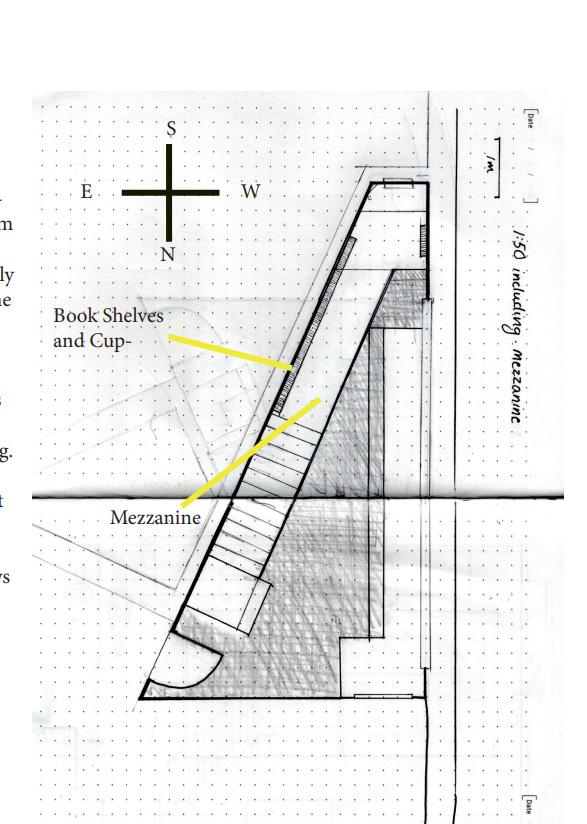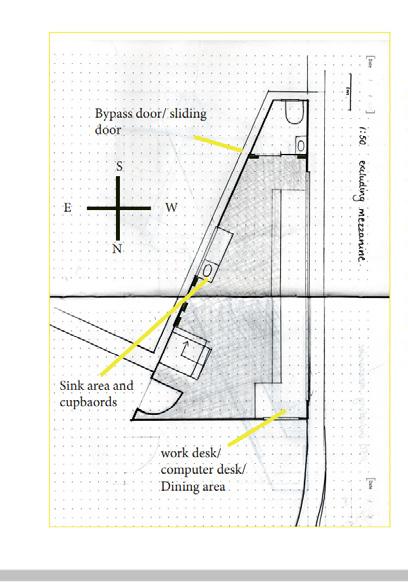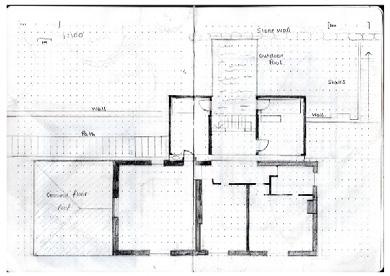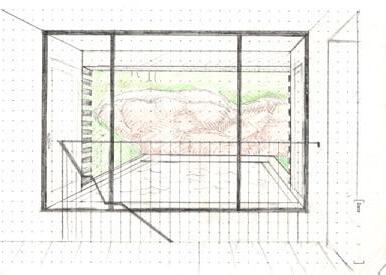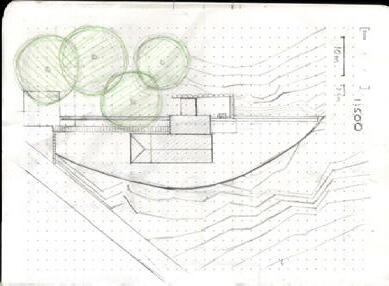Hafsa Musadik Student Portfolio
BA Year 2 Semester 2:
A response to the Cutting Edge brief
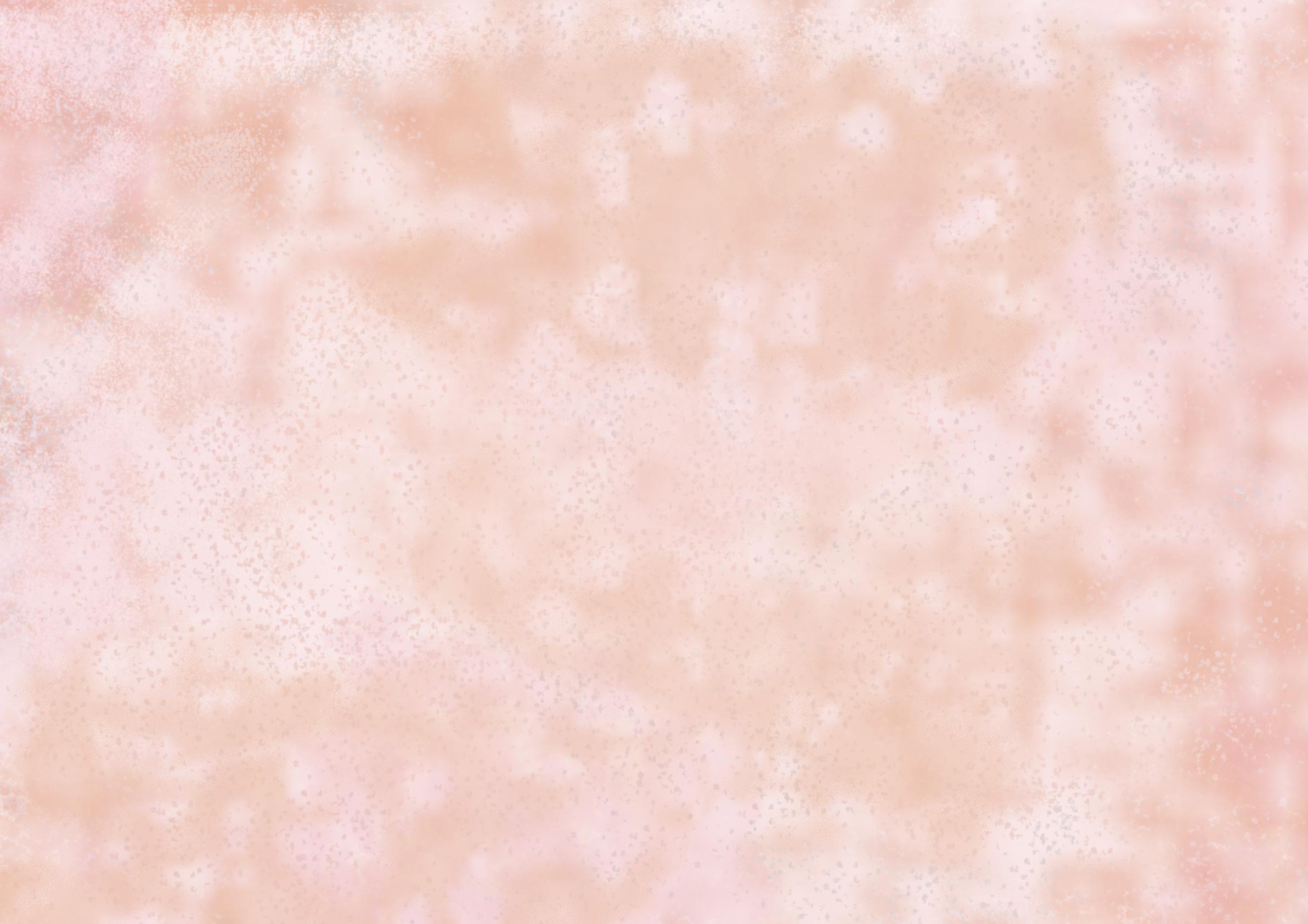
Integrated Design 1_Explorative Project: Design (5123ASA)
Integrated Design 2_Explorative Project: Technology (5124ASA)
BA Year 2 Semester 1:
Design 5: City Design and Design 6: Building in the City
BA Year 1:
Architectural Evaluation and Architectural Design 1
Contents Page
BA Year 3 Semester 2
A response to the H2O brief, a Modern Bathhouse
BA Year 2 Semester 2:
A response to the Cutting Edge Brief

Integrated Design 1 Explorative project: Design (5123ASA)
integrated Design 2 Ecplorative project: Technology (5124ASA)
BA Year 2 Semester 1:
Design 5: City Design and Design 6 Building in the city
BA Year 1:
Architectural Evaluation and Architectural Design 1
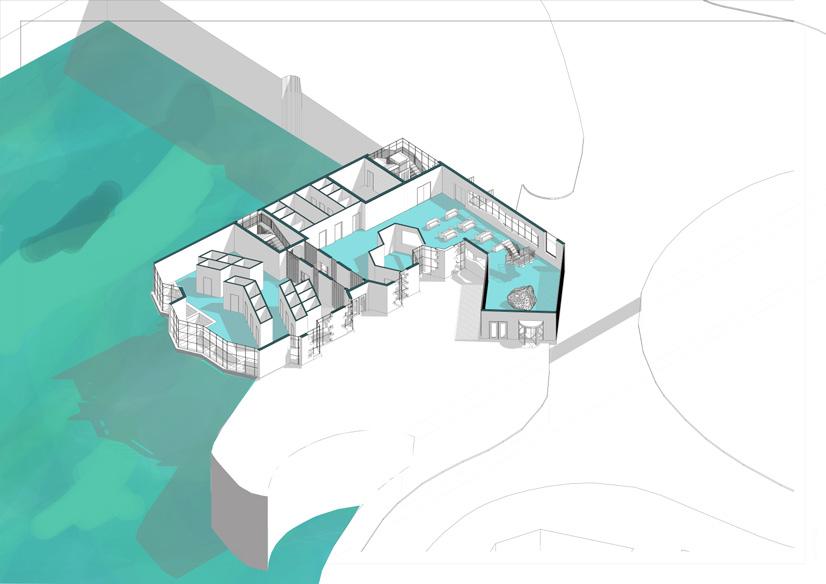
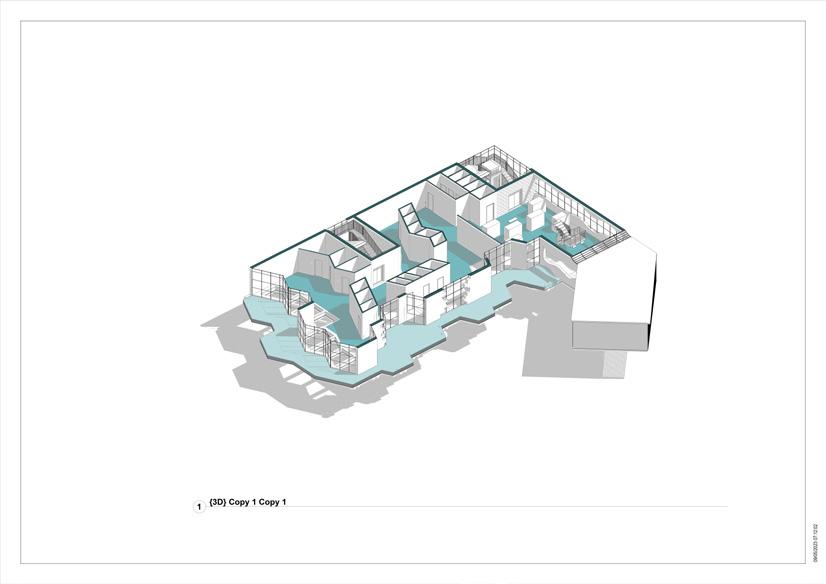
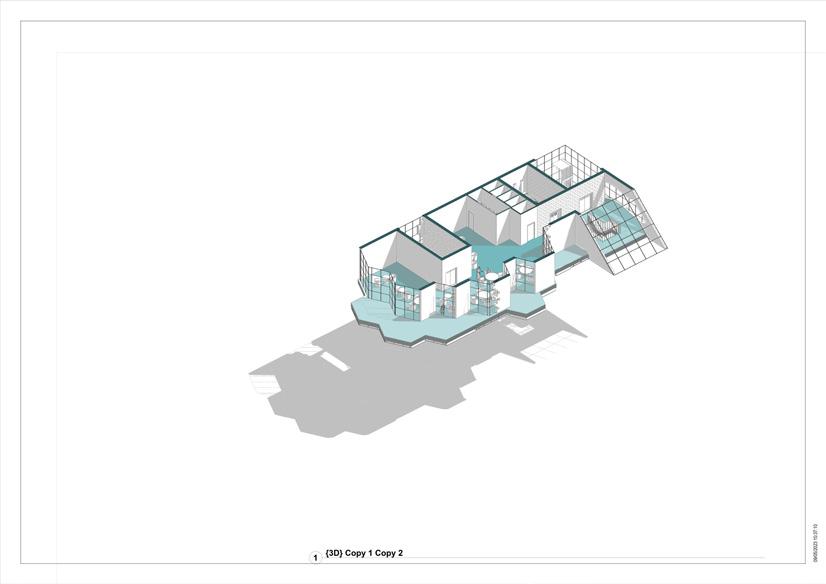
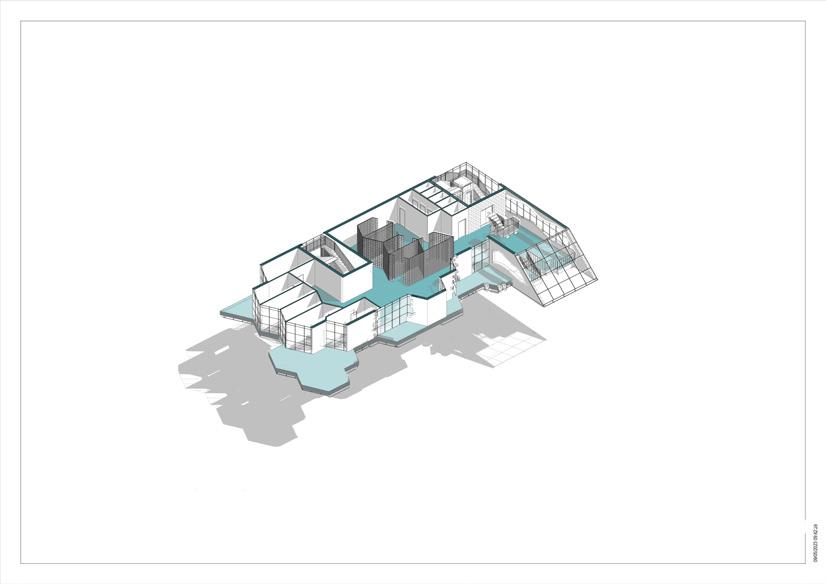


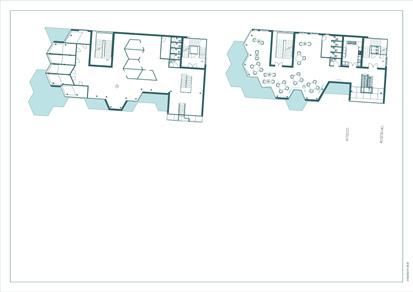

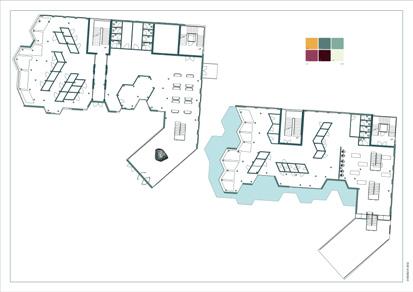

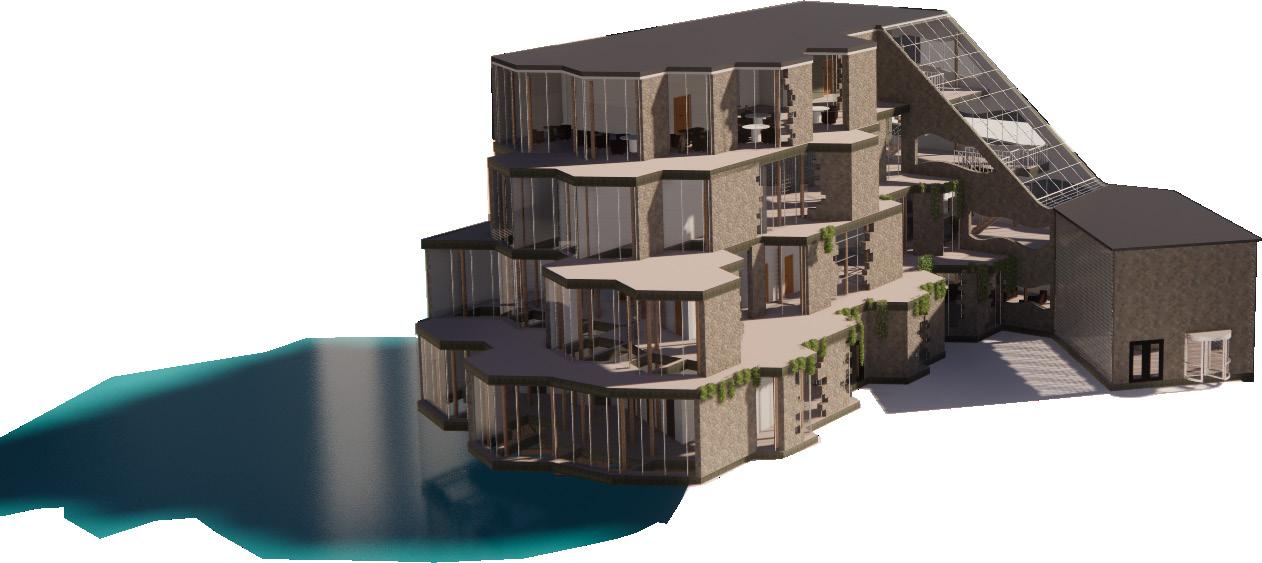
14 15 4 1. Foyer 2. Waiting room 3. Pharmacy 4.Fire corridor 5. Saunas and changing rooms 6. Baths 7. fire stair cases 8.WC 9. Plant room 10. Study Areas 11. WC 12. Shower Room 13. Massage Room 14. Kitchen 15. Cafe
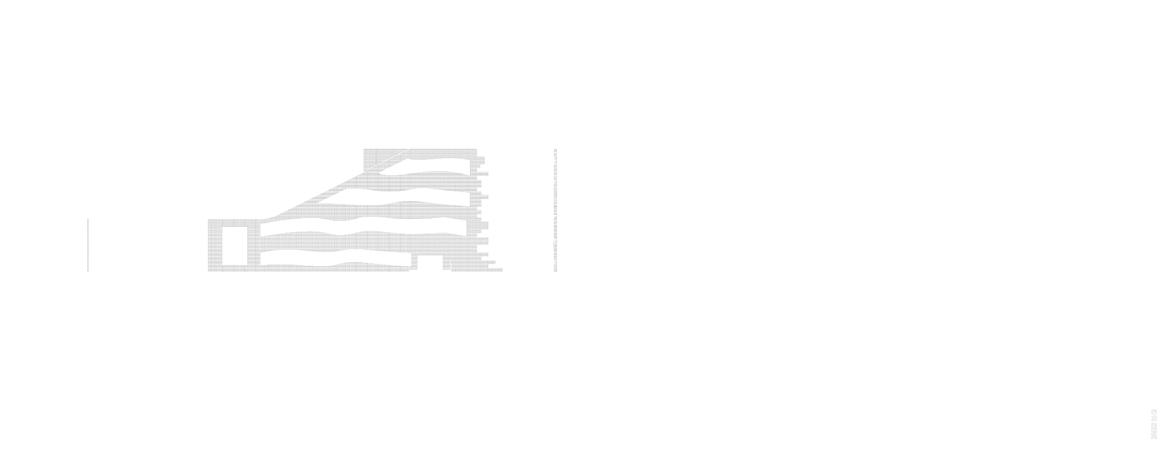

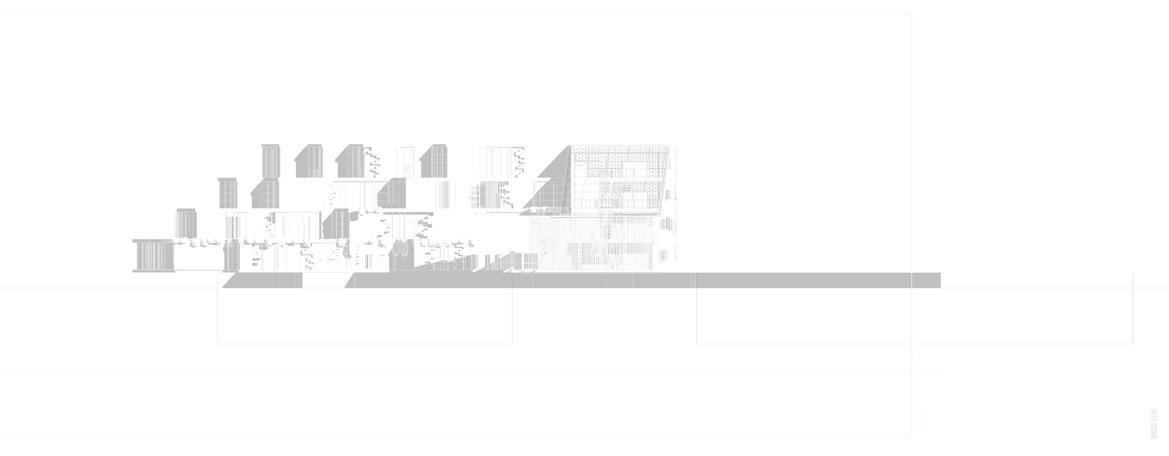
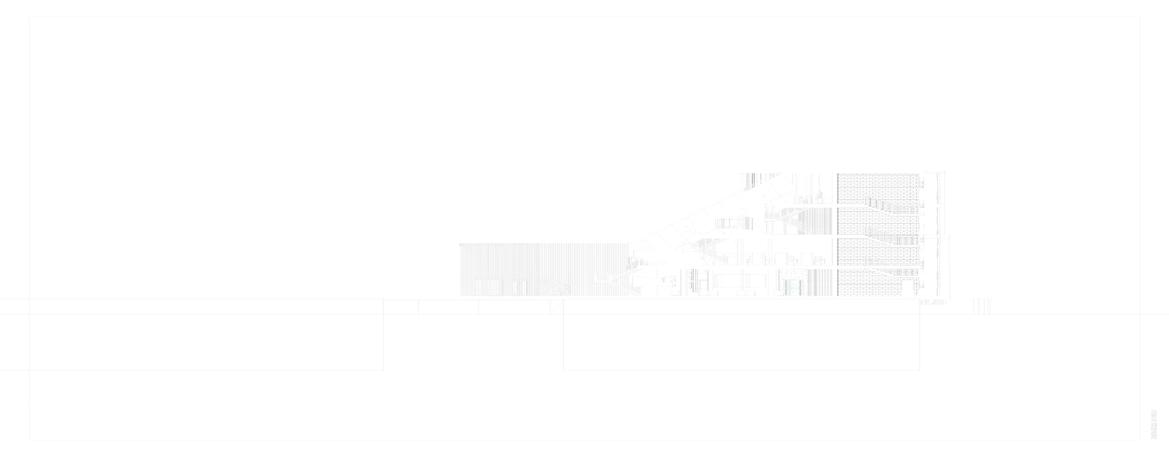
Precast concrete floor slabs, Help form the hexagonal grid that are exentuated by the beams
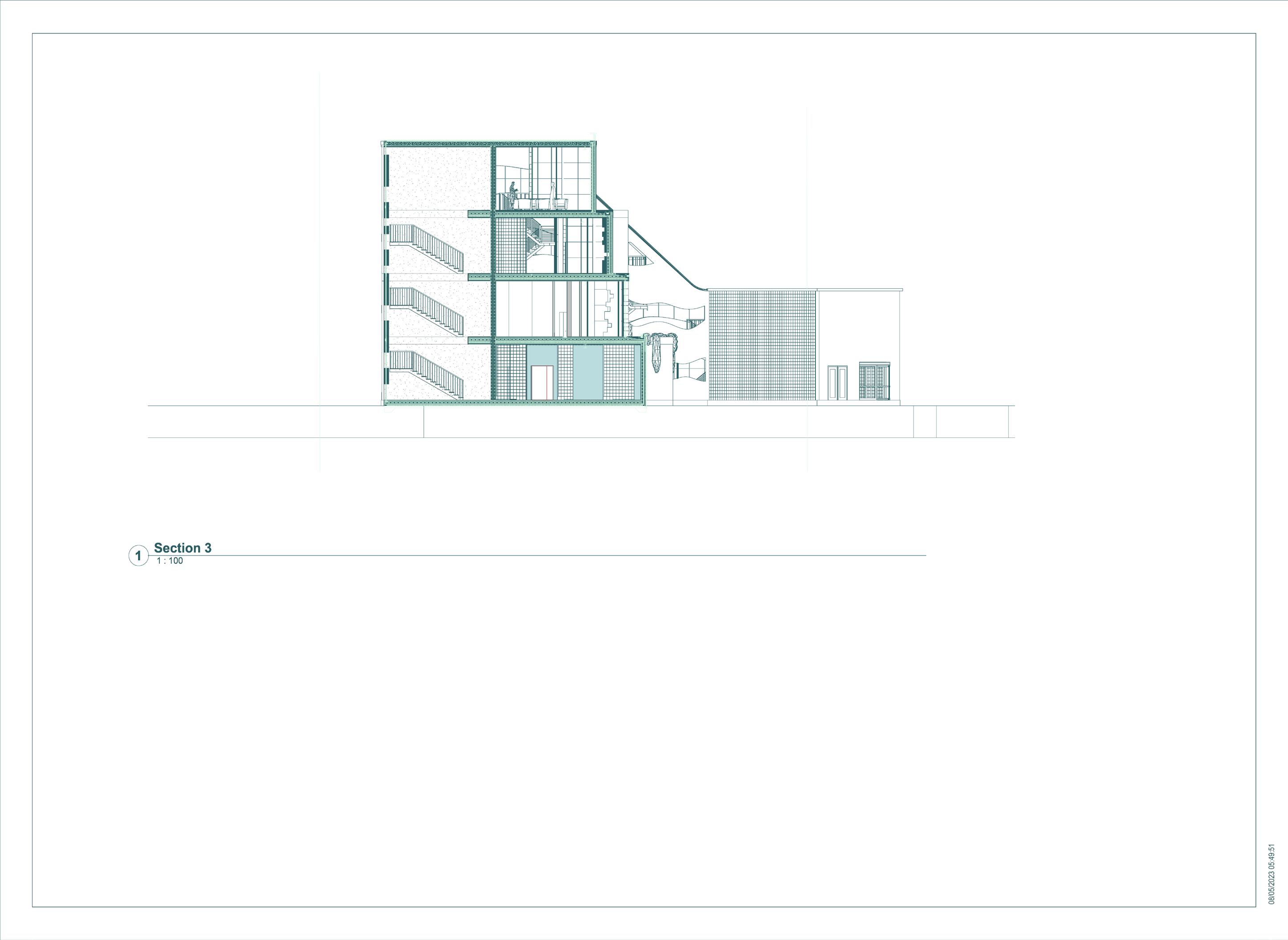
1. WATER PROOFING BOARD
2. WATER PROOF MEMBRANE
3. HEMCRETE





4. PRE-CAST CONCRETE SLAB
5. SHEATING BOARD
6. STEEL BEAM
7. INTERNAL FINISHING: PLYWOOD AN NATURAL CLAY PLASTER
8. INNER CONCRETE BLOCK LEAF
9. INSULATION
10. CAVITY
11. OUTER BRICKWORK LEAF
12. EXTERNAL FINISHING: STONE
13. PHOTOVOLTAIC CURTAIN PANEL
14. SCREED
15. CONCRETE
16. INSULATION
17. SUSPENDED CEILING TILE
18. FIRE PROOF ENGINEERING BRICK
1 2 3 4 5 6 7 8 9 10 11 12 19 22 18 20 14 15 16 17
Pattern and Print Exploration



Fashion as Design Precedents
Noah Raviv
An Isreali Fashion Designer who combined grid designs to manipulate the shapes on his clothing. His clothing often revolve around 3D printed parts that are attached to the dress and are complimented by grid patterns. Some of these grid patterns are only printed onto the dress but it brings dimension depending on how the grid is skewed.
He took much inspiration from 3D Modelling software that he had worked with and replicated the line patterns from there.
These patterns can be used as a “thin” material on the facade of buildings.
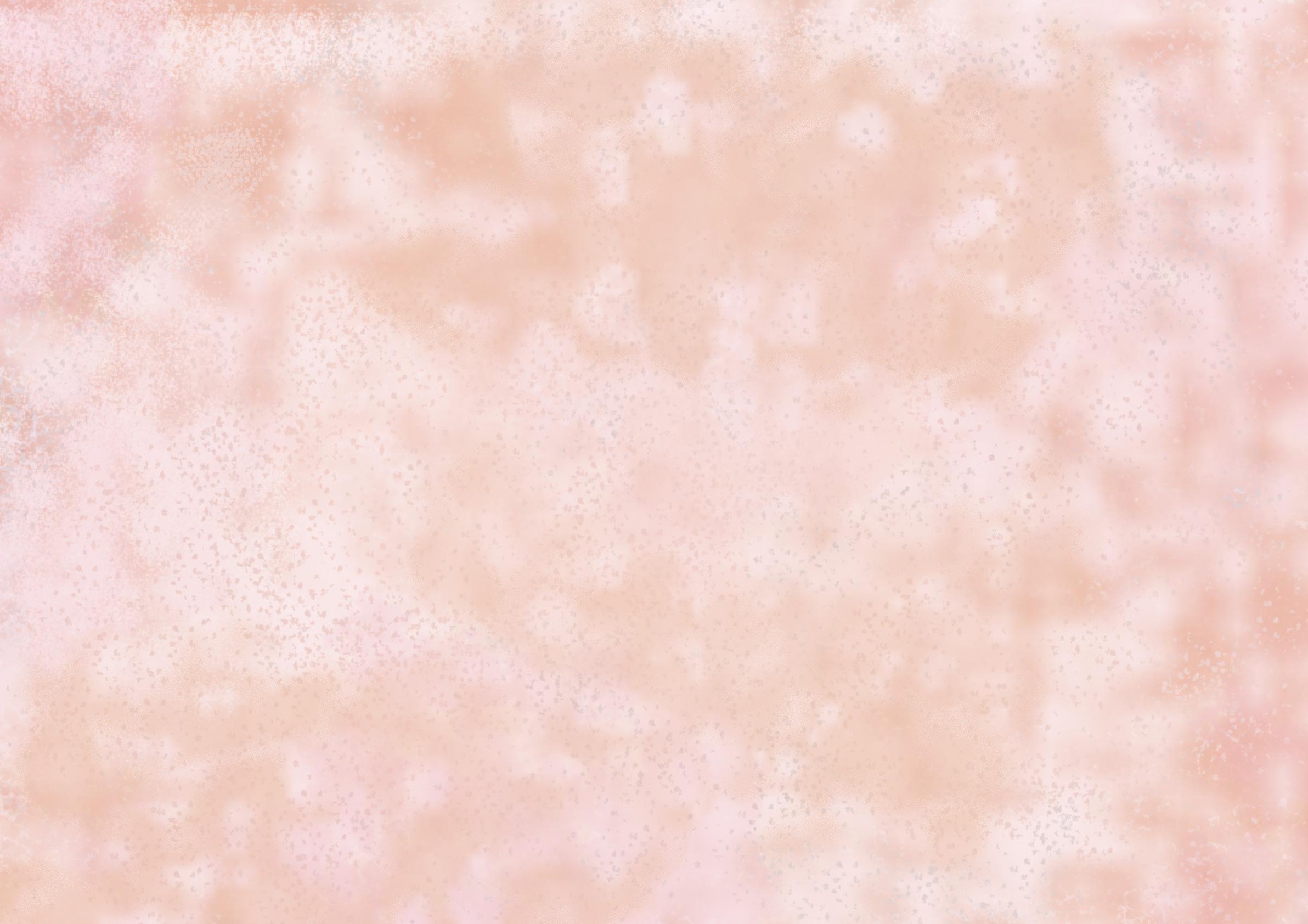

Inspiration from digital/ virtual world
Interesting how linear components can be morphed to create illusions of 3D curvilinear components
Iris Van Herpen
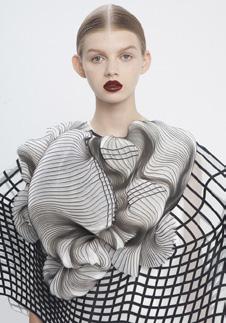
The Celestial Collection- Shift souls. Inspired by Early examples of Celestial Cartography. Van Herpen explored a more organic inspiration compared to Raviv. She mentions that she looked into the evolution of human shape. This manifested into her translucent layered cloud dresses.
The structures of the dress was created by laser cut frames of PETG combined with materials of opposite characteristic to produce the self standing dresses.
structure is visible and is an integral part of the design
The dress completely distorts the models true form, My building could have extened elements that have a similar effect
Design Notes
Pattern and Print Exploration


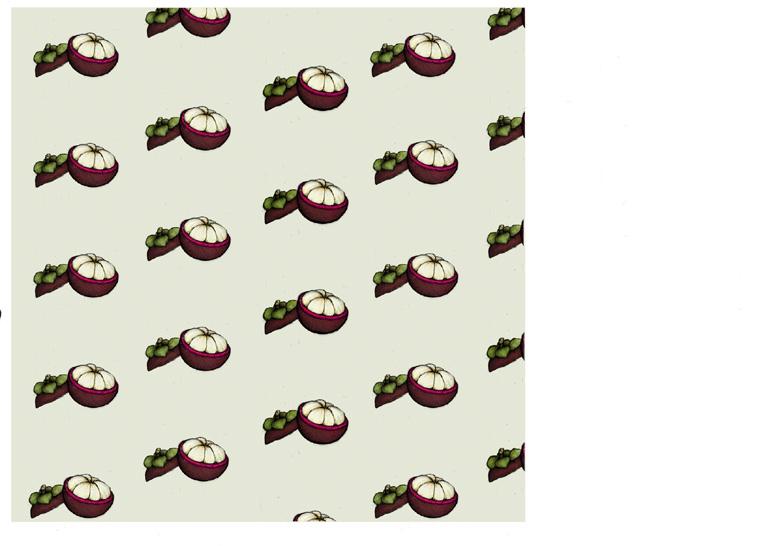

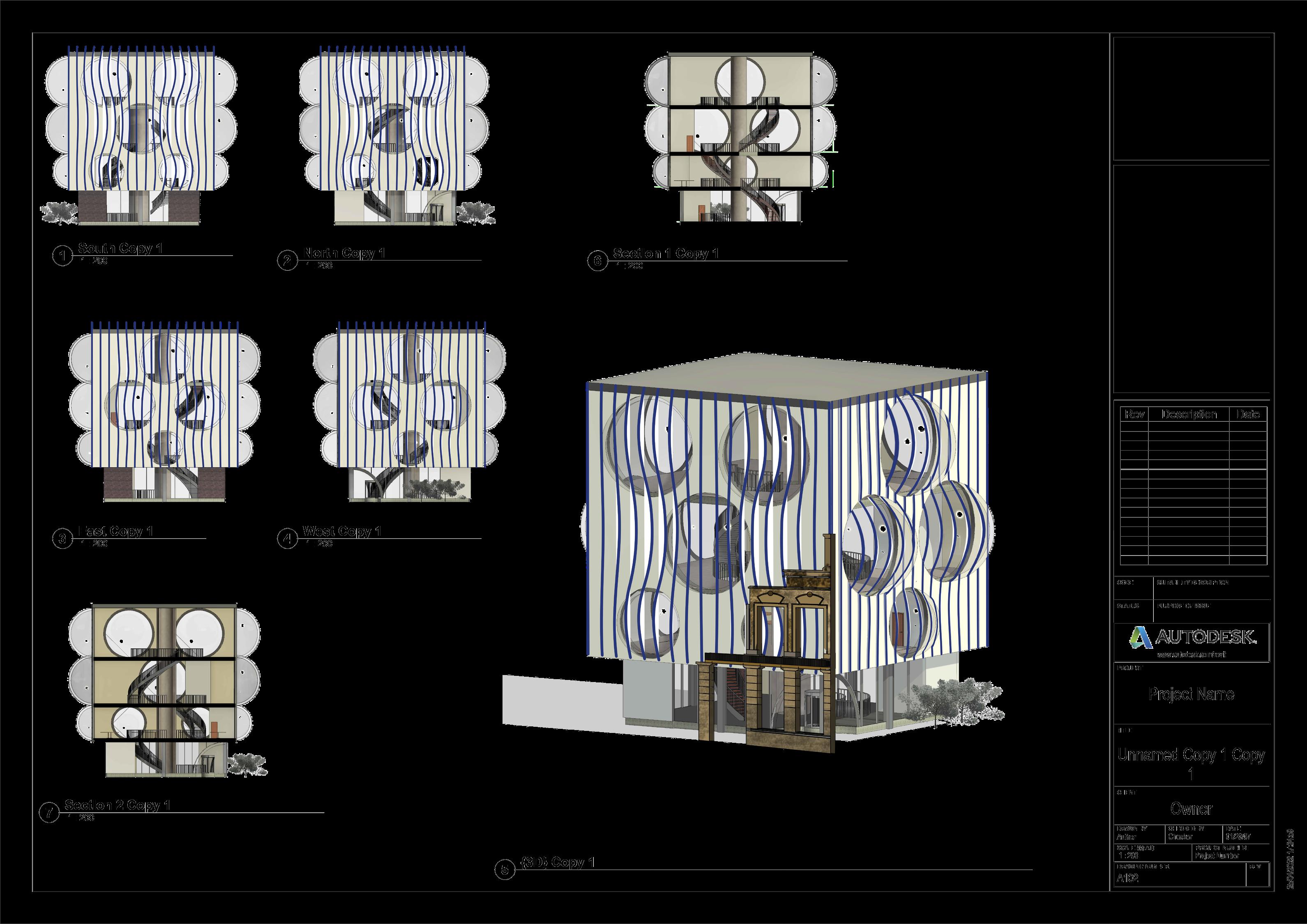
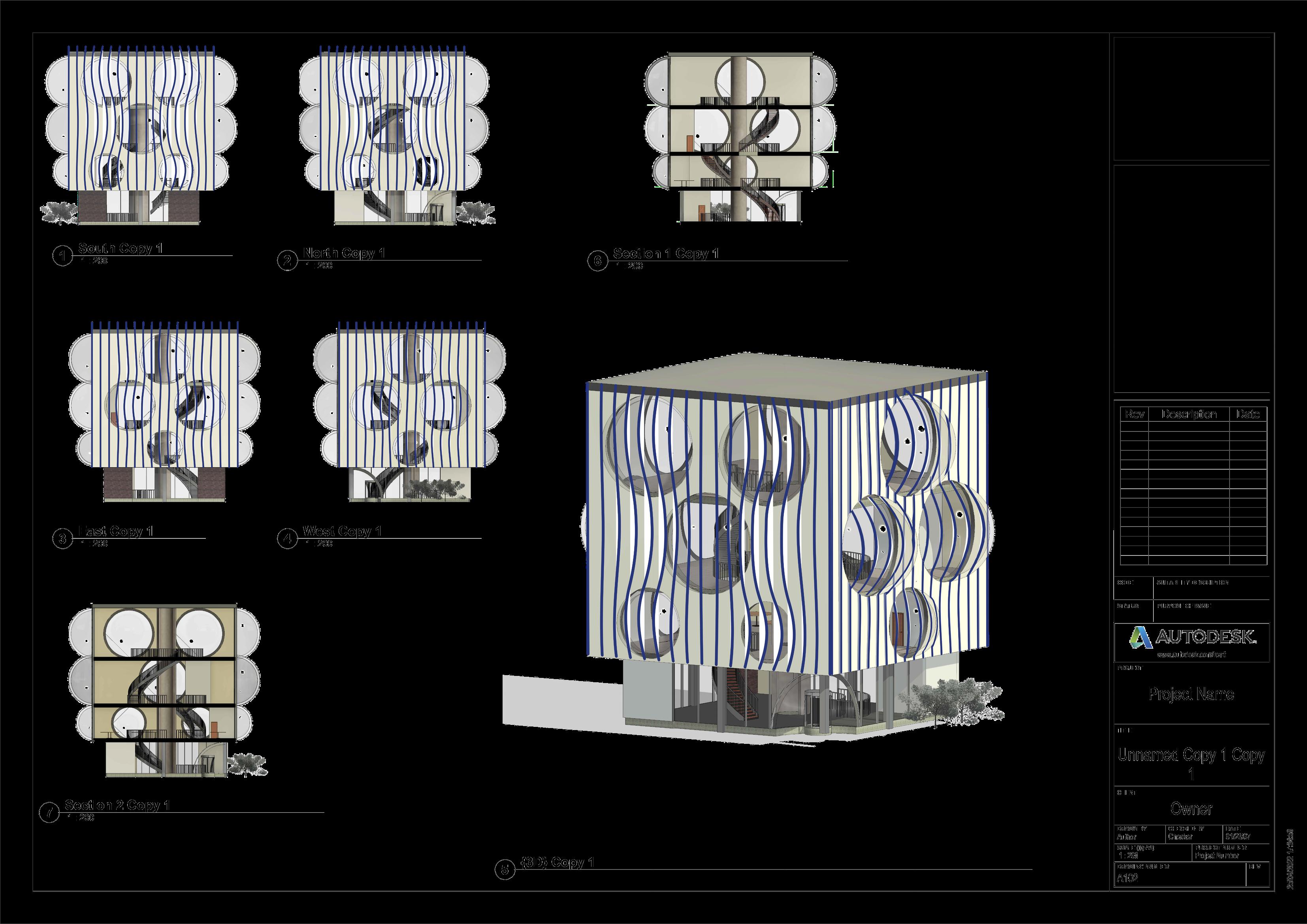

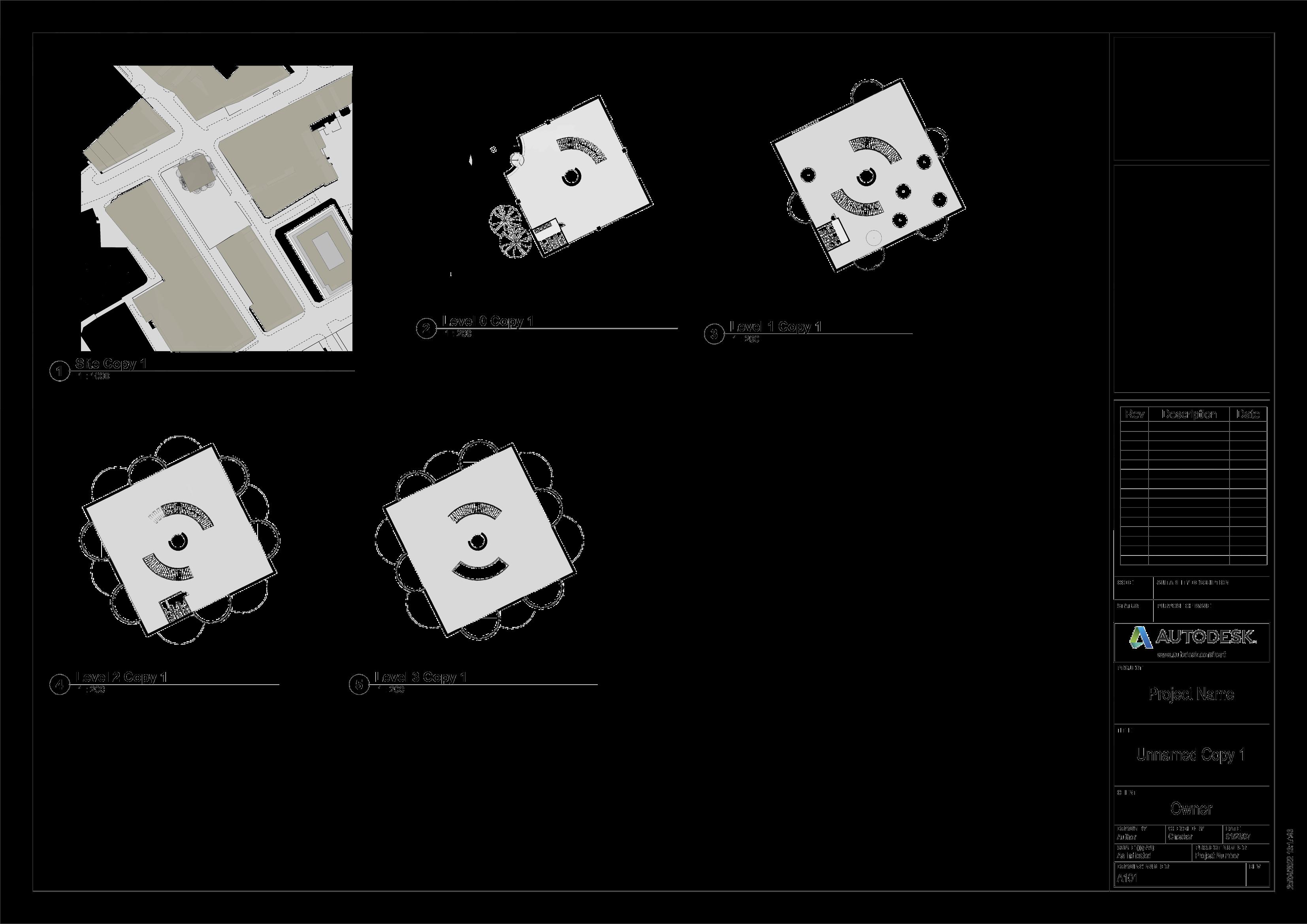

1:200




West View
5124ASA- Technical Study

Iris Insight
Zahner HQ Crawford Architects
Structural Precedent

This Precedent is catagorised as a Carpark Typology Building. It’s clear span Plan resulted in the use of a steal primary structure. The most inspiration was derived from the outer facade coined as the CloudWall by Zahner Architects. The way the “Fins” are mounted onto the face of the building and the system they use allowed for a light weight facade that did not penetrate the hemispherical windows.
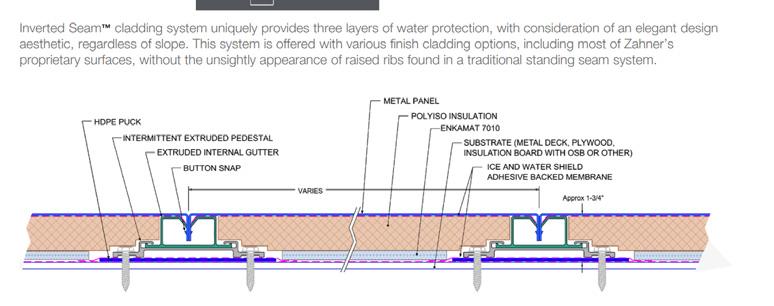
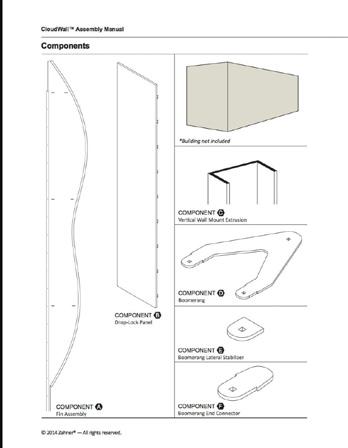
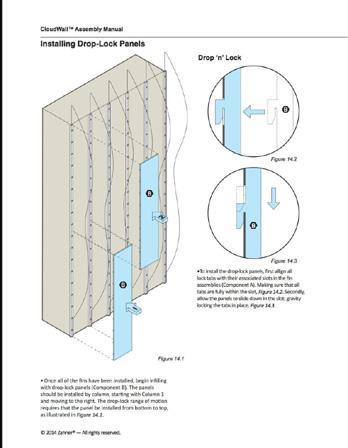
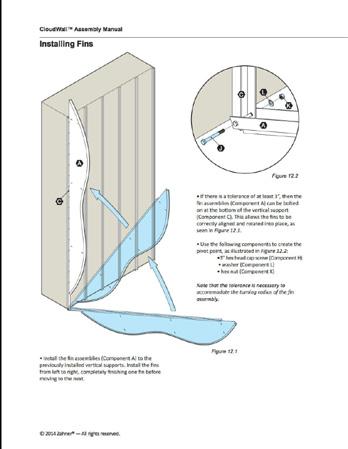
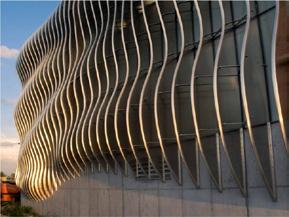
From Offical Zahner Architects Website

Project Name













































































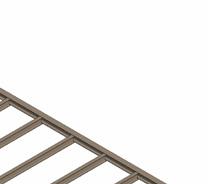
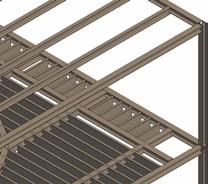
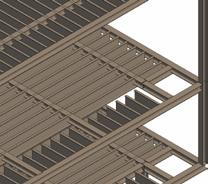
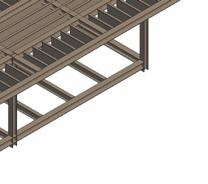


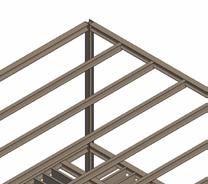
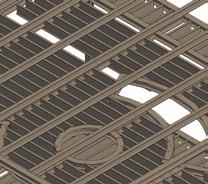
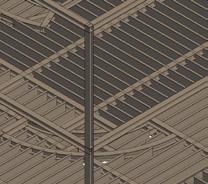

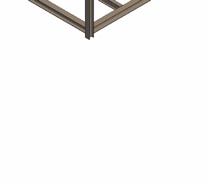

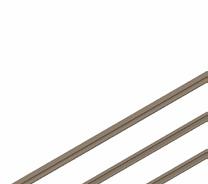

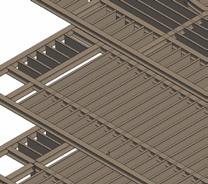




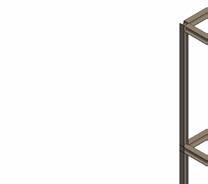



www.autodesk.com/revit PROJECT STATUS PURPOSE OF ISSUE CODE SUITABILITY DESCRIPTION
Description {3D} 1 www.autodesk.com/revit SCALE (@ A1) CHECKED BY TITLE PROJECT NUMBER CLIENT PROJECT DRAWING NUMBER REV DRAWN BY DATE STATUS PURPOSE OF ISSUE CODE SUITABILITY DESCRIPTION 30/04/2022 17:00:01 Unnamed Project Number Project Name Owner Checker A100 Author 01/23/07 Rev Description Date
1:20

1:100 1:20
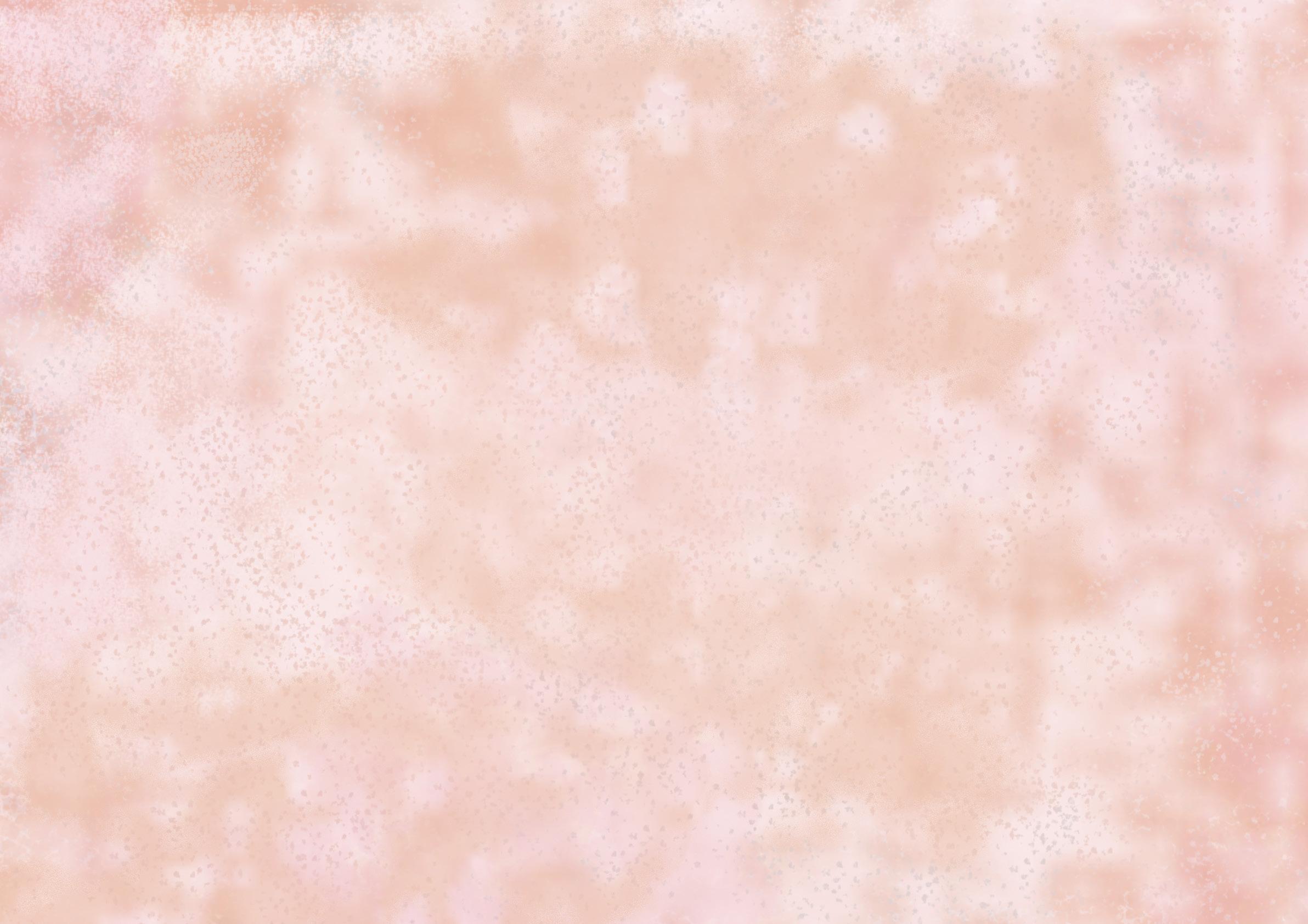
5122ARC-DESIGN 6
A fitness center that can draw weekly sport/ fitness activities that can attract more people often. The facade, like that of the Car park consits of a steel frame that is covered with live plants. This improves the aesthetic of the space as well as the air quality. It also improves quality of life as vegetation can directly improve human wellbeing-----
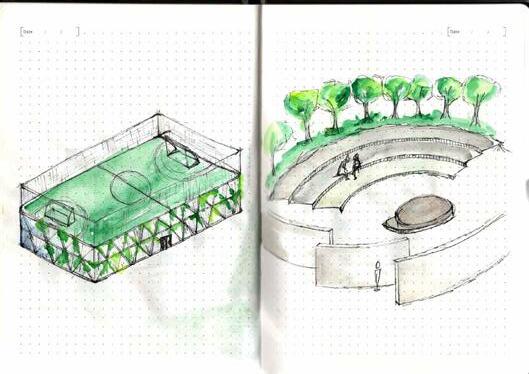
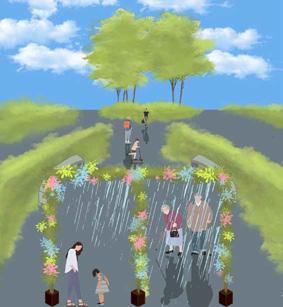
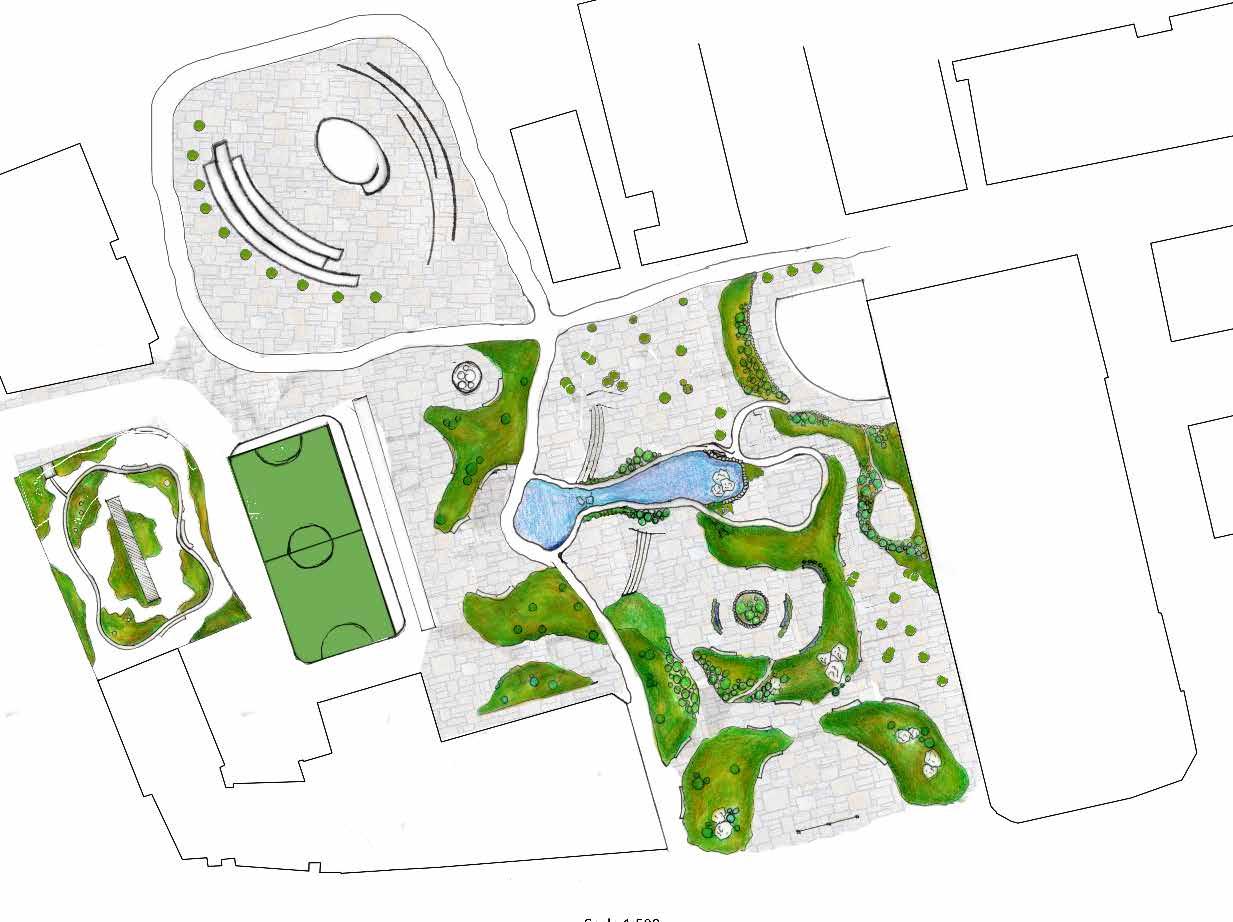
The library is hidden amongst a man made forest that also introduces an enterance to a hidden seating area. The ideas behind this Library stemmed from the need to invite all ages to experience a fantasy that removes them from the rest of the city
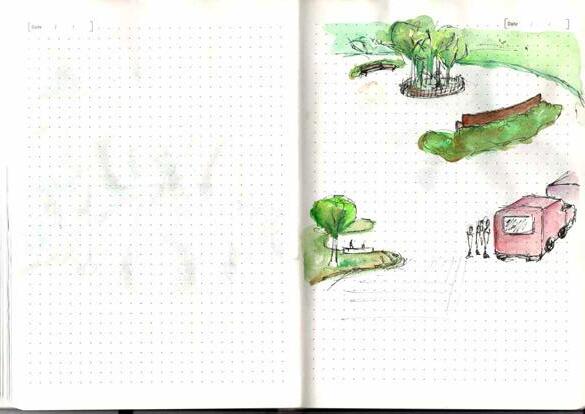
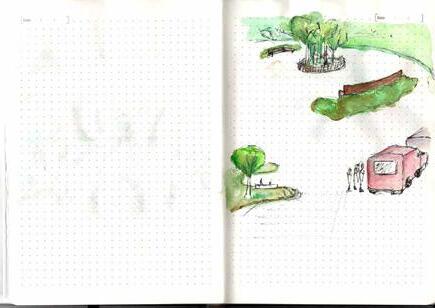
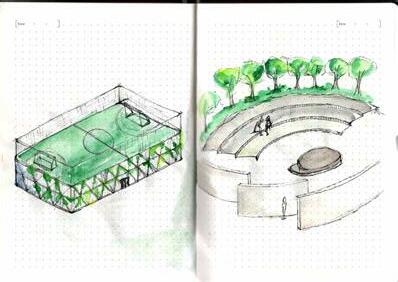
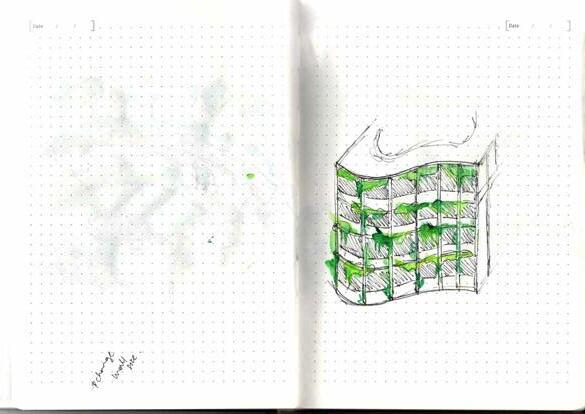
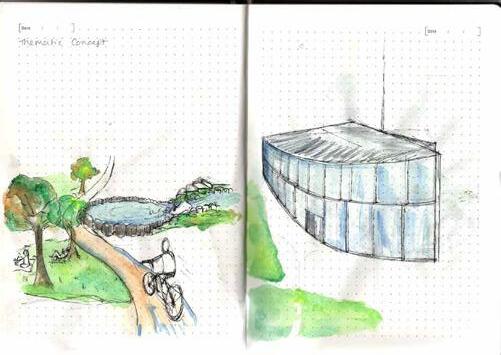

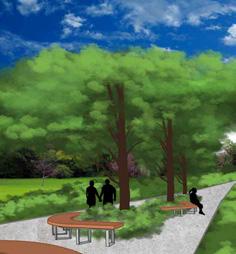

T H E O A S I S A N C H O R A G E K E Y A S P E C T S O F A N A L Y S I S
Initial Plans
Initial plans focused on entry via Kempston street. the amjority of the studios would be on the ground floor while the black box studios are found in the basement. As the site has a 2m slope North to South (indicated by the red line), The initial plans centered itself in utilising this slope in order to reduce the energy required to excavate as well as reduce the costs of purchasing Top-soil. Essentially, the scheme tried to embed the building within the topography of the site.
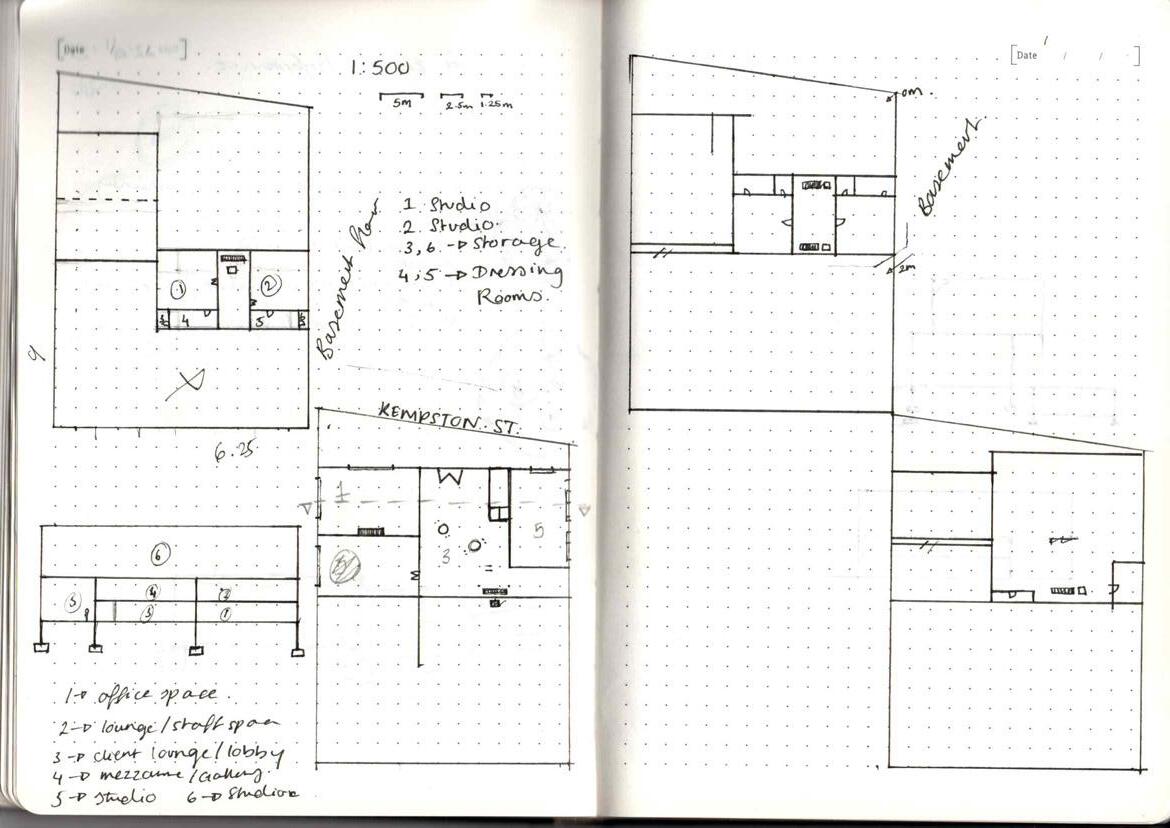


Early sketches depict what the building would have looked like before further developments. a much more curvilinear. dome like structure made up the aesthetic of the Daylight Studio. This Clashed with the surrounding aesthetic of the Fabric District and did not complement the surroundings.
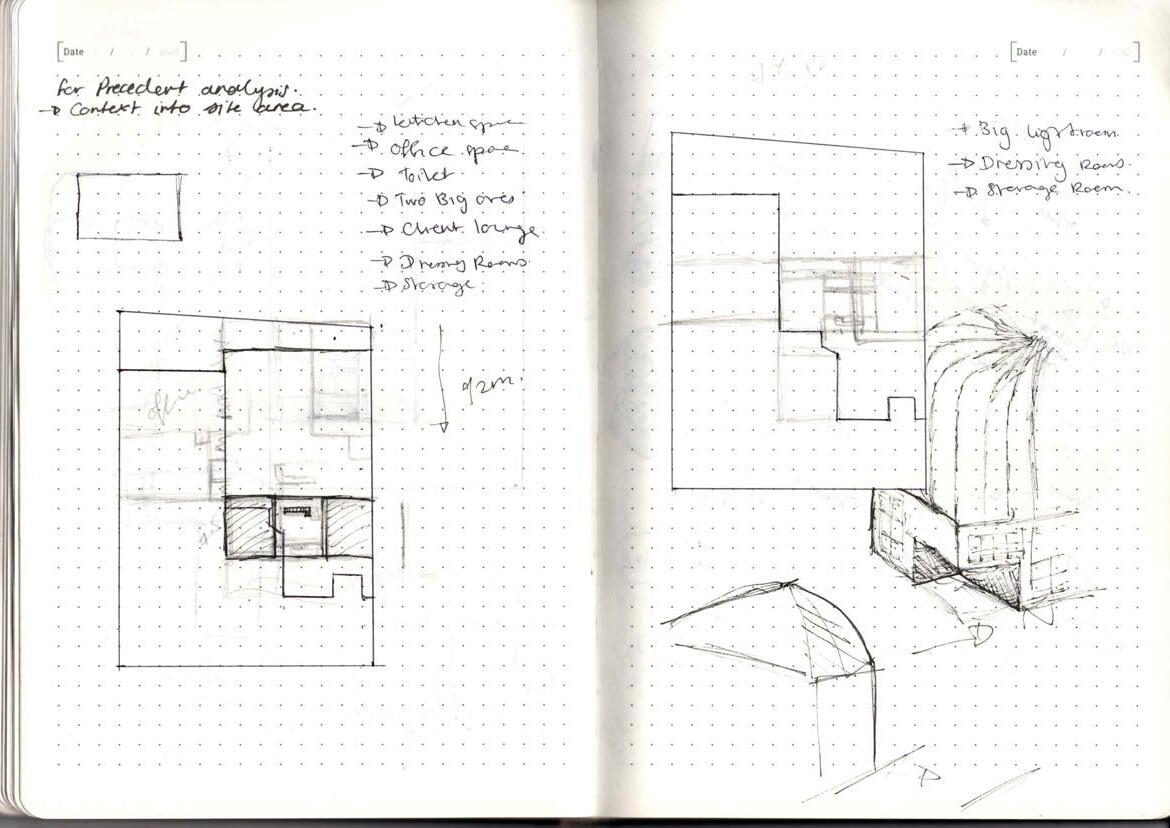

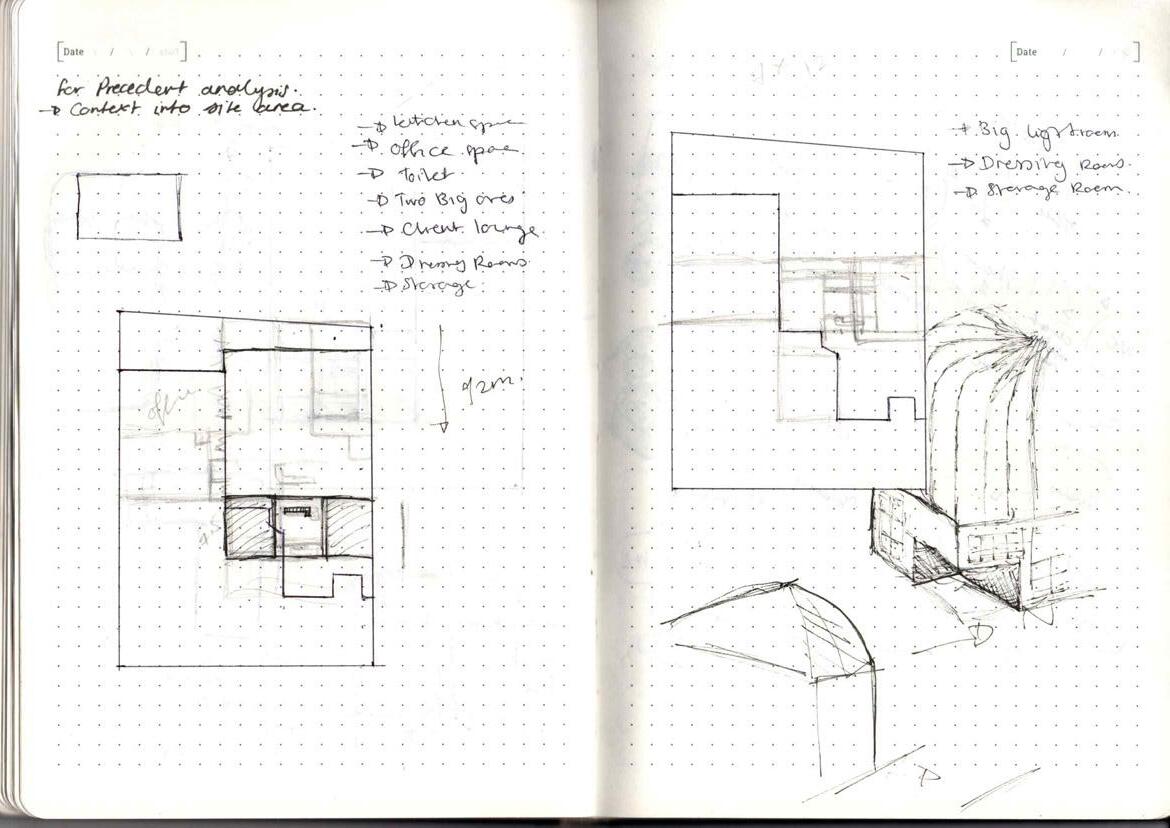
An open mezzanine was introduced as well as more floors to accomodate the daylight studio. As there was no focal point in the previous schemes, A large staircase wrapping a n elevator was positioned in a way that it would be one of the first things to reveal itself to those who enter. The basement was placed closer to the center of the public park, I the forced me to focus on the MaterPlan and how well the scheme would suite and complement it.
Kempston Street (North)

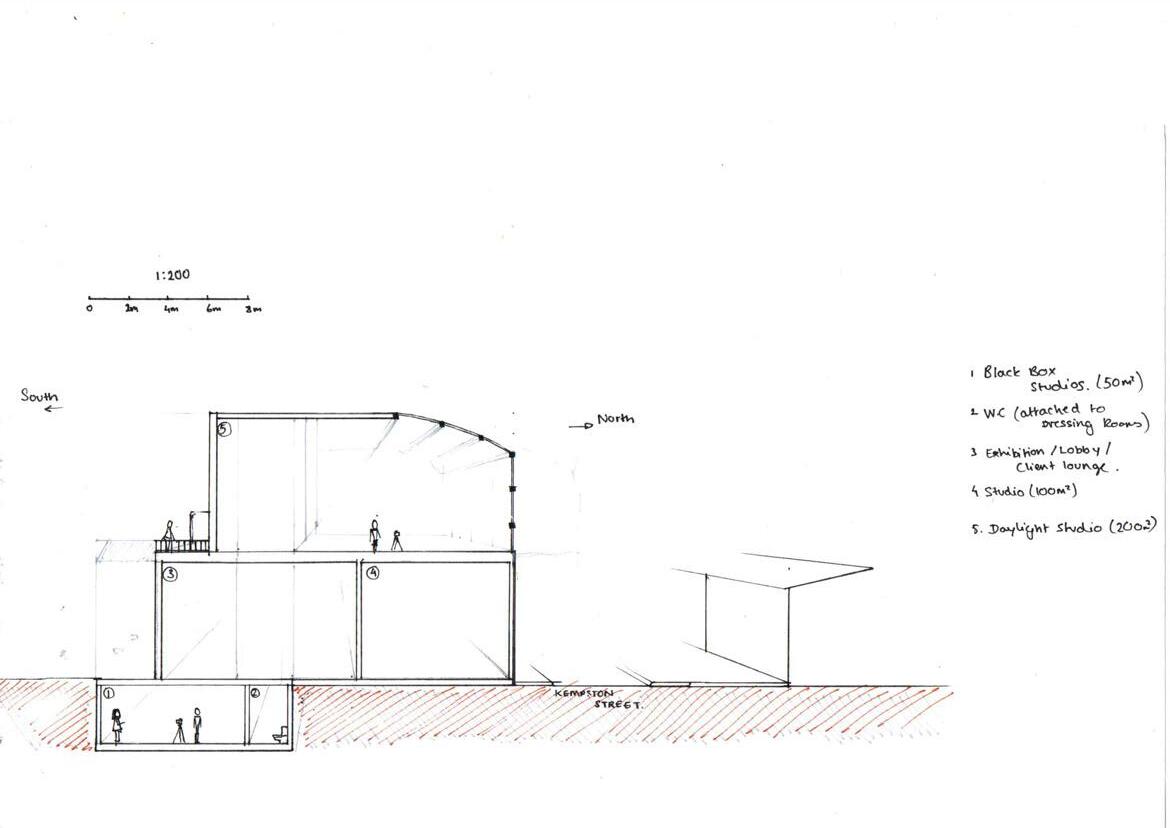
Final Scheme- 1:200 Plans

Photography Studios
Dressing Rooms
Staff Spaces





Balcony Space

Final Scheme- 1:200 Sections and Corresponding Elevation





The mezzamine floor allows staff members to lounge as well as view the 100m Squared Studios adjacent to them from above. Windows are placed to create a remote gallery space. As shown in the space above Area 6
The 200m Square studio has a Balcony space that is well lit and exposed to all directional light. This also looks onto the infill but the views of the public park are not obstructed by it.
The daylight studio faces the North for consistent Light through the day. Though facing the south would result in brighter light, Northern light will not overpower the studio.
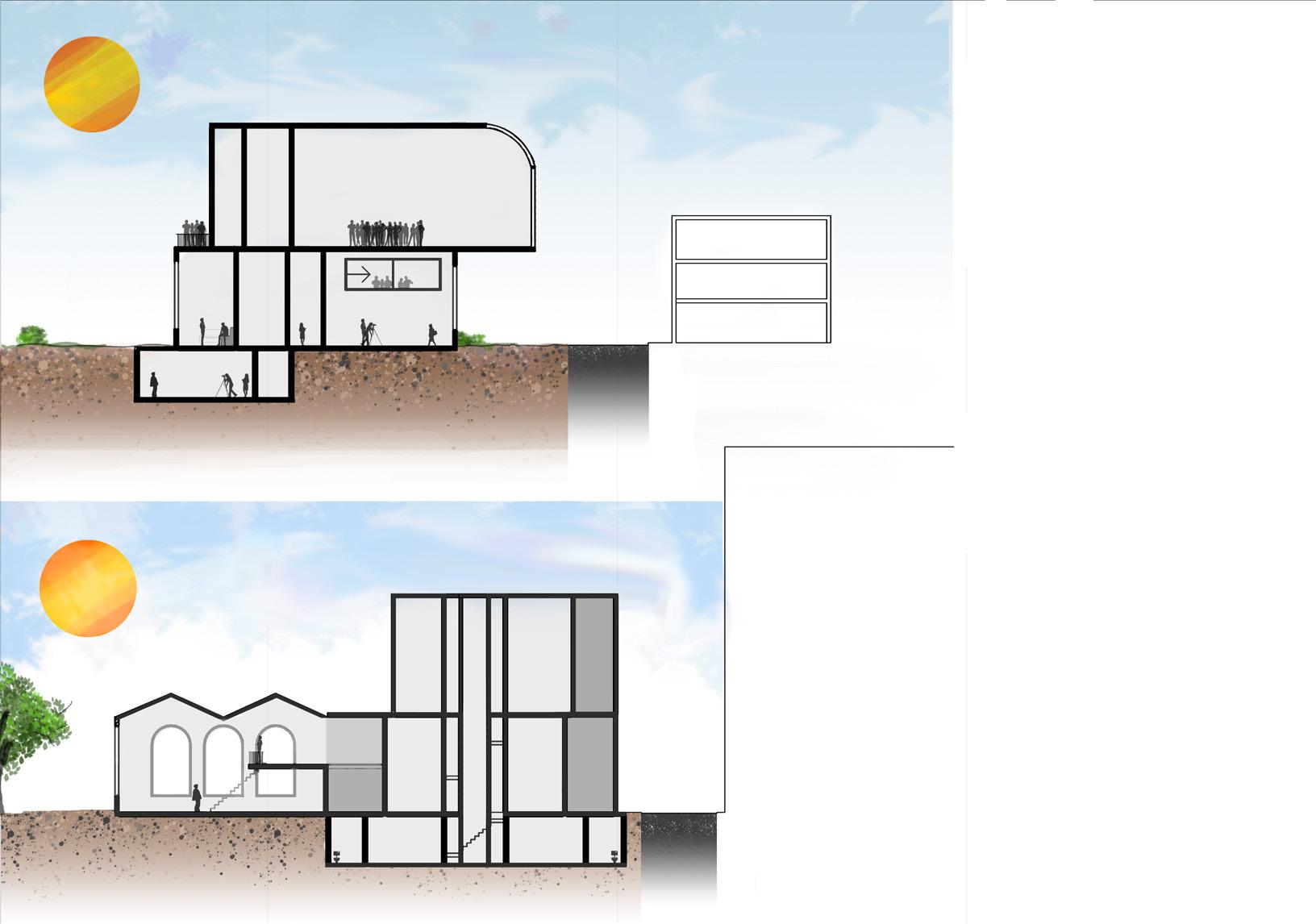
1 2 3 4 5 6 7 8 9
1- Black Box Studio
2- Dressing Room
3- Client Lounge and Exhibition Space
4-Dressing Room
5-Corridor
6-Studio
7-Corridor and Elevator Landing
8-Dressing Room
9-Daylight Studio and potential Event Venue
.






1 2 4 6 7 8 9 10 11 12 13 14 1- Toilets 2-Dressing Room 3-Elevator Shaft 4-Dressing Room 5- Toilet 6-Staff Office 7 Mezzanine Lounge and Staff Lounge 8-Dressing Room 9-Storage Room 10-Corridor 11-Balcony 12-Dressing Room 13-Restroom 14-Corridor
A Combination of Brick and Anodised Aluminium cladding creates the facade of my building. The Aluminium cladding style was inspired by The mirror and glass components of a camera. The aluminium reflects light and does not completely take attention away from the facade of the infill. It complements the Brick well, as well as the large windows.



1 2 3 4 1 3 4 2
Facade Sandwich panels with Patent GlazingSandwich panels made from Glass fibre reinforced polypropylene (GFRB) are energy efficient and have little to no maintenance costs. The panels are usually made from materials such as Zinc, Aluminium and galvanised steel sheets but can be changed to more sustainable materials such as GFRB.
They provide weather proofing for single to multi storey buildings and can cover the costs/effort of aesthetic on the cladding as the panels can be customised. Parameters such as heat engineering, strength protection and fire characteristics are heavily imbedded in the nature of these panels.
These panels can also have insulating cores made from Mineral wool/ Rock Fibre
Patent glazing is excellent for angled glazing such as glass roofs and can be installed alongside composite panels that are more sustainable than metal/aluminium glazing bars
GRB is also lightweight yet strong which aids to its weather proofing characteristic.
Adonised Aluminium sheet claddingThese two types of cladding on the façade can create a brutalist aesthetic. Different types of adonising can allow aluminium to replicate colourful metal claddings such as Corten Steel with much less energy required.
Metal sheet cladding Is weatherproof, fireproof and requires minimal maintenance as it provides very little medium for mould or f ungal growth. This means it has very little extra costs alongside the £16/kg of Aluminium sheet. It can also be changed in shape or design to suit the aesthetic of the building. Amongst metal cladding types, Aluminium is also the cheapest and economically efficient option. Any further maintenance costs could possibly be due to problems in the initial installation of the panels, where each panel should be carefully joint so that there is no water penetration.
Internal lining Timber claddingSoftwood timber such as Pine can Cost £7 -8m^2. Though this is the cheaper alternative to hardwood timber, it is simple to install and versatile aesthetic that can be changed with simple materials such as varnishing or paints. However, aspects such as fire resistance and life span are compromised. Further maintenance such as the application of oils, solutions or wax is necessary to preserve the aesthetic of the wood. Internal cladding is not exposed to external forces, However, fluctuation of temperature in the building can warp or even split the cladding. Maintenance/repair costs can increase due to these factors.
Gypsum Plasterboard Panels
Easy to install and can immediately be customised/ decorated. They can hold up to 5kg vertically, are easy to install and have high resistance to fires. Plasterboard may require additional maintenance as it ages due to cracks on its surface. Gypsum plaster retains dampness, so rooms such as bathrooms, kitchens and other areas that consist of high humidity and moisture kevls would not be able to be lined with gypsum plaster board. It can also accommodate mould, fungus and even infestations.
£10 per 2.5m x 1m board
The composite Panels can be striped and recycled while the insulative cores can be cleaned and re-manufactured.
On an average 3.5 Tonnes of metric ��2 per tonne of Glass fibre reinforced Polypropylene. Mineral wool produces a total embodied energy and carbon 230kwh/m^3
The mineral wool can become airborne and can irritate skin and lungs of individuals that may inhale it. Mineral wool can also start to sink and sag as it ages which can lead to several areas of vertical walls to be less insulated than others. This contradicts to the long-lasting nature of the composite panels that sandwich it.
To reduce the Global impact of mining from a finite source of Aluminium, a cheaper yet resourceful way of attaining the material is by using recycled Aluminium cladding. This way the Embodied energy and carbon produced is 6058kwh/m^3 which is more than 150000kwh/m^3 than mined Aluminium products. Alongside this, Aluminium can be recycled and repurposed which reduces its Global Impact.
Aluminium cladding can develop rust and therefore must be treated by using anodizing layers on the surface of the sheets that are exposed. This process does not affect the environment in detrimental ways as it doesn’t produce hazardous waste.
Timber is a sustainable material, and the cladding can recycle. Local airdried timber has an embodied energy of 382kwh/m^3 Softwood is readily available than hardwood, therefore if received in a sustainable way, FSC certified, Reclaimed wood is also a sustainable source for timber cladding. The impact of using softwood timber is reduced.
Softwood timber is easier to source in the UK and is easier to recycle.
Gypsum plaster must be mined before it can be processed into plasterboard. This means there is a finite source of it. The energy used from mining to installing the plasterboard in buildings can be extensive as it produces 2.05kg of ��2 per m^2.
The UK government has come to an agreement between distributors a way recycle/ re-purpose plasterboards so that there is little to no end life at landfill sites.
Sustainability Impact on Global environment Impact on Local Environment
–
Main Structure
Timber structure- Balloon framing
Often made form hardwood timber such as local green oak that has some fire resistance, heavy and more tensile strength than softwoods Most timber fabrication is off site in controlled conditions that provide better quality that fabrication in uncontrolled conditions (construction sites).
Though timber structures are considerably less costly than steel, long term costs can be higher as natural condensation can cause rot in the structure as the building ages. This is caused by moisture content above 20% within the external components of the timber which would. The structure can also be affected by infestation which could also increase maintenance costs.
Cost- £2500/m^2
Steel structure-
Easy to construct on site once each component is produced, lightweight yet strong and durable. Alongside these aspects , Steelwork is often fabricated off site which ensure high quality and have simple construction work. Alongside this, steel does not require excess costs to preserve it as it cannot accommodate mould, rot or infestation. When steel is considered components such as the material itself and labour must be reviewed for final costs. The material consists of a lot of raw material and also more labourers unlike circumstances where a timber structure would be erected. These make steel structures considerably more expensive.
Cost- £700/ tonne
The timber can be from sustainable sources that are recognised by the FSC It has the least carbon emission of materials used in construction
Produces an embodied energy of 220kwh/m^3.
Timber is thermally efficient and therefore can reduce costs for external heating. It is also widely recycled and can be repurposed. Though the material itself in non-toxic, some other materials/ substances that are used in construction such as wood glue containing Formaldehyde can be toxic for those who build the structure as well as those who accommodate the buildings in the future
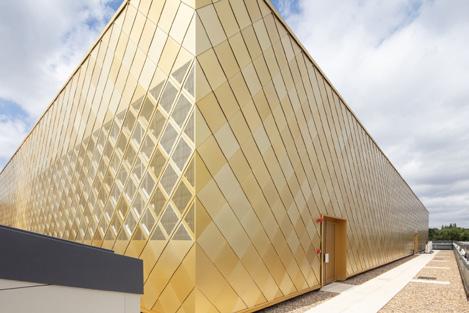
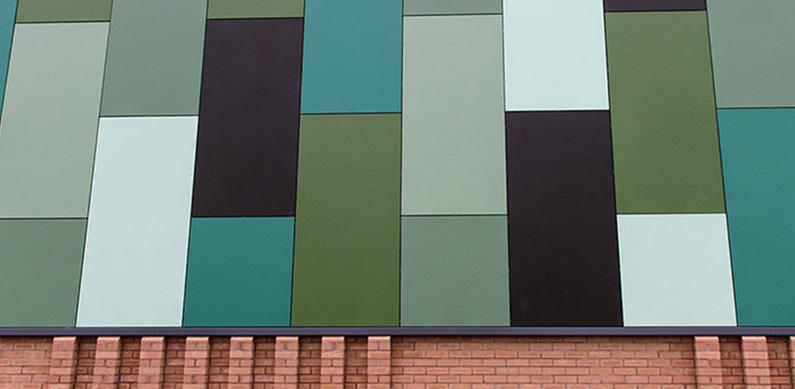
Steel is mined from a finite source; however, steel is widely recycled and therefore can be sourced from more sustainable resources. Produces an embodied energy of 65095kwh/m^3
Unlike materials that require treatments to avoid infestation, rot and deterioration, steel requires fewer chemical interference that could impact the local environment.
Steel has good thermal regulation which can improve the human comfort aspect of building that use steel frames.

Detailed Section- 1:50
6-Cavity
15-Breather
16-Steel
17-Icynene
18-Black
To further advocate the need to have good thermal insulation that is efficient, Batting insulation is replaced by Icycene spray foam. This certain type of insulation reduces heat loss so well that the space must be well ventilated. The open mezzanine and high ceilings will compensate and allow for adequete ventilation as well as a comfortable temperature within the building.
11-Breather
12-Insulation
13-Existing
14-Breather
1- Brick
2-Metal Joints
3-Rigid Insulation Board
4- Breather Membrane
5-Sheething Board
7-Steel Studs
8-Icynene Spray Foam Insulation
9- Gypsum Plaster Board
10-Black Oxide Flooring
Concrete Flooring
Membrane
Membrane
Joist and reinforcement mesh
Spray Foam Insulation
Oxide Flooring
5121ARC-DESIGN 5
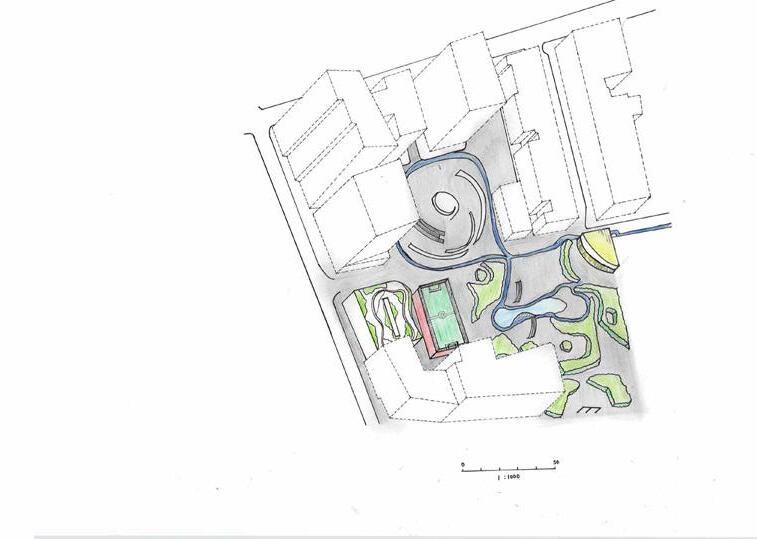
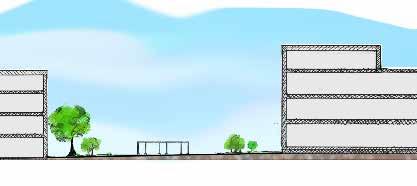


To reinvent the space with consideration of the ecological improvements as well as the surrounding community, we incorporated concepts that would allow for people of various ages, interests and cultures to thrive within the site. Throughout our analysis of the Fabric district, we decided that our approach to this urban design project was to create a space that is inclusive for students, a prominent group in the surrounding community as well as the locals. In order to do this precedents that promoted the ecological aspects, sustainability and human wellbeing were the most important. A mix of trade counter and retail warehouses surrounded our chosen site, however, along side these seemingly derilict properties The Fabric District also had hidden spots of art in the form of vibrant murals that honoured its creative past. As if to promote the fairytail concept in the slowly greying area.
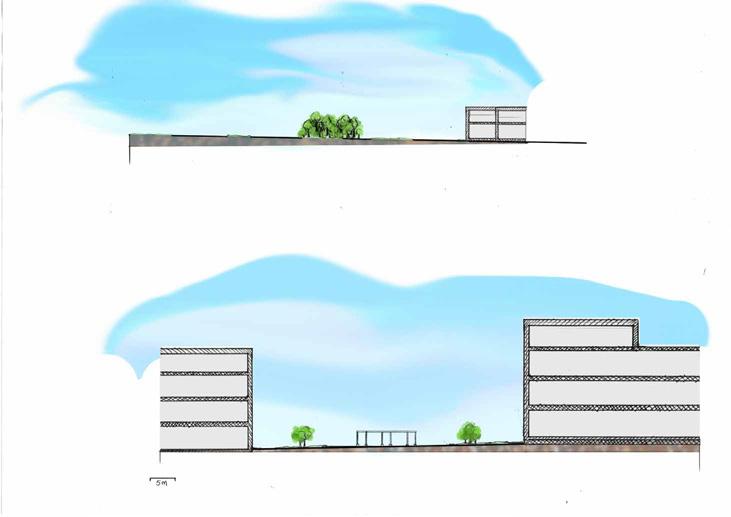
To bring colour and to help provide a healing escape from the city, lost of vegetation as well as hidden spots were added. Almost as if to bring out a childish curiosity in the visitors. The Hidden Library adds to this concept allowing mental and physical wellbeing to be excersised. This lead us to the name of our site- The Oasis Anchorage.
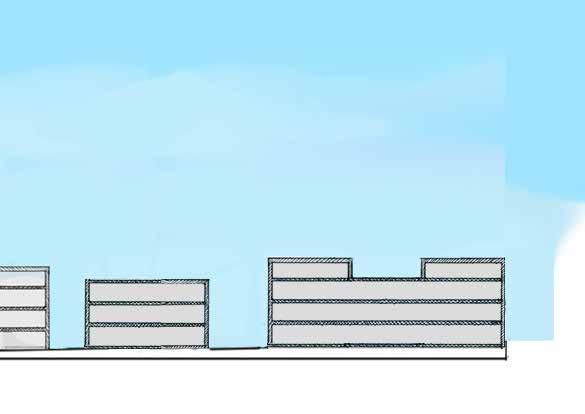
T H E M A T I C C O N C E P T
Section Taken parallel to London Road Before and After
Cross section through Kempston Street, Before And After
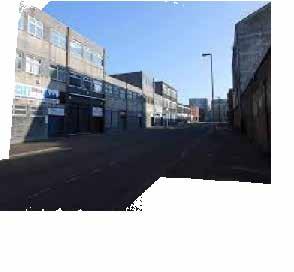

Chosen Site Area
Places of leisure-Liverpool Empire
FIGURE GROUND:


The area has low percentage of open spaces and parks and in need of London Road has historically been an important transport hub for people travelling to the north and east of the city. It is also a gateway by rail from Lime Street and the National Express Coach Station at Norton Street It was until the 1960s part of the city’s core retail offer. Although its role has slipped down-market, investment in the area under the City Challenge programme in the early 1990s secured the area’s sustainability. It is now a thriving discount and wholesale area, with a busy street market in Monument Place on Thursdays and Saturdays. It acts as a local centre to the established inner city residential areas to the North and South, a role which has been reinforce in recent years with the building of several new apartment blocks and student residences with more in the planning pipe-line. Close to the Royal Hospital, Pembroke Place is home to the School of Tropical Medicine and the Glaxo and Roy Castle research centres.The lower (western) end of London Road is blighted by poor infill buildings.
FABRIC DISTRTICT
STREET PATTERN, HIRARCHY:
The area has curvilnear street pattern over the fabric district. A roads, indicated in green are main roads linking city together B roads indicated in yellow have lower traffic densities
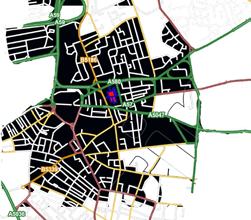
LOCATION
The site proposal is located in the fabric district. Fronting on to Kempston Street, it is located in the Islington Regeneration Area. Aproximately 1 km from the City Centre. The surrounding properties are a mix of trade counter/retail warehouses and some industrial units. London Road retail area is nearby with established retailers such as T J Hughes, Tesco Express and Abakhans.
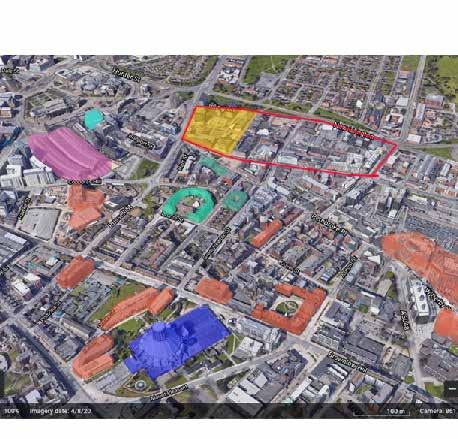
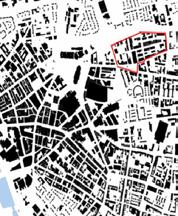
A few existing buildings, surrounded by LJMU IT building and student accomodations neighbour the site, making it a frequently visited area by students and University staff alike.
There is minimal vegetation around the site
Pedstrian movements have limited designated areas for safe walking in and around the site. Areas include:
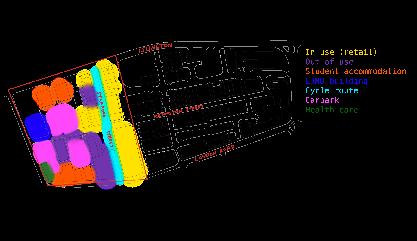

Pedestrian walkway which is directly adjacent to the site
Pedestrian movements are mainly concentrated in early morning from 4-7 am and at night at 5-9 pm, more in winter than summer and in weekeneds than weekdays.
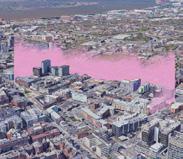
University Buildings
Religous site

STREET
Student Acomodation
1920
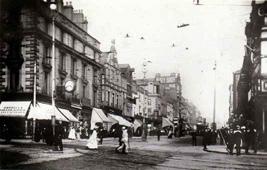
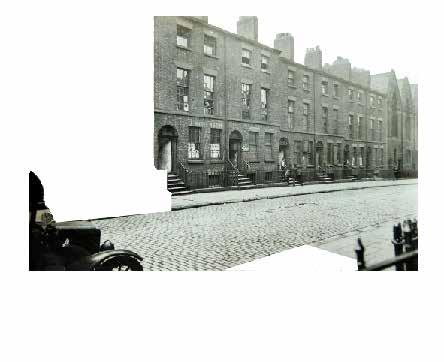
The fabric district in was the emporium of imported fabrics, liverpool being a port City allowed an array of fabrics alongside other products to be imported. These fabrics would then be sold and dealt with in the Fabric District, which consisted mainly of upholstery and fabric retailers. After World War I, purchasing fabrics was a new found luxury with the arrival of department stores and fabric emporiums. Though such independent retailers can still be found in the district, it’s not a thriving district as it was a century ago. Slowly becoming a derelict and abandoned space until regeneration projects began to take interest in the site.
2019
1970 KEMPSTON
L o c a t i o n & H i s t o r i c a l A n a l y s i s
CLIMATE & HUMAN INTERVENTION
sun radiation is not often reemitted into the atmosphere via reflectivity of building or windows.This is due to the lack of reflective surfaces available. However, warmth can be maintained due to the soil sealed areas of the site, Resulting in concrete/ asphalt flooring to absorb radiation/ heat and rememit this into the surrounding atmosphere. The following pictures present the extent of soil sealing done on the site.
Northern areas of the site are shaded by the surrounding buildings that have a combined average height of 27.5m. These areas would not receive as much sunlight and therefore radiation and would be cooler than the Southern ares of the site
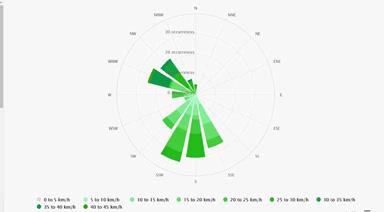

No consistent Cycle routes that flow through or around the fabric district, they stop on London Road (away from the district) so implementing more bike routes within the site would be useful and add to the eco-friendly agenda.
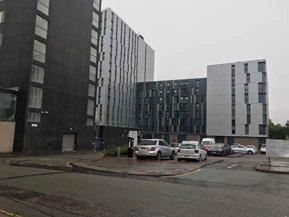
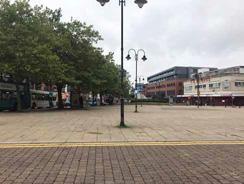
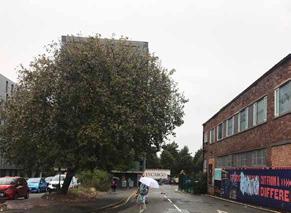
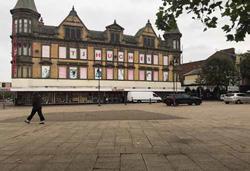
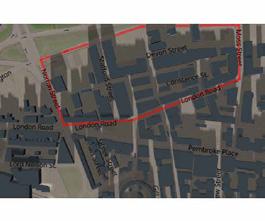

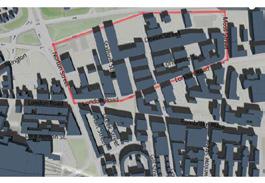
TOPOGRAPHY AND HYDROLOGY
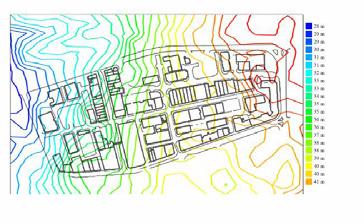
The site is predominately flat while the main slopes are on the edge of kempston street towards south. This slope is 5.2 m down. rain water flows from the east at high ground (regions surrounding Daulby street that has an approximate height of 47m) and then flows down to regions around Oaks Street and eventually the regions around London Street and into the fabric district from the south east area. The rainwater would then flow North West towards Norton Street, which is at an approximate 31m height from sea level- a 16m difference. As most of the flooring is stonework/hardflooring, this water has no was to be soaked in by exposed soil, therefore adequet draining systems are vital for the current state of the district.
22nd September at 12:00
Windrose Diagram shows that the prevailing wind at the site is from the South West and North West directions, This means that the existing site has more wind flow from the North west as there are fewer obstructions on that side.
22nd June at 12:00
22nd December at 12:00

M i c r o c l i m a t e A n a l y s i s
SHADOW & CASTING
WINDROSE DIAGRAM
MONUMENT PL
KEMPSTON STREET
Place Tapis Rouge

Port-au-Prince Haiti
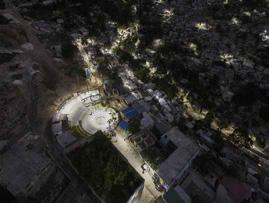
Botanical Garden
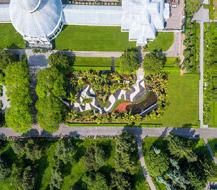
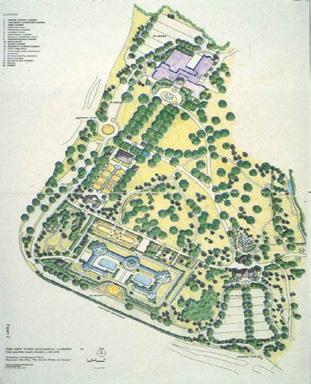
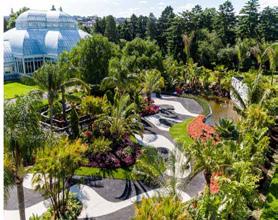
Acronym stands for “a better life in my neighbourhood” funded by the American Red Cross aims to construct multifuctional spaces that facilate and promote social cohesion through an inclusive approach.

Through a participatory approach and through placing community engagement at the core of the design process, this public space aims to give transformative power to a local community and to provide the residents with a sense of ownership, identity, and pride. The goal was to create a safer and cleaner environment, which would help reduce crime, violence, and anti-social behaviour in the area. Our strategy would want a place where all creative students can either preform or dispplay their graffiti work on the walls.
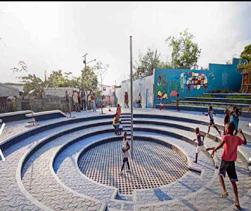
in the modernist garden, patterned pathways, reminiscent of the walkways at copacabana beach, lead visitors through rectilinear planting beds towards an open plaza. here, a large pool is framed by sculptural water feature: a wall carved in relief that recalls a burle marx installation in the banco safra headquarters in são paulo.
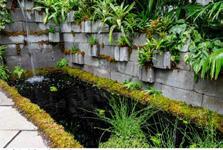
What we will add to our concept design from this precedent vy replacing a part of TJ HUGHES building and turning it where plants, patterns, and architectucal fragments into a lush and dramatic pastiche. We would combine all those aspects and would help the fabric district ecologically and as for the faux fountain was inspired by brutalism. By incorporating it into our desgin proposal not only is it an aesthetic to the park but would give off a relaxing abience to the community and makes the fabric district more enviromentally freindly appeal.
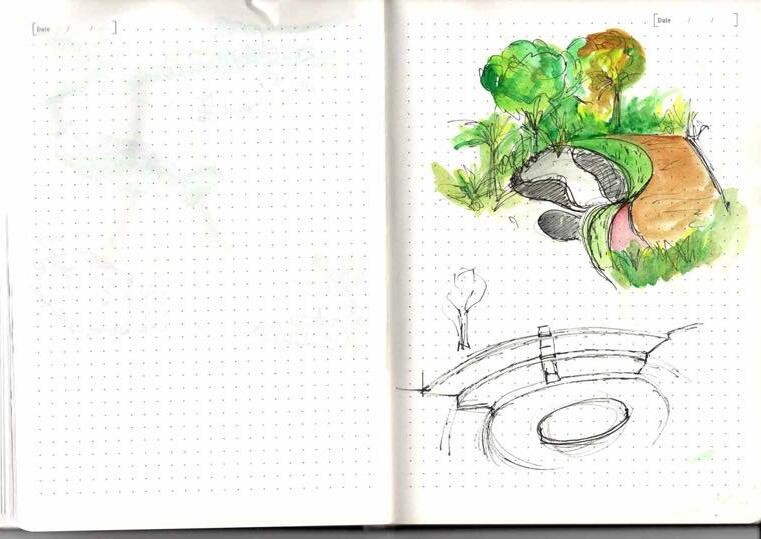
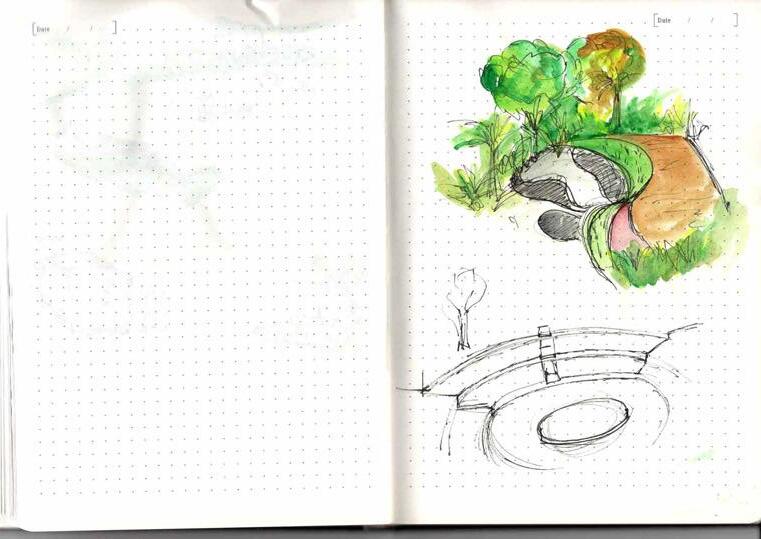
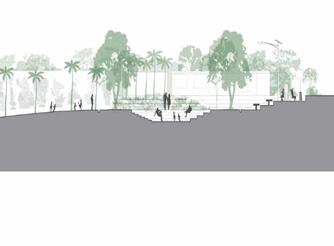

PLAN P r e c e d e n t A n a l y s i s
New York USA
Axonometric view PLAN
A fitness center that can draw weekly sport/ fitness activities that can attract more people often. The facade, like that of the Car park consits of a steel frame that is covered with live plants. This improves the aesthetic of the space as well as the air quality. It also improves quality of life as vegetation can directly improve human wellbeing-----



The library is hidden amongst a man made forest that also introduces an enterance to a hidden seating area. The ideas behind this Library stemmed from the need to invite all ages to experience a fantasy that removes them from the rest of the city
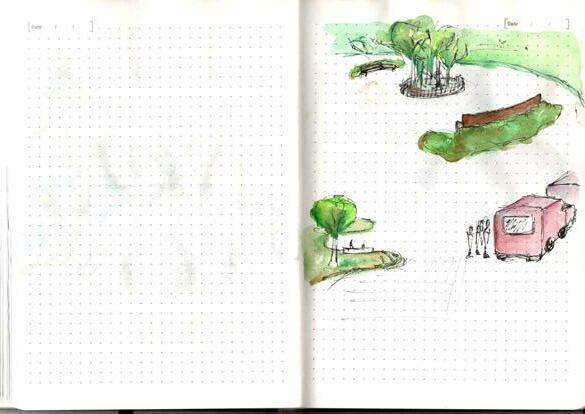






T H E O A S I S A N C H O R A G E K E Y A S P E C T S O F A N A L Y S I S
H E M A T I C C O N C E P T


To reinvent the space with consideration of the ecological improvements as well as the surrounding community, we incorporated concepts that would allow for people of various ages, interests and cultures to thrive within the site. Throughout our analysis of the Fabric district, we decided that our approach to this urban design project was to create a space that is inclusive for students, a prominent group in the surrounding community as well as the locals. In order to do this, precedents that promoted the ecological aspects, sustainability and human wellbeing were the most important. A mix of trade counter and retail warehouses surrounded our chosen site, however, along side these seemingly derilict properties The Fabric District also had hidden spots of art in the form of vibrant murals that honoured its creative past As if to promote the fairytail concept in the slowly greying area.


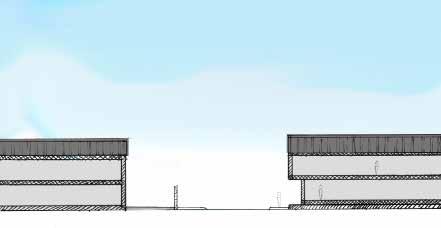
To bring colour and to help provide a healing escape from the city, lost of vegetation as well as hidden spots were added. Almost as if to bring out a childish curiosity in the visitors. The Hidden Library adds to this concept allowing mental and physical wellbeing to be excersised. This lead us to the name of our site- The Oasis Anchorage.

S E C T I O N
1:250 T
Section Taken parallel to London Road Before and After Cross section through Kempston Street, Before And After
MODEL
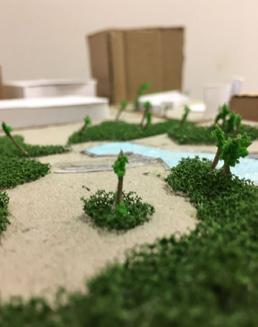
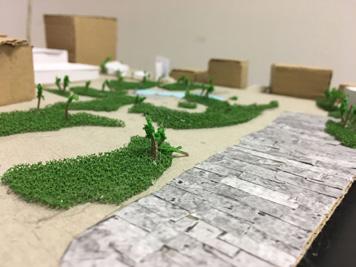

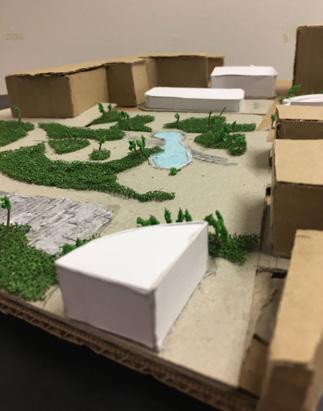


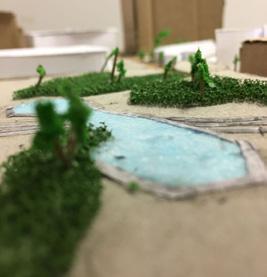


BA Year 1
Architectural Design 2
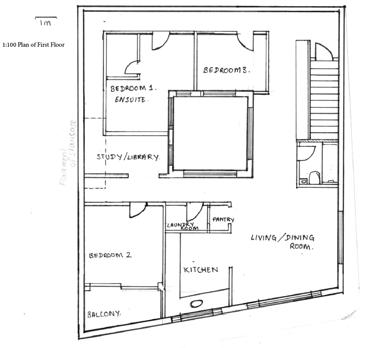
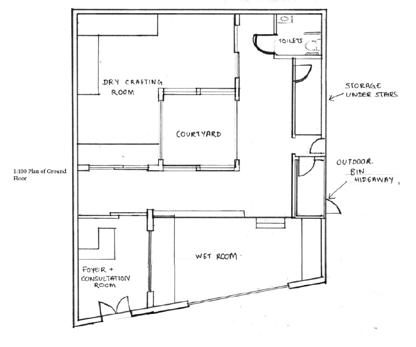

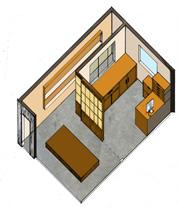
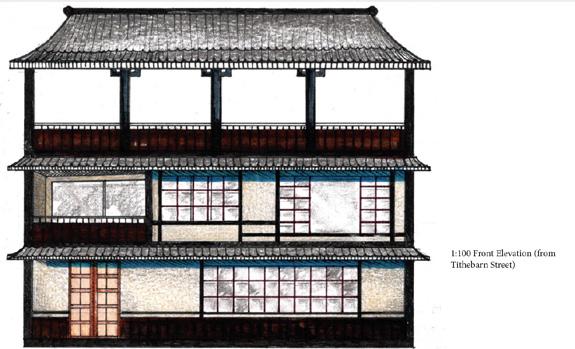

Architectural Evaluation and Architectural Design 1
