Architecture Portfolio
By Christopher Savidge
Liverpool John Moores University RIBA
Lytham St Annes, England
(+44) 7925 628360
savidgechristopher@gmail.com
linkedin.com/in/chris-savidge
 CHRISTOPHER JAMES SAVIDGE
BA (Hons) Architecture
CHRISTOPHER JAMES SAVIDGE
BA (Hons) Architecture
Profile
I am currently in my final year studying for Bachelor of Arts (Hons), Architecture at Liverpool John Moores University.
I have a great passion for Architecture, and the relevance of its sustainability and environmental impact on the natural world.
I am a friendly and inquisitive person with a bright personality and a dedicated mindset. This helps me to interact with new people on a day to day basis.
In my personal time, I enjoy being with family and friends, going on walks and embracing nature.
Work Experience
September, 2021
PLP Architecture
August, 2019
Allies and Morrison
June, 2019
PLP Architecture
Education
2020 - 2023
Liverpool John Moores University
Bachelor of Arts (Hons), Architecture
2018 - 2020
Blackpool Sixth Form College
A Levels & BTEC Level 3 Diploma
2010 - 2018











Kirkham Grammar School
GCSEs
Skills
Adobe Photoshop (Intermediate)
Adobe Illustrator (Beginner)
Adobe InDesign (Intermediate)
Autodesk AutoCAD (Intermediate)
Enscape (Intermediate)
Revit (Beginner)
Rhino (Beginner)
SketchUp (Intermediate)
Extra Curricular
RIBA Skill Up: Architecture and the Natural World
The Duke of Edinburgh’s Award - Bronze & Silver
References
Mr. Jamie Scott
Faculty of Arts Professional and Social Studies
The John Lennon Art and Design Building, 2 Duckinfield St, Liverpool L3 5RD 0151 231 2121
J.T.Scott@ljmu.ac.uk
Interests
Skiing
Walking
Wakeboarding
Sailing
Golfing
Travelling
CS
Contents
2. Design & Technology Project - Gummer’s How,
4. Group Urban Design Project - Blue Ribbon Park,
3. Design Project - Up Learn, 4 - 8 14 - 18
Regeneration Academy 9 - 13
Sustainability
19 - 23
1. A Modern Project - Jubilee House, Cultural Performance Centre
Jubilee House
Cultural Performance Centre
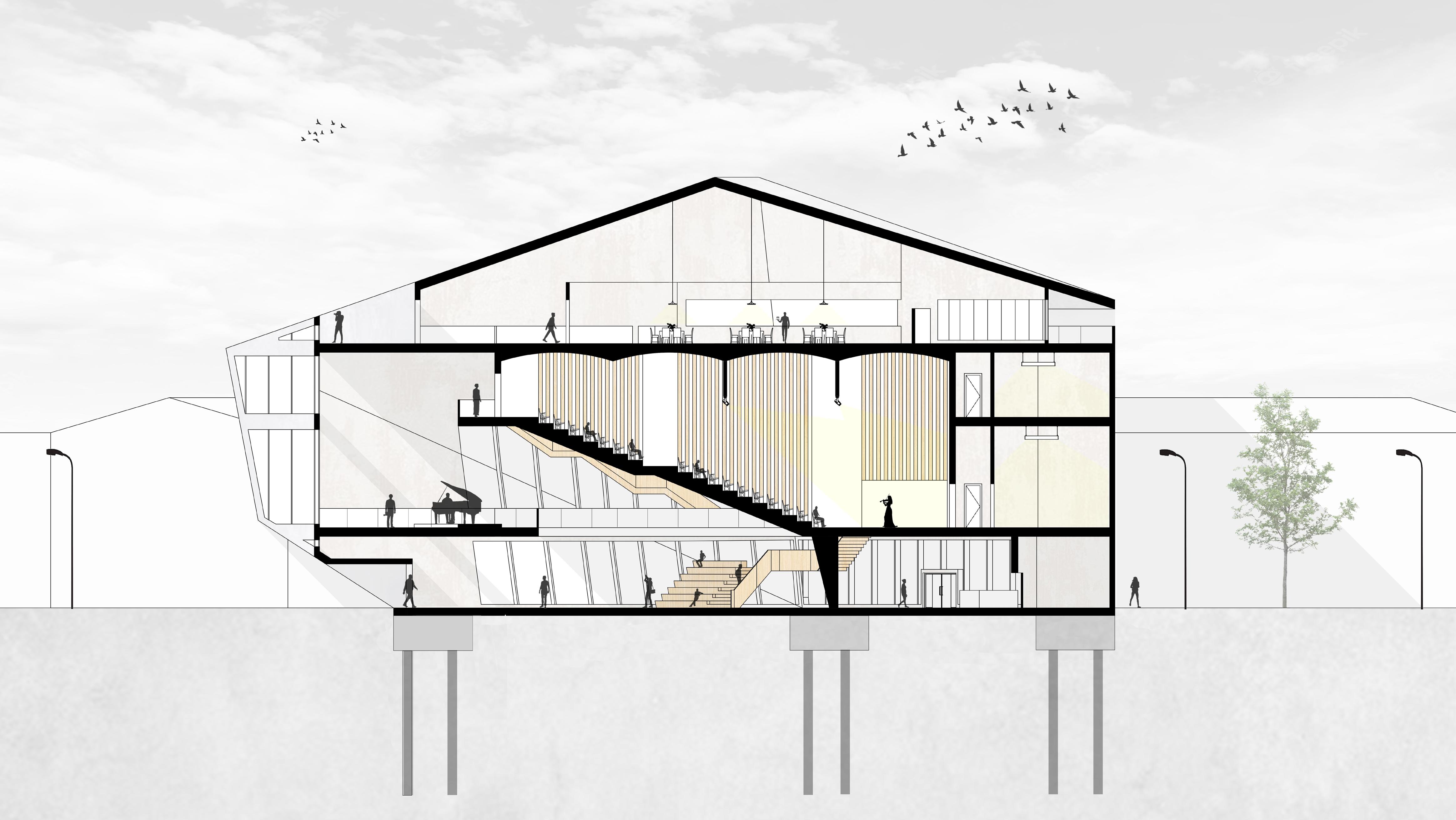
Jubilee House: The concept behind Jubilee House is to create a landmark within an emerging district, The Ten Streets. With the recent development of Everton Park Stadium, Jubilee House will become another iconic public venue, focused on cultural engagement within the area. Located along the main road of Great Howard Street, Jubilee House is set on an unused, derelict park that has been left unattended for decades.

01
5
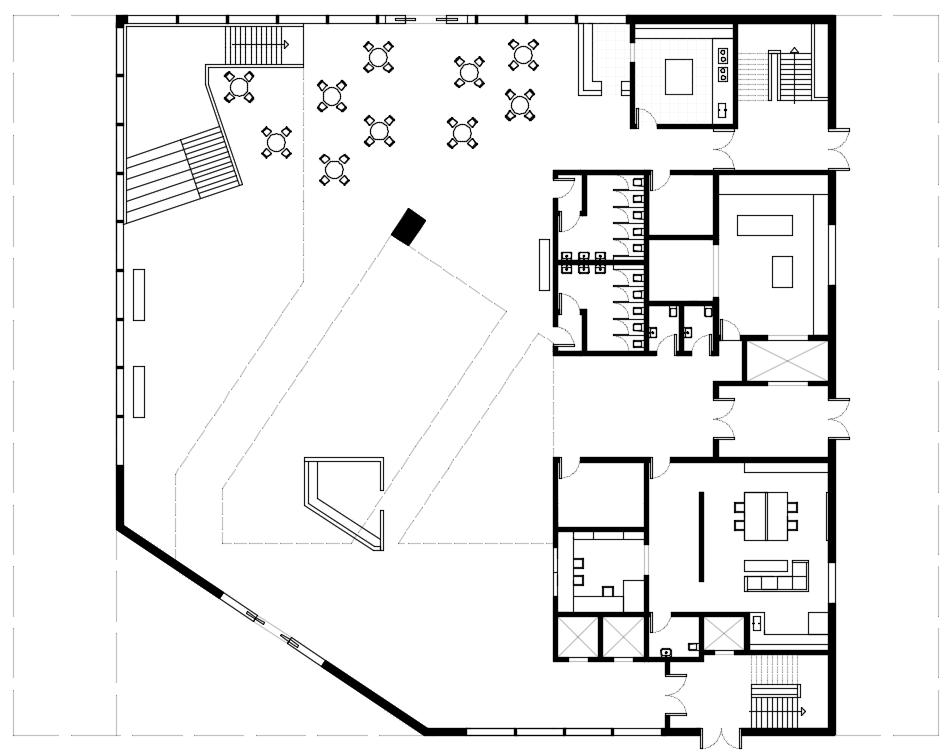
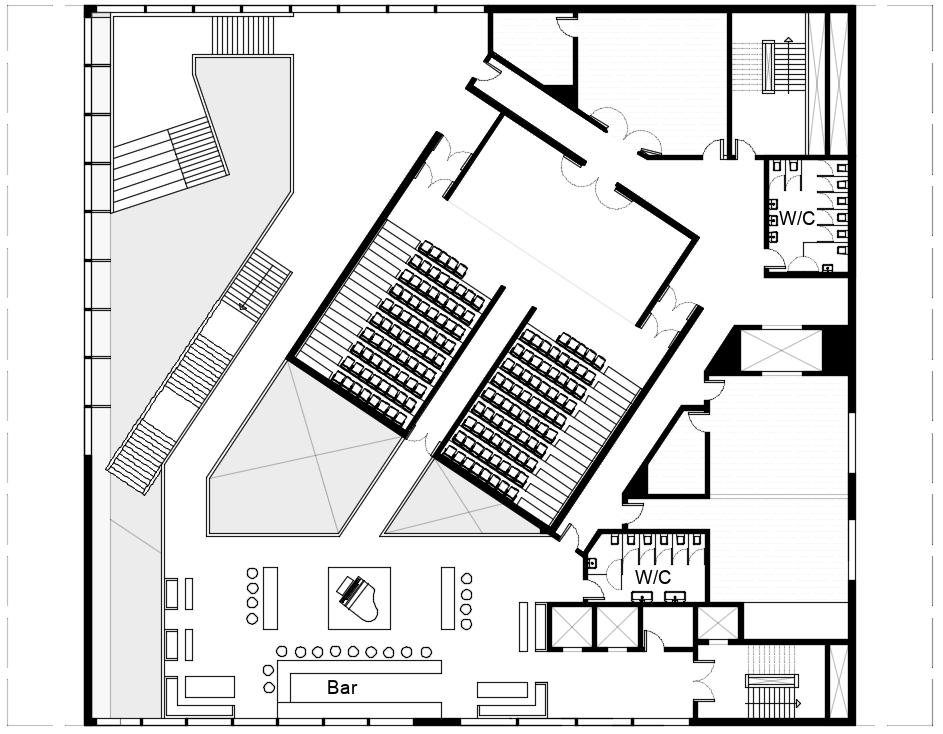
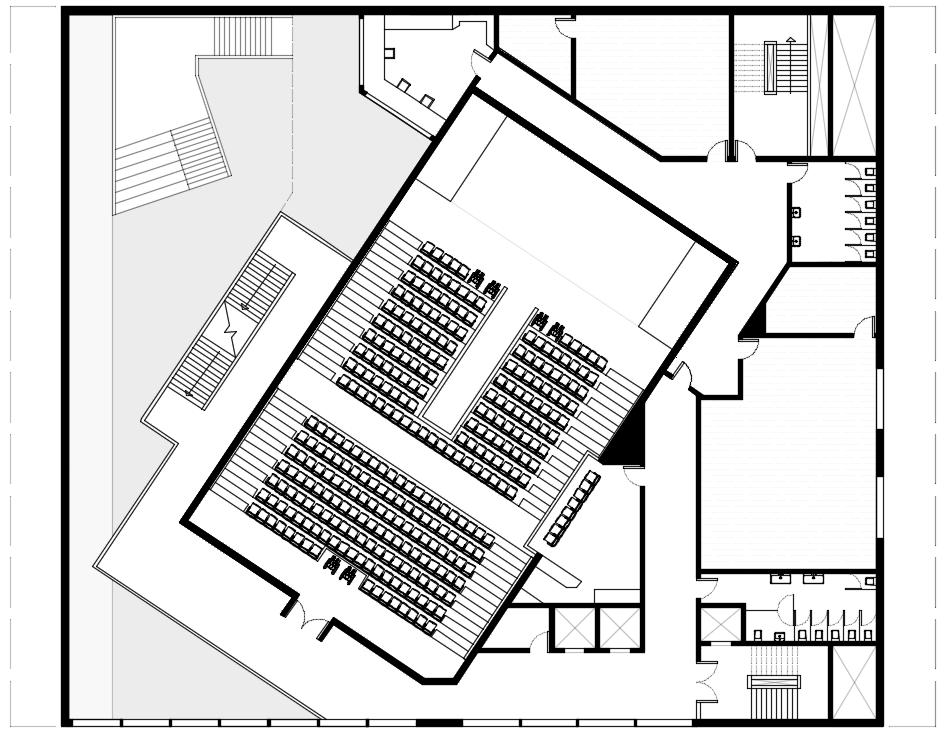
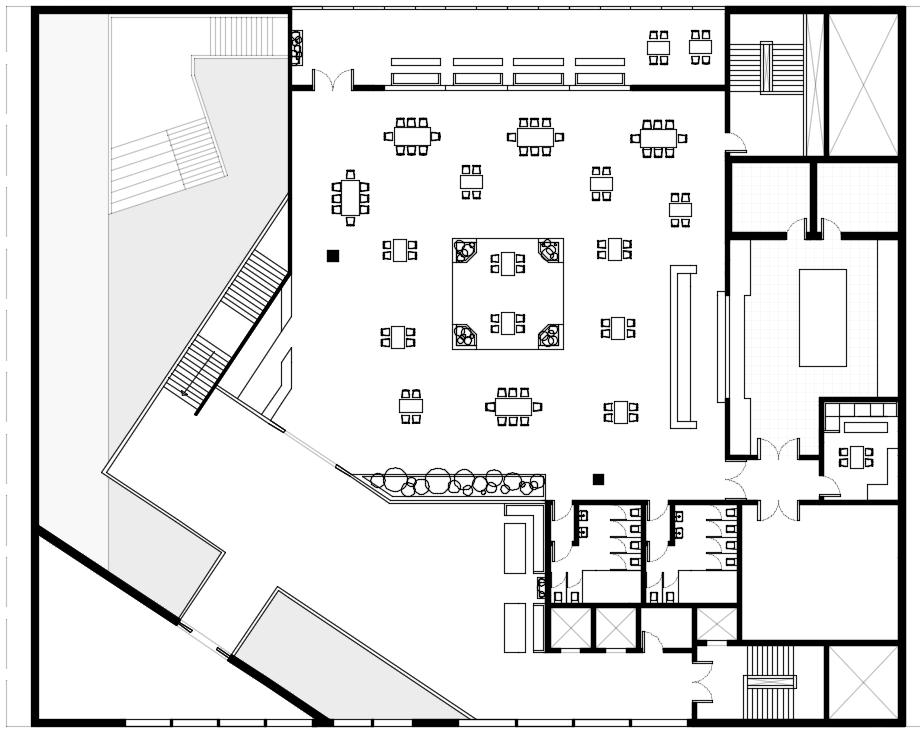


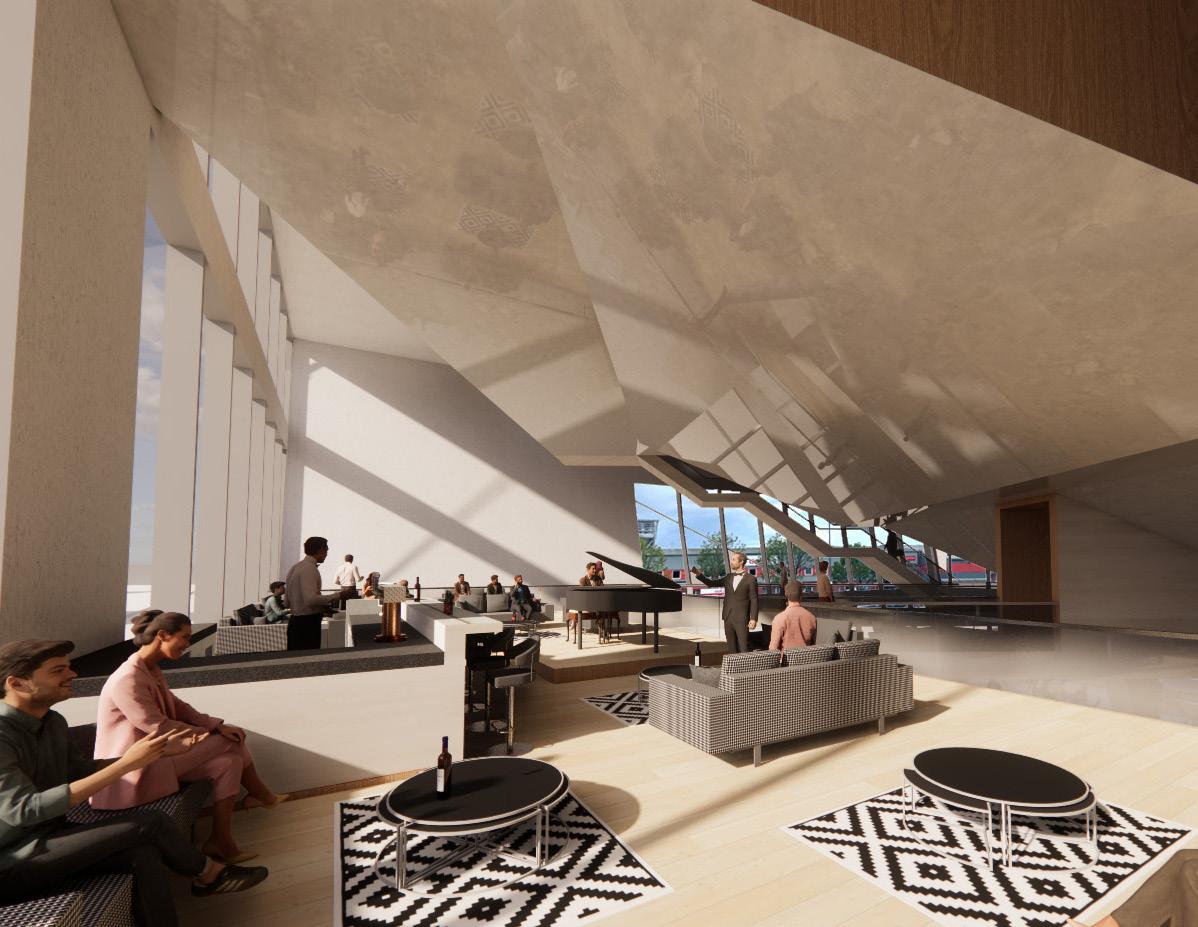

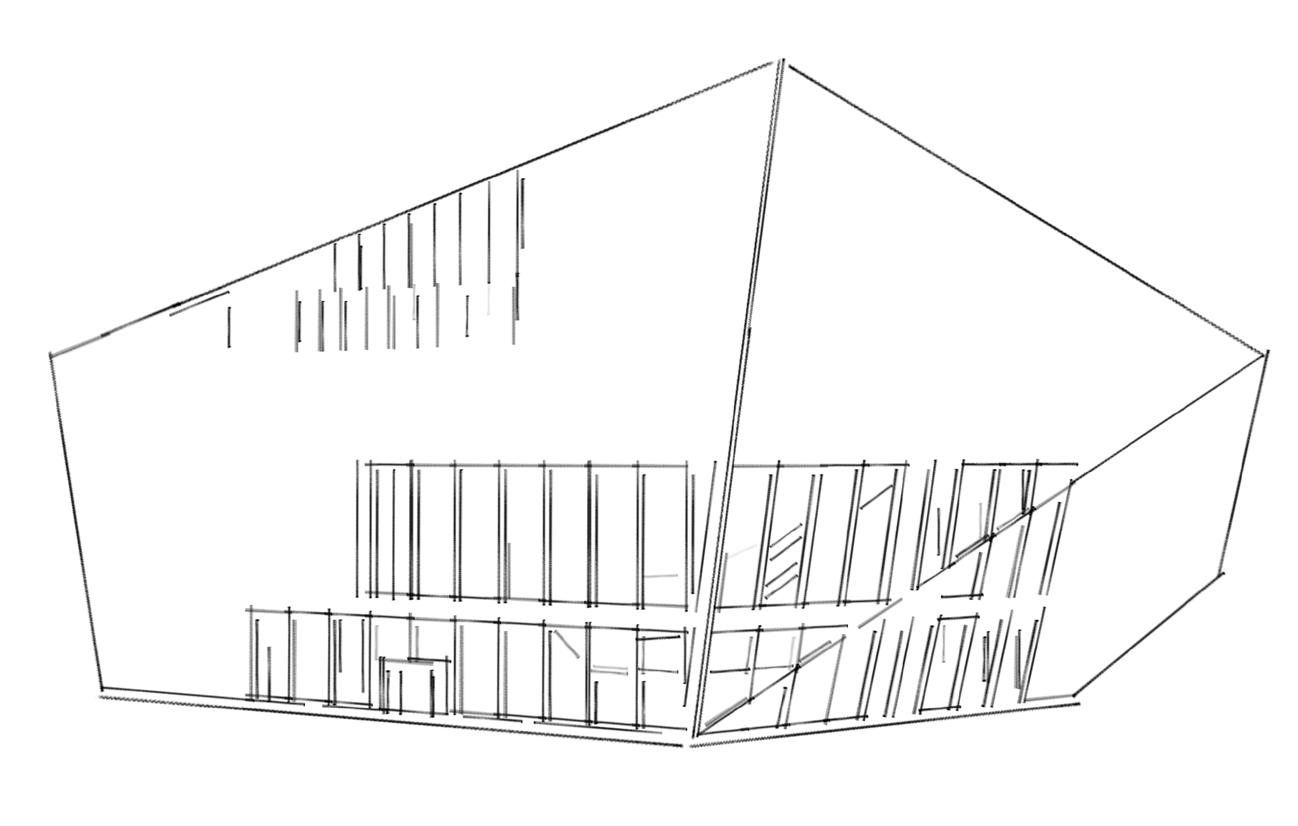
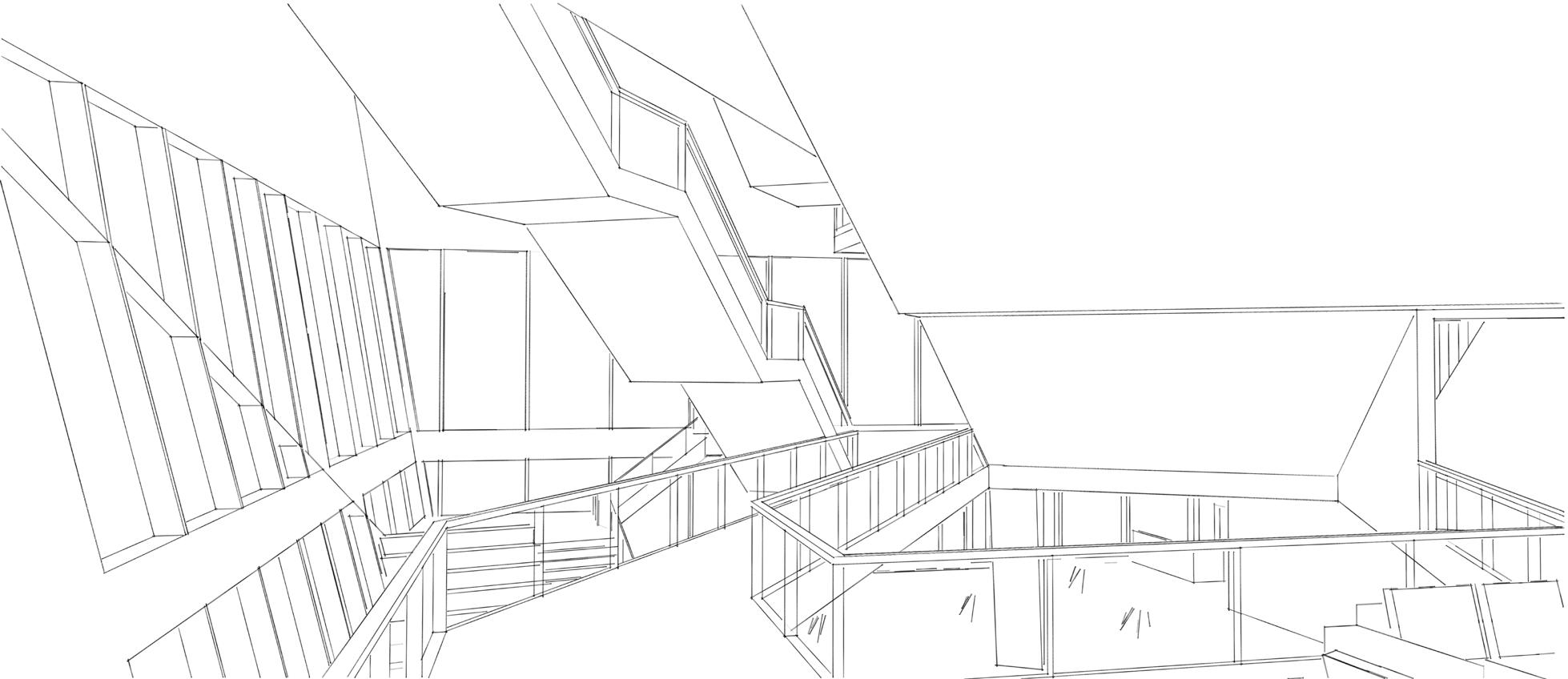
6
NORTH ELEVATION
EAST ELEVATION


7

8
Gummer’s How Sustainability
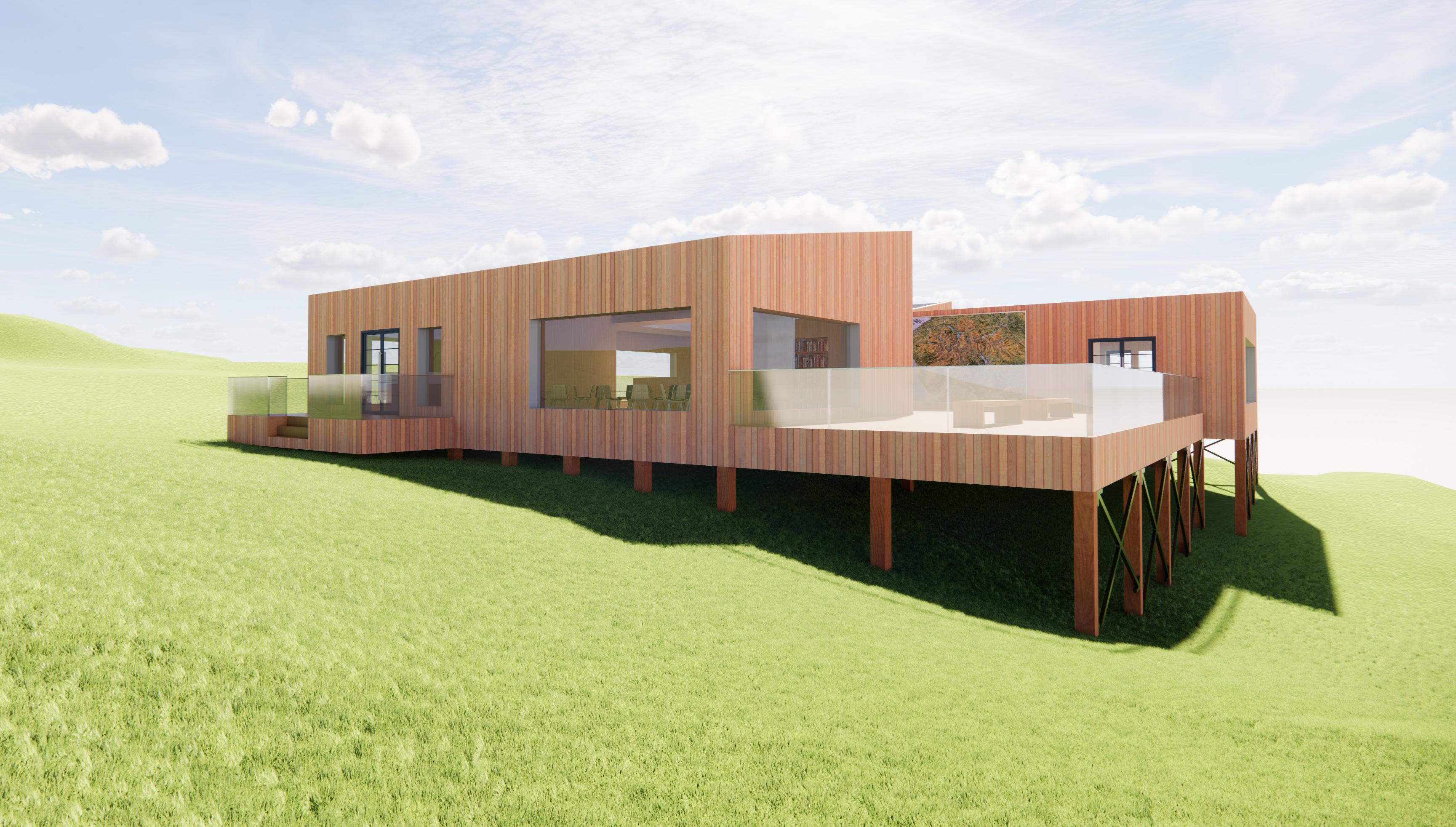
9
Gummer’s How: Climate change, Research, Information and Exhibit centre serving the Lake District.
The concept for my design is one that uses predominantly renewable resources. Wood features extensively as both the structure and cladding for the building aswell as the interior. The design method allowed me to raise the building out of the ground using stilts to sit on the landscape

02
10

11.
5.
10.
9.
6.
8.
7.
4.
2.
3.
1.
1. Entrance
2. Cafe
3. Plant room
4. Exhibition room
5. Terrace
6. Toilets
7. Server room
8. Hub
9. Classroom
10. Classroom storage
11
11. Viewing gallery
(QGIS, Illustrator, Photoshop, AutoCAD)
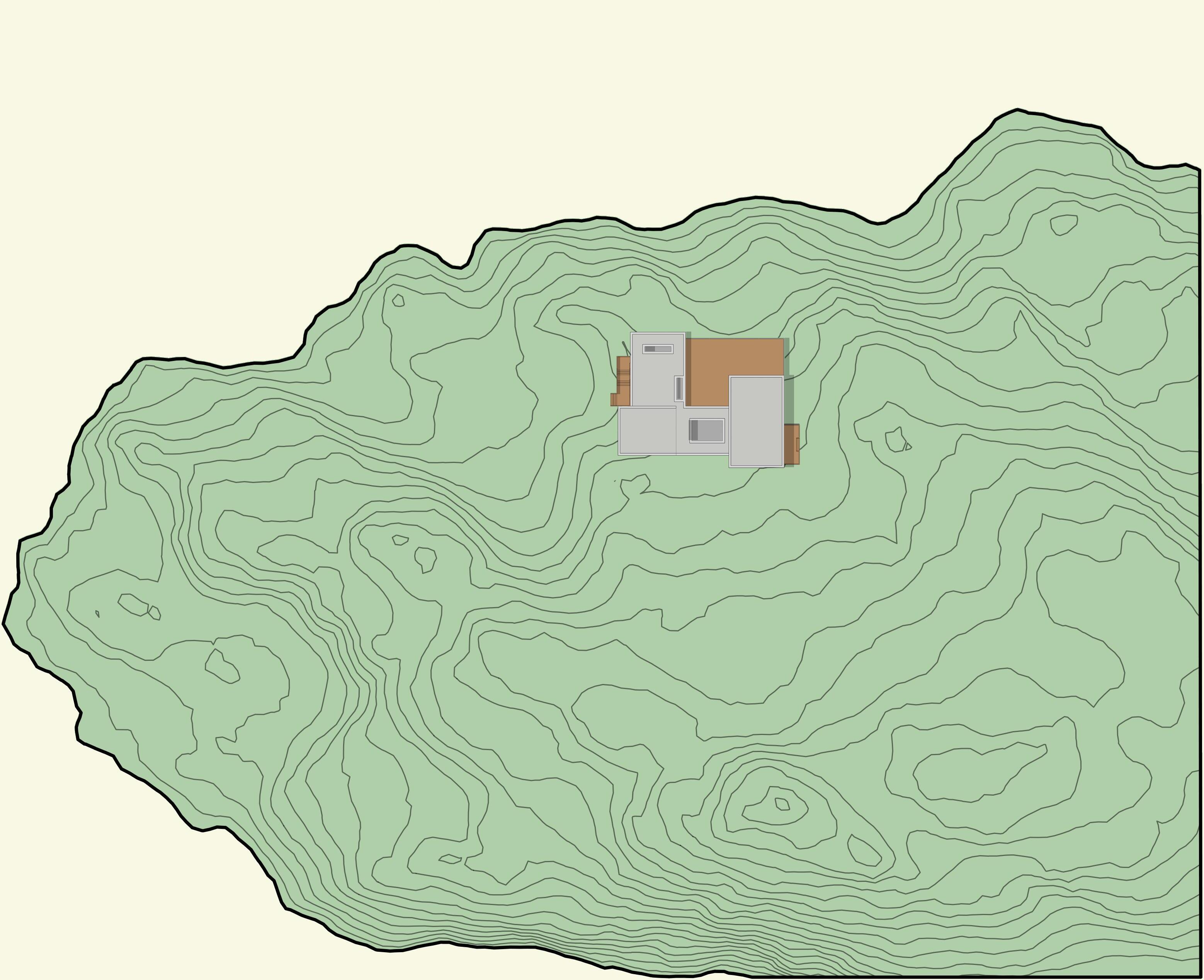


Gummer’s How Reservoir Birch Fell Plantation
Fell Foot National Park
(QGIS, Illustrator, Photoshop, AutoCAD) 12
South Elevation (SketchUp, Autocad, Photoshop)


 West Section (SketchUp, Autocad, Photoshop)
West Section (SketchUp, Autocad, Photoshop)
13
(SketchUp, Enscape, Photoshop)
Up Learn Academy

14
Up Learn
The project will be developed for use as a ‘Wood Workshop’ to be used by the local youth community, many of whom come from deprived backgrounds with little or no direction. It will offer them the opportunity to learn and develop new skills. Parts of the project can also be used by the public, for example the cafe and the courtyard area.

03
15

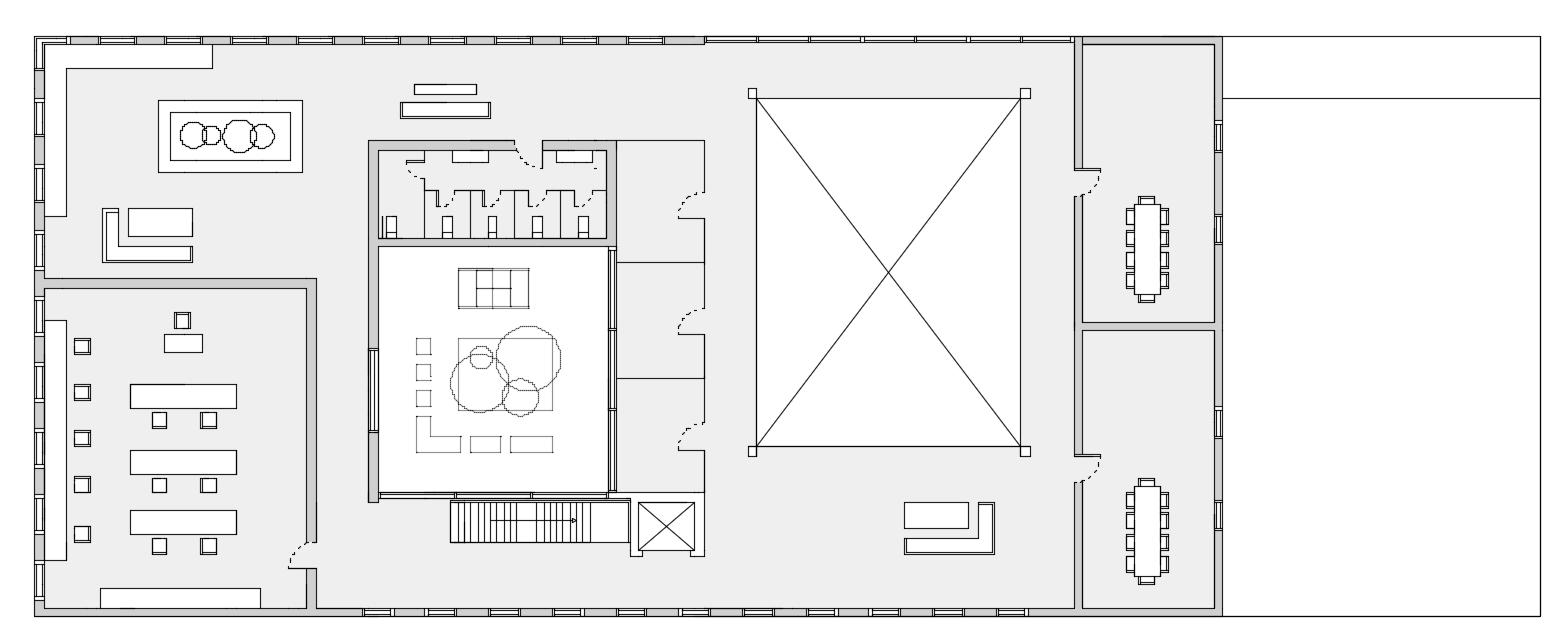
KEY 1. Public Cafe 2. Kitchen 3. Public W/C 4. Main Entrance / Reception / Shop / Gallery 5. Court Yard
1.
2.
3.
8. 9. 6. Workshop 7. Storage oom 8. Machine Room 9. Auditorium 10. Staff Room 11. Staff W/C
11. KEY 10. CAD Suite 11. Break Out Area 12. Private Study Rooms 13. Classroom 14. Classroom 15. Break Out Area 16. Student W/C 10. 11. 13. 14. 15. 12. 16. (AutoCAD) 16
4.
5. 6. 7.
10.
(AutoCAD, Photoshop)

South Elevation East Elevation
17
Vertical profiled tulipwood board cladding

Timber facade
Fixed double glazing
32.5mm insulated plasterboard
Breather membrane
1:20 Detailed Sections
Air barrier membrane
Water proof membrane
Roof parapet
Fiber cant
Fiber glass batt insulation
DPC min 150mm above the ground
Facing brickwork
1:50 Detailed Section
Window sill
Primary timber beams

Insulation
Secondary joists holding 280mm CLT slabs
Concrete slab over Timber stud wall with insulation between studs Steel lintel above window to hold bricks
Vapour control layer
32.5mm insulated plasterboard
Double glazed glass
Concrete slab over vapour contol layer
Rigid insulation slab
Oak Facade build up
280mm CLT boards
Breather membrane Damp proof membrane on sand binding
Foundation blocks
1:50 Part Elevation
Reinforced concrete footing
Grey brick (AutoCAD)


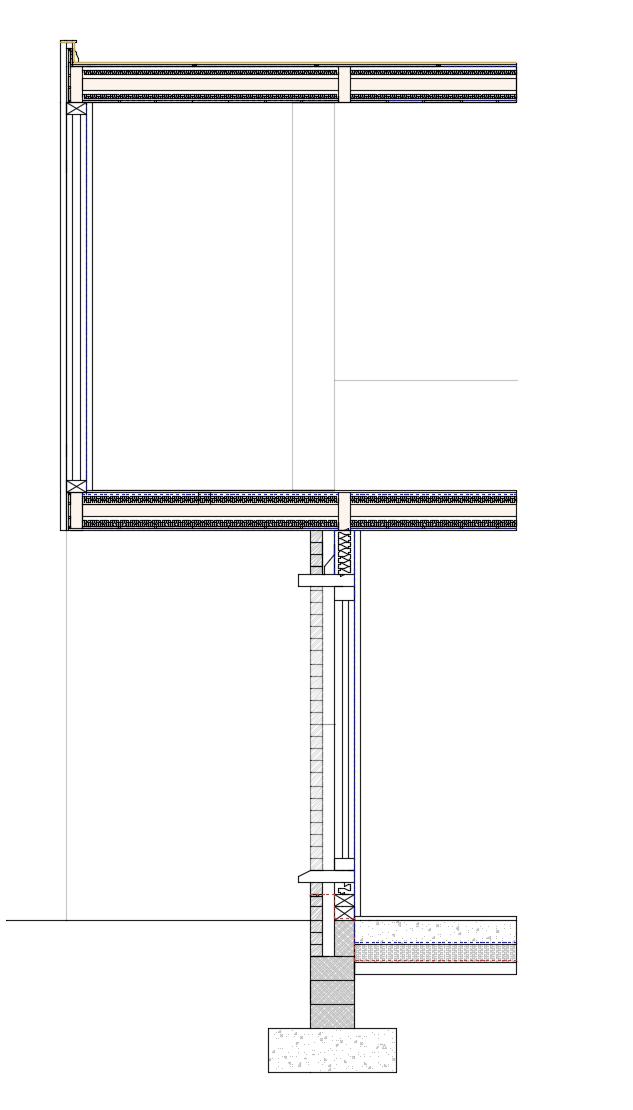
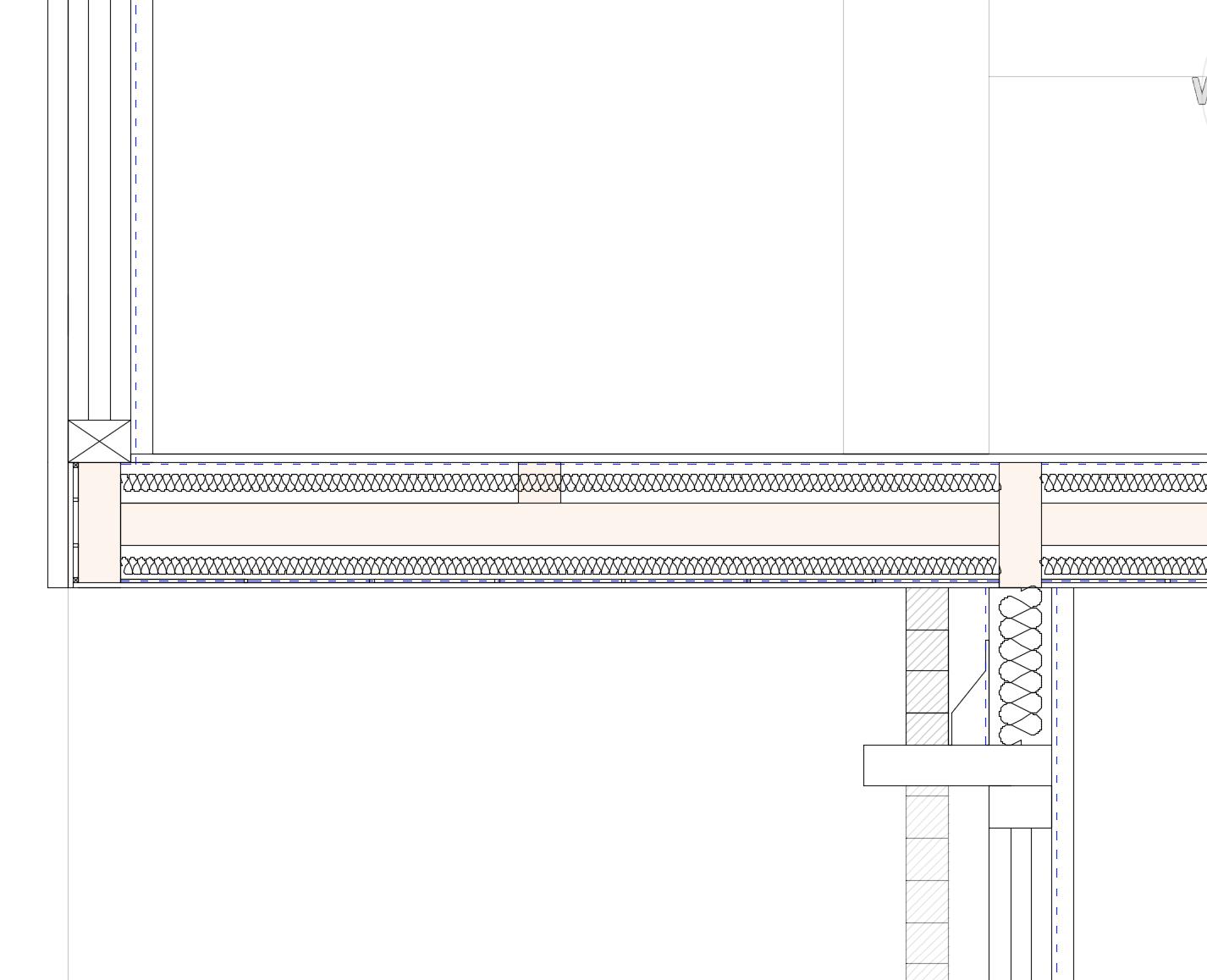
 Fig. 1
Fig. 2
Fig. 3
Fig. 1
Fig. 2
Fig. 3
Fig. 1
Fig. 2
Fig. 3
Fig. 1
Fig. 2
Fig. 3
18
...
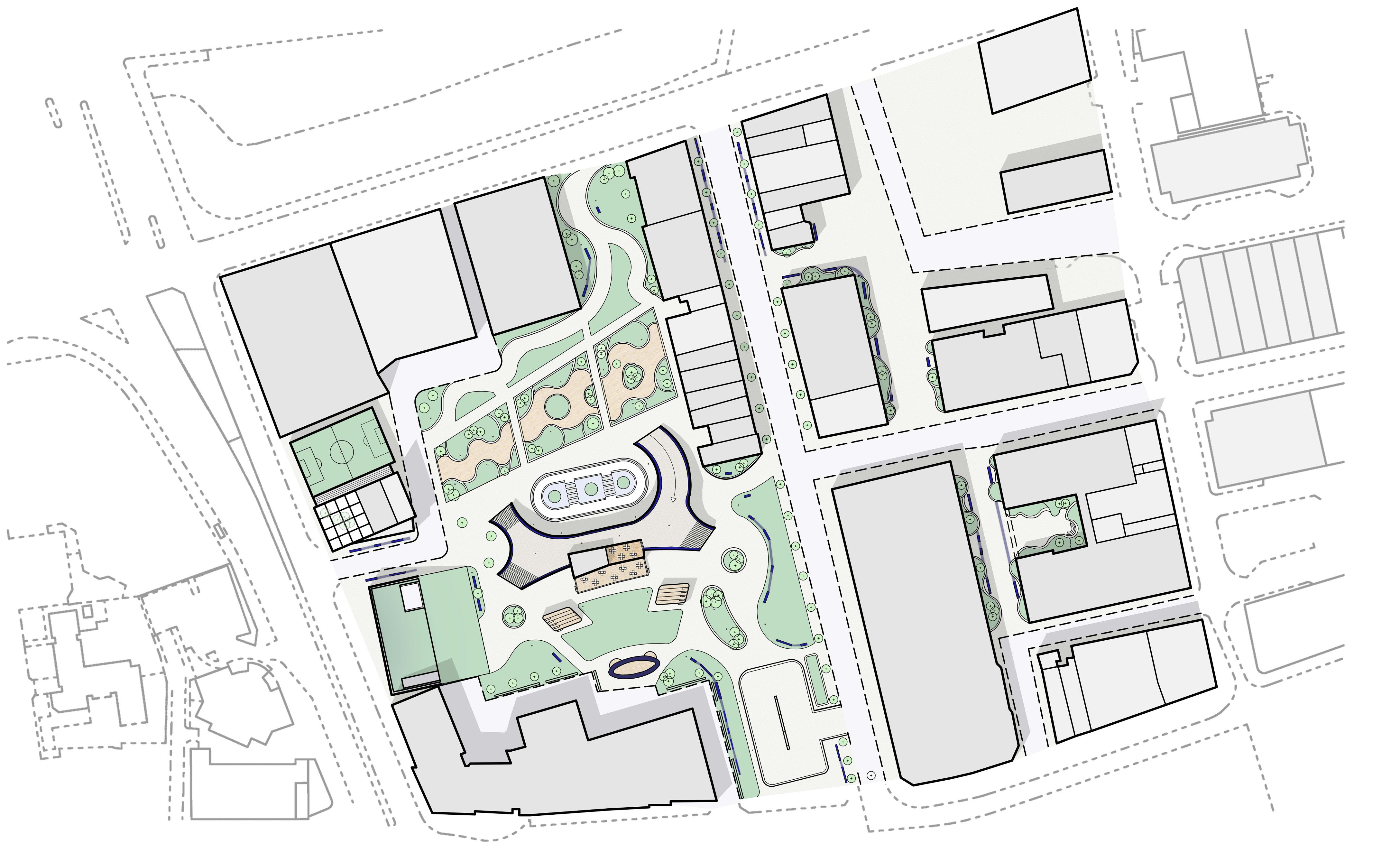
Blue Ribbon Park Regeneration 19
Blue Ribbon Park
Blue Ribbon Park is a group redovelopment project located in the Fabric District of Liverpool. The objective was to create an urban green space where different groups of people could safely mingle amoungst the inner city congestion.

04
20
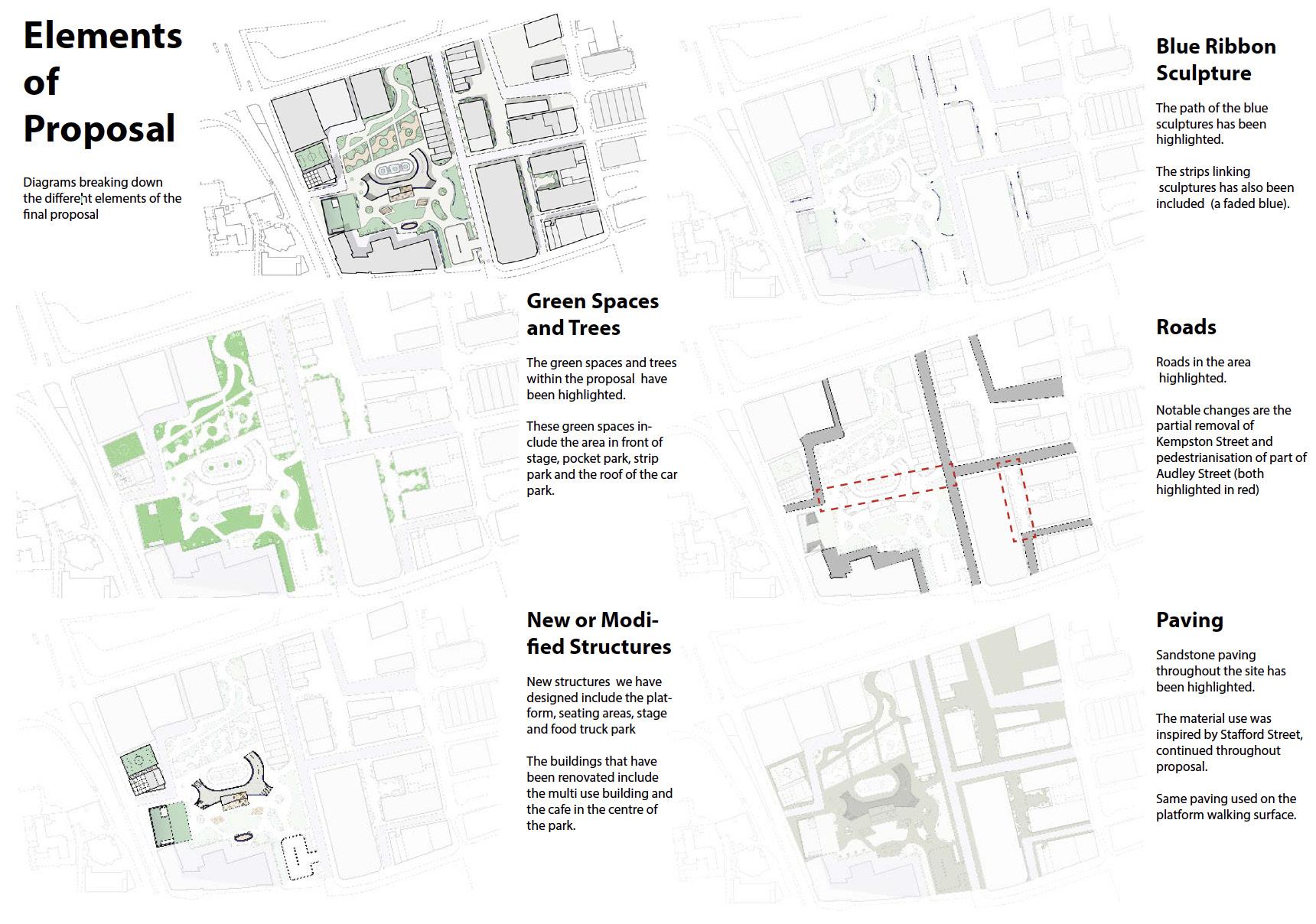
21
 (SketchUp, Illustrator)
North Elevation
(SketchUp, Illustrator)
North Elevation
22
West elevation
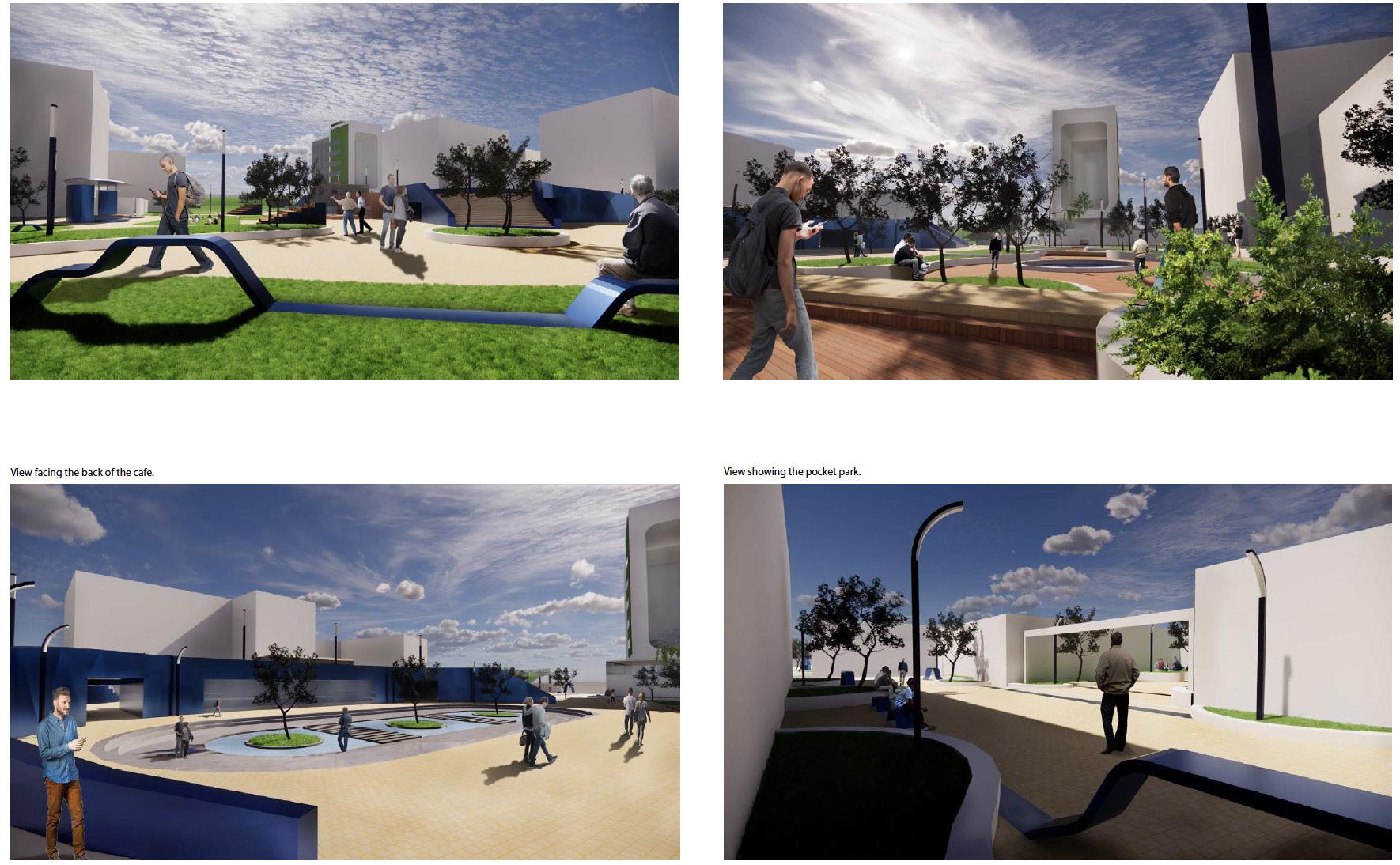
23
(SketchUp, Photoshop)
 CHRISTOPHER JAMES SAVIDGE
BA (Hons) Architecture
CHRISTOPHER JAMES SAVIDGE
BA (Hons) Architecture


































 West Section (SketchUp, Autocad, Photoshop)
West Section (SketchUp, Autocad, Photoshop)










 Fig. 1
Fig. 2
Fig. 3
Fig. 1
Fig. 2
Fig. 3
Fig. 1
Fig. 2
Fig. 3
Fig. 1
Fig. 2
Fig. 3


 (SketchUp, Illustrator)
North Elevation
(SketchUp, Illustrator)
North Elevation
