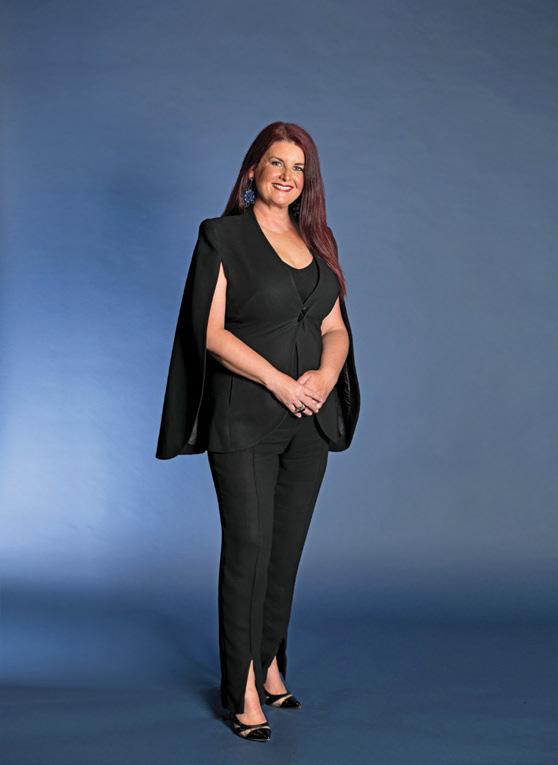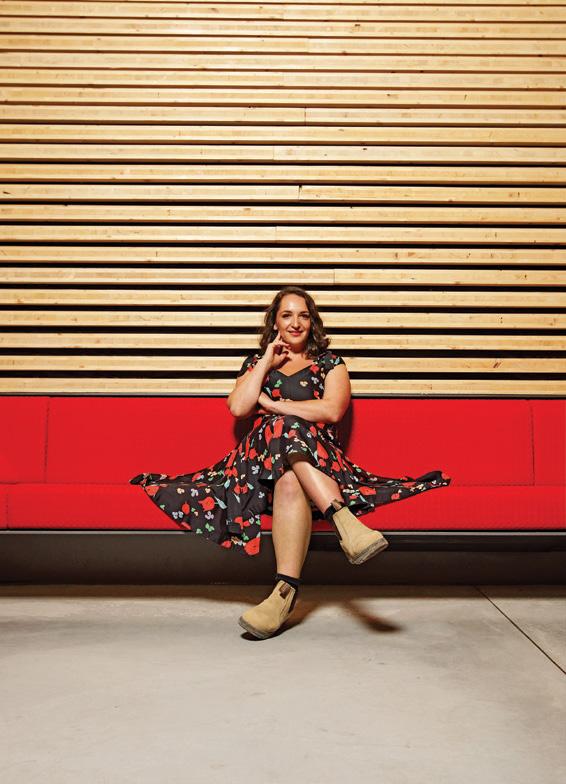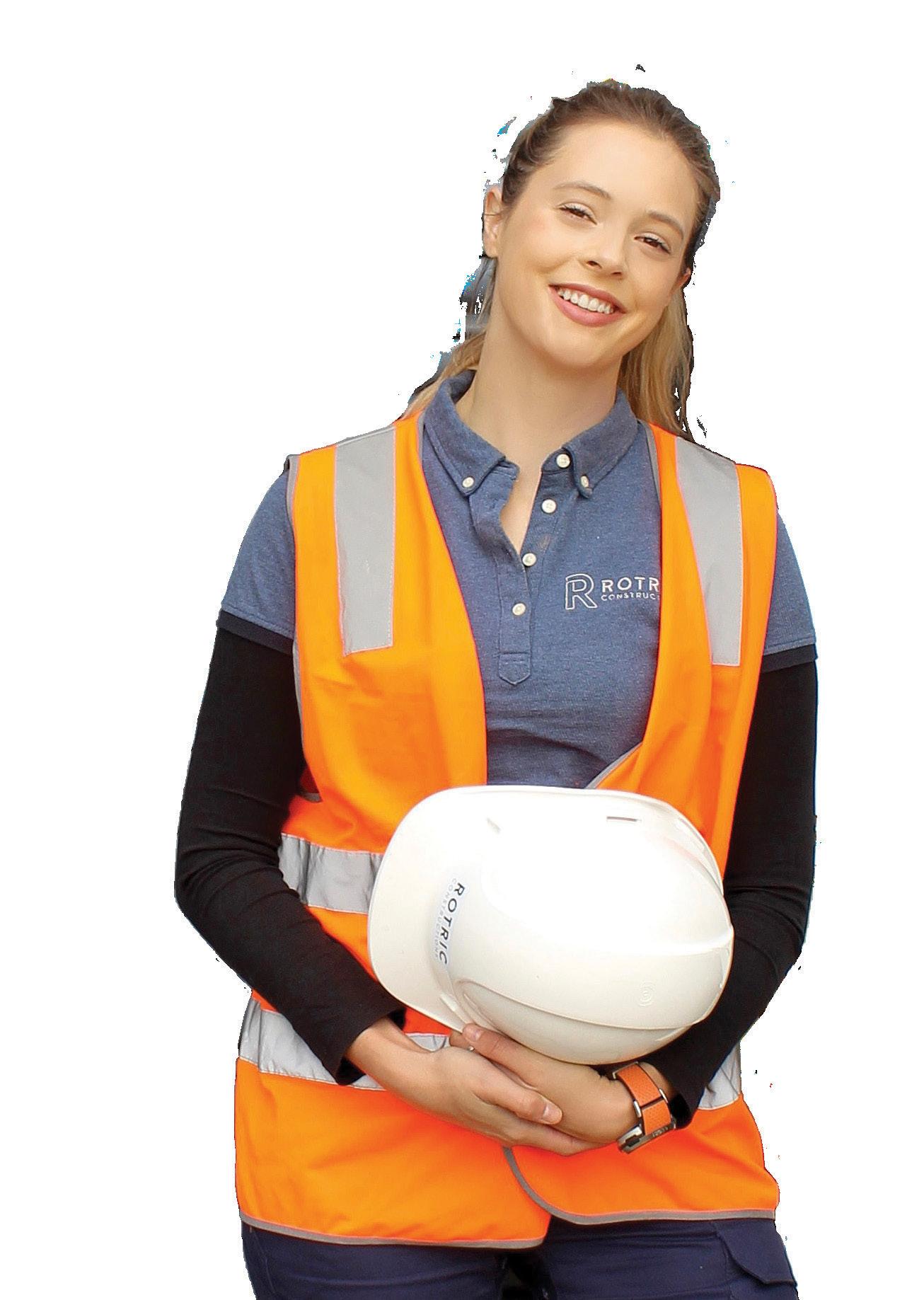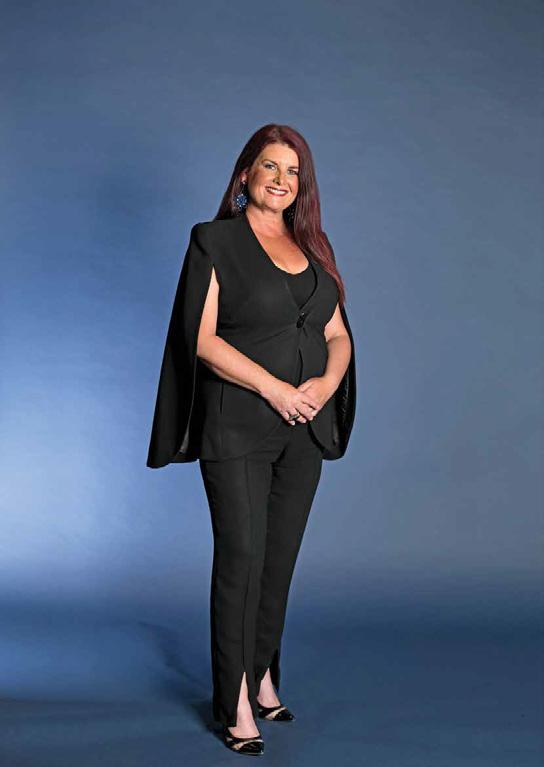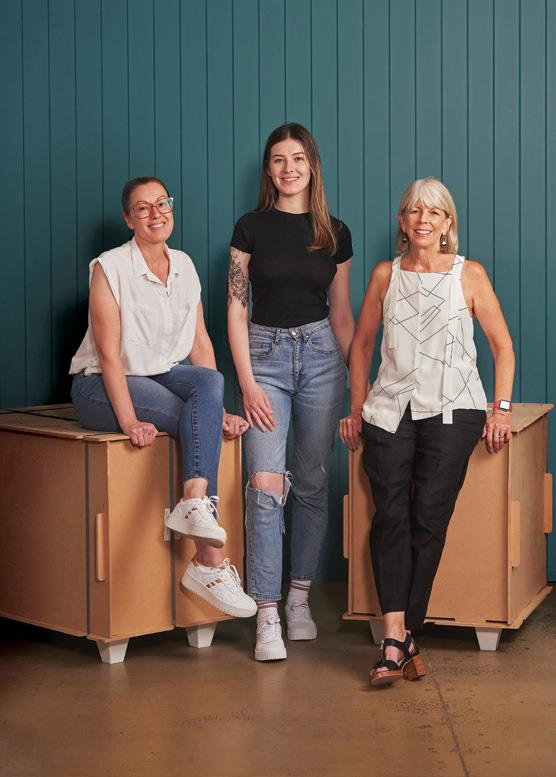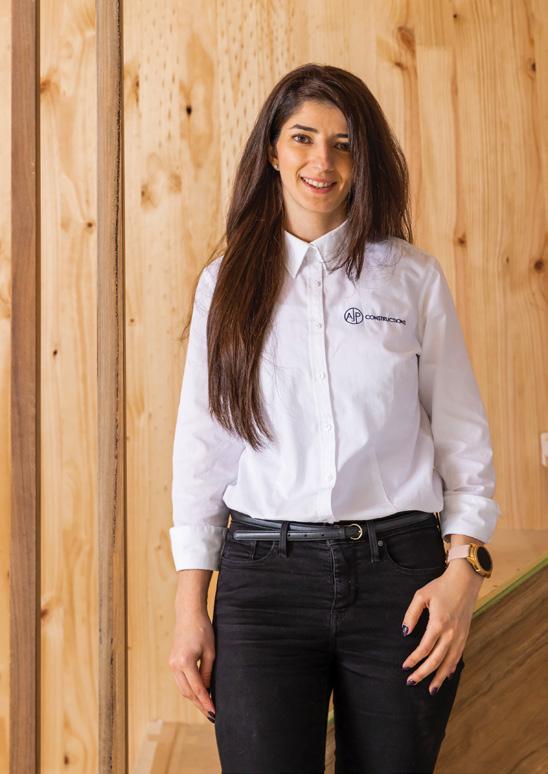EXCELLENCE IN CONSTRUCTION AWARDS 2022 WINNERS



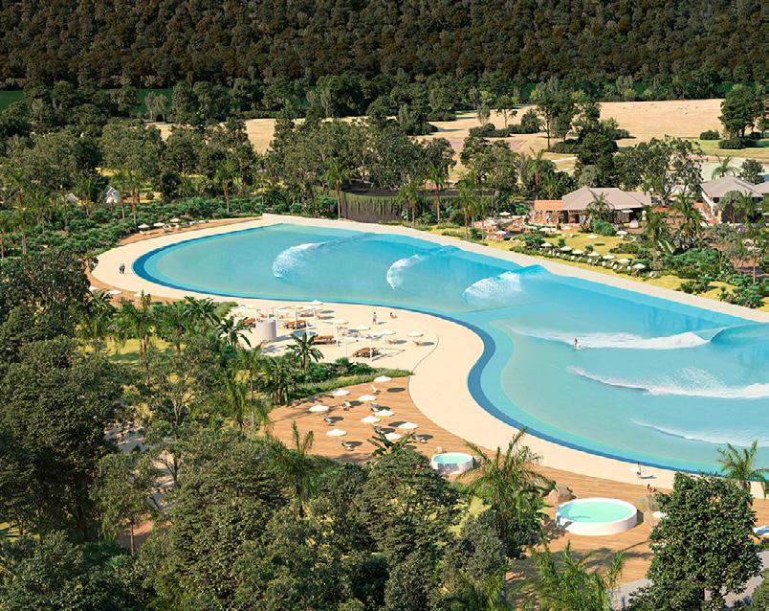
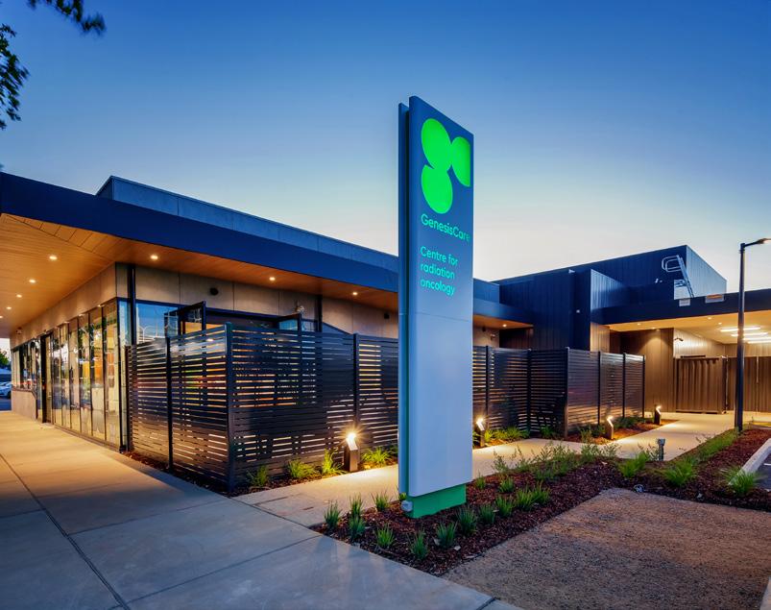

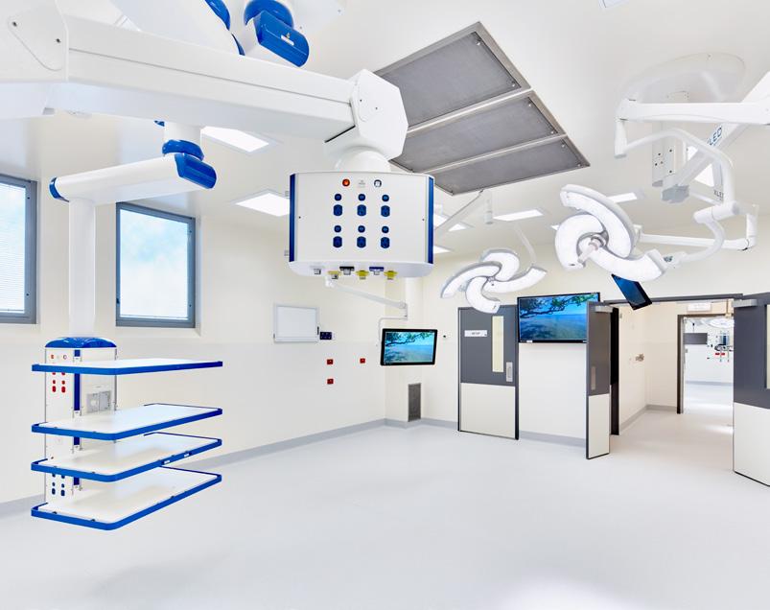
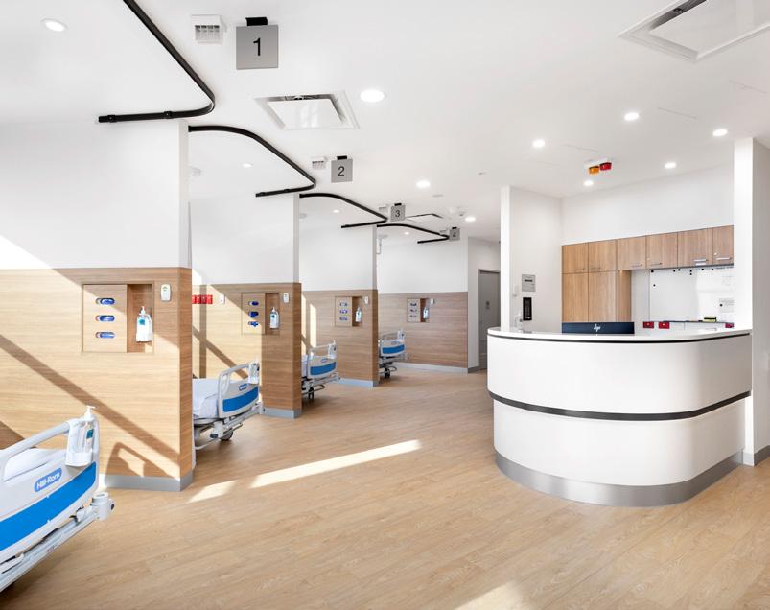
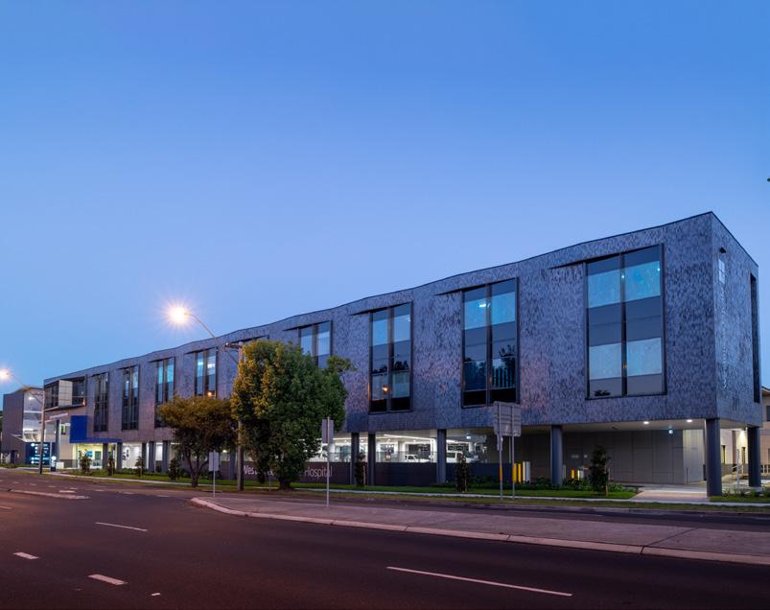
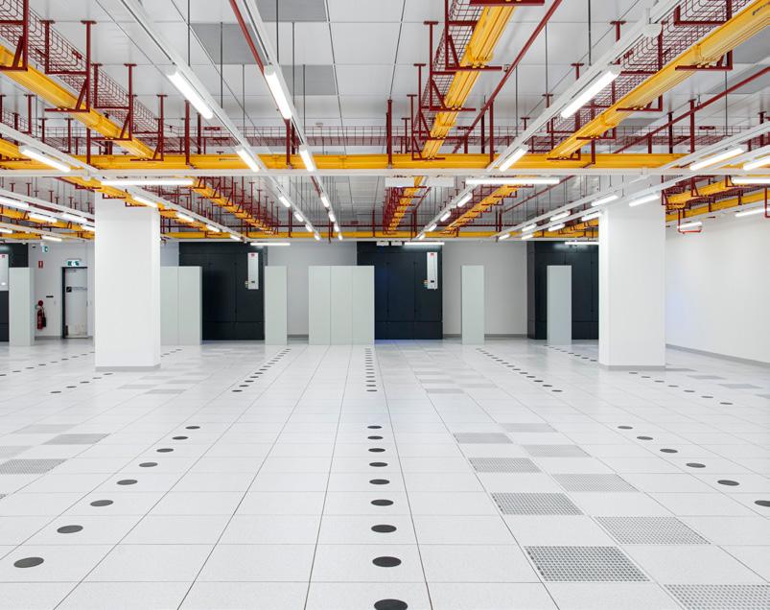
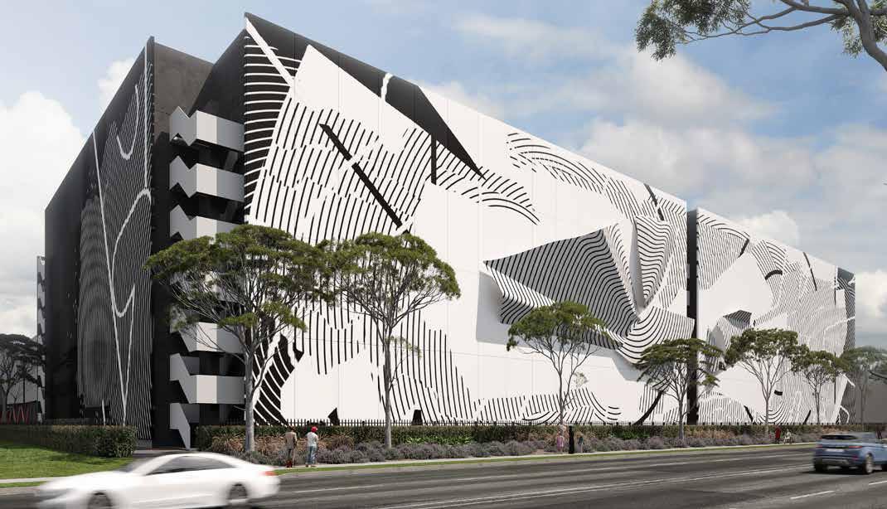
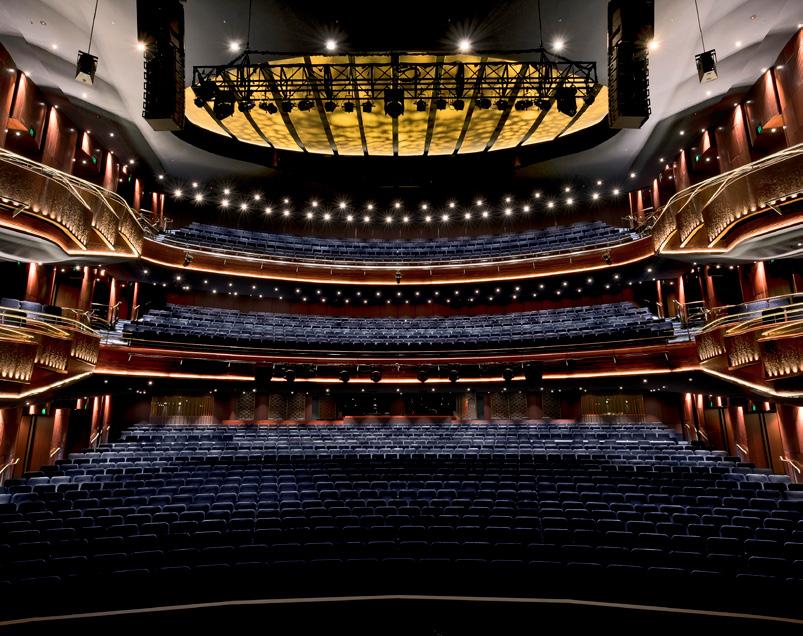

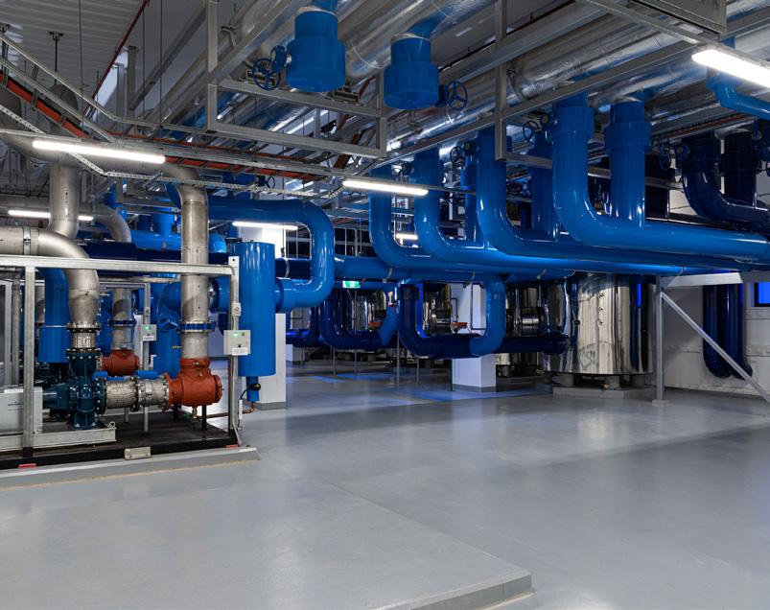

We’re proud to have won 100+ MBA Excellence
• Construction
• Fitout

• Refurbishment
• Mechanical Services
At FDC we bring expertise and a personal touch to everything we do, and always strive for excellence. We are defined not only by what we deliver, but how we deliver. After 30+ years these values continue to guide the way we do business and produce award winning projects.
2 4
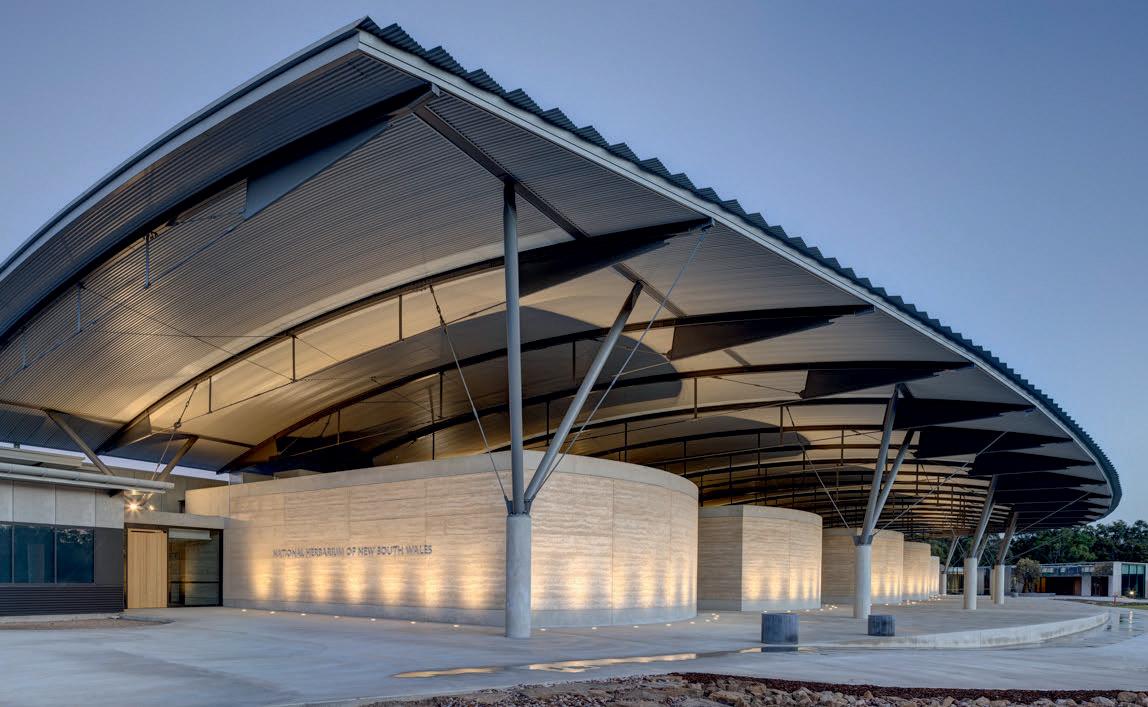
Our projects are testament to our personal approach, our relationships and our people.
in Construction Awards
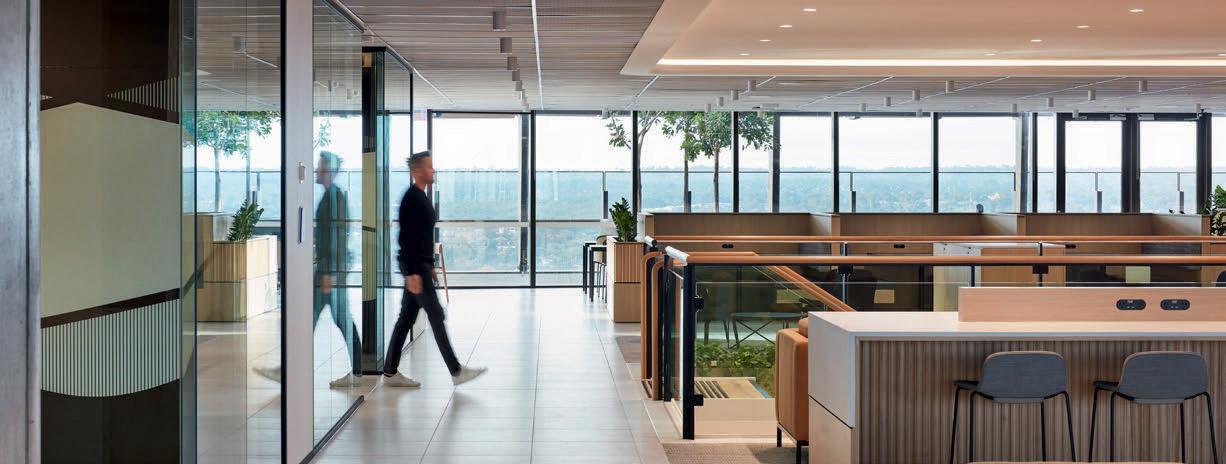


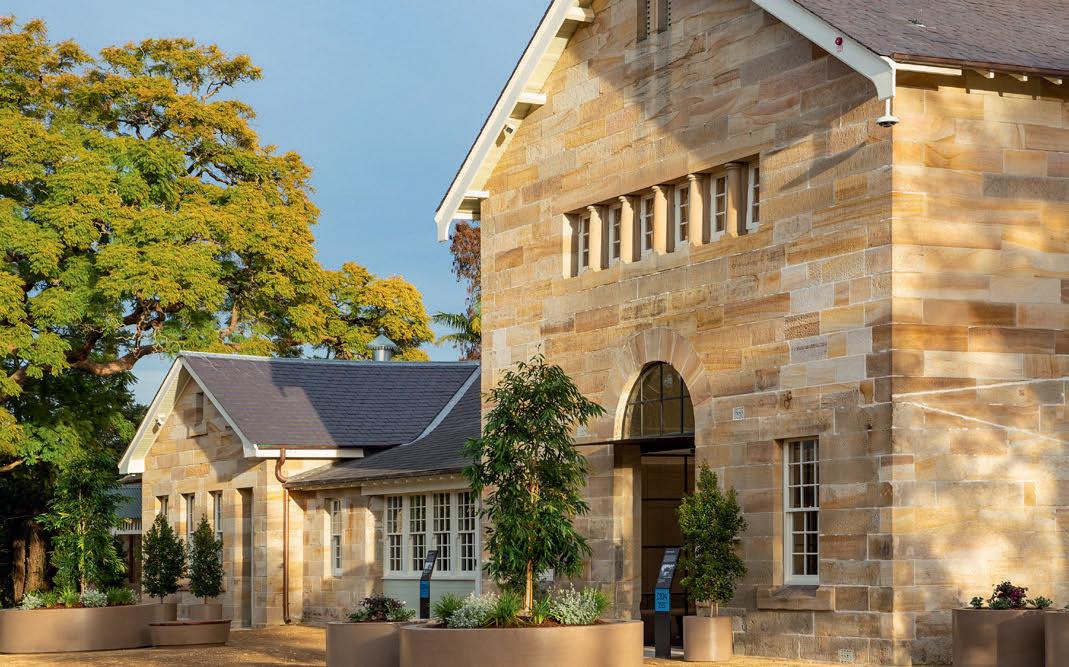
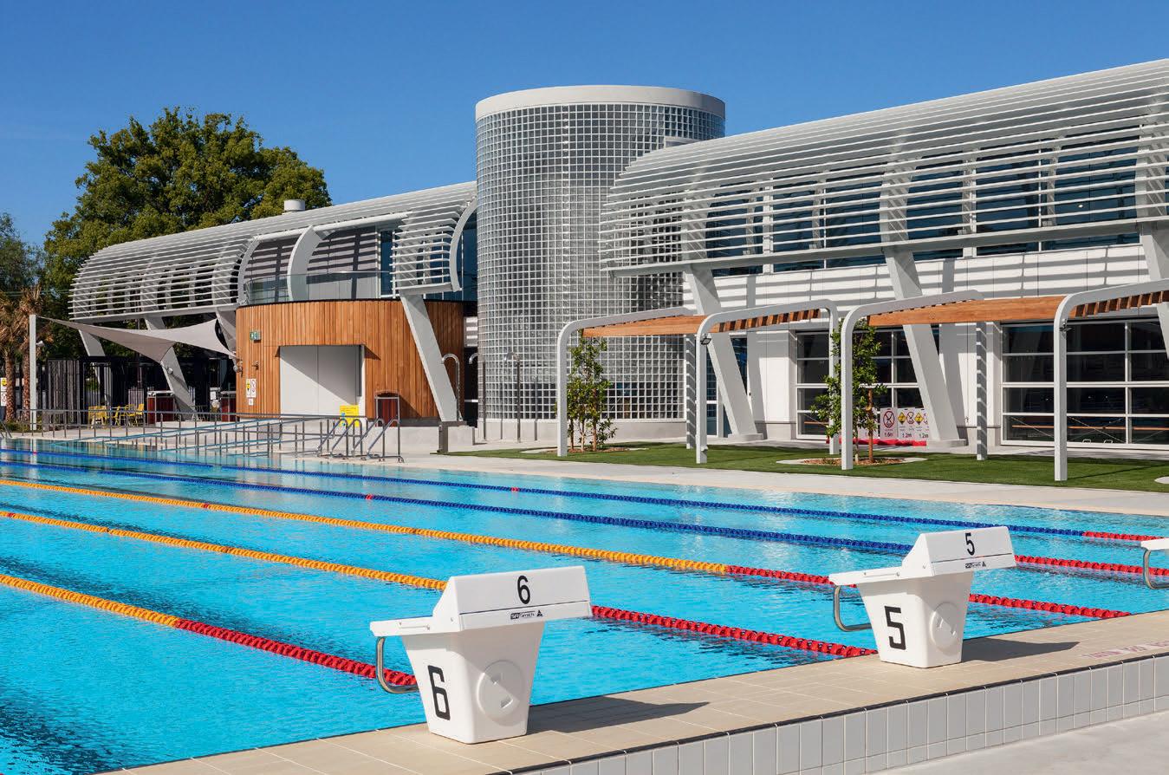
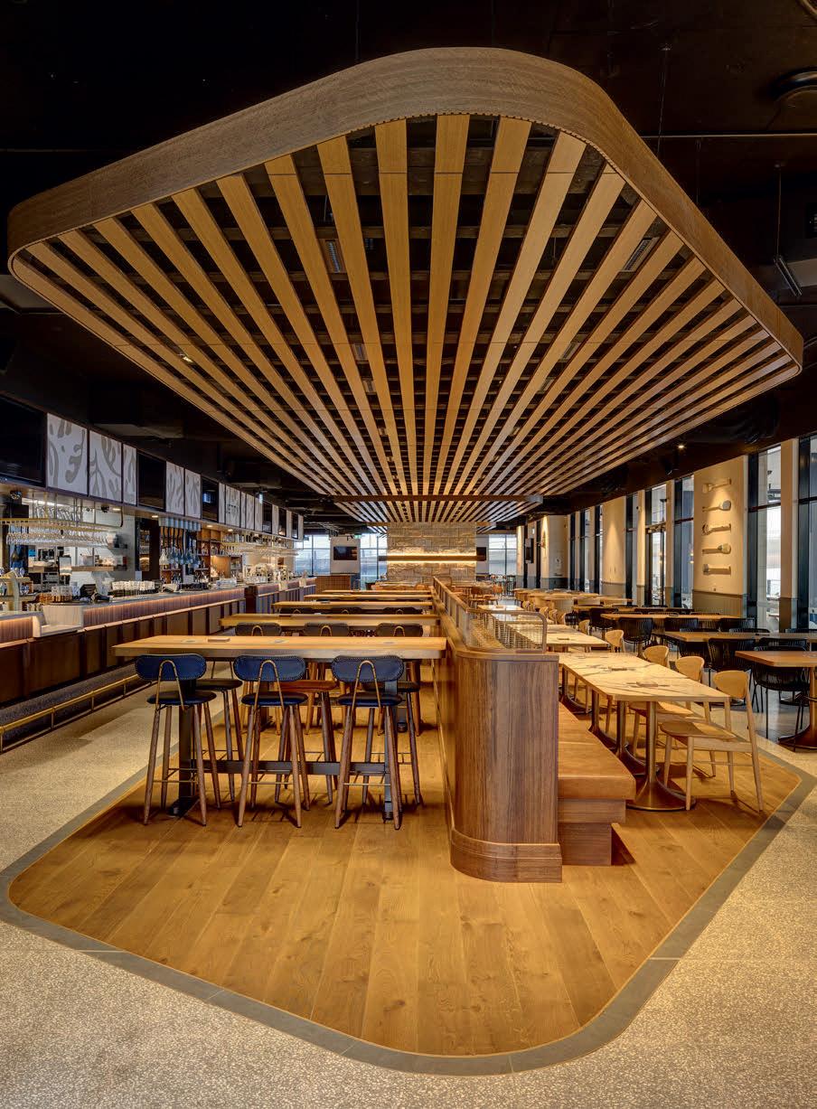
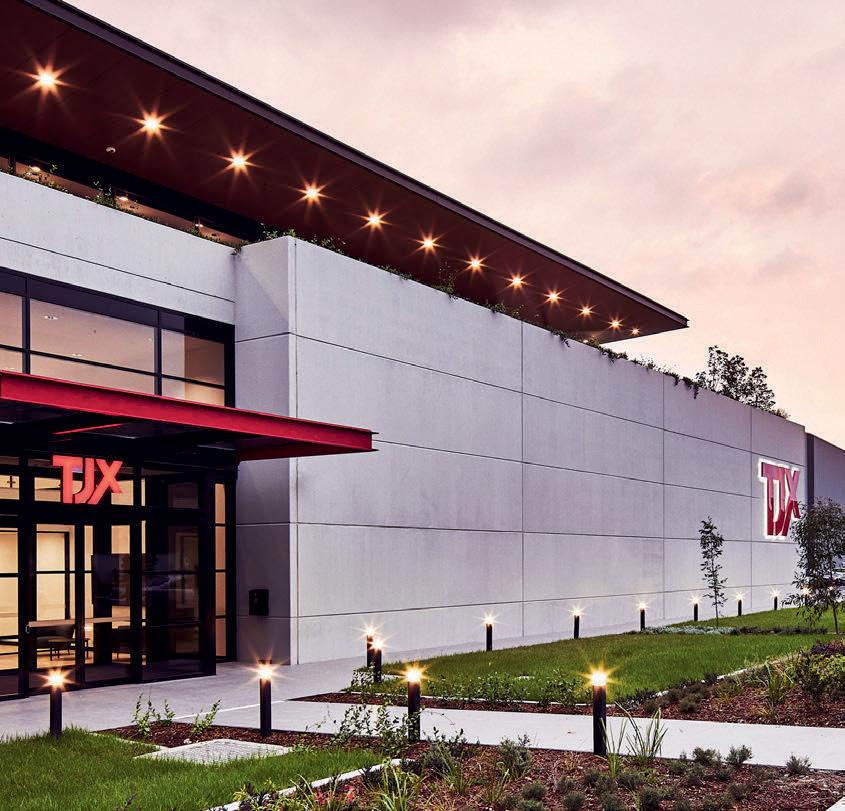
We are trusted fitout experts who consistently deliver the highest quality.

From award winning workplaces to asset renewal and refurbishment projects, we create spaces that connect with people.

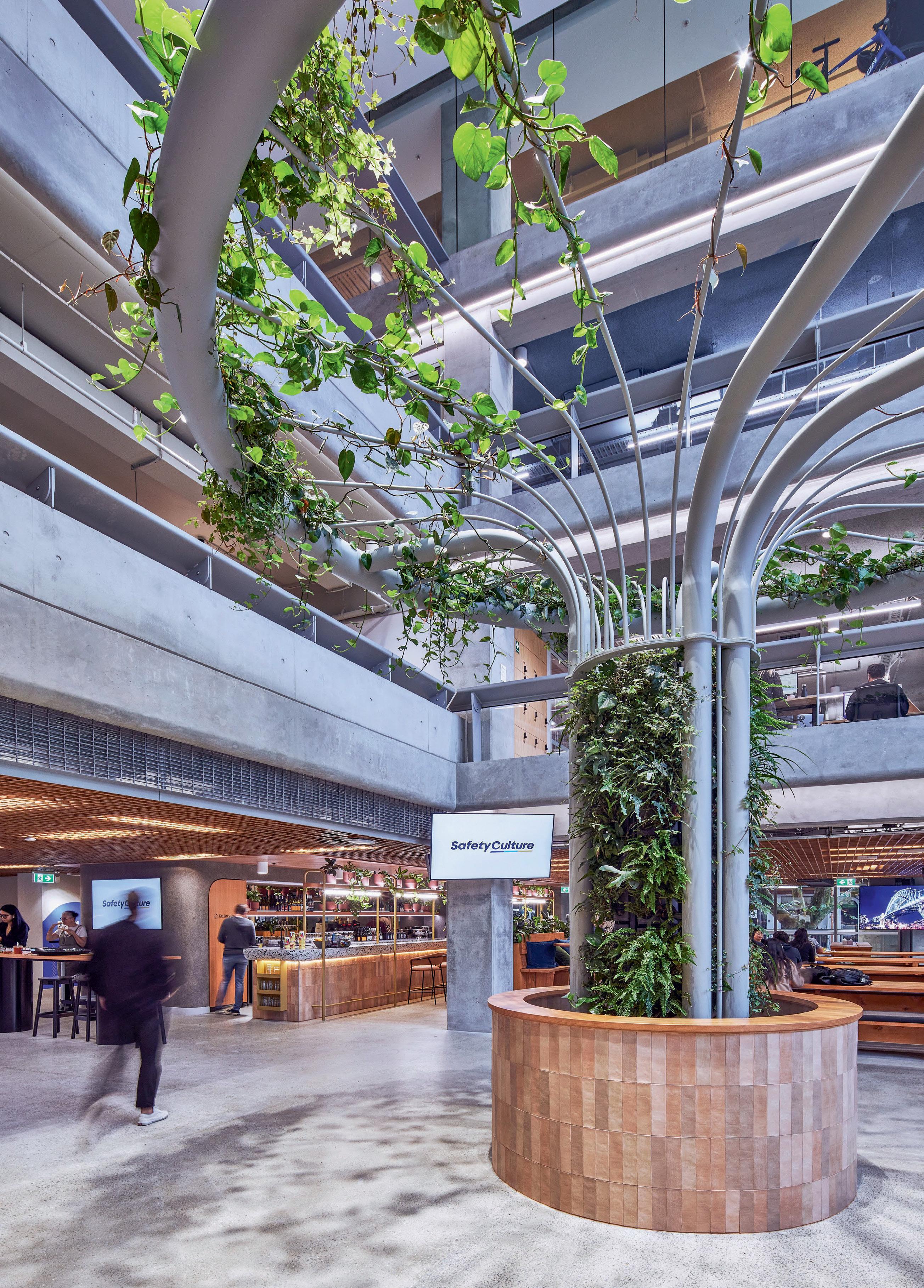
Erika.Brayshaw@news.com.au
Disclaimer: Readers are advised that the Master Builders Association of NSW and the publisher cannot be held responsible for the accuracy of statements made in advertising and editorial; nor the quality of goods and services advertised.
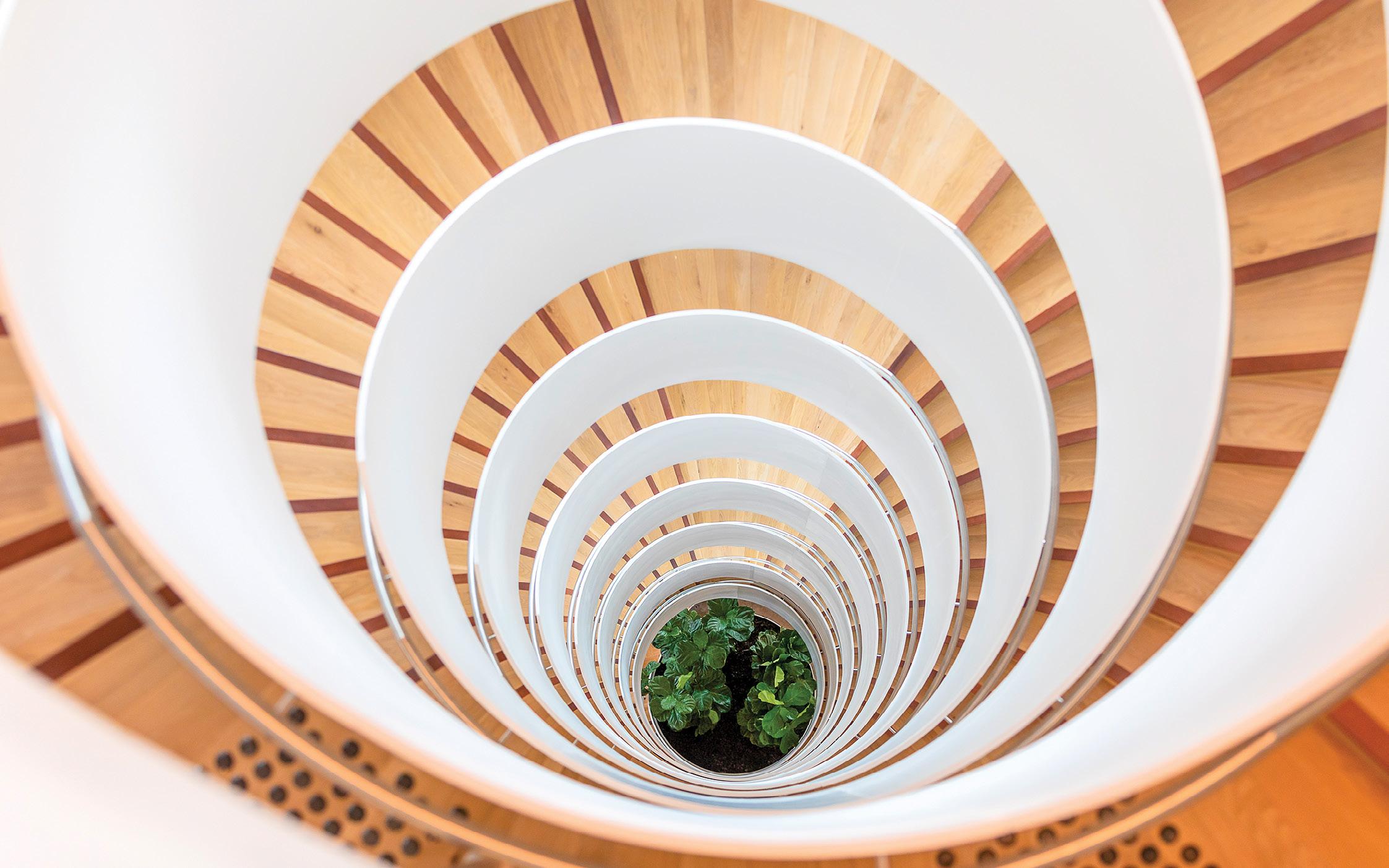



The Master Builders Association of NSW Excellence in Construction Awards is recognised throughout the industry as the hallmark annual event for the commercial, industrial and civil engineering sectors. The Awards celebrate outstanding achievements by companies and individuals in the New South Wales building and construction industry.
For over three decades, hundreds of NSW’s best builders have won recognition for their construction excellence and the contribution they make to the built environment. This year the MBA has again produced a special Master Builder Excellence in Construction Awards book. This publication showcases the best that the New South Wales industry has to offer in construction, project management, building materials, mechanical services and planning in the commercial sector of our industry.
This special Master Builder Edition not only celebrates success, but also provides a useful catalogue of construction industry professionals and suppliers who can help future projects achieve similar standards of excellence. This high-quality publication can connect you with a readership that values and strives for excellence. Whether a specialist contractor or supplier with a message for builders or head contractors, or a builder who would like to reach the key decision makers who commission new projects, our Excellence in Construction Awards publication offers a practical tool that carries the credibility of the Master Builders Association and the Awards themselves.
The publication is also available on the MBA Website as a flip book.
Congratulations to all the winners and those who participated in this year’s awards.
Brian Seidler Executive DirectorTim completed a Bachelor of Architecture in 1979 and has 40 years of experience in the construction industry. In 1990, after working with several Sydney-based architects on commercial office buildings, schools, and retail, he joined Lawrence Nield & Partners (LNPA) to work on the new Children’s Hospital Westmead. Specialising in health projects with LNPA (later BVN), he has undertaken many Design Architect, Project Architect, and Project Director (architecture) roles. In 2007 Tim joined Bovis Lend Lease’s specialist Health SBU as a Project Manager / Design Manager on large PPP health projects. These included the PPP bid for the new Royal North Shore Hospital, the New Royal Adelaide Hospital and the $1.35bn Sunshine Coast University Hospital where he was responsible for the design management close-out of the Schematic Design and Design Development.
Through his 12-year role at BLL/LL, Tim gained a broad experience of project brief and SOA preparation, design, contract delivery, project management and construction management which he brings to the role of judge for the MBA (NSW) Excellence in Construction Awards for health buildings.
Kevin commenced his carpentry and joinery apprenticeship in 1972. He completed his trade qualifications and Clerk of Works. Kevin is a company director of a successful family business, Co-Wyn Building Contractors Pty Ltd. During his time in the building industry, Kevin has been a site foreman and project manager, and has coordinated apprenticeship training. Kevin has been involved in a number of varied projects which include churches, schools, industrial buildings, and aged care complexes. He now acts as a judge for the Master Builders Association of NSW Excellence in Construction Awards.
Peter has a Civil Engineering Honours Degree from UNSW and is a Fellow of the Institution of Engineers Australia. With 40 years’ experience in the construction industry in Australia and overseas, Peter’s input has ranged from the role of General Manager running state operations for major companies such as Lend Lease and Abigroup, to that of Project Director for major projects (acting for both owner/developer and contractors), and to the managing of Build-Own-Operate-Transfer (BOOT) schemes and Alliances involving government and non-government partners.
Projects and input have been geographically spread across Australia (including remote Northern Territory), the United Kingdom and Singapore, with significant projects including the first major modern designed shopping centre in Singapore (Centrepoint), the Galleria Morley Shopping Centre in Perth, and the Sydney Superdome (Qudos Bank Arena) and P1 Car Cark for 2000 Sydney Olympics.
Byron is currently a Senior Project Officer in the Apprenticeships and Traineeships Unit of Training Services NSW, heading up a team responsible for the Trade Skills Recognition Program. He has been involved in Vocational Education and Training for over 20 years and is based in Newcastle. Byron has worked for Training Services for over 13 years, undertaking a variety of positions, including Industry Training Adviser, Training Coordinator and Quality Assurance Officer in both regional centres and Training Services NSW head office.
With a professional interest in the intersection of Apprentice/Trainee and employer responsibilities and awareness, he has developed various programs and projects to help build the relationship between the apprentice/trainee and the employer. This includes contextualising and delivering supervisor workshops, funded training solutions, mediation, and support to both parties.
Stephen completed a Civil Engineering Honours degree at UNSW in 1967. In 1968 he was called up for National Service and after graduating as a Second Lieutenant spent the remainder of his two years as an instructor at the School of Military Engineering, mostly teaching Demolitions and Mine Warfare.
Following his discharge from the Army, Stephen completed a Master of Engineering Science Degree (Construction) and then headed to London where he worked for a large commercial builder. After gaining further project management experience back in Sydney, Stephen and his wife Jenny established Stephen Edwards Constructions Pty Ltd in 1980. This family company has grown to have 110 employees and a current annual turnover of over $120 Million. SEC specialises in government, commercial and aged care projects and is now largely run by two of Stephen’s sons. Stephen has been an active member of the MBA for 43 years.
Owen has been a dedicated member of the building industry since commencing his Bachelor of Building at the University of NSW in 1975, and his subsequent employment as a site cadet with John Holland Constructions in 1978.
Since then, he has also worked with Rennat Construction, Carrington Constructions, Richard Crookes Constructions, Corbet Constructions, and since 2002 has been working with FDC Construction & Fitout Pty Ltd. He is currently the Director of FDC Construction’s business division, having been Chief Estimator for 20 years. He has also spent some time in the charitable side of the business and staff training, and helping the interstate businesses as required. In Owen’s time at FDC, the business has grown from some 50 people to over 500, covering a diverse range of projects.
John completed a diploma in Quantity Surveying at UNSW in 1969 and is a Fellow of the Australian Institute of Quantity Surveyors. John is now retired from full-time work but continues to provide advice and project management for several selected projects. John has a wealth of experience acquired throughout a career in property development spanning the residential, commercial, industrial, retail, hospitality, and transportation sectors.
John’s involvement on scores of major developments, all with opportunities and constraints, enables him to provide valuable insight to the development team on how to manage risk and add value. Significant projects in which John has been involved are commercial development at Sydney Airport Centre, $500m redevelopment of Camperdown Children’s Hospital, $350m Kooindah Waters Golf Resort, Rushcutters Bay ADVANX mixed-use redevelopment and the redevelopment of the former ABC site at Gore Hill. Recent projects include the new Ronald McDonald House at Westmead, High Grove residential estate at Box Hill NSW, the New Clarendon Homes Baboon enclosure at Zambie Wildlife Retreat, and several projects involving the removal of combustible cladding and replacing with approved cladding in response to Council issued Fire Safety Orders.
John commenced his construction career with Mainline Constructions in 1971. Since that time, he has spent 42 years in varying rolls of site management, project management and senior management roles. After working for several major companies, he spent the most recent 25 years with A W Edwards Pty Ltd as a Senior Project Manager and then the Companies Commercial Manager for the last 12 years up to retirement in 2013.
Over this period, he has been responsible for many key projects including sports facilities, hospitals, commercial developments, research facilities and university education facilities. John holds a Bachelor of Applied Science (Building) from the UTS.
Max is an energy consultant and has worked in the energy industry for more than 40 years. He has a wealth of knowledge and experience in relation to solar and energy-efficient house design, including energy utilisation in the domestic sector and thermal performance assessments. Max has been a committee member on a Standards Australia Review Committee BD/058 titled “Materials for the Thermal Insulation of Buildings”. He has been on the judging panels for the Building Designers Association Annual Design Awards, the Master Builders Association Excellence in Housing and Construction Awards, the Master Builders Australia National Excellence in Building and Construction Awards, and the Local Government Association Environment Awards.
Max is a founding member and former director of the Association of Building Sustainability Assessors (ABSA).
Patrick commenced in the Building Industry in 1969 and shortly after received his Certificate of Competency in Carpentry and Bachelor Applied Science (Building) from the Institute of Technology. A director of A W Edwards Pty Ltd until he retired, he worked for the company for 43 years. He was the Project Manager for numerous major projects throughout Sydney including many fitouts encompassing the retail, banking, schools, shopping centres and scientific sectors.
Shaleeni is a Senior Inspector at SafeWork NSW and is based in Parramatta. She works on the High-Risk Workplaces & Stakeholder Engagement team with the Construction Services Group and is the Lead for the SafeWork Safety Casts (work health and safety podcasts aimed at the construction industry).
Shaleeni is actively involved in facilitating SafeWork’s interactive online Site Supervisor Workshops in addition to conducting field inspections independently and jointly with Fair Trading NSW and the Office of the Building Commissioner.
She is passionate about engaging with industry to build capability and promote work health and safety (WHS), having come from a background in injury management and recovery at work. She also has experience in generalist operations investigating matters involving general WHS, violence & aggression, and bullying & harassment in the workplace across a range of industries including warehousing, manufacturing, hospitals, education, and correctional facilities.
Donna has been an MBA Awards Apprentice Judge since 2001. She is a strong advocate for the apprenticeship system, and with a background in human resources and workplace gender equality reporting, believes the industry should provide opportunities for all.
Formerly a manager of an apprentice group training scheme, Donna introduced a pilot program for indigenous apprentices, as well as representing the MBA on various industry bodies. Donna has been involved in apprentice education and training for 25 years and is currently working in promoting apprenticeship pathways and recruiting candidates into the building and construction industry.
Over the past five years those apprenticeship pathway programs have resulted in the registration of hundreds of apprentices into full time positions.
Donna liaises with industry stake holders and training institutions to monitor the progression of apprentice training to ensure the required studies in the given trade are completed.
David has worked in the building and construction industry for over 33 years. David is a “Fellow” and dual international ISQEM Safety Award winner 2015 & 2016, for his commitment and involvement in developing a positive safety culture in the building and construction industry.
David was recently appointed to the board as an International Director of ISQEM. David developed the award-winning submission that saw MBA NSW receive the 2021 SafeWork NSW Association’s category. He is a Standards Australia Chairman of Occupational Health and Safety Management Committee, Standards Australia International Head of Delegation, and the Convenor of ISO 45004 Working Group responsible for the development of a new international Standard for OH&S Performance Evaluation.
David is a Certified Management Systems Specialist and Price Waterhouse Coopers External Advisory Board Chairman. David is also a Director on the board of the Crane Industry Council of Australia. He regularly reviews safety and technical documentation for State and National Government departments. David leads by example, driving safety awareness so he never loses sight of the grass roots.
Len completed a Bachelor of Architecture in 1975 and has more than 35 years’ experience in the building and construction industry, working mainly on projects in aged care, schools, and churches.
He has worked with several architectural firms in Sydney, including holding directorship positions. As part of his work, he managed designs through documentation to completed built projects.
In 2012, he retired from his position as director of T+E Architects but remains involved with the judging of the Master Builders Association of NSW Excellence in Construction Awards.


Quay Quarter Tower, Sydney
Multiplex is one of Australia’s leading construction companies who have built iconic buildings and structures in many countries. Circular Quay is famous as the gateway to Australia, and it has been the home to AMP Capital for over half a century. AMP’s existing tower building was nearing the end of its lifespan and in 2018 Multiplex was commissioned to revamp it for use into the future.
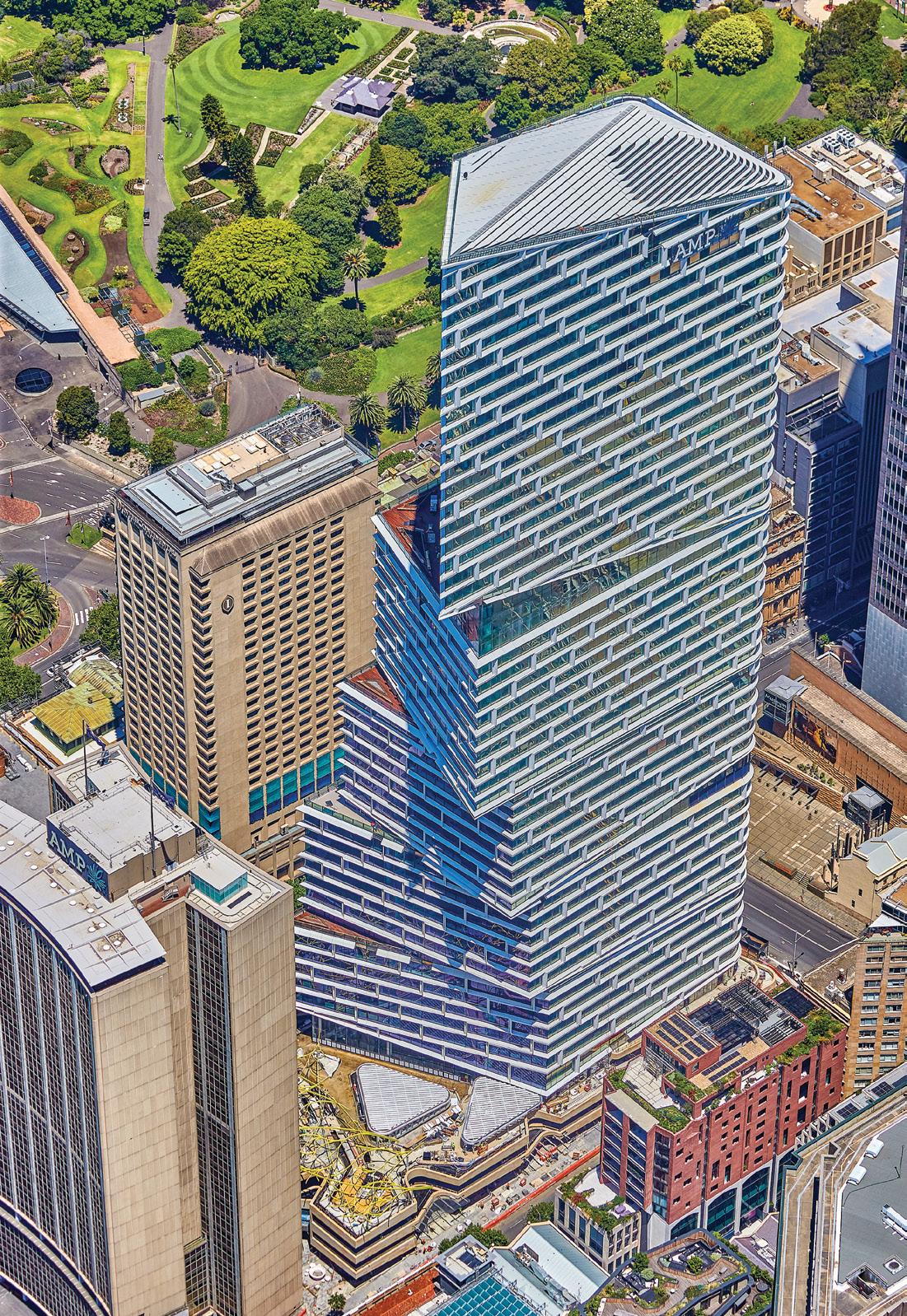
The project brief was challenging in that it called for the ‘Adaptive Re-use’ of the existing tower in conjunction with the “gluing on” of a new tower to the North. The new tower was to consist of a series of shifting glass volumes stacked upon each other so as to provide a striking rotating façade. At their maximum the new floor plates cantilever out by 25 metres.
Some unique features of the project were that it incorporated the tallest partial demolition exercise in the world and the new building slabs had to be initially mismatched to the existing so as to allow for calculated differential settlements.
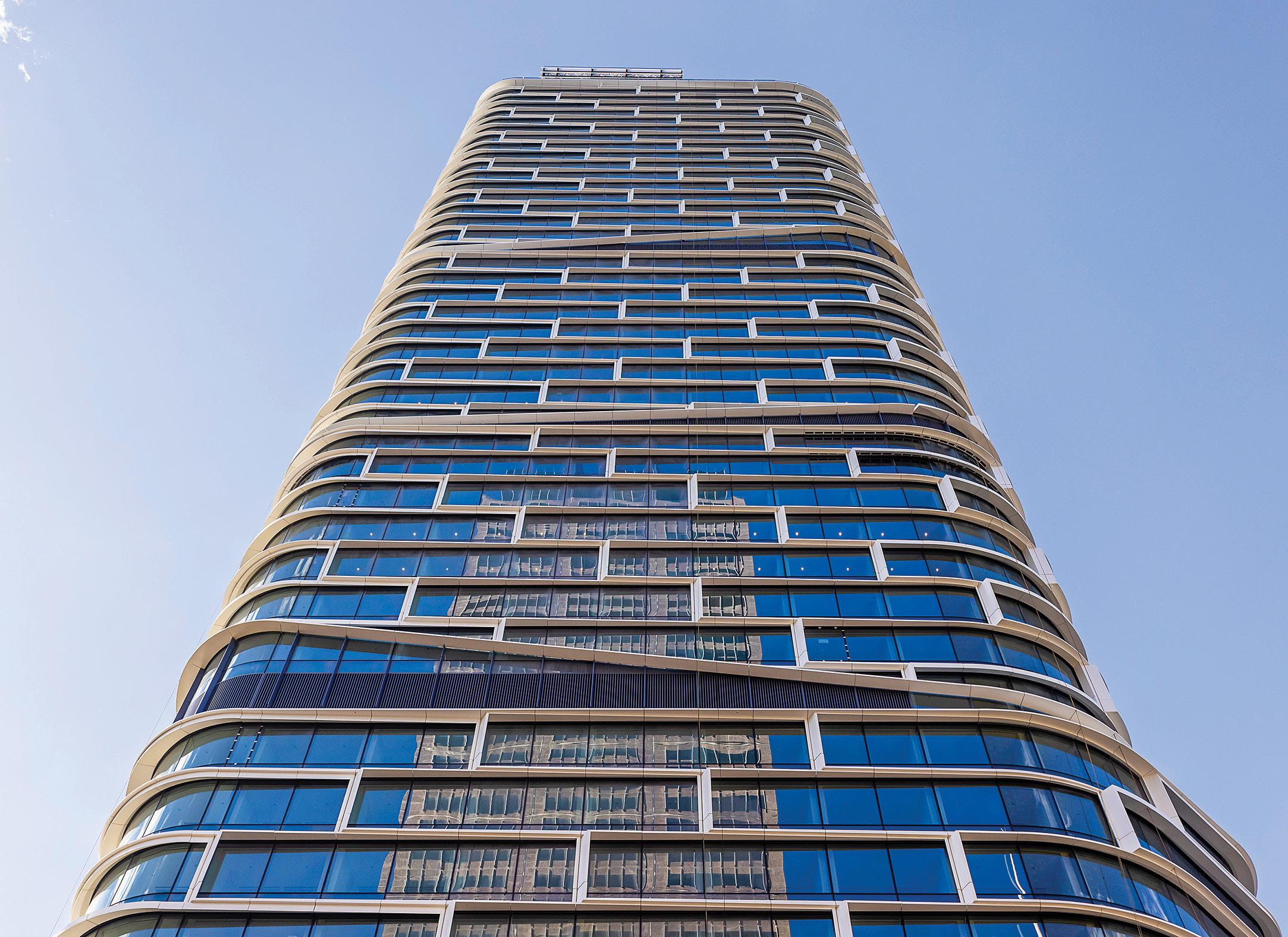
Building work proceeded via a “Jump Start” technique whereby demolition of the existing tower was happening simultaneously with the construction of the new (North) tower. Finally, a tuned mass damper has been incorporated into Level 46 so as to reduce the building’s sway under high wind loads.
Multiplex can rightly be proud of transforming the ‘3XN Architects’ vision into a reality and for giving both AMP and Sydney an outstanding new building which will provide an environmentally and functionally efficient corporate headquarters for many years to come.
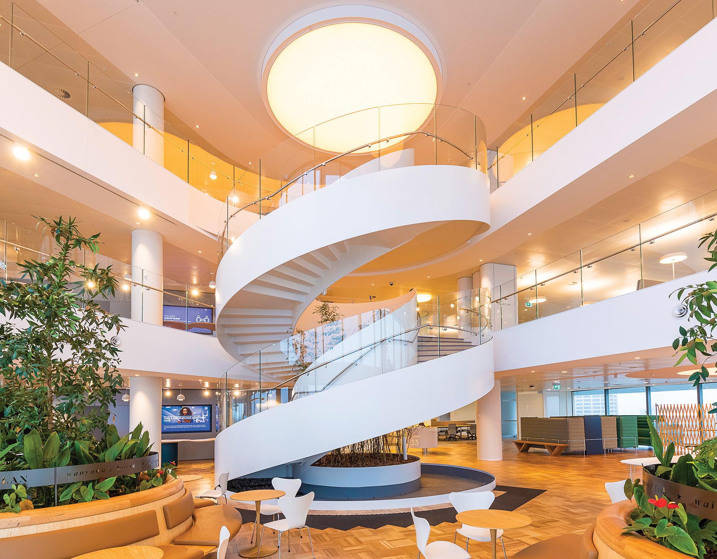
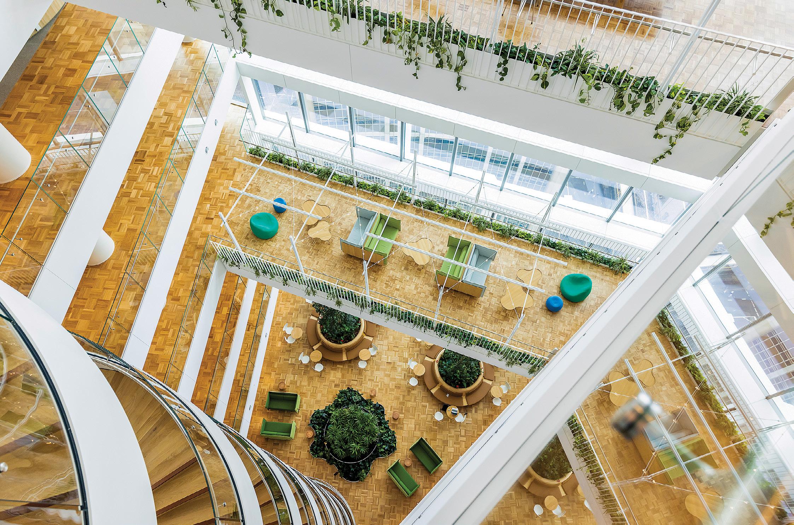
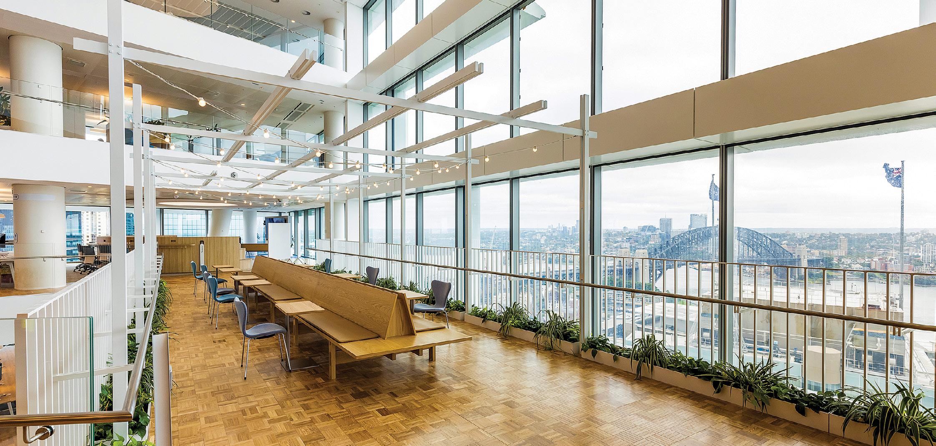
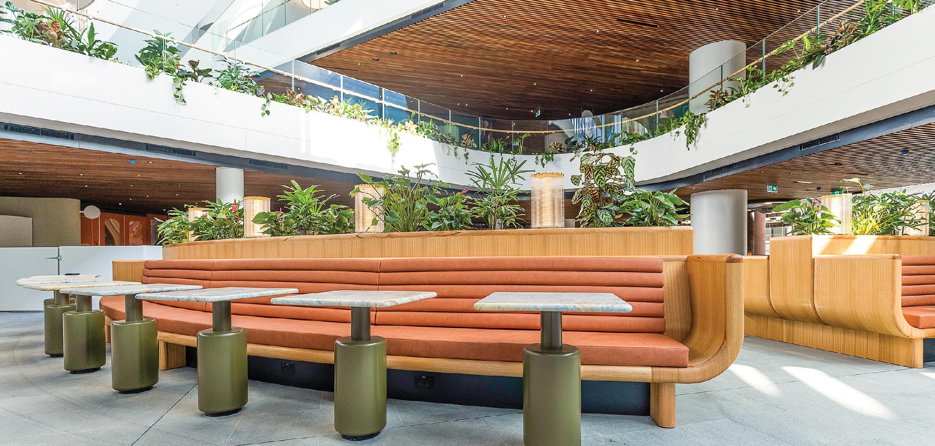
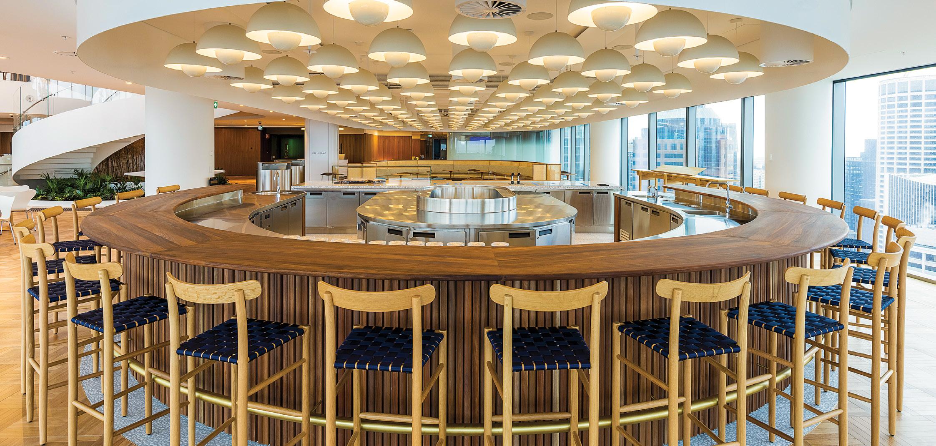
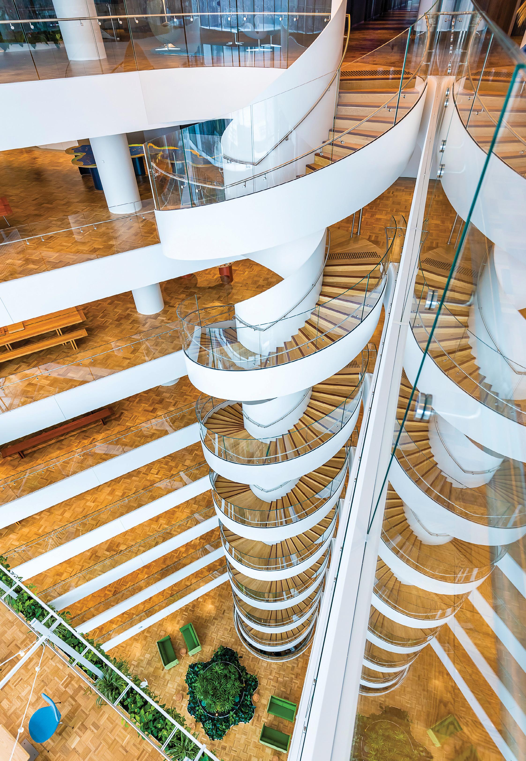
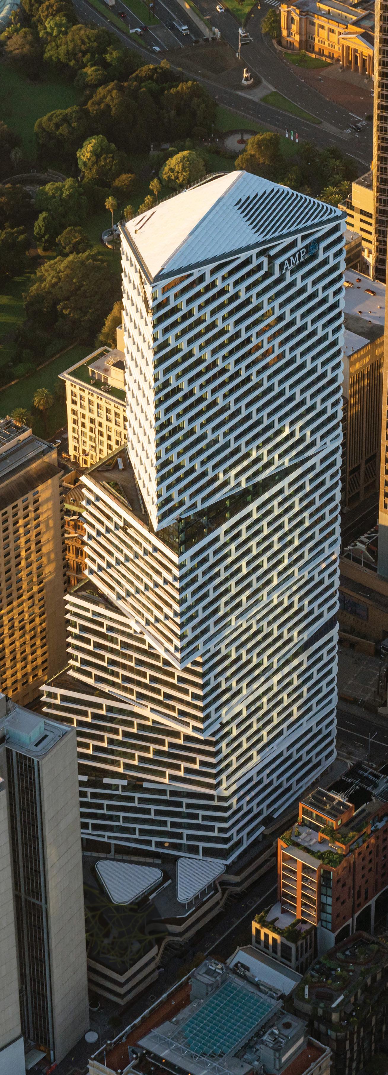
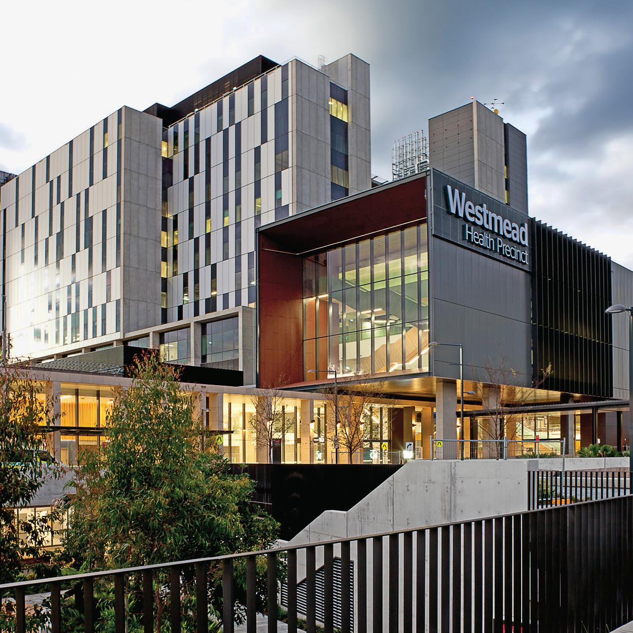
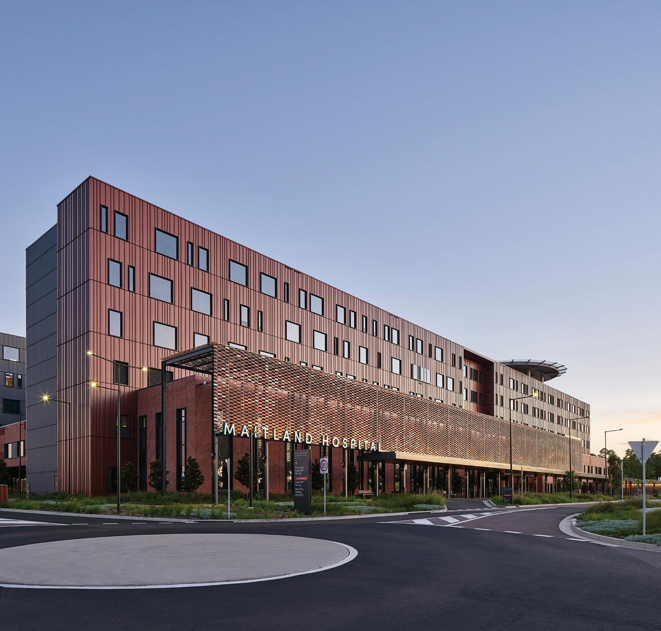
 Quay Quarter Tower, Sydney CBD
Westmead Hospital — Central Acute Services Building
Maitland Hospital
1 Denison Street, North Sydney
Quay Quarter Tower, Sydney CBD
Westmead Hospital — Central Acute Services Building
Maitland Hospital
1 Denison Street, North Sydney
From towers that redefine the skyline to infrastructure that enables communities to thrive, Multiplex has delivered some of NSW’s most iconic projects.


We are proud of the projects we have delivered over our 60 year history, and the positive impact we’ve had along the way.
We look forward to continuing to outperform and deliver on our purpose, to construct a better future.
multiplex.global/60



This project involved replacing Welsh Slate roof sheeting and associated works on Australia’s oldest primary school at Newcastle East. The works had to be completed whilst the school operated in and around the builder, which did require the installation of two temporary classrooms.
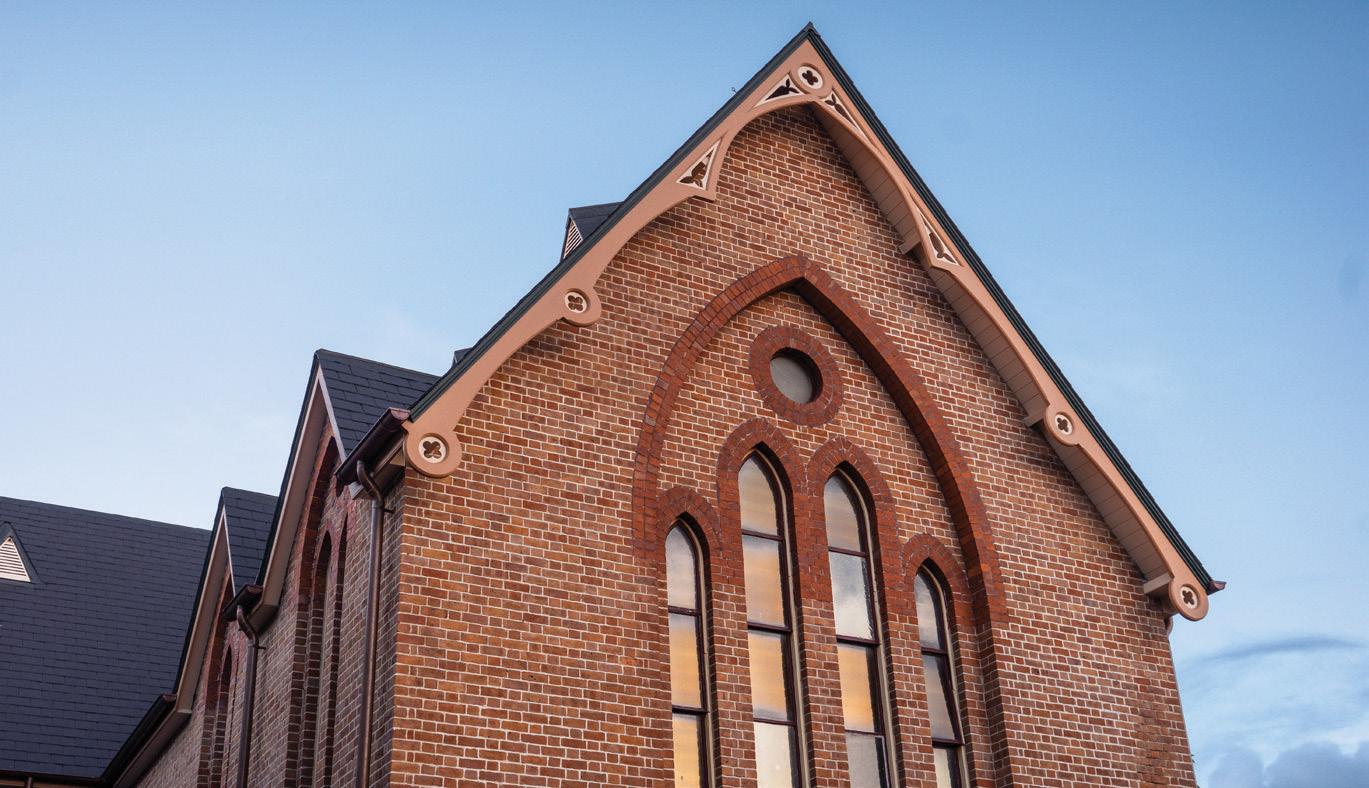
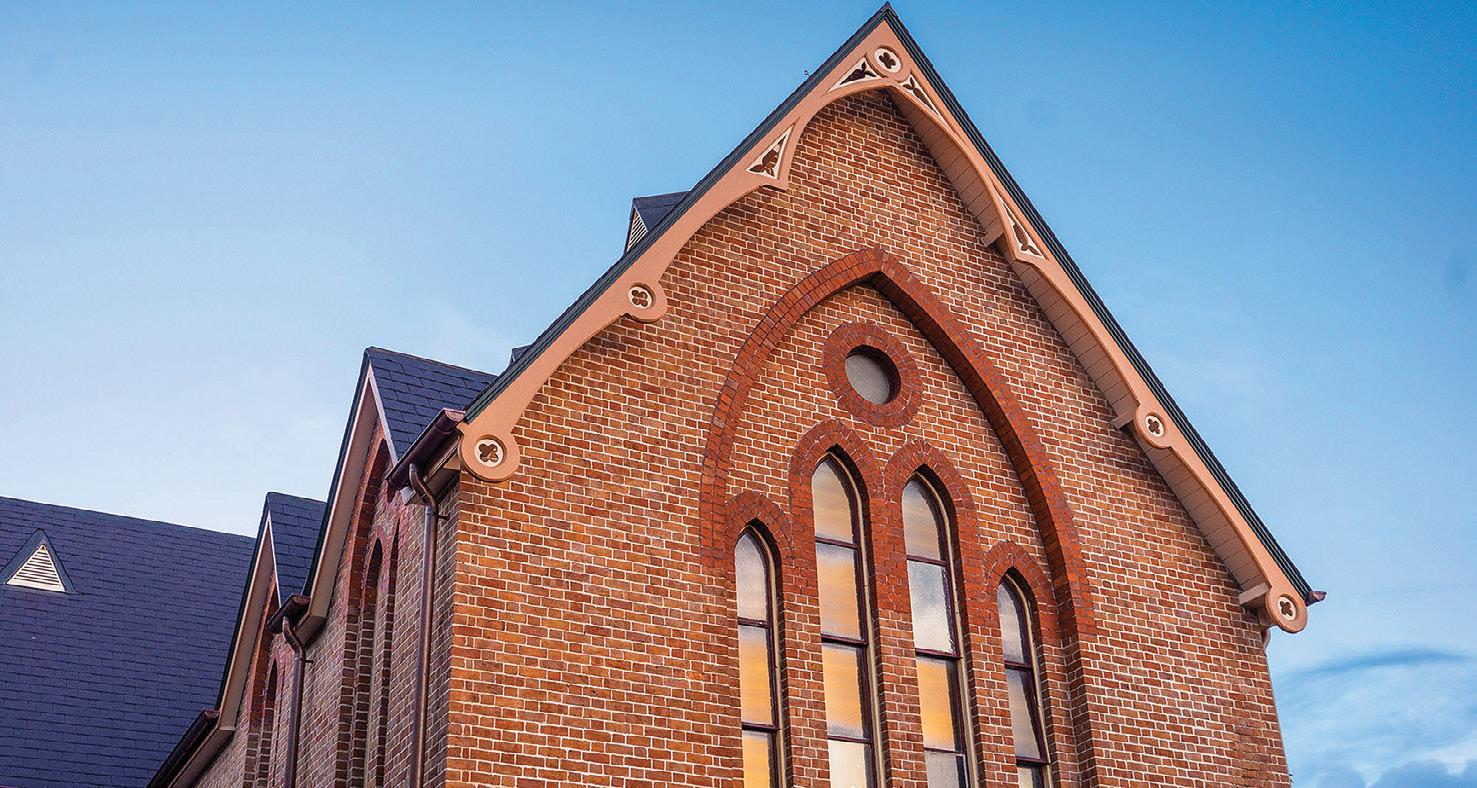
To complete the project, Welsh Slate had to be sourced, and various structural repairs were found to be necessary including the eradication of asbestos found within the ceiling space. Despite these complications, the builder worked closely with the Department of Education and the onsite school management team to complete the works, which will assist in the preservation of the building for years to come.
Australian Heritage Restorations is rightly proud of the work, which the judges felt deserved a special ‘Merit Award’.
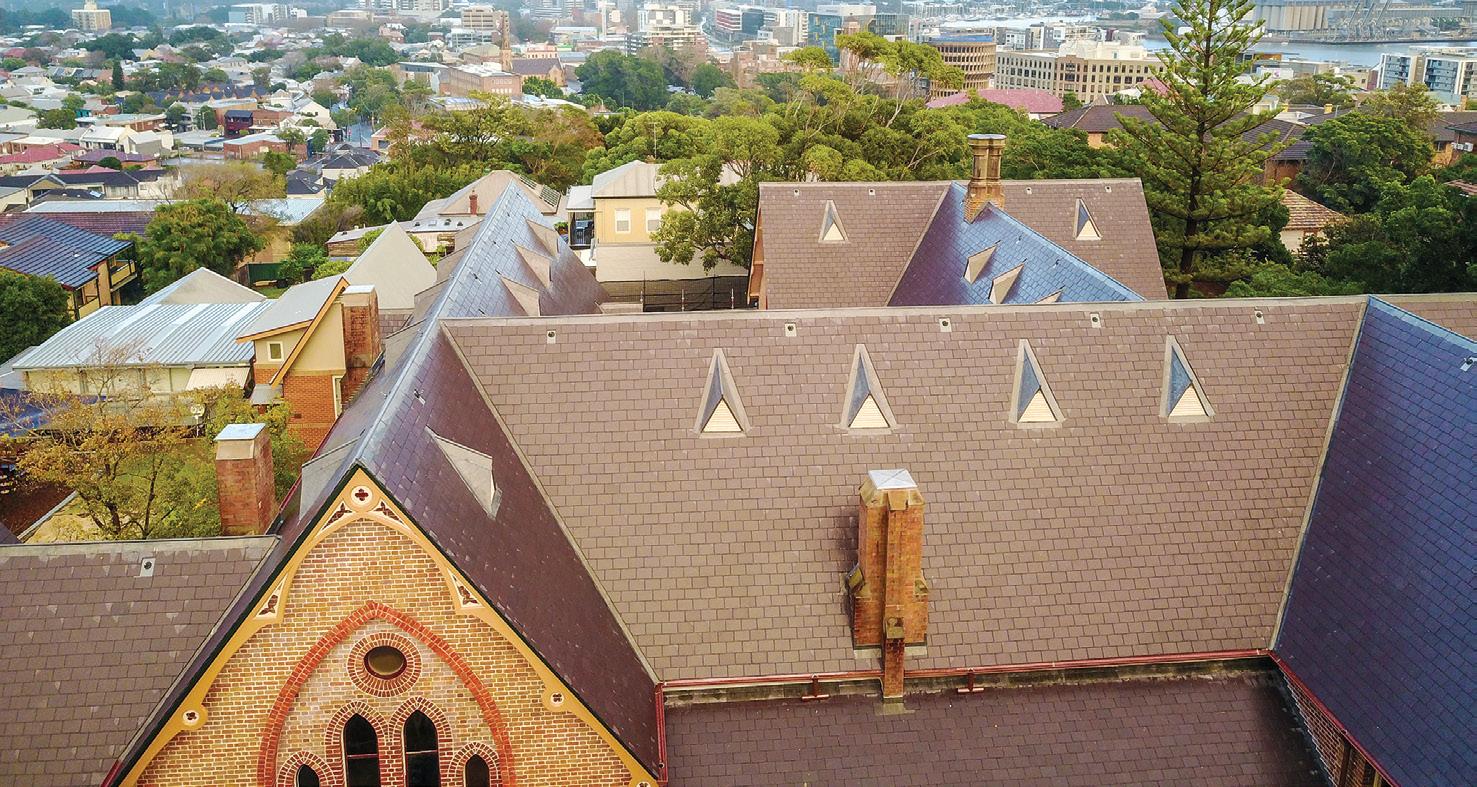
Hines Constructions were engaged to complete structural rectification works to a number of the heritage-listed pavilions at the Bathurst ShowGround.
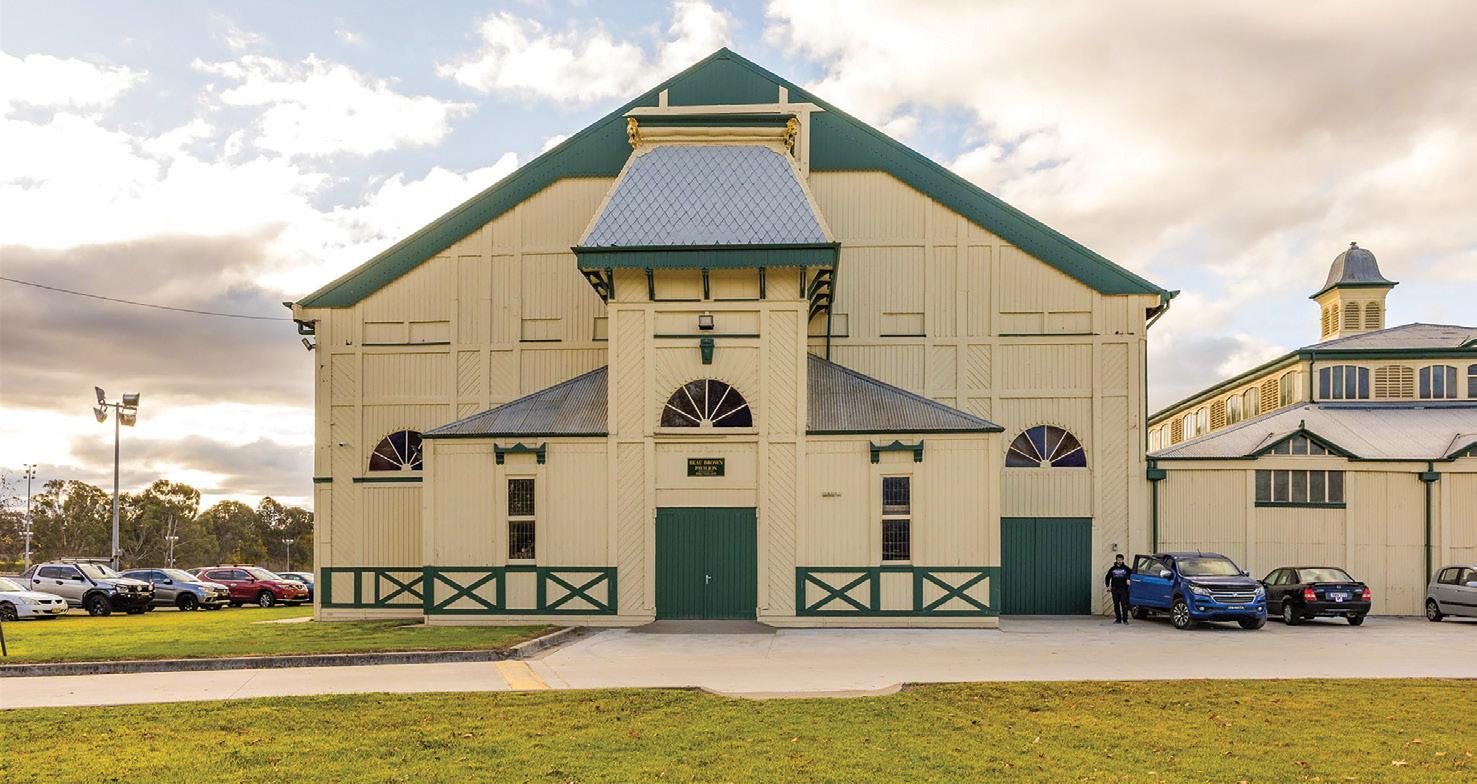

Works varied across all pavilions, however the majority of elements included new roofing and gutters, footings, structural steel supports and column brackets, hardwood timber bracing, rafters, and purlins.


Hines completed the well-considered repair works progressively, whilst making sure not to jeopardise the heritage values of the pavilions.
Complicated underpinning of columns was required, also the ‘squaring up’ of one major pavilion which had tilted over time.
The well planned innovative structural/construction solutions offered by Hines ensured the success of the project with the company working closely with the client, Bathurst Showground, and with the heritage advisors.
Built in the 1860s the heritage listed former wool store Hinchcliff House is a multi-storey, multivenue hospitality outlet.
The 1000sqm building contains four separate levels of dining and hospitality experiences. Due to the heritage nature of the building, service integration was the key to the success of the project. Integration of the fitout elements, in particular selected lighting, enabled key elements of the building to be highlighted.
The material palette utilised throughout is a blend of base materials and sharp detailing, to highlight the natural appearance of the building and its new elements.
Hinchcliffe House is a unique offering to Sydney’s hospitality scene. The detailed design of multiple individual venues required dedication and meticulous attention to detail by the CWF team. The result is truly special as confirmed by all key stakeholders.
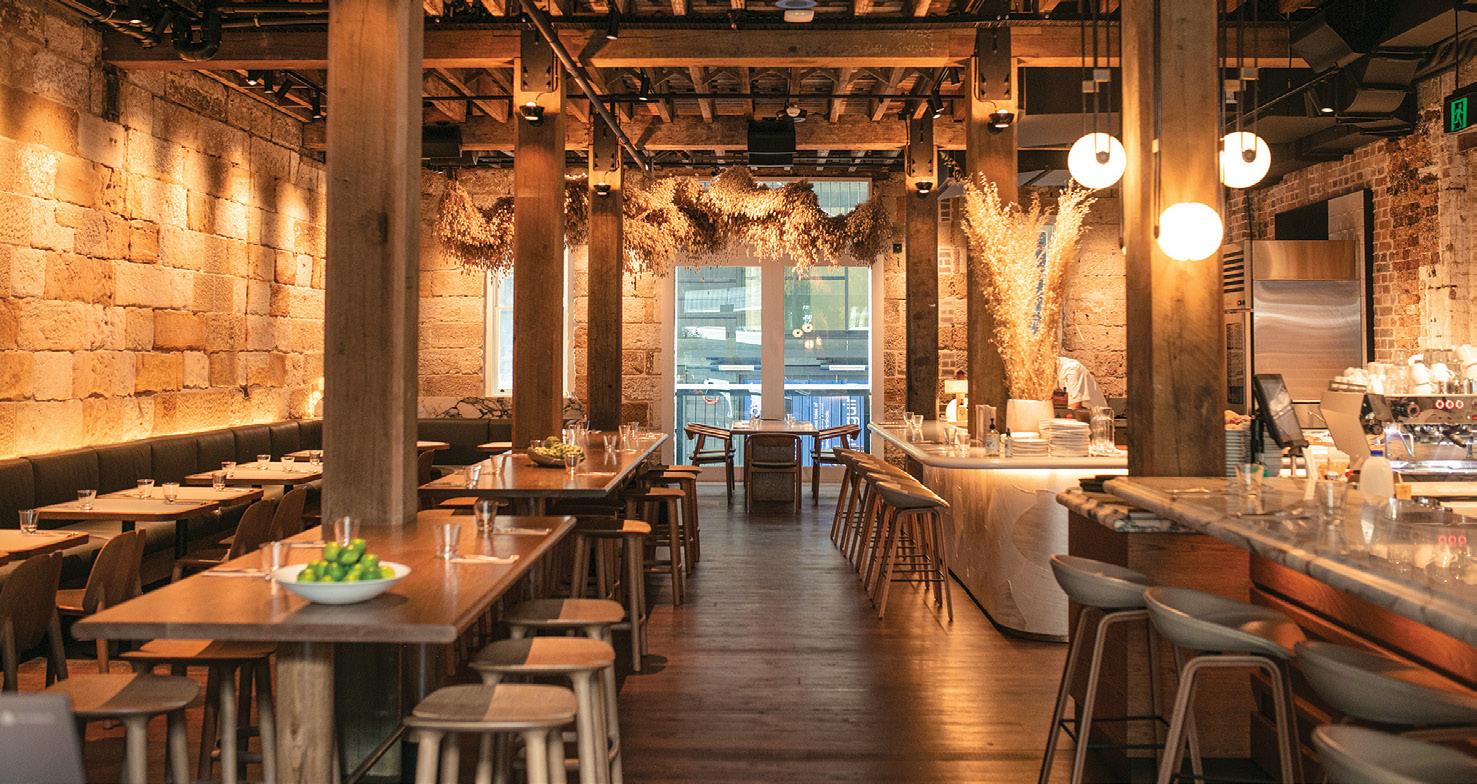

RCC is proud of the projects we have delivered this year and the impact they have made on our local communities.
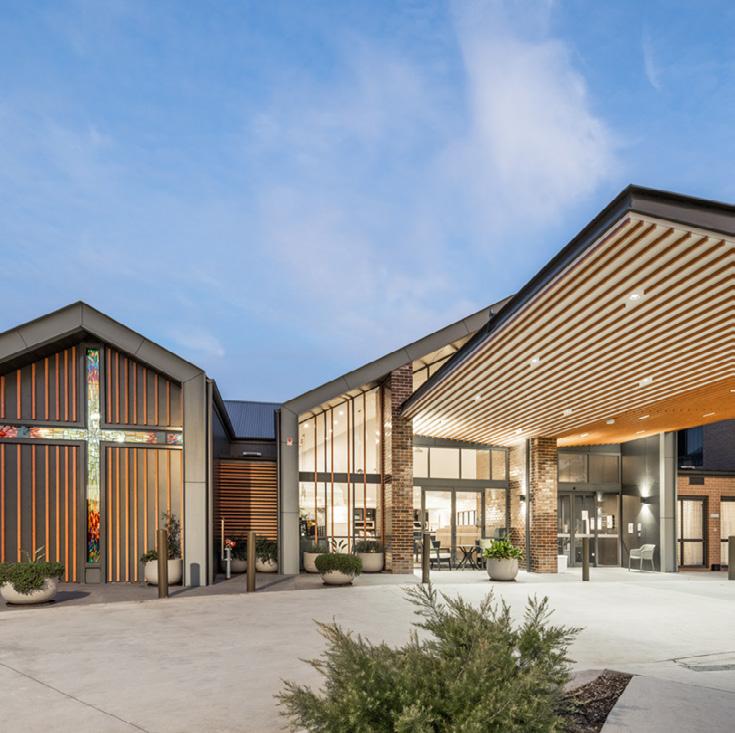
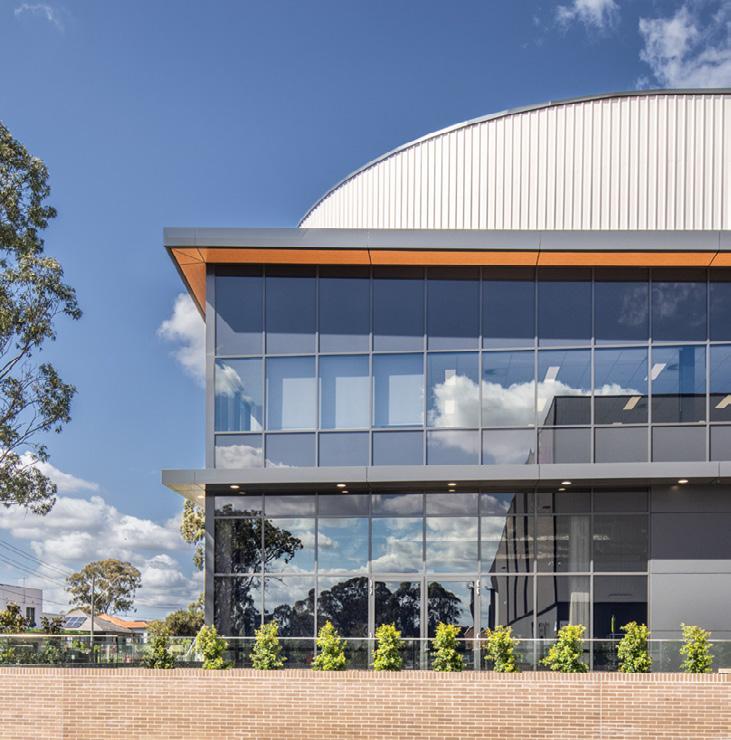
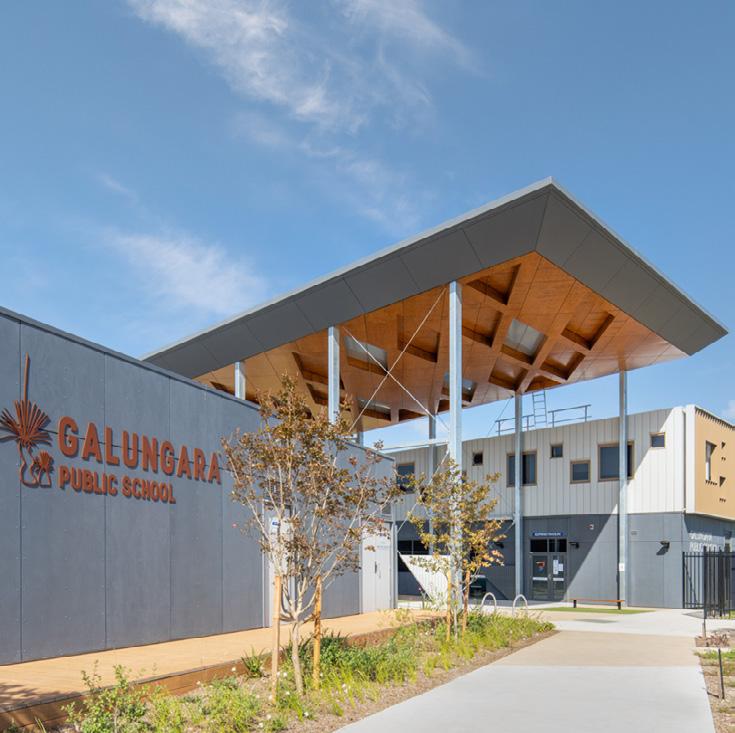
Together we are building a shared legacy and creating great experiences.
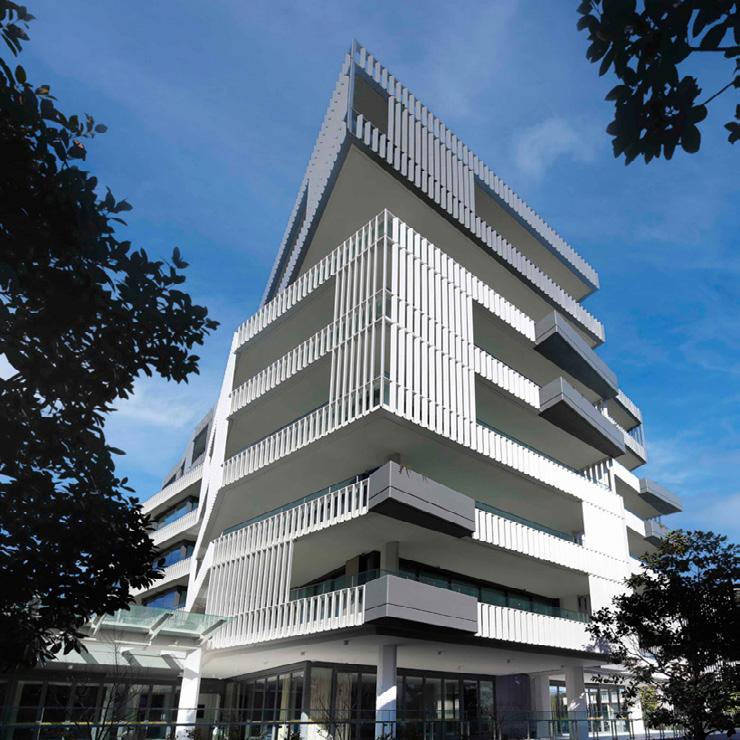
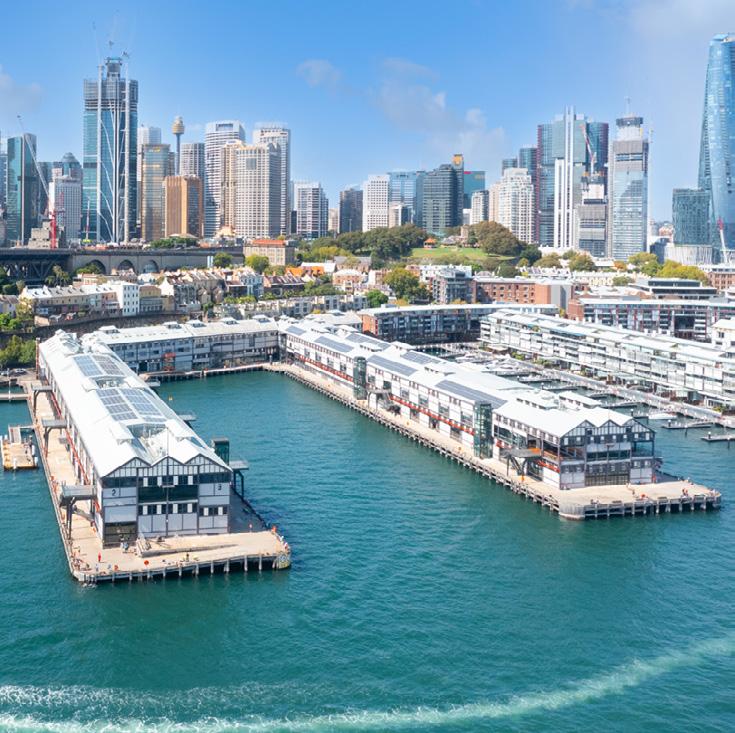
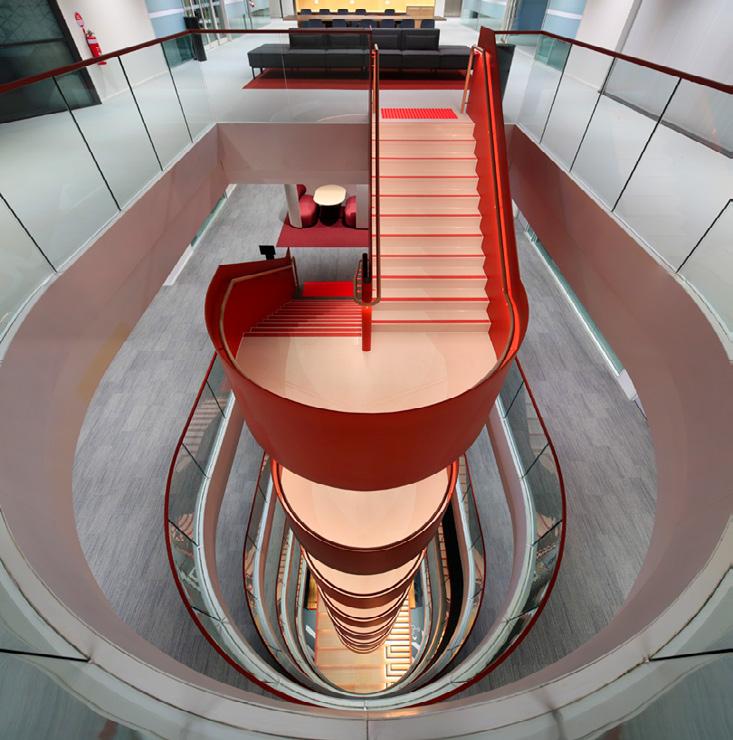
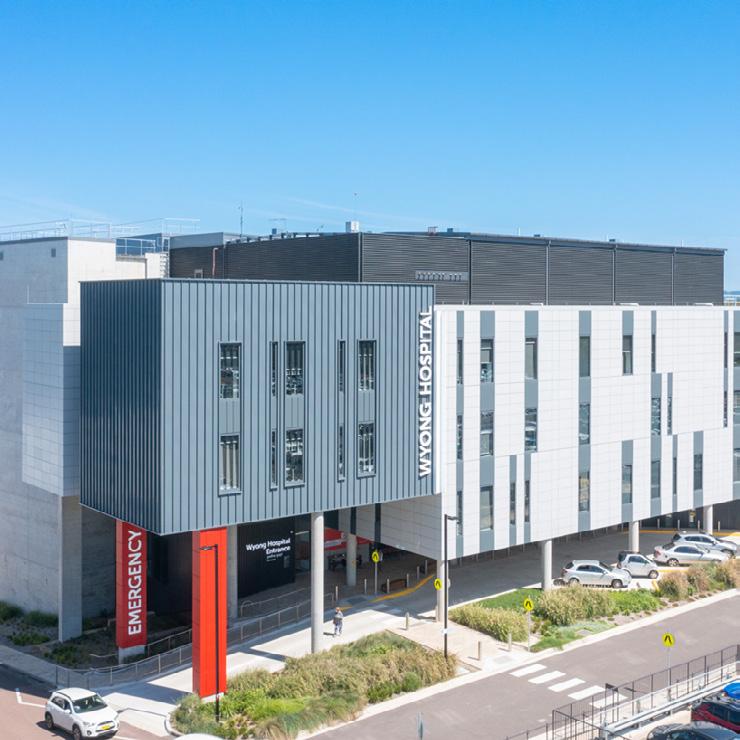
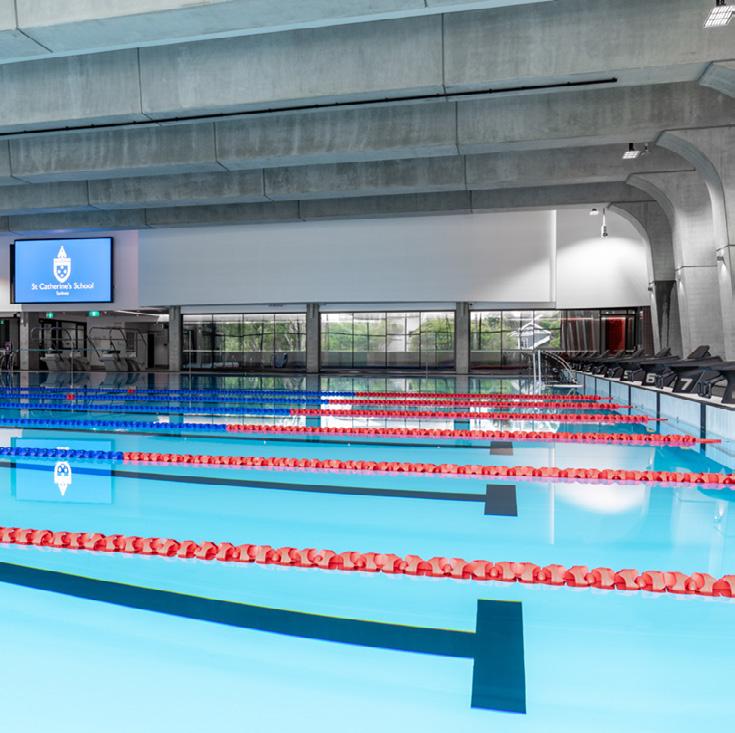 JAMIE
JAMIE
“WE WANT TO DELIVER BUILDING WE’RE PROUD OF, BUILDINGS WE CAN SHOW OUR FAMILY AND FRIENDS. IF WE CAN DO THIS WHILE ENJOYING THE JOURNEY WITH OUR PROJECT PARTNERS, THAT’S SUCCESS.”
CROOKES MANAGING DIRECTOR
This project is located within the Cumberland Hospital (East Campus) precinct within the Parramatta North Historic Site. Five buildings were restored and repurposed to become the Western Sydney Startup Hub (WSSH) for community uses. Construction works included repairs to sandstone masonry walls, slate roofs, timber barge boards, internal wall floor and ceiling surfaces, and replacement (back to original design) of some doors and windows. Fitout works included partitions, office furniture, new kitchens, and bathrooms. As well as the upgrade of major services and a new mezzanine floor including lift in the double height space adjacent to the original kitchens. The contractor’s team, along with the client’s heritage architect, tackled this historically important project with real enthusiasm, such that satisfactory design and construction solutions were readily found when new and unknown conditions were uncovered. The result is a well repurposed building with the important historic elements preserved.
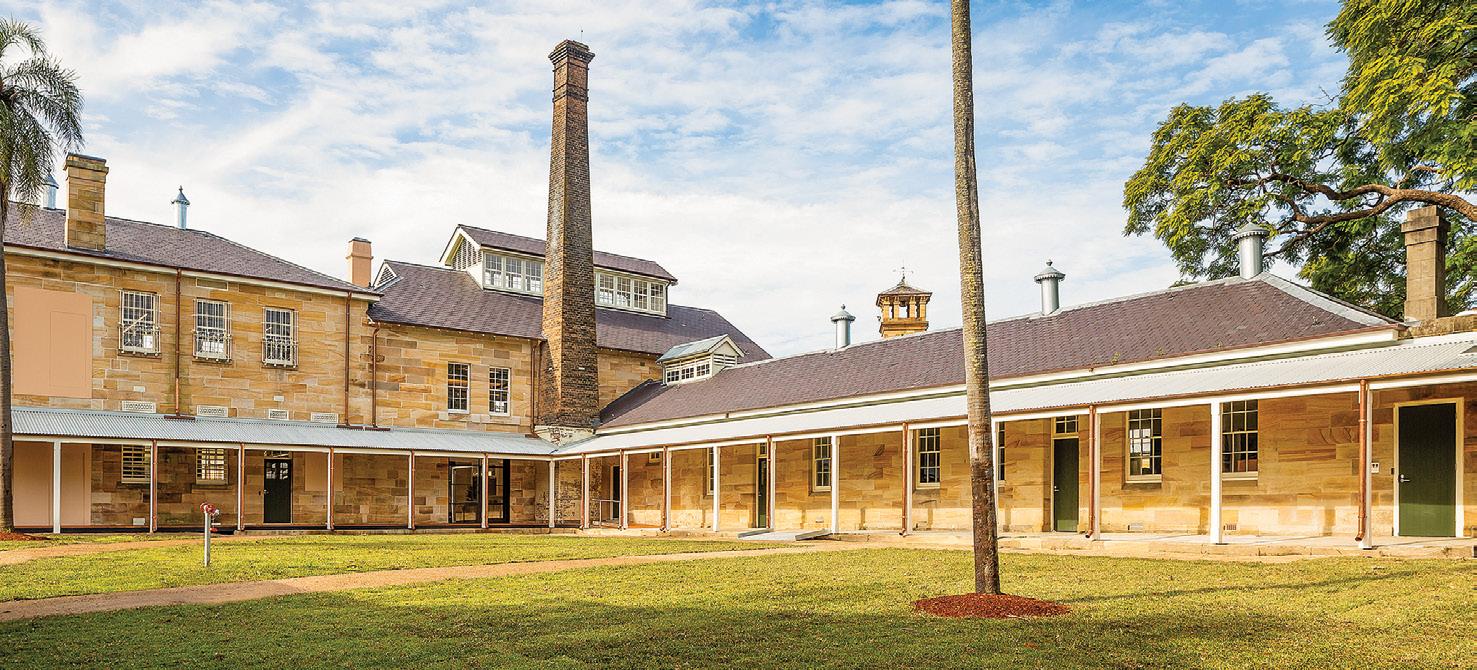
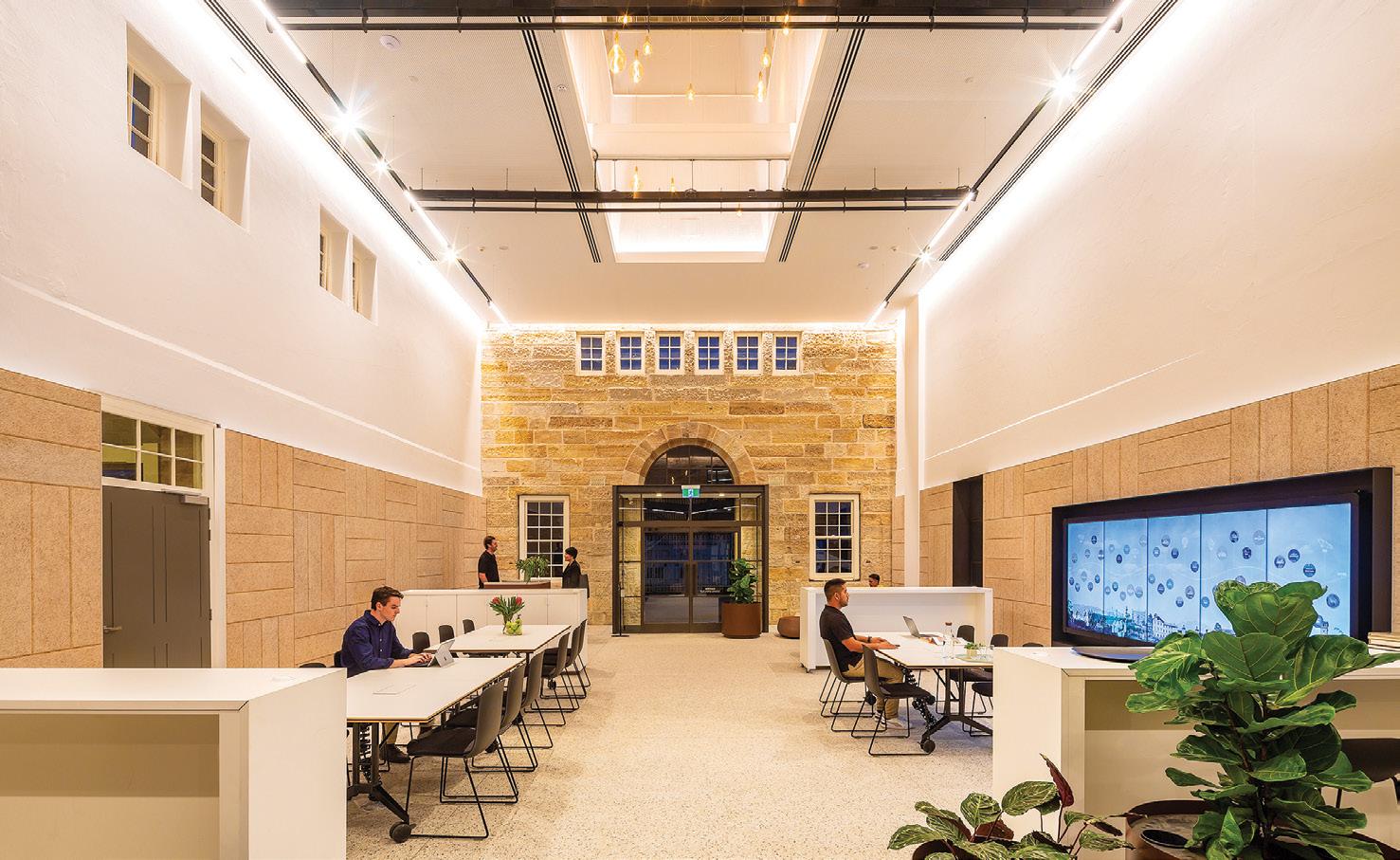 Images: Anthony Fretwell
Images: Anthony Fretwell


OF AN HISTORIC BUILDING $20 MILLION - $50 MILLION
This unique project completed for the Nihon University involved the restoration of the termite infested, former Newcastle Court House building. As well as the demolition of buildings on either side, with the subsequent construction of two new buildings joined to the Court House — one a student residential facility and the other a teaching facility.
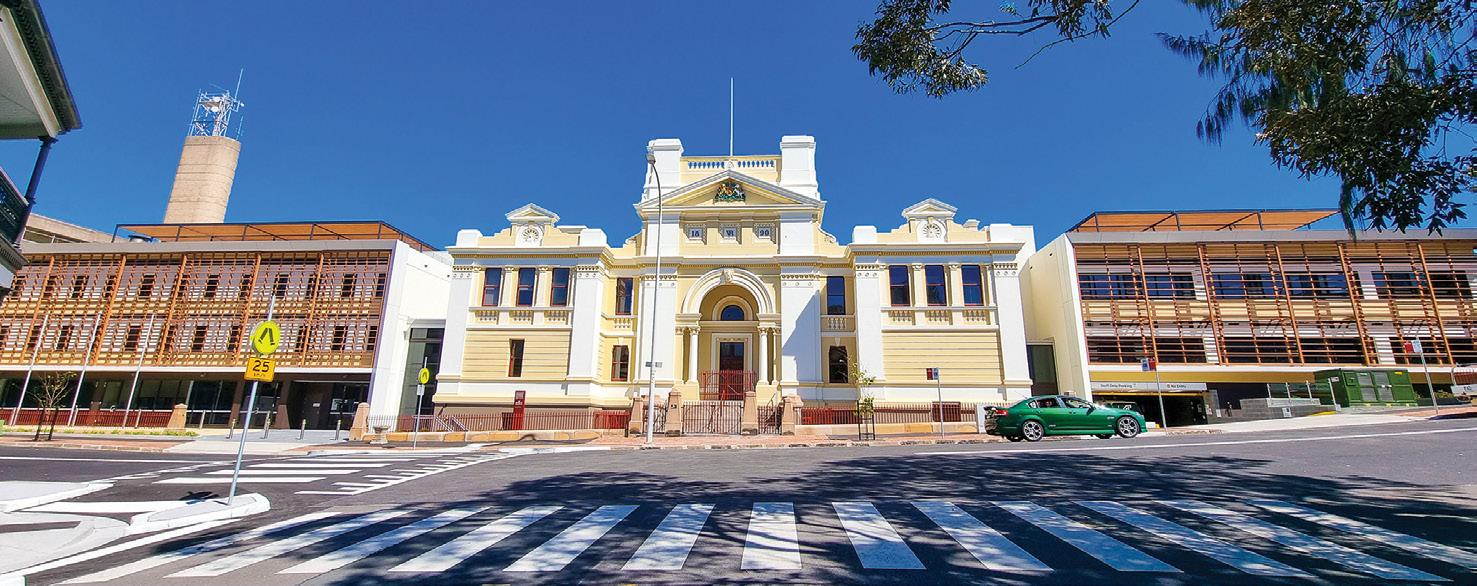
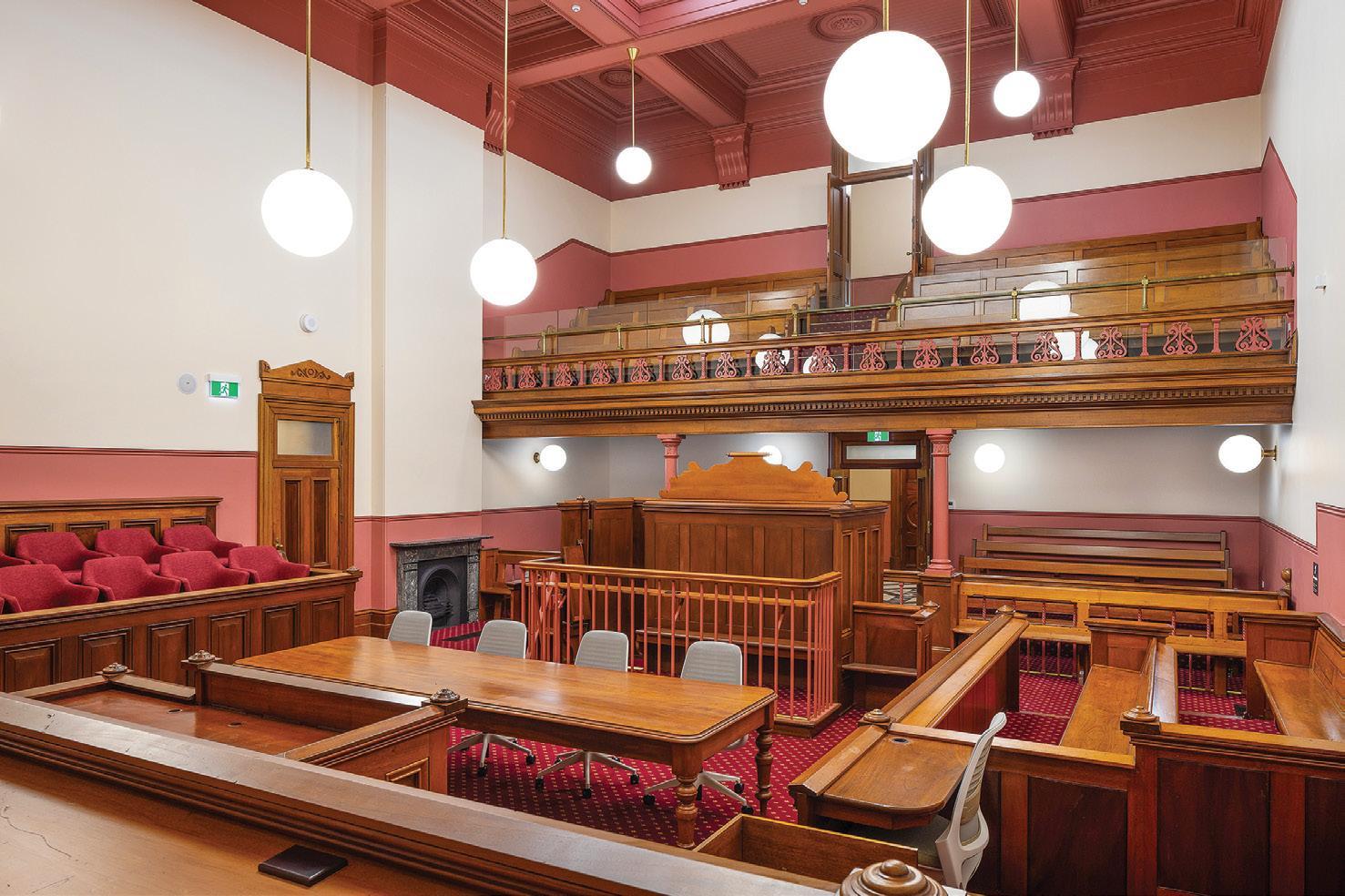
Despite Covid disruptions, the contractor successfully completed the work on time, satisfying heritage requirements whilst also suiting the client (Nihon University), who is located in Japan. The two new buildings freely connect to the 1890’s courthouse via glass voids expressing the external walls of the courthouse.
Excavation was complicated due to the existence of shallow mine tunnels, contaminated material, close excavation beside historic adjoining buildings and the need to provide future access via an easement to a sewer main crossing the site. This difficult project has been constructed well, with the builder effectively managing the overseas client’s requirements and the heritage requirements applying to the site.
Constructing Relationships That Last
Clinton Recruitment is a boutique Recruitment Agency based in Sydney that specialises in the recruitment of Building and Construction professionals throughout Australia.
At Clinton Recruitment the focus has always been on quality rather than quantity. Clinton Recruitment is the preferred Recruitment Agency of the Master Builders Association of New South Wales and is proud to be a sponsor of the annual Construction Awards in Sydney.
Managing Director, Louise Clinton has over 25 years' experience of recruitment within the Building and Construction Sector.
Congratulations to all the 2022 Excellence in Construction Award winners!
If you are seeking a new career opportunity within the Construction Industry or looking for key members of staff to join your team, lets talk.
T: 02 9664 8653 E: louise@clintonrecruitment.com.au W: www.clintonrecruitment.com.au


The Church of Christ Scientist building is approximately 100 years old and was built in the grand American manner of the period. The works involved the restoration of this building externally, while also internal repurposing to become the offices of the Ramsay Foundation, and a natural place for community members to meet.
The project was complex, involving two separate areas of work. The western area consists of a basement carpark, existing lower ground floor, ground floor auditorium, new mezzanine floor and office areas built into the roof space. While the eastern area contains a grand hall, two additional levels and rooftop terrace.
Site space was extremely tight with very limited street construction zoning allowed and a tower crane erected.
The basement carpark construction involved the removal of 40% of the lower ground floor slab and the supporting of the auditorium ground floor via trusses above, with the floor underslung.


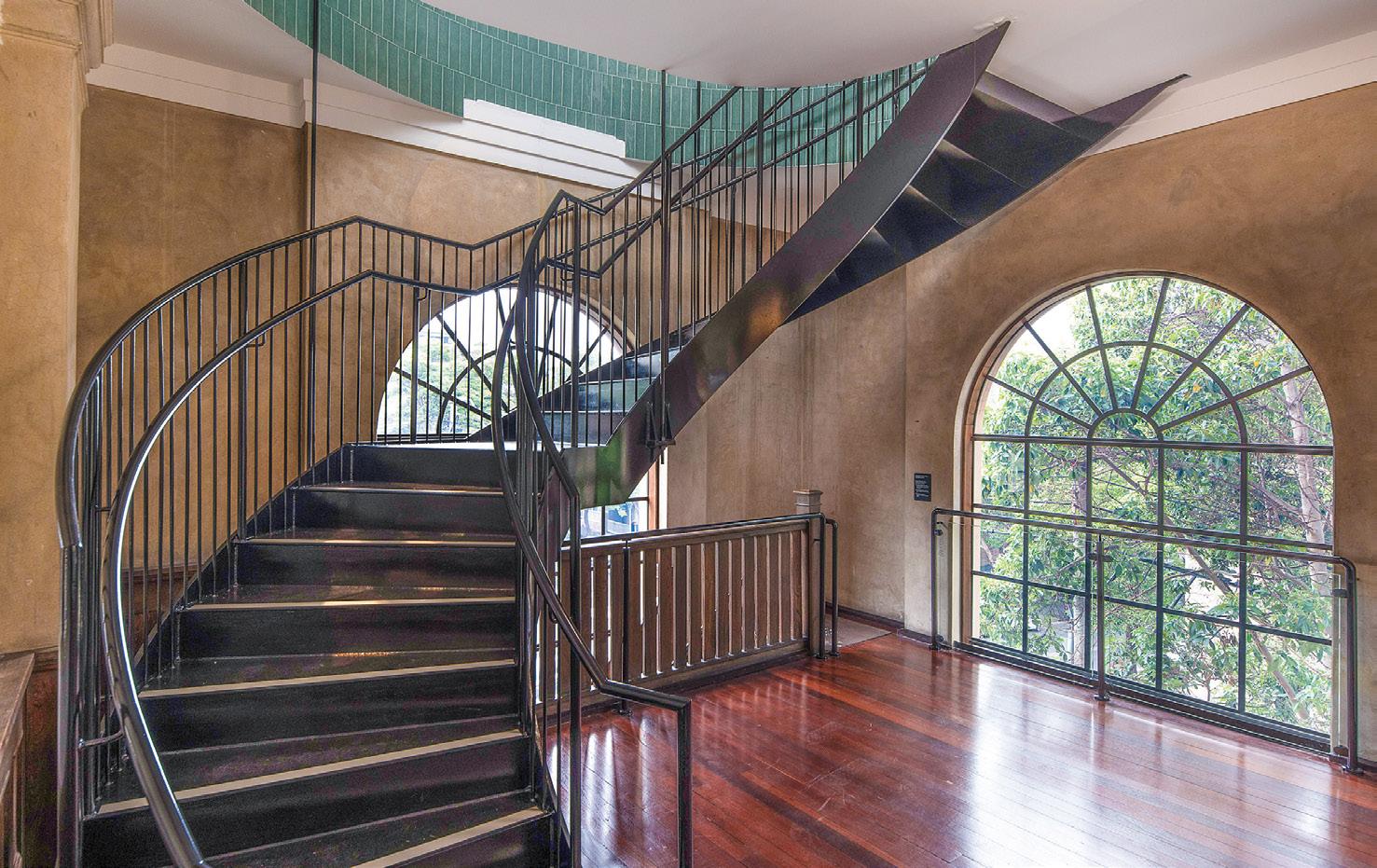
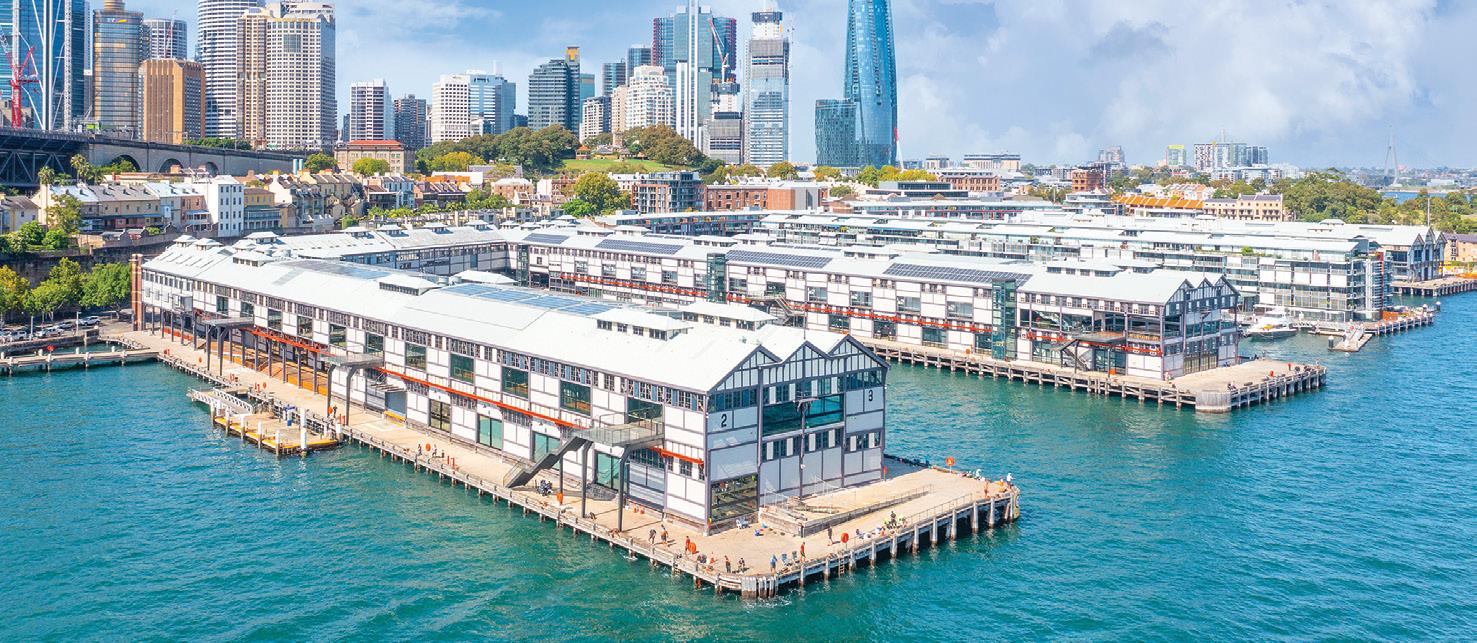
The work involved both demolition and strengthening of internal structures including replacement of some piles, and the creation of state-of-the-art performance facilities for The Australian Chamber Orchestra, The Bell Shakespeare Company, and The Australian Theatre for Young People.
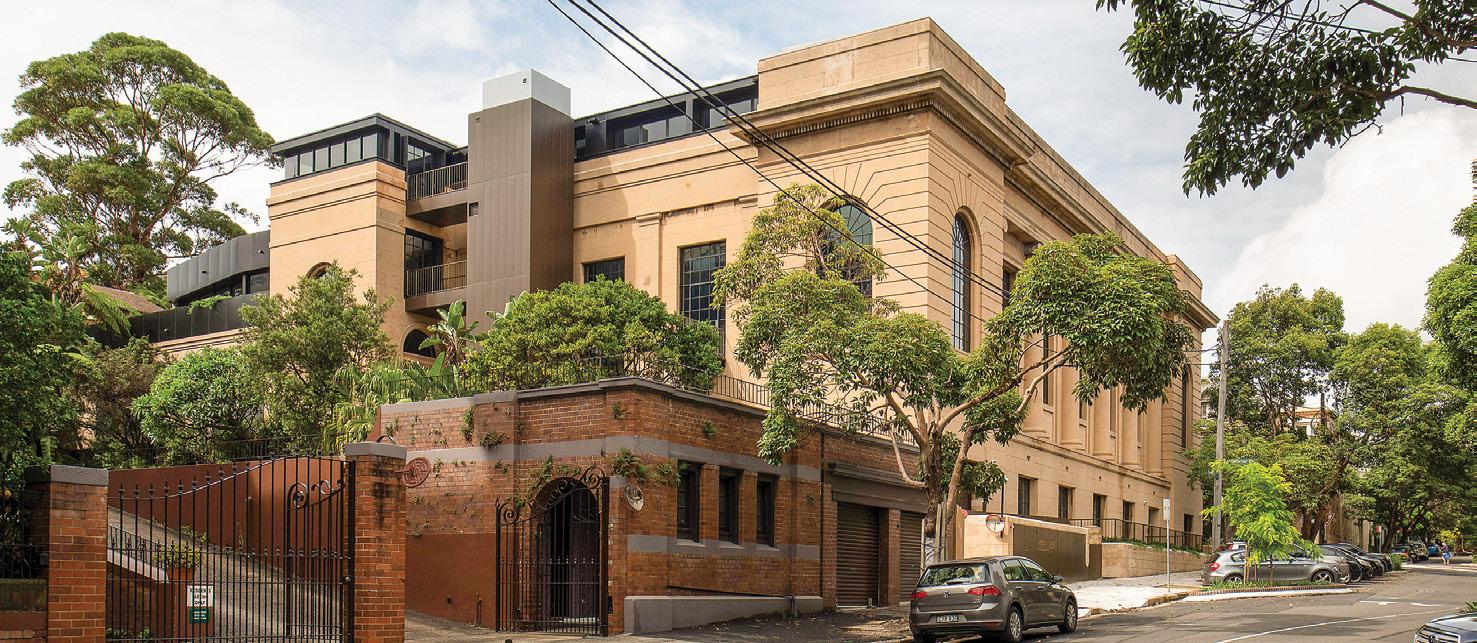
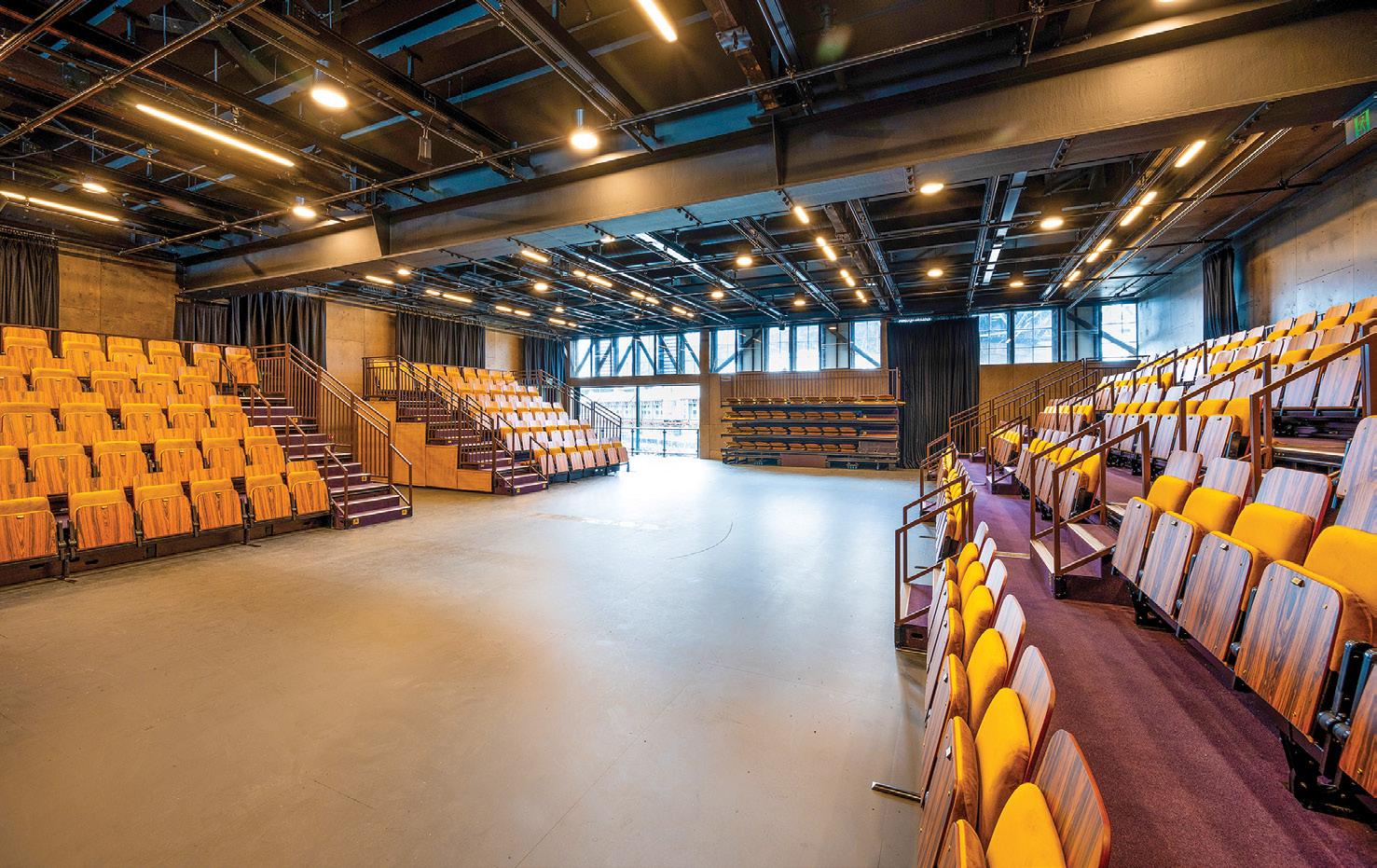
Critical eight-storey posts were removed to create performance spaces — thereby requiring specific strengthening of certain remaining structural elements, and 25-storey posts were repaired or replaced as part of the repair of termite and water damaged timber.
Close to 1000 tonnes of steel was installed within the structure to facilitate the pop-up roof and to supplement the deteriorating structural timbers. The fitout for the three tenants has been carried out to an extremely high standard, particularly when acoustic isolation was so critical. The Richard Crookes team have preserved the heritage values creating beautifully finished performing arts facilities.

Quay Quarter Tower, Sydney
AMP had been using their tower building in Circular Quay for around 50 years and it was very much in need of modernising and enlarging to meet their 21st Century requirements.
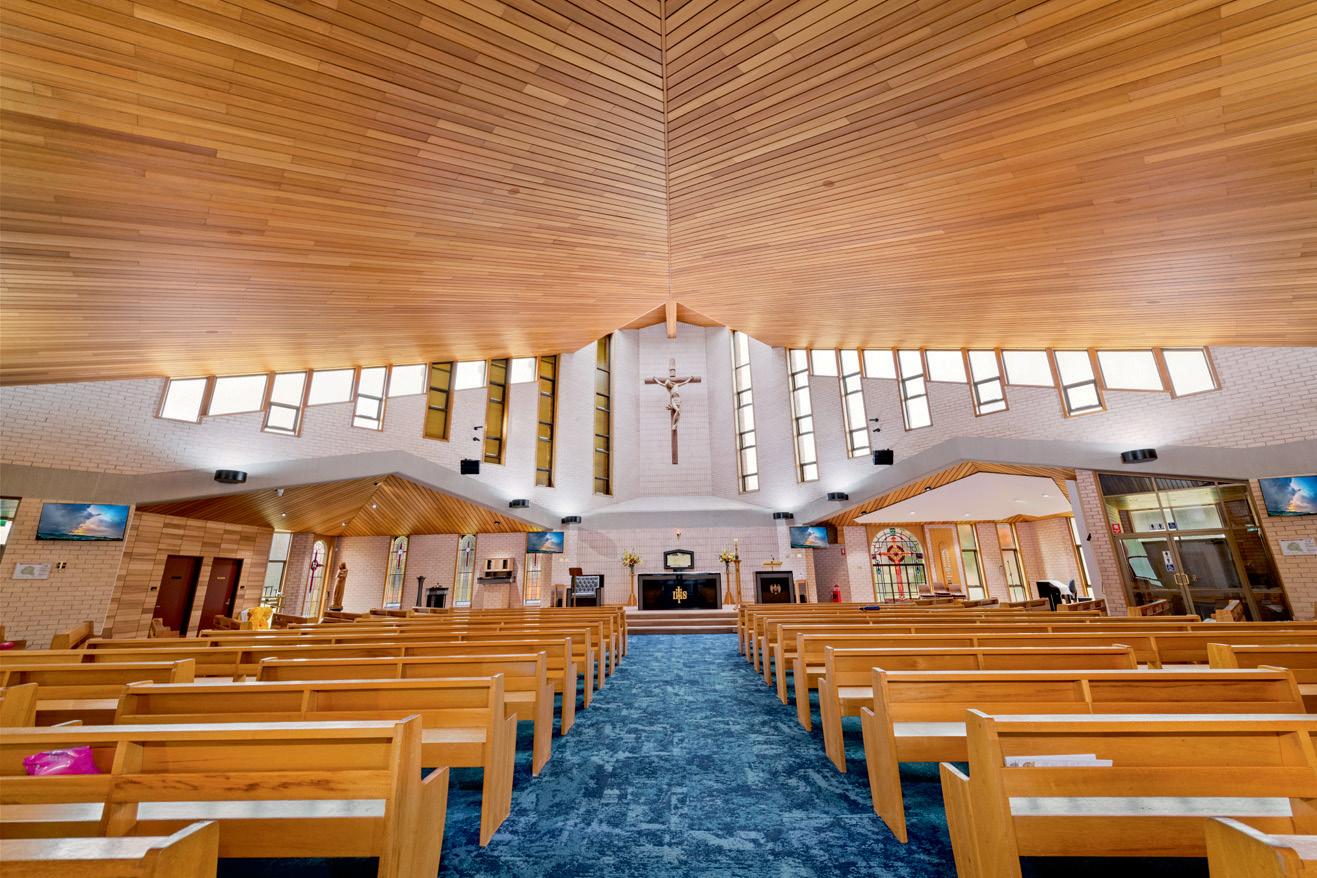
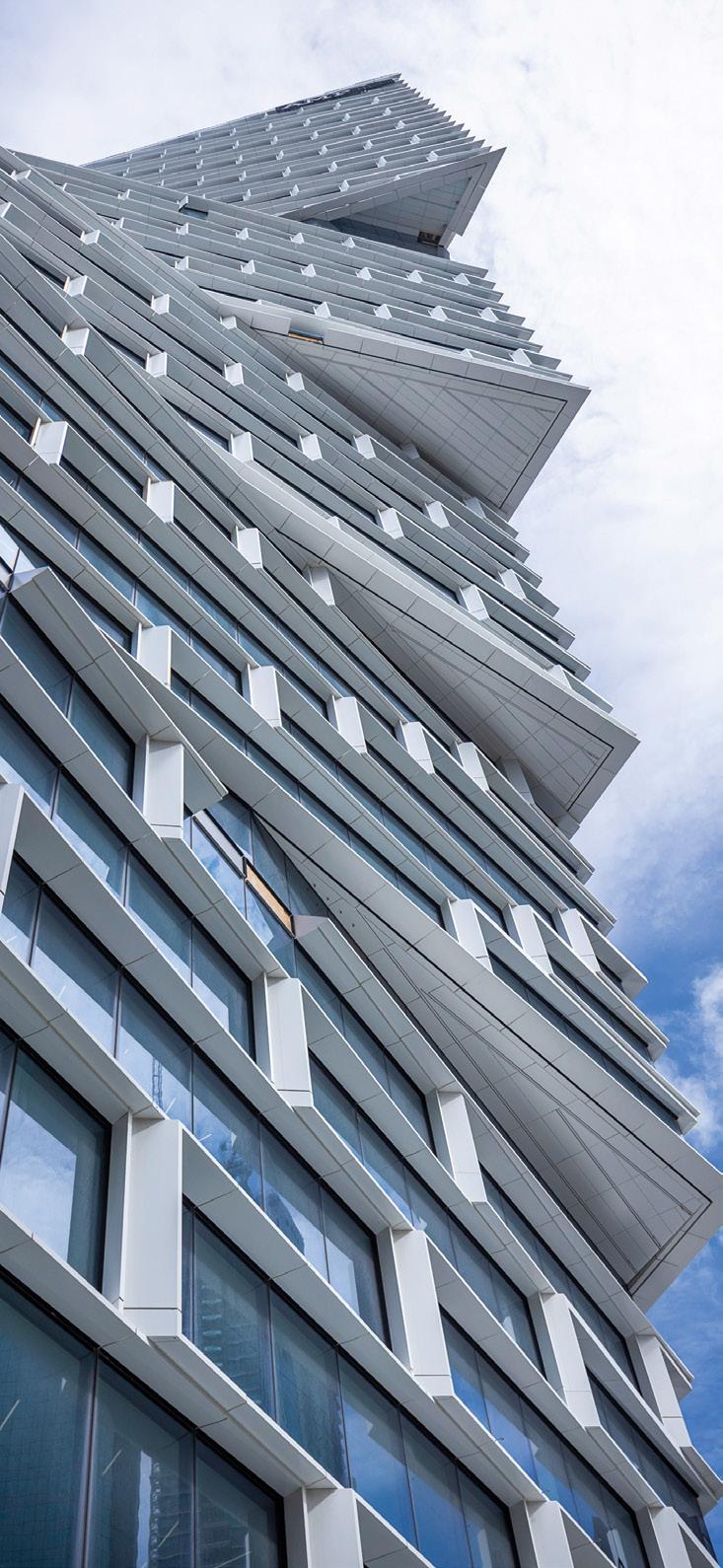
‘3xN Architects’ came up with a bold design for a revamped building and Multiplex took on the challenge of delivering the new office space by using a ‘jump start’ approach to the construction. The old building shell was demolished, but the structure was largely retained and whilst demolition was taking place a new steel tower was built to the North and ‘grafted onto’ the existing concrete skeleton. This approach saved perhaps 18 months of construction time and meant that 2/3 of the old building could be ‘adaptively reused’.
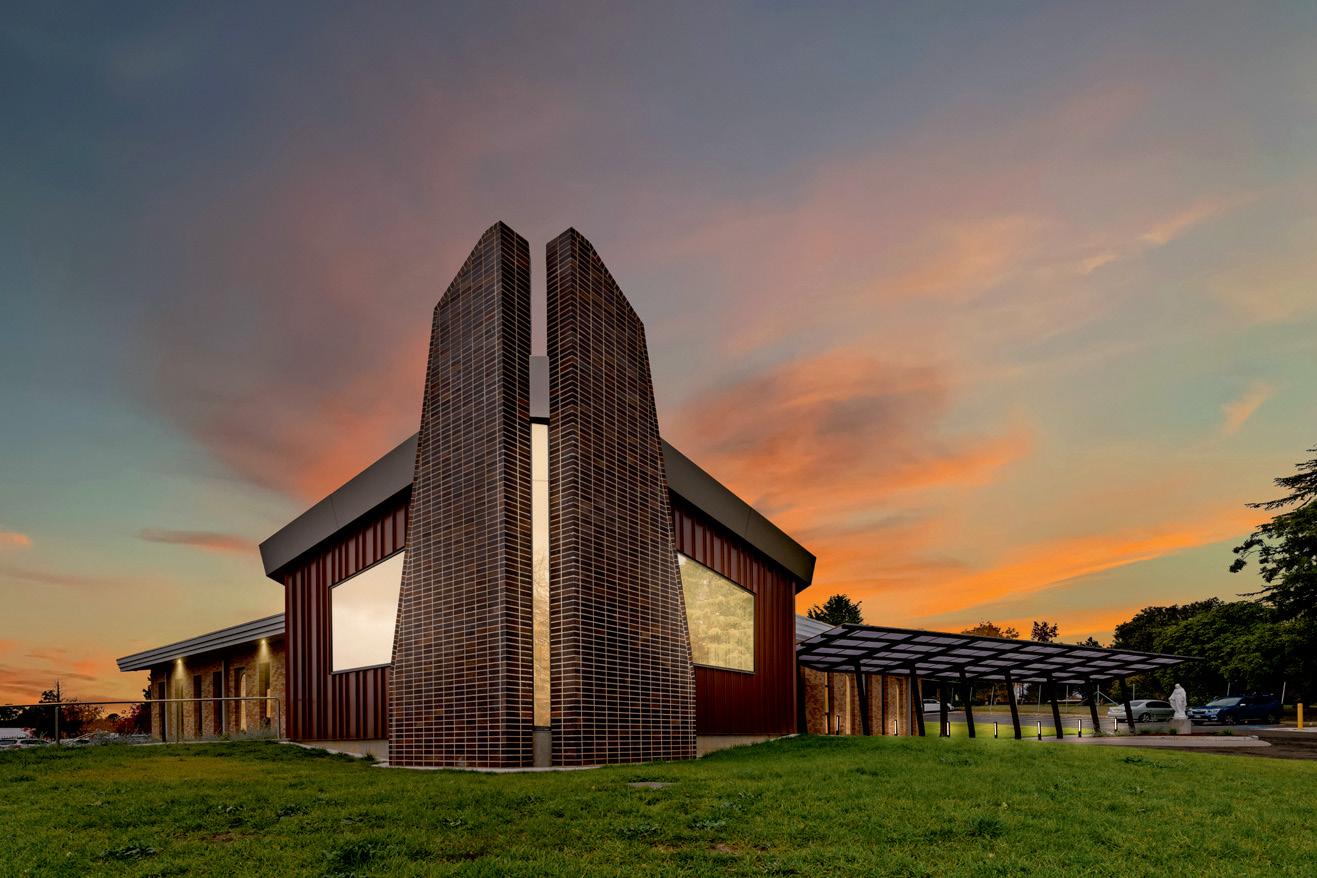

The finished project is a striking addition to Sydney’s skyline and features a series of rotating blocks which cantilever out from the main tower. Multiplex should be congratulated for their ingenuity and skill.
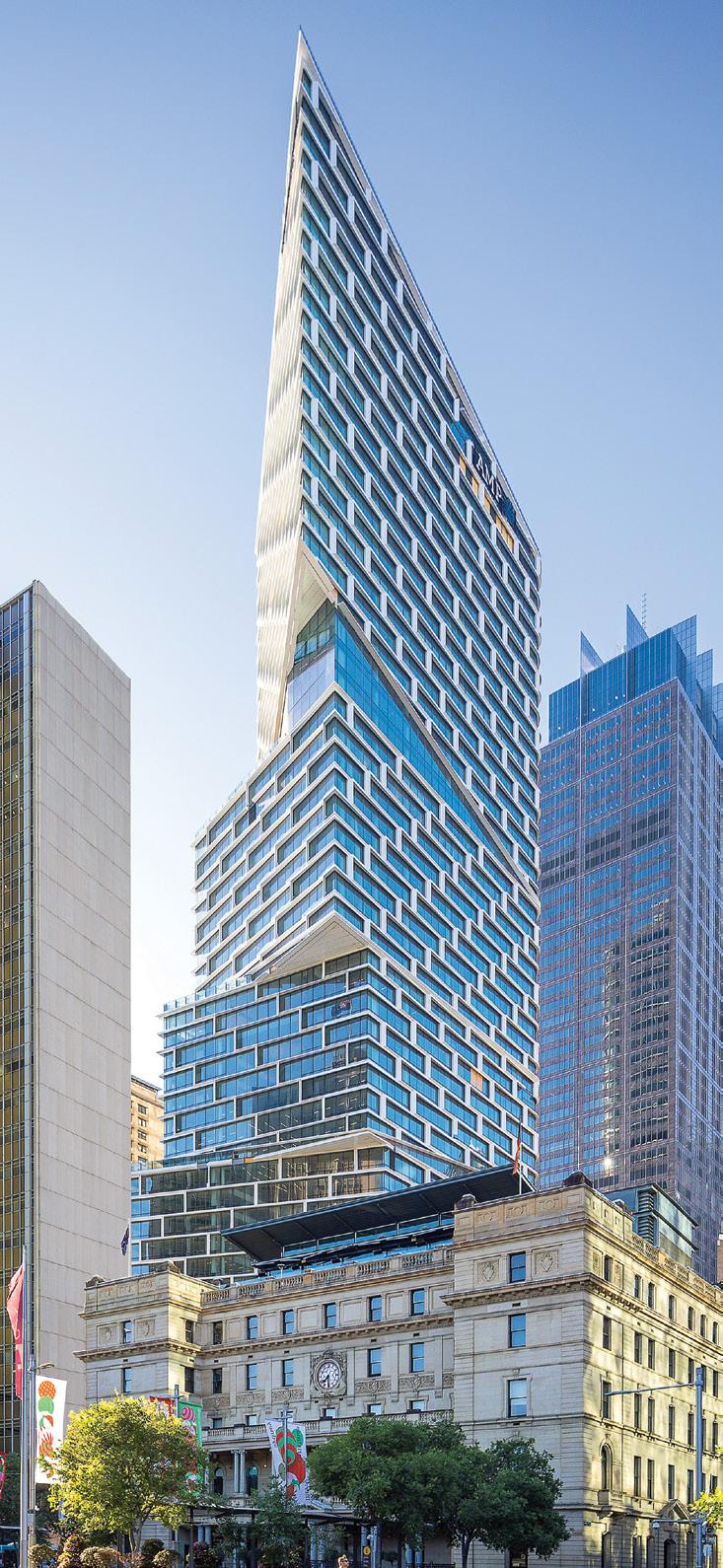
The project, initially, consisted of ceiling and window glazing refurbishments to the existing Church. The major works were the construction of the enclosed community area to the front of the church, where a steel portico drive-through previously existed.
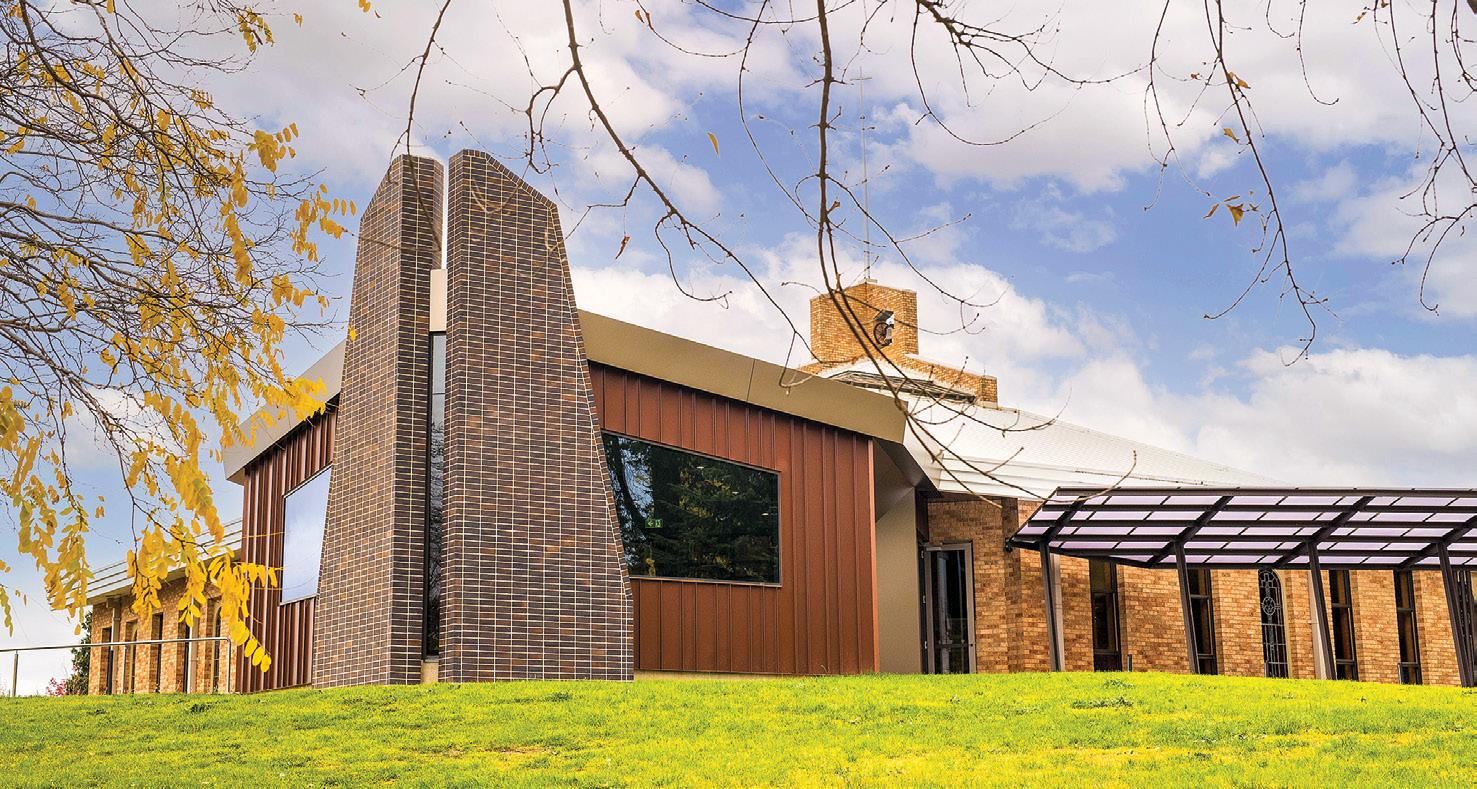
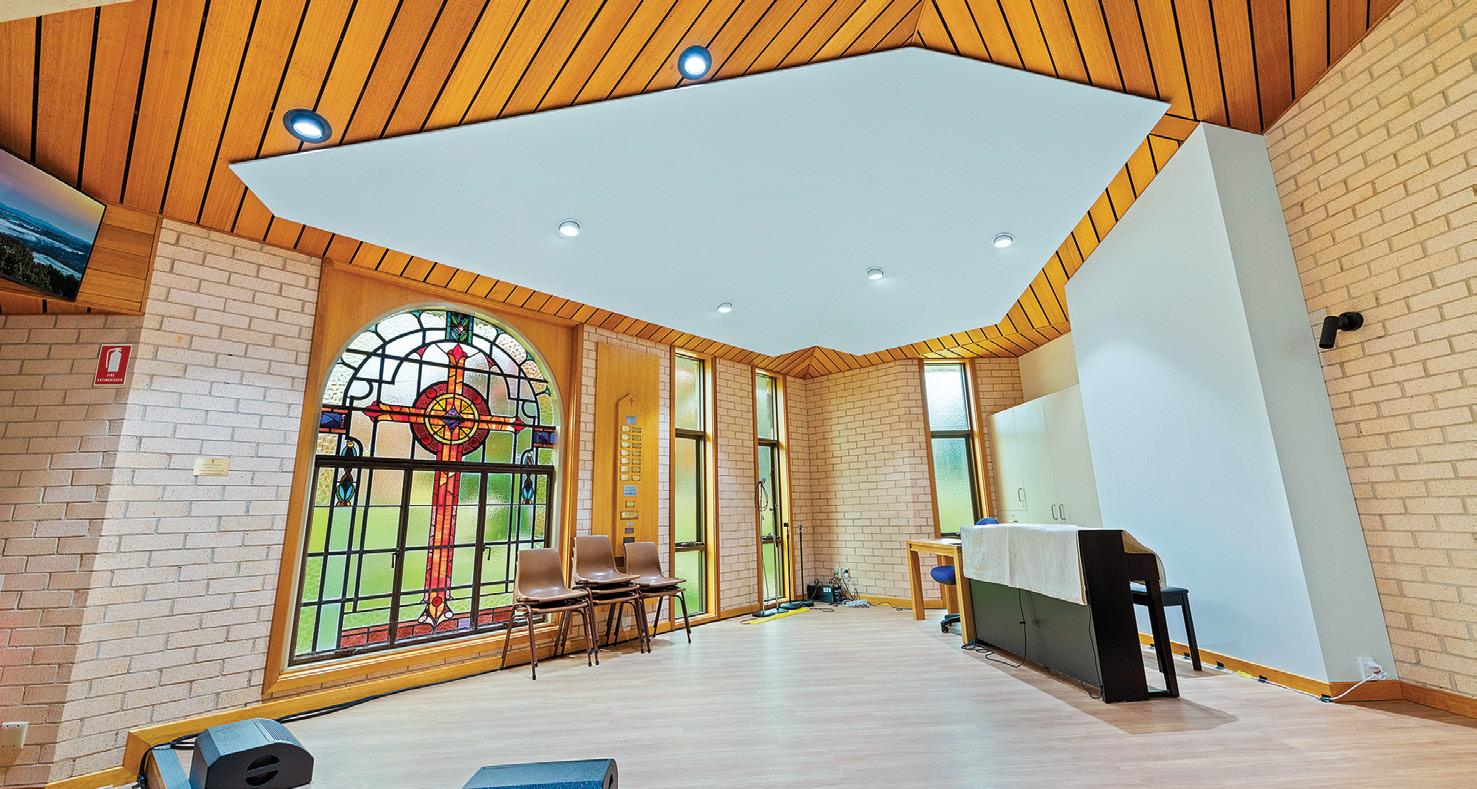
Other minor works were pathways and gutters, increasing the fire mains, recarpeting the church, refurbishing the pews and new concrete platforms.
L-Con Building & Construction used and modified the existing steel structure, and use of this structure caused issues for the fascias and cladding with the angles and sloping soffit.
Despite this, the builders successfully constructed the enclosure; consisting of a community kitchen, meeting area, change rooms for celebrant and altar servers, new entry doors and improvements to the sound system and lighting.
The workmanship of L-Con Building & Construction is of a high standard, delivering a project that was a wonderful improvement to the existing Church.


In the largest site redevelopment since 2004, Lipman undertook works consisting of nine state-of-the-art, permanent rides completed over two stages.

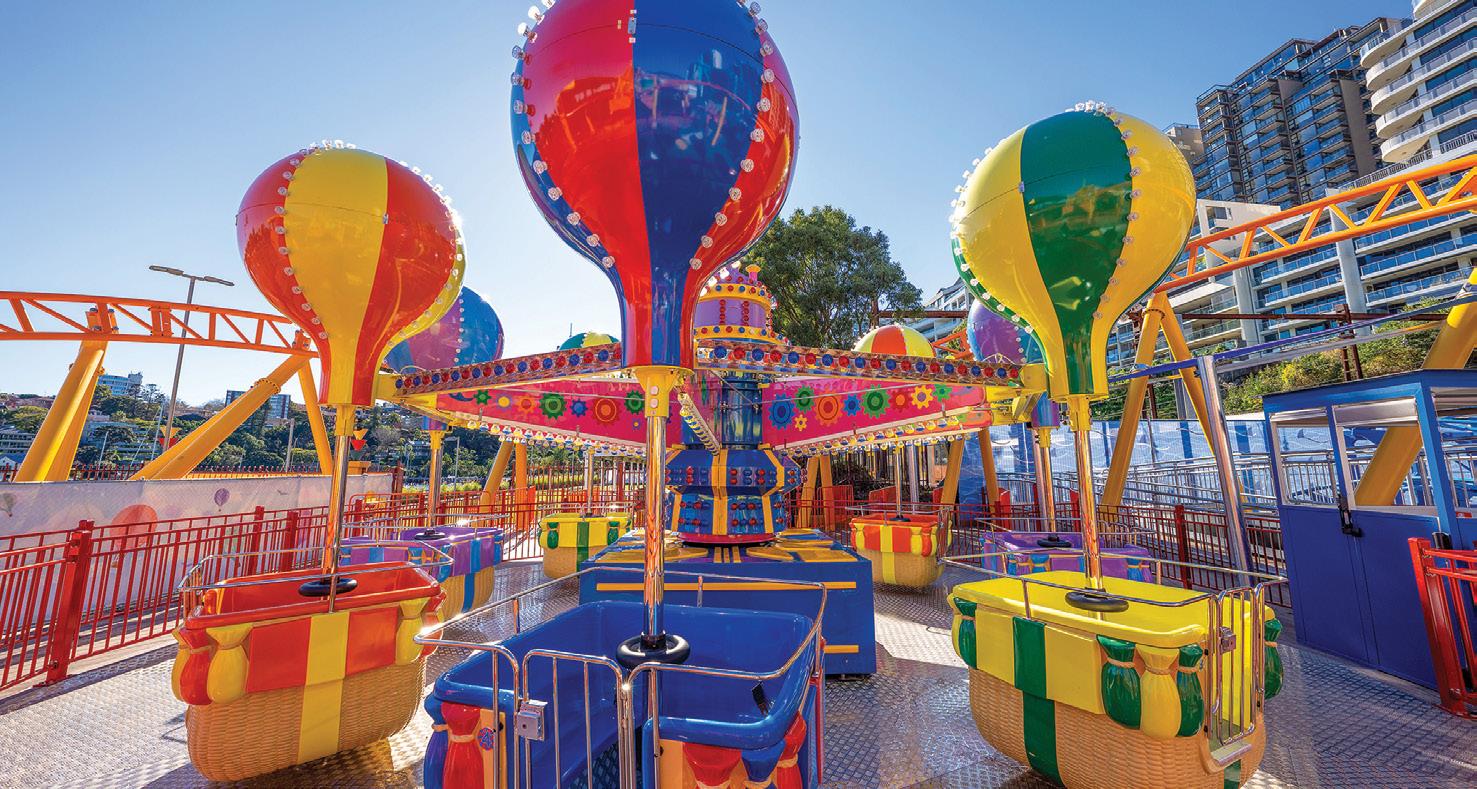
Luna Park is a relatively small site with narrow access via a single way in and out. This presented issues with the delivery of 42 overseas containers, some of which experienced shipping delays.
The issues were overcome through detailed planning and communications by the team. Rescheduling was undertaken, an off-site storage yard was procured to unpack and repack components in a specific order, and crane positioning was carefully managed to allow access for trucks and pedestrians.
Prior to the delivery and erection of the rides, detailed surveys were undertaken. These were the basis for the installation of the piles and piers, pad footings and the upper decks, walkways, roofing, queuing rails, stairs, and ancillary works.
Lipman gave high priority to addressing the neighbours’ needs by working with tight work hours, noise requirements and regular updates.


Renascent have completed a high-quality refurbishment to the Chifley Tower with six floors of lobbies, amenities refurbishment over nine floors and tenancy over four floors.
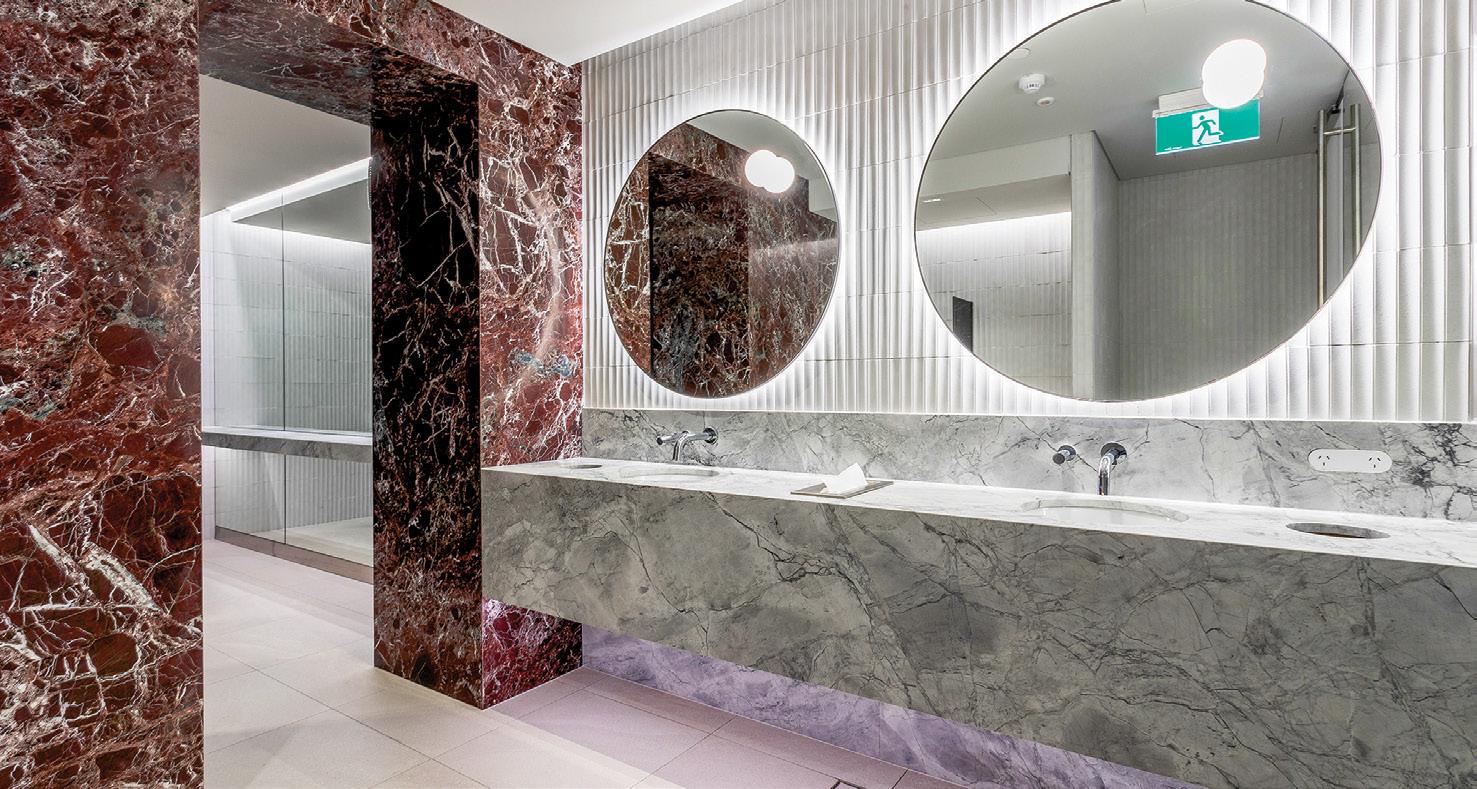
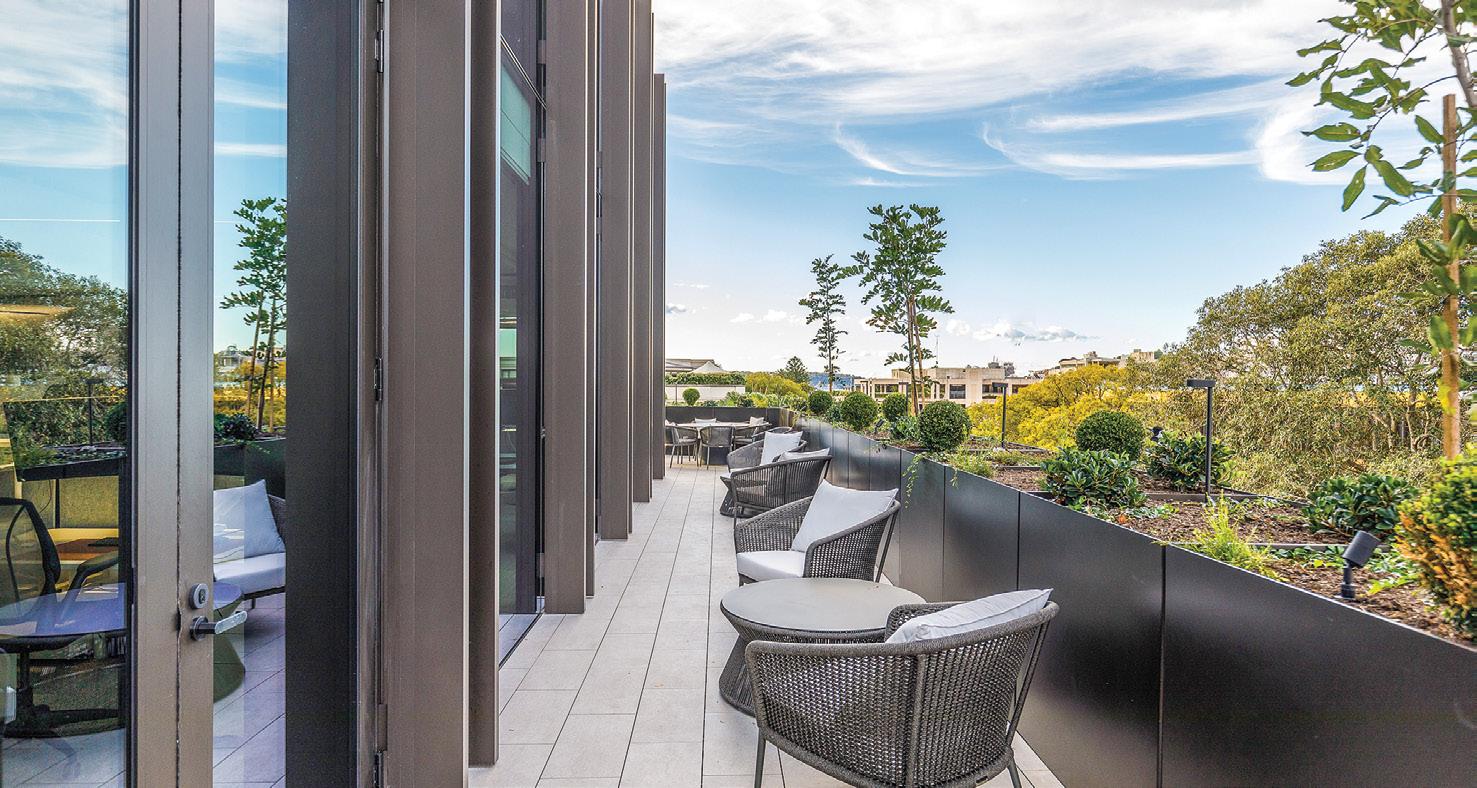
The lift lobbies consist of new floors, ceilings, and walls to an exacting standard. The marble walls are striking in appearance and finish. Latent issues had to be overcome during construction to ensure adequate supply and conditions when fixing the stone to the substrate. The amenities upgrade is also striking in the quality of finish.
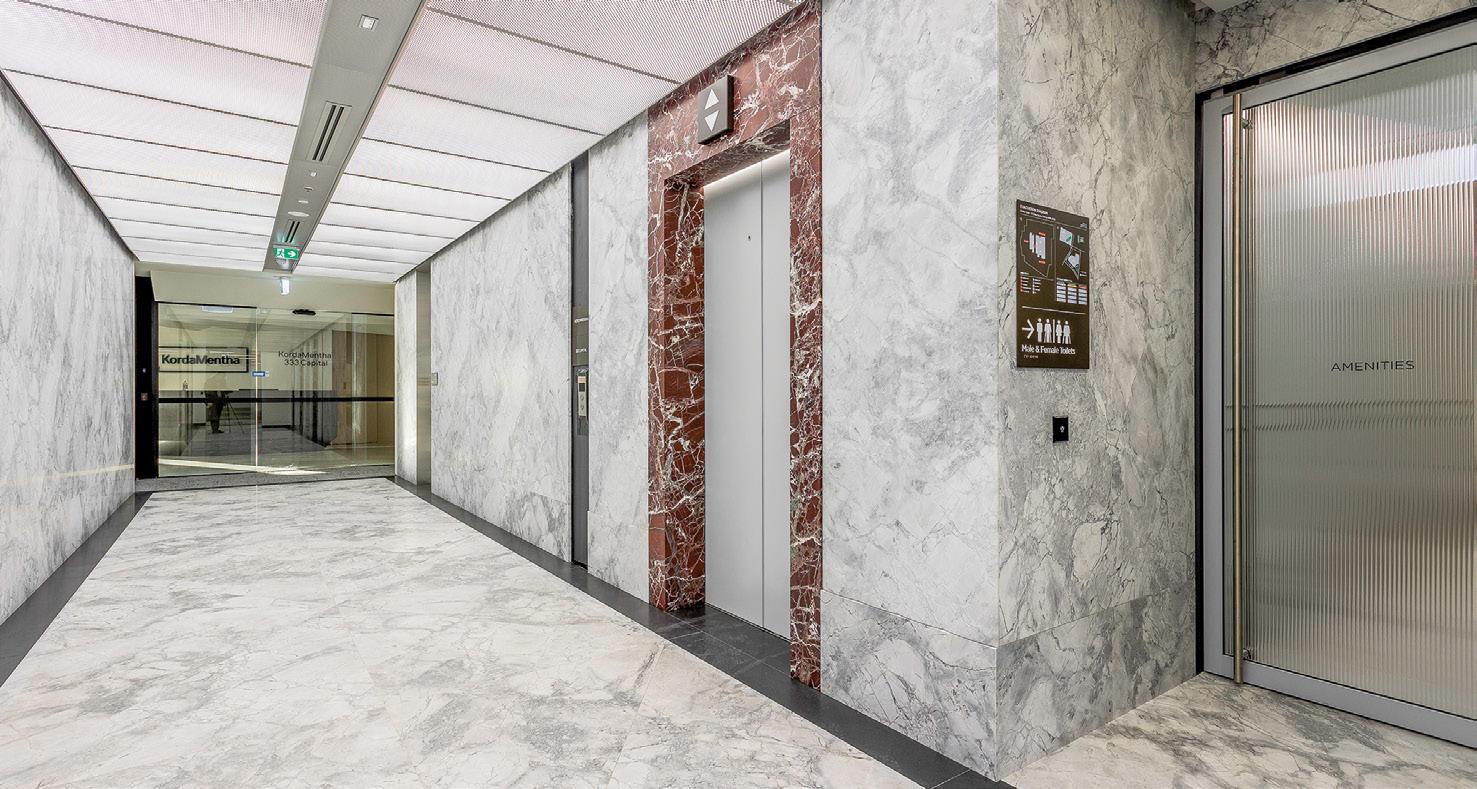
All entry points and taps are touchless, and water consumption is monitored for use and maintenance by advanced technology. In addition to this was a make-good portion of the contract over four floors which included an upgrade of services, as well as finishes upgrade to accommodate an interim tenant. The curved glass surrounding the stairs was imported from Germany with its inherent long lead time. Renascent have produced a quality finish which reflects the Tower’s premium tenants.
Nic SmithThe Pallas House project of 4,200sqm included a full internal and external refurbishment and fitout of the 1950’s building. This included heavy structure upgrades and extensions, with new levels, steel frame and concrete roof, new curtain wall façade and precast boundary wall, new base building services, new retail awning and fitout of the lobbies, amenities, and end-of-trip facilities.
The building increasing by an additional two floors required methodology development, detailed planning, and execution. Part of the methodology involved the removal of the existing lifts and stairs and relocating them to the new core area under the new extension of the building.
The foundations were strengthened which used the micro-injection method along with the strengthening of the existing columns. A car hoist was installed to take cars to level 1 and new flood gates were installed at ground level.
Lords Group overcame significant engineering challenges which enabled the reuse of this iconic 70-year-old Double Bay building.
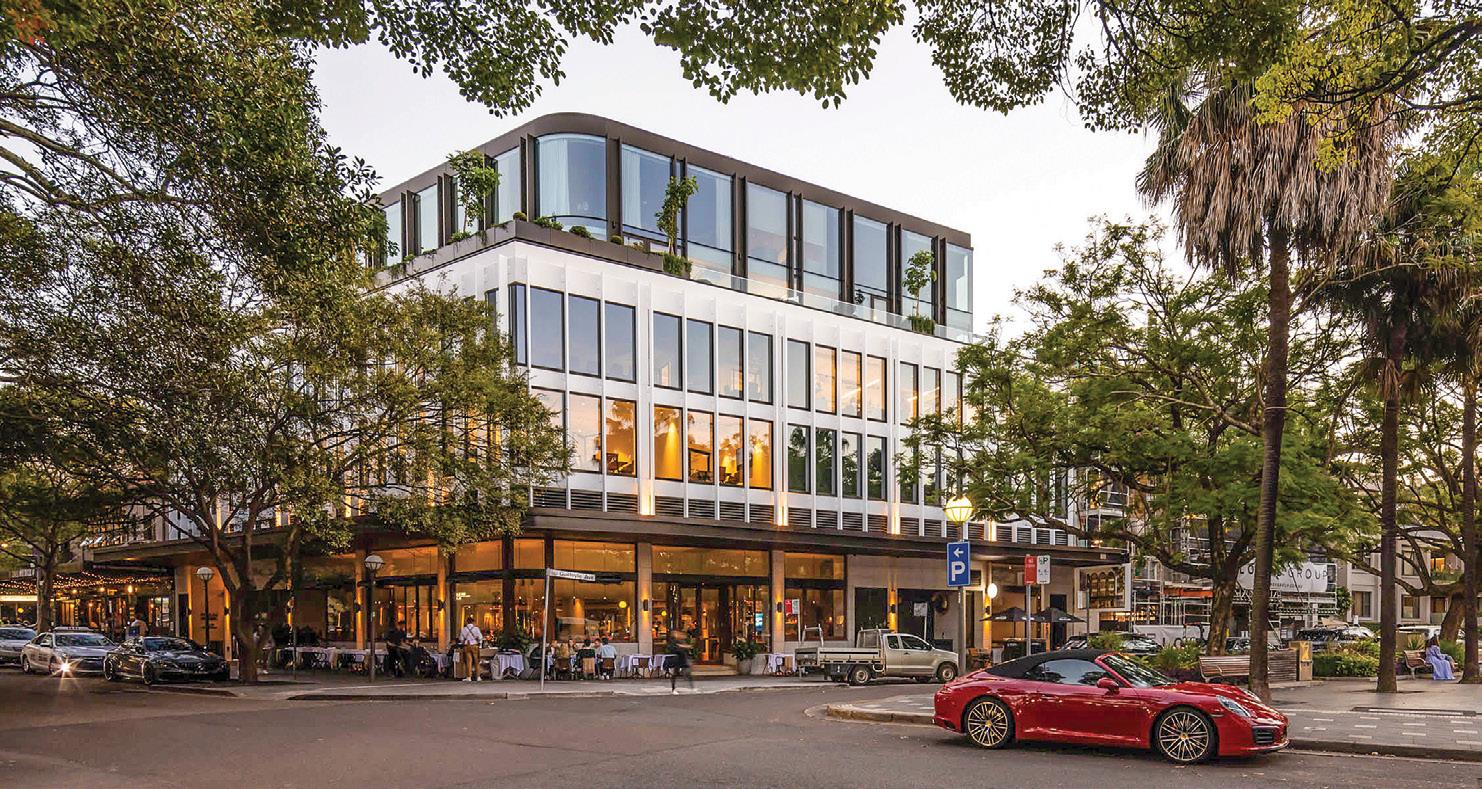
The construction of the new Lady Banks Rooftop Bar is located on Level 10, over an existing commercial office tower of Bankstown Sports Club. The bar comprises 900sqm of terraces and 300sqm of internal seating.
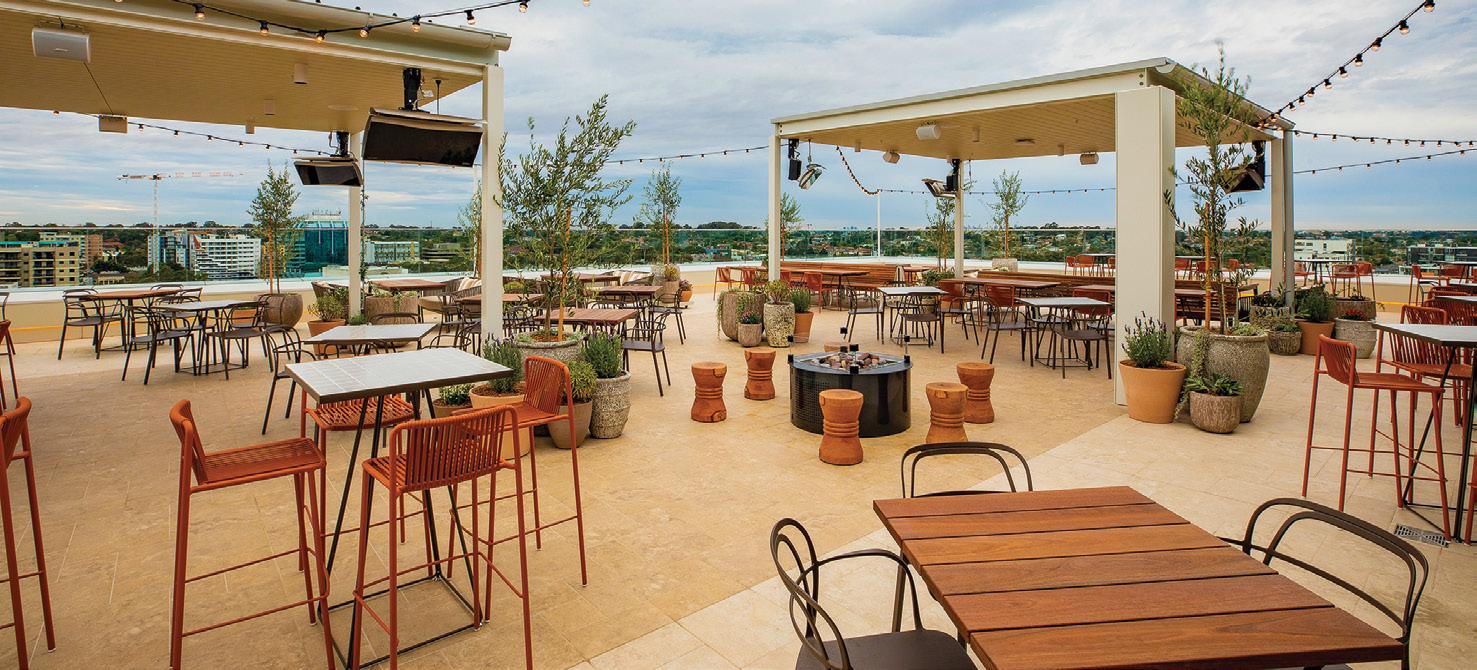
Works involved the installation of a full commercial kitchen, wood fired pizza oven and a central bar. The interior design features joinery and specialised wall finishes creating a vibrant and welcoming space.
Extensive landscaping was installed externally and internally, and detailed waterproofing systems were implemented to eliminate potential water leaks to tenant occupied office spaces on the floors below.
Paynter Dixon have created a standalone destination in Western Sydney by transforming an unused rooftop on a commercial tower into an acclaimed venue and should be applauded for this impressive feat.
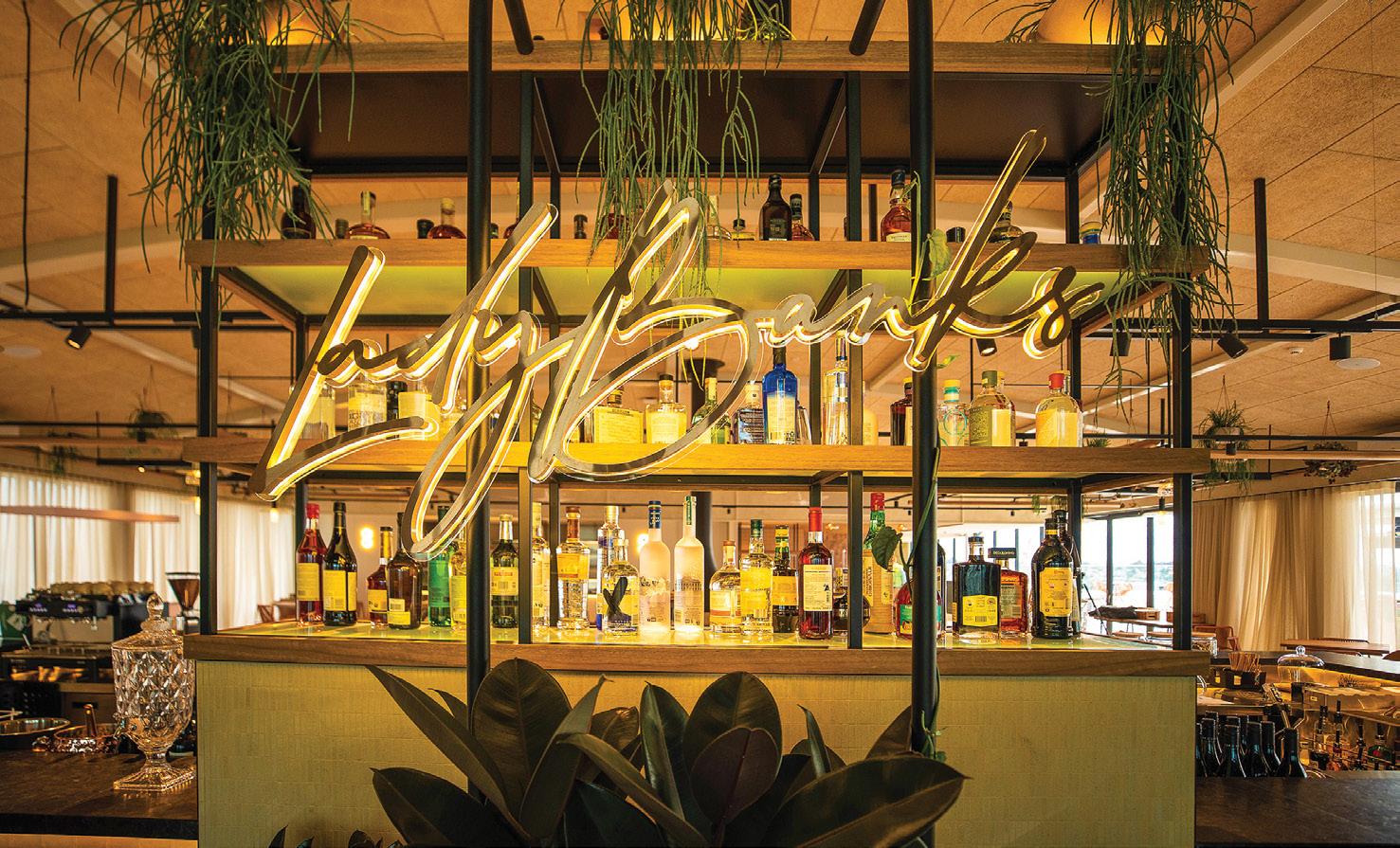
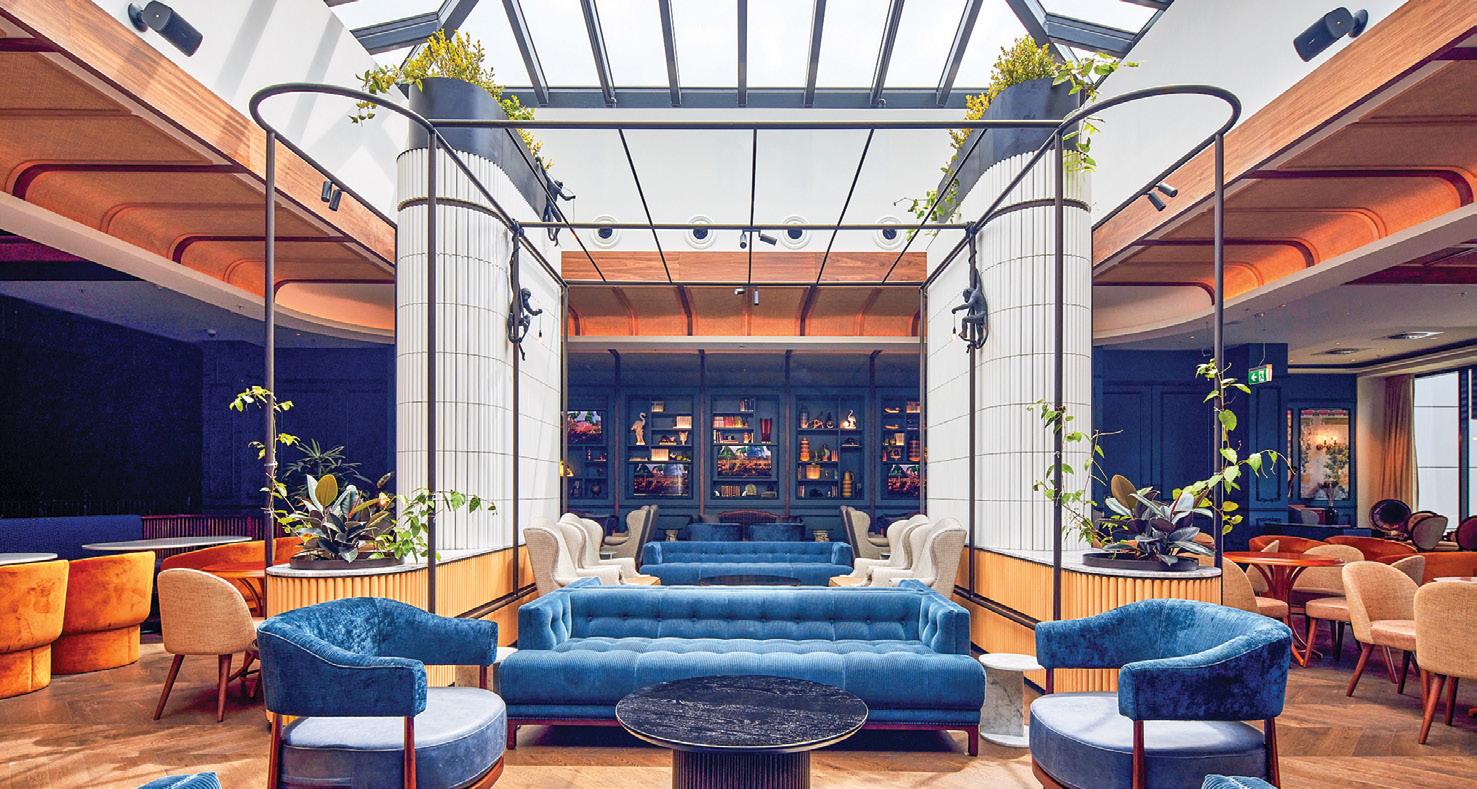


This project involved the fitout of over 2000sqm of the Dee Why RSL, involving a bar, commercial kitchen, alfresco spaces, and restaurant.
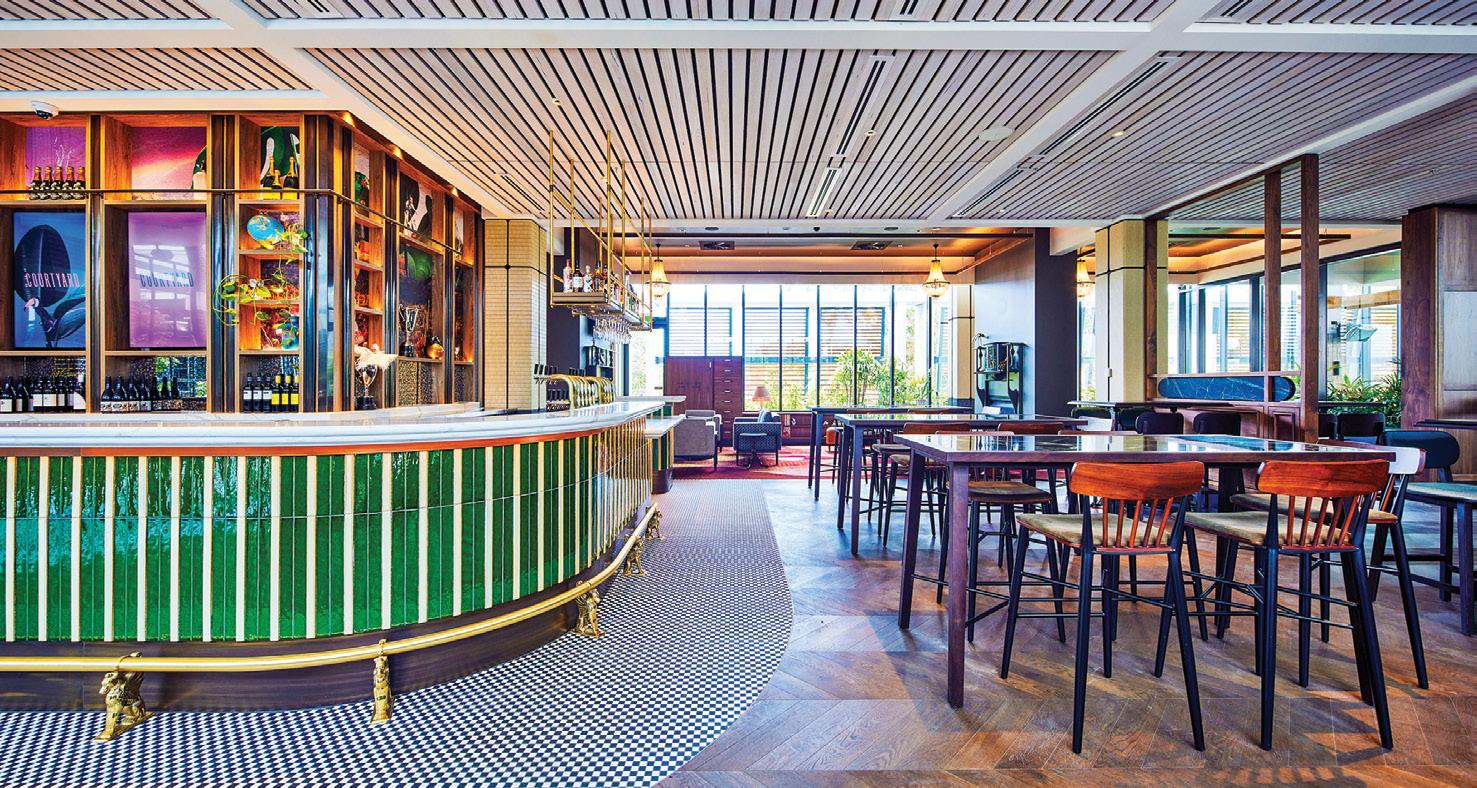
Access to the busy club was limited. A new opening to the existing club loading dock roof was the only available space. Storage space was also minimal. Works encompassed many high level and detailed finishes and joinery.
Prototypes, samples, and templates were constantly prepared for offsite approvals. Advanced trees, a free-standing fireplace and a two-metre diameter chandelier presented their own unique challenges.
The Flame and Courtyard spaces have revolutionised the perception of traditional clubs. This meticulous and sophisticated build has showcased the builder and his sub-contractor’s ability to transform a design into a reality with first class craftsmanship.
The new Anderledy Lodge three-storey accommodation building comprises 51 spacious rooms with ensuites, a basement carpark, conference rooms and a commercial kitchen with servery.
The development boasts vast, immaculate gardens, large stunning circular lawn areas for the community and an internal green wall.
With a myriad of technical design complexities, an exceptionally high level of open and detailed communication was necessary to ensure construction progressed without impact to the clients’ operations.


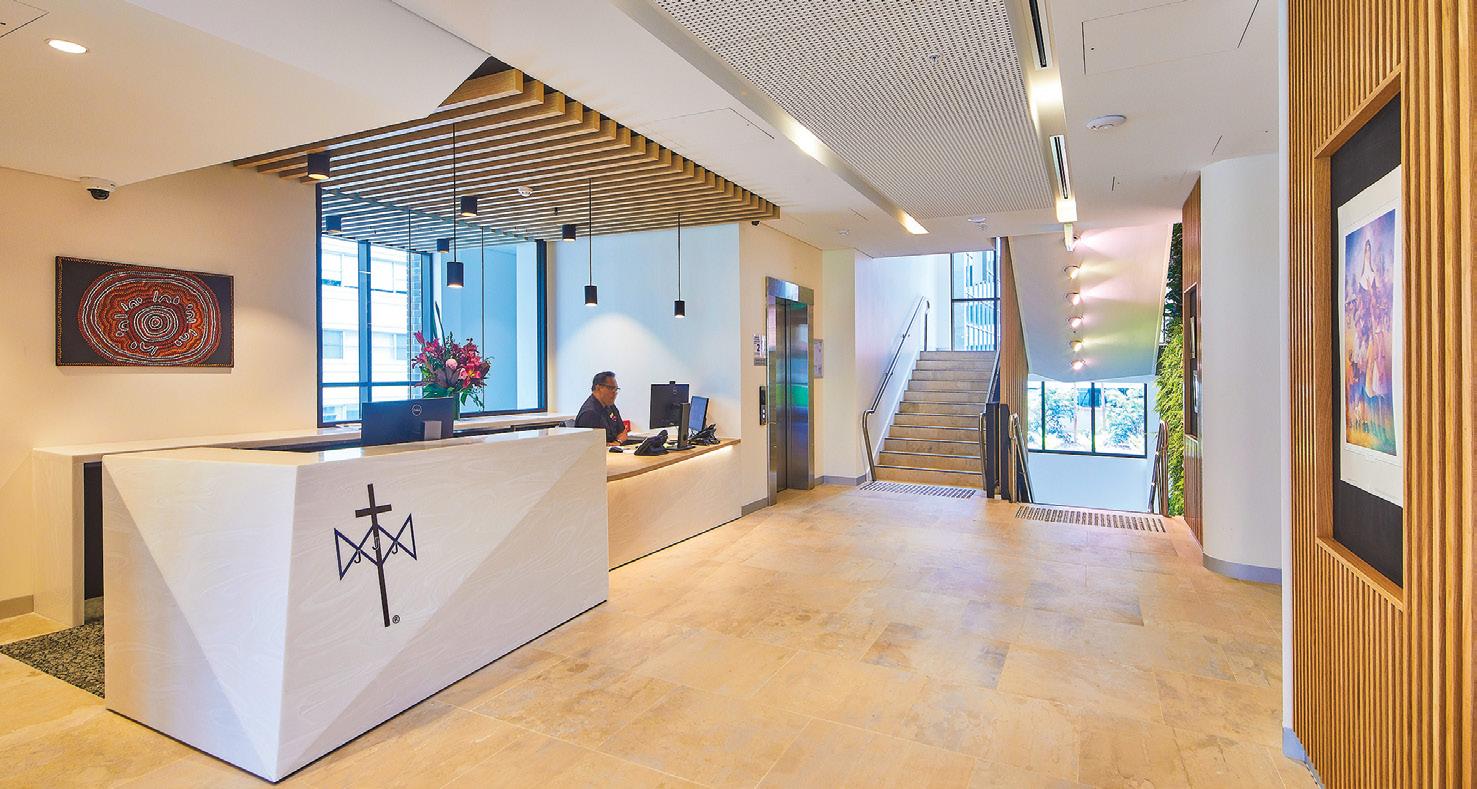
This cultured relationship is reflected in the quality and seamlessness of delivery that met the clients’ expectations.
New England Constructions’ new Waterfront Tavern is an impressive build, with the standout feature being the extensive use of Accoya cladding was used externally.
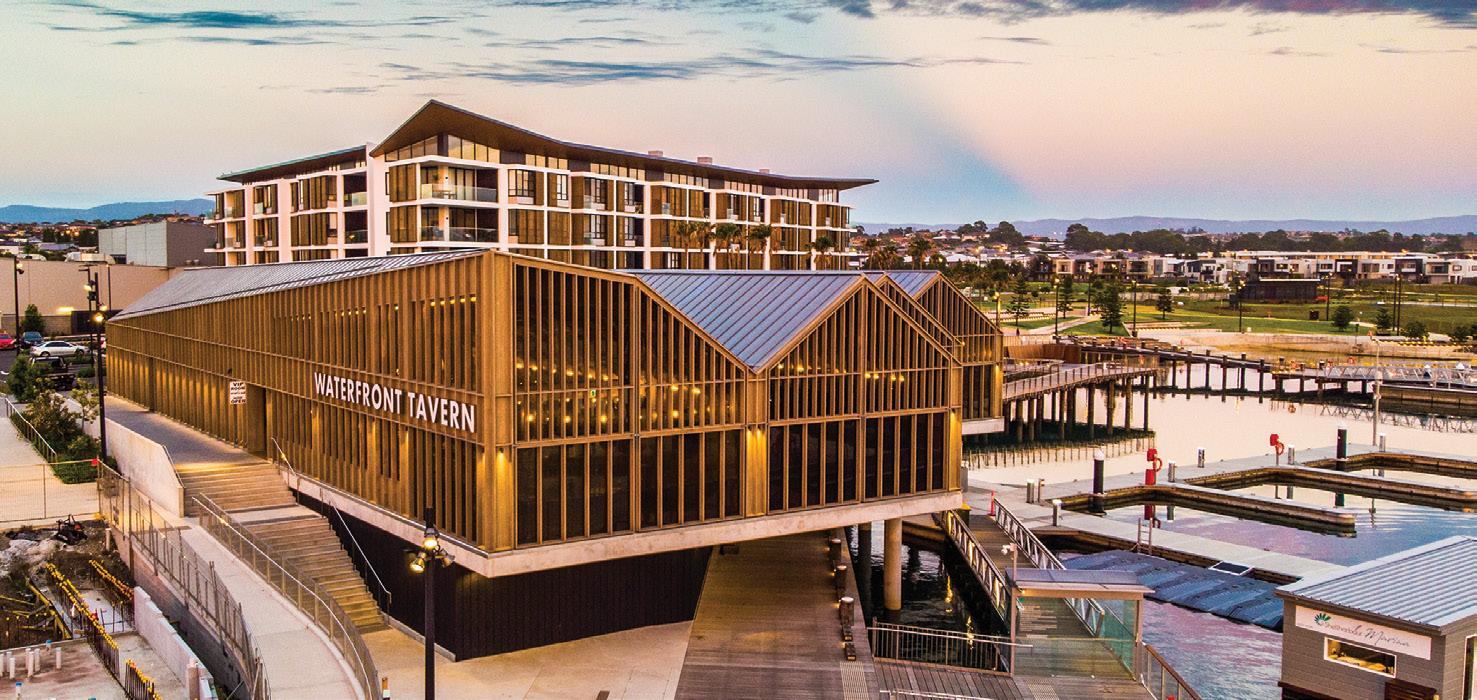
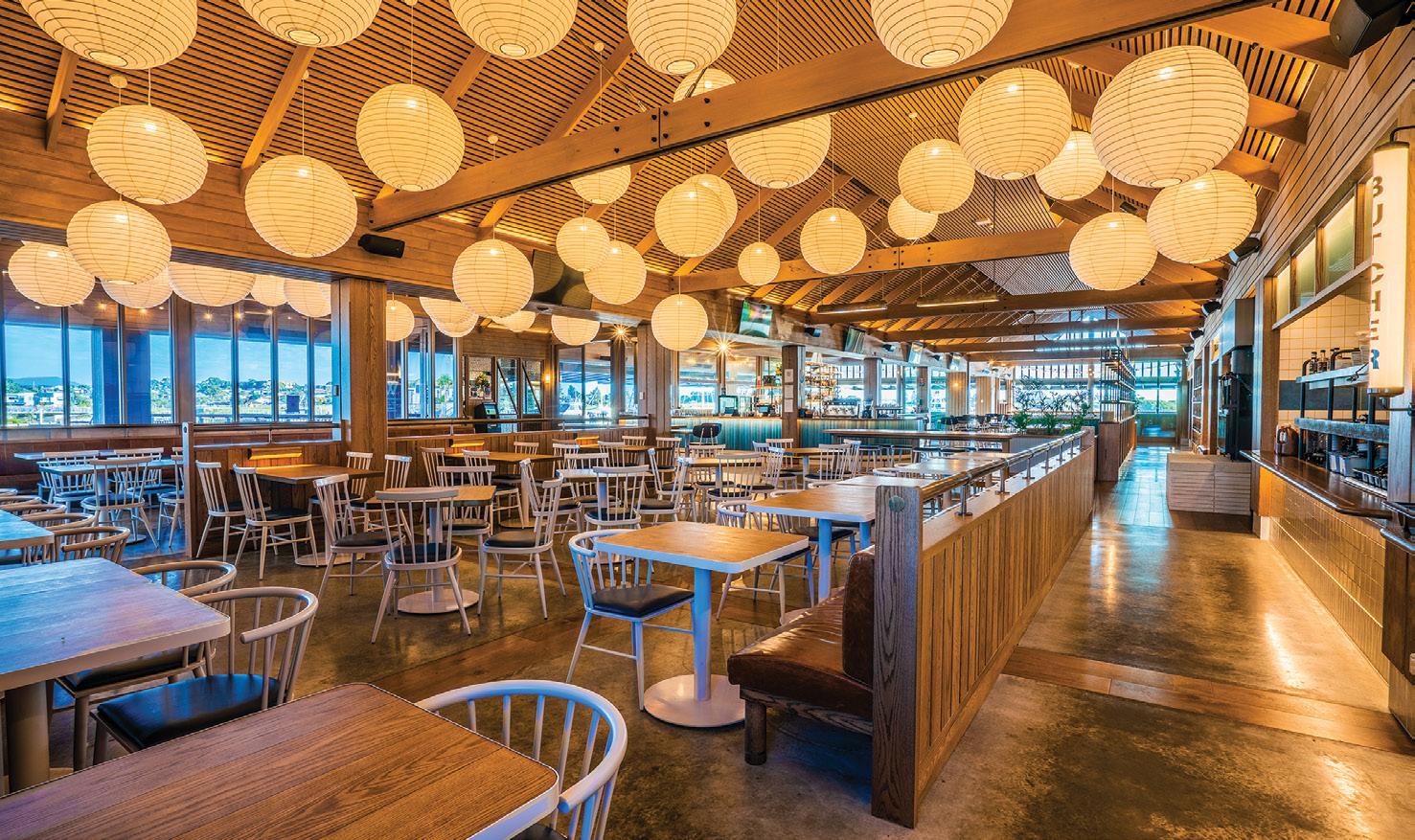
Accoya out-performs even the most durable tropical hardwood cladding. The selection of this world-leading sustainable building product creates a low maintenance and durable building.
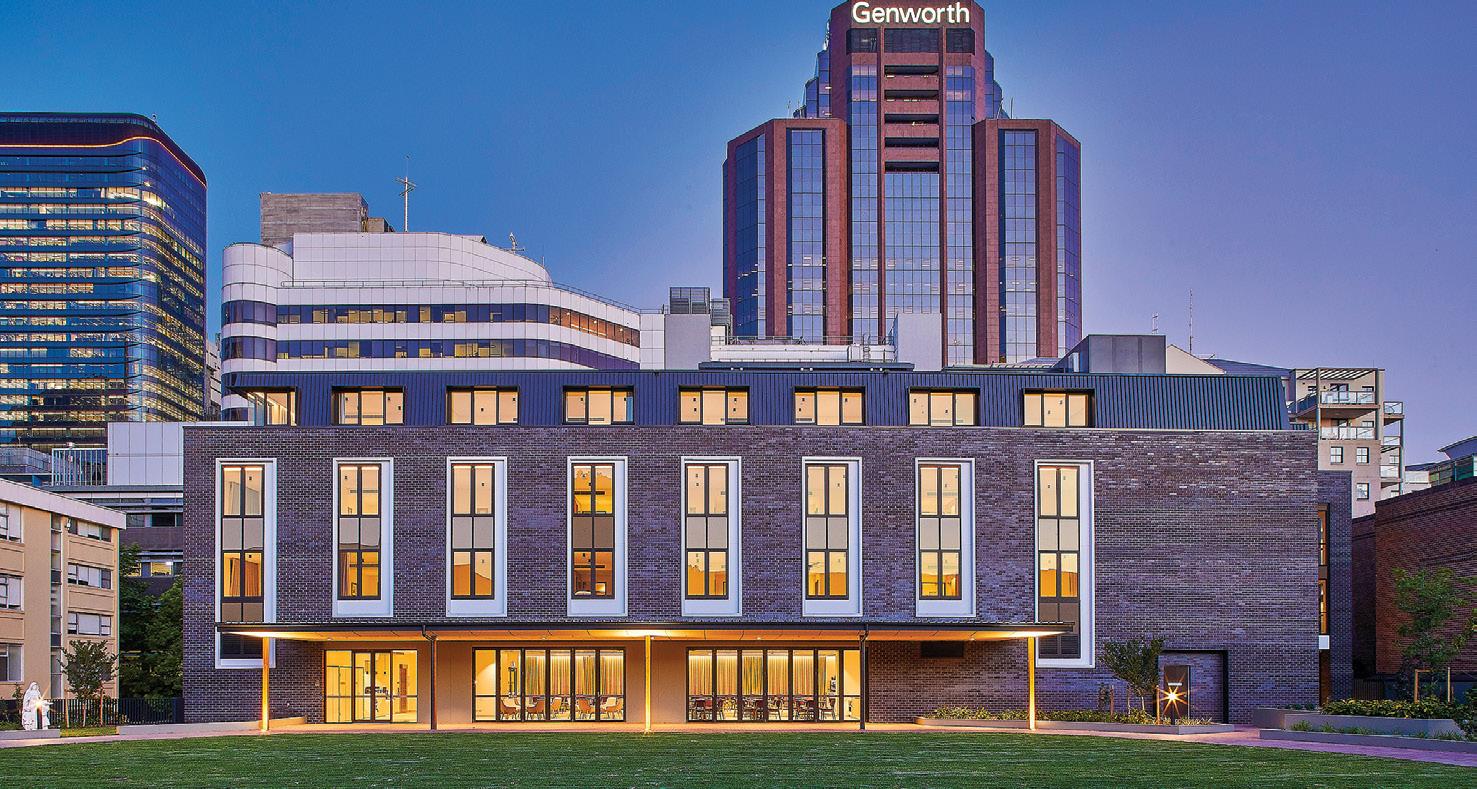
The level of skill and quality throughout the build was achieved throughout the close work from New England’s team of builders and quality subcontractors.
This unique project is a true testament to the calibre and first-class finish is visible throughout the entire project.
Images: Tyrone Branigan Photography Images: Xander ProductionsAfter being a community pillar for nearly 200 years, the original Log Cabin Hotel burnt down in 2012. From the desire to restore this host to the region comes the newly refurbished Log Cabin Hotel. The replacement hotel spans two floors, four bars, private function spaces and fine dining. Gaming rooms and the sports bar compliment the main bar and bistro. State-of-the-art kitchens are designed to maximise operational efficiency, capable of producing up to 3,000 covers a day. The Yandhai pedestrian bridge, the Nepean River, the old highway, and high voltage power lines meant accessibility was a serious consideration.
Activities had to be well coordinated to account for the space, complex approvals for safety and compliance for working next to the high voltage lines were achieved, and flood stability was also addressed with innovative structural solutions. Exceptional high-quality finishes, detailing and fitout are a credit to the builder and subcontractors.
BoardmanThe Winx Stand is a multi-purpose facility including a leading edge, two-floor conference and exhibition centre with an internal capacity of up to 7500 patrons.


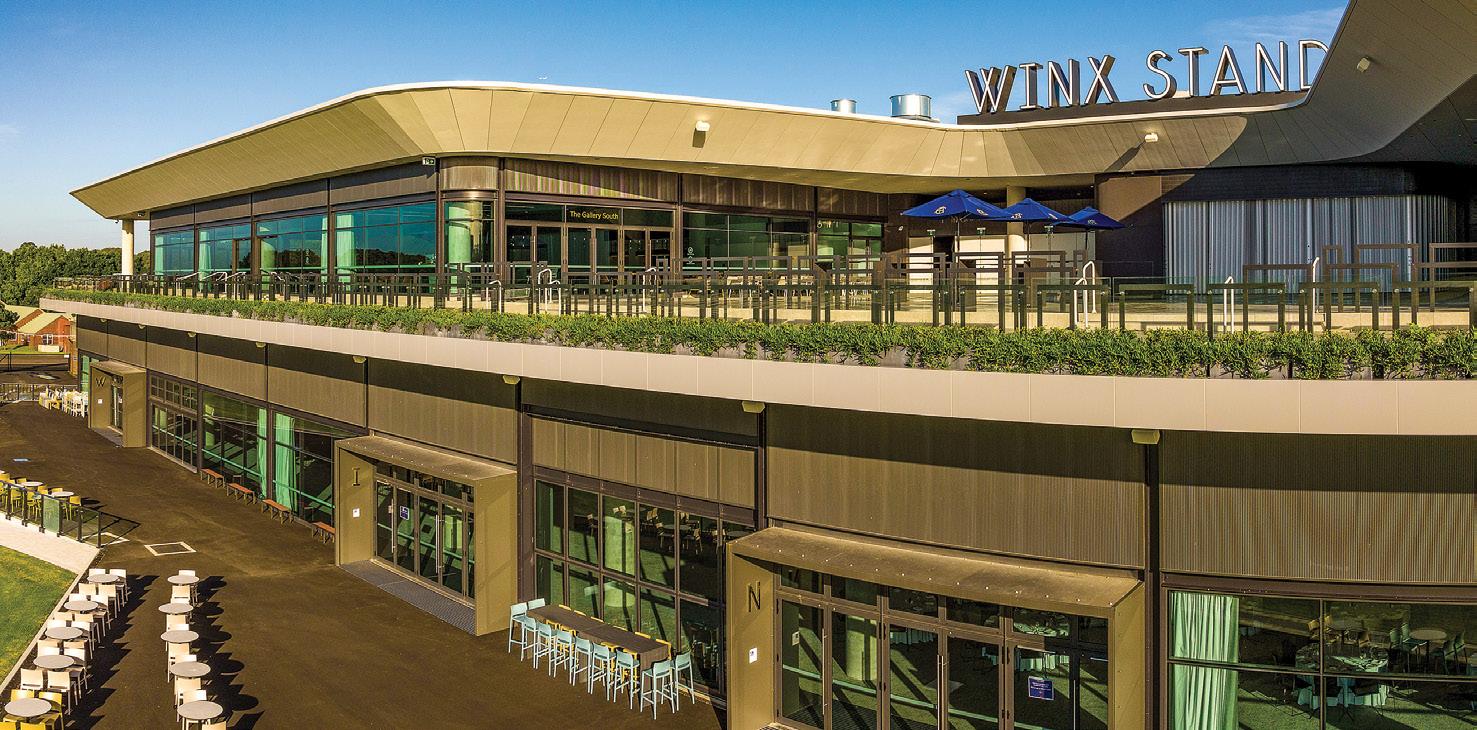
The development consisted of a two-storey facility with a total 5043 GFA including lifts and escalators, Level One outdoor terrace and balcony space, food and beverage facilities and a new link bridge connecting to the QE2 Grandstand.
The stand serves as a major large scale function centre for Sydney, boasting a multitude of flexible, light-filled spaces that provide seamless indoor and outdoor flow for all events.
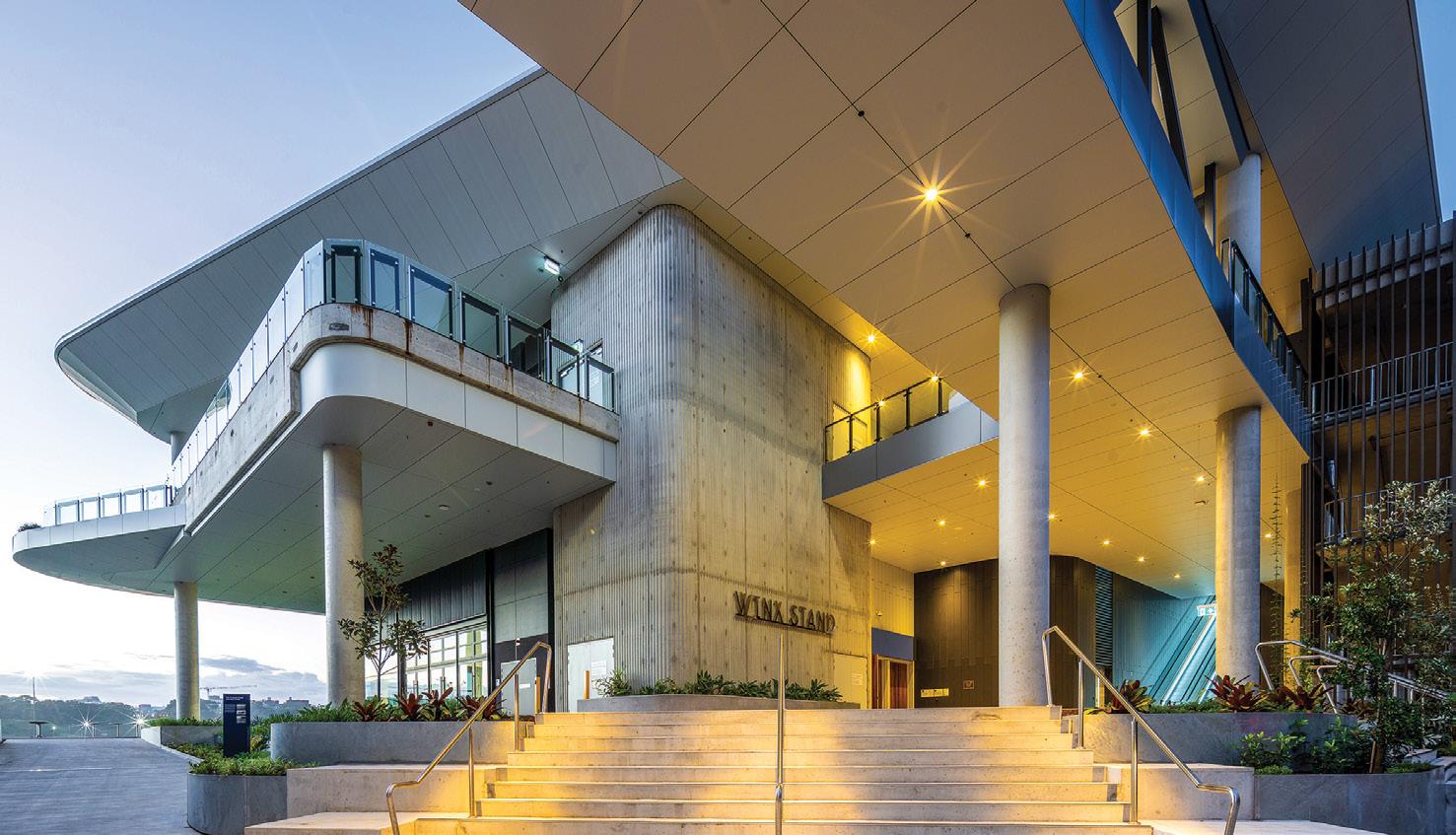
The project was constructed in a live environment within a busy precinct. To work with this, Taylor led extensive planning with the Australian Turf Club to ensure minimal disruption to daily operations.
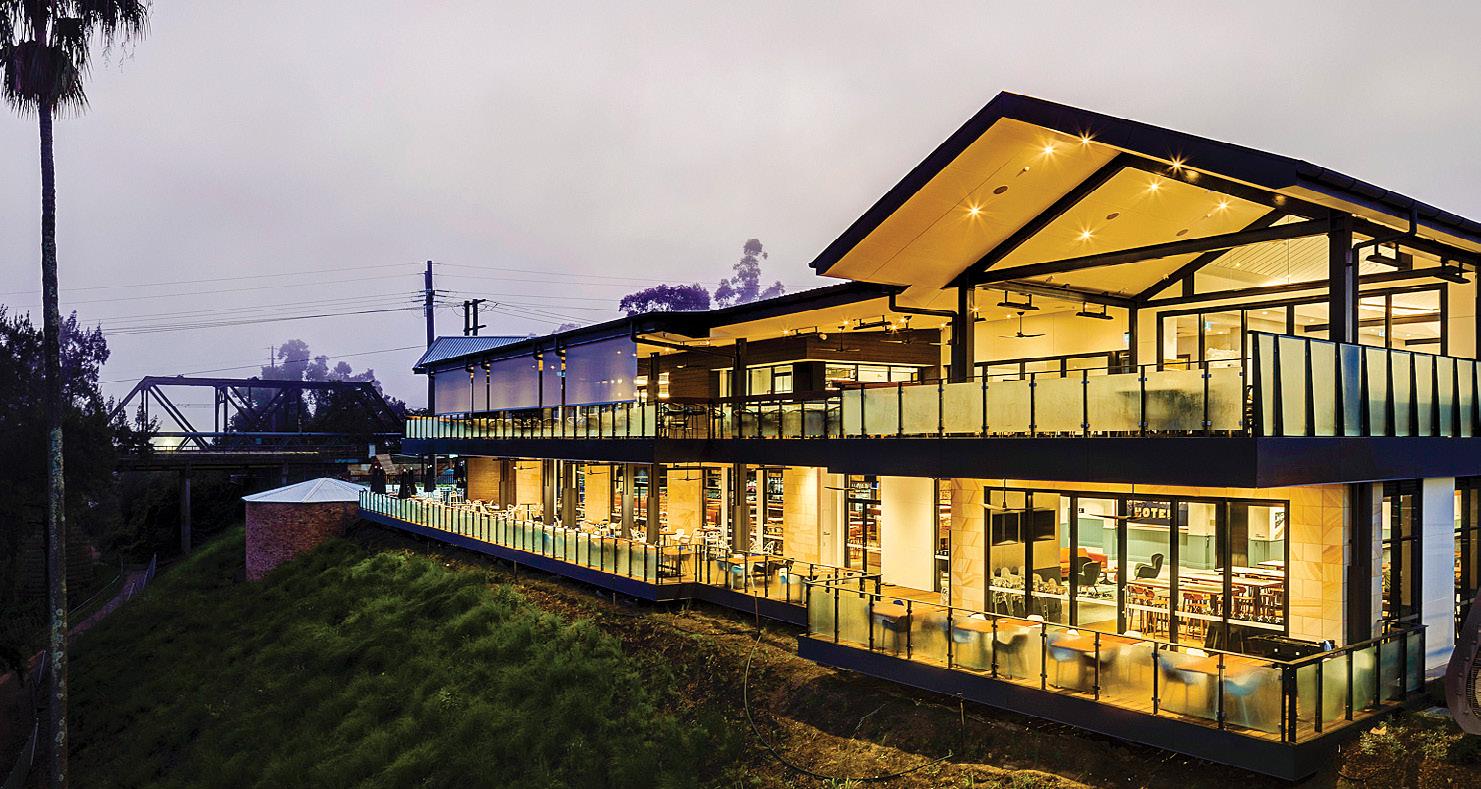
The venue not only showcases racing reimagined, but offers a world-class venue for a myriad of events.
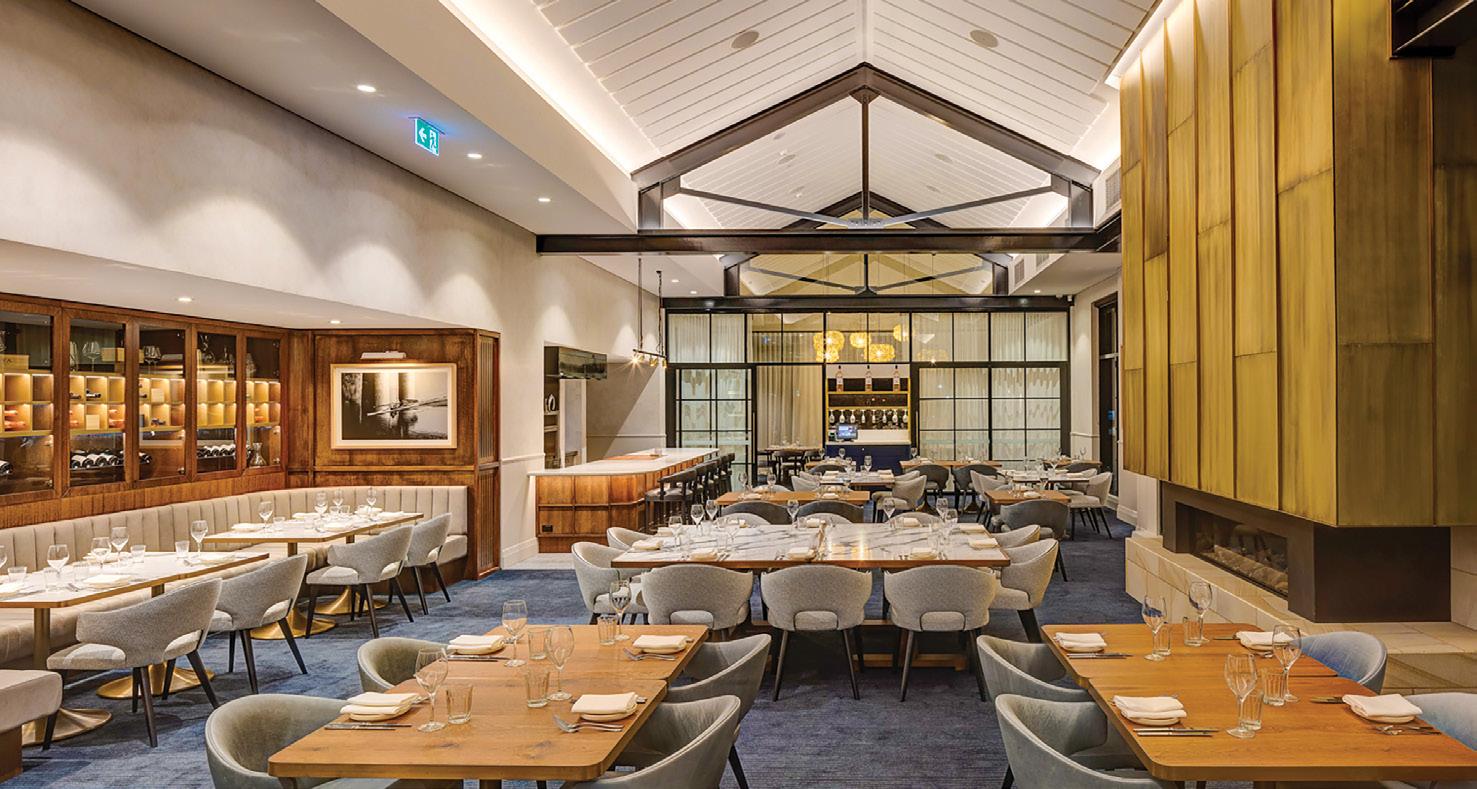 Images: Brett
Images: Brett
Acoustic Logic is a proud corporate member of the National Association of Women in Construction (NAWIC) and are the current sponsors for the Regional Woman of the Year Award.
This award recognises the contribution and achievements of women in construction, building or related industry organisations in a rural, regional, or remote area of NSW.
Through this, Acoustic Logic celebrates women who have made a substantial contribution to the industry while being regionally based.
Acoustic Logic was established in 1994 by Matthew Palavidis and Victor Fattoretto. From its first day, Acoustic Logic put aside traditional building consulting practices and focused on outcomes rather than following traditional and outdated practices.
Acoustic Logic pioneered its market sector by redefining the entire approach of consulting in Acoustics from its inception by embracing and balancing the outcomes, the efficiency and costs for the full circle of partners in a successful project – Client, Head Contractor, Architect and Subcontractor rather than distancing itself from these essential partners and working in isolation with a single partner.
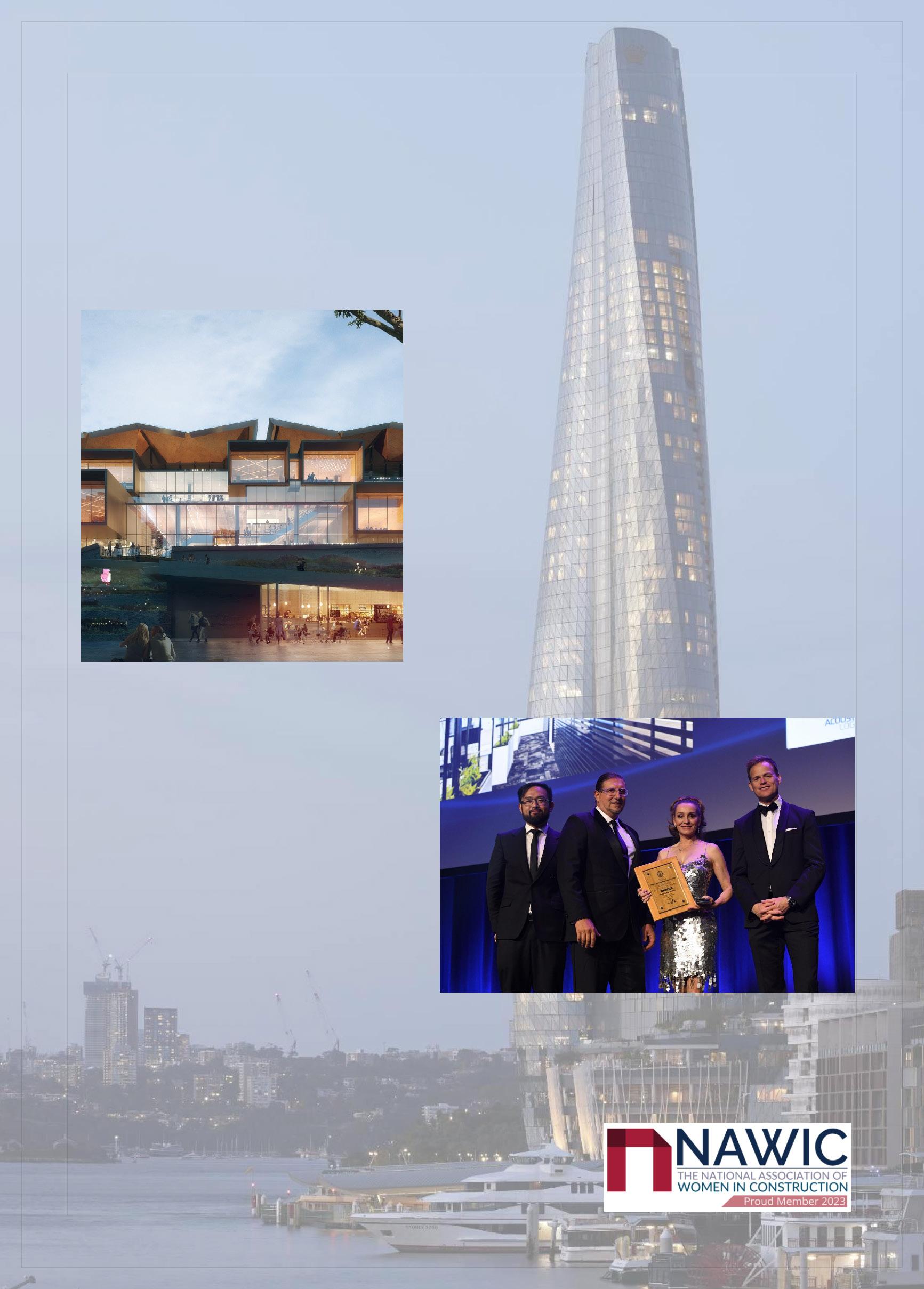
Fugen Constructions were engaged in a Construction Management capacity to complete a major refurbishment of the Rockdale Hotel. The project was completed in two stages. Stage One included setting up a temporary gaming room then demolishing and rebuilding a TAB area and toilet. This was completed over a period of approximately 19 weeks. Stage Two, focused on the refurbishment of the public bar, kitchen, and lounge area, along with external signage to the façade.
Fugen were able to successfully complete the staged refurbishment of Hotel Rockdale whilst allowing the hotel to remain fully operational to patrons.
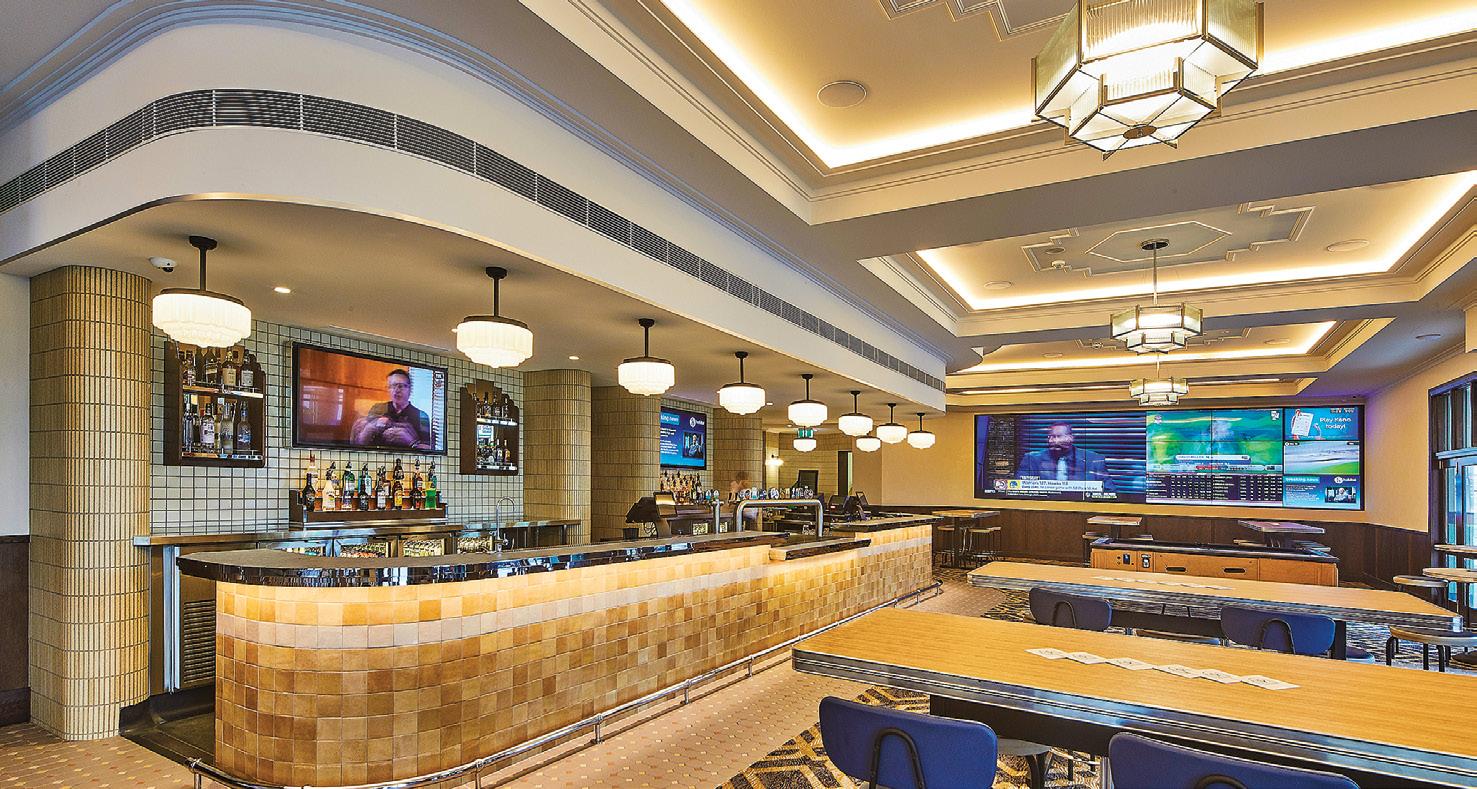
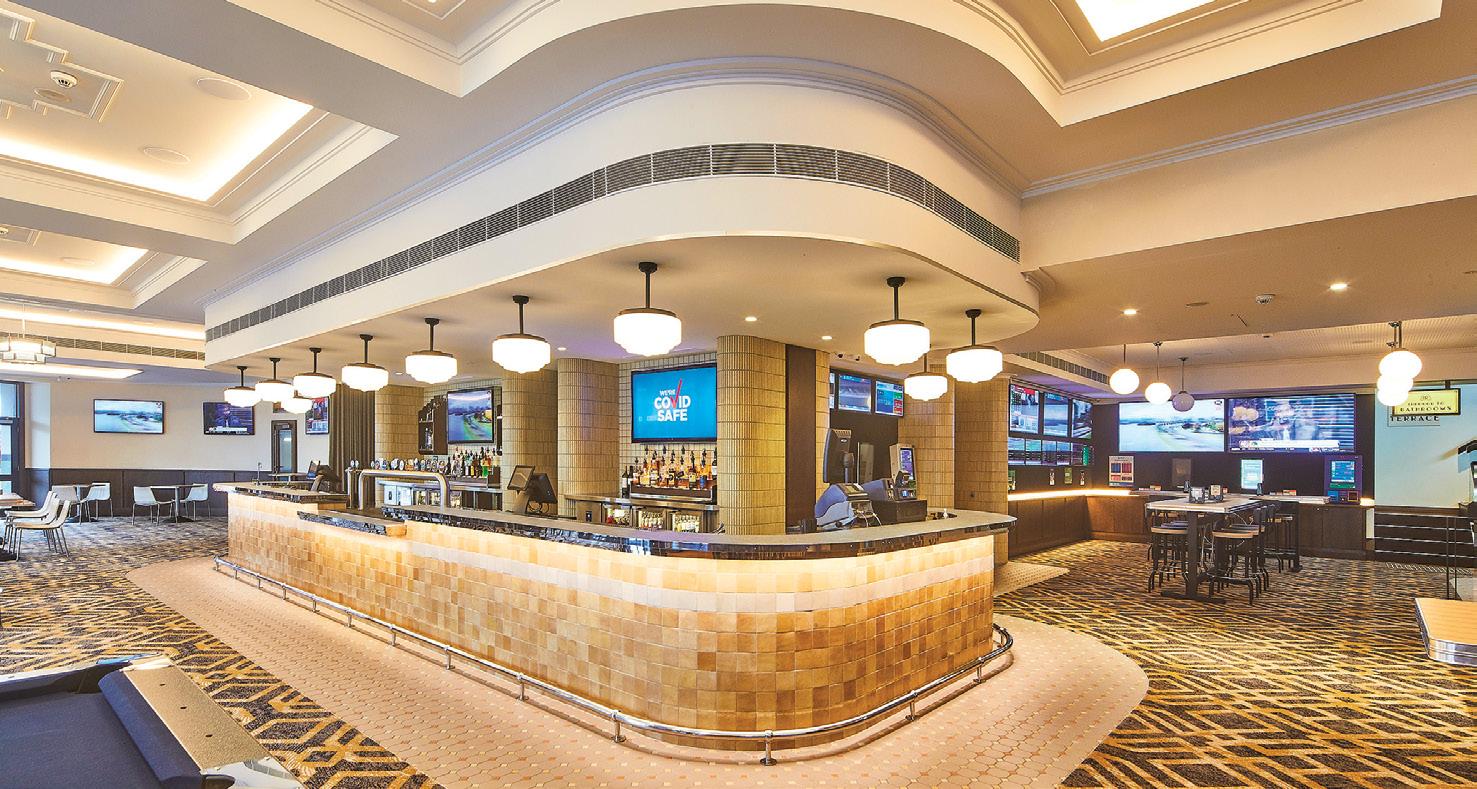
The refurbishment saw the transformation of the venue’s interior into a contemporary space that lends to the hotel’s external Art Deco appearance.
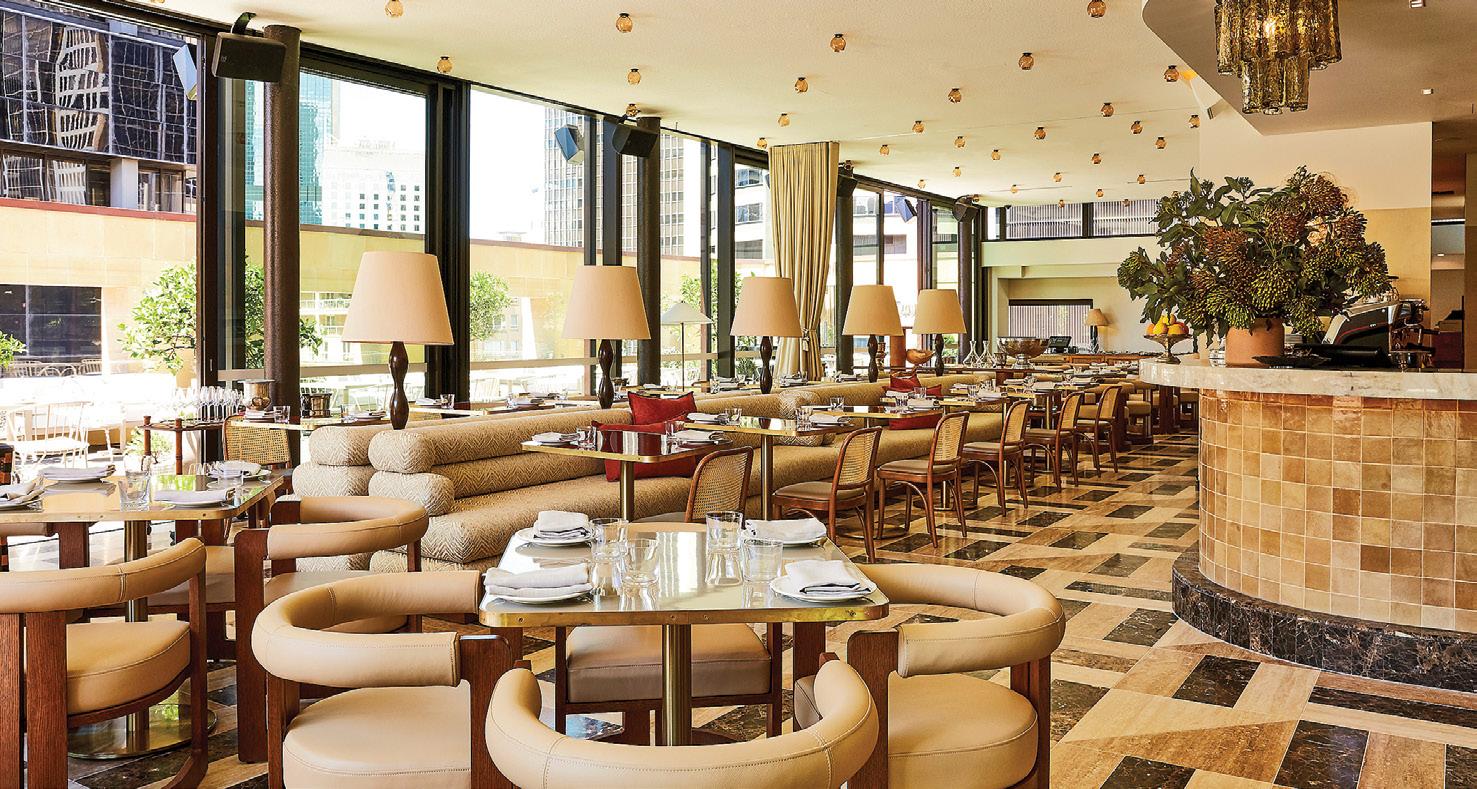
Fugen Constructions developed solutions to keep both the venue and the site operational, safe, on budget and within programme despite pressures of the pandemic, weather, and other latent building conditions.
Shell House, Sydney Shell House at Wynyard was built in the 1930s and is the only surviving commercial palazzo style building in Sydney. This building comprises four unique restaurants and bar venues.
The ground floor Menzies Bar is a European style bistro with a large oval steel feature bar. As it is built over a substation, floor penetrations were not allowed.
Level 9 has a dining room and bar areas which use Jarrah timber extensively to produce a sleek, European style look. Areas flow out to welldesigned external terraces. Level 8 is occupied by a large bank so additional soundproofing was essential and ceiling access to the lower floor needed to be restricted.
The Level 10 Skybar has been designed with a New York rooftop vibe. A large American oak feature bar dominates and is complemented by the outdoor terrace with views of the city. Access was severely limited due to advanced trees and the upper floor. Façades were delivered and positioned in one day to minimise the road closure.
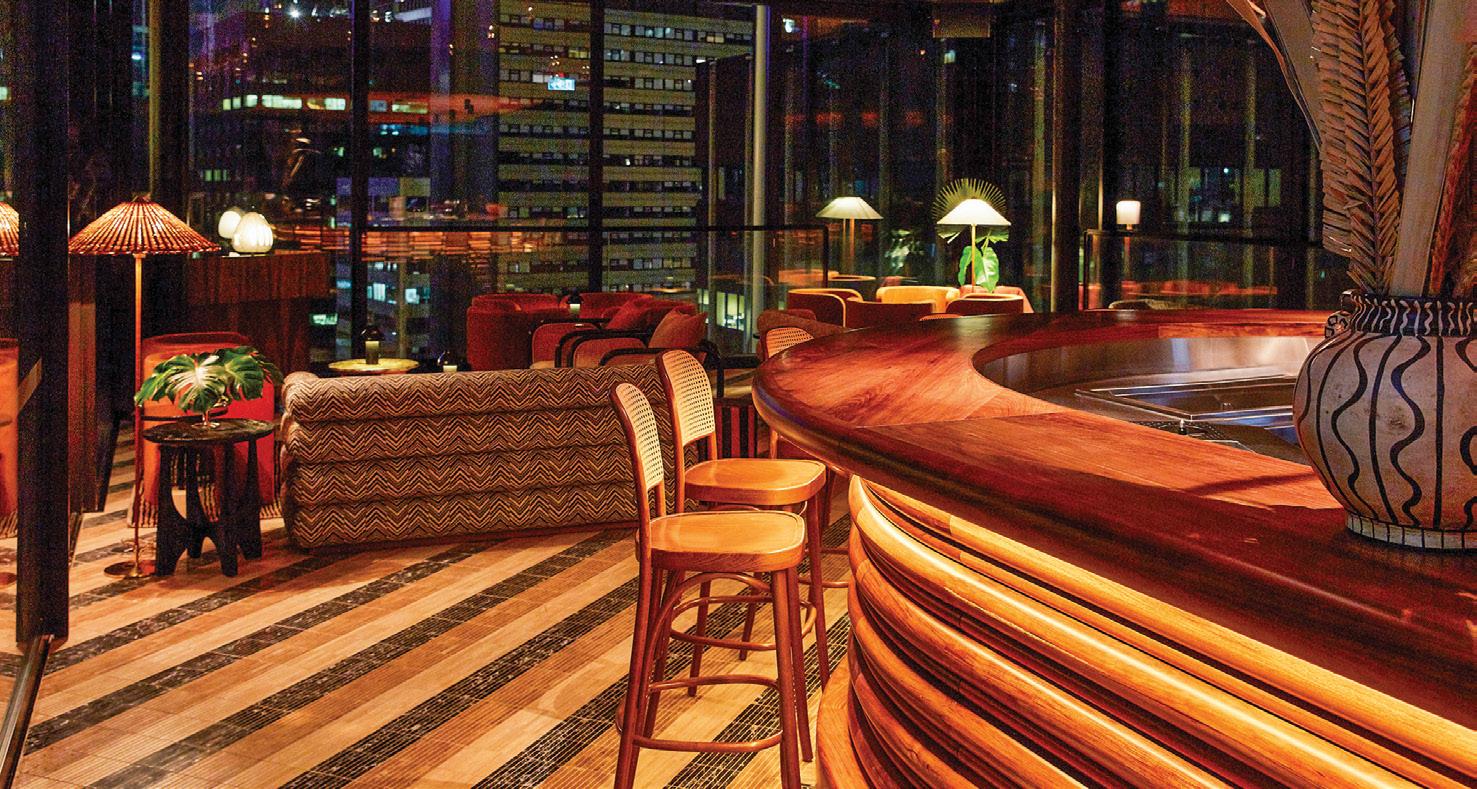
The Imperial Hotel at Clifton was built in 1911 and closed in 2003. This heritage-listed site has now been restored to welcome a new generation of locals and visitors.
Throughout the restoration it was imperative the building’s main character features were preserved. Many finishes were restored to their former glory, including the front verandah, the timber staircase, fireplaces, and brick arches. As well, displays of miscellaneous articles found during the works have been carefully placed around the rooms. There was no sewer or stormwater infrastructure within the original property and the building’s structural integrity was a concern and therefore addressed at an early stage. Access was also limited, making delivery difficult.
To counteract these issues, extensive geotechnical investigations were required to design loadings on the cliff edge.
The Imperial at Clifton deserves recognition for its creative use of modern and new to complement the original hotel. This is a significant addition to the history and community facilities at Clifton.
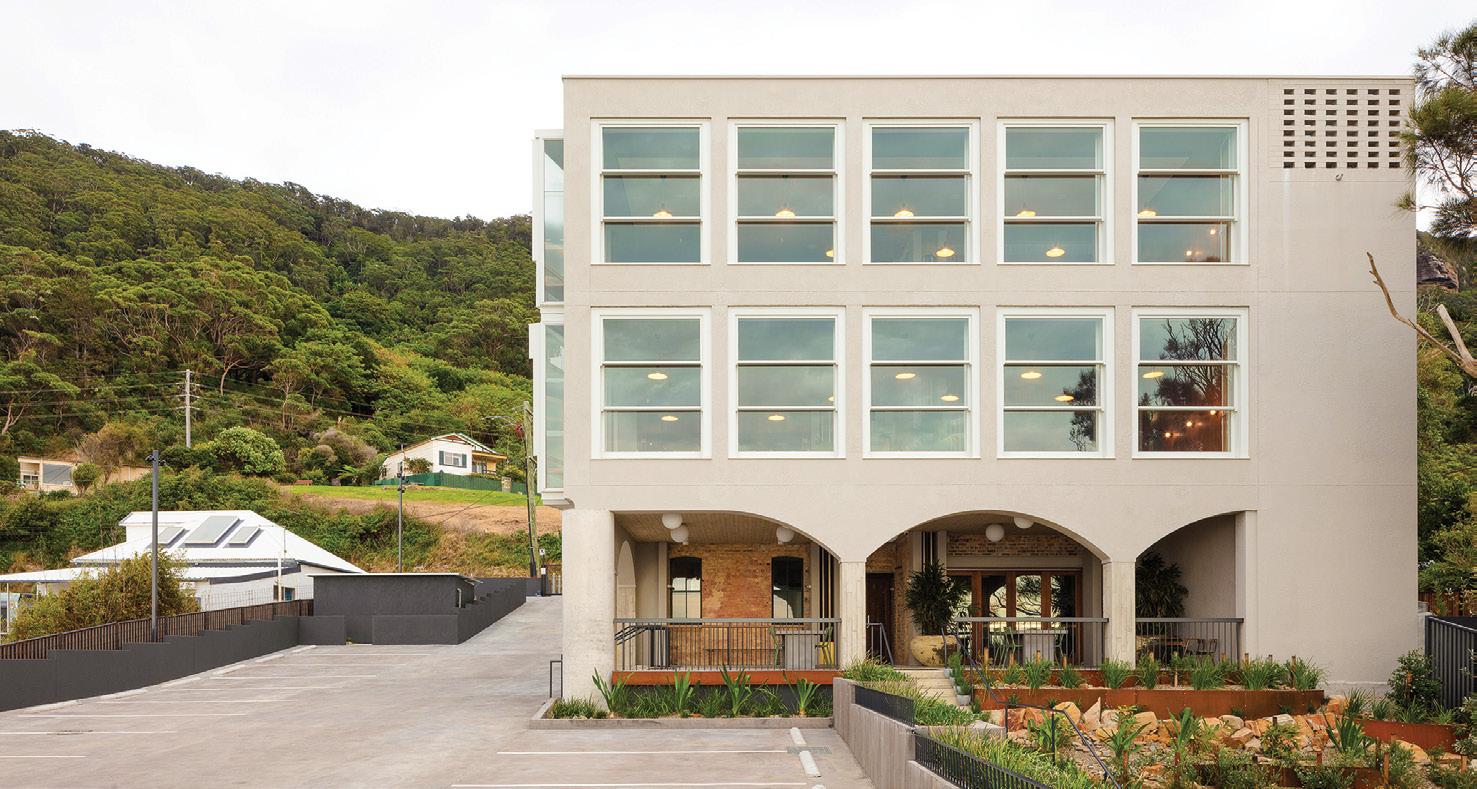 Images: Clinton Weaver
Images: Clinton Weaver
In July 2018, the historic 1932 General Gordon Hotel was severely damaged by fire. Rohrig were engaged to completely demolish the interior, while maintaining the two-storey heritage façade. This exceptionally challenging but ultimately satisfying historic hotel project involved integrating major rebuilding and renovation works into the heritage façade, then restoring all the heritage details including columns, balconies, and tiles.
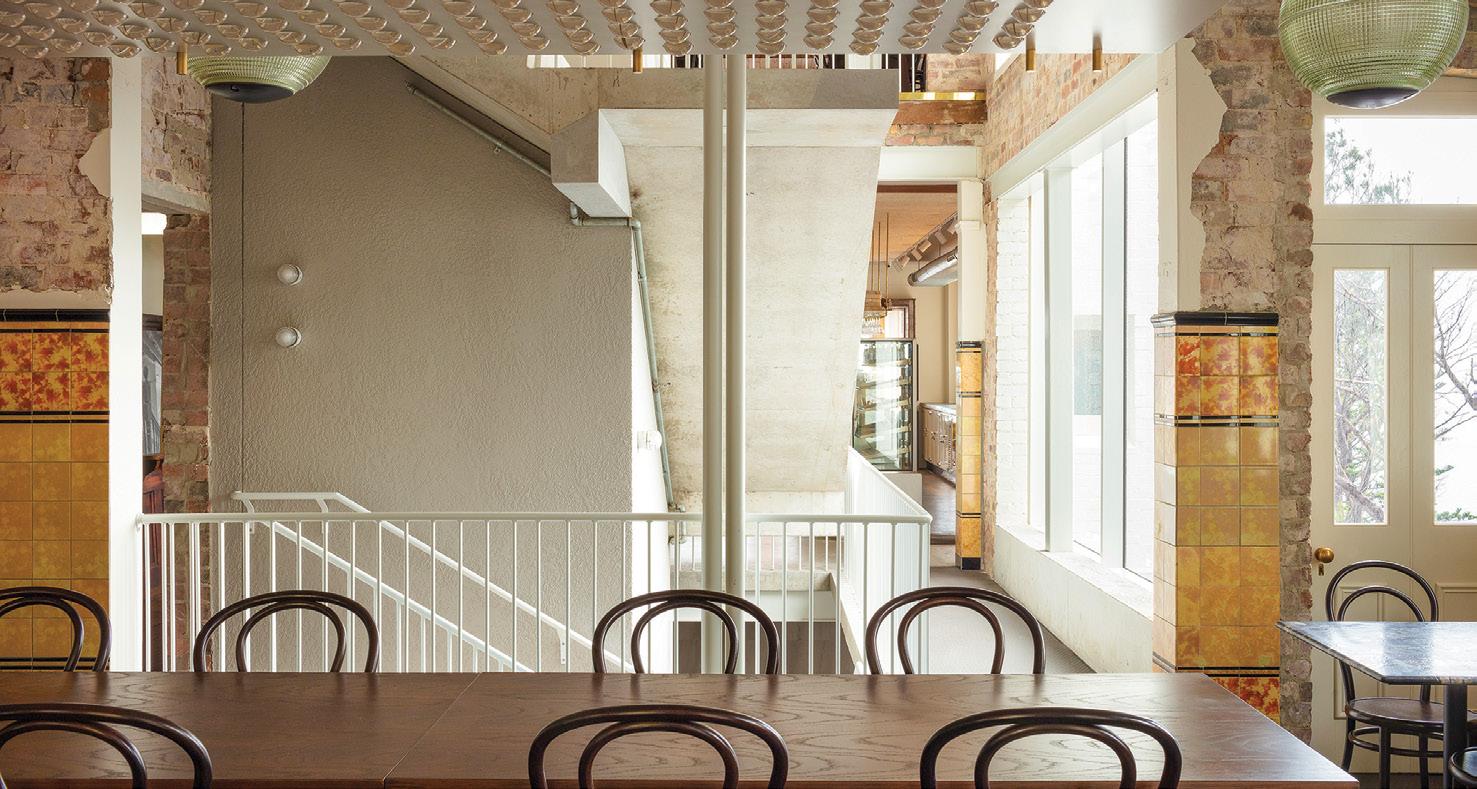
The major refurbishment was completed in two stages. Stage 1 included setting up temporary facilities to carry out demolition and rebuilding the gaming and toilet areas. Stage 2 focused on the refurbishment of the public bar, kitchen, and lounge areas along with external façade signage.
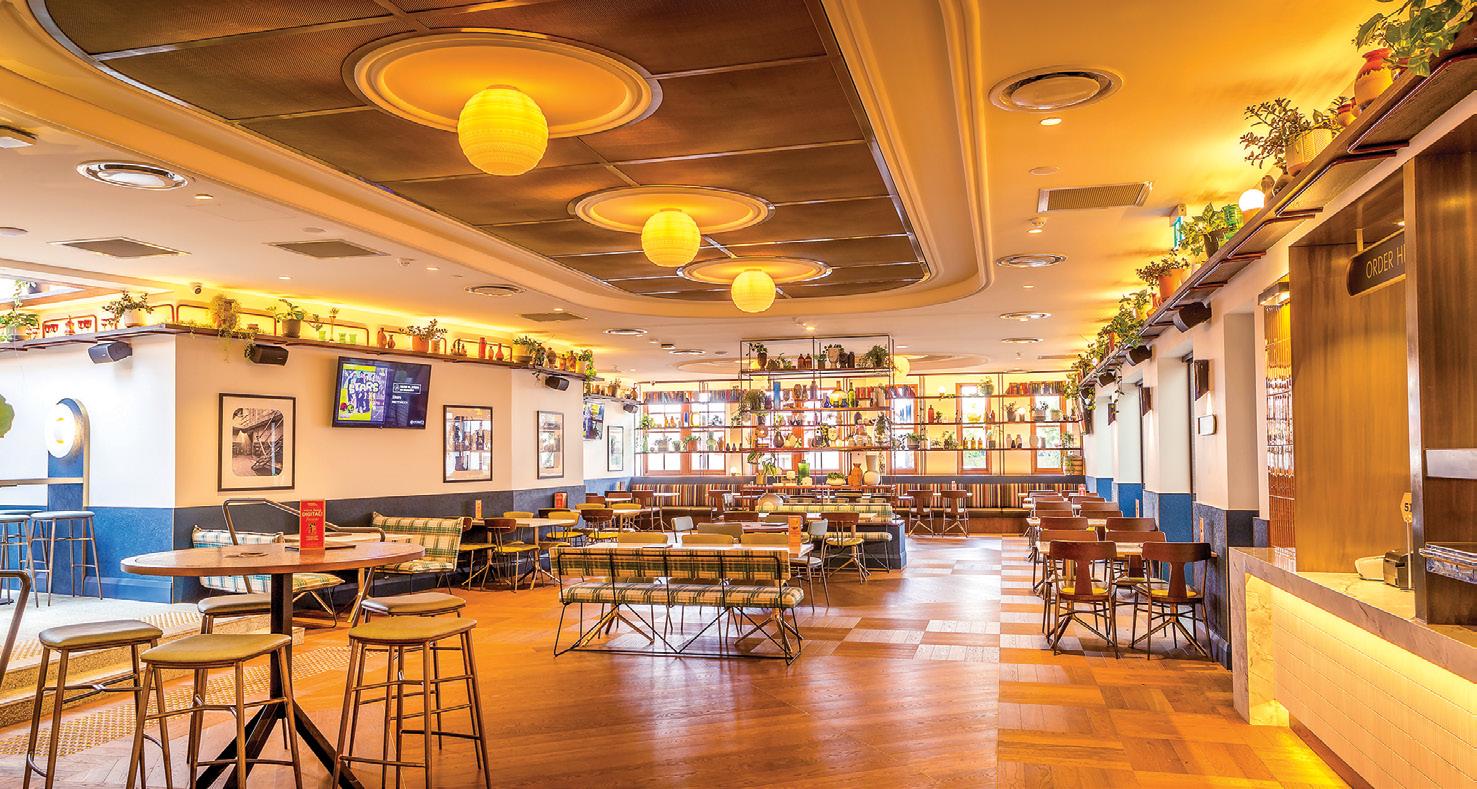
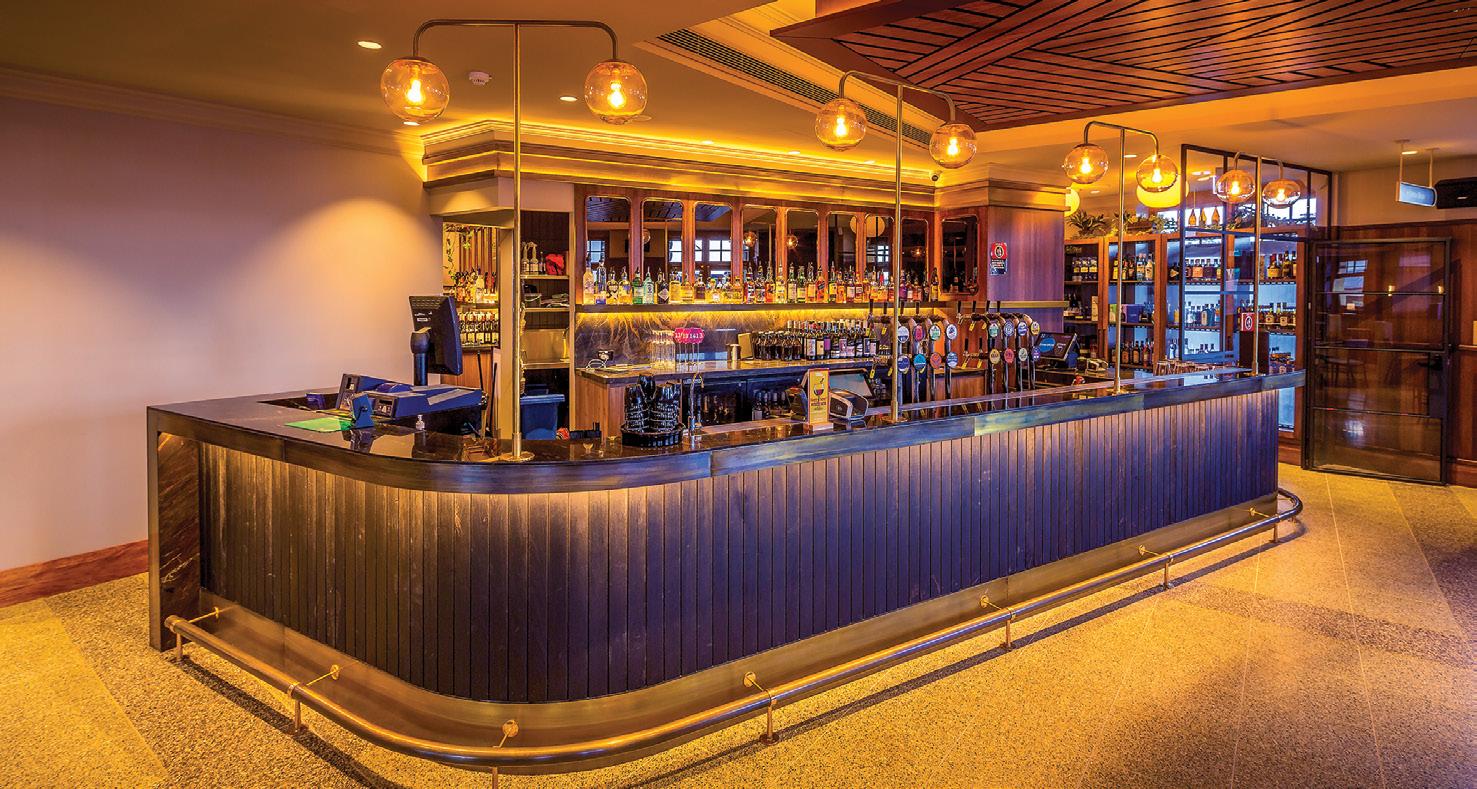
The two-storey building has four bars, a commercial kitchen, eight rooms of accommodation and a terrace with a retractable roof. The layout features a friendly alfresco courtyard, bistro area, timber laded sports bar and bottle shop.
Congratulations to the Rohrig team in delivering this complex project for the community, the overall impression is one of exceptional quality.
Illawarra Catholic Club Hotel Redevelopment expansion involves the construction of a 14-storey building comprising five levels of basement car park, a reception lobby, offices, loading dock, function rooms and commercial catering kitchens. This includes 124 hotel rooms spread across levels four to eight, and a stunning alfresco rooftop restaurant is situated on Level nine.
The building façades are super sharp and aesthetically concise, the club interiors are world class and include the expansion of internal and external gaming areas plus upgrading the bistro area.
This project demonstrates Belmadar’s ability to systematically work through complexities and solve issues resulting in a credible building with exceptional build quality. Club Central has a building that is an outstanding addition to this part of Sydney.
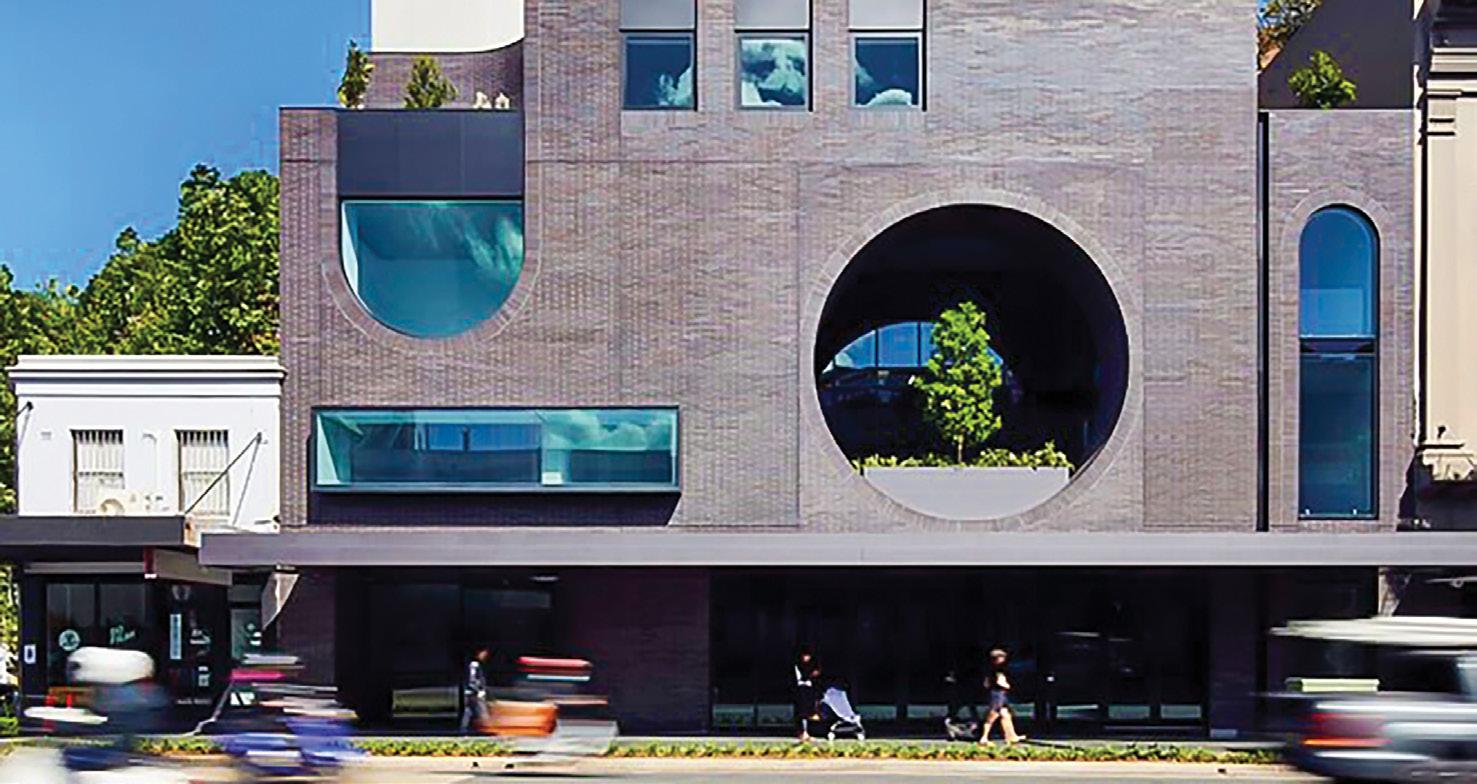

The project involved the demolition of the iconic terrace-like buildings located on Crown and Goulburn Street as well as the famous Route 96 store and the development of a boutique commercial building which wraps itself around an existing standalone trading neighbouring property. Oculus also features a never-seen-before LED public art display on the Western façade, tucked in between specialty stepped brickwork, showcasing a short film of our nation’s animal — a koala and her baby joey. This artwork “Crown Phantom” by Mikala Dwyer and Gina Moore.
The development’s textured façade of interlocked brickwork is punctuated by a series of playful geometric openings and a large circular opening facing Crown Street which offers a glimpse into the elegant steel and glass box structure within, revealing the main commercial office footprint. Built to exacting standards within a constrained site, Oculus is a modern building that fits in well with the surrounding streetscape. The high standard of finish achieved by Impero makes this a worthy winner.
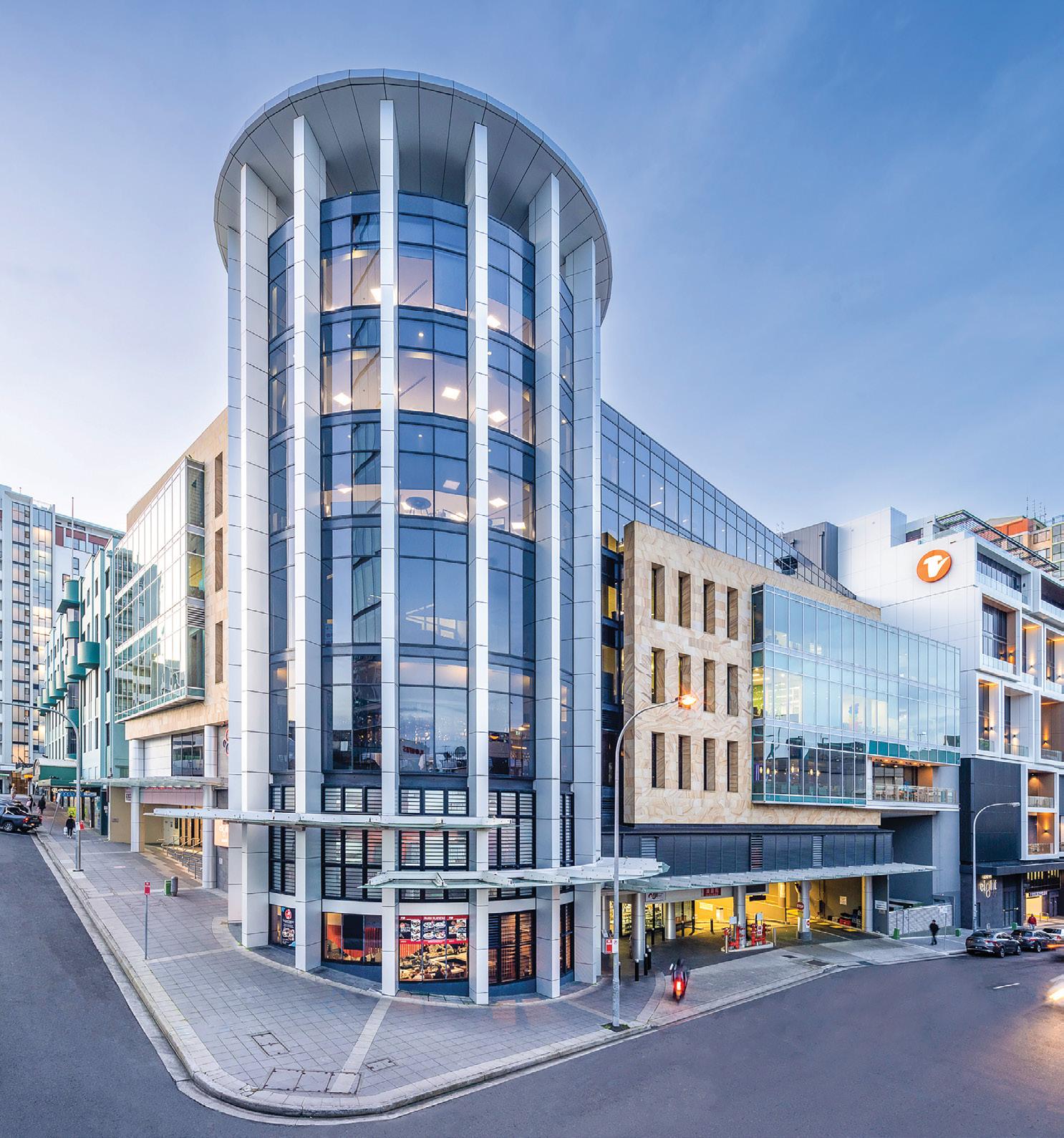
From state of the art industrial facilities to sustainable, next generation learning spaces, we pride ourselves on the delivery of high quality projects across sectors. Since our foundation in 1918, Hansen Yuncken has harnessed the latest in innovation to take on some of Australia’s most complex, and iconic projects.
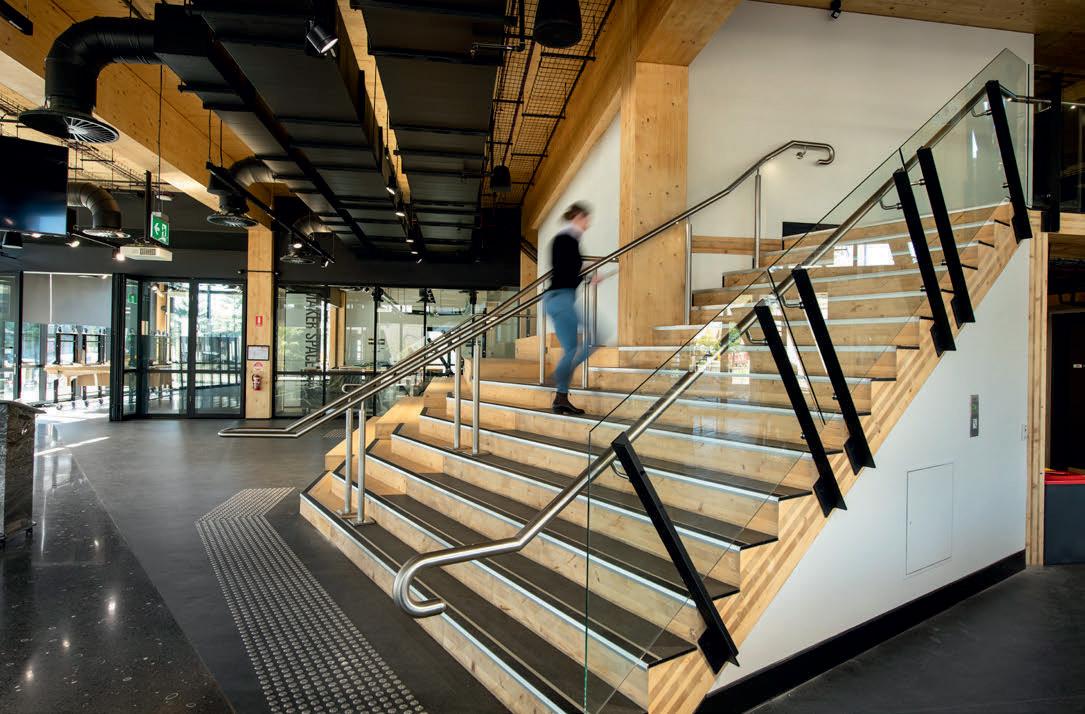
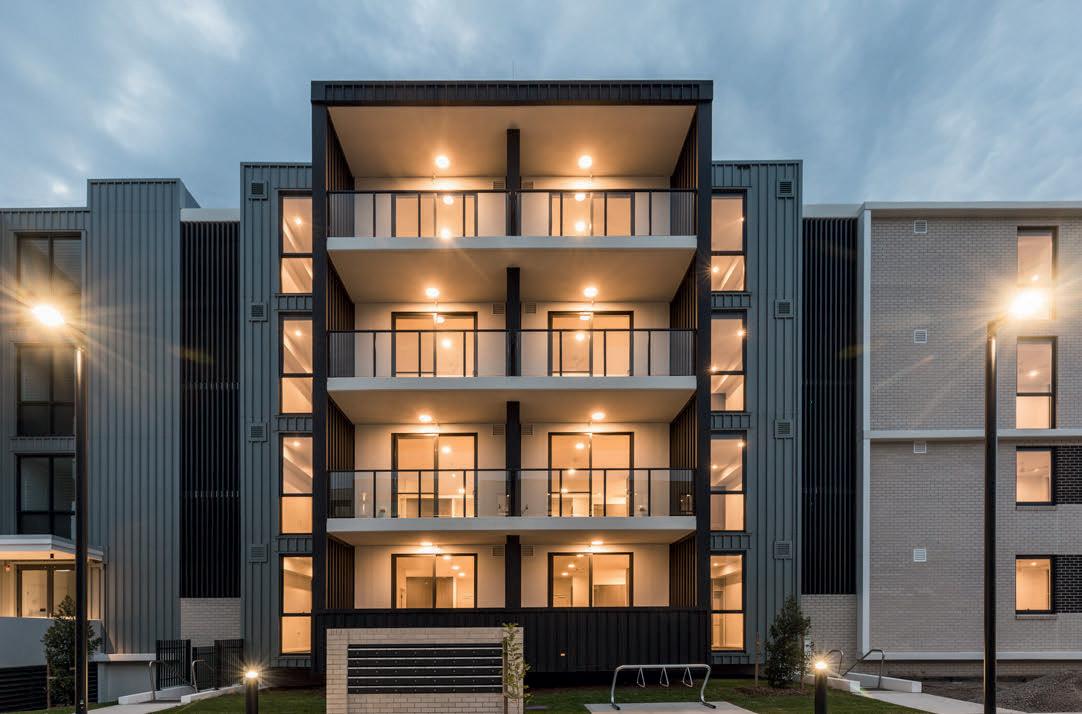
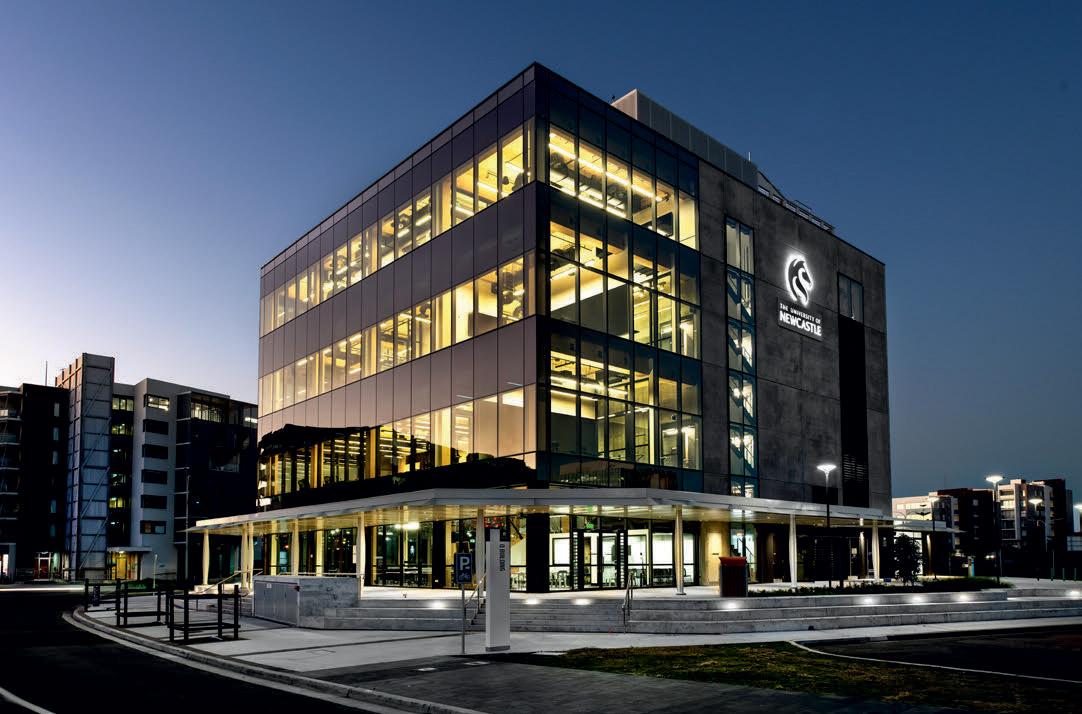

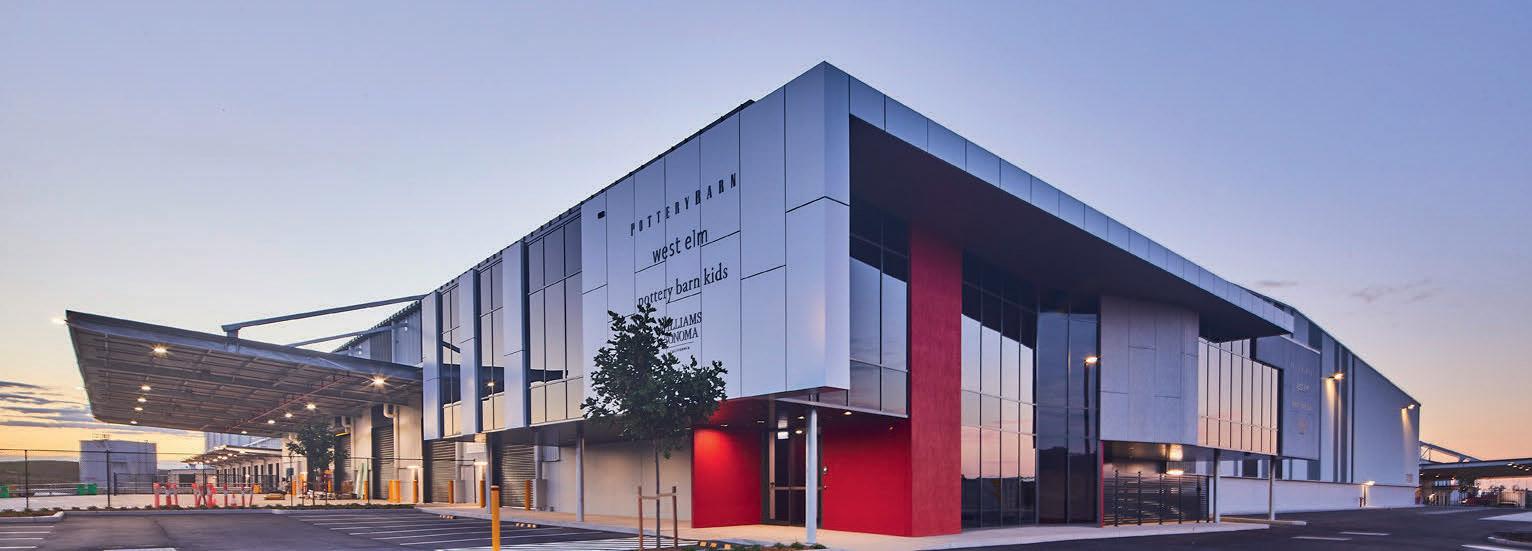 Williams-Sonoma Logistics Warehouse
Minto Gardens
Minto Gardens
University of Newcastle Q Building
University of Newcastle Q Building
Williams-Sonoma Logistics Warehouse
Minto Gardens
Minto Gardens
University of Newcastle Q Building
University of Newcastle Q Building
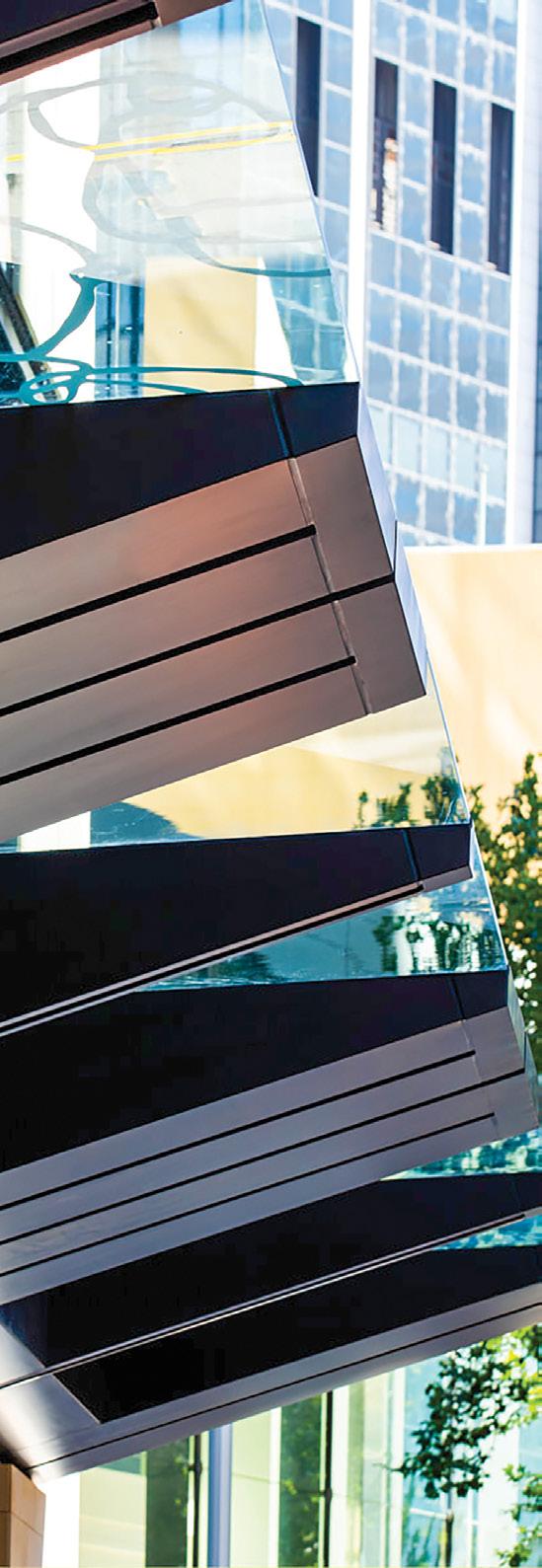
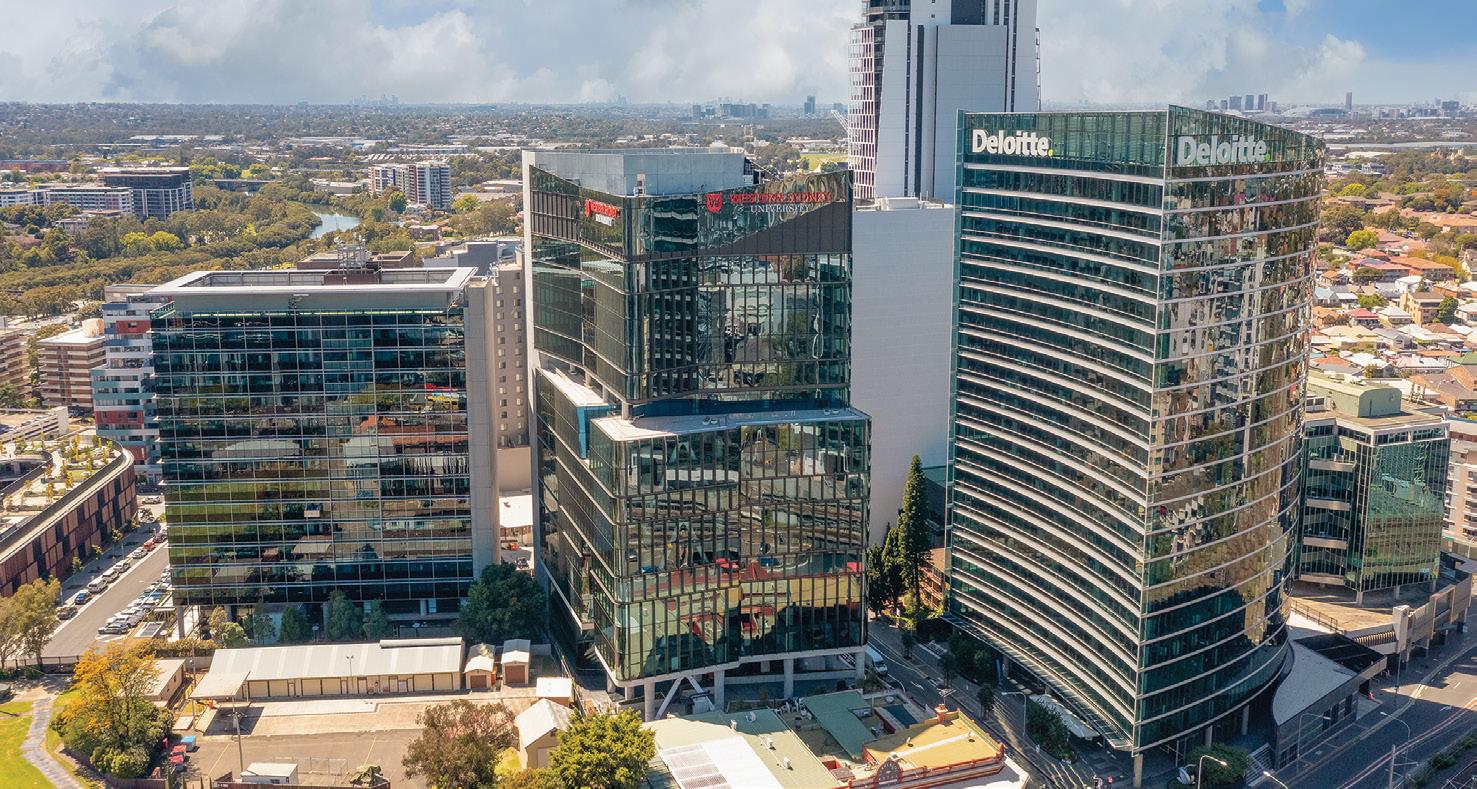
John Holland was the developer and builder of this boutique, 19-level building in the heart of the Sydney CBD. The site is close to Wynyard Station and shares a boundary with another major office development site to the north while the southern frontage interfaces with the light rail on George Street. This makes accessibility one of the numerous considerations as it is a very constrained site with limited access. As well as this, the existing building had significant quantities of asbestos and required careful demolition. A very important mobile phone antenna needed to remain fully operational during demolition and delivery. This project exemplifies all the challenges of working in the CBD. Delivered during Covid, time was spent staggering working fronts and start times to ensure safety for all; the project was delivered on time and to budget. The aspiration was to create a positive legacy by replacing an old, tired building with an energy efficient building with increased amenity to breathe new life into a key CBD location.
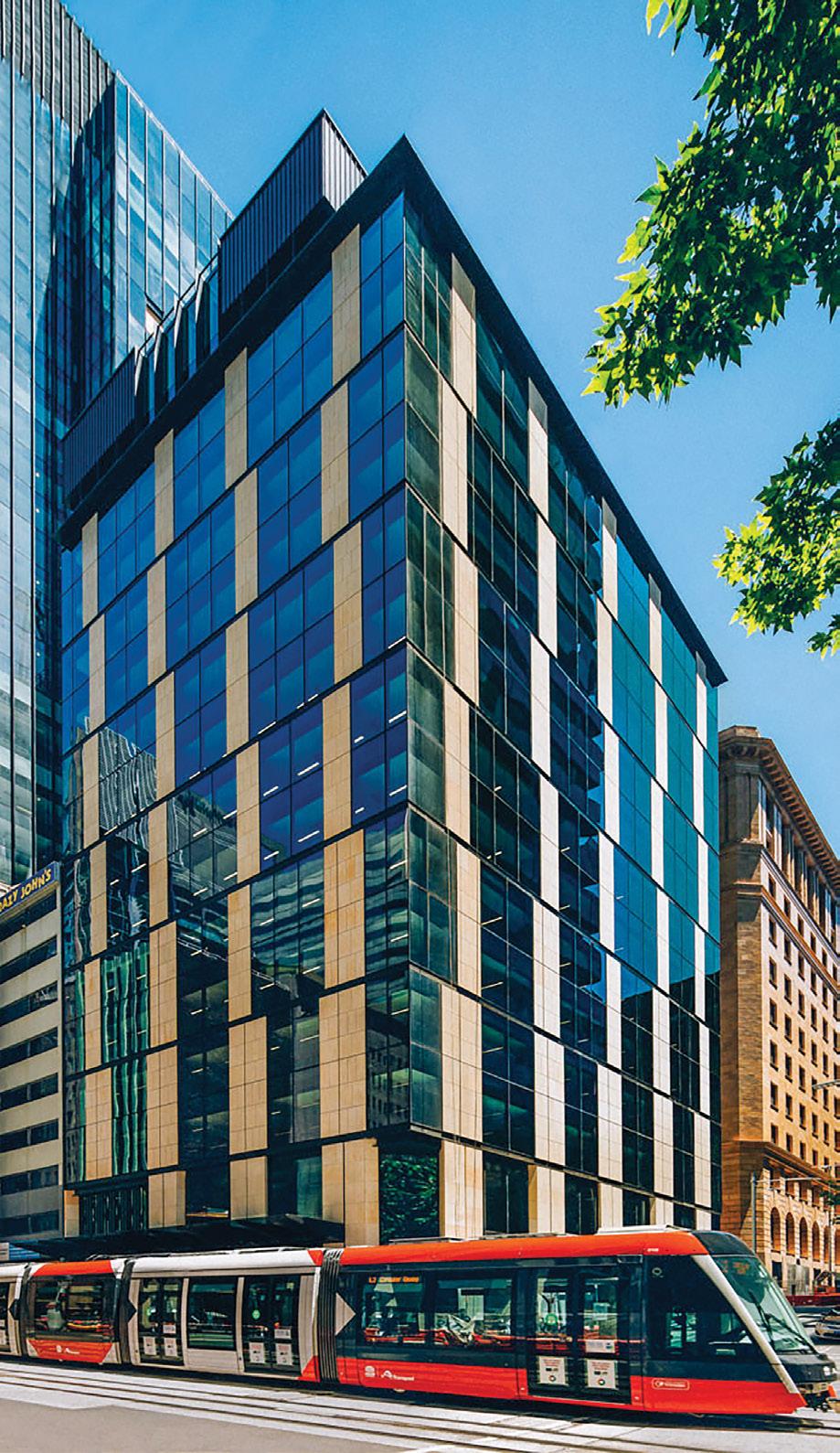
This project was a collaboration between Charter Hall and Western Sydney University to deliver a world class education and innovation hub. Featuring a ‘triple-height’ entry precinct with a ground floor public plaza complemented by food, beverage, and retail providers. Coupled with university showcase spaces, user experience labs and technology-rich installations, it is a place to stimulate the best ideas in the brightest minds. Built around a future-ready digital spine, it is the perfect home for ambitious, forward-thinking businesses. The 6-Star Green Star, 19-storey building puts innovation and engineering on display, with 15 metre exposed, off-form concrete columns and structural steel V bracing integrated into the glass façade. The building technology includes an integrated communications network, smart bathrooms, touchless amenities, one-tap building access, public Wi-Fi, wireless charging outlets and lift call apps.
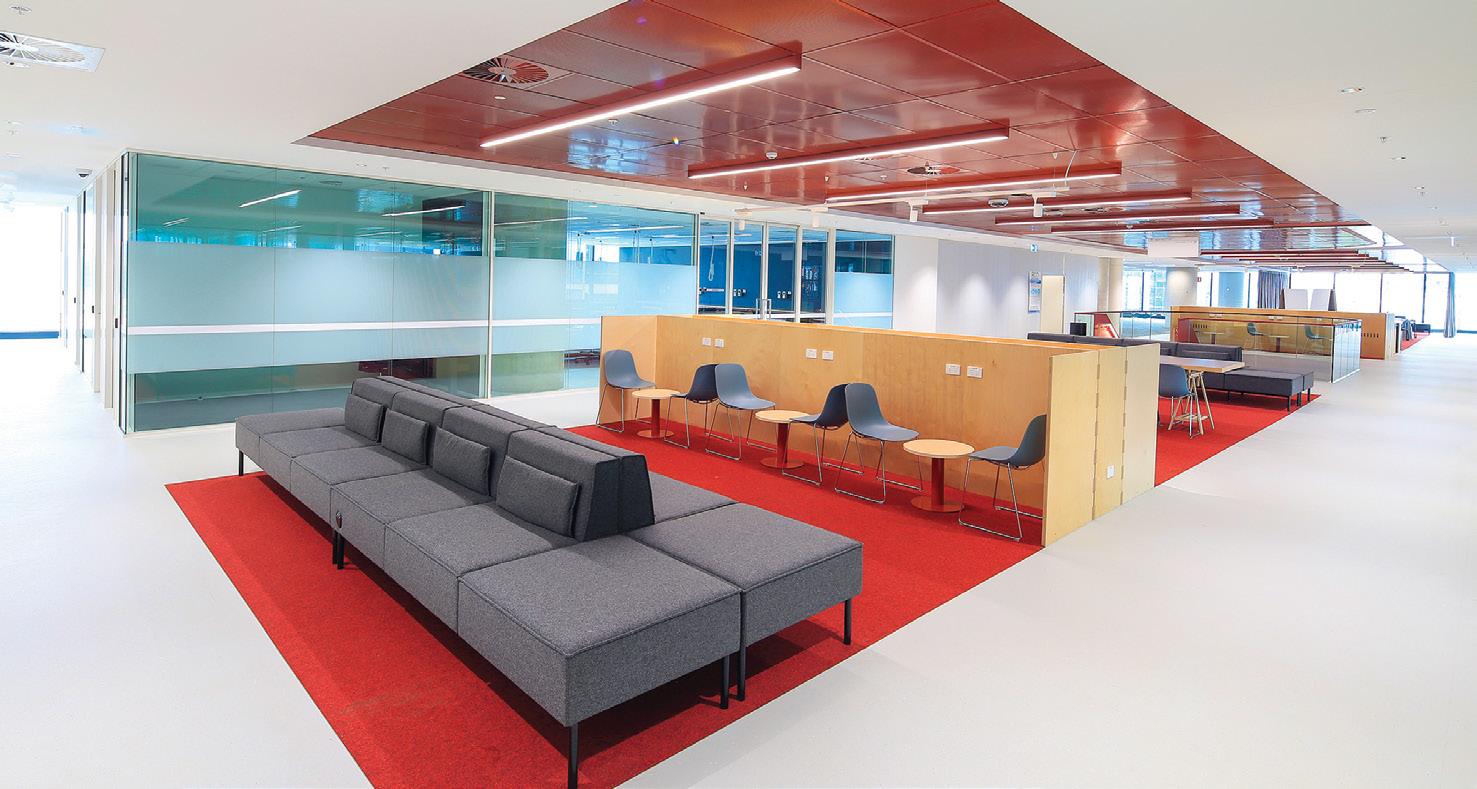 Images: Damien Ford Photography
Images: Arthur Vay, Sydney Site Photography
Images: Damien Ford Photography
Images: Arthur Vay, Sydney Site Photography
1 Denison Street, North Sydney
Standing at 158m, 1 Denison Street is North Sydney’s newest landmark.
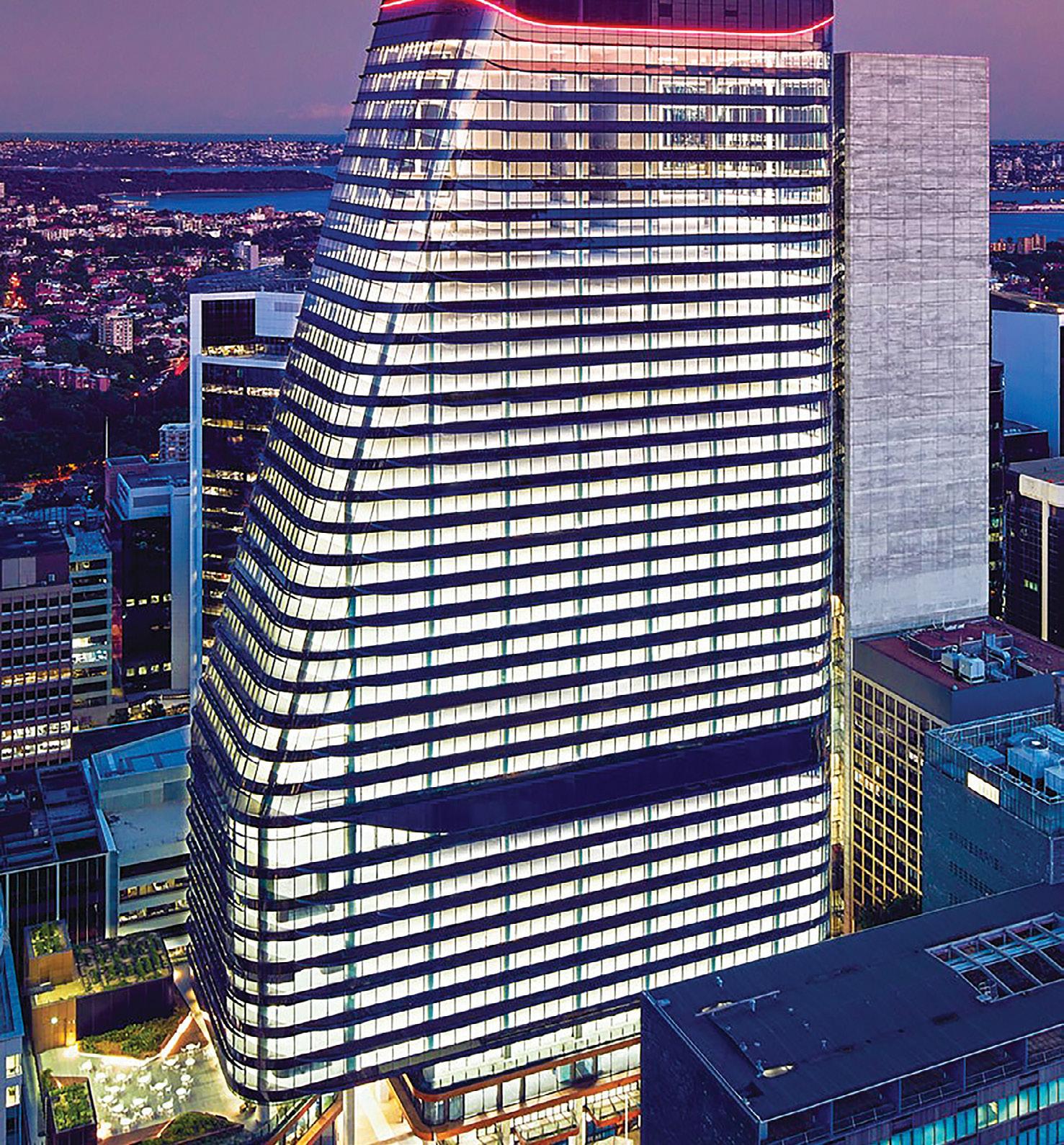
The diversity of high-end finishes also added complexity from procurement to installation. Multiplex has provided raised access flooring, grid ceilings, essential services, bathroom fitouts including partitions, tiling, joinery, and bathroom accessories, lift lobby finishes and automated blinds to the north façade.
The building has achieved both 5-Star Green Star and 5-Star NABERS energy ratings and is registered to pursue Well V2 Platinum.
The building’s tower curtain wall was manufactured and installed by a tier one subcontractor. The execution of such a complex structure, the finalisation of its unique curved façade and its high-quality finishes and amenities will continue to benefit anchor tenant Nine Entertainment, and multiple commercial tenants for years to come. This ground-breaking project was a significant achievement for the entire project team.
Located in Horsley Park, the new Williams-Sonoma Logistics Warehouse 18,000sqm warehouse and distribution centre is one of the most sustainable industrial buildings in Australia.

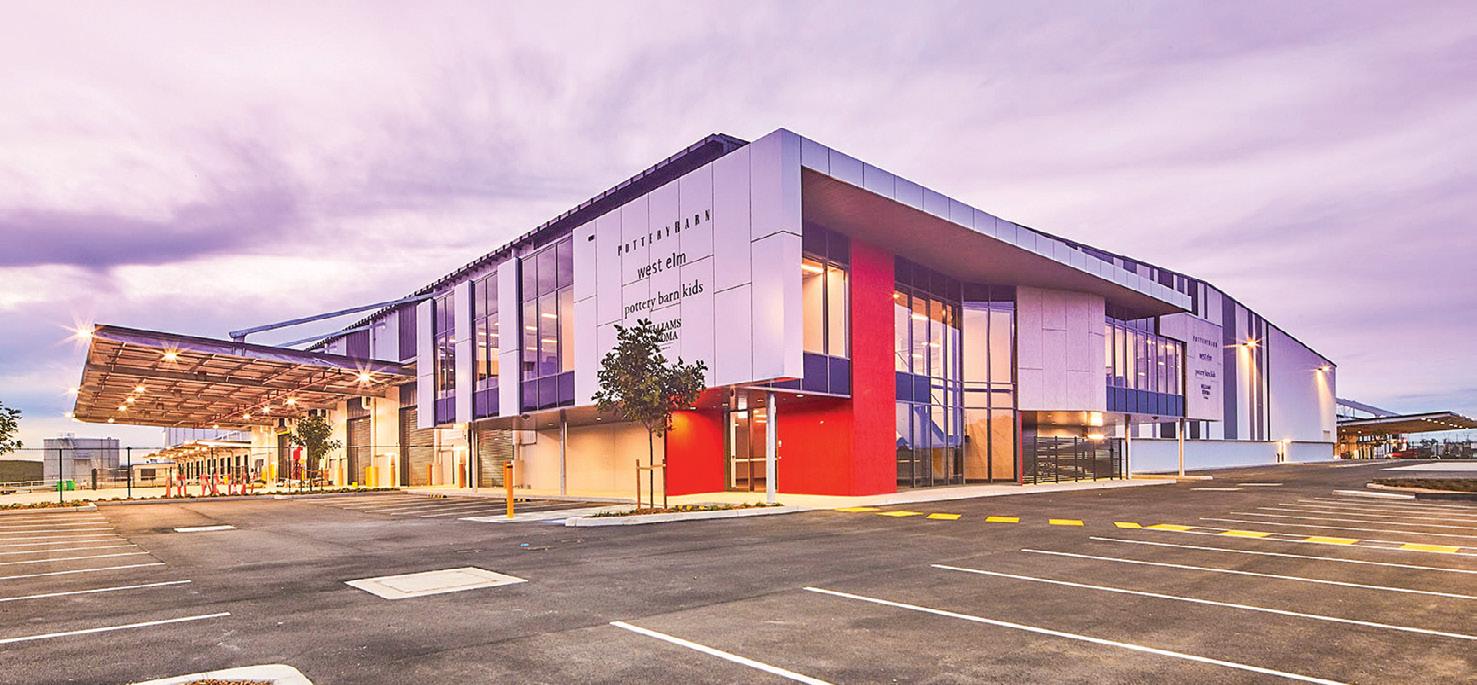
Williams-Sonoma — kitchen retailers from the USA, wanted a 5-Star, Green Star facility.
The new building features battery charging bays, a roof-top solar power system, battery storage and bio-diesel backup generation. On the site there are 97 on-grade parking bays including a series of battery charging bays.
The client is very happy with the outcome and has given Hansen Yuncken repeat work. There were no NIs (notifiable incidents) or LTIs (Lost Time Injury) on the project and the judges came away very impressed with the overall quality.
This new bulk handling facility consists of two large warehouses which receive ‘Soy-meal’ off ships from Argentina, the buildings store it for a while and then the Soy-meal is distributed throughout NSW as poultry feed. The buildings are located at Kooragang Island where there are very soft soils, which if left uncontrolled could have caused building settlements of around 300mm. F K Gardner & Sons addressed this issue by implementing a ground improvement design combined with structural design solutions which reduced this settlement to considerably less than 100mm. Their design also allowed the existing ‘Gypsum rich’ soils to be retained on site and this resulted in considerable cost savings to the client. The project is a ‘winner’ because of the engineering challenges which were overcome. The client was based in Queensland and due to Covid they were unable to visit the site during most of the construction. However, FK Gardiner and Sons kept them well informed of progress and problems via a video link and a trusting relationship was developed. FKG Group has subsequently received further work from this client.
The TJX Group is an American ‘Off-Price’ Department Store Corporation. In 2021 they commissioned FDC to build them a new $40+ million Distribution Centre at Arndell Park.
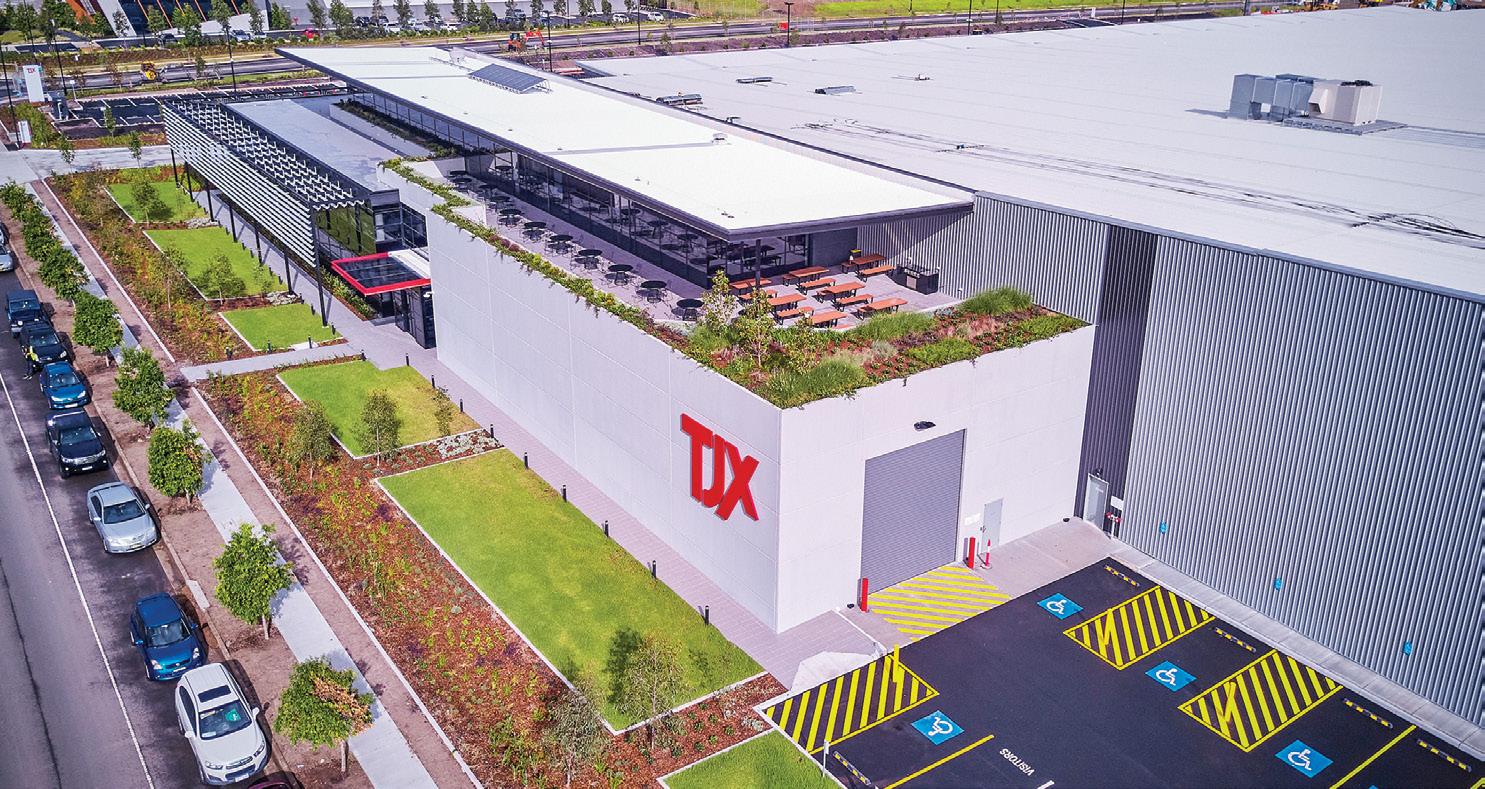

The challenges included the building to be completed in nine months. It needed ‘super-flat’ floors to accommodate high bay racking and forklift movements and they wanted a continuous 20 metre cantilevered awning for all weather truck loading and unloading.
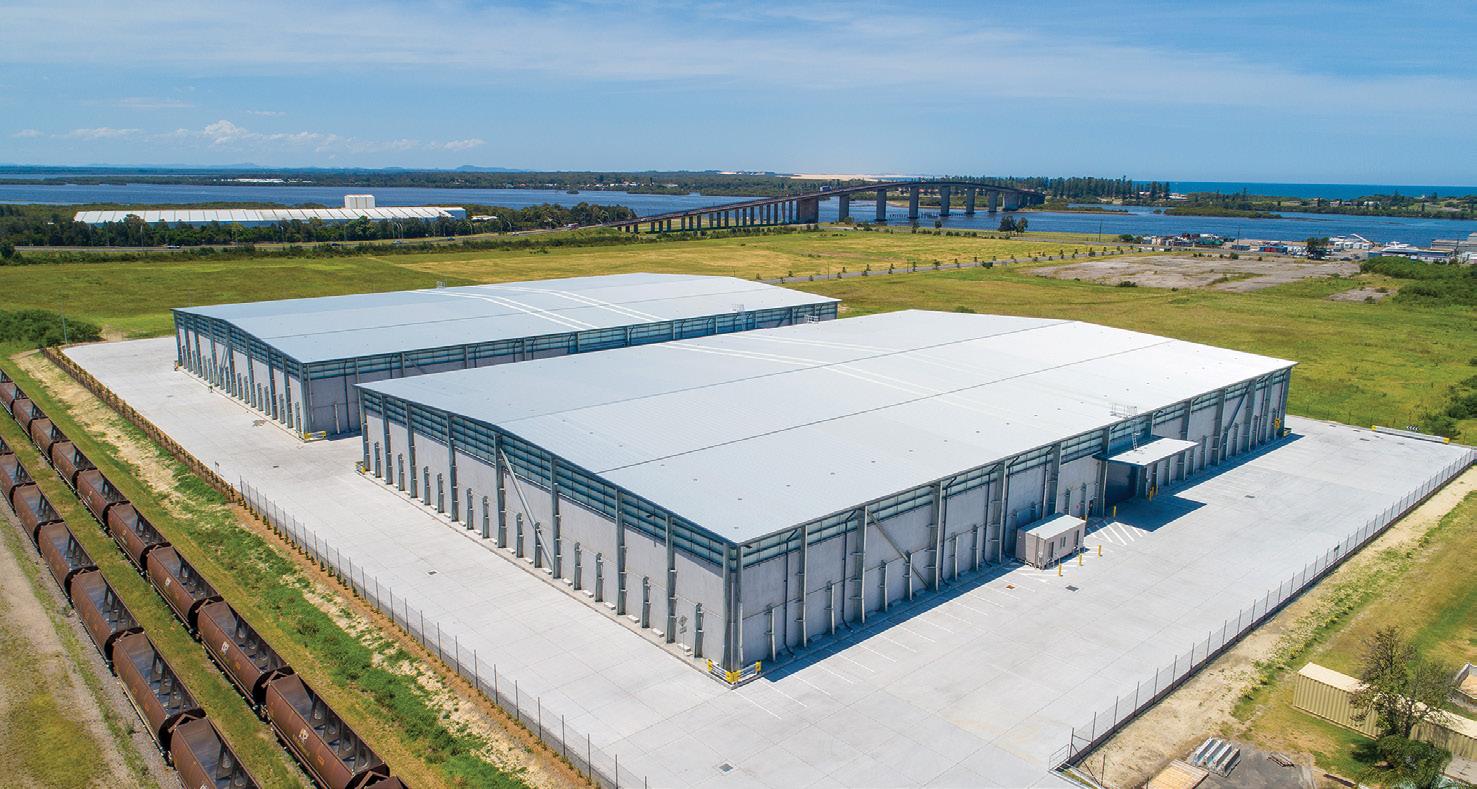
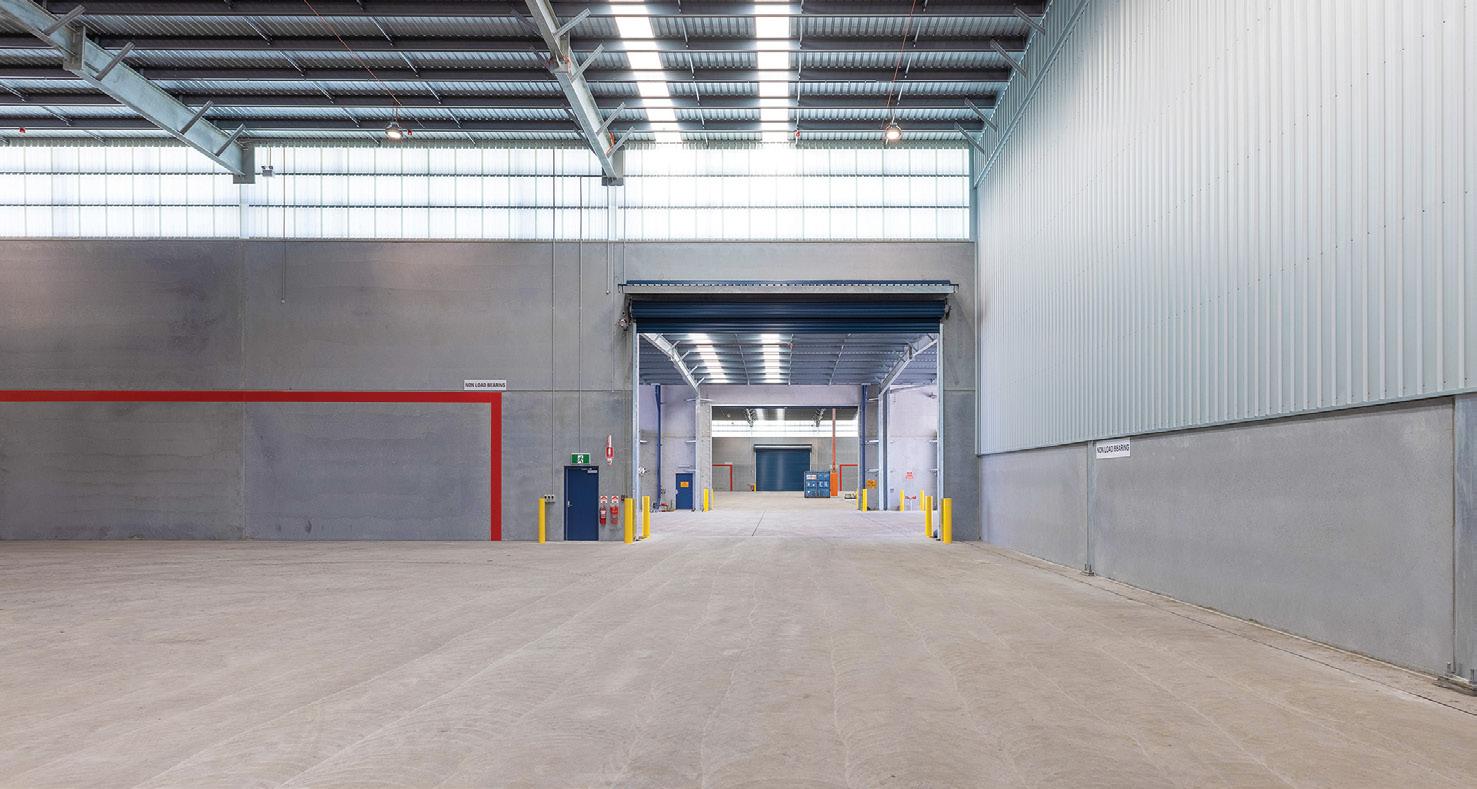
FDC Construction & Fitout Pty Ltd met these challenges, despite the Covid shutdown and a lengthy period of wet weather.
They have provided a well-built, striking, twoand three-storey facility with excellent worker amenities. The warehouse is fully air conditioned for worker comfort and the office facilities are state-of-the-art.
Images: Toby PeetThe ‘LOOP by Dexus’ project comprises four industrial buildings which combined, provide over 56,000sqm of warehouse space in South Granville.
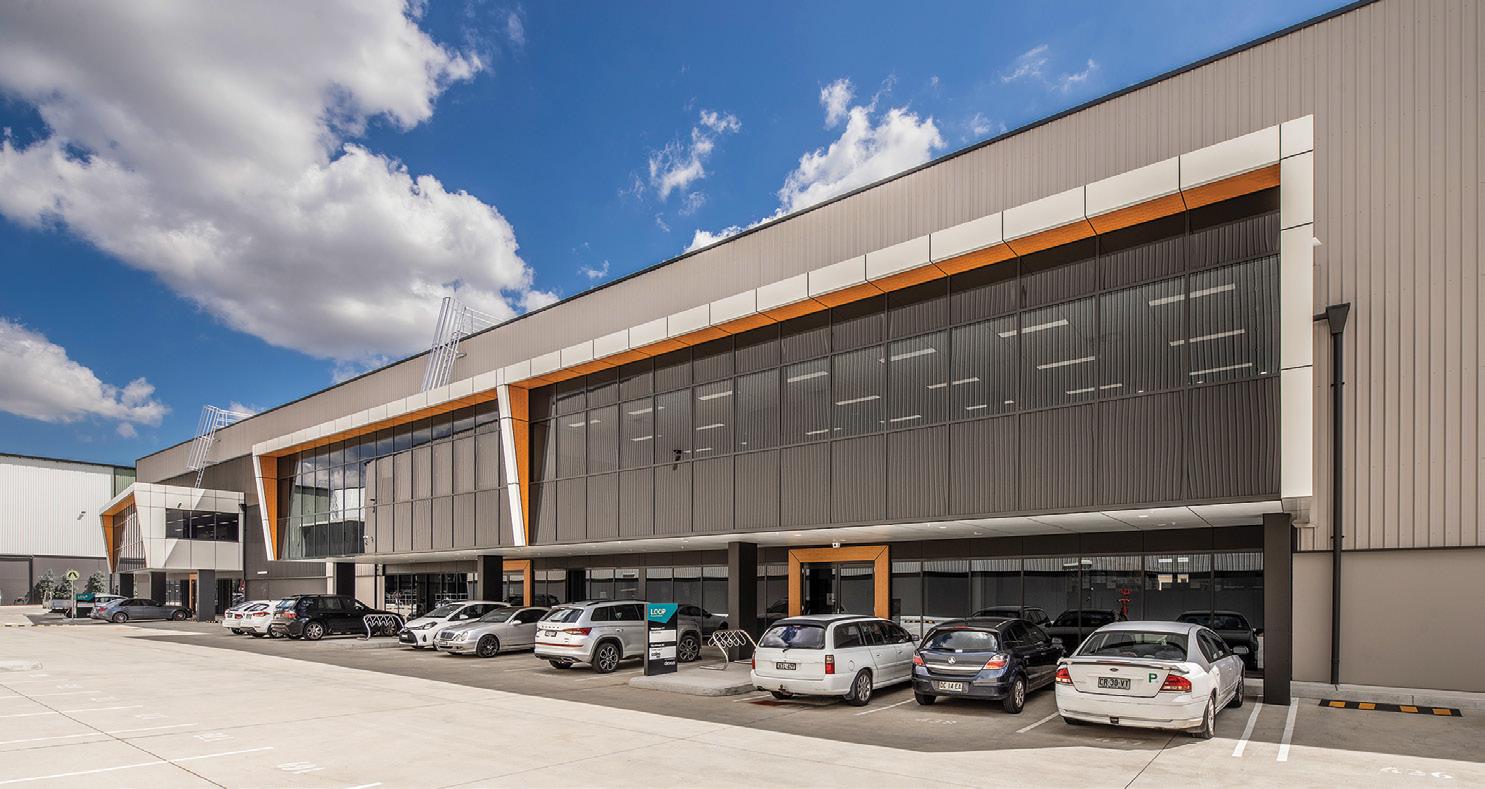
The complex includes 4,000sqm of freezer space for one of the tenants, a 2000sqm Badminton facility, 672 basement and on-grade car spaces and over 6000sqm of office space to support the 17 tenancies.
Challenges for the builder included addressing and capping a huge quantity of asbestos contaminated material, managing the local ‘Duck Creek’ which ran across the site, and meeting the client’s deadlines despite the pandemic and various material supply shortages.
Richard Crookes Constructions have received excellent accolades from their client and have delivered a project that is of high quality throughout.
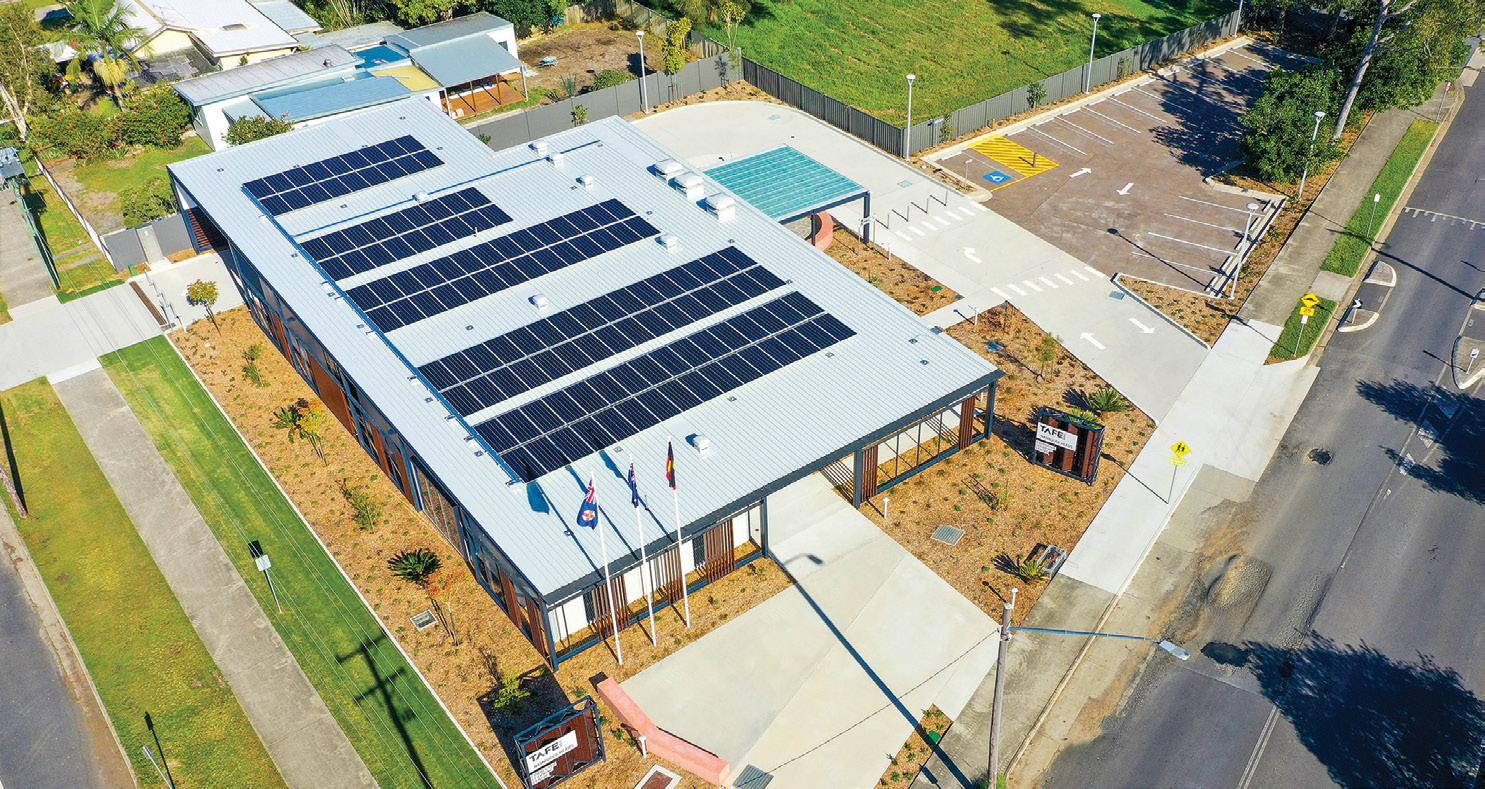
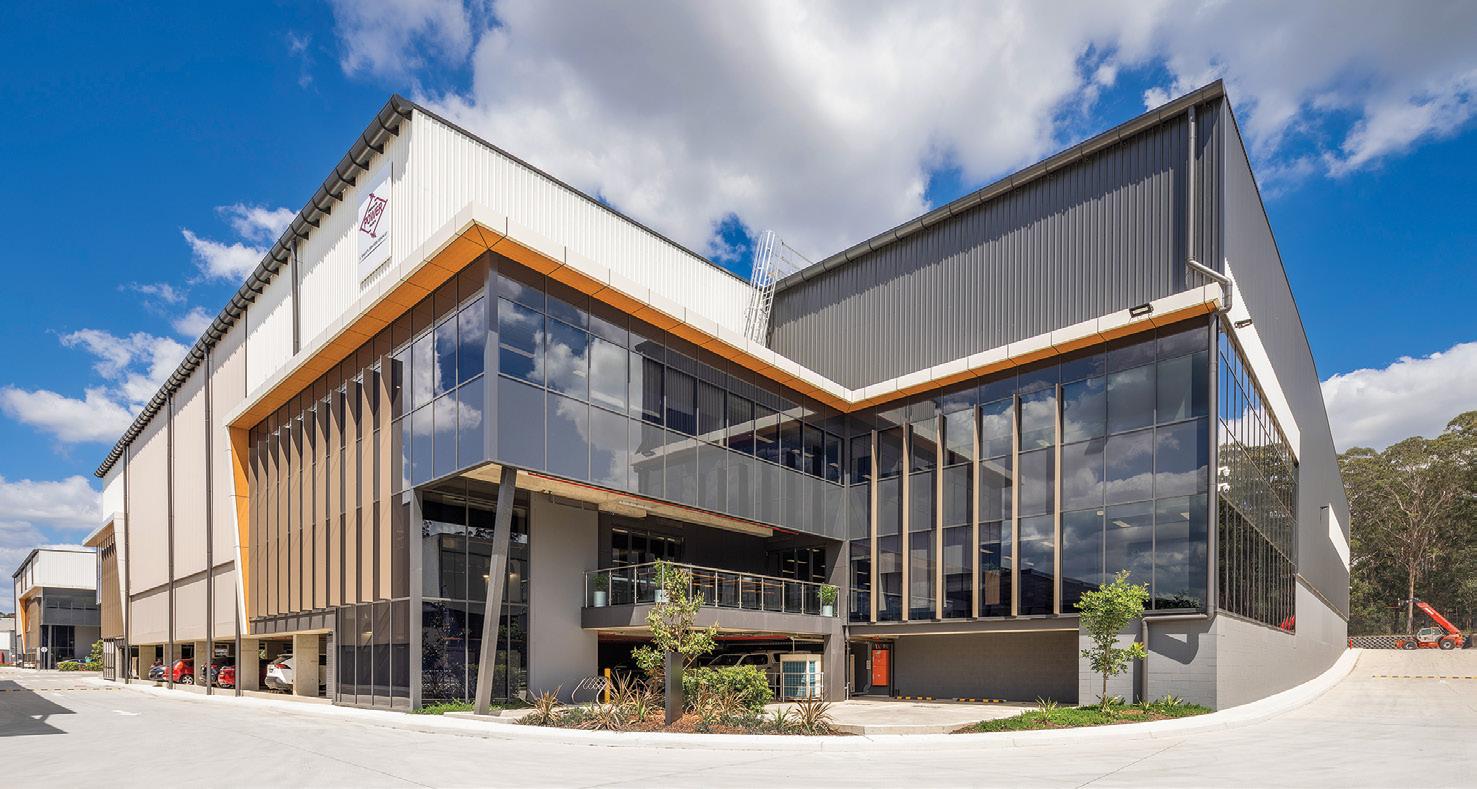
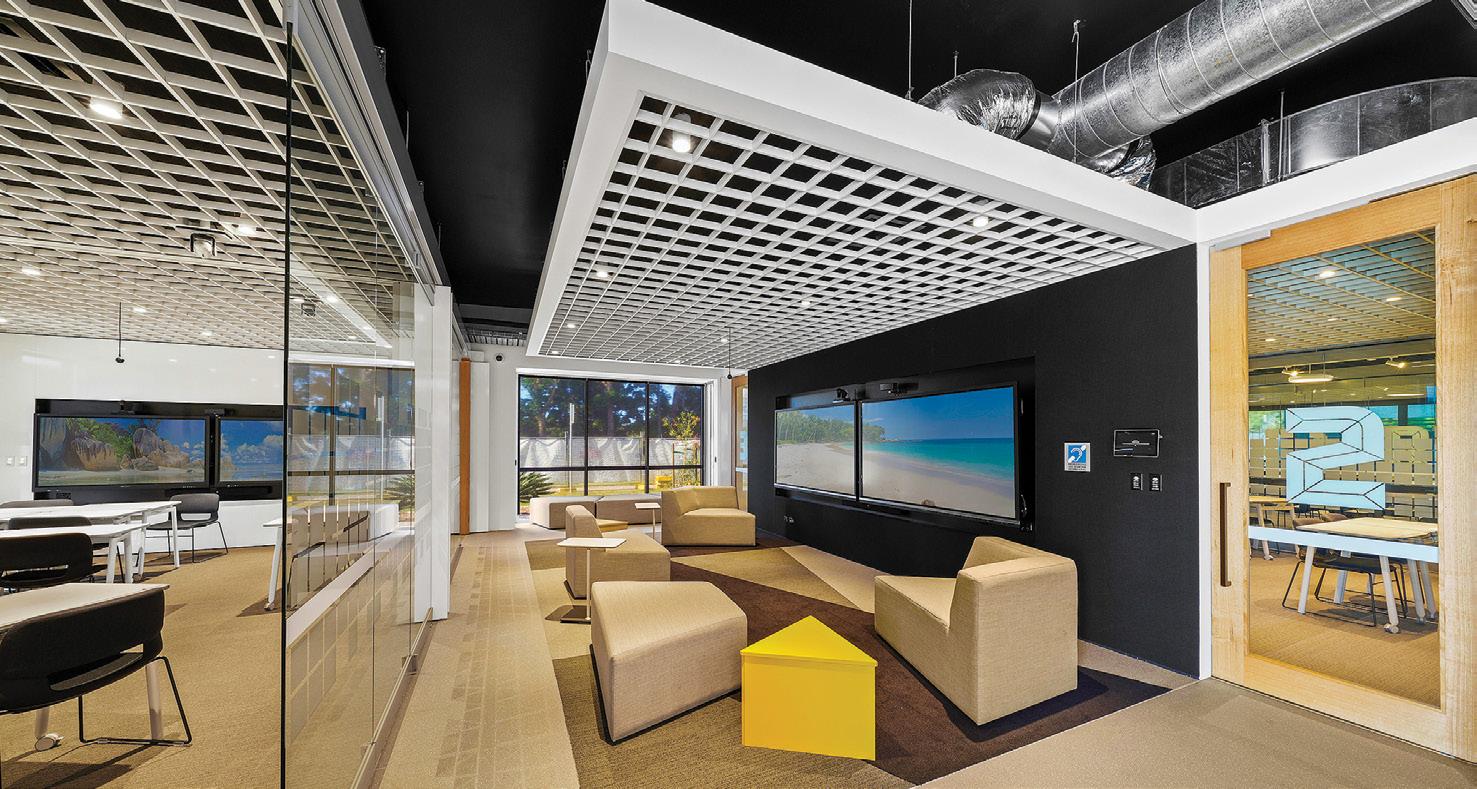
The Nambucca TAFE Connected Learning Centre is one in a series of centres developed by TAFE NSW and is aimed at providing local communities with expanded education and training facilities. Despite all the challenges, Lahey Constructions delivered an outstanding building that TAFE staff, students and all stakeholders are delighted with. The quality of the product surpassed all expectations and has set a new benchmark in the new build TAFE facilities.
TAFE’s CLC Program Director Manuel Duarte said it best: “the project was delivered within budget and on time, which was quite a feat considering what the project team had to overcome (inclement weather, flooding, and covid). Project Manager Lachie Monro, (Lahey) delivered an outstanding building that TAFE staff, students and all stakeholders are delighted with. The quality of the end product surpassed all expectations and has set a new benchmark in new build TAFE facilities moving forward.”
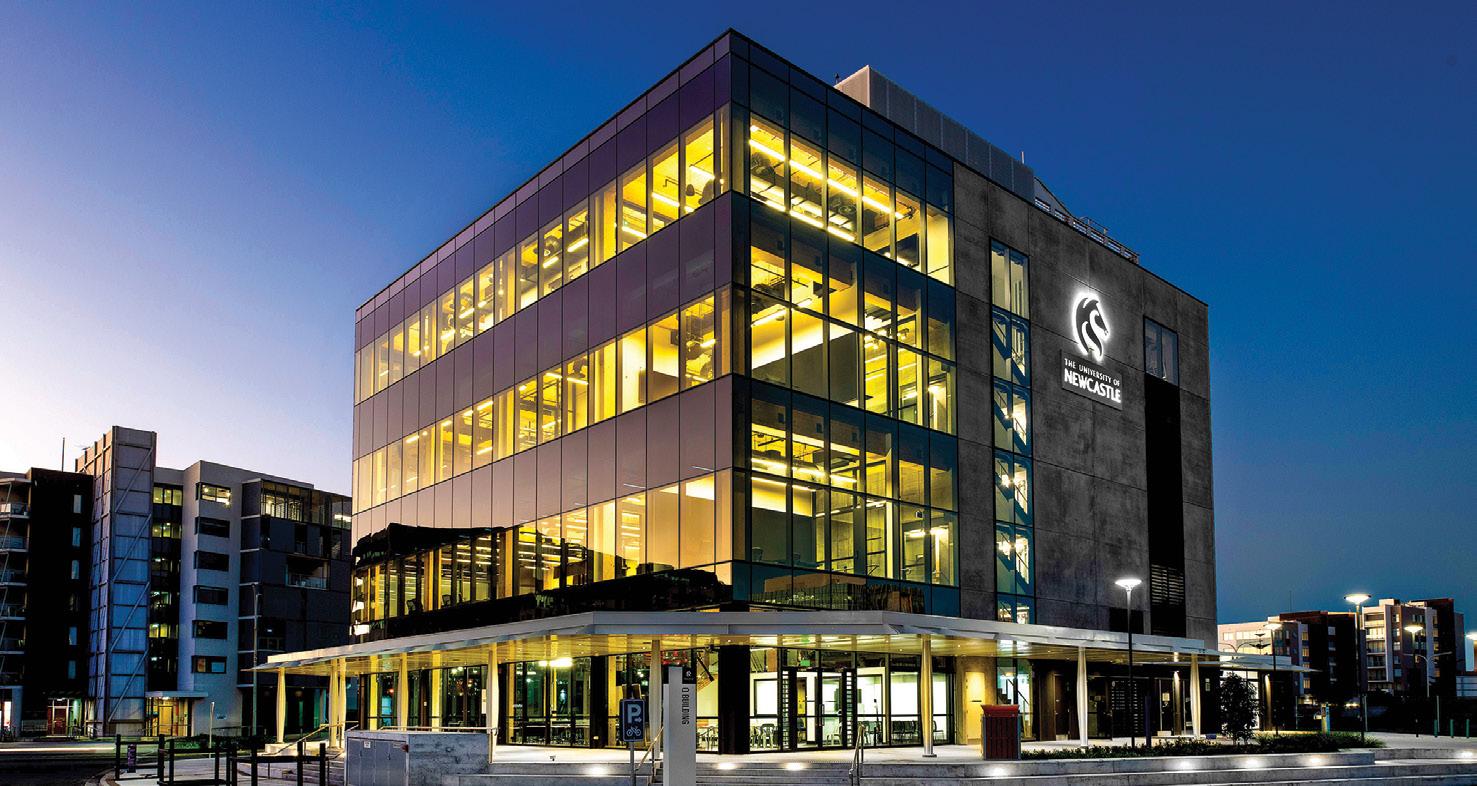
Hansen Yuncken’s new four-storey Q building has achieved a 6-star green rating and the first regional building in NSW to achieve a 6-star design as built rating. The University of Newcastle building features Glulam beams and columns and CLT slabs with a concrete core and high thermal performance double glazed sage glass façade system — the first of its kind in Australia. The project represents the collaboration of the university, design teams, suppliers, and subcontractor partners, to implement industry-leading sustainability initiatives and realise the University of Newcastle’s overreaching sustainability strategy.
This stunning Stage 2 expansion has enabled the campus to almost triple its student intake from 1000 to 2800 students.

The project was completed in two sections and delivered 6300sqm of state-of-the-art facilities, providing educational, research and collaborative opportunities to benefit students and the wider community.
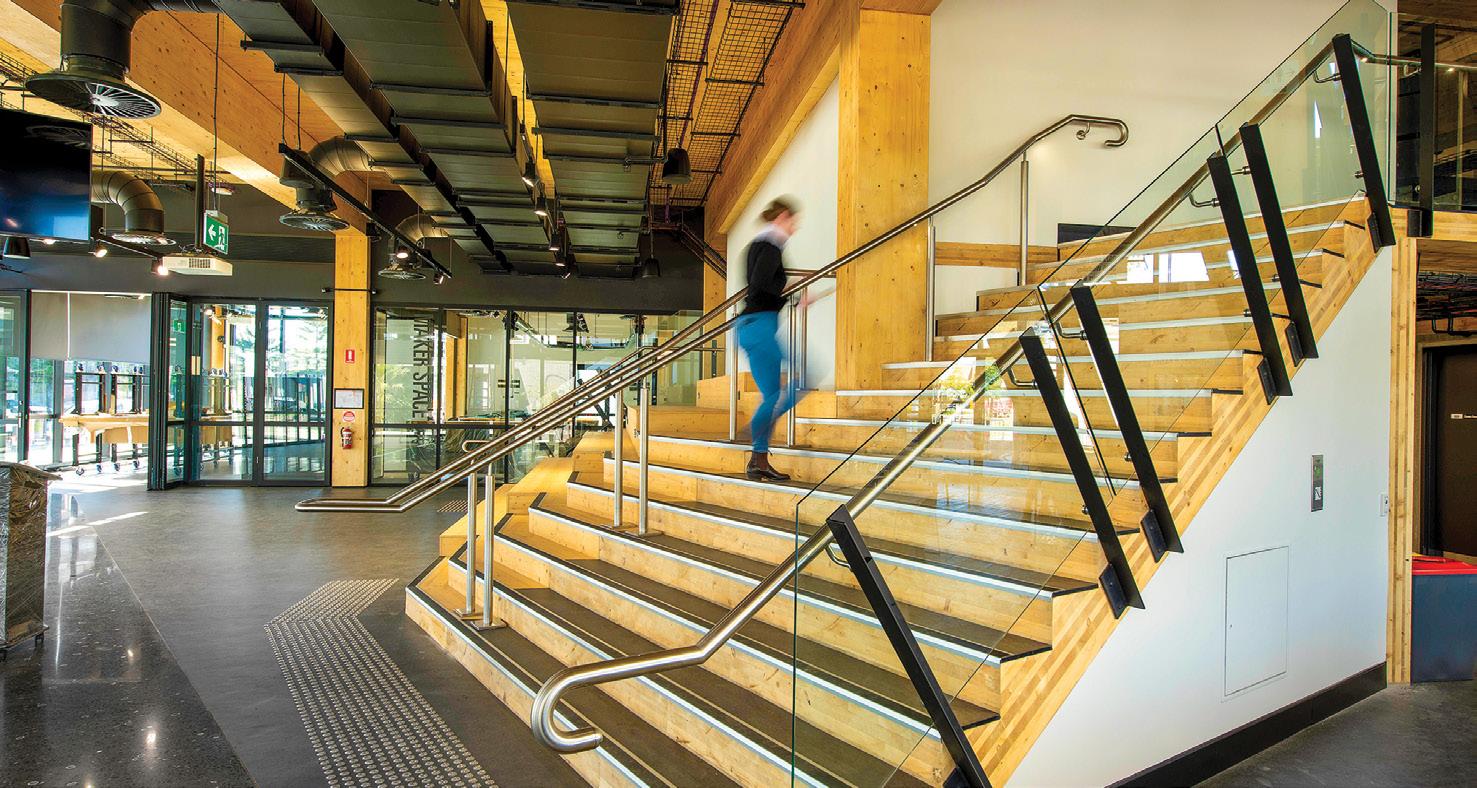
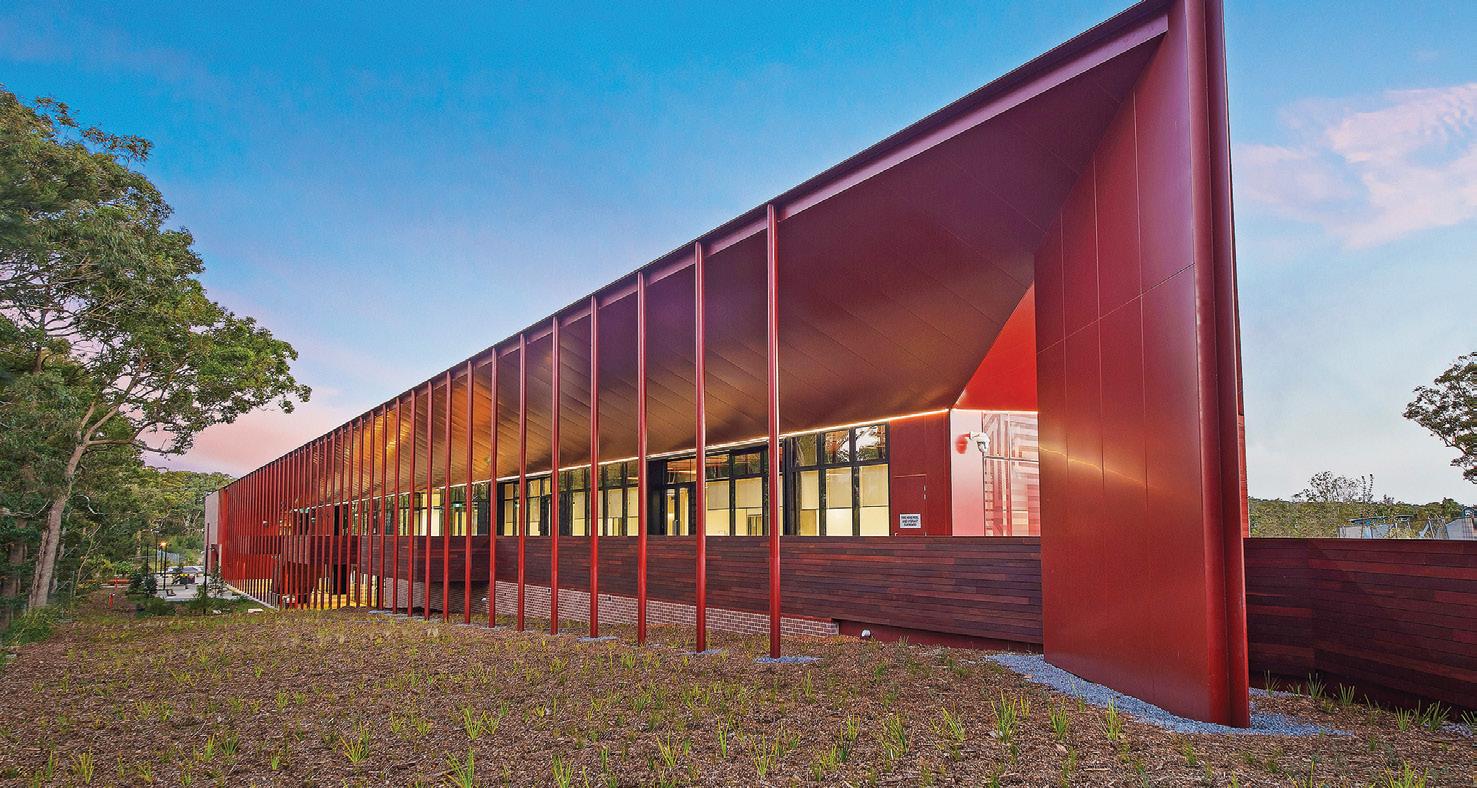
Lahey encountered significant construction difficulties being the ecological impact with the surrounding habitat and the handling of ground gasses during construction. To overcome these challenges the project team negotiated to move the building 9.5m to minimise the impact on the habitat and natural wildlife.
Despite dealing with drought, bushfires and floods, the Stage two project was delivered on time and within budget.
Images: Completion shots by Iron and Clay Photography


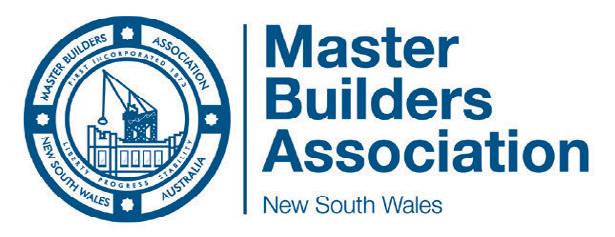
In close collaboration with Bow Goold Architects and Tyndale Christian School, the new kindergarten build aimed to provide the school with flexible indoor and outdoor education and play areas, with the design placing an emphasis on creating spaces that facilitated the modern learning environment.
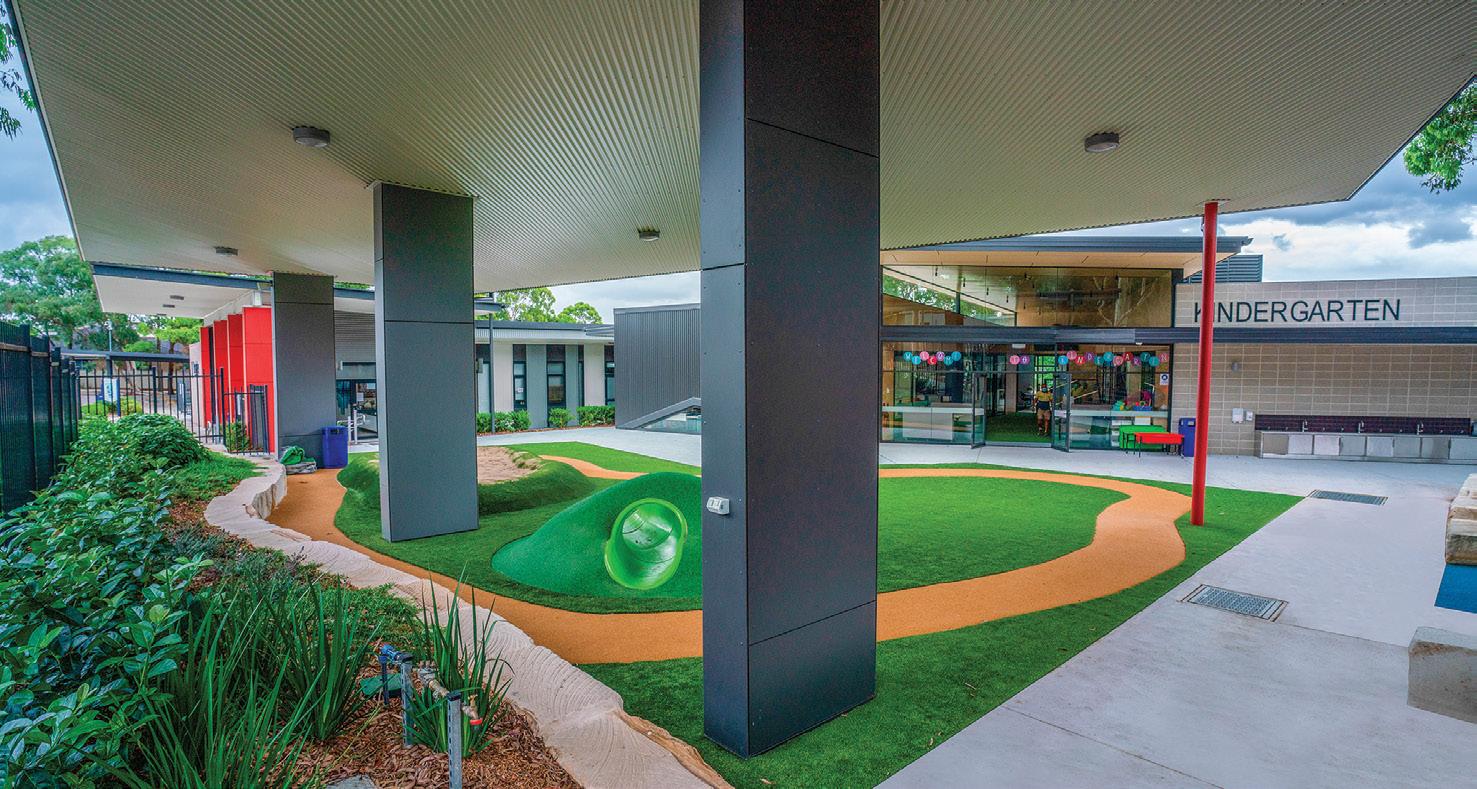
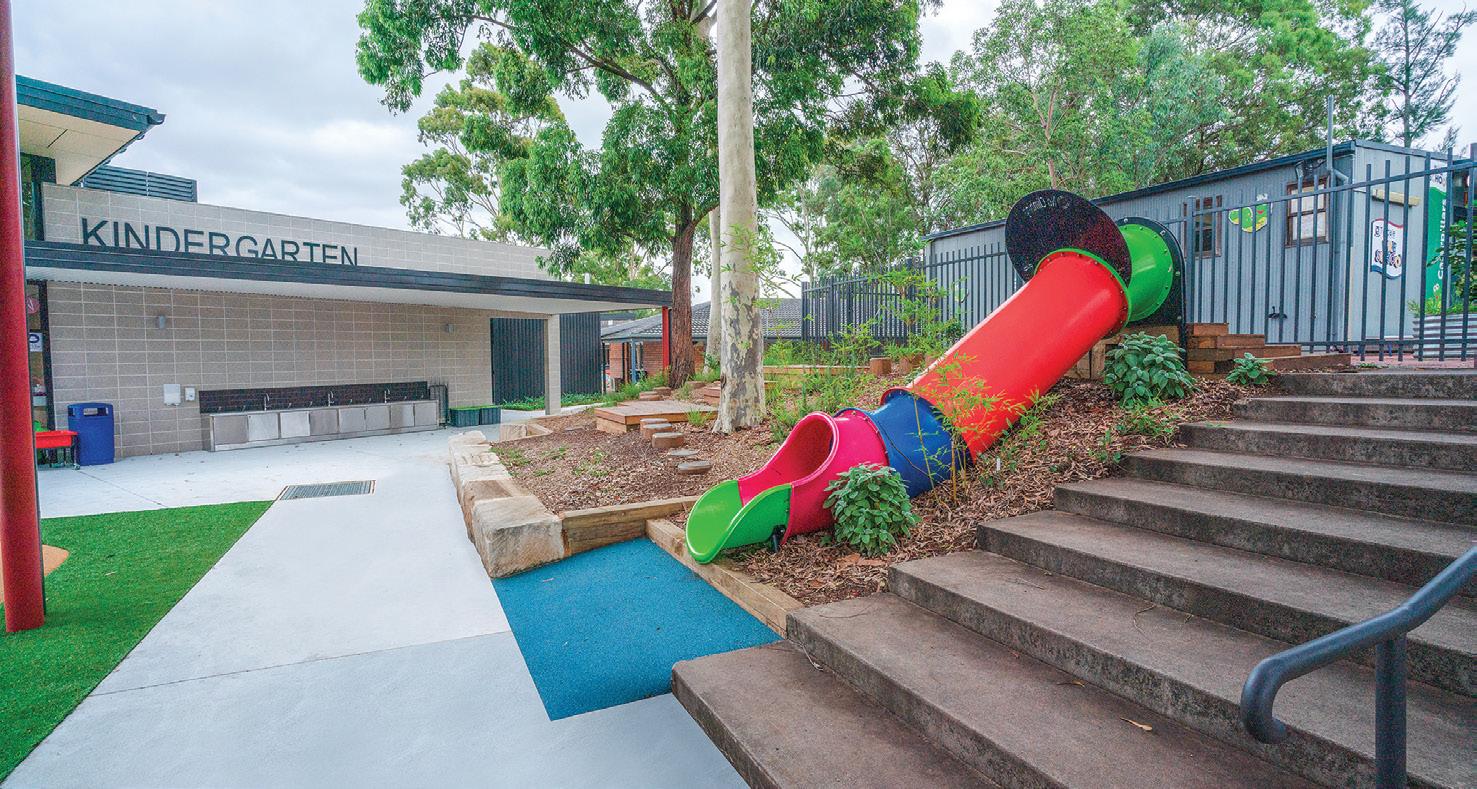
Built on an active school site, deliveries were restricted, and the builder established seamless communications with the school. External claddings were modified at short notice to overcome supply delays. As well as this, glazing required innovative solutions and major adjacent trees were retained and protected.
The Kindergarten fits well within the existing school environment providing the school with a modern, valuable and well-built facility.
Trinity Catholic College, Regents Park
Engaged under a Design & Construct Contract delivered at three consecutive stages at Trinity College, COWYN Building Group has completely transformed the Regents Park Campus.
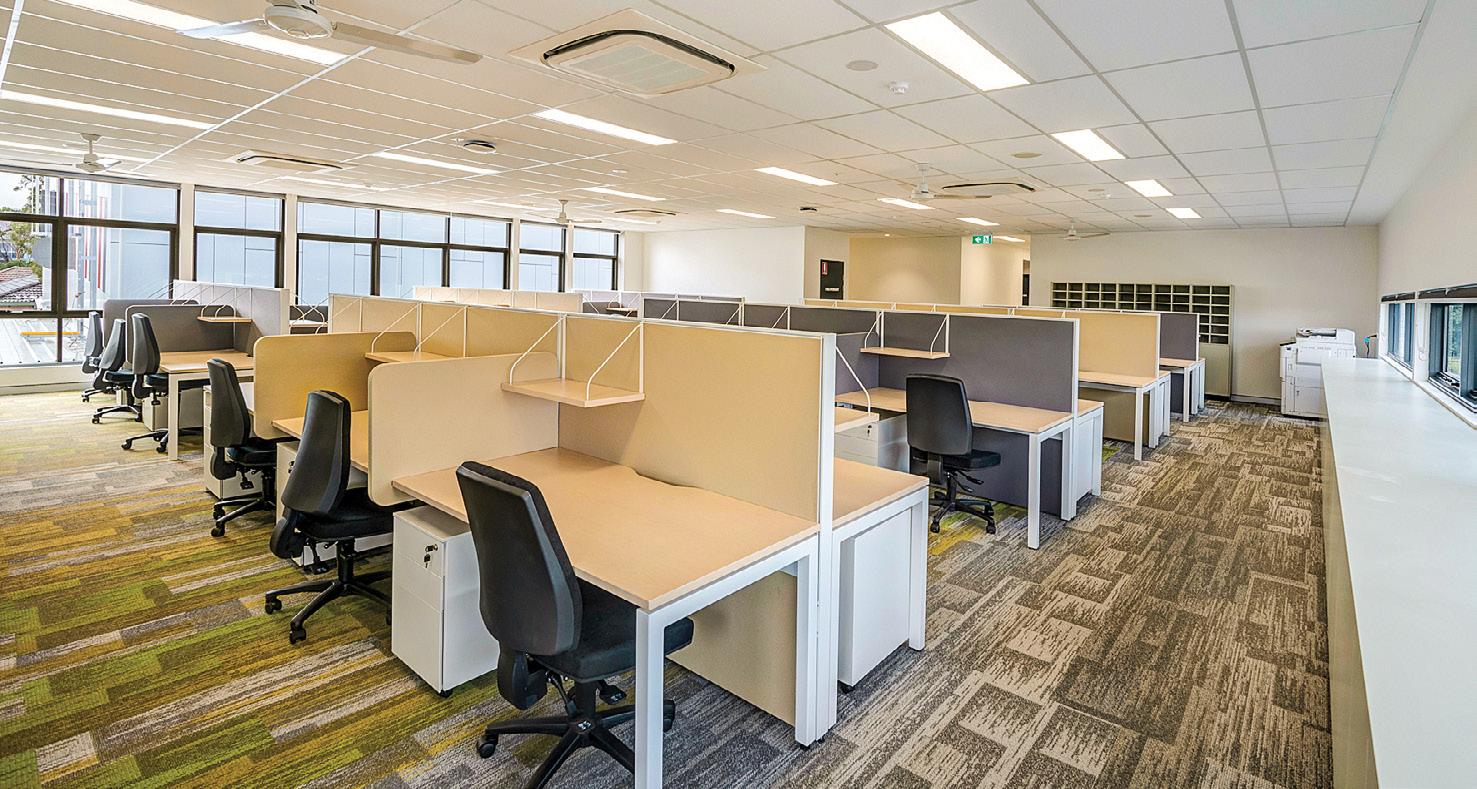
Works included demolition of the existing administration building, and the construction of a new administration building, a multi-purpose hall, covered walkways and a lift, including a complex junction to existing adjacent school buildings.
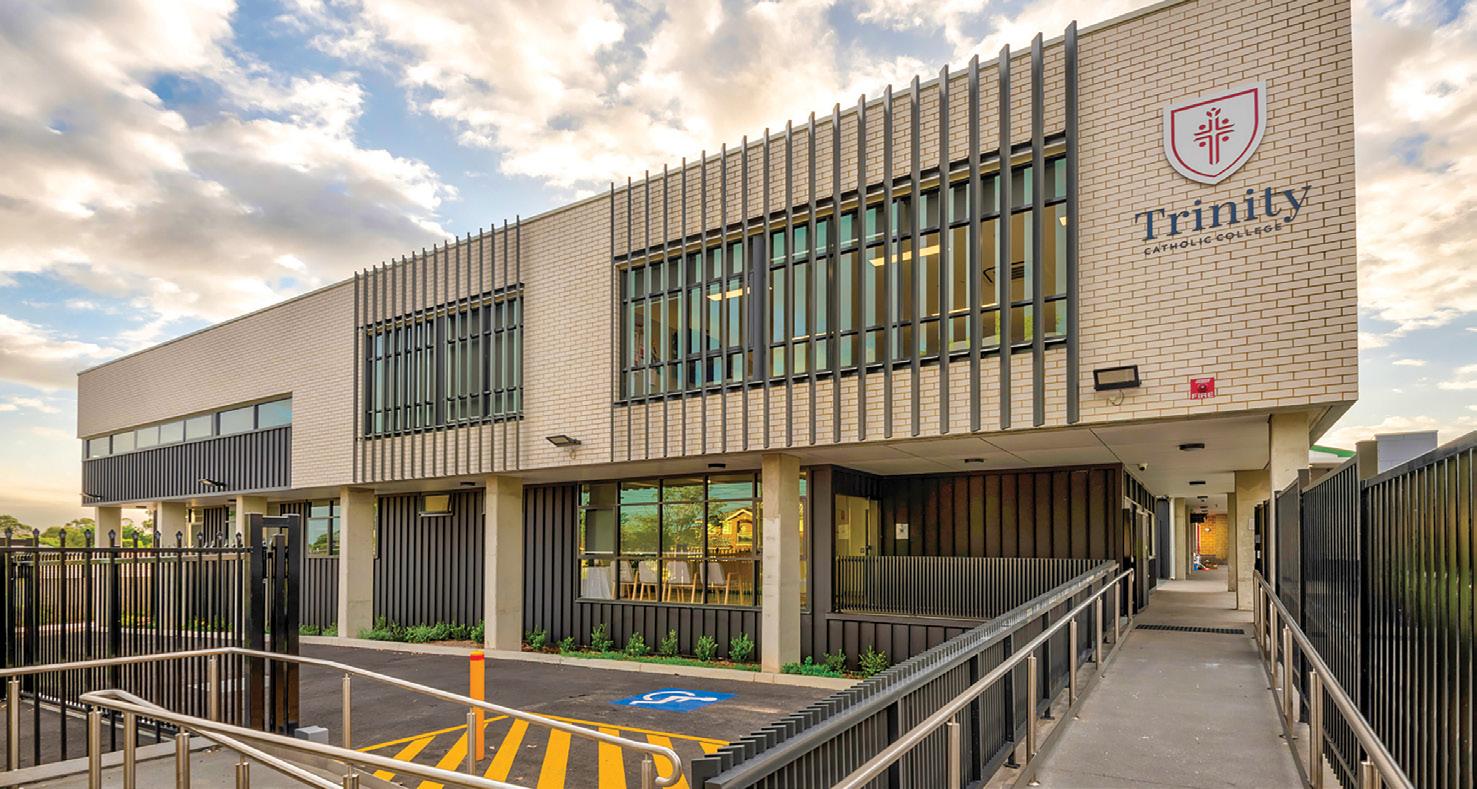
The site was at the only entry to the school, and access had to be carefully coordinated with school activities and hours. Due to this, hoardings and paths of travel became essential to the building program. The relocation of an easement and a soil remediation plan was necessary. As well as this, electrical sub-mains were found to be inadequate during construction. The builder expertly resolved all these issues with communication and sensible solutions.
The end result was delivered to a high standard of quality with minimal disruption. The College is delighted with their new facilities.
Images: Paramount Studios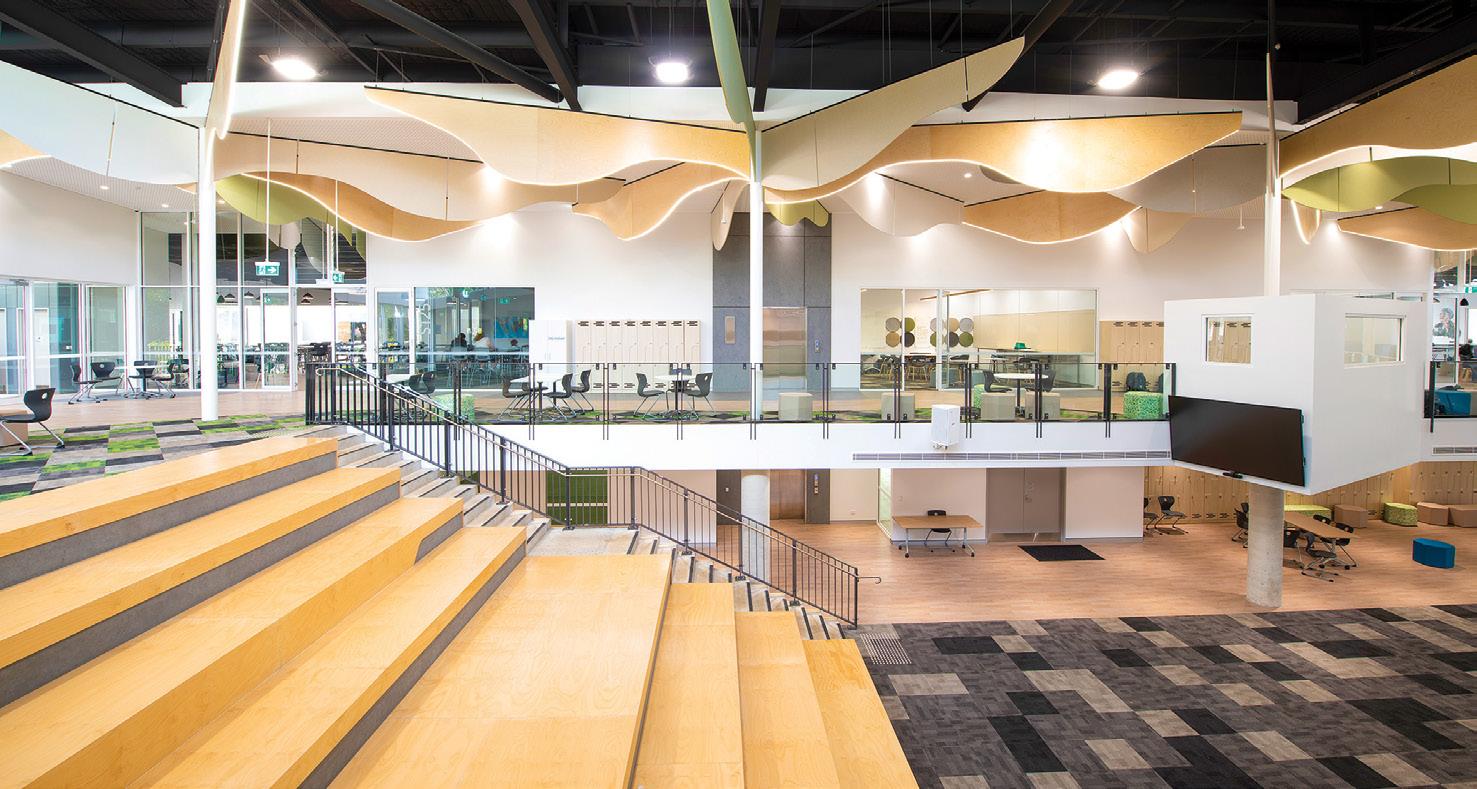
Located in north-west Sydney, Norwest Christian College has 900 students from kindergarten to year 12. The new Atrium building includes eight classrooms, science labs, STEM facilities, a 150seat lecture theatre, study area and a large, twostorey atrium and stair, with the building connected to a two-storey adjacent classroom block.
Works were undertaken on a live school campus, with limited access and meaning detailed communication with school activities was essential.
Building code requirements, including fire rating for the joining of the existing building, added to the complexity of the build. Fire Engineered solutions were required, and access performance solutions allowed for modification to handrail requirements. Structural design also incorporated the earthquake code.
A featured Architectural Tree and stair in the double storey atrium added to the school’s new building appeal.
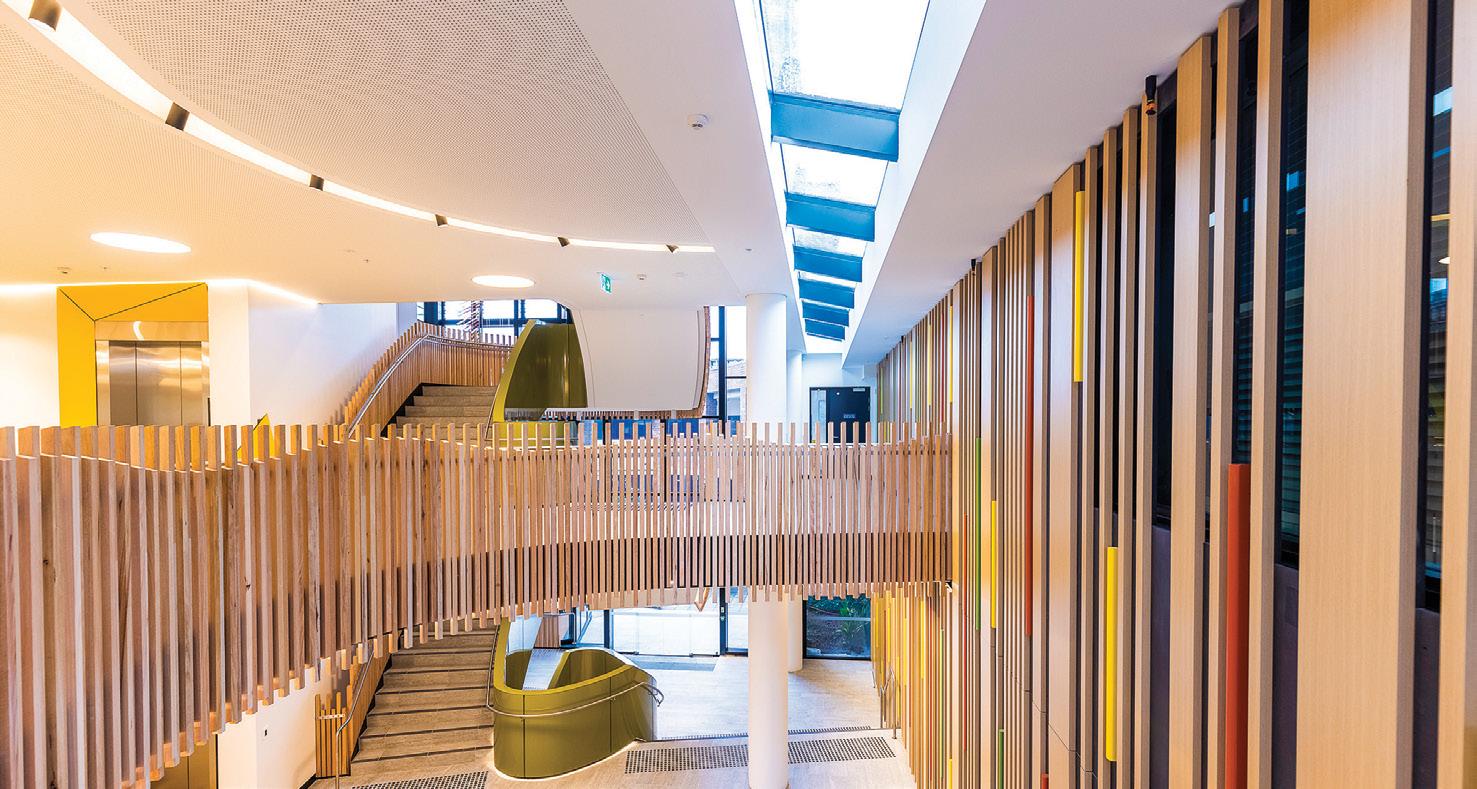
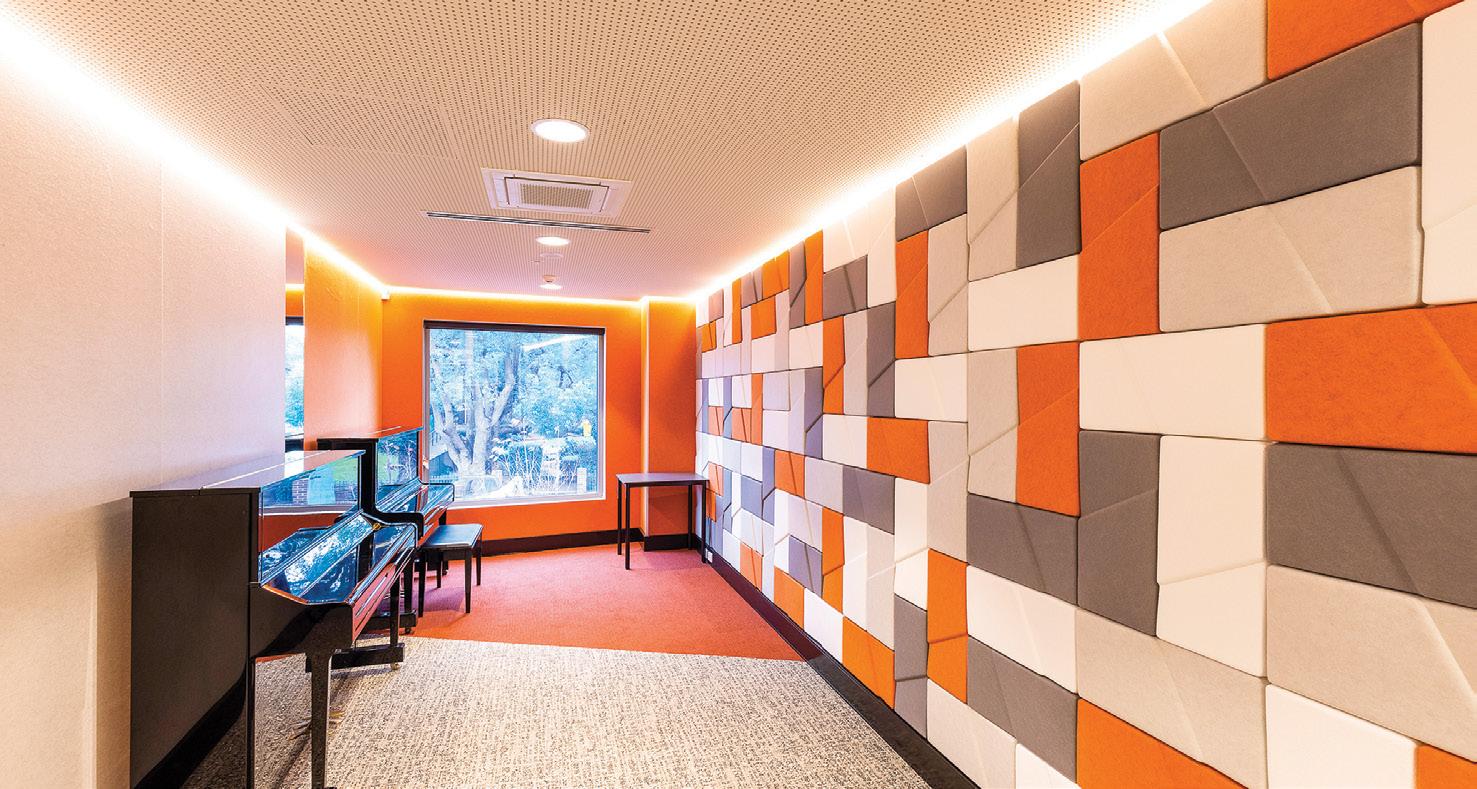
The Meriden Centre for Music and Drama is a new, freestanding, purpose-built facility which increases the capacity of the school and brings music, drama and creative arts into one location.

The six-level building houses a music academy, drama theatre, recording studio, recital and practice rooms, music classrooms, a composition library, an indoor/outdoor amphitheater and administration spaces. The two-storey atrium provides a visual link to all areas of the building.
Bounded by the existing operational school on three sides and a public road on the fourth side, the works maintained safe thoroughfares for the 1,300 students and staff. Management of storage of materials and deliveries were paramount to the smooth progress of this project.
Fire separation within the building and to the adjoining building were challenges handled with innovation. A central four-storey feature spiral staircase was a challenge. Purpose-built structural steel platforms were used to expedite the works.
Images: Aran Anderson Photography Images: Glenn Duffus PhotographySt Catherine’s School Sydney Research, Performing Arts and Aquatic Centre, Waverley
The Research, Performing Arts and Aquatic Centre at St Catherine’s School is testament to the power of developing sustainable solutions that create the best educational experience for end-users.
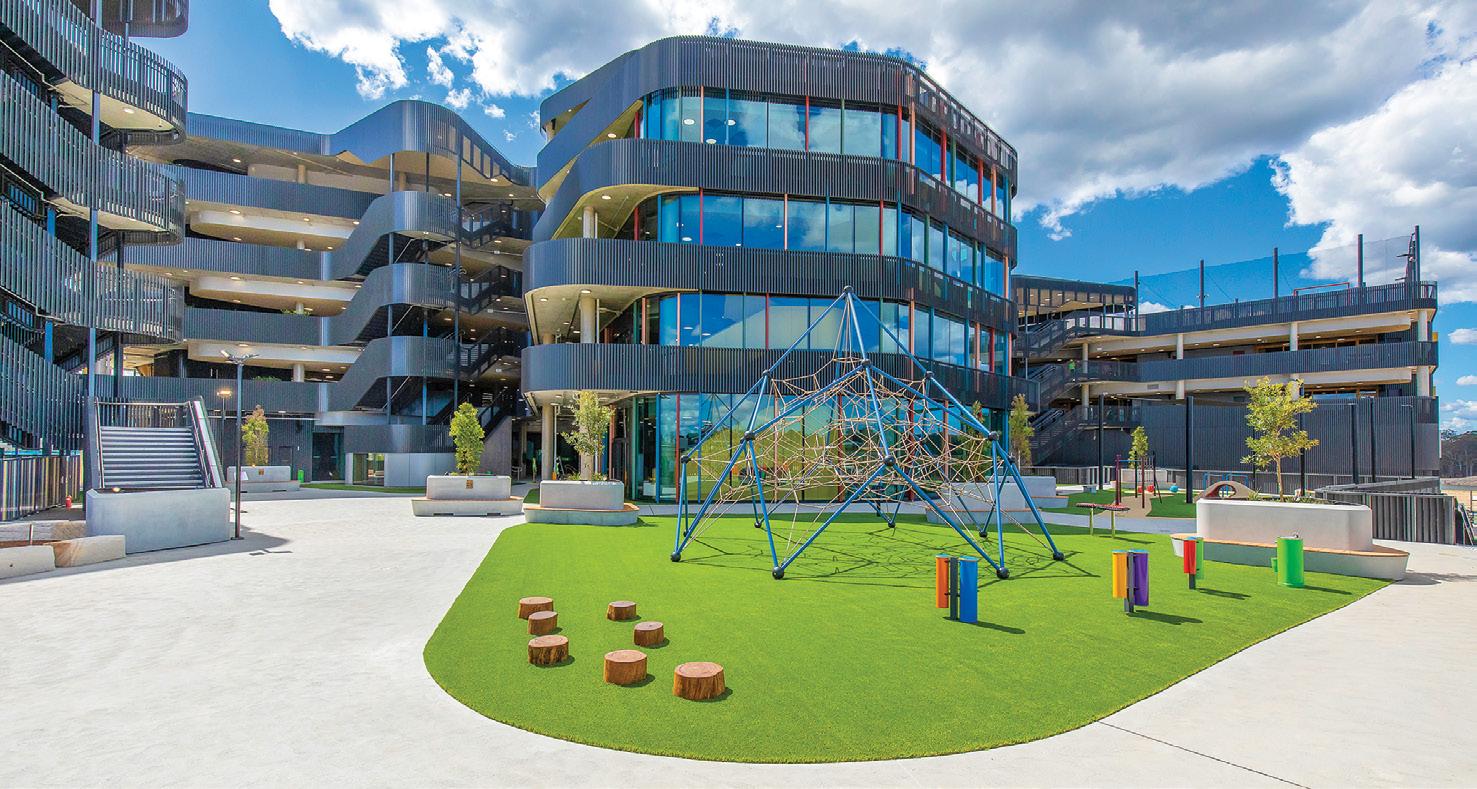

Works included a Basement Carpark, Aquatic Centre, Performing Arts Centre, Multi-purpose Hall and associated spaces.
Major excavation in sandstone and relocation of services was required after the demolition of the existing outside pool. The pool is built to FINA Water Polo specifications.
Richard Crookes Constructions delivered a bespoke, future-focused facility for St Catherine’s in a complex, high traffic live environment.
On a tight site, they were able to manage key design and construction challenges, ensuring the project was fit-for-purpose with reduced ongoing maintenance costs.
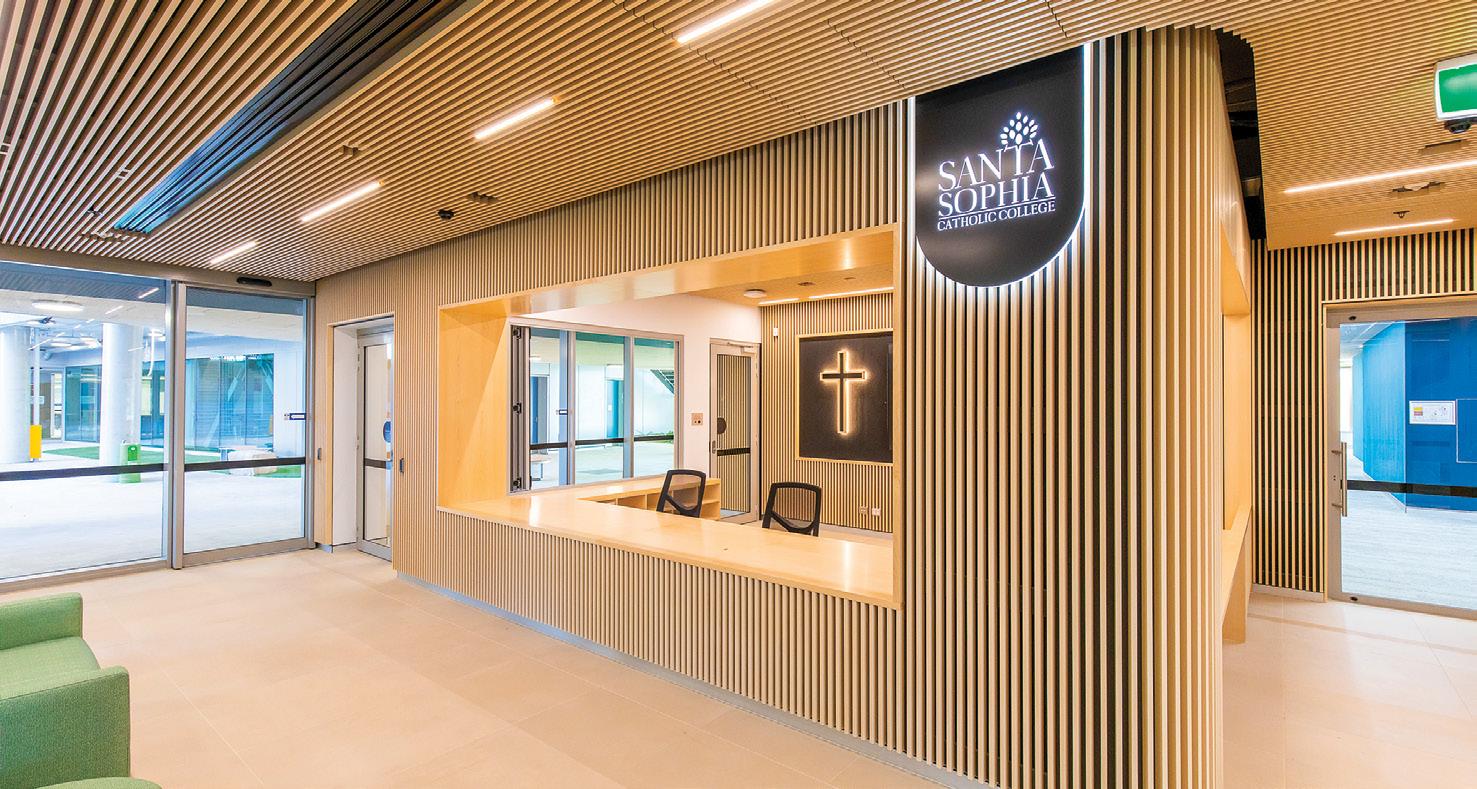
This new six-storey school was designed for Santa Sophia Catholic College’s 1920 students and 130 full time teachers, from early learning up to year 12.
The build included classrooms, a community hub, art, science, and a creative design hub, as well as a multi-purpose hall for music, drama and dance and administration and research spaces.
The project was divided into five buildings to facilitate time and site management. To further ensure the project was delivered in the shortest time, Buildcorp focused on the construction methodology and off-site fabrication.
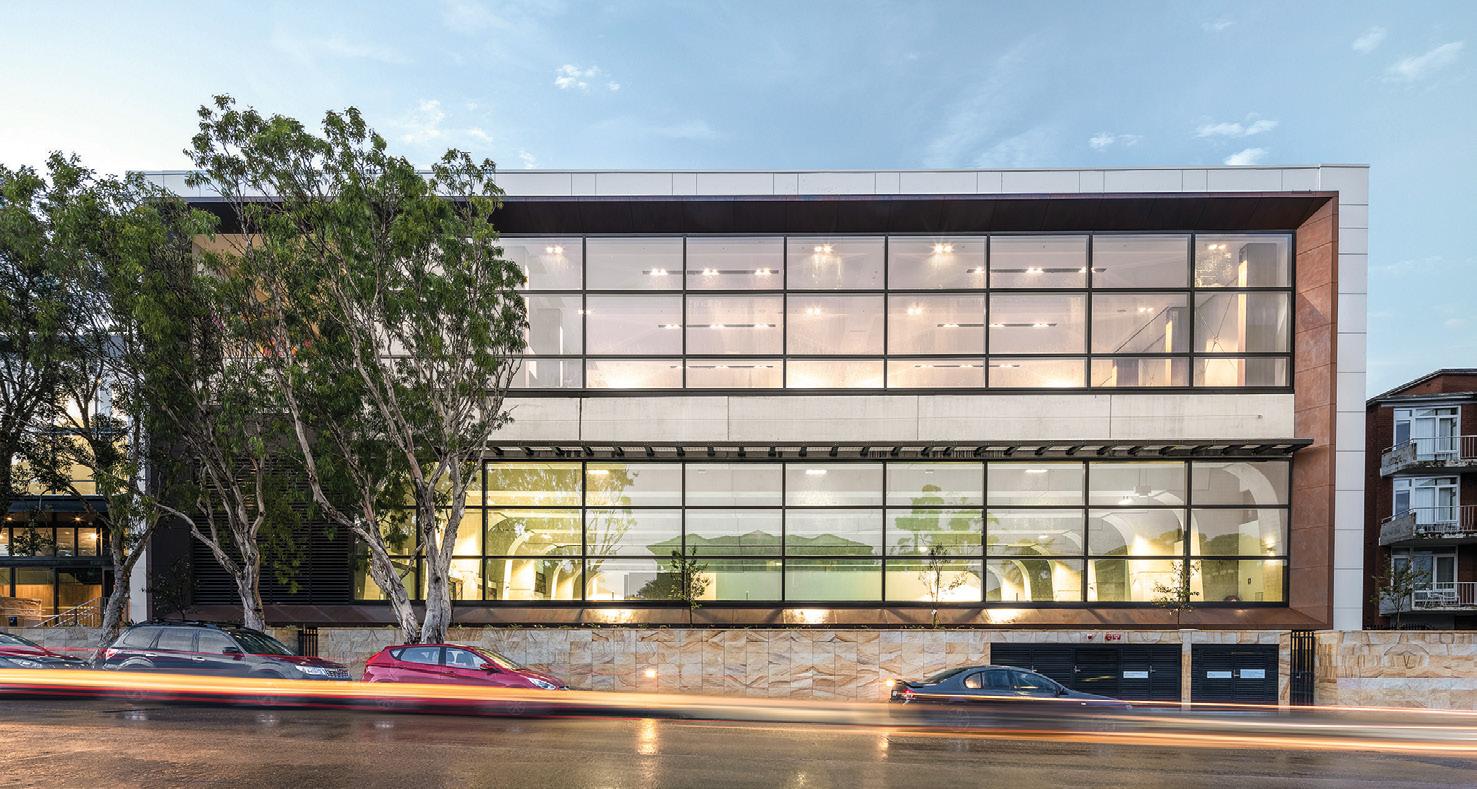
The façade was a composition of curtain wall, window wall and shopfronts. These and the extensive steel balustrades were all fabricated off site, and prototypes were built off site and used to minimise fitout issues.
Throughout the process Buildcorp Group offered students work experience and apprenticeship opportunities, and a construction progress video was presented to the school as a teaching tool.
Images: Aran Anderson Photography and Daniel Images: Arthur Vay, Sydney Site Photography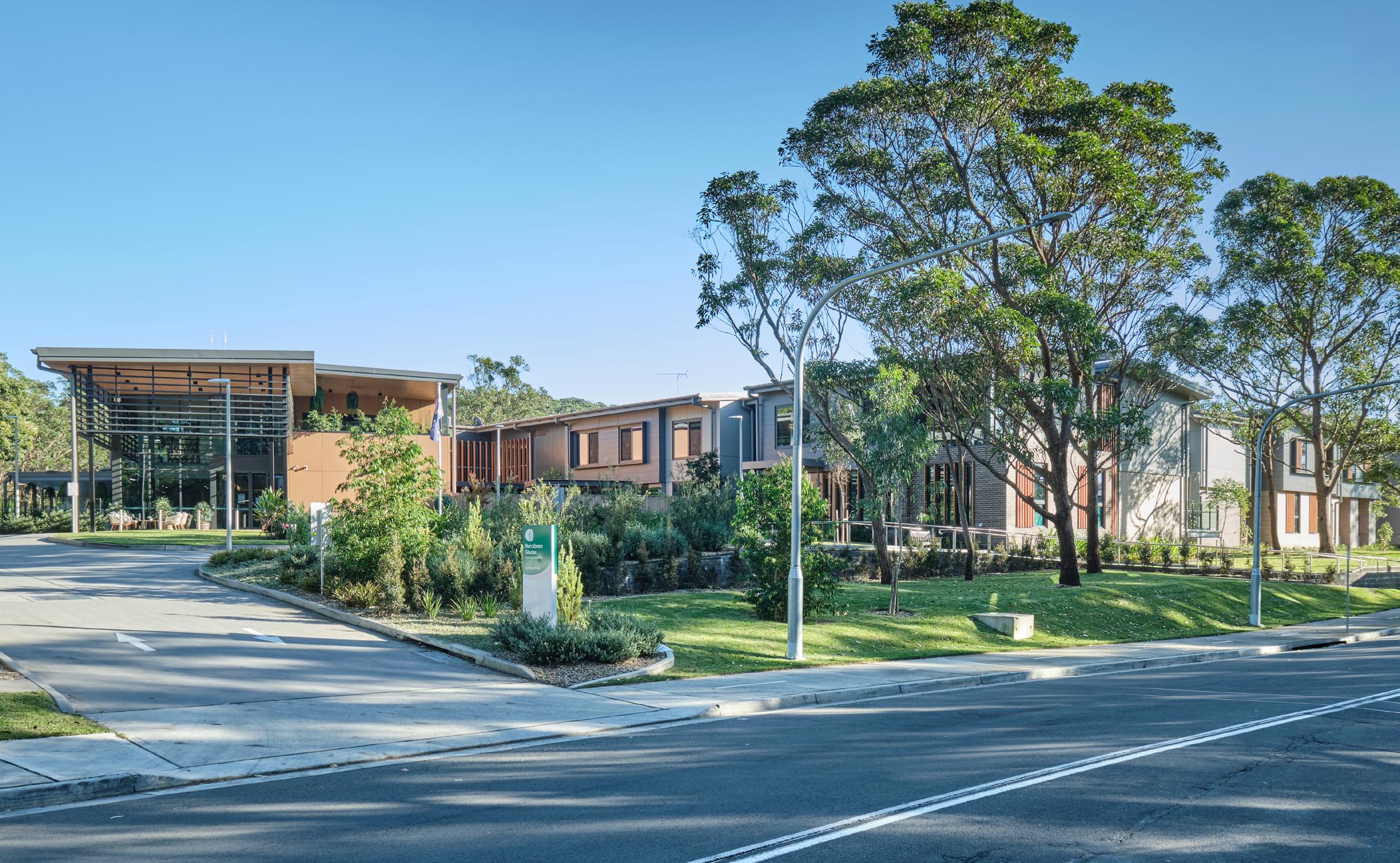
James Fallon Multi-purpose Hall is 1270sqm floor area, mixed-use facility constructed to offer the school a flexibility in use of a modern, state-of-theart building.
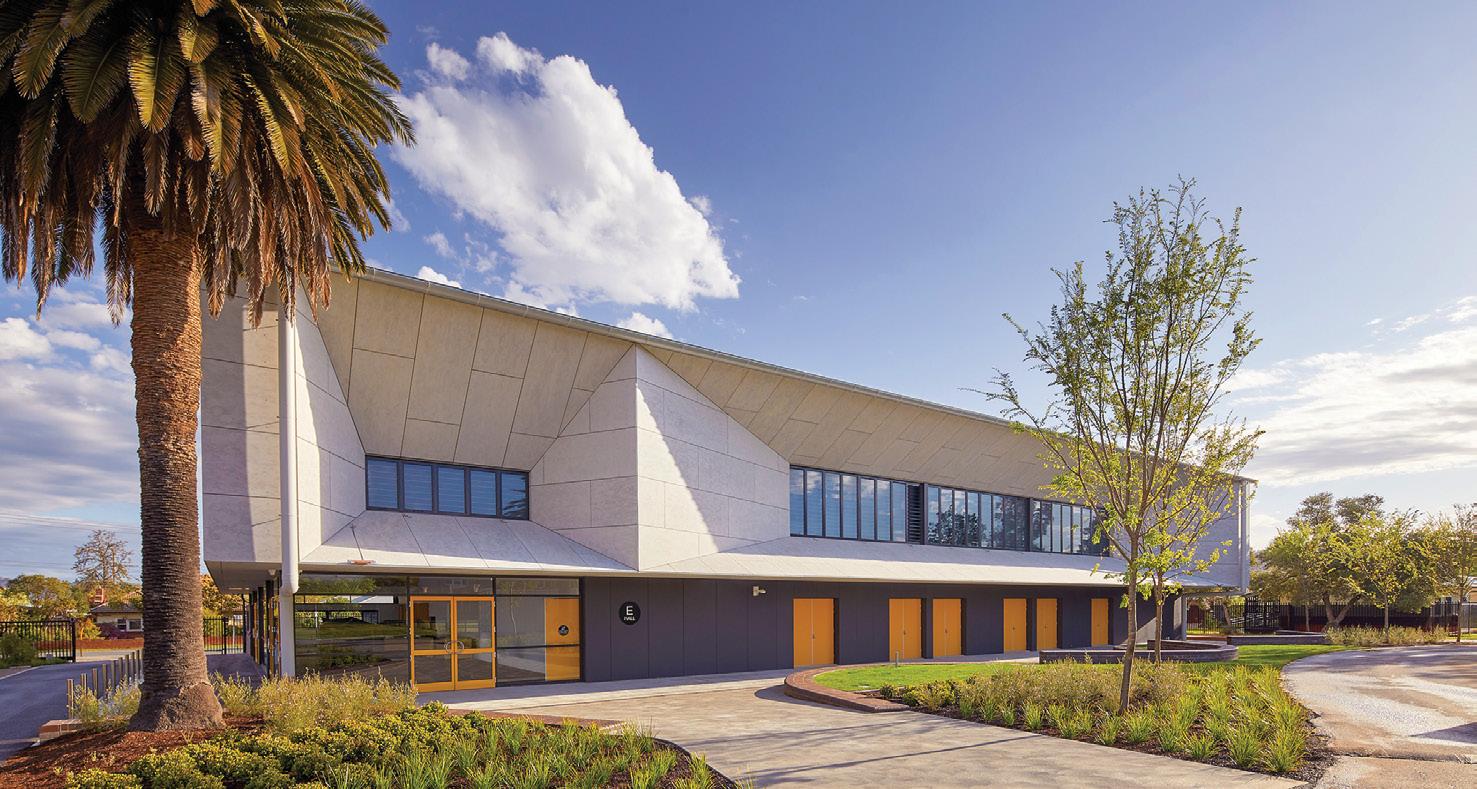
The building incorporates a full height (10m) ceiling foyer, a main hall space that includes a full-size sports court and ancillary rooms and bathrooms.
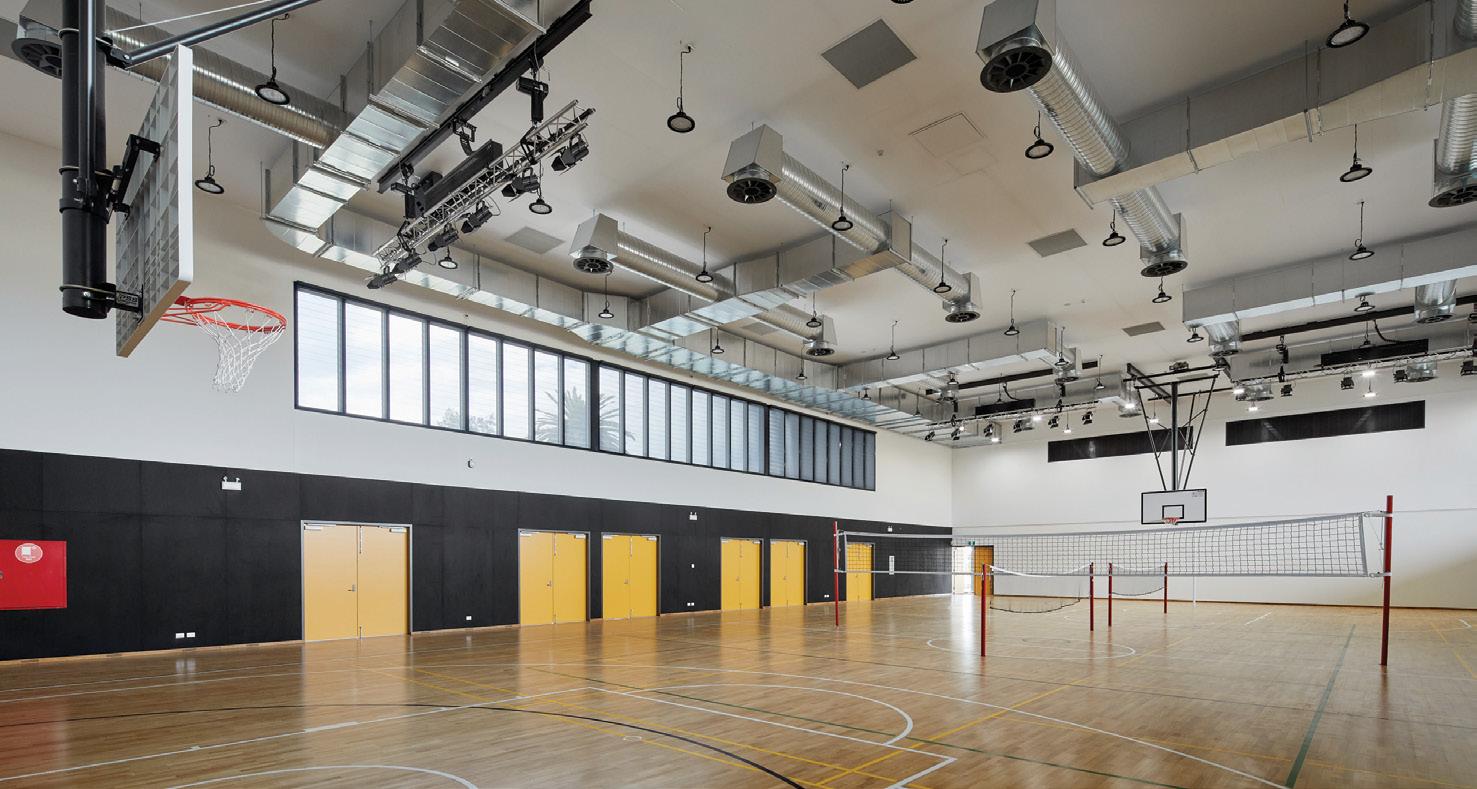
No underground storm water in the adjacent street required clever planning of the stormwater system to ensure storm risks were mitigated.
The level of detail and commitment to a quality build through the Covid pandemic from both Zauner and their subcontractors is evident in the finished product and should be applauded.
The Governors Centre is a joint initiative between Sydney Girls and Sydney Boys High Schools. The building includes a tiered theatre, multipurpose learning areas and associated facilities. The theatre has state-of-the-art finishes and services.
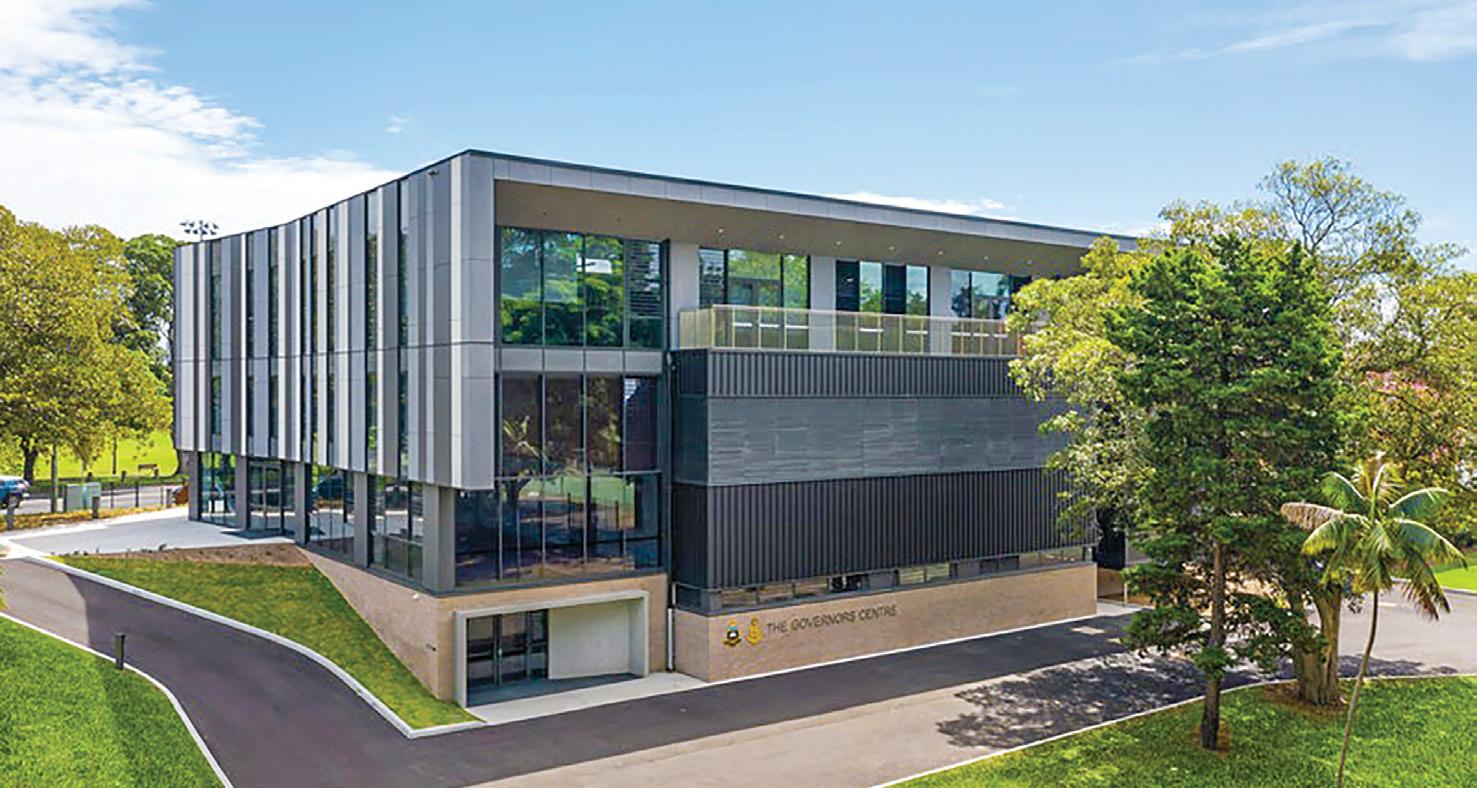
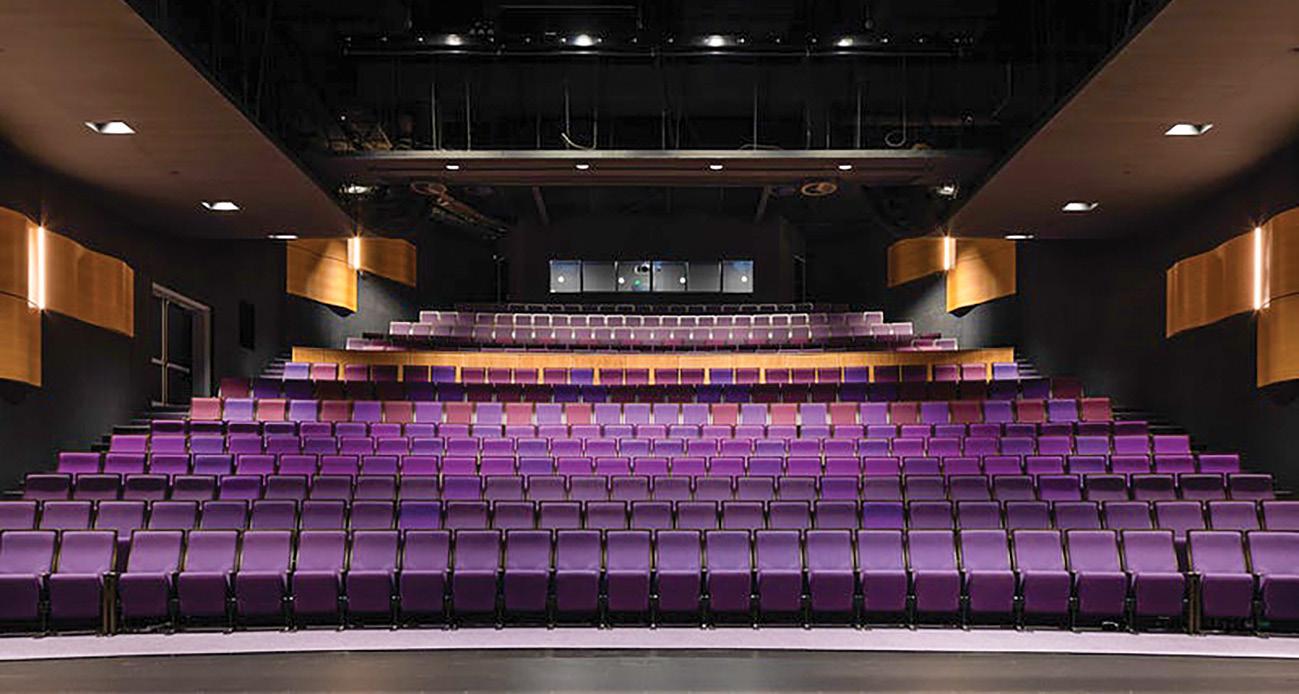
Works off busy Cleveland Street included extensive site remediation works with contaminated soils. The Boards Sewer required relocation. The external façade system selected for the project involved the installation of a “rigid air barrier”. As well as this, acoustic services were given special treatment.
This project is an example of an excellent collaborative relationship between the builder and client and client representatives.
The Galungara Public School Project saw the delivery of this new public school with 19 flexible learning spaces and the capacity for 500 students. The project formed the School Infrastructures pilot program, trialling a new Design and Manufacture and Assembly (DfMA) modular construction approach for the delivery of permanent schools, in response to a projected growth in the student population.
Building modules were manufactured off site. Once on site, completion work for the modules included floor and wall finishes and joinery wherever possible. Screw piles and site services were undertaken while modules were being finalised off site. The hall, walkways and stairs were conventional construction.
The Galungara Public School sets new benchmarks for innovative school delivery in NSW. Through careful coordination and collaboration with the client, consultants and the local trade market, the Richard Crookes Constructions team has delivered an innovative education facility.

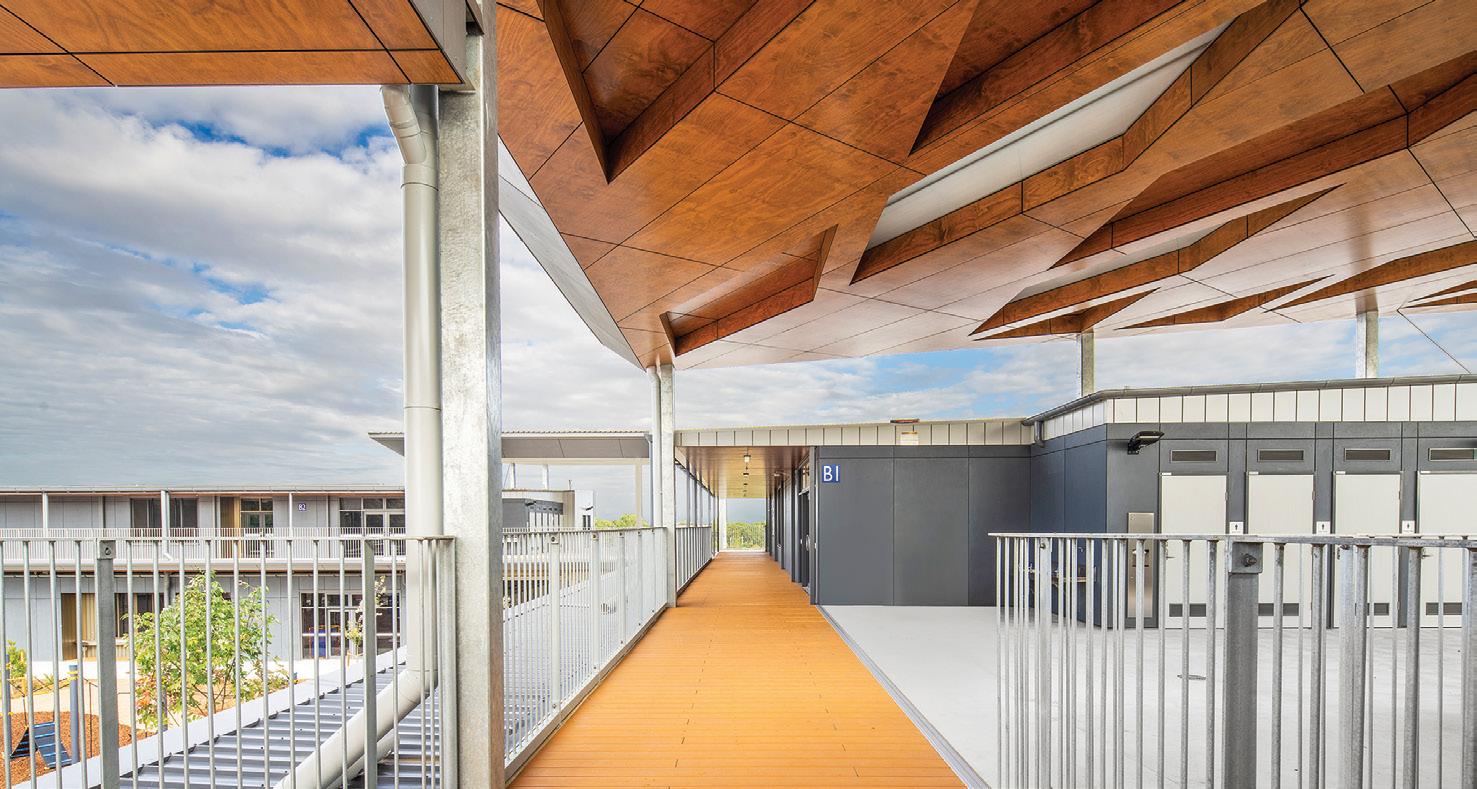 Images: Luminous Photography, Rodrigo Vargas
Images: Luminous Photography, Rodrigo Vargas
This 14-storey tower building includes state-ofthe-art learning spaces, laboratories, student common area, library, rooftop basketball courts, performance studios and a six-metre underground basement which features a full-sized basketball court.
The 56-metre-tall structure has nine different façade types and two intricate podium slabs on ground and a level one terrace. The project team successfully navigated works on the challenging site which included an operational school campus and the Stage 1 heritage-listed school.
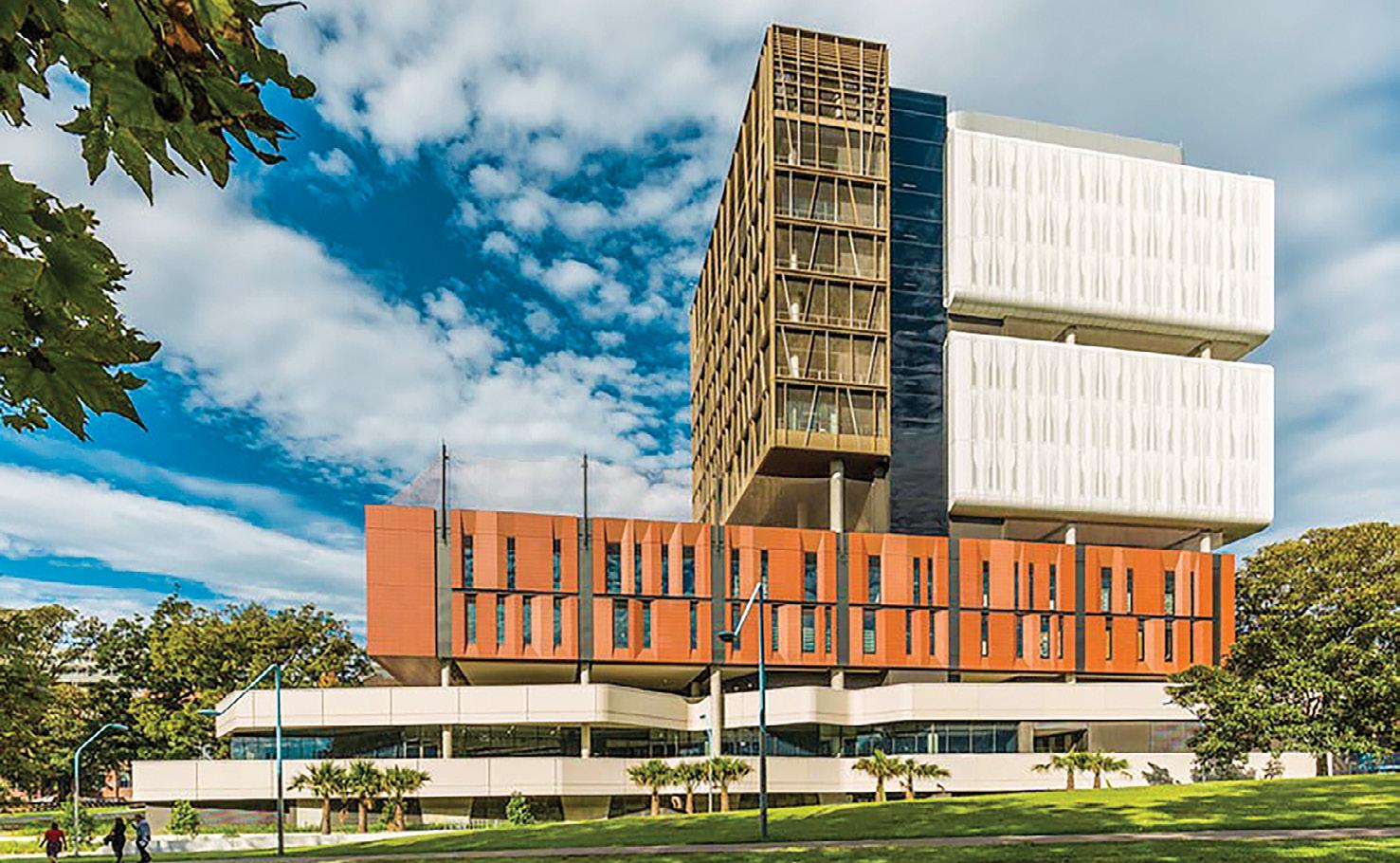
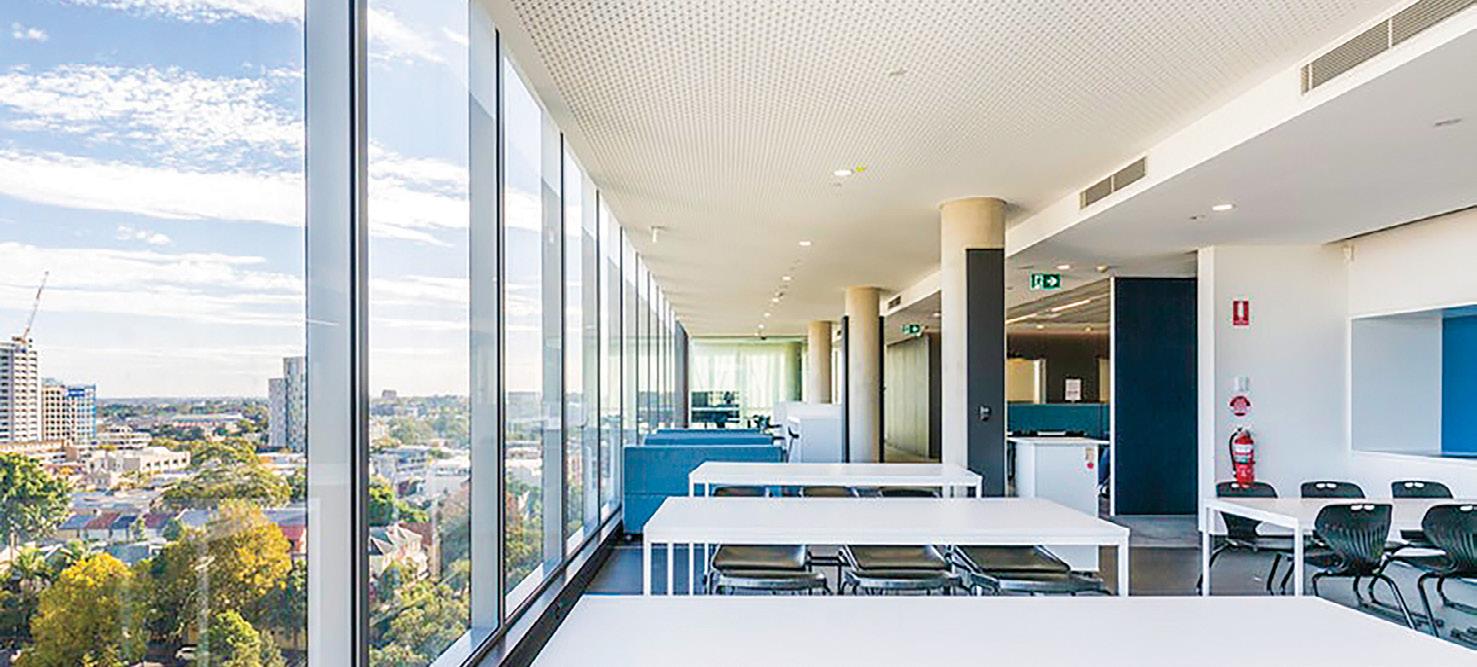
Hansen Yuncken has set a new benchmark for teaching and learning environments in completing a world class vertical campus for 1200 students in this Inner Sydney High School Stage 2 build. The team’s careful planning, coordination and construction methodologies has been the contributing factor in successfully delivering this outstanding project.
The Anglican Hope Church is a new building complementing existing facilities on site at Leppington. The building comprises a new contemporary church building including foyer, worship space, amenities, creche room, commercial kitchen, café, meeting rooms and storage areas.
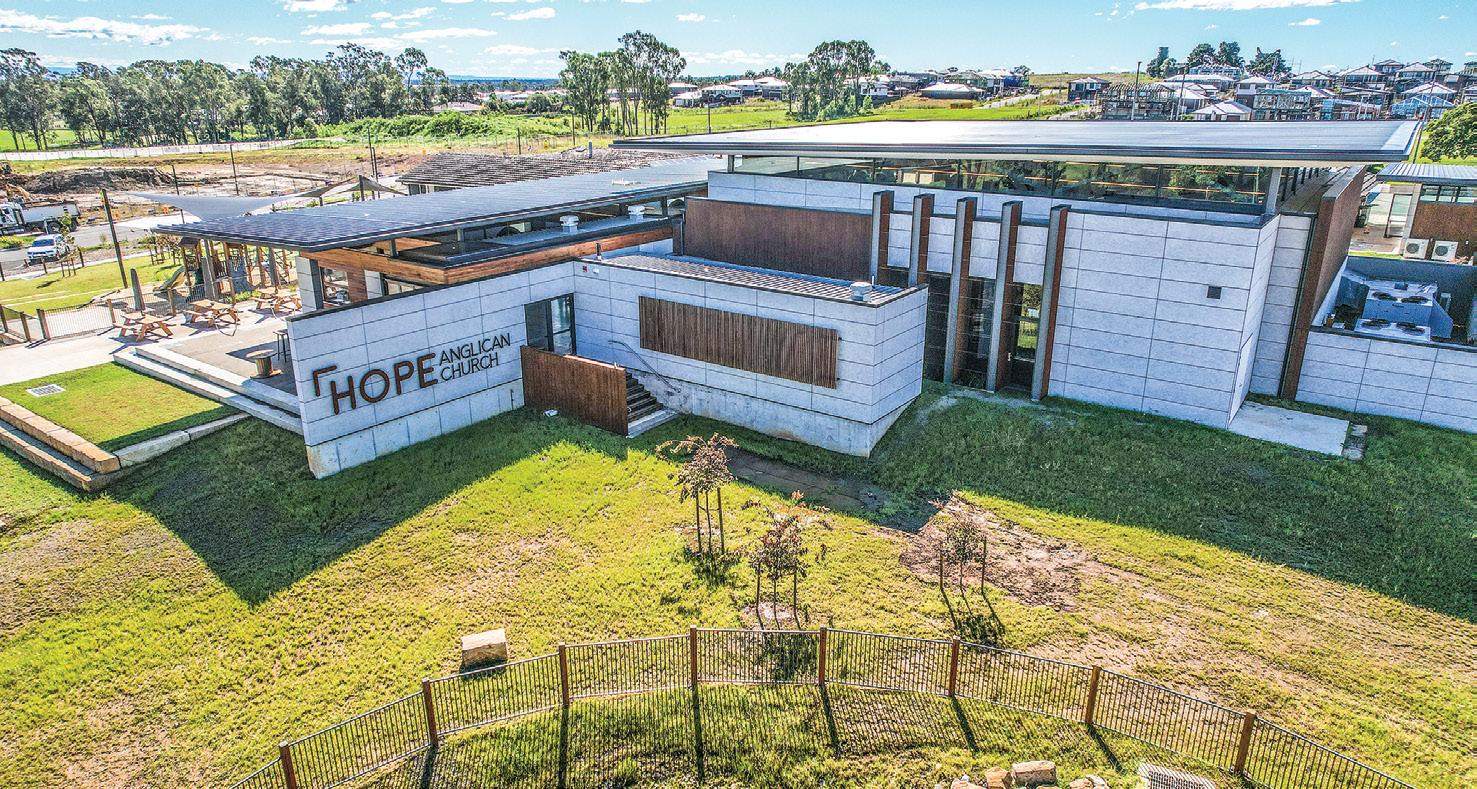
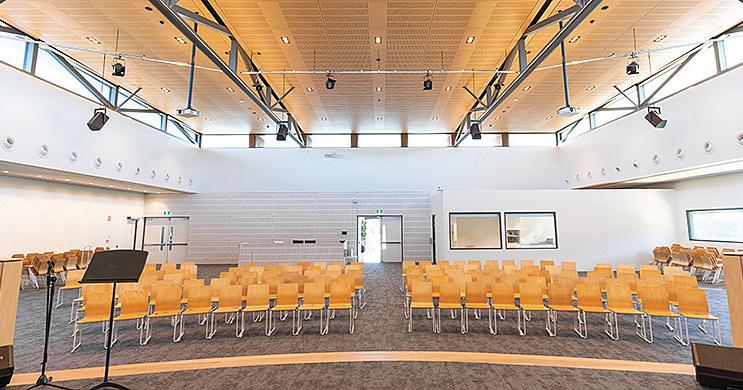
Also included in the works were landscaped external areas, car parking, half-court basketball court, sandstone terraces, large playground areas and modifications to existing buildings.
Key elements of the works were laminated timber beams, combined with a structural steel frame, combinations of timber, fibre cement and corten cladding. Additionally incorporated was intricate internal cladding, joinery, acoustic ceiling and wall panels. A large open plan foyer area complements the spaces with bifold doors and polished concrete floors.
The Reitsma team worked closely with the client to maintain existing operational church facilities and delivering a quality product in a difficult environment.
This project involved demolition of the existing aged surf club, and the construction of a new state-of-the-art Mona Vale Surf Life Saving Club (SLSC), to provide enhanced facilities for the community for many years to come.
This is a two-storey facility occupying a similar footprint to the former club, and includes a 70seat café, 90-seat restaurant as well as surf club spaces, function rooms, bar and amenities.
The building consists of external precast, timber glulam beams, sculpform screening and extensive timber paneling.
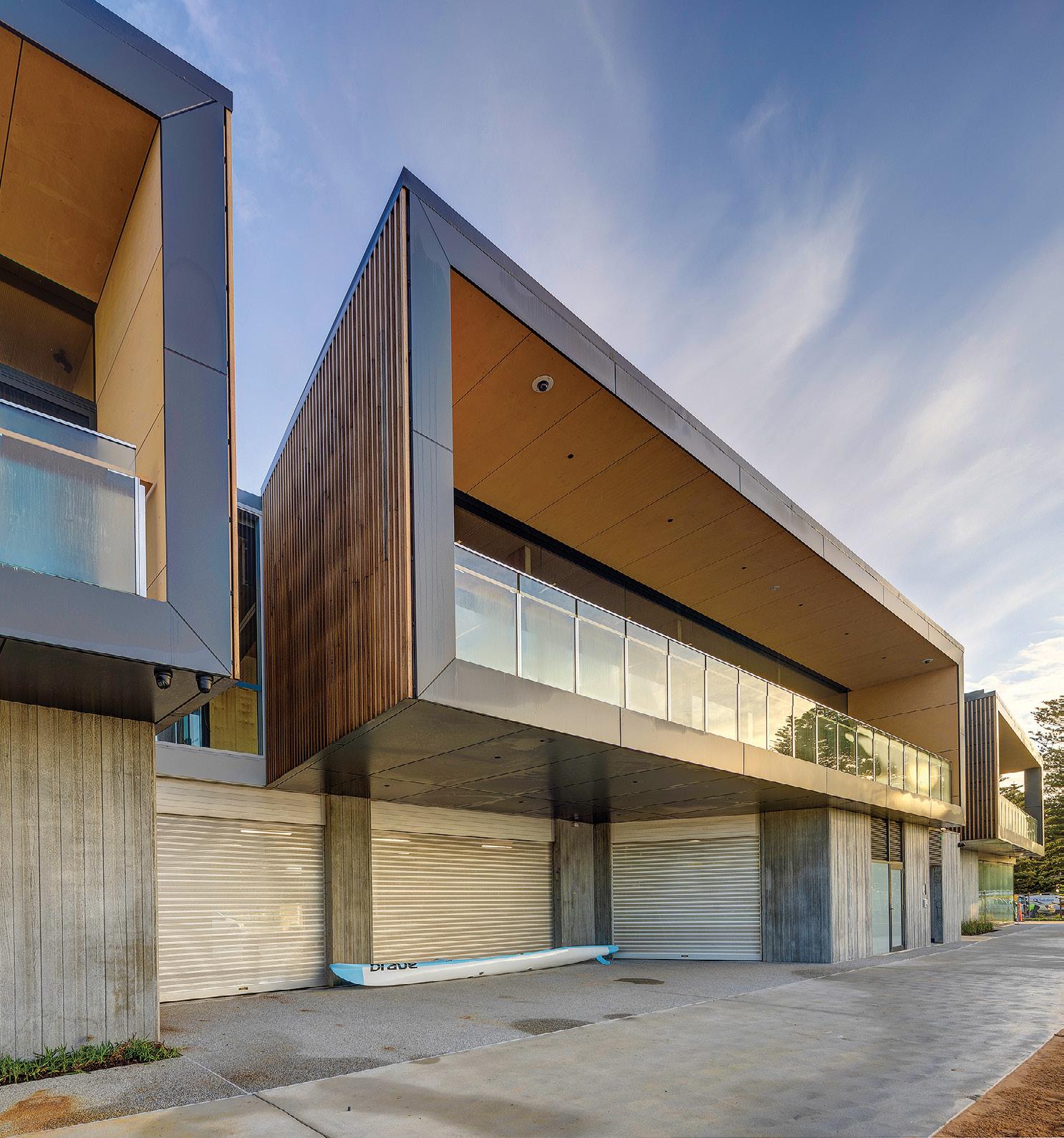
In addition, a single storey beach amenities and lifeguard facility was constructed to replace the existing; incorporating toilets, showers, change rooms in a separate pavilion to the lifeguard and first aid accommodation.
As a whole, the project has been exceptionally well constructed in a very tight time frame during a particularly difficult period for the whole industry.
The Bundanon Art Museum and Bridge is a significant site redevelopment on the estate of one of Australia’s most celebrated artists, Arthur Boyd.
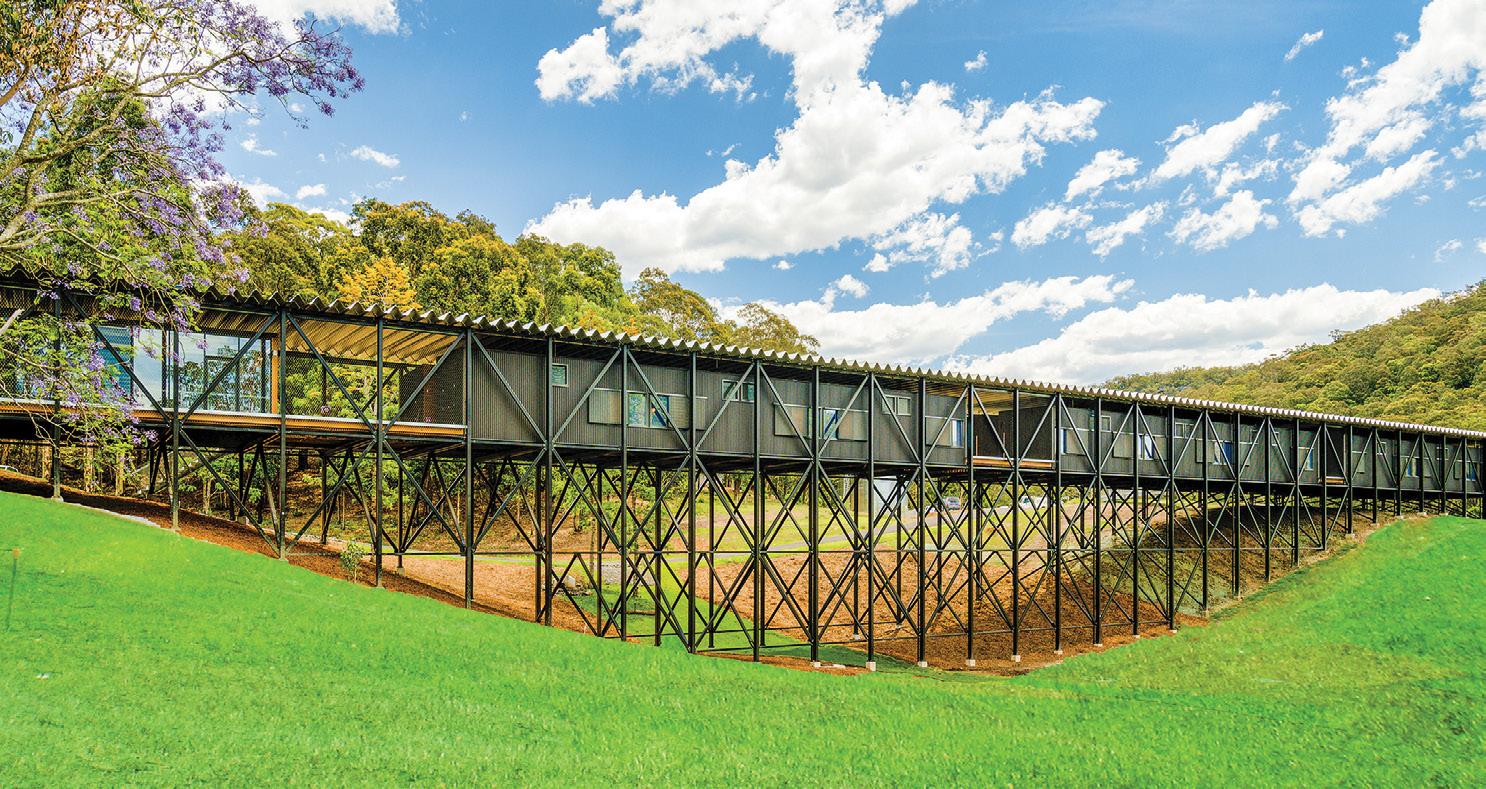

ADCO Constructions have constructed a state-ofthe-art, subterranean art gallery space (1500sqm) for the clients’ multimillion dollar art collection and an elegant linear accommodation bridge (160 metres long) floating across a gully.
The new art gallery includes museum, exhibition spaces and galleries, and secure temperature control and humidity controlled storage. The bridge provides unique luxury accommodation and incorporates kitchen and dining facilities.
Site upgrades included a jetty on the Shoalhaven River, access roads, carparks, foot bridges, water treatment and sewerage plant. Also delivered were renovations to existing heritage buildings.
A high level of collaboration was required with client and architect to address the unique design requirements and site difficulties, whilst also achieving budget and managing weather and Covid restrictions.
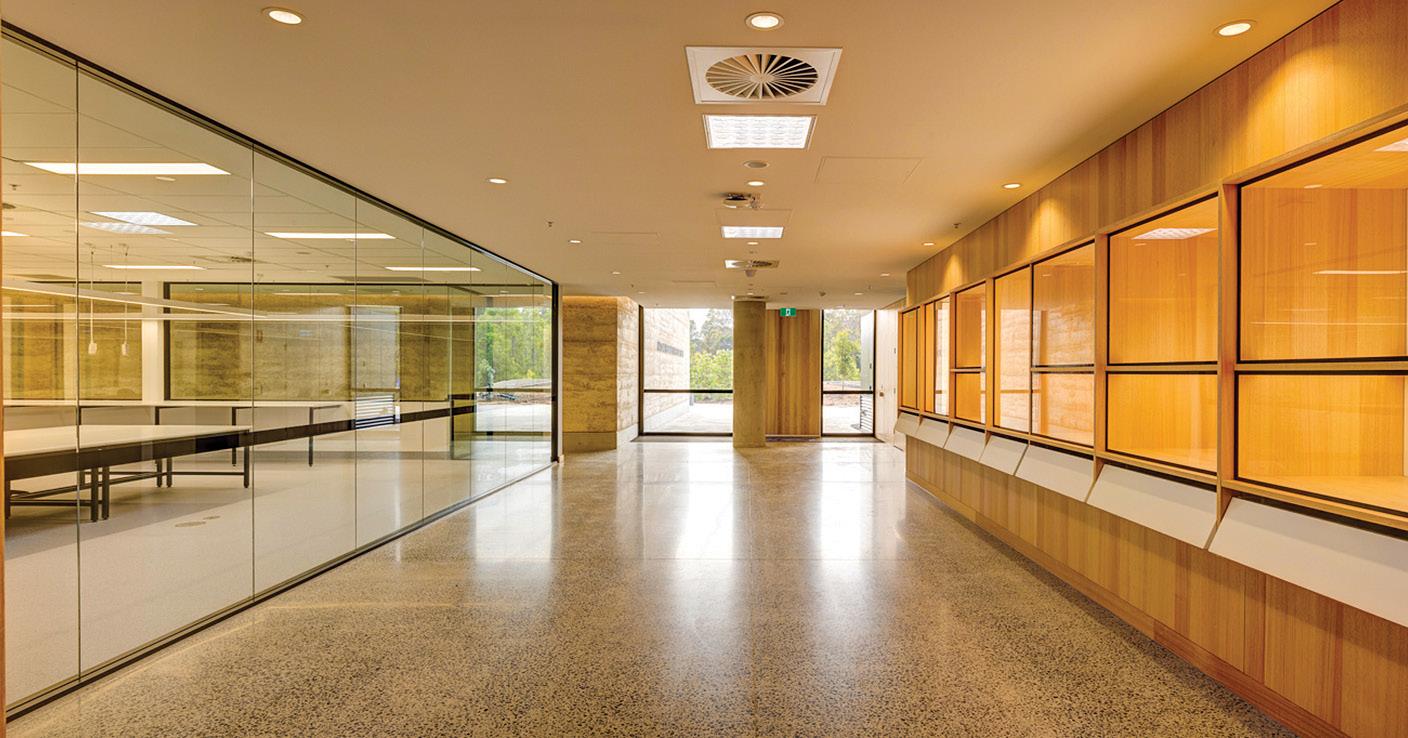
The National Herbarium of NSW houses a growing collection of over one million plant specimens — one of the most significant botanical resources in the Southern Hemisphere. The new state-ofthe-art Herbarium facility joins the award-winning Australian PlantBank at Mount Annan.
The project represents the results of a true ECI public + private partnership to design and construct an incredibly unique vision, whilst satisfying a very complex life sciences and research functional brief, as well as pioneering new sustainable materials in the Australian commercial scale built environment. That it was all executed on time, on budget, and during COVID lockdowns and supply chain issues, is testament to the team’s passion and expertise. The judges were impressed by the development of the heavy steel structure to a light tensioned frame saving 80 tonnes, and at the same time enhancing the effect of the large span fly roof.
Images: Brett BoardmanThe Batemans Bay Regional Arts, Aquatic & Leisure Centre is a significant community building, amalgamating health, wellbeing, fitness, arts and a performance theatre into one facility for the people of the South Coast. The facility replaces outdated facilities from the 1960s, and provides a state-ofthe-art facility with a vastly increased offering.
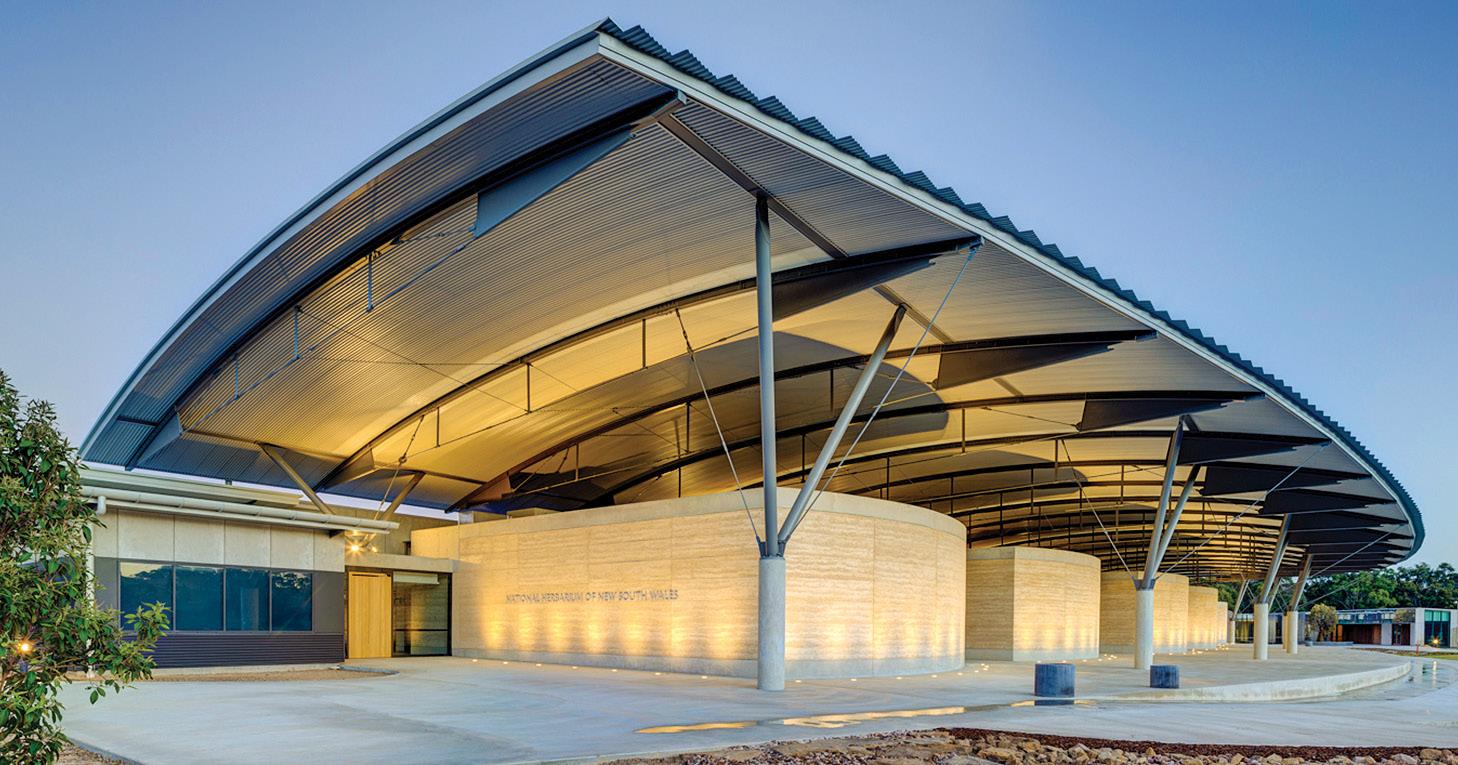
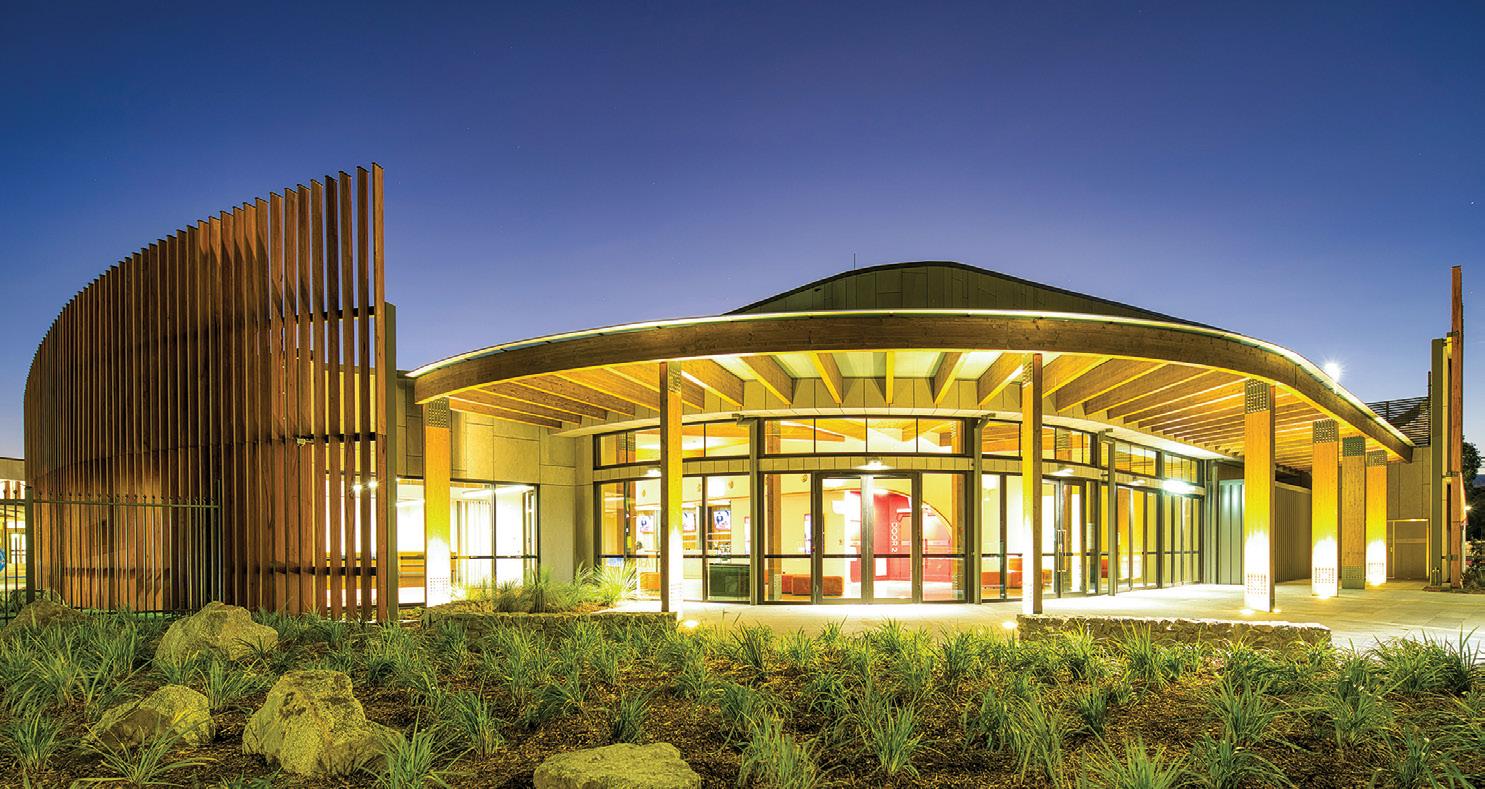
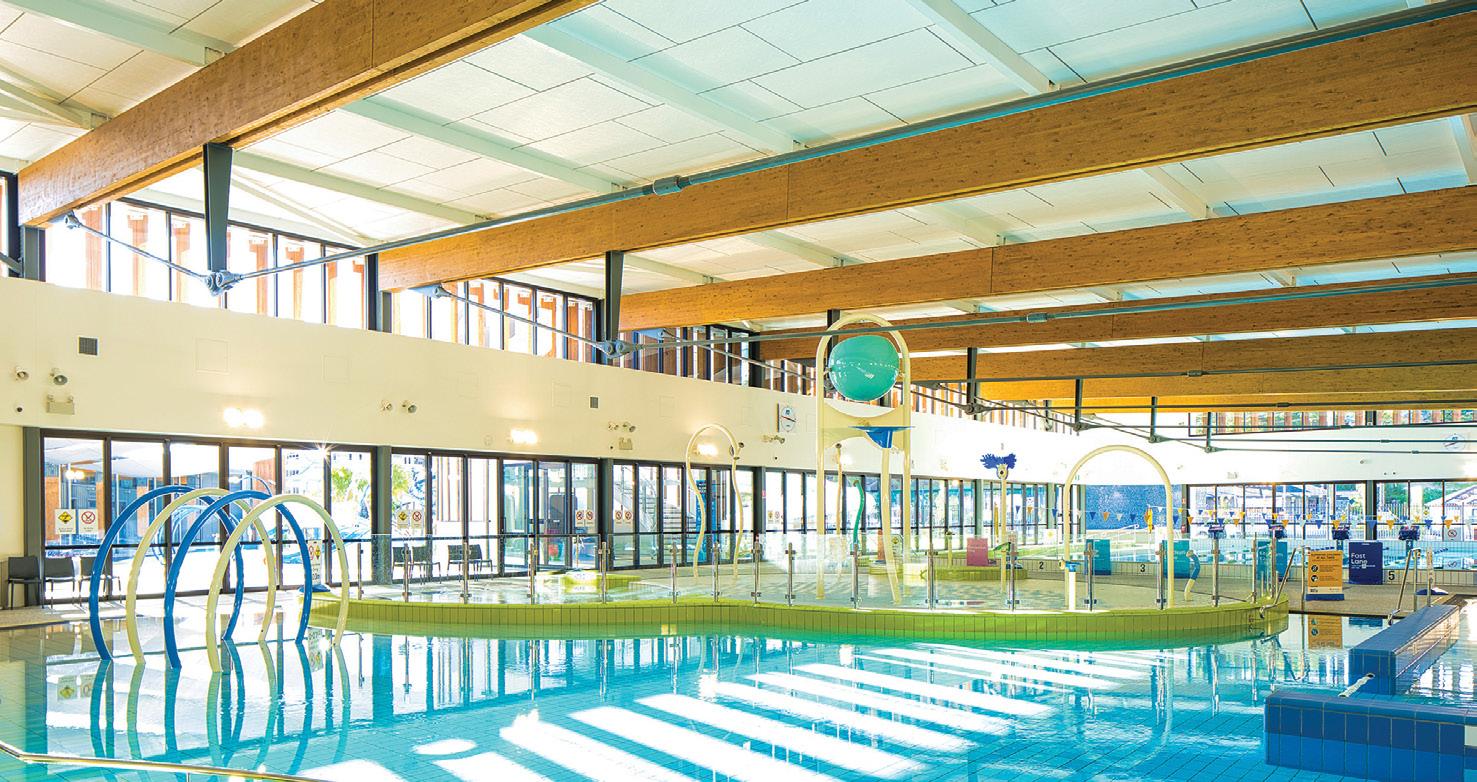
ADCO Constructions were involved in the finalisation of the design, material selection, mitigation methods and decisions prior to the contract. They provided valued engineering options in their tender that were incorporated into the works to provide additional value to the client. A number of differing structural solutions were incorporated into the work, as well as extensive fire rating issues to overcome in the process, and substantial acoustic and fit-out works in the theatre. The external works and finishes were very impressive in their extent and detail.
The judges were impressed with the quality of the final product and the ADCO team’s ability to solve the many design issues during the works.
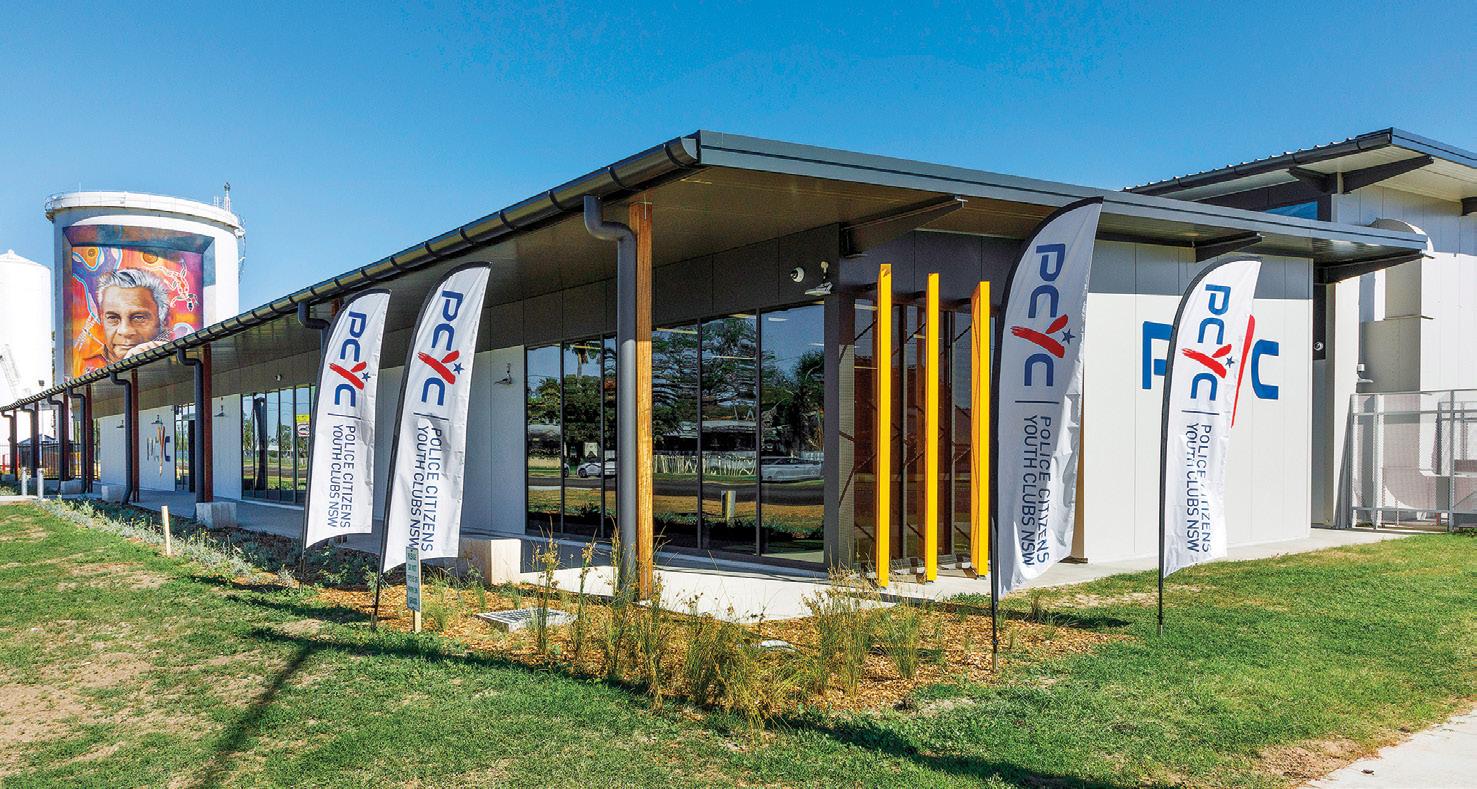
Included in the new PCYC facility were a new indoor multi-sport facility, gymnastics area, a gym, offices and common areas, multiple change rooms and bathrooms, along with a commercial kitchen. The building has a structural steel frame, precast wall panels, insulated roof, and wall panels. Internal walls are lined with fibre cement, the floors are vinyl, regupol and pulastic sports flooring. There are extensive electrical, mechanical, security, fire, hydraulics, and communication services.
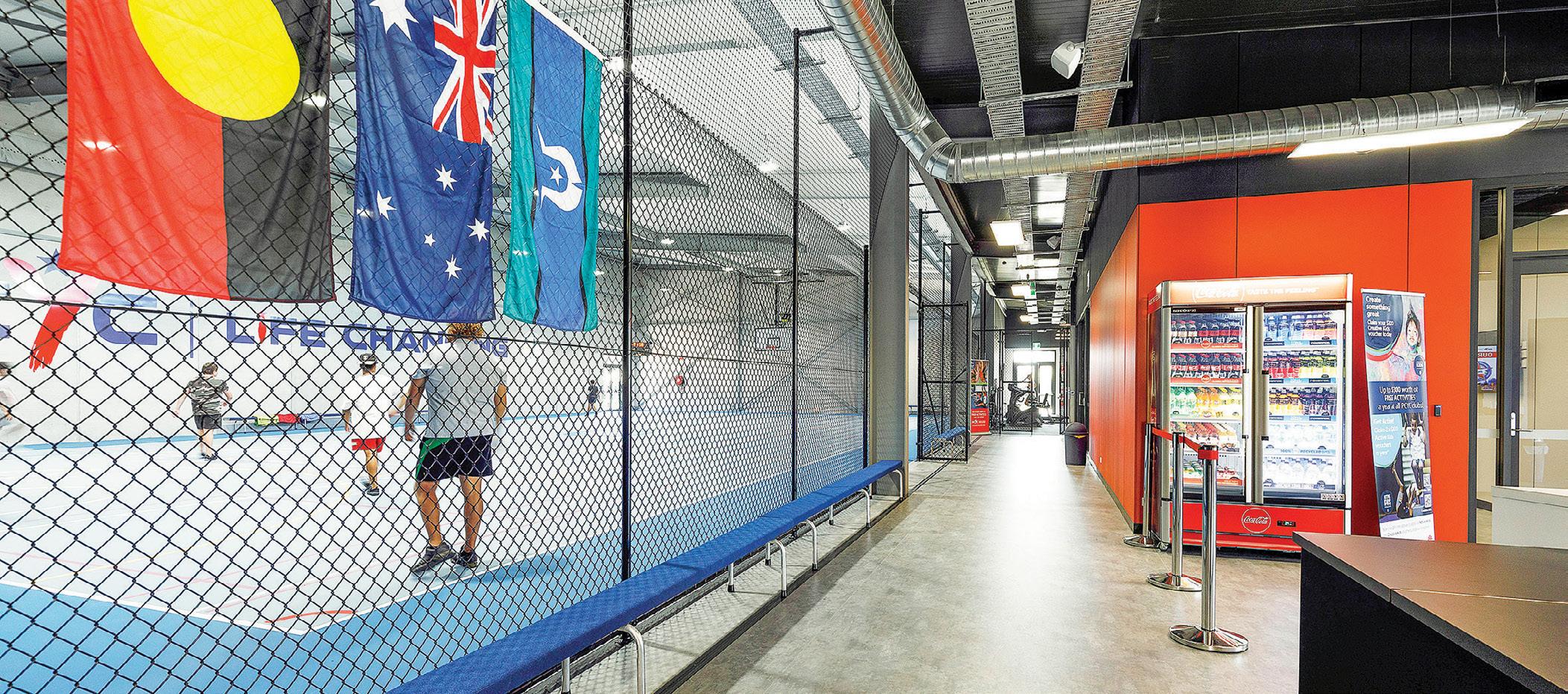
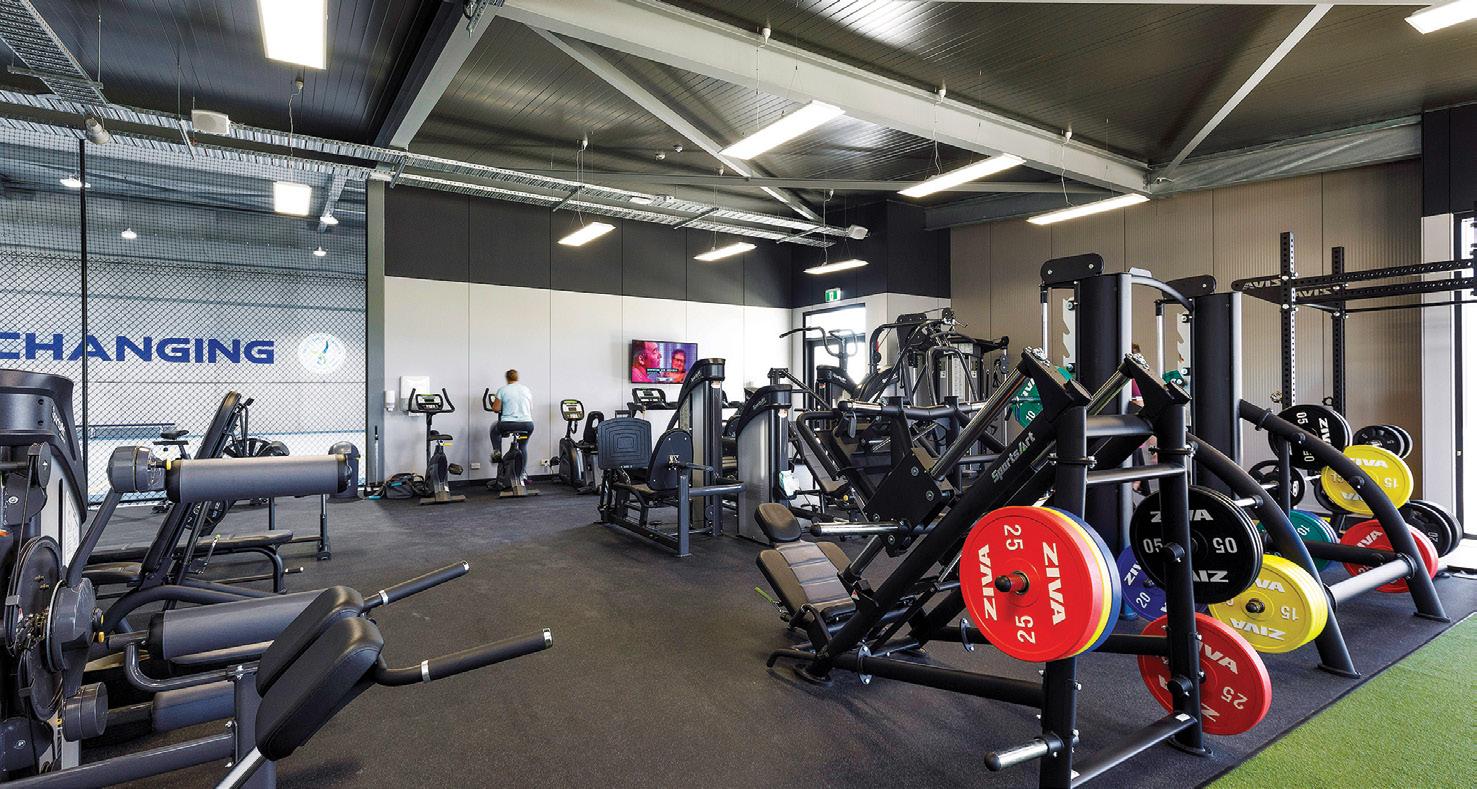
The site was eight hours from Sydney and three hours from Dubbo, which presented logistical difficulties to the Carfax team. This affected some trades, and the team can be proud of managing the remote location, logistics and supply problems. Especially getting products and sub-contractors to site during the COVID lockdown period, when there were no Air Services. Additionally, some local communities were locked down and subcontractors were at times unable to travel to Walgett. Local flooding also impacted the project.
Images: Karen Watson PhotographyThe new state-of-the-art 750-seat Eric Tweedale Stadium and Community Sports Pavilion is home to the first-grade rugby team, the “two blues”, and A-League Macarthur Football Club’s training facility. The stadium is successfully used for community events and functions.
This unique sports stadium features mass timber Glulam roof structure beams, reinforced concrete ground slab, suspended slab and grandstand tiered seating, architectural precast panel wall construction, metal wall cladding and roof, civil works and stormwater, and landscaping.
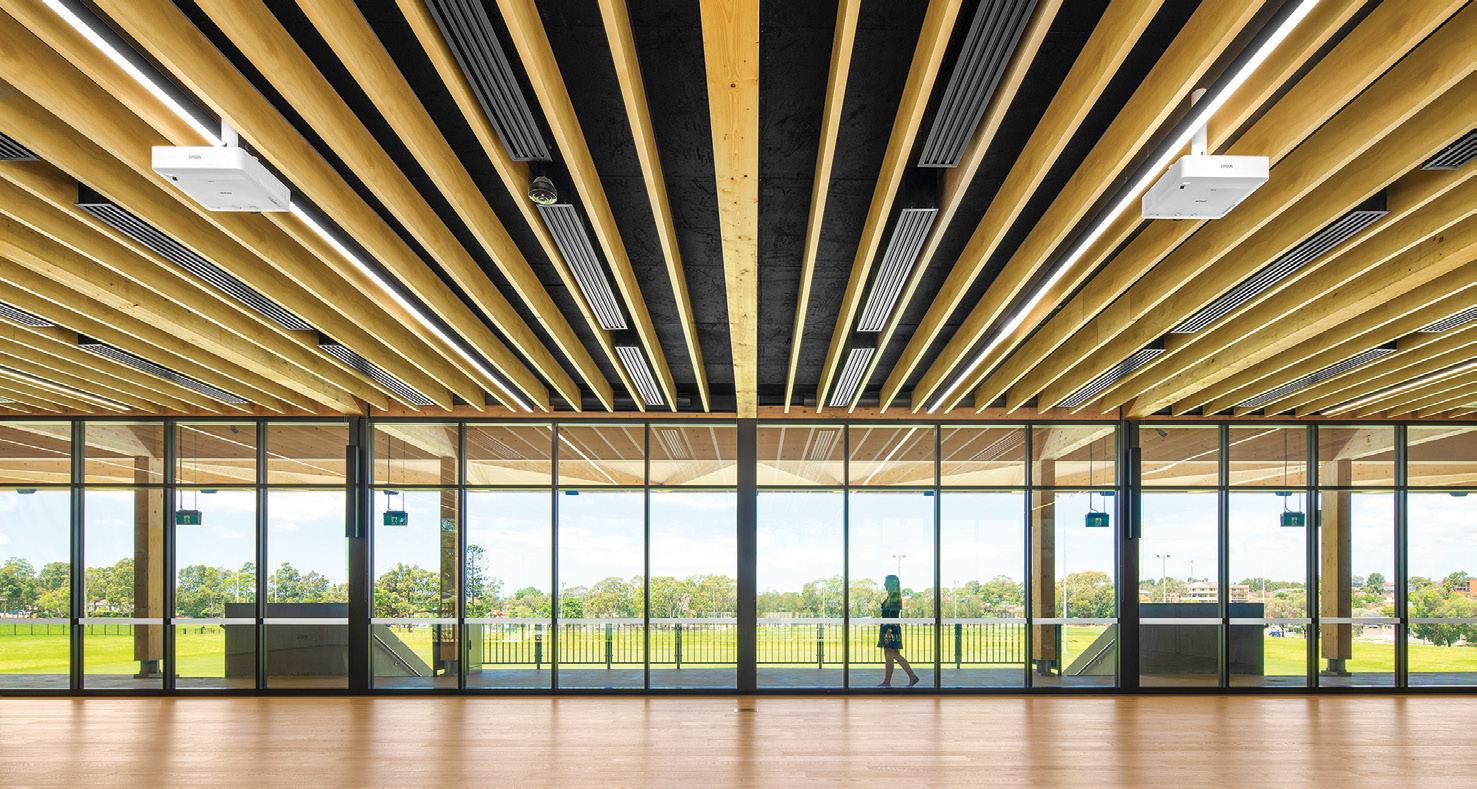
Services also included a new substation, switch room, audiovisual, CCTV, lift, air conditioning, hot water boilers, rainwater tank, OSD tank, sewer connection and gas connection.
This project has set a high bar for sports facilities in Western Sydney. Since being built, this new state of the art Stadium has become the home to many sporting teams and hosts significant community events and functions.
The high-quality finishes make this building stand apart from others in the area and a worthy winner.
The Manly Warringah Sea Eagles centre of excellence features a 3000-seat covered grandstand, corporate boxes, training, administration facilities and change rooms. As well, a feature staircase provides access to the three levels, with feature screening to the perimeter.
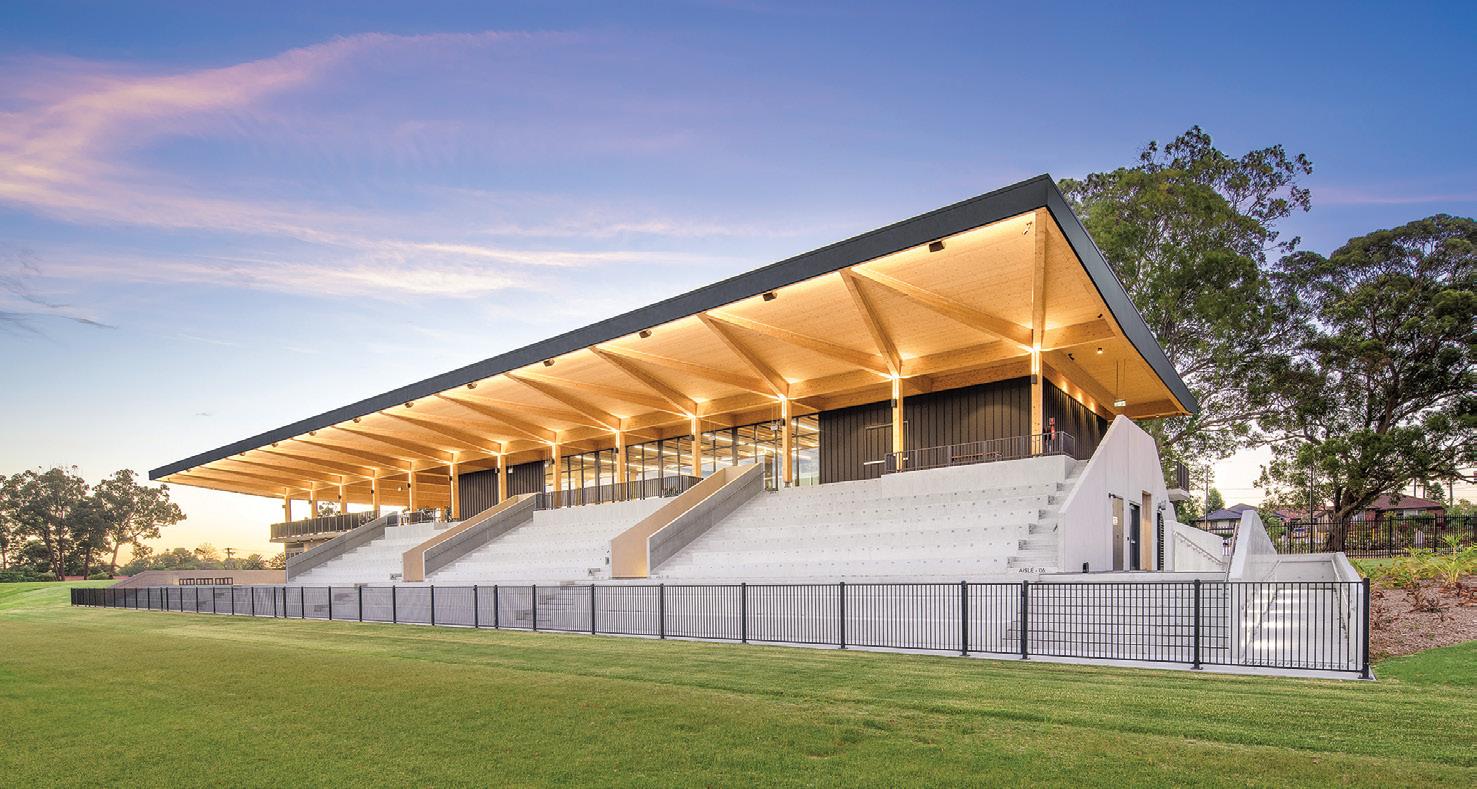

Dedicated areas were created for training, rehabilitation, weights, cardio, office spaces, recovery pools, administration, marketing areas, food, and beverage facilities.
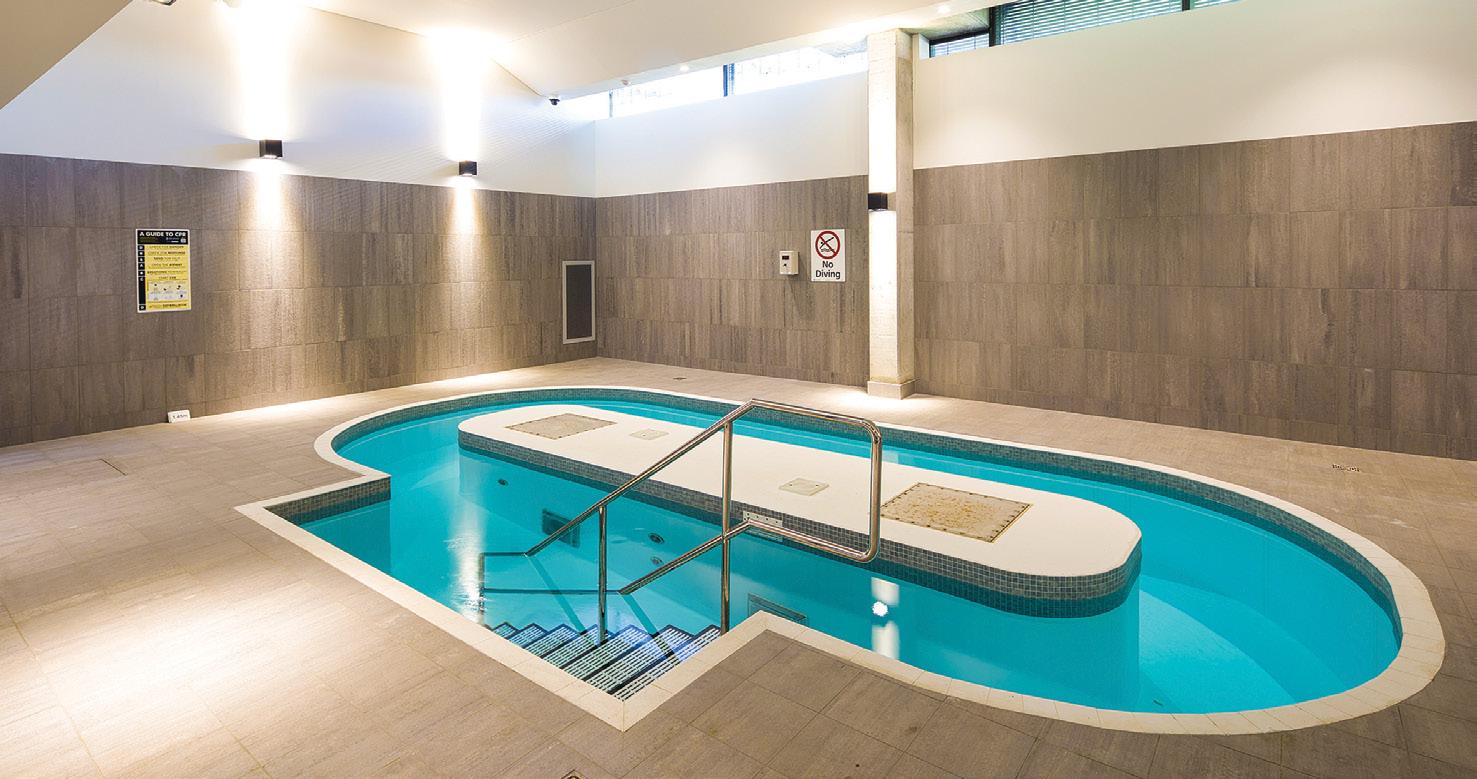
The structure consists of a concrete frame for Ground and Level 1, concrete columns extending to the underside of the roof frame, with a structural steel frame supporting the metal roof of the building and the cantilevered grandstand roof. The tolerance on the columns and steel connections was of particular importance. ADCO selected a material for the grandstand roof that allows solar radiation to pass through onto the playing surface, to avoid casting shadows onto the playing field.
ADCO maintained access to the public to areas of the precinct including the playing field.
Impero Constructions have taken an empty office shell, and fitted out the 335sqm space, in a successful mission to reflect their business standard produced for their customers throughout their own workspace.
The offices include bespoke finishes and fittings throughout, including fluted marble, French washed curved ceiling, steel partitions with curved reed glass, chevron custom stained flooring, terrazzo tiling, timber veneer wall panelling and detailed leather trimmed desks and boardroom tables. The kitchen area features fittings and fitments utilised in their business and which customers can witness what they would have in their own homes.
A feature of the fitout is the curved convex ceiling with its French wash and featuring LED lighting, meeting veneered joinery wall panelling and fluted skirtings. The workmanship in this fitout is of a high standard, with Impero Constructions utilising their skill in design, planning and installation.

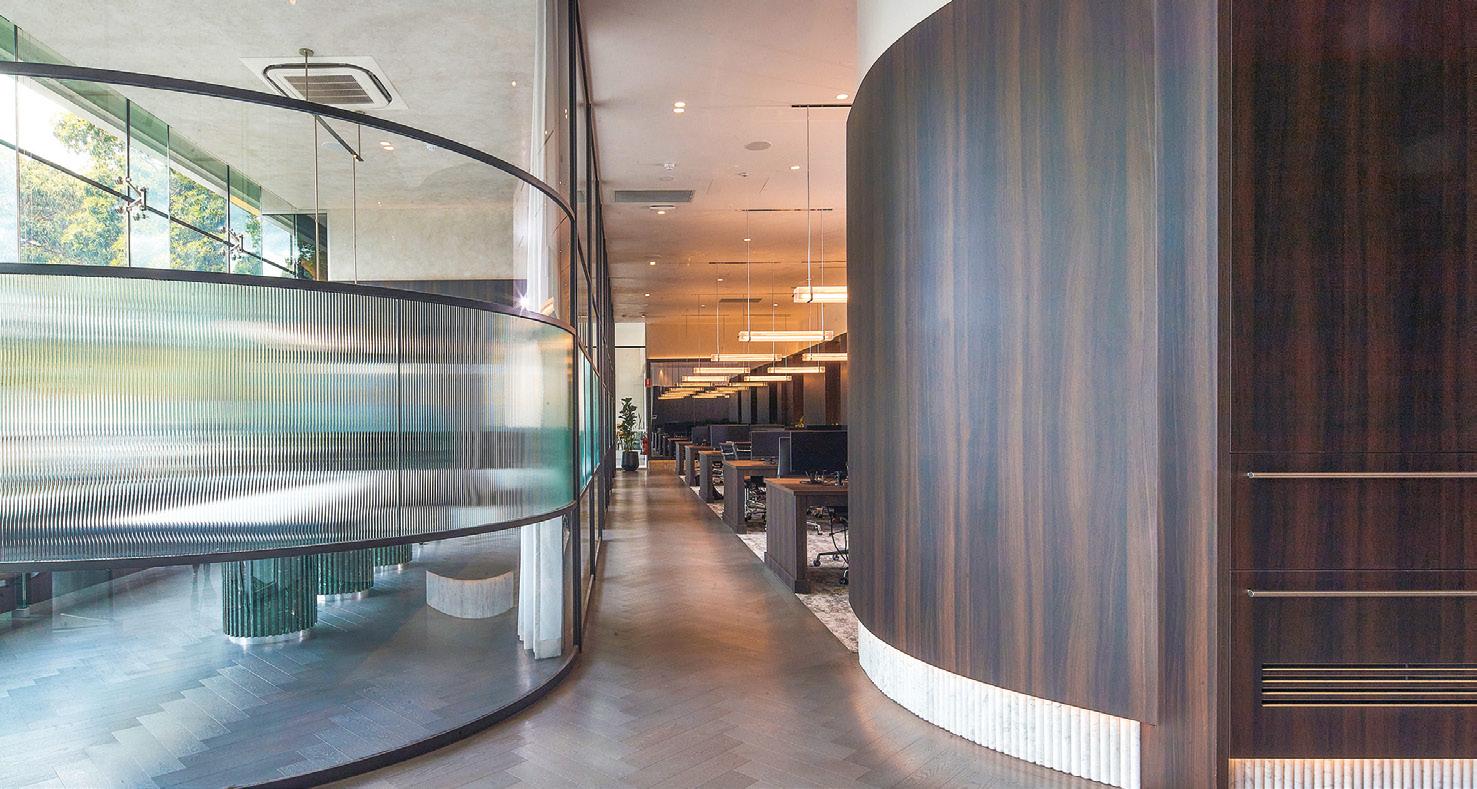
Alegre Bar & Dining is a Mexican restaurant offering modern Mexican cuisine focusing on using Mexican and Australian native ingredients and using traditional Mexican cooking methods in the busy King Street Wharf area of Sydney.
The fitout is for a fully functioning restaurant including bar area and commercial kitchen, including installation of associated services, back of house, storage and coolroom areas.
DBMG used its expertise to effectively communicate with the client, working collaboratively to change design and material selection due to Covid restrictions, material supply issues and on-site restrictions at the time. The process was managed effectively to produce a pleasing dining experience.
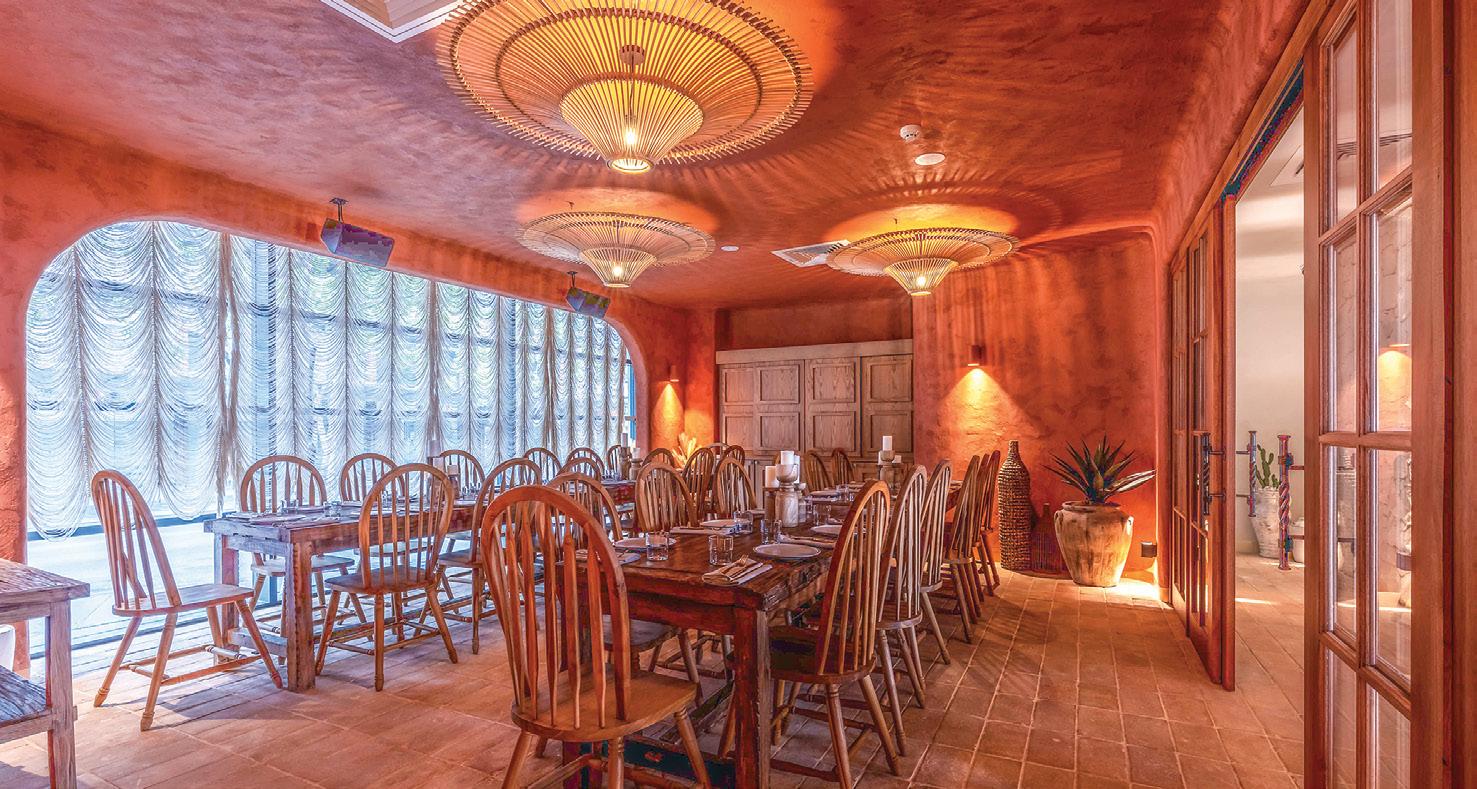
The finishes were executed to a high standard, demonstrating a high level of skill to achieve the desired result in a difficult working environment. It is a credit to DMBG for the detailed and thorough planning leading into a well-executed project.
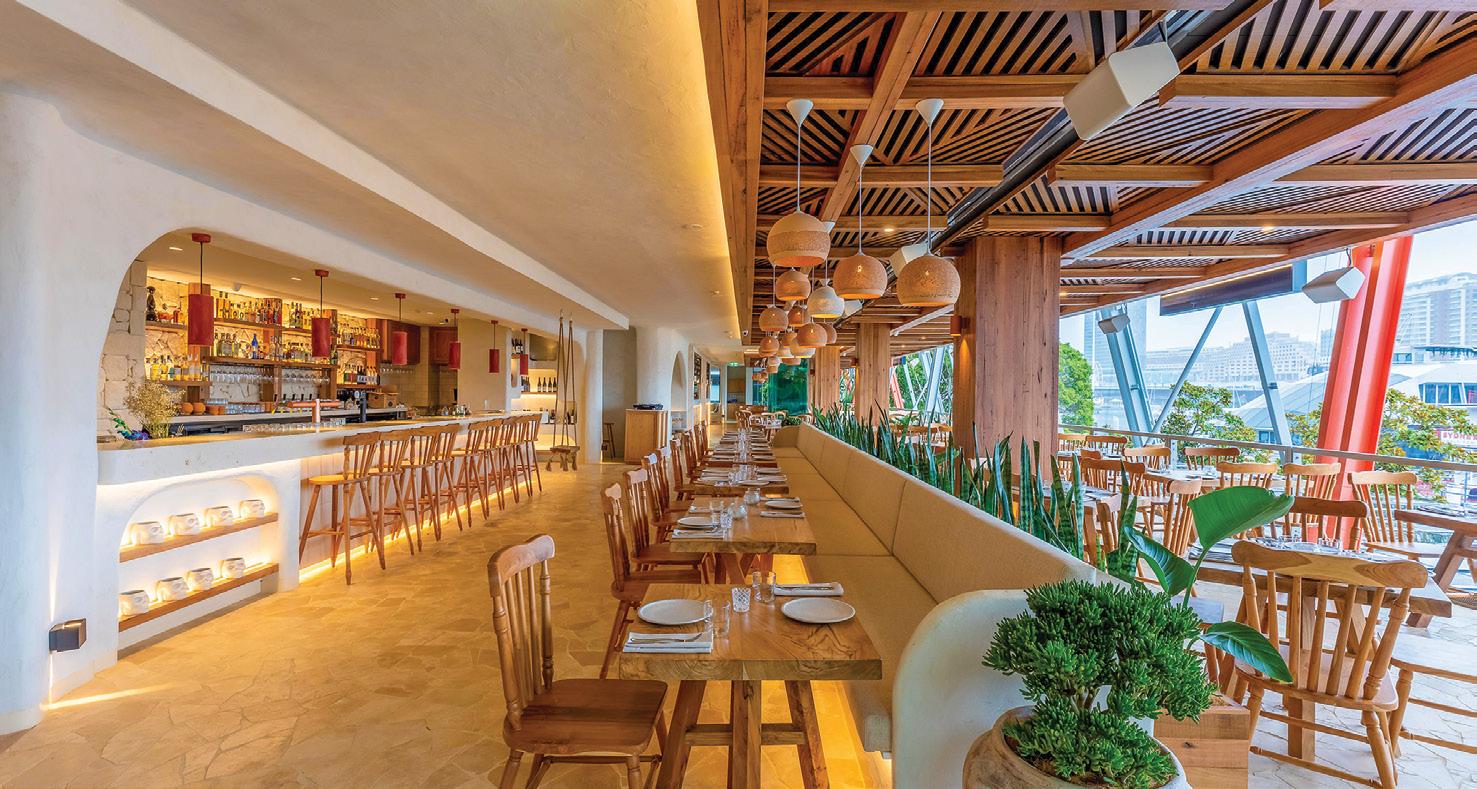 Images: Brass Bell Media
Images: Brass Bell Media
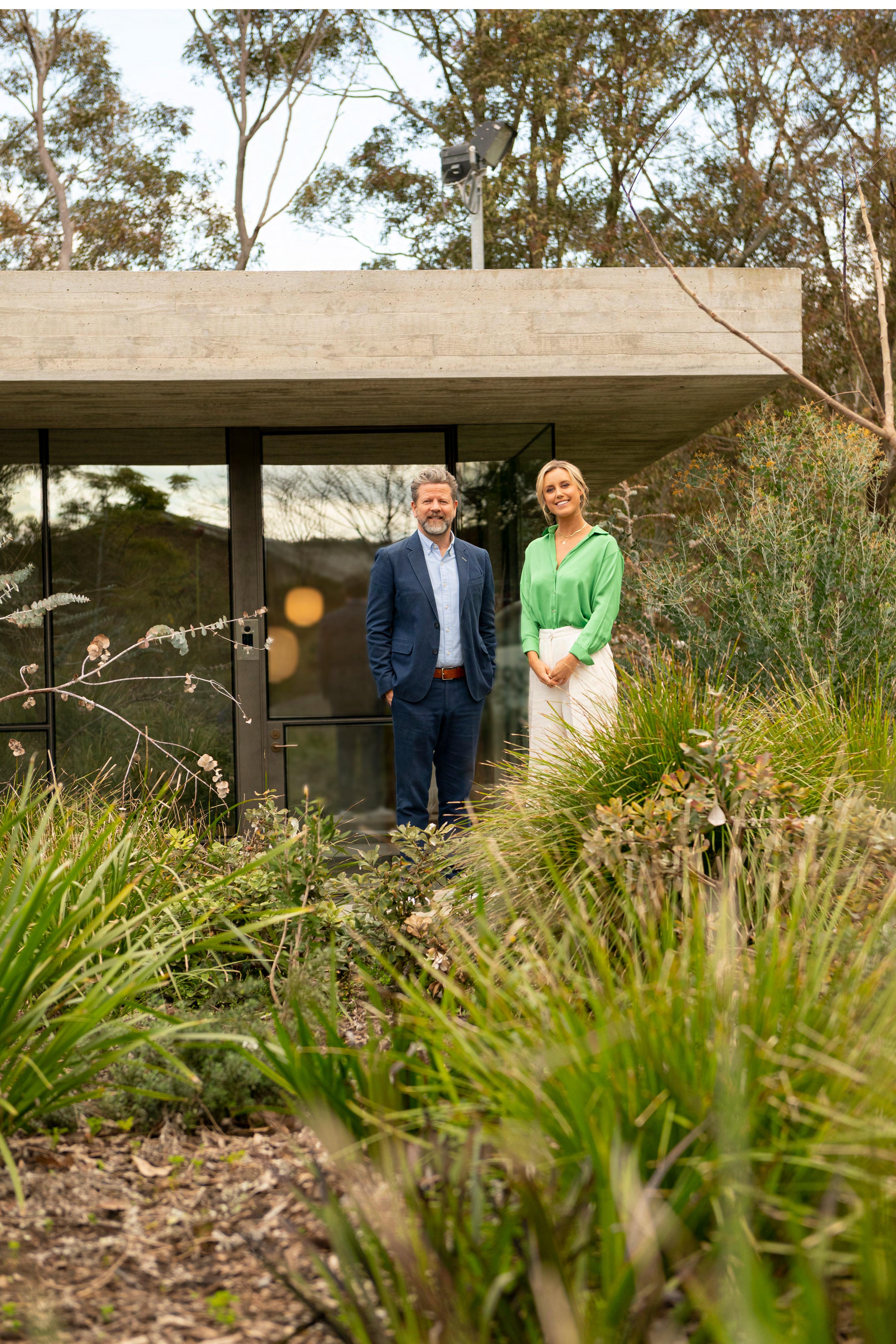


Viacon were engaged to transform an existing car parking area into a modern teaching facility catering for science, health care and technology.
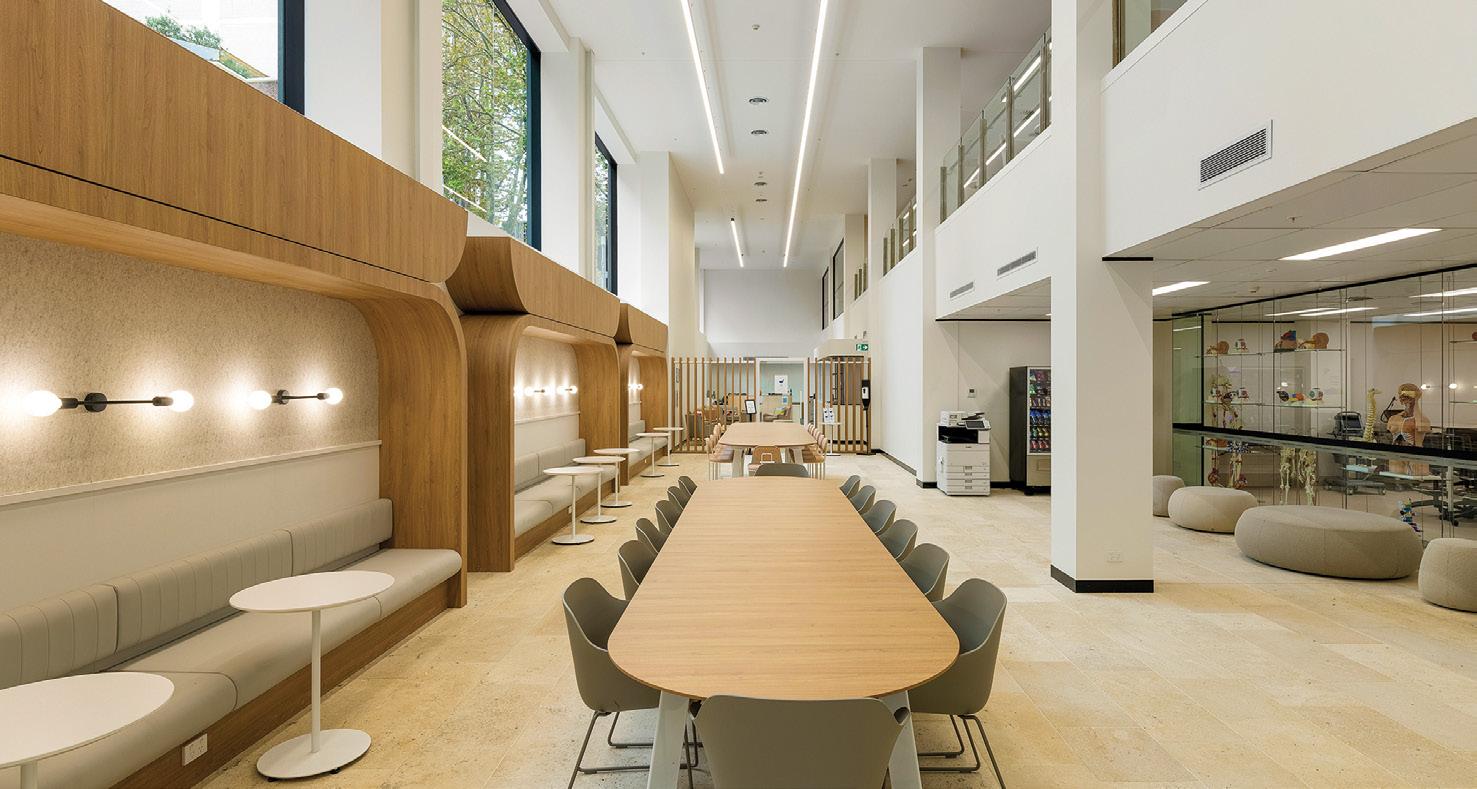
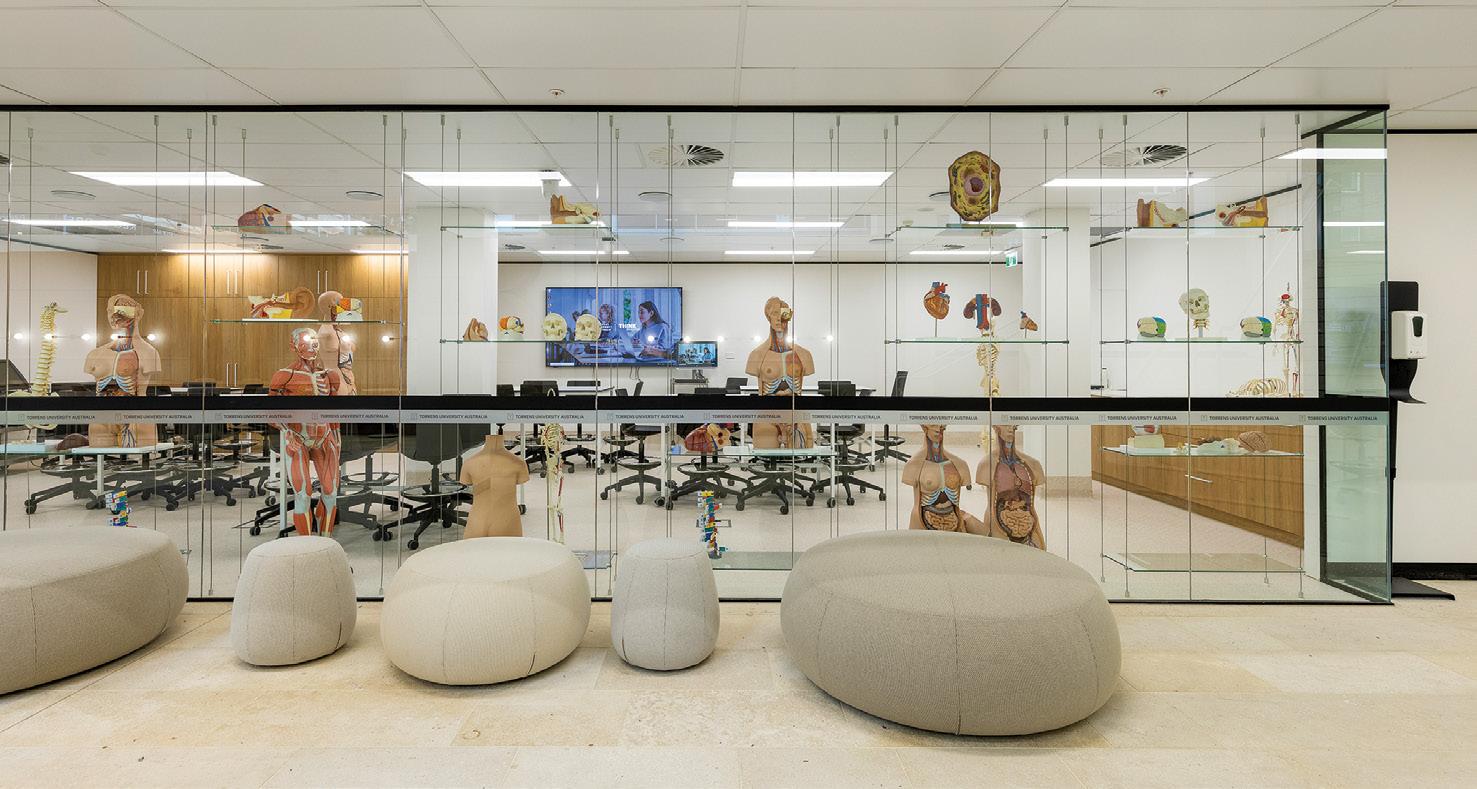
The project comprised 2600sqm of space inclusive of the transformed car park and an existing, rundown mezzanine area. The renewal of this area required substantial structural changes to the existing car park to accommodate the new facility.
The works consisted of new office spaces, kitchen/breakout areas, student collaboration areas, classrooms, a new entry stairway, simulated hospital wards and teaching facilities. These works also included major upgrades to the electrics, mechanical and fire services.
A high level of skill and coordination, in difficult conditions, has been demonstrated by Viacon to achieve the final result of a new, state-of-the-art teaching facility.
The Events space at the Grounds, Alexandria was created from an empty area in a historical space of a past locomotive workshop. It was transformed into a striking area in which to hold an event.
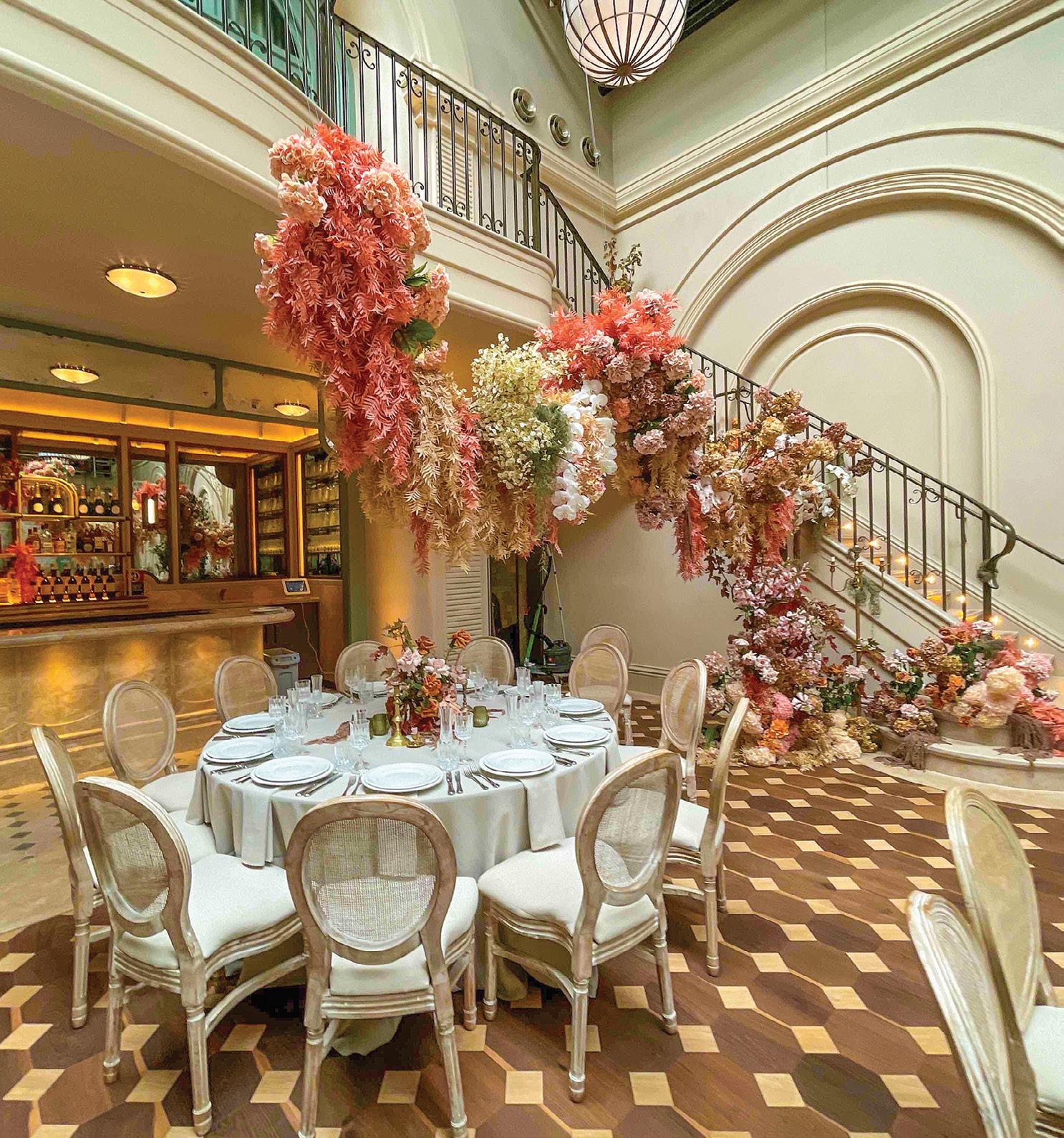
The works included basic demolition, screw piling, concrete and in-ground drainage in the early stage. This was followed by major structural works to form the new space above, which includes a meeting space and/or bridal party area. This was followed by installation of all the finishes including custom joinery, baked timber parquetry flooring, liberty stone render to the walls and ceilings, as well as the curved profile plaster and stone mouldings throughout the venue.
The delivery of such a venue for Sydney is striking, notably within a historic building. Whilst new, it maintains the character of the era in which the locomotives used this facility.
The works were well executed to a very high standard. A level of skill and application has been demonstrated to achieve the final result.
The SafetyCulture fitout from Ground Floor to Level 5 has an open atrium with a large tree as its centerpiece viewed from all levels. This structure houses living plants and a live watering system.
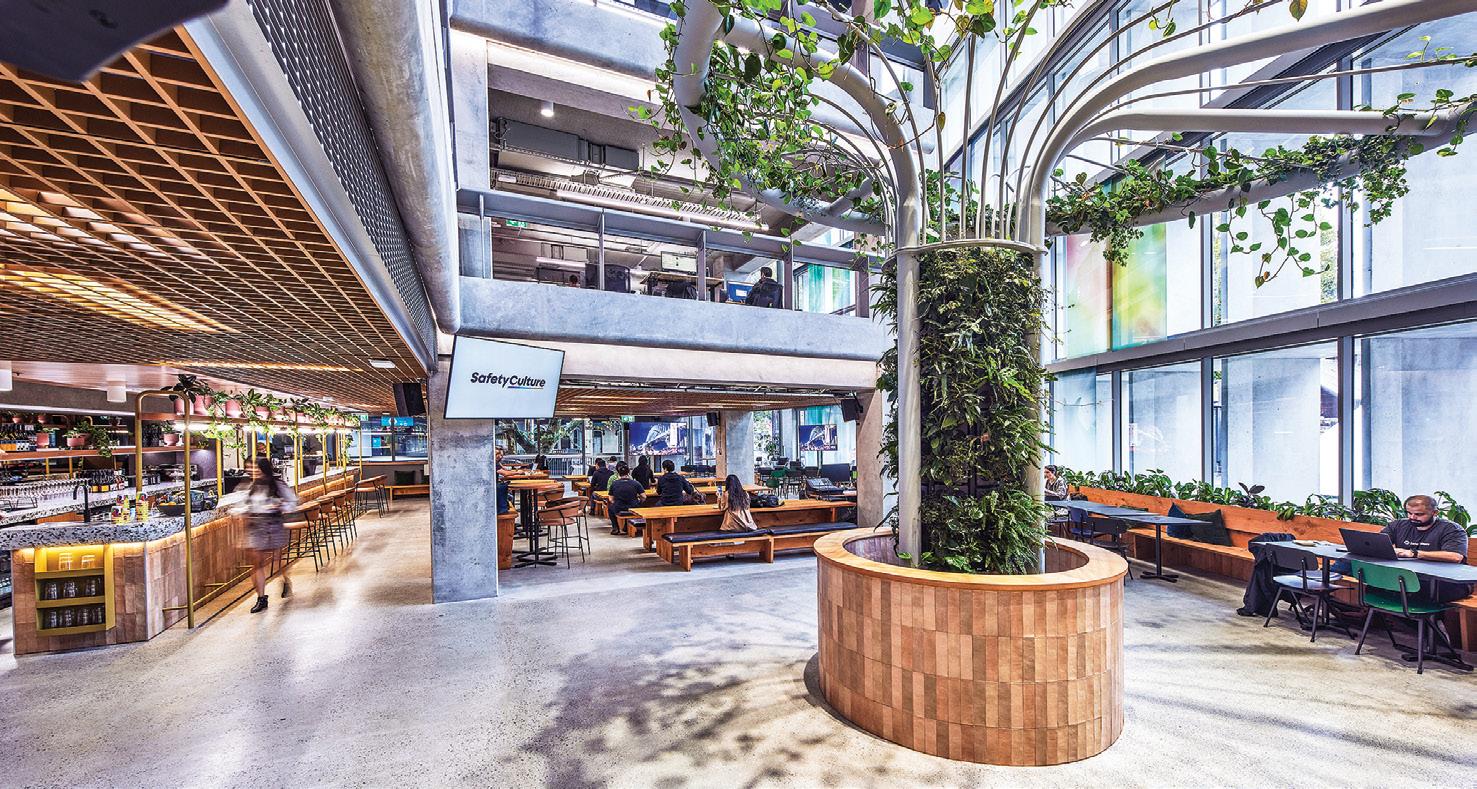
The design incorporates themed meeting rooms and spaces reflecting SafetyCulture’s clients. These are unique spaces requiring detailed planning, detailed delivery schedules and installations, unique within an office building.
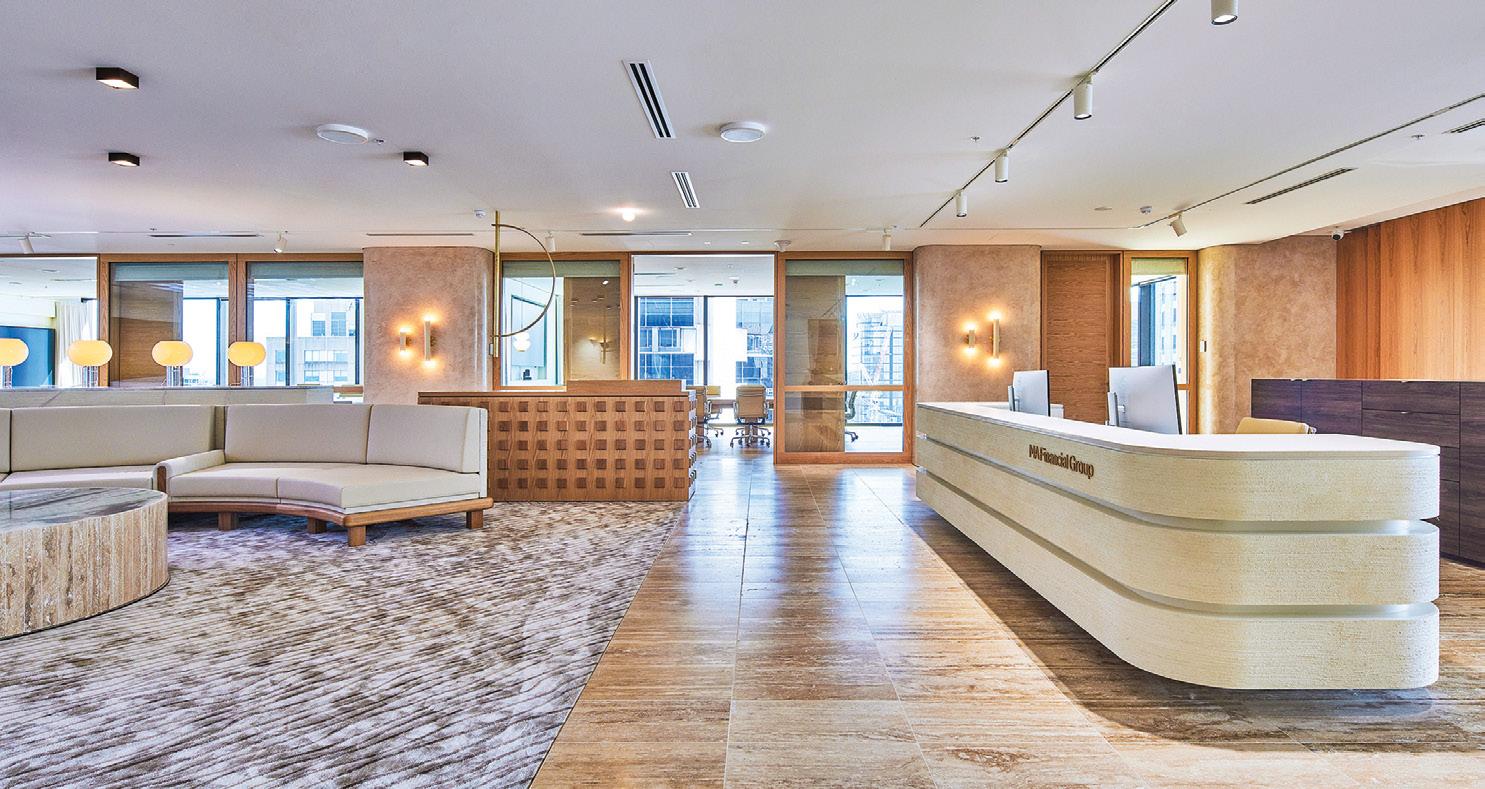
The rooftop fitout consists of a bar, a large pizza oven, and open spaces for collaboration meetings.
Working with a base builder with an incomplete building whilst the fitout was under construction, required high level communication. With schedule changes caused by access, noisy work parameters and deadlines, it was a difficult completion.
MPA Construction Group has delivered a fitout to a very high standard under difficult circumstances.
MA Financial Fitout, Sydney
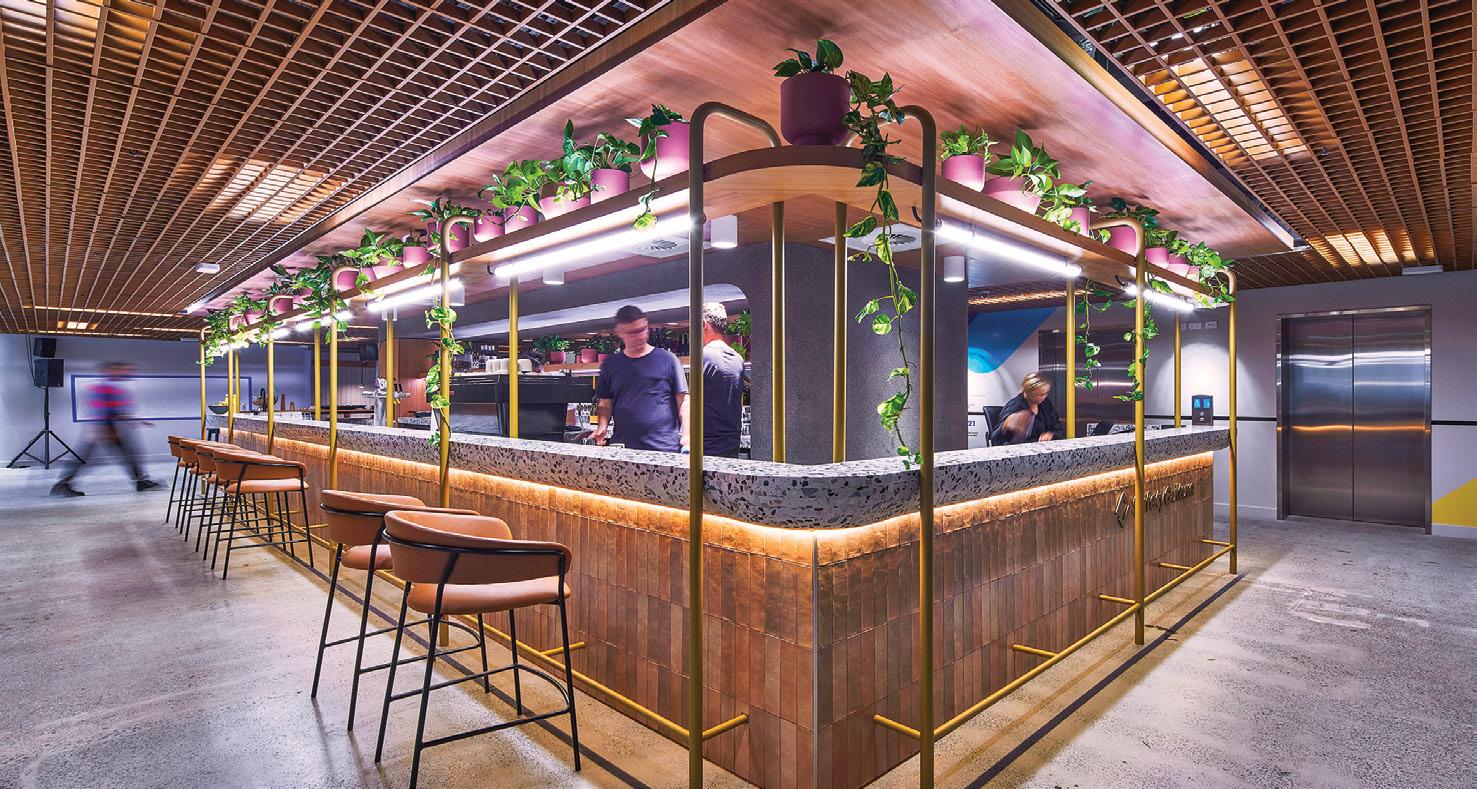
FDC provided the fitout expertise to deliver a quality 5,500sqm fitout over three floors (Levels 25 to 27) in a premium office building.
The fitout on Level 27 comprises the front of house reception area, meeting spaces, six-metre double-height boardroom, commercial kitchen and barista area as well as an outdoor kitchen, bar with loose furniture, custom metal planters and landscaped area. Below on Level 26 and 25 the fitout has additional meeting rooms, quiet rooms, staff kitchen and lockers, open plan office areas, a gym, showers, and a podcast room on each floor. Connecting all three levels is an interconnecting stair of travertine and glass. Above the staircase are skylights to effectively provide the effect of natural light passing through to the stairs below. Potential delays were overcome with detailed planning, a cooperative approach with the incomplete base build and forward, early ordering of materials from around the world. This is a quality fitout achieved to a high standard.
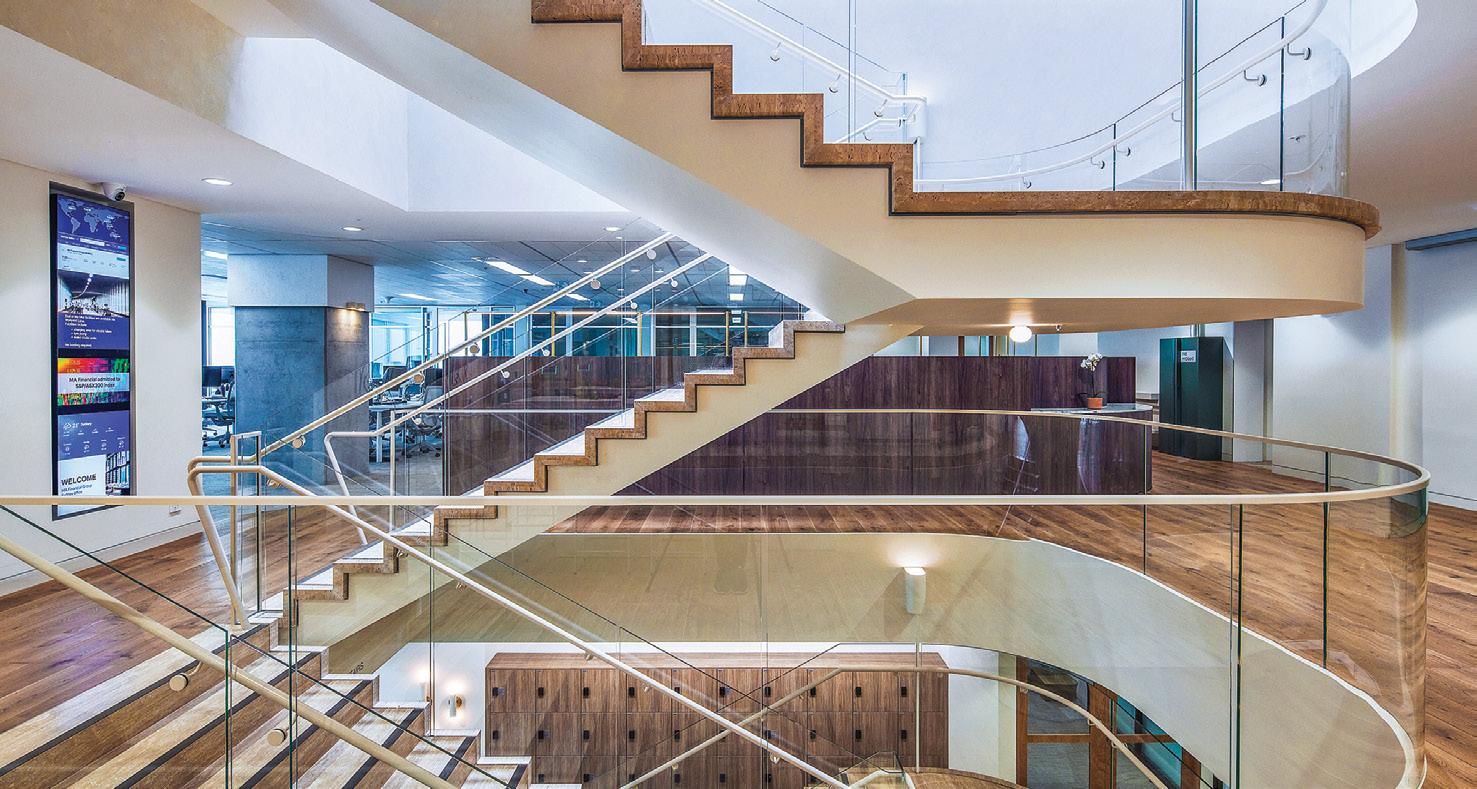
The QBE Parramatta project consists of nine floors, between Levels 17-25 consisting of nearly 12,500sqm of floor space. The floors have primarily been designed as open plan.
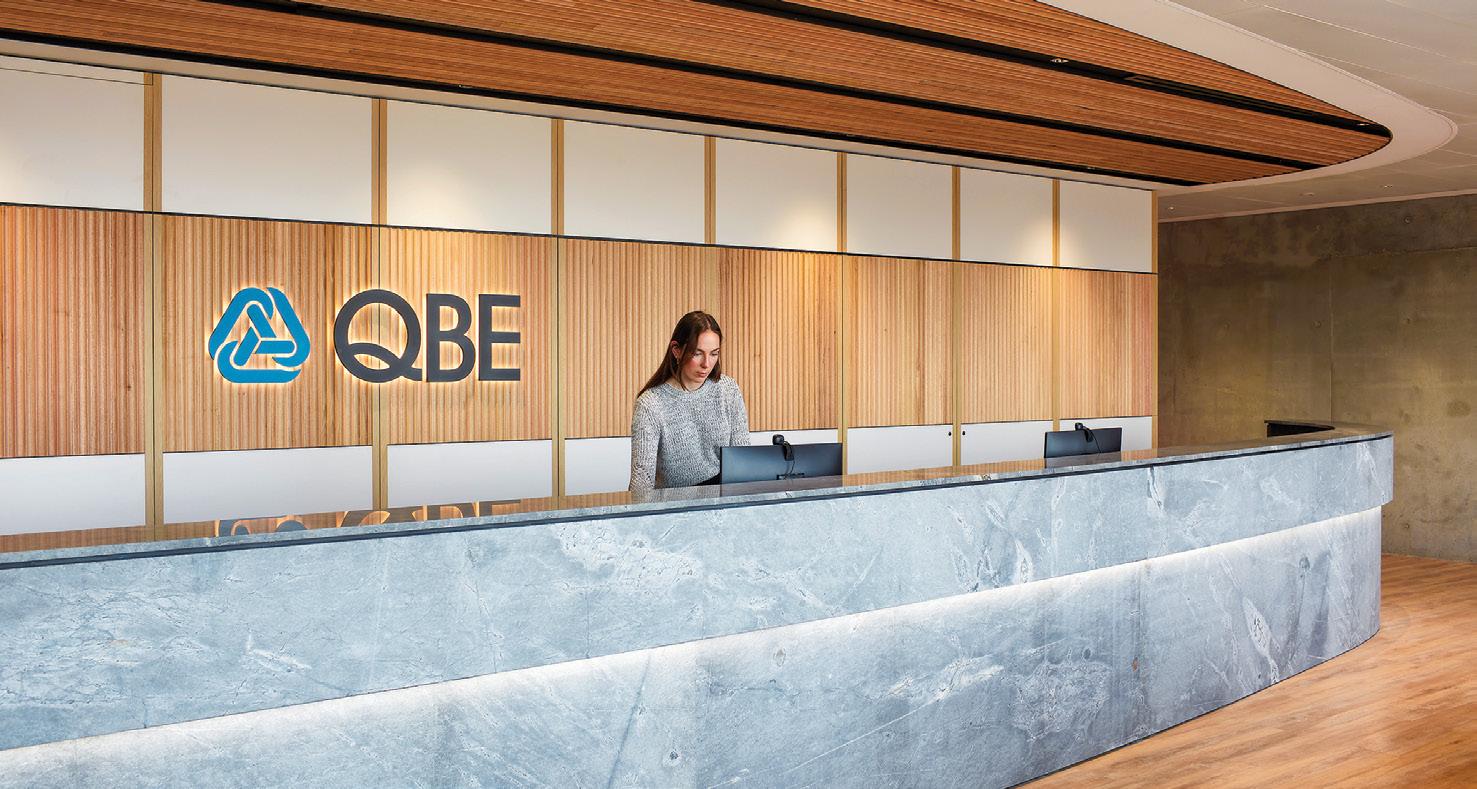
The project consisted of acoustically treated meeting rooms, video conference rooms, main reception, commercial kitchen, IT test Lab and IT service bar, library and reading spaces, communication rooms, electrical, IT and mechanical installation and modifications.
Throughout, the design incorporated feature graphics symbolising the Parramatta River.
A complication to Level 25 was overcome where the ceiling was considerably lower than documented. FDC applied themselves to detailed workshops and design flexibility to incorporate a re-work of the reticulation services.
This is a large, quality fitout with FDC Constructions achieving a high standard of finishes in a challenging environment.
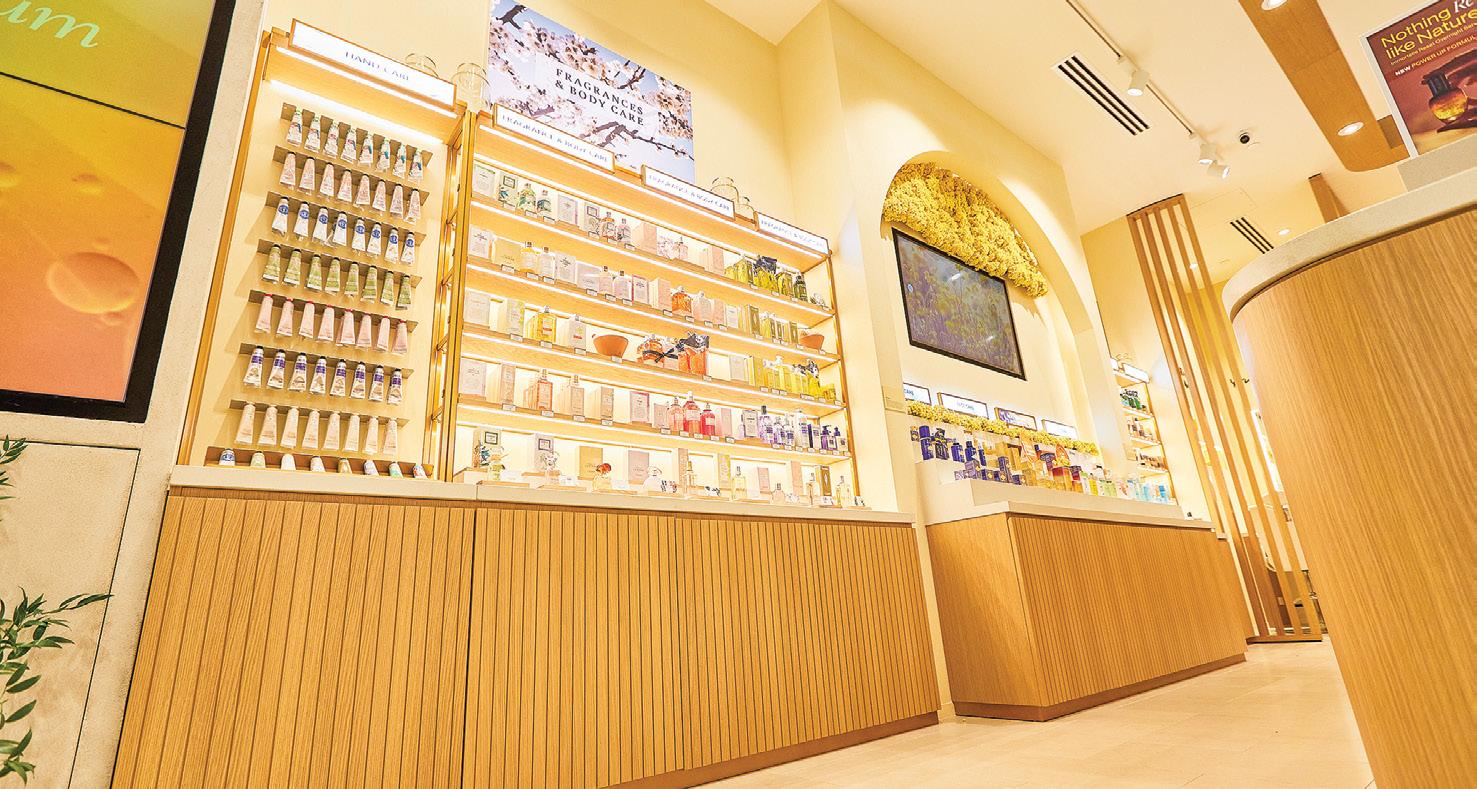
The L’Occitane Bondi fitout emphasises the use of environmentally considered local materials. It is a world first for the L’Occitane brand, which prides itself on innovative sustainability, and as cultivators of change.
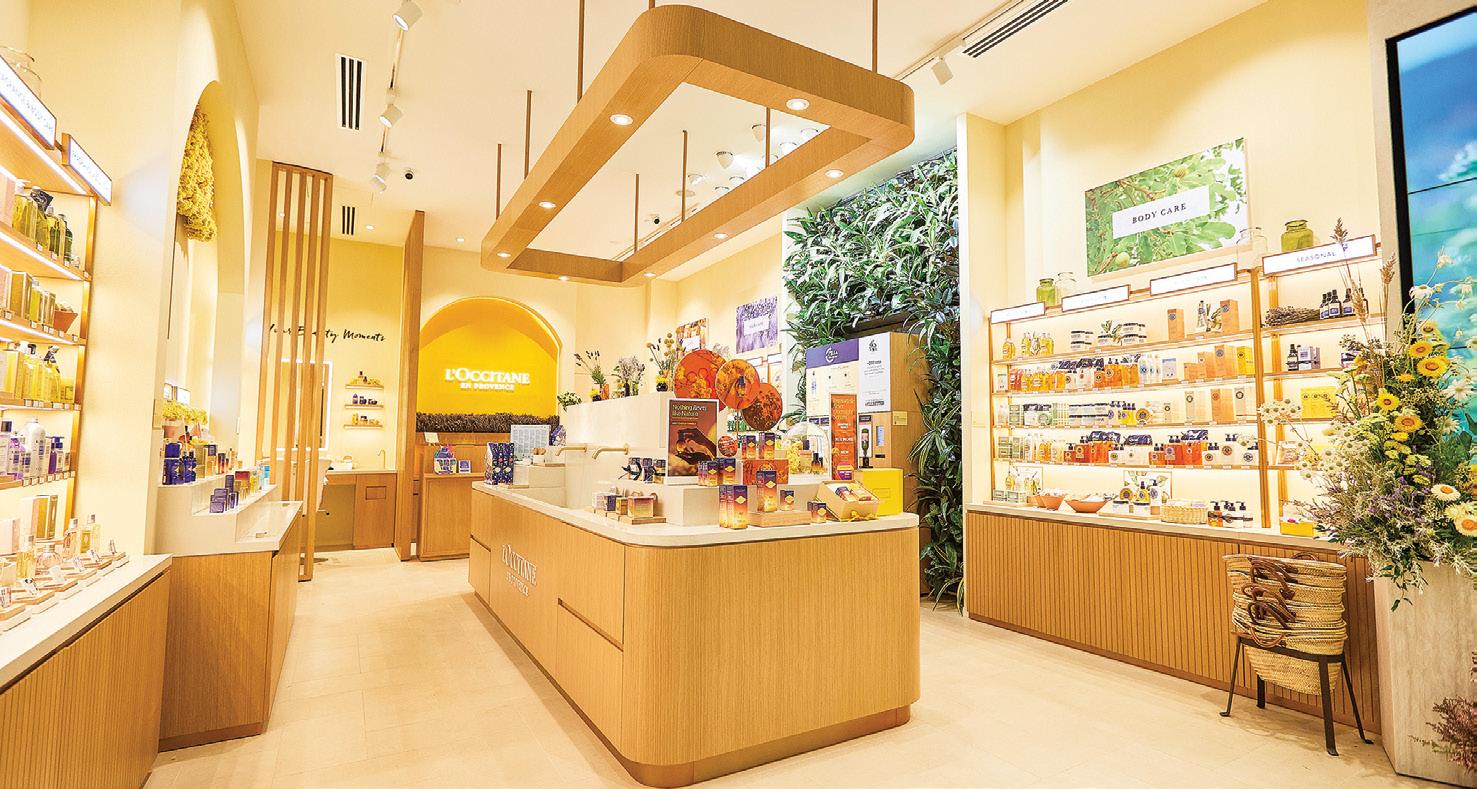
Site Box was awarded the contract to strip out the existing L’Occitane fittings, re-use as many materials as possible with recycling of waste materials and re-use of existing fittings elsewhere.
The re-fit consisted of shopfront security, floor tiles, render and paint walls, product recycling station, an interior garden with recycled water irrigation and UV lighting, LED screens along with joinery and stone bench tops.
This fitout is notable for the use of low VOC (Volatile Organic Compounds) products including glues, silicones, board and paint. The timbers and veneers were from sustainable harvested timbers and the stone is from recycled bottles.
The standard of finish was impressively high and demonstrates a professional level of planning, research, coordination, and skill.
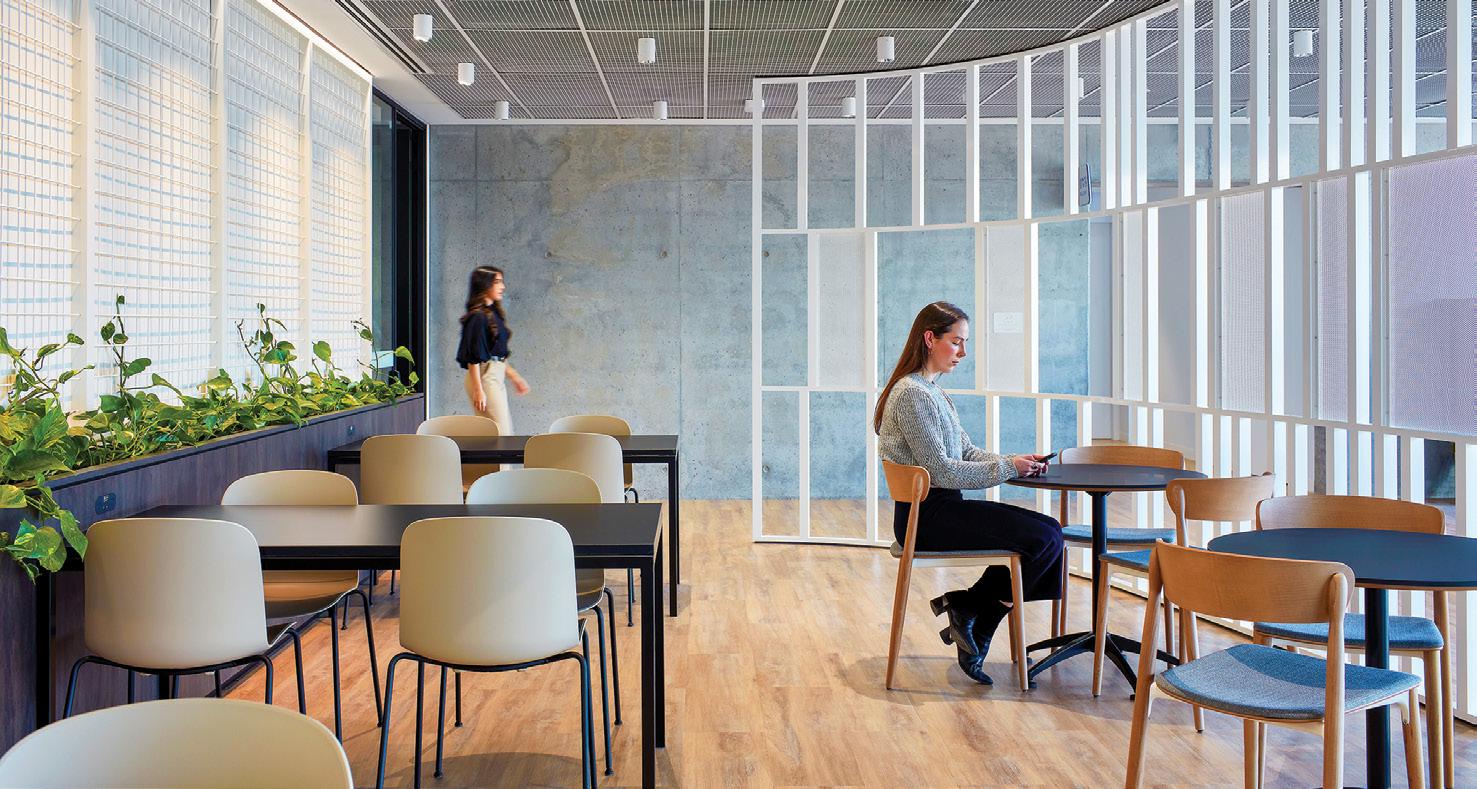 Images: Jarred Stedman
Images: Jarred Stedman
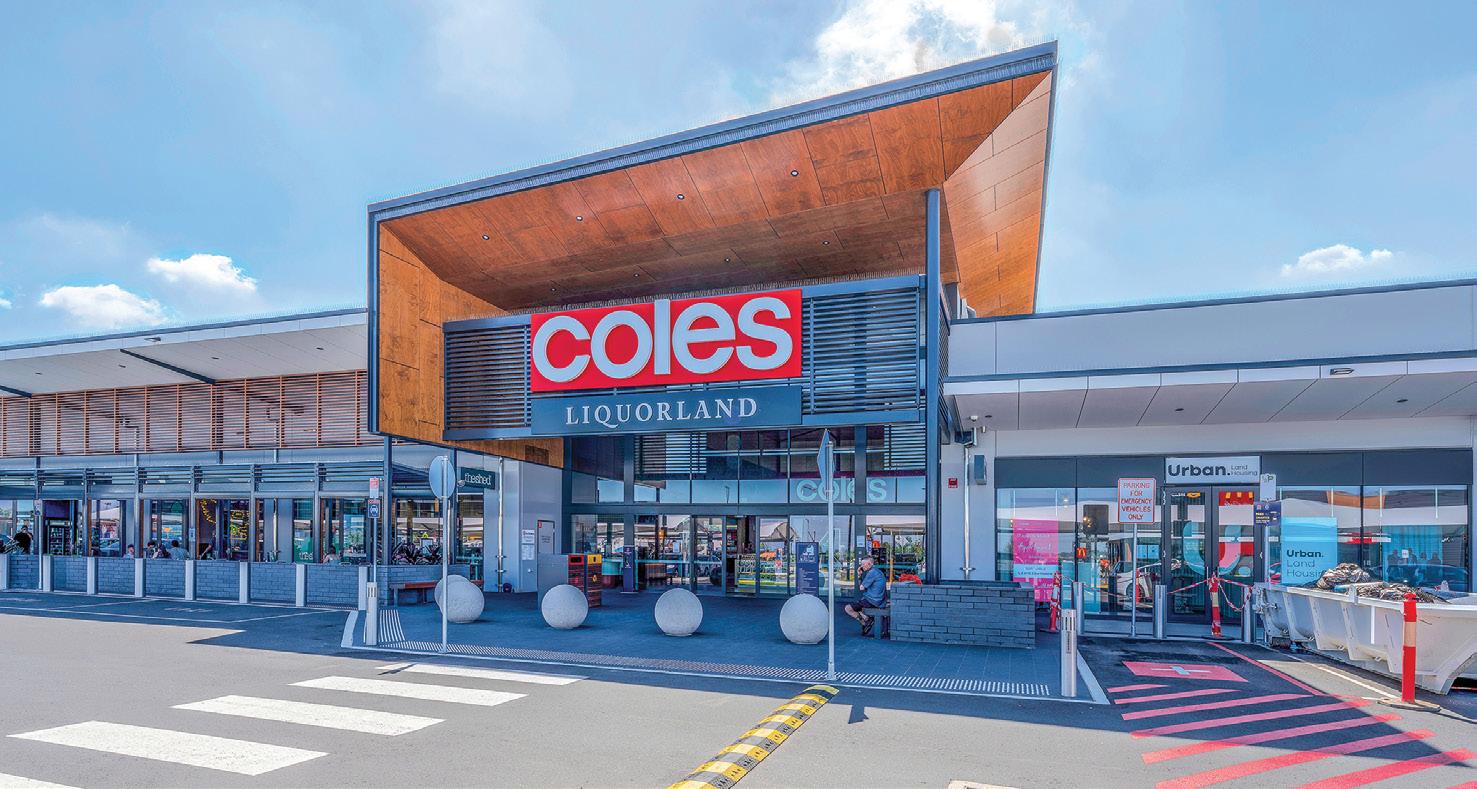
This build involved the construction of a new Coles neighborhood shopping centre. This included a 9,071sqm basement carpark, specialty tenancies, childcare centre, on-grade car park and McDonald’s Pad Site.
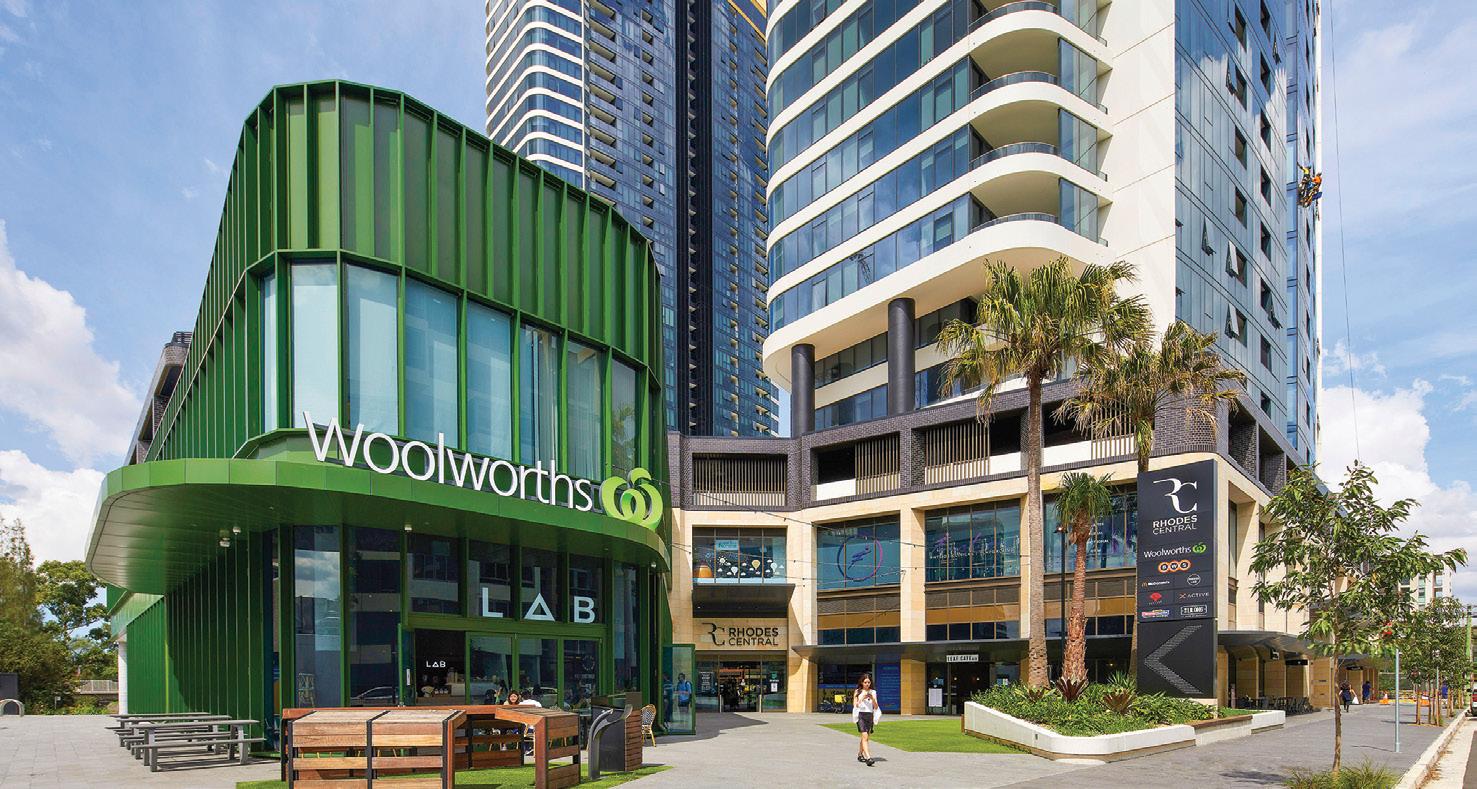
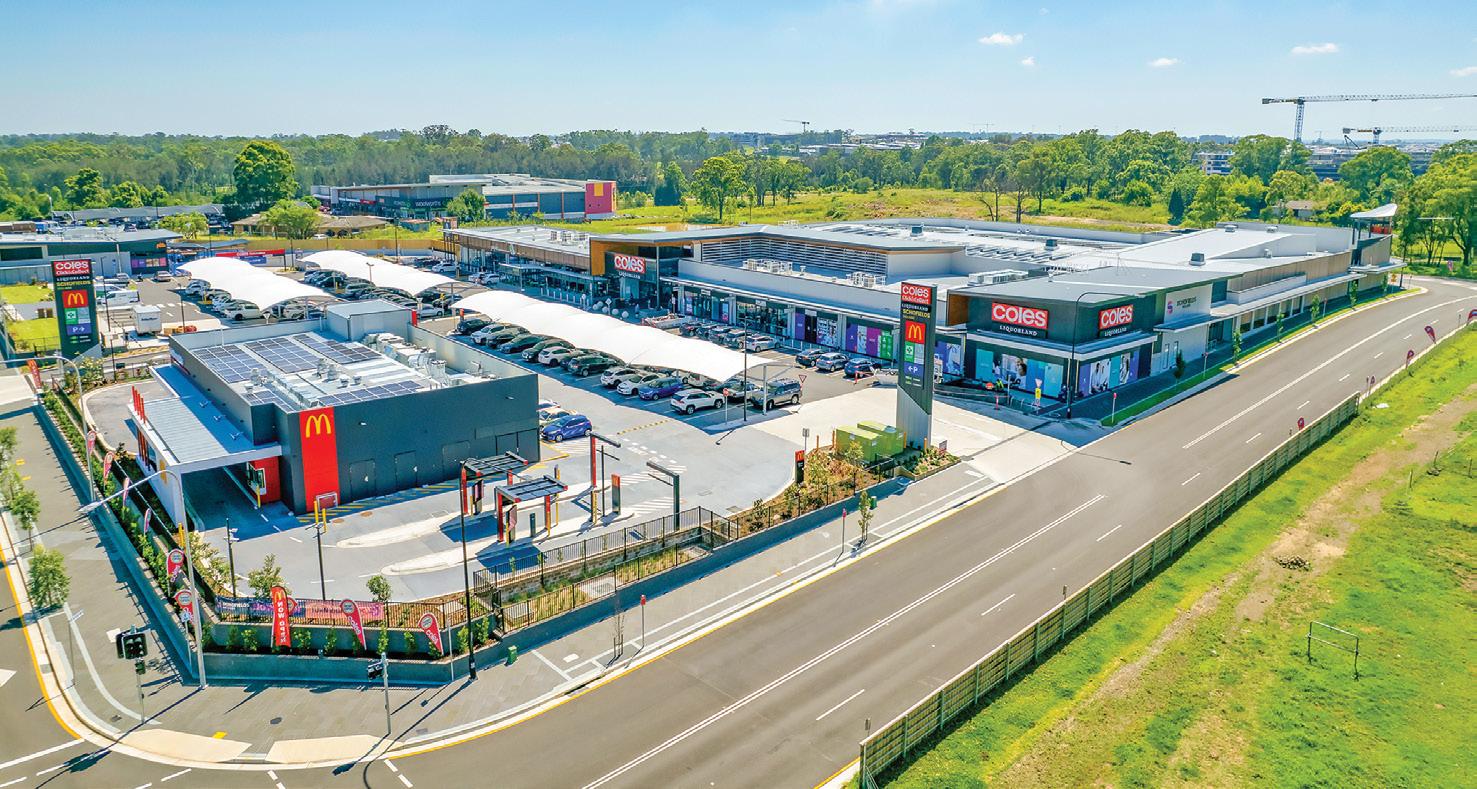
Extensive staging to the external areas including maintaining the only delivery access point which was critical in ensuring that access was not only provided to the Coles development, but also to the McDonald’s development who used this same delivery path.
This project was built through the peak of the COVID pandemic and was situated within the Blacktown City Council LGA which were at the time under the tightest restrictions. The project team firstly had a 2-week shutdown on site prior to handover. Once the site was reopened the team needed to ensure that the Government Rules and Regulations were adhered to. The extra work this required was immense, but with meticulous planning Mainbrace was able to mitigate the effects.
A new Central Shopping Centre has been established in the heart of Rhodes. Boasting quality fitouts, multiple entry points, and a unique semi-enclosed canopy above the central plaza. The Centre has successfully been integrated with the community by creating a walkable neighborhood that delivers convenience retail, health services and a new destination for both casual and quality dining in a vibrant town centre.
Rhodes Central Shopping Centre is both a standalone project and the first stage of a broader master-planned development in future years.
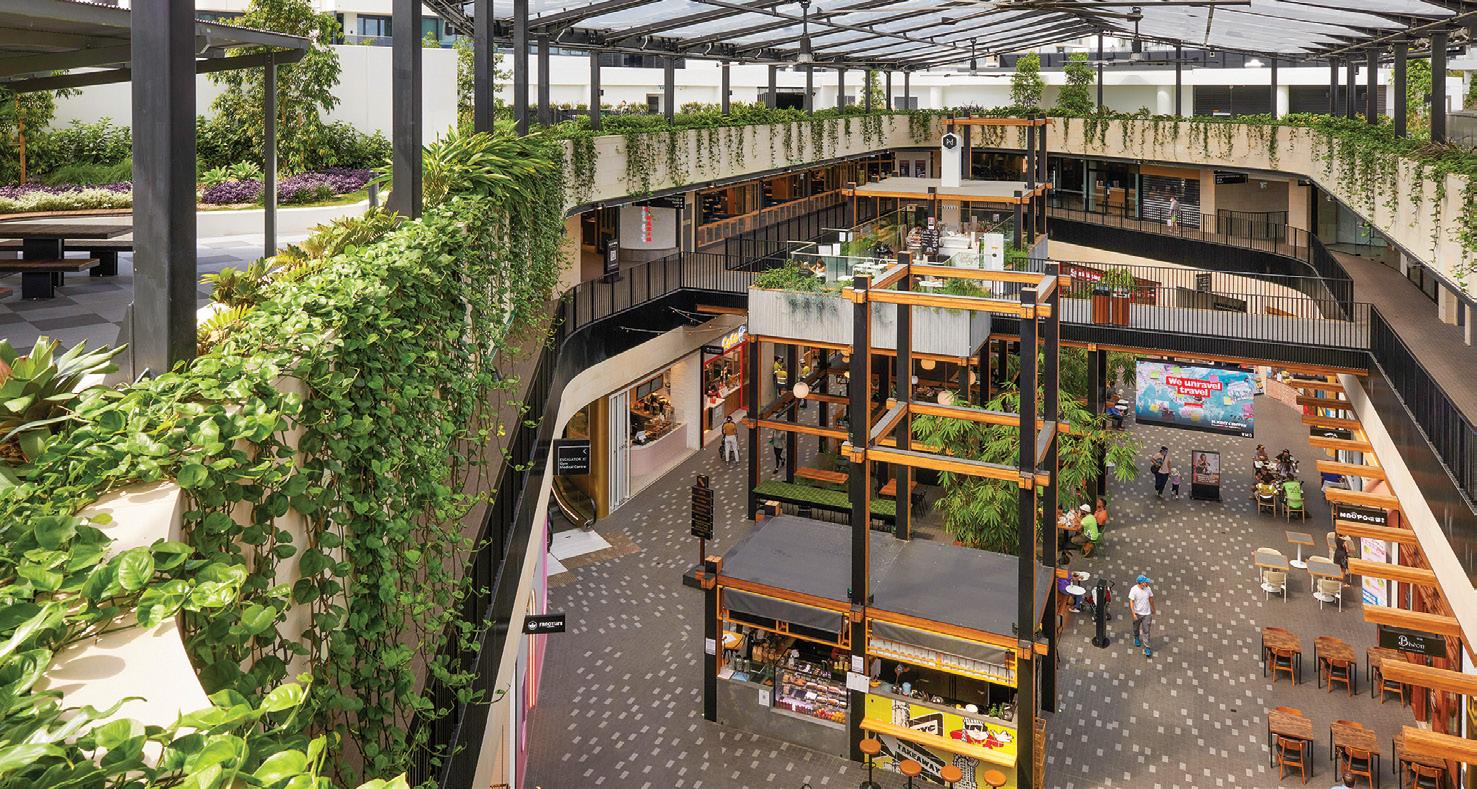
The fitout stage coincided with Sydney’s strict Covid lockdowns, adding another challenging layer to on-time completion. As an added safety measure, a thermal imaging camera was installed at the site entry to provide a fast, accurate and comprehensive temperature check of everyone entering the site.
Built to exacting standards with quality finishes by Billbergia’s in-house construction team, Rhodes Central is a worthy winner.
The HomeCo Gregory Hills Town Centre project included the extension of the existing retail centre complete with a new ALDI supermarket, food and beverage tenancies and two specialty tenancies.
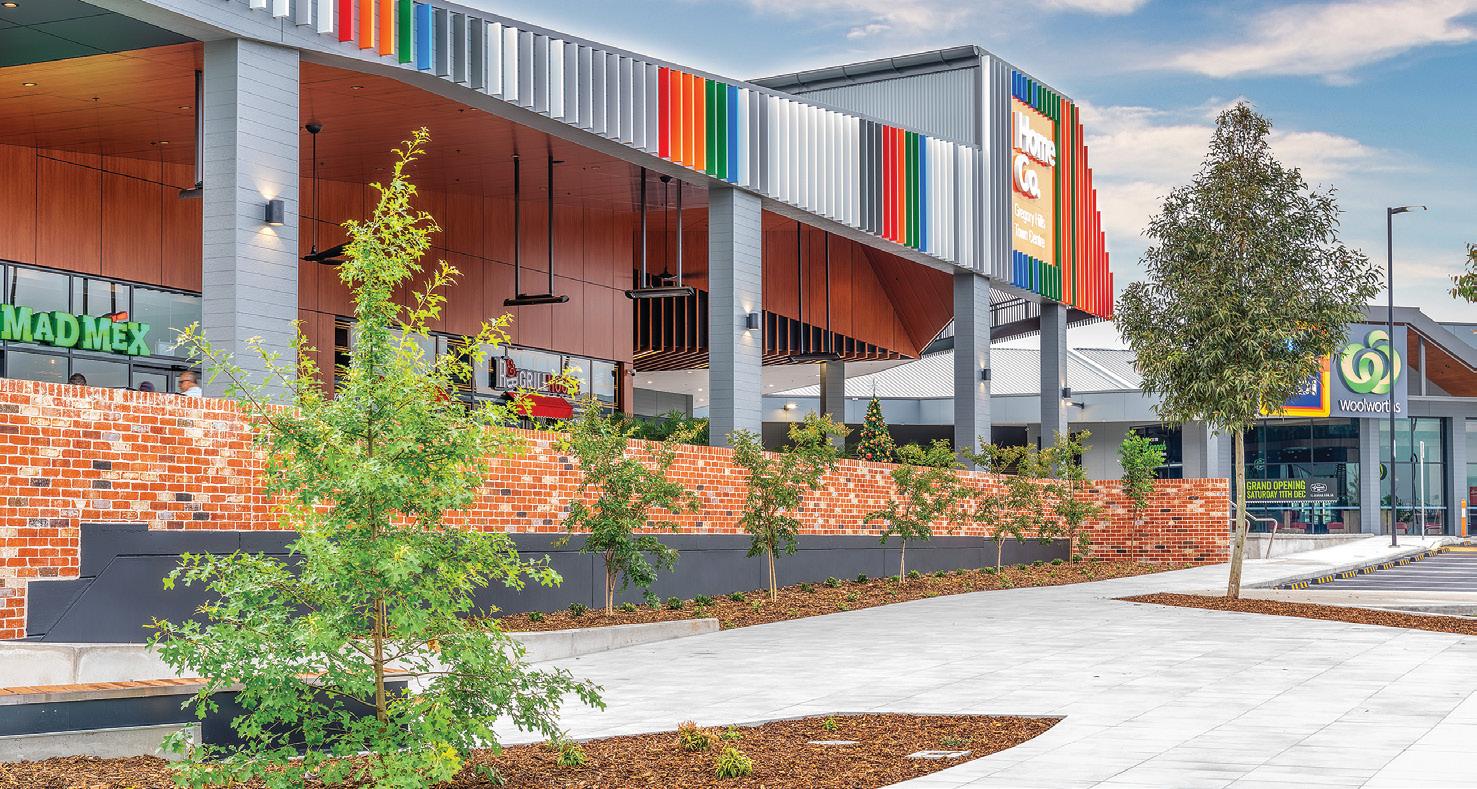

Project challenges included working within close proximity to the existing riparian/bushfire zone. They were resolved by developing fire engineering strategies. Both challenges were overcome through performance solutions, including dual attack hydrants, an eastern ALDI wall achieving 90 mins FRL and by using fire rated steel.
Construction challenges included condensing a delivery program by 35%. The added challenge was the Lessee fitout, run as a separate contract. Integration was critical to the condensed program.
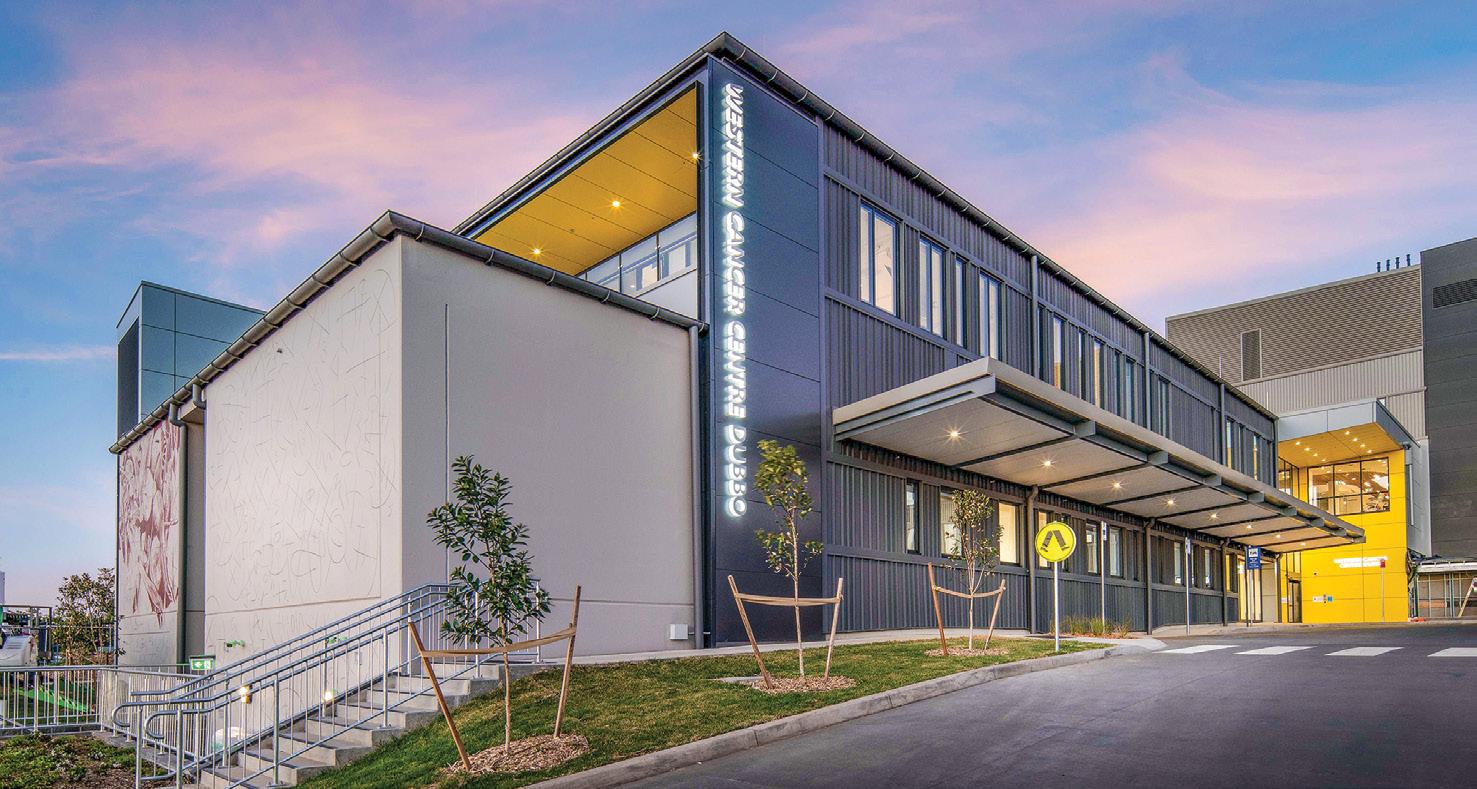
Additional challenges included maintaining access to the existing shopping centre and park, lockdowns, material and labour shortages. Through smart site management, split shifts and weekend work the team was able to deliver the extension on the original date.
Western Cancer Centre, Dubbo Lipman constructed the new Western Cancer Centre Dubbo (WCCD), which included a ground floor and first floor of labs, specialised equipment storage, front-of-house and staff amenities, consultant and patient suites, and staff offices.
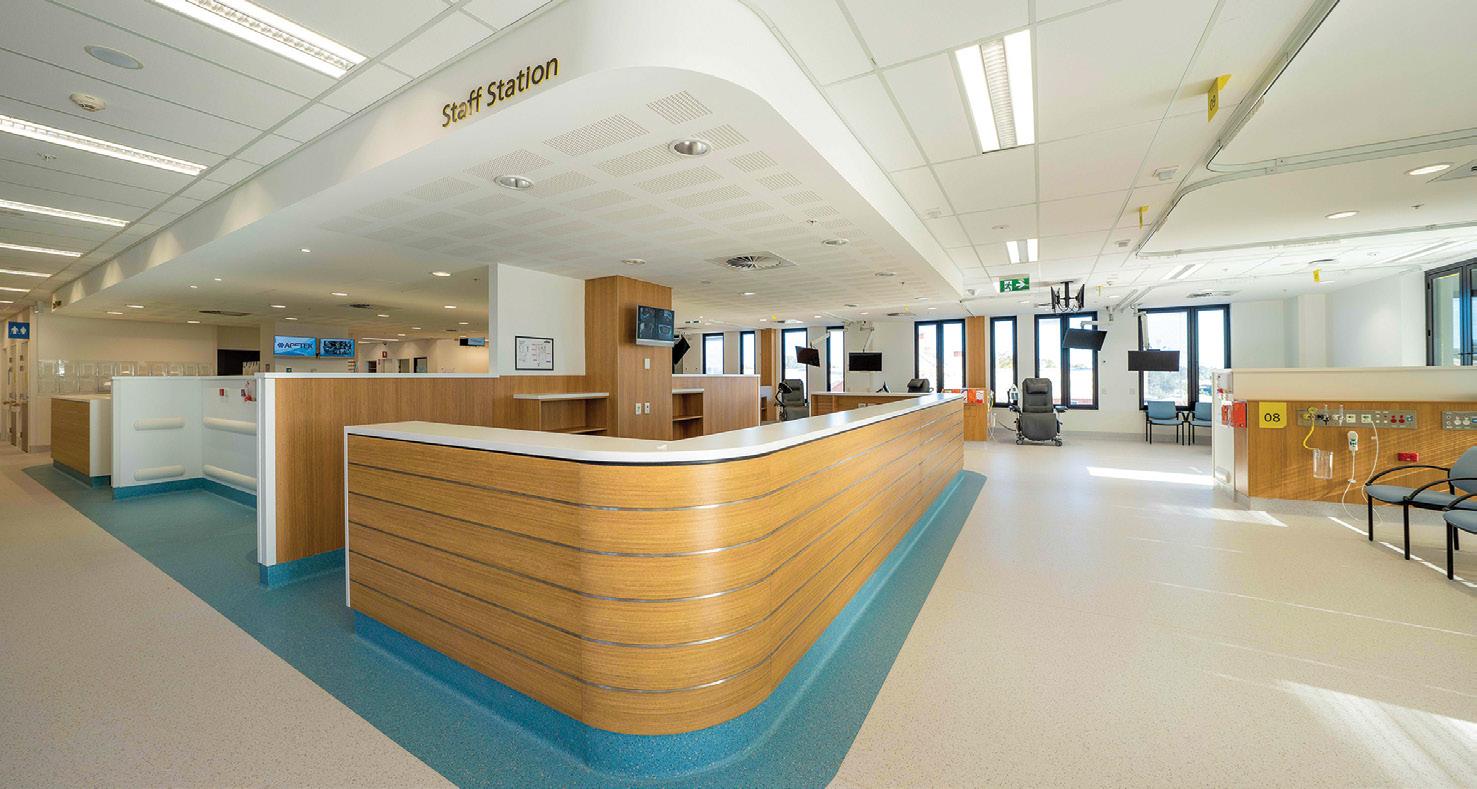
The project was highly complex with Major Medical Equipment installations, each requiring a thorough and detailed methodology. The key installation was the Radiation Bunker for the Linear Accelerator. To control the risk of voids during the concrete placement — a critical risk for radiation leakage, Lipman developed an alternative solution that utilized two permanent precast walls, which significantly reduced the volume of concrete.
Lipman managed many challenges; from the rural location, the difficulties caused by Covid 19, to the availability of construction workers and logistics of obtaining materials. Having embraced these challenges, they have delivered a high-quality facility for the regional communities of Western New South Wales and rightly deserve this award.
Images: Mike Chorley PhotographyJohn Holland were appointed to deliver the Lismore Base Hospital North Tower Extension project building on the basis of critical learnings from the successful delivery of the previous stage of production which involved the construction and commissioning of an eight-storey clinical building.
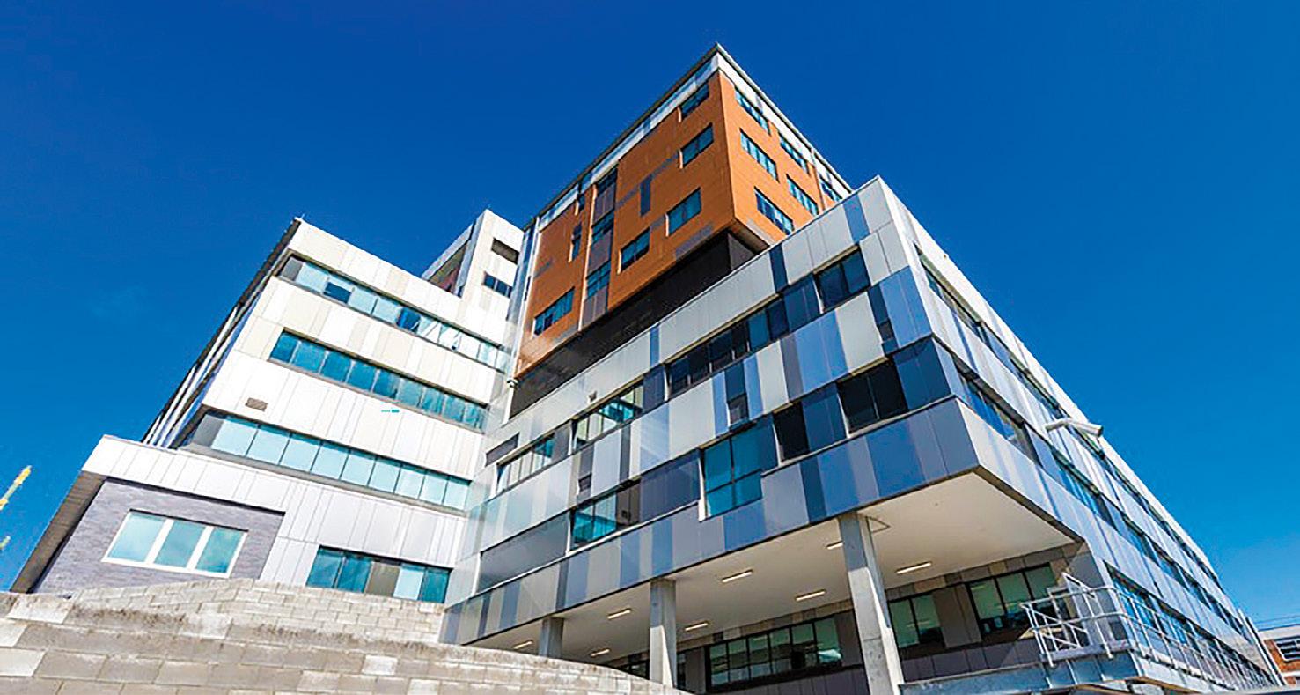
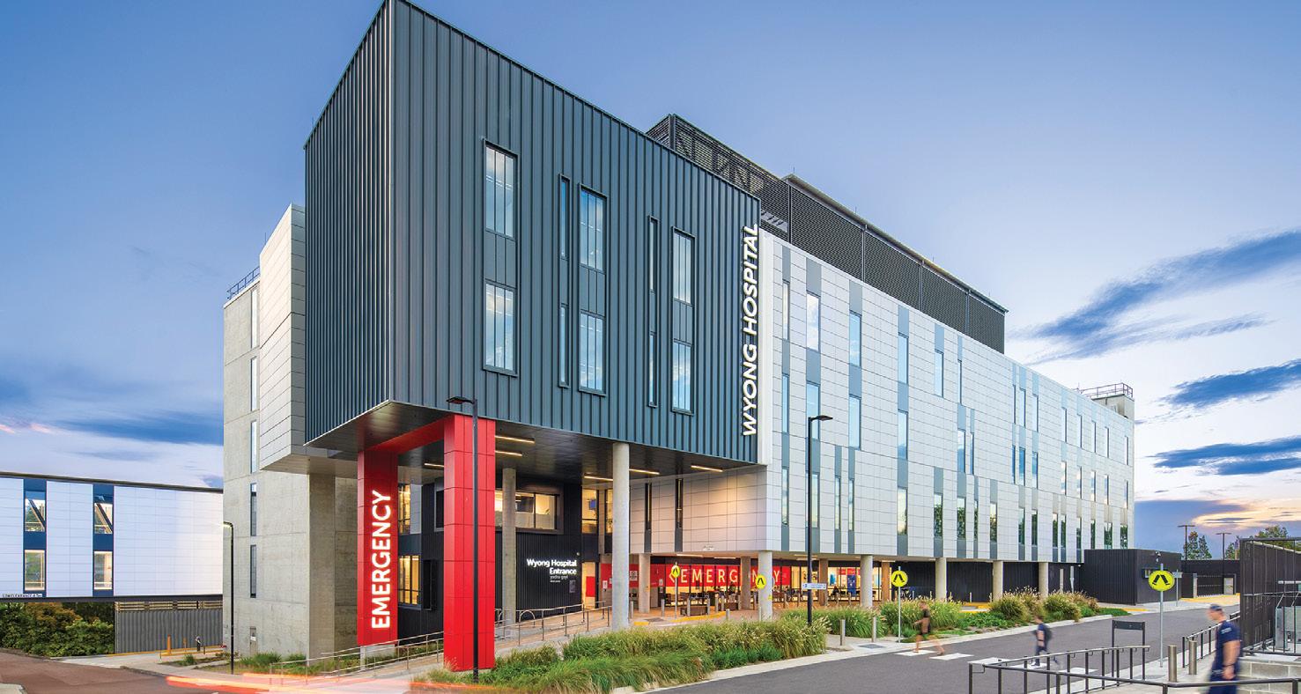
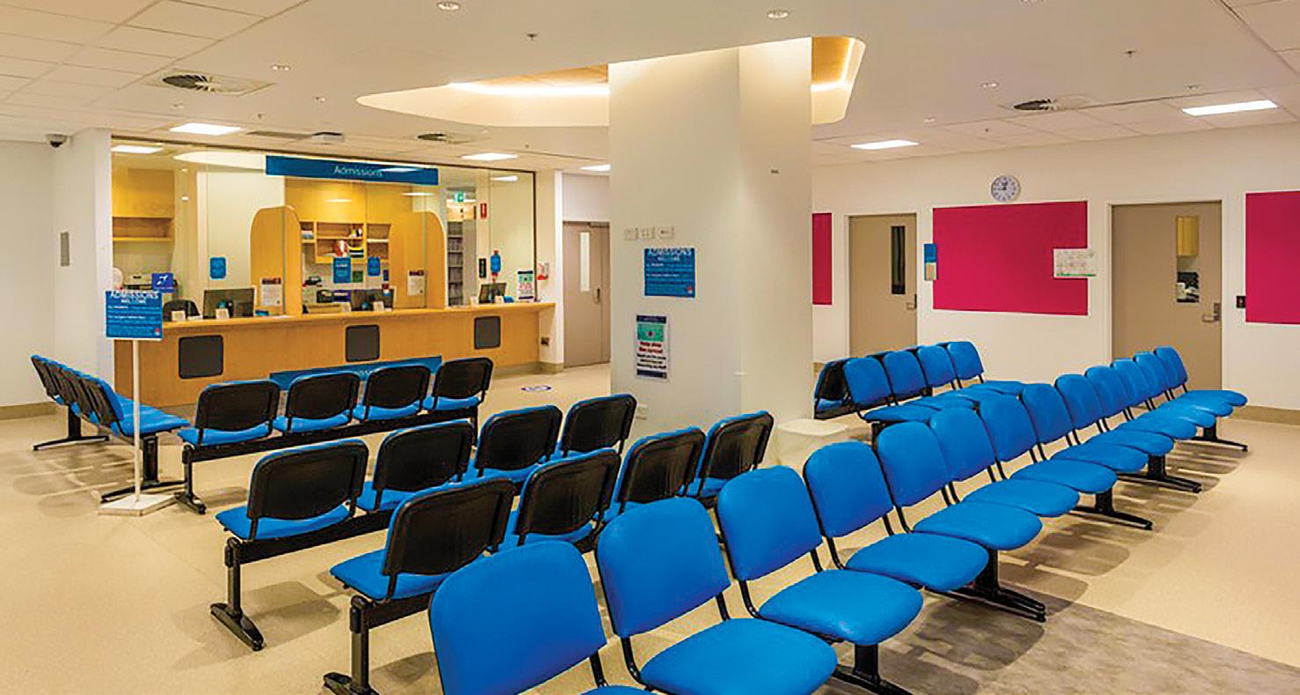
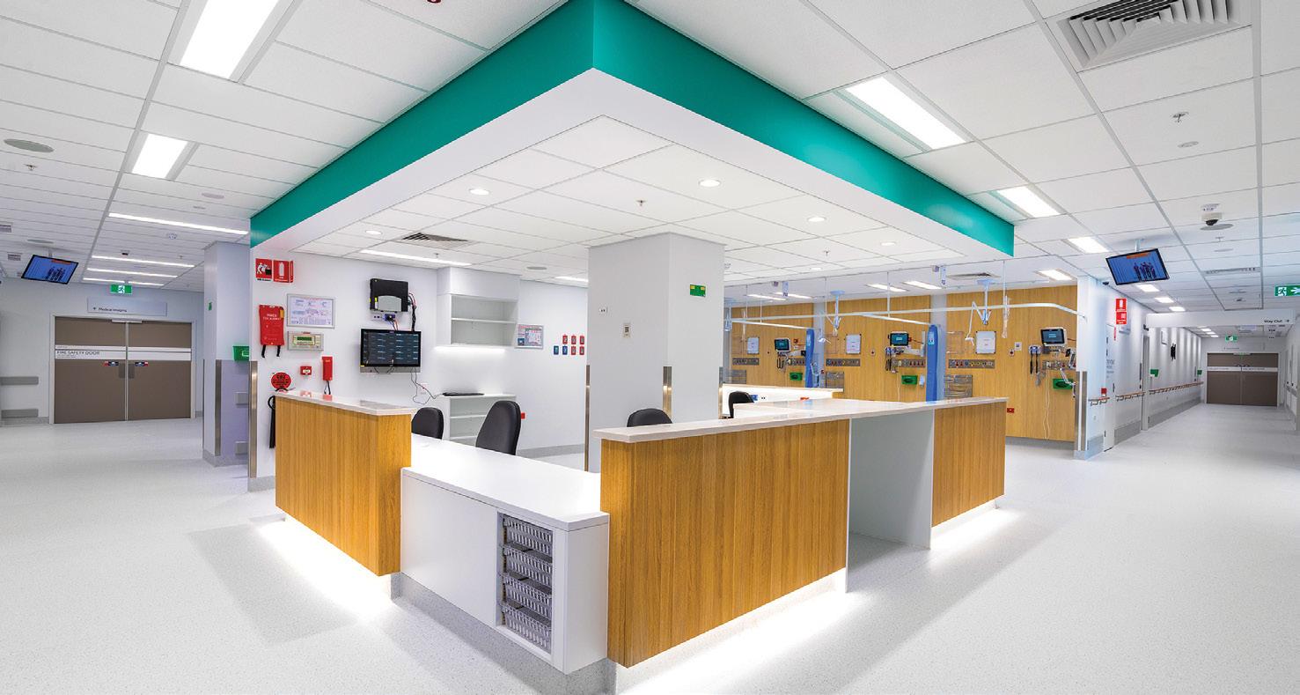
The project staging was particularly complex, requiring multiple phases of design, construction and commissioning and was located in close proximity to existing operational buildings. Requiring demolition of part of an existing building, whilst retaining accommodation in the rest, and remediation to form the site, as well as being constructed within a live hospital campus, this project is as complex as they come.
The project included seven main delivery stages in response to the available project funding and included construction of areas where funding was only secured following the commencement of the project.
The Wyong Hospital Redevelopment provides a new and expanded, contemporary, flexible healthcare facility suited to the new model of care and future healthcare needs of the region. The refurbishment and expansion of the existing hospital was undertaken in parallel with the new build works. This meant services supplied to essential existing health facilities were able to maintain operational continuity for the hospital with zero disruptions throughout the 2020 and 2021 Covid-19 pandemic shutdowns.
A new, two-storey Link bridge was installed above a major site circulation road providing connectivity between the new and refurbished existing facilities. Whilst the new build component of this project was constructed on a greenfield site, the infrastructure works included the construction of a new HV ring main around the whole campus which proved a challenge to the site team.
Images: Arthur Vay, Sydney Site Photography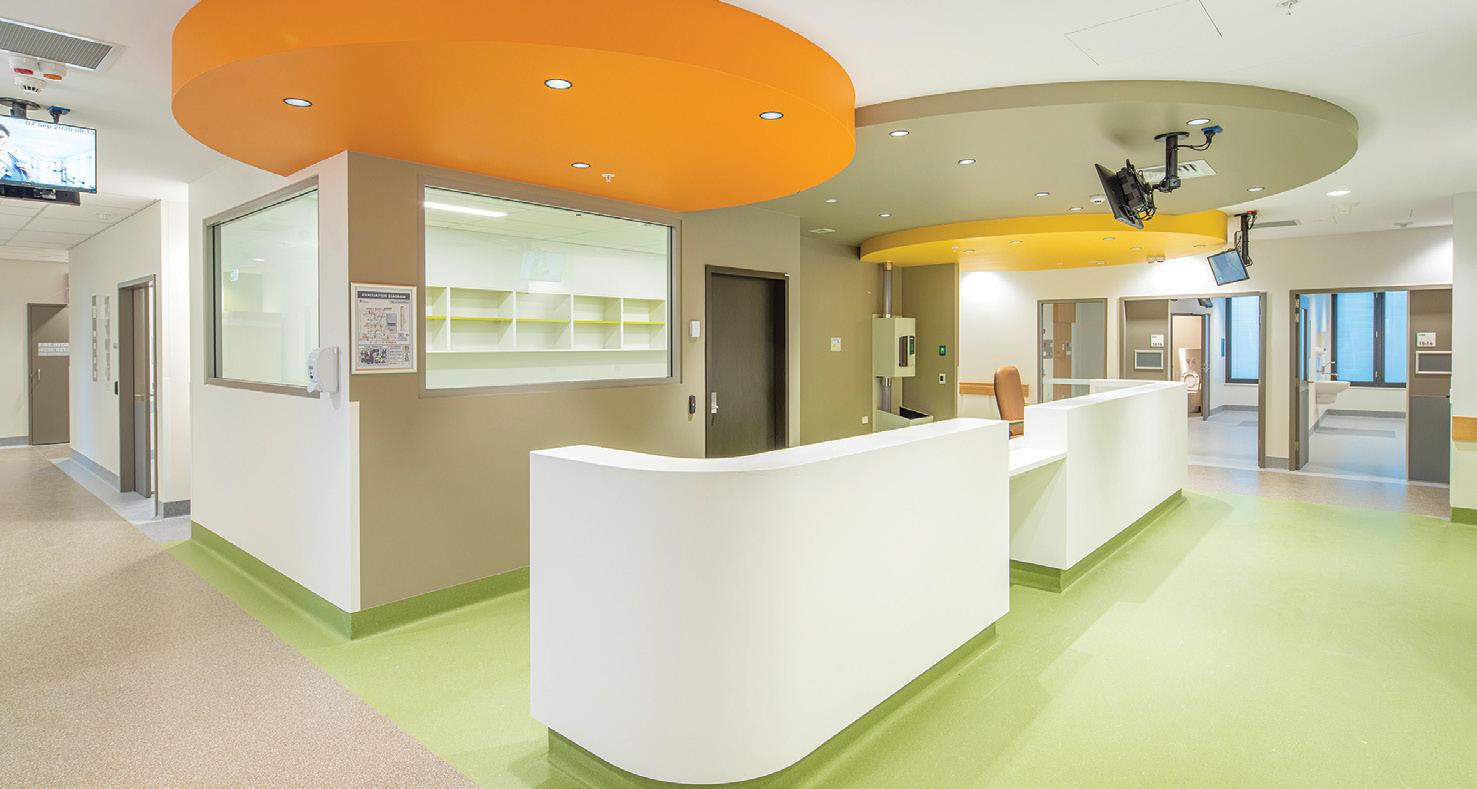

BESIX Watpac was awarded the contract for the design finalisation and construction of the new Hornsby Ku-ring-gai Hospital stage 2. It included full hospital fitout including operating theatres and the installation of major medical equipment. The works were undertaken in a live, operational hospital environment with the existing hospital campus remaining fully operational throughout the entire project. The design and construction team worked closely with the client and multiple user groups to develop a progressively modified delivery approach managing the challenge of working within an operational hospital precinct.
As a result of the cooperative and collaborative efforts of a wide range of project participants, the project has been successfully delivered. Construction activities had to be planned with the operation of the Hospital Precinct in mind, in addition to various scope changes that were made throughout the works to further enhance the facility.
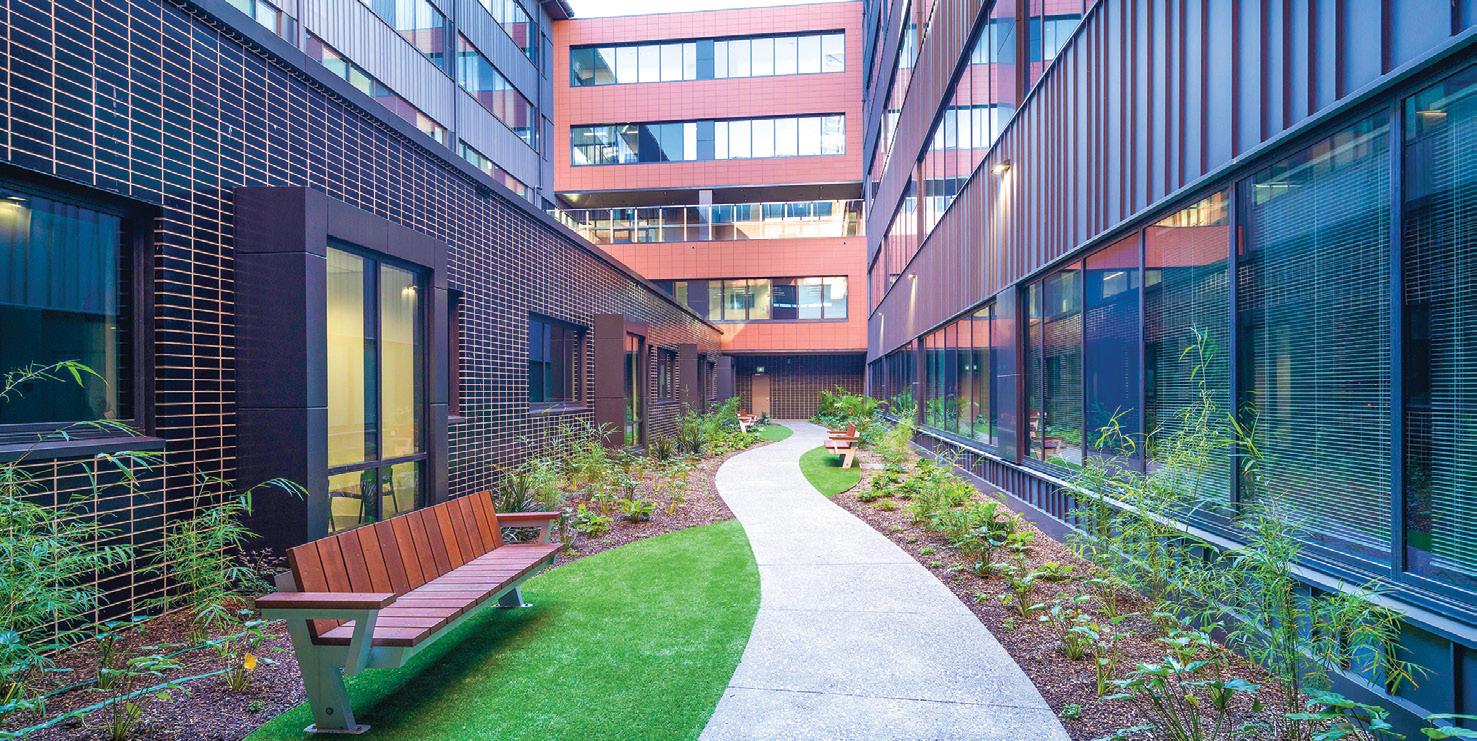
New Maitland Hospital, Metford
Multiplex spent 12 months developing the project’s design, planning approvals, refining the construction methodology, construction systems, materials, and value engineering.
The New Maitland Hospital is a seven-storey public health facility and includes lower ground floor for back of house facilities, loading dock and services plant, an 11,000sqm Ground Floor with key clinical departments and retail, a two-level podium, a rooftop helicopter landing pad, new on-grade car parking facilities, and a 163MW Photovoltaic (PV) solar power system.
Construction involved a large concrete framed structure, installation of complex services, façade systems and full hospital fitout including operating theatres, procurement and installation of major medical equipment. The facility is in an old brickworks quarry which required bulk earthworks, plus the re-use of 35,000m3 of left over coal chitter. The development also included an upgrade to an existing roundabout.

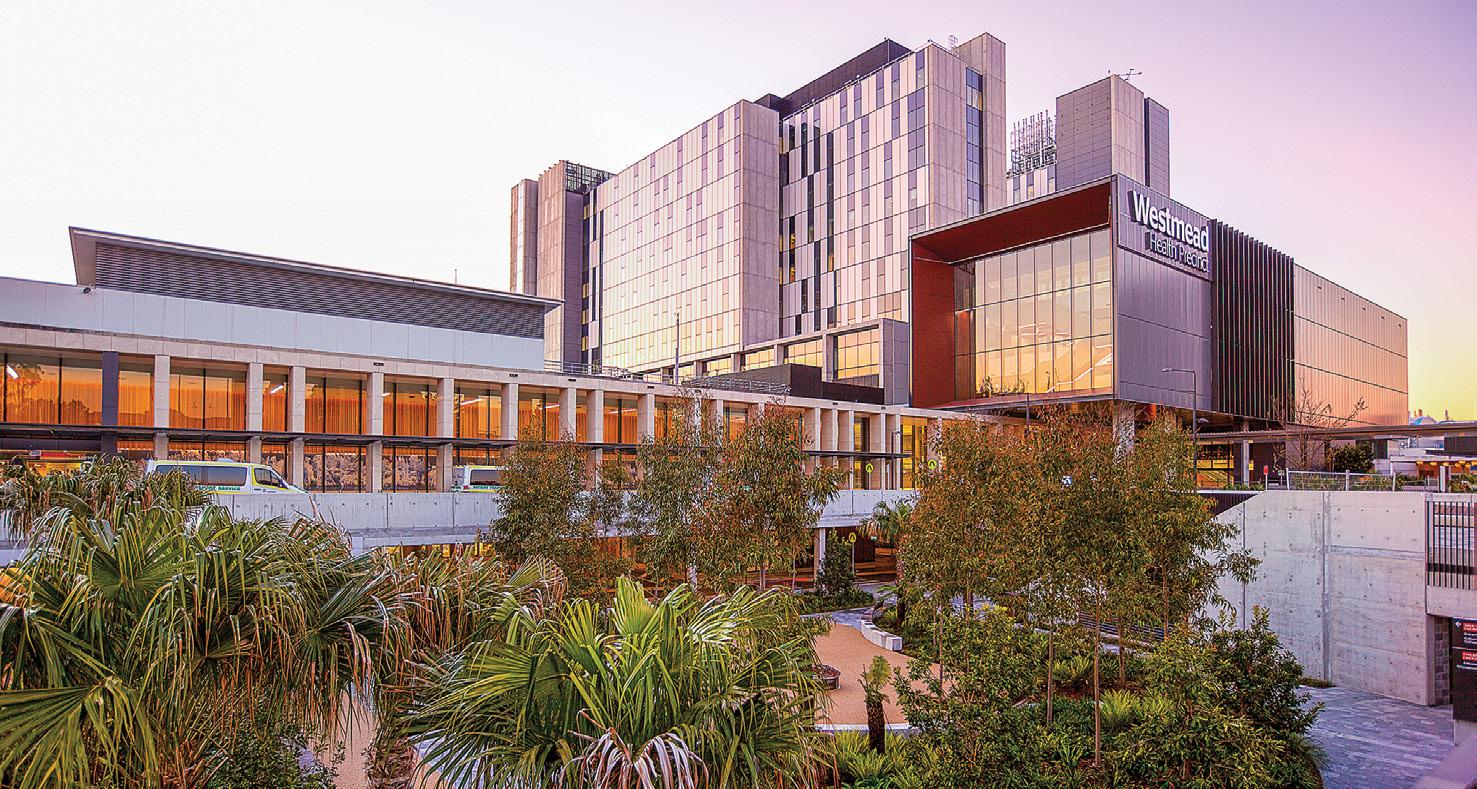
Multiplex was awarded the contract for the design finalisation and construction of the new Acute Services Building.
The construction is a new 14-storey Central Acute Services Building, purpose-built for the management of severe injury or illness, urgent medical conditions, surgery recovery and other complex conditions. A six-level Innovation Centre for collaborative research and education training and a new civic plaza forecourt and main entrance was constructed above a two-level basement.
The buildings integrate two emergency departments, 20 Digital Operating Rooms, five interventional laboratories, CT scanning and MRI scanning rooms and medical imaging.
The construction involved a large concrete framed structure, installation of complex services, façade systems. The scope included full hospital fitout including operating theatres and the procurement and installation of major medical equipment.
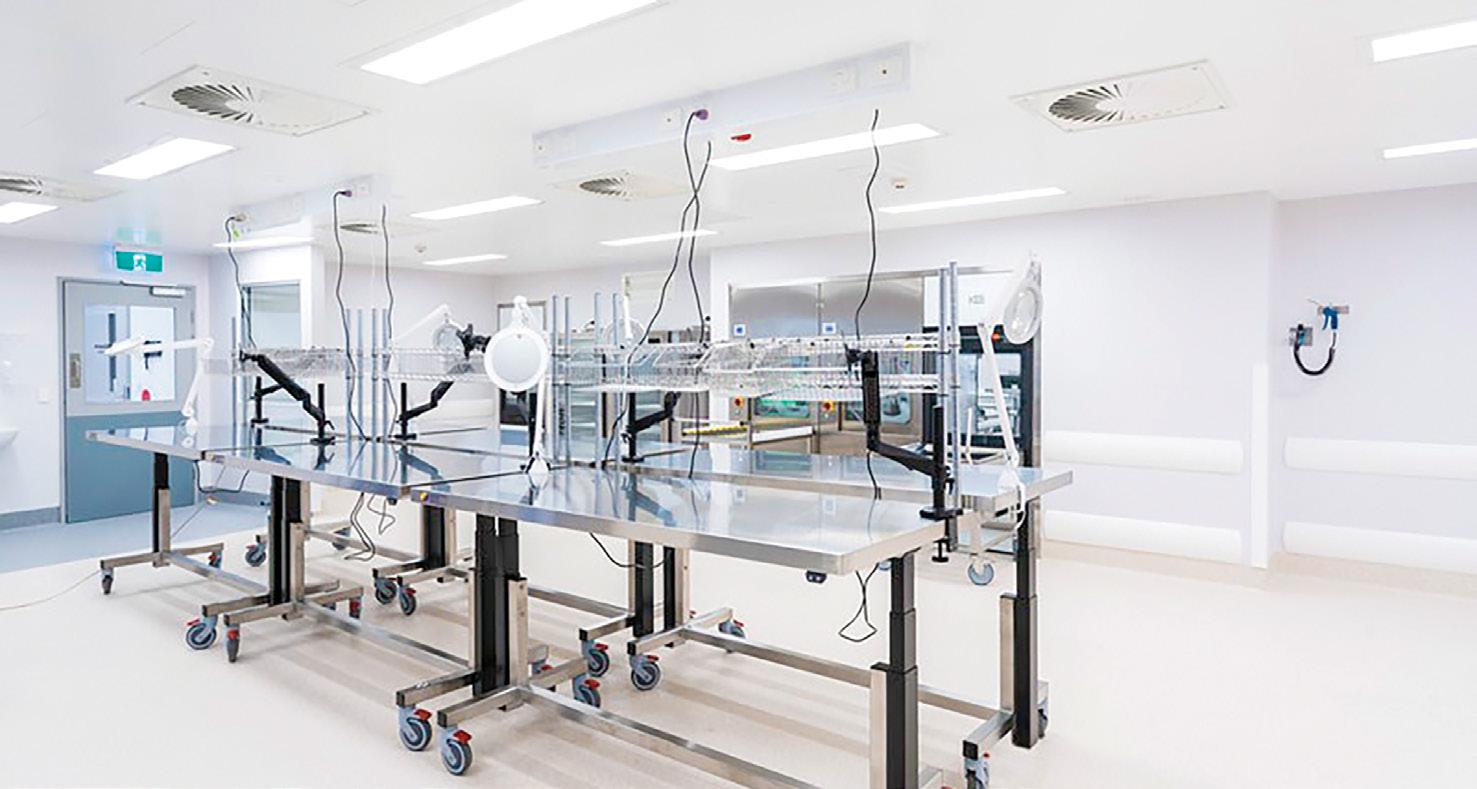
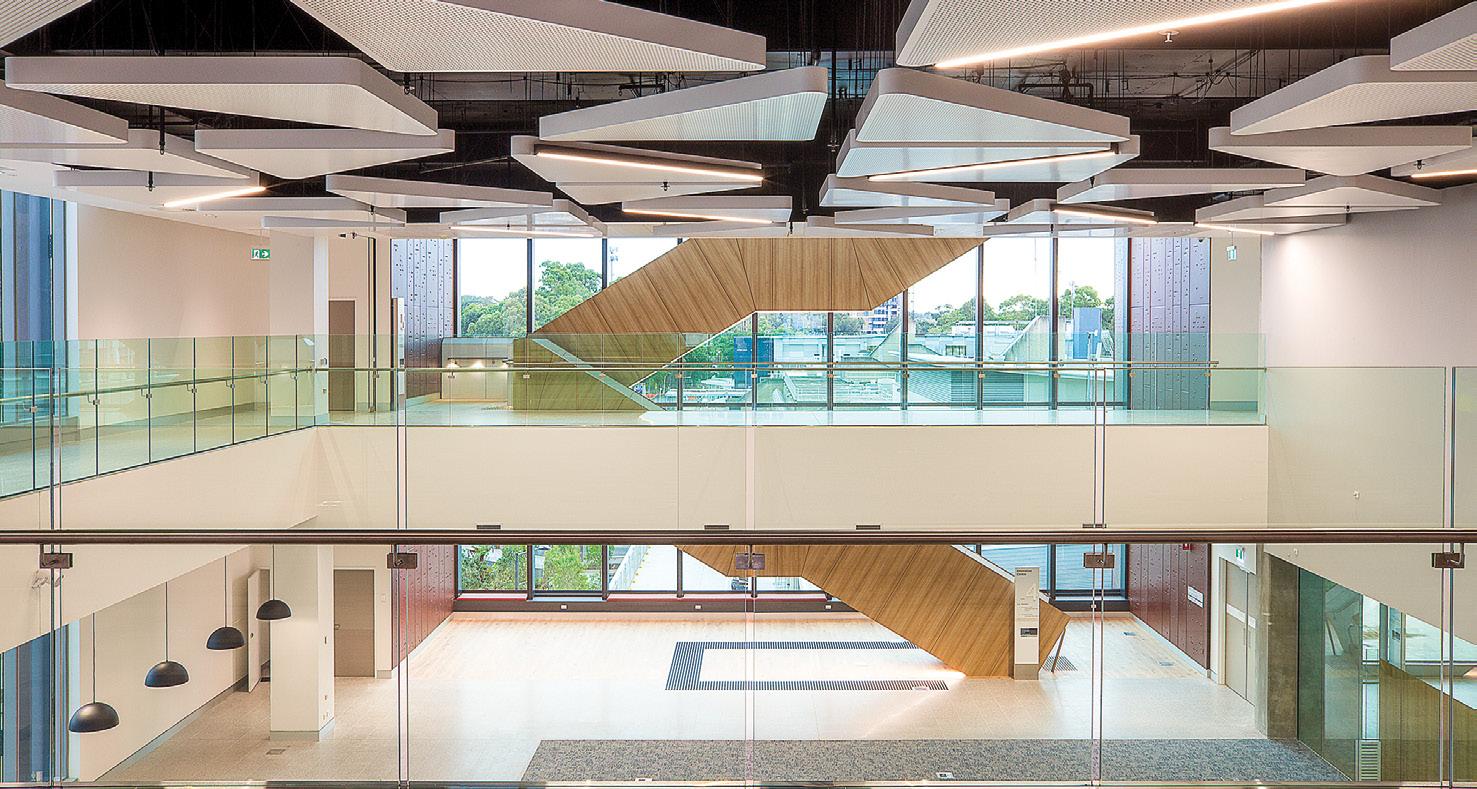
Calvary Riverina Hospital, CSSD Redevelopment, Wagga Wagga
Fugen were contracted for the refurb works of the Calvery CSSD and Surgicentre. Several areas were critical for infection control and the design and construct of the mechanical ventilation, HEPA filtration, reverse osmosis, electrical and finishes, were required to fully comply with the new Australian Standards.
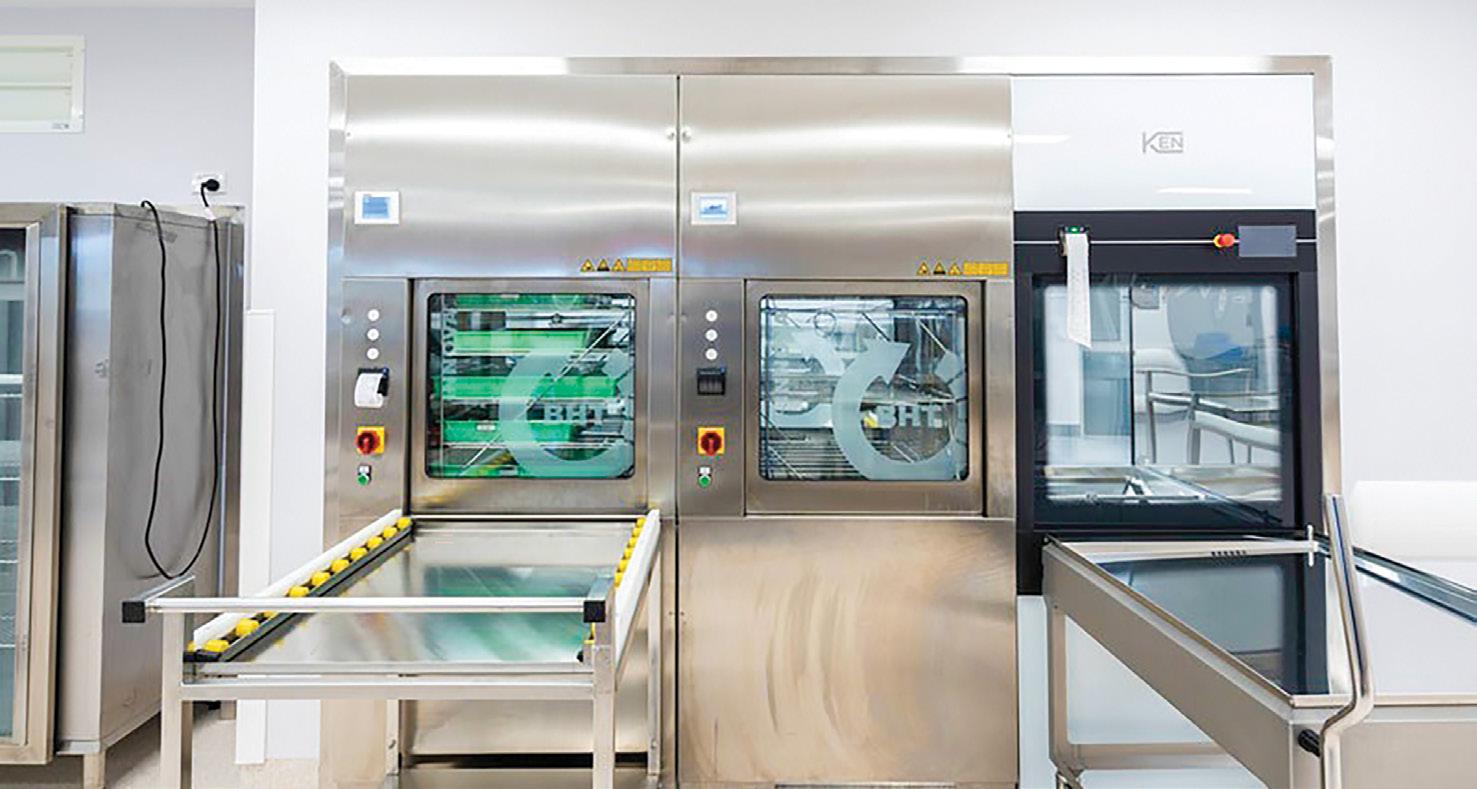
The project was delivered in four stages to ensure the hospital remained fully functional. Dust proof hoardings and doors were installed to separate construction zones from the functioning hospital, ensuring ventilation pressures and infection control were maintained whilst permitting unhindered general public/pedestrian and hospital staff foot traffic.
An additional roof-top plant was required for the new CSSD located on a prefabricated plant platform constructed from engineered lightweight steel trusses and lifted in place by a crane.
Erilyan was contracted for the construction of a new Radiation and Medical Oncology Centre. Basement Levels 1 and 2 were the construction and installation of equipment, fixtures and finishes to the Control Area, change rooms, waiting rooms and many other areas. Podium Level construction was the installation of equipment, fixtures and finishes to Theranostic and Medical Oncology patient treatment areas and out-patient clinic. All construction works were completed as part of an integrated fitout of a new private health building. The works were completed to a tight time frame and Erilyan worked with the client to reconfigure plant room layouts to facilitate access of major equipment, together with accelerating the completion of the radiation treatment bunker to bring forward the commissioning of the Linear Accelerator.
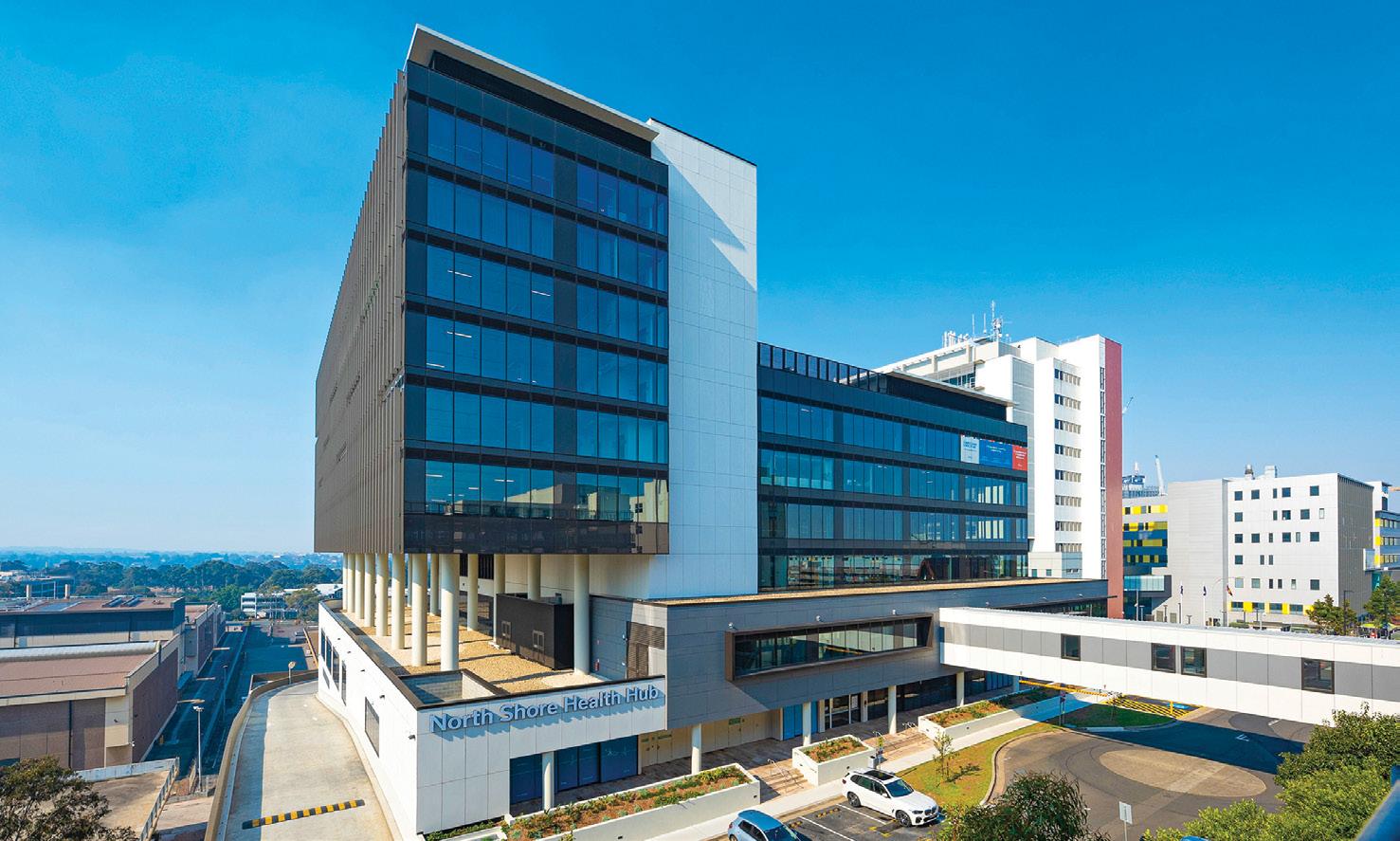
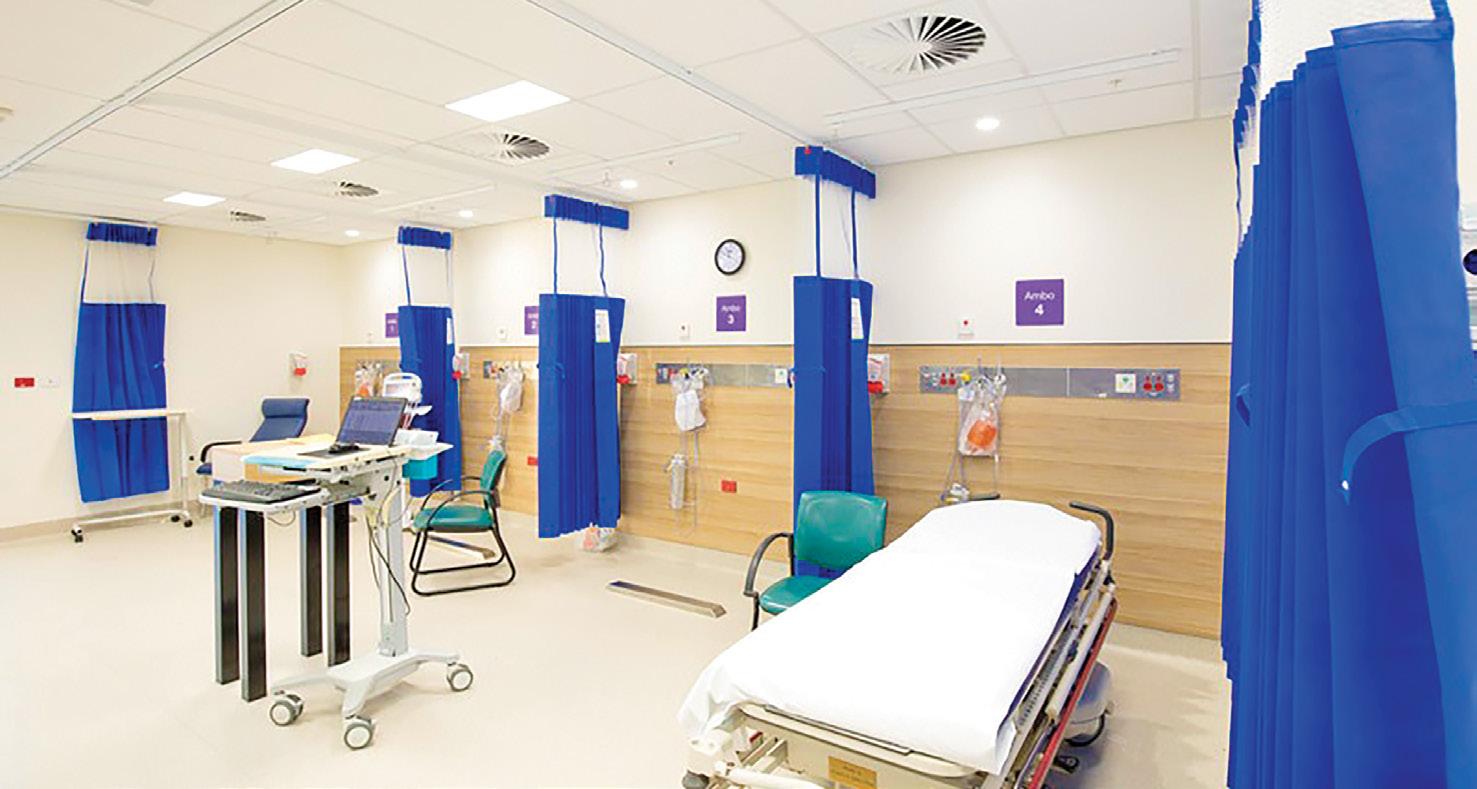
The site was well managed, and the project completed to a high standard of finish.
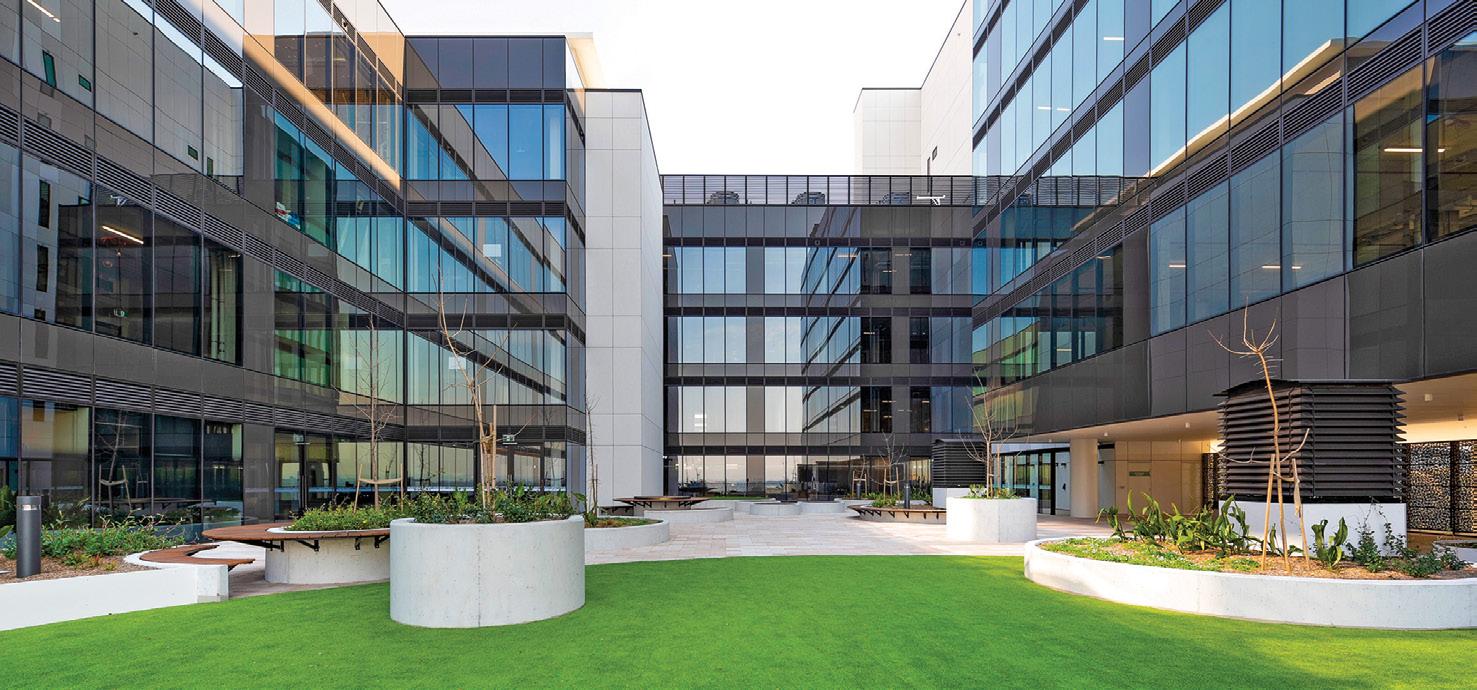
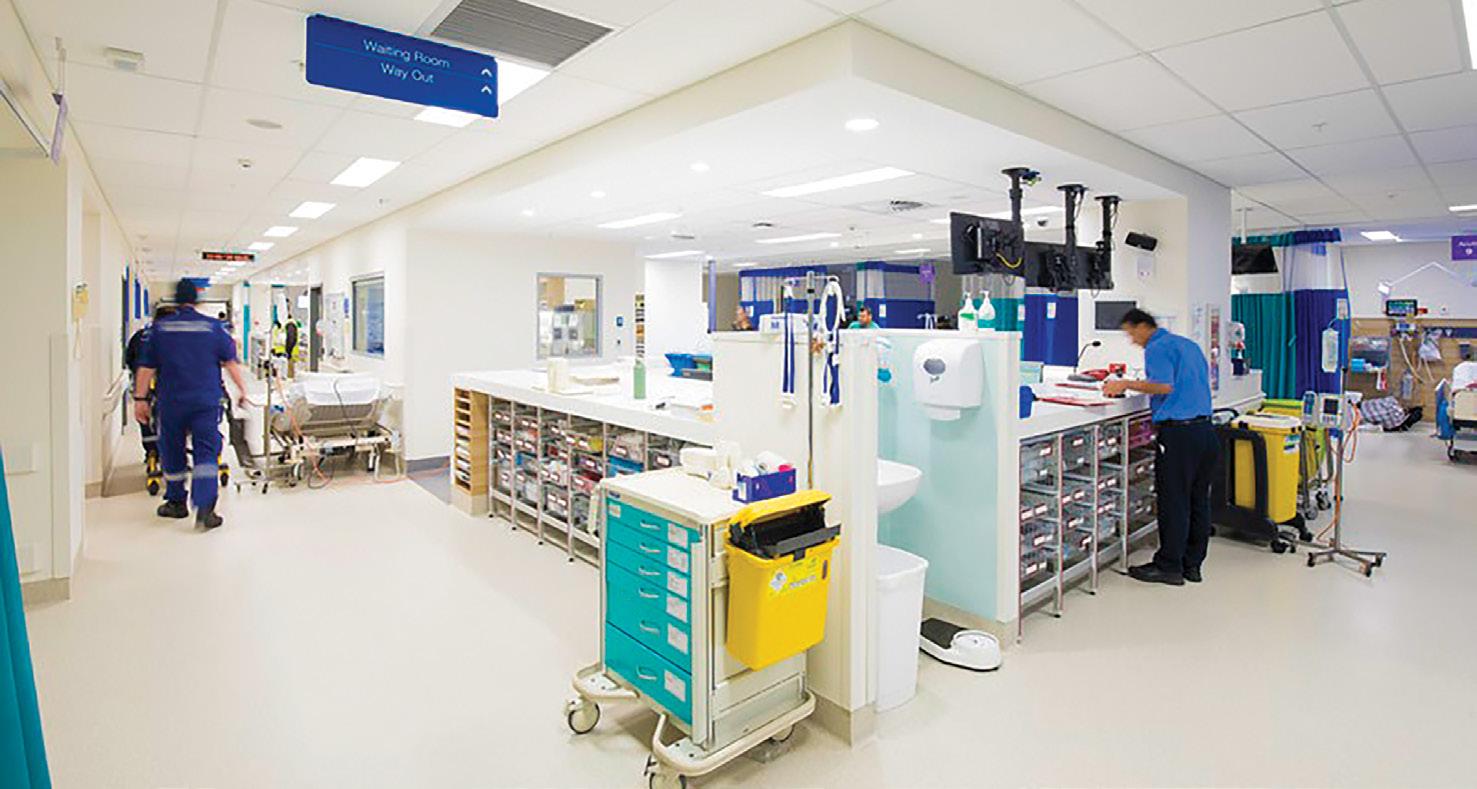
St Vincent’s Public Hospital, in partnership with the NSW Government, completed Australia’s first Psychiatric Alcohol and Non-Prescription Drug Assessment (PANDA) unit. The project required the reconfiguration of the existing and busiest Emergency Department in Australia, to incorporate the new six-bed ward. It was completed over seven stages to ensure uninterrupted supply of essential services and continuous access to the busy ambulance bay and loading dock.
This project was highly complex and was further complicated by the Covid-19 Pandemic which resulted in added risks and procedures being required by the Emergency Department and those working within its confines. Extensive design coordination and problem solving was required to deliver a successful project with minimal disturbance to the existing Hospital operations. The site was well managed, and the project completed to a high standard of finish under conditions of restricted access and an extremely busy live hospital environment.
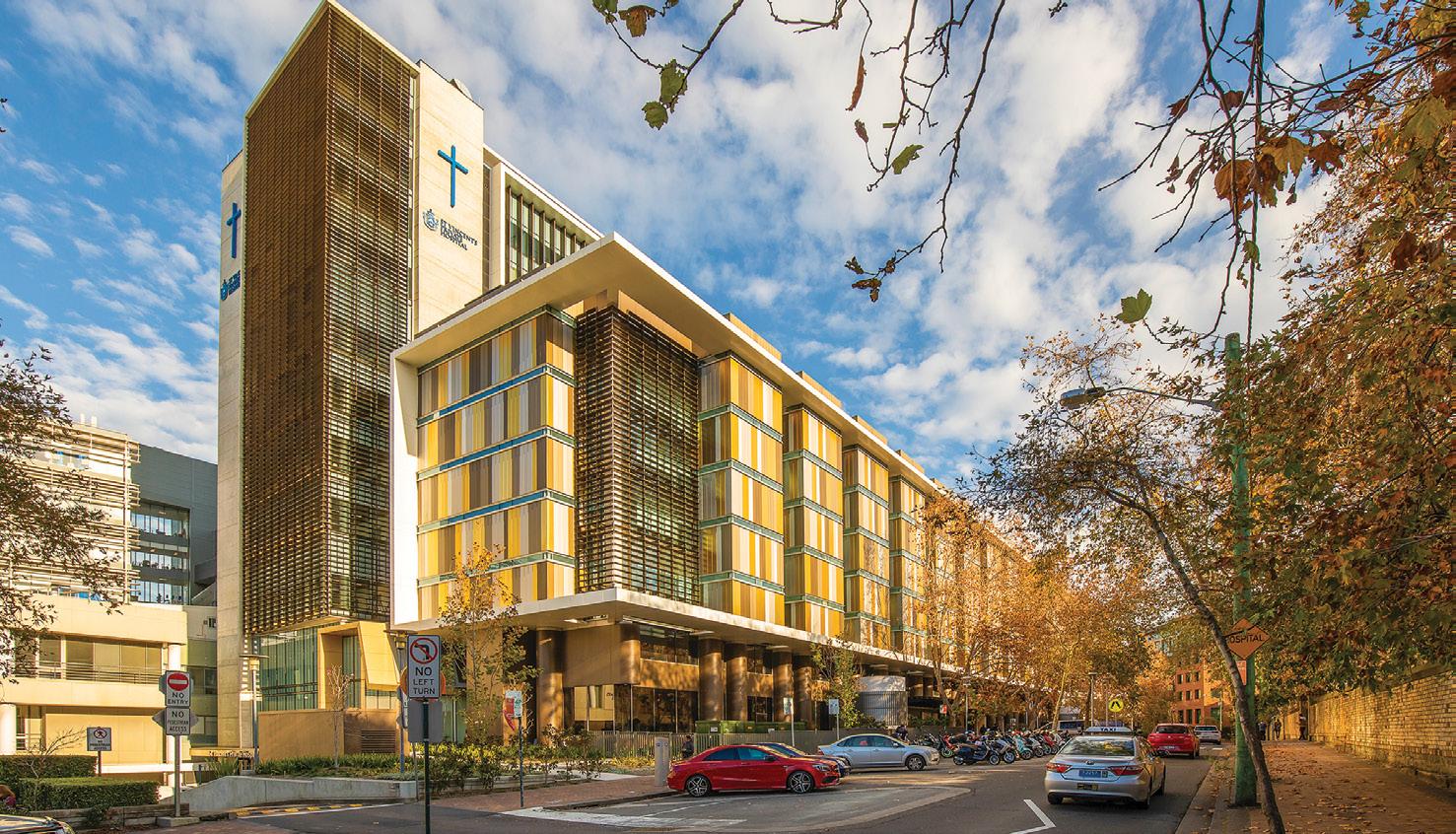
The aim of the project was to refurbish and expand the existing hospital facilities and infrastructure whilst not reducing capacity at any time.
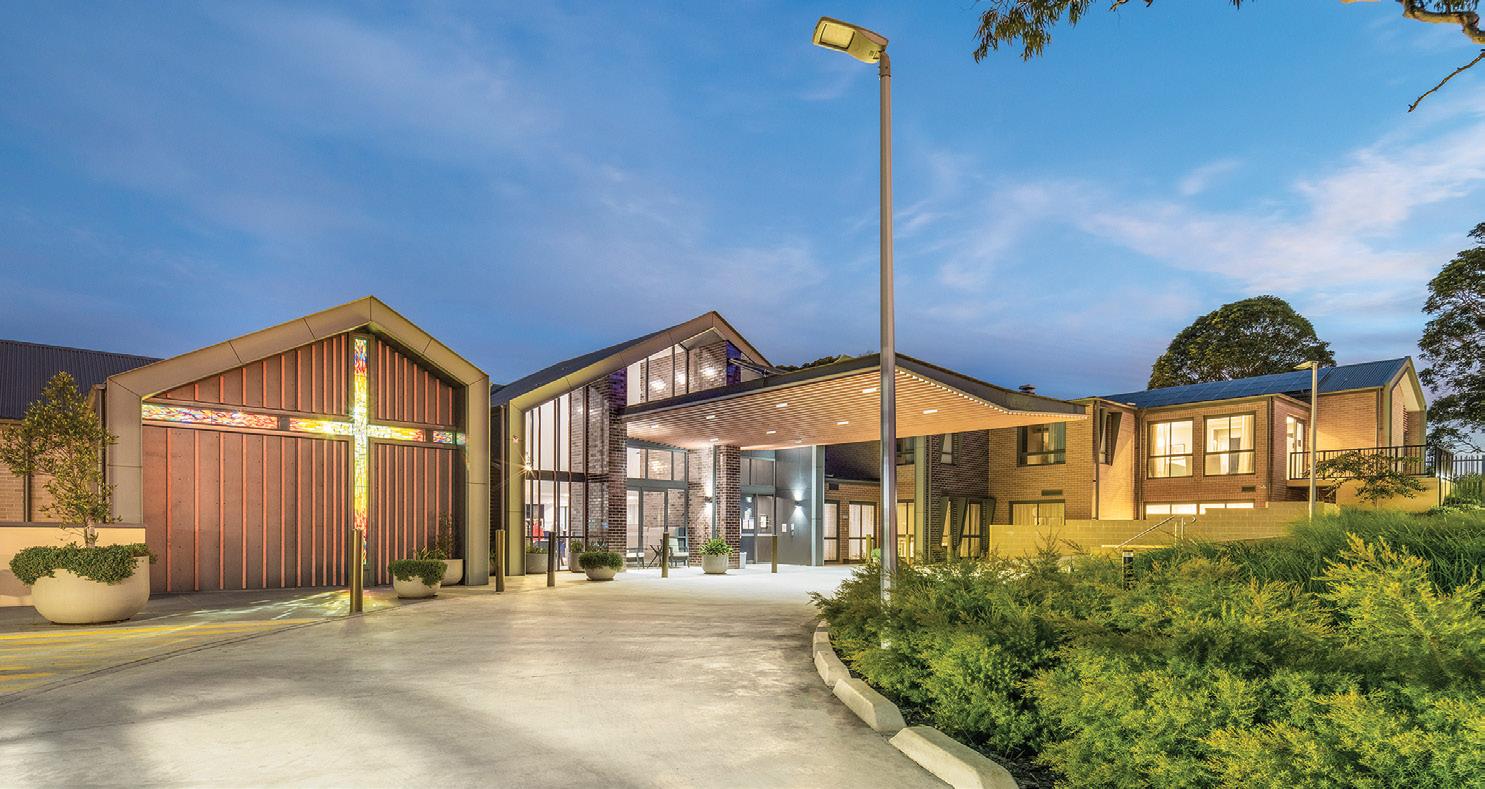
The scope of the project delivery consisted of two main stages, the first being the construction of a new 15-storey tower and the second stage, a refurbishment of the existing ward accommodation. The stage one tower had links on Levels 2-11 to the existing building and infrastructure surrounding the building with no typical floor plates and differing uses on each level.
The building process was complex given it incorporated all activities from rock excavation, demolition and new structures connecting to the existing building, new services, and upgrades to the existing hospital. The complex installation of specialist equipment also required meticulous planning with specialist temporary works to facilitate the installation.
The facility consists of four levels, with three levels of bedrooms and common areas and a basement for car parking and back-of-house facilities including kitchen and laundry.
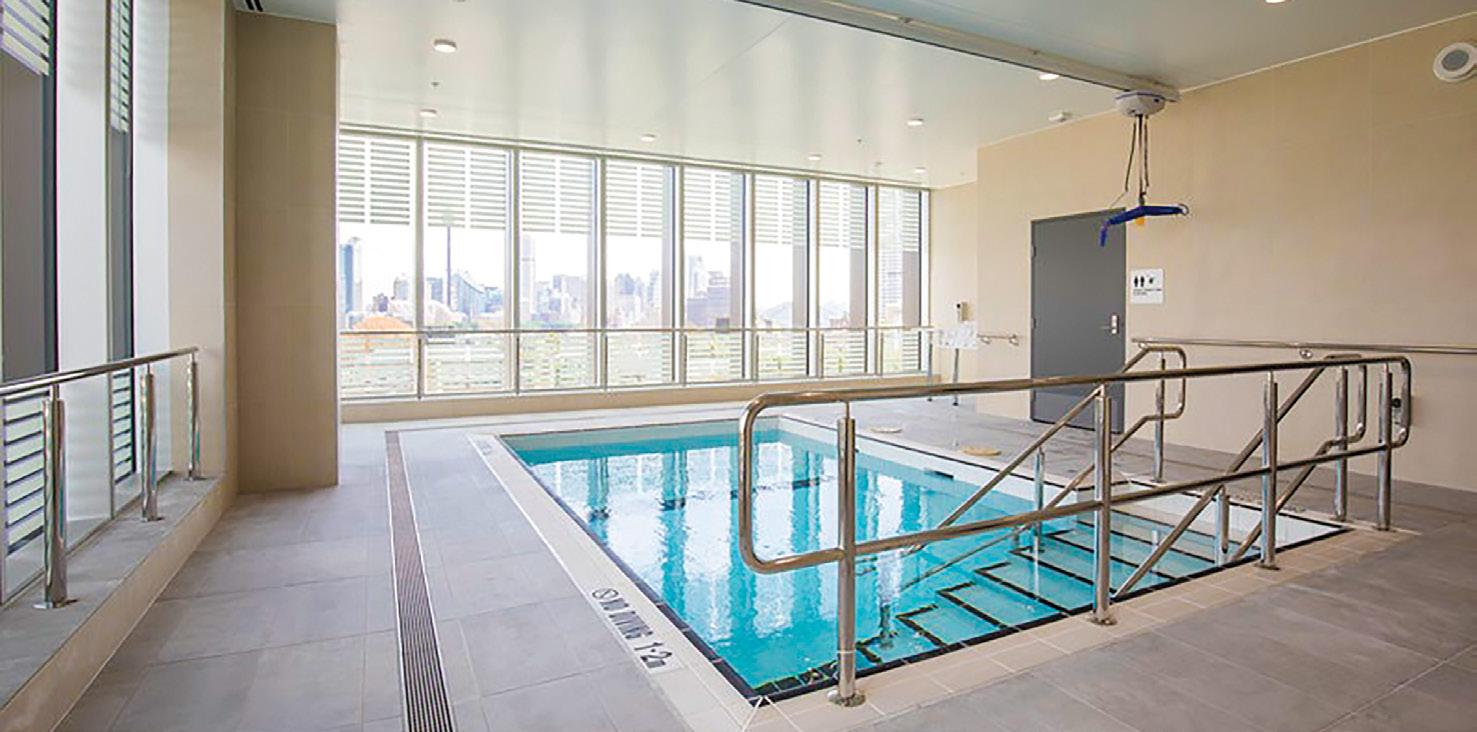
Richard Crookes successfully condensed the ECI period and working closely with Catholic Health Care managed to complete the project within the client’s time period.
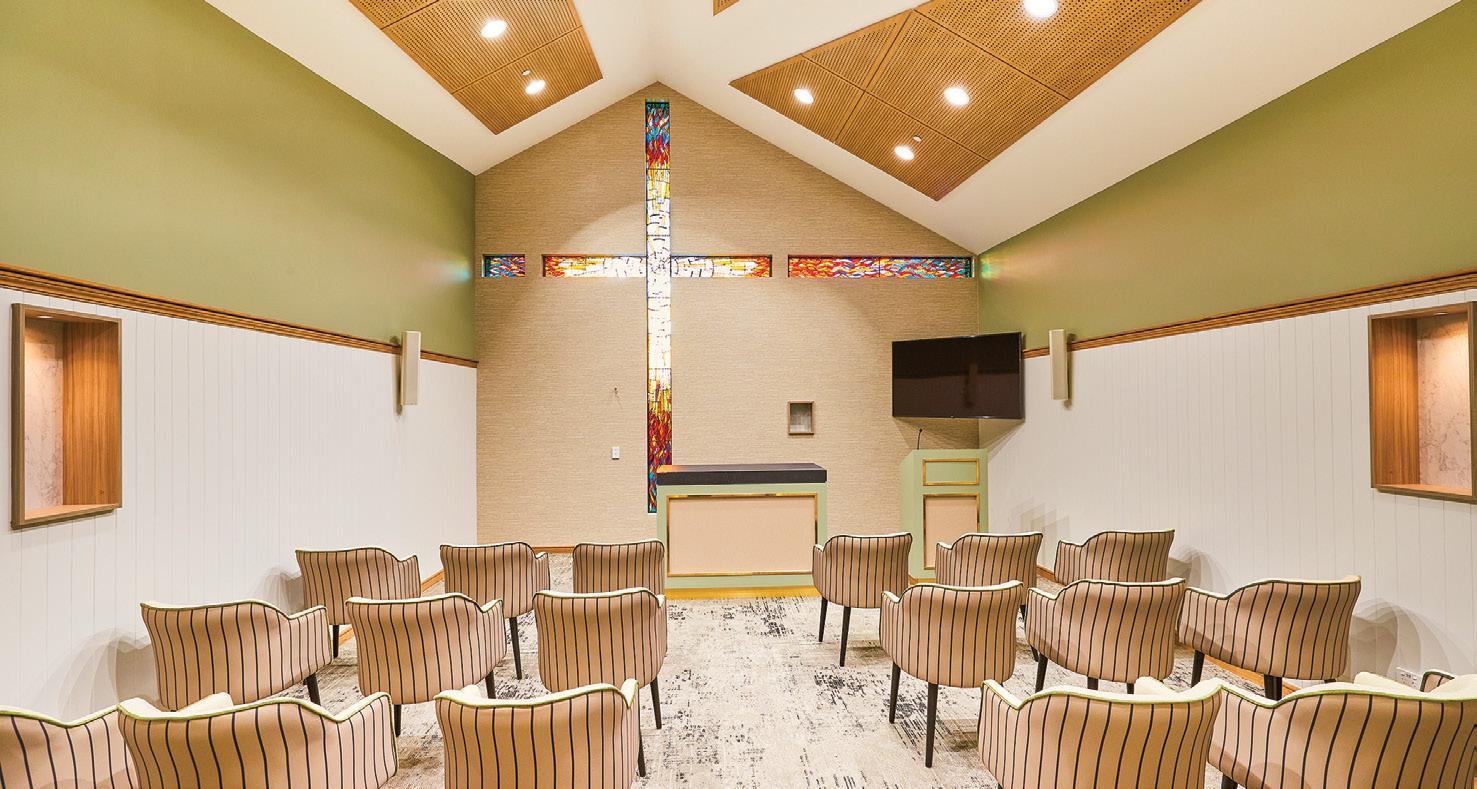
The construction was tiered to suit the natural slope of the land which necessitated composite structures — slab on ground and fully supported, including the management of an eight metre batter. A prototype bedroom was constructed within a freestanding cottage early in the project to allow the client to easily make final finishes decisions.
Testing and defects rectification commenced eight weeks before Practical Completion, so that a defects free handover was achieved.
Images: Arthur Vay, Sydney Site Photography Images: Aran Anderson PhotographyA complicated work sequence was needed to construct this 149-bed, two-level Aged Care Facility.


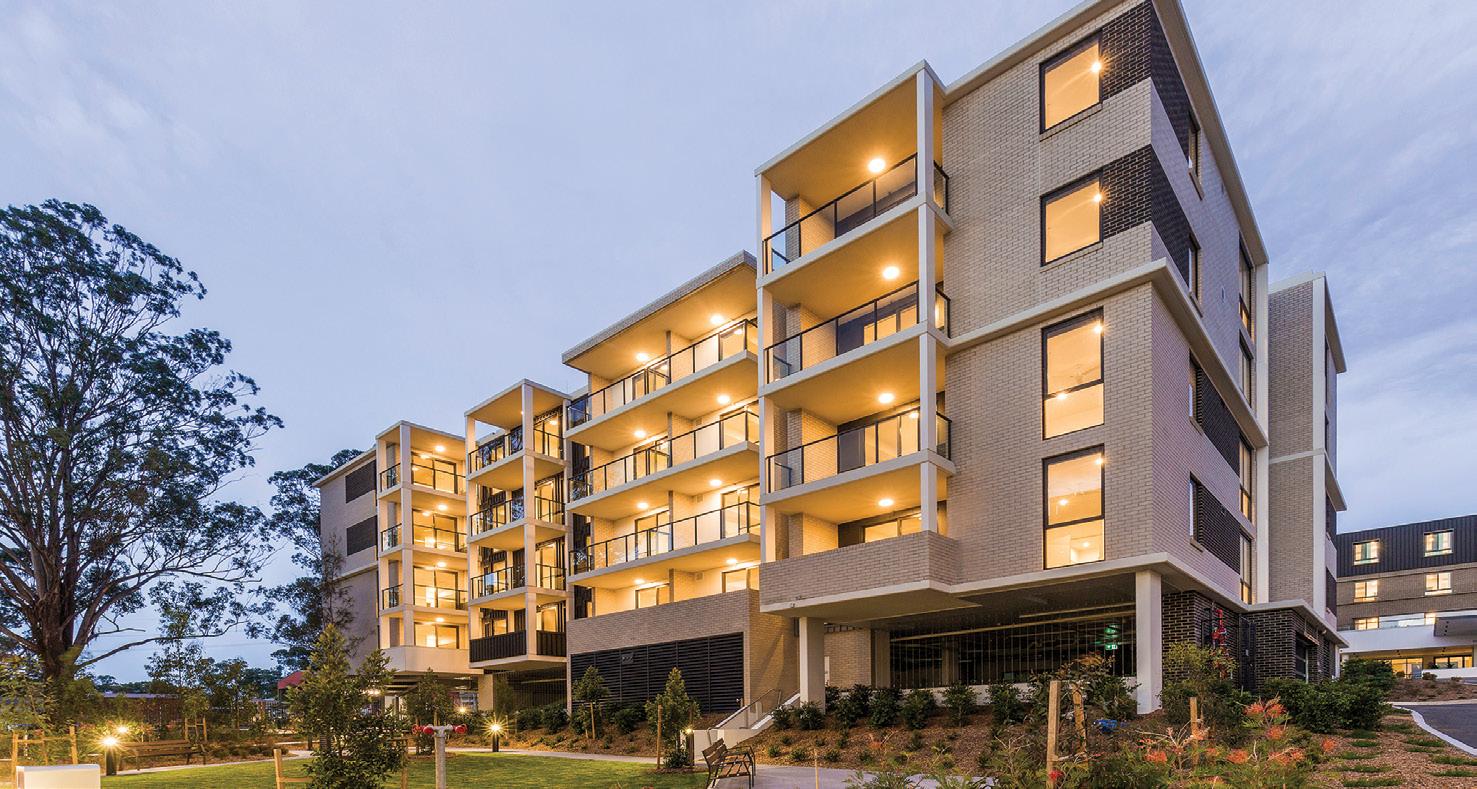
An older, smaller facility was operating on the site and had to be maintained, requiring the construction to be completed in two stages. Additionally, the ground conditions were very poor, the entire area an overland flood plain with an over layer of contaminated waste material. This had to be removed and logged according to EPA requirements, then a geofabric layer installed prior to structural commencement. The building was ultimately supported on 20-25m deep screw piles.
During construction to minimize covid risk the client introduced a system for access protocols called Smartek which required all subcontractors and personnel to pre-register before entering the site.
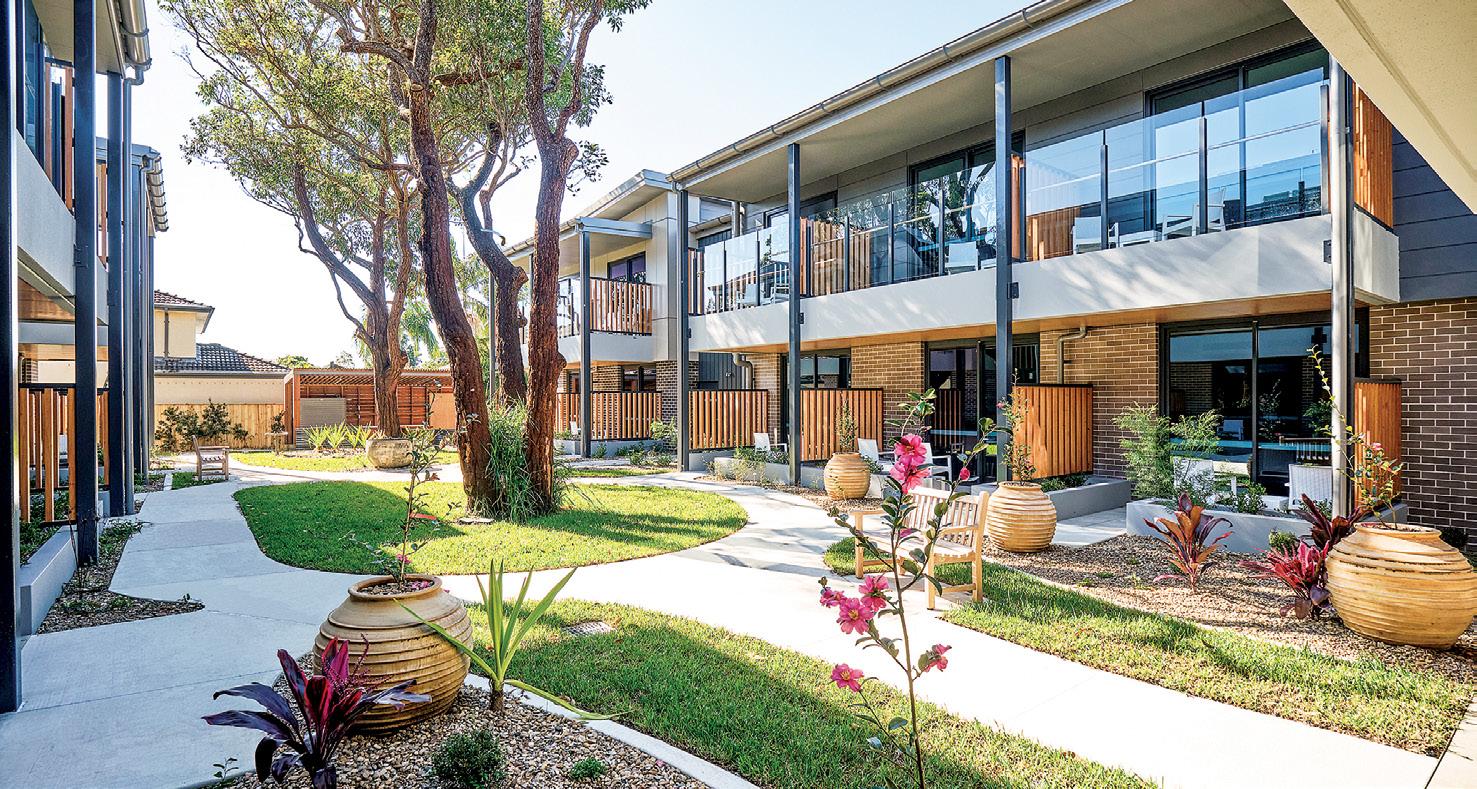
This large Aged Care Facility was completed in a remarkably short time of 20 months.
The complex comprises a 100 bed RACF (Nursing Home) and 220 residential apartments (110 Independent Living Units and 110 Social and Affordable Housing Units).
The site was divided into two halves, each operating with its own foreman and site staff and separate contractors. Foundations (after bulk excavation) comprised bored piles, soldier piles and footings with AFS Rediwall system used for car park walls and tiered levels of the Nursing Home. Two tower cranes were used, supplemented by mobiles as needed.
Site complications included tree protection zones, unexpected rock, and a contaminated subgrade, a major HV power feed (to Minto) and a substantial storm water system both running through the site. This large composite development has been well planned and constructed by a very well organised Hansen Yuncken design and construction team.
Images: Anthony Potter Photography (Stills); Anthony Potter, Skymonkey (Drone images)Uniting Bowden Brae is Stage 2 of an upmarket retirement complex at Normanhurst. The current project consists of 101 luxury Independent Living units, a swimming pool, amenities, and community areas split across three eight-storey buildings with underground car parking.
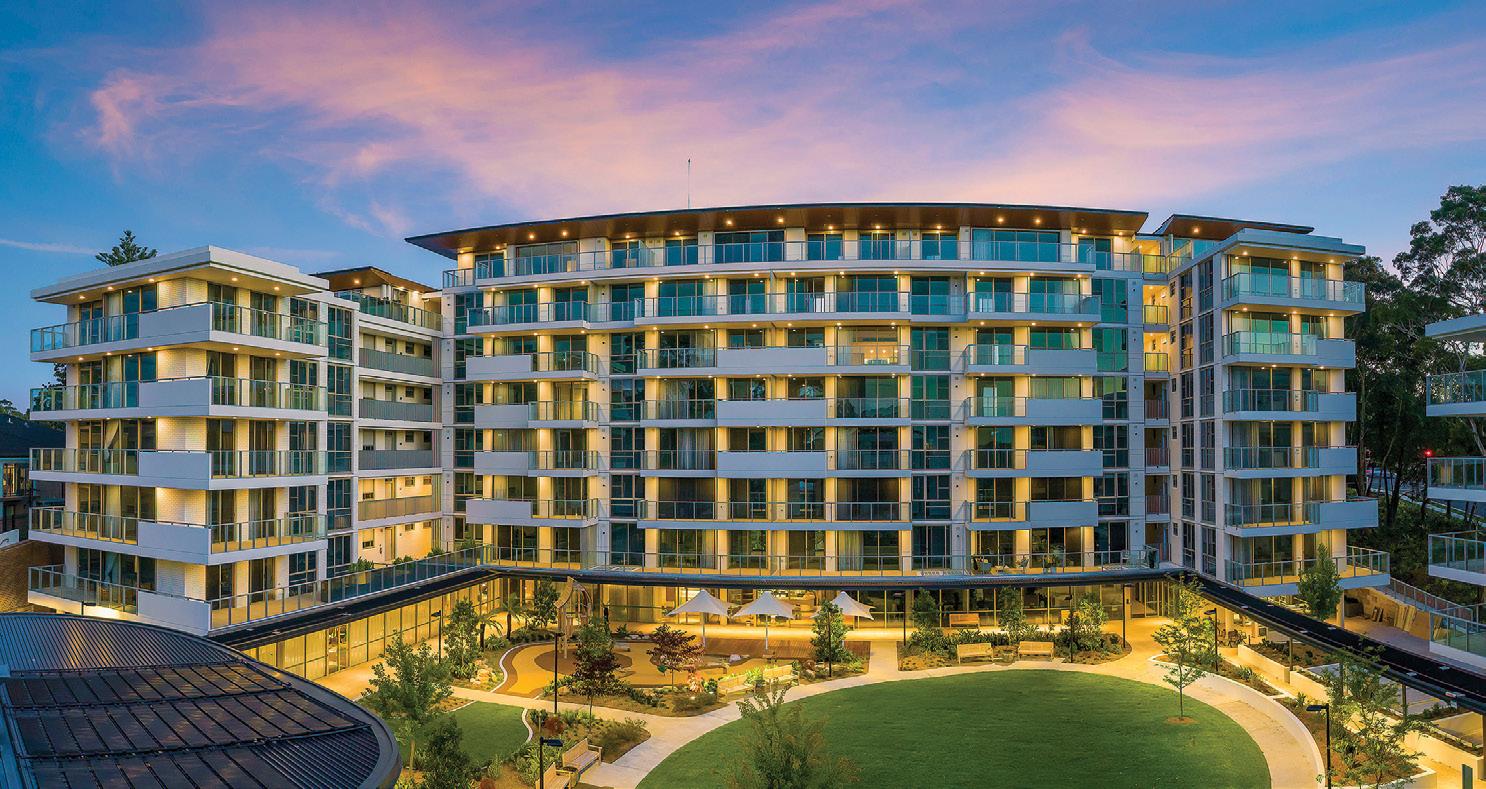
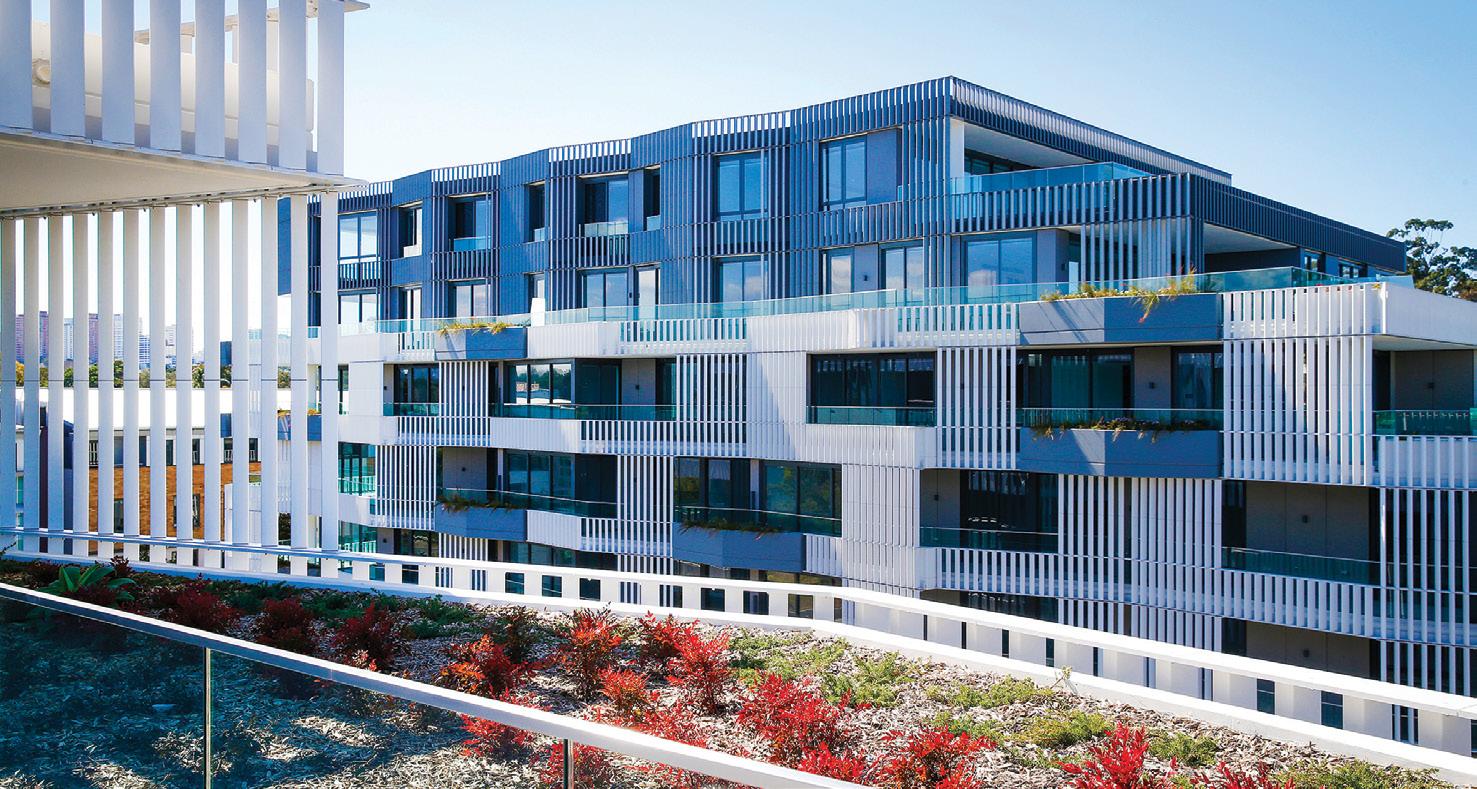
Sometimes builders have to cope with challenging material selections from architects. This was the case on this project where ‘Solidal’ cladding was chosen, the bricks came from Spain and the windows from China all to match the look and feel of Stage 1 of the village.
Taylor met these challenges, plus the challenge of working within a live environment without causing too much disruption, and they have delivered a large project of outstanding quality — which is certainly worthy of an award.
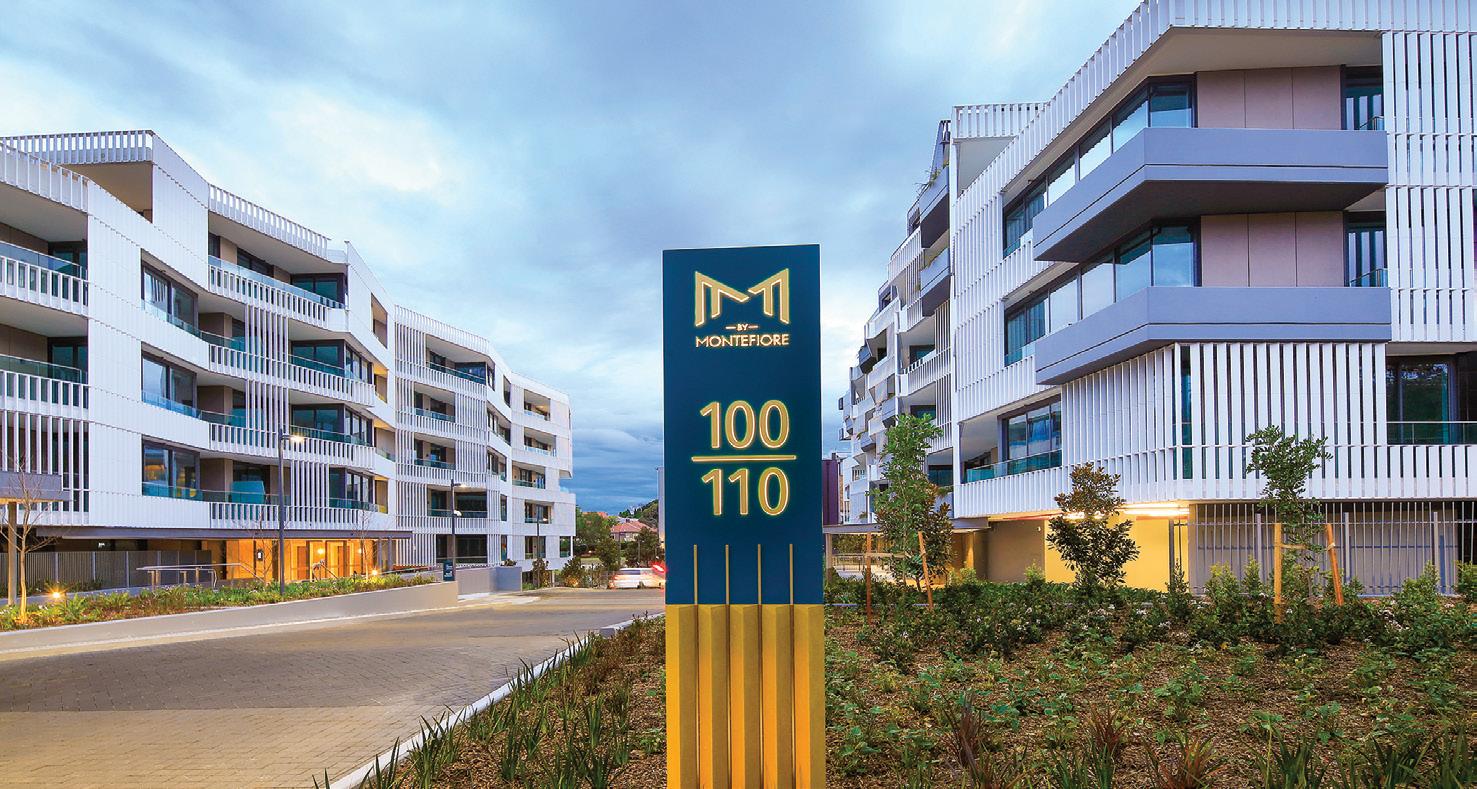
At Randwick, the Montefiore Organization have had an existing nursing home facility for some time.
In 2018, Richard Crookes Constructions were awarded a contract to add 79 new luxury residences to the campus in two tower blocks of six and four storeys.
The new apartments are certainly ‘high end’ with large interiors and stunning finishes. The residents can enjoy a pool, a fitness centre, a private cinema, various function spaces and there is a concierge and a club lounge. The external façade is a particularly distinctive design that features painted glass extruded terracotta battens to enhance privacy and sun shading.
Richard Crookes team is to be commended for firstly overcoming the problems associated with water charged ground and building a leak-free basement and then for building a stunning seniorsliving facility which must be world class.
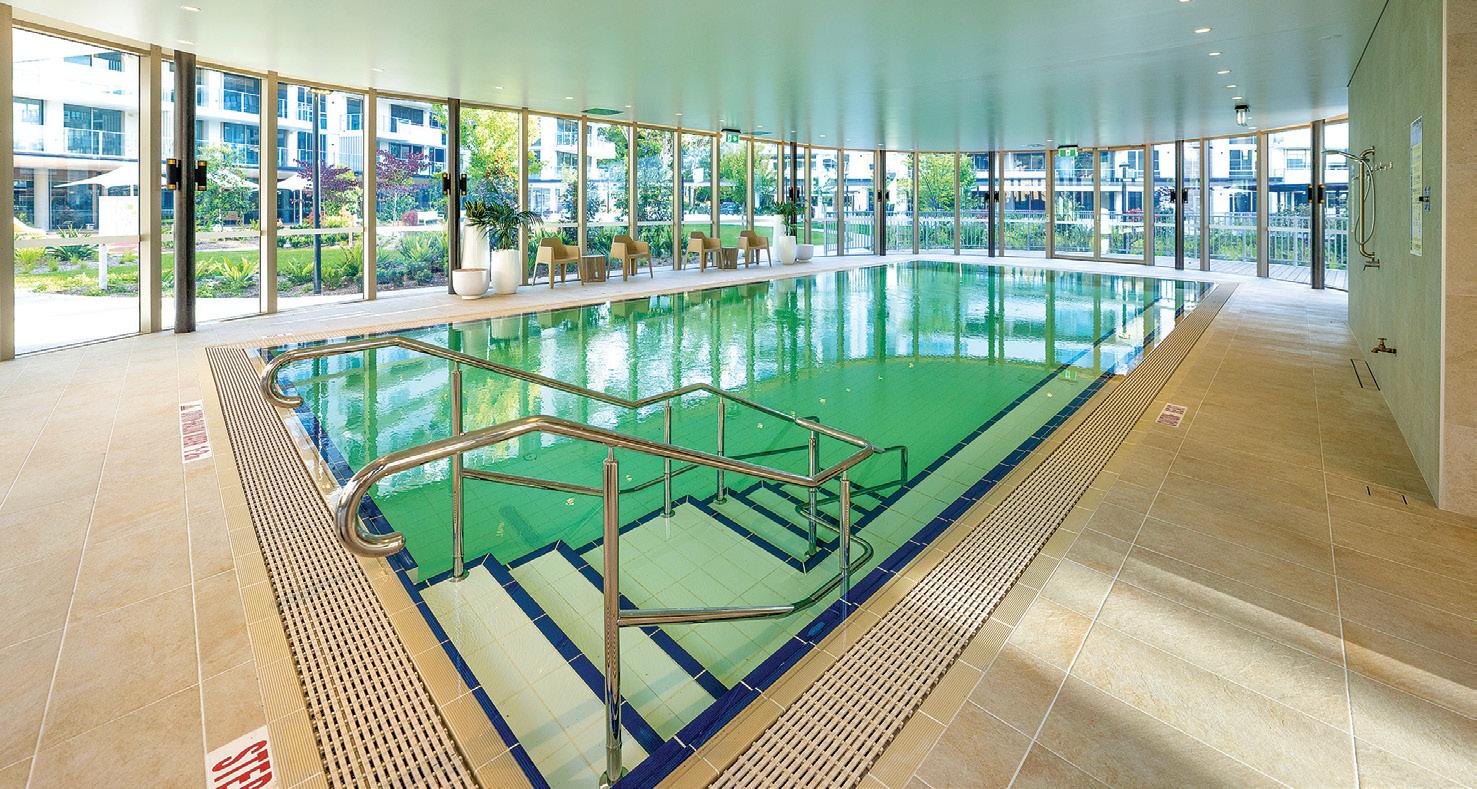
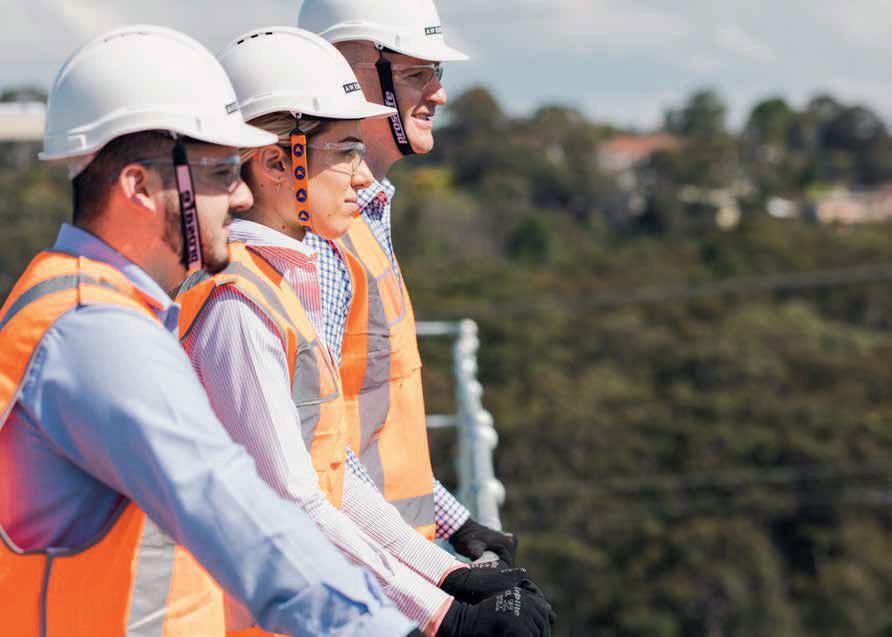
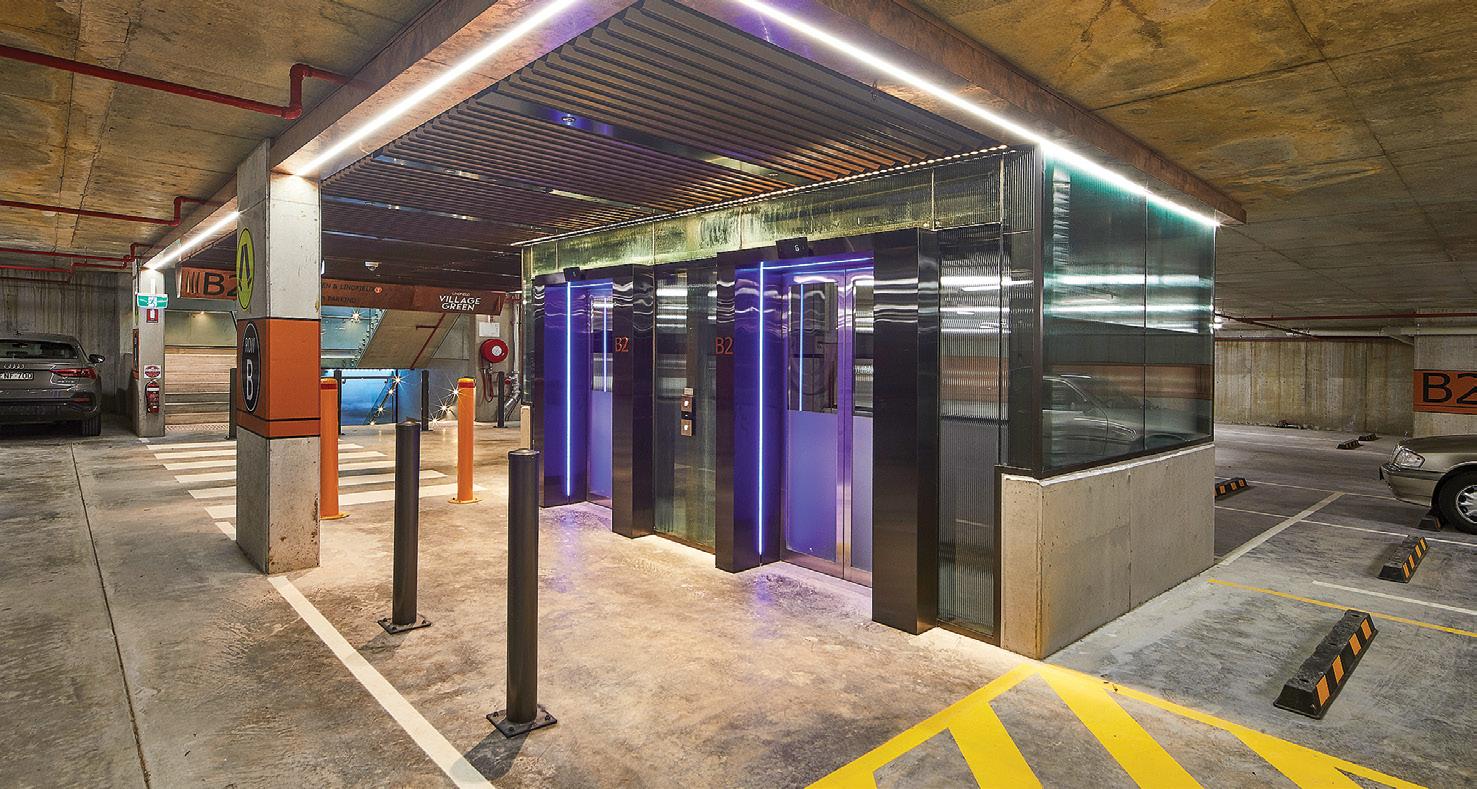
Lindfield Village Green is a new civic precinct comprising open space, a pavilion with café and a new three-level basement car park beneath the open space, comprising 241 spaces of short stay and commuter parking.
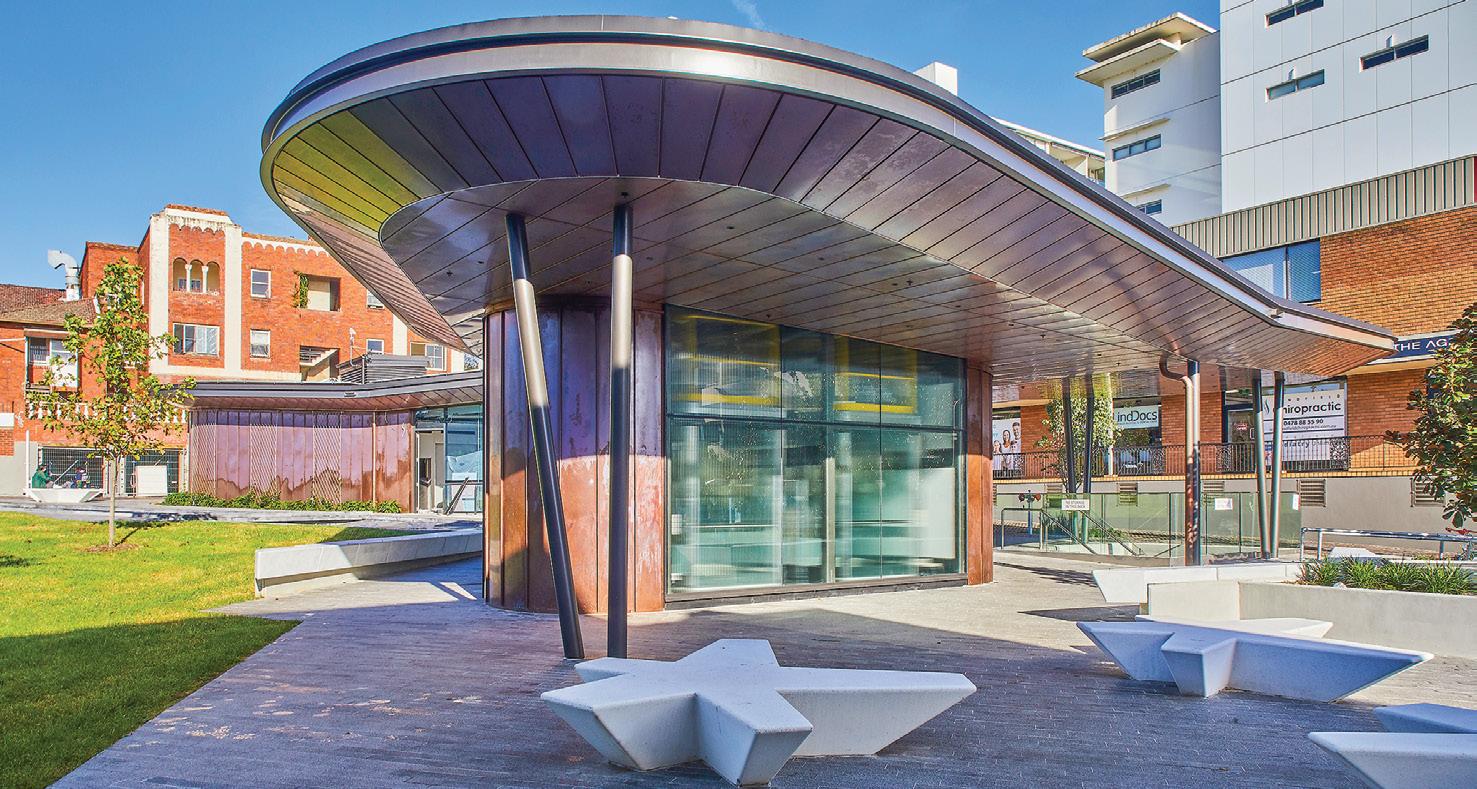
The project involved demolition, relocation of services and retention piling, deep excavation and then construction of the new parking facility. Extreme care was required to avoid any movement or damage to adjoining structures. Continuous dewatering was required during the excavation. A hydrostatic slab was installed at Level 3, and then a complex procedure was commenced to install the perimeter waterproof walls and membranes.
The post-tensioned car park structure and podium slabs were constructed after the perimeter walls. Once the structure was complete the surface landscaping, paving, construction of the café and lift pavilion could be completed.
The final result is a vast improvement in public amenity.
The Edmondson Park South Multi-Storey Commuter Car Park involved the design and construction of a new commuter car park, providing originally 1000 new spaces. This was increased to 1250 spaces part way through the project.
The project comprises ground and five suspended floors, in place of an existing on grade car park, and a covered roof top to support the solar array. Incorporated into the facility is a 665Kw solar system, electric car charging, rainwater reuse and recycled water system and HV upgrade.
The façade was required to be of higher standard and be more favourable to residents due to the close proximity to housing. It incorporates indigenous input to reflect Cumberland woodland trees, using perforated metal panels to great effect. The project has been delivered to a high standard on a difficult site.
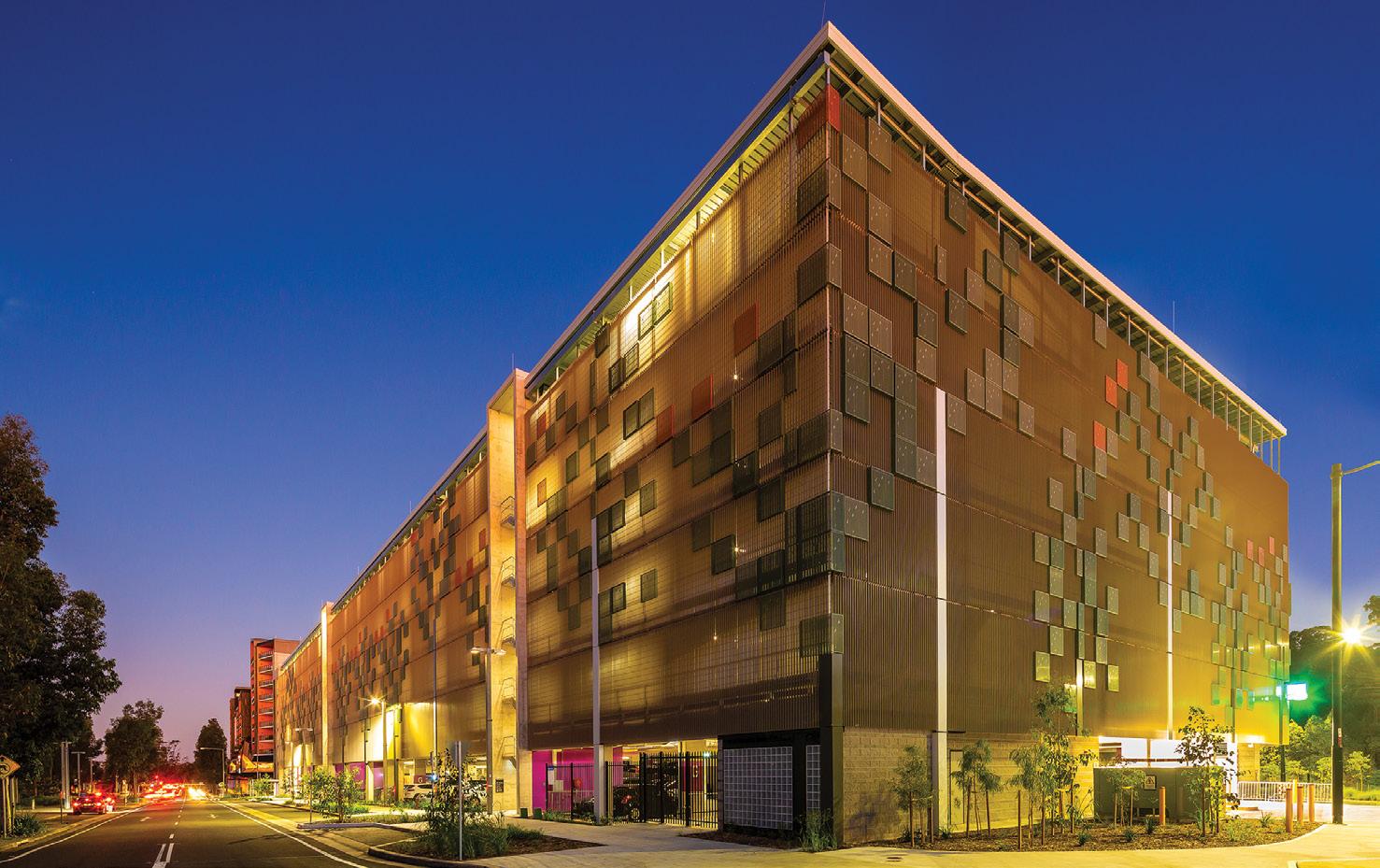
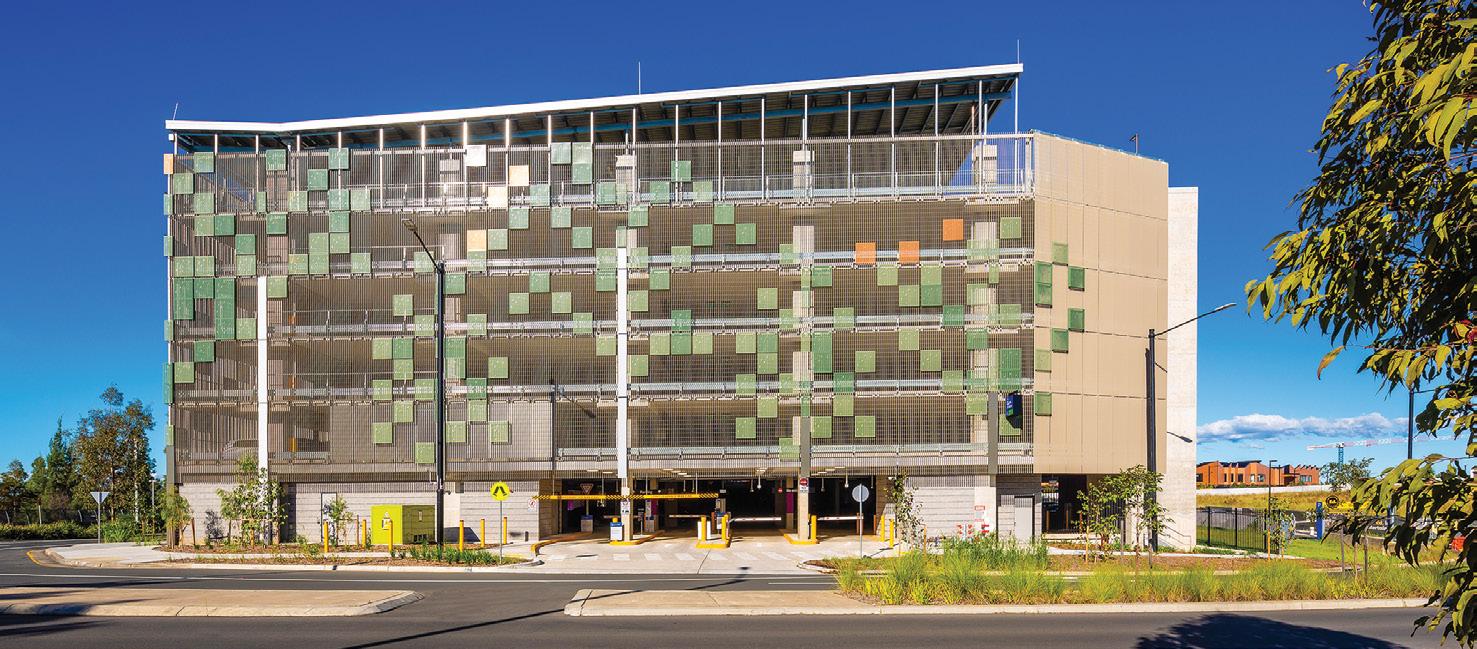
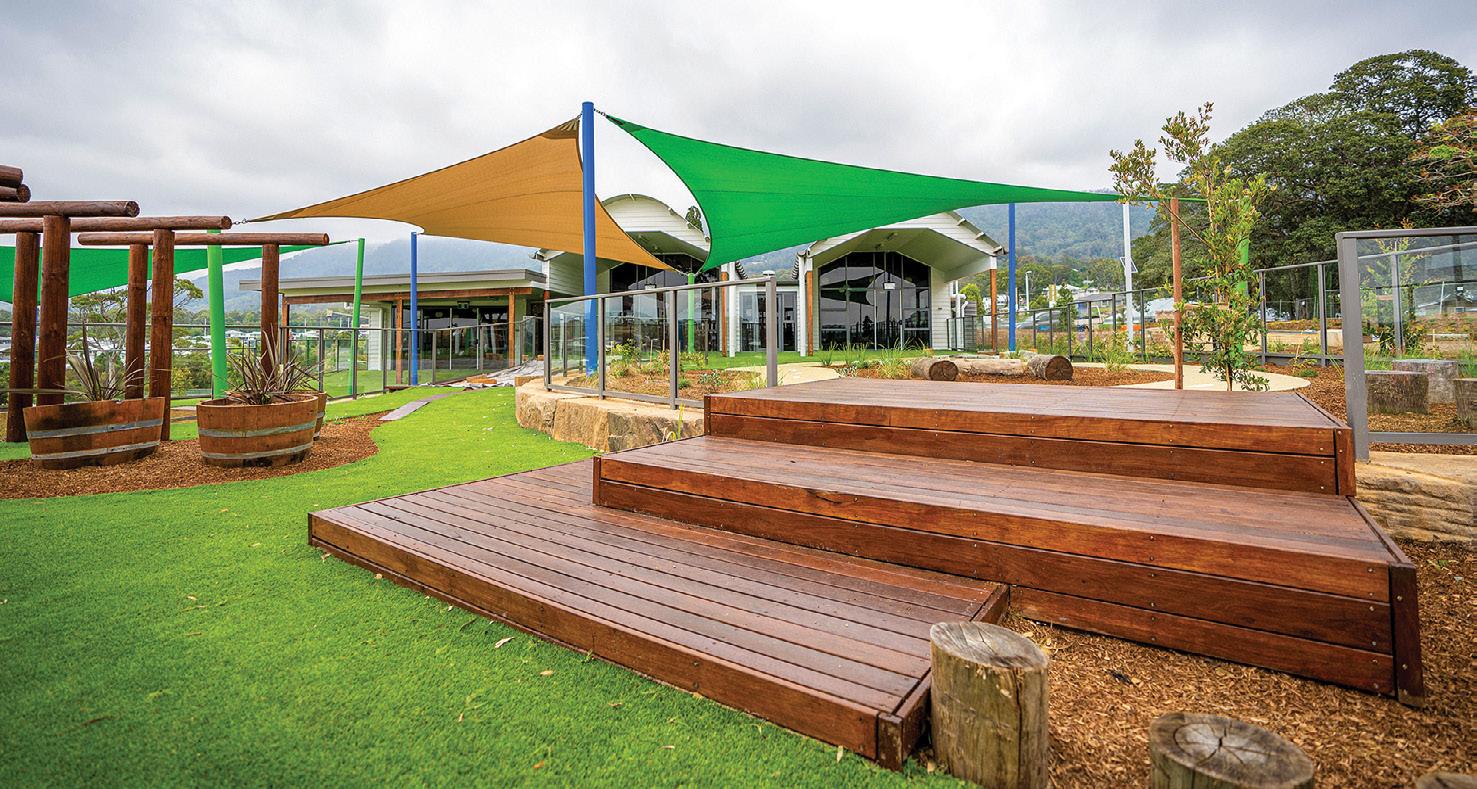
Built on an old farm site, this project included adjacent historic buildings and planting. Contaminated soil from the farming and fill materials were dealt with as part of the building contract.
The design, sympathetic to the historic precinct, had height limitations, roof curves and an innovative playground. Civil works included sandstone blocks cut and built to curves in the play areas.
Built in a rural setting, this project is well detailed and built with high quality workmanship.
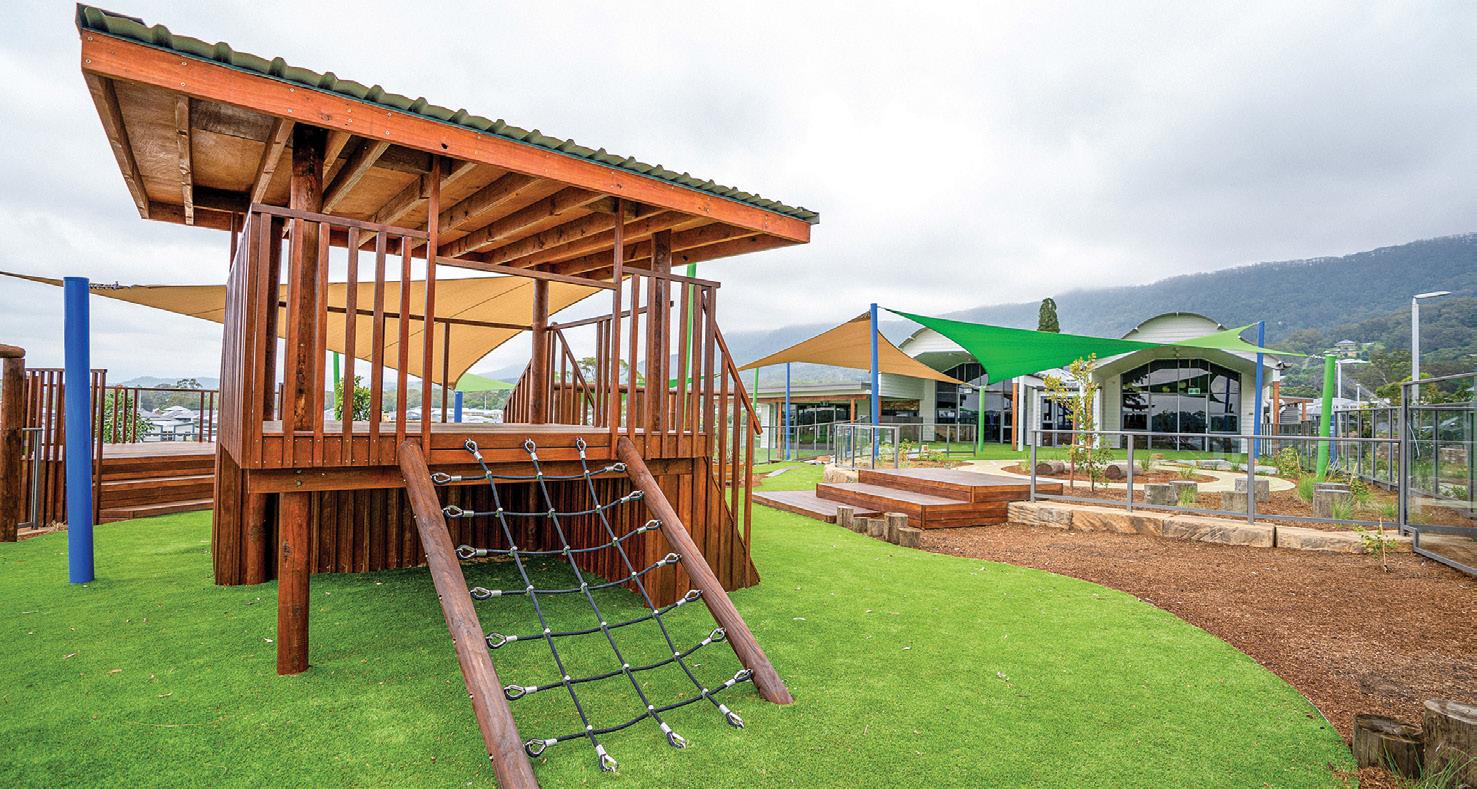 Images: Geen Design and Marketing
Images: Geen Design and Marketing
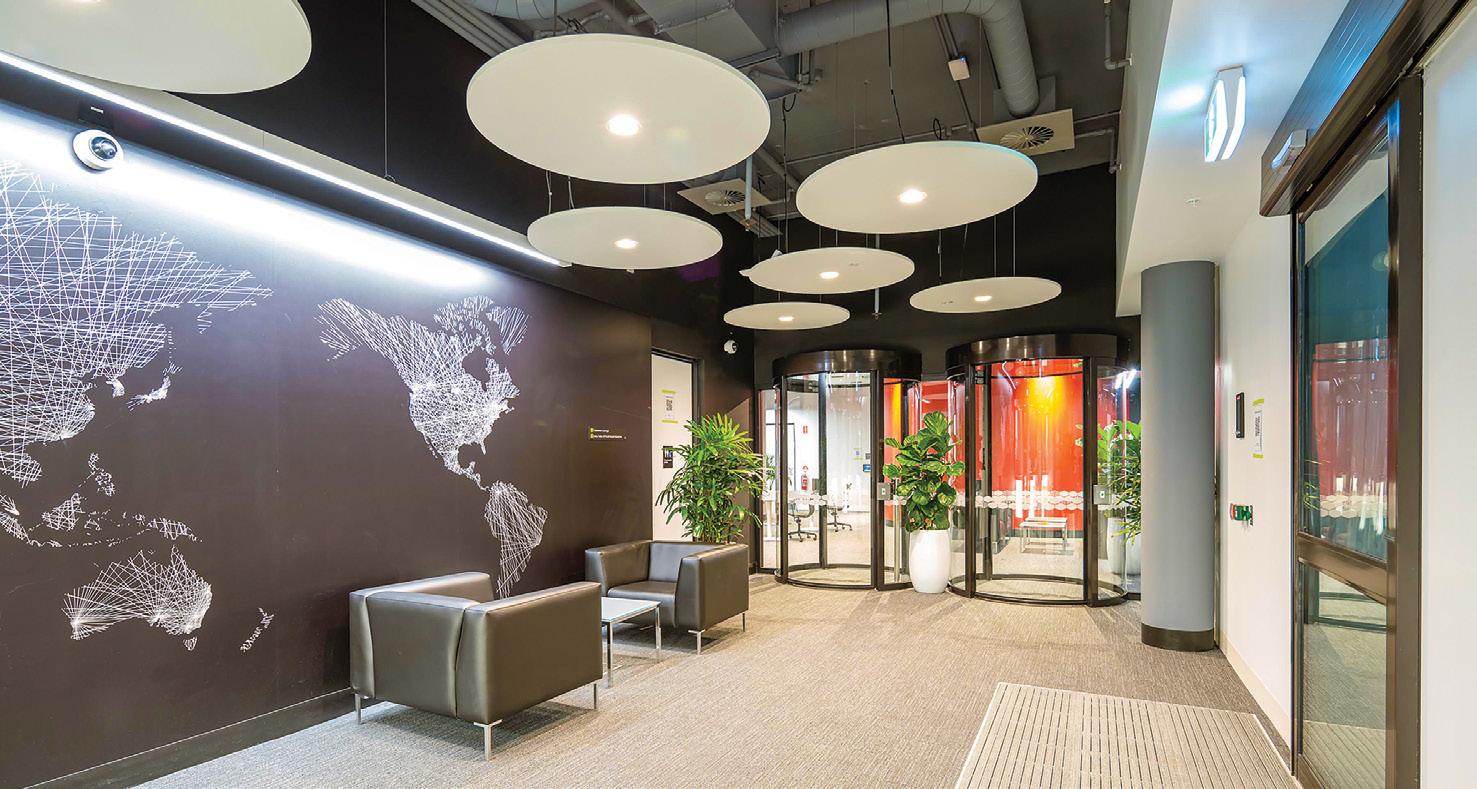
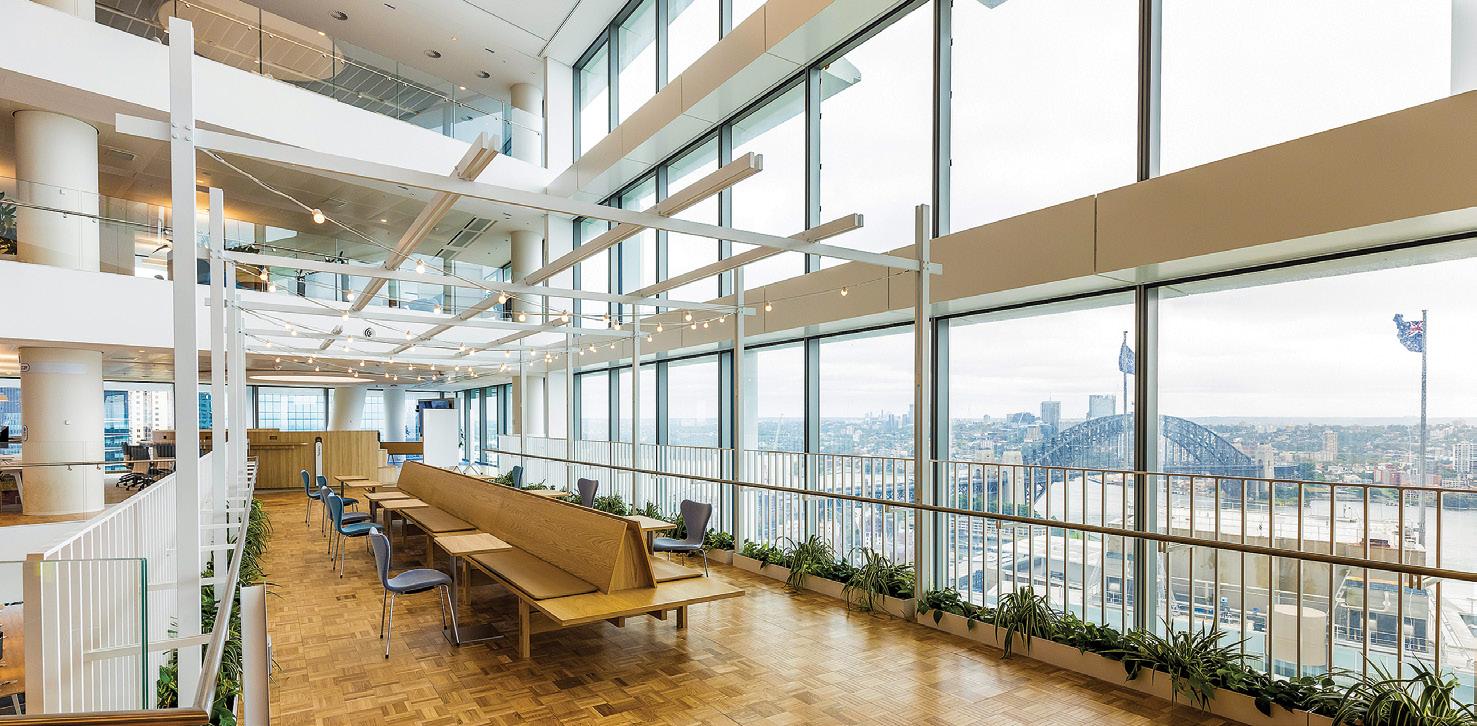
The Equinix SY9 Data Centre is a large and complex telecommunications Centre. It provides 30.2MW of IT capacity with six data halls, a generator building and a front-of-house office building. The project took 77 weeks to build. The judges were impressed with the engineering challenges that AW Edwards overcame. Namely the local groundwater was contaminated with heavy metals and the existing site was contaminated with friable asbestos. These problems were overcome by raising the whole site by 1.5 metres and then building the new structure on the new capping pad.
A W Edwards have shown a lot of professionalism and expertise on this project. Sophisticated BIM modelling was used, the finished building quality is excellent and high standards of Safety Management and Industrial Relations were maintained throughout the build.
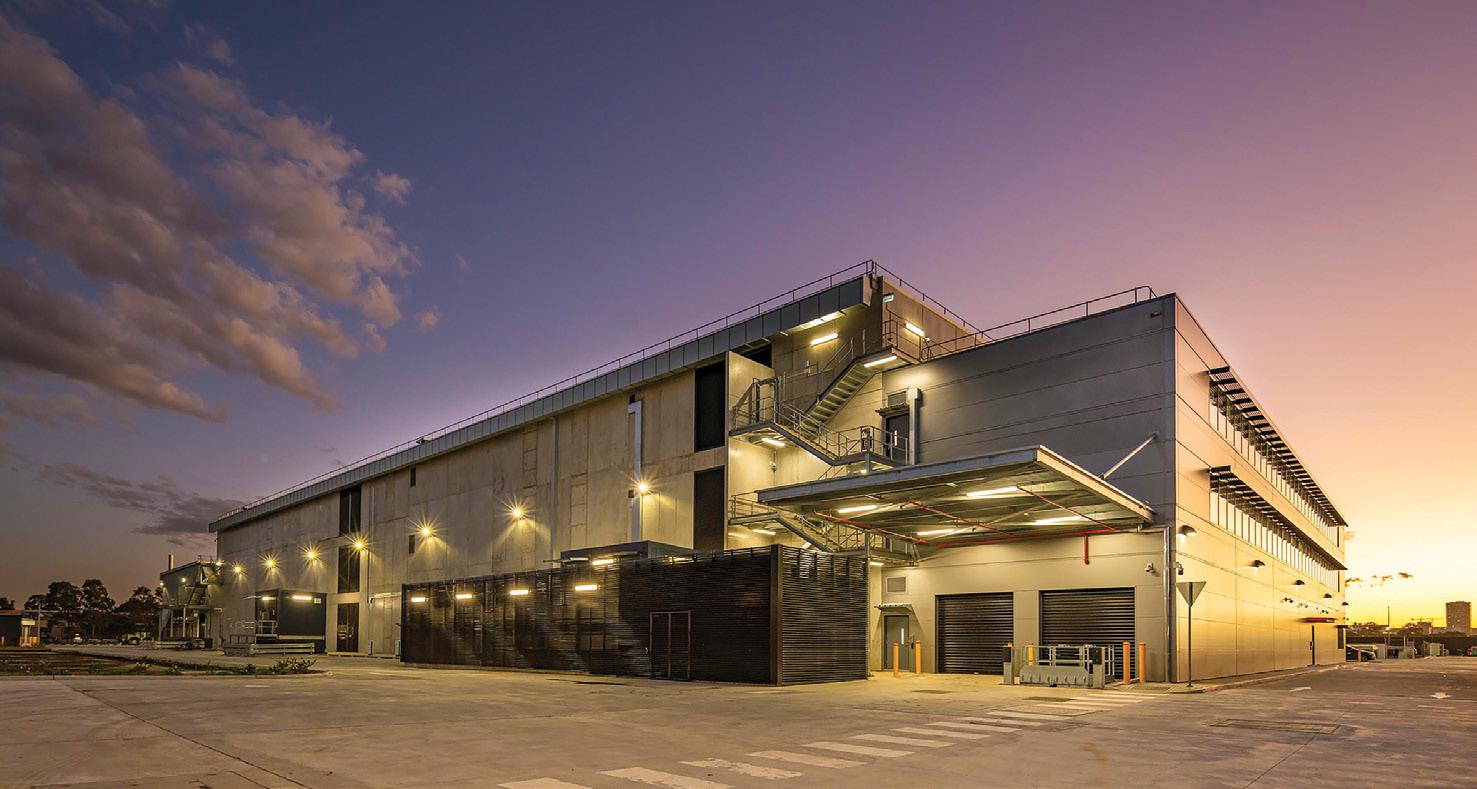
Quay Quarter Tower, Sydney AMP’s existing tower building was nearing the end of its lifespan and in 2018 Multiplex was commissioned to revamp it for use into the future.
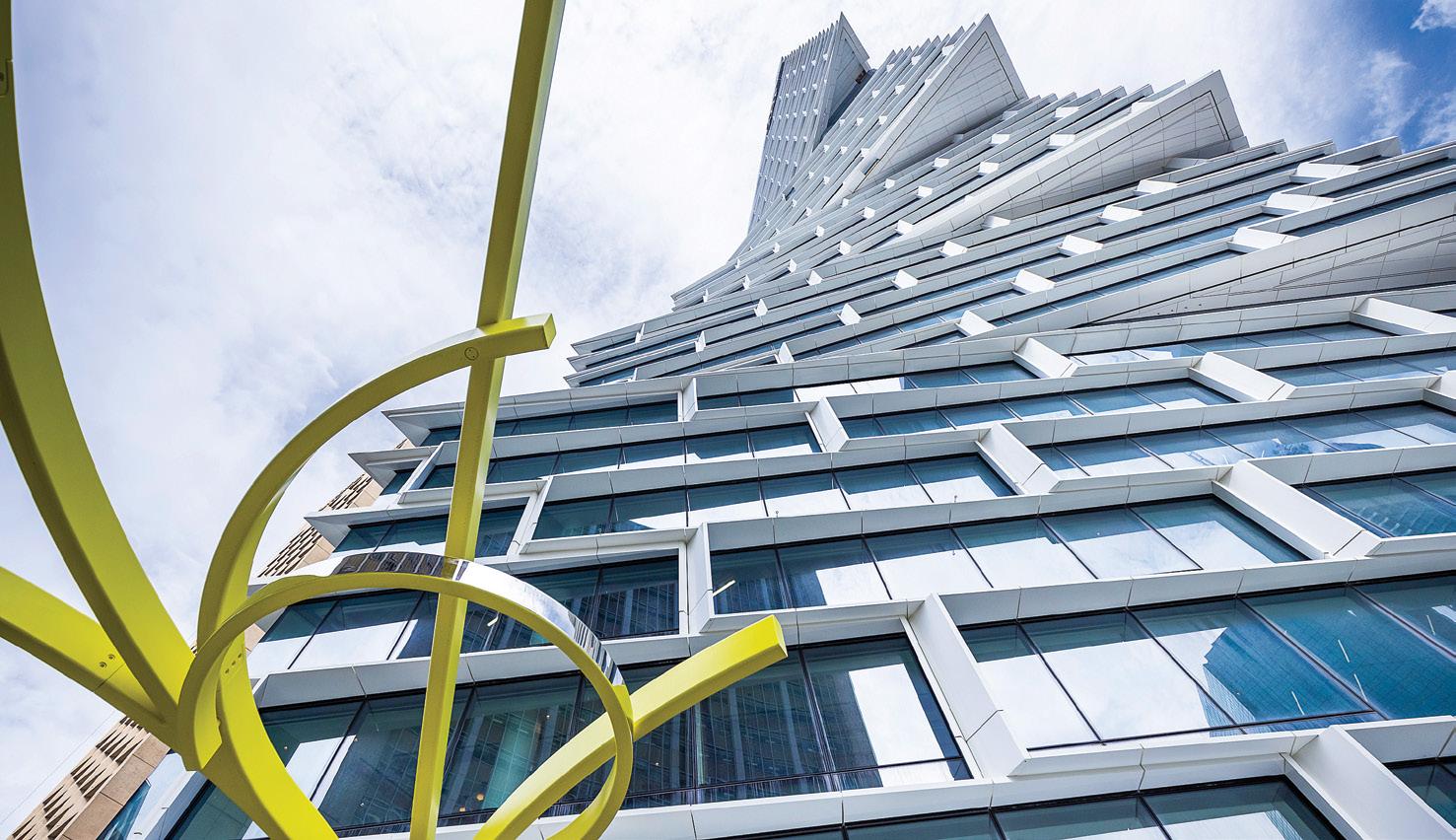
The project brief was challenging in that it called for the ‘Adaptive Re-use’ of the existing tower in conjunction with the “gluing on” of a new tower to the north. The new tower was to consist of a series of shifting glass volumes stacked upon each other so as to provide a striking rotating façade.
Some unique features of the project were that it incorporated the tallest partial demolition exercise in the world and the new building slabs had to be initially mismatched to the existing so as to allow for calculated differential settlements. Building work proceeded via a “Jump Start” technique whereby demolition of the existing tower was happening simultaneously with the construction of the new (North) tower. Finally, a tuned mass damper has been incorporated into Level 46 so as to reduce the building’s sway under high wind loads.
As part of the Princes Highway upgrade between Berry and Bomaderry, this project consisted of two new bridges constructed over the highway. The bridges were fabricated in Newcastle, the largest segment 41 metres long and three metres wide, weighing between 26 and 69 tonnes. They were transported to site, in a two-night exercise using six extendible jinker trailers.
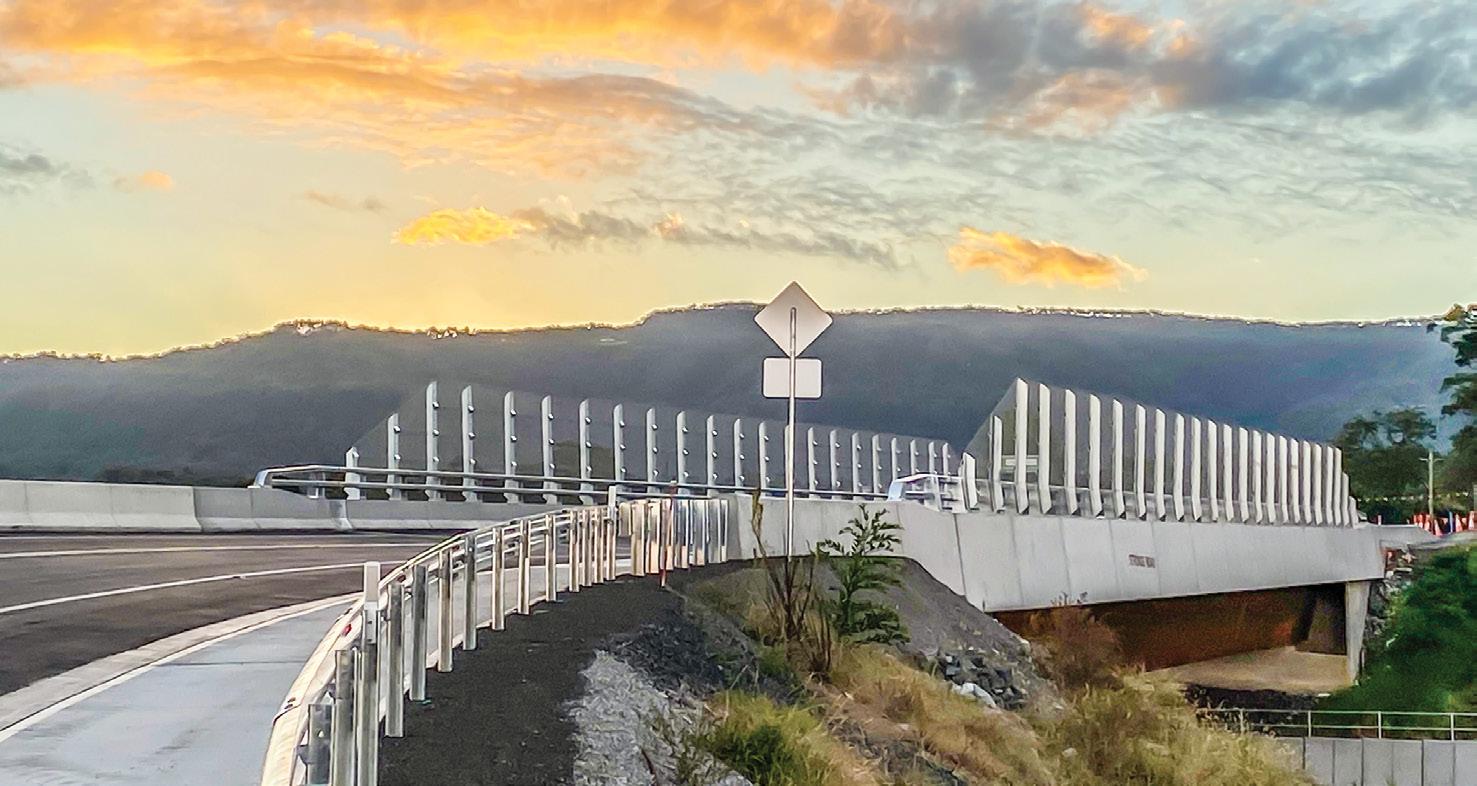
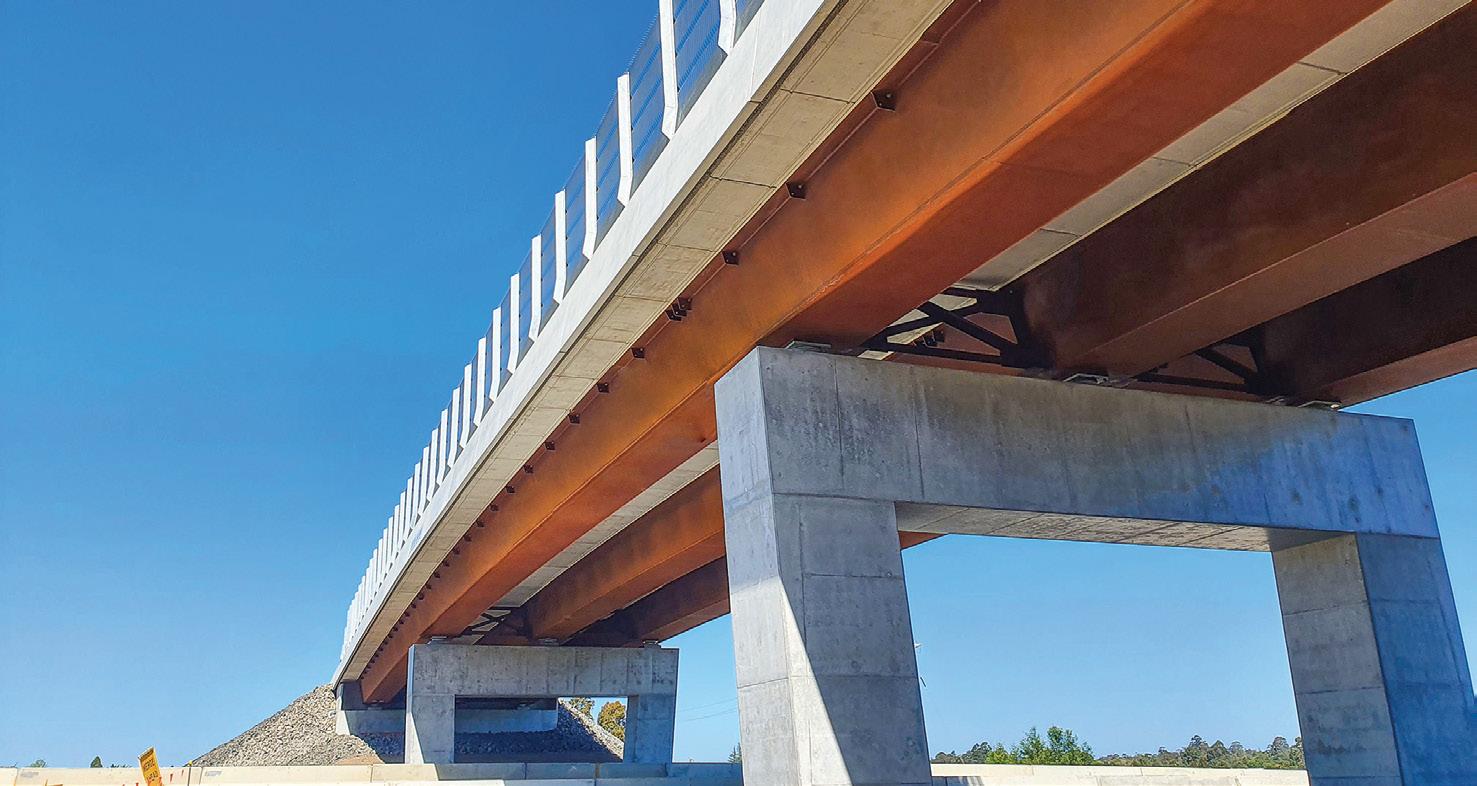
The larger of the bridges — Pestells Lane, had nine segments, welded on site into three sections, comprising two site welds per section. The smaller bridge — Strongs Road, comprising six segments was more complex to fabricate and assemble as it didn’t have a central pier.
Once the steelwork was lifted into place and welding completed, precast formwork deck units were placed to facilitate the construction of the concrete deck and finishing works. The works were finished without affecting traffic.
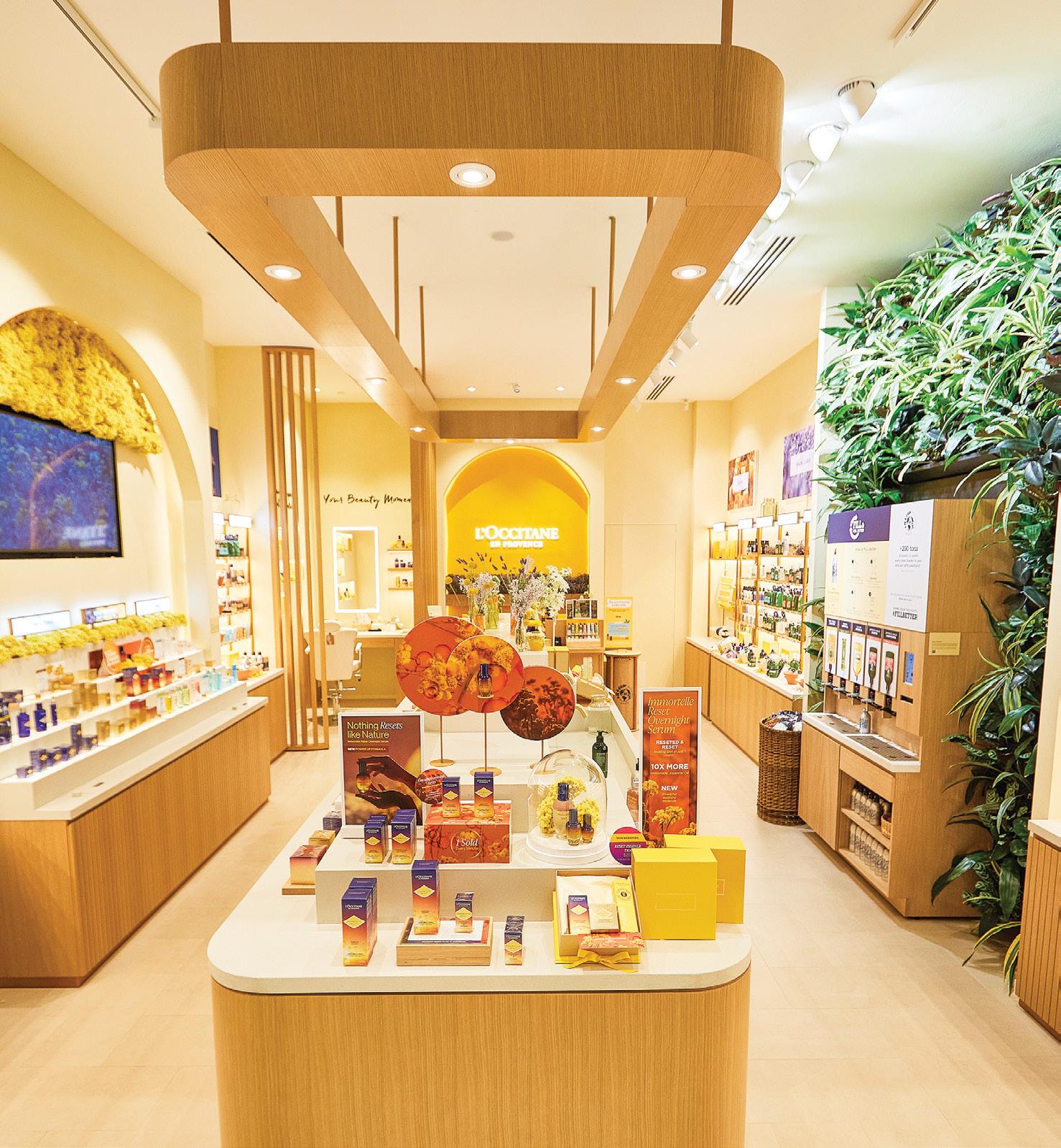
The L’Occitane Bondi ‘Green Store’ features the highest quality construction, emphasises the use of environmentally considered local materials and draws on unique eco-conscious innovation and ideas. This 5-Star Green Star Rating compliant defit and fitout is a world first and was completed to the highest quality construction standards.
The Green Star system places importance on the reduction of transport and therefore all joinery for this project was sourced and constructed in Sydney to reduce the carbon footprint and to support quality local small and medium suppliers.
Additional research was required to source Low VOC materials in keeping with the parameters of the project without compromising on quality.
The store’s visual centrepiece is the Green Wall, the plants help metabolise toxins in the air, at the same time releasing oxygen, acting as a natural air filter to maximise the Indoor Environmental Quality. This unique offering has a fully integrated irrigation system which recycles and minimises water waste. UV lights were designed to maintain the feature long term as natural light is restricted.
Images: Jarred StedmanThe Ryde Aquatic Leisure Centre (RALC) is owned and operated by the City of Ryde (Council) and is the only public aquatic centre/pool in the City of Ryde. The physical work environment had to be treated as if the Centre was fully operational and no construction work was taking place.

This project required the removal of the existing ACP cladding panels on the wall and their replacement with 3mm Aluminium Vitradual panels due to the fire compliance. These panels are located in the high areas of the building structure.
Factors that led to no incidents included the implementation of the Buddy System, whereby two workers on the job always worked in pairs. The installation of scaffold gate and lock system and where unmanned, the scaffold gate is locked up to prevent unauthorised entry to the work area and disruption to works in progress.
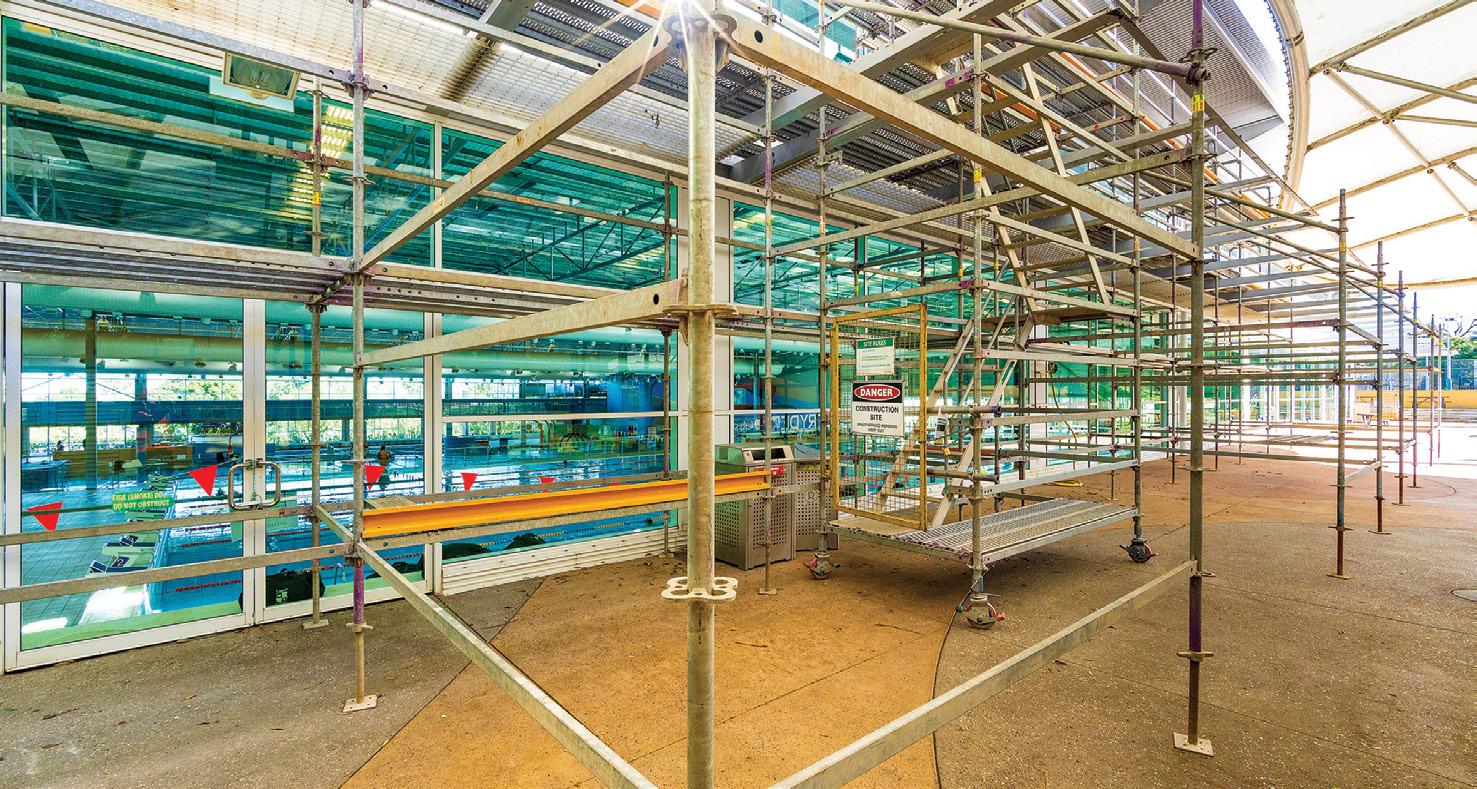
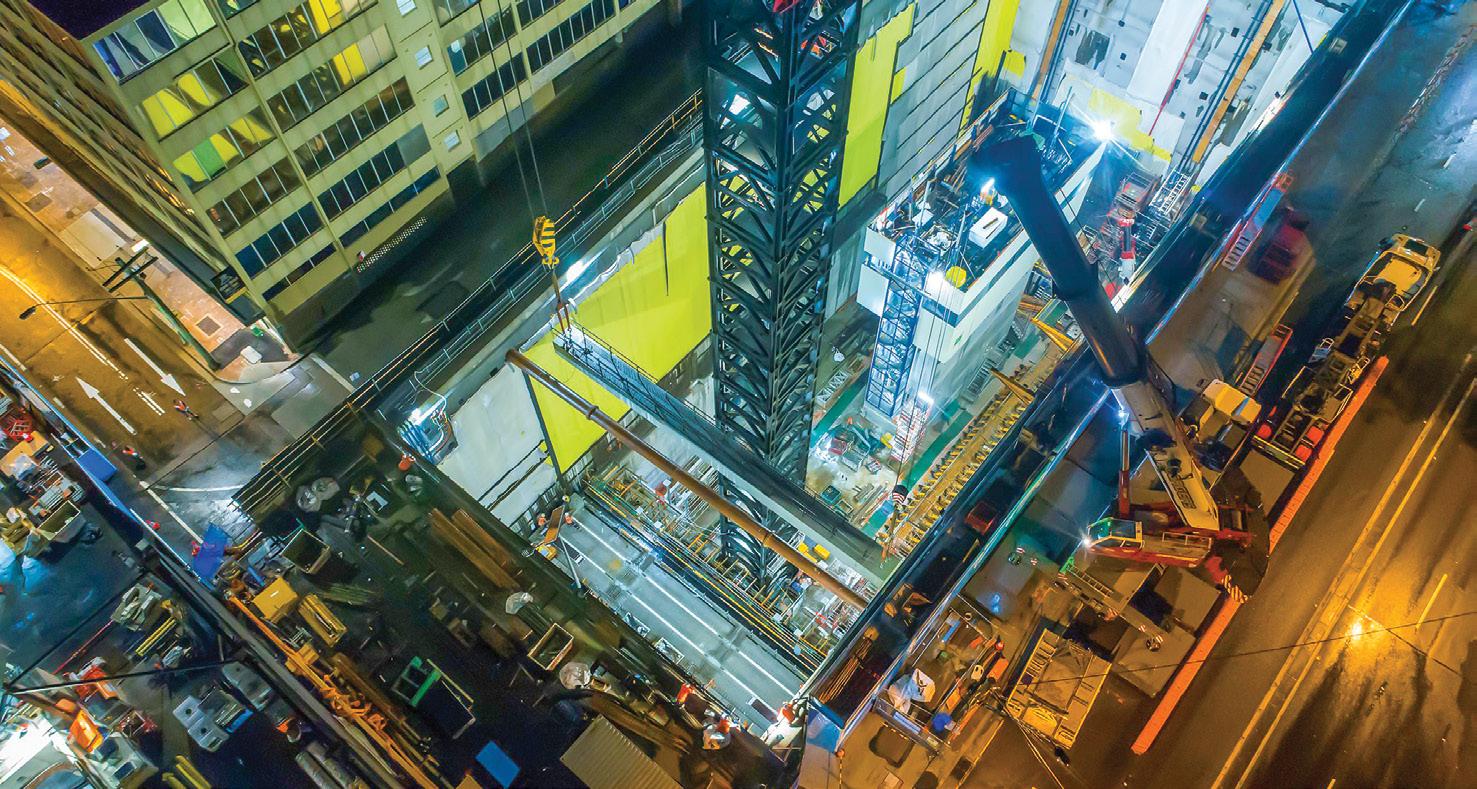 Images: John Kars Corporate Photography
Images: John Kars Corporate Photography
Crows Nest Metro is an incredibly complex project, it could be described as bridge building in a hole. Sydney Metro had undertaken a detailed construction methodology study to determine the most efficient way to construct the station.
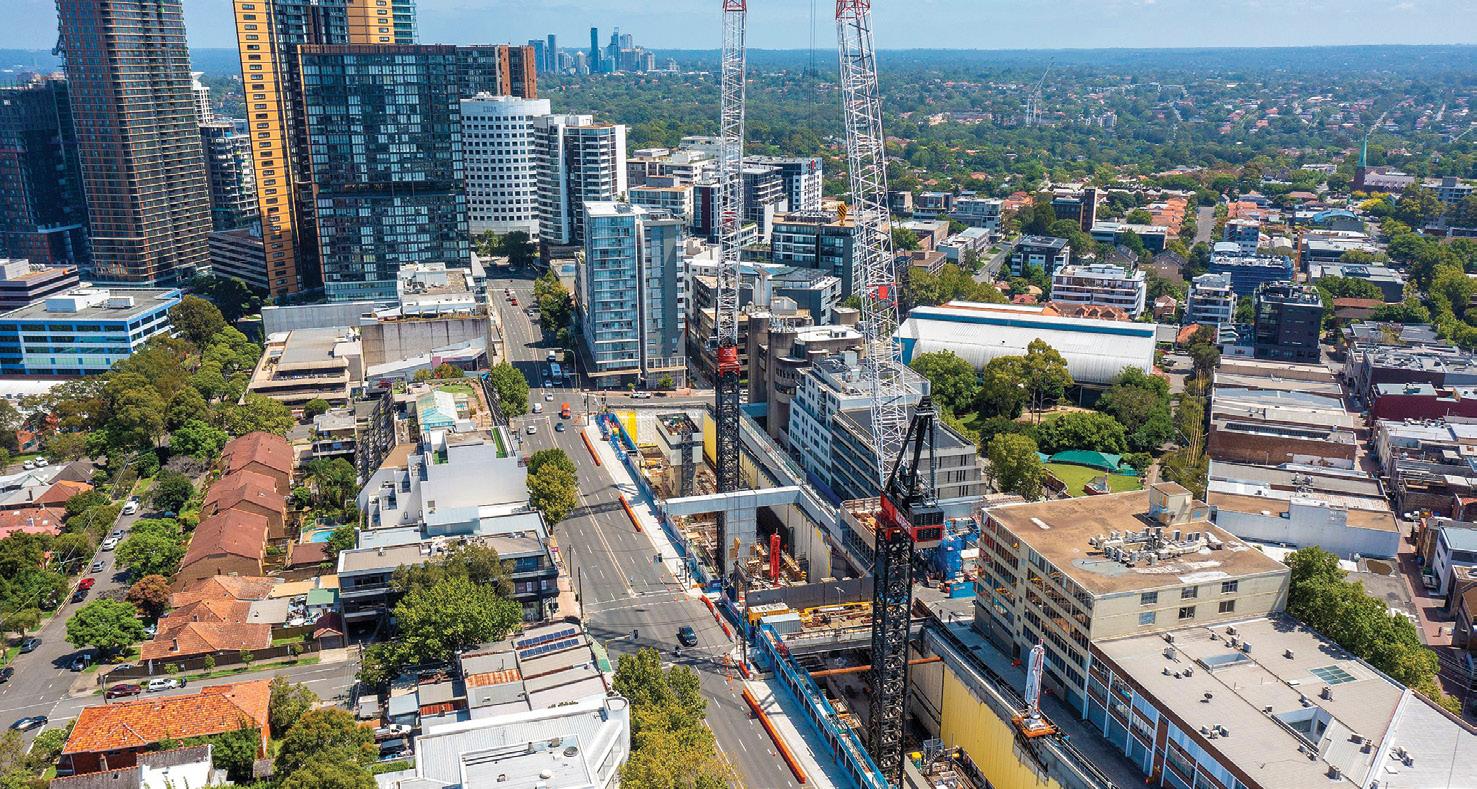
Two elements detailed in this project were implemented during the installation strategies for the over track exhaust (OTE) and large steel trusses that span the station box. The over track exhaust is a structural steel and precast concrete suspended structure that sits directly above the trackway to ventilate the tunnels. This structure is suspended from the floor above.
The concrete superstructure changes to a hybrid structural steel and concrete framed building. Through detailed planning and engagement with supply partners the team were able to develop a solution where the trusses could be fully assembled off site and delivered to the site in a single piece. This would minimise the amount of site work and safety risk that would otherwise have arisen from conducting these assembly works on site.
Supported by the Supported by theSafetyCasts are short, pre-recorded talks about various building and construction safety topics hosted by SafeWork NSW inspectors. Available to listen to on demand, they can be used as part of a toolbox talk, staff training or to keep up to date with latest in the industry.

With over 40 episodes already in the library and a new SafetyCast being recorded every month, there is sure to be something for any construction business or worker.
Our inspectors run weekly online workshops to educate and inform construction site supervisors based on current issues, targeted projects, incidents and feedback from industry to SafeWork NSW.
Attendance and participation at a workshop can also qualify the attendee for Continuing Professional Development (CPD) points. Workshops
The pocket guide to construction safety provides practical information on common health and safety issues on construction sites including working at heights, falling objects, plant, electricity and amenities.
The guide was updated in March 2022. Make sure you visit the SafeWork NSW website to download the latest version or order a hard copy.
If you see something unsafe in the workplace, we want you to speak up and tell the site supervisor or your employer.
The Speak Up Saves Lives app lets you report an unsafe work situation, while giving you the option to remain anonymous.
For more information, follow the QR code for each topic or visit safework.nsw.gov.au



 SafetyCast
SafetyCast
The application of the safety in design (SiD) process during the design phase saw this entry gain a well deserved Merit for their efforts. This was done through designing trusses that were not a proprietary item, as well as the design and implementation of a one off anchor point system which all helped to expedite the construction methodology process, planning and logistics with the installation of the Over Track Exhaust.

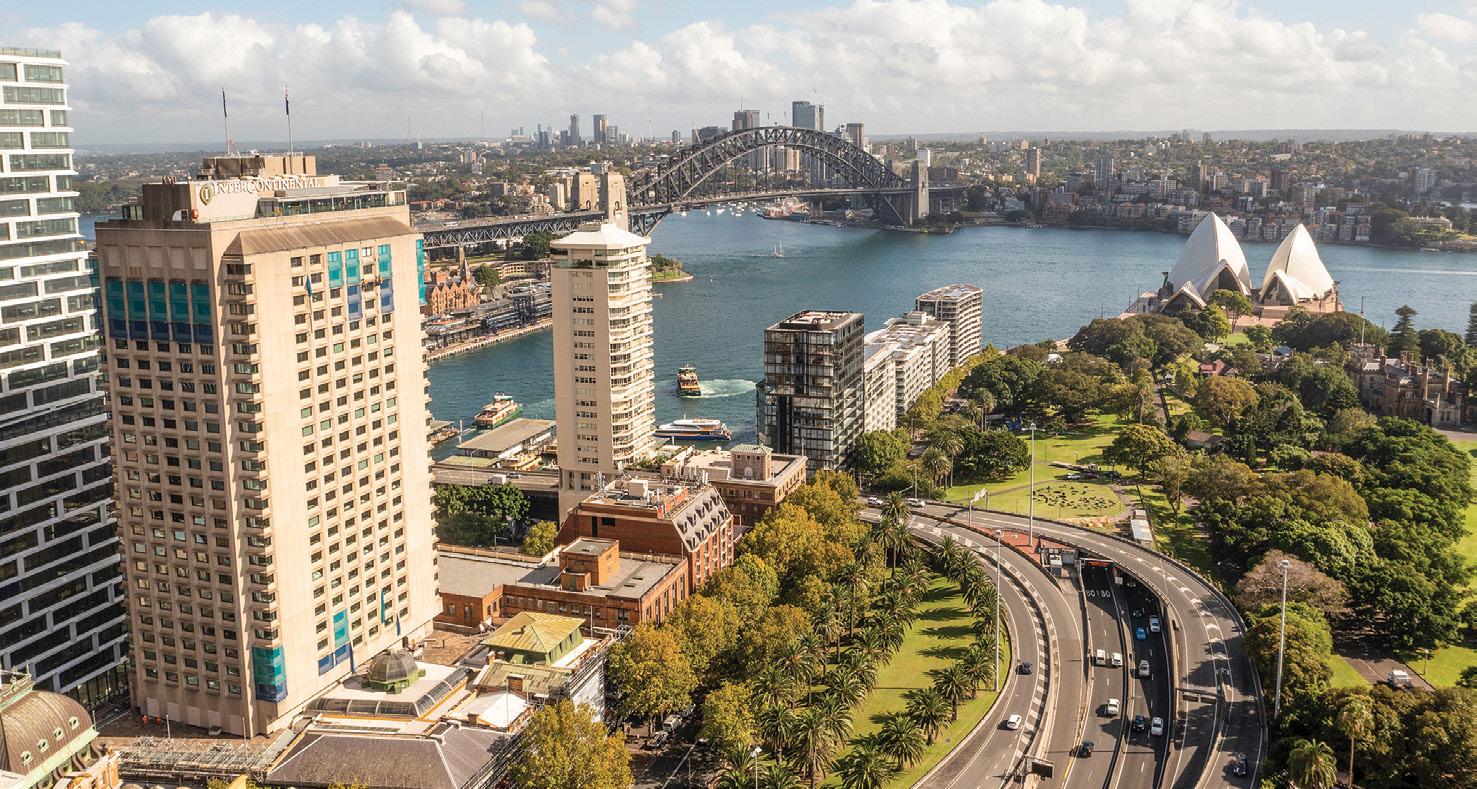
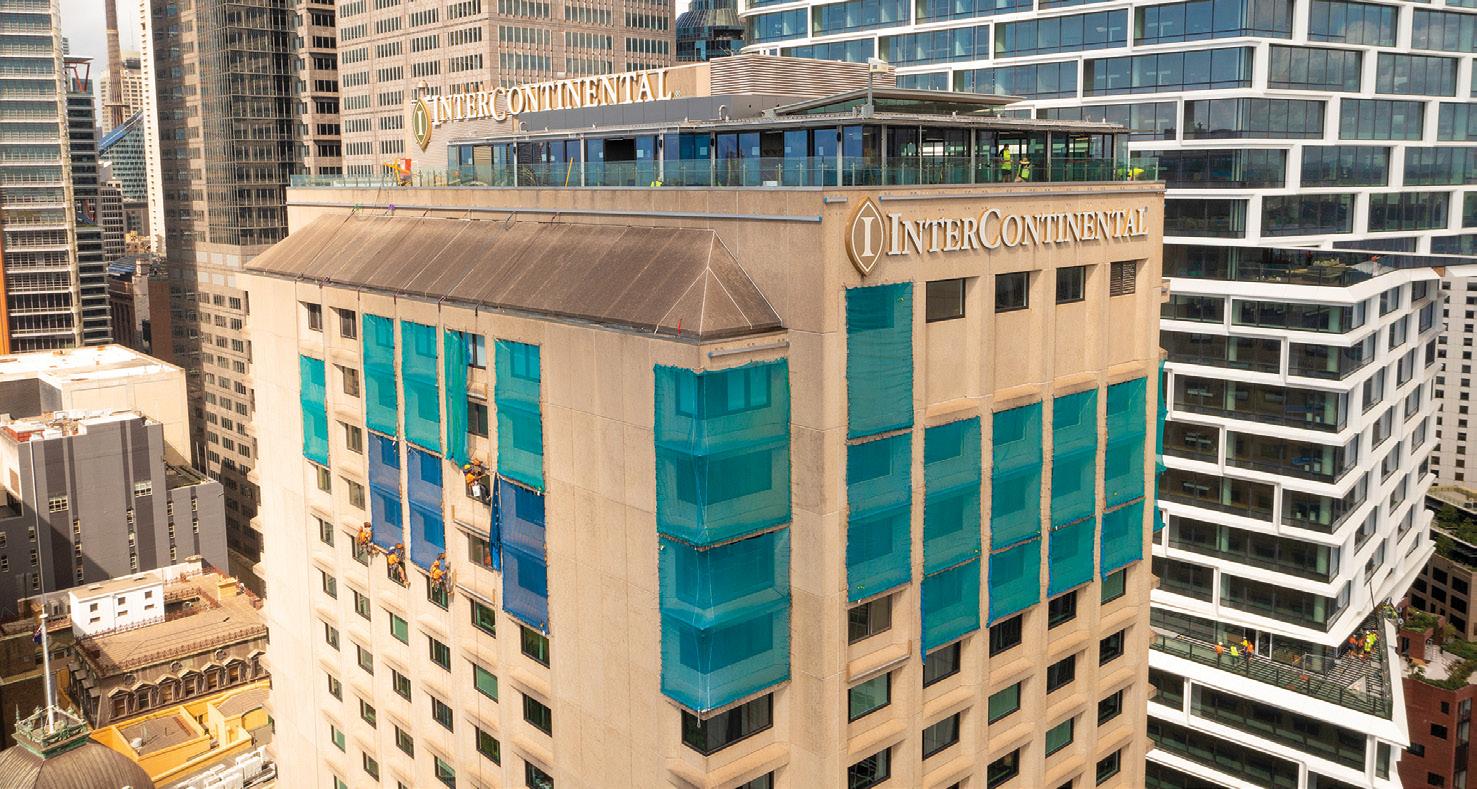
With 587 windows across the building requiring replacement, Built undertook significant planning to design a custom solution to replace the windows internally. This not only reduced risk, but also eliminated the standard high-risk method of encapsulating the building with scaffolding or using a mast climber to replace the windows from the outside, impacting guest amenity.
A bespoke netting solution was identified as the most suitable solution. This provided the opportunity to eliminate the risk of both falling persons and objects. It included tethered eyebolts, the installation of a gutter to the façade, window netting to tension cable, prototyping, and high risk workshops. It is worth noting that some of the most obvious solutions can also fall into the higher order controls. In the eyes of the NSW Judges the inclusion of the use of magnetic tools would appear a seemingly obvious solution to prevent nuts and bolts falling from height during the window installation. This, coupled with a simple “temporary gutter” installation is such a simple control measure, yet not always an obvious one.
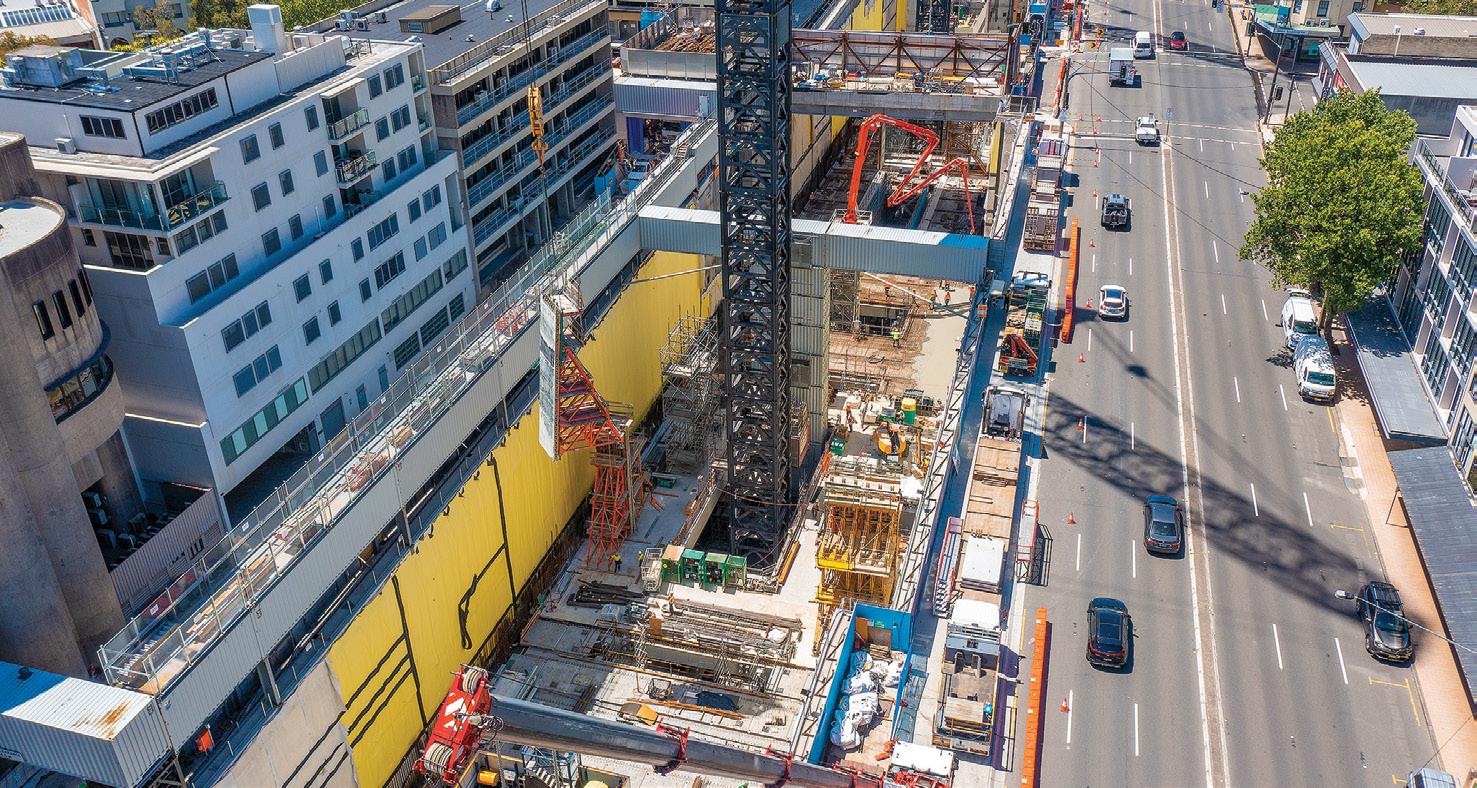 Supported by the
Supported by the
Supported by the
Supported by the
The project involved demolition of terrace buildings and construction of a boutique office building.
A striking street presence with terrace and garden areas, incorporating geometric openings and a large seven metre diameter brick “Oculus”, consisting of a steel frame supporting hand cut bricks. Each brick in the circular and curved sections was individually cut to fit into the profile of the façade.
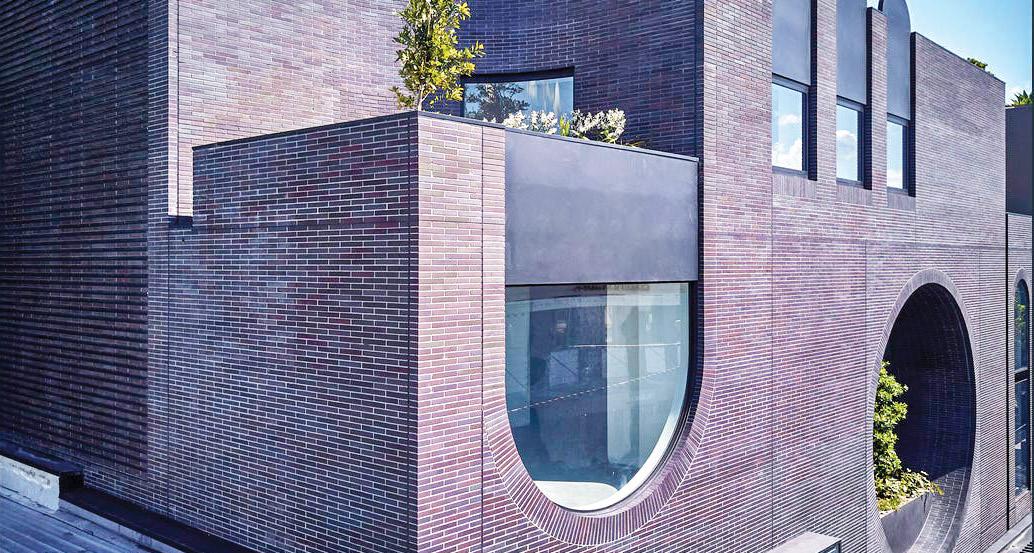
An LED public art display is also incorporated into the façade.
Both Impero and the bricklayer “Nj Bricklaying” can be proud of the project they have delivered and added to the streetscape.
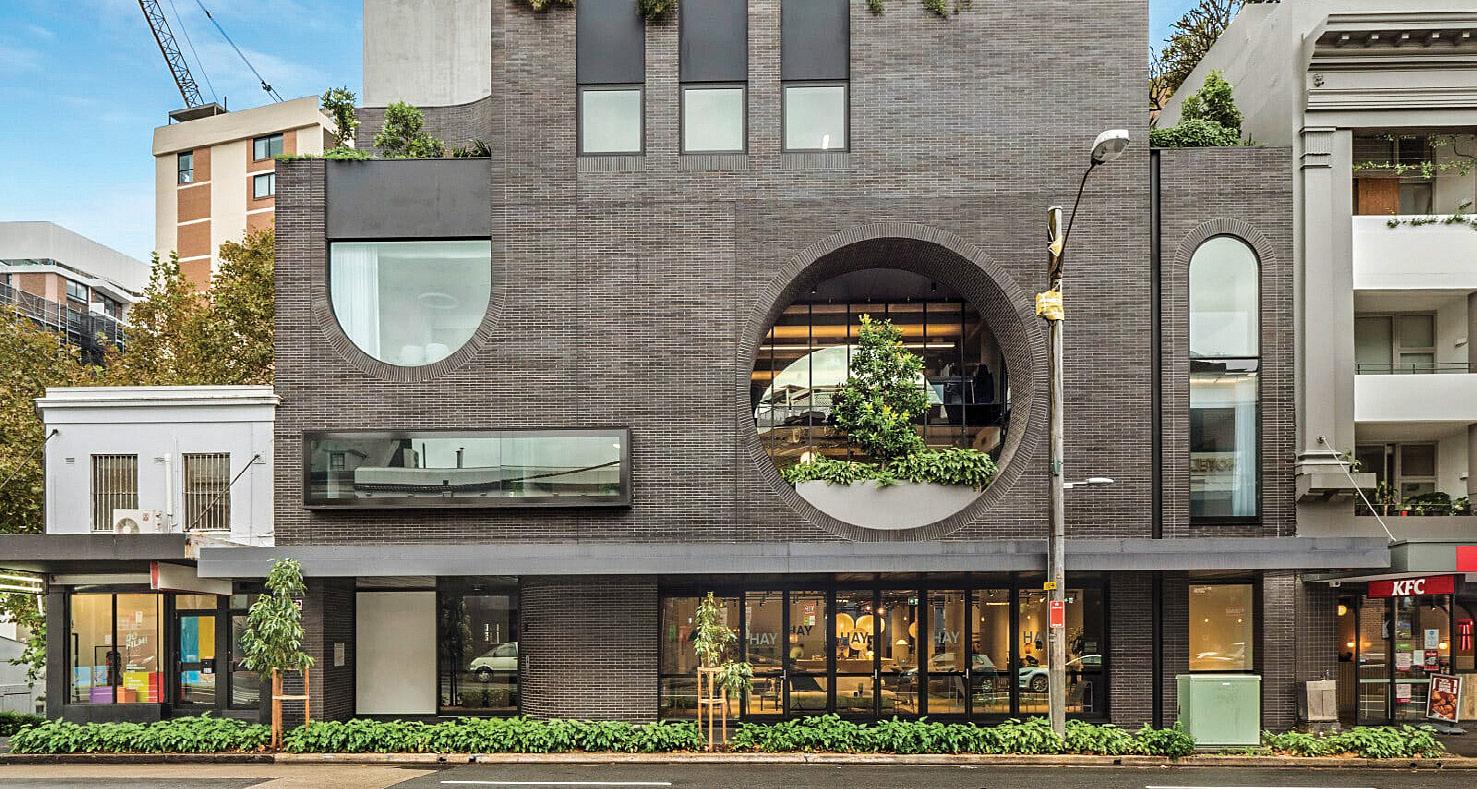
The complex, 50-storey composite structural steel tower offers 90,000sqm of premium-grade office space. The team worked closely with structural engineers to achieve the world-first adaptive reuse to retain two-thirds of the building’s core, stitched together with new floor plates to double the net lettable area without increasing the building’s height. The building has 6-Star Green Star and NABERS ratings.
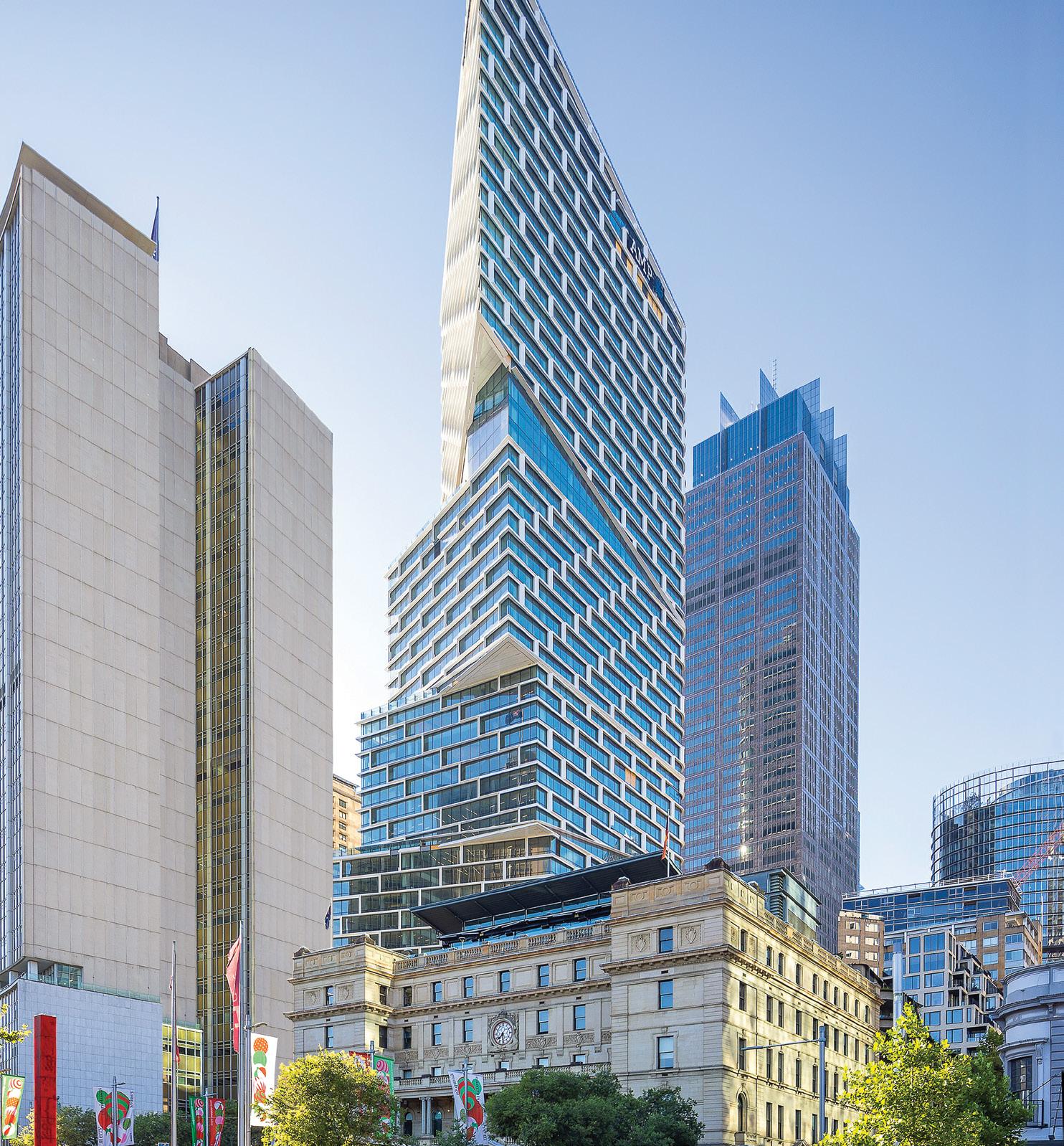
Samaras Structural Engineers scope consisted of key areas totaling over 6,000 tonnes of primary and secondary structural steel, and 11,565 individual workshop drawings.
The captivating 200-metre-high tower, which consists of a five block rotating cantilever design is one-of-a-kind which will be visible in the Sydney skyline for decades. This design could only be achieved by using structural steelwork to allow the structural engineers to realize the architectural intent. The new tower together with the reuse of the existing AMP building is truly one-of-a-kind in Australia and the world.
This project, on a restricted site and with large structural spans, is a fine example of the efficient use of concrete and the builder’s innovative and flexible approach to construction difficulties with this difficult structural build.
Works included a 500mm thick pool base slab supporting 1.8 million litres of water.
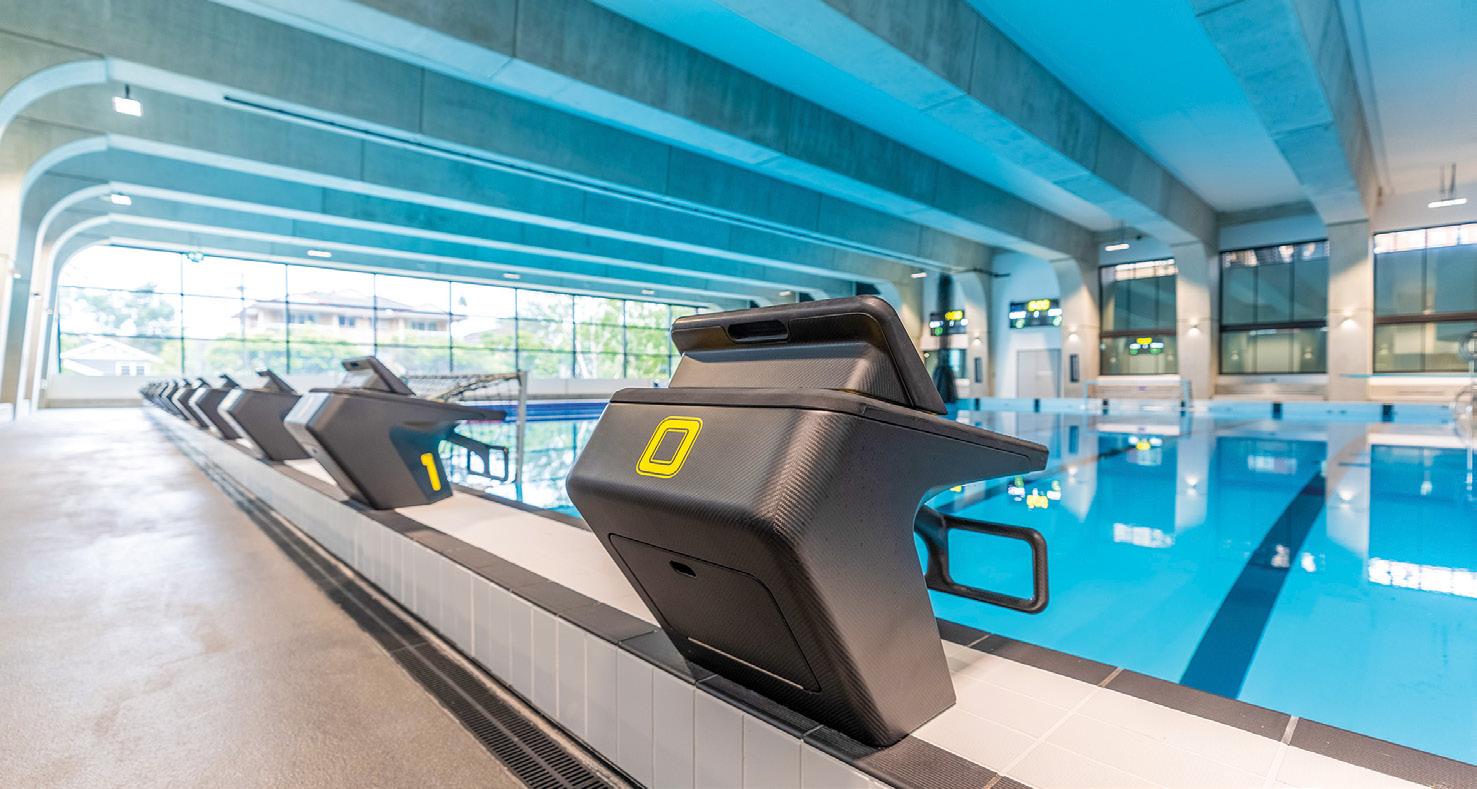

The pool superstructure was precast shell columns supporting precast shell beams and a precast deck slab.
Shell beams, two metres apart, had reinforcing and multi-strand post tensioning, similar to that used in bridge construction.
The standard of finish is very high and is a credit to the construction team.
Images: Arthur Vay, Sydney Site PhotographyWaterfront Tavern, Shell Cove
Extensive use of Accoya cladding was used externally to the Waterfront Tavern. Accoya outperforms even the most durable tropical hardwood cladding. The low maintenance and durability were crucial in the selection of this world-leading sustainable building product.
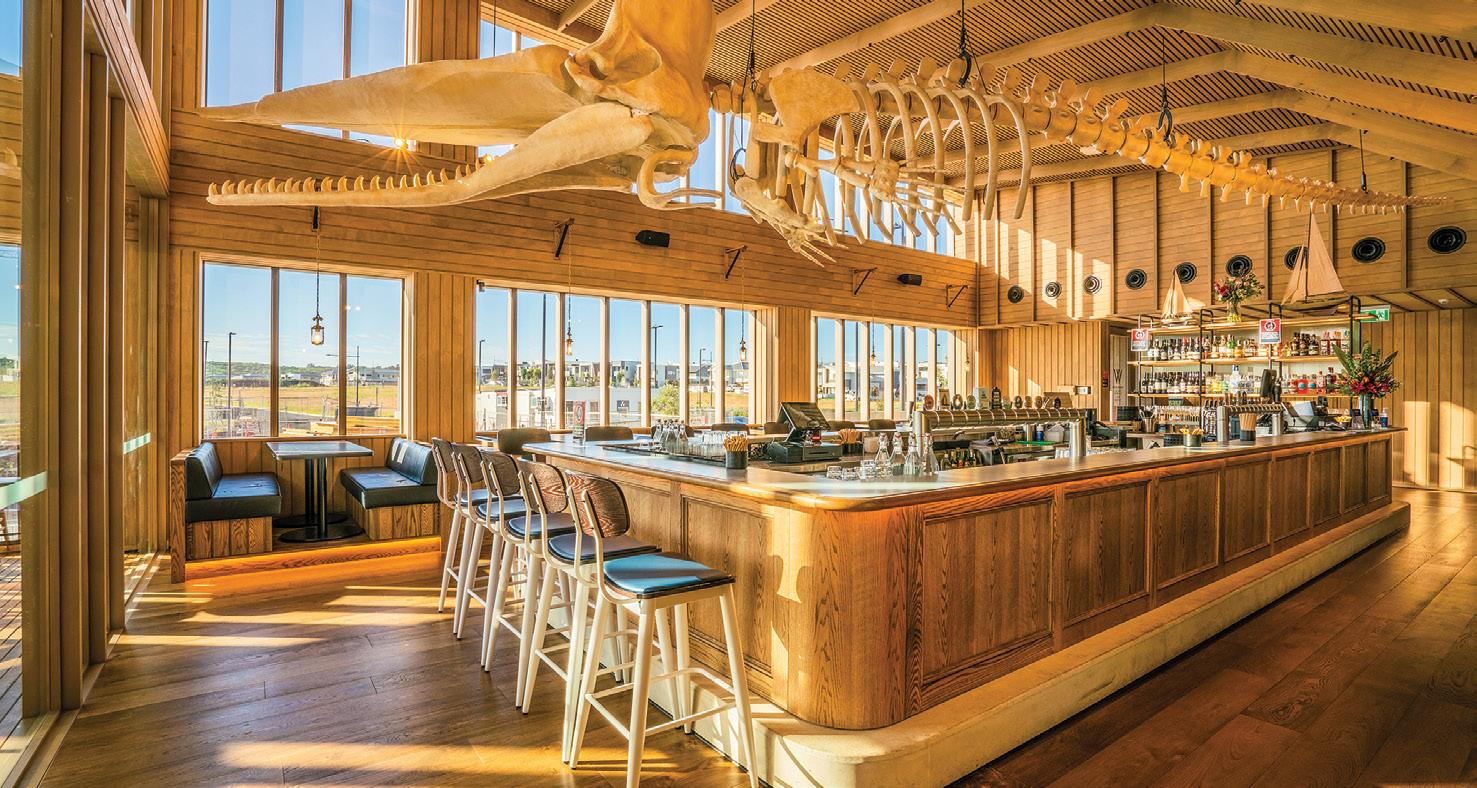
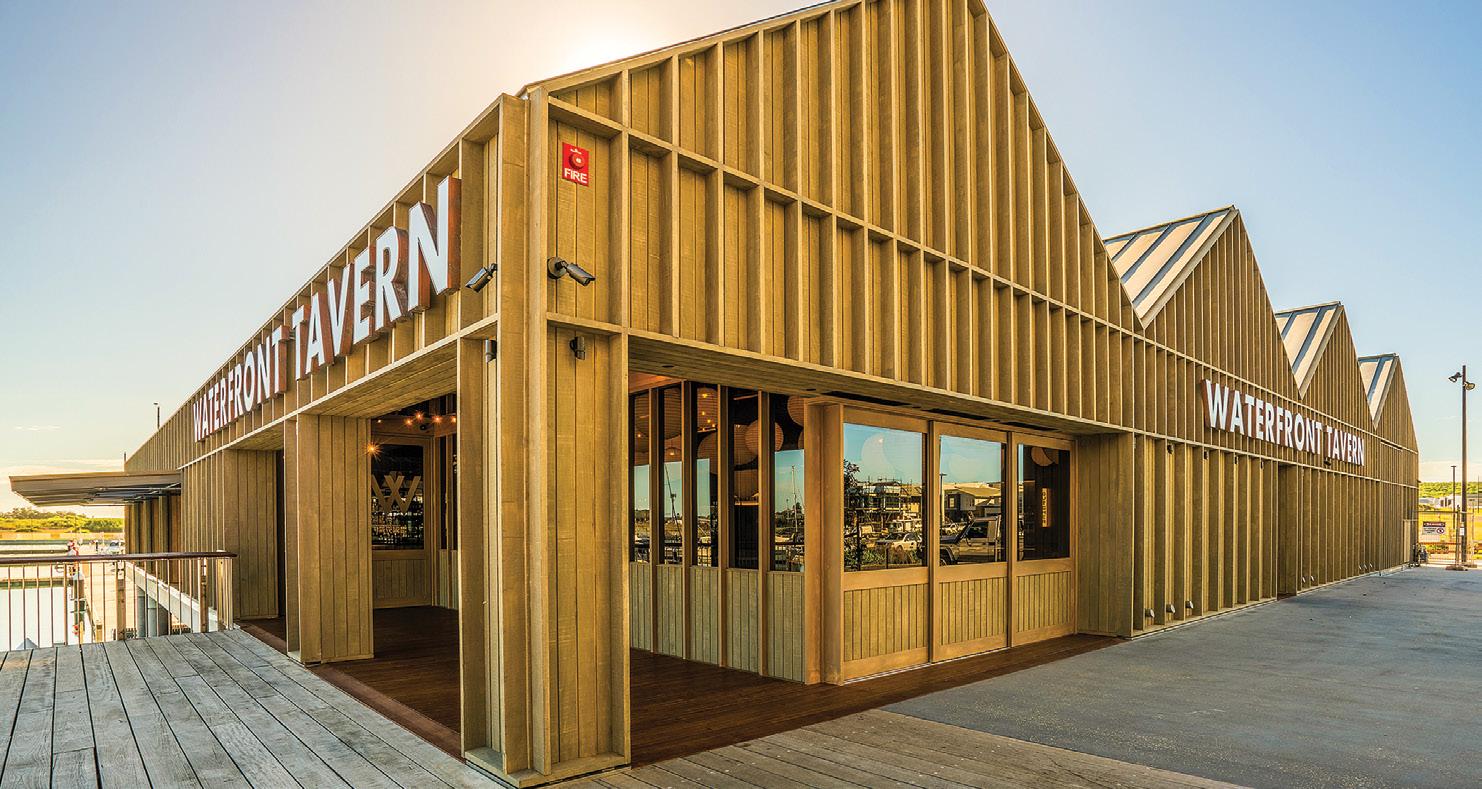
This unique project is a true testament to the New England’s team of quality subcontractors. The first-class finish is visible throughout the entire project.
The SageGlass panels which tint automatically are electro chromatically controlled panels that use two UV sensors on the roof of the building. The panels have three tintable zones across each sheet of DGU Glass. The panels are controlled by built-in low voltage cables that run in floor boxes backed to a control panel and driven by a small computer.
For sustainable, comfortable and energy-saving buildings, SageGlass is a dynamic glazing solution combined with an intelligent control system to adapt its tint throughout the day according to occupant and climatic needs without the need for blinds or shades.
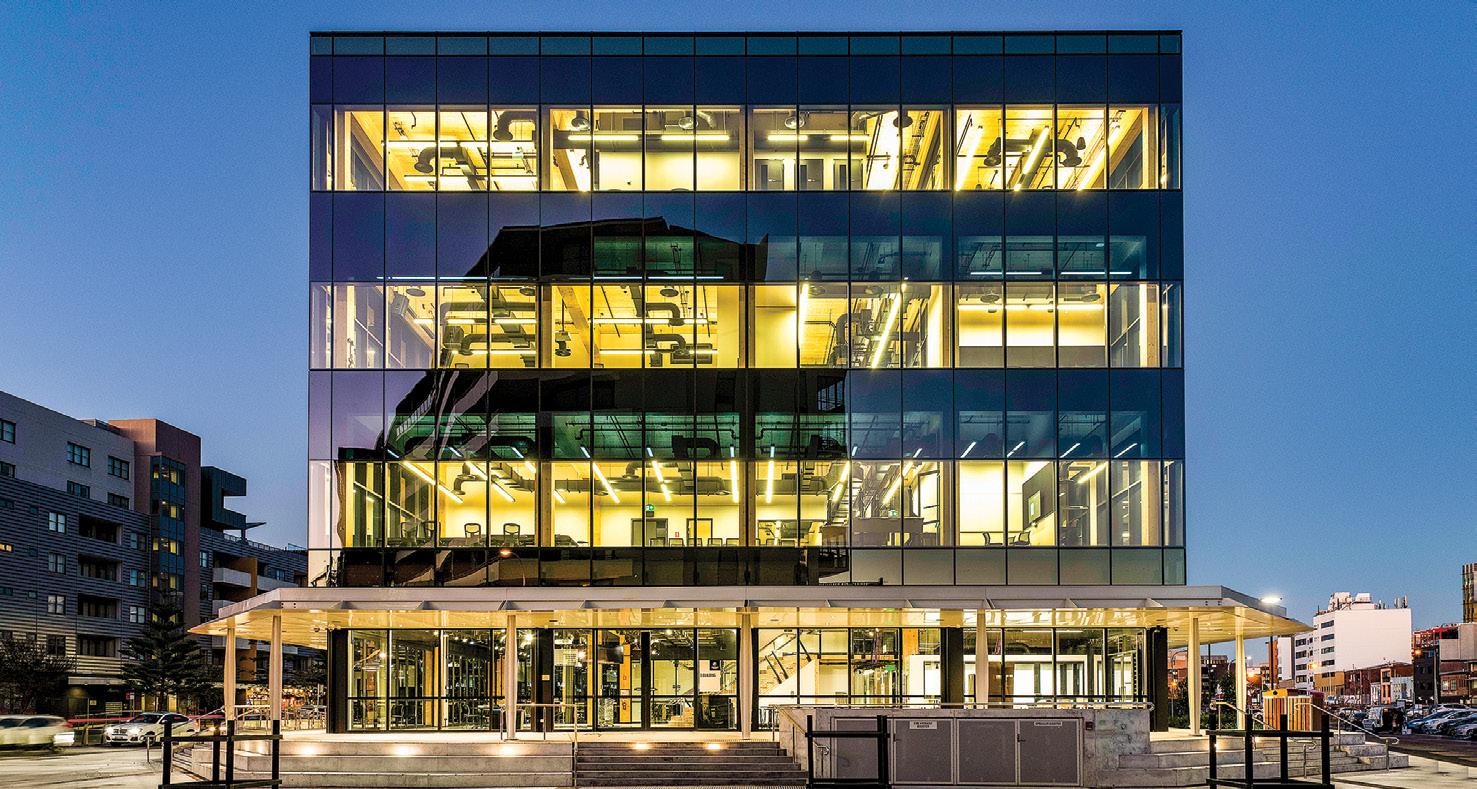
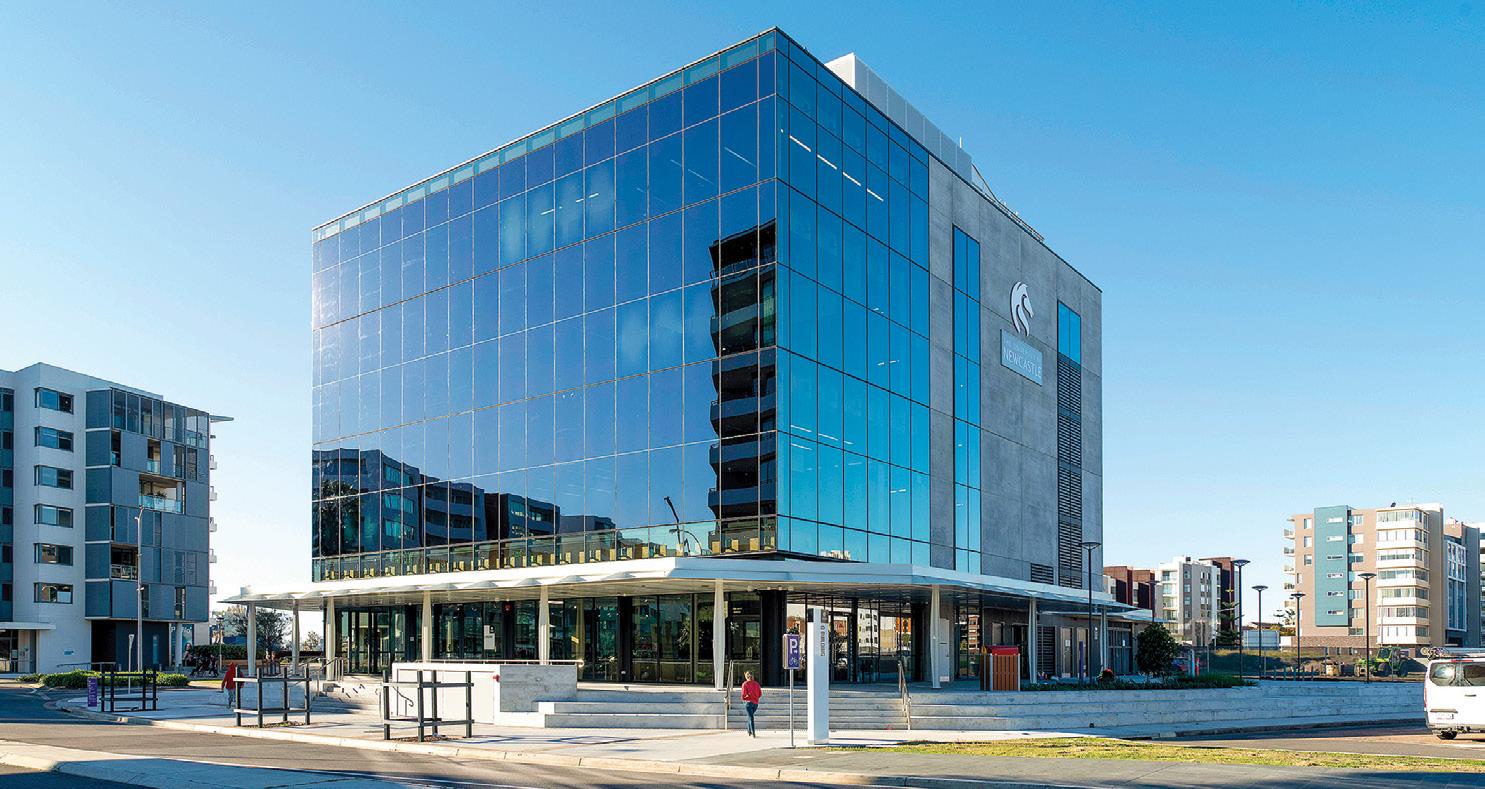 Images: Xander Productions
Images: Xander Productions

“Hannah has embraced this challenging environment with admirable dedication and an eagerness to learn. A team player, she proactively supports the Site Engineer and Site Manager, while also showing resilience and strength of character when faced with challenging tasks”
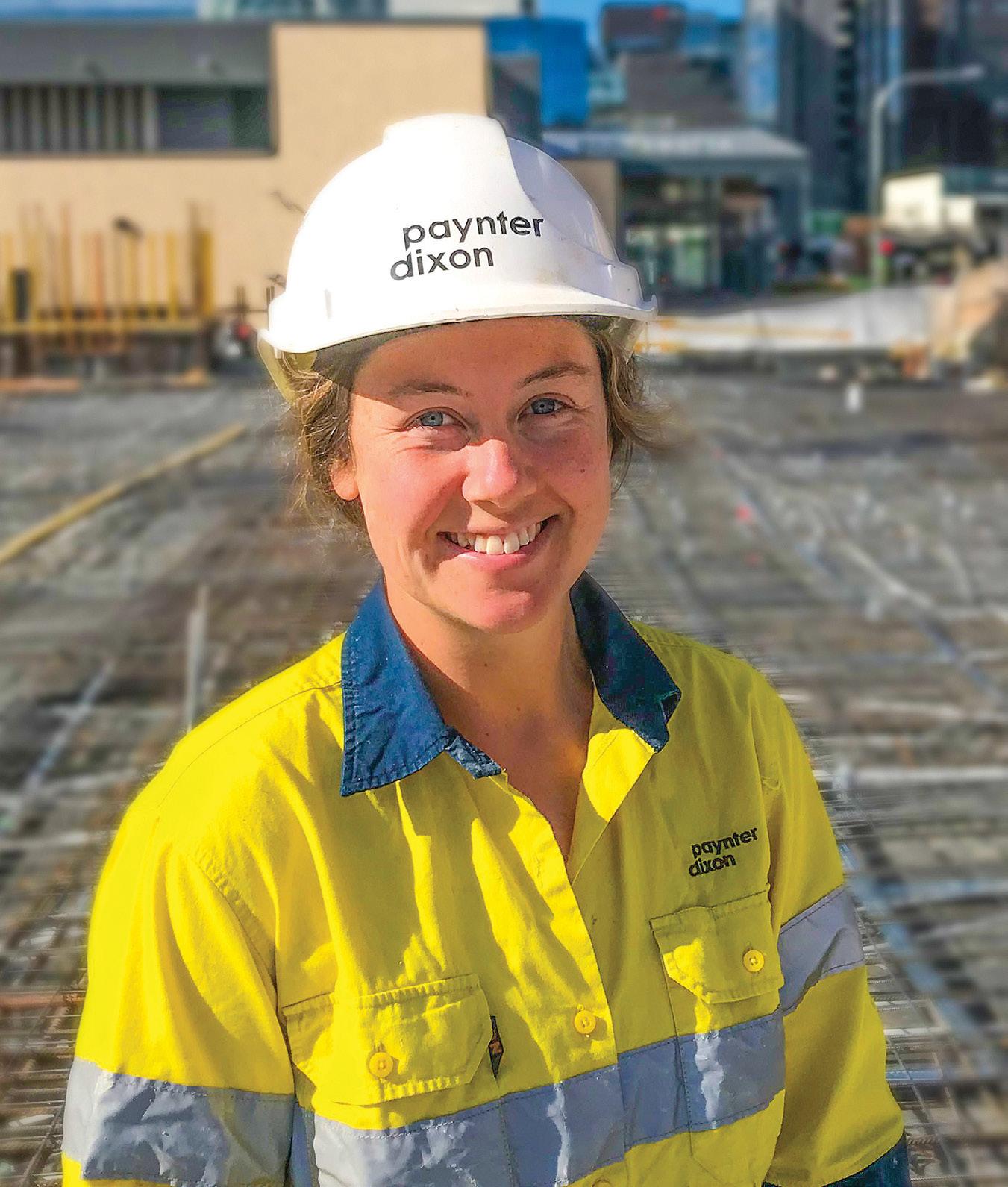
The Company’s comments acknowledges Hannah’s diligence and perseverance towards her given trade apprenticeship.
Hannah has effectively demonstrated her ability to communicate and interact within a team, and whose numerous strengths consist of, pre-planning, commitment to safety, attentiveness, time management, mindfulness, and critical thinking.
Hannah is an exemplary apprentice who has multiple additional responsibilities including weekly safety process, compiling reports, record keeping and pre-planning, and extra curriculars such as first aid.
She also balances being an active member of the community who engages in Women on Waves Surfing comp, volunteer Surf Life Saver, and supports children with learning difficulties Student Learning Support Officer.
Frankie began her career with the Master Builders PreApprenticeship Program and has since proven a total dedication to her apprenticeship, company, and MBA training.
Due to the complex nature of the jobs undertaken, Frankie’s skillset is far beyond that of most other 2nd year apprentices. Her mentor has remarked she goes above and beyond, has a thirst for knowledge and is a joy to work with.
Frankie is on track with her 2nd year carpentry studies, with 100% attendance and a willingness to learn which has resulted in her skill in communication, problem solving and bright attitude which makes her a valued and well-respected member of the community.
“Frankie excels at work in all areas, and I have to say is the single best apprentice I’ve ever had” — Ideal Building Pty Ltd
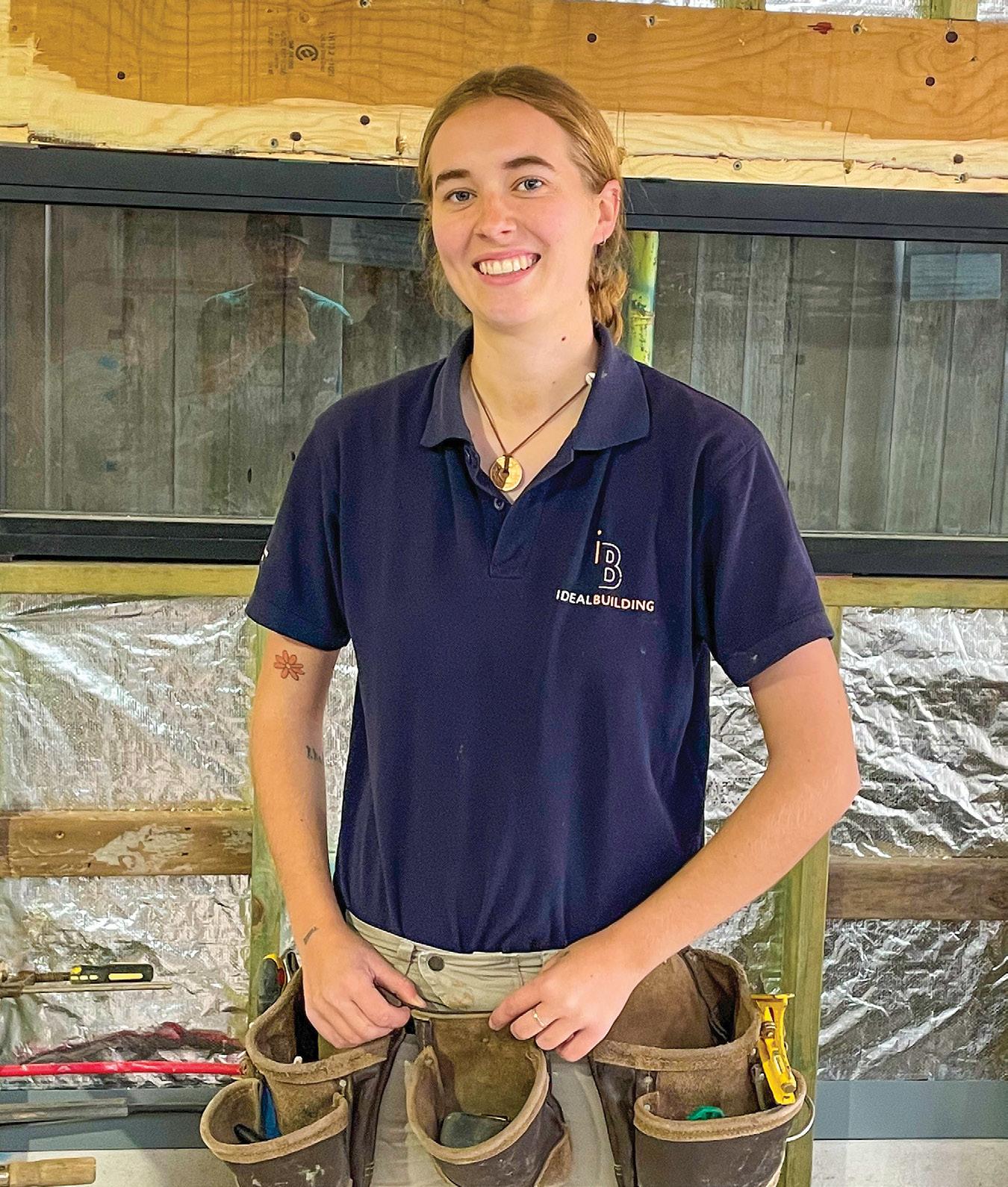
Brandon received the MBA’s 2021 Apprentice of the Year Award for 2nd Stage Carpentry Apprentices and is back to also claim the winning award for Apprentice of the Year — Stage 3.
He has continued to impress with his outstanding work ethic that can be demonstrated through his solid communication skills, his initiative, and his eagerness to learn everything he possibly can about construction.
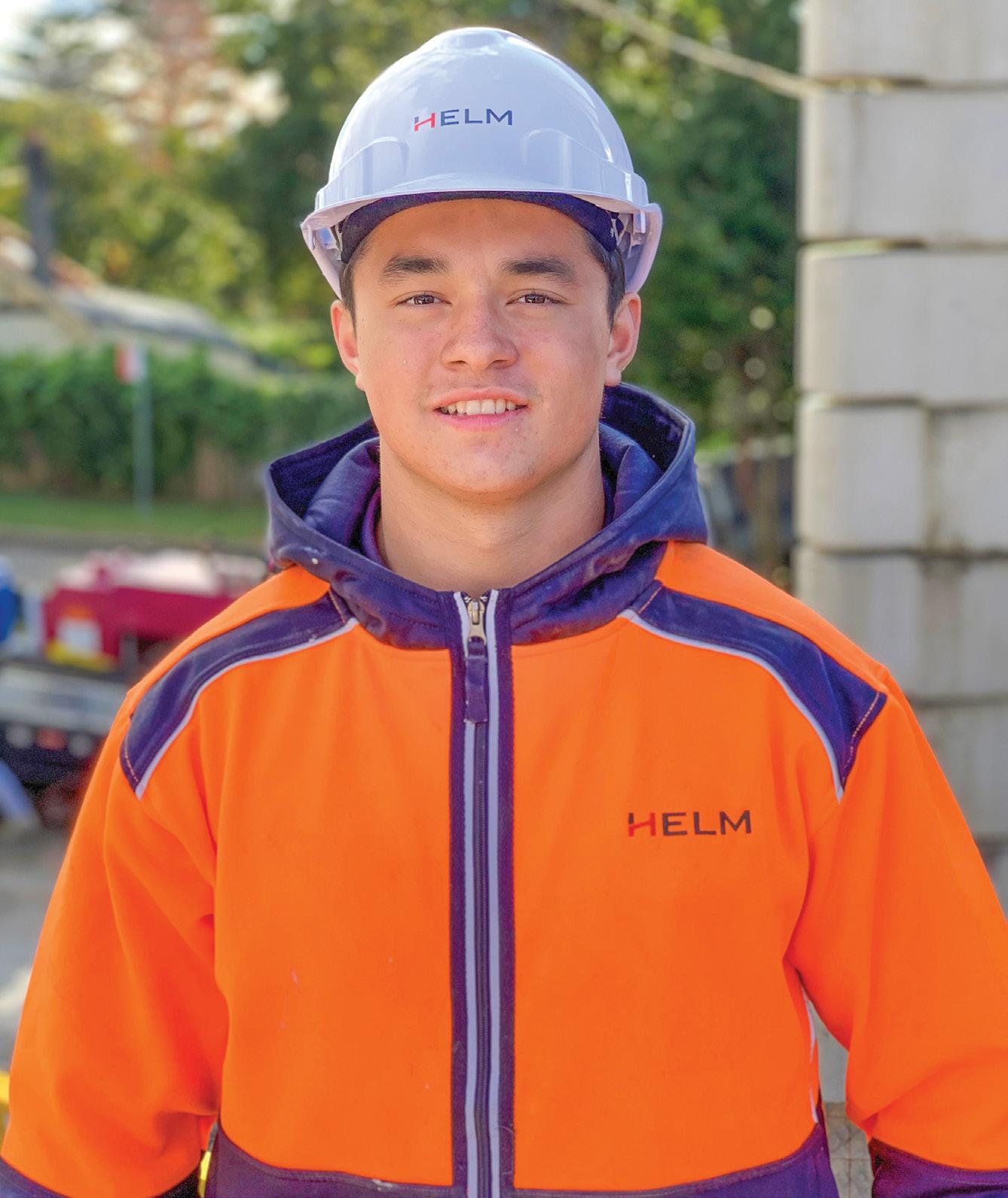
Brandon’s dedication to the industry is best illustrated by the fact that he gained workplace experience with HELM during each school holiday, to gain experience.
Since then, he has been performing well while undertaking his Certificate IV in Construction at TAFE and is to be congratulated on managing a full-time job.
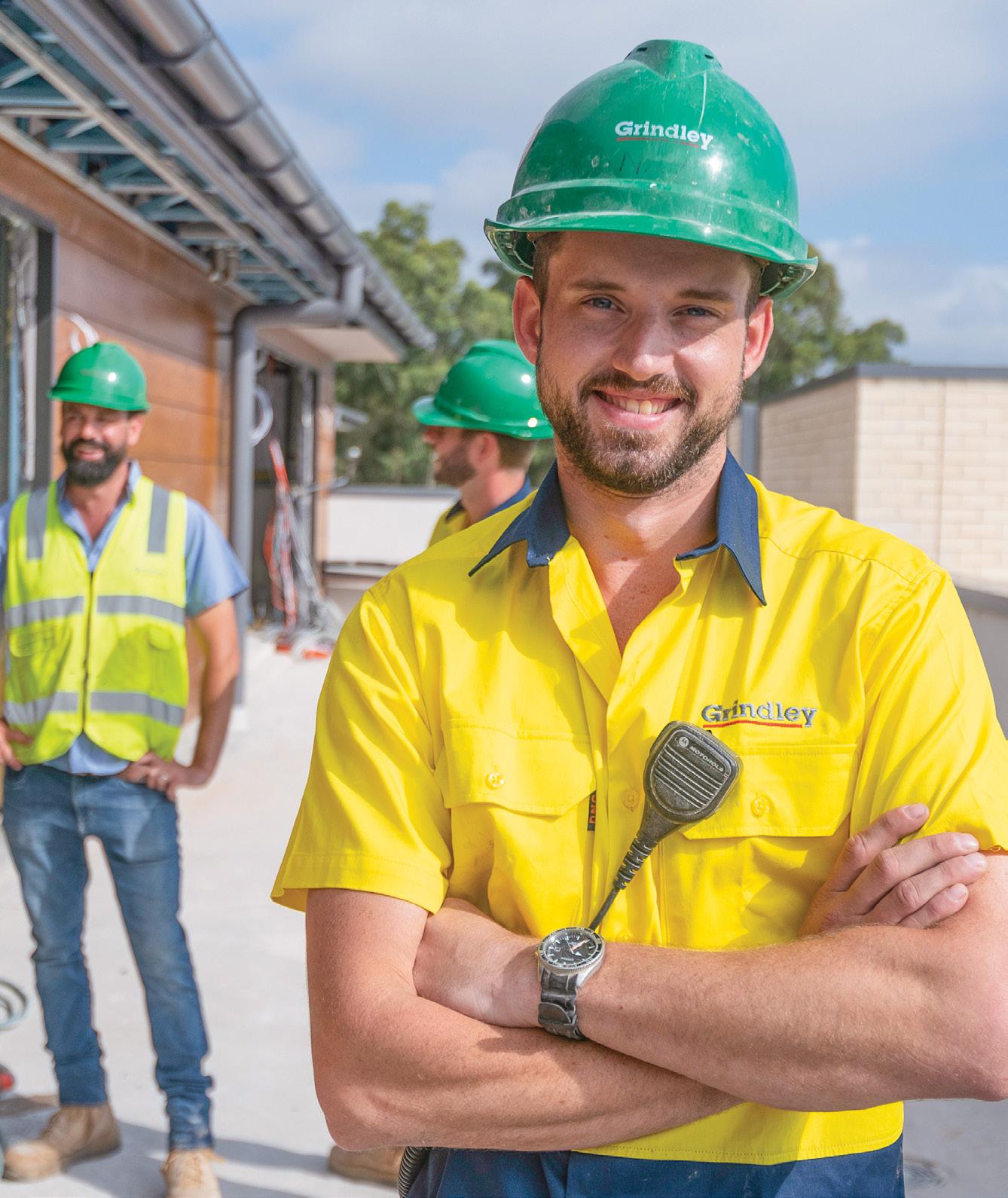
“Brandon’s passion for construction, willingness to absorb information, desire to get involved, and resolve to constantly push himself to excel, whilst maintaining a respectful attitude is to be congratulated.”
—
HELMNicholas has added the Apprentice of the Year - Stage 4 to his extensive list of achievements which include a Bachelor of Design, Certificate II in Construction and Certificate III in Carpentry.
Nicholas’ dedication to his craft can be summed up through his own words; “I am a hard worker who endeavours to assist everyone I work with, with the aim to ensure all work is completed to a high standard and in efficient time.”
He exhibits a willingness to help, excellent communication skills and a strong confidence in using power tools. Most Impressively he has the confidence and humility to ask questions which continue to develop his decision making, communication, practical skills, and familiarity around any job he takes on.
