
array-architects.com design portfolio array-architects.com
BEHAVIORAL HEALTH

TABLE OF CONTENTS Firm Profile 4 Our Experience 16 • Children’s Hospital of the King’s Daughters 18 • Northwell Zucker Hillside Hospital 22 • Children’s National Hospital 26 • One Brooklyn Health System 28 • MaineHealth 32 • Holy Redeemer Health System 36 • Bon Secours Mercy Health 40 • Veterans Affairs Medical Center 44 • NYC Health + Hospitals 48 • Holyoke Medical Center 50 Knowledge Sharing 52 PAGE 2

PAGE 3

We are not architects who do healthcare. We are healthcare architects
What does this mean?
It means we chose this profession so we can do more than just design buildings. We chose it to design solutions that can change people’s lives significantly. Because when a transplant patient receives a new heart, or a mental health patient reaches a breakthrough, or a physician develops a medical procedure that improves the lives of thousands, it happens inside a space designed by a healthcare architect. This is why we arrive every morning with our sleeves rolled up and ready to work.
PAGE 4
Our Firm
in
Brief
With four decades of experience serving healthcare clients, we’ve learned that it’s never just about the building. Every problem and challenge our clients face are unique opportunities to adapt, improve or transform—and they all require something different.
That’s why we are so much more than just healthcare architects. Our integrated services align analysts, advisors, and architects to provide a complete continuum of project exploration and execution.
Guided by process, powered by collaboration, and built around an innovative culture
100%
40 dedicated to healthcare planning and design
5 strategically located offices throughout the country:
• Philadelphia, PA
• Charleston, SC
• Fort Lauderdale, FL
• New York, NY
3
unique perspectives for a comprehensive approach:
• Architects
• Advisors
• Analytics years serving healthcare clients
• Washington, DC
PAGE 5
ARCHITECTS | WE ARE DESIGN
Array Architects is committed to improving healthcare outcomes by providing design solutions informed by integrated insights from perspectives across the organization. No brick is placed without considering its placement. No wall is raised without determining its integrity. No systems are installed, no colors are applied, no impact is made without a careful reasoning for doing so. We don’t address needs—we address your needs—taking into account the context of a project and assembling a roster of experts whose combined strengths align to give your project life, value and spirit beyond its basic function.
• Healthcare thought leaders
• Cross-disciplinary teams
• Process-led Lean design
• Data-driven decision-making
• Customer-focused design
ADVISORS | WE ARE STRATEGY
Array Advisors is a multi-disciplinary team providing custom solutions to optimize healthcare operations and solve business challenges.
When addressing the distinct needs of any healthcare business, there is no solution without informed preparation and consideration. It requires a nuanced approach of dedicated professionals with a variety of viewpoints. We uncover the opportunities buried within your challenges by untangling the complexities of those problems, and then engineering a solution using industry-leading tools and techniques.
• Capacity analysis
• Strategic planning
• Change management
• Lab & pharmacy optimization
• Lean operational improvement
• Transformation
ANALYTICS | WE ARE TECHNOLOGY
Array Analytics is an innovative think tank of analysts and product developers dedicated to helping healthcare systems identify and contextualize business drivers.
These days, big data is critical to making informed decisions, but information must be distilled and interpreted to truly be valuable. To ensure the quality and accuracy of our data, we created a technology incubator within our firm, which has evolved into Pivotal Analytics. Pivotal is a subscription SAAS platform enabling our customers access to a powerful geospatial-based claims-driven demand analytics.
• Data integration
• Market analysis
• Predictive analytics
• Real estate strategy
• Strategic capital allocation
PAGE 6
Integrated Our Services
STRATEGY
We are an innovative think tank of analysts and product developers dedicated to helping healthcare systems identify and contextualize business drivers.
• Market analysis & demand forecasting
• Dynamic scenario planning
• Consumer segmentation & profiling
• Identifying optimal service locations

FACILITIES
We are a multidisciplinary team that provides custom solutions to optimize healthcare operations and overcome business challenges.
• Facilities assessments
• Programming and pre-design
• Feasibility & CON studies
• Architecture & interior design
• Patient experience design
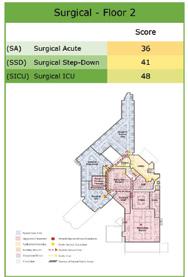
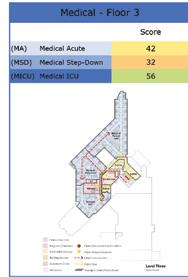
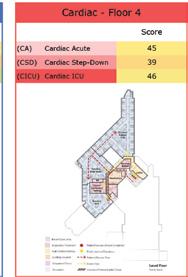

OPERATIONS
We are committed to improving healthcare outcomes by providing design solutions informed by integrated insights from perspectives across the organization.
• Throughput analysis & simulation modeling
• Process design & value stream mapping
• Clinical practice modeling
• Design thinking & Lean education
• Lab & pharmacy optimization

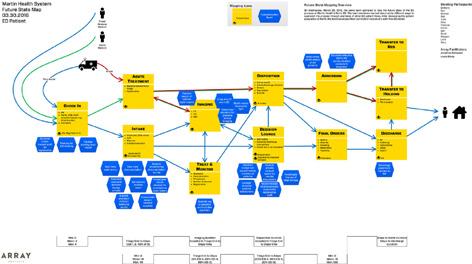
PAGE 7
Array Architects
Array Architects is committed to improving healthcare outcomes by providing solutions informed by integrated insights across the organization.
DESIGN & ARCHITECTURE
Our firm develops and implements concepts that emerge as transformative built solutions. Array remains focused on the healing that will take place within our clients’ facilities and the lives affected by the building’s shape, performance, and functional adjacencies. As a healthcare-exclusive practice, our focus is singular, and our commitment to a collaborative approach facilitates operational excellence and drives innovation.
PLANNING
Array goes to great lengths to substantiate our solutions with hard data. Our pragmatic process, intensified by our unique planning toolkit, enables more-informed decisions to maximize flexibility, efficiency, and return on investment.
INTERIOR DESIGN
Beyond creating beautiful spaces influenced by hospitality, we have a responsibility to bring the latest evidence, benchmark data, lean thinking, and examples of successful projects into the design process. By doing so, we help our clients realize their full potential to drive a change in culture, improve patient outcomes, increase patient satisfaction, and foster an environment of collaboration.
PROJECT OPERATIONS
Array is committed to project management, acting as center of excellence for this practice. Our clients are confident in the consistent high-value delivered through their built initiatives.

PAGE 8

PAGE 9
Array Advisors
Discovering Your Healthcare Solutions Together.
We help clients deliver more efficient and effective care, stake a more competitive position in the market, and plan to ensure facilities embody their operational vision.
STRATEGIC PLANNING
Reach consensus around strategy to supercharge your plan for the future. We work with health systems to develop strategies that drive sustainable business models across the continuum of care.
MASTER PLANNING
We have learned that while master planning engagements can transform an organization, the outputs of the traditional process are inherently broken. Master planning teams either omit the necessary perspectives, or these roles are siloed or filled by external consultants, creating delays and limiting rapid re-assessments. As Lean planners, we improve the value of master planning by redesigning the process. Array not only facilitates discussions between key stakeholders representing different perspectives, but our team brings its own functional expertise. The team’s broad experience builds credibility with stakeholders across the organization and advances data-driven discussions of needs and priorities.
PRE-DESIGN PLANNING & OPTIMIZATION
Lean is an operational strategy that can be used to achieve specific goals defined by your organization. Our experience extends from strategic decision making, where we help you define organizational goals, to tactical workflow analysis, where we assist in developing countermeasures appropriate to your specific situation. We use this as a foundation to develop a more robust program alongside your leaders setting your project up for success as design begins.
PAGE 10

PAGE 11
Visualize the Possibilities, Plan for Reality.
Pivotal is a dynamic business planning and optimization software platform for healthcare capital projects.
But most impressively, it’s simple, instant, and once the inputs are set, changes are as easy as the drop of a pin.
PAGE 12
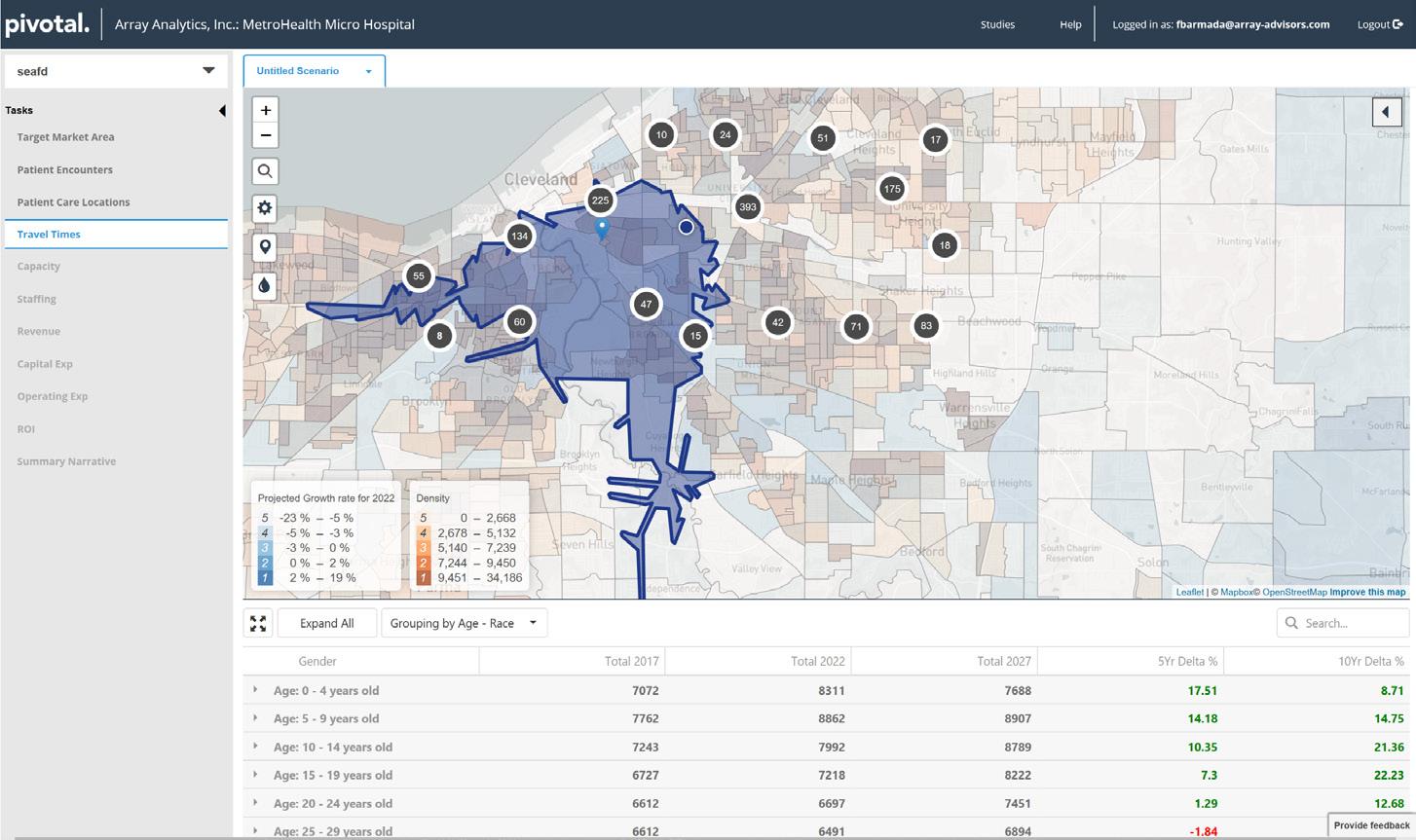
WHAT IS PIVOTAL?
Pivotal is healthcare planning transformed. It’s an integrated and collaborative analytics platform for healthcare business planning and strategic optimization. It’s a living tool that helps you visualize the path to success for today, the challenges you should avoid tomorrow, and the opportunities you never saw coming.
Pivotal provides comprehensive market and patient data, operational capacities and financial models all under one unified framework.
https://pivotal.co/array-health-system https://software.co PAGE 13

PAGE 14

Architecture is about relationships.
Relationships with spaces, objects, and most importantly— people.
PAGE 15
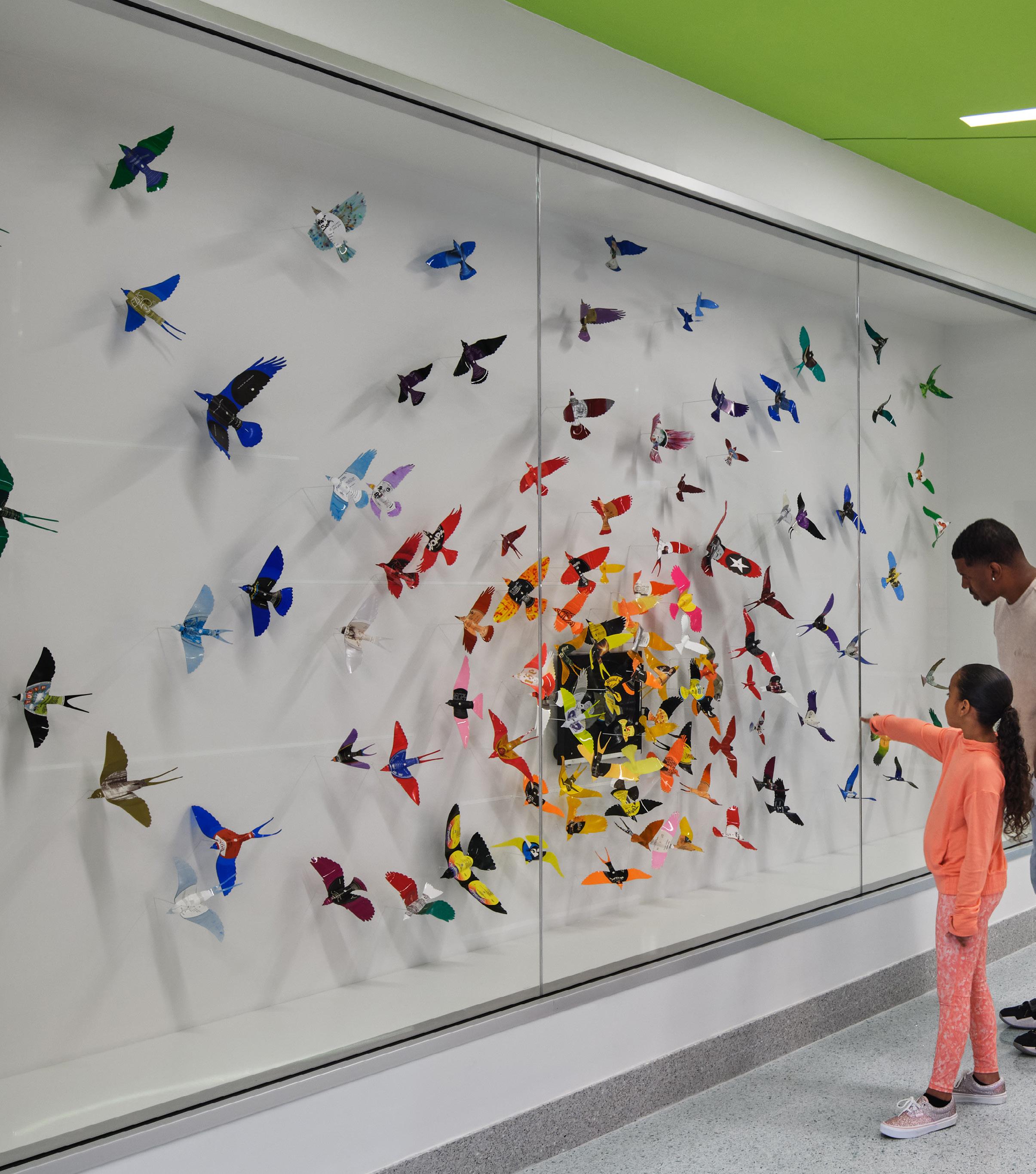
PAGE 16
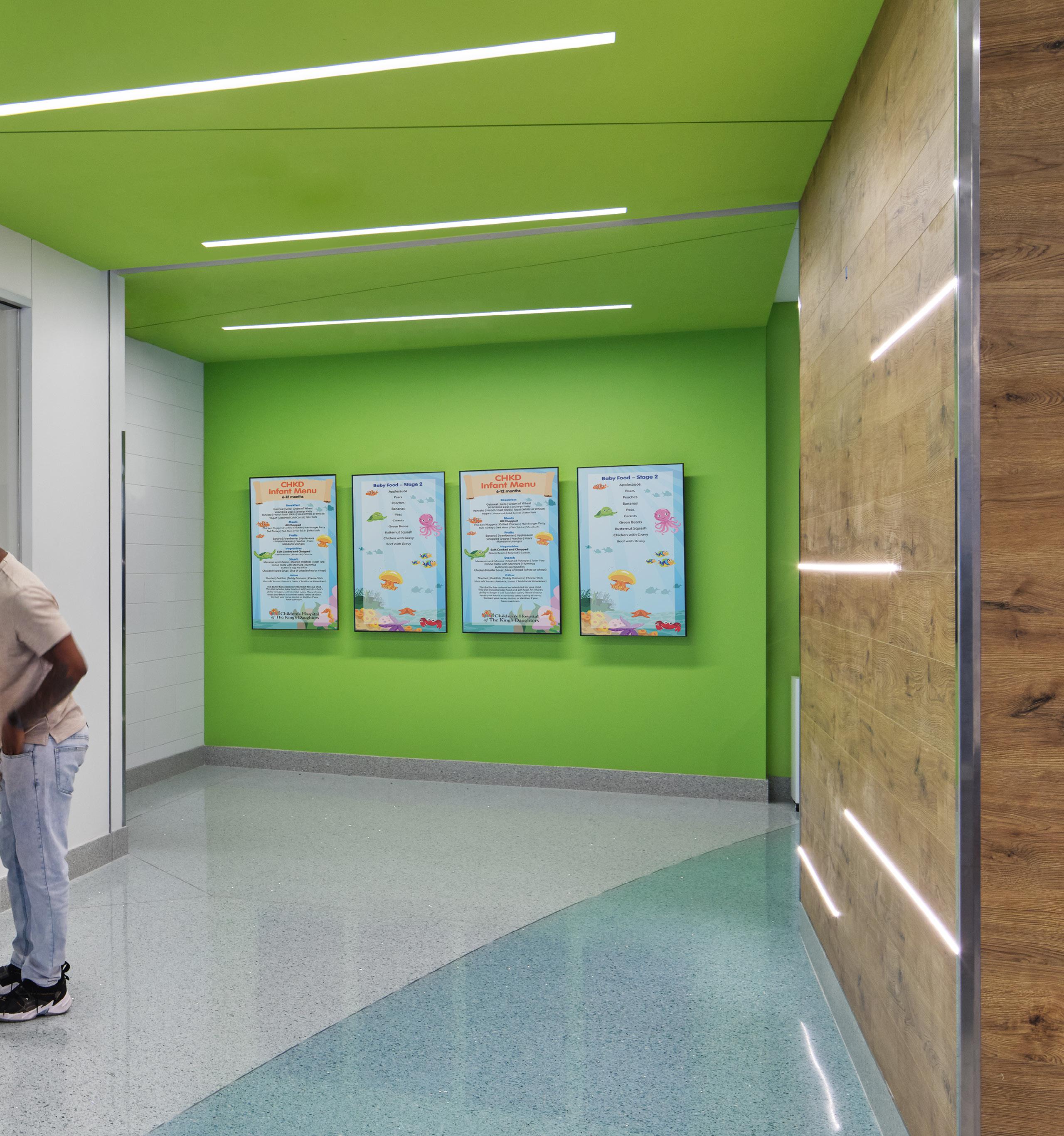
BEHAVIORAL HEALTH
COVID-19 has exacerbated an already-prevalent mental health crisis in the U.S. and around the world. The first year of the pandemic prompted a 25 percent jump in prevalence of anxiety and depression, and 47 percent of the population was living in a mental health workforce shortage area in 2022. Demand for inpatient behavioral health services is surging, and health systems around the world are rising to the challenge of meeting it.
As health systems nationwide add inpatient beds to their behavioral health services to meet the pressing need in our country, they contend with the stigma surrounding mental health issues, the challenge of removing patient barriers to treatment, and common patient socioeconomic factors such as poverty and fractured family. The need for patient-centered, empathetic care drives behavioral health practices.
Our designers have been applying best practice behavioral health design principles for over 40 years. We believe architecture and the built environment can support best practice medicine and patients in crisis and in recovery. We work collaboratively to design a positive, homelike, and safe healing environment. These facilities incorporate familiar elements that enable privacy, individual controls and choice, and foster socialization.
PAGE 17
CHILDREN’S HOSPITAL OF THE KING’S DAUGHTERS
Children’s Pavilion
Norfolk, VA
CHKD’s Children’s Pavilion is a new 14-story, 367,000 SF tower built to address a pressing need for pediatric mental health services in the Norfolk community. Opened in July 2022, the colorful, light-filled facility is infused with leading-practice patient, family, and staffcentric design features.
Children’s Pavilion integrates comprehensive inpatient, intensive outpatient, and partial hospitalization mental health services with primary and specialty physician practices, lab and imaging services, and an innovative conference and training center. A core principle—that mental healthcare is healthcare, and that access to mental health services
should be convenient and visible to all in need—shaped both the program and physical manifestation of this guiding principle.
The tower includes 60 pediatric inpatient behavioral health beds as well as shell space to accommodate another 24 beds. In addition to the expected multipurpose dining, activity, and classroom spaces, the inpatient zones include a large art studio, music therapy, and an attached indoor gymnasium and exercise therapy room. It is capped off with a rooftop recreation space comprised of basketball court, soccer zone, and horticultural zone, with interspersed casual play zones.
Learn more about the Children’s Pavilion

Click here or scan the QR code to explore Array’s Designs Delivered feature on the Children’s Pavilion, delving further into the strategy behind the facility’s planning and design as well as the extensive art program that was an integral part of the project.
PAGE 18

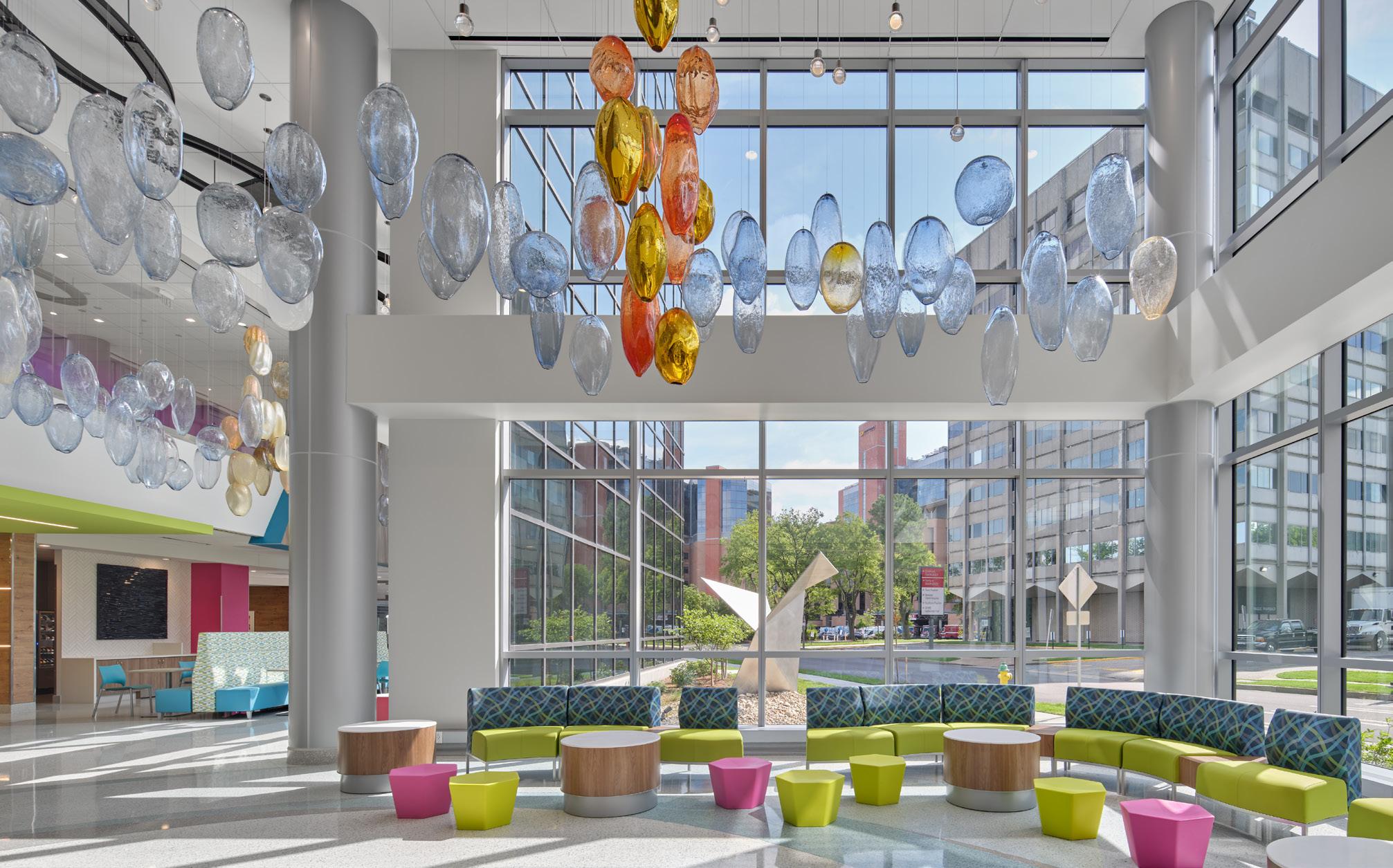
PAGE 19

PAGE 20

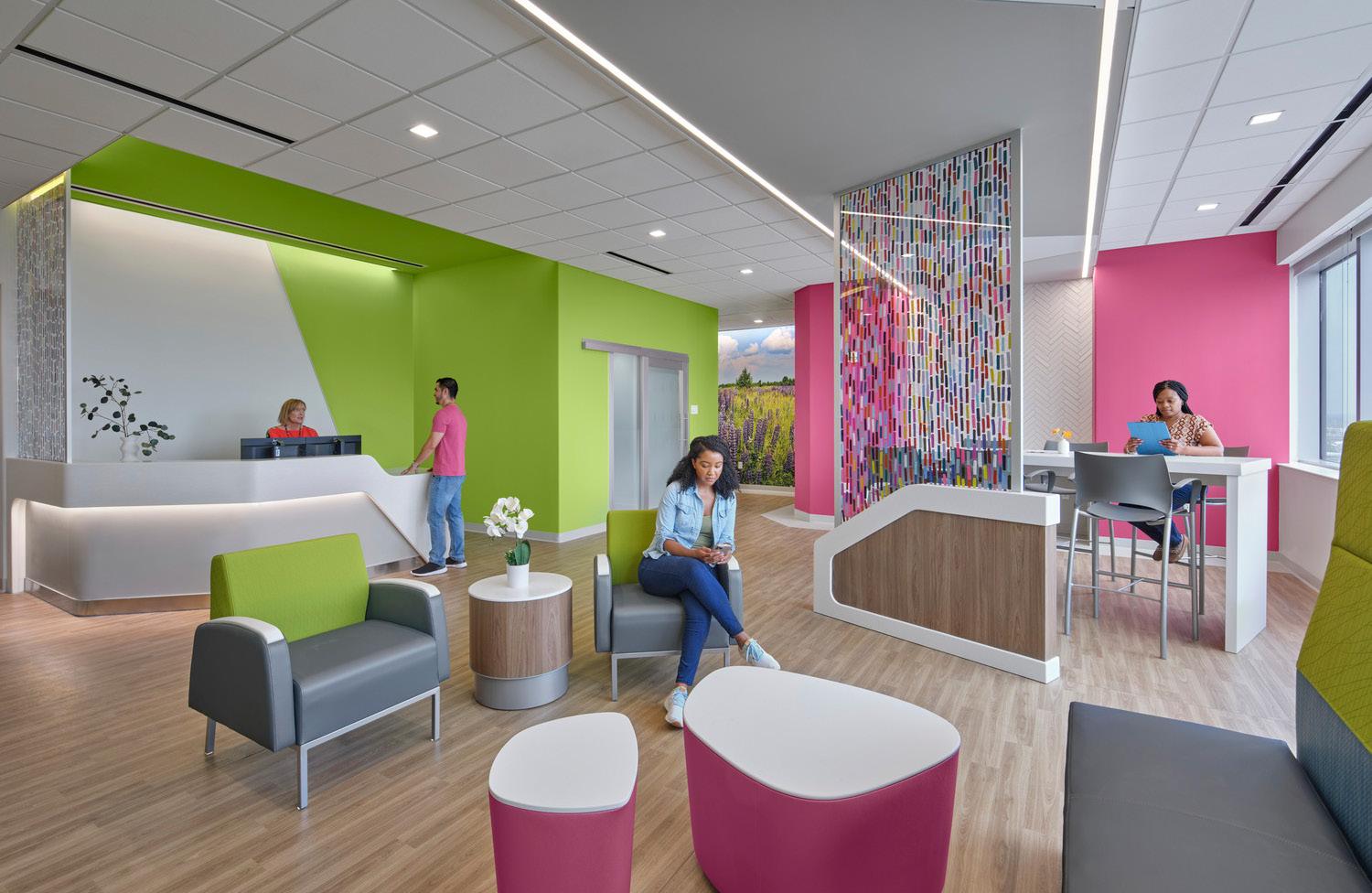
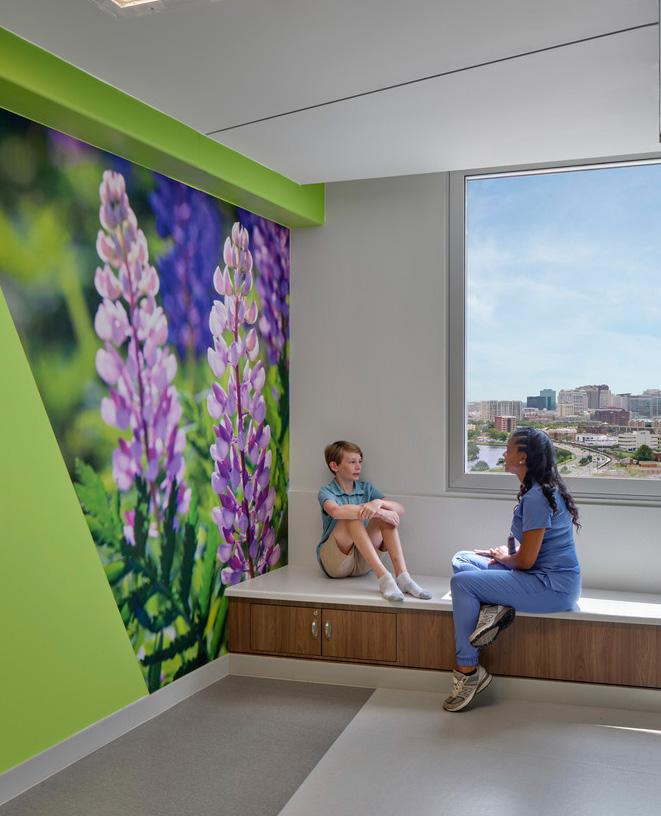
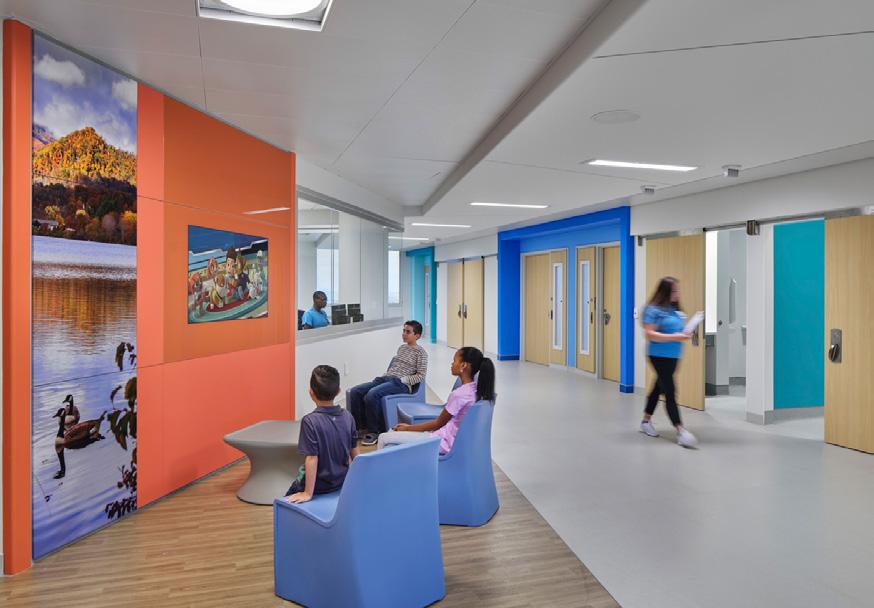
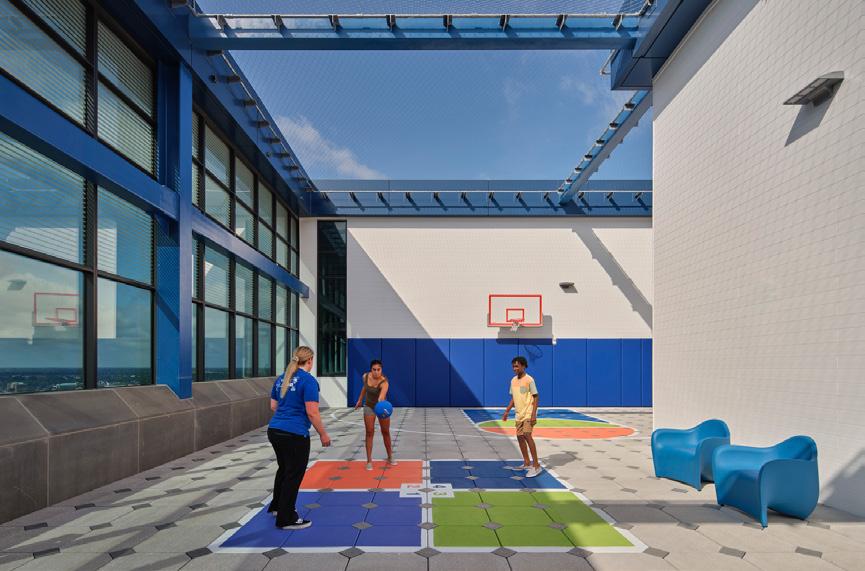
PAGE 21
NORTHWELL HEALTH
Zucker Hillside Hospital
Glen Oaks, NY
Zucker Hillside Hospital is recognized for its pioneering work in the diagnosis, treatment and research of mental illness. Their aging, 223-bed facility was woefully out of date and needed to be replaced. An additional challenge was that this facility needed to accommodate three distinct populations: adults, gero-psych and adolescent patients.
An innovative corridor system separates patients, staff and visitors into three distinct zones, increasing patient and staff safety, while decreasing the institutional feel of the building.
The spatial organization supports each patient’s clinical, emotional and physical needs and provides a safe and efficient facility
allowing caregivers to deliver healthcare in a compassionate environment. Activity rooms and dining areas feature partial-height partitions and glass walls to provide visibility from the support zones and also allows natural light to flow through the central areas. Large scale, impactful art serves as a wayfinding device at key entry portals, complemented by soothing colors and materials.
A particular challenge during the design process came when the project was put on hold for two years between the design and construction phases. Careful collaboration amongst the design team kept the project on budget throughout the delayed timeline.
PAGE 22
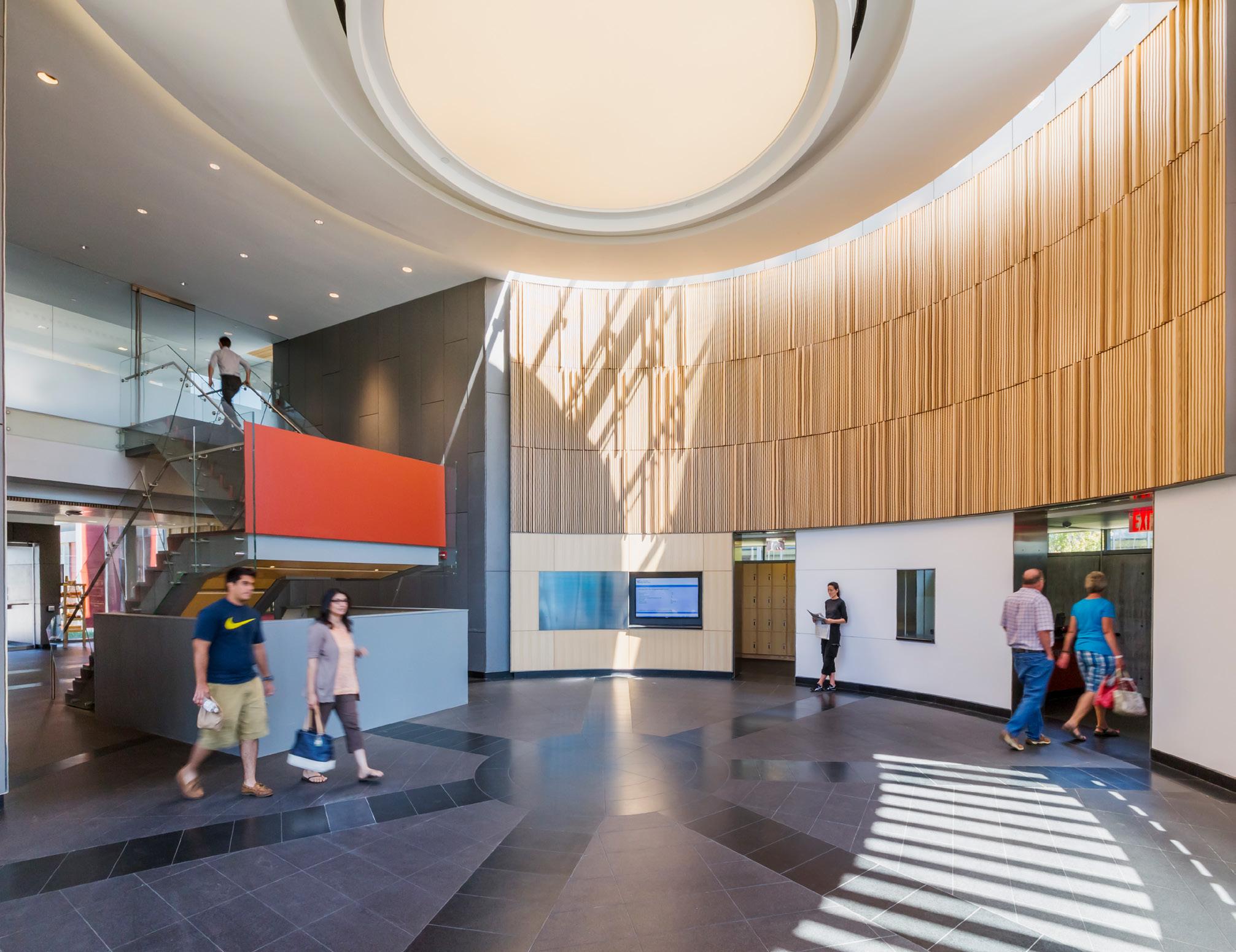
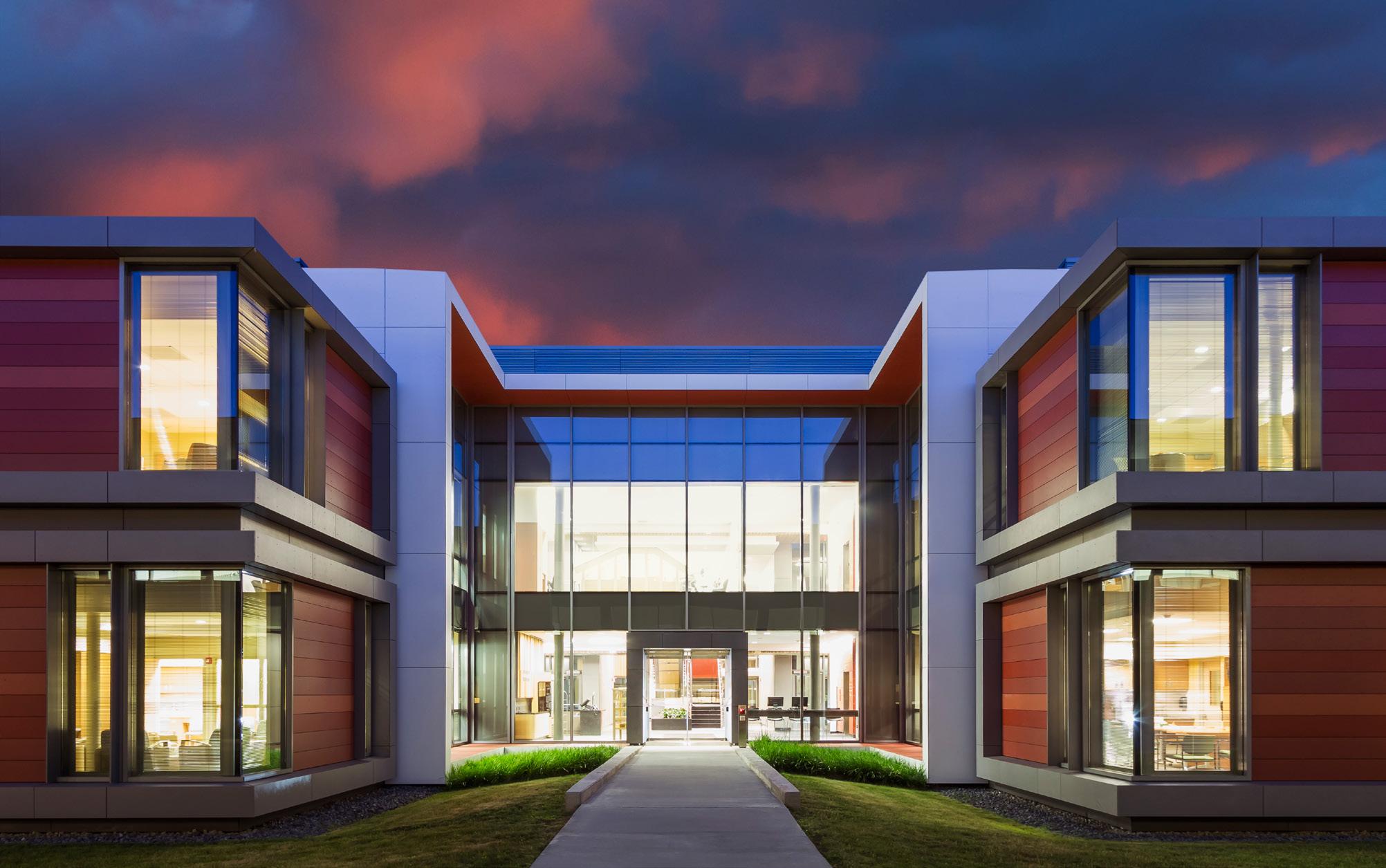
PAGE 23
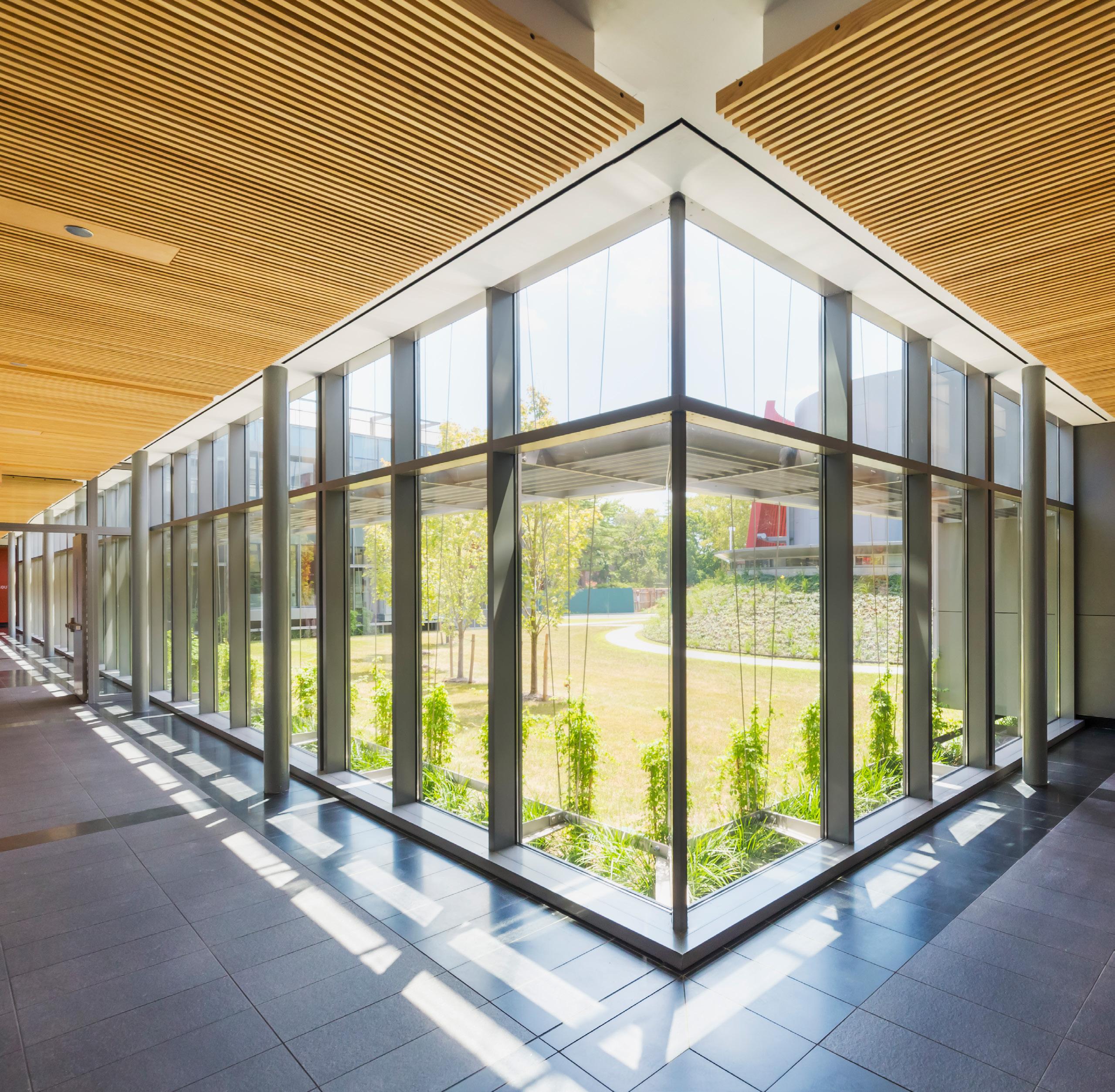
PAGE 24

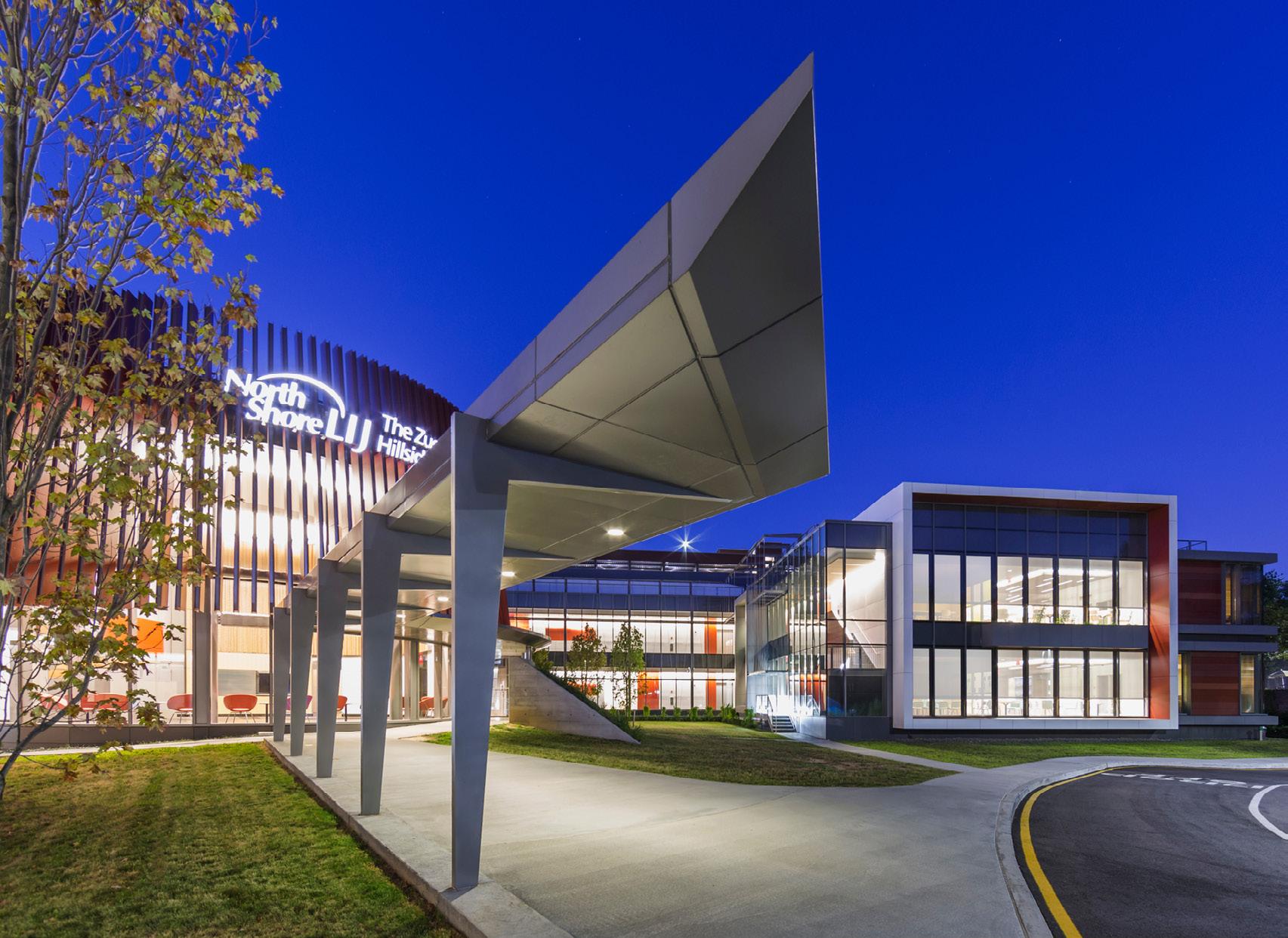

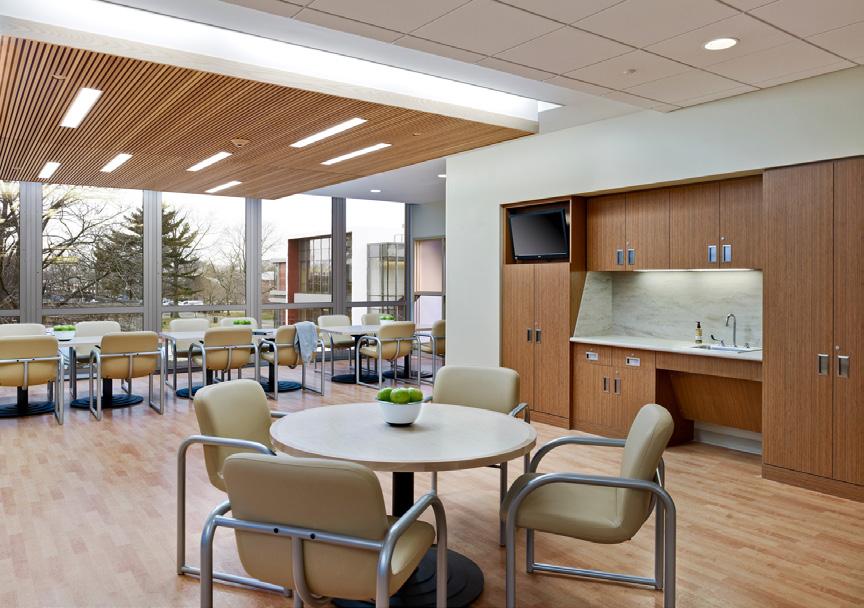

PAGE 25
CHILDREN’S NATIONAL HOSPITAL
Behavioral Health Unit
Washington, DC
Children’s National Hospital (CNH) offers assessment, diagnosis, and care for children and teens with behavioral, emotional and developmental disorders.
CNH wanted to create a state-of-the-art model of patient care that will be able to treat two distinct patient populations—children and adolescents—while gaining operational efficiencies by co-locating staff support and treatment planning space to take full advantage of a multidisciplinary team model. The unit was designed with a private room model that is most beneficial for patient comfort and safety as well as encourages families to be involved with the treatment process. There are also some semi-private rooms to benefit patients who prefer a roommate.
The adolescent population includes 16 beds with an additional five flex beds, while the
child side provides seven beds that can also utilize the five flex beds if census requires. The challenge was to design a space to support a wide range of patients —ages 4 to 17—while maintaining a safe and secure environment where durability is paramount. The patient rooms feature private toilets with showers as well as a built-in bed, desk and storage area which has the feeling of a cocoon, furthering the safe and nurturing qualities of the space. Large spaces which support both quiet and noisy activities as well as dining are dispersed around the unit. Sensory features are included throughout to promote interaction and activity in a meaningful and safe manner. Staff respite areas and offices are located close to the Unit so staff can feel comfortable leaving for a short time to decompress. Exercise activities and interactive games are incorporated into the design to give patients much-needed physical activity outlets.
PAGE 26
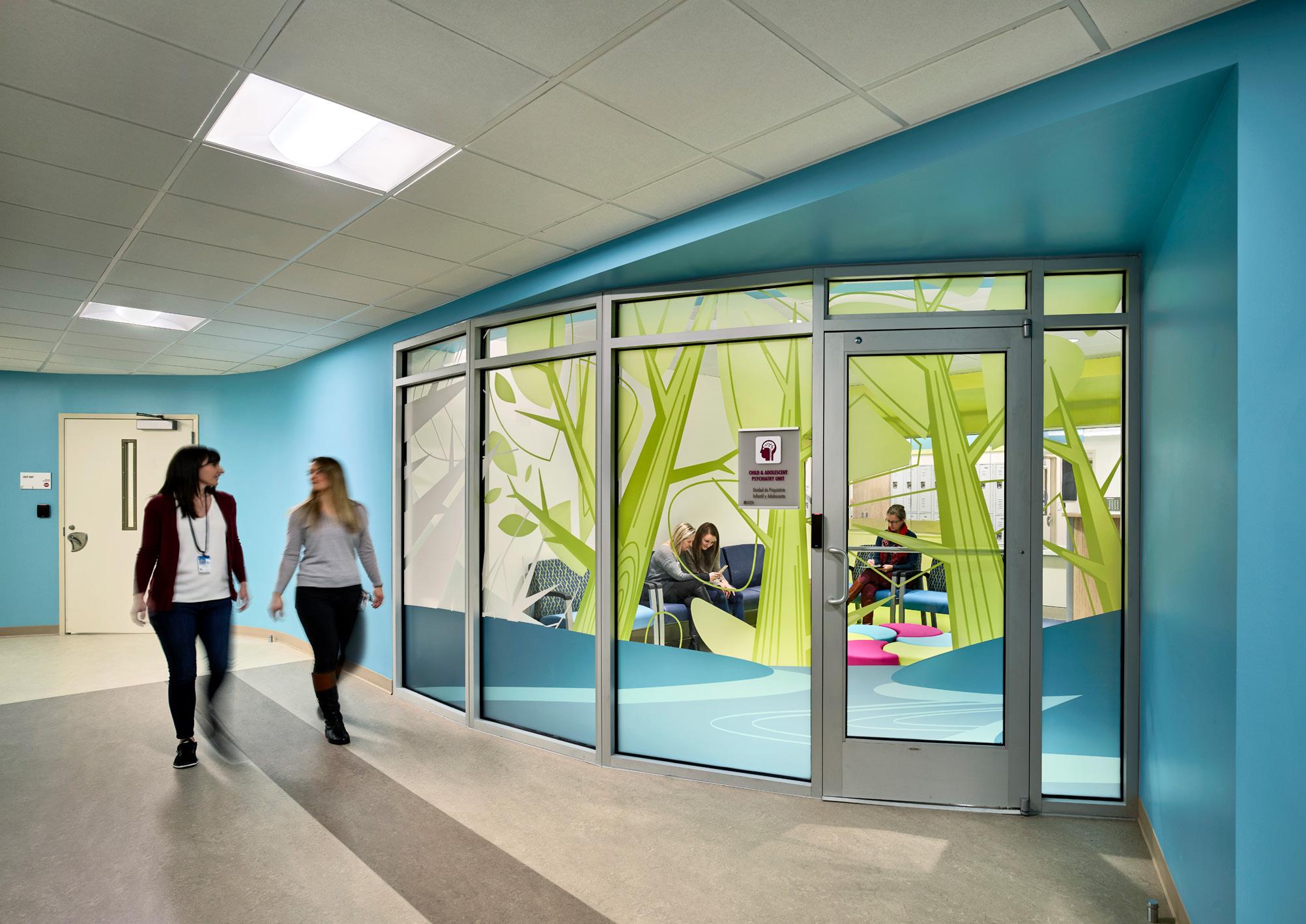
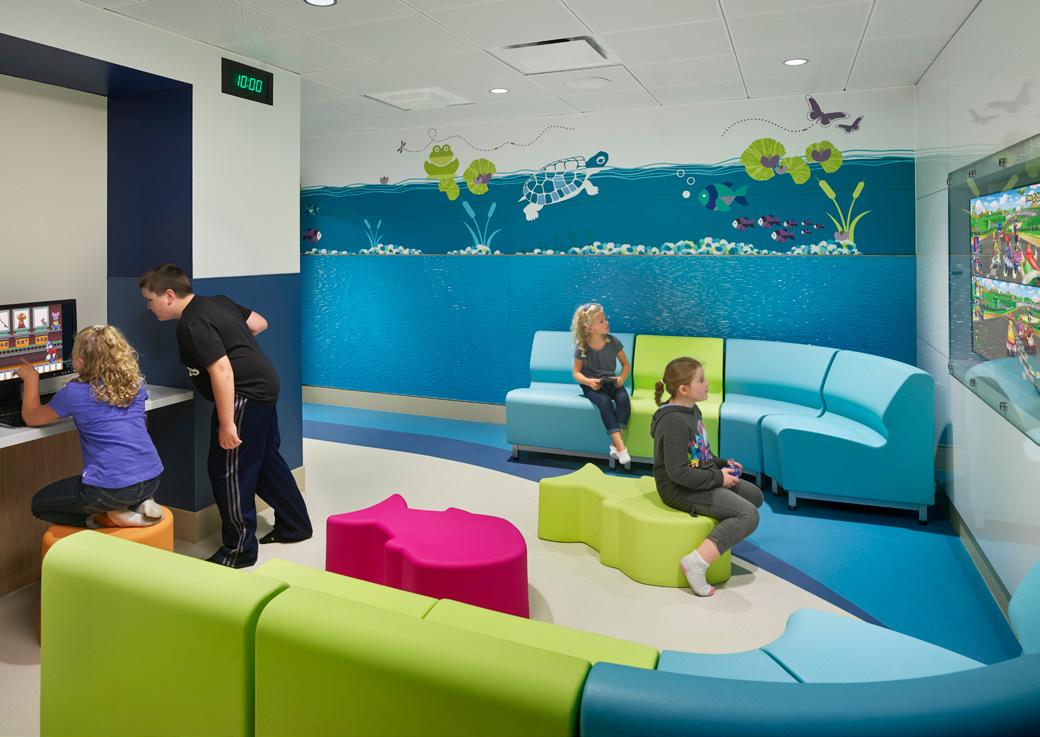

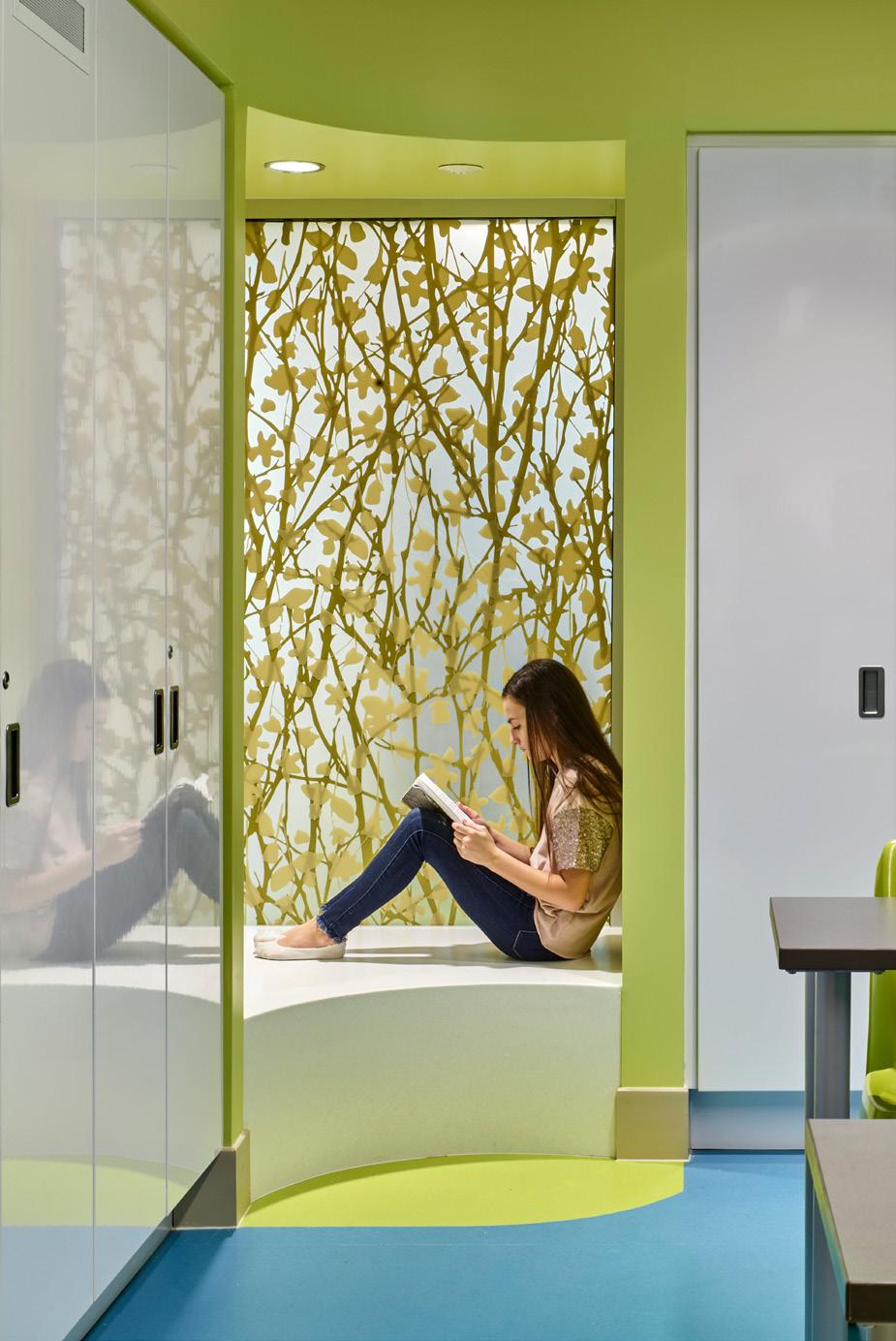
PAGE 27
ONE BROOKLYN HEALTH SYSTEM
Brookdale Hospital Behavioral Health Units
Brooklyn, NY
Array worked with One Brooklyn Health to transform two medical acute care units at Brookdale Hospital into modern adult inpatient behavioral health units. The units include total of 29 beds, consisting of 14 double-occupancy rooms and one ADA-compliant single, and are organized into three zones: patient bedrooms, activity areas, and staff support areas. With safety a paramount consideration, the design incorporates high-level ligature-resistant fixtures and barricade-resistant strategies, coupled with smart spatial planning to eliminate hidden corners and promote visibility from room entryways.
The design emphasizes an open and welcoming atmosphere, leveraging the column-free floor plates to create spacious
living rooms outside patient quarters for quiet activity. Other activity / program zones are clustered around the central nursing cores, creating opportunities for direct staff supervision of the day program and activity zones. Natural light from the floor perimeter provides illumination for open activity areas, fostering a sense of calm. With thoughtful zoning and ample daylight, these units seamlessly blend safety and serenity, providing a nurturing environment for patients and staff alike.
PAGE 28
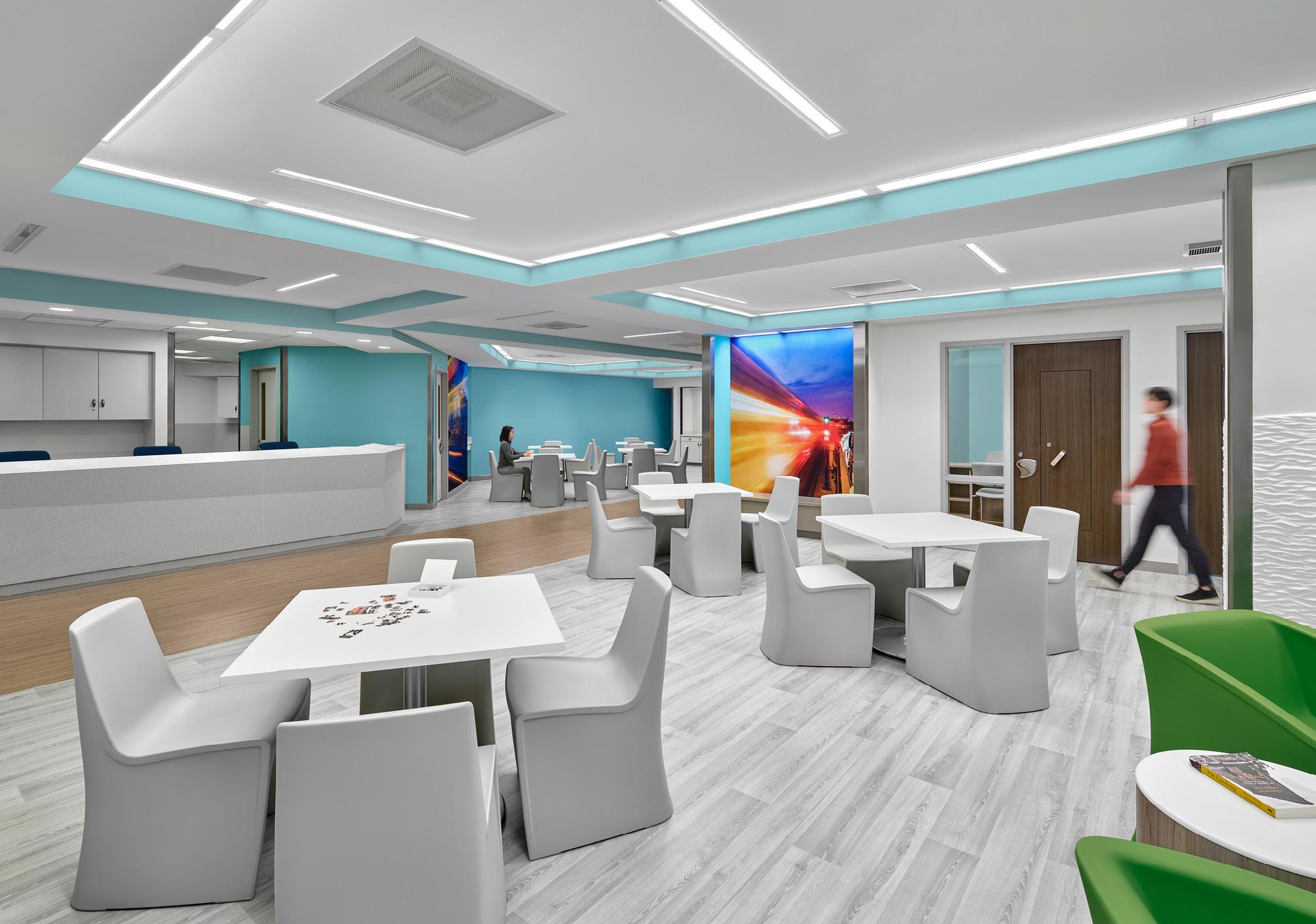
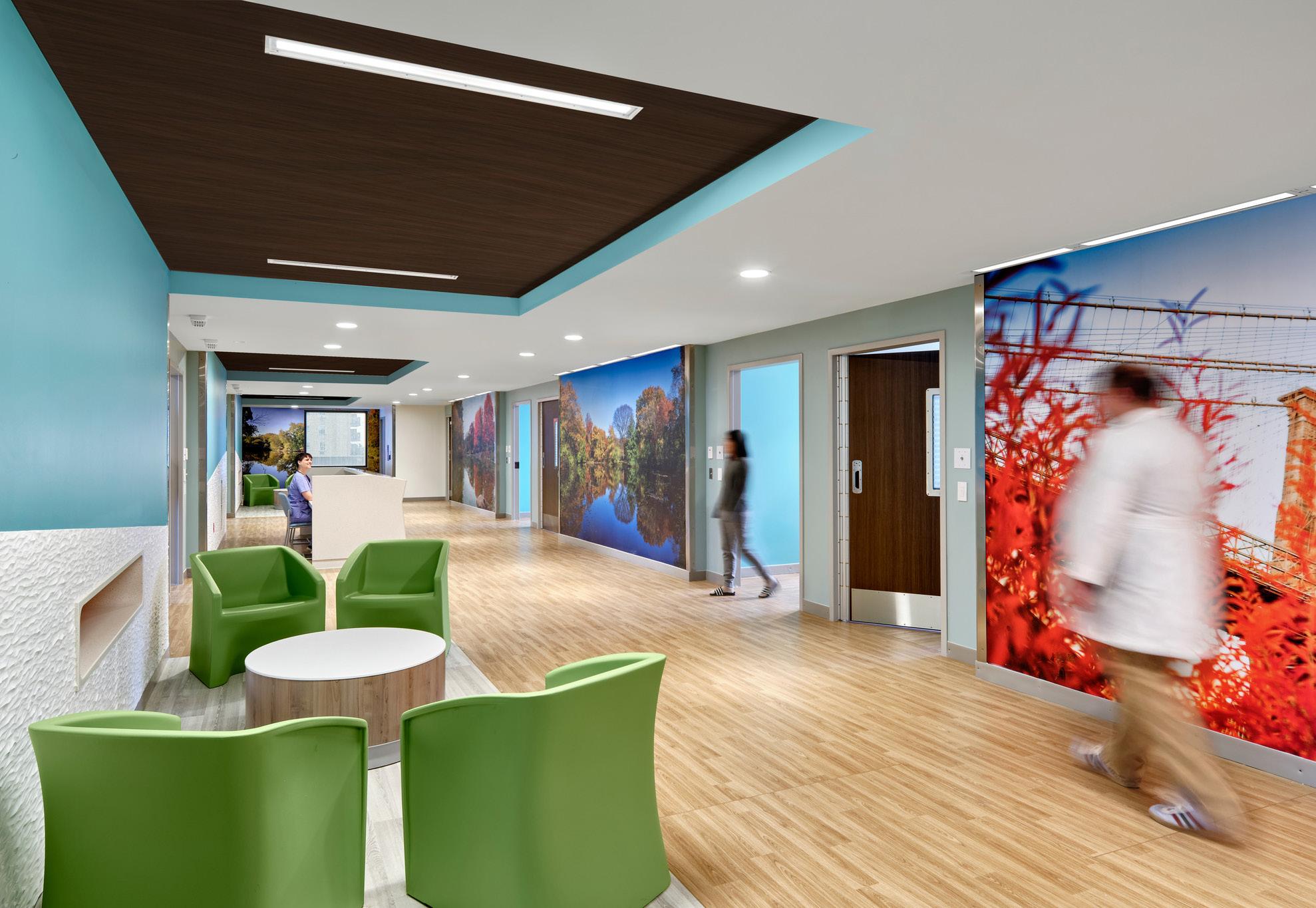
PAGE 29
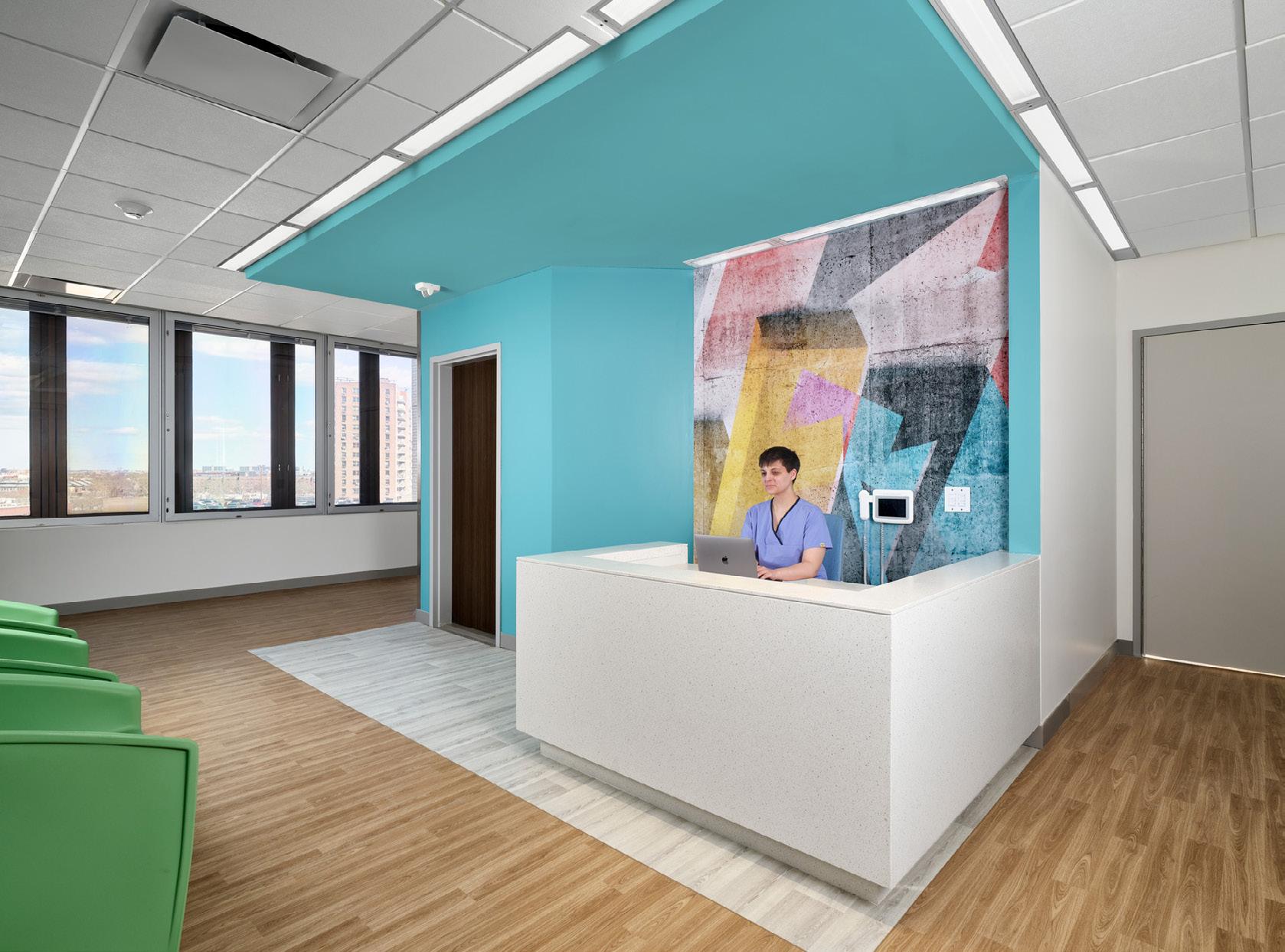
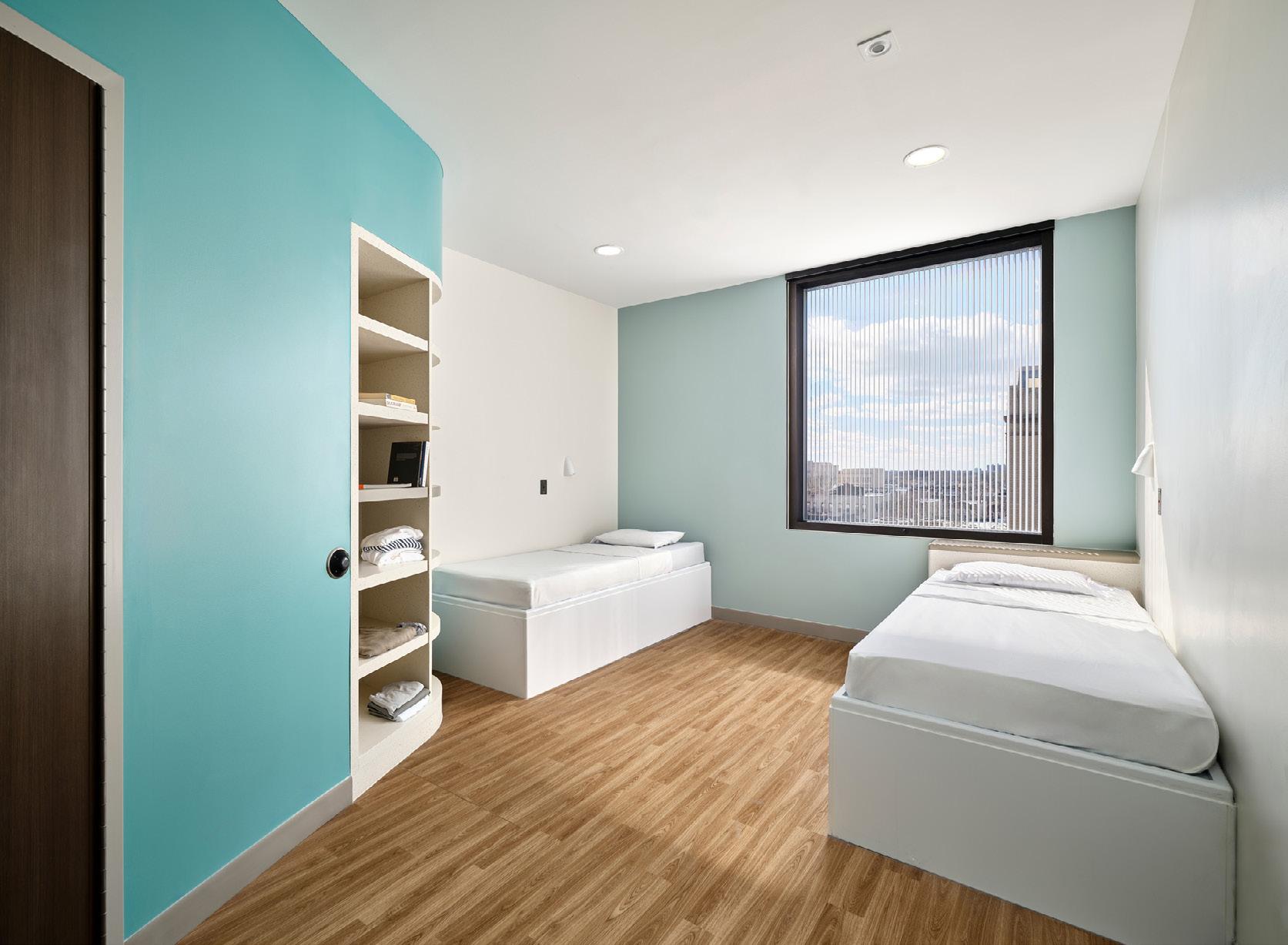

PAGE 30
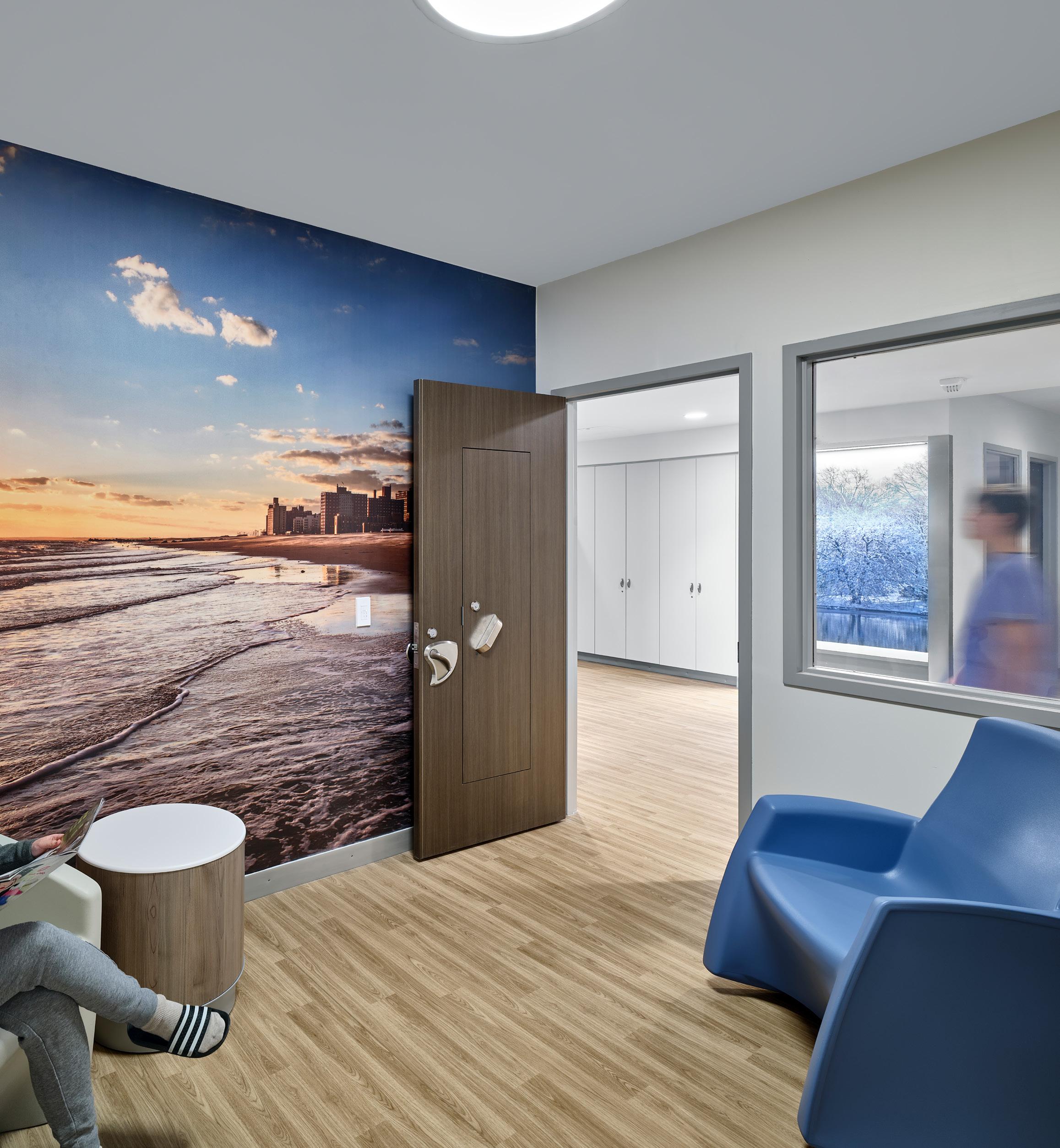
PAGE 31
MAINEHEALTH Behavioral Health Center
Sanford, ME
Array, in collaboration with MPA Architects, designed a behavioral health center of excellence within underutilized inpatient floors at Southern Maine Health Care Medical Center. Faced with the immediate need for a minimum of 40 new adult behavioral healthcare beds within the Marland Building, the team crafted unique solutions that both provide the needed beds and addressed complicated programmatic and spatial issues inherent to the facility.
The new units support increased security, short and long-term acute care, structured activity and individual/group therapy. Focused on providing comfortable environments to enhance patient rehabilitation, the planning and design team infused the revamped spaces with normative elements and warm colors for a non-institutionalized, more residential feel. To meet staff needs, the team center was
designed with an open concept and includes views to activity spaces. Inpatient bedrooms are semi-private with private toilets and showers separated by gender.
Array’s Lean-led process maximized programming and provided flexibility in treatment spaces for multi-use functions and space utilization, which was paramount for a space-constrained facility. Community spaces were designed to be flexible and highly visible by staff to enhance transparent interaction between patients and staff. Family meeting spaces are provided for casual interactions and structured therapies. These spaces help encourage social person-toperson encounters to help reduce stress associated with inpatient care, promote patient participation in therapeutic activities, and reduce the amount of time spent alone in their rooms.
PAGE 32
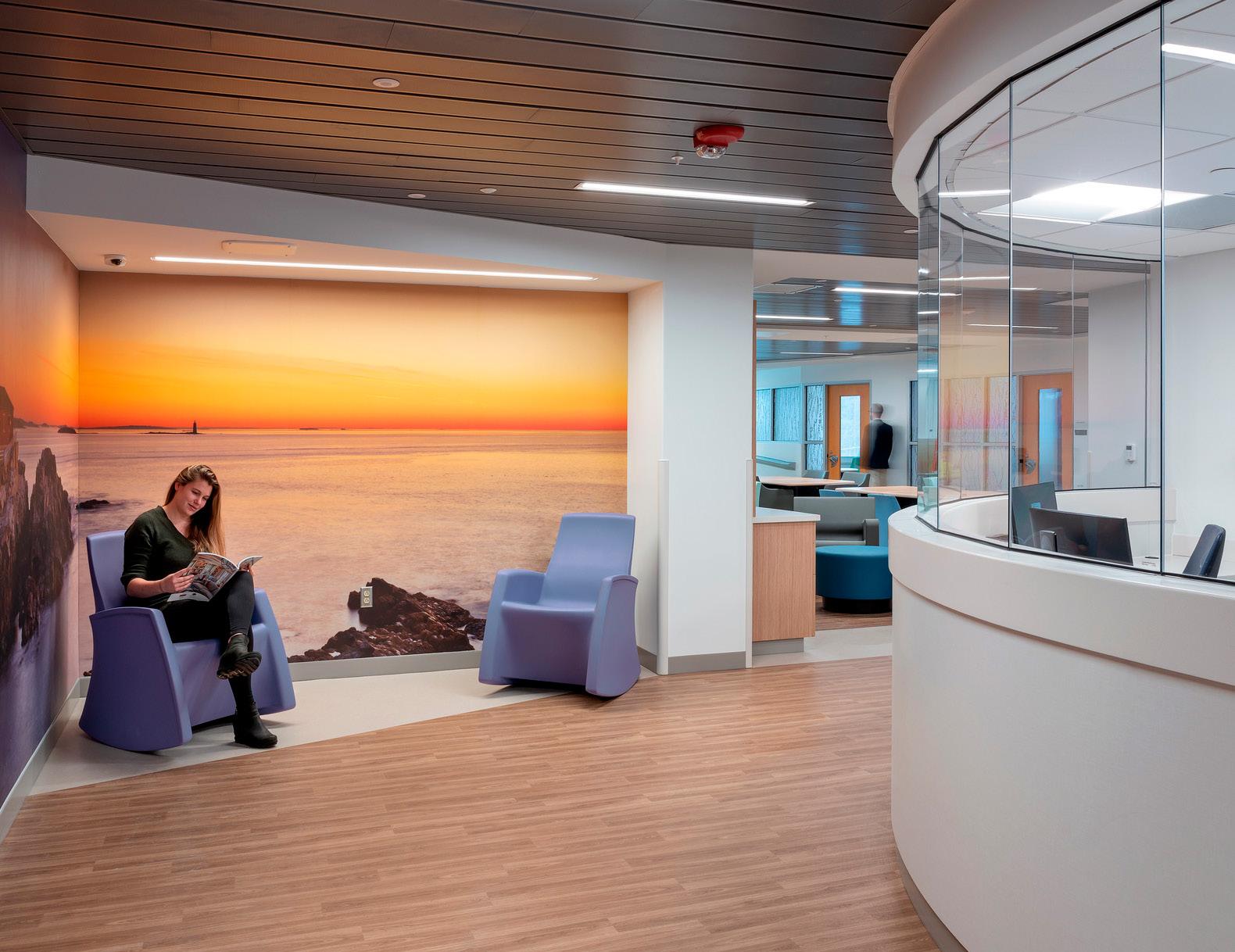
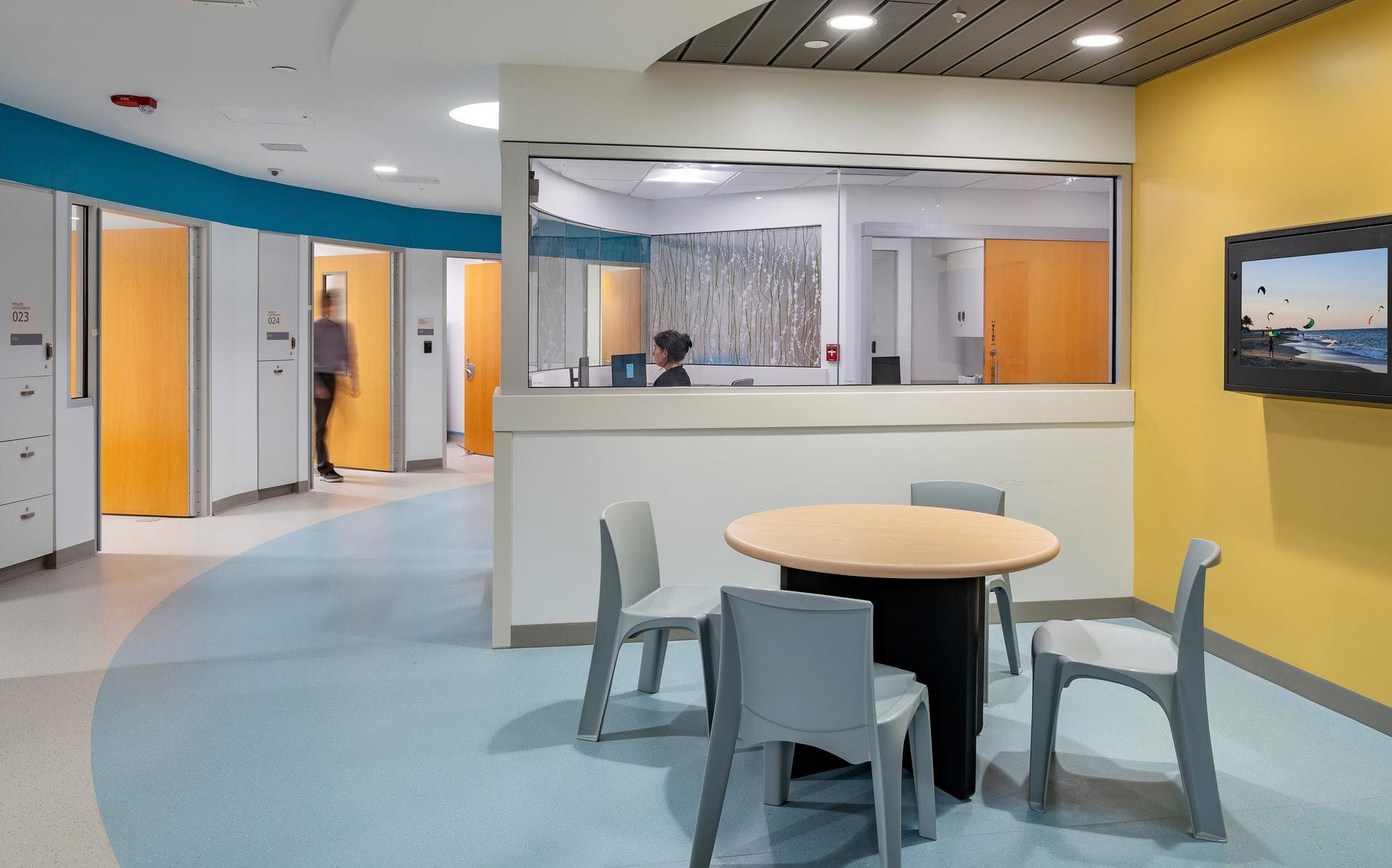
PAGE 33
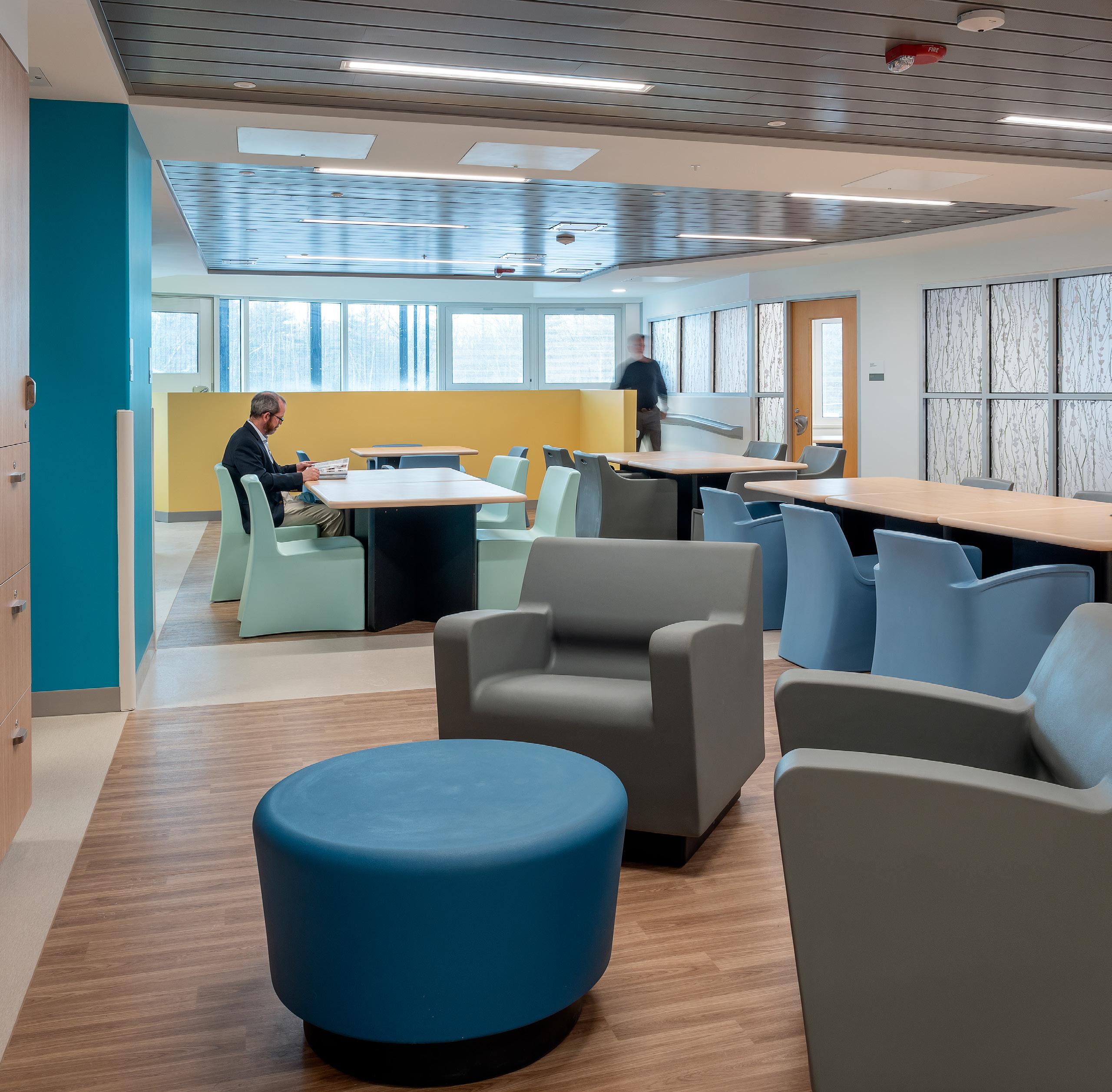
PAGE 34

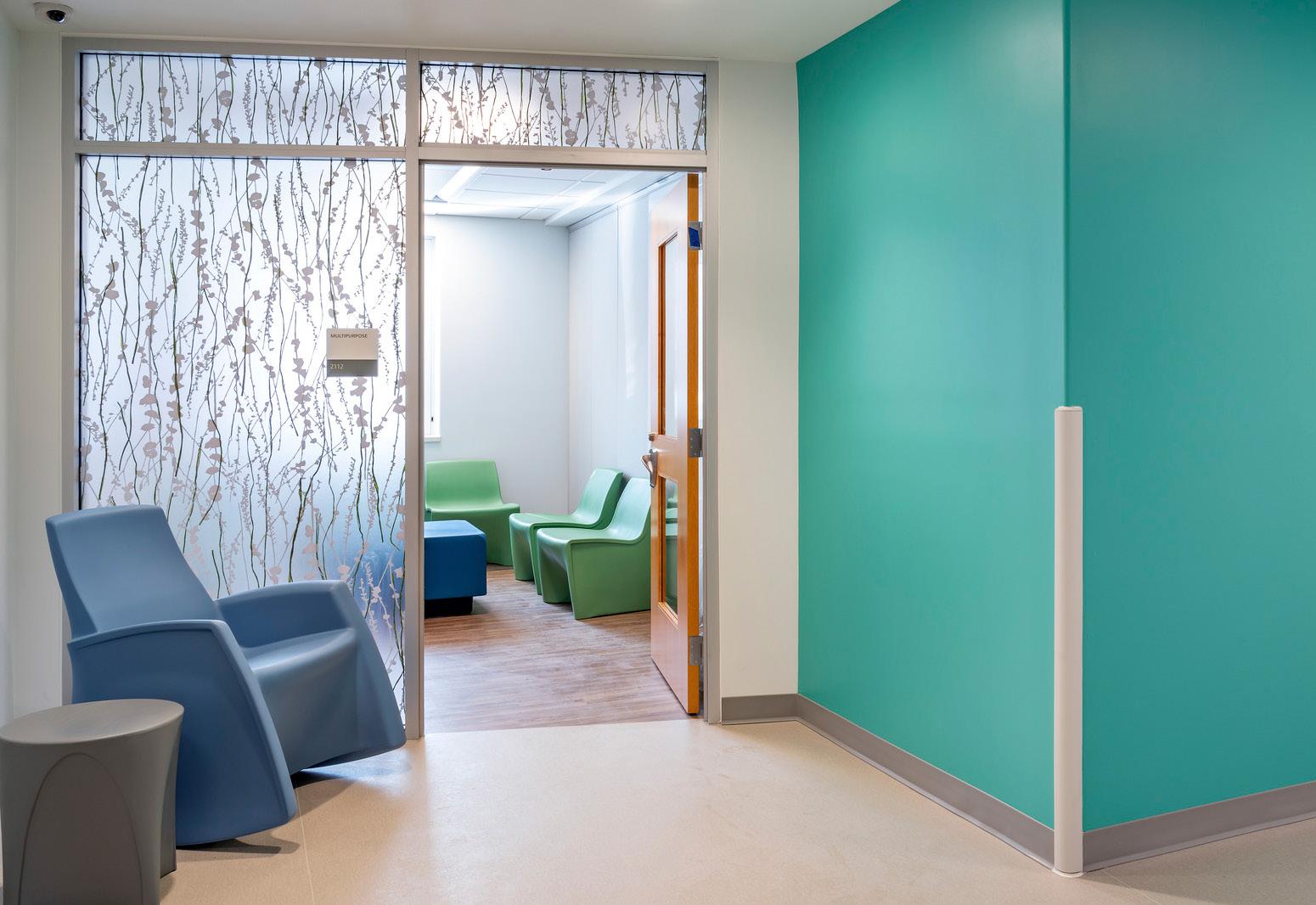
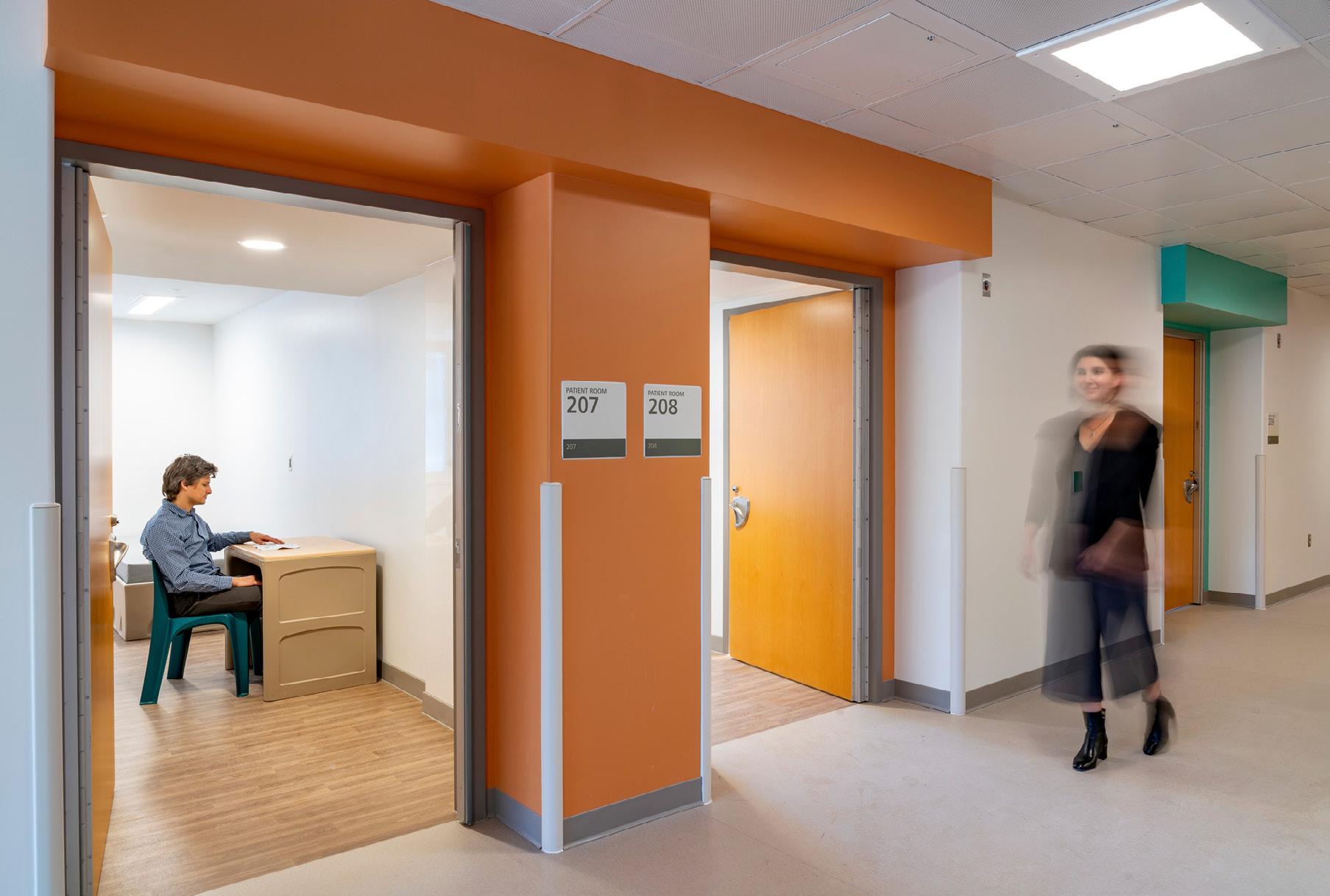
PAGE 35
HOLY REDEEMER HEALTH SYSTEM
Behavioral Health Unit
Huntingdon Valley, PA
Array was engaged by Holy Redeemer Health to repurpose an existing unit to meet the increased demand for behavioral healthcare for their growing senior population, including inpatient program space for geropsych-med and lower acuity memory care beds.
Our team facilitated a series of Lean design events to reimagine what an idealized inpatient behavioral unit might include to enhance the experience of all patients and their families. Through visioning exercises, we explored key program elements as well as desired spatial characteristics, such as memorable imagery, personalization of room entry points for orientation, and sensory and self-calming textural and lighting elements.
All workflows were mapped to maximize patient comfort and safety and eliminate factors that detract from the patient experience.
Array provided special attention to artwork, such as the provision for memory boxes, as well as the application of finishes, especially the flooring, to create normalized environment with warm, home-like elements, while taking care to avoid high contrast in patterns which might be visually disorienting.
Incorporating design thinking into the design process was a powerful catalyst for transformational changes to process and experience, with an end result of senior patients being cared for in place that is nourishing for body, mind and spirit.
PAGE 36
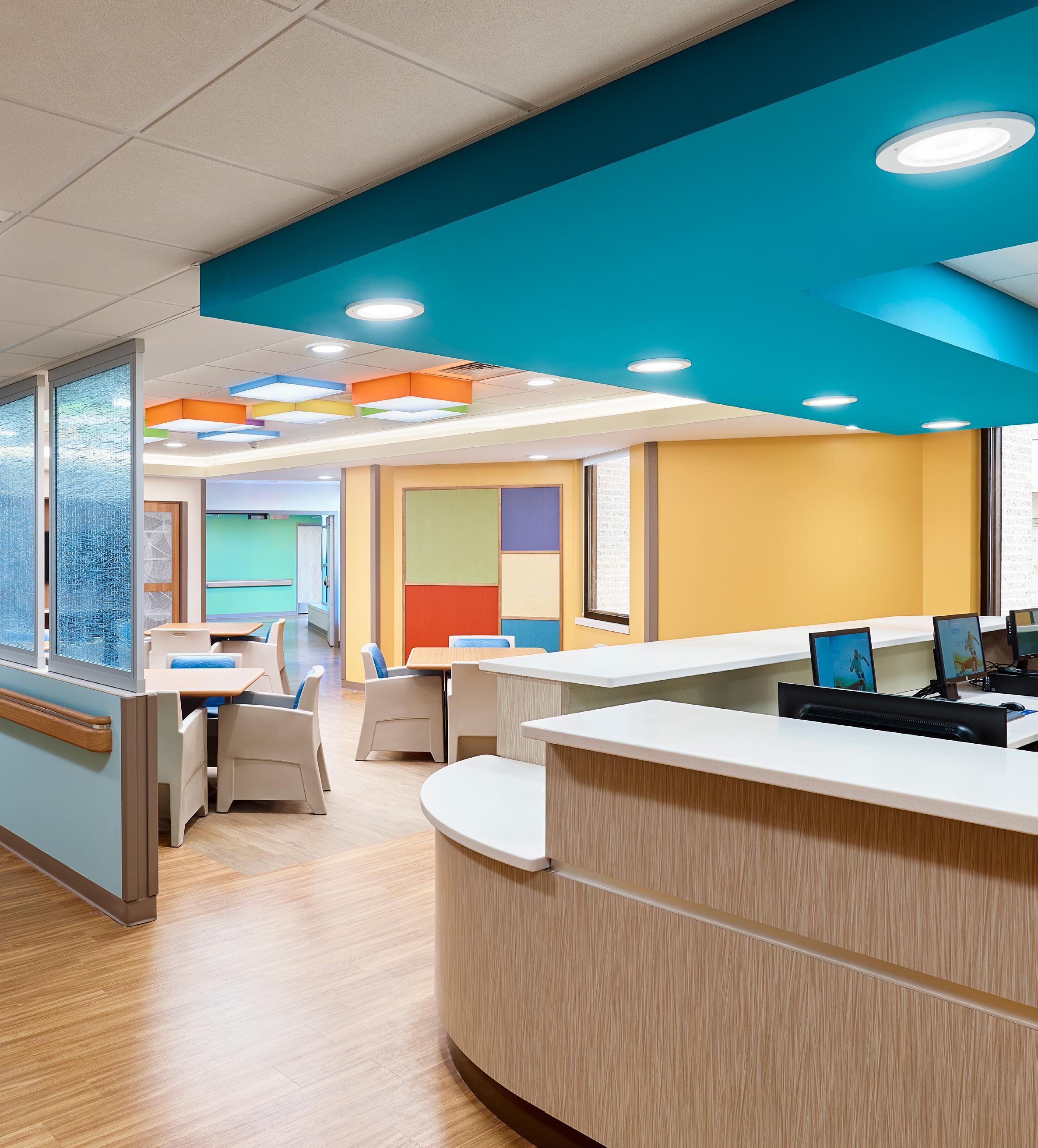
PAGE 37
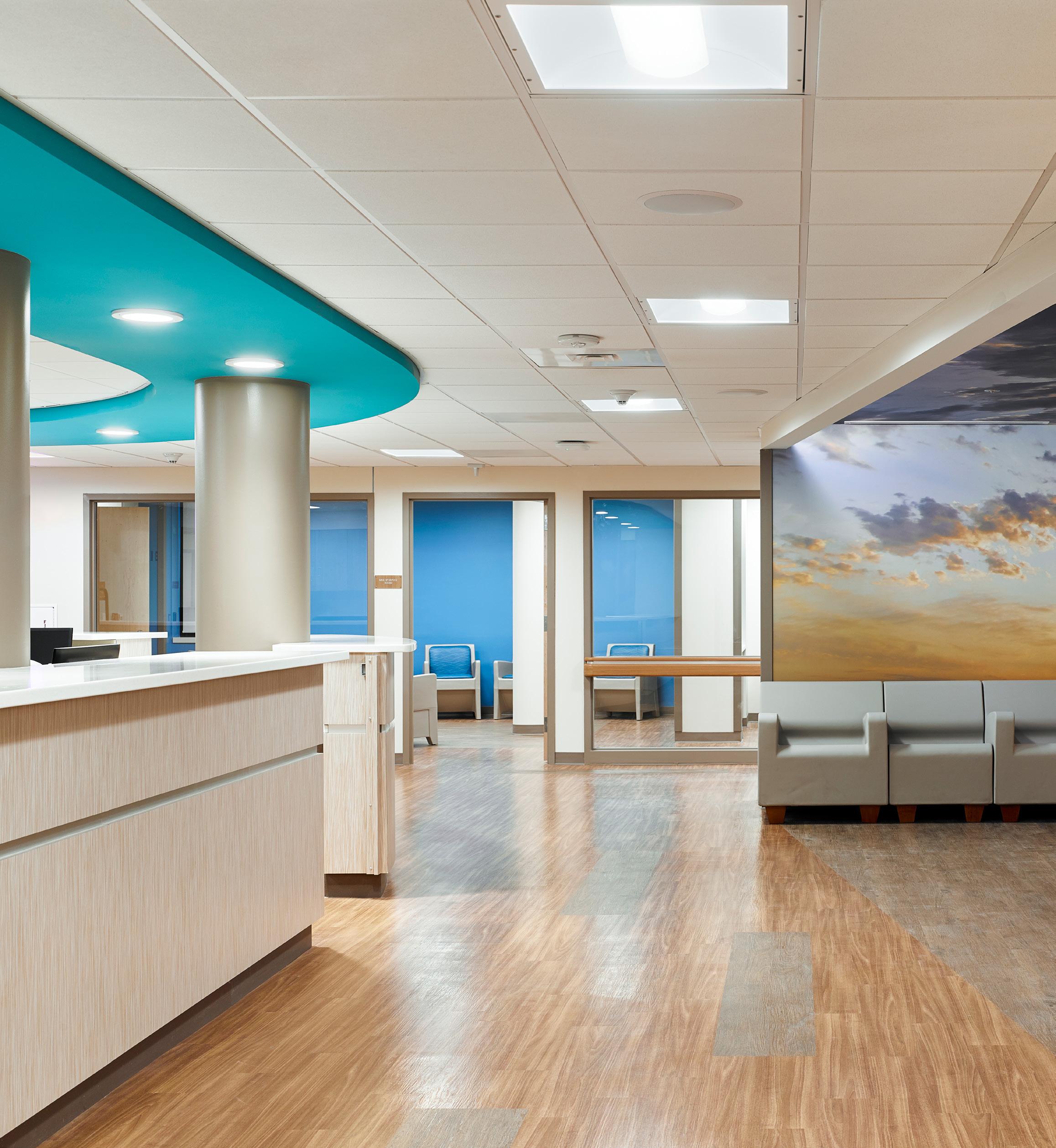
PAGE 38



PAGE 39
BON SECOURS MERCY HEALTH
Multiple Behavioral Health Projects
Oregon & Batavia, OH
St Charles Medical Center Behavioral Health Addition, Oregon, Ohio
St. Charles Medical Center leadership set out to build a new behavioral health center on their campus to provide a full spectrum of health services to the community.
Connected to the adjacent hospital by a skywalk, the two-story structure was designed to accommodate 96 patients in a combination of private and semi-private rooms in a setting that is modern yet warm, with beautiful views and opportunities for positive distractions and personalization. The units were designed to promote safety and ensure clear sight lines of all patient activities. Special Acuities included general adult psychiatric, dual diagnosis, mood
disorder and medically-frail. Additionally, the program provided flexible zones for outpatient care and partial hospitalization therapies. Discrete and ECT treatment space was created as a new modality.
Healing gardens enhance the patient experience with calming views from patient rooms and common areas. Dining, a library, a sensory room and group therapy spaces are accessible throughout common areas. A home-like layout, non-institutional furniture, abundant natural light and access to outdoor activity areas all contribute to this healing environment.
PAGE 40
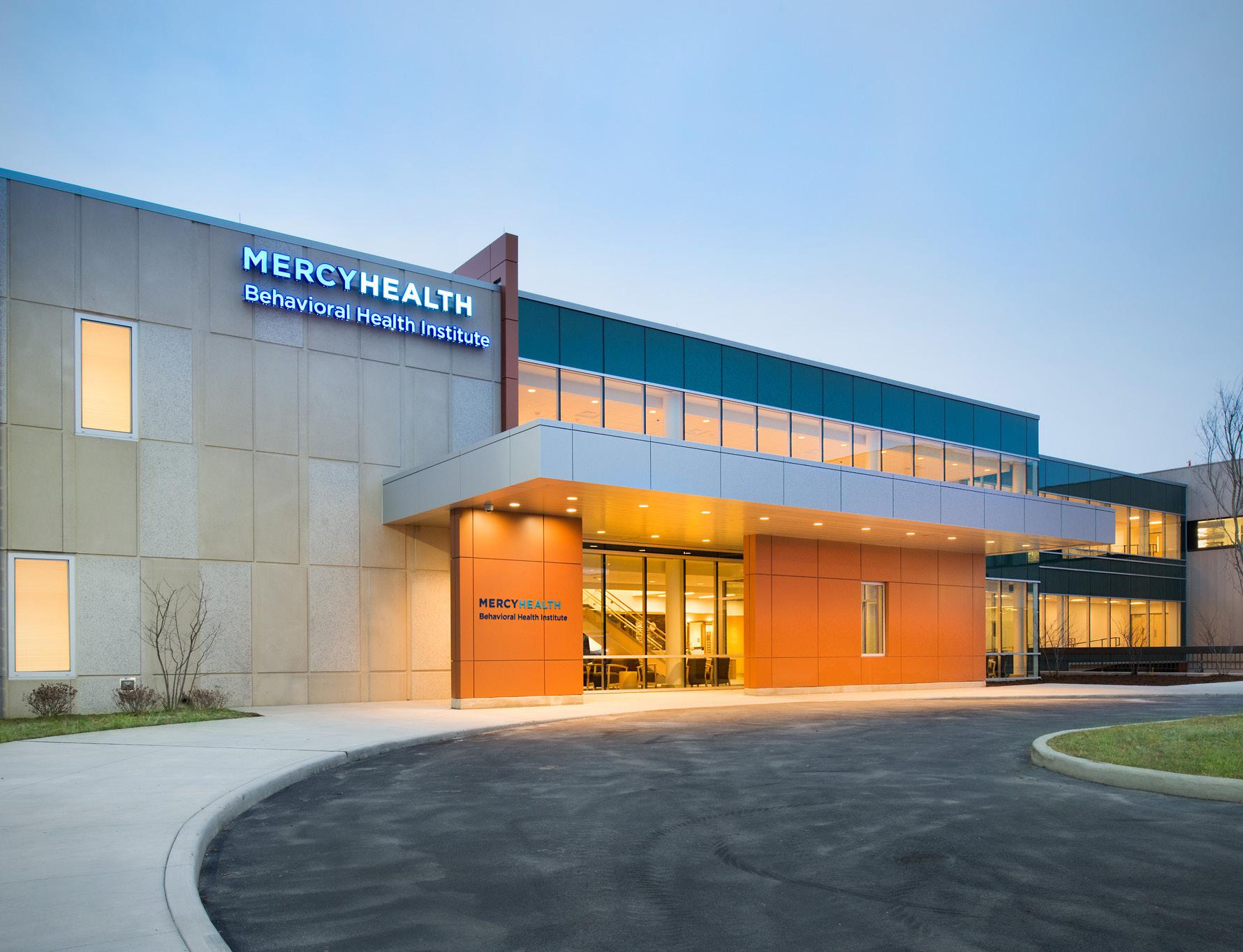
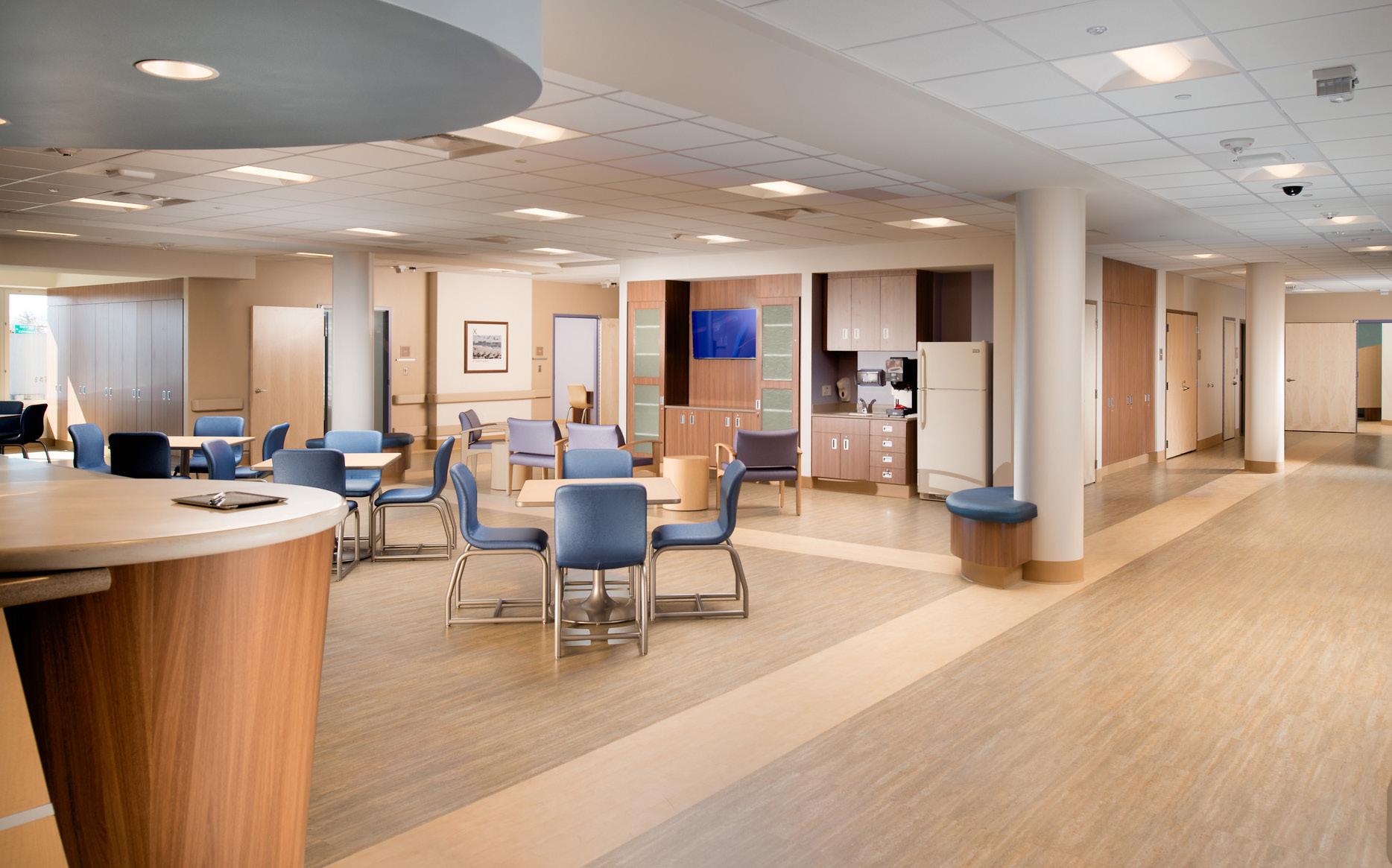
PAGE 41
Clermont Behavioral Health, Batavia, OH
Clermont Hospital leadership engaged Array to undertake a complete renovation to their hospital’s inpatient unit to better serve their community. A complement of behavioral health services, including inpatient, outpatient and partial hospitalization, were included in that effort.
The fast-tracked project used phased construction to prioritize unit upgrades that would make a powerful impact, while continuing to provide inpatient services to a reduced census. The project was completed within 12 months of design start. A minimum of 14 beds needed to be operational during each construction phase, while adjacent 24/7 departments, including intensive care and radiology, were carefully planned to minimize negative impacts of the phased construction.
The result of the project is a healing environment with patient-centered treatment, resource areas for walk-in clients, private spaces for visitation and a space dedicated for wellness activities and aerobic exercise. Benefits of the redesigned unit include shared leadership workspaces, a layout that supports a team staffing model and multidisciplinary workspace in place of conventional nurse stations.
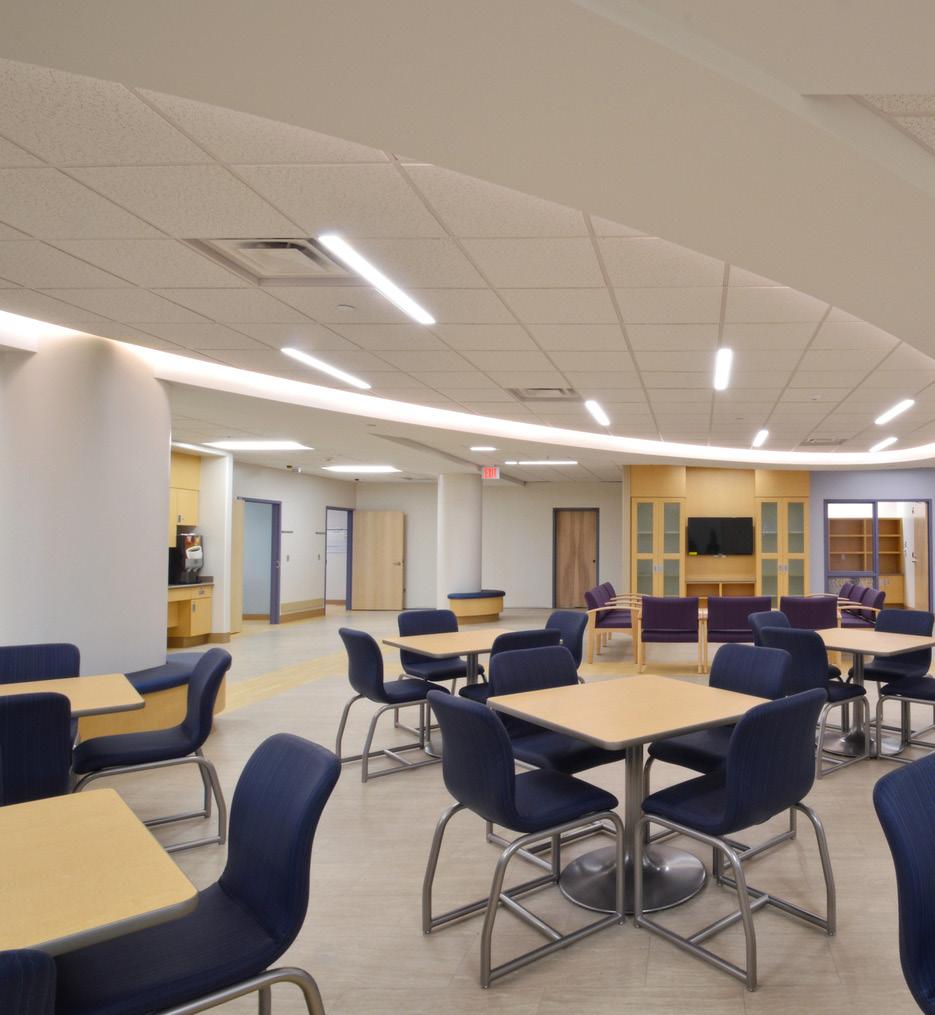
PAGE 42

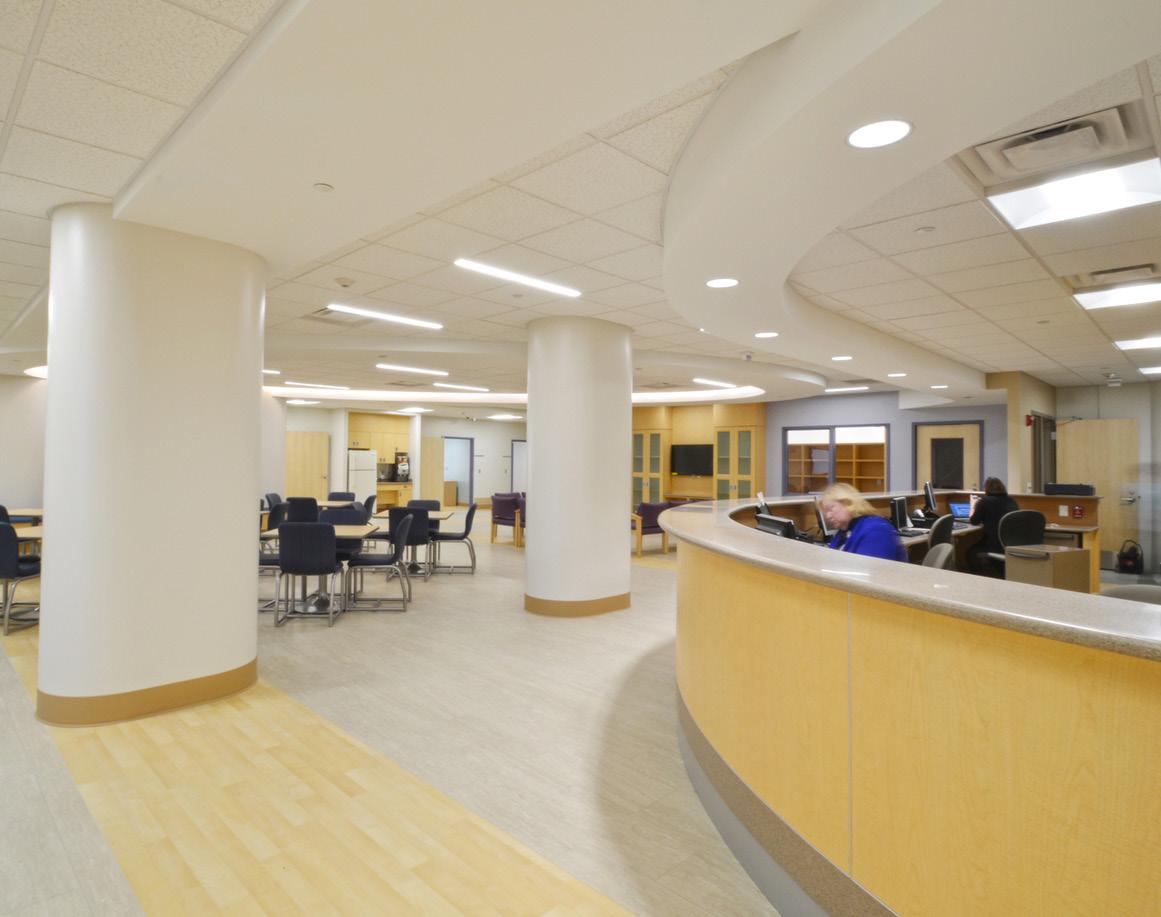
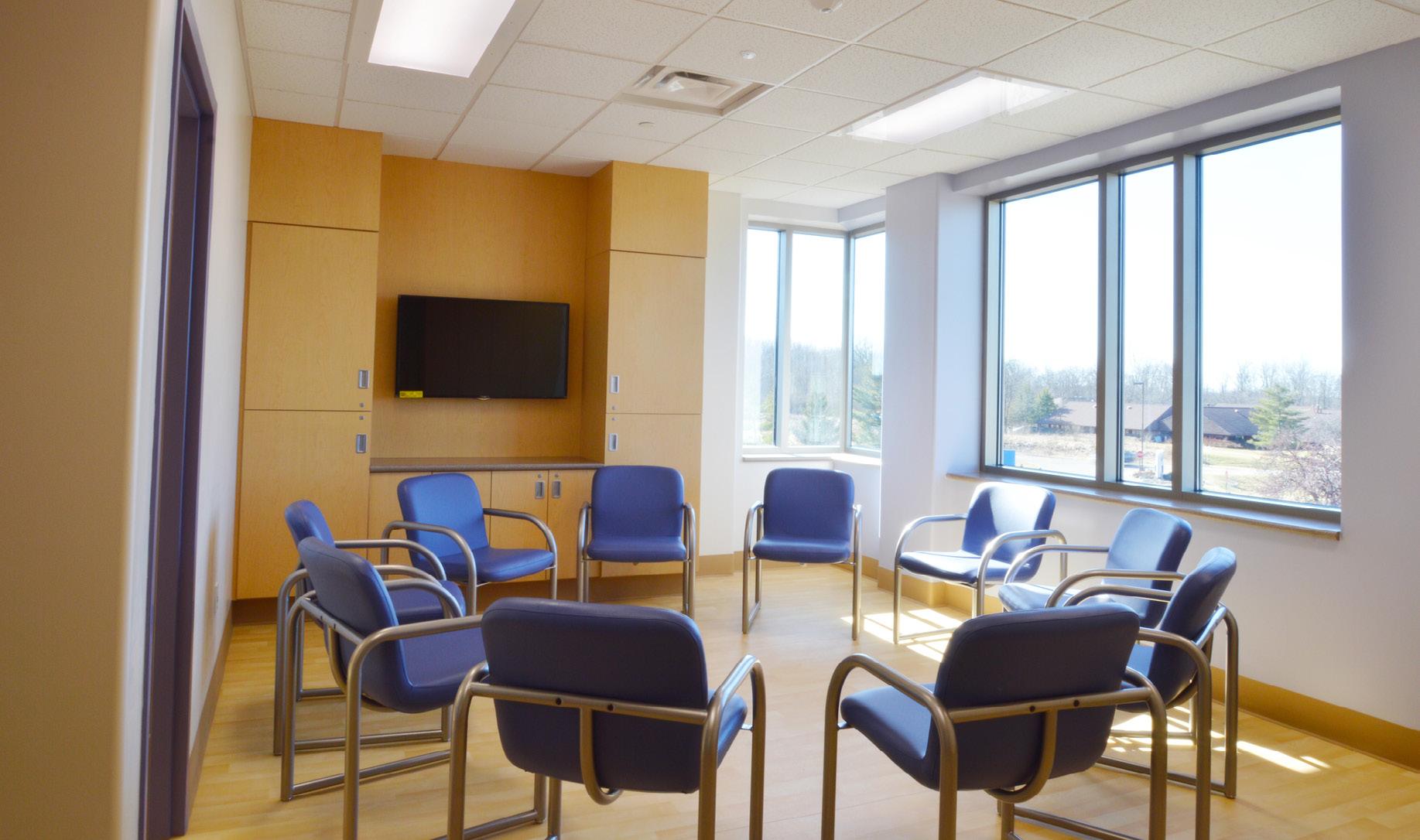
PAGE 43
VETERANS AFFAIRS MEDICAL CENTER
Behavioral Health Complex
Lebanon, PA
Recognizing that returning Iraq War veterans needed a different care model to support their diverse behavioral health needs, the Veterans Administration (VA) in Lebanon, PA developed a patient-centered approach. Array was engaged to design a new 21,500 SF outpatient behavioral health complex.
Within the new facility, an open concept simplifies wayfinding to promote ease of navigation. The care model emphasizes group therapy sessions in a relaxed home-like environment with specialized therapists and doctors present to help address each patient’s unique care needs.
Veterans have convenient access to a vocational rehab training kitchen and computer lab with laptops for patients to check-out for use at home to help encourage professional development.
As part of the Veteran Administrations expressed goal of an open and inviting entry space, Array proposed a soaring two-story common space, drawing from the regional barn vernacular. The strength of the repetitive wood trusses are meant to convey the solid foundational permanence of the VA and the respect conferred to these deserving veterans on their healing journey to hope and wellness.
The inviting hearth, public café with indoor and outdoor seating, serve as communal gathering zones for veterans and their care providers to engage in more casual and open dialogue.
PAGE 44

PAGE 45
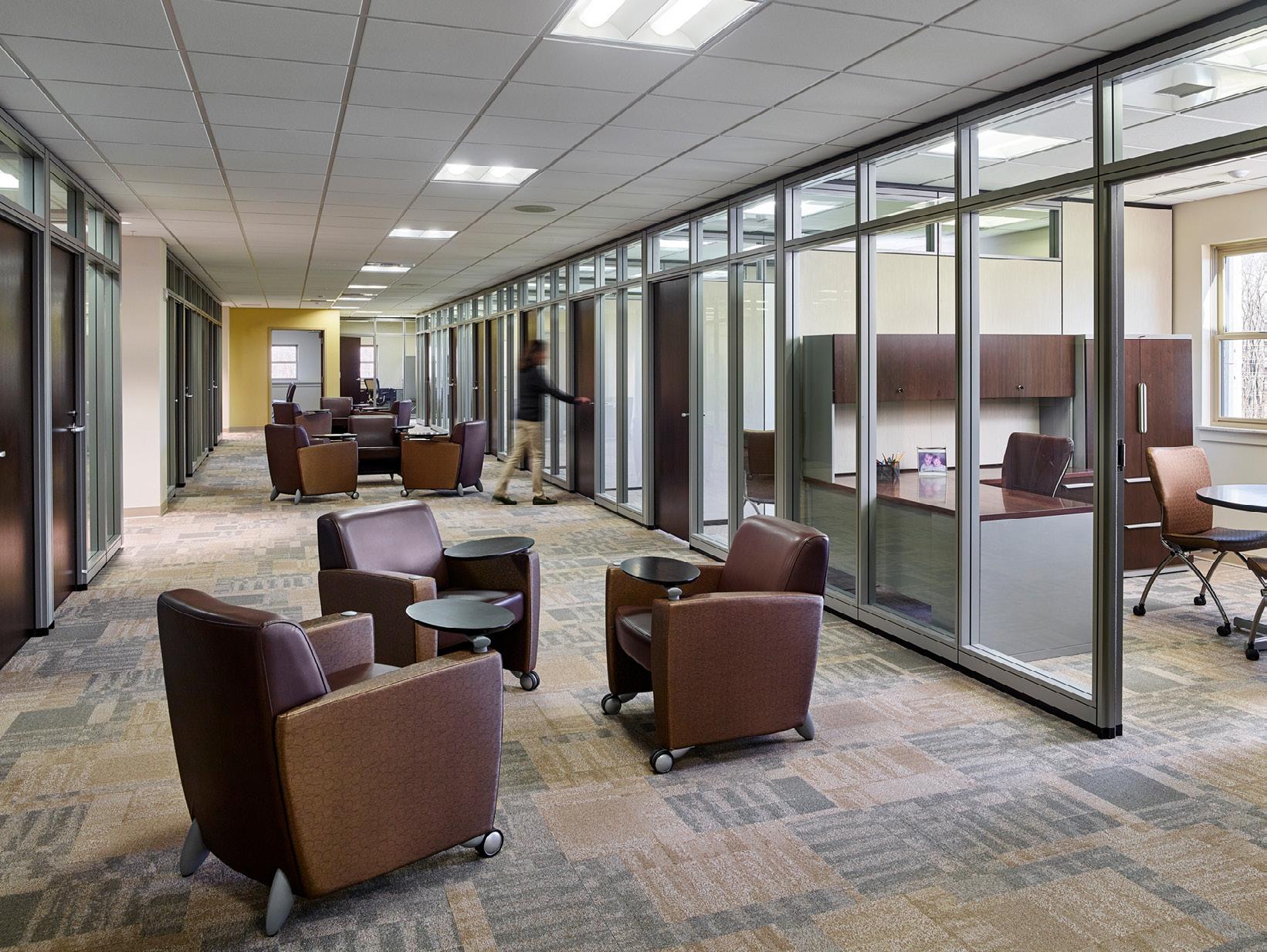


PAGE 46

PAGE 47
NEW YORK CITY HEALTH + HOSPITALS
Bellevue & Woodhull Outposted Therapeutic Housing Units
New York, NY
To bridge the gap between the low-acuity care provided in jail and high-acuity inpatient hospitalization, NYC Health + Hospitals sought to convert spaces within two acute care facilities, Bellevue Hospital in Manhattan and Woodhull Hospital in Brooklyn, to serve as Outposted Therapeutic Housing Units (OTxHU). These units will serve patients under the custody of the NYC Department of Correction whose clinical conditions do not warrant inpatient medical or psychiatric admission but who would otherwise benefit from close and frequent access to available specialty and subspecialty care.
The new spaces provide secure facilities for behavioral health, medical, and substance abuse, as well as provisions for discrete circulation (separate from jail-based therapeutic housing units) and recreation to ensure security and safety.
Array is collaborating with Urbahn Architects, who is providing security and operations consulting, programming, and planning, as well as security design and specifications.
PAGE 48
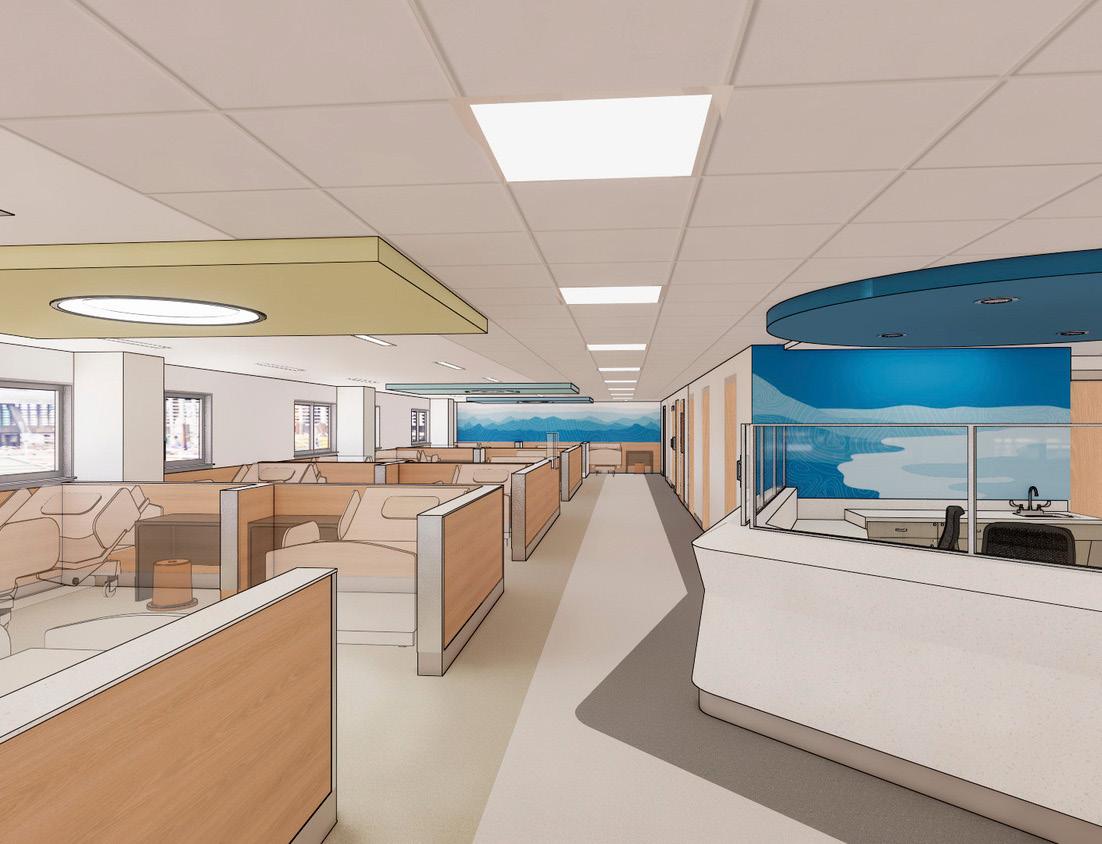

PAGE 49
HOLYOKE MEDICAL CENTER
Behavioral Health Pavilion
Holyoke, MA
Holyoke Medical Center and Signet Health collaborated on an inpatient behavioral health pavilion on campus. The 65,000 SF, three-story program included 84 adult beds, with 36 dedicated to the geriatric population. Outdoor patient activity and respite space was an important part of the design and included screened porches to lend a homelike and relaxing space to the units.
While the inpatient program was planned for the second and third floors, the first floor was designed as dedicated space for an intensive outpatient program alongside pharmacy, food services, administration, and reception.
Array’s planning and design team assisted the developer and hospital administration with zoning variance submittals concurrent with initial design of the campus addition. The team also designed a parking structure to accommodate additional staff and visitors to campus, and using the naturally-sloping site to build the garage over existing surface parking. Although the project was decomissioned due to a flooding event, work was completed through construction documentation.
PAGE 50

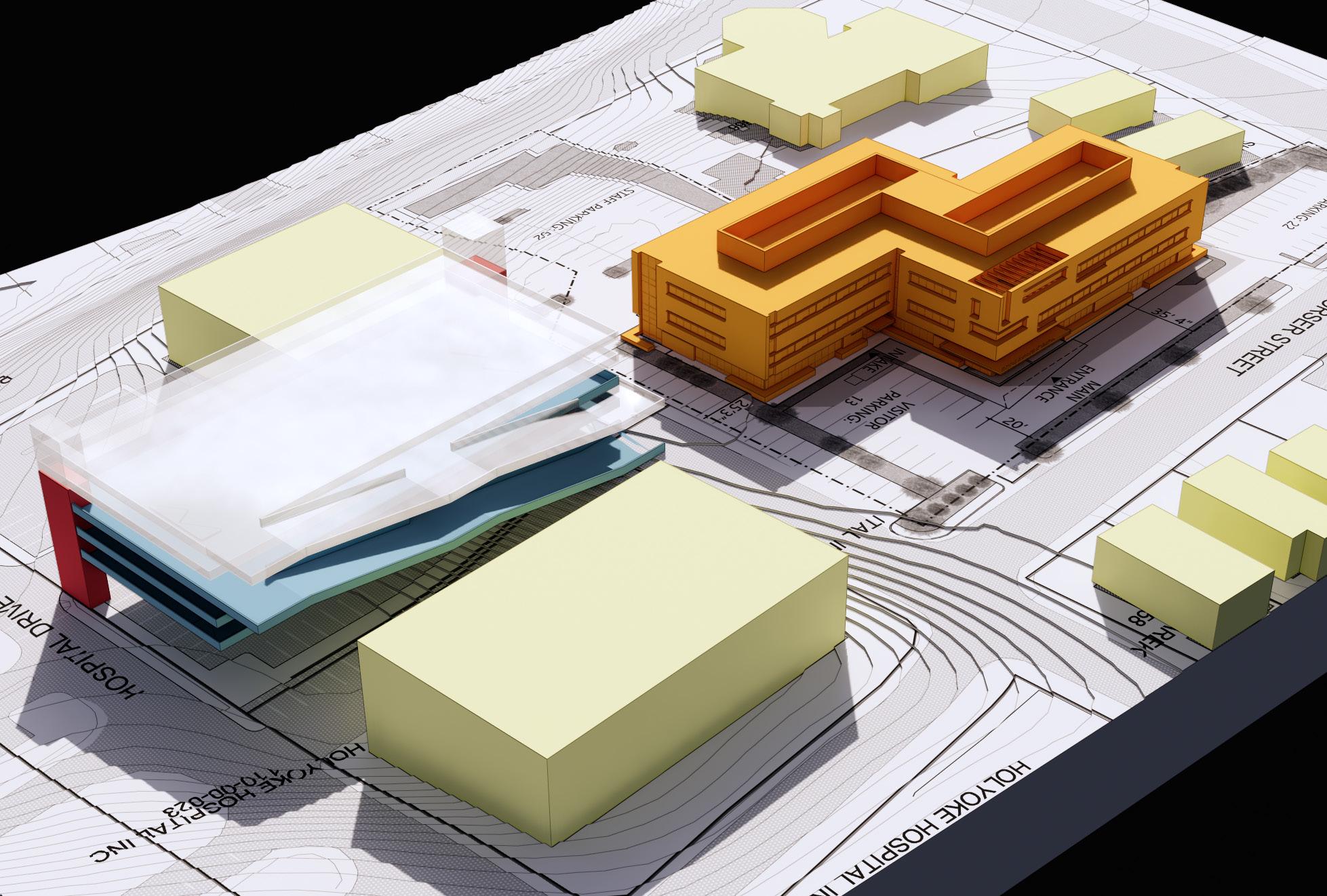
PAGE 51

PAGE 52

KNOWLEDGE SHARING
Array has built a culture of knowledge sharing that drives innovation and continuous improvement. Our research and public relations initiatives have caught the attention of clients, industry peers, and leading news organizations.
Array in the Press




Contributing to the Conversation in Healthcare Design



The Value of In-Concert Design Planning by Array Architects President Noah Tolson
Fresh Approach: Planning Pediatric Care in a New Market by Array Advisors President Jonathan Bykowski
Understanding Integrated Project Delivery from Multiple Industry Lenses by Array Architects Senior Regional VP and Design Practice Leader, Kent Doss
PAGE 53

PAGE 54

Thought Leadership
COVID-19 Resource Hub

Launched as the pandemic was taking hold, this website offers tools, webinars, and case studies to bolster health system response. The America Hospital Association took notice, including our research in their 2021 report.
Master Planning in Today’s Environment


Our master planning approach is catching the attention of industry publications, peers and new clients at a rapid rate.
Discover the value of in-concert design planning in this Healthcare Design article by Array President Noah Tolson.
Behavioral Health: Re-Imagining Care

Exterior Design Feature: Children’s Hospital of the King’s Daughters Mental Health Tower
Website Spotlight
Designs Delivered: Inspira Health Medical Center Mullica Hill
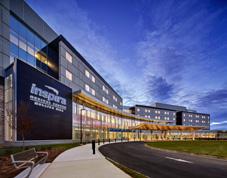
Explore the light-filled, technologically advanced and thoughtfully-designed replacement hospital that is Inspira Medical Center Mullica Hill.
Blog: Empathy and Experiential Approach to Pediatric Behavioral Health Environments

Discover the key to creating healing and hopeful pediatric behavioral health environments in collaboration with clients and family advisory groups.
Blog: Eliminating Rework by Taking Advantage of Prefabrication

Explore how the Array team closely coordinated prefabrication of the exterior panels that clad Inspira Medical Center Mullica Hill’s 473,000 SF hospital.
PAGE 55
 Charleston / Fort Lauderdale / New York City / Philadelphia / Washington
Charleston / Fort Lauderdale / New York City / Philadelphia / Washington



























































































 Charleston / Fort Lauderdale / New York City / Philadelphia / Washington
Charleston / Fort Lauderdale / New York City / Philadelphia / Washington