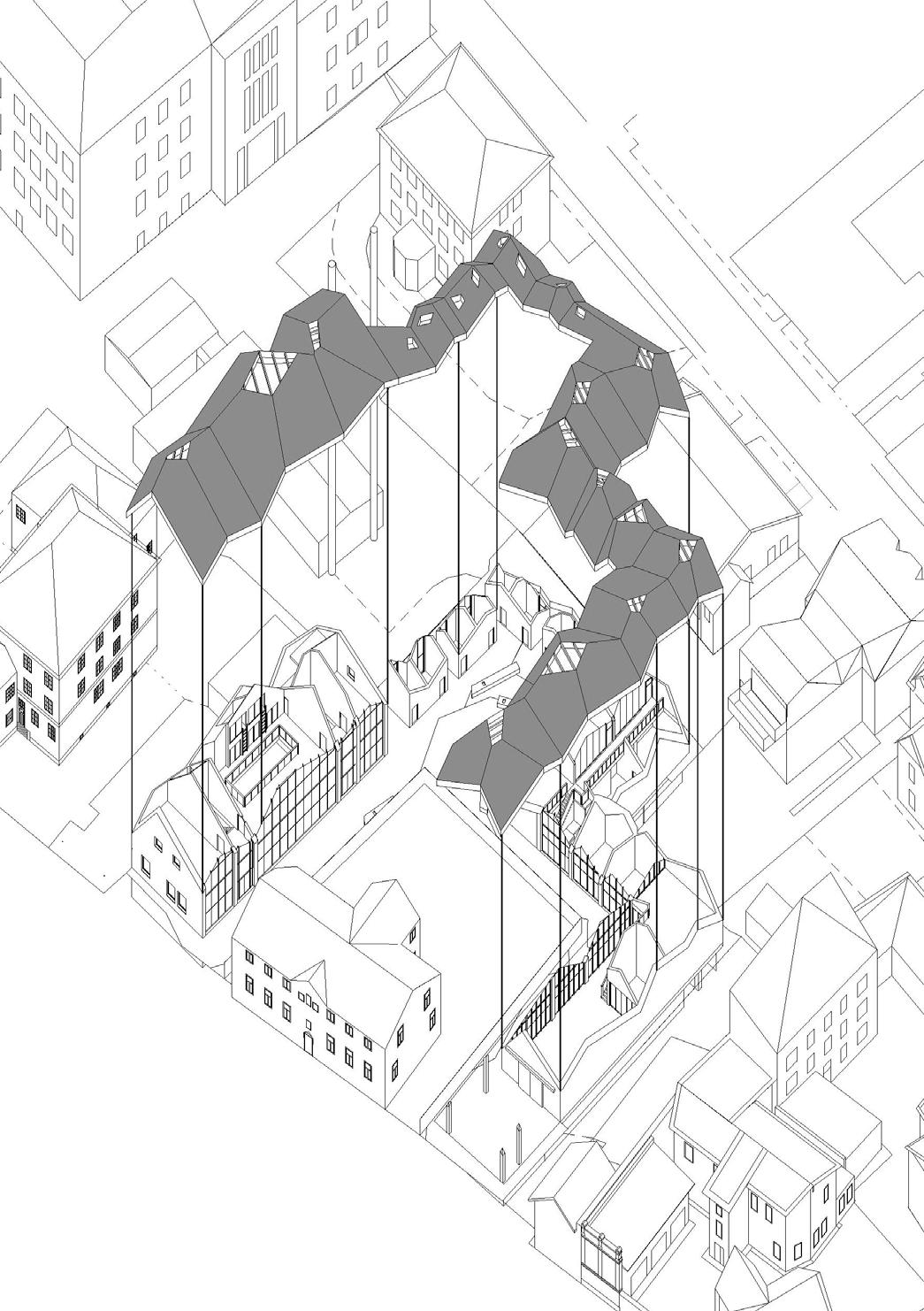
ARHITEKTUURNE PROJEKTEERIMINE STUDIO PROJECT V09.2019-12.2019 KOTZEBUE LABOR KOTZEBUE
LAB
Aine eesmärgiks on koostada suuremahulise avaliku hoone arhitektuurne eskiisprojekt. Kursuse tulemusena omandavad üliõpilased suuremahulise arhitektuurse projekti koostamise kogemuse metoodiliselt mitmesuguste väiksemate ja spetsiifilisemate ülesannete lahendamise käigus. Vajadus esmalt jagada komplitseeritud ülesanne hoomatavateks ja lihtsamini käsitletavateks lõikudeks, nende süsteemne läbitöötamine ja tulemuste baasil uue terviku kokkupanemine on metoodilise tööprotsessi osaks. Eelarvamustevaba uurimise, analüüsi ja neile baseeruvalt lahenduste genereerimise lõppresultaadiks on arhitektuurne eskiisprojekt. Tudengite ülesandeks oli projekteerida EKA uue hoone uusim osa Kotzebue tänava äärde. Pakuti välja juurdeehituse ruumiprogramm (ca 1500 m²), linnaehituslik visioon kuni tänavaruumini ja sidumine kunstiakadeemia peahoonega.
Arhitektuurne projekteerimine V Studio Project V
The aim of the subject is to compile an architectural sketch project of a large-scale public building. As a result of the course, students will gain experience in compiling a large-scale architectural project methodically in solving various smaller and more specific tasks. The need to first divide a complex task into perceptible and easier-to-handle sections, to process them systematically and to assemble a new whole based on the results is part of the methodological work process. The end result of unbiased research, analysis and the generation of solutions based on them is an architectural sketch project. The task of the students was to design the newest part of the new building of EKA near Kotzebue Street. A space program for the extension (approx 1500 m²), an urban vision to the street space and connection to the main building of the Academy of Arts were proposed.
Esikaane autorid Anna Smetanina / Nadežda Sassina Cover page by Anna Smetanina / Nadežda Sassina
Students Tudengid
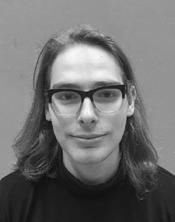
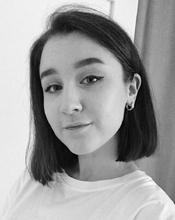
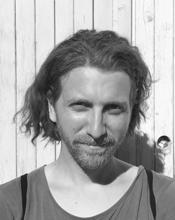
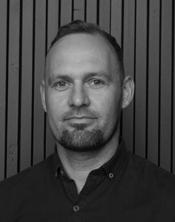
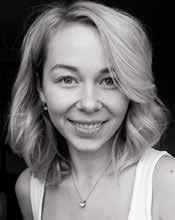
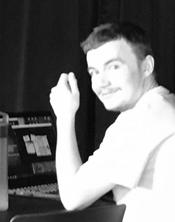
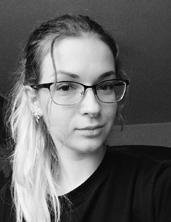
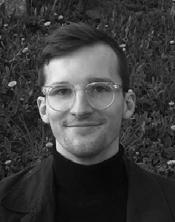
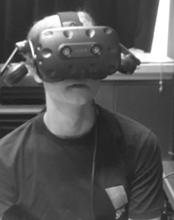
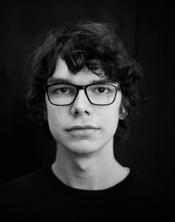
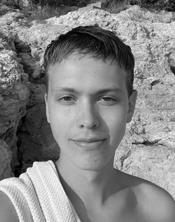
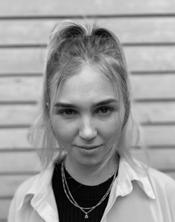
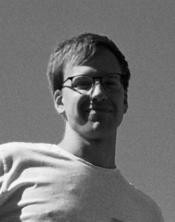

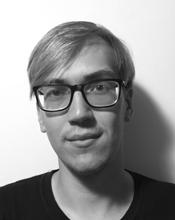
11 Siim Tanel Tõnisson Olari Paadimeister Rebecca Peets Johann Ortin Õun Mark Aleksander Fischer Nadežda Sassina Tristan Krevald Markus Maasing Miko Vahane Anna Smetanina Patrick Barbo Norbert-Osvald Nuter Jornas Toomas Iisak Viivika Tiirik Kristofer Soop 01 02 03 04 05 06 07 08 09 10 11 12 13 14 15
01 06 02 07 12 03 08 13 14 15 04 09 10 05
Kotzebue labor Kotzebue Lab
EXPANDING THE ACADEMIC ENVIRONMENT

EESTI KUNSTIAKADEEMIA ESTONIAN ACADEMY OF ARTS ARHITEKTUURI JA LINNAPLANEERIMISE OSAKOND DEPARTMENT OF ARCHITECTURE AND URBAN DESIGN
KESKKONNA LAIENDAMINE
AKADEEMILISE
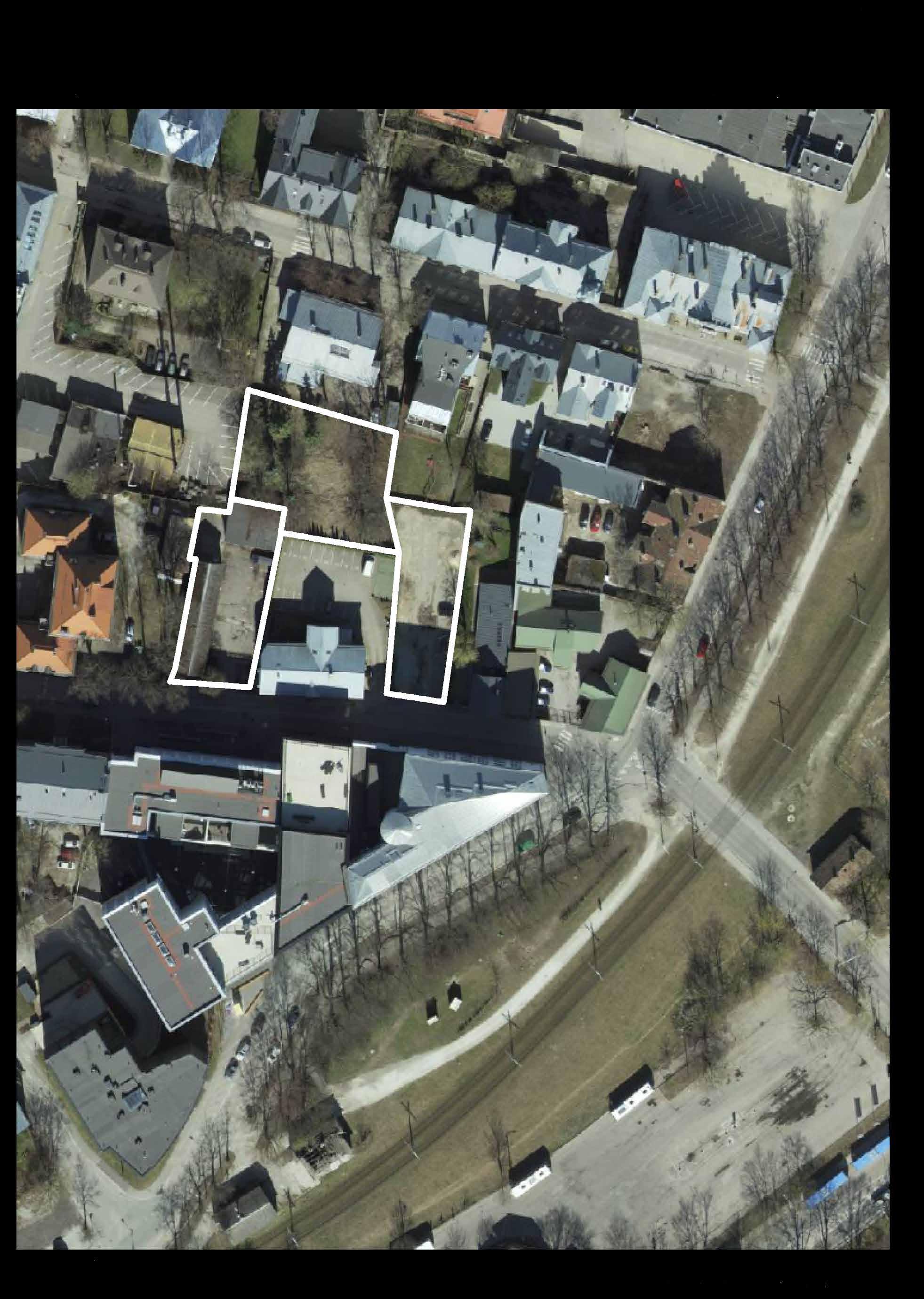

Kotzebue labor
Kotzebue Lab
Eesti Kunstiakadeemia kolimisel Kalamajja on piirkonda tekkinud loomemajanduse tulevaste professionaalide kasvulava ja koht, kus tegeldakse disaini innovatsiooni, ennenägematu kunsti ja radikaalsete ideedega meie minevikust ja tulevikust. Eeskätt koduse boheemlasliku miljöö poolest tuntud Kalamaja linnaruumi on ülikooli näol tekkinud tavapärasemast suurema mastaabiga institutsioon. EKA on üks viiest riiklikust avalik-õiguslikust ülikoolist ja seetõttu osa suuremast infoväljast, omades laia kõlapinda nii erialainimeste kui ka akadeemilise hariduse andjate seas. Lisaks tuleb tõdeda, et ka boheemlaslik ja keskmisest kultuursem ning kunstilembesem Kalamaja naabruskond tervitaks EKA kohalolu ja laienemist avasüli.
3. kursuse stuudioprojekt otsib sümbioosi avalikkuse ja EKA vahel, kus kunstiakadeemia suhtestuks Kalamaja kogukonna ja ka laiema professionaalse publikuga nii oma teadmiste, uute teoste kui ka akadeemilise perega.

The relocation of the Estonian Academy of Arts to Kalamaja has created a breeding ground for future professionals in the creative industries and a place where design innovation, unprecedented art and radical ideas about our past and future are dealt with. The Kalamaja urban space, known especially for its homely bohemian environment, has accomodated a larger-than-usual public institution in the form of a university. EKA is one of the five national public universities and therefore part of a larger field of information and has a wide profile among both professionals and academics. In addition, it must be acknowledged that bohemian and perhaps more cultural and the art-loving Kalamaja neighborhood welcomes EKA as an inspiring institution. The studio project of the third course is looking for a new face or space for the symbiosis of EKA with the public, where EKA turns its face to the Kalamaja community and also to a wider professional audience with its knowledge, new works and its academic family.

Ideeliselt on eesmärgiks akadeemilise keskkonna laiendamine päris elu suunas, ideede näitamine ning nende väljatöötamine ja täiustamine päris projektide kaudu koos eesti ja rahvusvaheliste professionaalide, ettevõtete ja institutsioonidega.
Koostöötamine tööstusega võib tähendada prototüüpimislaborit või töökoda, kus saab konstrueerida hooneosasid või objekte, mida ehitada või toota veel ei osata. Koostöötamine kuraatoritega võib tähendada eksperimentaalse kunstigalerii kodustamist või hoopis tänavale toomist. Koostöötamine teadlastega võib tähendada uusi materjale meie kodudes või hoopis meie koduste materjalide loodussäästlikku ja jätkusuutlikku taaskasutus- ja ümbertöötlemislaborit. Täpsema ruumiprogrammi väljatöötamine on osa ülesandest.
EKA uue hoone uus osa tuleb Kotzebue tänava äärde, soppidesse ja hoovidesse. Kursuse üheks ülesandeks on ka Kotzebue tänava linnaruumi mõtestamine olukorras, kus piirkonna üheks peamiseks arteriks saab Vana-Kalamaja tänav ja naabruses paikneb vanalinna bastionivöönd. Lahendada tuleb nii ruumiprogramm (ca 1500 m²), ka linnaehituslik visioon kuni tänavaruumini ja sidumine Kunstiakadeemia peahoonega.
Karli Luik / Johan Tali
The idea is to expand the academic environment towards real life, to show ideas and to develop and improve them through real projects with Estonian and international professionals, companies and institutions.
Collaborating with industry can mean a prototyping laboratory or workshop where parts of a building or objects that you do not yet know how to build or produce can be designed. Collaborating with curators can mean domesticating an experimental art gallery or bringing it to the streets. Collaborating with researchers can mean new materials in our homes, or a nature-friendly and sustainable recycling and recycling laboratory for our home materials. Developing a more detailed space program is part of the task.
The new part of the new building of EKA will come to Kotzebue Street, into the mudflats and courtyards. One of the tasks of the course is to make sense of the urban space of Kotzebue Street in a situation where Vana-Kalamaja Street becomes one of the main arteries in the region and the bastion zone of the Old Town is located in the neighborhood. The space program (approx. 1500 m²), as well as the urban vision up to the street space and the connection with the main building of the Academy of Arts must be solved.
Karli Luik / Johan Tali
Skeemi autorid Siim Tanel Tõnisson / Kristofer Soop Scheme by Siim Tanel Tõnisson / Kristofer Soop
8
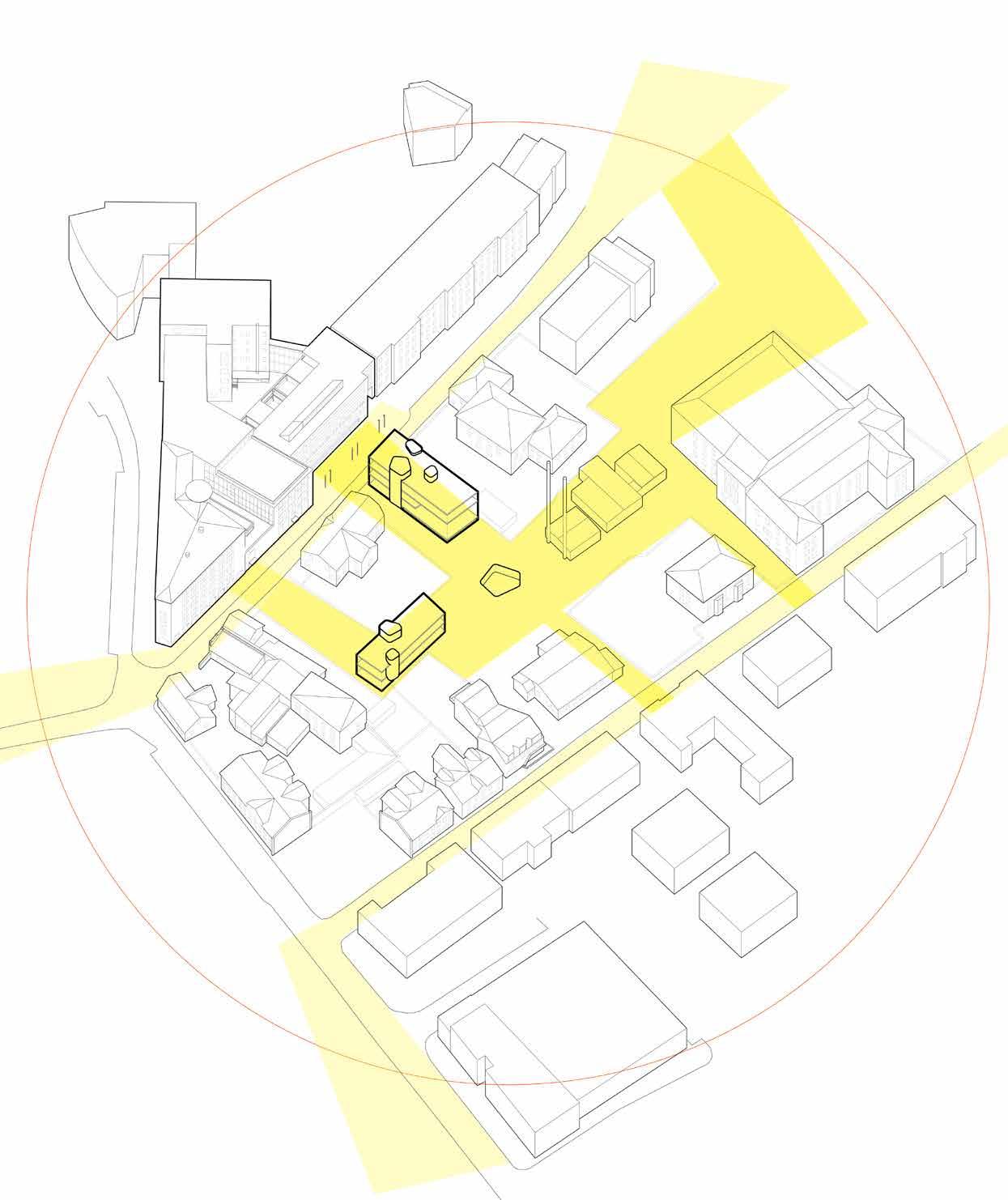
Models Maketid
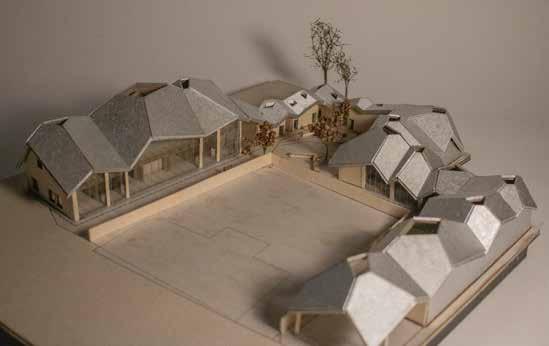

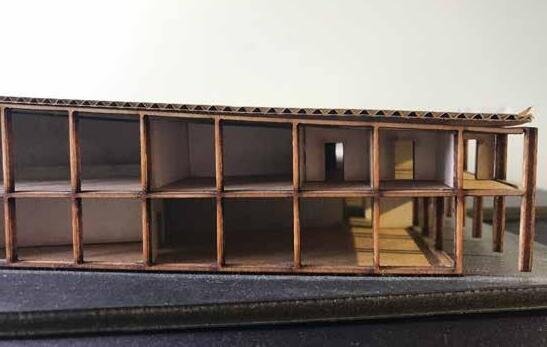
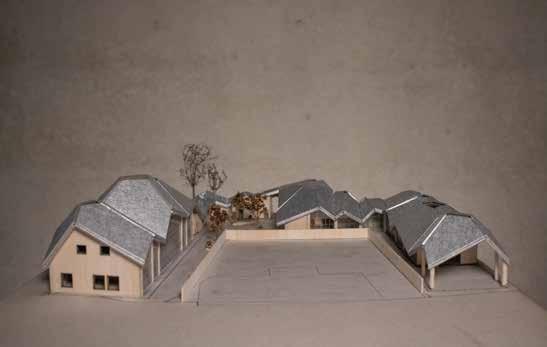

 Jornas Toomas Iisak ja Miko Vahane
Foto: Jornas Toomas Iisak
Mark Aleksandr Fischer
Foto: Mark Aleksandr Fischer
Anna Smetanina ja Nadežda Sassina
Jornas Toomas Iisak ja Miko Vahane
Foto: Jornas Toomas Iisak
Mark Aleksandr Fischer
Foto: Mark Aleksandr Fischer
Anna Smetanina ja Nadežda Sassina
01-03 04 05-07 01 03 05 02 04 06 10
Foto: Anna Smetanina
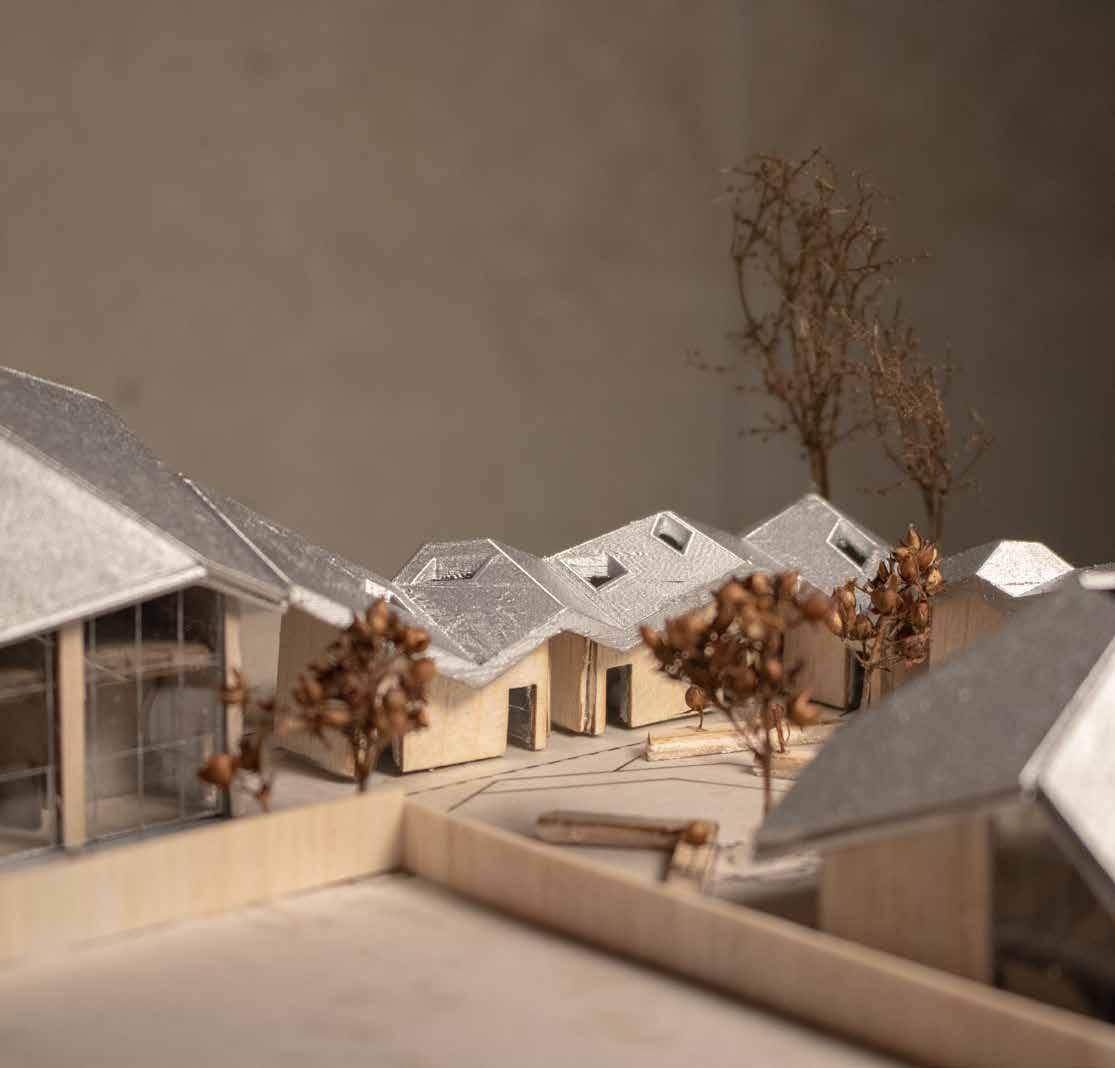
07
Jornas Toomas Iisak ja Miko Vahane
Foto: Jornas Toomas Iisak
Mark Aleksandr Fischer
Foto: Mark Aleksandr Fischer
Anna Smetanina ja Nadežda Sassina
01-03 04 05-07
Foto: Anna Smetanina
MARKUS MAASING / OLARI PAADIMEISTER

1+1=3
1+1=3
12
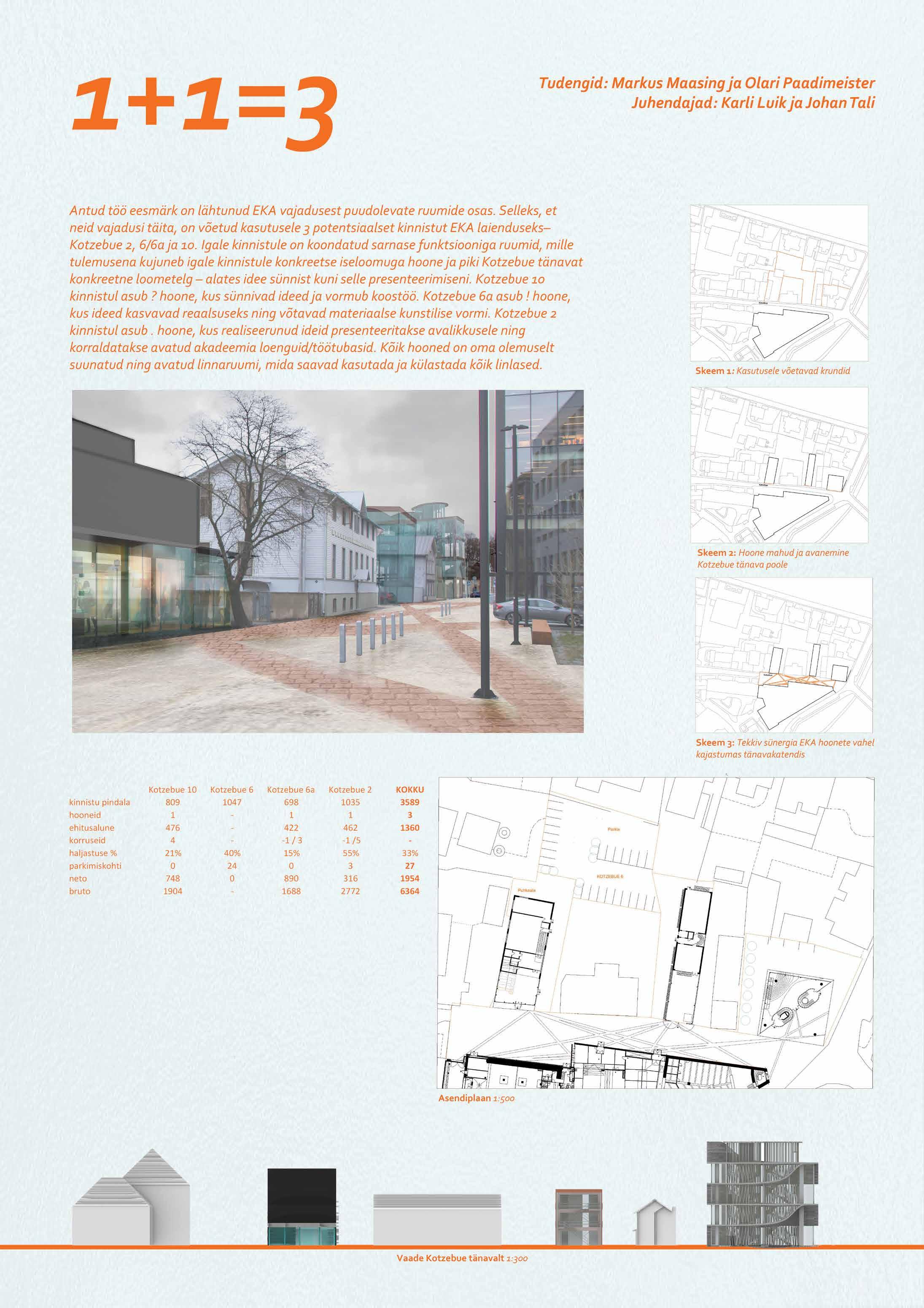
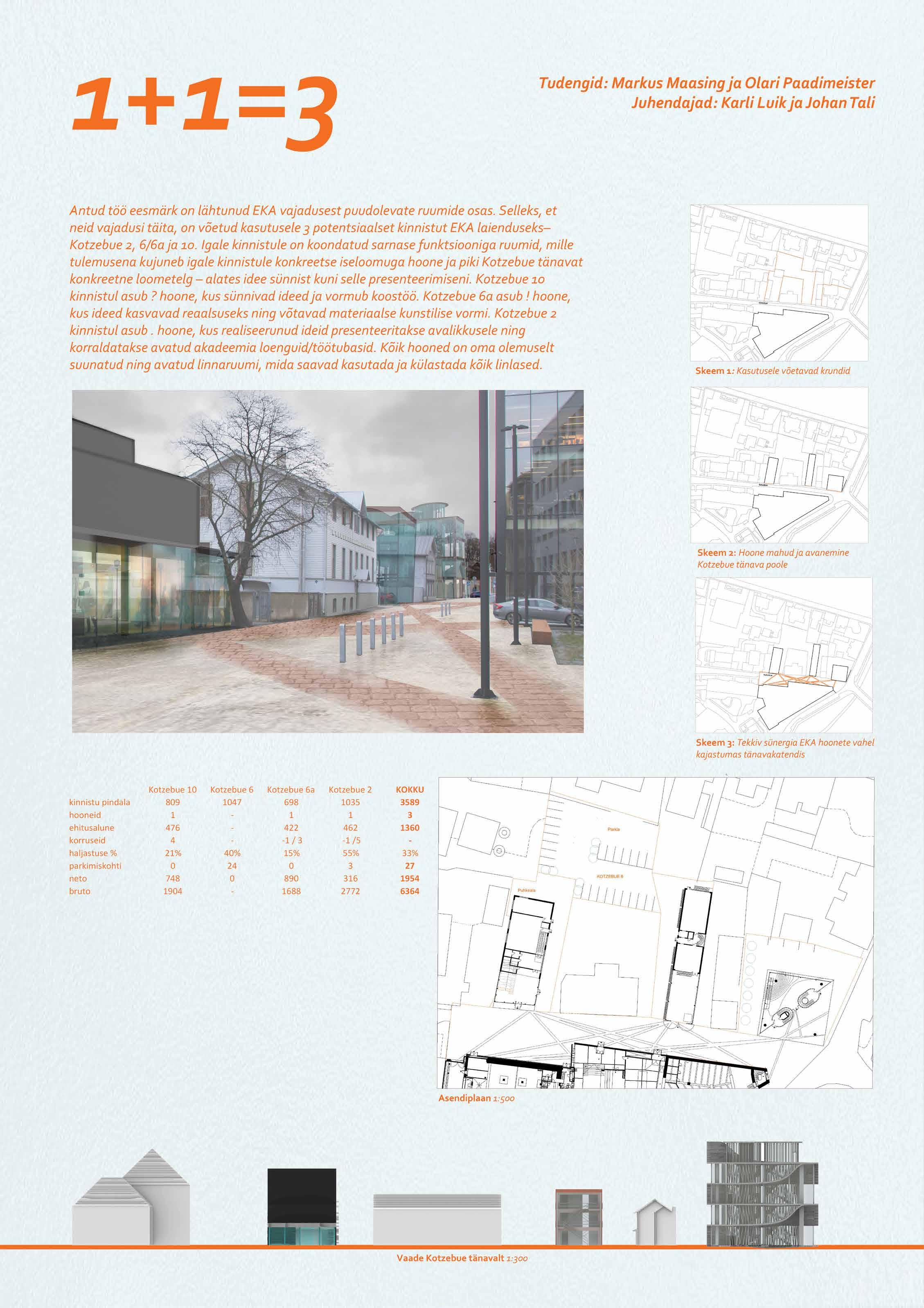
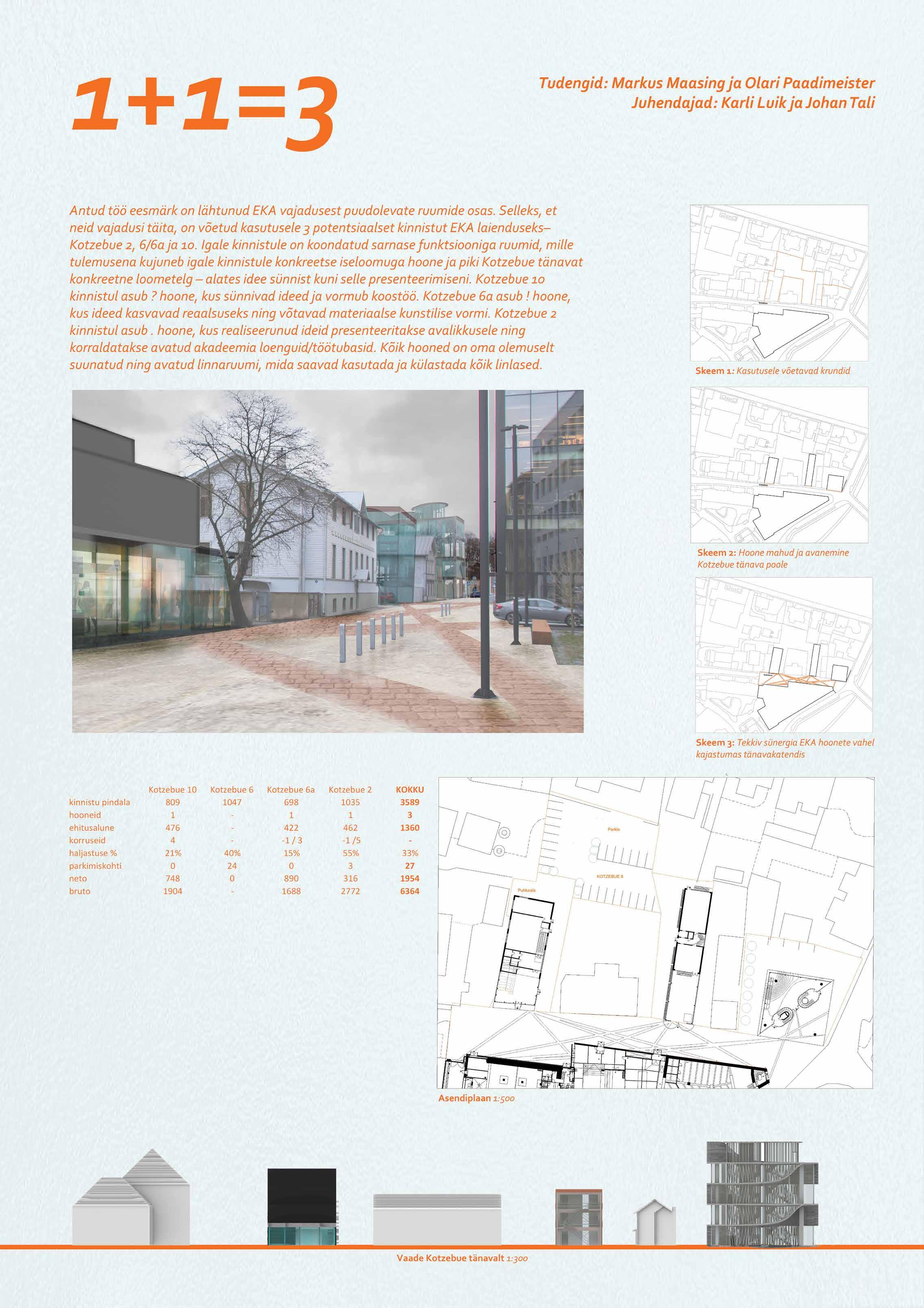
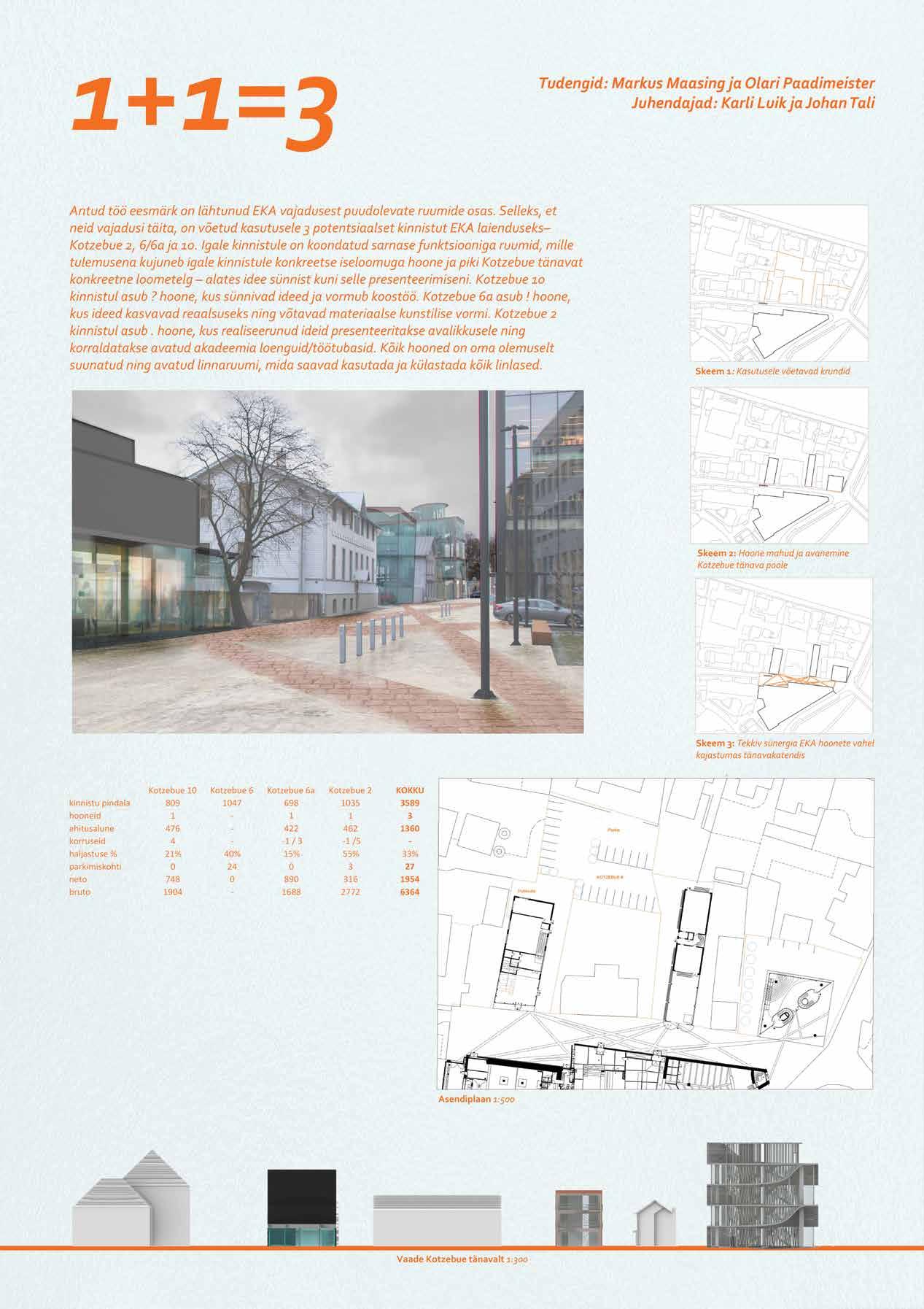
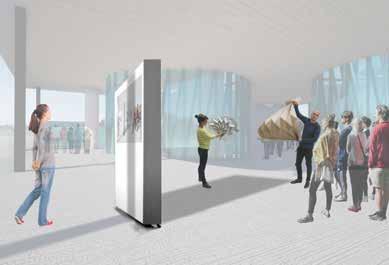
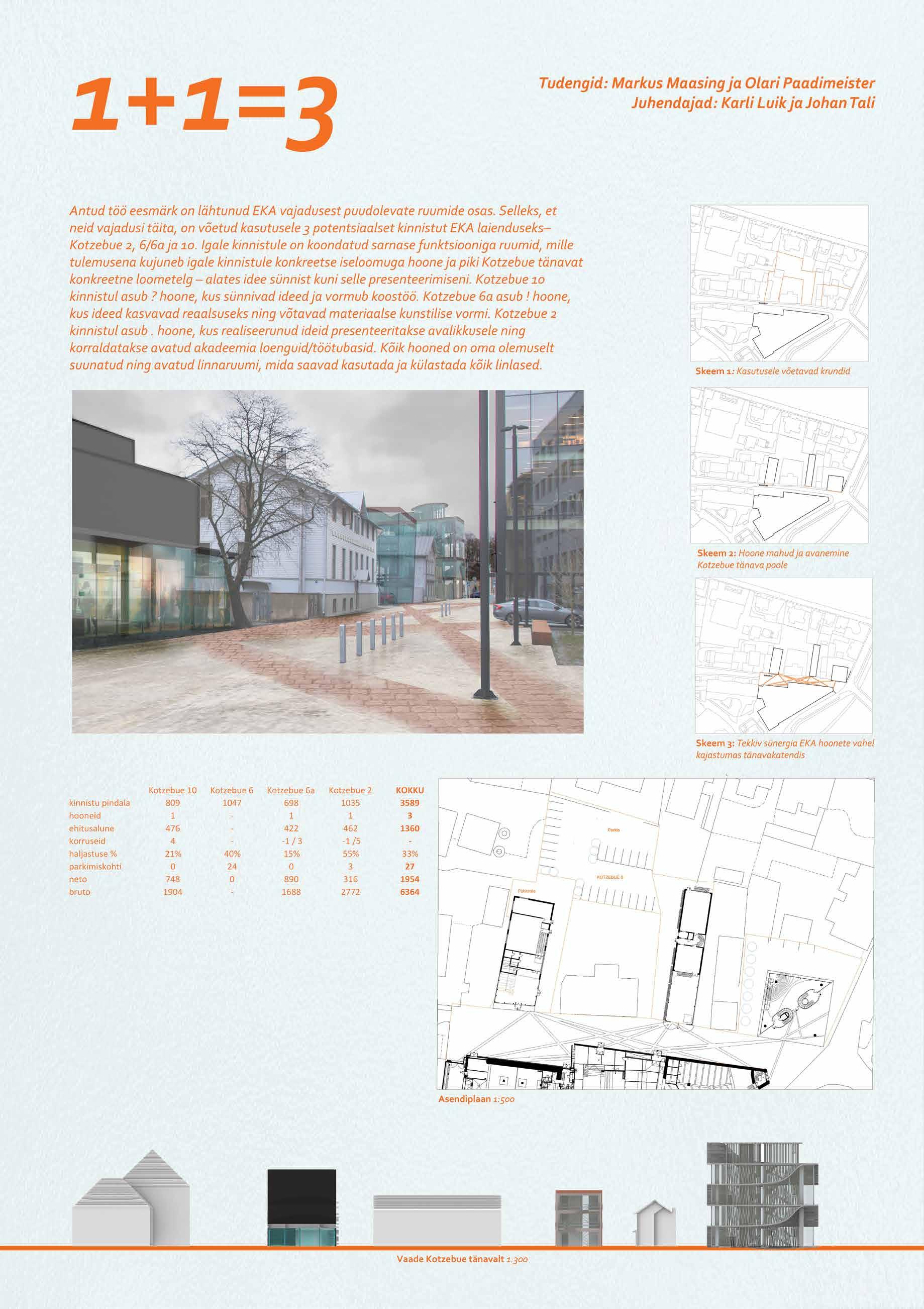

01 02 04 06 03 05 Asendiplaan Skeem 1. Kasutusele võetavad krundid Skeem 2. Hoone mahud ja avamine Kotzebue tänava poole Skeem 3. Tekkiv sünergia EKA hoonete vahel “Punkt” sisevaade Vaade Kotzebue tänavalt 01 02 03 04 05 06 Site plan Scheme 1. Plots to be used Scheme 2. Building volumes and opening towards Kotzebue Street Scheme 3. Emerging synergies between EAA buildings “Period” from the inside View from Kotzebue Street 01 02 03 04 05 06
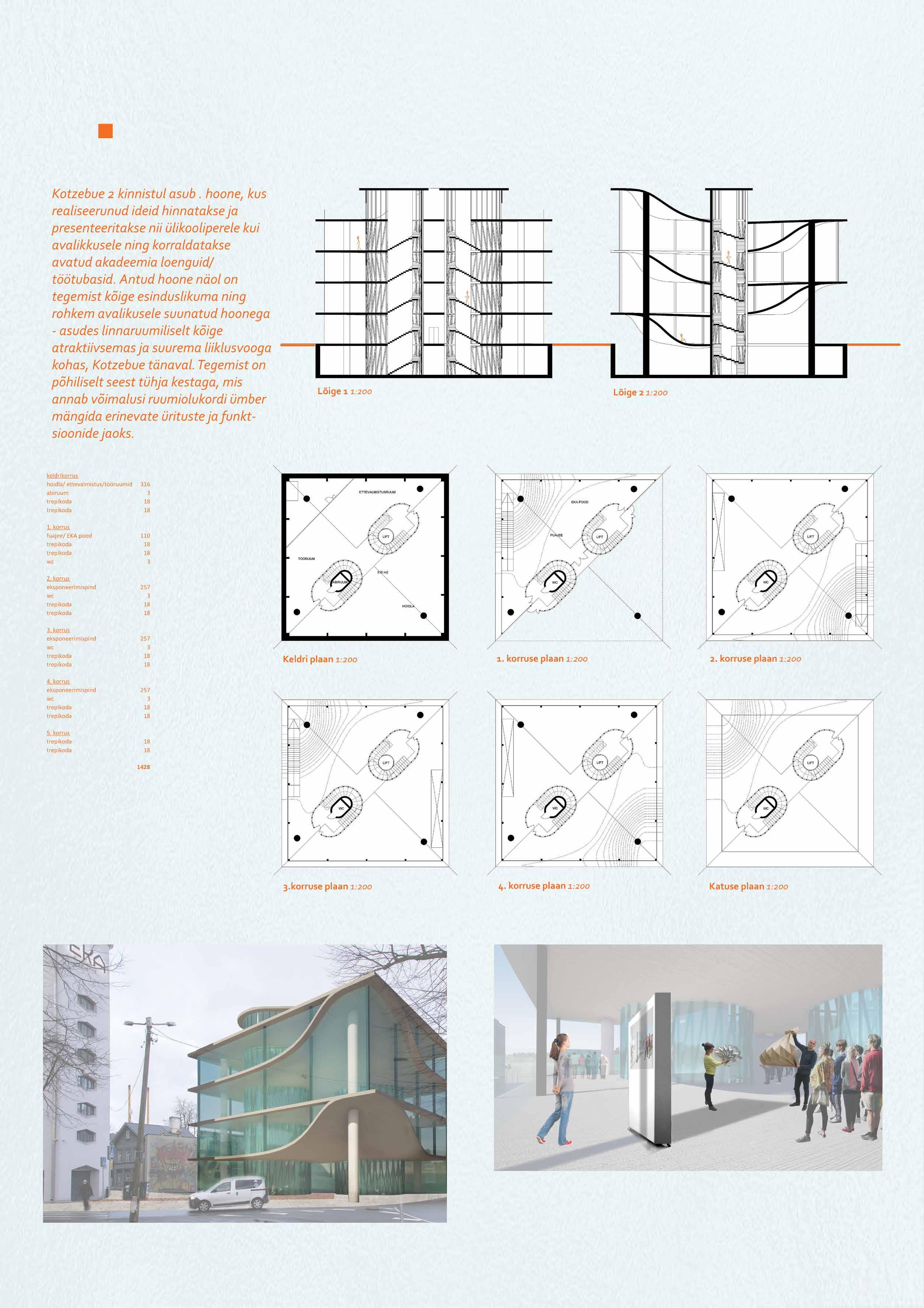
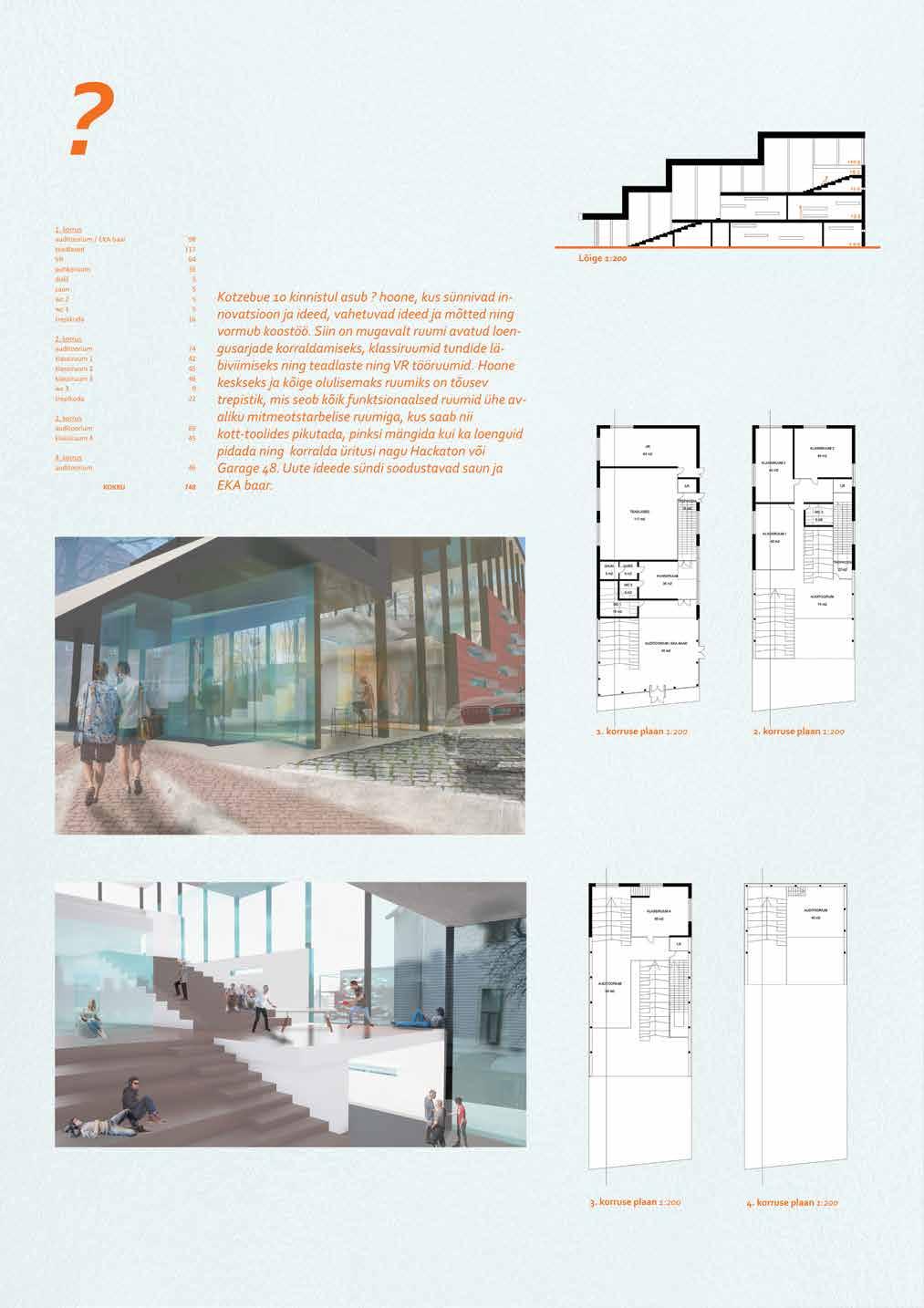

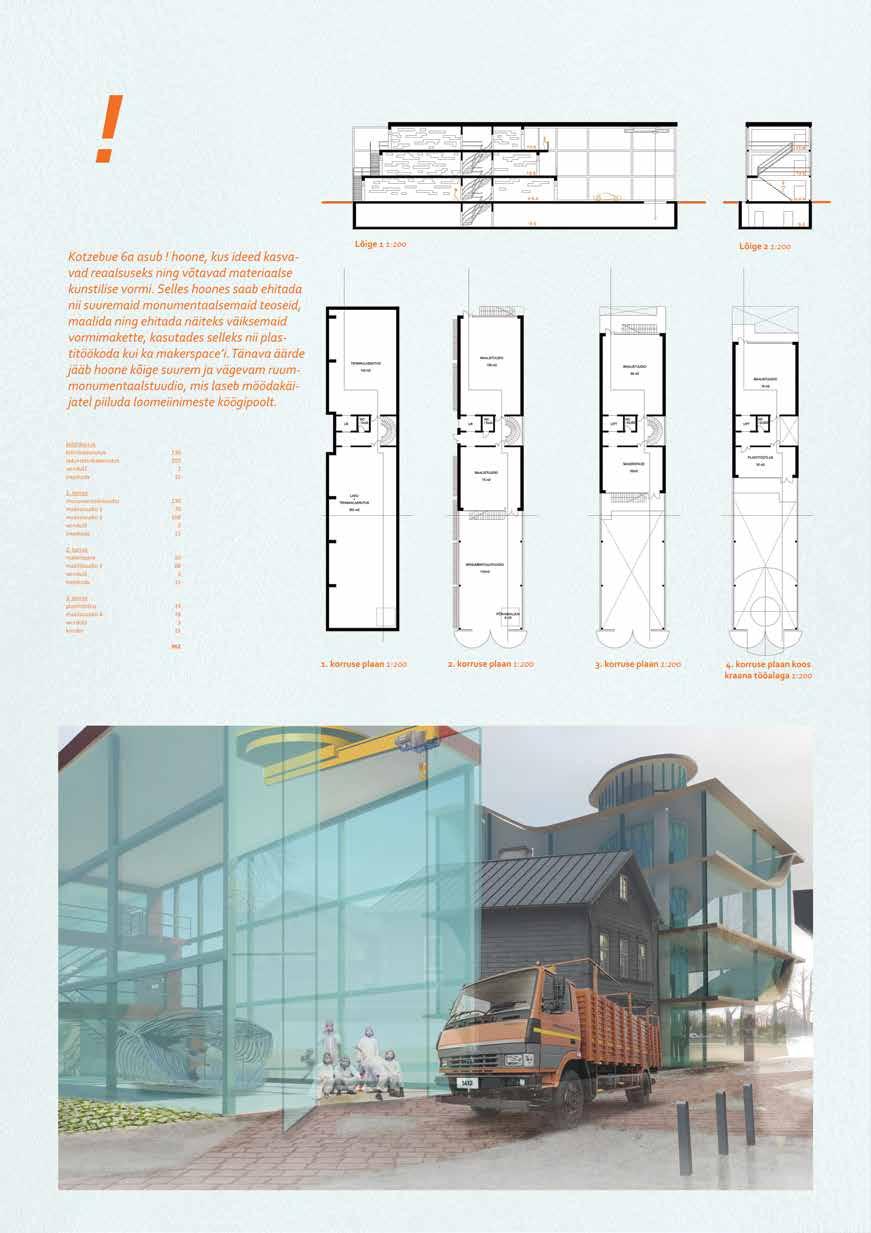
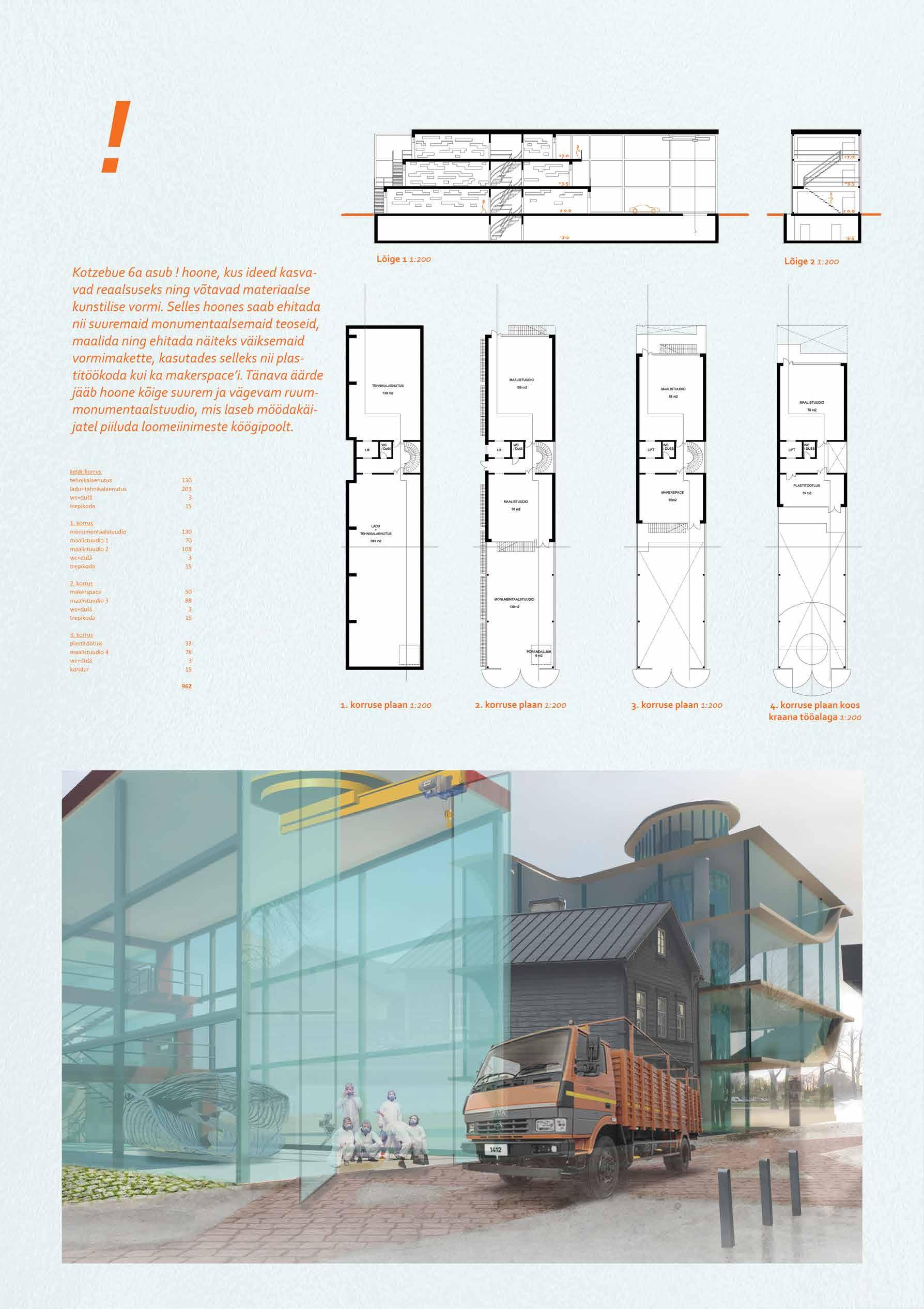
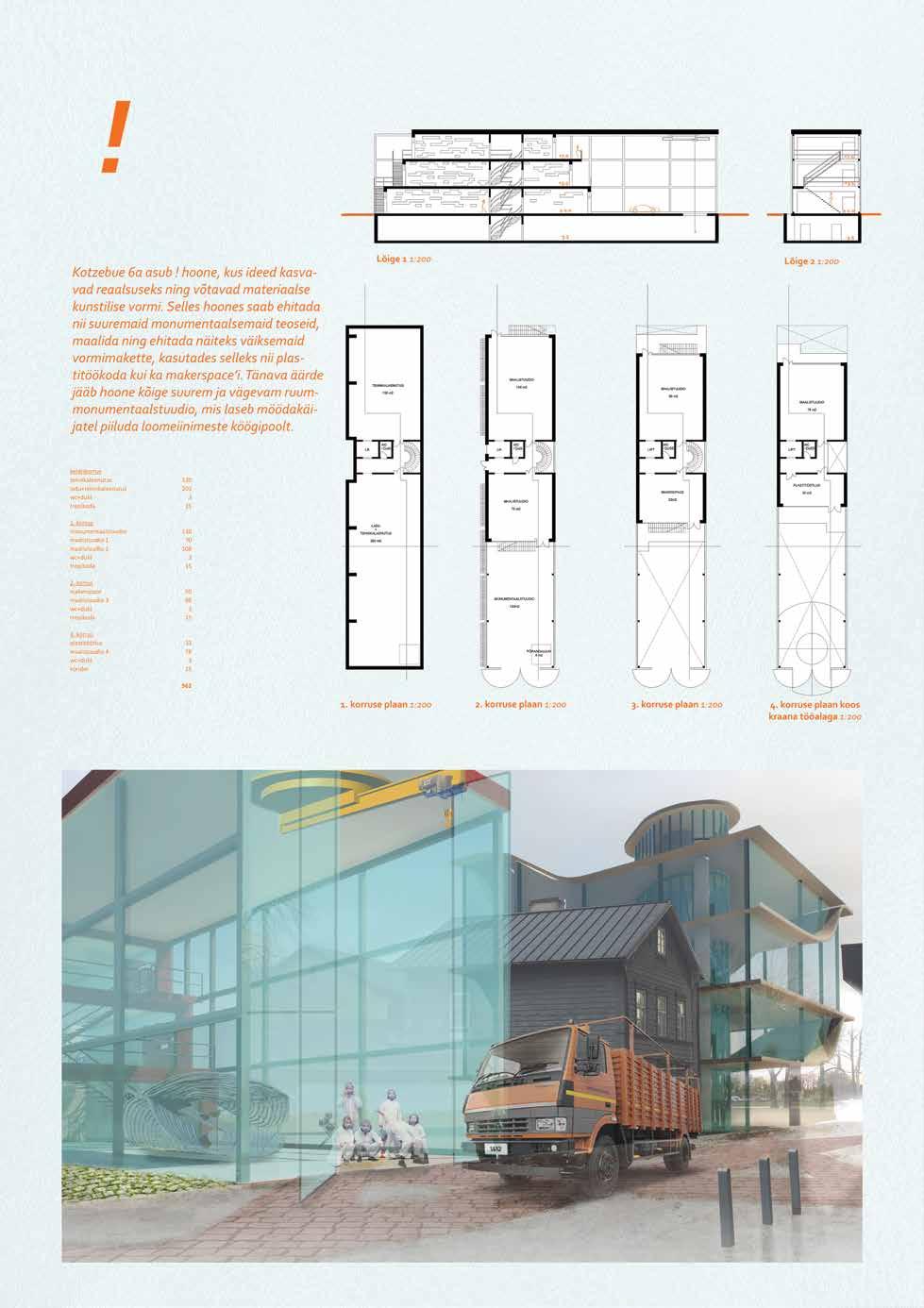
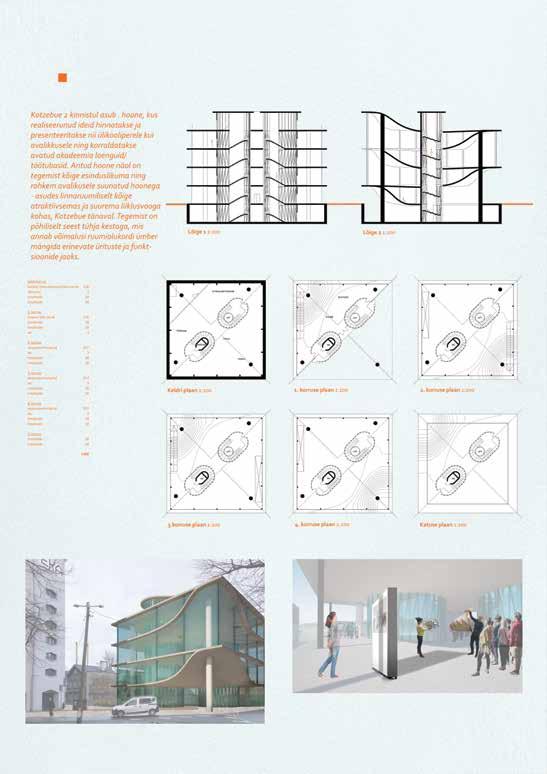


“Küsimärk”
“Küsimärk”
“Hüümärk”
“Hüümärk” lõige “Punkt” Keldrikorrus ja
korruse plaanid “Punkt” lõiged 01 02 03 04 05 06 “Question mark” 1st & 2nd floor plans “Question mark” section “Exclamaition mark” 1st-3rd floor plans “Exclamation mark” section “Period” Basement and 1st-5th floor plans “Period” sections 01 02 03 04 05 06 01 02 04 06 03 05 14
1. ja 2. korruse plaanid
lõige
1.-3. korruse plaanid
1.-5.
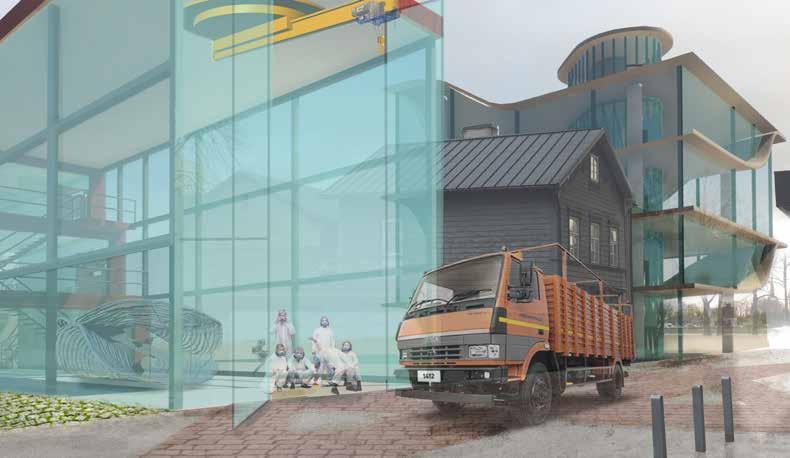


“Küsimärk” seest “Hüümärk” Kotzebue tänavalt “Punkt” väljast “Question mark” from the inside “Exclamaition mark” from Kotzebue Street “Period” from the outside 07 08 09 07 08 09 07 08 09
ANNA SMETANINA / NADEŽDA SASSINA
Volditud
Folded
Kontseptsioon
24/7 töötav uus EKA juurdeehitis loob tudengitele ja EKA töötajatele soodsa keskkonna, mis võimaldab nii kontsentreeruda oma tööle kui ka võtta pausihetk ühisel puhkealal või privaatses ruumis. Samuti saab igasse laborisse pääseda otse õuest, kuhu on tehtud mõnus ja kutsuv puhkamisaladega hoov. Klaasfassaadid teevad hooneid visuaalselt avatumaks, andes ka inimestele väljaspoolt ülikooli võimaluse piiluda sisse, et näha millega EKA-s tegeletakse. Krundil asub kaks erineva kasutusviisiga maja: laborid/töökojad ja co-working/õpperuumid, mis on omavahel ühendatud varjualusega, mille all paiknevad individuaalsed maalistuudiod. Samuti on majja kavandatud eraldi ruum suuremahuliste objektide tegemiseks.
Concept
The new 24/7 EKA extension creates a favorable learning environment for students and EKA employees, which allows them to concentrate on their work as well as to relax in a common lounge area or private space. Each laboratory room can also be accessed directly from the courtyard, which has a pleasant and inviting courtyard with rest areas. Glass facades make buildings more accessible, giving people outside the university opportunity to peek in to see what is being done in EKA. There are two houses on the plot with different uses: laboratories/workshops and co-working/study rooms, which are interconnected by a shelter under which individual painting studios are located. There is also a separate room in the house for making large-scale objects.
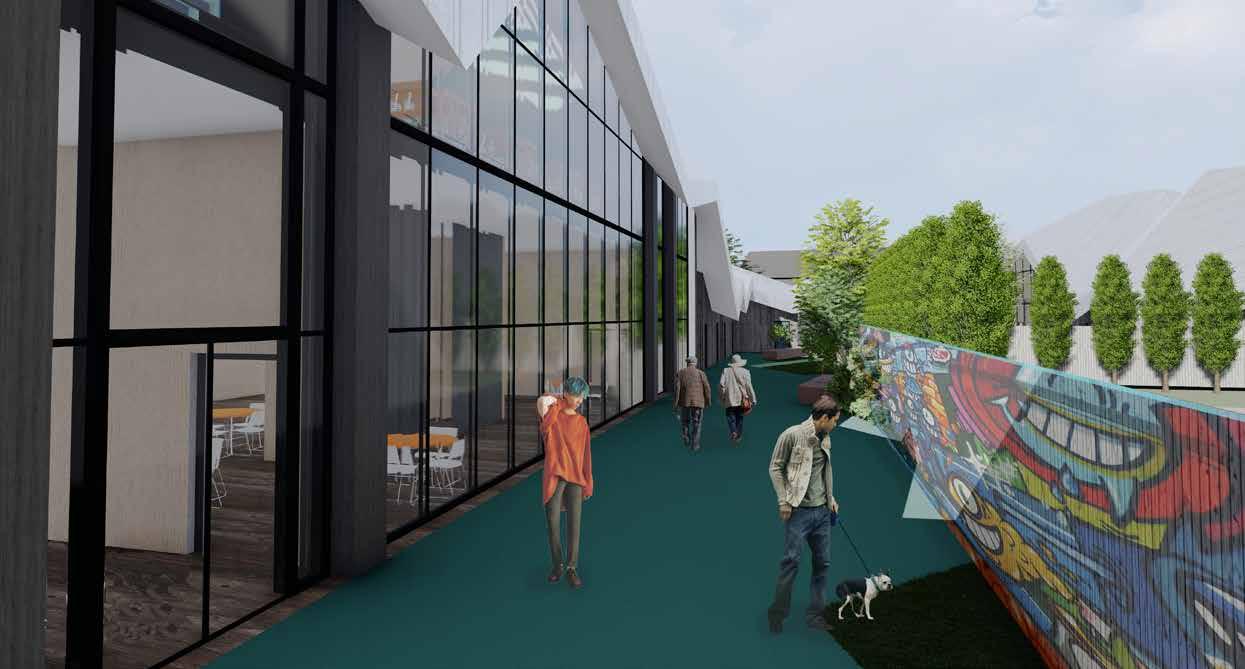
16






































































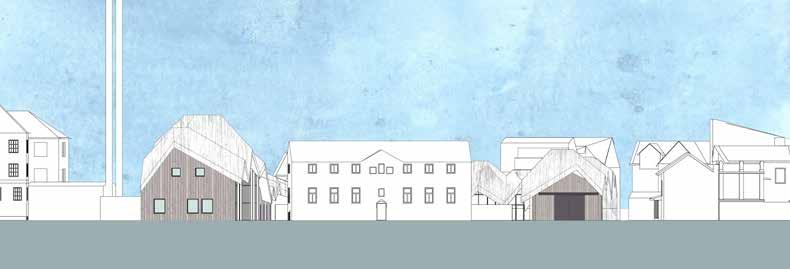







































































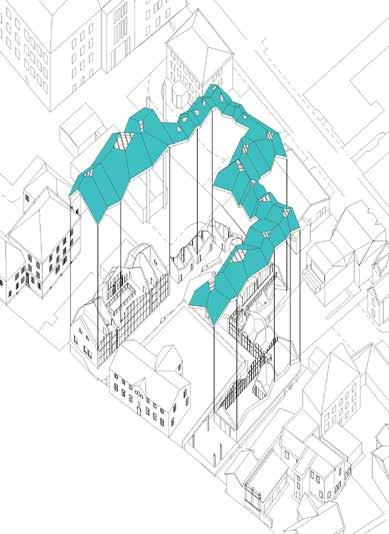


Asendiplaan Vormi areng Hoone funktsioonid Katuse aksonomeetria Vaade Kotzebue tänavalt 01 02 03 04 05 Site plan Form development Building features Roof axonometry View from Kotzebue Street 01 02 03 04 05 01 02 03 05 04
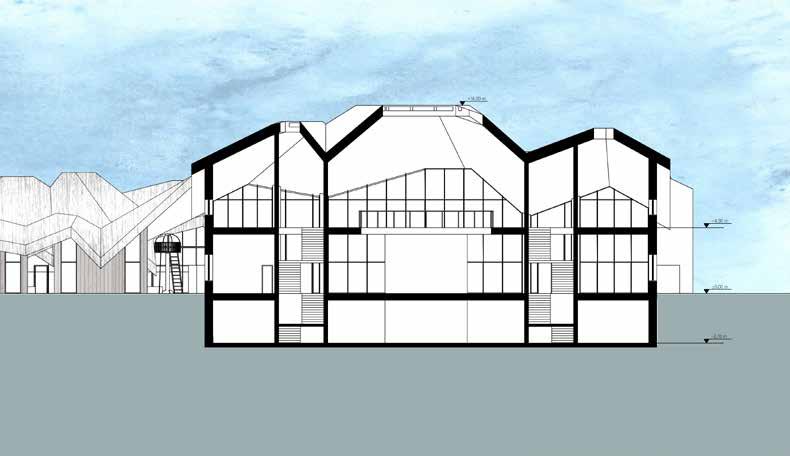
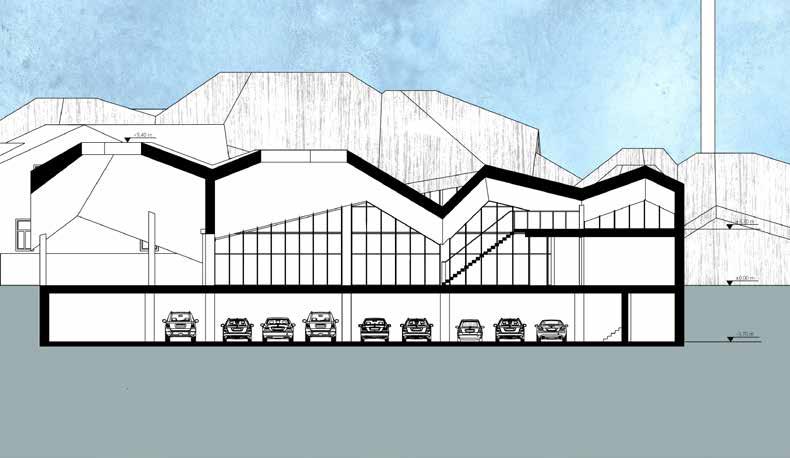
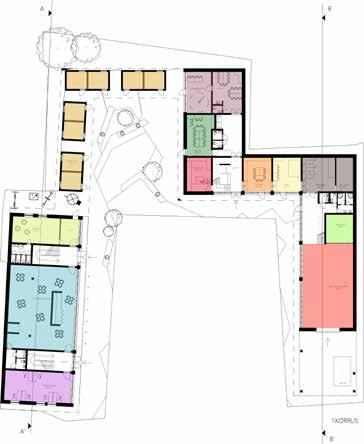
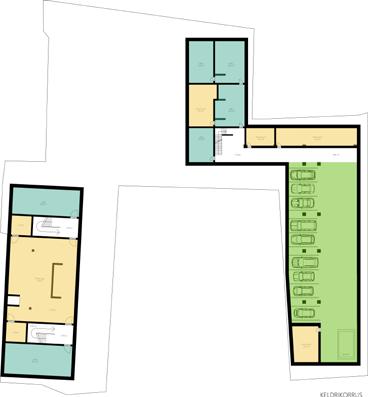
Esimese korruse plaan Keldrikorruse plaan Lõige A Lõige B 01 02 03 04 First floor plan Basement floor plan Section A Section B 01 02 03 04 03 04 01 02 18
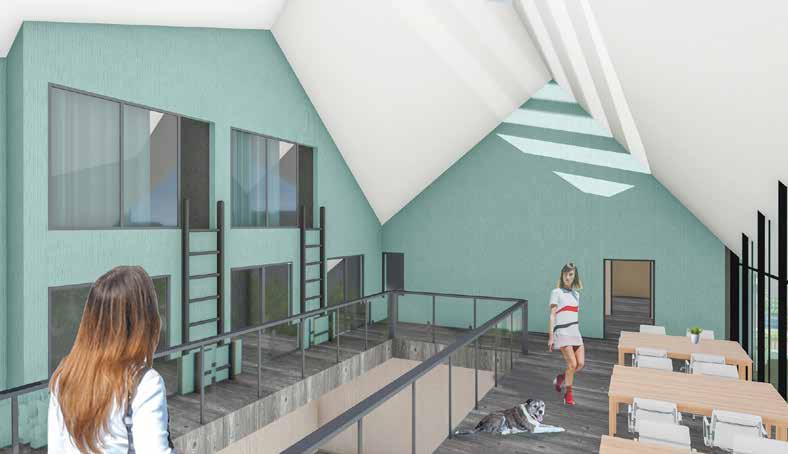
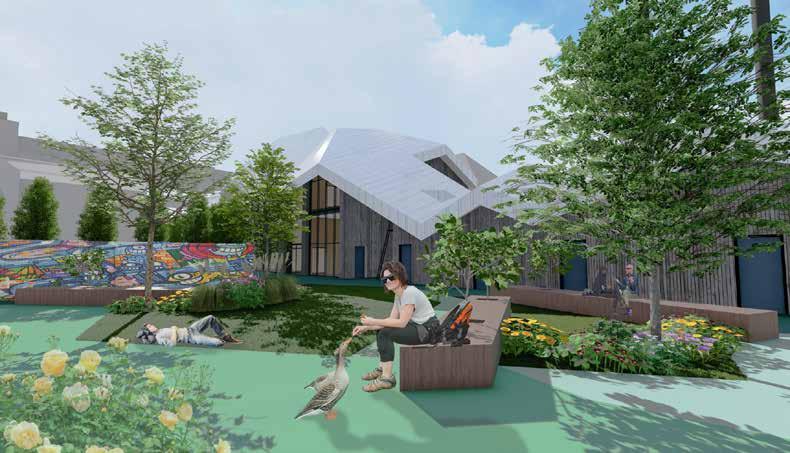

Monumentaalstuudio Co-working tsoon koos puhkealadega Sisehoov Monumental studio Co-working space with lounge areas Courtyard 04 05 06 04 05 06 04 05 06
TRISTAN KREVALD / REBECCA PEETS
EKA EKA
Kontseptsioon
EKA uus hoone on justkui jalgadel hõljuv maja, mille alumise korruse moodustab monumentaalstuudio. Alumine korrus on kaetud kirja ning läbikumava klaasiga, mis tõstab esile hoones toimuva. Ülemisel korrusel paiknevad klassiruumid ning õppetöö, mis on lärmakamast alast eraldatud. Hoone paikneb paralleelselt Kotzebue tänavaga ning on ümbritsetud krundipiiridega. Tänu sellisele paiknemisele tekib kolm hoovi: parkla ja jalakäijate tee, esinduslik plats ning väline tööala. Esinduslikult platsilt viib trepp muuseumisse ning läbi maja ka tagumisse hoovi, kus saab näha tudengite ehitustöid ning külastada väljapandud näitusi. Hoonet raamistav puitkonstruktsioon tekitab viilu, mille peal on päikesepaneelid.
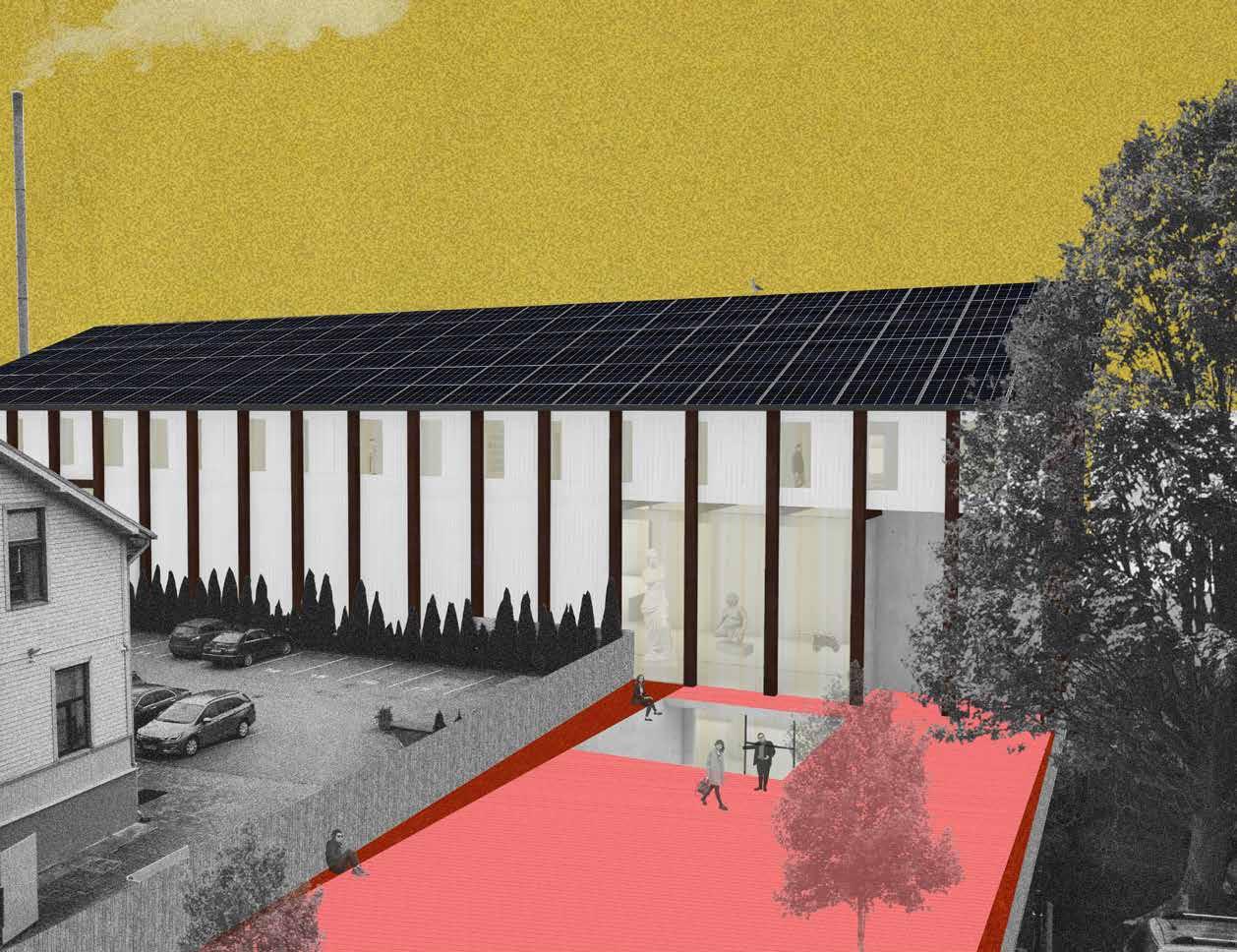
Concept
EKA’s new house is like a house floating on its feet, the ground floor of which is a monumental studio. The lower floor is covered with lettering and glowing glass, which highlights what is happening in the building. Upstairs are classrooms with different noise levels. The building is located parallel to Kotzebue Street and is surrounded by plots. Due to this location, three courtyards will be created: a parking lot and a pedestrian path, a representative square and an outdoor work area. From the representative square, a staircase leads to the museum and through the house to the back yard, where you can see the students’ construction work and visit the exhibitions. A wooden structure framing the building creates a slope with solar panels on top.
20

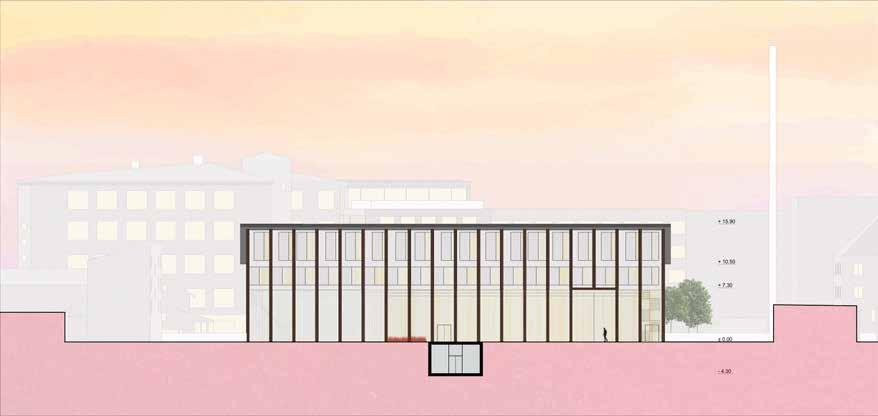
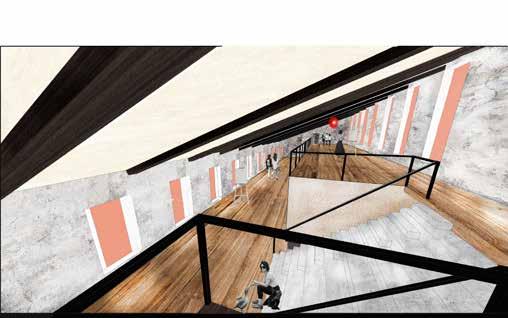

Asendiplaan A täht illustreerib hoone lõiget Ülemine korrus Muutuv ruum Vaade põhjast 01 02 03 04 05 Site plan The letter A illustrates a section of the building Upper floor Changing space View from the north 01 02 03 04 05 01 02 03 04 05
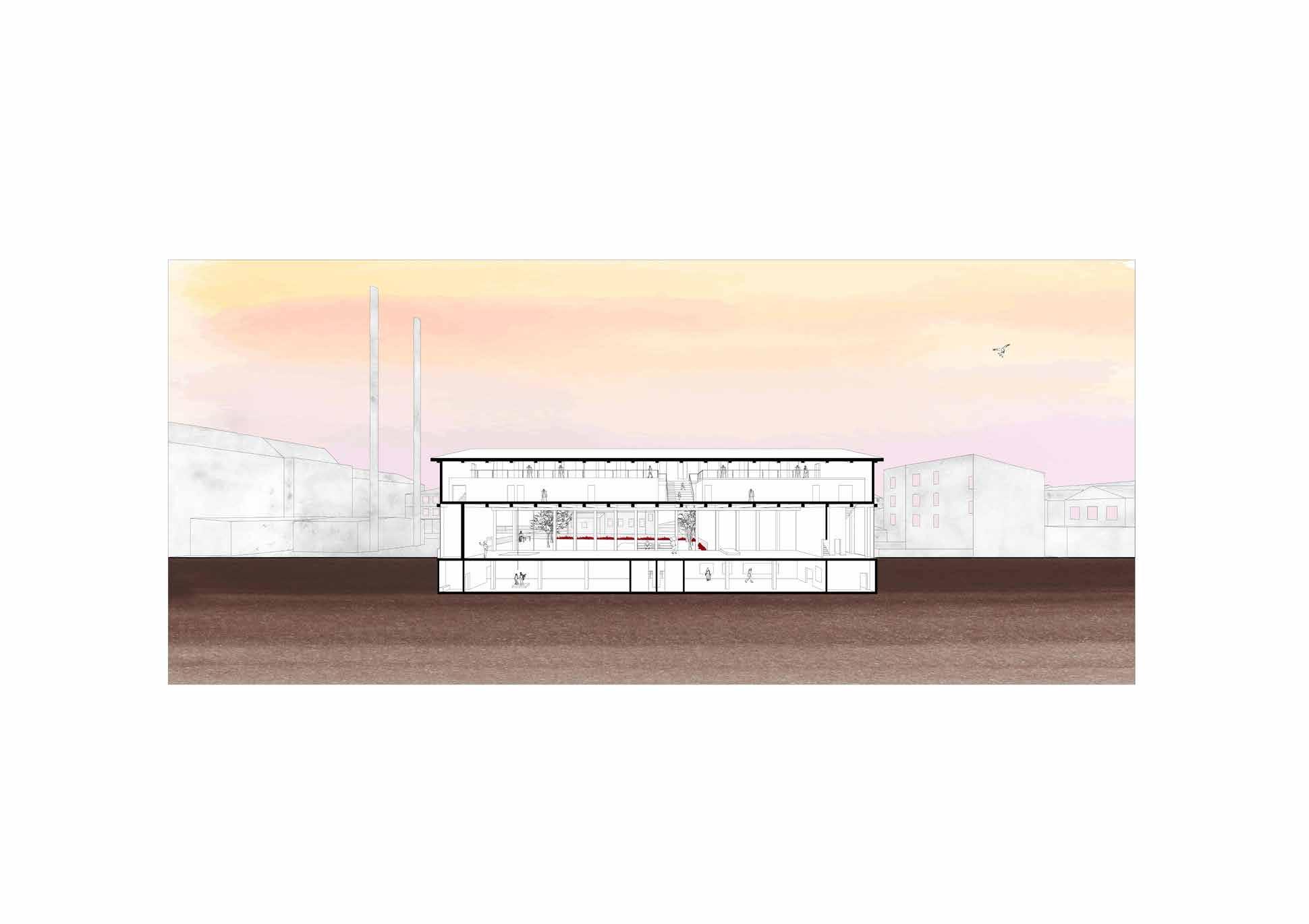
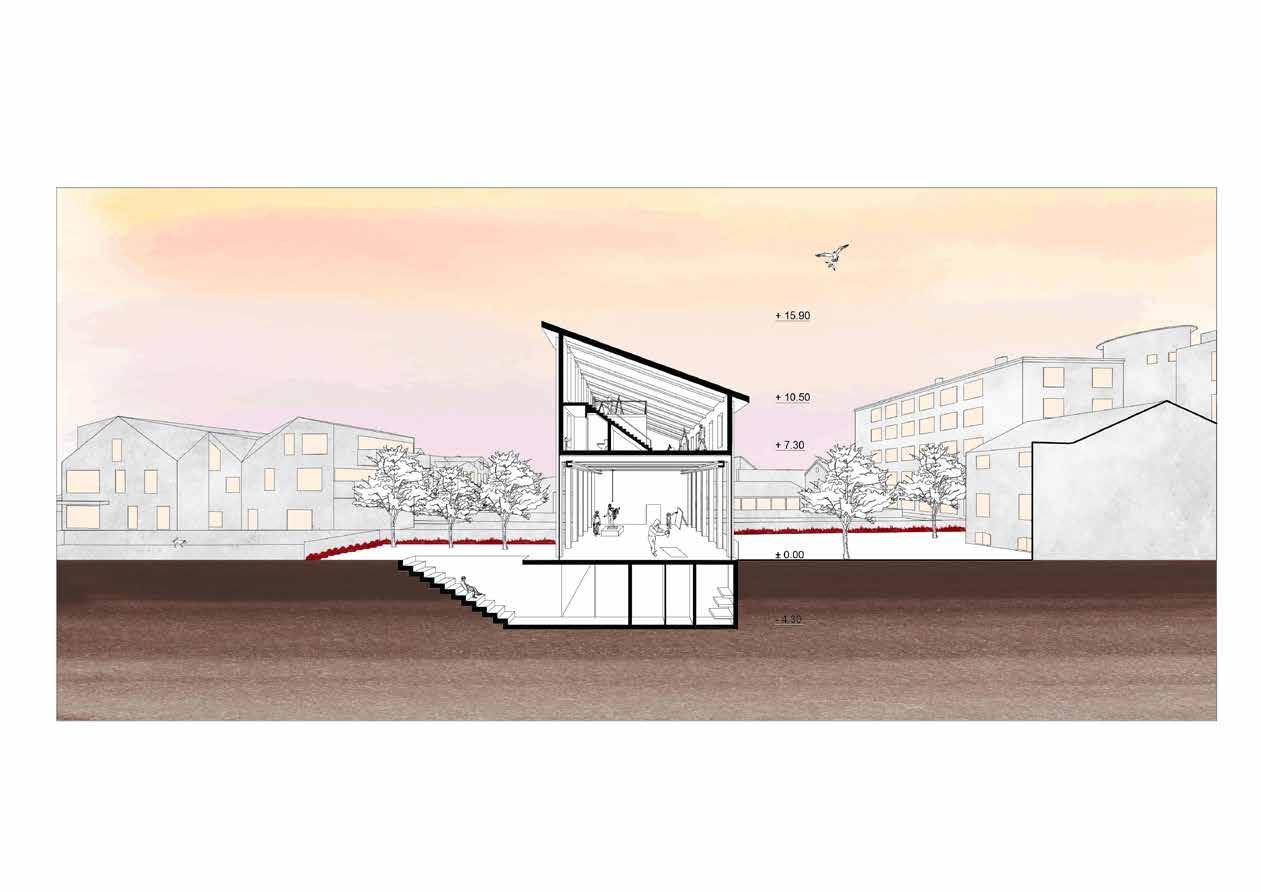
Teise korruse plaan Lõige A-A Lõige B-B 01 02 03 Second floor plan Section A-A Section B-B 01 02 03 01 02 03 22
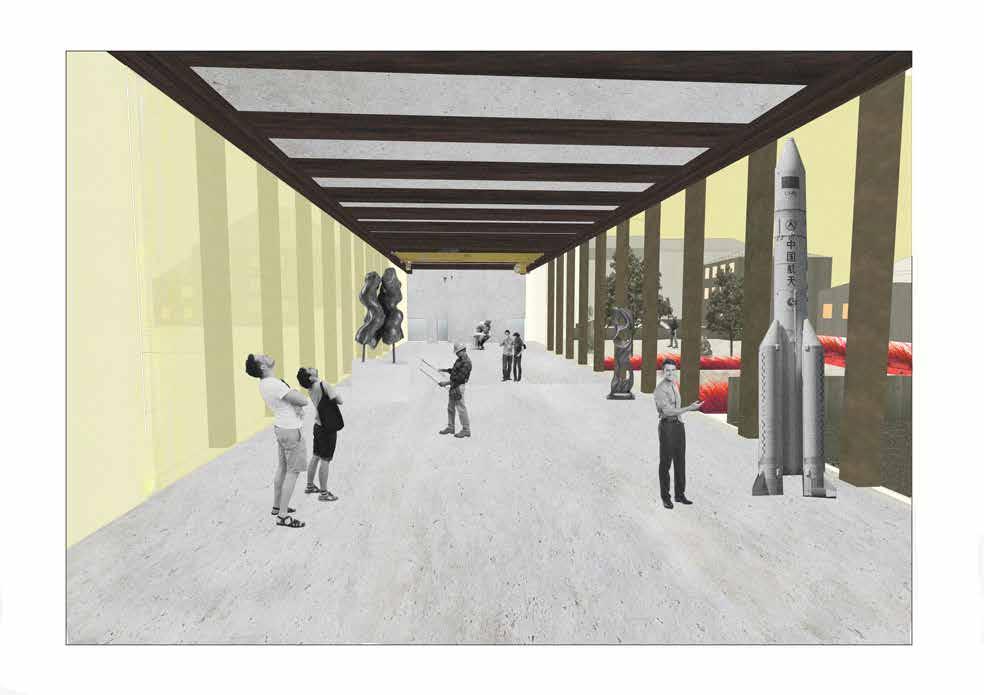
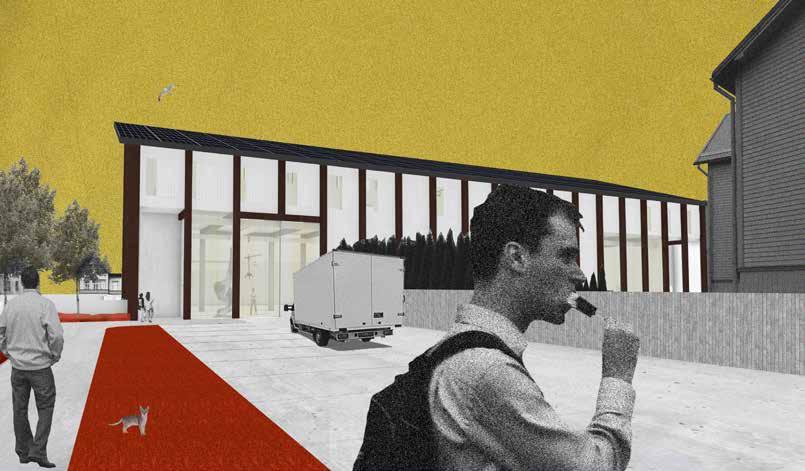

Tagumine hoov Alumine korrus Vasak hoov Backyard Ground floor Right courtyard 04 05 06 04 05 06 04 05 06
SIIM TANEL TÕNISSON / KRISTOFER SOOP
EKA FAB //
EKA FAB //
Kontseptsioon
Projekti teema on kvartali sisese ruumi ja külgnevate tänavate aktiveerimine. Hooned järgivad olemasolevat hoonestusstruktuuri ning liigendavad avalikku väliruumi. Hoonete aktiivsete fassaadide omavahelised suhted laiendavad linnaruumi ja seovad EKA erinevad hooned läbi väliruumi üheks tervikuks. Uued hooned on EKA peahoonega ühendatud maa-aluse muuseumi kaudu, mis loob omaette uue poolavaliku ruumi akadeemia enda sees. Ruum, kus ristuvad kunsti eksponeerimine ja produtseerimine, pakub uusi suhteid kunstiülikooli sees ning ka kunsti suhtes ühiskonnaga laiemalt.
Concept
The central theme of the project is the activation of the space within the quarter and the adjacent streets. The buildings follow the existing building structure and articulate the public outdoor space. The interrelationships between the active facades of the buildings expand the urban space and connect the different buildings of EKA into one whole through the outdoor space. The new buildings are connected to the main building of EKA through an underground museum, which creates a separate semi-selective space within the academy itself. The space where the exhibition and production of art intersect offers new relationships within the University of the Arts as well as with society at large.
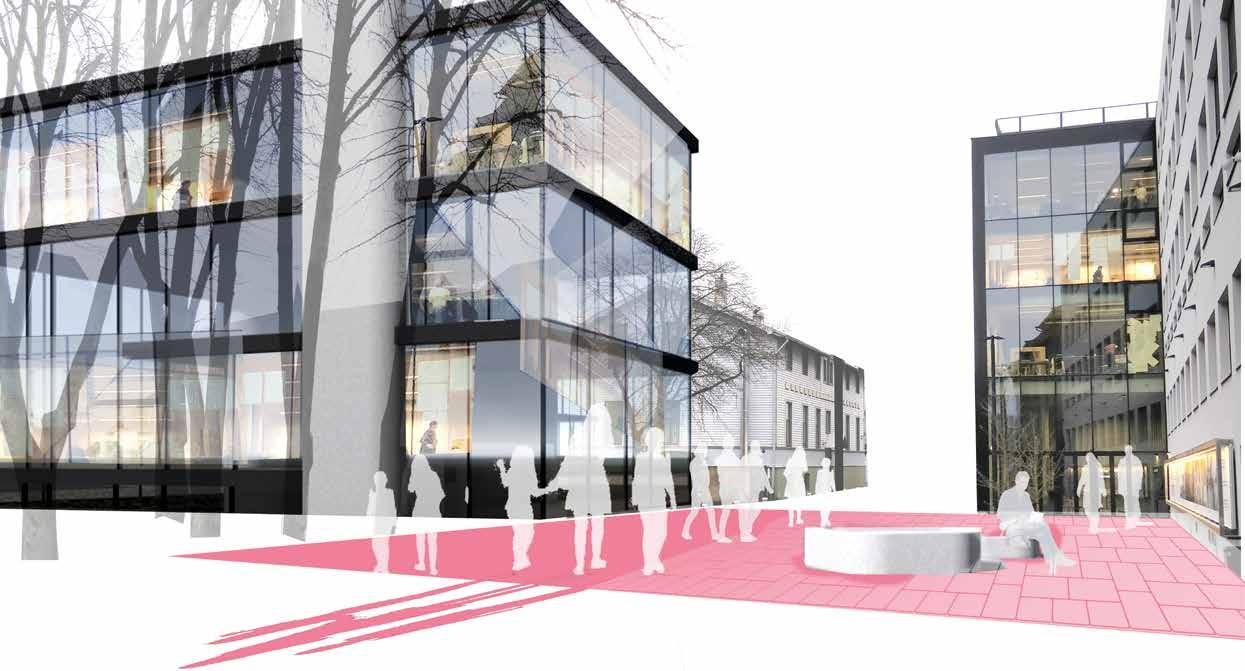
24




























































































































Asendiplaan Väljaalade ühendamine Hoonetevahelised seosed Kvartalile iseloomulikud mahud Olemasolev ja lisatav haljastus Vaade 01 02 03 04 05 06 Site plan Merging fields Connections between buildings Characteristic of the quarter volumes Existing and added greenery View 01 02 03 04 05 06 01 02 04 06 03 05
Section A 01 02
Floor plans of the building
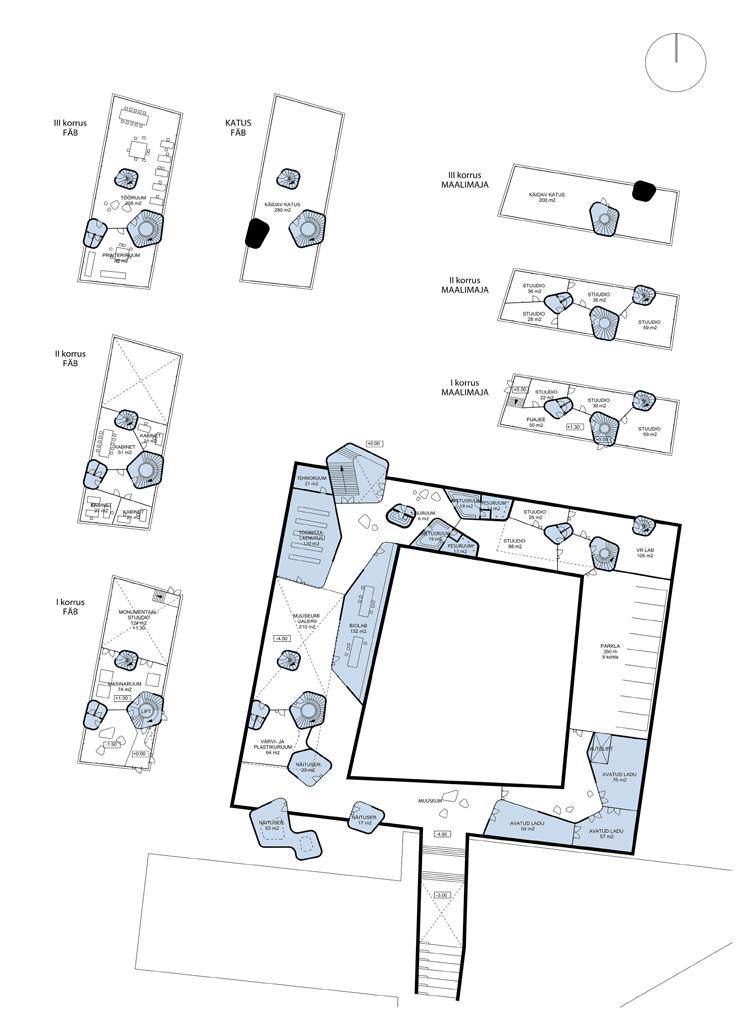
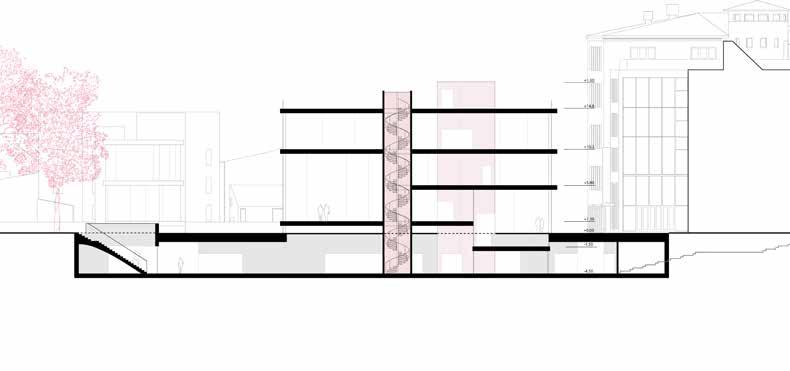
Hoone plaanid
A 01 02
Lõige
01 02 26
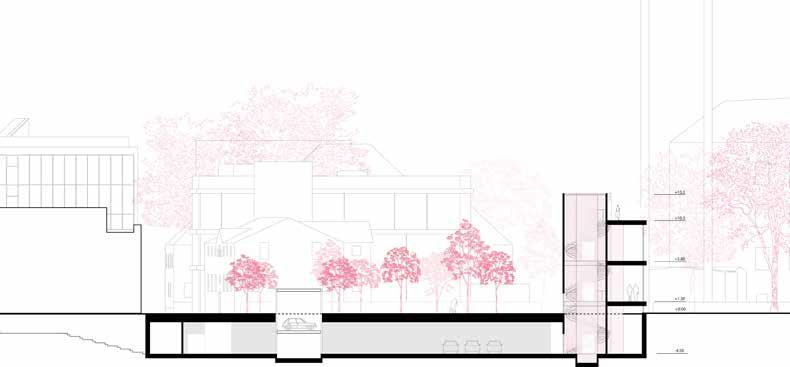
Lõige B Perspektiiv seest Perspektiiv väljast Section B Perspective from the inside Perspective from the outside 03 04 05 03 04 05 03 04 05
NORBERT-OSVALD NUTER / JOHANN ORTIN ÕUN
Mount EKArest Mount EKArest
Kontseptsioon
EKA juurdeehitus Kotzebue tänaval nõuab midagi enamat kui lihtsalt koolihoonet. Kunstikoolile vastavalt peaks ka koolimaja olema kunstiline, põnev ja omapärane. Tekitades mäe, loome kunstnikule inspireeriva koopa ning kalamajakatele uutmoodi pargi. Mägi koosneb kolmnurksetest klaas- ja betoonmoodulitest, mis on omavahel ühendatud terasest raamiga. Mäest saab liikuda läbi ja üle ning avades Kotzebue 6 ja 8 krundid tekitame uusi liikumisteid läbi kvartali. Mäe südameks on avatud monumentaalstuudio ning selle ümber paiknevad ruumid. Teisel korrusel asub suur avatud ala maalitudengitele ning teadlaste tööruumid.
Concept
The addition to EKA on Kotzebue street requires something grander than just an ordinary schoolbuilding. The new building should be artistic, exciting and original just as the school itself. The mountain – for the artist an inspiring cave and for the locals a unique park – is comprised of triangular glass and concrete modules which are connected by a steel frame. People can move through and over the hill. This also opens up new routes through the block itself. The heart of the mountain is reserved for a big studio for building larger pieces. The studio room is defined by the surrounding smaller rooms while the second floor is left for scientists and painters.
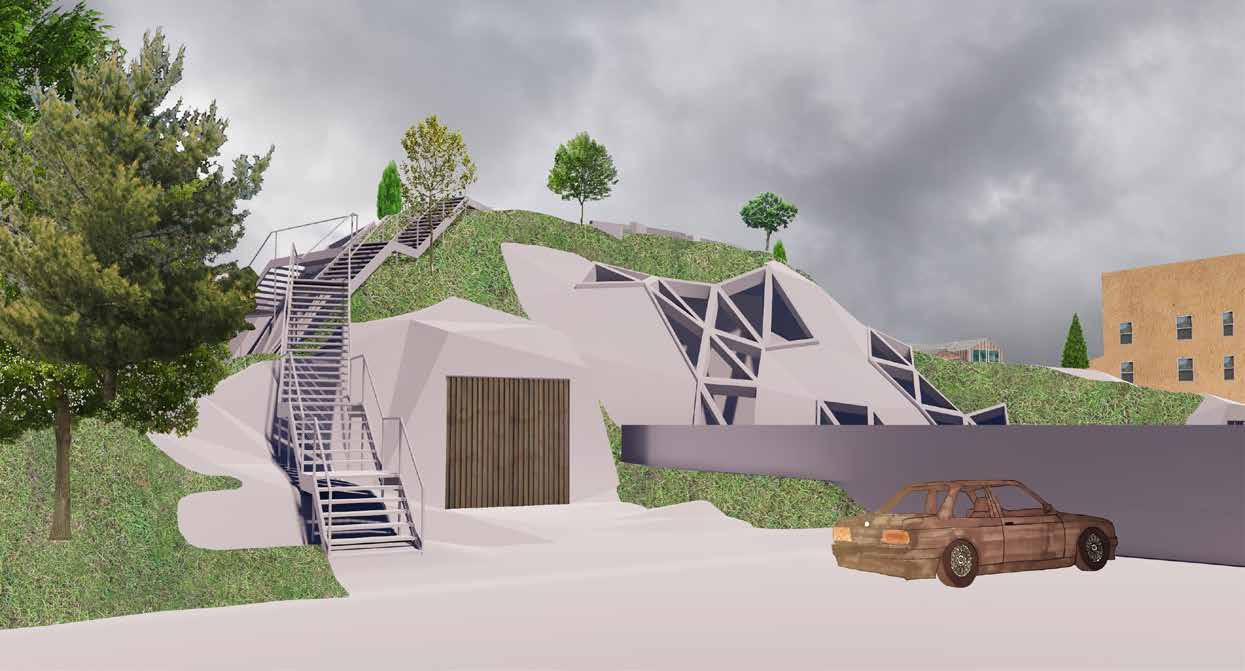
28
The artist moves to the cave
















































































































grow out of the hill, creating private areas on the ridge of the hill




































































































































Kunstnik
koopasse Mäest kasvavad
luues mäe harjale privaatseid alasid Tänu avadele koorikus näeb mäe pealt sisse ning mäkke pääseb valgus Mäe koorikusse tekitatakse puudele kasvukohad Vaade Põhja puiesteelt 01 02 03 04 05 06
plan
Asendiplaan
kolib
välja raamid,
Site
Frames
Thanks to the openings
crust,
can see from the hill and light can enter the hill Habitats for trees are created inside the hill bark View from Põhja Avenue 01 02 03 04 05 06 01 02 04 06 03 05
in the
you
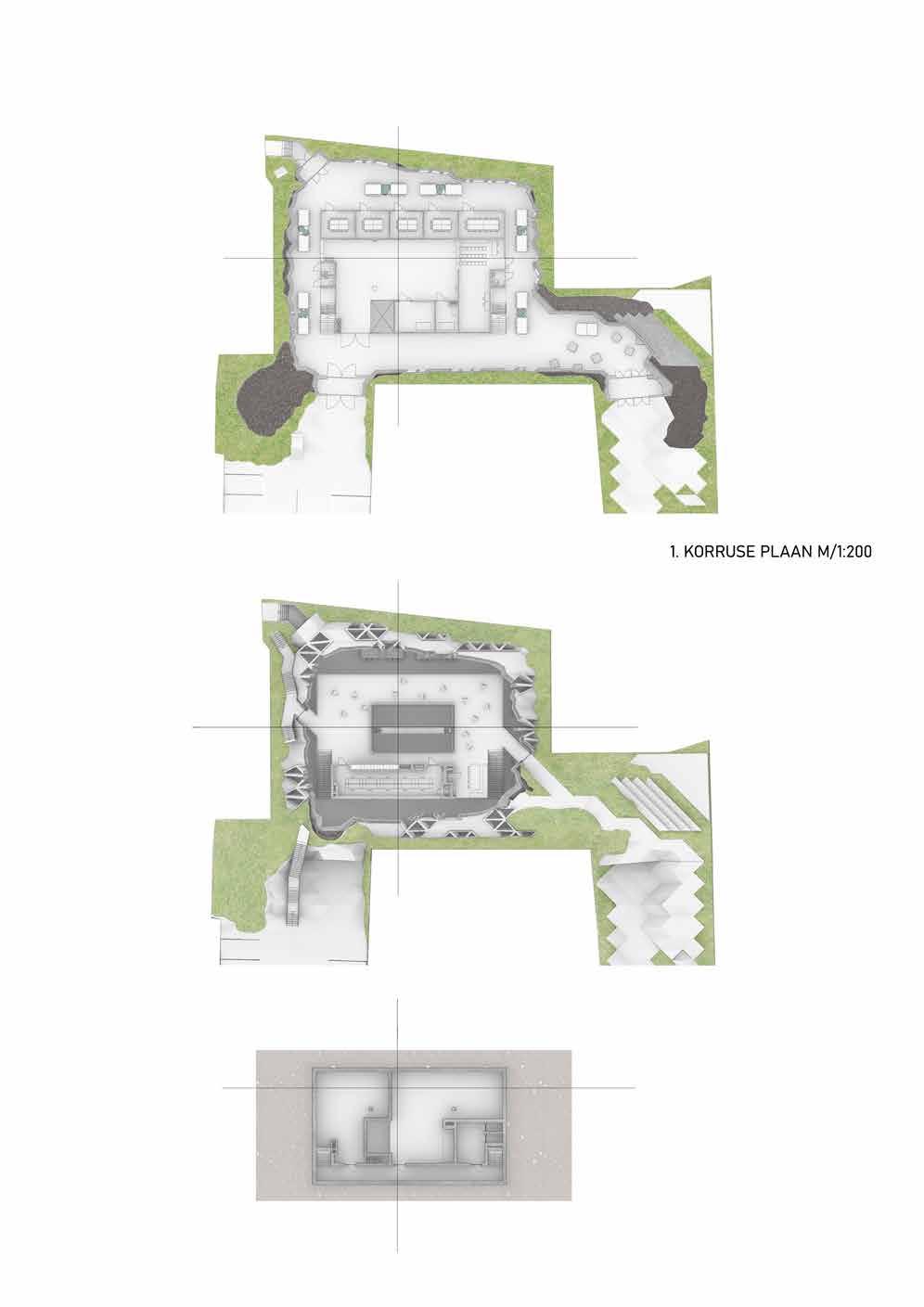
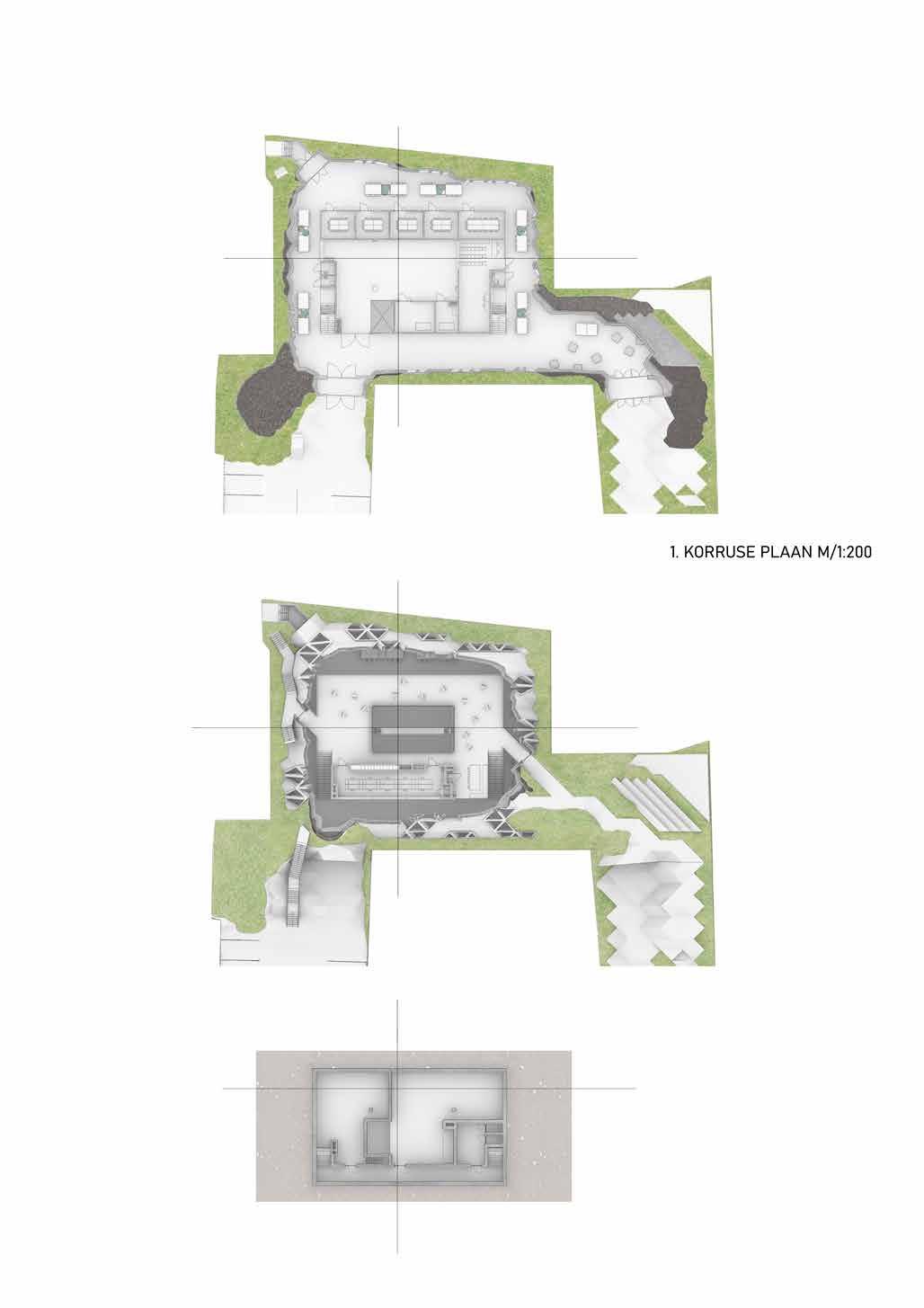
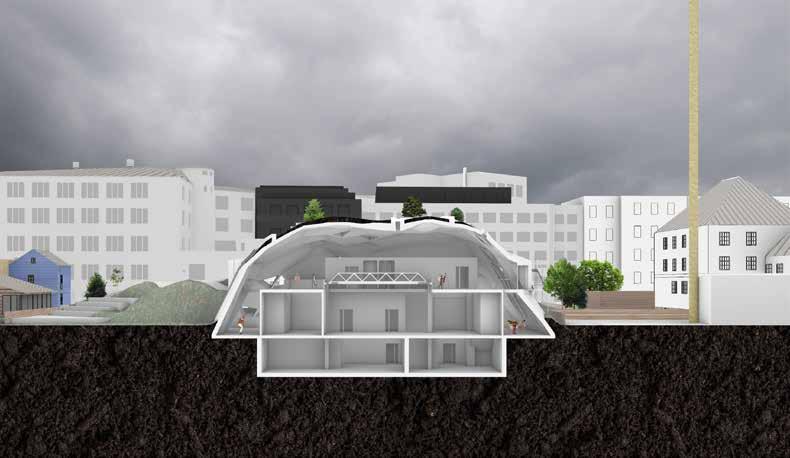
Esimese korruse plaan Teise korruse plaan Lõige A 01 02 03 First floor plan Second floor plan Section A 01 02 03 01 02 03 30

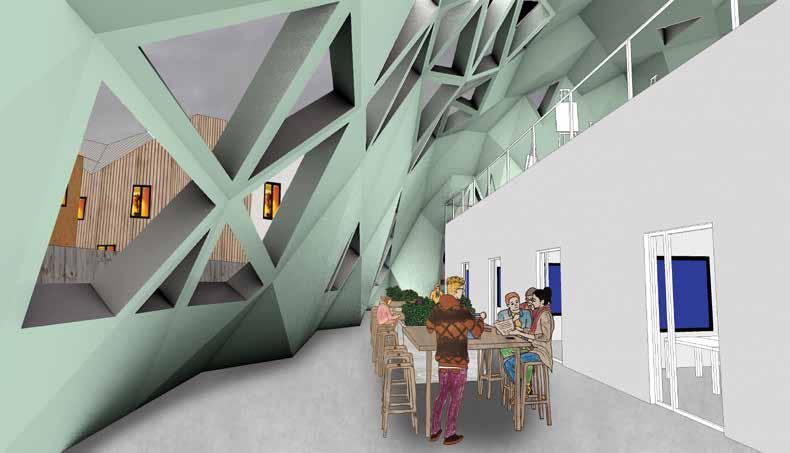

Lõige B Perspektiiv hoone seest Perspektiiv väljast Section B Perspective from the inside Perspective from the outside 04 05 06 04 05 06 04 05 06
JORNAS-TOOMAS IISAK / MIKO VAHANE
Kotzebu Kotzebu Kontseptsioon
Kotzebue tänava projekti keskseks lähtepunktiks oli omapärane U-kujuline krundipiir, millest tuleneb uue hoone kuju. Uus hoone on mõtteliselt jaotatud kolmeks: sisemine perimeeter, mis täidab enamasti ladustamise ja hoiustamise funktsioone, välimine perimeeter, kuhu on koondatud kõik workshop’id, stuudiod ja tööruumid ning hoone keskmine osa, mis seob neid kahte hoone osa sisetänava või galeriina. Hoone siseperimeetrit iseloomustab brutaalne betoonist koorik, mis vastandub välisperimeetri klaasi- ning puitkonstruktsioonile. Sel moel suhestub maja oma materiaalsusega EKA põhihoonega, minnes kinnisemast avatumaks ja valgusküllasemaks.
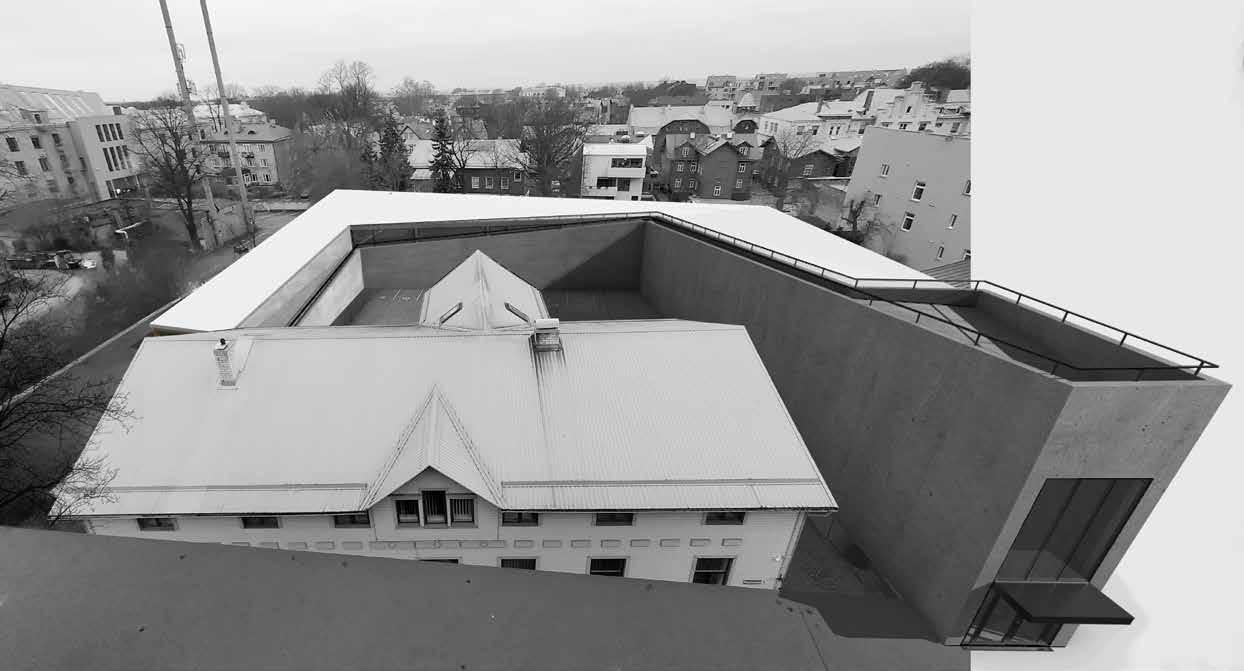
Concept
The central starting point of the Kotzebue Street project was a peculiar U-shaped plot boundary, which results in the shape of the new building. The new building is conceptually divided into three: the inner perimeter, which acts as storage and warehouse, the outer perimeter, which houses all workshops, studios and work rooms, and the middle part of the building, which connects the two parts as an inner street or gallery. The inner perimeter of the building is characterized by a brutal concrete shell, which contrasts with the glass and wooden structure of the outer perimeter. In this way, the house relates to the main building of EKA in its materiality.
32
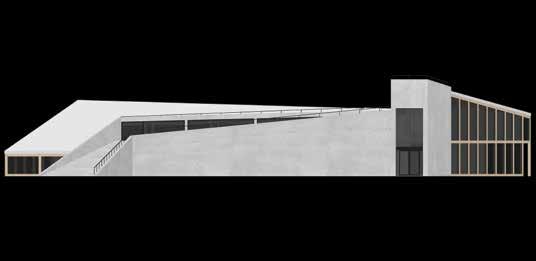
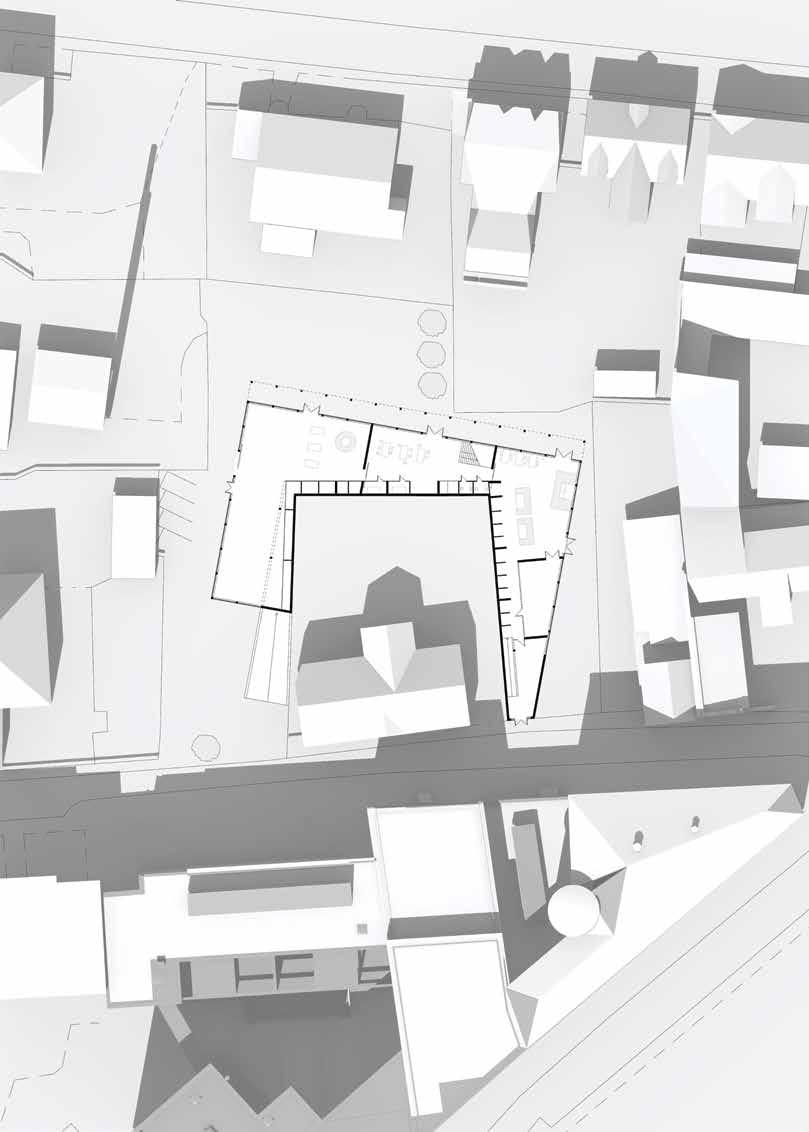

Asendiplaan Hoone kuju arendamine Vaade Kotzebue tänavalt 01 02-03 04 Site plan Building shape development View from Kotzebue Street 01 02-03 04 +0.0 Vaade A M 1:200 Vaade B M 1:200 01 02 03 04
Lift Wc Monumentaalstuudio Stuudio 178m2 Fuajee Värvimine/plastik 45m2 55m2 116m2 Workshop 250m2 140m2 Ladu 55m2 Co-working space 298m2 Wc 3D print 36m2 Auditoorium/kino 82m2 Köök/lounge 60m2 Lift Vr-stuudio Wc B C C A B A Lõige A M 1:200 Lõige B M 1:200 Lõige C M 1:200
korruse plaan
korruse plaan
A, B, C 01 02 03
floor plan
floor plan
A, B, C 01 02 03 01 02 03 55m2 Co-working space 298m2 Wc 3D print 36m2 Auditoorium/kino 82m2 Köök/lounge 60m2 Lift Vr-stuudio Wc A 34
Esimese
Teise
Lõige
First
Second
Sections

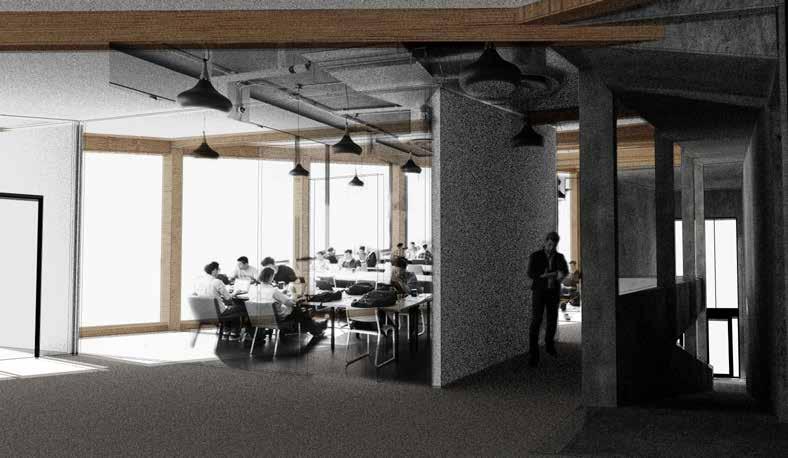
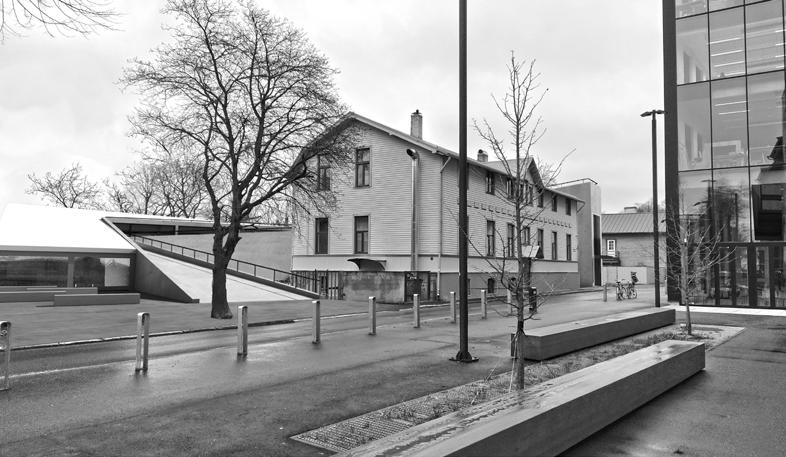
Perspektiiv väljast Perspektiiv hoone seest Perspektiiv Kotzebue tänavalt Perspective from outside Perspective from the inside Perspective from Kotzebue Street 04 05 06 04 05 06 04 05 06
PATRICK BARBO / VIIVIKA TIIRIK
RIIUL SHELF
Kontseptsioon
Stuudioprojekti eesmärgiks oli luua EKA peahoone kõrval olevale krundile lisahoone. EKA peahoone peegeldab mitut kihistust: vana osa ning 2018. aasta juurdeehituse kahte kihistust. Lisahoone on jätk peahoone ühest kihistusest, betoon sõrestikust. Sõrestik kulgeb kõrvalkrundile, moodustades hoone mahu ja taandub sujuvalt mitmetasandilisele hoovialale, kus tekitab uue maastikulahenduse. Ühendus peahoonega liitub hoone südamesse, kust on võimalik liikuda erinevatesse tiibadesse. Kõik avatud ruumid on ümbritsetud kinniste ruumidega, vältimaks “funktsioonita koridori” teket – see peegeldub ka fassaadis, kas klaasi või polükarbonaadina.
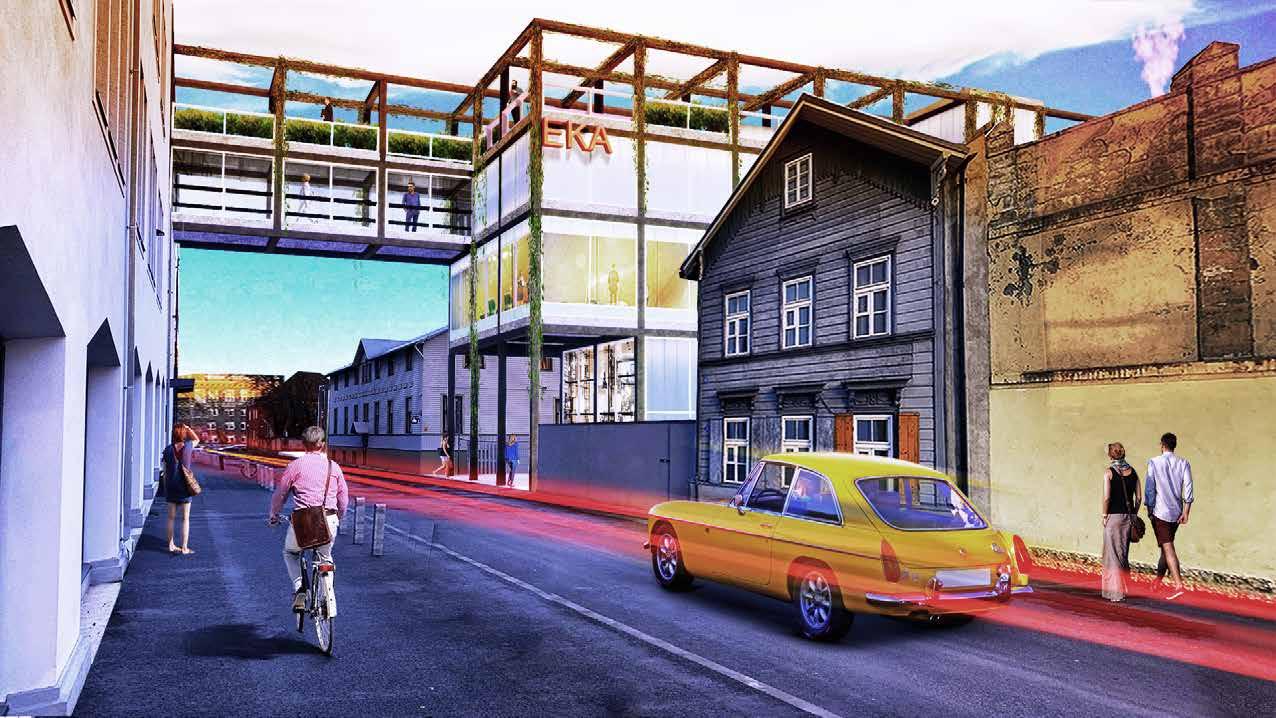
Concept
The aim of the Studio Project was to create an additional building on the plot next to the main building of EKA. The EKA main building reflects several layers: the old part and two layers of the 2018 extension. The extension building is a continuation of one layer of the main frame of the concrete carcase. The carcase runs to the adjacent plot, forming the volume of the building and recedes smoothly into a multi-level courtyard area, where it creates a new landscape. The main building connects to the heart of the building, from where it is possible to move to different wings. All open spaces are surrounded by enclosed spaces to prevent the formation of a “functionless corridor” reflected in the façade, either as glass or polycarbonate.
36
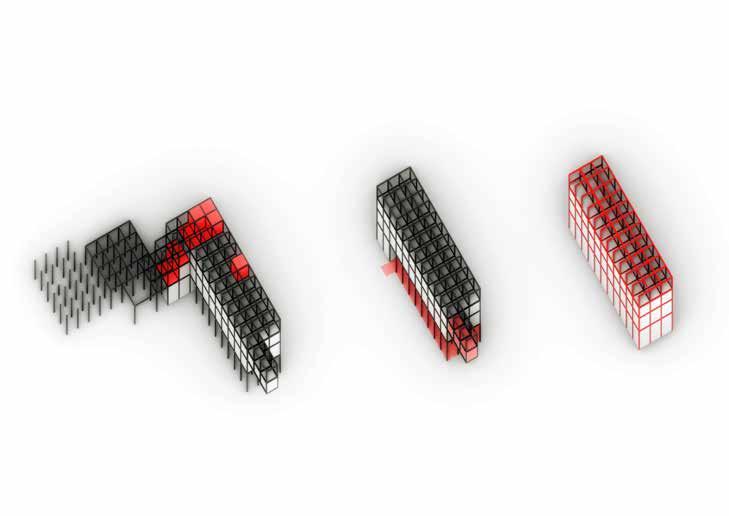

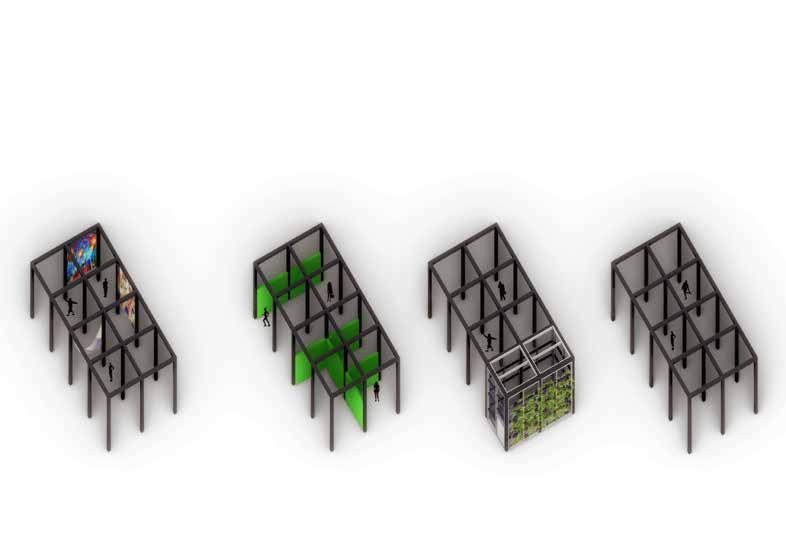
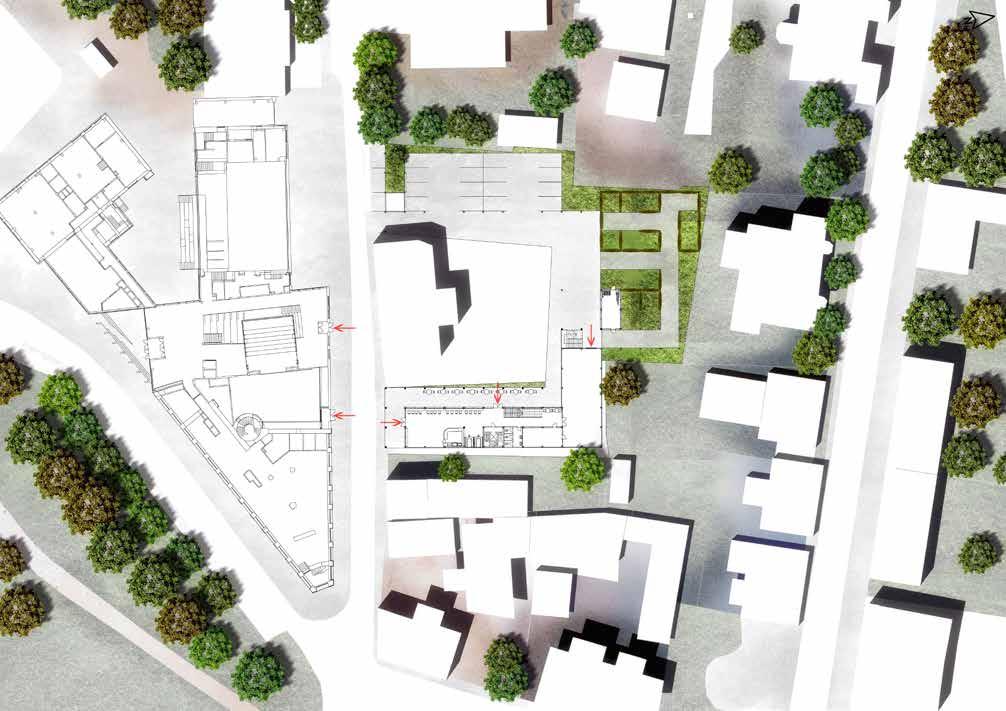


Asendiplaan Sõrestiku kasutamine Hoone struktuuri skeem Vaade läänest 01 02 03 04 Site plan Using the grid Building structure scheme View from the west 01 02 03 04 01 02 03 04


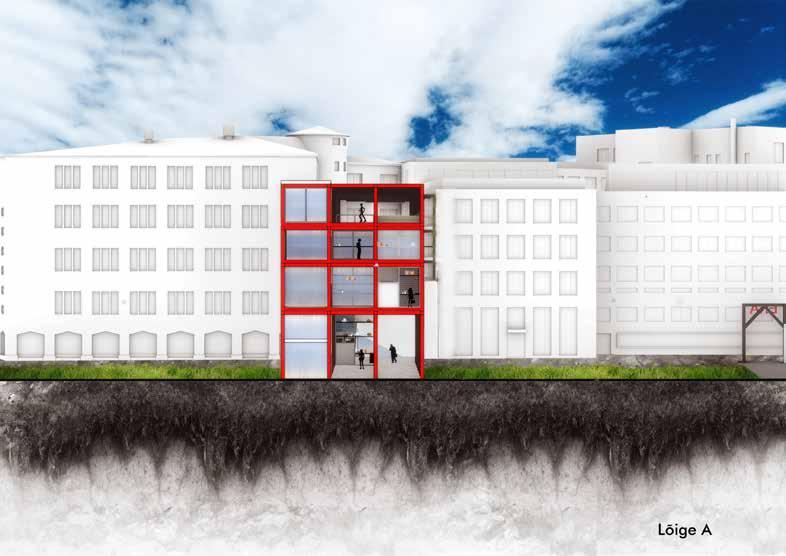



Esimese korruse plaan Lõige A Lõige B 01 02 03 First floor plan Section A Section B 01 02 03 01 02 03 38

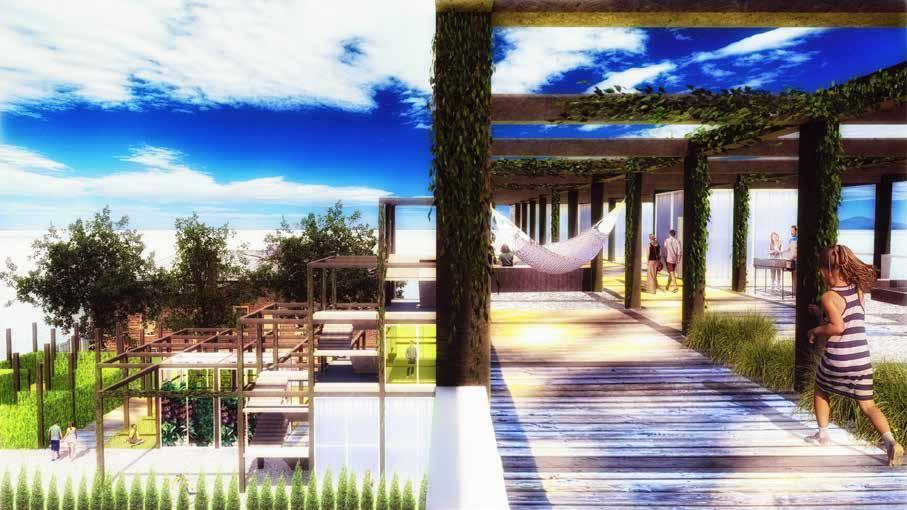

Perspektiiv siseperimeetrist Perspektiiv neljandalt korruselt Perspektiiv hoone seest Perspective on internal perimeter Perspective from the fourth floor Perspective from the inside 04 05 06 04 05 06 04 05 06
MARK-ALEKSANDR FISCHER
Kotzebue Labor
Kotzebue Lab
Kontseptsioon
Juurde ehitatava hoone üheks lähteülesandeks oli, et uus maht looks eneses tudengite ja külastajate ringluse. Ringluse eesmärk on, et hoone toimiks koos EKA peamajaga nõnda, et kõik tudengid oleksid mõtteliselt ühes majas. Hoones tekib muutusaste korrapärasest ja väga selgelt mõtestatud ruumist segakasutusega ruumiks. Kahe äärmuse vahel tekkivad alad iseloomustavad loomingulise töö olemust, kus aegajalt on vaja muuta fookust väga kitsaks või laiaks. Hoone vorm üritab säilitada erinevatest kruntidest tulenevat tänavafronti. Naaberkundiga ühise suure maa-aluse parkla loomine lubab projektis tekitada kolm erinevat ühisaeda.
Concept
One of the initial tasks of the building to be built was that the new volume should create a circulation of students and visitors. The purpose of the circulation is to work with EKA in such a way that all students are mentally in the same house. The building creates a gradient from a regular and very clearly meaningful space, into mixed used space. The areas that arise between the two extremes characterize the nature of creative work, where from time to time it is necessary to work with a very narrow or very wide focus. The form of the building tries to preserve the street front from different plots. By creating one large underground car park with a neighboring plot, the project will create three common gardens of different character.
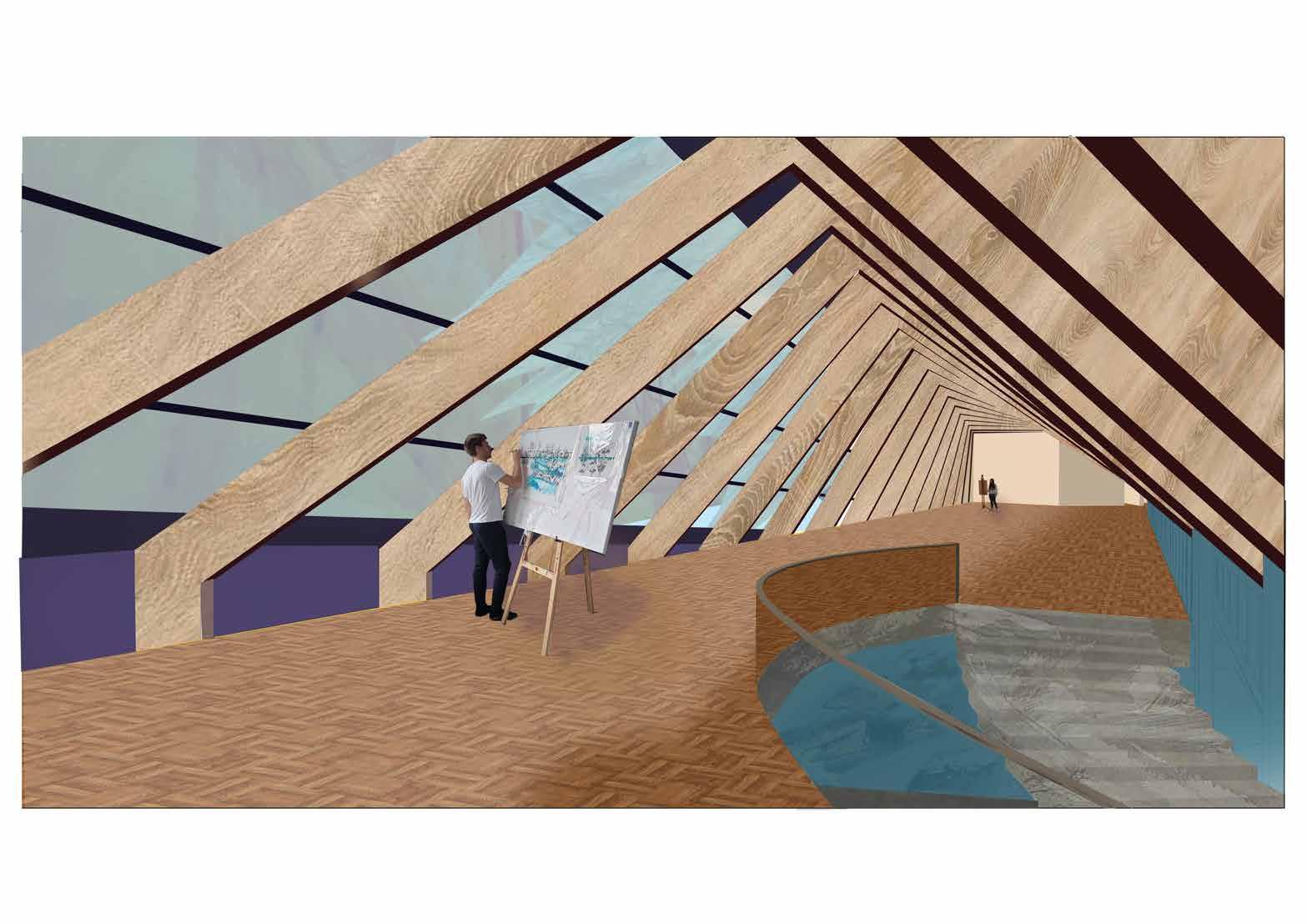
40



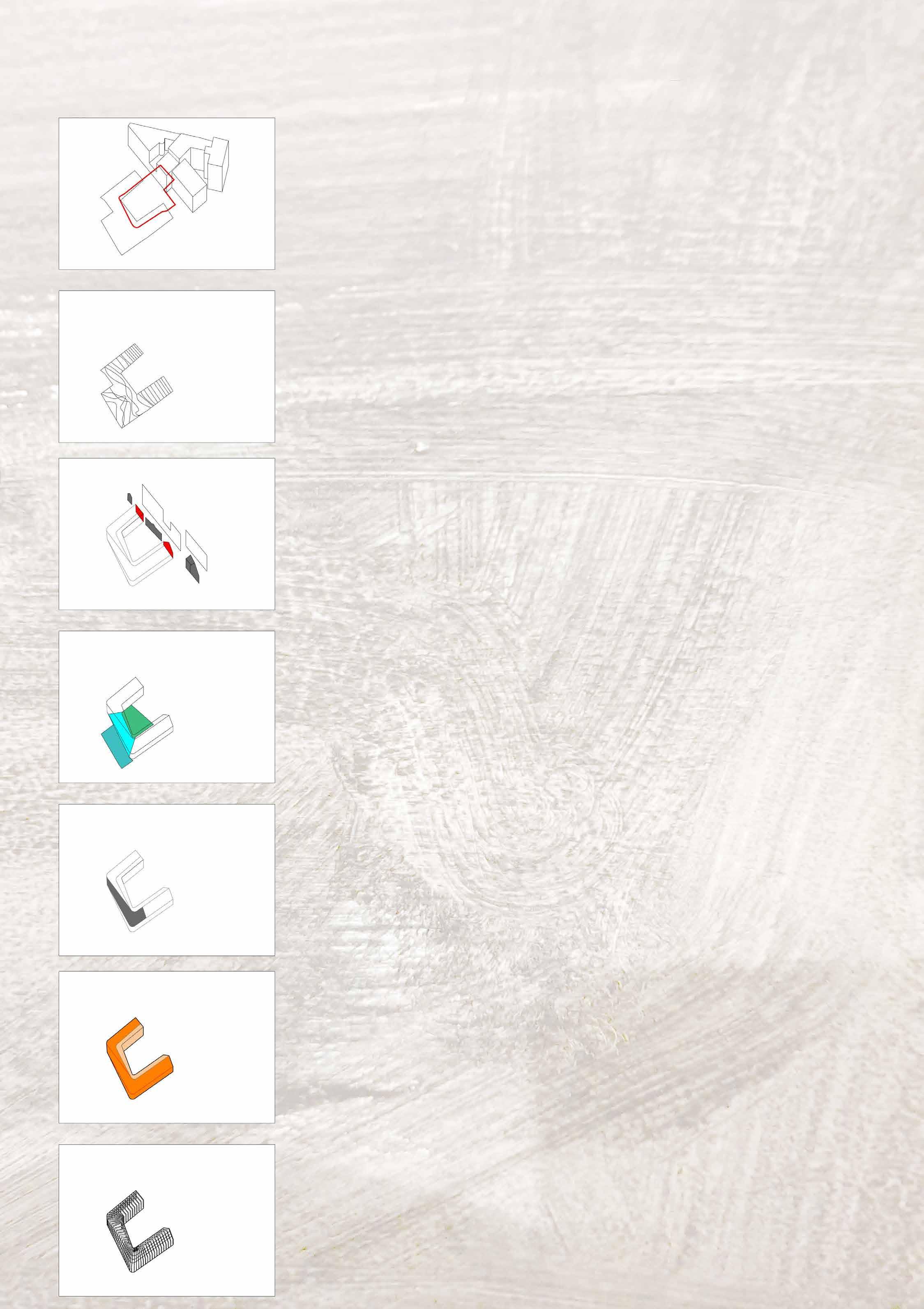

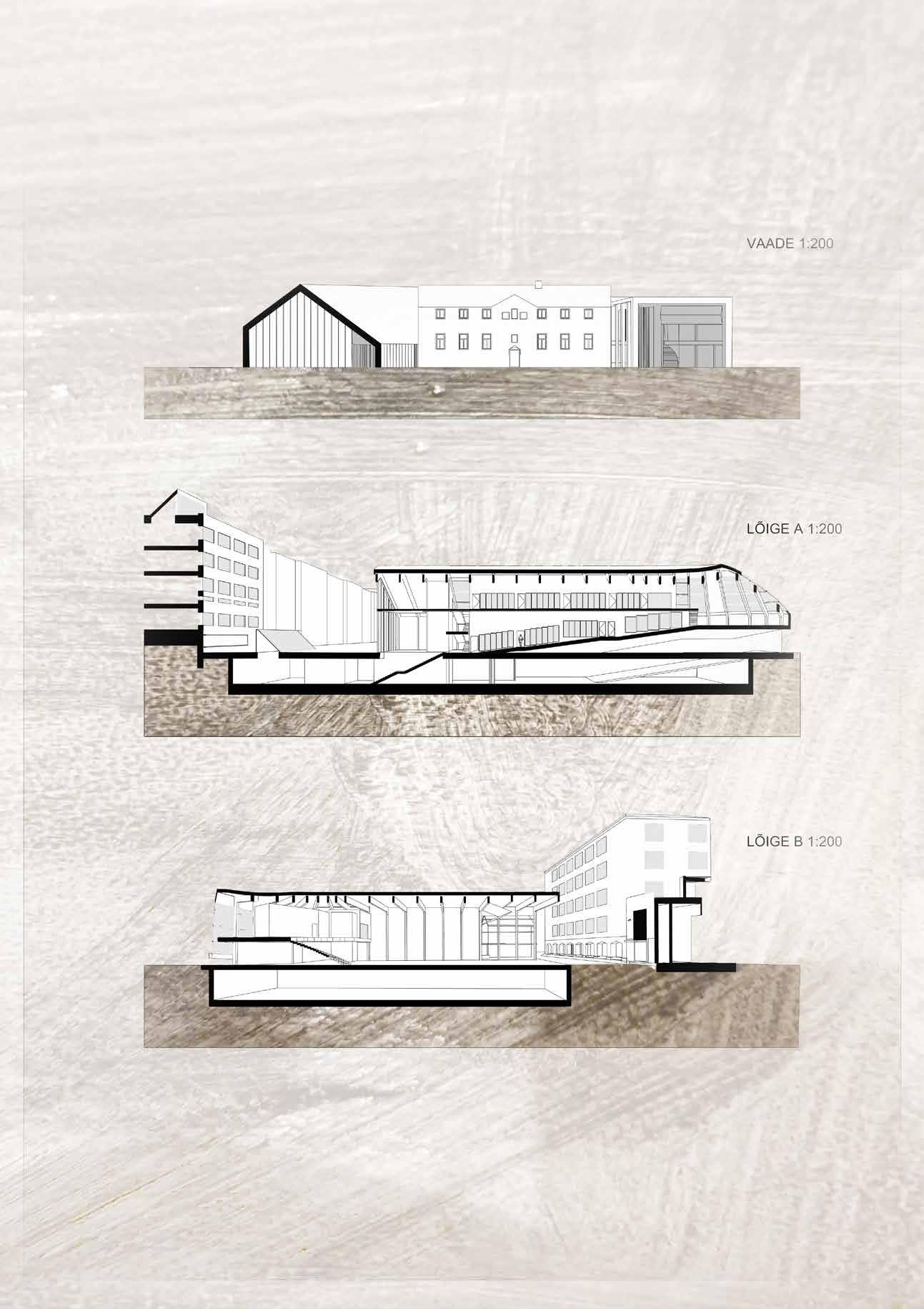
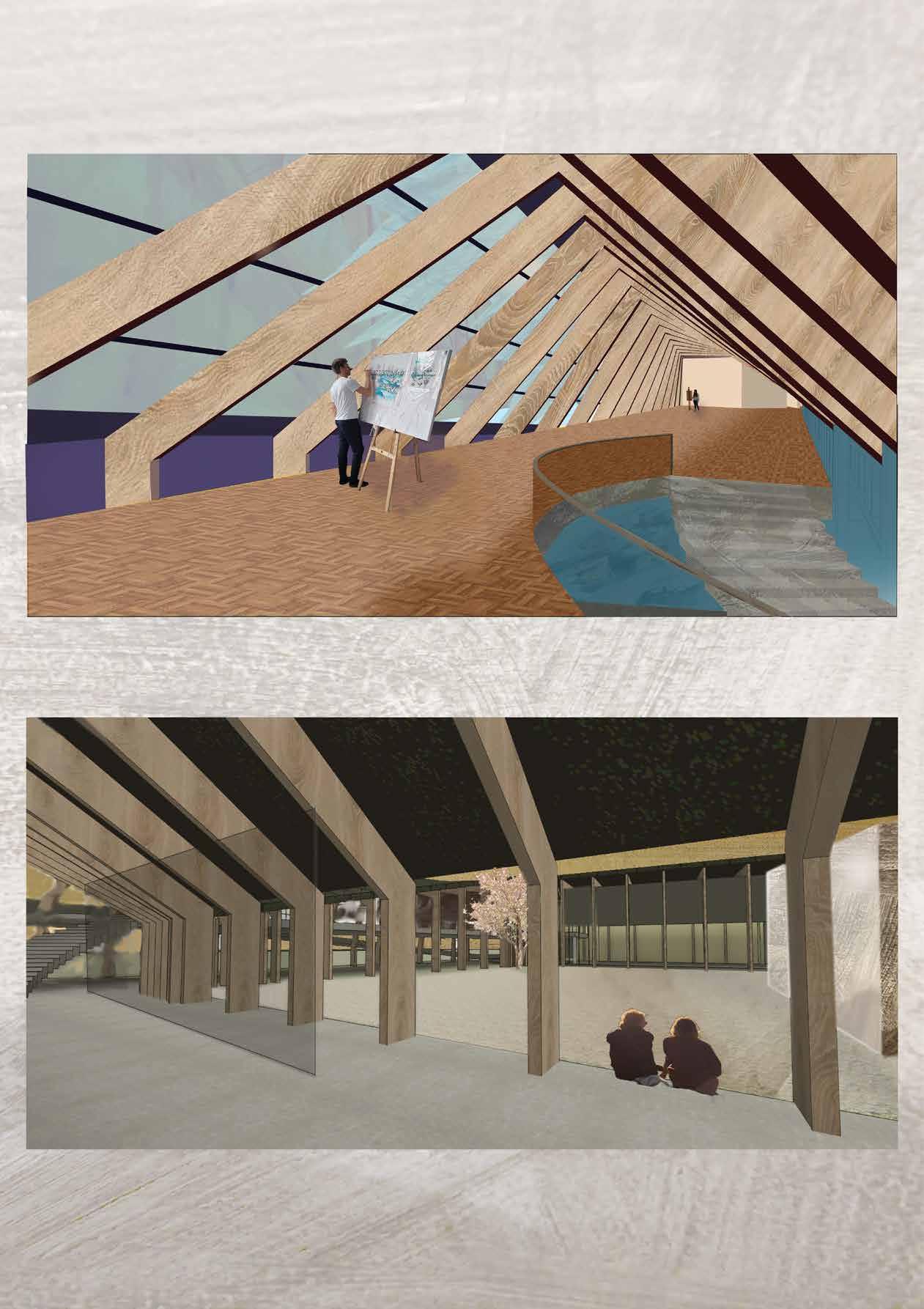
Perspektiivvaade sisehoovi poole Ringlus Hoone vorm üritab säilitada kruntide tänavafronti Sees on avalikud ja välimisel küljel privaatsed funktsioonid Maht on konstrueeritud suurtest puitraamidest Vaade 01 02 03 04 05 06 Perspective view of the courtyard Circulation The form of the building tries to preserve the street front of the plots Inside there are public and on the outside private functions The volume is constructed of large wooden frames View 01 02 03 04 05 06 01 02 04 06 03 05
Lõige A 01 02
Section A 01 02
Site plan and second floor plan
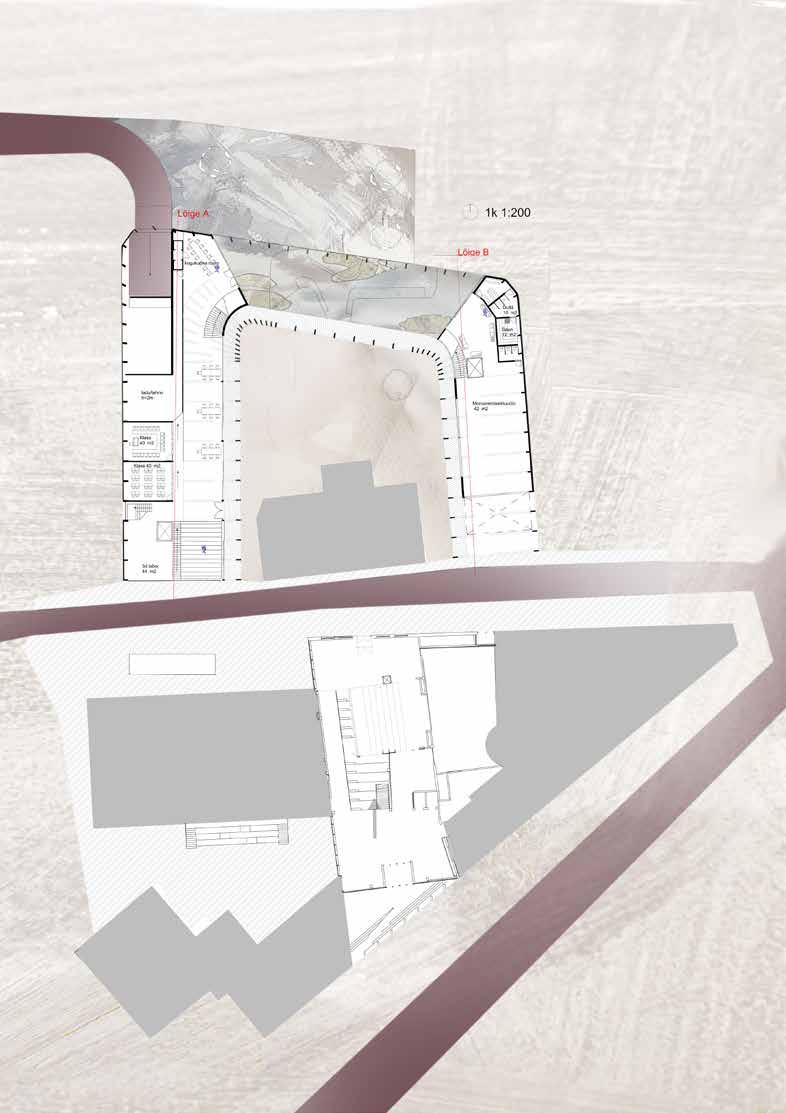
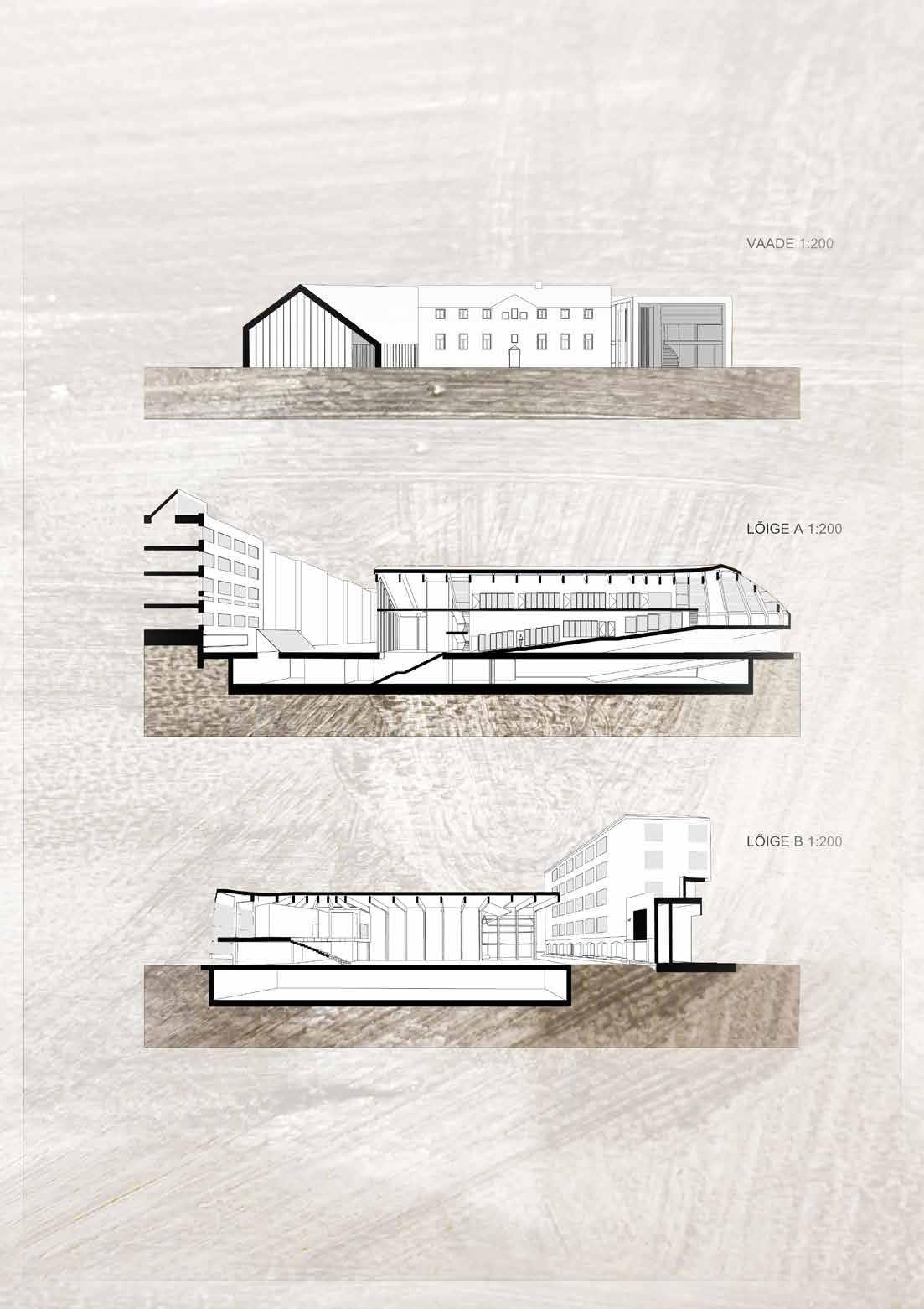
ja teise korruse plaan
Asendiplaan
01 02 42
First, second and third floor plans
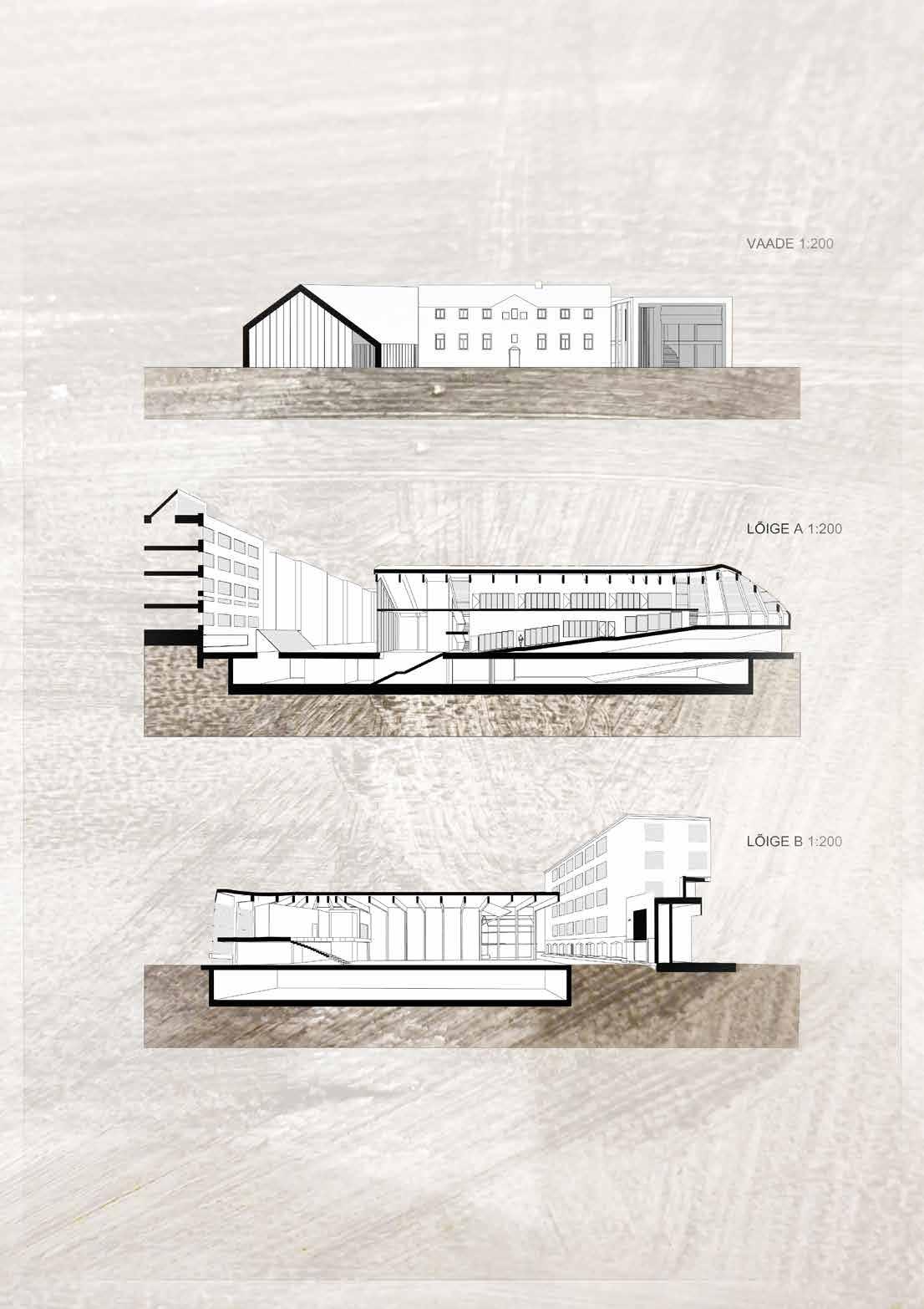
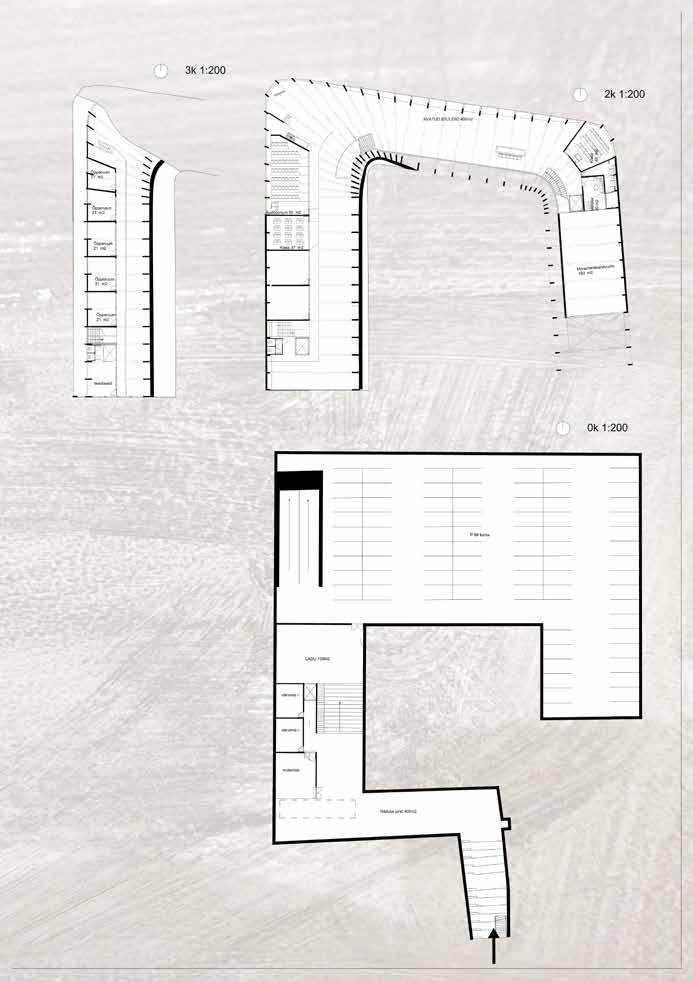


Esimese, teise ja kolmanda korruse
plaanid Lõige B
03 04 03 04 04
Section B
Külaliskriitikud
Visiting critics
ANDRES OJARI
ANDRES OJARI on arhitekt ja alates 2017. arhitektuuriteaduskonna dekaan. Ta lõpetas Eesti Kunstiakadeemia 1993. a ning on olnud siin õppejõud juba pea 20 aastat. Alates 2012. aastast on Andres Ojari arhitektuuriteaduskonna professor, on kureerinud magistristuudiote tööd, juhendanud koos Markus Kaasikuga stuudiot, mis tegeles ühiskondliku hoone ja avaliku ruumi mõistega, ning juhendanud interdistsiplinaarset töötuba “Hüljatud maastikud”.
ANDRES OJARI is an architect and dean at the Faculty of Architecture, Estonian Academy of Arts. Following his graduation from EKA, he has worked here as a lecturer for almost 20 years. He has worked as a professor curating the Master’s studio work, he has supervised a studio on public buildings and public spaces in cooperation with Markus Kaasik and also the interdisciplinary workshop “Abandoned Landscapes”.
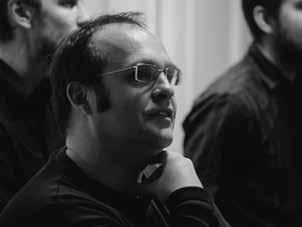
TOOMAS TAMMIS
TOOMAS TAMMIS on arhitekt ja Eesti Kunstiakadeemia arhitektuuriteaduskonna professor. Toomas õppis arhitektuuri Tallinnas EKA-s ja Londonis AA arhitektuurikoolis ning on arhitektuuribüroode ArhitektuuriAgentuur ja Allianss Arhitektid OÜ asutajaliige. On pikka aega juhatanud EKA-s magistristuudiot ja 1. kursuse arhitektuurigraafikat, osalenud näitustel ja näitusi korraldanud, pidanud loenguid ja kirjutanud arhitektuuriharidusest.
TOOMAS TAMMIS is an architect and professor at the Faculty of Architecture of the Estonian Academy of Arts. Toomas studied architecture at EAA in Tallinn and AA School of Architecture in London and is a founding member and architect of the architectural offices ArhitektuuriAgentuur and Allianss Arhitektid OÜ. He has for a long time managed a master’s studio and 1st year architectural graphics at EAA, participated in exhibitions and organized exhibitions, gave lectures and wrote about architectural education.
MART KALM
MART KALM on eesti arhitektuuriajaloolane, Eesti Teaduste Akadeemia asepresident ja alates 2015. aastast Eesti Kunstiakadeemia rektor. EKAs töötab ta alates aastast 1992, lugenud pikalt moodsa arhitektuuri ajaloo ja Eesti XX sajandi arhitektuuri kursuseid, viimasel ajal ka Eesti maastike kursust.
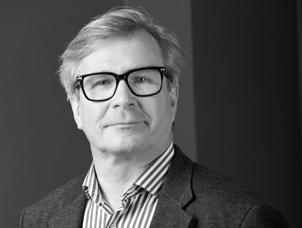
MART KALM is an Estonian architectural historian, rector of the Estonian Academy of Arts and vice-president of the Estonian Academy of Sciences. He has been working at EAA since 1992, having long taught courses in the history of modern architecture and Estonian architecture of the 20th century, and recently also a course in Estonian landscapes. Since 2015, he has been the Rector of EAA.
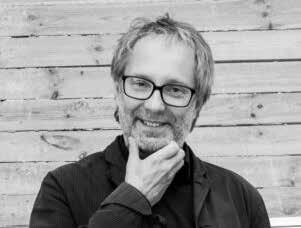
SILLE PIHLAK on arhitekt, 2017. aasta noore arhitekti auhinna laureaat. Ta õppis Lõuna-California arhitektuuriinstituudis USA-s ja lõpetas Austrias Viini rakenduskunsti ülikooli. Ta asutas 2015. aastal koos Siim Tuksamiga arhitektuuribüroo PART ning oli varem koolitatud Morphosis Architects Los Angeleses ja CoopHimmelb(l)au Viinis. Ta kaitses 2020 EKAs doktorikraadi ning töötab samas teaduri ning õppejõuna.
SILLE PIHLAK is an architect, laureate of Young Architect Award 2017. She studied at the Southern California Institute of Architecture in the US and graduated from University of Applied Arts Vienna, in Austria. She founded architectural office PART together with Siim Tuksam in 2015 and was previously trained in Morphosis Architects Los Angeles and in CoopHimmelb(l)au Vienna. She defended her doctoral dissertation at EAA in 2020 and works as a researcher and lecturer at the Academy of Arts.
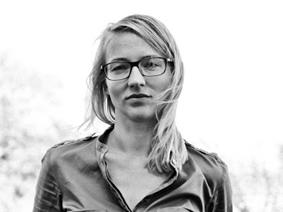
SILLE PIHLAK RALF LÕOKE
RALF LÕOKE on asutajaliige 2004. aastal loodud büroos Salto Arhitektid, kes oma töös keskenduvad eeskätt arhitektuuri, maastikuarhitektuuri ja kunsti piirimaile jäävatele teemadele. Arhitektuuri ääremaid kombates eksperimenteerivad nad muuhulgas sotsiaalse ja majandusliku kontekstiga ning püüavad ühtlasi ka alati uusi võtteid leida. Salto Arhitekte on köitnud peamiselt avalikud hooned ning teised avaliku mõõtmega projektid, kus on oluline roll kanda interdistsiplinaarsel ja kriitilisel lähenemisel.
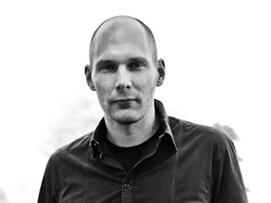
RALF LÕOKE is a founding member of the Salto Arhitektid office, established in 2004, whose work focuses primarily on topics bordering architecture, landscape architecture and art. Experiencing the extremes of architecture, they experiment with the social and economic context, among other things, and always try to find new techniques. Salto Architects have been mainly interested in public buildings and other projects with a public dimension, where an interdisciplinary and critical approach plays an important role.
MAARJA KASK
MAARJA KASK on Taltechi doktorant, õppejõud, EKA erialastuudio juhendaja ja asutajaliige 2004. aastal loodud büroos Salto Arhitektid. Arhitektuuri ääremaid kombates eksperimenteerivad nad muuhulgas sotsiaalse ja majandusliku kontekstiga ning püüavad ühtlasi ka alati uusi võtteid leida. Salto Arhitekte on köitnud peamiselt avalikud hooned ning teised avaliku mõõtmega projektid, kus on oluline roll kanda interdistsiplinaarsel ja kriitilisel lähenemisel.
Maarja Kask has doctor’s degree at Taltech, is a lecturer and a supervisor at the EAA specialty studio. Also, Maarja is a founding member of Salto Arhitektid, established in 2004. Experiencing the extremes of architecture, they experiment with the social and economic context, among other things, and always try to find new techniques. Salto Architects have been mainly interested in public buildings and other projects with a public dimension, where an interdisciplinary and critical approach plays an important role.
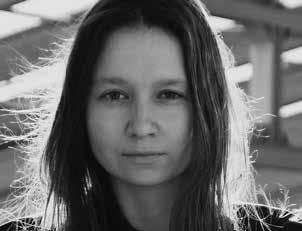
Külaliskriitikud
Visiting critics
KALLE KOMMISSAROV

KALLE KOMMISSAROV on Eesti Arhitektide Liidu liige, kutsekvalifikatsioon volitatud arh 7. Lõpetanud Eesti Kunstiakadeemia arhitektuuri ja linnaplaneerimise eriala 2000. aastal ning Berlage Instituudi, Hollandis 2006. aastal. Õpetanud EKA arhitektuuriteaduskonnas bakalaureuse- ja magistritasemel, olnud Kultuurkapitali nõukogu ja arhitektuuri sihtkapitali liige, töötanud mitmetes arhitektuuribüroodes ning võitnud auhindu paljudelt arhitektuurivõistlustelt.
KALLE KOMMISSAROV is a member of the Estonian Association of Architects, professional qualification authorized architect 7. Graduated from the Estonian Academy of Arts with a degree in architecture and urban planning in 2000 and from the Berlage Institute in the Netherlands in 2006. He taught at the Faculty of Architecture of the EAA at the bachelor’s and master’s level, was a member of the Council of the Cultural Endowment and the Endowment for Architecture, worked in several architectural offices and won awards at many architectural competitions.
ANDRES TAMMSAAR
ANDRES TAMMSAAR on Eesti Kunstiakadeemia haldus- ja finantsdirektor. Andres Tammsaar sai juhtimisarvestuse kraadi Estonian Business Schoolis.
ANDRES TAMMSAAR is a Director of Finance and Administration at the Estonian Academy of Arts. He got his managerial accounting degree at the Estonian Business School.
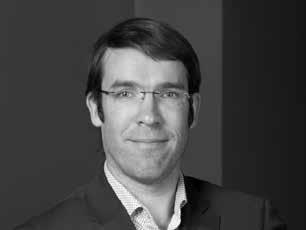
KAIDO KRUUSAMETS
KAIDO KRUUSAMETS on Eesti Kunstiakadeemia haldusjuht ja tegeleb EKAs töökojadega.
KAIDO KRUUSAMETS is a Facilities Manager at the Estonian Academy of Arts.
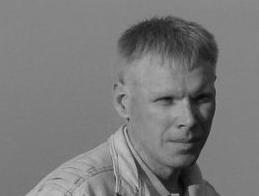
Final assessment
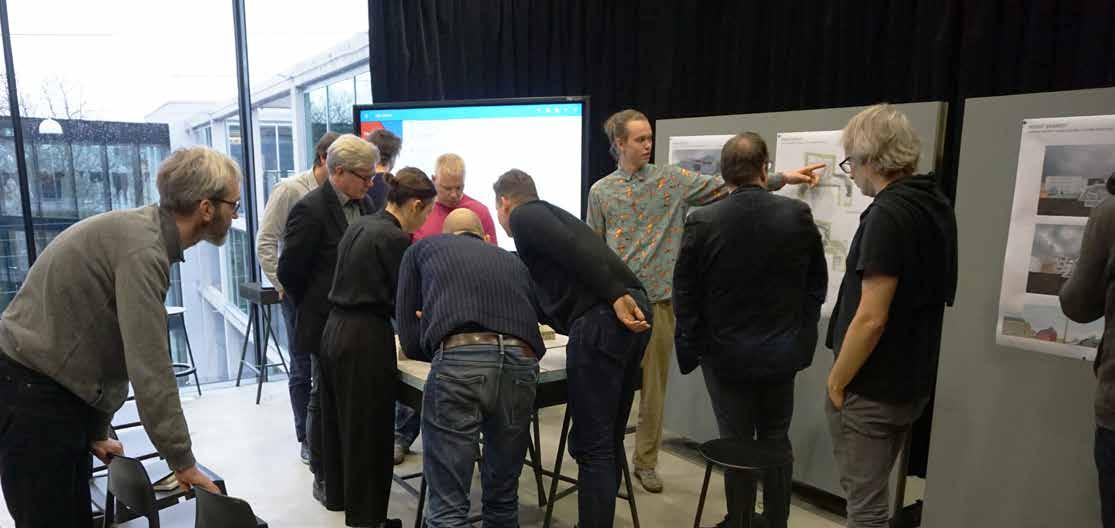
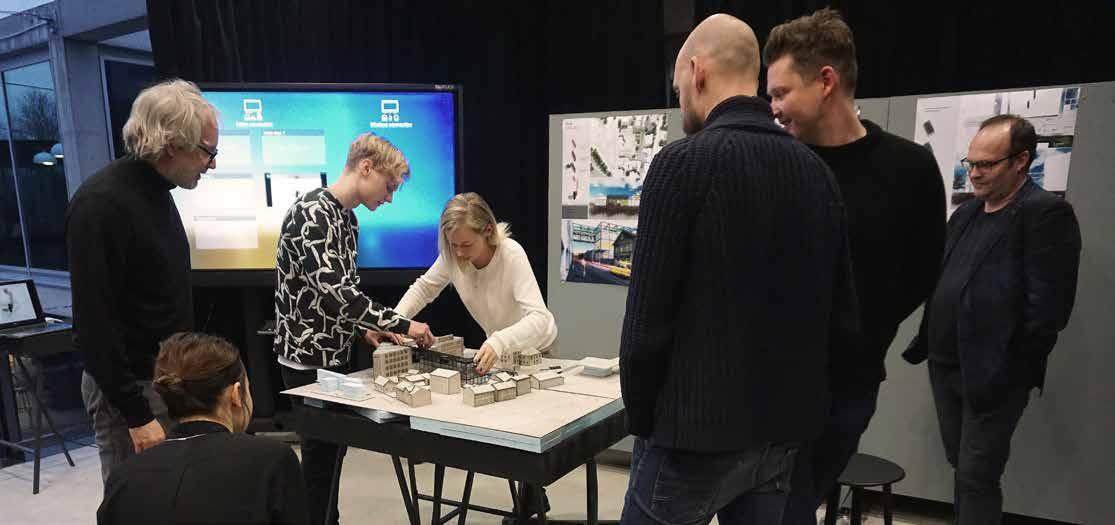
01 02
Lõpphindamine koos külaliskriitikuga
Foto: Pille Epner
Final assessment with guest critics
01-02 01-02
Photo: Pille Epner
Hindamine
Juhendajad
Supervisors
KARLI LUIK
KARLI LUIK on arhitekt, Eesti Arhitektide liidu liige. Lõpetanud Eesti Kunstiakadeemia arhitektuuri ja linnaplaneerimise eriala 2003. aastal, samuti magister soouuringute erialal Kesk-Euroopa Ülikoolist Budapestis aastal 2005. Salto arhitektide asutaja ja pikaajalise partnerina on võitnud hulga preemiaid erinevail arhitektuurivõistlusil, projekteerinud mitmeid avalikke hooneid (NO99 põhuteater, Balti Filmi ja Meediakooli peahoone, Eesti Maaülikooli spordihoone, Eesti Maanteemuuseum). Aastal 2017 rajas Karli Luik koos Johan Taliga arhitektuuribüroo Molumba.
KARLI LUIK is an architect, a member of the Estonian Association of Architects. Graduated from the Estonian Academy of Arts with a degree in architecture and urban planning in 2003, as well as a master’s degree in gender studies from the Central European University in Budapest in 2005. The founder and long-term partner of Salto Architects has won a number of awards in various architectural competitions, designed several public buildings . In 2017, Karli Luik together with Johan Tal founded the architectural office Molumba.
JOHAN TALI
JOHAN TALI on arhitekt, doktorant, Molumba asutajaliige, Avatud Loengute sarja kaaskuraator, Lõpetamata Linna uurimisgrupi liige ja erialastuudio juhendaja. Johan Tali sai oma arhitektuurialase magistrikraadi Viini Rakenduskunsti Ülikoolist Hani Rashidi meistriklassist, olles ennem õppinud EKA Arhitektuuri ja Linnaplaneerimise erialal. Alates 2016. aastast on ta EKA Arhitektuuri ja Linnaplaneerimise osakonna doktorant, tema uurimisteemaks on avaliku ruumi mõiste skaleeritavus ruumilistes kooslustes planetaarsest mõõtmest kahe inimese vahelise ruumini.
JOHAN TALI is an architect, doctoral student, founding member of Molumba, co-curator of the Open Lectures series, member of the Unfinished City research group and supervisor of the professional studio. Johan Tali received his master’s degree in architecture in 2012 from the Hani Rashid master class at the Vienna University of Applied Arts, having previously studied architecture and urban planning at the Estonian Academy of Arts. Since 2016, he has been a doctoral student at the Department of Architecture and Urban Planning of the EAA.

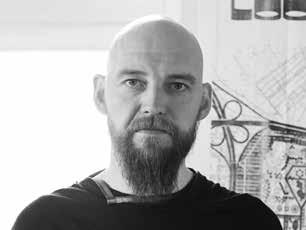
ASUKOHT JA KONTAKT
Põhja puiestee 7, Tallinn 10412 arhitektuur@artun.ee
+372 6420070
Arhitektuuri ja linnaplaneerimise osakond Department of Architecture and Urban Design
Eesti Kunstiakadeemia (EKA) arhitektuuri ja linnaplaneerimise osakonnas koolitakse tulevasi arhitekte, kes on võimelised praktiseerima kõigis arhitektuuri ja linnaehitusega seotud valdkondades. EKAs saab õppida arhitektuuri ja linnaplaneerimise integreeritud erialal, soovi korral maastikuarhitektuuri spetsialiseerumisega, ning urbanistika magistriõppekaval. Arhitektuuri kõrval on õppekava tähtsaks osaks linnaehituse ja maastikuarhitektuuriga seotud distsipliinid, lisaks omandatakse teadmisi filosoofias, kunstides, inseneri-, sotsiaal- ning keskkonnateadustes. Õppeprotsess nagu ka õpitavate ainete nimistu on äärmiselt mitmekülgsed ja eeldavad tudengilt kiiret kohanemisvõimet, oskusi nii kitsamaks uurimuseks kui erinevateteadmiste ja oskuste mitmekihiliseks sünteesiks. EKA arhitektuuriosakonnas õppimise põhieelis suurülikoolide ees on väikesed õppegrupid ja individuaalne mentorlus erialaprofessionaalidelt kogu õppeaja vältel. Arhitektuuriteaduskond kannab hoolt, et tudengid väärtustaksid jätkusuutlikku projekteerimis-, planeerimis- ja ehitustegevust, parendades elukeskkonda ning säilitades ja arendades erialast pärandit ja oskusteavet.
LOCATION AND CONTACT
Põhja puiestee 7, Tallinn 10412 arhitektuur@artun.ee
+372 6420070
ISBN 978-9916-619-33-9 (trükis)
ISBN 978-9916-619-34-6 (pdf)

ISSN 2461-2359
The aim of the Department of Architecture and Urban Design of the Estonian Academy of Arts (EKA) is to prepare future architects for all areas related to architecture and urban construction. The programmes include the combined curriculum of architecture and urban planning with the possible specialisation in landscape architecture and also the MA curriculum in urban planning. In addition to architecture, the curriculum is strongly related to the disciplines of urban design and landscape architecture with extensive knowledge provided in philosophy, arts, engineering, social and environmental studies. Similarly to the list of subjects, also the study process is highly versatile thus requiring adaptive ability and skills to conduct both specific research and more comprehensive synthesis of various skills and knowledge. The main advantage of the Faculty of Architecture of EKA over large universities lies in the small size of study groups and individual supervision by top specialists throughout the study programme. The Faculty of Architecture makes sure that students would appreciate the sustainable design, planning and construction activities to improve the environment and maintain and develop the professional heritage and know-how.
KOOSTAJA: Anna Smetanina // Kujunduse makett: Arhitekt Must OÜ // TOIMETAJA: Tiina Tammet // TÕLGE: Anna Smetanina // © Eesti Kunstiakadeemia Arhitektuuri ja
Linnaplaneerimise osakond //
Raamatu väljaandmist on toetanud: Eesti Kultuurkapital - Tallinn 2021
COMPILER: Anna Smetanina // Layout: Arhitekt Must OÜ // EDITOR: Tiina Tammet //
TRANSLATION: Anna Smetanina // ©Estonian Academy of Arts Department of Architecture and Urban Design //
The publication was supported by the Estonian Cultural Endowment - Tallinn 2021

EESTI KUNSTIAKADEEMIA ESTONIAN ACADEMY OF ARTS ARHITEKTUURI JA LINNAPLANEERIMISE OSAKOND DEPARTMENT OF ARCHITECTURE AND URBAN DESIGN


























 Jornas Toomas Iisak ja Miko Vahane
Foto: Jornas Toomas Iisak
Mark Aleksandr Fischer
Foto: Mark Aleksandr Fischer
Anna Smetanina ja Nadežda Sassina
Jornas Toomas Iisak ja Miko Vahane
Foto: Jornas Toomas Iisak
Mark Aleksandr Fischer
Foto: Mark Aleksandr Fischer
Anna Smetanina ja Nadežda Sassina



















































































































































































































































































































