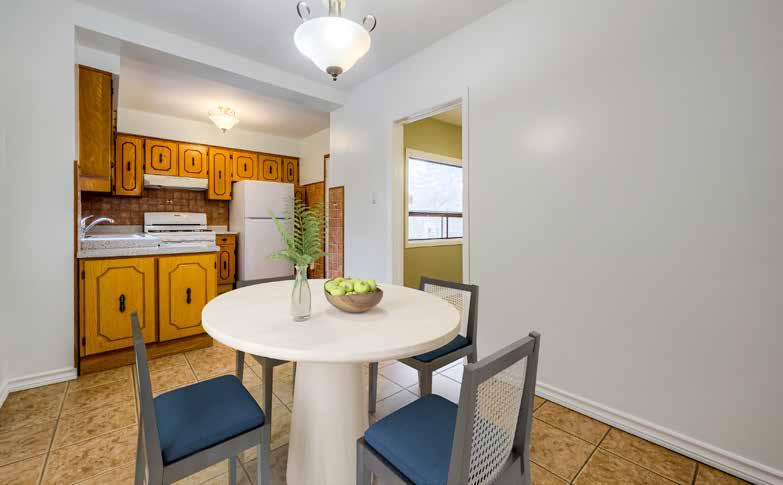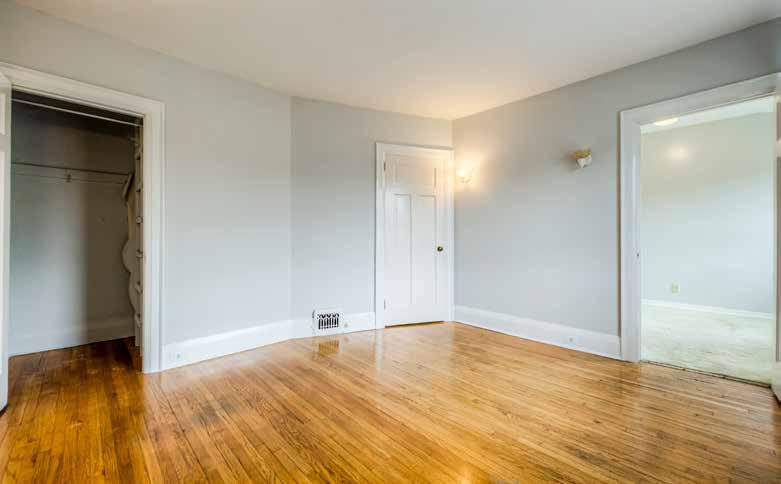
Welcome
Calling all families and investors alike - 15 Normanna Avenue presents a unique opportunity to renovate or build your dream home in a great community. Lovingly cared for the last 54 years, this home features graciously sized principal rooms flooded with natural light, 3 spacious bedrooms, hardwood flooring throughout the main and 2nd level, and an unfinished basement with a separate entrance presenting a world of opportunity, whether you’re looking to create a rental suite for extra income or a personalized space to suit your needs. Plumbing and a gas line are ready to go, making customization a breeze. Rare front driveway parking space at $341.75/ year plus additional garage at the back, parking is never a hassle! Enjoy morning coffee on the spacious front porch and evenings on the vast upper level balcony. Beyond its walls, St. Clair West exudes energy with a family friendly feel, quaint shops, great restaurants, and schools just steps away. Don’t miss your chance to experience the charm and convenience of 15 Normanna Avenue – your perfect urban oasis awaits!

EXTERIOR
• Front driveway parking permit ($341.75/year)
• Expansive front porch and second story balcony
• Mutual driveway
• Detached garage with additional parking space
• Separate entrance at the back with walk-up basement
• Rear Garden
• Sunny south exposure
• Garden
• Two cold cellars (one with exterior access)
MECHANICALS:
• Furnace: 2007 approx*
• AC: 1989
• Roof: 2021
• Windows: Combination of 11 years and 20 years
MAIN LEVEL
• Spacious living room with hardwood flooring and wood burning fireplace (as is condition)
• Dining room with hardwood flooring and open to living room with walk-through to kitchen
• Kitchen/Breakfast area newly painted with gas stove and walk-out to backyard
2ND LEVEL:
• 3 generous bedrooms
• Primary bedroom includes spacious walk-in closet/ dressing room to be fitted with closet organizers
• Second bedroom with walk-out to 2nd level balcony
• Third bedroom with large window and closet
• Original 1920’s doors & mouldings add character and charm to each room
• 4 piece bathroom on 2nd level
BASEMENT:
• Painted (2024)
• Separate entry with potential for rental income suite
• Wet bar
• Laundry room
• Rough-in bathroom
• -as Line
• Two cold cellars/cantinas (one on the interior, one on the exterior accessible via the back door)
• Basement awaiting to be finished to your specifications
Hot water tank
Gas stove, laundry washer and dryer, all electric light fixtures, all remaining window coverings. All chattels are being sold in AS IS condition.
Refrigerator
Sarah Culmone
*Notwithstanding any items identified as features or inclusions or exclusions in this brochure, only those items identified as inclusions in the Agreement of Purchase and Sale will be deemed an inclusion. The information contained in this feature brochure is based on casual observation and the knowledge of the vendors. This information is believed to be factual; however, it is not warranted and should be independently verified. Items listed in this brochure may not be included in an Agreement of Purchase and Sale unless specifically listed as an inclusion in the chattels section of an Agreement of Purchase and Sale.
Property Details
SCHOOLS
With excellent assigned and local public schools very close to this home, your kids will get a great education in the neighbourhood.
Humewood Community School
Designated Catchment School
Grades PK to 8
15 Cherrywood Ave
Oakwood Collegiate Institute
Designated Catchment School
Grades 9 to 12
991 St Clair Ave W
PARKS & REC.
This home is located in park heaven, with 4 parks and a long list of recreation facilities within a 20 minute walk from this address. Graham Park
York Memorial Collegiate Institute
Designated Catchment School
Grades 9 to 12
1700 Keele Street
ÉS Toronto Ouest
Designated Catchment School
Grades 7 to 12
330 Lansdowne Ave
ÉÉ Pierre-Elliott-Trudeau
Designated Catchment School
Grades PK to 6
65 Grace St
Other Local Schools
Central Technical School
Grades 9 to 12
725 Bathurst St
TRANSIT
Public transit is at this home's doorstep for easy travel around the city. The nearest street transit stop is only a 4 minute walk away and the nearest rail transit stop is a 17 minute walk away.
Nearest Rail Transit Stop
St Clair West Station
Nearest Street Level Transit Stop
St Clair Ave West At Arlington
Ave West Side
17 mins
SAFETY
With safety facilities in the area, help is always close by. Facilities near this home include a fire station, a police station, and a hospital within 3.77km.
Toronto Western Hospital (University Health Network)
399 Bathurst St
Fire Station
65 Hendrick Ave
4 mins
Police Station
1435 Eglinton Ave W

POWERED BY PERCH































