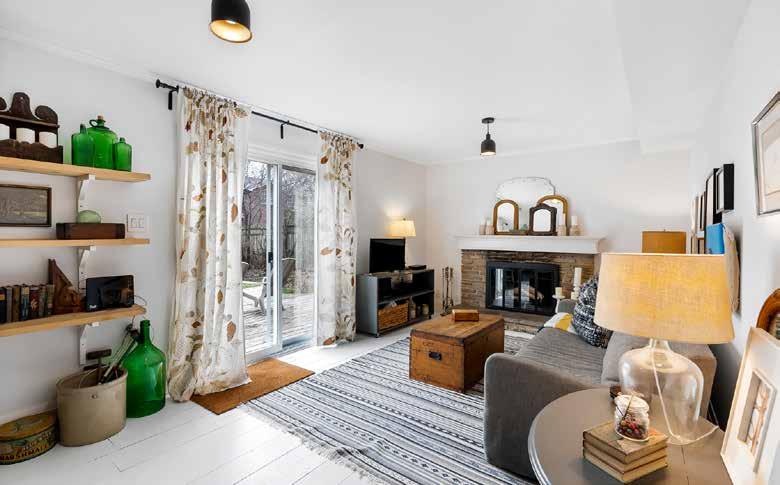
Welcome
Welcome to your new home in the heart of West Oakville! This charming side-split residence offers the perfect blend of comfort and functionality. Boasting 4 gracious bedrooms and 1.5 bathrooms, this home is ideal for families seeking space and convenience. Step inside to discover an inviting living space flooded with natural light, thanks to its sunny south exposure. The main floor presents a seamless flow from the living room to the dining area and kitchen, creating an ideal setting for family gatherings and entertaining. With a convenient walk-out to the backyard, enjoy the ease of indoor-outdoor living. Unwind in the cozy family room, complete with a wood-burning fireplace and an additional walk-out to the backyard patio. Downstairs, the basement offers even more space with a versatile recreation room with built-in cabinetry, laundry facilities, and ample storage options. Outside, you’ll find a private backyard oasis, perfect for enjoying summer barbecues or simply soaking up the sunshine. With close proximity to nearby walking trails, Bronte’s waterfront, shops, restaurants, and fantastic schools, this neighborhood offers the perfect blend of convenience and tranquility. Don’t miss your chance to make this wonderful property your own and experience the best of West Oakville living.






























SCHOOLS
With excellent assigned and local public schools near this home, your kids will get a great education in the neighbourhood.
Gladys Speers PS
Designated Catchment School
Grades PK to 6
2150 Samway Rd
Eastview PS
Designated Catchment School
Grades PK to 8
2266 Hixon St
ÉÉ Patricia-Picknell
Designated Catchment School
Grades PK to 6
1257 Sedgewick Crescent
Thomas A Blakelock HS
Designated Catchment School
Grades 9 to 12
1160 Rebecca St
Pine Grove PS
Designated Catchment School
Grades 2 to 8
529 Fourth Line
ÉS Gaétan Gervais
Designated Catchment School
Grades 7 to 12
1055 McCraney St E
PARKS & REC.
This home is located in park heaven, with 4 parks and a long list of recreation facilities within a 20 minute walk from this address.
Queen Elizabeth Park
Bridge Rd
TRANSIT
Public transit is at this home's doorstep for easy travel around the city. The nearest street
SAFETY
With safety facilities in the area, help is always close by. Facilities near this home include a
HOME SHOPPING TOOLS
It takes only 60 seconds to complete and sets you up for greater success with your
TRANSIT
Public transit is at this home's doorstep for easy travel around the city. The nearest street transit stop is only a 3 minute walk away and the nearest rail transit stop is a 14 minute walk away.
Nearest Rail Transit Stop
Bronte GO
Nearest Street Level Transit Stop
Bridge Rd + Underwood Cr
(Q.E. Park Community and Cultural Centre)
14 mins
SAFETY
With safety facilities in the area, help is always close by. Facilities near this home include a fire station, a police station, and a hospital within 5.8km.
Halton Healthcare - Oakville
Trafalgar Memorial Hospital
3001 Hospital Gate
Fire Station
2535 Rebecca Street
3 mins
Police Station
2485 North Service Rd W
HOME SHOPPING TOOLS
It takes only 60 seconds to complete and sets you up for greater success with your homebuying journey
Get Pre-Qualified Today
We are actively looking for lenders with the best solution so we can offer this to you soon.

EXTERIOR
• Double wide private driveway plus single car garage for three total parking spaces.
• Fully fenced yard
• Additional width at the rear property line
• Gutters 3 yrs old approx*
• Exterior gas hookup for gas BBQ
MAIN FLOOR:
• Hardwood flooring throughout.
• Open concept living, dining, and kitchen.
• Kitchen renovation (10 yrs approx.*) includes farmhouse sink, stainless steel appliances with new dishwasher (2023).
• Sliding door to backyard tiered deck with new railing
• Scraped ceilings for smooth finish throughout
• Pantry storage
SECOND LEVEL:
• 3 spacious bedrooms all complete with closet and large window.
• Primary bedroom with semi-ensuite
• 4-piece bathroom
LOWER LEVEL:
• Family room with additional walk-out access to ground level patio
• Operational wood burning fireplace with stone surround
• Freshly painted wood plank flooring
• Fourth bedroom (freshly painted)
• ½ Bathroom BASEMENT:
• Cozy recreation room with built-in cabinetry
• Laundry room with ample storage space
• Additional storage closets and crawl space Property Details
All existing appliances; refrigerator, stove, dishwasher (2023), microwave, laundry washer and dryer, central vacuum and attachments, all electric light fixtures, all window coverings and drapery, and television brackets.
Televisions
Hot water tank
7-8 years old approx*
1997
ESA certificate available with electrical updated in 2024
$4,805.14 / 2024
*Notwithstanding any items identified as features or inclusions or exclusions in this brochure, only those items identified as inclusions in the Agreement of Purchase and Sale will be deemed an inclusion. The information contained in this feature brochure is based on casual observation and the knowledge of the vendors. This information is believed to be factual; however, it is not warranted and should be independently verified. Items listed in this brochure may not be included in an Agreement of Purchase and Sale unless specifically listed as an inclusion in the chattels section of an Agreement of Purchase and Sale.

