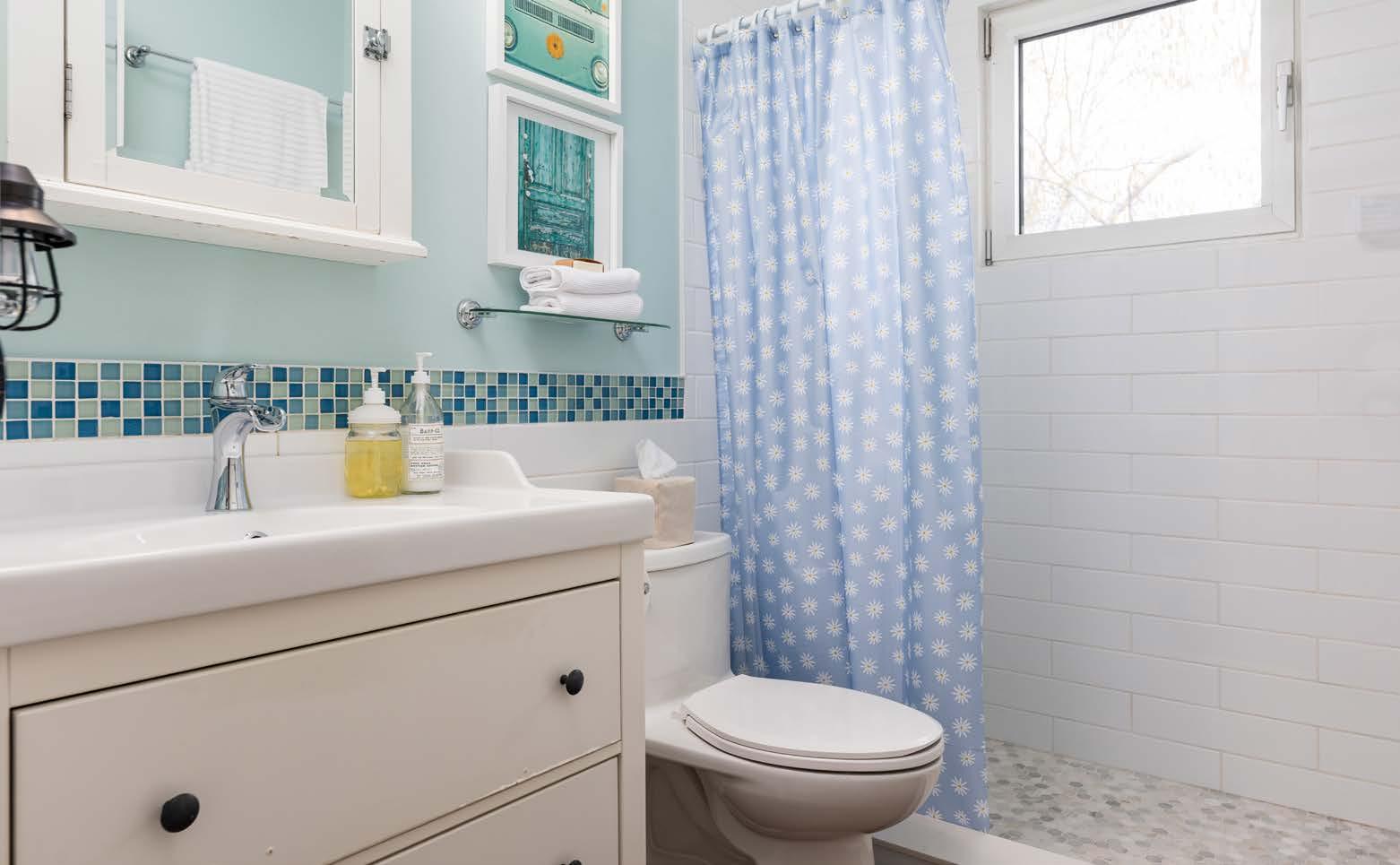

Welcome
Welcome to your new family home in the sought-after west Oakville community, boasting over 2,200 square feet and located just minutes away from the Bronte Village and nearby Bronte Tennis club. This classically charming 3+1 bedroom, 2 bathroom home boasts an array of features to suit the needs of both families and downsizers alike. Step inside and experience the inviting warmth of this well-maintained home, which is perfect for family living. The open-concept living and dining areas provide a perfect setting for gatherings, while the cozy family room offers a comfortable retreat for quieter moments by the gas fireplace and spacious addition that walks out to the spacious and sunny yard provides ample opportunity for outdoor recreation and relaxation, complete with a hot tub for year-round enjoyment. Upstairs, you’ll find three spacious bedrooms that are perfect for a growing family, with plenty of closet space and natural light. The lower level offers a fourth bedroom that could be used as a guest room or home office, as well as additional living space for a playroom, media room, or gym. This charming home features great curb appeal on a quiet street and its location offers easy access to Bronte GO, QEW, and all the amenities and conveniences that west Oakville has to offer. With plenty of living space, a fantastic location, and endless opportunities for indoor and outdoor enjoyment, Whether you’re a family looking for more space or downsizers looking for a comfortable and welcoming home, this West Oakville gem is sure to please.











Family Room




Primary Bedroom


Additional Bedrooms


Main Bathroom

Lower Level



Backyard










Address
Lot Size
Square Footage
Bedrooms
Baths
Garage
Taxes
Zoning
Roof
Furnace, A/C
Rental
Electrical
Inclusions
2321 Wyandotte Drive, Oakville, ON L6L 2T4
45.00’ x 130.84
1,666 above grade
3+1
2 1 car parking in garage + double private driveway
$4,723.50 / 2023
RL5-0 2006
15 years approx. Hot water tank
200amp
All built-in appliances, All electrical light fixtures except excluded, All window coverings and drapery, hot tub being sold ‘as is’.
Exclusions
Listing Agent
2 wall Sconces and wood mantle in family room.
Cindy AvisProperty Details
EXTERIOR:
• Freshly painted 2012
• Roof 2006
• Driveway Stone 2013
• Tiered wood Deck with jacuzzi hot tub
• Attached garage with 1 car park + private double wide driveway
• Box planters on front windows
MAIN LEVEL:
FOYER
• Slate tile Entry
• Hardwood Flooring
• Spacious closet
LIVING/DINING ROOM
• Open concept living/dining room
• Hardwood flooring
• Bay window with California Shutters
KITCHEN
• Kitchen overlooking rear gardens
• Family Room with gas fireplace and spacious addition with 2 skylights and walk-out to yard
• Stainless steel / built-in Maytag Dishwasher
• Stainless steel built-in Maytag oven
• Double sink with large window overlooking gardens
• Tile Backsplash
• Newly painted (2023)
FAMILY ROOM
• Hardwood Flooring
• Gas Fireplace
• Addition with wrap around windows and 2 skylights
• Walk-out to backyard and hot tub
UPPER LEVEL
• Primary bedroom with hardwood parquet flooring, 2 generous closets, and 2 windows.
• 2nd bedroom – freshly painted, hardwood parquet flooring, generous closet with barn door, and oversized window with neutral drapery.
• 3rd bedroom with hardwood parquet flooring, generous closet, and oversized window with neutral drapery.
• 3 Piece full bathroom – subway wall tiles and honeycomb tile flooring in shower.
LOWER LEVEL
• Laminate Flooring
• Above grade window
• Wainscotting
• Spacious closet with built-in shelving
• Access to crawl space with ample storage
• 4 piece bathroom with soaker tub
• Spacious laundry room with folding counter and ample storage.
