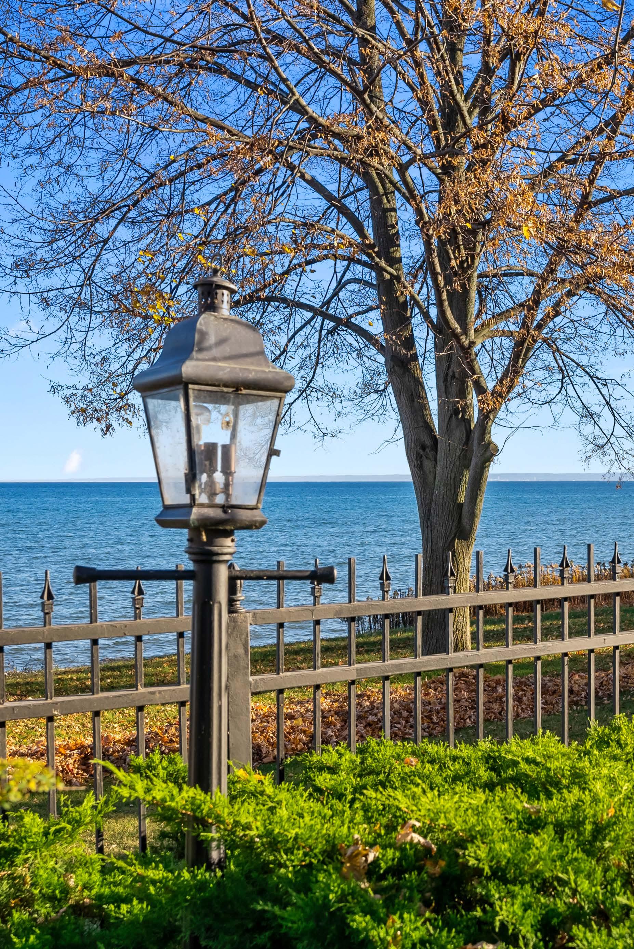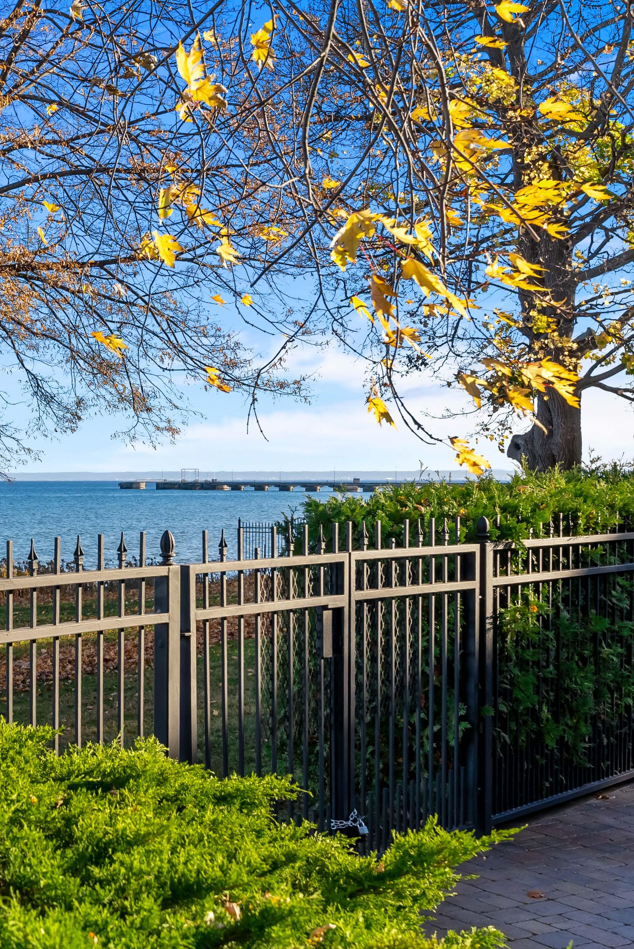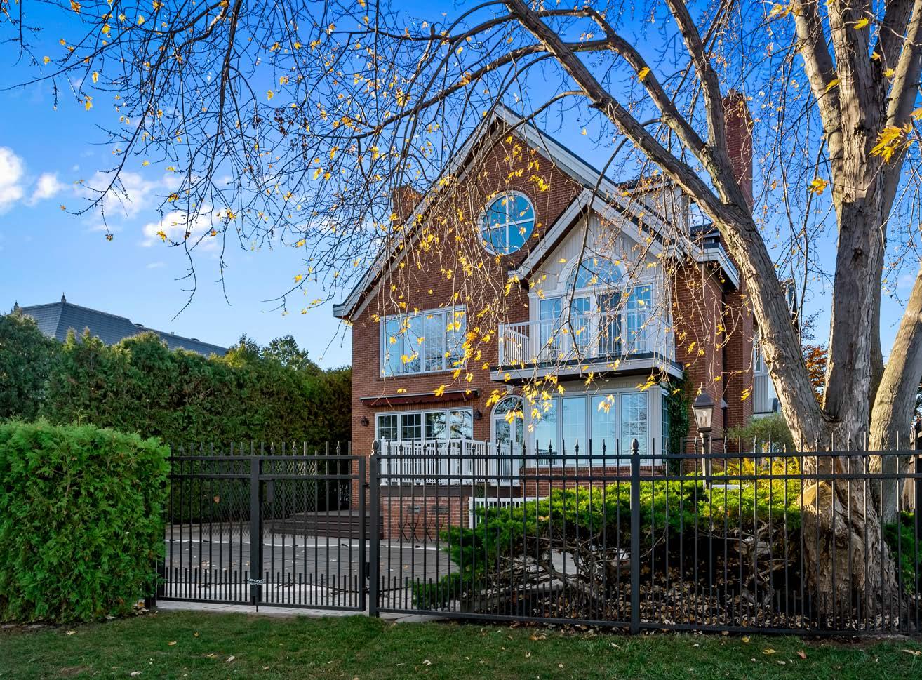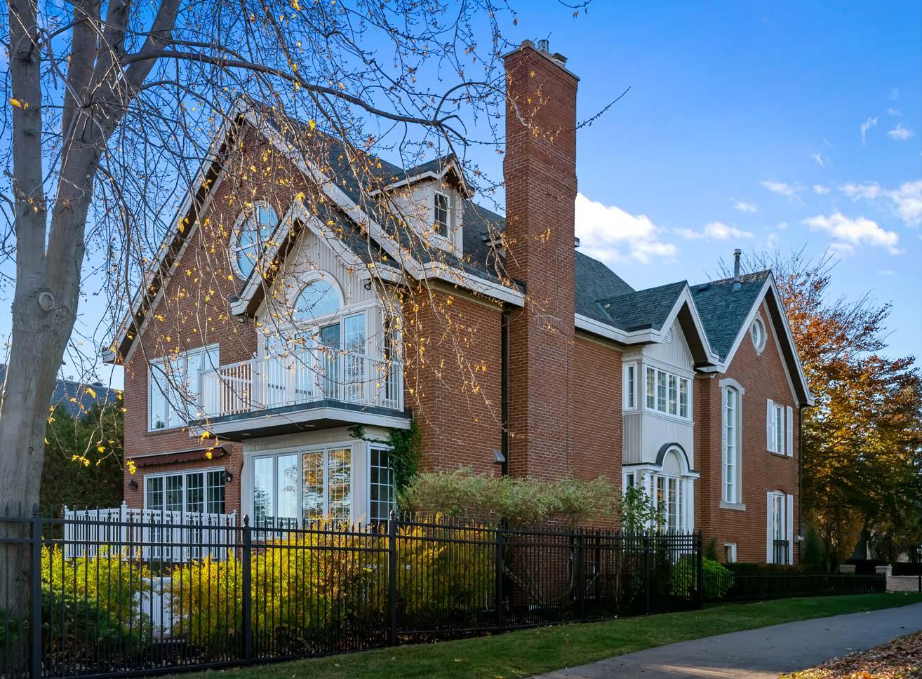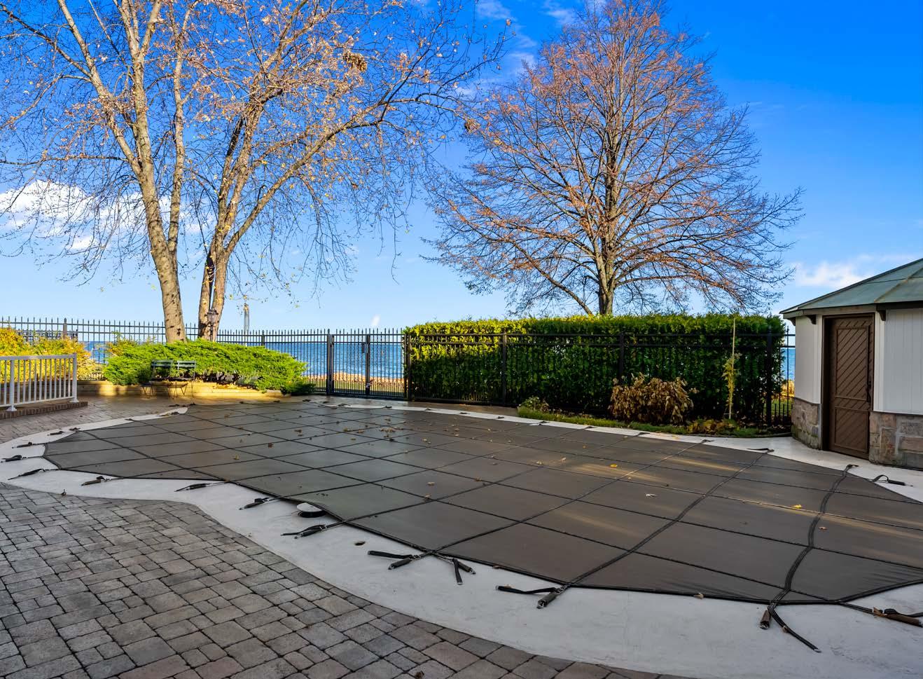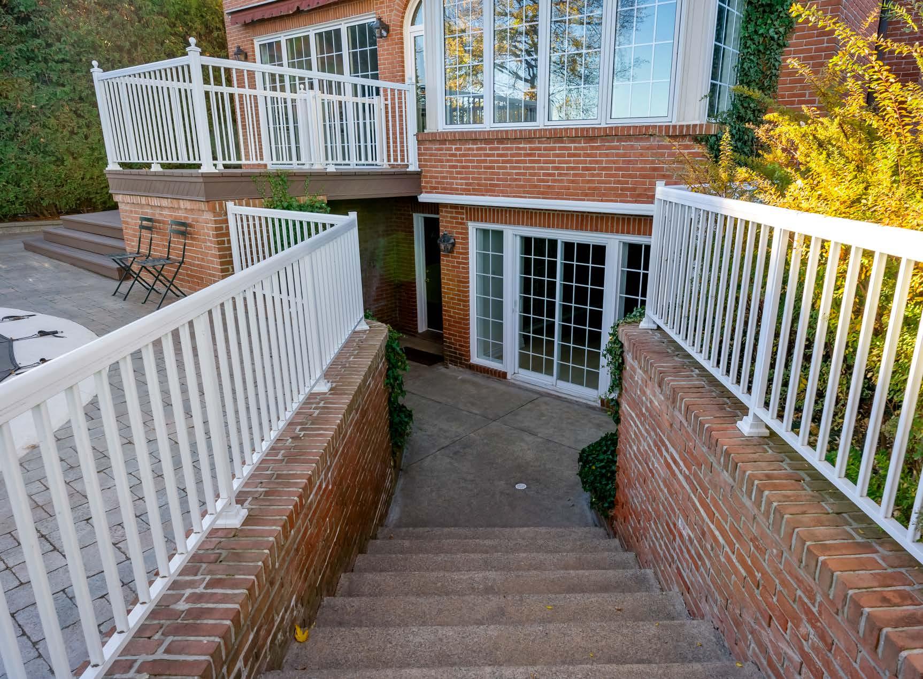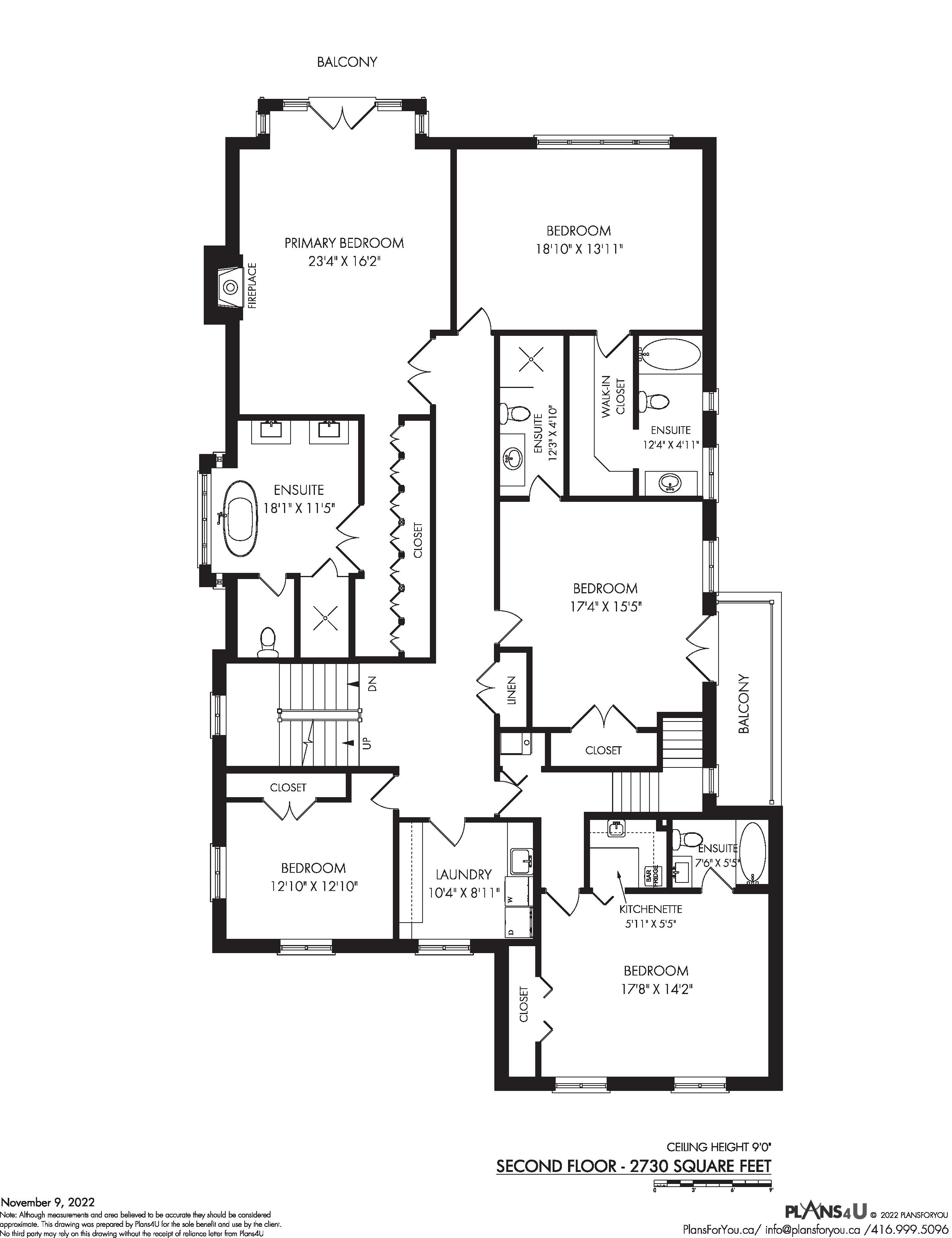ELEGANCE AND SOPHISTICATION
Meticulously cared for, this sizeable home is suited for large multi-generational families with a keen eye for quality and desire for privacy.
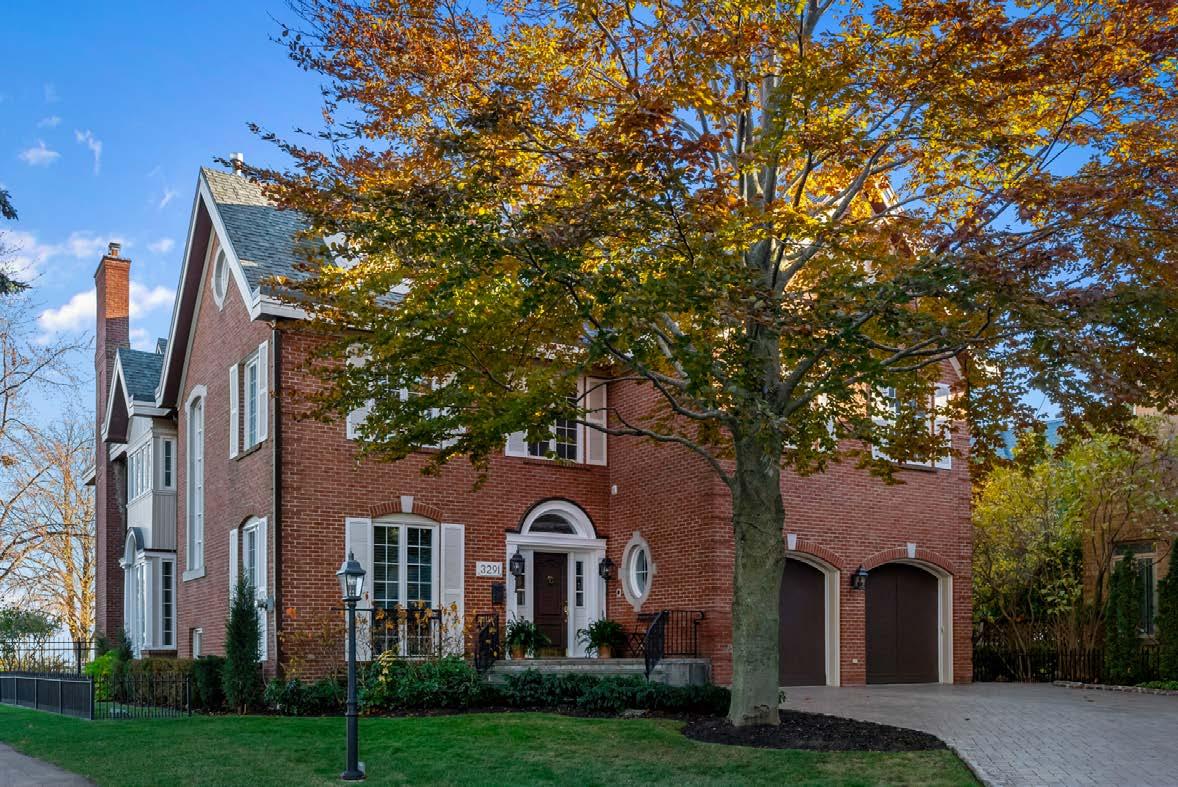
REAL ESTATE GROUP 3291 SHELBURNE PLACE
Located on a quiet cul-de-sac nestled south of Lakeshore on rarely offered Lake Ontario waterfront sits 3291 Shelburne Place. Incapsulating timeless architecture infused with elegance and sophistication, the home spans over 9,000 total square feet of finished living space. Meticulously cared for, this sizeable home is suited for large multi-generational families with a keen eye for quality and desire for privacy. Impressive living spaces include spacious formal living and dining, main floor office, and open concept eat-in kitchen and family room with sweeping waterfront views. Elegant finishes like the incredible hand crafted crown moulding details combined with chevron wood flooring can be found throughout the home. This combined with contemporary lighting give the property it’s Rosedale-esque feel. The Primary Bedroom suite is complete with gas fireplace, wall-lined custom closets, and spectacular marble spa-like bath with heated floors, freestanding soaker tub, glass enclosed shower, and double sink vanity – not to be overlooked by the sundrenched balcony! 4 additional bedrooms make up the home’s 2nd level complete with 2nd staircase to the nanny or in-law suite uniquely finished with kitchenette and private ensuite. Third level boasts two additional bedrooms, 4-pce bath, and multi-use recreation space with gas fireplace, kitchenette, and incredible views for stargazing! Fully finished and over 2,300 sq ft, the walk-out basement is equipped with Jacuzzi and sauna and walk directly out to the backyard inground swimming pool for your full circuit of relaxation! This waterfront home is truly one-of-a-kind, capturing every opportunity for views of the pristinely manicured grounds and sparkling lake. Yard includes gated access to lake. Full serenity surrounding by family is what Shelburne Place was made for. Some rooms have been virtually staged.

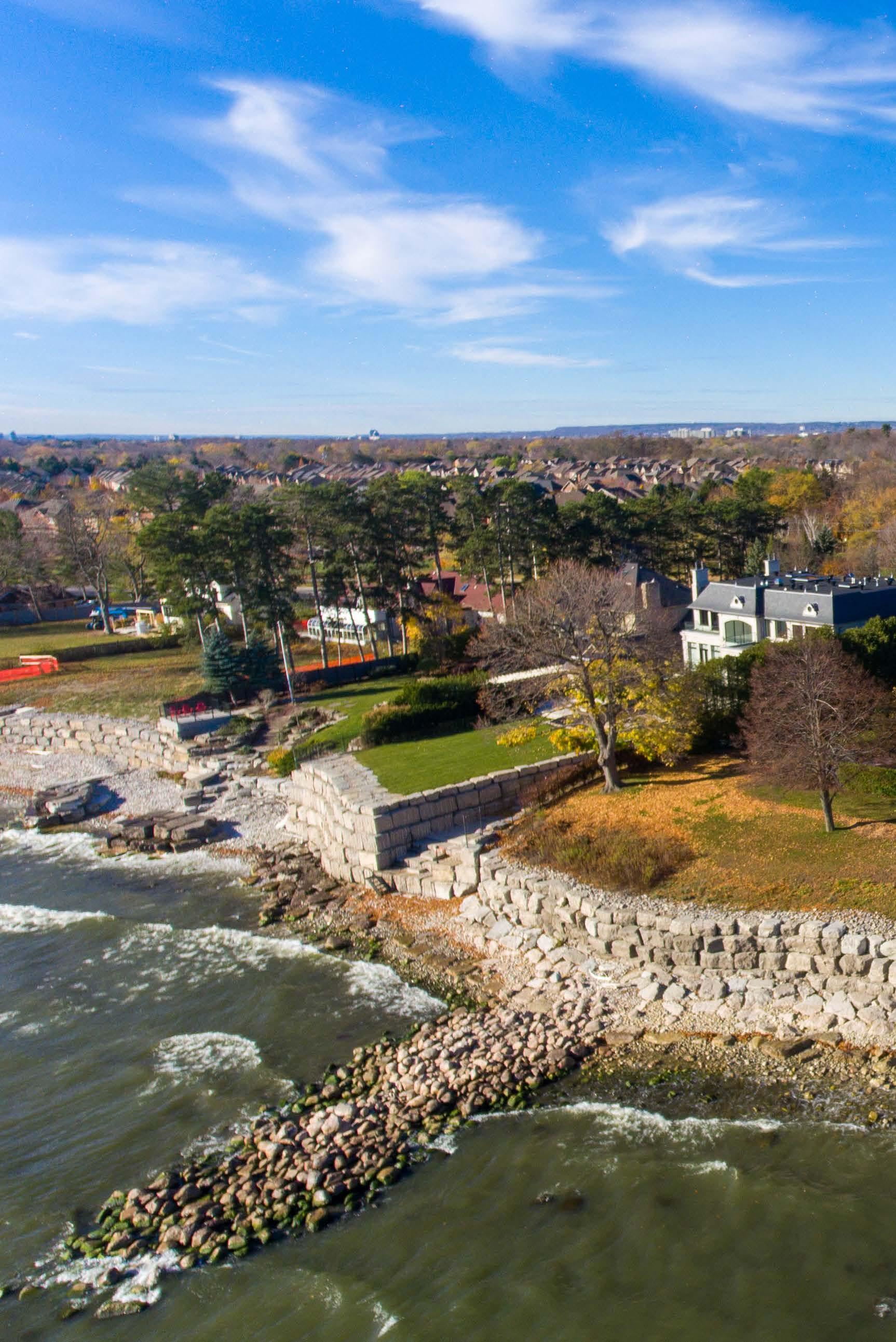
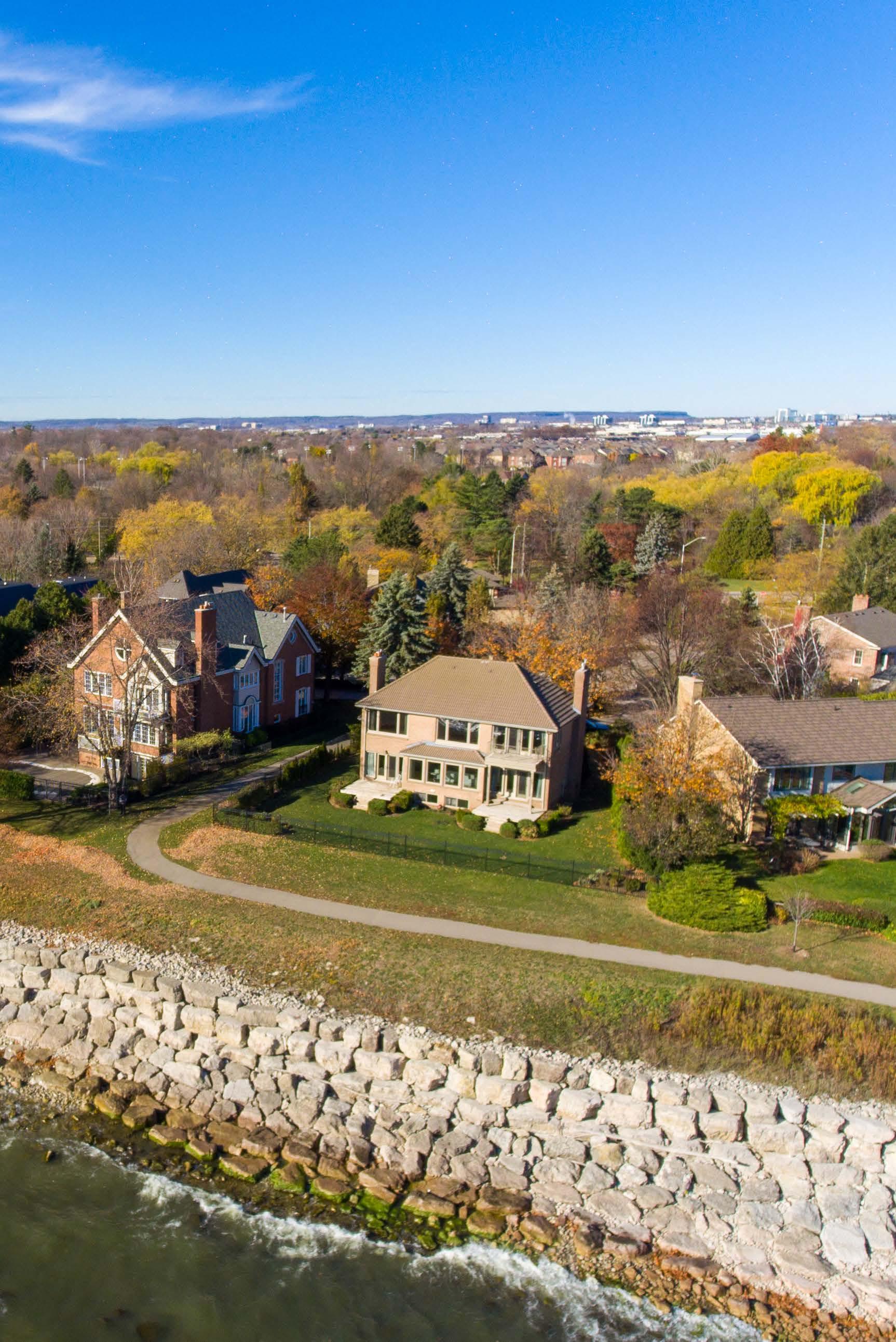
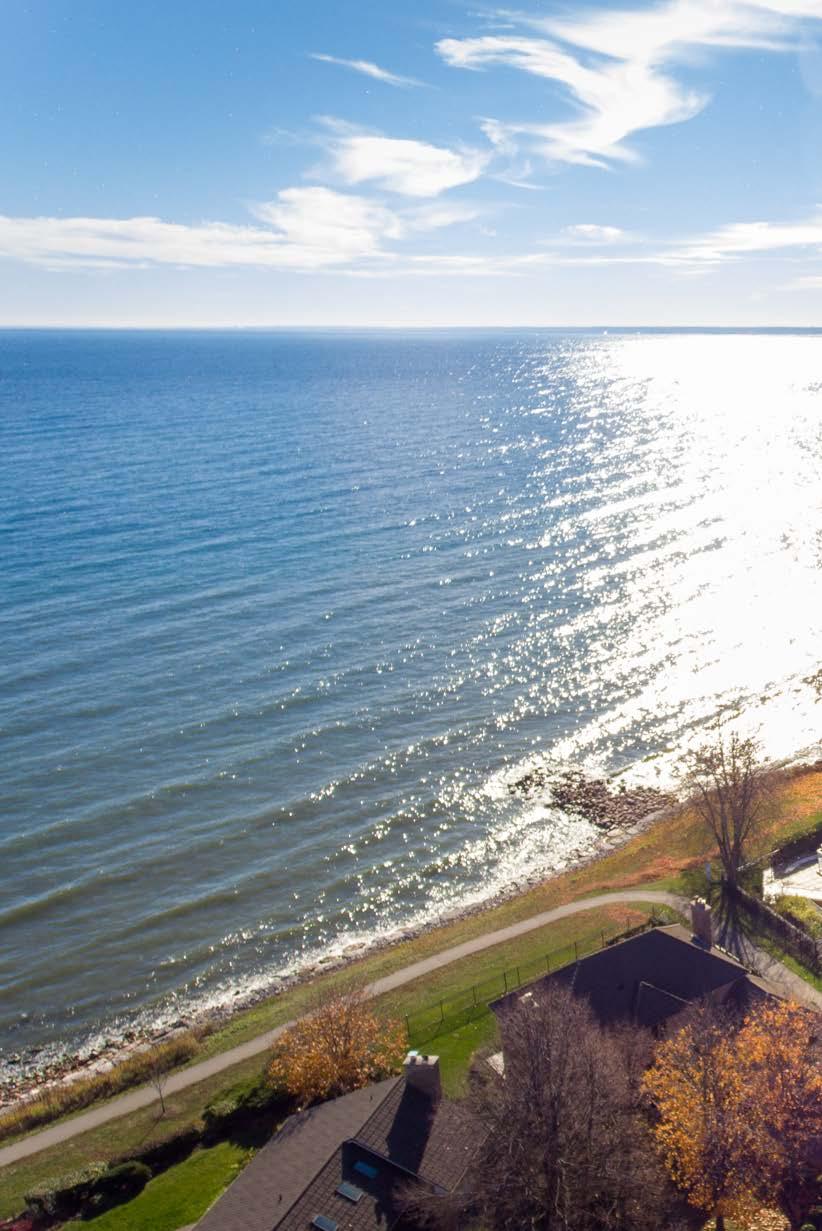
REAL ESTATE GROUP A VIS T EAM
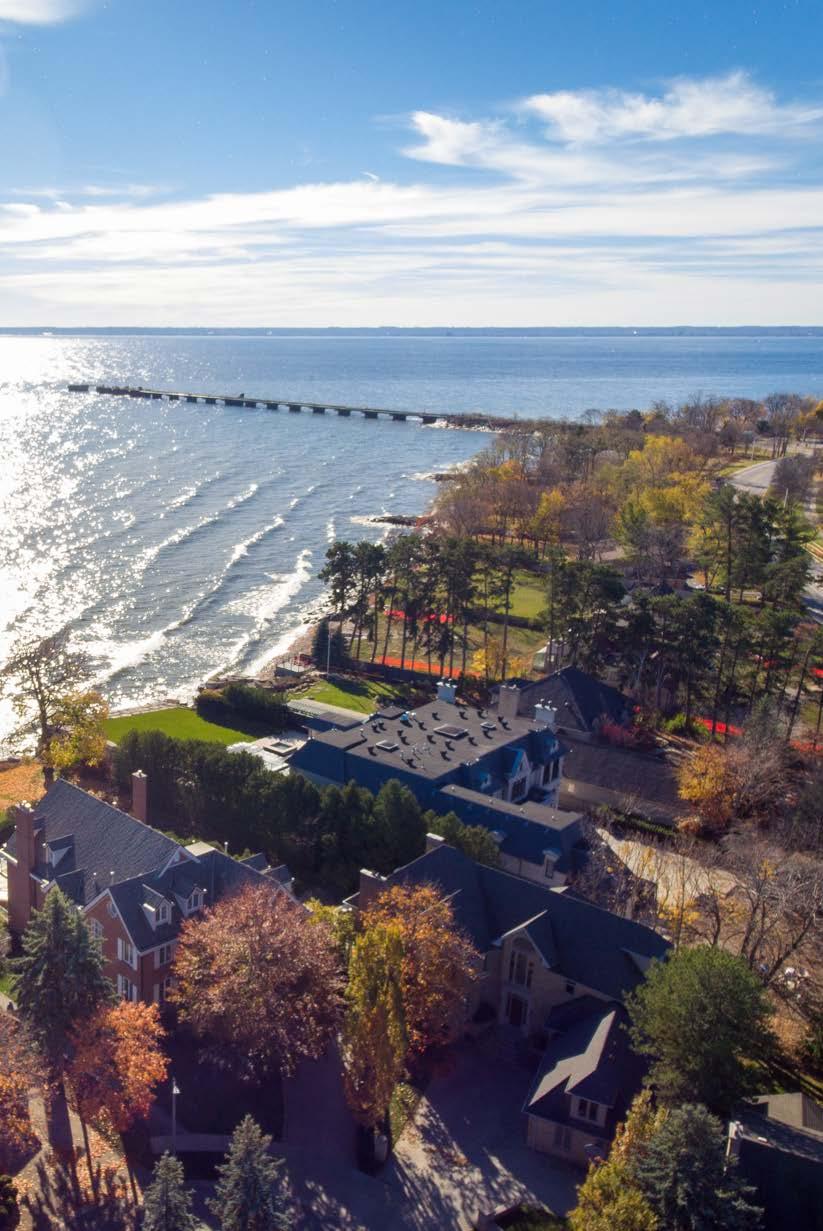
3291 SHELBURNE PLACE - 5

REAL ESTATE GROUP A VIS T EAM
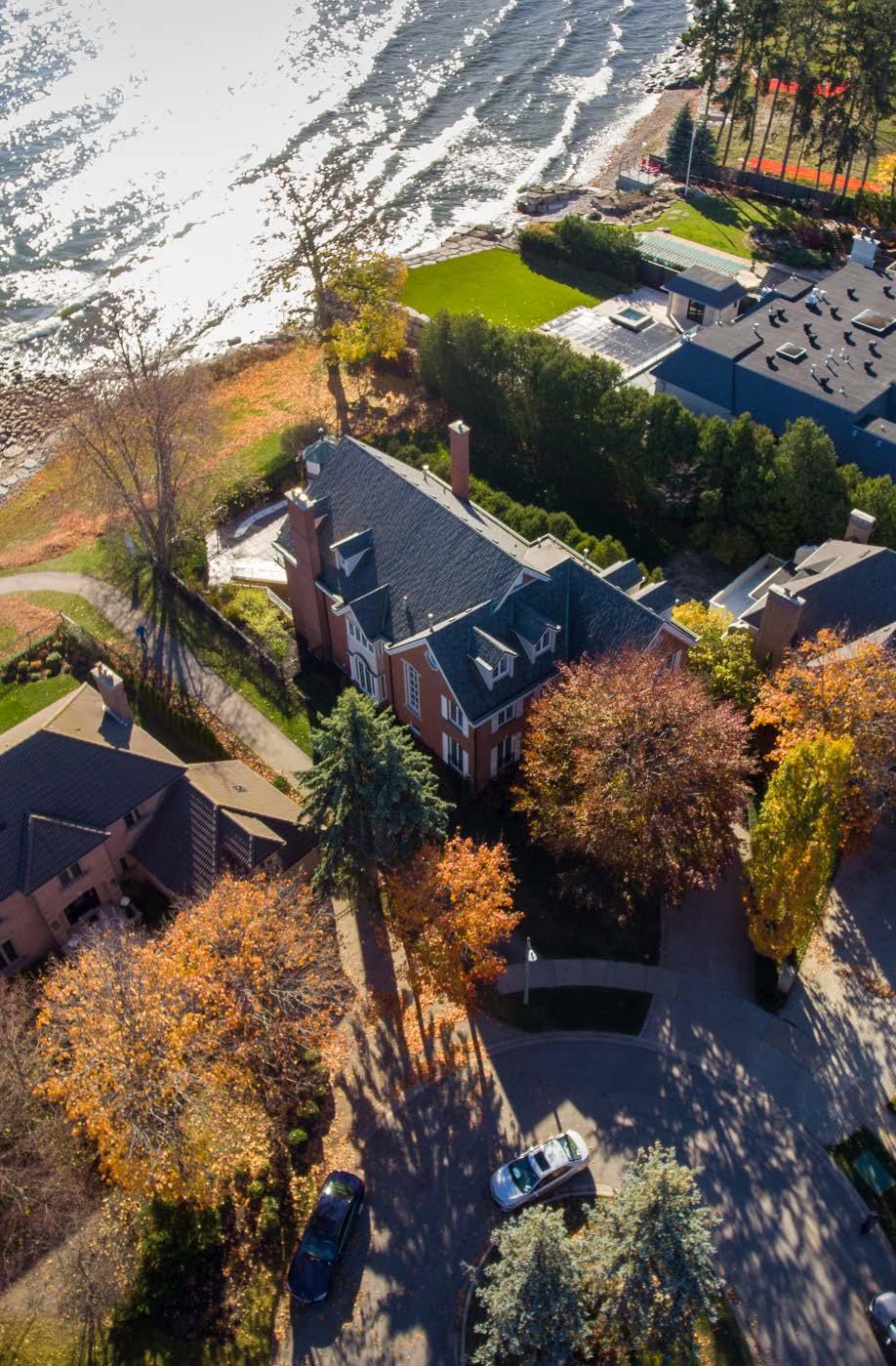
3291 SHELBURNE PLACE - 7
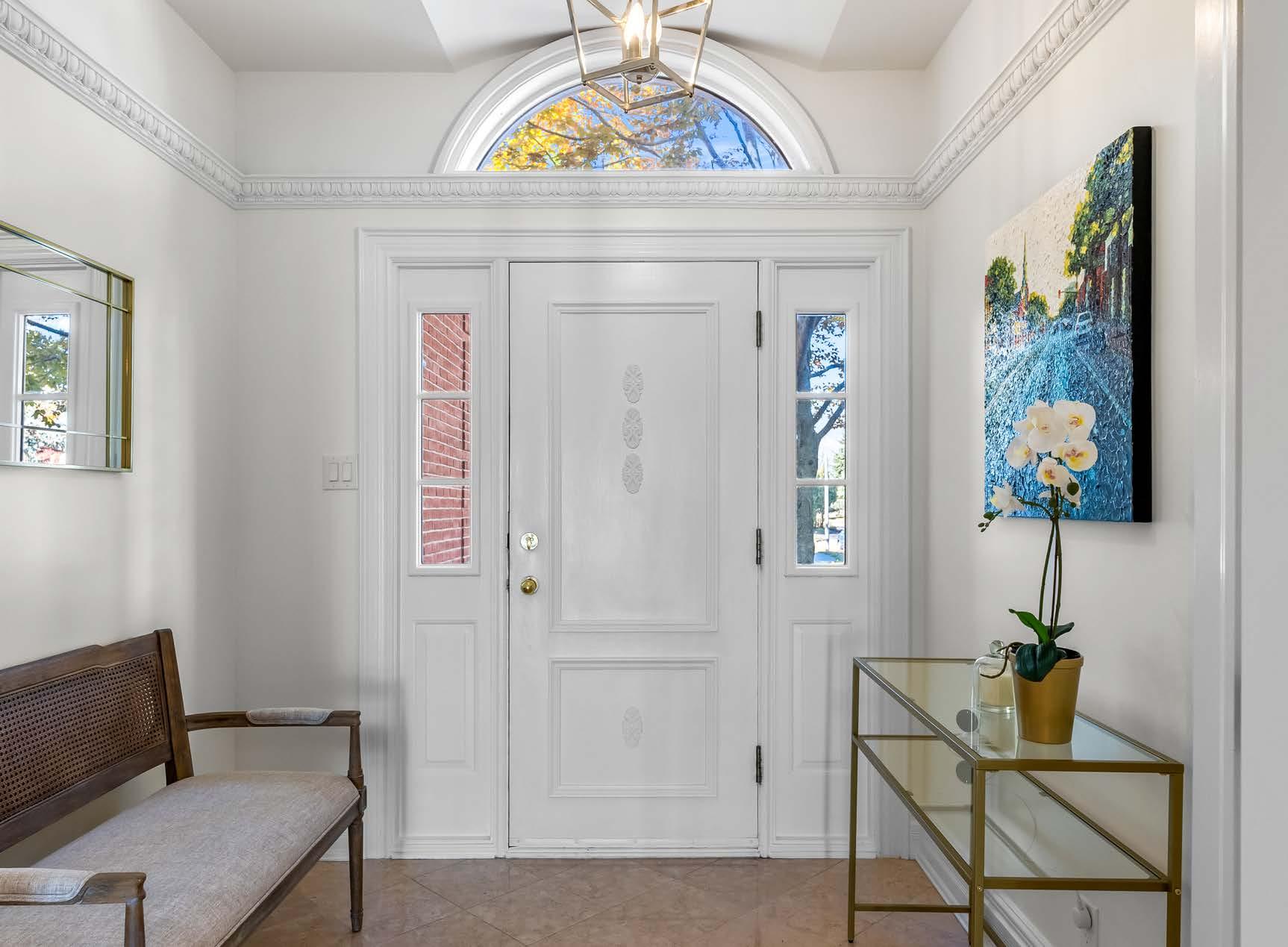
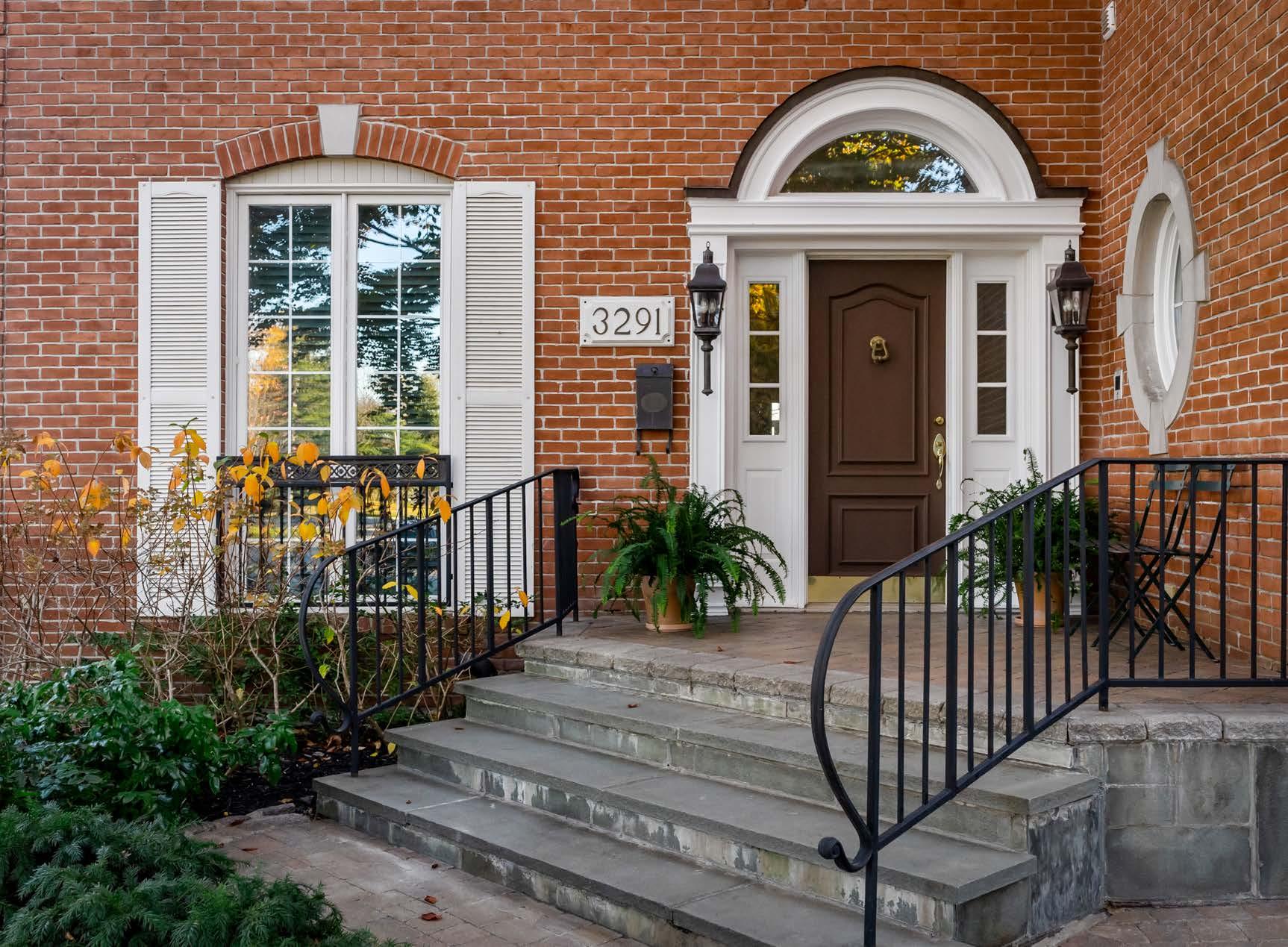
REAL ESTATE GROUP A VIS T EAM
FRONT ENTRANCE, FOYER & OFFICE
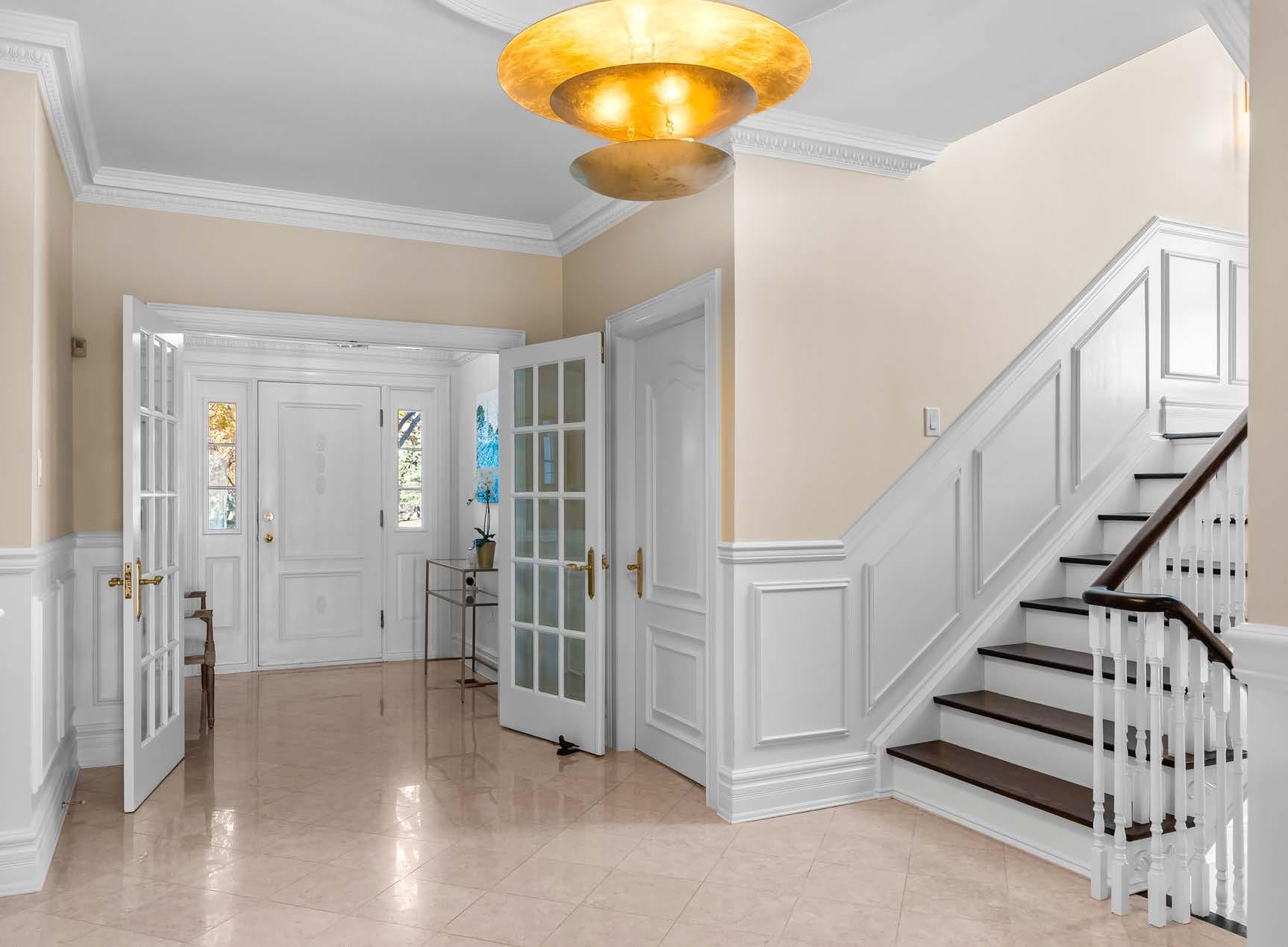
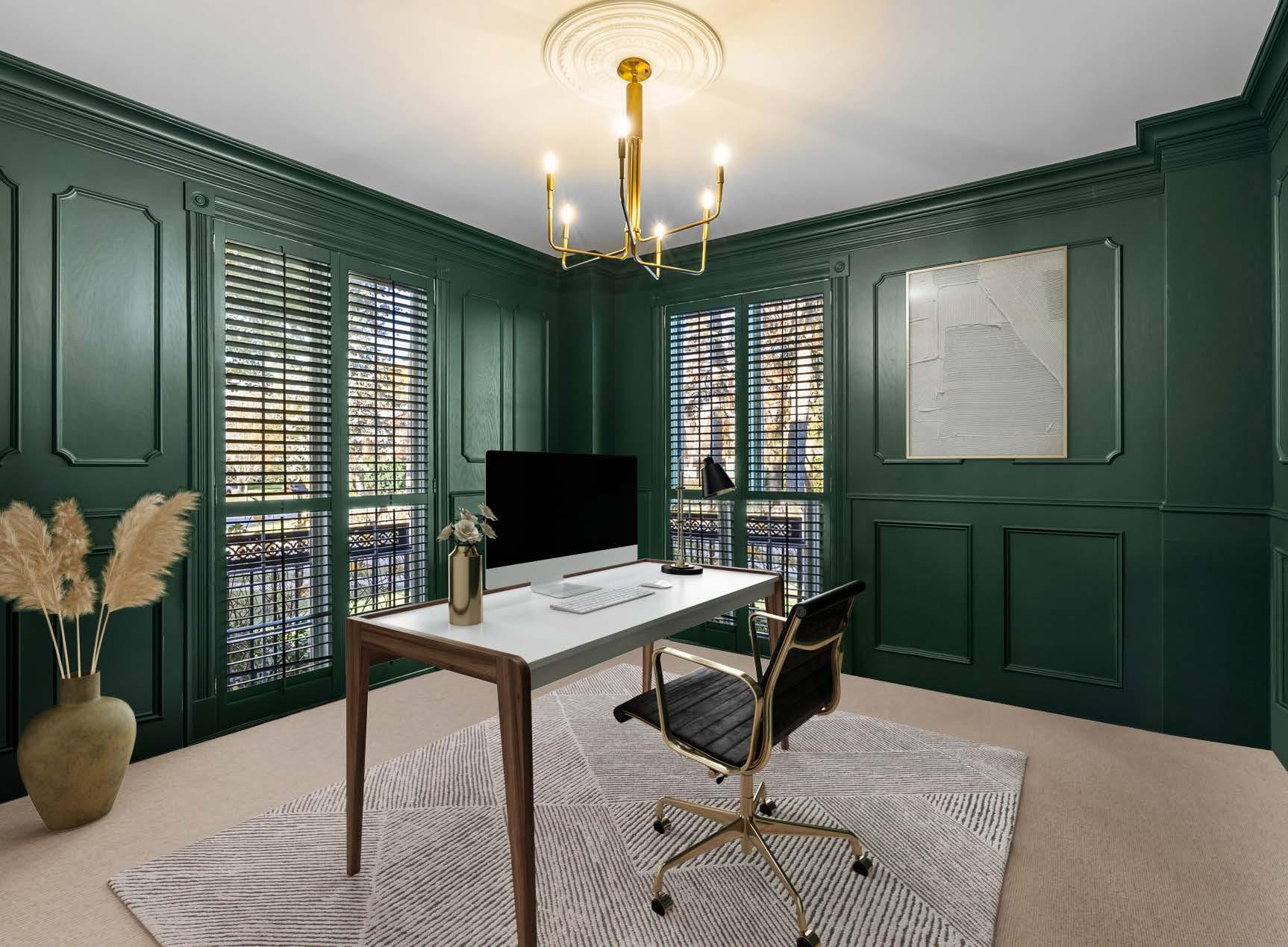
3291 SHELBURNE PLACE - 9
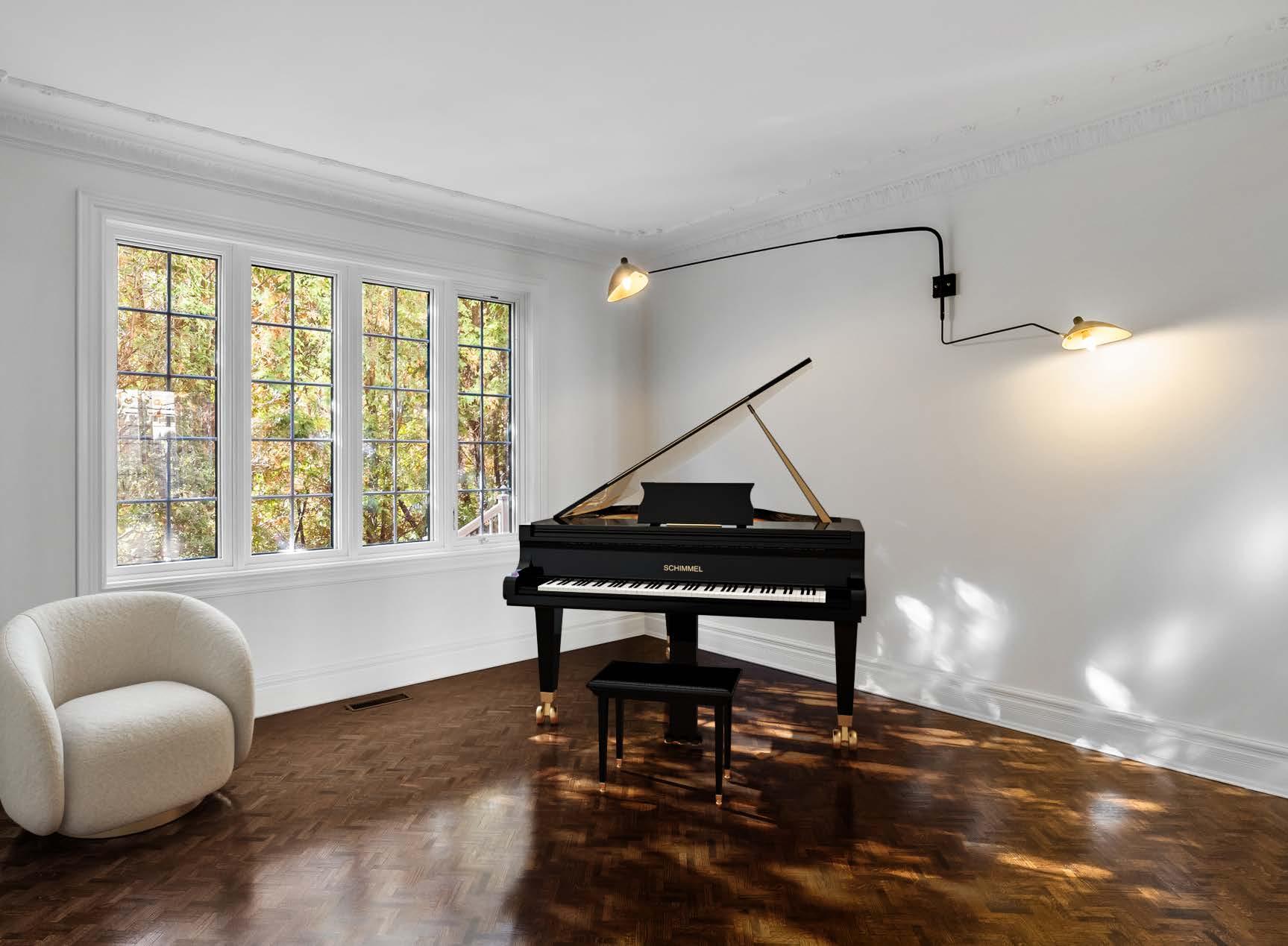
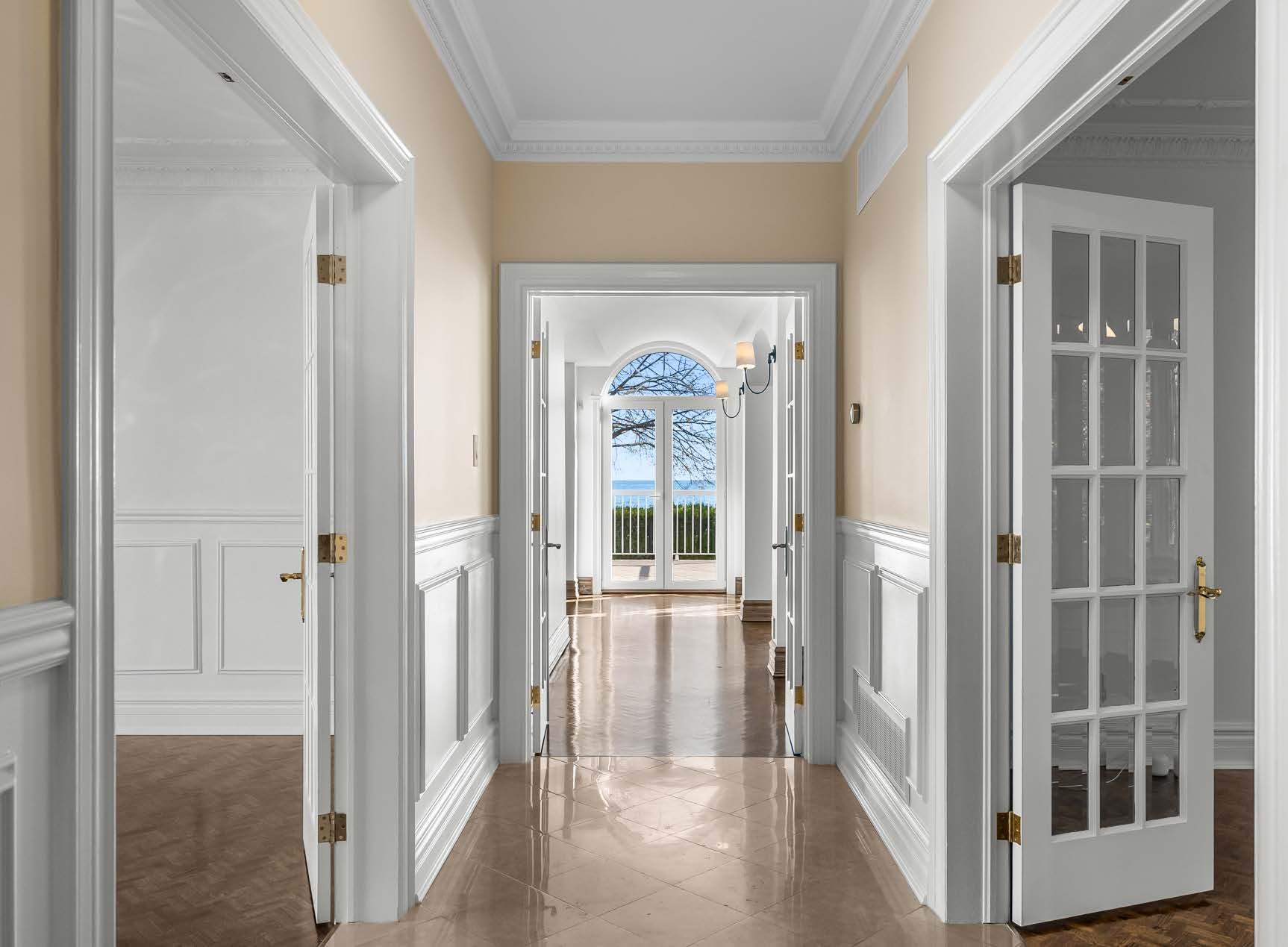
REAL ESTATE GROUP A VIS T EAM
FORMAL LIVING ROOM & DINING ROOM
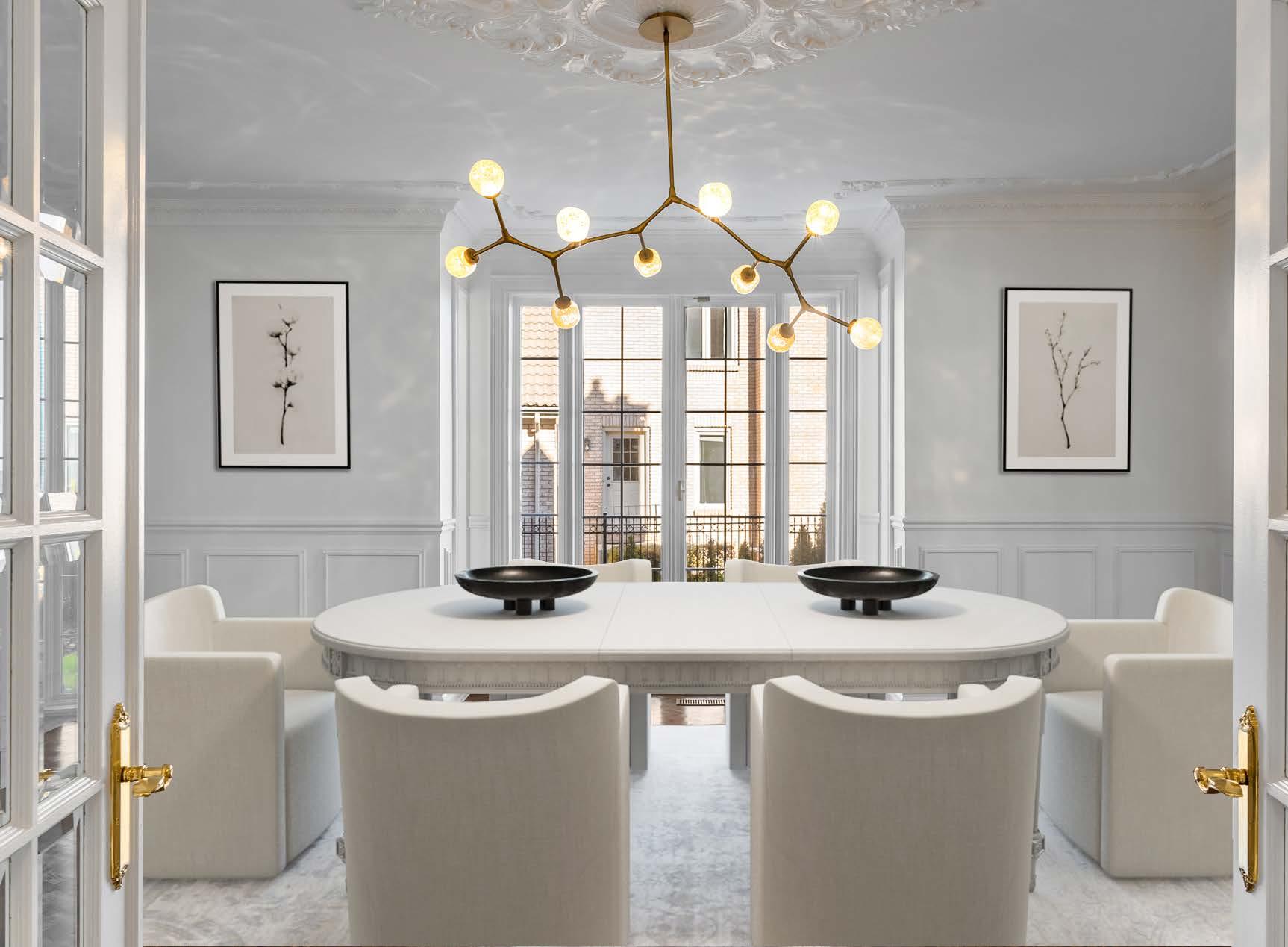
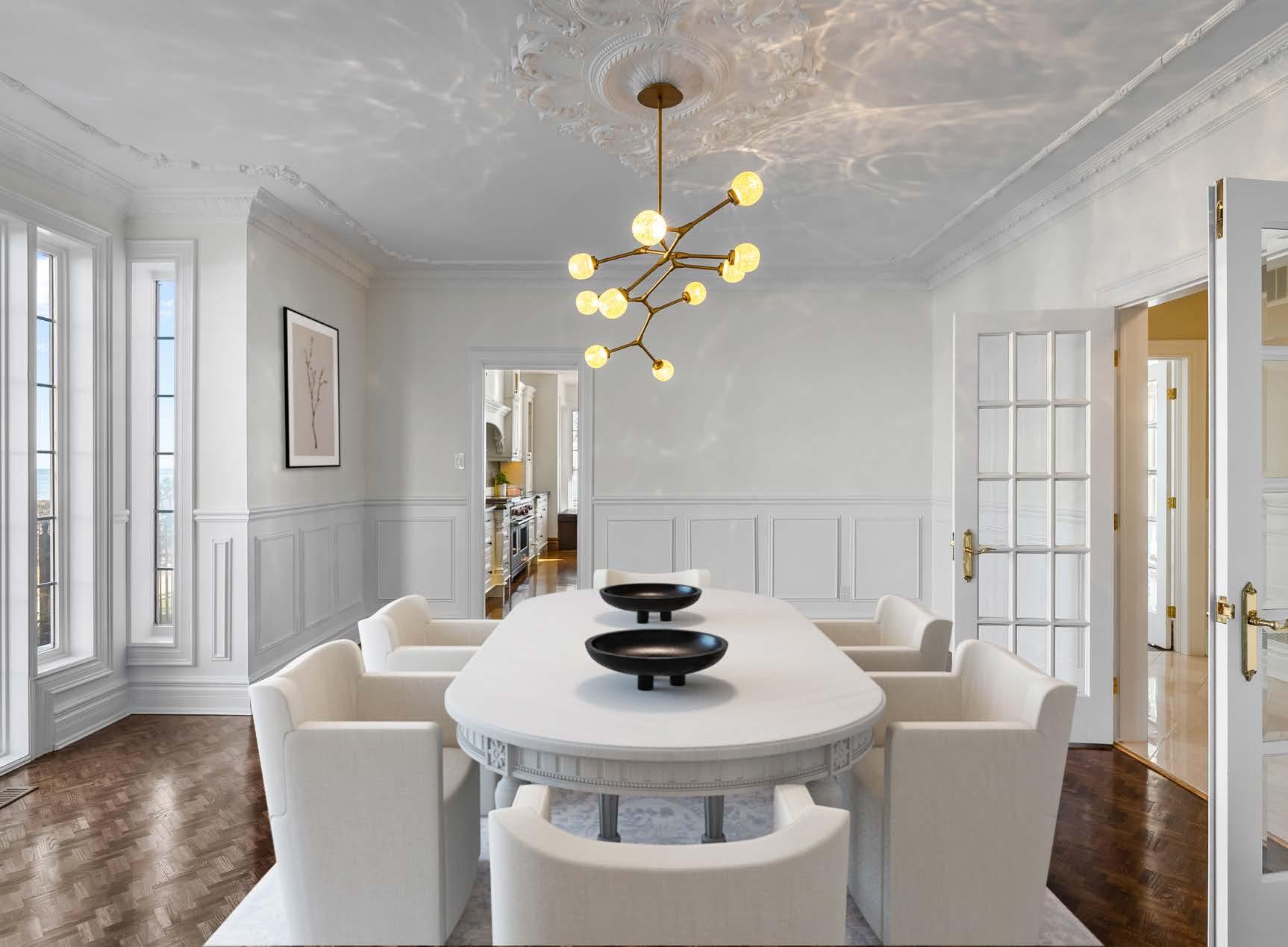
3291 SHELBURNE PLACE - 11
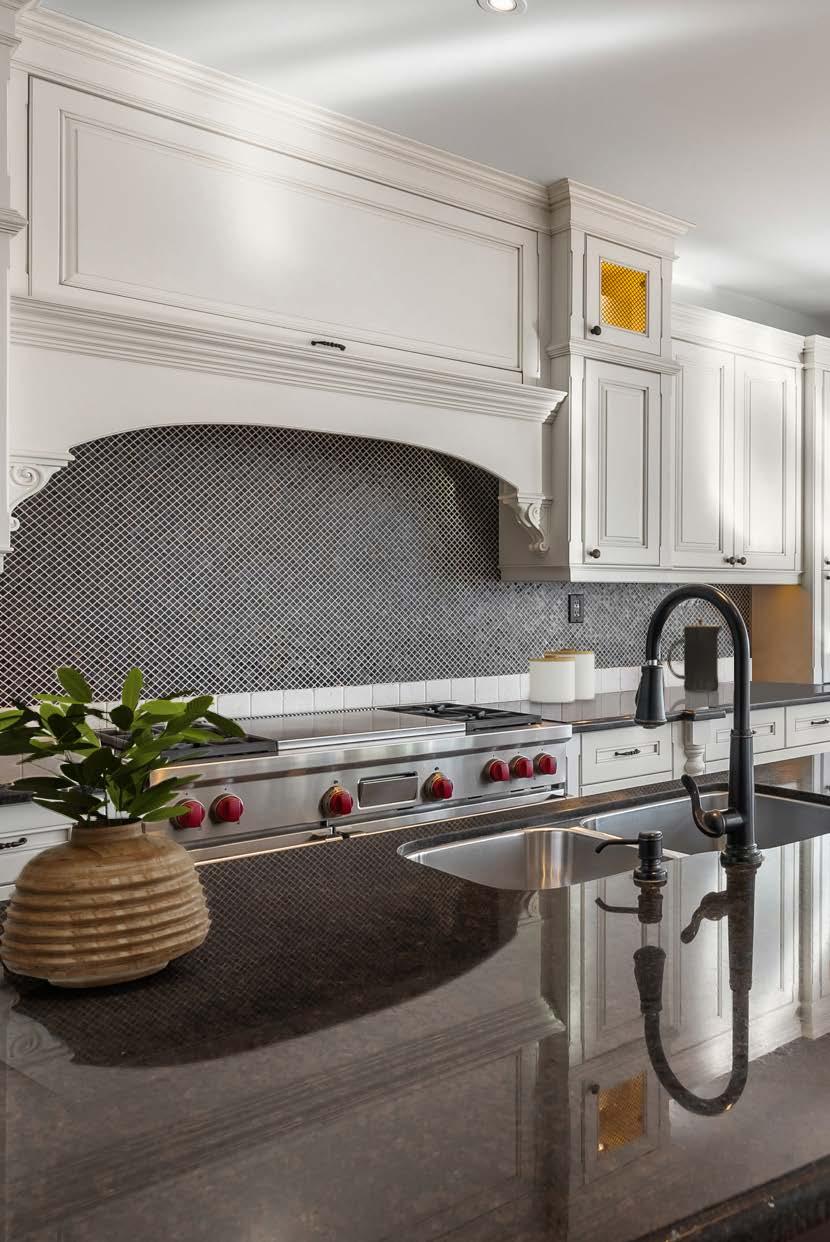
REAL ESTATE GROUP A VIS T EAM
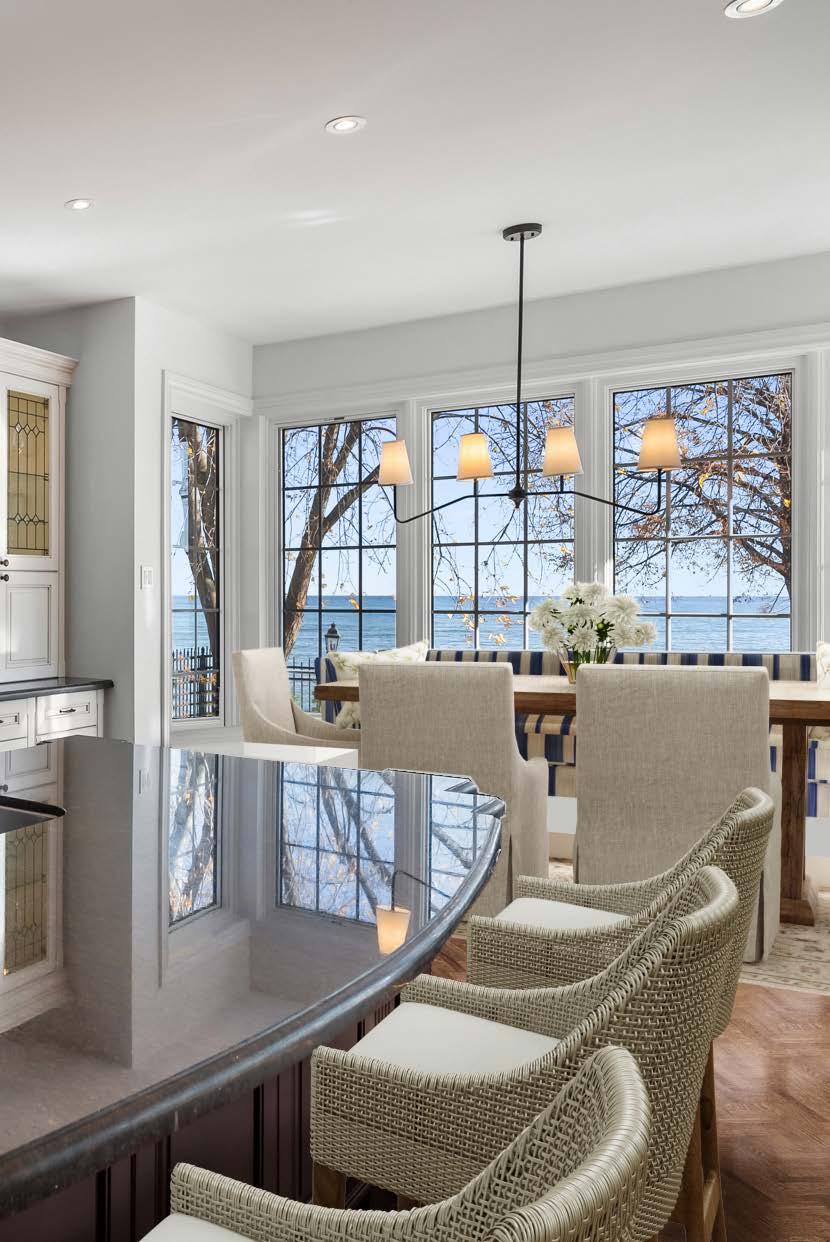
3291 SHELBURNE PLACE - 13
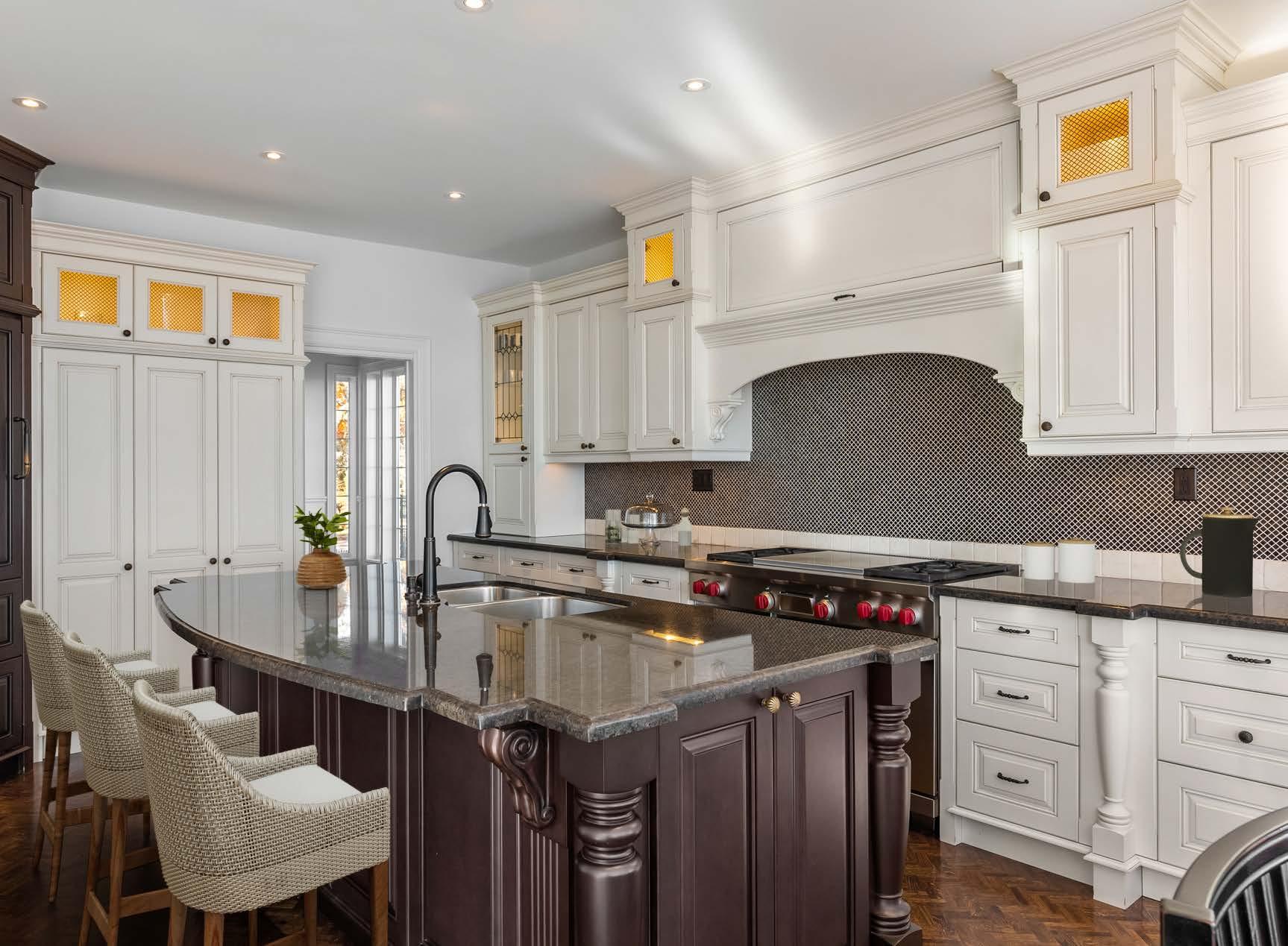
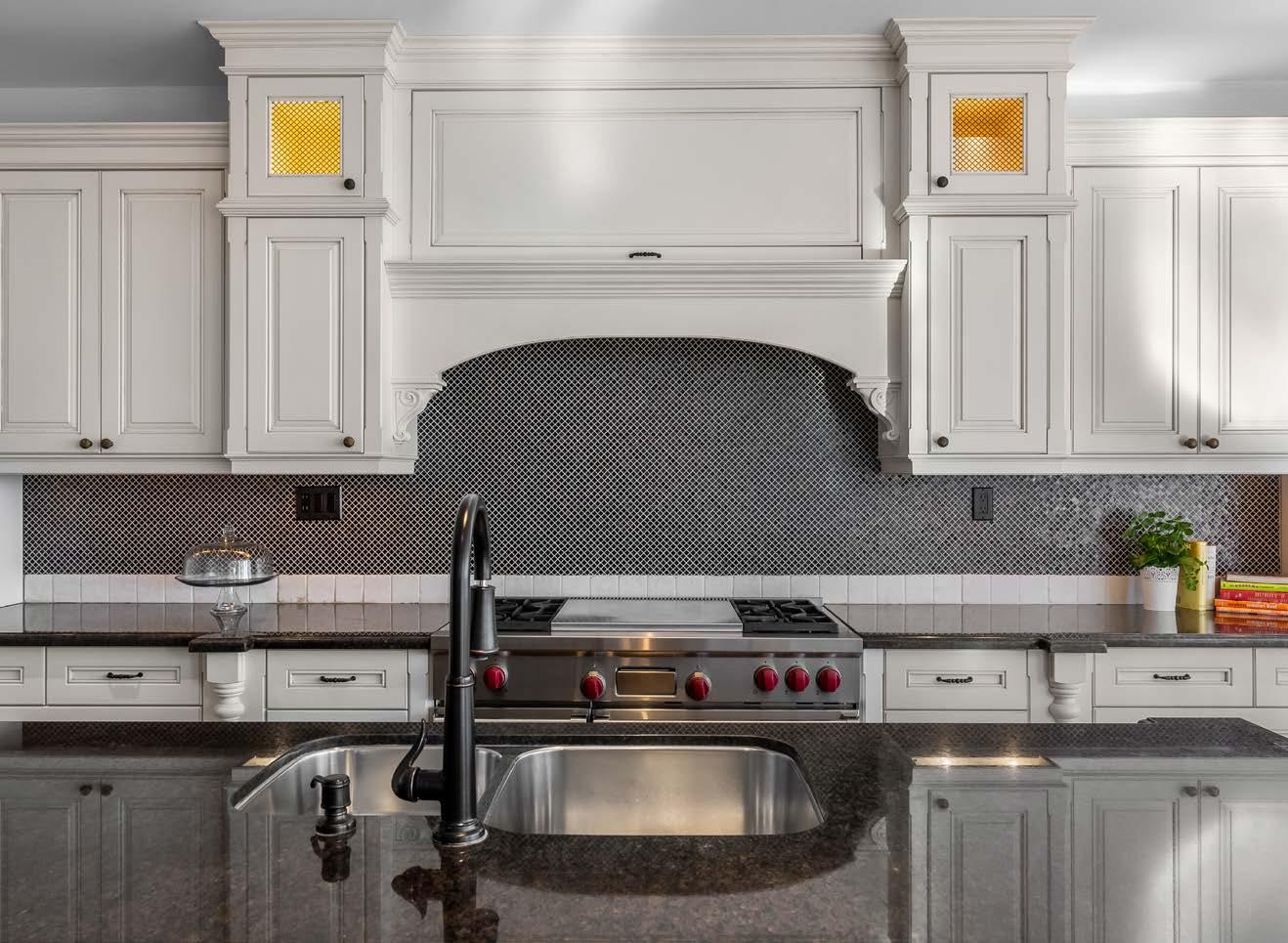
REAL ESTATE GROUP A VIS T EAM
GOURMET KITCHEN & BREAKFAST AREA
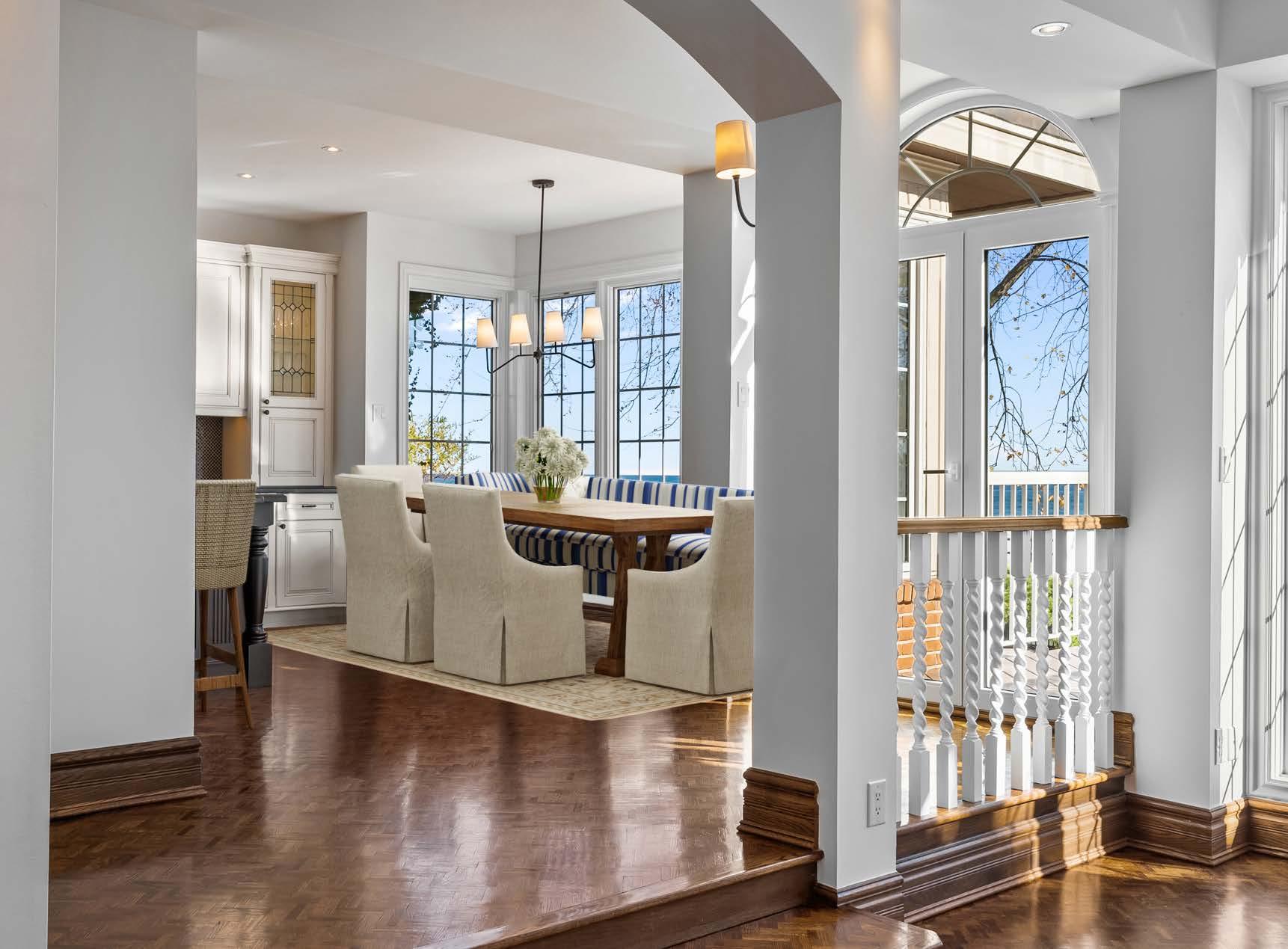
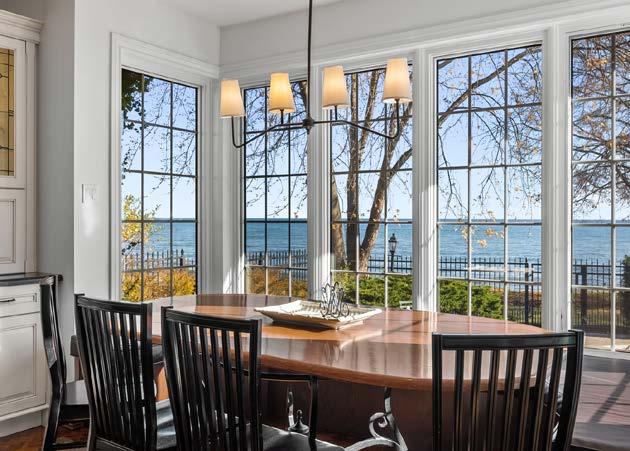
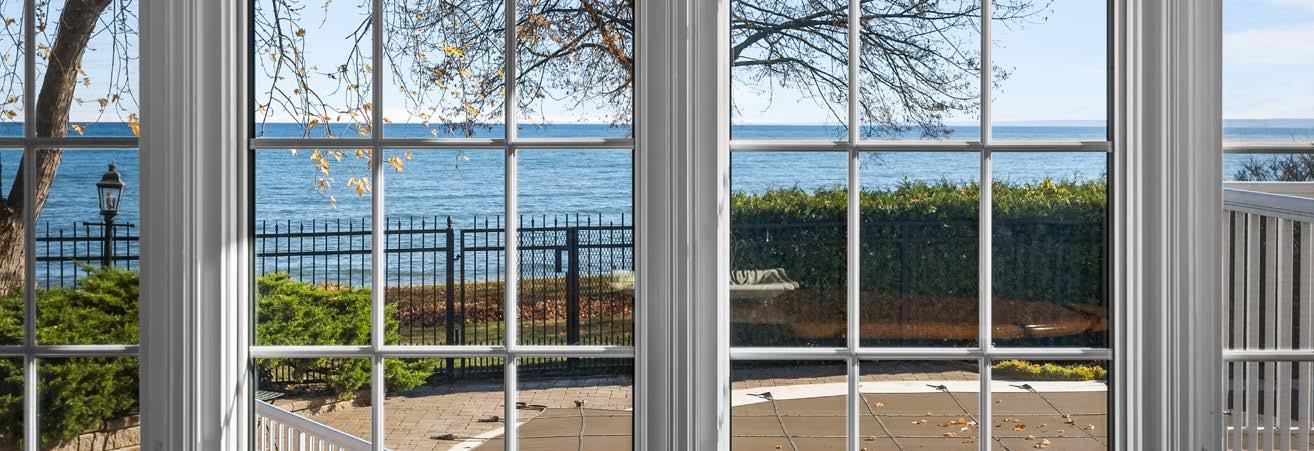
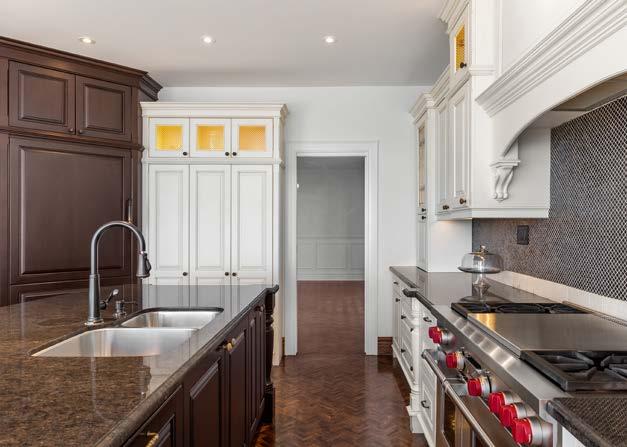
3291 SHELBURNE PLACE - 15
FAMILY ROOM
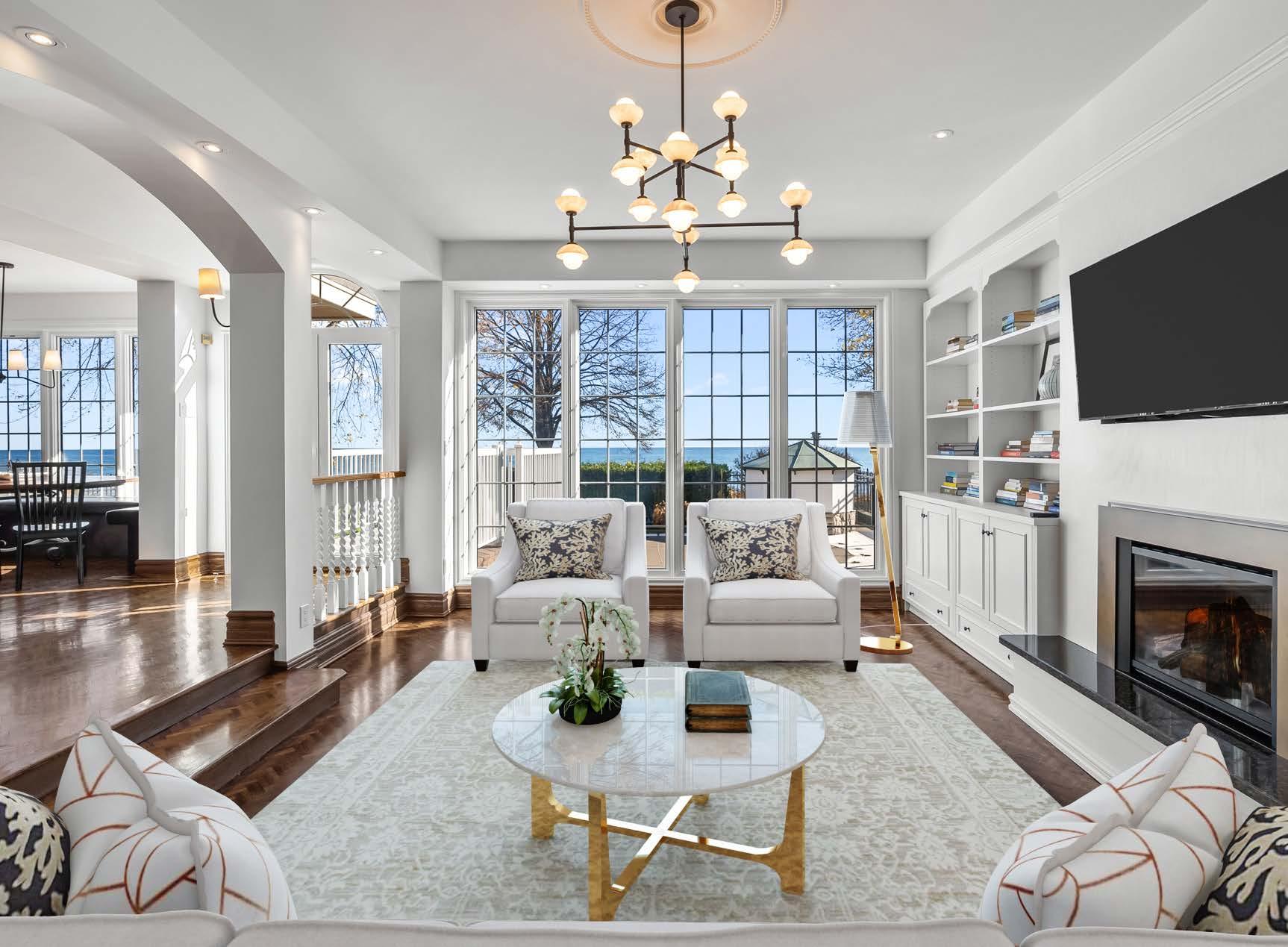
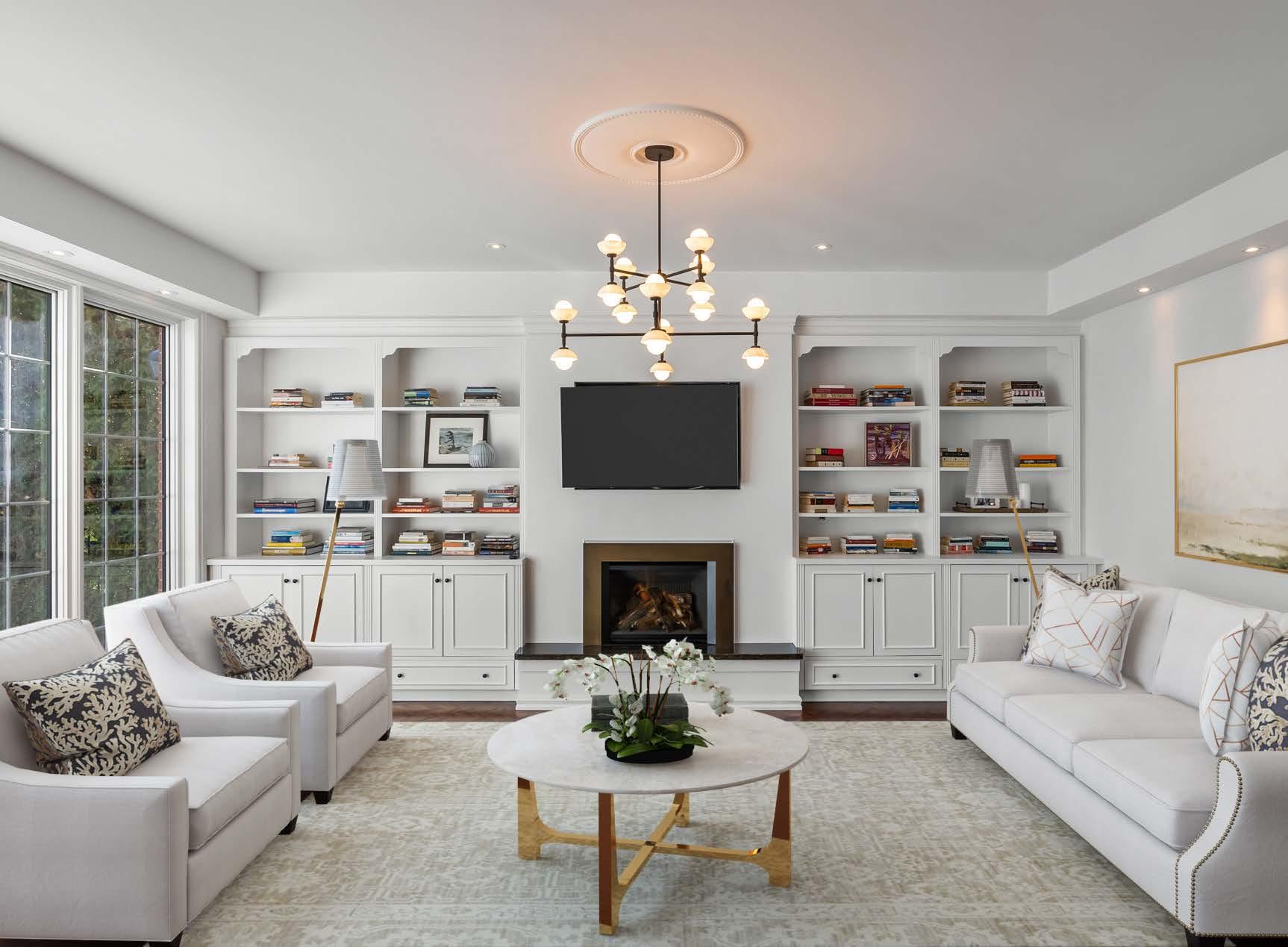
REAL ESTATE GROUP A VIS T EAM
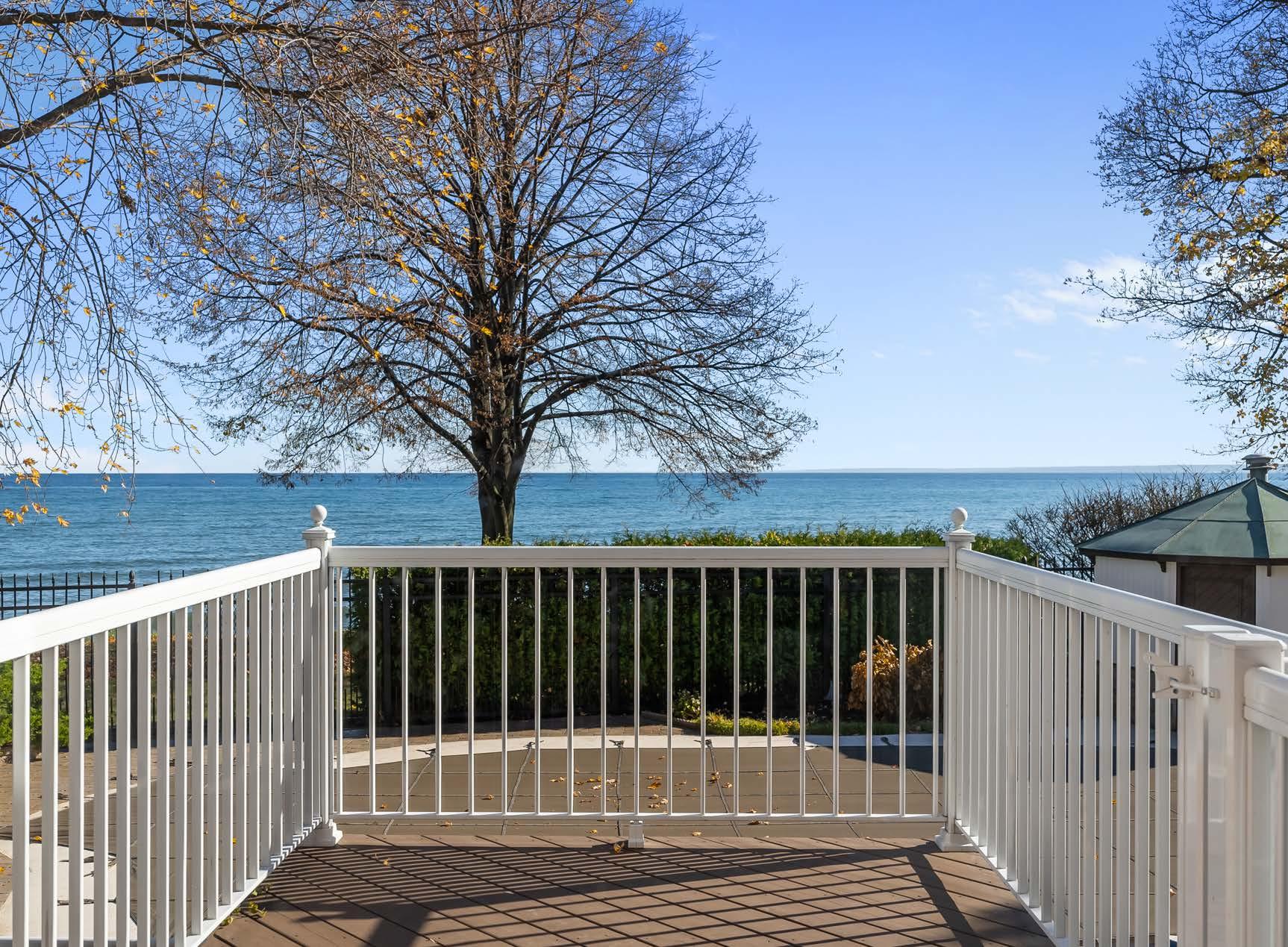
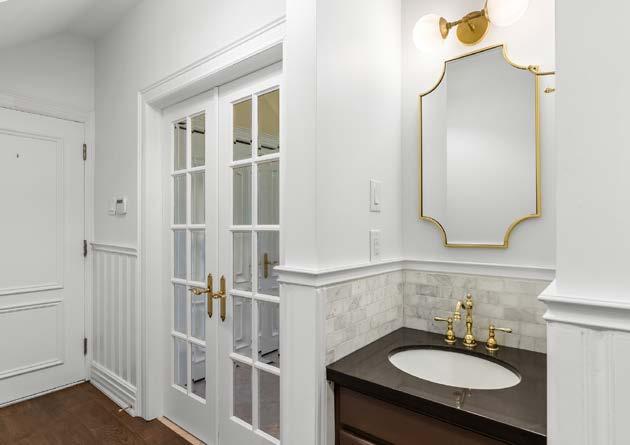
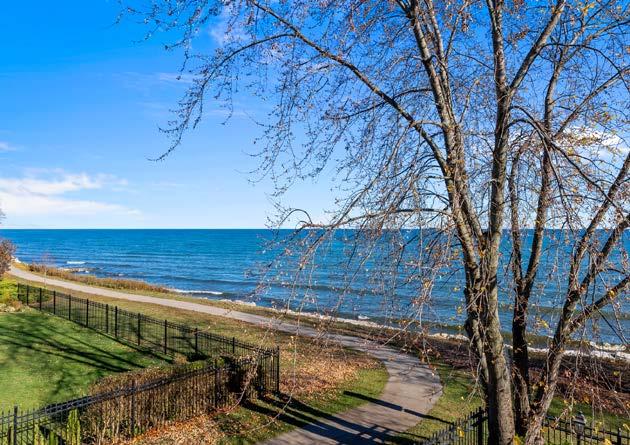
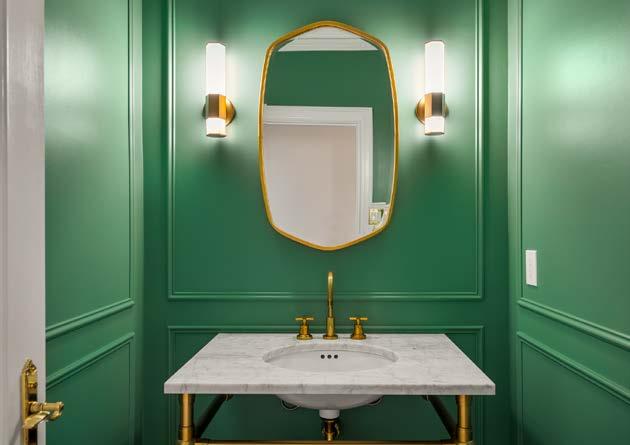
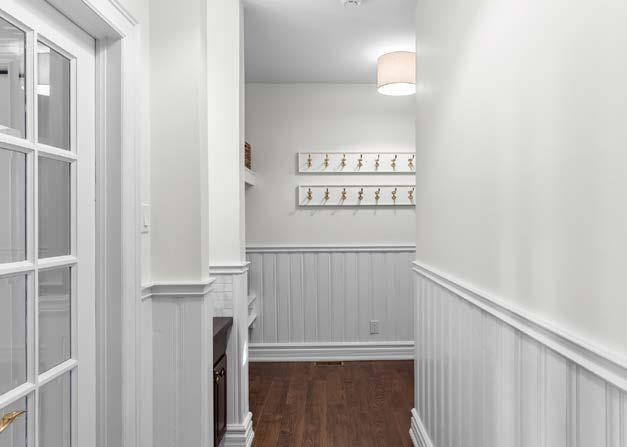
3291 SHELBURNE PLACE - 17
BALCONY, POWDER ROOM, & MUD ROOM
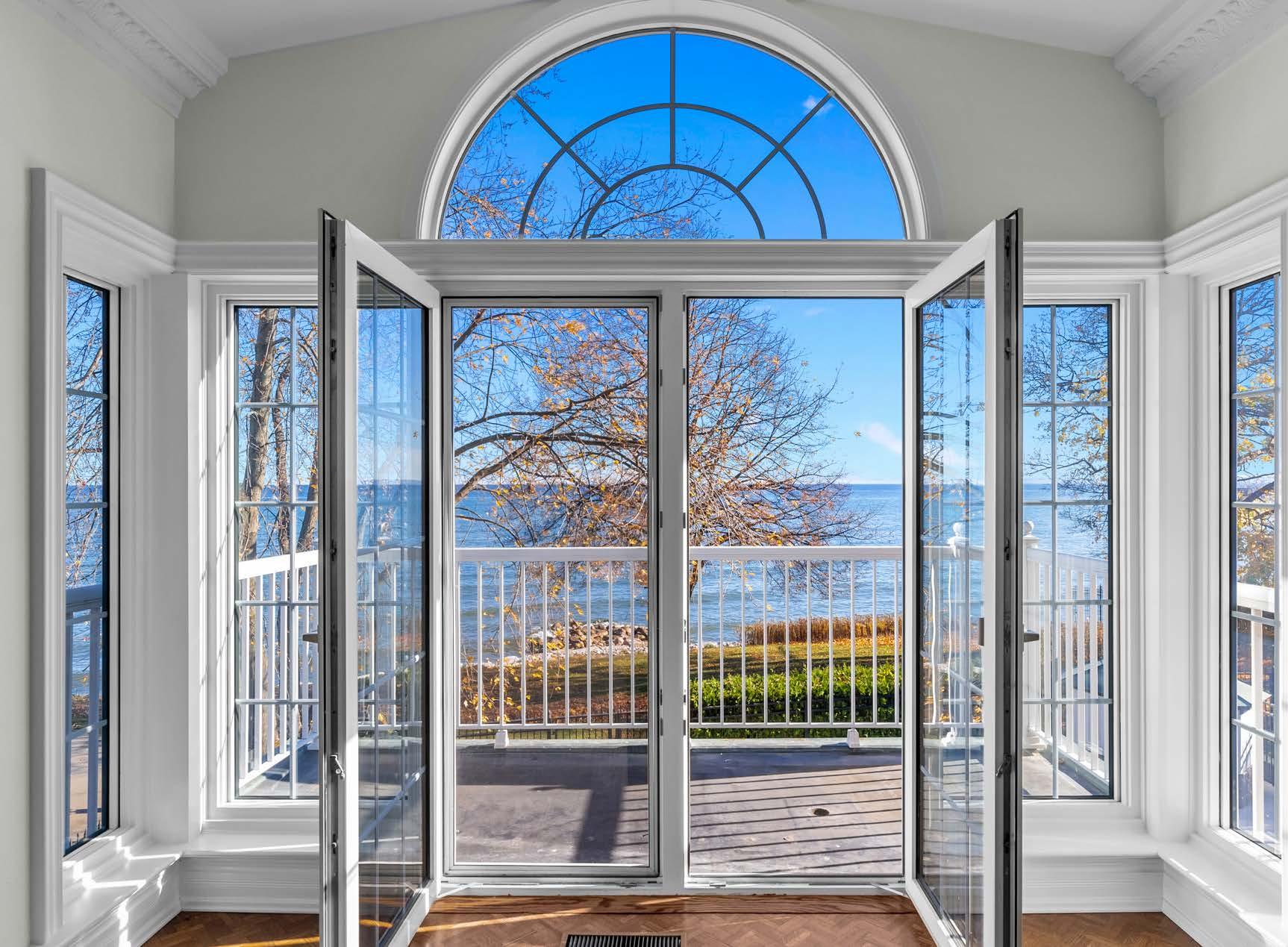
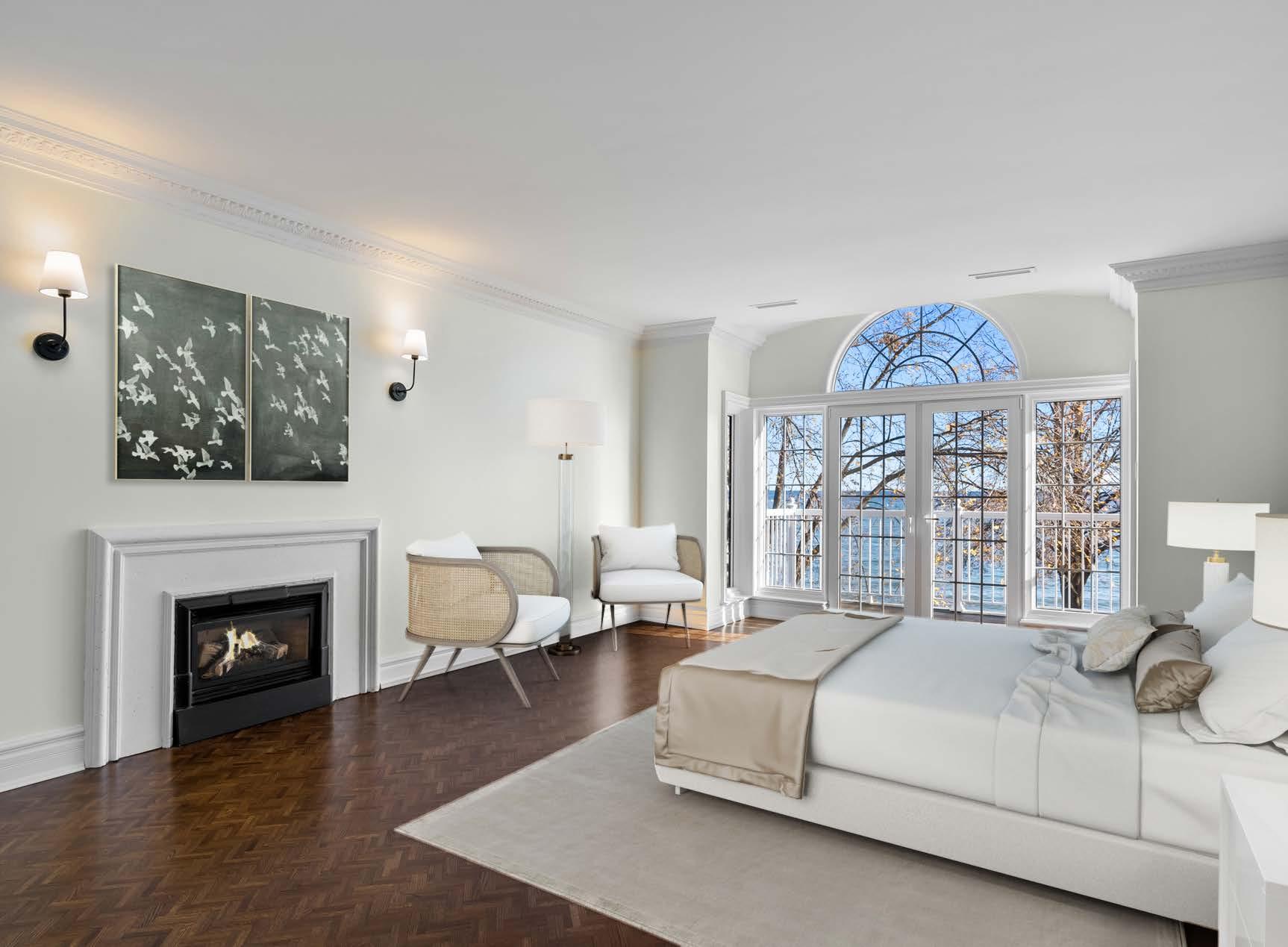
REAL ESTATE GROUP A VIS T EAM
PRIMARY SUITE WITH BALCONY OVERLOOKING THE LAKE
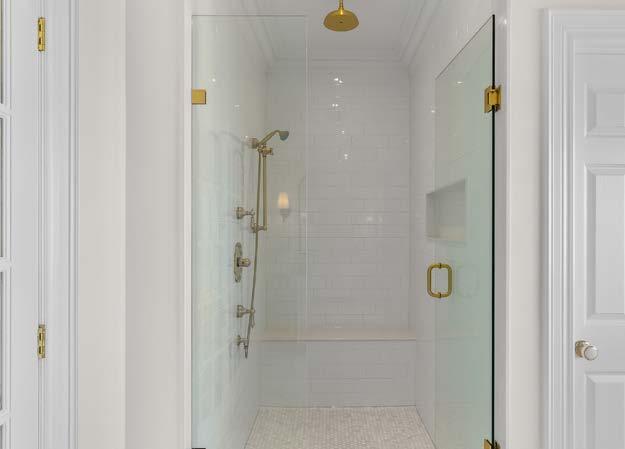
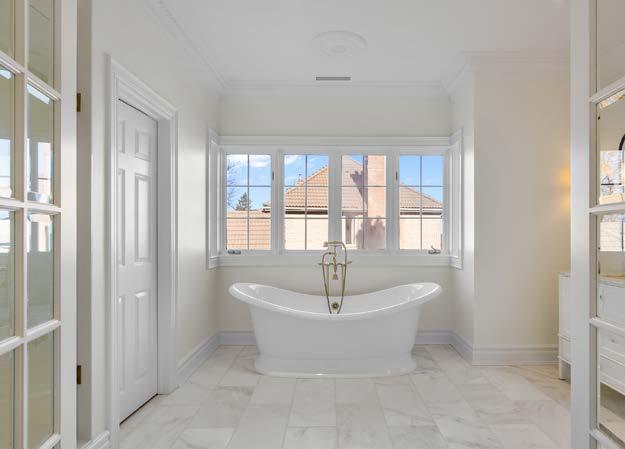
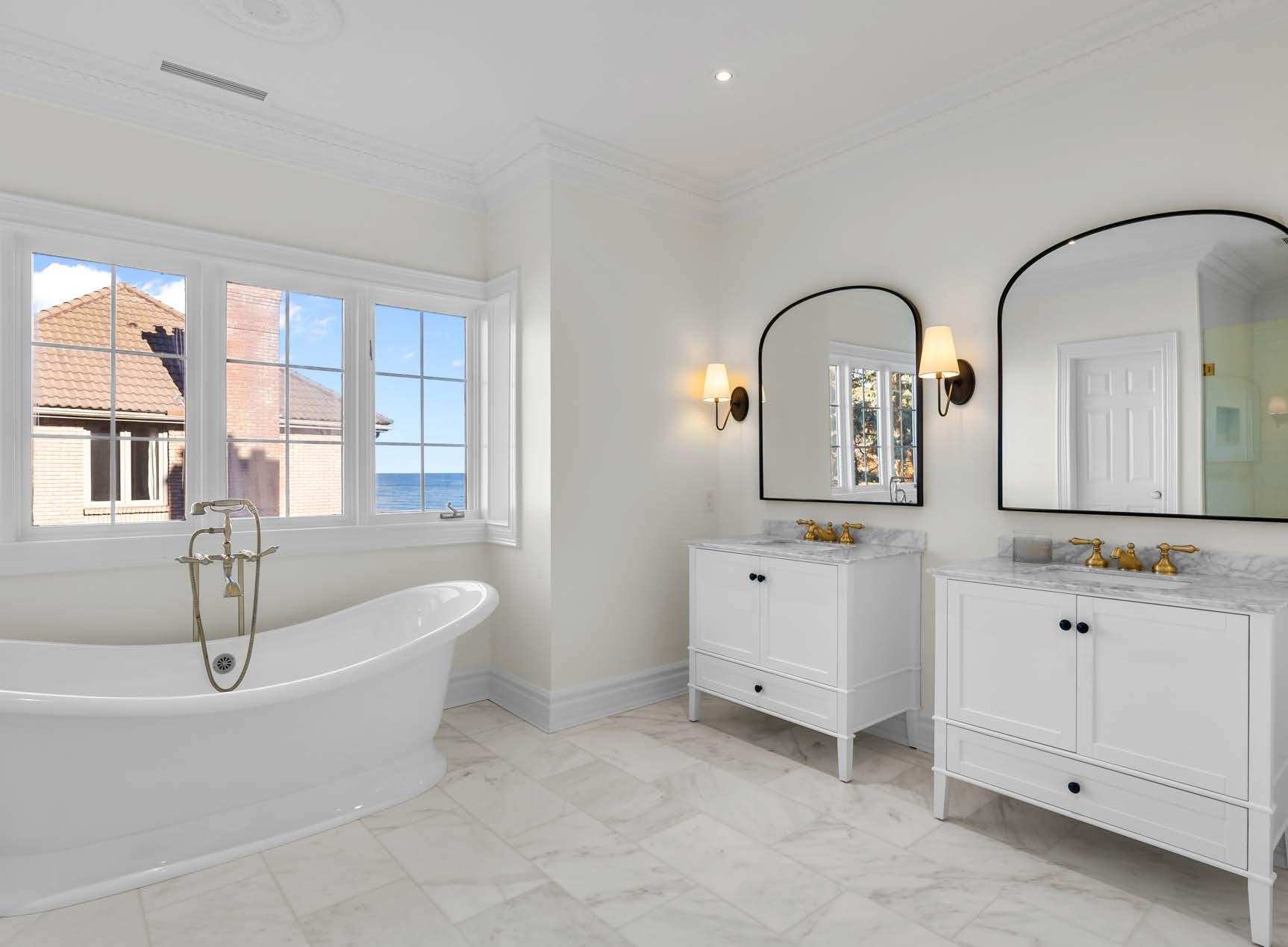
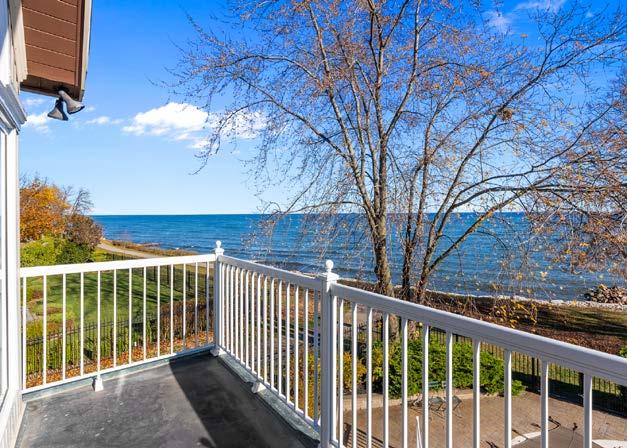
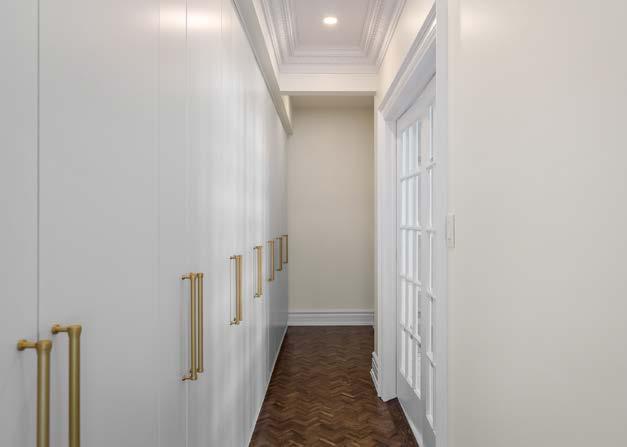
3291 SHELBURNE PLACE - 19
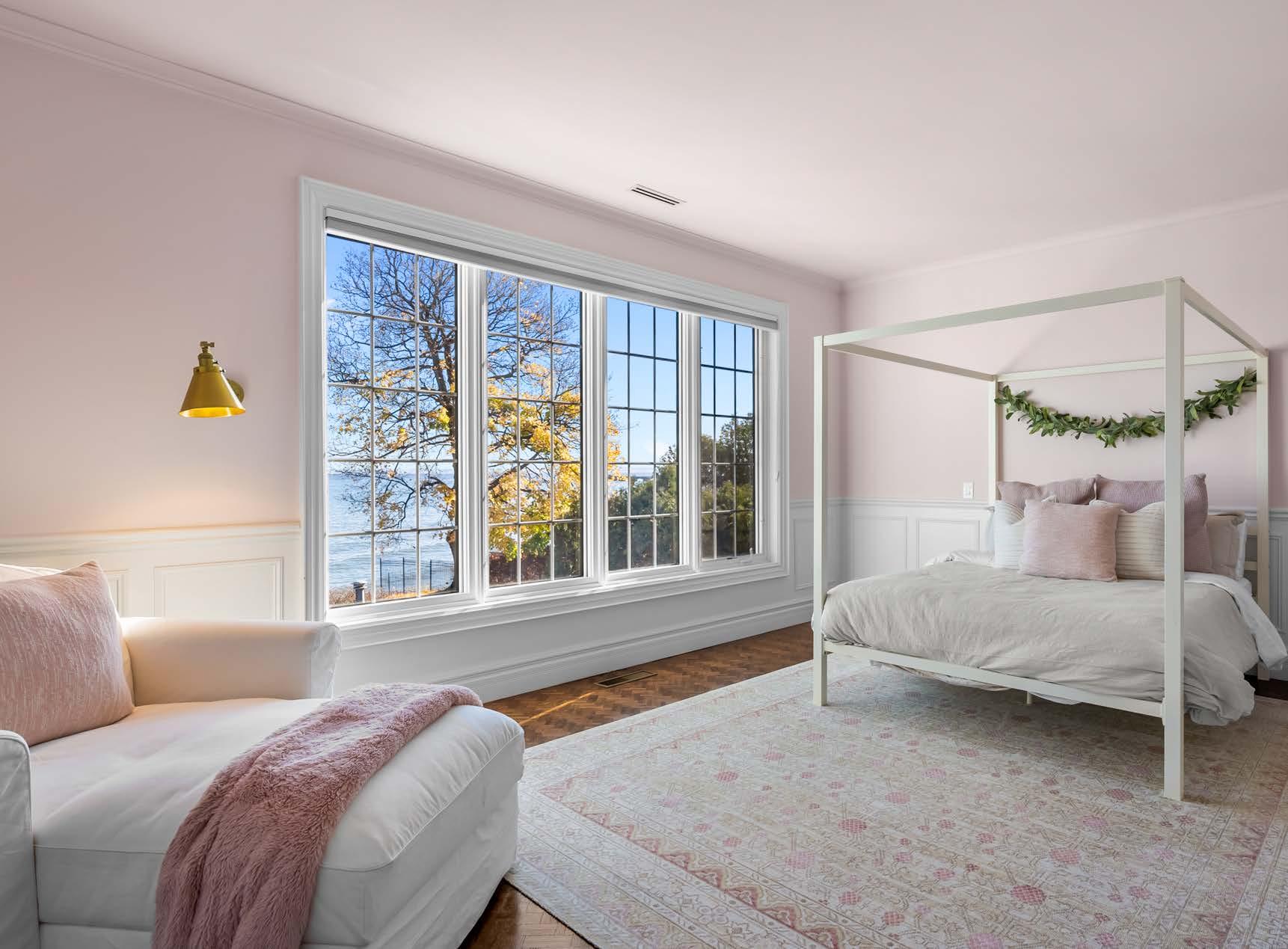
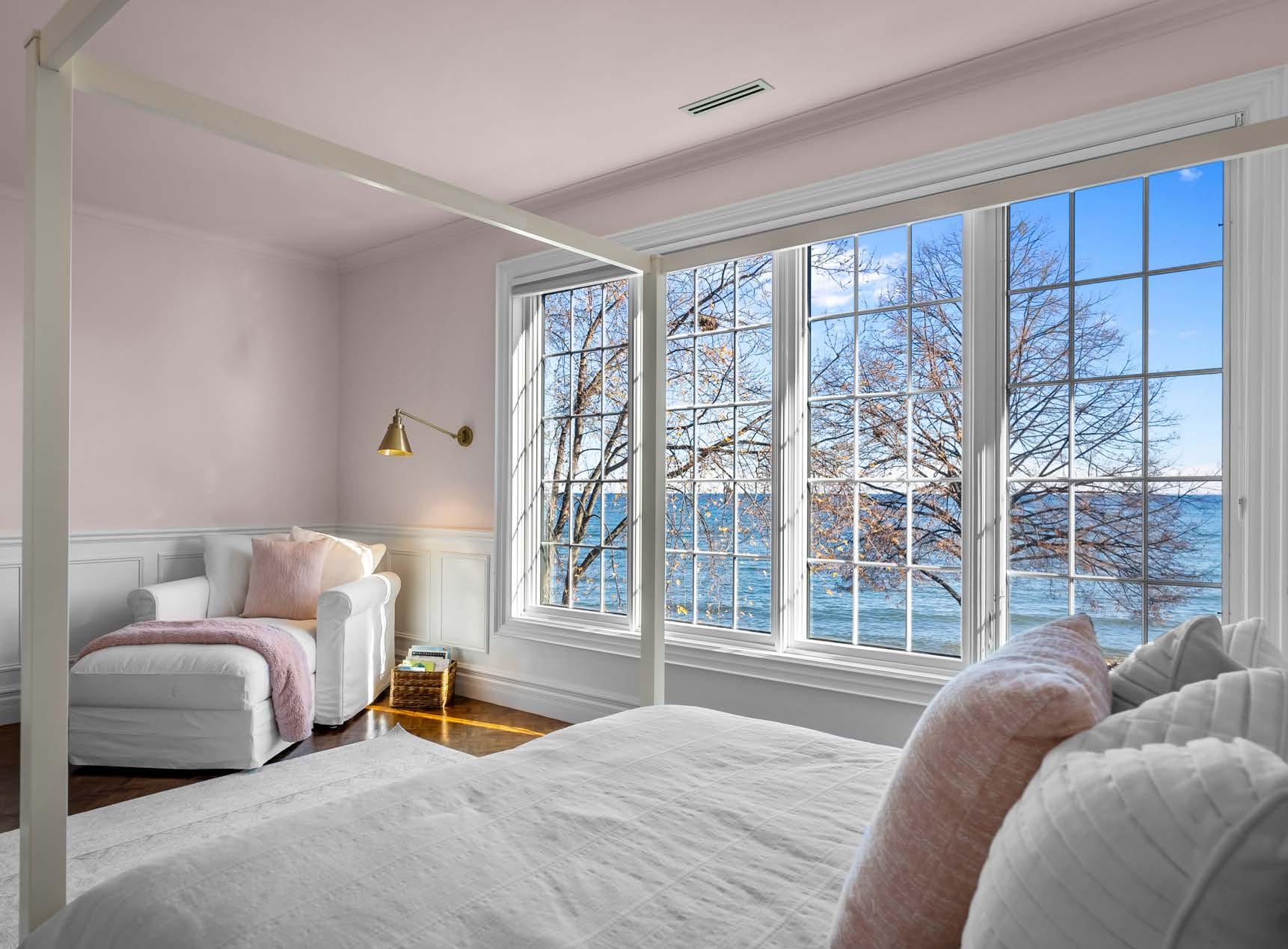
REAL ESTATE GROUP A VIS T EAM
ADDITIONAL 3 BEDROOMS & 2 BATHROOMS ON SECOND LEVEL
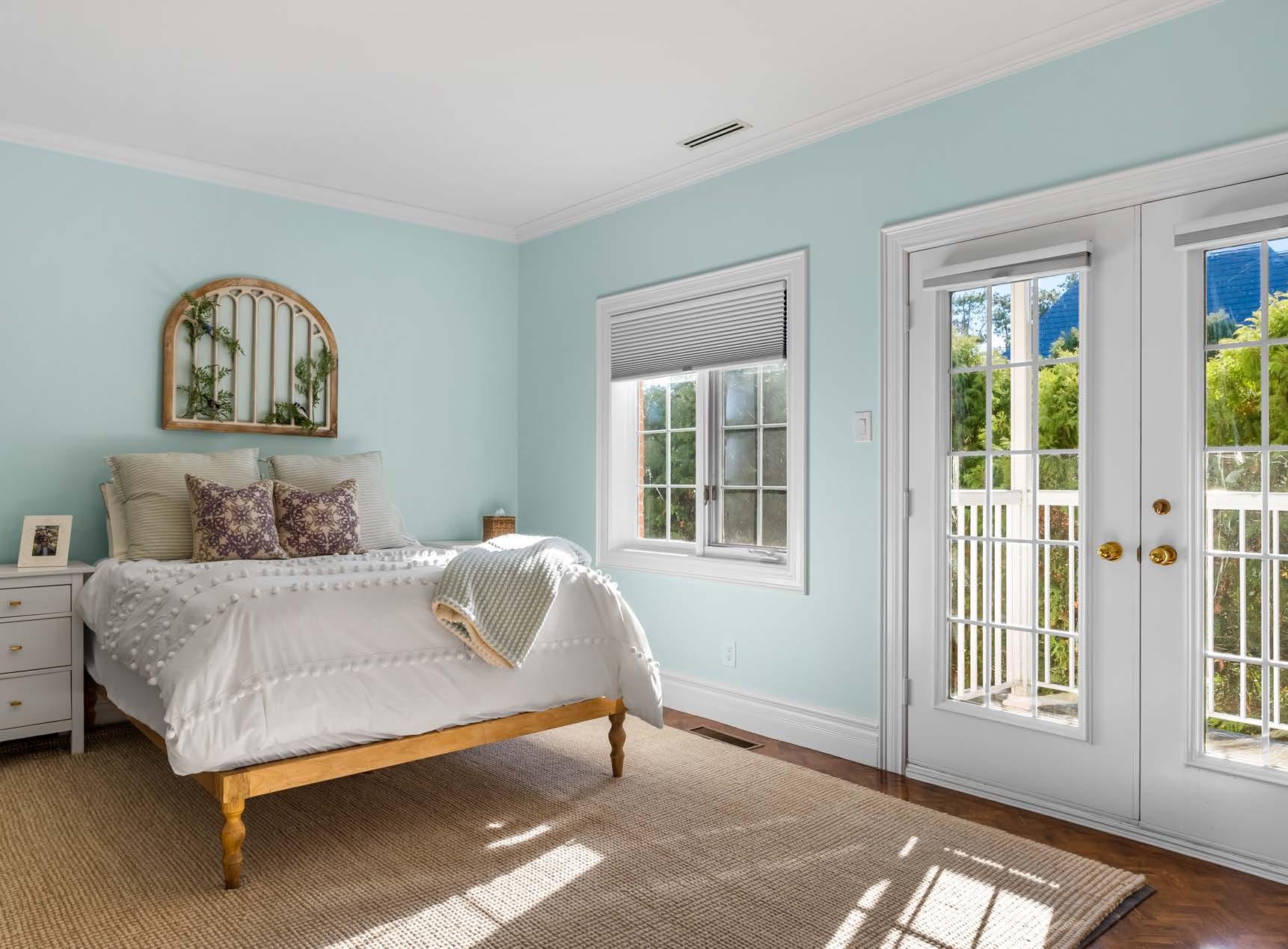
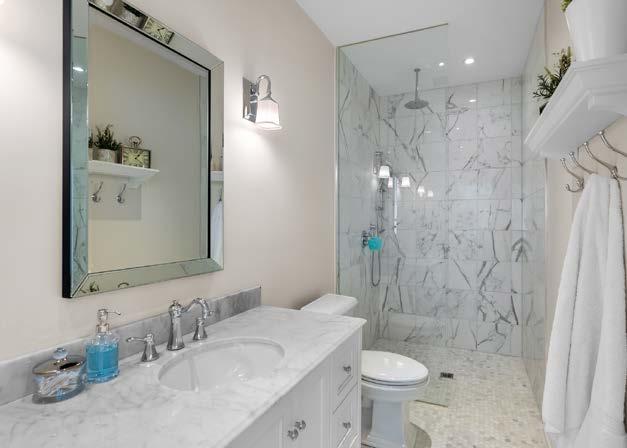
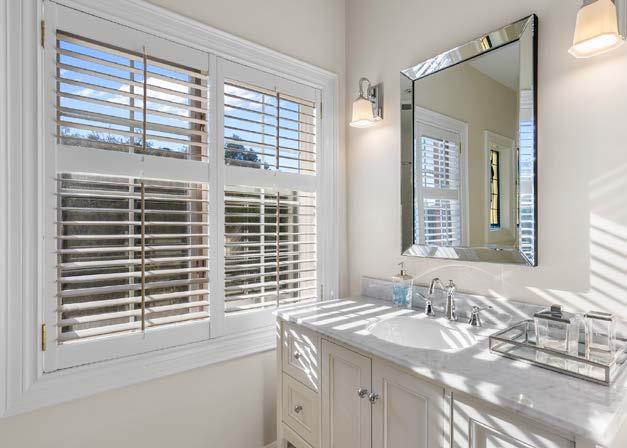
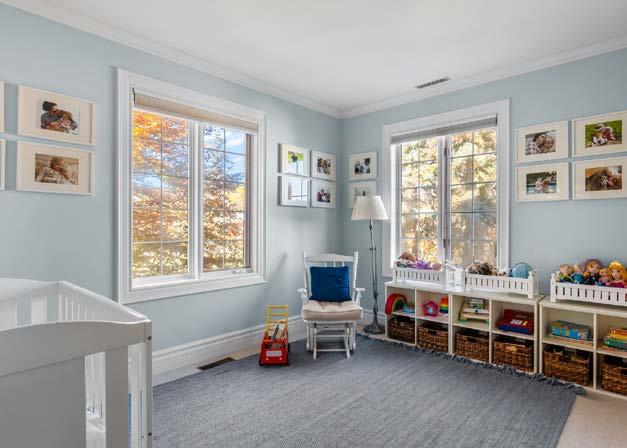

3291 SHELBURNE PLACE - 21

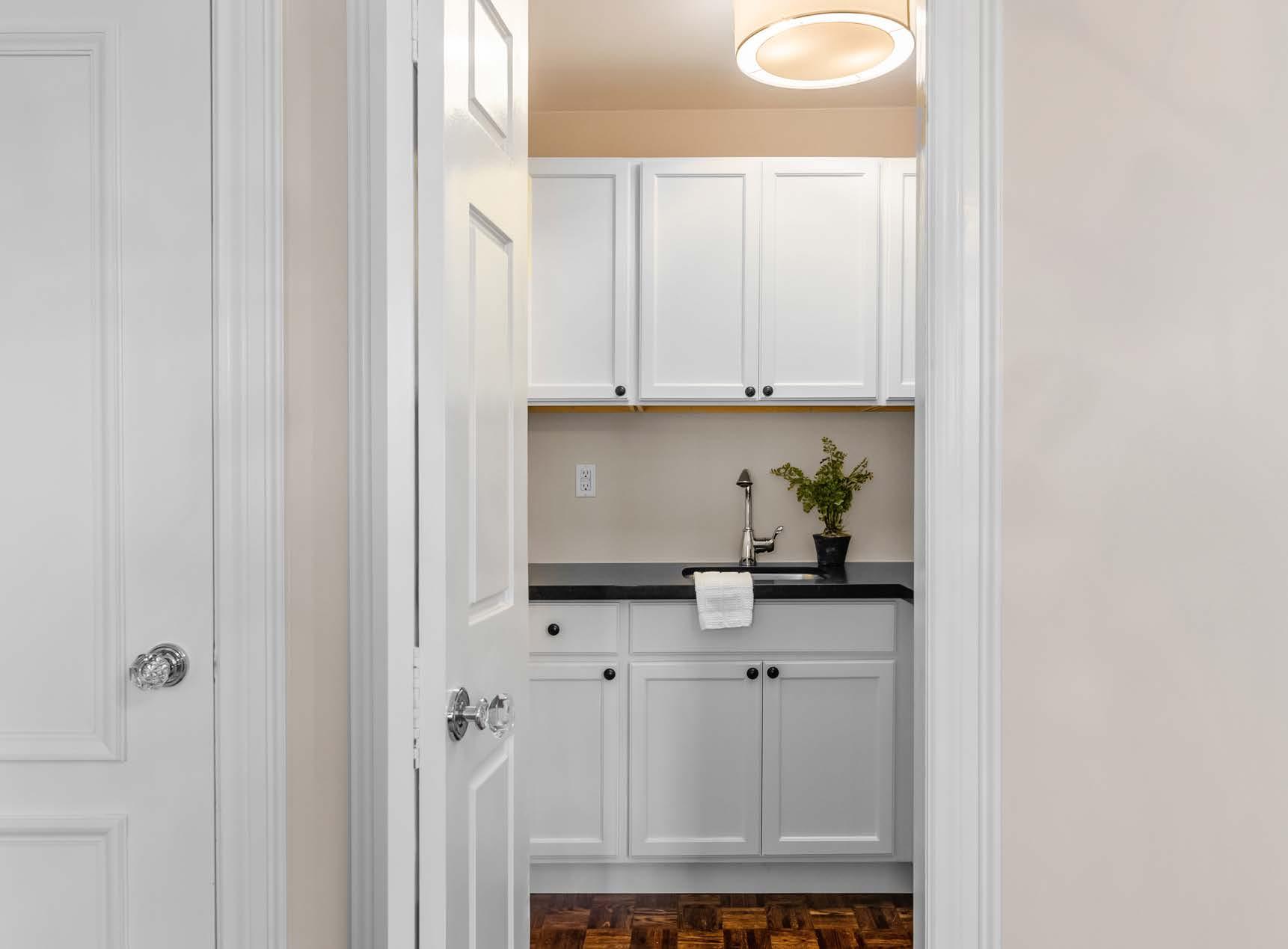
REAL ESTATE GROUP A VIS T EAM
5TH BEDROOM, KITCHENETTE & ENSUITE. IN-LAW/ NANNY POTENTIAL ON SECOND LEVEL

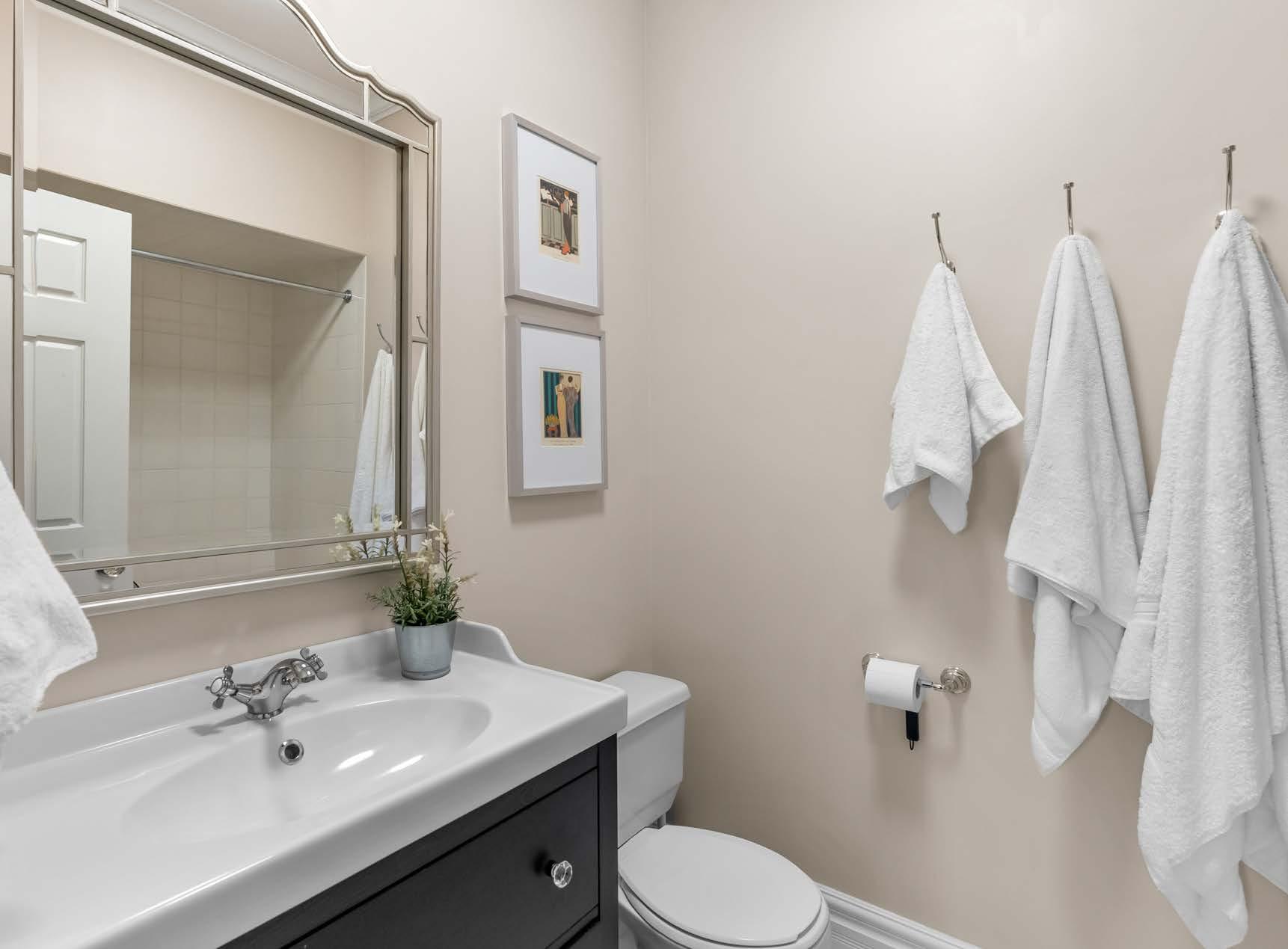
3291 SHELBURNE PLACE - 23
THIRD LEVEL LOFT
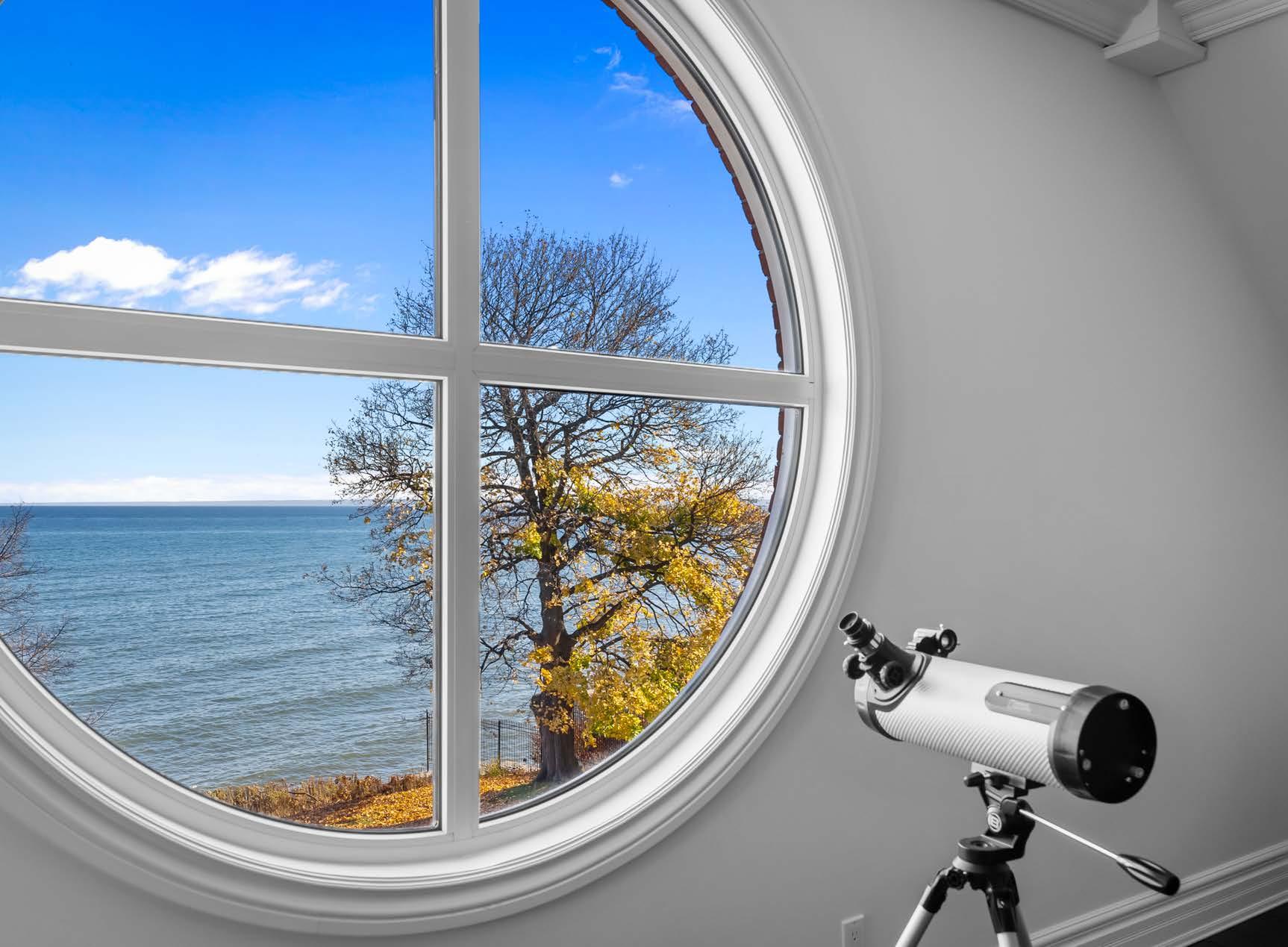
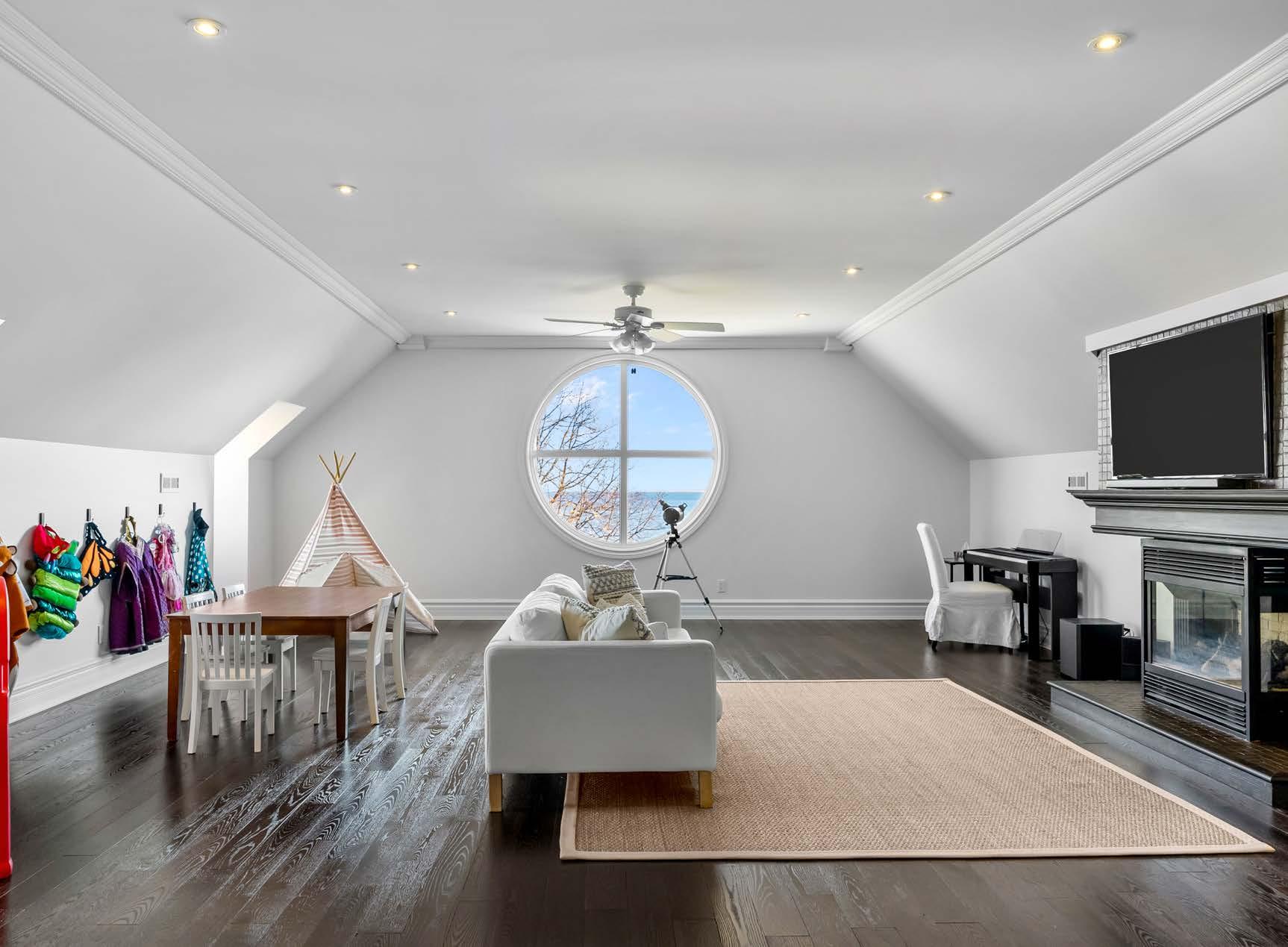
REAL ESTATE GROUP A VIS T EAM
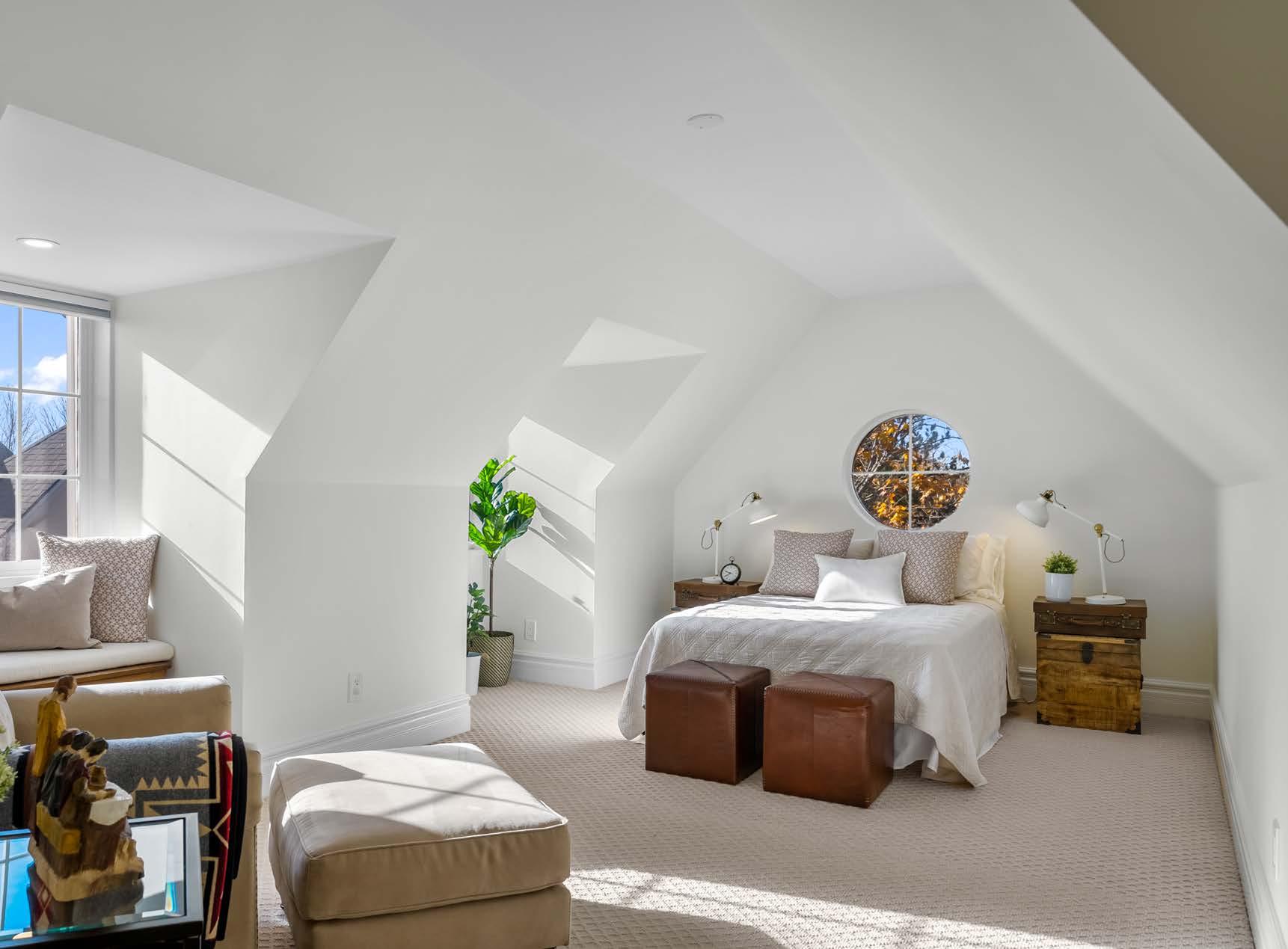
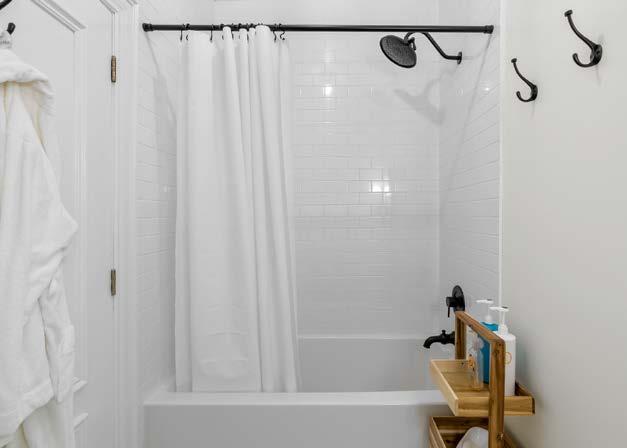
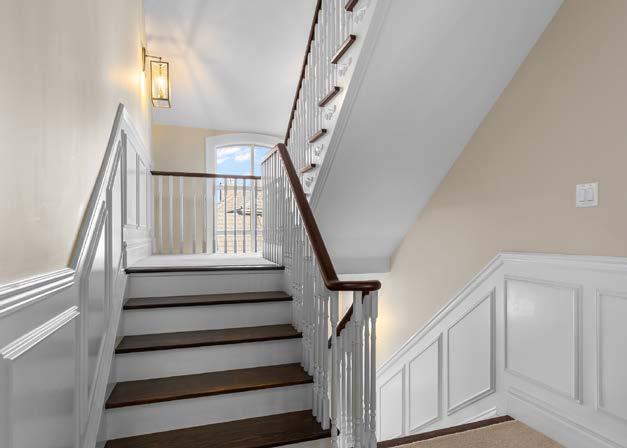
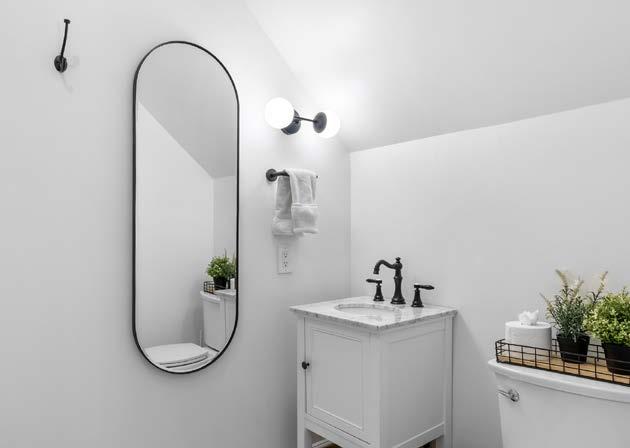
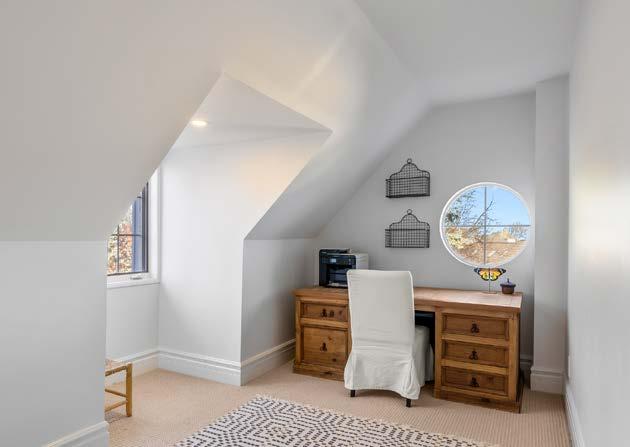
3291 SHELBURNE PLACE - 25
BEDROOMS 6 & 7 ON THIRD LEVEL WITH BATHROOM
LOWER LEVEL
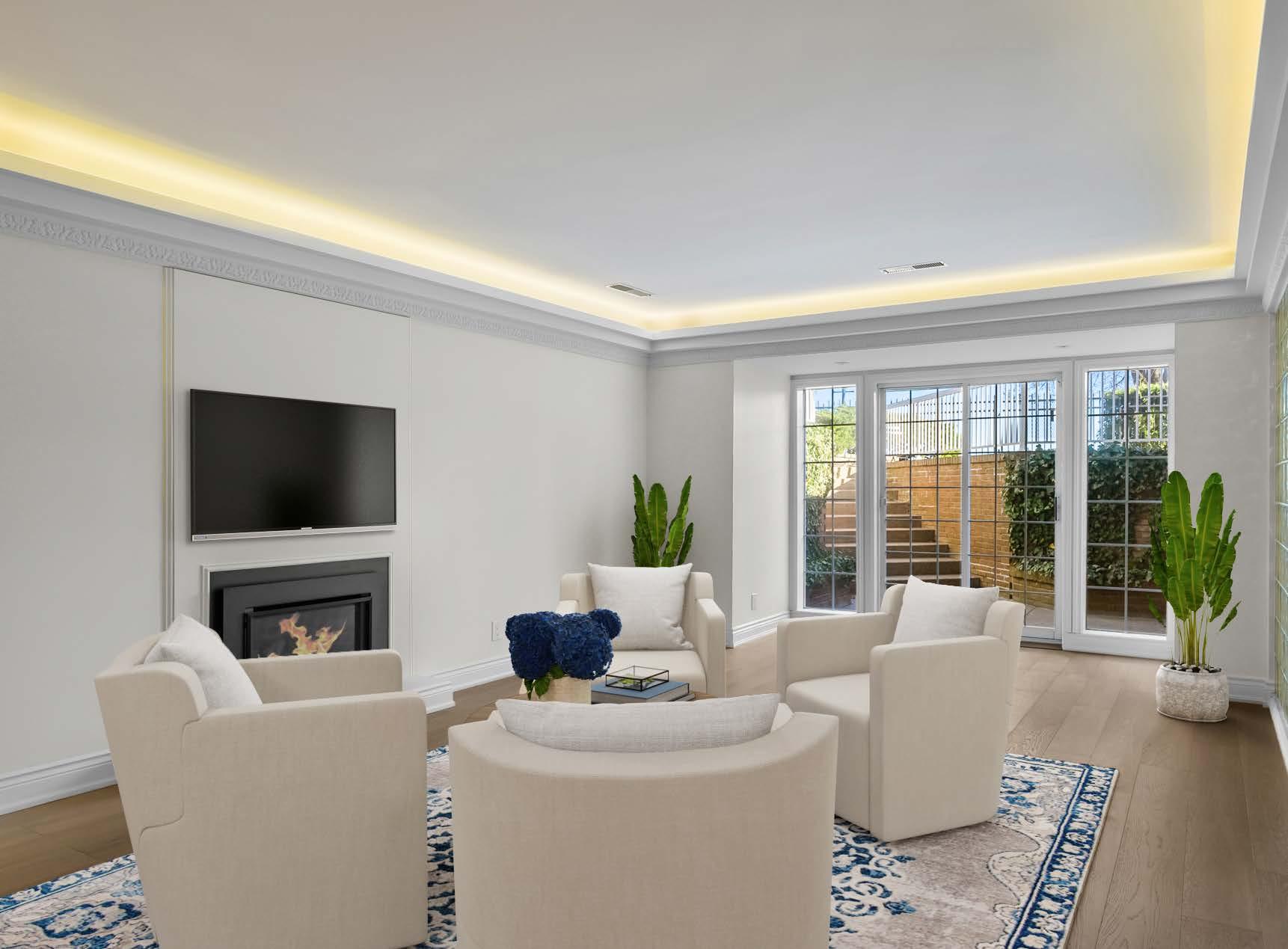
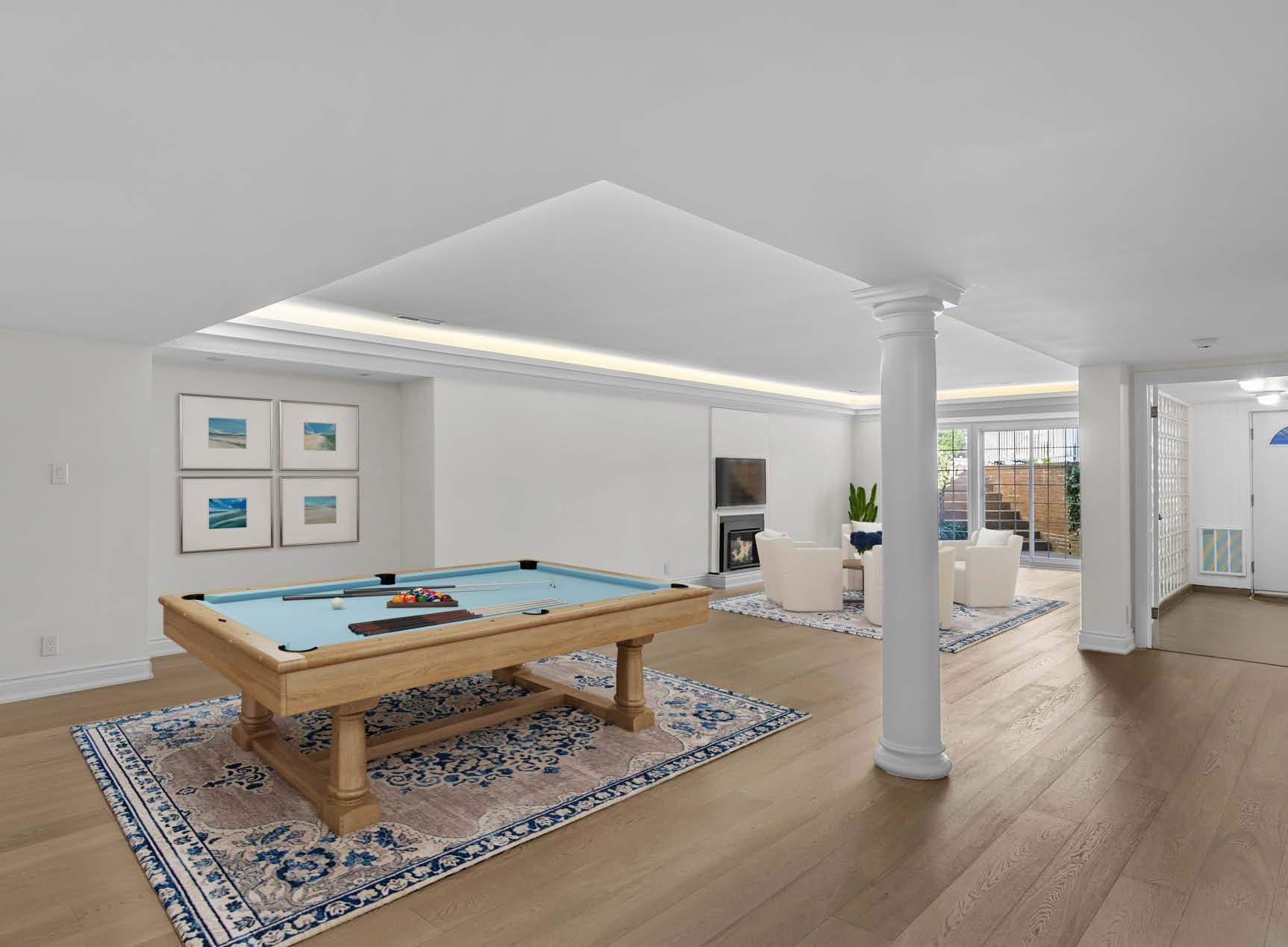
REAL ESTATE GROUP A VIS T EAM
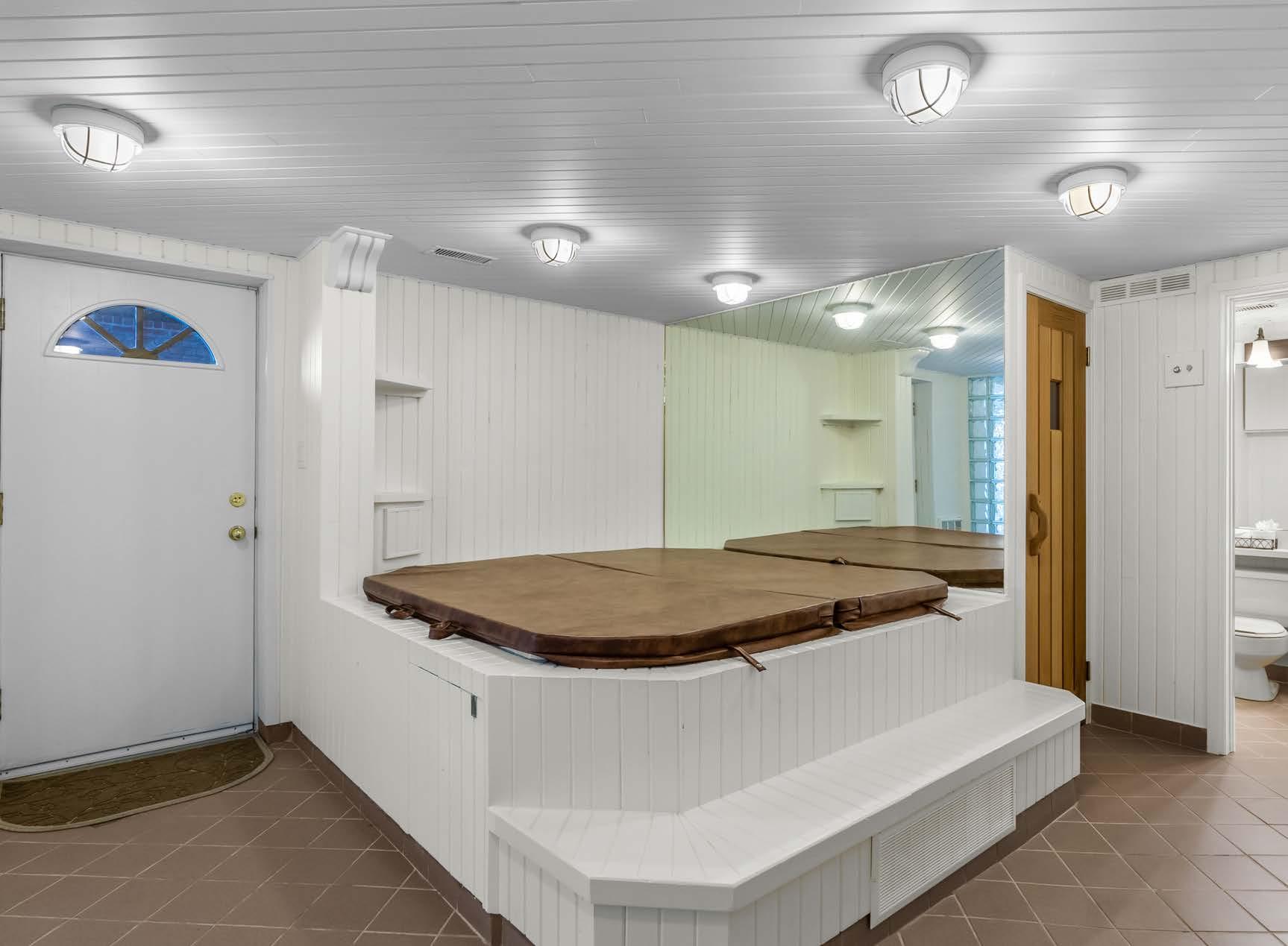
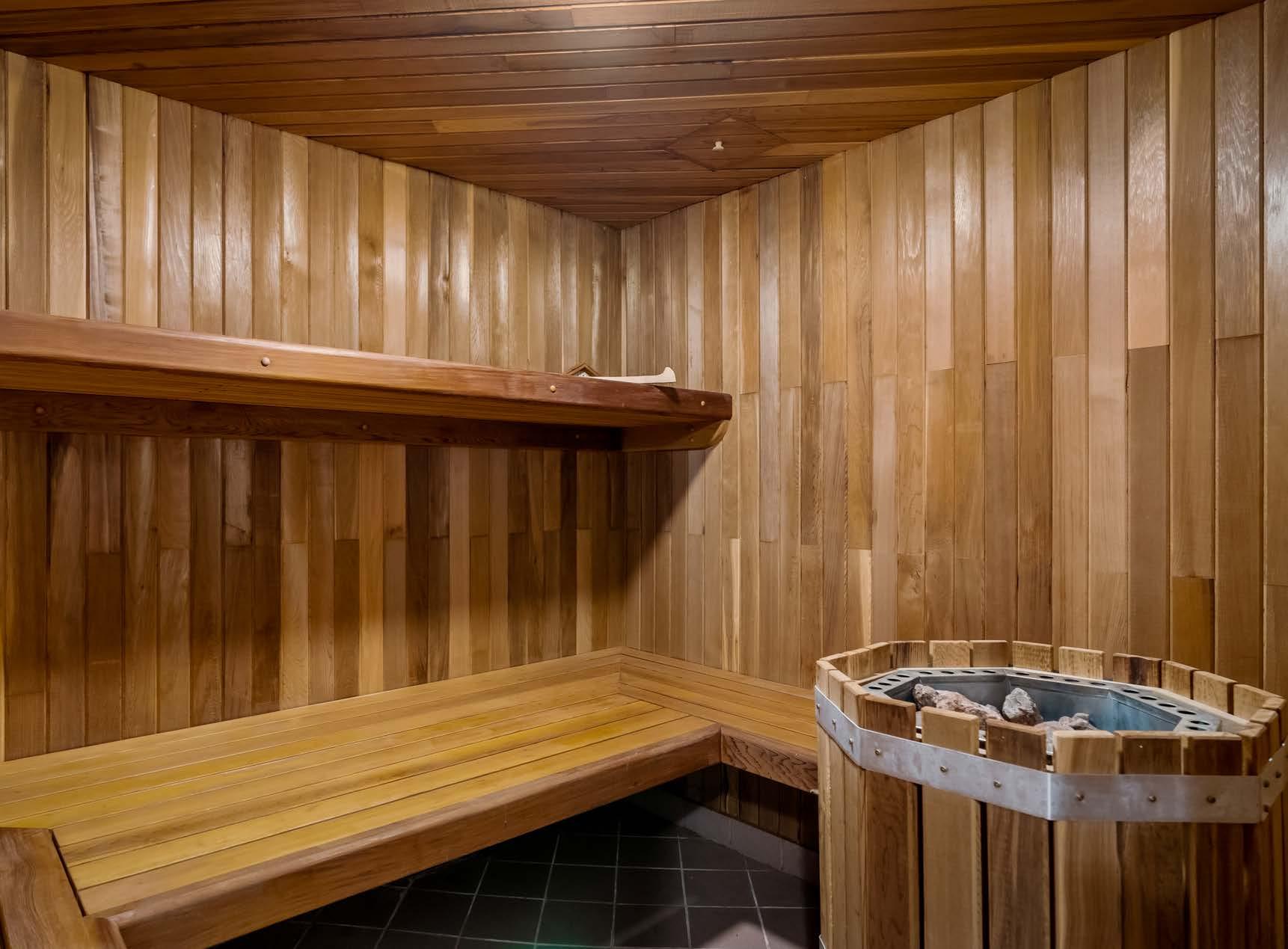
3291 SHELBURNE PLACE - 27
LUXURY FEATURES
EXTERIOR
• Shingles replaced in 2011
• Windows: All original double-paned windows with the exception of the above ground south facing windows and formal living room windows which were replaced in 2009.
• Inground Swimming Pool: Liner replaced (2008) and Pool Heater replaced (2021).
• Wrought Iron fencing with gated access to waterfront
• Interlocking stone patio
• Waterfront walking path to the east side of property (does not extend behind 3291 Shelburne Place for added privacy).
MAIN LEVEL
FOYER
• Marble flooring in front entrance
• Custom Moulding detail
• Designer lighting
OFFICE
• Custom Moulding details
• Designer Lighting
• California Shutters
POWDER ROOM
• Marble vanity
• Brass Fixtures
• Designer lighting
• Custom millwork panelling
FORMAL LIVING ROOM
• Herringbone wood flooring
• Custom Moulding details
• French Doors
• Designer Lighting
FORMAL DINING ROOM:
• Herringbone wood flooring
• Custom crown moulding with decorative plaster feature
• Designer Lighting
• Wainscoting
• Walk-through to kitchen
KITCHEN
• Custom open-concept kitchen with breakfast banquette
• Granite counter tops
• Wolf Gas stove
• Sub-Zero Fridge
• Integrated Miele Dishwasher
• Large centre island
• Lake Views
• Walk-out to yard
FAMILY ROOM
• Sunken in family room with Herringbone wood flooring
• Gas Fireplace
• Built-In Shelving unit
• Designer Lighting with decorative plaster moulding
• Lake Views
MUD ROOM
• Shelving / Storage area with side door and garage access
• Built in sink and vanity
• Second staircase to private nanny-suite
SECOND LEVEL
PRIMARY BEDROOM SUITE
• Spacious bedroom with herringbone hardwood flooring
• Gas Fireplace
• Designer Lighting
• South facing balcony with terrace
• Wall Line built-in closet storage
• 5 piece ensuite with heated marble flooring, double vanity, freestanding soaker tub, and separate shower
SECOND BEDROOM
• Walk-out Balcony with French Doors
• Large Window
• Herringbone wood floors
• Spacious Closet
• 3 piece Ensuite with heated floors
• Marble countertops in bathrooms and marble tiled shower
REAL ESTATE GROUP A VIS T EAM »
THIRD BEDROOM
• Spacious bedroom with oversized window with south facing lake views
• 4-piece ensuite with heated marble floors and marble vanity
• Herringbone wood floors
• Walk-in closet with built-in shelving
FOURTH BEDROOM
• Broadloom
• Large Window
• Closet
• Hunter Douglas Window Coverings
NANNY/ IN-LAW SUITE/ FIFTH BEDROOM:
• Private bedroom with 4 piece ensuite and kitchenette w/sink
• Private entrance to second staircase leading to bedroom suite
• Parquet Wood Flooring
LAUNDRY ROOM (2ND LEVEL)
• Spacious laundry room conveniently located on 2nd level
• Kenmore washer and Dryer
• Tile Flooring
• Sink
• Built-In Cabinetry with hanging rod and folding counter
THIRD LEVEL
RECREATION ROOM
• Gas Fireplace
• Hardwood flooring
• Kitchenette with sink and built-in mini fridge
• Spacious picture window
• Pot Lights
SIXTH BEDROOM
• Broadloom
• Windows
• Pot Lights
• Closet
DEN / SEVENTH BEDROOM
• Window
• Broadloom
• Pot Lights
3 PIECE BATHROOM
•
Transitional style bathroom with marble sink and marble tile flooring
LOWER LEVEL
• Fully Finished lower level
• Wide Plank Light Hardwood Flooring
• Gas Fireplace
• Sliding door walk-up to backyard
• Jacuzzi and Sauna (sold in ‘as is’ condition)
• 3 piece bath with separate shower
• Additional finished space doubles as an exercise area
• Additional storage plus cold storage
3291 SHELBURNE PLACE - 37
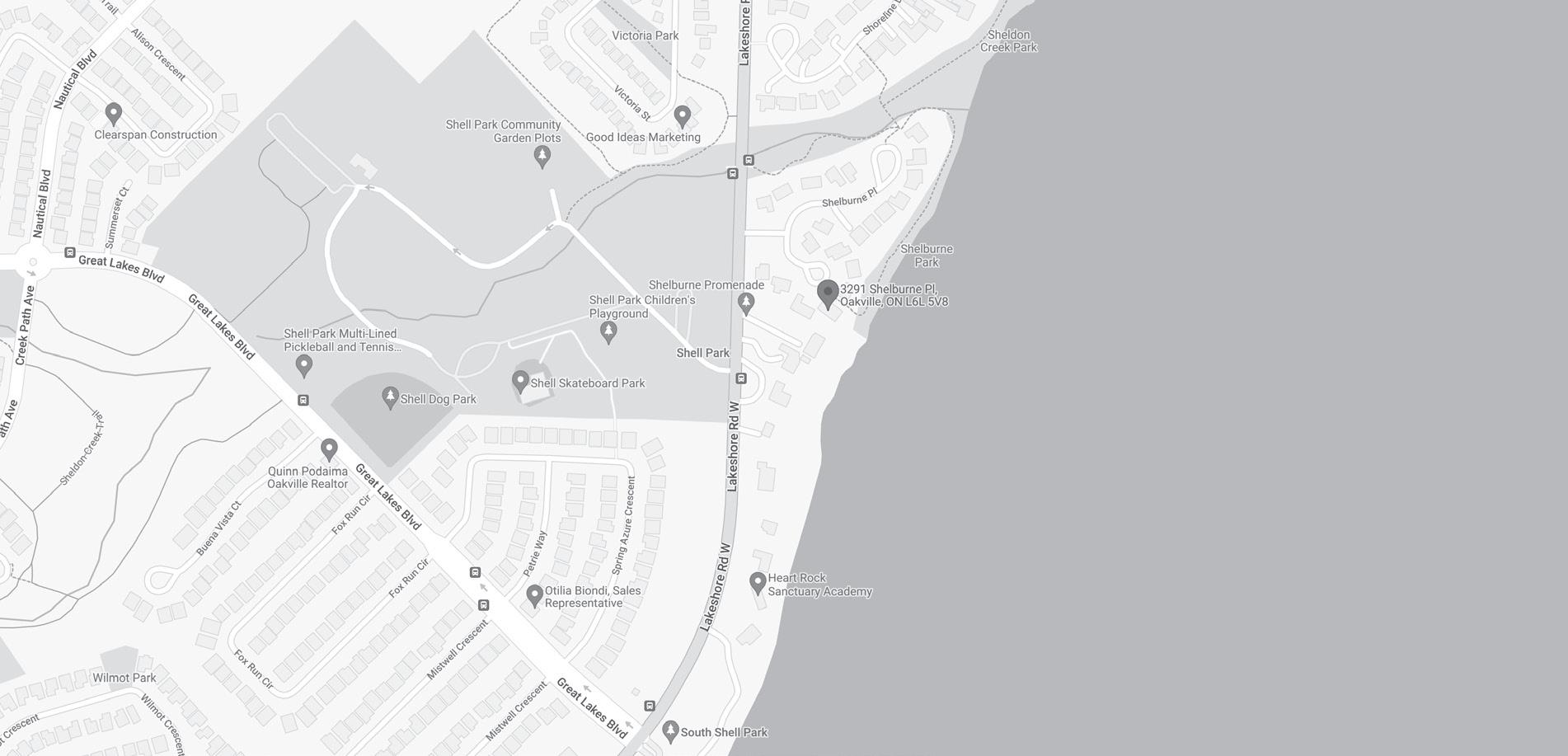
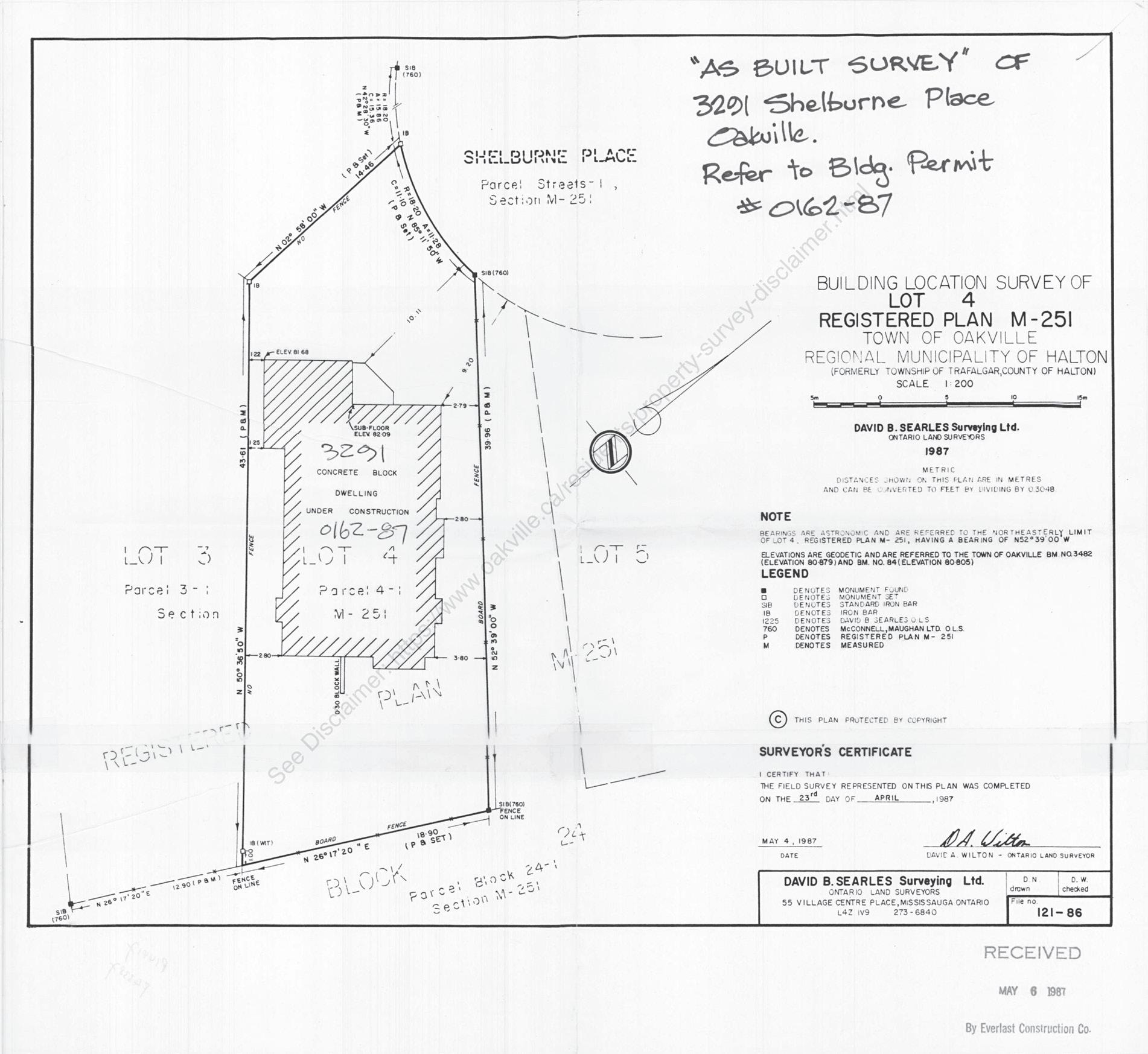
REAL ESTATE GROUP A VIS T EAM » SURVEY + LOCATION
3291 Shelburne Place, Oakville, ON L6L 5V8 1988 $22,328.56 / 2022 2011 47.53 x 143.36 x 62.13 x 131.35 x 9.26 x 9.26 x 9.26 x 9.26 6,781 2,354 9,135 5 + 2 5.2
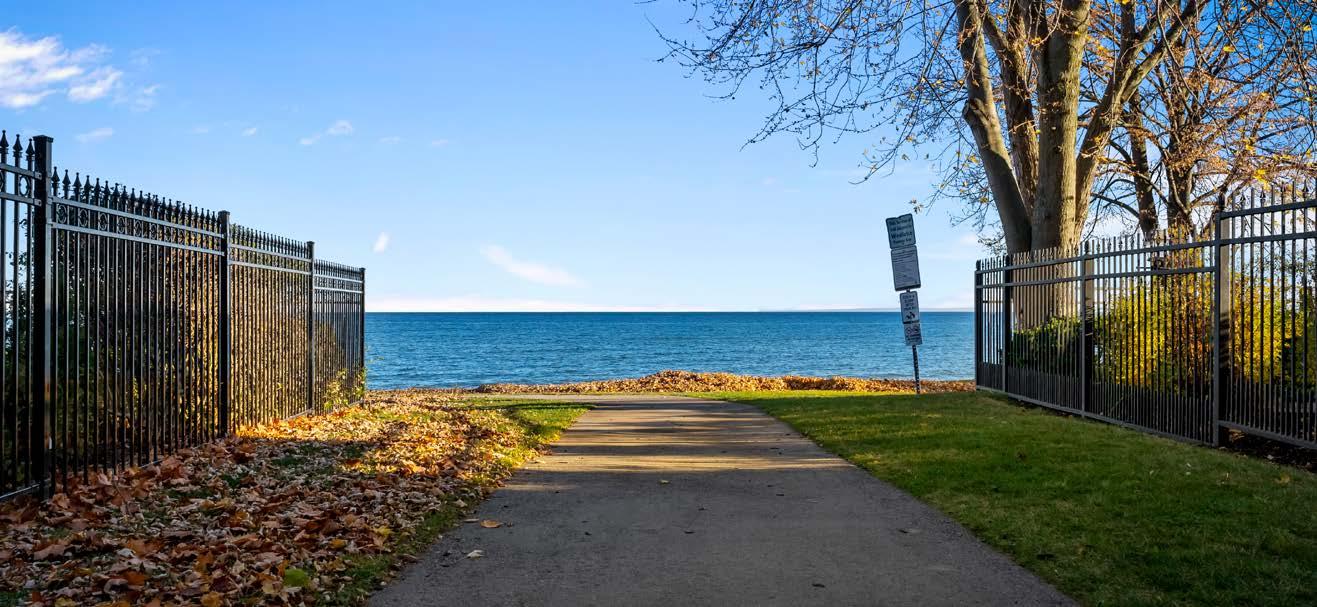
Non Riparian with gated access to lake
All existing appliances; Sub Zero refrigerator, WOLF gas stove, integrated dish washer, Kenmore washer/dryer (2nd floor), Maytag Dryer (basement), Whirlpool fridge (basement), and frigidare freezer (basement). All window coverings, all electric light fixtures, swimming pool and equipment, Hot tub and sauna being sold in ‘as is’ condition. None.
Cindy Avis
Address Age of Home Property Taxes Age of Roof Lot Size (Irregular)
Square Footage Above Grade
» PROPERTY DETAILS & LOCATION 3291 SHELBURNE PLACE - 39
Square Footage Below Grade Total Square Footage Bedrooms Bathrooms Waterfront Inclusions Exclusions Listing Agent
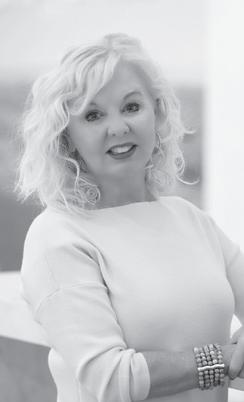

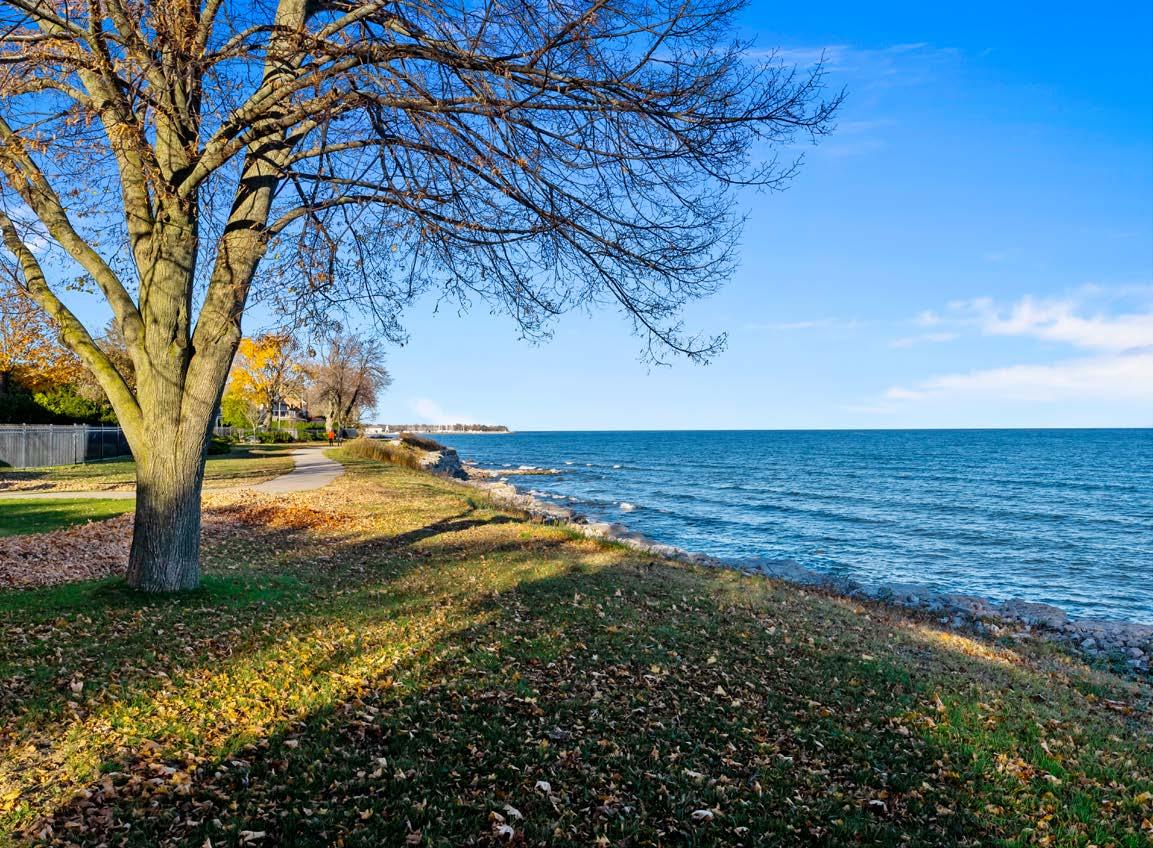
R EAL ESTATE GROUP A VIS T EAM BROKER Cindy Avis C: 905.334.8728 cindy@avisteam.com ABOUTOWNE REALTY CORP., BROKERAGE. INDEPENDENTLY OWNED AND OPERATED Realty Corp., Brokerage. Independently Owned and Operated A-309 Lakeshore Rd. E., Oakville ON, L6J 1J3 Not intended to solicit properties already listed for sale Office: 905.338.9000 | www.avisteam.com | @theavisteam





























































