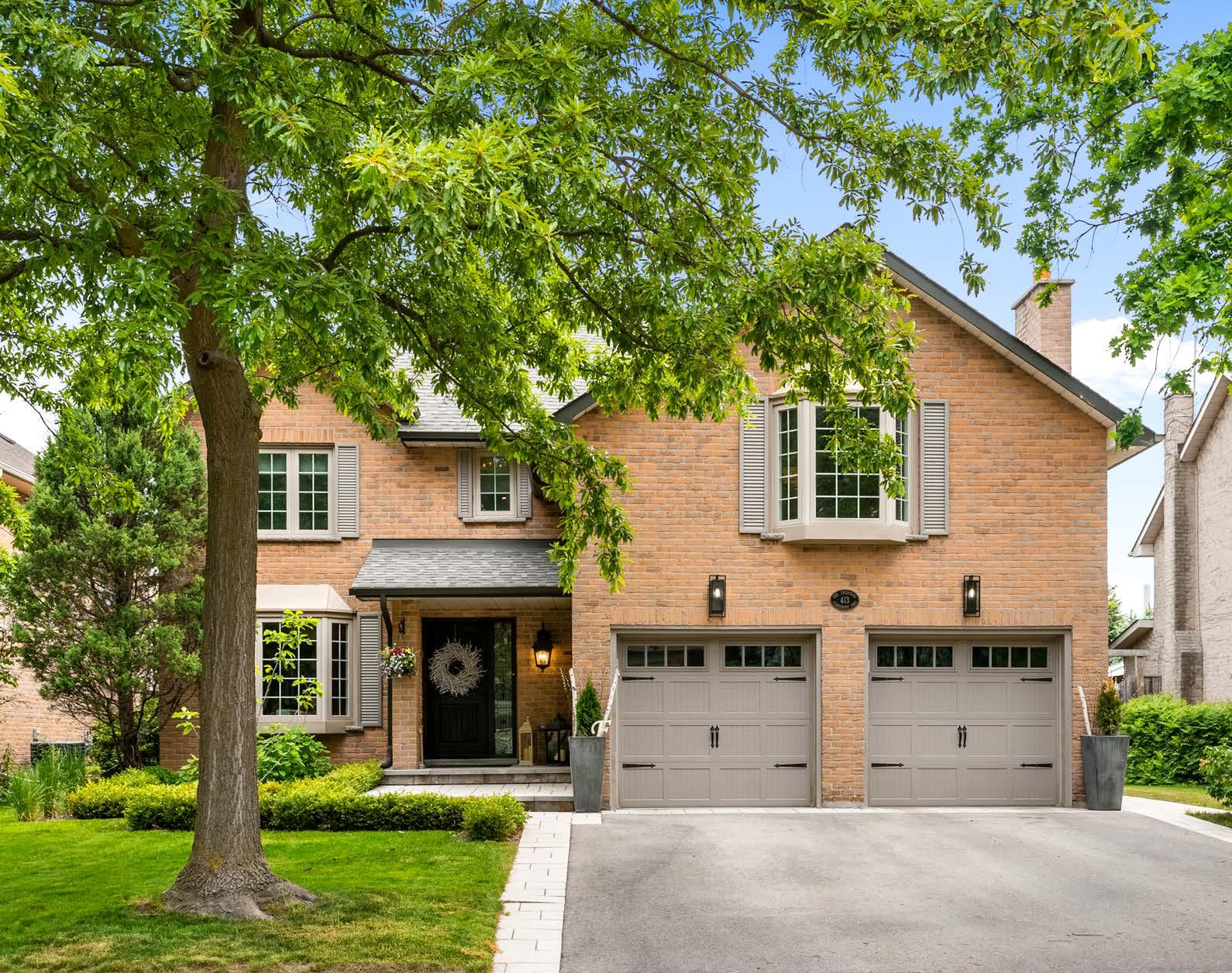
R EAL ESTATE GROUP A VIS T EAM
413 Claremont Crescent OAKVILLE
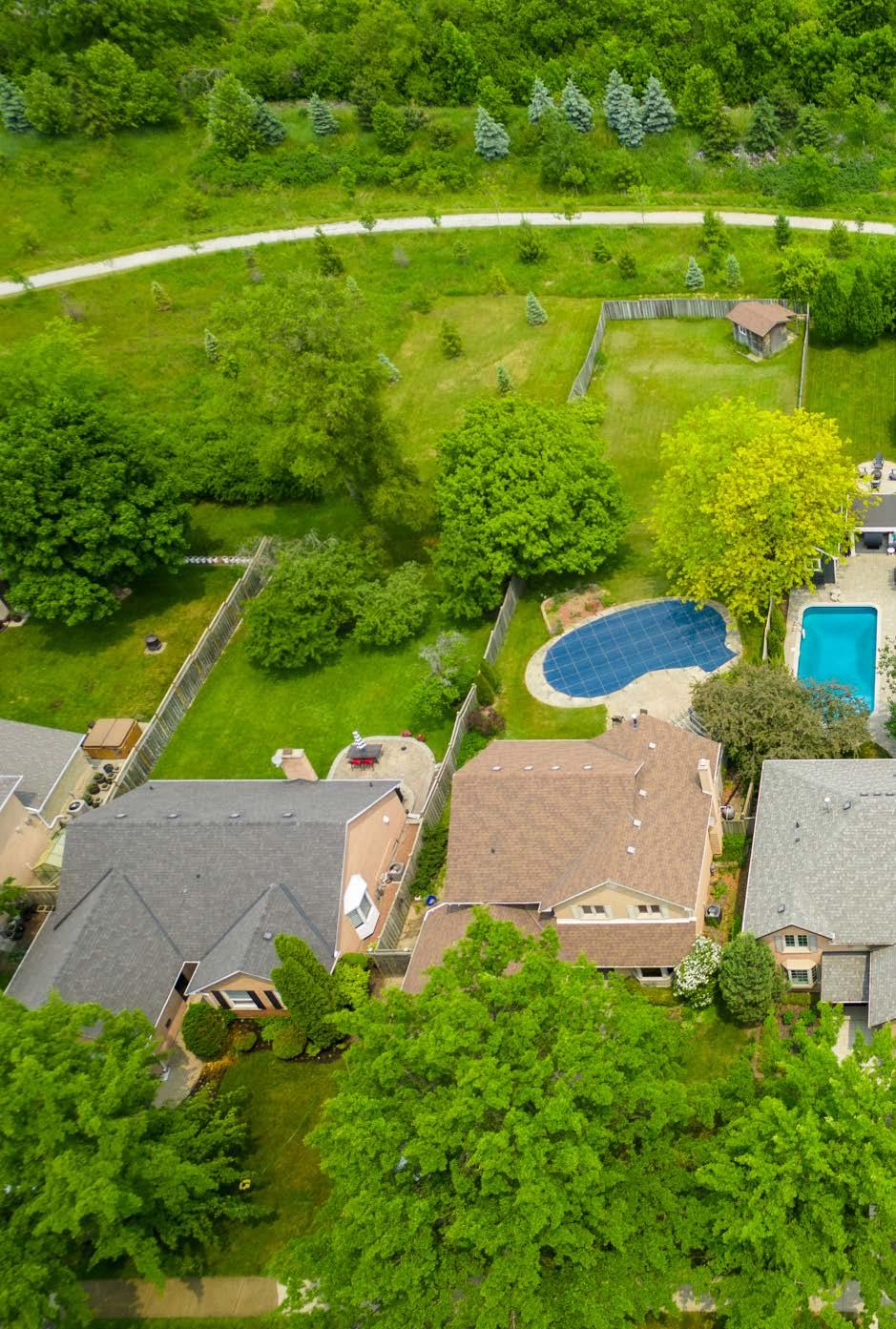

Welcome to 413 Claremont Crescent
Welcome to your dream home in highly sought-after southeast Oakville! This exceptional detached property offers a perfect blend of luxury, tranquility and family-oriented living. Nestled on approximately 240 ft deep lot, this 4-bedroom gem boasts an enviable location backing onto expansive green space with picturesque walking path. Stepping inside, you’ll be captivated by the inviting ambiance and stylish finishes throughout. Main level showcases a seamless flow between living spaces, where natural light floods in through large windows, creating an airy atmosphere. Spacious living room is perfect for relaxing, while adjacent dining area sets the stage for memorable gatherings. The renovated chef’s kitchen with classic Viking gas range and gorgeous expansive granite island with seating for four, offers a great space for entertaining. Step outside into your own private oasis. Inviting inground pool offers a refreshing dip or lounge poolside while enjoying serene surroundings. Vast backyard offers ample space for outdoor activities & entertaining, making it an ideal spot for barbecues or simply unwinding amidst nature. Curl up in the cozy family room with wood burning fireplace. A fully finished basement beckons, offering endless entertainment possibilities for entire family. Whether you’re hosting movie nights in the open theatre room or unwinding in the soothing sauna, there’s something for everyone. Upper level boasts four generous bedrooms, each thoughtfully designed to provide comfort & privacy. Primary bedroom is a true retreat, featuring a wood burning fireplace, office, walk-in closet and luxurious ensuite bath. Additional bedrooms are spacious & versatile, ideal for children, guests, or home offices. Prime location, coveted schools, and breathtaking surroundings, this home is an absolute gem. A rare opportunity to own a family home that seamlessly combines elegance, functionality, and a desirable lifestyle.

REAL ESTATE GROUP A VIS T EAM
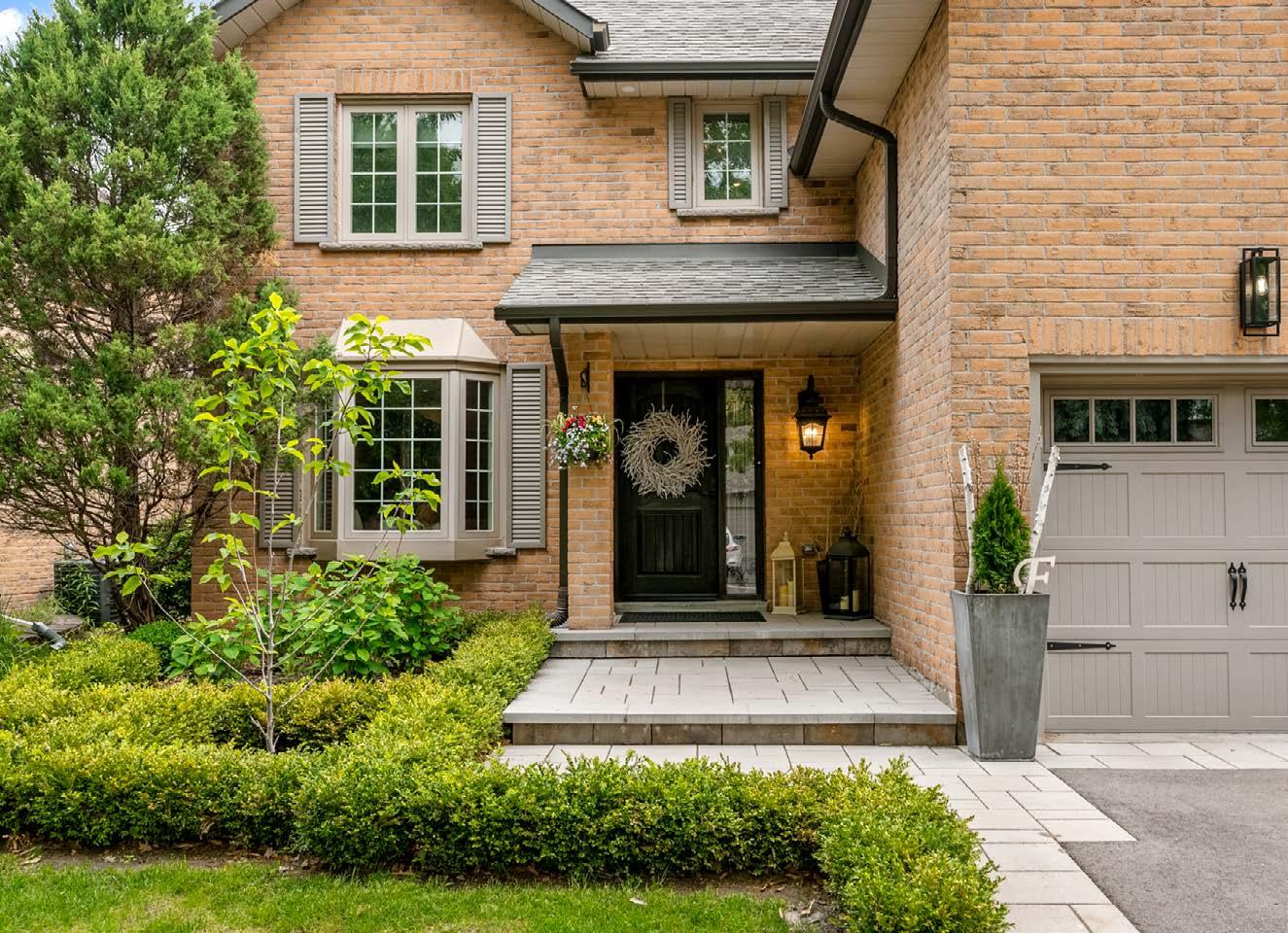

413 CLAREMONT CRESCENT - 5
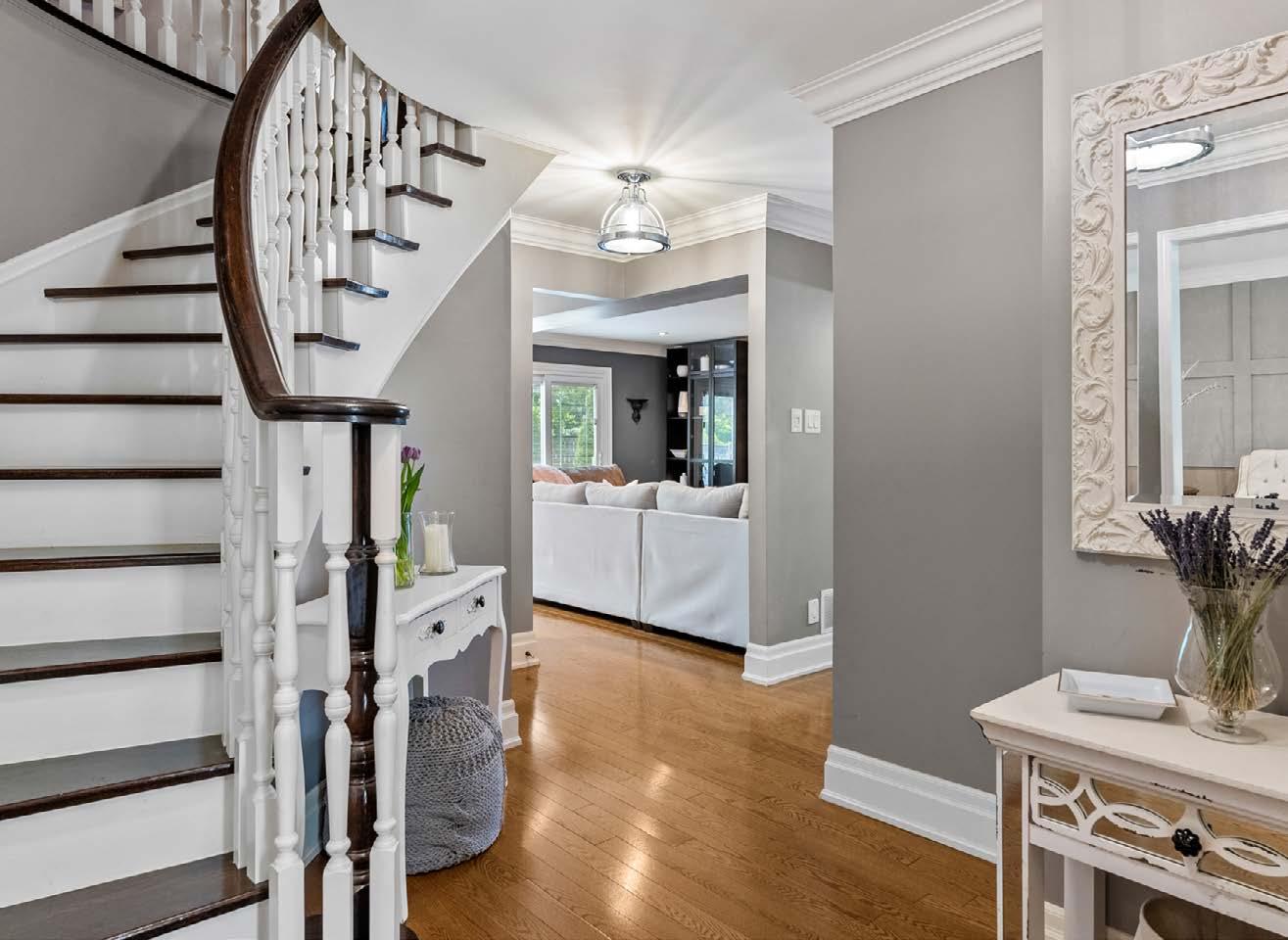
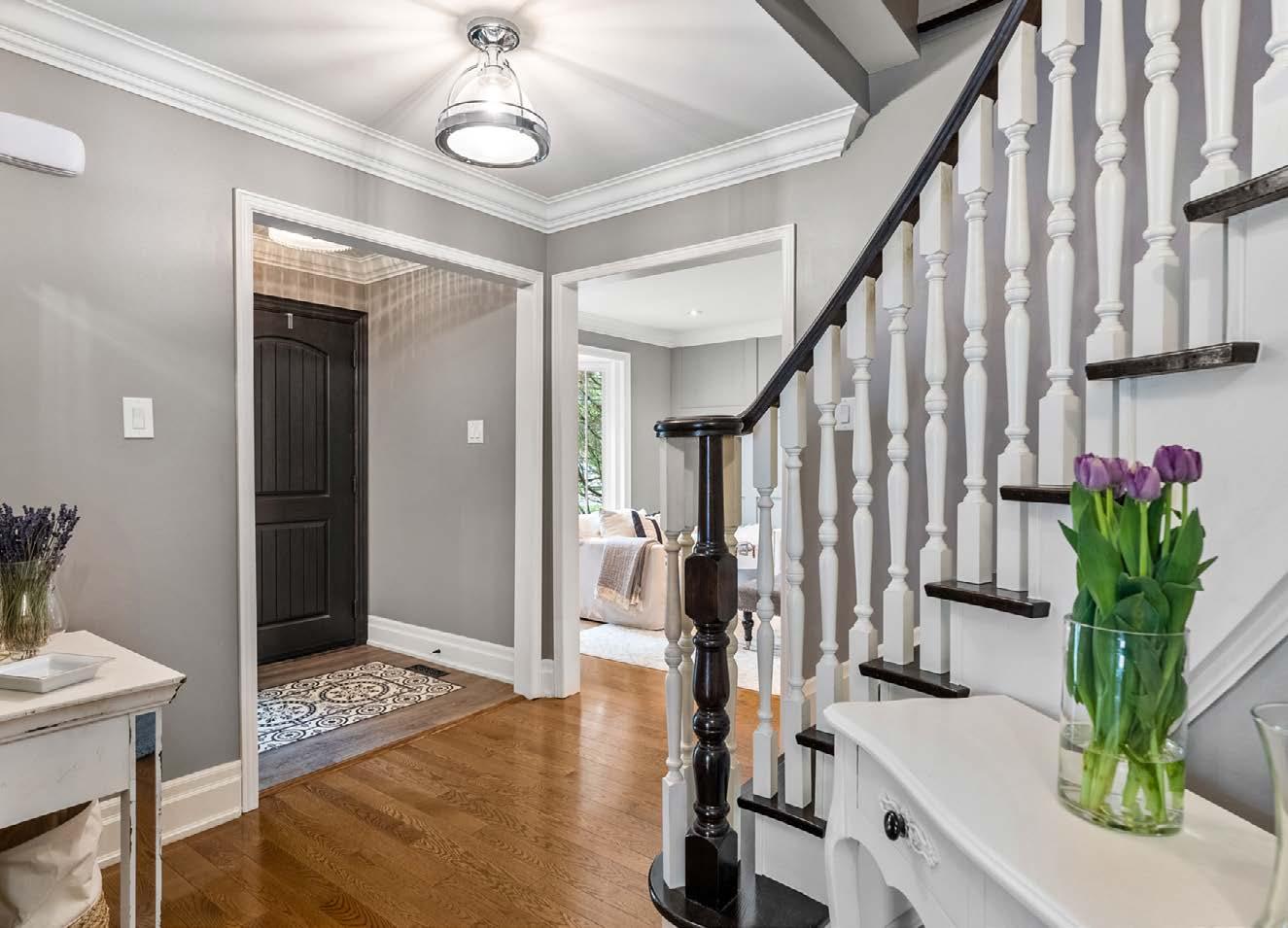
REAL ESTATE GROUP A VIS T EAM FOYER


LIVING
413 CLAREMONT CRESCENT - 7
ROOM
» PRIMARY BEDROOM

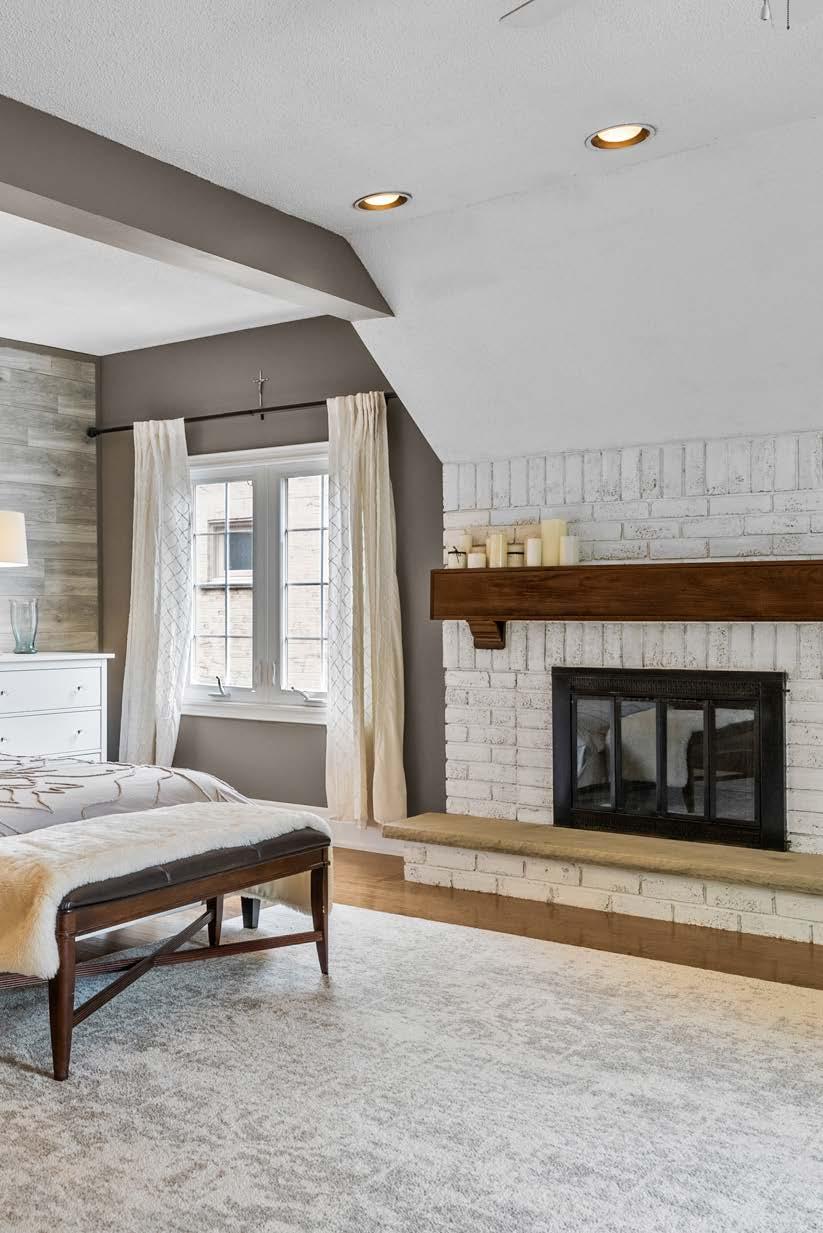
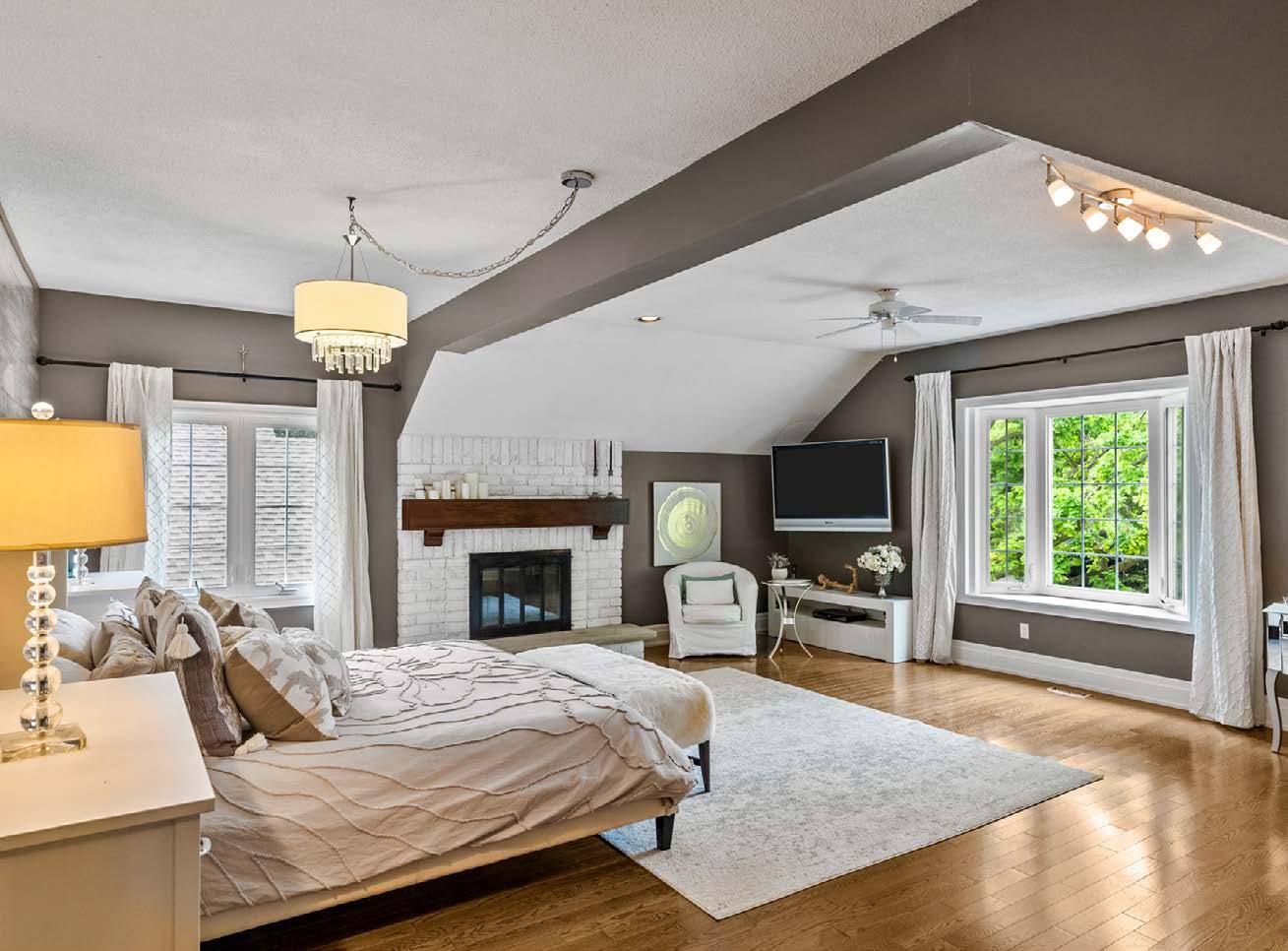
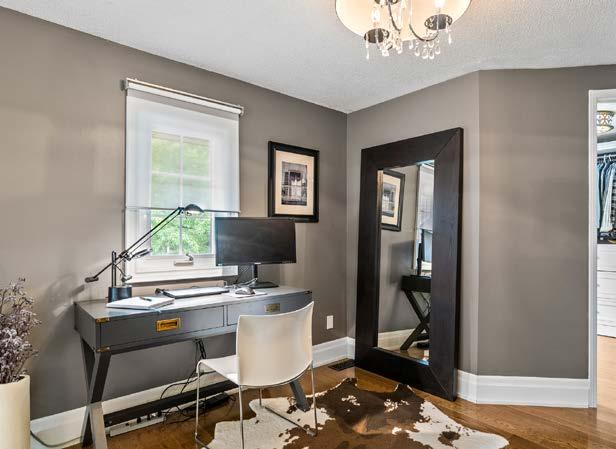



REAL ESTATE GROUP A VIS T EAM
PRIMARY BEDROOM, WALK-IN CLOSET & ENSUITE ON SECOND LEVEL
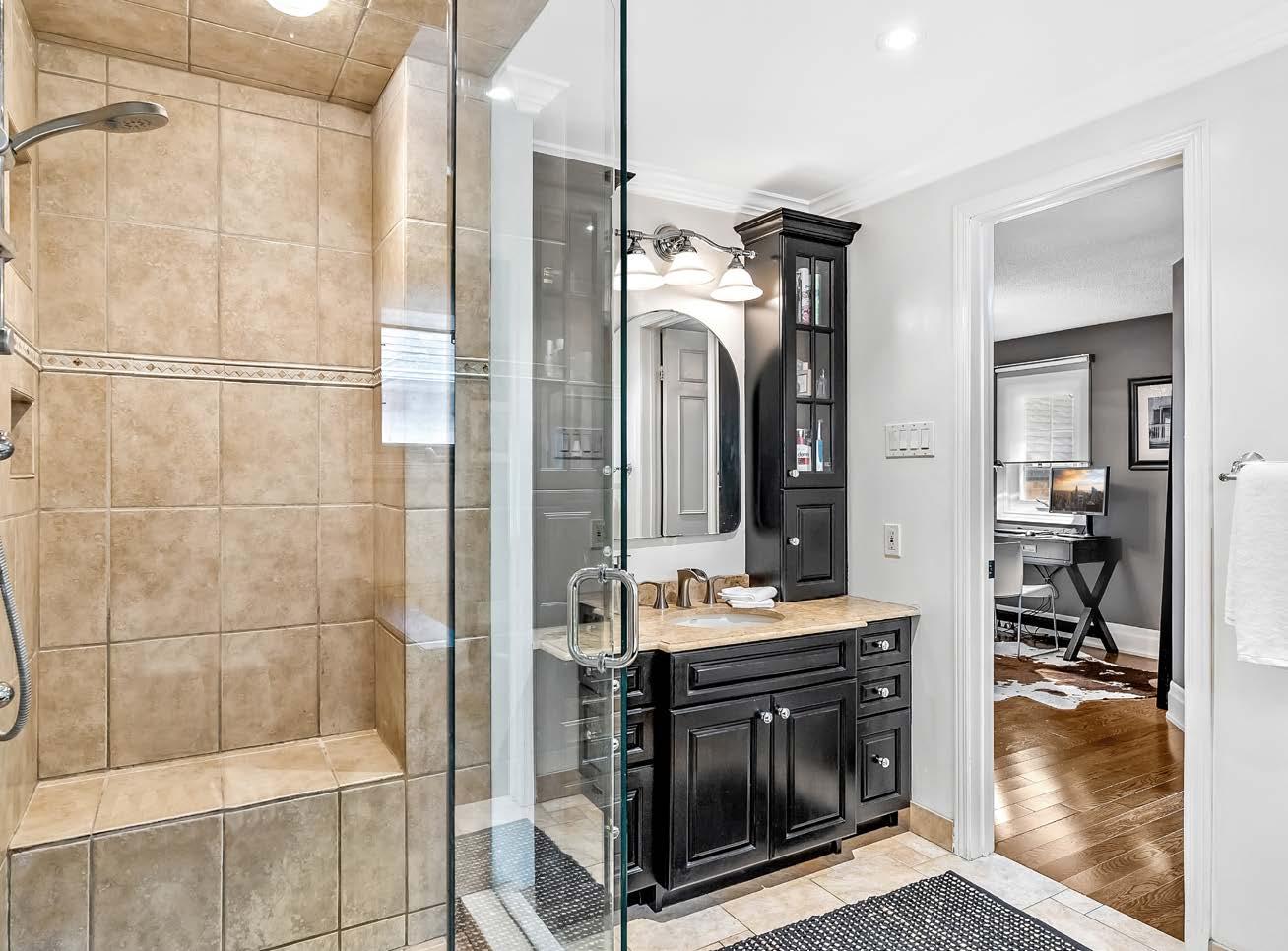
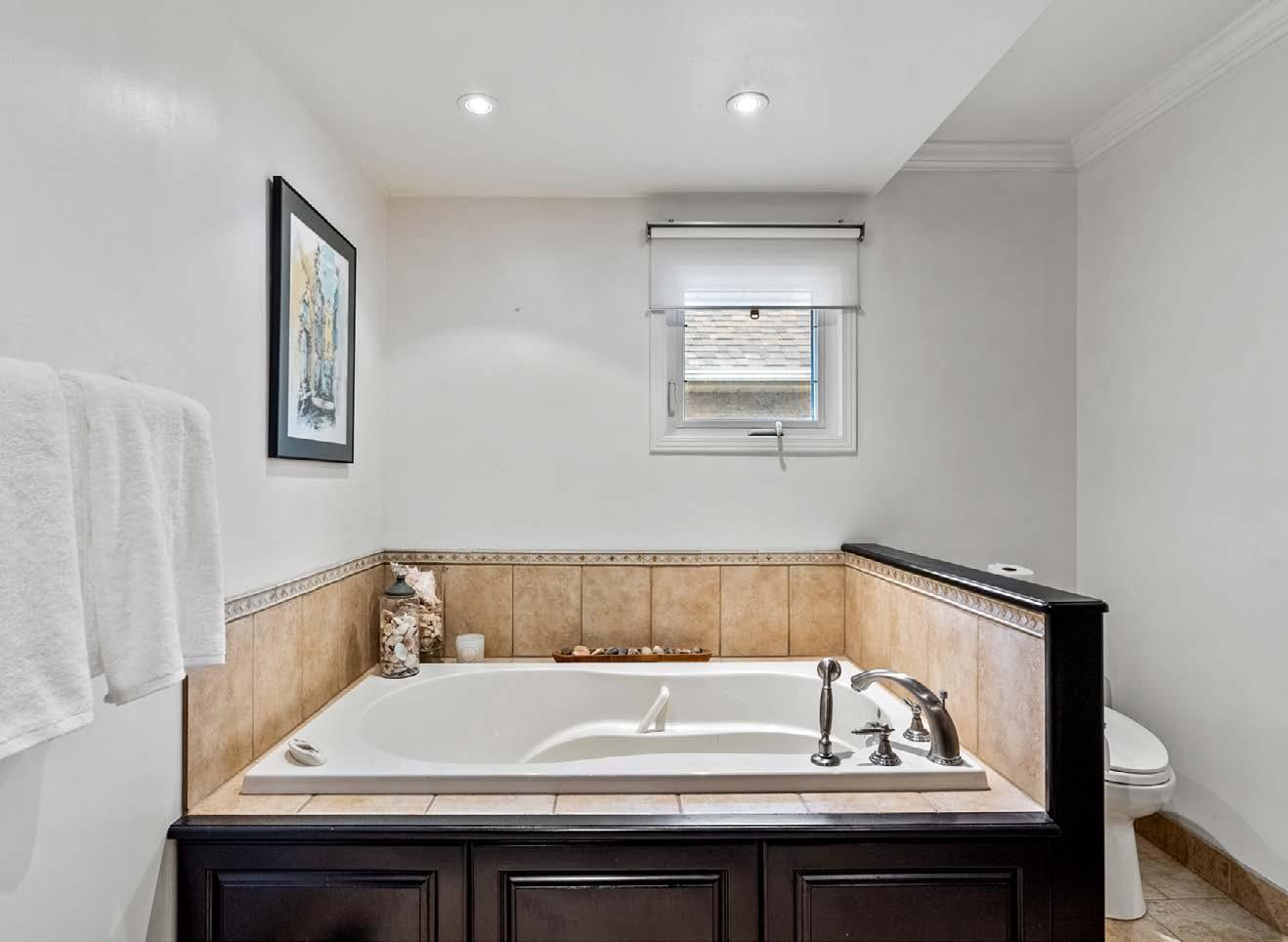
413 CLAREMONT CRESCENT - 19
BEDROOMS 2 & 3

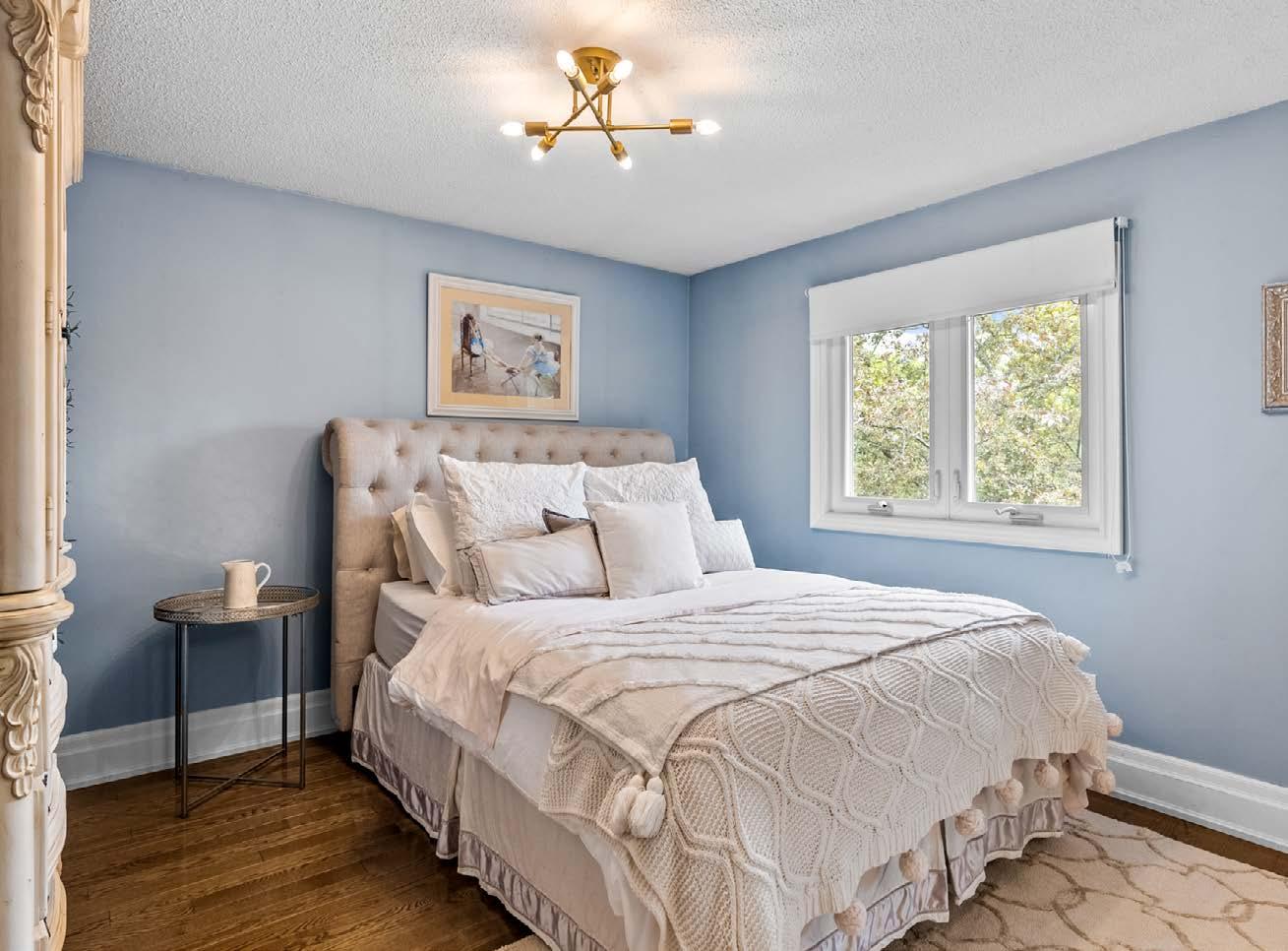
REAL ESTATE GROUP A VIS T EAM

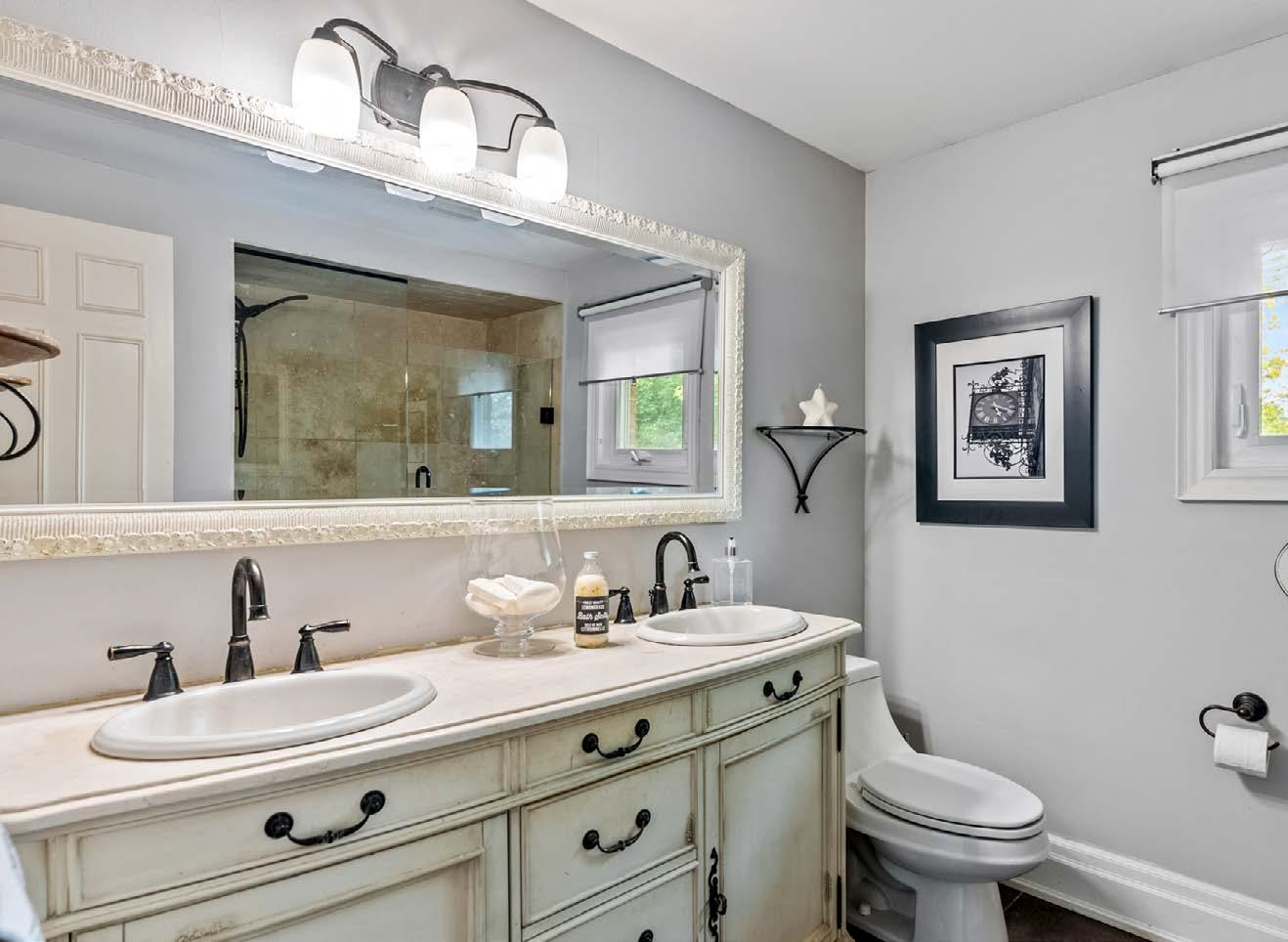
413 CLAREMONT CRESCENT - 21
BEDROOM 4 & MAIN BATHROOM TO COMPLETE 2ND FLOOR
» LOWER LEVEL REC ROOM/ THEATER ROOM

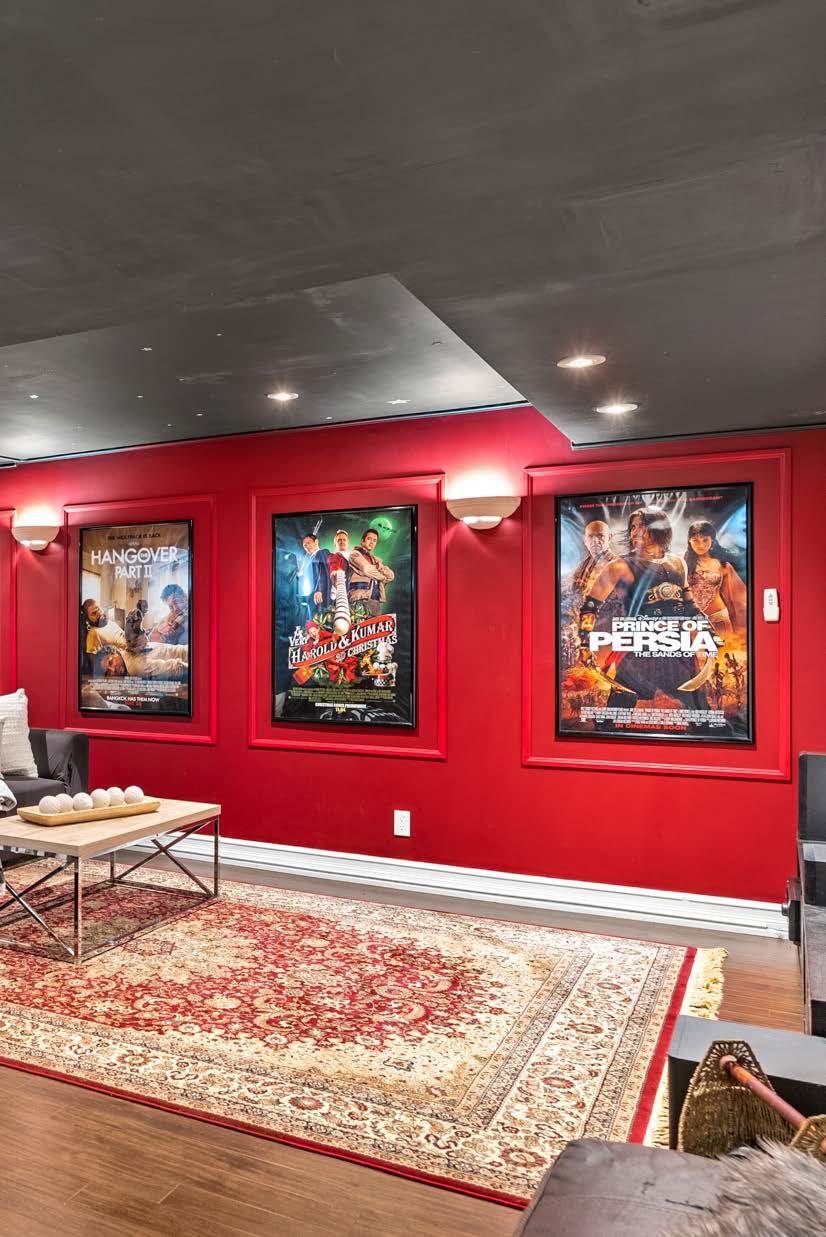
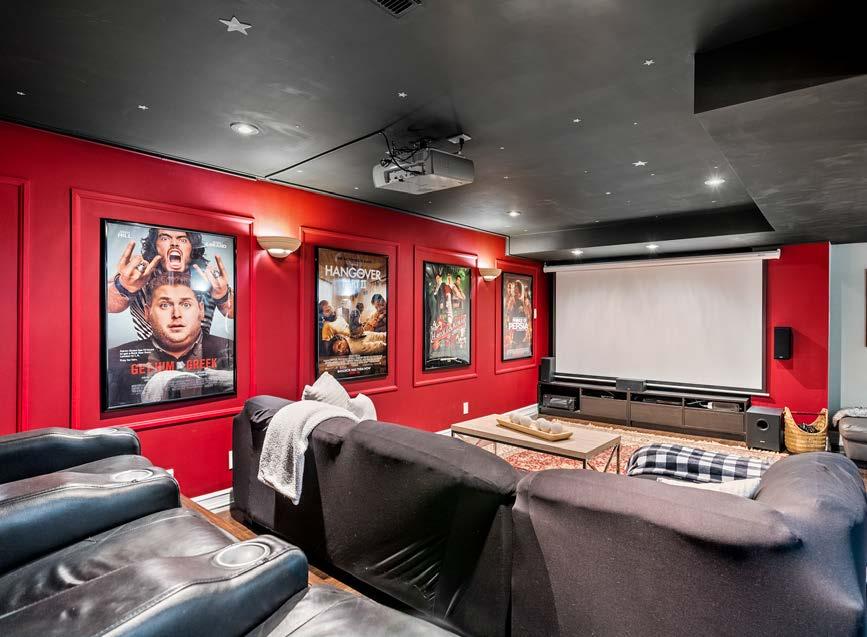
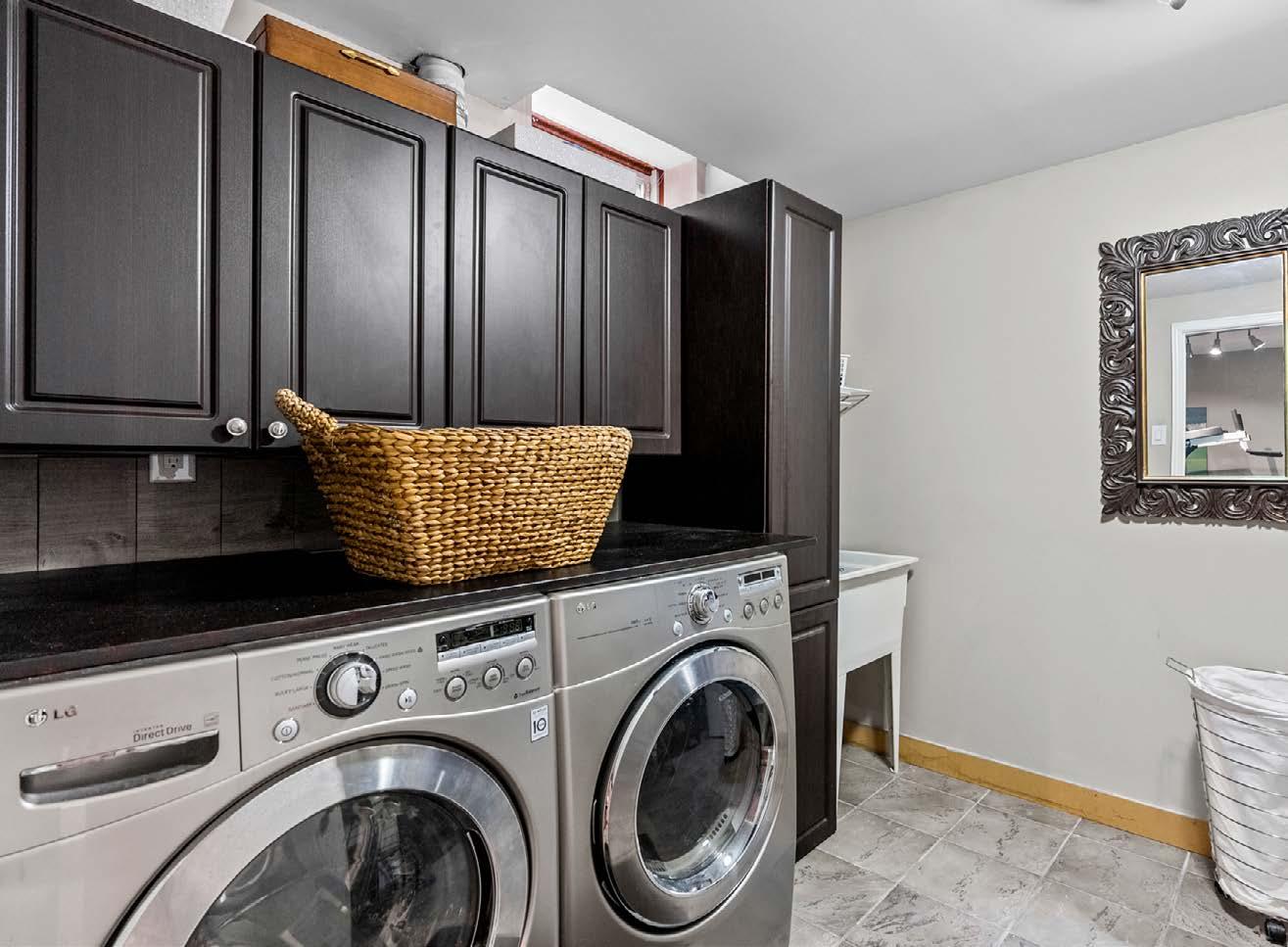

» BACKYARD REAL ESTATE GROUP A VIS T EAM
LOWER LEVEL LAUNDRY & GYM


LOWER LEVEL BATHROOM & SAUNA 413 CLAREMONT CRESCENT - 25

» BACKYARD

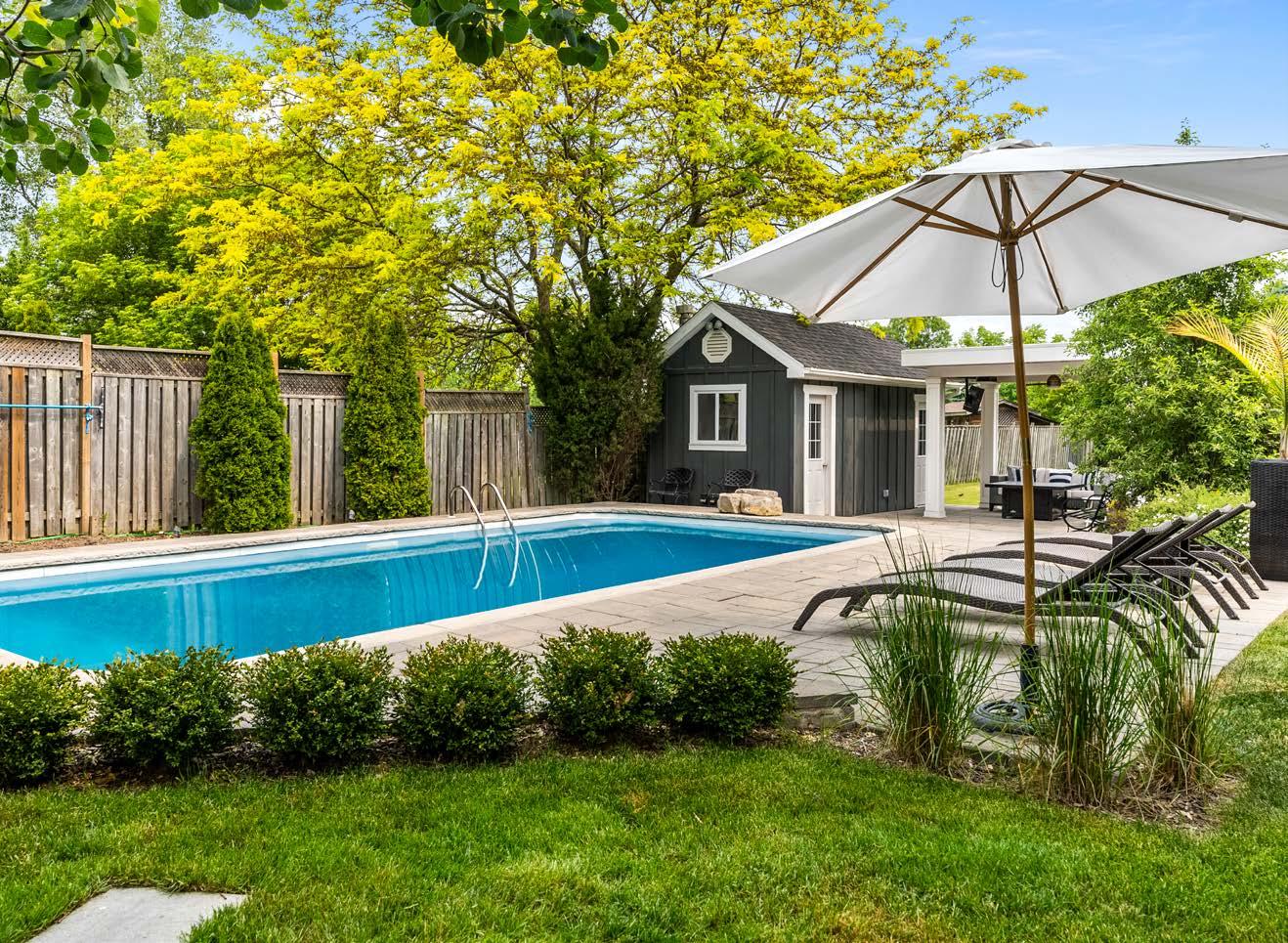
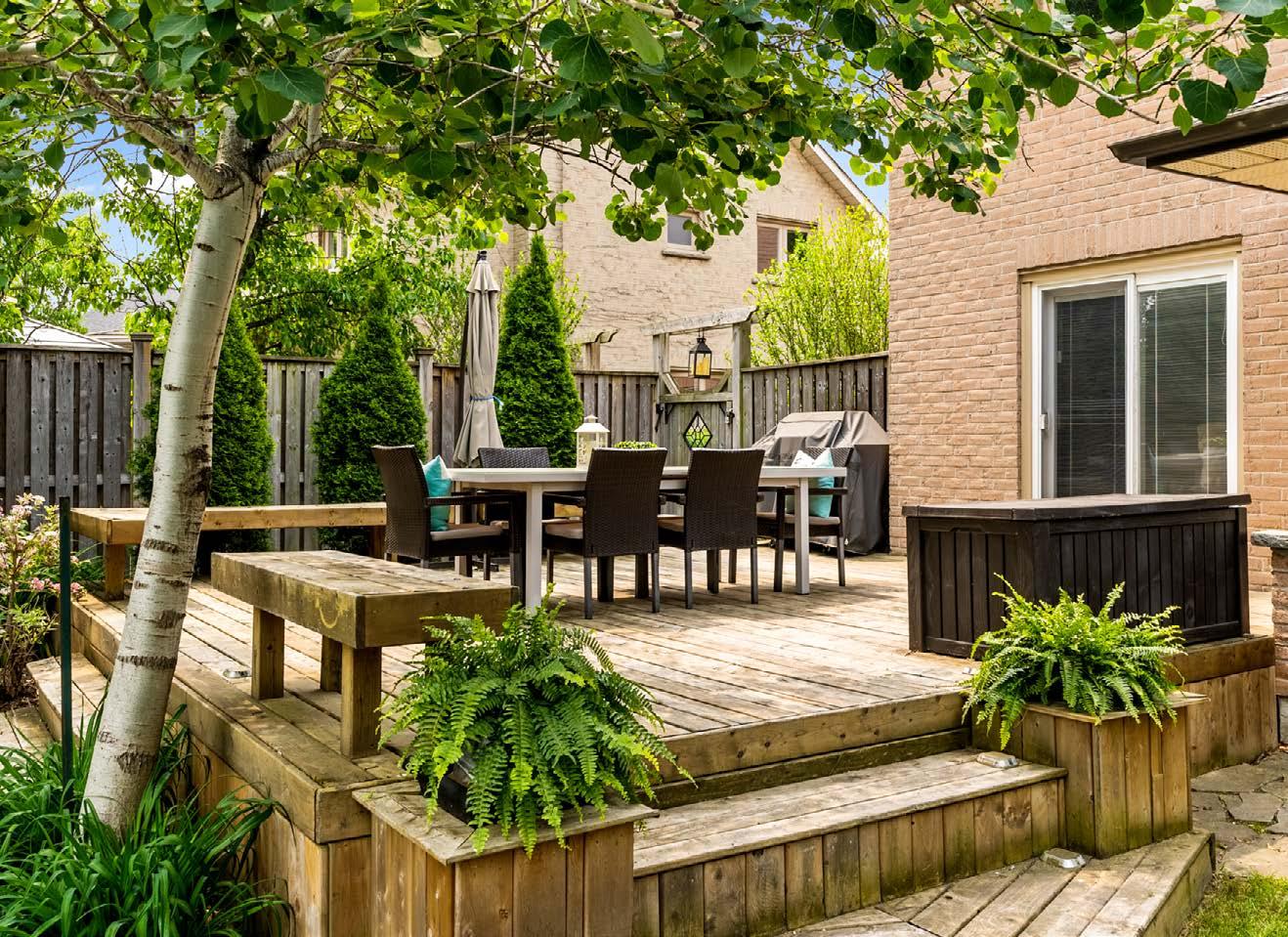
REAL ESTATE GROUP A VIS T EAM

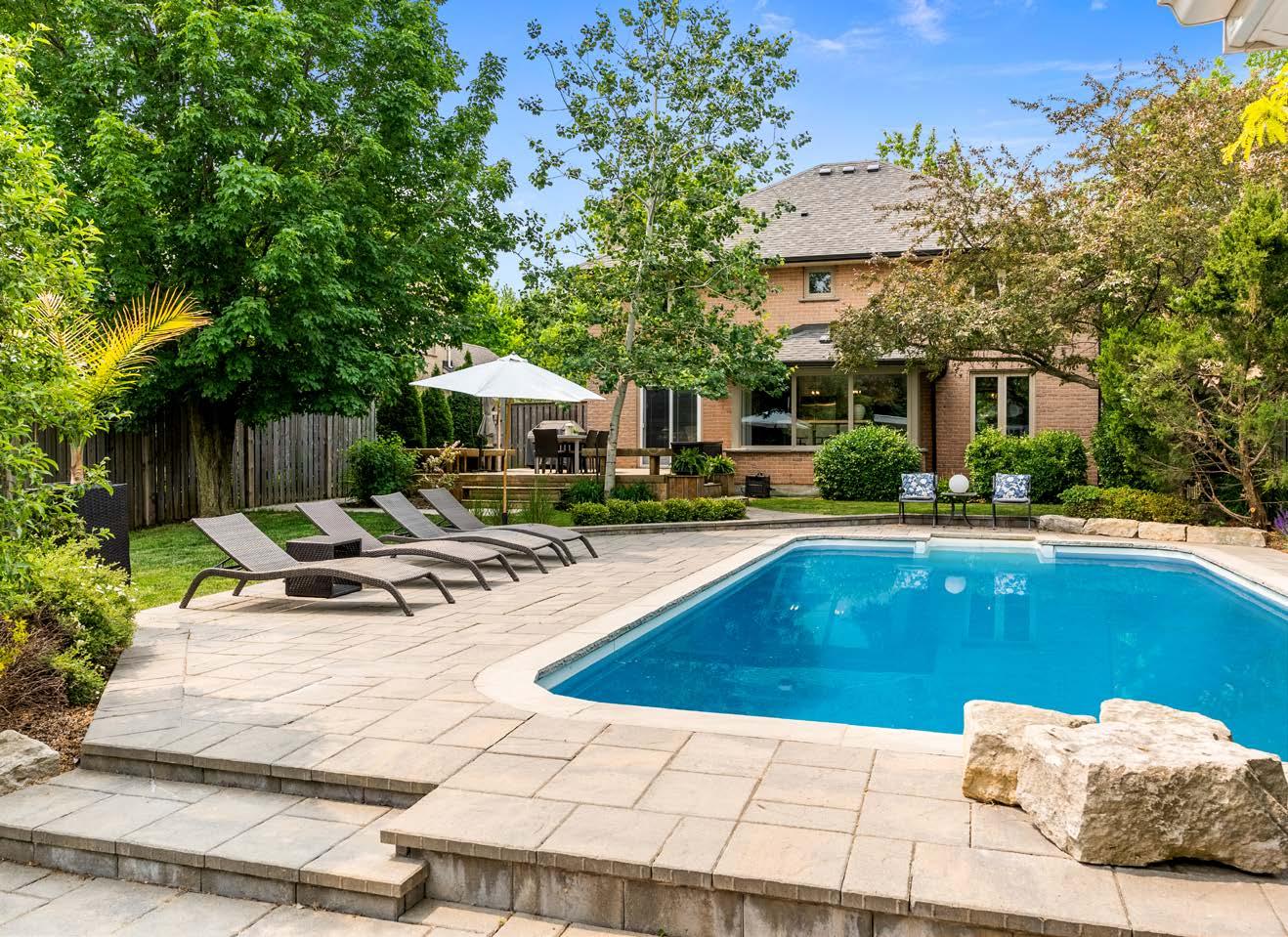
413 CLAREMONT CRESCENT - 29

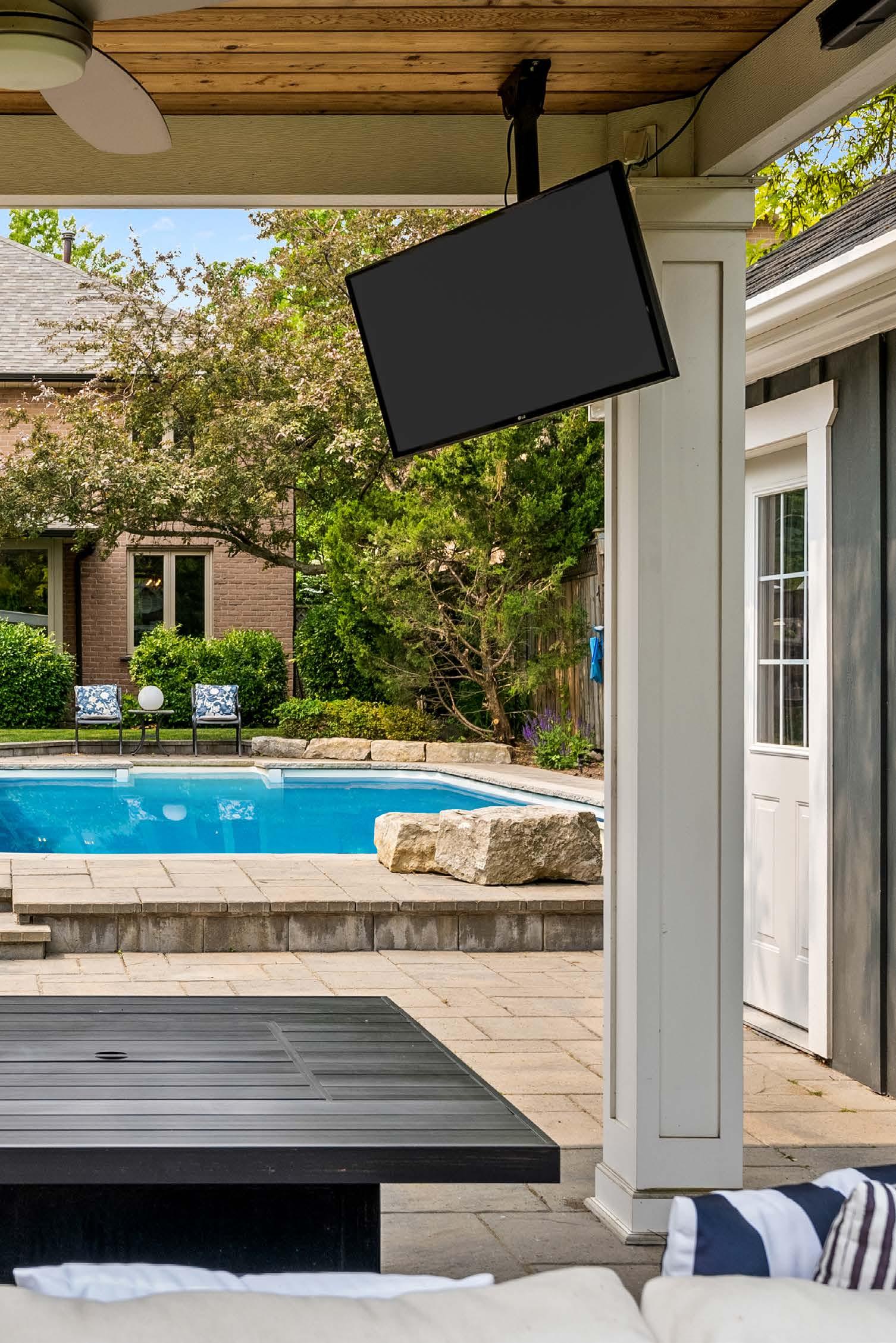
LOWER LEVEL FLOOR PLAN
REAL ESTATE GROUP A VIS T EAM »
Address

Lot Size
Square Footage
Bedrooms
Bathrooms
Taxes
Inclusions
413 Claremont Crescent, Oakville, Ontario L6J 6J9
55.77’ x 247.64’
2688 Above Grade + 1177 Below Grade
4 + 0
3 + 1
$10,812.41 for 2023
Exclusions
Agent
Fridge, stove, built-in dishwasher, built-in microwave, garage door opener and remotes, all window coverings, all electrical light fixtures, freezer in basement, projector and screen in basement, all bathroom mirrors, pool equipment and accessories, central vacuum and accessories and tv and bracket in principal bedroom. All TV’s and brackets (except where included)
Wanda Miller
413 CLAREMONT CRESCENT - 35
» PROPERTY FEATURES & DETAILS
413 Claremont Crescent 413 Crescent
Oakville, ON Oakville, ON
SCHOOLS
With excellent assigned and local public schools near this home, your kids will get a great education in the neighbourhood.
PARKS & REC.
Maple Grove PS
Designated Catchment School Grades PK to 8
288 Maple Grove Dr
Oakville Trafalgar HS
Designated Catchment School
Grades 9 to 12 1460 Devon Rd
EJ James PS
Designated Catchment School Grades 2 to 8
338 Cairncroft Rd
ÉÉ du Chêne
Designated Catchment School Grades PK to 6 150 Ridge Dr
CLICK FOR MORE INFO
ÉS Gaétan Gervais
Designated Catchment School
Grades 7 to 12
1055 McCraney St E
TRANSIT
Aspen
Deer
Public transit is at this home's doorstep for easy travel around the city. The nearest street transit stop is only a 6 minute walk away and the nearest rail transit stop is a 38 minute walk away.
Nearest Rail Transit Stop Clarkson
Nearest Street Level Transit Stop Ford Dr + Aspen Forest Dr (Second Stop)
SAFETY
6 mins
Joshua Valley Park Ford Dr
3 Playgrounds
2 Tennis Courts
1 Ball Diamond
2 Sports Fields
3 Trails
6 mins
With safety facilities in the area, help is always close by. Facilities near this home include a fire station, a police station, and a hospital within 9.35km.
Trillium Health Partners - The Credit Valley Hospital
2200 Eglinton Ave W
Fire Station
2264 Cornwall Road
Police Station 3030 Erin Mills Pkwy.
Disclaimer: These materials have been prepared for Teranet and are not intended to solicit buyers or sellers currently under contract with a brokerage. By accessing this information you have agreed to our terms of service, which are hereby incorporated by reference. This information may contain errors and omissions. You are not permitted to rely on the contents of this information and must take steps to independently verify its contents with the appropriate authorities (school boards, governments etc.). As a recipient of this information, you agree not to hold us, our licensors or the owners of the information liable for any damages, howsoever caused.
https://app.hoodq.com/package/9efc68be-ed87-4da7-aa89-abedf4aec564/highlights

REAL ESTATE GROUP A VIS T EAM » NEIGHBOURHOOD REPORT 2023-06-08, 1:25 PM HoodQ | HoodQ Address Report™ | 413 Claremont Crescent, Oakville, ON L6J 6J9, Canada Page 1 of 1
HOODQ ADDRESS REPORT™ HOODQ ADDRESS REPORT™
Forest Park 455 Aspen Forest Drive 1 min
This home is located in park heaven, with 4 parks and a long list of recreation facilities within a 20 minute walk from this address. Run Park 2406 Deer Run Avenue 4 mins
FACILITIES WITHIN A 20 MINUTE WALK

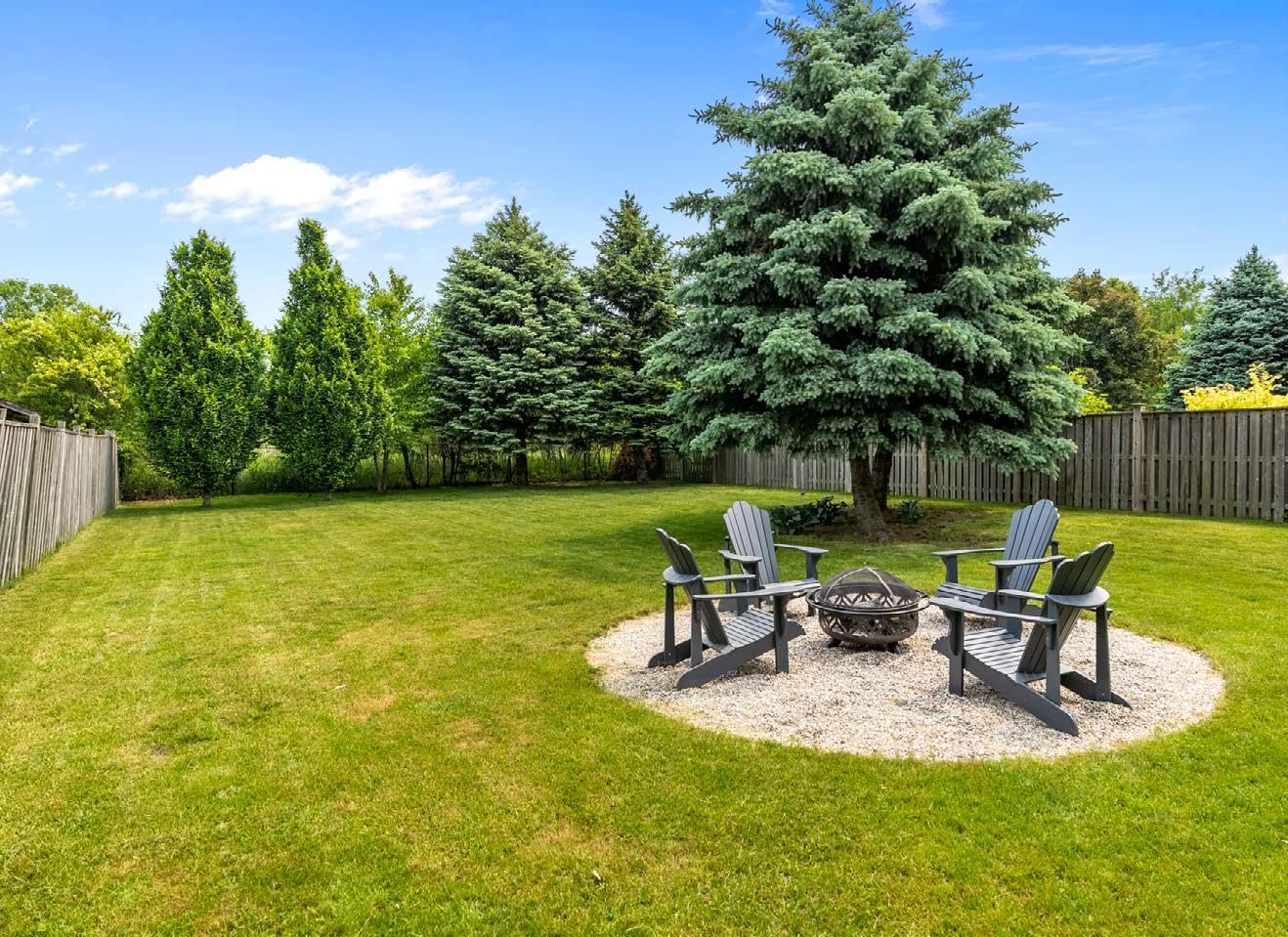
413 CLAREMONT CRESCENT - 37

R EAL ESTATE GROUP A VIS T EAM ABOUTOWNE REALTY CORP., BROKERAGE. INDEPENDENTLY OWNED AND OPERATED Realty Corp., Brokerage. Independently Owned and Operated A-309 Lakeshore Rd. E., Oakville ON, L6J 1J3 Not intended to solicit properties already listed for sale Office: 905.338.9000 | www.avisteam.com | @theavisteam TEAM LEADER - BROKER Wanda Miller C: 416-938-9263 wanda@avisteam.com

















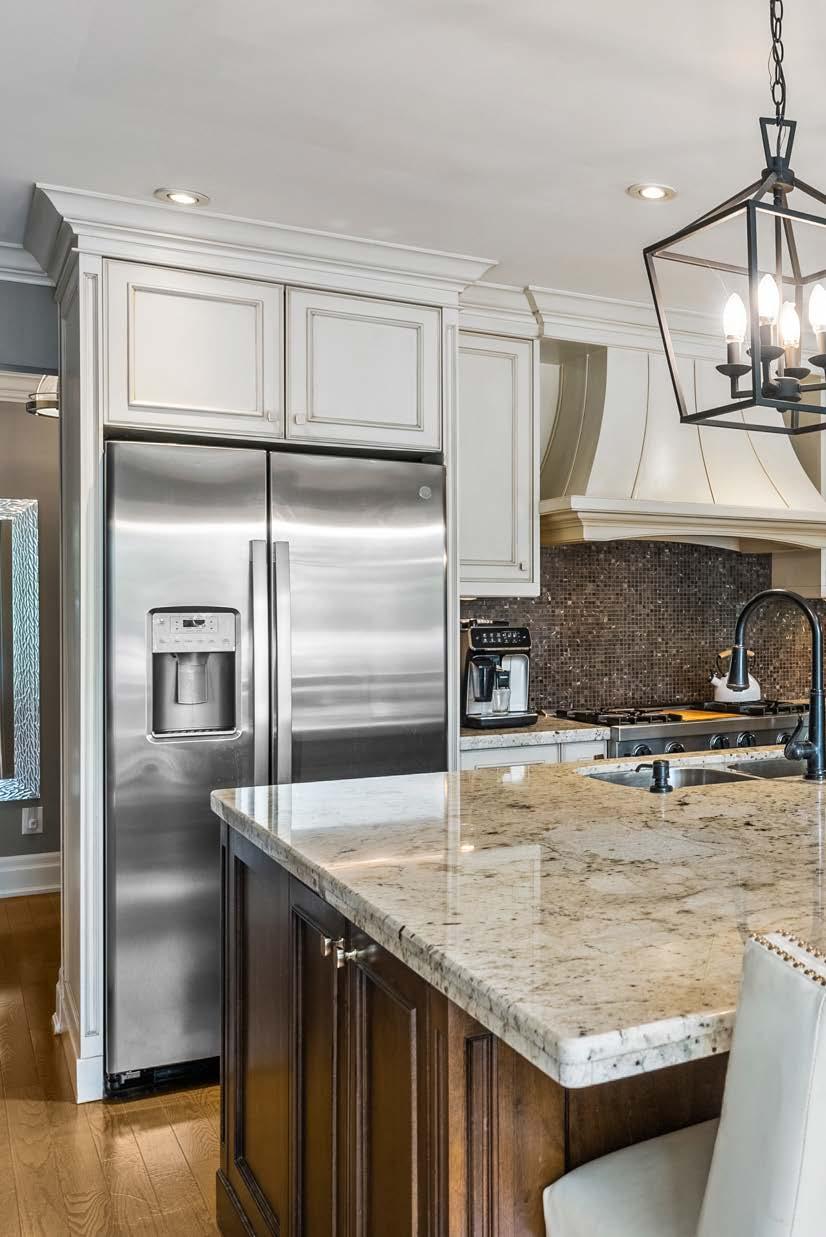


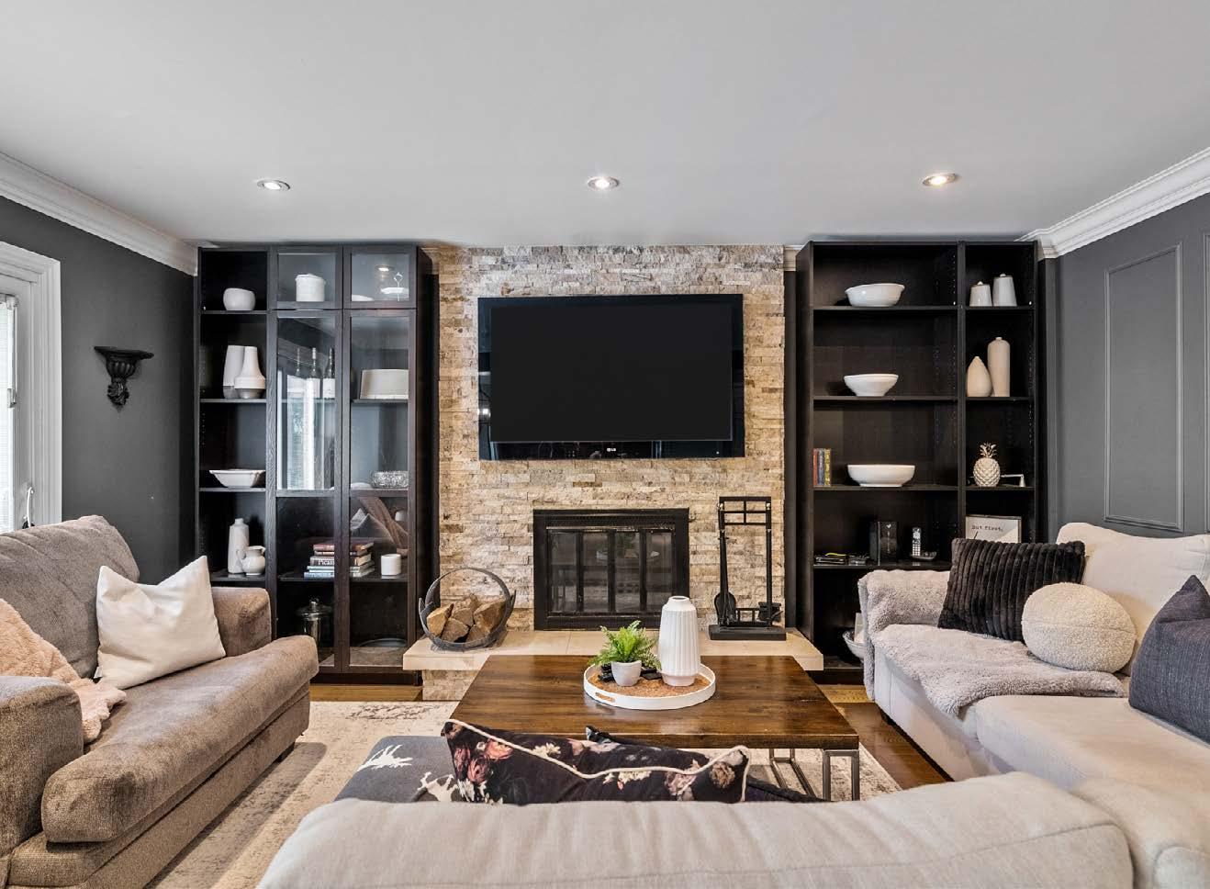

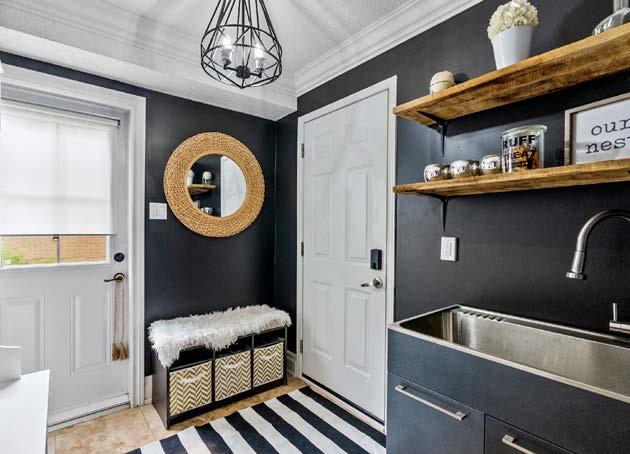
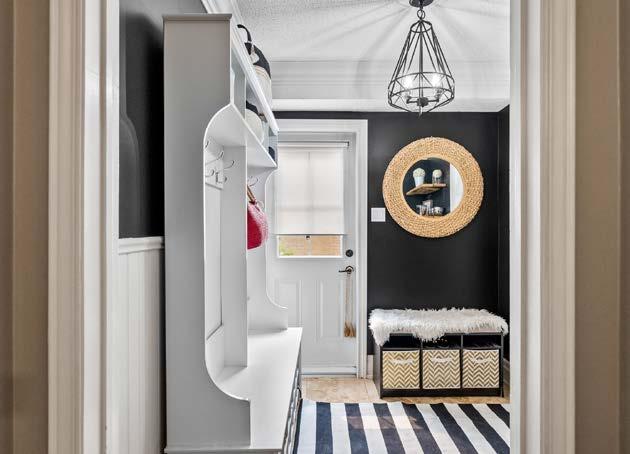

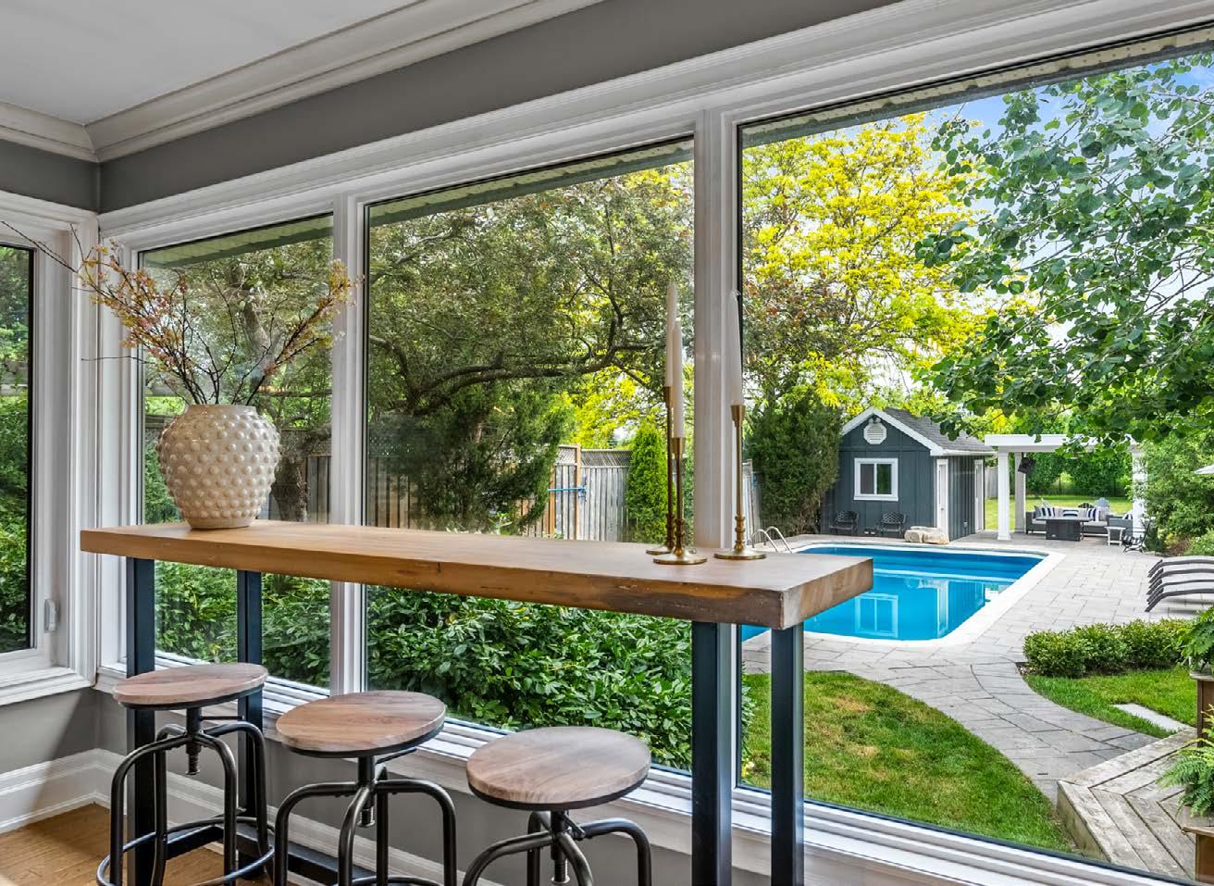 MUD ROOM
MUD ROOM
POWDER ROOM
MUD ROOM
MUD ROOM
POWDER ROOM






























