


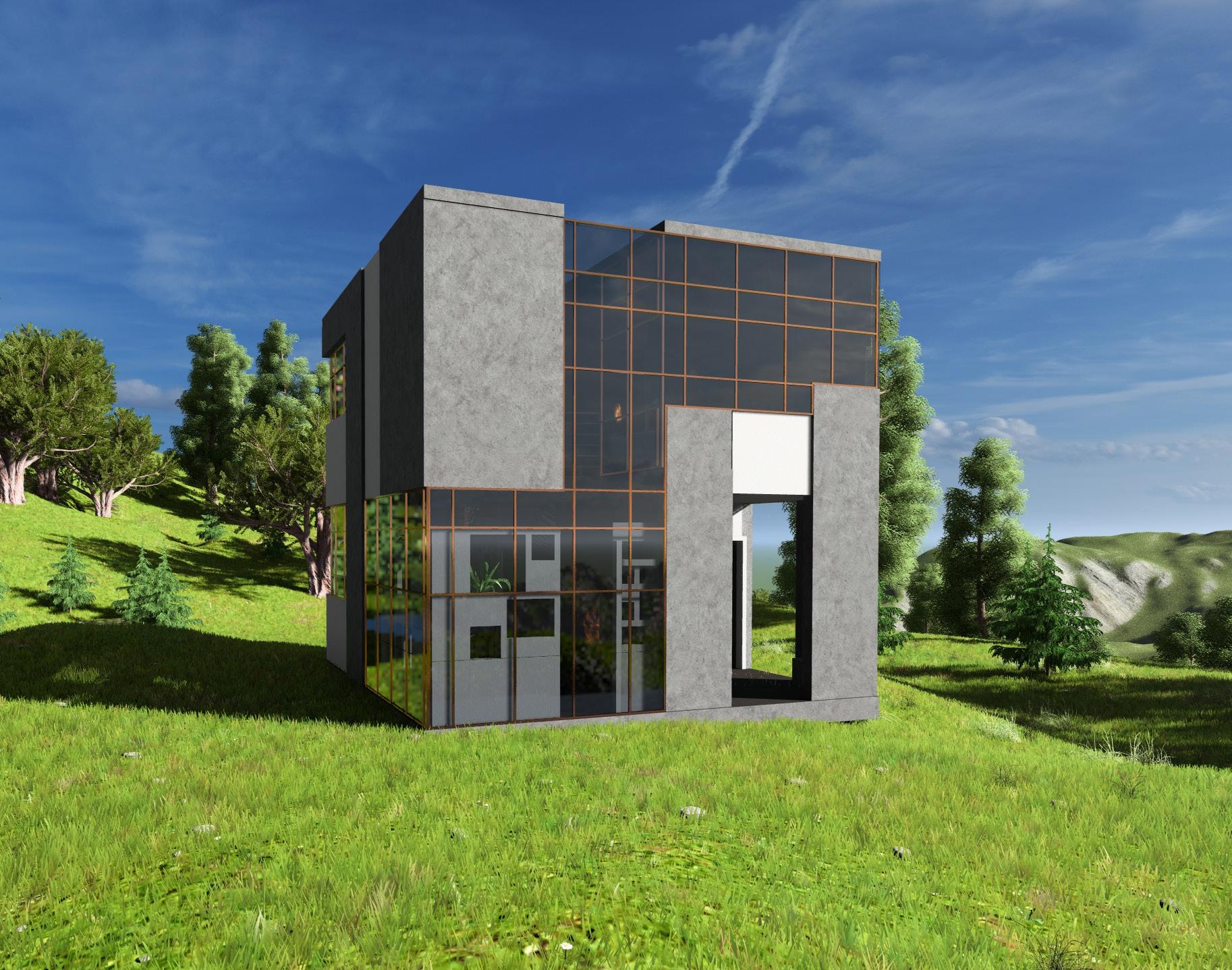 View of entry from Southwest corner
View of entry from Southwest corner




 View of entry from Southwest corner
View of entry from Southwest corner
Kangra, Himachal Pradesh, India
Instructor: Donna Firouzbakht
Nestled in the remote tea-farming hillscape of Kangra, Himachal Pradesh, Casa Chand (which translates to moon house) provides the modern day witch with a residence that reflects the harmony between her inner world and surrounding environment. Designed through the intersection of three circles- representing the clients levels of consciousness and movement of celestial bodies- with a cubeembodying pratical realities of off grid living, Casa Chand provides spaces for sleeping, living, cooking, working, and the practice of herbology and divination. A central hearth reaches upward to a glazed oculus above an indoor herb and tea garden, establishing a unifying core of warmth, light, scenic views, and a heightened awarness of time at the intersection of restful, productive, and mystical zones of the house.
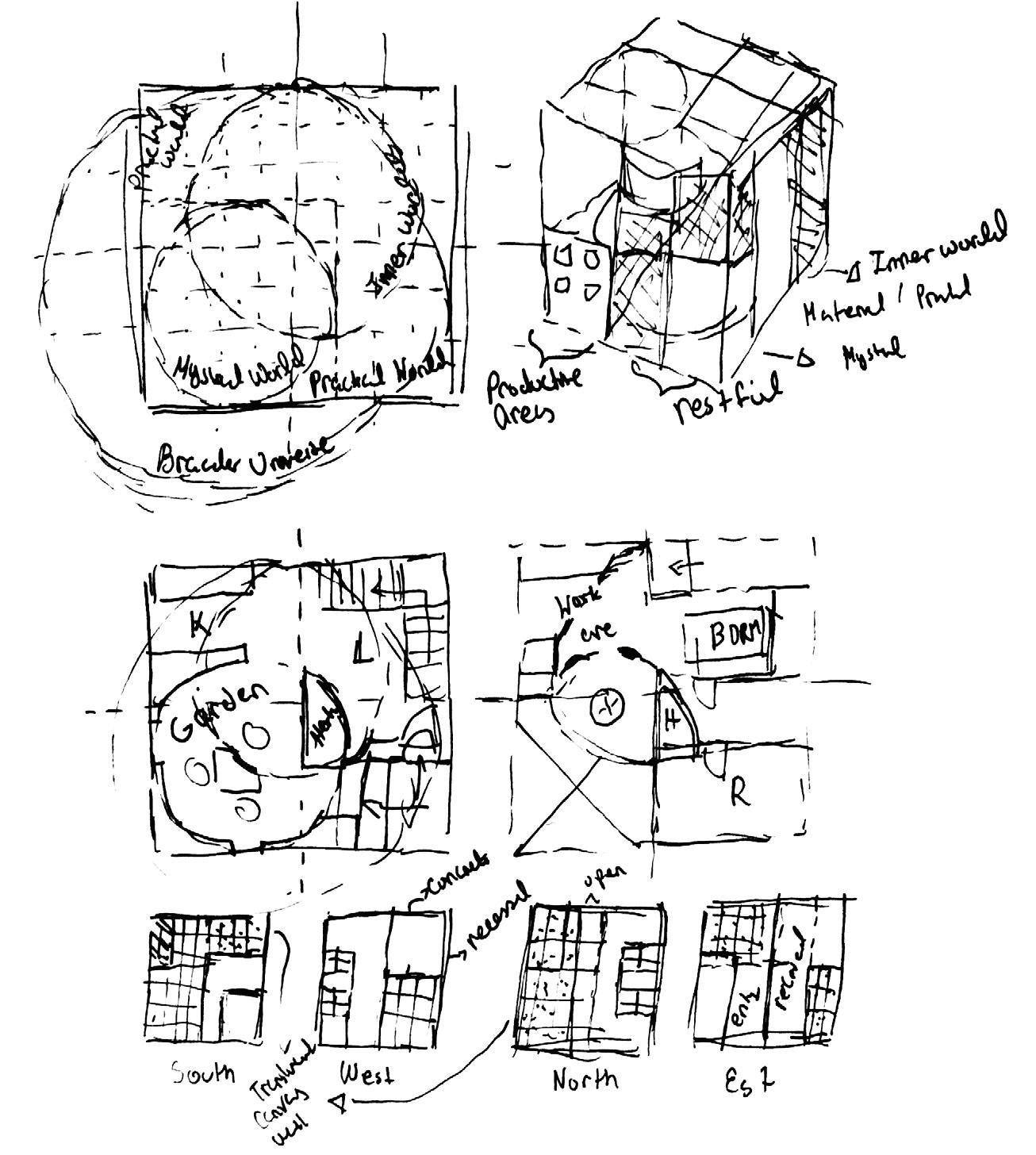

















































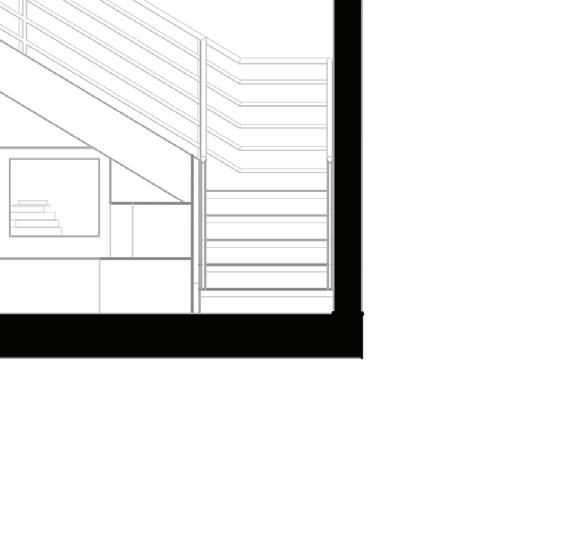



SOUTH ELEVATION














EAST ELEVATION


NORTH ELEVATION


WEST ELEVATION















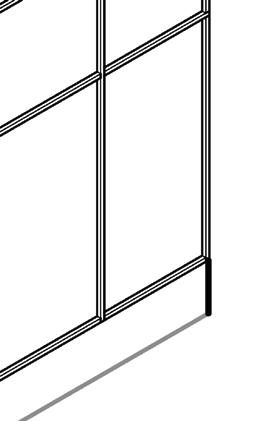






Clockwise from top left : second floor workshop and fireplace visible from sleeping area; view of North facade; exterior view of Northeast corner; double-volume garden, dining, and divination space; reading nook and kitchen below stairs (modeled in Revit 2023, Rendered in Lumion)




 Front (South) view of physical model
Front (South) view of physical model
Instructors: Samantha Oliphint & Marjan Moradi
At the core of this sculpture garden and pavilion is the concept that both the experience of viewing, and the process of creating art, are journeys of gradual discovery and enlightenment. The 180 ft by 70 ft site contains seven viewing spaces,each characterized by distinct qualities of light, allowing for an expression of sequential development as visitors journey through the site. Visitors are first brought underground through a series of ramps, allowing for a very dark initial viewing experience while still allowing for cohesive transitions from structure to landscape. Viewers circulate the site in a loop, allowing them to slow down and spend more time in the pavilion and garden. This final viewing space consists of a cut out open to the basement level, allowing visitors to look back on the first sculpture they saw from a higher, brighter, vantage point.















STEP 1 (YELLOW): shift main structure downwards

STEP 2 (GREEN): Rotate garden ramp to rest against sculpture wall

STEP 3 (PINK): Compress structures sideways, extend grass hills forward













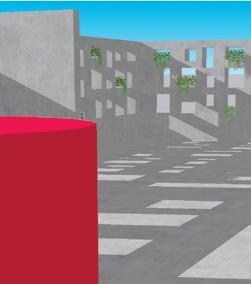








Colonnade opens into a square garden court with a reflecting pool and sculpture
Modeled in Sketchup 2020












 View of Western entry facade from public parking and sidewalk
View of Western entry facade from public parking and sidewalk
Urban Reserve, Dallas, TX
Instructor: Megan Martinez
Sited in the Urban Reserve in Dallas, Hendrix House strikes a careful balance between the quiet luxury and environmental consciousness of homes in the modern Dallas neighborhood, and the exuberance and spirit of Jimi Hendrix. Designed as a hypothetical primary residence for the 1960s musician, the home is designed with three distinct program criteria in mind: family, socialization, and creativity through music. With its unconventional, curvilinear massing that originated from the sheet music of Hendrixʼs song “Voodoo Child (Slight Return,) Hendrix House pushes the boundaries of residential architecture in the same way that Jimi Hendrixʼs innovative guitar-playing redefined music itself.
In an effort to make the most use of unusually shaped lot, while retaining a ratio of 30% conditioned space to site as required by the neighborhood, Hendrix House consists of three individually-conditioned structures nested within two lofty white aluminum and stone pavilions. These structures create lawn-like spaces that still feel enclosed and cool enough for regular use.













massing study combining ideas of transparencies and nested forms




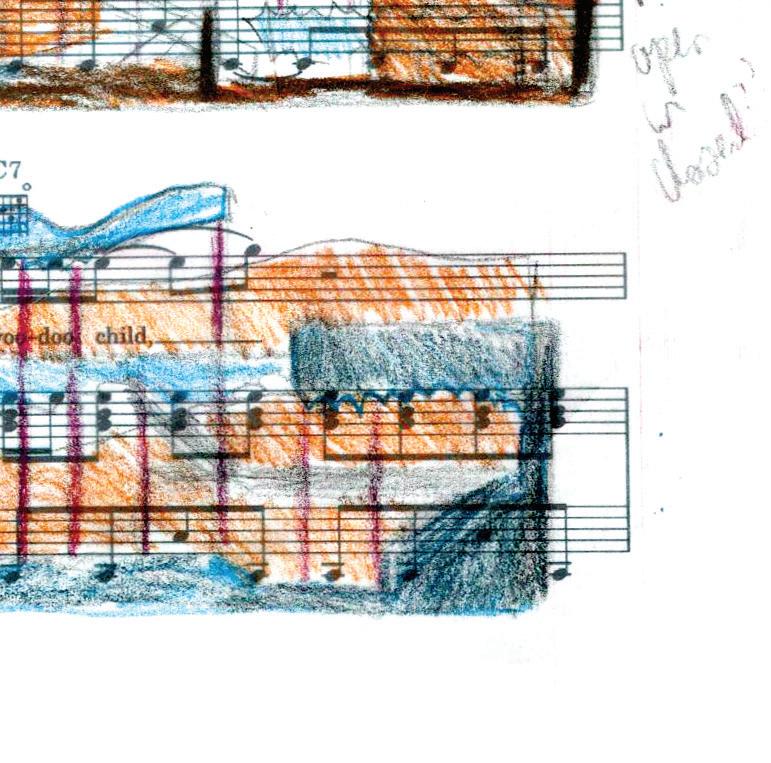
synthesis of sheet music diagram into conceptual section and elevation

Rendered in Adobe Photoshop 2023







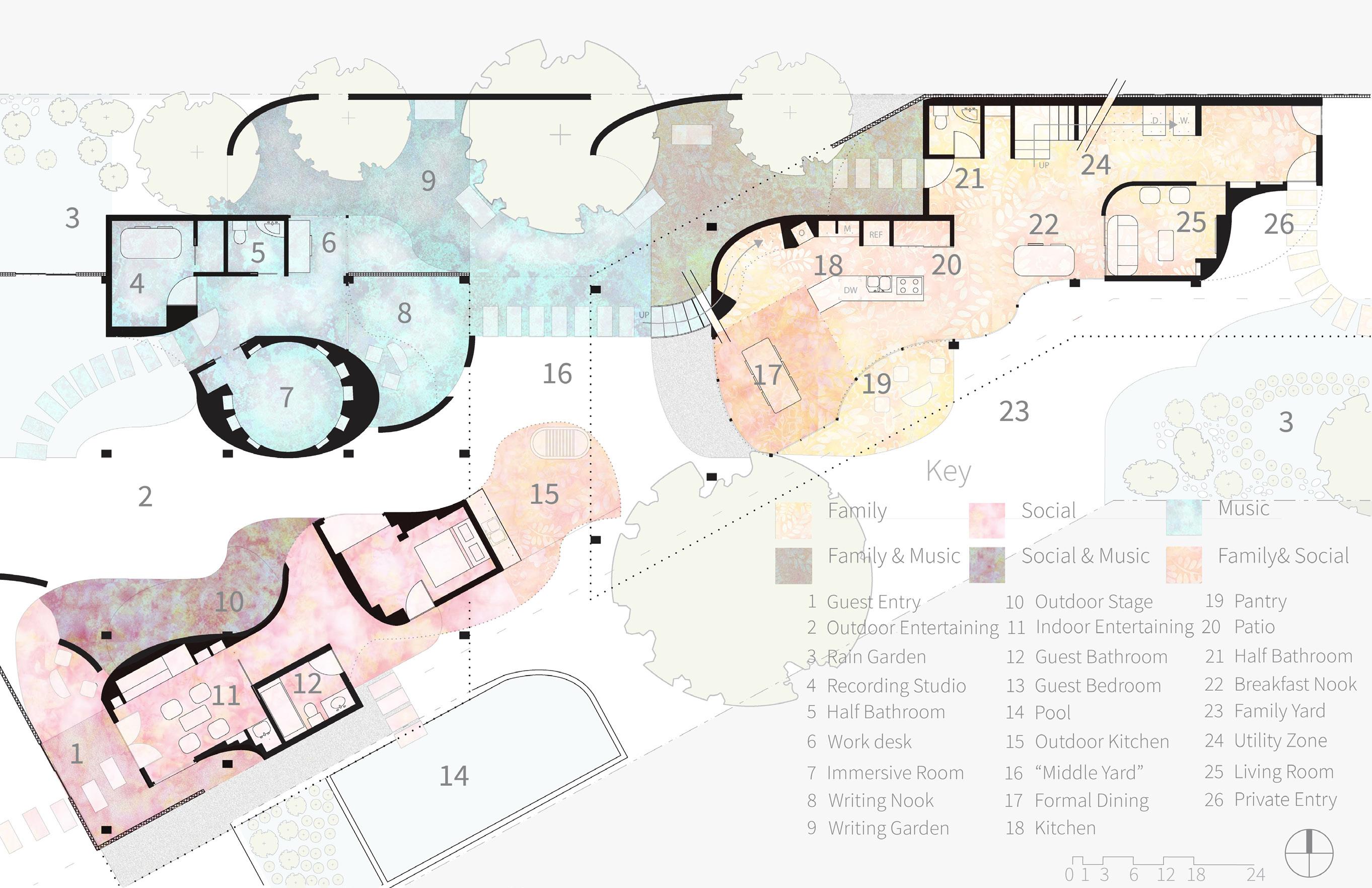

 View looking west of lawn and stage between social and music buildings
View looking west of lawn and stage between social and music buildings
Jorn Utzonʼs 1973 single-family residence off the coast of Mallorca, Spain, presented many potential strategies relevant to the design challenges of Hendrix House.
Utzon divided his vacation home into four separate structures based on day-to-day rituals of his family. The linear organization of these four pavilions, linked by courtyards on the North side of the site, also helped resolve the challenge of maintaining privacy, particularly as a well-known figure.
Utzon made extensive use of proportion, namely a 2.4 meter module and the Fibonacci sequence, to establish continuity with the sprawling coastal home, while carefully orienting each pavilion to optimize sun angles at the time of use.
Utzonʼs seamless integration of his secluded family getaway with the scenic cliffside it was sited on, provided valuable insight into how harmony with site can allow a creative mind to thrive amidst a balance of privacy and inspiration.










Modeled with Rhino 7, Rendered with Lumion





 Southwest corner with sculpture visible from South facade
Southwest corner with sculpture visible from South facade
Instructor: Dustin Wheat
This conceptual multi-storey building responded to the intersection of two nine-by-nine geometric forms through extrustion, addition of a structural system, circulation system, and a three-layered building envelope. Rather than housing an in-depth program, the finished design centered around the display of a sculpture designed for the space, which spanned three stories and was installed behind the south facade, allowing for the intricate mesh and ribbon-like portions to drag their shadows across the rigid, angular mass and core of the building, activating the central atrium-like volume through which visitors enter with a heightened awareness of the passage of time.













Clockwise from top left : Northeast corner containing “exoskeleton” framing; view through north facade of stairs and sculpture; entry with partially-concealed staircase; detai of South facade and sculpture





























Digital:
Instructor: Donna Firouzbakht
Analog:
Instructor: Dustin Wheat
Katsuhiro Miyamotoʼs Hi (named for a Japanese letter) House (2000) demonstrates innovative resolutions of angled geometries, as well as an unconventional structural system in which a vertical wall, rather than a foundation slab, provides the most load-bearing support. The unique massing and subtleties of various materials: concrete, a light wood for platforms, dark wood siding; made Hi house a strong precedent for the goals of building better understanding of structure, massing, and hand delineation of details. Later on, these same complexities of material prompted the re-creation of hand drafted orthographic drawings digitally.



















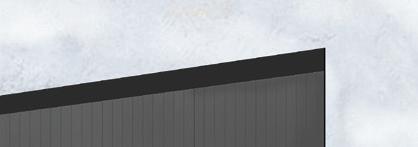


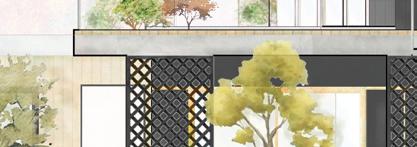








INTEGRATED 1ST FLOOR AND SITE PLAN

Instructor: Mitali Mandlekar
Spring 23 Green Cities & Transportation
Instructor: Ariadna Reyes
The Vickery Boulevard Transit Center is an example of mixed use, bus-transit oriented design. The goal of this project was to develop a site strategy for reclaiming the excessive parking space at the bus transfer center on Vickery Boulevard in Fort Worth, and create a safe, and lively community space with retail and transitsupportive amenities.
The site design aspect of this project was informed by my previous research examining the performance of Trinity Metro bus lines, which remain the backbone of the public transit system, and outlining strategies to improve ridership of underperforming regions of the bus system through urban design and landscape architecture. My research found that though they are connected to one another by a tunnel below I-30, Texas and Pacific Station, North of the highway, and Vickery Boulevard, South of it, have immense spatial and social disparities. This BTOD development aims to foster better connectivity between downtown Fort Worth and the near Southside neighborhood in which the underutilized park-and-ride is located. Small retail units and an outdoor stage arranged in a plaza connects to Vickery boulevard, replacing roughly half of the existing parking space. A terraced activity zone with playground equipment, a sports court, and outdoor chess board creates opportunities for socializing and attracting larger numbers of visitors to the space, while also improving the visibility of the underground entry into the train station.





1.
Tickets
Green
ADA
Terraced Activity Zone
Vegetative Buffer Zone
Bike Share Station
Zipzone Kiosks
Linear Park with Wind Sculptures
Picnic Tables
Bike Repair Facility
Micro-Retail Plaza
General Parking
Long- term Parking
Outdoor Seating and Stage
Zipzone Fleet
Bus Loop
Bus
Driver
Employee
ADA

Inspired by Kirigami- the Japanese art of papercuttingthis project translates the experience of a high-school passing period into three core emotions, further described in stories of six words . These emotions in turn were developed into visuals, and subsequently into a cohesive two dimensional, and three-dimensional form.
Culminating in a digital study model of a glass pavilion with an outdoor deck and seating, marks the beginning of my understanding of built forms as capable of evoking emotions, and emotions as influences on built forms.

“I stand my ground; donʼt dare”




“Surrounded by light, with hope within”
“Step right past and rise above”


Two-point perspective of Southwest corner with windows and entry where exisiting C-Hall and D-Hall meet

Richardson High School, Richardson, TX
Instructor: Oswaldo Rivera
Mishti Dragon Boba Tea House is a brief conceptual exercise responding to the challenge to transform a high-school architecture classroom into a new space responding to student interests. Equipped with a full cafe-style bakery, kitchen, and smaller drink bar on the proposed terrace, Mishti (sweet in Bengali) Dragon, is a nod to the Richardson neighborhoodʼs well established Asian- particularly Bangladeshi, Nepali, and Chinese- immigrant-communities. Vibrant dragon motifs on a dark wooden exterior pay homage to 1980s Taiwan and the postcolonial cafe culture from which Bubble Tea originated. Likewise, the rooftop mezzanine overlooking two large, sunken tables on the main floor of the tea house allude to the function of both the residential courtyard and rooftop in South and East Asia as places for socialization, snacking, and respite from the pressures of the outside world.




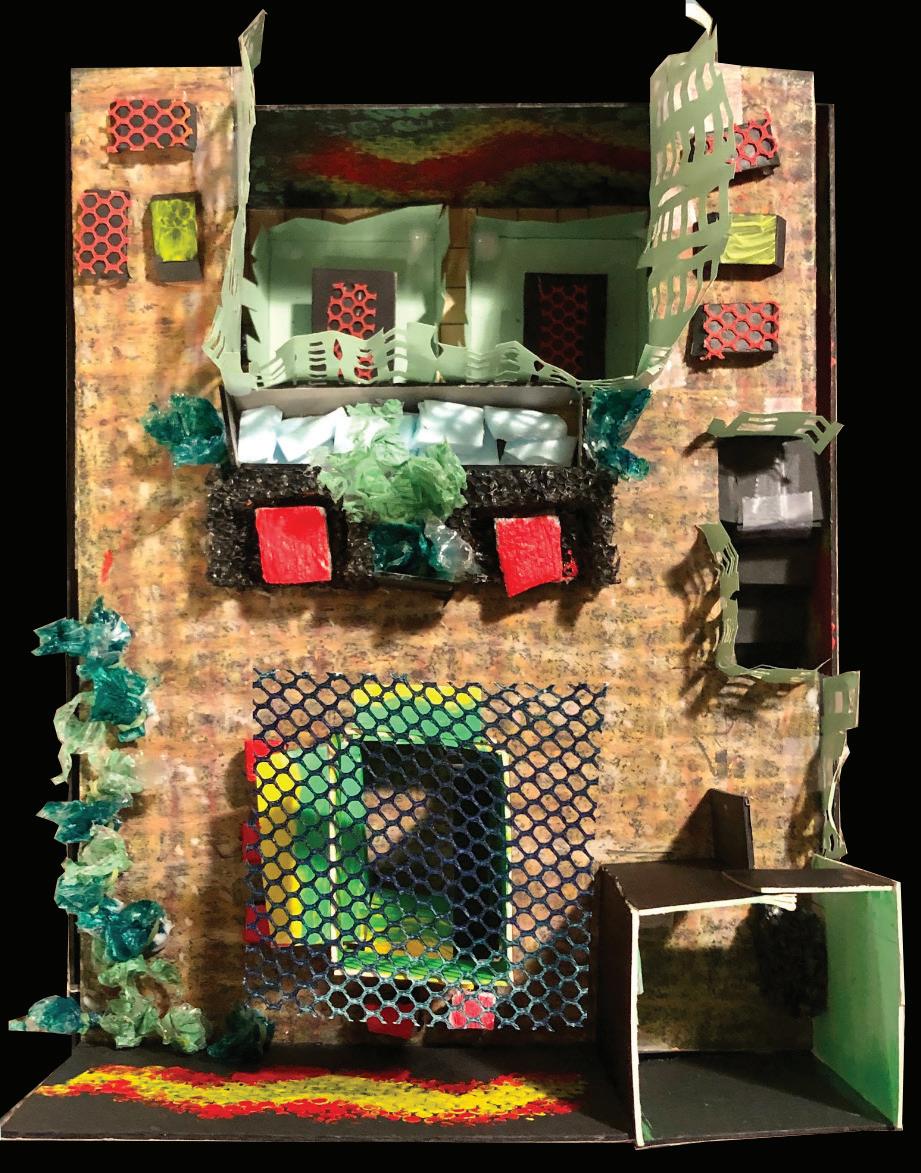




















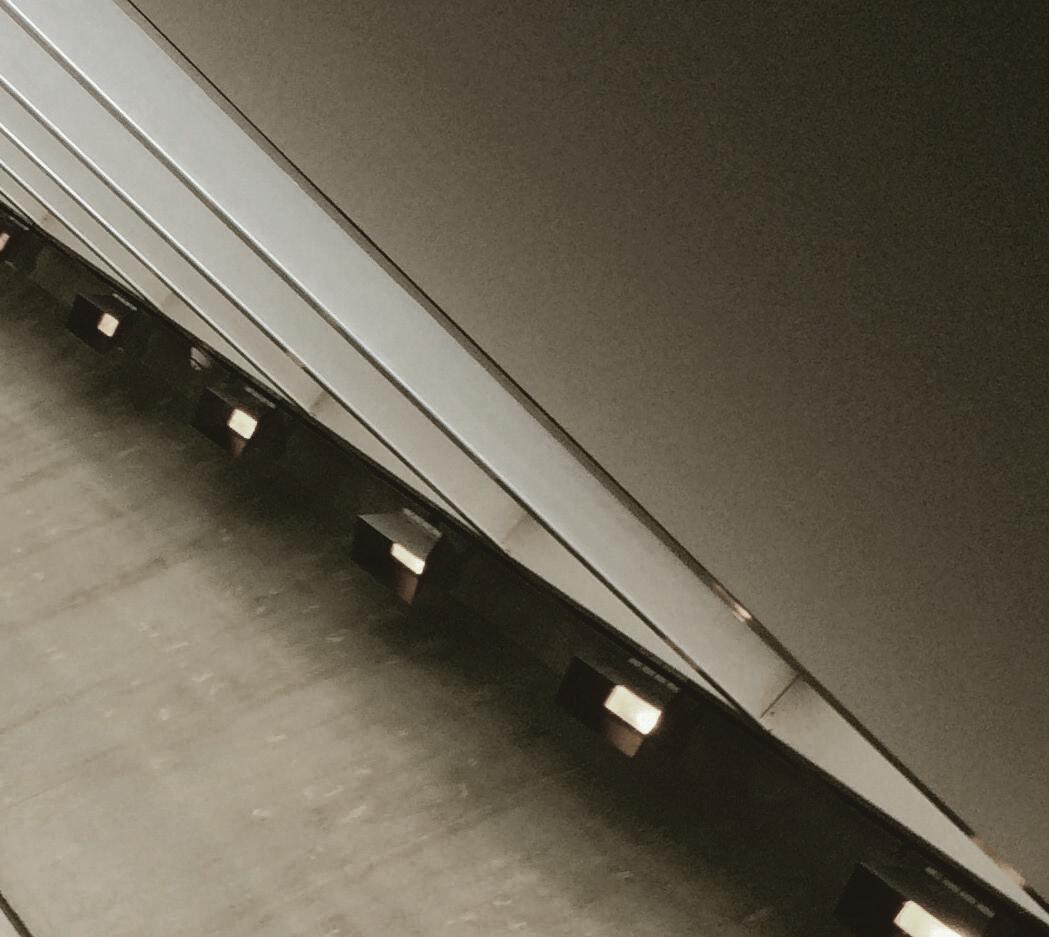



ayushimavuduru@gmail.com
axm7492@mavs.uta.edu
Ayushi Mavuduru