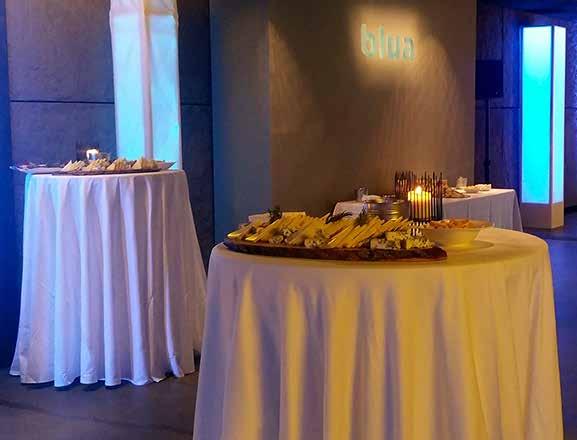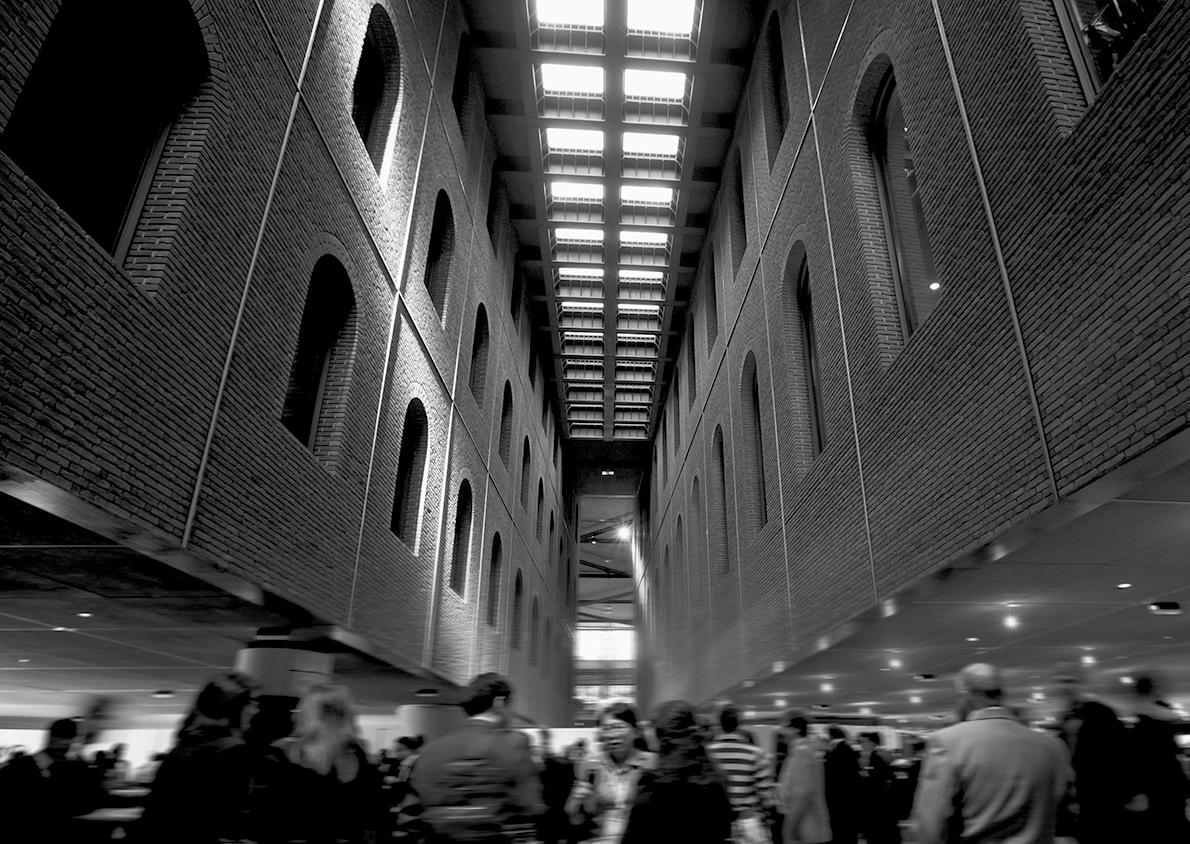
Auditorium & foyer FACT SHEET
Auditorium
DESCRIPTION & LAYOUT
The Azkuna Zentroa Auditorium stage is set as if within a picture frame, giving it a personal touch. The stalls are very comfortable and offer excellent visibility. They provide the possibility of holding a wide variety of cultural and business events, such as congresses, concerts, award winning ceremonies, presentations or conferences. The auditorium has unbeatable acoustics and is fully equipped with audiovisual equipment, dressing rooms and interpreting booths.
There are:
• 3 interpreting booths • 2 VIP dressing rooms • 2 choir/cast dressing rooms
Azkuna Zentroa is an accessible centre committed to making its services available to everyone
azkunazentroa.eus
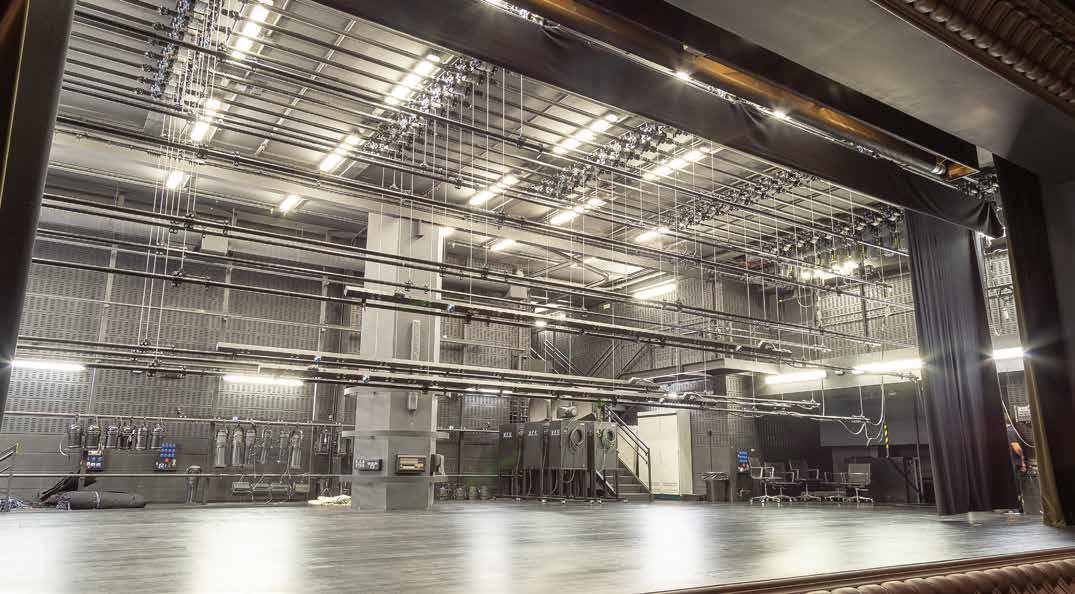
Auditorium
EQUIPMENT
Audiovisual equipment
Projection screen Cyclorama
Projector 10,000 lm laser type Panasonic Projector with 1920 x 1200 native resolution, WUXGA. 16:9
17” Table monitor 17” table monitor to follow the presentations
Lectern monitor 32” monitor and 16:9 format to follow presentations
Information monitor
Integrated HD camera**
4K/HD Integrated camera**
42” monitor and 21:9 format outside the hall for information purposes
Video, control & feed via IP. Outlets: 3G / HD / SDSDI, HDMI & Compound. Panasonic
20x optical zoom with digital expansion to 30x without loss of quality (up to 22x in 4K Panasonic. Mounted on tripod)
Camera control ** Compact control panel for up to 100 cameras via Panasonic designed for use in live events. Complete camera control likewise pan/tilt with menu access
1 item
Sound table
Sound table
1 item
2 items
1 item
1 item
1 item
1 item
Compact wide range loudspeaker
Ultra-compact wide range loudspeaker case
Subwoofer
Yamaha LS9-16 digital mixing console. 16 Microphone inputs/analogical lines & 8 analogical outputs, complemented with a Yamaha RIO16/8 rack, i.e. 32 In & 16 out
Meyer Sound UPA-1compact wide range loudspeaker. Loudspeaker: 1x12”. 550 W.
Meyer Sound UPM-1P TLS Loudspeaker: 2x5”. Tweeter: 1”. 123 dB. 350 W. 100º H x100º V. With “U” adapter for UPM-1P/2P
Meyer Sound USW-1P. Two 15” cones. Nominal impedance: 4 Ω Coil: 3” Power Capacity: 400 W4
Monitors 12” loudspeaker JBL EON 612
Double CD reader
1 item
Numark Double CD reader, mp3, cd & usb CDN 77USB
Microphony Dynamic microphone SM58 2 Shure SM58 2 Wireless microphones
Interpreting booth **
Booth equipped with 2 desks. Interpreting & translation devices not included.
1 item
4 items
2 items
2 items
4 items
1 item
1 item
azkunazentroa.eus
azkunazentroa.eus
CLOAKROOM
Located in the foyer, it has a mechanised coat rail and luggage lockers.
To use it, you must hire at least one Customer Service person.
DRESSING ROOMS
There are 4 dressing rooms for Auditorium events:
• 2 Individual Individual capacity: 5 people
• 2 Group Group capacity: 14 people Fully equipped showers, WCs, lockers, hangers, etc., with direct stage access.
INTERPRETING BOOTHS
There are 3 interpreting booths inside the Auditorium
STALLS
Stalls, with no central aisle but with lateral access, offer optimum view of stage from any seat.
The Auditorium stalls offer total comfort, soft warm touch, armrests and the possibility of an auxiliary support table on request.



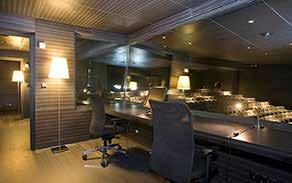

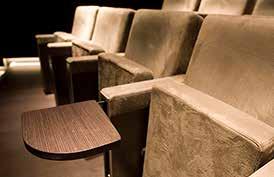
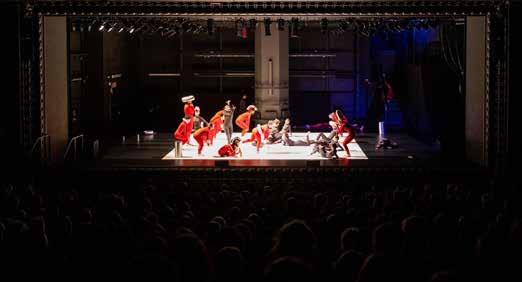


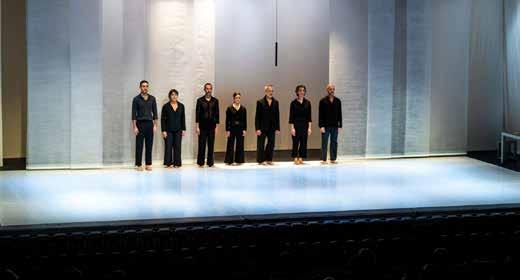




The foyer area accompanies the Auditorium events as the place for reception and accreditation, catering for coffee break, cocktail or lunch, and photocall. Its 200 people capacity can be expanded to admit 400 by adding other areas such as the Exhibition Hall Vestibule.
The foyer can also be hired separately from the Auditorium.

Azkuna Zentroa is an accessible centre committed tomaking its services available to everyone.



azkunazentroa.eus
Auditorium & foyer. Fact sheet
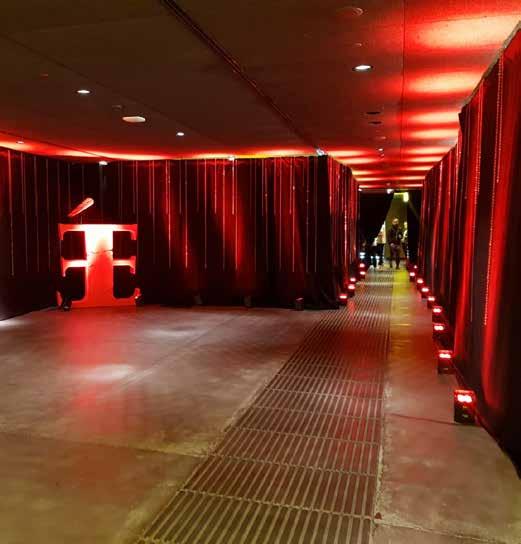
Installation with fabrics, special lighting & bodily lettering

In the presentation of the ÉLITE Series, the cloakroom was turned into a bar counter with the event image.
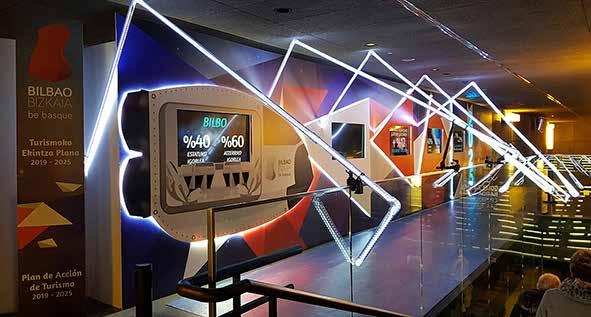

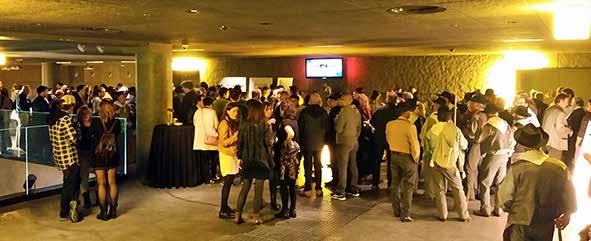
Communication Formats
DIGITAL FORMATS
Foyer Plasma
You can identify your event on the plasma in the Foyer.
• Vertical plasma to put your event logo: 65” monitor, 9:16 (1080x1920px)
• Image format: bmp, rga, jpg, png, gif, tif, tiff
Sun Screen
To surprise and offer a spectacular welcome for the attendees, we have the Sun Screen*, one of the Azkuna Zentroa ́s icons, which overlooks the Atrium of Cultures. This huge screen offers the possibility of aunique experience as the guests arrive.
• Dimensions: 1034x1222 px. (upper & lower safety margin: 70 px; side margins: 65 px.)

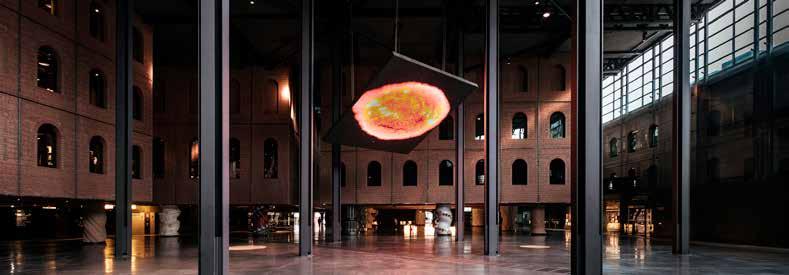
Sun Screen, Atrium of Cultures
* Consult availability & rates
azkunazentroa.eus

