LOOK BOOK





Do














































LOOK BOOK





Do


















































Welcome to the 2024 Artisan Home Tour Look Book, a curated collection of the year’s most breathtaking homes from our summer and fall tours. Here, you’ll find everything from sprawling modern estates along Lake Minnetonka to historic residences meticulously revived for today’s lifestyle, each an exquisite example of exceptional craftsmanship and inspired design. Through Spacecrafting Photography’s stunning imagery, experience the height of luxury, style, and innovative homebuilding that sets each of the 43 new and remodeled Artisan homes apart.







With two tours, this year’s events brought twice the inspiration and twice the wow factor, showcasing architectural elegance and interior beauty that elevate every space.
Flip through to explore the artistry of the region’s premier builders and remodelers. Prepare to be captivated by the extraordinary homes waiting within.








Adriatic
Granite-Tops, LLC 19, 22 Homes
IDC-Automatic Garage
Scherer
PUBLISHER
James Vagle
ART DIRECTOR
Mandy Finders
EDITOR
Laura Burt
CONTRIBUTING WRITERS
Sarah Hinderman
Taylor Hugo
OPERATIONS COORDINATOR
Casey Scozzari
VICE PRESIDENT, BRAND MARKETING & COMMUNICATIONS
Katie Elfstrom
VICE PRESIDENT, BRAND PARTNERSHIPS & SALES
Kate Gunderson
SENIOR ACCOUNT EXECUTIVE
Devin Lehnhoff
ACCOUNT EXECUTIVE
Kristin Marvin
VICE PRESIDENT, EVENT OPERATIONS
Tom Gavaras
EVENT & STAFFING MANAGER
Mary Beth Blom
DIRECTOR, EVENTS
Mary Catherine Penny
EVENTS COORDINATORS
Gabrielle Lanenberg
Morgan Ray
COVER Gordon James | Summer 2024 | Home 6
HOME PHOTOGRAPHY
Spacecra ing Photography
BUILDER PHOTOGRAPHY
Meghan Doll Photography, K.E.A. Photography
ARTISAN HOME TOUR COMMITTEE CHAIR
Amy Hendel
Hendel Homes
HOUSING FIRST MINNESOTA BOARD CHAIR
Art Pratt
Pratt Homes
Interested in participating, advertising, or partnering? Contact Sales@HousingFirstMN.org
The 2024 Artisan Home Tour Look Book is an o cial publication of Housing First Minnesota, 2960 Centre Pointe Drive, Roseville, MN 55113 and distributed free of charge through select direct mail or may be obtained by contacting Housing First Minnesota during regular business hours. Housing First Minnesota makes every effort to be accurate in the information provided. Neither the advertisers nor Housing First Minnesota will be responsible or liable for misinformation, misprints, typographical errors, etc. herein contained. No part of this publication may be reproduced without the written consent of Housing First Minnesota. All builders and remodelers must be licensed by the State of Minnesota.
© Artisan Home Tour by Parade of Homes 2024 2960 Centre Pointe Drive, Roseville MN 55113 ArtisanHomeTour.org | HousingFirstMN.org | ParadeofHomes.org 651-697-1954




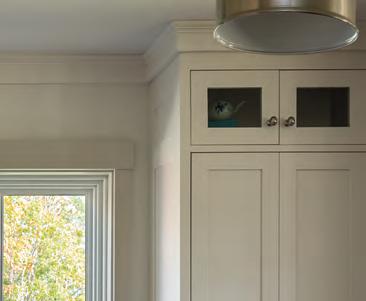




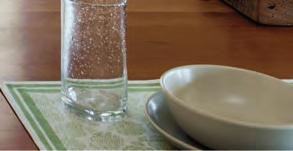


























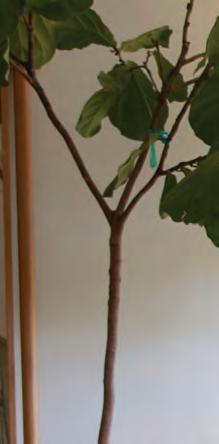

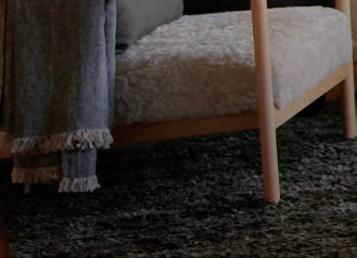





Love the life you see

“I really wanted the windows to not only frame the view, but also disappear in a way. The white oak really framed that out ... I get excited waking up here. I get excited to live my life here.”

— Brady Tolbert Designer, Prop-Stylist, and Creative Director
















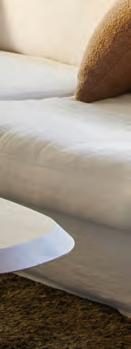
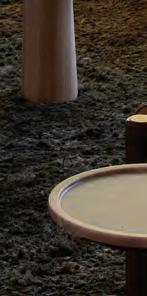




















645 JOHNSON ST. NE MINNEAPOLIS 55413
612-378-1520
Two of the most established and well-respected companies in Minnesota are here to meet your window and door needs. When you combine the legacy of Shaw/ Stewart Lumber Co. with the craftsmanship of Marvin, you get Minnesota’s premier showroom.
Shaw/Stewart Lumber Co. has been providing quality products and creative custom solutions to its customers since 1886. They serve luxury homebuilders and remodelers as well as commercial contractors in the Twin Cities area.
As a homebuyer or remodeling customer, you can depend on Shaw/Stewart to be the trusted source to provide your builder or remodeler with quality products, responsive service, and creative solutions for your project.
When you're ready to select windows and doors, join your contractor on a visit to the Marvin Design Gallery and confer with their professional design sta . You'll see the latest o erings from Marvin and feel the di erence in quality, design, and craftsmanship. All of the window and door displays are set in realistic vignettes, designed to help you imagine the possibilities for your own home.
THANK YOU TO OUR 2024 ARTISAN HOME TOUR
Like the talented builders and remodelers featured on the tour, these companies are dedicated to delivering the finest home products and services. We appreciate their unwavering commitment to excellence and their valued support of the Artisan Home Tour.
PRESENTING SPONSOR
JOURNEYMAN SPONSORS

At Cambria, we’ve spent nearly 25 years blurring the line between ingenuity and obsession while perfecting the art of quartz design. Our American-made surfaces are crafted with exceptionally pure quartz and manufactured in our state-of-the-art Minnesota facility to ensure unparalleled vibrancy, exceptional strength, and unrivaled performance—guaranteed.
Built to keep up with any lifestyle, our premium quartz designs resist scratches and chips, never requiring sealing, and feature a nonabsorbent surface that prevents spills from becoming stains. We stand behind our products with a transferable Full Lifetime Warranty and a dedicated US-based Customer Care team, so you can entertain more and worry less.
With Cambria, you’re not just getting a quartz surface—you’re partnering with an industry-leading, family-owned company that’s dedicated to helping you create a home that reflects your unique style.
Visit CambriaUSA.com today to learn more about the Cambria Difference.


For homes that deserve nothing less than extraordinary, choose Pella® products. From stunning modern profiles to traditional details and craftsmanship, Pella brings expansive views and beautiful inspiration to your home. Our windows and doors are exquisitely detailed and made-to-order just for you.

No matter how big your dreams, Andersen has the right windows and doors for your home. Building on a nearly 120-year legacy, Andersen offers a wide range of product solutions and is dedicated to making products that are strong, reliable, and ready to perform. Innovation is a mentality that’s woven into everything we do. From revolutionizing the window and door shopping experience to optimizing our endto-end manufacturing operations to designing new products for the way people live, we are always thinking about how we can create better experiences for everyone.



The Midwest’s Largest Appliance and Cabinetry showroom is expanding west. Our St. Paul showroom features 10 live kitchens, 6 brands of cabinets and the latest in technology from over 40 brands of appliances in various layouts in our showroom. Our new west metro showroom will open early 2025 and promises to be a sensational design destination. Saint Paul,



At Marvin, we know you’re building more than a home. You’re creating a space to make memories for years to come. That’s why we handcraft each window and door to ensure the highest quality and lasting beauty. Natural light. Fresh air. Breathtaking views. Explore the many ways we can help make space for what matters most to you.












Envision your custom design with best-in-class products at our Marvin Design Gallery: a window and door showroom by Shaw/Stewart
Shaw/Stewart Lumber Company has been providing quality products and creative custom solutions to customers since 1886. They serve luxury homebuilders and remodelers as well as commercial contractors in the Twin Cities area. As a homebuyer or remodeling customer, you can depend on Shaw/Stewart to be the trusted source to provide your builder or remodeler with quality products, responsive service, and creative solutions for your project. When you’re ready to select windows and doors, you are invited to join your contractor to visit the Marvin Design Gallery and confer with the professional design staff. You’ll see the latest offerings from Marvin and feel the difference in quality, design, and craftsmanship. All of the window and door displays are set in realistic vignettes, designed to help you imagine the possibilities for your own home.
Building materials for construction professionals since 1886.








Whether you’re starting a renovation or building your dream home, Ferguson Bath, Kitchen & Lighting Gallery is here to help every step of the way. From traditional to contemporary and every style in between, Ferguson offers a vast selection of plumbing, lighting, and appliances from today’s top manufacturers, beautifully showcased in stateof-the-art showrooms.
In addition to unmatched product selection, Ferguson’s product experts have years of industry experience and are knowledgeable about the latest product trends and the building and remodeling
JOURNEYMAN SPONSOR
Granite-Tops is the Midwest's leading fabricator and installer of custom natural stone and quartz countertops. With thousands of slabs and hundreds of colors to choose from, GraniteTops' Stone Countertop Outlet is by far the easiest, most convenient way to select and purchase your countertops.

We have enjoyed nearly 30 years of continued growth and success, expanding to five locations across Minnesota and Wisconsin. We are a full-service company providing field measurements, complete fabrication, and installation — all in one location. No other fabricator offers so much in just one stop.


process. Ferguson works with both trade professionals and homeowners to ensure product selections are perfect for every project. Our passion for customer service is easy to see after just one visit to your local showroom. Visit fergusonshowrooms.com to schedule your personalized showroom experience today.
LOCAL SHOWROOMS: Golden Valley, Oakdale























The Artisan Home Tour showcases more than just beautiful homes— it celebrates the artistry, creativity, and craftsmanship that make each space truly unique. This year’s tours offered a stunning array of one-of-a-kind design elements, from grand murals to imaginative built-ins, all tailored to reflect the passions of the homeowners or talented design teams. Explore some of the extraordinary features that elevate these homes into luxurious works of art.


As guests step into the
they are immediately

This luxurious, tufted booth was custom-built by Pillar Homes and Randy’s Booth Company using coffeebrown leather and alder framework. Situated beside a full bar and pool table, this built-in seating area is an inviting centerpiece in a nostalgic, sports-themed entertainment space.
For a well-traveled homeowner, this accent wall made of hotel key cards turns the powder bath into a gallery of memories. This one-of-a-kind wall offers a unique way to collect and display travel souvenirs.


A breathtaking chandelier by Corbett Lighting graces this home, crafted from delicate, white-washed coco shells framed in vintage gold leaf. Inspired by nature, this elegant fixture merges luxury with a sense of wellness, illuminating the space with romantic, organic beauty.
Commanding attention, this two-story stone feature is multi-functional as the main-floor fireplace, staircase divider, and backdrop for the basement bar. The large-format Porcelanosa tiles, sourced directly from Spain, lend a bold, international flair to this architectural marvel while adding warmth and grandeur.







A true conversation piece, this limestone sink by Orijin Stone is sculpted to replicate the topography of Prior Lake, where the home is located. It’s an unexpected, artistic element in the guest bath that celebrates the homeowner’s connection to the local landscape.
This custom wine display showcases modern luxury through clean lines and a striking contrast of industrial metal custom-fabricated by Bauer Metal and refined limestone from Vetter Stone. Designed to divide the kitchen and dining areas without disrupting the open flow, it’s enhanced by ambient puck lights that highlight craftsmanship and create a dramatic focal point.



Did you know that by visiting homes on the Artisan Home Tour, you’re also making a positive impact on homelessness in Minnesota?
Each year, a portion of ticket sales goes directly to the nonprofit arm of Housing First Minnesota, the Housing First Minnesota Foundation. For many Housing First Minnesota association members, supporting the Foundation is a personal mission. They dedicate their time, talents, and resources to the community build projects aimed at ending homelessness in Minnesota.
Since 1997, the Foundation has completed 70 community build projects, providing over 118,000 square feet of dignified housing and 243 shelter beds. Through home tour admissions
and other means, millions have been raised to support vital initiatives with community service partners addressing the needs of veterans, women and children, youth in crisis, and more.
In 2024, the Foundation proudly completed three new Housing for Heroes homes and initiated a fundraising match from the Lennar Foundation to support the Veteran Village — a groundbreaking multi-unit townhome-style community for veterans. This project will begin construction in 2025, and upon completion, aims to achieve functional zero for veteran homelessness in Minnesota.
When you tour the extraordinary homes during the Artisan Home Tour, you not only get design ideas for your own home, discover new builders, and walk away
inspired by the creativity and craftsmanship of these outstanding homes, but you also help fund current and future projects that provide housing for those in need.
Next time you share your Artisan Home Tour experience with family and friends, you can let them know that you have also contributed to the pursuit of ending homelessness in Minnesota!
To learn more about these projects, visit our website at HousingFirstMNFoundation.org
If you’re interested in supporting the Foundation further, please consider donating by scanning the QR code!
Thank you for making a difference!



































6695 McKown Court Independence, MN
Timeless elegance and artisan craftsmanship collide in this traditional home nestled on seven acres of land in Independence. Every detail has been thoughtfully curated to evoke a sense of sophistication and refinement — from the arched cased openings and Victorian-style stair railing to the quartz countertops and white oak wood floors. In addition to three bedrooms and bathrooms, spaces like a second-story balcony, a hidden bookcase leading to a bonus room above the garage, and an unfinished basement offer the homeowners and their two kids endless opportunities for recreation and relaxation.


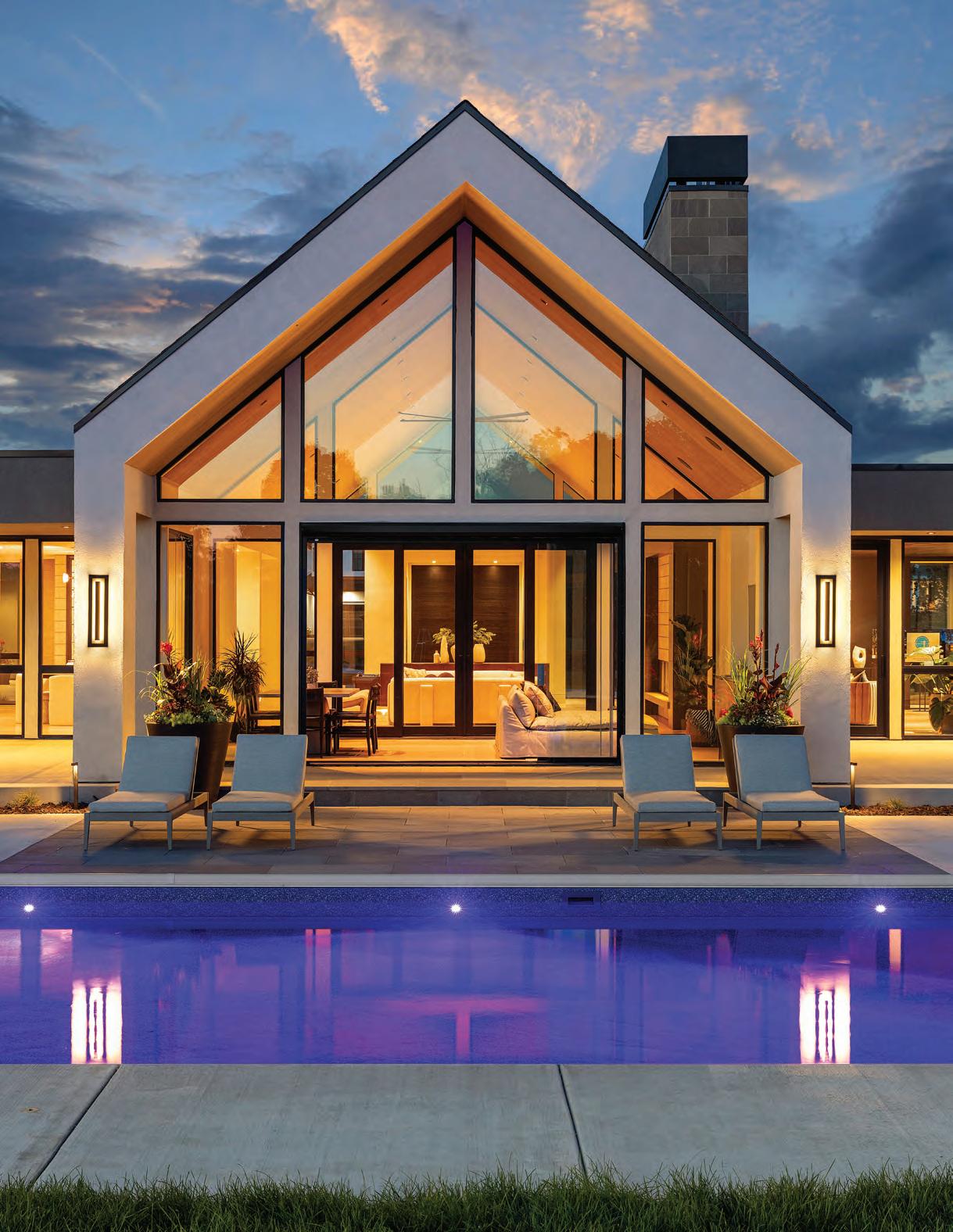





2916 Deer Hill Road Medina, MN
Overlooking the picturesque Baker Park Reserve, this architectural gem — designed by Modern Oasis in collaboration with Charles R. Stinson Architects — is a testament to bold innovation and avant-garde design. The main level welcomes guests with a vaulted great room, floor-to-ceiling windows and fireplaces, and a gourmet kitchen and dining area featuring a walk-in prep kitchen and glass wine display. Both the primary suite and o ce den have their own terraces, while three additional bedrooms upstairs — each with an en suite bathroom — are private retreats for overnight guests. The lower level really shines with an indoor athletic court and golf simulator, sauna, hot/cold plunge, steam room, and juice bar.














325 Hollander Road Wayzata, MN
Nestled on four acres along Lake Lydiard, this five-bedroom, six-bathroom new build comes to life with European-inspired architecture, eye-catching textiles and wallpaper, and elegant furnishings. From the moment you step through the stained mahogany oversized double doors, amenities abound. Take the elevator to the lower level, where you can grab a drink from the bar before unwinding in the home theater, sauna, or steam shower. Outside, a three-season porch with a fireplace and Phantom Screens, plus a pool and lake access, allow you to experience the best of Minnesota summers.








1030 Lake Street E. Wayzata, MN
Elegance and sophistication can be found in every corner of this modern English cottage on Lake Minnetonka that expertly blends traditional charm with contemporary comforts. Adorned with the architectural touch of Windmiller Design Studio and interior design by The Sitting Room, this 6,130-square-foot home is ideal for entertaining with a vaulted great room, elevator, scullery for party prep, state-of-the-art golf simulator, and upper-level balcony and screen porch, both offering panoramic views of the lake. With its coveted location within walking distance to downtown Wayzata, this four-bed, four-bath home is the epitome of luxury, convenience, and natural beauty.










161 Ferndale Road S. Wayzata, MN
Situated on an expansive lot, this five-bedroom, eightbathroom home — plus fully restored coach house — was designed for the family to treasure for decades to come. The stately exterior, enhanced with a porte cochère that leads to the courtyard, exudes a sense of grandeur that continues inside with a dramatic curved staircase, custom iron railings, and hand-painted mural. High-end details can be found throughout, including Cambria countertops, a cast stone fireplace in the great room, and designer closets and a spa-like bathroom in the primary suite. A full bar and wine room, home theater, and two-story library inspired by “Beauty and the Beast” make this home stand out.








1685 Orchard Creek Trail, Orono, MN
Thoughtfully situated on the edge of a wide-open preserve, this Orono home features a fresh design that complements its natural surroundings. As you step inside, a wall of windows frames unobstructed views of wildlife, while clean lines and organic materials seamlessly merge with the lush setting. Created in partnership with Everson Architect and Nada Bibi Design, the design choices like white oak flooring, polished concrete, Porcelanosa tiles, and walnut cabinetry throughout serve as the backdrop for entertaining and recreation. Cooking enthusiasts will love the high-end appliances in the kitchen, while a pool, lowerlevel spa lounge, and athletic court bring the wow factor.











2475 Dunwoody Avenue, Orono, MN
Situated along 121 feet of sandy shoreline, this sixbedroom, seven-bathroom home was designed to maximize the scenic views of Lake Minnetonka. High-end details shine throughout the 8,281-square-foot custom floor plan — from the mainfloor primary suite’s Cambria countertops and Brizo, Kohler, and Delta fixtures to the honed fluted marble backsplash and Wolf/Sub-Zero appliances in the kitchen. When it comes to entertaining, you have a choice between sipping a cocktail from the bar in the sunroom, swinging a club in the golf simulator room, or catching the latest blockbuster in the media room.










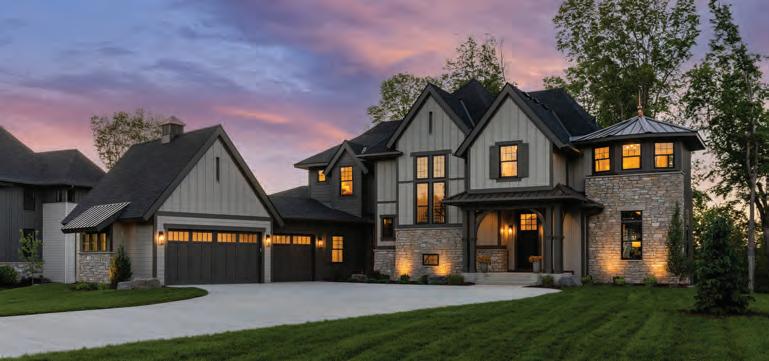
4201 Halstead Bay Alcove, Minnetrista, MN
This old world–inspired custom home takes inspiration from its location on Lake Minnetonka. Floor-to-ceiling windows let in an abundance of natural light and frame the lot with elevated views over Halstead’s Bay. Ornate tile selections, arches, lighting with a vintage flair, and a grand staircase with detailed black metal spindles give a hint of opulence inside, complementing exterior stonework and copper accents. The five bedrooms, family room, game room, and indoor athletic court offer ample space for rest and recreation, but it’s the gourmet kitchen — featuring a Venetian plastered hood, scullery, and built-in banquette — that is the focal point of the home.












3600 Westview Drive Deephaven, MN
Upon entering through the white oak door, you’re welcomed into a spacious foyer. The open staircase, with exposed steel and wood, serves as a focal point while seamlessly connecting the home’s three levels. Artisan finishes are on display throughout, including white oak hardwood flooring, stone countertops, and custom plaster veneer on the lowerlevel walls and fireplaces. Designed with both quiet moments and entertaining in mind, the home boasts thoughtfully cra ed spaces like a wine display in the dining room, a guitar room hidden behind a secret door, and a dining room that expands into the vaulted screen porch through bi-fold glass doors.










3705 Upton Avenue S. Minneapolis, MN
This three-story sanctuary in Linden Hills offers panoramic views of Bde Maka Ska and the Minneapolis skyline, redefining urban living with its blend of modern and eco-conscious design. Cra ed in collaboration with Unfold Architecture to exceed green building standards, the 3,742-squarefoot home features energye cient triple-pane windows and non-toxic materials, but that doesn’t mean style is sacrificed.
A sleek floating staircase, floor-to-ceiling windows, natural quartzite stone accents, hand-blown glass fixtures, and white oak flooring comprise the open-concept floor plan, complete with four bedrooms and bathrooms, a versatile flex space, an elevator, and a roo op deck.



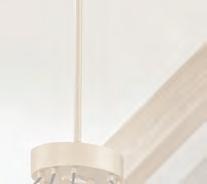







4804 Hilltop Lane, Edina, MN
Nestled in the heart of Edina, this modern Tudor exudes contemporary charm that is both chic and comfortable. Rich hardwood floors, stone countertops, intricate crown moldings, and built-ins speak to the level of craftsmanship and attention to detail that define this three-bedroom, fivebathroom home. Entertainment was considered in every facet of the 5,610-square-foot design, with expansive living areas that effortlessly transition to the outdoor pool space with a stone patio, a convertible porch that overlooks the pool, and an indoor golf simulator for rain-or-shine fun.








5121 Blossom Court, Edina, MN
Sited on a wooded cul-desac lot, this new build is a harmonious blend of luxury and serenity, featuring panoramic views of nature, a tranquil pond, and a wraparound deck for outdoor gatherings and al fresco dining. A vaulted four-season porch with a cozy fireplace allows you to enjoy the surroundings year-round, though the basement provides other entertainment options in the form of a golf simulator, theater, and high-top bar. Designed by Alexander Design Group, architectural details like paneled fireplaces, custom cabinetry, and floating shelves with brass accents bring this five-bed, five-bath modernmeets-traditional home to life.




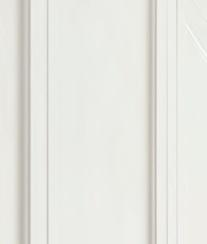





5925 Chowen Avenue S. Edina, MN
Characterized by clean lines and an elegant arch that defines the front entry, this home’s refined, two-toned exterior pays homage to classic architecture with a hint of Mediterranean flair. State-of-the-art amenities blend with traditional touches such as arched doorways and intricate tilework, modern lighting and features — like the metal and glass office door — and dark hardwood floors. Upstairs, the hallway doubles as gallery space, adorned with a wood beam, art lighting, and pilaster columns. The primary suite is a work of art in and of itself, complete with his-andhers closets, a dual-entry shower, and spacious vanities.







4404 Valley View Road Edina, MN
A modern take on the traditional row home dating back to the 18th century, ROW at Valley View Homes embraces optimized space and e ciency with vertical layouts. With a footprint of 2,715 square feet, this home features a private owners’ level, open-concept main floor, guest space tucked below, and a roo op terrace — plus a private elevator to guarantee accessibility throughout all levels. Custom finishes include blue-green kitchen cabinetry with a honed faux soapstone countertop, a modern geometric wallpaper in the powder room, and a concrete fireplace in the living area.








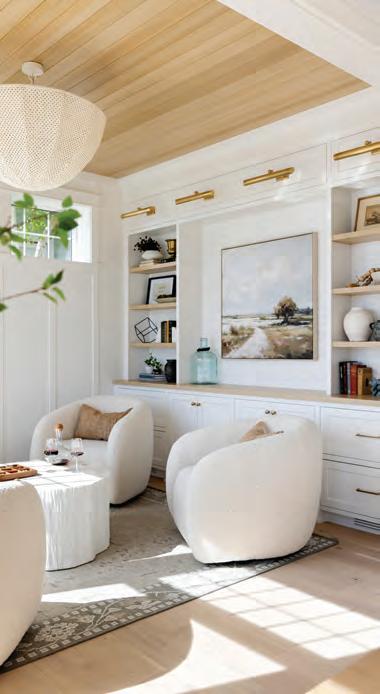

14500 Shady Beach Trail NE, Prior Lake, MN
Situated on Prior Lake, this transitional two-story home was inspired by its lakeside locale, translating to an exterior of natural stone, white-painted brick, black windows, and a solid wood garage door. Coastal nods continue inside with expansive windows that allow for uninterrupted views of the water, shiplap ceilings, and white oak beams. A 9-foot island and Wolf appliances in the chef-style kitchen, as well as a custom stone fireplace in the great room, are made to entertain, but the upper level is an oasis for the owner. Beyond a primary suite with vaulted ceilings and an indulgent freestanding tub, a spacious lo boasts a fireplace with a coffee bar for an extra dose of luxury.








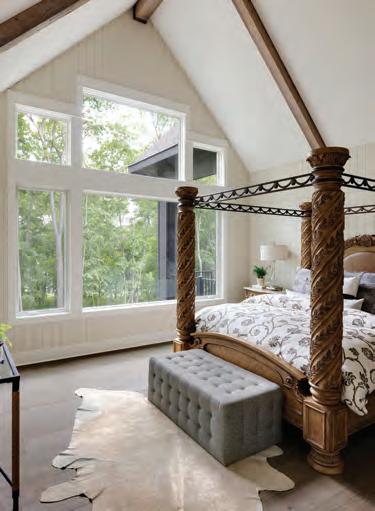


21330 Dorothy Way Prior Lake, MN
Contemporary elegance harmonizes with rustic charm in this lodge-style home set on four acres of private wooded land in Prior Lake. As you step inside, you’re greeted by soaring ceilings and richly paneled walls, but the true focal point of this 8,720-square-foot home is the lodge room that flows into the chef’s kitchen, complete with custom cabinetry and high-end appliances. The main-floor primary suite’s reading nook and freestanding tub are idyllic for a quiet night in, while a golf simulator, theater room, and home gym delight guests. Throughout, wood and stone detailing create a masculine, woodsy atmosphere, while coffered ceilings add a touch of timeless elegance.






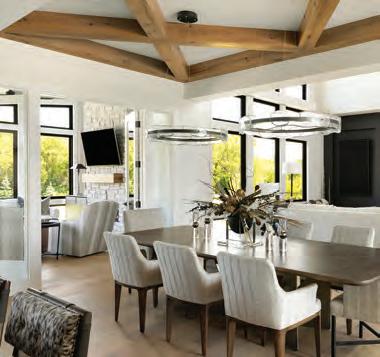

5111 Woodlane Alcove Woodbury, MN
Clean lines, contemporary design elements, and a seamless indoor-outdoor flow were high on the wish list for the owners of this modern-meets-sophisticated home in Woodbury. Upon entering, you’re greeted by a spacious foyer and open floor plan that connects the living, dining, and kitchen areas for easy entertaining. The large double islands provide guests with additional seating, as does the patio area, which is perfect for al fresco dining in warmer months. Expansive windows encourage natural light throughout the home, including the four generously sized bedrooms, each with their own en suite bathroom.








15231 Afton Hills Drive S., Afton, MN
Situated on a wooded lot in A on, this Arts and Cra s–style home, designed in collaboration with David Heide Design Studio, strikes a balance between practicality and elegance. Inside, handcra ed lighting illuminates custom white oak cabinetry, natural slate flooring, and unlacquered brass hardware that will age gracefully over time. A dedicated wood shop and sewing room allow the empty-nester homeowners to enjoy their hobbies, though there is also ample space for entertaining thanks to the oversized island, two guest bedroom suites, and a designated living space with a coffee bar.









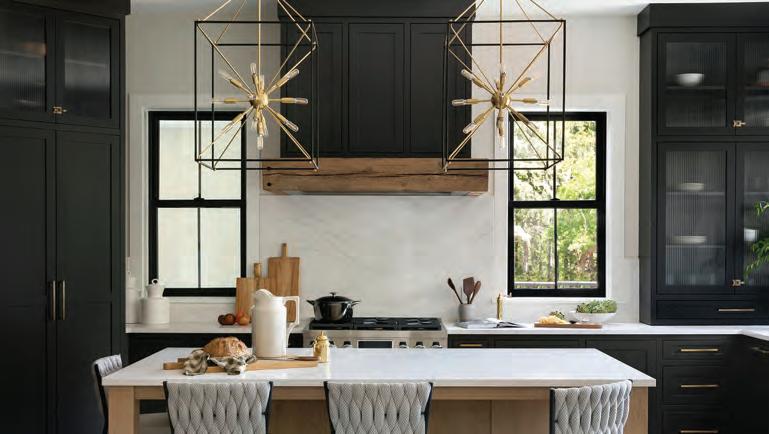
335 - 144th Avenue Houlton, WI
Located just outside Stillwater and Hudson, this sprawling 140-acre property boasts a 7,692-square-foot home made for entertainment and relaxation. Though a commitment to creating endless opportunities for enjoyment was crucial — there’s a stateof-the-art athletic court, movie theater, exercise room, and game room — the design also shines in this four-bed, fivebath abode. Think: Cambria quartz countertops, intricate tilework, eye-catching light fixtures, and floor-to-ceiling windows that frame the stunning natural surroundings. Beyond the lavish interiors, outdoor recreation beckons with iron-built walkways, a deck, and a pole barn.








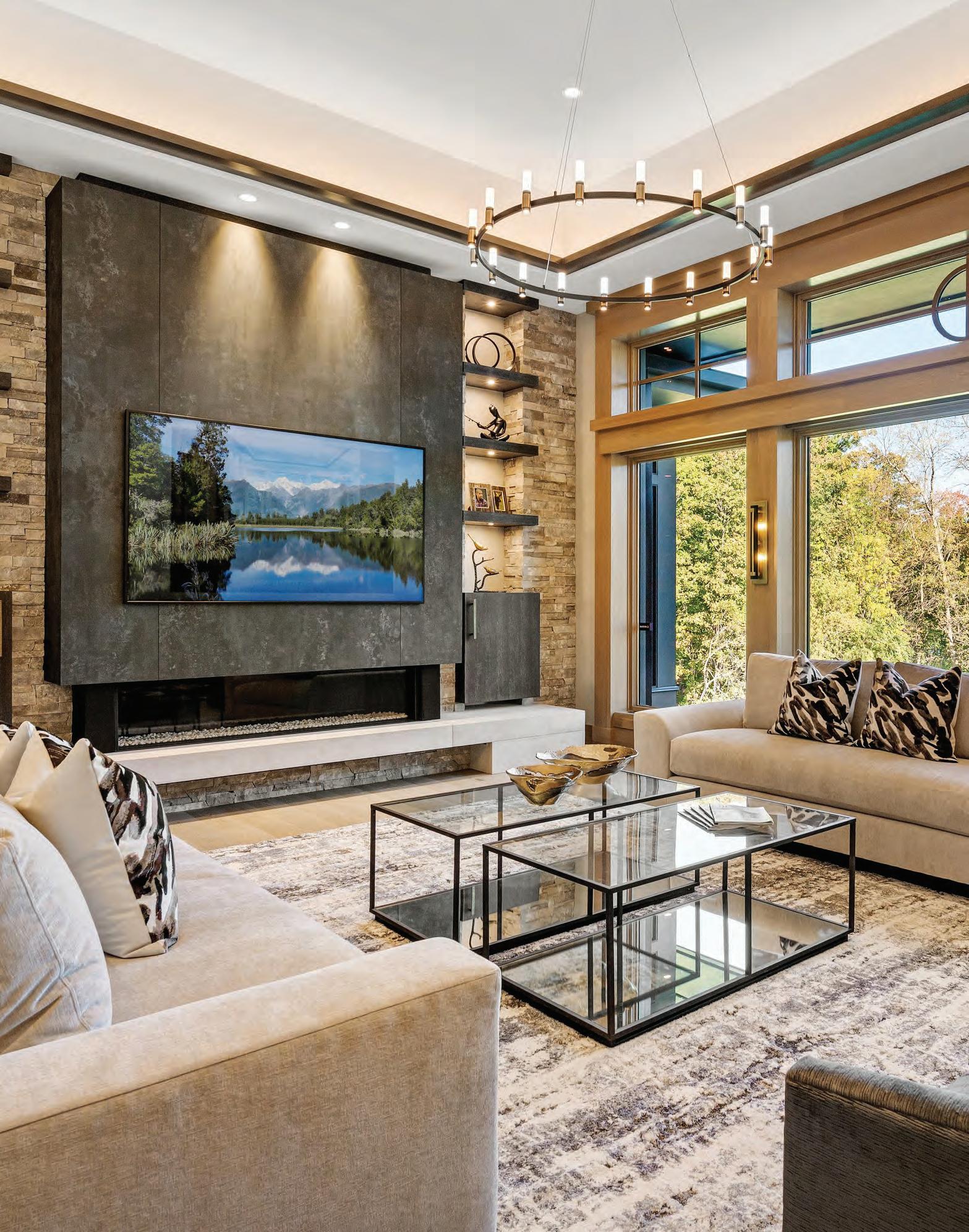

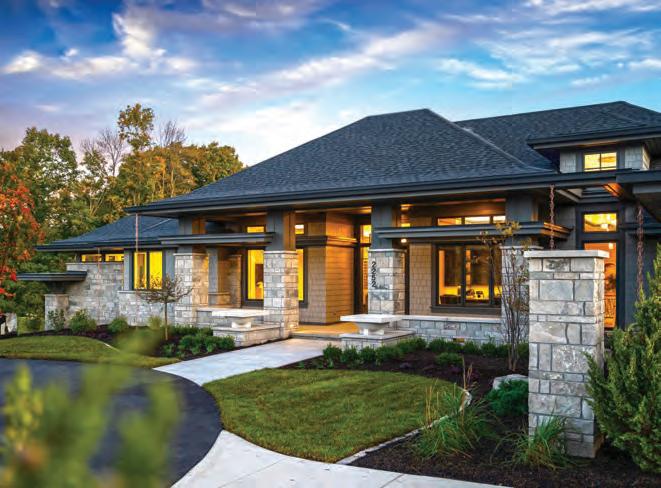

2252 Bridgevine Court Independence, MN
Designed as a private retreat, this modern prairie-style home seamlessly blends indoor and outdoor living while emphasizing beautiful and functional details throughout, from exterior stone elements and cozy fireplaces to custom barn doors. The main floor — which houses the primary suite — is open concept, with a series of dedicated spaces including the kitchen and pantry, dining area, o ce, powder room, and mudroom. On the lower level, entertainment is the focus with a bar and lounge area, billiard room and game space, and access to the walkout patio complete with a fireplace and grilling area. Car enthusiasts will love the three-car attached and additional three-car detached garage with car li s.











16497 - 47th Place N. Plymouth, MN
This five-bed, six-bath Plymouth residence infuses its clean lines and modern architecture with a comforting touch of warmth. A stately two-story, two-sided stone fireplace anchors the home, setting the tone for the grandeur that awaits — like the gourmet kitchen, complete with Cambria countertops, a sleek waterfall-edge island, and white oak reeded paneling. Upstairs, the primary suite transforms into a relaxing sanctuary thanks to the en suite bathroom’s barrelvaulted ceiling and spacious soaking tub. Meanwhile, the lower level serves as an ideal gathering place with a billiard room, game room, golf simulator, and athletic court.









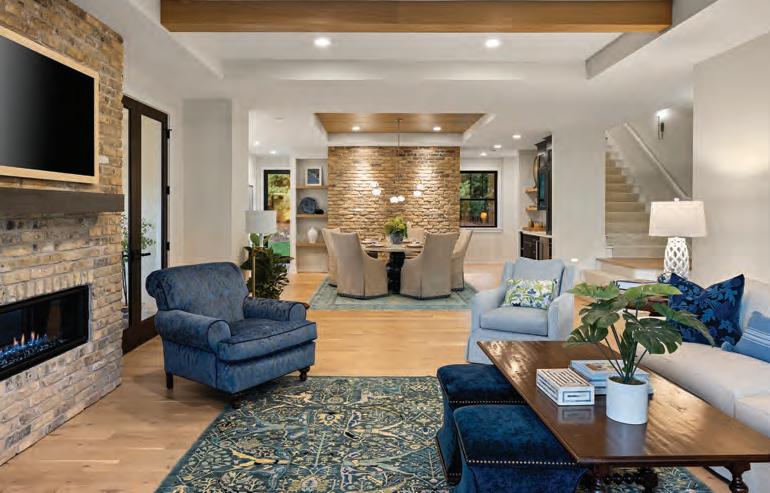

419 Rice Street E. Wayzata, MN
Nestled in the heart of downtown Wayzata, this three-story modern Tudor home blends classic charm with contemporary luxury, starting with exterior highlights like halftimbering, James Hardie siding, and stucco accents. Inside, the main floor’s spacious great room features a two-sided, seethrough fireplace connected to the den/office area. A cozy seating area and beverage center in the kitchen and pantry are conducive to entertaining, as are the two covered porches with outdoor living spaces. Four bathrooms and three bedrooms round out the layout, including a private upper-level primary suite that has access to a dedicated wellness space.





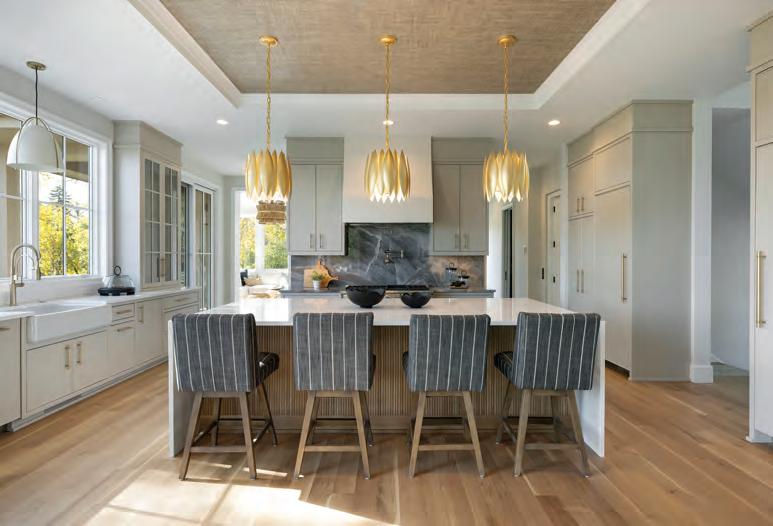

1038 Lake Street E. Wayzata, MN
This five-bedroom, sixbathroom new build in Wayzata is characterized by picturesque views of Wayzata Bay, a highly functional floor plan, and artisan finishes throughout. The open-concept main level houses a living room with a fireplace, gourmet kitchen and separate scullery area tucked behind the main cooking range, dining area, powder room, and mudroom. With four bedrooms — each with its own en suite bathroom — upstairs, the upper level is meant to be a private retreat for the family, especially the primary suite, which features a vaulted ceiling and lake views. A bar, media area, and golf simulator define the entertainmentheavy lower level.


#BC594831






Tonka Bay, MN
Evoking the aura of a beachside cottage, this 7,165-square-foot home in Tonka Bay showcases a modern Cape Cod architectural style and coastal charm with stone chimneys, wooden garage doors, and a nautical color palette of pale blue siding, a slate-gray roof, and white window frames, shutters, and trim. This aesthetic continues inside with exposed beams and detailed woodwork, as well as expansive windows to capture panoramic lake views. Plentiful outdoor living areas, including balconies, decks, and a walkout patio, integrate indoor and outdoor environments for maximum entertaining and relaxation in the home’s secluded location.






Tucked away on the southern shores of Lake Minnetonka, this modern two-story is a chic take on classic lake home style. A high-contrast color scheme adds visual interest to the exterior, while black floor-toceiling windows allow guests to see through the front of the home to the lake on the other side. Inside, the full-height stone backsplash in the kitchen is a design highlight, as are the custom metal-and-wood interior railing, hand-carved wood fans, and cabinetry details, including a see-through wall divider shelving unit and hidden pingpong storage cabinet. With a balcony overlooking the lake and a wood-burning fireplace, the primary suite is a cozy oasis for the owners.

612-216-1800
MN LIC #BC001969






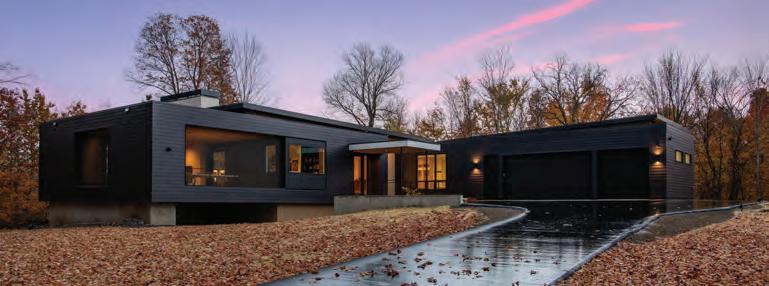
709 Peninsula Point Road, Shakopee, MN
High design meets high performance in this midcentury modern home in Shakopee that prioritizes eco-conscious living. To achieve the desired aesthetic, design elements such as natural stone countertops, elongated sandy brick and wood siding, custom interior wall paneling, and stylish Louis Poulsen lighting were selected. Wanting to highlight the star attraction of the home — sweeping panoramic views of Lake O’Dowd — the homeowners opted for floor-toceiling, energy-e cient triplepane windows. Other must-see features in this collaboration with Unfold Architecture include the floating steel staircase, athletic court, entrance bridge, hidden study, and sauna.











15305 Breezy Point Road SE, Prior Lake, MN
Masculine, mountain, and modern design elements combine at this four-bedroom, five-bathroom home in Prior Lake. Inspired by organic materials, the exterior of this home uses Shou Sugi Ban exterior siding, barn wood, and stone. This modern, rustic aesthetic continues inside with dark, moody earth tones, reclaimed wood furniture pieces and distressed metals. Décor includes handcra ed pieces and custom-built shelving, while thoughtfully chosen naturalfiber rugs and leather textiles add warmth. Features include a wellness spa, custom-built sauna, two custom integrated stone sinks, state-of-the-art smart home lighting, and an AV package rivaling any concert experience. Situated on a peninsula lot with 360-degree lake views, this home truly embodies artisan cra smanship.




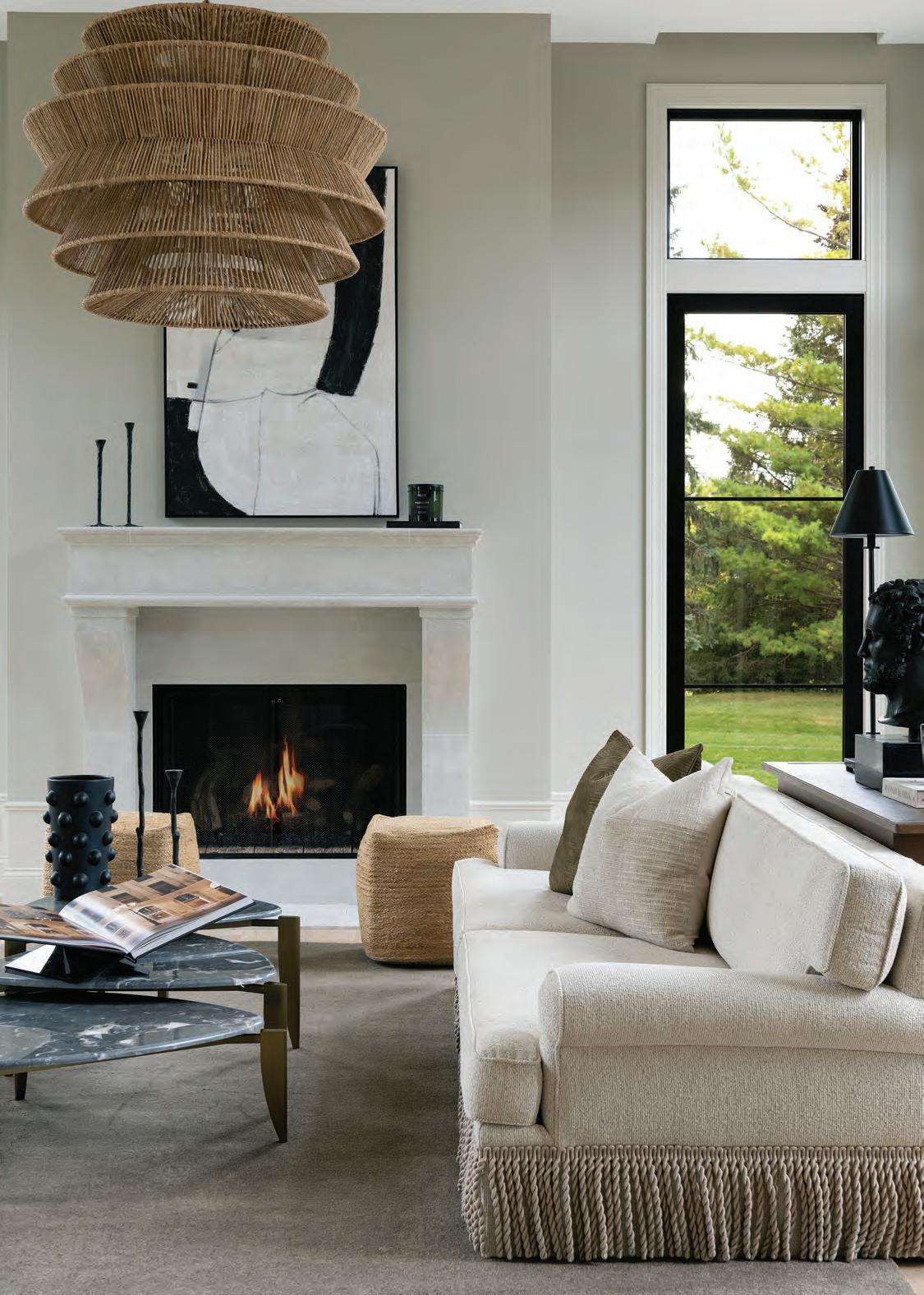



5404 Stauder Circle Edina, MN
At this 7,185-square-foot home in Edina, sleek, contemporary lines blend with the timeless elements of Mediterranean architecture for spaces that are both modern and classic. Inside, a backdrop of bright whites and so creams allow the thoughtfully chosen materials — like the blackframed windows, Calacatta Monet black soapstone, and hand-scraped hardwood flooring — to pop. Soaring ceilings and wide arches create an open, airy atmosphere, while the intricately cra ed scallops, applied moldings, and white honed marble in the primary bath add a touch of refinement. Contemporary amenities include a state-of-the-art golf simulator and athletic court.









5521 Chantrey Road Edina, MN
Behind the stucco exterior of this new build in Edina, so , serene tones create an inviting atmosphere inside. An open layout with 10-foot ceilings give the home a spacious, airy feel, while a wood-burning fireplace with a stone surround and handcut mantle make for a cozy focal point. Productivity is maximized with two o ces, but it’s not all work and no play — a large bar, athletic court, and golf simulator bring entertainment to a new level. Heated flooring throughout, a primary bath steam shower, and detailed stonework comprise the small details that make a huge impact.






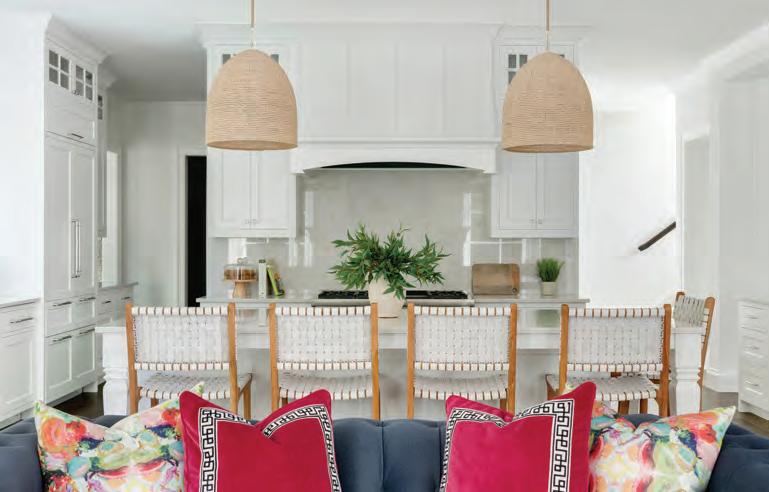


7 Woodland Road W., Edina, MN
Fun and functionality combine at this five-bedroom, sixbathroom family home in Edina, where the clients were looking for a traditional aesthetic with modern sensibilities. To achieve this vision, double front doors, white-painted Marvin windows, and custom-stained white oak floors pair with gas-burning fireplaces, stylish chandeliers, and an oversized gear closet to store sports apparel and equipment. With two islands and a butler’s pantry, the kitchen offers plenty of space for food prep and hosting, but the basement is party central, featuring a full bar, game room, and golf simulator.









3705 W. 55th Street Edina, MN
Nestled in a serene setting in Edina, every detail of this two-story home speaks to ecoconsciousness and high-end living. In addition to advanced green features like triple-pane windows, geothermal heating, and solar-ready preparations, this five-bed, five-bath boasts luxurious amenities such as state-of-the-art kitchen appliances, a dedicated wine room, a steam shower, and quartzite and marble countertops in the bathrooms. Artistic lighting choices illuminate the stunning interior of the home, whose layout maximizes space and comfort, with each room flowing seamlessly into the next.









916 Mississippi River Boulevard S. Saint Paul, MN
Located on land formerly occupied by Ford Motor Company, this modern home sits along the Mississippi River. Strategically placed windows provide scenic views of historical landmarks, while the bonderized metal and brick on the exterior pays homage to the former industrial site. The chic interior highlights bold uses of black accents, metal elements, and white oak throughout the home’s four levels, each carefully planned with a specific use in mind — from the lowest level, featuring a cozy sauna, to the private roo op terrace. This stunning home showcases architecture by Strand Design, interiors by Strand Design & Detail Homes, and is beautifully furnished by Liquid Pink Interiors.











947 Wagon Wheel Trail Mendota Heights, MN
Rogers Lake serves as the backdrop and inspiration for this Mendota Heights home. The exterior features warm wood, natural stone elements, and large windows with sweeping views of the lake, while a screened-in porch with a fireplace highlights outdoor living. Vaulted ceilings and an open-concept layout inside create a spacious and airy atmosphere, anchored by a floor-to-ceiling stone fireplace in the great room. In the kitchen, rich hardwood floors, custom white oak cabinetry, and elegant stone countertops add to the home’s refined sense of luxury, as do the double vanity and walk-in shower in the primary suite, media room, and lower-level golf simulator.









7395 Inwood Way N. Grant, MN
Upon approaching this home — located on seven acres bordering the scenic Gateway Trail — visitors are met with a grand entrance. Behind the double-wide, 9-foot-tall front door, 10-foot-tall ceilings, an open staircase, and oversized windows await. Continuing the grandeur, the great room fireplace stuns with a limestone mantel and handcra ed Venetian plaster surround. The gourmet kitchen features custom cabinets, an oversized island, a glass-paneled butler’s kitchen, and a custom coffee bar. Statement tile selections and stained white oak box beams that accent the ceilings add a recurring design theme that resonates throughout the 6,773-square-foot home.





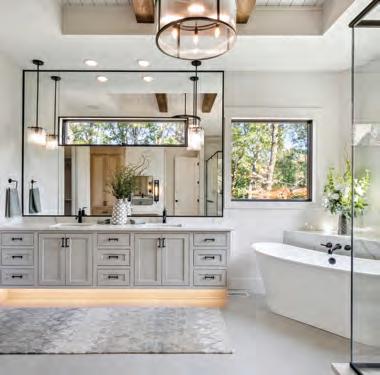

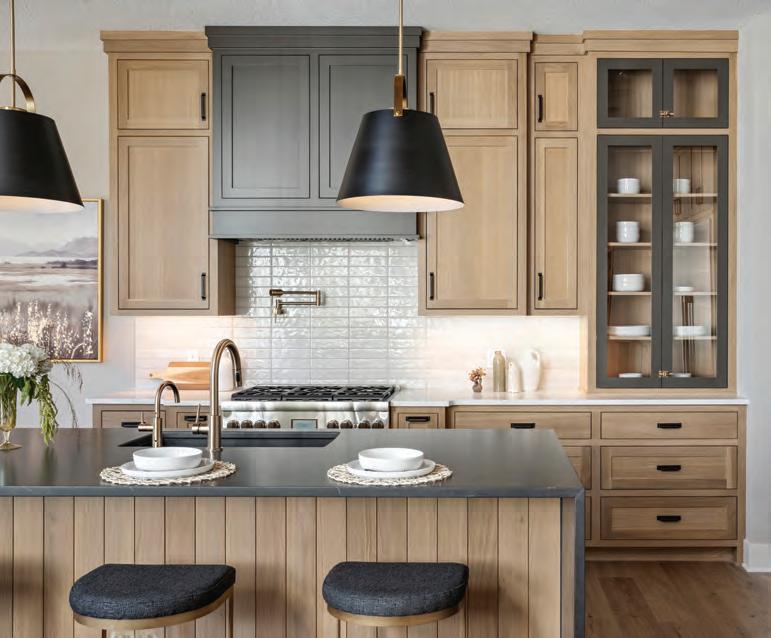
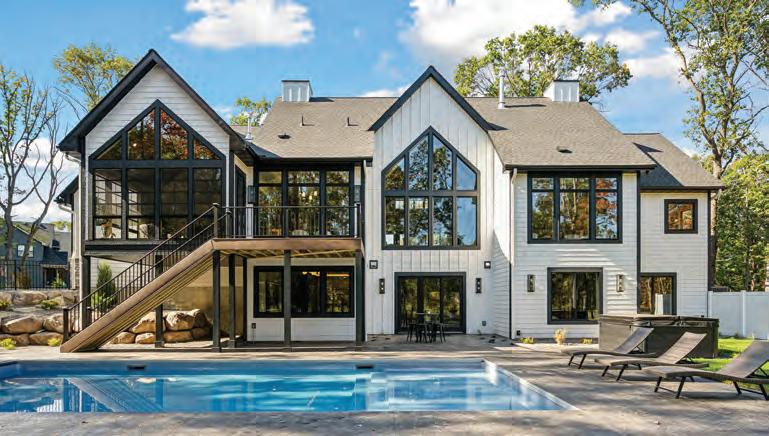
4864 - 148th Avenue NE, Ham Lake, MN
Located on a scenic cul-desac lot in Ham Lake, this new five-bed, three-bath home welcomes guests with crisp white vertical paneling, stone detailing, warm wood accents, and a generous porch. Once inside, 10-foot-tall ceilings and an open-concept floor plan create the perfect space to entertain, with the great room, kitchen, and dining area arranged for an easy flow and maximum views of the surrounding woods and pond. While the main level houses all of the primary living spaces, the lower level is a haven of recreation, complete with a wet bar and gaming area. The 3.5-season porch also delights with a fireplace, walkout deck, and in-ground pool.







PHOTOGRAPHY BY SPACECRAFTING







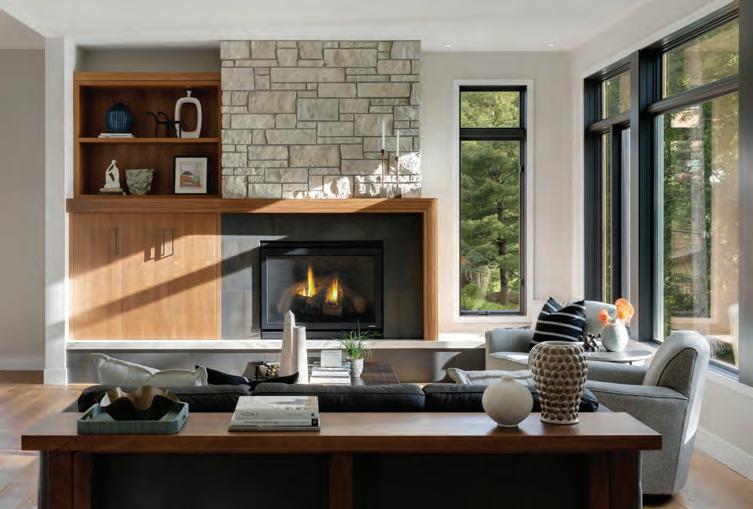

3385 Snelling Avenue N., Arden Hills, MN
With a constricting kitchen causing disjointed tra c flow and a layout failing to harness natural light and the views of Lake Johanna, the owners of this 1997 home in Arden Hills were ready for a change. Incorporating an open floor plan, expansive Marvin windows were instrumental in transforming the atmosphere of the home. Design elements were carefully chosen to create spaces that are visually stunning and thoughtfully functional, such as hidden storage in the range hood, full-panel Cambria backsplash, and custom wall plug-ins for electronics. Dark siding on the exterior now provides a striking first impression, establishing a bold, modern aesthetic and setting the tone for the features inside.

7423 Shannon Drive Edina, MN
Although the layout of this 1978 European-style home worked well for its owners, almost every material was outdated. In a seamless collaboration between College City Design/ Build, Inc. and KASA Interior Design, this renovation gutted the entire main level, providing the perfect opportunity to reimagine the entire space, which now includes a spacious kitchen with a walk-in pantry and breakfast book, an adjacent dining room, a sunken great room, two o ce spaces, a powder bath, laundry room, mudroom, and three-season sunroom. All materials and finishes on the main level are new, too, from the white oak floors and rustic oak cabinets to quartzite countertops and handmade concrete slabs on the great room fireplace.









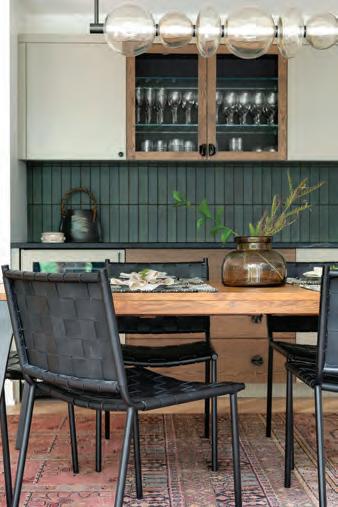






6 – 3rd Street Excelsior, MN
Designated a Heritage Preservation Site in Excelsior, the renovation of this Lake Minnetonka shorefront Victorian updated the spaces for contemporary living while preserving the home’s history. As you approach, you see the refreshed exterior, complete with a cedar shake roof, copper detailing and gutters, and wraparound balcony. Inside, a two-story curved staircase takes center stage, while wood panel details and luxurious lighting are installed throughout. The expansive owners’ suite includes its own fireplace, sitting room, and turret room showing the home’s original stained-glass windows. A subtle nautical theme of muted blues and grays accentuates the sweeping views of the lake.


1006 Wildhurst Trail Orono, MN
This whole-home renovation in Orono was a transformative project for the homeowners, who committed to fully opening up their home to foster a sense of fluidity and connectivity across spaces. The completely refreshed kitchen and primary bedroom elevate comfort and style, while entertainment abounds in the lower level with a golf simulator, cozy fireplace, and pool. So hues of blues and sandy neutrals — as well as accents like seashell motifs, nautical ropes, and dri wood art — celebrate the home’s lakeside setting. Large windows invite in natural light to emphasize the home’s newfound openness.














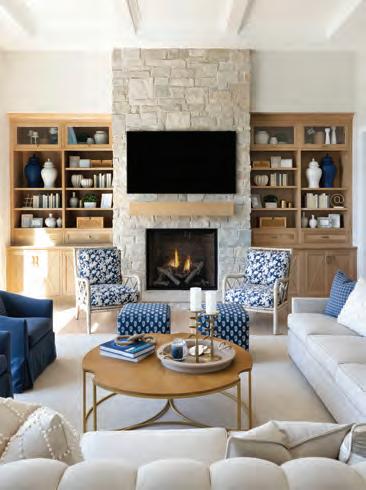








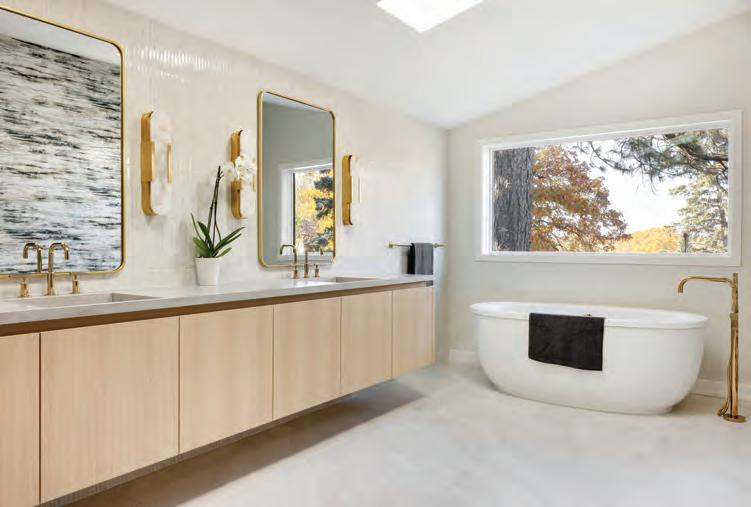



300 Westwood Drive N. Golden Valley, MN
This stylish renovation encompassed the main floor of a midcentury-modern home located in the Tyrol Hills neighborhood of Golden Valley. The goal of the structural rework of the primary living spaces was to improve the connection between the entertaining areas and highlight the indoor-outdoor views. By removing a fireplace that locked up the main-floor layout, the team was able to improve flow, raise the ceiling height, and relocate the kitchen, which now showcases luxury appliances and a double island. Vibrant wallcoverings, statement lighting, and white oak flooring are the finishing touches on this Euro-modern remodel.

4220 Linden Hills Boulevard Minneapolis, MN
This century-old Victorian home received a respectful remodel that pays homage to its historic architectural style while updating it for modern living. The traditionally segmented floor plan was opened up to make space for a transitional mudroom, a home o ce, and an expansive kitchen. Cabinetry, framing, and millwork were compared against traditional architectural styles, while antique hardware and lighting choices were essential when it came to infusing new spaces with the appropriate ambiance. Standout features include the tiled “stove cove” and range surround in the kitchen, a custom basketweave pattern on the mudroom floor, and plumbing fixtures full of nostalgic personality.
























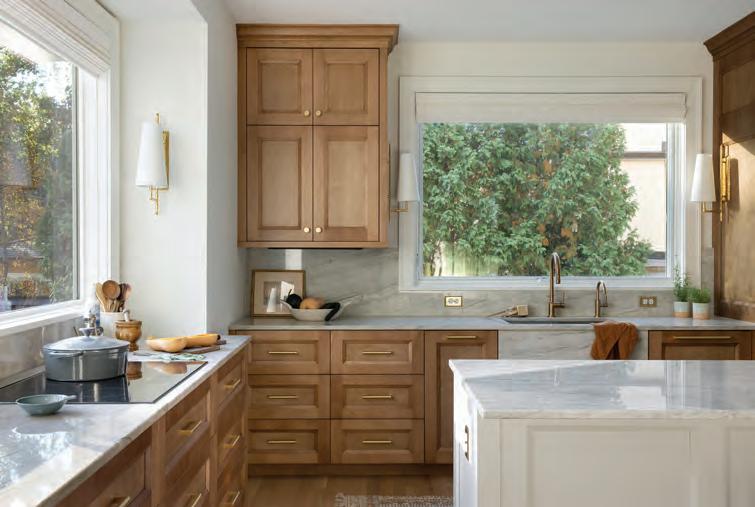
1428 W. Minnehaha Parkway Minneapolis, MN
Originally built in 1916, this Minneapolis home was more than ready for a makeover. All four levels of the house were completely gutted and remodeled, utilizing existing square footage to encompass five bedrooms and bathrooms without the need for an addition. The formal dining room was transformed into a larger kitchen space, while the previous kitchen was converted into a mudroom and powder room. New millwork was designed to resemble the original but with a more interesting shape, and the home’s original beveled glass doors were renewed and reused. Organic elements like solid white oak floors, custom birch cabinetry, and custom concrete tie everything together.





387 Orono Orchard Road S., Orono, MN
This large-scale remodel not only encompassed the entirety of the 8,111-square-foot house, but also the addition of a 2,247-square-foot barn. Inside the home, the white-painted walls and windows of the living room complement the stately stone fireplace and dark wood beams overhead. A mainlevel billiard room features a brick floor and moody bronze walls, while a so blue ceiling with a subtle bird pattern in the sunroom echoes the sky. Throughout the home, nostalgic elements reflect the owners’ lives spent together: The floor in the powder bath is hand-set with thousands of pennies dated with the year the couple met, while the custom light pendants in the lower-level bar are made from bottles of their favorite tequila.












Winter is one of the sweetest seasons for produce, specifically citrus. These sunny, sweet fruits arrive just in time to brighten the shortest days of the year. Enjoy Kowalski’s exclusive Sky Valley Heirloom Oranges with your favorite chocolate, wine, cheese or incorporate your favorite citrus into your menus and dishes this season. You’ll appreciate the bright spot of sunshine citrus brings to our Minnesota winter.

Look for our freshly squeezed lemon and lime juices in the Produce Department!


Every day should be enjoyed in special places people cherish — where design connects past and present into something fresh and inspiring. Drawing from a young family’s Scandinavian heritage and reimagining it into a perfect balance of modern and traditional, resulted in a home that harmonizes with the surrounding landscape, with sun-soaked spaces and a true sense of belonging in every room.
marvin.com/makespace
“ There are views for days… to have the light come in, gives the connection that feeds our souls and makes us feel whole.”
Linda Engler Founder, Engler Studio Interior Design