



ARTISANHOMETOUR.ORG JUNE 7-23, 2024 Fridays, Saturdays, & Sundays | 12-6 p.m. Remodeled Homes Open Final Weekend Tickets available at Bachman’s locations and Extraordinary Artisan Homes 23 EXPLORE LUXE LIVING
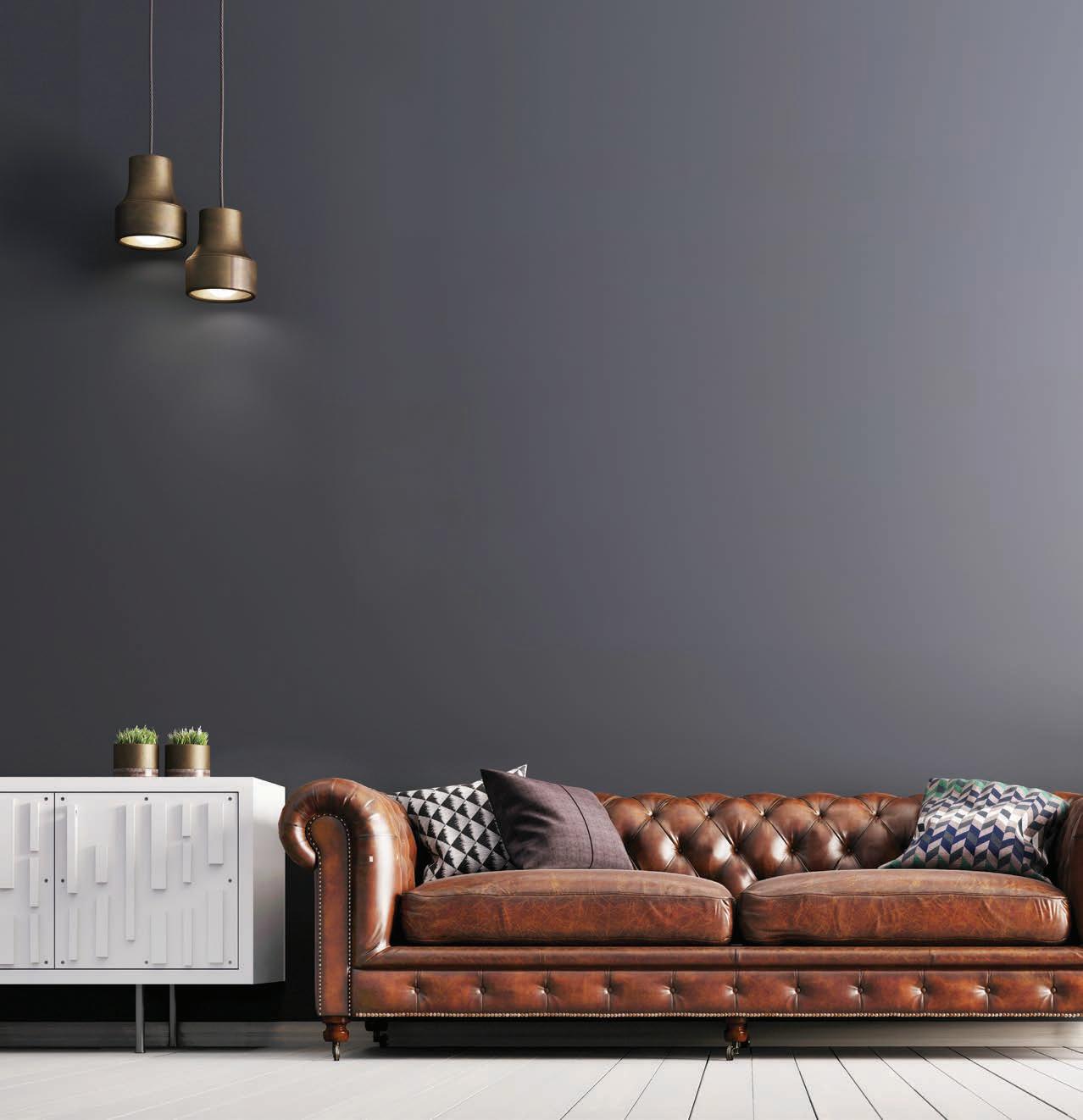
































































A NEW BEGINNING
A NEW BEGINNING






















































We’re a neighborhood focused and inspired by the open and free natural lands that surround our homes. A safe place where all generations can come together surrounded by conserved woodlands, wetlands, and acres of preserved natural resources.
We’re a neighborhood focused the open free natural lands that homes. place where all generations can come surrounded by conserved woodlands, wetlands, acres preserved natural resources.
Experience an idyllic lifestyle in Medina, just 20 minutes from Minneapolis & within the Orono School District. Enjoy spending time out doors and the miles of trails and at nearby Baker Park Reserve.
Experience an idyllic minutes from Minneapolis & within the Orono Enjoy spending time out doors and the miles of trails at Park Reserve.


DEERHILLPRESERVE.COM | 612.599.7090 ORONO SCHOOLS CONSERVATION LAND CUSTOM BUILDS
SEE SWANSON HOMES AT DEER HILL PRESERVE
2916 DEER HILL ROAD
#2 IN THE SUMMER
ARTISAN HOME TOUR®
DEERHILLPRESERVE.COM | 612.599.7090 ORONO SCHOOLS LAND CUSTOM BUILDS
SEE
SWANSON HOMES AT DEER HILL PRESERVE
2916 DEER HILL ROAD
#2 IN THE SUMMER ARTISAN HOME TOUR®


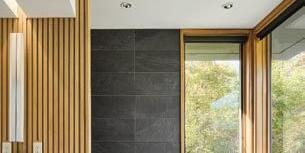

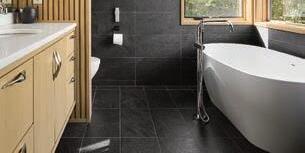





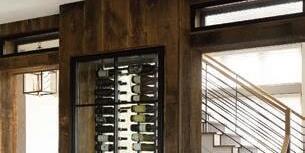

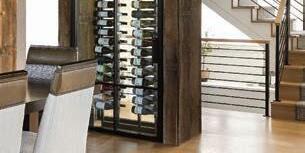
AtADŌR,we focuson buildi ngaselectnumberofarc hi tectural homes,allowingforme ticul ouscraftsmanshipand per sonalatt entionthrougheveryphaseofyourproj ec t.We’rehonoredtobuildeachhomelikeit’sourown.
ComeVisitUsinthe2024ArtisanHomeTour:October 4- 20
612.59 0. 8099 Ado r- Homes.com LIC #761771
IN TEGRIT YINEVERY DE TA IL
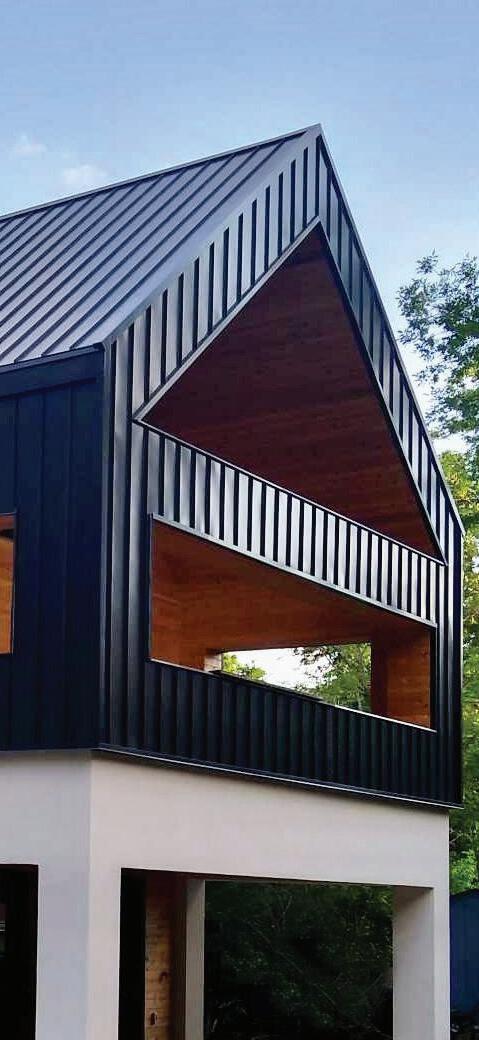

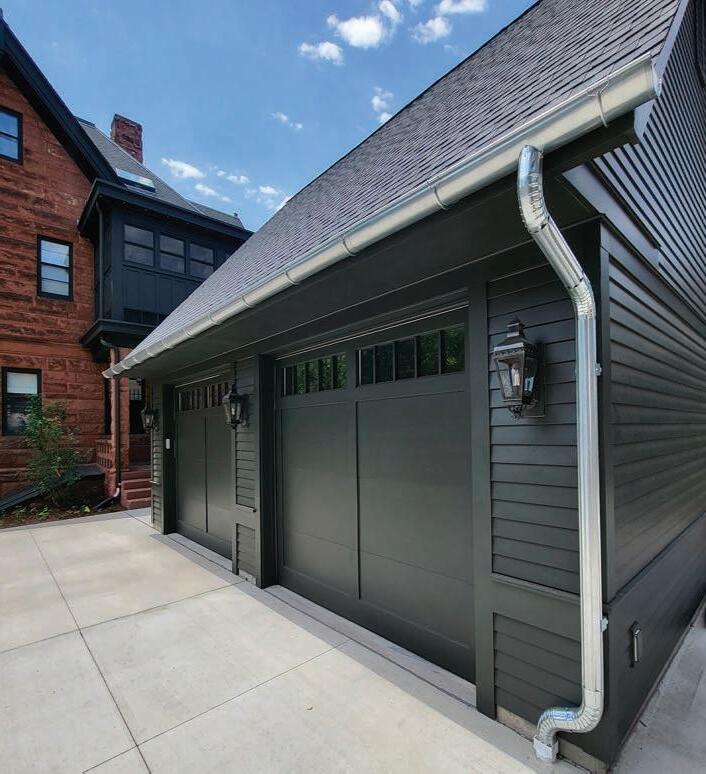
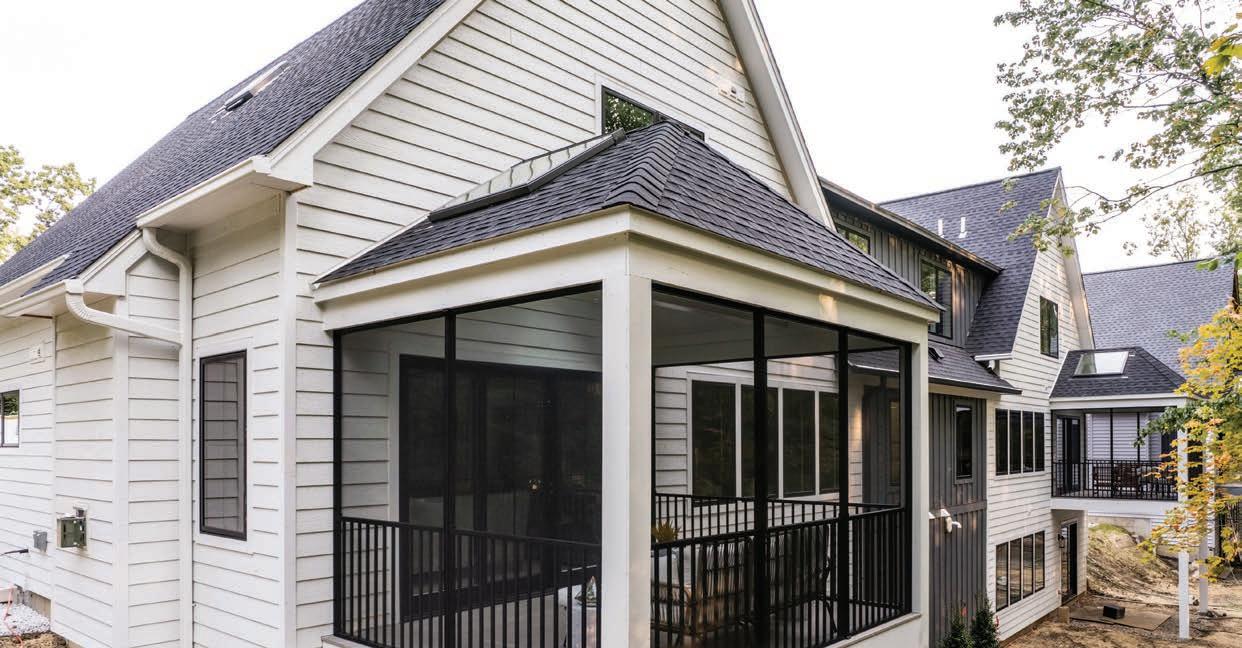
612-363-7443 • AnchorRoofingMN.com BC License #689351
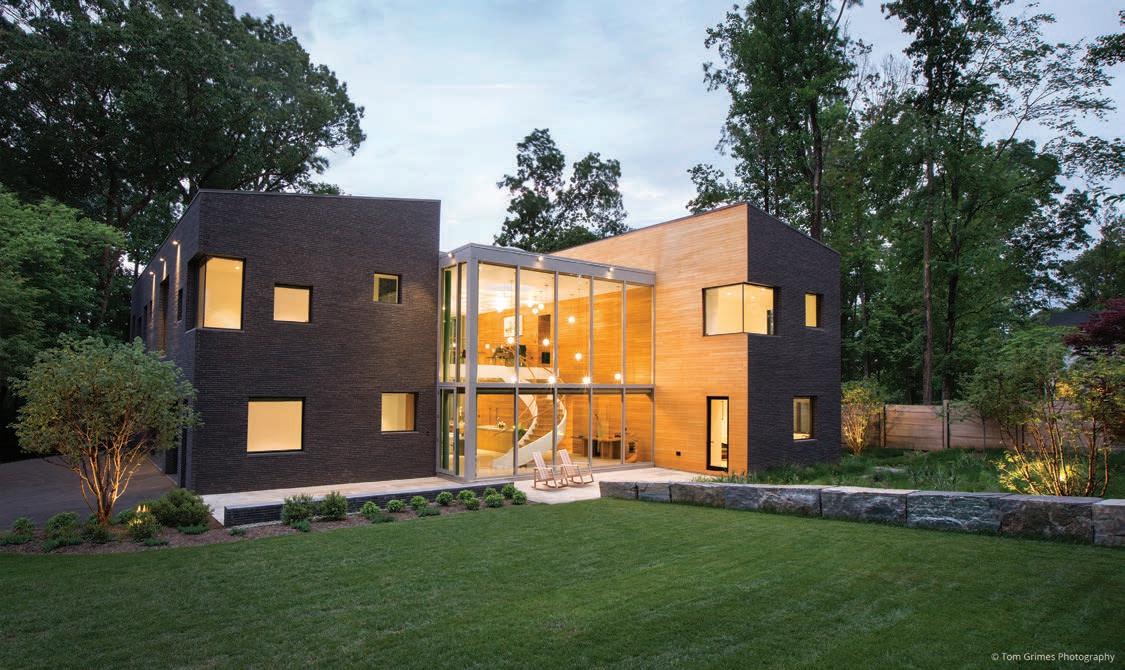
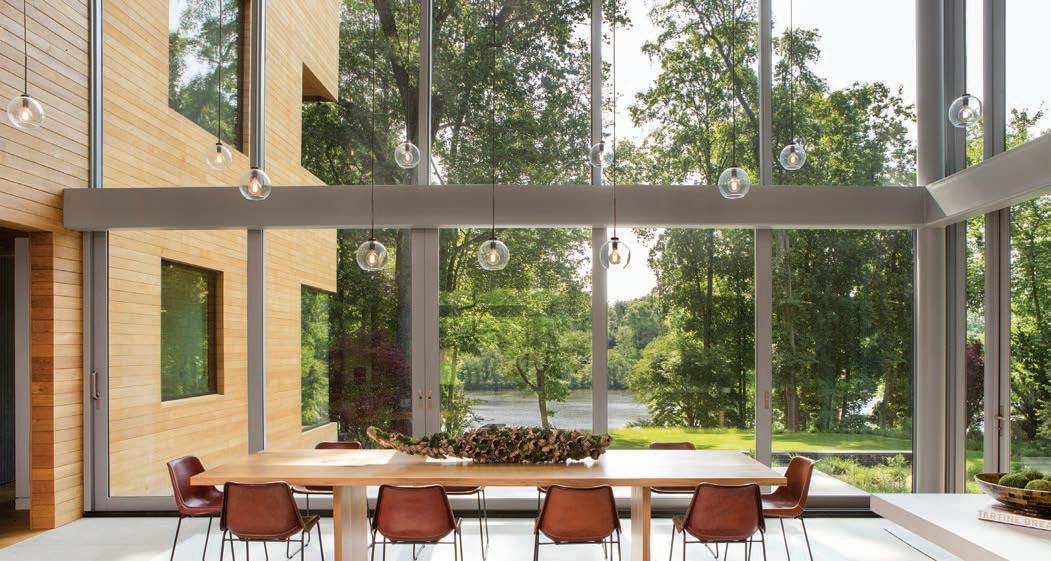

Contact the experts at Kolbe Gallery Twin Cities for a personal design consultation to help bring your vision to life. Our extensive showroom and expert staff will help you select the right Kolbe® products for your home.
7545 Washington Ave. S | Edina, MN kolbegallerytwincities.com I 866.460.4403
I
© 2024 Kolbe & Kolbe Millwork Co., Inc.
Photos © Tom Grimes Photography
Kolbe Windows & Doors leads the industry with innovative products that set new standards for style, performance and functionality. Combine TerraSpan® lift & slide doors with direct set windows to create an entire wall of glass that defies the structural boundaries that separate indoor and outdoor spaces.
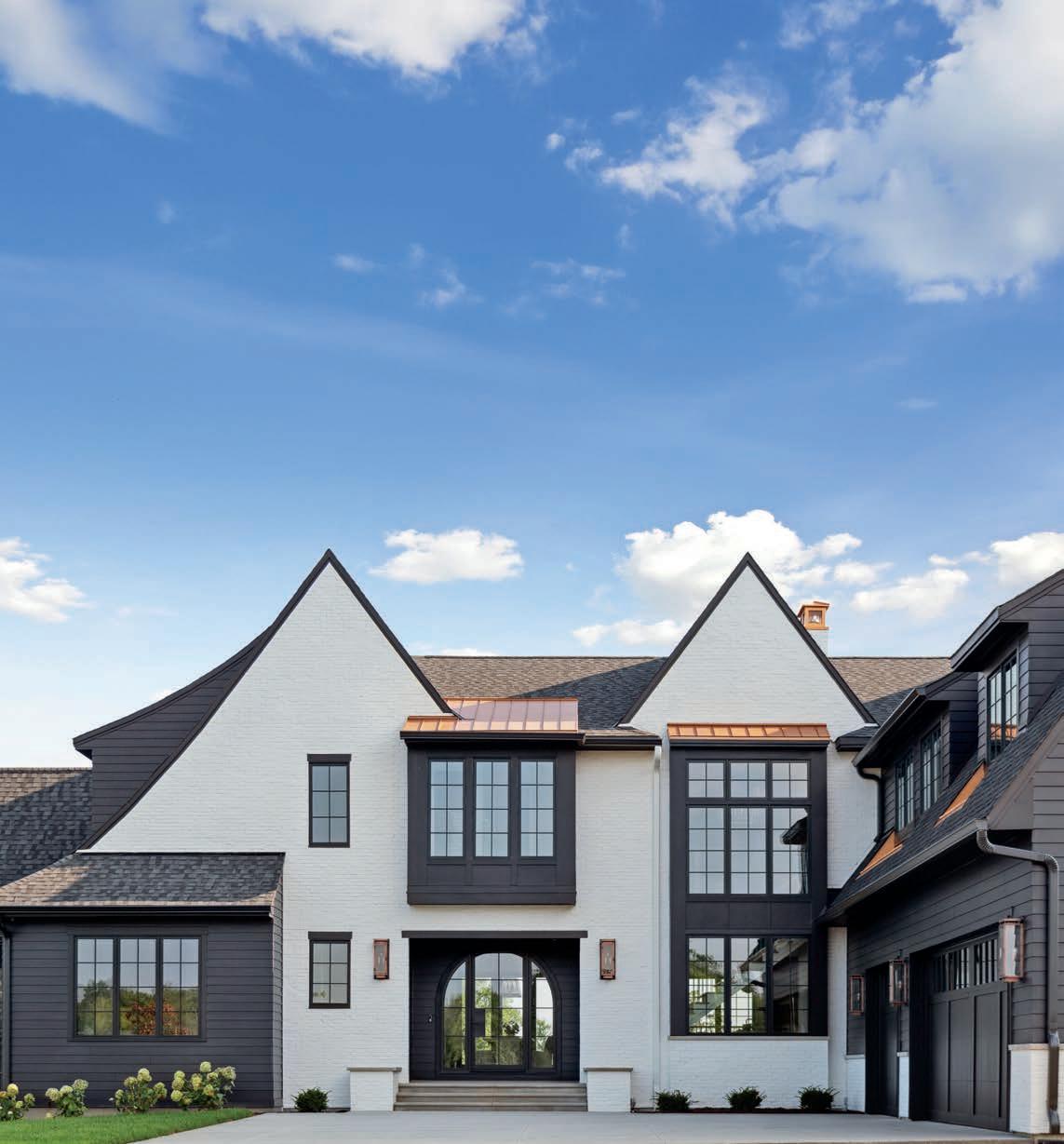
HANDCRAFTED LUXURY WINDOWS AND DOORS Black Dog Homes Windmiller Architects Haus of Rowe Interiors Spacecrafting Photography 7176 Shady Oak Rd, Eden Prairie, MN 55344 Phone: 952.224.2202 • Synergy-trt.com 15620 Edgewood Dr, Ste 245, Baxter, MN 56425 By Appointment Only HANDCRAFTED LUXURY WINDOWS AND DOORS Black Dog Homes Windmiller Architects Haus of Rowe Interiors Spacecrafting Photography 7176 Shady Oak Rd, Eden Prairie, MN 55344 Phone: 952.224.2202 • Synergy-trt.com 15620 Edgewood Dr, Ste 245, Baxter, MN 56425 By Appointment Only
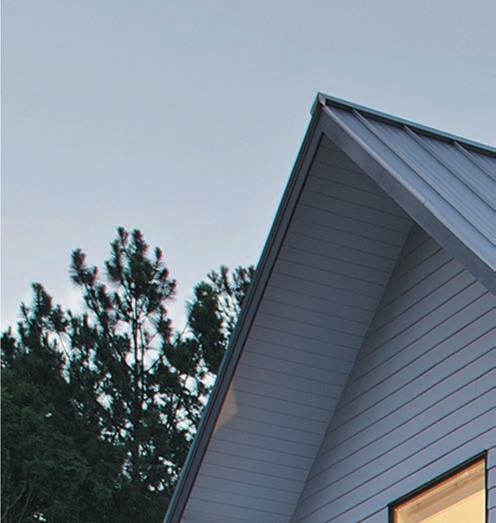
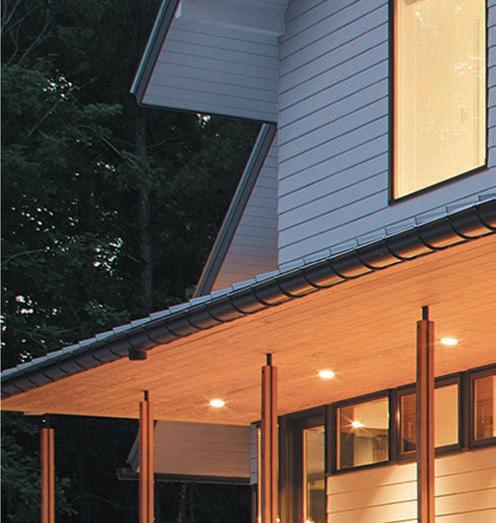

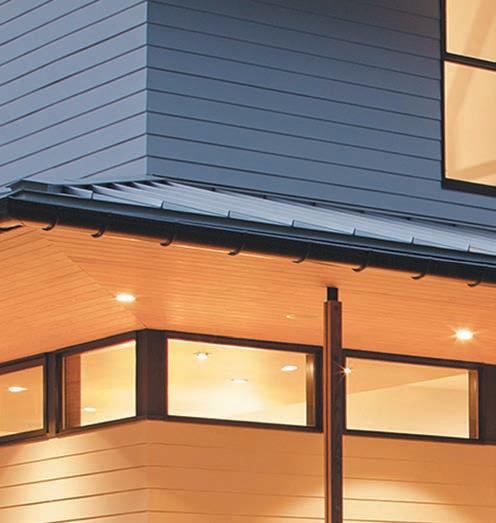
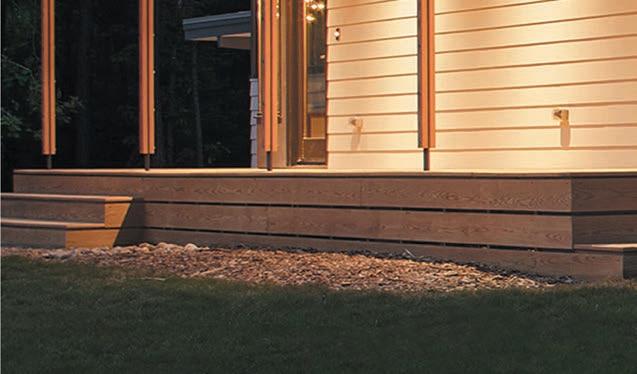


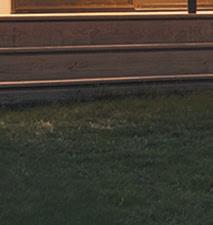
© 2021 James Hardie Building Products Inc. All Rights Reserved. AD2114 09/21 Siding | Trim | Soffit jameshardie.com
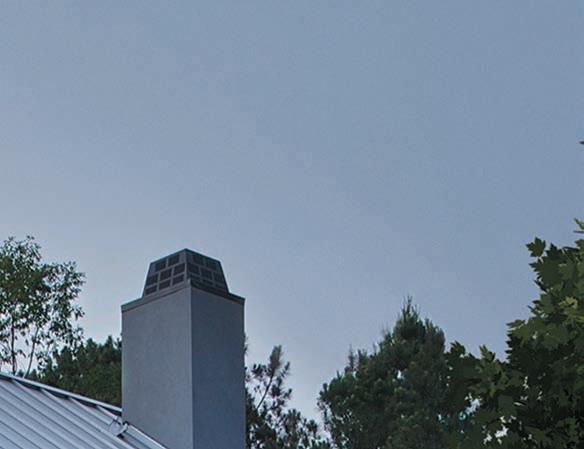
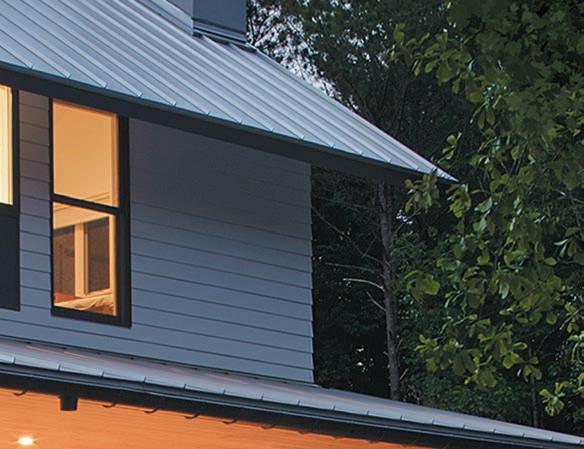
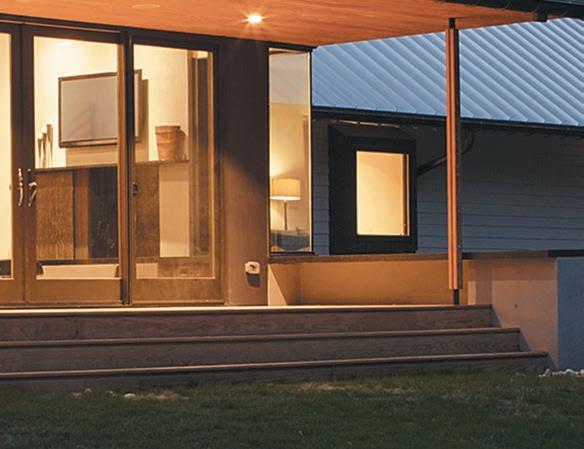
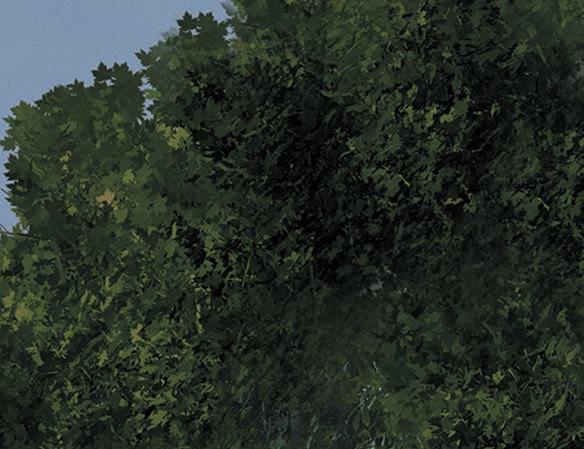
textures and designs.
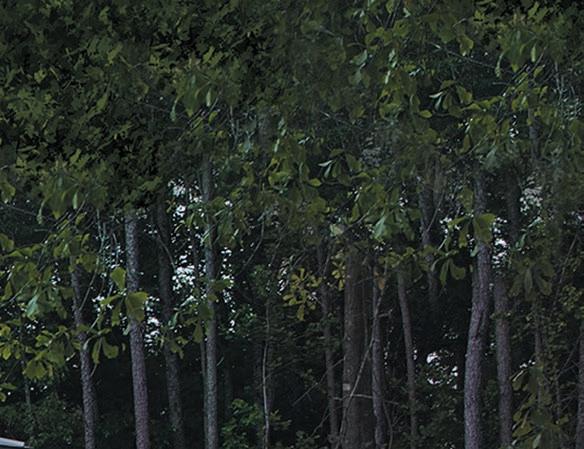
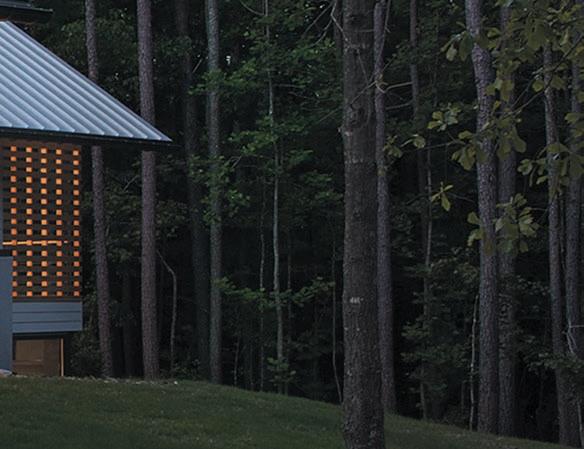
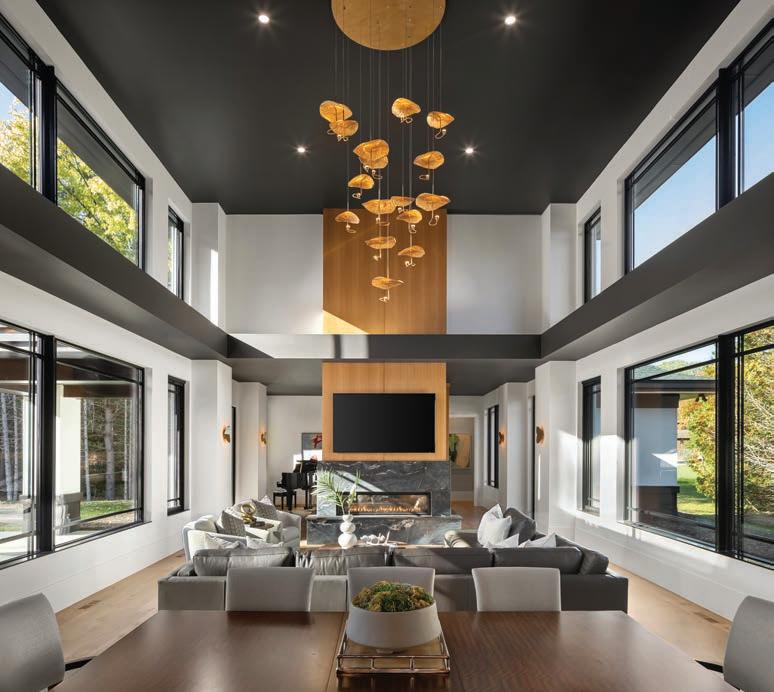
LUXE LIVING
Step inside the 2024 Summer Artisan Home Tour by Parade of Homes to explore a curated collection of 23 exceptional homes, each a masterpiece of design, innovation, and artisan-level craftsmanship. Discover the latest styles, high-quality finishes, and architectural marvels that define modern luxury living.
Whether you’re in search of a home of this caliber, looking to connect with your dream builder or remodeler, or discovering home inspiration, this one-ofa-kind tour is ready to welcome you with open doors.
23 Exceptional Builders and Remodelers
The builders and remodelers featured on the tour are skilled and experienced artisans. All are members of Housing First Minnesota, and they use their expertise and talent to create homes that embody the true essence of artisanship.
23 Spectacular New and Remodeled Homes
Read through the pages of this guidebook to find detailed information about all 23 homes on the tour. Take your time to flip through and find the homes that spark your imagination and speak to your design senses. We encourage you to visit each one of these residences to witness firsthand the extraordinary design, exquisite features, and unparalleled cra smanship that make them truly remarkable.
Housing First Minnesota: Empowering Excellence in Homebuilding
There is one thing that truly sets the Artisan Home Tour apart — the fact that it is presented by Housing First Minnesota. For more than 75 years, Housing First Minnesota’s home tour events have been connecting and inspiring homebuyers in the Twin Cities. We are an organization that works hard to support the housing industry, improve building codes and practices, and provide resources and education that allow our member builders and remodelers to provide homeowners with the highest quality, most energy-e cient houses in the country. Our mission? To provide homeownership opportunities for all Minnesotans.
8 ARTISAN HOME TOUR by Parade of Homes® | ARTISANHOMETOUR.ORG
WELCOME // JUNE 7-9, 14-16, & 21-23 | 12-6 P.M.
PHOTO LANDMARK PHOTOGRAPHY
CITY HOMES, LLC | FALL 2023

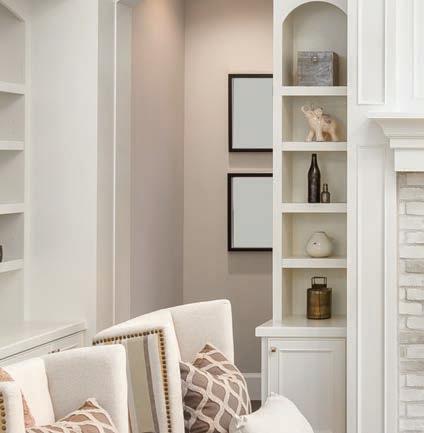

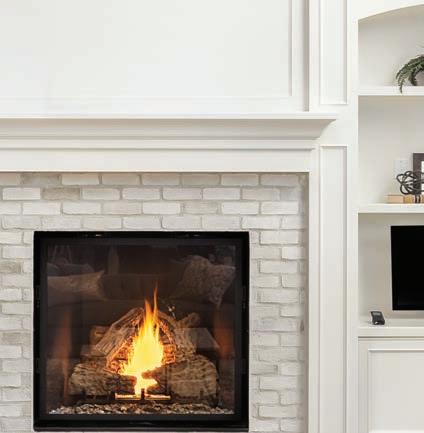
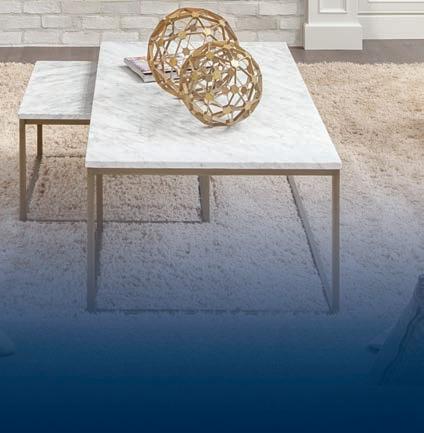
feel at home

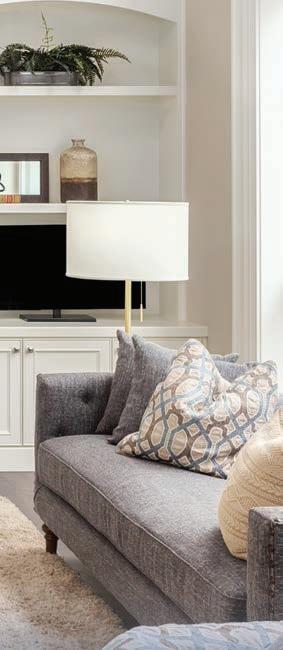

FROM PRE-APPROVAL TO CLOSING DAY

BANKING :: MORTGAGE :: RETIREMENT :: WEALTH MANAGEMENT
*$20,000 guarantee is paid to the seller if the loan does not close based on conditions and expiration date of the approval as outlined in the Alerus pre-approval letter. The guarantee is available for all mortgage loans except construction and renovation. The guarantee is not applicable if: (1) Borrower, seller, or any third party cause the delay or elect not to close on the real estate sale. (2) Borrower fails to sign required disclosures or provide key documents by the requested due date. The $20,000 guarantee, if applicable, is available to the seller only and not any of seller’s agents, representatives, or related parties.
Member FDIC




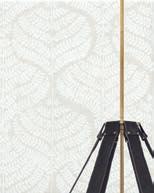


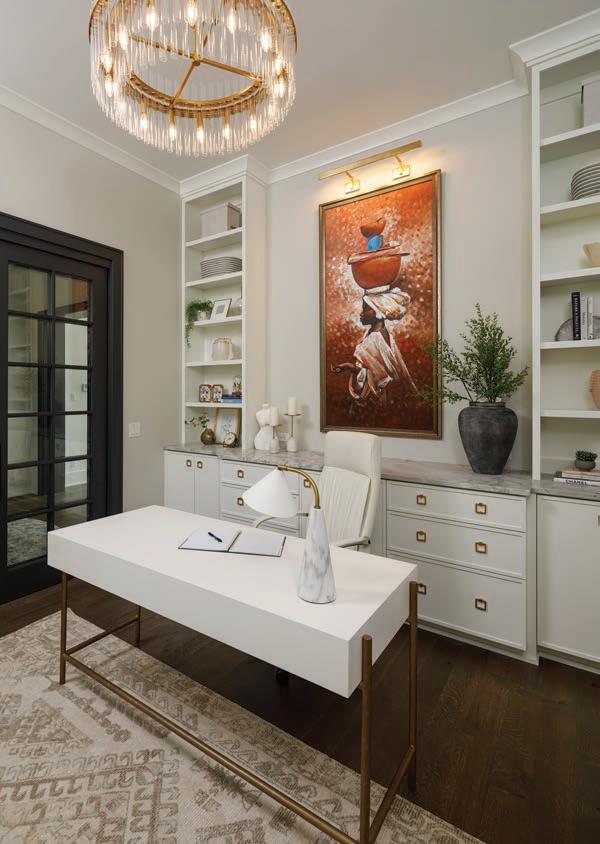



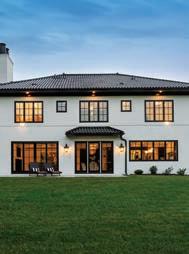

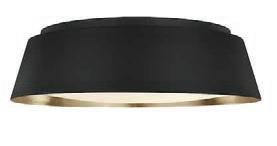

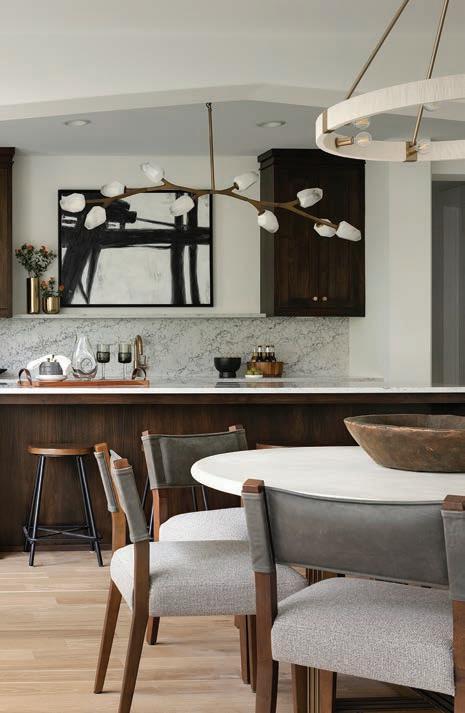
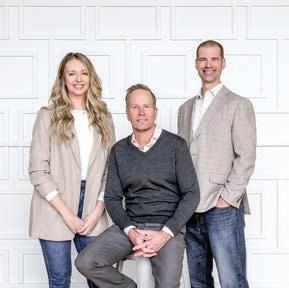
10 ARTISAN HOME TOUR by Parade of Homes® | ARTISANHOMETOUR.ORG 37 40 FINISHING TOUCHES BUILDING FUTURES CONTENTS // CONTENTS 16 18 28 TICKETS TOUR FAQS HOME OFFICES 32 CHEF'S KISS 43 65 70 73 113 NEW HOMES HOME MAP ARTISAN REMODELERS ARTISAN BUILDERS REMODELED HOMES ON THE COVER Wooddale Builders, Inc. Photo by Landmark Photography 49 29 110
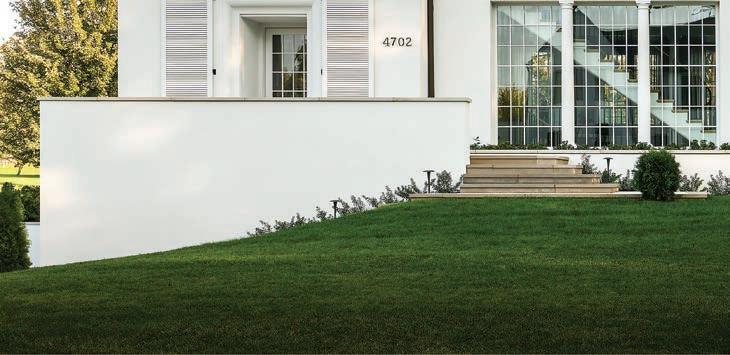
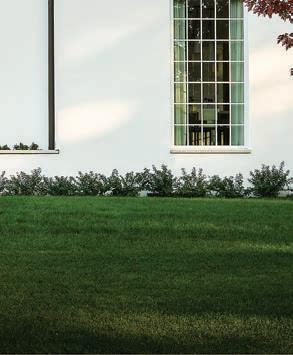

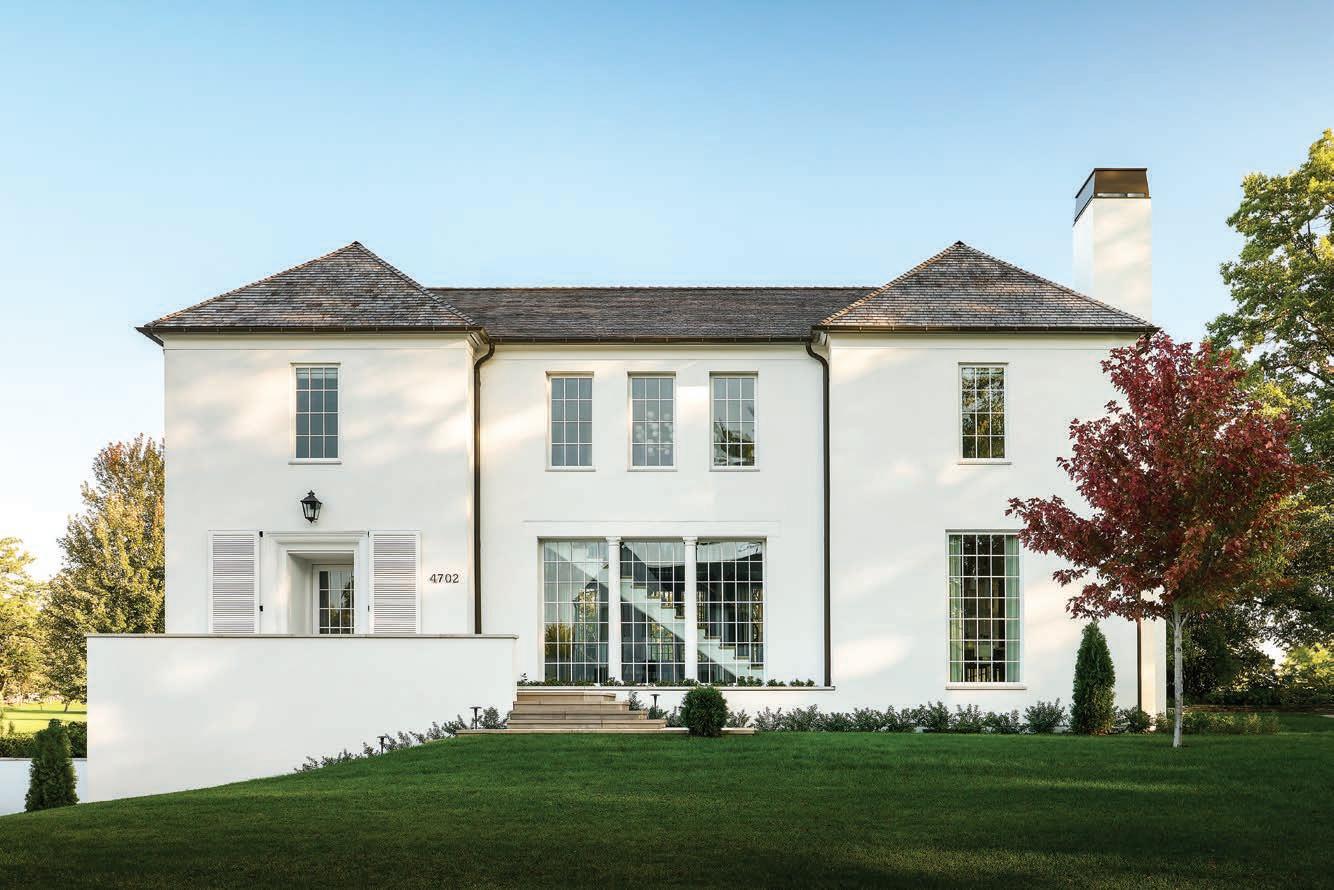

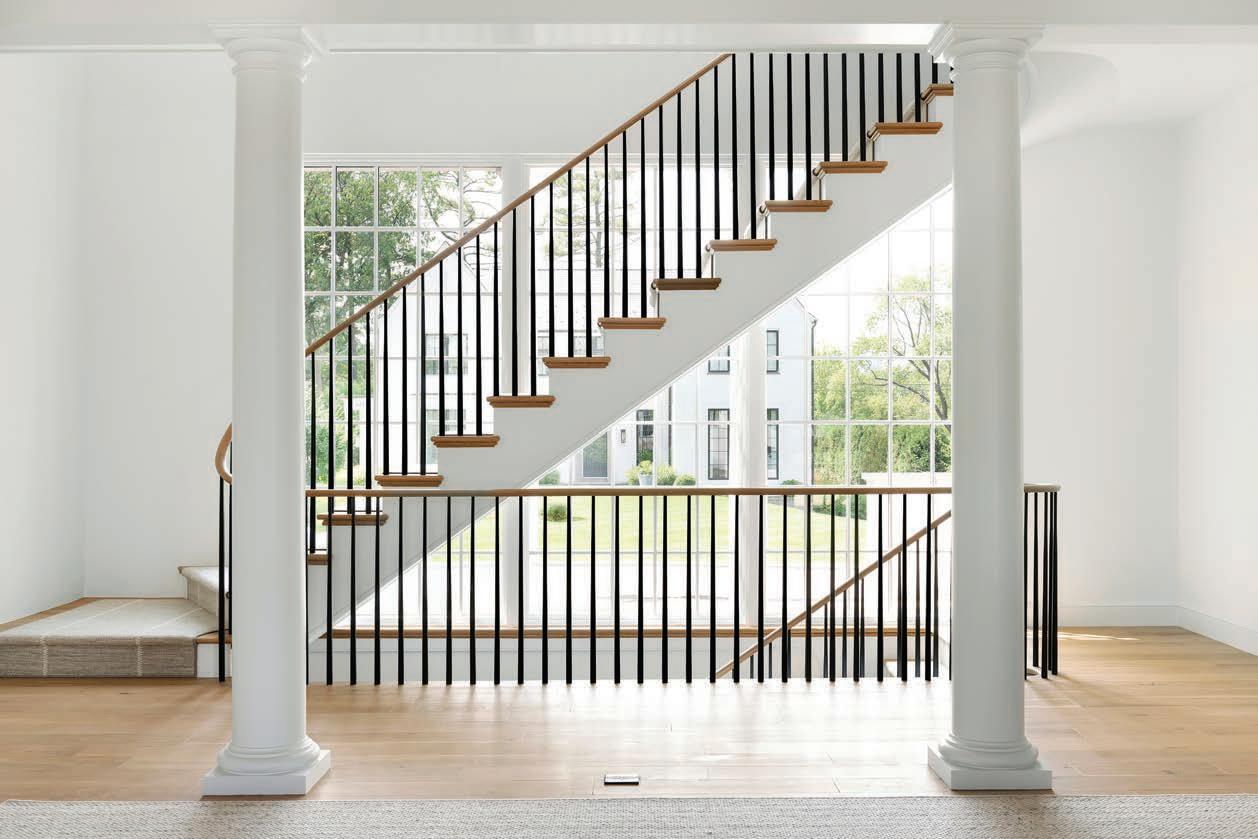


BUILDING • RENOVATIONS • HOME SERVICE • HIGHLY DETAILED RESIDENCES LIFESTYLE HENDELHOMES.COM @hendelhomes BC192308
New
................51
Moderno Construction Management, LLC 52
Remodelers
College City Design/Build, Inc. ......................66
Lecy Bros. Homes & Remodeling....................67
Advertisers & Sponsors
ADŌR Bespoke Homes ........................................2
Alerus ......................................................................9
All, Inc. .................................................................87
Allstar ..................................................................105
Anchor Roo ng & Exteriors ................................3
Andersen Windows .................................14-15, 23
Arrow Building Center ......................................63
Bachman's Floral Gift & Garden ......................117
Bell Bank Mortgage ..........................................109
Charles Cudd Co., LLC.......................................26
Cityscape Painting Contractors, Inc. ................. ...............................................Inside Front Cover
David Charlez Designs ......................Back Cover
Deer Hill Preserve .................................................1
Ferguson Enterprises .....23, Inside Back Cover
Fireside Hearth & Home ....................................111
FocalPoint Flooring, Cabinets & Design......105
Gonyea Custom Homes ....................................89
Gordon James .....................................................85
Granite-Tops .................................................24, 27
Hartman Homes, Inc. .........................................13
Hedberg Home Brick + Stone .........................103
Hendel Homes ......................................................11
Highmark Builders, Inc. ....................................35
Hirsh eld's ...........................................................99
Holiday Stationstores .......................................119
Homes by Tradition, LLC....................................17
IDC-Automatic Garage Door ...........................97
In-Focus Systems ................................................111
J & W Asphalt ......................................................112
J. Becher & Associates .....................................109
James Hardie Building Products....................6-7
Homes Partner, Inc. ................................55 Pinnacle Family Homes, LLC ............................56
Stonewood, LLC..................................................57 Style & Structure................................................58 Sustainable 9 Design + Build ...........................59
Swanson Homes .................................................60
Urban Edge Homes .............................................61
Wooddale Builders, Inc. ...................................62
NIH Homes, LLC ..................................................53 Nor-Son Custom Builders ................................54
Revision, LLC .......................................................68
Vujovich Design Build, Inc. .............................69
Je Belzer's..........................................................66
John Kraemer & Sons, Inc. ...............................36
JMH Land Development ....................................19
Kolbe Gallery Twin Cities ....................................4
Kowalski's .............................................................101
Kyle Hunt & Partners, Incorporated ................91
Lampert Lumber.................................................64
Lelch Audio Video ..............................................25
Marvin .......................................................20-21, 24
Molin Concrete...................................................115
Nor-Son Custom Builders ................................ 75
Parent Custom Homes .......................................31
Pella Windows & Doors ......................................72
Phantom Screens ...............................................68
Pillar Homes Partner, Inc. ................................ 79
Prestige Pools ......................................................19
Ridge Construction, LLC ..................................112
Robinson Lighting..............................................117
Scherer Bros. Lumber Co. ...............................107
Scherer Custom Closets...................................83
Shaw/Stewart Lumber Co .........................25, 67
Spear's Landscape ..............................................31
Stonewood, LLC..................................................95
Sustainable 9 Design + Build ...........................93
Swanson Homes ..................................................77
Synergy Products ..................................................5
TJB Homes, Inc. ..................................................39
Twin Cities Closet Company .............................81
Villas at Pleasant ................................................115
Yardscapes, Inc. ..................................................119
Zawadski Homes.................................................
DIRECTORY // The 2024 Summer Artisan Home Tour Guidebook is an o cial publication of Housing First Minnesota, 2960 Centre Pointe Drive, Roseville, MN 55113 and distributed free of charge at homes on the tour, direct mailed, included with the June issue of Mpls.St.Paul magazine, or may be obtained by visiting Bachman’s or Kowalski's Markets locations during regular business hours. Housing First Minnesota makes every effort to be accurate in the information provided. Neither the advertisers, nor Housing First Minnesota, will be responsible or liable for misinformation, misprints, typographical errors, etc., herein contained. No part of this publication may be reproduced without the written consent of Housing First Minnesota. All builders and remodelers must be licensed by the State of Minnesota. © Artisan Home Tour by Parade of Homes 2024, 2960 Centre Pointe Drive, Roseville MN 55113 ArtisanHomeTour.org | HousingFirstMN.org | ParadeofHomes.org | 651-697-1954 Builders Adriatic Construction, LLC ..............................44 Black Dog Homes Co. .......................................45 C&E Wurzer Builders .........................................46 City Homes, LLC .................................................47 Custom One Homes ..........................................48 Gonyea Custom Homes ....................................49 Gordon James .....................................................50 Kyle Hunt & Partners, Incorporated
Pillar
Remodeled Homes by City Open June 21–23 | Friday-Sunday | 12–6 p.m. ARDEN HILLS No. R20 Vujovich Design Build, Inc. ............................114 EDINA No. R21 College City Design/Build, Inc. ....................116 EXCELSIOR No. R22 Lecy Bros. Homes & Remodeling .................118 ORONO No. R23 Revision, LLC ......................................................120 PUBLISHER James Vagle VICE PRESIDENT, BRAND MARKETING & COMMUNICATIONS Katie Elfstrom EDITOR Laura Burt CONTRIBUTING WRITERS Anna Bjorlin Taylor Hugo SOCIAL MEDIA COORDINATOR Sarah Hinderman ART DIRECTOR Mandy Finders GRAPHIC DESIGNER Pa Gar Vang ENTRY COORDINATOR Casey Scozzari ADVERTISING & SPONSORSHIP FULFILLMENT Laurie Spartz ADVERTISING, SPONSORSHIP, & PARTNERSHIP SALES Kate Gunderson Kori Meewes, and more by Kori Brad Meewes, and more by Kori VICE PRESIDENT, EVENT OPERATIONS Tom Gavaras EVENT OPERATIONS MANAGER Mary Beth Blom MEETINGS & EVENTS MANAGER Mary Catherine Penny MEETINGS & EVENTS COORDINATOR Gabrielle Lanenberg COVER PHOTOGRAPHY Landmark Photography COMPANY PORTRAIT PHOTOGRAPHY Meghan Doll Photography K.E.A. Photography ARTISAN COMMITTEE CHAIR Amy Hendel, Hendel Homes HOUSING FIRST MINNESOTA BOARD CHAIR Art Pratt, Pratt Homes
42 JOURNEYMAN SPONSORS INDICATED IN GOLD 12
Homes
June 7-23 | Fridays-Sundays | 12–6 p.m. AFTON No. 18 C&E Wurzer Builders ......................................108 DEEPHAVEN No. 9
............90
No. 11 Stonewood, LLC .................................................94 No. 12 Urban Edge Homes ...........................................96 No. 13 Adriatic Construction, LLC .............................98 No. 14 City Homes, LLC ...............................................100 HOULTON, WI No. 19 Style & Structure ...............................................110 INDEPENDENCE No. 1 Nor-Son Custom Builders 74 MEDINA No. 2 Swanson Homes 76 MINNEAPOLIS No. 10 Sustainable 9 Design + Build 92 MINNETRISTA No. 8 Gonyea Custom Homes ...................................88 ORONO No. 6 Gordon James .....................................................84 No. 7 NIH Homes, LLC..................................................86 PRIOR LAKE No. 15 Pinnacle Family Homes, LLC 102 No. 16 Moderno Construction Management, LLC 104 WAYZATA No. 3 Pillar Homes Partner, Inc. .............................. 78 No. 4 Black Dog Homes Co. ......................................80 No. 5 Wooddale Builders, Inc. ..................................82 WOODBURY No. 17 Custom One Homes ........................................106
by City Open
Kyle Hunt & Partners, Incorporated
EDINA
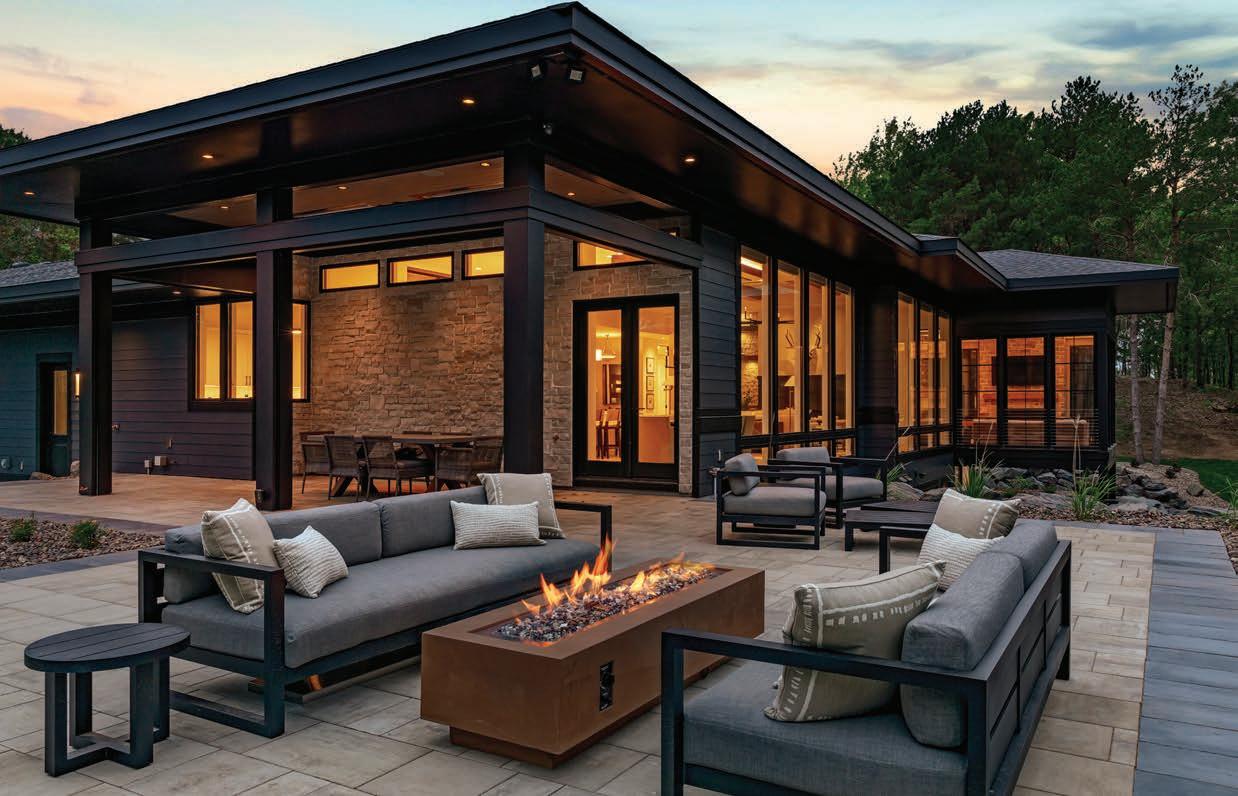
Hartman Homes lends over 35 years of expertise to assist in lot selection, architectural planning, meticulous craftsmanship, and the interior design of your home.
Proudly Serving the Twin Cities and Western Wisconsin hartmanhomesinc.com
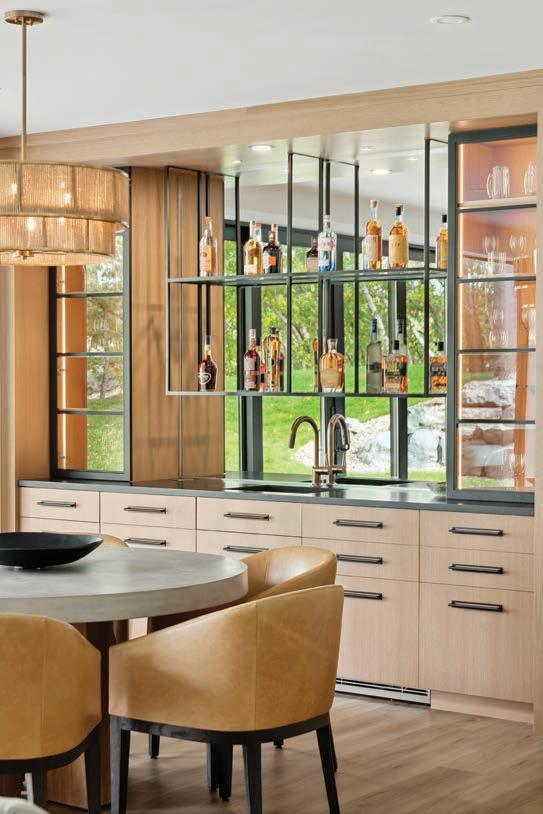
#BC006037, WI #3302
MN
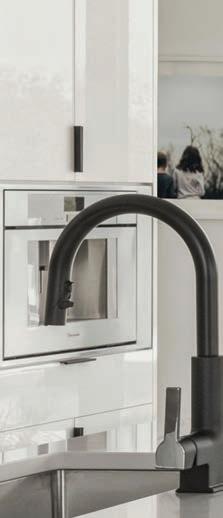
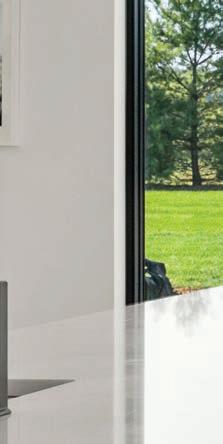
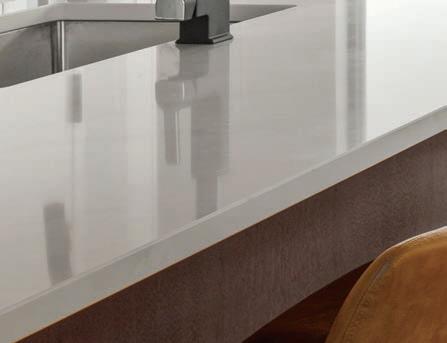
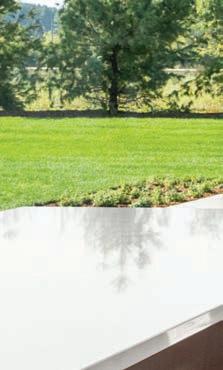
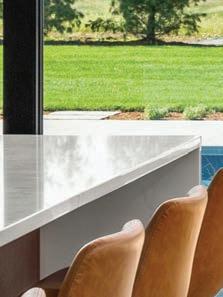
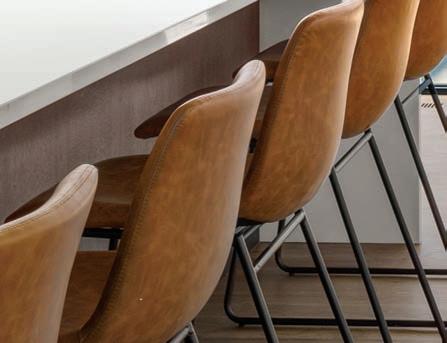

Live beyond your walls
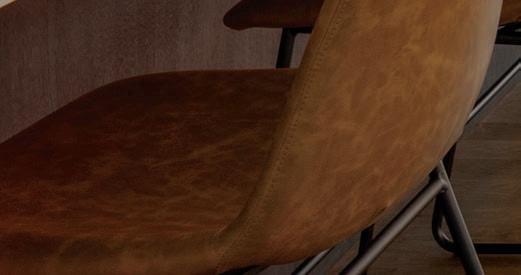
“ When you have this large MultiGlide ™ Door that opens up an entire wall, your outside starts to bleed in and vice versa, and the rooms start to feel bigger.”

— Jeremy Imhoff, AIA Imprint Architecture and Design

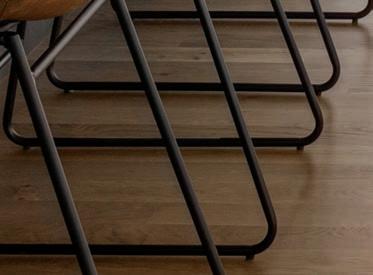

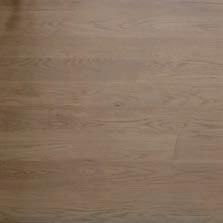





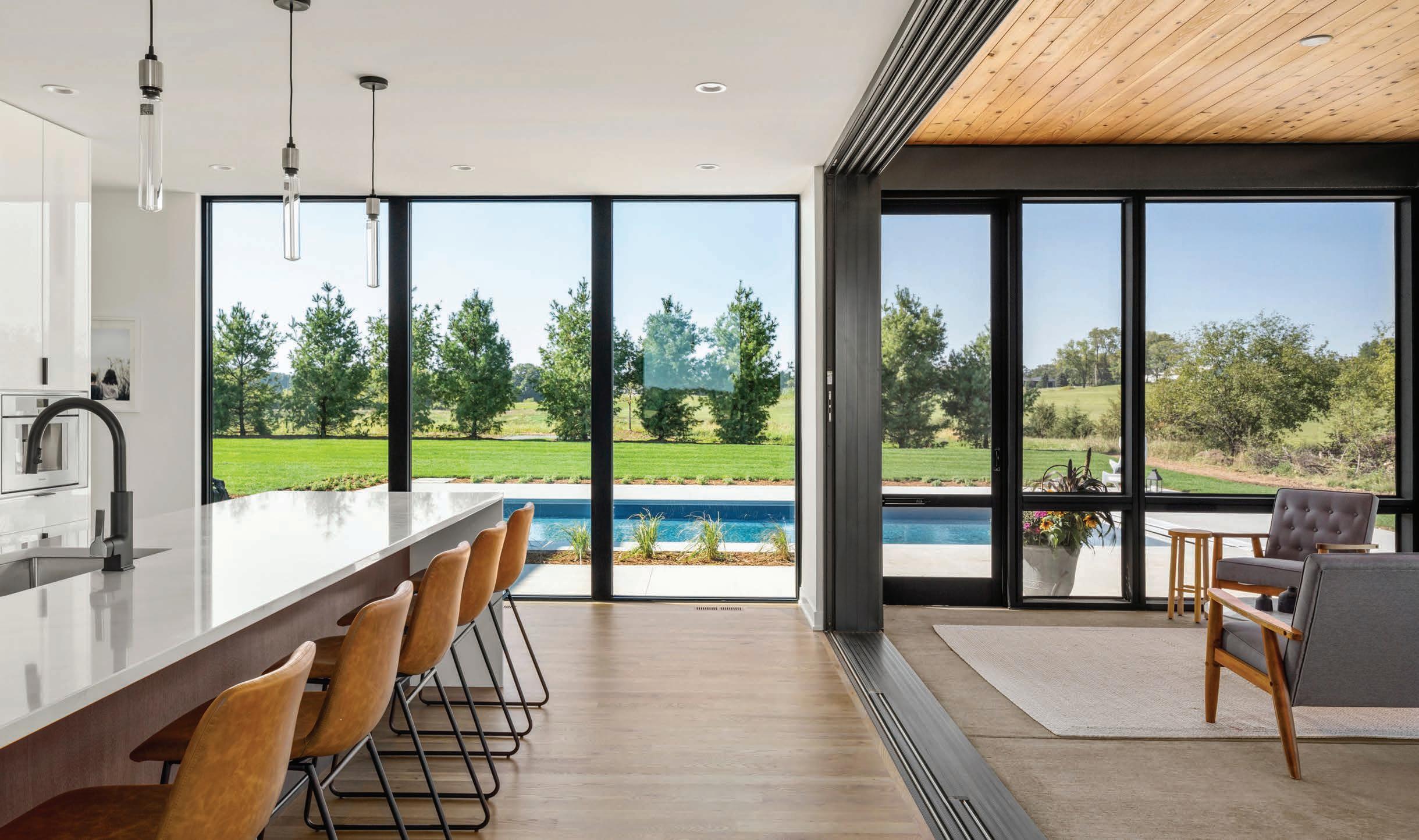

INDOOR/OUTDOOR LIVING





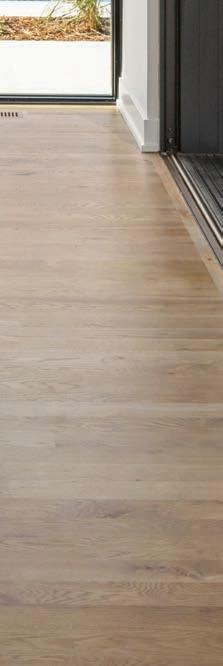

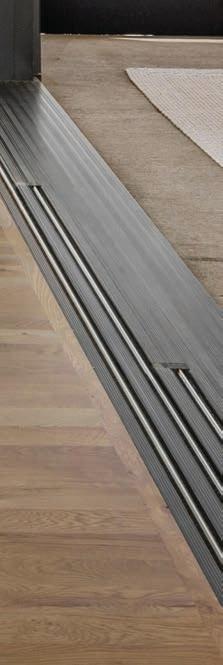

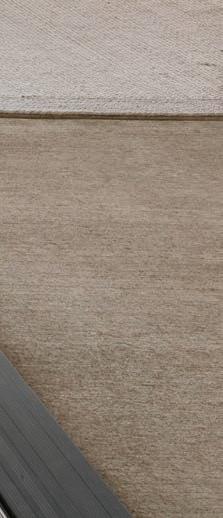



“Andersen” and all other marks where denoted are trademarks of Andersen Corporation. ©2024 Andersen Corporation. All rights reserved. 3/24 EXPLORE OUR 2024 DESIGN TRENDS

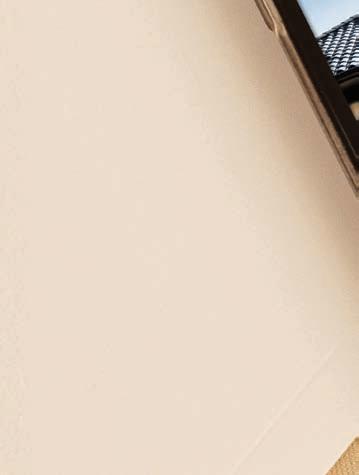
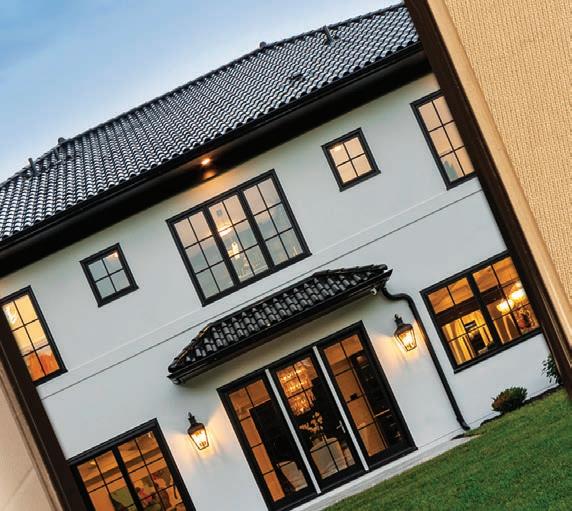
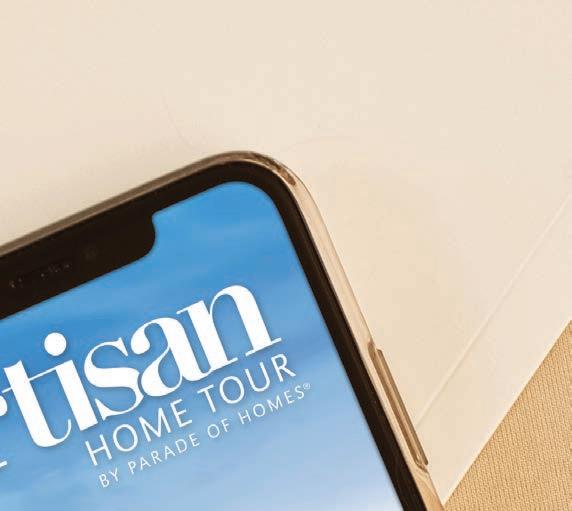
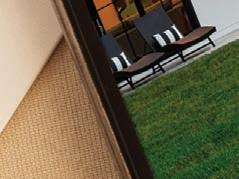








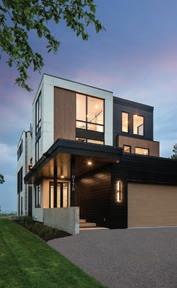



Partial proceeds from the Artisan Home Tour support the work of the Housing First Minnesota Foundation. The charitable arm of our association builds and remodels transitional housing for Minnesotans in need. Learn more on page 40.
16 ARTISAN HOME TOUR by Parade of Homes® | ARTISANHOMETOUR.ORG ARTISANHOMETOUR.ORG ALL-ACCESS TICKET TOUR JUNE 7-23, 2024 Fridays, Saturdays, & Sundays | 12-6 p.m. Remodeled Homes Open Final Weekend Extraordinary Homes 23 SUSTAINABLE DESIGN BUILD LANDMARK PHOTOGRAPHY
YOUR TICKET TO TOUR TICKETS // THREE WEEKENDS TO TOUR! Fridays-Sundays; 12–6 p.m. JUNE 7-9 NEW HOMES JUNE 14-16 NEW HOMES JUNE 21-23 NEW & REMODELED HOMES Apple Valley 7955 W. 150th Street Eden Prairie 770 Prairie Center Drive Fridley 8200 University Avenue NE Lyndale - Minneapolis 6010 Lyndale Avenue S. Maplewood 2600 White Bear Avenue Plymouth 10050 - 6th Avenue N. Growing Since 1885 Pick up
ticket
these Bachman’s Stores: ONLINE OR AT THE DOOR $5 TOUR A SINGLE HOME Single-home tickets allow a one-time entry to one home. PURCHASE ONLINE Download the Artisan Home Tour app — available on Apple and Android phones — to purchase your tickets and plan your route. AT THE DOOR: Purchase an all-access ticket to tour all the homes at the door
any of the homes. ONLINE: Buy online
Artisan Home
AT BACHMAN’S: Save
Bachman’s
$35 $30 $25 TOUR ALL THE HOMES
home
your
at
of
at ArtisanHomeTour.org or in the
Tour app to save $5.
even more by visiting one of the
store locations listed below to purchase your discounted ticket.
An all-access ticket allows entry to all homes once, plus an opportunity to visit one
a second time. Tickets available beginning May 20.
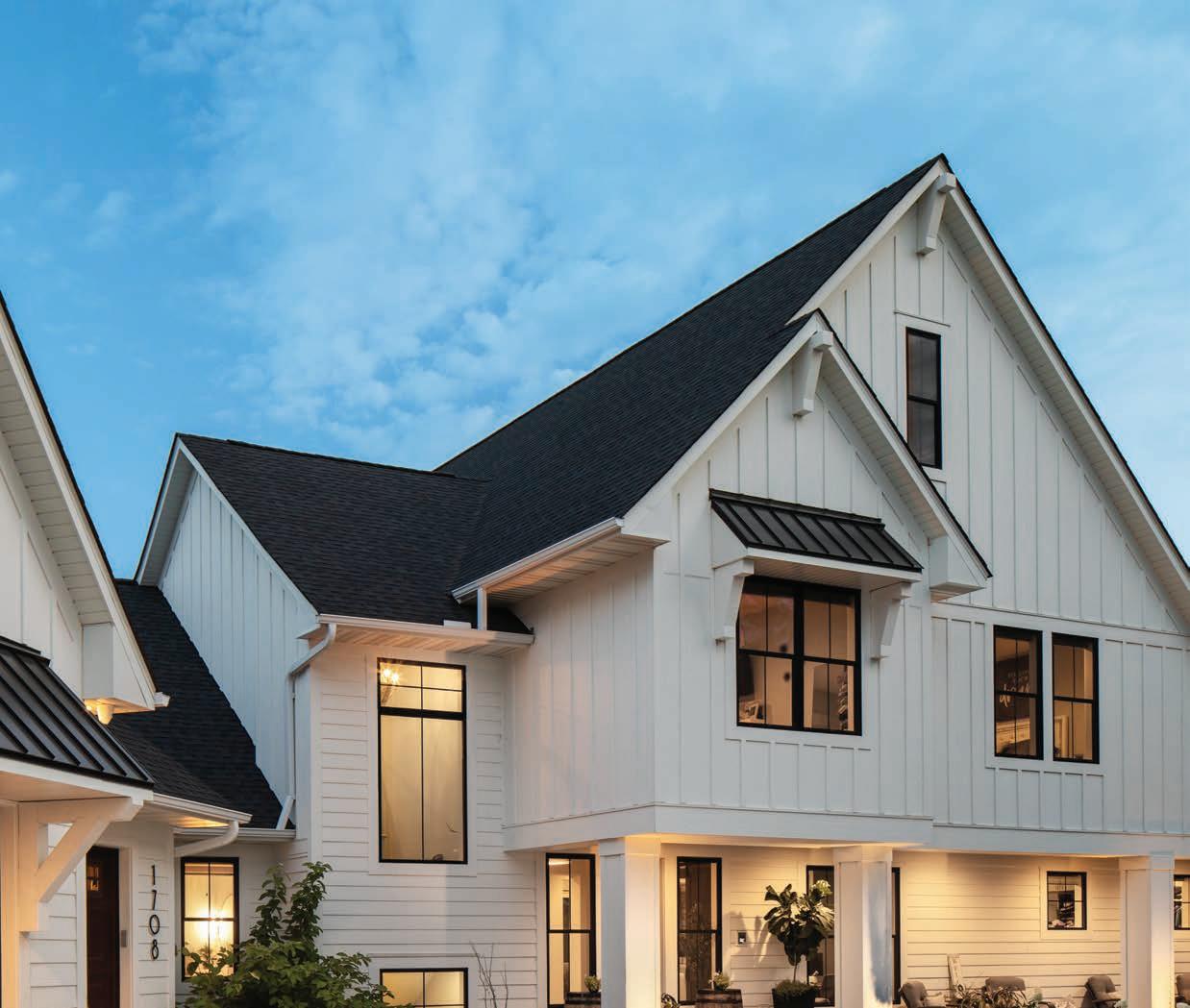
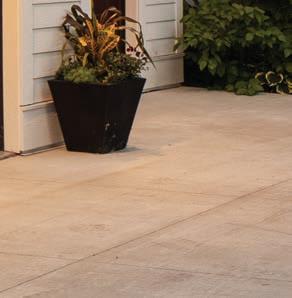
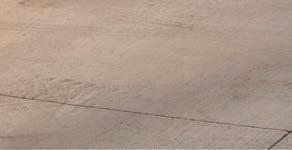


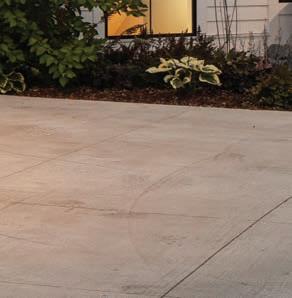



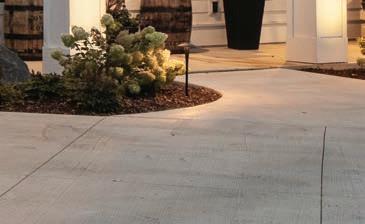


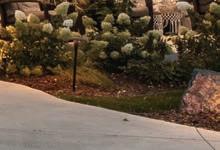




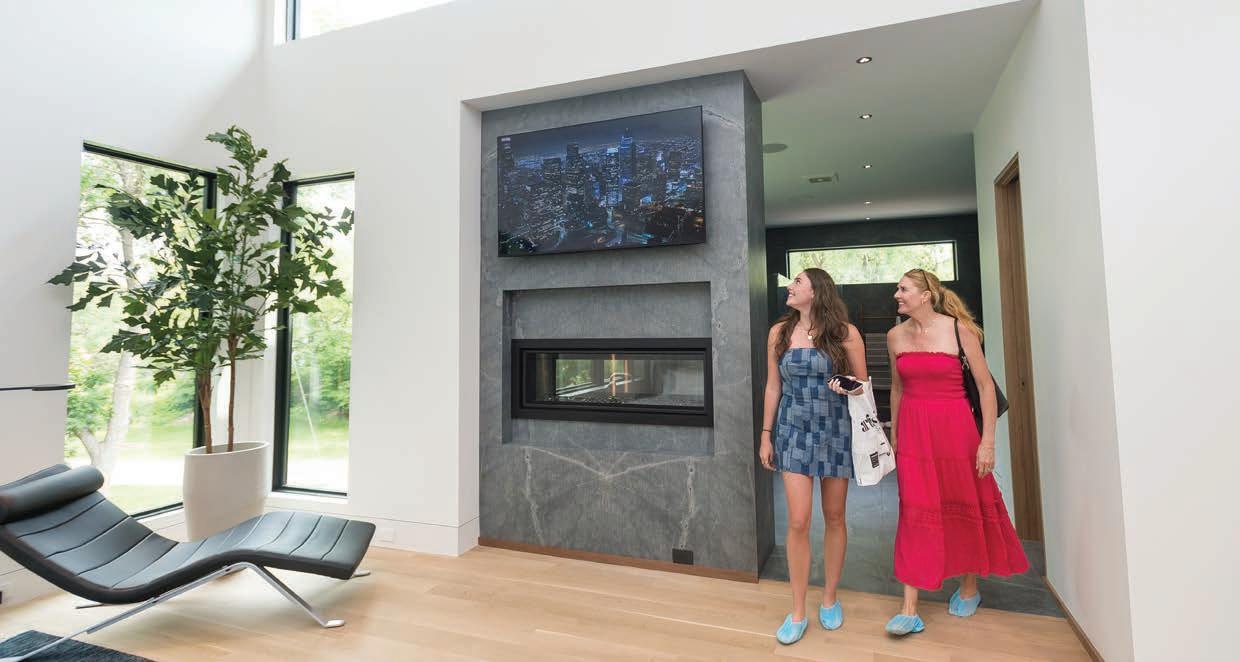
FAQs
Who produces the Artisan Home Tour?
Housing First Minnesota, presenter of the Parade of HomesSM and Remodelers Showcase®
How much does it cost to attend the Artisan Home Tour?
•$35 when purchased at any Artisan home during the tour.
•$30 when purchased online or using the Artisan Home Tour app.
•$25 when purchased at Bachman’s locations.
An all-access ticket allows one-time admittance to all new and remodeled homes, plus one additional visit to one home of your choosing.
What if I only want to visit one home?
If you want to visit just one home, tickets to tour a single home can be purchased for $5 for a one-time entry.
What forms of payment will be accepted for tour tickets?
We recommend that you order your tickets online at ArtisanHomeTour.org or by downloading the Artisan Home Tour app. Visa, MasterCard, American Express, and Discover will be accepted for both online purchases and at the homes.
Why should I purchase a ticket in advance?
Save money and time by purchasing tickets before you get to the door.
Is there a charge for children?
Anyone age six or older will need to purchase a ticket. An adult must accompany and be responsible for children at all times in the homes.
Where does the money go from tickets purchased?
The Artisan Home Tour helps to support the work of the Housing First Minnesota Foundation, a 501(c)(3) nonprofit organization composed of Housing First Minnesota members and supporters who contribute their time, materials, and expertise to help the Foundation continue its work building and remodeling safe housing for Minnesota’s homeless, veterans, and others in need.
When can I visit the homes?
Your ticket is good anytime during the nine days of the Artisan Home Tour. New homes are open Fridays, Saturdays, and Sundays June 7-23 from 12-6 p.m. each day. Remodeled homes are open the final weekend of the tour, June 21-23 from 12-6 p.m.
Do I drive directly to the home?
Usually. Please be mindful of any signage with parking restrictions when arriving at the home and read the directions in this book or online for any other parking requirements.
Can I wear shoes in the homes?
No, shoes or bare feet are not allowed. Socks or the tour booties provided at the homes are required for all attendees. Please wear shoes you can easily slide on and off. If you are visiting multiple homes, pease hang onto your tour booties and reuse them.
What should I bring with me?
•Your ticket.
•The booties you picked up at your first home.
•Your Artisan guidebook or mobile app on your phone.
What should I not bring?
•Pets.
•Food and beverages.
•Baby strollers.
Are there other things I should keep in mind?
•The Artisan Home Tour is a self-guided tour using your own vehicle.
•Please observe “No Parking” signs and be considerate of the neighbors (especially not blocking their mailboxes or driveways).
•The tour runs rain or shine.
•Bathrooms are not available for use at the homes.
•Tickets are non-refundable.
18 ARTISAN HOME TOUR by Parade of Homes® | ARTISANHOMETOUR.ORG COMMON QUESTIONS //
FIND MORE FAQS AT ArtisanHomeTour.org TOUR PHOTO ANTHOLOGIE


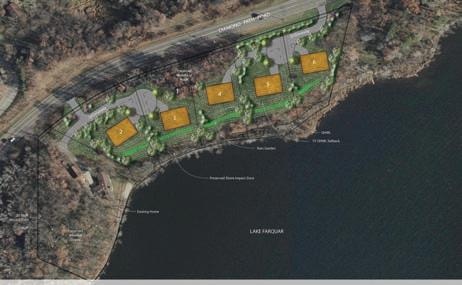

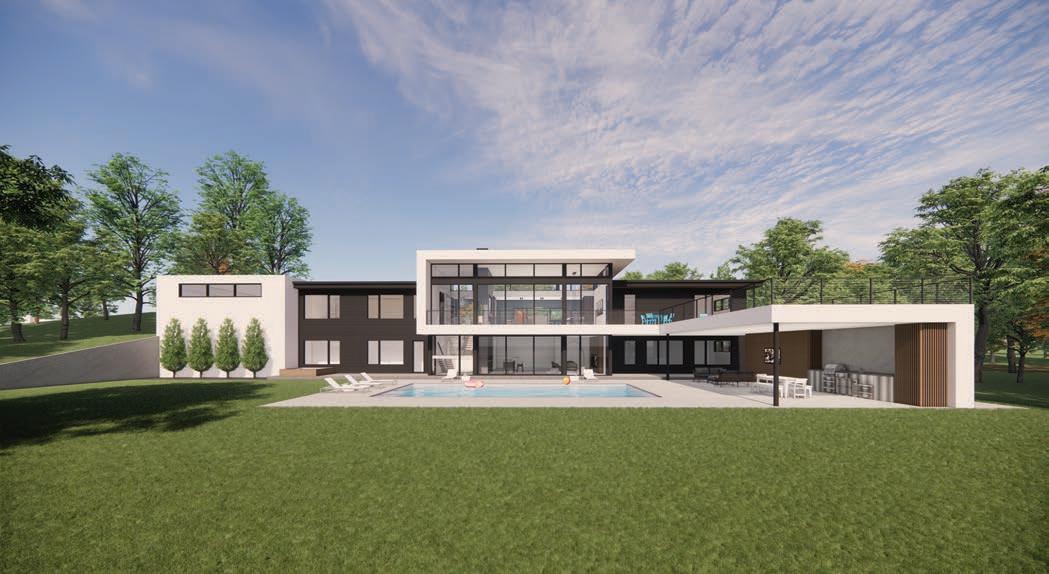



JUNE 7–23, 2024 | Fridays-Sundays; 12–6 p.m. | ARTISANHOMETOUR.ORG 19 Represented by: Yvonne Perkins 612-709-1555 YvonnePerkins@EdinaRealty.com LakesideofDiamondPath.com • Private 1-acre lots with spectacular views
5 exclusive lakeshore building sites
Bring your builder or use ours 1-Acre Lake Lots Lakeside of Diamond Path in Apple Valley BUILD YOUR DREAM LAKE HOME ON FARQUAR LAKE! 87 COUNTY ROAD C WEST, ST PAUL 651-490-1399 | PRESTIGEPOOLS.COM Swimming Pools Service Equipment Sales Supplies SEE OUR WORK AT HOME #6 ON THE ARTISAN HOME TOUR ® Fridays-Sundays | June 7-23 Gordon James 1685 Orchard Creek Trail, Orono EVERSON ARCHITECT Prestige Pools_AHT-S24_native-v2.indd 1 4/4/24 2:51 PM
•
•
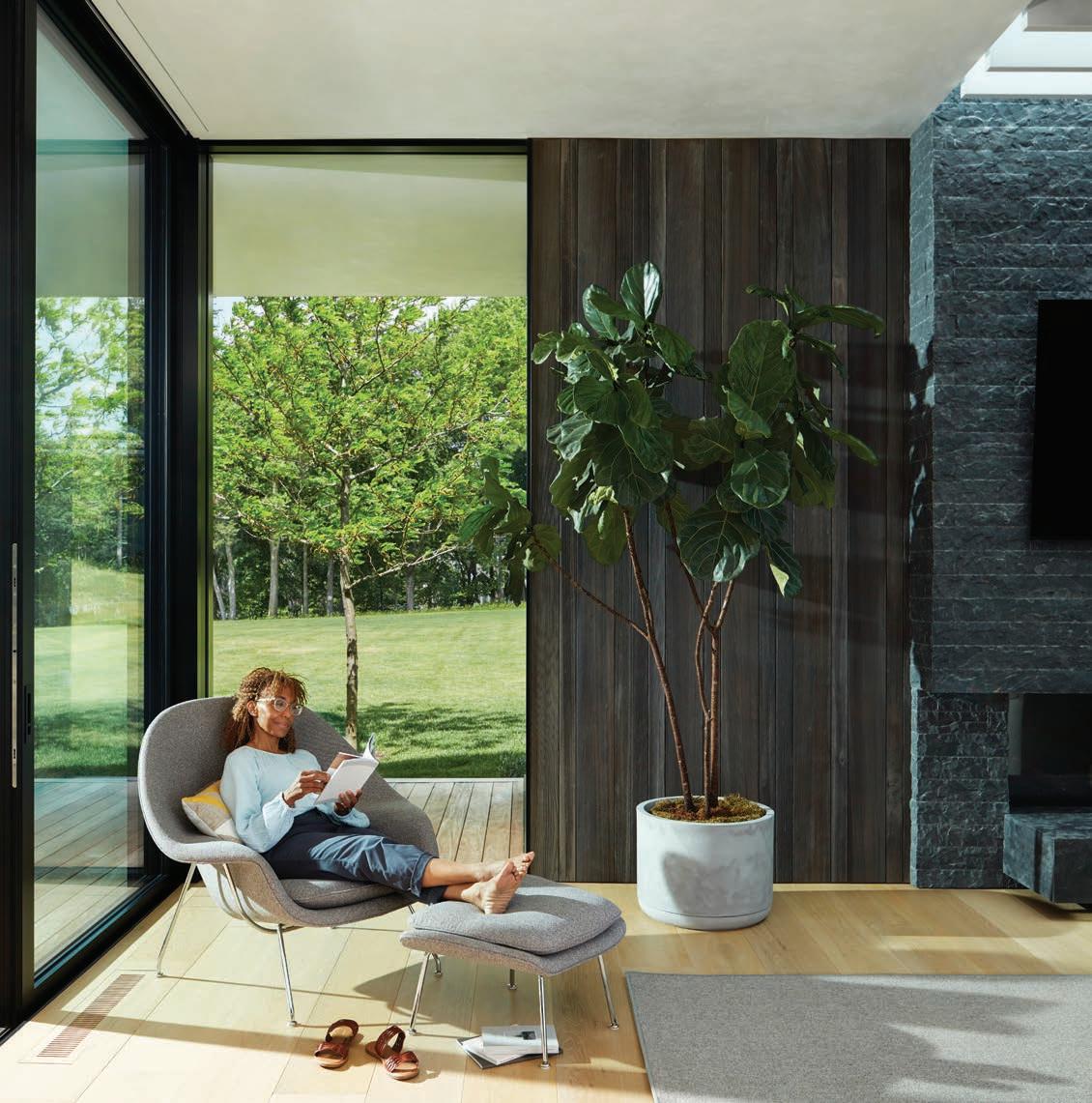

“ When you have this much glass, you feel like you’re a part of the outdoors, but you’re also being protected as well.”
“ When you have this much glass, you feel like you’re a part of the outdoors, but you’re also being protected as well.”
—
—
LTD
Charlie Simmons, Founding Principal, Charlie & Co. Design,
Charlie Simmons, Founding Principal, Charlie & Co. Design, LTD


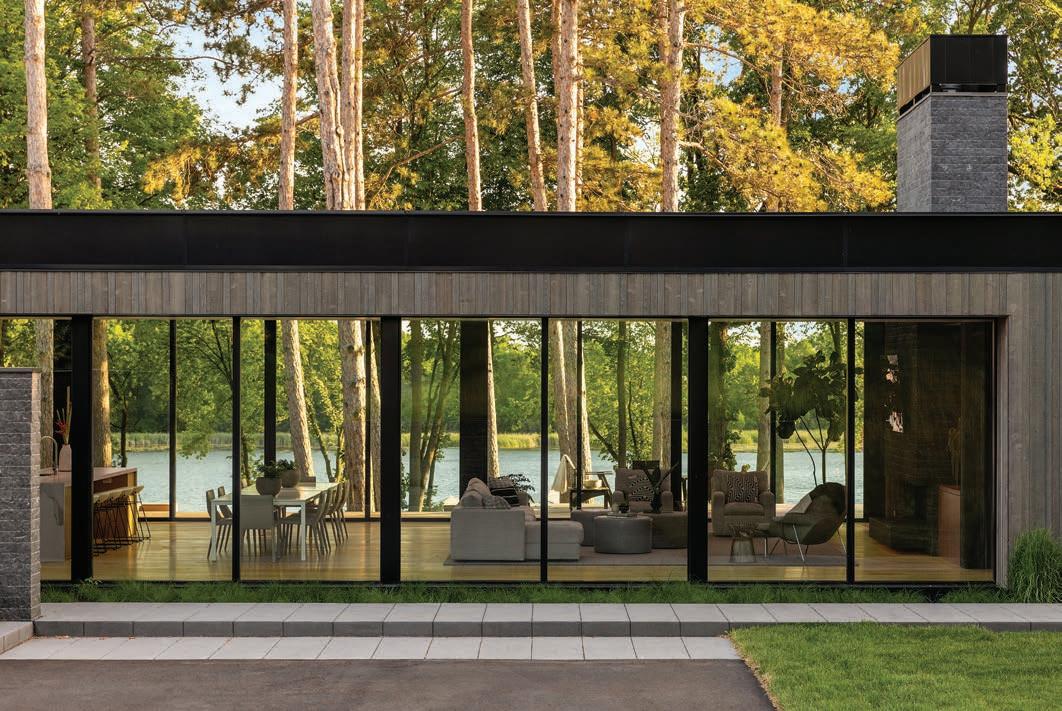
Make space for seamless connections.
Make space for seamless connections.
Ready to make space for expanded vistas?
Ready to make space for expanded vistas?
At Marvin, we excel in seamlessly blending the ow of indoor and outdoor views in unexpected ways with handcra ed windows and doors meticulously customized to align with your inspiring vision. As your partner, we create unique solutions so you can make space for e ortless connection to the places you call home.
At Marvin, we excel in seamlessly blending the ow of indoor and outdoor views in unexpected ways with handcra ed windows and doors meticulously customized to align with your inspiring vision. As your partner, we create unique solutions so you can make space for e ortless connection to the places you call home.
marvin.com/makespace
marvin.com/makespace

©2024 Marvin Lumber and Cedar Co., LLC.
Photo courtesy of Spacecra ing.
©2024 Marvin Lumber and Cedar Co., LLC.
Photo courtesy of Spacecra ing.
SPONSORS
Like our exceptional builders and remodelers, these companies provide the highest caliber home products and services. We thank them for their commitment to excellence and support of the Artisan Home Tour. JOURNEYMAN





22 ARTISAN HOME TOUR by Parade of Homes® | ARTISANHOMETOUR.ORG SPONSORS //
YOU TO OUR SUMMER ARTISAN HOME TOUR
THANK
MAGAZINE PARTNER PHOTOGRAPHY PARTNER SHIRT SPONSOR SITE SPONSOR AUTO SPONSOR BAG SPONSOR MAT SPONSOR
SPONSORS
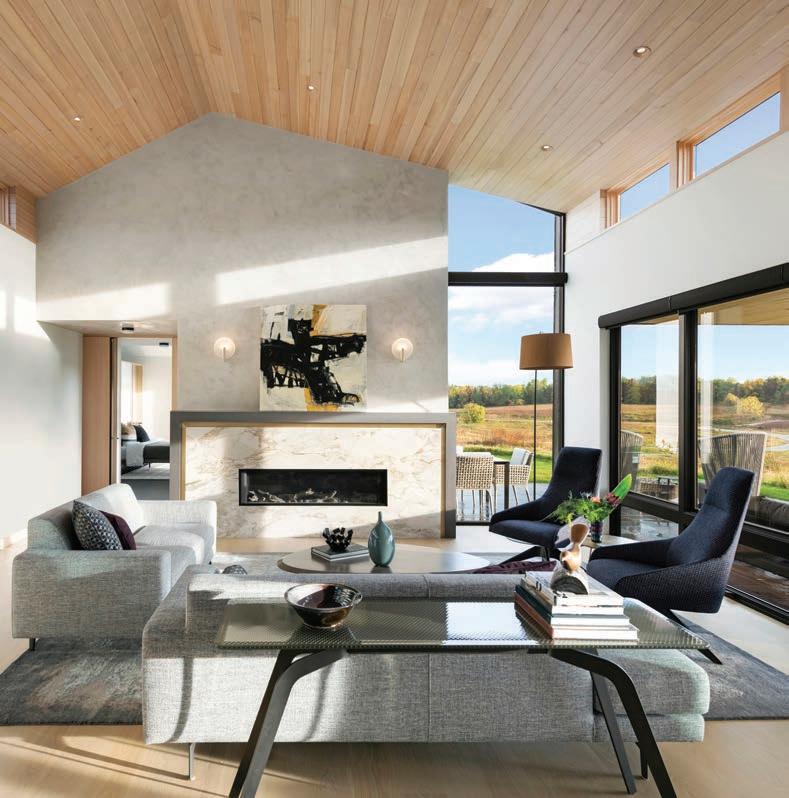
Nobody Expects More From Us Than We Do
Whether you’re starting a renovation or building your dream home, Ferguson Bath, Kitchen & Lighting Gallery is here to help every step of the way. From traditional to contemporary and every style in between, Ferguson offers a vast selection of plumbing, lighting, and appliances from today’s top manufacturers, beautifully showcased in stateof-the-art showrooms.
In addition to unmatched product selection, Ferguson’s product experts have years of industry experience and are knowledgeable about the latest product trends and the building and remodeling process. Ferguson works with both trade professionals and homeowners to ensure product selections are perfect for every project. Our passion for customer service is easy to see after just one visit to your local showroom.
Love the Life You See
We’ll help bring your dream home to life by connecting you with the ideas, products, and people that make it a reality — a home that inspires you, that reflects who you are, and that supports you living your best life.
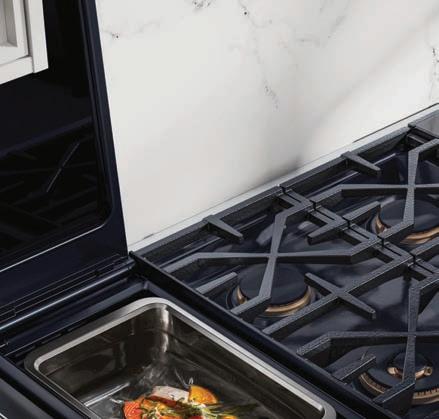
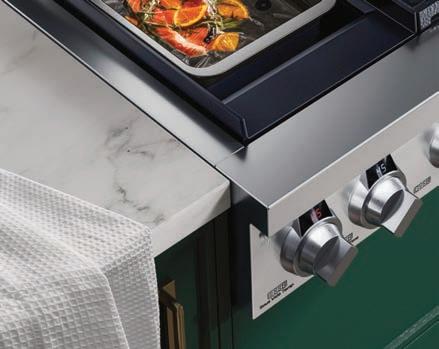

JUNE 7–23, 2024 | Fridays-Sundays; 12–6 p.m. | ARTISANHOMETOUR.ORG 23 JOURNEYMAN SPONSORS
ANDERSENWINDOWS.COM SPACECRAFTING
BUILD.COM/FERGUSON
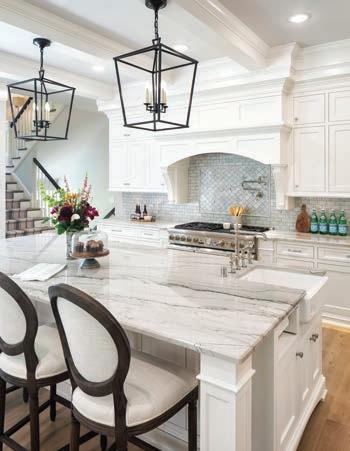
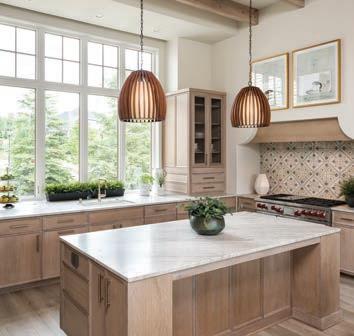
Windows And Doors Custom Crafted For Your World
At Marvin, we are driven to imagine and create better ways of living. With every window and door we make, we strive to bring more natural light and more fresh air into homes, and to create deeper connections to the natural world. Crafted with exceptional skill, our products deliver quality you can see, touch, and feel; beauty that brings joy; and performance that stands the test of time. We put people at the center of everything we do by designing for how people live and work and imagining new ways our products can contribute to happier and healthier homes.
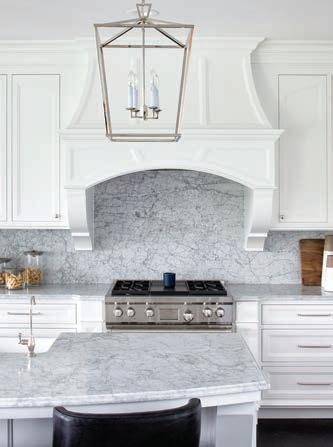

Our Huge Selection Sets Us Apart
Granite-Tops is the Midwest's leading fabricator and installer of custom natural stone and quartz countertops. With thousands of slabs and hundreds of colors to choose from, Granite-Tops' Stone Countertop Outlet is by far the easiest, most convenient way to select and purchase your countertops.
We have enjoyed nearly 30 years of continued growth and success, expanding to five locations across Minnesota and Wisconsin. We are a full-service company providing field measurements, complete fabrication, and installation — all in one location. No other fabricator offers so much in just one stop.

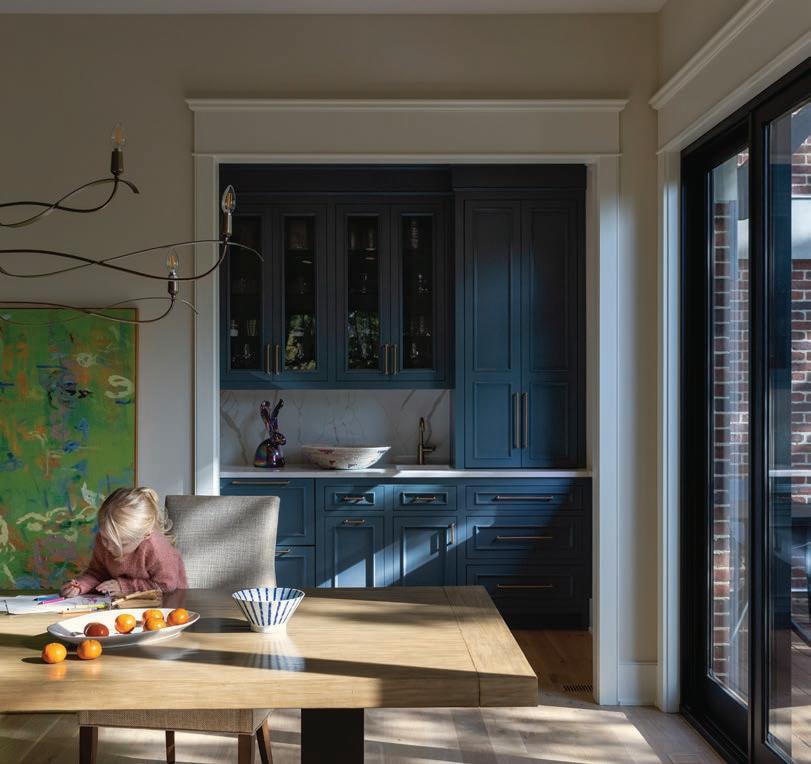
24 ARTISAN HOME TOUR by Parade of Homes® | ARTISANHOMETOUR.ORG
STONECOUNTERTOPOUTLET.COM JOURNEYMAN SPONSORS
MARVIN.COM
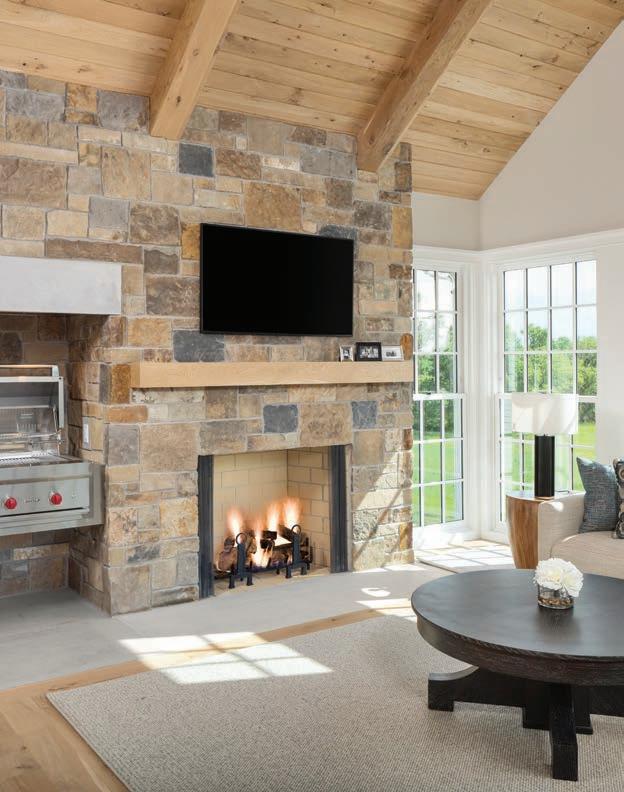

YOUR PERSONAL TOUR GUIDE
Elevate your tour experience and download the Artisan Home Tour app today!

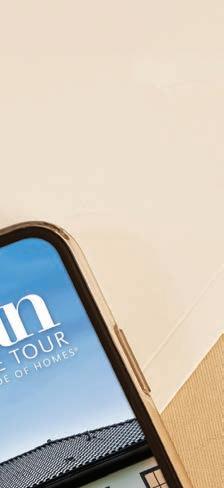
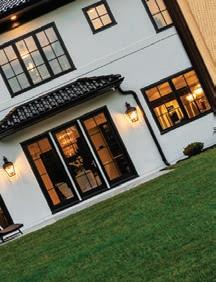
Make Your Vision A Reality
Shaw/Stewart Lumber Company has been providing quality products and creative custom solutions to customers since 1886. They serve luxury homebuilders and remodelers as well as commercial contractors in the Twin Cities area. As a homebuyer or remodeling customer, you can depend on Shaw/Stewart to be the trusted source to provide your builder or remodeler with quality products, responsive service, and creative solutions for your project. When you’re ready to select windows and doors, you are invited to join your contractor to visit the Marvin Design Gallery and confer with the professional design staff. You’ll see the latest offerings from Marvin and feel the difference in quality, design, and craftsmanship. All of the window and door displays are set in realistic vignettes, designed to help you imagine the possibilities for your own home. SHAWSTEWARTLUMBERCO.COM
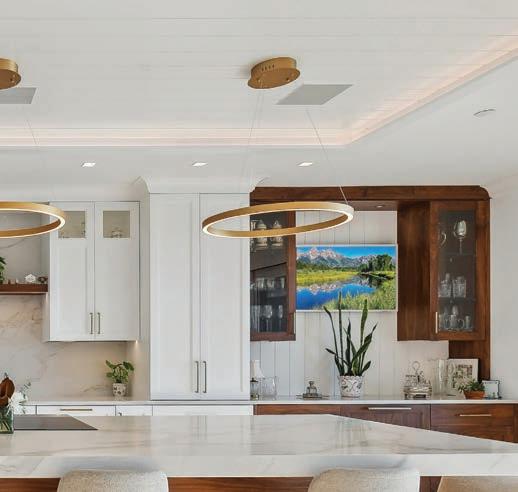
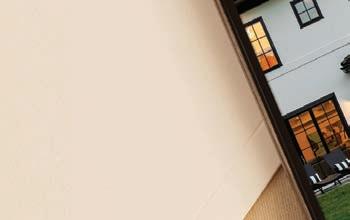
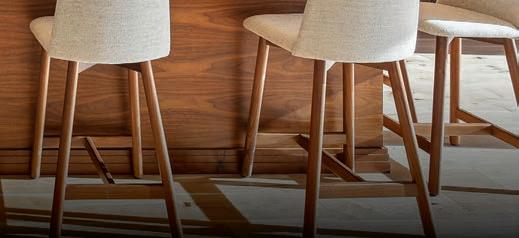
JUNE 7–23, 2024 | Fridays-Sundays; 12–6 p.m. | ARTISANHOMETOUR.ORG 25 Lifestyle Technologists www.lelchav.com 612.353.5087 | design@lelchav.com Untitled-138 1 4/4/24 11:33 AM
Available on the App
and Google Play.
Store
JOURNEYMAN SPONSORS
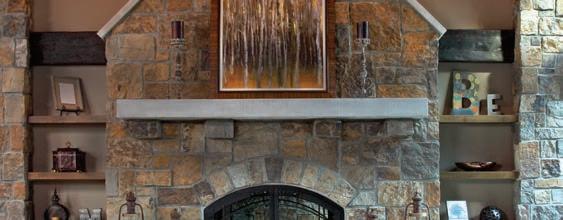
Build Without Compromise
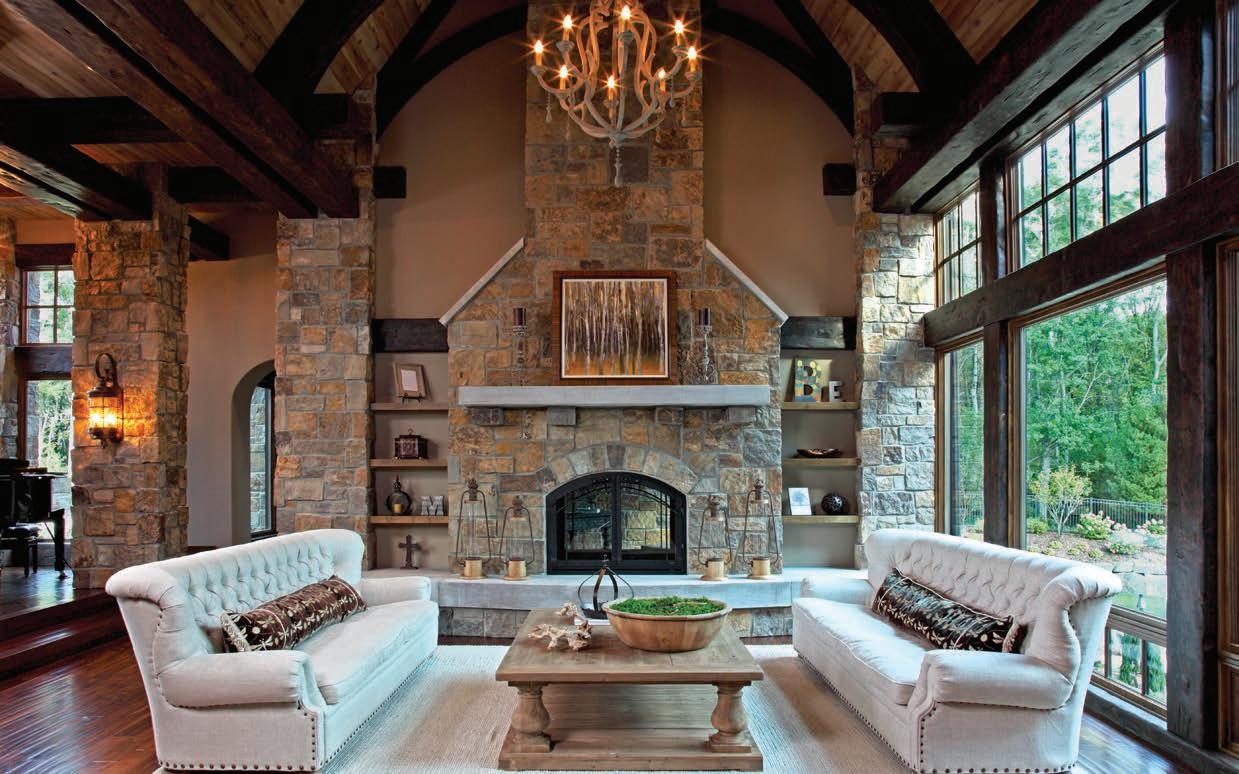
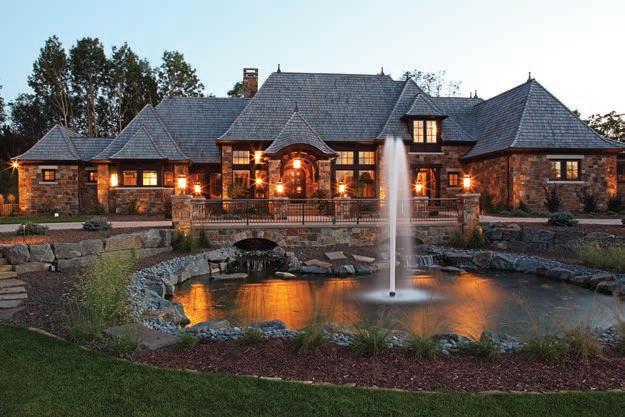
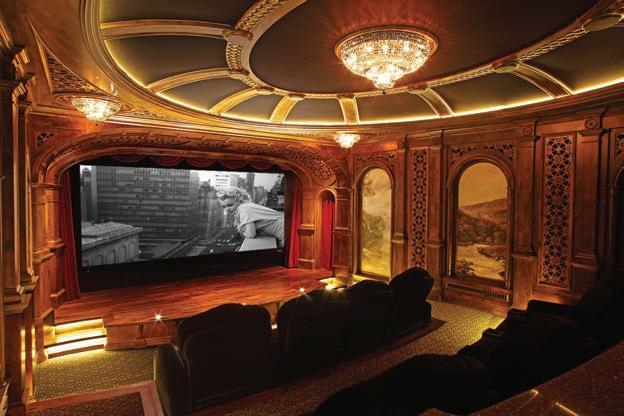
For over three decades we’ve been designing and building custom homes for people who seek a home of artful composition and refinement, while being warm and comfortable to really live in. We understand that our clients want to be gracefully led through a simplified, uniquely organized process that achieves a truly outstanding result. Start your journey today.
MINNESOTA’S MOST AWARDED ARCHITECTURAL DESIGN/BUILD TEAM Charles Cudd
Builder License #BC635245
CharlesCudd.com / 612.490.5219
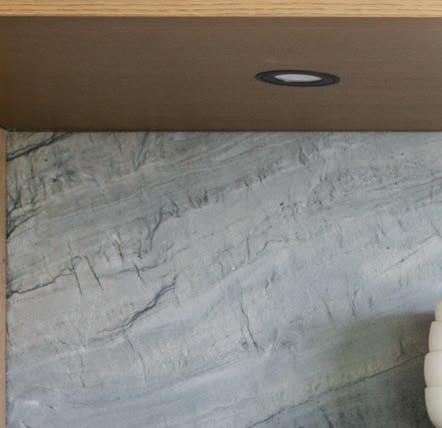
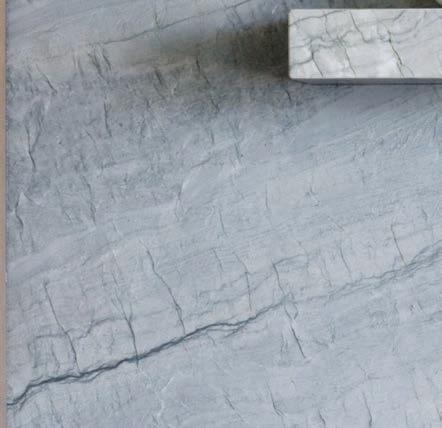
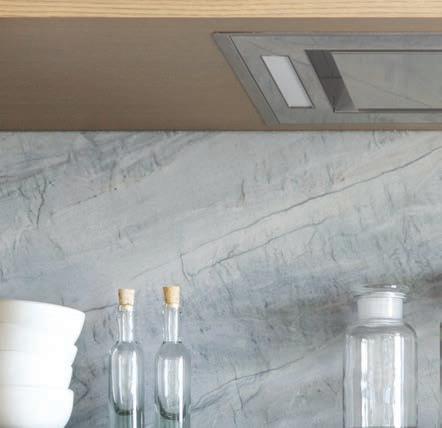
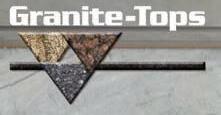
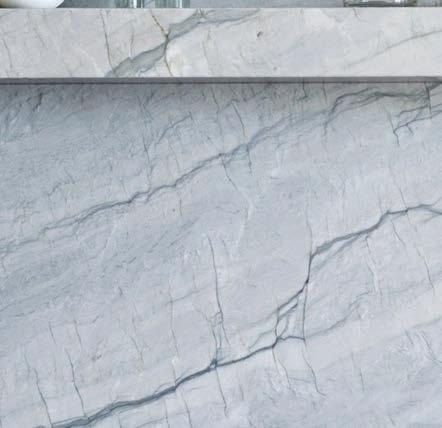
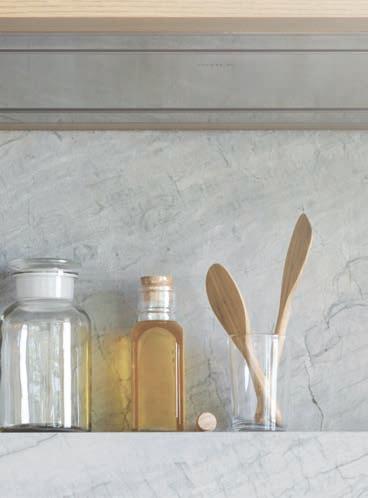
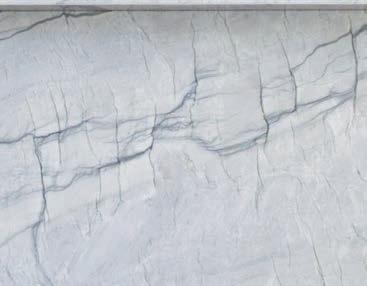

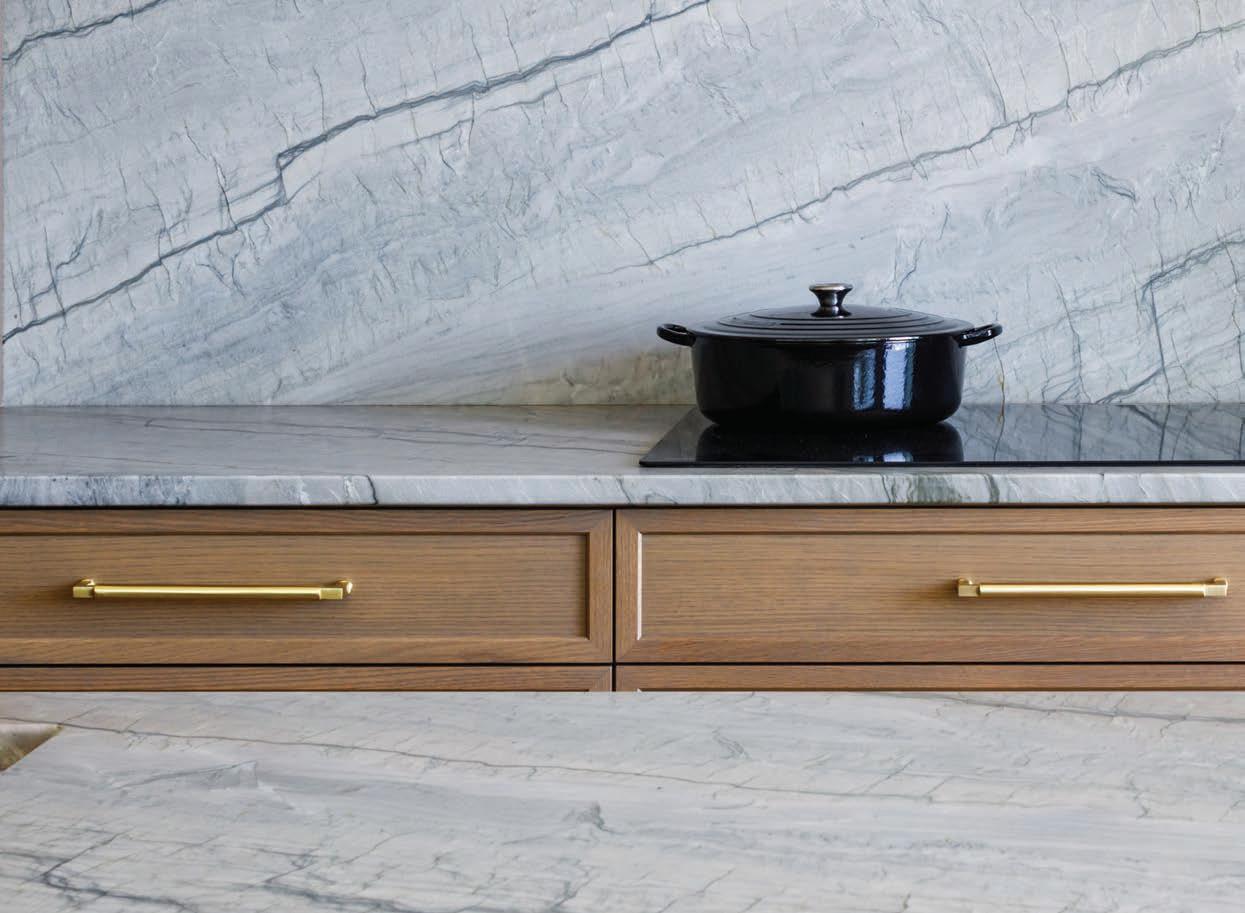

YOUR VISION. OUR EXPERIENCE. Imagine what we could do for your home StoneCountertopOutlet.com 866-685-3005 Visit our Granite-Tops and Stone Countertop Outlet showrooms: ALBERTVILLE COLD SPRING EDINA | EAU CLAIRE & SUPERIOR WI
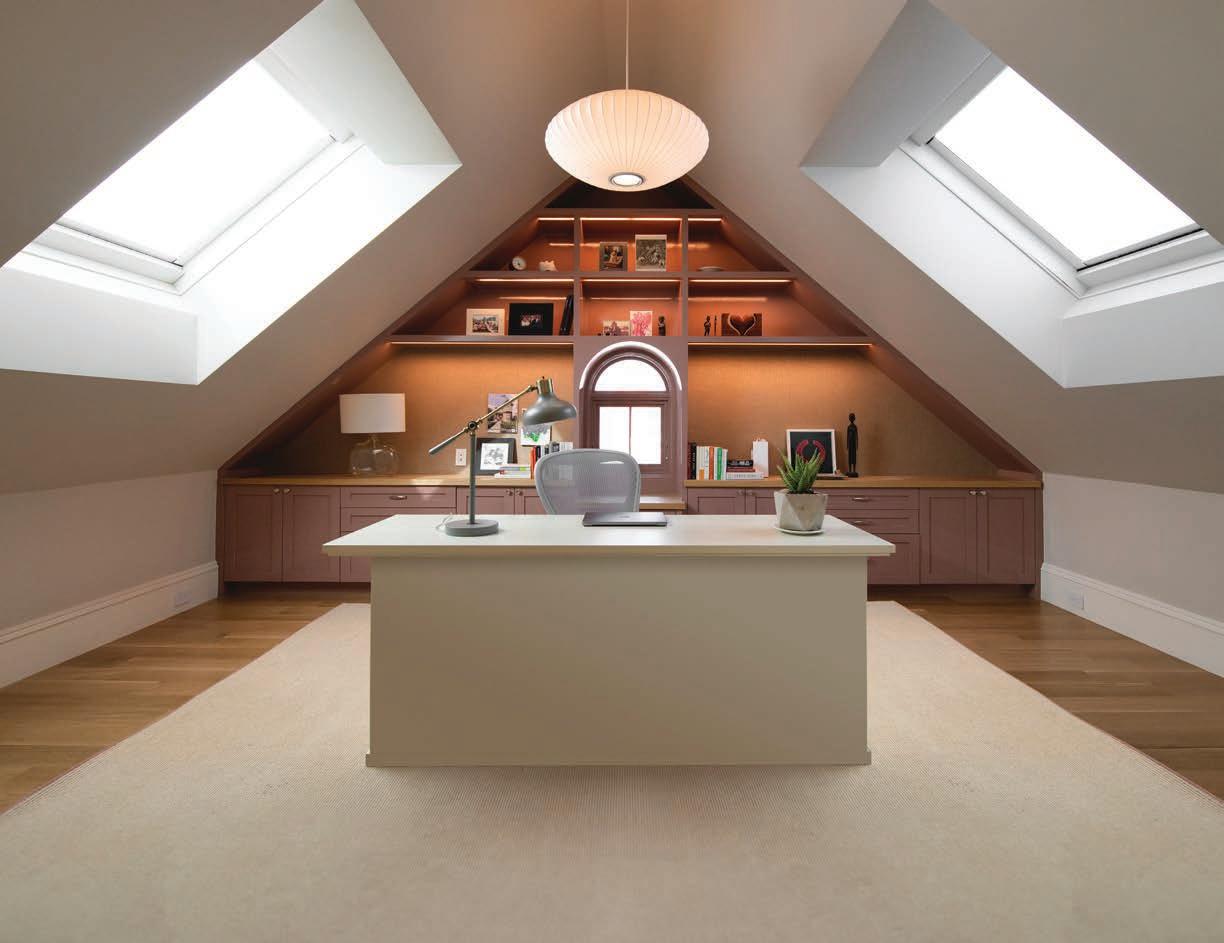
From smart lighting and picturesque views to upgraded technology and multifunctional layouts, these features define luxe work-from-home spaces.
At-home work setups don’t have to be relegated to a dark basement corner or a sliver of space on your kitchen island.
As people continue to work from home, they’re investing in dedicated offices built to increase concentration, encourage productivity, and make it easier to connect with coworkers and clients around the globe. Read on to learn more about the highend features local housing professionals are bringing to Twin Cities-area homes.
QUIET AND PRIVATE LOCATIONS
When it comes to designing a home office space, “a priority is choosing the location — not only in the house but also where that falls on the property. Privacy, quietness, and views are important,” says Andy Johnsrud, new home and major remodeling sales for Lecy Bros. Homes & Remodeling. High-end homes are even incorporating soundproofing elements into walls and doors, he adds.
by TAYLOR HUGO
EXPANSIVE WINDOWS
Natural light is known to improve productivity and promote relaxation, so before you begin building your office, think about where your space would benefit the most from increased light and at what times of the day. “Consider choosing a picture window or skylight to bring in lots of sunlight and picturesque views,” says the team at Marvin. “Natureinspired influences and biophilic design continue to be seen in the home with homeowners opting for larger windows to promote an indoor-outdoor connection.”
28 ARTISAN HOME TOUR by Parade of Homes® | ARTISANHOMETOUR.ORG
H E H I G H - E N D H O M E O F F I C E
T
MARVIN
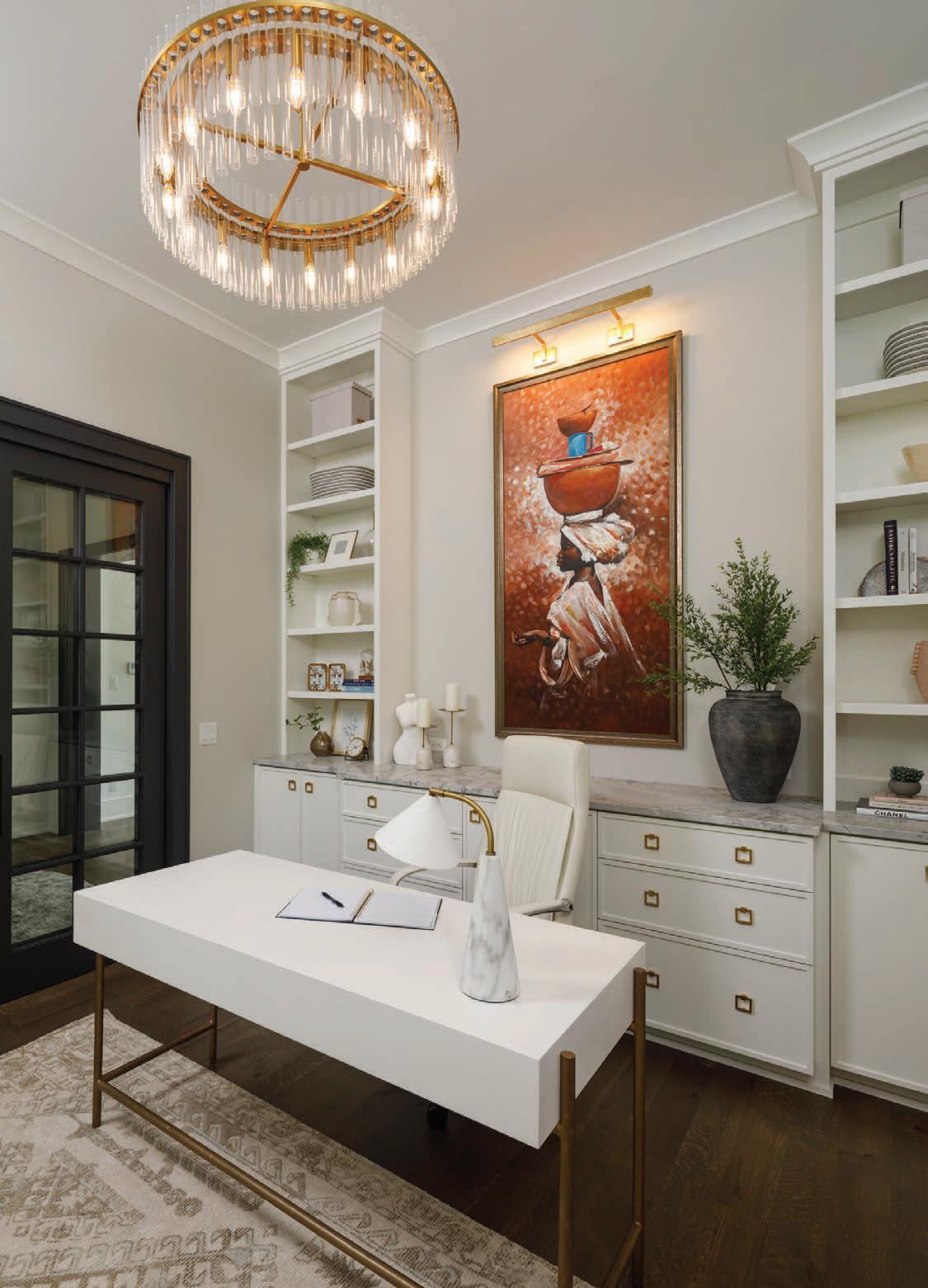
JUNE 7–23, 2024 | Fridays-Sundays; 12–6 p.m. | ARTISANHOMETOUR.ORG 29 HOME OFFICE // LECY BROS. HOMES & REMODELING
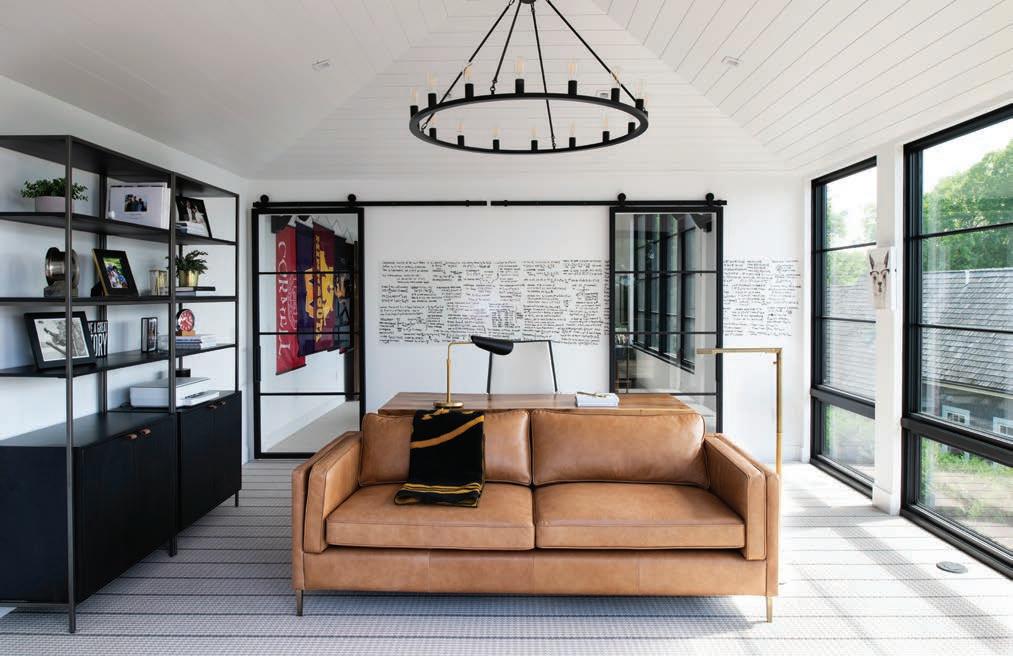
Chad Rushin, director of construction for Nor-Son Custom Builders, also notes a trend toward expansive windows. Nor-Son recently converted an upper-level room into an office with “dormer windows that were expanded to bring in natural light and magnificent views of Sunfish Lake.”
SMART LIGHTING
While natural light is crucial, ambient, task, and accent lighting is also needed for high-end home offices — especially if your job entails long hours before sunrise and after sunset. Amy Hendel, principal of Hendel Homes, recalls an installation she did for one client using a CoeLux ceiling light that emulates the sun: “It’s a large unit, about 8-by-5 feet, installed in the ceiling trusses,” she says. “This homeowner has video calls around the world, so having a bright space at all times was important.”
HIGH-QUALITY TECHNOLOGY
Having the right technology to be able to execute your job remotely is the most
important aspect of designing a high-end home office. Whether you’re frequently hosting video conferences, downloading large data sets, or managing multiple projects, you may want to outfit your space with tools like multiple monitors or a smart desk that encourages standing work time and reminds you of upcoming appointments. Smart home and tech companies can help install luxe features such as AI-based voice control, advanced networking solutions, motorized shades, and even a golf simulator when you need a break from the daily grind.
AMPLE STORAGE SPACE
Nothing ruins the aesthetic of a highend office space like papers scattered everywhere or tangled computer cords. Your blueprints should include a plan to store and conceal these items. “Think of your entire day and how you work in your home office. Think of storage needs and cozy nooks you would want to spend time in,” says Hendel. “Measure how much filing space you need. We all still need space to file the paper in our life.”
MULTIPLE OFFICES
Many high-end homes feature two offices to accommodate dual-remote-working households. These may both be located in the home, but a growing trend is accessory dwelling units, which create dedicated space separate from the home but on the same property. “These smaller, standalone units first gained popularity as ‘he/she sheds’ but are now used to create entirely new spaces, like home offices,” says the Marvin team.
MULTIFUNCTIONAL LAYOUTS
Working isn’t the only activity taking place in home offices. Many homeowners opt for spaces that are multifunctional and universal to meet their work and play needs. Creating a home office that also serves as “a place to sit and have a cup of coffee or a glass of wine while reading a book is good for design and function,” says Hendel.
30 ARTISAN HOME TOUR by Parade of Homes® | ARTISANHOMETOUR.ORG
HOME OFFICE //
NOR-SON CUSTOM BUILDERS

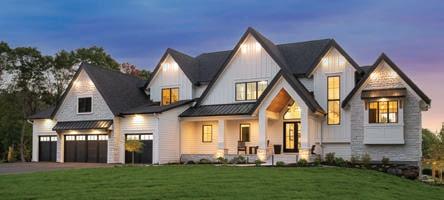
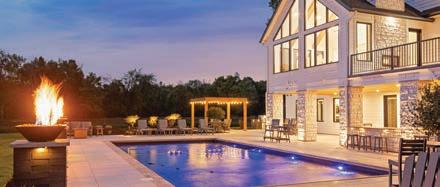
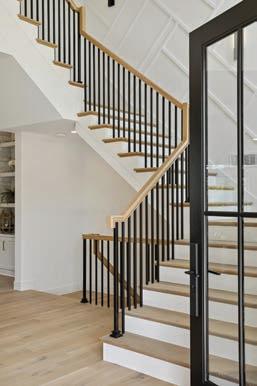



JUNE 7–23, 2024 | Fridays-Sundays; 12–6 p.m. | ARTISANHOMETOUR.ORG 31 ParentCustomHomes.com When choosing a builder, choose one that will get to know you and your family, what your needs and wants truly are, and go from the very rst steps to the last little detail with you one on one. Brook and Brent Parent are happy to build on one of their home sites or your own. Contact them today to make your dream home a reality. On Our Lot or Yours, We’re The Builder With The Personal Touch Another Dream Come True Andersen is America’s most loved brand of windows and doors 2022 Andersen Brand Surveys of U.S. realtors, contractors, builders & homeowners. “Andersen”and all other marks where denoted are trademarks of Andersen Corporation. ®2024 Andersen Corporation. All rights reserved. Mn Bldrs Lic # BC400829 B P 612.282.2384 B P 612.282.2380 Parent Custom Homes_AHT-S24_placed.indd 1 4/4/24 6:32 PM Custom Design. Outdoor Living. Hardscapes. Outdoor Construction. Call today for a consultation, 763-463-9535 or visit us at www.SpearsLandscape.com ©2024 Spears Landscape Inc.
by TAYLOR HUGO

CHEF’S KISS
Interior designers offer seven tips for achieving a high-end aesthetic in your own home.
32 ARTISAN HOME TOUR by Parade of Homes® | ARTISANHOMETOUR.ORG
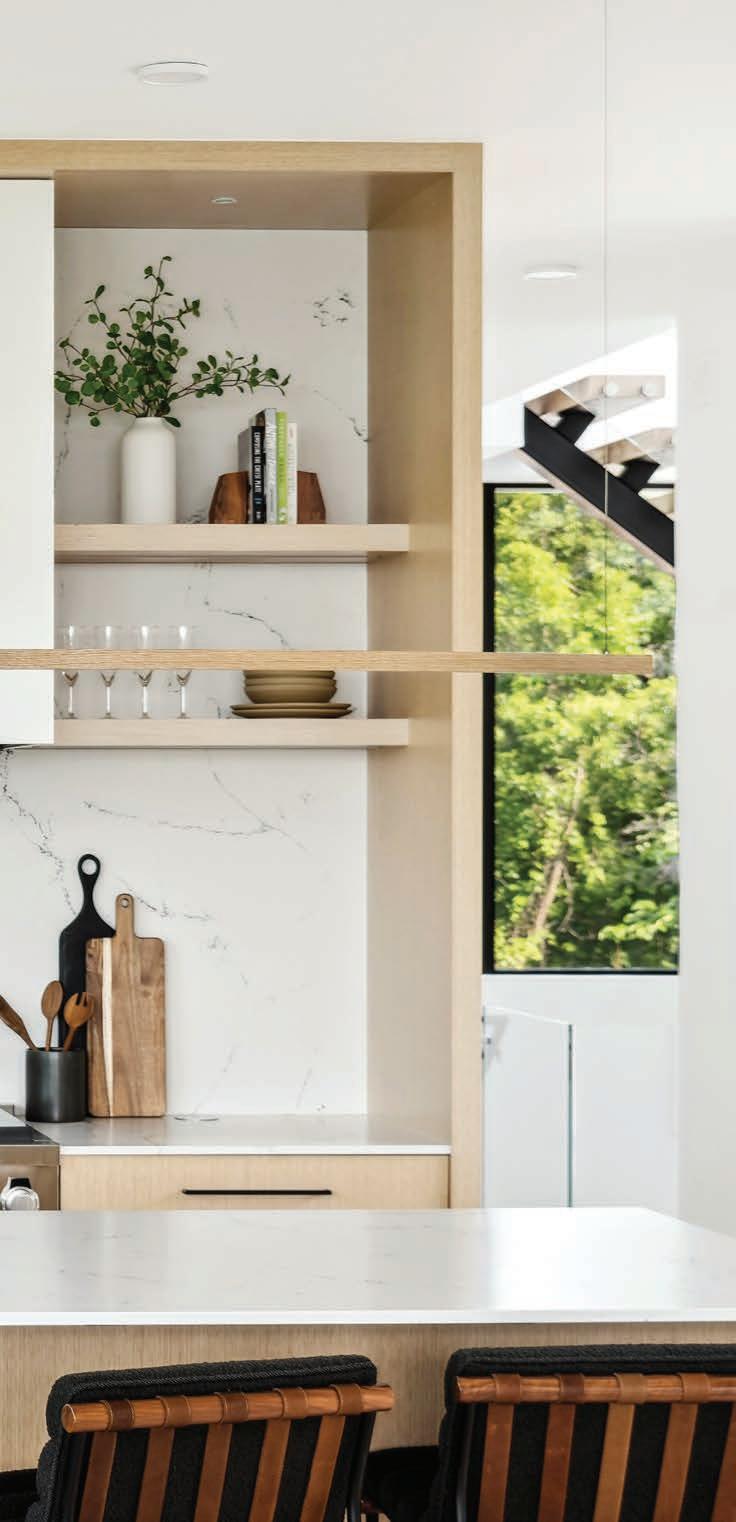
Lindsey Swanson, creative director for Carbon 6 Interiors, recalls one of the most interesting kitchens she has had the opportunity to design: A double kitchen layout featured both a presentation kitchen and a prep kitchen, the former serving as the visual appeal for guests with a wine refrigerator seamlessly integrated into the surrounding white oak cabinetry, upper cabinets with glass doors to display serving items, and a quartzite backsplash. An adjacent prep kitchen housed professional-grade appliances, double dishwashers, ample cabinetry storage, and window display shelves to showcase the homeowner’s homegrown herbs.
It was the epitome of an Artisan Home Tour kitchen.
“An Artisan kitchen is a masterpiece of personalized craftsmanship, meticulously tailored to suit the unique preferences and requirements of its owner,” says Summer Kath, executive vice president of design for Cambria. “Every detail, from the choice of materials to the selection of products, is carefully curated to evoke a sense of handcrafted luxury and functionality.”
But you don’t need to be on the Artisan Home Tour to have an Artisan-worthy kitchen. Here, interior designers offer seven tips for achieving a high-end aesthetic in your own home.
Prioritize timelessness over trends. As tempting as it may be to reimagine your kitchen every time you’re inspired by a picture on Pinterest or an influencer on TikTok, a timeless kitchen will always give you the most bang for your buck. Says Sustainable 9’s director of interior design Brittany Blunt, “The kitchen is a
JUNE 7–23, 2024 | Fridays-Sundays; 12–6 p.m. | ARTISANHOMETOUR.ORG 33
KITCHENS // SUSTAINABLE 9 DESIGN + BUILD PHOTO SPACECRAFTING
is a space where you spend the most time, and remodeling can be a hassle.” Instead of chasing trends, focus on the colors, materials, and décor that stand the test of time: neutral tones, classic accessories like wooden cutting boards and copper pans, simple cabinetry designs, and traditional layouts, to name a few.
Invest in high-quality materials and appliances.
Splurge on the products and materials you interact with daily — think granite or quartz countertops, hardwood or marble flooring, custom cabinetry, and gourmet appliances from reputable brands known for their performance and innovation, such as professional-grade ranges; built-in, panel-ready refrigerator and freezer columns; and smart appliances with advanced features. “These materials not only elevate the aesthetic appeal but also ensure durability and longevity,” says Swanson.
Opt for customized cabinets.
Custom cabinetry elevates a kitchen’s sophistication with meticulous attention to detail — from the choice of paint color, wood type, and quality to the functionality of doors and drawers. “These bespoke elements contribute to a luxurious ambiance and ensure longevity,” says Kath.
Don’t compromise on
countertops. Every slab of natural stone is unique in its veining, crystallization, and markings, so take your time visiting slab yards and showrooms “to find the countertop that resonates with your vision for the space,” says Blunt.
“Just because you like what your neighbor has doesn’t mean it will look the same way when you order,” adds Joel Dehmer, vice president of sales for Granite-Tops. “Look at the material you are selecting in different lighting. Make sure you understand the product you are selecting and how it will impact your daily routine. You want the countertops to function how you live.”
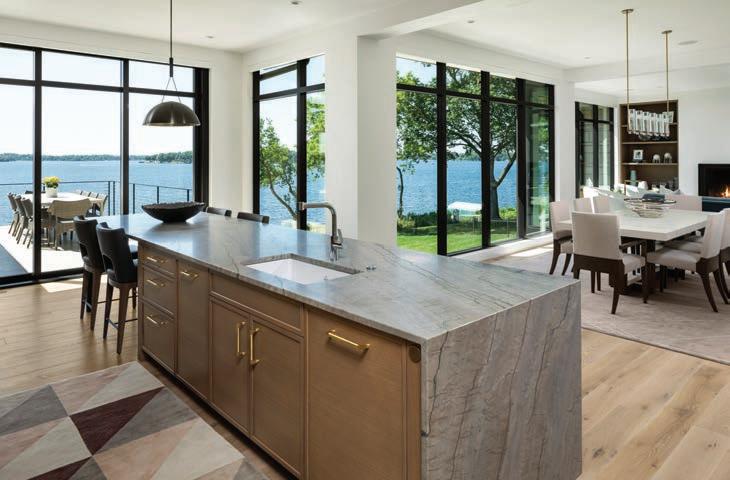
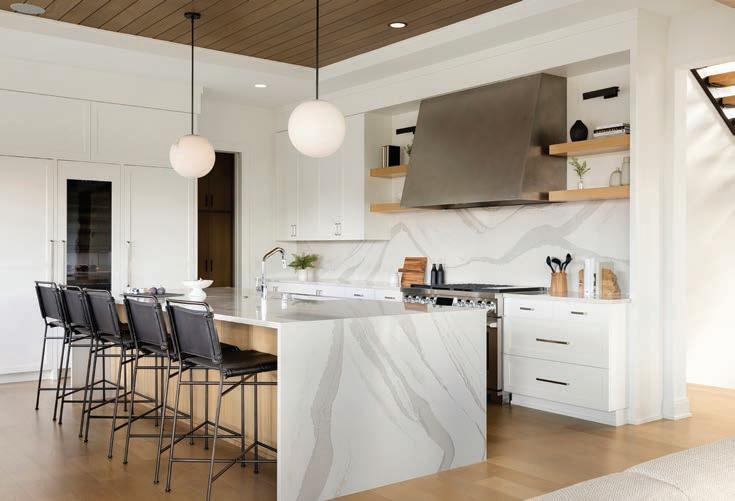
Hone in on the hardware.
Small details, like eye-catching hardware, can take a kitchen from ordinary to artisan. Forgo standard cabinet pulls and knobs in favor of modern shapes and metals, or make a statement with a bold kitchen faucet. “View hardware as the home’s jewelry,” Blunt advises.
Illuminate the space
effectively. “Lighting plays a crucial role in creating ambiance and functionality in a high-end kitchen,” says Swanson, who suggests incorporating a combination of ambient, task, and accent lighting. “Consider installing dimmer switches, pendant lights over the island, under-cabinet lighting, and statement
chandeliers to add visual interest and create a warm, inviting atmosphere.”
Make it personal. Even if you’re striving to create a timeless kitchen, that doesn’t mean you can’t infuse the space with your personality through thoughtfully placed color, pattern, texture, and décor. “From vibrant accent walls to eye-catching backsplashes and statement-making cabinetry, homeowners may embrace bolder choices to infuse personality and style into their kitchens,” says Swanson. Additionally, “open shelving allows homeowners to showcase their favorite dishes, cookware, and decorative items. This emphasizes visual interest and accessibility while promoting a sense of curated charm.”
34 ARTISAN HOME TOUR by Parade of Homes® | ARTISANHOMETOUR.ORG KITCHENS //
TOP LANDMARK
BOTTOM SPACECRAFTING
PHOTOGRAPHY
JOHN KRAEMER & SONS, INC. | GRANITE-TOPS
SWANSON HOMES | CARBON 6 INTERIORS | CAMBRIA


CUSTOM HOMES & REMODELING 952.736.8163 | HIGHMARKBUILDERS.COM #BC393854
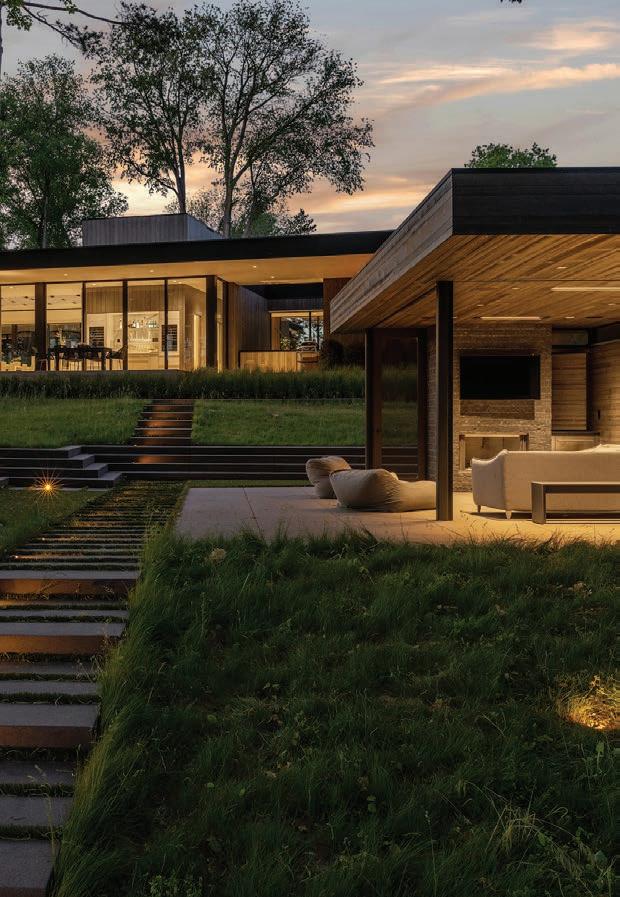
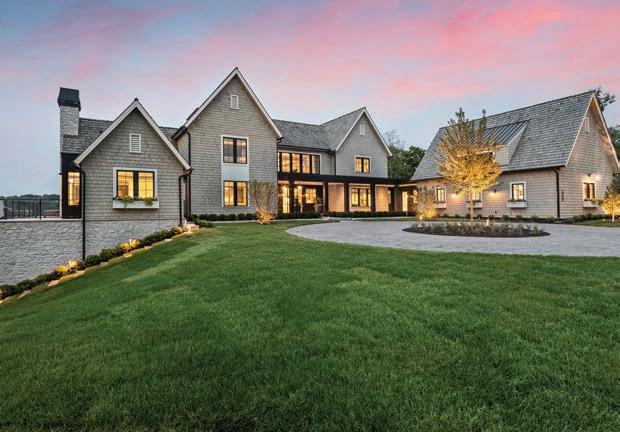
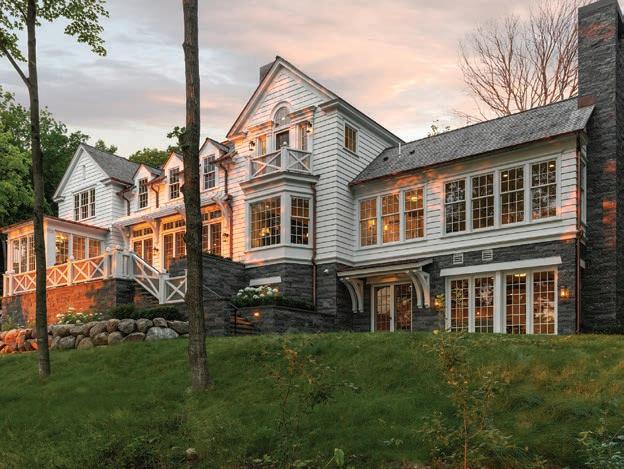
CUSTOM BUILDERS & REMODELERS EDINA 4906 LINCOLN DRIVE W AYZATA 240 MINNETONKA AVE. S. SUITE 101 WWW .JKANDSONS.COM TEL 952-935-9100 2023 BUILDER
YEAR BC#001408
OF THE

ALL ABOUT THE EXTRAS
Key finishing touches to enhance your home’s design
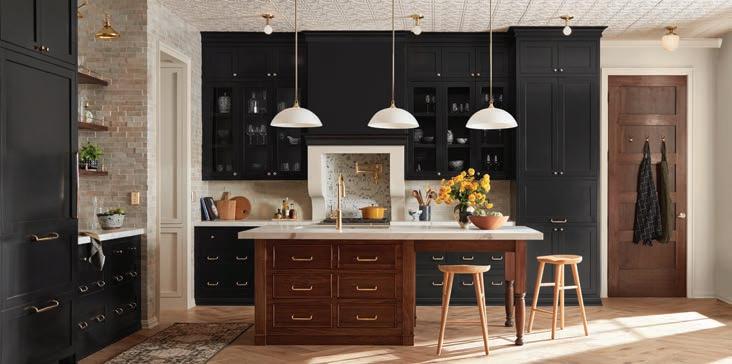
In the world of interior design, it’s often the smallest details that make the biggest impact. Welcome to the realm of “extras” – those carefully curated elements that elevate a room from ordinary to extraordinary. From statement light fixtures that command attention to mirrors that amplify space and light, you can find all your artisan-level finishing touches at Galleria Edina.
LIGHT FIXTURES
Illuminate your space with style. Lighting is not just about functionality; it’s a key element in shaping the ambiance and mood of a space. Whether it’s a statement chandelier in the dining room, sleek pendant lights above the nightstands, or strategically placed sconces in the hallway, the right light fixture can enhance the overall design aesthetic and create a captivating visual impact.
ARTWORK
Walls are a blank canvas. Whether it’s artwork, photographs, tapestries, or decorative shelves, the right wall décor can add depth, texture, and visual interest to your space. Choose pieces that resonate with your personal style, creating a cohesive and harmonious environment. REJUVENATION
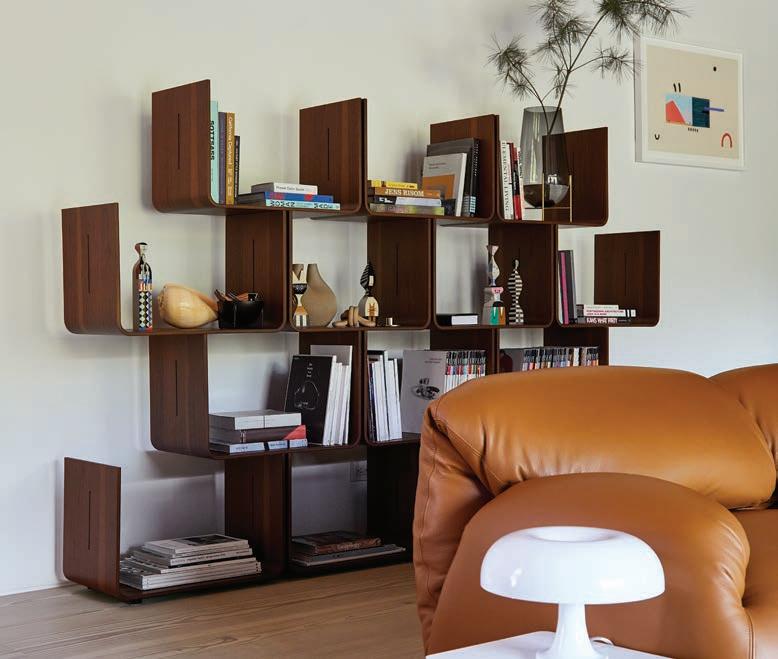
JUNE 7–23, 2024 | Fridays-Sundays; 12–6 p.m. | ARTISANHOMETOUR.ORG 37 PARTNER CONTENT
DESIGN WITHIN REACH
MIRRORS
One of the most versatile and effective tools in interior design, mirrors are capable of creating the illusion of space and amplifying natural light. Experiment with different styles, shapes, and placements to find the perfect fit for your space and design aesthetic.
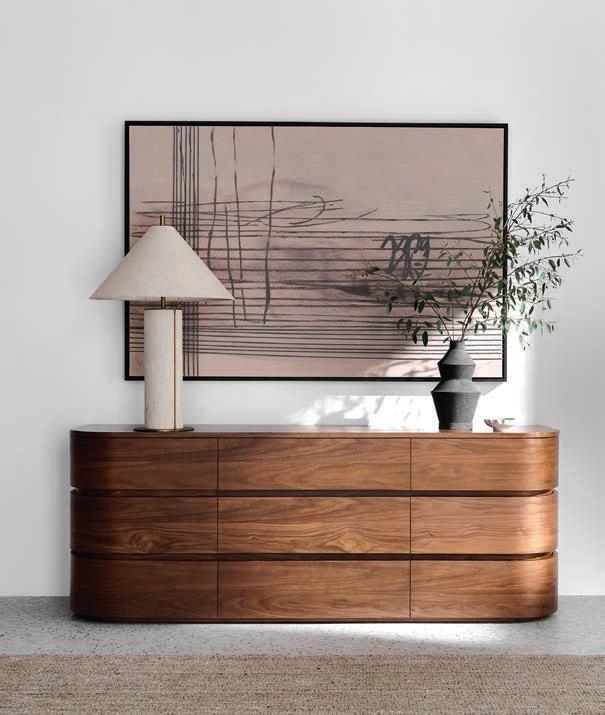
GREENERY
Whether it’s a towering fiddle leaf fig or a spider plant set on a shelf, incorporating greenery will breathe life into your space.
If you’re opting for real over fake, be sure to choose plants that thrive in your space’s lighting and humidity conditions.
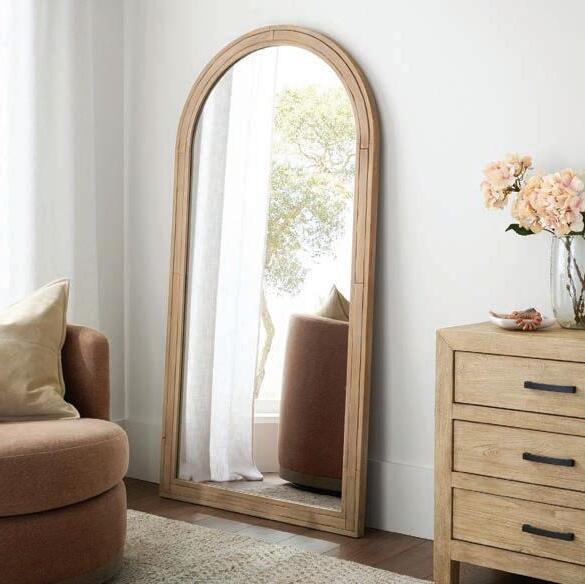
TEXTILES
From plush rugs underfoot to cozy throws draped over sofas, textiles add warmth and texture – and can help disperse your color palette around the room. Choose fabrics that not only look luxurious but also feel inviting to the touch.
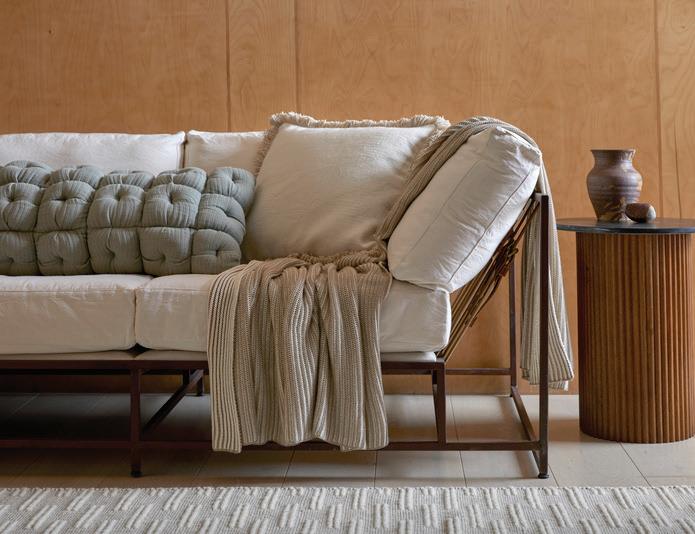
Start designing your dream space at Galleria Edina. Explore an array of furniture and home décor stores that offer inspiration, style, and endless possibilities all under one roof. Visit galleriaedina.com to view the full collection of stores.
38 ARTISAN HOME TOUR by Parade of Homes® | ARTISANHOMETOUR.ORG
PARTNER CONTENT
POTTERY BARN
PARACHUTE
CRATE & BARREL


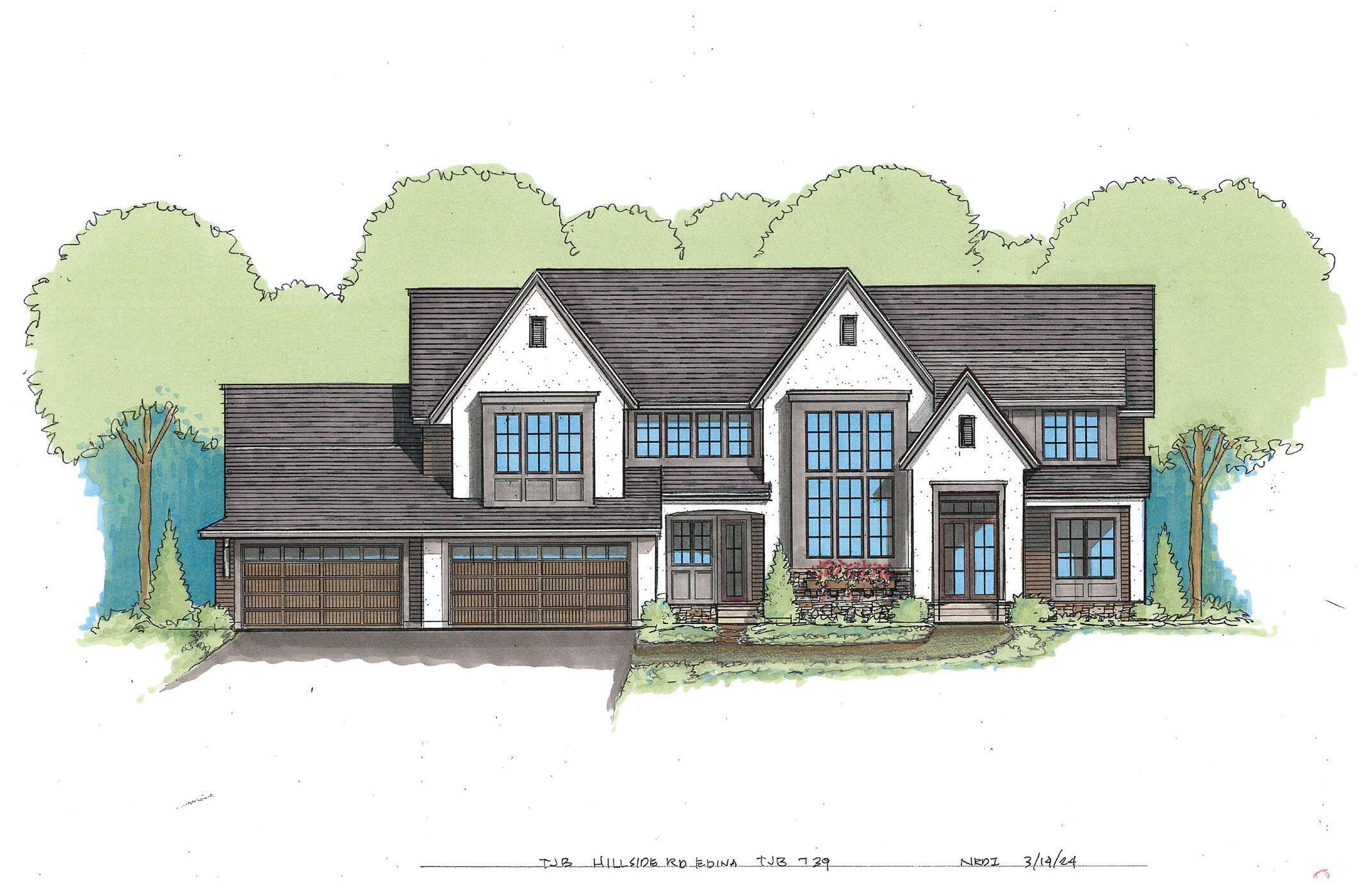

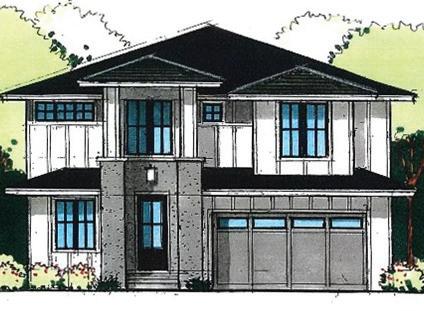
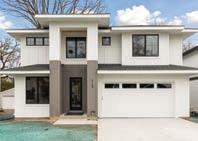


Builds Edina Overlooking Pamela Park 5 Bedroom | 5 Bath | Porch | 4,900+ sq. ft. Just beginning construction, still time to make changes. $2.1M HOMES &REMODELING TJBHomes.com Tom (Builder): 763-286-6868 | Justin: 763-286-4255 Custom Design Builder. We build on your lot or ours. We build in Minnesota & Western Wisconsin. We Take Trades. MN Lic. #1845 • WI Lic. #1129514 Veteran & Family Owned Since 1980 Pamela Park Neighborhood Contemporary Design | 5 Bedroom | 5 Bath Lots of intricate details. $1.9M Countryside Neighborhood .69 Acre Wooded | 6,600 sq. ft. | 5 Bedrooms | 5 Baths | Sport Court | Golf-Sim | Pool Just beginning construction. $3.5M HOMES &REMODELING WE BUY HOMES AND LOTS FOR CASH. NO COMMISSIONS.
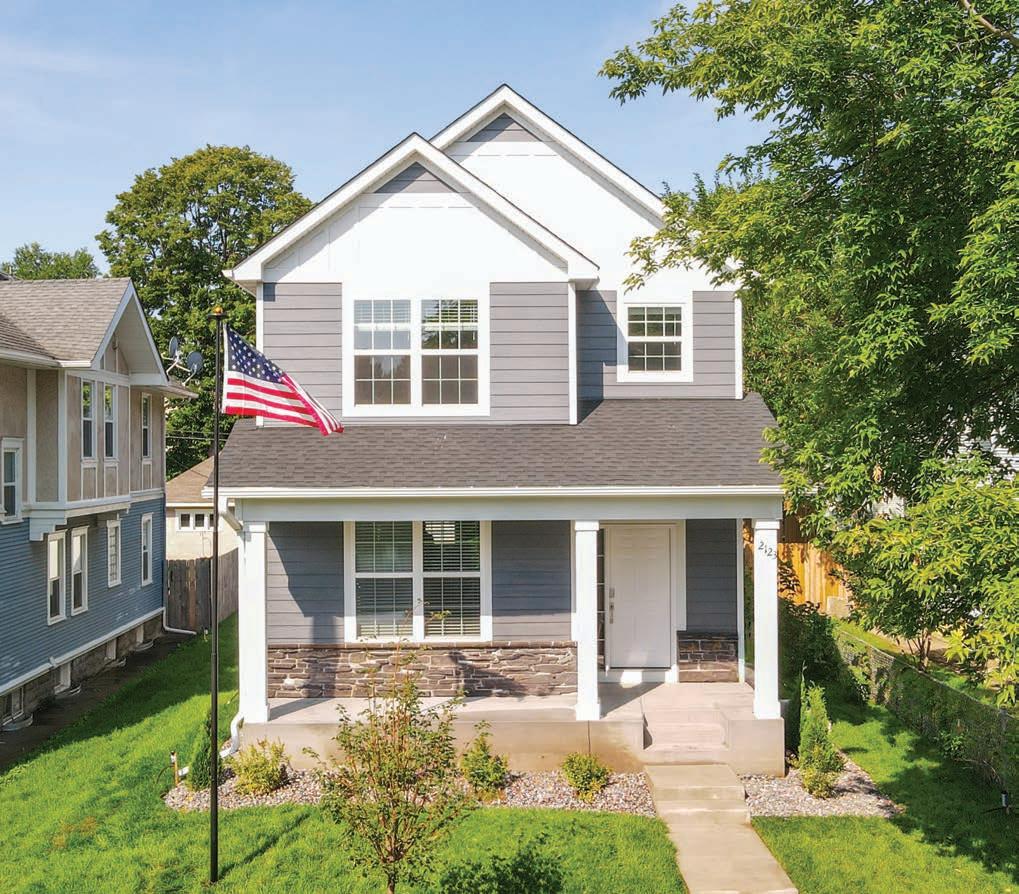
40 ARTISAN HOME TOUR by Parade of Homes® | ARTISANHOMETOUR.ORG BUILDING FUTURES //
THE HOUSING FIRST MINNESOTA FOUNDATION AND ARTISAN HOME TOUR PARTNERSHIP EVERY TICKET COUNTS photos by NORDY PHOTOGRAPHY
MISSION
WE PARTNER TO BUILD SAFE HOUSING FOR MINNESOTANS IN NEED.
VISION
TO PROVIDE DIGNIFIED HOUSING IN THE PURSUIT OF ENDING HOMELESSNESS.
The Artisan Home Tour helps support the work of the Housing First Minnesota Foundation as it builds tangible housing solutions to end homelessness for veterans and other Minnesotans in need. For more than 25 years, the Foundation has been transforming housing and impacting lives. This year, our Foundation continues its great work by constructing new Housing for Heroes homes, many with an accessory dwelling unit, for Minnesota veterans experiencing homelessness. These homes will provide safe, stable housing for homeless veterans and veteran families in the Twin Cities.
By touring the incredible homes on this summer’s tour, you are helping raise funds for a worthy cause — dollars that have made a real difference in building housing and moving individuals and families from homelessness to hopefulness.
THANK YOU
PROJECTS LIKE THESE ARE POSSIBLE WITH YOUR SUPPORT.
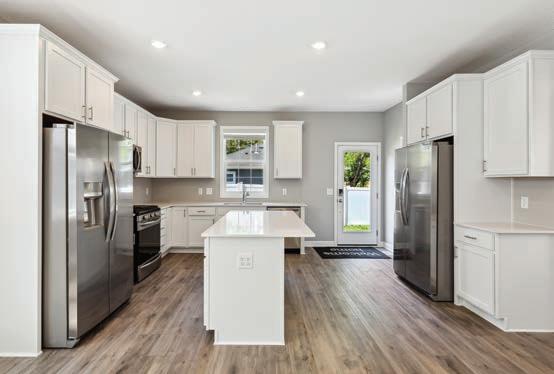
OUR IMPACT
67 COMMUNITY BUILDS PROJECTS COMPLETED
233 SHELTER BEDS PROVIDED
112,000 SQUARE FEET OF DIGNIFIED HOUSING CREATED
$8.1
MILLION CONSTRUCTION VALUE IN HOUSING









JUNE 7–23, 2024 | Fridays-Sundays; 12–6 p.m. | ARTISANHOMETOUR.ORG 41
HOUSING FIRST MINNESOTA FOUNDATION IS A 501(C)(3) NONPROFIT ORGANIZATION — THE CHARITABLE ARM OF HOUSING FIRST MINNESOTA LEARN MORE AND DONATE AT HousingFirstMNFoundation.org
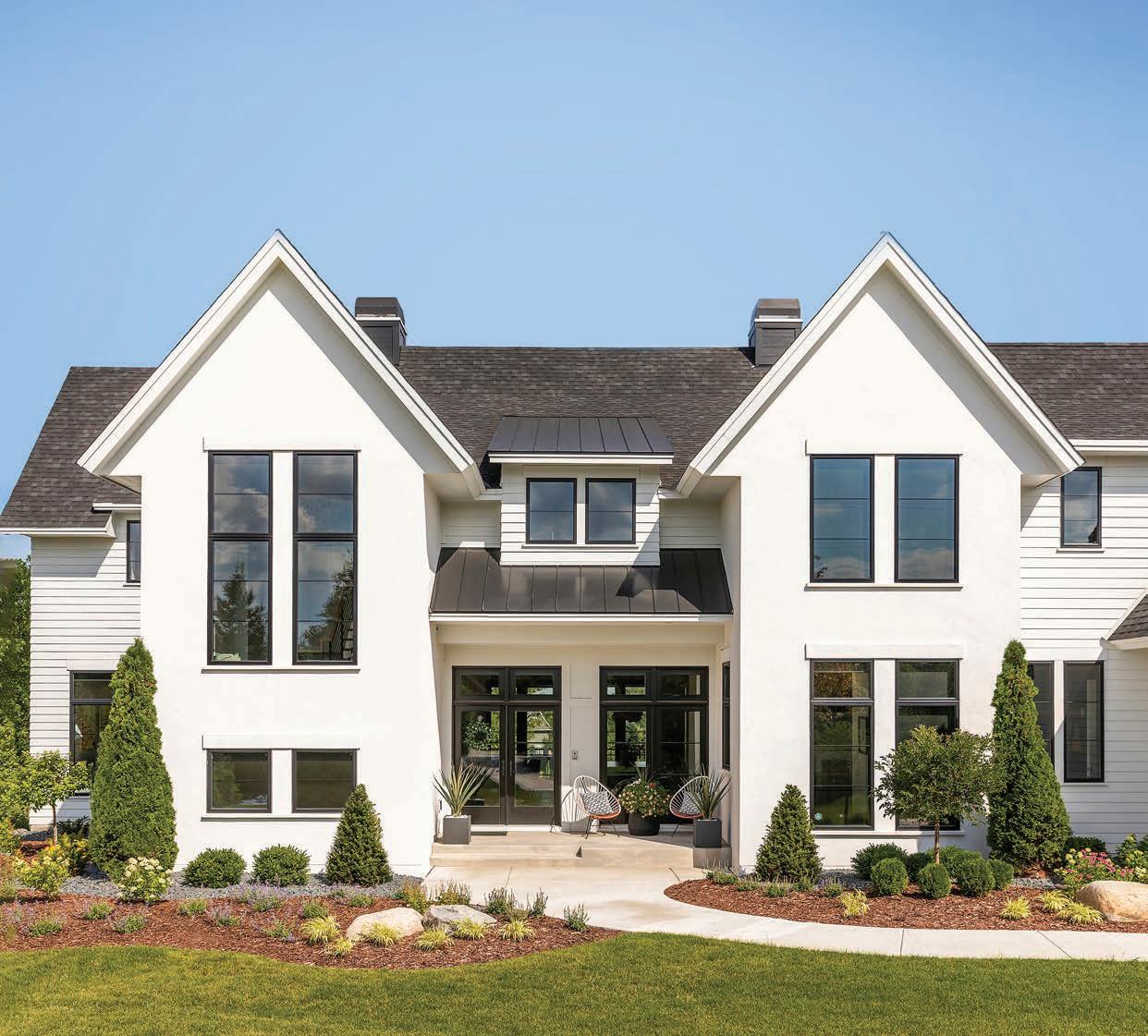


Distinctive Homes in Extraordinary Settings
Distinctive Homes in Extraordinary Settings
Building nely crafted custom homes since 1969
Building nely crafted custom homes since 1969
651-483-0518 | info@zawadskihomes.com | ZawadskiHomes.com
651-483-0518 | info@zawadskihomes.com | ZawadskiHomes.com
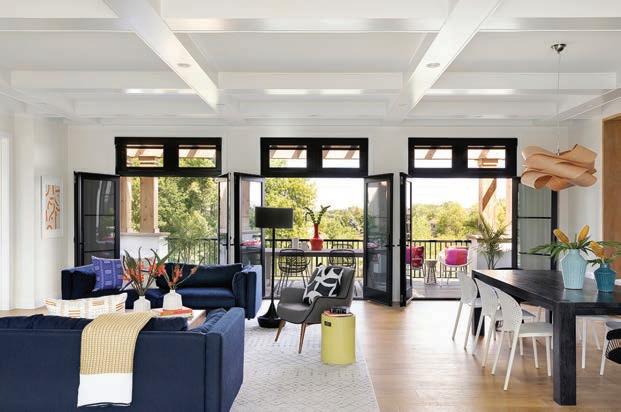








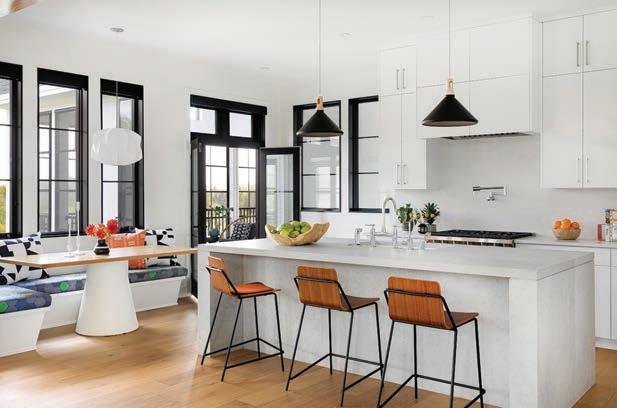
#BC345856
#BC345856
JUNE 7–23, 2024 | Fridays-Sundays; 12–6 p.m. | ARTISANHOMETOUR.ORG 43 BUILDERS //
ARTISANHOMETOUR.ORG
2 0 2 4 S U M M E R A R T I S A N H O M E T O U R
builder photography by MEGHAN DOLL PHOTOGRAPHY + K.E.A. PHOTOGRAPHY
BUILDERS
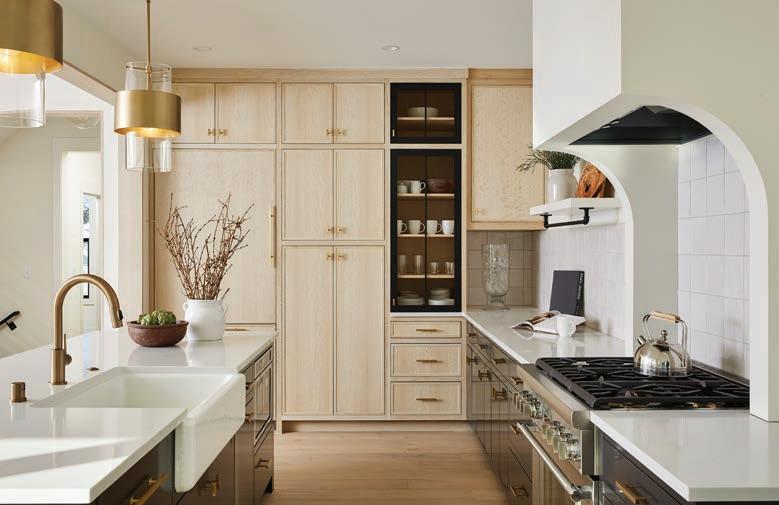

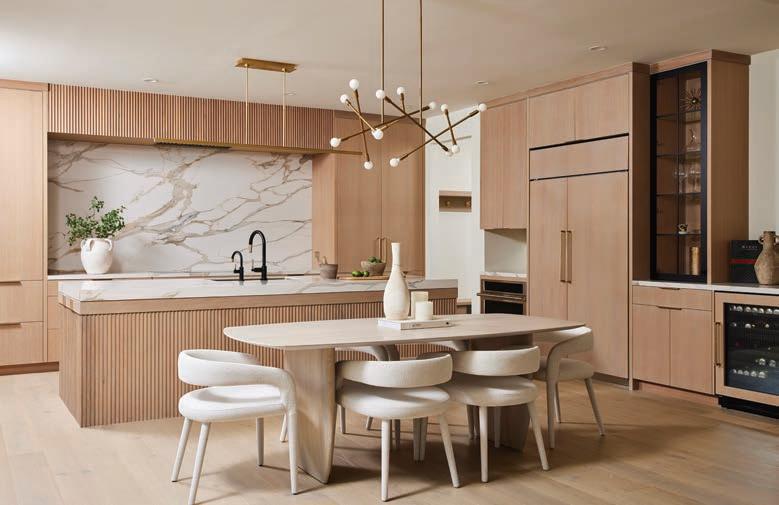
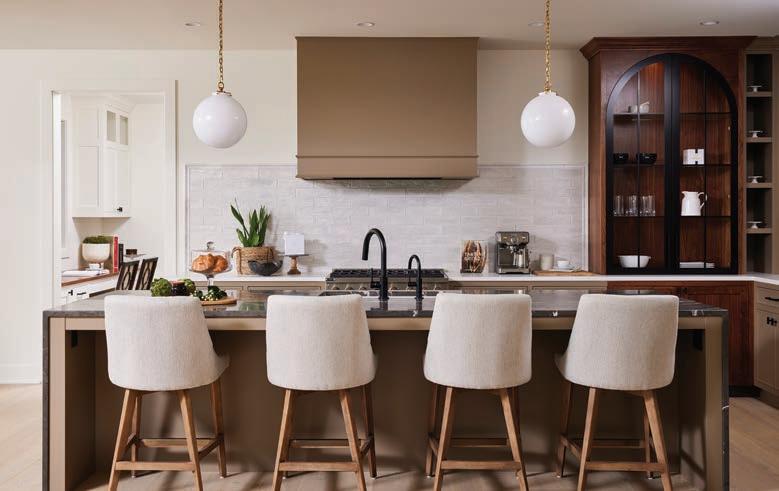
What sets your company apart?
As a small and focused team, we prioritize integrity, innovation, and customer satisfaction, ensuring every project reflects our commitment to excellence. With a close-knit dynamic, we achieve remarkable results, setting us apart in the industry with our personalized, high-quality service.
How would you describe your team’s approach to a new project?
Our team approaches new projects with excitement and high energy, fueled by the opportunity to innovate and create. We thrive on open-minded solutions, drawing from diverse perspectives and past experiences to tackle challenges. Leveraging our collective expertise from past projects, we infuse each endeavor with a blend of proven strategies and innovative ideas. This dynamic approach not only ensures success but also fosters a culture of continuous learning and growth within our team.
What do you enjoy most about building custom homes?
The most enjoyable aspect of building custom homes is the opportunity to turn clients’ dreams into tangible realities. Each project presents a unique set of challenges and creative opportunities, fostering innovation and collaboration. Witnessing the satisfaction and joy on clients’ faces as they see their vision materialize is incredibly rewarding.
44 ARTISAN HOME TOUR by Parade of Homes® | ARTISANHOMETOUR.ORG
Construction, LLC HOMESBYADRIATIC.COM | 952-222-8140 | MN LIC #BC711925 THE BUILDERS SEE HOME ON PAGE 98 Q &A PHOTOS ALYSSA LEE PHOTOGRAPHY
Adriatic

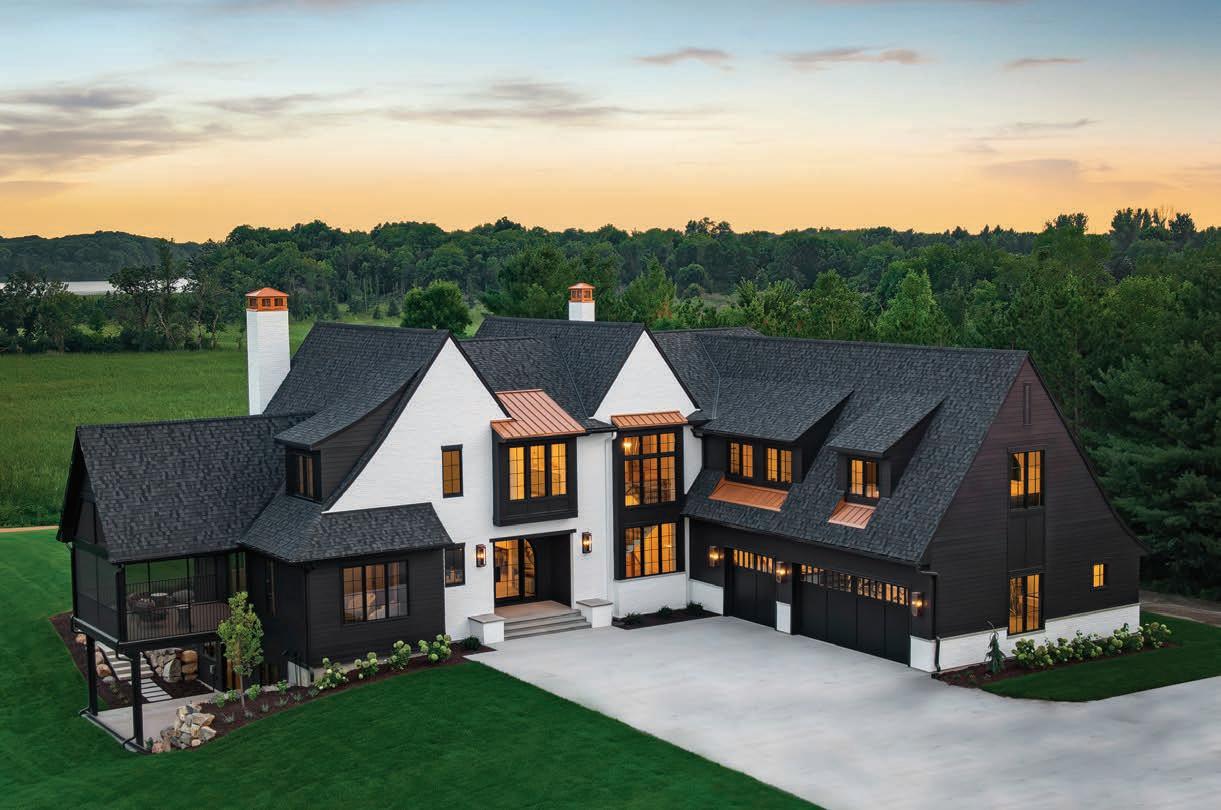
How would you describe your team’s approach to a new project?
Our team approaches every project with transparency and works diligently to set the appropriate expectations up front regarding project costs and timelines. We spend a significant amount of time during design preparing our projects for construction so everything is efficiently packaged for the build phase. Additionally, we are always mindful of the client’s budget throughout the course of the project. We work very closely with our clients to help them get the most for their investment!
What are the most important elements of a successful build team?
At BDH, it starts with having an internal team of people that is aligned with our core values. Additionally, our build process is very collaborative. Over time,
we’ve built great relationships with some of the best architects, designers, and craftspeople in the industry. The design team is hand-picked for every project based on the design aspirations of the homeowner. Most importantly, we all have a great time along the way!
What do you enjoy most about building custom homes?
We are very customer-focused with everything we do, so first and foremost, we enjoy building lasting relationships with our customers. To see our customers’ faces the day they move in is very special to us. We also get excited whenever we have the opportunity to build a home with a unique room or specialty feature that you don’t typically see such as a cigar lounge, golf simulator, etc. It is incredibly rewarding to help create a space for someone that reflects their passions.

What are some of your favorite trends and styles in new construction?
Modern English, transitional, and contemporary homes are architectural styles that pique our interest. It is fascinating to see modern details woven into more traditional forms of architecture.
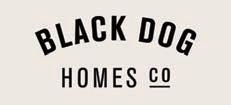


JUNE 7–23, 2024 | Fridays-Sundays; 12–6 p.m. | ARTISANHOMETOUR.ORG 45 SEE HOME ON PAGE 80
THE BUILDERS BLACKDOGHOMES.COM | 763-308-5098 | MN LIC #BC594831 PHOTO SPACECRAFTING
Dog Homes Co. Q &A
Black
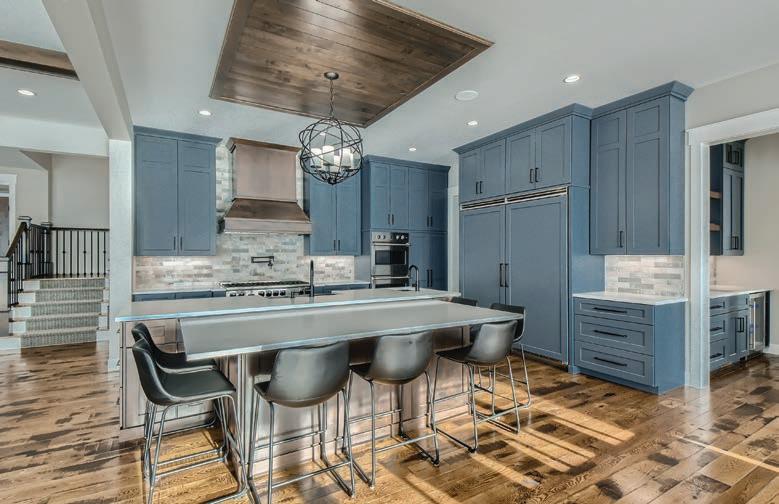
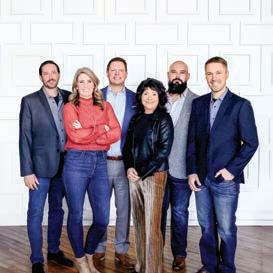
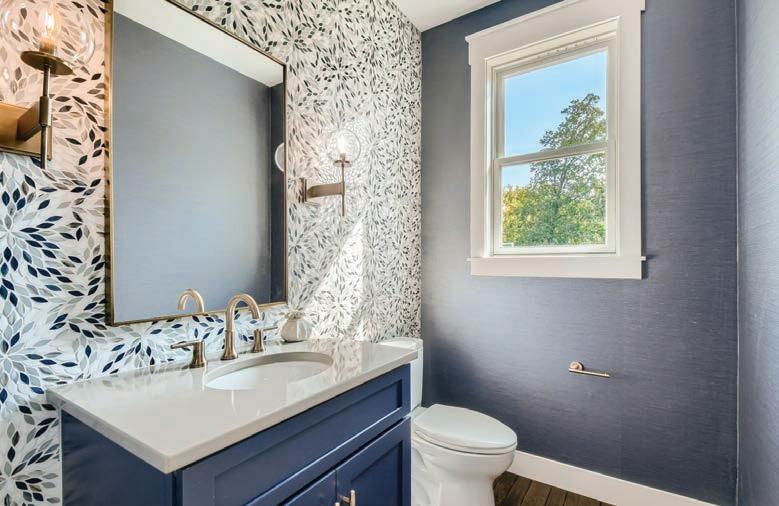
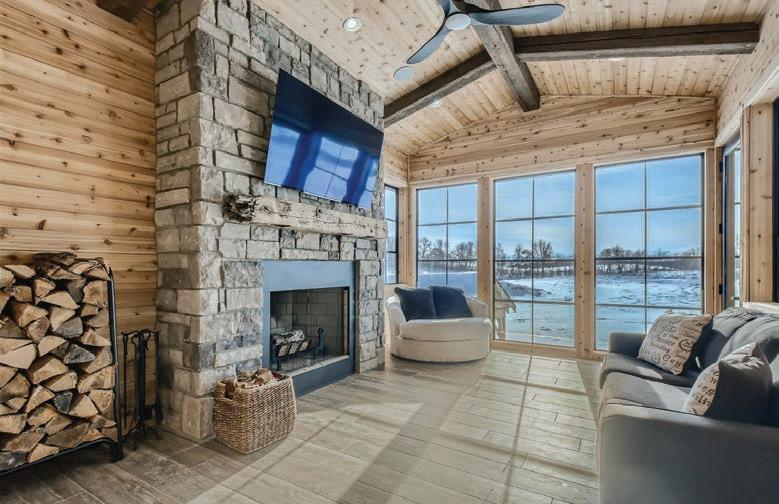
Q &A
C&E Wurzer Builders
What sets your company apart?
FTQ, or first-time quality, is the guiding principle and core of the building process at C&E Wurzer Builders. This meticulous approach, driven by an unwavering attention to detail, ensures that every corner, nook, and cranny of our custom homes meets the highest standards right from the start. We take immense pride in delivering not just houses, but homes that go above and beyond expectations, embodying the essence of craftsmanship and quality that defines our brand.
How do you bring a client’s vision to life?
We take the time to understand our clients’ desires, aspirations, and lifestyles. Each detail is meticulously curated to not only meet the practical needs of our clients but also to reflect their individuality and personal style. From the layout to the finishing touches, we aim to create spaces that not only look beautiful but also enhance the lives of our homeowners.
What are the most important elements of a successful build team?
Our commitment to transparency and communication forms the foundation of our approach to crafting custom homes. We believe in fostering a collaborative partnership with our clients, inviting them to actively engage in the decision-making process. By embracing their input, preferences, and personal style, we ensure that every element of the home reflects their individuality.


46 ARTISAN HOME TOUR by Parade of Homes® | ARTISANHOMETOUR.ORG THE BUILDERS SEE HOME ON PAGE 108
CEWURZERBUILDERS.COM | 651-342-3697 | MN LIC #BC678616
PHOTOS ELIZABETH BENSON
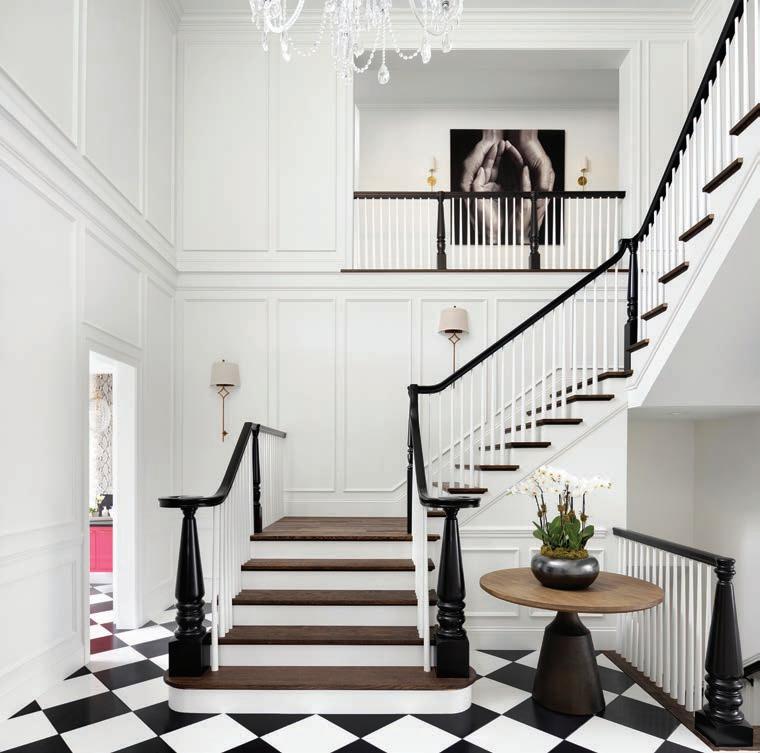

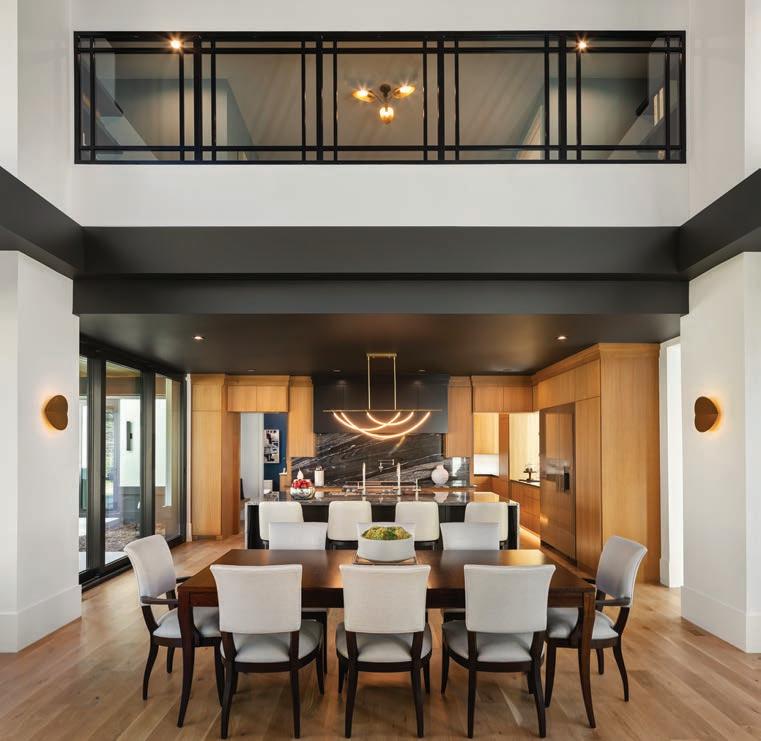






Q &A
City Homes, LLC
What do you wish more people knew about your company?
I wish more people knew about our commitment to sustainability. City Homes has taken substantial steps toward becoming an environmentally sustainable builder. We have signed partnership agreements with Energy Star and Zero Energy Ready Homes. We just finished a new construction home that was constructed as an all-electric, geothermal, solar-paneled home with a SPAN electrical panel, and it received a very impressive HERS rating of -21 on a scale of zero to 150.
What are the most important elements of a successful build team?
Strong leadership is essential to inspire, motivate, and guide a team. A team should work collaboratively, leveraging diverse skills and expertise, all with the goal of delivering highquality results. The team needs to be organized and proactive to manage resources and schedules and can be adaptable and flexible to face unexpected challenges and changes.
What are some of your favorite trends and styles in new construction?
My favorite trend shaping new construction today is minimalism. I see clients wanting simplicity, functionality, and sustainability. We are being asked to design spaces that are more flexible and multifunctional for their adaption as the family ages. Homebuyers want to maximize their home’s usability without excess, and they are prioritizing quality over quantity. The row home is a great answer to this trend.
JUNE 7–23, 2024 | Fridays-Sundays; 12–6 p.m. | ARTISANHOMETOUR.ORG 47 THE BUILDERS SEE HOME ON PAGE 100
CITYHOMESLLC.COM | 612-217-2853 | MN LIC #BC673138 TOP SPACECRAFTING BOTTOM LANDMARK PHOTOGRAPHY
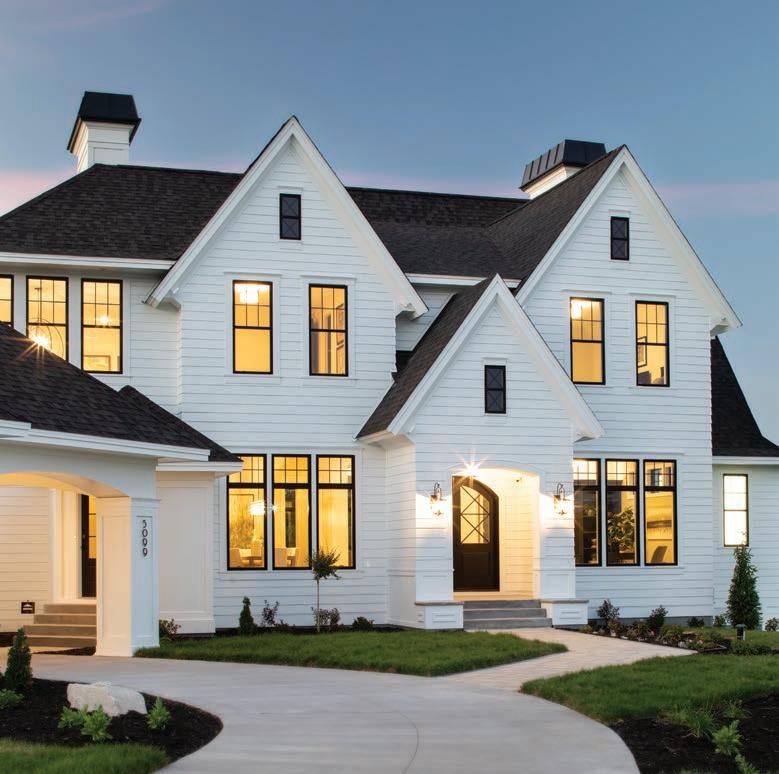
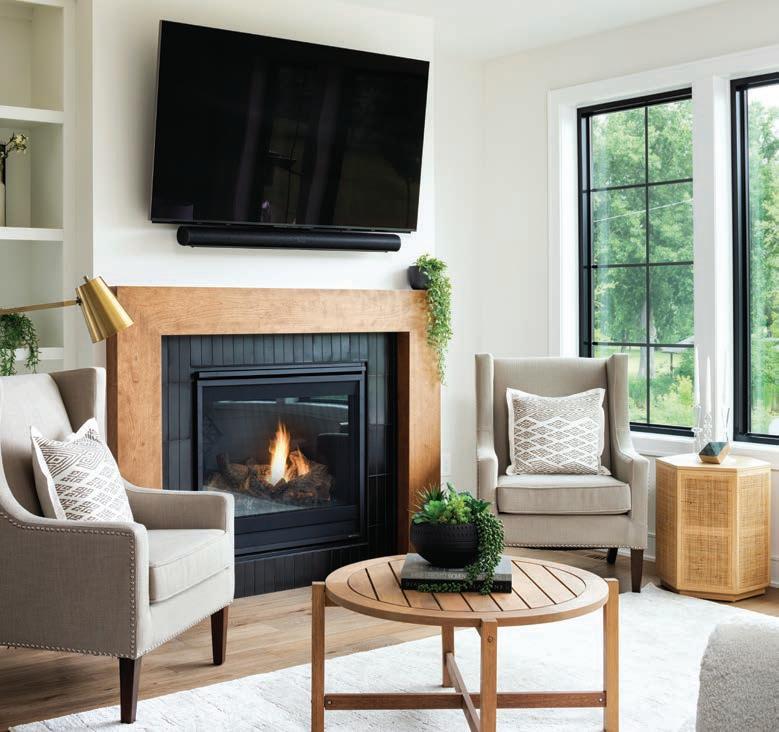

Custom One Homes
How did you get started in the building industry?
I’ve been in the industry for over 20 years. I got my start back when I was approached by a remodeling company to come and help with their operations. I worked with that company for a couple of years and fell in love with the industry. From that experience, I decided that I wanted to put a flag in the ground and create a career in the building industry. It’s been amazing since!
What inspires and influences your work?

Building a business that can be regarded as good as Disney or the Ritz Carlton when it comes to customer service. I’m inspired by multiple design styles. Custom One Homes is not locked into one specific style and that allows us to work with clients and various desires for their home. We do like cutting-edge style that can remain timeless in nature.
What do you enjoy most about building custom homes?
Being able to see a beautiful home come to fruition. We start with a blank piece of paper and build a story around your family to create your home. It takes many people to create a truly custom-built home. We enjoy that process and that’s where the compassion to understand the client’s story and the passion of the Custom One Homes team come into play!
48 ARTISAN HOME TOUR by Parade of Homes® | ARTISANHOMETOUR.ORG SEE HOME ON PAGE 106
Q &A
CUSTOMONEHOMESMN.COM | 651-459-1972 | MN LIC #BC727123 THE BUILDERS
PHOTOS LANDMARK PHOTOGRAPHY
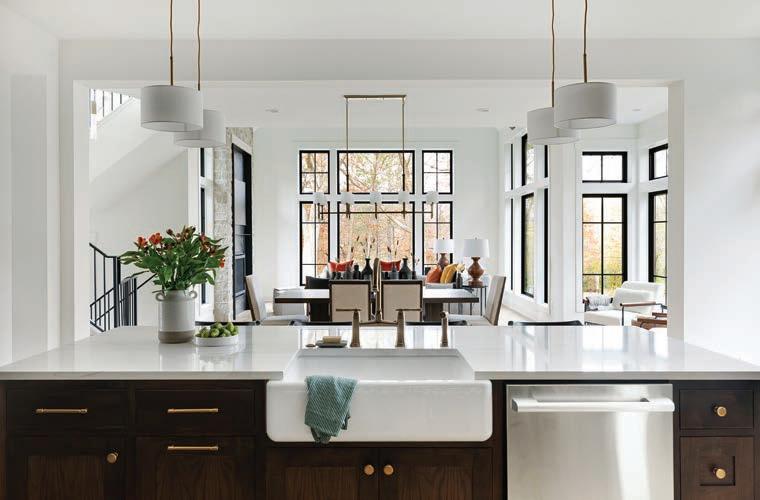
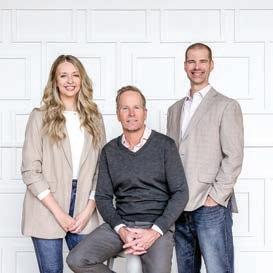
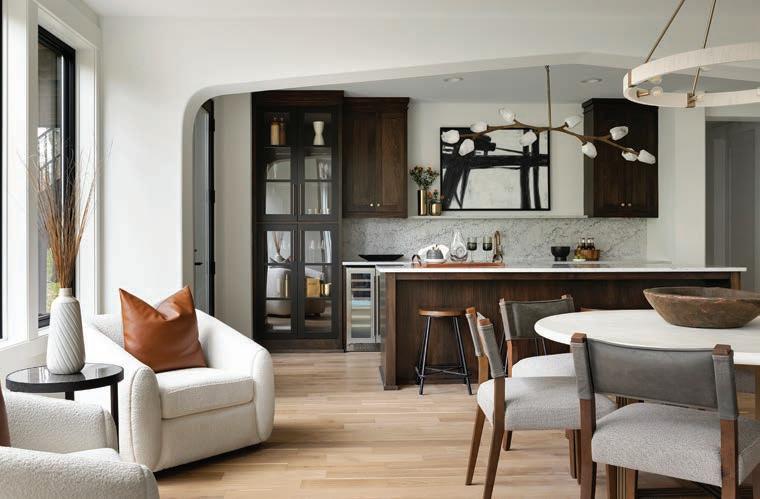
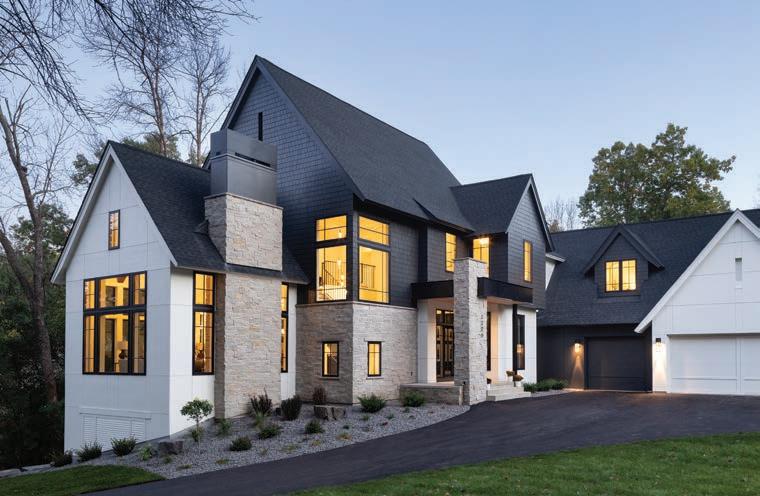


Q &A
Gonyea Custom Homes
What sets your company apart?
Gonyea Custom Homes’ in-house architecture and design teams set us apart. For more than 30 years we have been bringing our clients’ visions of home to life. Every home we build is a carefully thought-out collaboration through each phase of the design and build process. Having our team in our office allows them all to be more connected from start to finish.
What inspires and influences your work?
Our inspiration comes from our team’s passion for excellent design, wellthought-out spaces, unique details, and outstanding craftsmanship. We are influenced by our client’s vision and ideas and are not locked into any specific style. We listen to their wants and needs to achieve their overall goals for their new custom home.
How do you bring a client’s vision to life?
Bringing a client’s vision to life requires a highly skilled and attentive team. We listen and communicate clearly to help set obtainable expectations. Our collaborative approach allows us to stay connected through all facets of the design and build.
What do you enjoy most about building custom homes?
All of it! Building custom homes is more than just the sticks and bricks. It’s about building relationships with our clients and build partners. We value the creative process on the front end, throughout the build, and through move-in to make sure our homes stand the test of time.




JUNE 7–23, 2024 | Fridays-Sundays; 12–6 p.m. | ARTISANHOMETOUR.ORG 49 CU STOM HOME S GONYEAHOMES.COM | 763-432-4500 | MN LIC #BC002459 THE BUILDERS SEE HOME ON PAGE 88
TOP SPACECRAFTING (2) BOTTOM LANDMARK PHOTOGRAPHY
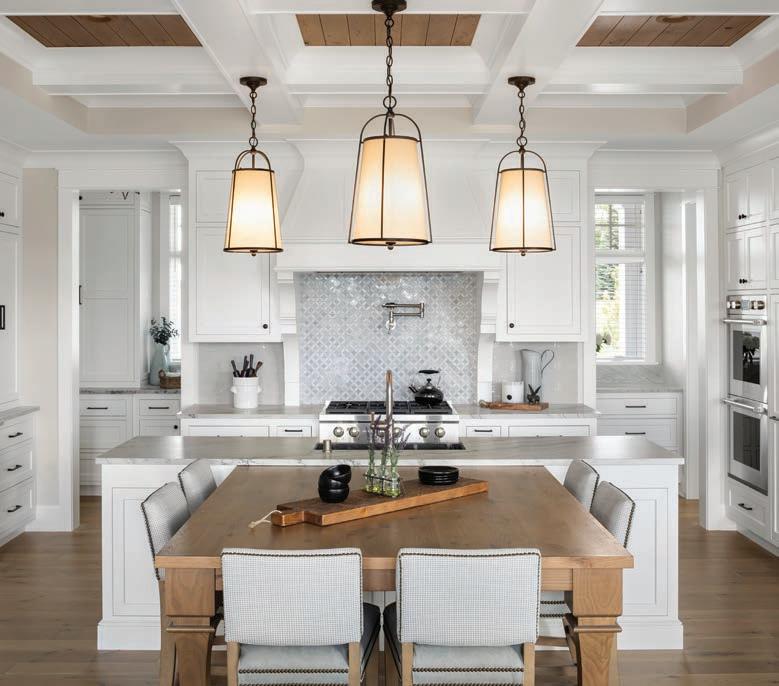
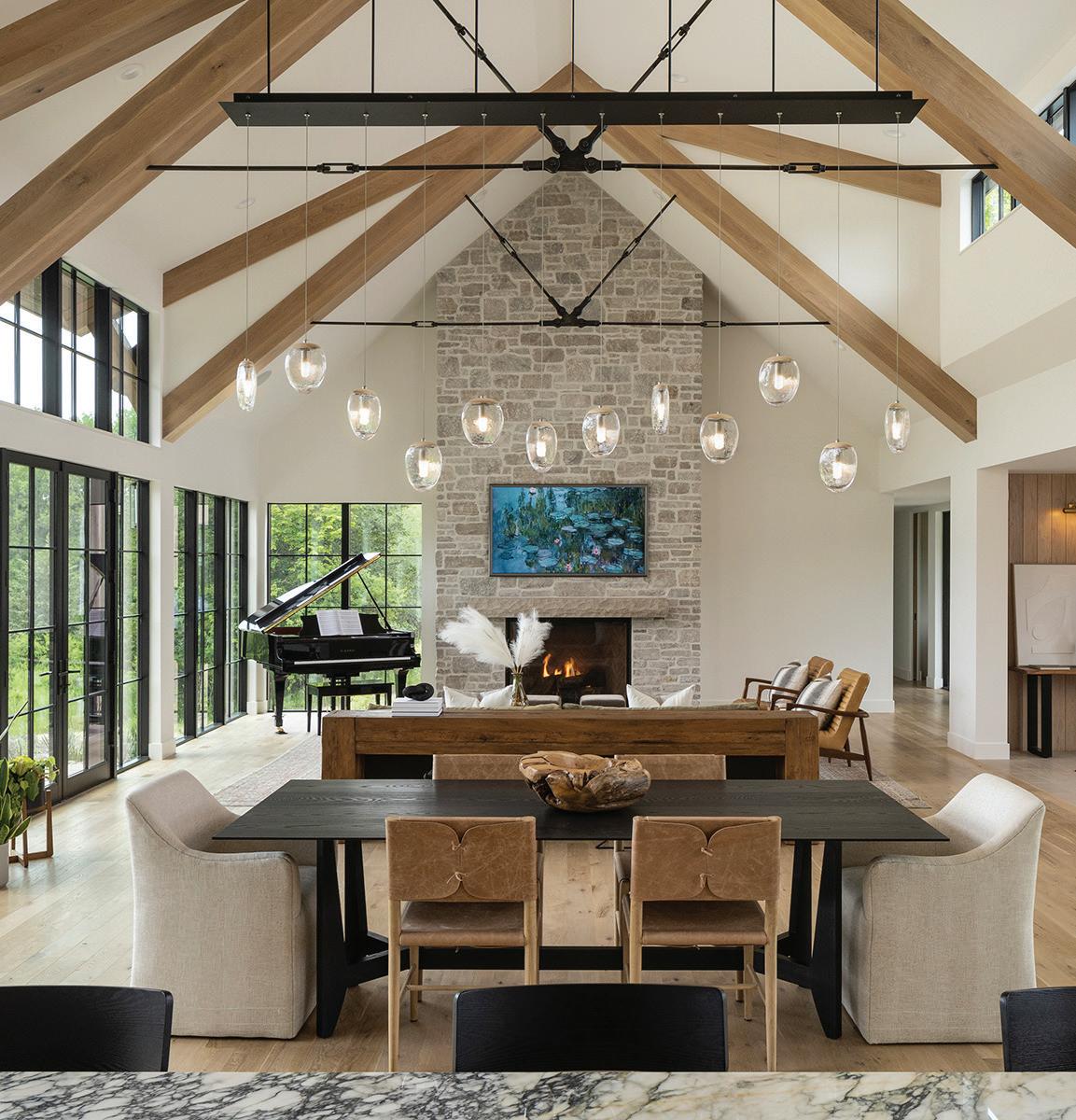
Q &A
Gordon James
What sets your company apart?
We are a builder with an exceptional process that builds lasting friendships with every project.
How do you bring a client’s vision to life?

Having the right team in place on day one is critical. Not every architect or interior designer is the right fit for every project. Once that team is in place, we learn the critical details of how our clients live, what drives their lives, and what styles and trends they gravitate toward. The sketch-plan process is designed to make sure you are seeing your vision executed correctly. The interior designer will also do design boards for each room to ensure they are seeing the same vision as the client.
What are the most important elements of a successful build team?
Our core values are for our team to be organized, have a positive attitude, be trustworthy, be respectful, and be resourceful. These are qualities we expect from ourselves and those who work with us.
What are some of your favorite trends in new construction?
As a Designated Green Path Builder, we are encouraged by the desire to build better and better homes focused on sustainability and the homes surrounding the environment.
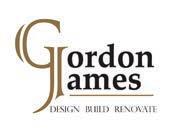

50 ARTISAN HOME TOUR by Parade of Homes® | ARTISANHOMETOUR.ORG GORDON-JAMES.COM | 763-479-3117 | MN LIC #BC531961 THE BUILDERS SEE HOME ON PAGE 84
PHOTOS LANDMARK PHOTOGRAPHY

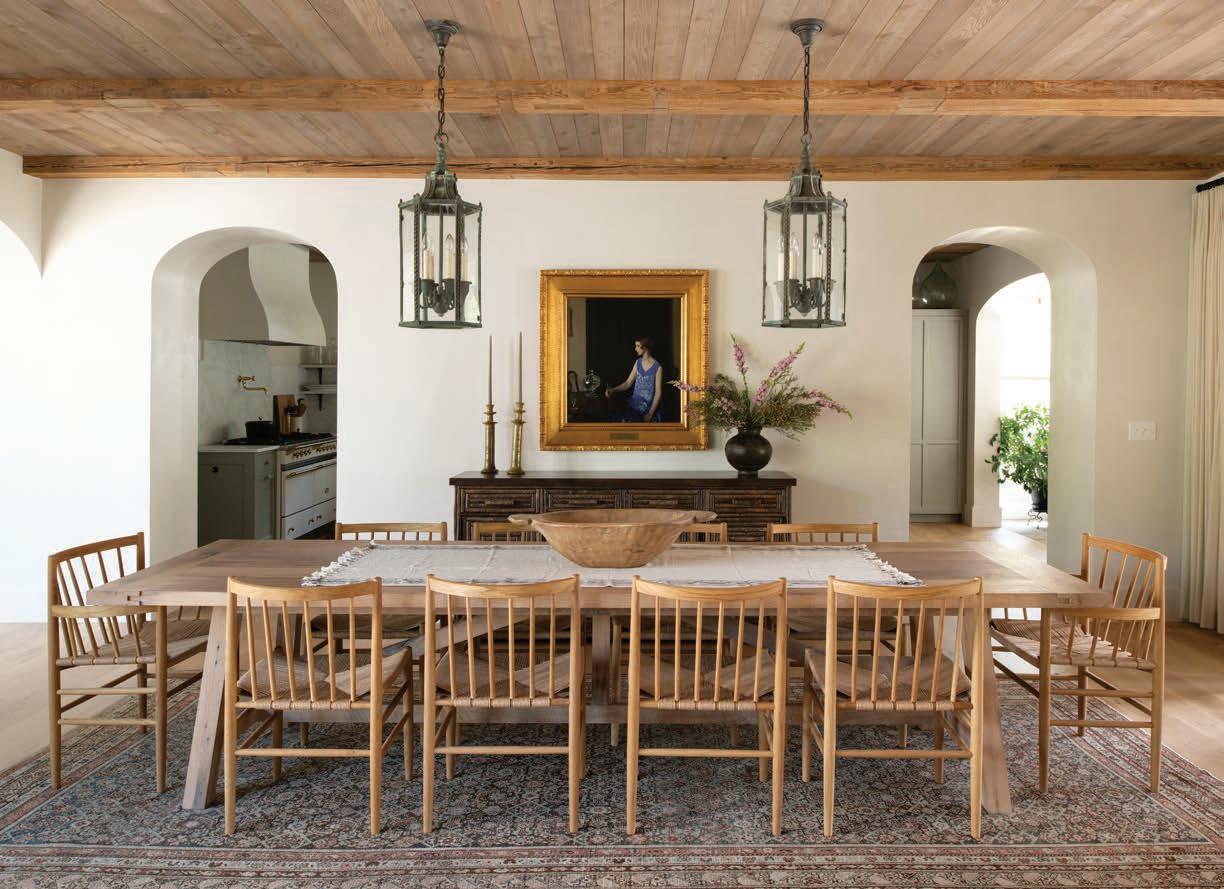
What are the most important elements of a successful build team?
A successful project team has aligned values. With shared values of thoughtful design, craftsmanship, and quality being prioritized over size and quantity, we find the most successful team results for the client. A rewarding project starts with a relationship of trust and respect with all team members.
What inspires and influences your work?
There is no lack of inspiration for our work, every team member at Kyle Hunt & Partners brings bright, new ideas to the table each day. What is most inspiring, is participating in the process with our
clients and the full team assembled around them as we work together to provide creative solutions catered specifically to their lifestyle and personalities.
What do you enjoy most about building custom homes?
We find so many stages of building custom homes gratifying from the initial on-site meetings to the development of architect's sketches into unique homes tailored to each client. Seeing the selections come together as the project progresses is so exciting. Most of all, the joy of the families living in their homes is the greatest reward. We take pride in providing services to our clients many years after their home is completed as we support them through life’s changes ensuring their homes adapt to their needs.

How do you bring a client’s vision to life?
We find this to be a natural process. At Kyle Hunt & Partners, we see ourselves as your guide throughout the project. It is a priority for us to know and understand our clients and the patterns of their lives; how they live, gather, and relax. Each project is unique, yet our mission remains consistent – to build a home that is a true reflection of our client’s lifestyle and values.








JUNE 7–23, 2024 | Fridays-Sundays; 12–6 p.m. | ARTISANHOMETOUR.ORG 51 THE BUILDERS KYLEHUNTPARTNERS.COM | 952-476-5999 | MN LIC #BC001967 SEE HOME ON PAGE 90
Kyle Hunt & Partners, Incorporated
Q &A
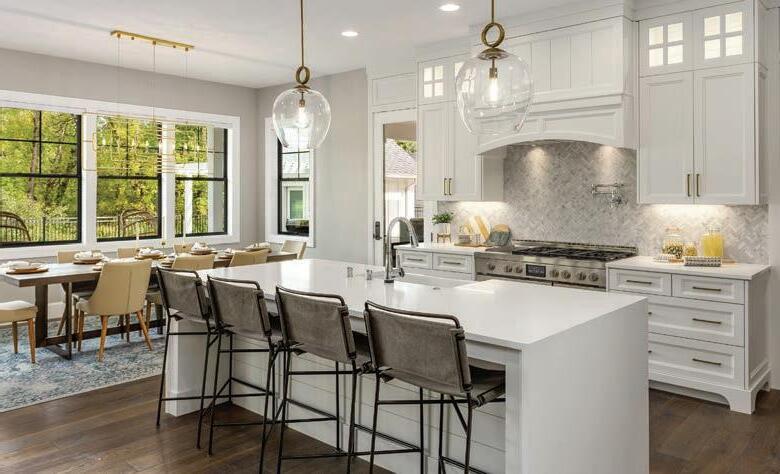


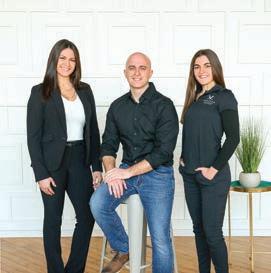
Moderno Construction Management, LLC
How did you get started in the building industry?
As siblings, our entire team was raised with residential construction as a way of life. Instilled in us from a young age, our lives were shaped around great subcontractor and industry partnerships, strong mentorships, unparalleled craftsmanship, and a passion for serving others well. As the industry continued to change, the market called for a new vision and a new way of connecting with clients. Gone are the days of hands-off construction. Up-and-coming generations are savvy, smart, and want to be guided in the process while maintaining control at the wheel. Moderno’s approach to business emerged to fulfill this need. We merged value-driven integrity with trend-forward design and infused client autonomy throughout our projects. Generations of knowledge and expertise become our client’s experience. We confidently serve as a guide, resource, and educator through the construction management build process to ensure the home is value-engineered to client-preferred specifications and budget. There is no guesswork. We love what we do and we were born to do it. Here yesterday, here today, here to stay. It’s the Moderno way!
How do you bring a client’s vision to life?
It’s simple, really. You won’t find ego here and we ask a lot of questions. Approachable, real, confident, and driven to serve — we turn the client volume way up and listen intently to their vision, thoughts, and the way they live.
52 ARTISAN HOME TOUR by Parade of Homes® | ARTISANHOMETOUR.ORG THE BUILDERS
Q &A
HOMESBYMODERNO.COM | 952-234-8879 SEE HOME ON PAGE 104

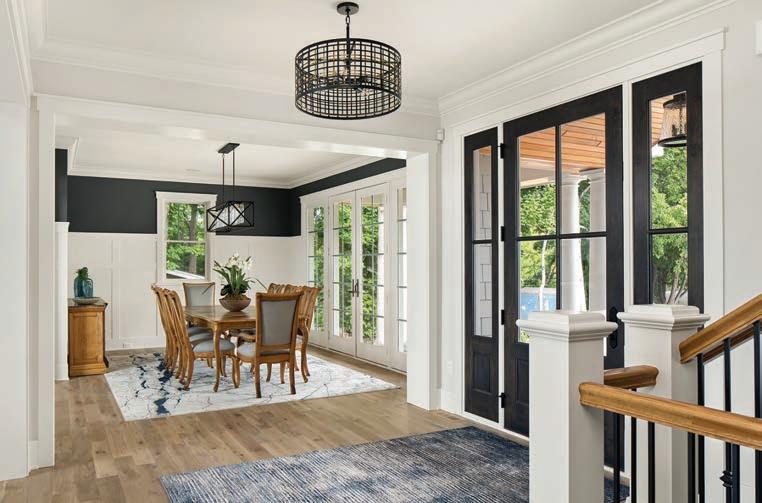
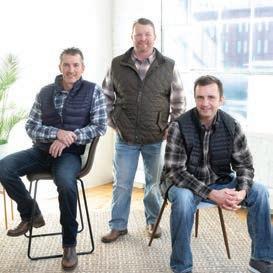
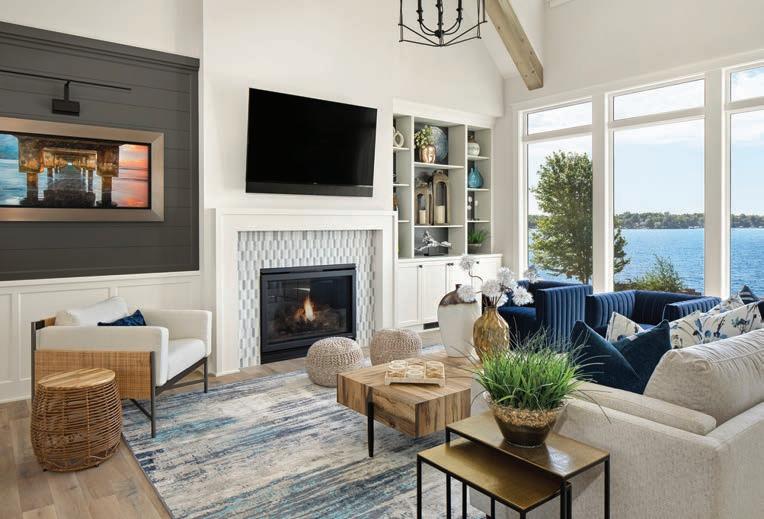
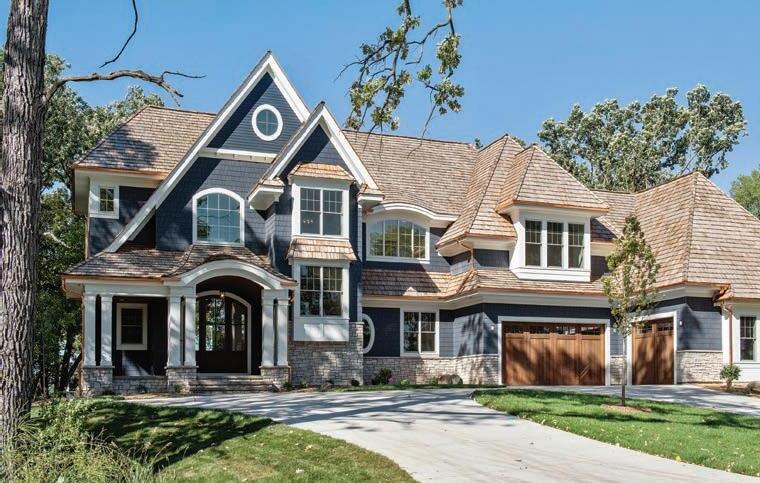
Q &A
What sets your company apart?
Our building company distinguishes itself through extensive owner involvement throughout the entire process. Each of the three partners is actively engaged, overseeing multiple inspections on every job site. We prioritize hands-on management, ensuring a significant presence and close monitoring. Additionally, we set ourselves apart by employing our own team of skilled framing and trimming carpenters, contributing to the exceptional quality and finishes of our projects.
How would you describe your team’s approach to a new project?
Our team’s approach to a new project is characterized by continuous collaboration with the owner, spanning from the project’s inception to its completion. We initiate the process by meeting with the owner to thoroughly understand their needs and desires. Throughout the design phase, we work closely to ensure that the project aligns with their vision. Regular onsite meetings occur during construction, culminating in a pre-close walkthrough and project completion before the owner moves into their new home. Furthermore, our commitment extends into the post-construction phase, as we remain engaged with owners through the warranty period, providing comprehensive support and service.

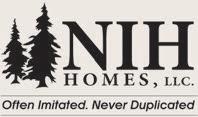




JUNE 7–23, 2024 | Fridays-Sundays; 12–6 p.m. | ARTISANHOMETOUR.ORG 53 NIHHOMES.COM | 763-441-1945 | MN LIC #BC419931 THE BUILDERS SEE HOME ON PAGE 86
NIH Homes, LLC TOP LANDMARK PHOTOGRAPHY (2)
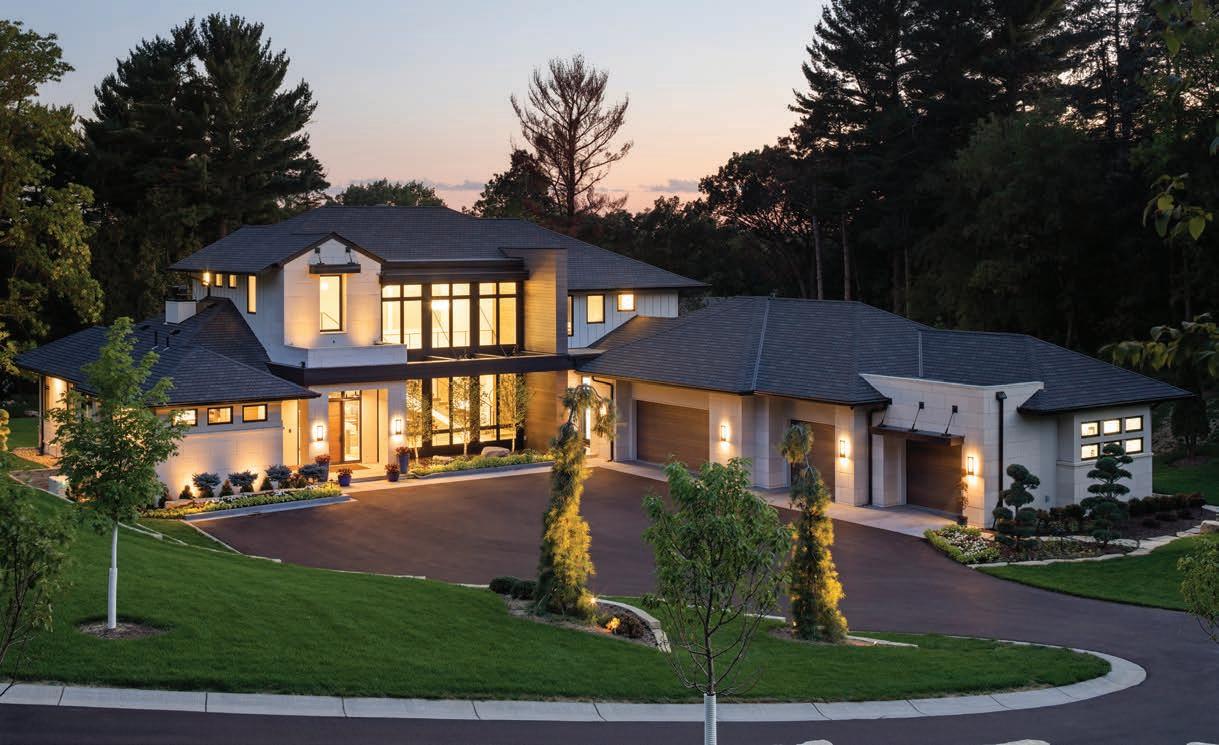
Q &A
Nor-Son Custom Builders
How did you get started in the building industry?
We’ve been building custom homes since 1978 and saw a need to build custom homes better: more energy efficient and of a higher quality and level of detail. Our founder’s passion was to create a unique experience for our clients that was stress-free and fun.
How would you describe your team’s approach to a new project? Collaborative. It’s all about the people and the team you bring together when designing and building a home that makes it truly special.
What sets your company apart?
Our people. The people of Nor-Son Custom Builders know that passion, determination, and creativity are the catalysts for greatness. We have had the opportunity to work with some of the nation’s most successful clients, the
most creative designers, and the most detailed artisans. When great minds come together, there’s nothing they can’t do.
What inspires and influences your work?
Our clients. They give us inspiration and their goals influence our business. With the rise in complexity required in high-performance, custom home construction, busy homeowners need a multi-faceted team they can trust more than ever. We bring all the experts needed for a successful project together, early in the process, so the client gets the most value in their home.
How do you bring a client’s vision to life?
We listen. We take the time to learn about our clients’ desires and goals, their design styles, and budget demands. We work hard to make sure these things are aligned before we start building.

What are the most important elements of a successful build team?
Open, honest communication, and collaboration.
What are some of your favorite trends and styles in new construction?
Connecting the built environment to nature by using natural materials like wood and stone. Expansive windows and patio doors are also a great way to connect to the outdoors.
54 ARTISAN HOME TOUR by Parade of Homes® | ARTISANHOMETOUR.ORG NOR-SONCUSTOMBUILDERS.COM | 612-216-1800 | MN LIC #BC001969 THE BUILDERS SEE HOME ON PAGE 74
PHOTO LANDMARK PHOTOGRAPHY

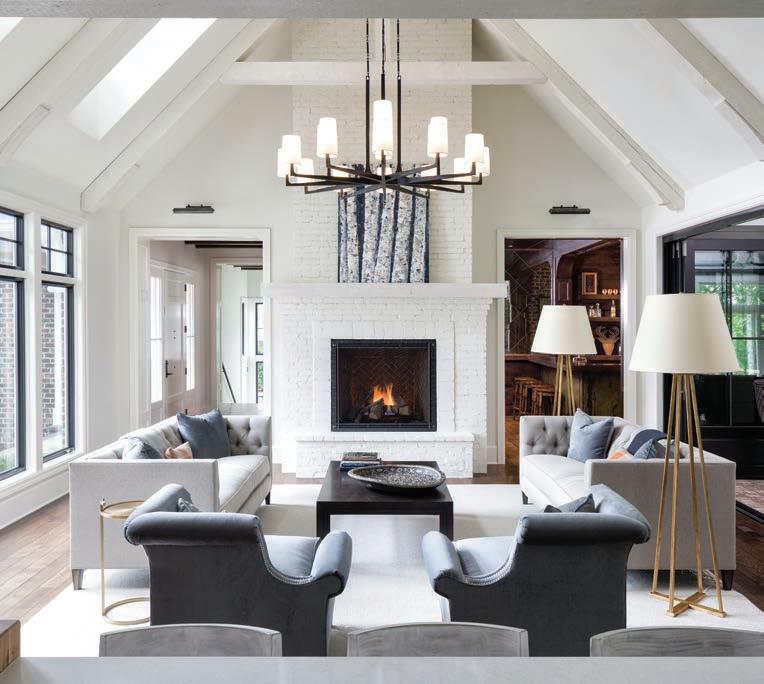
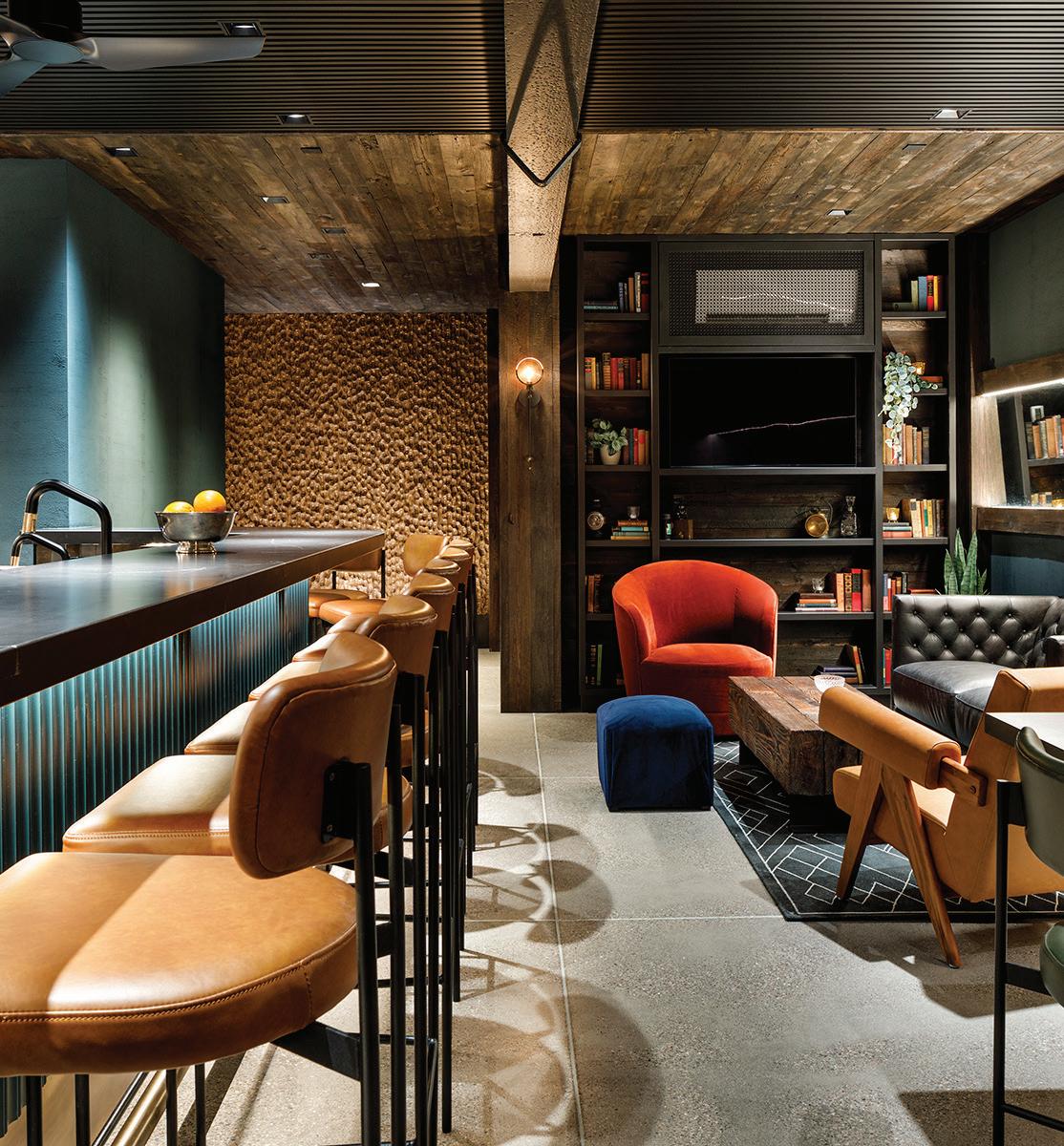
Q &A
How did you get started in the building industry?
Our team has a passion for architecture. This led us to harness that passion for others to enjoy. We take pride in converting design and architectural ideas into reality to shape the landscape of the homes we build and enrich the lives of our homeowners.

What inspires and influences your work?
Inevitably, this has evolved over the years. I would describe it as a mix of present desires, past architecture, and projected trends that influence Pillar Homes’ work.
What makes you proud to be a builder?
Legacy. What we do today will transcend time and leave a part of Pillar Homes in the future. Our efforts will carry ahead for many years positively affecting families and communities.
What are the most important elements of a successful build team?
The building team needs to have a clear vision that matches the client, creativity that is integrated with building science, and most importantly open communication. We thrive on the desire to perfectly create our client’s passion.




JUNE 7–23, 2024 | Fridays-Sundays; 12–6 p.m. | ARTISANHOMETOUR.ORG 55 PILLARHOMES.COM | 763-475-1700 | MN LIC #BC213765 THE BUILDERS SEE HOME ON PAGE 78
Partner, Inc. TOP LANDMARK PHOTOGRAPHY
Pillar Homes
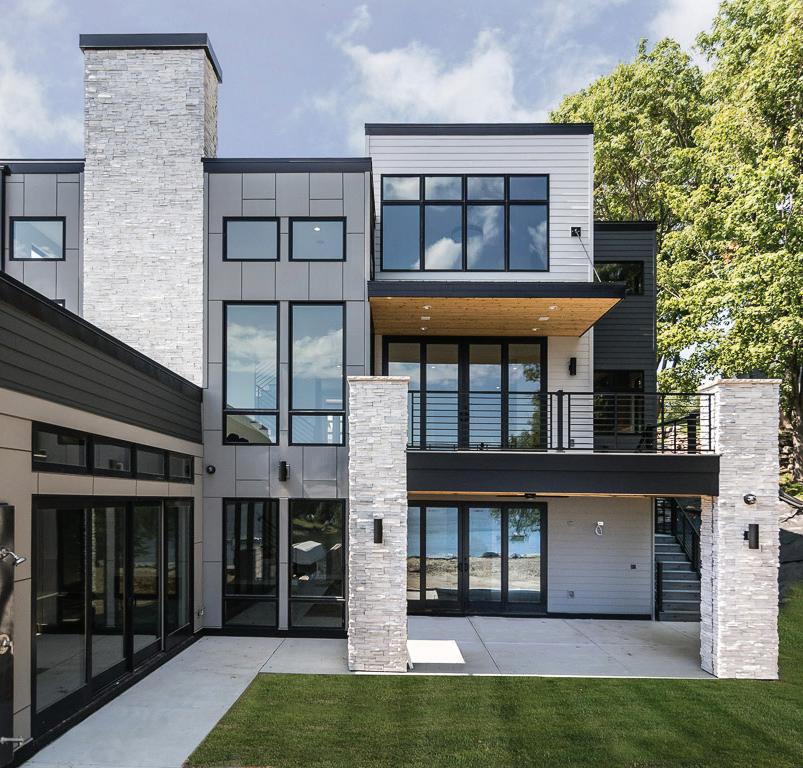
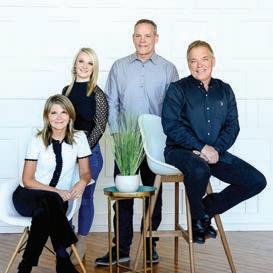
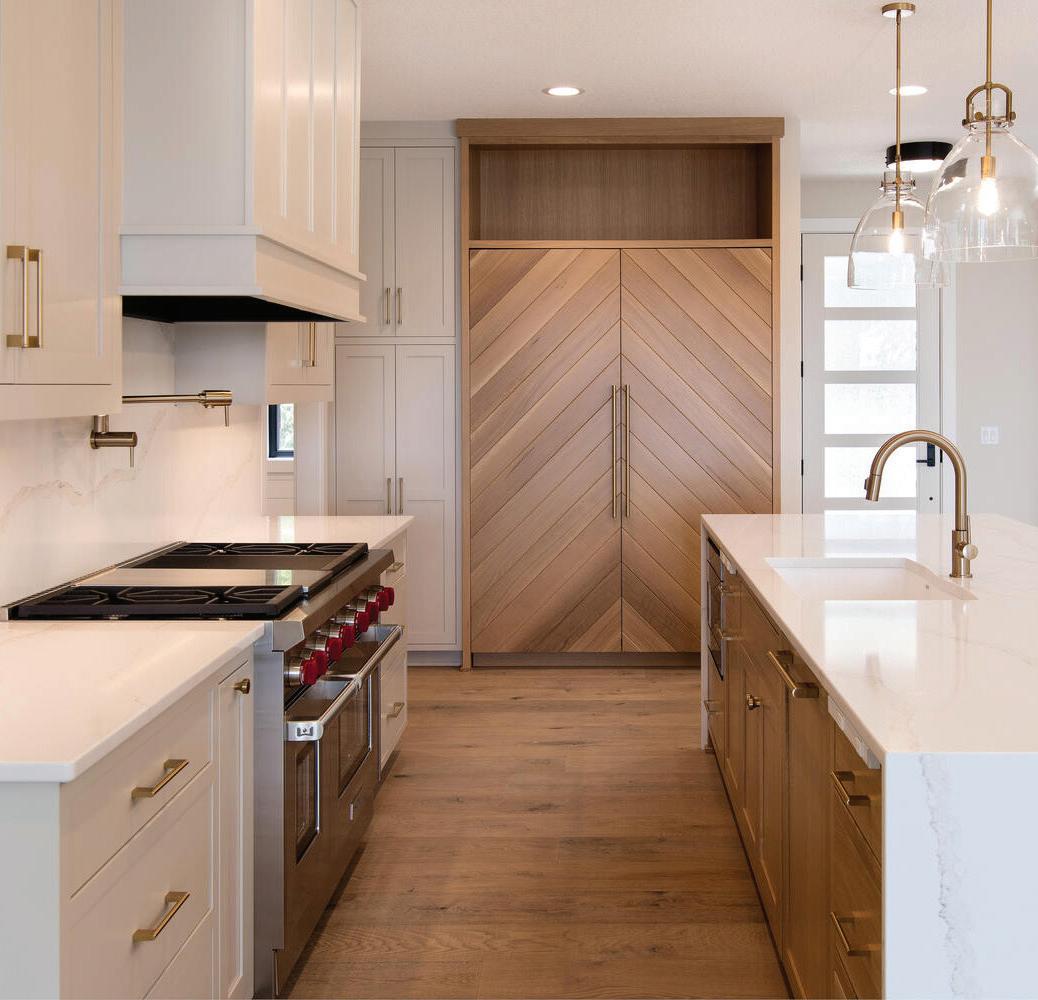
Q &A
What inspires and influences your work?
Outside elements. Our goal is to create a harmonious living space by seamlessly blending timeless design elements with the beauty of nature. Designing this lake house that embraces a transitional style, while incorporating coastal influences, resulted in a home that stands the test of time and brings the outdoors in.
How do you bring a client’s vision to life?
Our objective is to carefully listen to our clients’ desires and needs, considering their individual lifestyles, and design preferences. By combining our creativity and expertise, we aim to create and bring to life the client’s dream home. We value transparency, teamwork, and maintaining a close relationship with our clients and building partners, throughout the entire design and construction journey.
What are some of your favorite trends and styles in new construction?
We have been enjoying incorporating warmer tones and vintage-inspired elements for more eclectic designs. The use of white oak, walnut, and black stained cabinetry has been very popular in both modern and traditional style homes, all of which can elevate a space. I have always loved incorporating natural materials and textures into my designs and have been loving the growing trend of using warm colors and textures. I believe, a well-designed space should encompass a range of colors, textures, and layers, while also reflecting the unique personality of the homeowner.
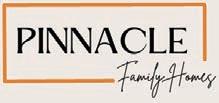

56 ARTISAN HOME TOUR by Parade of Homes® | ARTISANHOMETOUR.ORG
Pinnacle Family Homes, LLC
PINNACLEFAMILYHOMES.COM | 952-210-5037 | MN LIC #BC665655 SEE HOME ON PAGE 102 THE BUILDERS
PHOTOS GUNNERSON ARCHITECTURAL ART
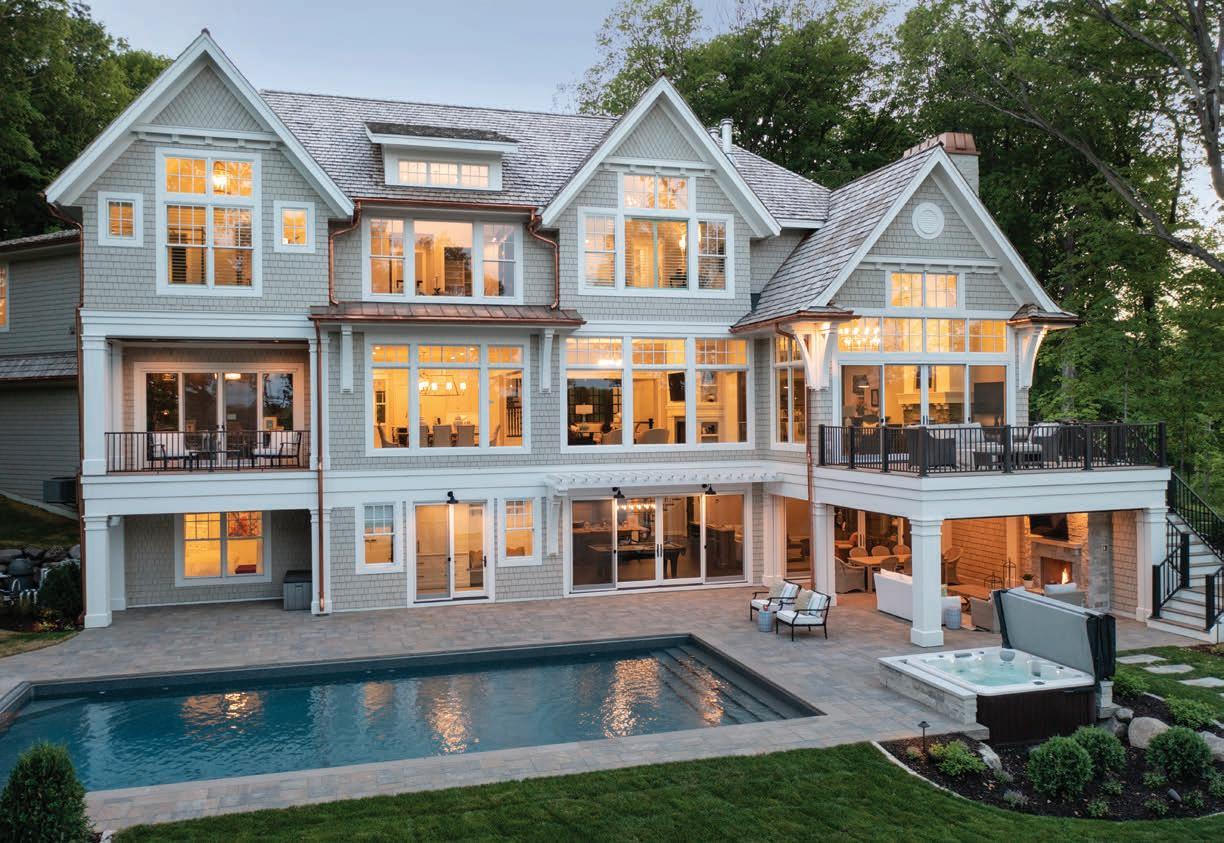
Stonewood, LLC
How would you describe your team’s approach to a new project?
Each new project is marked by a combination of personalized attention and systematic precision. We begin by deeply understanding our client’s vision, needs, and lifestyle. This initial phase of listening and learning is crucial, as it sets the foundation for the entire project. Our team, consisting of skilled professionals with years of experience, then collaborates closely to create a detailed plan that aligns with the client’s aspirations and our high standards of quality. Throughout the project, we maintain open communication, ensuring that every detail is meticulously managed and executed. This approach allows us to not only meet but hopefully exceed our clients’ expectations, delivering a home that is both a masterpiece of design and a reflection of their personality.
How do you bring a client’s vision to life?
A deeply collaborative and tailored process. It starts with an in-depth conversation where we actively listen to our client’s desires, preferences, and lifestyle needs. This understanding becomes the blueprint of our design. Our team, combining their expertise in architecture, design, and craftsmanship, then works diligently to translate this vision into reality. We use state-of-the-art technology and materials, ensuring every aspect of the home reflects the client’s personality and the highest standards of quality. Regular updates and client involvement throughout the project ensure that the final product not only matches but often surpasses the original vision, resulting in a home that is as unique as its owner.

What sets your company apart?
Our meticulous focus on the process and the unparalleled expertise of our team. Our history in the industry, spanning generations, has allowed us to refine a building process that is both detailoriented and customer-focused. Each member of our team brings a depth of experience and a commitment to excellence, ensuring that every project is not just a construction but a carefully crafted home.


JUNE 7–23, 2024 | Fridays-Sundays; 12–6 p.m. | ARTISANHOMETOUR.ORG 57 THE BUILDERS STONEWOOD.COM | 612-462-4000 | MN LIC #BC594315 SEE HOME ON PAGE 94
Q &A

Style & Structure
What inspires and influences your work?
Our homeowners influence our work. We take the time to learn about what our homeowners like, how they live, and what their style is to design a home as unique as they are. Every project is personal to us, and we want the homeowner to be excited and have the space immediately feel like home.
What do you enjoy most about building custom homes?
Building custom homes is a passion for our team and we feel blessed we get to do what we love. Every day and every project is different which makes the job fun. On each home, we get to see our creativity, design innovation, and quality craftsmanship come to life. Every home presents unique challenges that allow our team to problem-

solve and customize the home. It is very rewarding to work with our amazing homeowners as well as trade partners to build the personal connections that we have. We truly believe that this is one of the best industries to work in because we get to see dreams turn into reality.
How would you describe your team’s approach to a new project?
When it comes to building a new custom home, our team’s approach is centered around collaboration, creativity, and a commitment to turning your vision into reality. We understand that a home is more than just a structure; it’s a reflection of your unique lifestyle and personality. How we accomplish this is through a very organized and detailed process from our collaborative design process throughout the entire build. Staying organized
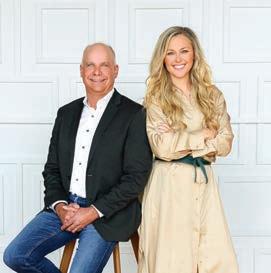
with a high level of communication is important to ensuring a successful build.
What sets your company apart?
We love to design custom homes that don’t feel like any home you have ever been in. We can build/remodel to any style, and we have an amazing design team to help get you the look you have always dreamed of. At Style & Structure, we value attention to detail to ensure that your home has the highest standard of fit and finish.




58 ARTISAN HOME TOUR by Parade of Homes® | ARTISANHOMETOUR.ORG STYLE-STRUCTURE.COM | 612-202-4992 | WI LIC #DC-062000598 THE BUILDERS SEE HOME ON PAGE 110
PHOTO JULIE GREER
Q &A

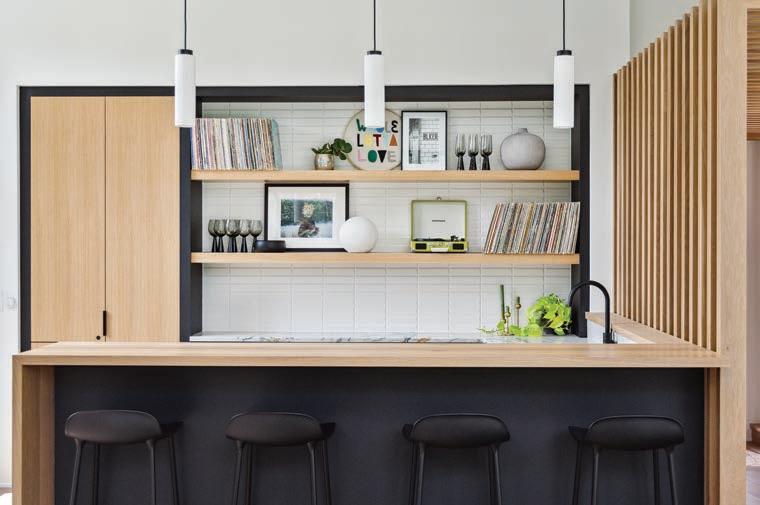
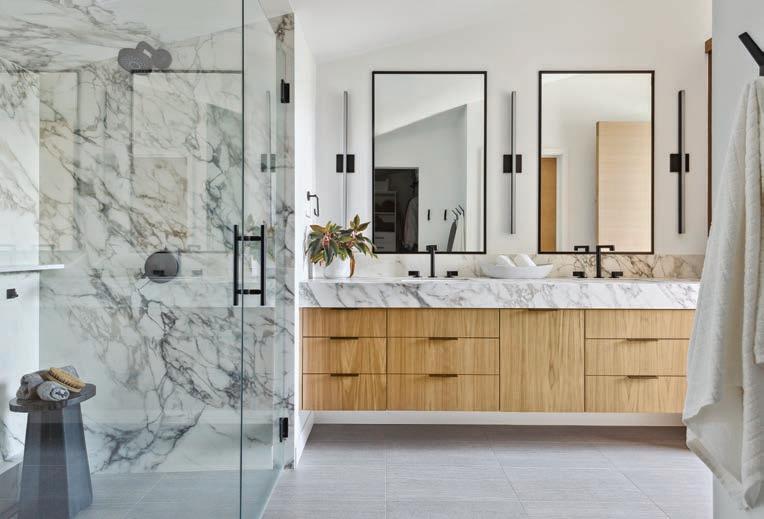

Q &A
Sustainable 9 Design + Build
What sets your company apart?
We are a small family-owned company backed by an extremely talented team of individuals who put a great deal of value in the relationships and bonds we create with our clients and our subcontractors. Since our inception, our sole commitment has been to create sustainably built, high-performance, healthy homes that are architecturally design-forward. While the design aesthetic of a home is obviously very important, so are the products we use in every home. While not all our clients have energy efficiency or indoor air quality at the top of their wish list, at a minimum, we educate them on how minor changes can make their home more sustainable and longer lasting.
How do you bring a client’s vision to life?

Sustainable 9 is a true design-build firm in every sense. Our simple one-stop approach to each project integrates a single design team working together from start to finish in an open and purposeful collaboration. Having just one entity to work with streamlines the process and paves the way for a more creative design and an amazing result. It also results in cost reduction, a streamlined schedule, and other efficiencies.




JUNE 7–23, 2024 | Fridays-Sundays; 12–6 p.m. | ARTISANHOMETOUR.ORG 59 SUSTAINABLE9.COM | 612-234-4194 | MN LIC #BC653457 THE BUILDERS SEE HOME ON PAGE 92
PHOTOS SPACECRAFTING
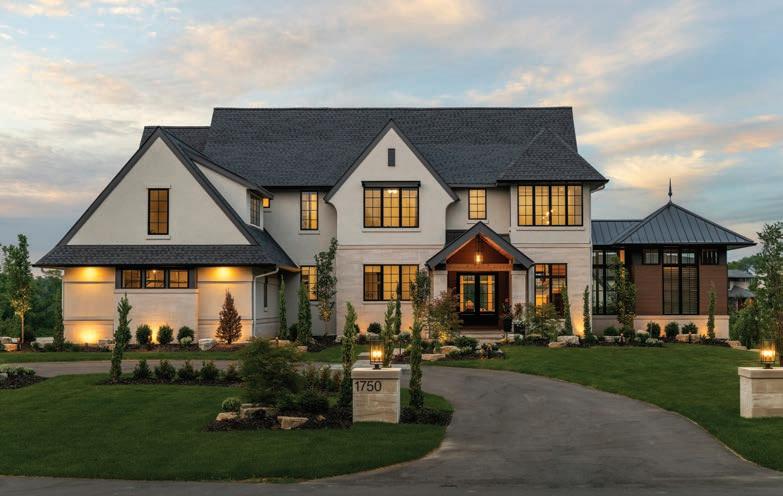
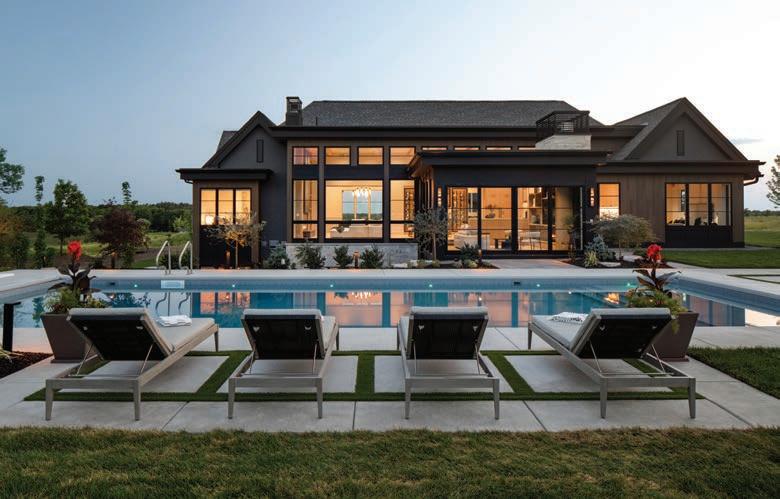

Q &A
Swanson Homes
How would you describe your team’s approach to a new project?
The key to a successful build is all about the approach — one that is time-tested, transparent, and easily enables the transformation of ideas into action. It’s for these reasons that our hard-working team is consistently chosen to serve as a reliable partner for our past and present clients to help bring dream homes to life. What you can expect from us: We methodically price every aspect of our projects with time-tested contractors who have proven their quality and expertise. We pride ourselves on our upfront and accurate specifications we provide our clients regarding their budgeting. We view the builder-client relationship as a transparent partnership and ensure that our clients have all the same information as we would expect if we were building the home for ourselves.
What are some of your favorite trends and styles in new construction?
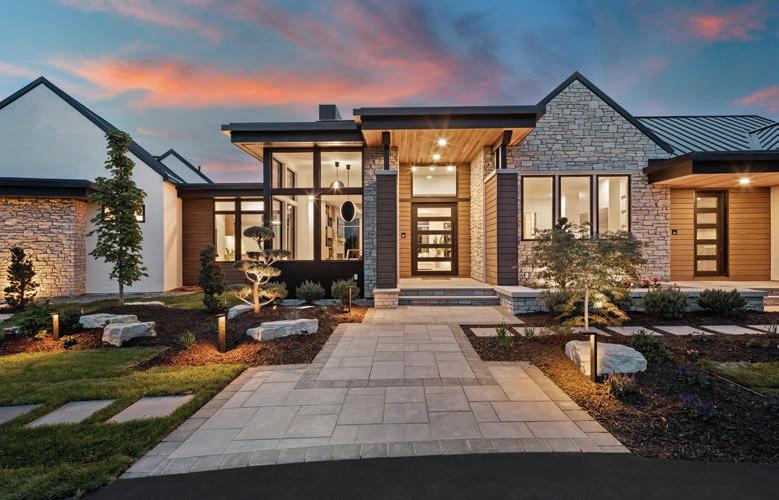
We appreciate the shift toward crafting practical spaces with optimal functionality. By providing an intelligent and well-defined floor plan with rooms that will not go unused, we build homes with no wasted space. Well-designed and functional outdoor spaces have increasingly become a priority with our clients as well. We’re seeing more requests for upscale outdoor entertainment areas, built with custom grilling and dining spaces — and, of course, swimming pools!






60 ARTISAN HOME TOUR by Parade of Homes® | ARTISANHOMETOUR.ORG THE BUILDERS SWANSONHOMES.COM | 763-478-0320 | MN LIC #BC627982 SEE HOME ON PAGE 76
TOP SPACECRAFTING BOTTOM LANDMARK PHOTOGRAPHY (2)

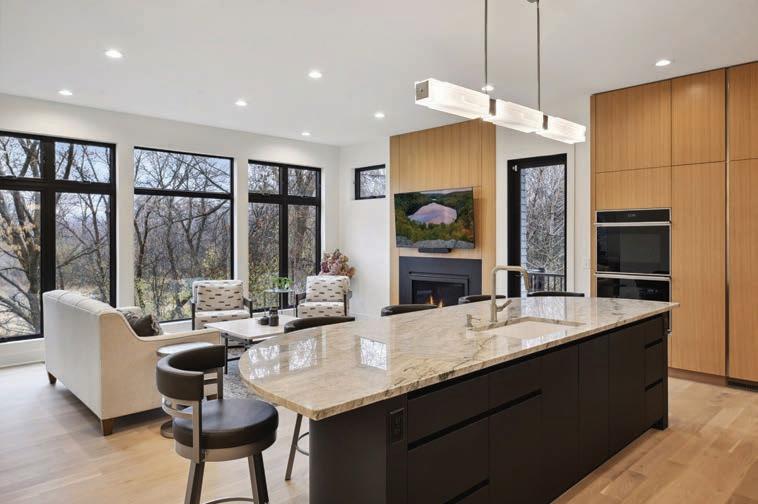
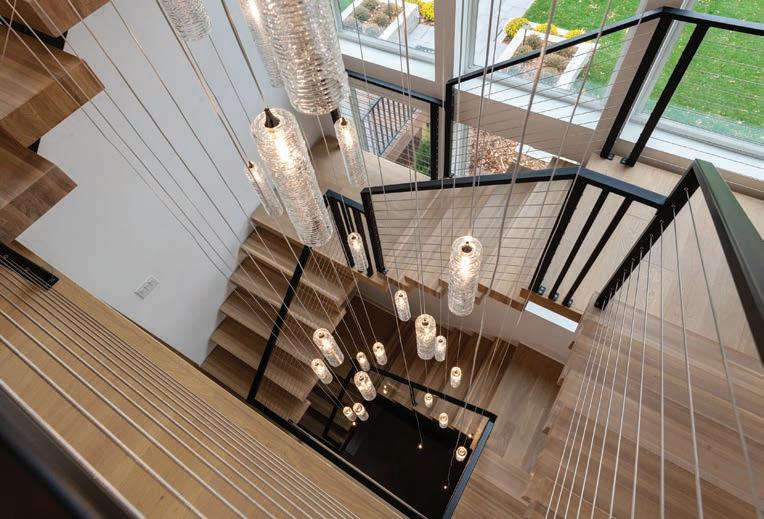
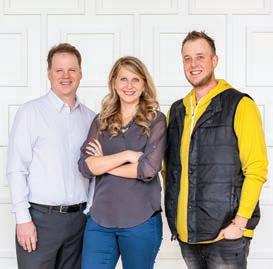
Q &A
Urban Edge Homes
What sets your company apart?
Our company stands out for its unwavering commitment to luxury and unparalleled craftsmanship. We prioritize client collaboration, tailoring each project to individual preferences. With a fusion of cuttingedge design and timeless elegance, we create homes that transcend trends. Our meticulous attention to detail and dedication to using only the finest materials ensure enduring quality. From concept to completion, we provide a seamless, transparent process, offering a level of personalized service that goes beyond expectations. Our reputation for delivering exquisite, one-of-a-kind residences cements our position as a leader in the realm of high-end custom homes.
How would you describe your team’s approach to a new project?
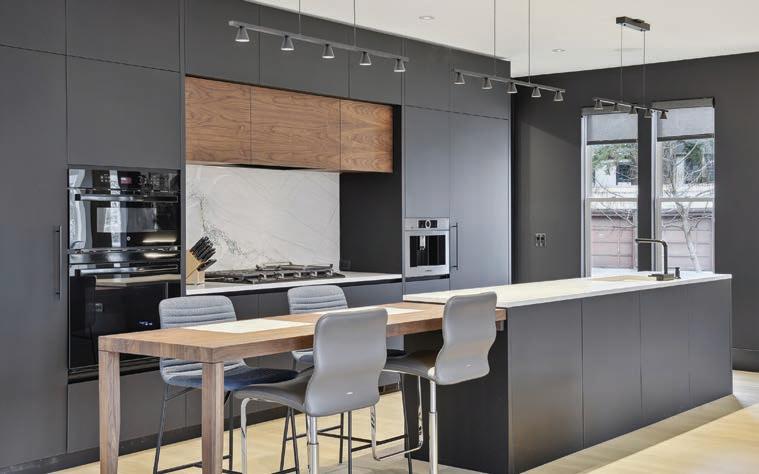
Our team takes a meticulous and collaborative approach to every new project. We begin by thoroughly understanding our client’s vision, lifestyle, and design preferences. Our architects and designers work seamlessly to create a plan that maximizes functionality and aesthetic appeal. Quality craftsmanship and attention to detail are paramount in our construction phase. Regular communication with clients ensures their vision is realized, and we’re dedicated to delivering unparalleled luxury in every aspect of the custom home. From concept to completion, our team is committed to exceeding expectations with a blend of creativity, precision, and excellence.





JUNE 7–23, 2024 | Fridays-Sundays; 12–6 p.m. | ARTISANHOMETOUR.ORG 61 URBANEDGEHOMESMN.COM | 612-605-3161 | MN LIC #BC758303 THE BUILDERS SEE HOME ON PAGE 96
PHOTOS SPACECRAFTING

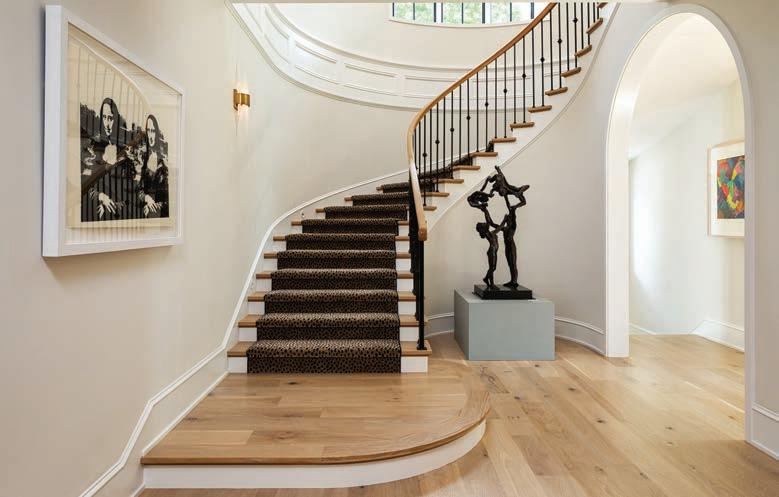

Q &A
How did you get started in the building industry?
I have a strong family history in the building industry. I worked with his uncle, eventually started my own framing company, moved on to become a general contractor, and now have been in the business for 49 years.
What inspires and influences your work?
Our clients inspire our work every day. We keep a keen eye on trends while respecting classic and timeless elements in every home.
How would you describe your team’s approach to a new project?
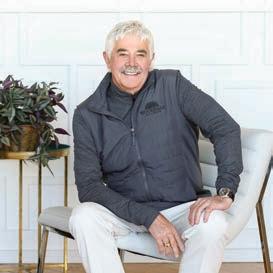
Our team is involved from the start — from when we first meet with our clients to talk about their dream for their home and into the design of the home. From the project manager to estimating to interior design, everyone on the team is involved throughout the process.
How do you bring a client’s vision to life?
First and foremost, we listen to our client’s wants and needs. We provide continuous communication adjusting the project throughout and involving them in every step of the construction process.
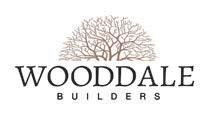
62 ARTISAN HOME TOUR by Parade of Homes® | ARTISANHOMETOUR.ORG THE BUILDERS WOODDALEBUILDERS.COM | 952-345-0543 | MN LIC #BC002926 SEE HOME ON PAGE 82
Wooddale Builders, Inc.
PHOTOS LANDMARK PHOTOGRAPHY

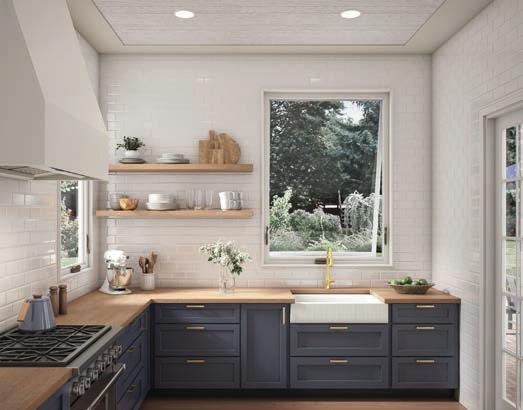
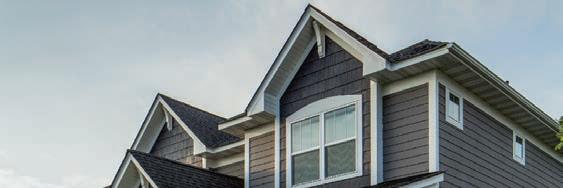
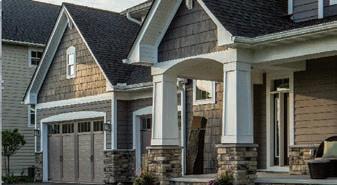
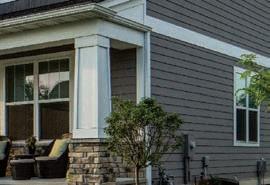
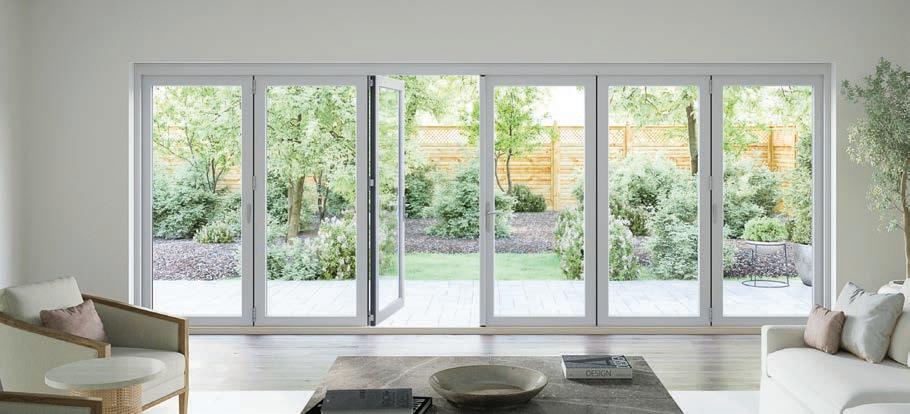

Top Quality Building Products and Exceptional Services BUILDING MATERIALS • CABINET DESIGN • WINDOWS & DOORS • DRAFTING & DESIGN • FREE DELIVERY Get a Quote Today! www.abc-clc.com Visit our showrooms at any of our 14 locations to check out our top brands like Marvin.
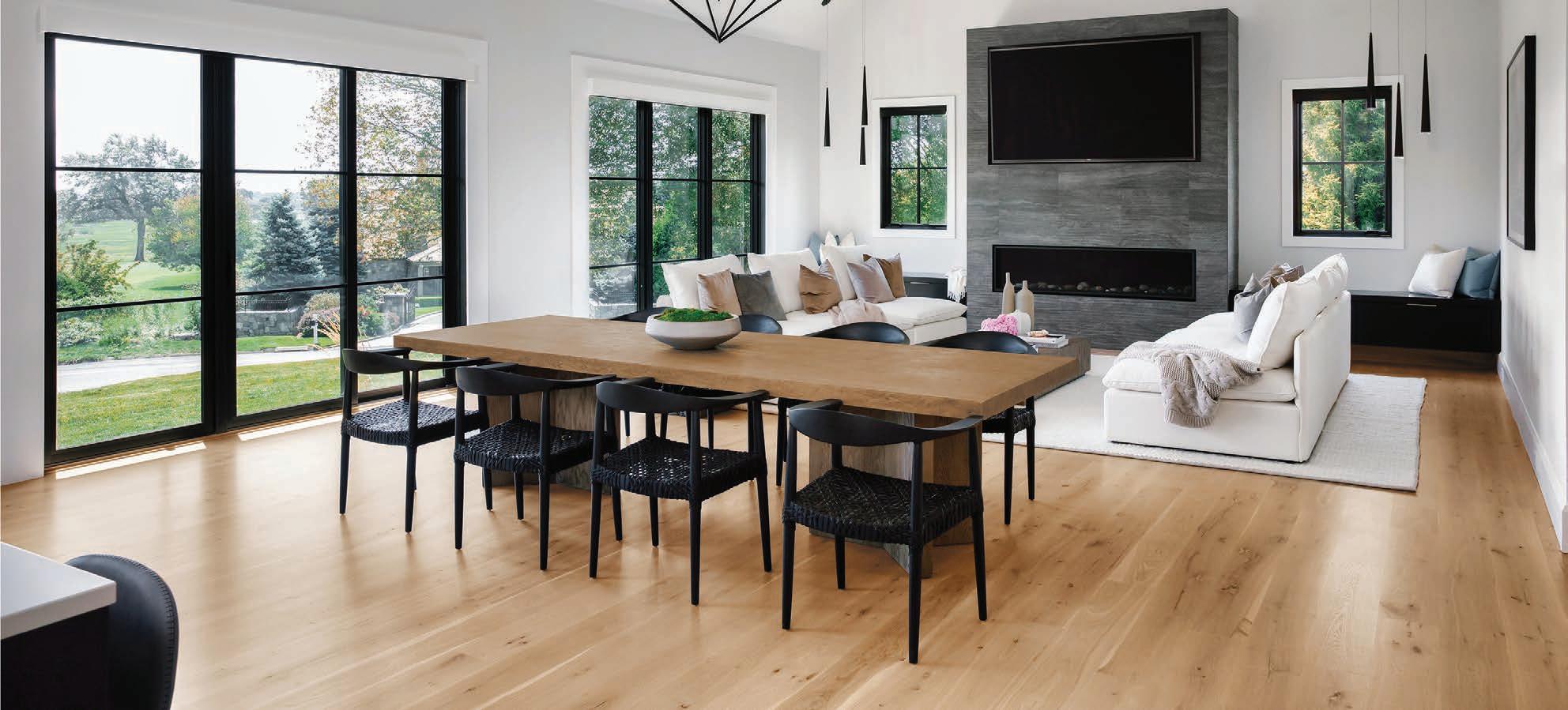 ARTISANHOMETOUR.ORG
ARTISANHOMETOUR.ORG
+
2 0 2 4 S U M M E R A R T I S A N H O M E T O U R JUNE 7–23, 2024 | Fridays-Sundays; 12–6 p.m. | ARTISANHOMETOUR.ORG 65 REMODELERS //
remodeler photography by MEGHAN DOLL PHOTOGRAPHY
K.E.A. PHOTOGRAPHY REMODELERS
What are the most important elements of a successful remodeling team?
It starts with the designer who is the creative force developing the aesthetic and functional vision for the client and ensures a successful result. The project manager is then responsible for the overall execution, timeline management, and communication among all parties. Everyone in the company strives for the same goal of
What do you enjoy most about remodeling homes?
The creative process of problem-solving to make the most of a home’s potential is something we all find extremely rewarding. There is deep satisfaction that comes from taking a space that is outdated or underutilized and reimagining it into something new and exciting.

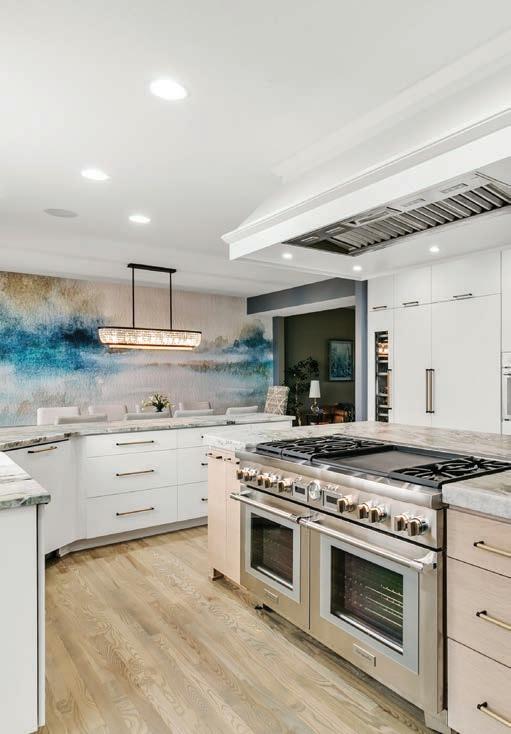

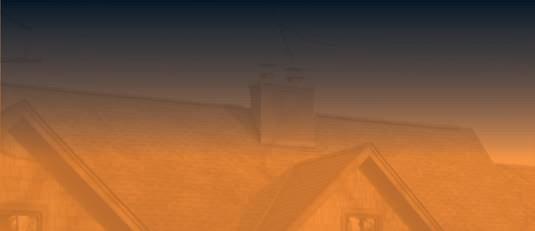




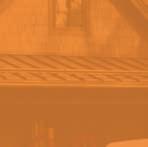




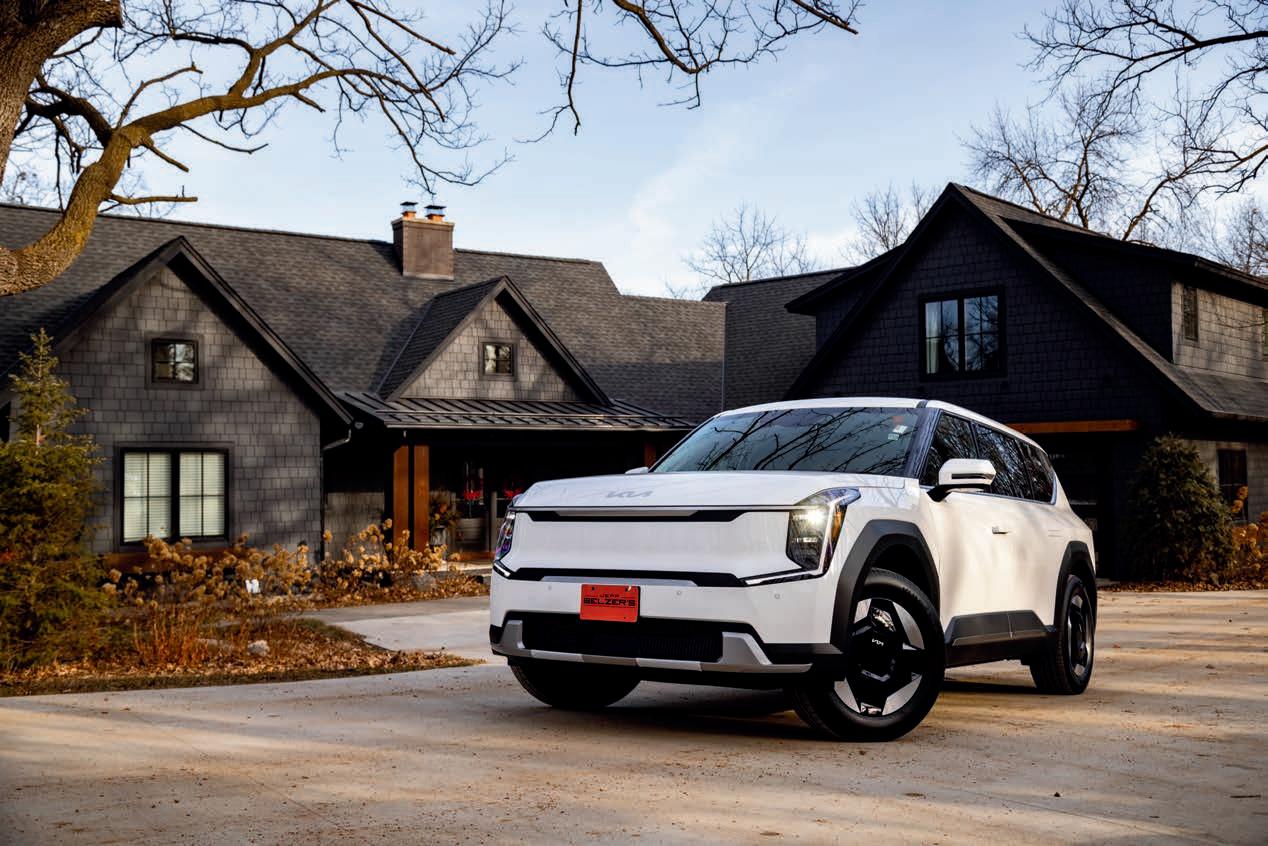
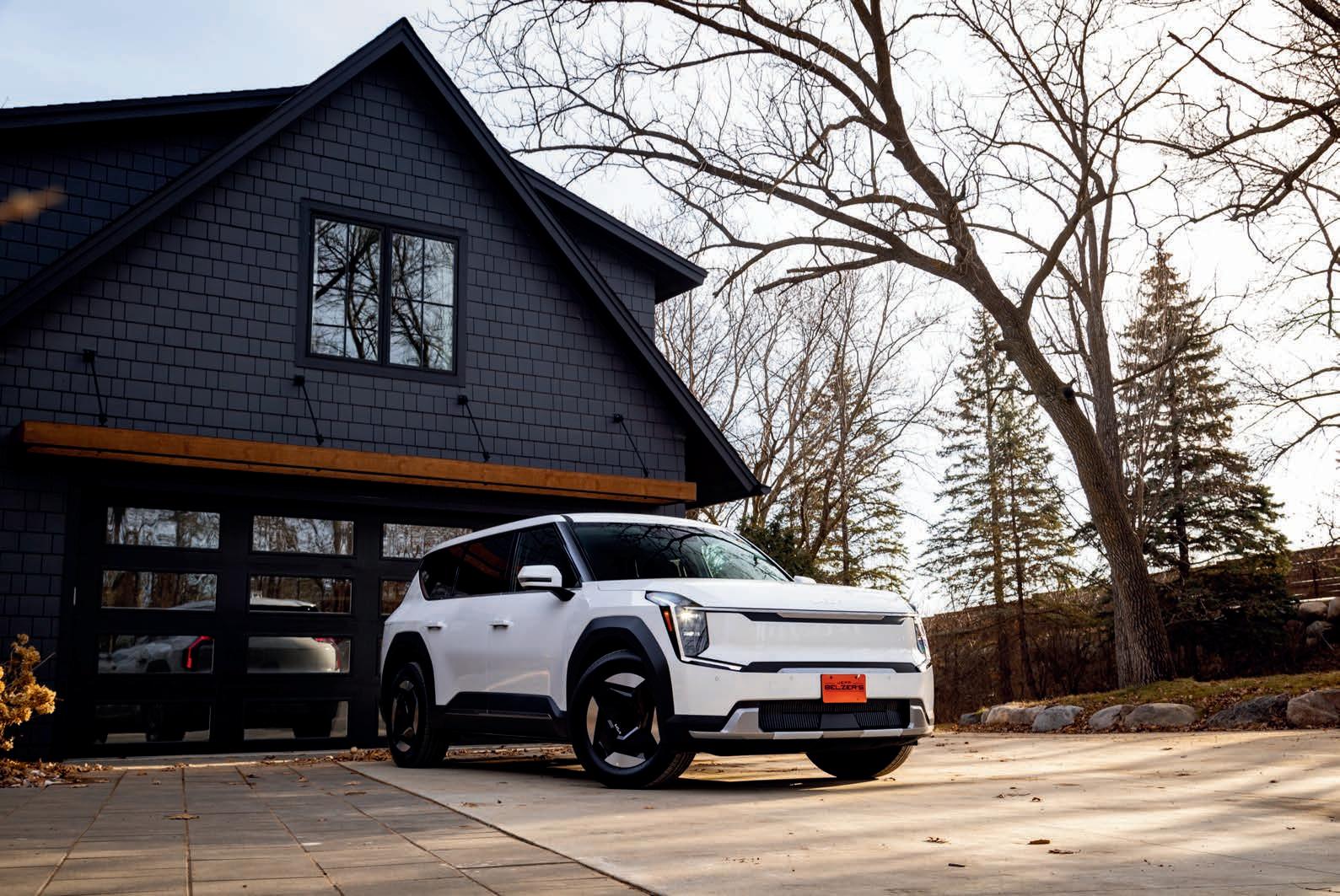



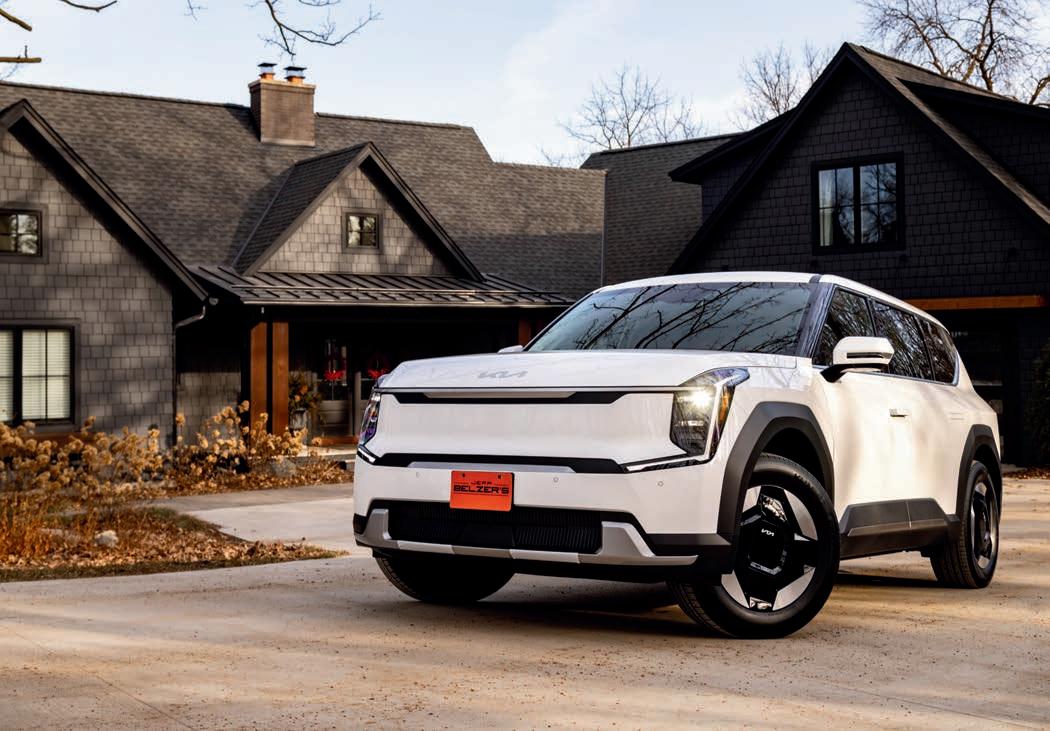
THE REMODELERS
City
&A
College
Design/Build, Inc. Q
360 VIP PHOTOGRAPHY Minnesota’s Volume Dealer #1
*Jeff Belzer Kia #1 Volume Kia Dealer in Minnesota based on retail sales volume for 2017 through 2023. JeffBelzerKia.com Untitled-22 1 3/11/24 3:41 PM
Jeff Belzer Kia
How do you bring a client’s vision to life?
We start by listening, gaining an understanding of the client’s lifestyle and their vision of their perfect home. We then do due diligence upfront to assure a smooth process and avoid unwanted surprises. Together the client and the design team develop plans that incorporate the client’s vision, the characteristics of their homesite, and the appropriate budget for the project – keeping their wants and needs at the forefront. Continuous communication throughout the process is essential. Our project team works closely with the clients throughout the entire process – from initial design to finishing details.
What sets your company apart?
We’re a small familyowned company celebrating over 40 years in the building industry! Our experience and commitment to quality is supported by a team of over 30 full-time Lecy Bros. employees and a trusted cadre of subcontractors and suppliers who share our vision in building. This assures quality control, exceptional woodworking, and adherence to the schedule to complete each project on time. We strive to exceed our client’s expectations which have resulted in our high rate of new projects coming from referrals.
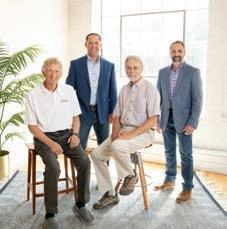
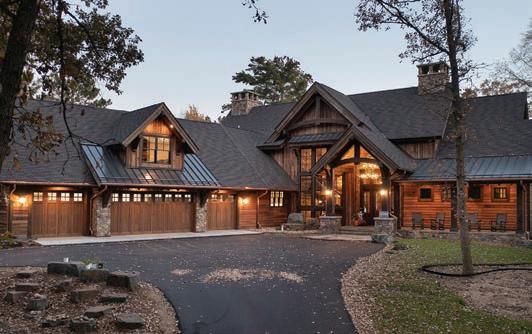
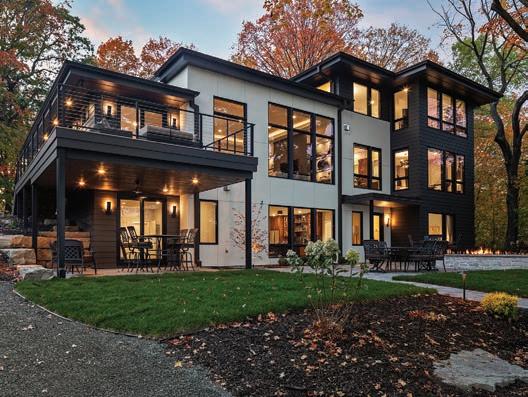



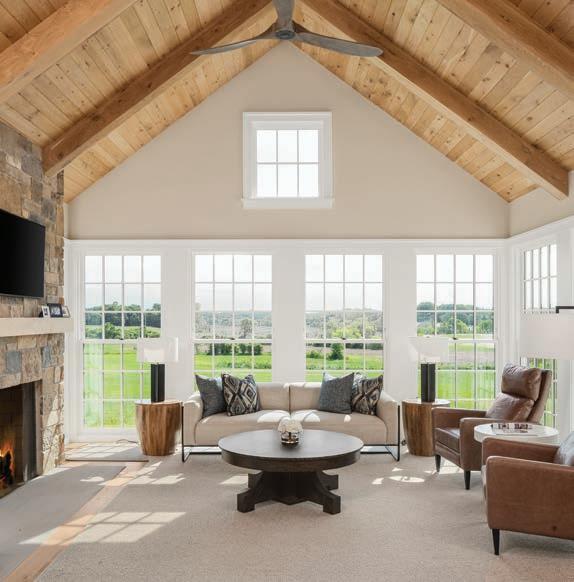
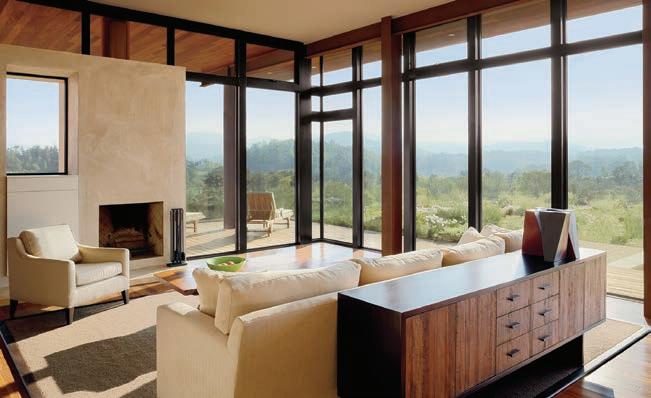
JUNE 7–23, 2024 | Fridays-Sundays; 12–6 p.m. | ARTISANHOMETOUR.ORG 67
LECYBROS.COM | 952-944-9499 | MN LIC #BC325555 SEE HOME ON PAGE 118 Lecy Bros. Homes & Remodeling Q &A PHOTOS LANDMARK PHOTOGRAPHY THE REMODELERS Building materials and millwork solutions for construction professionals. Your exclusive resource Imagine the possibilities as you tour the area’s only product showroom of its kind. Created by Shaw/Stewart in partnership with Marvin, our showroom engages visitors with 65 Marvin window and door displays in varying home styles. And we make it simple. Everything you need Leverage the Gallery’s in-house design center as you further select everything from decorative hardware to shutters and column wraps; from brackets to corbels; and from doors to moulding and trim options. And we handle every detail. 645 Johnson Street NE, Minneapolis, MN 55413 612-378-1520 | www.shawstewart.com/marvin-design-gallery Envision your custom design with best-in-class products at our Marvin Design Gallery: a window and door showroom by Shaw/Stewart Your Vision Starts Here Your Vision Starts Here Proud Grand Master Sponsor of the Artisan Home Tour ® Envision your custom design with best-in-class products at our Marvin Design Gallery: a window and door showroom by Shaw/Stewart Building materials for construction professionals since 1886.
What sets your company apart?
There are two things that make us stand out from others: our process and approach to a renovation project and our team’s and trade partners’ energy and enthusiasm that bring a great project together.
How would you describe your team’s approach to a new project?
Cutting-edge innovation and strong attention to detail set us apart. At Revision, we strive to make each stage of the building experience rewarding and enjoyable for our clients. We believe our success is attributed to our constant focus on fundamental values: integrity, character, competency, and creativity.
How do you bring a client’s vision to life?
We remodel such a wide variety of ages of homes and architectural styles. Every project is its own prototype, and we work to respect that in our projects. No two projects are ever alike!
What do you wish others knew about your company?

Revision is the premier boutique remodeler in the Twin Cities area specializing in design and renovation. Our team’s unmatched vision and experience reawaken existing spaces to complement your home. At Revision, our craftsmen bring your dreams to reality.








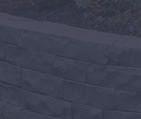

Do you ever dream of being outside with all of the comforts of the indoors? With the touch of a button, Phantom Screens lets you enjoy the outdoors, without annoying bites or buzzes. Fully customizable, so all your dreams can come true, from insect protection, to added privacy, to shade from the sun and more.











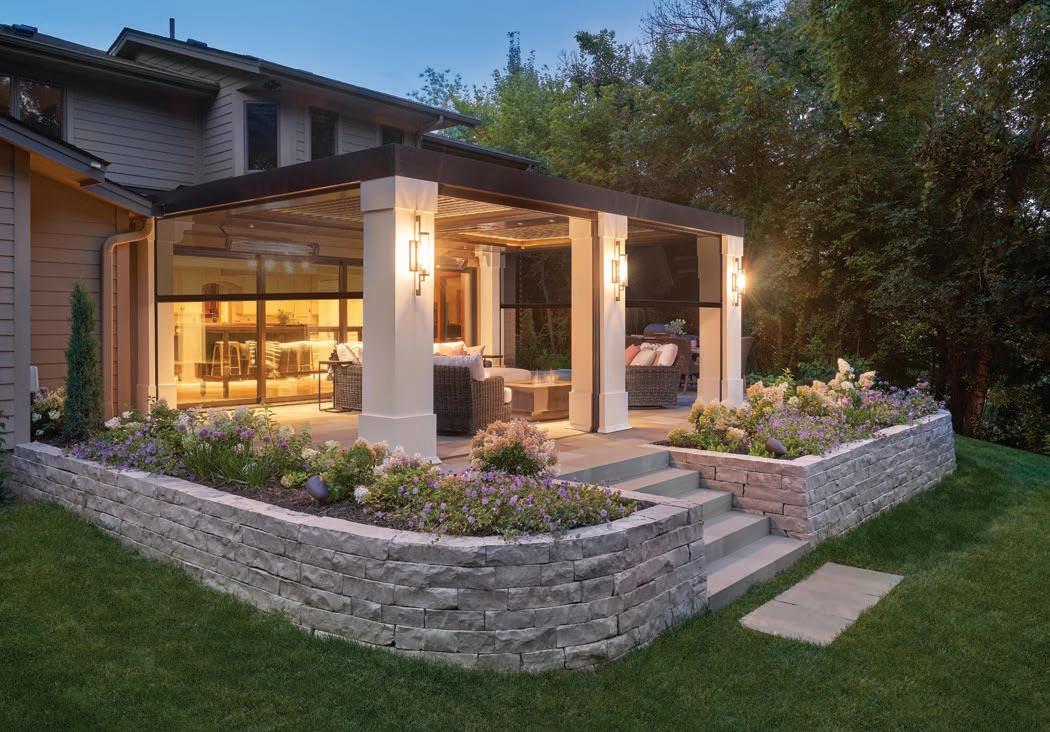
68 ARTISAN HOME TOUR by Parade of Homes® | ARTISANHOMETOUR.ORG THE REMODELERS
Revision, LLC Q &A
SEE HOME ON PAGE 120 REVISIONMN.COM
| MN LIC
PHOTO SPACECRAFTING
| 612-462-4000
#BC639027
SCREENS Phantom_AHT-S24_native.indd 1 3/28/24 4:03 PM
(763)425-4280 | minnesotascreens.com MINNESOTA
Vujovich Design Build, Inc. Q &A
What sets your company apart?
We are known as THE neighborhood remodeler. Our clients often hear about Vujovich through their friends, neighbors, and co-workers who honestly tell them about their trusted relationship with the Vujovich team. Your home is part of your identity and your family history. We care deeply about our clients and their experience with us. After a remodel, we are honored to be part of your family history too!
How do you bring a client’s vision to life?
For us, the first step in any project is a face-to-face meeting. This is
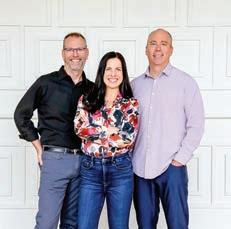
when we learn about each other. You share your remodeling dreams for your home, and we share how our design and construction team helps you realize them. This meeting allows all of us to decide if we are the right fit for your project.
Once we mutually agree to move forward, we ask a lot of questions to immerse ourselves in the goals and style of life that you envision for your space. Drawing from this knowledge, we create details in a space that is a true reflection of you. From there, our talented build team of artisans brings those dreams to life for you to share for years to come.
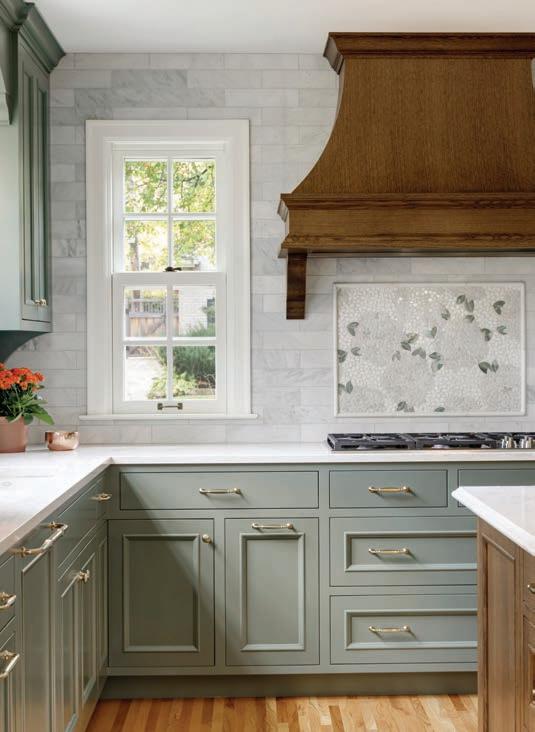


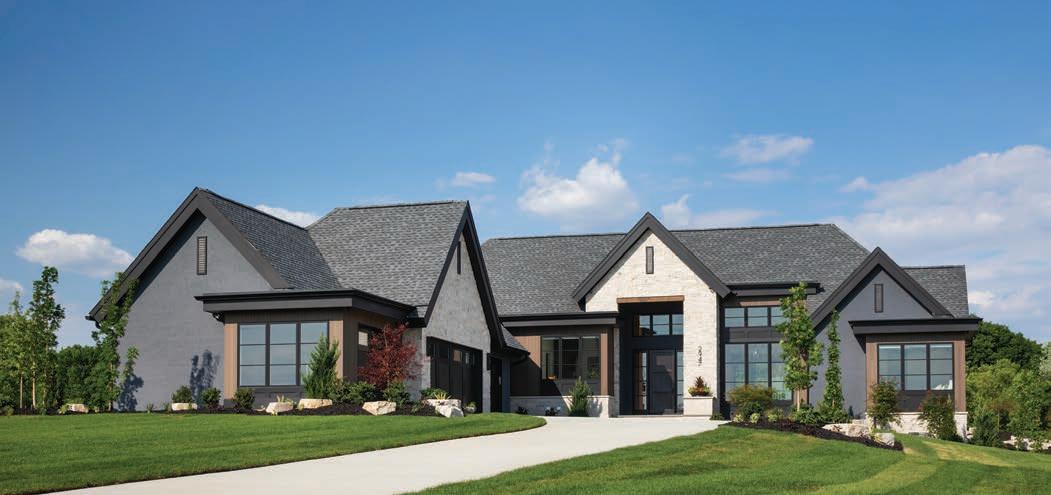
SEPTEMBER 6-29, 2024
Explore the largest new home tour in the country. This free, self-guided tour is designed to help you find your perfect home.
PARADEOFHOMES.ORG
SEPTEMBER 27-29, 2024
PARADEOFHOMES.ORG
OCTOBER 4-20, 2024
ARTISANHOMETOUR.ORG
JUNE 7–23, 2024 | Fridays-Sundays; 12–6 p.m. | ARTISANHOMETOUR.ORG 69 THE REMODELERS
SEE HOME ON PAGE 114 VUJOVICH.COM | 612-338-2020 | MN LIC #BC006077 PHOTO SPACECRAFTING MARK YOUR CALENDAR
fall is packed with opportunities to see the latest in new home construction and remodeling.
This
remodeler match.
See amazing home transformations created by the Twin Cities remodeling community. This free, self-guided tour will lead you to your perfect
see
exceptional builders and remodelers.
Get ready for even more one-of-a-kind homes! Join us in October for the Fall Artisan Home Tour to
exquisite homes by the region’s most
SWANSON HOMES
X HOME 1 12 9 10 11 13 2 3 15 16 7 R23 14 R21 R22 8 4 5 6 R20 WAYZATA ORONO MINNEAPOLIS PRIOR LAKE MEDINA INDEPENDENCE EDINA DEEPHAVEN MINNETRISTA EXCELSIOR ARDEN HILLS 70 ARTISAN HOME TOUR by Parade of Homes® | ARTISANHOMETOUR.ORG 1 // Nor-Son Custom Builders 6695 McKown Court Independence, MN 2 // Swanson Homes 2916 Deer Hill Road Medina, MN 3 // Pillar Homes Partner, Inc. 325 Hollander Road Wayzata, MN 4 // Black Dog Homes Co. 1030 Lake Street E. Wayzata, MN 5 // Wooddale Builders, Inc. 161 Ferndale Road S. Wayzata, MN 6 // Gordon James 1685 Orchard Creek Trail Orono, MN 7 // NIH Homes, LLC 2475 Dunwoody Avenue Orono, MN 8 // Gonyea Custom Homes 4201 Halstead Bay Alcove Minnetrista, MN 9 // Kyle Hunt & Partners, Incorporated 3600 Westview Drive Deephaven, MN 10 // Sustainable 9 Design + Build 3705 Upton Avenue S. Minneapolis, MN 11 // Stonewood, LLC 4804 Hilltop Lane Edina, MN 12 // Urban Edge Homes 5121 Blossom Court Edina, MN 13 // Adriatic Construction, LLC 5925 Chowen Avenue S. Edina, MN 14 // City Homes, LLC 4404 Valley View Road Edina, MN 15 // Pinnacle Family Homes, LLC 14500 Shady Beach Trail NE Prior Lake, MN 16 // Moderno Construction Management, LLC 21330 Dorothy Way Prior Lake, MN 17 // Custom One Homes 5111 Woodlane Alcove Woodbury, MN 18 // C&E Wurzer Builders 15231 A on Hills Drive S. A on, MN 19 // Style & Structure 335 - 144th Avenue Houlton, WI OPEN ALL THREE WEEKENDS NEW HOMES

Download the Artisan Home Tour App
Save time and map your tour easily by purchasing your ticket ahead of time at ArtisanHomeTour.org or from the Artisan Home Tour app. The app can be downloaded on Apple and Android devices — just search for “Artisan Home Tour.”






Purchase your all-access ticket for $35 at the homes, $30 online at ArtisanHomeTour.org or in the Artisan Home Tour app, or $25 at Bachman’s. Available online and in-store beginning May 20.


17 18 19 WOODBURY AFTON HOULTON JUNE 7–23, 2024 | Fridays-Sundays; 12–6 p.m. | ARTISANHOMETOUR.ORG
3385
Arden Hills,
R21
7423 Shannon
Edina,
–
Excelsior,
1006
Orono,
REMODELED HOMES OPEN JUNE 21-23 MAP OF HOMES //
R20 // Vujovich Design Build, Inc.
Snelling Avenue N.
MN
// College City Design/Build, Inc.
Drive
MN R22 // Lecy Bros. Homes & Remodeling 6
3rd Street
MN R23 // Revision, LLC
Wildhurst Trail
MN
Tickets
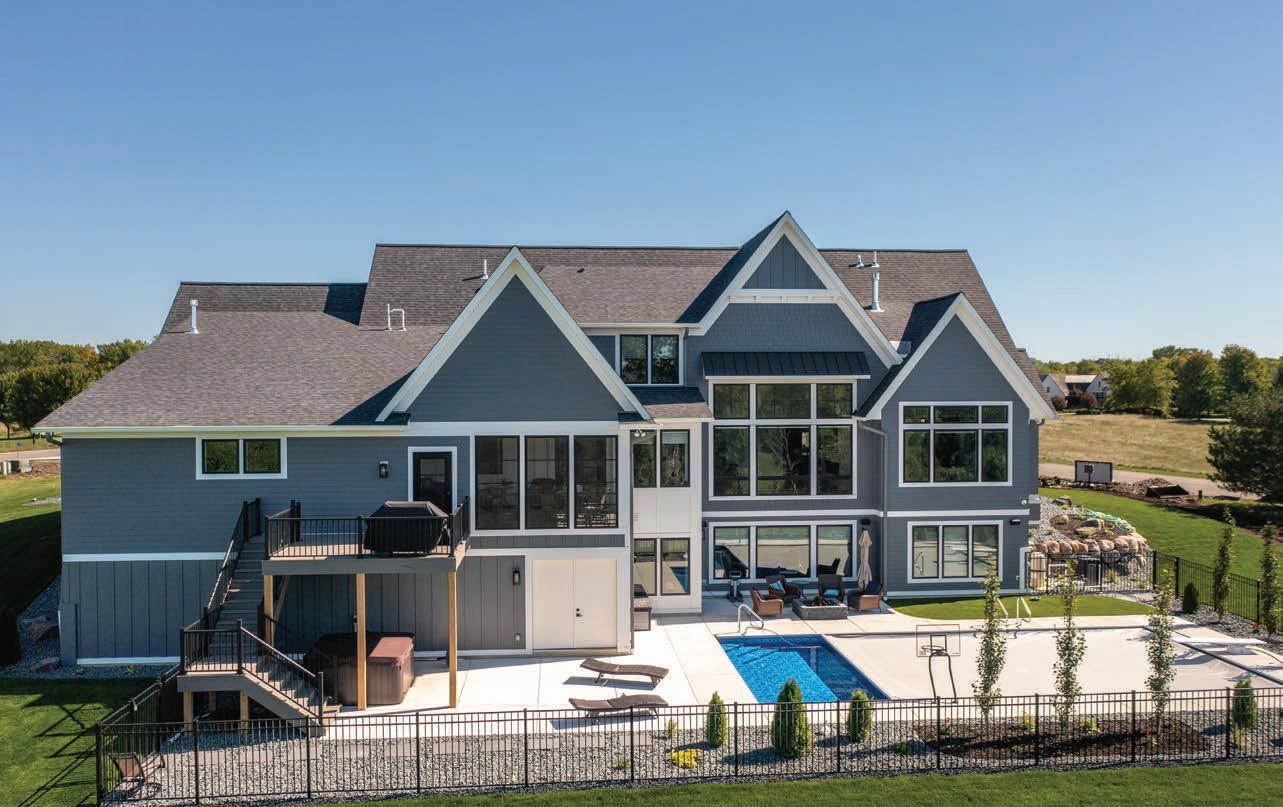

For homes that deserve nothing less than extraordinary, choose Pella® products. From stunning modern profiles to traditional details and craftsm anship, Pella brings expansive views and beautiful inspiration to your home. Our windows and doors are exquisitely detailed and made-to-order just for you.
For homes that deserve nothing less than extraordinary, choose Pella® products. From stunning modern profiles to traditional details and craftsm anship, Pella brings expansive views and beautiful inspiration to your home. Our windows and doors are exquisitely detailed and made-to-order just for you. Experience Pella products on the Artisan Home
EXPAN D YOUR pella.com PELLA WI NDOW& DO OR SHOWROOMS PLYMOUTH l1381024THAVE NU ENORTH l 952-915-6 08 0 WOODBURY l 77 30 HU DSONROAD l 651-704-9939 © 2024 Pella Corporation
Pella
the Artisan Home Tour ® : Black Dog Homes Co. | Home #4 Moderno Construction Management, LLC | Home #16 Nor-Son Custom Builders | Home #1 MARK D. WILLIAMS CUSTOM HOMES DAVID CHARLEZ DESIGNS | TROY THIES PHOTOGRAPHY EXPAN D YOUR pella.com PELLA WI NDOW& DO OR SHOWROOMS PLYMOUTH l1381024THAVE NU ENORTH l 952-915-6 08 0 WOODBURY l 77 30 HU DSONROAD l 651-704-9939 © 2024 Pella Corporation
® : Black Dog Homes
| Home #4 Moderno Construction Management, LLC | Home #16 Nor-Son Custom Builders | Home #1 MARK D. WILLIAMS CUSTOM HOMES DAVID CHARLEZ DESIGNS | TROY THIES PHOTOGRAPHY Moderno Construction Management EXPAN D YOUR pella.com PELLA WI NDOW& DO OR SHOWROOMS PLYMOUTH l1381024THAVE NU ENORTH l 952-915-6 08 0 WOODBURY l 77 30 HU DSONROAD l 651-704-9939 © 2024 Pella Corporation
the Artisan
Tour ® : Black Dog Homes
| Home #4 Moderno Construction Management, LLC | Home #16 Nor-Son Custom Builders | Home #1 MARK D. WILLIAMS CUSTOM HOMES | DAVID CHARLEZ DESIGNS | TROY THIES PHOTOGRAPHY Moderno Construction Management
Experience
products on
Tour
Co.
For homes that deserve nothing less than extraordinary, choose Pella® products. From stunning modern profiles to traditional details and craftsm anship, Pella brings expansive views and beautiful inspiration to your home. Our windows and doors are exquisitely detailed and made-to-order just for you. Experience Pella products on
Home
Co.
JUNE 7–23, 2024 | Fridays-Sundays; 12–6 p.m. | ARTISANHOMETOUR.ORG 73 HOMES //
ARTISANHOMETOUR.ORG
2 0 2 4 S U M M E R A R T I S A N H O M E T O U R
builder photography by MEGHAN DOLL PHOTOGRAPHY + K.E.A. PHOTOGRAPHY
NEW HOMES
HOME 1
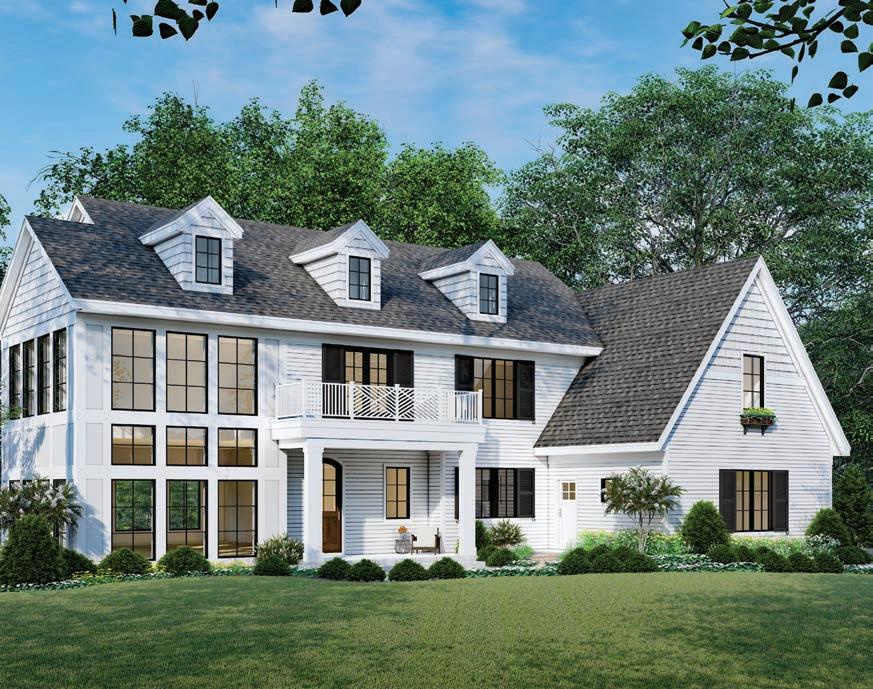
Directions:

612-216-1800
Nor-Son Custom Builders
6695 McKown Court, Independence, MN
Timeless elegance and artisan craftsmanship collide in this exquisite traditional home nestled on 7 acres of picturesque landscape.
• From the moment you arrive, the classic allure of shaker-style siding and James Hardie lap siding and paneling paired with Pella windows and doors welcome you. Three dormers adorning the front facade showcase traditional architecture.
• Inside, arched cased openings lead you through a symphony of architectural beauty, where every detail has been thoughtfully curated to evoke a sense of tradition and refinement.
• Cabinetry by Modern Design, adorned with quartz countertops by Capital Granite, graces the kitchen, while porcelain tile flooring and white oak wood floors underfoot add a touch of sophistication.
• The space is illuminated with lighting design and fixtures from Lelch Audio Video, creating a peaceful ambiance that rejuvenates the spirit and relaxes the mind.
• A large four-car garage and Victorian-style stair railing speak to the home’s grandeur, while composite decking and railings on the balcony offer the perfect spot to soak in the serene surroundings.
• For the homeowners, this wasn’t just a house; it was a place to settle down and watch their family grow. With a hidden bookcase leading to the bonus room above the garage and an unfinished basement, there’s ample room for expansion as their two kids continue to grow. The sprawling 7-acre lot provides endless opportunities for outdoor activities and exploration.
74 ARTISAN HOME TOUR by Parade of Homes® | ARTISANHOMETOUR.ORG
BUILDER BIO ON PAGE 54
Bedrooms
Bathrooms
Highway 12 west to County Road 90; Head north; Left onto Franklin Hills Road; Right onto McKown Court 3
3
3,516 Square Feet NOR-SONCUSTOMBUILDERS.COM
MN LIC #BC001969
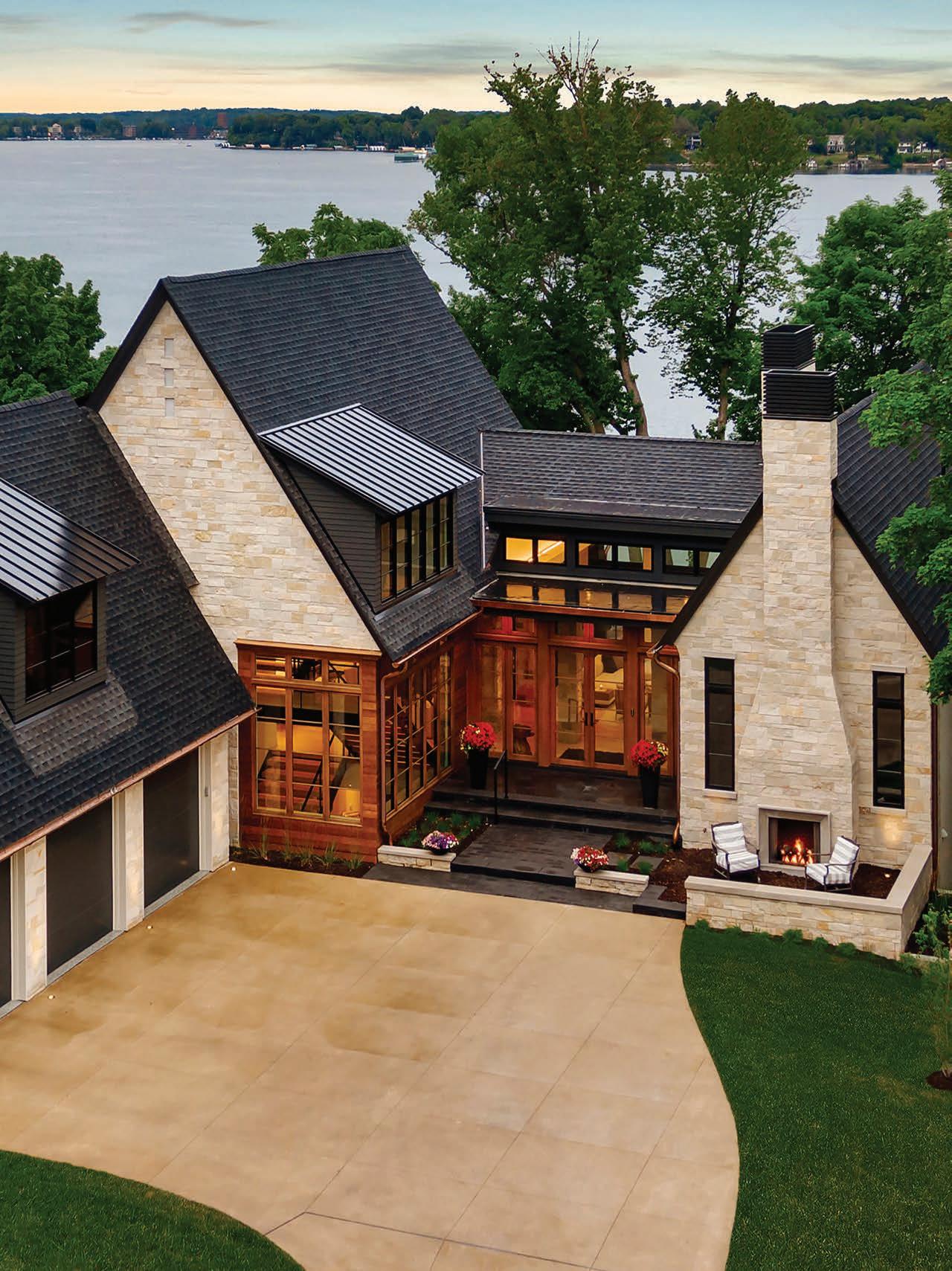
NO ONE BUILDS LIKE NOR - SON Nor-SonCustomBuilders.com | MN LIC. #BC001969
HOME 2
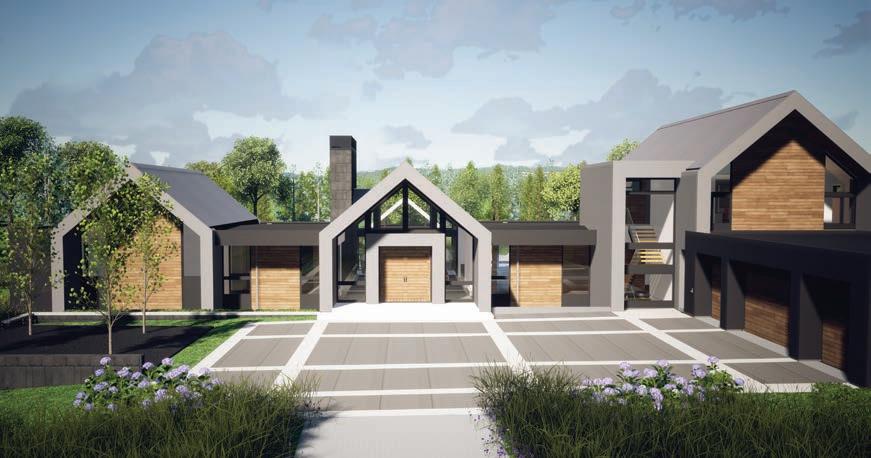
5 Bedrooms
8 Bathrooms
Swanson Homes
2916 Deer Hill Road, Medina, MN
Directions:
From US-12 and County Road 6; County Road 6 north for 1 mile; North on Homestead Trail; Right on Deer Hill Road; Follow Deer Hill Road for approximately ½ mile; Home will be on the left







10,533 Square Feet BUILDER
SWANSONHOMES.COM
612-710-8353
MN LIC #BC627982
Overlooking the picturesque setting of Baker Park Reserve, this architectural gem stands as a testament to bold innovation and avant-garde design.
• Thoughtfully designed by Modern Oasis in collaboration with Charles R. Stinson Architects, this two-story sanctuary offers an unparalleled blend of functionality, wellness, and striking aesthetics.
• The main level welcomes guests with an open-concept high vaulted great room. Floor-to-ceiling windows flood the space with natural light, seamlessly connecting the indoors to the covered porch and outdoor pool area. The gourmet kitchen is complete with a spacious 12’ center island, breakfast nook, and walk-in pantry/prep kitchen. The large dining area is adorned with a walk-in glass wine display.
• Retreat to the primary suite on the main level, featuring a walkout terrace and a luxurious bathroom suite. An o ce den with its own terrace offers a serene space for work or relaxation. Upstairs, three additional bedrooms, each with its own bathroom, provide personalized retreats for family members or guests.







• The lower level is a haven for entertainment, boasting a full bar, media area, and an additional fi h bedroom and bathroom. An indoor athletic court and golf simulator invites active pursuits, while a health and wellness spa with a sauna, hot/ cold plunge, steam room, and juice bar ensures rejuvenation and relaxation.
• Exquisite design choices abound, from the Marvin Modern Series windows offering a sleek design, modern design to exceptional floor-to-ceiling fireplaces adding warmth and luxury. The kitchen showcases Sub-Zero appliances and a variety of high-end countertop and backsplash stone, while 12” wide white oak flooring sourced from Spain exudes refinement.
• Situated in the Deer Hill neighborhood, residents enjoy the privacy and tranquility of scenic Deer Hill Preserve, but are still located just minutes from downtown Wayzata and Lake Minnetonka. The surrounding area is renowned for its restaurants, shops, outdoor resources, country clubs, and the top-ranked Orono school district.





















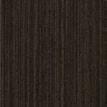



76 ARTISAN HOME TOUR by Parade of Homes® | ARTISANHOMETOUR.ORG
BIO ON PAGE 60
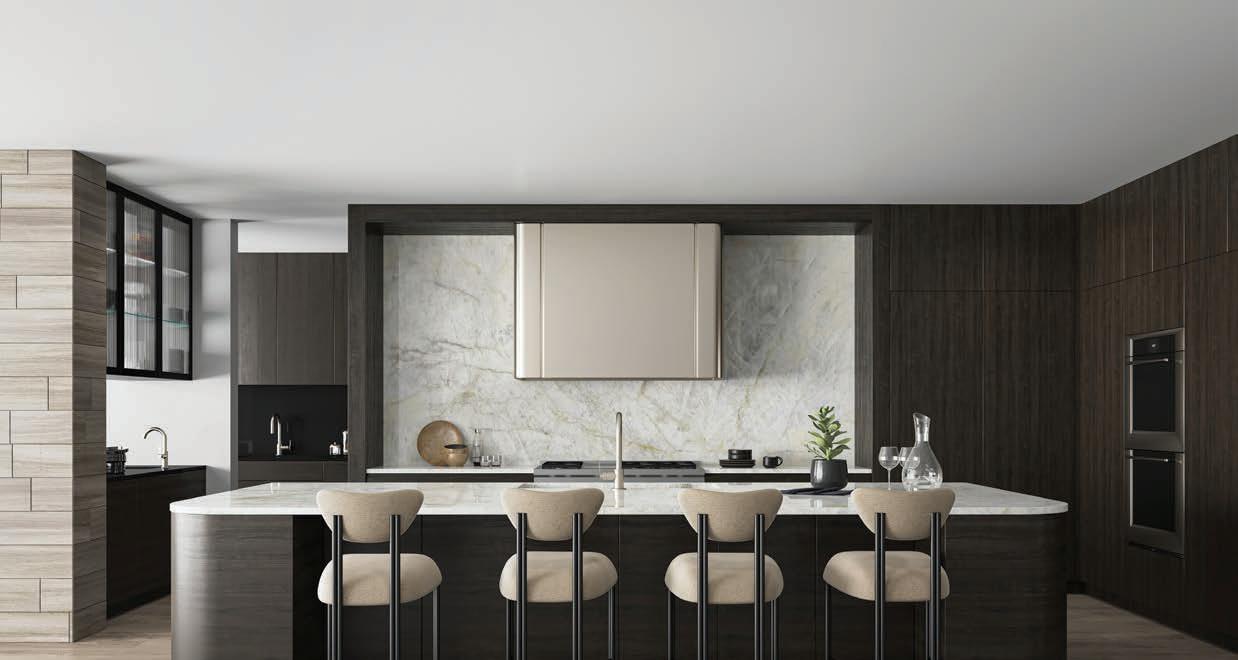
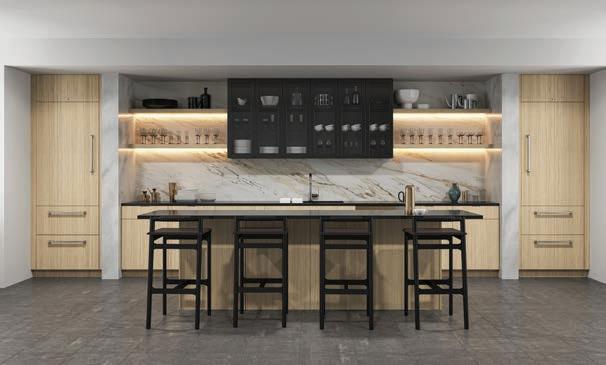
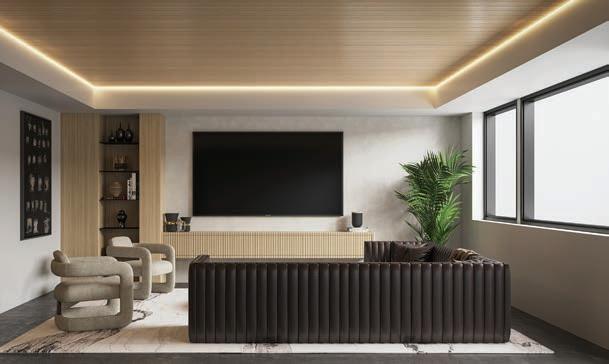



Untitled-12 1 3/21/24 2:37 PM
HOME 3

Pillar Homes Partner, Inc.
Revel in the revival of dazzling textiles and wallpaper, designer-approved motifs, and elegant furnishings that celebrate the finer things in life.
• Embark on a journey of timeless elegance and refined living with this stunning new build. From the moment you set foot on the custom blue stone patio, framed by a family-sized front porch, you’re transported to a world where architectural mastery meets luxurious comfort.


• Nestled on 4 acres along Lake Lydiard, privacy and tranquility abound, with a six-car garage offering ample space for the discerning homeowner. But it’s not just about aesthetics; this home is a haven for multigenerational living, with thoughtful features like an elevator between floors and mainfloor living accommodations complemented by bedrooms on the upper and lower levels.
• Discover a sanctuary of luxury and relaxation, from the den on the main floor with paneled walls to the spectacular great room boasting soaring vaulted ceilings and a floor-to-ceiling fireplace.
• European-inspired architecture sets the stage for grandeur, with stained mahogany oversized double doors inviting you inside, artisan dormers that flood the vaulted great room with natural light, and a complete Hardie shake exterior providing authentic charm.
• The lower level bar exudes old-world charm, while the three-season porch with a fireplace and Phantom Screens lets you relax in open air. A backyard oasis welcomes friends and family with a pool and lake access.
• It’s the thoughtful touches that truly elevate this home. The lower level features a sauna and steam shower as well as an area for games, while a pub-style booth and home theater create the perfect place to enjoy time with family and friends.
• As the sun casts a golden glow over the waters of Lake Lydiard, it’s clear that this home is more than just a residence — it’s a legacy in the making.












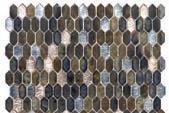


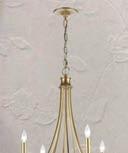
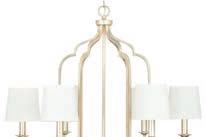

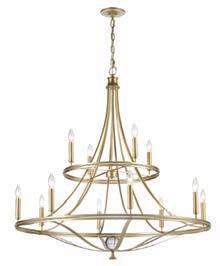



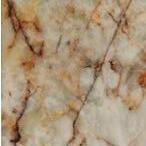
78 ARTISAN HOME TOUR by Parade of Homes® | ARTISANHOMETOUR.ORG
Directions: I-494 to County Road 6; West to Hollander Road; Left to home 5 Bedrooms 6 Bathrooms
Square Feet BUILDER BIO ON PAGE 55
7,702
325 Hollander Road, Wayzata, MN
LIC #BC213765
PILLARHOMES.COM 763-475-1700 MN









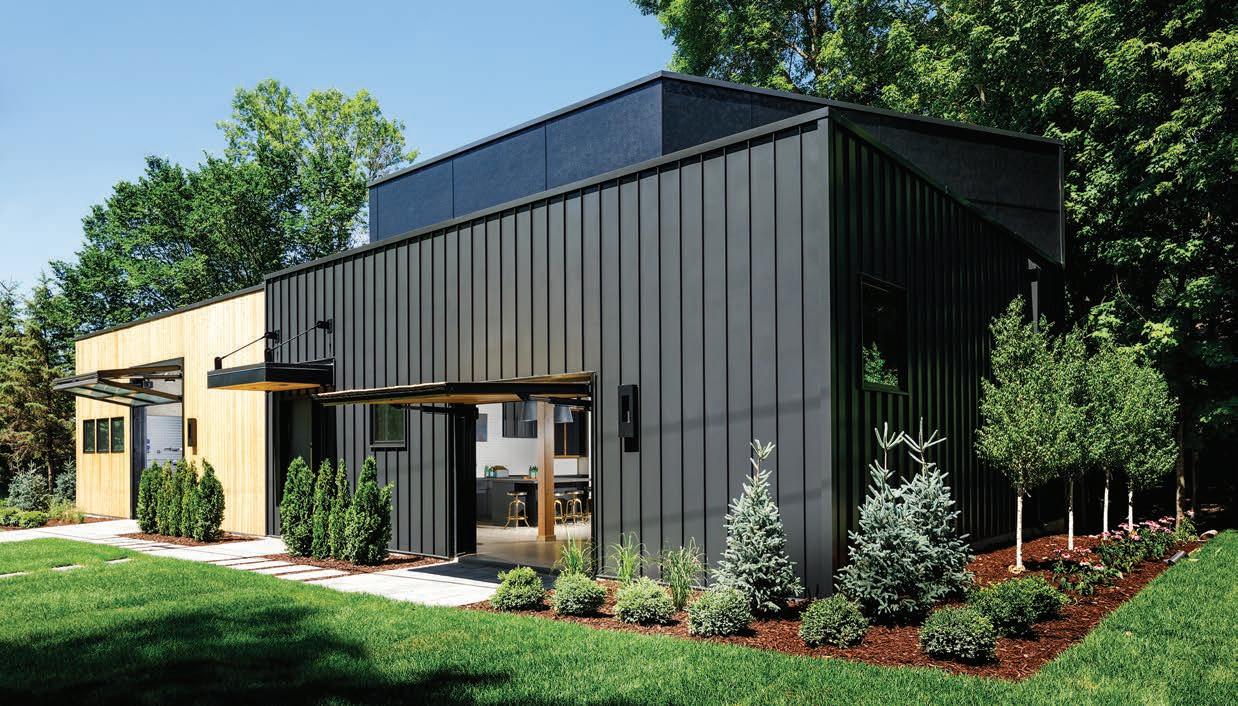
YO U R P E RSO N A L I T Y – O UR P A SSI O N. PILLARHOMES.COM 763 .475 .1700 | CUSTOM HOMES & RENOVATIONS | DEVELOPMENT C O TTAGE C O LLE C TI N Timeless, Traditional Classics – Expertly Crafted. C O N TE M P O R A RY C O LLE C TI O N A Streamlined, Modern Vision – Strong on Details. MN #BC213765
HOME 4
4 Bedrooms
4 Bathrooms
6,130 Square Feet
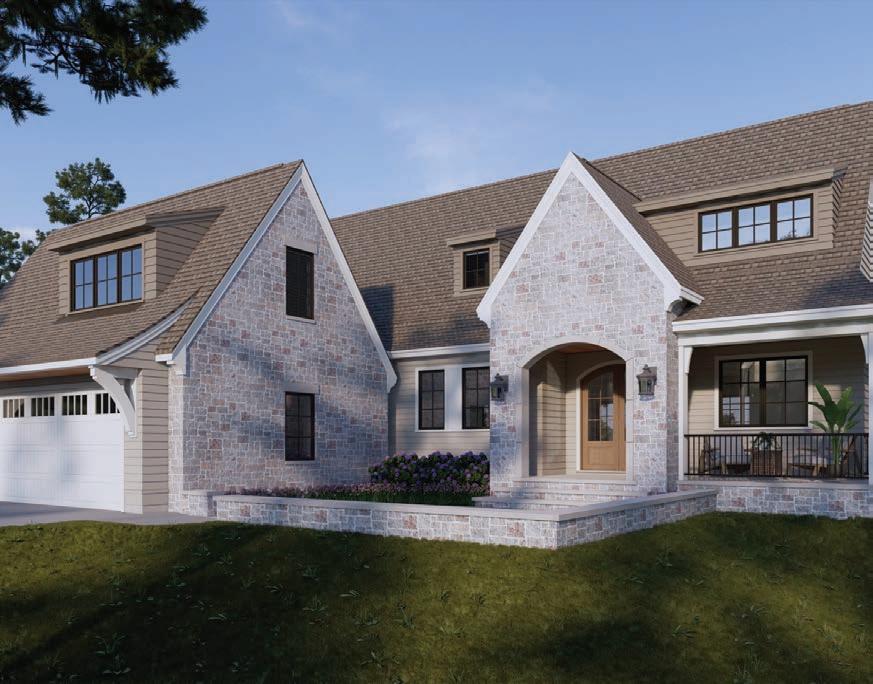
Directions:
I-494 S. in Plymouth; Take the exit toward County Road 101 S./ Wayzata from US-12W.; Take Country Road 101 S. and Eastman Lane/Shady Lane to Lake Street E.


BLACKDOGHOMES.COM
763-308-5098
MN LIC #BC594831
Black Dog Homes Co.
Nestled in the picturesque landscape of Lake Minnetonka, this exquisite modern English cottage stands as a testament to luxury living.
• Cra ed by Black Dog Homes and adorned with the architectural touch of Windmiller Design Studio and interior design by The Sitting Room, this home exudes elegance and sophistication at every turn.
• Upon entering, one is greeted by the impeccable design blending traditional charm with contemporary comforts. The main level boasts a seamless flow ideal for both intimate gatherings and grand entertaining, with a convenient elevator ensuring accessibility for all.
• With its coveted location within walking distance to downtown Wayzata, this home offers the perfect blend of luxury, convenience, and natural beauty.
• Step outside to discover the epitome of outdoor living, complete with a serene screen porch offering panoramic views of Lake Minnetonka, perfect for enjoying tranquil sunsets or morning coffees. For the sports enthusiasts, a state-of-the-art golf simulator provides endless entertainment for family and friends.
• Experience the ultimate in relaxation on the upper-level balcony, where breathtaking vistas of the lake unfold. Additional features such as a scullery, premium outdoor landscaping, and an upper-level lo overlooking the vaulted great room further elevate the home.
80 ARTISAN HOME TOUR by Parade of Homes® | ARTISANHOMETOUR.ORG
BUILDER BIO ON PAGE 45
1030 Lake Street E., Wayzata, MN
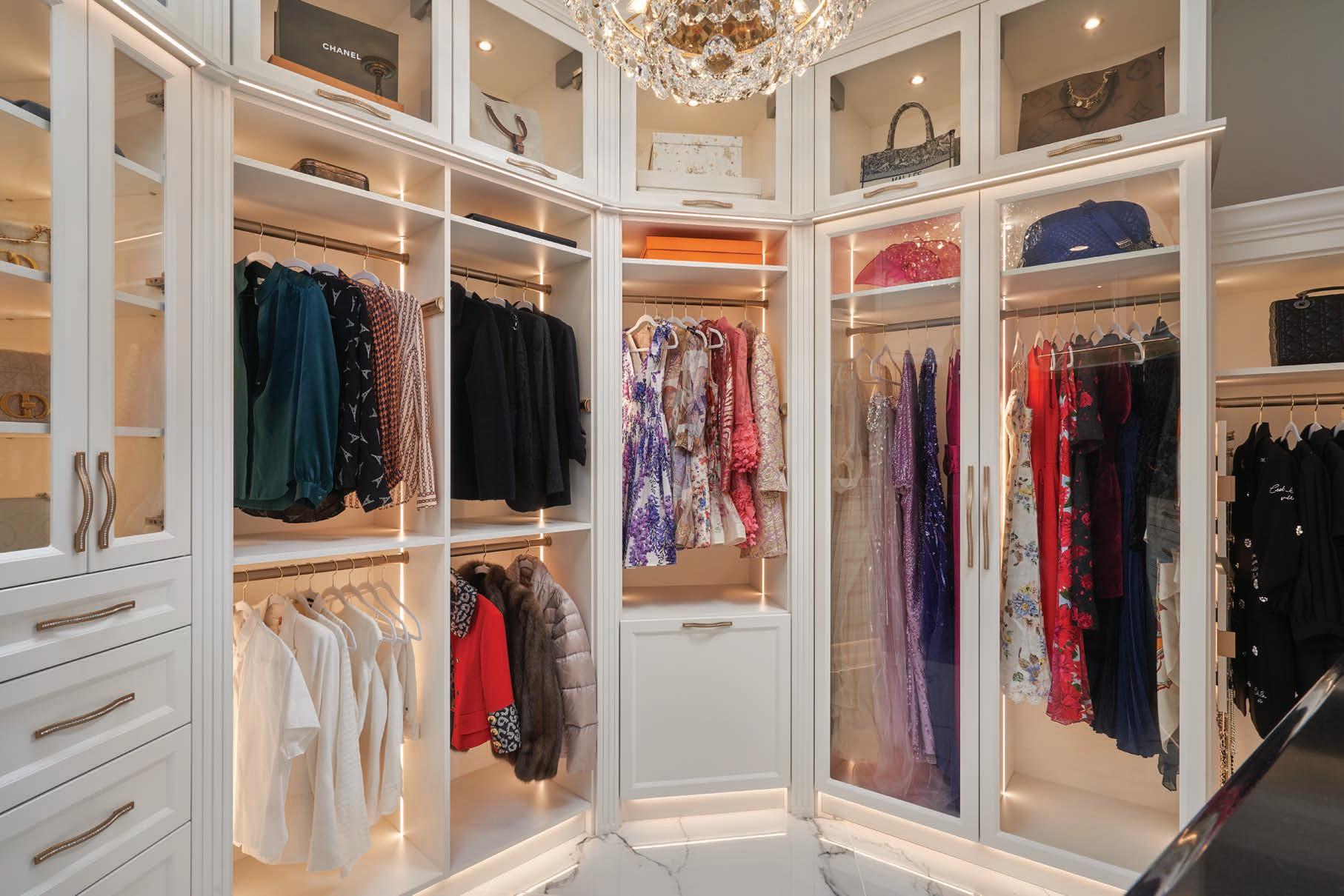






CLOSETS •� PANTRIES • GARAGES • WALL BEDS •� HOME OFFICES • LAUNDRY •� MUDROOMS tcclosets.com | 612.623.0987 MPLS MADE EST. 2001 Storage solutions custom built for you in the trusted hands of our premier Minnesota family business. Let’s start the conversation with a complimentary in-home design consultation. CLOSETS •� PANTRIES • GARAGES WALL BEDS •� HOME LAUNDRY •� MUDROOMS tcclosets.com MPLS MADE EST. 2001 Storage solutions custom built for you in the trusted of our premier Minnesota family business. Let’s start the conversation with a complimentary in-home design consultation. •� PANTRIES GARAGES • WALL BEDS •� HOME OFFICES • LAUNDRY •� MUDROOMS tcclosets.com | 612.623.0987 MPLS MADE EST. Storage solutions custom built for in the trusted hands of our premier Minnesota family business. Let’s start the conversation with a complimentary in-home consultation. CLOSETS •� PANTRIES • GARAGES • WALL BEDS •� HOME OFFICES • LAUNDRY •� MUDROOMS tcclosets.com | 612.623.0987 MPLS MADE EST. 2001 Storage solutions custom built for you in the trusted hands of our premier Minnesota family business. Let’s start the conversation with a complimentary in-home design consultation. CLOSETS •� PANTRIES • GARAGES • WALL BEDS •� HOME OFFICES • LAUNDRY •� MUDROOMS tcclosets.com | 612.623.0987 MPLS MADE EST. 2001 CLOSETS •� PANTRIES • GARAGES • WALL BEDS •� HOME OFFICES • LAUNDRY •� MUDROOMS tcclosets.com | 612.623.0987 MPLS MADE EST. 2001 CLOSETS •� PANTRIES • GARAGES • WALL BEDS •� HOME OFFICES • LAUNDRY •� MUDROOMS tcclosets.com | 612.623.0987 MPLS MADE EST. 2001 Storage solutions custom built for you in the trusted hands of our premier Minnesota family business. Let’s start the conversation with a complimentary in-home design consultation.
HOME 5
5 bedrooms
8 bathrooms
8,761 square feet
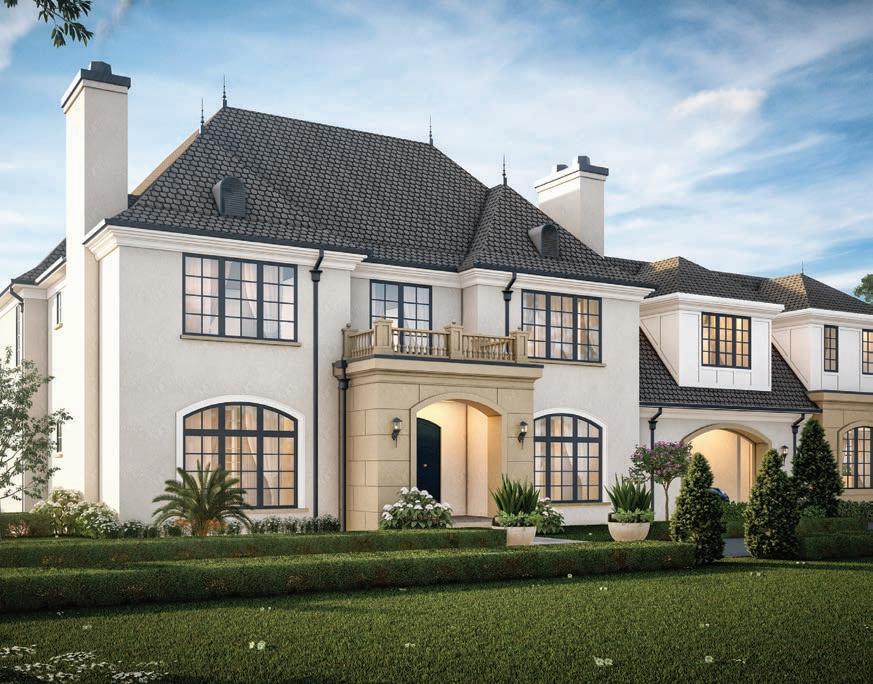
Directions:
I-394 west to County Road 101; South to Wayzata Boulevard; Left on Ferndale Road S.
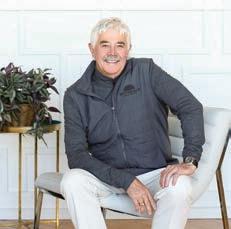
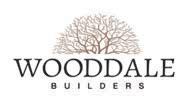
WOODDALEBUILDERS.COM
952-345-0543
MN LIC #BC002926
BUILDER BIO ON PAGE 62
Wooddale Builders, Inc.
161 Ferndale Road S., Wayzata, MN
Situated on an expansive lot, this elegant Wayzata abode was designed as a family-centered home to be treasured for generations to come. The property features a fully restored coach house.
• The stately exterior, enhanced with a gracious porte-cochère that leads into the courtyard, creates a sense of timeless elegance that continues inside. The grand entry reveals a dramatic curved staircase with custom iron railings, complemented by a handpainted mural.
• Cambria countertops are highlighted throughout and Phantom Screens in the screened porch, while power shades and Lutron lighting add a touch of luxury throughout.
• One of the home’s most distinctive spaces is the two-story library, inspired by Disney’s “Beauty and the Beast,” surrounded by rich alder bookcases complete with a rolling ladder, and crowned with a multi-tiered chandelier.
• High-end details such as cast stone on the great room fireplace and spectacular light fixtures help create a home rich in character. Luxury is carried upstairs into the primary suite which features a spacious balcony, designer closets, and a spectacular bathroom with a curved walk-in shower with multi-functioning shower heads that create a spa-like experience.
• The lower level was designed to accommodate everyone’s interests, with spaces ranging from a family area, full bar and wine room, to an exercise room and even a charming home theater complete with curtains and a stage.
• The home also features a five-car garage with in-floor heat. Located within walking distance of both Lake Minnetonka and the plethora of restaurants and shops downtown Wayzata has to offer.
82 ARTISAN HOME TOUR by Parade of Homes® | ARTISANHOMETOUR.ORG
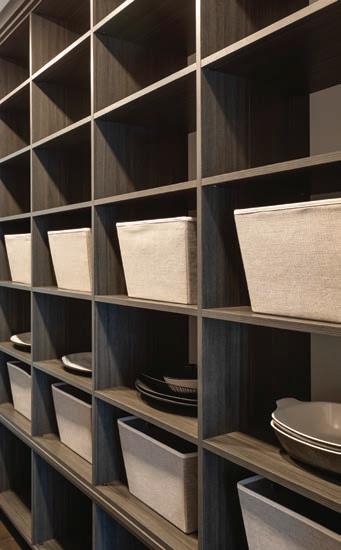
Proud partners, showcasing our custom closets in Artisan Tour Homes.
Custom One Homes
Kyle Hunt & Partners, Inc.
NIH Homes, LLC
Pillar Homes Partner, Inc.
Stonewood, LLC
Style & Structure
Swanson Homes
Wooddale Builders, Inc.
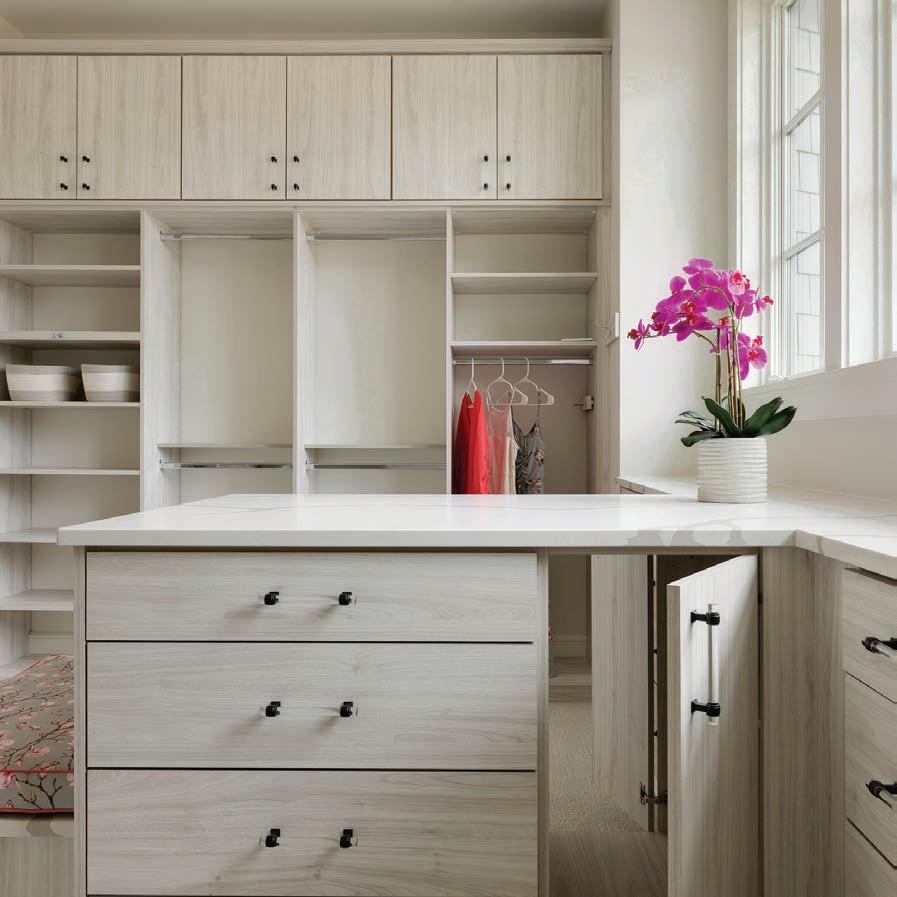
SchererBrosClosets.com
763-531-7400
Office Pantry Garage Wardrobes Mud Rooms Laundry Room
Experience the Joy of a Beautiful Closet Designed Just for You
HOME 6
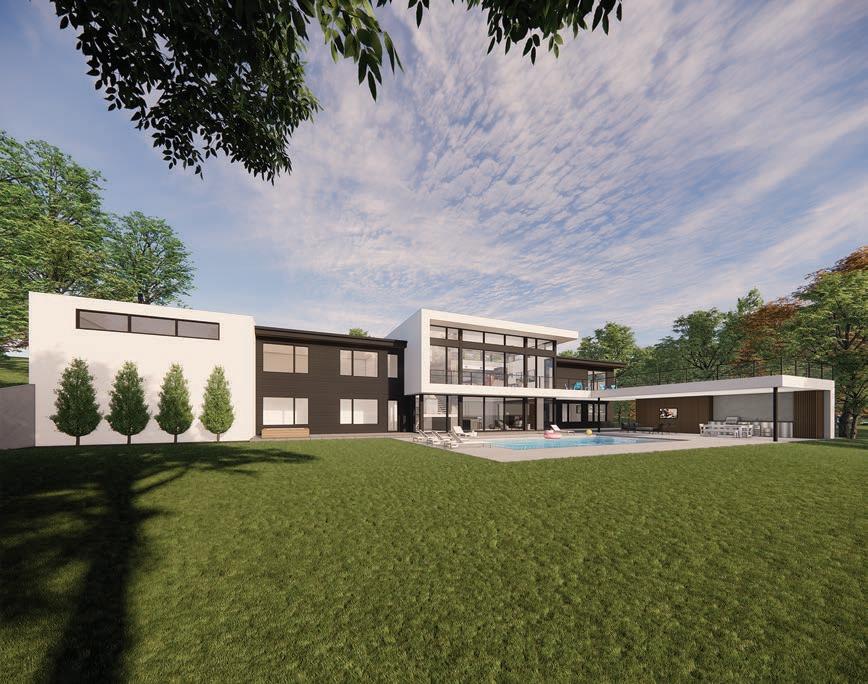
Directions:
I-394 west to County Road 15/ Shoreline Drive; West on Shoreline Drive to Orono Orchard Road; Right on Orono Orchard Road to Orchard Creek Trail; Left on Orchard Creek Trail; Please obey parking signs.

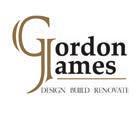
GORDON-JAMES.COM
763-479-3117
MN LIC #BC531961


Gordon James
1685 Orchard Creek Trail, Orono, MN
This dramatic, contemporary home has been thoughtfully situated on the edge of a wide-open preserve with a fresh design that perfectly complements its natural surroundings.
• As you step inside, your gaze is immediately drawn to the breathtaking wall of windows that frame unobstructed views of the surrounding wildlife and natural beauty. Detailed simplicity and exemplary cra smanship define the interior, where clean lines and organic materials seamlessly merge with the home’s lush surroundings. This home was created in partnership with Everson Architect, with interior design by Nada Bibi Design.
• The meticulously designed landscaping beckons with the promise of outdoor adventure and relaxation, boasting a pool and pavilion that meld seamlessly into the preserve, providing the perfect backdrop for family gatherings and entertaining.
• Inside, the home exudes timeless elegance and modern convenience, with 10-inchwide character white oak flooring, polished concrete, and Kolbe direct set windows accentuating the exterior. For the food enthusiast, the kitchen is outfitted with Wolf, Sub-Zero, and Cove appliances.
• The lower level offers a sanctuary for rejuvenation and recreation, featuring a spa lounge with a steam room and sauna, an open relaxation area, and an athletic court for endless entertainment. Large-format Porcelanosa tiles and walnut cabinetry throughout exude sophistication and style.
• With its prime location near awardwinning schools, recreational amenities, and scenic trails, this abode is the ultimate retreat for its homeowners.
84 ARTISAN HOME TOUR by Parade of Homes® | ARTISANHOMETOUR.ORG
5 Bedrooms 6 Bathrooms 5,870 Square Feet
BIO ON PAGE 50
BUILDER
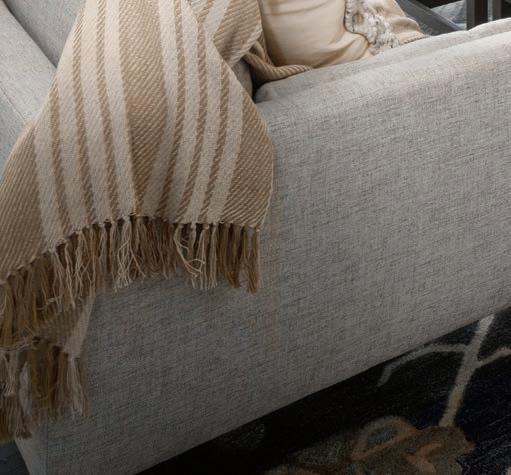
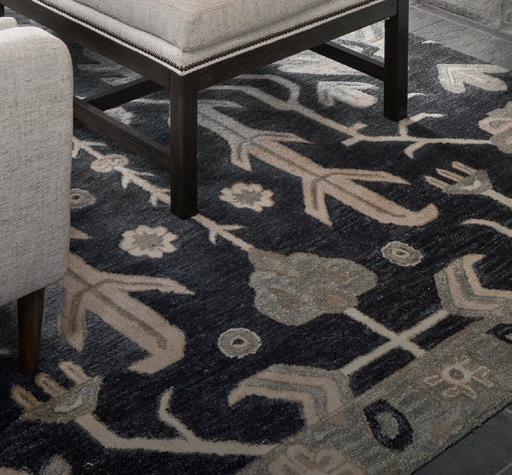

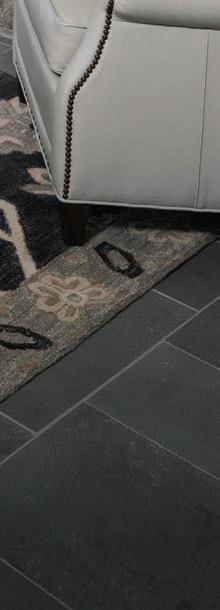
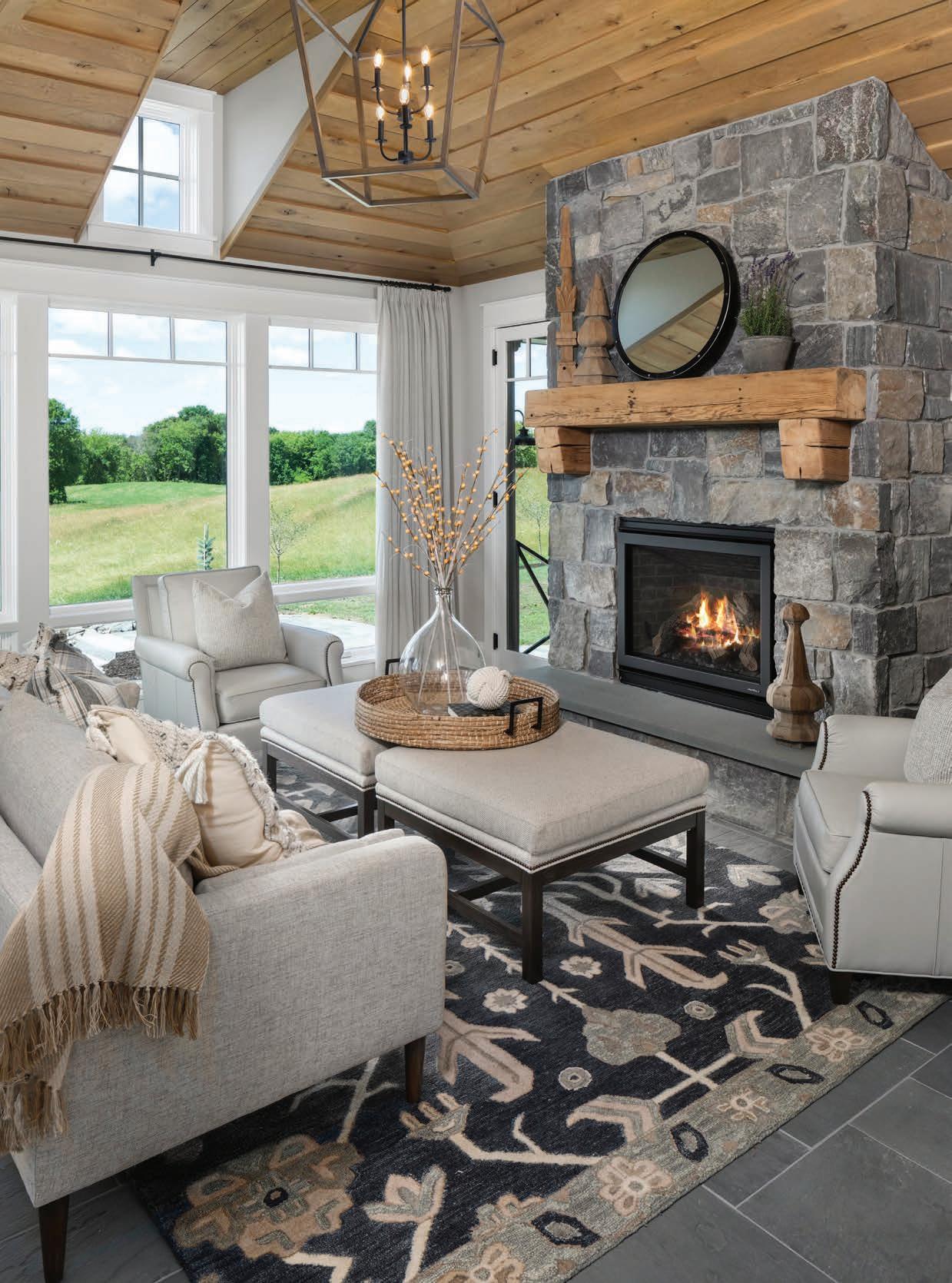
6 Bedrooms
7 Bathrooms
8,281 Square Feet
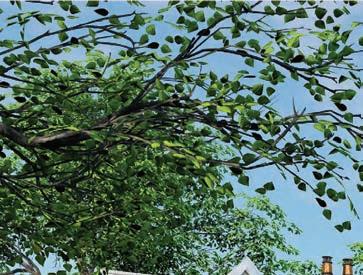
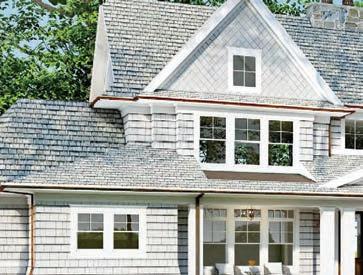
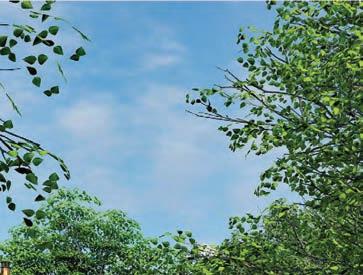
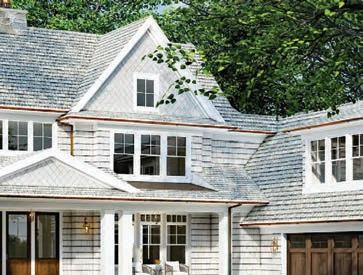


Directions:
West on Shoreline Drive past Navarre; Left (south) on Dunwoody Avenue; Park along Dunwoody Avenue or at Calvary Memorial Church across the street from the home
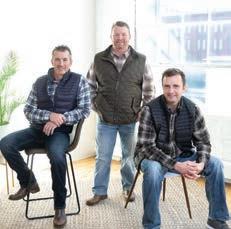

NIHHOMES.COM
763-441-1945
MN LIC #BC419931


$7,995,000 BUILDER
Introducing an exquisite residence nestled along the shores of Lake Minnetonka. Meticulously designed with a focus on maximizing scenic views, this custom floor plan promises breathtaking vistas from virtually every corner.
• Every design detail found inside promises to elevate this home to a new level of elegance, and with an exterior featuring a blend of three different natural stones, this residence is destined to become an icon on the shores of Lake Minnetonka.
• An opulent main-floor primary suite is the epitome of relaxation with a luxurious spa bath adorned with Cambria countertops and fixtures from top brands like Brizo, Kohler, and Delta.
• Entertainment knows no bounds with a dedicated golf simulator room and a media room ready to host unforgettable gatherings. A nanny apartment and a four-car garage ensure both comfort and convenience for every resident and guest.
• The fully equipped kitchen invites culinary creativity with a honed fluted marble backsplash, Wolf/Sub-Zero appliances, and a working pantry, while the adjoining sundrenched sunroom, complete with a full bar, extends seamlessly to inviting patios where every sunset becomes a masterpiece.
• Outside, the allure continues with 121 feet of sandy shoreline and panoramic southwesterly views that promise to leave you spellbound. This rarely available parcel offers easy access to the lake, Dakota Rail Regional Trail, and even the convenience of walking to the grocery store.
86 ARTISAN HOME TOUR by Parade of Homes® | ARTISANHOMETOUR.ORG
Copyright Note: to convey Architectural NIH Homes, LLC 2475 Dunwoody Avenue, Orono, MN
HOME 7
BIO ON PAGE 53





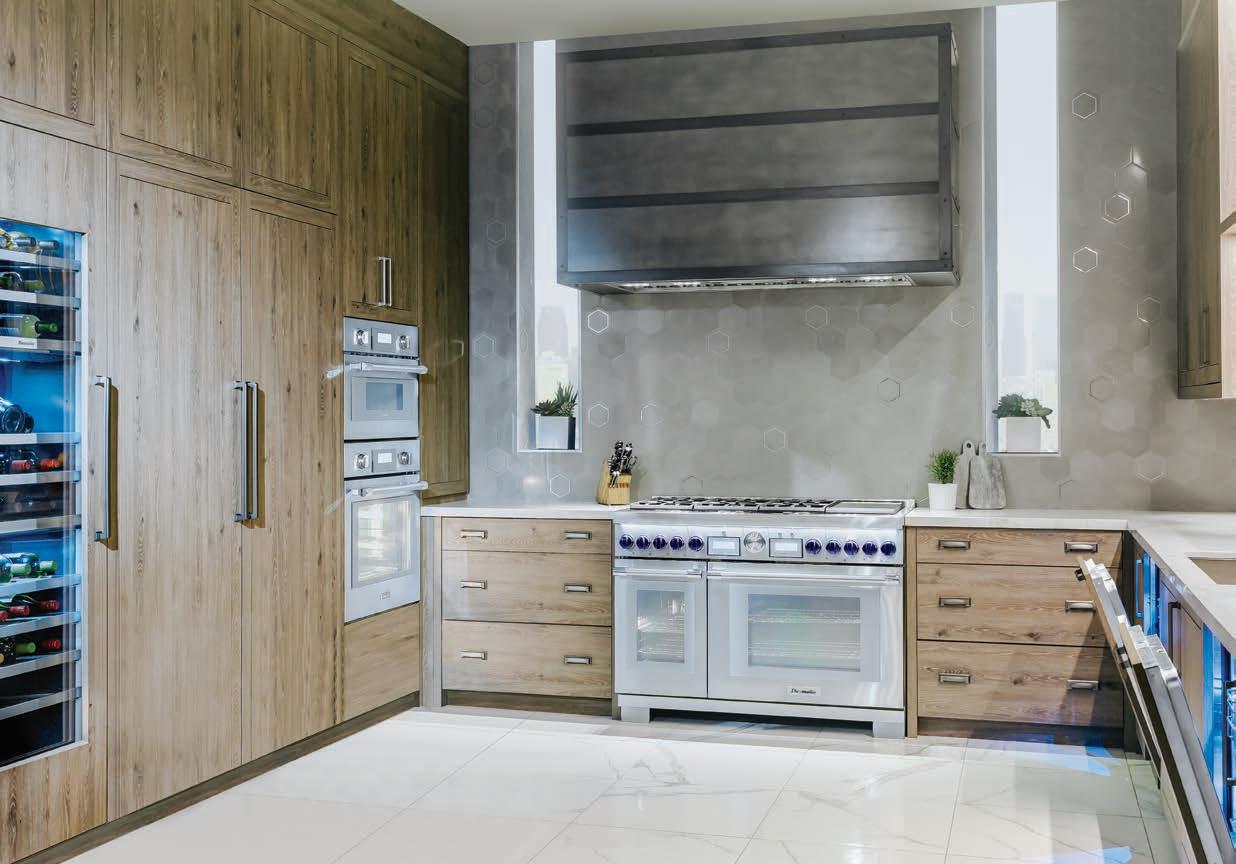
The Secret Ingredient is Thermador
Inspired cooking makes a flavorful life. Thermador applicances help ignite your culinary flame—giving you the base ingredients to create exceptional dishies. Sleek designs add richness to any kitchen design, and industry-leading technology will help transform our passion for premium quality into everything you put on a plate.
ALL Inc. • 185 West Plato Blvd. • St Paul, MN 55107 • 651-227-6331 • allinc.com
5 Bedrooms
7 Bathrooms
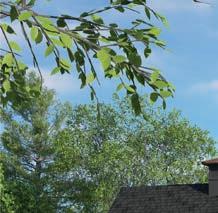
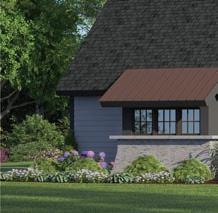
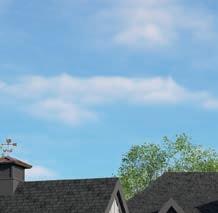
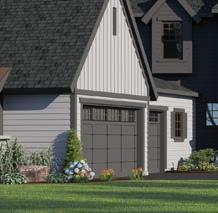
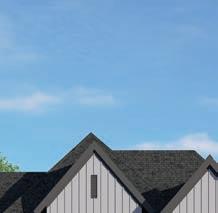
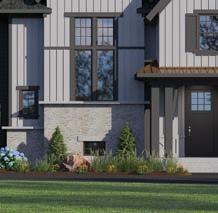
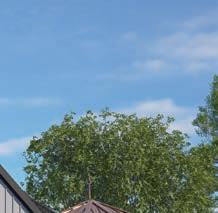
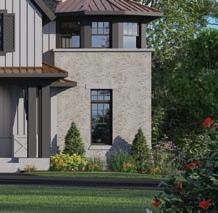

Gonyea Custom Homes
Directions:
MN-7 west to Kings Point Road; North to Big Woods Drive; East to Woodland Court; North to Halstead Bay Alcove
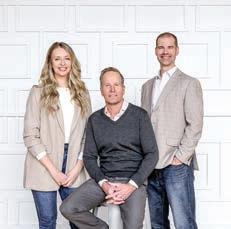
4201 Halstead Bay Alcove, Minnetrista, MN
This idyllic old world-inspired custom luxury lake home with timeless and elegant design brings warmth, elegance, and beauty to the shores of Lake Minnetonka. CU
763-432-4500
6,197 Square Feet BUILDER
MN LIC #BC002459


• Floor-to-ceiling windows let in an abundance of natural light and frame the beautiful lot with expansive, elevated views over Halstead’s Bay. Many of the colors used throughout the home have a natural, earthy feel that complements the nature of the homesite.
• The old-world style is carried throughout the home in ornate tile selections, beautiful arches, lighting with a vintage flare, and a grand staircase with detailed black metal spindles.
• A focal point of the home is the gourmet kitchen featuring a Venetian plastered hood with arched opening to the scullery behind and a charming built-in banquette. Nearby, the dining room opens to the great room adorned with a beautiful fireplace.
• Upstairs, the luxurious primary suite awaits boasting a spa-like ensuite bath and breathtaking lake views. Three additional bedrooms, each with their own ensuite bath and walk-in closet, offer comfort and privacy for family and guests alike.
• The lower level beckons with a wealth of entertainment options, including a family room, game room, and full wet bar. An indoor athletic court and exercise room, provide endless opportunities for recreation, while a mudroom and fi h bedroom complete this level.
• Outside, the charm continues with beautiful stonework, copper accents, and a screen porch overlooking the tranquil waters. Blending luxury, functionality, and natural beauty, this lakefront sanctuary is a true oasis where you can breathe deeply.
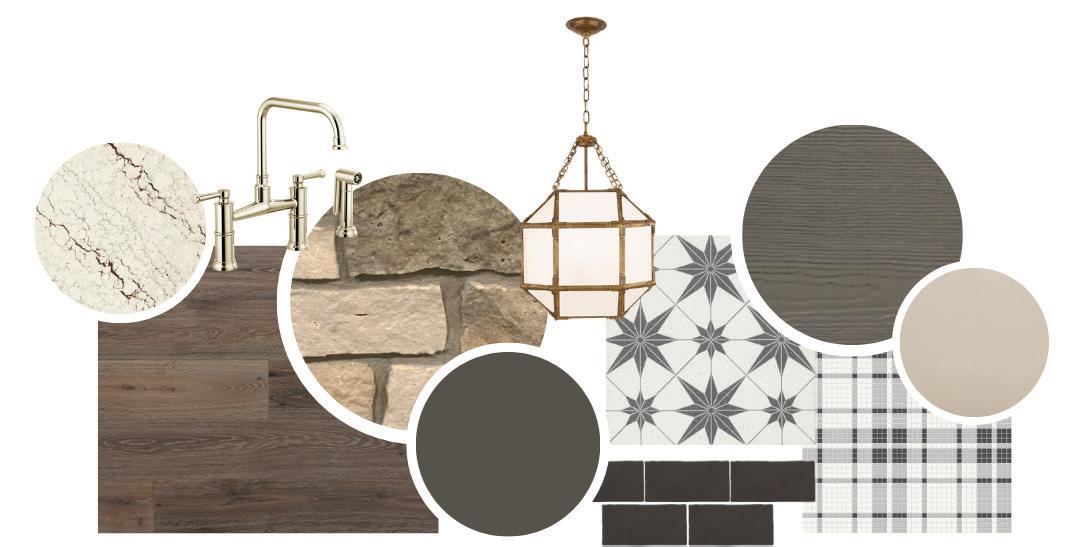
88 ARTISAN HOME TOUR by Parade of Homes® | ARTISANHOMETOUR.ORG
HOME 8
BIO ON PAGE
49
STOM HOME S
GONYEAHOMES.COM
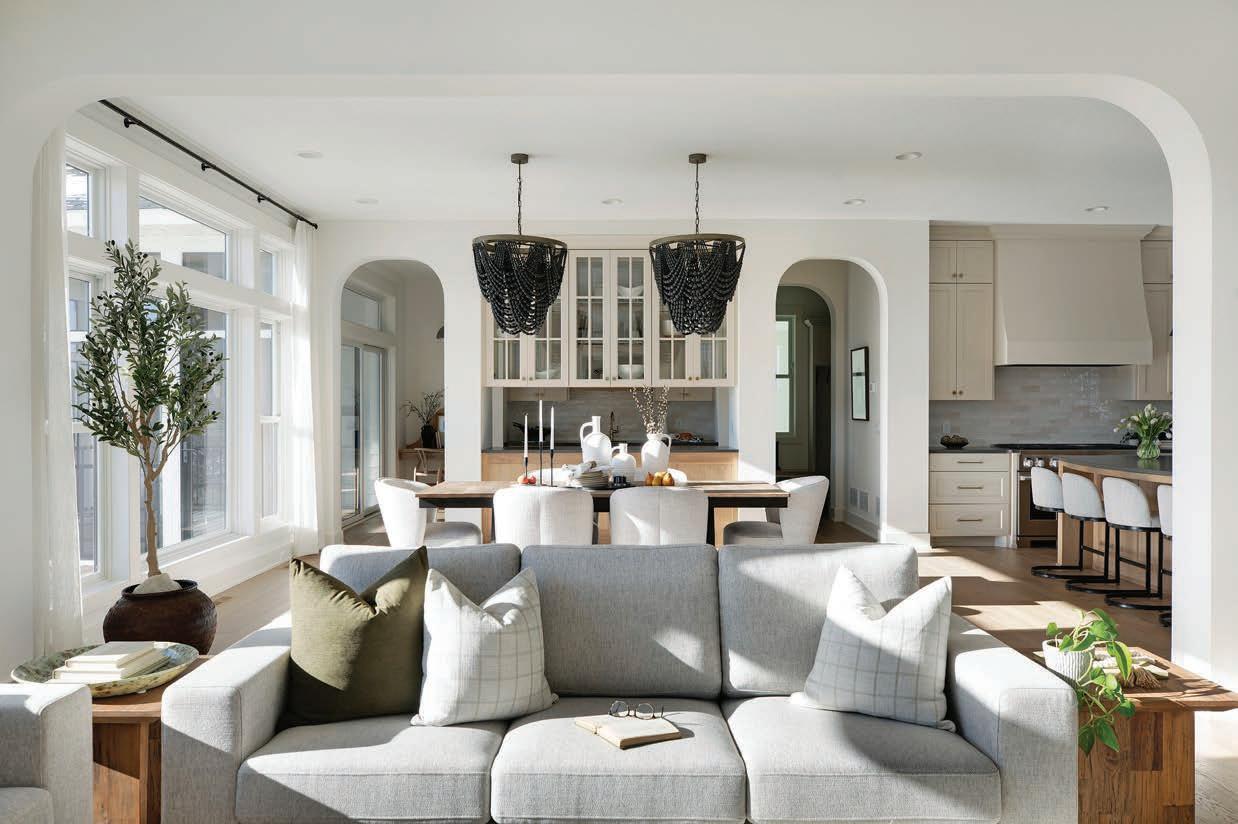
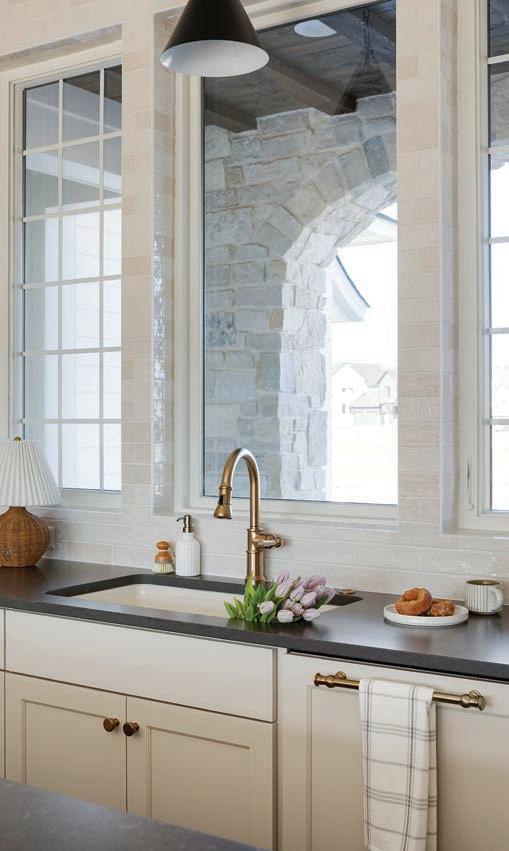

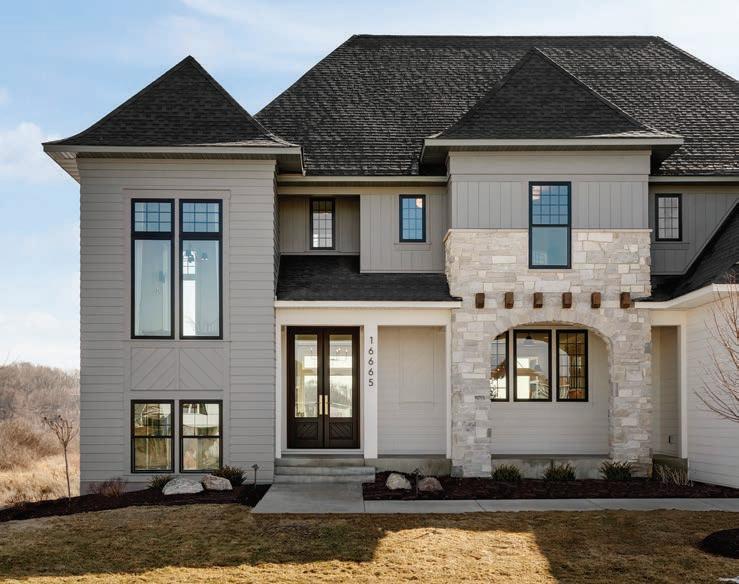
763-432-4500 | gonyeahomes.com
Andersen® products rate #1 in quality. 2022 Andersen brand surveys of U.S. contractors, builders, architects & homeowners. “Andersen” and the Andersen logo are trademarks of Andersen Corporation.
#BC002459
HOME 9
3 Bedrooms
5 Bathrooms
5,703 Square Feet
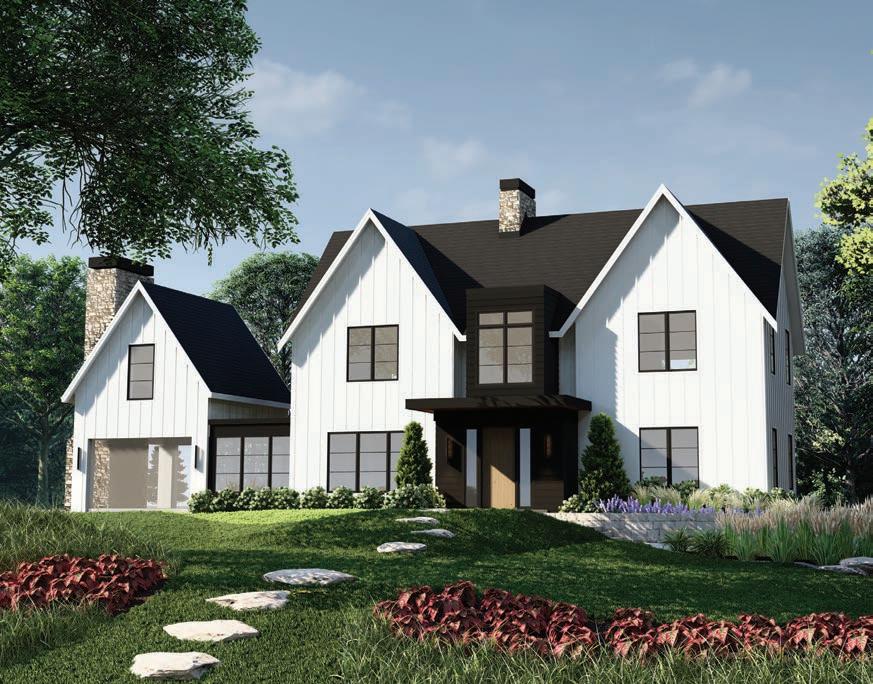
Directions:
I-494; West on Minnetonka Boulevard; Just west of County Road 101, Minnetonka Boulevard turns south at the four-way stop; South approximately 3 blocks to Highland Avenue W.; Follow signage into Calvary Church parking lot; Home is across the street. No tour parking will be allowed on the neighborhood streets.




KYLEHUNTPARTNERS.COM
952-476-5999
MN LIC #BC001967
BUILDER BIO ON PAGE 51
Kyle Hunt & Partners, Incorporated
3600 Westview Drive, Deephaven, MN
Located in the heart of Deephaven near Lake Minnetonka lies a masterpiece of modern luxury and timeless design. This new construction home embodies elegance and sophistication from its striking exterior to its meticulously curated interior.
• Approaching the home, one is immediately captivated by its unique architectural presence. The balanced repetition of gables and contrasting yet connecting roofs creates a distinctive silhouette that expresses character and charm. White vertical siding on the gable end walls contrast beautifully with the black horizontal siding and buff-colored regional limestone chimneys, adding depth and texture to the facade.
• Upon entering through the beautiful white oak door, you are welcomed into a spacious foyer. The open staircase, with exposed structural members of steel and wood, serves as a focal point, seamlessly connecting the home’s three levels. A glimpse of the handcra ed metal panels of the fireplace in the main living space add to the modern character of the interior that flows through the home.
• Designed with both quiet moments and entertaining in mind, the home boasts thoughtfully cra ed spaces tailored to the
homeowners’ lifestyle. From the custom glass-wall wine cellar in the dining room to the secret door leading to a humiditycontrolled room for the owner’s guitars in the home o ce, every detail has been meticulously considered.
• The home is graced with artisan finishes throughout, including white oak hardwood flooring, stone countertops, and custom plaster veneer finishes on the lower-level walls and fireplaces. Folding glass doors effortlessly expand the dining room into the vaulted screen porch, blurring the lines between indoor and outdoor living.
• Situated in a charming neighborhood near parks, beaches, and renowned restaurants, this home offers the perfect blend of modern living and timeless elegance. With its thoughtful design, luxurious amenities, and prime location, it’s more than just a house—it’s a sanctuary for the discerning homeowner.
90 ARTISAN HOME TOUR by Parade of Homes® | ARTISANHOMETOUR.ORG
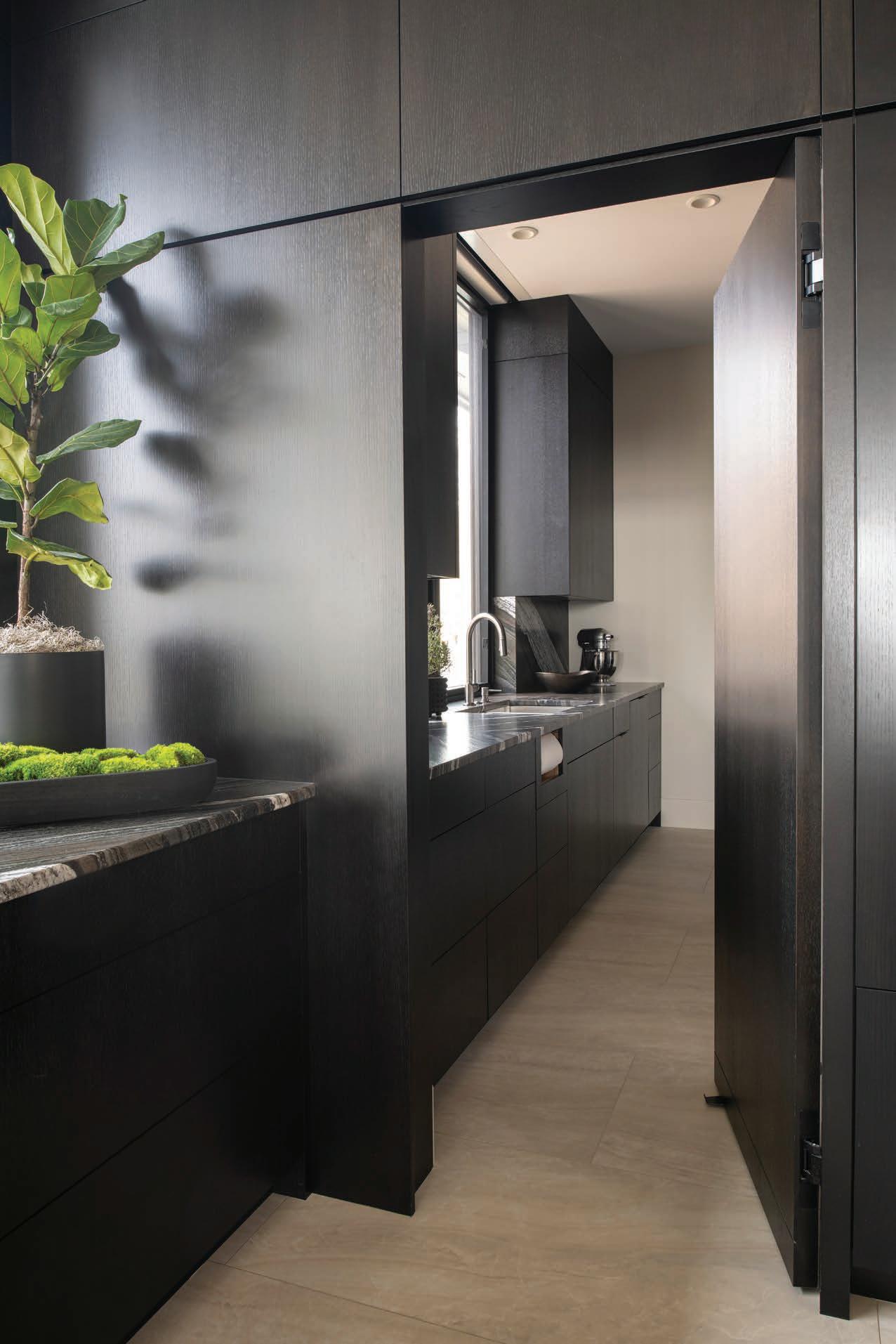
Directions:
Xerxes Avenue to W. Bde Maka Ska Parkway; East to Upton Avenue S.; South to home 4 Bedrooms

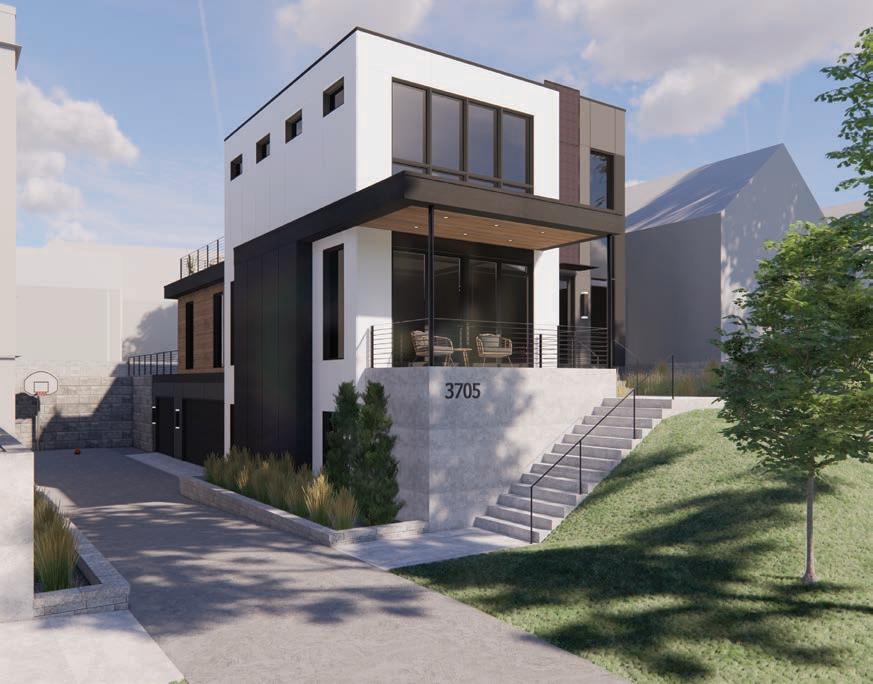
Sustainable 9 Design + Build
3705 Upton Avenue S., Minneapolis, MN
This three-story sanctuary in Linden Hills offers panoramic views of Bde Maka Ska and the iconic Minneapolis skyline, redefining urban living with its blend of modern and eco-conscious design.
• Meticulously cra ed in collaboration with Unfold Architecture, the open-concept living spaces, stunning walnut cabinetry, and white oak flooring evoke a sense of timeless elegance and sophistication.
• Designed to exceed green building standards, this minimalist masterpiece exemplifies high-performance features, including triple-pane windows and non-toxic materials for a healthier living environment.
• Notable third-party certifications include Energy Star, the EPA’s Indoor airPLUS certification, and the Department of Energy’s Zero Energy Ready Home.
• From natural quartzite stone accents to locally cra ed hand-blown glass fixtures by Hennepin Made, every detail reflects a commitment to artisanal cra smanship and eco-friendly living.


• Entertain guests effortlessly on the roo op deck, where breathtaking lake vistas provide the backdrop for memorable gatherings. Additional patio spaces on the main level extend the entertainment options, while the driveway doubles as a basketball court for active family fun.
• Key highlights include a sleek floating staircase, expansive floor-to-ceiling windows, and the convenience of an elevator, while an upper-level primary suite, laundry facilities, and a versatile flex/bonus room ensure both comfort and convenience for modern living.
• Conveniently located one lot off Bde Maka Ska near Thomas Beach and scenic biking trails, this urban oasis offers easy access to local amenities, including breweries, restaurants, and grocery stores, all within walking distance.
92 ARTISAN HOME TOUR by Parade of Homes® | ARTISANHOMETOUR.ORG
HOME 10
4 Bathrooms 3,742
Feet BUILDER BIO ON PAGE 59 SUSTAINABLE9.COM 612-234-4194
LIC #BC653457
Square
MN

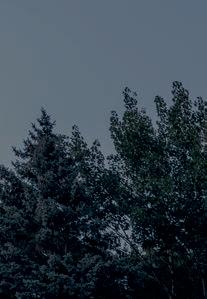
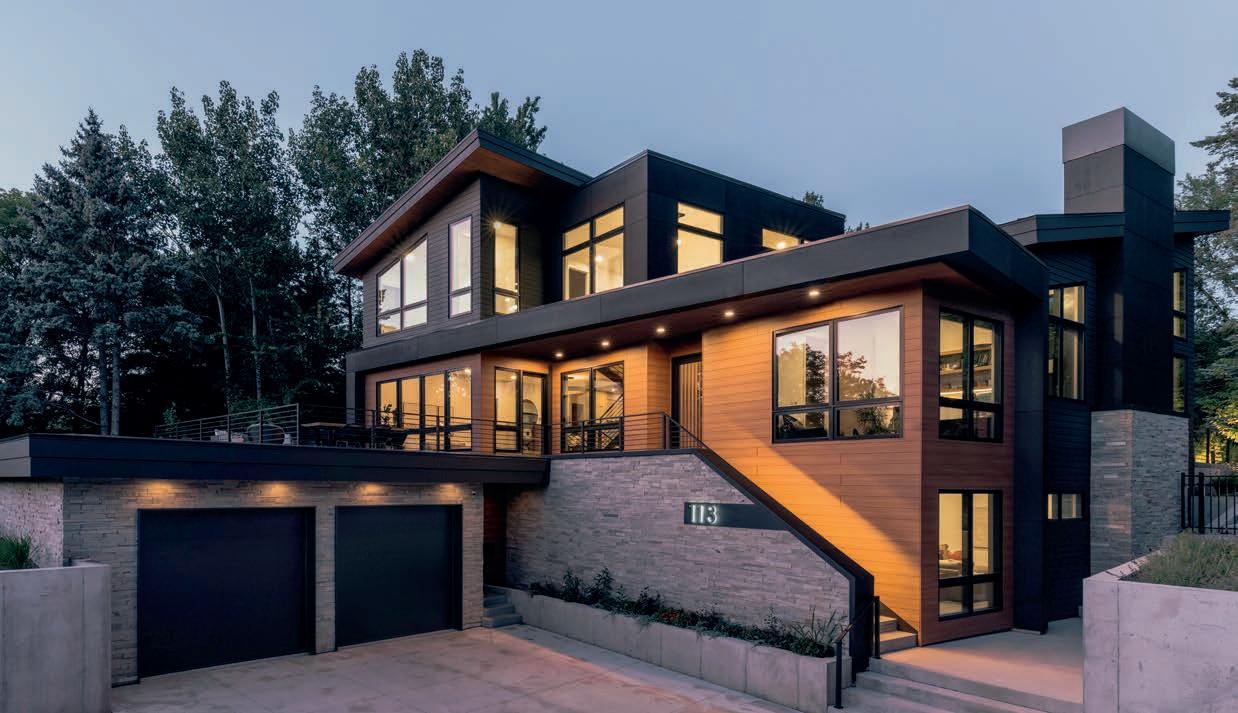
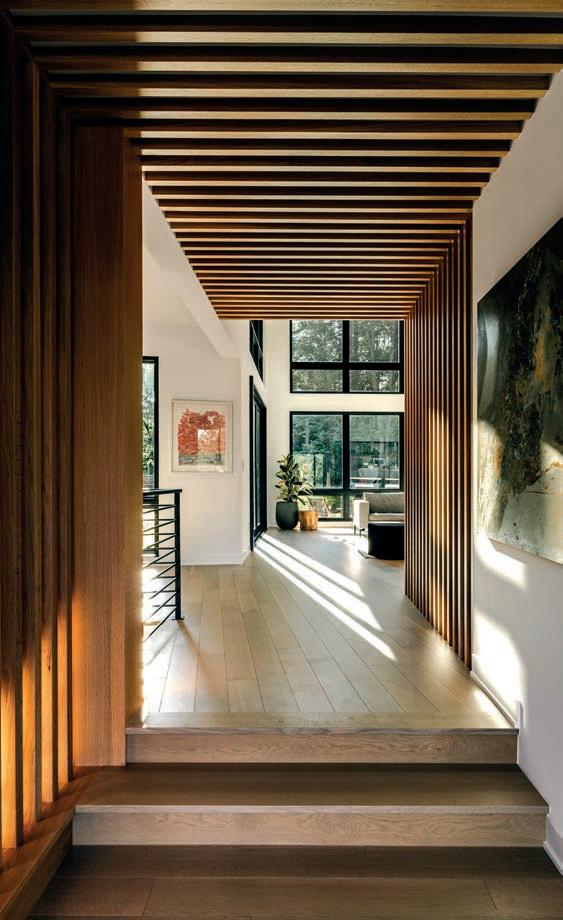
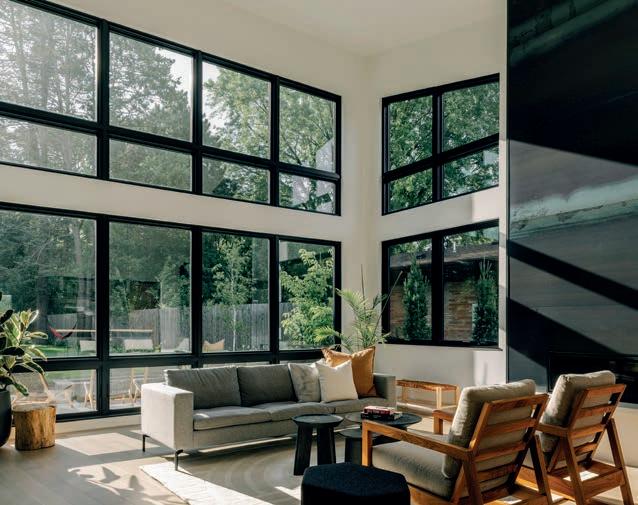


MINNESOTA MODERN? Interested? Scan to see more SUSTAINABLE 9 .COM LIC #: BC653457
YOU BETCHA.
PHOTOGRAPHY BY HYBRID STUDIO
Directions:
Highway 100 to 50th Street; East on 50th Street; North on Dale Drive; Right on Sunnyslope Road to Hilltop Lane

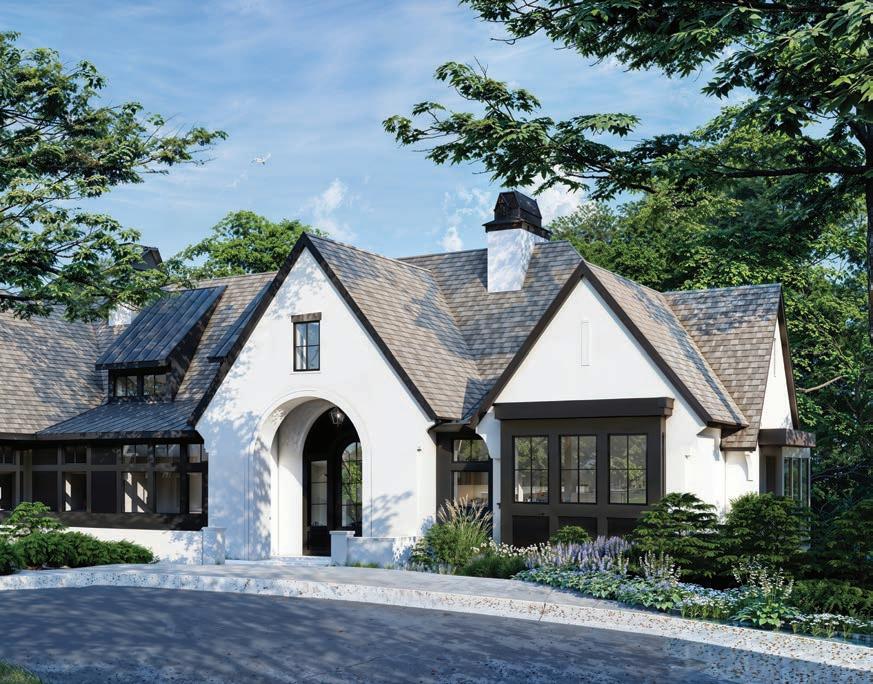
Stonewood, LLC
4804 Hilltop Lane, Edina, MN
Welcome to Stonewood’s exquisite modern Tudor home, a sanctuary designed for luxury living amidst the vibrant pulse of urban convenience.
• Nestled in the heart of Edina, a beacon of modern elegance and familial warmth awaits. Cra ed with meticulous attention to detail, this home stands as a testament to the aspirations of its dynamic homeowners — a family with grown children seeking a multifaceted retreat that harmonizes entertainment with relaxation.
612-462-4000
• Contemporary charm is found around every corner with an interior that blends modern elegance with inviting warmth, creating an atmosphere that’s both chic and comfortable. Thoughtfully designed living spaces beckon moments of togetherness and relaxation, while intricate crown moldings and beautifully cra ed built-ins exude a level of cra smanship and attention to detail that is rare and awe-inspiring.
• Adorned with luxurious finishes and materials that speak to a commitment to quality and style, the home features rich hardwood floors underfoot and elegant stone countertops in the kitchen, all thoughtfully selected to contribute to an overall ambiance of refined luxury.
• For the avid golfer, the home boasts an indoor golf simulator — a luxurious addition that promises endless enjoyment and practice, rain or shine. Entertainment was considered in every facet of the design, with expansive living areas that effortlessly transition to the breathtaking outdoor pool space with a stone patio. A convertible porch overlooks the serene pool, offering a seamless extension of the indoor living space and setting the stage for unforgettable gatherings.
• Beyond its walls, the home’s location offers a perfect blend of tranquility and convenience. Situated near the vibrant 50th and France district, residents can indulge in upscale dining and boutique shopping experiences just moments from their doorstep. Additionally, the proximity to the Edina Country Club ensures easy access to premier golfing facilities and recreational amenities.
94 ARTISAN HOME TOUR by Parade of Homes® | ARTISANHOMETOUR.ORG
HOME 11
3 Bedrooms 5 Bathrooms
57
5,610 Square Feet BUILDER BIO ON PAGE
STONEWOOD.COM
MN LIC #BC594315
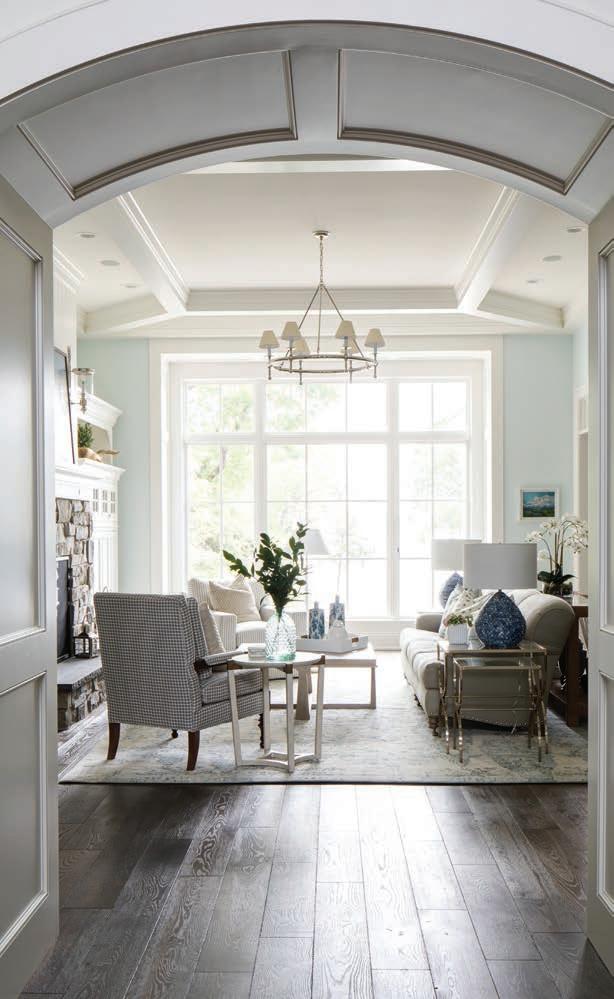
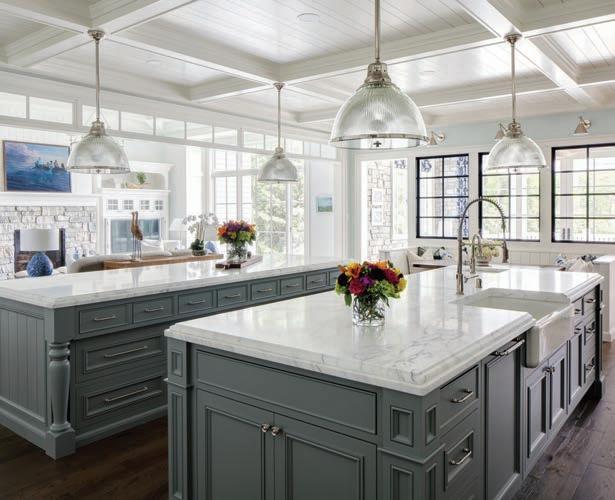

A Legacy of Handcrafted Homes
At the heart of Stonewood’s esteemed reputation lies a deep-rooted passion for handcra ed excellence, a legacy carried forward through four generations of masterful homebuilding.
MN LIC #BC594315
5 Bedrooms
5 Bathrooms
5,309 Square Feet
$3,500,000
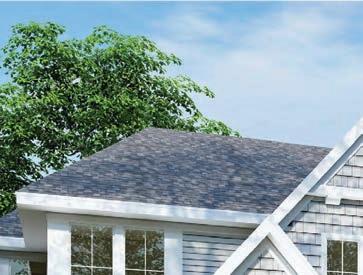

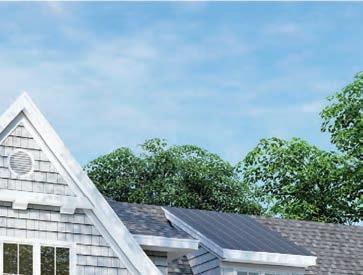


Directions:
Highway 100 to Vernon Avenue/50th Street exit west; Right on Interlachen Boulevard; Left on Skyline Drive; Left on Blossom Court
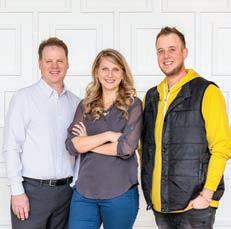



BUILDER BIO ON PAGE 61 URBANEDGEHOMESMN.COM
763-245-9535
MN LIC #BC758303

Urban Edge Homes
5121 Blossom Court, Edina, MN
Nestled within a .69-acre wooded cul-de-sac lot, this new build offers a harmonious blend of luxury, tranquility, and stunning panoramic views.
• Step inside and be greeted by sweeping panoramic views that stretch as far as the eye can see, offering a sense of serenity and seclusion. Privacy is paramount with a tranquil pond adding to the ambiance of this natural retreat.
• Indulge in year-round comfort in the vaulted four-season porch, complete with a cozy fireplace and wood ceiling, perfect for unwinding amidst the beauty of nature. The basement boasts a golf simulator and theater, complemented by a high-top bar for elevated hosting experiences.
• Experience the warmth and richness of walnut accents juxtaposed with the timeless elegance of white oak, creating a symphony of textures and tones throughout the home. Architectural details such as paneled fireplaces, luxury custom cabinetry, and floating shelves with brass accents showcase meticulous cra smanship and attention to detail.
• The 10-foot main floor ceilings create an airy and spacious ambiance, while the large wrap-around deck invites outdoor gatherings and al fresco dining, offering the perfect vantage point to admire the surrounding landscape.
• The primary suite provides a serene retreat with sweeping views of the wooded pond, while a large exercise room caters to health and wellness enthusiasts.
• With its seamless fusion of modern and traditional styles, this home exemplifies timeless sophistication and elegance. Designed by Alexander Design Group, every aspect of this home has been meticulously curated to create an unparalleled living experience.
96 ARTISAN HOME TOUR by Parade of Homes® | ARTISANHOMETOUR.ORG
HOME 12 Copyright Note: to convey Architectural

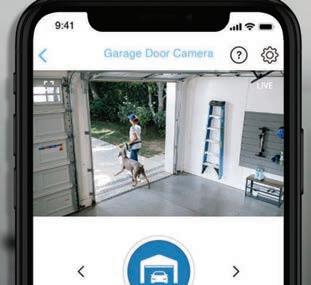
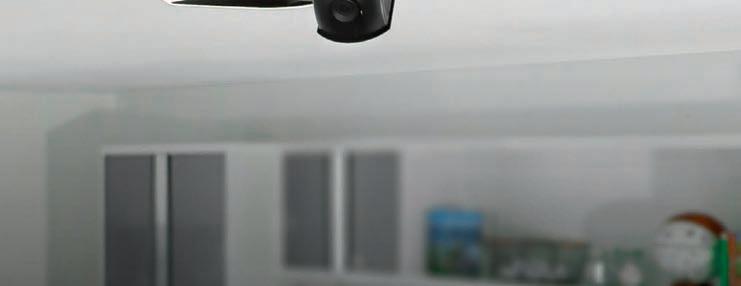
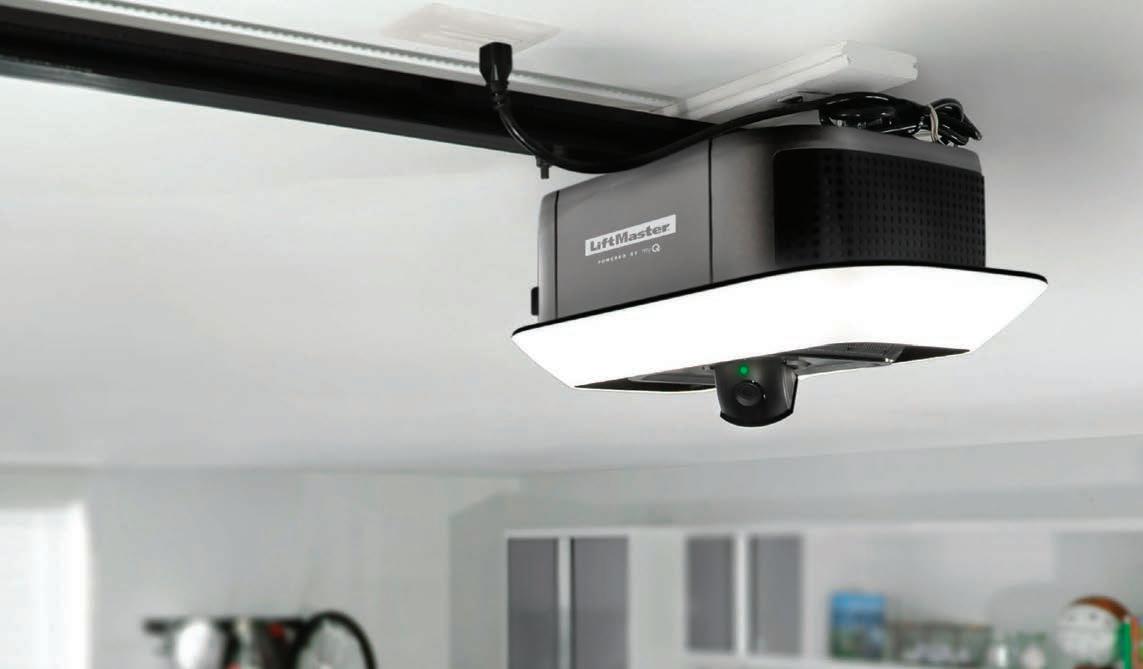
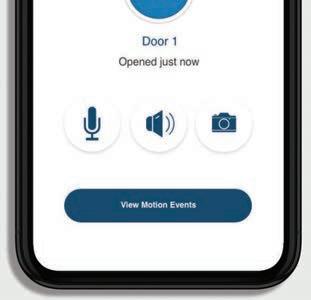
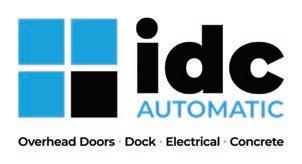
For 50 years idc Automatic has been supplying and servicing doors. We have been pairing our doors with reliable operators like the one above. If you need new doors or a new operator feel free to call our sales team.
Your trusted local professional service & installer. Do more with your garage. Your
garage is a bustling throughway to your home - with cars, bikes and kids coming and going daily. Get the safety and control you need with the new LiftMaster Secure View™. The built-in camera adds streaming video and 2-way communication to the myQ app so you can ensure your family and prized possessions are safe and secure.
our 50th year
Model 87504-267 Celebrating
*View a live-stream of your garage for free. 7-day and 30-day video storage options are available via a monthly or yearly subscription. Apple, the Apple logo, iPhone, and iPad are trademarks of Apple Inc., registered in the U.S. and other countries and regions. App Store is a service mark of Apple Inc.Google Play and the Google Play logo are trademarks of Google LLC. © 2021 The Chamberlain Group, Inc. All Rights Reserved. LiftMaster, the LiftMaster logo, myQ and the myQ logo are registered trademarks of The Chamberlain Group, Inc. 300 Windsor Drive, Oak Brook, IL 60523 | LiftMaster.com | Wi-Fi® is a registered trademark of Wi-Fi Alliance 20579944 (763) 786-4730 idcAutomatic.com Call or visit our website today! Untitled-2 1 11/28/23 1:34 PM Your trusted local professional service & installer. Do more with your garage. Your garage is a bustling throughway to your home - with cars, bikes and kids coming and going daily. Get the safety and control you need with the new LiftMaster Secure View™. The built-in camera adds streaming video and 2-way communication to the myQ app so you can ensure your family and prized possessions are safe and secure. Model 87504-267 Celebrating our 50th year For 50 years idc Automatic has been supplying and servicing doors. We have been pairing our doors with reliable operators like the one above. If you need new doors or a new operator feel free to call our sales team. *View a live-stream of your garage for free. 7-day and 30-day video storage options are available via a monthly or yearly subscription. Apple, the Apple logo, iPhone, and iPad are trademarks of Apple Inc., registered in the U.S. and other countries and regions. App Store is a service mark of Apple Inc.Google Play and the Google Play logo are trademarks of Google LLC. © 2021 The Chamberlain Group, Inc. All Rights Reserved. LiftMaster, the LiftMaster logo, myQ and the myQ logo are registered trademarks of The Chamberlain Group, Inc. 300 Windsor Drive, Oak Brook, IL 60523 | LiftMaster.com | Wi-Fi® is a registered trademark of Wi-Fi Alliance 20579944 (763) 786-4730 idcAutomatic.com Call or visit our website today! Untitled-2 1 11/28/23 1:34 PM Your trusted local professional service & installer. Do more with your garage. Your garage is a bustling throughway to your home - with cars, bikes and kids coming and going daily. Get the safety and control you need with the new LiftMaster Secure View™. The built-in camera adds streaming video and 2-way communication to the myQ app so you can ensure your family and prized possessions are safe and secure. Model 87504-267 Download the FREE myQ® app Celebrating our 50th year For 50 years idc Automatic has been supplying and servicing doors. We have been pairing our doors with reliable operators like the one above. If you need new doors or a new operator feel free to call our sales team. *View a live-stream of your garage for free. 7-day and 30-day video storage options are available via a monthly or yearly subscription. Apple, the Apple logo, iPhone, and iPad are trademarks of Apple Inc., registered in the U.S. and other countries and regions. App Store is a service mark of Apple Inc.Google Play and the Google Play logo are trademarks of Google LLC. © 2021 The Chamberlain Group, Inc. All Rights Reserved. LiftMaster, the LiftMaster logo, myQ and the myQ logo are registered trademarks of The Chamberlain Group, Inc. 300 Windsor Drive, Oak Brook, IL 60523 | LiftMaster.com | Wi-Fi® is a registered trademark of Wi-Fi Alliance 20579944 (763) 786-4730 idcAutomatic.com Call or visit our website today! Untitled-2 1 11/28/23 1:34 PM
6 Bedrooms
5 Bathrooms
5,173 Square Feet
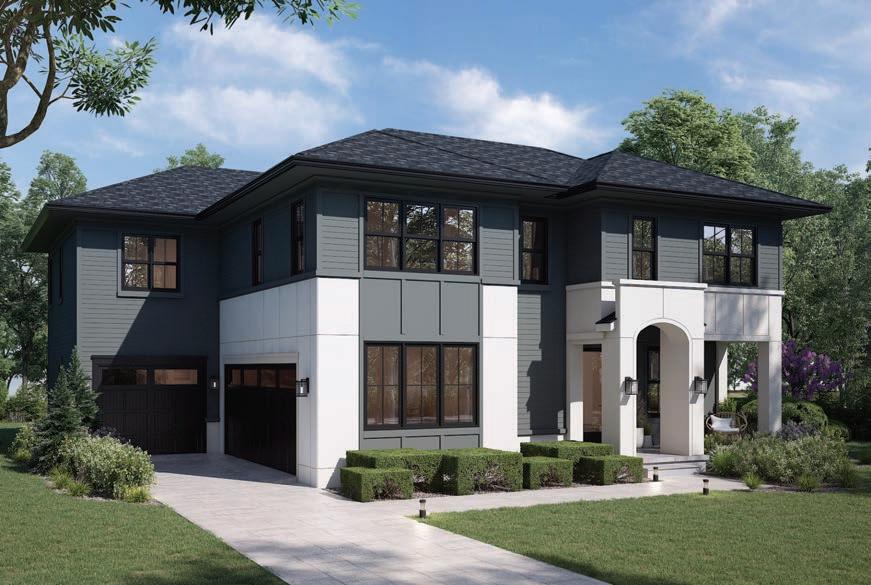
Adriatic Construction, LLC
5925 Chowen Avenue S., Edina, MN
Directions:
From Highway 62, exit northbound on France Avenue S.; Right on 60th Street; Left on Chowen Avenue S.

HOMESBYADRIATIC.COM
952-222-8140
MN LIC#BC711925
BUILDER BIO ON PAGE 44
Modernity and tradition come together to create an artistic sanctuary in this stunning Mediterranean home.
• Characterized by clean lines and enhanced with a sleek side-loaded garage, this home’s refined, two-toned exterior pays homage to classic architecture. The porch welcomes guests inside through an elegant arch that helps define the front entry.
• The home’s thoughtful layout, combined with high-end construction features such as sound-dampened walls and high-quality subfloors, creates a sense of serenity and privacy that permeates throughout the home.
• State-of-the-art amenities blend with traditional touches such as arched doorways and intricate tilework, creating a space with a luxurious yet understated aesthetic. Modern lighting and features, like the metal and glass o ce door, contrast beautifully with the more traditional dark hardwood floors.
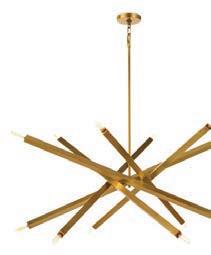

• The upstairs hall is transformed into a sophisticated gallery space, adorned with a wood beam, art lighting, pilaster columns, and ample space for viewing benches.
• The primary suite, with its vaulted ceiling and abundance of windows, was designed to exude the ambiance of a genuine Mediterranean villa. It boasts several standout features, including airy his-and-hers closets that complement the extravagant bathroom, where a tall vault highlights the glass-enclosed, dual-entry shower and its contemporary curbless design, along with spacious vanities complete with a makeup area.
• Ideally situated in the Twin Cities, the vibrant Chowen Park neighborhood is primarily composed of families and offers unparalleled convenience with easy access to highways, shopping centers, restaurants, and parks.
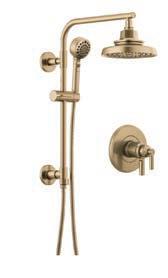

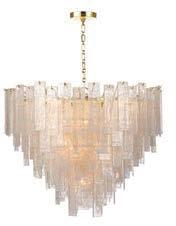
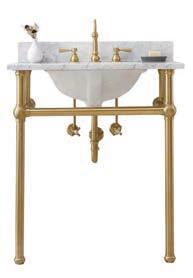
98 ARTISAN HOME TOUR by Parade of Homes® | ARTISANHOMETOUR.ORG
HOME 13
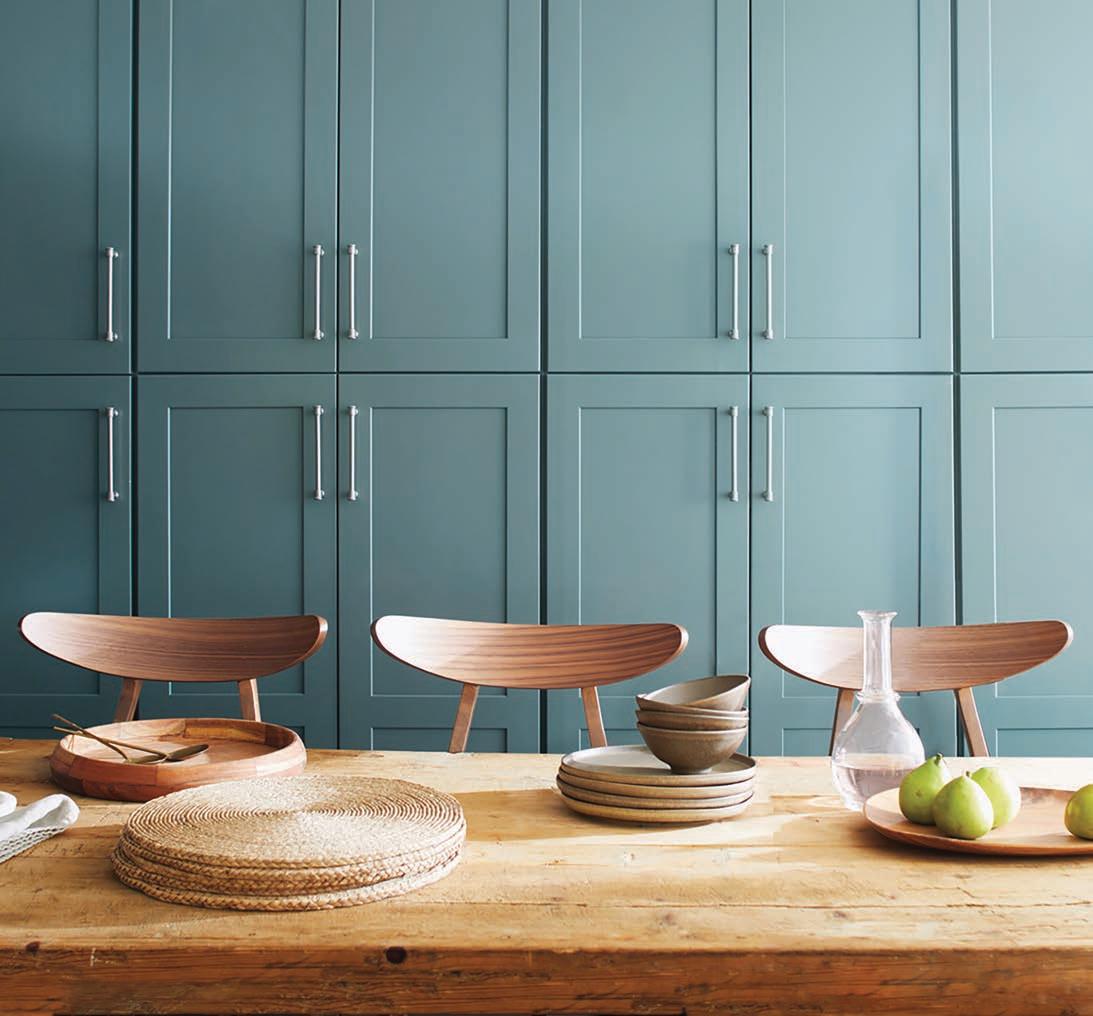

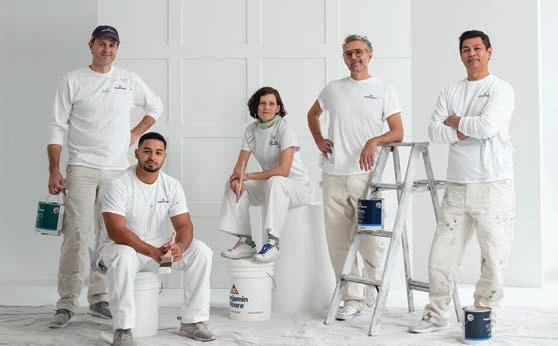



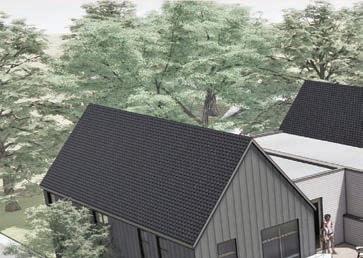

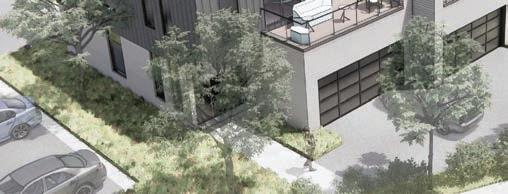
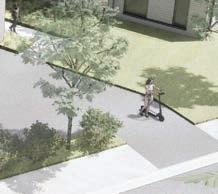
3 Bedrooms
2,715 Square Feet
Directions:
From I-494 and Highway 100, go north on Highway 100 to Highway 62; East on Highway 62 to Valley View Road; North on Valley View Road


City Homes, LLC
4404 Valley View Road, Edina, MN
ROW at Valley View community is our modern take on the traditional row home dating back to the 18th century, embracing similar roof lines and maximizing space efficiency. The row home offers a functional living space that caters to modern homeowners’ environmental concerns of optimizing space and efficiency.
• The vertical layout of these row homes plays a key role in optimizing the living area of multiple residences residing on a small property. The exterior design boasts a sleek and minimalist facade. Its large windows are strategically positioned to let in plenty of natural light, creating a bright and welcoming atmosphere inside.
• With a private owners’ level, open-concept main floor, guest space tucked below, and roo op decks, the home offers the perfect combination of privacy and space to entertain. A private elevator ensures accessibility throughout all levels, prioritizing convenience and inclusivity.
• Custom finishes have been carefully chosen by our selected interior designer, Liquid Pink Interiors. The moody blue-green kitchen cabinetry with a honed faux soapstone countertop creates a striking focal point in the heart of the home. A custom wood
screen wall at the stairs adds visual interest and brings a touch of nature indoors. For a bold statement, a modern geometric wallpaper adorns the powder room, adding a sense of personality and style. Finally, a custom concrete fireplace adds a sleek and modern touch to the living area, creating a focal point that exudes both warmth and contemporary design.
• The roo op terraces offer the ability for outdoor living in an urban setting where yard space is limited and are perfect for entertaining guests, offering panoramic views for a unique and memorable setting for social gatherings.
• ROW at Valley View homes are designed for those looking to right-size their living spaces. The clean lines, e cient use of space, and design provide a sophisticated living experience that is perfect for individuals or families seeking a stylish urban lifestyle.



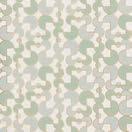








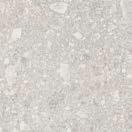



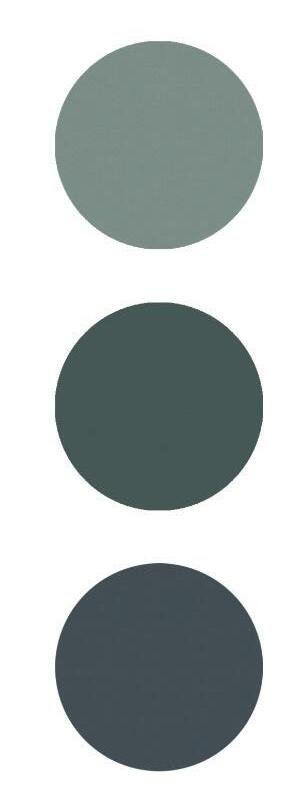
100 ARTISAN HOME TOUR by Parade of Homes® | ARTISANHOMETOUR.ORG
HOME 14
4 Bathrooms
BUILDER BIO ON PAGE 47
CITYHOMESLLC.COM
LIC #BC673138
612-217-2853 MN
You



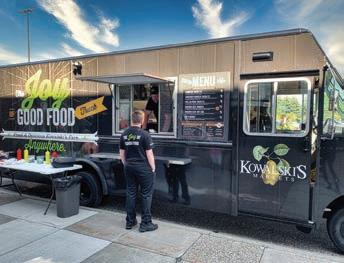

‘The Joy of Good Food’ truck.
Bring the taste of Kowalski’s to your next party or event. The Joy of Good Food Truck offers some of our best Signature recipes and exclusive products, like our Certified Akaushi Beef Burgers and Hot Dogs, specialty Street Tacos and Pulled Pork sandwiches made with our own Naturally Raised meats.

Call 651-313-6870 to book our truck for your next event!







the taste.
kowalskis.com
name the place, we’ll bring
4 Bedrooms
4 Bathrooms
3,849 Square Feet
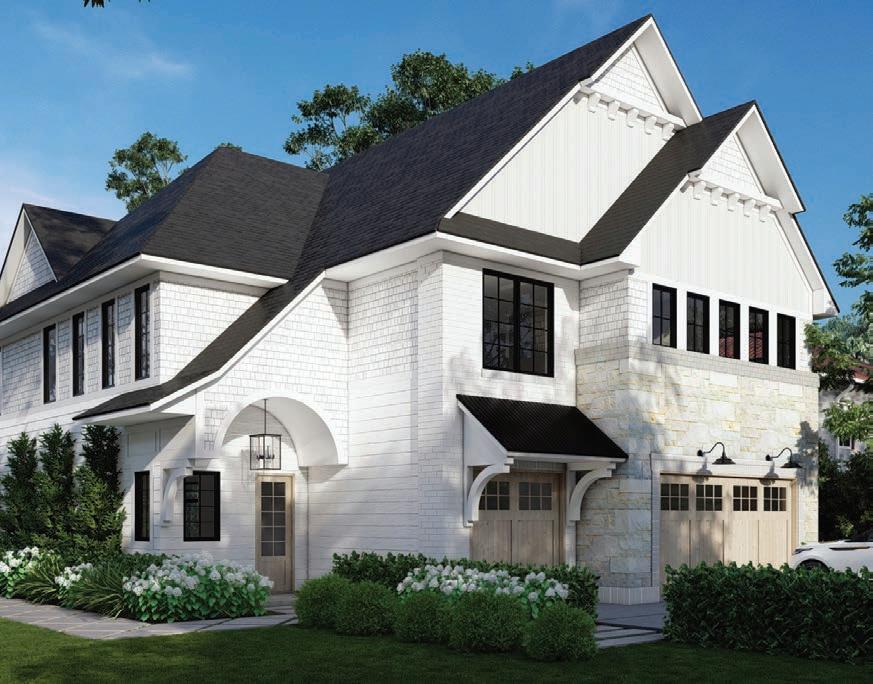
Directions:
County Road 42 to Conroy Street; West onto Shady Beach Trail NE; Follow to end of cul-de-sac
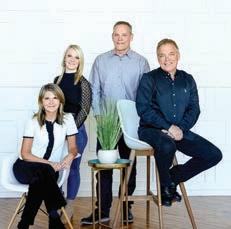
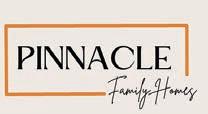
952-210-5037
MN LIC #BC665655


Pinnacle Family Homes, LLC
14500 Shady Beach Trail NE, Prior Lake, MN
This thoughtfully designed transitional two-story is nestled beautifully on a peninsula on the shores of Prior Lake, with 225’ of prime lakeshore.
• Designed to maximize the breathtaking lakefront views, the majority of the home’s lakeside is adorned with expansive windows, allowing natural light to flood the interior and offering picturesque vistas from nearly every room.
• Beyond the study with custom built-ins, a handcra ed barrel vault vestibule leads to the open-concept floor plan. Effortlessly blending timeless and coastal elements, the shiplap ceilings and white oak beams lend a touch of warmth and sophistication.
• The chef-style kitchen, complete with a 9-foot island and top-of-the-line Wolf appliances, is a culinary haven, while the great room, adorned with a custom stone fireplace and white oak ceiling beams, invites cozy gatherings with loved ones.
• Upstairs, four bedrooms await, including a luxurious primary suite boasting vaulted beamed ceilings and an indulgent owner’s bath with a free-standing tub and walk-in shower. A spacious lo with a linear fireplace offers a perfect retreat, while a large laundry room and coffee bar add convenience and luxury.
• Outside, the entertainers’ paradise continues, with a vast deck just steps from the lake, a private sandy beach, and a dock for endless waterfront adventures. With meticulous attention to detail and exquisite cra smanship at every turn, this lakeside retreat is the epitome of lakeside living.
• The exterior materials were carefully selected to embody the lakefront location, bringing in textures and colors of natural stone, white painted brick, black windows, and a custom solid wood garage door.
102 ARTISAN HOME TOUR by Parade of Homes® | ARTISANHOMETOUR.ORG
HOME 15
BUILDER BIO ON PAGE 56 PINNACLEFAMILYHOMES.COM
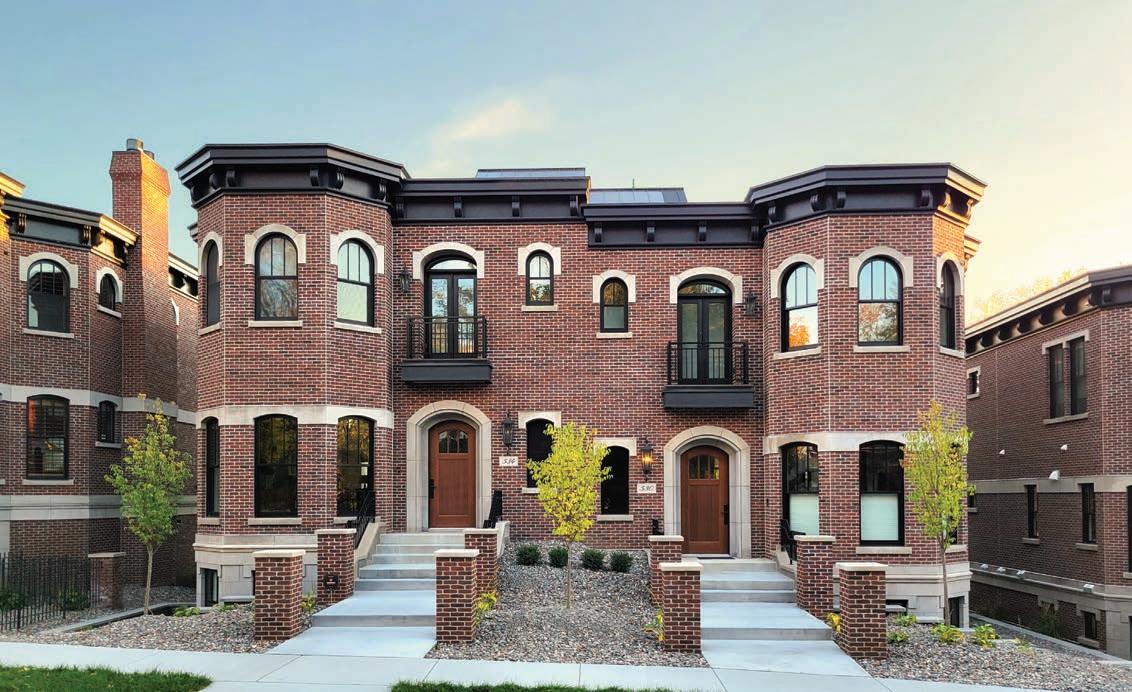
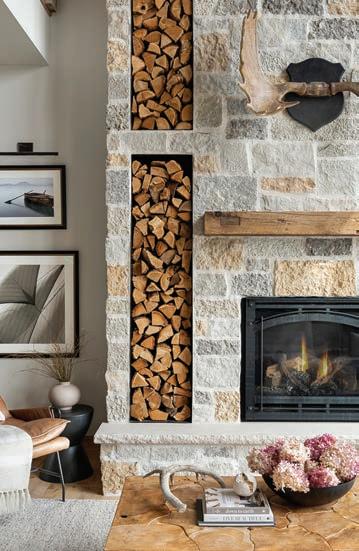
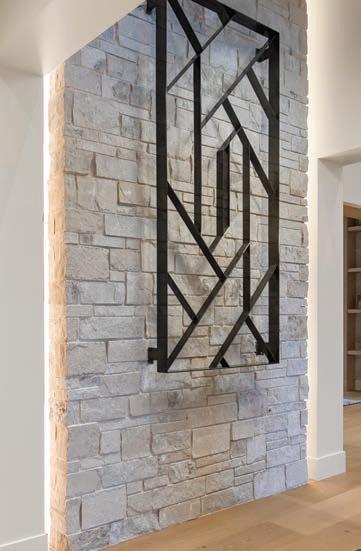
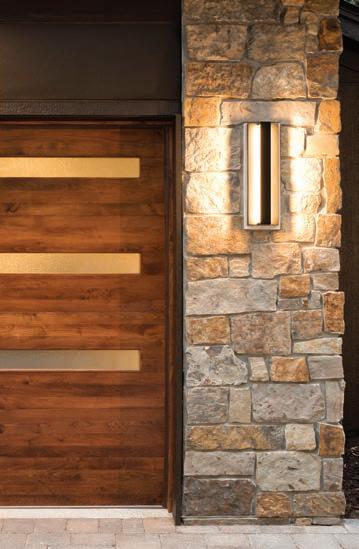



4 Bedrooms
7 Bathrooms
8,720 Square Feet
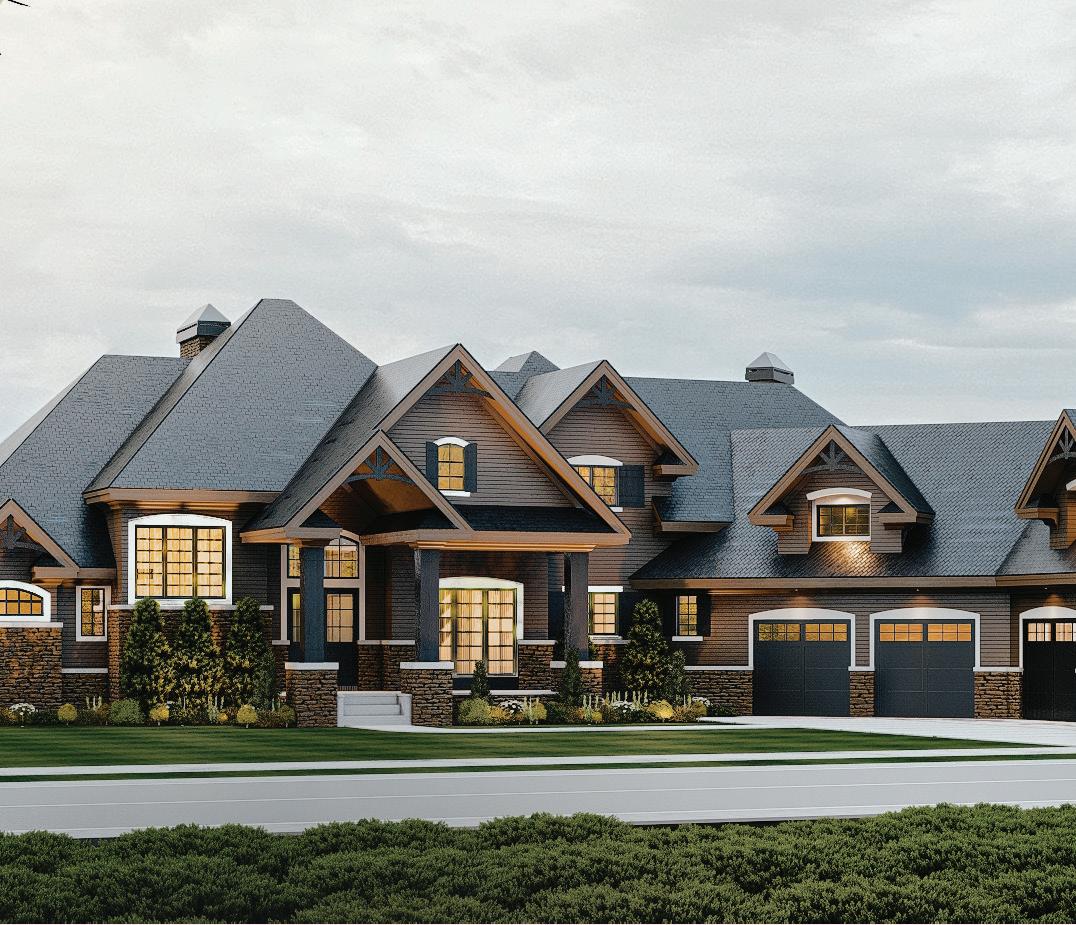
Directions:
I-35 to County Road 50/ County Road 8; West on County Road 8; North on Flag Trail; East on Dorothy Way
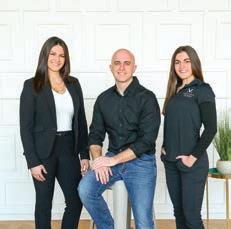
Moderno Construction Management, LLC
21330 Dorothy Way, Prior Lake, MN
Contemporary elegance harmonizes with rustic charm in this lodge-style home set on 4 acres of private wooded land.
• As you step inside, you are greeted by the grandeur of soaring ceilings and richly paneled walls. A catwalk stretches overhead, providing a unique vantage point to admire the expansive views of the surrounding natural beauty and the glistening waters of the tranquil lake beyond.
• The focal point of this remarkable home undoubtedly lies within the lodge room, which seamlessly leads into the chef’s kitchen. Adorned with custom cabinetry and top-of-the-line appliances, this well-appointed space offers both functionality and style.
• The main-floor primary suite is a true oasis, complete with a reading nook, his-and-her closets, and a relaxing freestanding tub. Two additional bedrooms are found upstairs, each with a dedicated bathroom.
• The perfect home for entertaining, this new build is equipped with a golf simulator for endless rounds of play, a theater room, and a state-of-the-art home gym. These spectacular entertainment spaces are balanced with quiet intimate niches setting the stage for incredible memories ahead.
HOMESBYMODERNO.COM
$3,100,000 BUILDER
952-234-8879
• The screened porch offers unparalleled beauty of the surroundings and is the perfect spot to watch the sunrise paint the sky in hues of pink and gold or spend a cozy fall evening by the fireplace.
• The meticulous wood and stone detailing throughout create a masculine, woodsy atmosphere, while coffered ceilings add a touch of timeless elegance.
• The homeowners were searching for the perfect land for their timeless forever home. With a picturesque view of the lake, their dreams unfolded as this lodge-style home blends with modern design for a one-of-akind project.
104 ARTISAN HOME TOUR by Parade of Homes® | ARTISANHOMETOUR.ORG
HOME 16
BIO ON PAGE 52
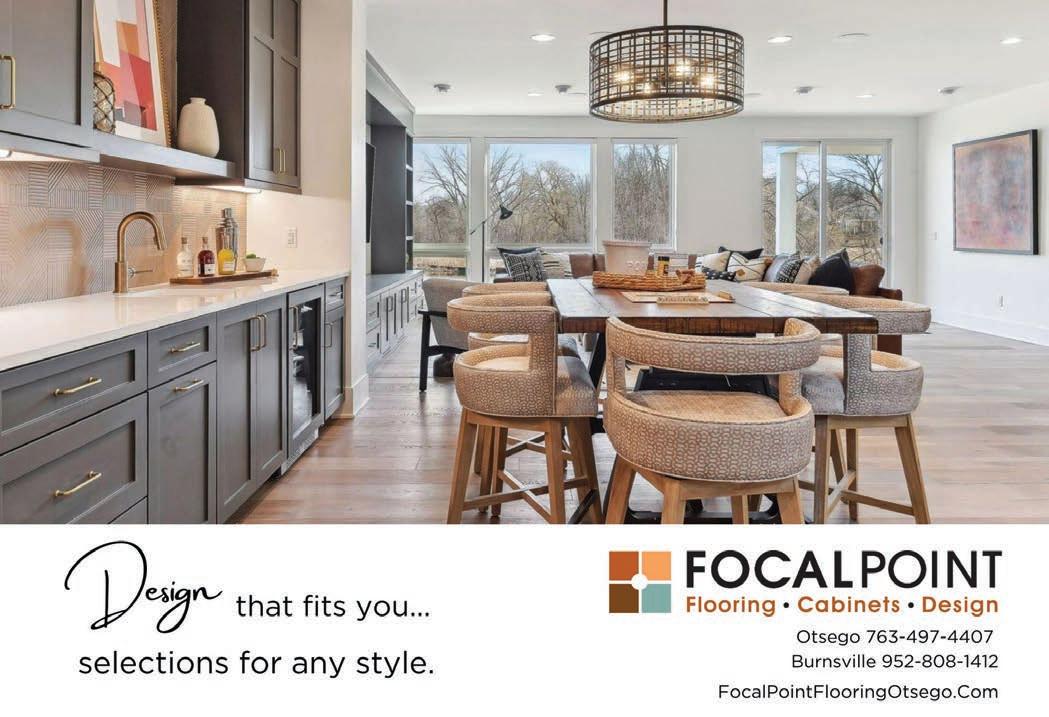


JUNE 7–23, 2024 | Fridays-Sundays; 12–6 p.m. | ARTISANHOMETOUR.ORG 105 FocalPoint_SP24.indd 1 1/18/24 7:08 PM FocalPoint_SP24.indd 1 1/18/24 7:08 PM FocalPoint_SP24.indd 1 1/18/24 7:08 PM FocalPoint_SP24.indd 1 1/18/24 7:08 PM FocalPoint_AHT-S24_placed.indd 1 4/11/24 12:00 PM FocalPointFlooringOtsego.Com Otsego763-497-4407 Burnsville952-808-1412 Design thatfitsyou... selectionsforanystyle. FocalPoint_SP24.indd 1 1/18/24 7:08 PM FocalPointFlooringOtsego.Com Otsego763-497-4407
Design thatfitsyou... selectionsforanystyle. FocalPoint_SP24.indd 1 1/18/24 7:08 PM FocalPointFlooringOtsego.Com Otsego763-497-4407
Design thatfitsyou... selectionsforanystyle. FocalPoint_SP24.indd 1 1/18/24 7:08 PM FocalPointFlooringOtsego.Com
Design thatfitsyou... selectionsforanystyle. FocalPoint_SP24.indd 1 1/18/24 7:08 PM FocalPoint_AHT-S24_DR_native.indd 1 4/11/24 12:13 PM Replace. Repair. Restore. Roofing Siding Windows Gutters Metal License #BC751852 The Fine Art of Creating Exceptional Exteriors. For your complimentary consultation, connect with us: 763-297-5611 www.allstartoday.com
Burnsville952-808-1412
Burnsville952-808-1412
Otsego763-497-4407 Burnsville952-808-1412
HOME 17
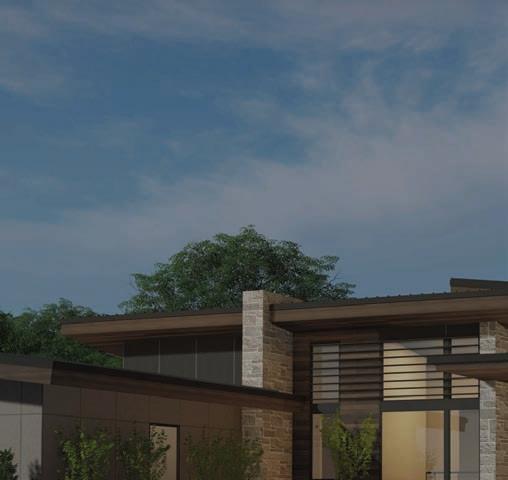
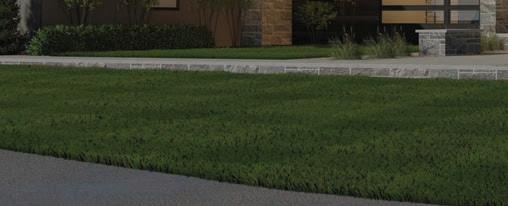
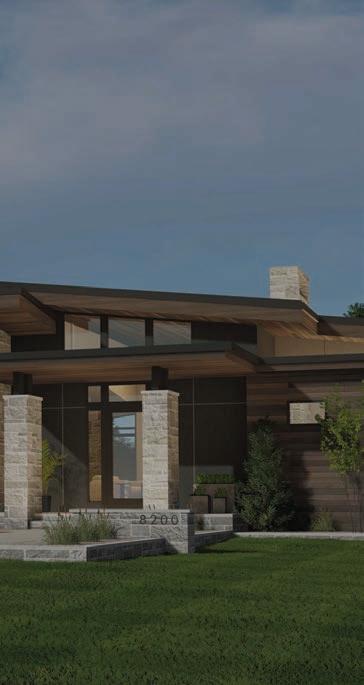
Custom One Homes
With its modern design, luxurious amenities, and prime location, this one-of-a-kind home offers both comfort and sophistication.

• Outside, the meticulously landscaped yard offers space for outdoor activities and features a patio area for al fresco dining or simply enjoying the peaceful surroundings. Directions: I-94E;


• The homeowners were seeking a modern, sophisticated residence that offered ample space for both living and entertaining. Their vision included clean lines, contemporary design elements, and a seamless indoor-outdoor flow. They desired a home that exuded elegance and style while also providing functional living spaces for their family.
• The stone exterior, complemented with bronze Andersen windows, not only adds visual interest but also lends a timeless quality to the home’s facade, fulfilling the homeowners’ desire for a luxurious yet durable exterior finish.
• Upon entering, you are greeted by a spacious foyer that sets the tone for the home’s luxurious ambiance. The open floor plan seamlessly connects the living, dining, and kitchen areas, creating an ideal space for entertaining guests or enjoying family gatherings.
• The kitchen is a chef’s dream, featuring sleek, contemporary cabinetry, GE Monogram and Fisher & Paykel stainless steel appliances, and ample counter space for meal preparation. A double large island provides additional seating and serves as the perfect spot for casual dining.
• The home offers four generously sized bedrooms, each with its own ensuite bathroom for added privacy and convenience. The primary suite is a true retreat, with a spa-like bathroom featuring his-and-her closets.
• Expansive windows throughout the home flood the space with natural light and offer stunning views of the surrounding landscape. The seamless integration of indoor and outdoor living spaces allows for effortless entertaining and relaxation.
106 ARTISAN HOME TOUR by Parade of Homes® | ARTISANHOMETOUR.ORG
South on Radio Drive; West on Glen Road; North on Woodlane Drive; Right on Woodland Alcove
Bedrooms
Bathrooms
Square Feet
BIO ON PAGE 48
4
5
5,591
BUILDER
5111 Woodlane Alcove, Woodbury, MN
CUSTOMONEHOMESMN.COM
LIC #BC727123
651-459-1972 MN
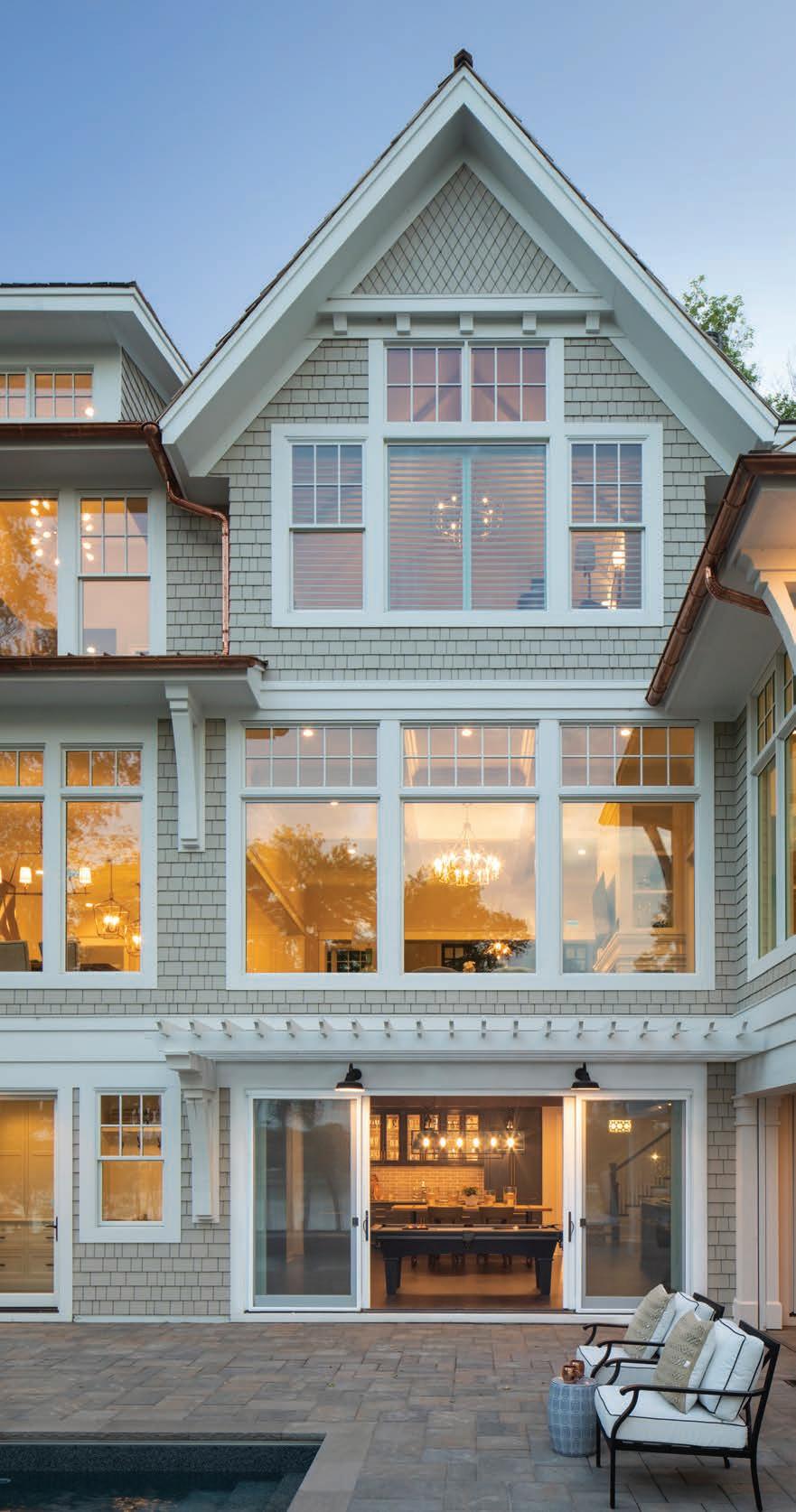

One Homes
Custom Homes
James Lecy Bros. Homes & Remodeling
Hunt & Partners, Inc.
Homes, LLC
Custom Builders
Homes Partner, LLC Revision, LLC
LLC
9 Design + Build
Homes
Design Build, Inc.
Builders, Inc. Proud to Partner with these Artisan Home Tour Builders & Remodelers Supplying Builders Since 1930. SIDING DOORS DECKING LUMBER TRUSSES ROOFING WINDOWS Home Built by Stonewood, LLC
Custom
Gonyea
Gordon
Kyle
NIH
Nor-Son
Pillar
Stonewood,
Sustainable
Swanson
Vujovich
Wooddale
Directions:
I-94; Exit 258 St. Croix Trail/ MN-95; Follow St. Croix Trail N. south to Afton Hills Drive S.; Turn left on Afton Hills Drive S. 3 Bedrooms 5



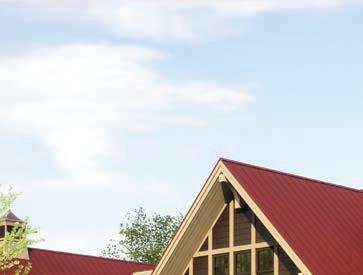
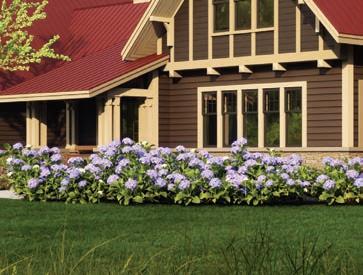
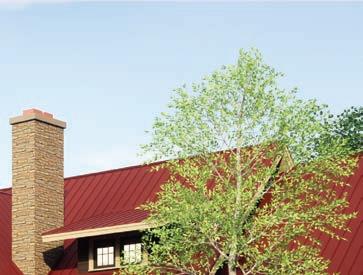
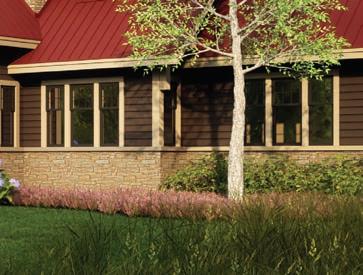

C&E Wurzer Builders
15231 Afton Hills Drive S., Afton, MN
This Arts and Crafts-style home blends thoughtful planning and personalized touches to create a haven perfectly tailored for these homeowners – all set within a picturesque, wooded lot.
• As empty nesters, these homeowners aimed for a balance between spaciousness and intimacy, ensuring the home is welcoming for family gatherings and comfortable for quiet moments.
• The exterior boasts low-maintenance materials such as a metal roof, stone, and composite, adorned with traditional millwork details. Hand-cra ed lighting casts a warm glow, illuminating the custom white oak cabinetry and natural slate flooring that grace the interior. Unlacquered brass hardware adds character, promising to age gracefully over time.
• On the main level, living spaces flow effortlessly, with a three-season porch offering panoramic views and a cozy woodburning fireplace — a retreat reminiscent of a secluded cabin.

• From the dedicated wood shop to the spacious sewing room, space for hobbies was a must, allowing the homeowners to pursue their passions while embracing the joys of retirement.
• In the kitchen, an oversized island invites gatherings, complemented by Wolf/Sub-Zero appliances within a classically detailed space.
• The main-level primary suite exudes luxury with its vaulted ceiling, expansive bathroom, and dressing room, while upstairs, two bedroom suites ensure privacy for guests. A designated living space with a coffee bar adds a touch of hospitality.
• Designed in collaboration with David Heide Design Studio, this Artisan home strikes a balance between practicality and elegance, ensuring that the space reflects the owners’ values, offering a warm and inviting atmosphere for creating cherished memories with family and friends.
108 ARTISAN HOME TOUR by Parade of Homes® | ARTISANHOMETOUR.ORG
HOME 18
BUILDER BIO ON PAGE 46 CEWURZERBUILDERS.COM
Bathrooms 4,473 Square Feet
715-563-4880
MN LIC #BC678616

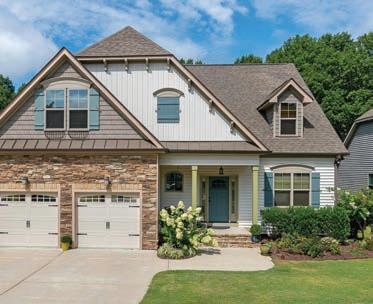
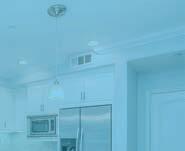
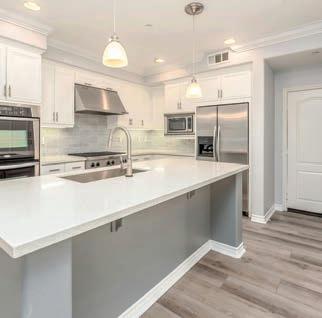



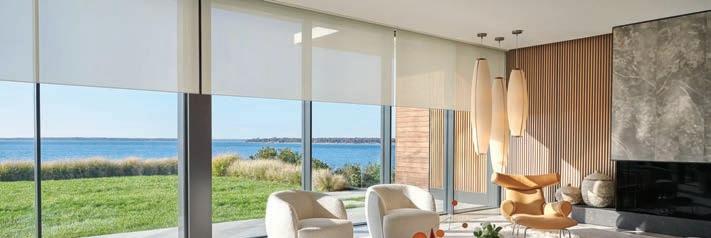
JUNE 7–23, 2024 | Fridays-Sundays; 12–6 p.m. | ARTISANHOMETOUR.ORG 109 CONTACTOURHOMETECHNOLOGY EXPERTSFORMOREINFORMATION! WWW.JBECHER.COM 20610COMMERCEBLVD ROGERS,MN55374 (763)400-2208
design&deliverworldclass entertainment and automation systemswithpost-installsupport unrivaledthroughouttheindustry. Nomatterthebudget,wehave asolutionforallthingsaudio, video,automationandlightingfor yourhomeorbusiness. J.BECHER&ASSOCIATES Untitled-43 1 4/1/24 11:30 AM Your Dream Home Adventure Starts Here
competitive this season and find the loan options that fit you:
First-time buyer options
New construction with two-time or one-time close
Rehab loans for home upgrades bellbankmortgage.com Untitled-17 1 3/22/24 2:14 PM
AtJ.Becher&Associates,we
Stay
•
•
•
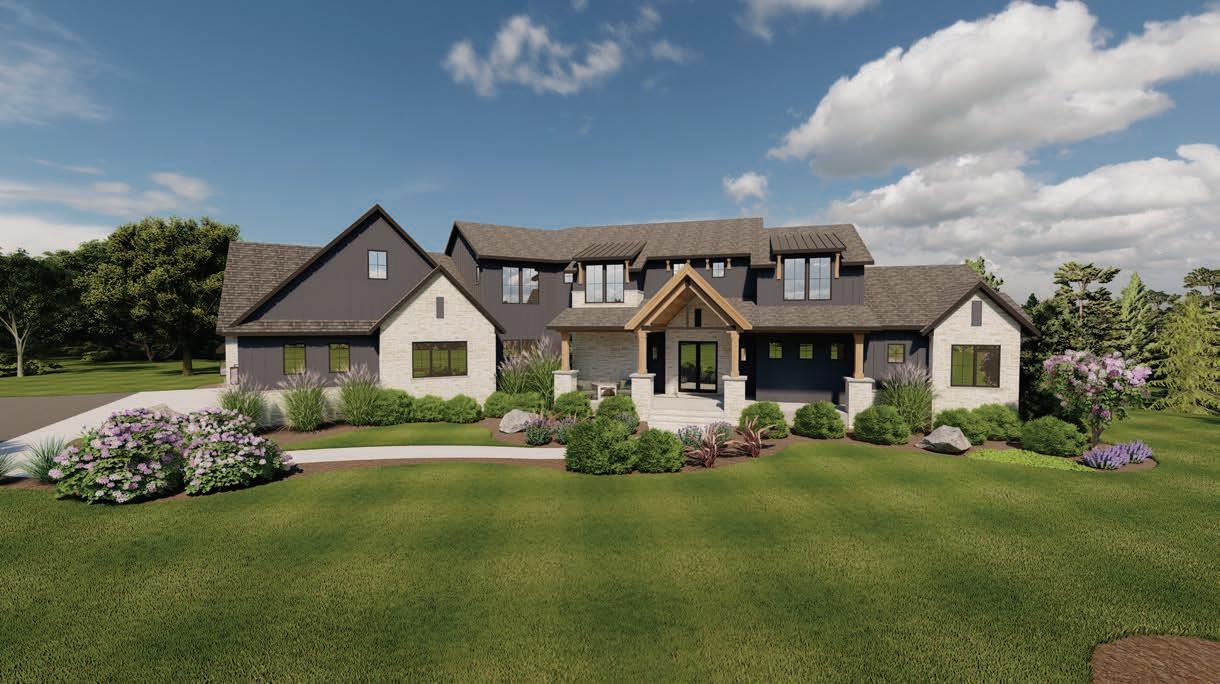
Directions:
I-94 east to Wisconsin; Right onto County Highway V/County Road V; Turn right onto 144th Avenue
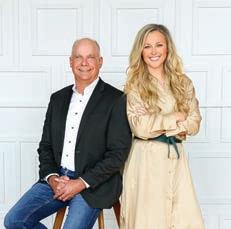






Style & Structure
Amidst the picturesque landscapes just outside of Stillwater and Hudson, this sprawling 140-acre property boasts a meticulously crafted home designed for entertainment, relaxation, and personalized retreats for every family member.
• At the heart of this home lies a commitment to creating endless opportunities for enjoyment. From the state-of-the-art sport court and movie theater to the tranquil exercise room and game room, there’s something for everyone.
• Privacy and panoramic views take center stage with floor-to-ceiling windows that frame the stunning natural surroundings. The fusion of natural and industrial materials, including Hardie siding, beams, and custom cabinets, add a warm, textural allure to the home’s design.
• Indulge in the finer details with Cambria quartz countertops, intricate tile work, and exquisite light fixtures throughout. The expansive lot allowed for the creation of the homeowners’ dream haven without compromise.
• Beyond the lavish interiors, outdoor recreation beckons with a sprawling backyard featuring iron-built walkways, a deck, and even a pole barn for added convenience. This property seamlessly blends the tranquility of a private wooded retreat with the charm of nearby small-town living.
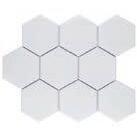
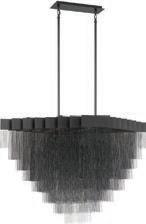

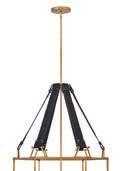

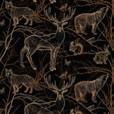



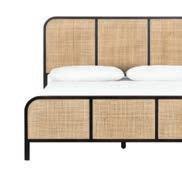






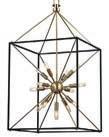
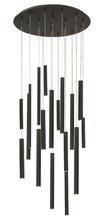
110 ARTISAN HOME TOUR by Parade of Homes® | ARTISANHOMETOUR.ORG
HOME 19
335 - 144th Avenue, Houlton, WI
5 Bathrooms 7,692 Square
BUILDER BIO ON PAGE 58 STYLE-STRUCTURE.COM
WI LIC #DC-062000598
4 Bedrooms
Feet
612-202-4992
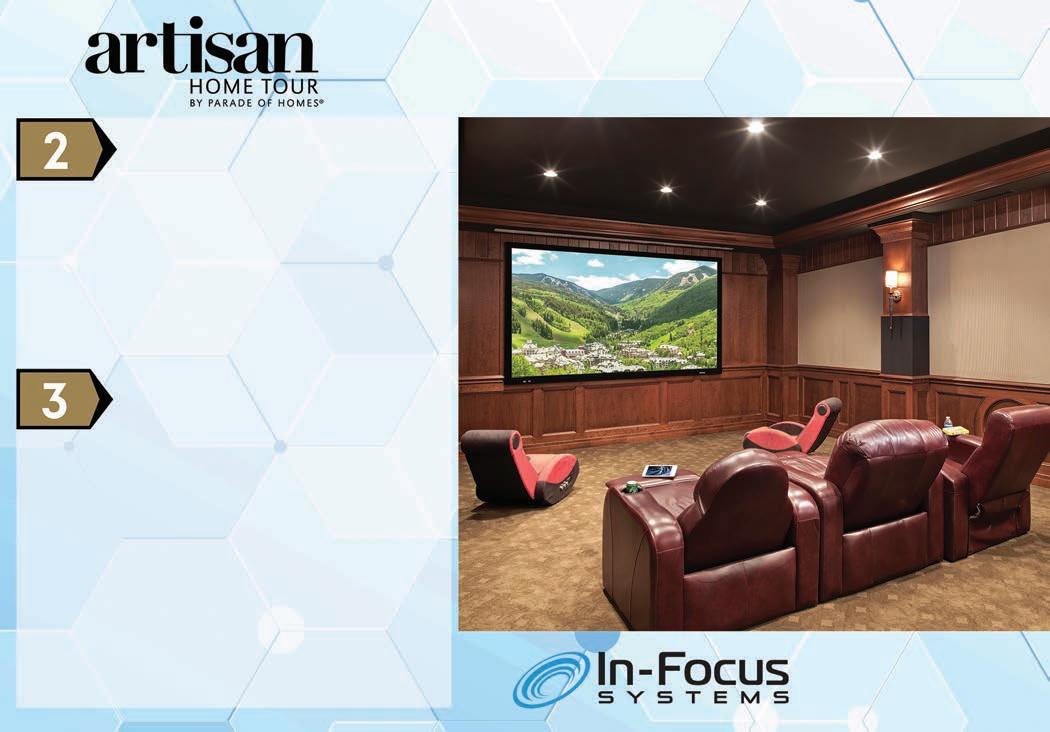








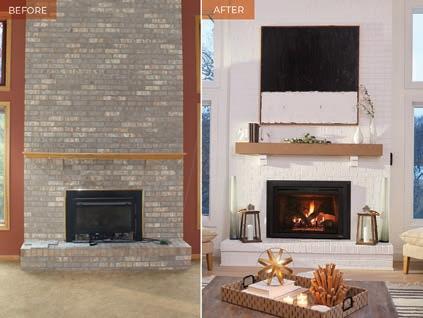
| Fridays-Sundays; 12–6 p.m. | ARTISANHOMETOUR.ORG 111 infocussystems.com infocussystems.com 4/4/24 11:22 AM infocussystems.com In-Focus_AHT-S24_placed.indd 1 4/4/24 11:22 AM Shop in-store or online at fireside.com Untitled-24 1 3/25/24 12:59 PM






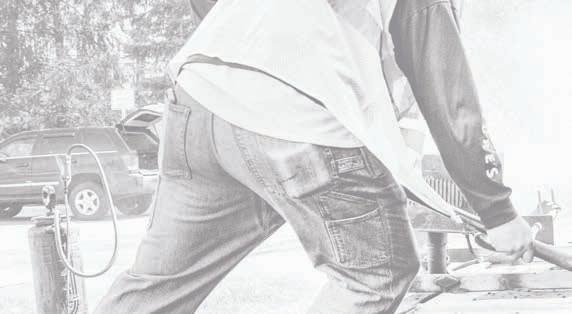





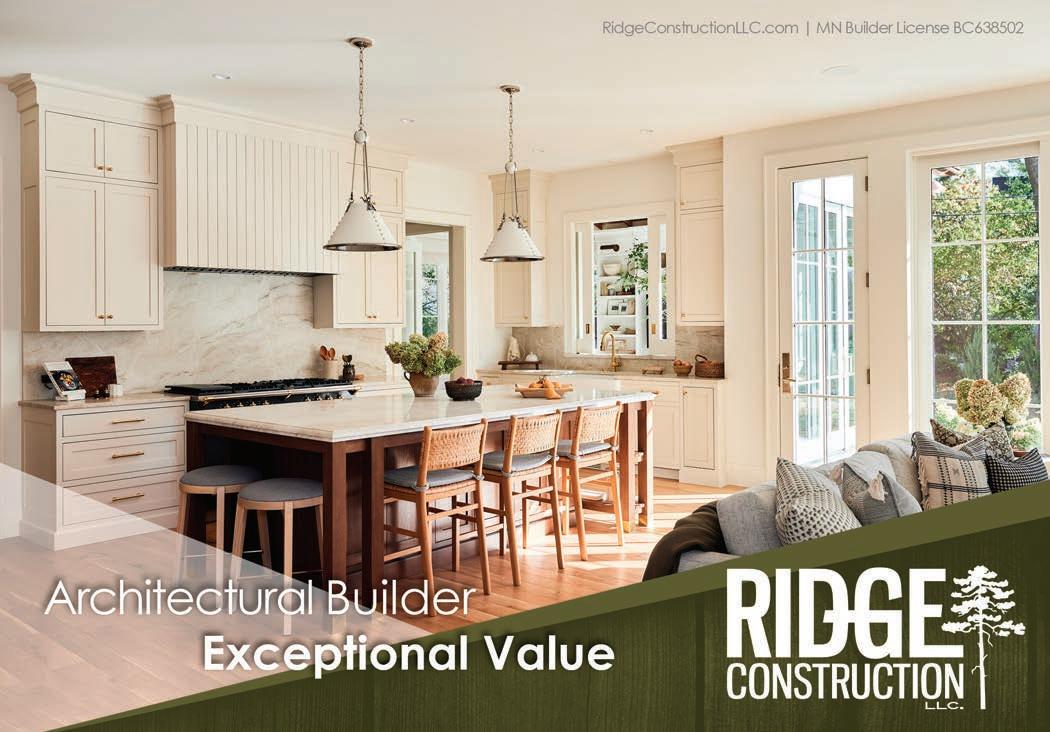
112 ARTISAN HOME TOUR by Parade of Homes® | ARTISANHOMETOUR.ORG 952.894.9078www.jwasphalt.cominfo@jwasphalt.com 900 West 128th Street, Suite 205 | Burnsville, MN 55337-2455 PAVING, REPAIRS & MAINTENANCE DRIVEWAY SEAMLESS REPAIR REPLACEMENT MAINTENANCE SOLUTIONS Untitled-8 1 3/20/24 2:27 PM
REMODELED HOMES
JUNE 7–23, 2024 | Fridays-Sundays; 12–6 p.m. | ARTISANHOMETOUR.ORG 113 HOMES //
by MEGHAN DOLL PHOTOGRAPHY + K.E.A. PHOTOGRAPHY
ARTISANHOMETOUR.ORG remodeler photography
2 0 2 4 S U M M E R A R T I S A N H O M E T O U R
REMODELED HOME
R20
First Level
Exterior
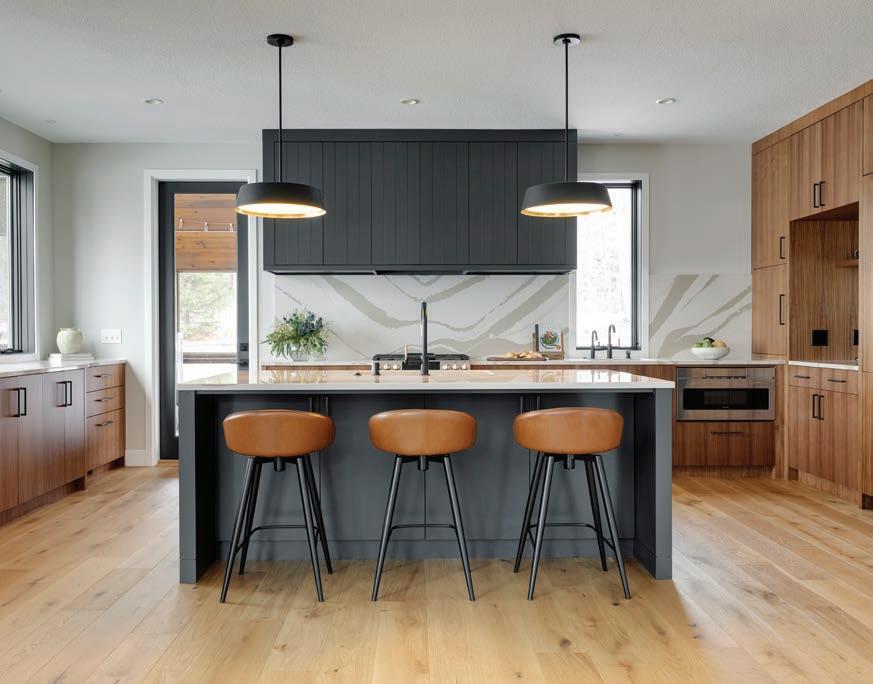
Directions:
I-35W; Exit toward County E2 W.; Right on Snelling Avenue N.; Continue straight past the roundabout; Home will be on the right
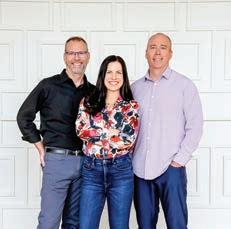
VUJOVICH.COM
612-338-2020
MN LIC #BC006077
REMODELER BIO ON PAGE 69
Vujovich Design Build, Inc.
3385 Snelling Avenue N., Arden Hills, MN
Function and style meet in this contemporary midcentury escape, thoughtfully remodeled to create a space perfect for daily living and entertaining alike.
• With a constricting kitchen causing a disjointed tra c flow and a layout failing to harness natural light and optimize the breathtaking views of Lake Johanna, the owners of this 1997 home were ready for a change. As grandparents, they envisioned a home that could easily adapt to their evolving family and provide an enjoyable environment for gathering.
• Design elements were carefully chosen to create a space both visually striking and thoughtfully functional. In the kitchen, custom walnut cabinetry provides premium organization with a contemporary aesthetic while hidden storage within the range hood reinforces the kitchen’s functionality as it maintains a clean, uncluttered appearance. A focal point is the Cambria backsplash that adds a touch of sophistication while lending itself to the space’s harmonious blend of warmth and contemporary appeal.
• Incorporating an open floor plan, large Marvin windows now can flood the interior with natural light, frame the picturesque views of the lake, and connect seamlessly to the indoor and outdoor spaces.
• The expansive windows were instrumental in completely transforming the atmosphere of the home — enhancing daily living experiences and creating an inviting space for entertaining both family and guests.
• Practicality blends with elegance in the spacious laundry and mudroom which offers ample storage. The integration of custom wall plug-ins for electronics reflects the commitment to both functionality and aesthetics, ensuring an optimal living experience.
• Dark siding on the exterior now provides a striking first impression, establishing a bold, modern aesthetic and setting the tone for the unique features inside.
114 ARTISAN HOME TOUR by Parade of Homes® | ARTISANHOMETOUR.ORG
OPEN 3 DAYSJUNE21–23 PHOTO SPACECRAFTING
An Exciting New
Discover Single-Level Villas in Historic Hastings
Villas at Pleasant is a close, welcoming community that combines elegant single-level living with an ideal location to offer you an exceptional new lifestyle. The community boasts 32 beautifully designed villa homes in four award-winning floorplans, each with its own signature private courtyard, the perfect space for entertaining friends, family and neighbors in style. Discover an incredible new lifestyle only 20 minutes from the Twin Cities starting from the upper $400s!




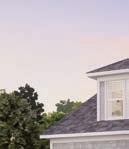


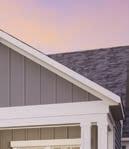


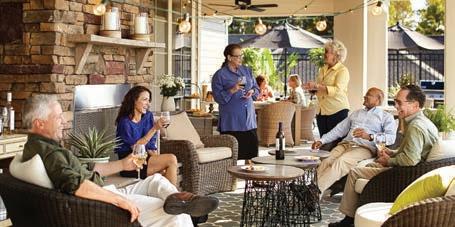
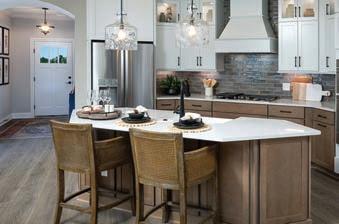



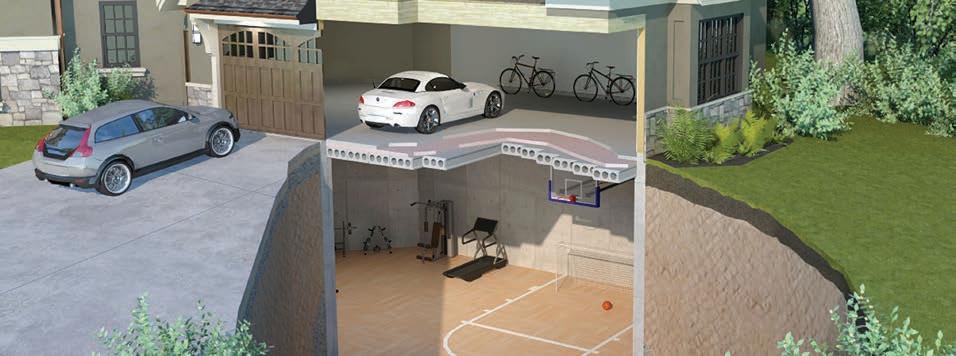

JUNE 7–23, 2024 | Fridays-Sundays; 12–6 p.m. | ARTISANHOMETOUR.ORG 115 Think Sport Courts | Collector Car Garages | Home Gyms | Yoga Studios Create your dream underground space with Molin Concrete Products. 651 786 7722 | Lino Lakes, MN | molin.com | Untitled-5 1 4/5/23 11:57 AM Prices, financing, offers, selections and availability are subject to change at any time. Contact the builder sales team for details. Equal Housing Opportunity. © 2024 Villas at Pleasant, LLC Community Home Builders, LLC License #BC807439
Scan the QR code to learn more about our new private courtyard homes in charming Hastings.
Untitled-44 1 4/1/24 12:09 PM
Lifestyle Awaits
Home.VillasAtPleasant.com 651.300.0062
REMODELED HOME
R21
Whole House Exterior REMODELER BIO ON PAGE 66
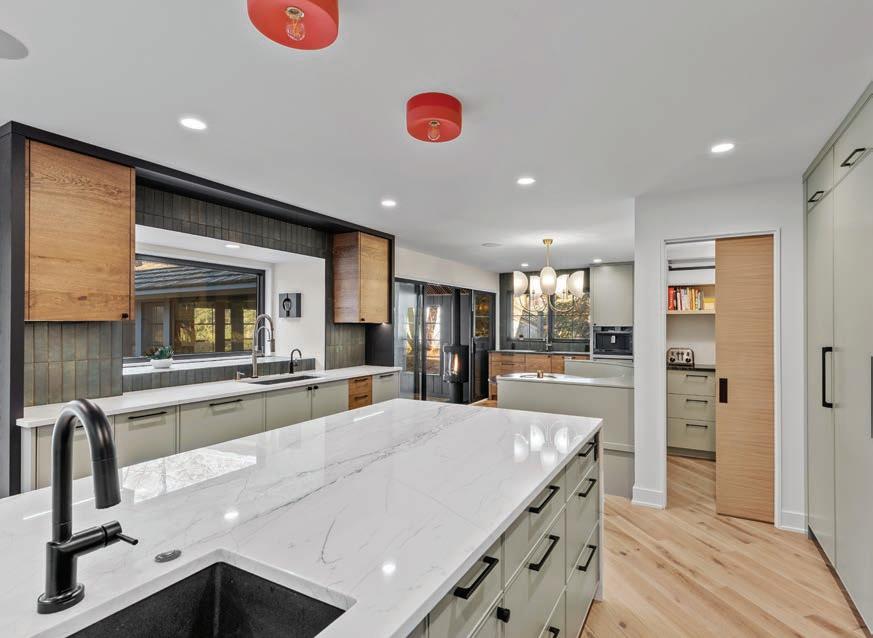
Directions:
I-494 to E. Bush Lake Road; East to Bush Lake Road; North to Dewey Hill Road; West to Shannon Drive; Head south to home on left
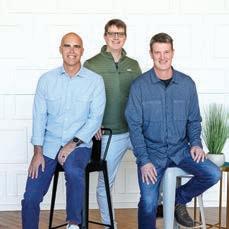
952-469-6900 MN
College City Design/Build, Inc.
7423 Shannon Drive, Edina, MN
In a seamless collaboration between College City Design Build and KASA Interior Design, this 1978 European-style home was transformed into an organic, modern-day chalet complete with relaxing vibes and a strong connection to nature.
• The homeowner of this project is also the interior designer, resulting in an Artisan remodel that is the epitome of personalized luxe living.
• Although this home’s layout worked well for its owners, almost every material was outdated, including the failing existing windows and rotten joists in the sunroom. The renovation — which encompassed gutting the entire main level down to the studs and replacing all the windows — provided the perfect opportunity to solve these problems while giving the owners a chance to reimagine the entire space.
• The exterior received a faceli with the addition of cedar wall slats and smooth James Hardie panels, which provide warmth and a modern edge, while a darker color scheme accents the home’s original architecture and helps ground it to the lot.
• Inside, a curved two-story foyer welcomes guests with locally blown glass sconces and the staircase’s hand-forged, cascading iron railing. Expansive window views bring the outdoors in, enhancing the home’s connection to nature.
• The home boasts a spacious kitchen with a walk-in pantry and breakfast nook, adjacent dining room, sunken great room with stunning corner windows, two o ce spaces, a powder bath, laundry room, mudroom, and three-season sunroom affectionately referred to as “The Cabana.”
• All materials and finishes are new within the main level, with the exception of the front den’s beautifully preserved stained oak wainscoting, and were designed to create an organic modern dwelling. White oak floors pair well with rustic oak cabinets, while quartzite countertops in the kitchen and powder bath lend themselves to the theme of natural elements. Handmade concrete slabs adorn the great room fireplace, with pieces of aggregate peeking out to add texture.
• While most finishes are earthy and subtle, the design palette also includes fun pops of color within light fixtures, tile, textures, and art that bring life to the space.
116 ARTISAN HOME TOUR by Parade of Homes® | ARTISANHOMETOUR.ORG
COLLEGECITYDESIGNBUILD.COM
LIC
OPEN 3 DAYSJUNE21–23 d esign + buil d+ remodel
#BC431713
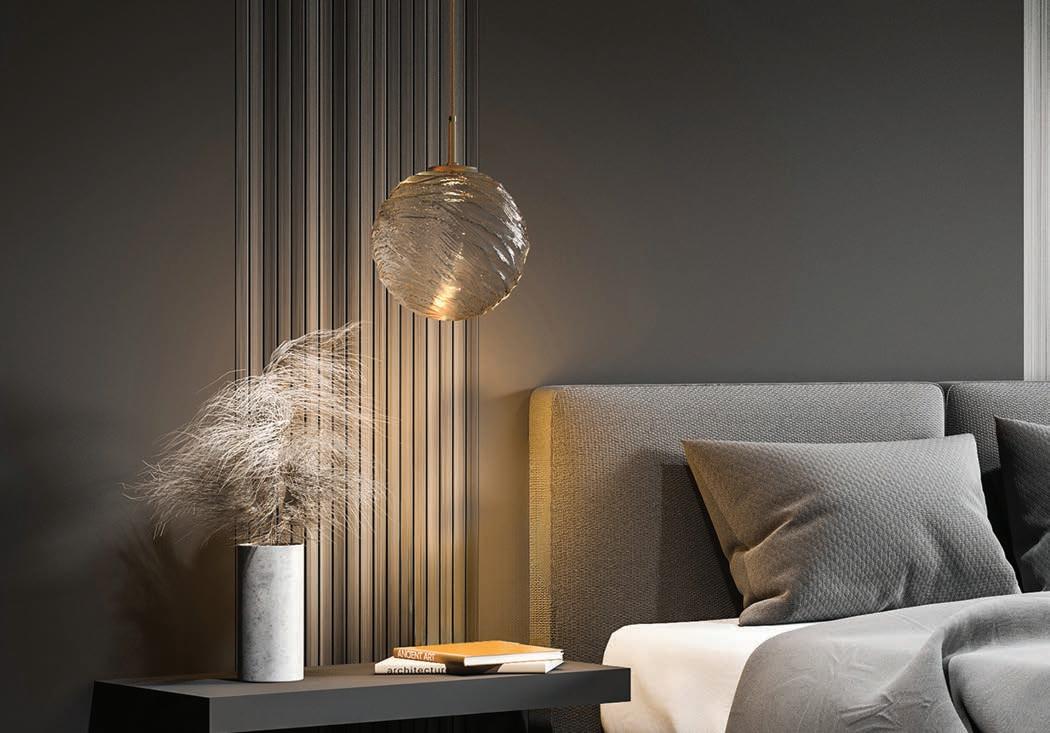



your space
As we unveil a renewed & inspiring lighting studio, we invite you to meet our lighting consultants & experience the fusion of art & lighting.

Intention who you are. Let our hand-selected collections inspire you & move beyond practical necessity, to a reflection of

The garden is calling... Answer with annuals, perennials, trees and shrubs.
Need inspiration and outdoor decor ideas?
Visit our stores and make plans with the help of our purple thumbs. Let your imagination bloom in the season of possibility.
















JUNE 7–23, 2024 | Fridays-Sundays; 12–6 p.m. | ARTISANHOMETOUR.ORG 117
Bachmans_AHT-S24_placed.indd 1 3/28/24 5:36 PM
ROBINSONLIGHTINGCENTER.COM PHONE 763.476.9555
Gaia collection by.
C M Y CM MY CY CMY K ROBINSON MN HOUSING ARTISAN SPRING 2024.pdf 1 4/1/2024 1:22:15 PM Untitled-48 1 4/2/24 7:29 AM
Illuminate
with
REMODELED HOME
R22
Victorian-style historic renovation
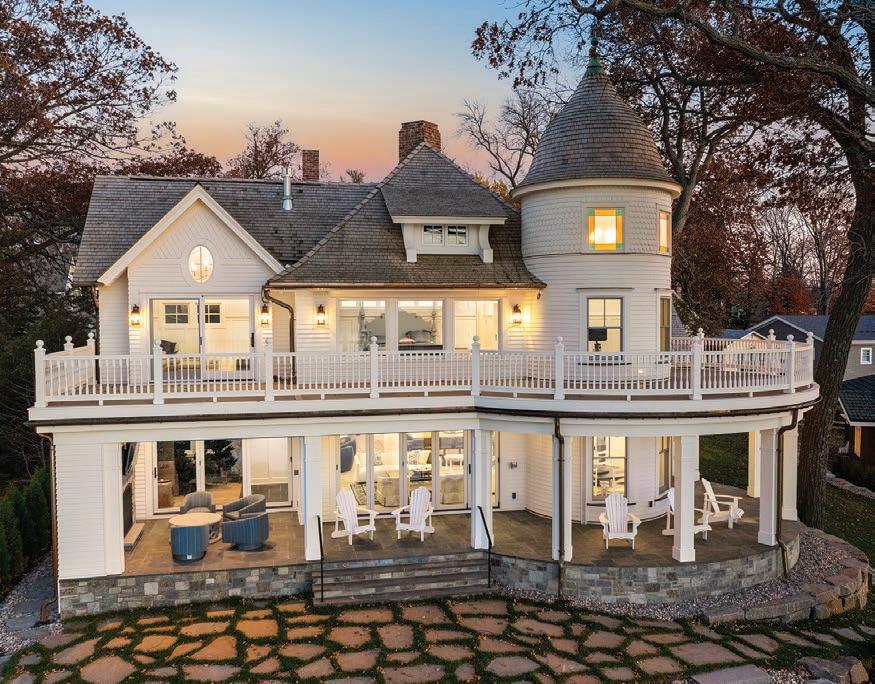
Directions:
From I-494, take Highway 7 west approx. 6 miles; Right on County Road 19; Right on Williams Street; Left on George Street to home


LECYBROS.COM
952-944-9499
REMODELER
67
Lecy Bros. Homes & Remodeling
6 – 3rd Street, Excelsior, MN
This charming Excelsior home situated on the shores of Lake Minnetonka received a renovation worthy of its status as a Heritage Preservation Site.
• This lovely historic home has been designated a Heritage Preservation Site by the city of Excelsior’s Heritage Preservation Commission, which meant the homeowners and architecture team needed to work with the commission to get all exterior renovations approved.
• A crumbling limestone foundation required the house to be temporarily suspended while it was replaced. Now, the exterior is crowned with a cedar shake roof and copper detailing and gutters, while a spacious wraparound balcony and back deck — outfitted with a cozy fireplace and several seating areas — provide plenty of room for outdoor entertaining.
• A series of multiple remodels by different homeowners had created structural constraints that the experienced structural team overcame with creative and e cient design modifications.
• Inside, a two-story curved staircase takes center stage, while wood panel details and luxurious lighting are installed throughout.
• The expansive owners’ suite includes its own fireplace, sitting room, and turret room showcasing the home’s original stained-glass windows.
• A subtle nautical theme of muted blues and grays is woven throughout the interiors, designed to accentuate the sweeping views of Lake Minnetonka seen through the home’s expansive windows.
118 ARTISAN HOME TOUR by Parade of Homes® | ARTISANHOMETOUR.ORG
BIO ON PAGE
OPEN 3 DAYSJUNE21–23 PHOTO LANDMARK PHOTOGRAPHY
MN LIC #BC325555



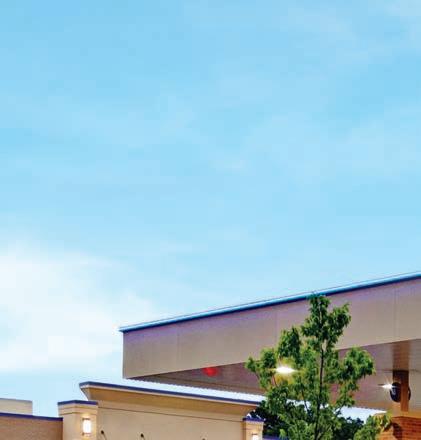
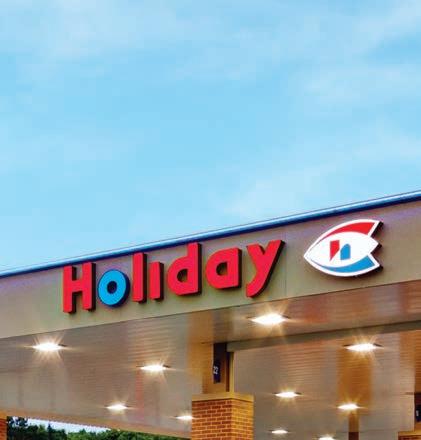
at Start your Artisan Home
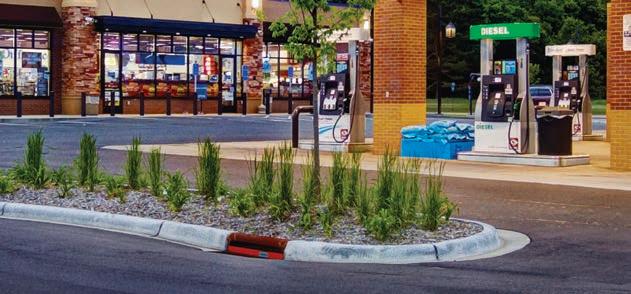
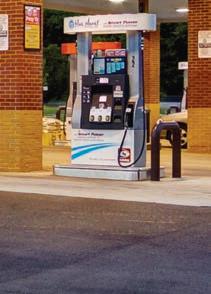

JUNE 7–23, 2024 | Fridays-Sundays; 12–6 p.m. | ARTISANHOMETOUR.ORG 119
®
SERVING OUR TWIN CITIES NEIGHBORS FOR OVER 80 YEARS! Untitled-3 1 3/19/24 7:11 AM
Tour
REMODELED
HOME
R23
Whole House
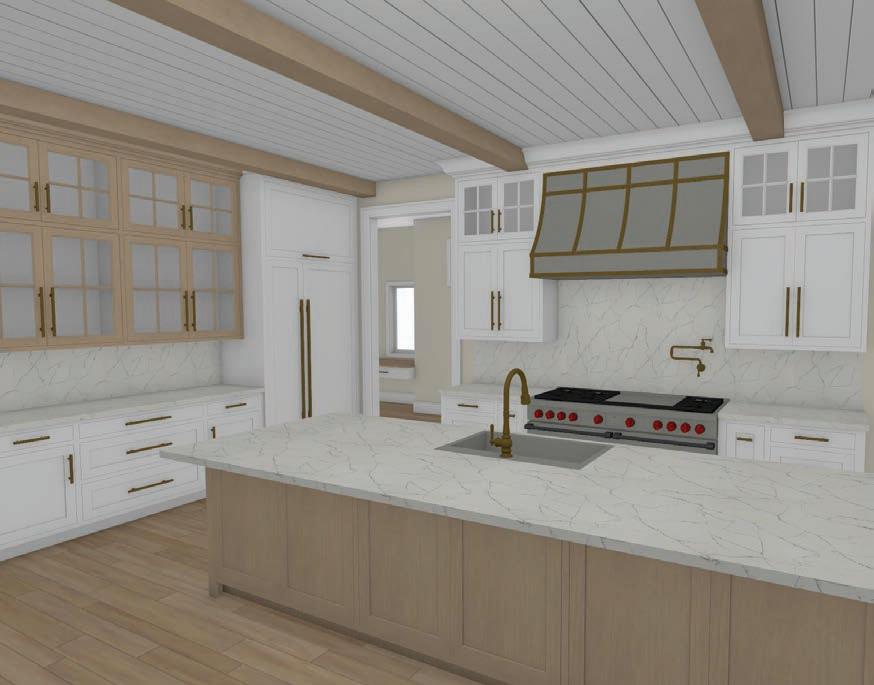
Directions:
Take North Shore Drive (Highway 51) to Highway 19 and continue on; Take a right on Wildhurst Trail; Continue to the end of the road







Revision, LLC
1006 Wildhurst Trail, Orono, MN
Nestled alongside Forest Lake, this charming home has been artfully transformed by Revision, seamlessly blending its incredibly open space with a touch of coastal elegance.
• This whole-home renovation features light and airy design elements celebrating the artisan cra smanship and gorgeous finishes. So hues of blues and sandy neutrals are found throughout, while natural materials such as white oak finishes provide a touch of charm.
• Large windows invite in natural light to emphasize the openness. Accents like seashell motifs, nautical ropes, and dri wood art add whimsical nods to the seaside setting. This remodel stands as a testament to Revision’s commitment to creating spaces that not only reflect the clients’ vision but also bring the tranquility and beauty of the coast into their lakeside home.
• Experience the perfect blend of entertainment and serenity in the lower-level living space, where a golf simulator and a cozy fireplace offer a harmonious retreat. Outside, the poolside amenities offer a luxurious getaway, perfect for relaxing and entertaining.
• The completely refreshed kitchen and primary bedroom elevate comfort and style to new heights. The renovation overcame various challenges, from aesthetics to structural improvements, demonstrating Revision’s expertise and passion for creating extraordinary spaces.
• Undertaking a transformative project, this client committed to fully opening up their home, aiming to foster a seamless sense of fluidity and connectivity within their space. Through meticulous planning and careful deliberation, the Revision team was able to manage the intricacies of timing the project, prioritizing minimal disruption to their lives. This endeavor showcases the foresight necessary to alter a clients’ living space into their dream.
120 ARTISAN HOME TOUR by Parade of Homes® | ARTISANHOMETOUR.ORG
REMODELER BIO ON PAGE 68 OPEN 3 DAYSJUNE21–23 REVISIONMN.COM
MN LIC #BC639027
612-462-4000

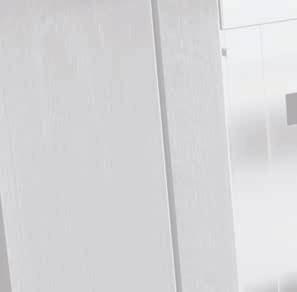





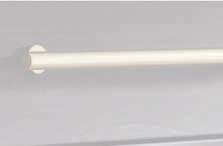


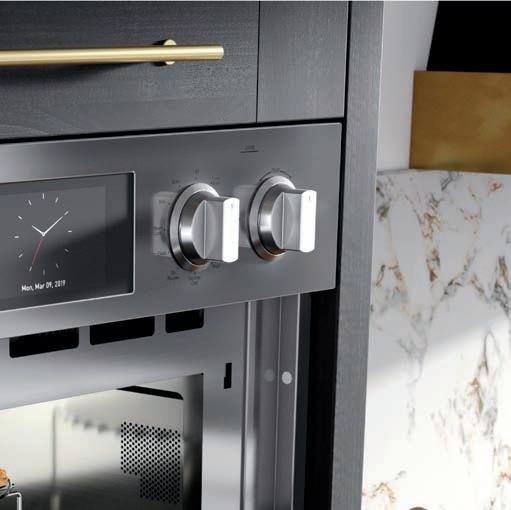
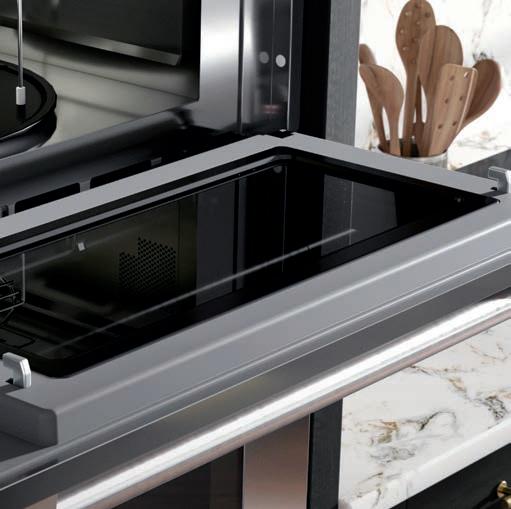
YOUR PROJECT IS OUR PRIORITY
Our showrooms are designed to inspire, with bath, kitchen and lighting choices from top brands curated in beautiful, hands-on displays. From product selection to delivery coordination, an industry expert will be there to support your project every step of the way.
fergusonshowrooms.com






YOUR LOCAL SHOWROOM: GOLDEN VALLEY | OAKDALE
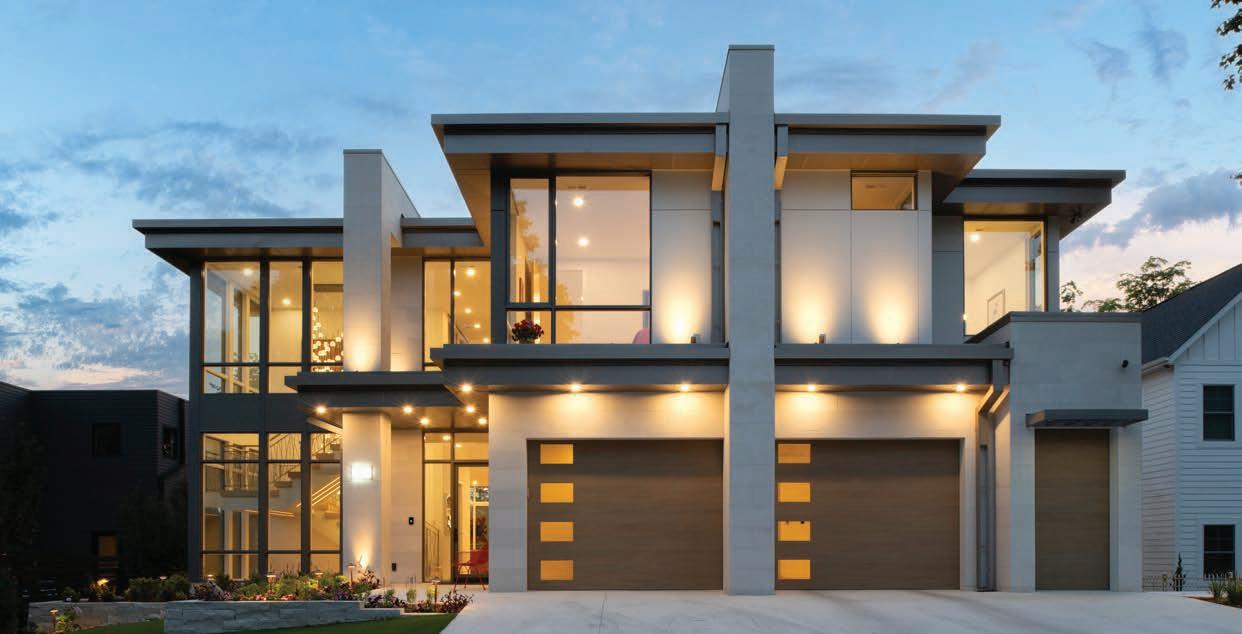
Winner of the 2023 Grand ARDA | American Residential Design Awards

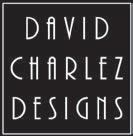
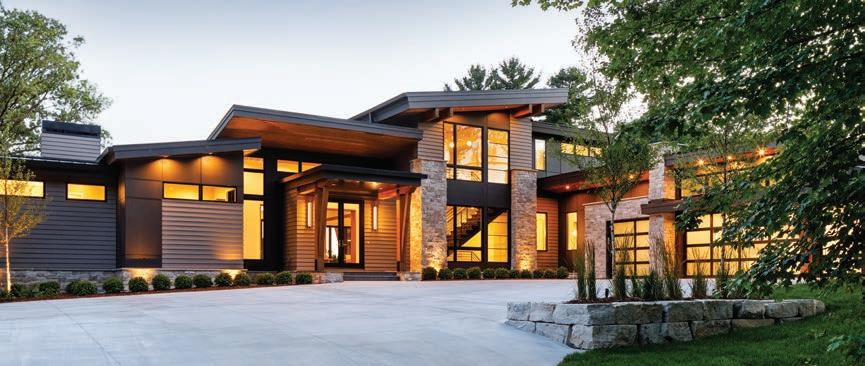

A r c h i t e c t u r a l D e s i g n S T h a t I n s p i r e D A V I D C H A R L E Z D E S I G N S . C O M 9 5 2 . 4 2 8 . 8 2 0 0






































































































































































































































































































































































































































 ARTISANHOMETOUR.ORG
ARTISANHOMETOUR.ORG





































































































































































































































































































































































































