STEP
TOUR JUNE 9-25, 2023
Fridays, Saturdays, & Sundays | 12-6 p.m.
Remodeled Homes Open Final Weekend

ARTISANHOMETOUR.ORG
Tickets: Bachman’s, Holiday Stationstores, Artisan Home Tour App, & Online
Stunning Homes 23
INSIDE
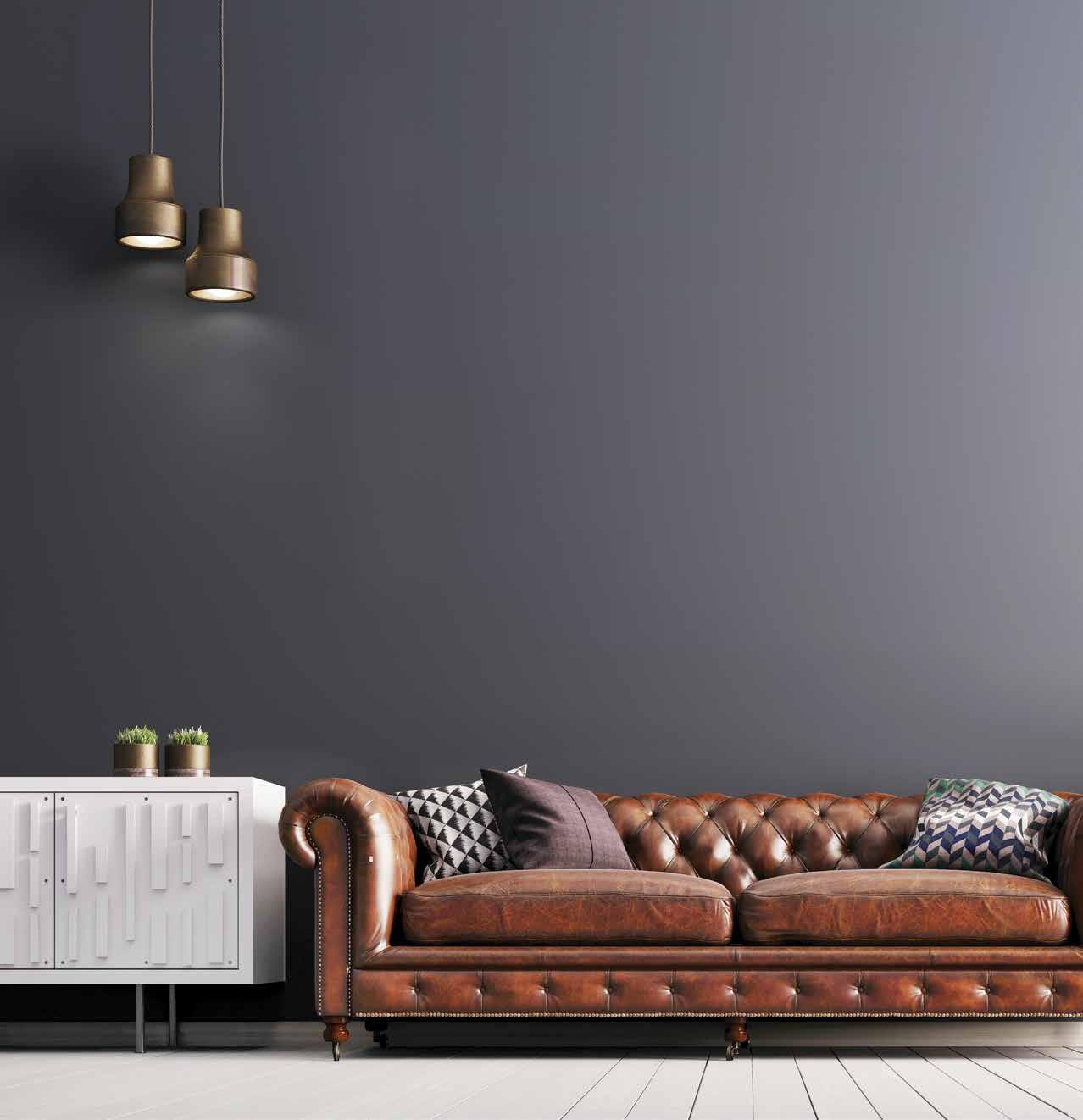
A NEW BEGINNING
















We’re a neighborhood focused and inspired by the open and free natural lands that surround our homes. A safe place where all generations can come together surrounded by conserved woodlands, wetlands, and acres of preserved natural resources.
Experience an idyllic lifestyle in Medina, just 20 minutes from Minneapolis & within the Orono School District. Enjoy the miles of trails and spend time out doors at nearby Baker Park Reserve.
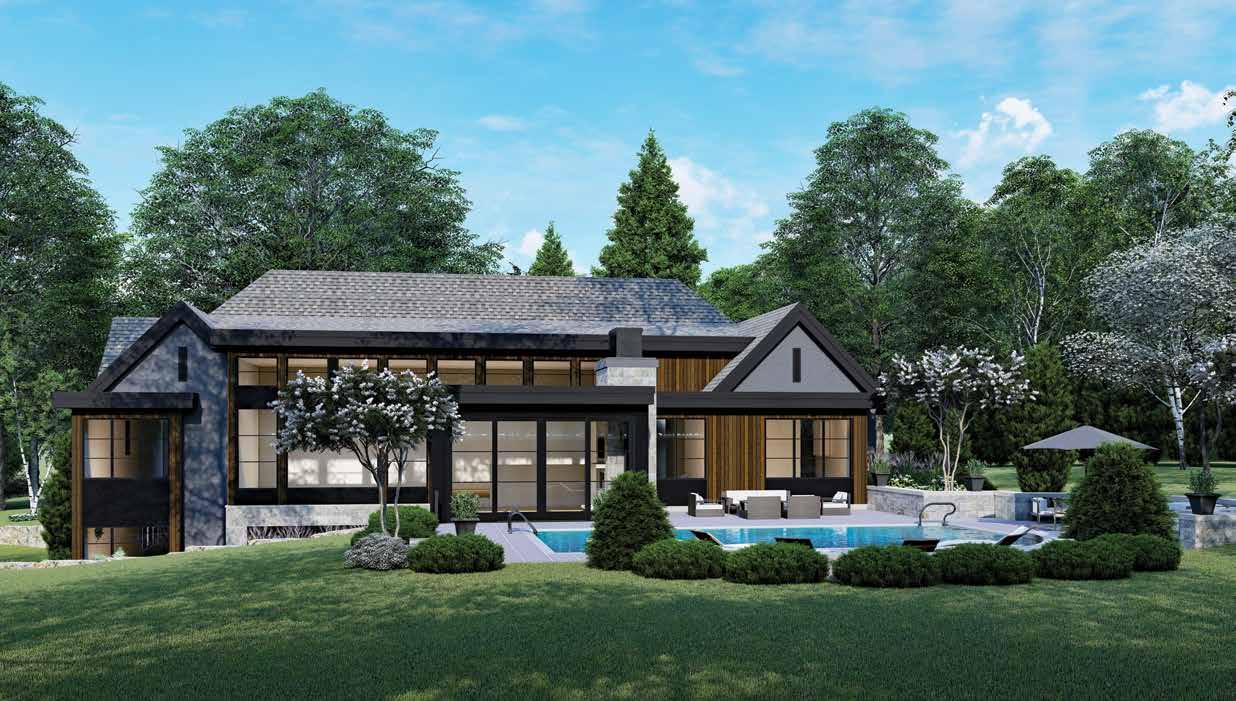
DEERHILLPRESERVE.COM | 612.991.1823
ORONO SCHOOLS CUSTOM BUILDS CONSERVATION
See Swanson Homes at Deer Hill Preserve #8 in the Summer
Artisan Home Tour®
2947 DEER HILL ROAD
New Homes by City
DIRECTORY // The 2023 Summer Artisan Home Tour Guidebook is an official publication of Housing First Minnesota, 2960 Centre Pointe Drive, Roseville, MN 55113 and distributed free of charge at homes on the tour, direct mailed, included with the summer issue of Artful Living Magazine, or may be obtained by visiting Bachman’s or Kowalski's Markets locations during regular business hours. Housing First Minnesota makes every effort to be accurate in the information provided. Neither the advertisers, nor Housing First Minnesota, will be responsible or liable for misinformation, misprints, typographical errors, etc., herein contained. No part of this publication may be reproduced without the written consent of Housing First Minnesota. All builders and remodelers must be licensed by the State of Minnesota. © Artisan Home Tour by Parade of Homes 2023, 2960 Centre Pointe Drive, Roseville MN 55113 ArtisanHomeTour.org | HousingFirstMN.org | ParadeofHomes.org | 651-697-1954 Builders Align Building and Remodeling, LLC 44 BohLand Homes 46 Charles Cudd Co., LLC 48 City Homes, LLC 50 construction2style 51 Custom One Homes 52 Gordon James 54 Harrison Custom Builders, LLC 56 Hartman Homes, Inc. 58 Highmark Builders, Inc. 61 John Kraemer & Sons, Inc. 62 Mark D. Williams Custom Homes, Inc. 63 Sustainable 9 Design + Build 64 Swanson Homes 67 TJB Homes, Inc. 68 Wooddale Builders, Inc. 70
Open June 9–25 | Fridays-Sundays | 12–6 p.m. AFTON No. 16 TJB Homes, Inc. 106 EDINA No. 11 construction2style 96 No. 12 City Homes, LLC 98 HASTINGS No. 14 Highmark Builders, Inc. 102 INVER GROVE HEIGHTS No. 13 Sustainable 9 Design + Build 100 LONG LAKE No. 7 Custom One Homes 88 MEDINA No. 8 Swanson Homes 90 No. 10 Mark D. Williams Custom Homes, Inc. 94 MINNETRISTA No. 1 John Kraemer & Sons, Inc. 76 ORONO No. 6 Gordon James 86 PLYMOUTH No. 9 BohLand Homes 92 PRESCOTT, WI No. 15 Hartman Homes, Inc. 104 SHOREWOOD No. 4 Charles Cudd Co., LLC 82 TONKA BAY No. 3 Align Building and Remodeling, LLC 80 WAYZATA No. 2 Harrison Custom Builders, LLC 78 No. 5 Wooddale Builders, Inc. 84 Remodeled
Open June 23–25 | Friday-Sunday | 12–6 p.m. MEDINA No. R23 Narr Construction, Inc. 128 MINNEAPOLIS No. R19 Oak & Arrow Homes 120 MINNETONKA No. R20 Nor-Son Custom Builders 122 ORONO No. R22 Frontier Custom Builders 126 ST. PAUL No. R17 Vujovich Design Build, Inc. 116 No. R18 Quartersawn 118 WAYZATA No. R21 Denali Custom Homes, Inc. 124 PUBLISHER James Vagle EDITOR Laura Burt CONTRIBUTING WRITERS Katie Elfstrom Sarah Hinderman Taylor Hugo Kristen Ober DESIGN Hannah Swan Good Creative Co., LLC PROJECT COORDINATOR Casey Scozzari ADVERTISING & SPONSORSHIP FULFILLMENT Laurie Spartz ADVERTISING & SPONSORSHIP SALES Kori Meewes | Brad Meewes and more by Kori COVER PHOTOGRAPHY Landmark Photography COMPANY PHOTOGRAPHY Meghan Doll Photography EVENT OPERATIONS DIRECTOR Tom Gavaras EVENT OPERATIONS MANAGER Mary Beth Blom ARTISAN HOME TOUR COMMITTEE CHAIR Amy Hendel Hendel Homes HOUSING FIRST MINNESOTA BOARD CHAIR John Quinlivan Gordon James Remodelers Denali Custom Homes, Inc. 110 Frontier Custom Builders 110 Narr Construction, Inc. 111 Nor-Son Custom Builders 111 Oak & Arrow Homes 112 Quartersawn 112 Vujovich Design Build, Inc. 113 Advertisers & Sponsors ADŌR Bespoke Homes 30 Alerus 59 Align Building and Remodeling, LLC 81 All, Inc. 65 Allstar Construction 55 Anchor Roofing & Exteriors 3 Andersen Windows 18-19 Arrow Building Center 36 Associated Bank 13 Bachman's Floral Gift & Garden 71 Bell Bank Mortgage 89 BohLand Development 93 Chamberlain Fine Custom Homes 114 Charles Cudd Co., LLC 83 Cityscape Painting Contractors, Inc. Inside Front Cover David Charlez Designs Back Cover Deer Hill Development 1 Denali Custom Homes, Inc. 125 Ferguson Enterprises 20, 28 Fireside Hearth & Home 97 Gordon James 87 Granite-Tops, LLC 28, 55 Hamill Concrete / J & W Asphalt 66 Hartman Homes, Inc. 105 Hedberg Home Brick + Stone 85 Hendel Homes 25 Highmark Builders, Inc. 103 Hirshfield's 97 Holiday Stationstores 114 Homes by Tradition, LLC 108 In-Focus Systems 85 J. Becher & Associates 119 James Hardie Building Products 14-15 John Kraemer & Sons, Inc. 77 Kolbe Gallery Twin Cities 47 Kootenia Homes 4 Kowalski's 127 Kyle Hunt & Partners, Incorporated 35 Lampert Lumber 45 LP Building Solutions 53 Mark D. Williams Custom Homes, Inc. 95 Marvin 10-11, 29 McCarron's Building Center 99 Molin Concrete Products Company 89 Nor-Son Custom Builders 123 ORIJIN STONE 8 Parent Custom Homes, LLC 39 Pella Windows & Doors 42 Phantom Screens 71 Pillar Homes 74 Prestige Pools 17 Robinson Lighting 17 Scherer Bros. Lumber Co. 60 Shaw/Stewart Lumber Co 6, 27 Sun Control of Minnesota 69 Sustainable 9 Design + Build 101 Swanson Homes 91 Synergy Products 5 The Tile Shop 49 TJB Homes, Inc. 107 Twin Cities Closet Company 57 Water Doctors Water Treatment Co. 117 Wells Fargo Home Mortgage 79 Yardscapes, Inc. 113
Homes by City
2
GRAND MASTER & JOURNEYMAN SPONSORS INDICATED IN GOLD
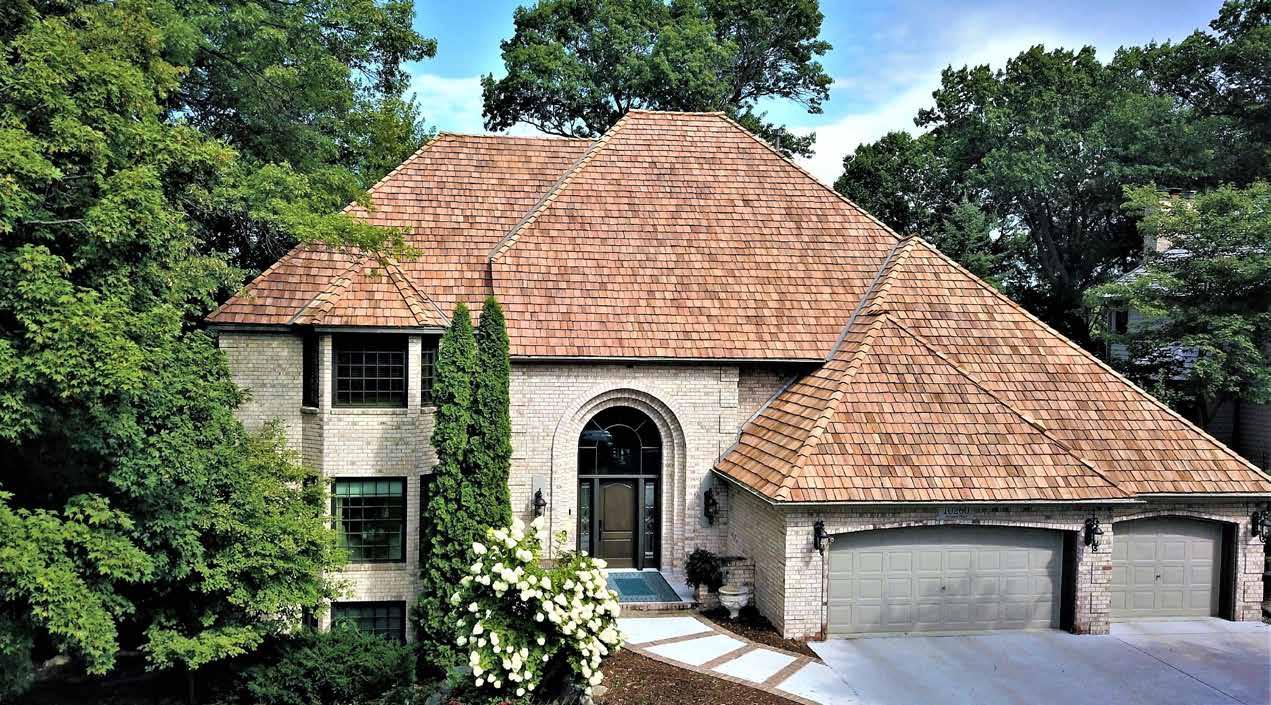



612-363-7443 • AnchorRoofingMN.com BC License #689351

Loewen creates windows and doors that flawlessly unite wood, glass and metal —captivating the eye, elevating the spirit and bringing your world one step closer to perfection.



Showroom By Appointment Only: 15620 Edgewood Drive Suite 245, Baxter, MN Main Office / Showroom: 7176 Shady Oak Rd, Eden Prairie, MN www.synergy-trt.com Proud distributor of Loewen Premium Windows & Doors Phone: 952.224.2202 Fax: 952-224.2203
Architect: SWAN ARCHITECTURE
Builder: STREETER CUSTOM HOMES
Photography: LANDMARK PHOTOGRAPHY
Your Vision Starts Here
a window and door showroom by Shaw/Stewart
at our Marvin Design Gallery: a window and door showroom by Shaw/Stewart


Your exclusive resource


Everything you need
Imagine the possibilities as you tour the area’s only product showroom of its kind. Created by Shaw/Stewart in partnership with Marvin Windows and Doors, our showroom engages visitors with 65 Marvin Window and Door displays in varying home styles. And we make it simple.


area’s product showroom of its kind. Created by Shaw/Stewart in partnership with Marvin, our showroom engages visitors with 65 Marvin window and door displays in varying home styles. And we make it simple.
Leverage the Gallery’s in-house design center as you further select everything from decorative hardware to shutters and column wraps; from brackets to corbels; and from doors to moulding and trim options. And we handle every detail.
Building materials for construction professionals since 1886.
Building materials for construction professionals since 1886.
Building materials and millwork solutions for construction professionals.
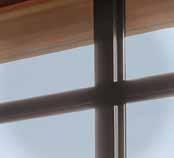

your custom design with
products
Your Vision Starts Here Envision
best-in-class
645 Johnson Street NE,
55413 612-378-1520 |
Minneapolis, MN
www.shawstewart.com/marvin-design-gallery/
your custom design with best-in-class products at
Marvin Design Gallery:
Proud Grand Master Sponsor of the Artisan Home Tour ® Envision
our
WELCOME
We’re pleased to present the 2023 Summer Artisan Home Tour®. This boutique event invites you to step inside and tour remarkable residences with extraordinary designs around every turn. All the homes have been superbly crafted, are filled with high-quality finishes, and are brimming with the latest styles and designs. Whether you’re in the market for a home of this caliber, searching for your dream builder or remodeler, or looking for inspiration, this is the place to be. This is #OnlyArtisan.
23 Exceptional Builders & Remodelers
The homes on the Artisan Home Tour have been created or transformed by Housing First Minnesota’s professional builders and remodelers. These firms have the talent and experience it takes to create an Artisan-caliber masterpiece.

23 Exquisite New & Remodeled Homes
Inside, you’ll discover details on all 23 homes on the tour. Flip through the pages of this guidebook to find the homes that spark inspiration and resonate with you. We urge you to visit all the entries to witness the exceptional design, exquisite features, and unparalleled craftsmanship that make these homes truly remarkable.
Housing First Minnesota: The Strength Behind the Builders
There is one thing that truly sets the Artisan Home Tour apart — the fact that it is presented by Housing First Minnesota’s Parade of Homes. For 75 years Housing First Minnesota’s Parade of Homes events have been connecting and inspiring homebuyers in the Twin Cities. We are an organization that works hard to support the housing industry, improve building codes and practices, and provide resources and education that allow our members to provide homeowners with the highest quality, most energy-efficient houses in the country. Our mission? To provide homeownership opportunities for all Minnesotans.
JUNE 9–25, 2023 | Fridays-Sundays; 12–6 p.m. | ARTISANHOMETOUR.ORG 7 WELCOME //
#R18 | QUARTERSAWN | LANDMARK PHOTOGRAPHY
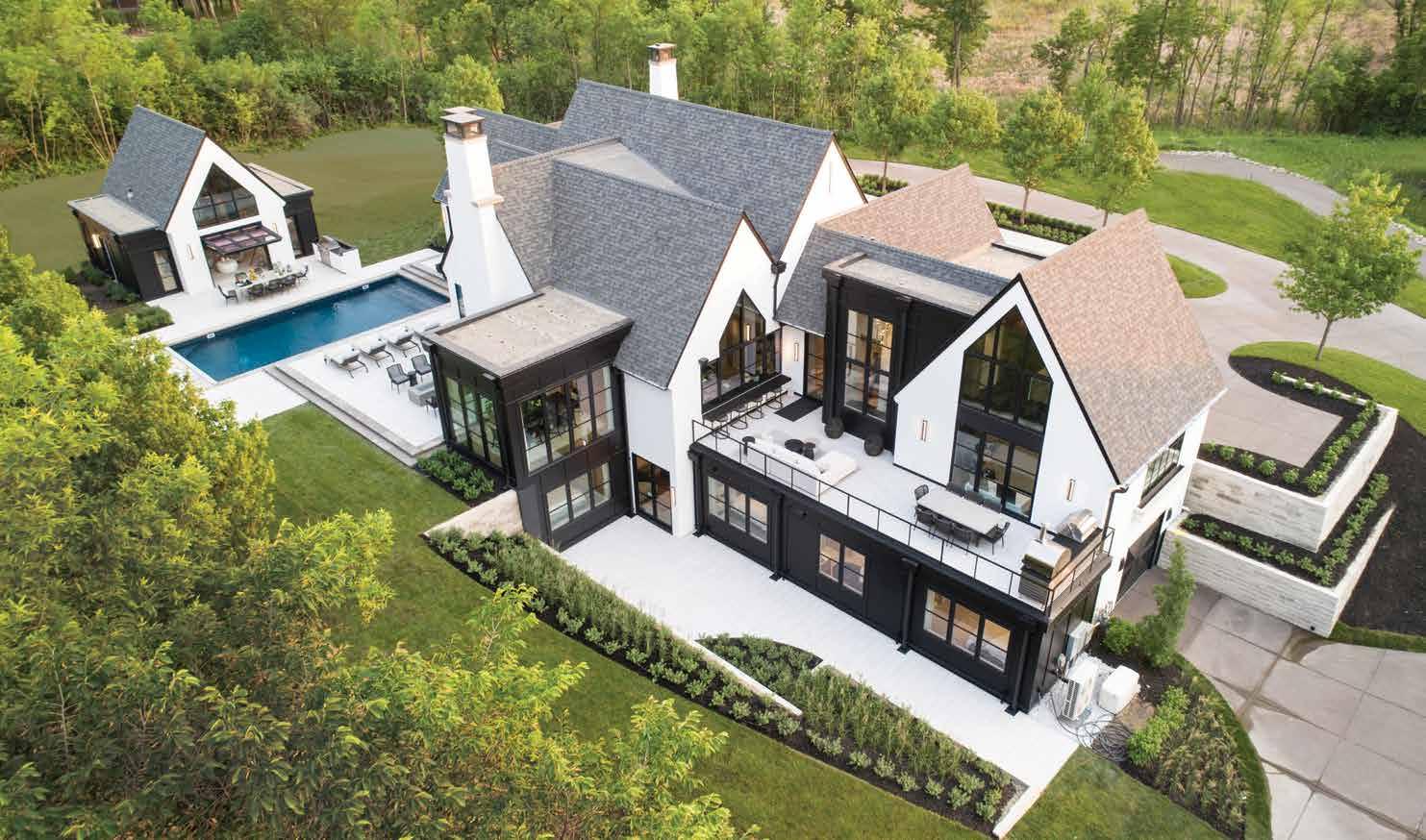


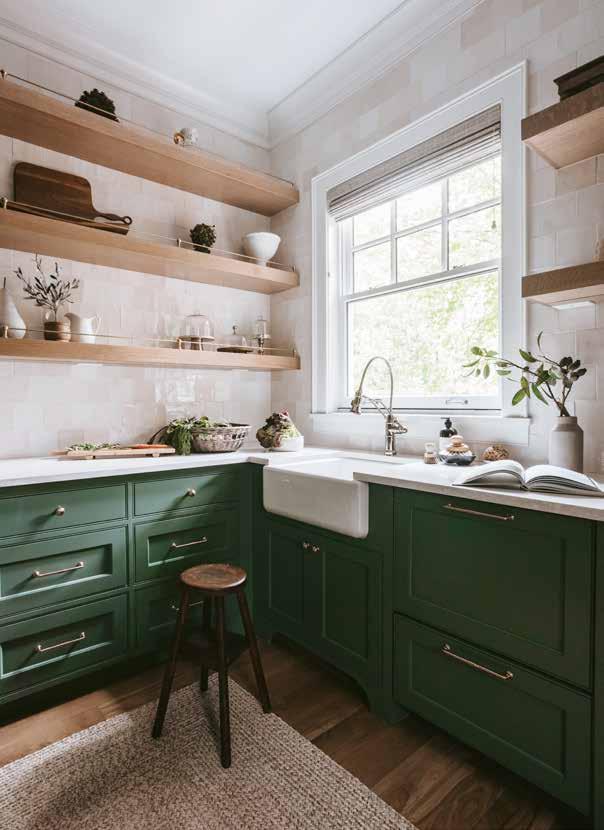
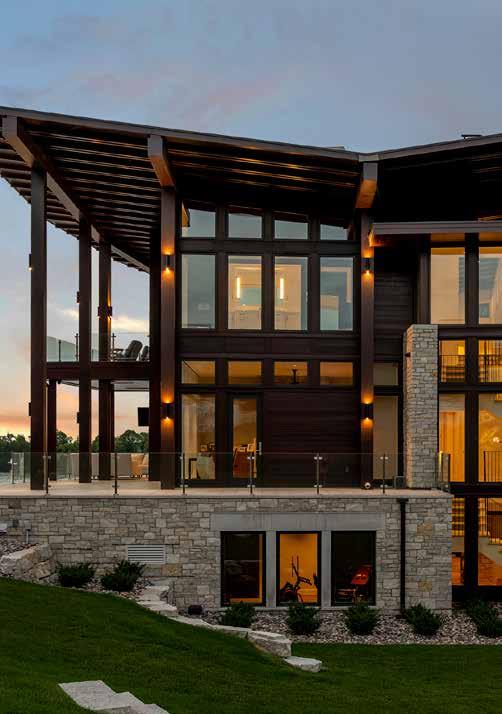
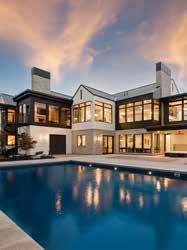


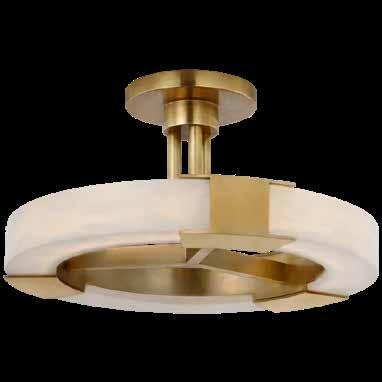

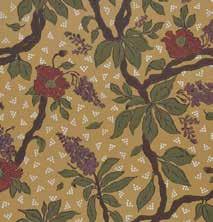
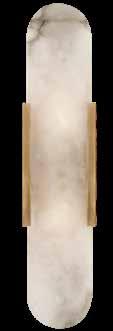

JUNE 9–25, 2023 | Fridays-Sundays; 12–6 p.m. | ARTISANHOMETOUR.ORG 9 CONTENTS // INSIDE 12 16 21 31 TICKETS TOUR FAQS A DECADE OF ARTISAN ARTISAN STYLE BUILDING FUTURES 43 72 75 109 115 ARTISAN REMODELERS ARTISAN HOMES HOME MAP ARTISAN BUILDERS ARTISAN REMODELED HOMES ON THE COVER Home
by Swanson Homes
63 62 31
Photo by Landmark Photography




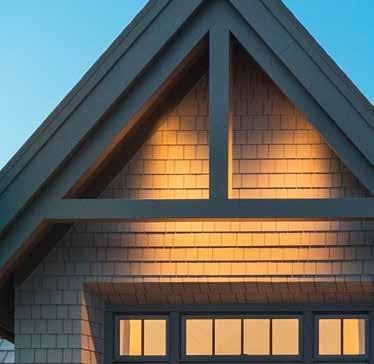

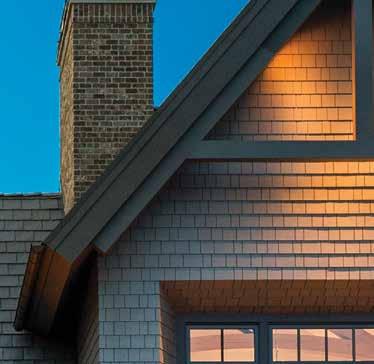




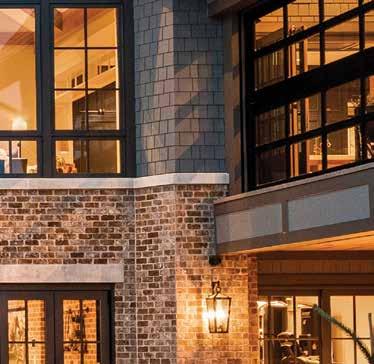


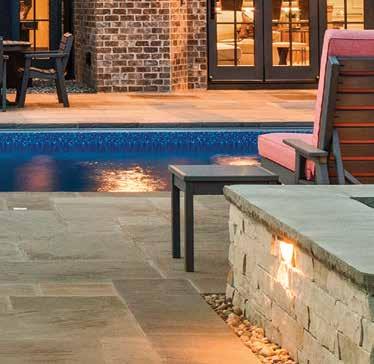
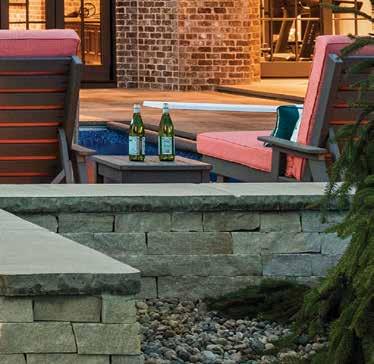



©2023
Marvin Lumber and Cedar Co., LLC. All rights reserved. ®Registered trademark of Marvin Lumber and Cedar Co., LLC.
CRAFTED TO FIT YOUR VISION
Marvin products are distinguished by their remarkable beauty, industry leading performance, and thoughtful features inspired by the way people want to live. The unsurpassed range of window and door sizes, styles, and custom opportunities will help bring even your most ambitious design vision to life.



VISIT THESE MARVIN BUILDERS AT THEIR HOMES ON THE ARTISAN HOME TOUR ®
BohLand Homes 18411 - 9th Avenue North Plymouth, MN
Charles Cudd Co., LLC 20685 Garden Road Shorewood, MN


City Homes, LLC 5221 Halifax Avenue South Edina, MN
Frontier Custom Builders 3505 Watertown Road Orono, MN
Harrison Custom Builders, LLC 2659 Casco Point Road Wayzata, MN


Highmark Builders, Inc. 11467 - 120th Street South Hastings, MN
John Kraemer & Sons, Inc. Minnetrista, MN
Quartersawn 2194 Goodrich Avenue St. Paul, MN
Swanson Homes 2947 Deer Hill Road Medina, MN
Vujovich Design Build, Inc. 38 Kenwood Parkway St. Paul, MN
Wooddale Builders, Inc. 160 Lakeview Lane Wayzata, MN
TICKETS
Partial proceeds from the Artisan Home Tour support the work of the Housing First Minnesota Foundation. The charitable arm of our association builds and remodels transitional housing for Minnesotans in need. Read more about its work page 40.
PURCHASE ONLINE
Save time by conveniently and easily purchasing your ticket ahead of time at ArtisanHomeTour.org or by downloading the Artisan Home Tour app. The Artisan Home Tour app is available for Apple and Android devices — just search for “Artisan Home Tour.”
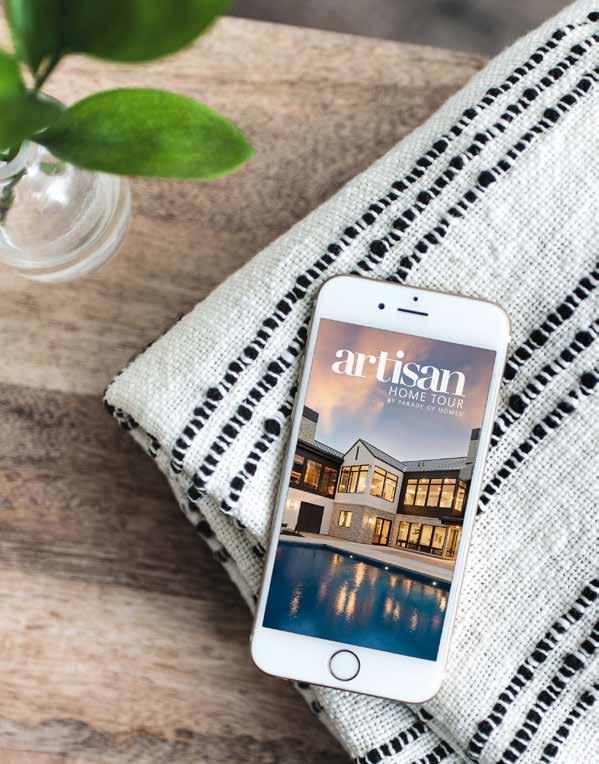
Pick up your all-access ticket at these Bachman’s Stores:
TOUR ALL THE HOMES
An all-access ticket allows entry to all homes once, plus an opportunity to visit one home a second time.
$35 $30 $25 $25
AT THE DOOR:
Purchase an all-access ticket to tour all the homes at the door of one of those homes.

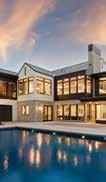

ONLINE:
Buy at ArtisanHomeTour.org or in the Artisan Home Tour app to save $5.
BACHMAN’S:
Save even more by visiting one of the Bachman’s store locations listed below to purchase your discounted ticket. Beginning May 22.
HOLIDAY STATIONSTORES:
Stop by any participating metro-area Holiday Stationstore and pick up an Artisan Home Tour brochure which includes a discount code. Use the discount code to purchase your ticket online, through the Artisan Home Tour app, or at the homes for $25. Beginning May 22.
DIGITAL TICKETS
TOUR
A
ONLINE: Buy at ArtisanHomeTour.org or in the Artisan Home Tour app.
AT THE DOOR:
$5 $5 SINGLE HOME
12 ARTISAN HOME TOUR by Parade of Homes | ARTISANHOMETOUR.ORG
TICKETS // Apple Valley 7955 W. 150th Street Eden Prairie 770 Prairie Center Drive Fridley 8200 University Avenue NE Lyndale - Minneapolis 6010 Lyndale Avenue S. Maplewood 2600 White Bear Avenue Plymouth 10050 - 6th Avenue N. Growing Since 1885 Three Weekends to Tour! Fridays-Sundays; 12–6 p.m. JUNE
NEW HOMES JUNE
NEW HOMES JUNE 23-25 NEW & REMODELED HOMES
9-11
16-18
Purchase a single-home ticket at any of the homes.
SWANSON HOMES PHOTOGRAPHY PARTIAL FROM ARTISAN TOUR THE FIRST MINNESOTA FOUNDATION. ARTISANHOMETOUR.ORG ALL-ACCESS TICKET Stunning Homes 23 TOUR JUNE 9-25, 2023 Fridays, Saturdays, & Sundays 12-6 p.m. Remodeled Homes Open Final Weekend SWANSONHOMES LANDMARKPHOTOGRAPHY PARTIAL PROCEEDS FROM THE ARTISAN HOME TOUR SUPPORT WORK HOUSING FIRST MINNESOTA FOUNDATION. ARTISANHOMETOUR.ORG ALL-ACCESS TICKET Stunning Homes TOUR JUNE 9-25, 2023 Fridays, Saturdays, & Sundays 12-6 p.m. Remodeled Homes Open Final Weekend SWANSON HOMES PHOTOGRAPHY PARTIAL FROM ARTISAN TOUR SUPPORT WORK HOUSING MINNESOTA FOUNDATION. ARTISANHOMETOUR.ORG ALL-ACCESS TICKET Stunning23Homes TOUR JUNE 9-25, 2023 Fridays, Saturdays, & Sundays 12-6 p.m. Remodeled Homes Open Final Weekend
Single-home tickets allow one-time entry to one home.
You can turn your paper ticket digital when you download the Artisan Home Tour app. Open the app and scan your ticket from the e-ticket menu. Now your phone is your ticket!
CONSTRUCTION LOANS, WITHOUT THE SURPRISES.
With a fixed-rate construction loan from Associated Bank, you don’t have to worry about interest rates rising before your home is complete. You’ll know your mortgage payment even before you break ground, so you can enjoy the comfort of your dream home, without any uncomfortable surprises. Contact your local expert below to get started today.
* The Leading Lender in the Midwest designation is based on originated, closed-end mortgage loan count, gathered from the Home Mortgage Disclosure Act data compiled annually by the Consumer Financial Protection Bureau. The results of the data were obtained through the Consumer Financial Protection Bureau Mortgage Database (HMDA), July 2022. Loan products are offered by Associated Bank, N.A., and are subject to credit approval and involve interest and other costs. Please ask about details on fees and terms and conditions of these products. Property insurance and flood insurance, if applicable, will be required on collateral. All trademarks, service marks and trade names referenced in this material are the property of their respective owners. Member FDIC. (12/22) P07843 Michael Fannon Randy Hoeschen Stuart Mansk Bloomington St. Louis Park Savage 651-554-8719 952-591-2897 651-306-1874 NMLS: 524057 NMLS: 524058 NMLS: 553805 Jason Stoll Jason Swenson Matt Manley Hudson/St. Paul Hudson/Woodbury St. Paul 715-377-4132 715-377-3535 651-523-6312 NMLS: 524092 NMLS: 523818 NMLS: 524120
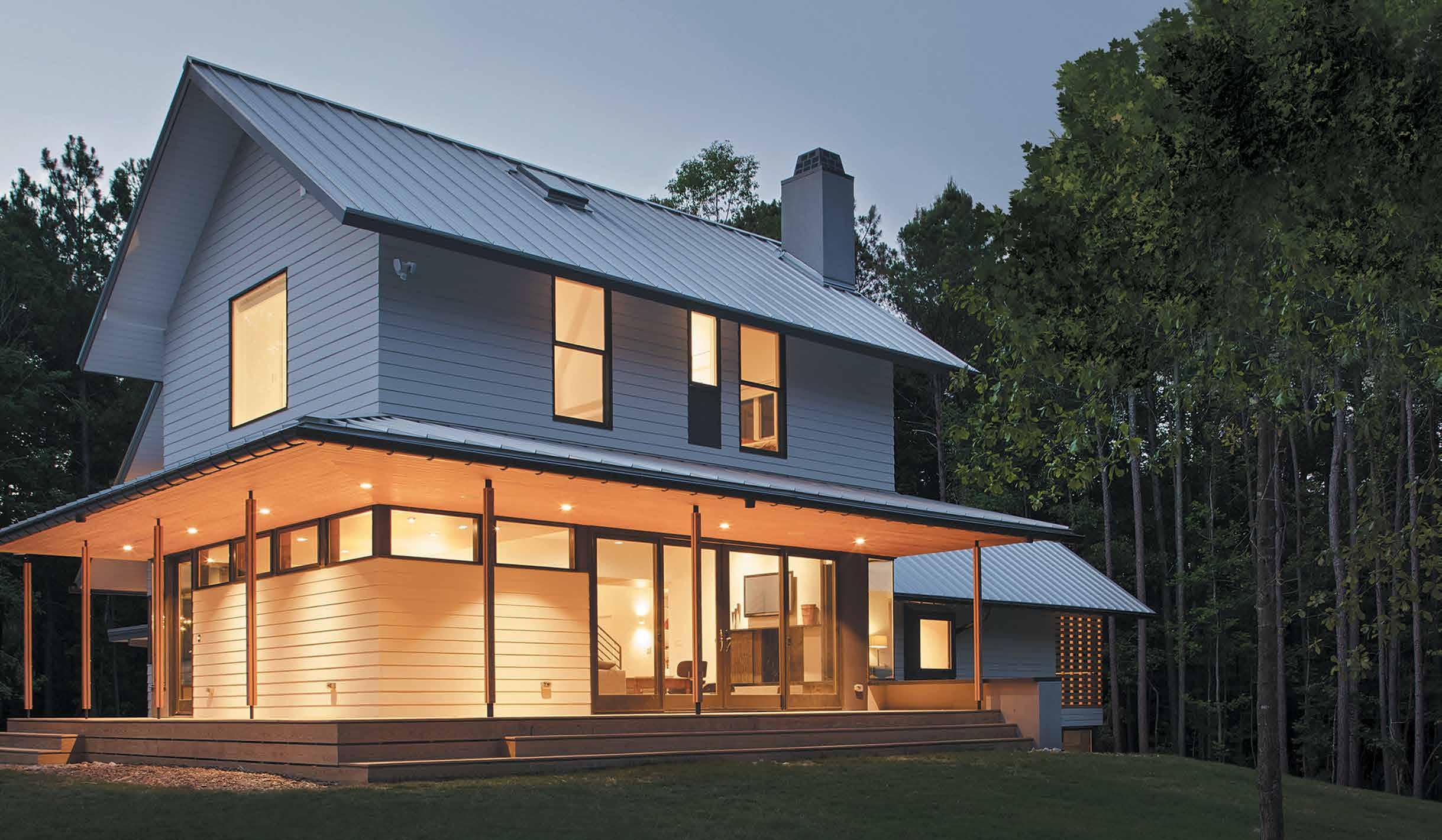
© 2021 James Hardie Building Products Inc. All Rights Reserved. AD2114 09/21 Siding | Trim | Soffit jameshardie.com
Dare to build your dream.
Discover endless colors, textures and designs.

FAQs
Who produces the Artisan Home Tour? Housing First Minnesota, presenter of the Parade of HomesSM and Remodelers Showcase®
How much does it cost to attend the Artisan Home Tour?
• $35 when purchased at any Artisan home during the tour.
• $30 when purchased online or using the Artisan Home Tour app.
• $25 when purchased at Bachman’s locations.
• $25 with a discount code from Holiday Stationstores.
An all-access ticket allows one-time admittance to all new and remodeled homes, plus one additional visit to one home of your choosing.
What forms of payment will be accepted for tour tickets?
We recommend that you order your tickets online at ArtisanHomeTour.org or by downloading the Artisan Home Tour app. Visa, MasterCard, American Express, and Discover will be accepted for both online purchases and at the homes.
Why should I purchase a ticket in advance? You will save money when you purchase in advance and save time when you start your tour.
How do I get my ticket when I buy online?
When ordering online at ArtisanHomeTour.org, your ticket will be emailed to you and available for immediate download from the order confirmation page. Print your ticket or show your ticket on your phone when visiting the homes. Be sure to check your spam/junk folder.
What if I only want to visit one home?
If you want to visit just one home, tickets to visit a single home can be purchased for $5 for a one-time entry.
Is there a charge for children?
Anyone age six or older will need to purchase a ticket. An adult must accompany and be responsible for children at all times in the homes.
Where does the money go from tickets purchased?
The Artisan Home Tour helps to support the work of the Housing First Minnesota Foundation, a 501(c)(3) nonprofit organization composed of Housing First Minnesota members and supporters who contribute their time, materials, and expertise to help the Foundation continue its work building and remodeling safe housing for Minnesota’s homeless, veterans, and others in need.
When can I visit the homes?
Your ticket is good anytime during the nine days of the Artisan Home Tour. New homes are open June 9-11, 16-18, and 23-25 (Fridays, Saturdays, and Sundays) from 12-6 p.m. each day. Remodeled homes are open the final weekend of the tour, June 23-25 from 12-6 p.m.
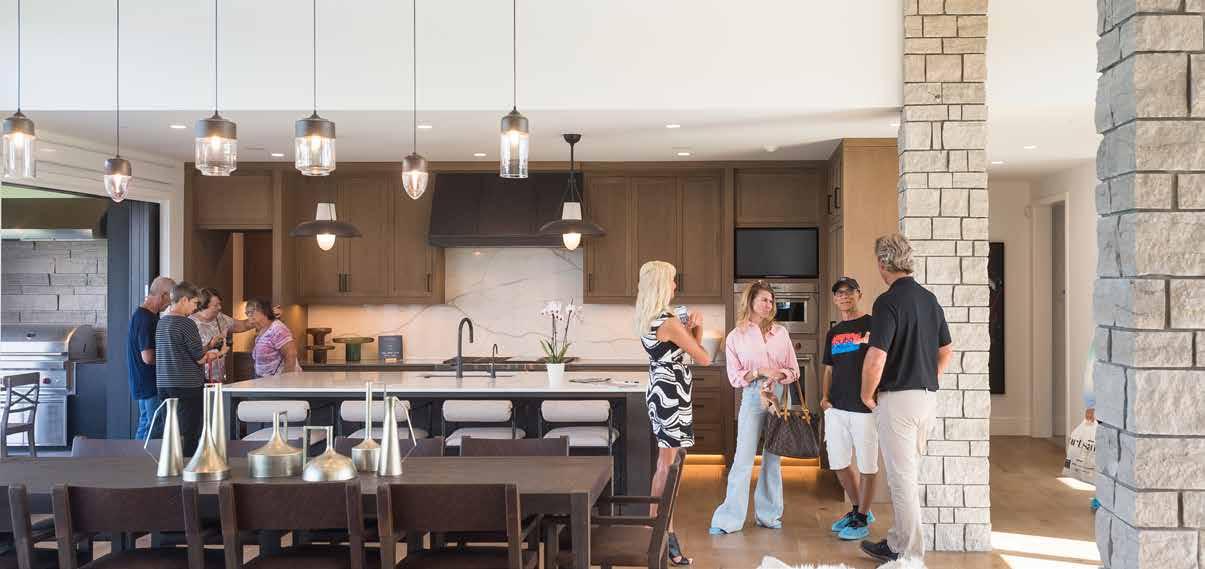
Can I visit a favorite home a second time?
Yes, you can visit one home twice when you purchase an all-access ticket.
Do I drive directly to the home?
Usually. Please be mindful of any signage with parking restrictions when arriving at the home and read the directions in this book or online for any other parking requirements. Some homes have off-site parking and will provide a shuttle service.
What if I lose my ticket?
If you’re worried about losing a paper ticket, make sure you download the Artisan Home Tour
app. It’s easy to upload your ticket information and scan the QR code at each home. Open the app and scan in your ticket from the e-ticket menu. Now your phone is your ticket!
Can I wear shoes in the homes?
No, foot coverings (socks or booties) are required for all attendees. No shoes or bare feet. We will have a limited supply of booties at the homes. If you are visiting multiple homes, please hang onto your booties and reuse them.
What should I bring with me?
• Your ticket.
• The booties you picked up at your first home. What should I not bring?
• Pets.
• Food and beverages.
• Baby strollers.
Are there other things I should keep in mind?
• The Artisan Home Tour is a self-guided tour using your own vehicle.
• Please observe “No Parking” signs and be considerate of the neighbors (especially not blocking their mailboxes or driveways).
• The tour runs rain or shine.
• Bathrooms are not available for public use at the homes.
• Tickets are non-refundable.
• Download the Artisan Home Tour app on your phone to get quick directions to each home, view home details, share comments, and convert your paper ticket to a digital ticket.
16 ARTISAN HOME TOUR by Parade of Homes | ARTISANHOMETOUR.ORG COMMON QUESTIONS // FIND MORE FAQS AT
ArtisanHomeTour.org



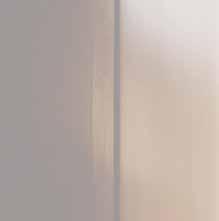








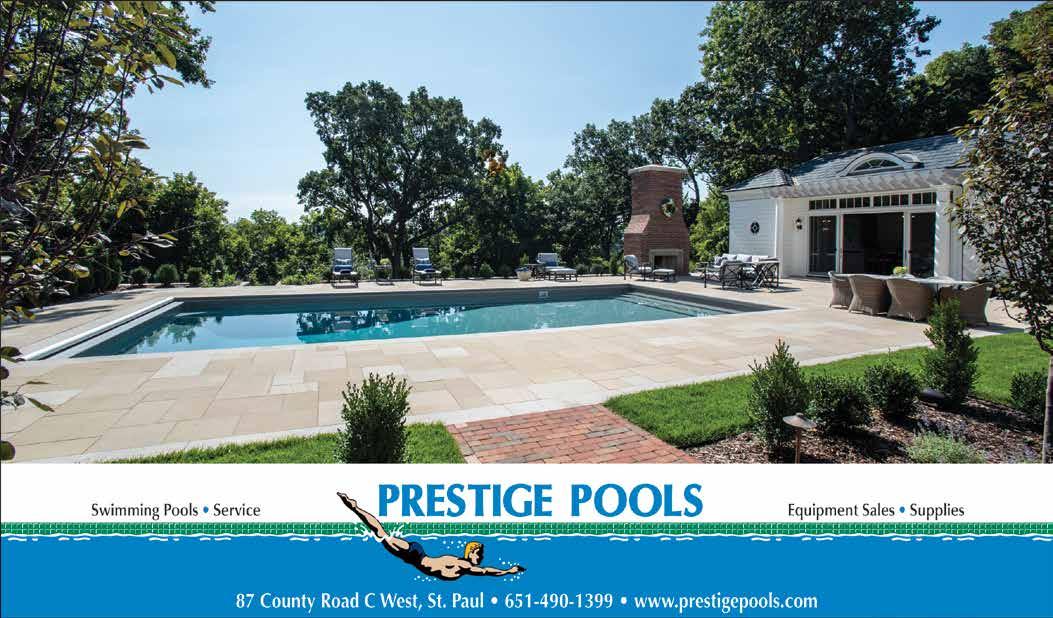
JUNE 9–25, 2023 | Fridays-Sundays; 12–6 p.m. | ARTISANHOMETOUR.ORG 17 Get the right lighting solutions that highlight the artistry of your home. 151 Cheshire Lane Suite #100 | (763) 476-9555 www.RobinsonLigh�ngCenter.com @robinsonlightsusa SEE OUR WORK AT THESE HOMES ON THE TOUR: N o 3 1600 BOHNS POINT ROAD ORONO, MN 55391 o 6 N o 14 Swimming Pools • Service Equipment N 185 BAYSIDE TRAIL ORONO, MN 55359 87 COUNTY ROAD C WEST, ST PAUL 651-490-1399 | WWW.PRESTIGEPOOLS.COM Swimming Pools Service Equipment Sales Supplies Prestige Pools_AHT23_native.indd 1 4/4/23 12:24 PM



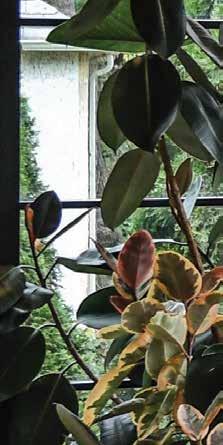

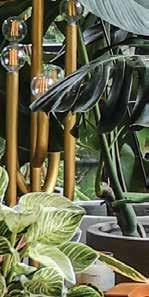










“The opportunity to have light pour in from all sides has been life changing.”
– Hilton Carter Plant and Interior Stylist on creating a paradise with his new home



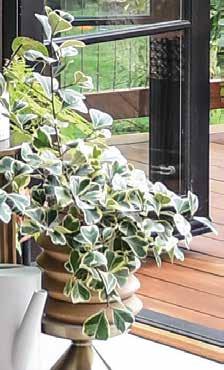

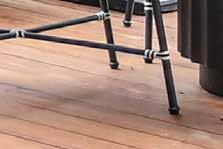



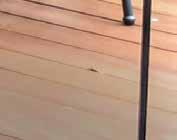










Explore the possibilities at andersenwindows.com “Andersen” and all other marks where denoted are trademarks of Andersen Corporation. ©2023 Andersen Corporation. All rights reserved. 3/23
BRING YOUR VISION TO US


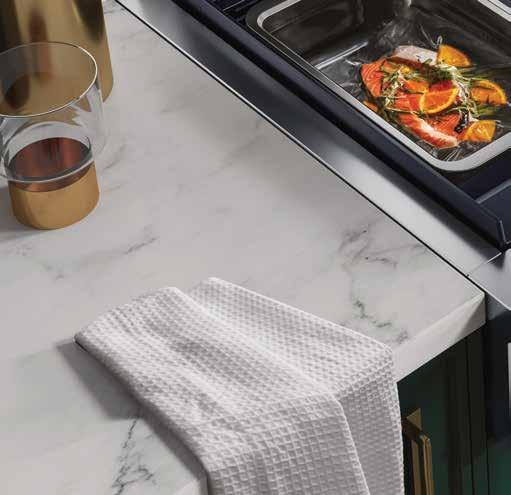



©2023 Ferguson Enterprises LLC 0323 5118505
The experts at Ferguson Bath, Kitchen & Lighting Gallery are here to help create a home that’s as extraordinary as you are. Any project, any style, any dream—bring your inspiration to fruition at Ferguson Bath, Kitchen & Lighting Gallery. Visit fergusonshowrooms.com to discover more and find your nearest showroom.
LOCAL SHOWROOM: GOLDEN VALLEY OAKDALE
YOUR
A
DECADE OF ARTISAN
FOR 10 YEARS
, Twin Cities design dilettantes have been flocking to Housing First Minnesota’s Artisan Home Tour to get a taste of the local luxury homebuilding industry. From gourmet kitchens and marble-clad bathrooms to floor-to-ceiling fireplaces and indoor athletic courts, this curated selection of new builds and remodeled spaces shows tourgoers what’s possible when you work with a custom builder and cross the million-dollar threshold. It’s aspirational — no matter if you’re attending the tour to gather ideas for your own luxury build
or simply for the joy of walking through a show-stopping home that is truly a piece of art.
“That was my story,” recalls Amy Hendel of Hendel Homes, a five-time Artisan builder. “When I was a little kid, I would go along with my parents to the Parade of Homes in Chicago. You would dream. I think that’s fun for people, whether or not they can afford it. To be able to walk through a home like that is incredible.”
Now, Hendel is on the other side, working with her husband Rick Hendel and their
team to craft artisan-caliber homes that delight and inspire.

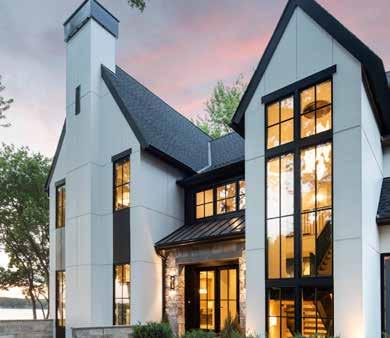
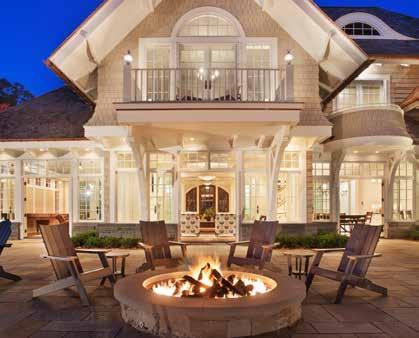


That’s the hallmark of the Artisan Home Tour. “It’s a high-quality product,” says Hendel. “We do have a level of home that is expected. We don’t want to let people down.”
As the Artisan Home Tour celebrates its 10th anniversary this year, read on to learn more about its history, how it has become a must-see tour in the Twin Cities, and what’s planned for the 2023 tours (yes, you read that right!).

JUNE 9–25, 2023 | Fridays-Sundays; 12–6 p.m. | ARTISANHOMETOUR.ORG 21
As the Artisan Home Tour celebrates 10 years, we reflect on its history and offer a glimpse of what’s to come in 2023.
10 TH ANNIVERSARY //
CHARLES CUDD CO., LLC REFINED, LLC WOODDALE BUILDERS, INC.
BUILDERS A TOUR BY THE
Housing First Minnesota has been operating home tours for 75 years. While the Parade of Homes is Housing First Minnesota’s signature event, featuring hundreds of new and remodeled homes twice per year, the association’s member-builders craved a separate tour that would truly showcase and spotlight multi-million-dollar projects worthy of artisan status.
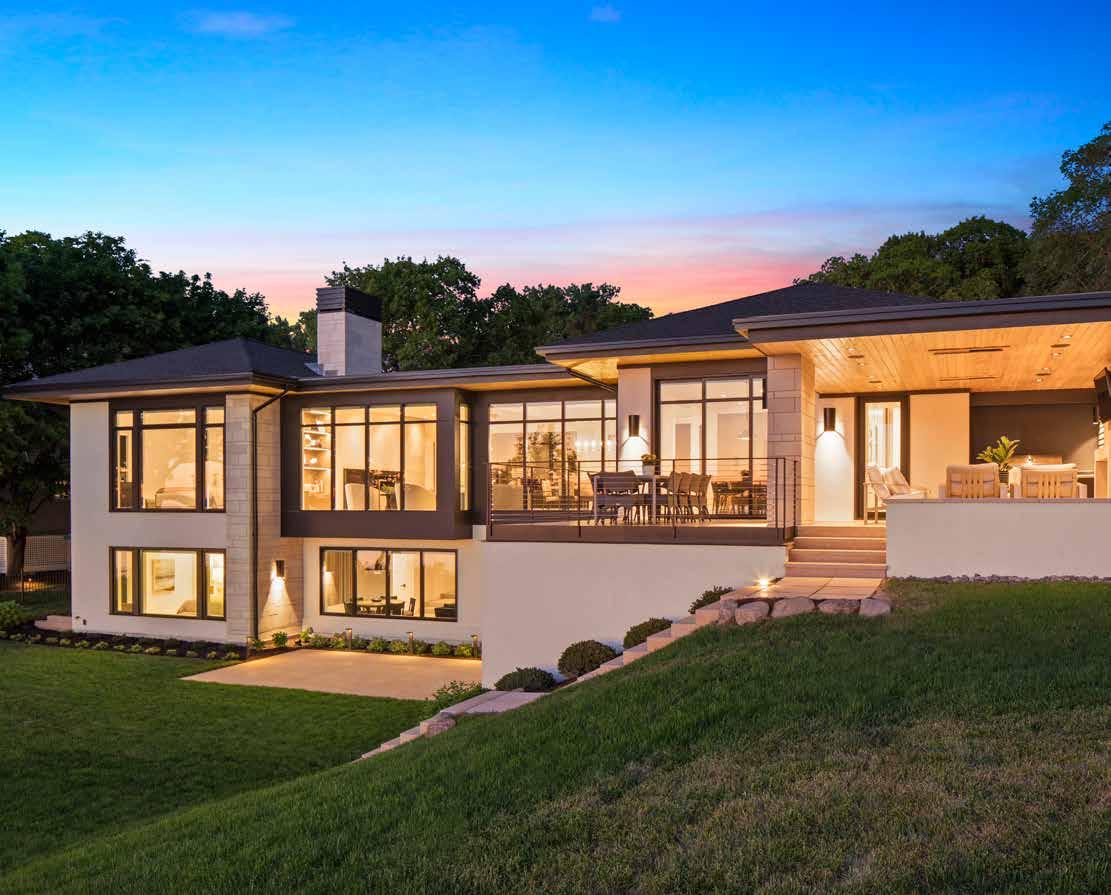
“It really came as a request from our members saying, ‘You do a great job with the Parade of Homes. Would you consider doing another tour to showcase these custom high-end homes?’” explains Tom Gavaras, Housing First Minnesota’s vice president of events and workforce initiatives, as well as operations director for the Artisan Home Tour. “It’s a special way to show the Twin Cities the incredible work of some of the artisans in our industry and membership.”
In the first year of the Artisan Home Tour in 2014, 25 homes were presented, a number that has remained pretty consistent through the past decade to maintain the tour’s boutique, exclusive feel. Many of the same builders return year after year to showcase their latest projects, which must meet certain criteria — determined in cooperation with the builder committee based on the cost of homes and materials — to be considered for inclusion on the tour. For 2023, new builds must have a structure-only value of at least $1.5 million and $350 per square foot, and remodeled projects must total no less than $500,000 or $300 per square foot.
“[The association] is always striving to make it a better event for the consumer. We want them to come out to our homes and enjoy the experience. Then it’s up to us to put out a great product that gets them excited about potentially
building,” says Swanson Homes owner Curt Swanson, one of the builders who initiated the Artisan Home Tour and has been a participant nearly every year. “It’s one thing to see a pretty picture and another thing to actually walk through that kitchen or sunroom and see what it really looks like.”
Offering tourgoers the opportunity to meet with builders and see their work firsthand is one of the biggest benefits of the Artisan Home Tour. “In many cases, the home that a builder features the next year is from someone who came through the tour the previous year,” says Gavaras. “Or they may say it’s not the right time to build a multi-million-dollar home, but they come back five years later saying, ‘Now I’m ready — from a lifestyle standpoint, from a financial standpoint, from a family standpoint — to upgrade and build a luxury artisan home.”
22 ARTISAN HOME TOUR by Parade of Homes | ARTISANHOMETOUR.ORG
JOHN KRAEMER & SONS, INC.
ARTISAN TWICE THE
For the first time in the tour's history, a second tour is being added in October starting this year. Now, there are two opportunities each year to explore some of the Twin Cities' most spectacular homes.
“We’re so glad there is such strong enthusiasm for two Artisan Homes Tours,” says Gavaras. "It allows builders to showcase a wide array of homes, and it gives visitors a chance to find even more inspiration.”


The collaboration and feedback from builders prompted the addition of a second tour in 2023. The idea for a fall event was sparked in 2020, when pandemic restrictions pushed the Artisan Home Tour to October. Because of the positive feedback on the timing of the tour, it was decided to bring back an October event, giving tourgoers two opportunities to visit homes by the Twin Cities' most exclusive builders and remodelers.
“As builders, we all compete against each other, yet we get together and we work hard to make an event that we can all be successful at,” says Swanson. “You get to know the other builders and you appreciate what they do. I think it helps make for a much better housing environment for the Twin Cities.”
JUNE 9–25, 2023 | Fridays-Sundays; 12–6 p.m. | ARTISANHOMETOUR.ORG 23
SUSTAINABLE 9 DESIGN + BUILD 10 TH ANNIVERSARY //
2023 FALL ARTISAN HOME TOUR YOUR CALENDAR FOR THE DETAILS AT ARTISANHOMETOUR.ORG WEEKENDS OCTOBER 6-22
MARK
CALIBER THE ARTISAN
To be featured on the tour, Artisan Home Tour homes must meet certain criteria that are determined in cooperation with the builder committee based on the cost of homes and materials. For 2023, new builds must have a structure-only value of at least $1.5 million and $350 per square foot, and remodeled projects must total no less than $500,000 or $300 per square foot.
ARTISAN HOME TOUR BUILDERS & REMODELERS
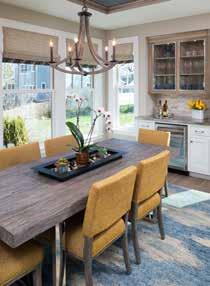
Accent Homes, Inc.
ADŌR Bespoke Homes
Align Building and Remodeling, LLC
Alma Homes, LLC
AMEK, Inc.
Aspect Design Build, LLC
BohLand Homes
Bruce Lenzen Design Build, LLC
Carl M. Hansen Companies
Charles Cudd Co., LLC
City Homes, LLC
construction2style
Creek Hill Custom Homes, Inc.
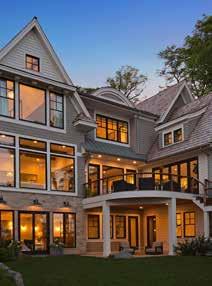
Custom Homes by JP Bush, LLC

Custom One Homes
Denali Custom Homes, Inc.


Detail Homes, Inc.
Divine Custom Homes, LLC
Dreamstructure DesignBuild
Elevation Homes
Frontier Custom Builders
Gonyea Custom Homes

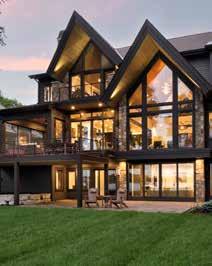
Gordon James
Great Neighborhood Homes, Inc.
Hage Homes
Hanson Builders, Inc.
Harrison Custom Builders, LLC
Since its start in 2014, the Artisan Home Tour has featured 248 new and remodeled homes by 82 builders and remodelers.
Hartman Homes, Inc.
Hendel Homes
Highmark Builders, Inc.
Ispiri, LLC
JB Woodfitter Homes, LLC
JMS Custom Homes, LLC
John Kraemer & Sons, Inc.
Jyland Construction Management Co.
Kootenia Homes
Kyle Hunt & Partners, Incorporated
Lake Country Builders, Ltd.
Landmark Building Contractors, LLC
Lecy Bros. Homes & Remodeling
M & M Home Contractors, Inc.
Mark D. Williams
Custom Homes, Inc.
Michael Paul Design Build
Michels Homes
Mikan Custom Homes, LLC
Narr Construction, Inc.
New Spaces
NIH Homes, LLC
Nor-Son Custom Builders
OA Design + Build
Oak & Arrow Homes

Oslo Builders
Parent Custom Homes, LLC
Pillar Homes Partner, Inc.
Puustelli USA
Quartersawn
REFINED, LLC
Revision, LLC
Revolution Design and Build
Ridge Creek Custom Homes
Robert Dana Design, LLC
Santanni Custom Homes
Schrader & Companies
SD Custom Homes
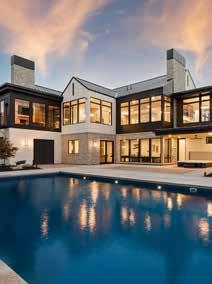

Sexton & Associates, LLC
Sicora Design Build
Steiner & Koppelman, LLC
Stonewood, LLC
Streeter Custom Builder
Sustainable 9 Design + Build
Swanson Homes
TC Homebuilders, Inc.
The House Dressing Company, Inc.
Timberidge Builders
TJB Homes, Inc.
Traditions by Donnay Homes, LLC
Vine Hill Partners
VUJOVICH Design Build, Inc.
w.b. builders, llc
Water Street Homes, LLC
Wooddale Builders, Inc.
Zehnder Homes, Inc.
24 ARTISAN HOME TOUR by Parade of Homes | ARTISANHOMETOUR.ORG
ARTISAN COVERS THROUGH THE YEARS 2014 2016 2018 2020 2022 2015 2017 2019 2021 2023
GREAT NEIGHBORHOOD HOMES
JOHN KRAEMER & SONS, INC.
MIKAN CUSTOM HOMES, LLC
HENDEL HOMES
NOR-SON CUSTOM BUILDERS
HENDEL HOMES STONEWOOD, LLC
DENALI CUSTOM HOMES, INC. DENALI CUSTOM HOMES, INC.
10 TH ANNIVERSARY //
SWANSON HOMES
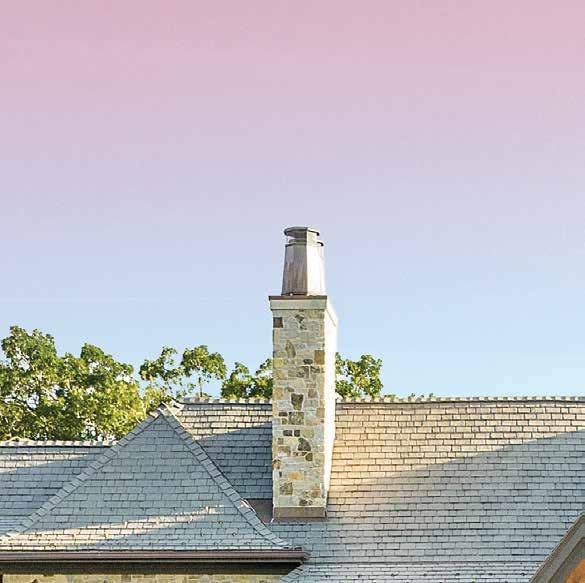


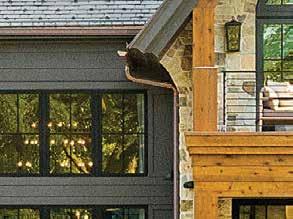







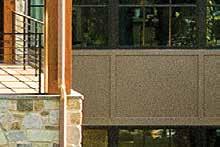











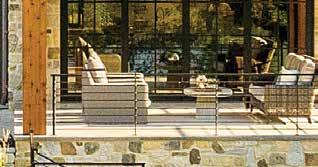
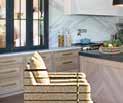


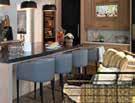




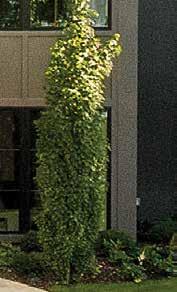


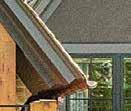







BUILDING • RENOVATIONS • HOME SERVICE • HIGHLY DETAILED RESIDENCES LIFESTYLE HENDELHOMES.COM @hendelhomes
SPONSORS
Like our exceptional builders and remodelers, these companies provide the highest caliber home products and services. We thank them for their commitment to excellence and support of the Artisan Home Tour.

26 ARTISAN HOME TOUR by Parade of Homes | ARTISANHOMETOUR.ORG SPONSORS // THANK YOU TO OUR ARTISAN HOME TOUR
JOURNEYMAN SPONSORS
GRAND MASTER SPONSOR
Premier Showroom:
Two of the most established and well-respected companies in Minnesota are here to meet your window and door needs. When you combine the legacy of Shaw/Stewart Lumber Co. with the craftsmanship of Marvin, you get Minnesota’s premier showroom.
Since 1886:
Shaw/Stewart Lumber Co. has been providing quality products and creative custom solutions to its customers since 1886. They serve luxury homebuilders and remodelers as well as commercial contractors in the Twin Cities area.
Quality Products:
As a homebuyer or remodeling customer, you can depend on Shaw/Stewart to be the trusted source to provide your builder or remodeler with quality products, responsive service, and creative solutions for your project.
Professional Support:
When you're ready to select windows and doors, join your contractor on a visit to the Marvin Design Gallery and confer with their professional design staff. You'll see the latest offerings from Marvin and feel the difference in quality, design, and craftsmanship.
All of the window and door displays are set in realistic vignettes, designed to help you imagine the possibilities for your own home.

Make Your Vision A Reality
JUNE 9–25, 2023 | Fridays-Sundays; 12–6 p.m. | ARTISANHOMETOUR.ORG 27
SHAWSTEWARTLUMBERCO.COM 645 JOHNSON ST. NE MINNEAPOLIS 55413 612-378-1520 BUILDING MATERIALS AND MILLWORK SOLUTIONS FOR CONSTRUCTION PROFESSIONALS
Envision your custom design with best-in-class products at the Marvin Design Gallery: A Window and Door Showroom by Shaw/Stewart GRAND MASTER SPONSOR
Our Huge Selection Sets Us Apart
Granite-Tops is the Midwest's leading fabricator and installer of custom natural stone and quartz countertops. With thousands of slabs and hundreds of colors to choose from, GraniteTops' Stone Countertop Outlet is by far the easiest, most convenient way to select and purchase your countertops.
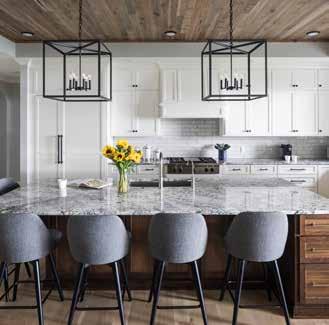


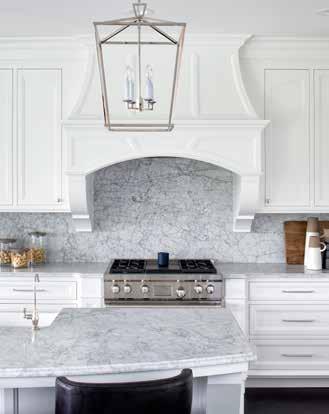

We have enjoyed more than 25 years of continued growth and success, expanding to five locations across Minnesota and Wisconsin. We are a fullservice company providing field measurements, complete fabrication, and installation — all in one location. No other fabricator offers so much in just one stop.
Nobody Expects More From Us Than We Do
Whether you’re starting a renovation or building your dream home, Ferguson Bath, Kitchen & Lighting Gallery is here to help every step of the way. From traditional to contemporary and every style in between, Ferguson offers a vast selection of plumbing, lighting, and appliances from today’s top manufacturers, beautifully showcased in stateof-the-art showrooms.
In addition to unmatched product selection, Ferguson’s product experts have years of industry experience and are knowledgeable about the latest product trends and the building and remodeling
process. Ferguson works with both trade professionals and homeowners to ensure product selections are perfect for every project. Our passion for customer service is easy to see after just one visit to your local showroom. Visit build.com/ferguson to schedule your personalized showroom experience today.
LOCAL SHOWROOMS: Golden Valley, Oakdale
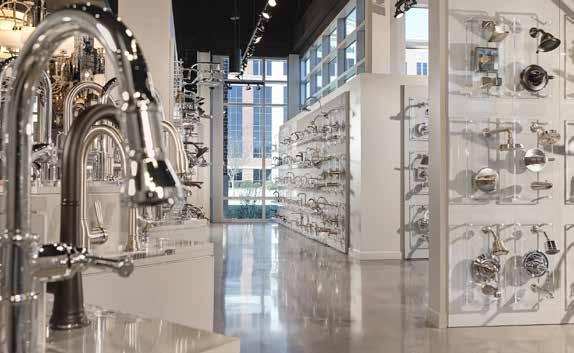
BUILD.COM/FERGUSON
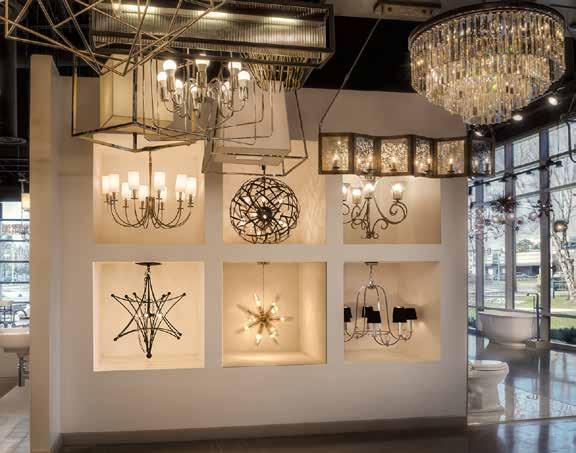
28 ARTISAN HOME TOUR by Parade of Homes | ARTISANHOMETOUR.ORG
JOURNEYMAN SPONSORS
STONECOUNTERTOPOUTLET.COM
Built For How You Live
At Marvin, we are driven to imagine and create better ways of living. With every window and door we make, we strive to bring more natural light and more fresh air into homes, and to create deeper connections to the natural world. Crafted with exceptional skill, our products deliver quality you can

see, touch, and feel, beauty that brings joy, and performance that stands the test of time. We put people at the center of everything we do by designing for how people live and work and imagining new ways our products can contribute to happier and healthier homes.
MARVIN.COM
THANK YOU TO OUR ARTISAN SPECIALTY
SPONSORS
JUNE 9–25, 2023 | Fridays-Sundays; 12–6 p.m. | ARTISANHOMETOUR.ORG 29
MAT SPONSOR SHIRT SPONSOR SPONSORS //
JOURNEYMAN SPONSORS
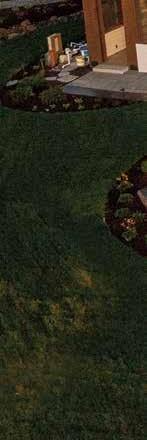
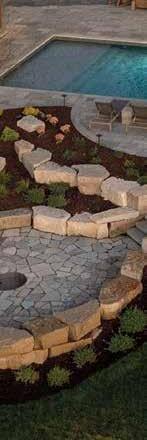

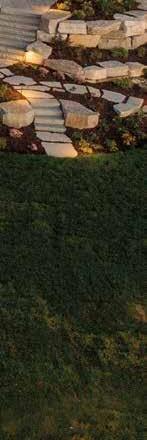
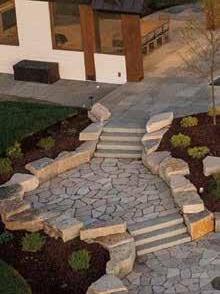

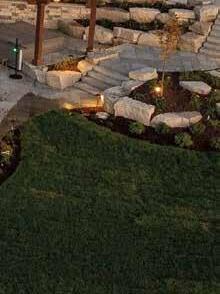
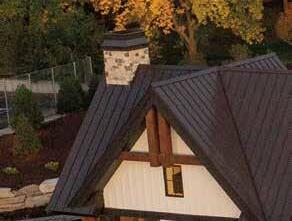
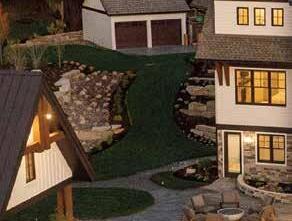
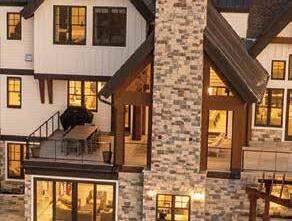



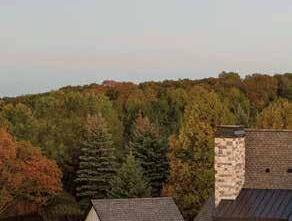















































































N TEGRIT
E
E
6 1 2 . 5 9 0. 8 0 9 9 A d o r- H o m e s . c o m L I C #76 1 7 71 A t A D Ō R , we focu s on buildi n g a s e l e c t nu m b e r of a rc hi t e c t u ra l home s , a llow i ng f or m e ticu l ous c ra f t s m a n s h i p a nd per s o n a l a t t ention t h r ou g h eve r y ph a s e of you r p ro j ec t W e ’ re h o n o r ed t o bu i l d e ac h h o m e l i ke i t ’ s ou r ow n
I
Y I N
V
R Y DE TA IL
STYLE ARTISAN
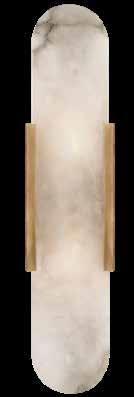
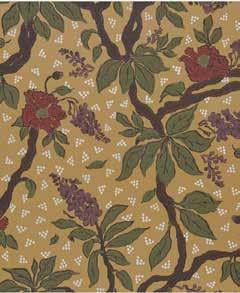

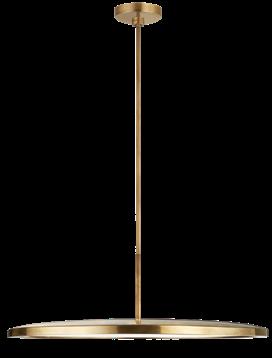

Artisan homes celebrate impeccable craftsmanship and artistry through unique, one-of-a-kind spaces that leave a lasting impression. Take a look at some of the inspiration that awaits you behind the doors of the homes on this summer’s tour.


Natural Retreat

JUNE 9–25, 2023 | Fridays-Sundays; 12–6 p.m. | ARTISANHOMETOUR.ORG 31
STYLE //
BOHLAND HOMES HISTORIC STUDIO HOME NO. 9

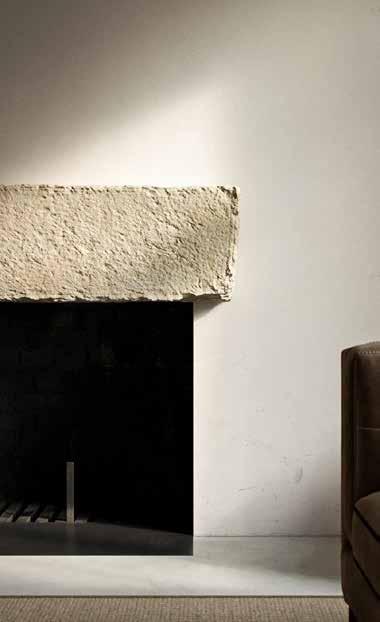




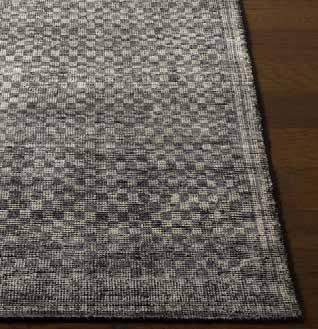


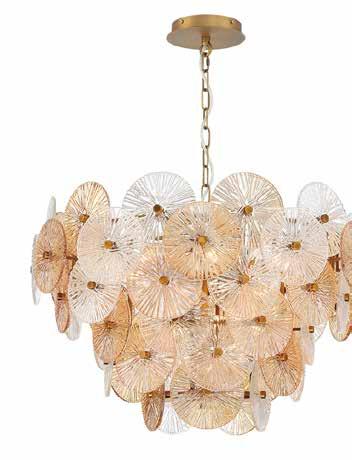






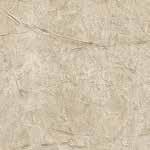
32 ARTISAN HOME TOUR by Parade of Homes | ARTISANHOMETOUR.ORG STYLE // Bespoke Organic Modern Tuscan Mediterranean HIGHMARK BUILDERS, INC. RUBY+SUEDE HOME NO. 14
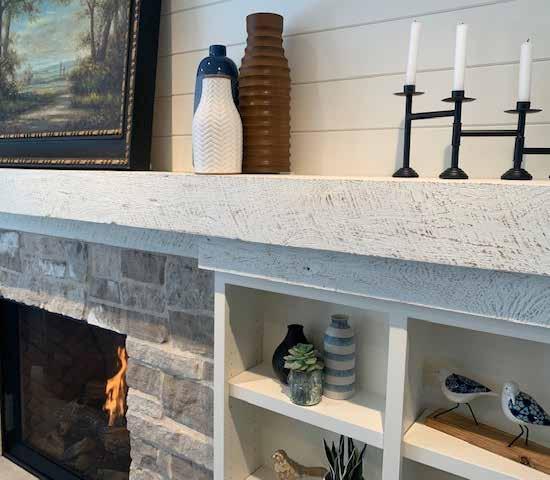
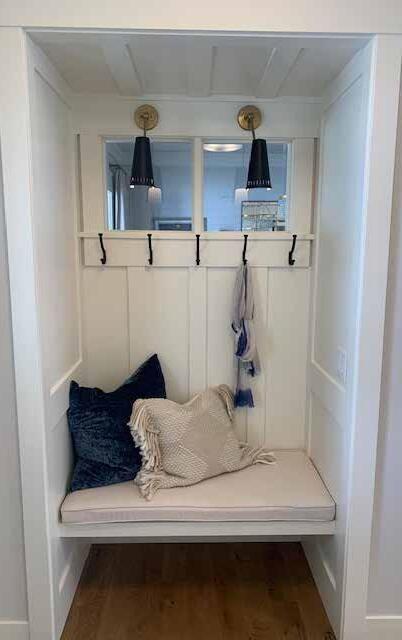


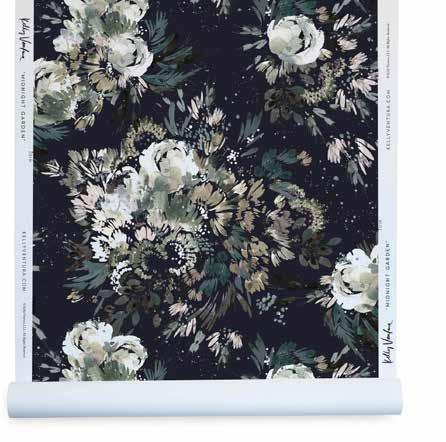
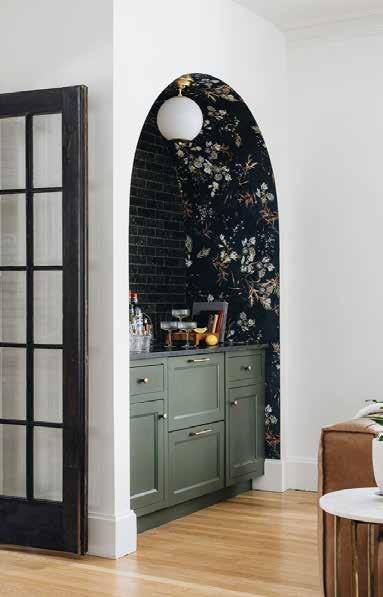



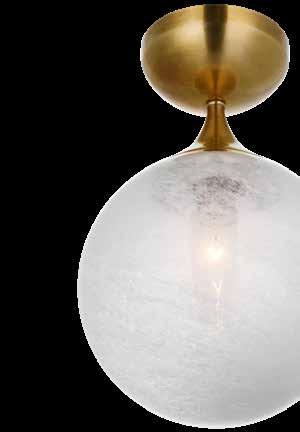


JUNE 9–25, 2023 | Fridays-Sundays; 12–6 p.m. | ARTISANHOMETOUR.ORG 33 Bold Transitional NARR CONSTRUCTION, INC. HOME NO. R23 Refined Rustic Retreat HARRISON CUSTOM BUILDERS, LLC STUDIO M INTERIORS HOME NO. 2
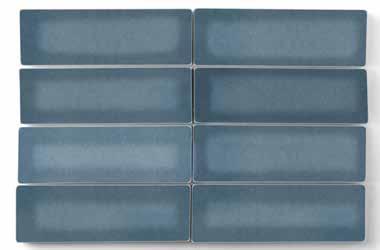

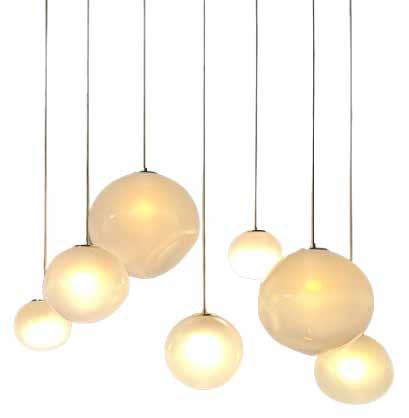

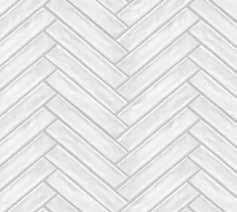
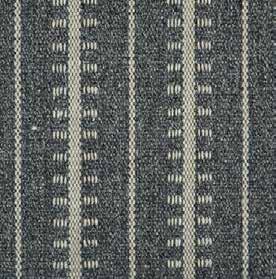

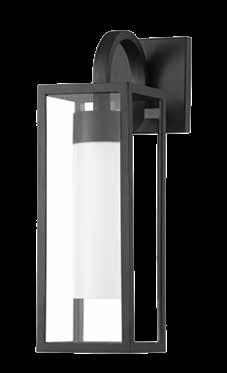





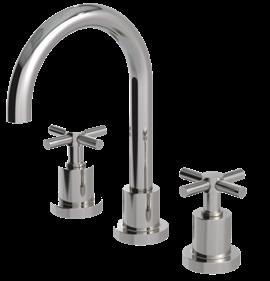
34 ARTISAN HOME TOUR by Parade of Homes | ARTISANHOMETOUR.ORG Contemporary Ranch MARK D. WILLIAMS CUSTOM HOMES, INC. THE SITTING ROOM HOME NO. 10 Modern Colonial QUARTERSAWN HOME NO. R18 STYLE // CONTINUES ON PAGE 37
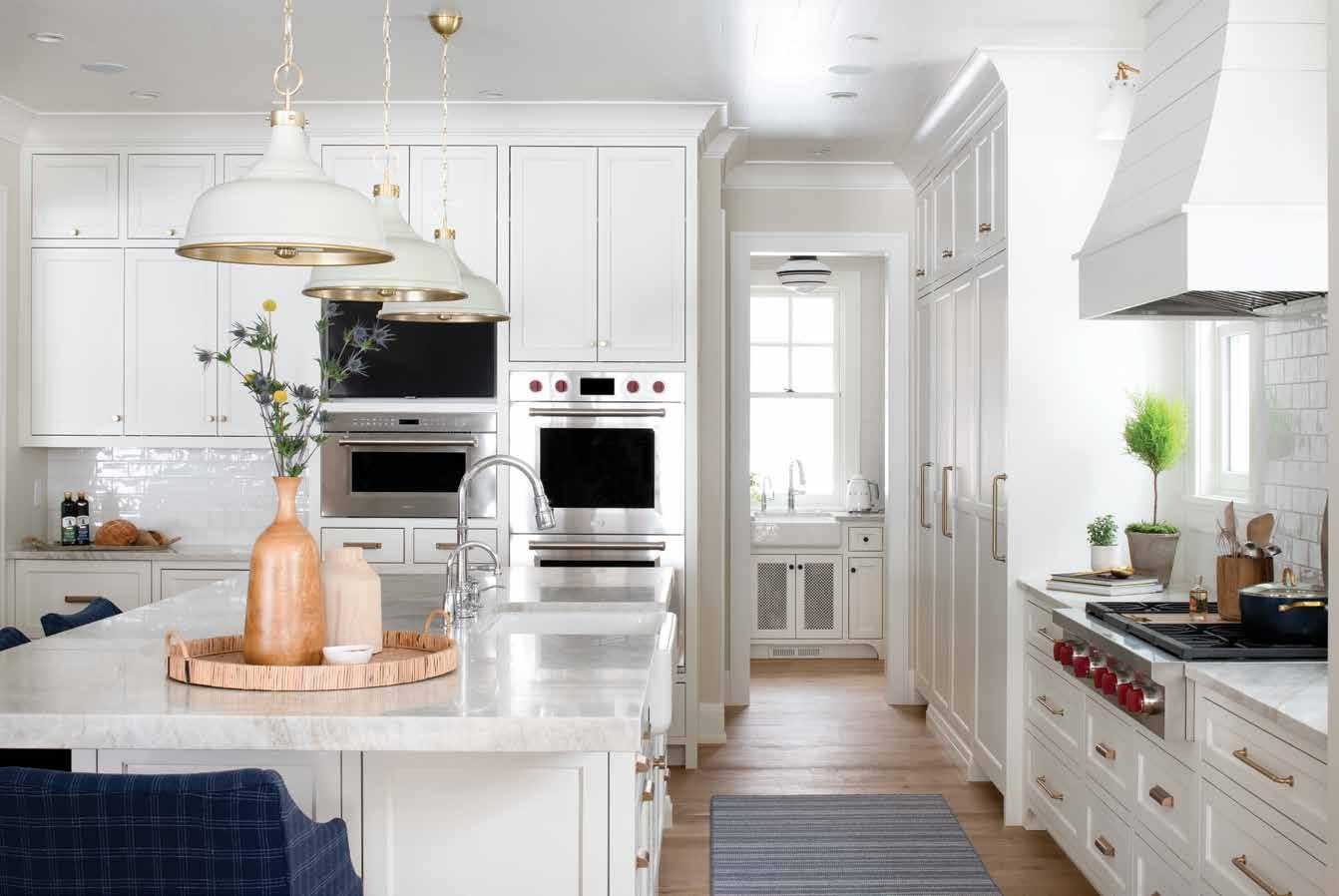
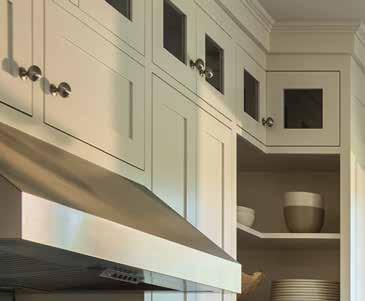




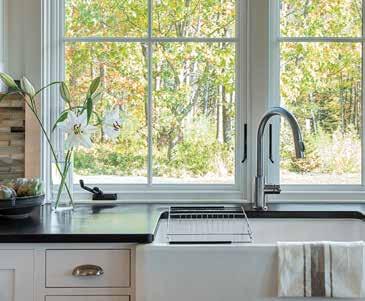
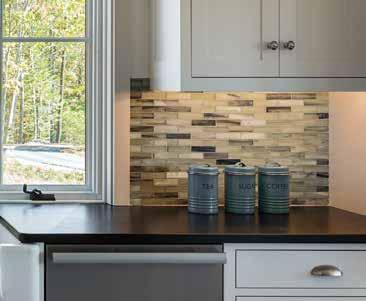













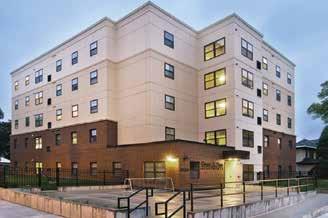






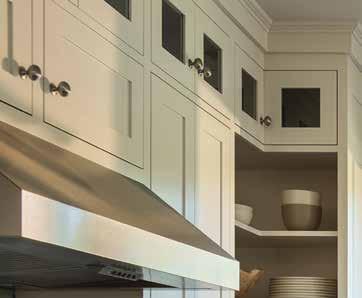

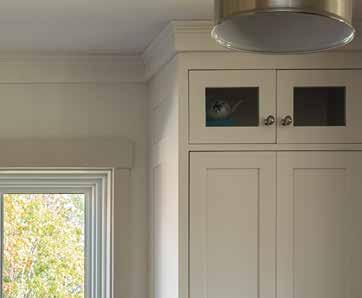



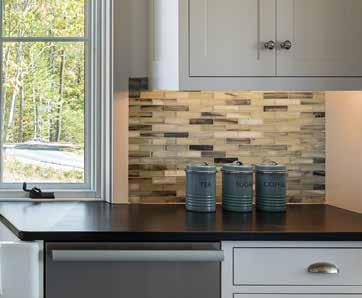













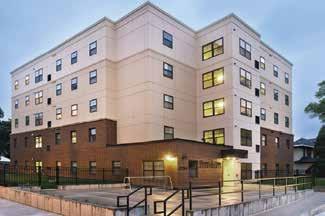








WINDOW SERVICES CABINET DESIGN WALL PANELS PROUDLY SUPPLYING Andersen® products rate #1 in quality. 2022 Andersen brand surveys of U.S. contractors, builders, architects & homeowners “Andersen” and all other marks where denoted are trademarks of Andersen Corporation. ©2022 Andersen Corporation. All rights reserved. MINNESOTA LOCATIONS: ALBERT LEA • BIG LAKE • KASSON • MILACA • RED WING STILLWATER • WATERTOWN WISCONSIN LOCATIONS: CHIPPEWA FALLS • HAYWARD • HUDSON • RIVER FALLS SIREN • SPOONER • ST. CROIX FALLS Top Quality Building Materials www.abc-clc.com DRAFTING & DESIGN WINDOW SERVICES CABINET DESIGN WALL PANELS COMMERCIAL SERVICES PROUDLY SUPPLYING Andersen® products rate #1 in quality. 2022 Andersen brand surveys of U.S. contractors, builders, architects & homeowners “Andersen” and all other marks where denoted are trademarks of Andersen Corporation. ©2022 Andersen Corporation. All rights reserved. MINNESOTA LOCATIONS: ALBERT LEA • BIG LAKE • KASSON • MILACA • RED WING STILLWATER • WATERTOWN WISCONSIN LOCATIONS: CHIPPEWA FALLS • HAYWARD • HUDSON • RIVER FALLS SIREN • SPOONER • ST. CROIX FALLS Top Quality Building Materials & Exceptional Services GET A QUOTE TODAY! Visit www.abc-clc.com






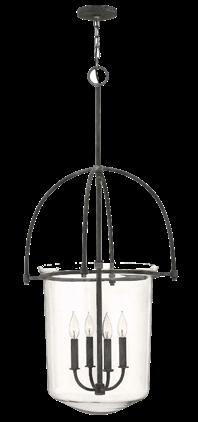
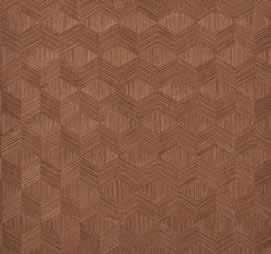
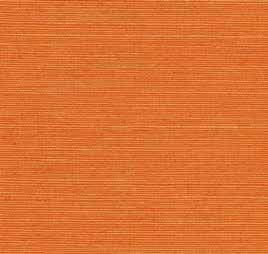


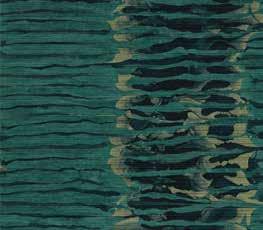



JUNE 9–25, 2023 | Fridays-Sundays; 12–6 p.m. | ARTISANHOMETOUR.ORG 37 Enchanted Forest Chalet HARTMAN HOMES, INC. HOME NO. 15 Modern Mediterranean WOODDALE BUILDERS, INC. KATIE BASSETT INTERIORS SWAN ARCHITECTURE HOME NO. 5 STYLE //
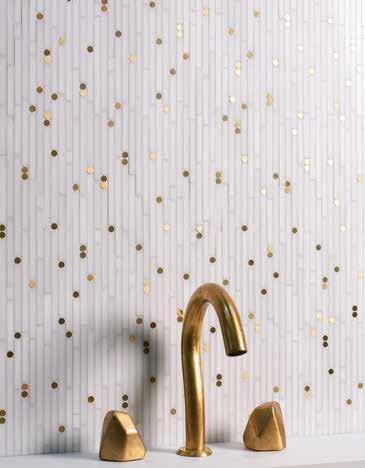



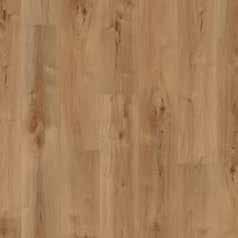




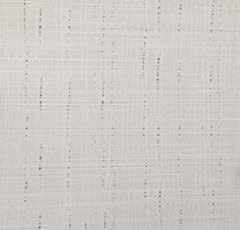


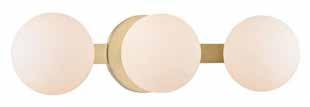


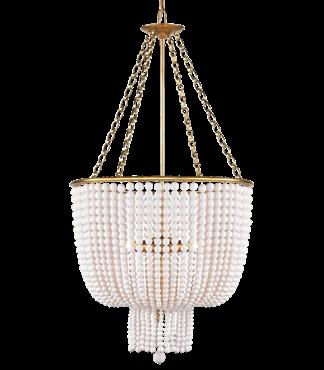
38 ARTISAN HOME TOUR by Parade of Homes | ARTISANHOMETOUR.ORG Midcentury Modern OAK & ARROW HOMES TWIGG + LU DESIGN CO. HOME NO. R19 Opulent Revival VUJOVICH DESIGN BUILD, INC. HOME NO. R17 STYLE //






JUNE 9–25, 2023 | Fridays-Sundays; 12–6 p.m. | ARTISANHOMETOUR.ORG 39 ParentCustomHomes.com When choosing a builder, choose one that will get to know you and your family, what your needs and wants truly are, and go from the very first steps to the last little detail with you one on one. Brook and Brent Parent are happy to build on one of their home sites or your own. Contact them today to make your dream home a reality. On Our Lot or Yours, We’re The Builder With The Personal Touch Another Dream Come True Andersen is America’s most loved brand of windows and doors 2022 Andersen Brand Surveys of U.S. realtors, contractors, builders & homeowners. “Andersen”and all other marks where denoted are trademarks of Andersen Corporation. ®2023 Andersen Corporation. All rights reserved. Mn Bldrs Lic # BC400829 Brook Parent 612.282.2384 Brent Parent 612.282.2380 PLAN YOUR TOUR // TOUR WITH A TAP. Download the Artisan Home Tour app to view the homes, map your route, and turn your ticket mobile.
THE BUILDING INDUSTRY
GIVES BACK
Minnesota’s residential builders, remodelers, and suppliers believe that housing is everything. We are so proud of our industry and its philanthropic commitment to the association’s nonprofit charitable arm, the Housing First Minnesota Foundation.
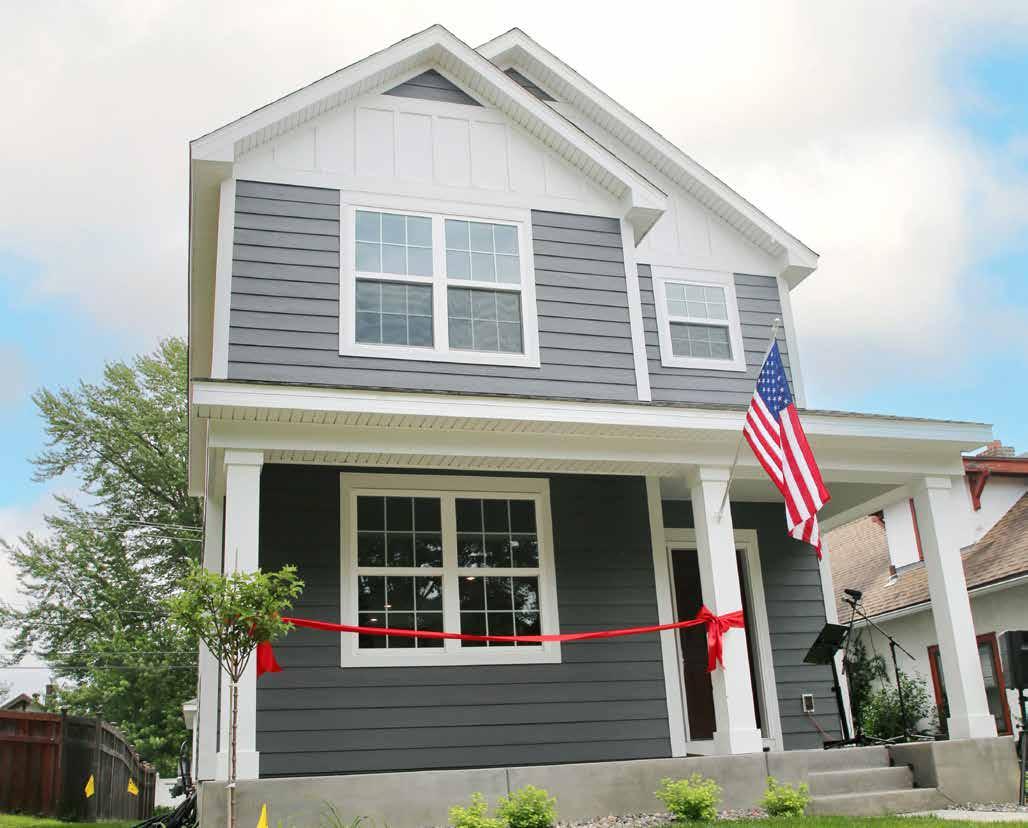
40 ARTISAN HOME TOUR by Parade of Homes | ARTISANHOMETOUR.ORG BUILDING FUTURES //
EVERYONE DESERVES A PLACE TO CALL HOME ENDING
HOMELESSNESS IN MINNESOTA
The Housing First Minnesota Foundation is a mission-driven organization focused on partnerships that lead community build projects for vulnerable individuals, families, and veterans who are at risk of or experiencing homelessness. Our community build projects are a unique, collaborative model connecting builders, remodelers, and their trade partners in the building industry with nonprofit organizations in need of new or renovated housing solutions.
The housing shortage in the Twin Cities metro has led to skyrocketing rent and home prices, leaving many low-income families and individuals unable to afford permanent housing. According to the Minnesota Homelessness Management Information System’s Point-in-Time count, nearly 5,000 individuals are experiencing homelessness, including 250 veterans, within the seven-county metro, 56% of whom cite difficulty finding affordable housing as a primary contributing factor.
TOGETHER, WE ARE BUILDING FUTURES THROUGH HOUSING
62 COMMUNITY BUILDS COMPLETED
201 SHELTER BEDS PROVIDED
99,000 SQUARE FEET OF DIGNIFIED HOUSING CREATED $5.9 MILLION CONSTRUCTION VALUE IN HOUSING
Partial proceeds from the Artisan Home Tour help support the Housing First Minnesota Foundation. Several projects are underway right now to help individuals experiencing homelessness rebuild their lives through housing.

JUNE 9–25, 2023 | Fridays-Sundays; 12–6 p.m. | ARTISANHOMETOUR.ORG 41
THANK YOU
LEARN MORE OR DONATE AT HousingFirstMNFoundation.org
For homes that deserve nothing less than extraordinary, choose Pella® products. From stunning modern profiles to traditional details and craftsm anship, Pella brings expansive views and beautiful inspiration to your home. Our windows and doors are exquisitely detailed and made-to-order just for you.
Experience Pella products on the Artisan Home Tour ® : Align Building and Remodeling, LLC | Home #3
Custom One Homes | Home #7
Mark D. Williams Custom Homes, Inc. | Home #10
construction2style | Home #11

E X P A N D Y O U R p e l l a .co m P E L L A WI N D O W & DO O R S H O W R O O M S P LY M O U T H l 13 810 24 T H AV E NU E N O R T H l 9 52 - 9 15 - 6 08 0 W O O D B U R Y l 77 3 0 HU D S O N R O A D l 6 51-70 4 - 9 9 3 9 © 2023 Pe lla C o r p o r a t io n
MARK D. WILLIAMS CUSTOM HOMES | DAVID CHARLEZ DESIGNS | TROY THIES PHOTOGRAPHY
BUILDERS ARTISAN
MEET THE ARTISTS & VISIONARIES BEHIND THE HOMES
Presenting our talented Artisan Home Tour builders. They can turn your wishes and dreams into reality, and they are capable of interpreting your daily living into a home that’s seamlessly tailored to you.
ARTISANHOMETOUR.ORG
JUNE 9–25, 2023 | Fridays-Sundays; 12–6 p.m. | ARTISANHOMETOUR.ORG 43 BUILDERS //
Builder Photography by MEGHAN DOLL PHOTOGRAPHY
Tim O’Connor
How did you get started in the building industry?
I have had an interest in building homes ever since I was a kid. I used to build things like tree forts with my friends when we were growing up. I continued to pursue building through college and made it my career.

What sets your company apart?
I am a small builder offering a one-on-one experience for my customers. You work with the same team through the entire project.

What inspires and influences your work?
I like to get to know the customer and meet them on-site throughout the project so that they have a connection to the process and their home.

What do you enjoy most about building custom homes?
I enjoy that each project is unique. Every house we build has never been built before.
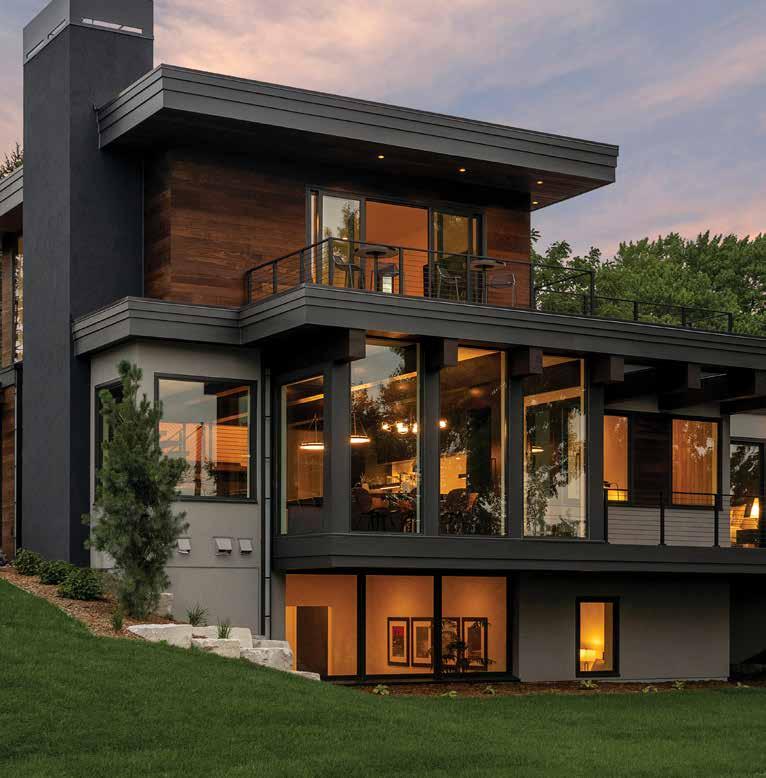
44 ARTISAN HOME TOUR by Parade of Homes | ARTISANHOMETOUR.ORG
ALIGNBR.COM | 612-325-8859 | SPACECRAFTING SPACECRAFTING SEE HOME ON PAGE 80 THE BUILDERS 1 ST ARTISAN HOME TOUR
MN LIC #BC763487
Q&A
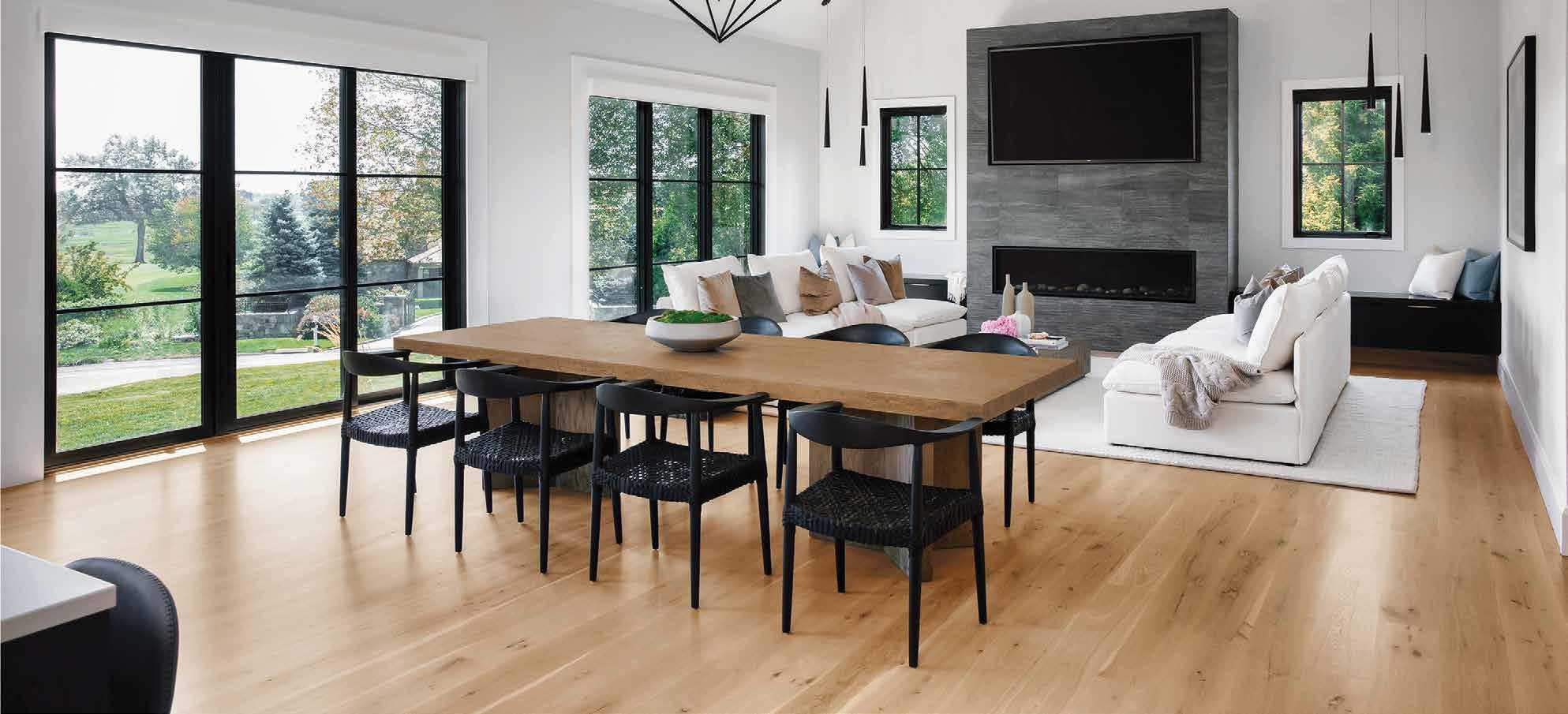
How would you describe your team's approach to a new project?
Experience has allowed us to craft and define our award-winning position in the luxury multifamily, single-family, commercial, and hospitality markets. As a boutique developer with largescale success, we continue to seek unique locations and opportunities that create a memorable sense of space and experience.

What inspires and influences your work?
Focusing on individual and family lifestyles, we create spaces and places for homes and hospitality that offer a feeling of luxury, style, comfort, and security, resulting in unique and valued environments.

What are some of your favorite trends and styles in new construction?
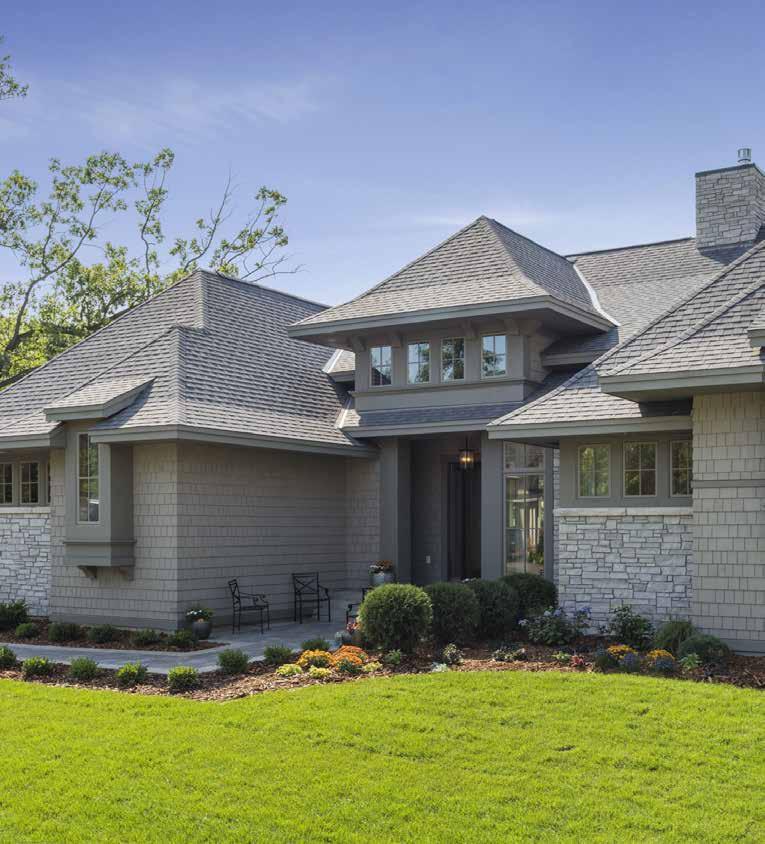
The surge of natural materials of stone, metal, and wood (particularly with the use of white oak) adds character and authenticity to a home. The warm wood tones balance out the white and creamy colors that everyone is using right now. Shades of green are big in cabinetry this year and quickly gaining favor, especially for kitchens. You may notice that our Artisan homeowner selected the Benjamin Moore color “Vintage Vogue” for her cabinets, which we all fell in love with.

46 ARTISAN HOME TOUR by Parade of Homes | ARTISANHOMETOUR.ORG
BOHLANDHOMES.COM | 952-473-2089 | THE BUILDERS SEE HOME ON PAGE 92 4 TH ARTISAN HOME TOUR Q &A MN LIC #BC547551
Brian McGlynn, Emily Boesen, Hunter Bohl, & Steve Bohl (not pictured)




Contact the experts at Kolbe Gallery Twin Cities for a personal design consultation to help bring your vision to life. Our extensive showroom and expert staff will help you select the right Kolbe products for your home. 7545 Washington Ave. S | Edina, MN kolbegallerytwincities.com I 866.460.4403 Kolbe Windows & Doors leads the industry with innovative products that push the boundaries and defy the limits of function, performance and style. Whether your design requires expansive openings or traditional character, Kolbe offers endless options and custom solutions for capturing scenic views. © 2023 Kolbe & Kolbe Millwork Co., Inc. Photos © Spacecrafting Photography, PKA Architecture, Streeter Custom Builder
What sets your company apart?
We design, build, and remodel homes for people who seek a home of artful composition and refinement, while still being a warm and comfortable place to live. We understand that our clients want to be gracefully led through a simplified, uniquely organized process that achieves a truly outstanding result.
Why do you think clients choose you as their builder?
We consistently deliver beautiful, architecturally designed and built homes
within a seamless, enjoyable process for our customers. Our incredible team has worked together for many years and shares the same values and pursues the same great outcomes for every client.
What do you wish others knew about your company?
We offer a deeply committed team of experienced architectural design-build professionals that consistently deliver a superior custom home experience through a disciplined process for our discerning homeowners.


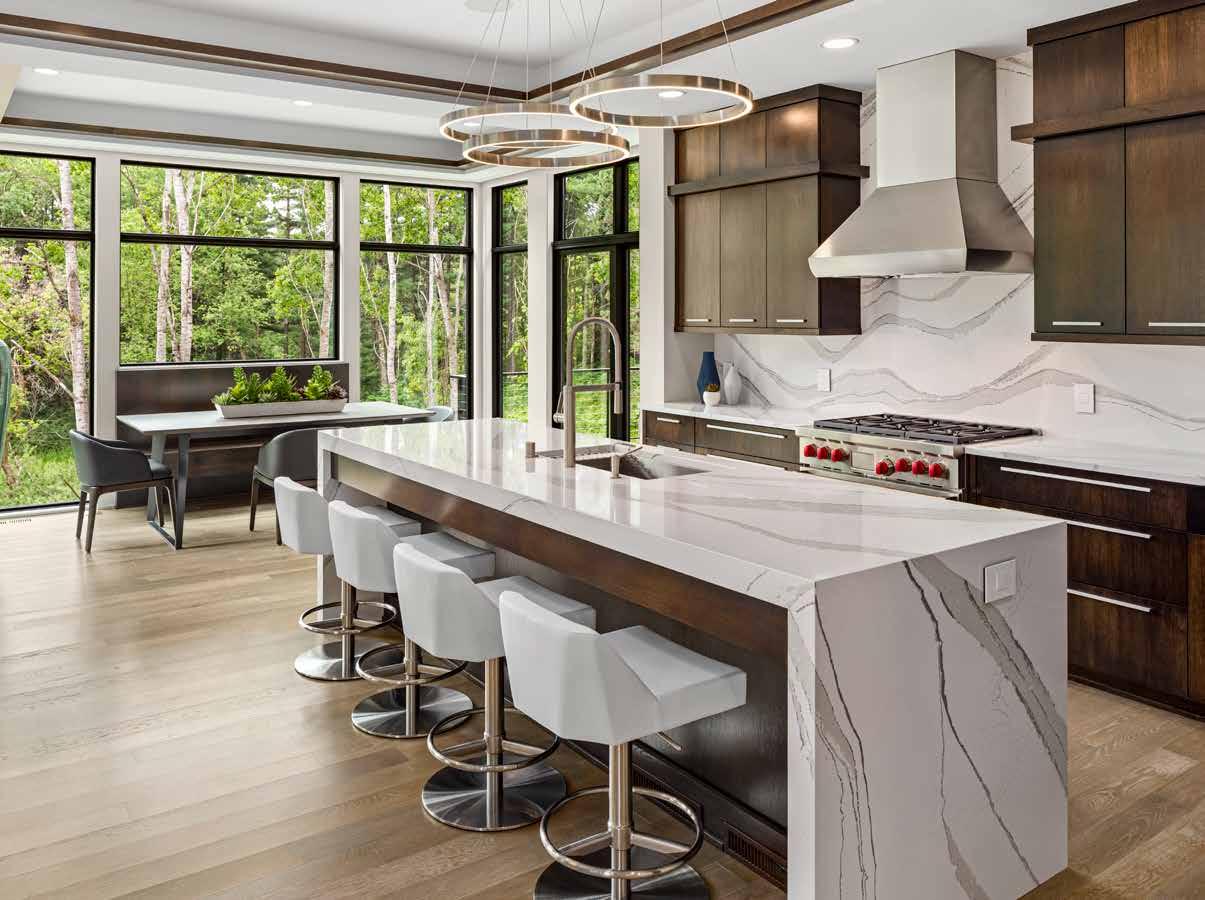
What do you think are some of the most important elements of a
successful build team?
For us, it’s having the best people, in all positions, throughout the process.
48 ARTISAN HOME TOUR by Parade of Homes | ARTISANHOMETOUR.ORG
CHARLESCUDD.COM | 612-333-8020 | SEE HOME ON PAGE 82 THE BUILDERS Q &A 5 TH ARTISAN HOME TOUR MN LIC #BC635245
Jason Kruell, Charles Cudd, John Sonnek, & Rick Denman

TILESHOP.COM
Featured Tile: Summerland by Jeffrey Alan Marks in Miramar Hex and Tribeca Gypsum White
Rebecca Remick
What sets your company apart?
As a woman-owned business, we have a unique perspective on how a home really can enhance a family's day-to-day living. Whether a new build or renovation, we work with you to truly understand how you live and what you love before we start designing. We are not just doing things better; we are doing things differently. Our team is constantly thinking of new ways to solve old problems so that you wake up every day loving your new home!
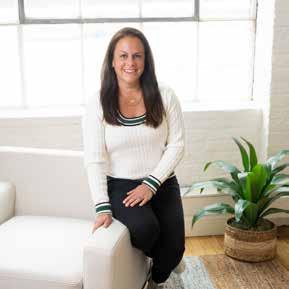
What are the most important elements of a successful build team?
Effective communication is the cornerstone of successful project management. City Homes uses a fully integrated, cloud-based software to ensure all information related to selection deadlines and approvals, schedule, and budget adjustments are immediately centralized among participants. By maintaining weekly progress meetings between homeowners and our team, everyone can stay informed about their projects — holding each other accountable for questions or concerns in an expeditious way. In this manner, we maintain open transparency around decisions being made by both parties involved in any given venture!
What do you enjoy most about building custom homes?
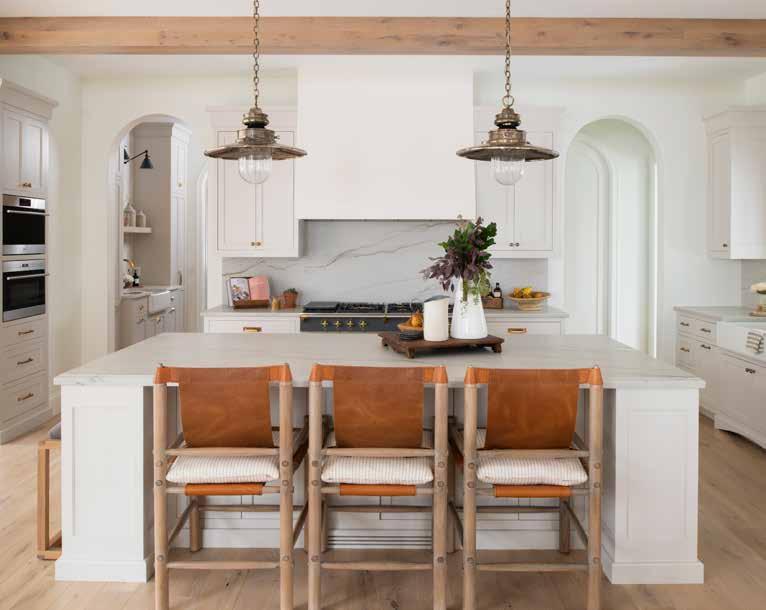
We enjoy delivering the clients’ dreams as they uniquely unfold in their new homes. Nothing is more rewarding than seeing clients benefit from our work, giving them what they want, and making them happy.
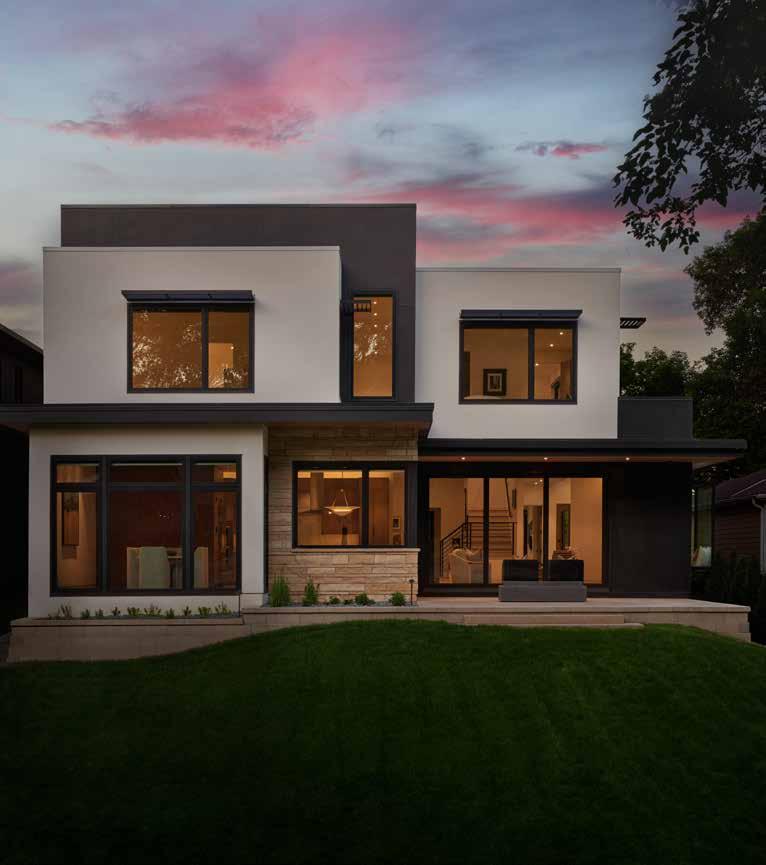
50 ARTISAN HOME TOUR by Parade of Homes | ARTISANHOMETOUR.ORG
CITYHOMESLLC.COM | 612-217-2853 | ROUND THREE PHOTOGRAPHY SEE HOME ON PAGE 98 THE BUILDERS 6 TH ARTISAN HOME TOUR Q &A MN LIC #BC673138 THE BUILDERS
How did you get started in the building industry?
We are Jamie and Morgan Molitor, a husband-and-wife team who have been keeping it real for our clients since 2012. Jamie went to school for carpentry with the goal of being a custom homebuilder, while Morgan’s background was in marketing and fashion merchandising. construction2style was born when Jamie scooped up his first investment property to renovate and sell while Morgan documented it all. Which quickly evolved into a full-service designand-build and small media company. For over 10 years, we have been tearing houses apart and creating new happy spaces — not only for our clients but also for ourselves.

Documenting it all — from the design and construction side, to how to build a website, to building a brand, social media and digital marketing, SEO tactics, and more.
How do you bring a client's vision to life?
We get to know our clients personally and intentionally. We design a space that is not only functional but a home that brings joy, purpose, and value to their life. We then work through a process while utilizing the right tools for clear communication for storyboarding, concepts, selections, plans, and renderings for them to fully see the end vision.

How would you describe your team's approach to a new project?
By clearly defining expectations. We have processes, systems, and tools in place. We also vet our clients hard to ensure it will be a healthy working relationship for all.

JUNE 9–25, 2023 | Fridays-Sundays; 12–6 p.m. | ARTISANHOMETOUR.ORG 51
CONSTRUCTION2STYLE.COM | SEE HOME ON PAGE 96 THE BUILDERS
&A 1 ST ARTISAN HOME TOUR SPACECRAFTING MN LIC #BC693599 HELLO@CONSTRUCTION2STYLE.COM
Jamie & Morgan Molitor
Q
Todd Polifka
What sets your company apart?
With 40 years in business, Custom One Homes is best known for its longevity and experience, along with compassion and passion for what we do! We work extremely hard to solve, nurture, engineer, design, service, and take care of our clients. We build in Minnesota and Wisconsin, and we love a challenge!
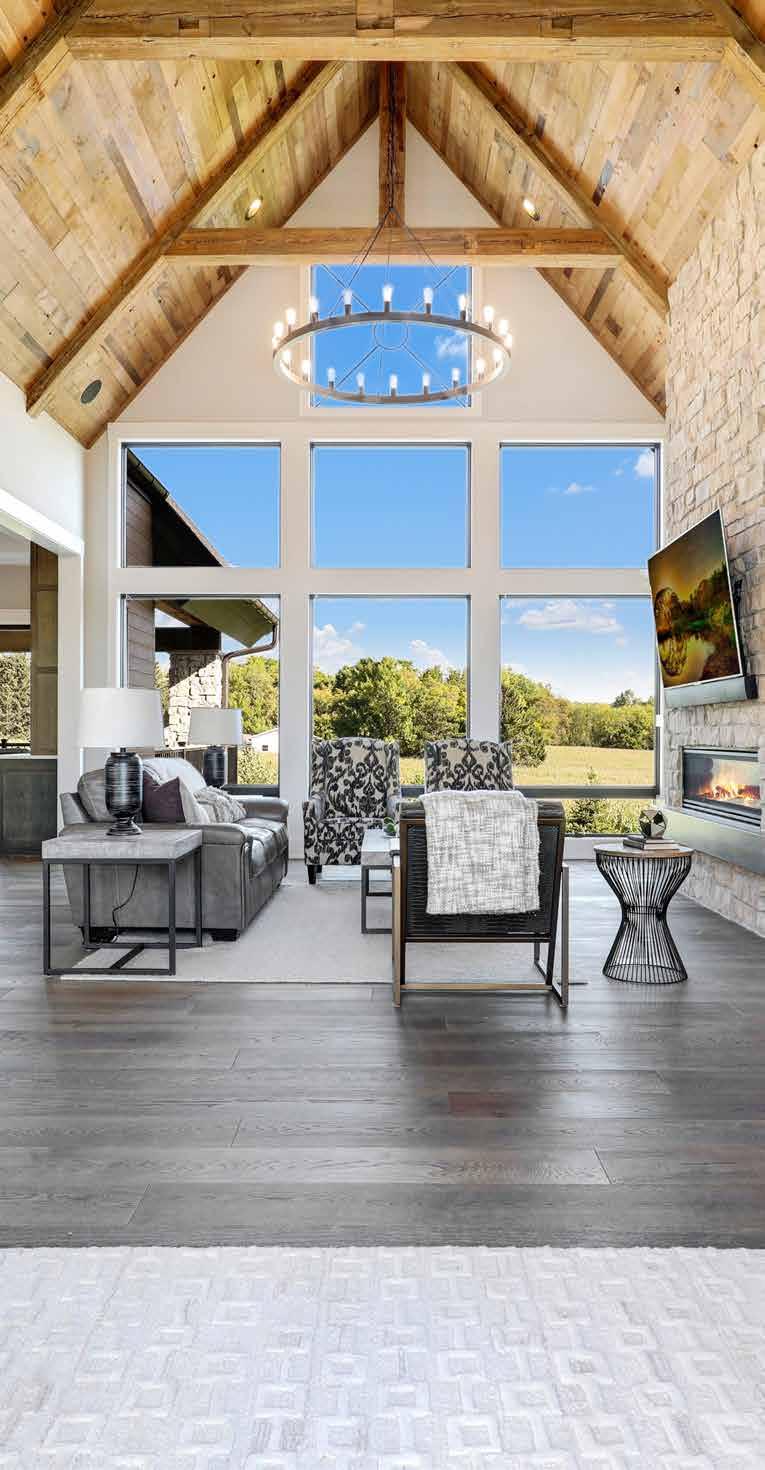
What inspires and influences your work?
Building a business that can be regarded as good as Disney or the Ritz Carlton when it comes to customer service. I’m inspired by multiple design styles. Custom One Homes is not locked into one specific style and that allows us to work with clients and various desires for their home. We do like cutting-edge style that can remain timeless in nature.
How do you bring a client's vision to life?
We start with a questionnaire of needs, wants, and wishes. We ask many questions in the design process that allow us to get the best information for today, tomorrow, and the future of how someone will live and perform in their home.

52 ARTISAN HOME TOUR by Parade of Homes | ARTISANHOMETOUR.ORG
CUSTOMONEHOMESMN.COM | 651-459-1972 | THE BUILDERS SEE HOME ON PAGE 88 Q
A 7 TH ARTISAN HOME TOUR SPACECRAFTING MN LIC #BC727123
&
DURABLE SIDING. EXPERTFINISH® COLOR.













Get exceptional protection against the elements and lasting prefinished color with LP® SmartSide® ExpertFinish® Trim & Siding.

ADVANCED DURABILITY
• Features engineered wood strand technology and LP’s proprietary SmartGuard® process, which adds strength and provides resistance against termites and fungal decay

• Helps deliver superior protection against hail, wind, and moisture



LASTING COLOR
• Arrives factory-finished with acrylic exterior paint





• Available in 16 versatile ExpertFinish® colors and a variety of styles
To learn more, visit LPCorp.com/ExpertFinish

© 2023 Louisiana-Pacific Corporation. All rights reserved. All trademarks are owned by Louisiana-Pacific Corporation.
THE EXPERTFINISH COLOR COLLECTION
Snowscape White Sand Dunes Desert Stone Quarry Gray
Terra Brown Prairie Clay
Timberland Suede Harvest Honey
Redwood Red Tundra Gray Summit Blue
Garden Sage
Cavern Steel Rapids Blue Abyss Black Midnight Shadow
John Quinlivan & Jeremy Thompson
How do you bring a client’s vision to life?
Having the right team in place on day one is critical. Not every architect or interior designer is the right fit for every project. Once that team is in place, we learn the critical details of how our clients live, what drives their lives, and what styles/trends they gravitate toward. The sketch-plan process is designed to make sure you are seeing that vision correctly. The interior designer will also do design boards for each room to ensure they are seeing the same vision as the client.
What makes you proud to be a builder?
We are proud to know that a lifetime of memories will be made in that home, and that the Gordon James team played a part in making it happen. I cherish the friendships we’ve formed with the clients we have built for. We’re also proud to have been named Housing First Minnesota’s 2020 Builder of the Year.
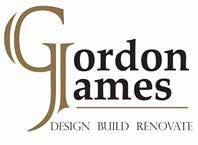

How do you define an Artisan home?
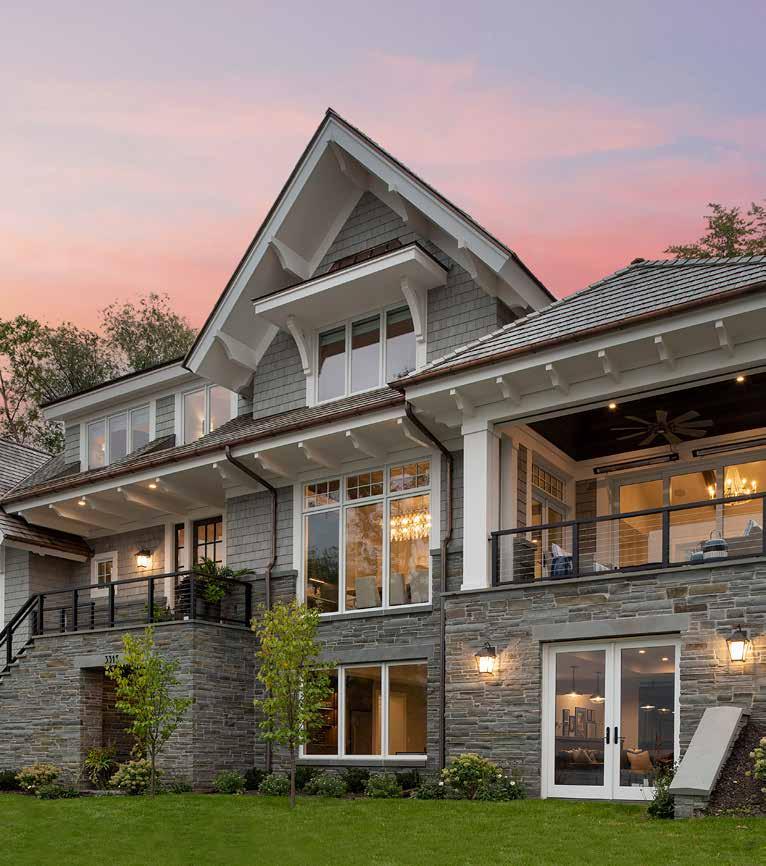
An Artisan home isn’t about how much it costs, it’s about the intense focus and detail that goes into every inch of a new home. When I see an Artisan home, I know it instantly every detail is well thought out and fits the overall style of the project.
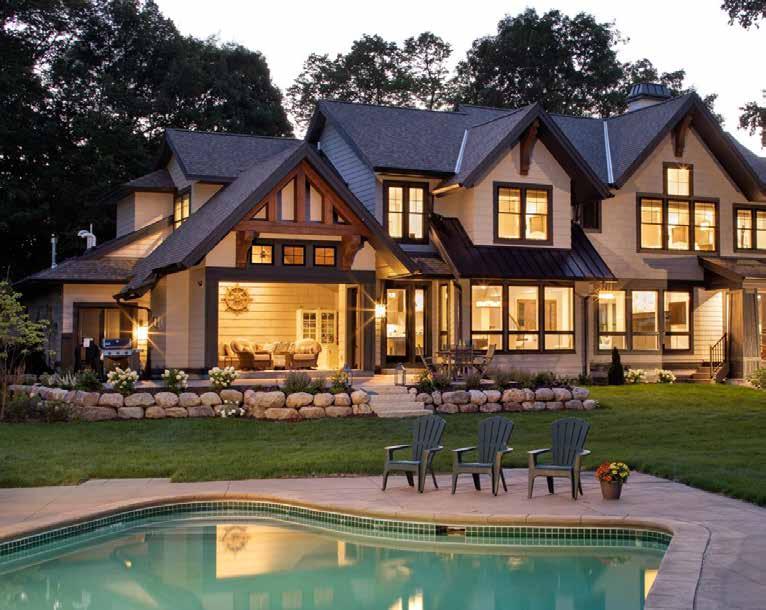
54 ARTISAN HOME TOUR by Parade of Homes | ARTISANHOMETOUR.ORG
GORDON-JAMES.COM | 763-479-3117 | LANDMARK PHOTOGRAPHY LANDMARK PHOTOGRAPHY SEE HOME ON PAGE 86 THE BUILDERS 5 TH ARTISAN HOME TOUR Q &A MN LIC #BC531961






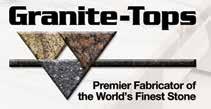

JUNE 9–25, 2023 | Fridays-Sundays; 12–6 p.m. | ARTISANHOMETOUR.ORG 55 StoneCountertopOutlet.com 866-685-3005 Visit our Granite-Tops and Stone Countertop Outlet showrooms: ALBERTVILLE COLD SPRING EDINA EAU CLAIRE & SUPERIOR WI IMAGINE WHAT WE COULD DO FOR YOUR HOME YOUR VISION. OUR EXPERIENCE. Replace. Repair. Restore. Roofing Siding Windows Gutters Metal License #BC751852 The Fine Art of Creating Exceptional Exteriors. For your complimentary consultation, connect with us: 763-297-5611 www.allstartoday.com
& David Eggert
What sets your company apart?
We are a boutique builder committed to giving each project our full focus and attention. We accomplish this by taking on only a select number of projects per year. This allows us to develop exceptional relationships with our clients and deliver the highest levels of quality and service. We manage every detail of the process from design through construction to ensure that we meet and exceed our clients’ expectations. We take pride in every detail.

What inspires and influences your work?
Our clients inspire our work. Each brings unique visions and goals to the project. It’s always exciting to see what new ideas and design elements they bring!
How would you describe your team's approach to a new project?

We listen to what our clients tell us about their lifestyle, their vision, and their concerns about building a new home. We then partner with the industry’s most talented architects and designers to create a team that can deliver our client's vision. Using a collaborative approach, we can bring even the most complex architectural plans to life. We believe our client's investment should be honored by a team that has a commitment to integrity and exceptional service.


56 ARTISAN HOME TOUR by Parade of Homes | ARTISANHOMETOUR.ORG
HARRISONCUSTOMBUILDERSLLC.COM | 612-208-6028 THE BUILDERS SEE HOME ON PAGE 78 Q &A SPACECRAFTING 1 ST ARTISAN HOME TOUR ALEXANDER DESIGN GROUP ALEXANDER DESIGN GROUP MN LIC #BC796677
Amber
Storage solutions custom built for you that you can trust in the hands of our family business. Let’s start the conversation with a complimentary in-home design consultation.

CLOSETS •� PANTRIES • GARAGES • WALL BEDS •� HOME OFFICES • LAUNDRY •� MUDROOMS tcclosets.com | 612.623.0987 MPLS MADE EST. 2001
Mike Hartman

What inspires and influences your work?
Each custom home built by Hartman Homes is thoughtfully designed and executed with our customer's vision and influences. Our inspiration comes from exceeding our customer's expectations and providing a home they are proud to call their own.
How do you bring a client's vision to life?

When navigating the long list of decisions that come with building a custom home, the key is to start with the exterior and then move inside to lighting. Lighting really drives the direction of everything else.

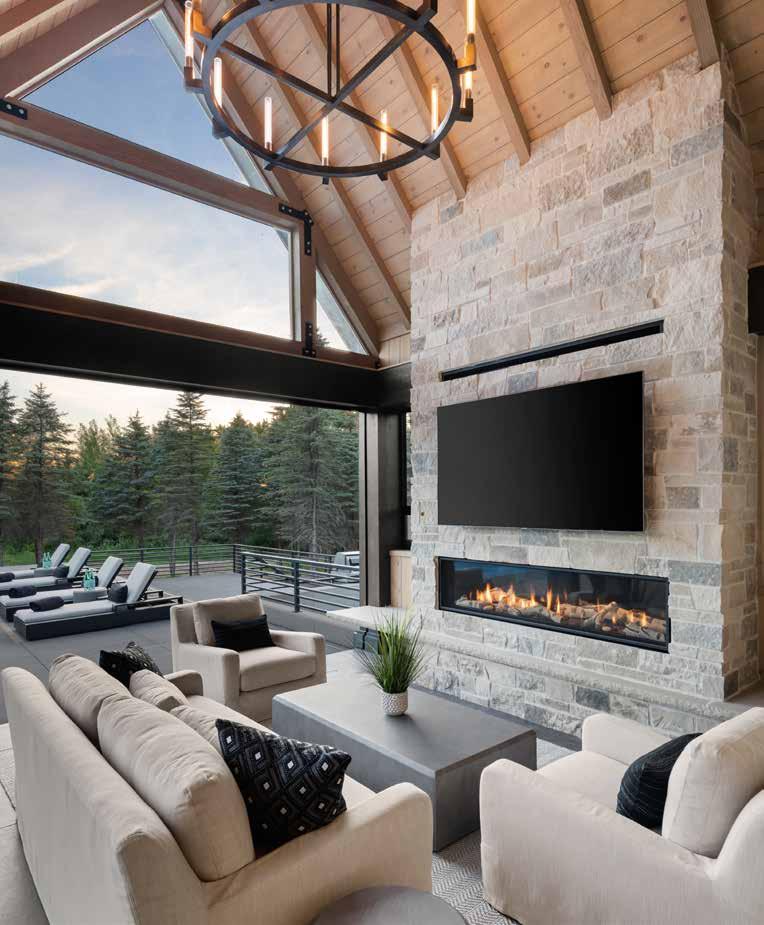
What are the most important elements of a successful build team?
Communication, trusting relationships, systems, and organization are the keys to a successful team. Hartman Homes has sought out the best subcontractors, vendors, and employees in the industry and prides itself on the long-standing tenure of the team members. Throughout the years, Hartman Homes has refined its operating and build systems to increase quality, efficiency, and communication between the customers and our entire team.
58 ARTISAN HOME TOUR by Parade of Homes | ARTISANHOMETOUR.ORG
HARTMANHOMESINC.COM | 715-377-1555 | SPACECRAFTING LANDMARK PHOTOGRAPHY SEE HOME ON PAGE 104 THE BUILDERS 3 RD ARTISAN HOME TOUR
&A MN LIC #BC006037 WI LIC #3302
Q
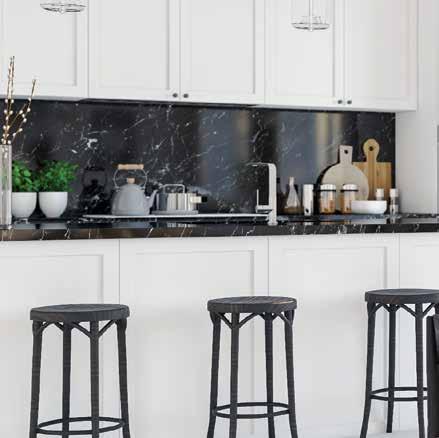

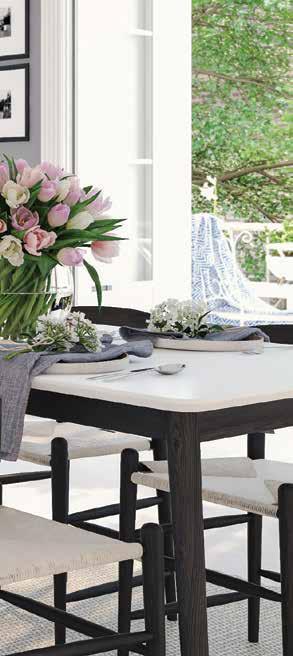
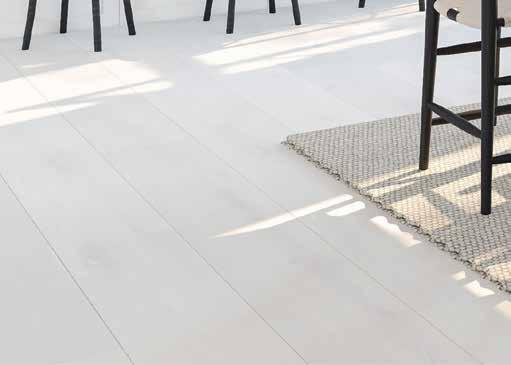
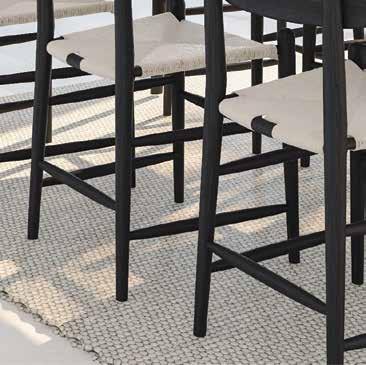
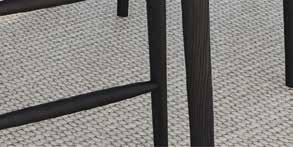
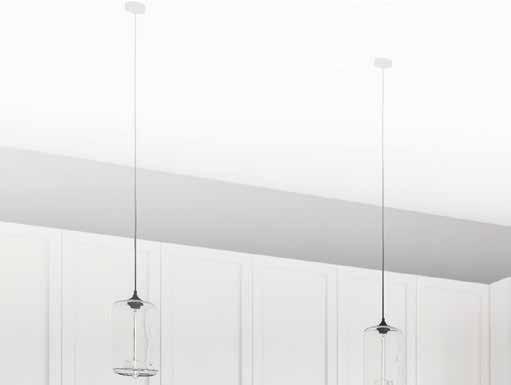


a single-close construction loan from Alerus, you’ll pay closing costs once and save big. You can also lock in current interest rates that might not last until construction is finalized. That can save even more. Once your home is built, the loan converts automatically to a long-term mortgage. There’s no need to qualify for a second loan. Build your dream. Alerus makes it simple. Call 952.593.1169 or visit Alerus.com/mortgage. BANKING :: MORTGAGE :: RETIREMENT :: WEALTH MANAGEMENT Deposit products offered by Alerus Financial N.A. Member FDIC CLOSE ONCE. SAVE TWICE.
With
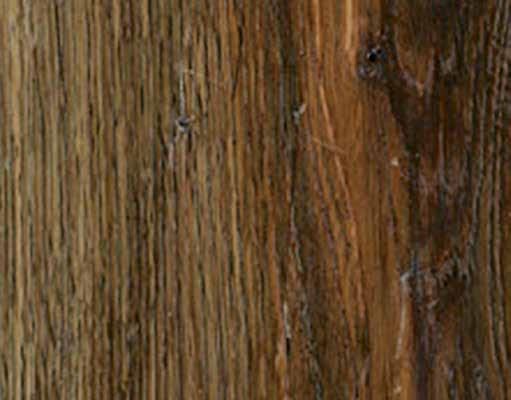
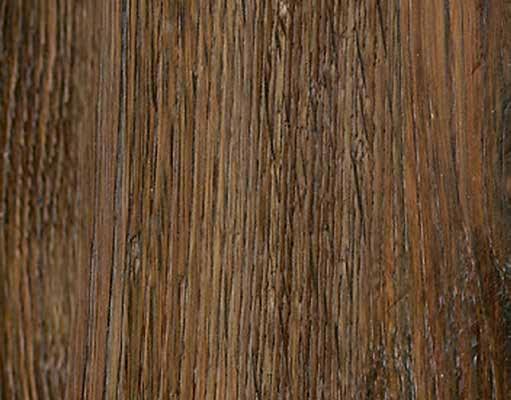

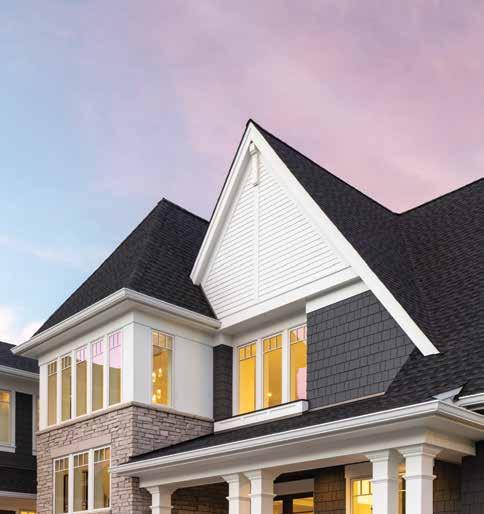

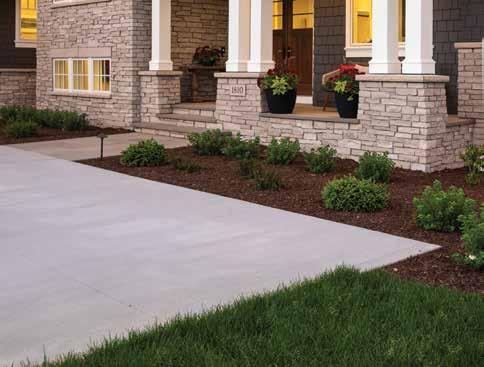





2023 ARTISAN HOME TOUR® Same commitment. Same values. Same family. Since 1930. SchererBros.com SchererBrosClosets.com Align Building and Remodeling, LLC Charles Cudd Co., LLC City Homes, LLC Custom One Homes Denali Custom Homes, Inc. Frontier Custom Builders Oak & Arrow Homes Quartersawn Sustainable 9 Design + Build Swanson Homes Vujovich Design Build, Inc. Wooddale Builders, Inc. Gordon James Highmark Builders, Inc. John Kraemer & Sons, Inc. Mark D. Williams Custom Homes, Inc. Narr Construction, Inc. Nor-Son Custom Builders PROUD TO PARTNER WITH THESE BUILDERS & REMODELERS
What sets your company apart?
We create unique, one-of-a-kind homes that reflect the individual tastes and lifestyles of our clients. Our team works closely with each client to understand their vision and translate it into a practical and functional custom home. With our defined process, we guide our clients through the entire journey, from initial design concepts to final construction and finishing touches.

What are some of your favorite trends and styles in new construction?

People are more attached to their homes than ever before. We want our clients to have the best experience in their newly built home, whether it is connecting to outdoor spaces for more entertaining, adding wood-burning fireplaces for better ambiance, or building a home office to make working from home even more rewarding.
How do you bring a client's vision to life?
Whether you're looking to build a modern masterpiece or a classic family home, we have the expertise, experience, and passion to bring your dream to life. We use only the highest quality materials and construction techniques to ensure that every aspect of the home meets our clients' exacting standards.


JUNE 9–25, 2023 | Fridays-Sundays; 12–6 p.m. | ARTISANHOMETOUR.ORG 61
HIGHMARKBUILDERS.COM | 952-736-8163 | THE BUILDERS SEE HOME ON PAGE 102 6 TH ARTISAN HOME TOUR Q &A EMILY JOHN PHOTOGRAPHY MN LIC #BC393854
Kristen Schammel, Matt Eastman, & Nathan Carlson
How did you get your start in custom homebuilding?
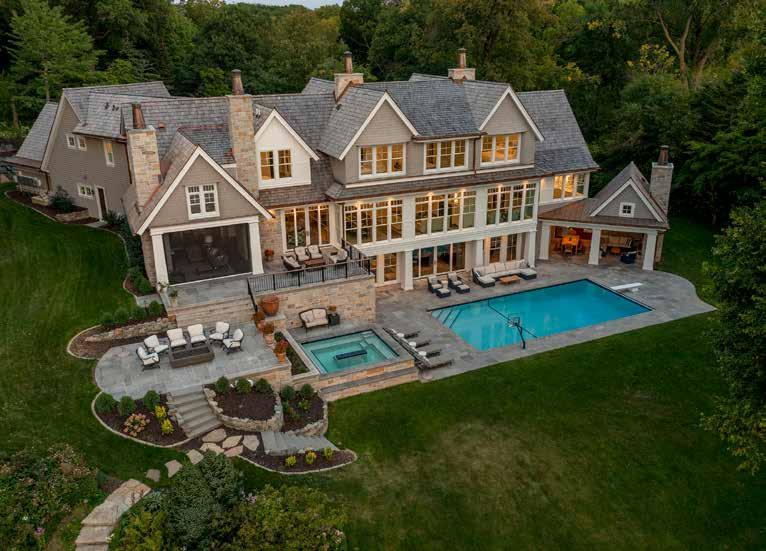

John Kraemer & Sons was founded in 1978 by the late John Kraemer and his son and current president, Gary Kraemer. With two of Gary’s three sons, John and Jeff, involved in the business, John Kraemer & Sons will be around well into the future to build, remodel, and warranty our clients’ homes.

What are the most important elements of a successful build team?
We’re only as good as the team we assemble, so we make sure to assemble a winning team. We pride ourselves on focusing solely on high-quality construction and then find the perfect match in the architects and designers we team up with for our projects. A cohesive, collaborative, organized team is essential to any successful project. It’s important to have a lot of fun together along the way too!
What do you wish others knew about your company?
That over our 45-year history, almost 99% of our projects have come from referrals. We pride ourselves on going above and beyond for our clients, ensuring their building experience is exceptional not only throughout the process, but long after they move into their new home. This level of customer service and care makes it easy for our clients to refer us to their friends, family, and colleagues who are looking to build or remodel their homes.
62 ARTISAN HOME TOUR by Parade of Homes | ARTISANHOMETOUR.ORG
JKANDSONS.COM | 952-935-9100 | SPACECRAFTING SPACECRAFTING SEE HOME ON PAGE 76 THE BUILDERS Q &A 6 TH ARTISAN HOME TOUR MN LIC #BC001408
John Kraemer, Gary Kraemer, & Jeff Kraemer
Mark Williams
Would you share a bit about your company?
Mark D. Williams Custom Homes is an award-winning Twin Cities-based homebuilder, creating quality custom homes and remodels one-of-a-kind dream homes of all styles and scopes. Whether you’re looking to reimagine your current space or start fresh with new construction, we build homes that reflect how you live your everyday life.

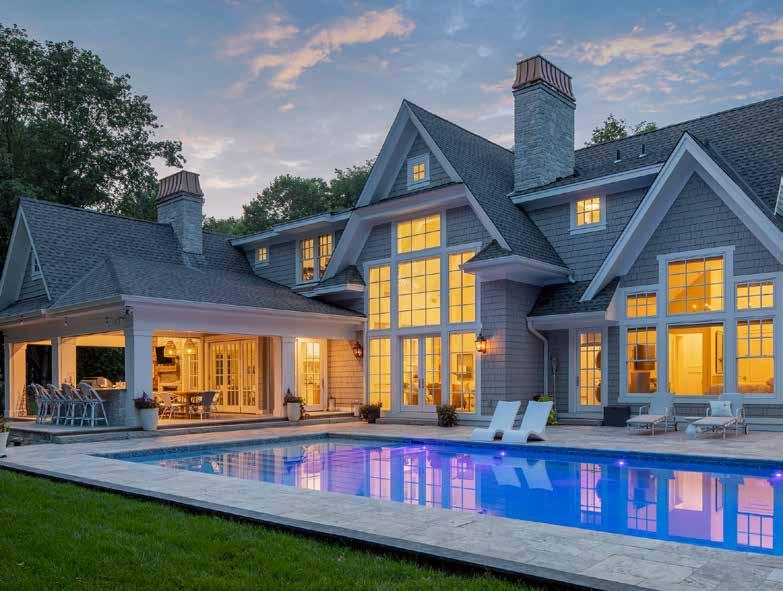
We are passionate about teamwork and industry collaboration to create one-of-a-kind homes for our clients. That’s why we launched The Curious Builder, a podcast to give a voice to Minnesota’s building industry professionals, providing them a platform to tell their stories about starting and growing their businesses, highlighting challenges and wins, and revealing insights listeners may apply to their own businesses and experiences. Learn more and tune in at curiousbuilderpodcast.com.


What inspires and influences your work?
We are inspired by the incredible talents in Minnesota which we believe to be among the world’s best! We see the work on all the social platforms and are inspired to keep improving our craft as the talent has never been easier to see than it is today.
JUNE 9–25, 2023 | Fridays-Sundays; 12–6 p.m. | ARTISANHOMETOUR.ORG 63
MDWILLIAMSHOMES.COM | 612-251-9750 | THE BUILDERS SEE HOME ON PAGE 94 4 TH ARTISAN HOME TOUR Q
TROY THIES MN LIC #BC494403
&A CHELSIE LOPEZ
What sets your company apart?

We are a small family-owned company backed by an extremely talented team of individuals who put a great deal of value in the relationships and bonds we create with our clients and our subcontractors. Since our inception, our sole commitment has been to create sustainably built, high-performance, healthy homes that are architecturally design-forward. While the design aesthetic of a home is obviously very important, so are the products we use in every home. While not all our clients have energy efficiency or indoor air quality at the top of their wish list, at a minimum, we educate them on how minor changes can make their home more sustainable and longer lasting.

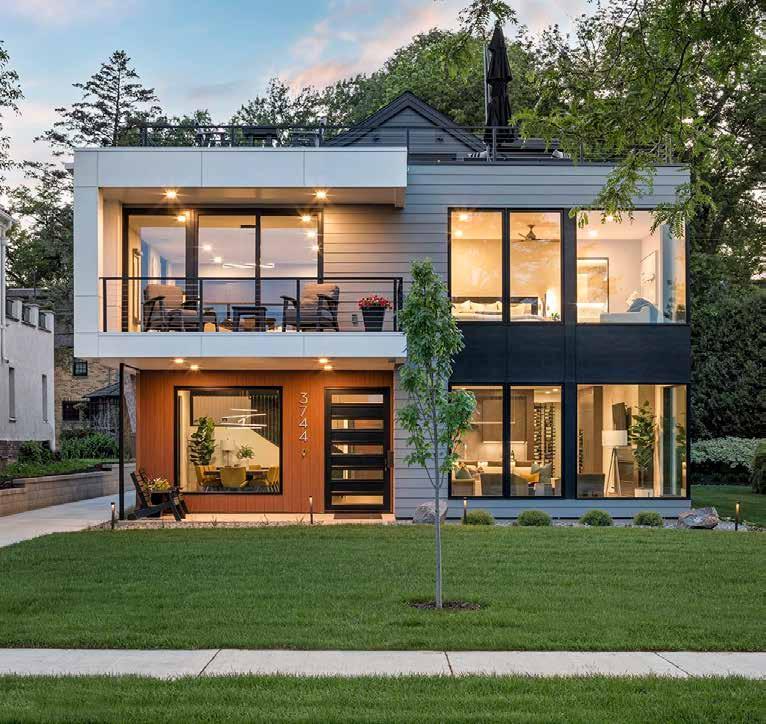
How do you bring a client's vision to life?
Sustainable 9 is a true design-build firm in every sense. Our simple one-stop approach to each project integrates a single design team working together from start to finish in an open and purposeful collaboration. Having just one entity to work with streamlines the process and paves the way for a more creative design and an amazing result. It also results in cost reduction, a seamless schedule, and other efficiencies.

64 ARTISAN HOME TOUR by Parade of Homes | ARTISANHOMETOUR.ORG
SUSTAINABLE9.COM | 612-234-4194 | LANDMARK PHOTOGRAPHY SPACECRAFTING SEE HOME ON PAGE 100 THE BUILDERS
Chad Hanson, Vince Birdsley, & Ryan Hanson
Q&A 6 TH ARTISAN HOME TOUR MN LIC #BC653457



STATEMENT COLLECTION ALL Inc. • 185 West Plato Blvd. • St Paul, MN 55107 • 651-227-6331 • allinc.com Visit our newly remodeled Monogram kitchen to see all the latest in modern design. Receive up to three free eligible Monogram appliances or generous credits toward the appliances of your choice. Offer runs from January 1, 2023 through December 31, 2023. One for You, One for Free

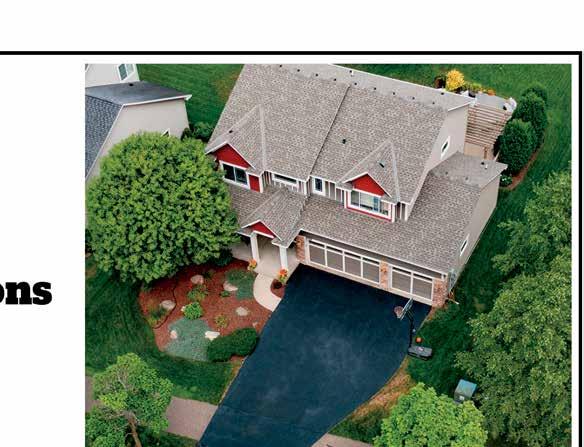

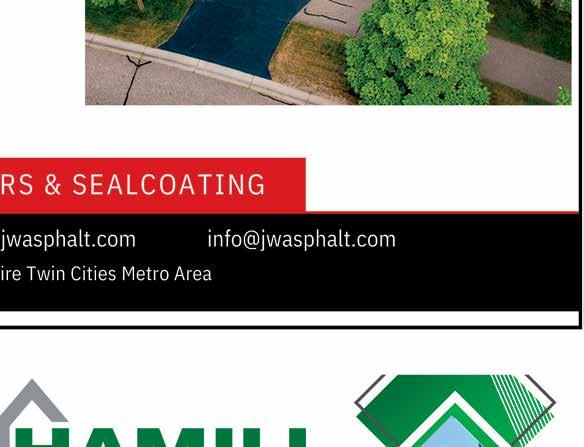




How do you bring a client's vision to life?

To design a new home, we partner with local architectural designers to bring our client’s blueprint of ideas to life with an actionable plan. We have thorough experience with building homes of this caliber and scale and have acquired the best industry relationships to get the job done effectively and efficiently. The Swanson team provides a professional set of eyes to help with spotting potential design issues and proposing innovative ideas to overcome challenges or enhance the design of the home. From the floor plan to the exterior, we are involved in each design meeting to assist with the client’s questions and to keep their project and budget on track.

What are some of your favorite trends and styles in new construction?
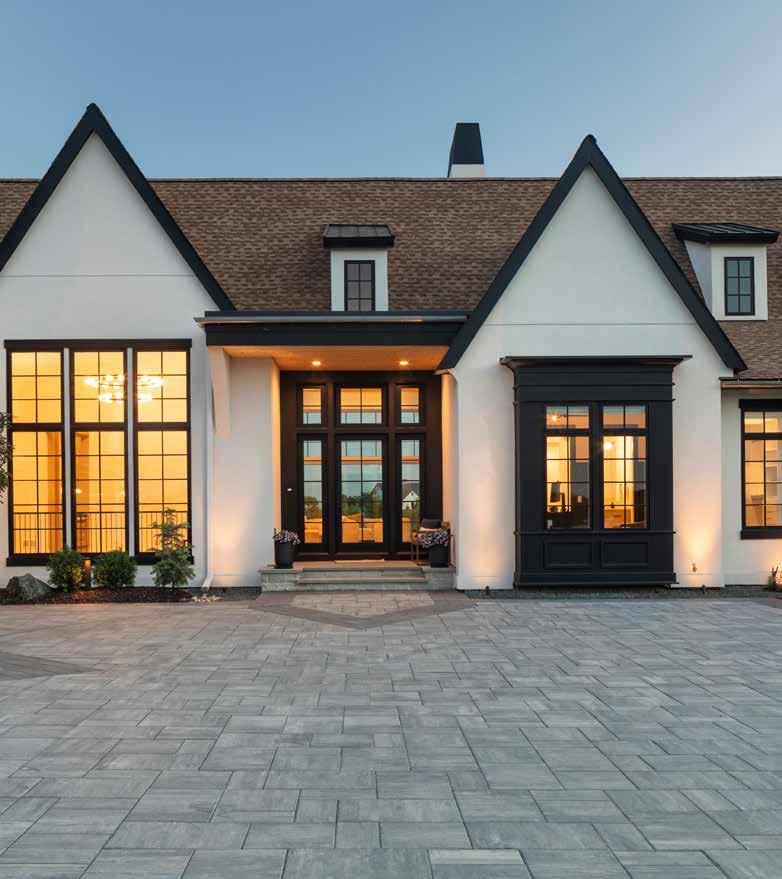
We appreciate the shift toward crafting practical spaces with optimal functionality. By providing an intelligent and well-defined floor plan with rooms that will not go unused, we build homes with no wasted space. Well-designed and functional backyards have increasingly become a priority with our clients as well. We’re seeing more requests for upscale outdoor entertainment areas, built with custom grilling and dining spaces and, of course, swimming pools!

JUNE 9–25, 2023 | Fridays-Sundays; 12–6 p.m. | ARTISANHOMETOUR.ORG 67
9 TH ARTISAN HOME TOUR
SWANSONHOMES.COM | 763-478-0320 | THE BUILDERS SEE HOME ON PAGE 90 Q
A
Lindsey & Blake Swanson
&
MN LIC #BC627982
LANDMARK PHOTOGRAPHY
LANDMARK PHOTOGRAPHY
Justin Budzynski & Tom Budzynski
What do you wish others knew about your company?
As a veteran-owned and familyoperated custom builder, we are dedicated to designing the home of your dreams!



Our team is deeply committed to our community and volunteers our time and talent. We have built not one, but two homes for free for ABC-TV’s Extreme Makeover: Home Edition and completed eight projects for the DIY Network’s Bath Crashers for deserving families.

How do you bring a client’s vision to life?
Our showroom really helps inspire clients whom we hand-hold all the way through the process. They have all our phone numbers, and we hold both on-site and office meetings. We work closely with our clients to ensure the home we build is exactly what they want.
Why do you think your clients choose you as their builder?
We’ve built a great reputation across the Twin Cities for our high-quality, creative, and energy-efficient homes. We have been building and remodeling for over 43 years and will never take shortcuts. Our homes are custom designed to exceed most building standards. Through the years, TJB Homes has examined every component of the building design and continues to look for improvements that can be implemented.
68 ARTISAN HOME TOUR by Parade of Homes | ARTISANHOMETOUR.ORG 3 RD ARTISAN HOME TOUR
TJBHOMES.COM | 763-780-2944 | THE BUILDERS SEE HOME ON PAGE 106 Q &A SPACECRAFTING MN LIC #BC001845







 Steve Schwieters
Steve Schwieters
How did you get started in the building industry?
Wooddale Builders owner, Steve Schwieters, has a strong family history in the building industry. He worked with his uncle, eventually started his own framing company, moved on to become a general contractor, and has been in the business for 48 years.

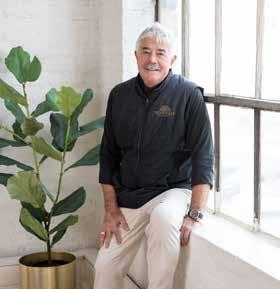
How would you describe your team's approach to a new project?
Our team is involved from the start — from when we first meet with our clients to talk about their dream for their home and
into the design of the home. From the project manager to estimating to interior design, everyone on the team is involved throughout the process.
What inspires and influences your work?
Our clients inspire our work every day. We keep a keen eye on trends while respecting classic and timeless elements in every home.

How do you bring a client's vision to life?
First and foremost, we listen to our client’s
wants and needs. We provide continuous communication adjusting the project throughout and involving them in every step of the construction process.
70 ARTISAN HOME TOUR by Parade of Homes | ARTISANHOMETOUR.ORG
WOODDALEBUILDERS.COM | 952-345-0543 | SEE HOME ON PAGE 84 THE BUILDERS Q &A 9 TH ARTISAN HOME TOUR LANDMARK PHOTOGRAPHY MN LIC #BC002926
garden GROW A BEAUTIFUL




You’ve waited. You’ve been patient. And now it’s happening—the garden is calling. Answer with shrubs and trees. Respond with annuals and perennials. Get inspiration from outside decor ideas, and make plans with the help of the purple thumbs at Bachman’s.













Can’t wait to dig in? Come let your imagination run wild: this is the season of possibility.

And Bachman’s has everything you need.

Screen dreams






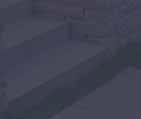




Do you ever dream of being outside with all of the comforts of the indoors? With the touch of a button, Phantom Screens lets you enjoy the outdoors, without annoying bites or buzzes. Fully customizable, so all your dreams can come true, from insect protection, to added privacy, to shade from the sun and more.

JUNE 9–25, 2023 | Fridays-Sundays; 12–6 p.m. | ARTISANHOMETOUR.ORG 71
(763)-425-4280 minnesotascreens.com
1 11 3 4 12 R19 10 2 7 R21 R23 R17 8 R18 5 6 R22 9 R20 WAYZATA ORONO PLYMOUTH MINNEAPOLIS MINNETONKA MINNETRISTA LONG LAKE SHOREWOOD ST. MEDINA EDINA TONKA BAY 72 ARTISAN HOME TOUR by Parade of Homes | ARTISANHOMETOUR.ORG 1 // John Kraemer & Sons, Inc. Shuttle Address: 3800 Woodland Cove Parkway Minnetrista, MN 2 // Harrison Custom Builders, LLC 2659 Casco Point Road Wayzata, MN 3 // Align Building and Remodeling, LLC Shuttle Address: 4901 Manitou Road Excelsior, MN 4 // Charles Cudd Co., LLC 20685 Garden Road Shorewood, MN 5 // Wooddale Builders, Inc. 160 Lakeview Lane Wayzata, MN 6 // Gordon James 1680 Orchard Creek Trail Orono, MN 7 // Custom One Homes 1891 Symes Street Long Lake, MN 8 // Swanson Homes 2947 Deer Hill Road Medina, MN 9 // BohLand Homes 18411 - 9th Avenue N. Plymouth, MN 10 // Mark D. Williams Custom Homes, Inc. 673 Shawnee Woods Road Medina, MN 11 // construction2style 6716 Arrowhead Pass Edina, MN 12 // City Homes, LLC 5221 Halifax Avenue S. Edina, MN 13 // Sustainable 9 Design + Build 9178 Dalton Court Inver Grove Heights, MN 14 // Highmark Builders, Inc. 11467 - 120th Street S. Hastings, MN 15 // Hartman Homes, Inc. N4402 - 1050th Street Prescott, WI 16 // TJB Homes, Inc. 5671 Oakridge Trail Afton, MN OPEN ALL THREE WEEKENDS NEW HOMES

14 15 16 13 PRESCOTT HASTINGS INVER GROVE HEIGHTS PAUL AFTON JUNE 9–25, 2023 | Fridays-Sundays; 12–6 p.m. | ARTISANHOMETOUR.ORG 73 MAP OF HOMES // R17 // Vujovich Design Build, Inc. 38 Kenwood Parkway St. Paul, MN R18 // Quartersawn 2194 Goodrich Avenue St. Paul, MN R19 // Oak & Arrow Homes 5891 Sunrise Drive Minneapolis, MN R20 // Nor-Son Custom Builders 2439 Sherwood Hills Road Minnetonka, MN R21 // Denali Custom Homes, Inc. 715 Rice Street E. Wayzata, MN R22 // Frontier Custom Builders 3505 Watertown Road Orono, MN R23 // Narr Construction, Inc. 1950 S. Ridge Drive Medina, MN GRAND MASTER SPONSOR Download the Artisan Home Tour App Save time and map your tour easily by purchasing your ticket ahead of time at ArtisanHomeTour.org and downloading the app. The Artisan Home Tour app can be downloaded on Apple and Android devices — just search for “Artisan Home Tour.” REMODELED HOMES OPEN JUNE 23-25 Tickets Purchase your all-access ticket for $35 at the homes, for $30 online at ArtisanHomeTour.org or in the Artisan Home Tour app, or for $25 at Bachman's or by using a discount code available at Holiday Stationstores.
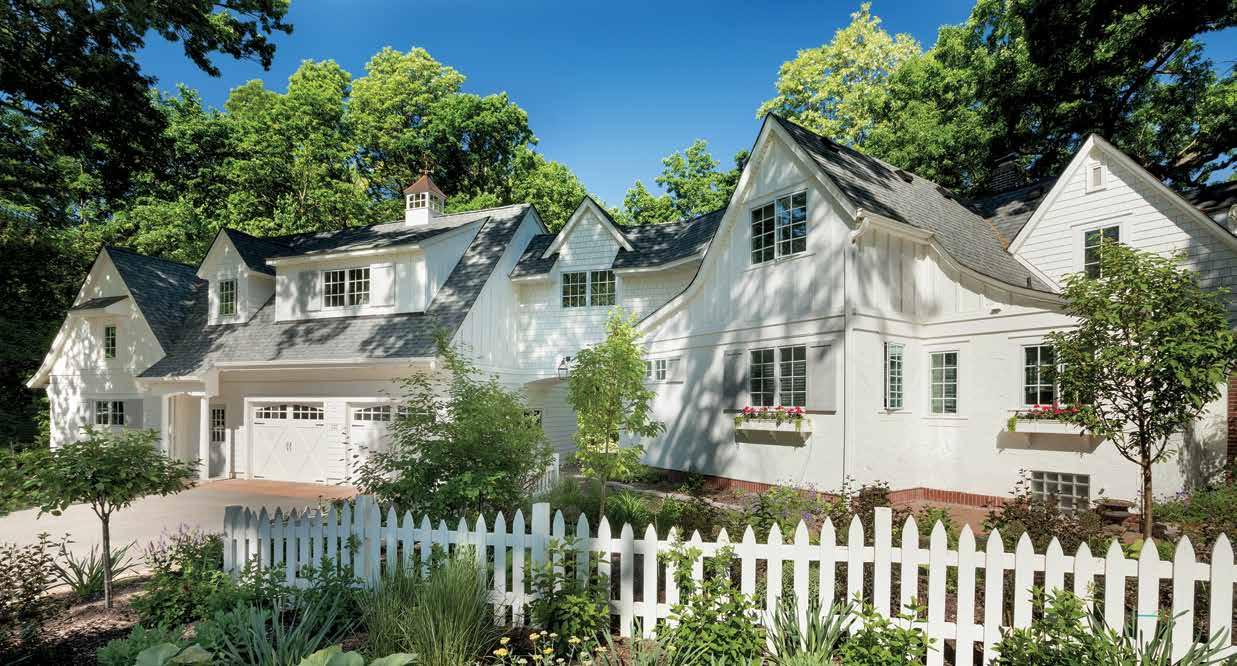
























YOU R PERSONALITY – OUR PASSION. PILLARHOMES.COM 763 . 475 .1700 | CUSTOM HOMES & RENOVATIONS | DEVELOPMENT C O N TE M P O R RY C O LLE C TI O N C O TTAGE C O LLE C TI O N Timeless, Traditional Classics – Expertly Crafted. A Streamlined, Modern Vision – Strong on Details. EST. 1995 ~ MN #BC213765
NEW HOMES ARTISAN
INTRODUCING
OUR 2023 SUMMER ARTISAN HOMES
Every home on the tour is a work of art, featuring unique and innovative designs that showcase incredible craftsmanship, one-of-a-kind features, and elevated styles. Explore what’s behind each door to experience the very best in homebuilding in Minnesota, and to be inspired by the creativity and expertise of the Artisan Home Tour builders. Welcome to #OnlyArtisan.
ARTISANHOMETOUR.ORG
JUNE 9–25, 2023 | Fridays-Sundays; 12–6 p.m. | ARTISANHOMETOUR.ORG 75 HOMES //
Directions:
Shuttle Access Only: Highway 7 to Kings Point Road; North on Kings Point Road to Maple Leaf Lane; Shuttle service will be available from the community parking lot at 3800 Woodland Cove Parkway
John Kraemer & Sons, Inc.
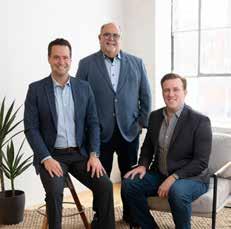
Minnetrista, MN Shuttle Service Parking: 3800 Woodland Cove Parkway, Minnetrista, MN
Located on the tip of a peninsula of Halstead’s Bay in Minnetrista, this property combined two lots to create enough space for the 9,100-square-foot new build and a future pickleball court.

• As you approach the entrance, you’ll notice an impressive Italian steel front door that sets the tone for the rest of the property.
• Maintaining uninterrupted views of the lake was a top priority throughout the home. This is reflected in the glass panel railings around the deck, retractable Phantom Screens on the porch, balconies off the guest suites, and floor-to-ceiling windows.
• With vaulted ceilings, a masonry fireplace, steam shower, and terrace, the primary suite is an oasis for the homeowners to unwind after a long day.
• Off the three-car garage, a mudroom acts as the organizational hub of the home, with dedicated areas for hamper carts, shoe storage, dog beds and bowls, a washer and dryer, and more.
• Special features in the kitchen and adjacent bar area include a marble-clad island; multiple dishwashers, ovens, and sinks; a coffee center; and a 24-inch wine tower.
• The two-story great room facilitates space for a show-stopping 12-foot-wide gas fireplace.
• As if 300 feet of shoreline wasn’t enough, additional outdoor amenities consist of a spa area, a grill and al fresco dining space complete with a wood-fired pizza oven, and three fire pits — two gas and one wood-burning.
• The lower level is all about leisure, featuring a fitness room, bar and recreation area for pool and shuffleboard, and golf simulator.
• Finishes and materials were thoughtfully chosen to reflect the home’s lakeside location, from the cedar roof and cedar shingle siding on the exterior to reclaimed wood beams inside. Modern touches come in the form of black-framed Marvin windows and sleek blackened steel stair railings.
• A true collaboration, this one-of-a-kind home was created in partnership with PKA Architecture and interior design by Brooke Wagner Design.
76 ARTISAN HOME TOUR by Parade of Homes | ARTISANHOMETOUR.ORG 1 HOME 5 Bedrooms 5 Bathrooms 9,100 Sq. Ft. 6 TH ARTISAN HOME TOUR BUILDER BIO ON PAGE 62 JKANDSONS.COM 952-935-9100 MN LIC #BC001408
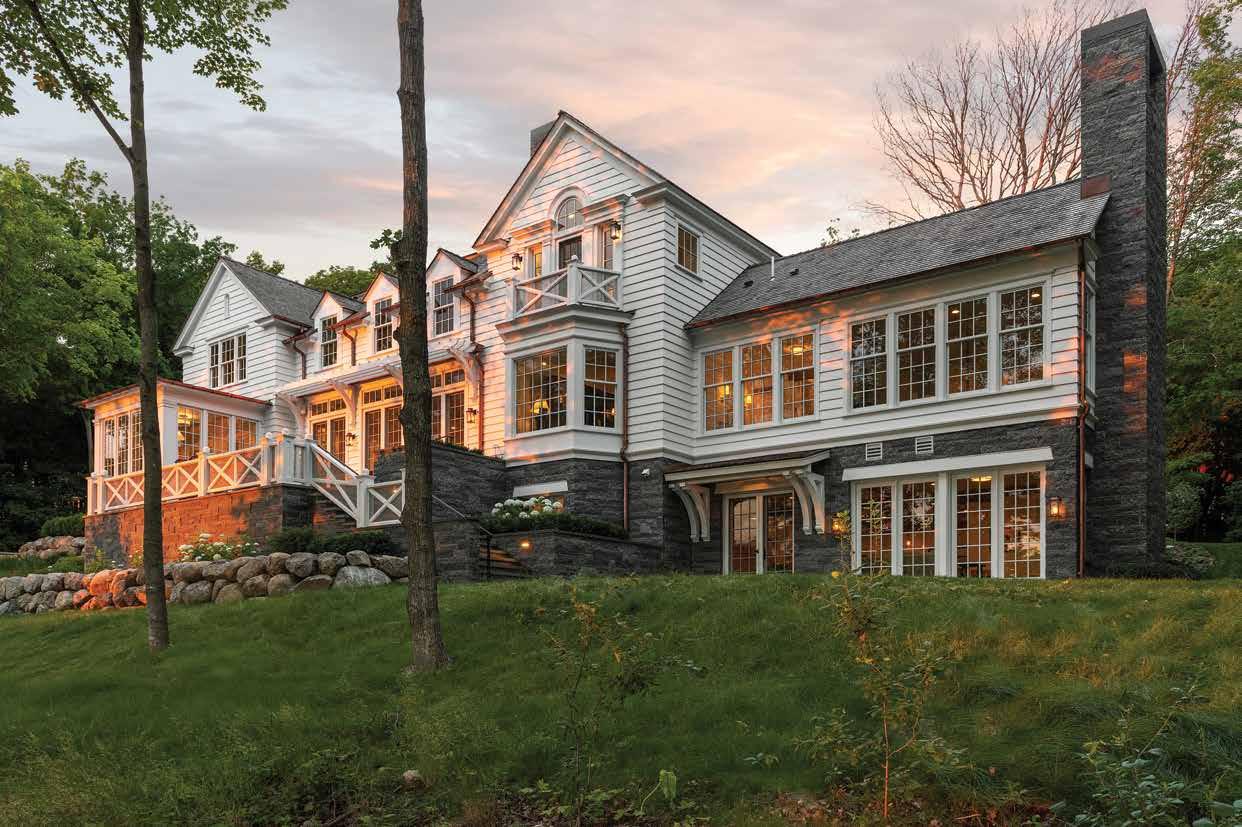

CUSTOM BUILDERS & REMODELERS EDINA 4906 LINCOLN DRIVE WAYZATA 240 MINNETONKA AVE. S., SUITE 101 TEL 952-935-9100 WWW.JKANDSONS.COM
THE ONLY FOUR TIME BUILDER OF THE YEAR
Harrison Custom Builders, LLC

2659 Casco Point Road, Wayzata, MN
Minutes from downtown Wayzata, this 4,340-square-foot new build embodies waterfront living on Lake Minnetonka’s Casco Point.

• Clean lines and rustic simplicity combine on the home’s facade, made up of rustic cedar stone elements, and floor-to-ceiling glass to complement the surrounding nature and take in the views of Lake Minnetonka.
• Custom cabinetry, natural stone, porcelain tile work, and white oak floors flow throughout the open floor plan that allows for continuous views of the lake.
• The expansive great room still feels intimate and cozy with the addition of a gas fireplace flanked by built-ins to hold books and knick-knacks.
• Space for gathering abounds on the main level, from the kitchen island to the dining room to the wood deck accessible through sliding patio doors.
• Off the three-car garage, a mudroom offers a bench, hooks, and cubbies to keep jackets and shoes organized.
• On the upper level, square footage is divided amongst four bedrooms and two offices, a layout that speaks to today’s work-from-home culture.

• Features like a steam shower and balcony overlooking the lake create an escape for the homeowners in the primary suite.
• The lower-level screen porch — complete with a gas fireplace and retractable Phantom Screens — flows out to the patio and finished boathouse, conducive to lakeside entertaining and days spent in the water.
• Inside the lower level, there are just as many opportunities for leisure and recreation, thanks to an exercise room and sauna, a bunk room, and a media room with easy access to food and beverages and the snack station and bar.
• A lake entry bathroom on the lower level conveniently includes a tile shower, bench with hooks, and stacked washer and dryer to rinse off and change clothes after a day on the water.
78 ARTISAN HOME TOUR by Parade of Homes | ARTISANHOMETOUR.ORG Faiola 3D Conceptual Illustration Copyright 2022 ~ Alexander Design Group Inc. 06/19/2022 Note: These images are 3d conceptual illustrations. They are not intended to convey exact final design, landscaping, survey information, colors, or materials. Architectural plans, specifications & Survey supersede
Directions: US-12/Wayzata Boulevard to Shoreline Drive/County Road 15 W.; Left on Dunwoody Avenue; Park along Dunwoody Avenue and walk to home 2 HOME 5 Bedrooms 4 Bathrooms 4,340 Sq. Ft. BUILDER BIO ON PAGE 56 HARRISONCUSTOM BUILDERSLLC.COM 612-208-6028 MN LIC #BC796677 1 ST ARTISAN HOME TOUR
More than buying a new home. It’s bringing your plans to life.
Buying the newly built home you’ve always imagined is all in the planning. So why not finance your new home with a lender who can help bring your plans to life?


Whether you’re in the process of building your perfect place — or you’ve already found “the one” — we’ve got the financing options to meet your unique needs.
We’re here to provide you with the support you need at every stage of the home building and homebuying process.
Miguel A Mendoza
Private Mortgage Banker
612-387-4000
miguel.a.mendoza@wellsfargo.com
NMLSR ID 634362

Ed Francis Private Mortgage Banker 612-667-0158
edward.r.francis@wellsfargo.com
NMLSR ID 400748
Jeff Shore
Private Mortgage Banker 612-210-9157
jeff.shore@wellsfargo.com
NMLSR ID 400613
Peggy Meader
Private Mortgage Banker
612-723-1467
peggy.j.meader@wellsfargo.com
NMLSR ID 1240431

Joe Greco
Private Mortgage Banker
612-667-5630
joseph.c.greco@wellsfargo.com
NMLSR ID 400525
Chris Pritchett
Private Mortgage Banker 612-710-7997
chris.pritchett@wellsfargo.com
NMLSR ID 400924
Joe Swalve
Private Mortgage Banking Associate 952-215-2088
joe.swalve@wellsfargo.com
NMLSR ID 1546180
Scott Hart
Private Mortgage Banking Associate 612-667-4396
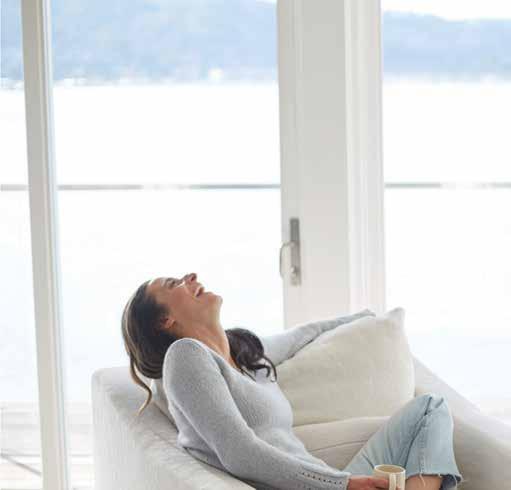
scott.hart2@wellsfargo.com
NMLSR ID 1667666
Stephan OConnor
Private Mortgage Banker 763-442-0880
stephan.w.oconnor@wellsfargo.com
NMLSR ID 341461
Jose Victor Bueno Jr.
Private Mortgage Banking Associate 612-667-2368
jose.v.bueno@wellsfargo.com
NMLSR ID 1457440

Information is accurate as of date of printing and is subject to change without notice. Wells Fargo Home Mortgage is a division of Wells Fargo Bank, N.A. © 2022 Wells Fargo Bank, N.A. NMLSR ID 399801. AS5728479 Expires 01/2024
Directions: Shuttle Access Only: I-494 to Highway 7 west; Right on Oak Street/County Road 19; Oak Street turns into Manitou Road; Continue to shuttle parking in the Tonka Bay public lot at 4901 Manitou Road
Align Building and Remodeling, LLC

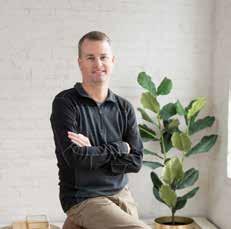
Tonka Bay, MN Shuttle Service Parking: 4901 Manitou Road, Excelsior, MN
Featuring views of Lake Minnetonka and quick access to Excelsior, this lakefront lot in Tonka Bay serves as the foundation for a 5,279-square-foot new build designed in a clean, contemporary style.
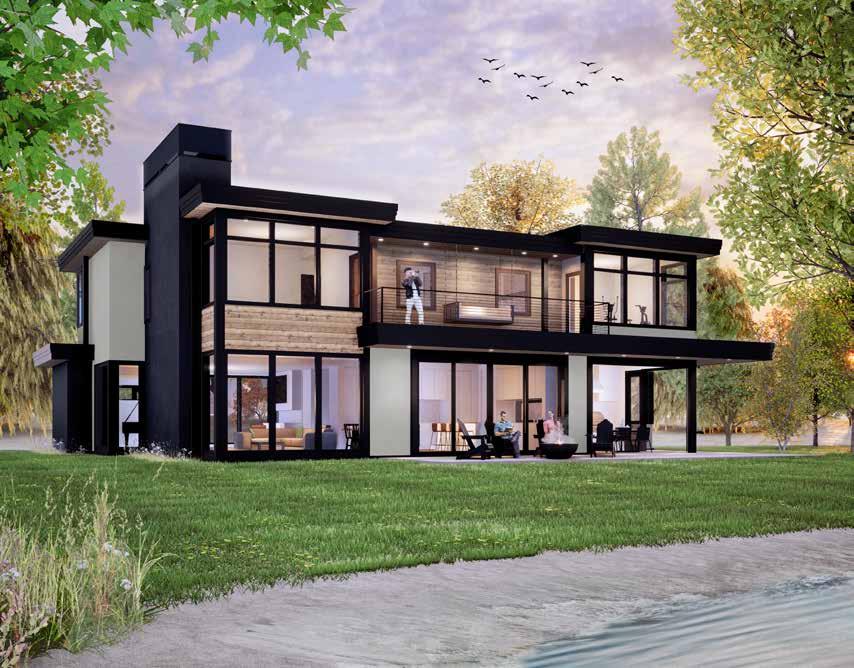
• Clean lines throughout the home offer the modern aesthetic the homeowners wanted to achieve, while dark, rich colors and textures add warmth.
• Wall-to-wall floor-to-ceiling windows on both levels create unobstructed sight lines of Lake Minnetonka.
• The living room seamlessly flows into the dining area and kitchen, highlighting an open floor plan conducive to hosting.
• Cambria countertops and fireplace surrounds throughout the home not only look luxurious, but are durable and easy to maintain.
• Convenience is on full display in the lake room, a main-level space outfitted with a banquette and shower for the homeowners and their guests to rinse off between swimming in the lake and spending time in the sauna.
• In the primary suite, an ensuite bathroom — with his-and-hers vanities and a freestanding tub — acts as a divider between the bedroom and expansive walk-in closet. But the most impressive feature is the private deck that gives the homeowners a quiet spot to enjoy a morning cup of coffee or evening glass of wine.
• Heated floors across the main level, primary bath, and three-car garage are a must for Minnesota’s cold winters.
• On the porch, retractable Phantom Screens and an outdoor kitchen — complete with a grill — maximize al fresco dining and entertaining opportunities.
• An office, home gym, and kids’ bonus room above the garage round out living spaces for work and play.
80 ARTISAN HOME TOUR by Parade of Homes | ARTISANHOMETOUR.ORG
3 HOME 3 Bedrooms 5 Bathrooms 5,279 Sq. Ft. BUILDER BIO ON PAGE 44 ALIGNBR.COM 612-325-8859 MN LIC #BC763487 1 ST ARTISAN HOME TOUR
G I D E O N B A Y G E T A W A Y

E x p l o r e t h i s g e t a w a y o n t h e t o u r !


G i d e o n B a y G e t a w a y i s o n e f a m i l y ’ s v i s i o n o f c i t y, c a b i n , a n d v a c a t i o n l i v i n g a l l - i n - o n e . Wi t h a s t y l e t h a t i s m o d e r n , l i g h t a n d e a r t h y, t h e h o m e p r o v i d e s v i e w s o f a n d a c c e s s t o t h e l a k e a n d c r e a t e s a s e r e n e , g r o u n d e d f e e l i n g a m i d s t a v e r y a c t i v e f a m i l y.

a l i g n b r . c o m
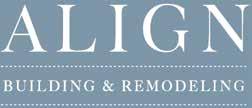
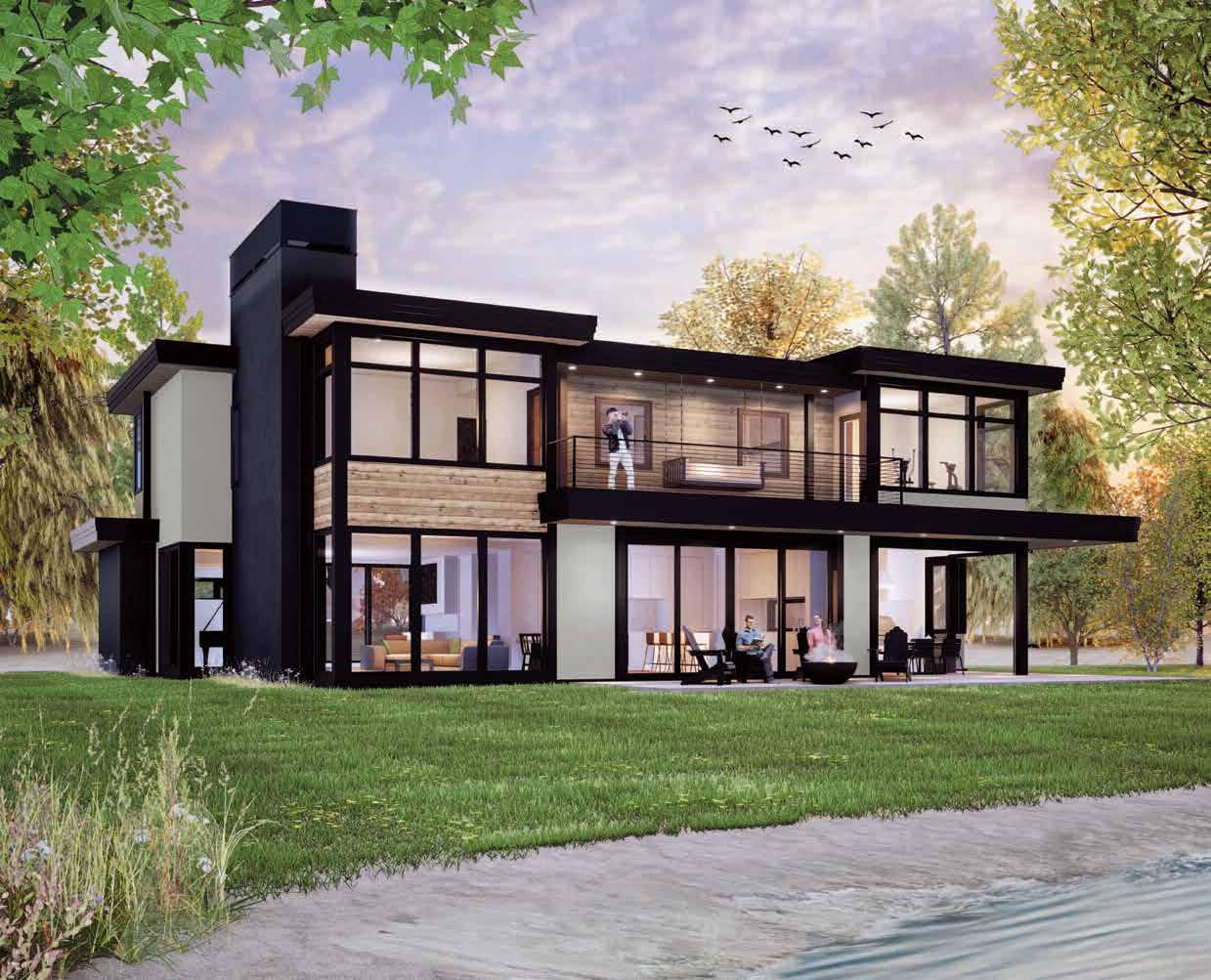
B u i l d e r L i c e n s e # B C 7 6 3 4 8 7 / c h i s e l a r c h c o m
Directions:
I-494; West on Highway 7 approximately 8.5 miles; North on Vine Hill Road for approx. 1 mile; East on Cottagewood Road for .5 mile; East on Minnetonka Boulevard; South on Garden Road
Charles Cudd Co., LLC


20685 Garden Road, Shorewood, MN
Situated on a serene, wooded lot minutes from downtown Excelsior, this fivebedroom, six-bathroom transitional modern home in Shorewood showcases the best of luxury living for an active family of five.
• An open-concept floor plan and elevated ceilings allow for long views from every room, while expansive windows flood the living spaces with natural light from the front of the house to the back.
• Behind the gourmet kitchen, a full scullery features ample cabinetry, an oven, a sink, and a wine cooler to keep food prep and cleanup hidden while entertaining.
• The main-floor primary suite is a retreat for the homeowners, complete with a walk-in rain shower, freestanding designer tub, two vanities, and custom built-in cabinets throughout the spacious closet.
• Three additional bedrooms are on the upper level and a guest bedroom is on the lower level — each with an ensuite bathroom.
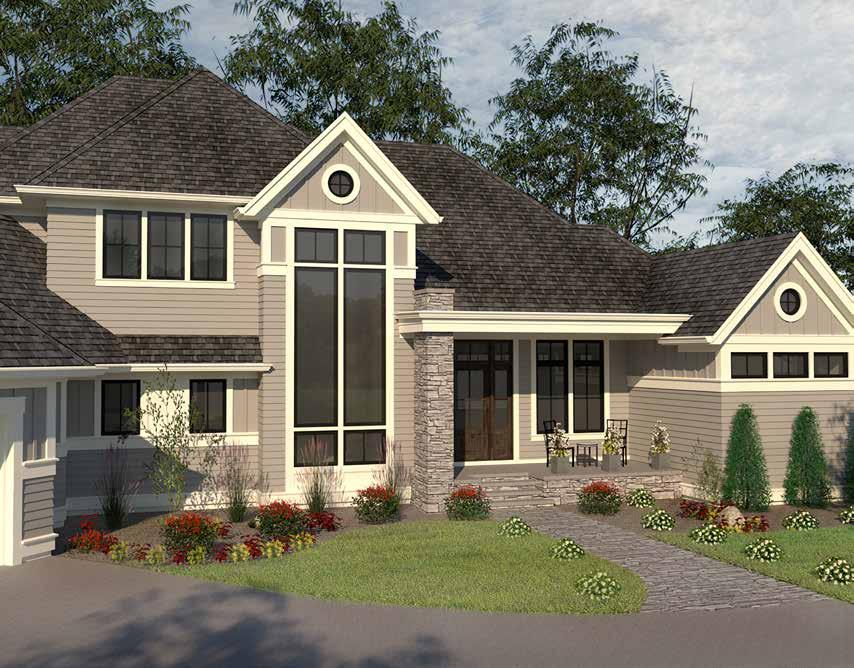
• Family movie night takes on a new meaning on the lower level, where there is a cinemaquality TV, full sports bar with barstool seating, and a temperature-controlled wine storage space.
• Sports enthusiasts will revel in the golf simulator and exercise room that opens to a full-size athletic court with 20-foot ceilings.
• Every space throughout the home was designed to improve functionality and livability, including a mudroom with storage cubbies, two laundry rooms, and a pool bathroom to change before and after swimming.
• Bonus spaces throughout the home cater to the family’s hobbies, like the office/craft room with a dedicated desk for sewing and the sitting room on the upper level where the kids and their friends can gather.
• A pool, hot tub, covered porch with Phantom Screens, and grill area maximize outdoor living.
82 ARTISAN HOME TOUR by Parade of Homes | ARTISANHOMETOUR.ORG
4 HOME 5 Bedrooms 6 Bathrooms 6,722 Sq. Ft. BUILDER BIO ON PAGE 48 CHARLESCUDD.COM 612-333-8020 MN LIC #BC635245 5 TH ARTISAN HOME TOUR




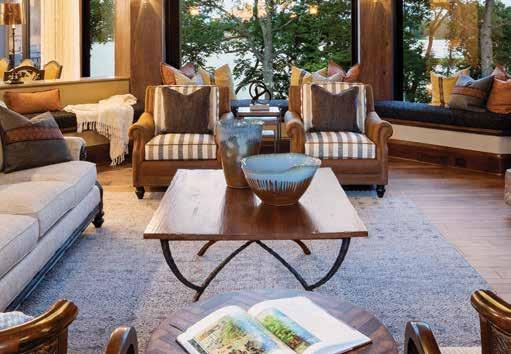



For over three decades we’ve been designing and building custom homes for people who seek a home of artful composition and refinement, while being warm and comfortable to really live in. We understand that our clients want to be gracefully led through a simplified, uniquely organized process that achieves a truly outstanding result. Start your journey today. MINNESOTA’S MOST AWARDED ARCHITECTURAL DESIGN/BUILD TEAM Charles Cudd CharlesCudd.com / 612.333.8020 Build Without Compromise Builder License #BC635245
Wooddale Builders, Inc.

160 Lakeview Lane, Wayzata, MN Created
• Vista Lago, translated from Italian, means “Lake View,” which is the name of the street where this stunning new build resides. The design team chose this because the homeowners sought a modern Mediterranean spirit for their dream home, where balanced strokes of contrasts — through color, edges, and proportion — all matter.
• Simple, staunch, and stoic, this home’s exterior offers balanced symmetry for the main body of the house and welcomes guests through the formal spiring entryway.
• The elegant natural white stucco veneer is punctuated with tall, narrow, black casement windows and doors, and the glossy black Italian clay roof tile shines above like a tiara.

• Inside, the hand-framed curved staircase is reminiscent of an old Hollywood movie.
• A sculpted, groin-vaulted hallway provides an architectural connection between the various public spaces of the main level, including the formal office, kitchen, living room, powder room, and mudroom.
• The main living room features a fireplace surround handcrafted by Orijin Stone – a true work of art that can’t be missed.
• Off the primary living area, discover a three-season porch with a wood-burning fireplace and tempered screening to extend the season.
• The lower level hosts a glamorous bar overlooking a movie-watching area, plus spaces for fitness and perfecting one’s golf swing.

84 ARTISAN HOME TOUR by Parade of Homes | ARTISANHOMETOUR.ORG
Directions: West on Wayzata Boulevard; Left on Ferndale Road S.; Right on Elm Street; Left on Lakeview Lane 5 HOME 5 Bedrooms 8 Bathrooms 7,033 Sq. Ft. BUILDER BIO ON PAGE 70
in partnership with Swan Architecture and Katie Bassett Interiors, this one-of-a-kind home is nestled in the heart of Wayzata, within walking distance of shops, restaurants, and Lake Minnetonka. WOODDALEBUILDERS.COM 952-345-0543 MN LIC #BC002926 9 TH ARTISAN HOME TOUR COPYRIGHT OF SWAN ARCHITECTURE
THE MOST SELECTION. GUARANTEED.


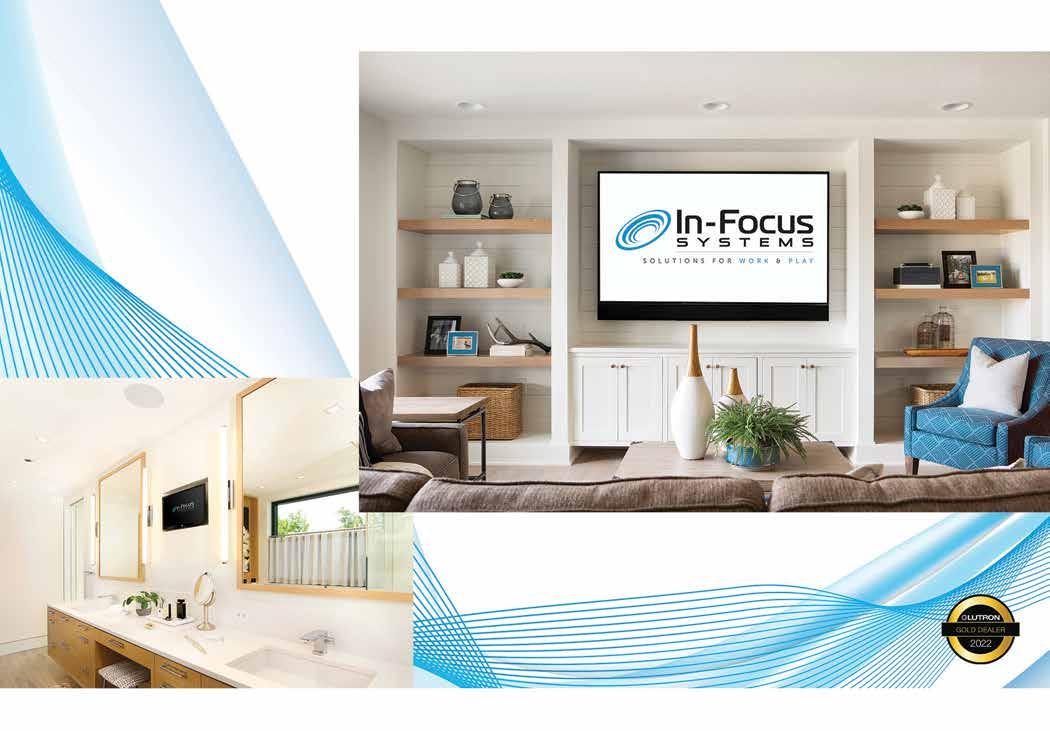
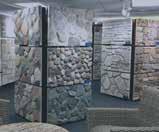
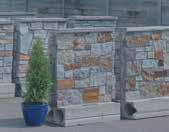


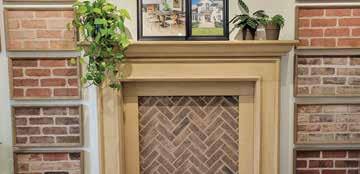



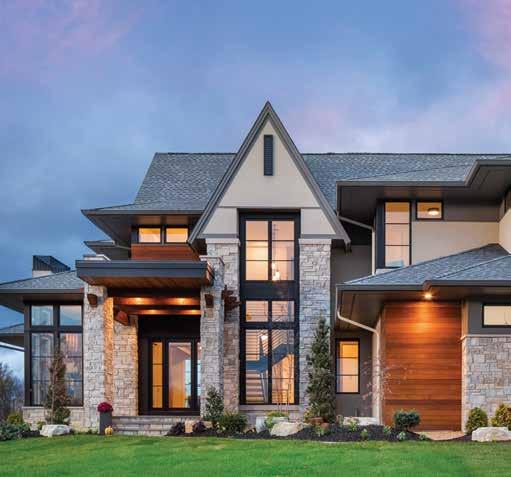



JUNE 9–25, 2023 | Fridays-Sundays; 12–6 p.m. | ARTISANHOMETOUR.ORG 85 NATURAL STONE BRICK
STONE
MANUFACTURED
FIREPLACE SURROUNDS
Pictured: Mountain Ridge Dimensional Stone 2020 Artisan Home by Swanson Homes
1225 Nathan Ln. N, Plymouth, MN | hedberghome.com
GUARANTEED.
Conveniently located near Hwy 55/169 and consistently delivering the best masonry selections experience in the Twin Cities. Find us in person or online today. VIEW INSIDE OUTSIDE OR ONLINE Untitled-9 1 3/20/23 1:12 PM
TWIN CITIES SHOWROOM
5 Bedrooms
3.5 Bathrooms
5,950 Sq. Ft.

Directions:
US-12; West on Wayzata Boulevard toward Long Lake; South on Brown Road; Left on Orchard Lane; Right on Orchard Creek Trail to home - ORShoreline Drive; North on Orono Orchard Road; Left on Orchard Creek Trail to home
Gordon James

1680 Orchard Creek Trail, Orono, MN
Address not available via GPS | Use Orono Orchard Road N.
Located within a protected reserve, this Gordon James home was thoughtfully designed to blend seamlessly with its surrounding natural environment. The property is nestled in a small enclave that provides privacy, while still offering close proximity to lakes, shopping, restaurants, a golf course, and highly regarded schools.
• Inspired by a mountain modern aesthetic, interior design choices were adapted to create a Midwest modern architectural style. This can be seen in rugged-yet-sophisticated materials and finishes, like the metal roof and Atlantic white cedar siding on the exterior, and wood ceiling beams, stone wall accents, and wood and limestone flooring inside.

• An open floor plan and large custom windows allow natural light to flood the main living spaces and promote uninterrupted views to the surrounding nature reserve.
• Bedrooms bookend both sides of the main level — two bedrooms and a kids’ bathroom to the right, and a primary suite to the left, complete with exposed truss vaulted ceilings in the bedroom, a steam shower and separate soaking tub in the bathroom, and a spacious primary closet connected to a laundry room for maximum convenience.
• Around the corner from the marble-clad kitchen outfitted with top-of-the-line Wolf and Sub-Zero appliances, a hallway and pantry houses dishwashers, a refrigerator and freezer, and wall ovens, keeping food prep and cleanup out of view of guests while entertaining.
• The lower level acts as an entertainment hub for the homeowners, as well as their friends and family. In addition to two guest bedrooms and a bathroom, there is a family room and wet bar, a golf simulator, fitness area, and full athletic court.
• Small details make a big impact throughout the home, from hand-blown custom light fixtures to one-of-a-kind iron stair railings and ceiling elements.
86 ARTISAN HOME TOUR by Parade of Homes | ARTISANHOMETOUR.ORG
6 HOME
BUILDER BIO ON PAGE 54 GORDON-JAMES.COM 763-479-3117
LIC #BC531961 5 TH ARTISAN HOME TOUR
MN


Custom One Homes
1891 Symes Street, Long Lake, MN
Highlighting panoramic views of Long Lake, this end-unit villa is one of 11 row homes close to restaurants, shops, parks, and trails.

• Masterful craftsmanship and thoughtful design come through in every nook of the 3,300-square-foot villa, from the James Hardie exterior and Pella windows to the built-ins and finishings that put functionality at the forefront.
• Elegance and simplicity lead the interior aesthetic, with a variety of design options available for homeowners to customize their space.
• An open-concept floor plan allows for clear sight lines from the kitchen to the dining room to the great room, ideal for entertaining in the heart of the home.
• A primary suite on the main level includes a walk-in closet with a stacked washer and dryer, plus an ensuite bathroom featuring two vanities and a soaking tub.

• A private elevator is both luxurious and practical for aging in place.
• High-quality Sub-Zero and Wolf appliances come standard in the gourmet kitchen, complete with an island finished in Cambria countertops for food prep and a pantry for storage.
• Upstairs, a secondary gathering space is offered in the family room, where guests can mix a drink at the bar area before stepping onto the large deck or cozying up on the window seat.
• Two additional bedrooms, a dual-vanity bathroom, and a laundry room round out the square footage on the upper level.
• A mudroom on the lower level connects to a garage and a flex space, which can be finished depending on the homeowner’s needs.
88 ARTISAN HOME TOUR by Parade of Homes | ARTISANHOMETOUR.ORG
BUILDER BIO ON PAGE 52 CUSTOMONEHOMESMN.COM 651-459-1972 MN LIC #BC727123 7 TH ARTISAN HOME TOUR
Directions: US-12; West on Wayzata Boulevard; Right on Mill Street; Left on Symes Street 7 HOME 3 Bedrooms 3 Bathrooms 3,300 Sq. Ft. $1,849,000
Flexible Options for Funding Your Dream Home


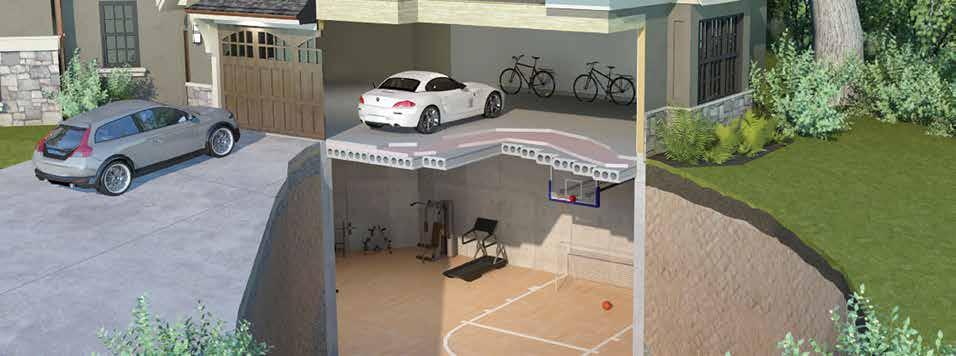
Rely on professionals who will devote the same meticulous care to customizing your mortgage – and simplifying your close – as your builder will give to the details of your new home.
Make your artisan home happen with Bell. Backed by one of the country’s largest privately owned banks, we offer a dedicated in-house construction mortgage team and unique one-time closing or new builds.
JUNE 9–25, 2023 | Fridays-Sundays; 12–6 p.m. | ARTISANHOMETOUR.ORG 89 Think Sport Courts | Collector Car Garages | Home Gyms | Yoga Studios Create your dream underground space with Molin Concrete Products. 651 786 7722 | Lino Lakes, MN | molin.com |
1
Untitled-5
bellbankmortgage.com
5 Bedrooms
5 Bathrooms 6,101 Sq.
Directions:
US-12; North on County Road 6 for 1 mile; North on Homestead Trail; Right on Deer Hill Road; Home will be the first on the right
Swanson Homes

2947 Deer Hill Road, Medina, MN
Enjoy the privacy and tranquility of the scenic Deer Hill Preserve neighborhood in this rambler from Swanson Homes. Thoughtfully designed in collaboration with Alexander Design Group to optimize natural light, this home brings it all together with all of today’s most sought-after features.
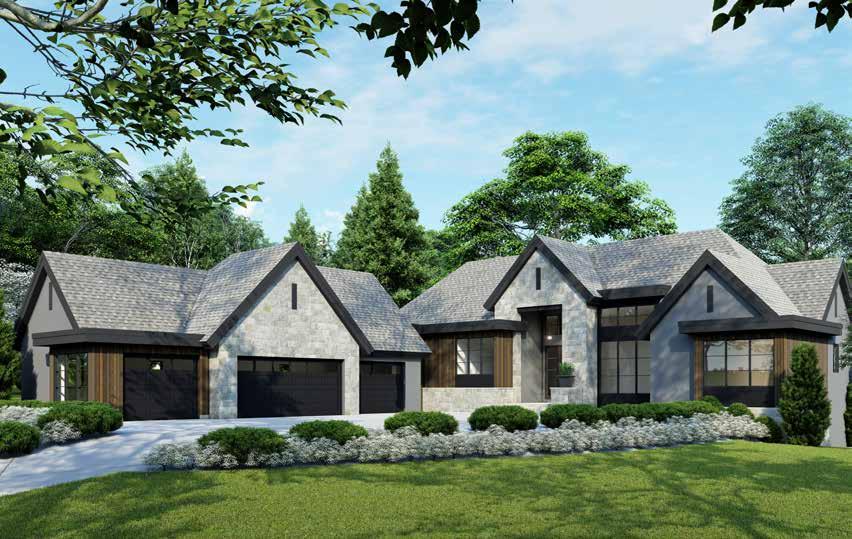
• This distinctive Artisan home tells a unique story using a variety of luxury design elements. A beautiful showpiece wine display in the dining area features custom metal and reeded doors.
• Notice the soaring 15-foot ceiling lined with antique white oak beams. Plus, architectural lighting integrated throughout the home is sure to spark inspiration.
• The main level features a gourmet kitchen clad in white oak, an open dining room with panoramic views, a home office, and an elegant sunken sunroom with antique limestone floors.
• The large four-stall garage has room for everything, including a built-in dog wash for furry friends and plenty of storage.
• A private retreat, the primary suite boasts vaulted wood ceilings, a large walk-in closet, and ensuite bathroom.
• Cutting-edge appliances and gadgets are found throughout the home, including a dedicated room for a golf simulator that is sure to be a standout.

• The lower level checks all the boxes for entertaining with a bar, media room, game area, exercise room, and sauna with a stunning salt accent wall.
• The rear of the home sets up a beautifully landscaped private pool tucked away in a serene backyard oasis.
90 ARTISAN HOME TOUR by Parade of Homes | ARTISANHOMETOUR.ORG
BUILDER BIO ON PAGE 67
8 HOME
Ft.
763-478-0320 MN LIC #BC627982 9 TH ARTISAN HOME TOUR
SWANSONHOMES.COM




@swansonhomes swansonhomes.com /swansonhomes ARTISAN HOME 2023
3 Bedrooms
3.5 Bathrooms
Directions:
West on I-394/US-12; Exit at County Road 101/Central Avenue; Head north on County Road 101 for approx. 0.7 miles; Turn left onto 8th Avenue N.; Go .07 miles straight to the Rusten Wood neighborhood; Home will be on right at the cul-de-sac
BohLand Homes

18411 - 9th Avenue N., Plymouth, MN
Tucked back in Rusten Wood off Lake Hadley, this Plymouth new build was designed to invite the outdoors inside, a nod to the homeowner’s nature-centric lifestyle. With a focus on main-level living, this three-bedroom, three-and-a-half-bath home is built for aging in place, as well as gathering with family and friends.
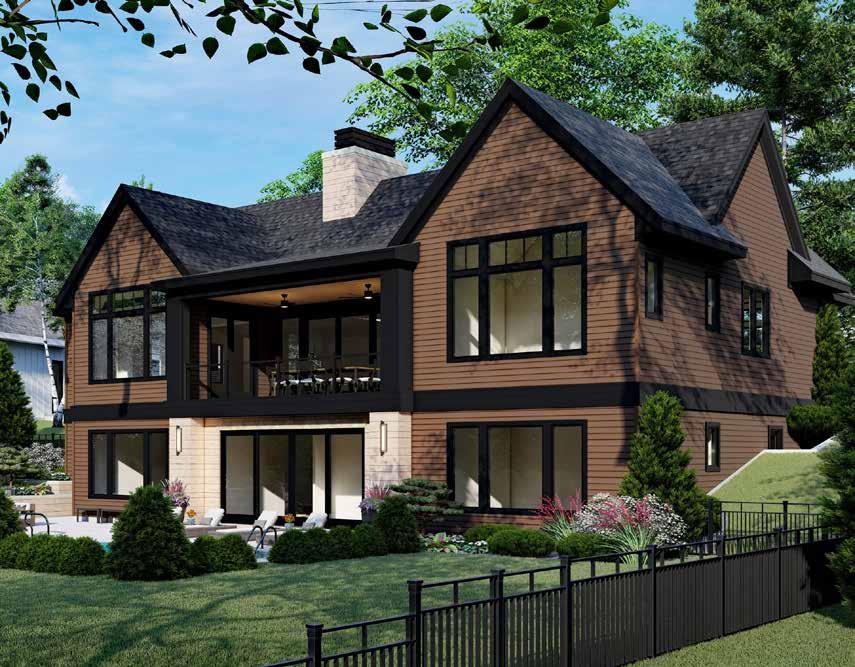
• Natural stone in a linear coursing pattern envelopes the home, giving the outside an organic, modern aesthetic.
• The gourmet kitchen is a chef’s dream, anchored by a show-stopping range hood, Cambria countertops and backsplash, custom cabinets, and an upscale appliance suite. While food prep is happening at the oversized island, guests can mix up a cocktail at the adjacent dry bar area.
• A floor-to-ceiling double-sided fireplace finished with vertical white oak wood and soapstone acts as the focal point in the main-level living spaces, separating the vaulted-ceiling gathering room from the hearth room.
• The main-level primary bedroom features a built-in bookcase, spacious walk-through bathroom with a shower and separate soaking tub, and a closet that has its own island, skylight, and washer and dryer.
• Special consideration was given to family pets, who have their own custom built-in beds in the mudroom and dog wash in the three-car garage, which also houses an electric car charger and a planting station for gardening.
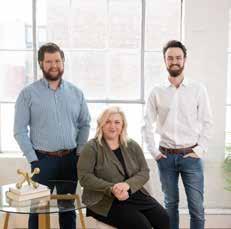
• To accommodate visitors, the lower level consists of two guest rooms, plus media and game spaces, a bar, and a double-sided fireplace.
• Lavish landscaping surrounds outdoor entertaining spaces, including a pool, lounge, and al fresco dining areas. Views of the lawn can be enjoyed in the main-level sunroom with retractable Phantom Screens to keep bugs at bay and the lower-level lanai, complete with a fireplace.
92 ARTISAN HOME TOUR by Parade of Homes | ARTISANHOMETOUR.ORG
9
HOME
PAGE 46
LIC #BC547551
4,253 Sq. Ft. BUILDER BIO ON
BOHLANDHOMES.COM 952-473-2089 MN
4 TH ARTISAN HOME TOUR





Mark D. Williams Custom Homes, Inc.


673 Shawnee Woods Road, Medina, MN
Simple. Clean. Easy. Mark D. Williams Custom Homes worked with KA Designs and The Sitting Room to craft a home that would reflect a smaller and more tranquil household for recently crowned empty-nesters. Located on the Medina Golf & Country Club, this south-facing home with expansive windows allows the homeowners to live among the light and trees, and truly enjoy Minnesota’s four seasons during this transitional phase of life.
• On the exterior, narrow gap siding helps to modernize the look of the transitionalstyled home.
• The homeowners have everything they need to age in place on the main level, including the primary suite, an office, and a combined mudroom and laundry space.
• The open-concept floor plan is conducive to entertaining, with multiple spaces to gather, whether it’s around the cozy floor-to-ceiling stone fireplace in the living room, the island in the kitchen, or the screen porch and attached deck.
• Pella Architect Series windows set on the south-facing lot allow the maximum amount of light in.
• White oak flooring throughout is both timeless and durable for the pets that reside in the home.
• A wood box treatment on the ceiling of the kitchen, dining area, and great room adds flair to the otherwise-minimalist design.
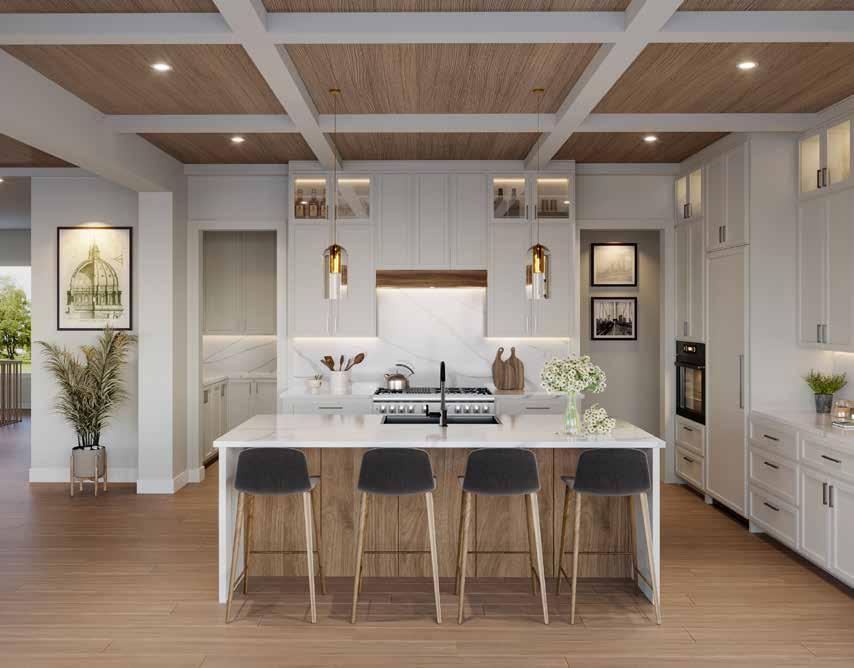
• Hand-blown light fixtures on the main level created by local Hennepin Made artists tell a story. Don’t miss the focal-point fixtures above the staircase, in the kitchen, and in the dining room!
• The lower level offers entertainment for the homeowners and their visitors, with two guest bedrooms, a home gym and sauna, and a media area that elevates movie night with a bar and beverage fridge.
• Brass accents and black hardware add a touch of modern glamour throughout the memorable home.
94 ARTISAN HOME TOUR by Parade of Homes | ARTISANHOMETOUR.ORG
Directions: Highway 55; North on County Road 116/Pinto Drive; East on Fairway Drive to Shawnee Woods Road to home 10 HOME 4 Bedrooms 3.5 Bathrooms 4,111 Sq. Ft. BUILDER BIO ON PAGE 63 MDWILLIAMSHOMES.COM 612-251-9750 MN LIC #BC494403 4 TH ARTISAN HOME TOUR







Listen to our podcast: curiousbuilderpodcast.com License #BC494403 mdwilliamshomes.com
6 Bedrooms
8 Bathrooms

7,800 Sq. Ft. $4,875,000
Directions:
US-169; Take the Valley View Road exit; Right on Valley View Road; Left to stay on Valley View Road; Continue straight onto McCauley Trail S.; Right on Indian Hills Road; Left on Indian Hills Pass; Home is on the left
construction2style
6716 Arrowhead Pass, Edina, MN
Nestled in a neighborhood rich with mature trees and privacy, this six-bedroom, eight-bathroom new build is steps from Arrowhead Lake, and a quick drive from golf courses, country clubs, and popular shopping district 50th and France.
• The best of 2023 up-and-coming housing trends are on display in this 7,800-squarefoot home that showcases Minnesota makers, like the local craft vendor who was tapped to create the hand-blown glass light fixture in the dining room.

• A modern, industrial aesthetic informs the home’s design choices — starting with the exterior, where clean architectural lines are emphasized by matte black, wood, and concrete materials.
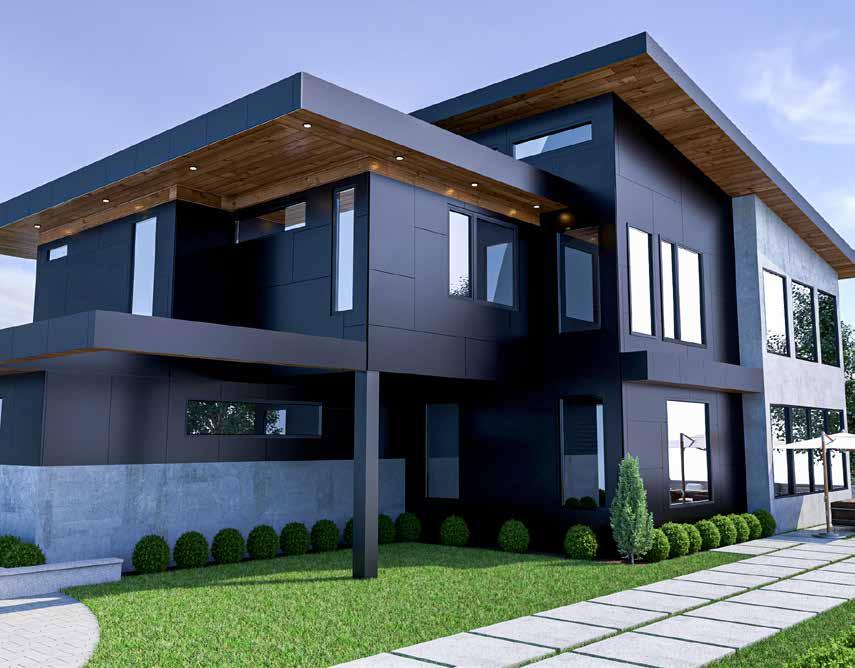
• Floating stairs suspended through all three levels of the home feel airy and light.
• Wood cabinetry cleverly disguises some of the appliances in the kitchen, where a double wall oven and 10-foot island offer ample space for food prep and cooking with family and friends.
• Natural white oak flooring flows throughout the main living space with a herringbone pattern in the office.
• A 72-inch linear fireplace encapsulated in a 25-foot concrete surround is a can’tmiss focal point in the living room. Built-ins on both sides highlight the variety of wood cabinetry.
• Each of the home’s bedrooms includes a private ensuite bathroom, most finished with a large-format porcelain tile. In the primary suite, a two-sided fireplace, walk-in shower, and freestanding tub provide a spa-like atmosphere.
• Numerous windows in each room allow natural light to pour in.
• An in-ground outdoor pool maximizes recreation opportunities during Minnesota’s short summer season.
96 ARTISAN HOME TOUR by Parade of Homes | ARTISANHOMETOUR.ORG
11 HOME
BUILDER BIO ON PAGE 51 CONSTRUCTION2STYLE.COM HELLO@CONSTRUCTION2STYLE.COM MN LIC #BC693599 1 ST ARTISAN HOME TOUR
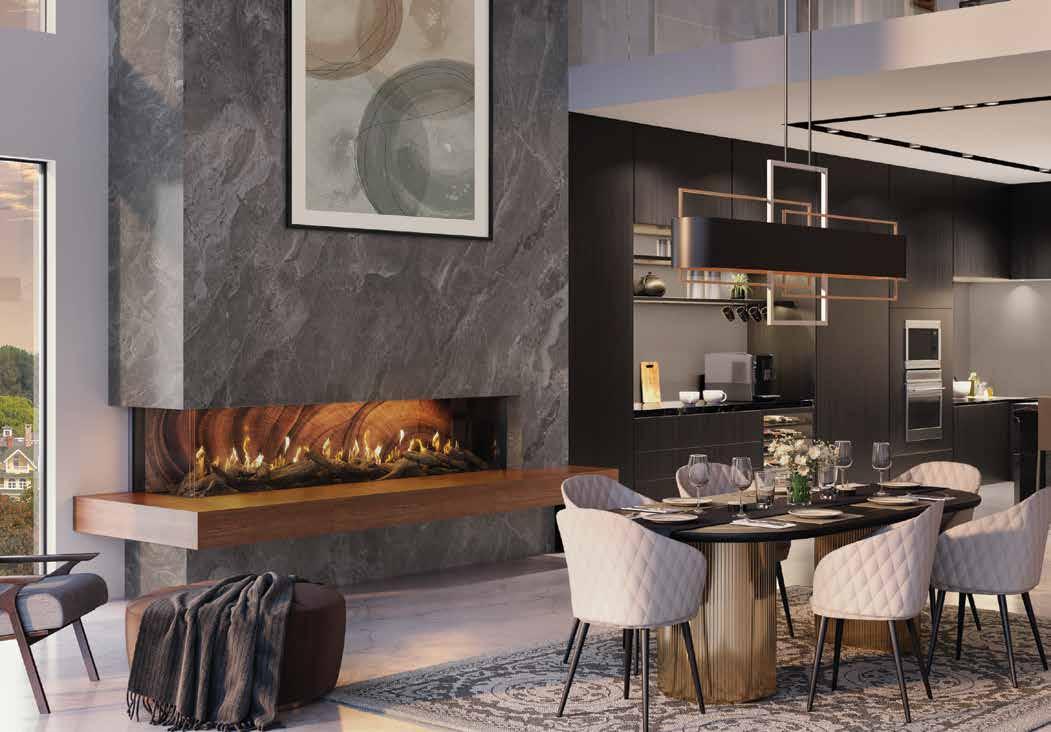


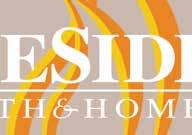
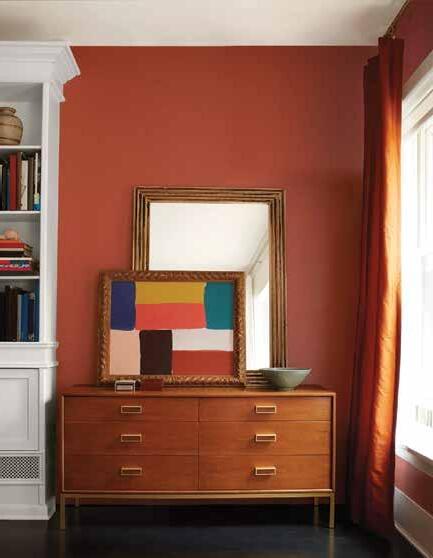
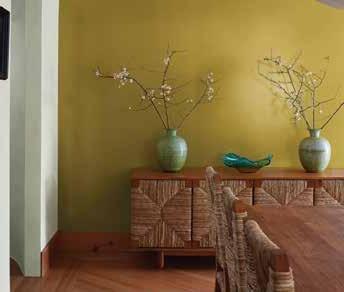




JUNE 9–25, 2023 | Fridays-Sundays; 12–6 p.m. | ARTISANHOMETOUR.ORG 97 You dream the ideas. W E B R I N G T H E M T O L I F E . F I R E S I D E C O M Fireside_AHT-Jun23_placed.indd 1 3/27/23 7:37 PM
Directions:
City Homes, LLC

5221 Halifax Avenue S., Edina, MN
Rustic meets modern in this four-bedroom, six-bathroom home within walking distance to Edina’s 50th and France shopping district.
• The style and design of the home begin with the exterior, where a modern farmhouse aesthetic is brought to life through rustic woods, smooth ivory brick, and handmade textural black brick that makes up the facade of the two-story chimney.
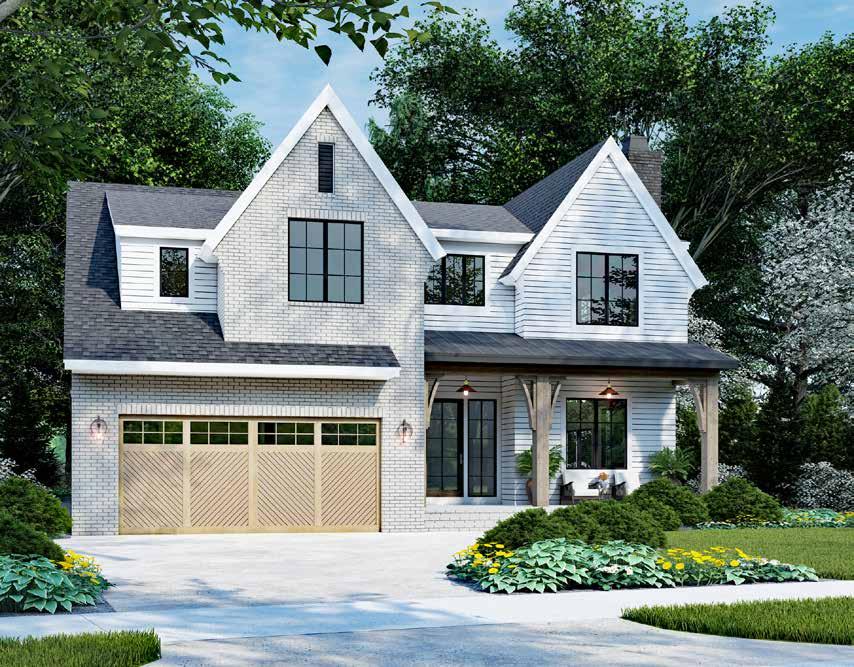
• Solid oak doors framed by custom oak trim and a transom above separate the foyer and office — featuring soft green paint, natural woods, and white metal pocket doors — from the rest of the main living spaces that share an open-concept floor plan.
• On the locally made staircase, each tread was designed to look like a solid reclaimed beam. White metals through the handrail and spindles match other design accents throughout the main level.
• In the great room, the fireplace is the focal point, complete with a custom, hand-carved mantle and a hearth seat by Orijin Stone.
• Since the homeowner is a pastry chef, a gourmet kitchen was a must. In addition to the main kitchen with high-end appliances and natural materials, a scullery and side pantry offer more prep space and storage.
• Bi-fold doors galore! Floor-to-ceiling accordion-style doors line the back of the home, including one three-panel and two five-panel Marvin bi-fold doors.
• Step out to the patio and porch — complete with vaulted ceilings made of Montana timber and Phantom Screens with motorized retractable vinyl panels — before heading to the outdoor athletic court.
• The vaulted-ceiling primary bedroom gives way to his-and-hers closets and an ensuite bathroom finished with a cobblestone floor from France — inspired by the historic streets of Paris — handmade ceramic sconces, natural cast bronze hardware, and custom white metal shower doors.
• Don’t miss the smart home features, including motorized window shades and the programmable lighting system.
• A media room, game area, wet bar, and home gym on the lower level give the active family of four room for entertainment and recreation.
98 ARTISAN HOME TOUR by Parade of Homes | ARTISANHOMETOUR.ORG
100; Take 50th Street exit; East on W. 50th Street; Right on Wooddale Avenue; Left on 54th Street; Left on Halifax Avenue S. 12 HOME
Bedrooms
Bathrooms 6,422 Sq. Ft. BUILDER BIO ON PAGE 50 CITYHOMESLLC.COM 612-217-2853 MN LIC #BC673138 6 TH ARTISAN HOME TOUR
Highway
4
6
LOOK FOR THE DESIGNATED GREEN PATH BUILDER BADGE.

These companies are committed to energy test a minimum of 75% of their new single-family homes and attend annual training on green building. These builders are considered industry leaders in energyefficient residential home construction, and we invite you to reach out to them to learn more.
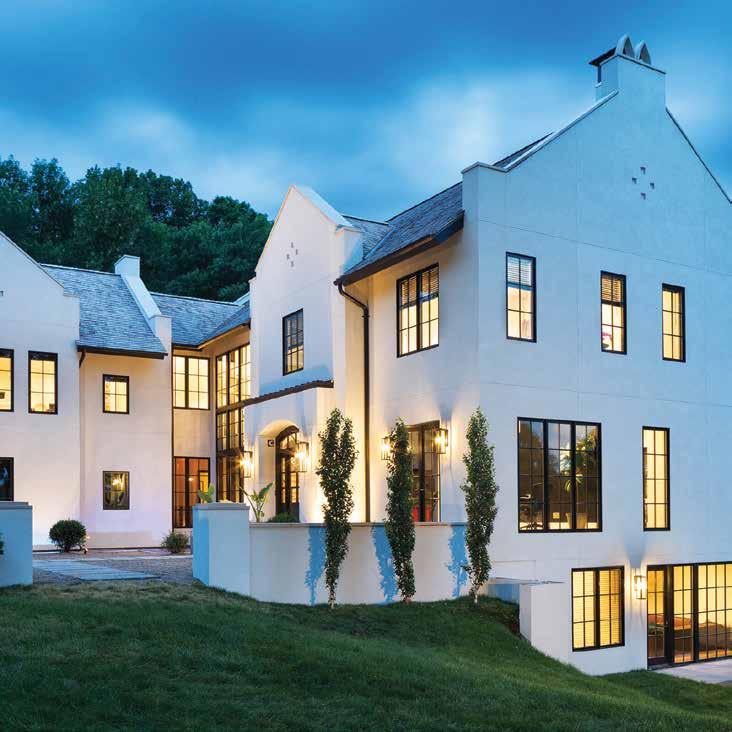
JUNE 9–25, 2023 | Fridays-Sundays; 12–6 p.m. | ARTISANHOMETOUR.ORG 99 23840 Lake Blvd NE Hwy 8 Forest Lake MN 55025 651-464-5427 mccarronsbuildingcenter.com • Lumber • Trusses • Windows • Doors • Millwork • Decks • Roofi ng • Siding your dreams OUR EXPERTS McCarrons_AHT23_native.indd 1 3/29/23 5:08 PM GREEN PATH //
LEARN MORE AT MNGreenPath.org
4 Bedrooms
4 Bathrooms 6,120 Sq. Ft.
Directions:
Exit MN-55/US-52 to Concord Boulevard E.; Right on Darcy Lane; Right on Inver Grove Trail; Left on Dalton Court; Home at the end of the cul-de-sac
Sustainable 9 Design + Build

9178 Dalton Court, Inver Grove Heights, MN
Escape to nature and enjoy the best of both worlds with this modern gem nestled in the woods high atop the Mississippi River bluff. This stunning home boasts a sleek design and clean lines, while seamlessly blending in with its natural surroundings.
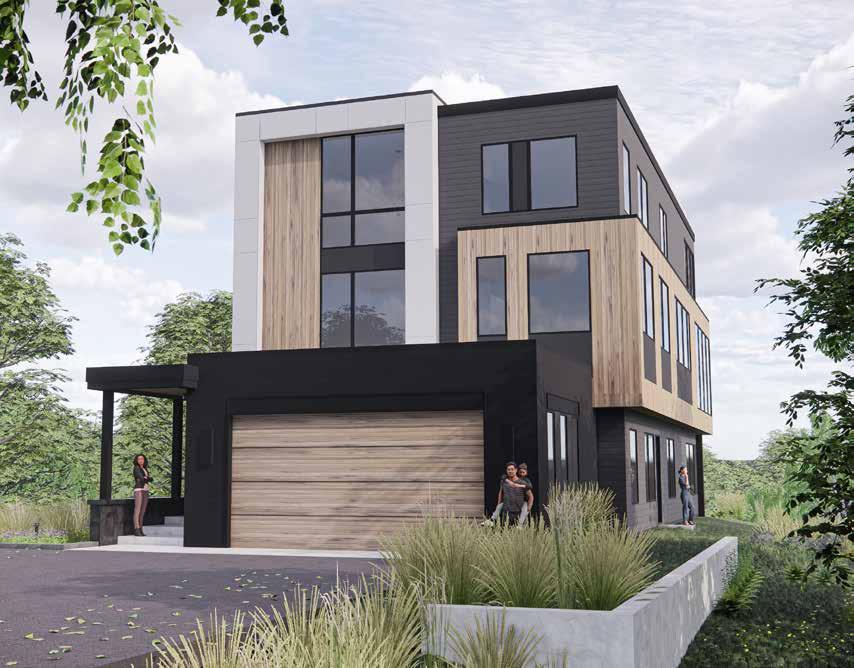
• The homeowners were looking for the ultimate combination of privacy, a sense of living in the trees, views in every direction with floor-to-ceiling glass, and a very modern aesthetic.

• A 21-foot-long chandelier hangs down in the home’s grand entryway, dazzling all who step inside.
• Four stories of triple-pane windows pull the outdoors inside while offering breathtaking views of the lush greenery and the valley below.
• The enormous kitchen is complete with Crystal Cabinetry with a white oak finish, a convenient walk-in pantry, and a secret breakfast nook.
• The main level features a gorgeous private office, a stunning living room with floor-
to-ceiling glass, a baby grand piano and entertainment area, a modern linear fireplace, and a screened porch overlooking the wooded ravine.
• Ascend the floating staircases with custom glass and metal railings, or take the elevator which provides seamless access to all three floors.
• The spacious rooftop deck is perfect for taking in the fresh air, views for miles, and unparalleled sunrises and sunsets. Plus, you’ll discover solar panels that help to power the home.
• Multiple entertainment spaces are located throughout the home, including a game room with a pool table, a wet bar, and a sunken playroom with space for a future golf simulator.
100 ARTISAN HOME TOUR by Parade of Homes | ARTISANHOMETOUR.ORG
13 HOME
BUILDER BIO ON PAGE 64 SUSTAINABLE9.COM 612-234-4194 MN LIC #BC653457
6 TH ARTISAN HOME TOUR
Forward Thinking, Modern Homes
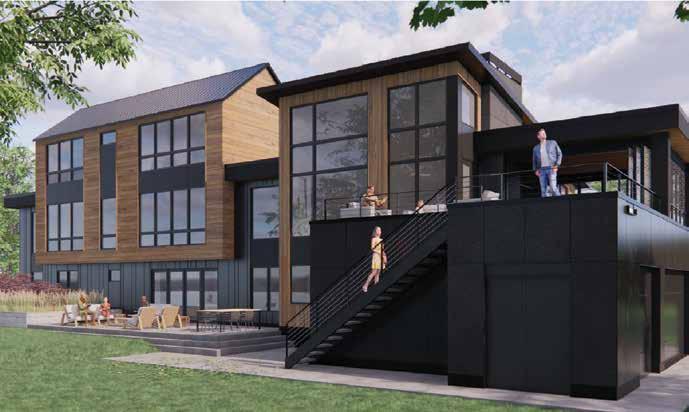






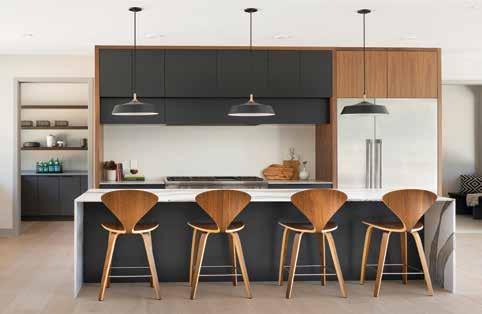
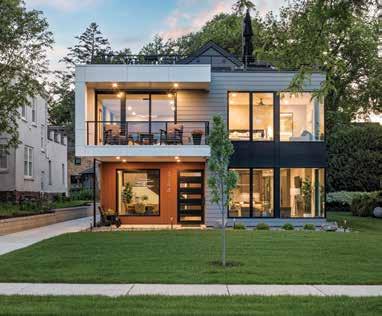
We develop environmentally friendly, high-performance homes without compromising on beautiful design. Each project is elevated through thoughtful touches, sharpened by quality finishes, and artfully crafted by our talented team.
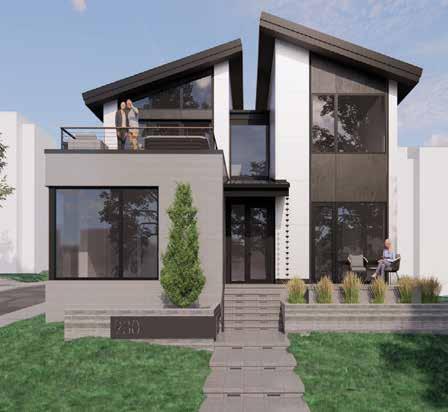
SUSTAINABLE9.COM | 612.234.4194 | INFO@SUSTAINABLE9.COM | LIC #: BC653457
Directions:
Highmark Builders, Inc.


11467 - 120th Street S., Hastings, MN
Inspired by the rolling hills and seaside escapes of Tuscany, this 5,736-square-foot new build in Hastings was intentionally designed to maximize views of the Mississippi River.
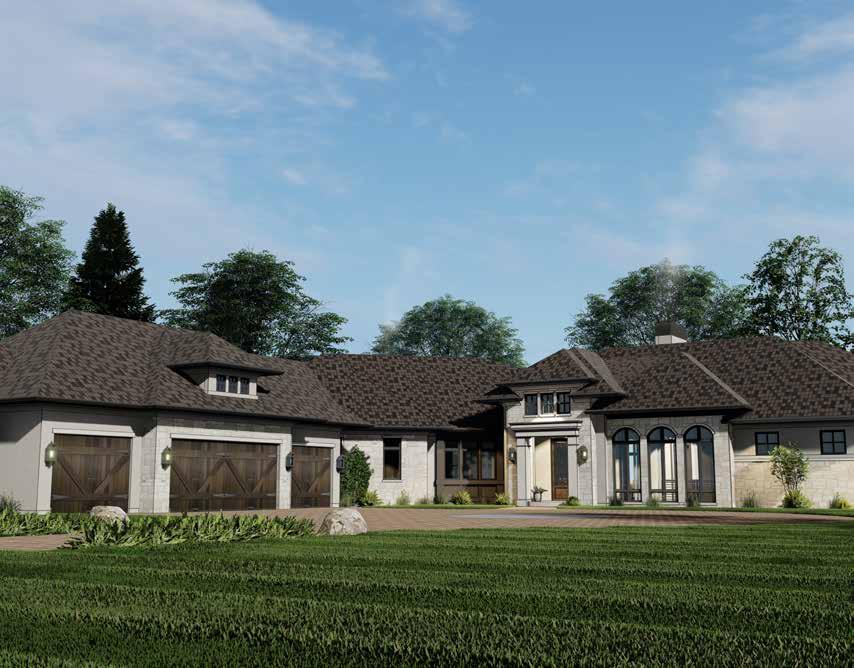
• Italian and Mediterranean influences are immediately apparent on the approach, from the stucco-and-stone exterior and gas lanterns to the one-of-a-kind barrel tiled roof in a brown terracotta.
• Through the foyer — where a flush mount light with bronze crystals sets the tone for the rest of the home — the great room consists of a gas fireplace, custom-built TV cabinet, and wallpapered ceiling with rustic beams.
• Not one, but two primary suites occupy the main level, each complete with upscale bathrooms, walk-in closets, and large bedrooms with rustic beams and ceiling details.
• Off the dining room, an octagon-shaped sunroom offers additional mealtime seating with floor-to-ceiling windows that look to the outdoor screen porch, where a wood-burning fireplace and grill space create a relaxing atmosphere to enjoy the surrounding nature.
• For a homeowner who loves to entertain, a gourmet kitchen is a must. This one features high-end Wolf and Sub-Zero appliances and two islands — one for prep work and one for seating.
• In the adjacent butler’s pantry — finished with distressed cabinetry and a glass tile backsplash — dedicated space for a coffee maker and other daily needs keeps countertops clear in the main cooking area.
• The lower level invites visitors to linger in the three guest bedrooms with ensuite bathrooms and walk-in closets, wet bar and wine space, home gym, and billiards area.
• Thoughtful material choices make the spaces come to life, including colorful, texture-rich wallpaper; mixed-metal plumbing and lighting fixtures; stone countertops in the kitchen and bathrooms; and rustic reclaimed floors.
102 ARTISAN HOME TOUR by Parade of Homes | ARTISANHOMETOUR.ORG
I-494; US-10 E./US-61 S./Hiawatha Pioneer Trail toward Hastings; Right on 120th Street S. 14 HOME 5 Bedrooms 5.5 Bathrooms 5,736 Sq. Ft. BUILDER BIO ON PAGE 61 HIGHMARKBUILDERS.COM 952-736-8163 MN LIC #BC393854 6 TH ARTISAN HOME TOUR


















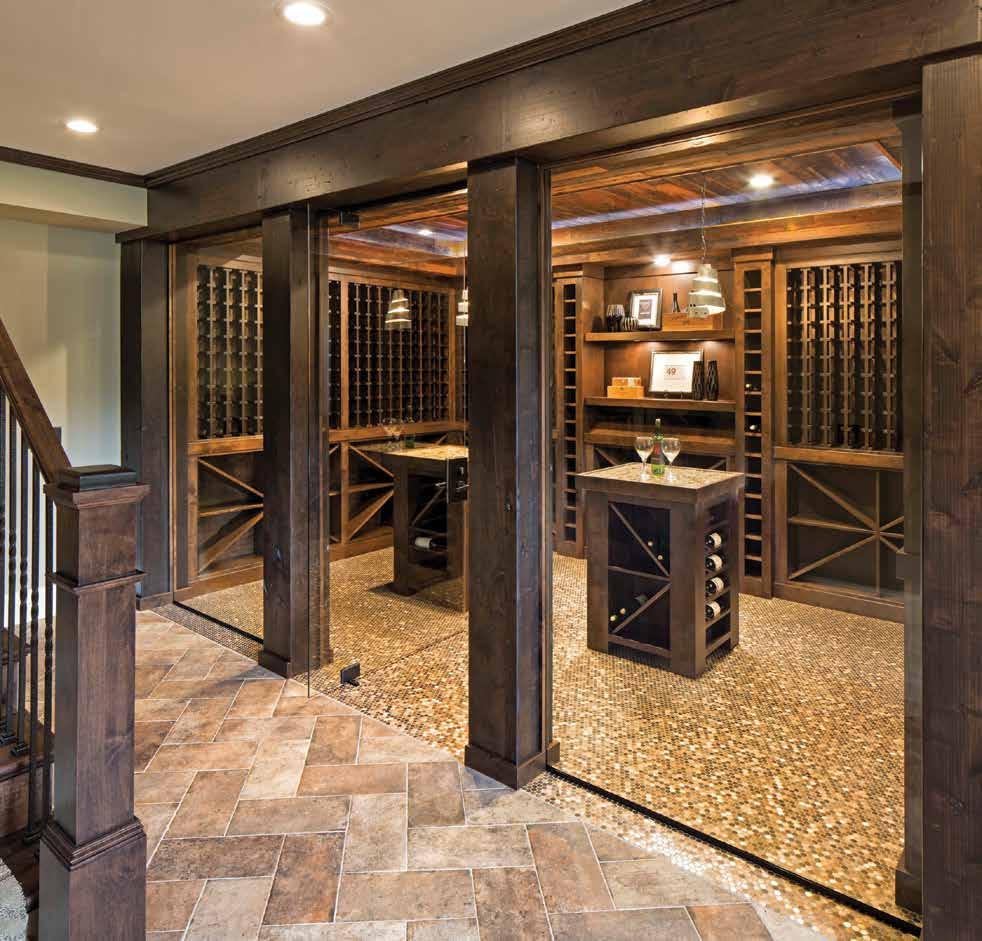
CUSTOM HOMES & REMODELING 952-736-8163 | HIGHMARKBUILDERS.COM # B C393854
Directions:
From downtown Prescott; Head southeast on WI-35 S./Broad Street/ Great River Road; Right on 1050th Street; Continue on 438th Avenue; Left on 1050th Street; Left to home
Hartman Homes, Inc.


N4402 - 1050th Street, Prescott, WI
Situated on 315 acres of wooded land on the bluffs of the Mississippi River, this six-bedroom, seven-bathroom, 8,119-square-foot new build in Prescott, Wisconsin, is a private escape with quick access to the Twin Cities.
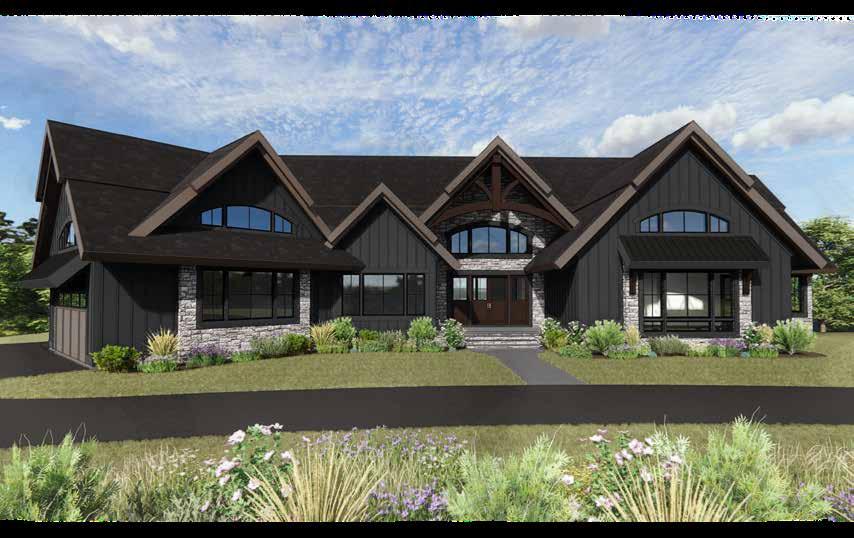
• This “enchanted forest chalet” comes to life with exterior materials that include James Hardie Black Ash and Aged Pewter siding; a cedar vaulted entry with decorative brackets and truss work; and a stone-blend board and batten.
• Inside, this aesthetic translates to arched windows, walnut flooring and doors, and vaulted ceilings in the great room and kitchen, finished with walnut cabinetry and natural quartzite countertops.
• The primary suite on the main level features a beamed box-vaulted ceiling, a stone-clad gas fireplace, and a private deck. The bath is a private oasis, with a freestanding tub and walk-in shower. The custom walnut closet system connects the laundry achieving a walk-through layout.
• Double glass walnut pocket doors open up to the vaulted den. Wrapped in wainscoting and offering a bold, masculine aesthetic, the den is properly suited for desk work on one end and casual meetings and cocktails on the other. Walnut shelving and cabinetry and a bar cabinet tucked beside the fireplace with a space to lounge and relax complete the look.
• Space on the lower level for the homeowners to enjoy their favorite hobbies was a must. A dedicated pottery studio was built with a kiln, drying shelves, and a sink, while the hunting room displays custom gun racks.
• A temperature-controlled wine cellar with walnut racking to house more than 1,100 bottles sits adjacent to a fully equipped wet bar.
• The lower level is complete with three guest rooms, a media room with a stone fireplace and built-in cabinetry, a game room with a pool table, and an exercise room, fulfilling the homeowners’ wish for a house capable of entertaining and hosting family gatherings.
• There are ample opportunities to appreciate the property’s streams and hillsides, from a four-season porch with a gas fireplace and stone surround to the paver patio with space for al fresco dining and quiet conversations around a wood-burning fireplace.
104 ARTISAN HOME TOUR by Parade of Homes | ARTISANHOMETOUR.ORG
15 HOME
8,119 Sq. Ft. BUILDER BIO ON PAGE 58 HARTMANHOMESINC.COM 715-377-1555 MN LIC #BC006037 WI LIC #3302 3 RD ARTISAN HOME TOUR
6 Bedrooms 7 Bathrooms
Hartman Homes lends over 35 years of expertise to assist in lot selection, architectural planning, meticulous craftsmanship, and the interior design of your home.


Proudly Serving the Twin Cities and Western Wisconsin
hartmanhomesinc.com
MN #BC006037, WI #3302
3 Bedrooms
3 Bathrooms
4,900 Sq. Ft. $2,498,000
Directions:
I-94; Exit to Manning Avenue; South on Manning Avenue S.; East on 50th Street S.; South on Odell Avenue S. to Oakridge Trail S.
TJB Homes, Inc.

5671 Oakridge Trail S., Afton, MN
Step inside this breathtaking European cottage rambler from TJB Homes. With an ideal blend of privacy and convenience, this serene 5-acre homesite is just a short drive to downtown Afton and Afton Alps Ski Mountain.
• Expansive windows line the exterior and allow for unbeatable panoramic views of the rolling terrain of Afton Creek Preserve.
• The soaring ceilings and grand staircase are sure to leave a lasting impression on all who enter.
• This exquisite new build feels like a personal retreat with its many luxurious features, from the cozy family room to the gourmet kitchen.
• A thoughtful open-concept design creates spaces for work, play, entertaining, and relaxing — allowing a seamless flow from room to room.
• The custom details found around every corner of this home truly set it apart, including the wood beams adorning the ceiling and the built-in desk in the den.
• On the main level, the primary suite is complete with deck access and an ensuite bath with a freestanding tub and a luxurious shower with bench seating.
• A three-and-a-half-season porch with a cozy fireplace offers a private escape throughout Minnesota’s changing seasons.
• Don’t miss the hidden room tucked away in this Artisan home.
• The lower level is complete with a wet bar and adjoining wine room, plus an exercise room set up for a future golf simulator.
• Afton Creek Preserve’s walking trails allow you to fully immerse yourself in nature’s splendor. Experience the tranquility of country living, yet enjoy the convenience of being minutes south of Highway 94 with easy access to the Woodbury shopping areas.
• TJB Homes is a veteran-owned and familyoperated custom builder with more than 43 years of experience. Whether you are looking to build on your lot or would like help acquiring a lot to fit your needs, they are ready to build the home of your dreams!


106 ARTISAN HOME TOUR by Parade of Homes | ARTISANHOMETOUR.ORG
BUILDER BIO ON PAGE 68
16 HOME
763-780-2944 MN LIC #BC001845 3
TJBHOMES.COM
RD ARTISAN HOME TOUR
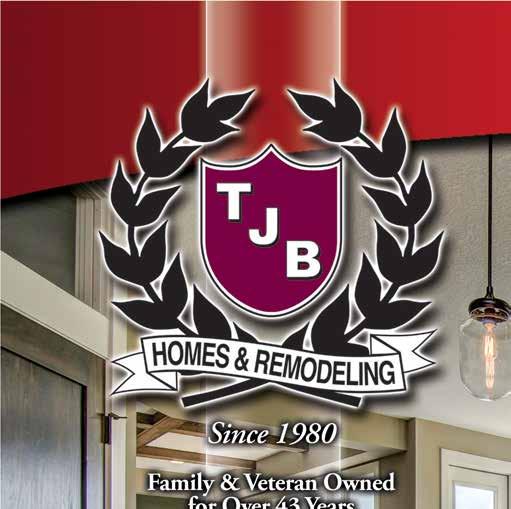


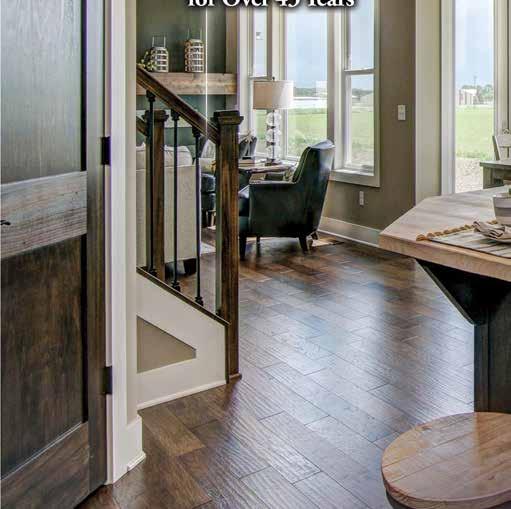



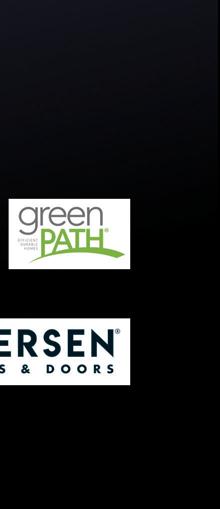


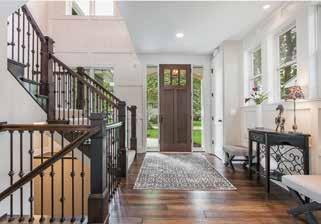
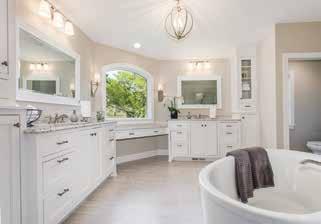
SIMPLY GREEN / SUPER ENERGY MN LIC. #BC001845 WE TAKE TRADES! WE’LL BUNDLE YOUR HOME & LOT INTO 1 CLOSING WITH NO CONSTRUCTION LOAN! REMODEL THE WAY YOU WANT IT! 5 ACRE HOME SITE IN AFTON, LOTS IN ROYAL GOLF CLUB & WILDFLOWER LAKE ELMO. PARK LOT IN WOODBURY, TEAR DOWNS IN EDINA, WOODED LOTS IN HAM LAKE, WITH MORE ACROSS THE METRO. WE BUY TEAR DOWNS, LOTS & ACREAGE FOR CA$H! DESIGN OR BUILD ON OUR LOT OR YOURS. www.TJBHomes.com Tom: 763-286-6868 Office: 763-780-2944 CASH FOR TEARDOWNS! Andersen® is the #1 trusted window and door brand 2022 Andersen brand surveys of U.S. contractors, builders & architects “Andersen“ and all other marks where denoted are trademarks of Andersen Corporation. ©2023 Andersen Corporation. All rights reserved.
TAKING INSPIRATION TO THE NEXT LEVEL



WHERE VISION MEETS REALITY





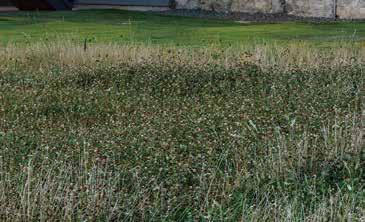
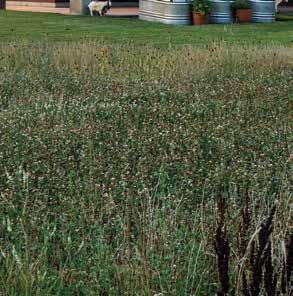
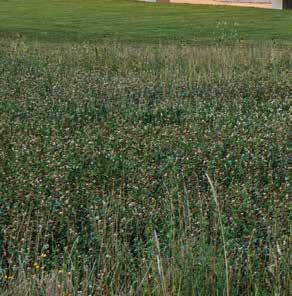






REMODELERS ARTISAN
MEET THE MINDS BEHIND THE TRANSFORMATIONS
Introducing our talented Artisan Home Tour remodelers. These are the highly skilled men and women whose mission is to transform a not-so-perfect home into one that is, well, perfect.
JUNE 9–25, 2023 | Fridays-Sundays; 12–6 p.m. | ARTISANHOMETOUR.ORG 109 REMODELERS //
ARTISANHOMETOUR.ORG
Remodeler Photography by MEGHAN DOLL PHOTOGRAPHY
David Bieker, Jodie Unger, & Chad Mayes Q &A
How would you describe your team’s approach to a new project?
We take pride in the fact that we are a smaller design and build firm. Each new project is approached as a team effort, giving our clients a sense of comfort and control. We believe our clients should have a direct line of communication with us throughout the entire process, and because of that, we will never take on more projects than we feel we can give our utmost attention. Our team is very tuned in to what our clients’ needs are, and it is such a great compliment when a client says, “You really listened to us!” Those words are what we always strive for.
What are the most important elements of a successful build team?
We have been evolving over many years to build a cohesive team of the top talent in the field. We feel that having a mutual sense of passion and purpose along with the integrity required to be one of the best in the industry is the only way to have a successful build team. We consider one another friends and family, and with that comes the desire to give unparalleled customer service and take pride in every detail.
How did you get started in remodeling?
We started with homebuilding. As clients shared their Frontier experiences, their friends and family members contacted us to remodel their homes. We soon realized we also had a knack for remodeling and enjoyed the challenge of adapting older homes to better serve today’s families. Now we balance both.
What are some of your favorite trends and styles in remodeling?
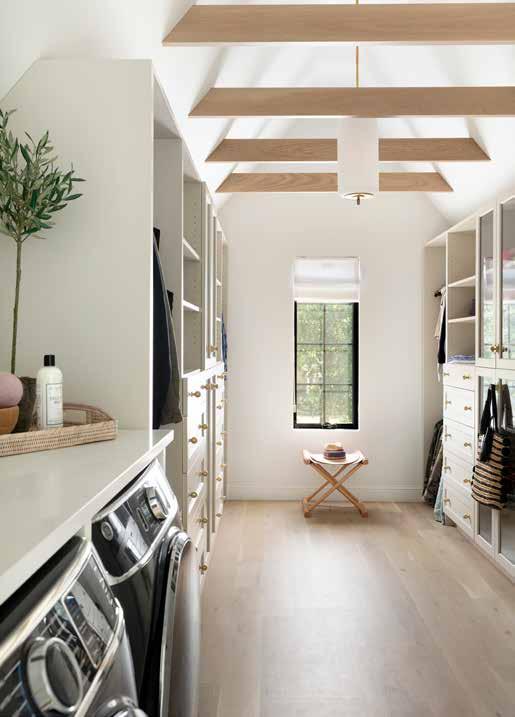
The best spaces are versatile. Our talented designers constantly introduce us to the best new products and materials. We design spaces that can adapt as families’
needs evolve, consider accessibility features that will enable the clients to enjoy their homes forever, and create environments where family and friends can gather away from the rigors of daily life.
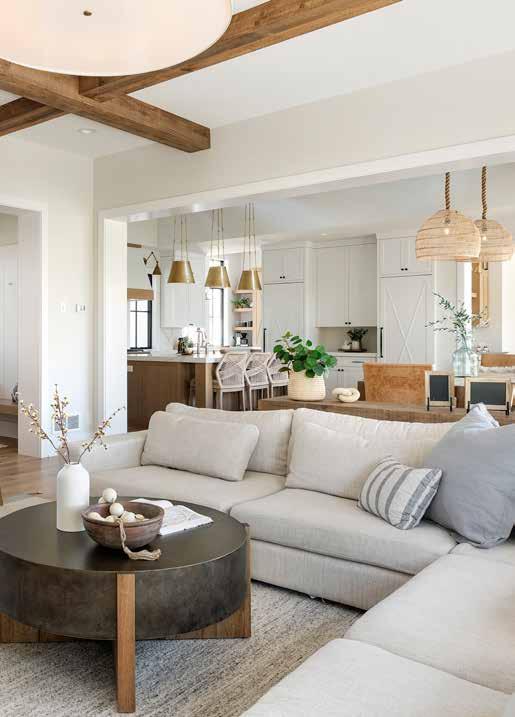
What sets your company apart?

Frontier is a family business. We take each project and every relationship personally and understand the wants and needs of our clients. Clients appreciate that we say what we mean and do what we say.


110 ARTISAN HOME TOUR by Parade of Homes | ARTISANHOMETOUR.ORG
2 ND ARTISAN HOME TOUR
FRONTIERCUSTOMBUILD.COM | 612-616-2252 | SEE HOME ON PAGE 126
Nate Jurmu Q &A
SPACECRAFTING THE REMODELERS
8 TH ARTISAN HOME TOUR
DENALICUSTOMHOMES.COM | 952-476-2679 | SEE HOME ON PAGE 124
Greg & Karen Narr Q &A
What sets your company apart?
Our personal attention to detail and being a design-sensitive and cost-wise builder sets us apart.

What are some of your favorite trends and styles in remodeling?
Clean and open one-level living.
What are the most important elements of a successful remodeling team?

Good communication regarding design details, costs, and timing.
How would you describe your team’s approach to a new project?
We listen to our client’s wants and needs, develop the concept of designing the dream, ballpark the cost of the dream, and retool to fit the client’s budget.
What do you enjoy most about remodeling homes?
Seeing the finished product and being able to do things in a remodel that may get cut out in a new build because of budget constraints.
What sets your company apart?
Our employees. They understand and appreciate the time, talent, and architectural vision that goes into a custom home or renovation. They also value the communication and collaboration it takes to construct a sophisticated design. Every employee at Nor-Son has the best interests of our clients at heart before, during, and after the construction process.
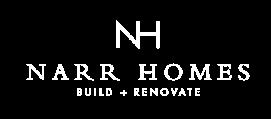
What do you enjoy most about remodeling homes?
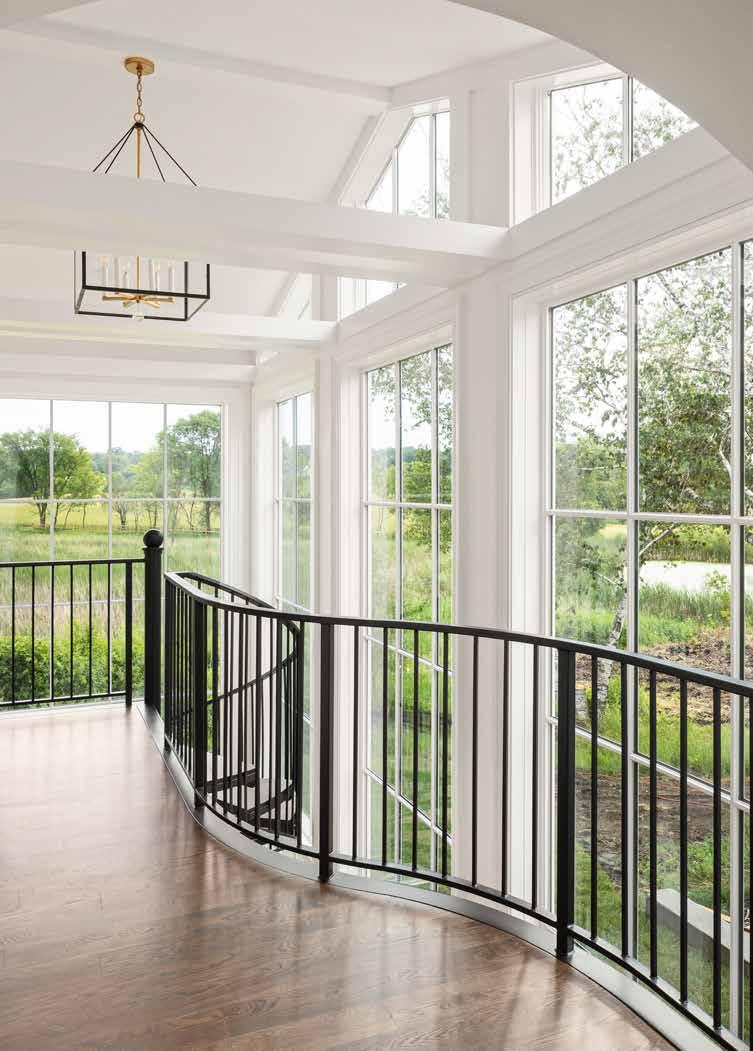
Watching our clients’ visions come to life, building long-term relationships with them, and creating memories for couples and families that last decades. They give us inspiration and their goals influence our business. The clients we work for have a desire for creativity and expect a great experience throughout the entire remodeling process.

JUNE 9–25, 2023 | Fridays-Sundays; 12–6 p.m. | ARTISANHOMETOUR.ORG 111 THE REMODELERS
6 TH ARTISAN HOME TOUR
NARRHOMES.COM | 612-816-1091 | SEE HOME ON PAGE 128 LANDMARK PHOTOGRAPHY
6 TH ARTISAN HOME TOUR
NOR-SONCUSTOMBUILDERS.COM | 612-216-1800 | SEE HOME ON PAGE 122
LANDMARK PHOTOGRAPHY
Matt Holmstrom, Andy Anderson, & Eddie Near
Q &A
Samantha Grose Q &A

How would you describe your team's approach to a new project?

We are all about communication and collaboration. Our business and our processes are rooted in constant, honest communication, so we stay on the same page and our clients know they're in good hands. From our first email to the finishing design touches, our team keeps the client informed and updated every step of the way. In home renovations, every role matters, and collaboration delivers the best results. At Oak & Arrow, we rely on everyone’s unique ideas and expertise, setting egos aside to get the job done and exceeding our client’s expectations at every turn.
How do you bring a client's vision to life?

We start with a comprehensive consultation, measuring our client’s space and getting to the heart of their wish list. Then, we create concept plans so they can see design possibilities and get their questions answered. When they're ready, we’ll collaborate and finalize their dream home plans and set clear timelines for their project. Finally, we’ll enlist our trusted construction professionals to bring their vision to reality, keeping them updated at every turn until the final touches are in place.

Q &A
Jeff Nicholson
What are the most important elements of a successful remodeling team?

Experience, creativity, and empathy are all very important. No two homes or homeowners are alike, but when your team has successfully crafted solutions for hundreds of homes previously, they know what to look for and what questions to ask. At Quartersawn we understand it takes a lot to put your visions, hopes, and dreams in the hands of another. We never take for granted the opportunity or responsibility that comes with that.
What inspires and influences your work?
The homeowners we work for inspire us. Each one of their stories is unique and the opportunities their project presents are theirs alone. We love getting to know them, their lifestyle, and their goals, and finding successful solutions to their needs. Great spaces change lives, and when you have the opportunity to work with so many of the same families and neighbors over so many years, hearing how the work we did improved their lives is very rewarding.
112 ARTISAN HOME TOUR by Parade of Homes | ARTISANHOMETOUR.ORG
2 ND ARTISAN HOME TOUR
QUARTERSAWNDESIGNBUILD.COM | 612-208-1727 | SEE HOME ON PAGE 118 THE REMODELERS
1 ST ARTISAN HOME TOUR
OAKARROWHOMES.COM | 612-567-8640 | SEE HOME ON PAGE 120
CHELSIE LOPEZ PRODUCTIONS
What sets your company apart?

Vujovich Design Build offers concierge service with a handson approach supported by one point of contact and a high level of craftsmanship. We are your tour guides through the entire design process to help you make informed decisions and through the construction phase to keep you updated on the progress. We care deeply about you and your experience with us. Our goal is for you to become a lifelong Vujovich friend who trusts us for additional projects and maintenance services.


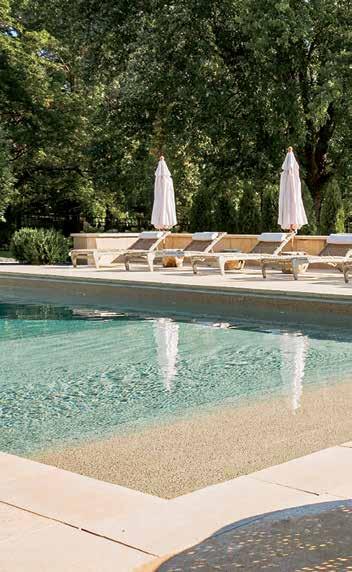

How would you describe your team's approach to a new project?
We start at the beginning with a listen-and-learn conversation to understand your lifestyle and your home’s weaknesses and strengths. Our collaborative design and build team partners with you every step of the way through concepts, selections, and construction. For the end result, seeing you happily living in your newly remodeled space is highly rewarding!

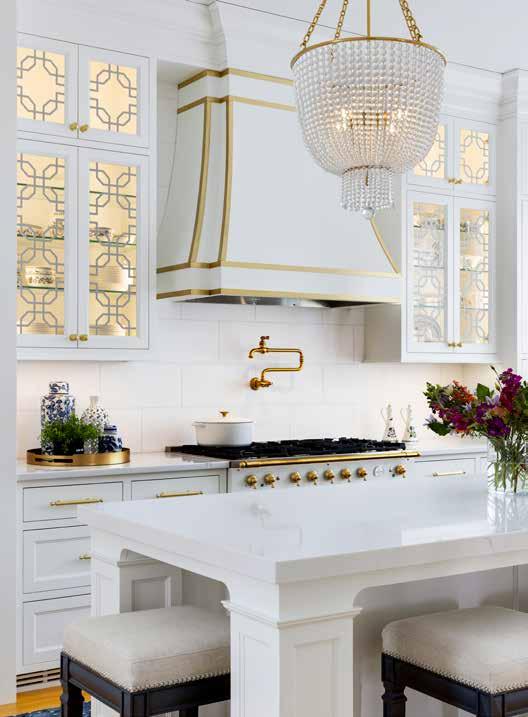

JUNE 9–25, 2023 | Fridays-Sundays; 12–6 p.m. | ARTISANHOMETOUR.ORG 113
Q
3 RD ARTISAN HOME TOUR THE REMODELERS VUJOVICH.COM | 612-338-2020 | SEE HOME ON PAGE 116 Untitled-11 1 3/23/23 4:02 PM
Ed Roskowinski, Lori Balestri, & Chris McGuire
&A


















Tour® at Start your Artisan Home SERVING OUR TWIN CITIES NEIGHBORS FOR OVER 80 YEARS! Lake Como 7 6 5 1 2 3 4 Radisson Road West on Hwy 7 to Old Market Road. South to Delton Ave. West on Radisson Road to Property DISCOVER 7 Town Homes Shores of Lake Como Private Cul-de-Sac Drive 4 min to Downtown Excelsior Access to Christmas Lake 6 Acres of Natural Beauty Maple Shores Private Paul Cameron, Builder Chamberlain Fine Custom Homes www.ChamberlainFineHomes.com 952-649-7653 BC661410 As a premier open-book builder, we are dedicated to fine craftsmanship and exceeding client expectations. Maple Shores • Private Setting With Water and Wooded Views • 4 Minutes to Downtown Excelsior • 2500+ Square Feet of Main Level Living • 6 Units Available Drew Hueler Coldwell Banker Realty www.DrewHueler.com 952-476-3618 Luxury Townhomes in Shorewood Reservations Accepted Starting Spring 2023 For More Information, Contact: SOLD Chamberlain Fine Custom Homes Artisan HOME TOUR® Fall 2023 - ORONO Contact us to learn more about our client-driven process: Untitled-4 1 4/3/23 3:20 PM
REMODELED HOMES
INTRODUCING OUR 2023 SUMMER ARTISAN REMODELED HOMES
The remodeled homes on the Artisan Home Tour have been updated and reimagined by the most talented and innovative remodelers in Minnesota and are a testament to the power of Artisan-caliber renovation and restoration. Step inside to discover how a unique and inspiring perspective on the possibilities of home design and renovation can turn the ordinary into extraordinary.
JUNE 9–25, 2023 | Fridays-Sundays; 12–6 p.m. | ARTISANHOMETOUR.ORG 115 HOMES //
ARTISAN ARTISANHOMETOUR.ORG
R17
Directions:
I-94; Take exit toward Dale Street N.;
Vujovich Design Build, Inc.

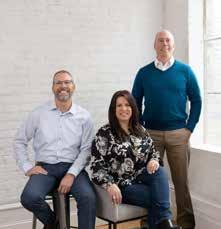
38 Kenwood Parkway, St Paul, MN
Approachable glamour at its finest! This beautiful kitchen, butler’s pantry, and mudroom renovation echoes livability and comfort with touches of glamour throughout. Reviving this 1889 home within its original footprint for entertaining and organized family living is captivated by the must-see details.
• A not-so-plain-Jane white kitchen with glass front display cabinets spotlights intricate mullion patterns and ample room to showcase dinnerware — adding a touch of elegance and sophistication to this home on the St. Paul bluff.
• White Carrera quartz countertops contrasted with satin brass hardware accents, feminine glass bead chandeliers, and the chocolatecolored oak flooring make this space warm and welcoming.
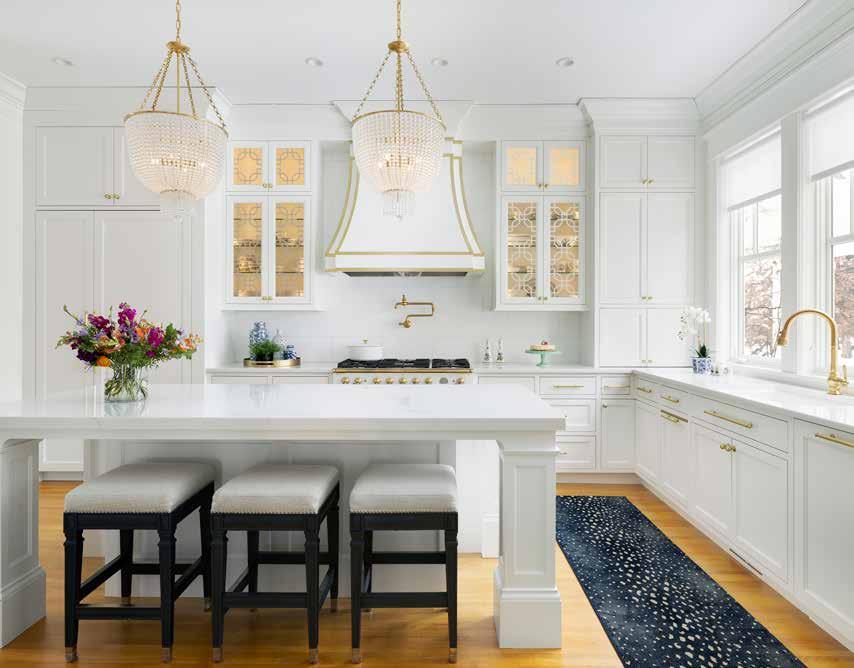
• Above the striking CornuFé 110 gas range is a custom-made white and brass hood mounted to the Arctic White Thassos marble backsplash.
• The moody navy butler’s pantry is not only completely utilitarian, but also aesthetically pleasing. The marble and gold mosaic
backsplash adds a touch of luxury and elegance to the space while the art deco glam wallcovering on the ceiling makes it a true showstopper. These design elements work together to create a space that is both functional and visually stunning.
• This family of four loves to gather people together for dinner parties and large gatherings. With multiple beverage fridges, wine storage, and a wet bar, it’s clear that this space is designed for entertaining and hosting guests.
• The practical mudroom space off the garage welcomes the homeowners and their teens with a supreme drop zone with full-height lockers with multiple compartments for each family member, bench seating with storage underneath, unique brass quatrefoil hardware details, and stylish lighting.
116 ARTISAN HOME TOUR by Parade of Homes | ARTISANHOMETOUR.ORG
Merge on Fairmount Avenue going right; Left on St. Albans Street S.; Right on Kenwood Parkway; Home is on the right
REMODELED HOME
REMODELER BIO ON PAGE 113
Kitchen Remodel
VUJOVICH.COM 612-338-2020 MN LIC #BC006077 3 RD ARTISAN HOME TOUR OPEN 3 DAYSJUNE23–25





























©Water Doctors Water Treatment Company · 8201 Central Ave NE, Minneapolis, MN 55432 952-928-3737 · sales@waterdrs.com · waterdrs.com · Pure water makes everything better. Our pure water systems provide bottled water quality right from the tap. Call us today to set up your home with pure water. Water Doctors is a Minnesota-based supplier of water treatment equipment. With all products made in the USA, we have inventory available. That means pure water for your home is just a call away. Contact us at (952) 928-3737 to get started. MADE IN USA
R18
Directions:
I-94; South on Cretin Avenue; West on Goodrich Avenue; Goodrich Avenue to home
Quartersawn
2194 Goodrich Avenue, St. Paul, MN
Built in 1924, this Spanish Colonial was expanded with a two-story rear addition in 2005 that created a lot of one-way traffic. As new empty-nesters, the homeowners sought to better unify the space and improve the flow throughout the main level.
• With only one entry point from the main-level living areas to the new kitchen, breakfast room, and mudroom, Quartersawn took on the challenge of opening up the space while also enhancing the details and sophistication of the finishes.

• Originally built with 8-inch-thick terracotta exterior masonry walls, an extensive steel frame was constructed to maximize openness and better connect the front and back of the home.
• The kitchen features modern walnut cabinetry with integrated pulls, a large island with a butcher block at the end, and handmade blackened brass lights from Allied Maker. Plus, wall-to-wall windows along the entire south wall bring in an abundance of natural light.

• The original one-sided wood-burning fireplace was altered to accommodate a modern two-sided gas fireplace between the kitchen and living room. A contemporary take on a Colonial fireplace surround is balanced by an understated stepped black granite surround facing the dinette.
• The marble diamond-patterned powder room floor tile adds a unique touch to the space, while the cabinetry details showcase exquisite craftsmanship.
• The remodel makes thoughtful use of the space with an updated mudroom, new guest bath, and built-in cabinet within the sunroom to create a TV-friendly area.
118 ARTISAN HOME TOUR by Parade of Homes | ARTISANHOMETOUR.ORG
REMODELED HOME Addition & Main-Level Remodel REMODELER BIO ON PAGE 112
2 ND ARTISAN HOME TOUR
QUARTERSAWN DESIGNBUILD.COM 612-208-1727 MN LIC #BC522363 OPEN 3 DAYSJUNE23–25
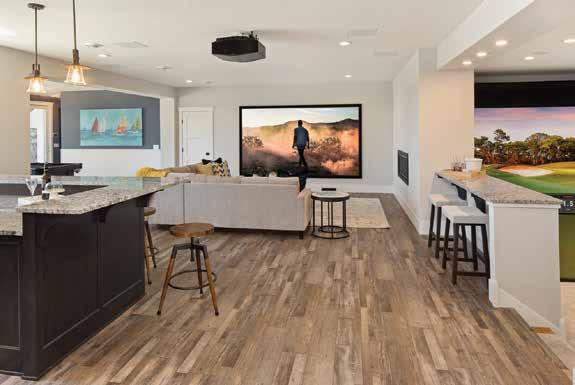
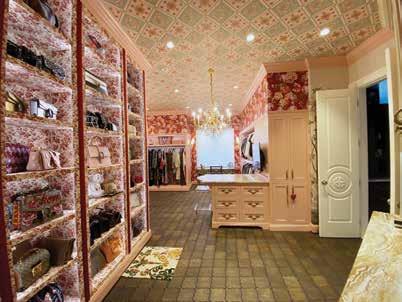










JUNE 9–25, 2023 | Fridays-Sundays; 12–6 p.m. | ARTISANHOMETOUR.ORG 119 M A K E Y O U R H O M E A S M A R T H O M E W I T H H O M E A U T O M A T I O N S e c u r i t y S y s t e m s | L i g h t i n g C o n t r o l s | C l i m a t e C o n t r o l s | E n t e r t a i n m e n t S y s t e m s | H o m e E n t r y | P o o l / S p a / I r r i g a t i o n | W i n d o w S h a d e s ( 7 6 3 ) 4 2 8 - 8 6 3 0 | w w w . j b e c h e r . c o m | c u s t s e r v @ j b e c h e r . c o m | 2 0 6 1 0 C o m m e r c e B l v d R o g e r s , M N 5 5 3 7 4 Request A Quote Untitled-7 1 4/3/23 10:12 PM BUILDING FUTURES // EVERY TICKET COUNTS. Everyone deserves a place to call home. When you tour, you’re helping to end homelessness in Minnesota. Partial proceeds from the Artisan Home Tour support the Housing First Minnesota Foundation build and remodel homes for those at risk of or experiencing homelessness. LEARN MORE OR DONATE AT HousingFirstMNFoundation.org SWANSONHOMES LANDMARKPHOTOGRAPHY PARTIAL PROCEEDS FROM THE ARTISAN HOME SUPPORT OF HOUSING MINNESOTA FOUNDATION.ARTISANHOMETOUR.ORG ALL-ACCESS TICKET Stunning23Homes TOUR JUNE 9-25, 2023 Fridays, Saturdays, & Sundays 12-6 p.m. Remodeled Homes Open Final Weekend SWANSONHOMES LANDMARKPHOTOGRAPHY PARTIAL PROCEEDS FROM ARTISAN HOME TOUR SUPPORT THE HOUSING MINNESOTA FOUNDATION. ARTISANHOMETOUR.ORG ALL-ACCESS TICKET Stunning Homes TOUR JUNE 9-25, 2023 Fridays, Saturdays, & Sundays 12-6 p.m. Remodeled Homes Open Final Weekend HOMES LANDMARK PARTIAL FROM ARTISAN SUPPORT WORK HOUSING MINNESOTA FOUNDATION. ARTISANHOMETOUR.ORG ALL-ACCESS TICKET Stunning23Homes TOUR JUNE 9-25, 2023 Fridays, Saturdays, & Sundays 12-6 p.m. Remodeled Homes Open Final Weekend
R19
Directions:
Highway
Oak & Arrow Homes

5891 Sunrise Drive, Minneapolis, MN
Surrounded by beautiful, mature oak trees and views of Grass Lake, this unique property on Sunrise Drive draws you in immediately. The young homeowners were looking for a home that they could remodel to their style and accommodate their family of four. The result? A home filled with personality and reflective of how a home can be tailored to a family.
• This whole-home remodel with a secondstory addition provided the homeowners with a flexible floor plan that allowed them to incorporate elements into their home to better suit their needs.

• As you enter, you are greeted by a stunning metal and cable railing system that provides an airy addition to this style of home while adding a distinctive wow factor.
• Space for the kids, an artist’s nook, a large kitchen for entertaining, and big windows to let in natural light all were included in the remodel design plan.
• The mix of metals and woods and the unique light fixtures were purposely incorporated to invoke a warm and inviting feeling throughout the home.
• The second-floor addition gives the homeowners a big missing element in the
existing floor plan – enough room for their entire family. This addition is complete with an office, a bedroom, and a primary bedroom and bathroom.
• The goal of the interior design was to keep a bright, fresh, Scandinavian feel. This was accomplished with sheetrock wrapped around the windows with minimal visual distractions.

• Natural maple was selected for the doors and windowsills to add a touch of warmth throughout.
• The wall colors were chosen with purpose. Bold colors shine in spaces that are fun and have lighter use, but the main living areas are bathed in white to reflect the natural light and create a bright interior.
120 ARTISAN HOME TOUR by Parade of Homes | ARTISANHOMETOUR.ORG
62; Exit on Penn Avenue; North on Penn Avenue for 0.2 miles; Right onto W. 60th Street for 0.3 miles; Left onto Sunrise Drive; Home is on the right
REMODELED HOME
Remodel REMODELER BIO ON PAGE 112
Whole-Home
OAKARROWHOMES.COM 612-567-8640 MIN LIC #BC754754 1 ST ARTISAN HOME TOUR OPEN 3 DAYSJUNE23–25
# ONLYARTISAN
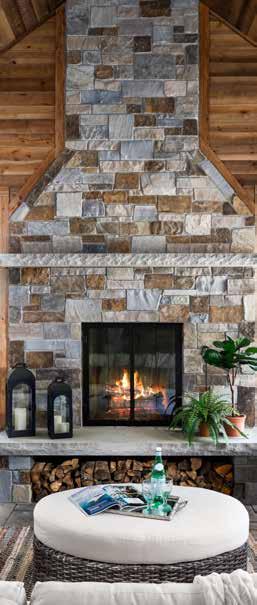

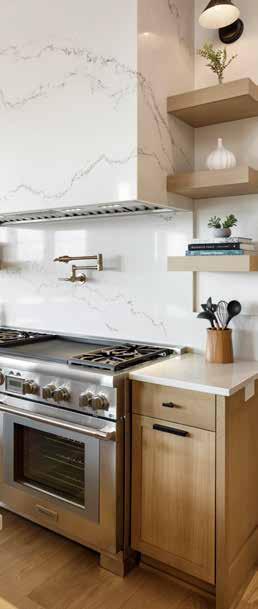
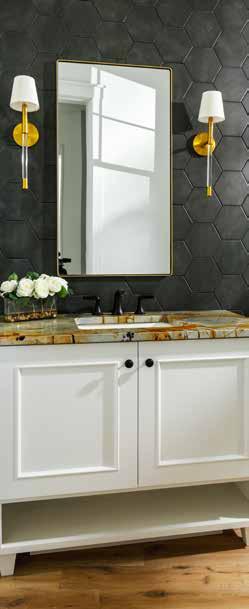
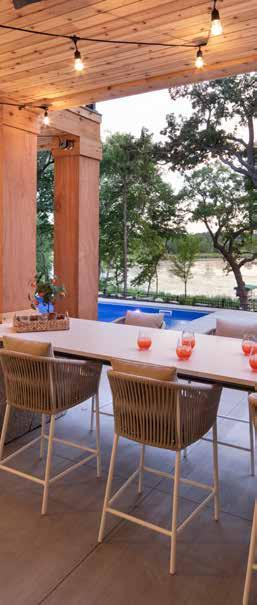



PARADEOFHOMESTC PARADEOFHOMES POHTC
Whole-Home Remodel
Directions:
I-494; East on I-394; South on County Road 61/Plymouth Road; East on Hilloway Road W.; South on Sherwood Hills Road
Nor-Son Custom Builders
2439 Sherwood Hills Road, Minnetonka, MN
The goal of this renovation and expansion was to act as a steward of the existing midcentury rambler’s pedigree while transforming it into a residence for modern day. Described as a “modern tree house,” this home sits atop a beautifully wooded bluff with impressive views of the wetlands in nearly every direction.
• There was a strong desire to maintain the scale of the existing home from the street, while still adding much-needed space. To accomplish this and protect the mature trees on the lot, the footprint was extended behind the garage.

• Inspired by the original slate floors and wood ceiling in the living room, the interior builds upon the classic midcentury motif with exposed wood posts and beams infilled with large expanses of glazing to take in the full breadth of the landscape.

• Natural white oak flooring complements new charcoal ledgestone while the mid-tone alder cabinetry bridges the natural oak and dark stained structural frame.
• An addition includes a private office with stunning views, an art studio perched among the tree canopy, public and private decks, a screened-in porch, and conditioned storage beneath.
• The new primary suite combined the existing bedroom and den into a single space, allowing the original fireplace to become a feature wall in the new bedroom.
• The existing bath and walk-in closet were reconfigured into a spacious spa-like experience with high transom windows providing ample daylight.
• A new sauna, exercise room, and wet bar were fitted into the existing lower-level footprint.
122 ARTISAN HOME TOUR by Parade of Homes | ARTISANHOMETOUR.ORG
REMODELED HOME
R20
REMODELER BIO ON PAGE 111
6 TH ARTISAN HOME TOUR NOR-SONCUSTOM BUILDERS.COM 612-216-1800 MN LIC #BC001969 OPEN 3 DAYSJUNE23–25

MN LIC.#BC001969 NO ONE BUILDS LIKE NOR-SON Nor-SonCustomBuilders.com
R21
Directions:
West on I-394/US-12 to Central Avenue/101 exit; South (right) on Central Avenue to Wayzata Boulevard; West (right) on Wayzata Boulevard to Broadway Avenue; South (left) on Broadway Avenue to Rice Street; East
Denali Custom Homes, Inc.

715 Rice Street E., Wayzata, MN
This timeless 2002-built brownstone home has been completely opened up and updated to reflect today’s luxury turnkey lifestyle. Just steps away from beautiful Lake Minnetonka, shops, and dining, this remodeled home is a must-see!
• With nearly 5,000 square feet, this home is an entertainer’s dream! A spacious and all-new main floor and kitchen step out to a private outdoor patio and lovely, wellmanicured gardens.
• The main-floor layout was not functional for today’s open-concept way of living. Walls were removed and outdated columns were replaced with exciting new features!
• A new primary bath showcases a timeless design paired with modern finishes.
• Through thoughtful space planning, Denali added a wet bar feature to an otherwise unused space that seamlessly flows out to a private garden and patio.
• Fresh flooring runs underfoot, while new lighting dazzles all throughout the home. Updated hardware and plumbing fixtures set the new modern loft feel for this home.
• This home shows as new construction, but it feels like it has been here forever with the timeless style and sophisticated finishes.
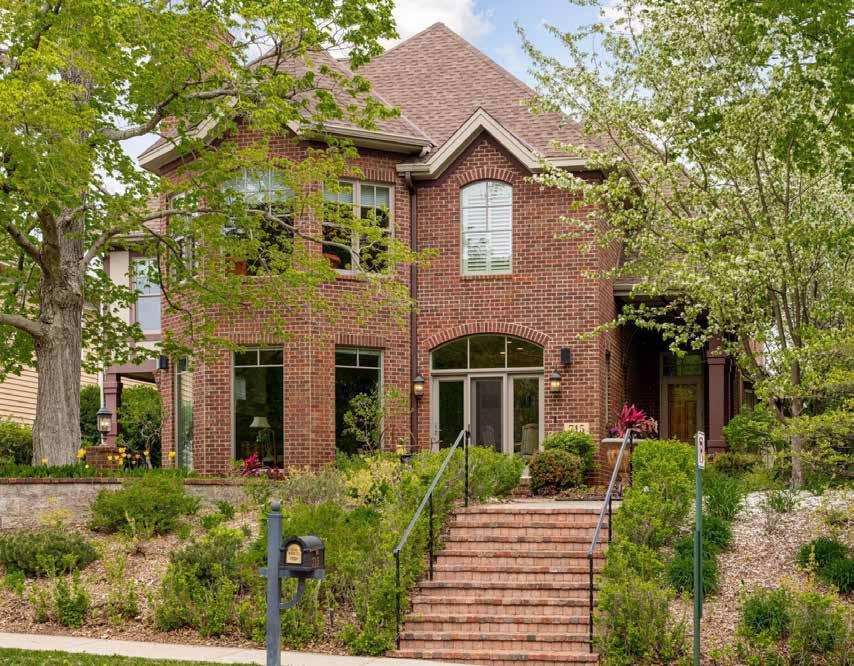
124 ARTISAN HOME TOUR by Parade of Homes | ARTISANHOMETOUR.ORG
(left) on Rice Street; House is on the left
REMODELED HOME
REMODELER BIO ON PAGE 110
Whole-Home Remodel
DENALICUSTOMHOMES.COM 952-476-2679 MN LIC #BC175394 8 TH ARTISAN HOME TOUR OPEN 3 DAYSJUNE23–25

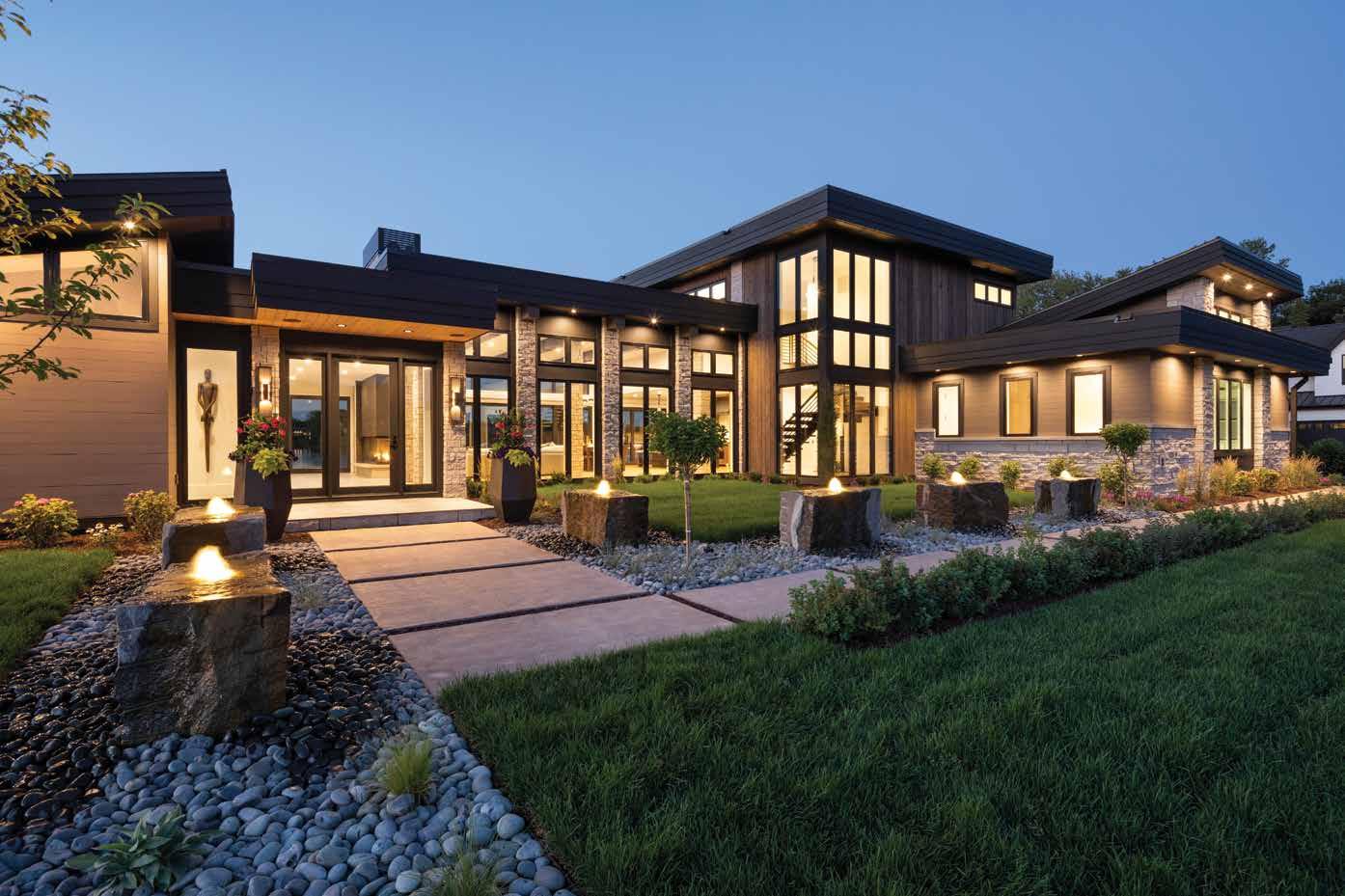


DENALICUSTOMHOMES.COM IMAGINE | DESIGN | BUILD BC 175394 DENALICUSTOMHOMES.COM IMAGINE | DESIGN | BUILD BC 175394 DENALICUSTOMHOMES.COM IMAGINE | DESIGN | BUILD BC 175394
Directions:
Frontier Custom Builders

3505 Watertown Road, Orono, MN
The existing home for this project was on a beautiful, wooded site surrounded by views of wetlands and rolling hills. The clients wished to transform the home they already loved so that it could better serve both their current and future needs. This home encompasses a perfect balance of activity throughout.

• The goal of this remodel was to create a home that’s perfect for gathering and entertaining, while also providing space for rest and relaxation.
• The front of the house was reoriented to the opposite side of the structure so that it would now face the road.
• Finishes, fixtures, and appliances were selected to be simple, durable, and appropriate for a tranquil setting in the woods.
• A neutral palette was selected for most hard surfaces to serve as a backdrop for the intentional collection of folk art, hand-carved wood pieces, and antiques.

• An added den area was originally intended to serve as a visual balance to the overall space but resulted in a one-of-a-kind room with a vaulted ceiling, skylights, and breathtaking views of the surrounding trees.
• The primary suite area was expanded to include a sauna and separate tub room while enhancing the views of the surrounding property.
• The expanded kitchen includes 22 windows, a unique hood detail, repurposed antique cabinetry to makeup the island, and a black La Cornue range with brass accents.
• Hand-hewn reclaimed timbers decorate the ceiling and create a warm balance with fresh white finishes.
• The addition of a dual-purpose casita structure is the ideal spot to accommodate vising guests and family, while also serving as the pool house for the homeowners.
126 ARTISAN HOME TOUR by Parade of Homes | ARTISANHOMETOUR.ORG
US-12 to County Road 112; Left of Old Crystal Bay Road; Right on Watertown Road; House is on the left
REMODELED HOME Whole-Home Remodel REMODELER BIO ON PAGE 110
R22
FRONTIERCUSTOMBUILD.COM 612-616-2252 MN LIC #BC700824 2 ND ARTISAN HOME TOUR OPEN 3 DAYSJUNE23–25











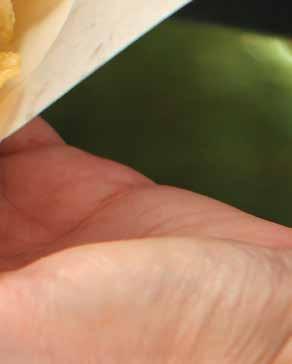















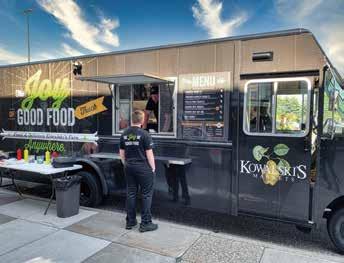
REMODELED HOME Whole-Home Remodel REMODELER BIO ON PAGE 111
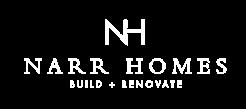
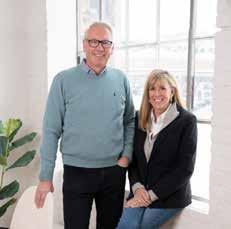
Directions:
Narr Construction, Inc.
1950 S. Ridge Drive, Medina, MN
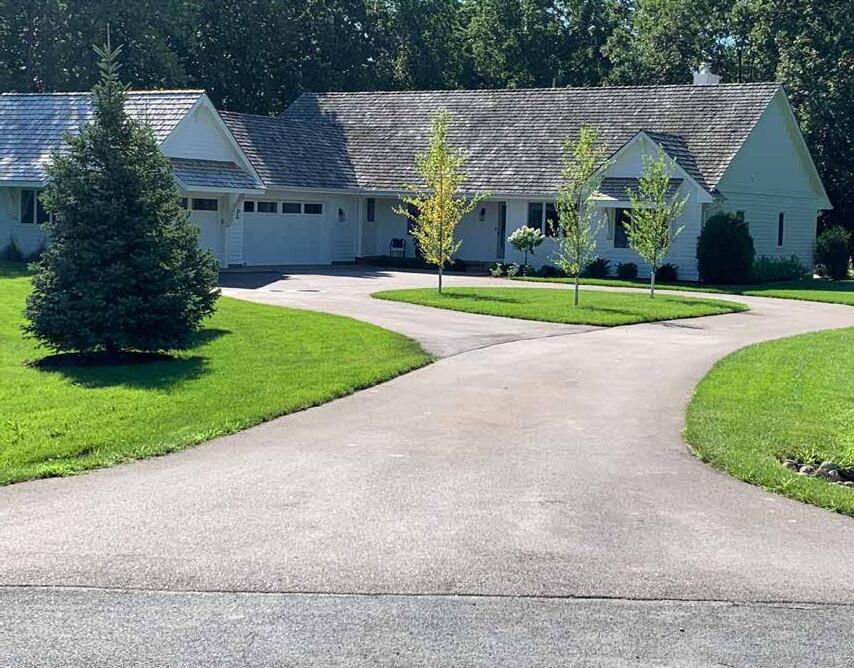
• Clean, transitional lines throughout the home create an updated feeling on both on the interior and exterior.
• An abundance of windows floods the home with natural light, while the new interior doors, baseboards, and trim give the space a much-needed refresh.
• Recaptured space from the existing garage was transformed into a mudroom, laundry room, and powder room.
• The ceilings and walls were revitalized with shiplap paneling featuring reclaimed whitewashed wood, while added beams spark architectural interest.
• The open concept of the main level allows the great room to flow seamlessly into the kitchen where a curved island takes center stage.
• A semi-separate dining room creates a designated space for meals while remaining open to cozy views of the great room fireplace.
• The primary suite is conveniently located on the main floor allowing for the much-desired one-level living.
NARRHOMES.COM 612-816-1091 MN LIC #BC003785 6 TH ARTISAN HOME TOUR OPEN 3 DAYSJUNE23–25
128 ARTISAN HOME TOUR by Parade of Homes | ARTISANHOMETOUR.ORG
• A finished lower level features a game room, study, media room, and workout space for the homeowner’s row machine and elliptical. Highway 101; West on County Road 24; South on S. Ridge Drive
R23
Narr Construction set out on this whole-home remodel with the goal of repurposing as much as possible, without sacrificing design. To do so, the L-shaped walkout rambler was reconfigured with thoughtful space planning to open the floor plan without needing to add square footage.
HOME TOURS
This fall is packed with opportunities to see the latest in new home construction and remodeling.
OCTOBER 6-22, 2023
Have you heard the news?
We’re bringing you TWO Artisan Home Tours in 2023. Join us in October for the Fall Artisan Home Tour to see even more exquisite homes by the region’s most exceptional builders and remodelers.
ARTISANHOMETOUR.ORG
SEPTEMBER 9–
OCTOBER 1, 2023
Explore the largest new home tour in the country. This free, self-guided tour is designed to help you find your perfect home.

PARADEOFHOMES.ORG
SEPTEMBER 29-
OCTOBER 1, 2023
See amazing home transformations created by the Twin Cities remodeling community. This free, self-guided tour will lead you to your perfect remodeler match.
PARADEOFHOMES.ORG
HARTMAN HOMES | SPACECRAFTING
GET READY FOR MORE


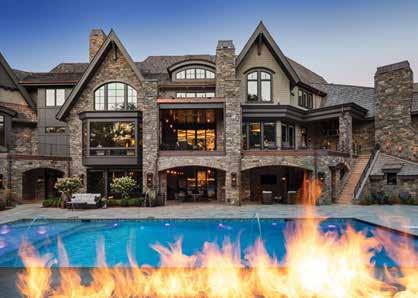




Inspires D A V I D C H A R L E Z D E S I G N S . C O M 9 5 2 . 4 2 8 . 8 2 0 0
Architectural Design That
Winner of the 2022 Grand ARDA | American Residential Design Awards


































































































































































































































































































































































































































































































































































 Steve Schwieters
Steve Schwieters





















































































































































































































































































































