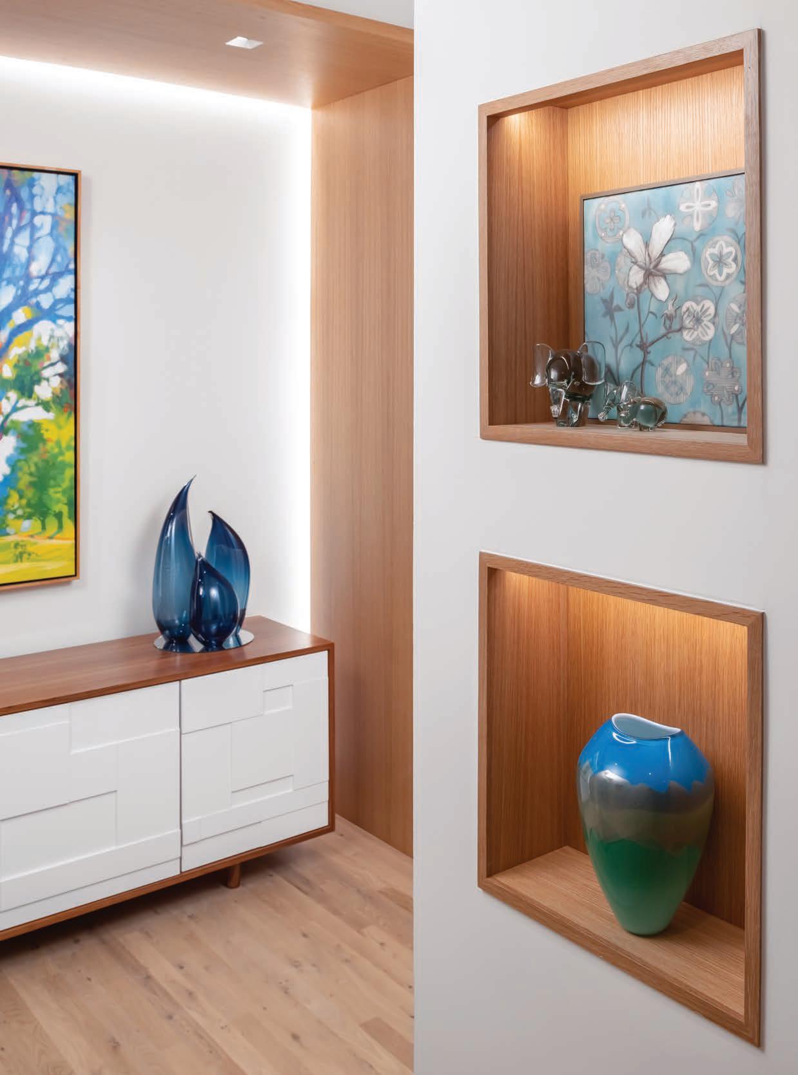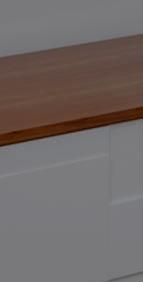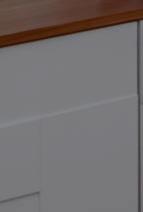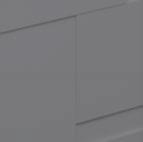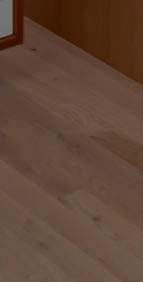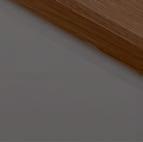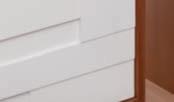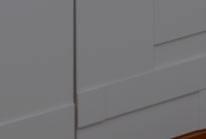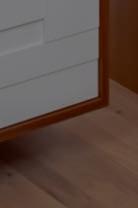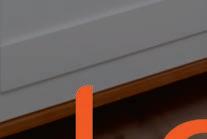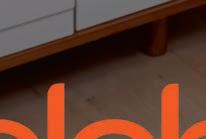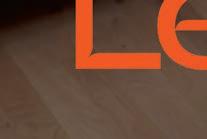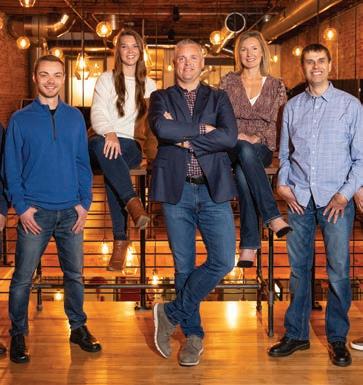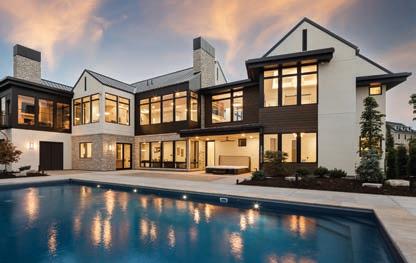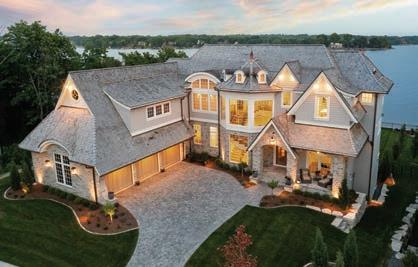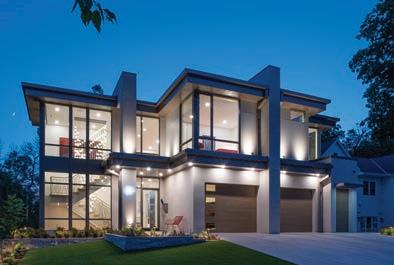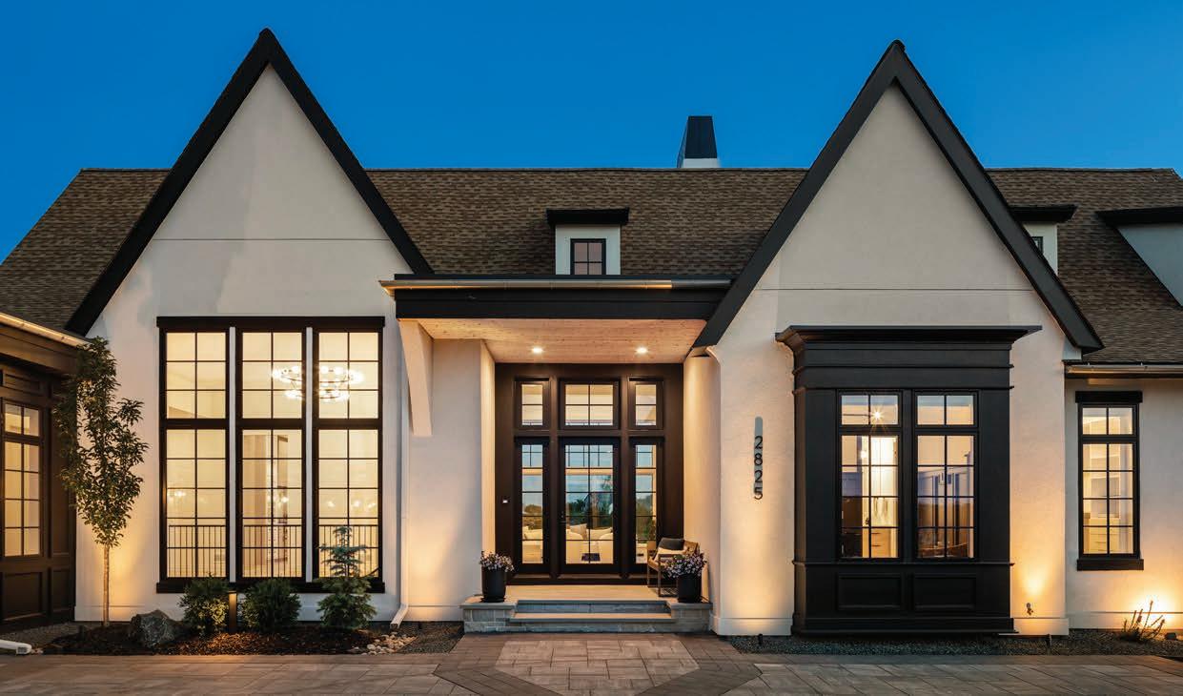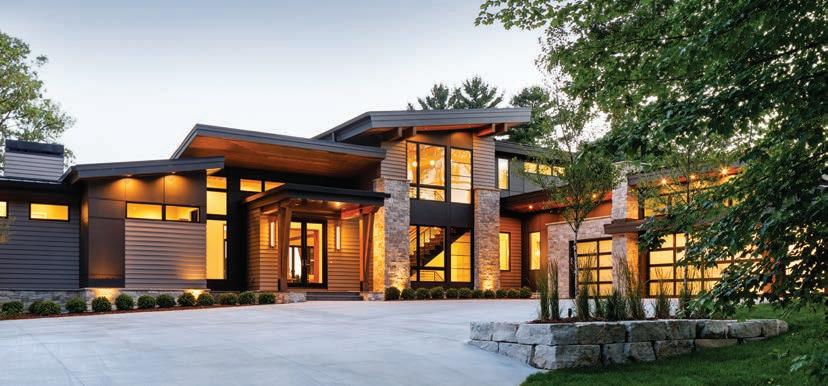




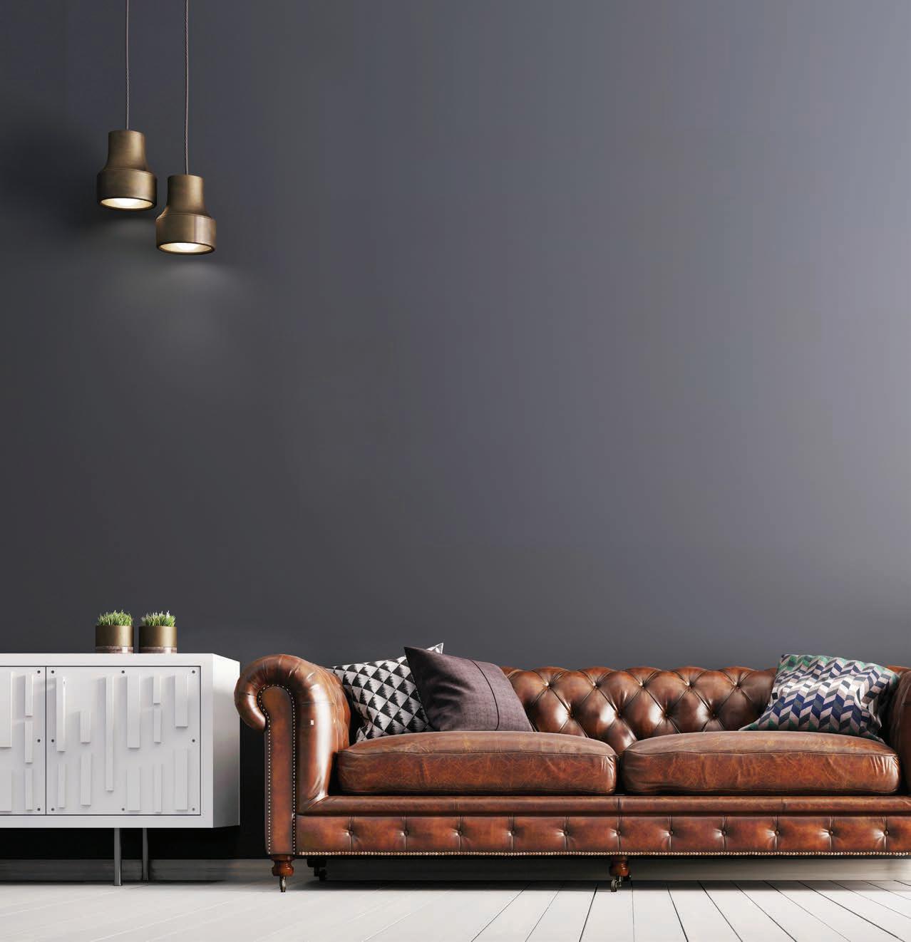



























a window and door showroom by Shaw/Stewart
at our Marvin Design Gallery: a window and door showroom by Shaw/Stewart
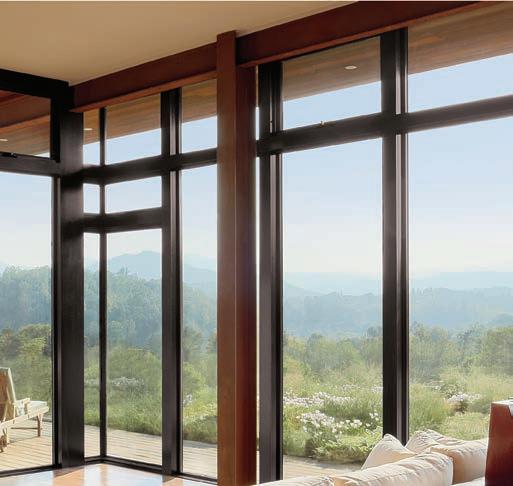
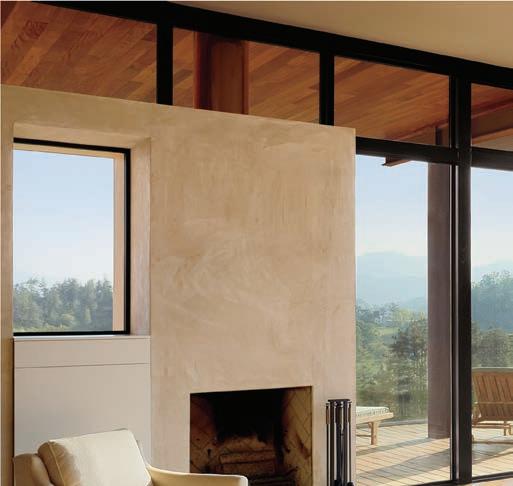
Your exclusive resource
Everything you need
Imagine the possibilities as you tour the area’s only product showroom of its kind. Created by Shaw/Stewart in partnership with Marvin Windows and Doors, our showroom engages visitors with 65 Marvin Window and Door displays in varying home styles. And we make it simple.
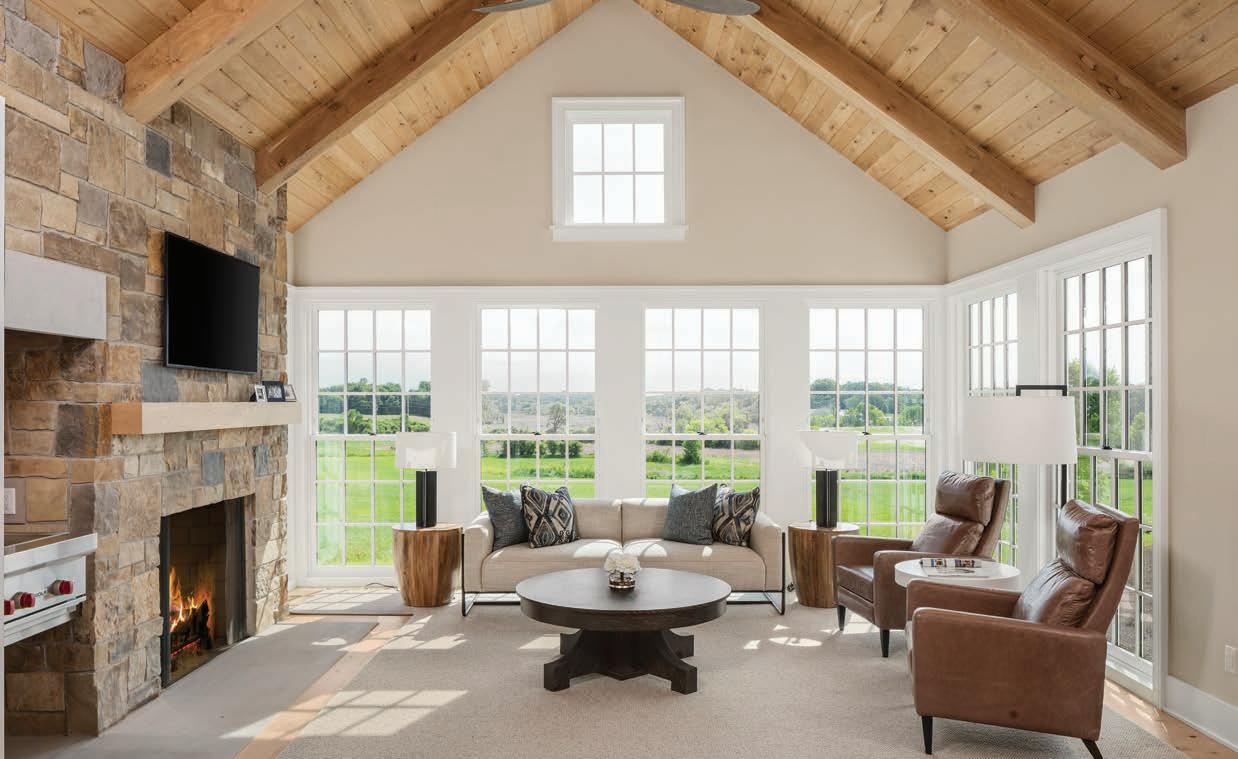

area’s product showroom of its kind. Created by Shaw/Stewart in partnership with Marvin, our showroom engages visitors with 65 Marvin window and door displays in varying home styles. And we make it simple.
Leverage the Gallery’s in-house design center as you further select everything from decorative hardware to shutters and column wraps; from brackets to corbels; and from doors to moulding and trim options. And we handle every detail.
Building materials for construction professionals since 1886.
Building materials for construction professionals since 1886.
Building materials and millwork solutions for construction professionals.
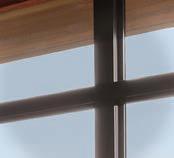
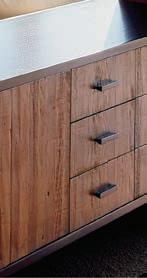

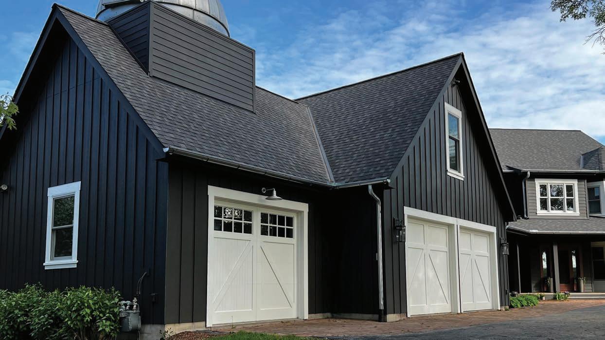
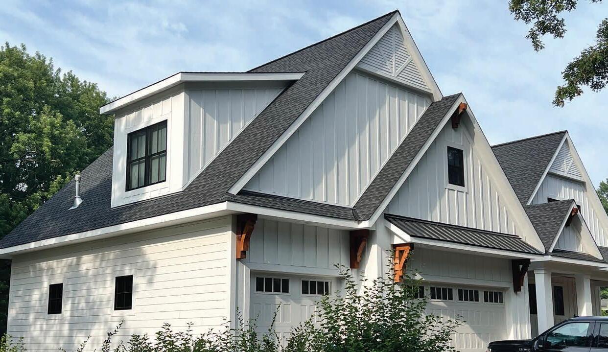

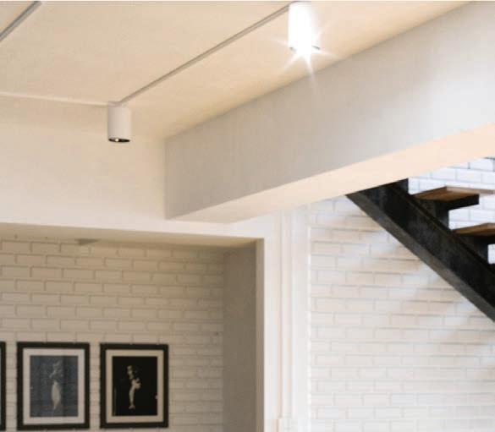
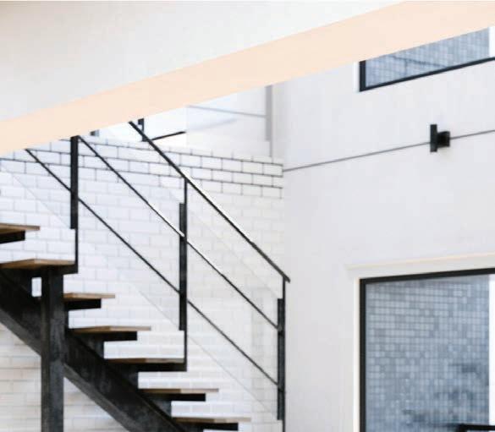
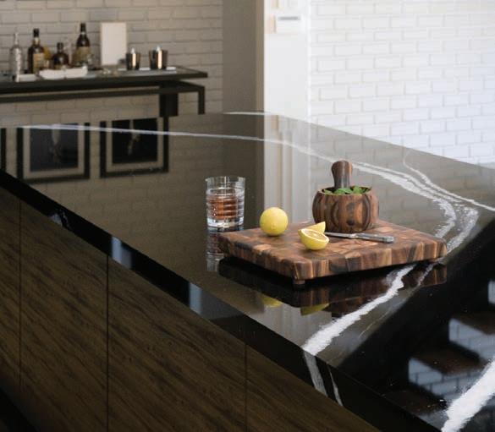
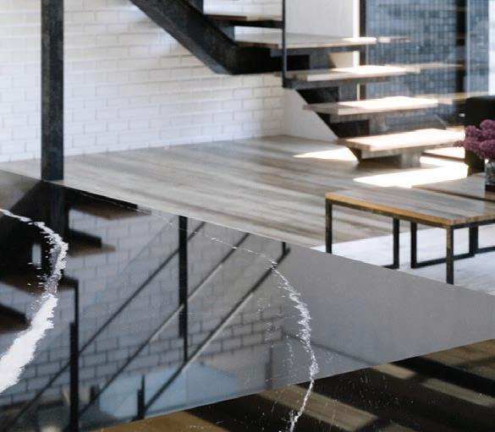
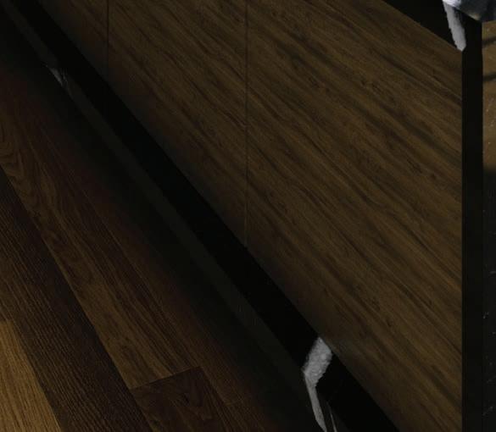
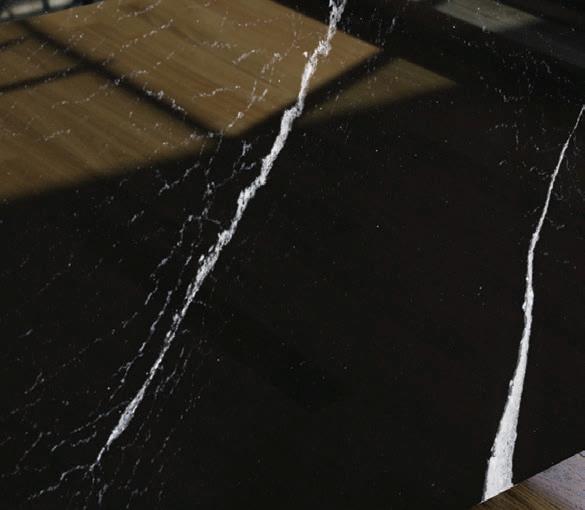


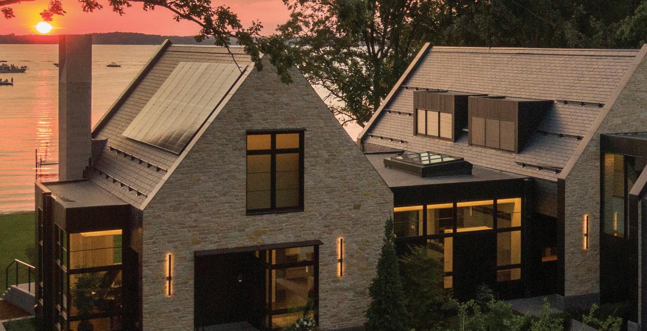

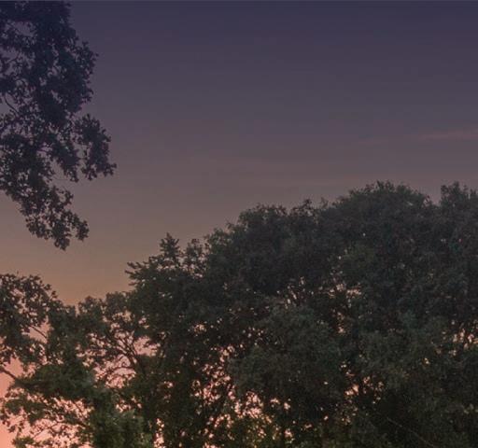

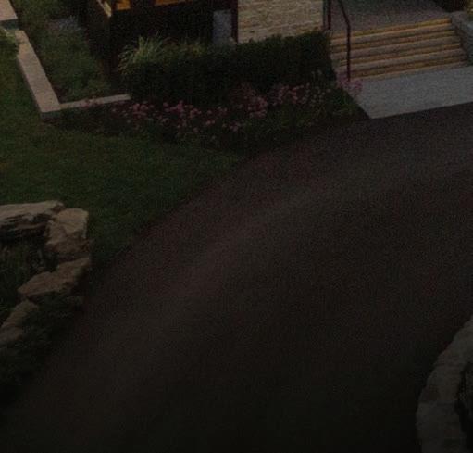
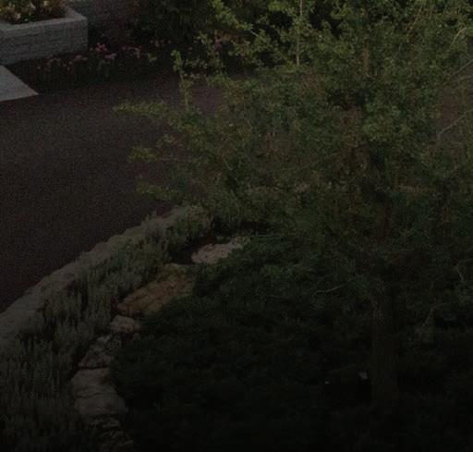





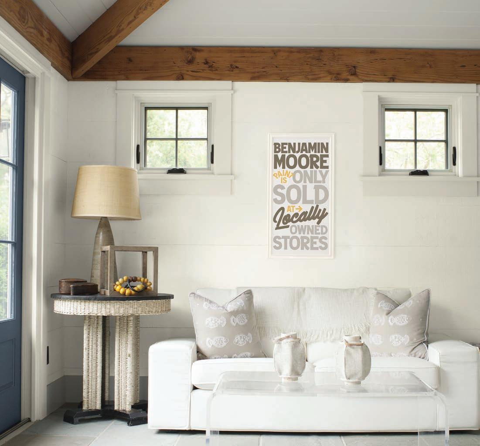


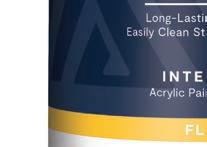
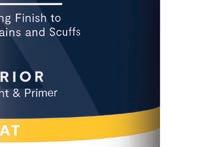



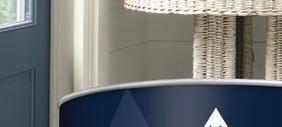
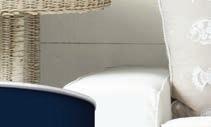



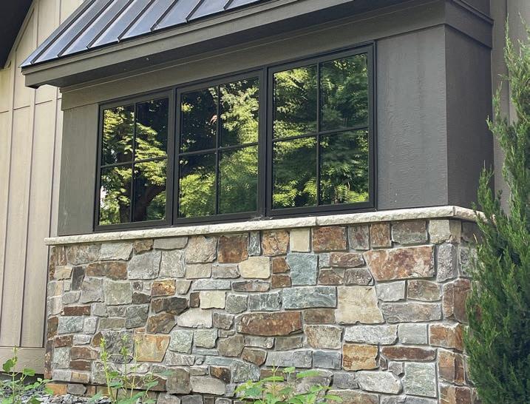
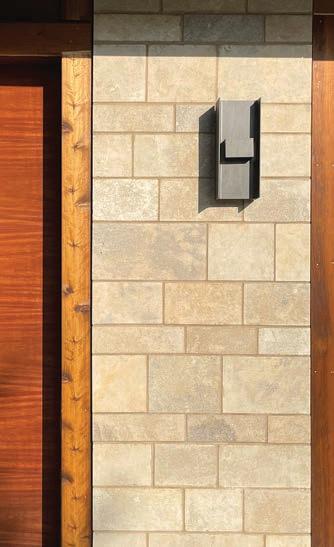
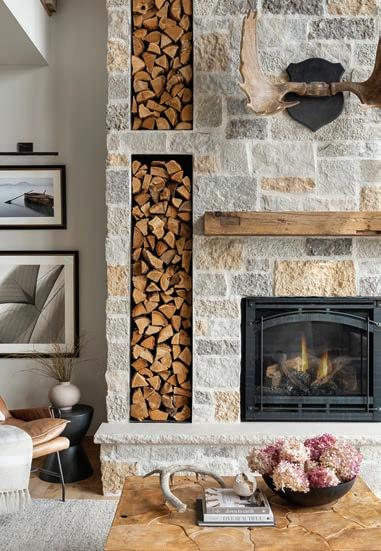
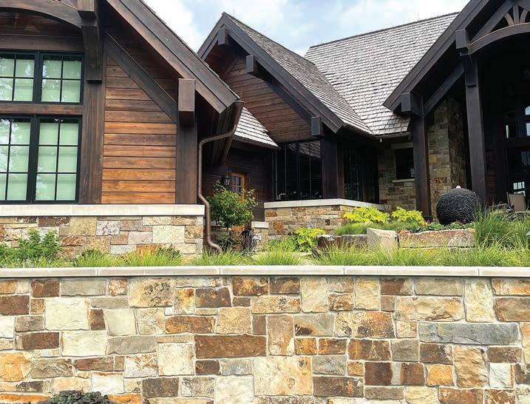

Welcome to the 2023 Fall Artisan Home Tour by Parade of Homes. This one-of-a-kind home tour invites you to explore a collection of curated residences, each filled with remarkable designs that will leave you in awe. These homes have been meticulously crafted, are adorned with high-quality finishes, and feature the latest styles and designs. Whether you’re in search of a home of this caliber, seeking out your dream builder or remodeler, or simply looking for inspiration, this is the place to be.
Welcome to the Artisan Home Tour, where innovation and excellence converge to create an experience like no other. Welcome to the world of #OnlyArtisan.
The builders and remodelers featured on the Artisan Home Tour are skilled and experienced cra speople. As members of Housing First Minnesota, they use their expertise and talent to create homes that embody the true essence of artisanship.
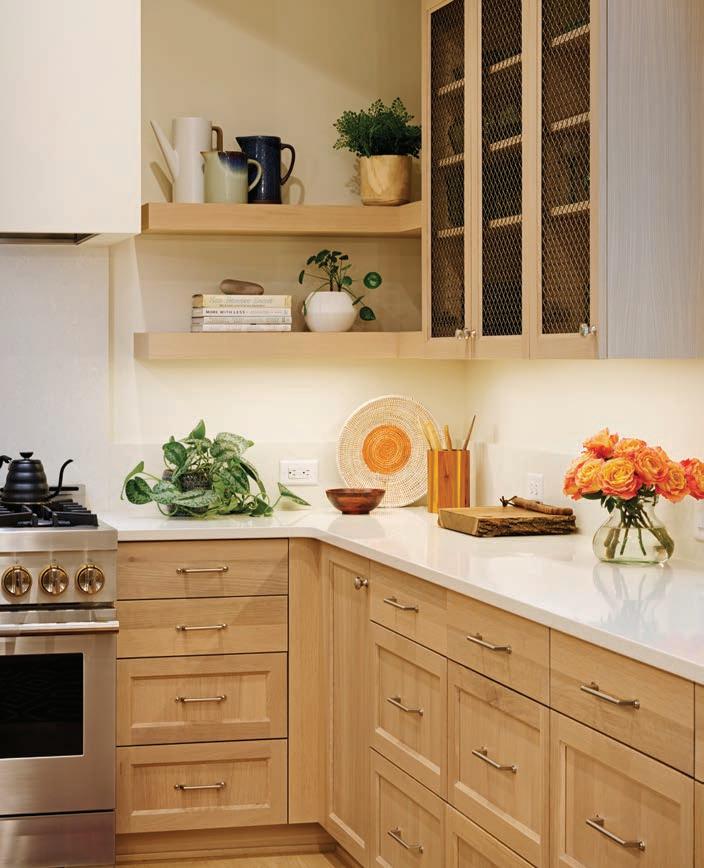
Within the pages of this guidebook, you will find detailed information about all 20 homes on the tour. Take your time to flip through and find the homes that spark your imagination and speak to your design senses. We encourage you to visit each one of these residences to witness firsthand the extraordinary design, exquisite features, and unparalleled cra smanship that make them truly remarkable.
There is one thing that truly sets the Artisan Home Tour apart — the fact that it is presented by Housing First Minnesota. For 75 years, Housing First Minnesota’s home tour events have been connecting and inspiring homebuyers in the Twin Cities. We are an organization that works hard to support the housing industry, improve building codes and practices, and provide resources and education that allow our members to provide homeowners with the highest quality, most energy-efficient houses in the country. Our mission? To provide homeownership opportunities for all Minnesotans.
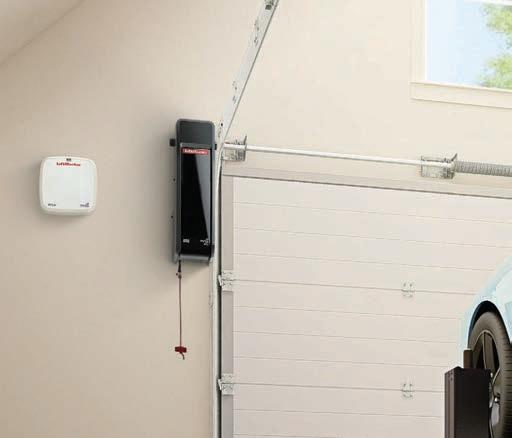
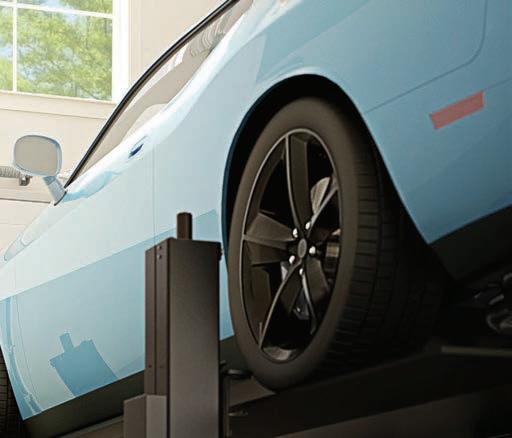


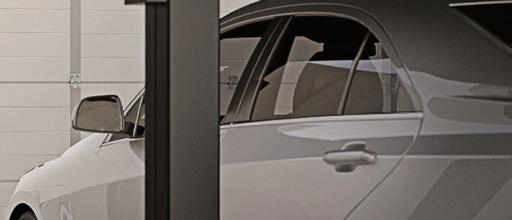

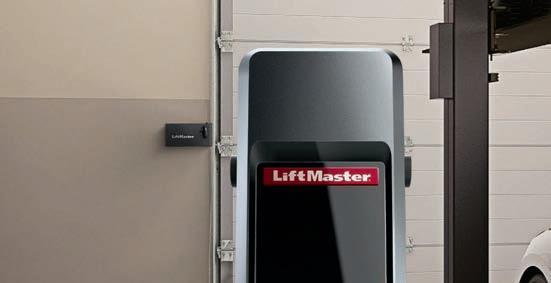

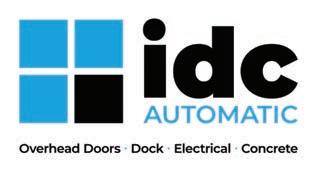
Open October 6–22 |
EDINA
No. 8 Ridge Construction, LLC ................................82
No. 9 Great Neighborhood Homes, Inc. ...............84
HUDSON, WI
No. 12 Hartman Homes, Inc. .......................................90
MEDINA
No. 1 City Homes, LLC ................................................68
MINNETONKA
No. 7 Gonyea Custom Homes ..................................80
MINNETONKA BEACH
No. 5 Jyland Construction Management Co. ..... 76
NORTH OAKS
No. 14 Charles Cudd Co., LLC ....................................94
ORONO
No. 2 Chamberlain Fine Custom Homes .............. 70
No. 3 Custom One Homes ..........................................72
No. 4 Lecy Bros. Homes & Remodeling.................74
PRIOR LAKE
No. 11 JB Woodfitter Homes, LLC............................88
ST. PAUL
No. 10 MDS Remodeling, LLC ....................................86
STILLWATER
No. 13 Landucci Homes, Inc........................................ 92
WAYZATA
No. 6 Pillar Homes Partner, Inc. ............................... 78
Open October 20–22 | Friday-Sunday | 12–6 p.m.
DEEPHAVEN
No. R19 Lake Country Builders, Ltd. .........................106
EDINA
No. R18 wb builders ........................................................104
MINNEAPOLIS
No. R17 Mark D. Williams Custom Homes, Inc. ......102
MINNETONKA BEACH
No. R20 Revision, LLC ....................................................108
ST. PAUL
No. R16 VUJOVICH Design Build, Inc.......................100
WOODBURY
No. R15 Ispiri, LLC..............................................................98
Chamberlain Fine Custom Homes .................44
Charles Cudd Co., LLC.......................................45
City Homes, LLC .................................................46
Custom One Homes ..........................................47
Gonyea Custom Homes ....................................48
Great Neighborhood Homes, Inc. ...................49
Hartman Homes, Inc. .........................................50
Remodelers
Ispiri, LLC .............................................................60
Lake Country Builders, Ltd. .............................60
Mark D. Williams Custom Homes, Inc.............61
Advertisers & Sponsors
Allstar Construction ..........................................101
Anchor Roo ng & Exteriors ................................3
Andersen Windows ........................................18-19
Arrow Building Center ...................................... 42
Bachman's Floral Gift & Garden ......................99
Bell Bank Mortgage .....................................13, 40
CAMBRIA .........................................................4, 26
Charles Cudd Co., LLC.......................................95
Cityscape Painting Contractors, Inc. .................. ...............................................Inside Front Cover
David Charlez Designs ......................Back Cover
Gonyea Custom Homes .....................................81
Gordon James ........................................................1
Great Neighborhood Homes, Inc. ...................85
Hamill Concrete .................................................89
Hartman Homes, Inc. ..........................................91
Hedberg Home Brick + Stone .............................7
Hendel Homes ......................................................11
Highmark Builders, Inc. .....................................37
Hirsh eld's .............................................................6
Holiday Stationstores .......................................101
Homes by Tradition, LLC...................................58
IDC-Automatic Garage Door .............................9
In-Focus Systems ...............................................99
J & W Asphalt ......................................................89
J. Becher & Associates .....................................103
JB Wood tter Homes, LLC ................................51
Jyland Construction Management Co...........52 Landucci Homes, Inc. ........................................53
Lecy Bros. Homes &
Revision, LLC ........................................................61
VUJOVICH Design Build, Inc. ...........................62
wb builders ..........................................................62
James Hardie Building Products................22-23
Kolbe Gallery Twin Cities ...................................73
Kowalski's .............................................................96
Kyle Hunt & Partners, Incorporated ................27
Lampert Lumber.................................................63
Lelch Audio Video ..................Inside Back Cover
Marvin .......................................................14-15, 26
McDonald Remodeling, Inc..............................33
MDS Remodeling, LLC ......................................87
Nor-Son Custom Builders .................................21
ORIJIN STONE ......................................................17
Pella Windows & Doors .....................................66
Phantom Screens ............................................... 40 Pillar Homes Partner, Inc. ................................. 79
Prestige Pools ......................................................13
Ridge Construction, LLC ..................................83
Scherer Bros. Lumber Co. ................................ 75 Shaw/Stewart Lumber Co. ...........................2, 25 Sun Control of Minnesota.................................77
Synergy Products ..................................................5
Terrazzo & Marble Supply Co. ........................103
The Tile Shop ...................................................... 71
TJB Homes, Inc. .................................................... 41
Twin Cities Closet Company ............................69
Water Doctors Water Treatment Co. .............93
Yardscapes, Inc. ..................................................33
GRAND MASTER & JOURNEYMAN SPONSORS INDICATED IN GOLD
PUBLISHER
James Vagle
ART DIRECTOR Mandy Finders
EDITOR
Laura Burt
CONTRIBUTING WRITERS
Sarah Hinderman
Sofia Humphries Taylor Hugo
Rachel Jaeger
PROJECT COORDINATOR
Casey Scozzari
ADVERTISING & SPONSORSHIP SALES
Kori Meewes | Brad Meewes and more by Kori
ADVERTISING & SPONSORSHIP
FULFILLMENT
Laurie Spartz
VICE PRESIDENT, EVENT OPERATIONS
Tom Gavaras
EVENT & STAFFING MANAGER
Mary Beth Blom
EVENT MANAGER Mary Catherine Penny
EVENT COORDINATOR Gabrielle Lanenberg
VICE PRESIDENT, EVENT MARKETING Katie Elfstrom
COVER PHOTOGRAPHY
Landmark Photography
COMPANY PORTRAIT
PHOTOGRAPHY
Meghan Doll Photography
ARTISAN HOME TOUR COMMITTEE CHAIR
Amy Hendel, Hendel Homes
HOUSING FIRST MINNESOTA
BOARD CHAIR
John Quinlivan, Gordon James
The 2023 Fall Artisan Home Tour Guidebook is an official publication of Housing First Minnesota, 2960 Centre Pointe Drive, Roseville, MN 55113 and distributed free of charge at homes on the tour, direct mailed, included with the fall issue of Artful Living Magazine, or may be obtained by visiting Bachman’s or Kowalski's Markets locations during regular business hours. Housing First Minnesota makes every effort to be accurate in the information provided. Neither the advertisers, nor Housing First Minnesota, will be responsible or liable for misinformation, misprints, typographical errors, etc., herein contained. No part of this publication may be reproduced without the written consent of Housing First Minnesota. All builders and remodelers must be licensed by the State of Minnesota.
© Artisan Home Tour by Parade of Homes 2023, 2960 Centre Pointe Drive, Roseville MN 55113 ArtisanHomeTour.org | HousingFirstMN.org | ParadeofHomes.org | 651-697-1954
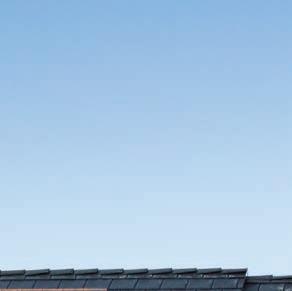
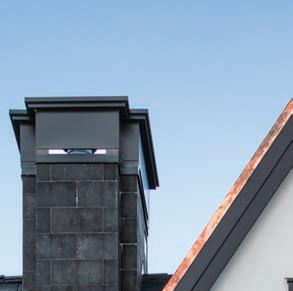
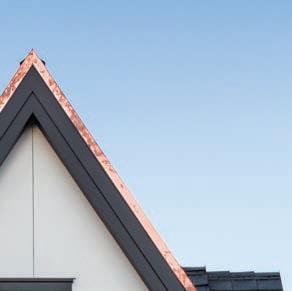

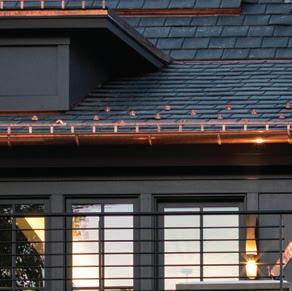
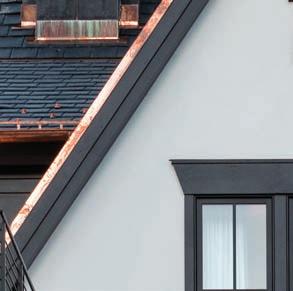
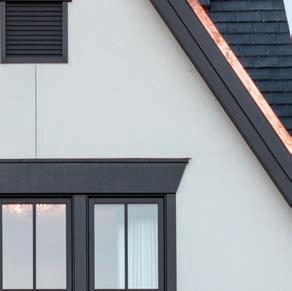
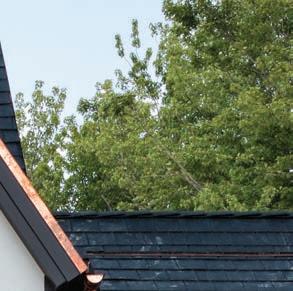

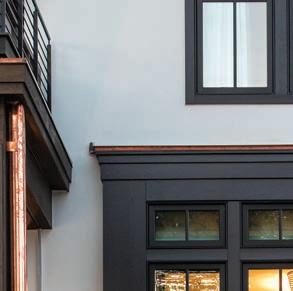
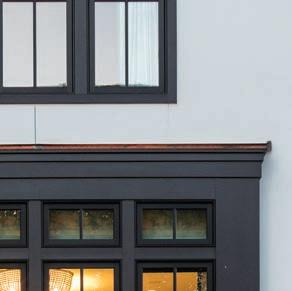
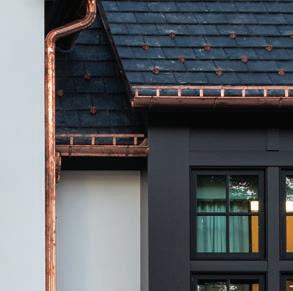
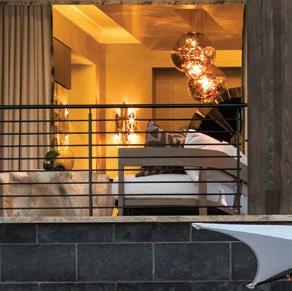
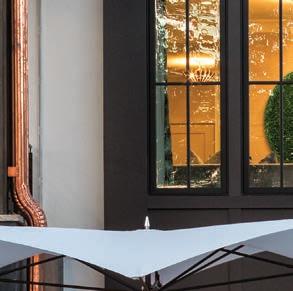
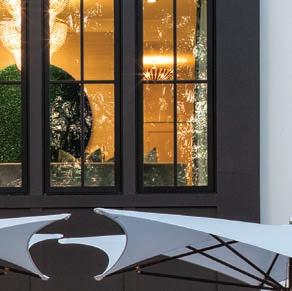
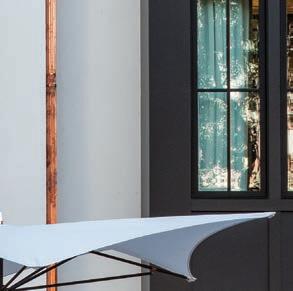
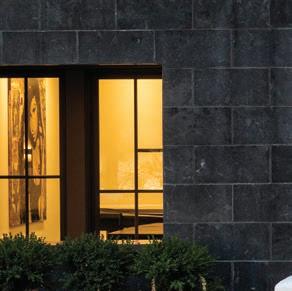
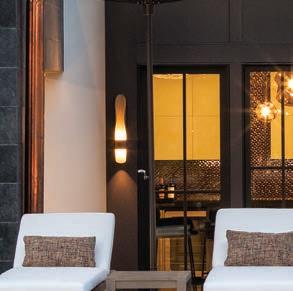
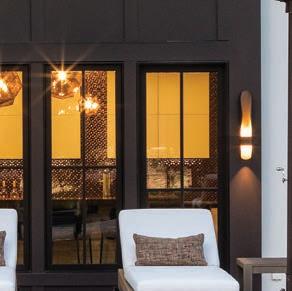
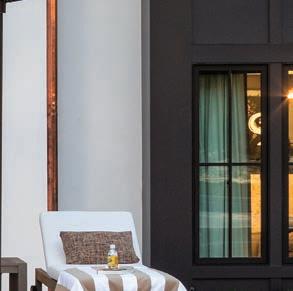

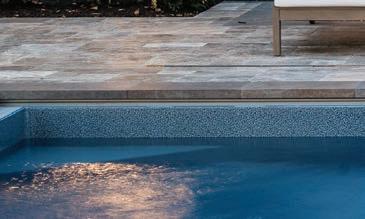
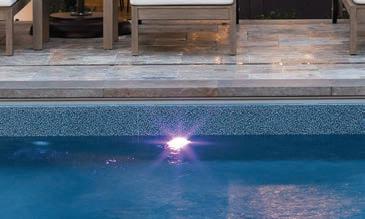
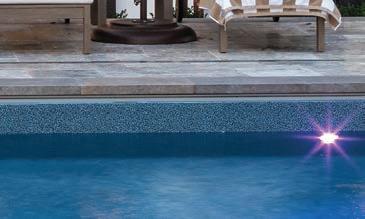







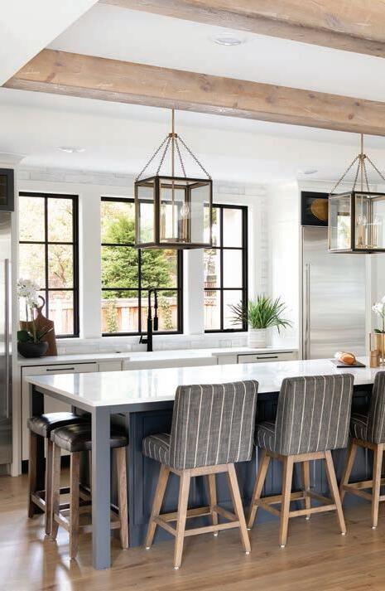
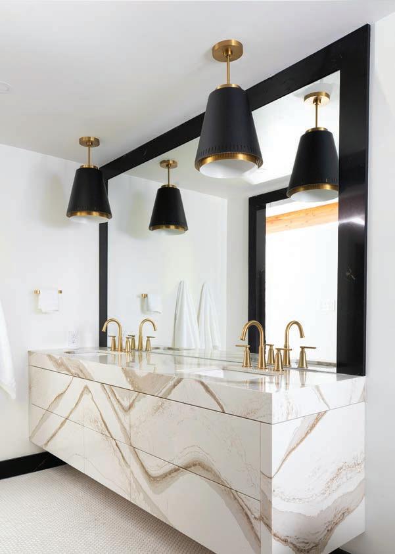
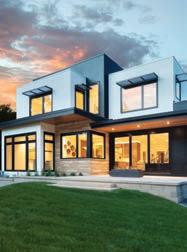



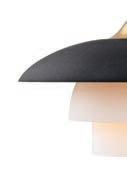

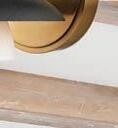
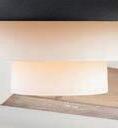



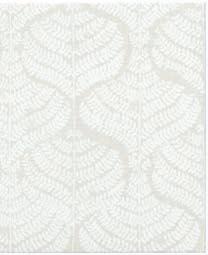












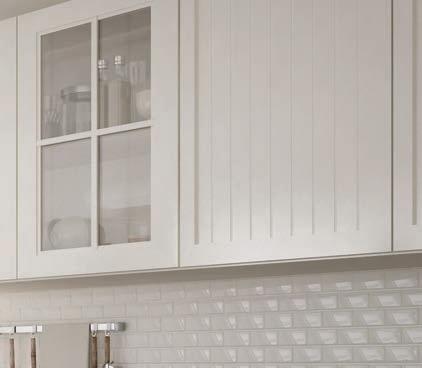





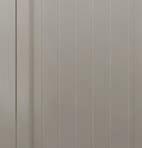


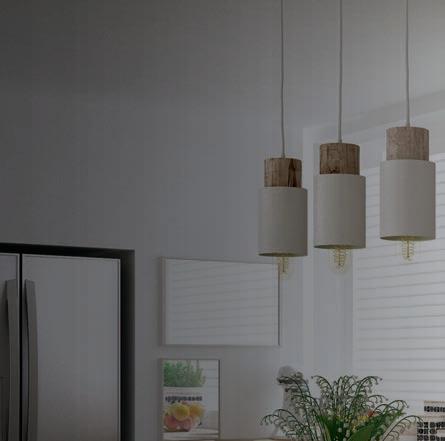
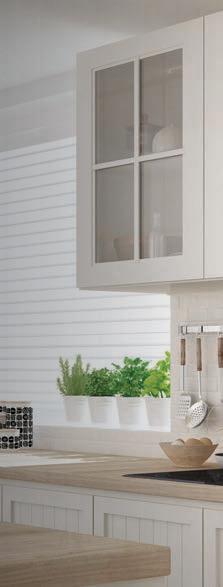
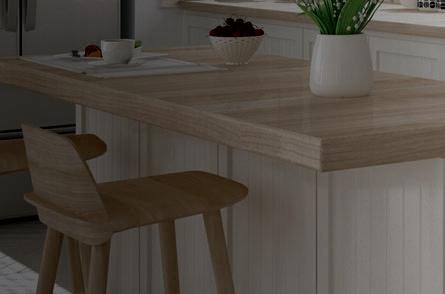
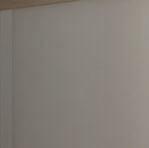




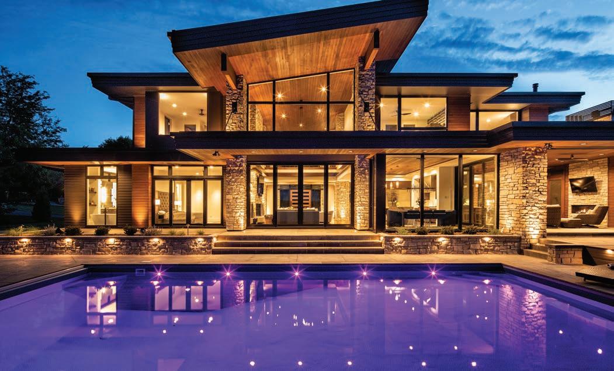
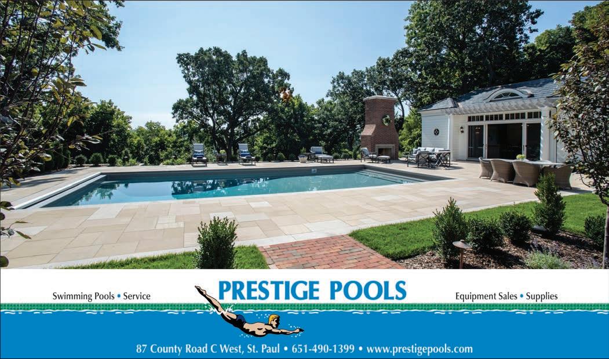


Whether it’s an everyday routine or a special gesture, life is enhanced by the moments we share. And inspired spaces with abundant natural light can make those moments even better. Marvin brings you quali windows and doors that are as functional and exible as they are beautiful, so you can make space for what matters most to you.
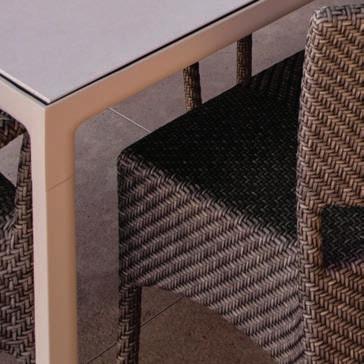
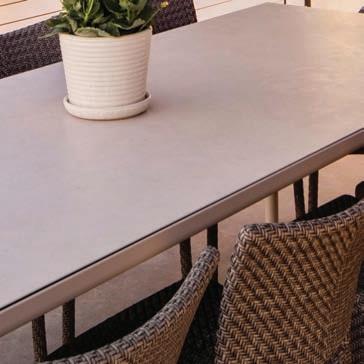
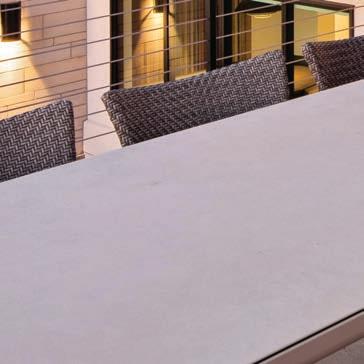
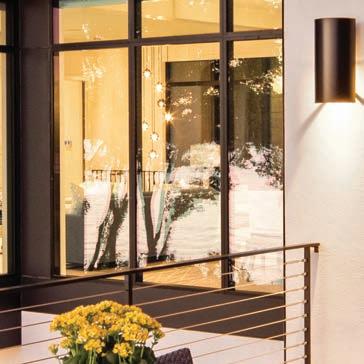
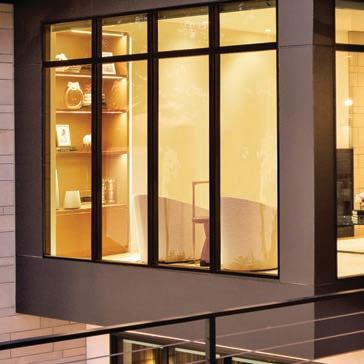
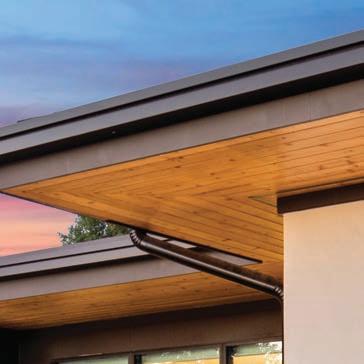
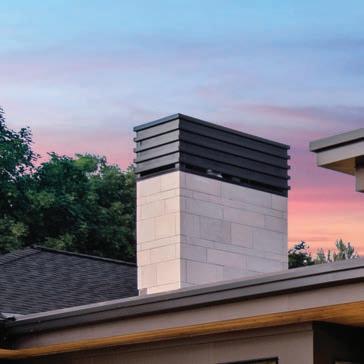
Thank you to the Remodelers below for choosing Marvin for their Remodelers Showcase ® projects.
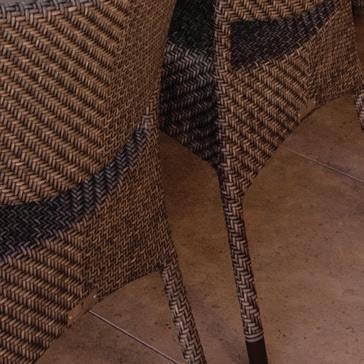

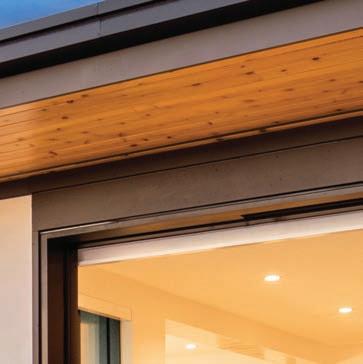
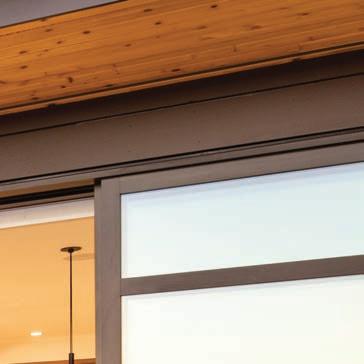


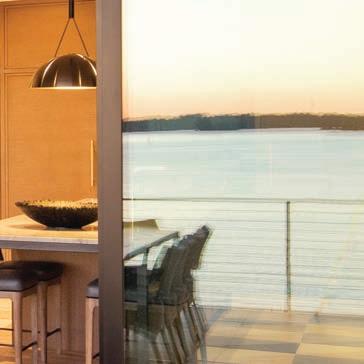

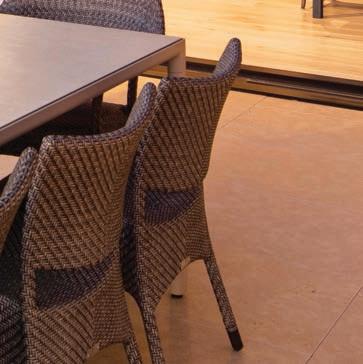
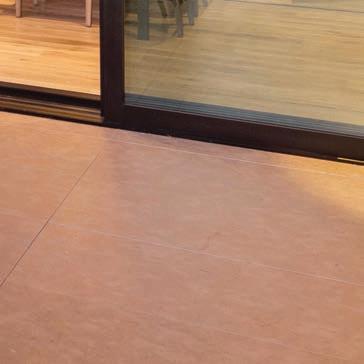

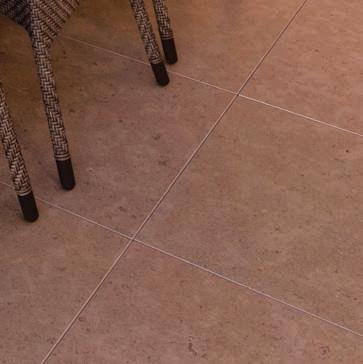
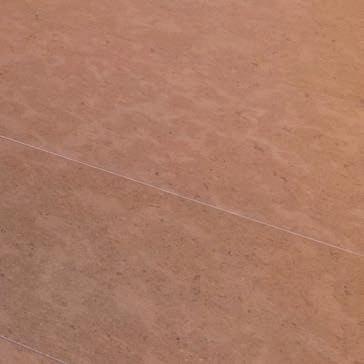
Partial proceeds from the Artisan Home Tour support the work of the Housing First Minnesota Foundation. The charitable arm of our association builds and remodels transitional housing for Minnesotans in need. Read more about its work page 38.
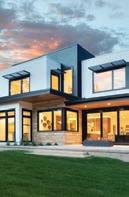
Save time by conveniently purchasing your ticket ahead of time at ArtisanHomeTour.org
An all-access ticket allows entry to all homes once, plus an opportunity to visit one home a second time.
$35 $30 $25 $25
AT

Purchase an all-access ticket to tour all the homes at the door of any of the homes.
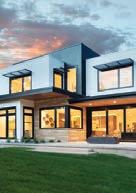
ONLINE:
Buy online at ArtisanHomeTour.org or in the Artisan Home Tour app to save $5.
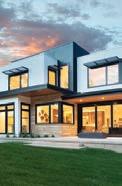


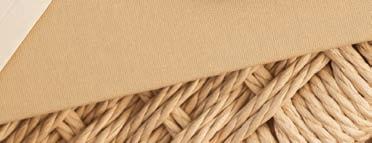

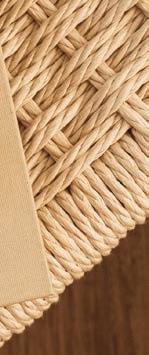
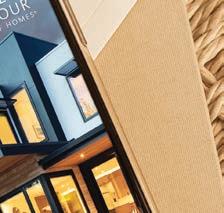
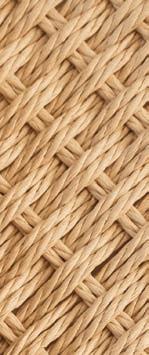
BACHMAN’S:
Save even more by visiting one of the Bachman’s store locations listed below to purchase your discounted ticket. Beginning September 18.
HOLIDAY STATIONSTORES:
Stop by any metro-area Holiday Stationstore and pick up an Artisan Home Tour brochure which includes a discount code. Use the discount code to purchase your ticket online, through the Artisan Home Tour app, or at the homes for $25. Beginning September 18.
You can turn your paper ticket digital when you download the Artisan Home Tour app. Open the app and scan your ticket from the e-ticket menu. Now your phone is your ticket!

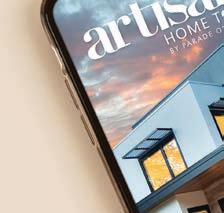


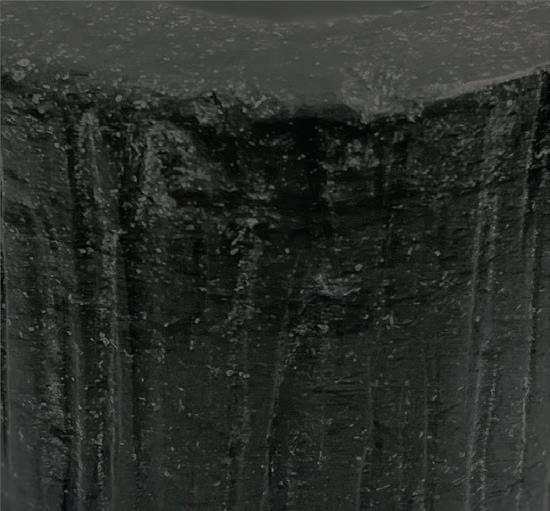
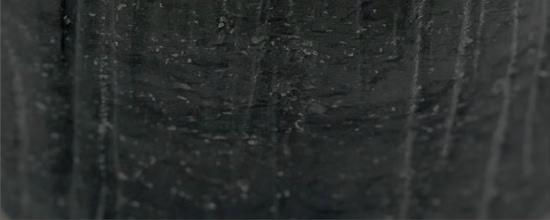
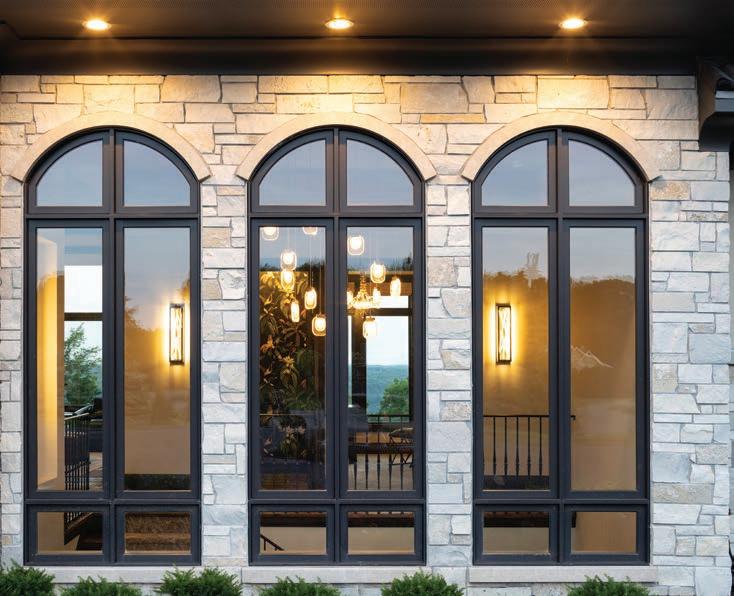
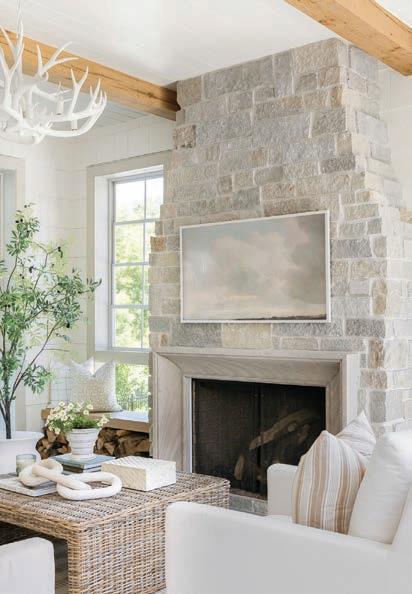
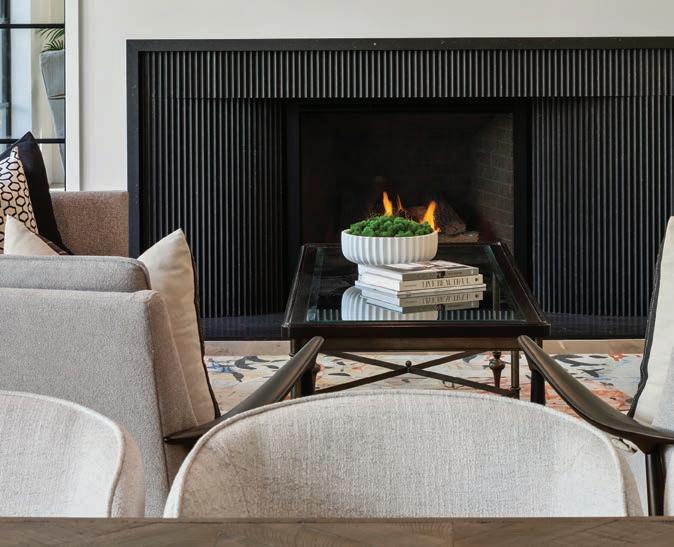
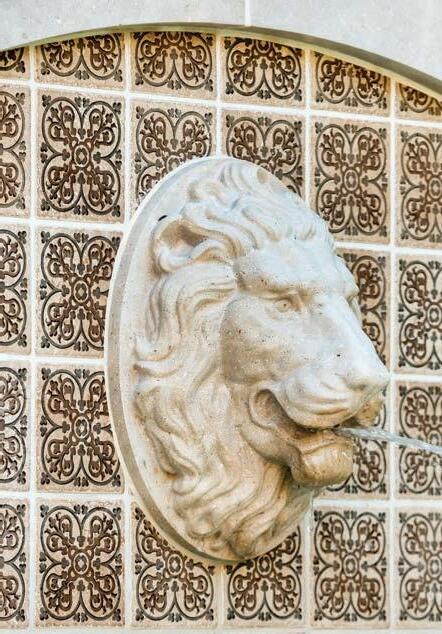
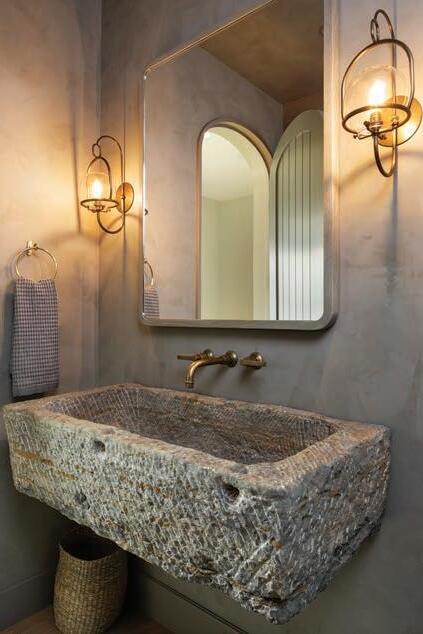
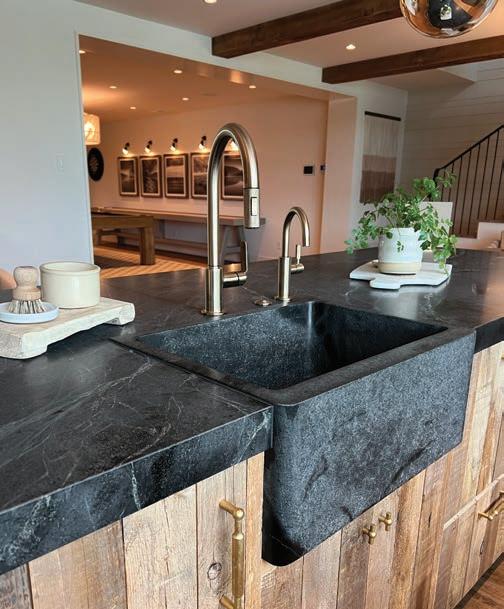
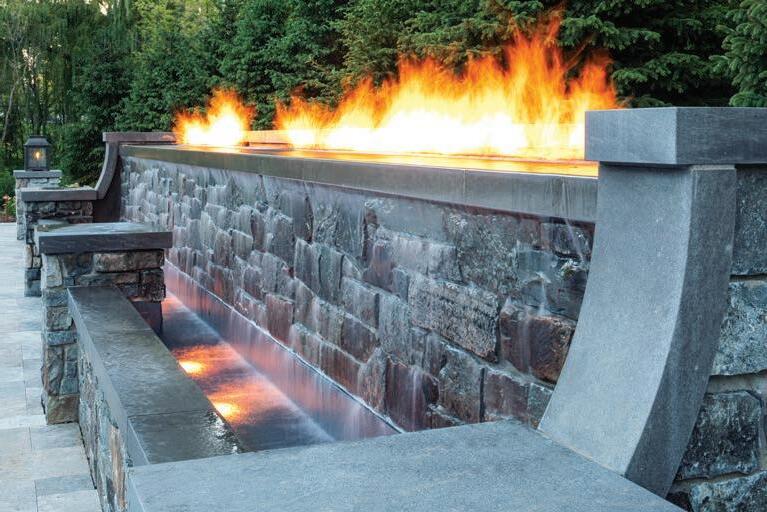
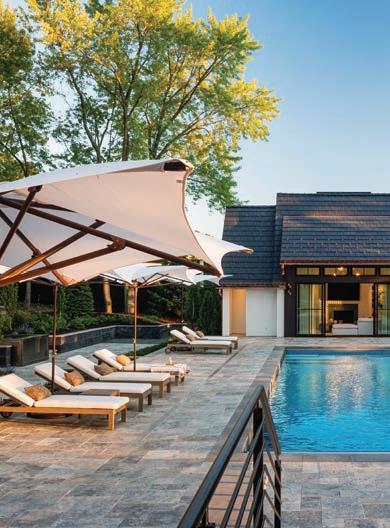 Minneapolis, MN
Minneapolis, MN
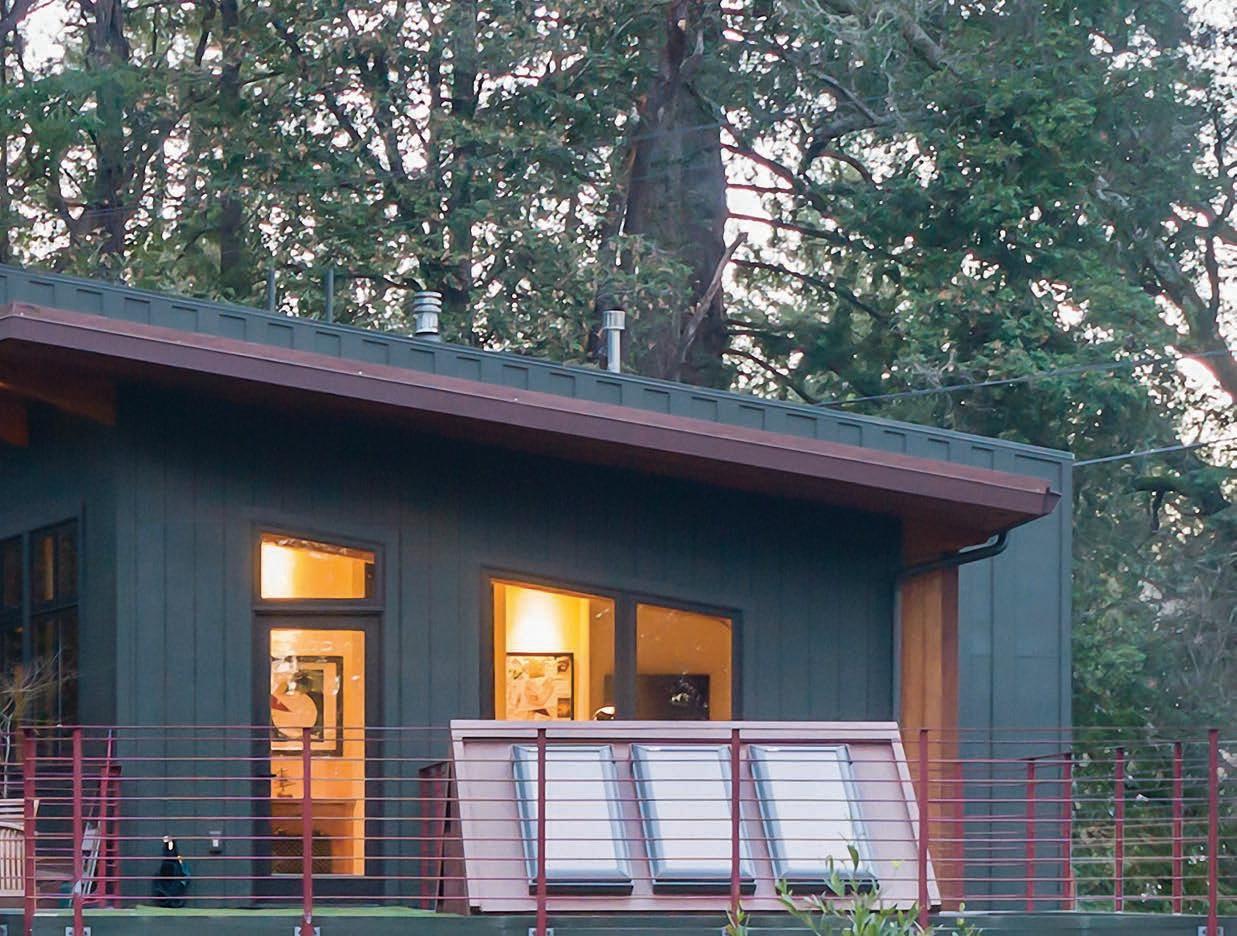

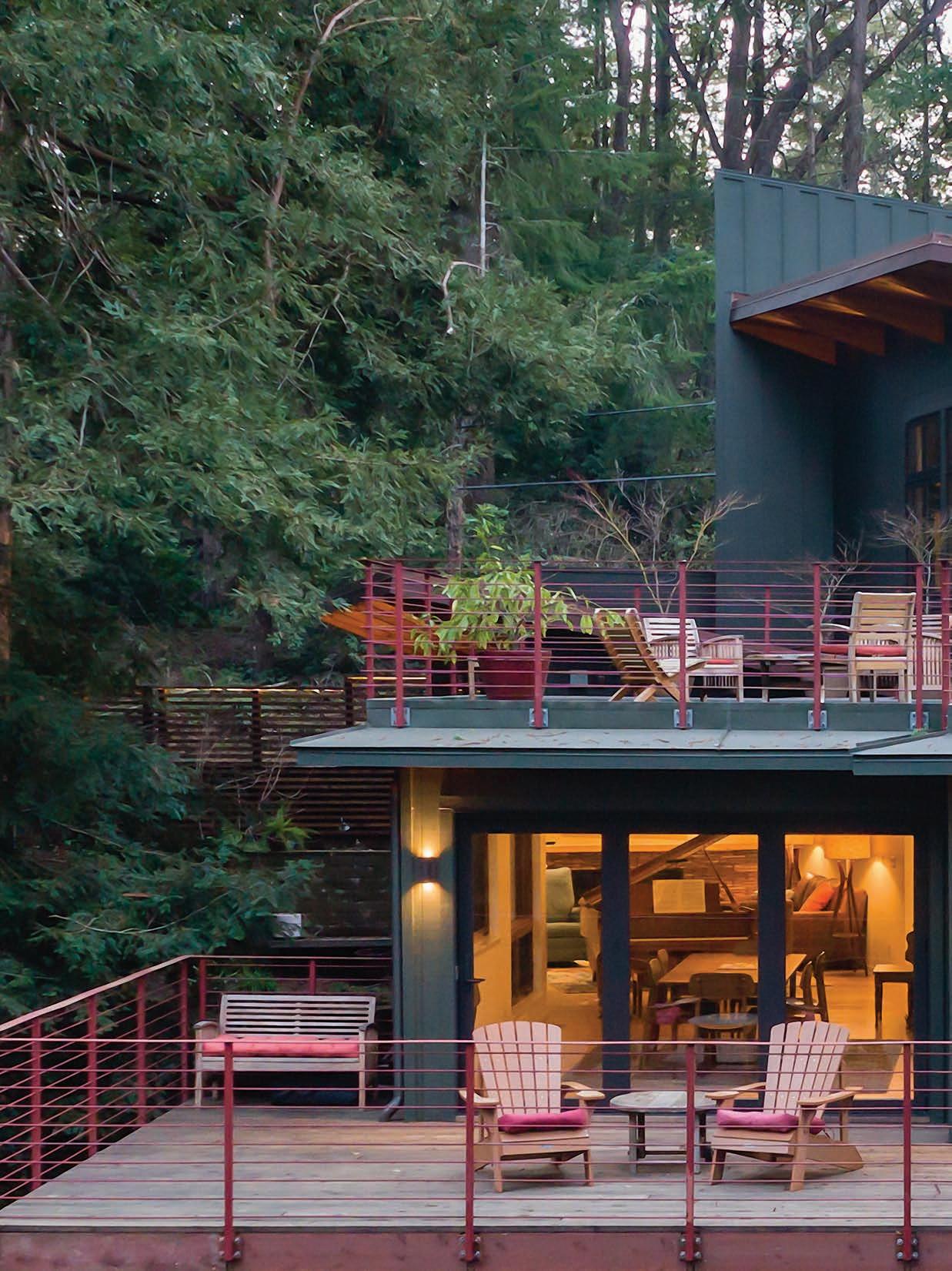


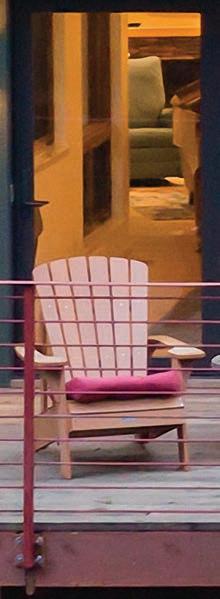
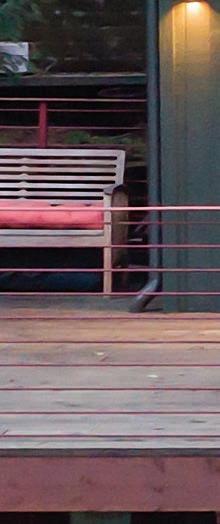
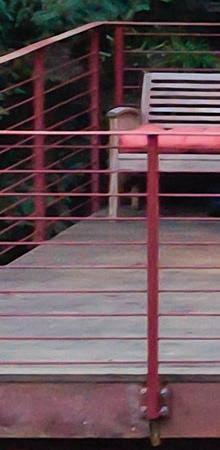
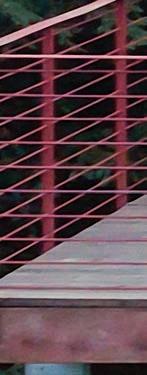
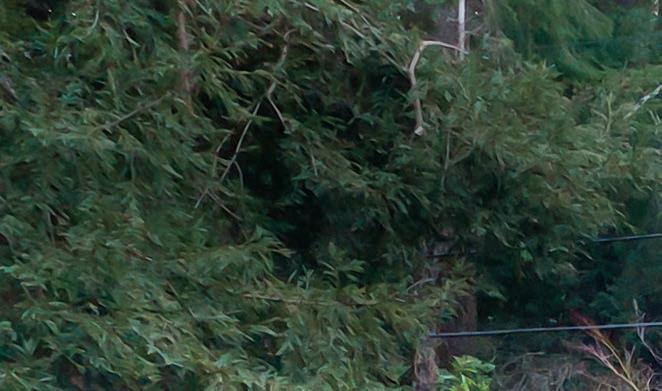


“We’re in the trees, but the large windows let light all the way through the house.”
– Gavin Maxwell Int’l Assoc AIA, Homeowner, and Architect at Mayfield Architects










Who produces the Artisan Home Tour?
Housing First Minnesota, presenter of the Parade of HomesSM and Remodelers Showcase®
How much does it cost to attend the Artisan Home Tour?
•$35 when purchased at any Artisan home during the tour.
•$30 when purchased online or using the Artisan Home Tour app.
•$25 when purchased at Bachman’s locations, beginning September 18.
•$25 with a coupon from Holiday Stationstores redeemable online or at the homes.
An all-access ticket allows one-time admittance to all new and remodeled homes, plus one additional visit to one home of your choosing.
What forms of payment will be accepted for tour tickets?
We recommend that you order your tickets online at ArtisanHomeTour.org or by downloading the Artisan Home Tour app. Visa, MasterCard, American Express, and Discover will be accepted for both online purchases and at the homes.
Why should I purchase a ticket in advance?
You will save money when you purchase in advance and save time when you start your tour.
How do I get my ticket when I buy online? When ordering online at ArtisanHomeTour.org, your ticket will be emailed to you and available for immediate download from the order confirmation page. Print your ticket or show your ticket on your phone when visiting the homes. Be sure to check your spam/junk folder for the email confirmation.
What if I only want to visit one home?
If you want to visit just one home, tickets to tour a single home can be purchased for $5 for a one-time entry.
Is there a charge for children?
Anyone age six or older will need to purchase a ticket. An adult must accompany and be responsible for children at all times in the homes.
Where does the money go from tickets purchased?
The Artisan Home Tour helps to support the work of the Housing First Minnesota Foundation, a 501(c)(3) nonprofit organization made up of Housing First Minnesota members and supporters who contribute their time, materials, and expertise to help the Foundation continue its work building and remodeling safe housing for Minnesota’s homeless, veterans, and others in need.
When can I visit the homes?
Your ticket is good anytime during the nine days of the Artisan Home Tour. New homes are open October 6-22 on Fridays, Saturdays, and Sundays from 12-6 p.m. Remodeled homes are open the final weekend of the tour, October 20-22 from 12-6 p.m.
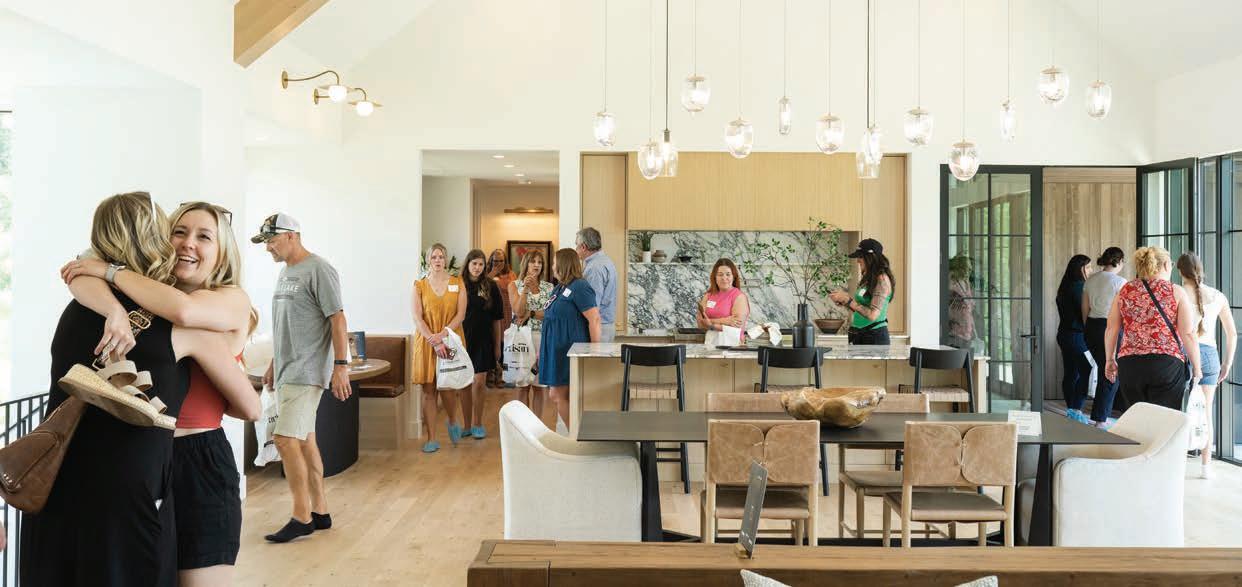
Can I visit a favorite home a second time?
Yes, you can visit one home twice when you purchase an all-access ticket.
Do I drive directly to the home?
Usually. Please be mindful of any signage with parking restrictions when arriving at the home and read the directions in this book or online for any other parking requirements. Some homes have off-site parking and will provide a shuttle service.
What if I lose my ticket?
If you’re worried about losing a paper ticket, make sure you download the Artisan Home Tour app. It’s easy to upload your ticket information and scan the QR code at each home. Open the app and scan in your ticket from the e-ticket menu. Now your phone is your ticket!
Can I wear shoes in the homes?
No, foot coverings (socks or booties) are required for all attendees. No shoes or bare feet are allowed. We will have a limited supply of booties at the homes. If you are visiting multiple homes, please hang onto your booties and reuse them.
What should I bring with me?
•Your ticket.
•The booties you picked up at your first home.
What should I not bring?
•Pets.
•Food and beverages.
•Baby strollers.
Are there other things I should keep in mind?
•The Artisan Home Tour is a self-guided tour using your own vehicle.
•Please observe “No Parking” signs and be considerate of the neighbors. Do not block mailboxes or driveways.
•The tour runs rain or shine.
•Bathrooms are not available for use at the homes.
•Tickets are non-refundable.
•Download the Artisan Home Tour app on your phone to get quick directions to each home, view home details, share comments, and convert your paper ticket to a digital ticket.
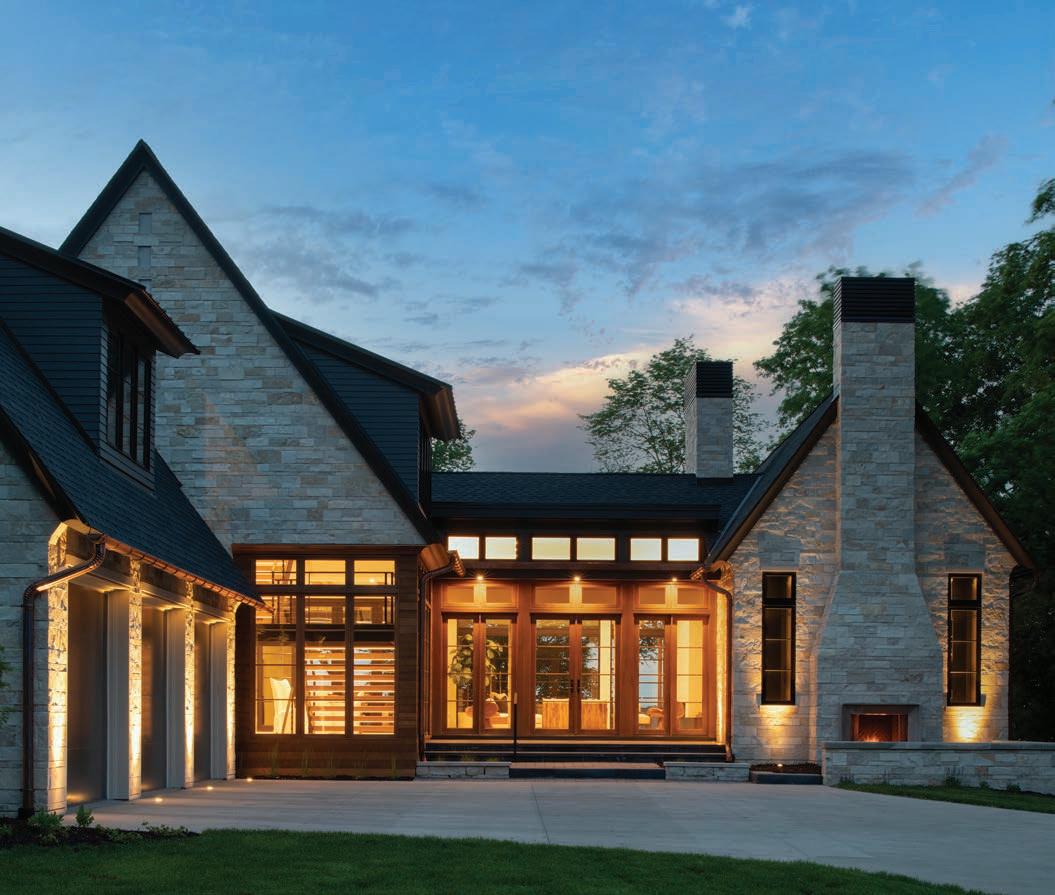
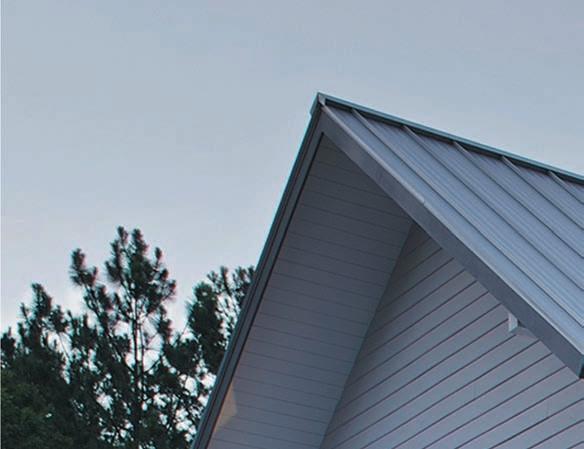
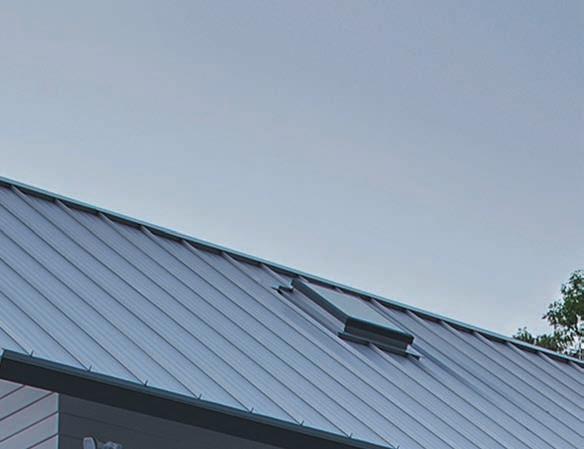

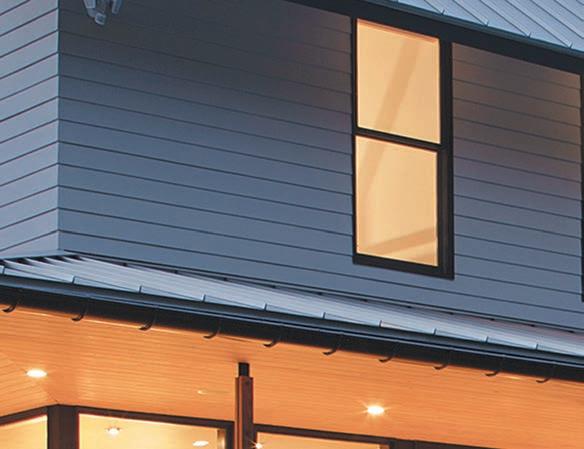
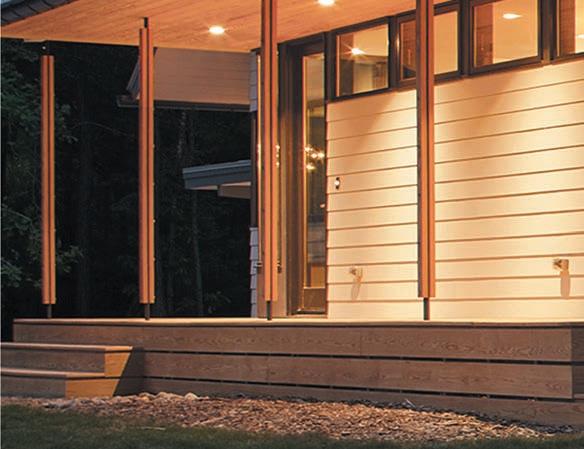
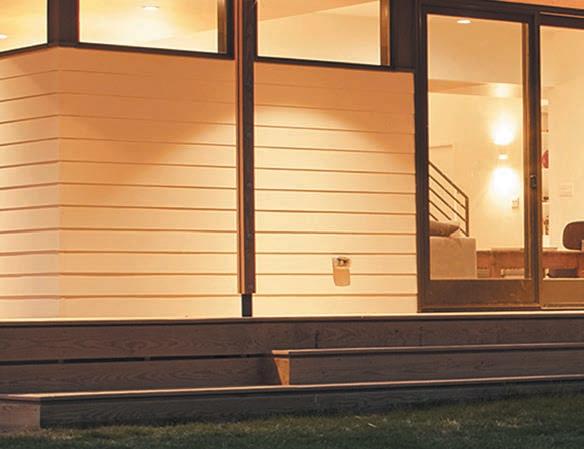
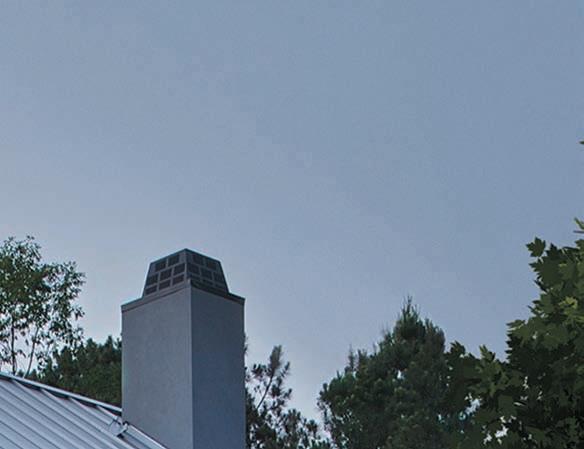
Discover endless colors, textures and designs.
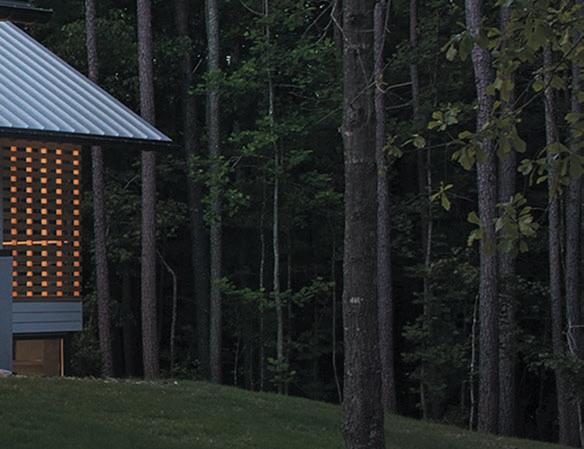
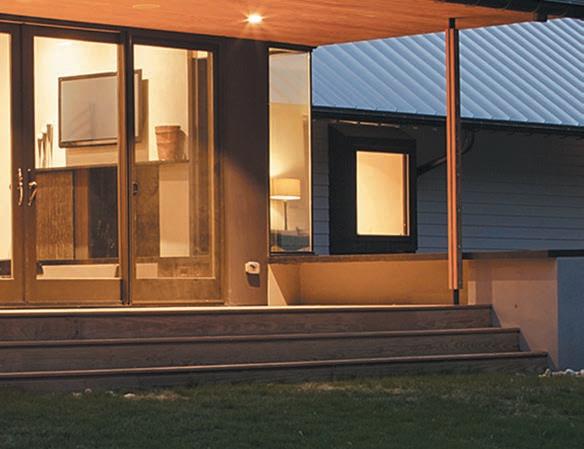
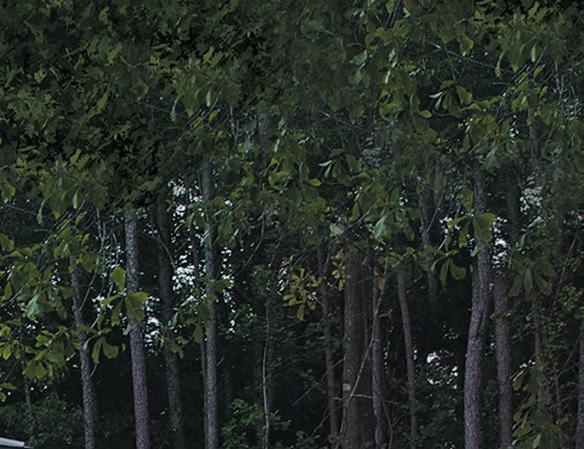
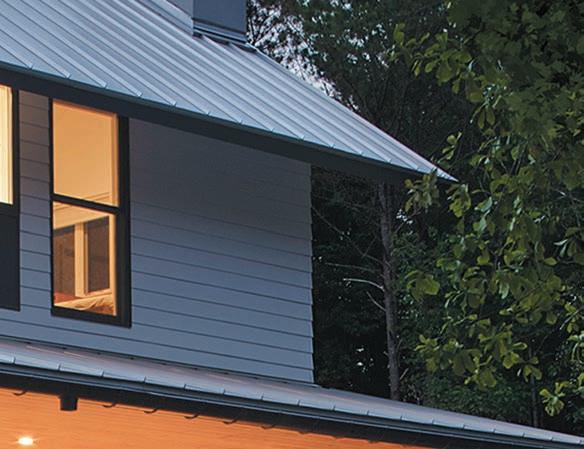
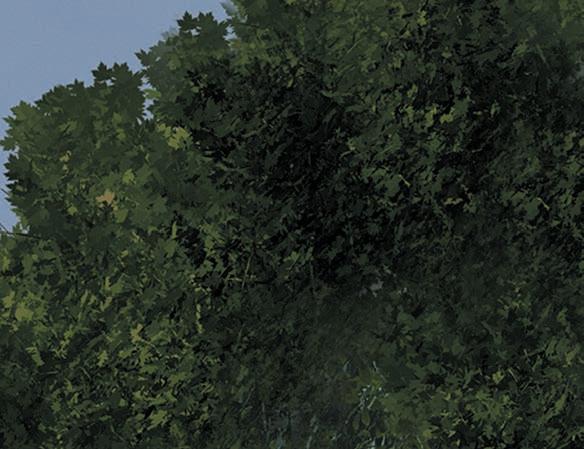
THANK YOU TO OUR FALL ARTISAN HOME TOUR
Like our exceptional builders and remodelers, these companies provide the highest caliber home products and services. We thank them for their commitment to excellence and support of the Artisan Home Tour.
JOURNEYMAN SPONSORS
MAT SPONSOR
Premier Showroom:
Two of the most established and well-respected companies in Minnesota are here to meet your window and door needs. When you combine the legacy of Shaw/Stewart Lumber Co. with the craftsmanship of Marvin, you get Minnesota’s premier showroom.
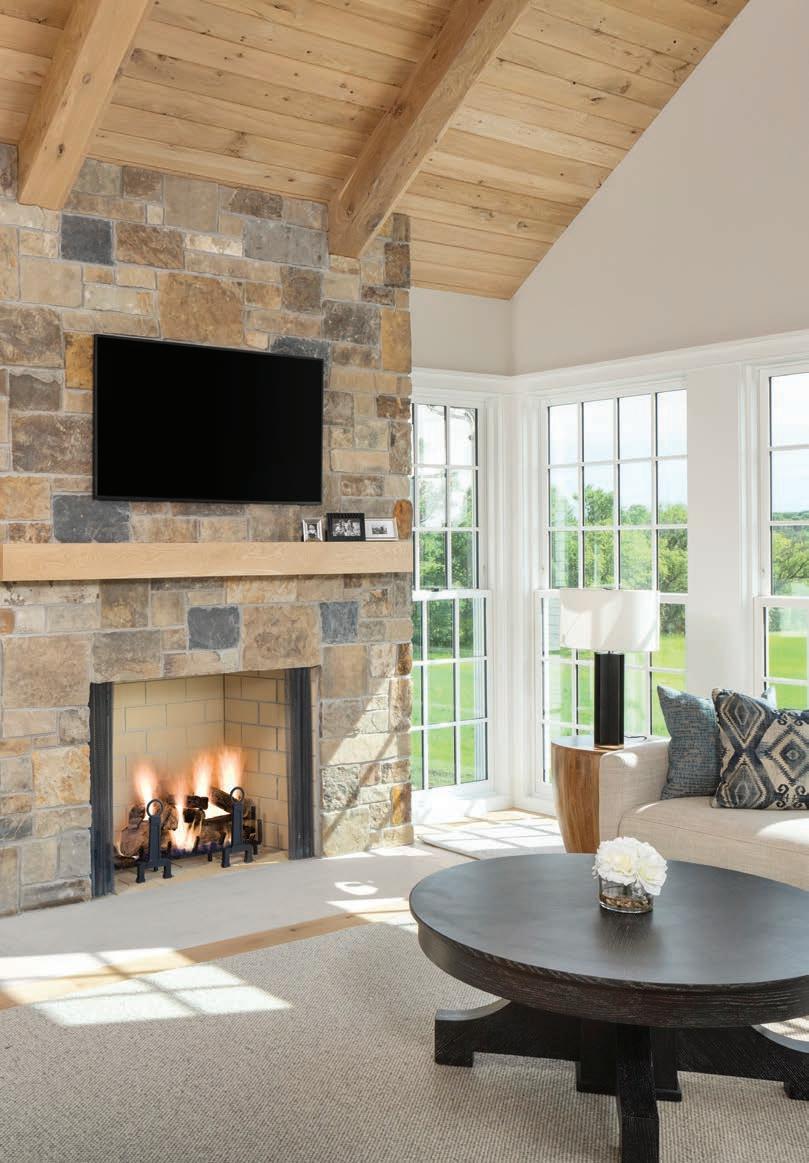
Since 1886:
Shaw/Stewart Lumber Co. has been providing quality products and creative custom solutions to its customers since 1886. They serve luxury homebuilders and remodelers as well as commercial contractors in the Twin Cities area.
Quality Products:
As a homebuyer or remodeling customer, you can depend on Shaw/Stewart to be the trusted source to provide your builder or remodeler with quality products, responsive service, and creative solutions for your project.
Professional Support:

When you're ready to select windows and doors, join your contractor on a visit to the Marvin Design Gallery and confer with their professional design staff. You'll see the latest offerings from Marvin and feel the difference in quality, design, and craftsmanship.
All of the window and door displays are set in realistic vignettes, designed to help you imagine the possibilities for your own home.
At Marvin, we are driven to imagine and create better ways of living. With every window and door we make, we strive to bring more natural light and more fresh air into homes, and to create deeper connections to the natural world. Crafted with exceptional skill, our products deliver quality you can
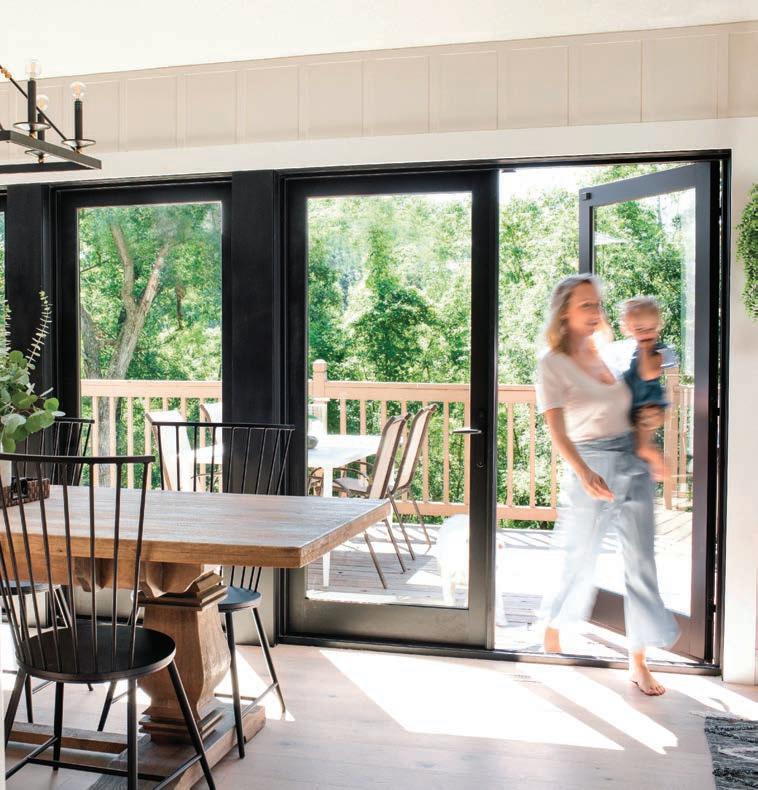
see, touch, and feel, beauty that brings joy, and performance that stands the test of time. We put people at the center of everything we do by designing for how people live and work and imagining new ways our products can contribute to happier and healthier homes.
MARVIN.COM
Cambria’s American-made quartz designs provide the perfect surface for your lavishly lived-in lifestyle. For over 20 years, our family-owned company has blurred the line between ingenuity and obsession with every stunning new design in our innovative palette. We process our own exceptionally pure white quartz in our stateof-the-art Minnesota manufacturing facility, where we leverage its superior clarity and
TM
natural hardness into quartz surfaces with unparalleled vibrancy, exceptional strength, and unrivaled performance — guaranteed.
Cambria quartz designs resist scratches and chips, and they never require sealing. They are also nonabsorbent, so spills won’t become stains. All this is backed by our transferable Full Lifetime Warranty and US-based Customer Care team to help you entertain more and worry less.
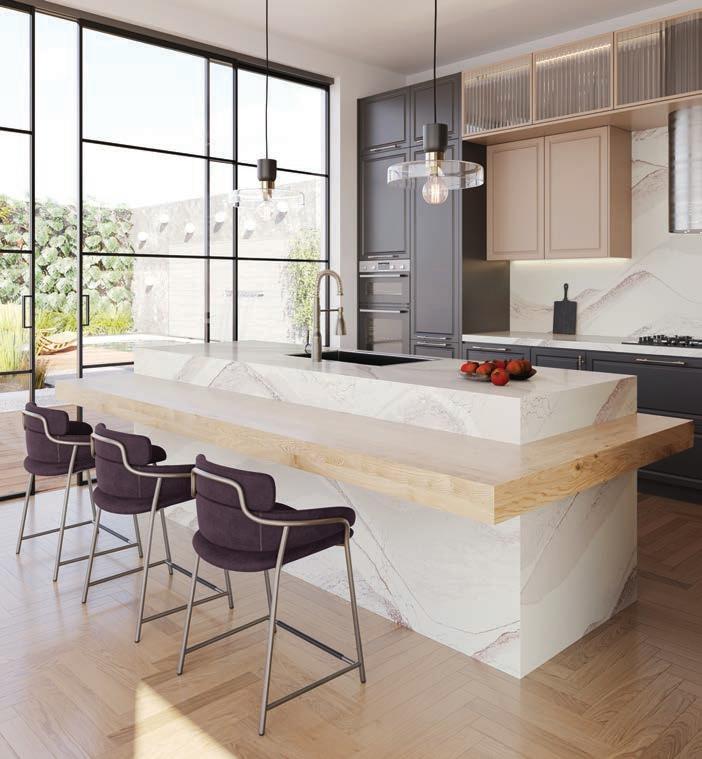
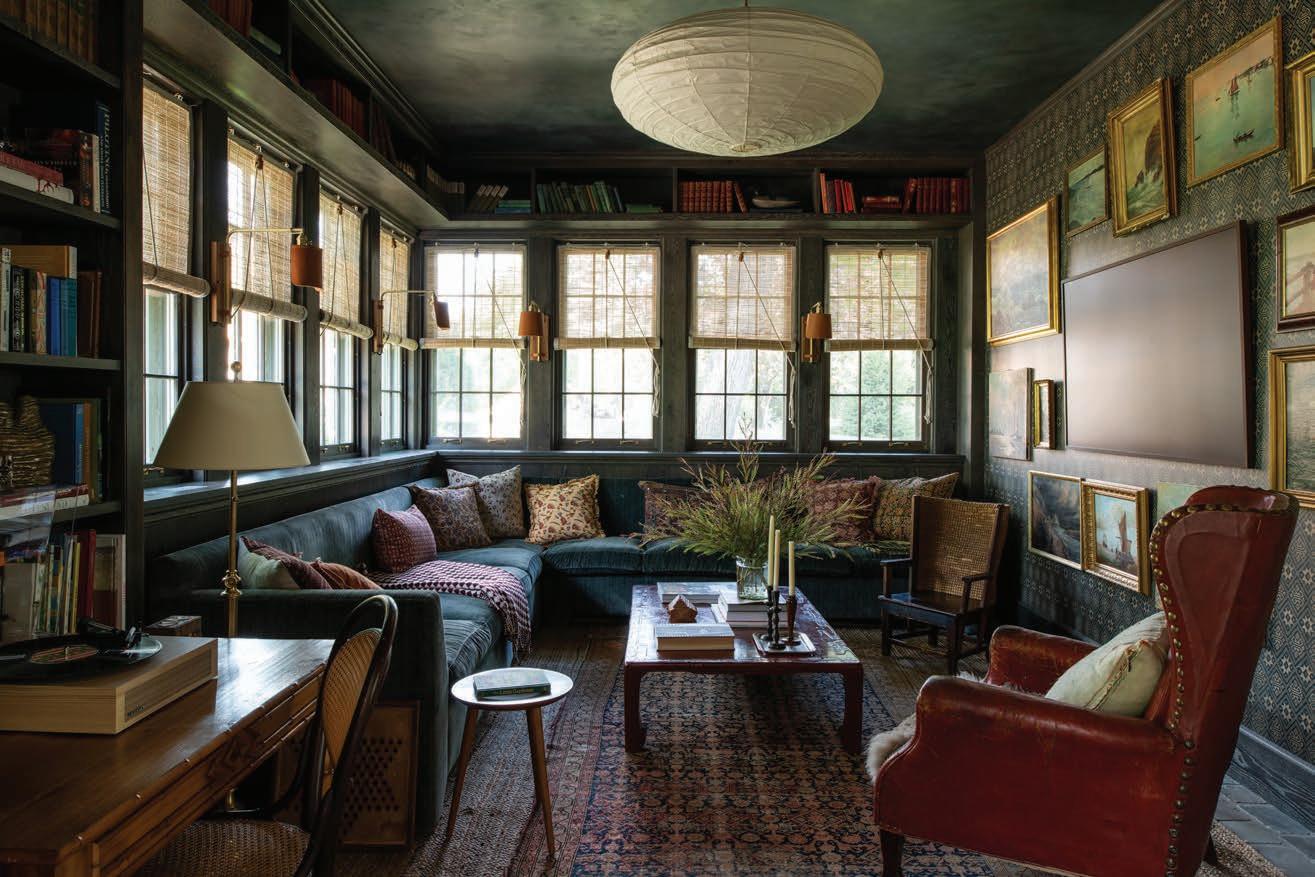



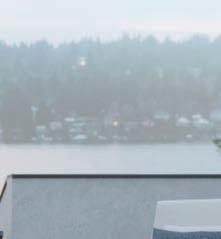


outdoor living space worthy of an Artisan home.

Artisan homes are known for luxurious amenities, stateof-the-art technology, and one-of-a-kind craftsmanship, but when it comes to building in the high-end, custom market, the outdoor living spaces should be given as much attention as the interior.
“While selecting the finishes and elements inside your home to accentuate its true beauty and your unique style, let that personalization flow into your outdoor living space,” says Jeff Johnson, owner of Phantom Screens. “You want to choose elements that can meet your needs today but also be used long into the future as you grow into the space.”
Here, Johnson and other local building professionals offer five tips for creating an outdoor living space worthy of an Artisan home.
There’s a resort-like aesthetic in homes that encourage easy access to outdoor living spaces. Luckily, you don’t have to hop on a plane to tap into year-round vacation vibes. “Homeowners are increasingly seeking strong indoor-outdoor connections, which has led to a significant rise in spaces that promote a seamless flow between interior and exterior,” says Christine Marvin, chief marketing and experience officer at Marvin.
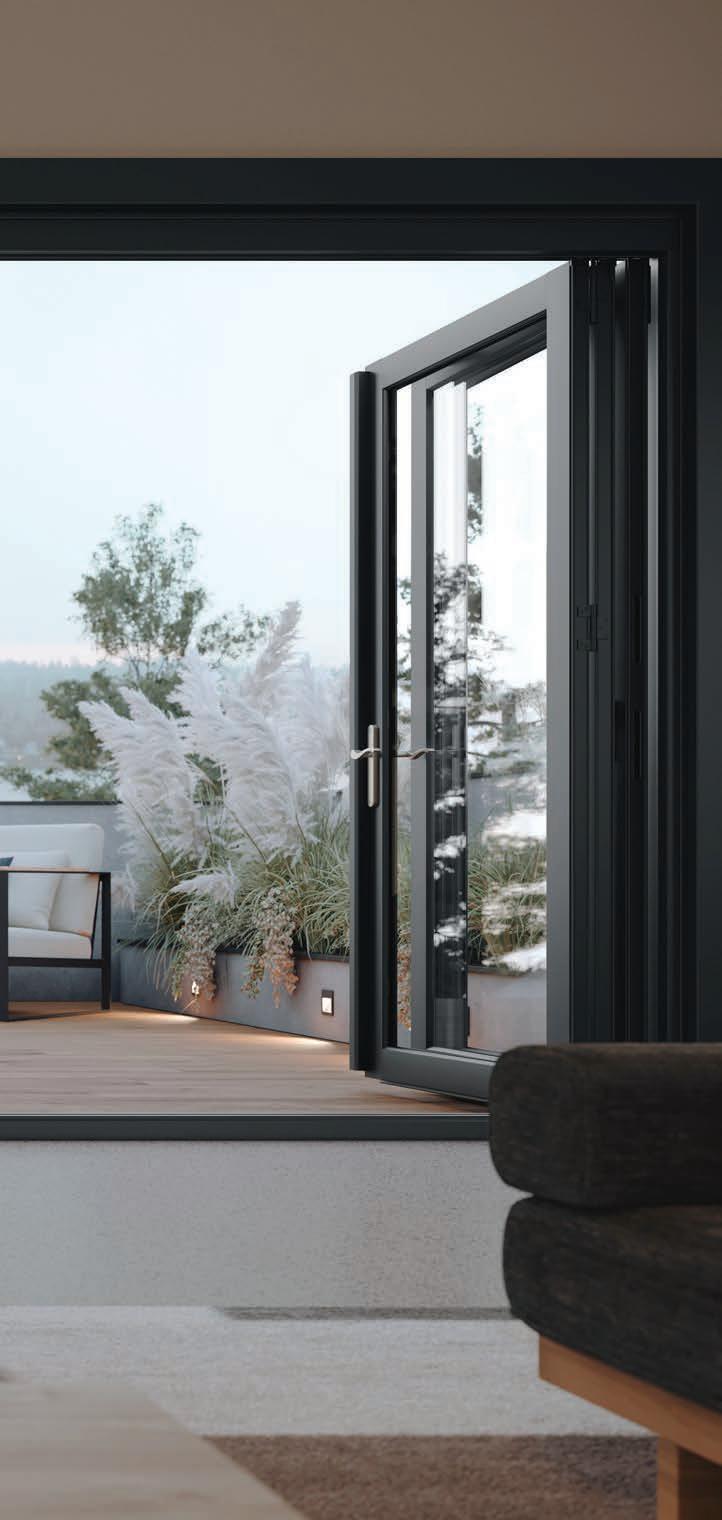
Windows and doors facilitate that connection, so it’s crucial to choose designs that allow for clear sightlines of and accessibility to nature. Marvin’s new Elevate Bi-Fold door, for example, utilizes a glide-and-stack opening mechanism to create a large opening to your backyard. All you need now is a Mai Tai.
Living in Minnesota, mosquitoes and cold weather are unavoidable, but they shouldn’t inhibit your ability to enjoy your outdoor living spaces — and neither should a screen that blocks a million-dollar view. Enter Phantom Screens: motorized, retractable screens that can be controlled with the push of a button. “When planning your outdoor living space, flexibility and usability should be at the forefront of your decision-making process,” says Johnson. “Phantom Screens offer the opportunity to have a multi-use space for all seasons and weather conditions while staying true to the stunning architecture. The ability to hide system components in the framework of your home gives you the flexibility to have a wide-open porch space during the day, a fully screened and bug-free area at night, and protection from the rain and snow year-round.”
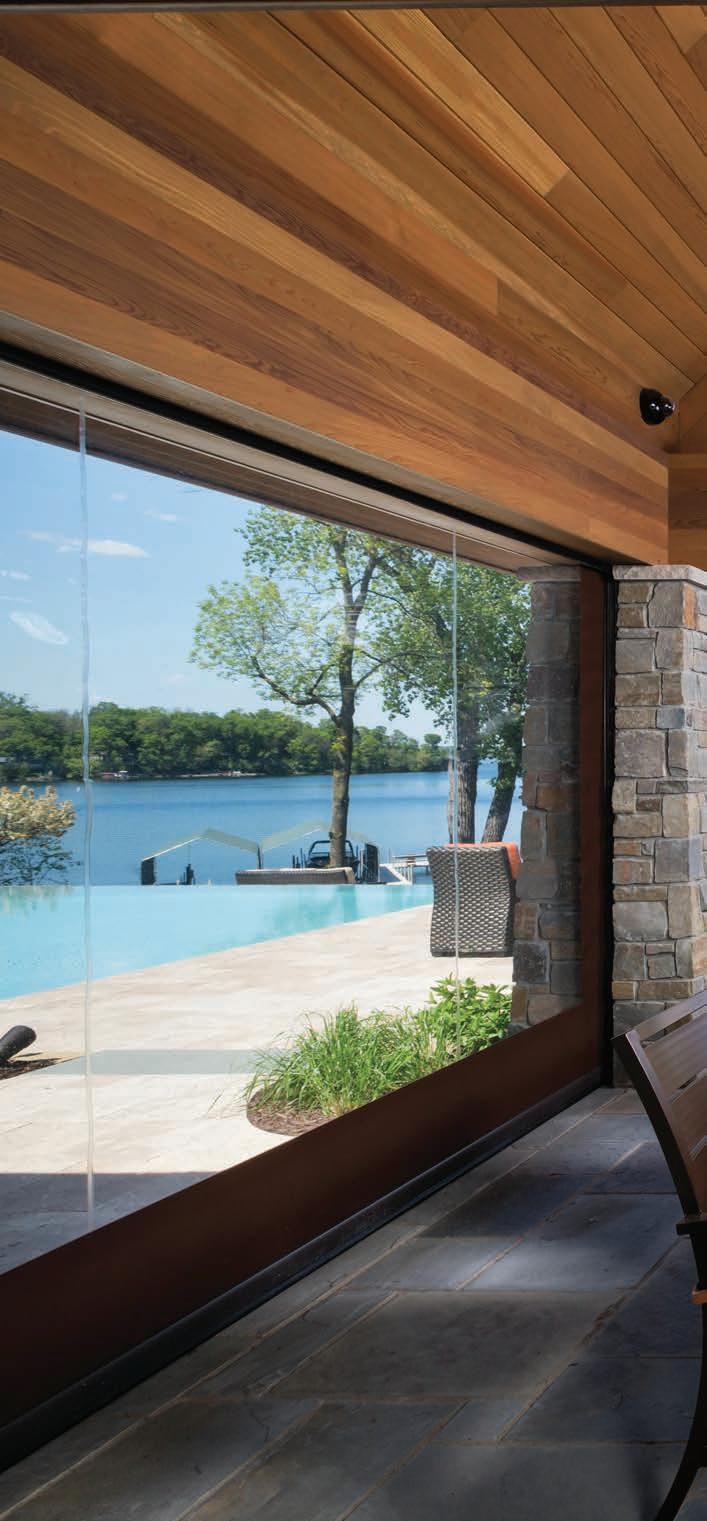
Most people who pass by your home won’t have the opportunity to see inside, so you want to make a strong first impression with the exterior. “The first thing that a homeowner or guest sees is the exterior. That sets the expectations of what is inside the home,” says Stu Hudson, president and owner of Anchor Roofing & Exteriors. “The fine details, quality of the materials, and workmanship make the home shine on the outside, and will reflect how the home looks on the inside.”
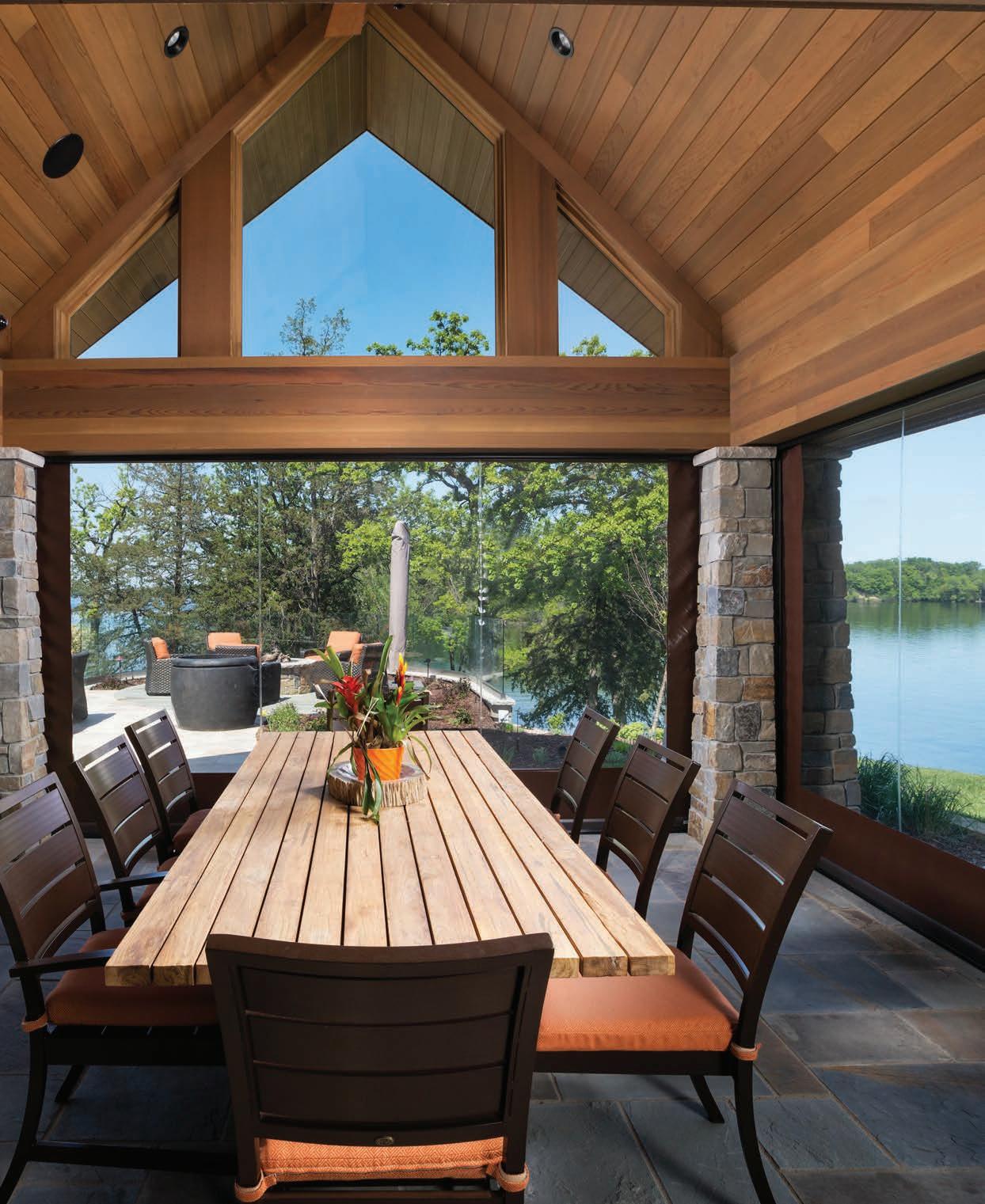
Implement different materials — like a combination of siding and stone — to make your home stand out from others, but be mindful of how many colors you’re incorporating. “Try to stick with no more than three,” cautions Hudson, noting that white, black, gray, and deep blue are trending in exterior design, while browns and earth tones are on their way out.
Nothing screams luxury like those unique, unexpected features that infuse your outdoor living spaces with personality and make your guests say “wow.” Perhaps it’s a pool with a waterfall and custom LED
lighting for night swims, or a gas fire table ideal for summertime s’mores roasting. Homeowners who love to cook and entertain often opt for an outdoor kitchen and pizza oven covered by a pavilion.
“Pavilions have been a popular feature for luxury homes,” says Pat Henry, owner of Prestige Pools. “A lot of homeowners will use them deep into the fall. If it’s drizzling out or even snowing, you can still be outside under that structure with a sweatshirt on and enjoy it.”
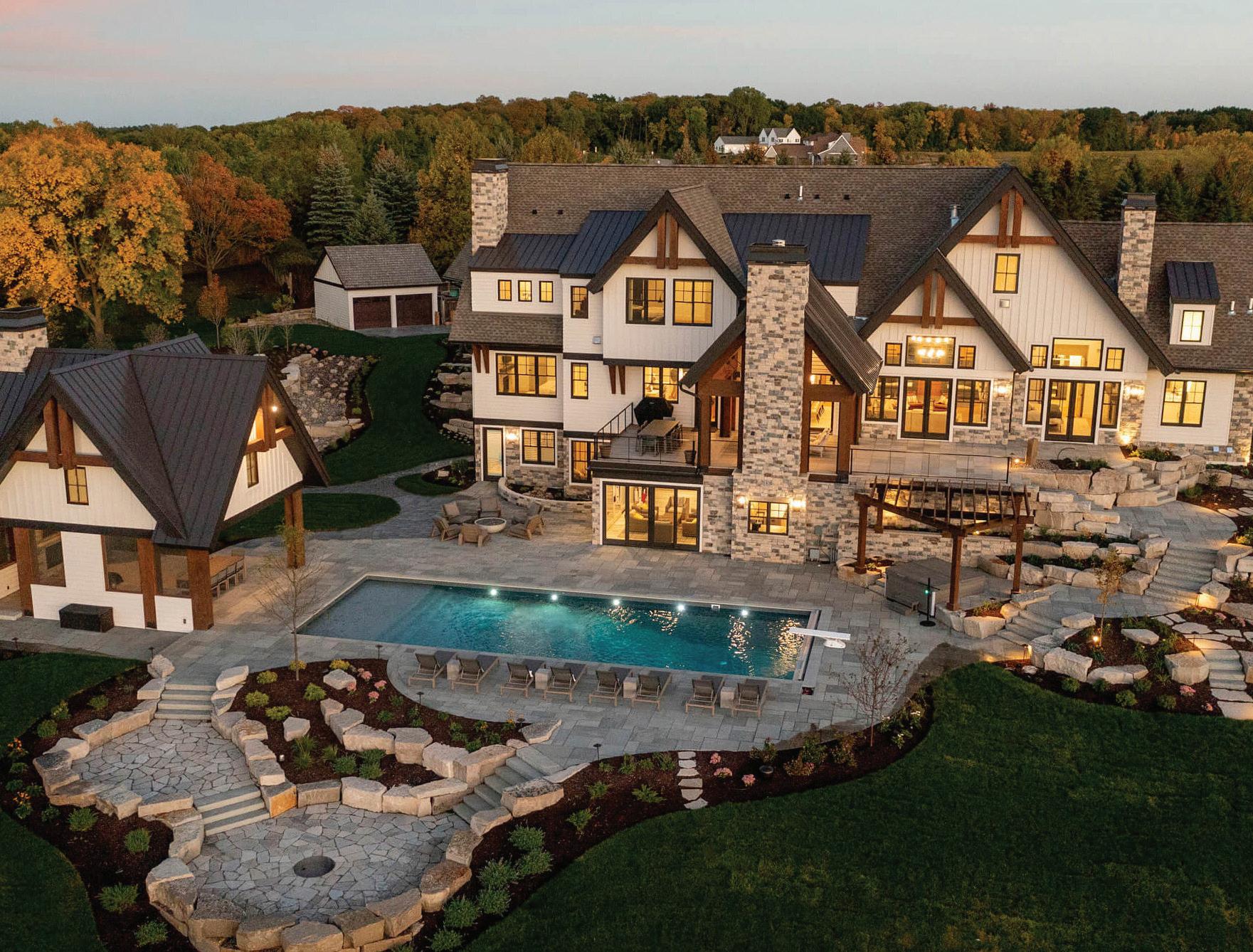
When it comes to designing an outdoor living environment worthy of an Artisan
home, you should think about how all the elements will tie together to create a space that is both functional and aesthetically pleasing.
When installing a pool, for example, you also must plan for the high-end decking or patio surface material that will make the area pop — Henry suggests pavers or stones, as opposed to concrete — and the surrounding landscape features that separate an ordinary pool from a luxury one.
“If it looks pretty but there is no utility to it, you’re not going to be happy. Or, conversely, if there’s tons of utility but it goes flat and you hate looking out the back of your house every day, that doesn’t help either,” says Henry. “It needs to be a blended marriage. Ask yourself: Does it work well for us? Does it have a ‘wow’ factor?”

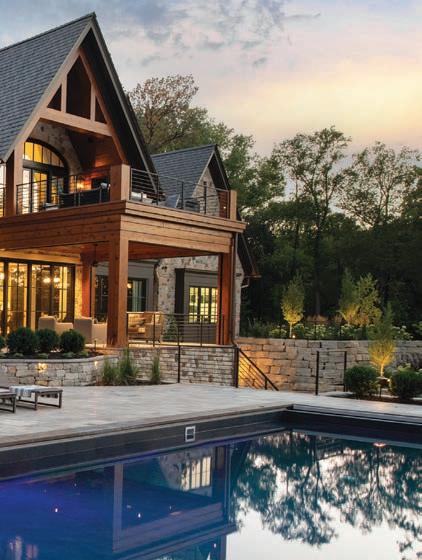
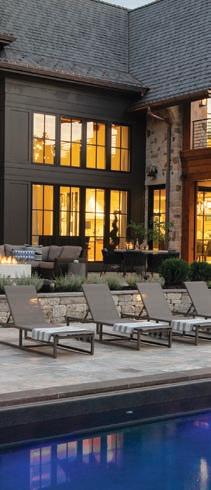


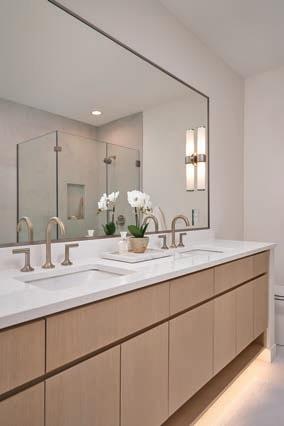
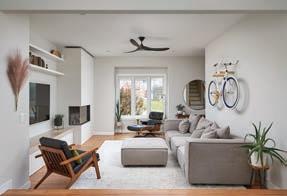
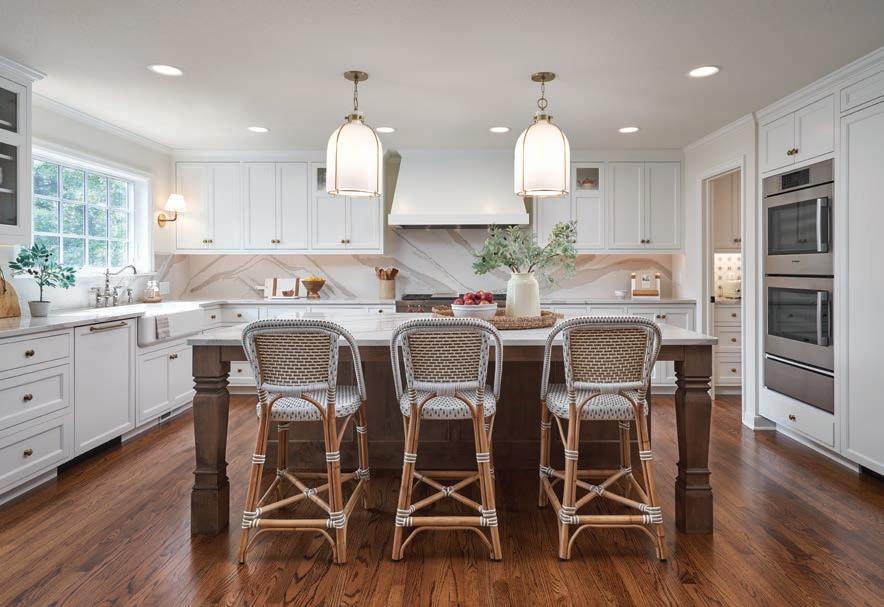
Meld style and function with a luxurious bathroom vanity fit for an Artisan home.
Abathroom vanity is more than just a functional fixture – it’s a statement piece that can elevate the entire ambiance of your bathroom. When it comes to luxury living, choosing the right vanity is essential for creating a sophisticated and lavish space. Here are some key things to keep in mind when selecting a luxury vanity for your bathroom.
A well-designed vanity not only exudes beauty but also provides ample storage space. Consider your storage needs and choose a vanity that accommodates all your bathroom essentials. Drawers, shelves, and cabinets should be wellorganized and spacious enough to keep your bathroom clutter-free.
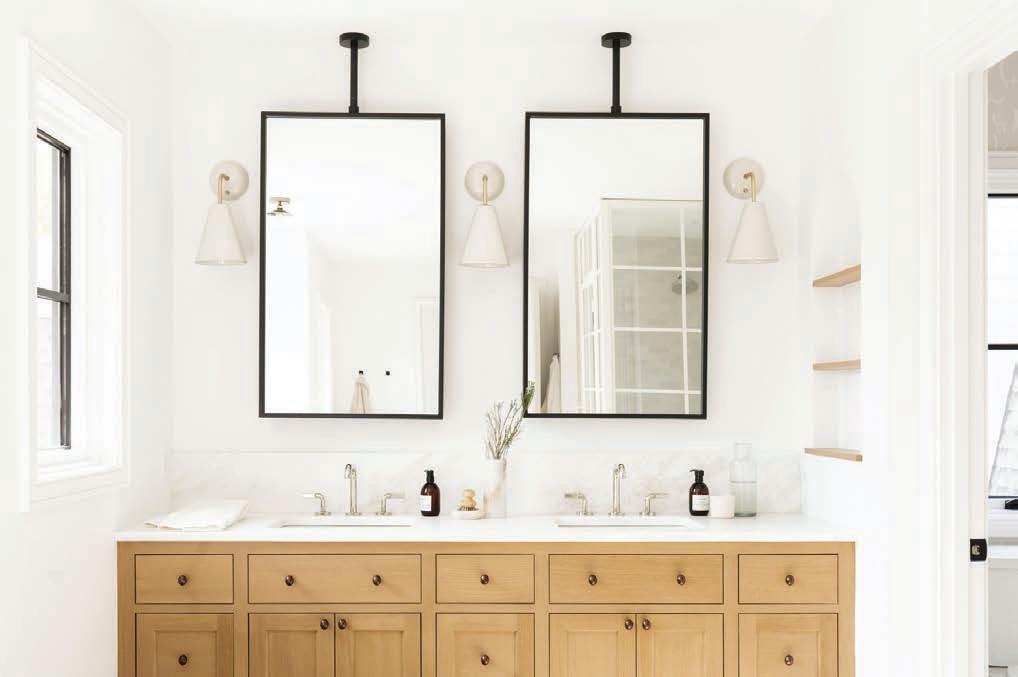
Bold, colorful, textured, or sleek—the world is your oyster when it comes to picking out your vanity cabinetry. High-end vanities are built to stand the test of time, so it’s crucial to focus on the quality of materials used. Solid wood is often a popular choice for its durability and timeless elegance. Consider the craftsmanship, finishes, and overall
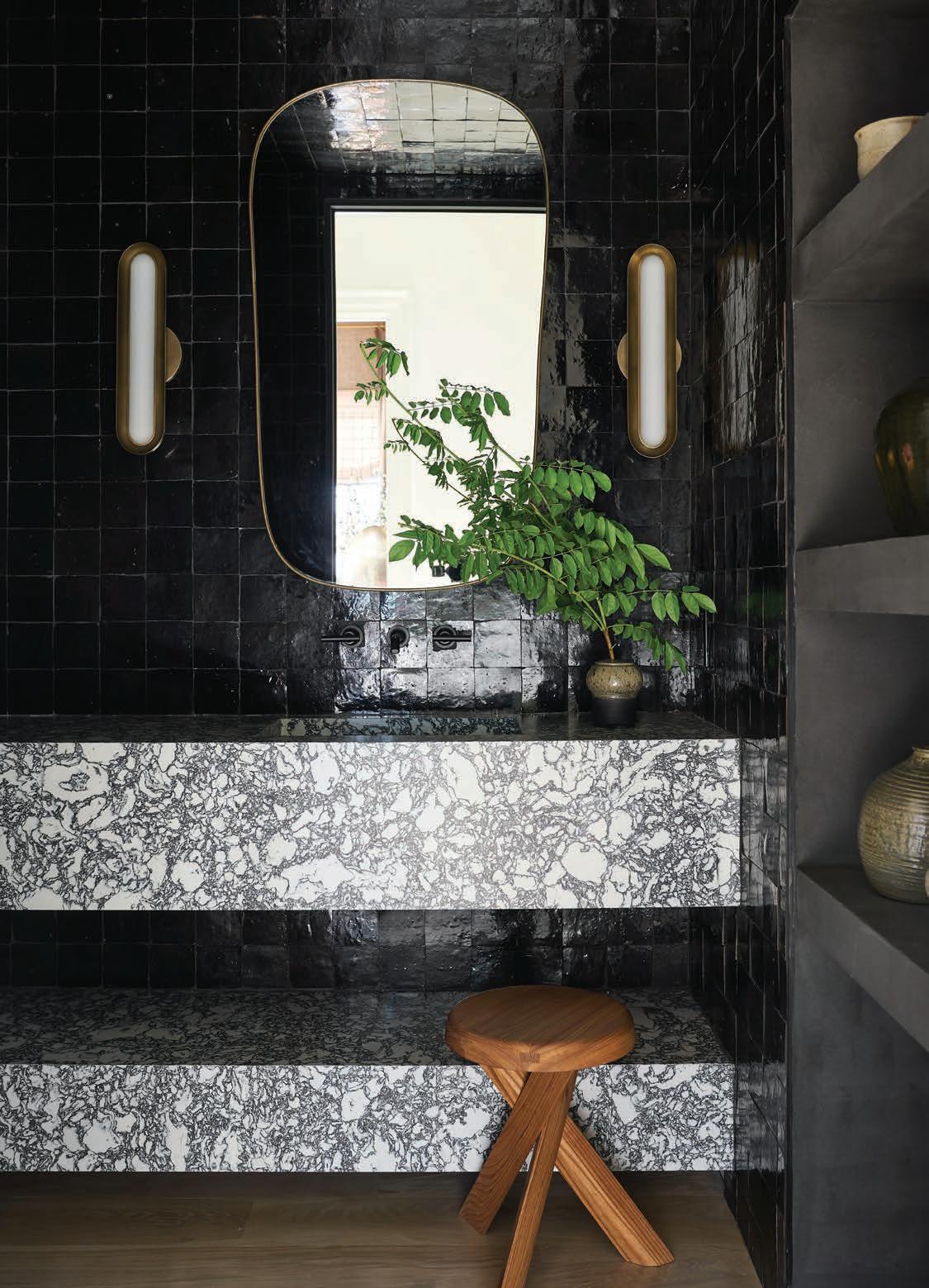
construction to ensure your chosen vanity will maintain its allure for years to come.
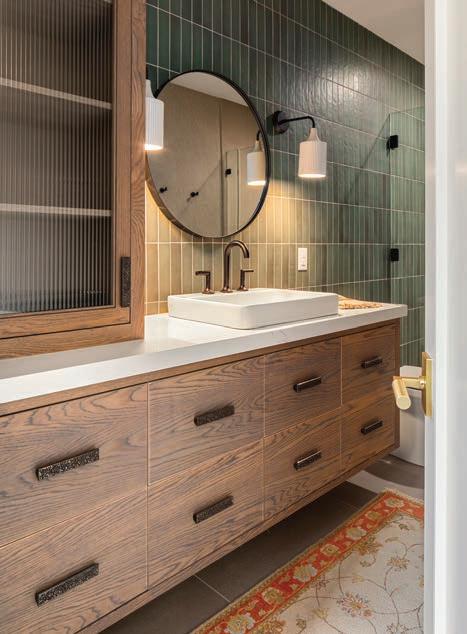
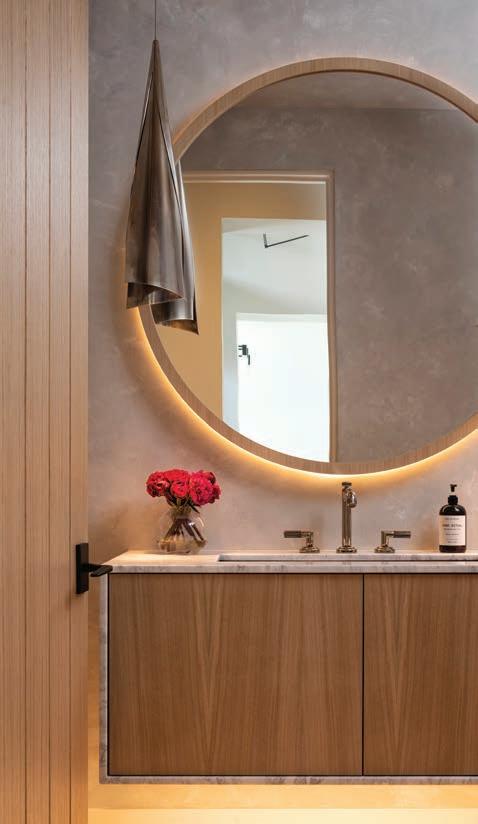
The vanity countertop plays an important role in aesthetics and functionality. Cambria’s quartz surfaces ensure that the centerpiece of your vanity is easy to clean and durable, plus it will keep your space hygienic as no moisture or bacteria will seep through the nonabsorbent quartz surface.
Whether you appreciate simple minimalism or want a basin that stands out, find the right pick for your overall design. Unique freestanding sinks are eye-catching and feel custom, while basic designs allow the hardware to shine.
To enhance the feel of your vanity area, thoughtful integration of lighting and mirrors is essential. Opt for elegant light fixtures that complement the vanity’s style and provide adequate illumination, or select LED lighting behind your mirror or underneath the cabinetry to add dimension. A well-placed, high-quality mirror can elevate the vanity’s overall appeal and make the bathroom feel more spacious.
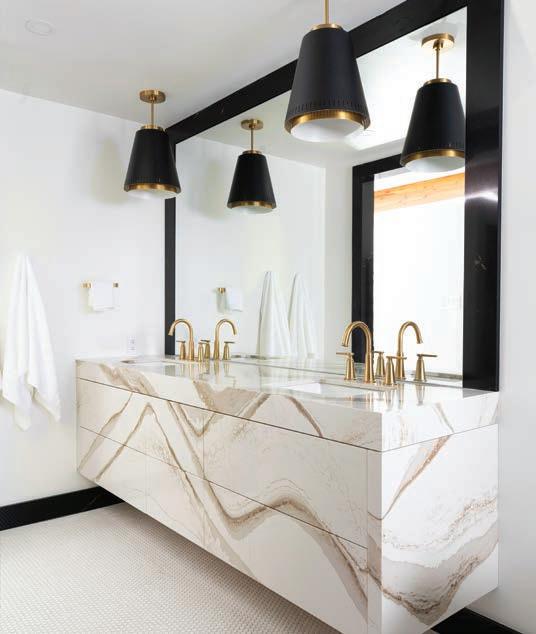


















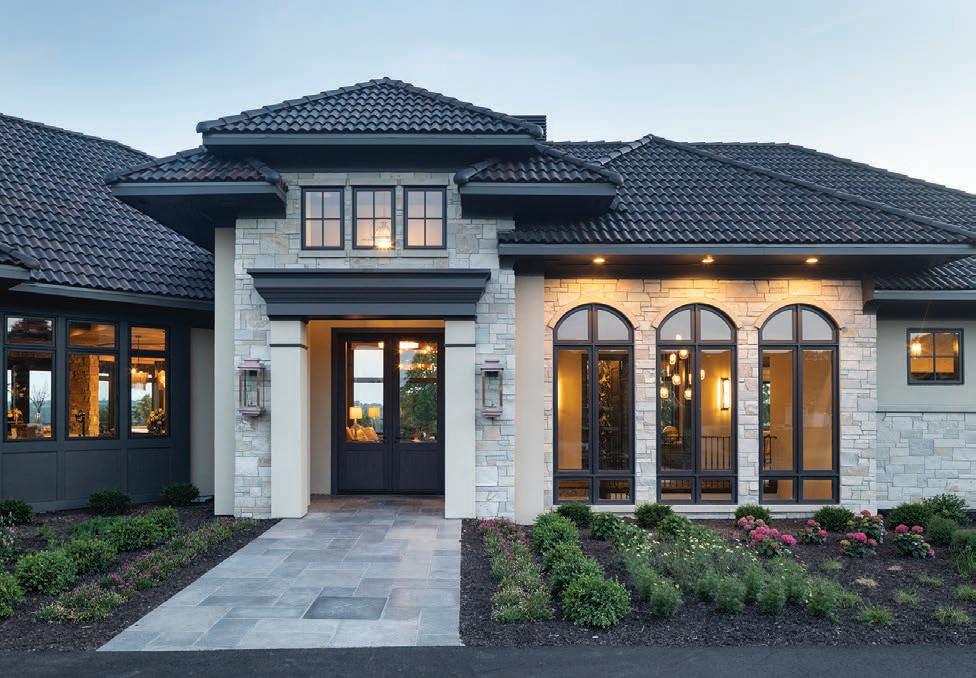
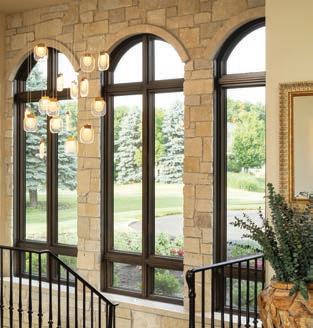
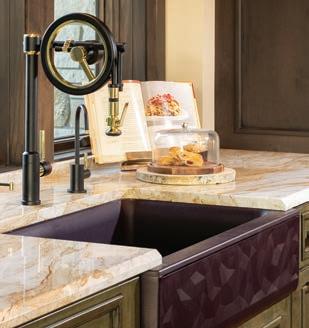
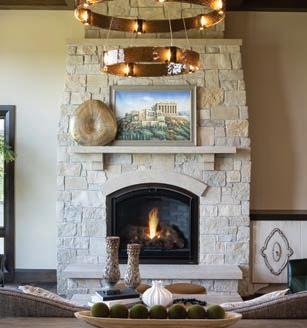
Partial proceeds from the Artisan Home Tour help support the Housing First Minnesota Foundation. Several projects are underway right now to help individuals experiencing homelessness rebuild their lives through housing.
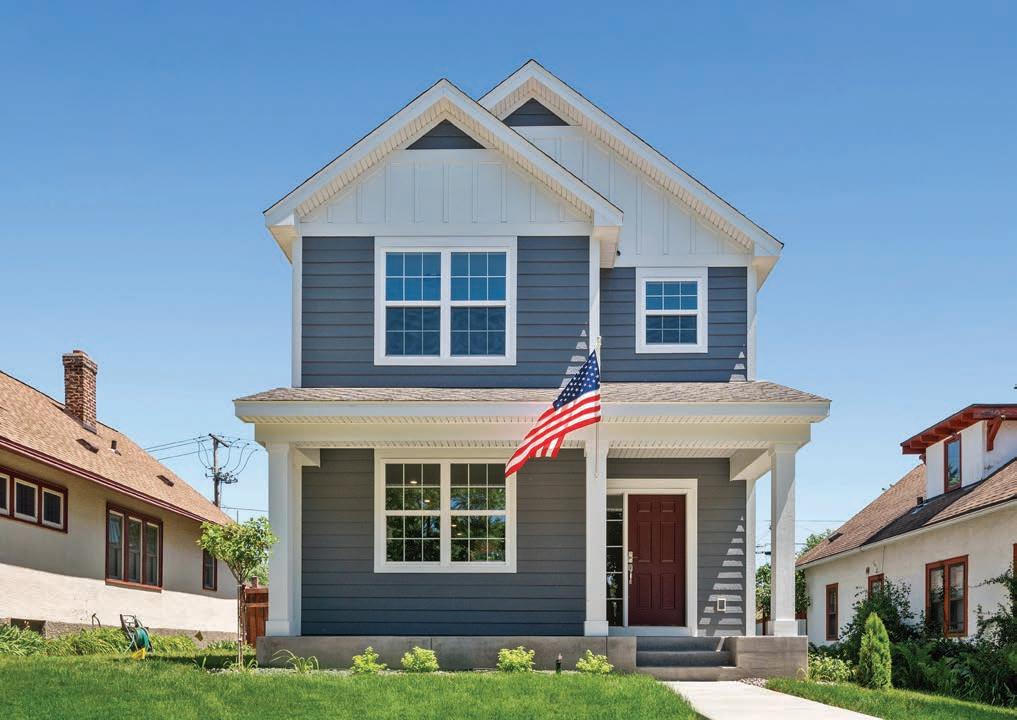
The Housing First Minnesota Foundation is the charitable arm of Housing First Minnesota. Our vision is to end homelessness in Minnesota; our mission is to partner to build safe housing for Minnesotans in need. Everyone deserves a safe space to call home.
In every project we take on, we do so with wonderful partners by our side. The first is a service provider, who serves our clients directly through support and wraparound services. The second is a build partner – this is the builder or remodeler who provides access to and donates materials and labor at a significantly reduced cost. These partnerships allow our Foundation to do so much more than if we were taking on these projects alone.
This year, we have two major build projects, both providing transitional housing to those in need. Our first project is a partnership with
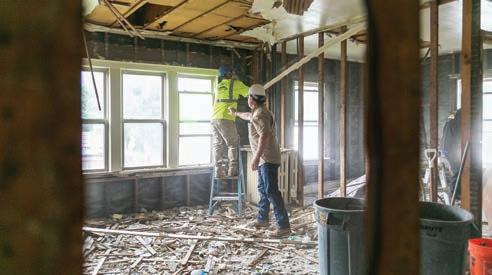
service provider Avivo and builder Nor-Son Custom Builders, Inc. This Family Recovery Housing project provides housing to mothers who are undergoing addiction recovery treatment. By the end of 2023, we will have completed renovations for the 100-year-old apartment building in Minneapolis. A er the renovation is complete, a mother and her children will move in and live there for approximately one year while she completes her treatment program. Once these final four units are complete, the entire 10-unit building will have been completely remodeled by the Foundation and our build partners!
Our second project is in partnership with the Minnesota Assistance Council for Veterans (MACV) and build partner Lennar. Our goal is that the words “homeless” and “veteran” are never seen together. In 2023, we will complete our 11th Housing for Heroes
home with an accessory dwelling unit (ADU). Each home provides transitional housing to veterans experiencing or at risk of homelessness. This year alone, we will be able to house an additional 30 people in our new Housing for Heroes homes.
In total, the Foundation has completed 62 community build projects with many more to come and has built and restored over 99,000 square feet of housing. Through fundraisers like the Artisan Home Tour, we have been able to take on larger build projects and help more Minnesotans in need.
Homelessness impacts the present as well as the future – that’s why the Foundation exists, to make that future better for the people in the communities we serve. So, thank you for touring the Artisan Home Tour – your contribution is felt throughout the Twin Cities!
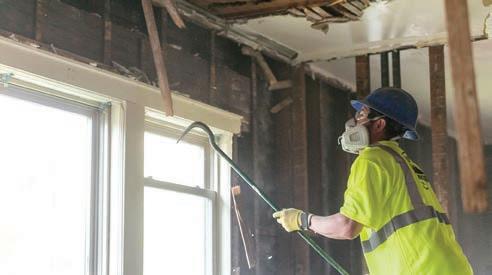
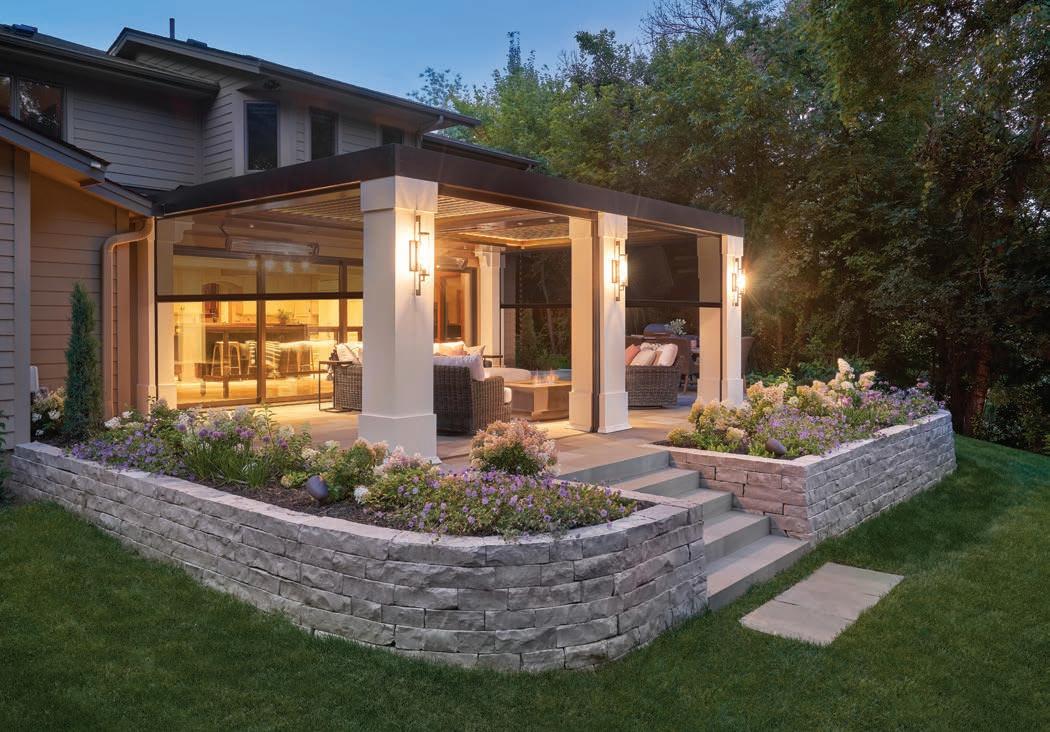


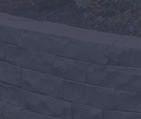












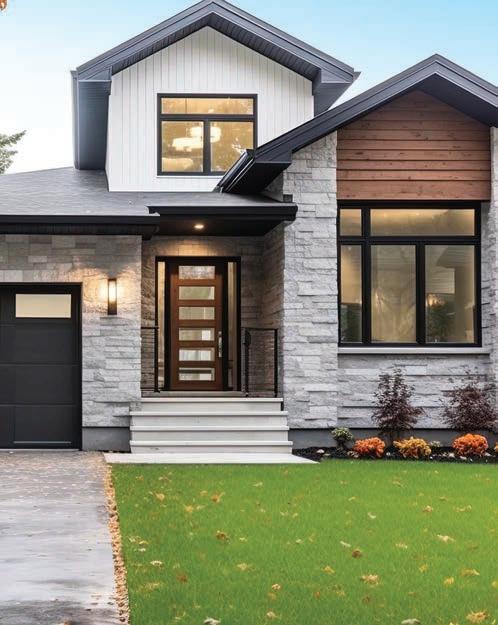
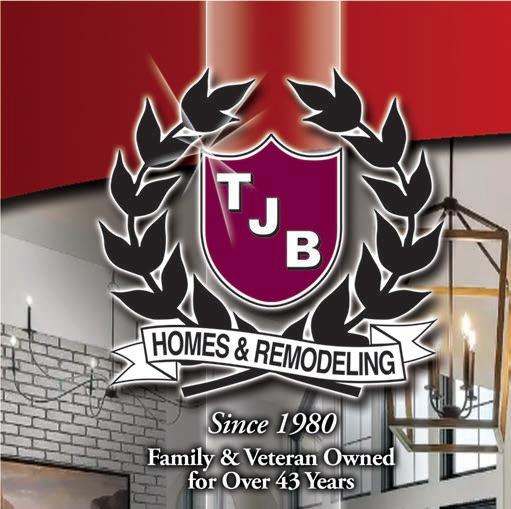
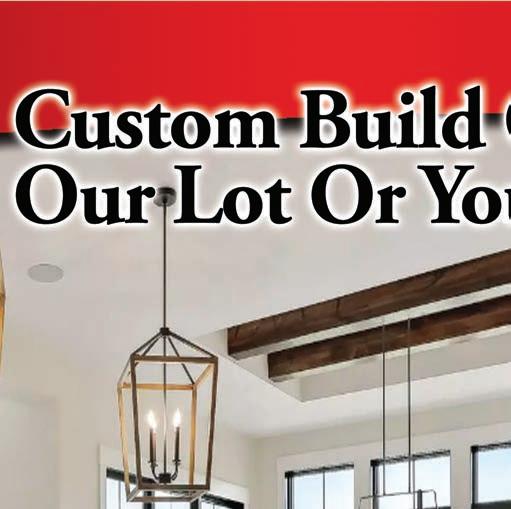

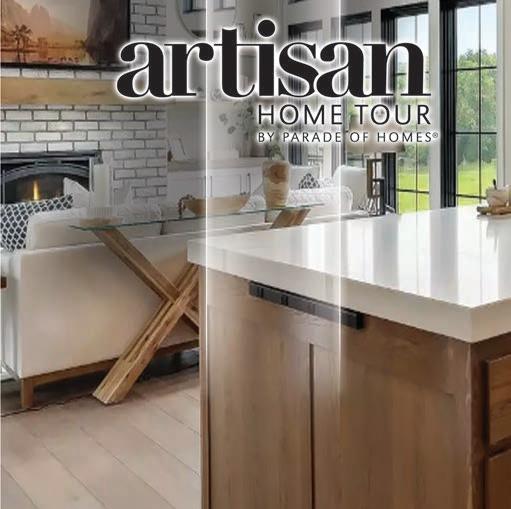

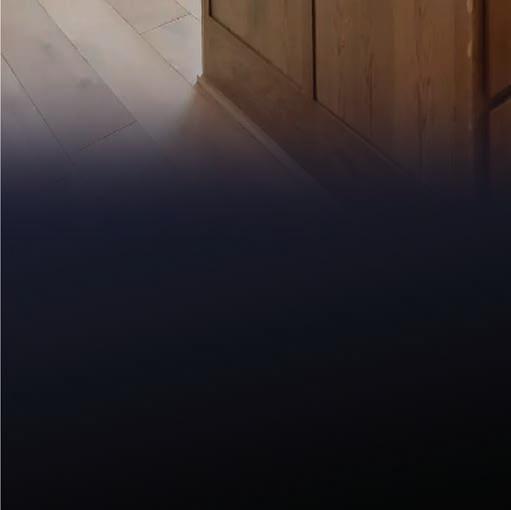
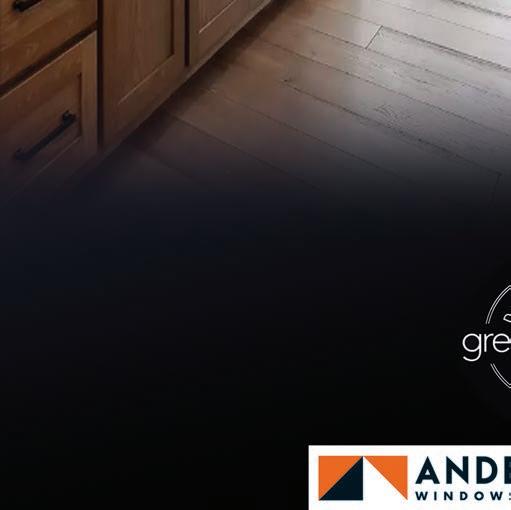
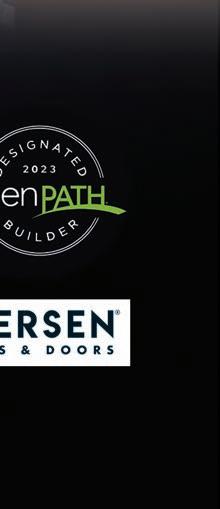

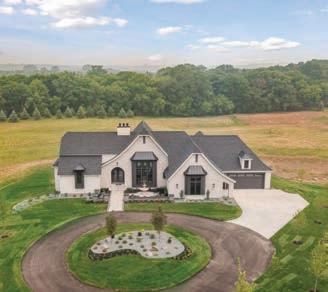
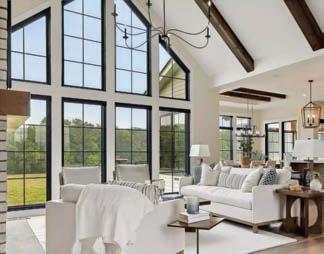
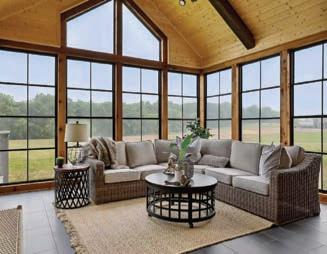

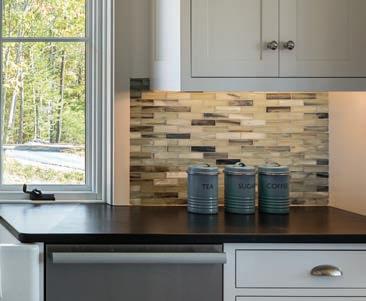
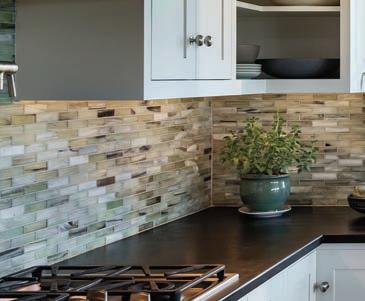

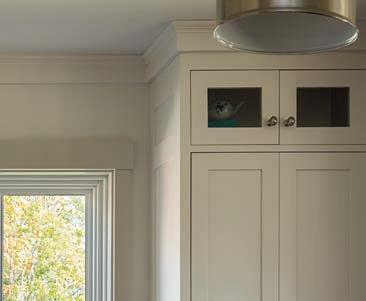

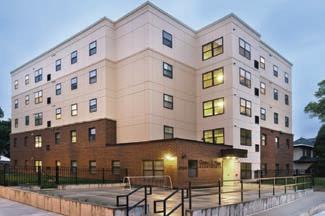








PROUDLY SUPPLYING
PROUDLY SUPPLYING

www.abc-clc.com
www.abc-clc.com
WISCONSIN LOCATIONS:
WISCONSIN LOCATIONS:
CHIPPEWA FALLS • HAYWARD • HUDSON • RIVER FALLS
SIREN • SPOONER • ST. CROIX FALLS
Andersen® products rate #1 in quality.
Andersen® products rate #1 in quality.

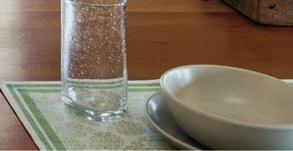
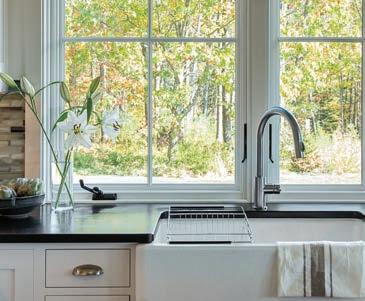
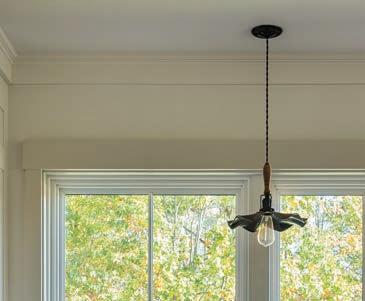
2022 Andersen brand surveys of U.S. contractors, builders, architects & homeowners
2022 Andersen brand surveys of U.S. contractors, builders, architects & homeowners
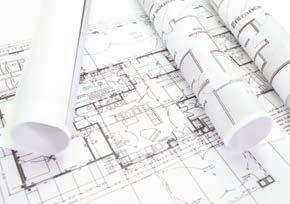
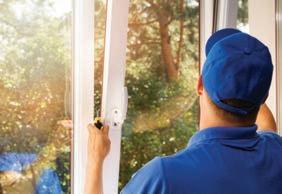

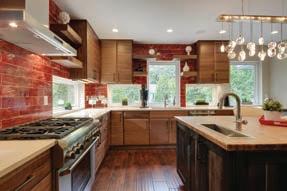
“Andersen” and all other marks where denoted are trademarks of Andersen Corporation. ©2022 Andersen Corporation. All rights reserved.
“Andersen” and all other marks where denoted are trademarks of Andersen Corporation. ©2022 Andersen Corporation. All rights reserved.


Discover the visionaries and artists behind the exceptional homes on this fall's Artisan Home Tour. These builders possess the remarkable ability to transform your desires and dreams into a tangible reality. With their expertise, they can seamlessly translate your daily living into a custom-designed home that perfectly reflects your tastes and style.
How do you bring a client’s vision to life?
We work through a highly collaborative design and selection process and spend an extensive amount of time educating our clients on the build timeline, identifying priorities, and supporting our clients as they make decisions on their home. During this pre-build undertaking, we also build the budget components, thoughtfully allocating funds to align with priorities. The result is a highly customized design focused on luxury and livability.
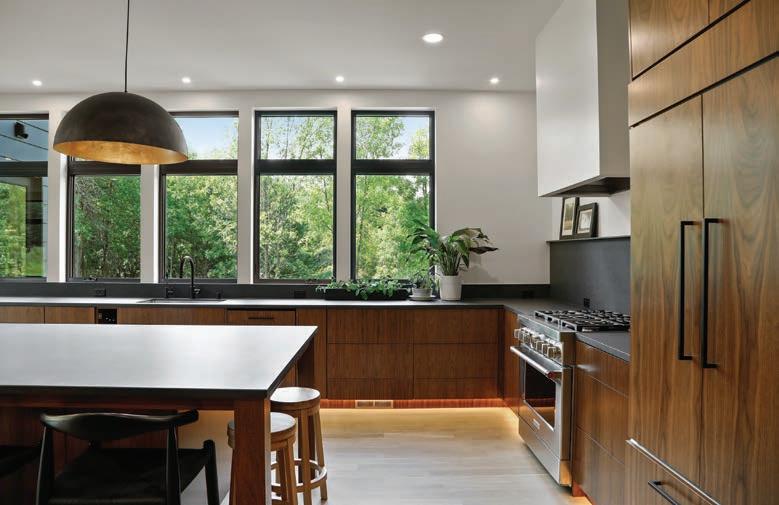
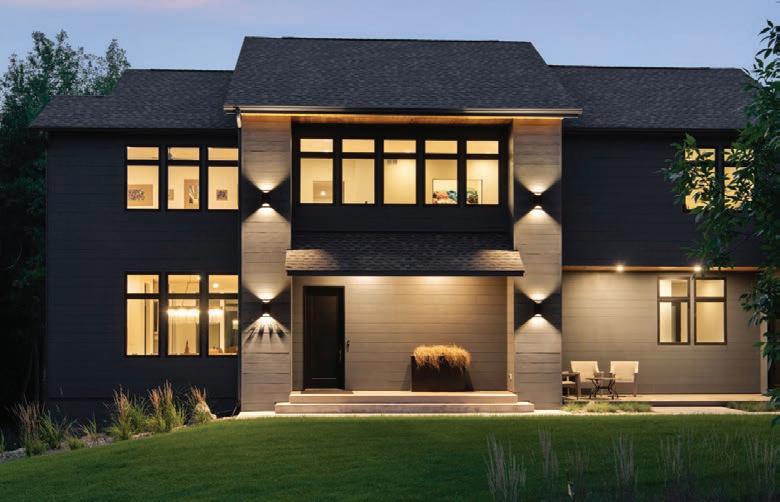
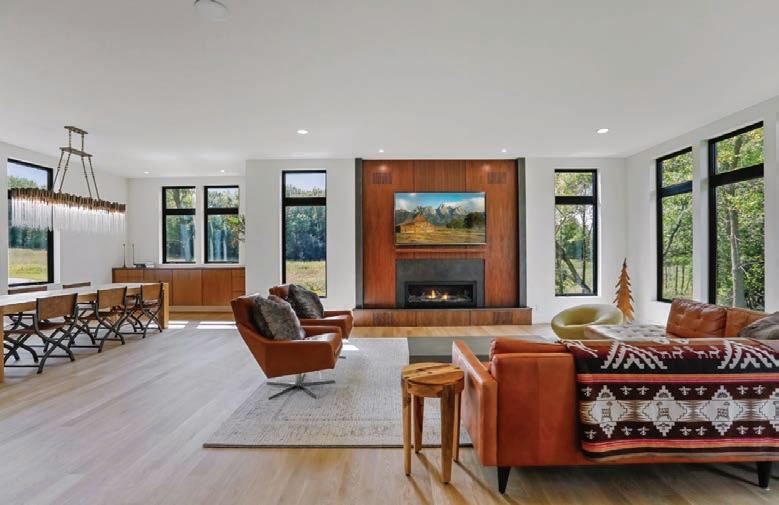
What inspires and influences your work?
Working closely with our clients and seeing their dream home become a reality is a paycheck for our soul. We embrace our client’s commitment to placing their own stamp on their home by pursuing unique design features and materials to create a highly customized forever home. With a special focus on layout and flow, we foster that feeling of style and comfort to forge luxury spaces for evolving and modern lifestyles.
What are the most important elements of a successful build team?
Integrity, knowledge, experience, quality communications, and structured and streamlined processes using open book-based decisionmaking allows us to work as a true builder-client team that delivers a beautifully designed and architected home at a reasonable value for our clients to enjoy.
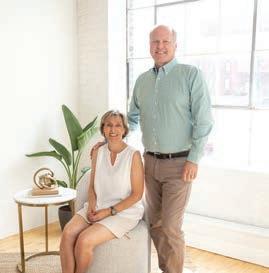
&A
What do you think are some of the most important elements of a successful build team?
For us, it's listening to the client and responding with our experience and knowledge to deliver them their dream home.

What sets your company apart?
We design, build, and furnish homes for people who seek a home of artful composition and refinement, while still being a warm and comfortable place to live. We understand that our clients want to be gracefully led through a simplified, uniquely organized process that achieves a truly outstanding result.
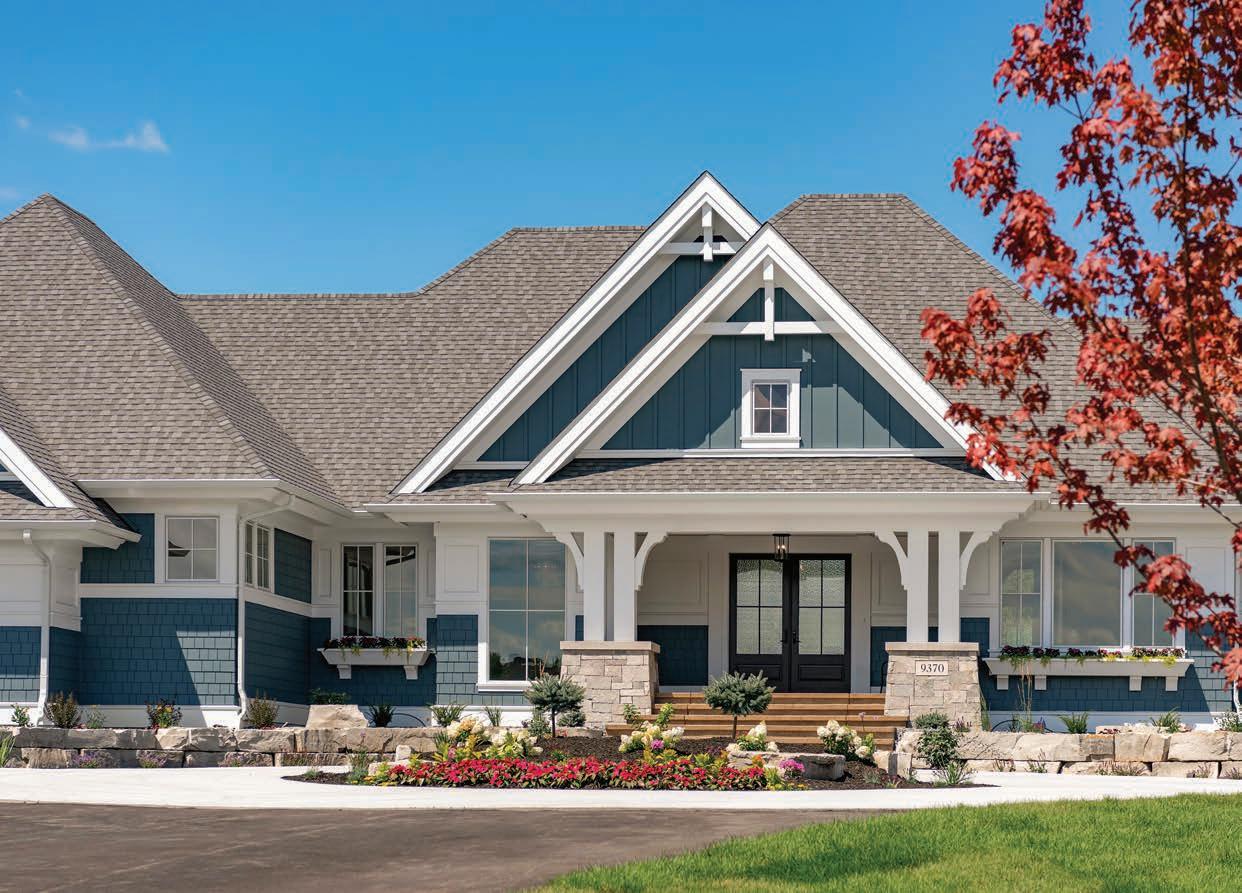
Why do you think clients choose you as their builder?
We consistently deliver beautiful, architecturally designed and built homes within a seamless, enjoyable process for our customers. Our incredible team has worked together for many years and shares the same values and pursues the same great outcomes for every client.
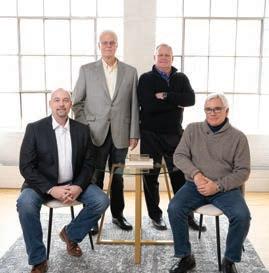
What do you wish others knew about your company?
We are a complete architectural designbuild firm. We provide exceptional service under one roof in a vastly simplified manner while achieving outstanding results. Our talented and meticulous architects,
architectural designers, interior designers, and top construction professionals deliver the experience that saves you the time, frustration, and risk of assembling your own disparate participants.

As a woman-owned business, we have a unique perspective on how a home really can enhance a family’s dayto-day living. Whether a new build or renovation, we work with you to truly understand how you live and what you love before we start designing. We are not just doing things better; we are doing things differently. Our team is constantly thinking of new ways to solve old problems so that you wake up every day loving your new home!

There is inspiration all around us. Everywhere I go and everything I do gives me ideas to bring to my clients. I take pride in helping to continue their life story. When I meet a client, I want to know their story and help them in their journey of bringing their dreams to life and continuing on with the next chapter of their story.
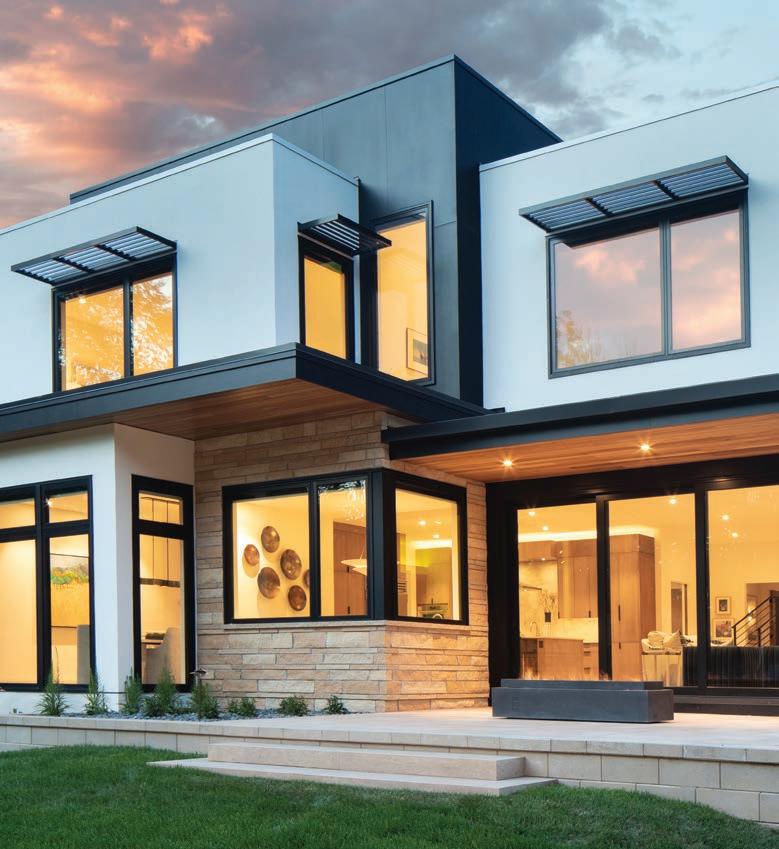
We enjoy delivering the clients’ dreams as they uniquely unfold in their new homes. Nothing is more rewarding than seeing clients benefit from our work, giving them what they want, and making them happy.
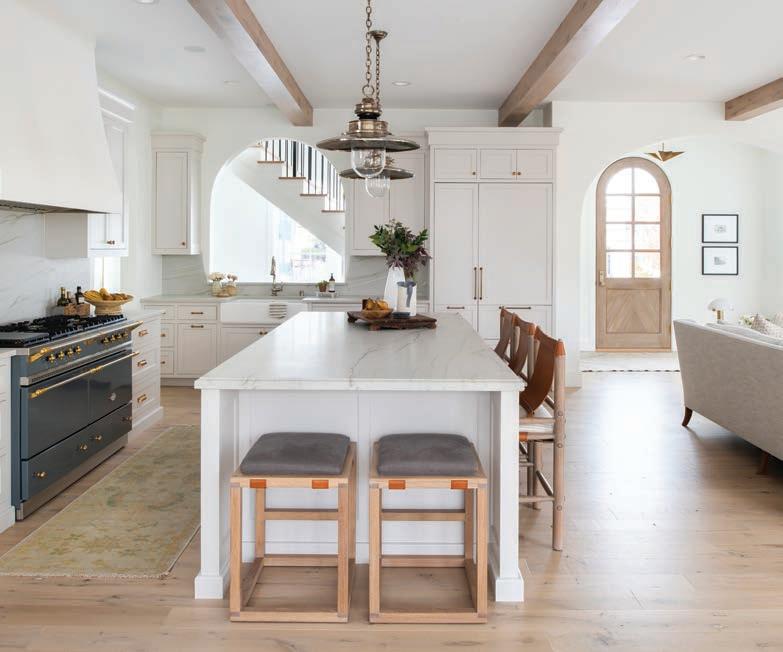
Q &A
Todd Polifka
How did you get started in the building industry?
I’ve been in the industry for over 20 years. I got my start back when I was approached by a remodeling company to come and help with their operations. I worked with that company for a couple of years and fell in love with the industry. From that experience, I decided that I wanted to put a flag in the ground and create a career in the building industry. It’s been amazing since!
What inspires and influences your work?
Building a business that can be regarded as good as Disney or the Ritz Carlton when it comes to customer service. I’m inspired by multiple design styles. Custom One Homes is not locked into one specific style and that allows us to work with clients and various desires for their home. We do like cutting-edge style that can remain timeless in nature.

What do you enjoy most about building custom homes?
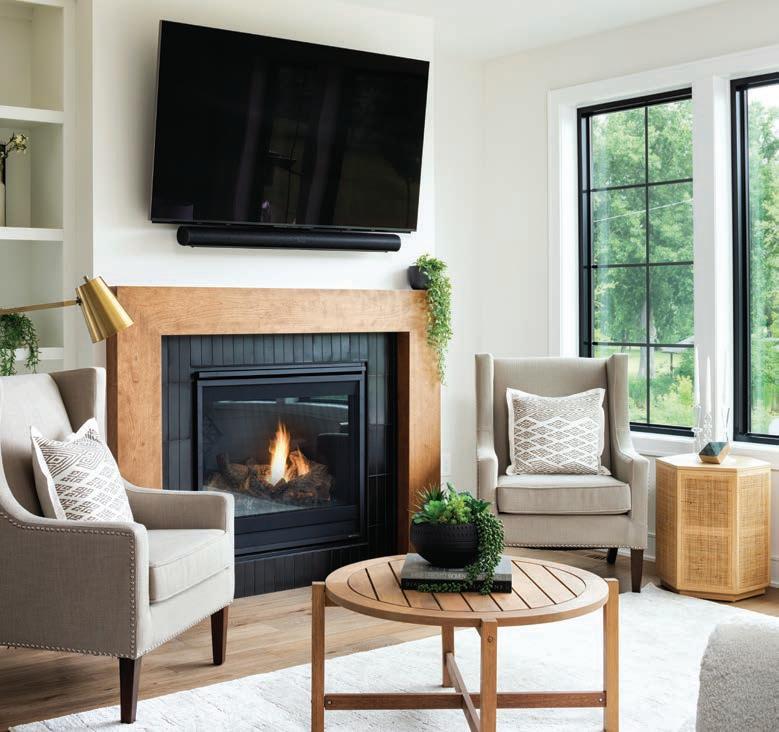
Being able to see a beautiful home come to fruition. We start with a blank piece of paper and build a story around your family to create your home. It takes many people to create a truly custom-built home. We enjoy that process and that’s where the compassion to understand the client’s story and the passion of the Custom One Homes team come into play!
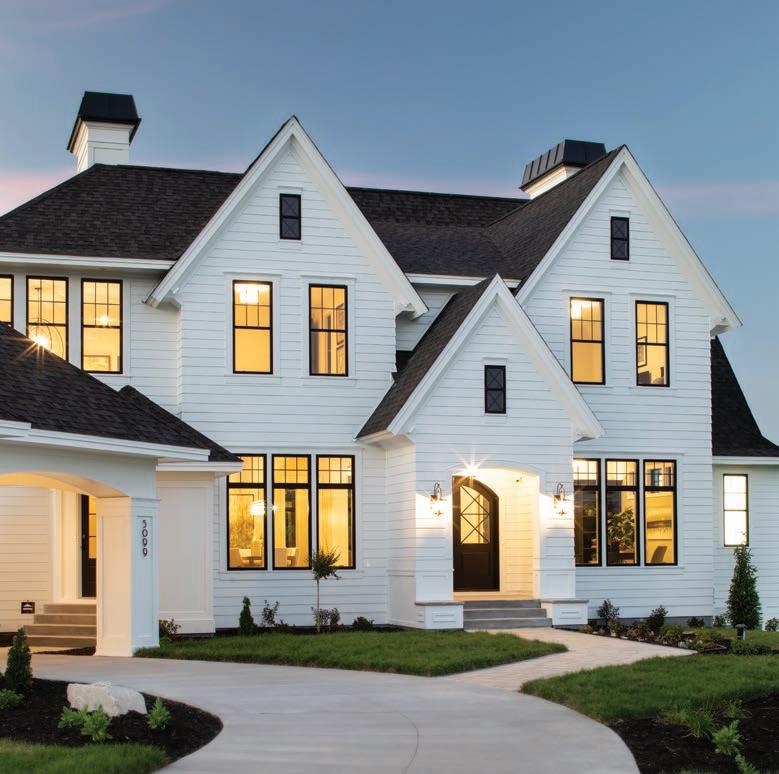
What inspires and influences your work?
Our inspiration comes from our team’s passion for excellent design, well-thoughtout spaces, unique details, and outstanding craftsmanship. We are influenced by our client’s vision and ideas and are not locked into any specific style. We listen to their wants and needs to achieve their overall goals for their new custom home.

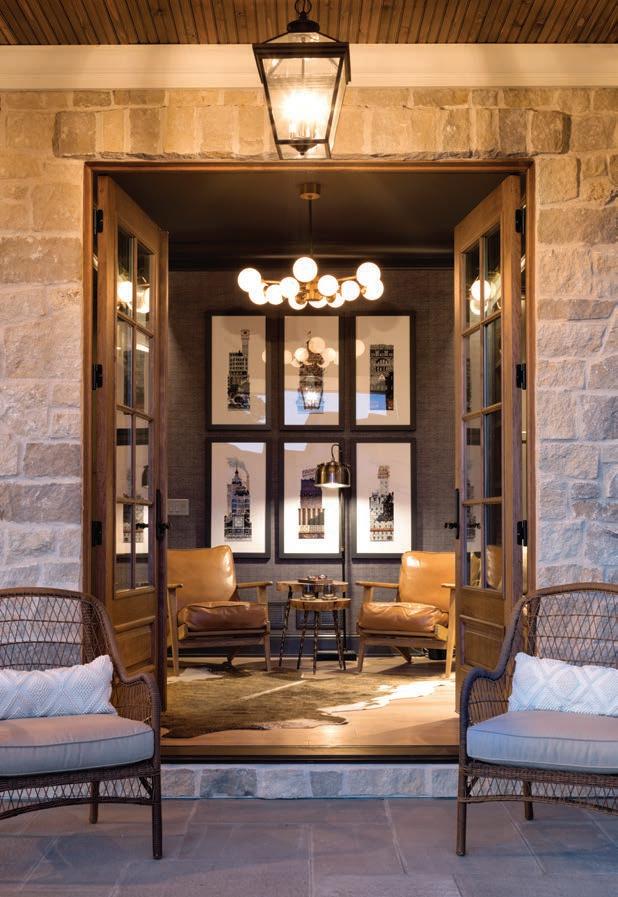
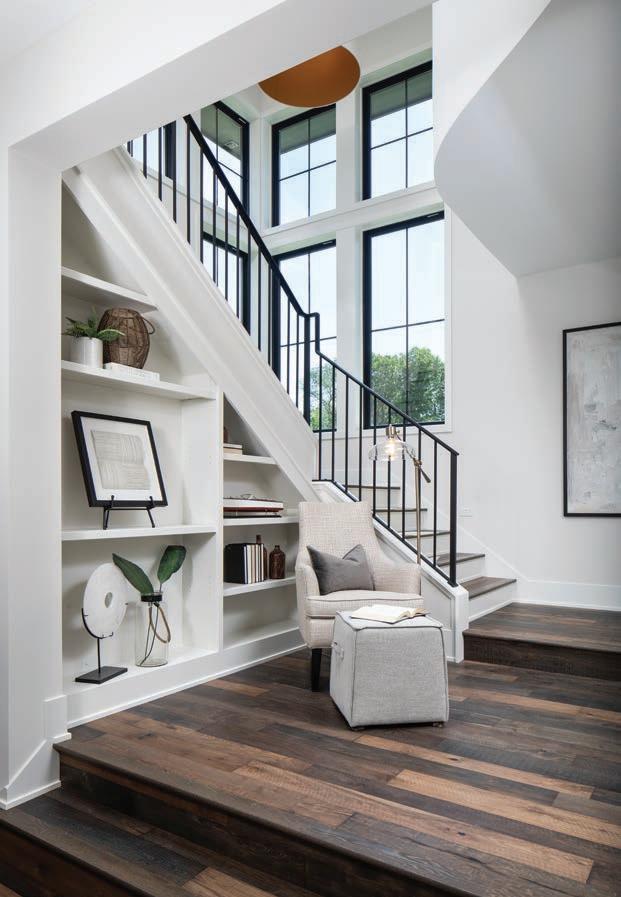
What sets your company apart?
Gonyea Custom Homes’ in-house architecture and design teams set us apart. For more than 30 years we have been

bringing our clients’ visions of home to life. Every home we build is carefully thought out and collaborated on through each phase of the design and build process. Having our team in our office allows them all to be more connected from start to finish.
How do you bring a client's vision to life?
Bringing a client’s vision to life requires a highly skilled and attentive team. We listen and communicate clearly to help set obtainable expectations. Our collaborative approach allows us to say connected through all facets of the design and build.
What do you enjoy most about building custom homes?
All of it! Building custom homes is more than just the sticks and bricks. It’s about building relationships with our clients and build partners. We value the creative process on the front end, throughout the build, and through move-in to make sure our homes stand the test of time.
How did you get started in the building industry?
We started Great Neighborhood Homes in Edina after seeing an emerging need for consumers looking to build new homes in established neighborhoods. Using the latest trends and building materials, we provide our clients with the new home of their dreams in their favorite old neighborhood.
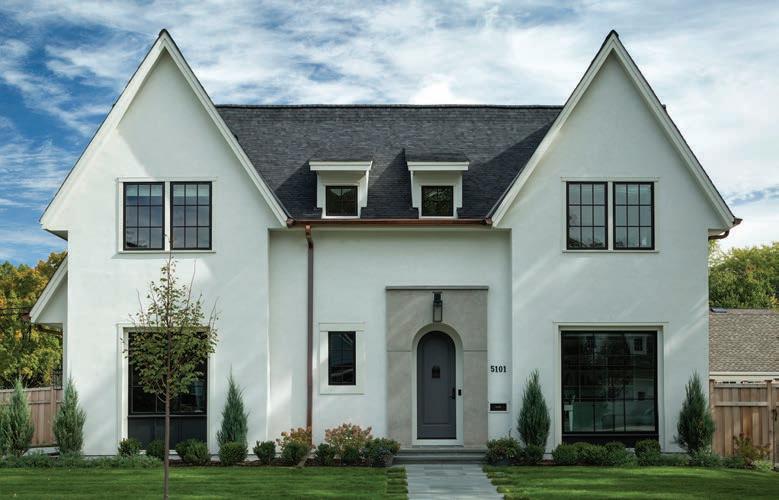

What sets your company apart?
We are a boutique builder, building only a few unique homes each year. Our turnkey design-build process, in-house design team, and convenient 50th and France Edina design studio provide a simple and fun way for our clients to build their new home. We help our clients find awesome building sites, listen carefully to their vision, and manage the entire process from lot purchase, design, teardown of an existing older home, making design selections, construction, and service.
What do you enjoy most about building custom homes?
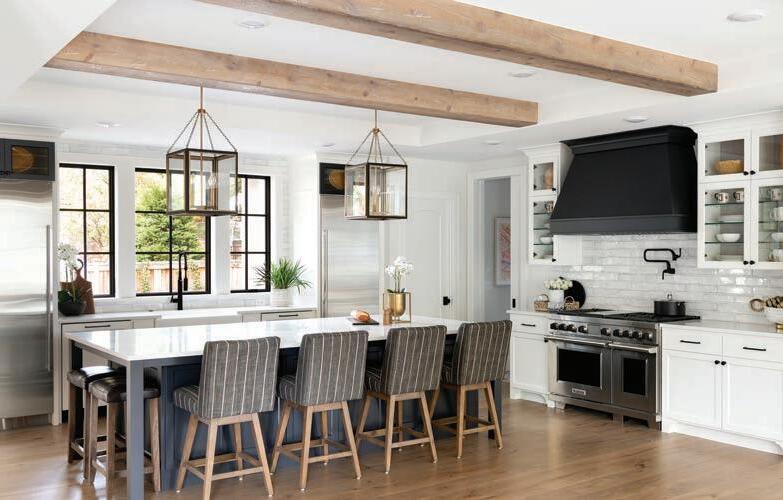
We really enjoy executing the unique vision and diverse ideas our clients bring to us. Clients have asked us to build kids’ secret play lofts, craft rooms, in-home breweries, golf simulators, athletic courts, wine rooms, built-in dog kennels, hide-away TVs, kitchen sculleries, all-season screen porches, and many other fun ideas. Our clients inspire us to deliver these ideas in unique ways to meet the needs of their families.

How do you bring a client’s vision to life?

When navigating the long list of decisions that come with building a custom home, the key is to start with the exterior and then move inside to lighting. Lighting sets the tone of the home's aesthetic.
What are the most important elements of a successful build team?
Communication, trusting relationships, systems, and organization are the keys to a successful team. Hartman Homes has sought out the best employees, subcontractors, and vendors in the industry and prides itself on the longstanding tenure of the team members. Throughout the years, Hartman Homes has refined its operating and build systems to increase quality, efficiency, and communication between the customers and our entire team.
What do you enjoy most about building custom homes?
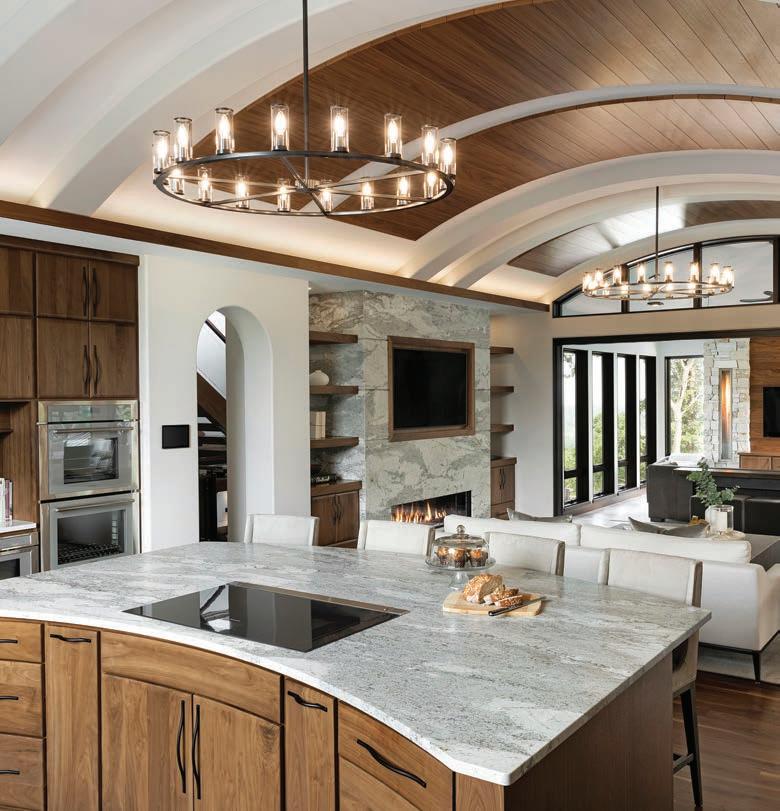
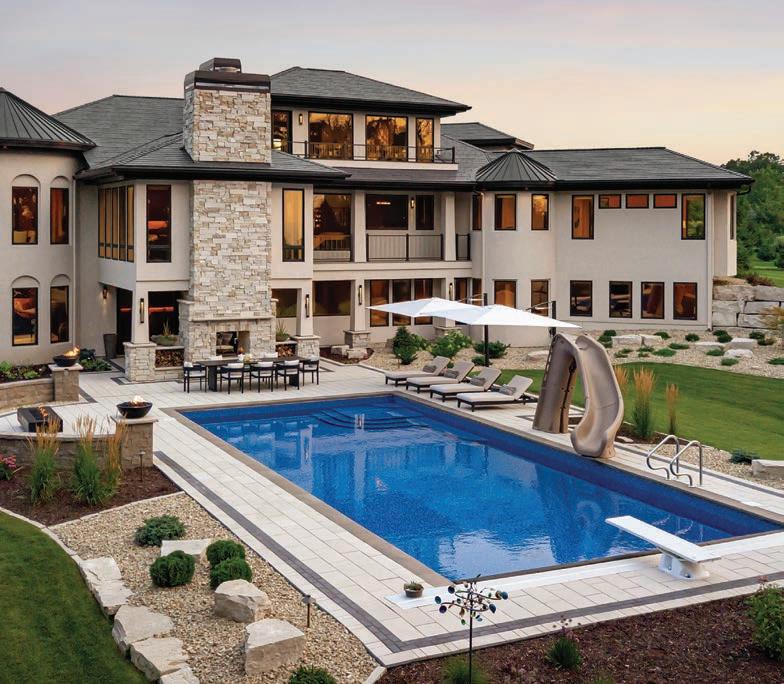
What is most rewarding is when our clients tell us that they chose Hartman Homes because they wanted a home that “stands out from the rest” or that “they would build again if they didn’t love their house so much.” Exceeding customer expectations is what Hartman Homes strives for with each build.
What do you enjoy most about building custom homes?
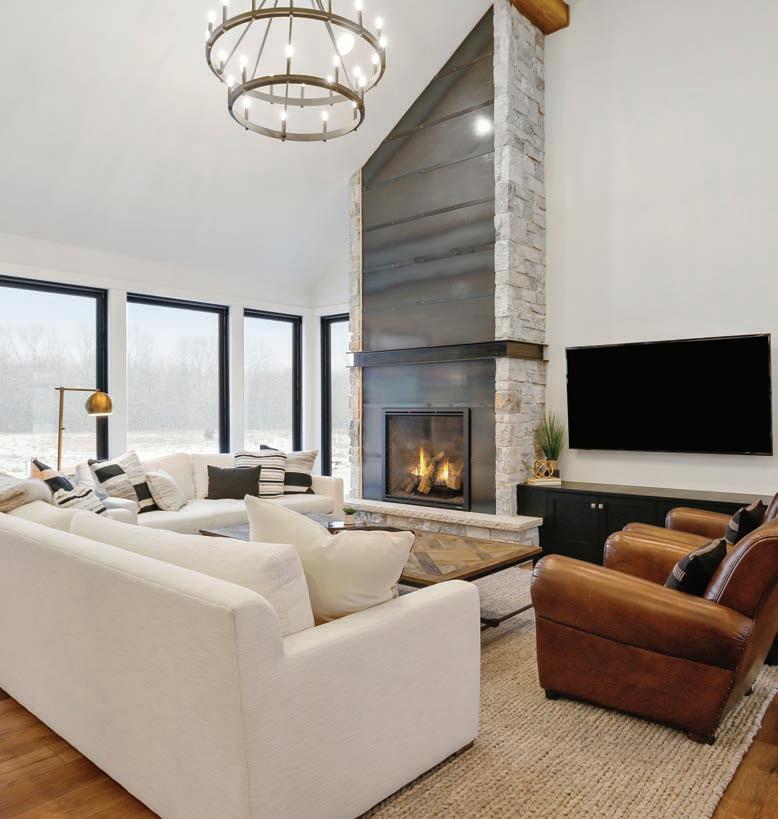
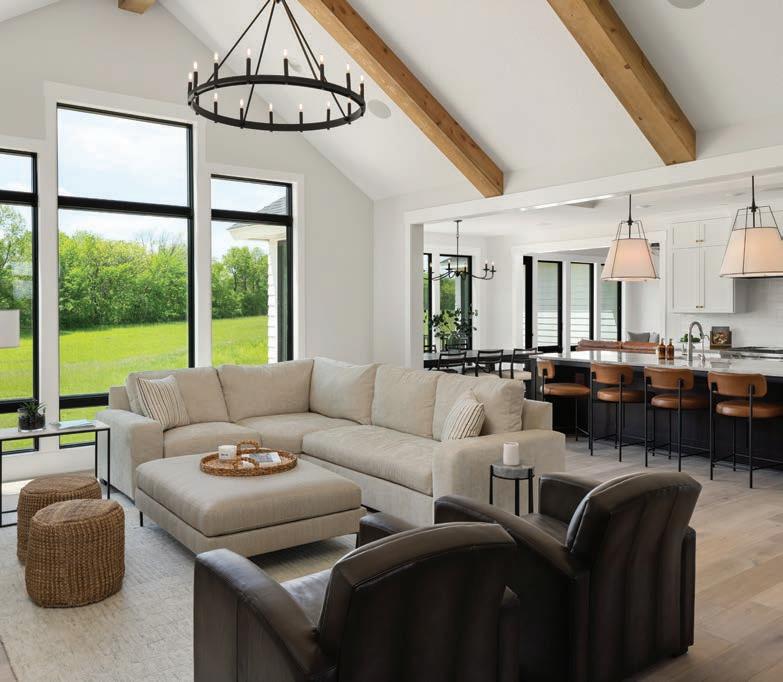
We love seeing the excitement of the homeowners throughout the various stages of construction. In the end, nothing is more rewarding than turning the keys over to a satisfied client whose expectations we have exceeded. We spend a great deal of time with our clients, and in turn, strong relationships are formed. It may be the client’s home while they live there, but it will always be a JB Woodfitter home. We take great pride in the homes we construct.

How would you describe your team’s approach to a new project?
Starting their new custom home project is very exciting for homeowners, and we strive to ensure it’s a smooth process. Trust and open communication between homeowners and our team is the start of a strong foundation for each new project. Each homeowner has their own unique expectations for their custom build. At JB Woodfitter, we strive to exceed all expectations every step of the way. At the initial meeting, we explain who JB Woodfitter is as a builder, our history, the construction process, and introduce our dedicated team assigned to this specific project. Building a custom home is a very personal process, and, in some cases, can extend past two to three years depending on land acquisition, architectural drawings, home size, and, if selected, exotic material imports. Building trust and establishing open communication is how we lay the groundwork for each project.

How did you get started in the building industry?
I got started in the industry working for a prominent builder in the western suburbs in my early 20s. I enjoyed the building trade and was inspired to pursue it as my career. I still enjoy it today!
How would you describe your team’s approach to a new project?
At Jyland, we use a hands-on full-team approach from start to finish. The early selection of architect, designer, and landscape architect benefits the

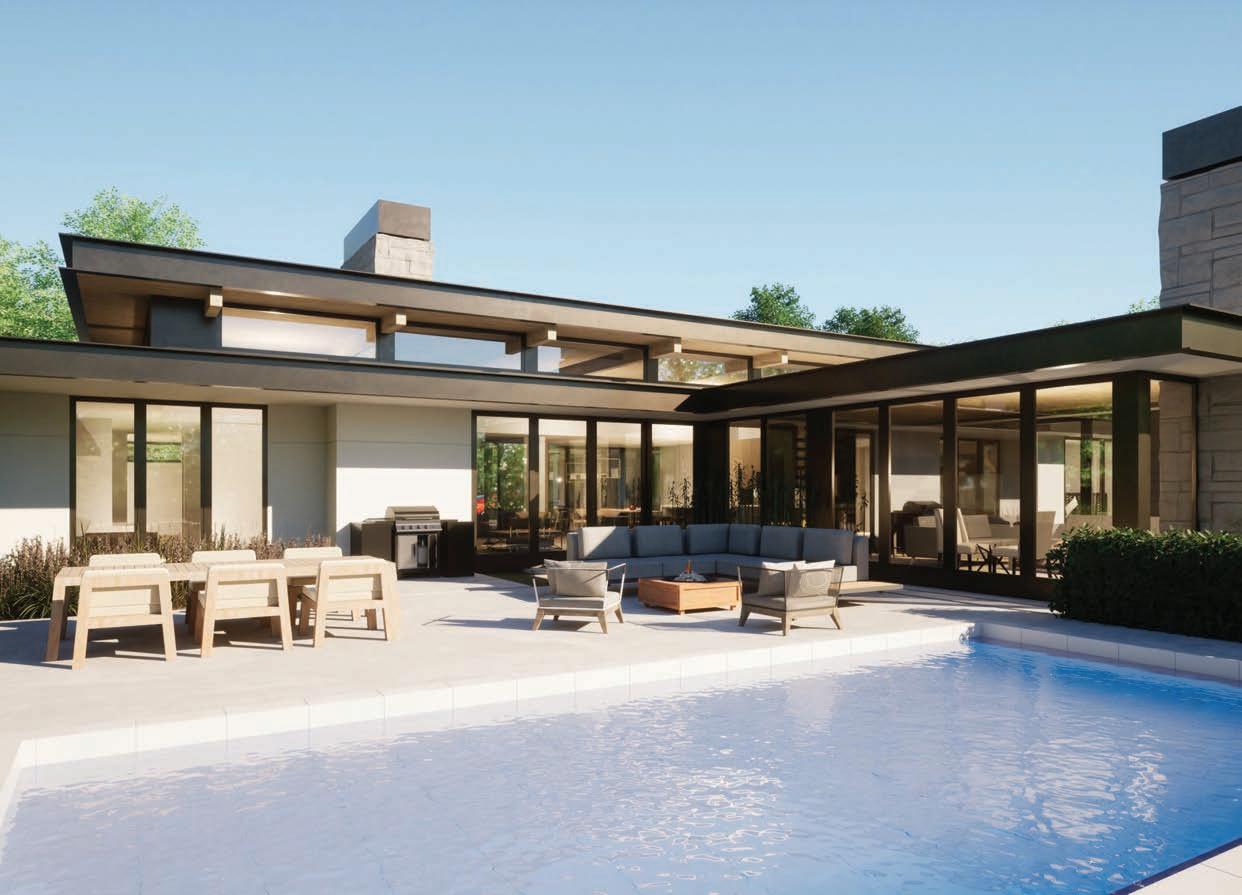
homeowner’s building experience. Making all selections upfront allows for better execution of the project in a timely manner.
What sets your company apart?

My low volume, high quality, and creative design along with my detailed project management offer my homeowners a personal touch.
What inspires and influences your work?
Quality architecture, big glass, tailored space planning, and high-level finishes inspire me.
How do you bring a client’s vision to life?
With over 40 years of experience, we listen and strive to understand the owner’s vision. With the use of technology, we can walk through the home and bring their vision to life.

What sets your company apart?
We focus on high-end custom design and attention to detail with superior craftsmanship.
What inspires and influences your work?
We are influenced by working with clients to build their dream home and help them navigate their selections and the home’s design.

How would you describe your team’s approach to a new project?
Spending time with a new customer and understanding their wants and needs while having their budget in mind at every step of the design process is paramount.
How do you bring a client’s vision to life?
Our process starts with a thorough review of the client’s requirements. We spend time understanding what will make their home a dream home.
What are some of your favorite trends and styles in new construction?

We are committed to energy efficiency, using new products that add to the home's performance, and incorporating products that are environmentally friendly and ethically sourced.
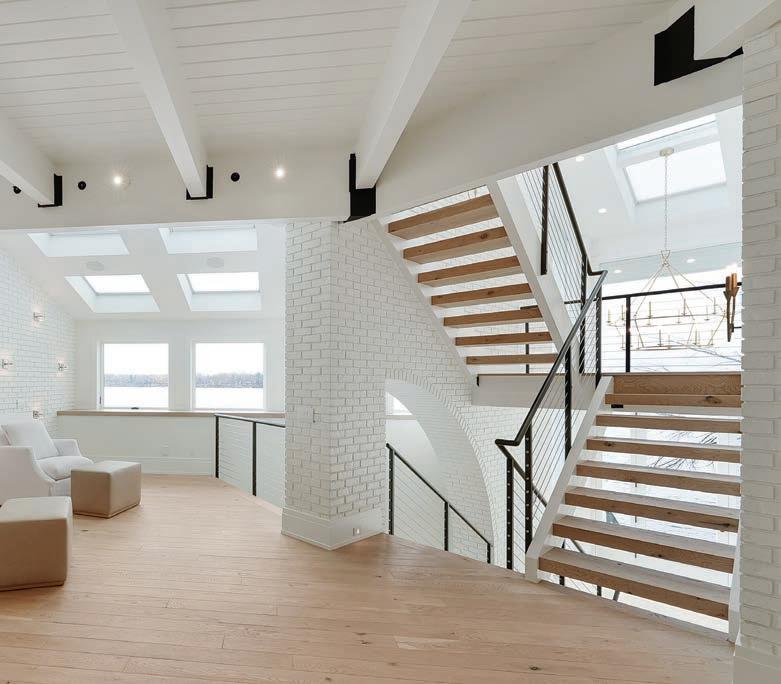
We’re a small family-owned company celebrating 40 years in the building industry! Our experience and commitment to quality is supported by a team of over 30 full-time Lecy Bros. employees and a trusted cadre of subcontractors and suppliers who share our vision in building. This assures quality control, exceptional woodworking, and adherence to the schedule to complete each project on time. We strive to exceed our client’s expectations which have resulted in our high rate of new projects coming from referrals.


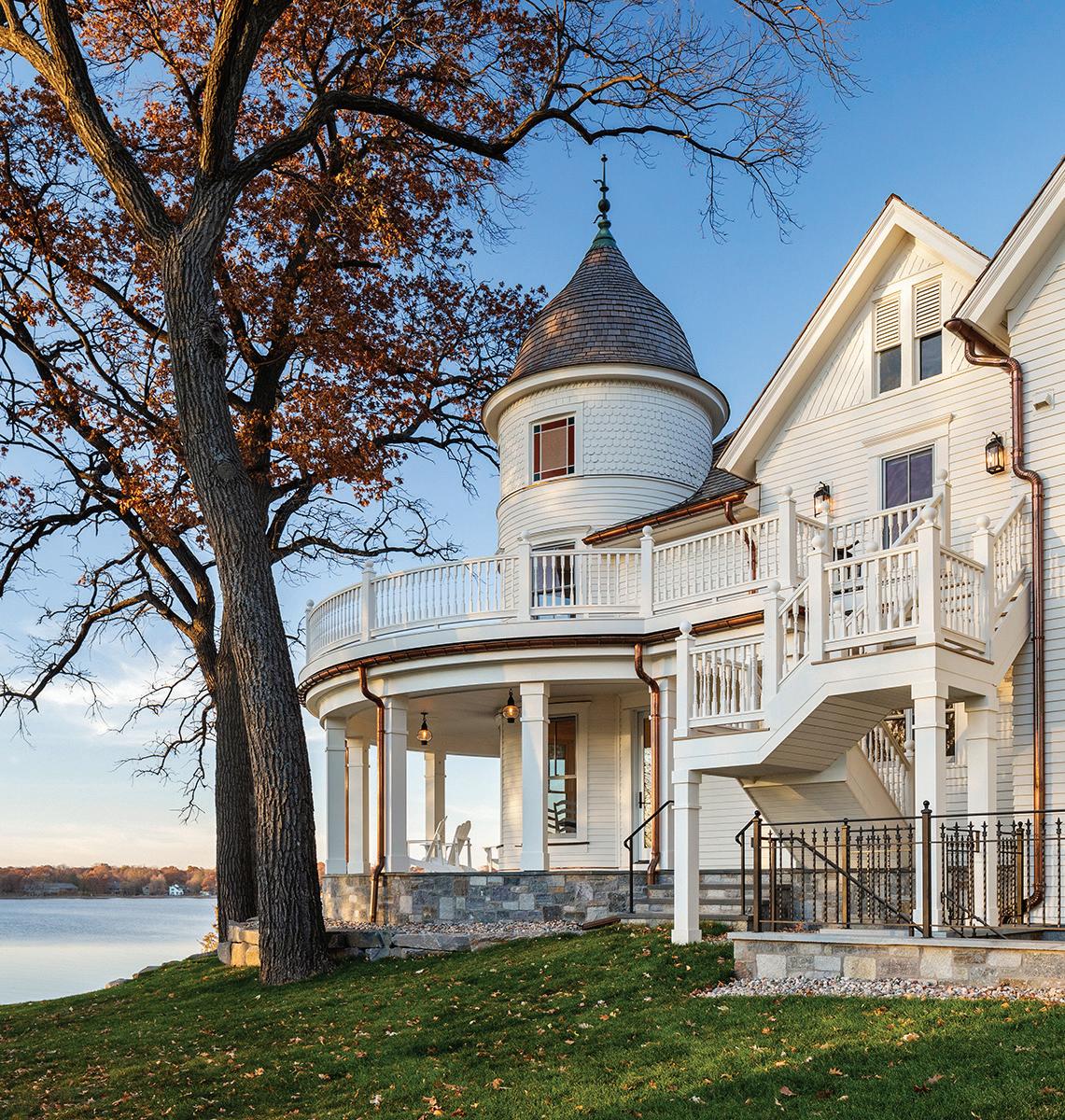
We start by listening, gaining an understanding of the client’s lifestyle and their vision of the perfect home. We then do due diligence upfront to assure a smooth process and avoid unwanted surprises. Together the client and the design team develop plans that incorporate the client’s vision, the characteristics of the homesite, and the appropriate budget for the home – keeping their wants and needs at the forefront. Continuous communication throughout the process is essential. Our project team works closely with the clients throughout the entire process – from initial design to finishing details.
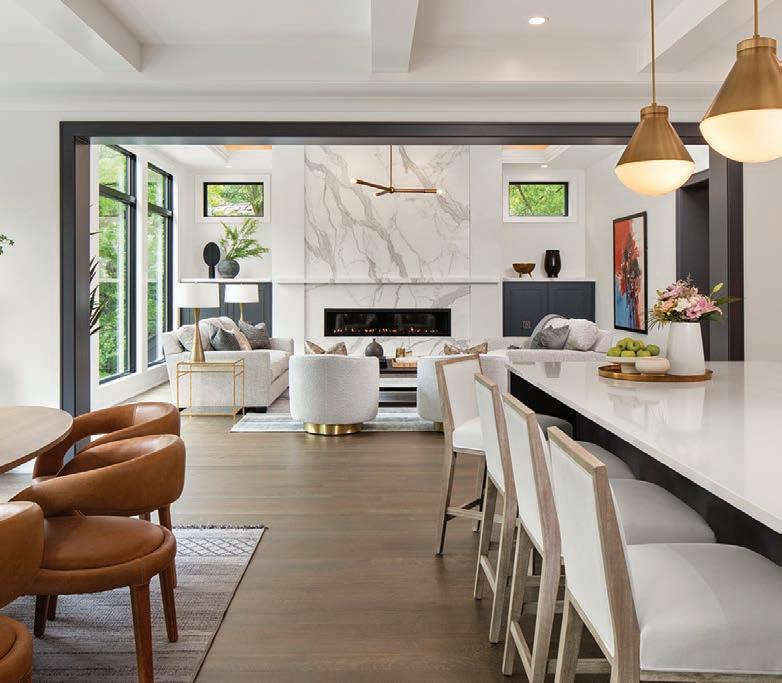
How did you get started in the building industry?
Mitch started his apprenticeship with his father at age 15 where he was taught many valuable skills and acquired a great deal of knowledge. He has continued to hone his residential remodeling and custom homebuilding skills. We have expanded into commercial renovations and excel in creating beautiful handcrafted interiors and exteriors.

What are the most important elements of a successful build team?

Successful building hinges on detailoriented communication skills and a shared devotion to an agreed-upon outcome. We are lucky to employ our own seasoned carpenters and tradespeople that manage and produce quality work.
What do you enjoy most about building custom homes?
Much like planting a seed, watching a homeowner’s dream come true from conceptual drawings to creating a home from the ground up is a satisfaction like no other — especially when that home is customized exactly to a homeowner’s specifications.
What are some of your favorite trends and styles in new construction?
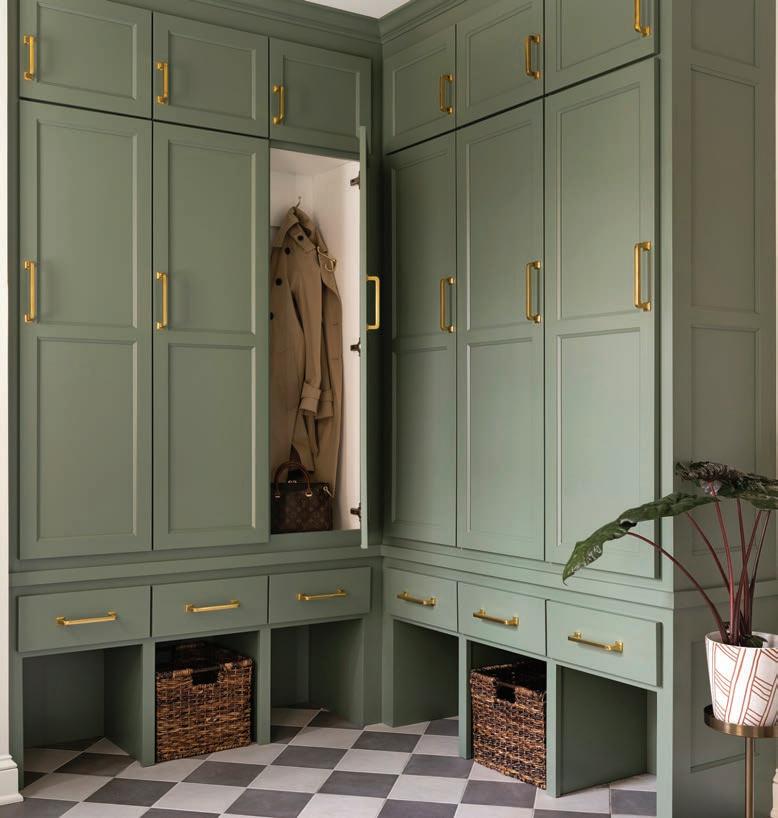
We are loving the trend towards sustainable, timeless construction. We love knowing we are helping clients create a legacy home.
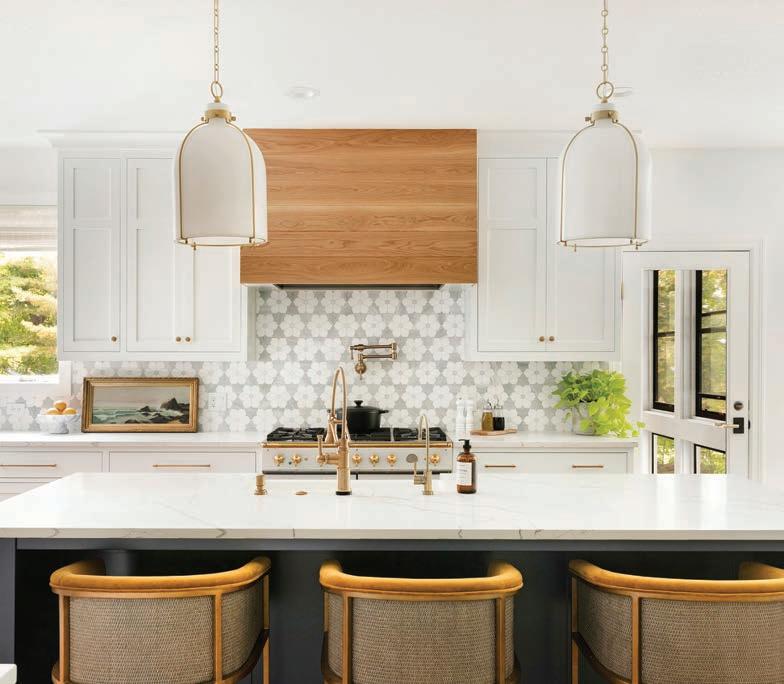
Q &A
KC ChermakHow did you get started in the building industry?
I have always had a passion for architecture. This led me to harness that passion for others to enjoy. I take pride in converting design and architectural ideas into reality to shape the landscape of the homes we build and enrich the lives of those I work with.
How would you describe your team’s approach to a new project?
Our approach is team-focused and creative – our goal is to develop a dream home through our communicative building process that aligns our clients’ perfect style with each unique site.
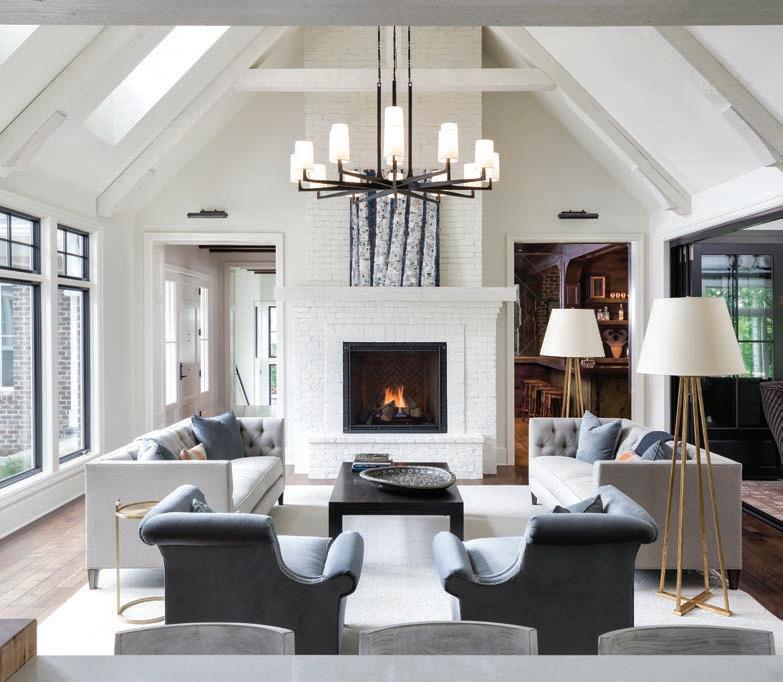
What sets your company apart?
The Pillar Homes team is dedicated to bringing our client’s vision and lifestyle trends to fruition. We are not tied to one style, but instead are deeply committed to our well-developed system of creating the best quality home for our clients and their needs.

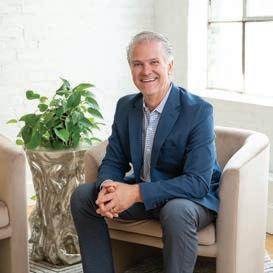
What are the most important elements of a successful build team?
The building team needs to have a clear vision that matches the client, creativity that is integrated with building science, and most importantly open communication. We thrive on the desire to perfectly create our client’s passion.
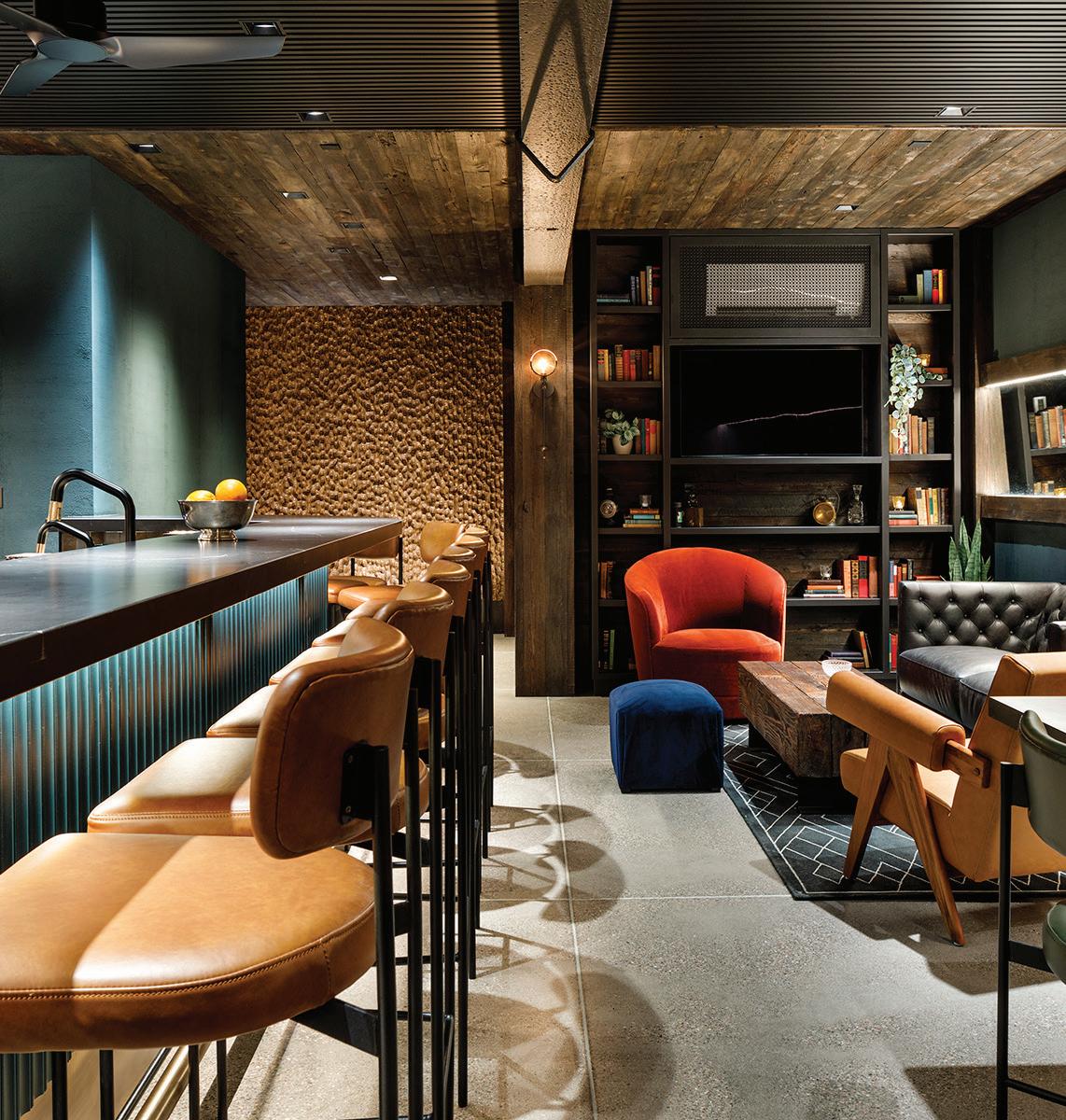
What sets your company apart?
Size! As a small company, Rob and Mark are not only owners, but also project managers. This allows each build to get special management attention from an owner.

How would you describe your team’s approach to a new project?
I’d describe our approach as a collaborative process between homeowner, architect, and builder. Getting this team established early in the design process leads to a successful build.

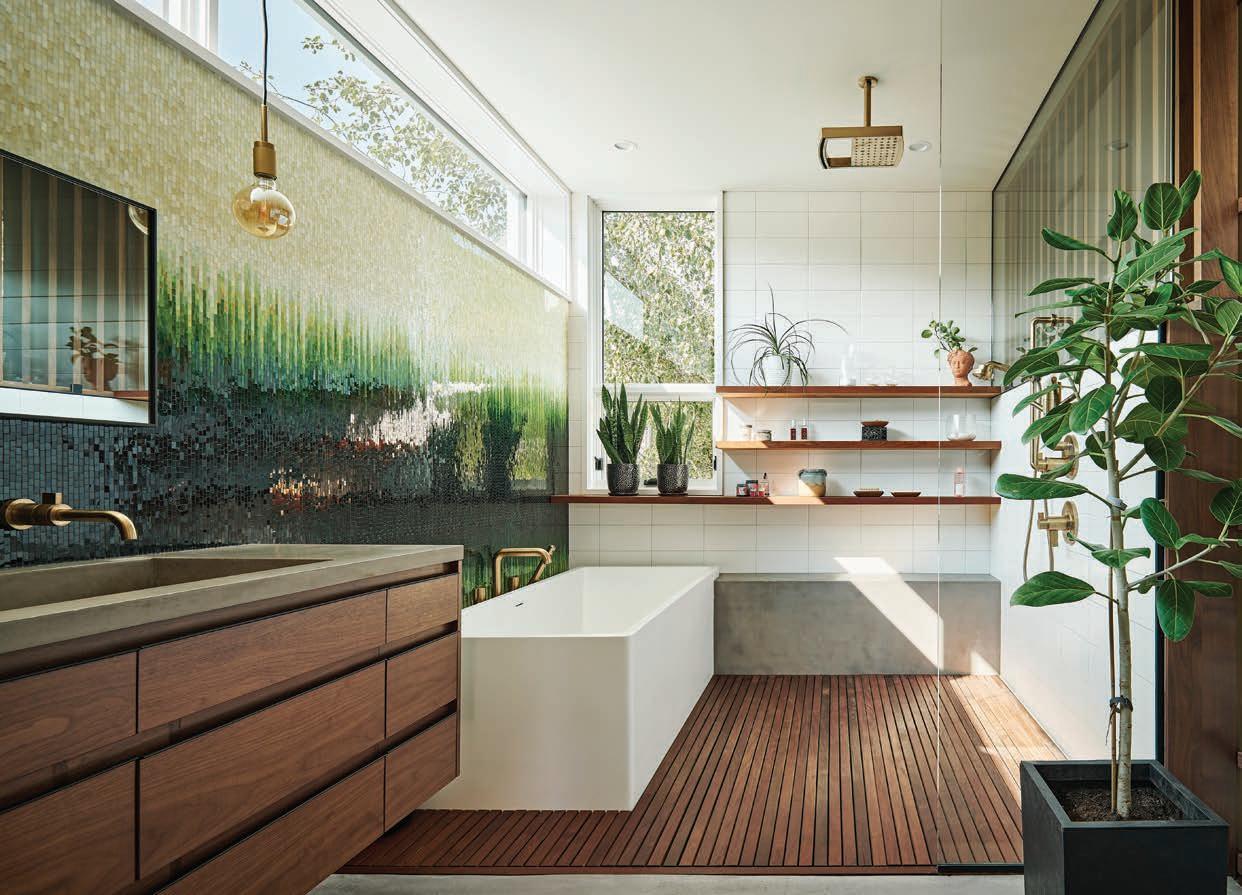
How do you bring a client’s vision to life?
It all starts with great design. We have really good working relationships with several top architects.
What are the most important elements of a successful build team?
The most important element of a successful build is having the right people on the team. We've spent the last 15 years vetting the best suppliers, craftsmen, and mechanics that not only perform the highest quality work but are reliable and a good value.
What do you enjoy most about building custom homes?
Our favorite part of building a custom home is the creativity and collaboration of working with talented designers. No two projects are alike.
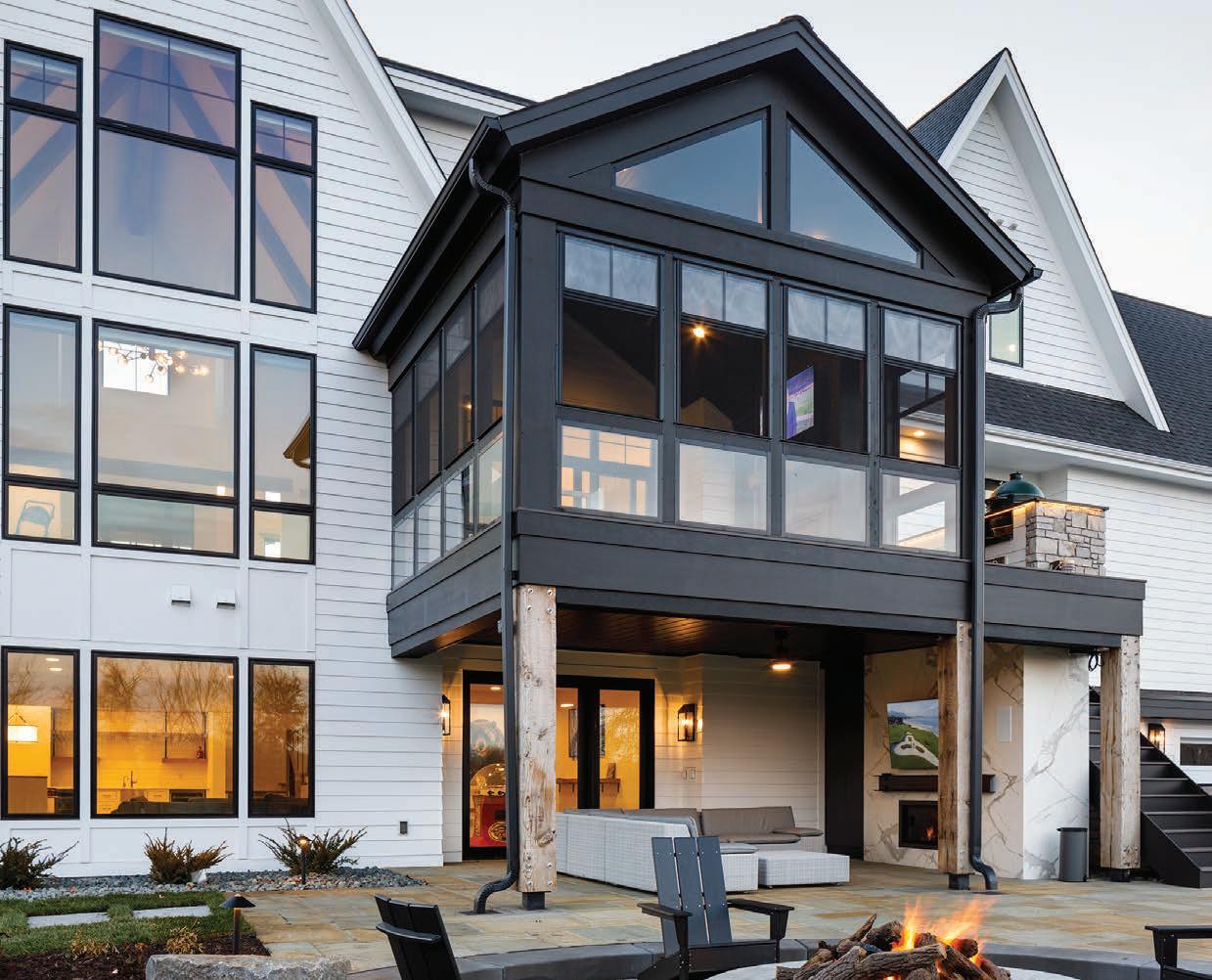






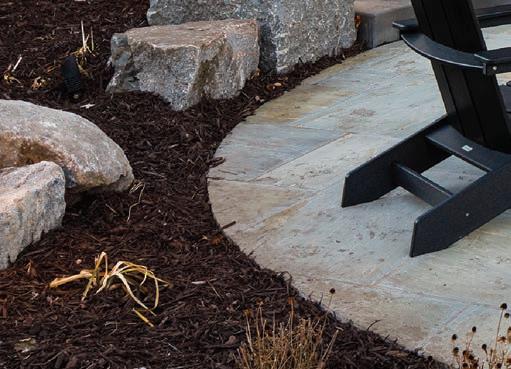
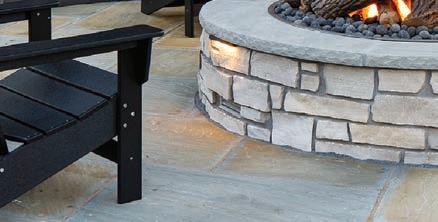
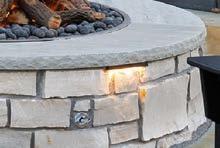





Meet the brilliant minds behind the awe-inspiring transformations on this fall’s Artisan Home Tour. These exceptional remodelers are a group of highly skilled individuals and companies whose mission is to turn ordinary homes into something extraordinary.
What are the most important elements of a successful remodeling team?


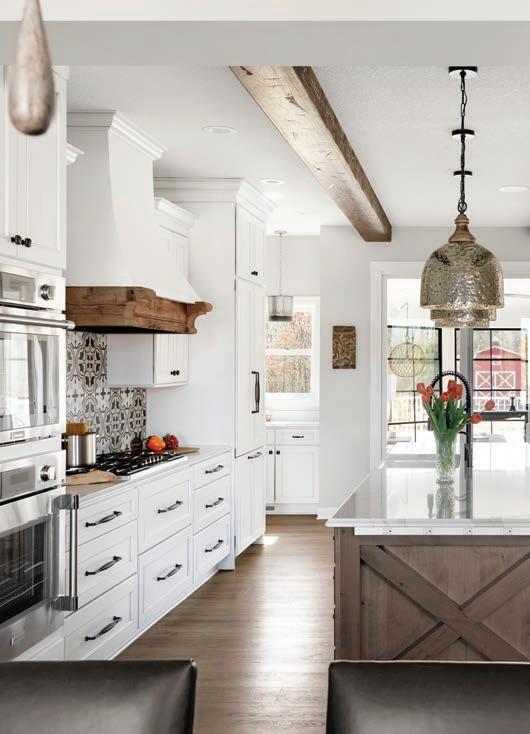
The elements of a successful remodeling team are desire, attention to detail, experience, and teamwork. We take pride in attracting the best talent in our industry who are driven by their desire to be the best. Being the best comes from years of dedication and experience. Also, we have an amazing culture of teamwork and communication that fosters the best outcome for our clients. Communication and collaboration are the cornerstone of our design success. Finally, our attention to detail allows us to deliver an exceptional client experience.

did you get started in remodeling?


I went into remodeling because I wanted to make a difference in our industry. Traditionally, it had been an industry that had a terrible reputation for lack of ethics and integrity. We’ve all heard the stories of the contractor that gets your down payment and then is never seen again. At Ispiri, we are passionate about changing that perception. We work hard every day to bring an ethical and honest approach to the remodeling industry. We look forward to creating a professional experience for our clients that will hopefully raise the bar for our entire industry.
What do you enjoy most about remodeling and building custom homes?
We enjoy being able to transform a family’s life and make spaces functional for our clients. Remodeling and building homes is not just about updating aesthetics or adding value to a property, it is about improving lives by creating a space that meets their needs and reflects their personality. When you remodel a home, you have the power to create a comfortable and functional environment that supports the family’s daily activities and enhances their overall well-being.
What sets your company apart?
47 years of passion for carpentry and customer service, our commitment to
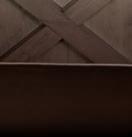



quality and customer satisfaction, our expansion into new markets, and our on-staff carpentry crew set us apart.
Lake Country Builders is a successful remodeling and building company because we have a clear focus on providing our customers with the best possible experience. We are committed to quality, customer service, and innovation; these are the values that have helped us build a successful business for over four decades.
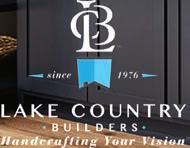
What inspires and influences your work?


We are inspired by the incredible talents in Minnesota which we believe to be among the world’s best! We see the work on all the social platforms and are inspired to keep improving our craft as the talent has never been easier to see than it is today.
What sets your company apart?
We pride ourselves on creating not only an extraordinarily finished home — warm, welcoming spaces where memories are made — but a seamless building journey too. Whatever style of home you
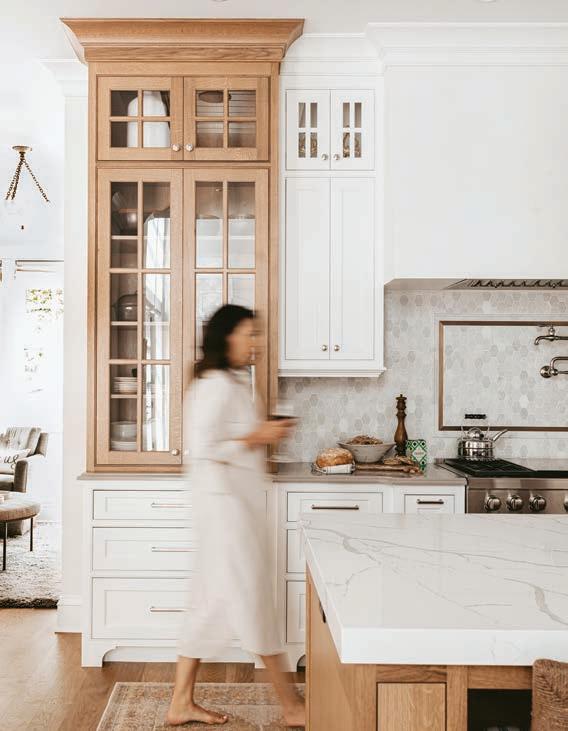

What sets your company apart?
There are two things that make us stand out from others: our process and approach to a renovation project and our team’s and trade partners’ energy and enthusiasm that bring a great project together.

How would you describe your team’s approach to a new project?
Cutting-edge innovation and strong attention to detail set us apart. At Revision, we strive to make each stage of the building experience rewarding and enjoyable for our clients. We believe our success is attributed to our constant focus on fundamental values: integrity, character, competency, and creativity.
How do you bring a client’s vision to life?
We remodel such a wide variety of ages of homes and architectural styles. Every project is its own prototype, and we work to respect that in our projects. No two projects are ever alike!
What do you wish others knew about your company?

Revision is the premier boutique remodeler in the Twin Cities area specializing in design and renovation. Our team’s unmatched vision and experience reawaken existing spaces to complement your home. At Revision, our craftsmen bring your dreams to reality.






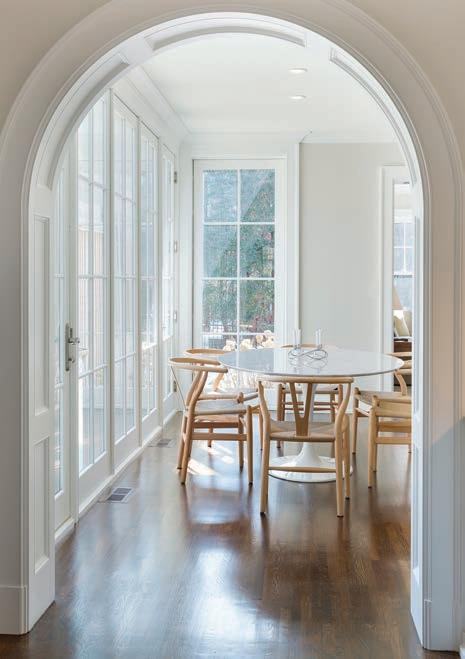
dream of building, the Mark D. Williams team will collaborate with architects and designers of your choice, or we can bring our trusted partners in to guide you through the personalized process of creating a home with individual character that feels distinctly you. We make a house feel like home.

What do you enjoy most about remodeling custom homes?




Creating the teamwork that makes the dream work! We love to collaborate with architects, interior designers, trade partners, and the client! Put them all together and it is artwork in action!

What sets your company apart?
We are known as THE neighborhood remodeler. Our clients often hear about Vujovich through their friends, neighbors, and co-workers who honestly tell them about their trusted relationship with the Vujovich team. Your home is part of your identity and your family history. We care deeply about our clients and their experience with us. After a remodel, we are honored to be part of your family’s history too!
What inspires and influences your work?
Our clients and their houses inspire us every day! Each home has its own character and history — just like the family who lives there. The first layer comes from the bones and era of the
home with the next layer being what the clients desire aesthetically. It’s a personalized journey that is very satisfying for our clients — and for us!
What do you enjoy most about remodeling homes?
There’s a high level of reward in remodeling homes that people treasure so much that they want to stay and improve the layout and aesthetics rather than move. It’s all about bringing new life and function back to a home for how a modern family lives while honoring the home’s original integrity. Seeing how clients — who often become longstanding friends — are so delighted after remodeling is amazing! It’s what keeps us in this remodeling profession since 1977.
How do you bring a client's vision to life?
We work together with our clients through conversation, inspiration, and a very skillful, talented team of artisans.

What inspires and influences your work?
We are inspired to create homes through the eyes of each client. We are motivated by style and design, an amazing team, and creating quality work!
How did you get started in the remodeling industry?
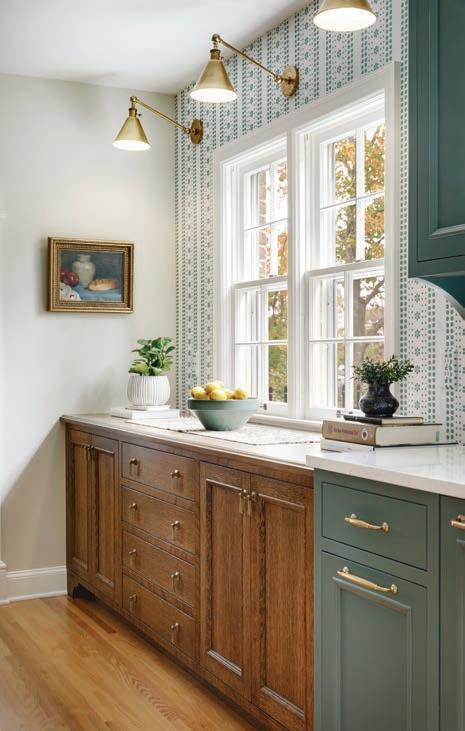
Scot started in the business as a childhood pastime, and Tim grew up in the business. We’re both passionate
Brandvoldabout design and long-term partnerships that are established with our clients throughout the building process.


How would you describe your team’s approach to a new project?
We like to sit down and have a conversation to understand a client’s needs and wants, brainstorm work scope and budget, and work together to create and produce a great product with an exceptional experience.
What do you enjoy most about remodeling homes?



There is nothing quite like seeing a project come to fruition and the positive bonds it creates.
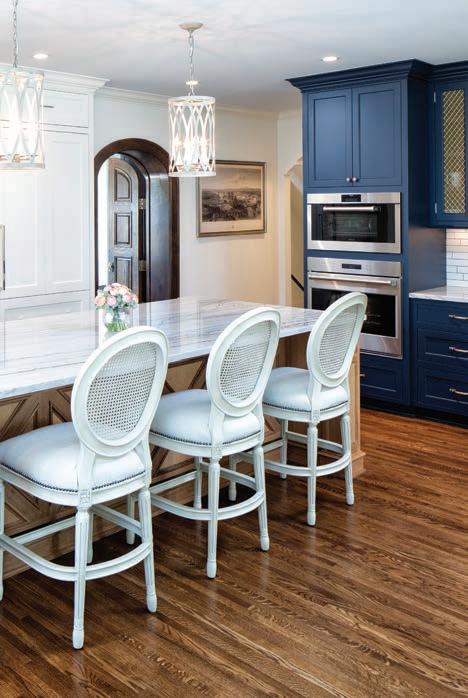
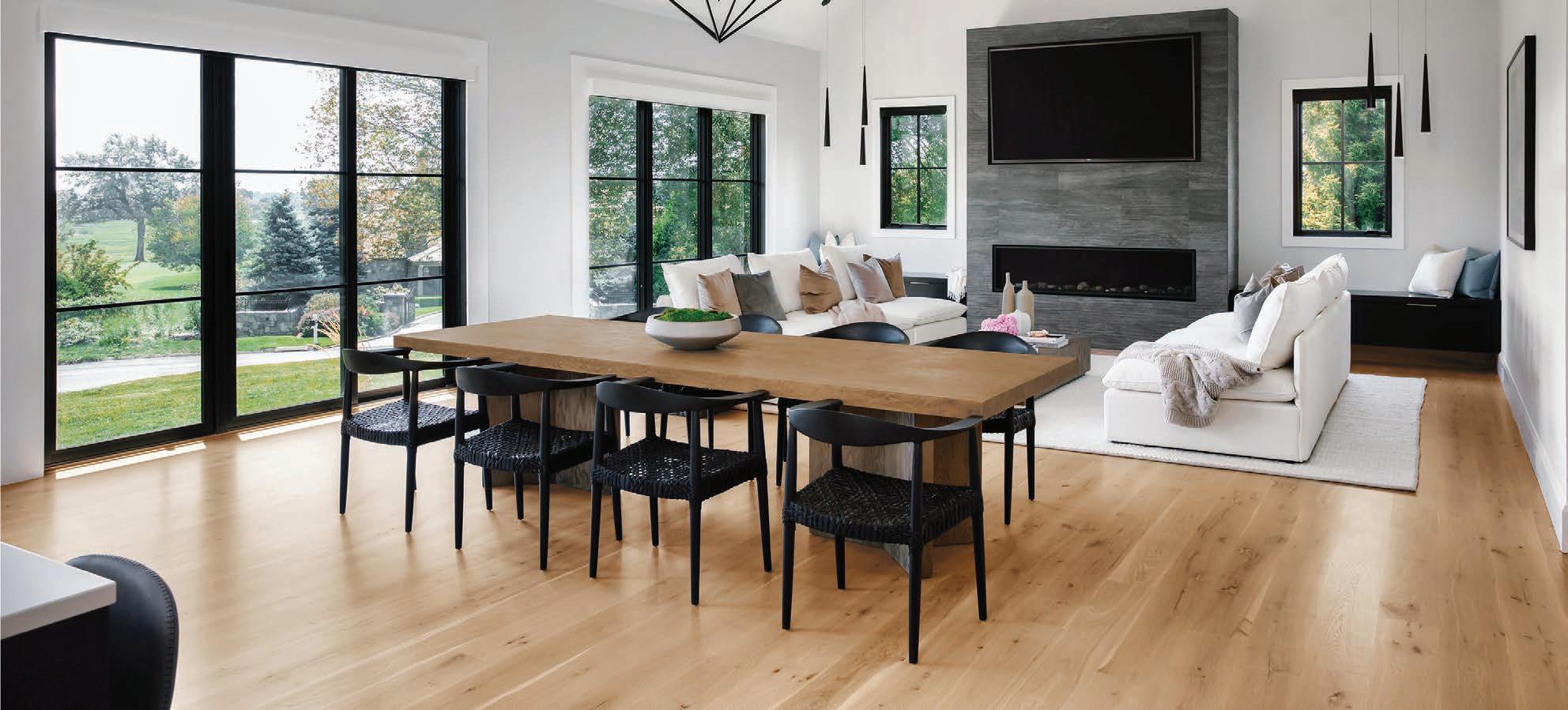



Save time and map your tour easily by purchasing your ticket ahead of time at ArtisanHomeTour.org and downloading the app. The Artisan Home Tour app can be downloaded on Apple and Android devices — just search for “Artisan Home Tour.”
at Bachman's or by using a discount code available at Holiday
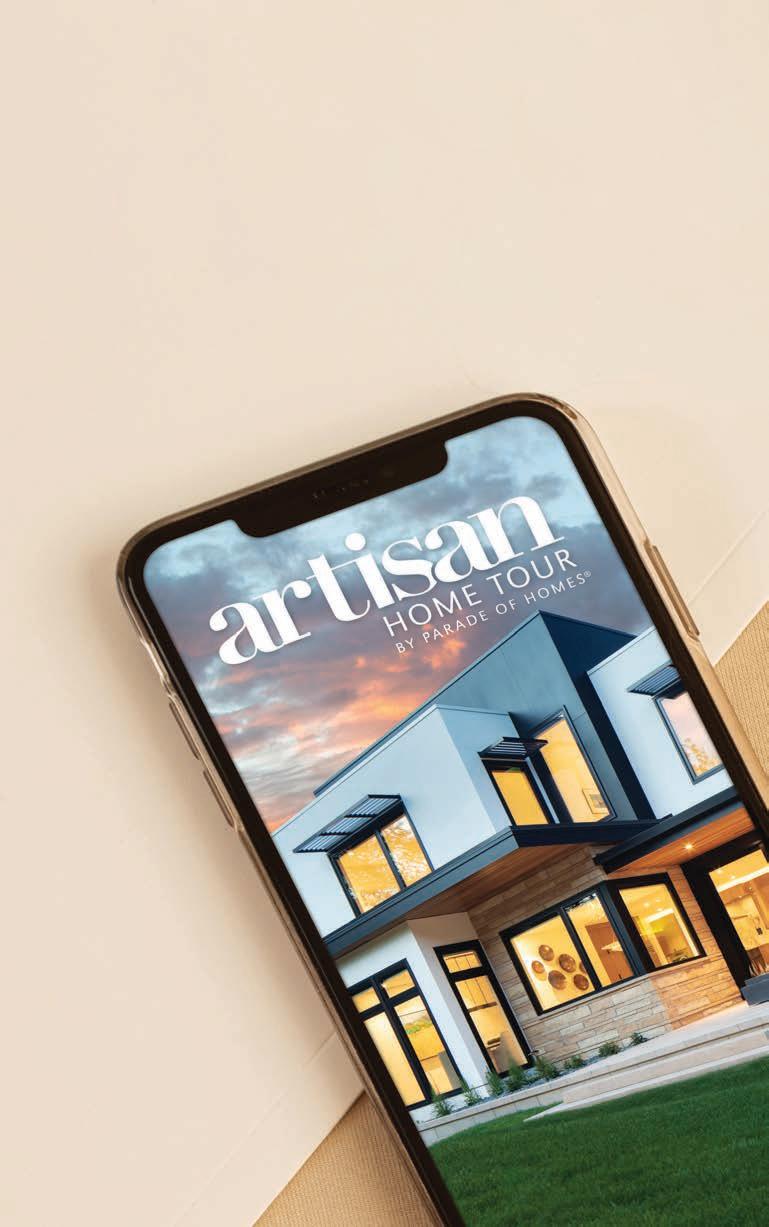
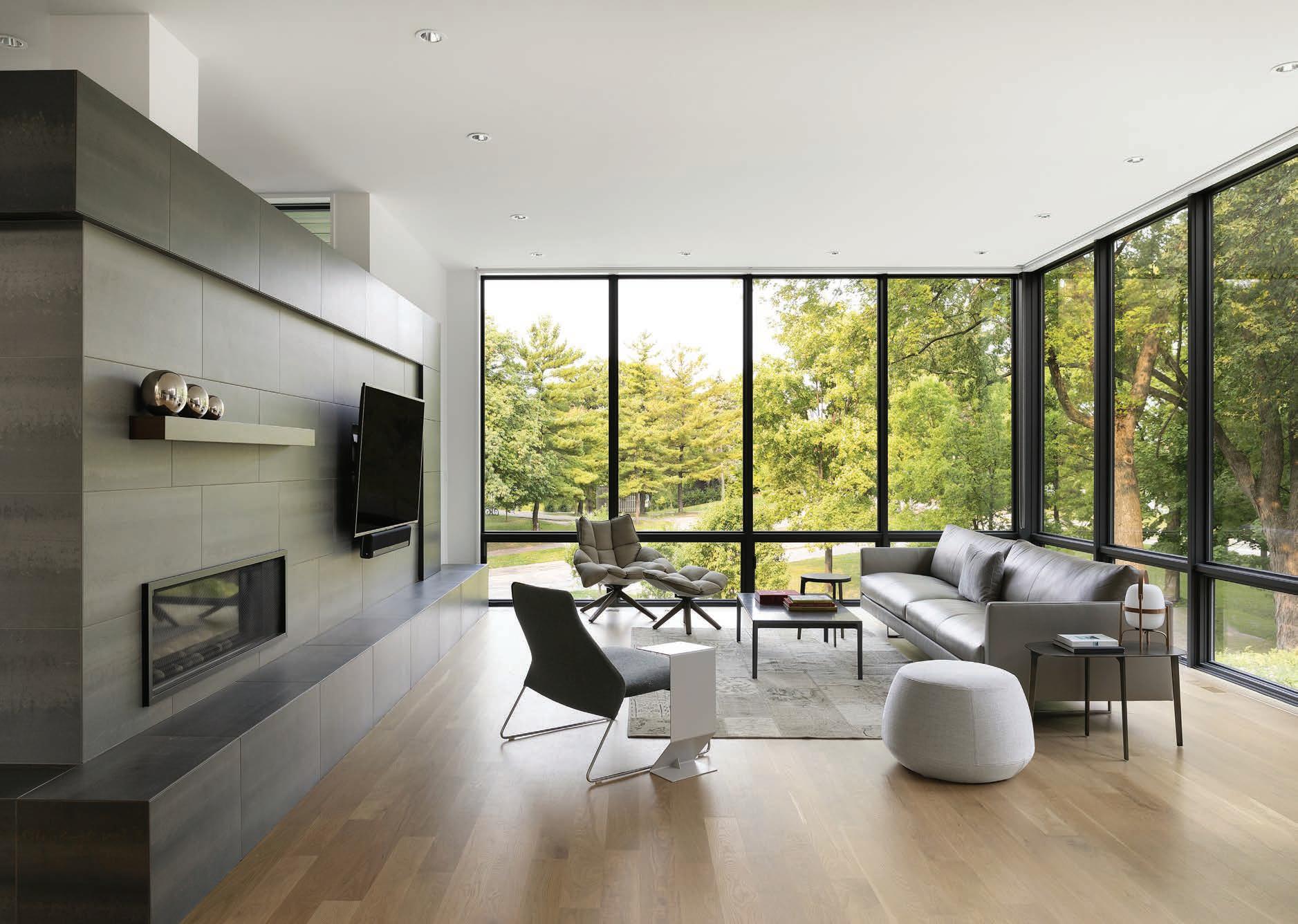
Prepare to be captivated by the fall collection of Artisan homes. Each residence on the tour is a masterpiece, boasting unique and innovative designs that highlight extraordinary craftsmanship, unparalleled features, and elevated styles. Open the doors to explore the very best of homebuilding excellence in Minnesota and allow yourself to be inspired.
Directions:

2038 Holy Name Drive, Medina, MN
Surrounded by a forest of pine trees, this brand-new home takes advantage of its secluded setting to create a peaceful, familyoriented abode, combining Asian influence with modern comfort.
• The open-concept floor plan for the main living spaces is perfect for hosting guests or family fun. Each room flows seamlessly into the next, providing ample space for any social gathering.
• To fully take advantage of the forested area, the home features a four-season screenedin porch, complete with Phantom Screens. Adjacent to the kitchen, it is easily accessible and provides beautiful views for easy indooroutdoor living.
• The kitchen is one of the most important rooms in the house, which is why this galley prep kitchen was built to make kitchen prep a breeze. With plenty of space for both cooking and gathering, one-of-a-kind countertops, and a walk-in pantry, it is perfect for hosting large gatherings or intimate family dinners.
• Aging-in-place was a priority during this build and resulted in a main-floor primary suite, minimal steps into the home, and a Mono tube staircase designed to accommodate a future elevator addition.
• Two-story, floor-to-ceiling Kolbe windows on the front and the back of the house bring in ample daylight and invite views of the surrounding woods inside, giving a serene feel while still being just a short distance away from the vibrant city.
• The spacious four-car garage provides ample space, not only for all vehicles, but also for extra storage for the machines and tools needed to maintain the large, beautiful lawn and gardens. Adjoining the garage is a dog room, uniquely designed for the owner’s furry friends.
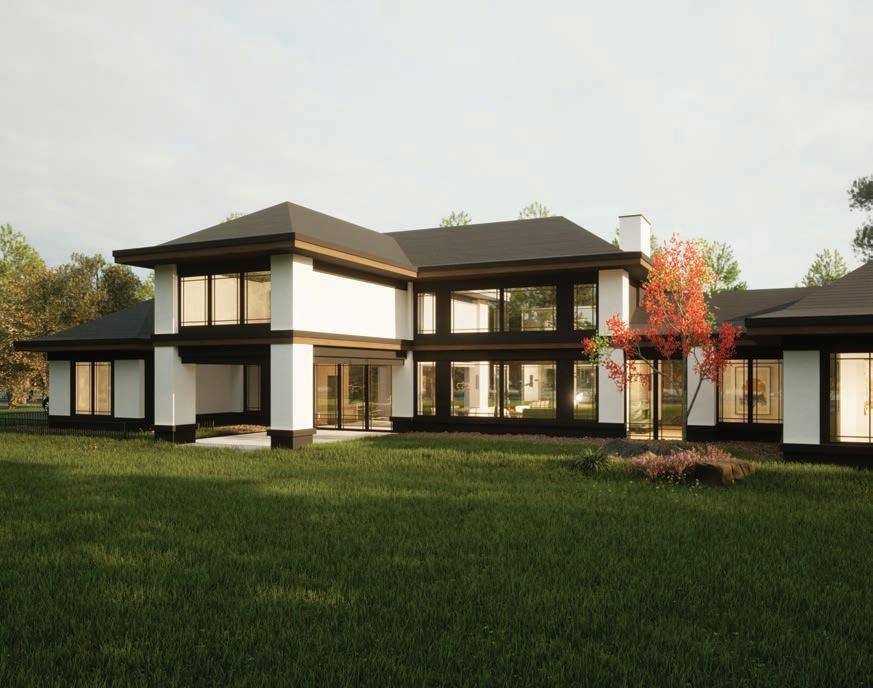
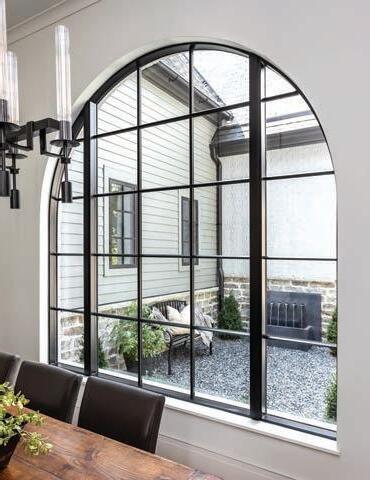
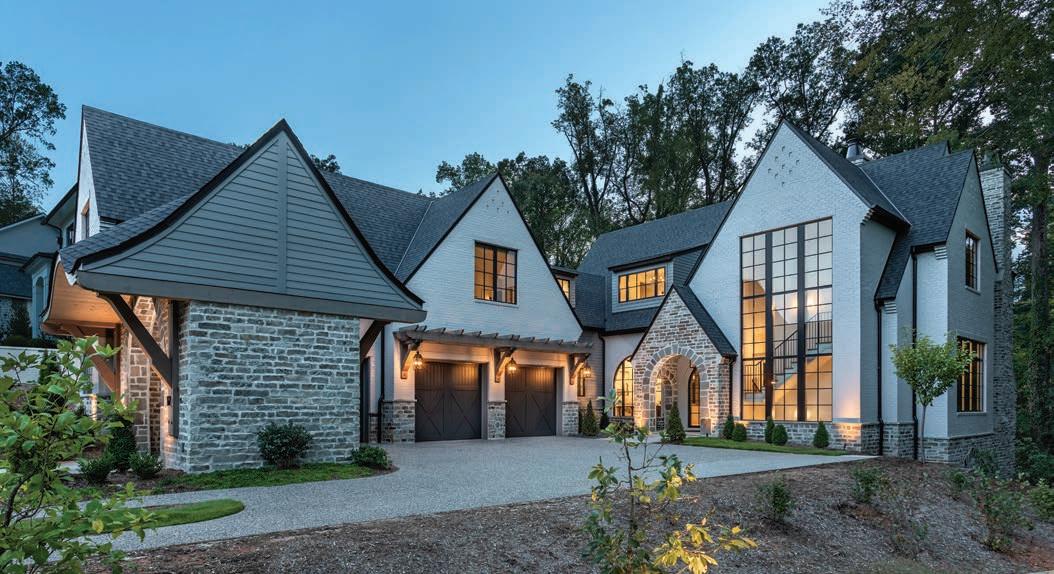
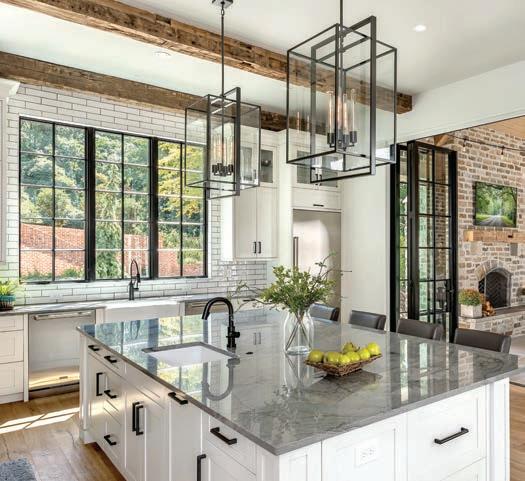




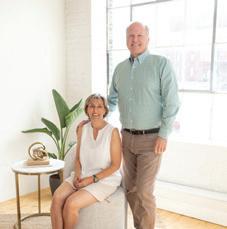
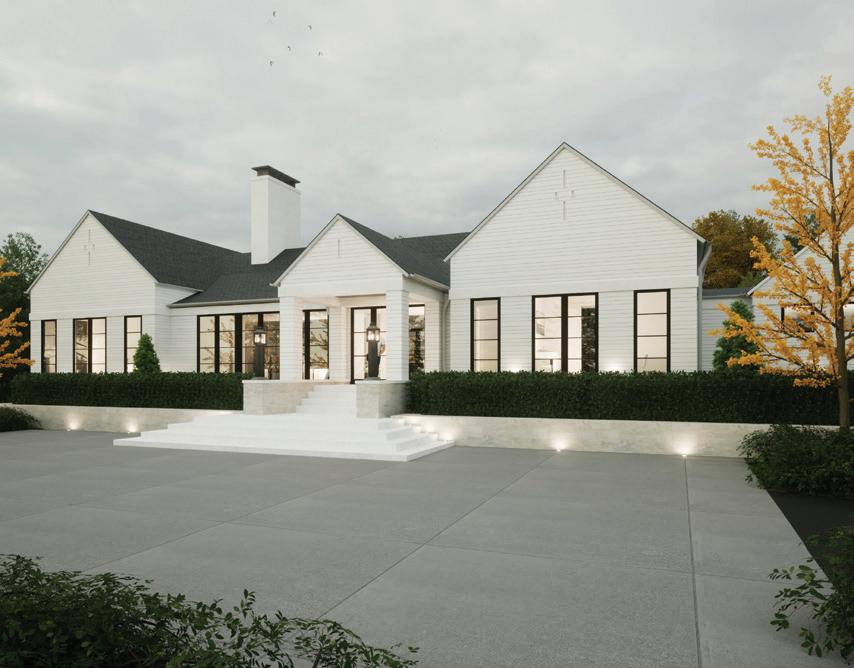
2910 Lillian Lane, Orono, MN
This stunning California ranch home located in Chamberlain’s Crystal Bay Estates development combines tasteful architectural design by James McNeal Architecture & Design with interior selections by Randolph Interior Design. Offering the epitome of luxurious and modern living, you’ll be captivated by the open-concept design of the main level, which seamlessly integrates functionality and elegance.
• Upon entering, you’ll be charmed by the soaring ceilings and tall glass walls that bathe the space in warm, natural light and create a seamless connection to the front entry, outdoor porch, and pool patio area.
• The timeless kitchen is equipped with topof-the-line appliances and ample counter space. For added convenience, a scullery kitchen is tucked behind to keep messes at bay and a pass-through provides easy access to the outdoor grilling area. Whether hosting a formal dinner or a casual gathering, this space is perfect for entertaining.
• The classy primary suite exudes tranquility, featuring a spa-like bath that offers a blissful escape from the outside world with a relaxing soaking tub and spacious steam shower.
• Designed with entertainment in mind, the lower level boasts a wet bar, billiards area, workout space, theater, golf simulator, and private guest space. Windows at the staircase bring natural light down into the living and entertaining space below.
• Outside, the home wraps around a refreshing pool area, creating a serene and private oasis. The outdoor serving bar is the perfect spot to enjoy refreshing drinks and snacks while lounging by the pool or hosting poolside parties.
• Surrounded by woods, the property offers a sense of seclusion and tranquility that is highly sought after in this coveted area.
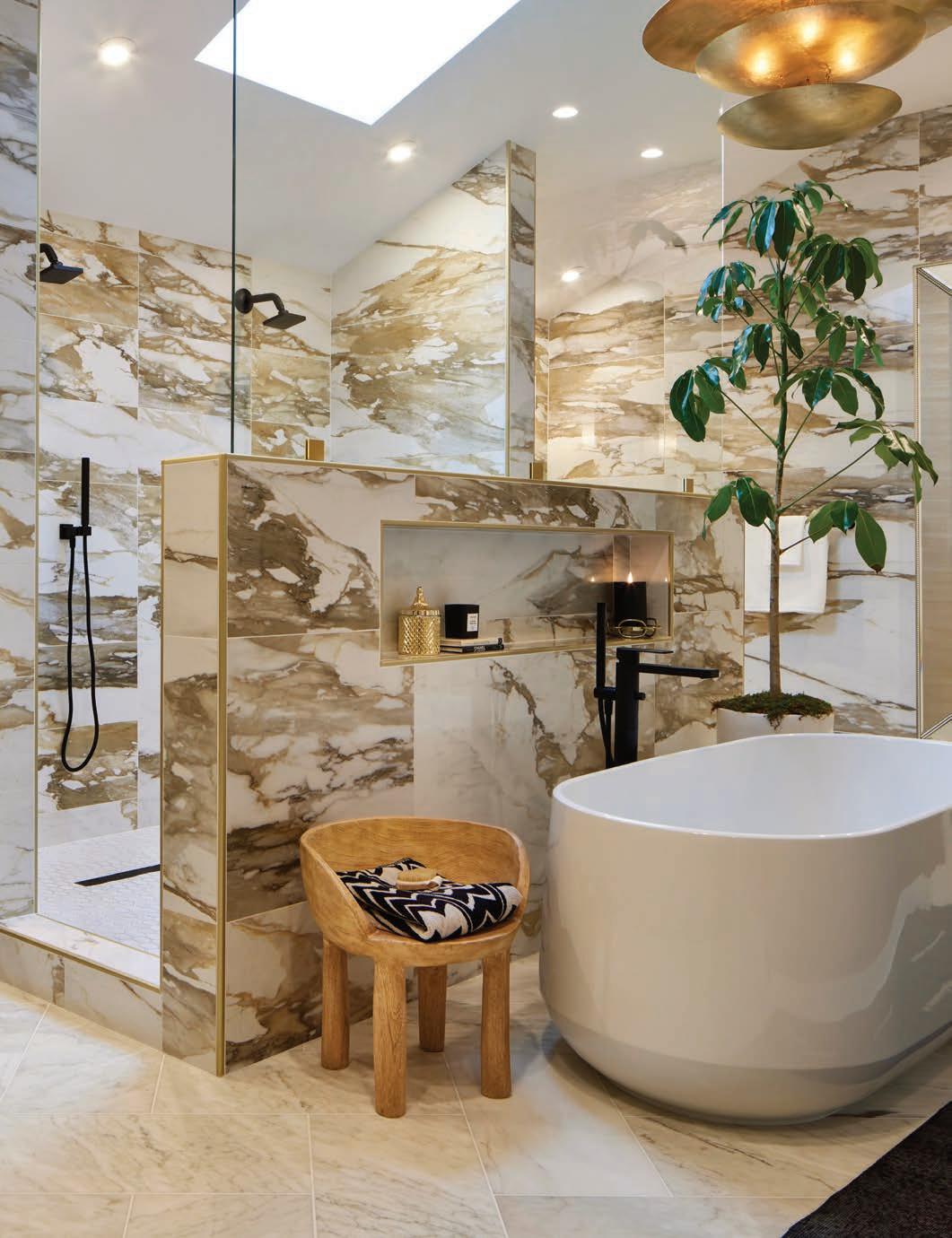 Featured Tile: Macchia Vecchia and Evora | Design by Nikki Chu tileshop.com
Featured Tile: Macchia Vecchia and Evora | Design by Nikki Chu tileshop.com
2700 White Oak Circle, Orono, MN
Discover the epitome of luxurious living in the heart of Orono with this exceptional home on White Oak Circle. Situated on an expansive 2-acre lot, this stunning residence is an exquisite blend of modern elegance and natural serenity.
• Nestled amidst a tranquil oasis of towering trees and lush greenery, this home offers a seamless connection to nature. Embrace the outdoors and surrounding landscape on Luce Line Trail, just moments away from your doorstep.
• From soaring ceilings and expansive windows that flood the interiors with natural light, to exquisite finishes and meticulous attention to detail, an array of luxurious design elements are on display.
• Whether entertaining friends or enjoying quiet family moments, the spacious floor plan provides the perfect backdrop for every occasion. The gourmet kitchen is equipped with top-of-the-line appliances, sleek countertops, and ample storage space.
• The screen porch with a fireplace, vaulted ceiling, and Phantom Screens opens to a peaceful outdoor patio.
• Upstairs, the primary suite features a lavish ensuite bathroom and walk-in closet, while three additional bedrooms, two bathrooms, a laundry space, and a bonus room complete the level.
• The lower level is an oasis for visitors, featuring a guest room with an ensuite bathroom and walk-in closet, an exercise room, and a wet bar.

• With a commitment to timeless elegance and functional layouts, Custom One Homes exceeds the highest standards of cra smanship and design in this can’t-miss new build!
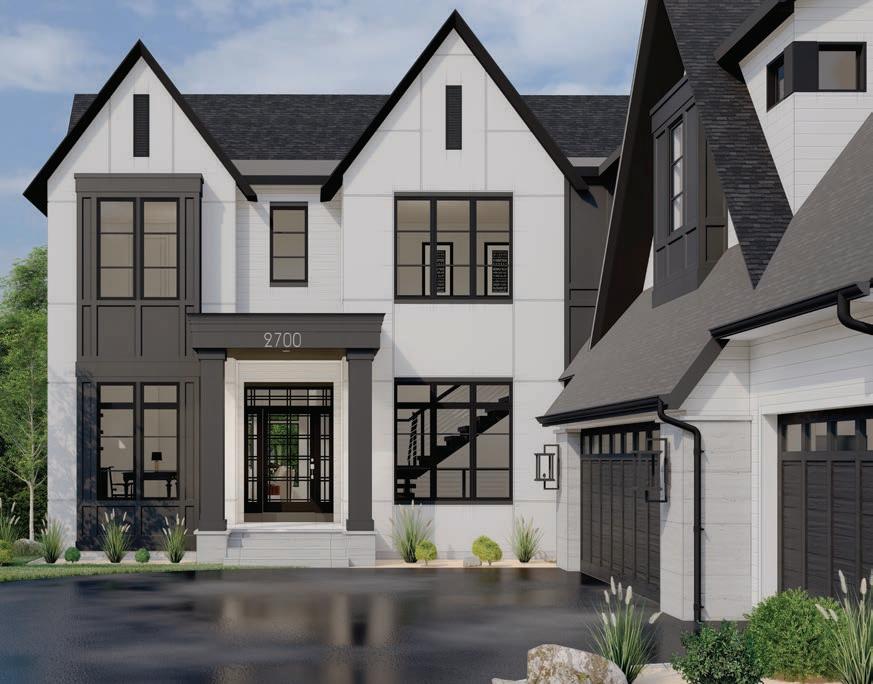
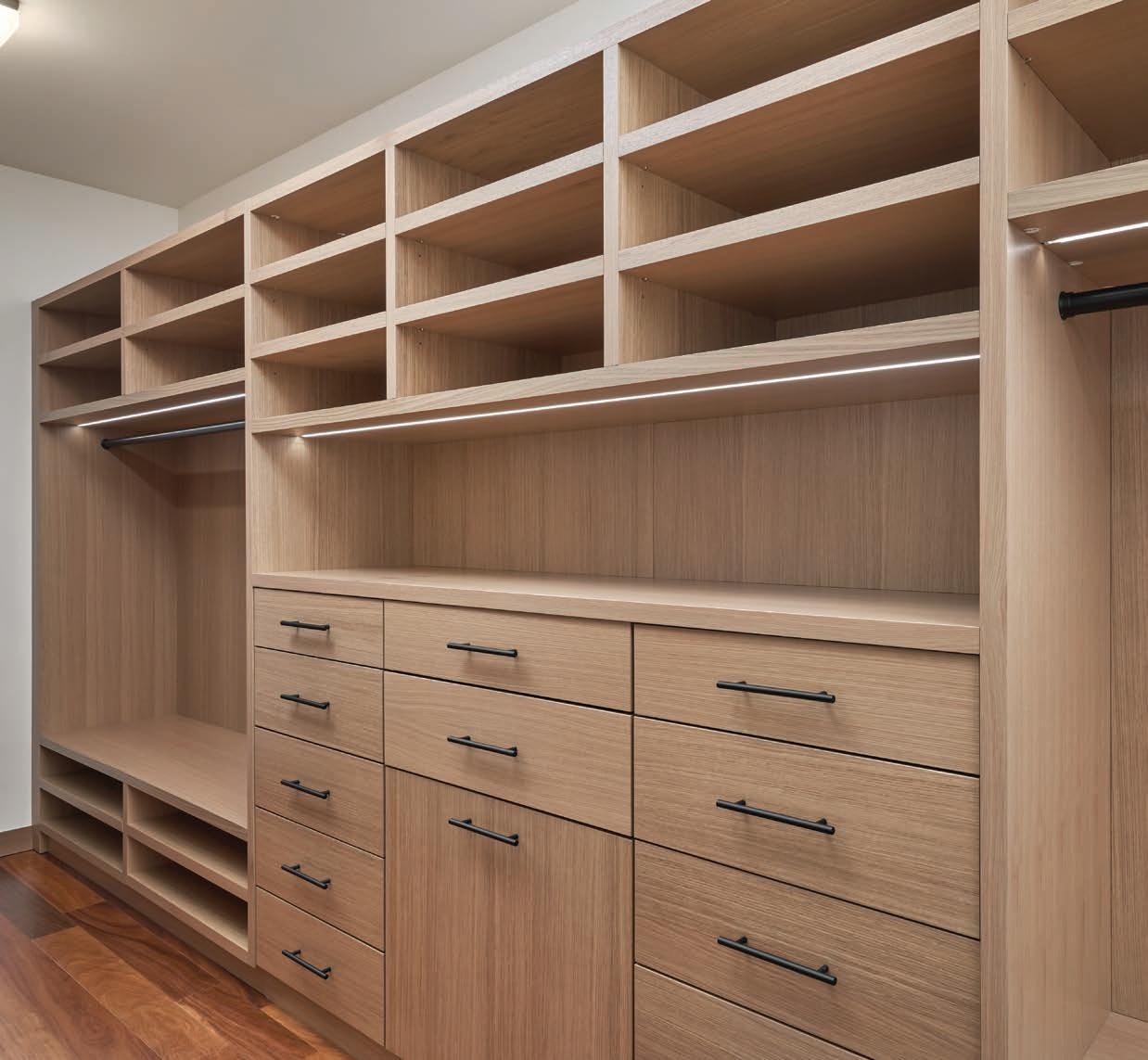
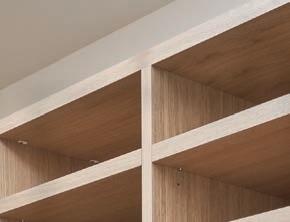
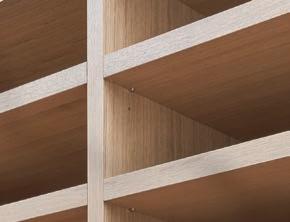
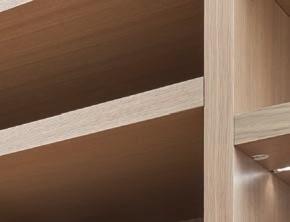
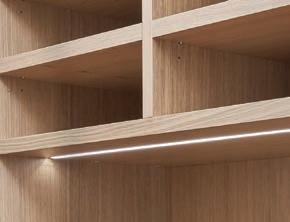
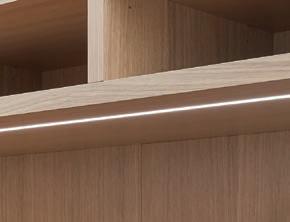
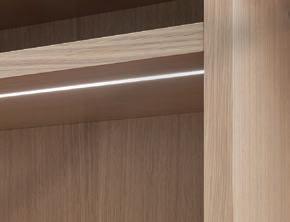

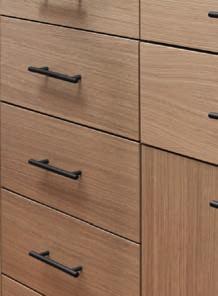
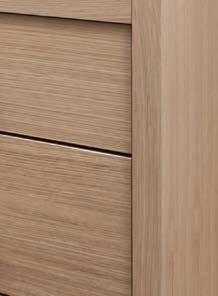
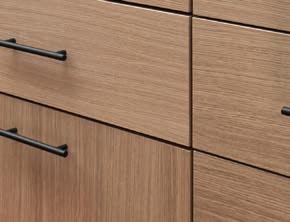
















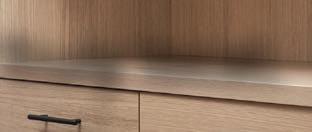



5 Bedrooms
6 Bathrooms
6,746 Square Feet
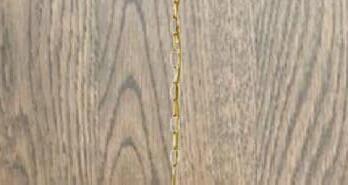
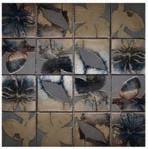





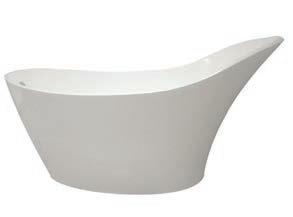


1000 Tonkawa Road, Orono, MN
Directions:

West on Highway 12; Exit onto County Road 15 W./Shoreline Drive; Right onto N. Shore Drive/County Road 51; Right onto Tonkawa Road
This Lake Minnetonka multi-generational home is a true testament to luxury and thoughtful design. Embrace a lifestyle of sophistication and comfort as you indulge in the impeccable craftsmanship and attention to detail that define this extraordinary residence.
• The modern character of this home is evident from the moment you step inside. Clean lines and natural materials create a sense of contemporary elegance, while floor-toceiling windows invite an abundance of natural light, illuminating the open living spaces and highlighting the simple forms that define this architectural masterpiece.
• The design team carefully curated a subtle chroma palette, focusing on a high contrast between dark and light. The juxtaposition of black-paned windows against lightcolored walls creates a striking backdrop for the various design elements that adorn this home.
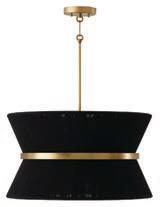
• White oak hardwood floors and stairs exude warmth and sophistication, while the black metal stair railings add a contemporary twist to the design. The kitchen boasts Wolf and Sub-Zero appliances, easy pantry access, and a well-planned layout that ensures convenience and e ciency.
• Throughout the residence, you’ll find exquisite details that elevate the living experience. From the sheetrock returns on the windows to the simple enameled door casing and base, every element has been thoughtfully chosen to enhance the overall aesthetic. The walnut and enameled cabinets offer a seamless blend of style and functionality, while a curbless shower adds a touch of luxury to the primary suite.
• The dropped dining room ceiling adds elegance and creates a distinct space for formal gatherings and intimate dinners, while the two fireplaces throughout the home provide a backdrop for cozy evenings with loved ones.
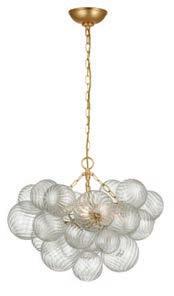

• Designed with the utmost attention to detail, this residence provides main-level living with a separate upper-level home, specifically cra ed for the senior members of the family. Plus, an elevator provides accessibility and convenience for all occupants.
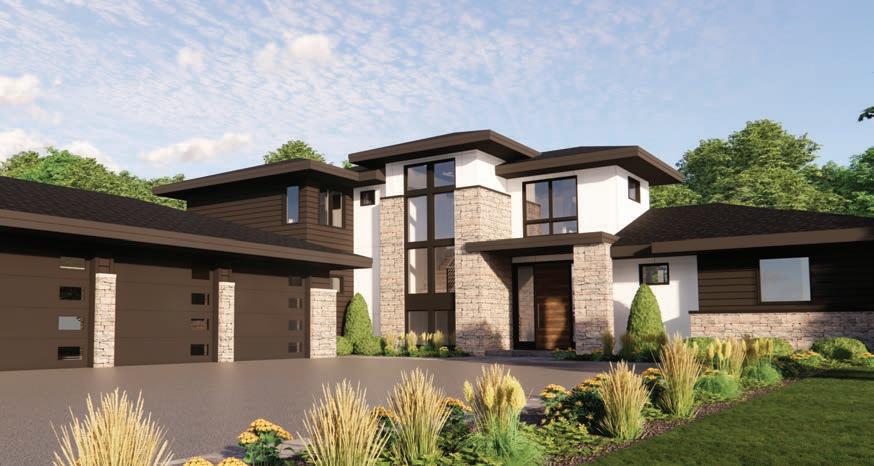
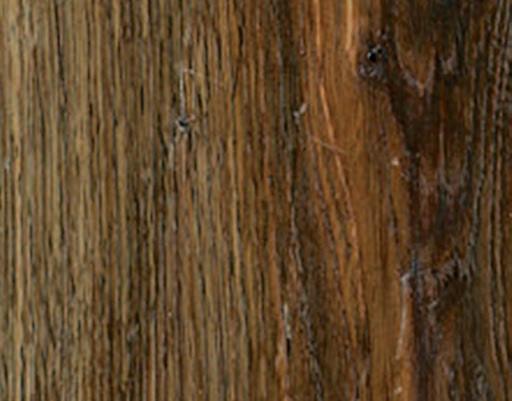
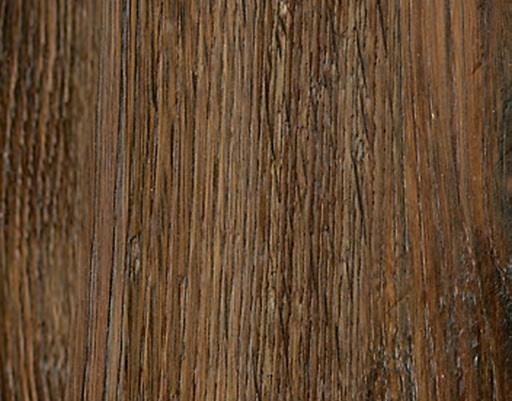
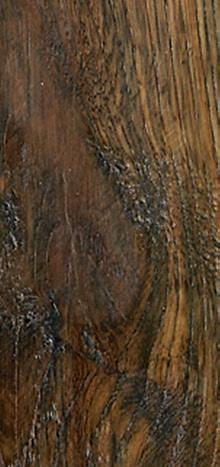
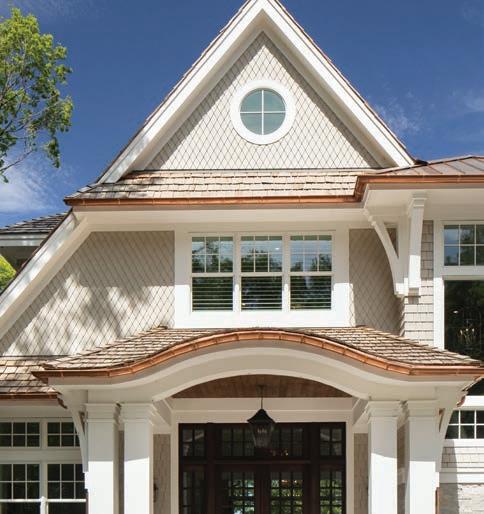
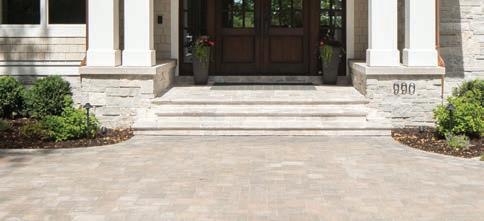
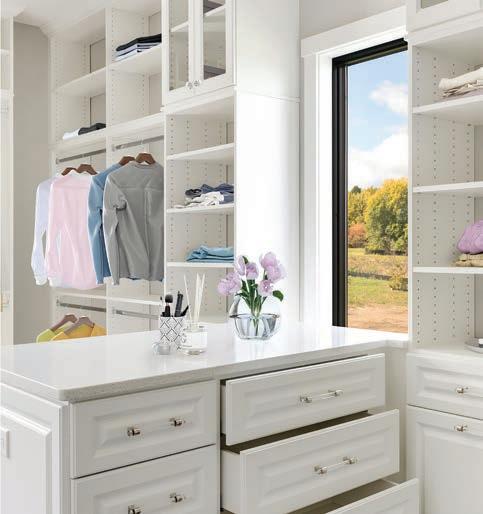
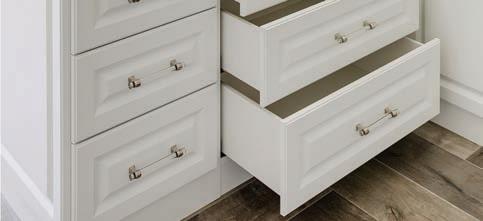


5 Bedrooms
6 Bathrooms
6,387 Square Feet
Directions:
Shuttle Access Only: US-12 W.; Take exit for County Road 15 W.; County Road 15/ Shoreline Drive west to Shadywood Road; Left on Shadywood Road to the parking lot


Minnetonka Beach, MN
Shuttle Service Parking: 2500 Shadywood Road, Orono, MN
A tree-lined approach beckons you toward this breathtaking haven of elegance and tranquility in Minnetonka Beach. Nestled along the shores of Lafayette Bay, this stunning residence captures the essence of lakeside living.
• An auto court flying canopy showcases interesting architectural forms, windows, and materials, setting the tone for the unique beauty that awaits within. The landscaping is meticulously designed, with a pool and spa terrace boasting a subterranean drainage system, ensuring a seamless blend of nature and artistry.
• The precision detail of this residence is truly a sight to behold, with specialized finishes and extensive use of glass. Floor-to-ceiling windows throughout the property offer panoramic views of Lake Minnetonka, creating a seamless flow between the indoors and the picturesque surroundings.
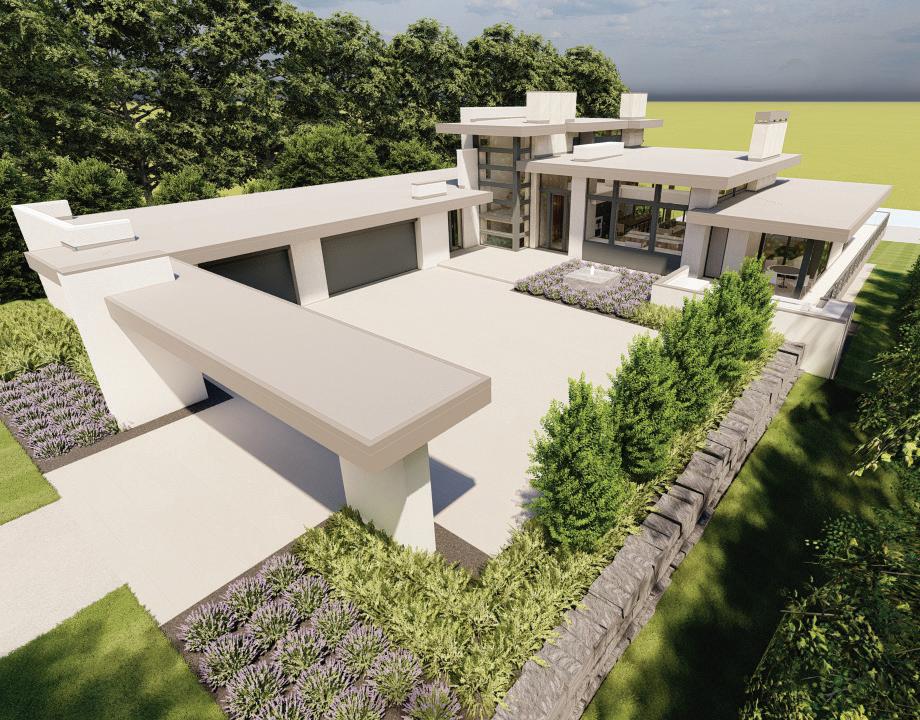
• The one-and-a-half-story kitchen windows invite abundant natural light, while a crow’s nest on the third floor provides a spot to embrace the scenic beauty. Custom artisan plaster effortlessly transitions from the interior to the exterior, and wood ceilings add a touch of warmth throughout the home.
• Step onto the cantilever deck overlooking the luxurious pool and hot tub. An outdoor kitchen, conveniently located near the main kitchen and sunroom, creates the perfect setting for al fresco dining and entertaining.
• As you ascend the open riser stair, sunlight cascades through each level, illuminating the interiors. The primary suite, adorned with marble, offers a refined and serene retreat, perfect for unwinding a er a day of lakeside living.
• Unique features like an exotic stone wall in the powder bath and Gaggenau appliances integrated seamlessly with walnut custom cabinetry further enhance the sophistication of this home.
• Immerse yourself in the splendor of lakeside living, where nature’s wonders merge with the artful design to create an unparalleled abode.


3 Bedrooms
4 Bathrooms
3,210 Square Feet
Directions:
I-494 to I-394/Highway 12; West to Central Avenue; Left (south) on Central Avenue; Right on Wayzata Boulevard; Left on to Walker Avenue; Right onto Rice Street


520 Rice Street E., Wayzata, MN
Welcome to this exceptional residence in Wayzata, where Pillar Homes Partner, Inc. proudly presents the final Rice Street Brownstone. This vintage-style side-by-side townhome combines classic charm with modern luxury, offering a unique and distinctive living experience.
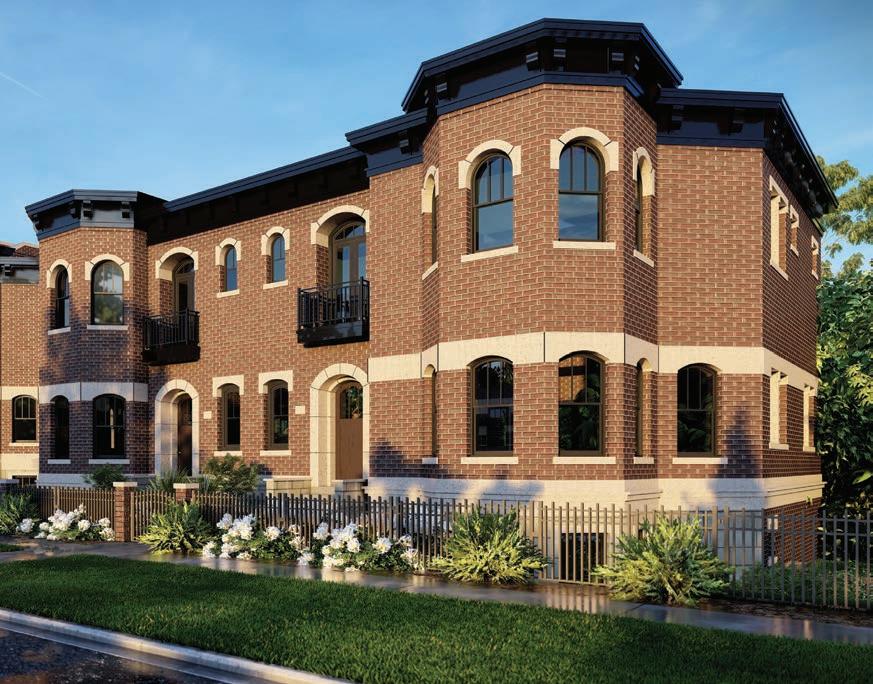
• This all-brick exterior perfectly combines the rich heritage of Wayzata with modern-day elegance. Experience the epitome of refined living and create lasting memories in this extraordinary home, where vintage charm meets contemporary luxury.
• As you enter, you will immediately appreciate the attention to detail and the seamless integration of timeless design elements. This home boasts three levels, complete with an elevator and a stunning roo op deck that provides breathtaking views of downtown Wayzata and the picturesque Lake Minnetonka.
• The main level is open and bright, creating an inviting atmosphere for both relaxation and entertainment. A private study, adorned with elegant finishes, allows for a quiet retreat, while a see-through fireplace adds a touch of warmth and ambiance to the living space.
• The expansive kitchen and dining area are ideal for culinary enthusiasts and social gatherings, with a large walk-in pantry and a convenient beverage center.
• Moving to the upper level, you will discover a luxurious primary suite that exudes sophistication and tranquility. Pamper yourself in the freestanding tub or indulge in the walk-in shower, all while enjoying the ample space of the expansive walk-in closet. A second bedroom on this level offers privacy and comfort, complete with its own private bathroom.
• The lower level provides access to the large two-car-plus garage space, ensuring convenience and ease of living. A third bedroom is found on this level and has been designed as a versatile flex space, offering the flexibility to transform it into an exercise area or accommodate guests. A full bathroom with a steam shower adds a touch of luxury and relaxation.
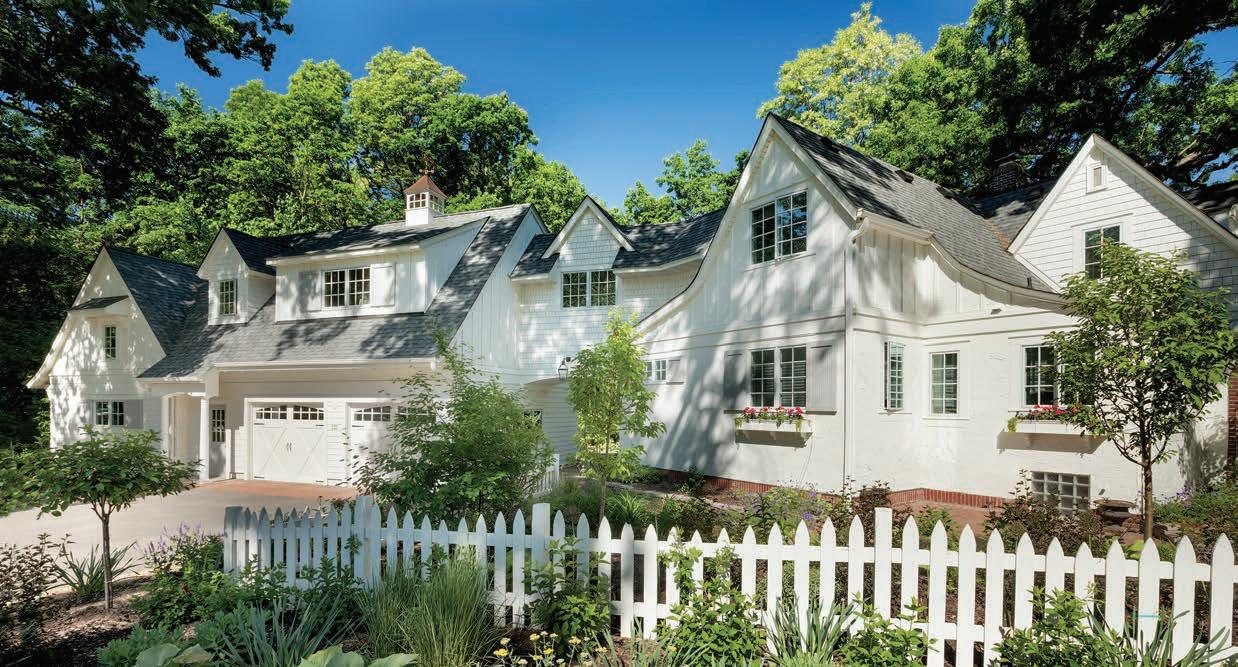
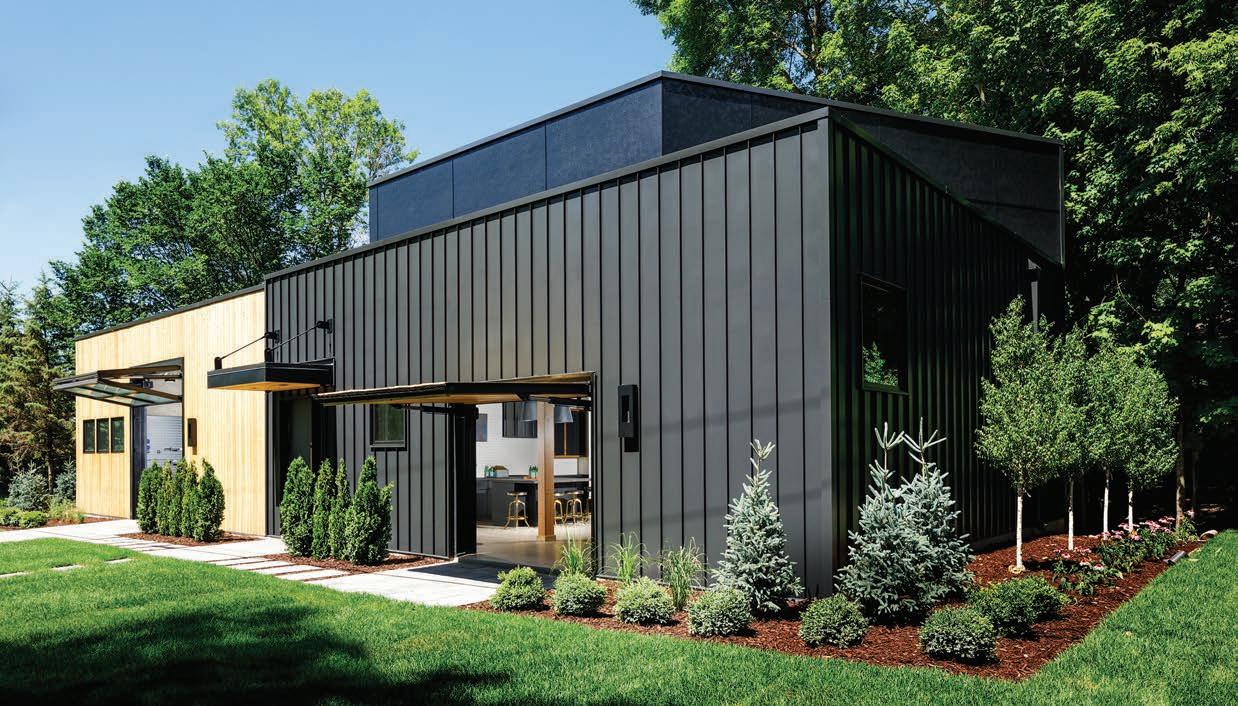

5 Bedrooms
6 Bathrooms
5,938 Square Feet




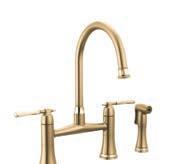


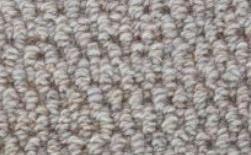
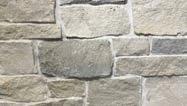


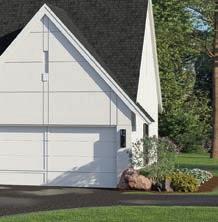
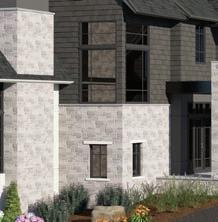
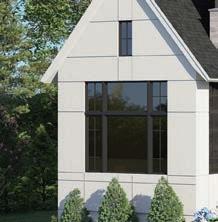
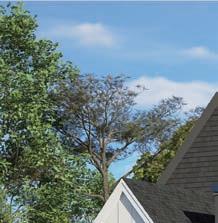


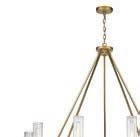
Minnetonka, MN
Shuttle Service Parking: 13513 Ridgedale Drive, Minnetonka, MN
Directions:
Shuttle Access Only: West on I-394; Exit on Plymouth Road; South to Ridgedale Drive; West to Essex Road; Shuttle service will be available from the Best Buy parking lot at 13513 Ridgedale Drive, Minnetonka
• Inside, you’ll experience the sensation of living among the treetops, with the great room stealing the show. The architectural choices were guided by the desire to seamlessly blend with the surrounding nature, evident in the extensive use of large windows and dramatic ceiling heights throughout the home. The timeless design is enhanced with warm wood tones, including walnut cabinetry, reclaimed wood beams, and walnut slat walls, which add a touch of organic elegance to every room.
• The open and airy floor plan, along with thoughtful additions like the lo overlooking the great room, a cozy day bed in the upper-level bedroom, a sleek lower-level bar and island, and an athletic court, cater to the needs of modern families seeking both functionality and style.
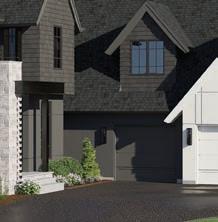
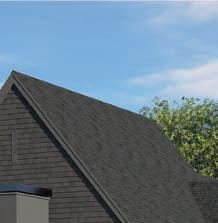
Nestled on a private, beautifully wooded lot, this modern European home is a testament to harmonious design and its natural surroundings. As you approach, a breathtaking view of the home reveals itself through a canopy of mature trees, creating a truly awe-inspiring first impression. GONYEAHOMES.COM
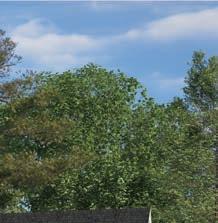
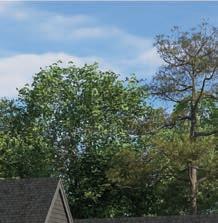
• The kitchen range serves as a focal point, featuring a stunning design that inspired the entire home. Unique features such as the pass-through from the range to the scullery behind and beautiful walnut cabinetry with glass panels showcase the blend of functionality and artistic flair. There aren’t any white cabinets in this home. Instead, warm wood tones take center stage, perfectly complemented by modern touches that create an inviting and cozy atmosphere.
• The two-story fireplace in the great room features masculine details and metal accents that add a contemporary edge to the natural stone surroundings. The use of wool carpet throughout the home adds warmth and comfort, while fun patterned tiles, steel elements, brushed gold fixtures, and white oak flooring further enhance the unique character of each space.
763-432-4500 MN
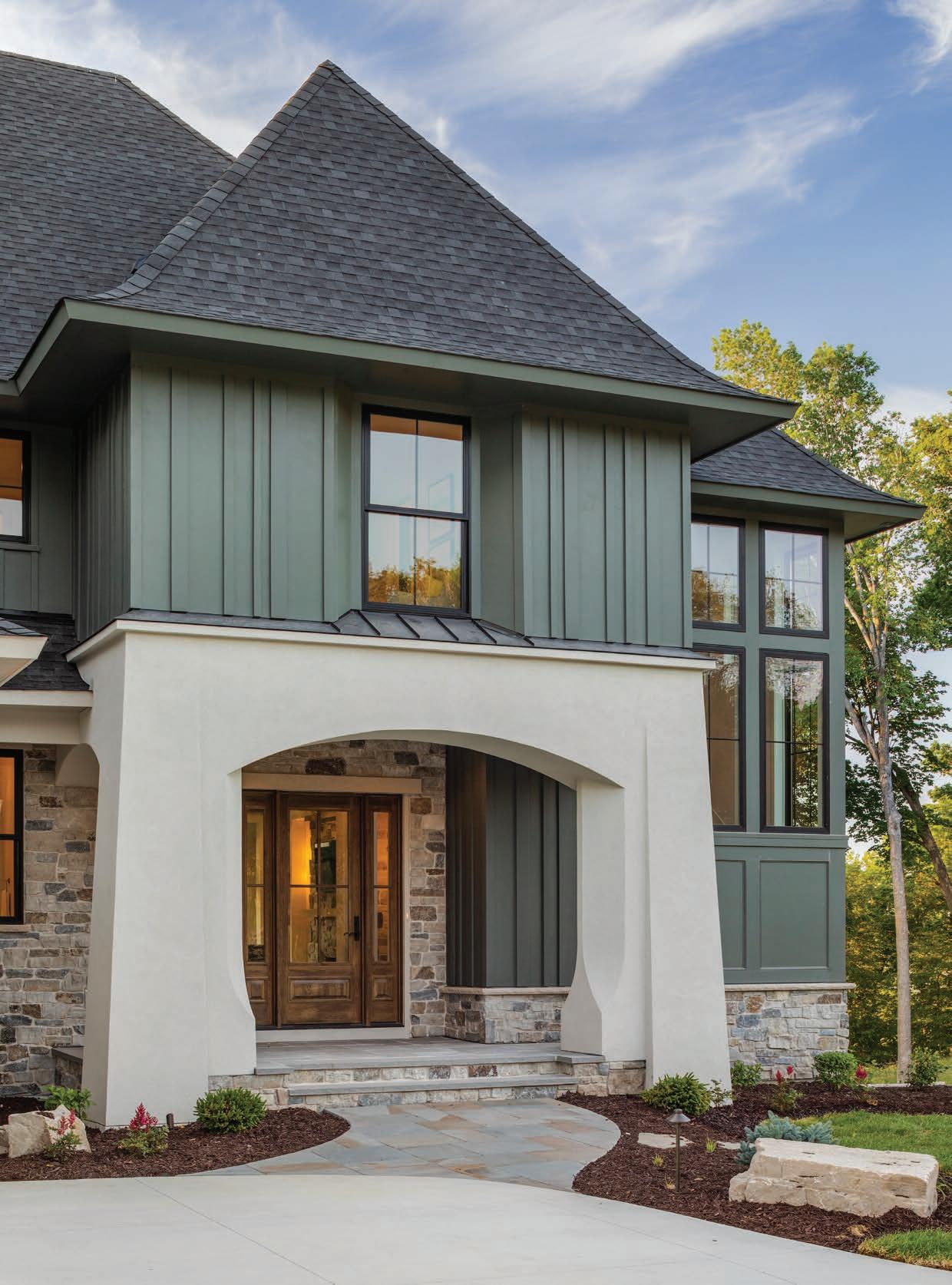
5 Bedrooms
5 Bathrooms
5,382 Square Feet
Directions:
Highway 100; East on 50th Street; South on Wooddale Avenue; East on 52nd Street to Kellogg Avenue

5211 Kellogg Avenue, Edina, MN
Indulge in the timeless beauty and impeccable craftsmanship of this Artisan home, where tradition meets modern luxury in perfect harmony. Designed to seamlessly blend with the historic charm of the surrounding neighborhood, this meticulously crafted home will leave you in awe.
• From the moment you enter, you will be captivated by the abundance of exquisite cabinetry, reminiscent of a bygone era. The old-world lighting fixtures cast a warm and inviting glow, creating an ambiance that transports you to a time of refined sophistication.
• Traditional tilework adds a touch of timeless beauty, showcasing the attention to detail that went into creating this extraordinary home. And let’s not forget the stunning brass-accented stairway, an architectural feature that adds a touch of grandeur and serves as a striking focal point.
• European-style stonework, wire-brushed wide-plank white oak flooring, and white oak accents are found throughout the home. The Sub-Zero refrigerator and Lacanche range in the kitchen are testaments to the commitment to luxe quality and functionality.
• The heated garage ensures comfort during the coldest of winters, while the dramatic 10-foot main-level ceilings and oversized patio doors create a sense of openness and connection with the outdoors.
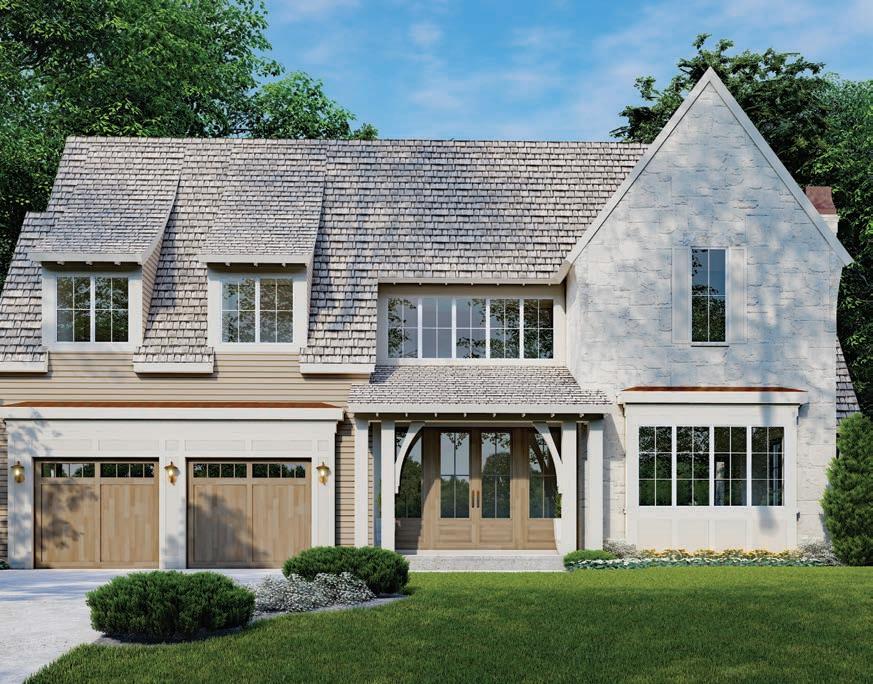
• An infrared sauna in the primary suite allows for relaxation and rejuvenation, while a hockey shooting area on the lower level promises endless hours of fun and recreation.
• Additional features, such as radius Europeanstyle drywall corners, unlacquered brass hardware, extensive cabinetry in the owner’s closet, ultra-clear low iron shower glass, lighting automation, and fluted wallpaper, elevate this home to a level of sophistication that is truly exceptional.
• The homeowners had a clear vision from the start – to build a traditional-style home that seamlessly blended into the historic fabric of the neighborhood. With the expertise of Ridge Construction and Ingold Interiors, this vision was brought to life. BUILDER

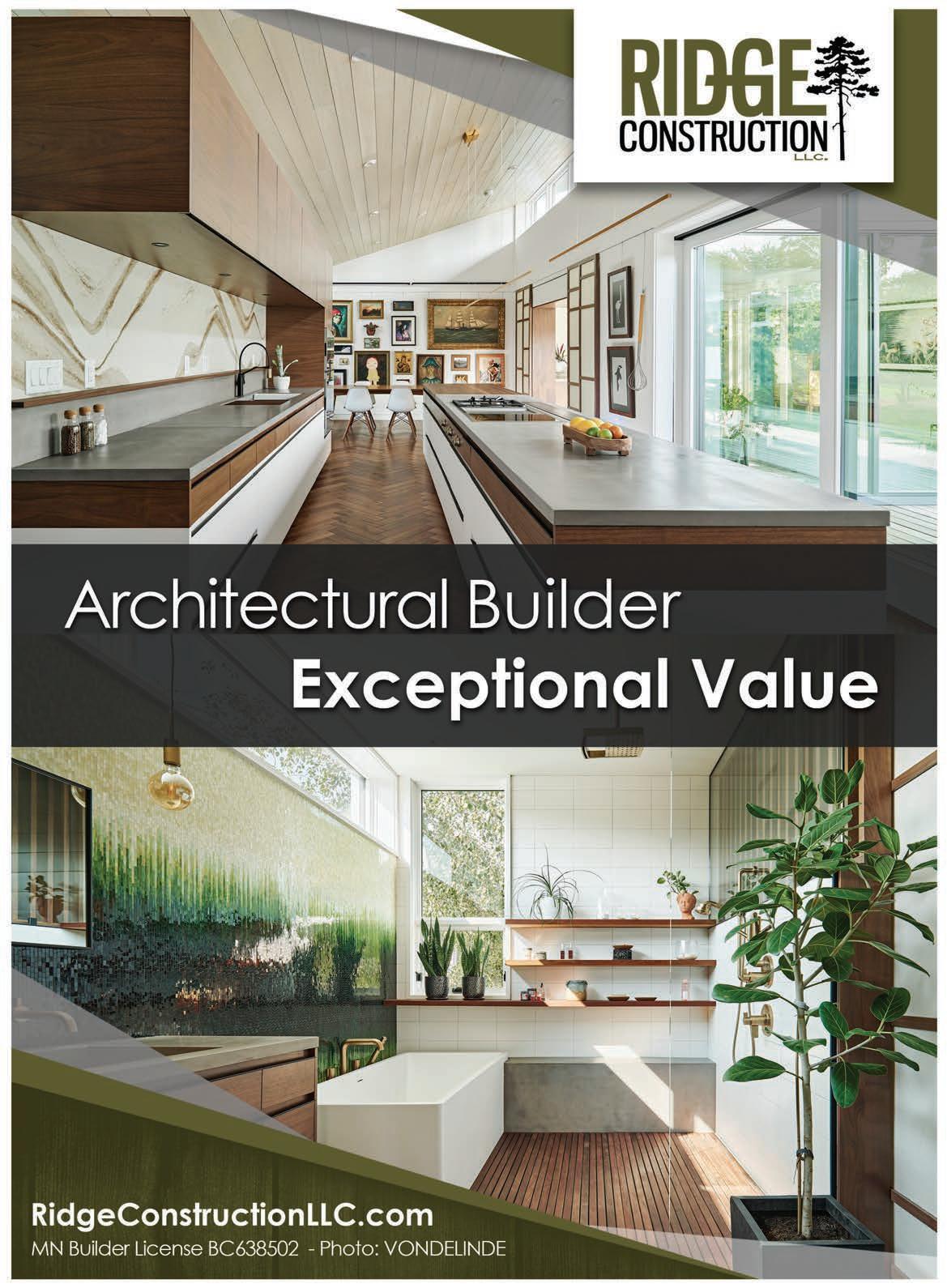
5 Bedrooms
5.5 Bathrooms
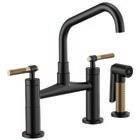
7,117 Square Feet
Directions:






5209 Minnehaha Boulevard, Edina, MN


Step inside this exquisite new build designed for homeowners seeking the perfect blend of modern elegance and natural serenity. Nestled on a unique lot with breathtaking views of Arden Park and Minnehaha Creek, this modern shingle-style residence captures the essence of refined living.
• As you enter, walls of Marvin windows and doors bathe the interior with warm sunlight, seamlessly connecting the indoors with the picturesque outdoors. The Cedar shingle and Latigo Tundrabrick exterior harmoniously blend with the surrounding natural beauty.
• The great room is a masterpiece of architectural brilliance, featuring grand arch details, a Romeo and Juliet balcony, a magnificent beam ceiling, and a centerpiece Grey Arabescato marble fireplace. Light white oak flooring runs underfoot.



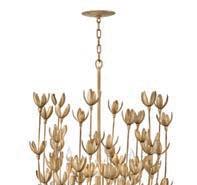



• Hosting lavish gatherings is effortless in the expansive dining room, adorned with a stunning iron and candle chandelier. The adjacent Timbertech French white oak terrace provides for al fresco dining and entertaining, while a custom arch-top buffet adds a touch of sophistication.
Matte countertops throughout, Subzero/ Wolf appliances, and a walk-in pantry.
• A main-level den offers a private sanctuary with fixed glass windows and a custom arch built-in desk – perfect for work or study. Retreat to the large multi-season screen porch, featuring a Latigo Tundrabrick fireplace and 15’ Phantom Screens.
• The open staircase, adorned with two grand chandeliers, leads to the upper level. The primary suite has expansive windows and a step-out private terrace for quiet moments of relaxation. The primary bath is a sanctuary, featuring arches, Calcutta tile, and stunning brushed brass fixtures. Three additional junior suites offer comfort and privacy for family and guests.
• The lower level features a fireplace, herringbone flooring, an exercise room, and a sport court. BUILDER




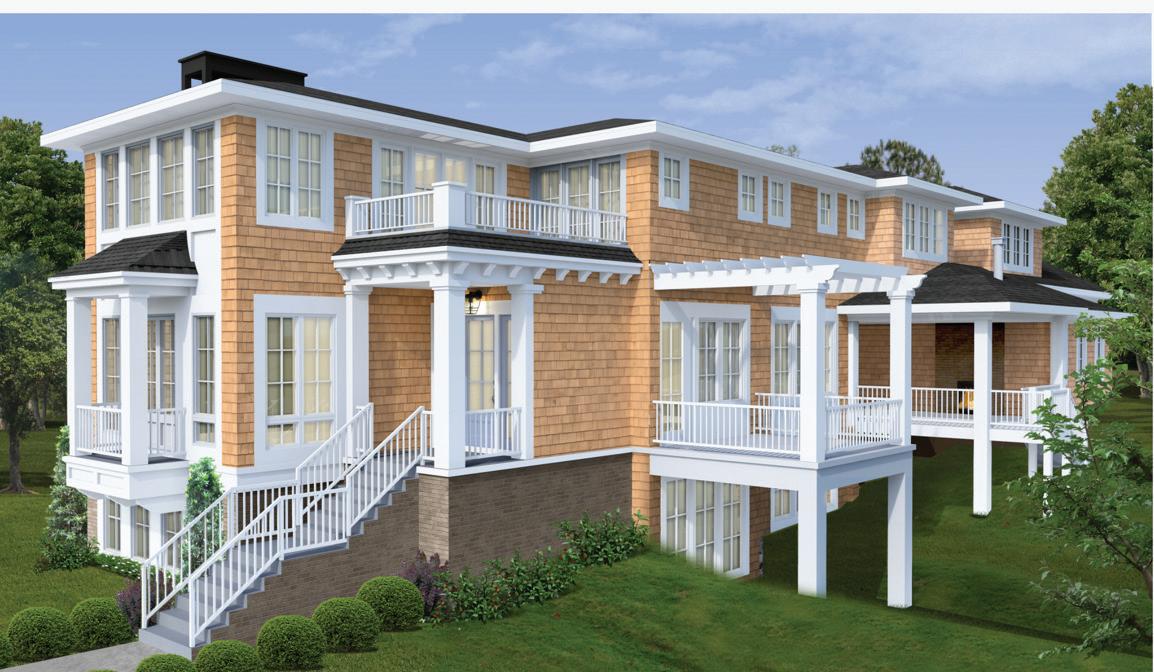



• The kitchen is a culinary dream, boasting an oversized island, with Cambria’s Everleigh

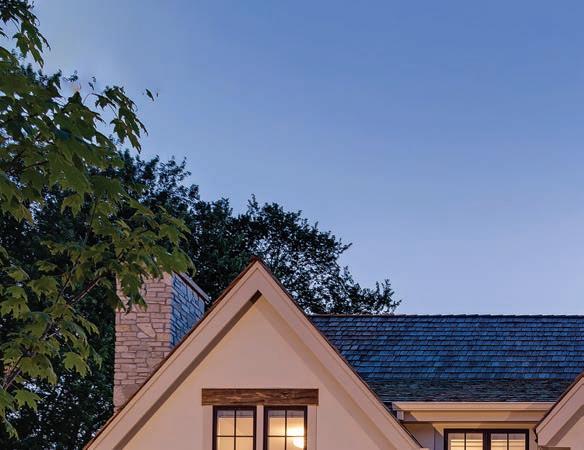
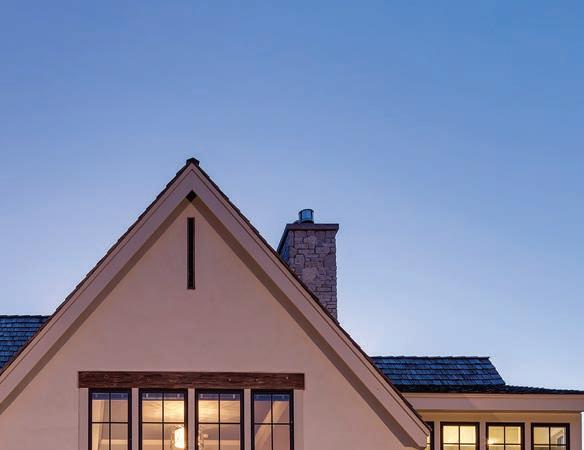
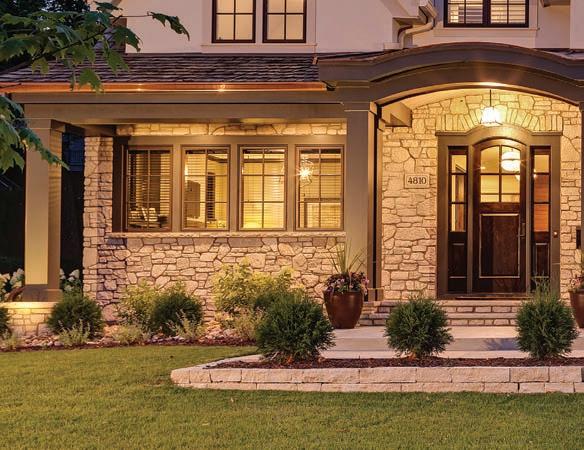
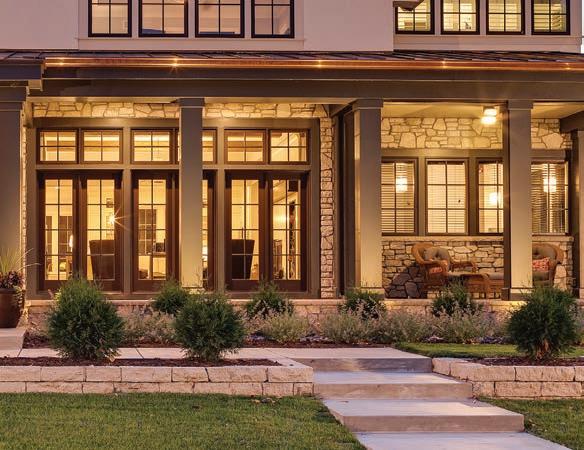

5 Bedrooms
5 Bathrooms
5,200 Square Feet

Directions:

I-94 to Cretin Avenue/Vandalia Street; South to Marshall Avenue; West to Otis Avenue; South to home


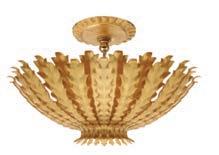
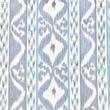

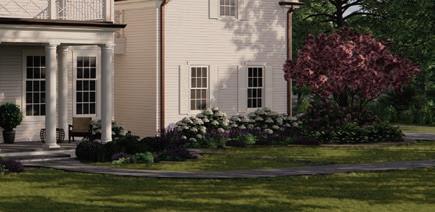
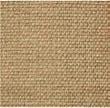

115 Otis Avenue, St. Paul, MN
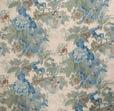
Situated in a historic enclave of St. Paul this remarkable home is filled with details that have been meticulously crafted to honor the timeless elegance of turn-of-the-century architecture. Designed as a “Heritage Home” in the style of its 100-year-old neighbors, this residence seamlessly blends in with its historic surroundings while offering modern comforts for a busy family of five.
• The exterior of the home pays homage to its traditional counterparts with small profile lap siding, a cedar roof, and divided light windows by Marvin.
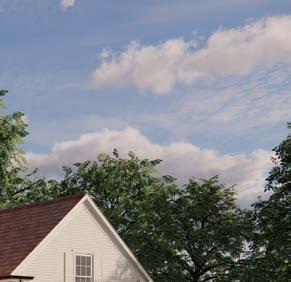
• Inside, hand-beveled white oak flooring sets the stage for a story of classic cra smanship and attention to detail. Handmade tiles from Sonoma Tile Makers, quarried stone floors, and marble countertops create an ambiance of sophistication and luxury.
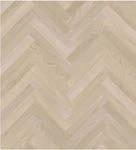
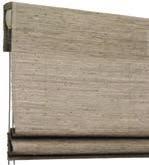
• An open veranda overlooks the scenic Mississippi River Boulevard, offering a peaceful retreat for relaxation.
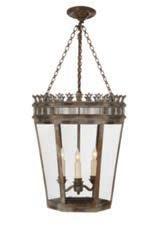
• The kitchen, open to the great room, reflects the needs of today’s family, with a focus on casual gatherings and effortless entertaining. However, traditional elements such as dedicated pantries evoke the charm and functionality of older homes.
• This exceptional home is in the coveted Shadow Falls neighborhood, nestled between the University of St. Thomas, the picturesque Mississippi River, and the prestigious Town and Country Club. Established between 1920 and 1924, the neighborhood boasts architect-designed homes of superior quality and cra smanship.
• Other can’t-miss features include a butler’s pantry that is perfect for hosting, a girls’ lounge designed specifically for “tweenagers,” and an array of 13 different wallpapers that add character and charm throughout the home.
• Immerse yourself in the rich history and architectural splendor of this new construction home, where old-world charm intertwines with contemporary living. Discover the enchantment of Shadow Falls which offers a truly special living experience.
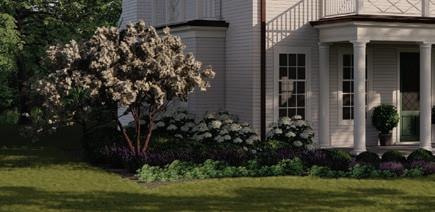
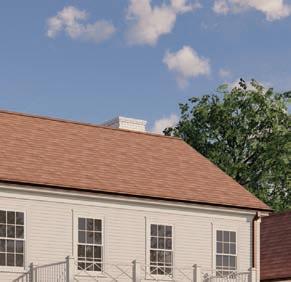
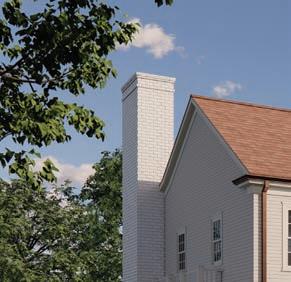
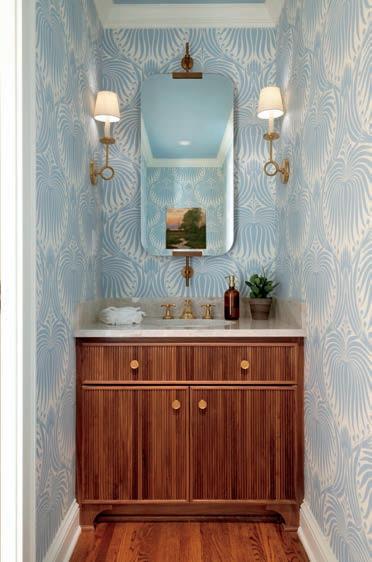
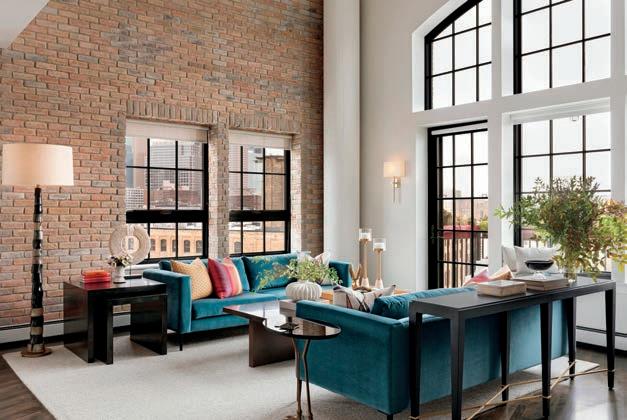
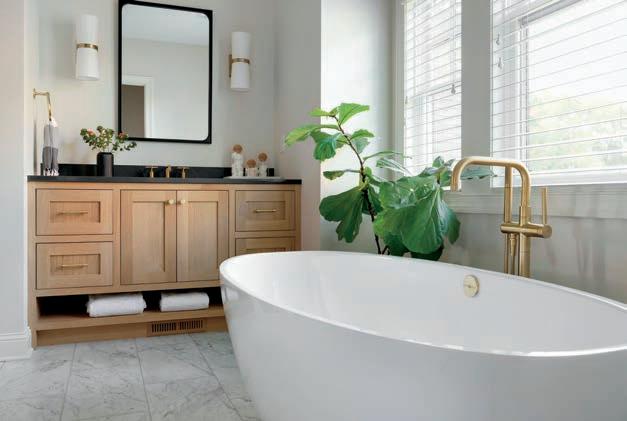
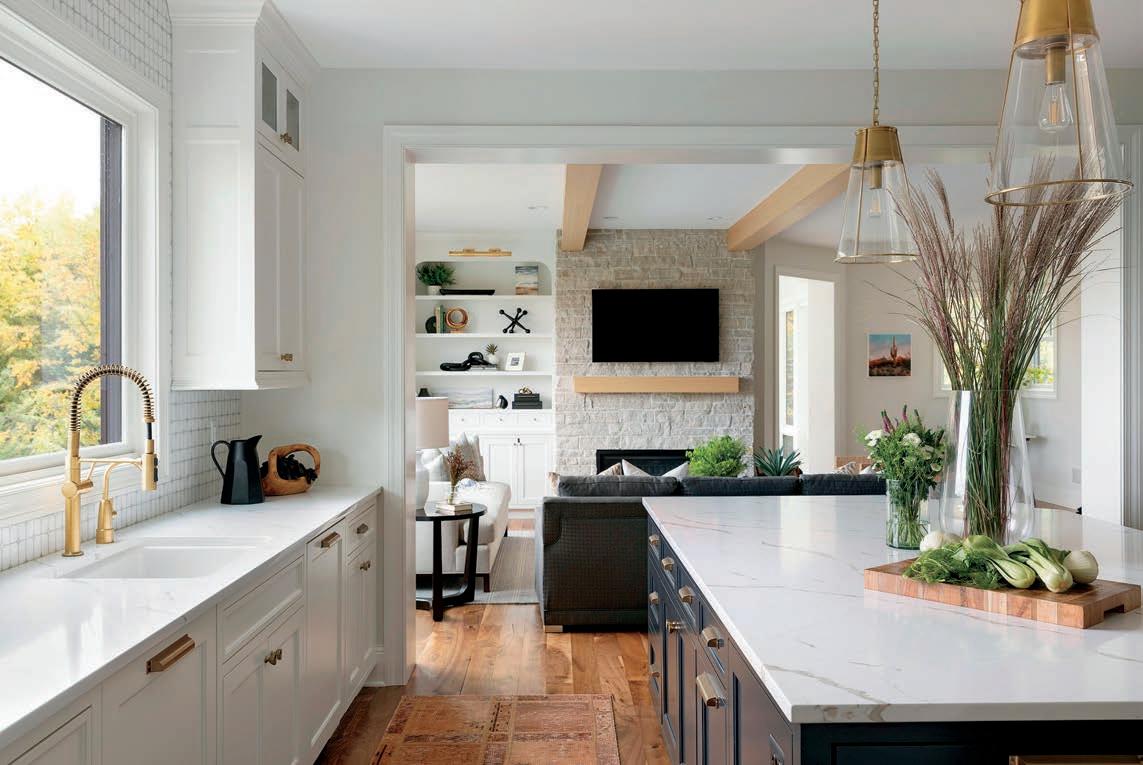

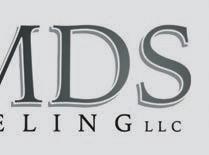


20252 Nevada Avenue, Prior Lake, MN
Nestled on 2.96 acres in Tara Farm, this Tuscan-inspired home offers a luxurious and inviting retreat for its owners. Exuding charm and elegance, this rambler was designed to evoke the feel of an Italian villa fused with a Tuscan farmhouse.
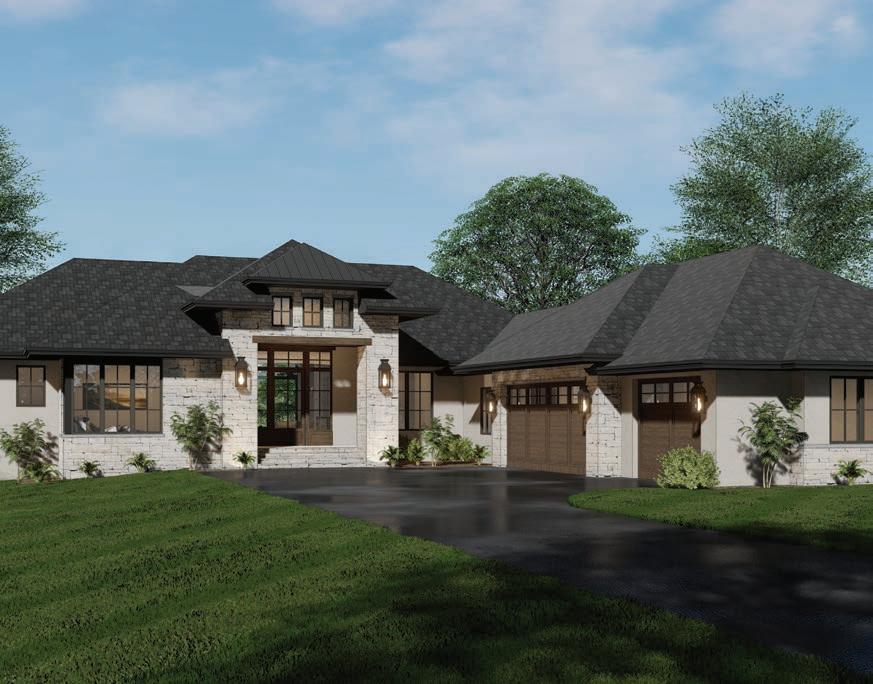
• As you approach the residence, the combination of exterior stone and stucco immediately catches the eye, giving a glimpse of the warmth that awaits inside. The grand entrance beckons with its rich wood beams and wrought iron accents, setting the tone for the artful cra smanship that defines every corner of this home.
• Step inside, and you'll find yourself captivated by the large windows that embrace stunning views of the surrounding natural beauty, creating an ambiance of harmony between the indoors and outdoors. The great room boasts a full stone fireplace, providing the perfect gathering spot on cool evenings, while the absence of painted millwork accentuates the allure of the warm, stained woods that adorn the space.
• Venture outside to discover the expansive decks and a tempting pool area, ideal for enjoying sunny days. The gas fireplaces provide a cozy atmosphere for relaxation and intimate gatherings.

• Designed with entertainment in mind, the home offers a brew room and a thoughtfully cra ed bar with a window to a wine cellar. The kitchen features knotty alder cabinetry, along with a painted and glazed island and a faux-painted copper hood, adding unique texture and charm to the heart of the home.
• Located in the highly sought-a er Tara Farm neighborhood, this home offers the best of both worlds: tranquility amid nature and convenient access to the amenities of Lakeville. To top it all off, breathtaking sunset views are a perfect way to end each day.

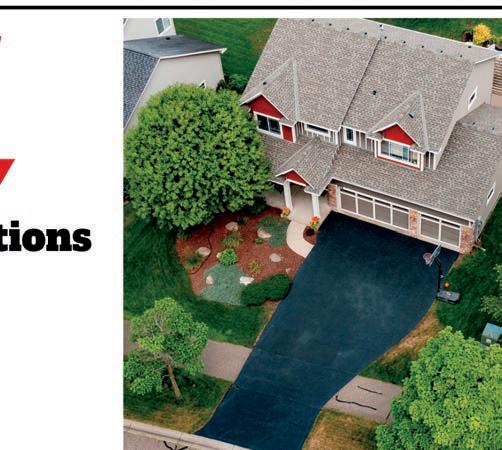
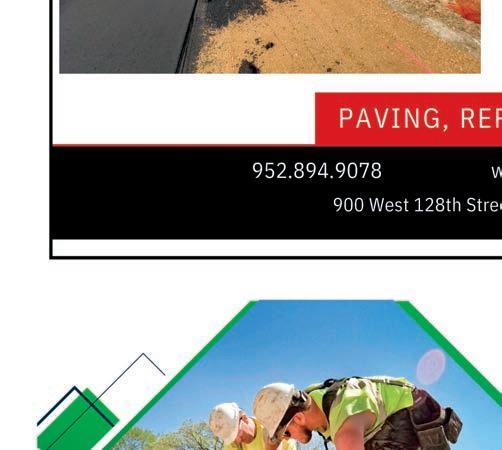
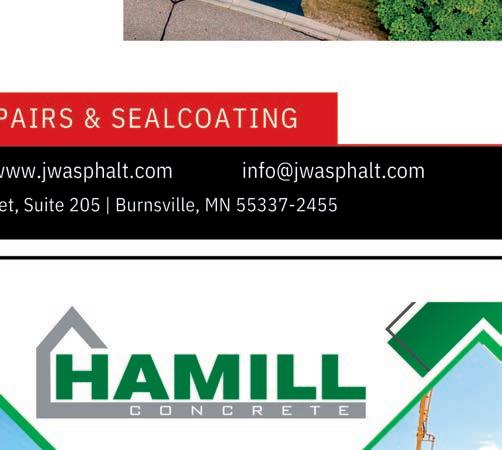
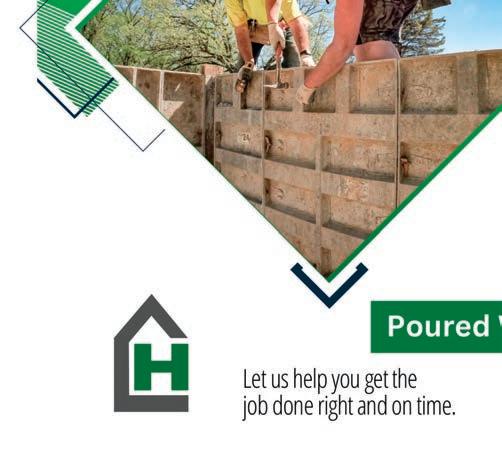









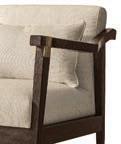
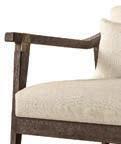




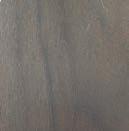


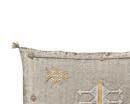
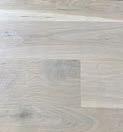
991 Moon Glow Road, Hudson, WI
This exquisite home seamlessly blends modern prairie style with breathtaking water views. Situated in a private country setting, yet just minutes away from downtown Hudson and the Twin Cities metro, discover the perfect combination of country privacy and convenient access. Directions:
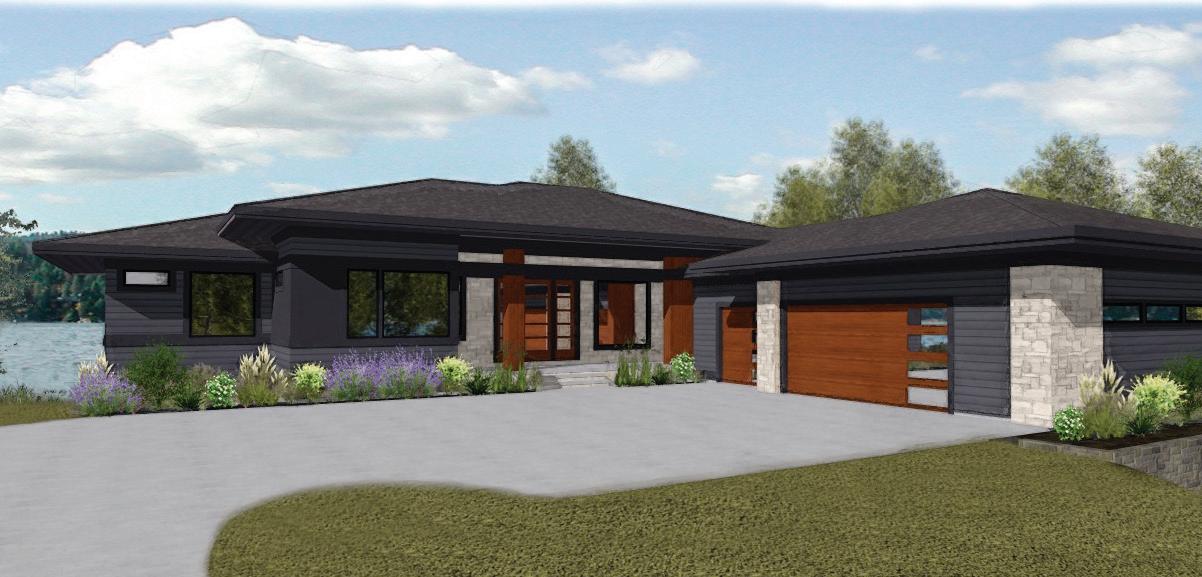
• The exterior of the home greets visitors with James Hardie siding in Benjamin Moore’s Wrought Iron with Sherwin Williams Caviar trim that is complemented by Fond Du Lac Stone ridge.
• Step inside and be captivated by the main level’s open concept, designed for both comfortable everyday living and entertaining guests. The 10’ ceilings create an airy and spacious atmosphere, while the great room with beautiful beams adds a touch of elegance. White oak flooring throughout the main level exudes timeless sophistication.
• Every detail has been carefully considered, from the painted, walnut, ri -cut white oak cabinetry to the wool carpet that adds warmth and coziness. Custom steel accents, including the stair railing, fireplace surround, and bottle rack at the wet bar, create a unique and contemporary aesthetic.
• Integrated lighting, audio, and security technology enhances convenience and gives the homeowners peace of mind.
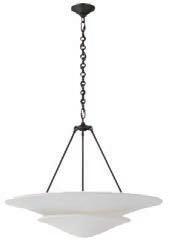
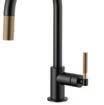
• Indulge in the stunning water views from multiple rooms, including the vaulted screen porch with hemlock shiplap and a cozy fireplace. Outdoor living is a delight with the large, covered patio featuring an outdoor kitchen and Phantom Screens, leading to an open patio with a fire table where you can relax and enjoy the tranquil setting.
• With its thoughtful layout, this home provides both privacy and functionality. The primary wing boasts a luxurious bedroom with floorto-ceiling windows framing the lake views, a spacious closet with convenient laundry access, and a stunning primary bath with a soaking tub. The private den offers a dual workspace and a cozy corner window with a view of the front porch.
• The lower level features three bedrooms, two baths, a wet bar, a game room, and a media room. Plus, an exercise room is adjacent to a spa bath complete with a sauna and spacious walk-in shower.
Hartman Homes lends over 35 years of expertise to assist in lot selection, architectural planning, meticulous craftsmanship, and the interior design of your home.
Hartman Homes lends over 35 years of expertise to assist in lot selection, architectural planning, meticulous craftsmanship, and the interior design of your home.
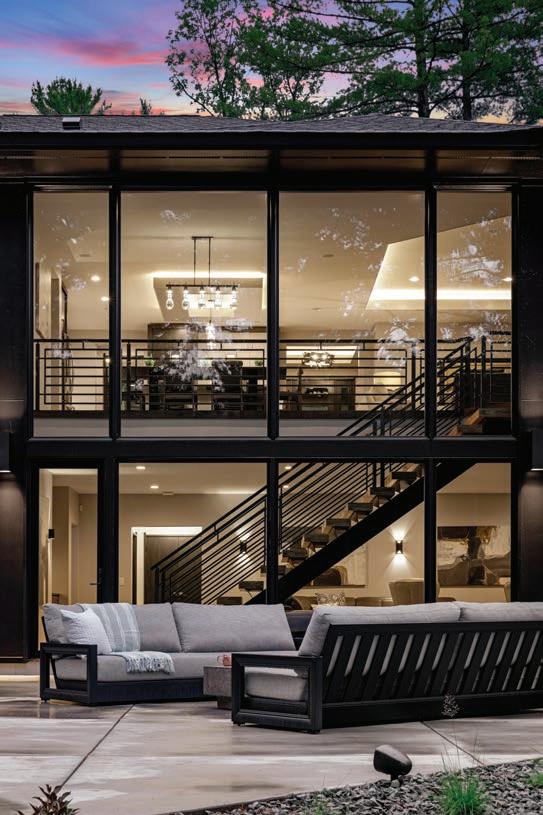
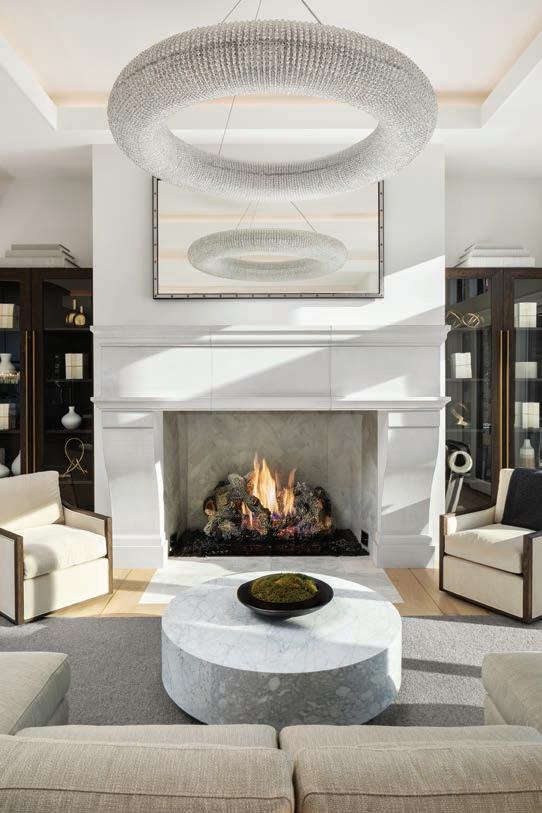
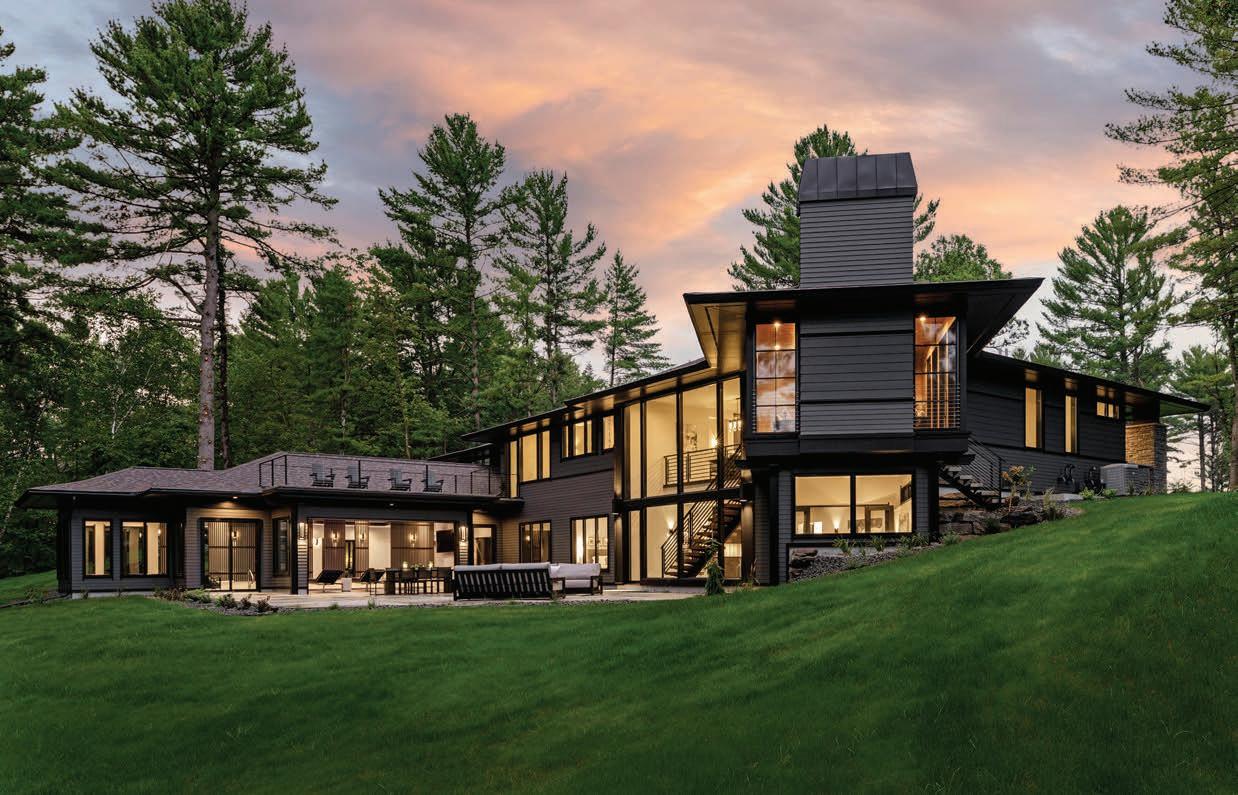
Proudly Serving the Twin Cities and Western Wisconsin hartmanhomesinc.com
Proudly Serving the Twin Cities and Western Wisconsin hartmanhomesinc.com
MN #BC006037, WI #3302
MN #BC006037, WI #3302
5 Bedrooms
6 Bathrooms
5,021 Square Feet
$2,399,000
Directions:
I-94 to Manning Avenue exit; North to 22nd Street N.; Turn right and go past the stop sign to the home


12736 - 22nd Street N., Stillwater, MN
Introducing a contemporary rambler that exudes sophistication and style and offers an exceptional living experience. Explore the epitome of modern design and craftsmanship from Landucci Homes, Inc.
• From the moment you step inside, you’ll be greeted by high ceilings and expansive windows, allowing natural light to flood the interior and showcase the beautiful surrounding landscape. The perfect blend of stone and brick accents both in the interior and exterior create a seamless transition between indoor and outdoor spaces.
• The kitchen is ready to inspire culinary creations, featuring top-of-the-line Monogram appliances that effortlessly combine style and functionality. Natural white oak floors add warmth and elegance to the space, while the solid surface countertops and custom cabinetry provide ample storage and workspace.
• The primary bath is a sanctuary of relaxation, boasting a freestanding tub and a custom shower that offers a spa-like experience. With its luxurious finishes and thoughtful design, it’s the perfect retreat to unwind.
• Nestled on a spacious 2.5-acre walkout site, this home enjoys a private and serene setting, with mature trees lining the lot line. Located in the sought-a er Galway development, it is one of the last available lots, offering a rare opportunity to own a home in this prestigious community.
• The exterior of the home is highly detailed and designed with contemporary flair. The hotel-style portico and circle driveway add a touch of elegance to the entrance, while the 4’ exterior overhangs create a contemporary look that is sure to impress.
• Additional features of this exceptional residence include a wide fireplace that creates a striking focal point, a six-car garage, heated floors in the lower level and garage, and zoned high-e ciency HVAC for optimal comfort and energy e ciency.
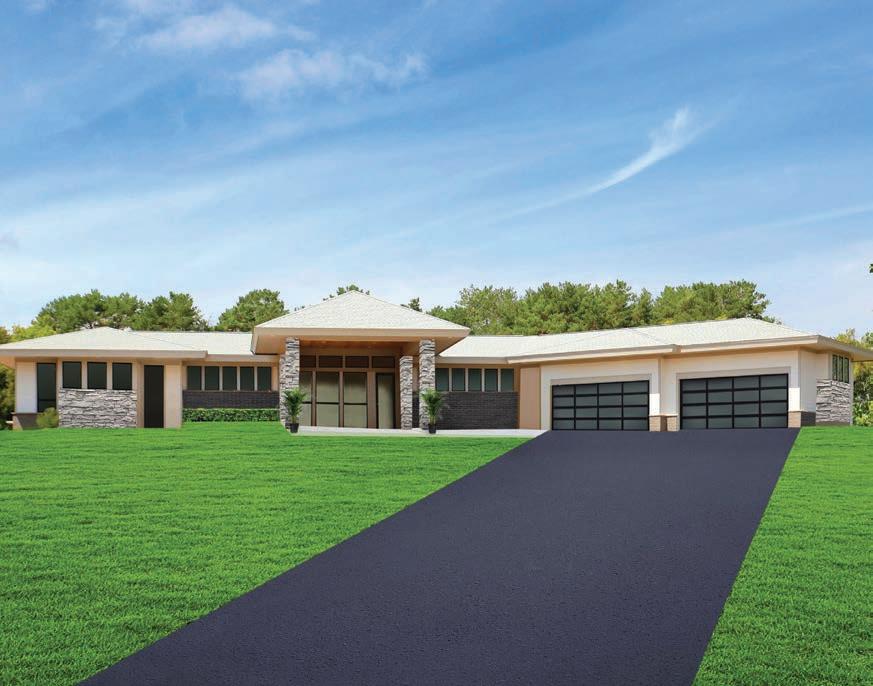




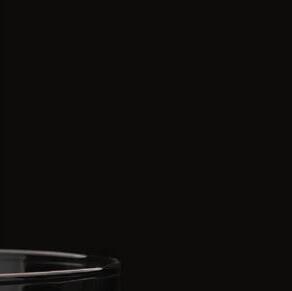
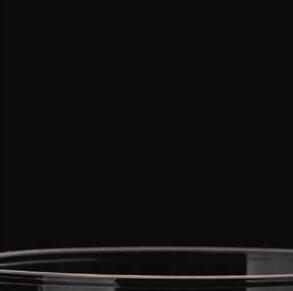



















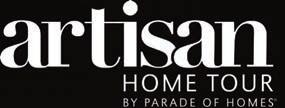

Directions:
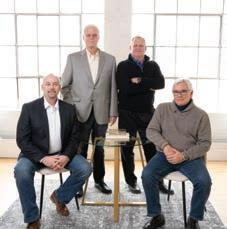
North Oaks, MN North Oaks Golf Club for directions: 54 E. Oaks Road, North Oaks, MN
This modern organic prairie home represents the finest in architectural design details. This exceptional residence stands as a testament to craftsmanship and elegance, where the artful use of stone throughout creates a harmonious integration of indoor and outdoor spaces, offering an unparalleled living experience.
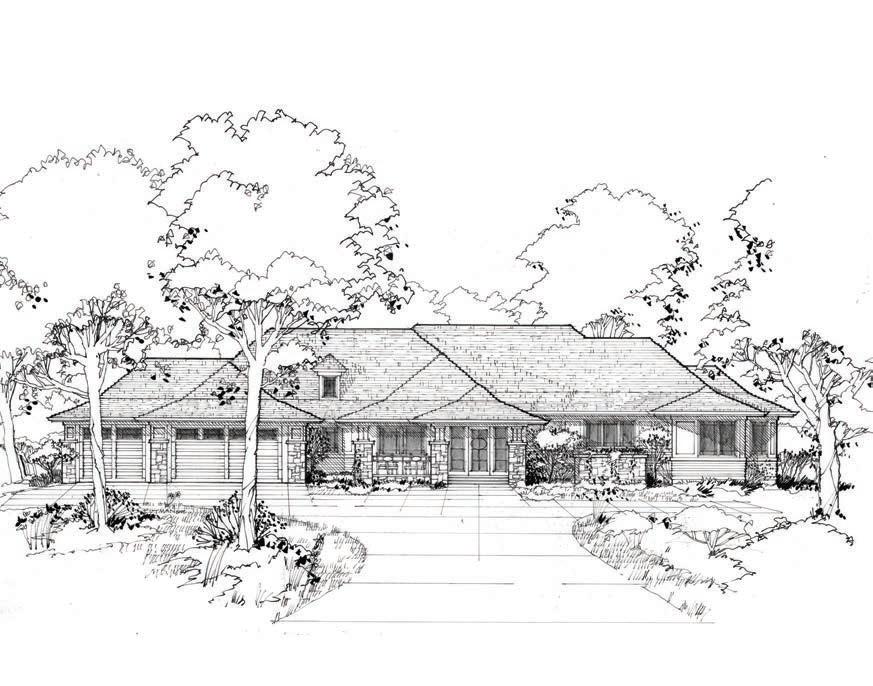
• Prepare to be captivated by the play of light that dances in every room, as expansive windows frame breathtaking views, bringing the beauty of the surrounding wooded forest right into the heart of the home. The great room, with its soaring 14-foot ceilings and tall windows, serves as the perfect gathering place for family and friends, offering a warm and inviting ambiance.
• The incredible kitchen is complete with top-of-the-line appliances and an expansive walk-in pantry that ensures every tool and ingredient is at your fingertips.
• Located within its own private wing, the primary suite is thoughtfully located on the main floor for ultimate convenience and privacy. Here, a spa-like bath beckons, while a generous walk-in closet offers ample space.
• Prepare for a world of entertainment and fun on the lower level! An impressive 100" theater TV sets the stage for movie nights and immersive experiences, while a game area promises hours of enjoyment. The walkbehind bar ensures refreshments are always within reach.
• Step out from the lower level onto a private patio nature area, where you can unwind and immerse yourself in the serenity of nature.
• For family or guests, two additional bedrooms and two baths await, providing a comfortable retreat for guests to relax and enjoy themselves.
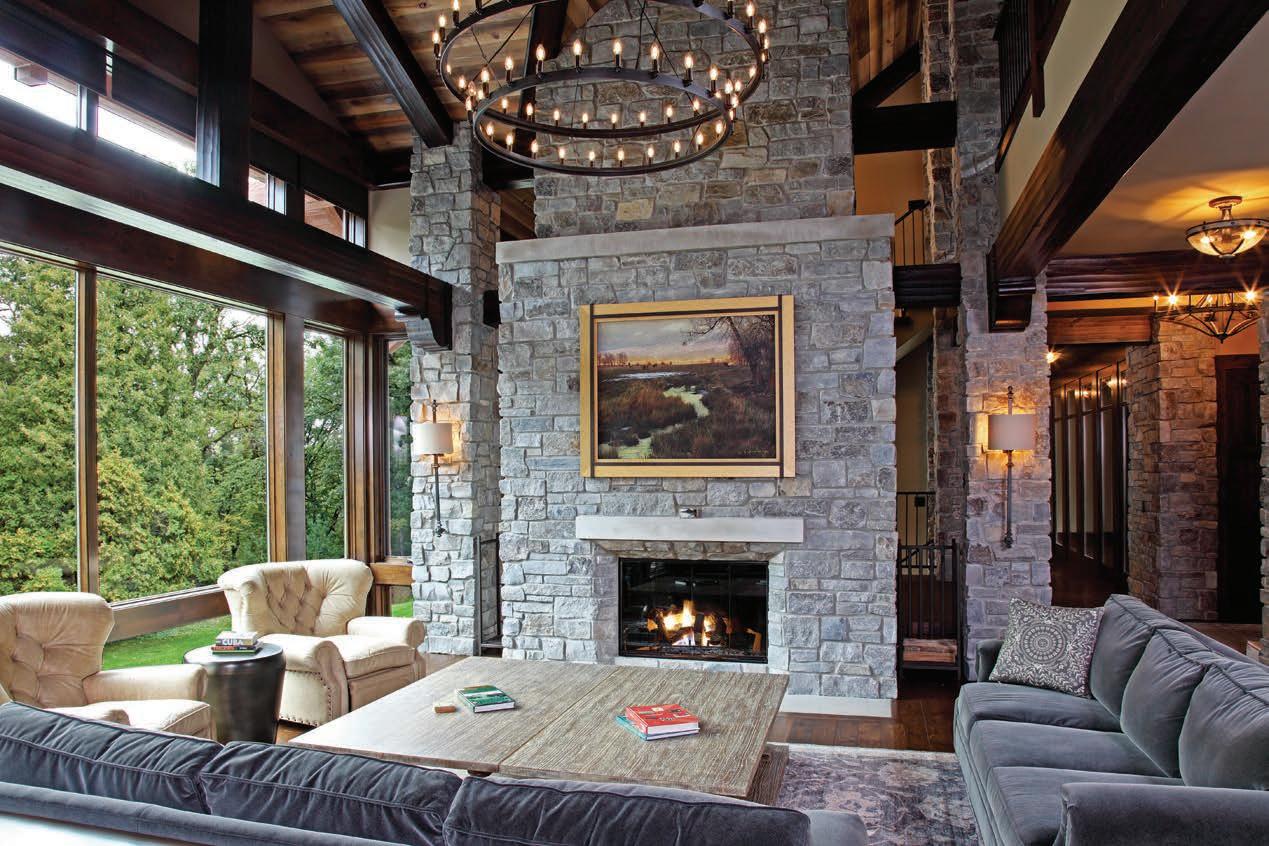
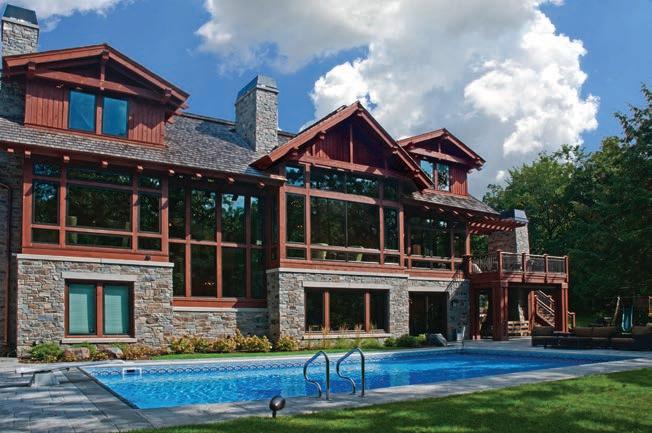
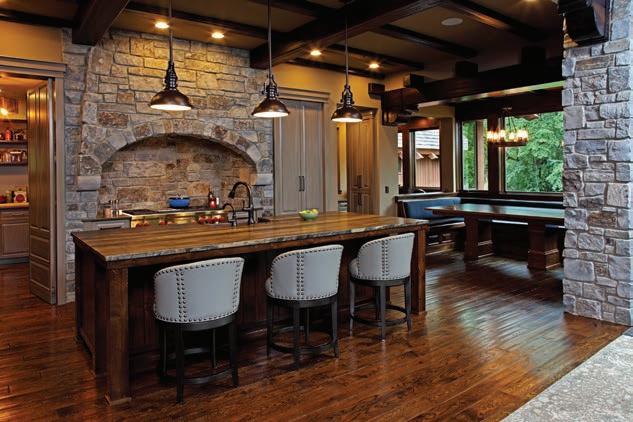

2023 marks the 40th anniversary of Kowalski’s Markets! Our story began in 1983 when Jim and Mary Anne Kowalski opened the first Kowalski’s Market (under the banner Kowalski’s Red Owl) on St. Paul’s Grand Avenue. To this day we are just as commi ed to providing you the best of the best in local and sustainably sourced products, delicious quality foods, and creating a fun place to shop that our neighbors and employees are proud to call their own. Celebrate 40 years with us!
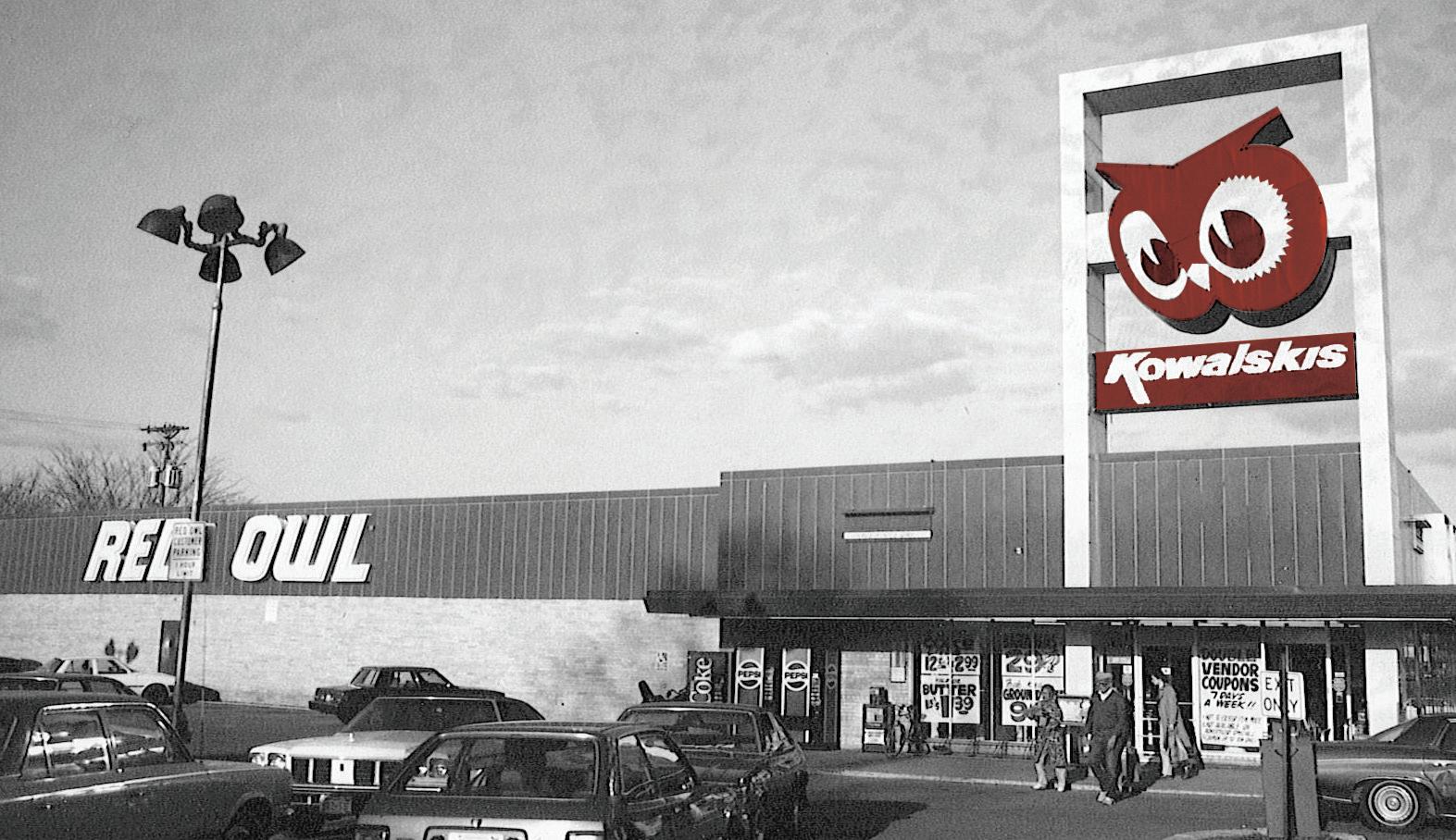
INTRODUCING OUR 2023 FALL ARTISAN REMODELED HOMES
Prepare to be amazed by this fall’s Artisan remodeled homes. Updated and reimagined by Minnesota’s most talented and innovative remodelers, these homes stand as a testament to the transformative power of Artisan-caliber renovation and restoration.

Addition Kitchen
Lower Level
Main Level
Directions:
I-494 east to Lake Road in Woodbury; Take exit 60; Right onto Lake Road; At the traffic circle continue straight to stay on Lake Road; Right on Crestmoor Drive; Right onto Crestmoor Bay


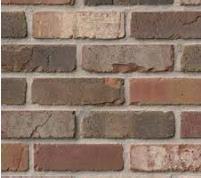

3310 Crestmoor Bay, Woodbury, MN

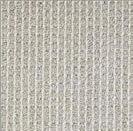
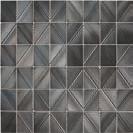

Built in the late 1990s for a family of five, this remodeled home has been fully transformed with a brand-new main floor and lower level to fit the modern lifestyle of a busy family, all while maintaining the transitional feel of the home.
• A kitchen expansion provides space for every meal, from quick lunches to hosting brunches, with functional appliances, a walk-in butler pantry, ample shelving and cabinetry, and seamless transitions between every element.
• The main floor has an updated laundry room and mudroom with walk-in closets and lockers, perfect for storing winter coats or kids’ sports bags.
• This home now comes complete with a four-season sunroom — a beautiful area to soak in the sun all year round. This space is the heart of the home, with vaulted grooved ceiling detail with beams and a new fireplace showcasing floor-to-ceiling hot-rolled steel panels.
• The entire main level was given a fresh look, with elegant gray paint, enameling on the original Maple trim, crown molding, and brand-new quartz countertops. New hardwood floors were installed as well, using solid hand-hewn wood.
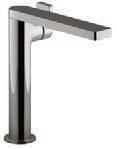
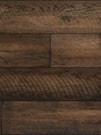
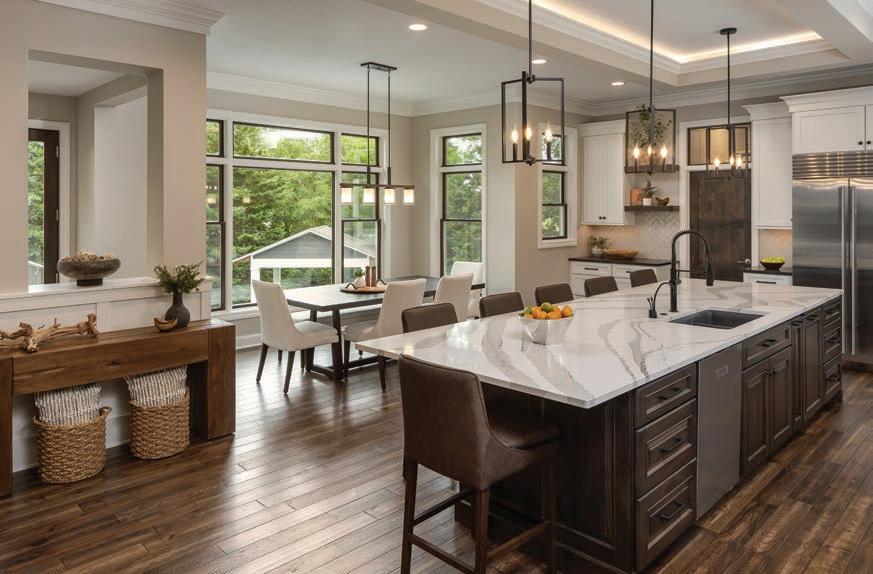
• The lower level was completely transformed, creating a great space for hosting parties or for the kids to invite friends over, with a pool table and an in-home bar providing plentiful entertainment. Inspired by the homeowners’ love of Chicago, it features a brick wall, wood columns, and a stadium feel.
• Exploring the rest of the lower level, it is all about leisure, featuring a gym complete with mirrored walls, a gaming area with a wood feature wall, and a comfortable family room — perfect for movie nights.
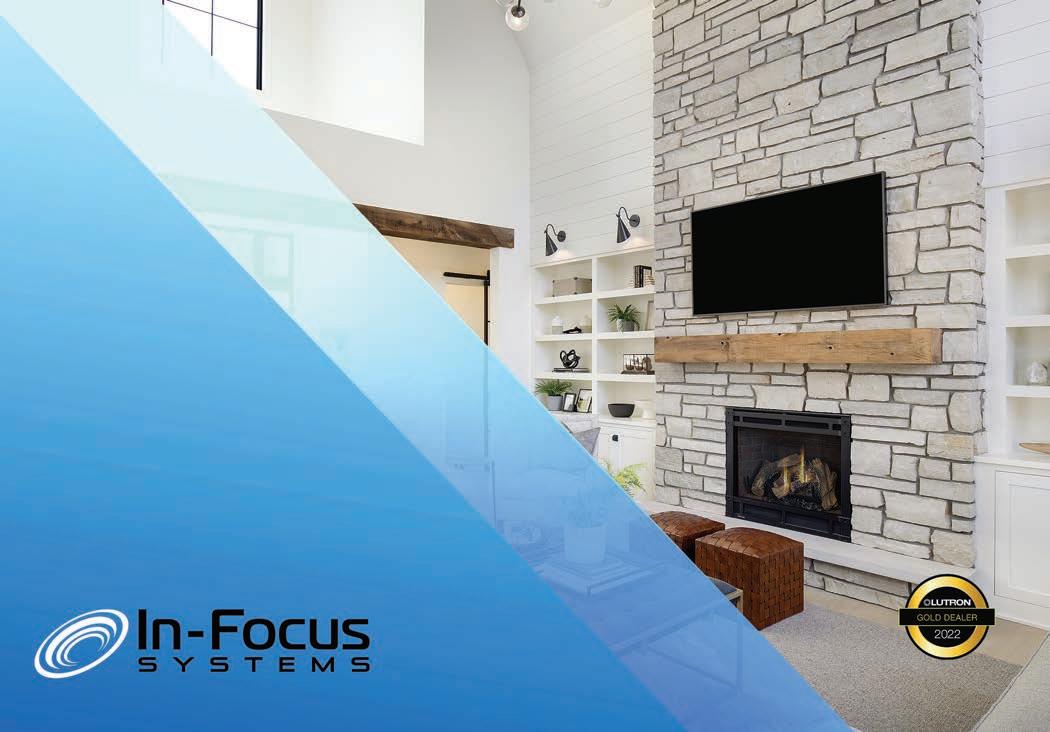













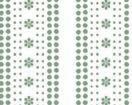



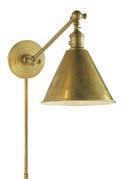





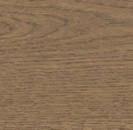


556 Mississippi River Boulevard S., St. Paul, MN
Directions:
A blend of period style and modern sensibility, this 4,500-square-foot Colonial home from 1936 has been transformed to perfectly suit a contemporary and active young family.
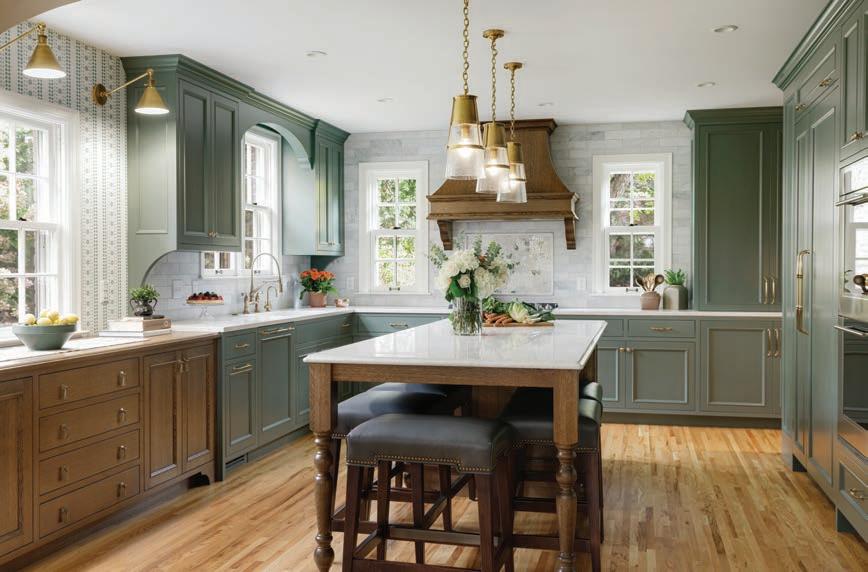
• From the front entry to three levels inside, reenvisioning this 1936 Colonial home within its original footprint is a living tribute to this building’s detailed character and splendor.
• While the prominent colors and curves are the lead performer in the kitchen, there are plenty of supporting cast members with a custom white oak range hood, marble inlaid mosaic above the range, Cambria countertops, personalized cabinetry for appliances and electronics charging, and a built-in buffet.
• Once avoided, this lower level is now perfectly suited for the family. Geared specifically as a kid zone, it’s primed for hanging out with a youth version of a wet bar, complete with a beverage fridge, microwave drawer, and a dishwasher. The white oak bar also serves up back-lit, original leaded glass windows featuring 1930s motif hand paintings.
• Embellished with fluted columns and painted a smokey green to complement the kitchen and 1930s vibe, an original limestone fireplace is the focal point of the lounge area that is now a busy spot for friends to play video games and watch movies.
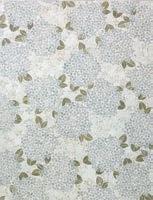
• The remainder of the basement is highly practical with storage for bulk items, lockers for the kids’ athletic equipment, a bright and clean laundry room, exercise space, and a powder room decorated with a nod to Irish heritage.
• Renovated bathrooms in the home are creative backdrops and historical markers as well as functional spaces. An original etched mirror and medicine cabinet are revived to new splendor fitting in with the Colonial-style wallpaper; brass fixtures; and black, white, and gray tiles. Don’t miss the primary suite overlooking the Mississippi River!

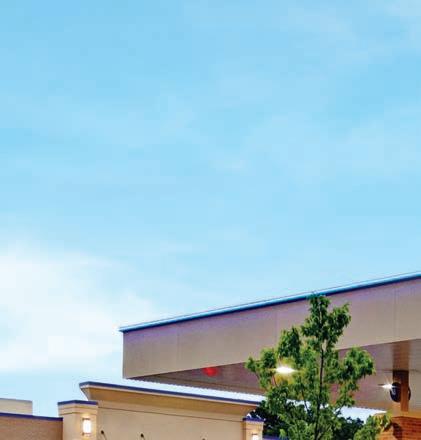
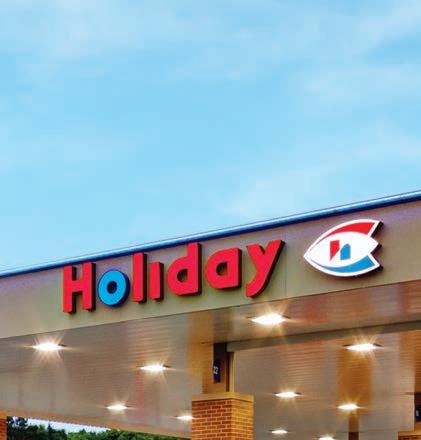

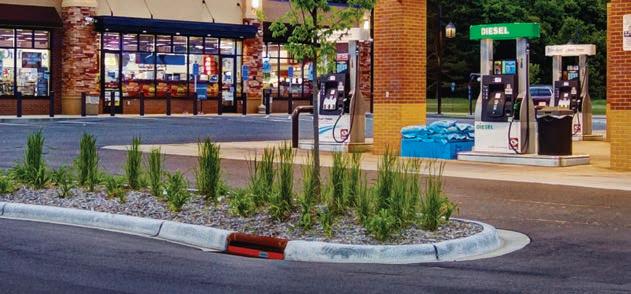
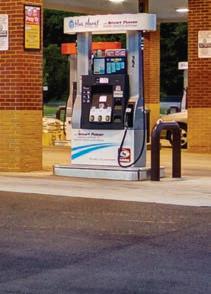
Directions:


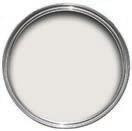
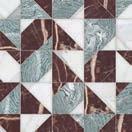
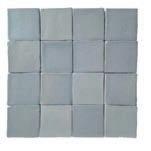




4810 Sheridan Avenue S., Minneapolis, MN

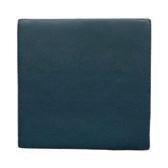


• While the original footprint of the home provided ample square footage, it required a reconfiguration to optimize functionality for the young family. By creating an openconcept kitchen and dining space, a new primary suite, and a basement bathroom, this classic Colonial home has been ushered into its next life.
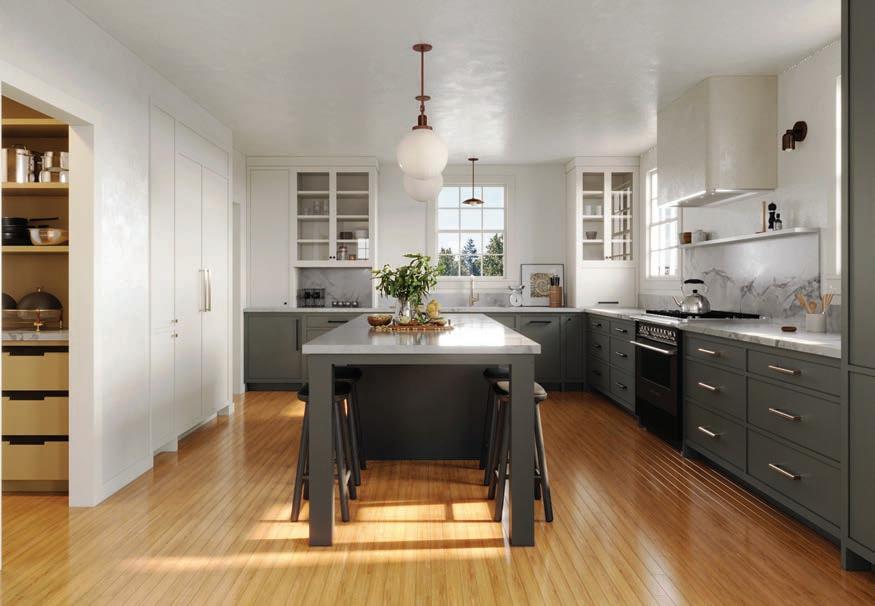
• The spirit of the original Colonial style inspired key design decisions including preserving existing millwork, wood floors, and the main staircase. The aesthetic concept was rooted in an appreciation for honesty in materials and unexpected encounters with color and pattern.
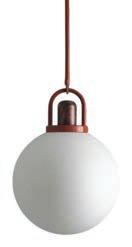
• The home features Sub-Zero and Wolf appliances, custom cabinetry, natural stone countertops, and Pella windows, but the crowning jewel is the impressive 10’ island, creating a focal point that invites family and friends to gather.
• The use of color and detail elevates this home to another level. The vibrant yellow pantry cabinets radiate playfulness and embrace the homeowner’s desire for spirited moments through the design. The powder room boasts a marble sink sourced all the way from Istanbul, Turkey, captivating visitors with its depth of character.
REMODELED HOME Whole-Home Remodel REMODELER BIO ON PAGE 61 MDWILLIAMSHOMES.COM 612-251-9750 MN LIC #BC494403 OPEN 3 DAYS OCTOBER 20–22

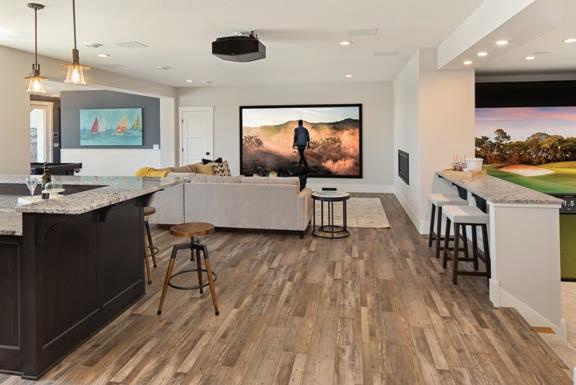
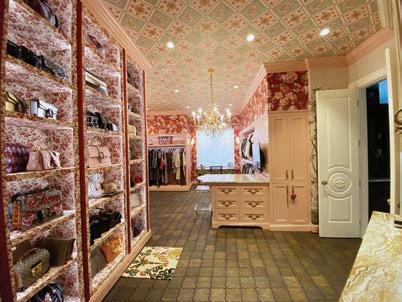
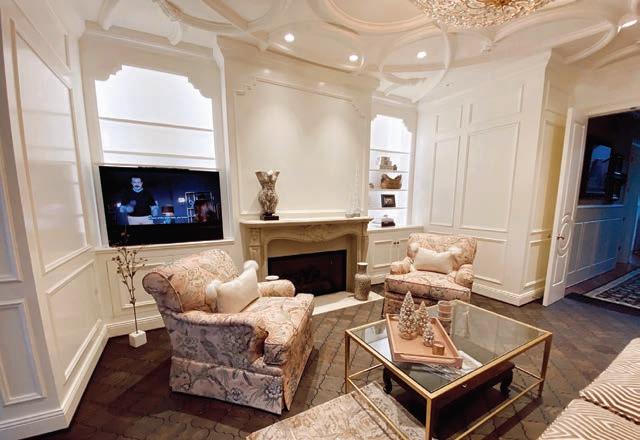






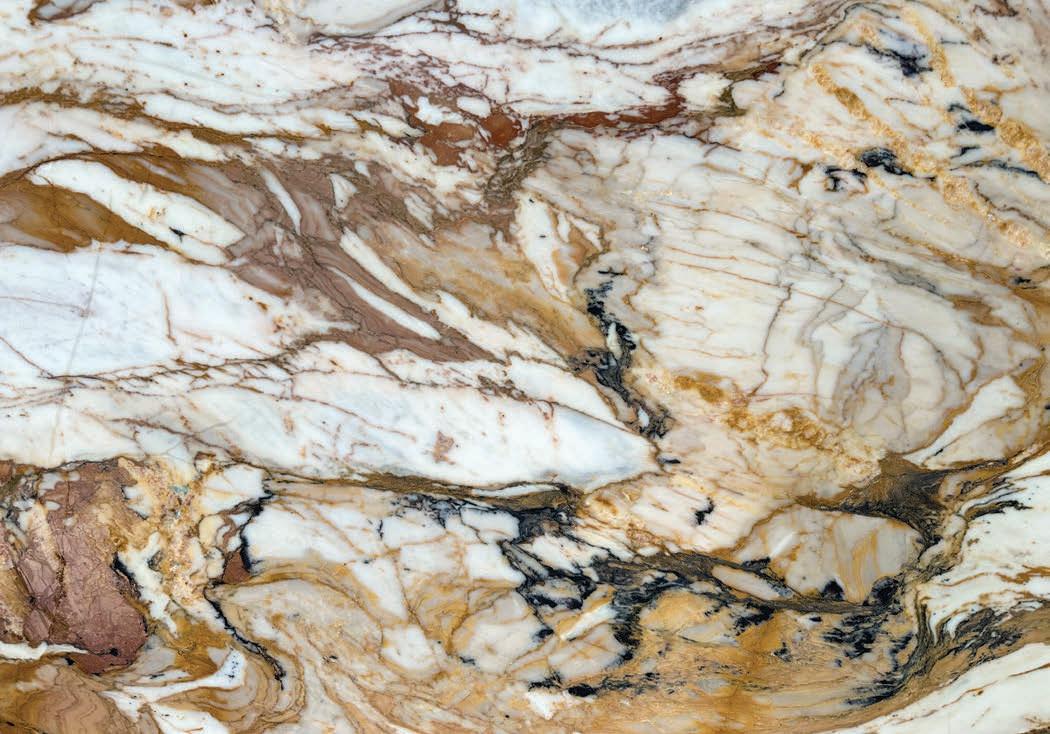

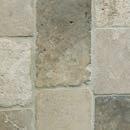
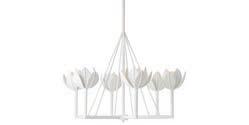
4901 Sunnyside Road, Edina, MN
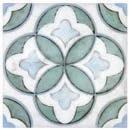

Directions:
Highway 100 to W. 50th Street; East on W. 50th Street; North on Browndale Avenue; Left on Sunnyside Road; Head west to house

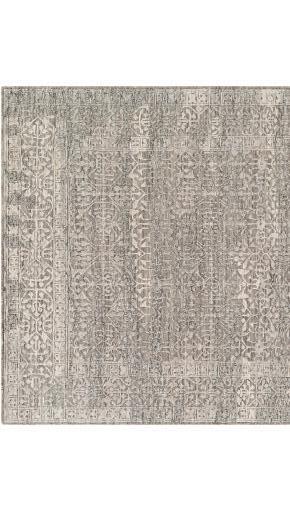
Step into timeless elegance and contemporary sophistication with this remodeled traditional shingle-style home. Originally constructed in 2011, this residence needed a breath of fresh air. Now, this complete renovation has improved the functional needs, design aesthetics, and architectural interests of the homeowners.
• At the heart of this remodel is a brand-new kitchen, exuding charm and practicality. The addition of a mudroom entry and a butler’s pantry enhances the home’s functionality, while offering a seamless transition between spaces.
• The family room boasts a captivating fireplace and an entertainment wall, creating an inviting atmosphere for gatherings and relaxation. The removal of angled walls has opened the main level, allowing for a more fluid and spacious layout.
• Ascend to the upper level and discover a world of comfort and luxury. The primary suite and den have been meticulously designed to provide a haven of relaxation, featuring custom-built ins and an updated lo space transformed into a cozy home den.
• The carefully selected materials and finishes contribute to the allure of this remodeled home. White oak flooring offers a warm and inviting foundation, while Sub-Zero and Wolf appliances provide the perfect balance of luxury and functionality.
• Visual Comfort lighting illuminates the space, while wallcoverings add a touch of sophistication, and tumbled limestone tile evokes a sense of timeless beauty. The custom walnut and oak cabinetry seamlessly integrates storage solutions into the design.
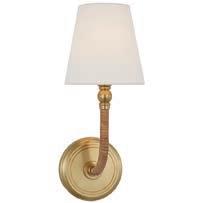
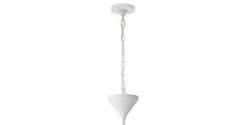
• By addressing the outdated design aesthetics, the project has given the home new life. Immerse yourself in a world of refined elegance and modern functionality, where traditional charm meets contemporary allure.


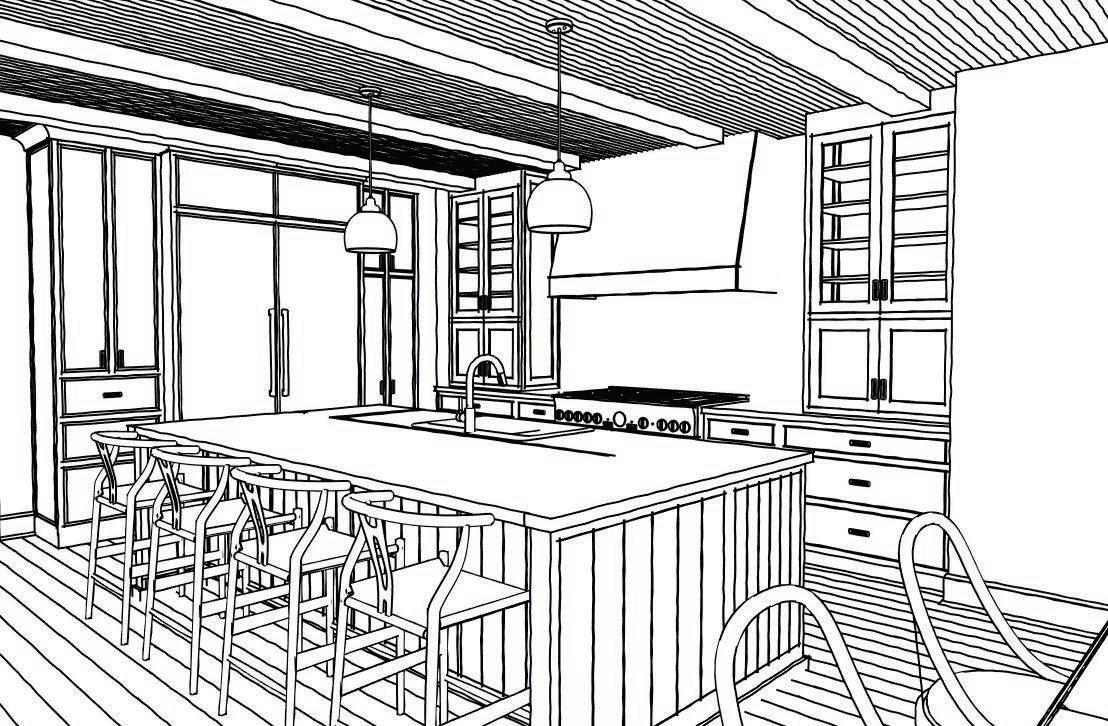


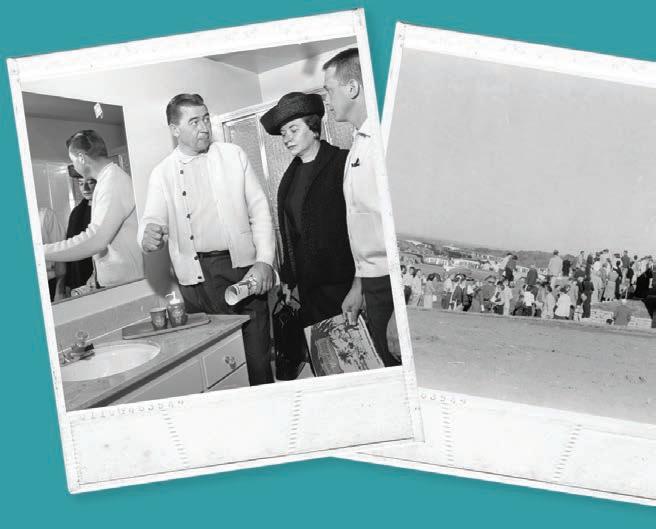
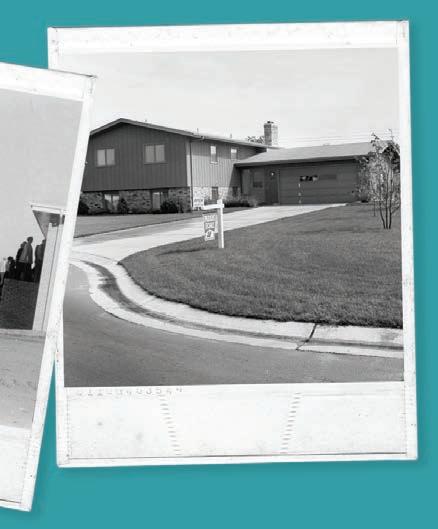
Whole-Home Remodel
Directions:
Shuttle Access Only: I-494: Exit onto Highway 7 west toward Excelsior; Turn right onto Vine Hill Road; Turn left onto Minnetonka Boulevard; Turn right onto Cottagewood Road; Stay on Cottagewood Road; Parking lot will be on the left
Deephaven, MN
Shuttle Service Parking: 20225 Cottagewood Road, Excelsior, MN
This modern Deephaven home transformation is a beautiful example of how to balance functionality, natural light, and modern minimalist features while reusing much of the existing structure.
• Allowing for natural light was a priority in remodeling this home, and by vaulting the ceilings and adding large, classic windows, light pours into each room of the house, creating a warm, inviting atmosphere.
• The white oak box beams in the kitchen and dining room bring warmth, character, and depth to the house, seamlessly sewing together the vintage home with the modern remodel.
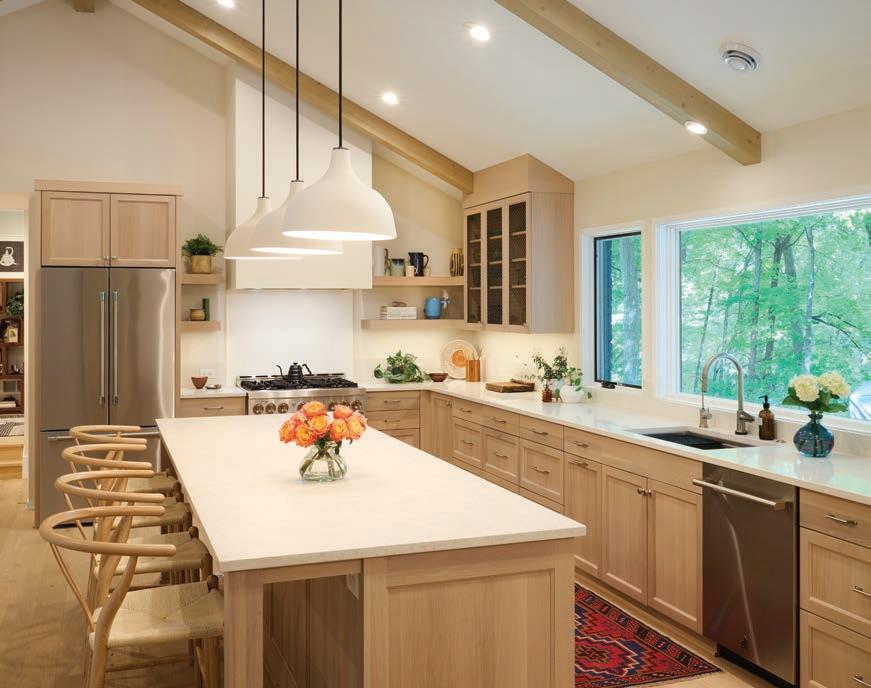
• The addition of a lo and sunroom provides a versatile space that can be used as a playroom, o ce, or guest room, while also providing a place for the desired natural light to sparkle and shine.
• The new exterior finishes, including the back patio, front designed concrete stairs, and clay planters, complement the modern minimalist features of the home and create a welcoming atmosphere for hosting summer gatherings.
• Featuring cold-rolled steel, the floor-toceiling fireplace is the centerpiece of the living room, which, with its open layout and vaulted ceilings, is the perfect place for hosting parties or family movie nights.
• The choice to preserve the original brick allows the traditional tuck-under style to shine, all while updating the home with everything a busy, modern, young family needs to thrive.
• The use of sustainable materials, incorporation of energy-e cient, lowmaintenance finishes, and the installation of a new well make this home both modern and eco-friendly in design.

Explore the exquisite details of the homes featured on the 2023 Summer and Fall Artisan Home Tours in this year's Look Book.
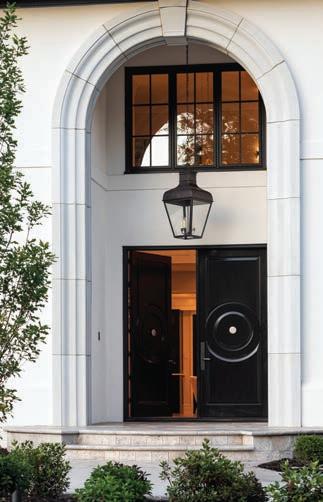
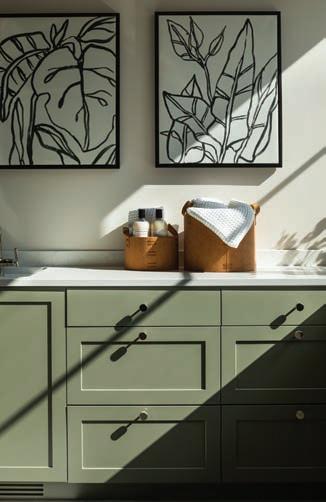
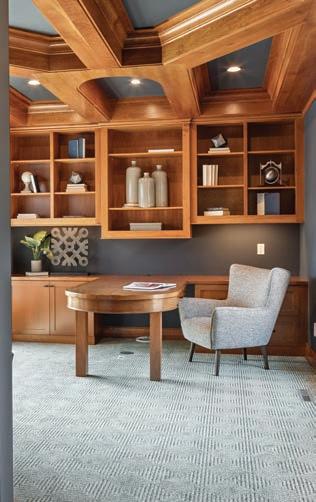
Coming this winter.
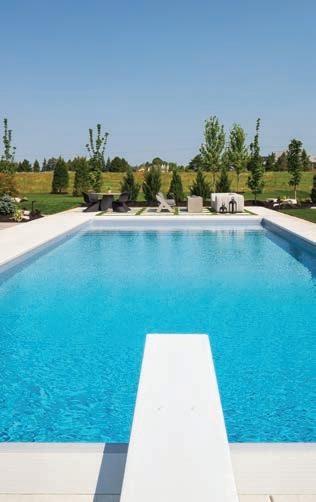
2105 Lake Road, Minnetonka Beach, MN
Directions:

Nestled among the picturesque surroundings of a serene lake, this enchanting home boasts a rich historical heritage as a classic lake cottage. Merging the cherished elements of its past with a contemporary twist, Revision’s latest addition elevates the living experience to new heights.
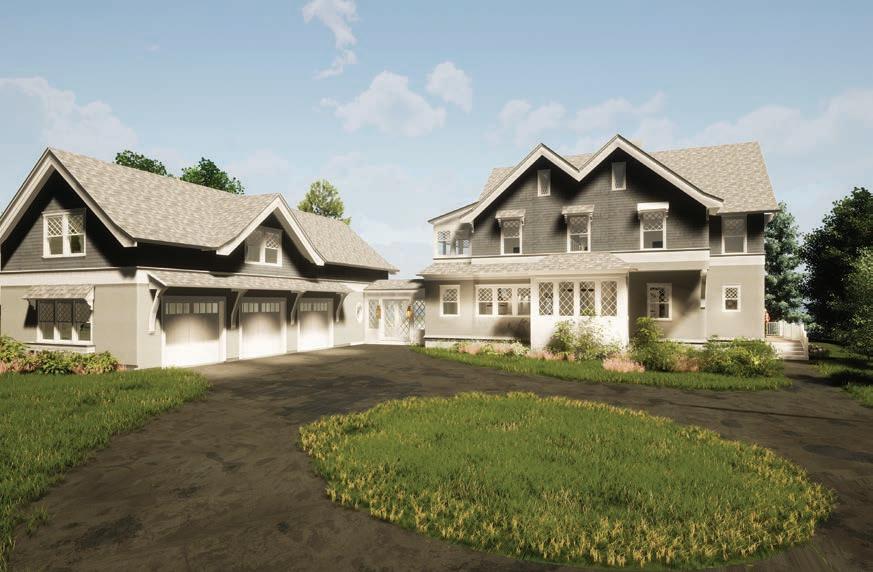
• Step inside and you will be captivated by the seamless integration of historical charm and modern elegance. Immerse yourself in the carefully curated living space, exquisitely adorned with updated finishes that exude timeless appeal. From the new improvements of the interior finishes and the addition of the spacious garage, o ce, exercise room, and storage areas, every inch of this dwelling is thoughtfully designed to blend convenience with charisma.
• Breathing new life into old-world charm, reclaimed millwork and doors have been repurposed in new locations throughout the home, infusing the interiors with an authentic artisan touch that celebrates the beauty of reclaimed cra smanship.
• The outdoor entertaining spaces are a testament to the art of harmonizing the past and the present. Relax and unwind in a stunning oasis that perfectly combines historical allure with a luxurious modern design to entertain large gatherings. A bi-fold window seamlessly connects the heart of the home to a captivating outdoor entertaining area, creating a fluid transition between indoor and outdoor spaces.
• Every design choice has been meticulously curated to showcase a captivating blend of timeless elegance and modern sophistication. Gas lanterns illuminate the exterior with a warm, inviting glow, exuding a classic charm that harkens back to a bygone era. Historical diamond grid windows merge the best of the past and present, artfully matched with new installations to preserve a link to the past while embracing contemporary living.
• The renovation project encountered a host of obstacles, ranging from enhancing aesthetics to tackling critical structural improvements. Go behind the scenes to reveal how Revision conquered each challenge, ultimately cra ing a timeless haven.
• As you step into the home, you'll witness how each challenge was an opportunity for Revision to showcase its expertise and passion for creating extraordinary spaces. From foundation to finishing touches, the meticulous attention to detail and commitment to excellence have culminated in a home that stands as a testament to the power of a successful remodel.

