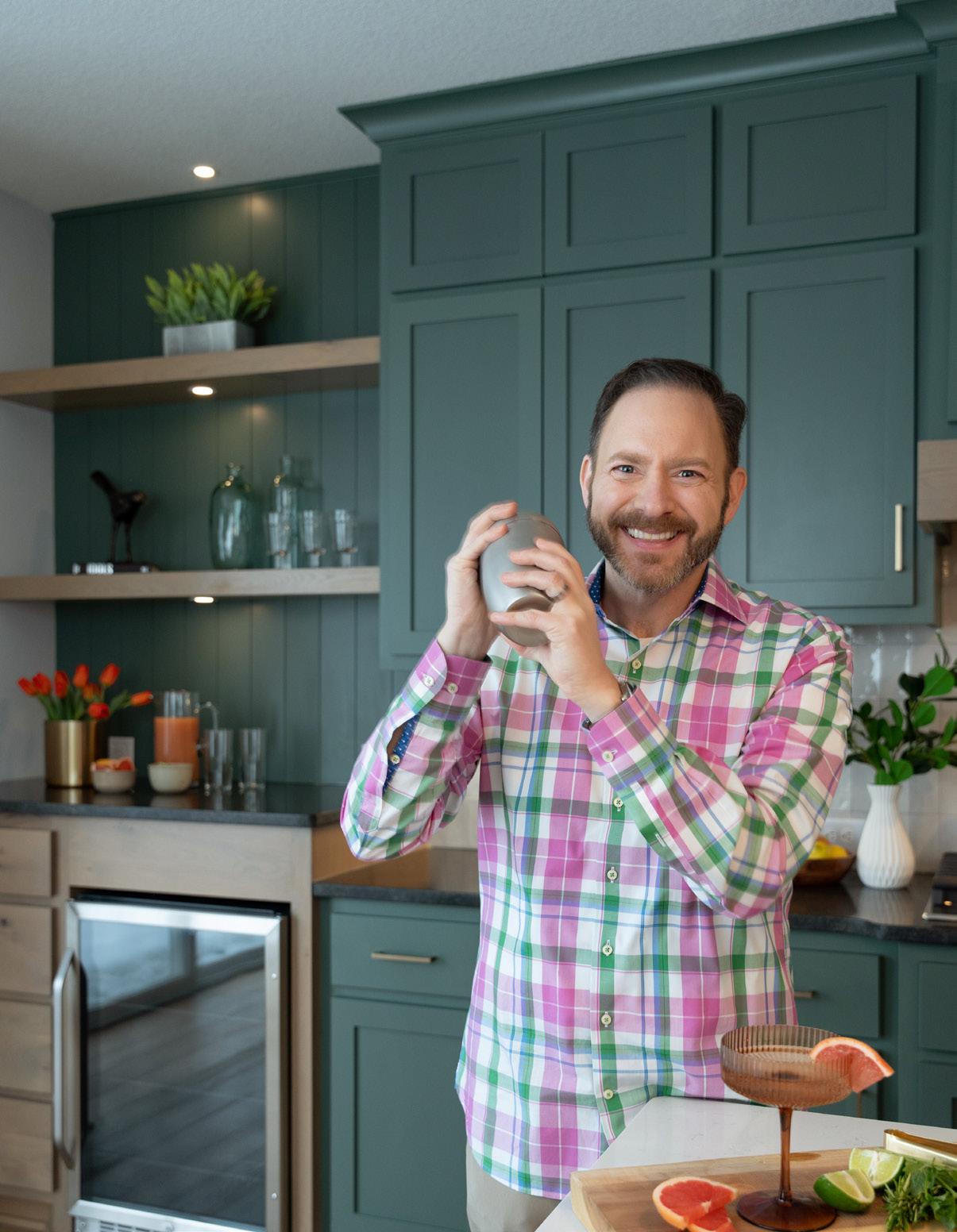
SPONSORED BY MARCH 4–APRIL 2 | THURSDAY-SUNDAY • 12-6PM | PARADEOFHOMES.ORG | SPRING 2023 Entertain LIKE JASON DERUSHA STARTING AT $289,900 383 NEW HOMES TO TOUR
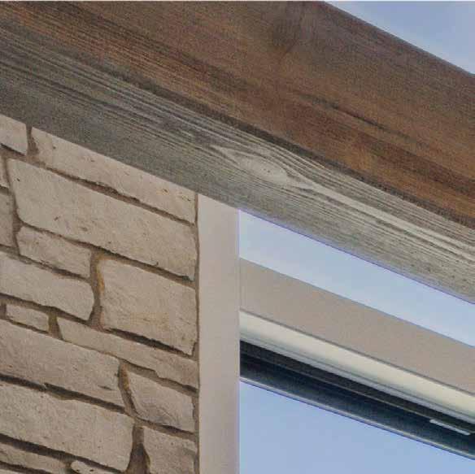
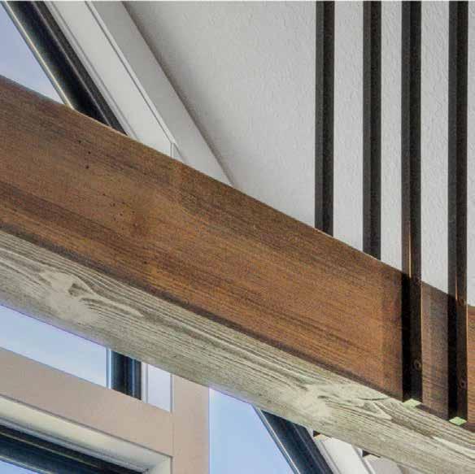
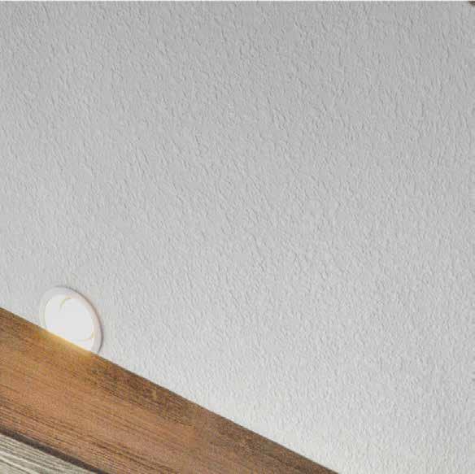
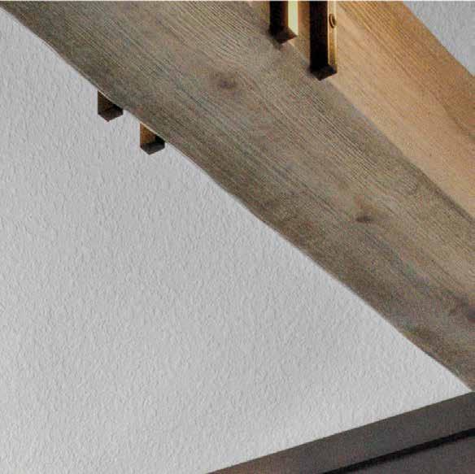
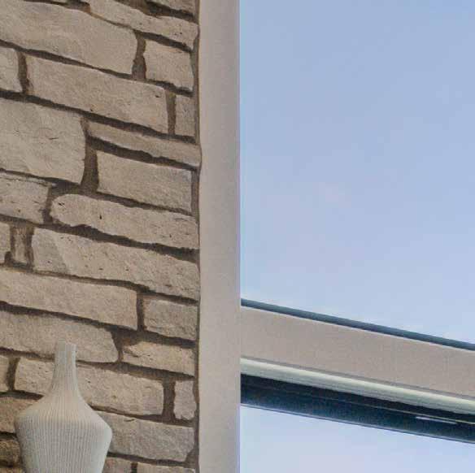
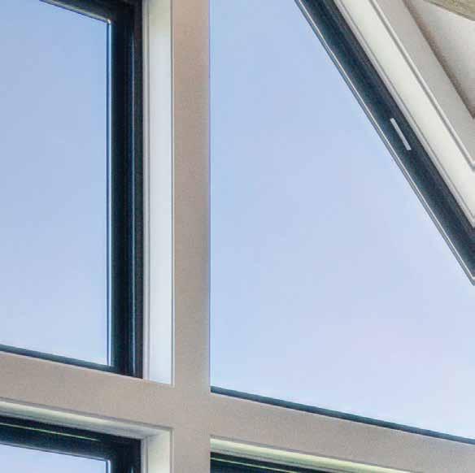
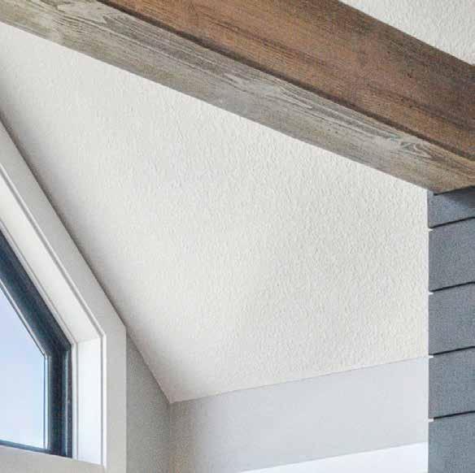

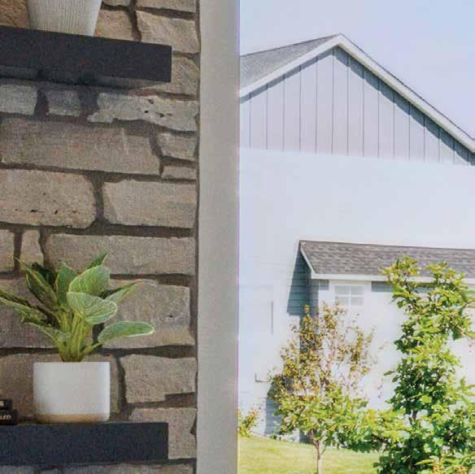
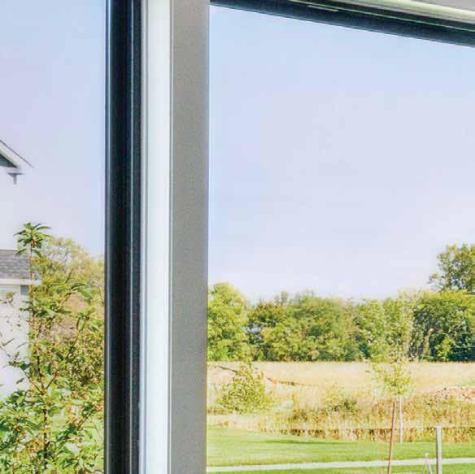
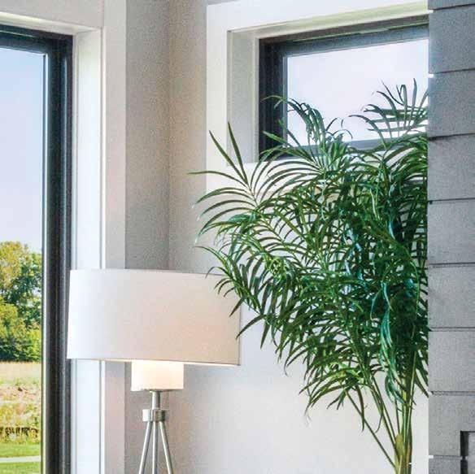


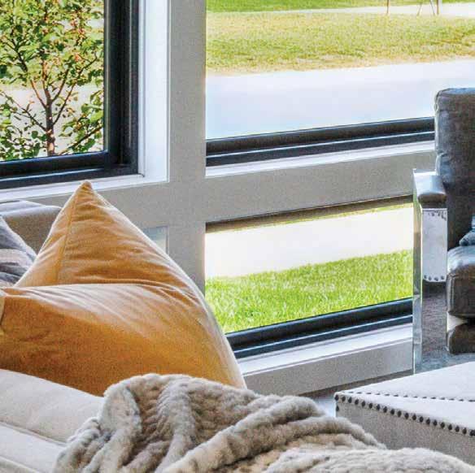
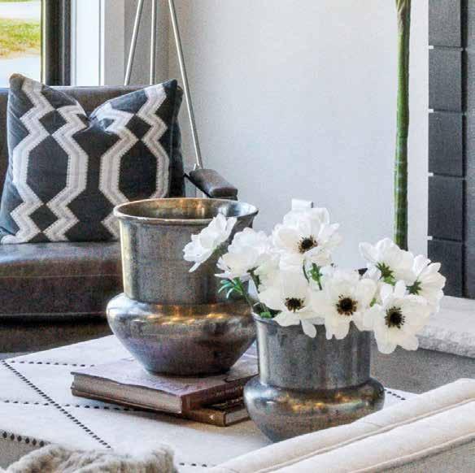
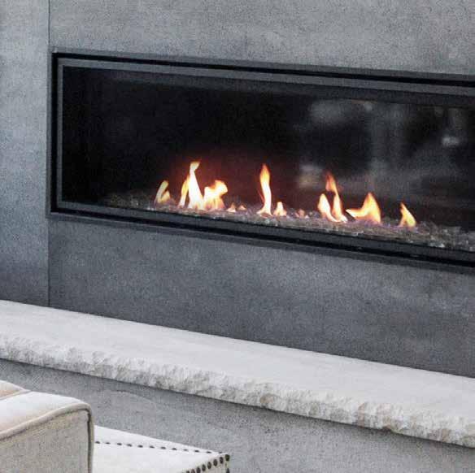

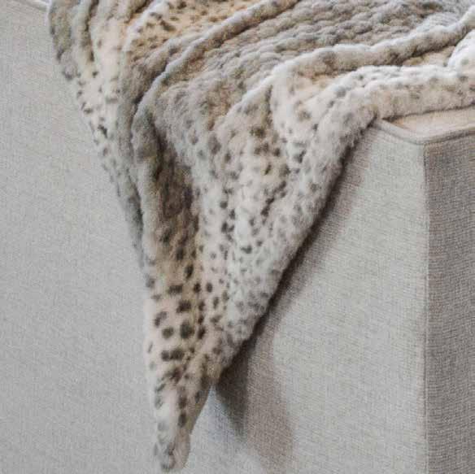
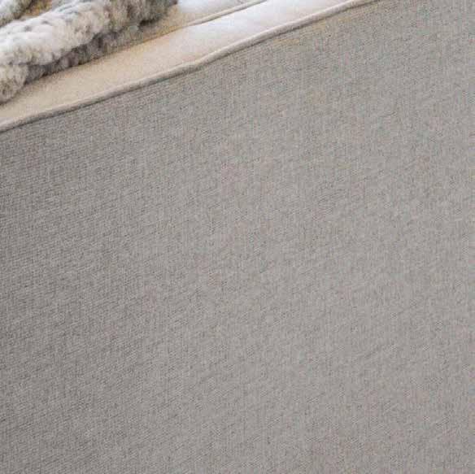
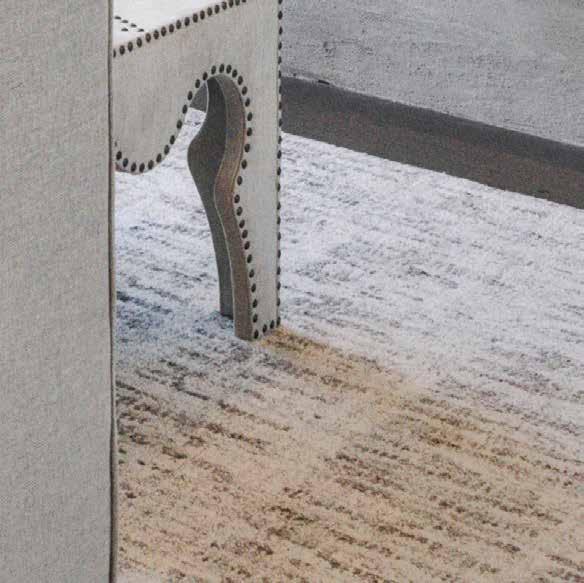

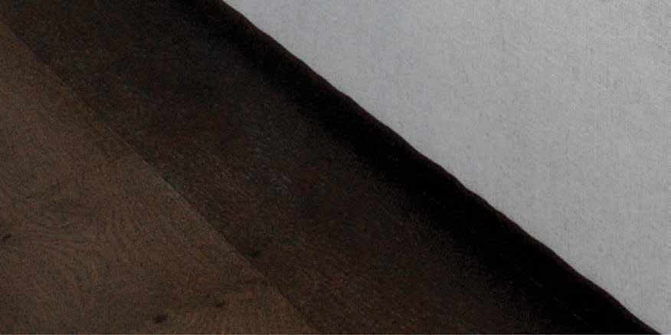
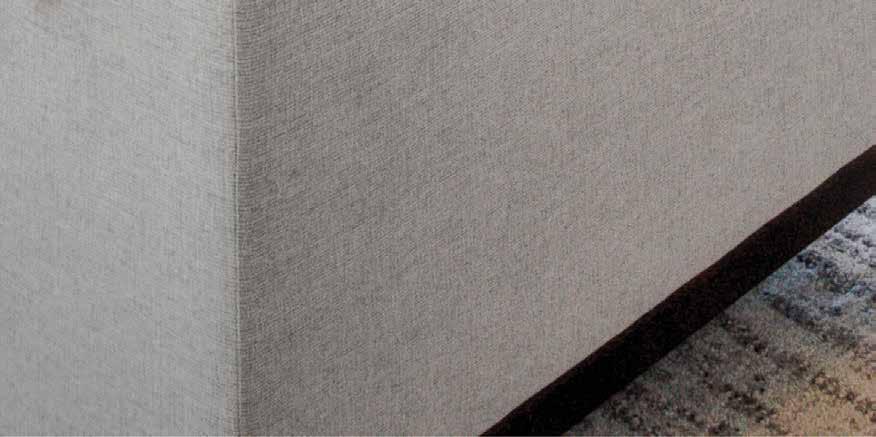

Exceptional homes in beautiful communities. © 2023 Robert Thomas Homes Inc. All rights reserved. Prices, floor plans, home elevations, options, upgrades, specifications, incentives, promotions, and availability are subject to change without notice. Garden Villa Collection models shown at Wildflower at Lake Elmo feature Andersen Windows. Please consult a Robert Thomas Homes, Inc. New Home Consultant for additional information. “Andersen” and all other marks where denoted are trademarks of Andersen Corporation. MN LIC BC644819 For pricing, floor plans, virtual tours, community information, available quick move-in homes & more visit RobertThomasHomes.com Proudly featuring Andersen Windows
ASK ABOUT OUR AMAZING INCENTIVES!








From our thoughtfully-designed floor plans and a variety of Custom ChoicesTM to personalize your new home, along with our outstanding Customer Service, we are committed to providing you with an unparalleled home building experience.



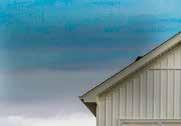

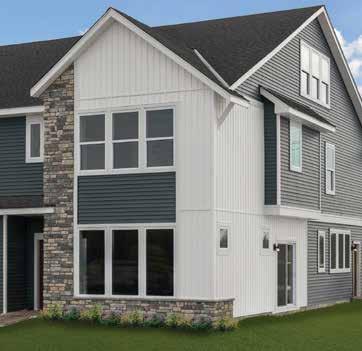

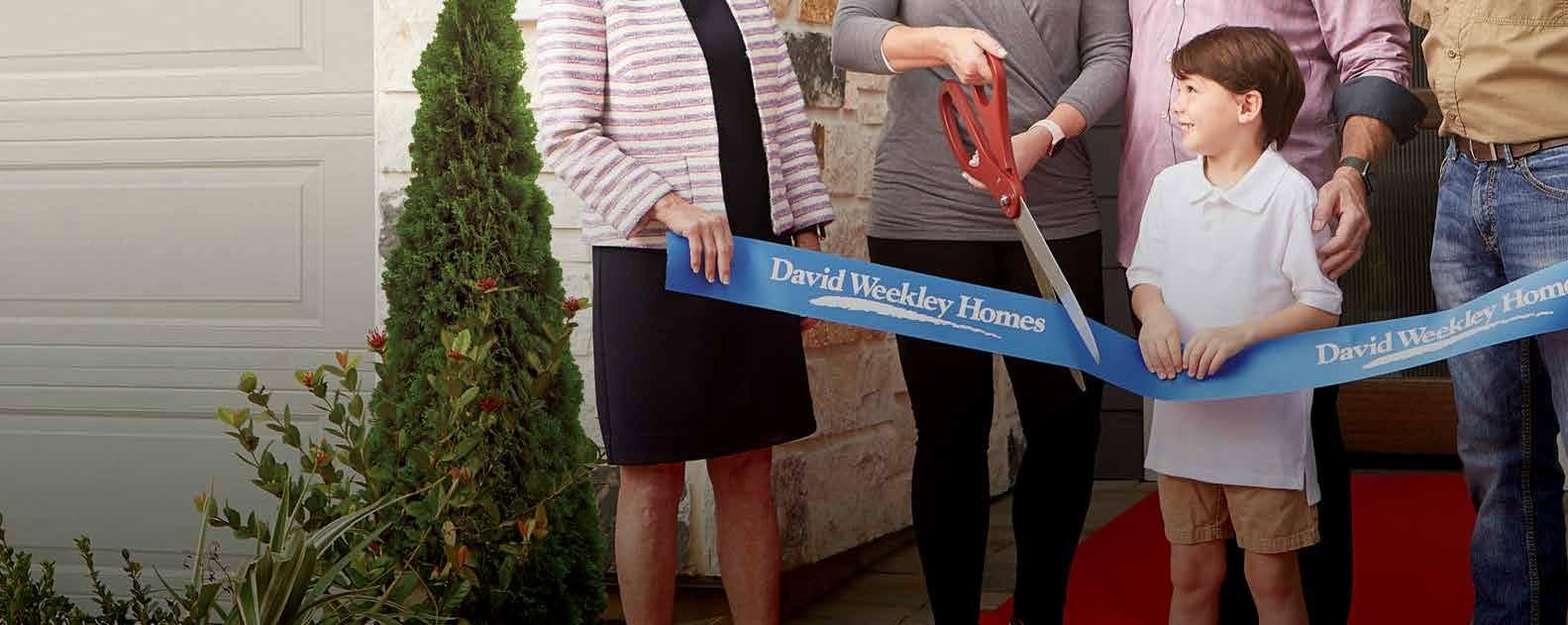
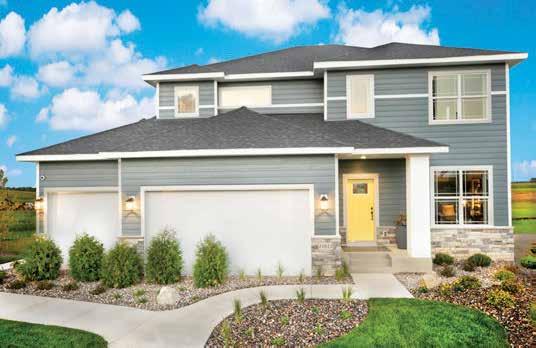
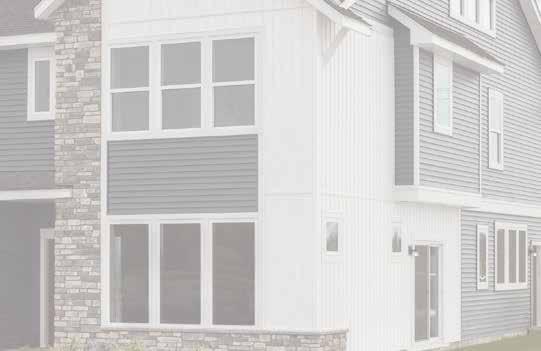
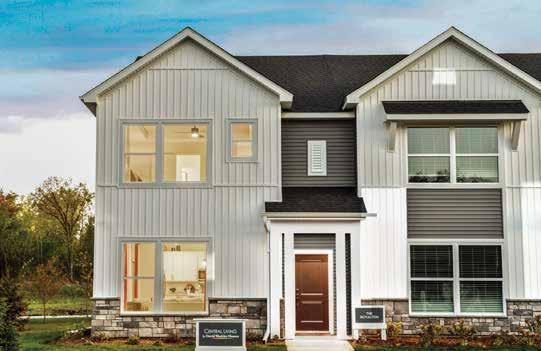
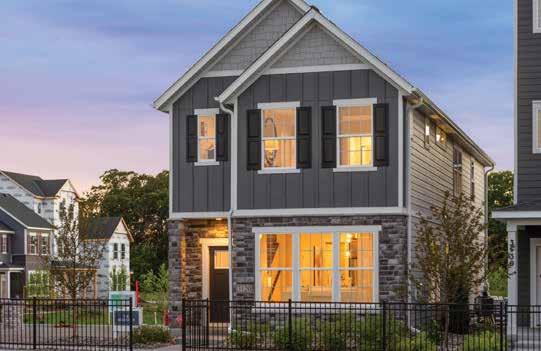

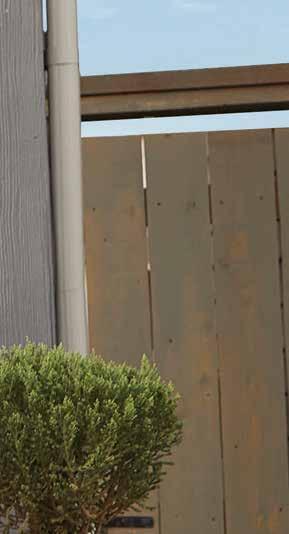

Scan the QR code to join our VIP list and receive exclusive updates about our coming soon community MODEL HOMES IN THE PARADE OF HOMES: Riverside 3120 Rum River Way Anoka, MN 55303 The Reserve at Twin Lakes 14604 Twin Lakes Circle Burnsville, MN 55306 Orono Crossings Townhomes 2458 South Blossom Circle Orono, MN 55356 Brayburn Trails 11612 Brayburn Trail Dayton, MN 55369 David Weekley Homes has been Building Dreams, Enhancing Lives for more than 45 years. See a David Weekley Homes Sales Consultant for details. Prices, plans, dimensions, features, specification, materials, and availability of homes or communities are subject to change without notice or obligation. Illustrations are artist’s depictions only and may differ from completed improvements. Copyright © 2023 David Weekley Homes – All Rights Reserved. BC697545 Minneapolis, MN (MSP-22-004750)
Come Visit Us... We’re on the Tour
David Weekley Homes Team Members with Jennifer*, Tracy &Lucas Allen *Jennifer is also a David Weekley Homes Team Member
Tour our model homes in several beautiful communities during the Spring Parade of HomesSM from March 4 – April 2, 2023. Visit homes Thursday – Sunday, Noon – 6 p.m. Admission is free. 85 302 42 108


©2022 CenterPoint Energy 220617-02 CenterPoint Energy’s High Efficiency Homes Building You Homes to a Higher Standard We’ve made finding a high-efficiency home easy. Homebuilders in CenterPoint Energy’s High Efficiency Homes® program construct more energy-efficient homes, built to a higher standard. High Efficiency Homes are HERS* rated and certified and deliver: • Lower energy costs • Greater comfort • Decreased environmental impact Find your High Efficiency Homes participating builder at CenterPointEnergy.com/NewHome *Residential Energy Services Network (RESNET) Home Energy Rating System
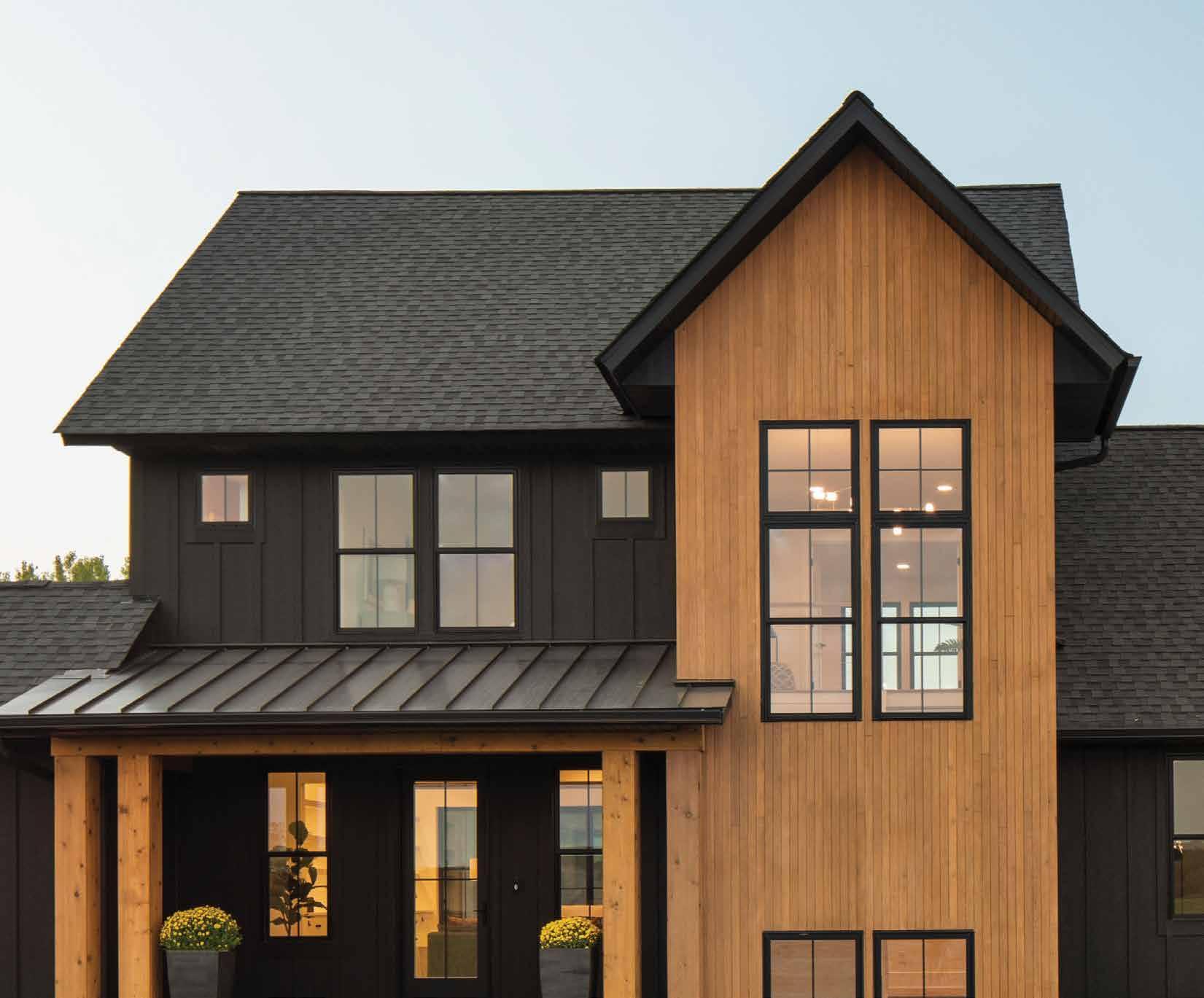






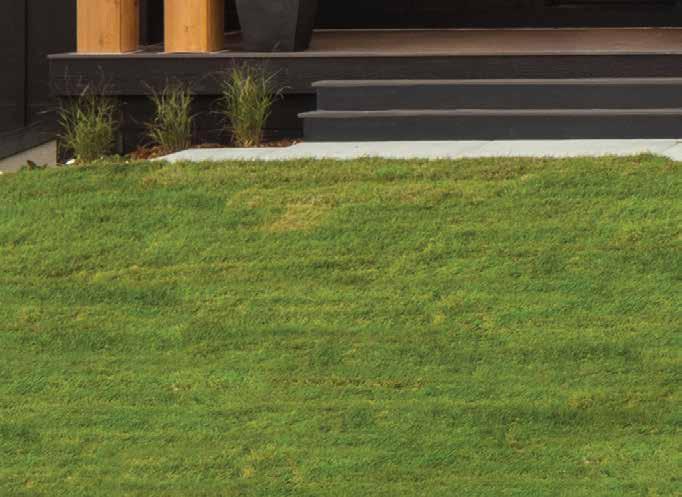
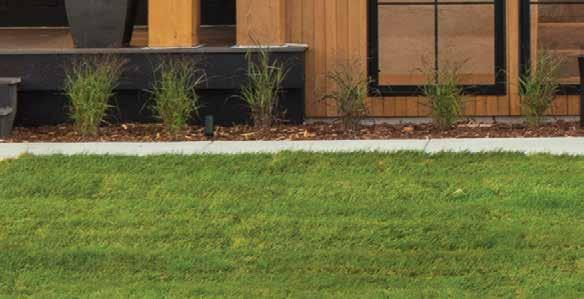
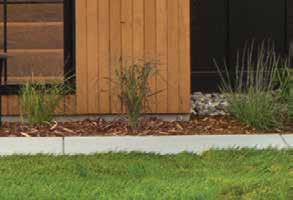





MN LIC BC556362. DESIGN B U IL D RE MO D E L HOMESBYTRADITION.COM
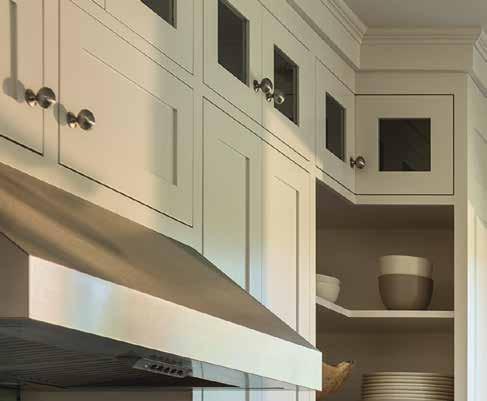



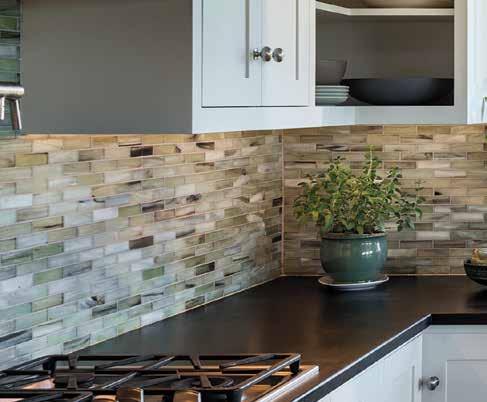
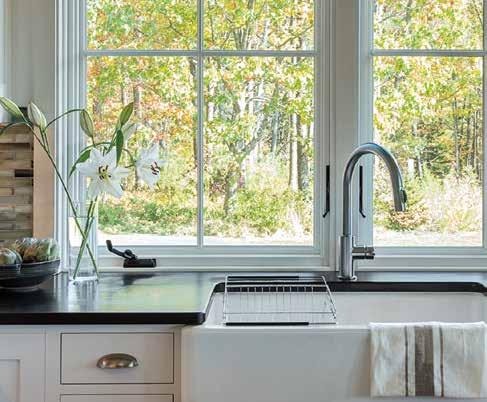
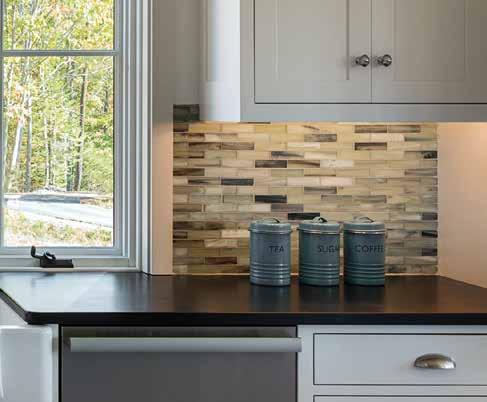

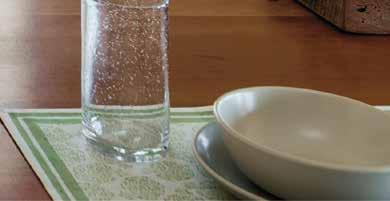

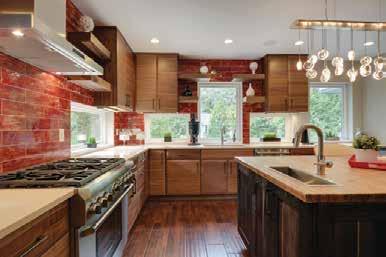









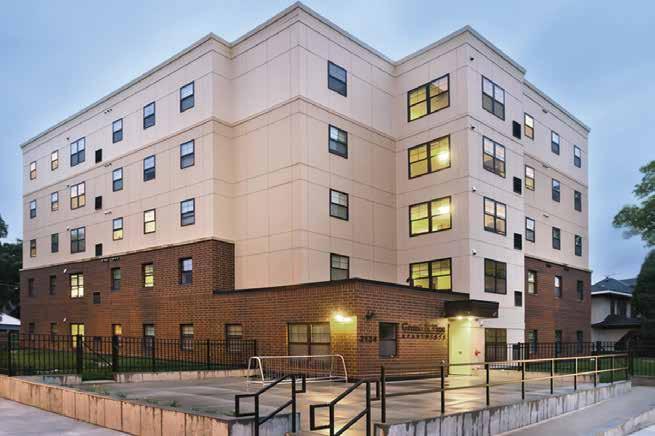

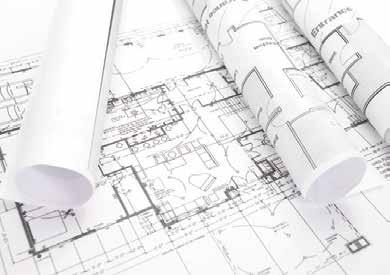




DRAFTING & DESIGN WINDOW SERVICES CABINET DESIGN WALL PANELS COMMERCIAL SERVICES PROUDLY SUPPLYING Andersen® products rate #1 in quality. 2022 Andersen brand surveys of U.S. contractors, builders, architects & homeowners “Andersen” and all other marks where denoted are trademarks of Andersen Corporation. ©2022 Andersen Corporation. All rights reserved. MINNESOTA LOCATIONS: ALBERT LEA • BIG LAKE • KASSON • MILACA • RED WING STILLWATER • WATERTOWN WISCONSIN LOCATIONS: CHIPPEWA FALLS • HAYWARD • HUDSON • RIVER FALLS SIREN • SPOONER • ST. CROIX FALLS Top Quality Building Materials & Exceptional Services GET A QUOTE TODAY! Visit www.abc-clc.com


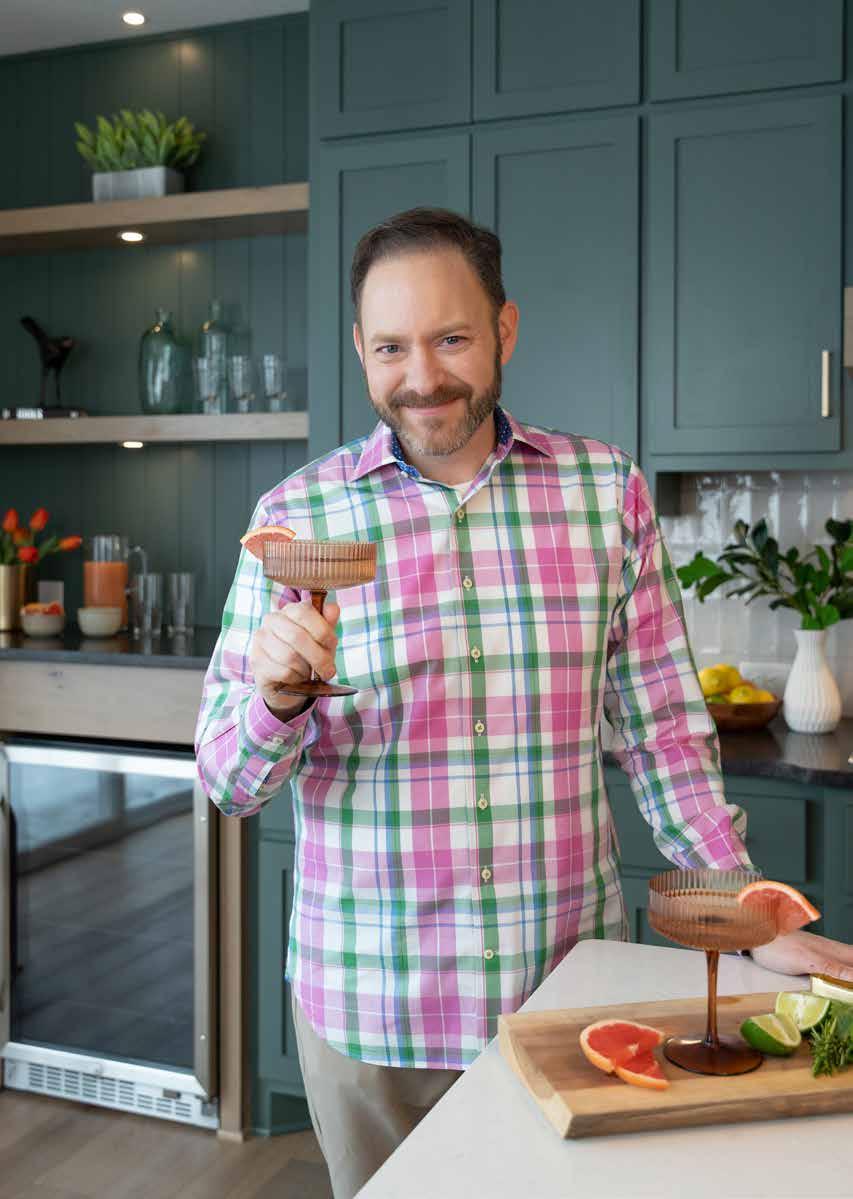

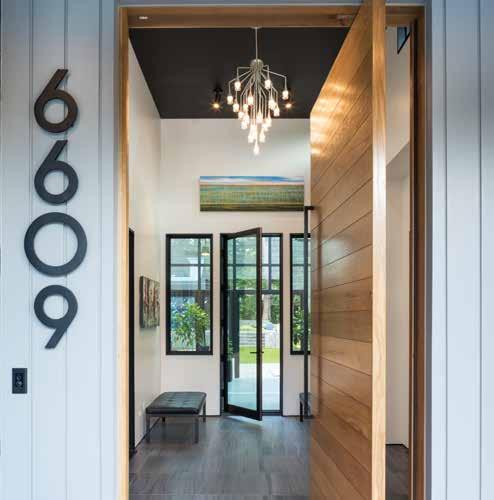
PARADEOFHOMES.ORG PARADEOFHOMESTC POHTC 7 PARADEOFHOMES 42 Contents SPRING 2023 17 BENEFITS OF A NEW CONSTRUCTION HOME Consider these seven benefits before you purchase 20 MORTGAGE PLAYBOOK A breakdown of buyer considerations before financing your next home 24 ANATOMY OF A ROOM Interior designers walk through the elements of a designed room 33 FRONT DOOR DESIGN Seven front door trends to increase curb appeal 38 TILE TRENDS WOW-worthy tile creations 42 HOME ENTERTAINMENT THE DERUSHA WAY Jason DeRusha offers tips to elevate your home bar 46 FALL AWARDS Showcasing excellence in design, value, and quality 57 $10K GIVEAWAY Meet Lori, our latest $10K Giveaway winner 58 FOUNDATION Ending homelessness in Minnesota with your help 60 DREAM HOMES Five amazing homes you must see INSIDE THIS ISSUE 36 23 40

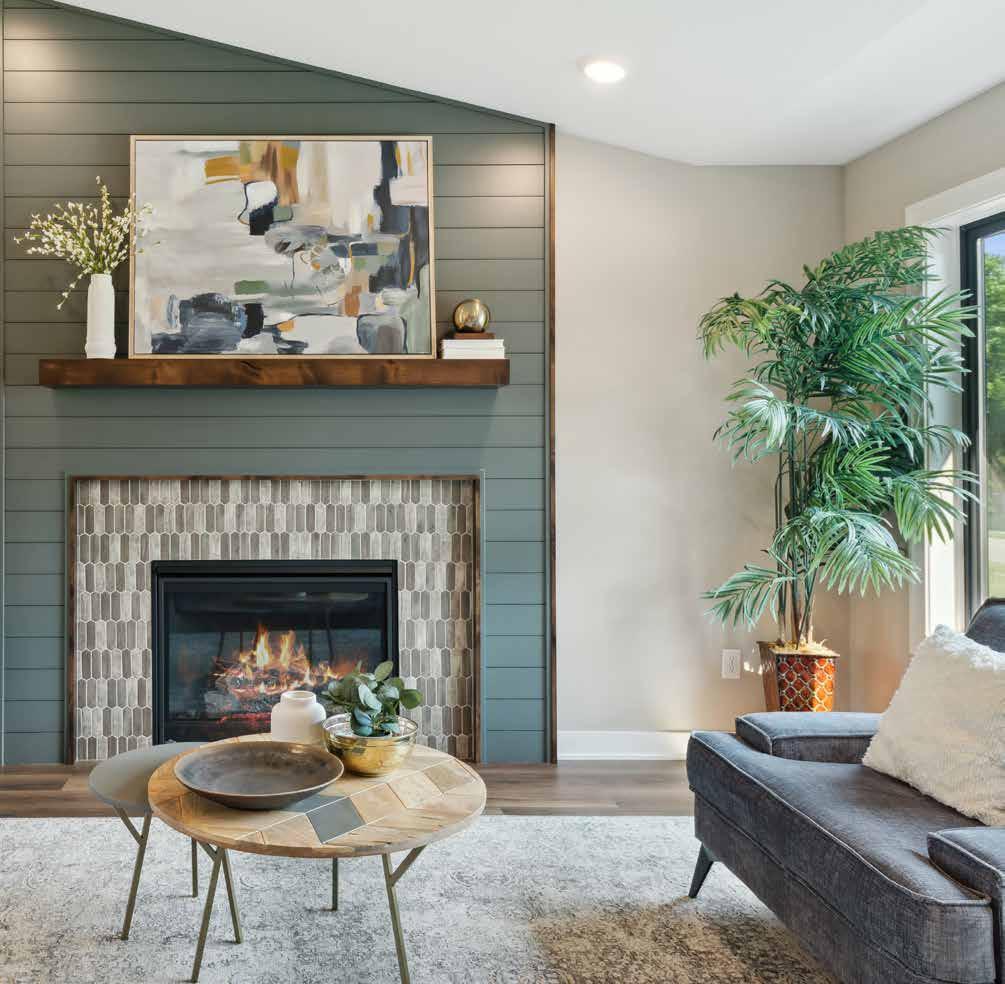
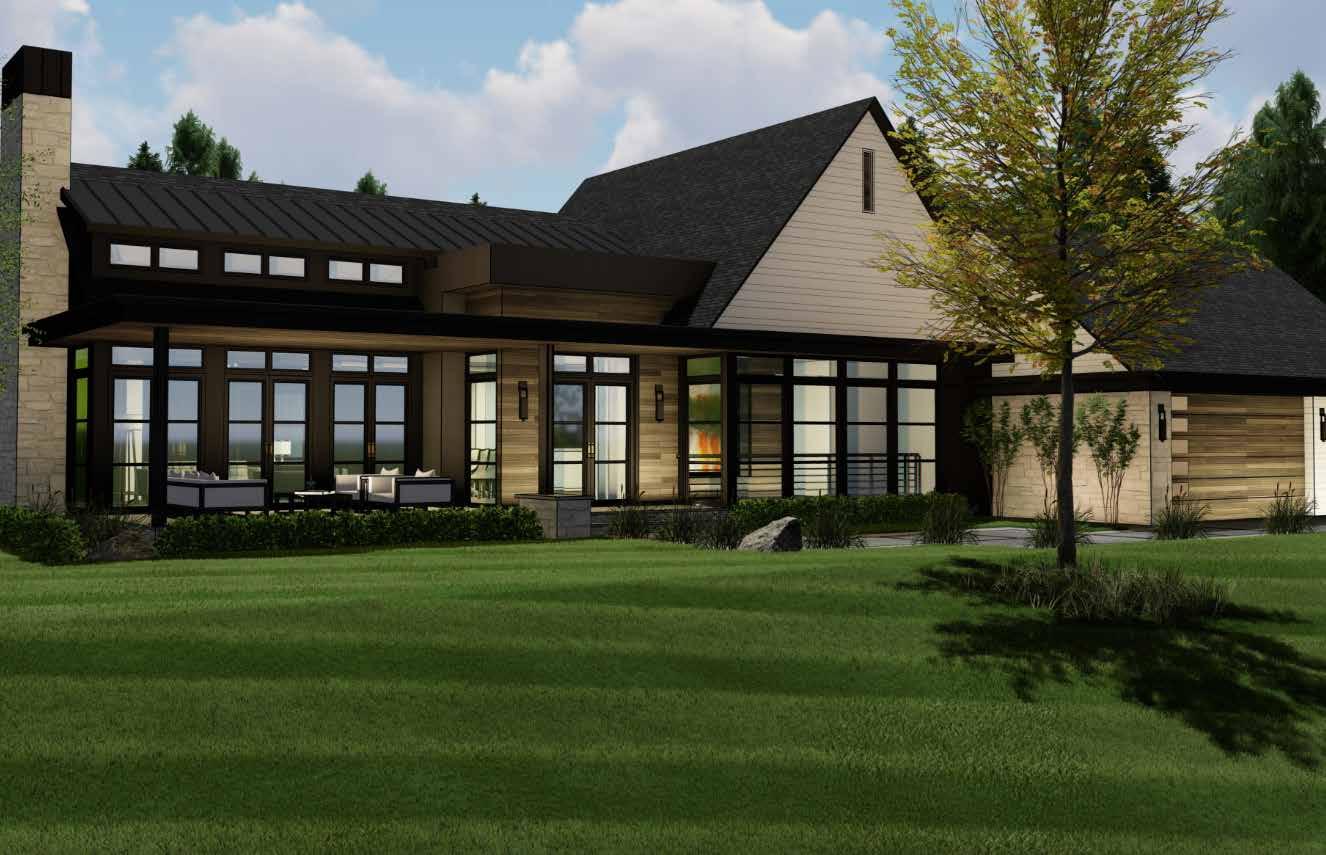

PARADE OF HOMES SM MARCH 4–APRIL 2, 2023 | THURSDAY–SUNDAY 12–6PM 8 INSIDE THIS ISSUE 74 BUILDER 75 PRICE RANGE 77 CITY 77 SINGLE-LEVEL LIVING 78 ASSOCIATION MAINTAINED 78 ACTIVE-LIVING COMMUNITY 78 GOLF COMMUNITY 79 ADVERTISERS 66 CALENDAR OF EVENTS Stop by these special events on your tour 72 ENTRY TYPES Explore entry types and find exactly what you're looking for Plan homeyourtour Directories 80 OVERALL MAP 82 WEST 112 NORTH 152 EAST 180 SOUTH Maps Parade&Homes SM ON THE COVER Jason DeRusha provides tips to elevate your home bar. Home by Hanson Builders, Inc. Photography by Meghan Doll. 49 68 60
Whatever your vision of home, we’ll get you there.


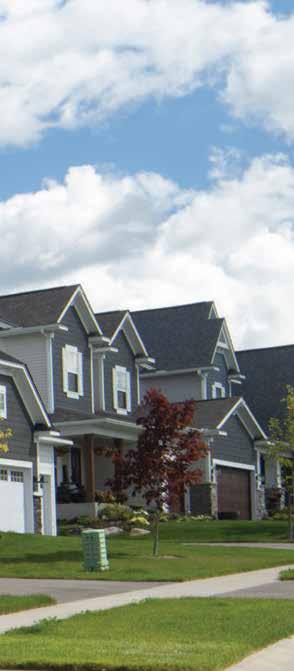


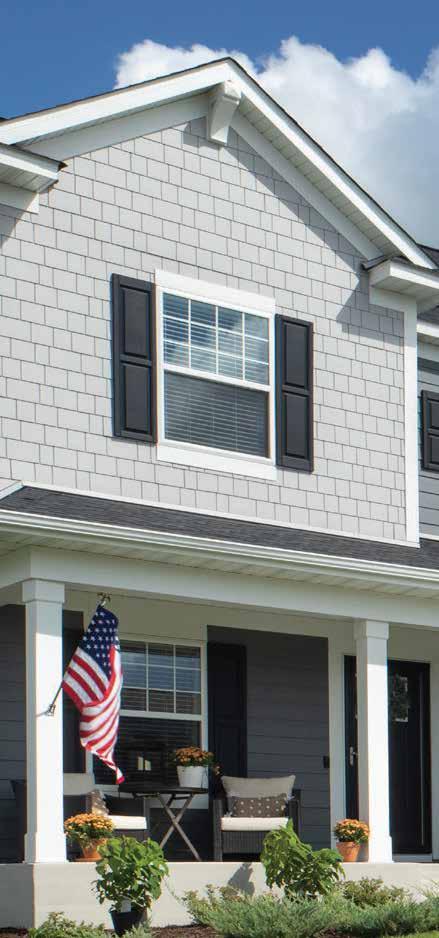
EDITORIAL & PRODUCTION
PUBLISHER JAMES VAGLE
VICE PRESIDENT OF SALES & MARKETING DAWNITA PARMELY
EDITORIAL
EDITOR LAURA BURT
CONTRIBUTING WRITERS KATIE ELFSTROM, TAYLOR HUGO, SARAH HINDERMAN
ART
CREATIVE DIRECTOR DAWNITA PARMELY
DESIGN HANNAH SWAN, Good Creative Co., LLC
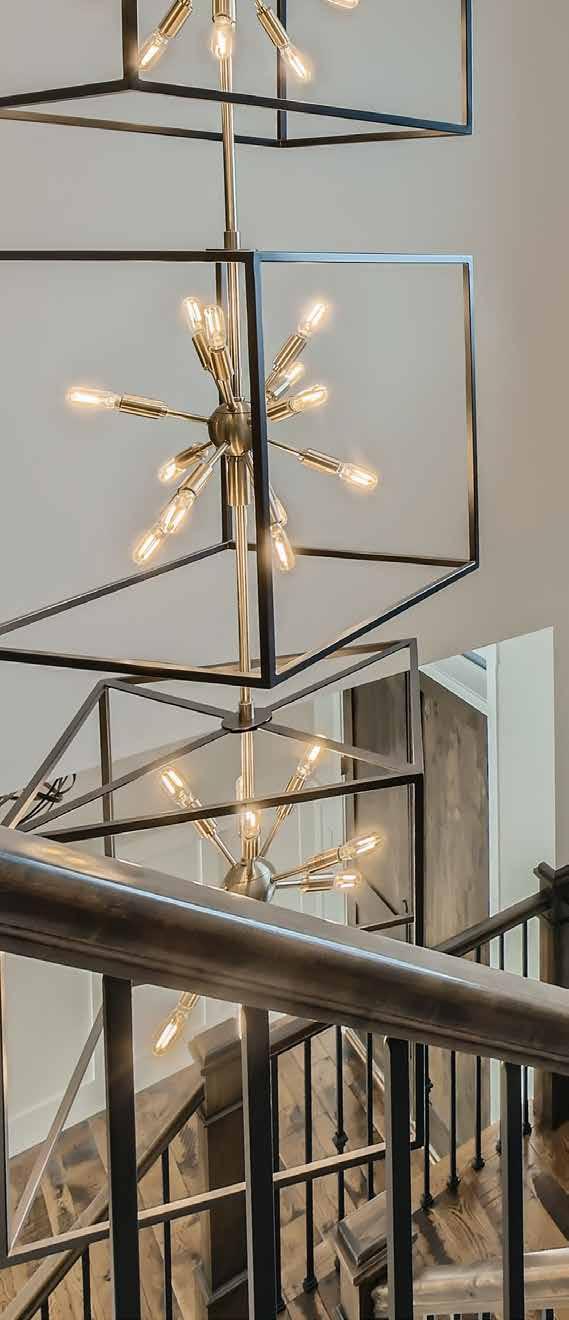

HOME ILLUSTRATIONS JIM FREILING, Home Illustrations & Graphics
HOME ENTRIES
DATABASE MANAGER/PROJECT COORDINATOR CASEY SCOZZARI
ADVERTISING
ADVERTISING SALES KORI MEEWES, BRAD MEEWES, and more by Kori
ADVERTISING & SPONSORSHIP FULFILLMENT LAURIE SPARTZ
HOUSING FIRST MINNESOTA BOARD OF DIRECTORS
BOARD CHAIR JOHN QUINLIVAN, Gordon James
BUILDER VICE PRESIDENT ART PRATT, Pratt Homes
TREASURER TIM FOHR, Lennar
IMMEDIATE PAST PRESIDENT JAMES JULKOWSKI, Julkowski, Inc.
ASSOCIATE VICE PRESIDENT DALE LOEFFLER, Marvin
SECRETARY PETER MARTIN, Pella Windows & Doors
PAST ASSOCIATE VICE PRESIDENT SUNNY BOWMAN, Dakota County Lumber Company
ADVOCACY COMMITTEE TONY WIENER, Cardinal Homebuilders, Inc.
AMBASSADOR COMMITTEE KRISTIN REINITZ, Admit One Home Systems
ARTISAN HOME TOUR COMMITTEE AMY HENDEL, Hendel Homes
LARGE VOLUME BUILDERS COMMITTEE JAMIE THARP, Pulte Homes of Minnesota, LLC
PARADE OF HOMES COMMITTEE SARAH DULONG, Ron Clark Construction
PAST PRESIDENTS' REPRESENTATIVE MEG JAEGER, Mega Remodel
REMODELERS COMMITTEE ANDY MICHELS, Michels Homes
SMALL VOLUME BUILDERS COMMITTEE KIRK VAN SLOOTEN, Denali Custom Homes
MEMBER AT-LARGE JOHN KRAEMER, John Kraemer & Sons, Inc.

MEMBER AT-LARGE KARYN BRADDOCK, Anchor Builders, LLC
PARADE OF HOMES SM COMMITTEE
CHAIR SARAH DULONG, Ron Clark Construction
ABDIRAHIM BUSURI, Comcast
MARIAH KOHLS, Pulte Homes of Minnesota, LLC
DAVID FROSCH, Michael Lee Homes
KATIE GEDDES, M/I Homes
KEITH HORKEY, KEY LAND HOMES
KRYSTLE NEHLS, Lennar
PAIGE RADFORD, Robert Thomas Homes, Inc.
BLAKE SWANSON, Swanson Homes
MIKE SWANSON, Brandl Anderson Homes, Inc.
NICHOLAS WALTON, US Bank Home Mortgage
MARK WILLIAMS, Mark D. Williams Custom Homes, Inc.
WHERE DREAM HOMES COME TRUE ®
The 2023 Spring Parade of HomesSM Guidebook is an official publication of Housing First Minnesota, and is distributed free of charge at Holiday Stationstores and Kowalski's Markets. Housing First Minnesota makes every effort to be accurate in the information provided. Neither the advertisers, nor Housing First Minnesota, will be responsible or liable for misinformation, misprints, typographical errors, etc., herein contained. No part of this publication may be reproduced without the written consent of Housing First Minnesota. Parade of HomesSM is a registered trade and service mark of Housing First Minnesota. All builders must be licensed by the State of Minnesota.
© Parade of Homes 2023 • ParadeofHomes.org 2960 Centre Pointe Drive, Roseville, MN 55113 651-697-1954 • HousingFirstMN.org
PARADE OF HOMES SM MARCH 4–APRIL 2, 2023 | THURSDAY–SUNDAY 12–6PM 10
Stunning Style in your inbox Scan to sign up for the Parade of Homes monthly e-newsletter. C&E Wurzer Builders, LLC
For homes that deserve nothing less than extraordinary, choose the contemporary style of Pella® products. Stunning modern features and sleek, minimal profiles bring expansive views and beautiful inspiration to your home. Our windows and doors are exquisitely detailed and made-to-order just for you.
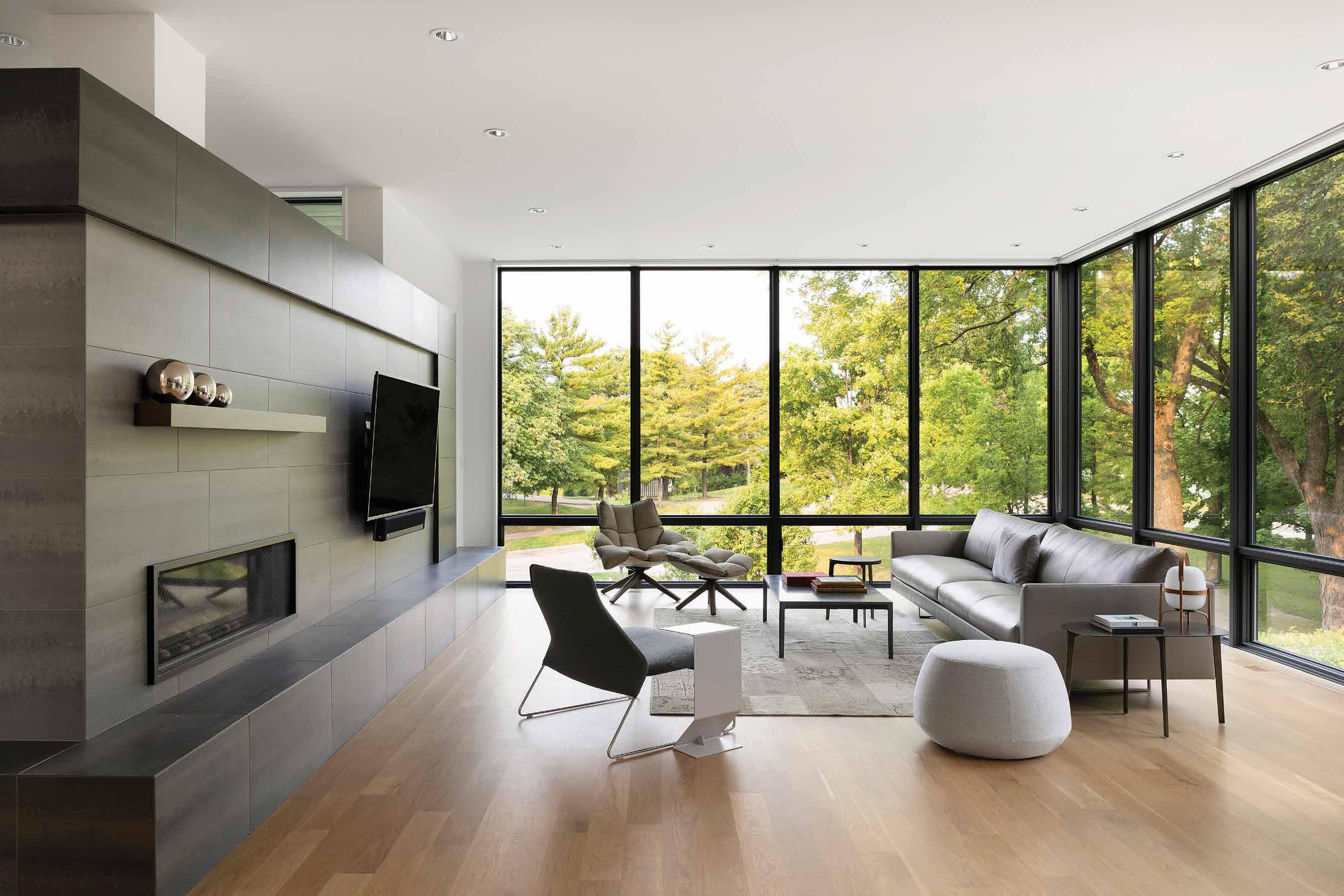
Pella is proud to partner with the following quality homebuilders and remodelers featured in the 2023 Spring Parade of HomesSM
and Remodelers Showcase®:
Benzinger Homes Homes #129, 130, 141
Bergeron Homes & Development, Inc. Home #64
Charles Cudd Co., LLC
Home #211
Creative Homes, Inc.
Homes #80, 181, 229 233, 250, 289
David Weekley Homes Homes #85, 108
Hanson Builders, Inc. Homes #59, 65, 71, 75, 92, 105 126, 219, 230, 236, 263
McDonald Remodeling, Inc. Home #R8
Michael Lee Homes
Home #271
Pratt Homes Homes #208, 209, 212
Stonegate Builders Homes #8, 39, 68, 69, 73, 267
Wooddale Builders, Inc. Home #304
p e l l a .c o m LIM I TE D
See Pella written Limited Warranty for complete details, including exceptions and limitations, at pella.com/warranty, or by calling Pella Customer Service at 877-473-5527. 1Based on a 2020 survey of leading window brands among homeowners. ©2022 Pella Corporation P E L L A WI N D O W & DO O R S H O W R O O M S P LY M O U T H l 13 810 24 T H AV E NU E N O R T H l 9 52 - 9 15 - 6 08 0 W O O D B U R Y l 77 3 0 HU D S O N R O A D l 6 51-70 4 - 9 9 3 9
EXPAND YOUR POSSIBILITIES
It’s easy to see why Pella is the most preferred window brand by homeowners in the Twin Cities.1
STREETER CUSTOM BUILDER PKA ARCHITECTURE | SPACECRAFTING PHOTOGRAPHY
The Parade of Homes is truly a celebration of homeownership and the importance of home in the Twin Cities. The Spring event offers tourgoers the opportunity to walk through 383 homes across the metro and beyond to be inspired and explore what they are looking for in a home. Whether that’s an urban row home, a one-level association-maintained townhome, a two-story craftsman in a close-knit community, or a custom build on a private lot.
Inside the pages of this guidebook, you’ll find the benefits of buying a new construction home (page 17). We know interest rates have changed the mortgage landscape, so we have included a guide to learn more about your options (page 20). Plus, check out media personality and cocktail enthusiast Jason DeRusha’s tips for a properly prepared home bar (page 42).
Every Parade of Homes event, a select number of homes are chosen as Dream Homes (page 60). These unique homes showcase exquisite craftsmanship and luxury details. Each Dream Home visit supports the Housing First Minnesota Foundation’s work to end homelessness in Minnesota and give families and veterans in need a chance at a new future (page 58).
In the spirit of celebrating and supporting homeownership, we’re excited to announce that the Parade of Homes First-Time Homebuyer $10K Giveaway is back this spring! If you or someone you know would benefit from down payment assistance when searching for a first home, read all about the spring giveaway (page 57) or enter at ParadeofHomes. org. Plus, catch up with one of the winners from last spring’s giveaway who closed on her first house this past fall.

Happy touring!
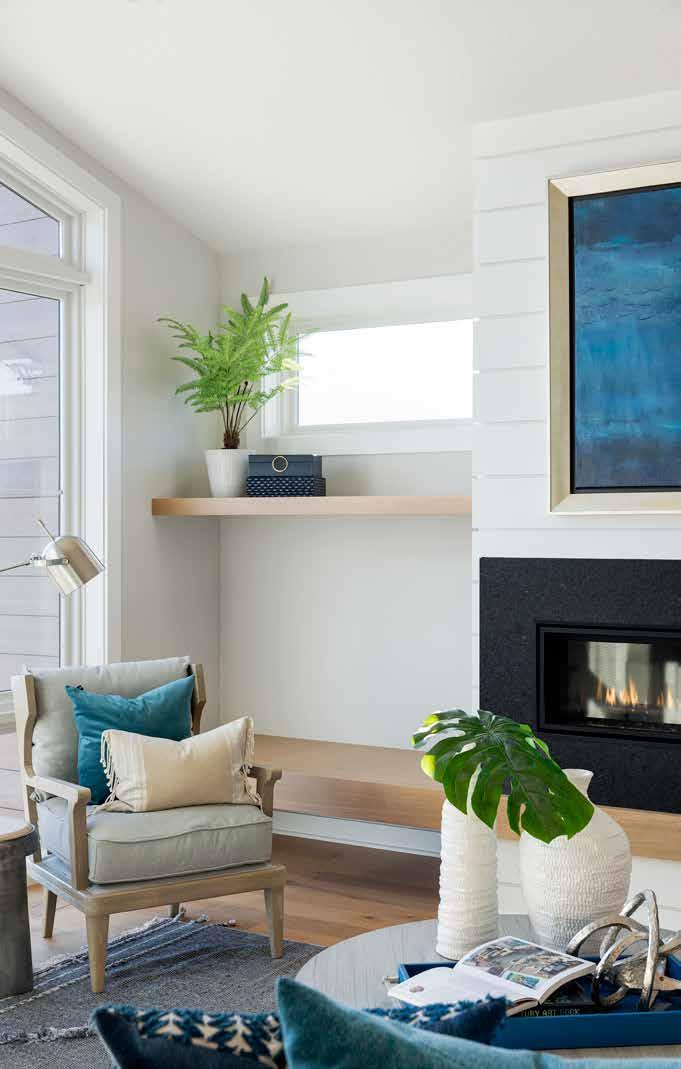
PARADE OF HOMES SM MARCH 4–APRIL 2, 2023 | THURSDAY–SUNDAY 12–6PM 12
Follow us
The Parade of Homes Team
SPONSORED BY
@PARADEOFHOMESTC @POHTC @POHTC @PARADEOFHOMESTC WELCOME
@PARADEOFHOMES
ROBERT THOMAS HOMES, INC.
Officially the fastest duo in town.
It’s a fact. Xfinity has the fastest internet and Xfinity Mobile is the fastest mobile service.

Power a house full of connected devices with even faster internet speeds from Xfinity. And, Xfinity Mobile is the fastest mobile service with 5G and millions of WiFi hotspots. That means you get ‟can't catch me” speeds at home and on the go. You can even save hundreds a year on your wiwreless bill.

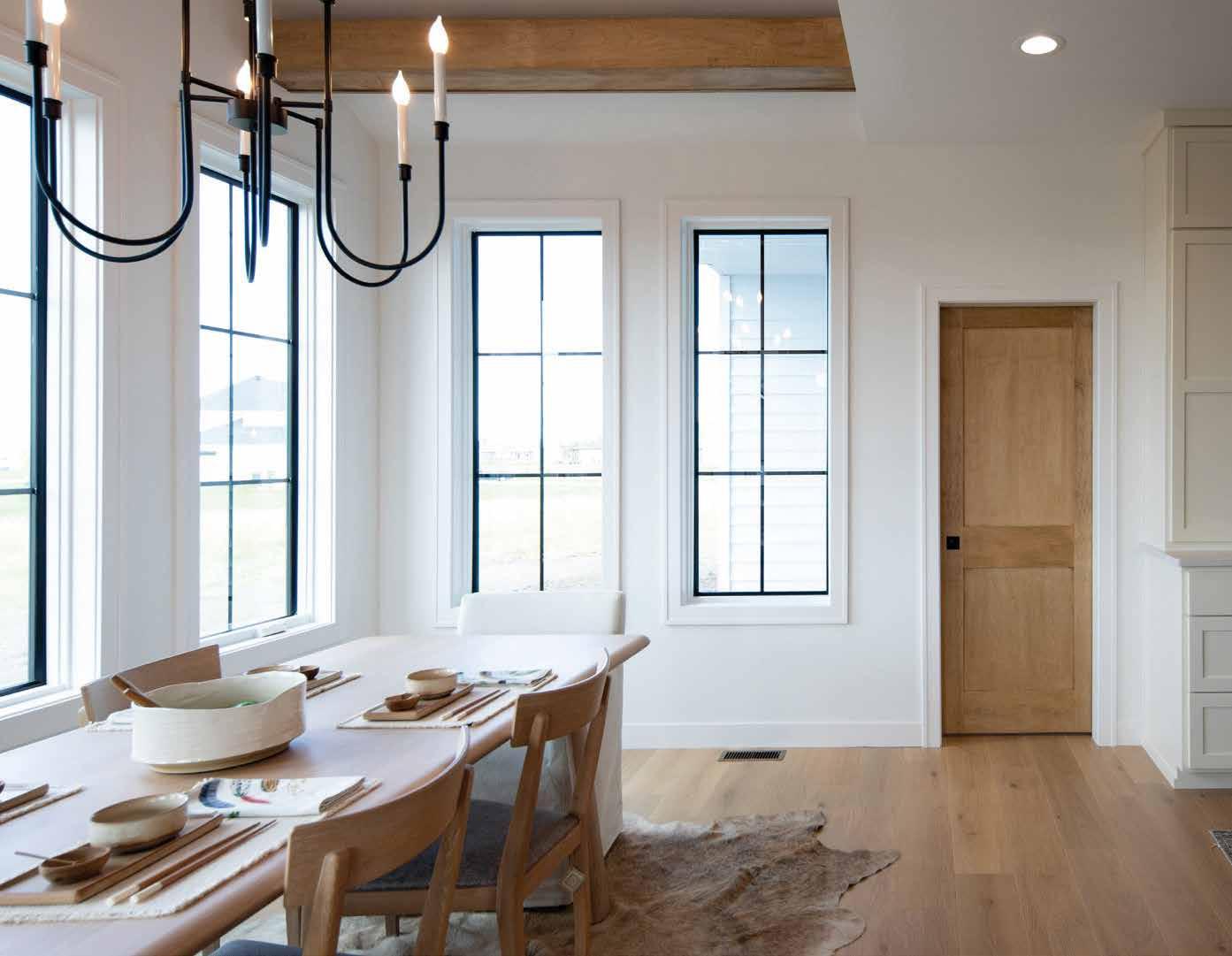
The fastest internet, the fastest mobile service, and major savings? Can’t argue with the facts.

Fastest internet claim based on 6 Gbps Gigabit Pro tier. Fastest mobile service claim based on consumer testing of mobile WiFi and cellular data performance from Ookla® Speedtest Intelligence® data in Q3 '22 for Comcast service areas, verified by Ookla for Comcast’s analysis. Based on weighted average of consumer reported savings compared to current charges for top 3 carriers. See xfinitymobile.com/savings. Xfinity Internet required. Reduced speeds after 20 GB of usage/line. Data thresholds and actual savings may vary.
1-800-xfinity xfinity.com Visit a store today
Restrictions apply. Not available in all areas. Equipment, installation, taxes & fees extra, and subj. to change. Actual speeds vary and not guaranteed. For factors affecting speed visit xfinity.com/networkmanagement. Mobile: Xfinity Mobile requires residential post-pay Xfinity Internet. Line limitations may apply. Equip., intl. and roaming charges, taxes and fees, including reg. recovery fees, and other charges extra, and subj. to change. Pricing subject to change. In times of congestion, your data may be temporarily slower than other traffic. After 20 GB monthly data use, speeds reduced to a maximum of 1.5 Mbps download/750 Kbps upload. No rollover data. For Xfinity Mobile Broadband Disclosures visit: xfinity.com/mobile/policies/broadband-disclosures. Call for restrictions and complete details, or visit xfinity.com.NPA243235

PARADEOFHOMES.ORG PARADEOFHOMESTC POHTC 13 PARADEOFHOMES
Offline_NPA243235 W It's a fact No Offer ad 7x4.875.indd 1 1/12/23 3:53 PM EXTERIOR DOORS | INTERIOR DOORS | STAIR PARTS | MOULDINGS | PRE-FINISHING | ALUMINUM DECK RAIL Find your nearest millwork dealer at Untitled-5 1 1/10/23 7:47 AM
















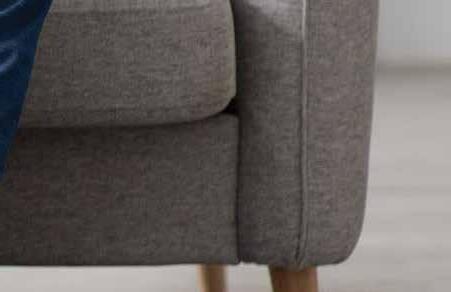





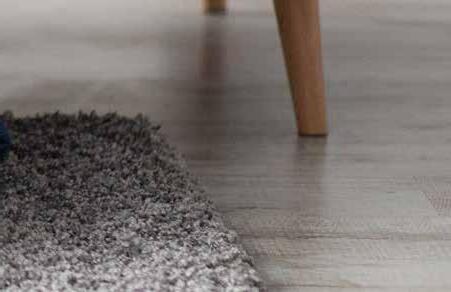
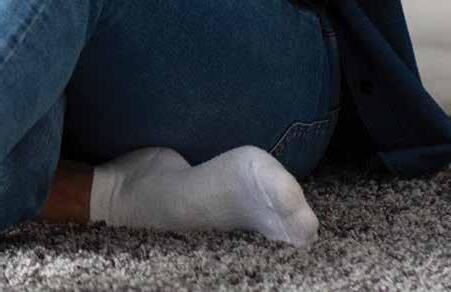






1. A fee applies for the extended rate lock. Loan approval is subject to credit approval and program guidelines. Not all loan programs are available in all states for all loan amounts. Interest rates and program terms are subject to change without notice. Visit usbank.com to learn more about U.S. Bank products and services. Mortgage, home equity and credit products are offered by U.S. Bank National Association. Deposit products are offered by U.S. Bank National Association. Member FDIC. ©2023 U.S. Bank 903001 01/23 Whether you’re ready to purchase the home of your dreams, still looking, or plan to build something all your own – count on U.S. Bank to provide the step-by-step guidance and personalized support you deserve. Options for your needs to buy, build or borrow. Work with a mortgage lender from your neighborhood.
Looking to build?
Our Builder Lock program provides peace of mind with an extended rate lock.
With mortgage rates constantly on the move, protect yourself from interest rate changes during the buildout of your new home. See how you could reserve a rate for up to 360 days1 , based on today’s rates. This extended rate lock option is available for new-build single family homes and condos.



CONNECT WITH US TODAY.
We look forward to sharing how U.S. Bank can help you work toward your goals, whatever they may be.
Cameron Perket
Mortgage Branch Manager Office: 651-552-7694
Cell: 612-396-1291
cameron.perket@usbank.com
NMLS # 1536030
Denise Patten
Mortgage Area Manager Office: 952-876-5045
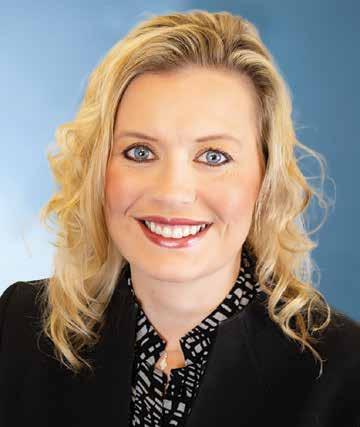

Cell: 651-338-5422
denise.patten@usbank.com
NMLS # 179996

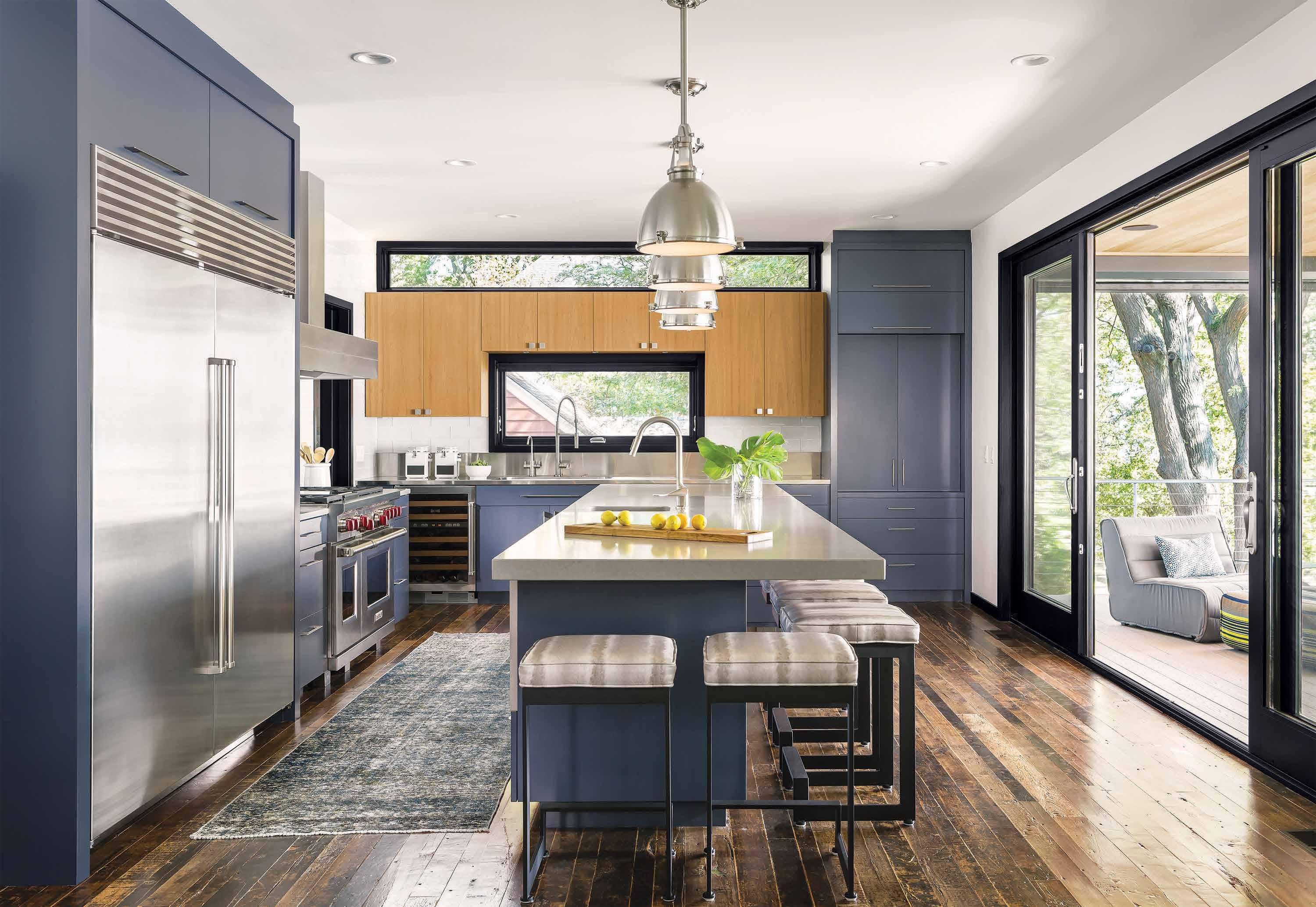
Partner with us on your next project — we’ll see you through every step of the way Let us help make your vision a reality. 14555 Galaxie Ave | Apple Valley | 952-432-0600 9220 Hudson Blvd | Lake Elmo | 651-739-5400 39451 Flink Ave | North Branch | 651-674-4415 6601 Bleck Dr | Rockford | 763-498-7228 Find all of our locations at LampertLumber.com Windows | Cabinets | Decking | Roofing | Siding
7 Benefits
OF A NEW CONSTRUCTION HOME
BY TAYLOR HUGO
It’s a frequently pondered question amongst both seasoned and first-time homebuyers: Should I buy an older home and potentially renovate down the road, or should I buy new? While some adore the charm of a 100-year-old fixer-upper and enjoy channeling their inner Chip or Joanna Gaines, remodeling isn’t for everyone. Others prefer to be the first owners of a home, with the satisfaction of knowing that everything— from the appliances and carpeting to the bathtubs and light fixtures—is untouched. If that brand-new aesthetic appeals to you, read on for seven more lifestyle, environmental, and financial benefits of a new construction home.

COMPLETE CUSTOMIZATION
When purchasing an older home, there may be some concessions you have to make on your list of “dream home must-haves.” Perhaps the property is in your ideal neighborhood but only has three bedrooms instead of four. Maybe there’s an office space but no formal dining room. With a new build, however, you don’t have to make any sacrifices, getting exactly what you want from floor plan to finishes.

1. 2.
ENERGY EFFICIENCY
New insulating materials, more efficient systems, and stricter energy codes all contribute to improved energy efficiency in new builds. According to the Harvard University Joint Center for Housing Studies’ analysis of the U.S. Energy Information Administration’s Residential Energy Consumption Survey, occupants of single-family housing units built since 2010 used 28% less energy than occupants of older single-family homes in 2015, the most recent year of published survey results.
3. HOMEBUILDER WARRANTIES
A home is one of the biggest purchases you’ll ever make, so of course you’ll want to protect your investment. New construction homes automatically come with a builder warranty—which lasts anywhere from one to 10 years—that covers workmanship and materials for components like plumbing, electrical systems, windows, HVAC, and major structural defects. You can get a home warranty on older properties too, but the cost comes out of the homeowner’s pocket.
PARADEOFHOMES.ORG PARADEOFHOMESTC POHTC 17 PARADEOFHOMES
In the age-old debate between buying a new or existing home, these lifestyle, environmental, and financial considerations tip the scales in favor of new construction.
NEW HOME 101
D.R. HORTON, INC. - MINNESOTA
4.
FEWER OPERATING & MAINTENANCE COSTS
When you buy a new construction home, you typically don’t have to worry about tasks like cleaning the gutters or tuning up your HVAC unit immediately after being handed the keys, as you might with an older house. Operating costs—such as fuels, maintenance, water, and trash services—for new homes built after 2010 hovered around 3% of the home’s value, compared to an average 5% for older homes, states a National Association of Home Builders report based on the 2019 American Housing Survey by the U.S. Census Bureau.
5.
AMENITIES & COMMUNITY
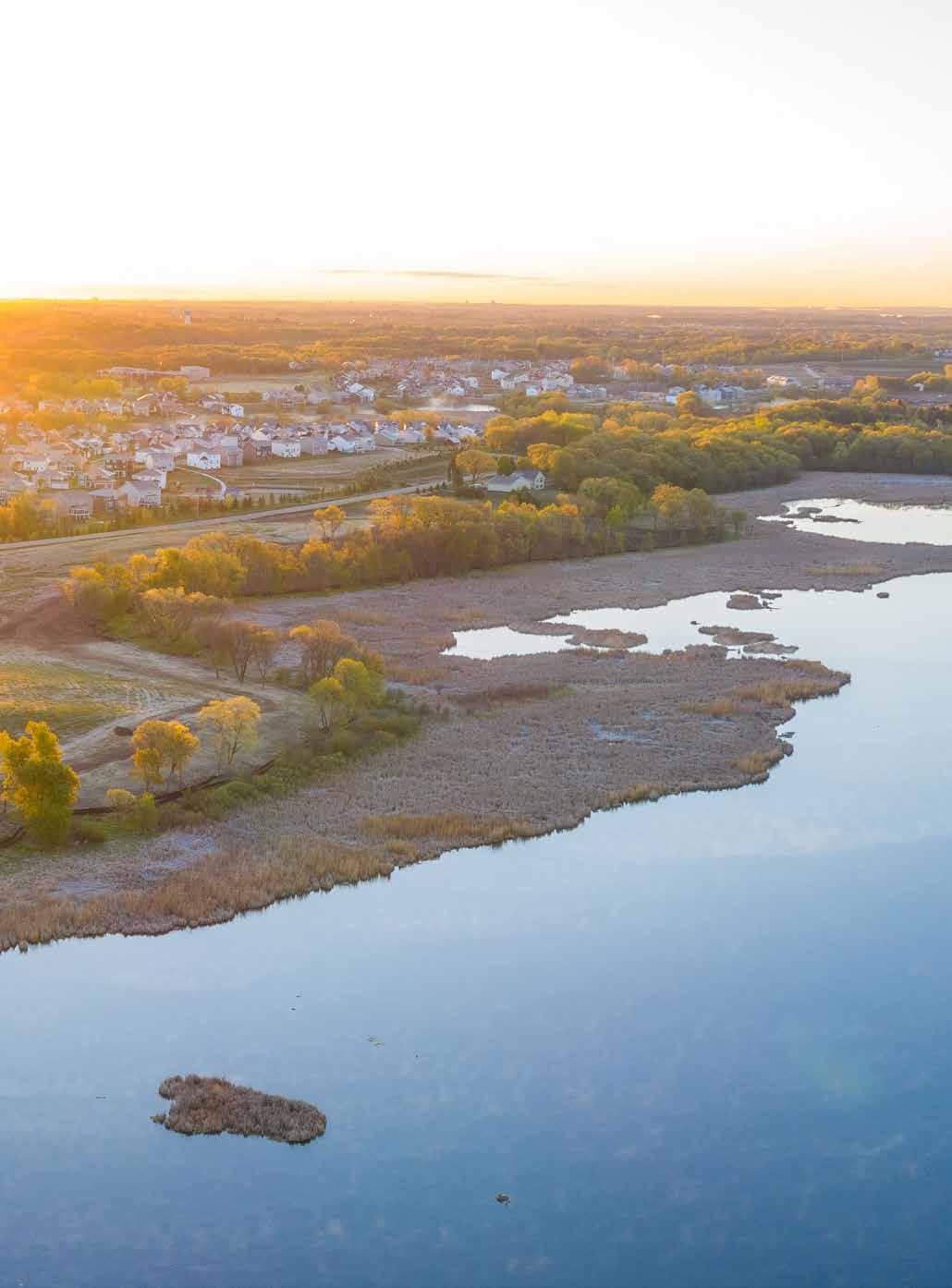
If you opt for a new build in an emerging development community, your purchase nets you more than just the house—you may also get amenities like a pool, athletic courts, a coffee shop, or green space, to name a few. Plus, all of your neighbors will be moving in around the same time, making it easy to strike up friendships and build a community.
6. 7. SMART TECHNOLOGY HIGHER RESALE VALUE
When smart home technology first came to market, it was a luxury reserved solely for high-end homes, but it’s now becoming more accessible for all new builds. In a survey from Home Innovation Research Labs, builders reported offering smart technology like learning thermostats (85%), video doorbells (82%), and app-controlled lighting (73%) as either standard or upgraded features in their new homes.
If you choose to go the new construction route, it’s unlikely you’ll be thinking about selling anytime soon, but life—an unexpected job opportunity, a new baby, a marriage or divorce—happens. In the event that you do put your home on the market in a couple years, your resale value could be higher than comparable older properties because of the contemporary features and up-to-date systems that come standard in a recent build.

PARADE OF HOMES SM MARCH 4–APRIL 2, 2023 | THURSDAY–SUNDAY 12–6PM 18
THE SHORES OF MARSH LAKE | CHARLES CUDD CO., LLC
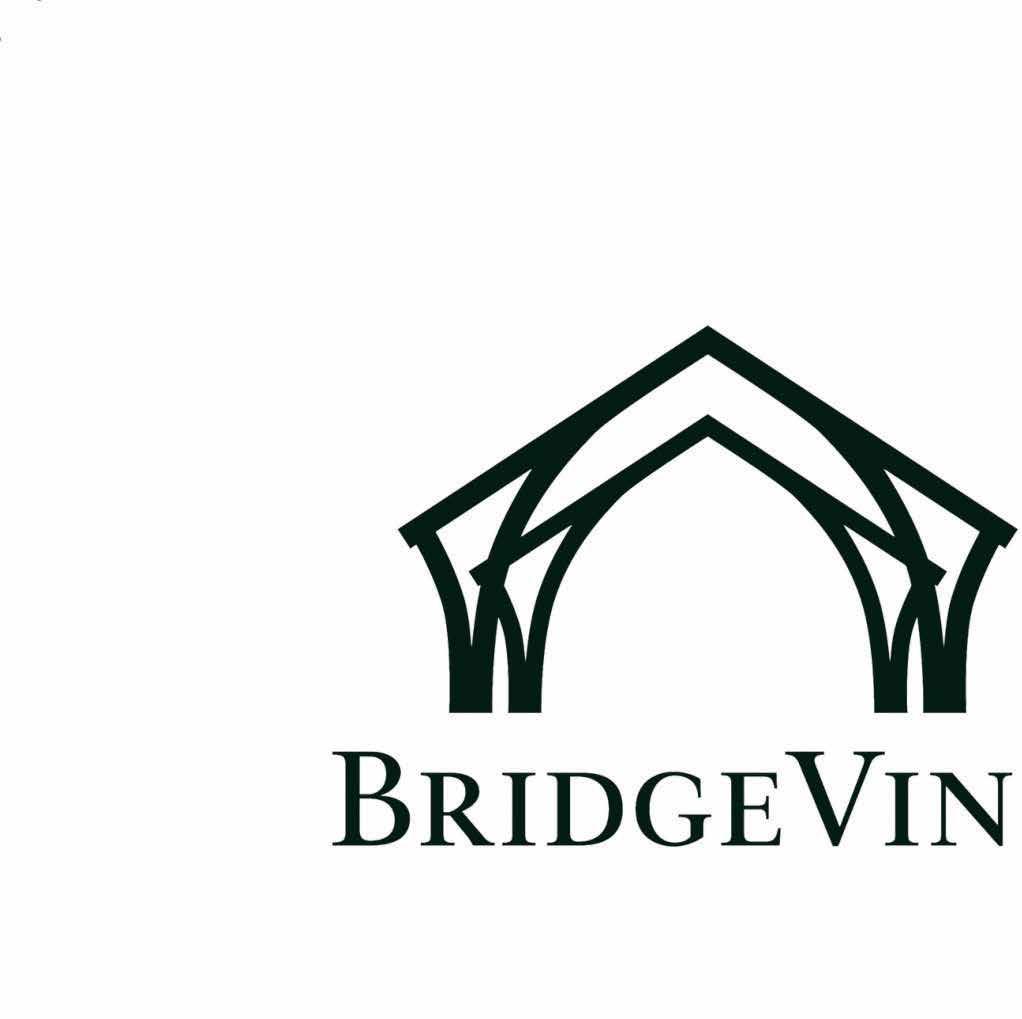


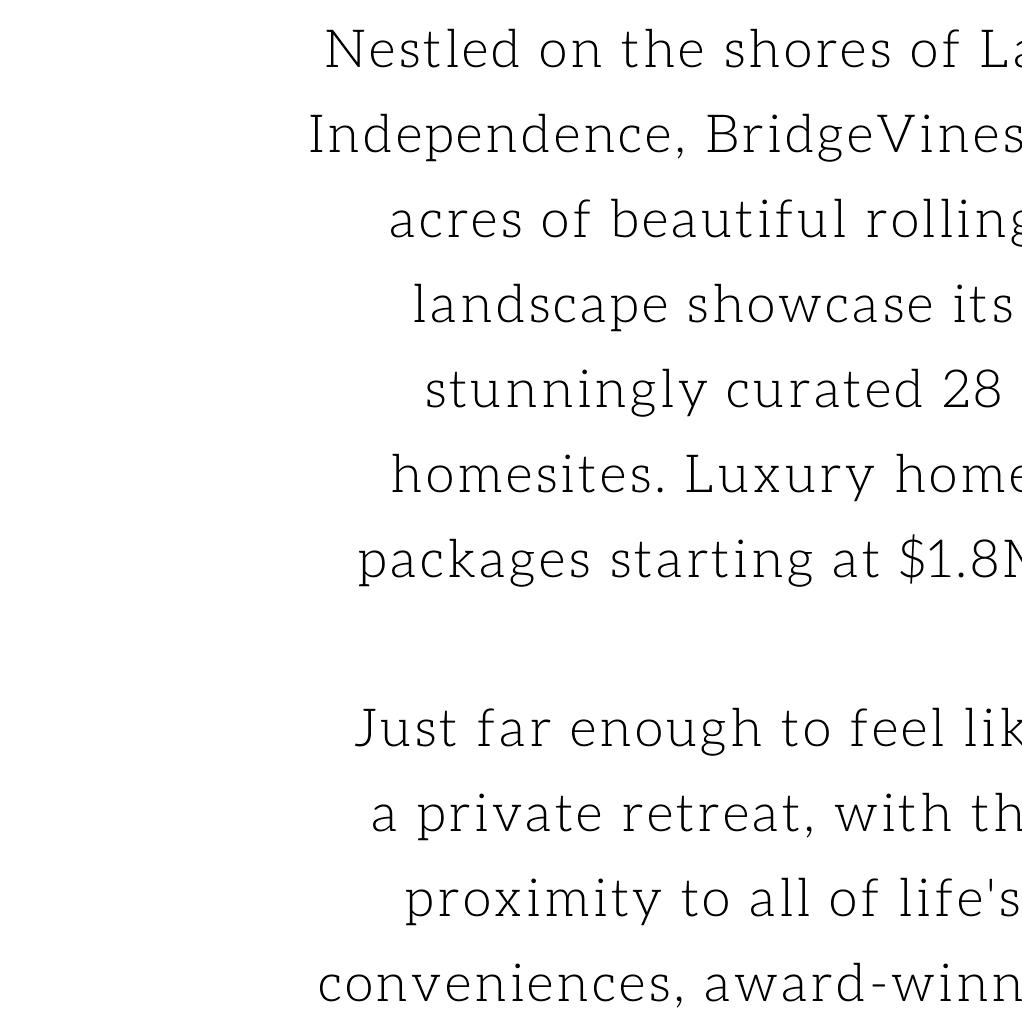
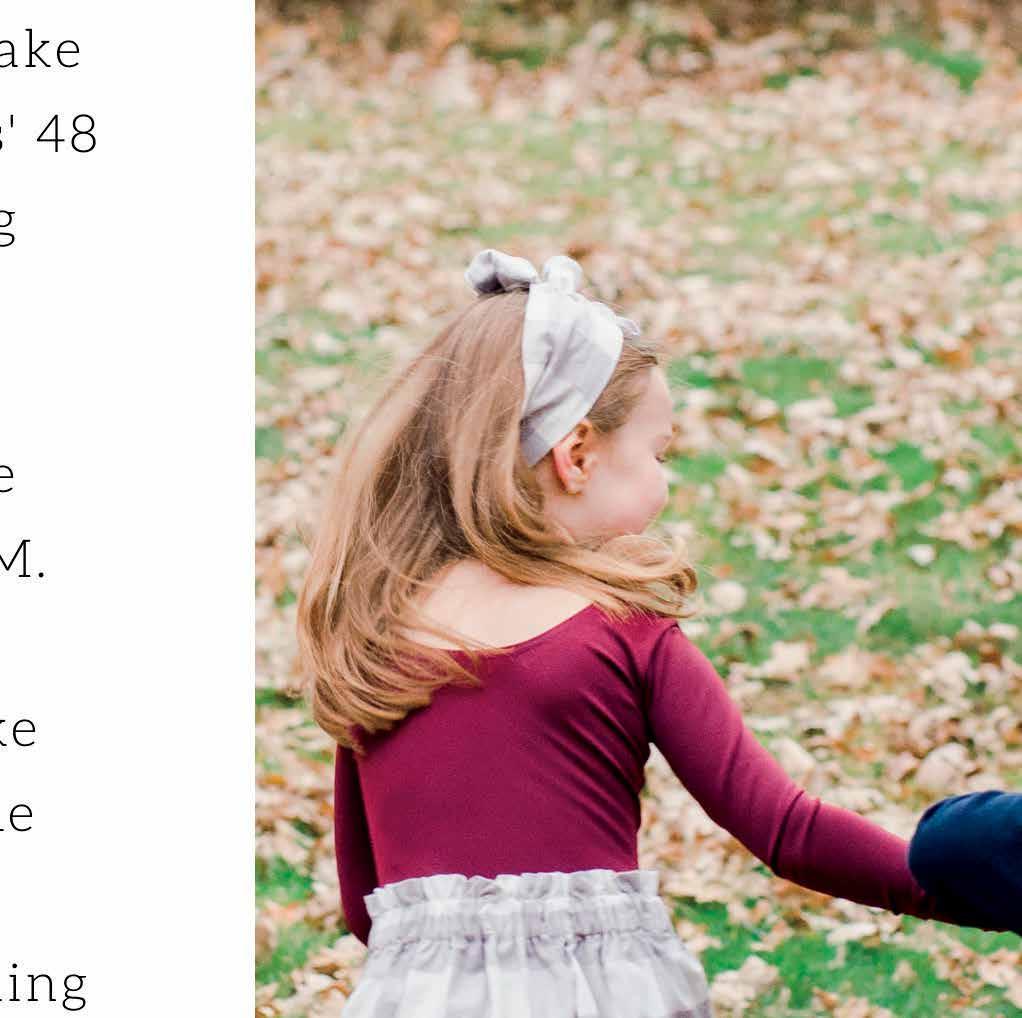

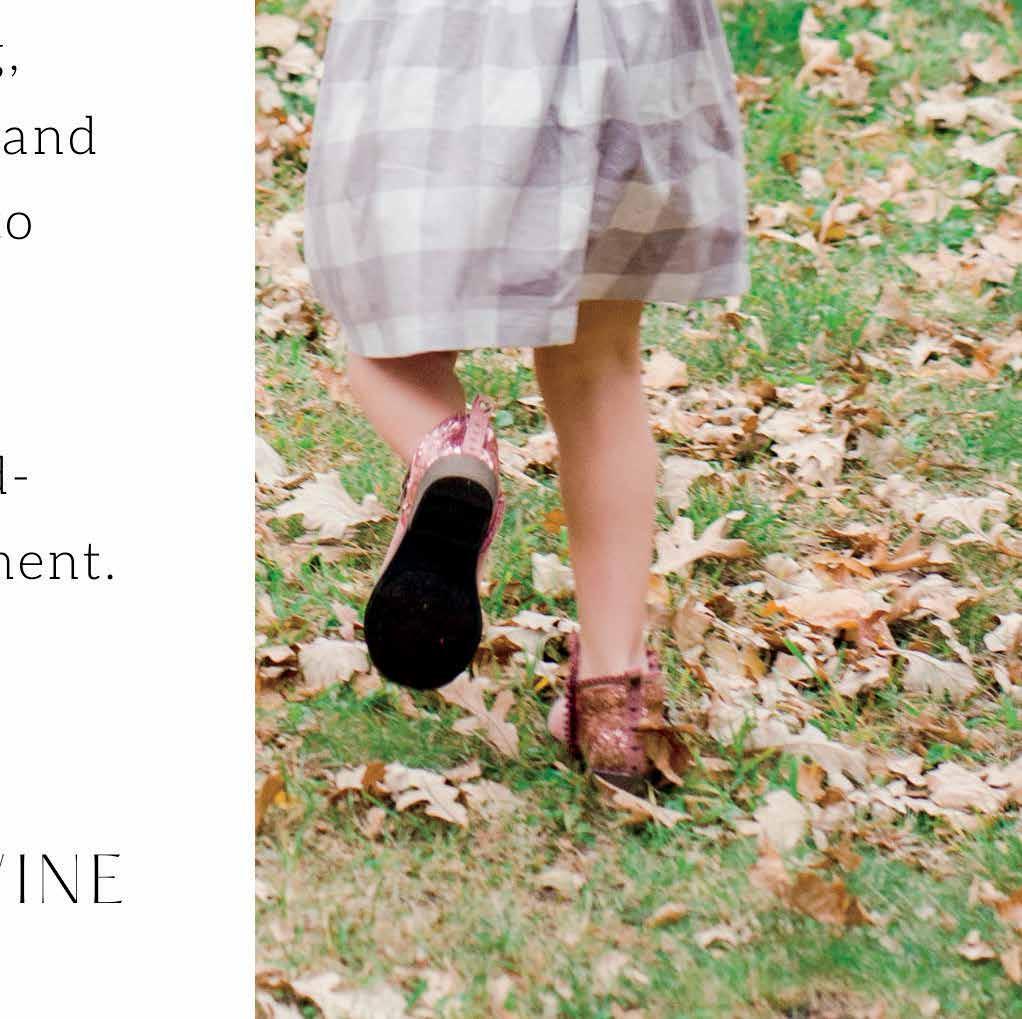
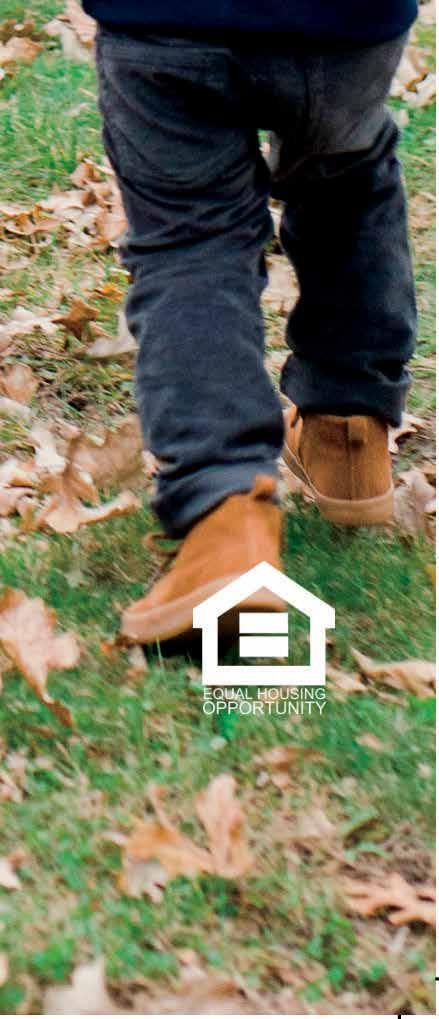

MORTGAGE
Changes in mortgage rates have many homebuyers wondering what they can afford and whether now is a good time to buy. Despite higher interest rates, there are many bright spots in the housing market right now. This is especially true for homebuyers looking to buy a new home. It’s important for homebuyers to understand the many available financing options to utilize in today’s housing market.
TAKE ADVANTAGE OF THE OPPORTUNITIES
The rise in interest rates has calmed the frenzied competitive housing market, which had left buyers with fewer options, often leading to highest offers in a fast-paced homebuying process.
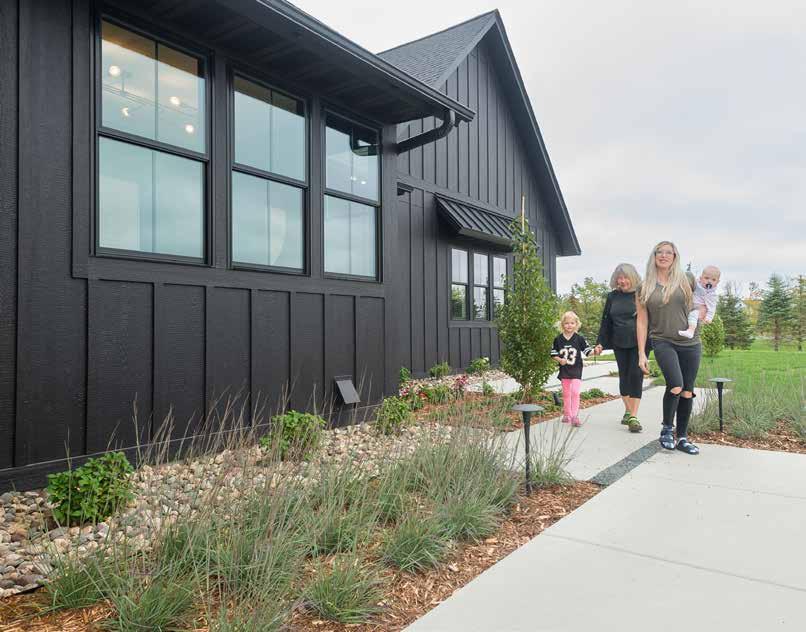
Today, home price appreciation has stabilized, and there are more homes and neighborhoods to choose from in the housing market. All of this means homebuyers have more options, opportunities, and incentives than they’ve had in many years.

PARADE OF HOMES SM MARCH 4–APRIL 2, 2023 | THURSDAY–SUNDAY 12–6PM 20
THE 2023
PLAYBOOK
KNOW YOUR MORTGAGE OPTIONS
Many buyers, especially younger buyers who have only known historically low rates, may be most familiar with the standard 5-20% down payment and 30-year fixed-rate mortgage. But there are many different mortgage types available that may better fit the buyer’s financial needs.
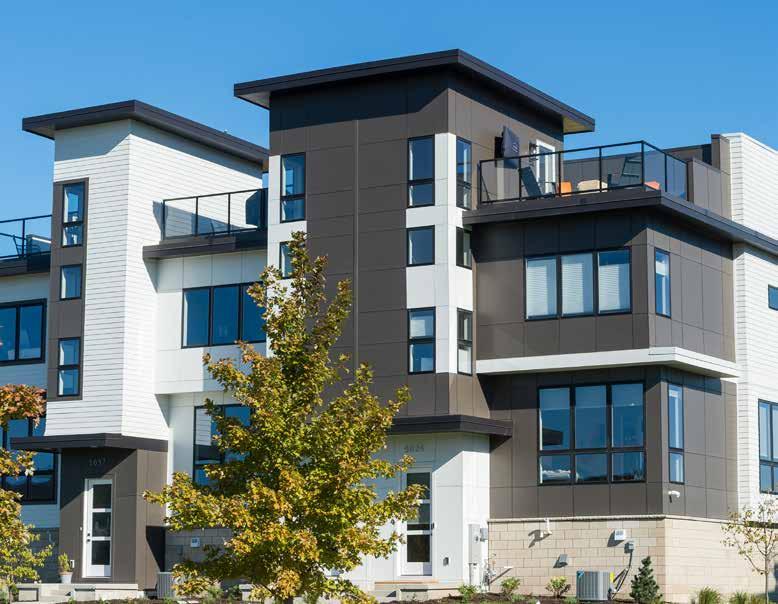
LOAN TYPE
Conventional fixed-rate loans
Adjustable-rate mortgages (ARMs)
KEY BENEFITS
• The lowest fixed rates for eligible buyers
• Interest rate will not change
• The lowest short-term rates
• Initial lower monthly payments

• Initial rate periods of 3-10 years, then rates can adjust up or down
FHA loans
• Low down payments
• Flexible qualification guidelines
• Fixed-rate
VA loans
• Low or no down payments
• No mortgage insurance requirement
• Flexible qualification guidelines
• Fixed-rate and ARM options
Jumbo loans
• Increased purchase limits for higher-priced properties
• Competitive rates
• Fixed-rate and ARM options
New construction & lot loans
• Convenient financing for new construction
• Construction-to-permanent loan options
WORTH CONSIDERING IF YOU…
• Plan to stay in your home for a long time
• Have an established credit history
• Can put at least 5% down on a home
• Know you'll be moving within the next few years
• Have an established credit history
• Can put at least 5% down on a home
• Have limited funds for a down payment
• Don't have an established credit history or have experienced credit challenges in the past
• Are an active military member or veteran
• Are the surviving spouse of a service member who died as a result of military service
• Are buying a home that exceeds conforming loan limits ($726,200 in most areas)
• Have an established credit history
• Low down payment options
• Are building a new home to your specifications
• Are buying a lot for a future home
PARADEOFHOMES.ORG PARADEOFHOMESTC POHTC 21 PARADEOFHOMES
NEW HOME 101 CONTINUES ON 23 »
THIS TABLE FROM U.S. BANK ILLUSTRATES THE DIFFERENT OPTIONS TO COMPARE DIFFERENT TYPES OF MORTGAGES
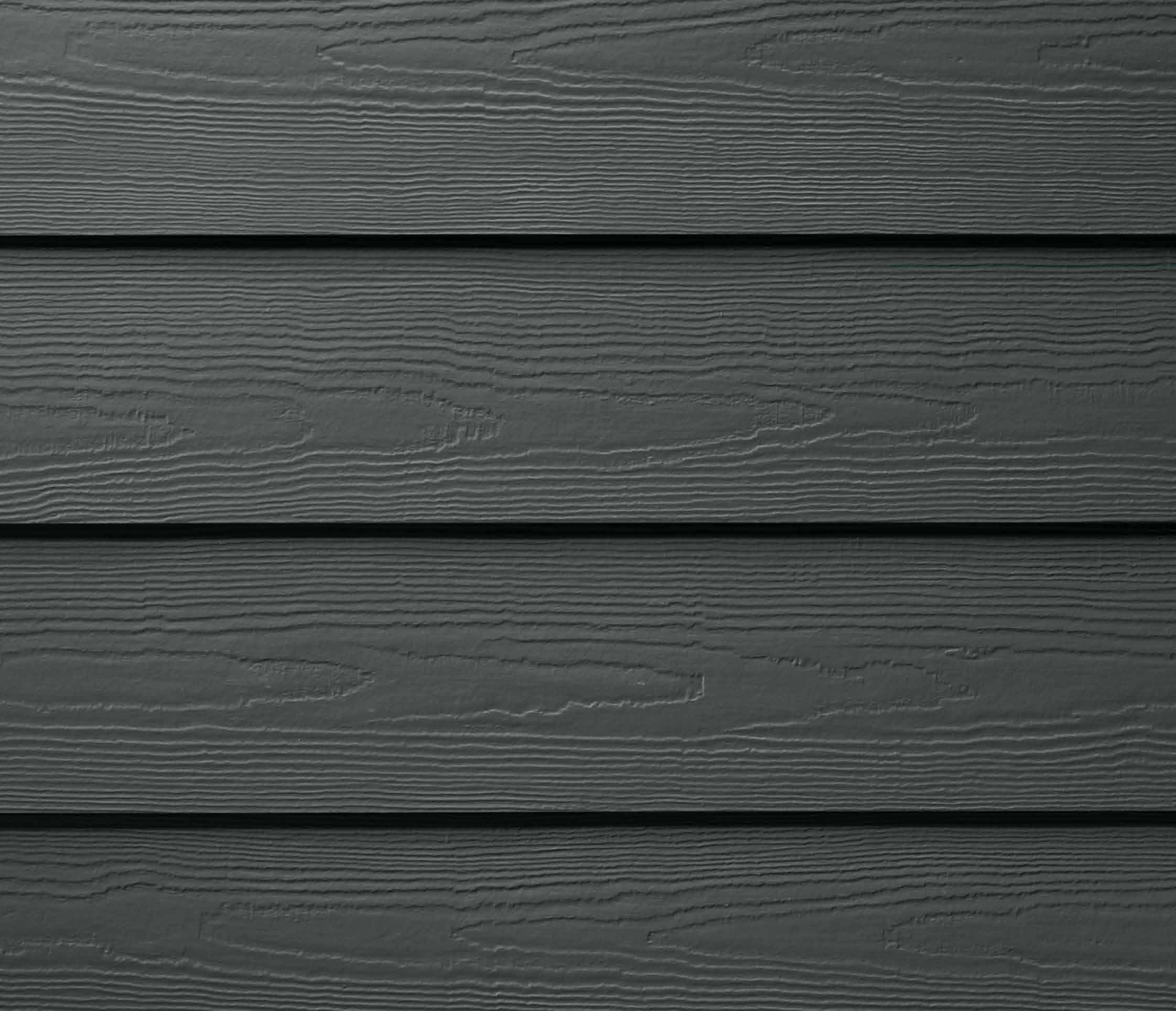

James Hardie® fiber cement siding is engineered to withstand wind, rain, snow – even fire. All to help protect everything you cherish inside your home, from everything outside. Discover the difference of fiber cement siding at jameshardie.com Fiber cement siding that protects against the harshest elements… But not Bandit’s appetite for upholstery.
© 2020 James Hardie Building Products Inc. All Rights Reserved. AD1972 01/20
UNDERSTAND THE INCENTIVES
Many builders are willing to get creative with incentives in order to help buyers purchase one of their homes. It’s important for buyers to understand what these incentives mean and how they can benefit from them.
Extended rate locks, permanent rate buydowns, or closing cost assistance are all incentives that can have significant impacts on your monthly payment.

TOUR TIP: ASK YOUR HOMEBUILDER ABOUT THEIR FINANCING OPTIONS OR CONSULT A MORTGAGE PROFESSIONAL.
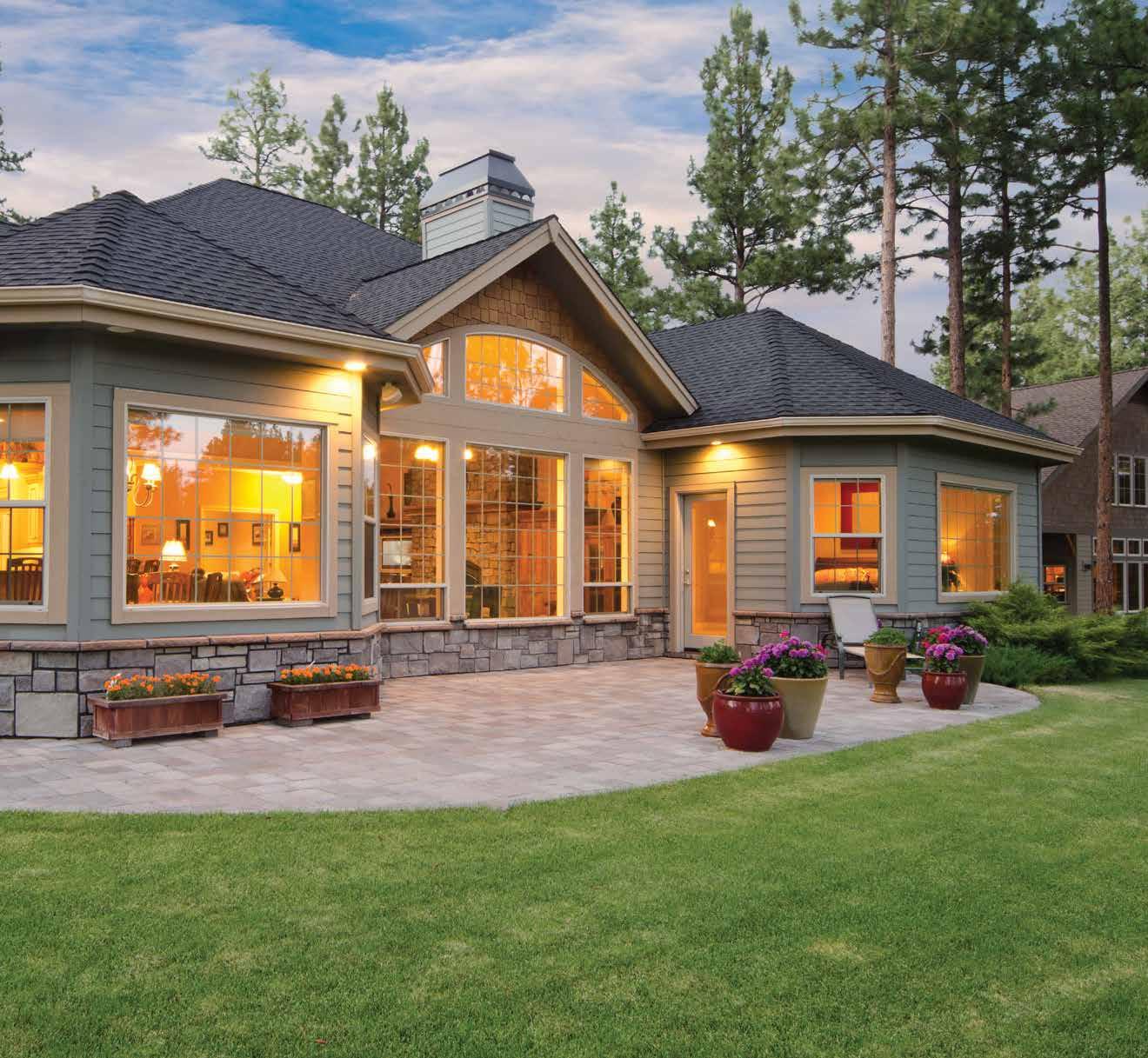
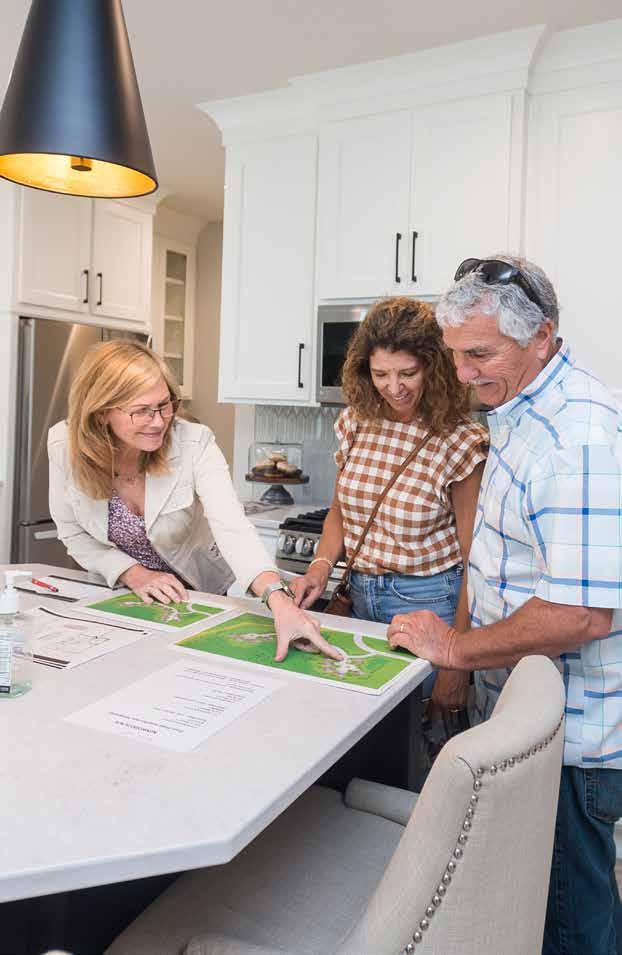
PARADEOFHOMES.ORG PARADEOFHOMESTC POHTC 23 PARADEOFHOMES
TheAnatomy
OF A ROOM
From complementary paint colors and timeless finishes to bold accents and curated furniture collections, it’s easy to spot a room where the design elements come together seamlessly. But that perceived effortlessness can be difficult to achieve without the touch of an experienced design professional. Here, Twin Cities interior designers break down how different elements in four local new build spaces blend to create a look that is cohesive and aesthetically pleasing.
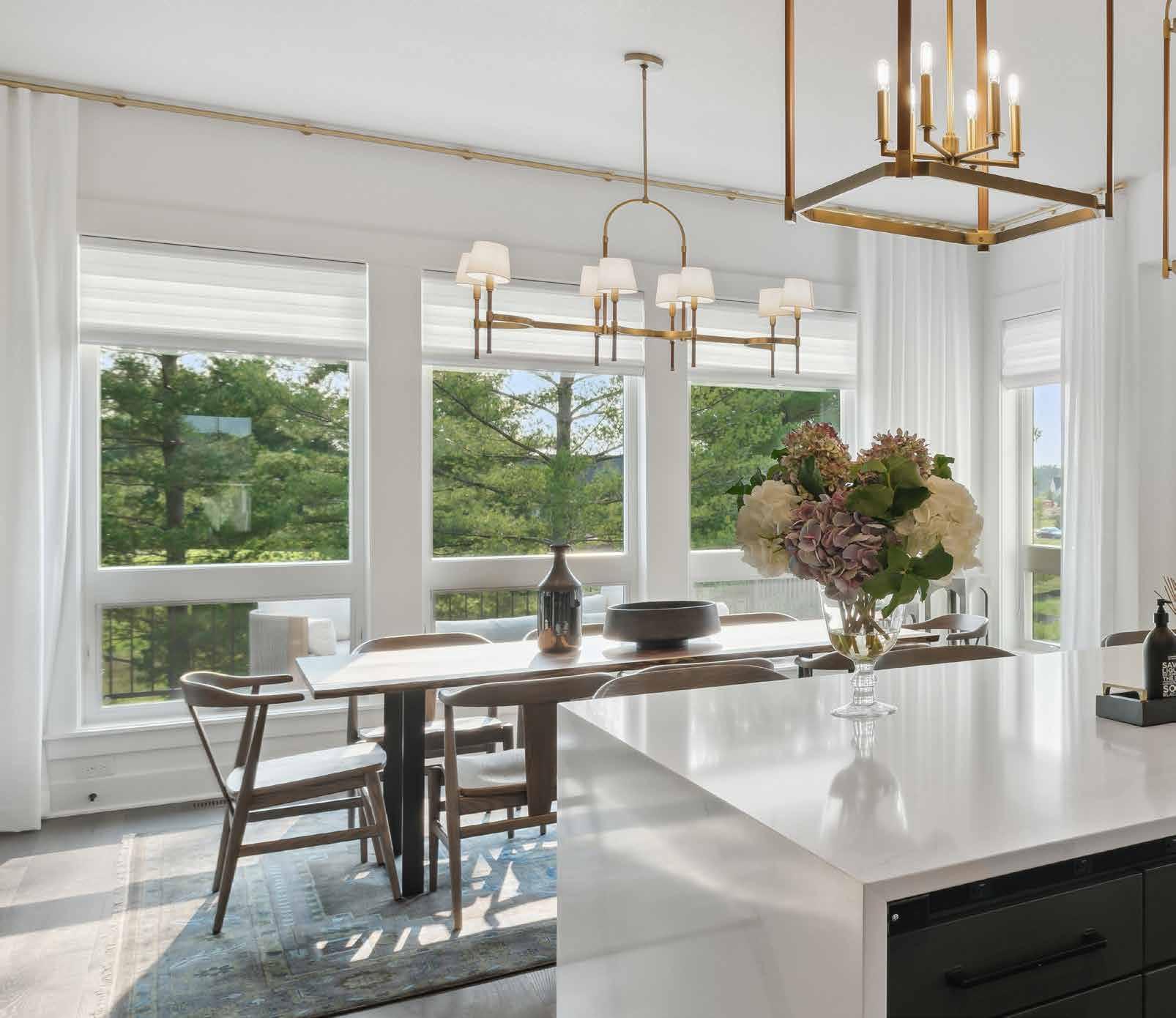 BY TAYLOR HUGO
BY TAYLOR HUGO
PARADE OF HOMES SM MARCH 4–APRIL 2, 2023 | THURSDAY–SUNDAY 12–6PM 24
3 1
HIGH CONTRAST
INTERIOR DESIGNER:
LENNAR
BUILDER:

LENNAR
PHOTOGRAPHER:
VHT STUDIOS
1. Natural light from wall-to-wall windows and bright finishes like white paint and millwork set the stage for a dark kitchen with cabinets in SherwinWilliams’ green-gray Rock Bottom. “Having finishes that reflect the light help when you choose darker paint around the kitchen perimeter,” says interior designer Marta Lewinski of the white quartz island countertop with a waterfall edge. “Those dark colors can actually make a space look larger.”
2. Oak flooring with 10inch planks complements the wide-open floor plan and modern aesthetic. “By having a wider plank, it showcases the graining in the floor,” says Lewinski. “There’s less movement compared to a thinner plank, so it makes for a more serene look.”
3. Wanting to keep the walk-through dinette area light and airy, low-profile chairs and a hewn walnut table maximize the natural light pouring in and illuminating the space all the way to the kitchen.
4. In the living room, a modern electric fireplace floats off the ground, positioned at an ideal viewing height within a floor-to-ceiling white stone surround that forgoes a traditional hearth.
5. The mixed-metal trend is on full display in the kitchen, where the black hardware and faucet on the island contrast with brushed brass lighting: Ralph Lauren pendant lanterns outfitted with caramel-colored leather detailing.
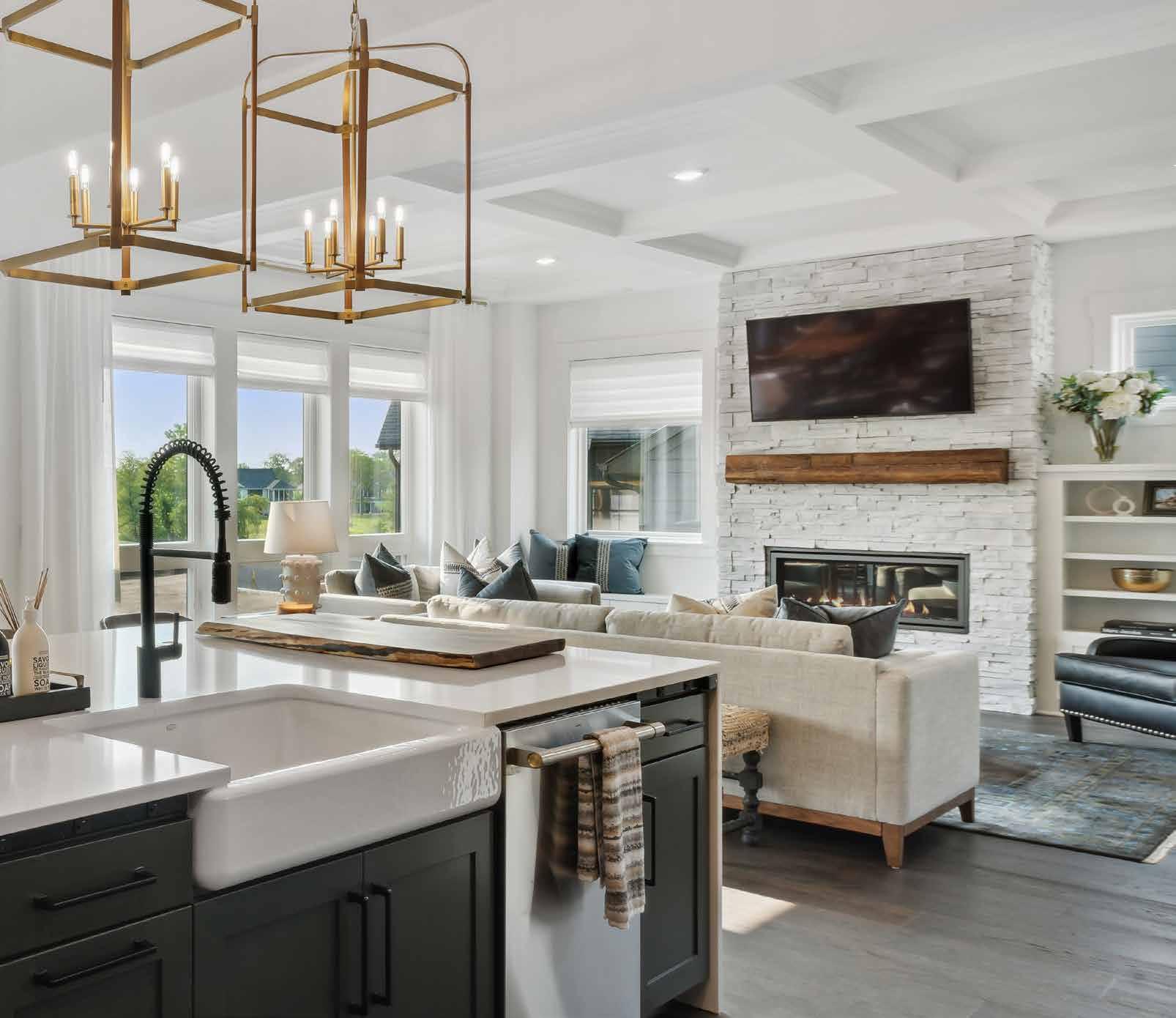
PARADEOFHOMES.ORG PARADEOFHOMESTC POHTC 25 PARADEOFHOMES TIPS
2 5 4
WHY THIS WORKS:
LUXE ON THE LAKE
INTERIOR DESIGNER:
MARTHA O’HARA INTERIORS
BUILDER: CITY HOMES, LLC
ARCHITECT:
ALEXANDER DESIGN GROUP, INC.
PHOTOGRAPHER: SPACECRAFTING
6. Located on top of a bluff, the primary suite was intentionally situated to take advantage of stunning Lake Minnetonka views. French doors leading to a balcony are shrouded by treetops, creating a private, intimate feel in the space.
7. While tall ceilings lend an air of grandeur, the bedroom remains cozy and grounded by natural finishes, from the wooden ceiling beams and white-washed flooring to the limestone fireplace.
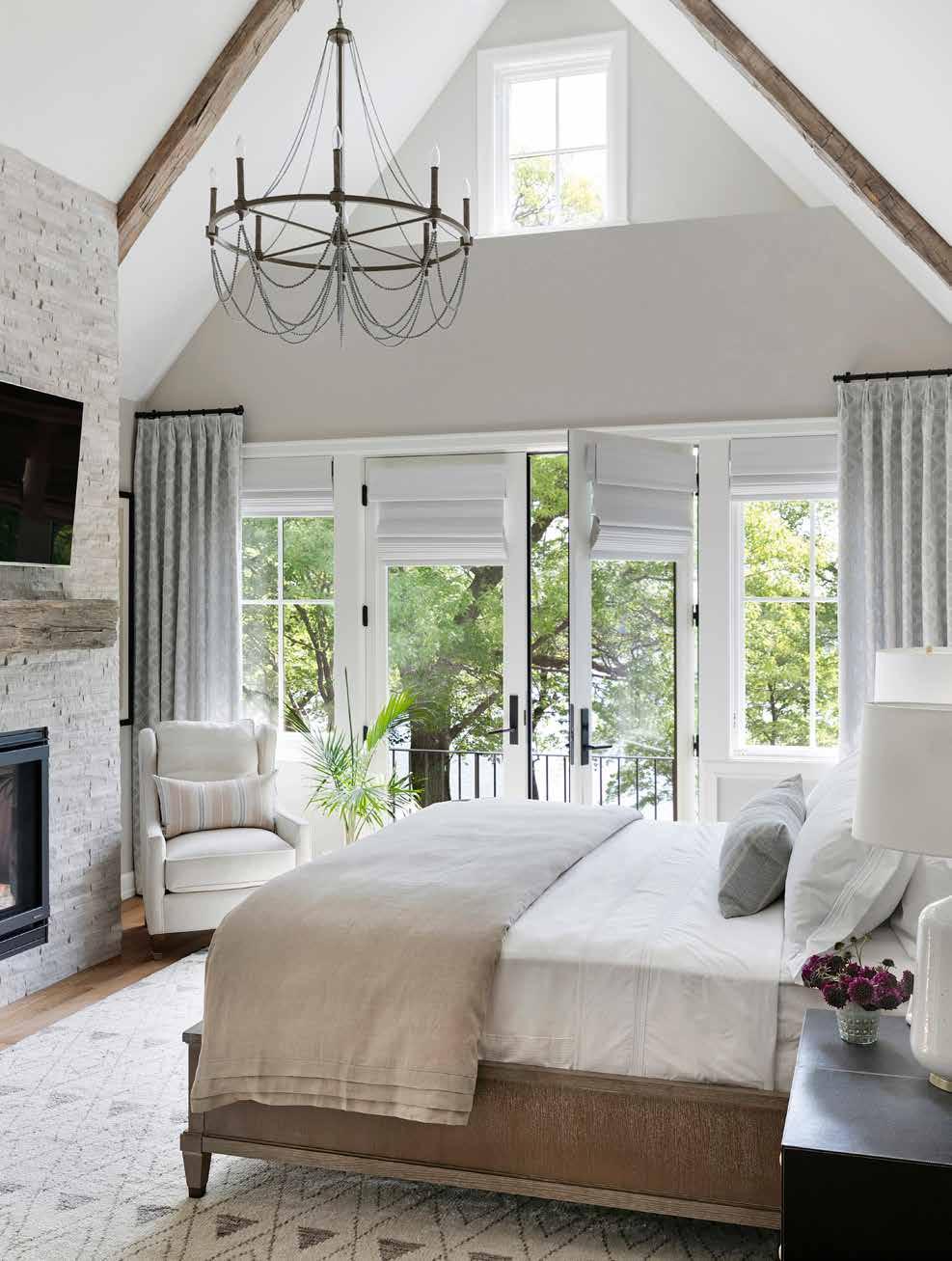
8. A warm, neutral color palette is brought to life through texture-rich finishes, like the Moroccan-style rug, linen bedding, and floor-to-ceiling window treatments.
9. The pitched roofline continues into the ensuite, where a calming, spa-like atmosphere is achieved with gray-wash cabinetry, white-veined countertops, and a freestanding tub that also overlooks the lake.

10. “Polished finishes—like the hardware, mirrors, and glass chandelier—and custom art by Christina Twomey with a lacquered finish carry an elevated aesthetic throughout the whole suite,” says CEO and creative director Kate O’Hara.
“While the ensuite can easily become forgotten, most often used by only the homeowners, these homeowners can feel elegant and chic no matter what room they are spending time in.”
PARADE OF HOMES SM MARCH 4–APRIL 2, 2023 | THURSDAY–SUNDAY 12–6PM 26
6 7 8 9 10 CONTINUES ON 28 »
WHY THIS WORKS:
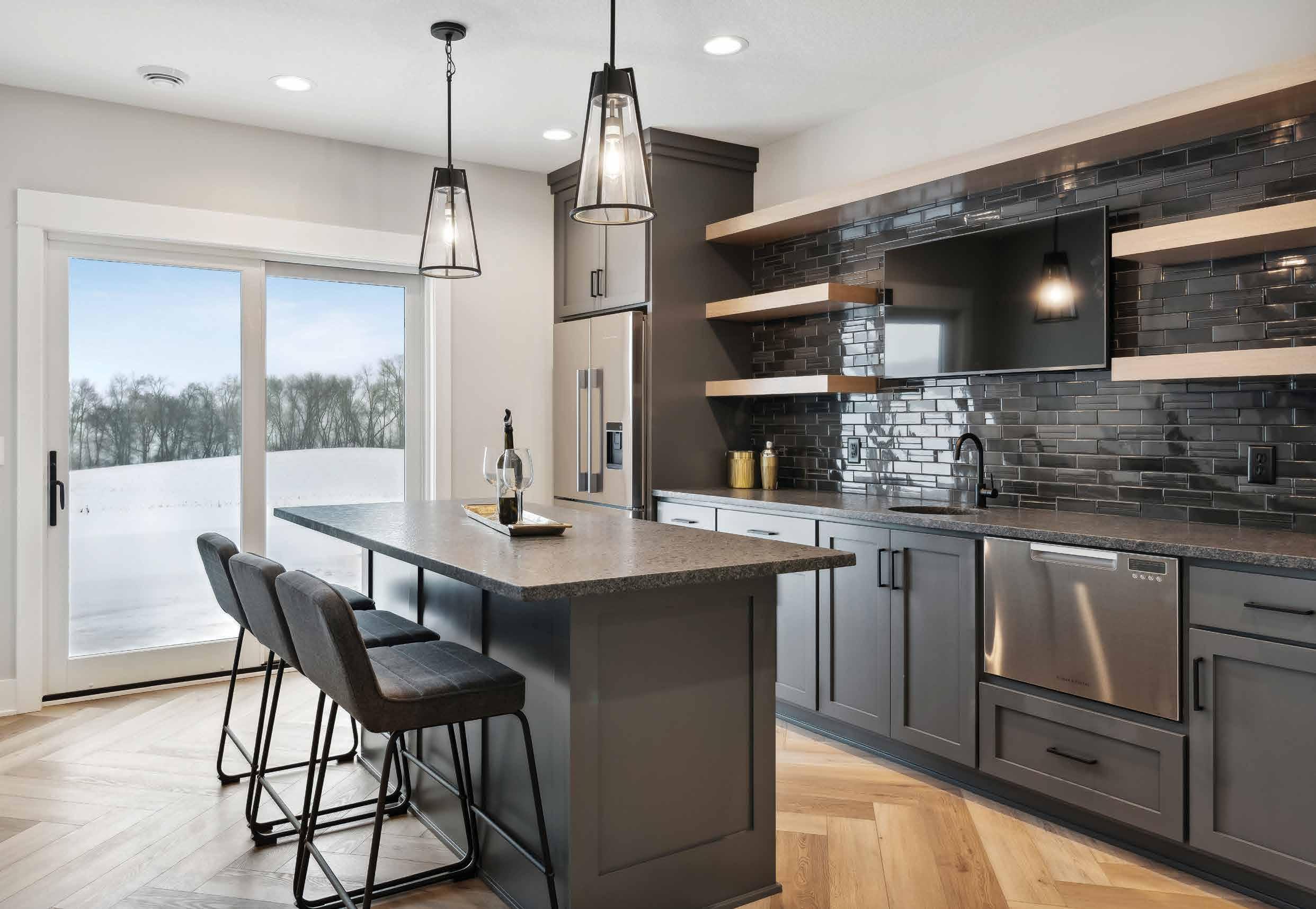
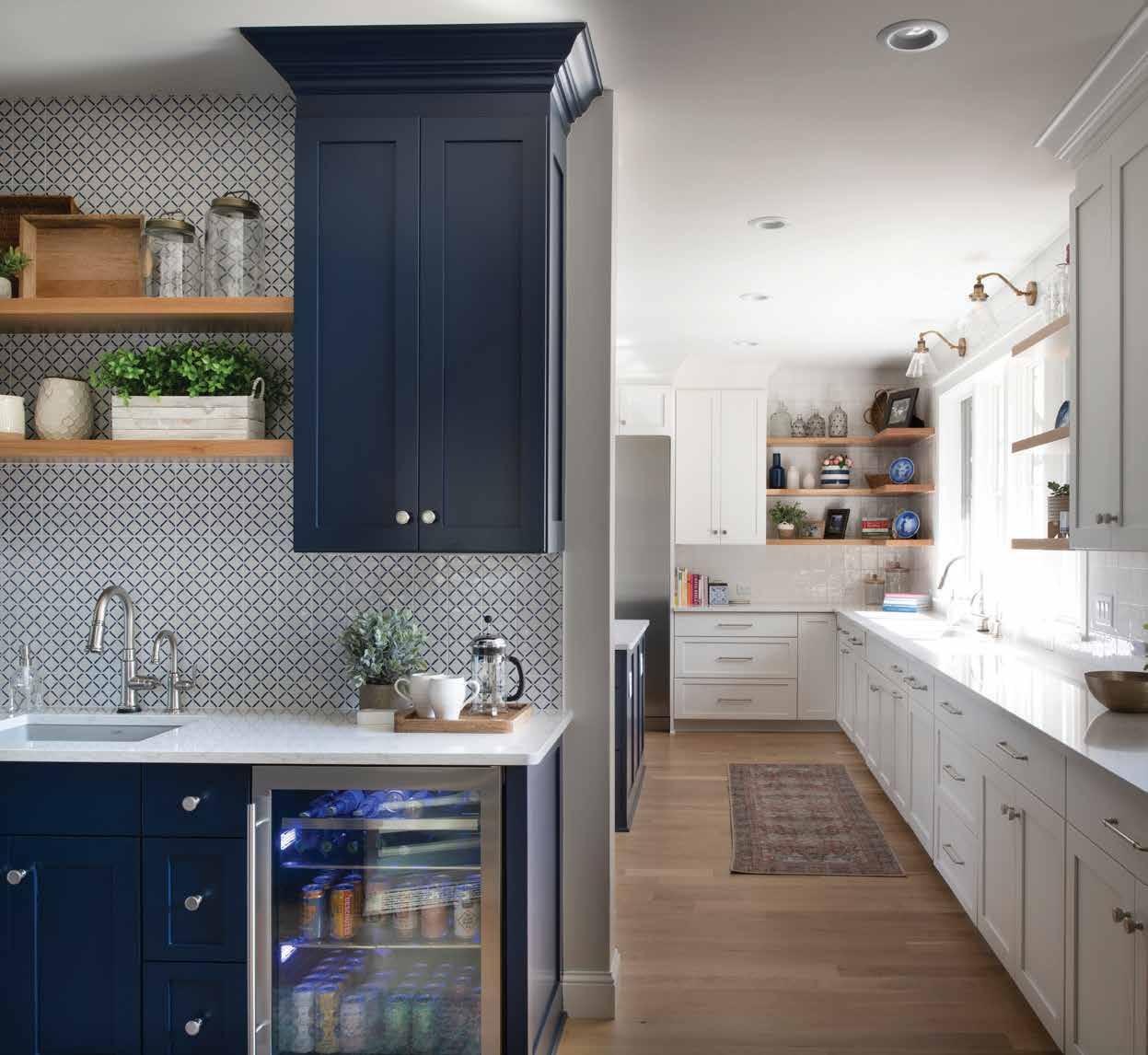

Burnsville Showroom 12550 West Frontage Rd Burnsville, MN 55337 952-808-1412 Otsego Showroom 5600 Queens Ave NE Otsego, MN 55330 763-497-4407
Burnsville Showroom 12550 West Frontage Rd Burnsville, MN 55337 952-808-1412 Otsego Showroom 5600 Queens Ave NE Otsego, MN 55330 763-497-4407
Hardwood - Tile - Vinyl - Carpet - Cabinets - Blinds - Countertops
Hardwood - Tile - Vinyl - Carpet Cabinets - Blinds - Countertops
MINNESOTA MODERN
INTERIOR DESIGNER: RUBY+SUEDE
BUILDER: HIGHMARK BUILDERS, INC.
ARCHITECT: DAVID CHARLEZ DESIGNS
PHOTOGRAPHER: SPACECRAFTING
11. A high-textured animal hide rug served as the starting point for the furnishings selected in this lower-level family room. The low-back casual sofa is light and airy, fostering ideal sight lines to the fireplace when guests are seated. An oversized coffee table balances the wood and gray tones repeated throughout the space.

12. Anchoring the room, the floor-to-
ceiling media wall is finished in a gray tile that mimics the look of cut wood. A stained mantel complements the linear plane of the modern fireplace and ties into the surrounding reclaimed wood paneling that adds dimension.
13. “On either side of the fireplace, we custom-designed lower base cabinetry for storage,” says senior interior designer Kristen Schammel. “We painted them a warmer gray
and selected a wood top with a custom stain to pull all the elements together, leaving that wall feeling blended, yet allowing each elevation to be its own creative focal point.”
14. Rather than choosing a wood or tile material underfoot, the concrete epoxy finish gave the designers control over the look and movement of the flooring. A whiteand-gray marbling effect plays to the white trim and millwork.
PARADE OF HOMES SM MARCH 4–APRIL 2, 2023 | THURSDAY–SUNDAY 12–6PM 28 14
11 12 13 CONTINUES ON 30 »
WHY THIS WORKS:
CONSTRUCTION LOANS, WITHOUT THE SURPRISES.
With a fixed-rate construction loan from Associated Bank, you don’t have to worry about interest rates rising before your home is complete. You’ll know your mortgage payment even before you break ground, so you can enjoy the comfort of your dream home, without any uncomfortable surprises. Contact your local expert below to get started today.
* The Leading Lender in the Midwest designation is based on originated, closed-end mortgage loan count, gathered from the Home Mortgage Disclosure Act data compiled annually by the Consumer Financial Protection Bureau. The results of the data were obtained through the Consumer Financial Protection Bureau Mortgage Database (HMDA), July 2022. Loan products are offered by Associated Bank, N.A., and are subject to credit approval and involve interest and other costs. Please ask about details on fees and terms and conditions of these products. Property insurance and flood insurance, if applicable, will be required on collateral. All trademarks, service marks and trade names referenced in this material are the property of their respective owners. Member FDIC. (12/22) P07843 Michael Fannon Randy Hoeschen Stuart Mansk Bloomington St. Louis Park Savage 651-554-8719 952-591-2897 651-306-1874 NMLS: 524057 NMLS: 524058 NMLS: 553805 Jason Stoll Jason Swenson Matt Manley Hudson/St. Paul Hudson/Woodbury St. Paul 715-377-4132 715-377-3535 651-523-6312 NMLS: 524092 NMLS: 523818 NMLS: 524120
TRADITIONAL WITH A TWIST
INTERIOR DESIGNER: THE SITTING ROOM
BUILDER:
MARK D. WILLIAMS CUSTOM HOMES, INC.
PHOTOGRAPHER: SPACECRAFTING
15. Simple and sophisticated white cabinetry offsets the herringbone backsplash that adds a playful punch to the kitchen, while still following suit with the home’s classic, traditional style.
16. “The adjacent den includes the same base tan-and-white color scheme and
wooden elements with thoughtful pops of color layered in to make it feel cohesive alongside the kitchen,” says founder and design director Kate Regan.
17. Though the home boasts an openconcept floor plan, a colorful, patterned rug in the den helps establish a visual separation between the two spaces.
18. In keeping with the home’s new traditional style, molding can be found throughout, offering a thread of consistency between rooms.
19. Ample seating areas in the kitchen and the den encourage time spent together throughout the daily routine, as well as provide space for easy entertaining.
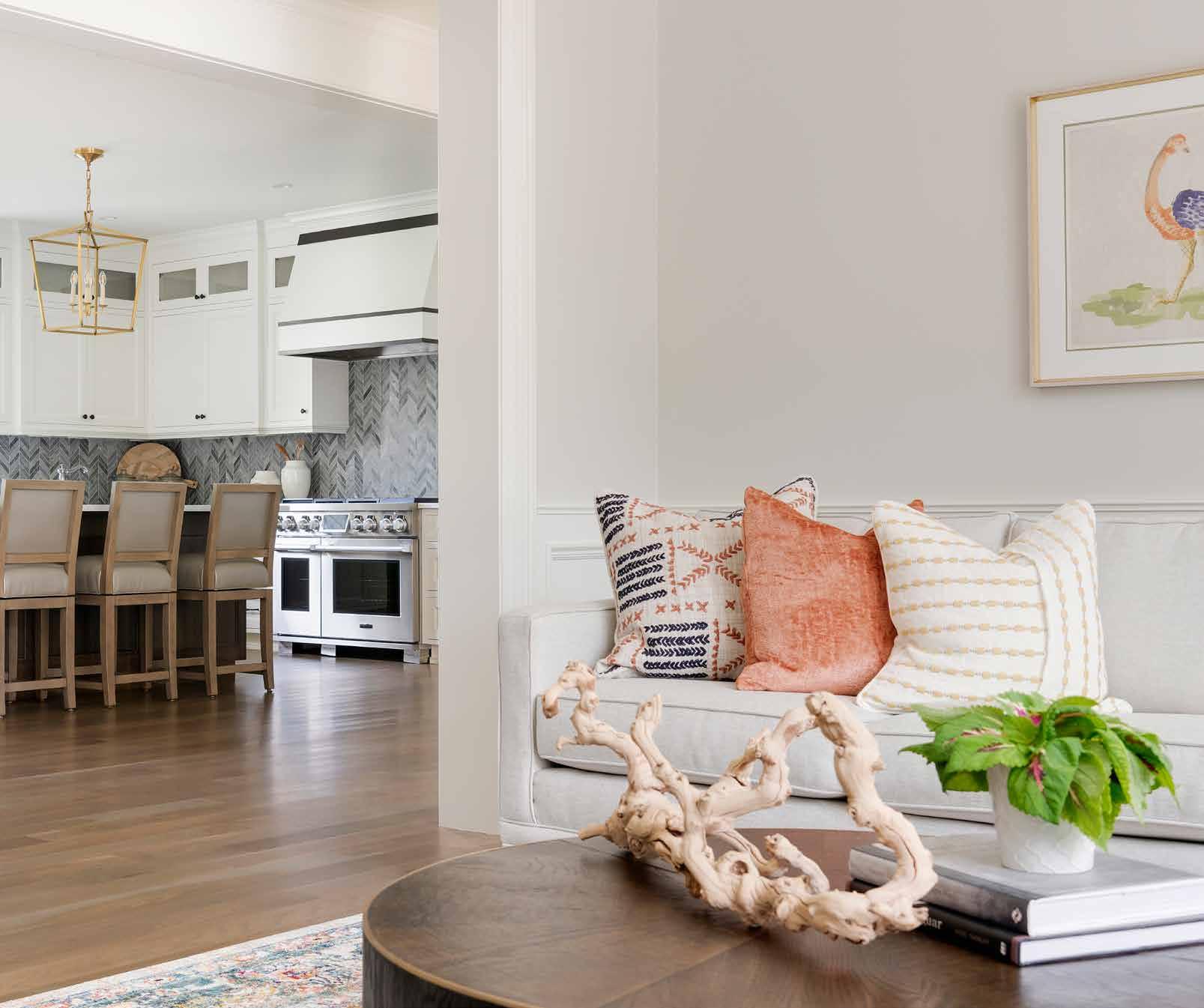
PARADE OF HOMES SM MARCH 4–APRIL 2, 2023 | THURSDAY–SUNDAY 12–6PM 30
WHY THIS WORKS: 15 16 17 18 19
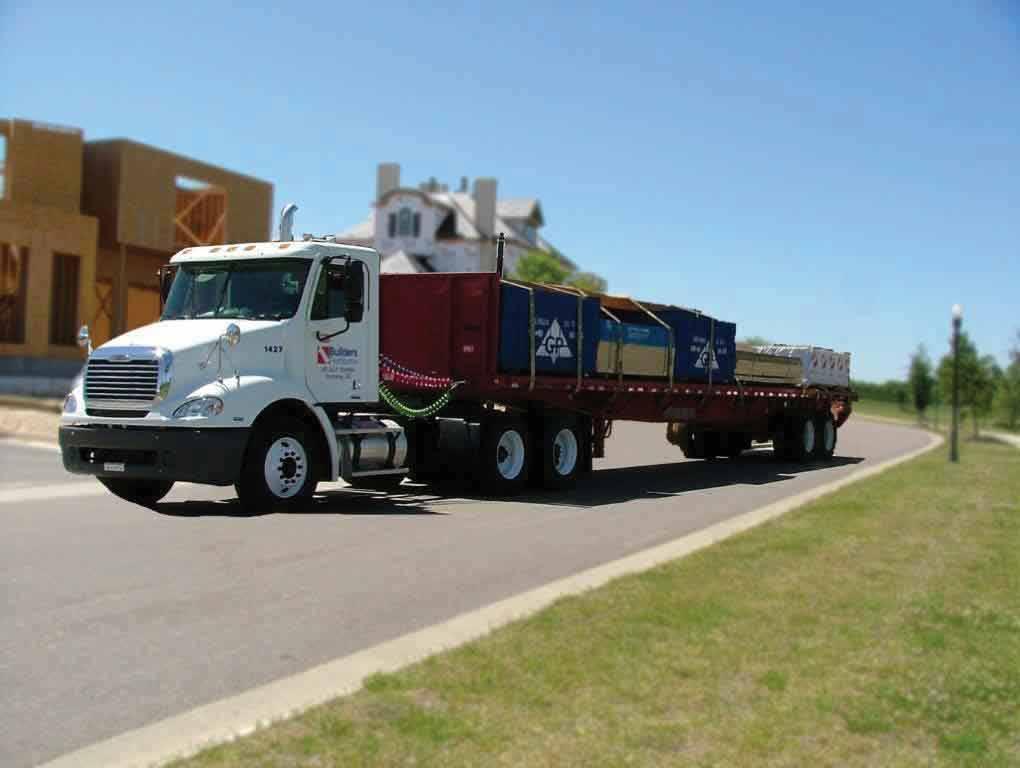
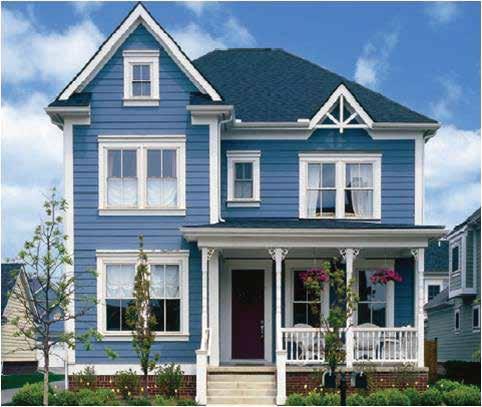
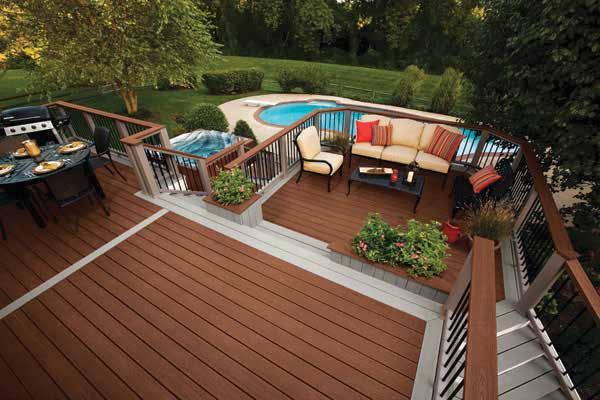

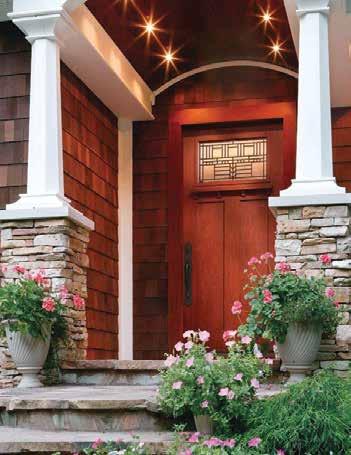






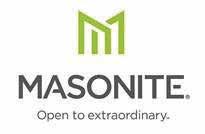
Builders FirstSource, formerly ProBuild, carries a wide selection of high quality building materials suited for both homeowner and professional builders’ needs. We take pride in personal service, and our talented and experienced team provides support to meet the needs of your specific project. We provide quality materials that will perform well and look great. Make us your first source for doors, windows, siding, lumber, roofing, and more. Call or come in today. First Source for Quality | Value | Service Lakeville, MN Lumber 9130 W 202nd St. Lakeville, MN 55044 952-469-2116 Twin Cities Millwork 11356 215th St. W Lakeville, MN 55044 952-469-3466 Oak Grove, MN Lumber 19361 Tamarack ST NW Oak Grove, MN 55011 763-856-2355 Oak Grove, MN Components 19401 Tamarack NW ST Oak Grove, MN 55011 763-856-2355 www.bldr.com
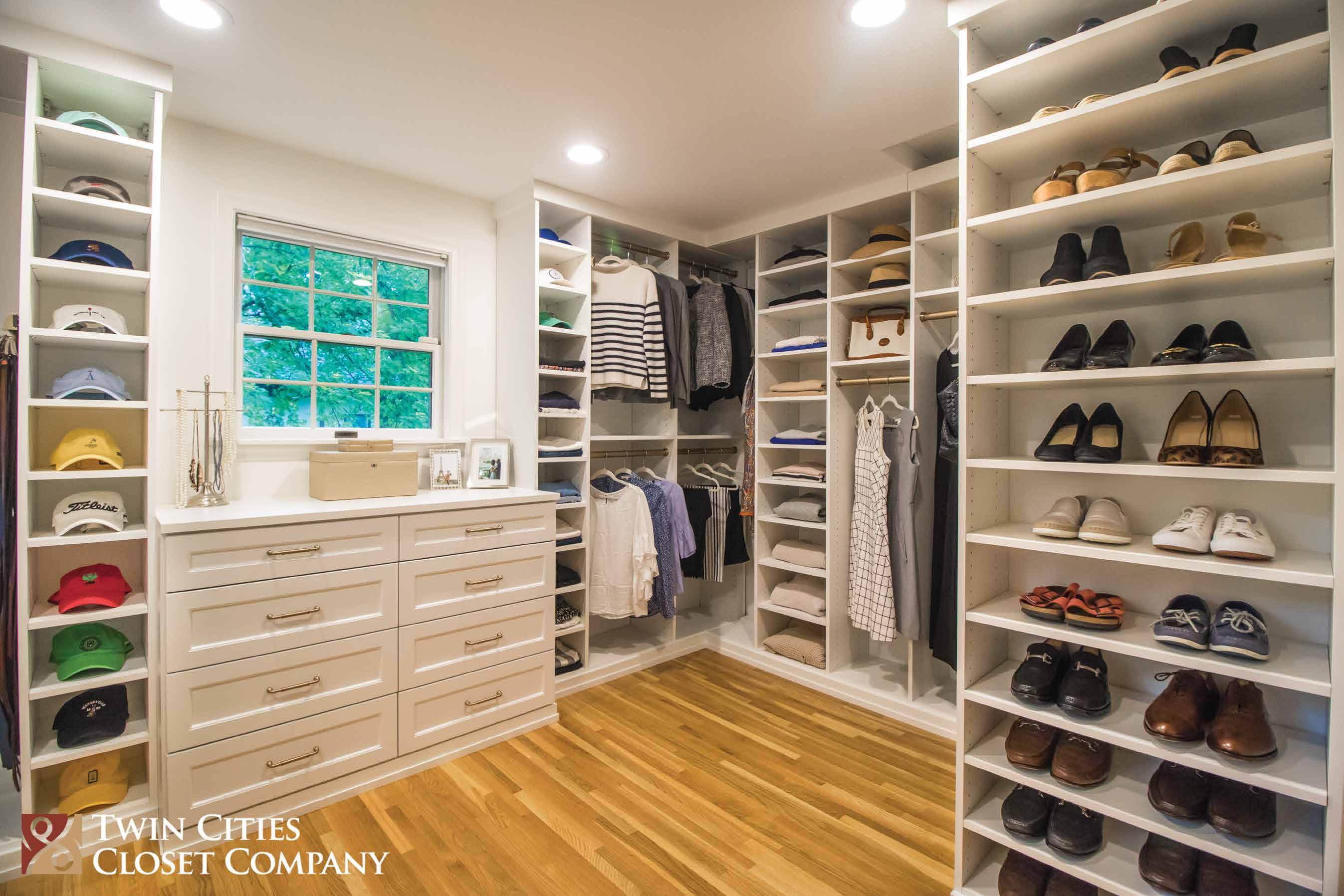
BUILT BY LOCALS FOR LOCALS CLOSETS •� PANTRIES • GARAGES • WALL BEDS •� HOME OFFICES • LAUNDRY •� MUDROOMS tcclosets.com | 612.623.0987 MPLS MADE EST. 2001 Storage solutions custom built for you that you can trust in the hands of our family business. Let’s start the conversation with a complimentary in-home design consultation.
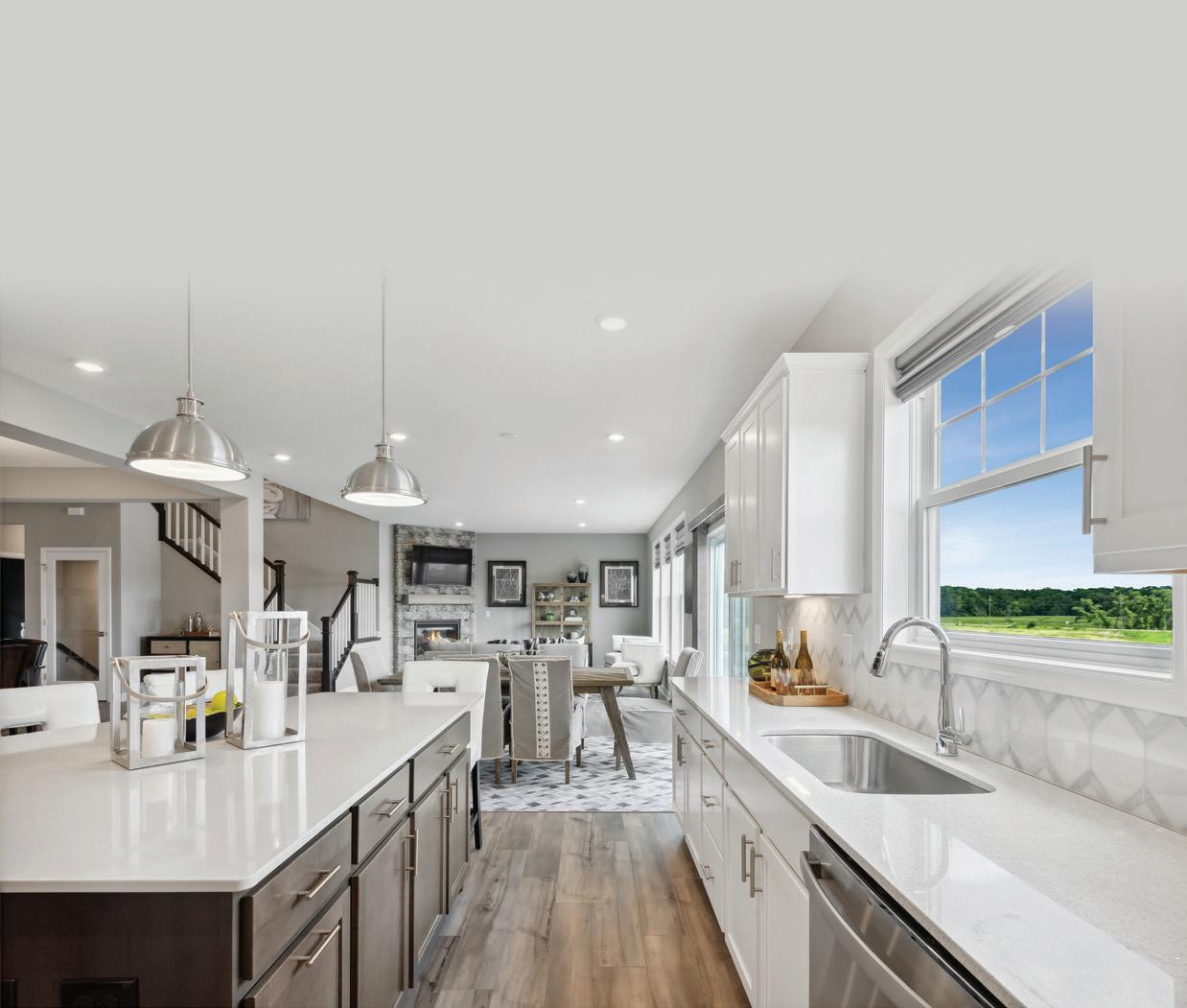
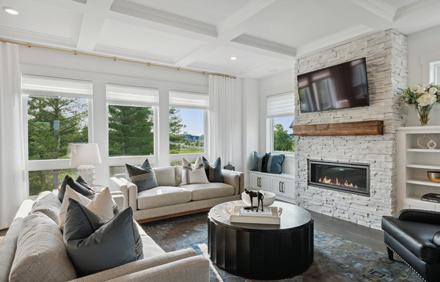



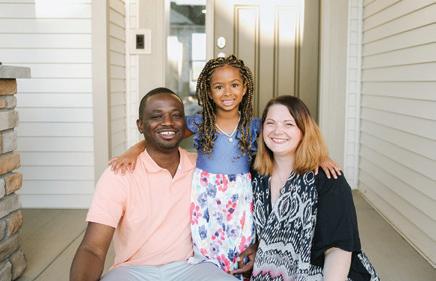
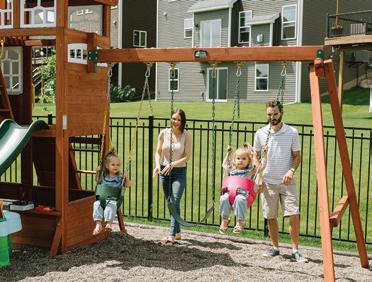

KNOCK
KNOCK

SEVEN FRONT DOOR TRENDS TO INCREASE CURB APPEAL
Talk about a first impression! The entrance to your home is the first thing people see when they arrive—so why shouldn’t it make a statement? Whatever your style or budget, there are plenty of ways to add an instant dose of curb appeal through your home’s entrance. Here are our favorite front door styles and some contemporary trends that steal the show.
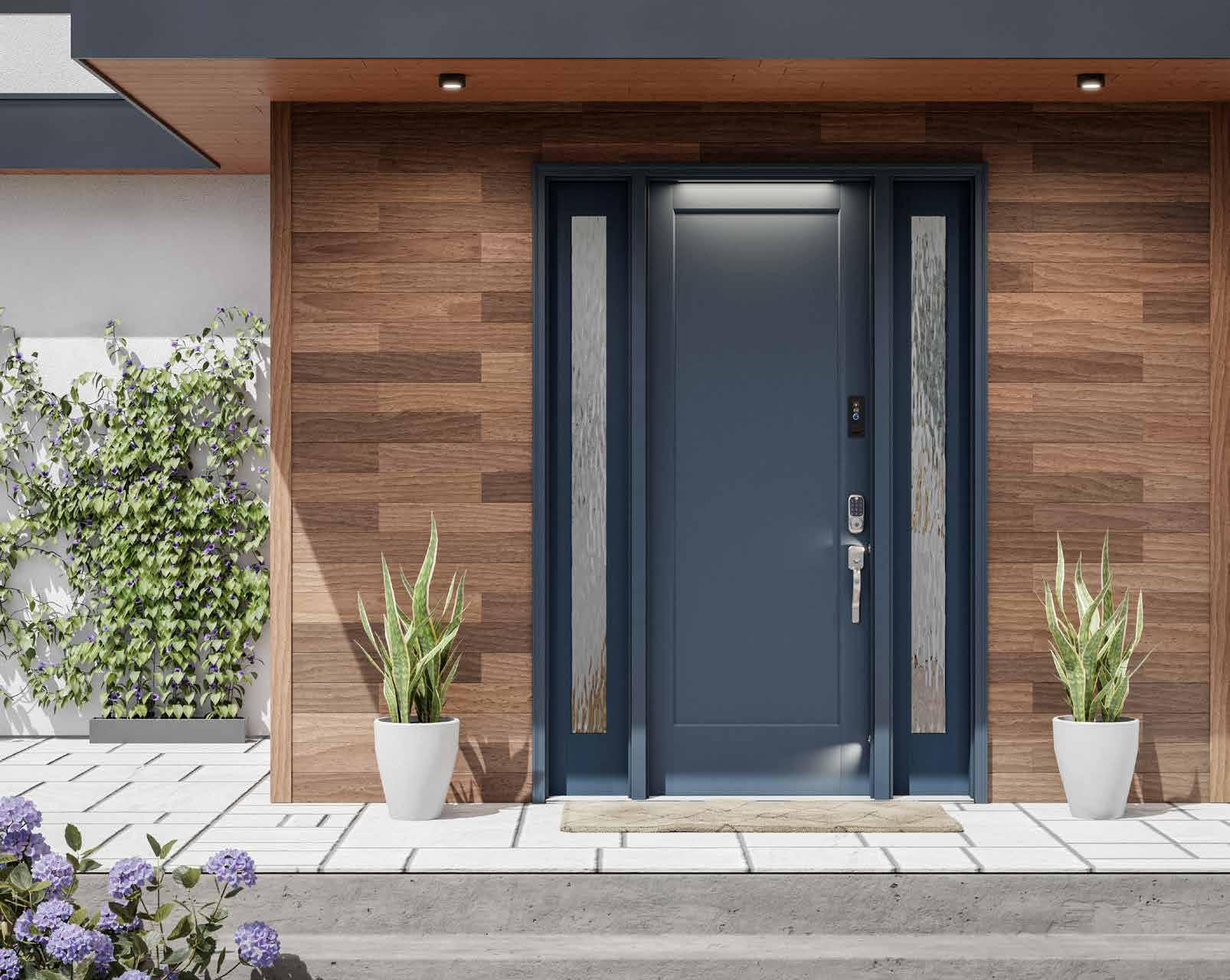
PARADEOFHOMES.ORG PARADEOFHOMESTC POHTC 33 PARADEOFHOMES NOW TRENDING
MASONITE
1. EXTRA-WIDE DOORS
Narrow openings are being replaced by generously proportioned doors. Extrawide doors command attention AND make moving furniture in and out a breeze.
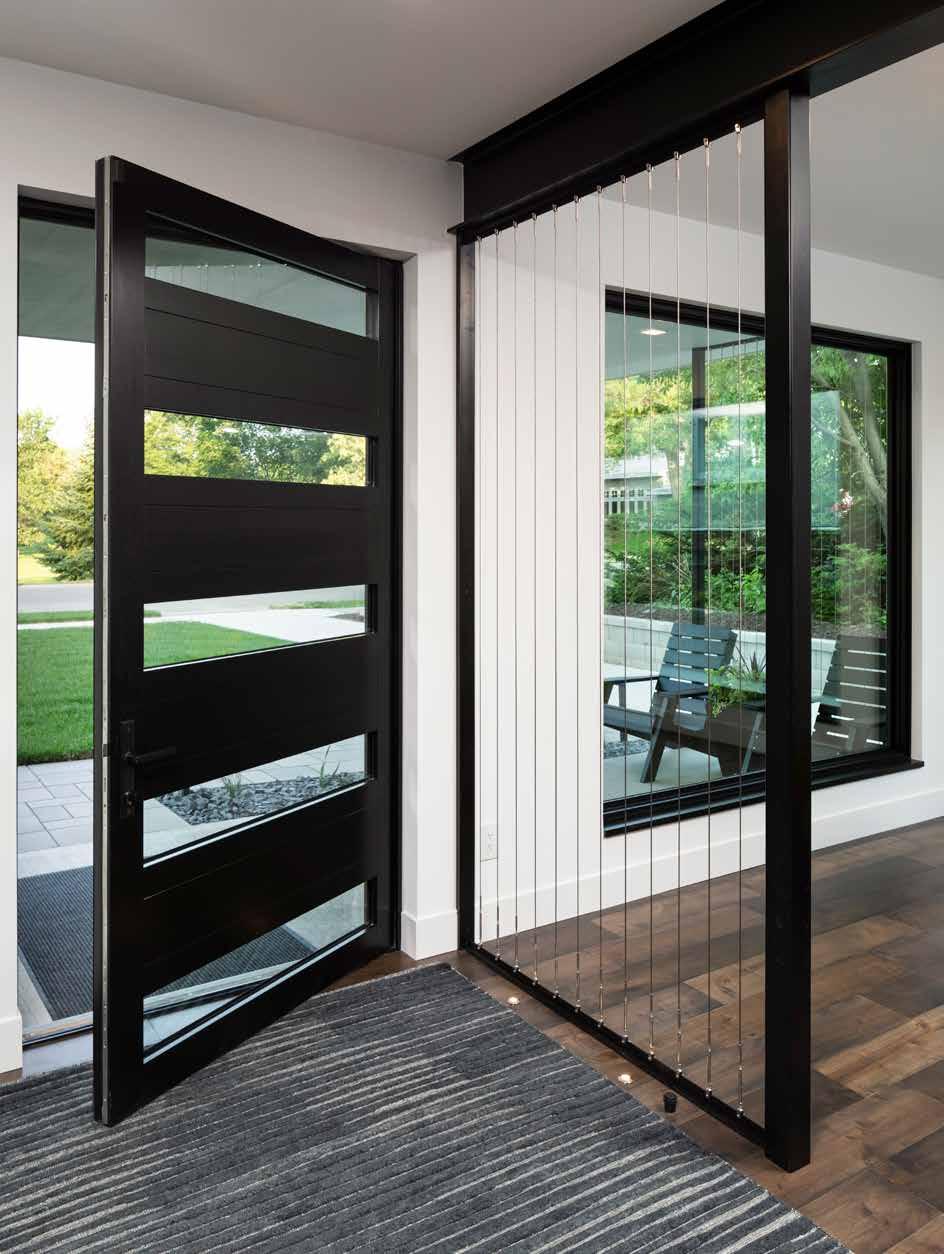
SYNERGY PRODUCTS
TO SEE MORE DOORS, VISIT OUR SHOWROOM AT 6011 CULLIGAN WAY, MINNETONKA, MN 55345
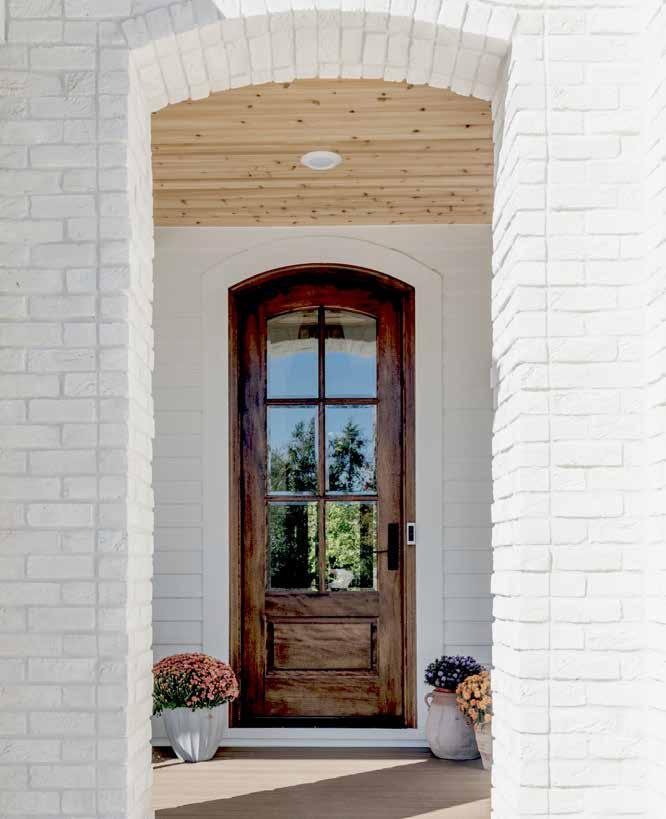
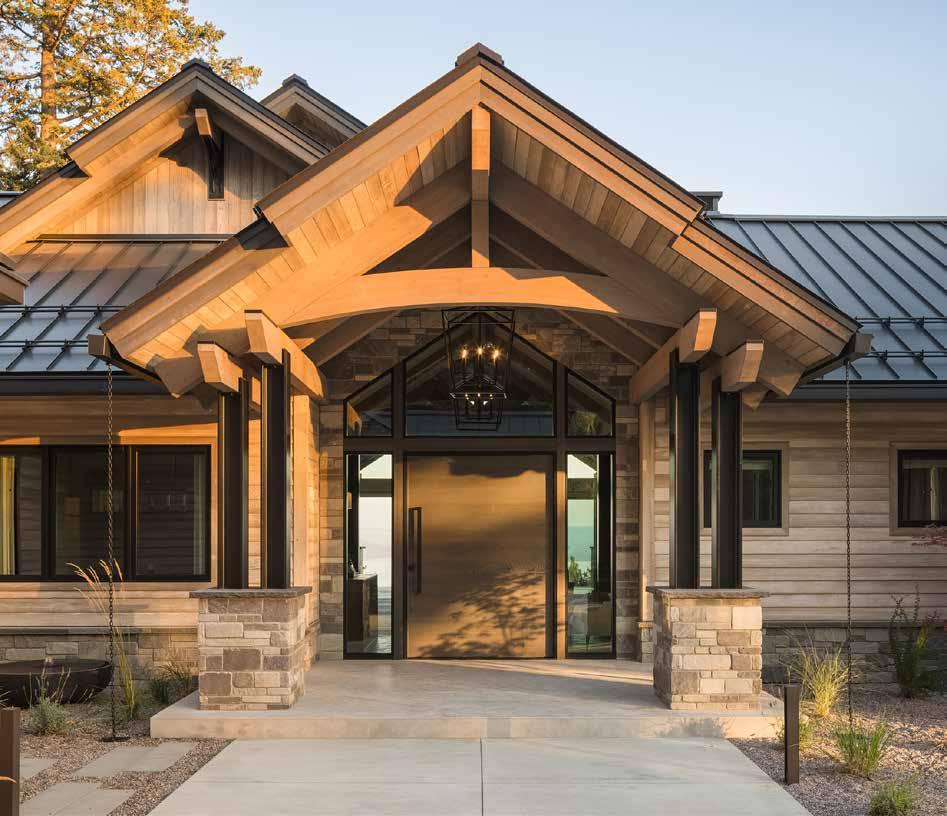
2. ARCHED LINES
Breakaway from straight lines and make a big statement with an eye-raising arched top.
PRAIRIE HOMES, LLC
3. GLASS PEEK-A-BOOS
Let the light shine through! Add dimension and contrast with glass paneling in your doors or with framing windows.
SUSTAINABLE 9 DESIGN + BUILD
PARADE OF HOMES SM MARCH 4–APRIL 2, 2023 | THURSDAY–SUNDAY 12–6PM 34
3 1 2 CONTINUES ON 36 »





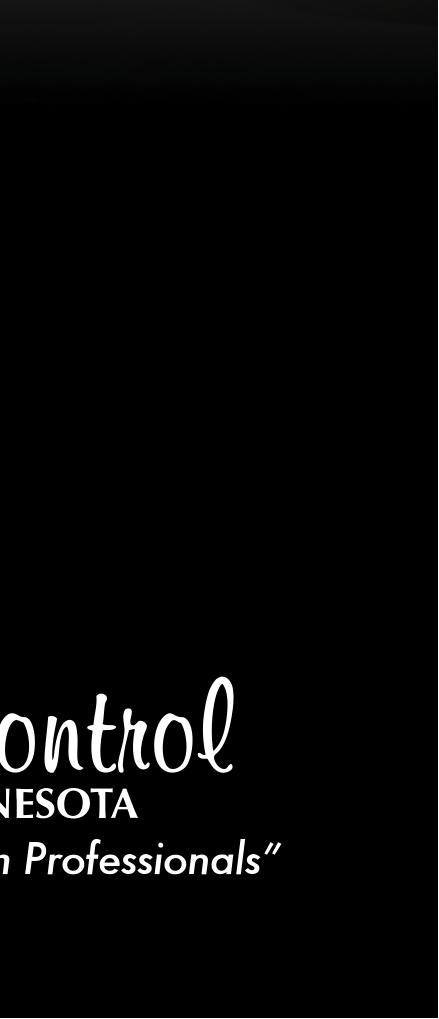


4. OVERSIZED HOUSE NUMBERS
Make life easy for postal workers and any guests trying to find your house from the street. Go bold with larger-than-life house numbers.
SUSTAINABLE 9 DESIGN + BUILD
ENTRY SIMPLICITY
Minimalism is all the rage these days. Keep your front porch and entryway clean and clutter-free.
HIGHMARK BUILDERS, INC.
POPS OF COLOR
A tale as old as time. One of the easiest and most popular ways to make your home entrance stand out is with a brightly colored door—just pick your favorite paint color and switch it up whenever you feel like it.
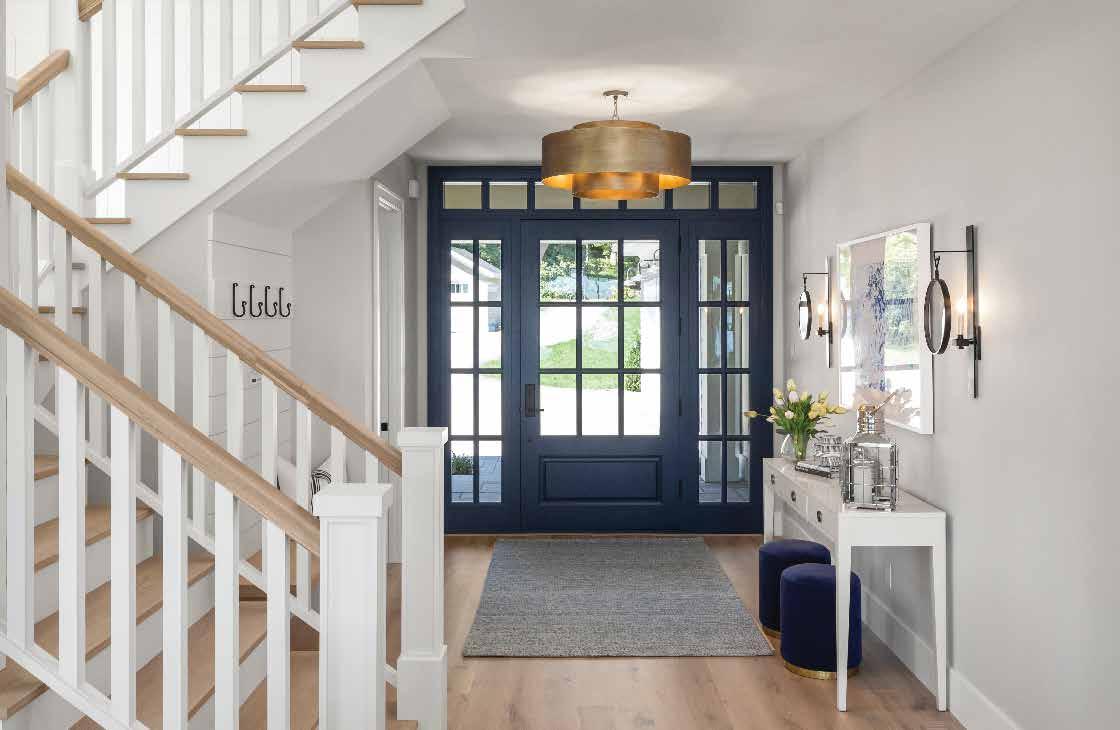
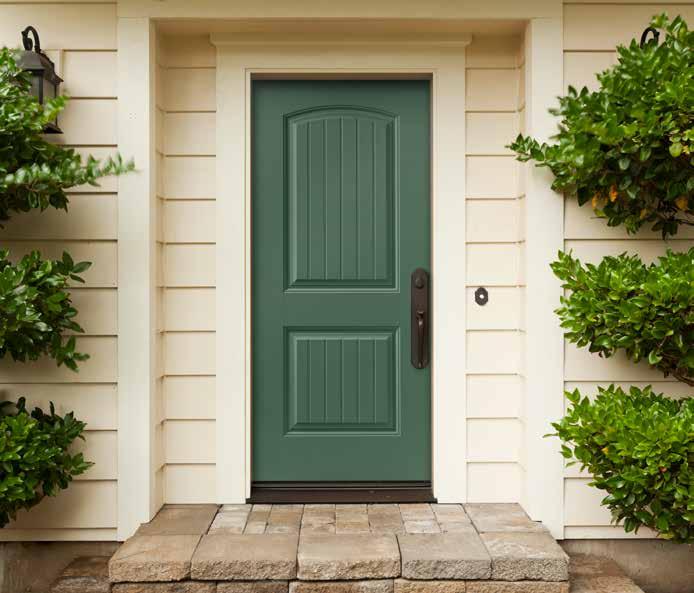
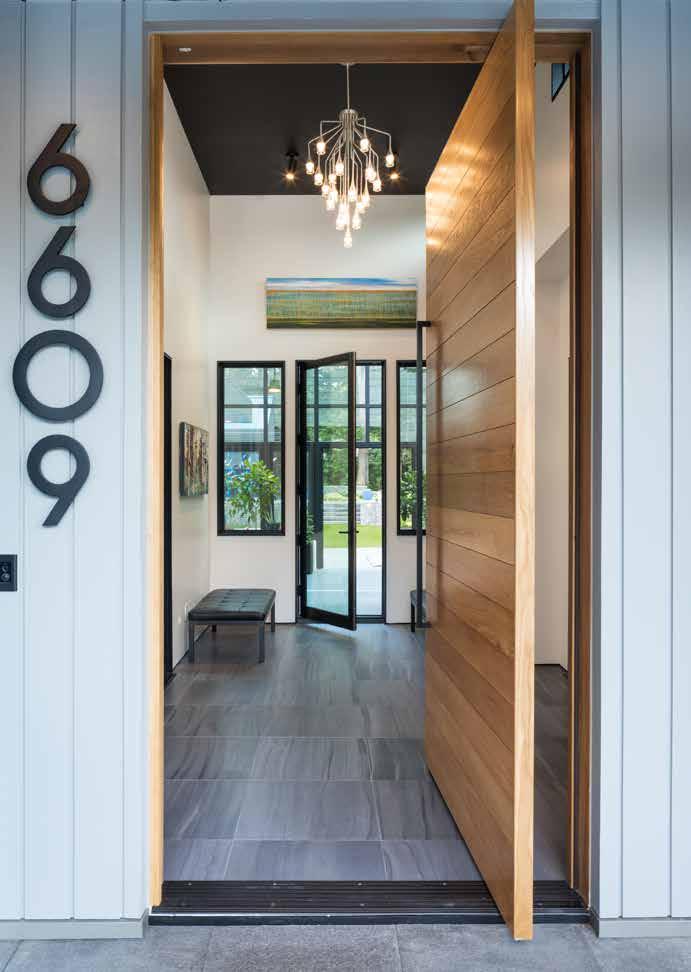
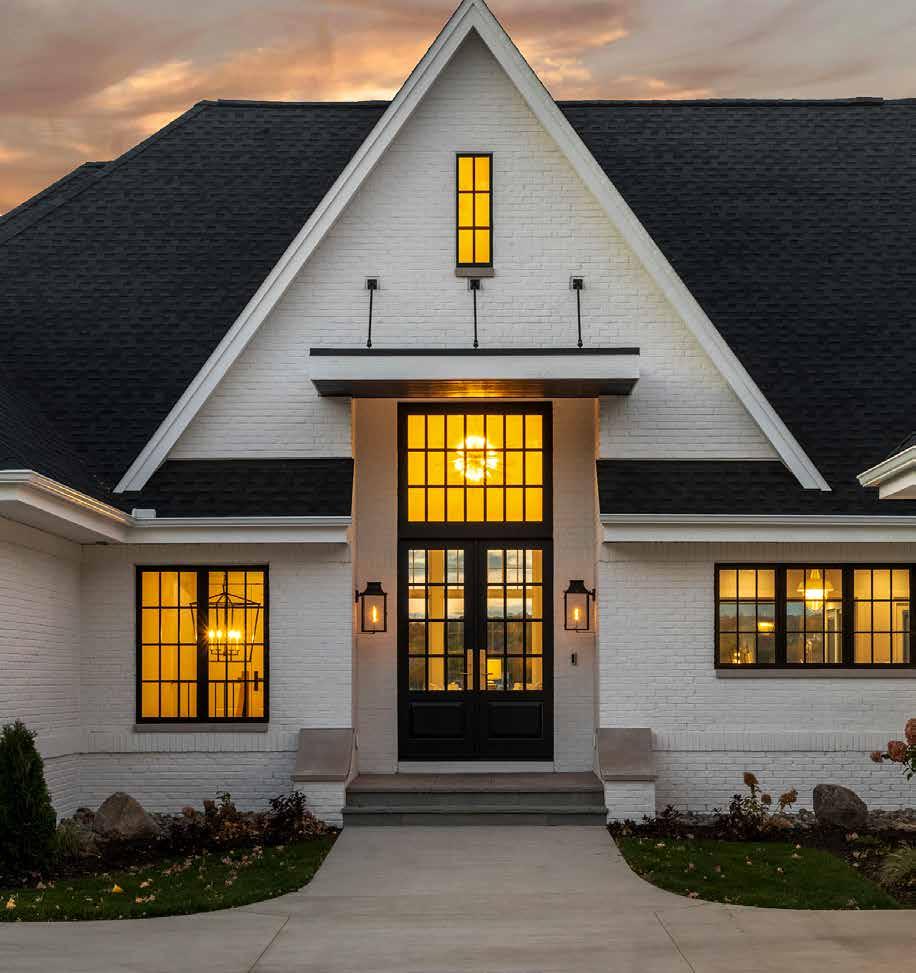
MASONITE
7. DARK COLOR CONTRAST
We’ve said goodbye to the white picket-fence era and are embracing the modern moodiness that comes with deep paint hues like black and navy.
ARROW BUILDING CENTER GET A QUOTE TODAY! VISIT ABC-CLC.COM
PARADE OF HOMES SM MARCH 4–APRIL 2, 2023 | THURSDAY–SUNDAY 12–6PM 36
5.
6.
5 7 6 4
CITY HOMES, LLC | MARVIN
DURABLE SIDING. IN EXPERTFINISH® COLOR.



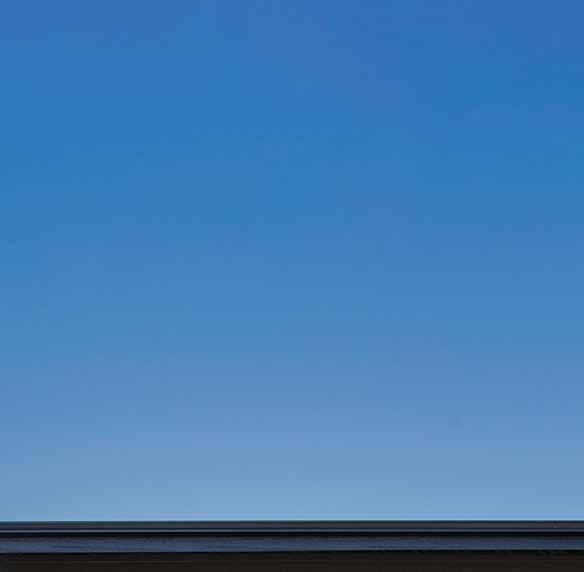
LP® SmartSide® ExpertFinish Trim and Siding delivers advanced durability and lasting color in an efficient siding solution.
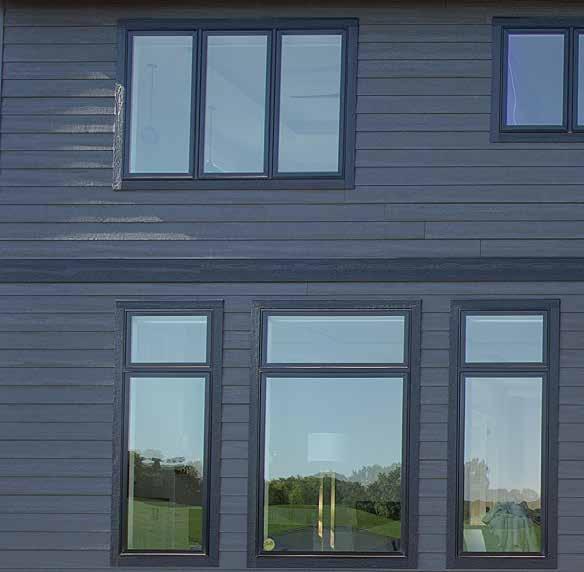

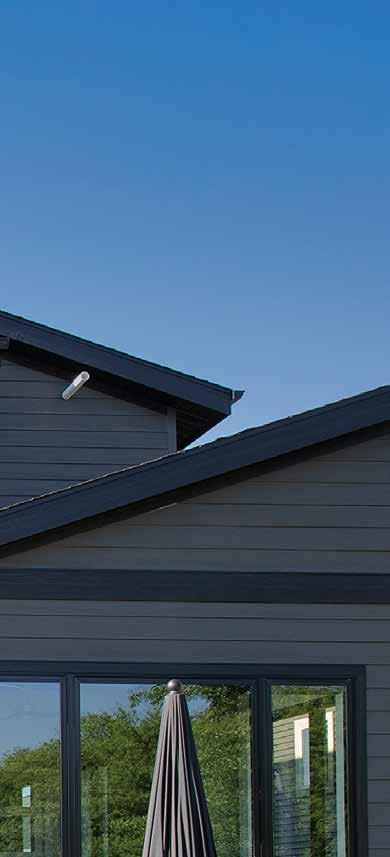
Arrives factory-finished with acrylic exterior paint; available in 16 ExpertFinish® prefinished colors

Made with engineered wood strand technology and LP’s proprietary SmartGuard® process, which helps provide superior protection against hail, moisture, and more
Made from sustainably-harvested wood strands and has a carbon negative lifecycle impact
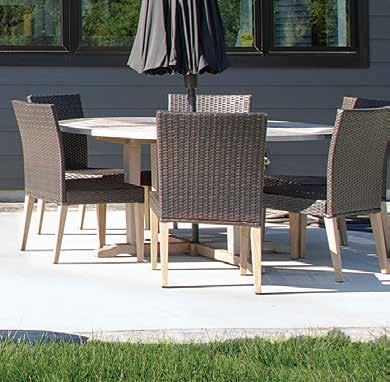
Backed by an industry-leading 5/15/50 year pro-rated limited warranty; see LPCorp.com for details





Learn more at LPCorp.com/ExpertFinish

© 2023 Louisiana-Pacific Corporation. All rights reserved. All trademarks are owned by Louisiana-Pacific Corporation.
WOWWORTHY TILE
CREATIONS
When we say ‘tile’— we know your head goes straight to bathrooms and kitchen backsplashes. But the design possibilities are endless when it comes to using tile in your home. Plus, with the infinite combinations of size, shape, color, pattern, and finish…you can bring personality and versatility to any space in your home. Looking for some inspiration on what spaces could benefit from a tile upgrade? We’ve got you covered.
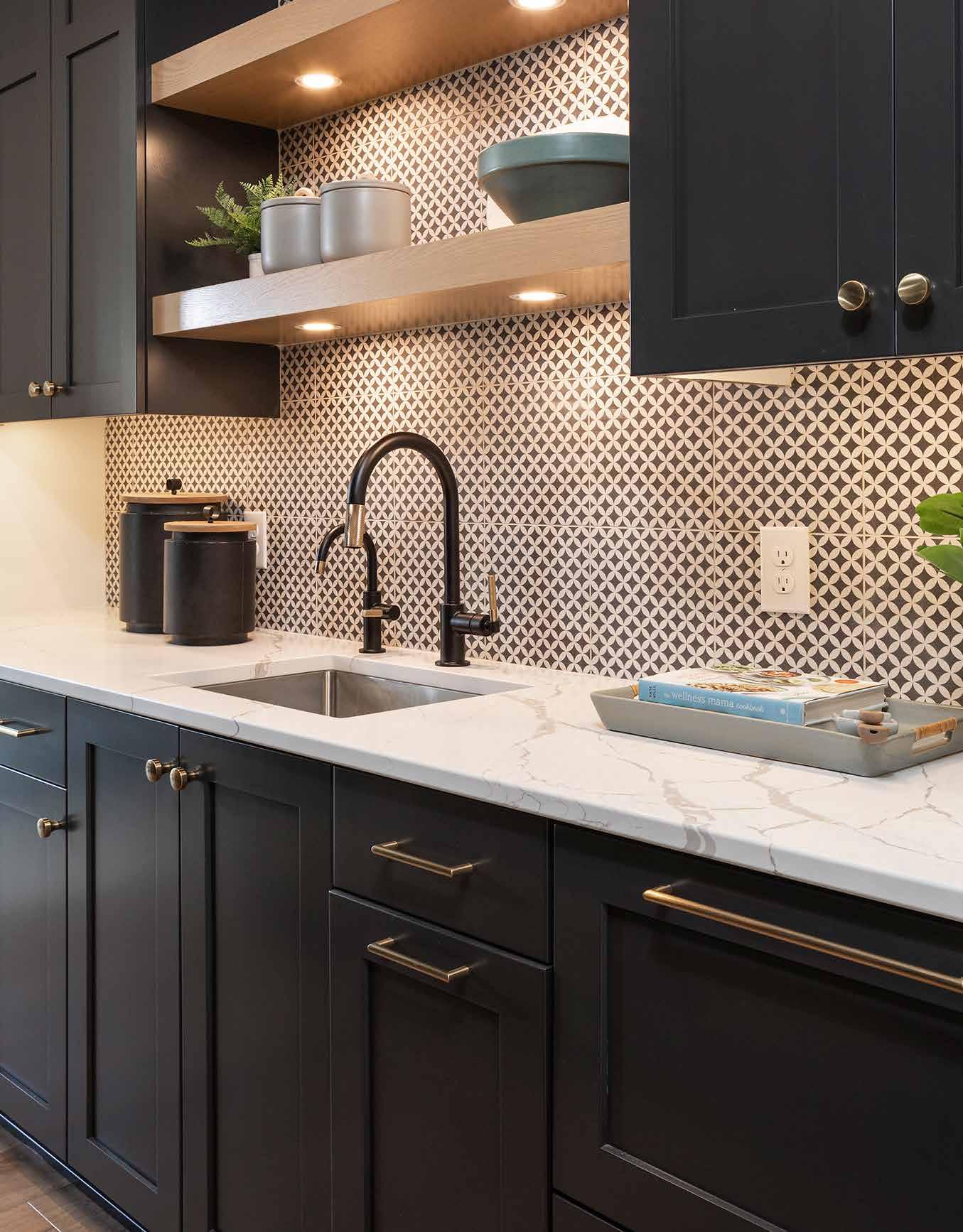
PARADE OF HOMES SM MARCH 4–APRIL 2, 2023 | THURSDAY–SUNDAY 12–6PM 38
HOMES BY TRADITION, LLC | LANDMARK PHOTOGRAPHY
Powder Room
This one might seem obvious, but we had to throw it in the mix. Powder rooms are the perfect opportunity to play with tile design. Since they’re typically smaller in surface area, wall-to-wall tile and bold patterns are tasteful without being overwhelming to the eye.

Pantry
When you want to play it safe with your kitchen tile, pantries and prep kitchens are a covert opportunity to take some adventurous design choices. Have some fun with bold floor tiles or backsplashes in this well-defined, tucked away space.
Mudroom
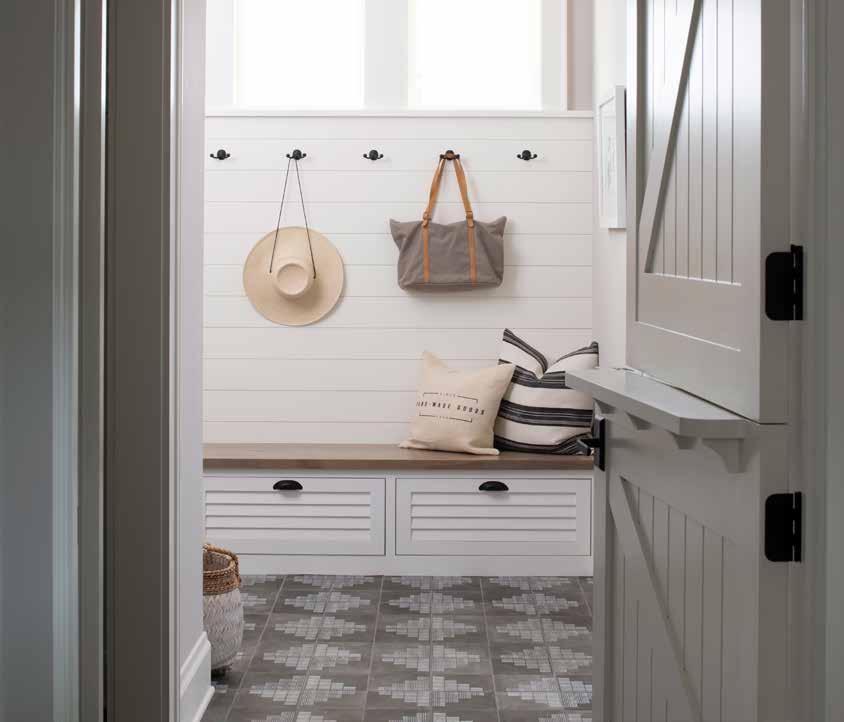
A no-brainer. With a designated space for muddy boots, wet snow gear, and tracking the elements into your home, you need durable, easy-toclean floors. But that doesn’t mean it can’t also be gorgeous!

PARADEOFHOMES.ORG PARADEOFHOMESTC POHTC 39 PARADEOFHOMES NOW TRENDING
STUDIO M INTERIORS
THE TILE SHOP
Pet Wash
If you’ve got furry friends that like to get dirty, a designated pet wash is a must. Define the wash space and make it extrafabulous with a playful tile.
Laundry Room
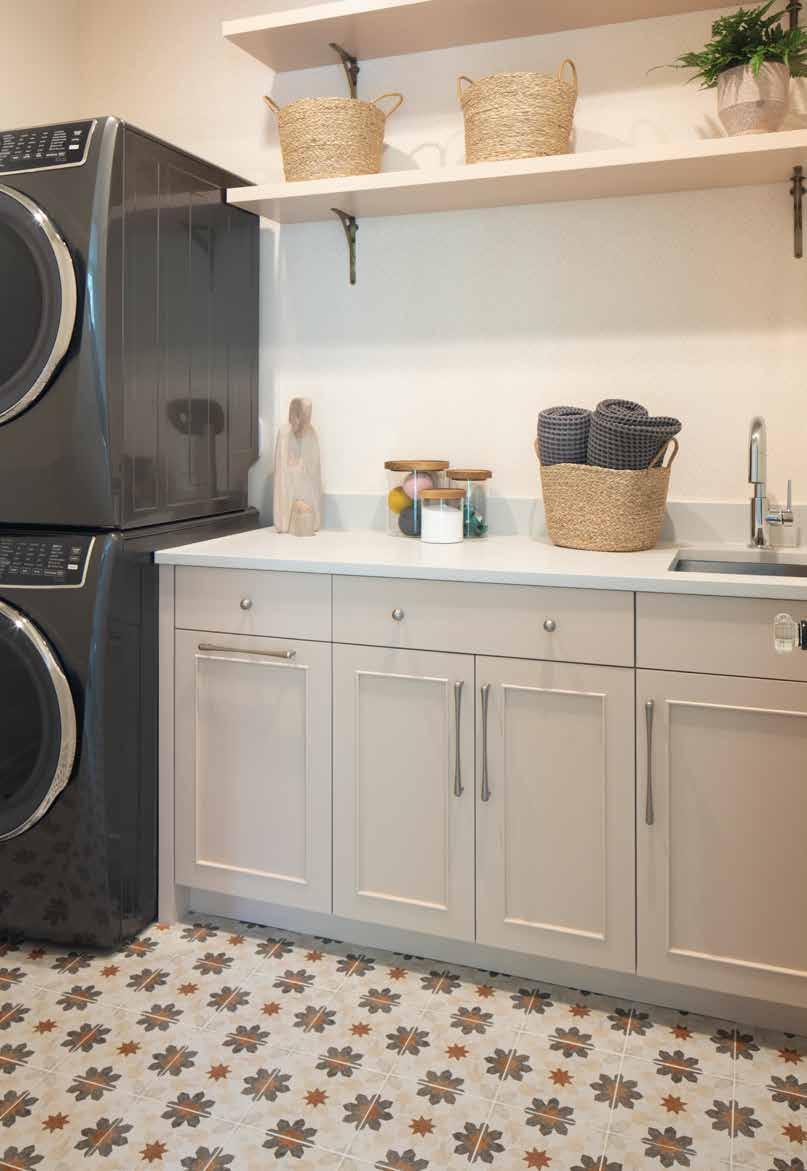
Any room that’s commonly associated with water or wetness should have floors that can handle the environment. Tile floors serve as both a functional and stylish design choice.

Bar Hosts and entertainers—put your glassware, liquor collection, or bar essentials on full display with open shelving backed by a wall of showstopping tile. Make your home bar setup one that guests never forget!

PARADE OF HOMES SM MARCH 4–APRIL 2, 2023 | THURSDAY–SUNDAY 12–6PM 40
BLACK DOG HOMES CO.
HAGE HOMES
THE TILE SHOP
Buying the newly built home you’ve always imagined is all in the planning.
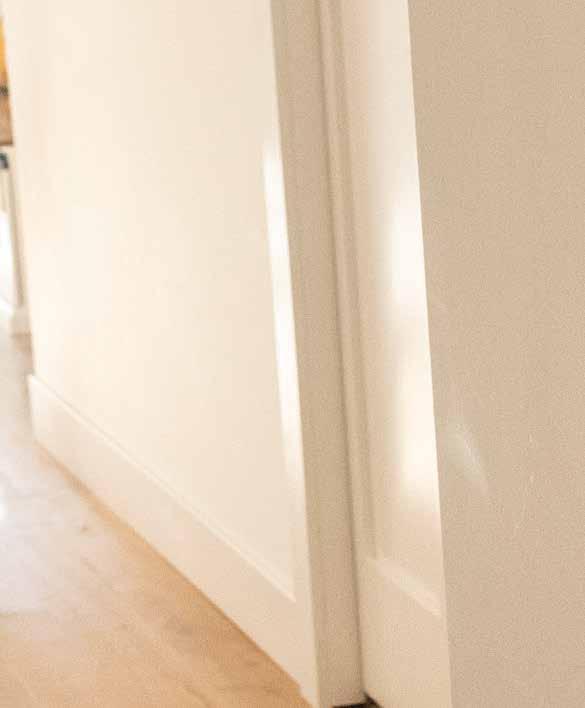
So why not finance your new home with a lender who can help bring your plans to life?


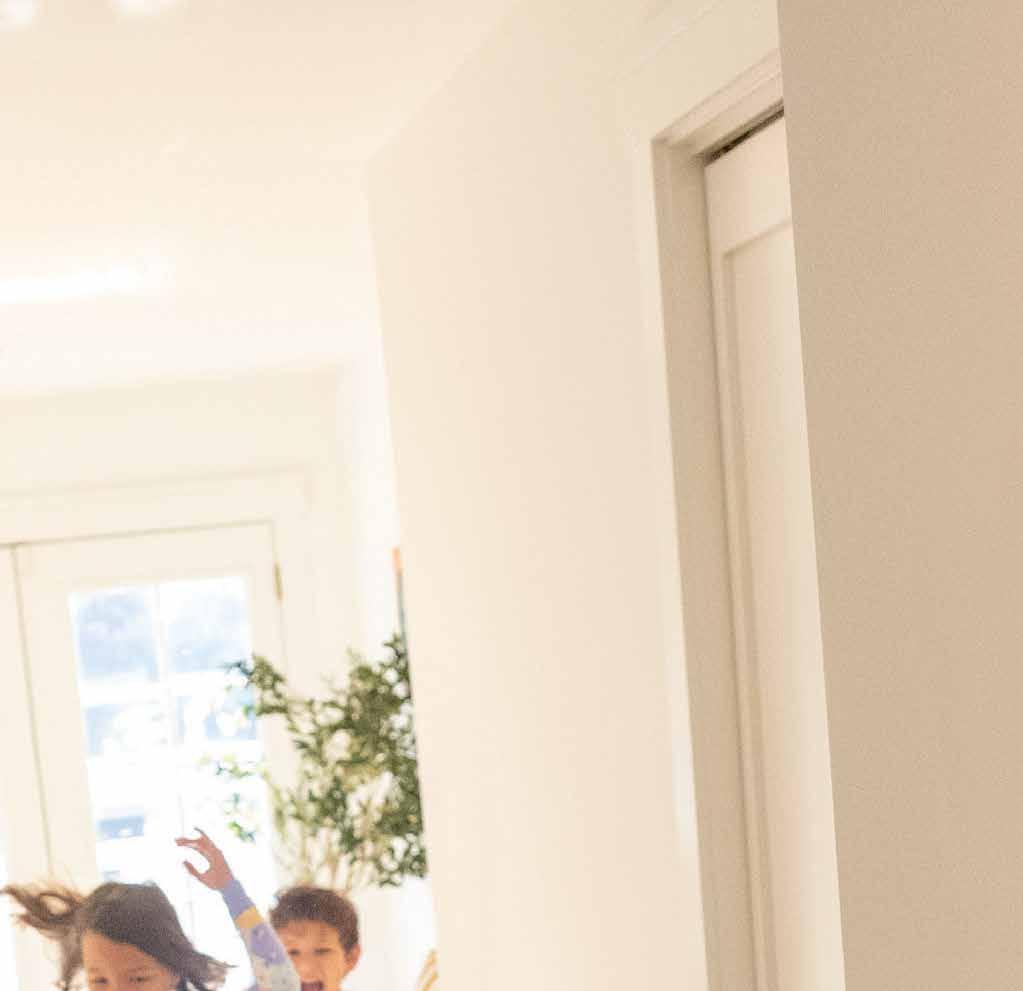
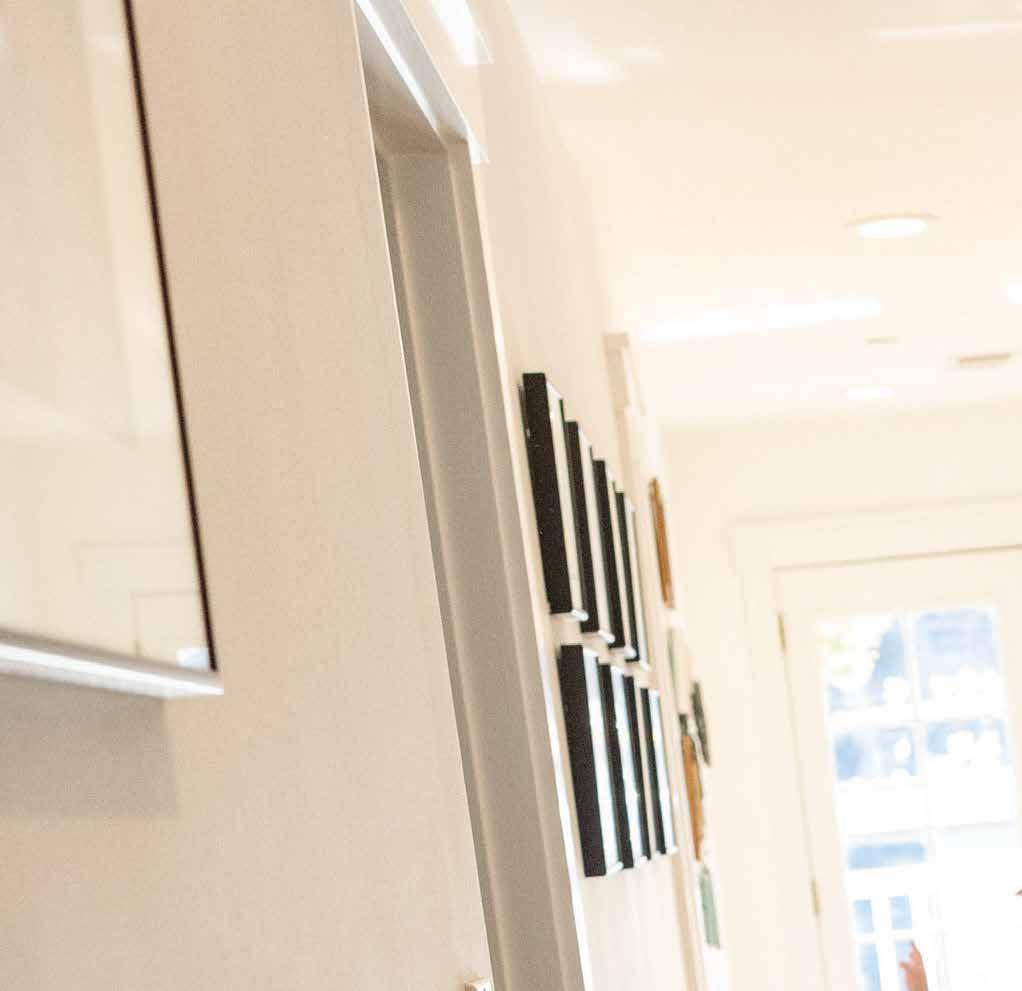
Whether you’re in the process of building your perfect place — or you’ve already found “the one” — we’ve got the financing options to meet your unique needs.
The area branch managers are here to help to provide you with the support you need at every stage of the home building and homebuying process. Your new home is waiting, let’s connect.
Jeff Blackledge, Branch Manager
612-667-0028
jeffrey.blackledge@wellsfargo.com
NMLSR ID 351420
Brad Gallop, Branch Manager
218-326-7229
brad.gallop@wellsfargo.com
NMLSR ID 267482
Stefani Havel, Branch Manager
612-940-7335
stefani.havel@wellsfargo.com
NMLSR ID 400890
Timothy P. Hufnagle, Branch Manager
952-985-2116
timothy.hufnagle@wellsfargo.com
NMLSR ID 461751
Andy Nessler, Branch Manager
Private Mortgage Banking 612-316-4488
andy.nessler@wellsfargo.com
NMLSR ID 453298
Ben Raley, Branch Manager 612-316-2037
ben@wellsfargo.com
NMLSR ID 400453
Todd Walhof, Branch Manager 605-394-3843
todd.walhof@wellsfargo.com
NMLSR ID 170036
Michelle M Williams, Branch Manager 507-529-3700
michelle.m.williams@wellsfargo.com
NMLSR ID 400850
Mike Wolle, Branch Manager 612-316-4888
mike.wolle@wellsfargo.com
NMLSR ID 533122
Information is accurate as of date of printing and is subject to change without notice. Wells Fargo Home Mortgage is a division of Wells Fargo Bank, N.A. © 2023 Wells Fargo Bank, N.A. NMLSR ID 399801. AS5692383 Expires 01/2024
More than buying a new home. It’s bringing your plans to life.
Let's Stay In
JASON DERUSHA’S TIPS TO ELEVATING YOUR HOME BAR
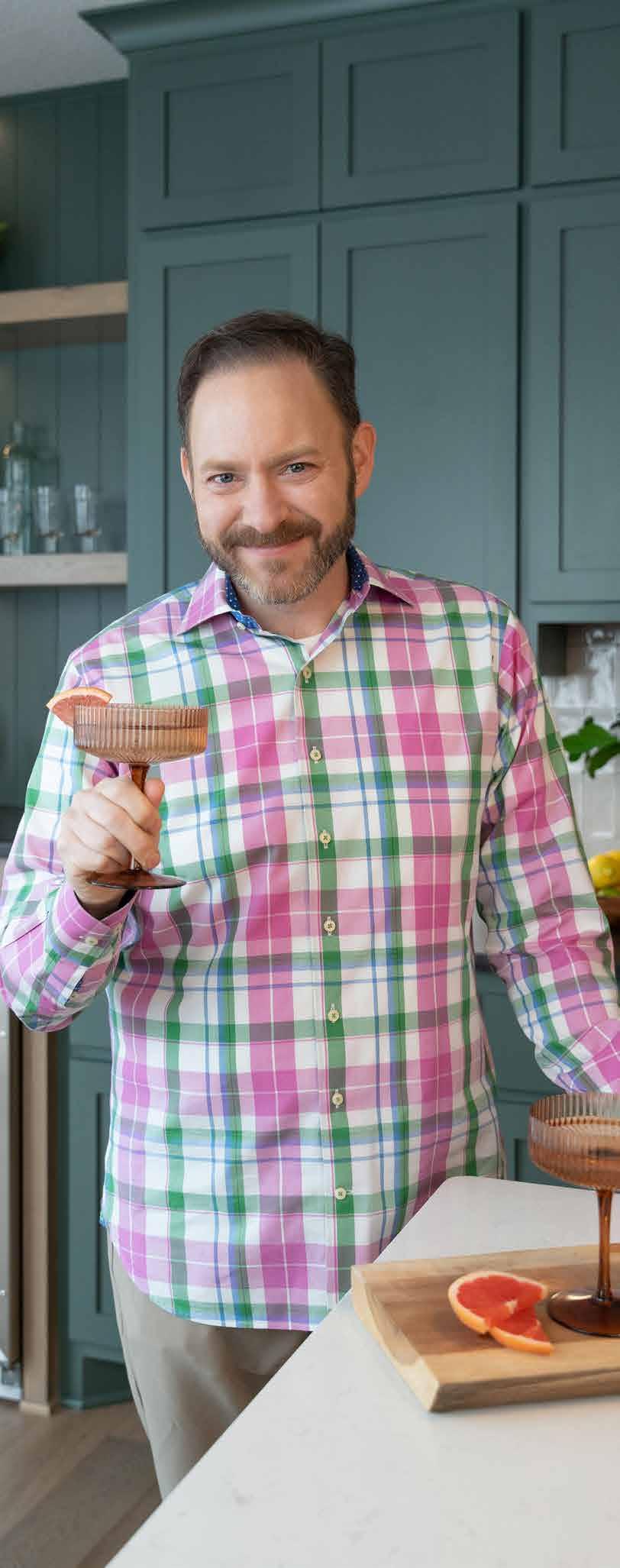
If there’s anything the past two years have taught us, it's that sometimes entertaining in the comfort of your home can be just as fun as going out. But imitating the wellcrafted cocktails or mocktails from your favorite local spot can be easier said than done.

We went to one of the experts on eating and drinking out for advice on how to bring the experience home. The current host of WCCO Radio’s Drive Time with DeRusha, Jason DeRusha is a long-time Twin Cities food critic. For DeRusha the home cocktail experience is a creative outlet.
"Most cocktails are some variation of the classic: if you learn how to make a martini, old fashioned, sidecar, daiquiri and whiskey highball — you can play with those
drinks forever and be thrilled. Martinis are so simple but can be made a million ways: vodka or gin? What happens if you flip the proportions and do 2 ounces vermouth to 1 ounce spirit? What if you just rinse the glass with vermouth and then shake 2 ounces of gin to dilute it? Add an olive, or lemon twist, or add more bitters? I love the creative process.”
PARADE OF HOMES SM MARCH 4–APRIL 2, 2023 | THURSDAY–SUNDAY 12–6PM 42
JASON’S PALOMA RECIPE
INGREDIENTS
• 2 ounces blanco Tequila
• 1 ounce grapefruit juice
• 1/4 ounce fresh lime juice
• 1/4 ounce simple syrup
• 1 ounce grapefruit soda (Fresca works, Fever Tree makes a pink grapefruit soda)
DIRECTIONS
Combine all ingredients (except soda) in a cocktail shaker. Fill with ice and shake it big time. Strain into a tall ice-filled Collins glass, top it off with a splash of the soda and garnish with a lime or grapefruit wheel (slice a lime or you can buy dehydrated citrus at many liquor stores).
Cheat code:
The Paloma can also make for a delicious mocktail. Just skip the tequila!
DERUSHA HAS SOME SIMPLE ADVICE FOR ENTERTAINING AT HOME
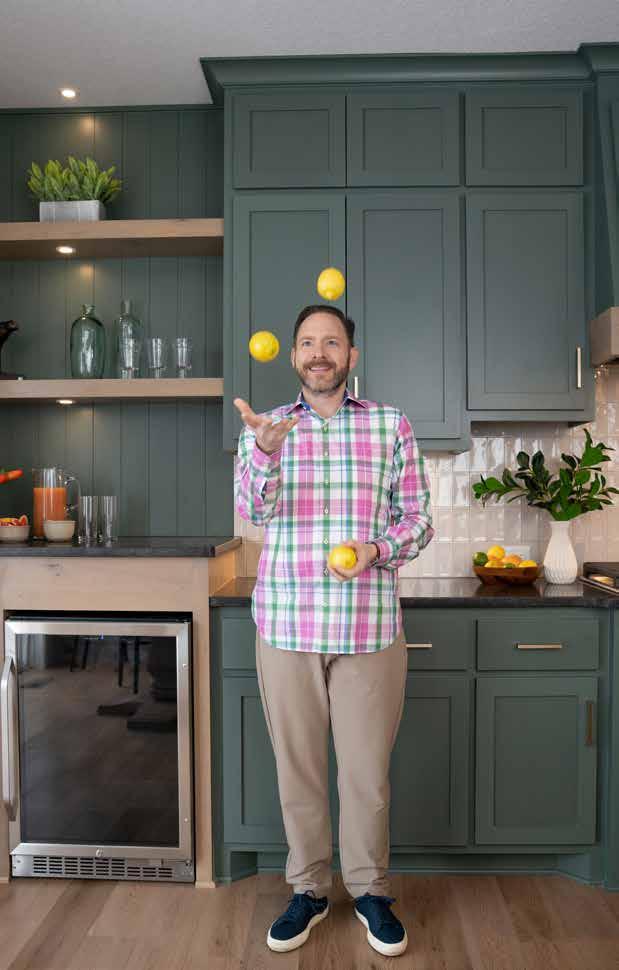
THE STARTER KIT
The starter kit is pretty simple: A shaker and a jigger. Most bartenders use a Boston shaker — which is a large metal cup and a small metal cup that fit together (the small cup is sometimes a pint glass). I use a Cobbler shaker, which is easier to use and shake, and the lid has a strainer in it to keep the ice shards and bits of herbs or fruit from shaking into your drink. Make sure you go larger than 16 ounces so you can fill it with ice and shake a couple drinks at once.
A jigger is key for keeping proportions in check. You can use a scale to get exact measurements, but it doesn’t really matter — making sure your ratio is on the money will give you drink success every time. I like a jigger with 1/4 inch measurement markings on the inside.
THE ADD ONS

If you want to get fancier, you can add a few more elements to your home bar tool kit. A good mixing glass is useful for those drinks you want
stirred, not shaken. You can use a regular spoon, but a bar spoon is usually longer and gives you more control in swirling your ingredients together.
A cocktail strainer is nice to use with your beautiful mixing glass or to give you better control when straining out of your shaker. I also recommend a muddler (to smash fresh mint for mojitos).
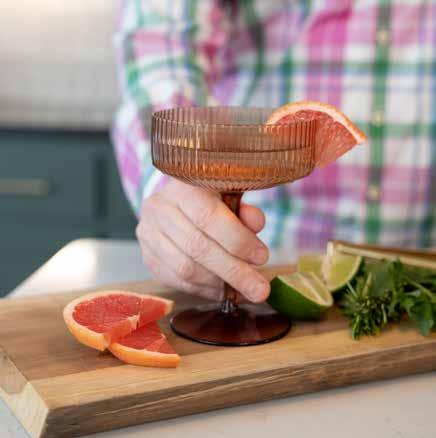
KEY INGREDIENTS
Don’t waste money on crazy spirits: a starter bar should be vodka, tequila, gin, bourbon, and rum, each bottle need not cost more than $25.
You can buy simple syrup although making your own is so easy - just boil 2 parts water to 1 part sugar, bitters (Angostura and Peychaud’s will get you started), and fresh fruit. Purists will tell you to squeeze your own lemon and lime juice, but I usually use store bought stuff. Using an organic juice like Santa Cruz (widely available at grocery stores) is a significant upgrade from the green plastic lime bottle stuff.
PARADEOFHOMES.ORG PARADEOFHOMESTC POHTC 43 PARADEOFHOMES
ENTERTAINING AT HOME
MINNEAPOLIS DISTILLER EARL GILES MAKES A PALOMA MIXER WITH THE GRAPEFRUIT & SWEETENER, YOU JUST ADD 2 OUNCES TEQUILA, 2 OUNCES MIXER, & TOP WITH SODA.
LOCAL FAVORITES
DON’T WANT TO STAY IN?
Of course, Jason DeRusha the food critic has some recommendations to grab a great cocktail or mocktail.
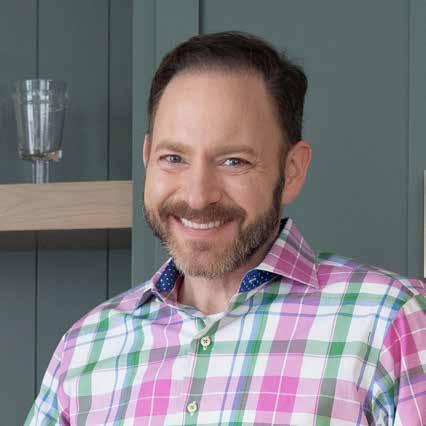

TWIN CITIES COCKTAILS
IN THE SUBURBS
MARGIE'S KITCHEN ANDOVER
LOLITO
STILLWATER
TEQUILA BUTCHER
CHANHASSEN
MR. PAUL'S SUPPER CLUB
EDINA
6 SMITH WAYZATA
3 SQUARES
MAPLE GROVE
ST. PAUL
CHIP’S CLUBHOUSE
ESTELLE
EMERALD LOUNGE
MINNEAPOLIS
METEOR
FHIMA’S
SPOON AND STABLE
RED COW
PETITE LEON
KHALUNA
MINNESOTA SPIRITS
VODKA
SKAALVEN VODKA
BROOKLYN PARK
GRAY DUCK VODKA
GIN
TATTERSALL GIN
MINNEAPOLIS/RIVER FALLS
VIKRE JUNIPER GIN
DULUTH
FAR NORTH
SOLVEIG GIN
HALLOCK
WHISKEY
J. CARVER DISTILLERY
WACONIA
RUM
LOON LIQUORS
SILVER RUM
NORTHFIELD
J. CARVER DISTILLERY
LOCAL DISTILLERIES
TATTERSALL DISTILLING
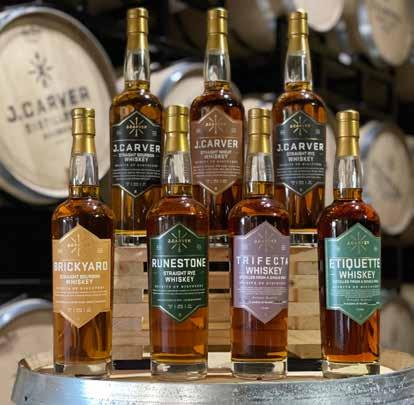
ELUSIVE BY DASHFIRE
STILLWATER PROPER
J. CARVER DISTILLERY
EARL GILES
PARADE OF HOMES SM MARCH 4–APRIL 2, 2023 | THURSDAY–SUNDAY 12–6PM 44
AND STABLE
SPOON
Get Your All-Access Ticket Today
Tour for a cause.
Your Dream Home admission supports building futures through housing for Minnesotans in need. The all-access pass allows you to tour all 5 Dream Homes and the Remodeled Dream Home for $25, or purchase a single-home ticket for $5.

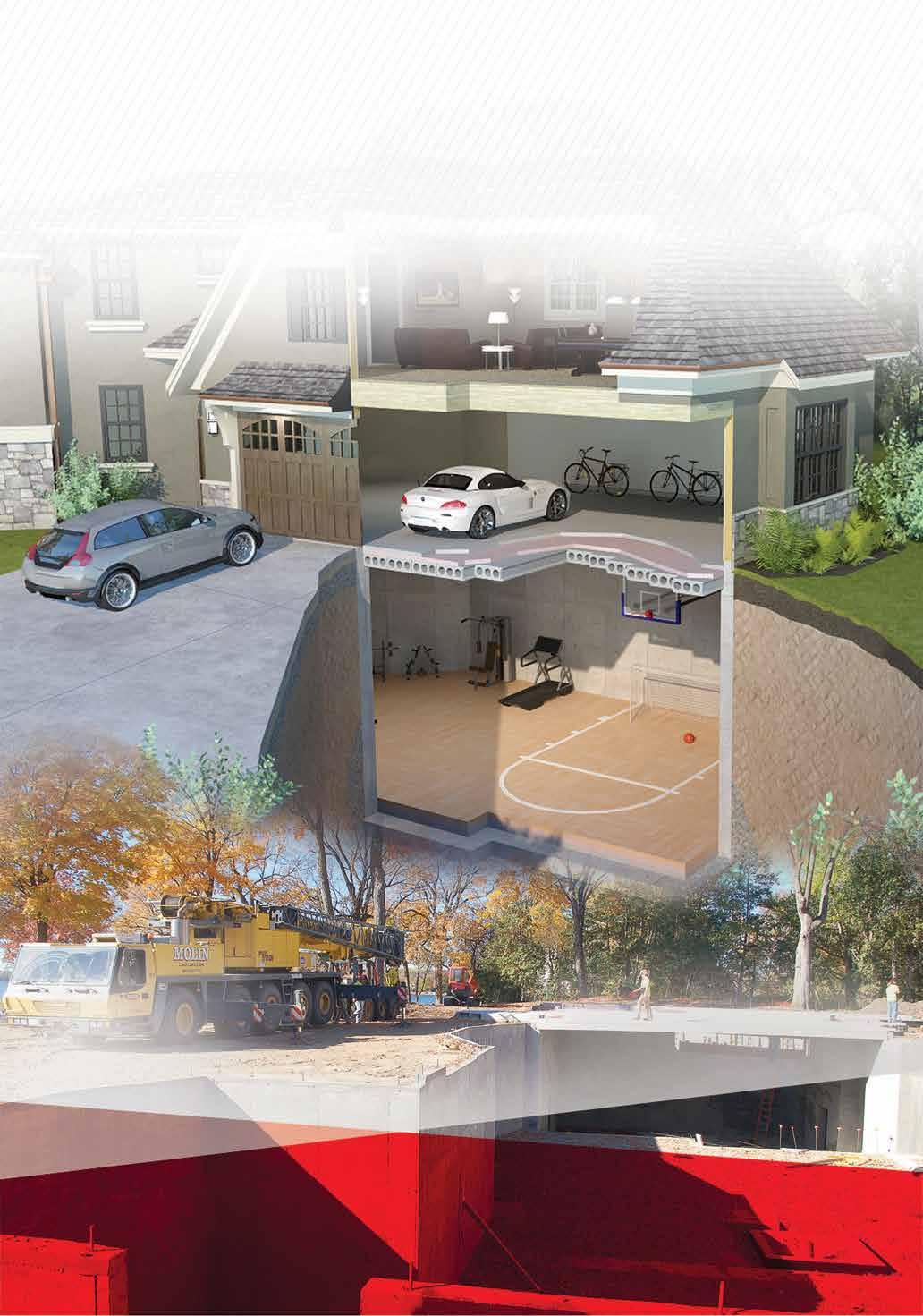
See pages 60-62 for home details.
What
and other charges extra, and subj. to change. Pricing subject to change. In times of congestion, your data may be temporarily slower than other traffic. After 20 GB monthly data use, speeds reduced to a maximum of 1.5 Mbps download/750 Kbps upload. No rollover data. For Xfinity Mobile Broadband Disclosures visit: xfinity.com/mobile/policies/broadband-disclosures. Call for restrictions and complete details, or visit xfinity.com.NPA243235


PARADEOFHOMES.ORG PARADEOFHOMESTC POHTC 45 PARADEOFHOMES MOLIN.com 651.786.7722 800.336.6546 415 Lilac Street, Lino Lakes, MN 55014
is under your garage? Soil?
not useable living facilities?
about a workshop, exercise area or studio? HOLLOW CORE PLANK Manufacture » Install STRUCTURAL PRECAST CON CRETE
a house full of connected devices with even faster internet speeds from Xfinity. And, Xfinity Mobile is the fastest mobile service with 5G and millions of WiFi hotspots. That means you get ‟can't catch me” speeds at home and on the go. You can even save hundreds a year on your wiwreless bill.
fastest internet, the fastest mobile service, and major savings? Can’t argue with the facts. Fastest internet claim based on 6 Gbps Gigabit Pro tier. Fastest mobile service claim based on consumer testing of mobile WiFi and cellular data performance from Ookla® Speedtest Intelligence® data in Q3 '22 for Comcast service areas, verified by Ookla for Comcast’s analysis. Based on weighted average of consumer reported savings compared to current charges for top 3 carriers. See xfinitymobile.com/savings. Xfinity Internet required. Reduced speeds after 20 GB of usage/line. Data thresholds and actual savings may vary. It’s a fact. Xfinity has the fastest internet and Xfinity Mobile is the fastest mobile service. 1-800-xfinity xfinity.com Visit a store today Officially the fastest duo in town. Restrictions apply. Not available in all areas. Equipment, installation, taxes & fees extra, and subj. to change. Actual speeds vary and not guaranteed. For factors affecting speed visit xfinity.com/networkmanagement. Mobile: Xfinity Mobile requires residential post-pay Xfinity Internet. Line limitations may apply. Equip., intl. and roaming charges, taxes and fees, including reg. recovery fees,
Offline_NPA243235 W It's a fact No Offer ad 7x4.875.indd 1 1/12/23 3:53 PM
Why
How
Power
The
234
66 68
HOME 41
359
WINNERSAward 2022
For over 50 years, Housing First Minnesota’s coveted annual awards have recognized builders, remodelers, and their trade partners that exemplify the highest standards in business conduct as judged by their peers and customers. The Reggie Awards and the accompanying Trillium Awards recognize exceptional new homes from the Fall Parade Homes with their trade partners and vendors.
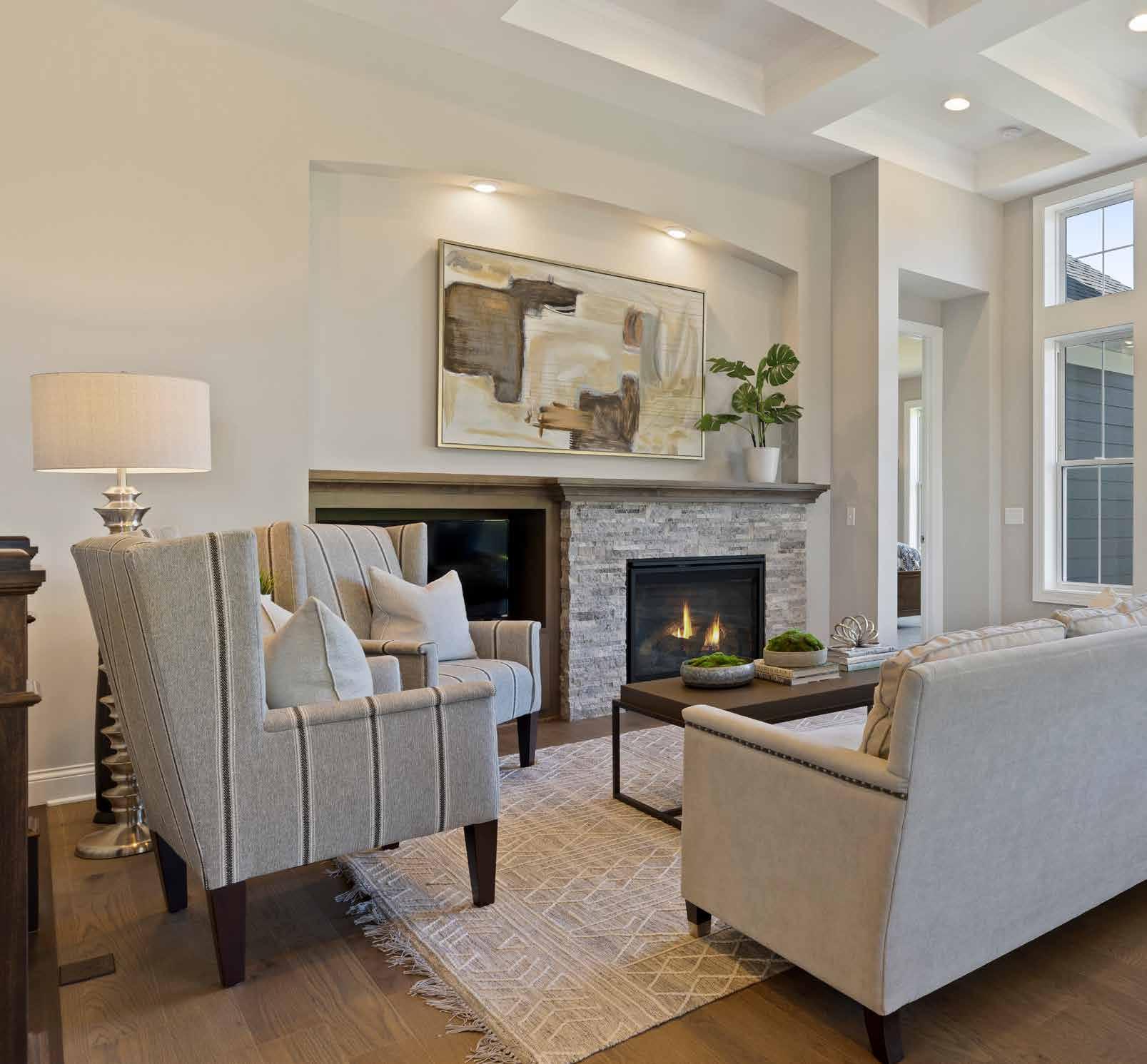
PARADE OF HOMES SM MARCH 4–APRIL 2, 2023 | THURSDAY–SUNDAY 12–6PM 46
ROBERT THOMAS HOMES, INC.
Take a peek
AT THE EXCEPTIONAL HOMES & COMPANIES THAT ACHIEVED TOP HONORS IN 2022.
HENDEL HOMES BUILDER OF THE YEAR
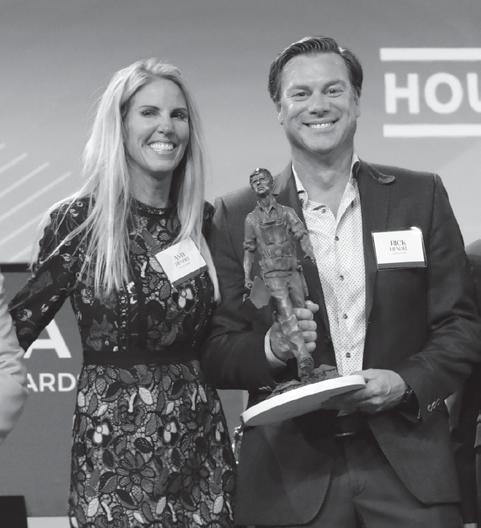
Hendel Homes is committed to uncompromising quality through their highly detailed residences. With an enthusiastic, collaborative team and innovative experience, they partner with clients to discover and elevate their style of life. They have an unparalleled level of discernment that is matched only by their dedication to the highest standards of quality and transparency.
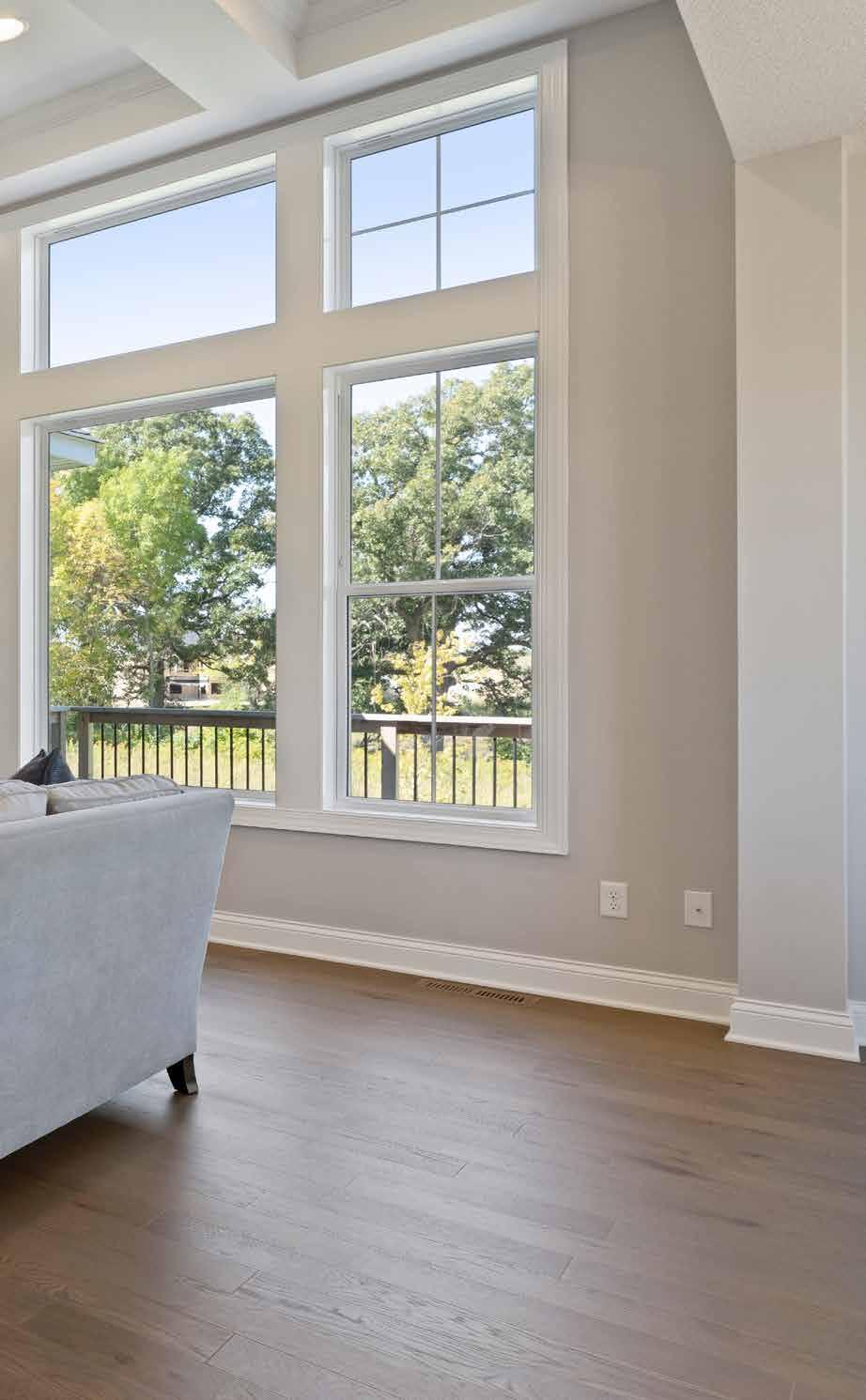
Congratulations to the 2022 Builder of the Year, Hendel Homes!
MINNESOTA CONSTRUCTION LAW SERVICES, PLLC ASSOCIATE OF THE YEAR
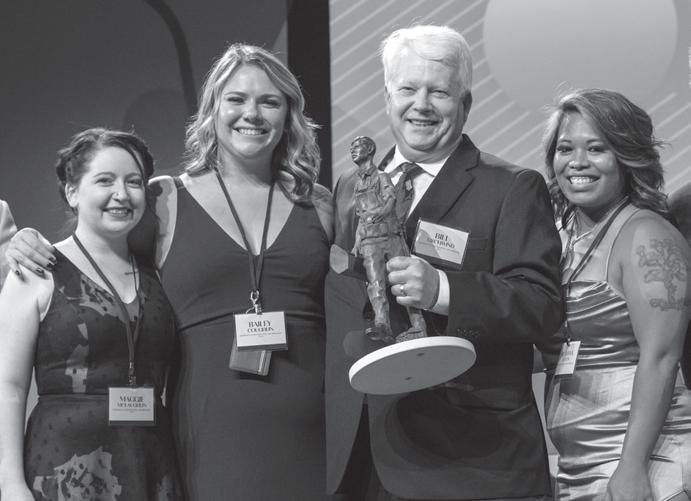

Minnesota Construction Law Services, PLLC specializes in providing business, legal, and practical advice to contractor clients. They understand the nuts and bolts of the construction and small-business world and provide guidance through those lenses. Minnesota Construction Law Services, PLLC has been an active member of Housing First Minnesota for many years, participating on five committees, getting involved with multiple events, and supporting the Foundation.
Congratulations to the 2022 Associate of the Year, Minnesota Construction Law Services, PLLC!
PARADEOFHOMES.ORG PARADEOFHOMESTC POHTC 47 PARADEOFHOMES
AWARDS
The Builder of the Year and Associate of the Year Awards are presented to the firms that exemplify the highest standards in business conduct, as judged by their peers and customers, and are engaged in the industry’s professional association.
1 $400,000 TO $449,999 BUILDS 50+ HOMES/YEAR
PRICE CUSTOM HOMES
MONTICELLO
Trillium Partners: Glowing Hearth & Home; Schwieters Companies, Inc.
2 $450,000 TO $499,999 BUILDS 1-49 HOMES/YEAR
FITZKE CONSTRUCTION, LLC
FARIBAULT
Trillium Partners: All, Inc.; Andersen Windows; CAMBRIA; FocalPoint Flooring, Cabinets & Design; Glowing Hearth & Home; Krech Exteriors; Lampert Lumber
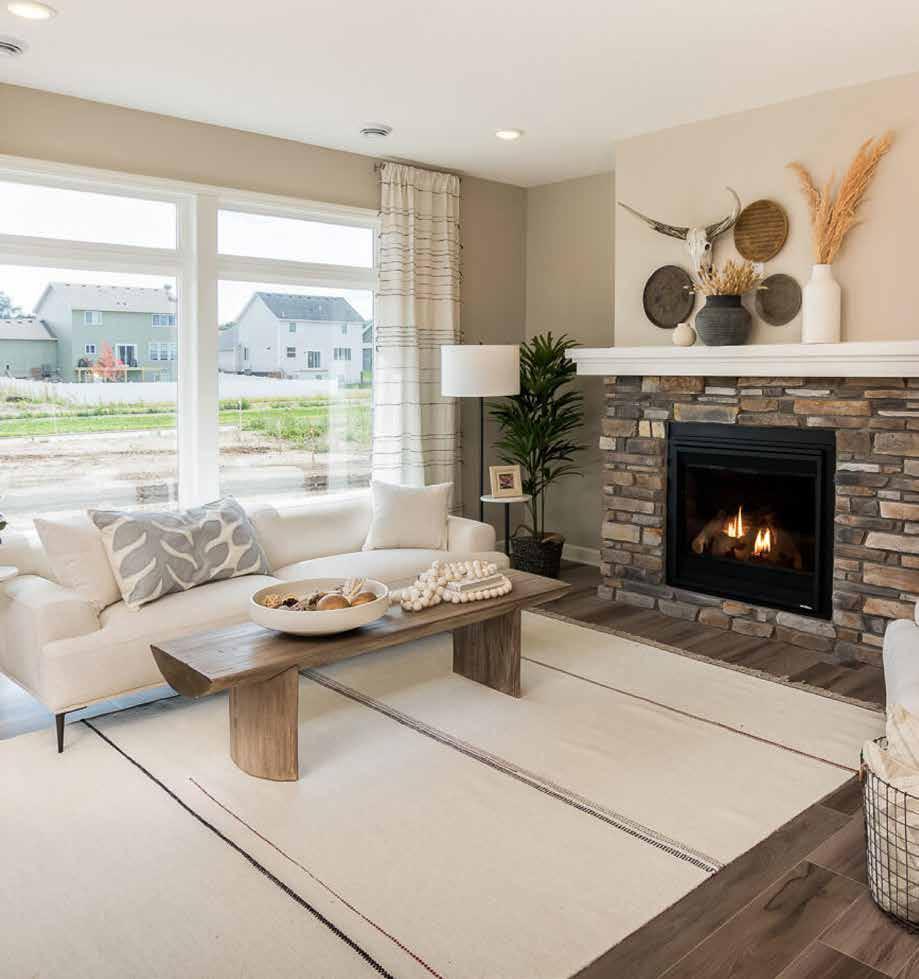
3 $450,000 TO $499,999 BUILDS 50+ HOMES/YEAR
KEY LAND HOMES
LAKEVILLE
Trillium Partners: All, Inc.; Metro Air; Southern Lights
4 $500 , 000 TO $549,999 BUILDS 50+ HOMES/YEAR
BENZINGER HOMES
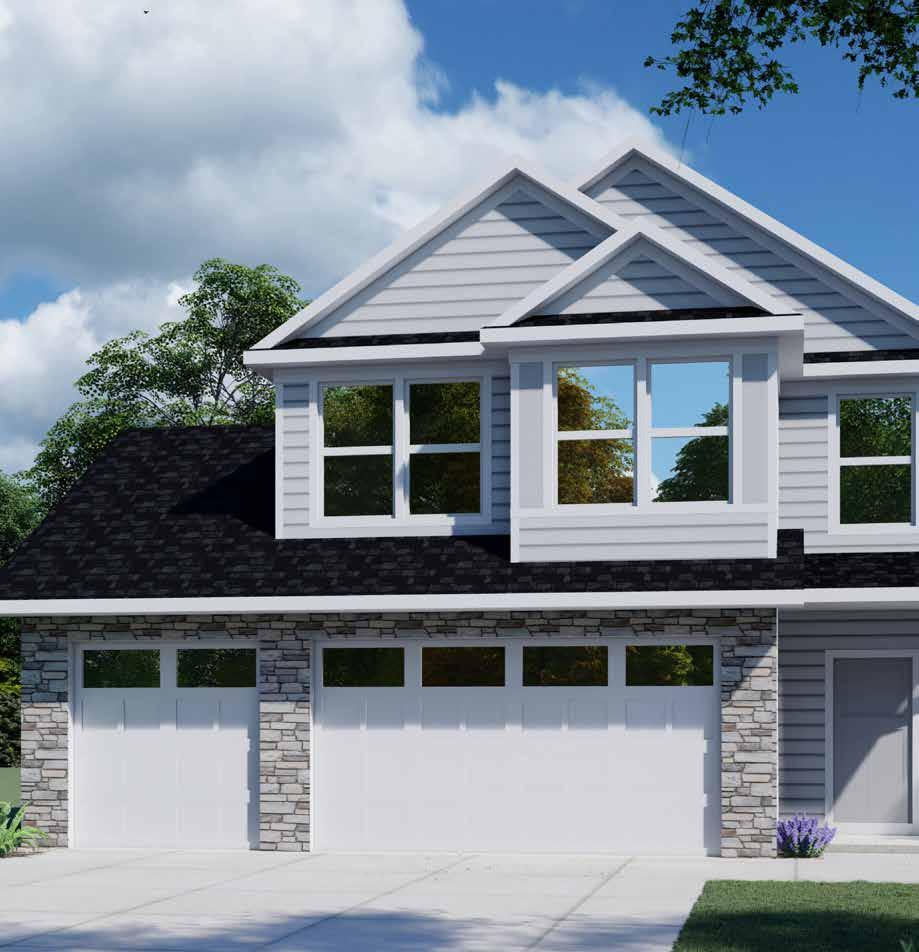
ROGERS
Trillium Partners: FocalPoint Flooring, Cabinets & Design; Pella Windows & Doors; Scherer Bros. Lumber Co.; Schwieters Companies, Inc.
5 $550,000 TO $599,999 BUILDS 1-49 HOMES/YEAR
ELEVATE BUILDERS, INC.
WYOMING
Trillium Partners: All, Inc.; Andersen Windows; Croix Design & Drafting, Inc.
PARADE OF HOMES SM MARCH 4–APRIL 2, 2023 | THURSDAY–SUNDAY 12–6PM 48
3 1


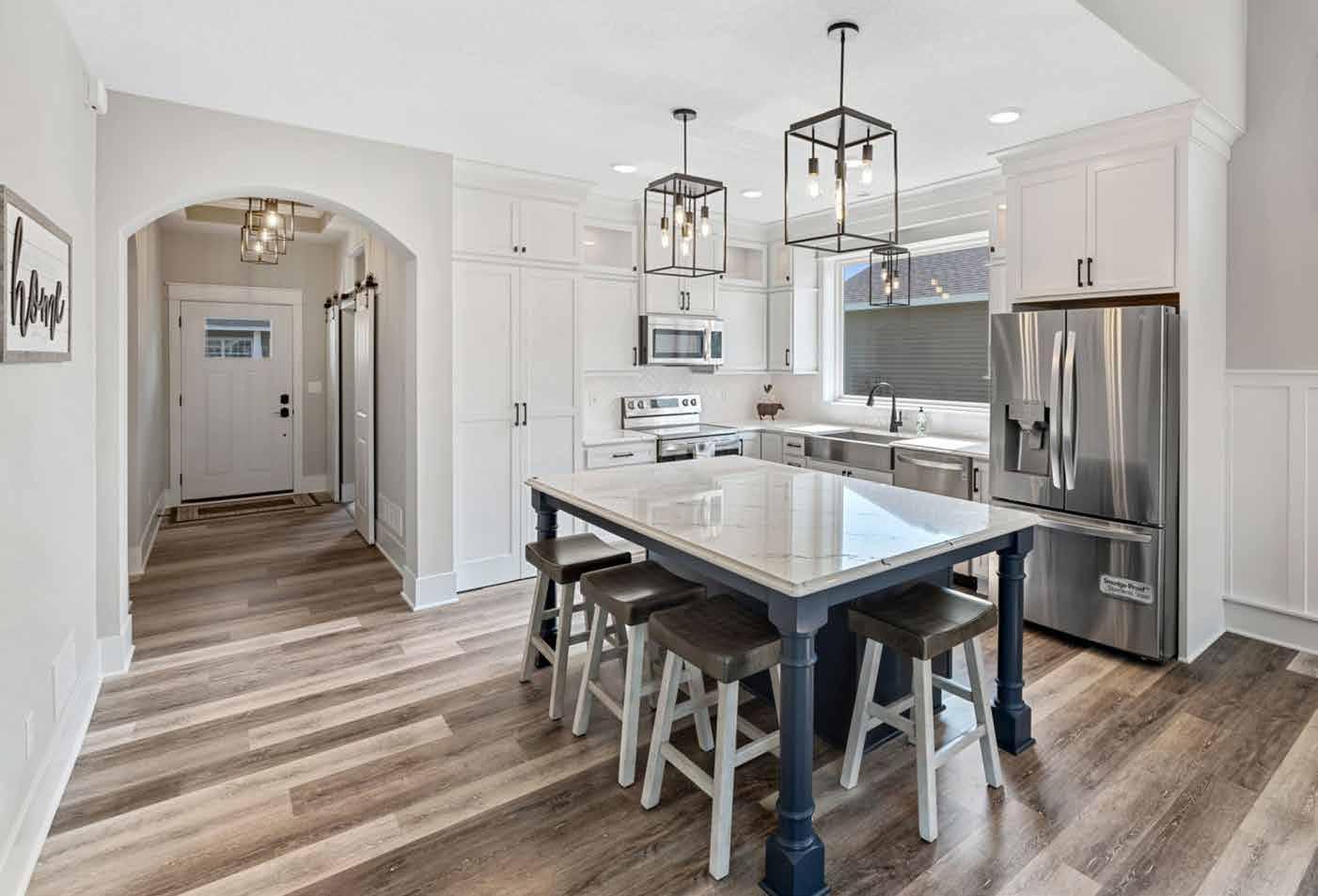


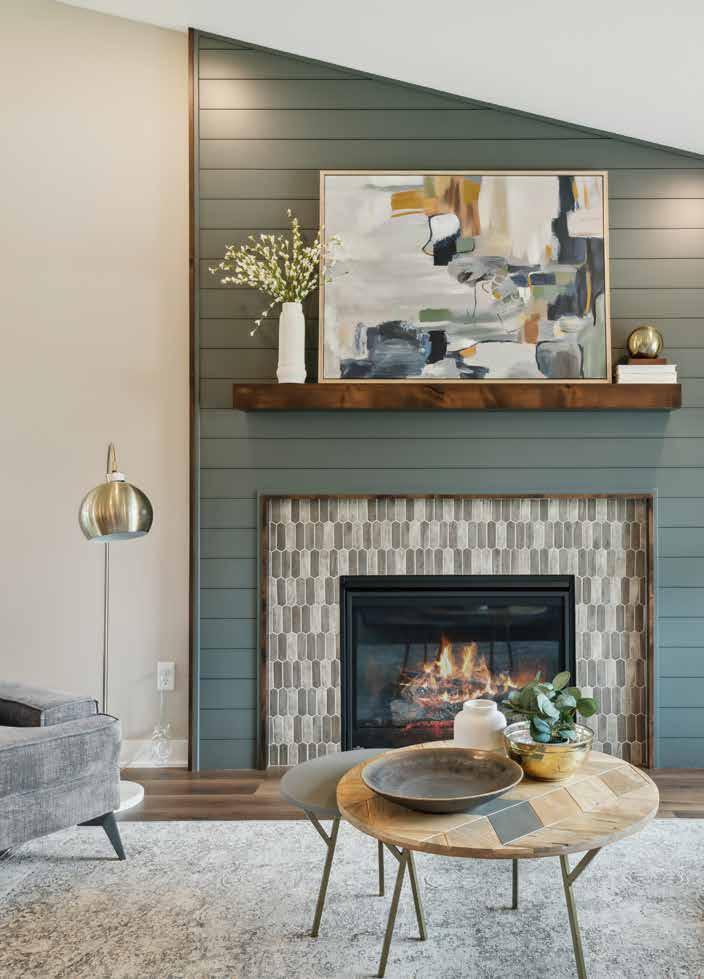
PARADEOFHOMES.ORG PARADEOFHOMESTC POHTC 49 PARADEOFHOMES 2 4 5 AWARDS
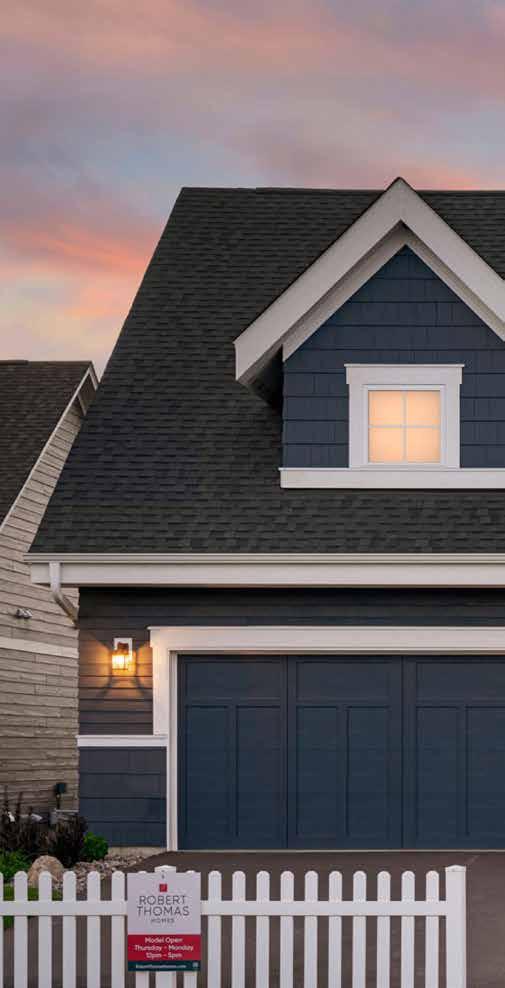
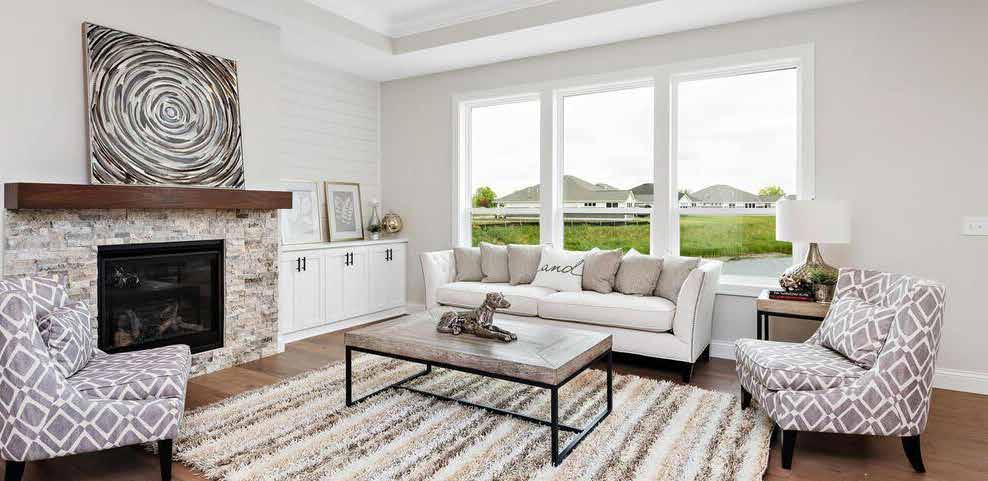
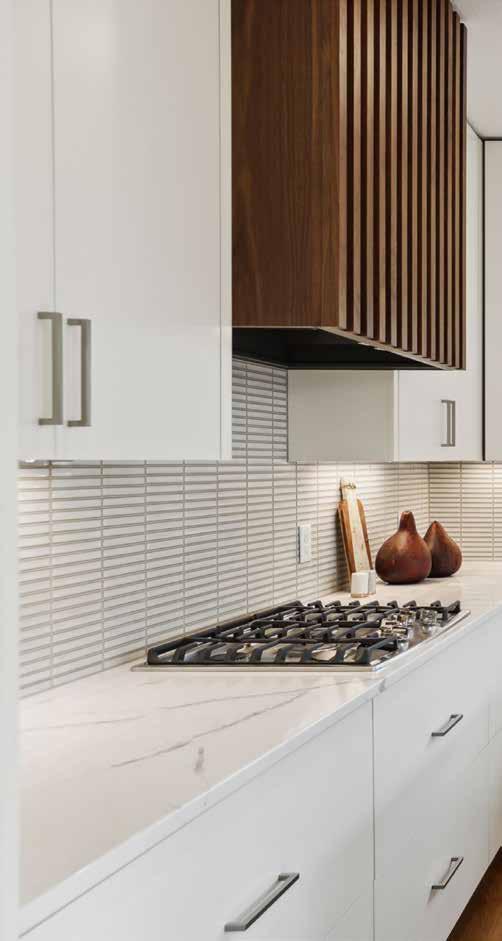

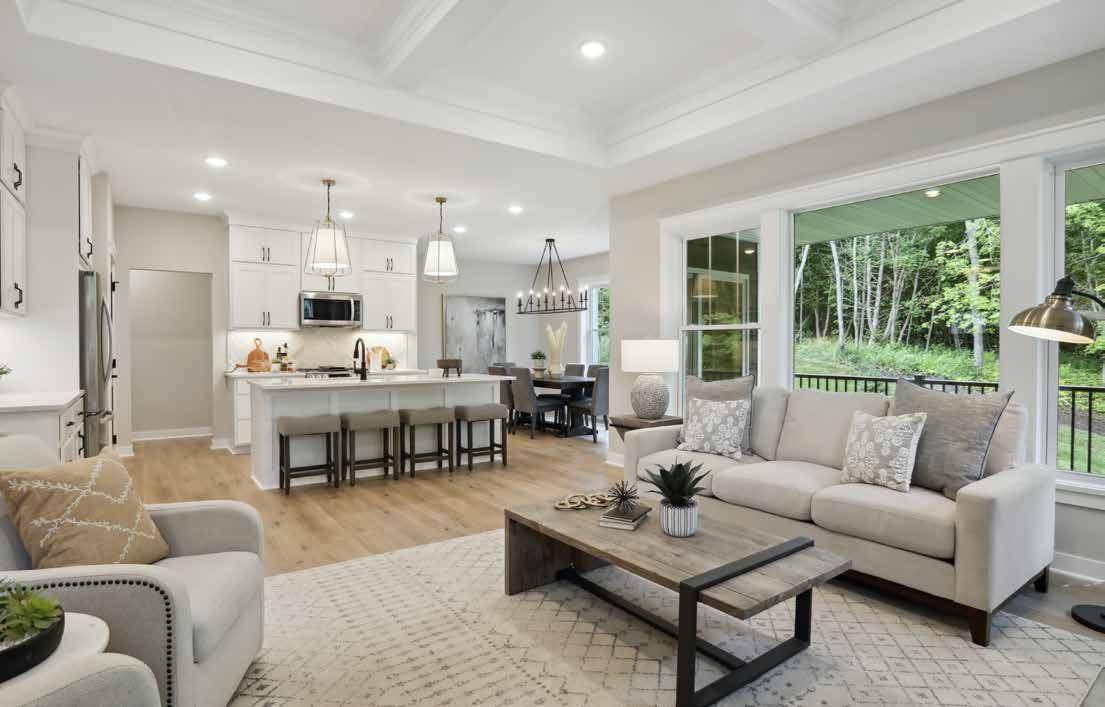
PARADE OF HOMES SM MARCH 4–APRIL 2, 2023 | THURSDAY–SUNDAY 12–6PM 50 6
8 9
6 $550,000 TO $599,999 BUILDS 50+ HOMES/YEAR
BENZINGER HOMES

ST. MICHAEL
Trillium Partners: FocalPoint Flooring, Cabinets & Design; Pella Windows & Doors; Scherer Bros. Lumber Co.; Schwieters Companies, Inc.
7 $600,000 TO $699,999 BUILDS 1-49 HOMES/YEAR
JOHNSON REILAND BUILDERS & REMODELERS, INC.
ELKO NEW MARKET
Trillium Partners: Glowing Hearth & Home; RJA Cabinetry & Design; Scherer Bros. Lumber Co.; Southern Lights
8 $600,000 TO $699,999 BUILDS 50+ HOMES/YEAR
RT URBAN HOMES, INC.
ST. MICHAEL
Trillium Partners: All, Inc.; Ambiance at Home; Contract Interiors, Inc.; Fireside Hearth & Home; LDM Electric; Martha O'Hara Interiors; Southern Lights; Stainbrook Communications

9 $700,000 TO $799,999 BUILDS 1-49 HOMES/YEAR
LEE LYN CONSTRUCTION, LLC
WACONIA
Trillium Partners: Glowing Hearth & Home; Metro Air
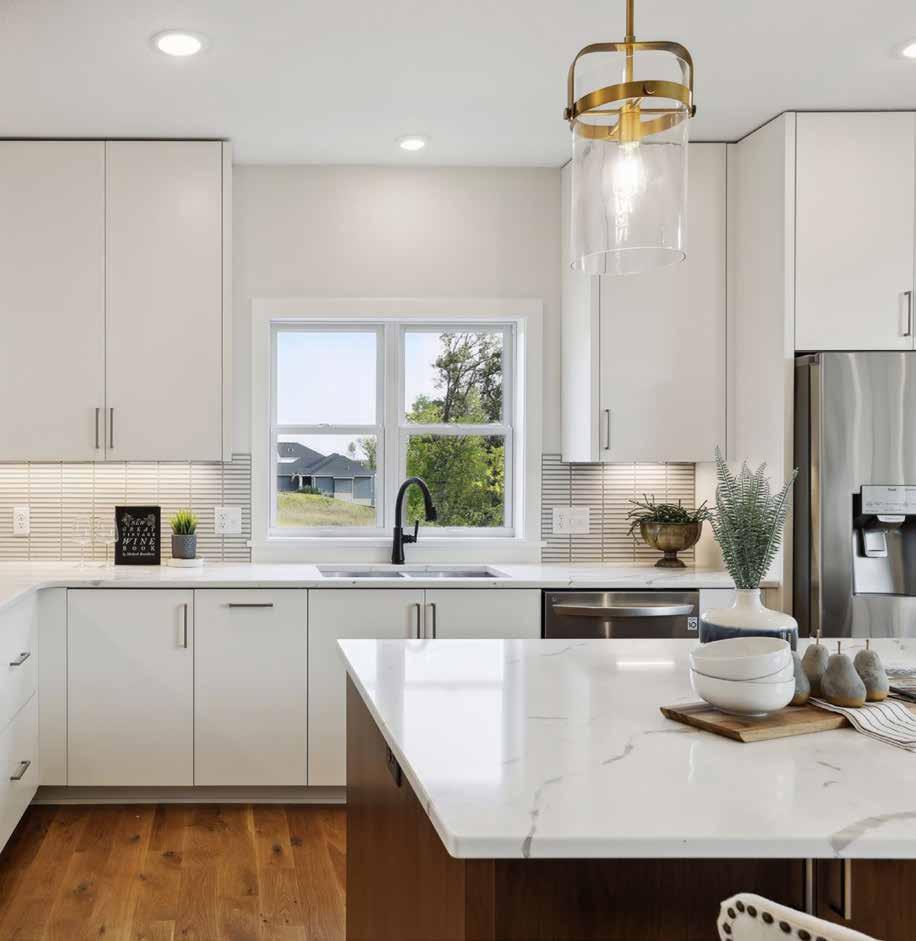
10 $700,000 TO $799,999 BUILDS 50+ HOMES/YEAR
ROBERT THOMAS HOMES, INC.
CHASKA
Trillium Partners: All, Inc.; Contract Interiors, Inc.; Fireside Hearth & Home
PARADEOFHOMES.ORG PARADEOFHOMESTC POHTC 51 PARADEOFHOMES
7 10
AWARDS
11 $800,000 TO $899,999 BUILDS 1-49 HOMES/YEAR
NORTON HOMES, LLC
EDEN PRAIRIE
Trillium Partner: Fireside Hearth & Home
12 $800,000 TO $899,999 BUILDS 50+ HOMES/YEAR
ROBERT THOMAS HOMES, INC.
LAKE ELMO
Trillium Partners: All, Inc.; Ambiance at Home; Andersen Windows; C&J Stoneworks, Inc.; Contract Interiors, Inc.; David Charlez Designs; Fireside Hearth & Home
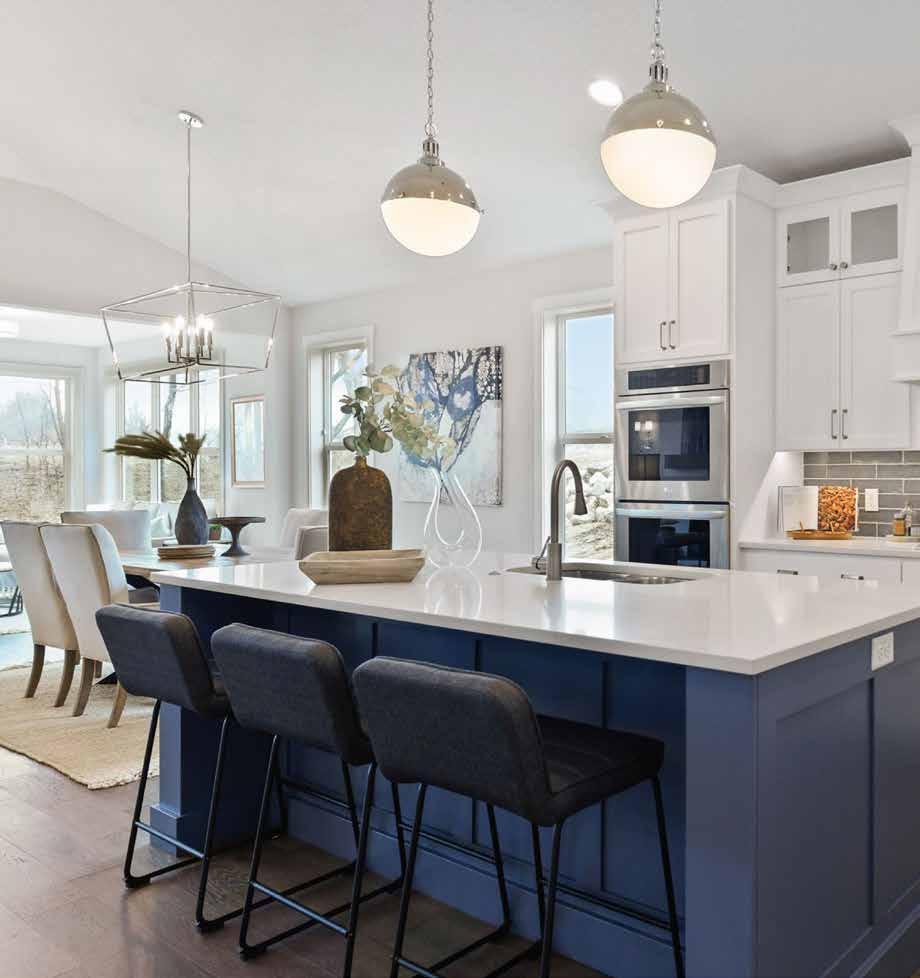
13 $900,000 TO $999,999 BUILDS 1-49 HOMES/YEAR
KOHAVEN
ANDOVER
Trillium Partners: Croix Design & Drafting, Inc.; Fireside Hearth & Home; Warners' Stellian Appliance
14 $900,000 TO $999,999 BUILDS 50+ HOMES/YEAR
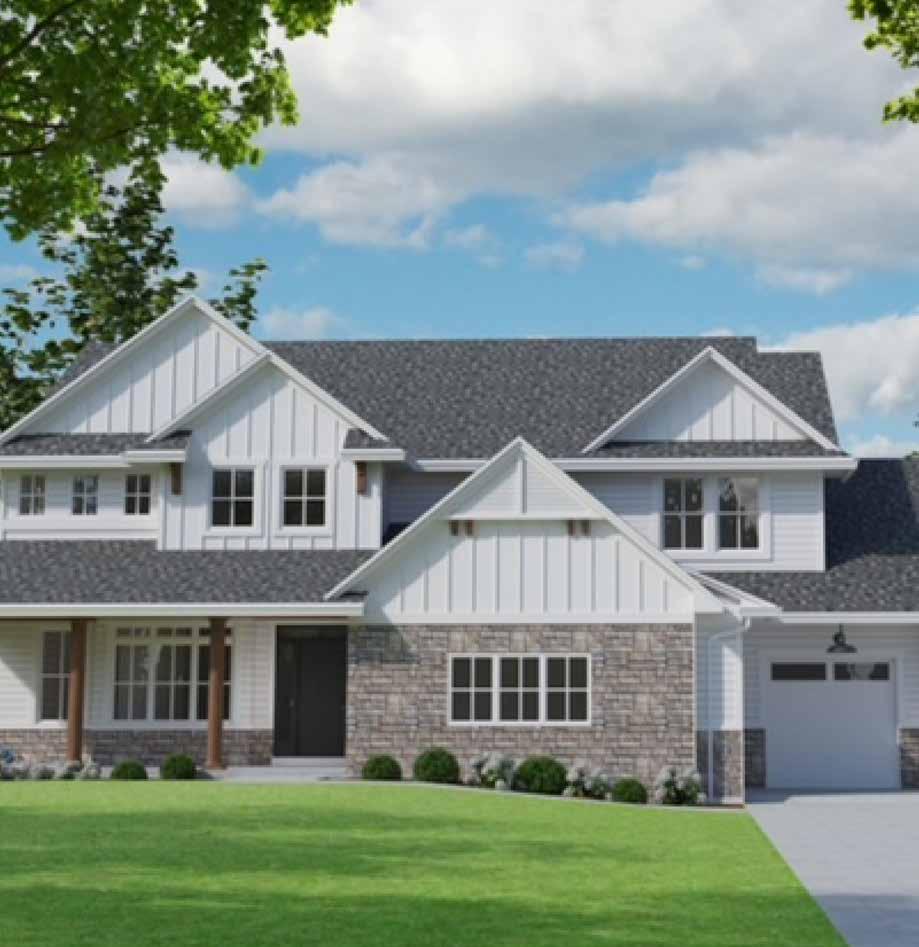
ROBERT THOMAS HOMES, INC.
HUGO
Trillium Partners: All, Inc.; Contract Interiors, Inc.; Fireside Hearth & Home; LDM Electric
15 $1 MILLION TO $1.2 MILLION BUILDS 1-49 HOMES/YEAR
TJB HOMES, INC.
HAM LAKE
Trillium Partners: All, Inc.; Andersen Windows
PARADE OF HOMES SM MARCH 4–APRIL 2, 2023 | THURSDAY–SUNDAY 12–6PM 52
11
13

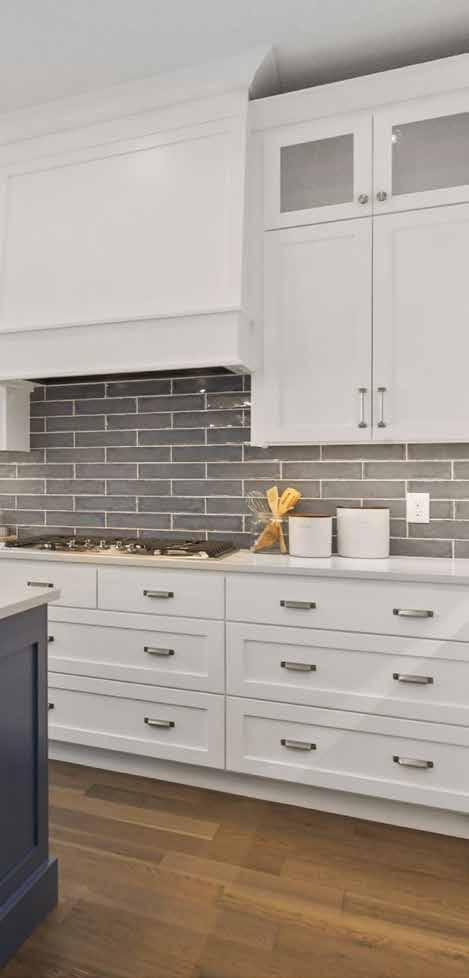
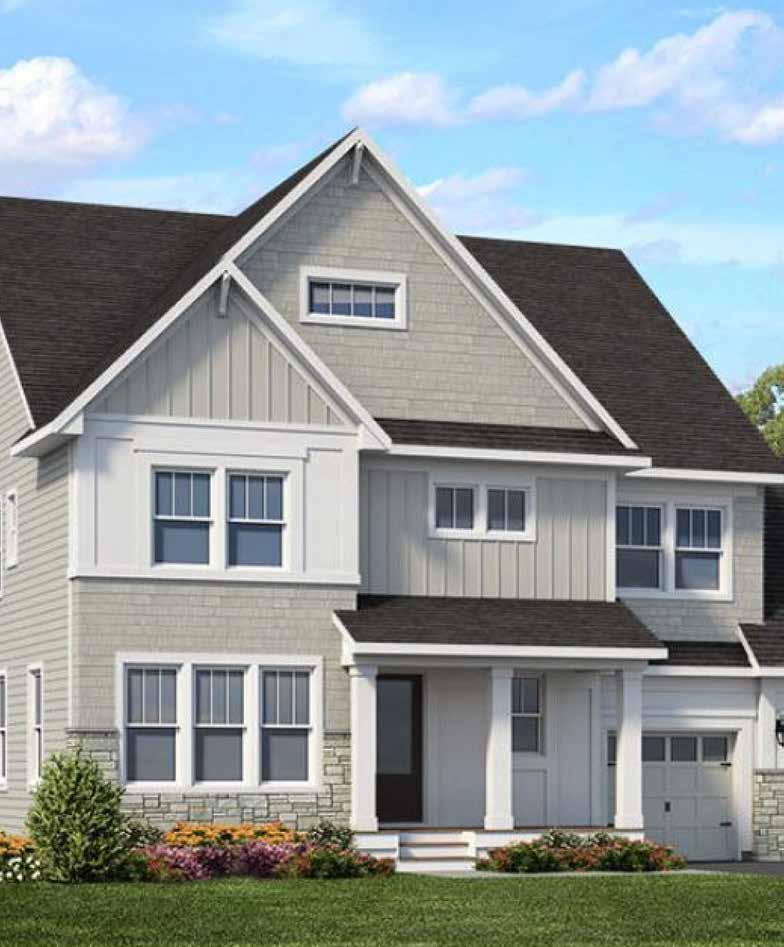
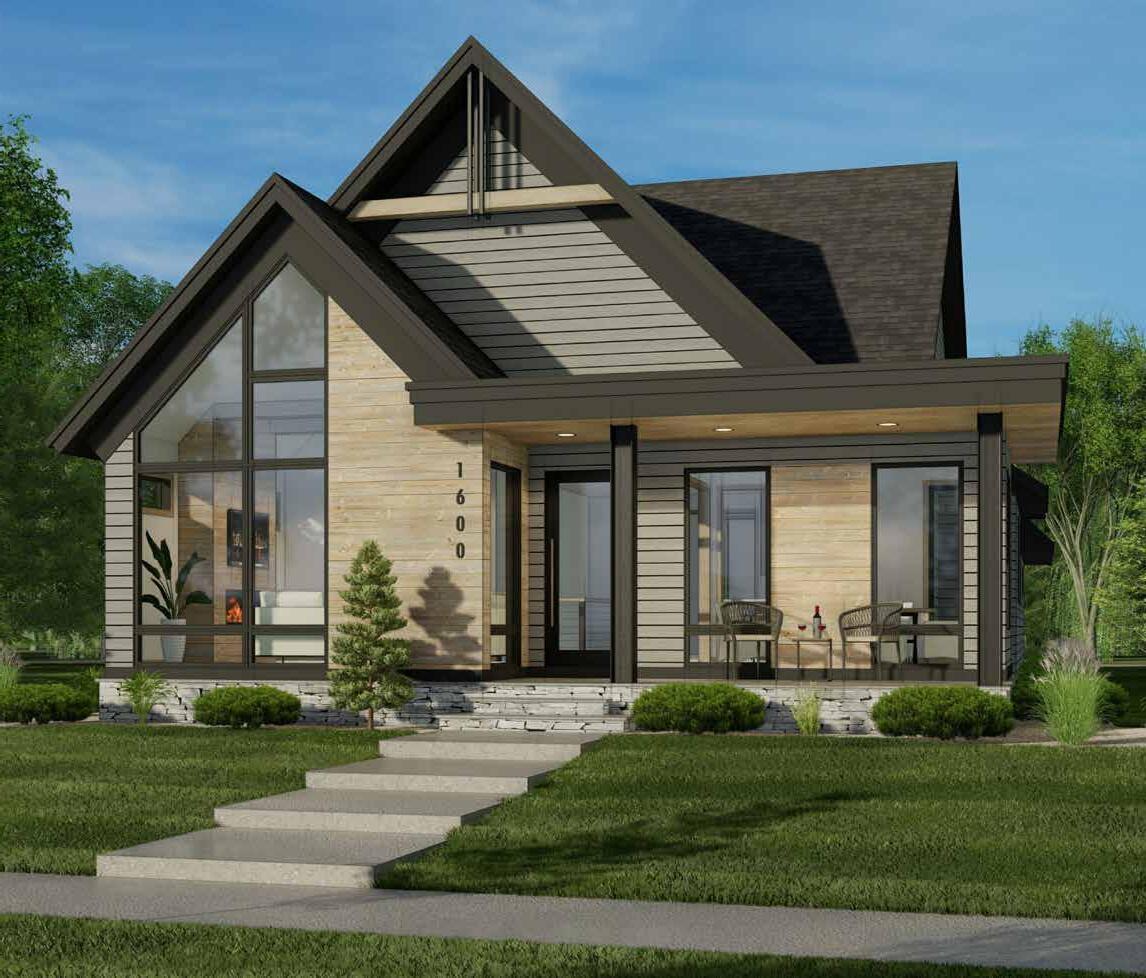
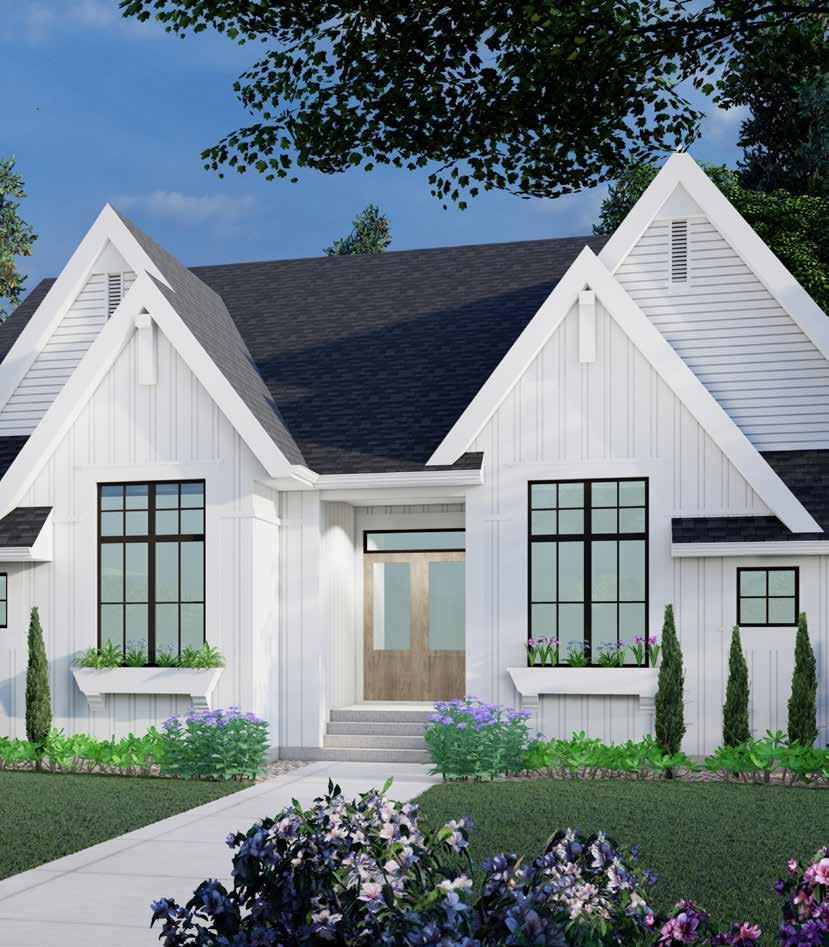
PARADEOFHOMES.ORG PARADEOFHOMESTC POHTC 53 PARADEOFHOMES 12 15 14 AWARDS
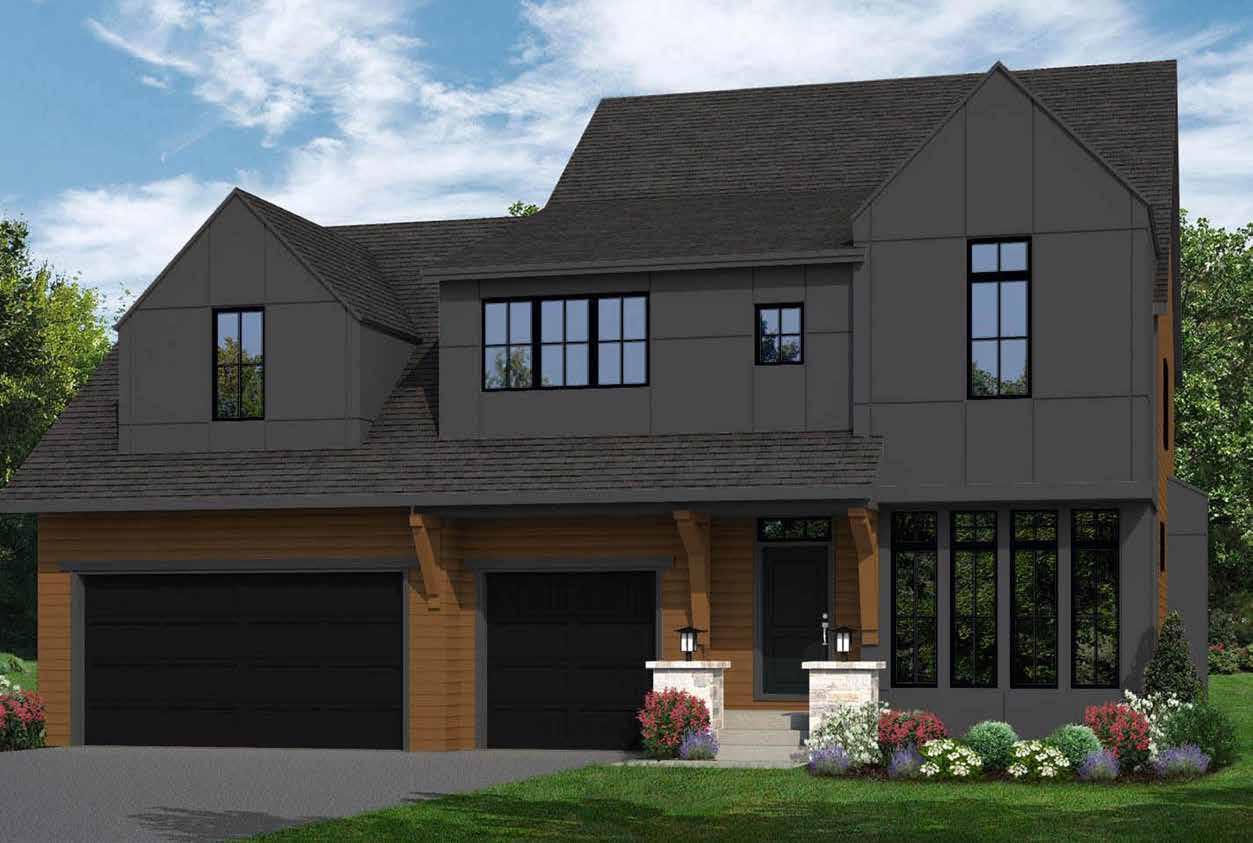

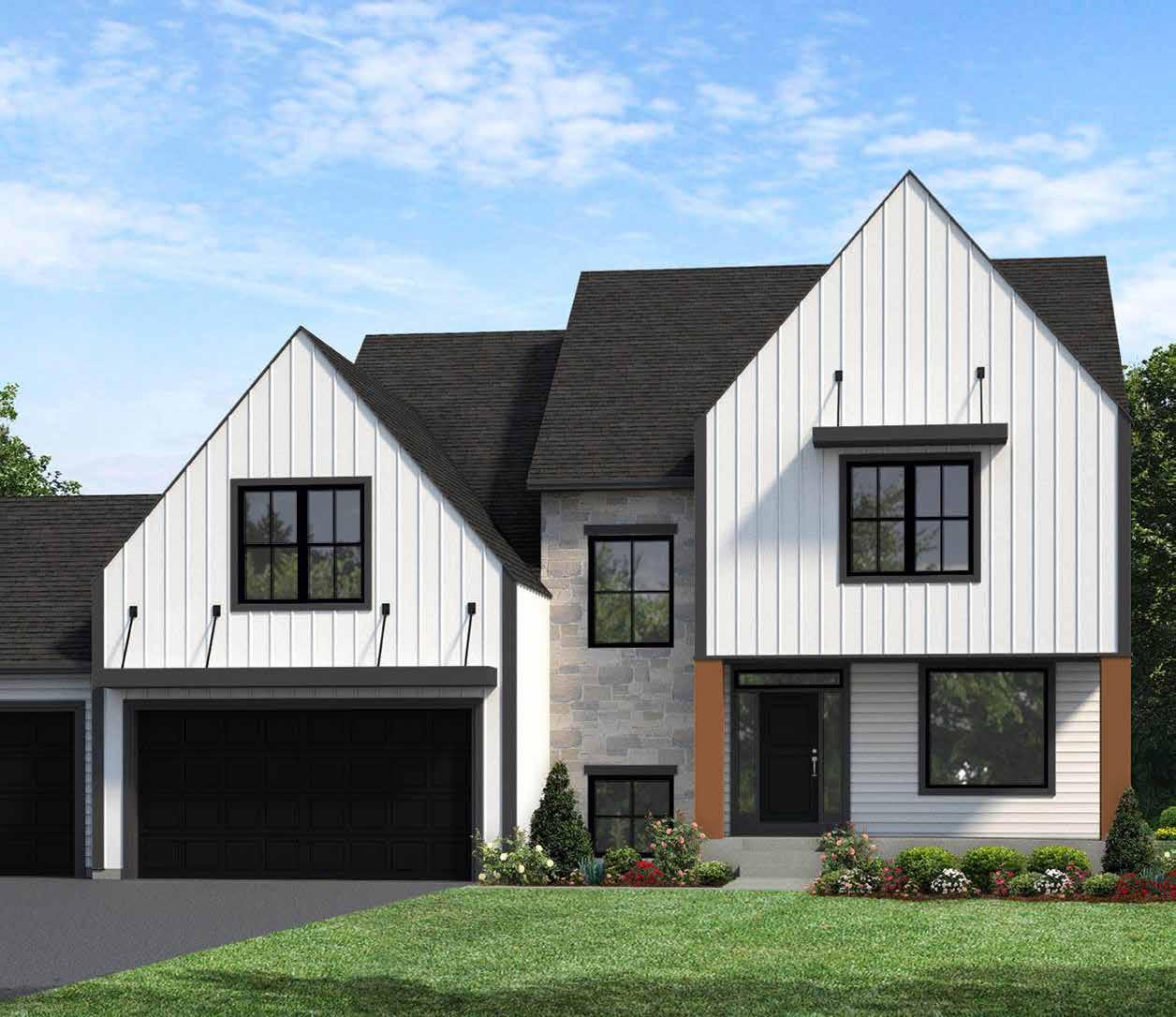
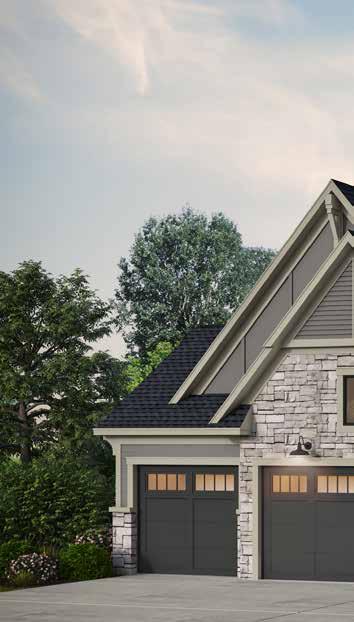
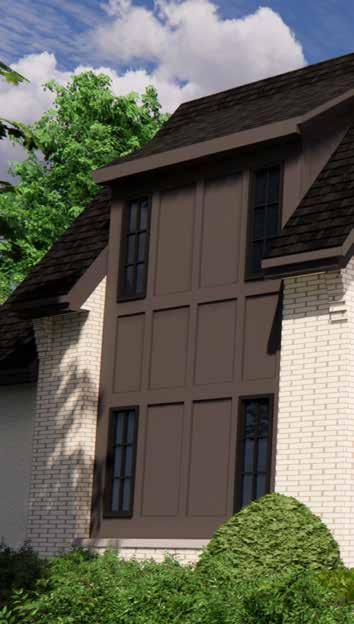
PARADE OF HOMES SM MARCH 4–APRIL 2, 2023 | THURSDAY–SUNDAY 12–6PM 54 16 18
16 $1 MILLION TO $1.2 MILLION BUILDS 50+ HOMES/YEAR
STONEGATE BUILDERS
VICTORIA
Trillium Partners: All, Inc.; Andersen Windows; Contract Interiors, Inc.; Fireside Hearth & Home; MCI Paint & Drywall; Pella Windows & Doors
17 $1.2 MILLION TO $1.5 MILLION BUILDS 1-49 HOMES/YEAR
KOOTENIA HOMES
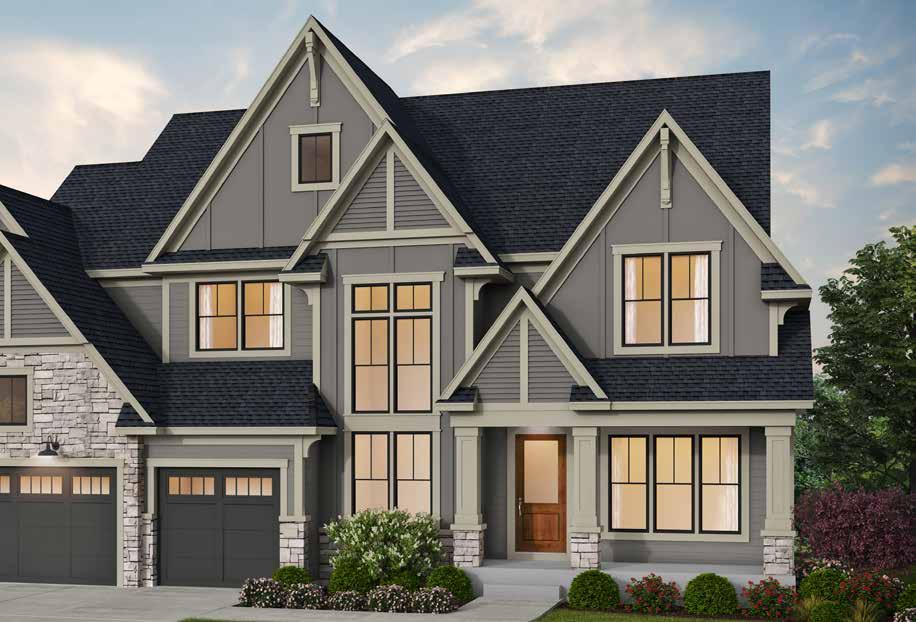
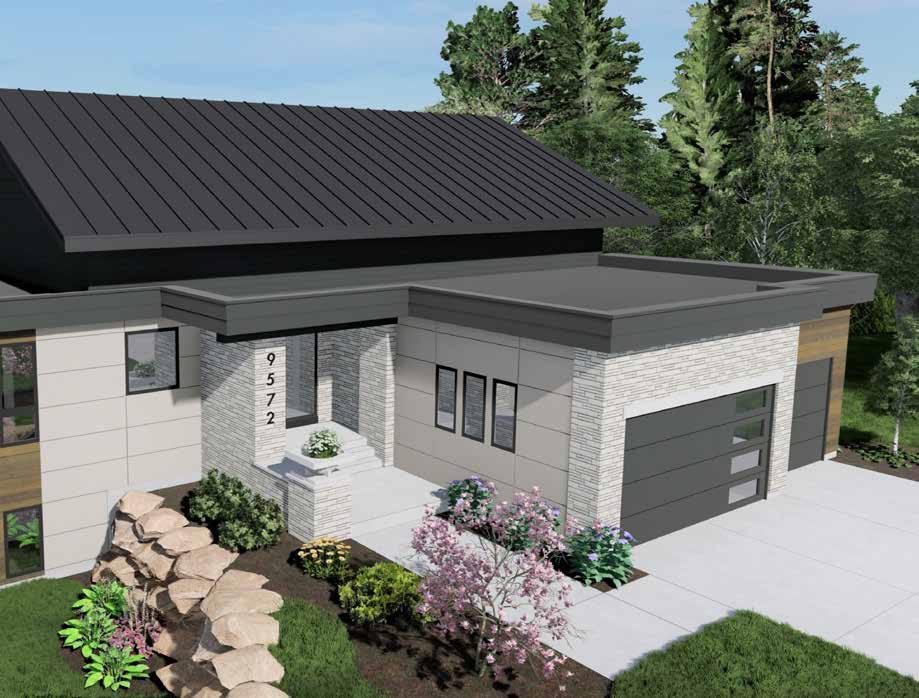
WOODBURY
Trillium Partners: A J Berger Construction, LLC; All, Inc.; Andersen Windows; Contract Interiors, Inc.; Fireside Hearth & Home; Muska Lighting; Scherer Bros. Lumber Co.; Schwieters Companies, Inc.; Twin Cities Closet Company
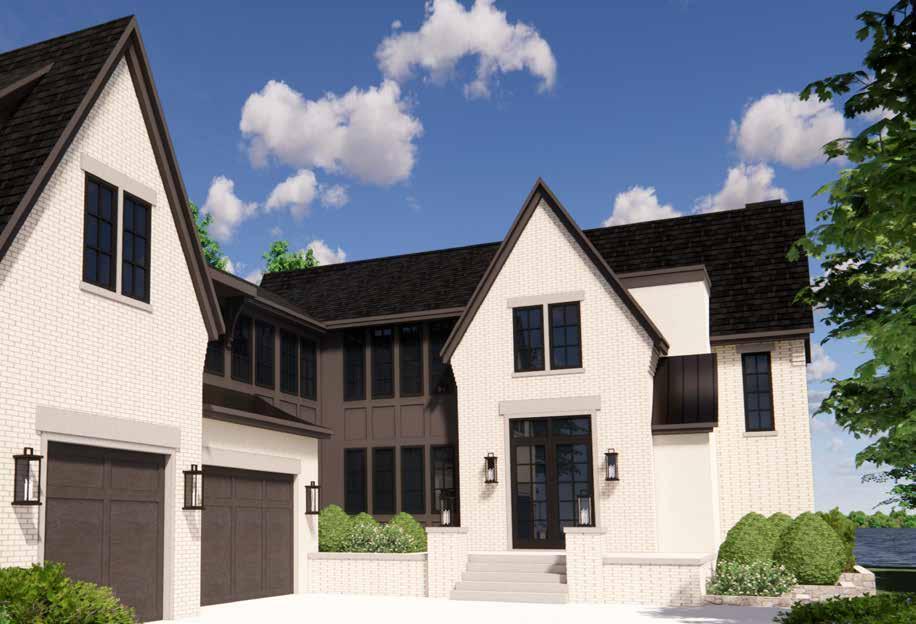

18 $1.2 MILLION TO $1.5 MILLION BUILDS 50+ HOMES/YEAR
STONEGATE BUILDERS
VICTORIA
Trillium Partners: All, Inc.; Andersen Windows; Contract Interiors, Inc.; Fireside Hearth & Home; Muska Lighting
19 $1.5 MILLION TO $2 MILLION BUILDS 50+ HOMES/YEAR
HANSON BUILDERS, INC.
PLYMOUTH
Trillium Partners: Contract Interiors, Inc.; LDM Electric; Pella Windows & Doors; Schwieters Companies, Inc.
20 $2 MILLION & ABOVE BUILDS 1-49 HOMES/YEAR
ZAWADSKI HOMES, INC.
SHOREVIEW
Trillium Partners: Andersen Windows; Fireside Hearth & Home; Muska Lighting; Scherer Bros. Lumber Co.; Schwieters Companies, Inc.; Warners' Stellian Appliance
PARADEOFHOMES.ORG PARADEOFHOMESTC POHTC 55 PARADEOFHOMES
17 19 20
AWARDS
kept secret in wireless.






Switch to Xfinity Mobile – the fastest mobile service.

The best kept secret in wireless is no big secret. With Xfinity Mobile, you and your family can save hundreds a year on your wireless bill, which means more money in your pocket to use however you want. Get the best price on 2 lines of Unlimited, just $30/mo. per line and connect to the fastest mobile service, and the most reliable 5G network nationwide. Now that’s a secret worth sharing.
Best price comparison based upon account with 2 unlimited lines only compared to available 5G pricing plans of top 3 carriers. Xfinity Internet required. Reduced speeds after 20 GB of usage/line. Actual savings vary and are not guaranteed.
Restrictions apply. Not available in all areas. Line limitations may apply. Equip., taxes and fees extra, and subj. to change. $25/line/mo. charge applies if Xfinity TV, Internet or Voice post-pay services not maintained. Pricing subject to change. In times of congestion, your data may be temporarily slower than other traffic. After 20 GB monthly data use, speeds reduced to a maximum of 1.5 Mbps download/750 Kbps upload. For Xfinity Mobile Broadband Disclosures visit: www.xfinity.com/mobile/policies/ broadband-disclosures. Xfinity Mobile utilizes the highest ranked network from RootMetrics® 1H 2022 US report. WiFi networks not tested. Results may vary. Award is not endorsement. Fastest mobile based on consumer testing of mobile WiFi and cellular data performance from Ookla® Speedtest Intelligence® data in Q2 '22 for Comcast service areas, verified by Ookla for Comcast’s analysis. NPA243063-0006

PARADE OF HOMES SM MARCH 4–APRIL 2, 2023 | THURSDAY–SUNDAY 12–6PM 56
1-800-xfinity xfinity.com Visit a store today
144797_NPA243063-0006 NED XM 5.0 ad 7x4.875.indd 1
Say hello to the best price on 2 lines of Unlimited. Discover the best
You can’t have too many houseplants—they freshen any space, bringing spring inside early and brightening your mood. They’ve even been shown to improve health.
Untitled-17 1 1/14/23 5:38 PM
Now is the perfect time of year to consult with the people in purple at Bachman’s, and select the ideal addition to your home. Or give a houseplant as a gift to green up the homes of friends and family.
$10K
Giveaway

At one point, Lori’s dream of owning her own place felt far out of reach. That is until she was selected as a winner of the Parade of Homes
First-Time Homebuyer $10K Giveaway and was able to close on her very first home.
When Lori first walked through her two-bedroom condo, it felt like home. She quickly put in an offer and was so excited to have it accepted.
“Just the way that it was decorated, I could see myself living here,” said Lori. “It’s just a small place you know, and it just felt like home.”
At one point, Lori’s dream of owning her own place felt far out of reach. Working in hospitality for over 15 years she had been paying down student loans and saving for a down payment when the pandemic hit.
“It’s just been something that I’ve wanted to do for a really long time. I’ve been saving money. When I was laid off at the start of the pandemic, I was so afraid that it was never going to happen,” she shared.
Like many, Lori was left unemployed during the pandemic with her dreams of homeownership placed on hold. As the pandemic went on, she was able to find a new job outside of hospitality and save
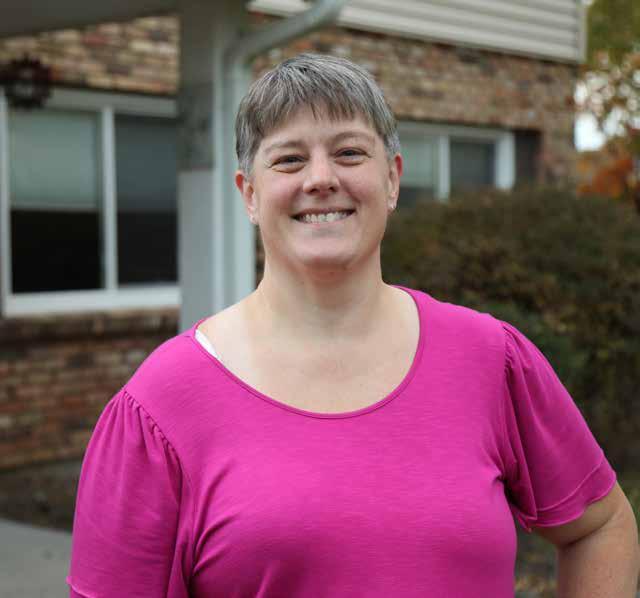
some money by living at home with her mom. The final piece of her homeownership puzzle fell in place when she was selected as one of the recipients of the Parade of Homes First-Time Homebuyer $10K Giveaway last spring.

“I was able to start putting a little bit more money away with all of the stimulus,” said Lori.
“And then I heard [the Parade of Homes giveaway] advertisement and applied. I was so excited when I got the call that I won.”

The additional $10,000 made all the difference in Lori’s journey to homeownership.
“The market has been crazy. I think I looked at three places, put an offer in on one, and didn’t get it. And then when I saw this one and put an offer in, I was so thankful that they accepted,” said Lori. “It totally helped, you know, with the down payment, the closing costs, and everything. It was just amazing.”
PARADEOFHOMES.ORG PARADEOFHOMESTC POHTC 57 PARADEOFHOMES
Entries must be made online and cannot be made at Parade HomesSM on the tour. See official rules at ParadeofHomes.org. Sweepstakes entry ends April 2, 2023 at 6PM CST. /
First-time homebuyers, step right up! This means you have not owned a home or residential property in the last five years. You meet the $10K Giveaway household income requirements. For details visit ParadeofHomes.org. You are planning to purchase your first home (either newly built or resale) in the next 12 months. To enter sweepstakes and for complete details, scan or visit ParadeofHomes.org Meet Lori! HOMEOWNERSHIP SPRING 2022 WINNER ENTER TO WIN A $10K DOWNPAYMENT! Thank you to the generous donors to the giveaway who helped make homeownership a dream come true for Lori.
$10K
PARADE OF HOMES FIRST-TIME HOMEBUYER
Everyone deserves a place to call home.
The Dream Homes on the Parade of Homes support the Housing First Minnesota Foundation's work building safe housing for Minnesotans in need of shelter. Dream Homes are selected for their exquisite craftsmanship, intricate design details, and ability to inspire every visitor. There is an admission fee for each Dream Home experience— all proceeds benefit the Housing First Minnesota Foundation and our vision to end homelessness in Minnesota.
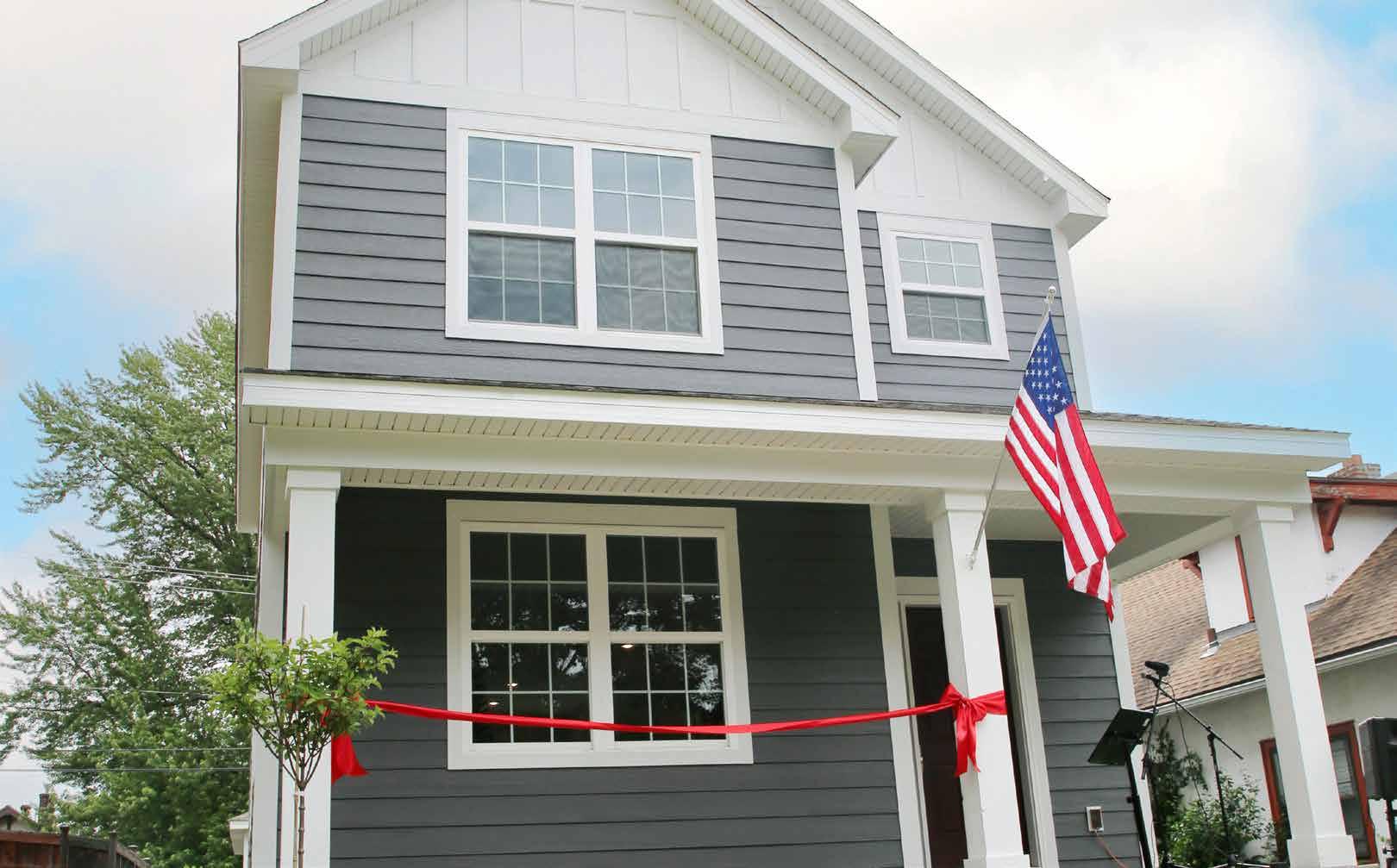

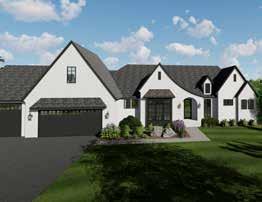
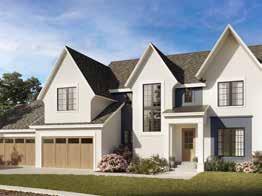
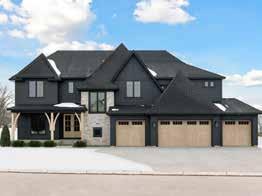

PARADE OF HOMES SM MARCH 4–APRIL 2, 2023 | THURSDAY–SUNDAY 12–6PM 58 41 68 66 234 359
HOME
PURCHASE ALL-ACCESS TICKET AT PARADEOFHOMES.ORG Your all-access ticket allows you to tour all Dream Homes once for $25! Single-home tickets are available for $5 each.
Housing First Minnesota Foundation is a mission-driven organization focused on partnerships that lead community build projects for vulnerable individuals, families and veterans who are at risk of or experiencing homelessness. Our community build projects are a unique, collaborative model connecting builders, remodelers, and their trade partners in the building industry with nonprofit organizations in need of new or renovated housing solutions.
Minnesota Assistance Council for Veterans (MACV)

MACV provides transitional housing for veterans and their families who are at risk of homelessness or have a history of homelessness.
We are constructing four new 4-bedroom homes— each with a 1-bedroom
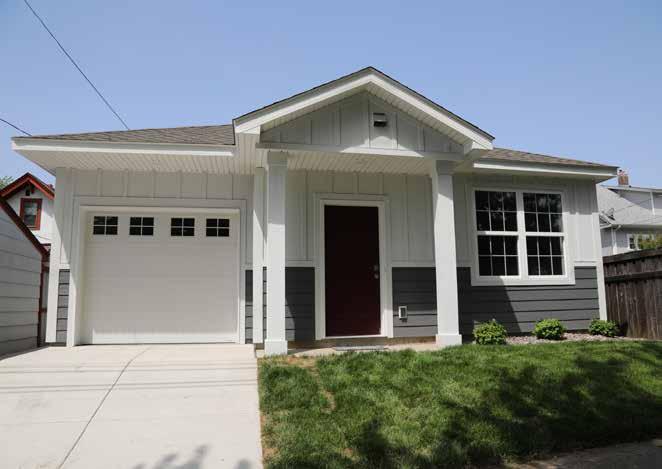
Accessory Dwelling Unit (ADU)—in Hennepin County, placing 20 veterans and their families into safe homes. We broke ground on two of these homes/ADUs this past fall and plan to complete construction of all four homes/ADUs in 2023.
AVIVO
Avivo provides transitional housing for low-income mothers in addiction recovery while living with their children.
We plan to renovate up to four 2-bedroom apartment units in 2023. Each unit has an estimated completion time of three months.
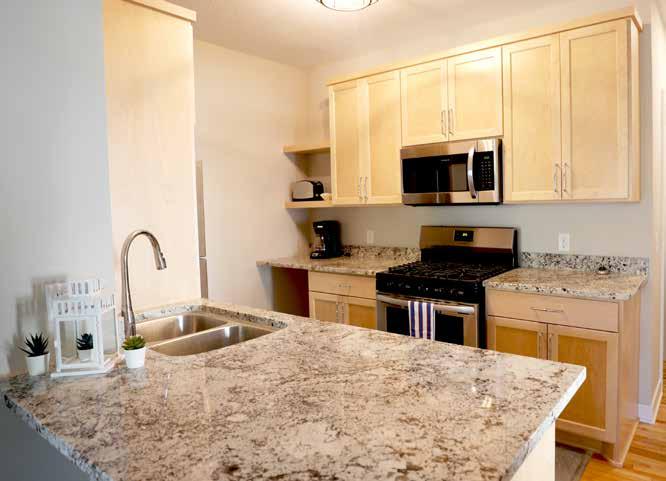
PARADEOFHOMES.ORG PARADEOFHOMESTC POHTC 59 PARADEOFHOMES LEARN MORE AT HOUSINGFIRSTMNFOUNDATION.ORG GIVING BACK
CURRENT PROJECT CURRENT PROJECT 62 201 $5.9M 99K COMMUNITY BUILDS COMPLETED SHELTER BEDS PROVIDED CONSTRUCTION VALUE IN HOUSING SQ. FT. OF DIGNIFIED HOUSING CREATED
Swanson Homes
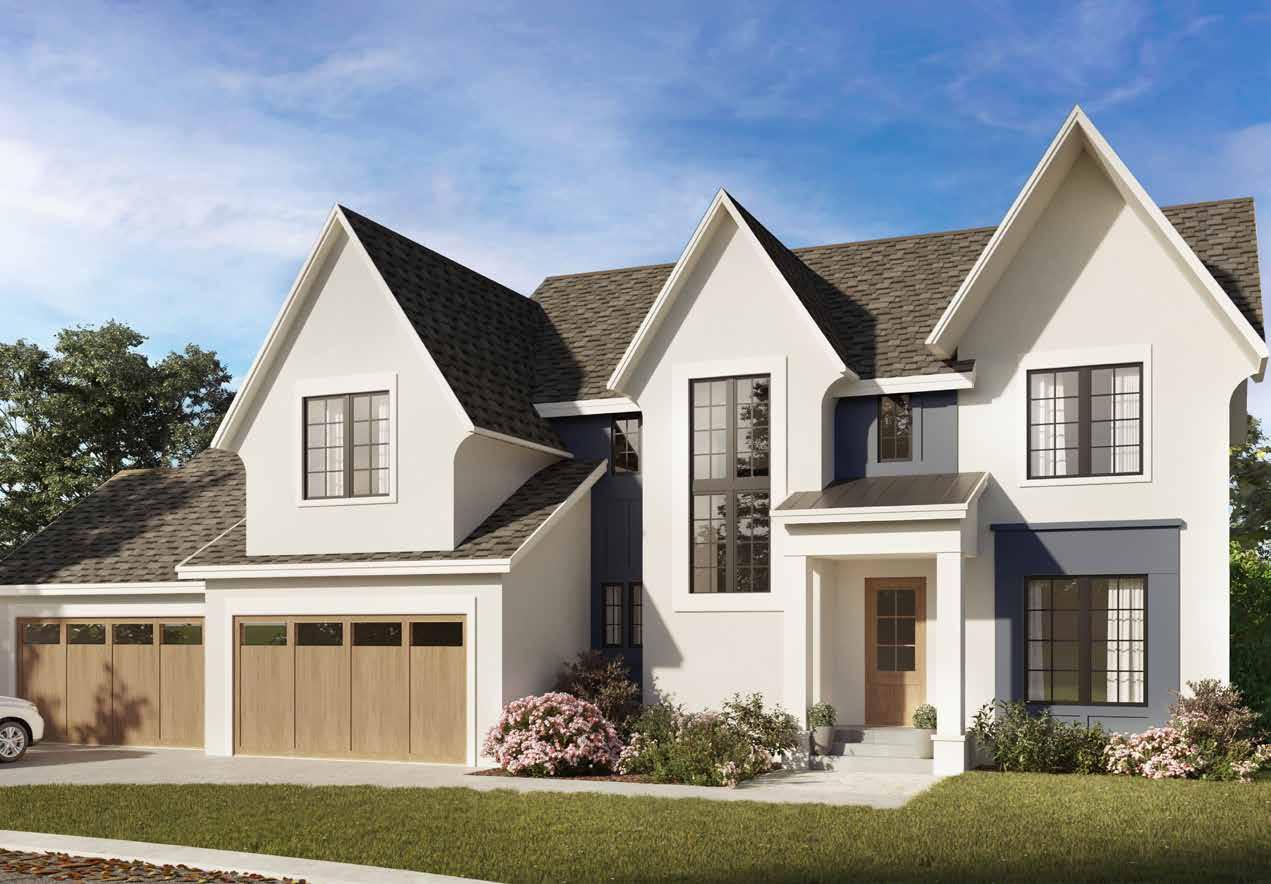
A chef-style, open-concept kitchen with 10’ beamed ceilings lead into a beautifully stunning dining area and great room. The main floor also offers a study with custom built-ins, a walk-in prep kitchen and pantry, and a three-season porch with a fireplace for extended enjoyment. There are four bedrooms upstairs, including a luxurious master suite with a vaulted beamed ceiling, along with a well-appointed master bath. Upstairs you’ll also find a spacious bonus room with a vaulted ceiling. The lower level is an entertainer's delight that features a wet bar with island-style seating, a rec room, billiards area, and athletic court, along with the fifth bedroom and bath.
GET THERE:
16960 - 46TH AVENUE N. PLYMOUTH, MN 55446
From Highway 55 W, drive to Holly Lane North; Right on Peony Lane North; Right on Old Rockford Road; Left on Holly Lane North; Home on left
Denali Custom Homes, Inc.
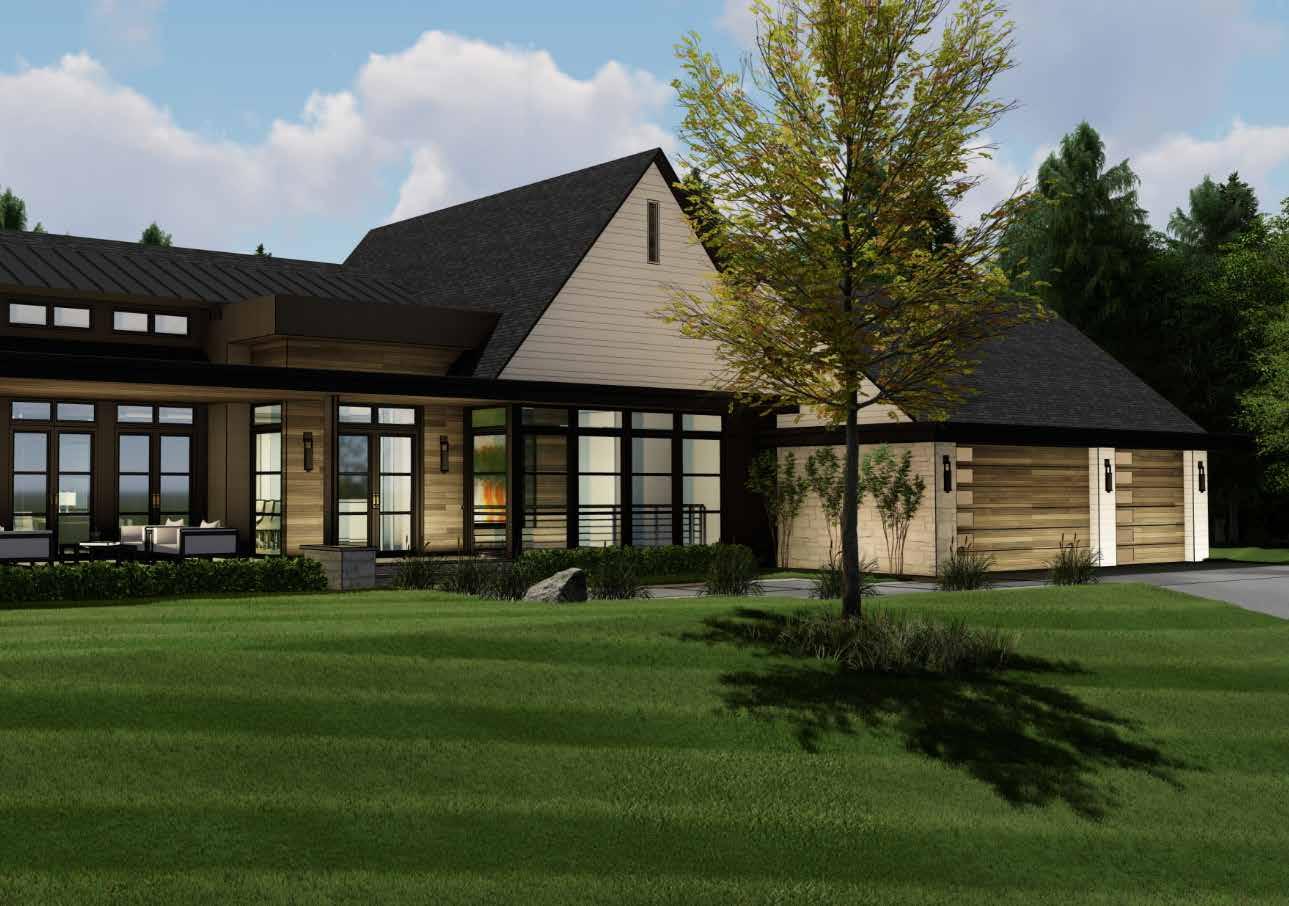
Welcome to the quintessential "empty nester" summer home! This modestly spacious home boasts just over 3,500 square feet and provides the perfect place to spend leisure time with friends and family. Featuring spectacular views of Lake Minnetonka, the outdoor covered terrace opens into the grand vaulted great room that features custom beams and a fireplace. The beautifully appointed entertainer’s kitchen leads you into a private screened porch that features a stone fireplace for those chilly nights. Additionally, the highly requested main-floor primary suite checks all the boxes. The lower level accommodates guest rooms, an additional family room, and storage. Detailing and finishes set this home above the rest for the discerning home buyer!
GET THERE:
1837 FAGERNESS POINT ROAD
ORONO, MN 55391
Take I-394 to County Rd. 151, left of Shadywood; First right on Fagerness Point Road. Alternatively, take Hwy 7 to County Rd. 19; Left on Fagerness Point Road
TOUR FOR A CAUSE
PARADE OF HOMES SM MARCH 4–APRIL 2, 2023 | THURSDAY–SUNDAY 12–6PM 60
41
66 HOME HOME
Your Dream Home admission supports building futures through housing for Minnesotans in need.
Stonegate Builders


This stunning home features over 5,900 square feet of exceptional design and quality construction and delivers a perfect layout for outstanding family living. Every intentional detail of this beautiful 5 bedroom, 6 bath home creates a symphony of style that is both chic and inviting. From the jaw-dropping two story gourmet kitchen with beamed ceiling to the exquisite use of color and pattern, paneled walls, weathered reclaimed beams, and amazing fixtures – each room features show-stopping finishes. Keep an eye out for our masterful use of accent walls, tile, stone, marble, gold accents, wallpaper, and natural elements. We can’t wait for you to tour our Dream Home!
GET THERE:
17060 - 46TH AVENUE N. PLYMOUTH, MN 55446
I-494 to County Road 9/Rockford Road; West on Rockford Road; North on Holly Lane; East on 46th Avenue North to Garland Lane; South to home on right
Style & Structure
Look at this trove, treasures untold. How many wonders can a custom home hold? Looking around here you’d think: Style & Structure thought of everything. I’ve got built-ins and cabinets a-plenty. I’ve got arches and wallpaper galore. You want lighting fixtures? I’ve got twenty! But who cares? No big deal. I want more! I wanna be, in the indoor pool. I want to see, wanna see ‘em swimming! Walking around on those... What do you call ‘em? Oh, heated floors! Island seating is for our family of four. Dining rooms are required for hosting much more. I love reading in the... what’s that word again? Library! Up where they sleep. Up where they dream. Up in their room full of beams. Wanderin’ free... Wish I could be... Living in this home!
GET THERE: 5736 - 57TH STREET COVE N. LAKE ELMO, MN 55042
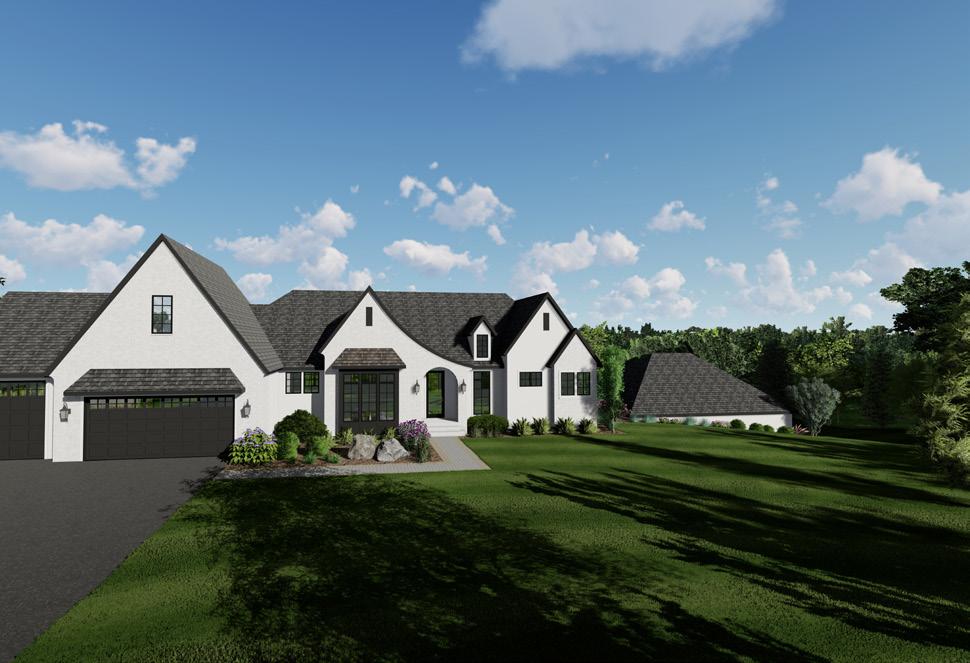
PARADEOFHOMES.ORG PARADEOFHOMESTC POHTC 61 PARADEOFHOMES
Starting at 694 & 36, go east on 36; Right on Lake Elmo Avenue; Right on 57th Street North; Right on 57th Street Cove North; Last home at end of cul-de-sac 234
68
HOME
HOME
YOUR ALL-ACCESS TICKET AT PARADEOFHOMES.ORG DREAM HOMES
Your all-access ticket allows you to tour all Dream Homes once for $25! Single-home tickets are available for $5 each.
PURCHASE
Custom One Homes
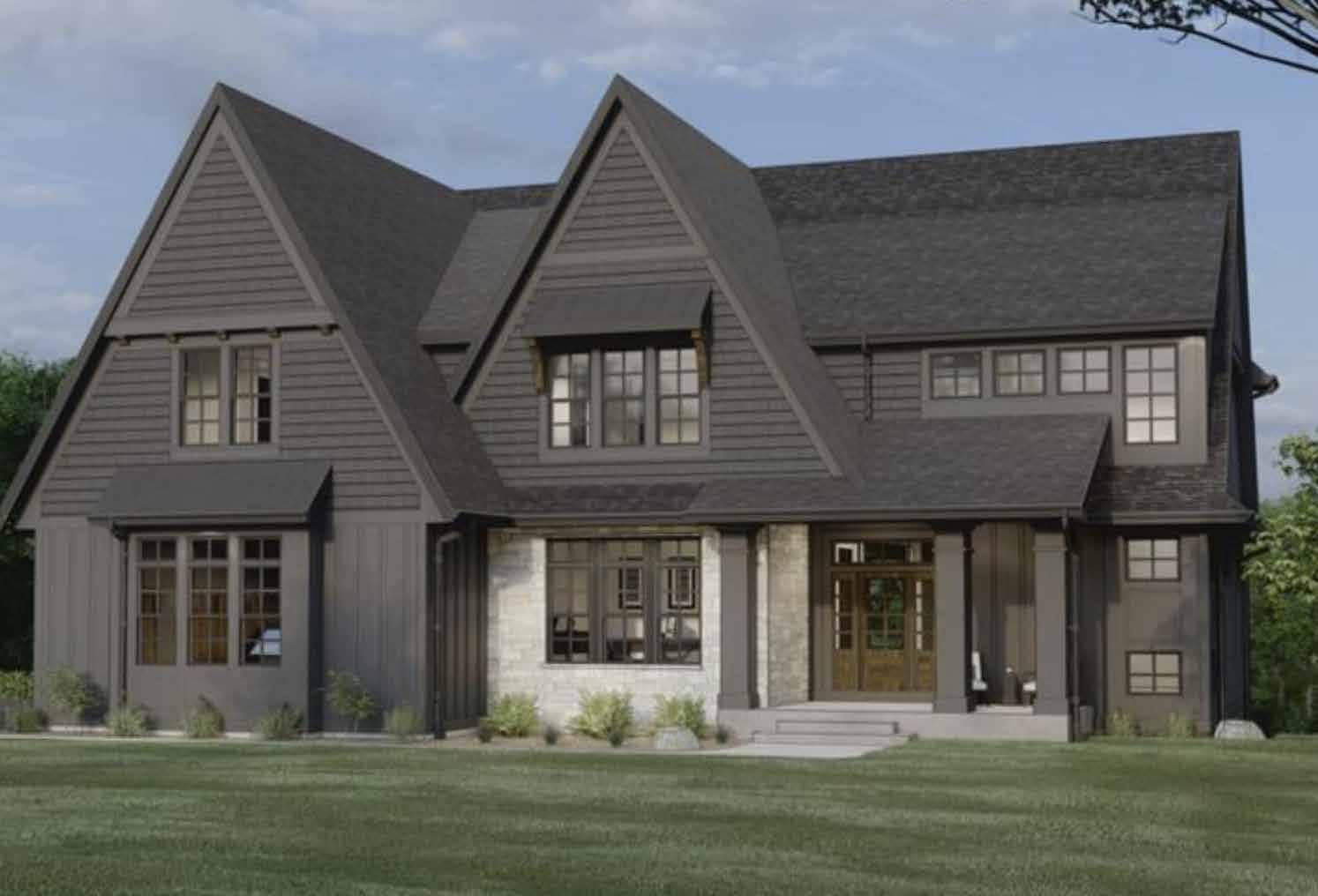
This stunning, traditional home sits on a 2.6-acre lot and has over 6,000 square feet of living space. The spacious floor plan features five bedrooms, five bathrooms, 10-foot main-level ceilings, a kids lounge, athletic court, exercise room, and a lower-level bar and wine area that is excellent for entertaining with elegance.
GET THERE:
7972 - 207TH STREET E. CREDIT RIVER, MN 55372
New construction or rehab, Bell gets financing

off your to-do list.
Whether you’re ready to build new, or make key renovations to your current home, count on us to help! In this uncertain rate environment, find certainty with Bell by extending your lock by 45 days at NO ADDITIONAL COST.*
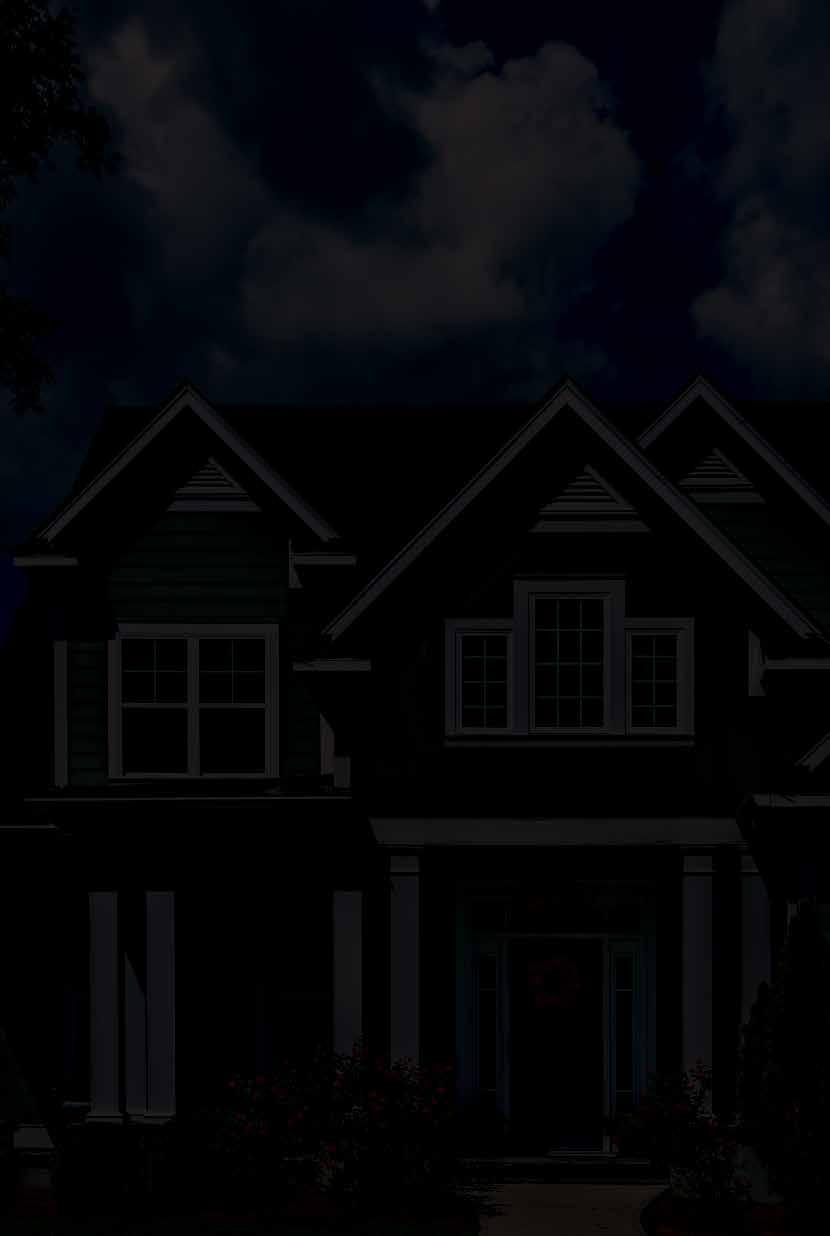


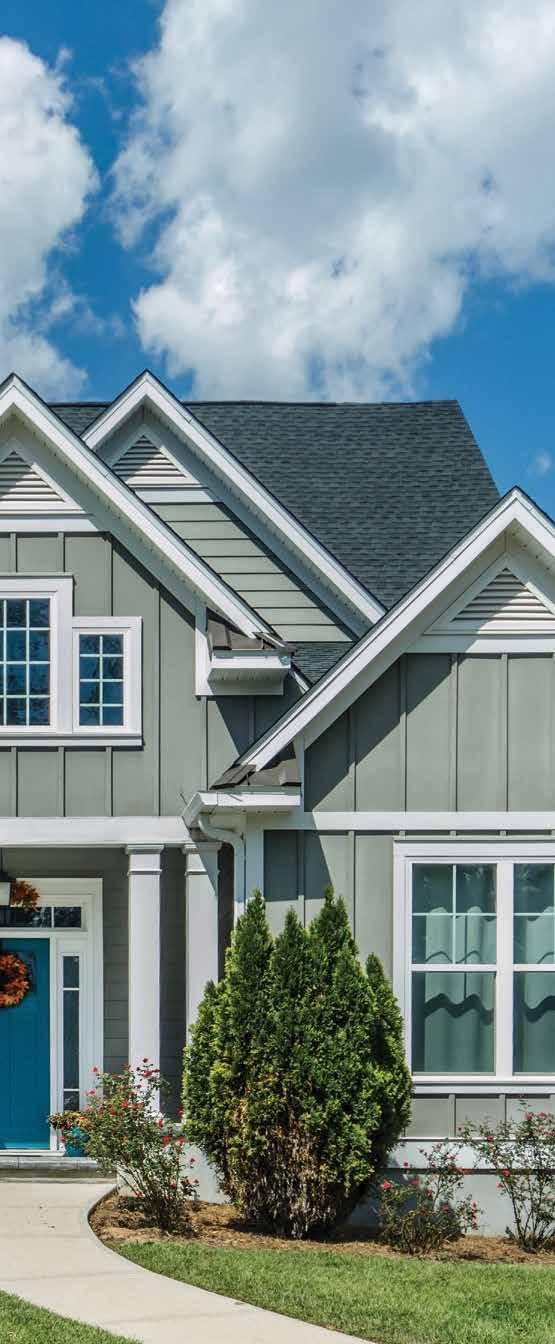

our website.

PARADE OF HOMES SM MARCH 4–APRIL 2, 2023 | THURSDAY–SUNDAY 12–6PM 62
*45-day free extended lock does not include extended lock or one-timeclose loans. New construction contracts written between February 11th and April 23rd, 2023 only. New construction conforming and government locks only. Contact us for more details. Untitled-5 1 1/12/23 12:09 PM
Scan QR code to visit
Take I-35S to County 70; West to Vernon Avenue; North to 207th Street; East to home 359 HOME Your all-access ticket allows you to tour all Dream Homes once for $25! Single-home tickets are available for $5 each. PURCHASE YOUR ALL-ACCESS TICKET AT PARADEOFHOMES.ORG
CELEBRATING 10 YEARS OF ARTISAN
ARTISANHOMETOUR.ORG
SUMMER 2023 BUILDERS
ALIGN BUILDING AND REMODELING, LLC
BOHLAND DEVELOPMENT
CHARLES CUDD CO., LLC
CITY HOMES, LLC
CONSTRUCTION2STYLE
CUSTOM ONE HOMES
GORDON JAMES
HARRISON CUSTOM BUILDERS, LLC
HARTMAN HOMES, INC.
HENDEL HOMES
HIGHMARK BUILDERS, INC.
JOHN KRAEMER & SONS, INC.
MARK D. WILLIAMS CUSTOM HOMES, INC.
SUSTAINABLE 9 DESIGN + BUILD

SWANSON HOMES
TJB HOMES, INC.
WOODDALE BUILDERS, INC.
SUMMER 2023 REMODELERS
FRONTIER CUSTOM BUILDERS
HENDEL HOMES
NARR CONSTRUCTION, INC.
NOR-SON CUSTOM BUILDERS
OAK & ARROW HOMES
QUARTERSAWN
REVISION, LLC
VUJOVICH DESIGN BUILD, INC.
GRAND MASTER SPONSOR

UPCOMING EVENTS
JUNE 9-25
OCT 6-22
WOODDALE BUILDERS, INC. |

LANDMARK PHOTOGRAPHY
JOURNEYMAN SPONSORS
Together
to change this.
Our market needs more starter homes.

Minnesota’s housing market serves many of us well, and the homes we build and remodel in Minnesota are the most energy efficient in the country. However, our housing market does not provide an adequate supply of entry-level homes. We need to build more of them. Lots more of them. The housing industry wants to meet the demand for these homes and to grow homeownership opportunities. Unfortunately, several barriers hold us back from serving the entirety of the housing market.
Lifting barriers to homeownership.
One of the largest barriers to homeownership is a series of outdated rules and requirements that unnecessarily limit the construction of affordably priced starter homes. Many rules, like local government zoning, were created to protect resources and consumers. However, over the years these rules have grown to work against our shared value of homeownership opportunity for all. Modernizing these rules and protections to make them work in support of homeownership opportunities is a challenge, but it can be accomplished!
The opportunity of homeownership for everyone, everywhere.
The Parade of Homes has a proud history presenting the premier homeownership event in Minnesota. We have welcomed Minnesotans to celebrate homeownership for decades and watched our region grow. Today we find ourselves in a moment of critical importance as we see more and more homebuyers left out of our housing market. This moment calls us to prioritize the cause of homeownership and to inspire Minnesotans to take action.

PARADE OF HOMES SM MARCH 4–APRIL 2, 2023 | THURSDAY–SUNDAY 12–6PM 64 Sign up for our Homeownership is all of it e-newsletter and follow @housingfirstnetwork on Instagram and Facebook for stories of how Minnesota’s shortage of starter homes is affecting your community. Homeownership is all of it, but it’s not attainable for everyone.
we can
begin
Join the conversation HomeownershipMN.org
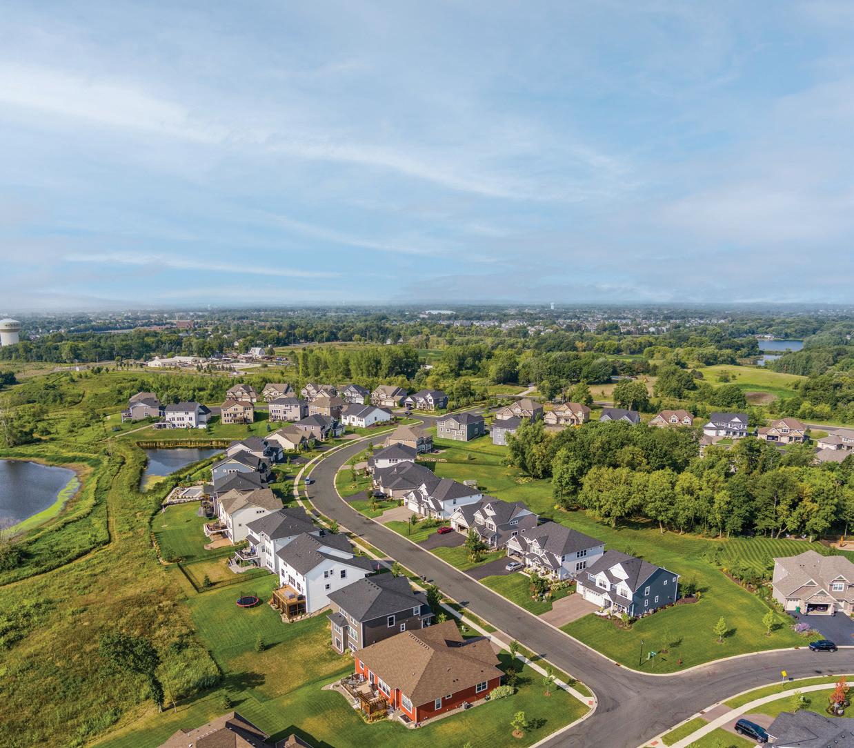
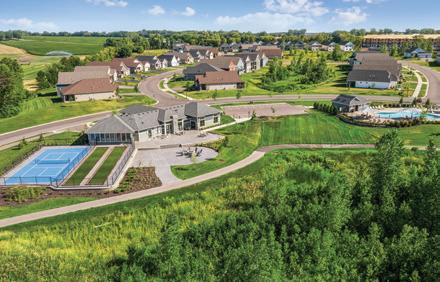
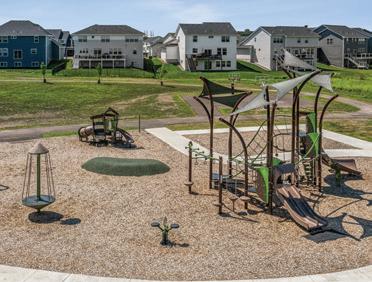
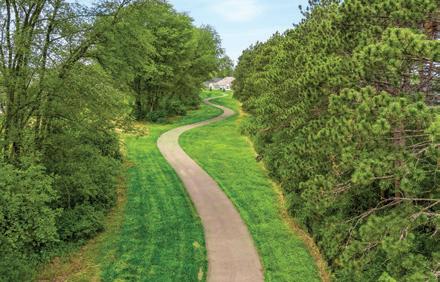
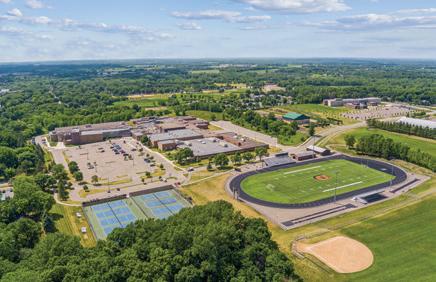
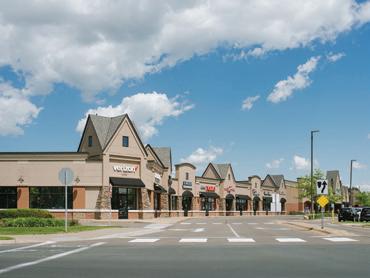

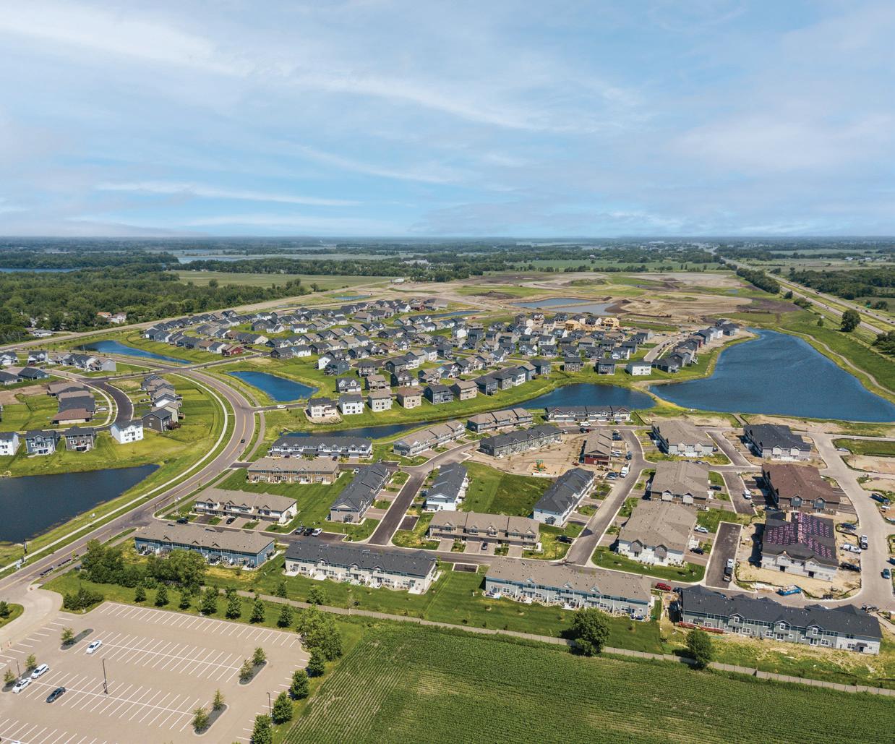

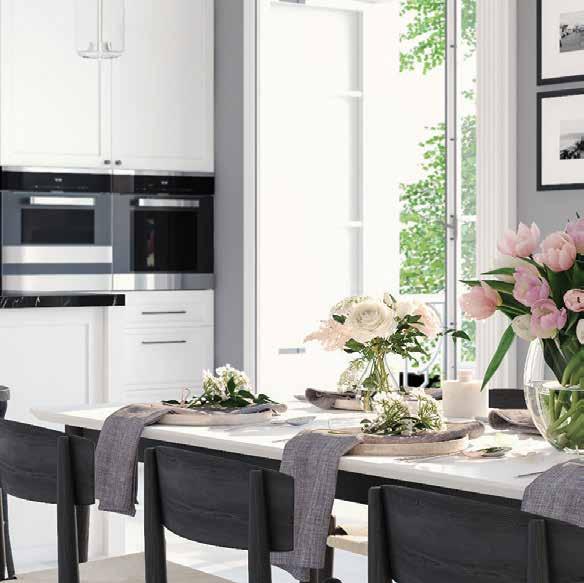

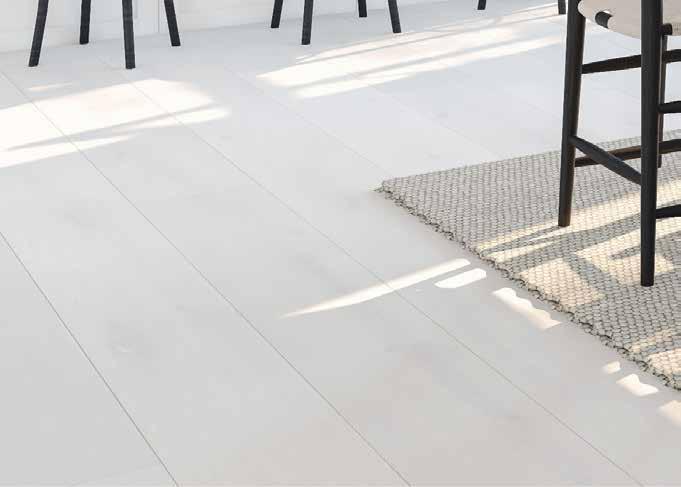
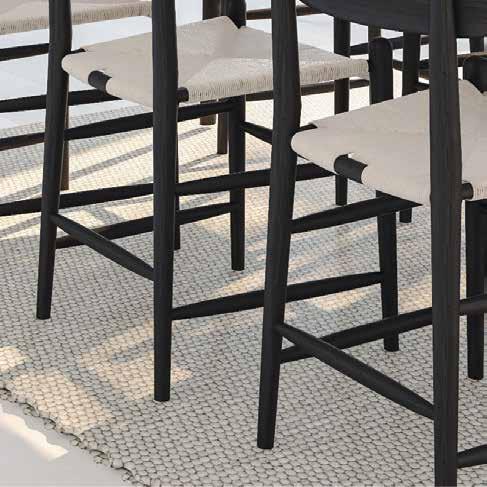

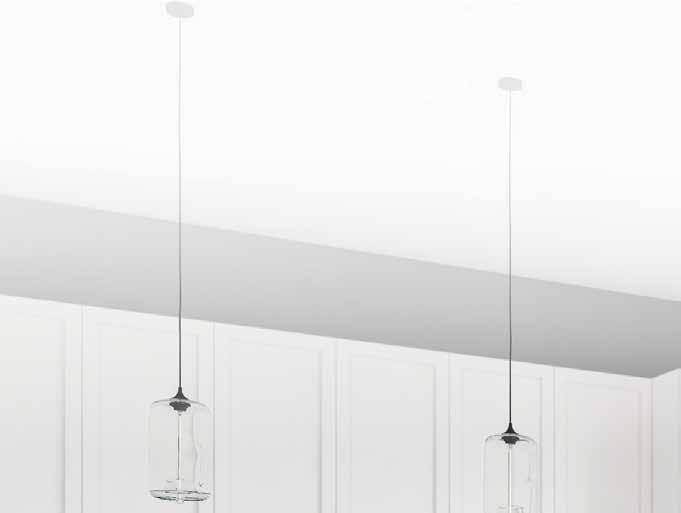
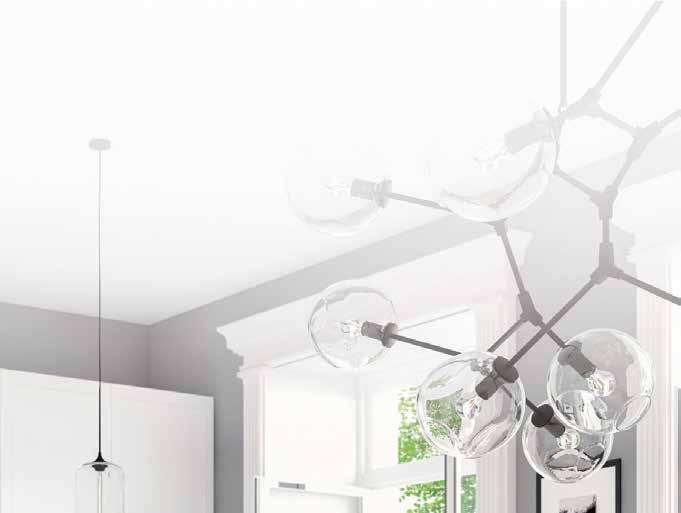
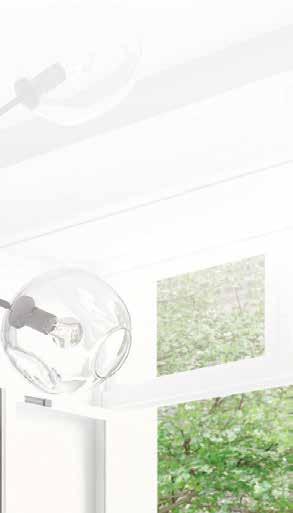
a single-close construction loan from Alerus, you’ll pay closing costs once and save big. You can also lock in current interest rates that might not last until construction is finalized. That can save even more. Once your home is built, the loan converts automatically to a long-term mortgage. There’s no need to qualify for a second loan. Build your dream. Alerus makes it simple. Call 952.593.1169 or visit Alerus.com/mortgage. BANKING :: MORTGAGE :: RETIREMENT :: WEALTH MANAGEMENT Deposit products offered by Alerus Financial N.A. Member FDIC CLOSE ONCE. SAVE TWICE.
With
SPRING 2023 | SPECIAL EVENTS
CALENDAR
Don’t miss these special events put on by select builders and remodelers during the spring tour. These free events will introduce you to the teams behind the homes on the tour, the latest design trends, and much more.
3/4/2023
OPENING CELEBRATION
Style & Structure
Style & Structure is partnering with Ferguson Enterprises to celebrate the first day of the parade. Drinks and appetizers will be provided. We look forward to seeing you at the exciting Parade of Homes kickoff!
#234 | Lake Elmo | 12-2 PM
CINNAMON ROLL

SATURDAY
Stonegate Builders
We are kicking off the first day of the parade with an extra special treat! Join us for a delicious cinnamon roll and tour all of our Stonegate Builders' Parade of Homes models.
#21 | Victoria | 12-2 PM
#22 | Victoria | 12-2 PM
#39 | Minnetrista | 12-2 PM
#68 | Plymouth | 12-2 PM
#69 | Plymouth | 12-2 PM
#79 | Maple Grove | 12-2 PM
#267 | Cottage Grove | 12-2 PM
WINE & CHEESE
Eternity Homes, LLC
Stop by our most popular plan, the Cape Cod, for some complimentary wine and cheese. Make sure to check out our monthly incentives while visiting.
#179 | Blaine | 1-5 PM
Stop by and enjoy some wine and cheese at our beloved Flagstaff model in our Mill Pond development. Be sure to ask a representative about our unique building process.
#180 | Blaine | 1-5 PM
MOCHA & MUNCHIES
Country Joe Homes
Enjoy specialty coffee made to your liking by a Coffee Cart barista and delicious treats while you tour our Bradford Villa Model in Summers Creek of Lakeville. Andra Hentges, our new construction mortgage specialist, will be on hand to answer your financing questions.
#317 | Lakeville | 1-3 PM
GRAND OPENING
Price Custom Homes
Join us at Pine Crest Estates West as we celebrate our newest development in Orrock Township. Enjoy some refreshments and snacks, tour our model home, and discover the privacy and acreage you can get in Pine Crest Estates West.
#152 | Big Lake | 12-4 PM
3/5/2023
WINE & CHEESE
Eternity Homes, LLC
Stop in at the Berres Ridge model, San Fran Loft, and check out its 4-car garage! Take the tour while enjoying complimentary wine and cheese.
#336 | Lakeville | 1-5 PM
3/9/2023
CHEESE, CRACKERS, &
CHOCOLATE! OH MY!
TC Homes, Inc.
Please come tour our beautiful villa model home while enjoying some cheese, crackers, and chocolate. Enjoy some refreshments and mingle with your future neighbors in your new neighborhood!
#50 | Delano | 2-5 PM
COME ROW WITH US!
City Homes, LLC
Stop in to learn more about ROW at Valley View, the latest in Edina’s residential community. Builder, Rebecca Remick of City Homes, and architect, Jeff Ziebarth of Simply Homes, will be welcoming you with information and lite bites, along with the benefits of owning one of the few customized ROW Homes in Edina.
#383 | Edina | 4-6 PM
THIRSTY THURSDAY
Style & Structure
Come join Style & Structure for happy hour and a tour of our beautiful new model. So many unique things to see in this home, it's a must see! Why not do it with a cocktail?
#234 | Lake Elmo | 4-6 PM
INTRO TO NEW CONSTRUCTION
Derrick Custom Homes, LLC
Join us to discuss the process of building a custom home, from budgeting to design to construction.
#244 | Hudson | 4-6 PM
PARADE OF HOMES SM MARCH 4–APRIL 2, 2023 | THURSDAY–SUNDAY 12–6PM 66
3/10/2023
COOKIES & COFFEE
Style & Structure
Come cozy up by the fireplace with coffee and cookies in Style & Structure's wooded model home. Our builders will be there to answer any questions you have about your future build project.
#234 | Lake Elmo | 12-2pm
3/11/2023
GRAND OPENING CELEBRATION
Stonegate Builders
Join us at Evanswood as we celebrate the grand opening of our new neighborhood in Maple Grove. Enjoy lunch and tour our gorgeous Pepin model. Let the kids play games in the athletic court while you discover amazing single-family living and outstanding amenities available at Evanswood.
#79 | Maple Grove | 12-3 PM
ELEVATE YOUR SPACE W/ STUDIO
M INTERIORS
Hill Farm Condominiums, LLC
Join us for appetizers and refreshments with Studio M Interiors’ senior designer, Jami Ludens, as she details how to elevate your space! New construction or not, find out key elements that can make your home magazine worthy.
#213 | North Oaks | 12-2 PM
SIPS & LENDING TIPS
Style & Structure
Do you have questions about a construction to perm loan or remodel financing? Style & Structure has partnered with Bell Bank to answer all your questions to see if building is right for you! Join us for a beer/wine and we look forward to seeing you there.
#234 | Lake Elmo | 12-2 PM
NEW CONSTRUCTION FINANCING 101
Price Custom Homes
Enjoy some refreshments and snacks with Molly Nadeau, mortgage specialist from Treadstone Mortgage, who will be going over options and resources for new construction financing on site and to answer any questions. Molly has 20+ years of experience in residential lending in the Elk River and greater Minneapolis area.
#152 | Big Lake | 1-3 PM
WINE & CHEESE
Eternity Homes, LLC
Enjoy wine and cheese while touring the model at our newest development, Scenic Hills. Meet an Eternity Homes agent to answer all your questions. Many lots still available.
#284 | Inver Grove Heights | 1-5 PM
WINE & CHEESE
Eternity Homes, LLC
Please join us for complimentary wine and cheese tasting while touring our gorgeous model home in the very kid-friendly neighborhood. Talk to an Eternity Homes agent today about our incentives and building process.

#288 | Inver Grove Heights | 1-5 PM
WINE PAIRINGS AT PIKE
LAKE LANDING
Robert Thomas Homes, Inc.
Join us for a sip and see our new Broadmoor Sport model. Enjoy perfect wine pairings while you tour.
#367 | Prior Lake | 4-6 PM
3/12/2023
BEAMS & BUBBLY
Style & Structure
Check out our fantastic Manomin Resawn Timbers beams at our Style & Structure model. You are going to love these beams so much you will want to talk with our design team to see where beams can fit into your home! Chat with our designers and the Manomin team over a glass of bubbly and learn everything you need to know.
#234 | Lake Elmo | 12-2 PM
WINE & CHEESE
Eternity Homes, LLC
Stop in at our hottest development, Sapphire Lake! Visit our model home and check out the relaxing views of the lake while enjoying some wine and cheese.
#346 | Farmington | 1-5 PM
3/16/2023
THIRSTY THURSDAY
Style & Structure
Come join Style & Structure for happy hour and take a tour of our indoor pool. #234 | Lake Elmo | 4-6 PM
STAGING YOUR
HOME
TO SELL FOR TOP DOLLAR
Derrick Custom Homes, LLC
Learn how to maximize your home's sale price! Come visit us to get tips on staging your home to make sure you get top dollar when you sell your home.
#237 | Stillwater | 4-6 PM
IT'S GAME TIME
Robert Thomas Homes, Inc.
Let the MADNESS begin. Dribble on over & shoot your shot at the Woodbridge Sport model in Arbor Ridge. Catch the game while you tour. #261 | Woodbury | 4-6 PM

PARADEOFHOMES.ORG PARADEOFHOMESTC POHTC 67 PARADEOFHOMES
3/17/2023
DONUTS & DARK ROAST
Style & Structure
Happy St. Patty's Day! What a better way to celebrate than touring a beautiful home, eating green donuts, and drinking coffee. Style & Structure has partnered with Andersen Windows to answer all your window questions for your new home.
#234 | Lake Elmo | 12-2 PM
ST. PATRICK'S DAY CELEBRATION
RT Urban Homes, Inc.
Eat, drink, and be Irish. Come to the Revelation Collection model in Spirt of Brandtjen Farm for a Shamrockin' good time!
#328 | Lakeville | 4-6 PM
3/18/2023
DOWNSIZING OVER DONUTS!
Ovation Homes, LLC
Ready to downsize but don't know where to start? We're breaking down downsizing in easy steps — prioritizing what's important and curating a space that's perfect for you.
#218 | Roseville | 12-2 PM
VITA ATTIVA'S TASTE OF FARMINGTON
Vita Attiva Homes
Meet the team, including the builder, for Vita Attiva Developers and the Graham Smith Team from Keller Williams Realty. Enjoy refreshments, snacks and other goodies from local Farmington shops and restaurants while you tour the community and our showcase home listed in the Spring Parade of Homes.
#341 | Farmington | 12-2 PM
SHAMROCKS &
SUGAR COOKIES
Stonegate Builders
Join us for a wee bit o’fun with St. Patrick's Day themed cookies, a Shamrock Scavenger hunt for the kids, and tour our magically beautiful model homes.
#21 | Victoria | 12-6 PM
#22 | Victoria | 12-6 PM
#39 | Minnetrista | 12-6pm
#69 | Plymouth | 12-6 PM
#79 | Maple Grove | 12-6 PM
#267 | Cottage Grove | 12-6 PM
LUNCH & LEARN
Country Joe Homes
Enjoy a Jimmy John's bag lunch while touring our Richmond model in the Preserve of Lakeville Development. Andra Hentges, our new construction mortgage specialist, will be on hand to answer your financing questions.
#306 | Lakeville | 1-3 PM
WINE & CHEESE
Eternity Homes, LLC
Parents come take a break and let the kids shoot some hoops in the athletic court! Enjoy the model tour in our most family-friendly model, while relaxing with some wine and cheese.
#205 | Hugo | 1-5 PM
3/19/2023
WINE & CHEESE
Eternity Homes, LLC
Stop in and check out our new slab on grade, association-maintained home which offers snow removal and lawn care. Be sure to talk with our Eternity Homes representative for more information.
#322 | Lakeville | 1-5 PM
3/23/2023
THIRSTY THURSDAY
Style & Structure
Come join Style & Structure for a cocktail and check out our amazing master bath wet room. You will be amazed with all the details that went into this space.
#234 | Lake Elmo | 4-6 PM
DOWNSIZING FOR A BETTER
LIFESTYLE
Derrick Custom Homes, LLC
Visit us to learn how you can downsize your home and simplify your life.
#242 | New Richmond, WI | 4-6 PM
COME ROW WITH US!
City Homes, LLC
Stop in to learn more about ROW at Valley View, the latest in Edina’s residential community. Builder, Rebecca Remick of City Homes, and architect, Jeff Ziebarth of Simply Homes, will be welcoming you with information and lite bites, along with the benefits of owning one of the few customized ROW Homes in Edina.
#383 | Edina | 4-6 PM
3/24/2023
CUP OF JOE WITH BUILDER JOE

Style & Structure
Come out and see Builder Joe at our model home and ask him anything about building a home. With over 30 years in the industry, we will be surprised if you can stump him!
#234 | Lake Elmo | 12-2 PM
SIPS & DIPS
RT Urban Homes, Inc.
Let's get together at the Revere Collection models in Anton Village. Enjoy tasty appetizers and beverages while you tour.
#132 | St. Michael | 4-6 PM

PARADE OF HOMES SM MARCH 4–APRIL 2, 2023 | THURSDAY–SUNDAY 12–6PM 68
3/25/2023
NOTHING BUNDT CAKES
Stonegate Builders
Because who doesn’t love a sweet treat? Come and enjoy a delightfully delicious Nothing Bundt Cake as you tour one, or all, of our beautifully decorated models. Indulge your craving!
#21 | Victoria | 12-6 PM
#22 | Victoria | 12-6 PM
#39 | Minnetrista | 12-6 PM
#68 | Plymouth | 12-6 PM
#69 | Plymouth | 12-6 PM
#79 | Maple Grove | 12-6 PM
#267 | Cottage Grove | 12-6 PM
WINE & CHEESE
Eternity Homes, LLC
Be sure to check out this model in Knob Hill. Enjoy some complimentary wine and cheese as you tour. Be sure to check out our incentives and ask an Eternity Homes representative for more details.
#325 | Lakeville | 1-5 PM
3/26/2023
WINE & CHEESE
Eternity Homes, LLC
Be sure to check out this model home!
Enjoy complimentary wine and cheese while you tour, and check out the custom master bedroom.
#326 | Lakeville | 1-5 PM
3/30/2023
INTRODUCING ENSCONCED WOODS OF CHASKA
McDonald Design | Build | Renovate
Meet with a McDonald team member about building your dream home in Chaska's newest community, Ensconced Woods!
#3 | Eden Prairie | 4-6 PM
THIRSTY THURSDAY
Style & Structure
Who doesn't want a library in their home? Come check out this gorgeous model home library over happy hour with Style & Structure.
#234 | Lake Elmo | 4-6 PM
3/31/2023
BUILDER BRUNCH
Style & Structure
There is so much to know about building a home. Style & Structure prides itself on being an open book. Swing by for brunch with the builders and design team to ask anything and see if building is right for you!
#234 | Lake Elmo | 12-2 PM
THE MCDONALD DIFFERENCE: NEW CONSTRUCTION SEMINAR
McDonald Design | Build | Renovate
Visit this exclusive neighborhood and learn about McDonald's new construction products and processes including topics such as Net Zero ready homes, offsite building, construction financing, and more!
#3 | Eden Prairie | 4-6 PM
4/1/2023
DON'T BE FOOLED ON APRIL FOOLS
Style & Structure
Don't be fooled by cheaper fixtures — quality fixtures in your home will save you a lot of headaches. Come chat with Ferguson about what fixtures are right for your home. Drinks and appetizers will be provided.
#234 | Lake Elmo | 12-2 PM
MEET THE EASTER BUNNY
Hop on over to Huntersbrook for an Easter party. Take a photo with the Easter Bunny at the new neighborhood clubhouse, enjoy an Easter egg hunt, and tour 6 beautiful models from 3 local builders throughout the neighborhood. Victoria | 12-2 PM

#21 | Stonegate Builders
#22 | Stonegate Builders
#23 | Robert Thomas Homes, Inc.
#24 | Robert Thomas Homes, Inc.
#25 | RT Urban Homes, Inc.
#26 | RT Urban Homes, Inc.
MEET THE BUILDER
JP Brooks Builders

Come meet the builder of this Parade Home and get your questions answered about new construction. Enjoy a treat while you tour!
#124 | Hanover | 12-3 PM
BUILDING ON A BUDGET
Price Custom Homes
Join us at our Pine Crest Estates West model to enjoy some snacks and refreshments and learn how to build a new construction home on a budget and stay on that budget!
#152 | Big Lake | 1-3 PM
MEET THE EASTER BUNNY
Country Joe Homes
Hop on by our NEW Highview Ridge Neighborhood and get your picture taken with the Easter Bunny! Andra Hentges, our new construction mortgage specialist, will be on hand to answer your financing questions.
#314 | Lakeville | 1-3 PM
WINE
& CHEESE
Eternity Homes, LLC
Check out this beautiful model home in Hampshire Preserve while enjoying complimentary wine and cheese.
#368 | Savage | 1-5 PM
4/2/2023
SUNDAY FUNDAY
Style & Structure
That's a wrap! Last day of the Parade of Homes and your last opportunity to see this amazing model home. Join us for a fun last day celebration including drinks, appetizers and access to all your experts for building and lending needs. Style & Structure is partnering with Bell Bank and we are happy to answer any questions you have.
#234 | Lake Elmo | 12-2 PM
WINE
& CHEESE
Eternity Homes, LLC
Stop by to check out this open concept floor plan in our newest development, Redstone. Be sure to ask an Eternity Homes representative about our build process.
#311 | Lakeville | 1-5 PM
PARADEOFHOMES.ORG PARADEOFHOMESTC POHTC 69 PARADEOFHOMES
WHY YOU SHOULD ASK FOR
A Home Performance Report

When looking to buy a new home, knowing the ins and outs of your purchase is important. Being informed about the many aspects of your home allows you to manage, evaluate, and make decisions that best suit you. When exploring purchasing a new home, ask for a Home Performance Report (HPR).
An HPR shows that the home has been inspected and energy tested by a certified Residential Energy Service Network (RESNET)
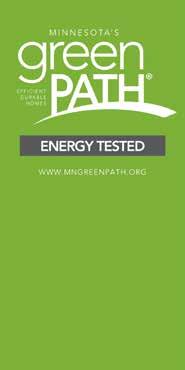
49 1.24
energy rater. Included is a HERS rating which stands for “Home Energy Rating System.” The HERS rating shows how energy efficient a home is.
The HERS Index was created to give homeowners and buyers a standard by which they could measure the energy efficiency of houses they currently own or are planning to buy. The lower a home's HERS Index Score, the better its energy efficiency.
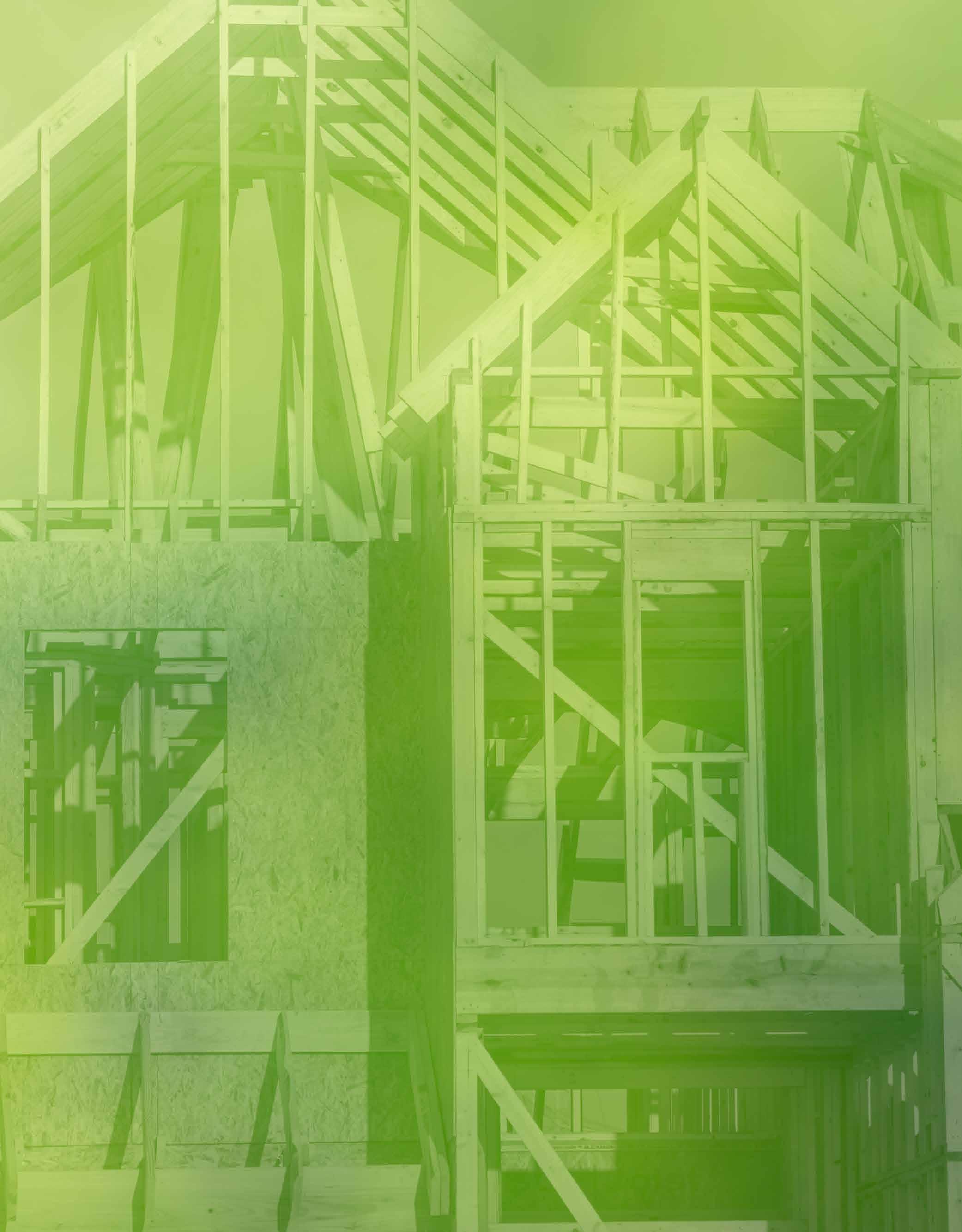
HERS INDEX SCORE OF 130


This is the typical resale home's score. That means if you're in the market for a home, this house will be less energy efficient than a standard new construction home.
HERS INDEX SCORE OF 50
This is the average score of a new home built in Minnesota. This home is 50% more energy efficient than a standard new home and 80% more efficient than an average resale home.

PARADE OF HOMES SM MARCH 4–APRIL 2, 2023 | THURSDAY–SUNDAY 12–6PM 70
This home is a participant in Xcel Energy's Efficient New Home Construction Program, which promotes high efficiency home construction. Home Address: 123 Any Street City, MN 55000 Square Feet: 2,668 Bedrooms: 3 Builder: The RESNET Home Energy Rating System (HERS) score rates homes against an index of the code reference home of 100. The lower the score, the more energy efficient the home. Older homes often score 130 or higher. In Minnesota today, new homes built to code generally test about 80. The Air Changes Per Hour at 50 Pascals (ACH50) is the index used in blower door testing to indicate how airtight a home is. As with HERS, the lower the score the more energy efficient the home. Minnesota‘s Green Path is a program of Housing First Minnesota. Certificate Generated August 15 2021 ABC Builders www.ABC-Builders.com
4 reasons why HERSrated homes are better when compared to non-rated homes:
1 2 3 4
Energy-efficient homes provide greater comfortability, lower utility costs, and a more environmentally friendly build.
Energy costs play a large role in the affordability of a home, and being energy efficient only helps lower overall spending.
The report provides an objective tool that homeowners and buyers can use to help compare homes, creating space to make more informed decisions.
Low HERS rated homes typically have a higher appraisal value, which means you get more out of your purchase.
2023 DESIGNATED GREEN PATH BUILDERS
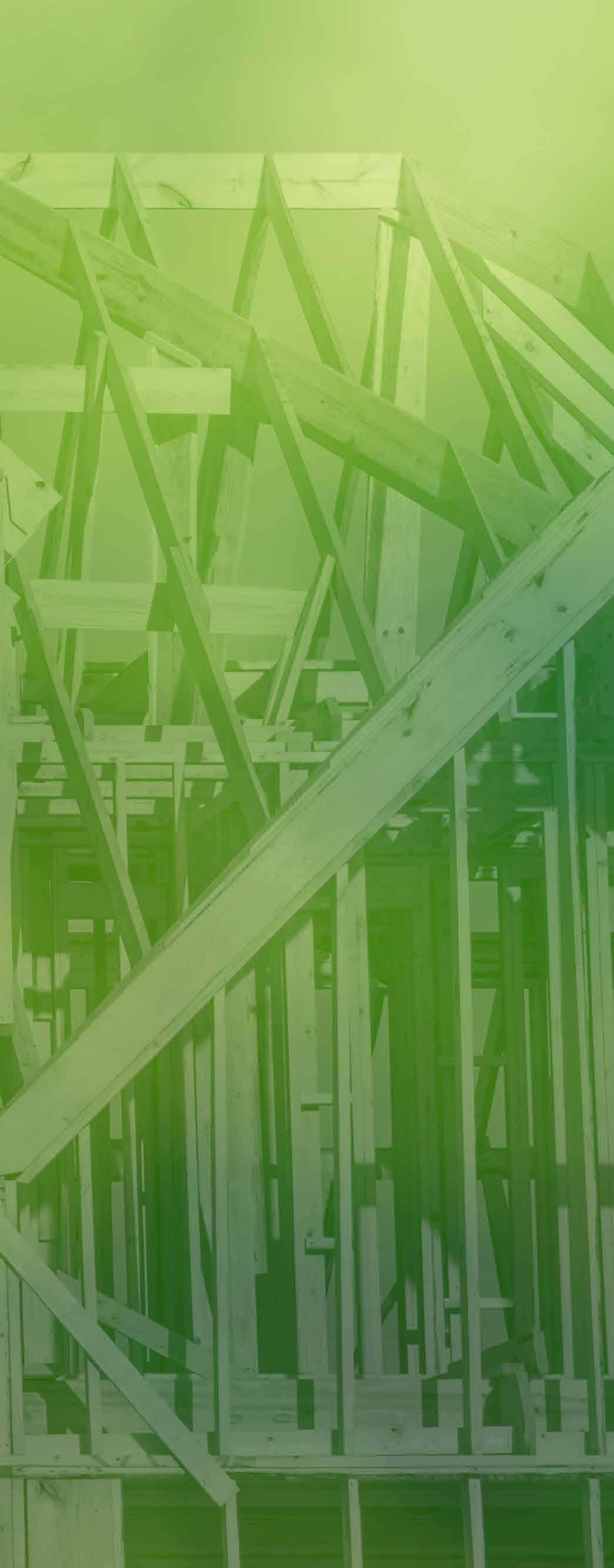
Amba Property Development, LLC
Berger Built Construction Co., Inc.
Brandl Anderson
Homes, Inc.
Charles Cudd Co., LLC
Christian Builders & Remodelers
City Homes, LLC
CityLine Homes, Inc.
Country Joe Homes Custom One Homes
D.R. Horton, Inc.Minnesota
David Weekley Homes
Dingman Custom Homes
Donnay Homes, Inc.
Fieldstone Family Homes, Inc.
Fitzke Construction, LLC
Gonyea Custom Homes
Gordon James
Gorham Custom Homes, LLC
GreenHalo Builds
Hagstrom Builder, Inc.

Hanson Builders, Inc.
With today's energy codes, a newly built home in Minnesota is more efficient than ever. Add in advancements in building science and new energy products, and you can be sure that all the new homes you'll find on the Parade of Homes will save you energy dollars over virtually all older homes.
Hendel Homes
JP Brooks Builders
Julkowski, Inc.
AS OF JANUARY 27, 2023
Kootenia Homes
Lang Builders, Inc.
LDK Builders, Inc.
Lennar
Mark D. Williams
Custom Homes, Inc.
McDonald Design | Build |
Renovate
Michael Lee Homes
NIH Homes, LLC
OneTenTen Homes, LLC
Ovation Homes, LLC
Paltrin, LLC
Parent Builders, Inc.
Pulte Homes of
Minnesota, LLC
Radiant Design Build
Robert Thomas
Homes, Inc.
Ron Clark Construction
RT Urban Homes, Inc.
S W Wold
Construction, Inc.
Stonegate Builders
Style & Structure
Sustainable 9 Design Build
TC Homes, Inc.
TJB Homes, Inc.
Zawadski Homes, Inc.
Ziegler Custom Homes, Inc.
®
PARADEOFHOMES.ORG PARADEOFHOMESTC POHTC 71 PARADEOFHOMES Look for the Green Path logo on home listings. These homes have been energy tested by an independent third-party rater. For the most updated list, please visit: ParadeofHomes.org
GREEN PATH IS SPONSORED BY
KEY LAND HOMES
Designated Green Path builders have met qualifications, including a commitment to energy test a minimum of 75% of their new single-family homes and to attend annual training on green building. These builders are considered industry leaders in energy efficient residential home construction and we invite you to reach out to them to learn more.
Unique Tour Types
Coming Soon Neighborhood
Want to be the first to live in a brand-new neighborhood? Check out the Coming Soon entries. These entries are new neighborhoods without any homes built yet. Visit the on- or off-site sales center to learn more about the area and the amenities, and get started reserving your homesite within the neighborhood.
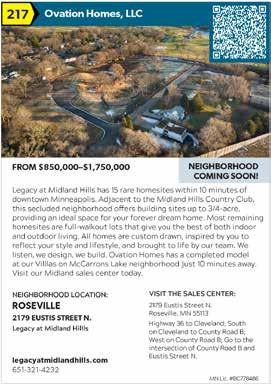
Ready-to-Build
Get a full look at the inventory options available for future builds with the Ready-to-Build entries. These entries showcase a floor plan a builder has ready for a homesite — all that’s missing is you! Review the location of the future home, and then head over to the on- or off-site sales center to learn about the plan available for that site. Be a part of the process from the ground up.

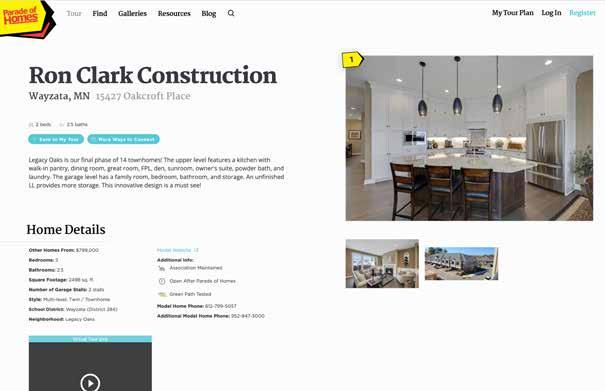
Parade Home
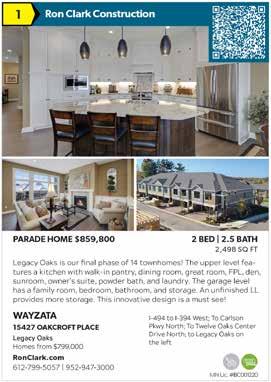

A Parade Home is the entry type with which you’re likely most familiar. These entries have never been lived in and are either for sale or reproducible on a similar lot. The listings feature home stats (bedrooms, bathrooms, square footage), photos or renderings, a description, directions, and reflect the current market price. Plan your tour of Parade Homes to get inspired and find your next home!
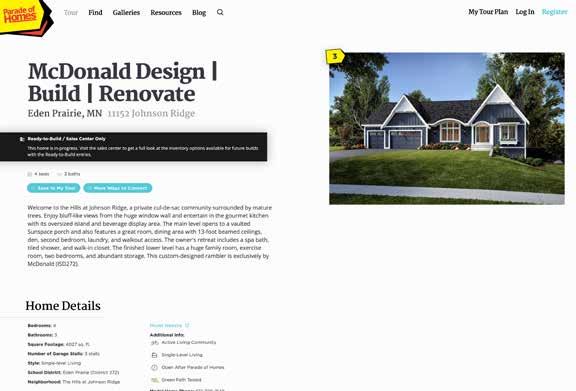
PARADE OF HOMES SM MARCH 4–APRIL 2, 2023 | THURSDAY–SUNDAY 12–6PM 72
Whether you’re looking for a spec home that’s move-in ready, a brandnew neighborhood, or a floor plan foundation to build your dream home from, the Parade of Homes has the home entry for you. We make it easy to find exactly what you’re looking for.
HOME TYPES ON THE SPRING TOUR
PARADEOFHOMES.ORG
PARADEOFHOMES.ORG GUIDEBOOK
PARADEOFHOMES.ORG GUIDEBOOK
GUIDEBOOK
Scan me! Scan and go directly to this home at ParadeofHomes.org.
better fish to fry
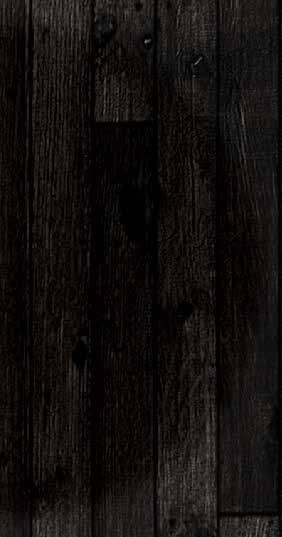
In 2019, Kowalski’s became the country’s first retailer to be recognized as a Smart Catch Leader by the James Beard Smart Catch program. The James Beard Foundation’s Smart Catch program is a seafood sustainability program aimed at helping restaurant chefs make good, sustainable decisions in procuring seafood for their menus.
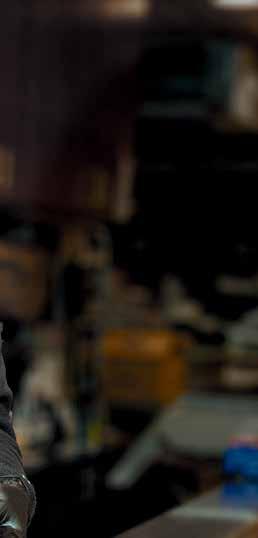

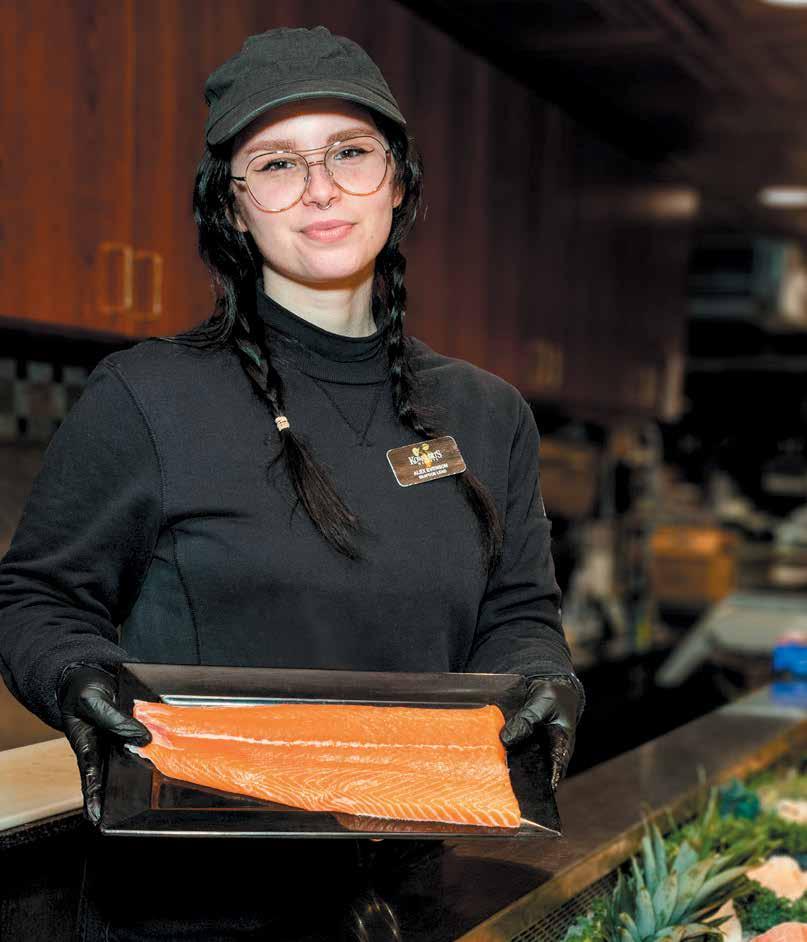

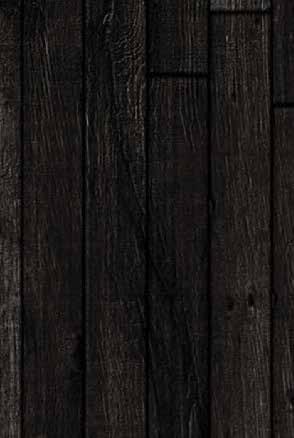



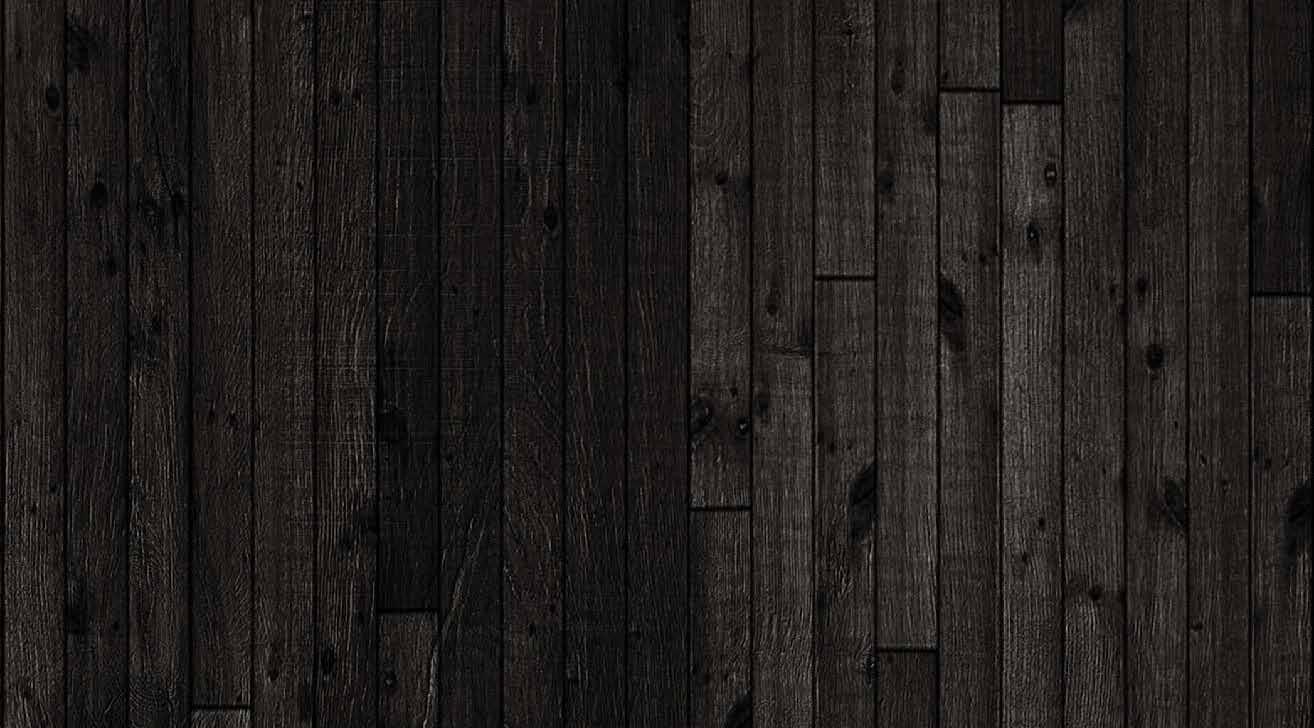
Kowalski’s features a wide variety of sustainably caught fresh seafood and receives shipments from around the world every single day, offering up to 40 fresh fish choices in total.
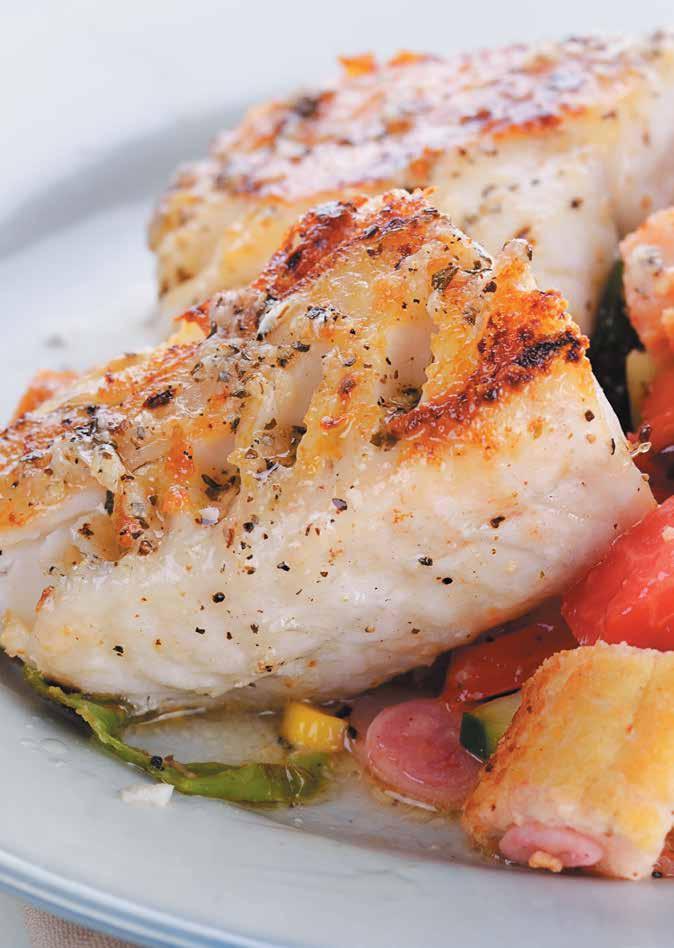
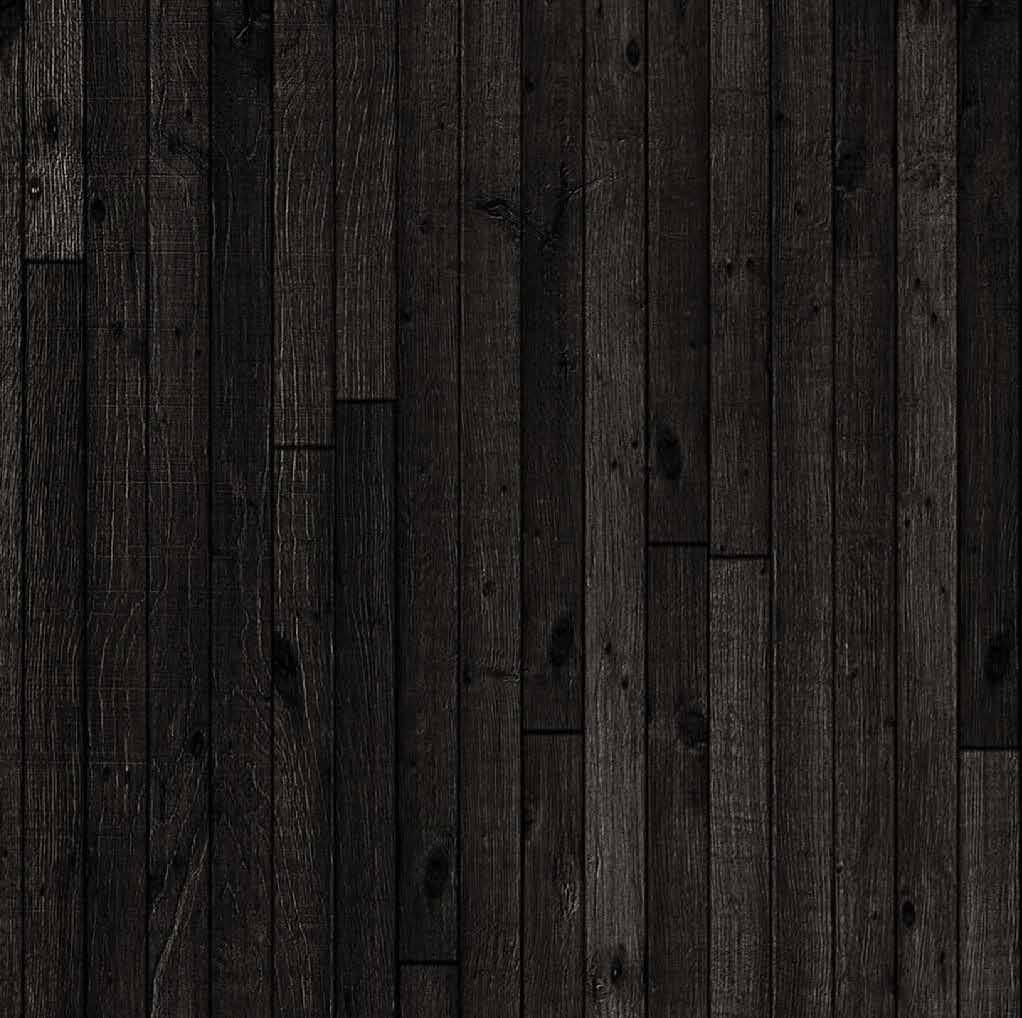
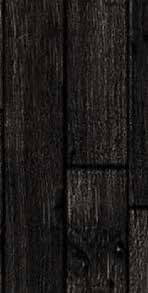
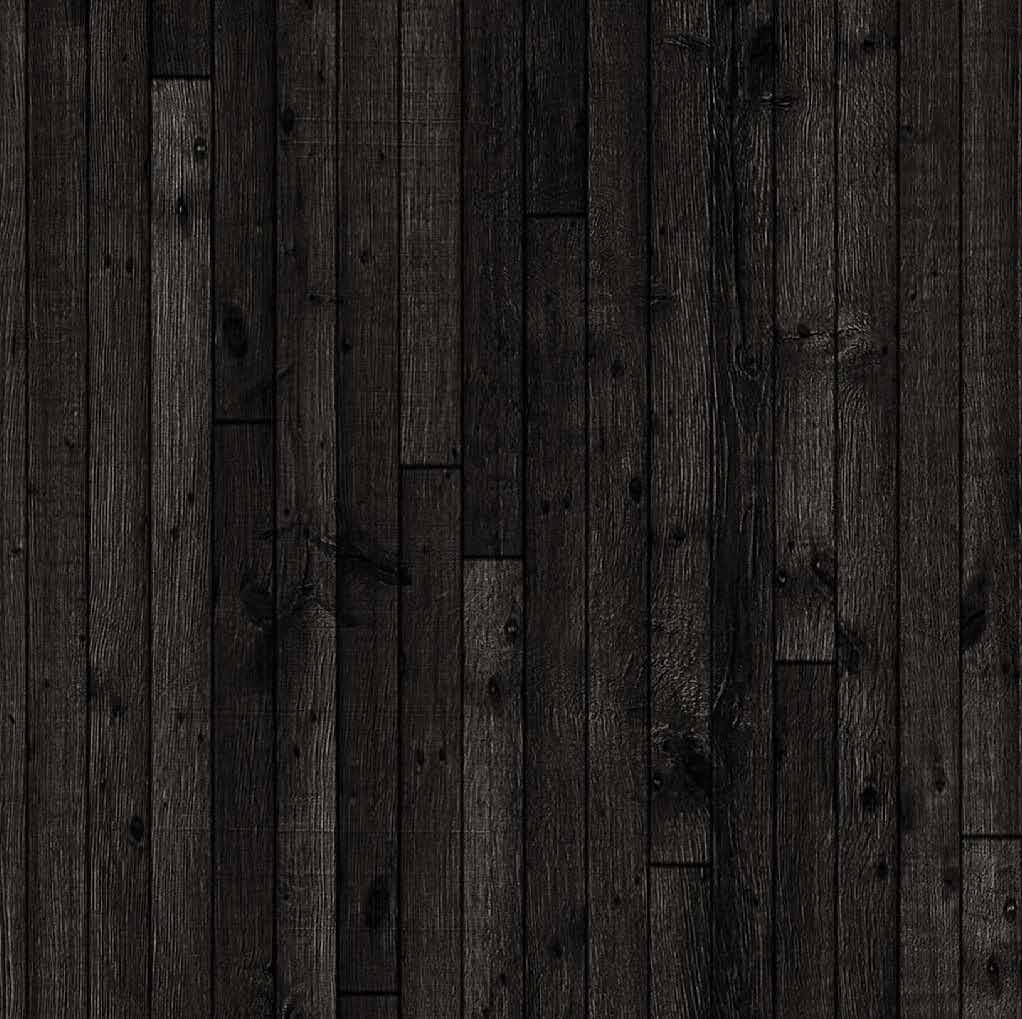
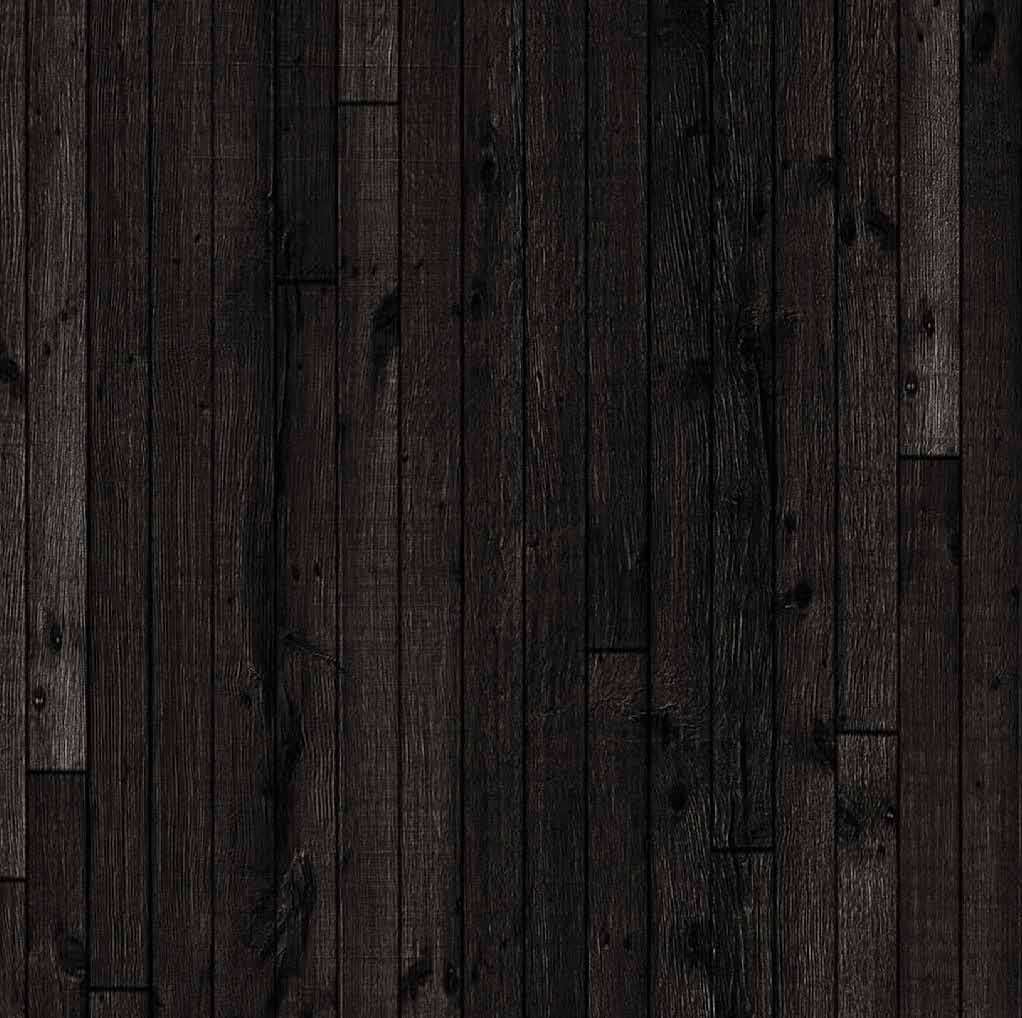
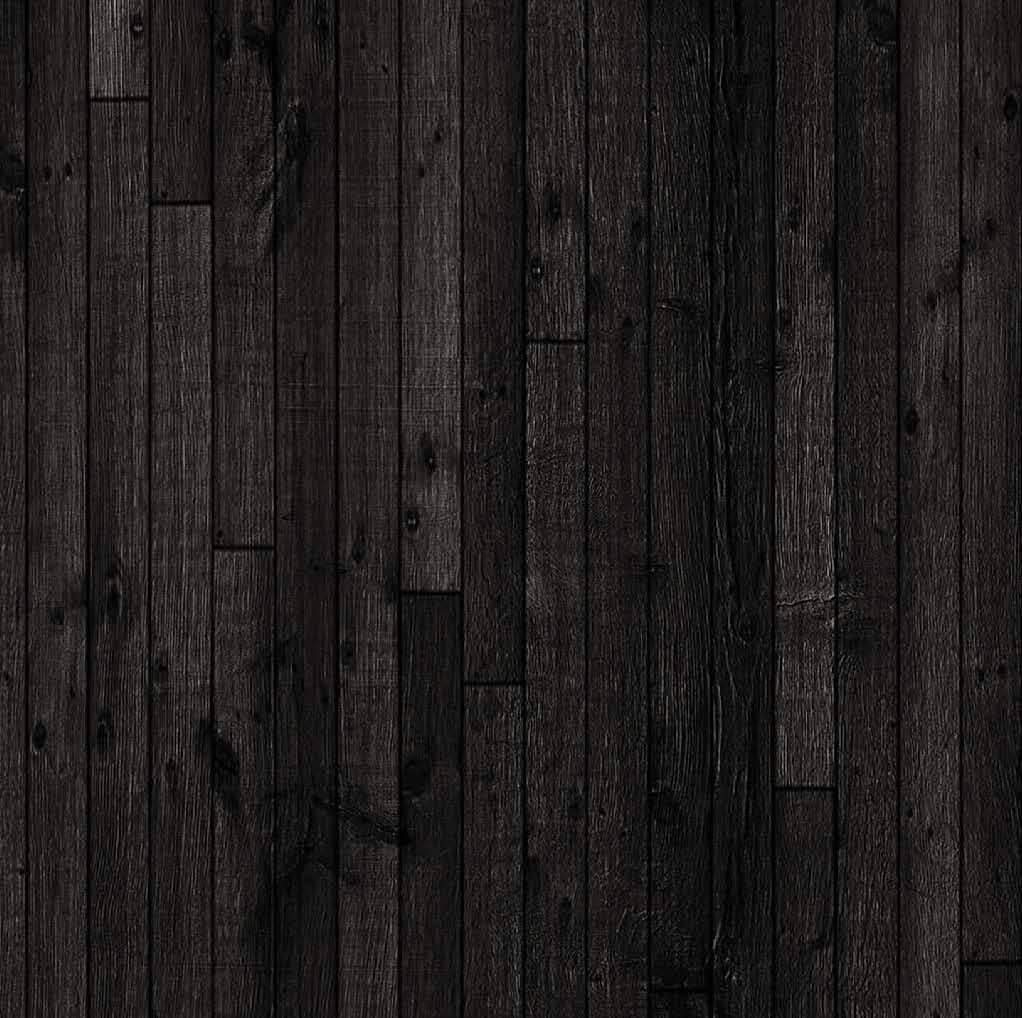
Most, if not all, of Kowalski’s seafood is flown directly to the Twin Cities, resulting in fish that is five to seven days fresher than seafood arriving by truck at other local markets.


Because at Kowalski’s, it’s all about the joy of good seafood!
WATCH A TIMELAPSE VIDEO OF US FILLING OUR SEAFOOD CASE HERE:
11 Twin Cities Locations • kowalskis.com



PARADE OF HOMES SM MARCH 4–APRIL 2, 2023 | THURSDAY–SUNDAY 12–6PM 74 Homes
Builder Look for the Designated Green Path Builders denoted in green. 2023 41 66 68 234 359 HOMES DON’T MISS THIS SPRING’S Find more details on page 70. Adriatic Construction, LLC 382 Align Building and Remodeling, LLC 2 American Classic Homes 72 Andrus Built, LLC 221 Bald Eagle Builders, Inc. 214 BDM Construction, Inc. 159 Benzinger Homes 129, 130, 141 Bergeron Homes & Development, Inc. ............................. 64 Boulder Contracting, LLC 178, 199, 216 Brandl Anderson Homes, Inc. 20, 294, 319, 320, 364, 373 C&E Wurzer Builders, LLC 241 Caliber Homes, Inc. 158 Capstone Homes, Inc. 52, 91, 125, 143, 240, 275 Cardinal Homebuilders, Inc. 270 Castle Gate Construction, Inc. 43 Charles Cudd Co., LLC 28, 211 Christian Builders & Remodelers 148 City Homes, LLC 383 CityLine Homes, Inc. 384 Country Joe Homes 306, 314, 317 Creative Homes, Inc. 80, 181, 229, 233, 250, 289 Creek Hill Custom Homes, Inc. 74 Cuddigan Custom Builders, LLC 358 Custom One Homes 254, 359,370 D.R. Horton, Inc. - Minnesota 33, 34, 45, 46, 48, 86, 94, 95, 96, 100, 101, 111, 135, 136, 139, 140, 183, 186, 187, 188, 257, 258, 259, 260, 264, 265, 266, 297, 298, 299, 300, 303, 308, 309, 329, 330, 331, 332, 333, 340, 355, 365, 379, 380, 381 Dane Allen Homes, Inc. 156, 157, 198 David Weekley Homes 42, 85, 108, 302 DDK Construction, Inc. 10 Dean Johnson Homes 342 Denali Custom Homes, Inc. 41 Derrick Custom Homes, LLC 237, 242, 244 Deutsch Construction, Inc. 354 Dingman Custom Homes 44 Distinctive Design Build, LLC 253, 283, 362, 378 Donnay Homes, Inc. 77, 274 Elevate Builders, Inc. 161 Eternity Homes, LLC 179, 180, 205, 284, 288, 311, 322, 325, 326, 336, 346, 368 Fieldstone Family Homes, Inc. 6, 35, 246, 247, 282, 286, 305, 348, 349, 353 Gorham Custom Homes, LLC 177 Graphic Homes, Inc. 164 GreenHalo Builds 220 Guidance Homes, Inc. 162, 168, 169, 170, 172 Hanson Builders, Inc. 59, 65, 71, 75, 92, 105, 126, 219, 230, 236, 263 Harstad Homes, Inc. 215 Hartman Homes, Inc. 62, 227 Highmark Builders, Inc. 360 Hill Farm Condominiums, LLC 213 Ivy Ridge Home Builders, Inc. 200 Johnson Reiland Builders & Remodelers, Inc. 14, 347, 350 JP Brooks Builders 123, 124, 151 K.A. Witt Construction, Inc. .................................................. 351 KDR Homes 272 KEY LAND HOMES 292, 313, 321, 323, 345, 369, 371 Kootenia Homes 252 Lang Builders, Inc. 171, 176, 197 LD Homes, Inc. 82 LDK Builders, Inc 279 Lennar 7, 9, 18, 19, 27, 29, 30, 47, 51, 57, 58, 61, 88, 89, 98, 99, 102, 103, 104, 107, 109, 110, 116, 117, 118, 119, 120, 121, 122, 133, 134, 137, 138, 144, 145, 146, 155, 184, 192, 193, 194, 195, 201, 202, 203, 204, 222, 223, 224, 225, 226, 248, 255, 256, 268, 269, 276, 277, 281, 301, 307, 312, 338, 339, 376 Lewis Custom Homes, Inc. 90 M/I Homes 16, 31, 32, 36, 37, 38, 49, 54, 55, 56, 83, 93, 112, 113, 114, 127, 128, 142, 189, 190, 196, 206, 273, 278, 287, 295, 343, 344, 356, 357, 374, 375 Main Street Builders, LLC 235 Mark Elliot Homes 285, 315, 377 Mark of Excellence Homes, Inc. 60 McDonald Design | Build | Renovate 3, 15 Melby Homes, LLC 163 Michael Lee Homes 271 NIH Homes, LLC 67, 76, 153 Norton Homes, LLC 4 NR Properties, Inc. 185 Oevering Homes, LLC 243, 245 OneTenTen Homes, LLC 293, 318, 324, 337, 352, 363, 372 Ovation Homes, LLC 217, 218 Parent Custom Homes, LLC 84 Paulson Construction, Inc. 191 Pietsch Builders, Inc. 310, 361 Pratt Homes 208, 209, 212 Price Custom Homes 87, 150, 152, 160, 175 Pulte Homes of Minnesota, LLC 53, 115, 182, 249, 296 Robert McNearney Custom Homes, Inc. 334 Robert Thomas Homes, Inc 11, 12, 13, 23, 24, 70, 81, 207, 231, 251, 261, 367 Ron Clark Construction 1, 366 RT Urban Homes, Inc 25, 26, 131, 132, 327, 328 Schaefco Development, LLC 5, 40 Sherco Construction, Inc. 166, 173 Simek Property Group 290 Simmer Brothers Homes, Inc. 97, 106 Solid Ground Homes & Remodeling 165 Southwind Builders, Inc. 63, 167 Stone Cottage Construction, Inc. 291, 335 Stonegate Builders 8, 21, 22, 39, 68, 69, 73, 79, 262, 267 Style & Structure 234 Summergate Development, LLC 316 Swanson Homes 66 T.H. Construction of Anoka, Inc. 149, 154 TC Homes, Inc 50 Timberland Custom Homes 280 TJB Homes, Inc. 174, 228, 232 Vita Attiva Homes 341 Vivid Homes. 17 Wittstock Builders, LLC 239 Wooddale Builders, Inc. 210, 304 Zehnder Homes, Inc. 78 Ziegler Custom Homes, Inc. 147 BUILDER ............................................ ENTRY #
by
| 12–6PM

Homes by Price
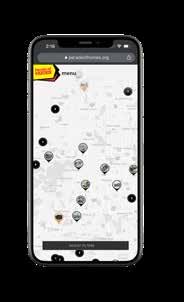
PARADEOFHOMES.ORG PARADEOFHOMESTC POHTC 75 PARADEOFHOMES
4 –
Thursday–Sunday
BUILDER .............................. PRICE ...ENTRY # Under $400,000 Melby Homes, LLC $289,900 163 Price Custom Homes $319,900 160 Graphic Homes, Inc. $321,900 164 Lennar $341,220 88 Lennar $341,220 145 Donnay Homes, Inc. $344,900 274 Lennar $353,990 194 Lennar $363,390 102 Lennar $365,390 109 D.R. Horton, Inc. - Minnesota $365,565 101 Lennar $366,220 146 D.R. Horton, Inc. - Minnesota $371,990 187 Lennar $379,790 116 D.R. Horton, Inc. - Minnesota $379,990 265 Lennar $381,090 18 Lennar $381,690 195 Lennar $384,410 201 D.R. Horton, Inc. - Minnesota $386,805 100 Capstone Homes, Inc. $389,900 275 Lennar $390,325 110 Lennar $390,590 224 Lennar $392,225 376 Lennar $396,990 107 Capstone Homes, Inc. $399,900 52 Derrick Custom Homes, LLC $399,900 242 T.H. Construction of Anoka, Inc. $399,900 149 D.R. Horton, Inc. - Minnesota $399,990 186 $400,000-$599,999 Lennar $400,490 222 D.R. Horton, Inc. - Minnesota $400,800 329 Lennar $401,655 192 D.R. Horton, Inc. - Minnesota $401,800 257 Lennar $404,250 27 D.R. Horton, Inc. - Minnesota $404,990 264 Fieldstone Family Homes, Inc. $409,265 349 D.R. Horton, Inc. - Minnesota $409,940 298 Lennar $414,870 30 D.R. Horton, Inc. - Minnesota $416,670 330 D.R. Horton, Inc. - Minnesota $416,990 303 M/I Homes $418,750 128 Lennar $418,810 137 Capstone Homes, Inc. $419,900 240 D.R. Horton, Inc. - Minnesota $421,670 258 BDM Construction, Inc. $427,000 159 Capstone Homes, Inc. $429,900 91 Sherco Construction, Inc. $434,900 166 M/I Homes $436,750 190 Eternity Homes, LLC $439,900 322 Lennar $441,850 120 D.R. Horton, Inc. - Minnesota $443,990 48 M/I Homes $448,750 112 M/I Homes $448,750 113 Fieldstone Family Homes, Inc. $449,850 348 Ivy Ridge Home Builders, Inc. $449,900 200 Brandl Anderson Homes, Inc. $449,990 320 D.R. Horton, Inc. - Minnesota $449,990 45 D.R. Horton, Inc. - Minnesota $449,990 111 Oevering Homes, LLC $450,000 243 Lennar $452,780 276 Lewis Custom Homes, Inc. $454,639 90 Lennar $458,240 61 RT Urban Homes, Inc. $459,025 328 Andrus Built, LLC $459,900 221 Lang Builders, Inc. $459,900 171 D.R. Horton, Inc. - Minnesota $463,990 96 Lennar $464,215 119 Price Custom Homes $464,900 150 D.R. Horton, Inc. - Minnesota $465,990 183 D.R. Horton, Inc. - Minnesota $467,990 46 D.R. Horton, Inc. - Minnesota $472,990 136 M/I Homes $473,750 38 D.R. Horton, Inc. - Minnesota $473,990 266 Elevate Builders, Inc. $475,000 161 D.R. Horton, Inc. - Minnesota $477,225 139 M/I Homes $477,750 356 M/I Homes $479,750 278 Price Custom Homes $479,900 87 D.R. Horton, Inc. - Minnesota $482,990 340 David Weekley Homes $483,087 85 M/I Homes $483,750 287 D.R. Horton, Inc. - Minnesota $485,990 188 Lennar $486,030 138 D.R. Horton, Inc. - Minnesota $486,990 33 Lennar $488,015 268 Lennar ...................................................... $489,720 .............. 184 Guidance Homes, Inc. $489,900 172 Lennar $494,885 202 D.R. Horton, Inc. - Minnesota $495,990 309 D.R. Horton, Inc. - Minnesota $497,990 379 M/I Homes $498,750 54 KEY LAND HOMES $499,500 323 Dane Allen Homes, Inc. $499,900 157 Eternity Homes, LLC $499,900 326 Guidance Homes, Inc. $499,900 162 TC Homes, Inc. $499,900 50 David Weekley Homes ...................... $499,938 ............. 302 RT Urban Homes, Inc. $499,955 131 D.R. Horton, Inc. - Minnesota $499,990 355 Fieldstone Family Homes, Inc. $499,990 353 Lennar $500,285 223 Lennar $505,115 133 D.R. Horton, Inc. - Minnesota $505,990 95 D.R. Horton, Inc. - Minnesota $507,990 297 Lennar $508,140 121 Lennar $508,920 117 D.R. Horton, Inc. - Minnesota $510,970 140 Lennar $511,230 103 D.R. Horton, Inc. - Minnesota $515,970 333 Lennar $516,035 99 Lennar $517,550 19 D.R. Horton, Inc. - Minnesota $517,990 308 M/I Homes $518,750 83 Solid Ground Homes & Remodeling $519,900 165 Lennar $520,690 51 Benzinger Homes $524,575 130 D.R. Horton, Inc. - Minnesota $526,990 380 D.R. Horton, Inc. - Minnesota $527,990 331 D.R. Horton, Inc. - Minnesota $528,990 300 Johnson Reiland Builders & Remodelers, Inc. $534,900 347 Vita Attiva Homes $535,000 341 JP Brooks Builders $536,371 124 D.R. Horton, Inc. - Minnesota $538,315 260 M/I Homes $538,750 16 Lennar $539,665 193 Eternity Homes, LLC $539,900 284 Lennar ...................................................... $546,210 ................. 89 NR Properties, Inc. $549,000 185 RT Urban Homes, Inc. $549,480 25 RT Urban Homes, Inc. $549,500 327 Eternity Homes, LLC ........................... $549,900 .............. 325 Guidance Homes, Inc. $549,900 168 OneTenTen Homes, LLC $549,900 352 D.R. Horton, Inc. - Minnesota $550,000 135 Lennar $551,000 144 Lennar $552,740 47 Mark Elliot Homes $554,000 285 Mark Elliot Homes $554,000 315 M/I Homes $554,750 343 Fieldstone Family Homes, Inc. $554,900 247 Mark Elliot Homes $559,000 377 Fieldstone Family Homes, Inc. ........ $559,680 ............. 246 Castle Gate Construction, Inc. $564,900 43 Lennar $568,230 134 Lennar $568,710 155 KEY LAND HOMES $569,900 345 David Weekley Homes $570,240 42 Lennar $575,940 312 Lennar $576,358 203 Robert Thomas Homes, Inc. $579,625 12 Country Joe Homes $579,900 317 Creative Homes, Inc. $579,900 289 T.H. Construction of Anoka, Inc. $579,900 154 Dean Johnson Homes $580,800 342 Boulder Contracting, LLC $585,900 199 Pulte Homes of Minnesota, LLC $587,990 182 Benzinger Homes $589,025 141 M/I Homes $589,750 295 Lennar $590,070 204 Lennar $592,935 338 Lennar $594,565 118 Bald Eagle Builders, Inc. $597,288 214 M/I Homes $598,750 189 M/I Homes $598,750 273 Distinctive Design Build, LLC $599,900 362 Eternity Homes, LLC $599,900 288 Eternity Homes, LLC $599,900 311 Eternity Homes, LLC $599,900 346 Pietsch Builders, Inc. $599,900 310 $600,000-$999,999 Lennar $603,255 255 Brandl Anderson Homes, Inc. $604,990 20 Lennar $605,240 98 M/I Homes $608,750 114 D.R. Horton, Inc. - Minnesota.......... $608,990 ................ 94 Distinctive Design Build, LLC $609,900 378 JP Brooks Builders $610,345 123 Pulte Homes of Minnesota, LLC $610,990 115 Lennar $611,244 9 Lennar $611,970 29 Lennar $613,386 122 D.R. Horton, Inc. - Minnesota $618,990 299 Eternity Homes, LLC $619,900 180 Stone Cottage Construction, Inc. $619,900 291 D.R. Horton, Inc. - Minnesota $619,990 34 D.R. Horton, Inc. - Minnesota.......... $619,990 ................. 86 D.R. Horton, Inc. - Minnesota $621,835 332 OneTenTen Homes, LLC $621,969 324 Brandl Anderson Homes, Inc. $621,990 294 Ziegler Custom Homes, Inc. $623,400 147 Lennar $628,020 277 M/I Homes $628,750 344 Oevering Homes, LLC $630,000 245 Caliber Homes, Inc. $631,900 158 Lennar $634,240 301
March
April 2
HOMES ARE OPEN TO TOUR:
Homes by Price

PARADE OF HOMES SM MARCH 4–APRIL 2, 2023 | THURSDAY–SUNDAY 12–6PM 76 Lennar $637,830 57 Dane Allen Homes, Inc. $639,900 156 D.R. Horton, Inc. - Minnesota $639,990 381 M/I Homes $644,750 32 Fieldstone Family Homes, Inc. $648,220 305 M/I Homes $648,750 142 Brandl Anderson Homes, Inc. $648,990 319 RT Urban Homes, Inc. $649,155 132 Capstone Homes, Inc. ....................... $649,900 .............. 125 Creative Homes, Inc. $649,900 181 KEY LAND HOMES $649,900 292 Summergate Development, LLC $649,900 316 D.R. Horton, Inc. - Minnesota $650,550 259 Lennar $652,185 248 Fieldstone Family Homes, Inc. $654,560 282 Boulder Contracting, LLC $657,500 178 Distinctive Design Build, LLC $659,900 253 Lennar $663,030 339 Lennar $666,540 269 RT Urban Homes, Inc. $669,355 26 Fieldstone Family Homes, Inc. $669,820 286 Eternity Homes, LLC $669,900 336 JP Brooks Builders $669,900 151 American Classic Homes $671,090 72 KEY LAND HOMES $672,500 321 Derrick Custom Homes, LLC $675,300 244 LD Homes, Inc. $680,000 82 M/I Homes $688,750 56 Christian Builders & Remodelers $689,000 148 Main Street Builders, LLC ................. $689,000 ............. 235 Capstone Homes, Inc. $689,900 143 Cardinal Homebuilders, Inc. $695,000 270 Robert Thomas Homes, Inc. $699,295 251 Fieldstone Family Homes, Inc. $699,890 35 Price Custom Homes $699,900 152 Price Custom Homes $699,900 175 Lennar $705,200 307 Boulder Contracting, LLC $707,900 216 Pulte Homes of Minnesota, LLC $708,990 53 Pulte Homes of Minnesota, LLC $708,990 249 KEY LAND HOMES $710,900 313 M/I Homes $714,750 357 Eternity Homes, LLC $714,900 205 Wooddale Builders, Inc. $716,136 304 Country Joe Homes $719,900 314 Schaefco Development, LLC $719,900 5 OneTenTen Homes, LLC $721,726 293 Brandl Anderson Homes, Inc. $721,990 373 KEY LAND HOMES $724,900 369 Johnson Reiland Builders & Remodelers, Inc. $725,000 350 M/I Homes .............................................. $728,750 .................. 31 Robert Thomas Homes, Inc. $729,515 13 Simek Property Group $730,000 290 Eternity Homes, LLC $730,482 179 OneTenTen Homes, LLC $731,372 372 OneTenTen Homes, LLC $732,106 337 Lennar $733,045 104 Southwind Builders, Inc. $739,900 167 Benzinger Homes $740,450 129 Simmer Brothers Homes, Inc. $746,900 106 M/I Homes $748,750 55 Simmer Brothers Homes, Inc. $749,900 97 Brandl Anderson Homes, Inc. $749,990 364 Ovation Homes, LLC $750,000 218 Lennar $751,945 256 Deutsch Construction, Inc. $757,500 354 Dane Allen Homes, Inc. ..................... $758,900 .............. 198 Stone Cottage Construction, Inc. $759,900 335 D.R. Horton, Inc. - Minnesota $759,990 365 Michael Lee Homes $769,000 271 K.A. Witt Construction, Inc. $769,900 351 David Weekley Homes ...................... $774,500 .............. 108 Eternity Homes, LLC $774,900 368 M/I Homes $778,750 206 Guidance Homes, Inc. $779,900 169 Sherco Construction, Inc. $781,900 173 KEY LAND HOMES $789,900 371 NIH Homes, LLC $789,900 153 Fieldstone Family Homes, Inc. $798,760 6 Distinctive Design Build, LLC $799,000 283 GreenHalo Builds $799,999 220 Robert McNearney Custom Homes, Inc. $809,900 334 Stonegate Builders $819,900 267 OneTenTen Homes, LLC $829,880 318 Country Joe Homes $829,900 306 Lennar $831,350 281 KDR Homes $845,000 272 Lennar $848,420 58 M/I Homes $848,750 374 Hanson Builders, Inc. $849,000 126 Mark of Excellence Homes, Inc. $849,000 60 Bergeron Homes & Development, Inc. $849,900 64 Harstad Homes, Inc. $849,900 215 Vivid Homes $849,900 17 Hanson Builders, Inc. $849,990 92 M/I Homes $852,750 37 M/I Homes $858,750 93 Ron Clark Construction $859,800 1 M/I Homes $874,750 49 M/I Homes $874,750 196 M/I Homes $893,750 375 Norton Homes, LLC $897,775 4 OneTenTen Homes, LLC $897,873 363 Lang Builders, Inc. $899,000 197 Robert Thomas Homes, Inc. $899,530 231 Creative Homes, Inc. $899,900 229 Creative Homes, Inc. $899,900 250 Stonegate Builders $899,900 262 Robert Thomas Homes, Inc. $899,935 207 Lennar $901,410 7 Pratt Homes $925,000 209 Derrick Custom Homes, LLC $930,000 237 M/I Homes $948,750 127 Custom One Homes $949,500 370 Paulson Construction, Inc. $950,000 191 Lennar $951,330 226 Kootenia Homes $965,000 252 Hanson Builders, Inc. $979,000 105 TJB Homes, Inc. $979,000 228 Hanson Builders, Inc. $985,000 230 Robert Thomas Homes, Inc. $989,070 23 Robert Thomas Homes, Inc. $989,694 261 Guidance Homes, Inc. $989,900 170 Hanson Builders, Inc. $995,000 219 Hanson Builders, Inc. $995,000 263 M/I Homes $998,750 36 Robert Thomas Homes, Inc. $999,390 11 Creative Homes, Inc. $999,900 80 Lang Builders, Inc. $999,900 176
DDK Construction, Inc. $1,023,163 10 Robert Thomas Homes, Inc. $1,029,715 81 Hanson Builders, Inc. $1,049,000 71 Robert Thomas Homes, Inc. $1,049,360 70 Southwind Builders, Inc. $1,055,000 63 Stonegate Builders $1,069,990 21 Timberland Custom Homes $1,099,000 280 TJB Homes, Inc. $1,100,000 232 Ron Clark Construction $1,119,800 366 Pratt Homes $1,141,000 208 Hill Farm Condominiums, LLC $1,170,000 213 Johnson Reiland Builders & Remodelers, Inc. $1,190,000 14 Stonegate Builders $1,199,900 69 Dingman Custom Homes $1,200,000 44 Wittstock Builders, LLC $1,200,000 239 Charles Cudd Co., LLC $1,216,800 28 Gorham Custom Homes, LLC $1,219,000 177 Custom One Homes $1,225,500 254 Robert Thomas Homes, Inc. $1,229,290 367 Hanson Builders, Inc. $1,249,000 75 Align Building and Remodeling, LLC $1,250,000 2 McDonald Design | Build | Renovate $1,250,000 3 McDonald Design | Build | Renovate $1,279,000 15 Stonegate Builders $1,294,900 73 TJB Homes, Inc. $1,298,900 174 Stonegate Builders $1,299,000 39 Robert Thomas Homes, Inc. $1,299,250 24 Stonegate Builders $1,299,900 79 Creative Homes, Inc. $1,300,000 233 Schaefco Development, LLC $1,300,000 40 Stonegate Builders $1,349,900 8 Stonegate Builders $1,399,900 22 Pietsch Builders, Inc. .......................... $1,425,000 .......... 361 NIH Homes, LLC $1,500,000 67 Pratt Homes $1,500,000 212 Lennar $1,514,795 225 Hartman Homes, Inc. $1,550,000 62 Charles Cudd Co., LLC $1,598,800 211 Zehnder Homes, Inc. $1,600,000 78 CityLine Homes, Inc. $1,649,900 384 Wooddale Builders, Inc. $1,655,420 210 Highmark Builders, Inc. $1,790,000 360 Creek Hill Custom Homes, Inc. $1,800,000 74 NIH Homes, LLC $1,850,000 76 Denali Custom Homes, Inc. $1,859,000 41 C&E Wurzer Builders, LLC $1,900,000 241 Stonegate Builders $1,949,000 68 Cuddigan Custom Builders, LLC $1,950,000 358 Style & Structure $1,950,000 234 Hartman Homes, Inc. $1,969,000 227 Hanson Builders, Inc. $1,975,000 59 Swanson Homes $2,085,000 66 LDK Builders, Inc. $2,095,000 279 Adriatic Construction, LLC $2,150,000 382 Parent Custom Homes, LLC $2,170,430 84 Hanson Builders, Inc. $2,185,000 65 Custom One Homes $2,650,500 359
$1,000,000+
(continued)
Homes by City Single-Level Living


PARADEOFHOMES.ORG PARADEOFHOMESTC POHTC 77 PARADEOFHOMES
Andover 154, 155, 156, 157 Anoka 85 Big Lake 151, 152 Blaine 178, 179, 180, 181, 182, 183, 184, 185, 186, 187, 188, 189, 190, 191, 192, 193, 194, 195 Buffalo 52 Burnsville 302 Cambridge 160 Carver 16, 17, 18, 19, 20 Champlin 86 Chanhassen ................................................................................ 7, 8 Chaska 9, 10, 11, 12, 13, 14, 15 Chisago City 165, 166 Columbus 173 Coon Rapids 84 Corcoran 53, 54, 55, 56, 57, 58 Cottage Grove 264, 265, 266, 267, 268, 269, 270, 271, 272, 273, 274, 275, 276, 277 Credit River 358, 359, 360, 361 Dayton 92, 93, 94, 95, 96, 97, 98, 99, 100, 101, 102, 103, 104, 105, 106, 107, 108, 109, 110 Delano 44, 45, 46, 47, 48, 49, 50 Dundas 348 East Bethel 159 Eden Prairie 3, 4, 5, 6 Edina 382, 383, 384 Elk River 147, 148, 149 Elko New Market 350, 351, 352, 353 Faribault 349 Farmington 340, 341, 342, 343, 344, 345, 346 Forest Lake 169, 170, 171, 172 Ham Lake 174, 175, 176, 177 Hanover 123, 124 Hastings 289, 290 Hopkins 2 Hudson............................................................................... 244, 245 Hugo 205, 206, 207, 208, 209 Inver Grove Heights 280, 281, 282, 283, 284, 285, 286, 287, 288 Jordan 355, 356, 357 Lake Elmo 224, 225, 226, 227, 228, 229, 230, 231, 232, 233, 234 Lakeville 303, 304, 305, 306, 307, 308, 309, 310, 311, 312, 313, 314, 315, 316, 317, 318, 319, 320, 321, 322, 323, 324, 325, 326, 327, 328, 329, 330, 331, 332, 333, 334, 335, 336, 337, 338, 339 Lino Lakes 196, 197, 198, 199, 200, 201, 202, 203, 204 Little Canada 219 Maple Grove 74, 75, 76, 77, 78, 79, 80, 81, 82, 83 Medina 59, 60, 61, 62 Mendota Heights 279 Minnetrista 35, 36, 37, 38, 39 Monticello 150 New Prague 354 New Richmond 241, 242 North Branch 161, 162, 163, 164 North Oaks 210, 211, 212, 213 North St. Paul 221 Northfield 347 Nowthen 153 Oak Grove 158 Oakdale 222, 223 Orono 41, 42 Otsego 135, 136, 137, 138, 139, 140, 141, 142, 143, 144, 145, 146 Plymouth 63, 64, 65, 66, 67, 68, 69, 70, 71, 72, 73 Prescott 247 Prior Lake 362, 363, 364, 365, 366, 367 Ramsey 87, 88, 89, 90, 91 River Falls 246 Roberts 243 Rockford 51 Rogers 111, 112, 113, 114, 115, 116, 117, 118, 119, 120, 121, 122 Rosemount ..........................................291, 292, 293, 294, 295, 296, 297, 298, 299, 300, 301 Roseville 217, 218 Savage 368, 369, 370 Shakopee 371, 372, 373, 374, 375, 376, 377, 378, 379, 380, 381 Shorewood 40 Somerset 239, 240 St. Michael 125, 126, 127, 128, 129, 130, 131, 132, 133, 134 Stillwater 235, 236, 237 Vadnais Heights 214, 215, 216 Victoria 21, 22, 23, 24, 25, 26, 27, 28 Waconia 29, 30, 31, 32, 33, 34 Watertown 43 Wayzata 1 West St. Paul 278 White Bear Lake 220 Woodbury 248, 249, 250, 251, 252, 253, 254, 255, 256, 257, 258, 259, 260, 261, 262, 263 Wyoming 167, 168 American Classic Homes 72 Andrus Built, LLC 221 Benzinger Homes 129, 130, 141 Bergeron Homes & Development, Inc. 64 Cardinal Homebuilders, Inc. 270 Charles Cudd Co., LLC 211 Christian Builders & Remodelers 148 Creative Homes, Inc. 181, 233 D.R. Horton, Inc. - Minnesota 111, 300, 309 Dane Allen Homes, Inc. ........................................................... 157 DDK Construction, Inc. 10 Derrick Custom Homes, LLC 237, 242, 244 Deutsch Construction, Inc. 354 Dingman Custom Homes 44 Distinctive Design Build, LLC 362 Donnay Homes, Inc. 77 Elevate Builders, Inc. 161 Eternity Homes, LLC 179, 180, 205, 284, 288, 311, 322, 325, 326, 336, 346, 368 Fieldstone Family Homes, Inc. 246, 247, 305, 349, 353 Guidance Homes, Inc. 162, 168, 169, 172 Hanson Builders, Inc. 59, 71 Hartman Homes, Inc. 227 Highmark Builders, Inc. 360 Hill Farm Condominiums, LLC 213 Ivy Ridge Home Builders, Inc. 200 Johnson Reiland Builders & Remodelers, Inc. 14, 347, 350 K.A. Witt Construction, Inc. 351 KEY LAND HOMES 323 Lang Builders, Inc. 171 LD Homes, Inc. 82 Lennar 116, 121, 193, 203, 223, 338 M/I Homes 16, 31, 37, 55, 189, 206, 295, 343, 357, 374 Main Street Builders, LLC 235 Mark Elliot Homes 315 Mark of Excellence Homes, Inc. 60 McDonald Design | Build | Renovate 3 Melby Homes, LLC 163 NIH Homes, LLC 153 Norton Homes, LLC 4 NR Properties, Inc...................................................................... 185 Ovation Homes, LLC 218 Paulson Construction, Inc. 191 Pratt Homes 209, 212 Price Custom Homes 87, 152 Robert Thomas Homes, Inc. 12, 231 Schaefco Development, LLC 40 Sherco Construction, Inc. 166, 173 Simek Property Group 290 Simmer Brothers Homes, Inc. 106 Solid Ground Homes & Remodeling 165 Stone Cottage Construction, Inc. 335 Stonegate Builders 69, 262 Style & Structure 234 Summergate Development, LLC 316 TC Homes, Inc. 50 Timberland Custom Homes 280 TJB Homes, Inc. 174, 228 Vita Attiva Homes 341 Vivid Homes. 17 Wittstock Builders, LLC 239
4 – April 2 Thursday–Sunday | 12–6PM HOMES ARE OPEN TO TOUR:
March
Association Maintained

PARADE OF HOMES SM MARCH 4–APRIL 2, 2023 | THURSDAY–SUNDAY 12–6PM 78
Active-Living Community Golf Community Dane Allen Homes, Inc. 156, 198 David Weekley Homes ............................................................ 85 Dean Johnson Homes 342 Deutsch Construction, Inc. 354 Graphic Homes, Inc. 164 Guidance Homes, Inc. 169 Hanson Builders, Inc. 65, 75, 92, 105, 126, 219, 230, 236, 263 Hartman Homes, Inc. 62, 227 Ivy Ridge Home Builders, Inc. 200 Johnson Reiland Builders & Remodelers, Inc. 347, 350 Lang Builders, Inc. 176, 197 McDonald Design | Build | Renovate 3, 15 NIH Homes, LLC 67, 76 Pratt Homes 208, 209, 212 Price Custom Homes 175 Robert McNearney Custom Homes, Inc. 334 Schaefco Development, LLC 5 Simek Property Group 290 Vita Attiva Homes 341 Zehnder Homes, Inc. 78 David Weekley Homes 108 Hartman Homes, Inc. 62, 227 Lennar 226 Simmer Brothers Homes, Inc. 106 TJB Homes, Inc. 228 Andover Dane Allen Homes, Inc. 157 D Blaine Creative Homes, Inc. 181 D D.R. Horton, Inc. - Minnesota 186 A D.R. Horton, Inc. - Minnesota 187 A M/I Homes 189 D M/I Homes 190 A Paulson Construction, Inc. 191 A Lennar 192 A Lennar 194 A Lennar 195 A Burnsville David Weekley Homes 302 A Cambridge Price Custom Homes 160 A Carver M/I Homes 16 D Lennar 18 A Chaska Robert Thomas Homes, Inc. 12 D Corcoran M/I Homes 54 A Cottage Grove D.R. Horton, Inc. - Minnesota 264 A D.R. Horton, Inc. - Minnesota 265 A Cardinal Homebuilders, Inc. 270 D M/I Homes 273 A Donnay Homes, Inc. 274 A Dayton D.R. Horton, Inc. - Minnesota 100 A D.R. Horton, Inc. - Minnesota 101 A Lennar 102 A Simmer Brothers Homes, Inc. 106 D Lennar 107 A Lennar 109 A Lennar 110 A Delano TC Homes, Inc. 50 D Eden Prairie Norton Homes, LLC 4 D Schaefco Development, LLC 5 A Edina City Homes, LLC 383 A Elko New Market Johnson Reiland Builders & Remodelers, Inc. 350 A Fieldstone Family Homes, Inc. 353 D Farmington Vita Attiva Homes 341 D Dean Johnson Homes 342 D M/I Homes 343 D Forest Lake Guidance Homes, Inc. 169 D Guidance Homes, Inc. 170 D Lang Builders, Inc. 171 A Guidance Homes, Inc. 172 D Hastings Creative Homes, Inc. 289 D Simek Property Group 290 D Hugo M/I Homes 206 D Pratt Homes 209 D Inver Grove Heights M/I Homes 287 A Lake Elmo Lennar 224 A TJB Homes, Inc. 228 D Robert Thomas Homes, Inc. 231 D Lakeville D.R. Horton, Inc. - Minnesota 303 A Wooddale Builders, Inc. 304 A Fieldstone Family Homes, Inc. 305 D D.R. Horton, Inc. - Minnesota 309 D Mark Elliot Homes 315 D Summergate Development, LLC 316 D Country Joe Homes 317 D Brandl Anderson Homes, Inc. 320 A Eternity Homes, LLC 322 D KEY LAND HOMES 323 D RT Urban Homes, Inc. 327 A RT Urban Homes, Inc. 328 A D.R. Horton, Inc. - Minnesota 329 A D.R. Horton, Inc. - Minnesota 330 A Lennar 338 D Lino Lakes Ivy Ridge Home Builders, Inc. 200 D Lennar 201 A Lennar 203 D Maple Grove Donnay Homes, Inc. 77 A LD Homes, Inc. 82 D M/I Homes 83 A Medina Mark of Excellence Homes, Inc. 60 A Lennar 61 A Minnetrista M/I Homes 37 D M/I Homes 38 A New Richmond Derrick Custom Homes, LLC 242 A North Branch Melby Homes, LLC 163 A North Oaks Wooddale Builders, Inc. 210 D Hill Farm Condominiums, LLC 213 C North St. Paul Andrus Built, LLC 221 A Northfield Johnson Reiland Builders & Remodelers, Inc. 347 A Oakdale Lennar 222 A Lennar 223 D Orono David Weekley Homes 42 A Plymouth Bergeron Homes & Development, Inc. 64 D Prior Lake Ron Clark Construction 366 D Ramsey Lennar 88 A Rogers M/I Homes 112 A M/I Homes 113 A Lennar 116 A Lennar 120 A Lennar 121 D Rosemount M/I Homes 295 D D.R. Horton, Inc. - Minnesota 298 A D.R. Horton, Inc. - Minnesota 300 D Roseville Ovation Homes, LLC 218 D Savage Custom One Homes 370 D Shakopee Lennar 376 A Shorewood Schaefco Development, LLC 40 D St. Michael M/I Homes 128 A Benzinger Homes 129 D Benzinger Homes 130 D Vadnais Heights Bald Eagle Builders, Inc. 214 A Victoria Lennar 27 A Waconia Lennar 30 A M/I Homes 31 D Wayzata Ron Clark Construction 1 A Woodbury Distinctive Design Build, LLC 253 D D.R. Horton, Inc. - Minnesota 257 A D.R. Horton, Inc. - Minnesota 258 A Wyoming Guidance Homes, Inc. 168 D BUILDER ..................................
ATTACHED DETACHED CONDO
ENTRY #


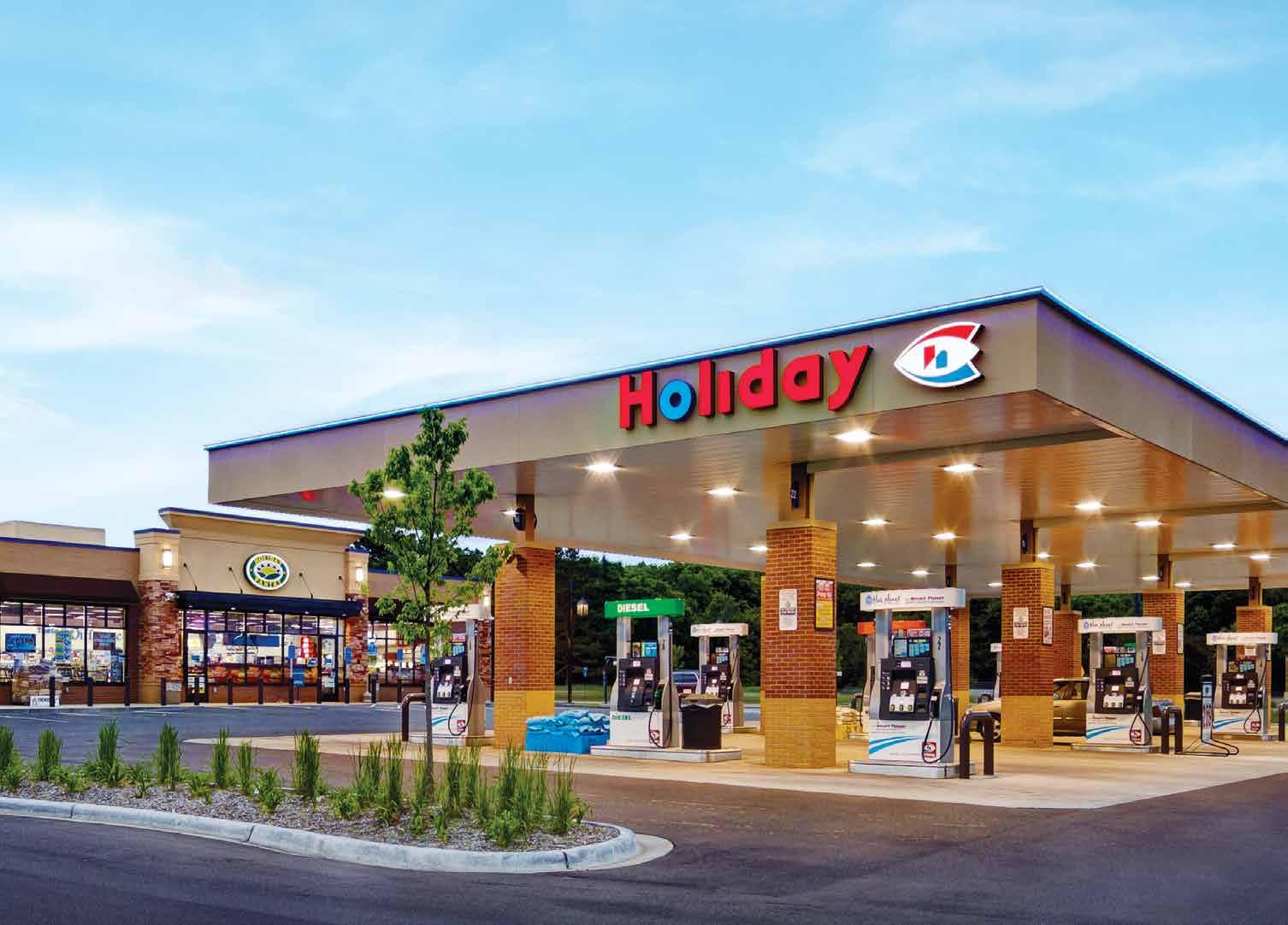
PARADEOFHOMES.ORG PARADEOFHOMESTC POHTC 79 PARADEOFHOMES Directory of Advertisers Alerus 65 American Classic Homes 110 Arrow Building Center 6 Associated Bank 29 Bachman’s Floral Gift & Garden 56 Bayer Built Woodworks, Inc. 13 Bell Bank Mortgage 62 BohLand Development 19 Brandl Anderson Homes, Inc. 191 Builders FirstSource 31 CenterPoint Energy 4 Charles Cudd Co., LLC 87, 94, 104, 107 Comcast (Xfinity) 13, 45, 56 Country Joe Homes 196 Cuddigan Custom Builders, LLC 193, 211 D.R. Horton, Inc. - Minnesota....................................... 3, 97, 122, 159, 183 David Weekley Homes 2 Donnay Homes, Inc. 178 FocalPoint Flooring, Cabinets & Design 27 Gonyea Custom Homes 101 Guidance Homes, Inc. 141 GW Land Development of MN, LLC 109, 120, 130, 163, 174 Holiday Stationstores 79 Homes by Tradition, LLC 5 James Hardie Building Products 22 KEY LAND HOMES 198, 212, 213 Kowalski’s Markets 73 Lake Elmo Bank 165 Lampert Lumber 16 Lennar Inside Front Cover, Insert After Page 32, Insert After Page 64, 93, 103, 116, 123, 125, Insert After Page 128, 158, 160, 161, 172, 189, 190, 203, 205, 214, Back Cover LP Building Solutions 37 M/I Homes 9, 147, 208 Maplewood Development & Construction, Inc. 186-187 Molin Concrete Products Company 45 Pella Windows & Doors 11 Pillar Homes Partner, Inc. 84 Pratt Homes 153 Robert Thomas Homes, Inc. 1, 88, 164 Ron Clark Construction 92 RT Urban Homes, Inc. 200 Sun Control of Minnesota 35 Terrace Companies 98 The Tile Shop Inside Back Cover TJB Homes, Inc. 169 Twin Cities Closet Company 32 Twin Cities Land Development 115, 131, 145, 171 US Bank Home Mortgage 14-15 Wells Fargo Home Mortgage 41 Wings Financial Credit Union 23 Wyndham Hills Development 185 Zawadski Homes, Inc. 170
4 – April 2 Thursday–Sunday | 12–6PM HOMES ARE OPEN TO TOUR: 7x4_875_POHmagAd_OL.indd 1 7/19/19 9:38 AM
March
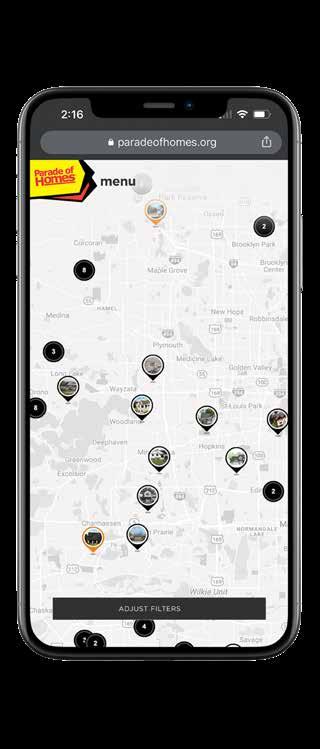
PARADE OF HOMES SM MARCH 4–APRIL 2, 2023 | THURSDAY–SUNDAY 12–6PM 80 HOMES ARE OPEN PARADEOFHOMES.ORG 383 NEW HOMES PLAN YOUR TOUR 55 55 21 13 13 13 13 13 25 25 25 62 5 5 41 41 5 5 25 25 7 7 7 7 7 25 25 62 50 47 47 47 55 55 55 25 12 12 10 10 169 10 10 10 169 169 169 169 169 169 169 212 169 169 169 169 212 212 212 212 169 25 25 284 100 101 101 101 101 100 100 252 252 610 242 101 101 610 610 ELKO NEW MARKET FARIBAULT NEW PRAGUE BIG LAKE WAYZATA HOPKINS EDEN PRAIRIE CHASKA CHANHASSEN CARVER VICTORIA WACONIA MINNETRISTA SHOREWOOD ORONO WATERTOWN DELANO ROCKFORD BUFFALO CORCORAN MEDINA PLYMOUTH MAPLE GROVE COON RAPIDS ANOKA CHAMPLIN RAMSEY ROGERS DAYTON HANOVER ST MICHAEL OTSEGO ELK RIVER MONTICELLO NOWTHEN ANDOVER OAK GROVE BURNSVILLE JORDAN Credit River Twp PRIOR LAKE SAVAGE SHAKOPEE EDINA MINNEAPOLIS 494 94 494 94 35 35W 35W 94 94 394 N Map Created By King Maps & Design ● ● ● ● ● ● ● ● ● ● ● ● ● ● ● ● ● ● ● ● ● ● ● ● ● ● ● ● ● ● ● ● ● ● ● ● ● ● ● ● ● ● ● 350353 358361 362367 368370 371381 355357 36 382384 78 915 1620 2128 2934 3539 4142 5358 6373 7483 8791 154157 92110 111122 123124 125134 135146 147149 5962 4450 354 302 151152 1 84 85 153 158 86 150 51 52 43 40 2 NORTH SOUTH WEST March 4 – April 2 Thursday–Sunday | 12–6PM

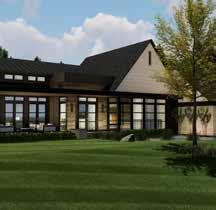

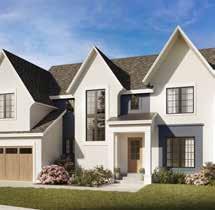
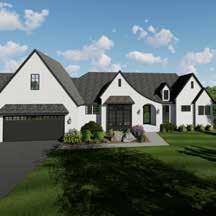
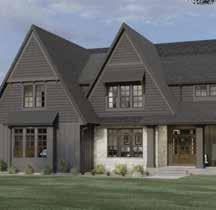
PARADEOFHOMES.ORG PARADEOFHOMESTC POHTC 81 PARADEOFHOMES 55 55 55 55 3 3 3 56 52 13 13 77 77 13 13 5 51 62 62 51 5 5 5 5 55 55 55 95 95 95 95 95 95 97 97 97 95 98 50 50 50 50 50 316 316 52 52 52 52 56 47 52 47 47 65 65 65 65 49 49 96 96 49 12 10 61 8 8 8 8 8 61 61 61 61 10 10 61 10 10 61 61 61 61 10 149 149 149 120 120 36 36 36 36 35 35 35 35 35 243 35 35 64 64 280 100 252 252 610 242 244 244 MARKET FARIBAULT NORTHFIELD/DUNDAS RIVER FALLS ROBERTS NEW RICHMOND NORTH BRANCH CAMBRIDGE EAST BETHEL COON RAPIDS ANDOVER OAK GROVE CHISAGO CITY WYOMING FOREST LAKE COLUMBUS HAM LAKE BLAINE LINO LAKES HUGO NORTH OAKS VADNAIS HEIGHTS ROSEVILLE LITTLE CANADA WHITE BEAR LAKE NORTH SAINT PAUL OAKDALE LAKE ELMO STILLWATER SOMERSET HUDSON PRESCOTT WOODBURY COTTAGE GROVE WEST SAINT PAUL MENDOTA HEIGHTS INVER GROVE HEIGHTS HASTINGS ROSEMOUNT BURNSVILLE LAKEVILLE FARMINGTON River MINNEAPOLIS SAINT PAUL 94 94 94 494 694 694 35E 35E 35E 35E 35 35E 35 35 35W 35W 35W 35W 94 ✈ ● ● ● ● ● ● ● ● ● ● ● ● ● ● ● ● ● ● ● ● ● ● ● ● ● ● ● ● ● ● ● ● ● ● ● ● ● ● ● ● ● 154157 347348 349 246 247 278 279 302 243 241242 161164 165166 167168 169172 174177 178195 196204 205209 210213 214216 222223 224234 235237 244245 248263 280288 289290 291301 303339 340346 264277 239240 217218 160 159 173 84 158 219 220 221 NORTH EAST SOUTH 41 66 68 234 359 DON’T MISS THIS SPRING’S HOMES
March 4 – April 2
Wayzata

PARADEOFHOMES.ORG Active-Living Community Golf Community Wheelchair Accessible Association Maintained Single-Level Living Energy Tested 83
1 Ron Clark Construction 15427 Oakcroft Place Hopkins 2 Align Building and Remodeling, LLC 512 Oak Ridge Place Eden Prairie 3 McDonald Design | Build | Renovate 11152 Johnson Ridge 4 Norton Homes, LLC 12665 Surrey Street 5 Schaefco Development, LLC 8140 Eden Prairie Road 6 Fieldstone Family Homes, Inc. 7415 Glengarry Place Chanhassen 7 Lennar 2178 Paisley Path 8 Stonegate Builders 9335 Eagle Ridge Road Chaska 9 Lennar 3022 Ironwood Boulevard 10 DDK Construction, Inc. 4302 Deere Trail 11 Robert Thomas Homes, Inc. 6502 Timber Arch Drive 12 Robert Thomas Homes, Inc. 6506 Harvest Way 13 Robert Thomas Homes, Inc. 6300 Red Cedar Drive 14 Johnson Reiland Builders & Remodelers, Inc. 733 Ensconced Way 15 McDonald Design | Build | Renovate 737 Ensconced Way Carver 16 M/I Homes 1906 Birch Street 17 Waconia Homes, Inc. 2003 Mulberry Lane 18 Lennar 1811 Arbor Lane 19 Lennar 1905 Arbor Lane 20 Brandl Anderson Homes, Inc. 2001 Tamarack Road Victoria 21 Stonegate Builders 5284 Rolling Hills Parkway 22 Stonegate Builders 5289 Rolling Hills Parkway 23 Robert Thomas Homes, Inc. 5288 Rolling Hills Parkway 24 Robert Thomas Homes, Inc. 5317 Rolling Hills Parkway 25 RT Urban Homes, Inc. 10142 Corral Way 26 RT Urban Homes, Inc. 10145 Corral Way 27 Lennar 9402 Bridle Way 28 Charles Cudd Co., LLC 6215 Lakeside Drive Waconia 29 Lennar 609 Sierra Parkway 30 Lennar 411 Murray Hill Way 31 M/I Homes 1951 Oakpointe Drive 32 M/I Homes 1959 Oakpointe Drive 33 D.R. Horton, Inc. - Minnesota 526 Goldenrod Trail 34 D.R. Horton, Inc. - Minnesota 528 Goldenrod Trail Minnetrista 35 Fieldstone Family Homes, Inc. 9189 Maas Drive 36 M/I Homes 6792 Bellflower Drive 37 M/I Homes 6796 Bellflower Drive 38 M/I Homes 6798 Wildflower Way 39 Stonegate Builders 4614 Sunset Lane Shorewood 40 Schaefco Development, LLC 25495 Park Lane Orono 41 Denali Custom Homes, Inc. 1837 Fagerness Point Road 42 David Weekley Homes 2458 South Blossom Circle Watertown 43 Castle Gate Construction, Inc. 614 Castle Ridge Road Delano 44 Dingman Custom Homes 2995 - 86th Street SE 45 D.R. Horton, Inc. - Minnesota 409 Greywood Boulevard 46 D.R. Horton, Inc. - Minnesota 413 Greywood Boulevard 47 Lennar 257 - 6th Street NW 48 D.R. Horton, Inc. - Minnesota 1404 Independence Curve 49 M/I Homes 1297 Woods Creek Drive S. 50 TC Homes, Inc. 1233 Willowbrook Circle Rockford 51 Lennar 5311 Greenwood Avenue Buffalo 52 Capstone Homes, Inc. 2435 Greenbriar Lane Corcoran 53 Pulte Homes of Minnesota, LLC 19515 - 105th Avenue 54 M/I Homes 20174 - 78th Place 55 M/I Homes 20174 - 79th Avenue 56 M/I Homes 20180 - 79th Avenue 57 Lennar 19938 - 65th Avenue 58 Lennar 6510 Tamarack Lane Medina 59 Hanson Builders, Inc. 1979 Leaping Deer Circle 60 Mark of Excellence Homes, Inc. 1952 Chippewa Road 61 Lennar 1005 Jubert Drive 62 Hartman Homes, Inc. 711 Shawnee Woods Road Plymouth 63 Southwind Builders, Inc. 18356 - 56th Court N. 64 Bergeron Homes & Development, Inc. 17190 - 47th Avenue N. 65 Hanson Builders, Inc. 16920 - 46th Avenue N. 66 Swanson Homes 16960 - 46th Avenue N. 67 NIH Homes, LLC 17040 - 46th Avenue N. 68 Stonegate Builders 17060 - 46th Avenue N. 69 Stonegate Builders 4620 Fountain Lane 70 Robert Thomas Homes, Inc. 4675 Garland Lane N. 71 Hanson Builders, Inc. 4685 Garland Lane N. 72 American Classic Homes 3701 Queensland Lane N. 73 Stonegate Builders 15845 - 44th Avenue N.
Thursday–Sunday | 12–6PM HOMES ARE OPEN TO TOUR:
WEST
1 Ron Clark Construction
2 Align Building and Remodeling, LLC







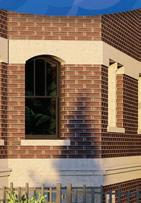


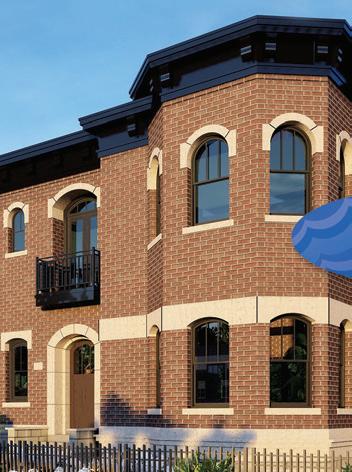

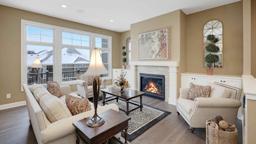
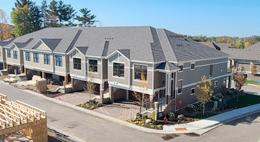
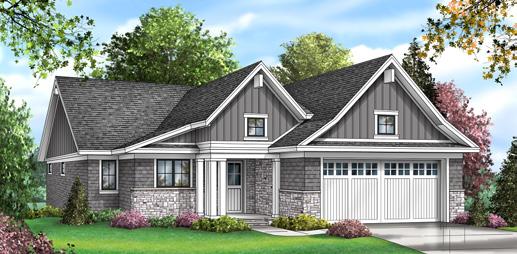
3 BED | 2.5 BATH
3,261 SQ FT





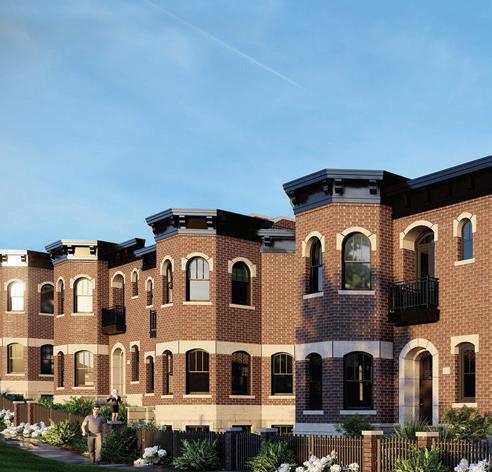


Everything you need is on the main floor of this detached villa home with a three-car garage. Sit back and relax in the open floor plan with pond views in the backyard. 12-foot ceilings adorn the main area, along with a fireplace, main-floor office, and a large walk-in pantry. The beautiful main-floor primary suite has vaulted ceilings in the bedroom and a large walk-in closet. The primary bath has a curb-less shower and heated floors. The lower level has two additional bedrooms, large recreation room, exercise room, and a secret room. The home was built to accommodate a future elevator. The yard and driveway are maintained by the association.
HOPKINS 512 OAK RIDGE PLACE

Alignbr.com 612-325-8859








CITIES PARADE OF HOMES SM MARCH 4–APRIL 2, 2023 | THURSDAY–SUNDAY 12–6PM 84 WEST
Take Highway 7 to 12th Avenue; North on 12th Avenue; Turn right on MN7 Service Road; Go to Oak Ridge Place; Model at end of Oak Ridge Place on Left
PARADE HOME $1,250,000
MN Lic. #BC763487
I-494 to I-394 West; To Carlson Pkwy North; To Twelve Oaks Center Drive North; to Legacy Oaks on the left
PARADE HOME $859,800 2 BED | 2.5 BATH 2,498 SQ FT Legacy Oaks is our final phase of 14 townhomes! The upper level features a kitchen with walk-in pantry, dining room, great room, FPL, den, sunroom, owner’s suite, powder bath, and laundry. The garage level has a family room, bedroom, bathroom, and storage. An unfinished LL provides more storage. This innovative design is a must see! WAYZATA 15427 OAKCROFT PLACE Legacy Oaks Homes from $799,000 RonClark.com 612-799-5057 | 952-947-3000 WAYZATA – HOPKINS MN #BC213765 PRIME DEVELOPMENTS & INDIVIDUAL CUSTOM BUILDS 28 YEARS OF SHARING YOUR PASSION FOR HOME. Be a part of the lakeside lifestyle... stroll to downtown Wayzata! CHARMING BROWNSTONES with ROOFTOP DECKS and GENTLE LAKE BREEZES! LAST ON E ! PRIME END LOCATIO N ! +2.5M 763.475.1700 | info @ pillarhomes.com < visit for details PILLARHOMES.COM Over 40+ Wayzata Homes, Townhomes & Remodels Built Currently Available! Single Family Sites ALL WALKING DISTANCE TO THE LAKE! Last One! Also available: C M Y CM MY CY CMY K Untitled-1 1 1/7/23 2:30 PM
MN Lic. #BC001220
3 McDonald Design | Build | Renovate
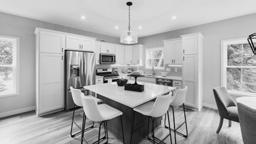
4
4
PARADE HOME $897,775

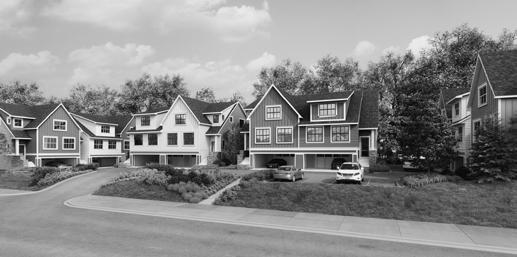
3 BED | 2.25 BATH
4,027 SQ FT
Welcome to the Hills at Johnson Ridge, a private cul-de-sac community surrounded by mature trees. Enjoy bluff-like views from the huge window wall and entertain in the gourmet kitchen with its oversized island and beverage display area. The main level opens to a vaulted Sunspace porch and also features a great room, dining area with 13-foot beamed ceilings, den, second bedroom, laundry, and walkout access. The owner’s retreat includes a spa bath, tiled shower, and walk-in closet. The finished lower level has a huge family room, exercise room, two bedrooms, and abundant storage. This custom-designed rambler and neighborhood is exclusively by McDonald (ISD272). We build on our lot or yours!
READY TO BUILD LOCATION: VISIT THE SALES CENTER:
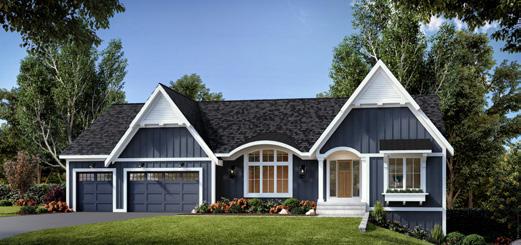
EDEN PRAIRIE
11152 JOHNSON RIDGE
The Hills at Johnson Ridge Homes from $950,000
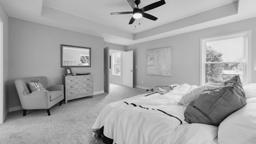
11152 Johnson Ridge Eden Prairie, MN 55347 Highway 169 to Pioneer Trail; West on Pioneer Trail to Bennett Place; South
3,356 SQ FT
This exceptionally crafted and designed luxury villa home provides convenient, one-level living. An open-concept floor plan showcases a main level with gourmet kitchen, quartz countertops, vaulted great room with fireplace, dining room, powder room, office, ensuite primary bedroom, four-season porch, and deck. The lower level boasts a family room large enough for entertaining, exercise room, and bedrooms. The property is maintained by an association.
EDEN PRAIRIE
12665 SURREY STREET Prairie Heights
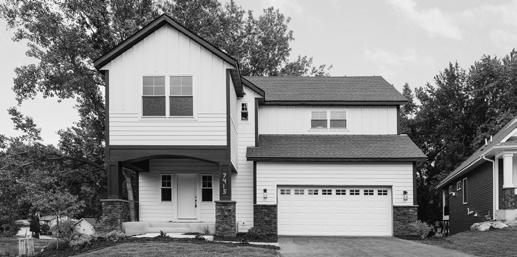
nortonhomes.com 763-559-2991
2,850
Sheldon Place is a new 10-unit townhome community in Eden Prairie, where you will enjoy the benefits of location and access. Over 2,800 square feet of maintenance-free living provides options for many, such as an elevator for age-in-place opportunities. This three-bedroom-plus-den residence features single-level living functionality with the primary bedroom, kitchen, den, and great room all on one level. Enjoy special luxury items, such as the oversized walk-in shower, beverage bar, two-and-one-half enclosed garage stalls, plus two additional covered parking spaces in the covered carport. The townhome functions as an inverted walkout, with the upper level featuring two bedrooms, and a large living room. Multiple storage areas provide ample storage.
EDEN PRAIRIE
8140 EDEN PRAIRIE ROAD
Sheldon Place Homes from $679,000
SchaefcoBuilt.com
612-802-6948
From east or west on Highway 212, exit at Eden Prairie Road; North onto Eden Prairie Road; Sheldon Place entrance is second left
5
3,155 SQ FT
Welcome to exquisite Eden Ridge! Within a beautiful, private cul-desac, this customized two-story home boasts a front porch, oversized two-car garage, and open main level with 9-foot ceilings. The UL has three BR, large loft, laundry, and ensuite BR with walk-in closet. The LL features a GR, FPL, BR, three-quarter BA, and rec. room.
EDEN
7415 GLENGARRY PLACE




Eden Ridge Homes from $690,000 fieldstonefamilyhomes.com
612-703-4528 | 952-469-8800
Prairie Road;
PARADEOFHOMES.ORG Active-Living Community Golf Community Wheelchair Accessible Association Maintained Single-Level Living Energy Tested 85 WEST EDEN PRAIRIE
Highway 5 to Eden
North to Valley View Road; East to Glengarry Place; South to Home on left
6 Fieldstone Family Homes, Inc.
MN Lic. #BC631164
PARADE HOME $798,760
BED | 4 BATH
PRAIRIE
5 Schaefco Development, LLC
STARTING AT $679,000 PARADE HOME $719,900
3 BED | 3 BATH
SQ FT
MN Lic. #BC749212
Hwy 169 to West on Pioneer Trail; Left into construction entrance to access Surrey St; Or from Flying Cloud Dr, East onto Pioneer Tr.; Right onto Surrey St
Norton Homes, LLC
MN Lic. #BC639221
BED | 3 BATH
on Bennett Place to Johnson Ridge; Left on Johnson Ridge to model on right
MN Lic. #BC786492
mcdonaldconstruction.com
READY-TO-BUILD HOME IN PROGRESS • SEE SALES CENTER
612-708-2149 PARADE HOME $1,250,000
PARADE HOME $901,410
5 BED |
5 BATH
4,404 SQ FT
Welcome to The Park by Lennar Homes. Located in Chanhassen, The Park community is near the woods and wetlands that run along the shores of Lake Lucy and Lake Ann! The spacious Washburn floor plan in this home features a gourmet kitchen and finished lower level. Every Lennar home also comes with our Everything’s Included package.
CHANHASSEN
2178 PAISLEY PATH
The Park Homes from $663,990 lennar.com 952-373-0485
From Highway 5, go north on Galpin Boulevard for approximately 0.8 miles. Paisley Path is on the right across from Hunter Drive; Turn right on Paisley Path
READY-TO-BUILD
8 Stonegate Builders
PARADE HOME $611,244
Welcome to the Reserve at Autumn Woods, Lennar’s newest Chaska community. The Reserve at Autumn Woods has over 80 homesites with single-family homes from both our two-car-garage Discovery Collection and three-car-garage Landmark Collection. Floor plans within the community range from 2,200 to 3,400+ square feet. The community is conveniently located close to shopping, restaurants, entertainment venues, and so much more. All homes come complete with Lennar’s Everything’s Included features.
READY TO BUILD LOCATION: VISIT THE SALES CENTER:
CHASKA
3022 IRONWOOD BOULEVARD
Reserve at Autumn Woods Homes from $542,990

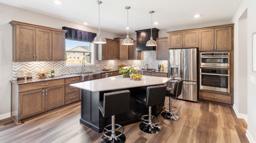
lennar.com




952-373-0485
2178 Paisley Path
Chanhassen, MN 55317
From Highway 5, proceed north on Galpin Blvd for approximately 0.8 miles; Paisley Path will be on your right across from Hunter Drive
STARTING AT $1,234,000
PARADE HOME $1,349,900
5 BED |
5 BATH
4,545 SQ FT
Introducing Foxwood Phase II in Chanhassen, featuring 18 executive wooded homesites and an abundance of parks and trails near the Fox Woods Nature Preserve. Imagine exceptional family living in our Itasca home, showcasing an open-concept main level with gourmet kitchen, dinette, great room with fireplace, flex room, formal dining room, screen porch with fireplace and grill deck, mudroom, pantry, and powder bath. The upper level features a luxury owners suite, three bedrooms, two bathrooms, and laundry room. The walkout lower level includes a fifth bedroom, hall bathroom, wet bar, exercise room, game room, and recreational room with fireplace.
READY TO BUILD LOCATION: VISIT THE SALES CENTER: 5284 Rolling Hills Parkway Victoria, MN 55082
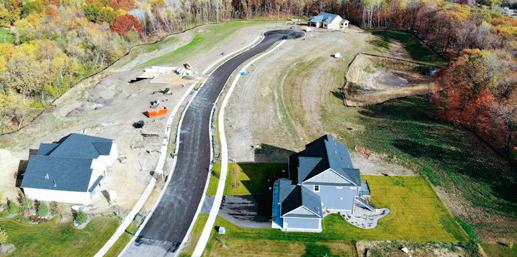
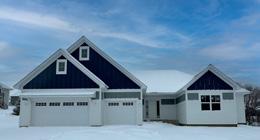
CHANHASSEN
9335 EAGLE RIDGE ROAD
Foxwood
Homes from $1,195,000
stonegatebuilders.com
952-260-9899
DDK Construction’s newest line of luxury custom homes offer both one-story and two-story plans. This development consists of 17 oversized lots boasting scenic wooded bluff views. We are able to customize any of our top-selling floor plans or start from scratch at the drafting table to make your dream home come true!
CHASKA
4302 DEERE TRAIL
The Harvest - Chaska Bluffs Homes from $890,000 ddkconstruction.com
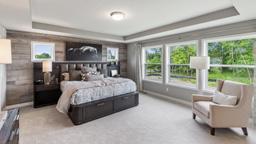
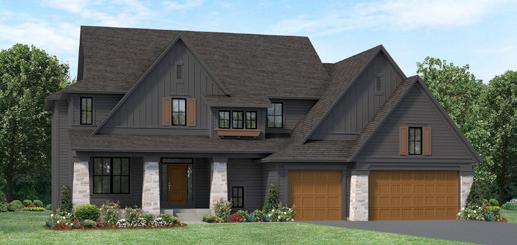
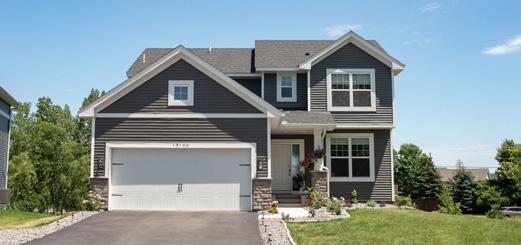
612-701-7557 | 952-486-1391
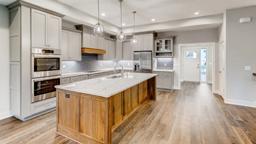
PARADE OF HOMES SM MARCH 4–APRIL 2, 2023 | THURSDAY–SUNDAY 12–6PM 86 CHANHASSEN – CHASKA
on
Boulevard/County Road 44; North on Savanna Way; Right on Farm Hill Boulevard; Right on Millstone Drive; Right on Deere Trail
Take US-212; East
Big Woods
MN Lic. #BC634466
10 DDK Construction, Inc.
PARADE HOME $1,023,163
3 BED | 4 BATH
4,014
SQ FT
9 Lennar
4 BED | 2.5 BATH
2,692
SQ FT
MN Lic. #BC001413
READY-TO-BUILD HOME IN PROGRESS • SEE SALES CENTER
MN Lic. #BC002459
HOME IN PROGRESS • SEE SALES CENTER
7 Lennar
MN Lic. #BC001413
WEST
AVIENDA VILLAGE CHANHASSEN
NEW COMMUNITY COMING SOON!
Avienda Village is an exciting new upscale mixed-use community in Chanhassen on the corner of Hwy 212 & Powers Blvd. Featuring some of the finest in the new walkable urban style living, Avienda Village will blend the best of coffee shops, dining, entertainment, and gourmet grocery all within a short walk from your new home. Built by Charles Cudd Co, these luxury carefree Villa homes are architecturally designed and constructed with the finest in craftmanship. Don’t miss this great one-of-a-kind opportunity to build your new dream home. Reserve your homesite today!
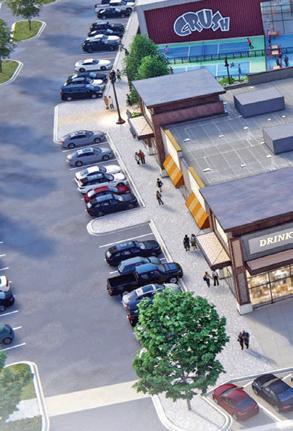
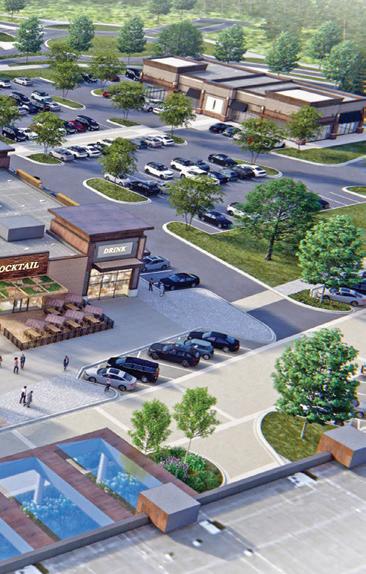
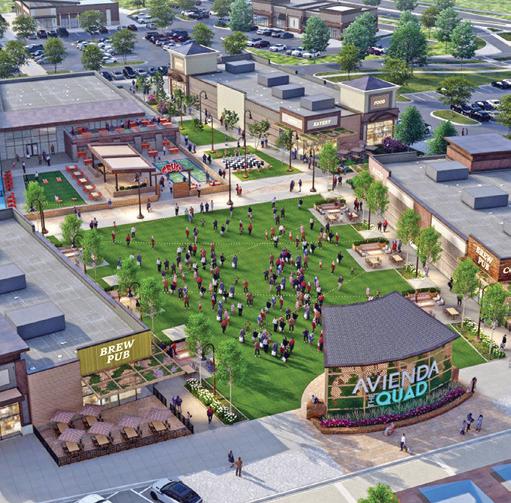
HOME PACKAGES STARTING FROM THE $800’s
JEFF HOLMERS | 612.998.4010

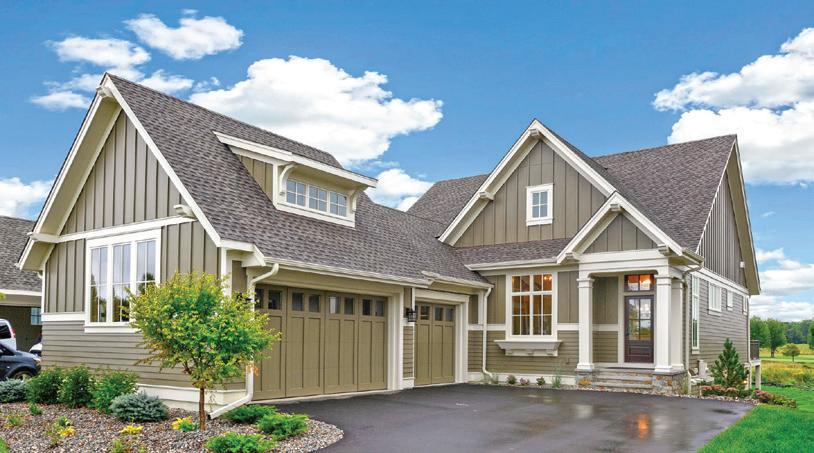
JUSTIN HOLMERS | 612.695.3884
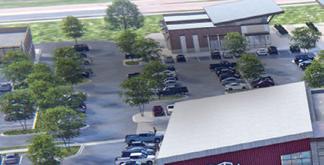
For more information visit HolmersGroup.com

CharlesCudd.com

2023 All rights managed by Charles Cudd company. Builder License #BC635245
5 BED | 4.5 BATH
4,797 SQ FT
Robert Thomas Homes presents the Broadmoor, a Tradition Collection
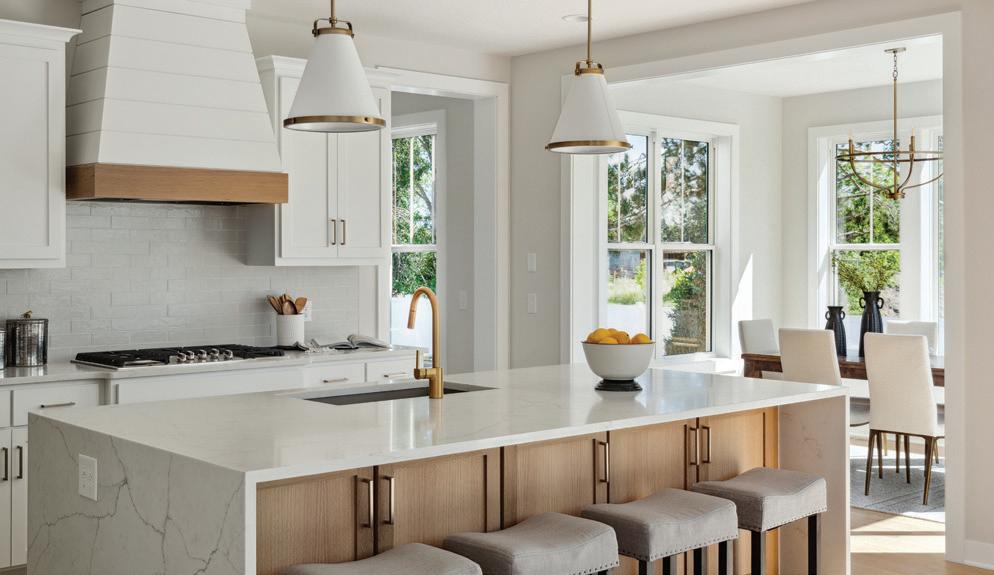
floor plan in Chaska’s most charming neighborhood, The Harvest. This home includes five bedrooms, five bathrooms, over 4,200 square feet of finished living space, a formal dining room with a passthrough butler’s pantry into the kitchen. Timeless details are featured throughout, such as custom cabinets, beautiful built-ins, wood beams, gas fireplace, and an oversized kitchen island. You’ll find a spacious bonus room on the upper level, plus a family room, game room, and fifth bedroom in the lower level. The Harvest neighborhood features natural wetlands, miles of trails, access to 112 schools, and is minutes away from historic downtown Chaska.
CHASKA
6502 TIMBER ARCH DRIVE
The Harvest - Tradition Collection
Homes from $649,900 robertthomashomes.com
952-522-2023
3 BED | 2 BATH
1,973 SQ FT
Robert Thomas Homes is proud to showcase single-level living in our newest Villa Collection slab-on-grade floor plan, the Idlewood. This three-bedroom, two-bathroom, over-1,900-square-foot home displays a 12-foot ceiling in the gathering room, a spacious kitchen with a walk-in pantry and custom cabinets, and a bright and sunny vaulted four-season porch. The owner’s suite features ceramic tile floors and a large walk-in closet. Enjoy the privacy of a single-family home along with the convenience of association-maintained lawn care and snow removal. HOA fees apply.
CHASKA
6506 HARVEST WAY


The Harvest - Villa Collection Homes from $489,900 robertthomashomes.com 952-522-2023
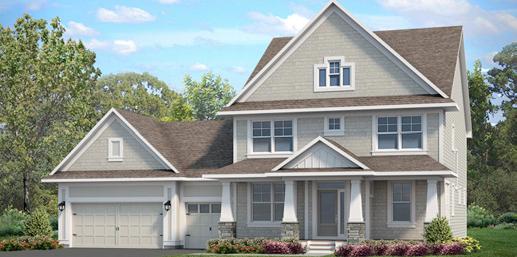
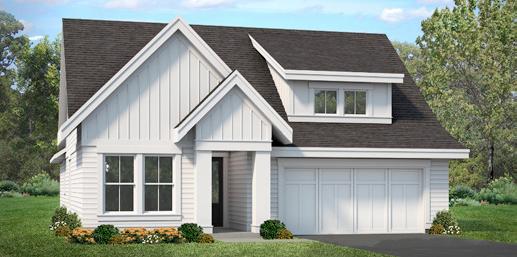
PARADE OF HOMES SM MARCH 4–APRIL 2, 2023 | THURSDAY–SUNDAY 12–6PM 88 CHASKA
12
I-494 to Highway 212; Follow to County Road 44/Big Woods Boulevard; East to Savanna Way; Left on Vista View Drive; Left on Timber Arch Drive to model
Robert Thomas Homes, Inc.
PARADE HOME $579,625
MN Lic. #BC644819
11
I-494 to Highway 212; Follow to County Road 44/Big Woods Blvd; East to Savanna Way; Left on Vista View Drive to model
Robert Thomas Homes, Inc.
PARADE HOME $999,390
MN Lic. #BC644819
WEST
For pricing, floor plans and community information
Villa Collection | Single Level Living Village, Heritage & Tradition Collections | Single Family Homes traditionmortgagemn.com NMLS#286998 Financing options provided by
AVAILABLE!
MN
© 2023 Robert Thomas Homes, Inc. MN LIC BC644819
visit RobertThomasHomes.com
HOMESITES
Chaska,
PARADE HOME $729,515

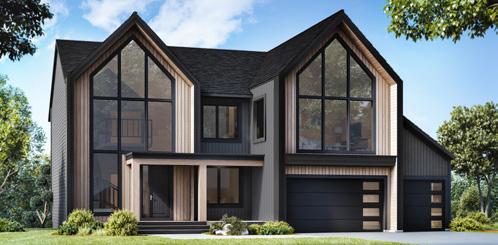
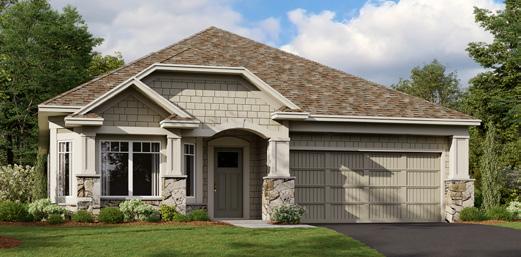
4 BED | 2.5 BATH
2,856 SQ FT
Don’t miss this 2541 model located in Chaska’s picturesque neighborhood, The Harvest! This floor plan offers an open kitchen design, large gathering room with a gas fireplace, floor-to-ceiling windows, and a bonus room. At the Harvest, you are surrounded by an abundance of amenities and have access to ISD 112 Schools.
CHASKA
6300 RED CEDAR DRIVE
The Harvest West - Village Collection Homes from $529,900 robertthomashomes.com 952-522-2023
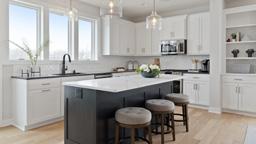


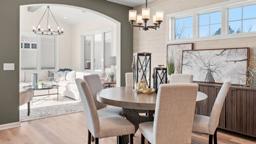
14 Johnson Reiland Builders & Remodelers, Inc.




PARADE HOME $1,279,000
McDonald presents a modern Scandinavian-inspired home in Chaska’s newest neighborhood, Ensconced Woods. Located close to charming downtown Chaska, this community features 28 private, estate-sized lots nestled with mature trees on the bluffs. This home captivates with a statement stair tower, gourmet kitchen with a rear prep area, and Sunspace porch with adjoining deck. Experience main-level living with the study’s Murphy bed and built-in wardrobe next to a three-quarter BA. You’ll find four BR, three BA, and a vaulted bonus room in the UL. The LL has 10-foot ceilings, a fifth BR, BA, exercise room, and bar overlooking a media/golf game room. We build on our lot or yours!
READY TO BUILD LOCATION: VISIT THE SALES CENTER:
CHASKA
737 ENSCONCED WAY
Ensconced woods
Homes from $850,000
mcdonaldconstruction.com 612-708-2149
11152 Johnson Ridge
Eden Prairie, MN 55347
Highway 169 to Pioneer Trail; West on Pioneer Trail to Bennett Place; South on Bennett Place to Johnson Ridge; Left on Johnson Ridge to model on right
STARTING AT $950,000
PARADE HOME $1,190,000
5 BED | 2.75 BATH
4,165 SQ FT
The timeless modern styling of this home is accentuated with industrial-looking metal brackets, metal accent roofs, and clean-recessed siding panels. This home has an ideal setting close to town, with elevated views of a large wetland, trees, the Minnesota River Valley, and historic downtown Chaska. Stunning Marvin windows on every side pair with unique ceiling vaults and a one-of-a kind floor plan. This home features remarkable outdoor living with a four-season porch, lower-level screen porch, outdoor kitchen, and a built-in fire table. Our trademark age-in-place design showcases how to make this your forever home!
READY TO BUILD LOCATION: VISIT THE SALES CENTER: 3625 Big Woods Boulevard Chaska, MN 55318
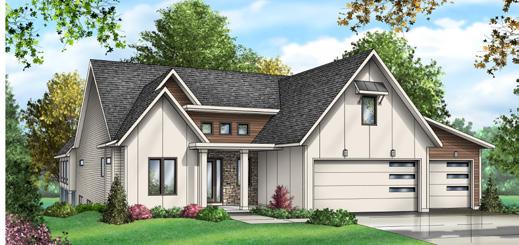
CHASKA
733 ENSCONCED WAY
Ensconced woods Homes from $850,000
jrbr.builders
507-366-1288 | 612-481-0891
The sales center is one block away from the home at 3625 Big Woods Boulevard in Chaska MN 55318
1,890
Located minutes west of Chaska, M/I Homes one-level Cedarwood model features an open layout with a light-filled morning room, kitchen with grey-stained cabinetry, stone fireplace, guest bedroom, and den. The owner’s suite offers a tile shower, double vanity, and large walk-in closet. Lawn care and snow removal are provided by an
CARVER
1906 BIRCH STREET
Meadows at Spring Creek Homes from $434,990 mihomes.com/ParadeTC
612-425-3688
PARADEOFHOMES.ORG Active-Living Community Golf Community Wheelchair Accessible Association Maintained Single-Level Living Energy Tested 89 CHASKA – CARVER
Hwy 212; North on Jonathan Carver Pkwy./County Rd. 11; Right on Chaska Blvd.; Right on Mount Hope Rd.; Right on Spring Creek Dr.; Left on Birch St. to model
MN Lic. #BC701438
16 M/I Homes
PARADE HOME $538,750
2 BED | 2 BATH
SQ FT
HOA.
15 McDonald Design | Build | Renovate
5 BED | 4.5 BATH 4,950 SQ FT
MN Lic. #BC786492
READY-TO-BUILD HOME IN PROGRESS • SEE SALES CENTER
MN Lic. #BC636389
READY-TO-BUILD HOME IN PROGRESS • SEE SALES CENTER
13
I-494 to Highway 212 to County Road 44/Big Woods Boulevard; East to Savanna Way; Left on Vista View Drive; Left on Red Cedar Drive to model
Robert Thomas Homes, Inc.
MN Lic. #BC644819
WEST
17 Vivid Homes
STARTING AT $729,000
PARADE HOME $849,900
4 BED | 2.5 BATH
3,360 SQ FT
This is an incredible opportunity to own a gorgeous home in Carver’s newest development, Brookeview. This exclusive neighborhood offers 22 wooded, beautiful homesites overlooking Carver Bluffs. Vivid

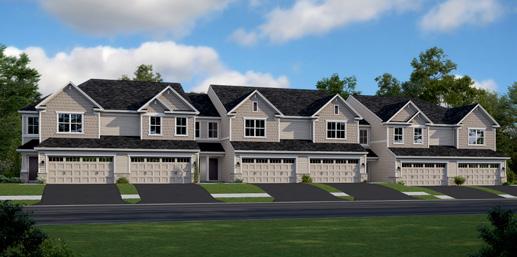
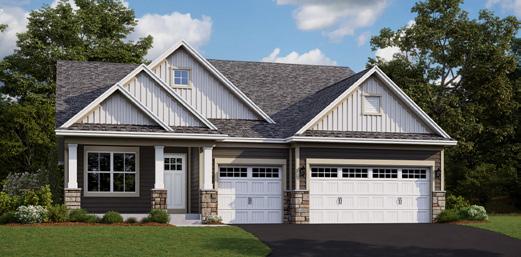
Homes’ newest plan, the “Sandy”, is a beautiful four-bedroom home with bonus room offering a large gourmet kitchen with beverage center and wine cooler. Stainless steel appliances, quartz countertops, two fireplaces, and a fully finished basement with a wet bar complete this home, with all the amenities you need for entertaining and relaxation. The spacious bedrooms provide plenty of room, and the living areas are perfect for gatherings. This home is equipped with the latest features to make life easier, and its tasteful design will be sure to impress. Come see this home and experience all the luxury it offers.
CARVER
2003 MULBERRY LANE
Homes from $699,900
vividhomes.co




952-412-0094 | 952-200-9461
2,328
Welcome to the Timber Creek community in Carver by Lennar Homes. The Courtland II floor plan is a modified two-story with vaulted main-level ceilings, four bedrooms, and three bathrooms. Timber Creek provides residents with trails, ponds, and wetland views. Lennar homes also come with our Everything’s Included package, and more!
CARVER
1905 ARBOR LANE
Timber Creek Homes from $442,990 lennar.com
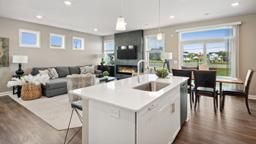
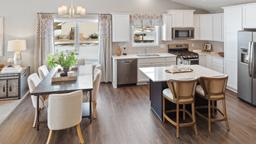
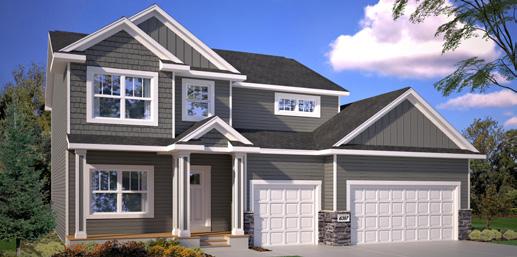
952-373-0485
From 212, exit on Johnathon Carver Parkway; Head south on Johnathon Carver Parkway; Right on Monroe; Follow road to Boulder Way
3 BED | 2.5 BATH
1,719 SQ FT
Welcome to the Timber Creek community that offers wetland views and access to trails and ponds. This two-story townhome features the Raleigh plan with three bedrooms, two-and-a-half bathrooms, a twocar garage, two-story foyer, large kitchen island, and spacious great room. All homes come with Lennar’s Everything’s Included package.
CARVER
1811 ARBOR LANE
Timber Creek Homes from $365,990 lennar.com 952-373-0485
3,268 SQ FT
Welcome to our newest design The Arden. This home features over 3,200-square-feet of quality construction and inspiring design. This five-bedroom, four-bath, three-car garage home welcomes you with a classic front porch, spacious great room with fireplace, main-level flex room, and luxury vinyl plank flooring in the foyer, kitchen, and dinette. The kitchen boasts granite countertops, stainless steel appliances, walk-in pantry, oversized center island, and a beautiful morning room. The upper level features an owner’s suite with a large walk-in closet, three additional bedrooms, and an oversized laundry room. The finished lower level features a fifth bedroom, three-quarter bath, and a large family room.
CARVER
2001 TAMARACK ROAD
The Preserve Homes from $459,990 brandlanderson.com
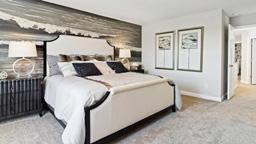

612-326-3028 | 952-898-0230
Take Highway 212 to Jonathon Carver Parkway; South to Monroe Drive; West to Tamarack Road; North to model home
PARADE OF HOMES SM MARCH 4–APRIL 2, 2023 | THURSDAY–SUNDAY 12–6PM 90 CARVER
20 Brandl Anderson Homes, Inc.
PARADE HOME $604,990
5 BED |
4 BATH
MN Lic. #BC604388
and take a left
MN Lic. #BC001413
19 Lennar
PARADE HOME $517,550
4 BED | 3 BATH
SQ FT
From 212, exit on Johnathon Carver Parkway; Head South on Johnathon Carver Parkway; Right onto Monroe; Follow road to Boulder Way and take a left
18 Lennar MN Lic. #BC001413
PARADE HOME $381,090
US-212 west to Jonathan Carver Pkwy./County Road 11 south; Left on Red Oak Ridge; Left to Spring Creek Drive; Right on Green Ash Drive to Mulberry Lane
MN Lic. #BC796889
WEST
21 Stonegate Builders
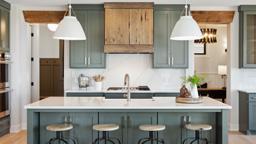
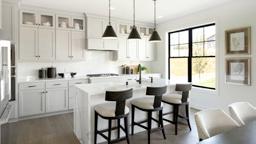
123 ABC Builder
STARTING AT $695,000 PARADE HOME $1,069,990
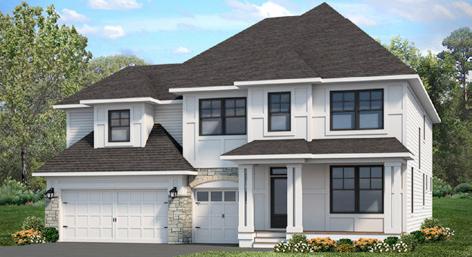
5 BED | 5 BATH
4,698 SQ FT
Our Reggie Award-winning Riley home features a gourmet kitchen, GR w/stone FPL, built-ins, dinette, sunroom, front office, powder bath, and mudroom. The UL has an owners suite, two bedrooms w/Jack-and-Jill bath, BR/BA suite, bonus room, and laundry. The LL has a rec. room w/ stone FPL, game room, wet bar, exercise room, and 5th BR/BA.
VICTORIA
5284 ROLLING HILLS PARKWAY



Huntersbrook
Homes from $615,000 stonegatebuilders.com 952-955-9159
22 Stonegate Builders
I-494 to US-212; West to Engler Blvd; West to Victoria Dr; North to Harvest Trail; West to Creekside Lane; South to Rolling Hills Pkwy; West model on right
MN Lic. #BC002459
STARTING AT $895,000 PARADE HOME $1,399,900
5 BED | 5 BATH
5,156 SQ FT
Our Reggie Award-winning Benton offers a gourmet KT, dinette, GR w/brick FPL, DR, mudroom, flex room, powder BA, and sunroom w/grill deck. UL has owners suite w/beam ceiling, bonus room, laundry, two BRs w/Jack-and-Jill bath, plus BR/BA suite. LL has rec. room w/FPL, game room, wet bar, athletic court, exercise room, and 5th BR/BA.
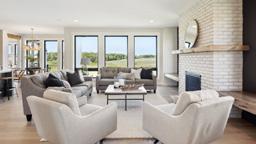
VICTORIA
5289 ROLLING HILLS PARKWAY
Huntersbrook Homes from $865,000 stonegatebuilders.com
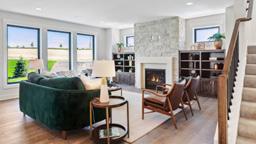
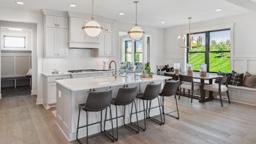
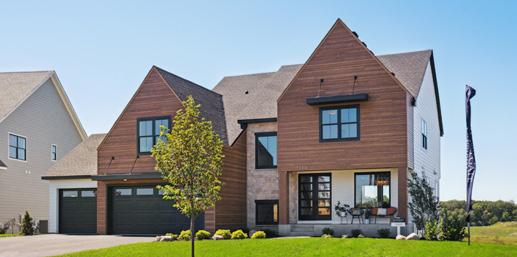
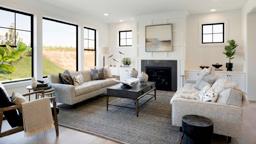
952-955-9159
I-494 to US-212; West to Engler Blvd; West to Victoria Dr; North to Harvest Trail; West to Creekside Ln; South to Rolling Hills Pkwy; West to
PARADE HOME $989,070

5 BED | 4.5 BATH
4,592 SQ FT
Welcome to the Robert Thomas Homes Wesley model. This Heritage Collection home showcases a light-filled kitchen, beautiful gas fireplace, a large bonus room, and exceptional owner’s suite. The idyllic Huntersbrook community is HOA-maintained, is planning a future clubhouse and pool, and has access to Chanhassen High School, ISD 112.
VICTORIA
5288 ROLLING HILLS PARKWAY
Huntersbrook - Heritage Collection Homes from $609,900 robertthomashomes.com
952-522-2023
Highway 5 west to Victoria Drive/ County Road 11; South on Victoria Drive/County Road 11 for 3 miles; Neighborhood on the right
PARADEOFHOMES.ORG Active-Living Community Golf Community Wheelchair Accessible Association Maintained Single-Level Living Energy Tested 91 VICTORIA
23 Robert Thomas Homes, Inc.
MN Lic. #BC644819
model on left
MN Lic. #BC002459
WEST
READY-TO-BUILD HOME IN PROGRESS • SEE SALES CENTER
PARADE
5 BED | 5 BATH
5,073 SQ FT
Robert Thomas Homes presents the Augusta, a modern Tradition Collection home in Victoria’s latest neighborhood, Huntersbrook. With design direction provided by David Charlez Designs, this home is the epitome of luxury living. Inside, the thoughtful floor plan is ideal for family leisure and large gatherings offering formal and informal spaces, including a gourmet kitchen, dreamy owner’s suite complete with a luxury bath, light-filled sunroom, and lower-level indoor sport court. The Huntersbrook community is an HOA-maintained community, is planning a future neighborhood clubhouse and pool, and part of Chanhassen High School, ISD 112.
VICTORIA
5317 ROLLING HILLS PARKWAY
Huntersbrook - Tradition Collection Homes from $639,900 robertthomashomes.com 952-522-2023
Three spectacular neighborhoods.
trusted builder.
Highway 5 west to Victoria Drive/ County Road 11; South on Victoria Drive/County Road 11 for 3 miles; Neighborhood on the right
25 RT Urban Homes, Inc.
• Townhomes in Wayzata
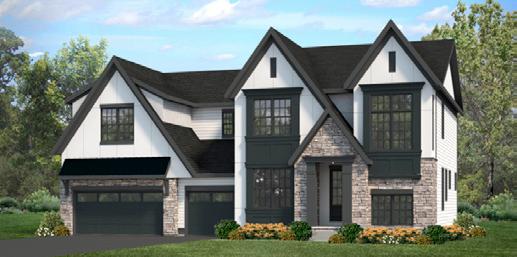
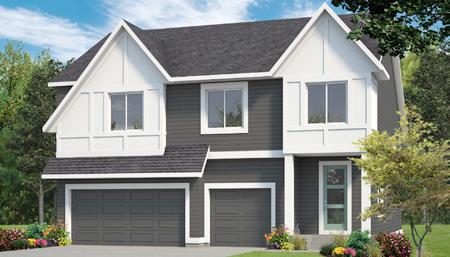
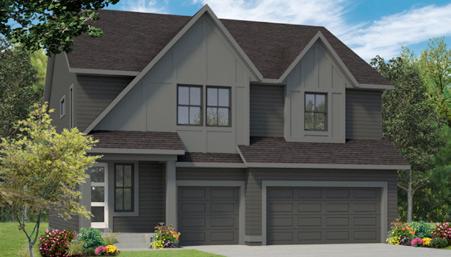
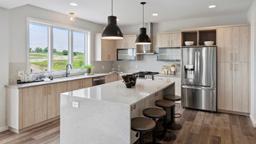
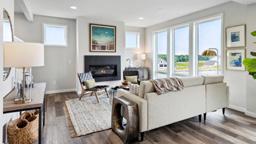
• Starting in the upper $700’s



• 1 Condo remains at $799,800
• Detached Villas in Prior Lake
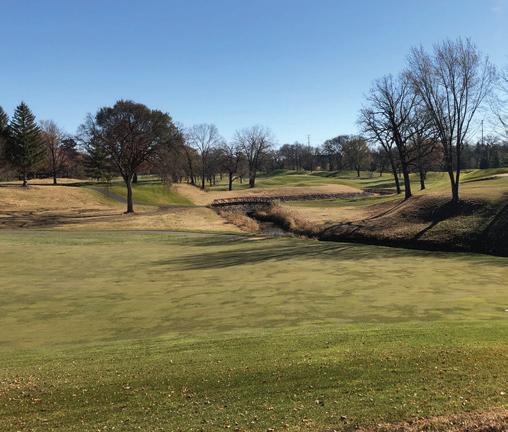
• Association Maintained
• Starting in the mid $900’s
• 7 Custom Detached Villas w/ Incredible Views of Golden Valley Country Club Property
• Association Maintained
3 BED |
2.5 BATH
2,450 SQ FT
Award-winning RT Urban Homes introduces the Revere | NINE in Victoria’s Huntersbrook neighborhood. This modern multi-level home features deep contrasting hues and sleek finishes throughout. The single-family home plan is anchored by a spacious foyer with a split staircase up to the main-level gathering room or down to a light-filled future family room. The private upper level offers three bedrooms, two bathrooms, and laundry. Huntersbrook is planning a future neighborhood clubhouse and pool and has access to Easter Carver County ISD 112 schools. HOA fees apply.
VICTORIA
10142 CORRAL WAY
Huntersbrook - Revere Collection
Homes from $469,900 rturbanhomes.com
952-522-2023
I-494 to US-212 West; Take Engler Boulevard exit; West on Engler Boulevard; North on Victoria Drive to Laketown Township; Huntersbrook on left
5 BED |
3.5 BATH
3,476 SQ FT
Masterful design and modern finishes are uniquely combined in the Revere | FIFTEEN model. This modern two-story home features an open-concept floor plan with expansive windows, gas FPL, and stunning KT. The upper level offers four BR, a bonus room, and extra-large laundry. Incl. a future neighborhood clubhouse and pool, and HOA fees.
VICTORIA
10145 CORRAL WAY
Huntersbrook - Revere Collection
Homes from $469,900 rturbanhomes.com
952-522-2023
Highway 5 west to Victoria Drive/ County Road 11; South on Victoria Drive/County Road 11 for 3 miles; Neighborhood on the right
PARADE OF HOMES SM MARCH 4–APRIL 2, 2023 | THURSDAY–SUNDAY 12–6PM 92 VICTORIA
26 RT Urban Homes, Inc. MN Lic. #BC758134
PARADE HOME $669,355
PARADE HOME $549,480
MN Lic. #BC758134
24 Robert Thomas Homes, Inc.
HOME $1,299,250
MN Lic. #BC644819
WEST info@ronclark.com RonClark.com 952-947-3000 Prices subject to change without notice. Information deemed reliable but not guaranteed. Contractor Lic # 1220
One
Proven Quality. Proven Trust. Since 1975.
Ron Clark_SP23_placed.indd 1 12/19/22 10:46 AM
PARADE
3 BED | 2.5 BATH
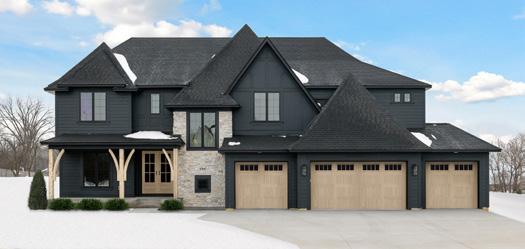
1,906 SQ FT
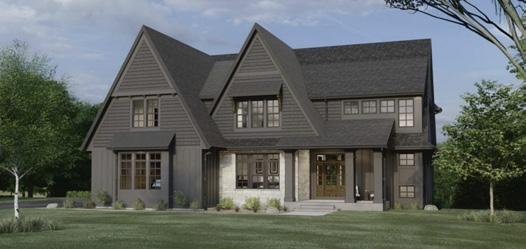
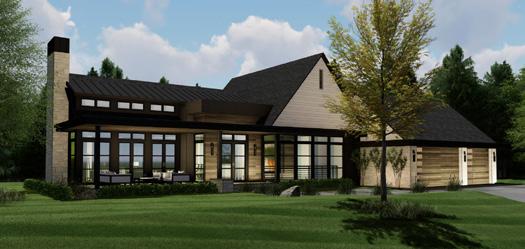
Welcome to Laketown in Victoria by Lennar Homes. This two-story townhome features the Jefferson floor plan with an open-concept main level, large kitchen island, and upper-level loft. The Laketown community offers sports courts, a playground, walking trails, and more. Lennar homes also come with our “Everything’s Included” package.
VICTORIA
9402 BRIDLE WAY
Laketown
Homes from $379,990
lennar.com
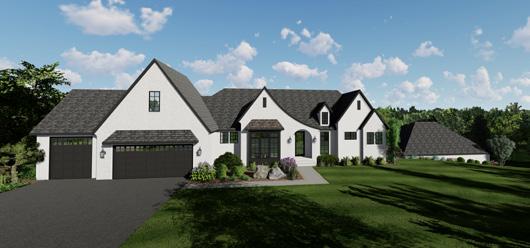















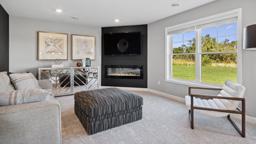
952-373-0485
Get your all-access ticket today.
The all-access ticket allows you to tour all 5 Dream Homes and the Remodeled Dream Home for $25, or purchase a single-home ticket for $5.
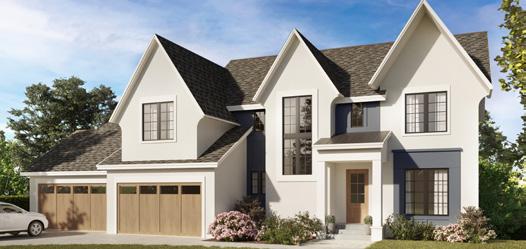
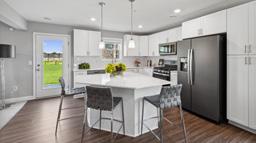
See pages 60-62 for home details.

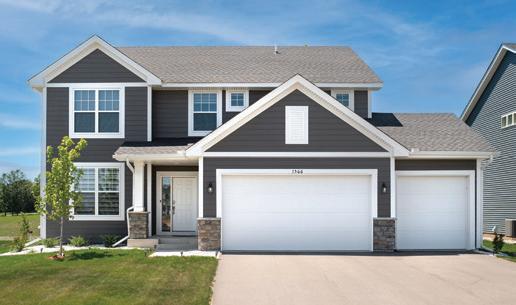
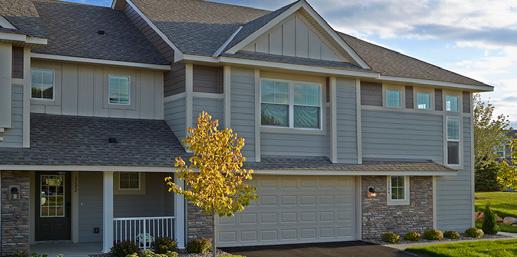
PARADEOFHOMES.ORG Active-Living Community Golf Community Wheelchair Accessible Association Maintained Single-Level Living Energy Tested 93 VICTORIA
27 Lennar
From Highway 5 in downtown Victoria, go south on Victoria Drive/ County Road 11; Pass Deer Run Golf Club; Right on Hackamore; First left onto Bridle Way
MN Lic. #BC001413
HOME $404,250
WEST HOME
41 234 359 66 68
SHORES OF MARSH LAKE VICTORIA
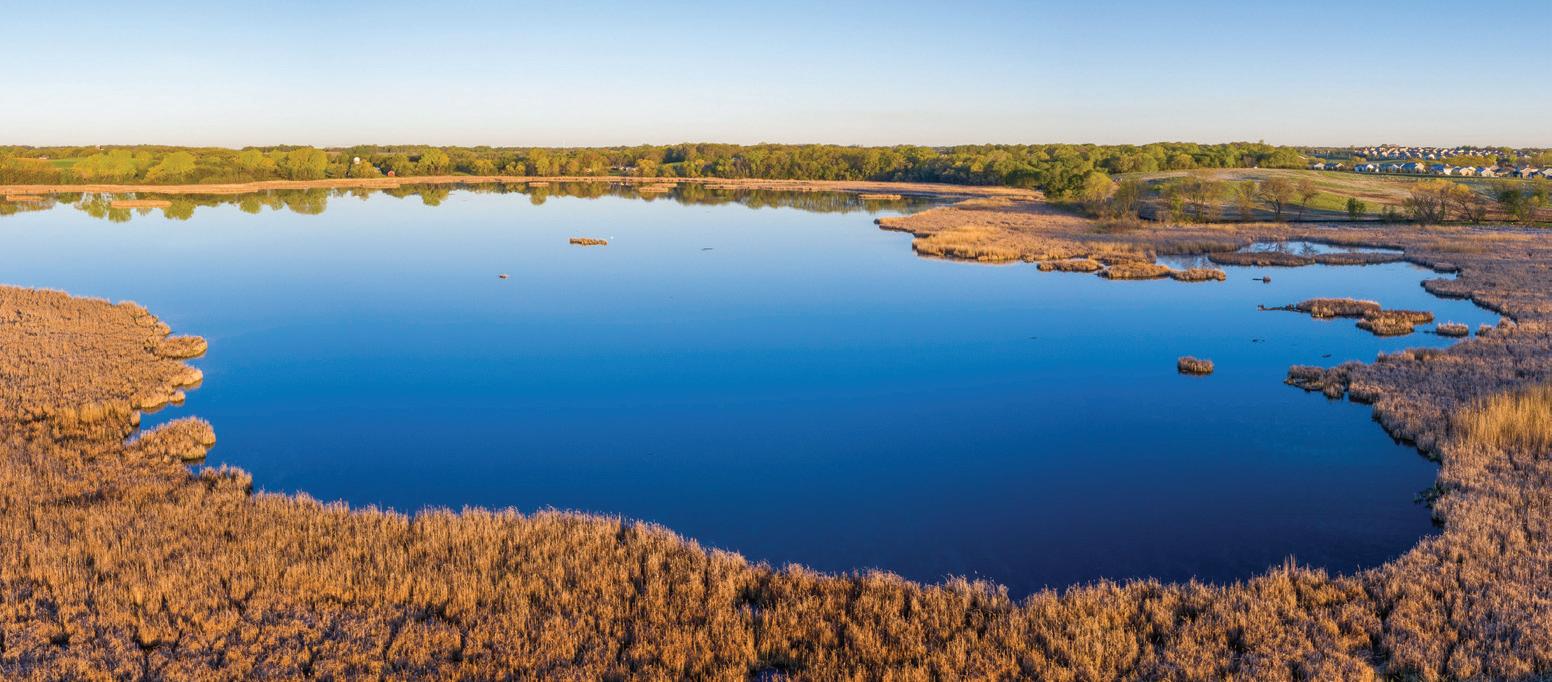
NEW AWARD WINNING LUXURY VILLA HOME COMMUNITY
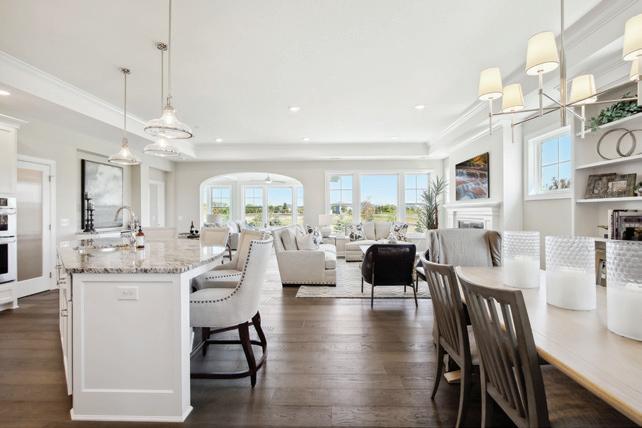
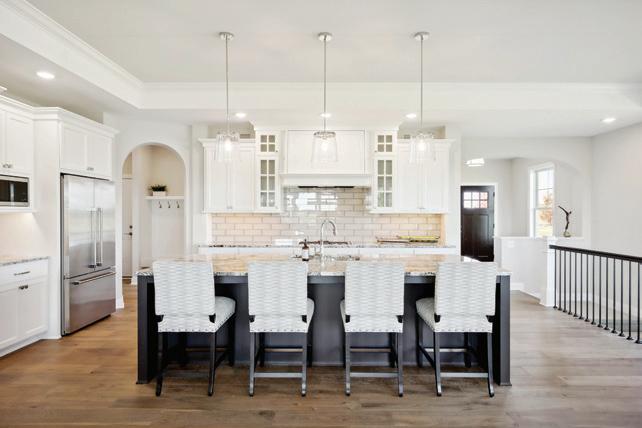
Housing First Minnesota Bennie Award-Winning Community. This beautiful lakeside community is conveniently located a few miles from charming downtown Victoria. Many of the homes will feature main floor living while others offer full walkout lower levels. Nestled in a 2-acre park with gazebo, play area, extensive walking trails and sidewalks, all while enjoying the serenity and views of Marsh Lake. This community will feature carefree living with a homeowner’s association maintaining the lawns and landscaping, as well as snow and trash removal. Don’t miss this one-of-a-kind opportunity to build your new Charles Cudd dream home. Model homes available for viewing. Reserve your homesite today!

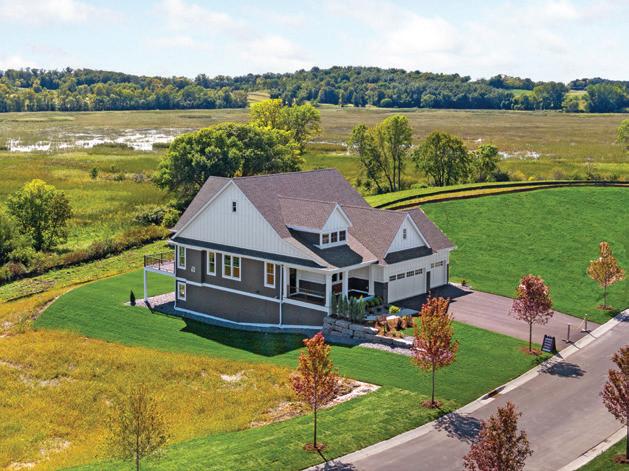
HOME PACKAGES STARTING FROM THE $700’s
JEFF HOLMERS | 612.998.4010
JUSTIN HOLMERS | 612.695.3884
For more information visit HolmersGroup.com CharlesCudd.com
2023 All rights managed by Charles Cudd company. Builder License #BC635245
Charles Cudd Co., LLC
STARTING AT $1,100,000
PARADE HOME $1,216,800

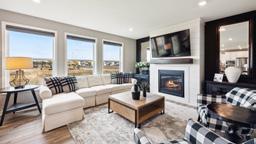
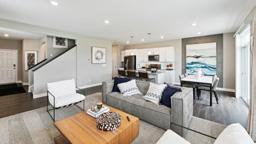
3 BED | 2.5 BATH
3,533 SQ FT
Our newest award-winning community is located a few miles from charming Victoria. This home features open-concept floor plan, gourmet KT, spacious owner’s suite w/soaking tub, large shower, and walkin closet. LL offers a bar & rec. room. Community features carefree living w/HOA-maintained lawns, landscaping, snow, and trash removal.
VICTORIA
6215 LAKESIDE DRIVE
Homes from $850,000
charlescudd.com




612-695-3884 | 612-998-4010
I-494 south to US-212 west to Engler Blvd. exit; West on Engler Blvd. to Victoria Drive; North to Marsh Lake Road; West on Marsh Lake Road until community
PARADE HOME $611,970
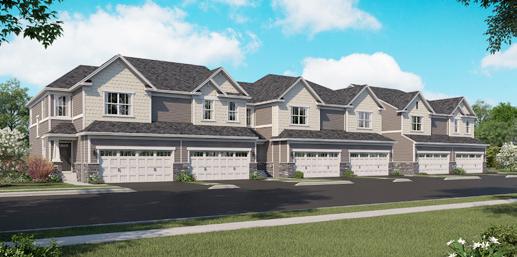
5 BED | 3.5 BATH
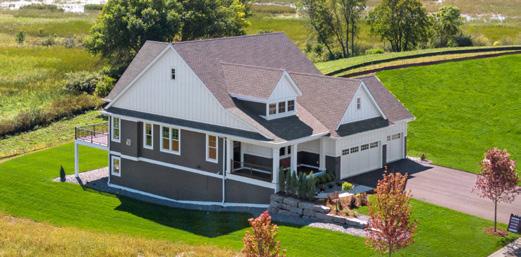
3,205 SQ FT
Welcome to the Waterford community located near the local shops of downtown Waconia! Our Sinclair plan features an open main level with a gourmet kitchen, a great room with large windows, and an office. The finished basement adds a recreational room, bedroom, and bathroom. Lennar homes come with our “Everything’s Included” package.
WACONIA
609 SIERRA PARKWAY
Waterford
Homes from $458,990
lennar.com
952-373-0485
From Highway 5, turn onto Highway 284; Take a right onto Sparrow Road; Turn left onto Ravencroft Road
Our Taylor plan is a two-story townhome with an open layout, three bedrooms upstairs, two-and-a-half bathrooms, and two-car garage.
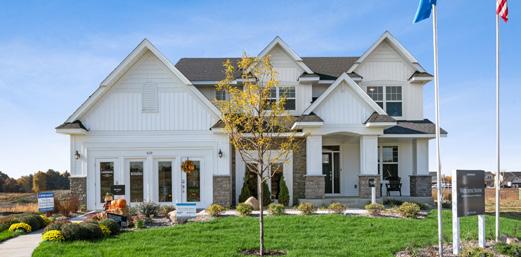
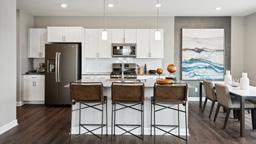
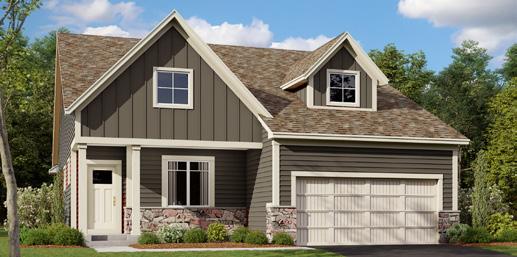
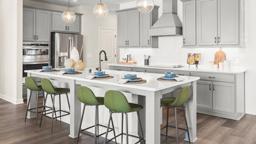

WACONIA
411 MURRAY HILL WAY
Waterford
Homes from $344,990 lennar.com

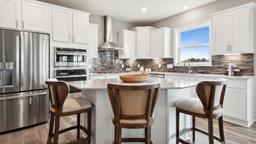
952-373-0485
Scan to Schedule Your Tour Time

2 BED | 3 BATH
2,975 SQ FT
Orchard Park’s Leo showcases an elegant style with a layout that was made for entertaining. A gourmet kitchen features a 10-foot quartz island, buffet cabinet, and opens to a dining room and family room with box beams and cozy fireplace. The main-level owner’s suite is a luxurious retreat, and the finished LL is perfect for guests!
WACONIA
1951 OAKPOINTE DRIVE
Orchard Park Homes from $410,990 mihomes.com/paradeTC
612-425-3688
Highway 5; West to Orchard Road; Go south at the roundabout; Turn right on Oakpointe Drive to model; In Google Maps enter “M/I Homes Orchard Park”
PARADEOFHOMES.ORG Active-Living Community Golf Community Wheelchair Accessible Association Maintained Single-Level Living Energy Tested 95 VICTORIA – WACONIA
MN Lic. #BC701438
31 M/I Homes
PARADE HOME $728,750
MN Lic. #BC001413 PARADE HOME $414,870
BED | 2.5 BATH 1,719 SQ FT
30 Lennar
3
29 Lennar
MN Lic. #BC001413
28
MN Lic. #BC635245
WEST
4
2,691 SQ FT
The Henry at Orchard Park boasts 2,732 square feet, with a light-filled, open floor plan and finished basement. The designer kitchen with walk-in pantry flows seamlessly to the dining room and family room with modern fireplace. Upstairs is a luxurious owner’s suite, two spacious bedrooms, a loft with built-in desk, and laundry room.
WACONIA
1959 OAKPOINTE DRIVE
Orchard Park
Homes from $410,990 mihomes.com/paradeTC
612-425-3688
Highway 5; West to Orchard Road; Go south at the roundabout; Turn right on Oakpointe Drive to model; In Google Maps, enter “M/I Homes Orchard Park”
33 D.R. Horton, Inc. - Minnesota
3,003




This charming neighborhood has two-story homes with four to five bedrooms near walking trails and a city park. Homes are move-inready and feature large kitchens, walk-in pantry, granite or quartz countertops, main-level office or formal dining room, upper-level loft, and luxury bedroom suites. Visit a decorated model today!
WACONIA
528 GOLDENROD TRAIL
Fields of Waconia
Homes from $550,000 drhorton.com
612-482-4447
PARADE
4 BED | 2.5 BATH
2,103 SQ FT
New homes in Waconia feature one- and two-story, single-family homes with three to four bedrooms. Homes include granite kitchen countertops, optional electric fireplace, luxury bedroom suites with private bath, lofts, and some have unfinished lower levels. Enjoy a great location near the heart of Waconia and Brooke Peterson Park!
WACONIA
526 GOLDENROD TRAIL
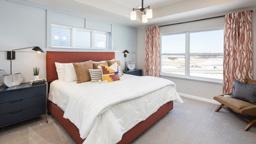
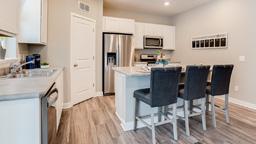
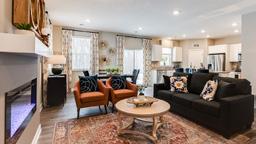
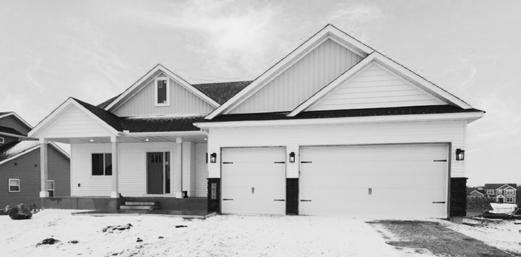
Fields of Waconia
Homes from $420,000 drhorton.com
612-482-4447
From Highway 5 in Waconia, take Waconia Parkway south to Wildflower Way; Turn right to model home
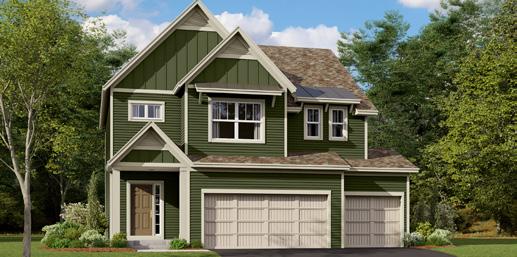
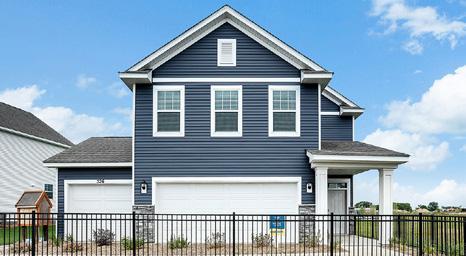
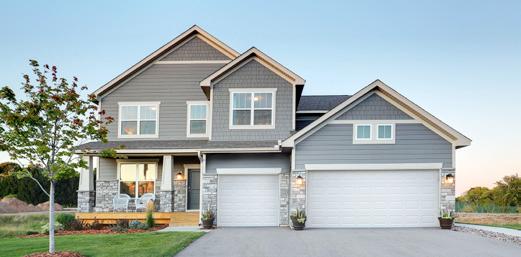
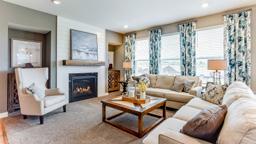
Welcome to the Canton II rambler! This open floor plan has 9-foot ceilings on the main floor, which also offers a gourmet kitchen with a working walk-in pantry, a great room with a fireplace, two bedrooms, two bathrooms, and main-floor laundry. The finished lower level is boasts a family room with a wet bar, two additional bedrooms with walk-in closets, and another three-quarter bath. There is also an unfinished flex/storage room. There are many more amenities throughout this beautiful home to meet your client’s wish list. Make this home yours or custom build your dream home in one of our many locations.
Highway 5 in
MINNETRISTA
9189 MAAS DRIVE
Ponds of Hunters Crest Homes from $600,000 fieldstonefamilyhomes.com
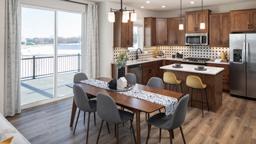
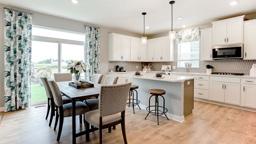
612-703-4528 | 952-469-8800
Highway 7 west from I-494; Take a left/south on Main Street; Take a right/west on Hunters Trail; Left onto Maas Dr. into neighborhood; home on the left
PARADE OF HOMES SM MARCH 4–APRIL 2, 2023 | THURSDAY–SUNDAY 12–6PM 96 WACONIA – MINNETRISTA
35 Fieldstone Family Homes, Inc.
PARADE HOME $699,890
4 BED | 3 BATH
2,597 SQ FT
MN Lic. #BC631164
From
Waconia, take Waconia Parkway South to Wildflower Way; Left on Goldenrod Trail to model home
MN Lic. #BC605657
34 D.R. Horton, Inc. - Minnesota
PARADE HOME $619,990
5 BED | 3 BATH
SQ FT
MN
Lic. #BC605657
HOME $486,990
32 M/I Homes
MN Lic. #BC701438
PARADE HOME $644,750
BED | 3.5 BATH
WEST
36 M/I Homes
This stunning Beckett model features a gourmet KT with prep space and walk-in pantry, vaulted morning room, stone FPL, main-level guest suite, office with built-ins, and a tech nook. Upstairs is a luxurious owner’s suite, three spacious BR, Jack-and-Jill BA, and laundry. A walkout LL has a 6th BR, 5th BA, and rec. room with wet bar.

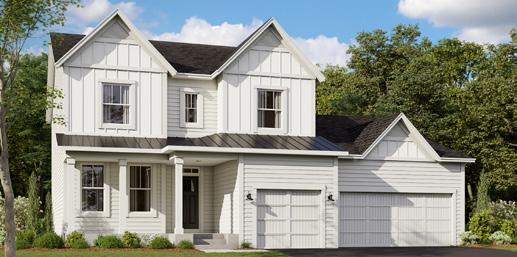
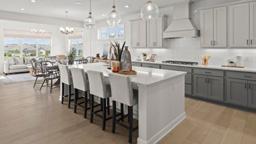

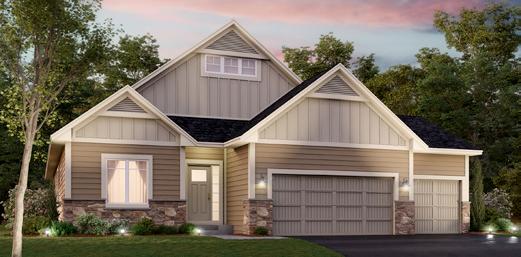

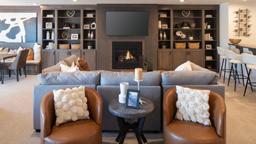
MINNETRISTA
37 M/I Homes


The Sycamore II is a one-story home from the Hans Hagen Villa Collection, with lawn care and snow removal provided by the HOA! Features include a designer kitchen, owner’s suite with beamed ceiling and walk-in shower, a private office with built-ins, covered deck, and finished LL with custom built-ins, gas fireplace, and a wet bar.
MINNETRISTA Highway 7; North on Kings Point
Highway 7; North on Kings Point
PARADEOFHOMES.ORG Active-Living Community Golf Community Wheelchair Accessible Association Maintained Single-Level Living Energy Tested 97 MINNETRISTA
PARADE HOME $852,750
3 BED | 3 BATH
3,186 SQ FT
PARADE HOME $998,750
6 BED | 5 BATH
4,474 SQ FT
WEST TWO NEW COMMUNITIES COMING TO CHASKA EARLY SUMMER 2023! RIVERTOWN HEIGHTS AND OAK CREEK Be the First-to-Know! minnesotainfo@drhorton.com www.drhorton.com MN BUILDER LIC #BC605657 Untitled-21 1 1/14/23 6:15 PM
PARADE HOME $473,750
3 BED | 2.5 BATH
2,344 SQ FT
The Prescott is one of our most popular townhomes at Woodland Cove! This spacious end unit features a bright kitchen with quartz countertops, family room with modern fireplace, and a flex room. The upper level offers an owner’s suite with walk-in closet, two additional bedrooms, and a laundry room. There’s also a finished rec. room!
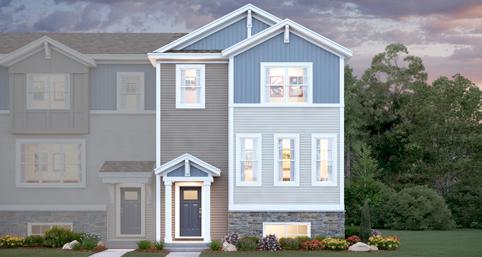
MINNETRISTA
6798 WILDFLOWER WAY
Woodland Cove
Homes from $389,990 mihomes.com/ParadeTC
612-425-3688
Highway 7; North on Kings Point Road; Right on Woodland Cove Boulevard to model on the right; In Google Maps, enter “M/I Homes Woodland Cove”
Welcome to Deer Haven, a small neighborhood enclave that will feature four custom homes one mile south of Downtown Excelsior.

39 Stonegate Builders
This is an exclusive opportunity. Only two homesites remain to build your custom-designed home in this private neighborhood within the Minnetonka School District.
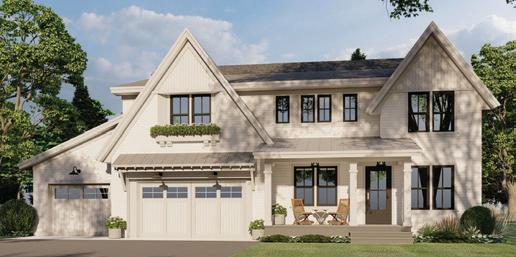
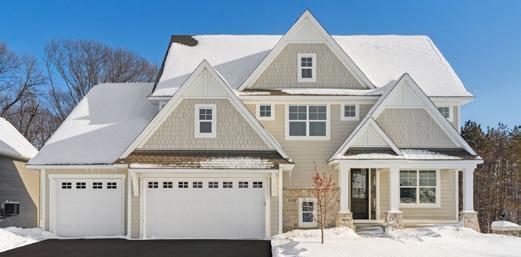

Contact us for availability and additional details regarding your new home.
612.802.6948 · TerraceCos.com
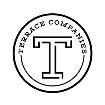



Yosemite Lane & Takoma Trail · Chanhassen, MN Terrace Construction, Inc. · BC749469

STARTING AT $898,900
PARADE HOME $1,299,000
5 BED | 5 BATH
4,775 SQ FT
Our Harriet is every family’s dream home! ML offers GR w/floor-toceiling stone FPL & coffered ceiling, gourmet KT, dinette, DR, flex room, mud room, powder BA & screen porch. UL owners suite w/ensuite BA, BR 2 & 3 w/Jack-Jill BA, 4th BR w/ensuite BA, loft & LR. LL rec room w/ FPL, game room, wet bar, athletic court, exercise room, and 5th BR/BA.
MINNETRISTA
4614 SUNSET LANE
The Meadows on Halstead’s Bay Homes from $650,000 stonegatebuilders.com
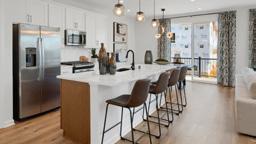
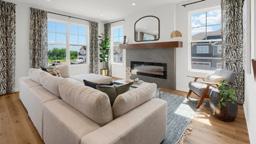
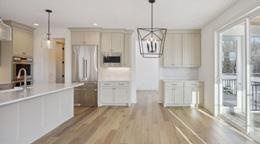
612-260-2608
MN-7 west to County Road 44; North to Lotus Drive; West into The Meadows on Halstead’s Bay entrance; Right on Sunset Lane to model on right
40 Schaefco Development, LLC

PARADE HOME $1,300,000
2 BED | 2.5 BATH
2,700 SQ FT
Welcome home to Walnut Grove Villas, a 14-unit, detached villa townhome neighborhood. The villas offer single-level living in an association-maintained environment. Two floor plan options each provide three-car garages, three-bedroom or two-bedroom-plus-den options, along with highly detailed living spaces. Set between two natural wetlands, the homes are situated on a cul-de-sac and provide sidewalk and trail access to the Minnetonka Regional Trail System. Enjoy all that the Shorewood, Tonka Bay, and Excelsior area has to offer, all within a five-minute drive. We invite you to visit our model to preview our new villa options.
SHOREWOOD
25495 PARK LANE
Walnut Grove Villas
Homes from $1,000,000
walnutgrovevillas.net
612-802-6948 | 612-709-0555
Highway 7; West to Eureka Road (1 mile west of Highway 41); North to Park Lane; East to model home
PARADE OF HOMES SM MARCH 4–APRIL 2, 2023 | THURSDAY–SUNDAY 12–6PM 98 MINNETRISTA – SHOREWOOD
MN Lic. #BC749212
MN Lic. #BC002459
38
M/I Homes
MN Lic. #BC701438
WEST
PARADE HOME $1,859,000
4 BED | 4 BATH
3,756 SQ FT
Welcome to the quintessential “empty nester” summer home! This modestly spacious home boasts just over 3,500 square feet and provides the perfect place to spend leisure time with friends and family. Featuring spectacular views of Lake Minnetonka, the outdoor covered terrace opens into the grand vaulted great room that features custom beams and a fireplace. The beautifully appointed entertainer’s kitchen leads you into a private screened porch that features a stone fireplace for those chilly nights. Additionally, the highly requested main-floor primary suite checks all the boxes. The lower level accommodates guest rooms, an additional family room, and storage. Detailing and finishes set this home above the rest for the discerning home buyer!
ORONO
1837 FAGERNESS POINT ROAD
denalicustomhomes.com
952-239-4652 | 952-476-2679
Shadywood; First right on Fagerness Point Rd. Alternatively, Hwy 7 to Co. Rd. 19; Left on Fagerness Point Rd.
42 David Weekley Homes
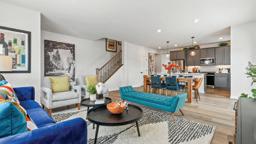
PARADE HOME
4
BED | 3 BATH
2,694 SQ FT
Get high-end features and one-level living with a view, along with the quality and craftmanship you expect from Castle Gate Construction homes! This open-concept kitchen features custom cabinets, quartz countertops, and a marble backsplash, plus extended cabinetry into the dining room. The kitchen, dining, and living room area have LVP flooring throughout. The large owner’s bedroom with bath and walk-in shower is on the main level, as well as a second bedroom or office. Two additional bedrooms and a huge family/recreational room is on the lower level with the convenience of a walkout feature. This home sits on a beautiful wooded lot that backs up to wetlands, making for spectacular views. Tour the home today!
WATERTOWN
614 CASTLE RIDGE ROAD
Kings Highlands Watertown Homes from $475,000 cgcmn.com
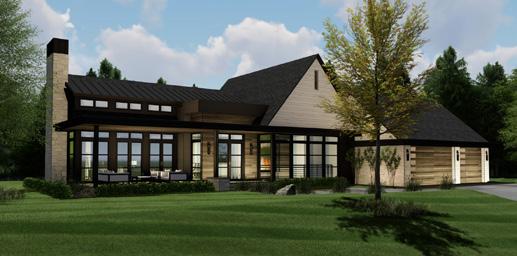

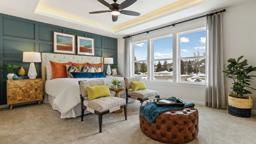

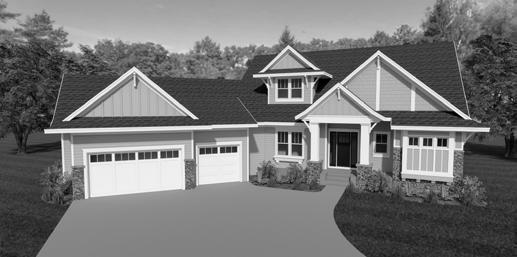
952-261-5394
Hwy. 7 west to County Road 10 N.; Left on Deerfield Road; Right on Quail Parkway; Right on Newton Avenue SE;
MN Lic. #BC041528
3
2,301 SQ FT
Ideal for growing families and young professionals who love to entertain, this three-bedroom, two-and-a-half-bath Brinley home fosters togetherness with an open-concept main-floor kitchen, family room, and dining room. An upper-living bonus room offers additional gathering space, plus bedroom privacy, and a utility room with sink.
ORONO
2458 SOUTH BLOSSOM CIRCLE
Orono Crossings
davidweekleyhomes.com




952-641-7182 | 772-332-3808
MN Lic. #BC697545
5 BED | 3.5 BATH
4,000 SQ FT
Dingman Custom Homes newest model has the stunning details and craftsmanship you expect from an award-winning builder. On the Cedar Lake shore, this 4,000-square-foot, walk-out rambler sits on 17 acres and has high-end finishes, including hardwood floors, finishedon-site enameled woodwork, custom cabinets, quartz tops, 10-foot ceilings, and beautiful built-ins. You’ll love the extras: shiplap, custom wainscoting, screen porch, stone fireplace, office, luxurious owner’s suite with attached laundry, and four-car garage! This home is ideal for entertaining and family life with an open floor plan, spacious FR, plenty of outdoor space, five BR, four BA, gorgeous sunsets, wildlife, room to play, and award-winning Delano schools. This is not just a home it’s a lifestyle.
DELANO
2995 - 86TH STREET SE
Cedar Lake Estates Homes from $1,100,000 dingmancustomhomes.com
612-325-1687 | 763-438-8931
Take US-12 to County Road 30; West to County Road 13; South to 86th Street SE; Home on the right
PARADEOFHOMES.ORG Active-Living Community Golf Community Wheelchair Accessible Association Maintained Single-Level Living Energy Tested 99 ORONO – WATERTOWN – DELANO
44 Dingman Custom Homes
STARTING AT $1,100,000 PARADE HOME $1,200,000
MN Lic. #BC092377
Left on Castle Ridge Road; Home on the right
43 Castle Gate Construction, Inc.
$564,900
I-494 West to I-394 West; US-12 to Wayzata Boulevard; Left onto Willow Drive North; First left on Kelley Parkway; First left on Blossom Circle
PARADE
STARTING AT $425,000
HOME $570,240
BED | 2.5 BATH
41 Denali Custom Homes, Inc.
I-394 to Co. Rd. 151, left of
MN Lic. #BC175394
WEST HOME $5
D.R. Horton, Inc. - Minnesota
PARADE
4
1,989
Love Delano? You’ll love these homes! New one- and two-story homes range from three or four bedrooms and feature granite or quartz kitchen countertops, stainless appliances, walk-in pantry, optional fireplace, loft, and office space, plus private BR suite. Homes are on slabs or basement homesites. Quick-move-in homes are available!
DELANO
409 GREYWOOD BOULEVARD
Greywood Homes from $400,000 drhorton.com
612-482-4447
From US-12 West, turn left onto County Road 30 SE/Woodland Road; Turn left onto SE Darrow Avenue; Model is on the right off Greywood Boulevard
Horton, Inc. - Minnesota
PARADE HOME $552,740
Welcome to Highland Ridge in Delano! We are highlighting our Lewis floorplan, which provides homeowners with an open-concept layout that’s perfect for growing families, hosting, and more. With numerous floor plans, Highland Ridge is sure to have your dream home. Homes are also complete with Lennar’s Everything’s Included features.
DELANO
257 - 6TH STREET NW
Highland Ridge Homes from $458,990 lennar.com

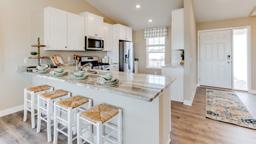
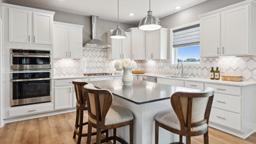
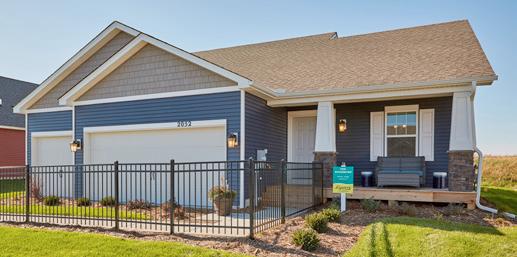
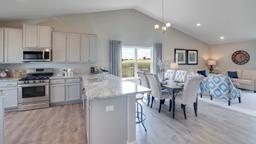
952-373-0485
Highway 12 to Delano; West on Woodland Road/County Road 30; North on Davidson Avenue; East on Franklin Avenue
2,242 SQ FT
Greywood is a hidden gem of a community with raised-ranch homes that include vaulted main level, spacious kitchen with walk-in pantry, four or five spacious bedrooms, optional fireplace, office space, threecar stall garages, and finished lower levels! Quick-move-in homes available. Start your new home search today!
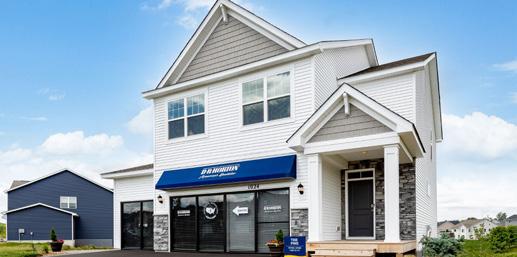
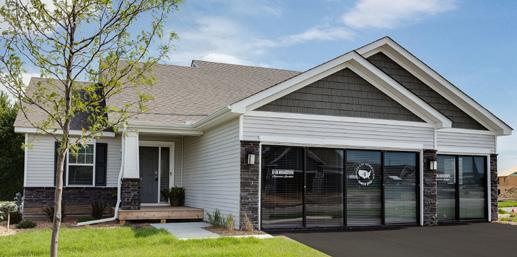
DELANO
413 GREYWOOD BOULEVARD
Greywood Homes from $400,000 drhorton.com
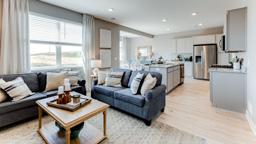
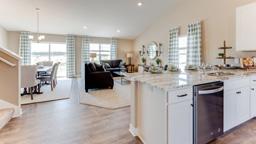
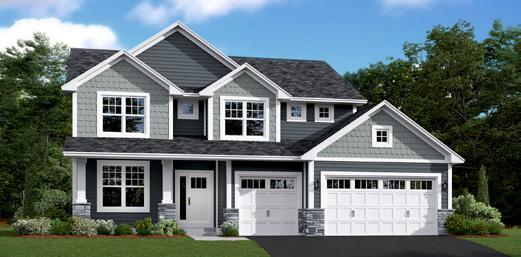
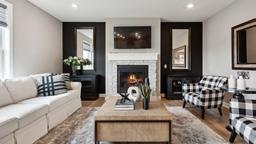
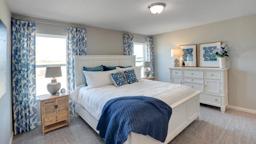
612-482-4447
PARADE HOME $443,990
4
| 3 BATH
1,988 SQ FT
Liberty Landing in Delano is a beautiful neighborhood with the Express Premier series of raised-ranch, single-family homes. You will find vaulted ceilings, large kitchen with granite countertops, finished lower level, three-car garage, and more. Homes are move-in ready and not HOA-maintained. Tour the decorated Rushmore model today!
DELANO
1404 INDEPENDENCE CURVE




Liberty Landing
Homes from $420,000 drhorton.com
612-482-4447
From US-12 west, turn left onto County Road 30 SE/Woodland Road; Turn left onto West River Road; Continue onto County Road 16 SE; Model on the left
PARADE OF HOMES SM MARCH 4–APRIL 2, 2023 | THURSDAY–SUNDAY 12–6PM 100 DELANO
MN Lic. #BC605657
48 D.R. Horton, Inc. - Minnesota
BED
MN Lic. #BC001413
47 Lennar
BED
2.5 BATH
SQ
4
|
2,692
FT
46
MN
From US-12 west, turn left on County Road 30 SE/Woodland Road; Turn left on SE Darren Avenue; Model is on the right off Greywood Boulevard
D.R.
Lic. #BC605657 PARADE HOME $467,990 4 BED | 3.5
BATH
45
MN Lic. #BC605657
HOME $449,990
BED | 2.5 BATH
SQ FT
WEST
PARADE HOME $874,750
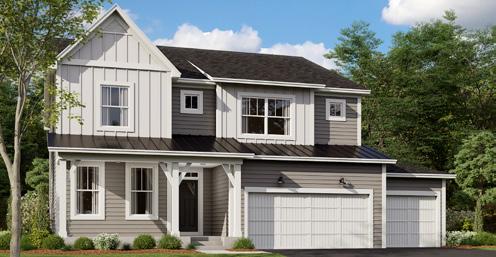
5 BED | 4.5 BATH
3,577 SQ FT
Surrounded by tranquility, the Jordan at Legacy Woods features a gourmet kitchen, morning room with rustic beams, family room with stone fireplace, formal dining, and flex room. Upstairs is a luxurious owner’s suite with walk-in shower, three spacious bedrooms, a loft, and laundry room. A finished lower level offers more to explore!
DELANO
1297 WOODS CREEK DRIVE S.



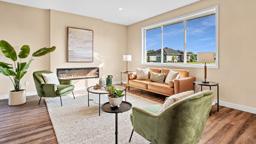
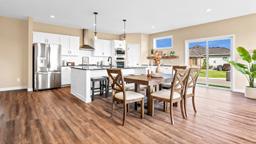
Legacy Woods
Homes from $490,990 mihomes.com/ParadeTC

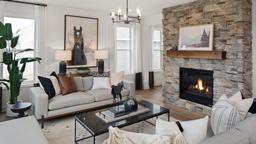
612-425-3688
Hwy. 12; South on County Line Road SE; Right on Franklin Township Road; Right on Woods Creek Drive to model; In Google Maps enter “M/I Homes Legacy Woods”

50 TC Homes, Inc.

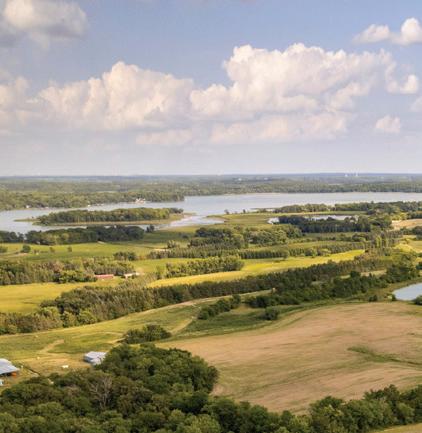
PARADE HOME $499,900

3 BED | 2 BATH
1,891 SQ FT
This villa features an open-concept ML with lots of natural light, two BR, den, and three BD/BA suites. The owner’s suite has a full BA and walk-in closet. Relax on a front screen porch or a larger porch in back. The crawl space or two-car garage offer storage. This community is near walking paths, ponds, stores, clinics, and banks.
DELANO
1233 WILLOWBROOK CIRCLE
Willowbrook
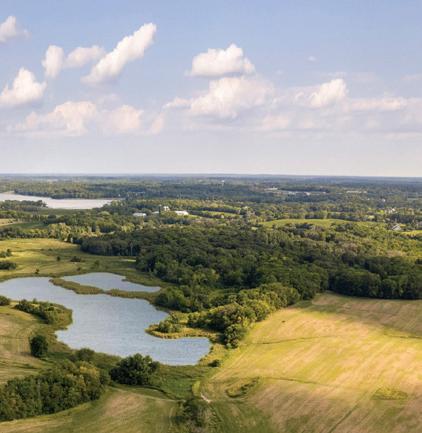
Homes from $450,000 willowbrookdelano.com
612-568-4663
From US-12; North on County Line Road SE; One block to St. Peter Avenue E.; Go west; Go north on Willowbrook Circle
PARADEOFHOMES.ORG Active-Living Community Golf Community Wheelchair Accessible Association Maintained Single-Level Living Energy Tested 101 DELANO
MN Lic. #BC344259
49 M/I Homes
MN Lic. #BC701438
WEST
CU STOM HOMES 952-451-8800 kochfarmsanctuary.com gonyeahomes.com 33 Custom Homesites – 1.5 to 3.6 Acres – in Independence Serene living with 70 acres of preserved conservation land and wildlife. Gonyea_SP23_placed.indd 1 1/12/23 12:20 PM
#BC002459
51 Lennar
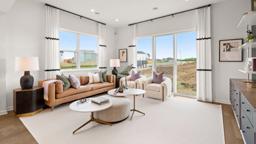
WEST
52
Capstone Homes, Inc.

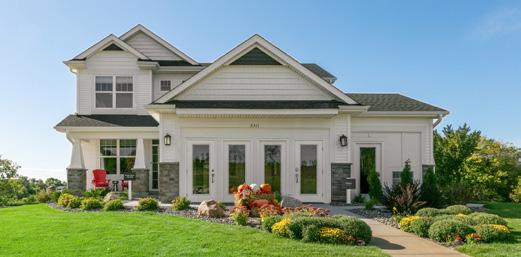
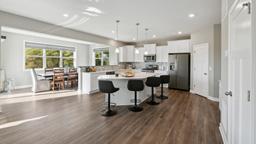



PARADE HOME $520,690
2,337 SQ FT
Welcome to Parkwood, a Lennar Homes community in Rockford. Our Bristol floorplan showcases a light-filled morning room and an extended kitchen island on the main level. The Parkwood community is located within a stunning setting of rolling hills and wetland views. Lennar homes also come with our “Everything’s Included” package.
ROCKFORD
5311 GREENWOOD AVENUE
Parkwood
Homes from $418,990 lennar.com 952-373-0485
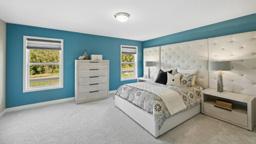
Take Highway 55 to south on Autumn Oaks Drive; Right on Linnea Parkway; Left on Greenwood Lane
STARTING AT $390,000
3 BED | 2 BATH
1,609 SQ FT
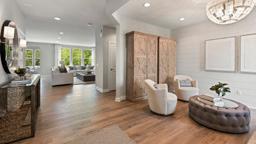
Welcome to Capstone’s Primrose III floor plan. The Primrose III is a modified split-level boasting a beautiful vaulted ceiling and a spacious open-concept main-floor layout. The king-size owner’s suite includes extra privacy, a primary bathroom with an optional soaker tub, and a large walk-in closet. Two other bedrooms and a full bathroom complete the main level. Finishing the lower level is an additional living space, two bedrooms, and a full bathroom. Greenbriar offers two stories, ramblers, slab on grade homes, and split-entry homes.
BUFFALO 2435 GREENBRIAR LANE
Homes from $320,000 capstonehomes-mn.com 763-843-2626 | 763-427-3090
Take I-94 to MN-241/St. Michael exit; Turn left and go west; Stay on MN-241 for 12 miles to Dague Ave.; Go North to 30th Street; Go West to Greenbrian Lane
MN Lic. #BC637318
19515 - 105TH AVENUE
Amberly Homes from $529,990 pulte.com

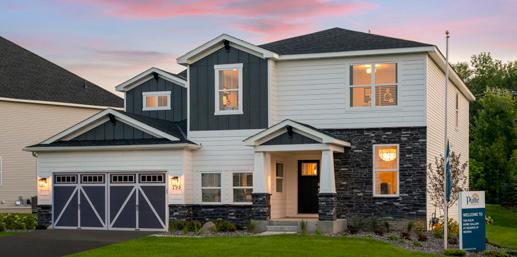
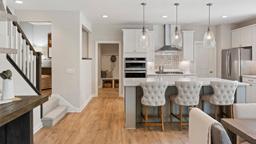
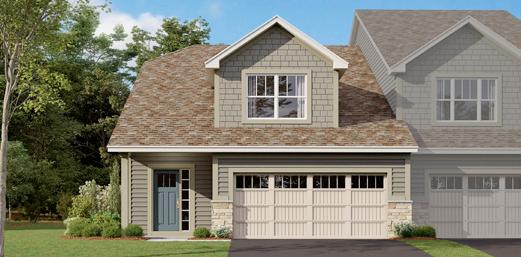

763-496-4001
LLC MN Lic. #BC627273
CORCORAN
20174 - 78TH PLACE
Rush Creek Reserve Homes from $409,990 mihomes.com/paradeTC
612-425-3688
to Bass Lake Road/County Road 10; West past Fletcher Lane; Right on Walnut Lane; Model on right; In Google Maps, enter “M/I Homes Rush Creek Reserve”
PARADE OF HOMES SM MARCH 4–APRIL 2, 2023 | THURSDAY–SUNDAY 12–6PM 102 ROCKFORD – BUFFALO – CORCORAN
MN Lic. #BC701438
HOME $498,750
BED | 2.5 BATH
I-494 SQ FT
54 M/I Homes
PARADE
2
2,132
Located minutes west of Maple Grove, the Superior at Rush Creek Reserve offers a main-level owner’s suite, plus an upper-level with a loft, second bedroom, and a full bath. This modern townhome features a galley-style kitchen with quartz island, light-filled family room, flex room with double doors, and stunning finishes throughout.
AT $559,990 PARADE HOME $708,990
BED | 2.5 BATH
From I-94W, take exit 213; Left on Maple Grove Parkway; Right onto CR 30; Right onto Brockton Lane North; Left onto Stieg Road SQ FT
53 Pulte Homes of Minnesota,
STARTING
4
3,330
We understand how important it is to raise your family in a home with everything they need. At Amberly, you really can have it all. Our award-winning homes are surrounded by the rural charm of Corcoran and provide easy access to the places that keep you moving forward good schools, shopping, dining, even ice cream parlors!
CORCORAN
PARADE HOME $399,900
Greenbriar Hills
MN Lic. #BC001413
4 BED | 2.5 BATH
55 M/I Homes

3,099










Discover the beauty of one-level living with the Grayson at Rush Creek Reserve. The association-maintained villas at Rush Creek Reserve offer lock-and-leave convenience in a prime location. This home features a kitchen with large island and walk-in pantry, gas fireplace, sun-filled morning room, and a finished LL for entertaining.
CORCORAN
20174 - 79TH AVENUE

Rush Creek Reserve
Homes from $473,990 mihomes.com/paradeTC
612-425-3688
The Sophia model features five bedrooms, a spacious loft, and an open layout to grow with your family. Highlights include a designer kitchen with white cabinetry, quartz countertops, and a walk-in pantry; family room with a modern fireplace; vaulted owner’s suite with tiled shower; bedroom-level laundry; and a finished lower level.

CORCORAN
20180 - 79TH AVENUE
Rush Creek Reserve
Homes from $468,990 mihomes.com/paradeTC
612-425-3688
Lennar’s two-story Vanderbilt home at Tavera in Corcoran features a contemporary design. The first floor showcases a great room flowing seamlessly into a nook, a kitchen with a corner pantry, and versatile flex space. The upper level has three secondary bedrooms, a luxury owner’s suite, and a convenient laundry room.
CORCORAN
19938 - 65TH AVENUE
Tavera Homes from $570,990 lennar.com 952-373-0485

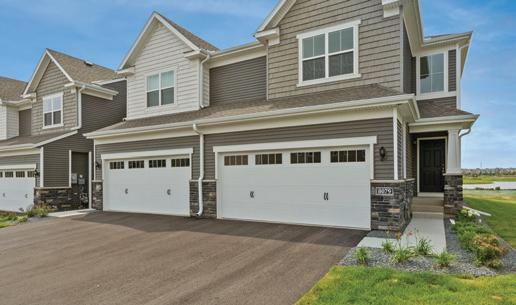
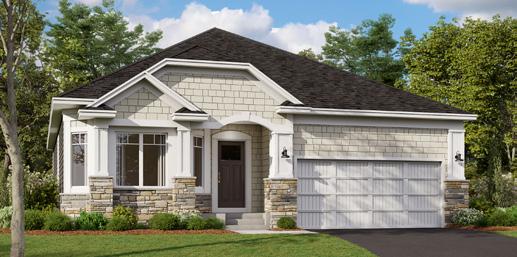
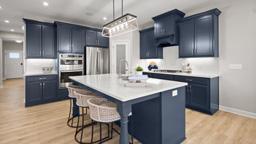
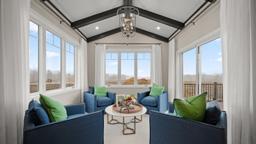

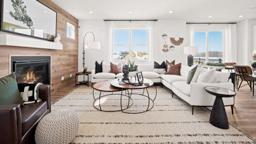

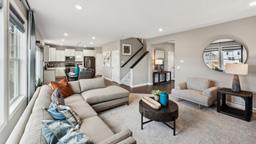
West on Highway 55 to County Road 116/Pinto Drive; North on County Road 116/Pinto Drive; West onto Horseshoe Trail; Left onto Tamarack Lane; Turn left
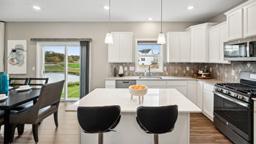
PARADEOFHOMES.ORG Active-Living Community Golf Community Wheelchair Accessible Association Maintained Single-Level Living Energy Tested 103 CORCORAN
MN Lic. #BC001413
57 Lennar
PARADE HOME $637,830 4 BED | 3 BATH
2,271 SQ FT
I-494 to Bass Lake Road/County Road 10; West past Fletcher Lane; Right on Walnut Lane; Model on right; In Google Maps, enter “M/I Homes Rush Creek Reserve”
MN Lic. #BC701438
56 M/I Homes
PARADE HOME $688,750 5 BED | 3.5 BATH
3,039 SQ FT
I-494 to Bass Lake Road/County Road 10; West past Fletcher Lane; Right on Walnut Lane; Model on right; In Google Maps, enter “M/I Homes Rush Creek Reserve”
MN
Lic. #BC701438
PARADE HOME $748,750
3 BED | 3 BATH
SQ FT
WEST
MARSH POINTE PRESERVE MEDINA
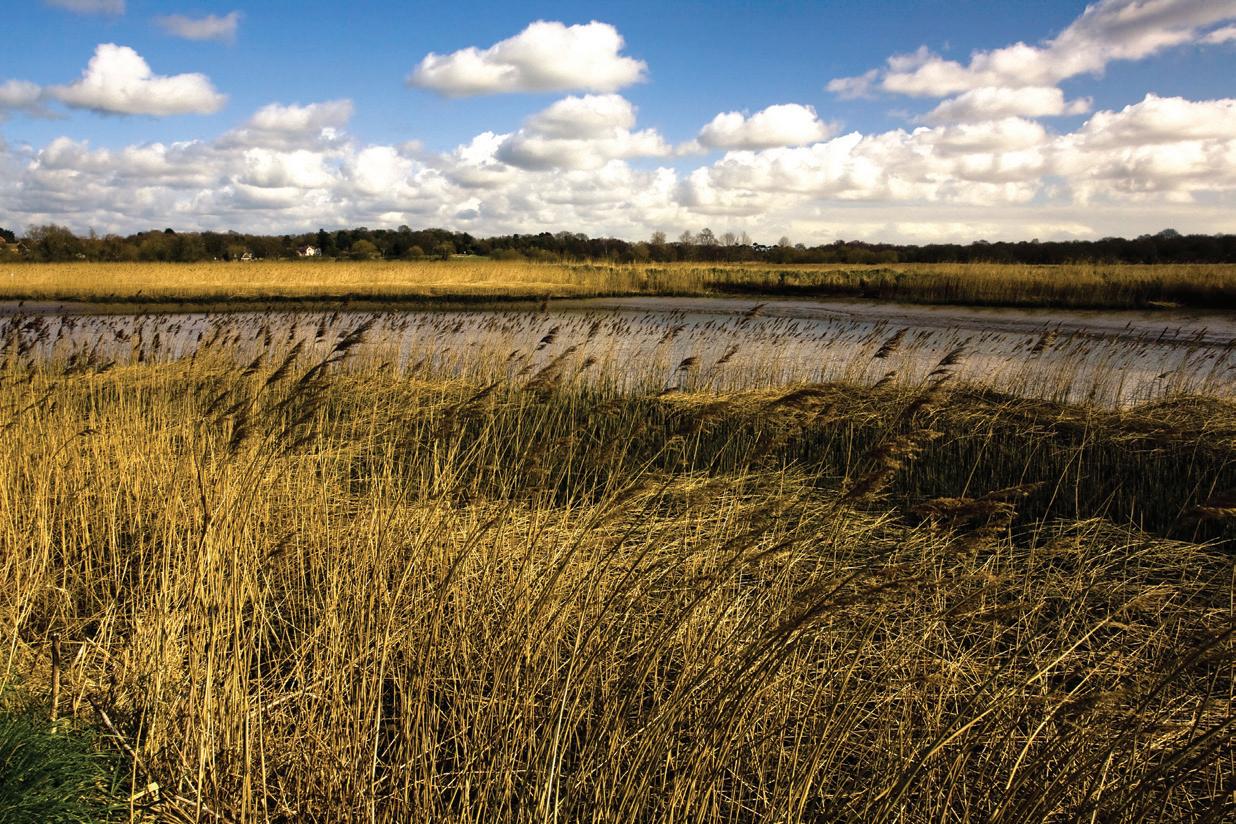
GEORGE STICKNEY | 952.250.1075
KEVIN STICKNEY | 952.250.2015
NEW COMMUNITY / MODEL UNDER CONSTRUCTION
Located in the heart of Medina, Marsh Pointe Preserve is a luxury single family home community in the award-winning Wayzata School District. This 36-acre site is an exclusive enclave of 30 spectacular homesites offering privacy and majestic views. The architecturally designed homes will be built by us at Charles Cudd Co, through a seamless collaboration of our in-house design team, interior designers, and constructed with the finest craftsmanship. Don’t miss this one-of-a-kind opportunity to build your new dream home. Contact us to reserve your homesite today!
HOME PACKAGES STARTING AT $1.25M
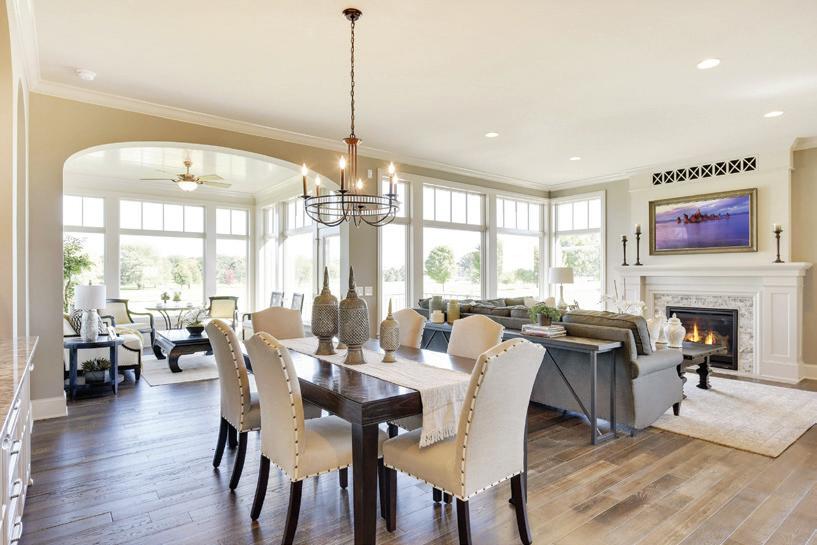
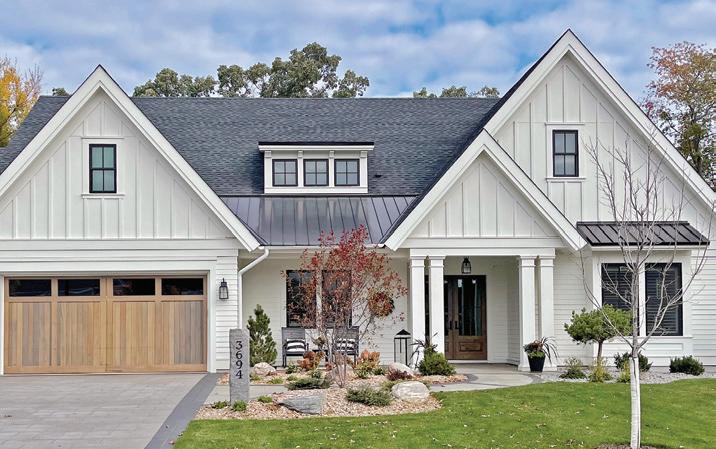
For more information visit StickneyRealEstate.com
CharlesCudd.com
2023 All rights managed by Charles Cudd company. Builder License #BC635245
PARADE HOME $848,420
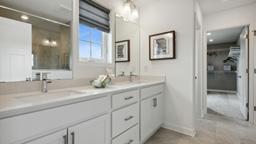
4 BED | 2.5 BATH
3,328 SQ FT
Tavera in Corcoran, MN, is a family-friendly haven. Featuring the Washburn two-story floor plan, the main level has a formal dining room, casual breakfast nook, inviting great room, and versatile study. The upstairs boasts a loft, three secondary bedrooms with walk-in closets, and an owner’s suite with two walk-in closets!
CORCORAN
6510 TAMARACK LANE
Tavera
Homes from $570,990 lennar.com 952-373-0485
West on Highway 55 to County Road 116/Pinto Drive; North on County Road 116/Pinto Drive; West onto Horseshoe Trail; Left onto Tamarack Lane
59 Hanson Builders, Inc.




These Peoples Choice and Reggie Award-winning townhomes are spacious, functional, and airy and expertly use extensive glass to provide an abundance of natural light. This community is on a beautiful, new 76-acre site with only 33 twinhome buildings surrounded by numerous wetlands and walking trails. Its 3,200 square feet of luxury includes a main-level owner’s suite and laundry, large center island, quartz countertops, hardwood floors, three ceramic-tile bathrooms, and a 14x14foot, four-season porch. A wide staircase leads to the fully finished, walkout lower level with an entertainment center, wet bar, fireplace, and a large covered patio.
READY TO BUILD LOCATION: VISIT THE SALES CENTER:
MEDINA
1952 CHIPPEWA ROAD
Weston Woods of Medina Homes from $750,000
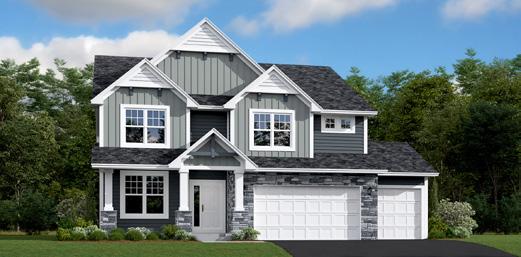
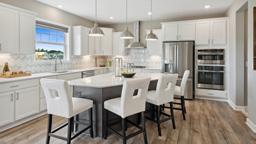
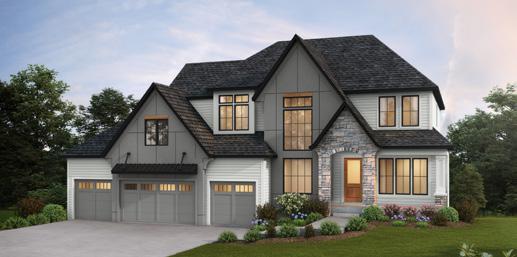
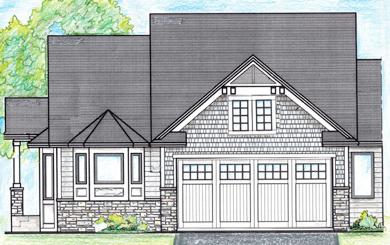

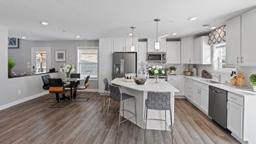
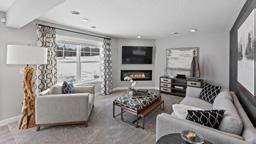
westonwoodstownhomes.com
612-490-0558 | 651-334-6381
1952 Chippewa Road Medina, MN 55340
Highway 55 to Arrowhead Road; North to Chippewa Road; West to Mohawk Road; Go north, and follow signs to home
PARADE HOME $1,975,000
5 BED | 5.5 BATH
6,415 SQ FT
The Sheridan Sport is Hanson Builders’ latest home design that is going to WOW you! Immediately, you’ll notice the eye-catching front elevation with a four-car garage, black Pella interior and exterior windows, and the cozy front porch. Upon entering, you’ll notice the open and spacious feeling of the 10-foot ceilings on the main floor, oversized center island, and a large prep kitchen that is tucked behind the main kitchen, which features an additional sink, beverage fridge, microwave, and plenty of storage! This home also includes a finished lower level with a wet bar, exercise room, and sports court.
MEDINA
1979 LEAPING DEER CIRCLE
Weston Woods of Medina
Homes from $850,000 hansonbuilders.com 763-360-9942 | 763-286-2509
1,906 SQ FT
Welcome to Meadow View in Medina! This townhome features an open-concept main level with a large kitchen island, three upper-level bedrooms, three bathrooms, loft area, and two-car garage. Homes are located in the award-winning Wayzata School District and come with Lennar’s “Everything’s Included” package, home automation, and more!
MEDINA
1005 JUBERT DRIVE Meadow View Homes from $422,990 lennar.com
952-373-0485
Take I-494 to Highway 55; Go west to Pinto Drive; Go north to Meander Road; Go west to Jubert Drive; Go south to model
PARADEOFHOMES.ORG Active-Living Community Golf Community Wheelchair Accessible Association Maintained Single-Level Living Energy Tested 105 CORCORAN – MEDINA
MN Lic. #BC001413
61 Lennar
PARADE HOME $458,240
3 BED | 2.5 BATH
60 Mark of Excellence Homes, Inc.
3 BED | 2.5 BATH
3,215 SQ FT
MN Lic. #BC001300
READY-TO-BUILD HOME IN PROGRESS • SEE SALES CENTER
STARTING AT $750,000 PARADE HOME $849,000
Highway 55 West; North onto Arrowhead Drive; West onto Chippewa Road; Community on left
MN Lic. #BC004568
58 Lennar
MN Lic. #BC001413
WEST
62 Hartman Homes, Inc.

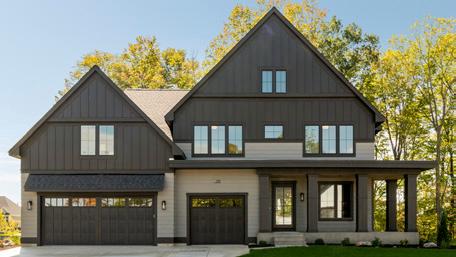



63 Southwind Builders, Inc.
PARADE
HOME $1,550,000
4 BED |
4 BATH
3,706 SQ FT
Hartman Homes newest model in the exclusive Woods of Medina neighborhood and Wayzata School District is a small stroll from the Medina Golf and Country Club or the Shoppes at Arbor Lakes. Hardie siding and 400-series Andersen Windows adorn the exterior of this Modern Luxe two-story. Inside, the main level features stained walnut cabinetry, Cambria countertops, white oak flooring, a slatted-wood ceiling with rock crystal lighting over the island, and a linear front porch. A three-season porch sits off the vaulted dining room and wraparound pantry and is equipped with phantom screens to extend the seasons. Custom steel railings on an open wood staircase lead to the upper level with four BR. An unfinished LL offers the opportunity for a fifth bedroom and family room.
MEDINA
711 SHAWNEE WOODS ROAD
Woods of Medina
hartmanhomesinc.com
715-377-1555 | 612-481-9700
From I-494 South, take Exit 22 to MN-55 W.; Right onto Pinto Drive; Right onto Fairway Drive; Left onto Shawnee Woods Road to the home on the left
PARADE HOME $1,055,000
5 BED | 5 BATH
4,923 SQ FT
Carlson Ridge is a quaint new neighborhood in Plymouth. Enjoy the benefits of a low-traffic cul-de-sac, walkout lots, treelined perimeter, and walking distance to the highly regarded Wayzata High School. Southwind Builders is a well-respected, completely custom local builder with a reputation for amazing finish quality, true craftsmanship, attention to detail, and livable, well-designed floor plans that will exceed your expectations. We set high standards for ourselves, and it shows. This model features a thoughtfully designed kitchen, stunning office, family flex spaces, five spacious bedrooms, and primary suite that is truly a retreat. The finished walkout lower level has a built-in beverage wall, media room, and exercise room. Designing homes that reflect you!
PLYMOUTH
18356 - 56TH COURT N. Carlson Ridge Homes from $900,000 southwindbuilders.com 651-334-6000
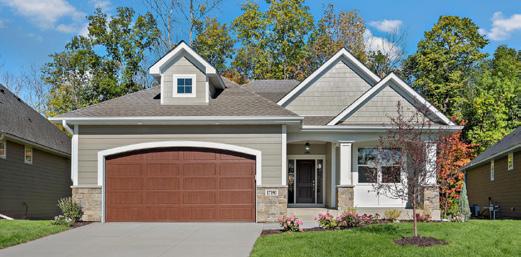
PARADE
3 BED | 3 BATH
2,851 SQ FT
Welcome to one-level living! Our Hawthorn+ model is a three-bedroom, three-bath, and three-car tandem garage. The exterior has James Hardie siding with stone accents, Pella windows, a front porch, and beautiful wooded views! Most of the main level has real hardwood floors, vaulted ceilings, and great trim accents. The spacious gourmet kitchen has custom cabinets and a walk-in pantry. The owner’s retreat offers heated bathroom floors, a large shower with a bench, and a huge walk-in closet. The finished lower level includes a fireplace in the family room, game or bar area, third bedroom, exercise room, and a huge storage room. Additional models are available in our exclusive Villas at Timbers Edge neighborhood. HOA for snow and lawn care.
PLYMOUTH
17190 - 47TH AVENUE N.
Villas at Timbers Edge

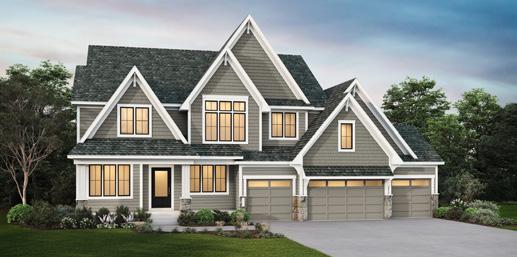
Homes from $699,000 bergeronhomes.com
612-388-1030 | 763-557-7066
From I-494, take County Road 9 west; Go west on Old Rockford Road; Turn north (right) on Holly Lane; Turn west (left) on 47th Avenue North
5
6,847 SQ FT
Hanson Builders’ latest home design in Hollydale, The Stonebrook, is 6,800 square feet of beautiful design selections and functional spaces. The main level is open and spacious with black, floor-to-ceiling Pella Impervia windows, 10-foot ceilings with beams and detail throughout. The chef’s kitchen is a dream with a large center island, sink on the exterior wall, high-end range, and walk-through prep pantry. The vaulted hearth room has heated flooring and breathtaking views overlooking a neighborhood pond. The upper level holds four BR, a bonus room, and a private owner’s suite with dual closets. The secondary bedrooms have “princess alcoves” and private baths. The fully finished lower level has a sport center, exercise room, yoga den, wet bar, and additional BR.
PLYMOUTH
16920 - 46TH AVENUE N.
Hollydale Homes from $875,000 hansonbuilders.com
763-360-9942 | 763-286-2509
PARADE OF HOMES SM MARCH 4–APRIL 2, 2023 | THURSDAY–SUNDAY 12–6PM 106 MEDINA – PLYMOUTH
Highway 55 west; North on Peony Lane North; East on Old Rockford; North on Holly Lane North
65 Hanson Builders, Inc.
PARADE HOME $2,185,000
BED | 5 BATH
Lic. #BC004568
MN
64 Bergeron Homes & Development, Inc.
HOME $849,900
MN Lic. #BC706439
Bass Lk Rd; West to Vicksburg Ln; South to Cty 47; West to Troy; South to home; (OR) I-494 to Hwy 55; West to Peony Ln; North to 54th Ave; up hill to home
MN Lic. #BC099725
MN Lic. #BC006037
WEST
THE HIGHLANDS ON DUNKIRK PLYMOUTH
MARTY SIEGEL | 612.670.3839

COLDWELL BANKER REALTY
BEAUTIFUL NEW PARKVIEW & WOODED HOMESITES / COMING SOON!
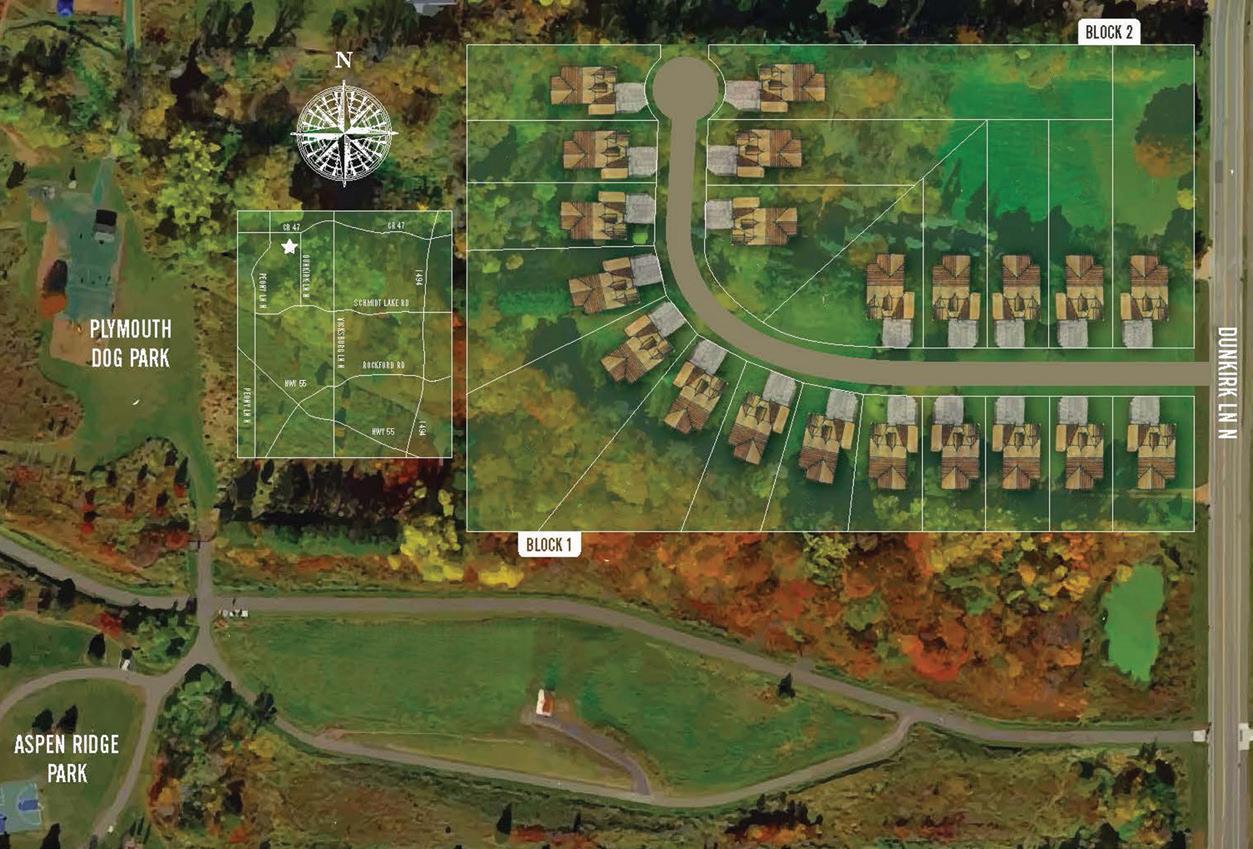
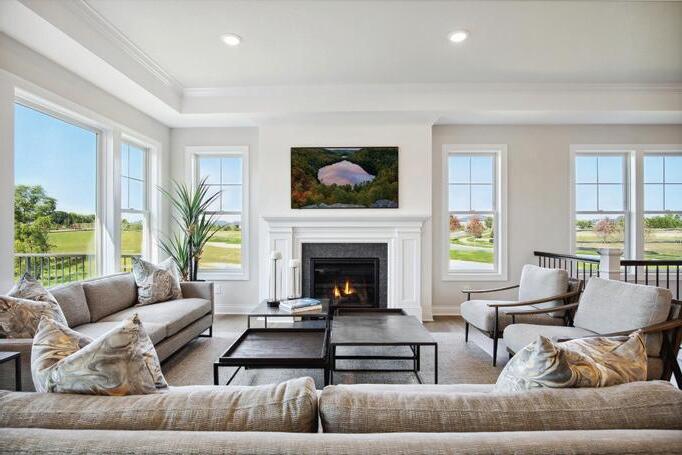
This beautiful luxury villa community is conveniently located in the heart of Plymouth. A protected enclave of 21 homesites have been designed for main floor luxury living. Located adjacent to the city park (Aspen Ridge Park), the city dog park, and Northwest Greenway Trail, as well as major shopping, restaurants, and entertainment. This is one of the last available close-in communities to build your new dream home so don’t miss this great one-of-a-kind opportunity. This community will also feature carefree living with a homeowners association maintaining the lawns and landscaping as well as snow and trash removal. Reserve your homesite today!
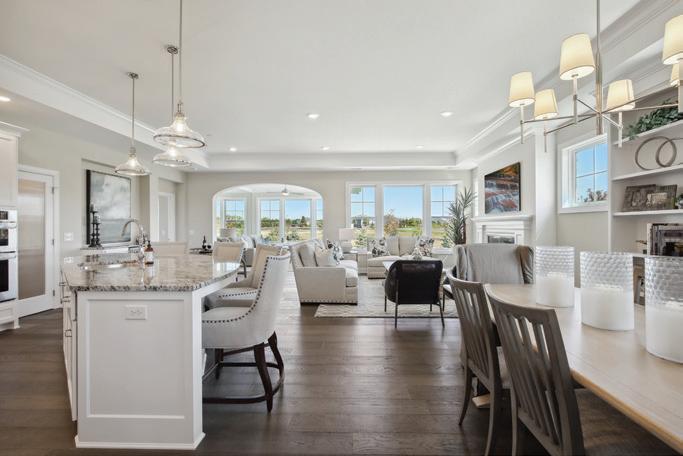
HOME PACKAGES STARTING FROM THE $950’s
For more information contact tcrealtor@aol.com
2023 All rights managed by Charles Cudd company. Builder License #BC635245
CharlesCudd.com
66 Swanson Homes
67 NIH Homes, LLC
PARADE HOME $2,085,000
5 BED | 5 BATH
6,233 SQ FT
This home features a chef-style, open-concept KT that leads to a stunning dining area & GR. The main floor offers a study, a walk-in prep KT & pantry, & a 3-season porch with a FPL. There are 4 BRs upstairs including a luxurious vaulted primary suite. The LL is ready to entertain with wet bar, rec area, athletic court, 5th BR, & BA.
PLYMOUTH
16960 - 46TH AVENUE N.
Hollydale
SwansonHomes.com





612-710-8353
68 Stonegate Builders
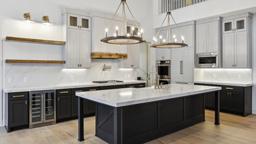
From Highway 55 W, drive to
STARTING AT $1,400,000
PARADE HOME $1,500,000
5
5,366 SQ FT
Welcome to the brand new Hollydale neighborhood, another beautiful community with all the amenities you could imagine! This stunning home’s open-concept design features multiple flex spaces throughout for several home offices and study spaces, plus an added bonus room upstairs. The finished lower level is complete with a bedroom, bathroom, large family room, bar area, exercise room, and and indoor athletic court for year-round activity! Residents will enjoy the neighborhood pool, clubhouse, park, sidewalks, its convenient location, and of course, the excellent Wayzata schools.
PLYMOUTH
17040 - 46TH AVENUE N.
Hollydale
Homes from $1,300,000 NIHhomes.com
952-200-4481 | 651-248-5491
$5
69 Stonegate Builders
STARTING
This St. Croix home features a gourmet kitchen, GR w/FPL, beamed ceiling, built-ins, mudroom, powder BA, flex room, and screen porch w/FPL and grill deck. The UL has an owner’s suite, laundry room, loft, three BRs w/walk-in closets & ensuite BA. The LL has a rec. room w/ FPL, game room, wet bar, athletic court, fifth BR, and sixth BA.
PLYMOUTH
17060 - 46TH AVENUE N.
Hollydale Homes from $969,000 stonegatebuilders.com
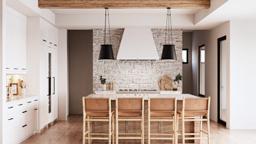
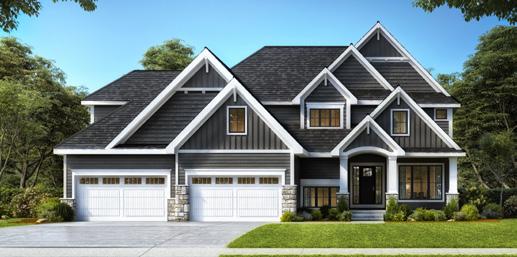

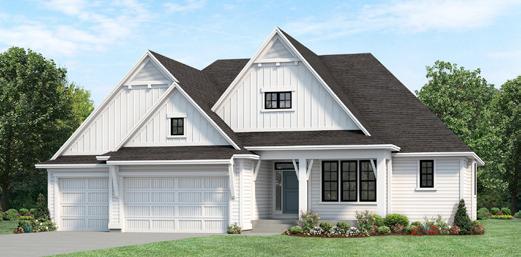
952-800-9970
I-494 to County Road 9/Rockford Road; West on Rockford Road; North on Holly Lane; East on 46th Avenue North to Garland Lane; South to home on right
STARTING AT $975,000 PARADE HOME $1,199,900


3 BED | 3 BATH
4,274 SQ FT
This is main-level living without sacrificing space or style! Our Vermillion Plan features a gourmet kitchen built for entertaining, with ample space to host family and friends in the spacious great room and sunroom. Customized details are abundant throughout with wall panels, ceiling beams, stunning arches, natural stone fireplaces, designer lighting, and high-end finishes. The main-level also features an owners suite, laundry room, hidden butlers pantry, pocket office, and mudroom. A main-level office is an ideal haven for remote work. The lower level includes more space for entertaining a wet bar, recreational room with classic-paneled fireplace, and a walkout to the backyard. Two additional bedrooms and a hall bath in the lower level are perfect for guests.
PLYMOUTH
4620 FOUNTAIN LANE
Hollydale Homes from $829,000 stonegatebuilders.com 952-800-9970
PARADE OF HOMES SM MARCH 4–APRIL 2, 2023 | THURSDAY–SUNDAY 12–6PM 108 PLYMOUTH
I-494 to Cty Rd 9/Rockford Rd; West on Rockford Rd; North on Holly Ln; East on 47th Ave N; South on Garland Ln N until Fountain Ln N; South to home on right
MN Lic. #BC002459
MN Lic. #BC002459
AT $1,215,000 PARADE HOME $1,949,000 5 BED | 6+ BATH 5,932 SQ FT
Hwy 55 west of 494; North on Peony Lane; Right on Old Rockford Road; Left on Holly Lane; Right on 46th Avenue to home on the left
BED | 5 BATH
MN Lic. #BC419931
Holly Lane North in Plymouth; Right on Peony Lane North; Right on Old Rockford Road; Left on Holly Lane North; Home on left
MN Lic. #BC627982
WEST HOME
HOME $5
























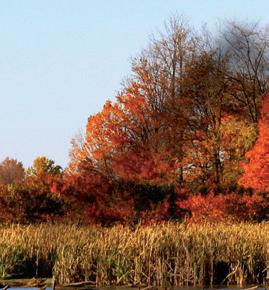
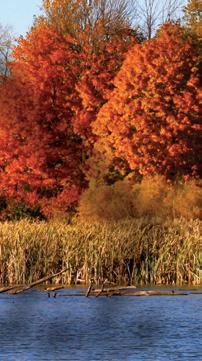
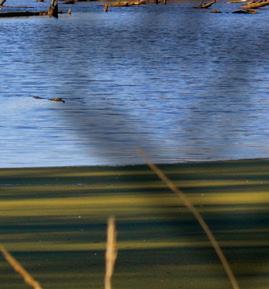


Luxury
Villas 229 CUSTOM HOME & VILLA LOTS LARGE CUSTOM HOME LOTS VILLAS W/ HOA LAWN CARE & SNOW REMOVAL WAYZATA SCHOOL DISTRICT LARGE PARK & OPEN SPACE BEAUTIFUL VIEWS [NORTHWEST OF I494 & ROCKFORD RD AT HOLLY LANE N & OLD ROCKFORD RD] FORMER HOLLYDALE GOLF COURSE IN PLYMOUTH, MN PRIVATE NEIGHBORHOOD POOL, CLUBHOUSE, PLAYGROUND & PARK BETH OBERLANDER | 612.990.6797 BETH.OBERLANDER@ROBERTTHOMASHOMES.COM ROBERTTHOMASHOMES.COM #BC644819 LUKE HANSON | 763.360.9942 LUKE@LUKEHANSONHOMES.COM HANSONBUILDERS.COM #BC004568 DALIA CARTER | 612.327.2636 DALIA@SWANSONHOMES.COM SWANSONHOMES.COM #BC627982 AARON LOWE | 952.200.4481 AARON@NIHHOMES.COM NIHHOMES.COM #BC419931 ANDY MILLER | 612.203.3329 AMILLER@GONYEACOMPANIES.COM GONYEAHOMES.COM #BC002459 EXQUISITE HOMES BY MINNESOTA CUSTOM BUILDERS HOLLYDALE PLYMOUTH .COM
Homes &
PERL GARDENS PLYMOUTH
NEW COMMUNITY—MOVE-IN READY HOMES

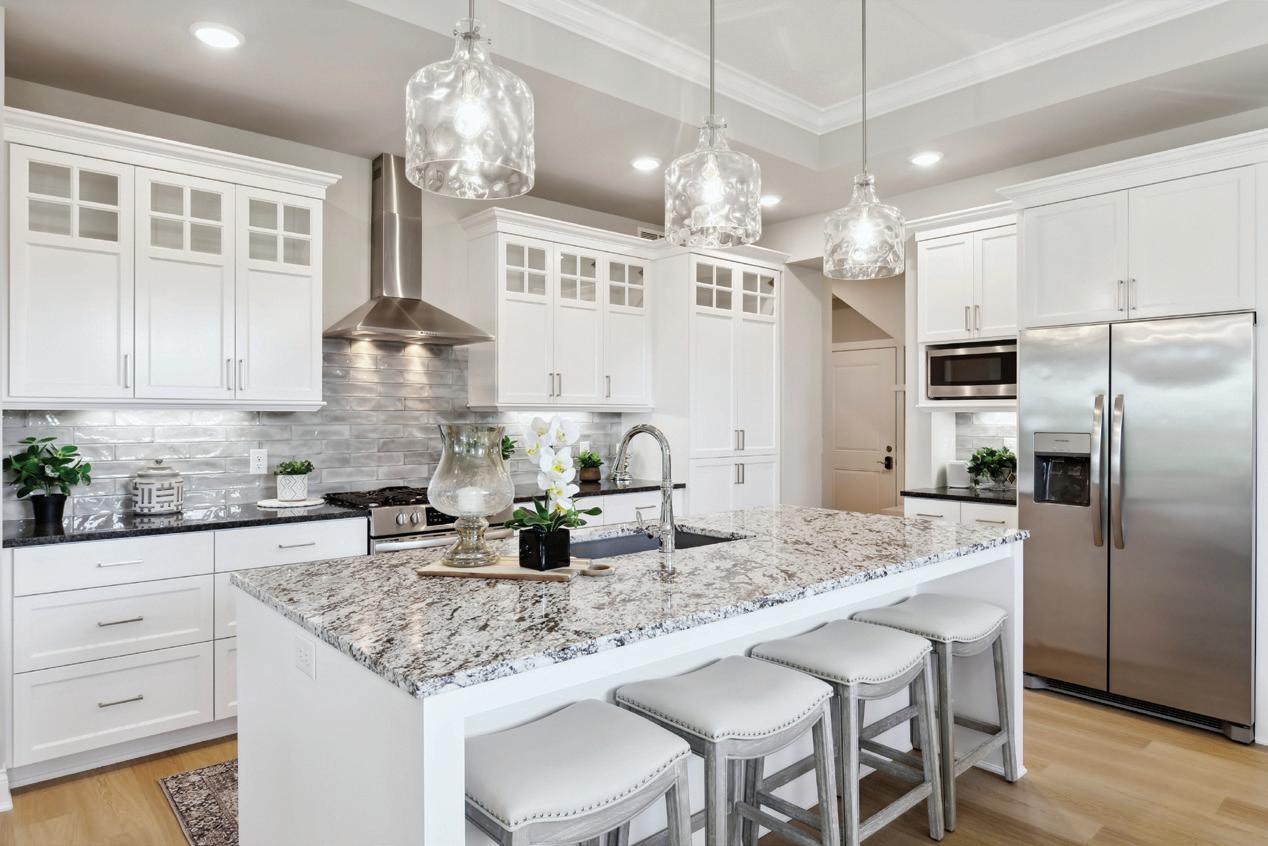
Conveniently located at the corner of 101 & Medina Road in the heart of Plymouth. Each beautifully designed twinhome offers:
• Main floor luxury living
• Abundant natural light
• Stunning 4-season porch
• Gourmet kitchen
• Main floor owner’s suite with private bath
• Second main floor bedroom and bath
• Optional office area
• Optional 3rd bedroom and bath
Community features carefree living with a homeowners association maintaining the lawns and landscaping as well as snow and trash removal. Move-in ready and homes to be built available. Reserve your new home today!
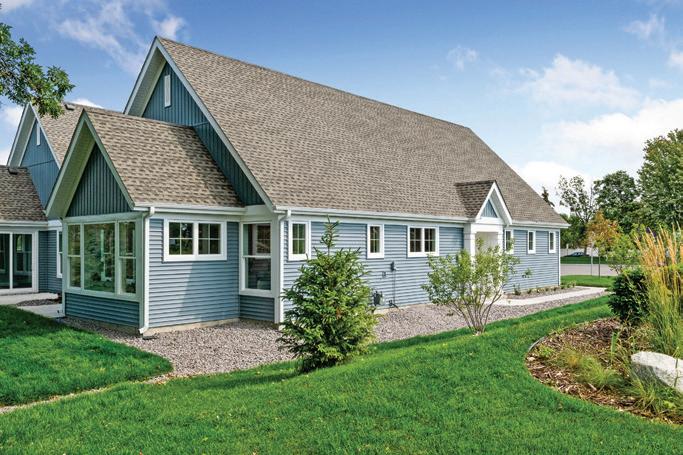
HOME PACKAGES STARTING FROM $599,900 / MODELS NOW OPEN!
KARLA HALEY | 612.701.9016
CONNIE CASTONGUAY | 763.227.3455
For more information visit HolmersGroup.com
Builder License #BC635245
Robert Thomas Homes, Inc.




71
PARADE HOME $1,049,360

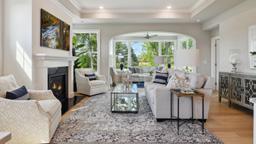
Visit award-winning builder, Robert Thomas Homes, at the gorgeous Abbott model in Hollydale. Built with quality craftsmanship and inspiring design, the main level features an oversized gourmet kitchen island, gas fireplace, and custom built-ins. Hollydale is HOA-managed, plans a future clubhouse and pool, and attends Wayzata Schools.

PLYMOUTH
4675 GARLAND LANE N.
Hollydale
Homes from $729,900 robertthomashomes.com 952-522-2023
I-494 to Hwy 55; North/right on Peony Lane North; East/right on Old Rockford Road; North/left on Holly Lane North; East/right on 47th Avenue North to Model
4,587 SQ FT
With over 4,500 finished square feet, the Hillcrest Sport model is a top seller. This home includes four bedrooms, four-and-a-half bathrooms, a sports center, custom cabinets throughout, walk-in pantry, finished lower level, oversized three-car garage, a maintenance-free deck, and site-finished enamel woodwork. The community features pond wetland views and is within walking distance to Wayzata High School. The Community is also located near several retail stores and and local Plymouth restaurants.
PLYMOUTH
4685 GARLAND LANE N.
Hollydale
Homes from $813,000 hansonbuilders.com
763-360-9942 | 763-286-2509
Perl Gardens is conveniently located in the heart of Plymouth. Each beautifully designed twinhome offers main-floor luxury and single-level living with an abundance of natural light, a stunning four-season sunroom, an elegant owner’s suite with a private bathroom and a second bedroom/bathroom for guests.
PLYMOUTH
3701 QUEENSLAND LANE N.
Homes from $599,900
612-701-9016 | 763-227-3455
I-494 to Highway 55;
STARTING AT $984,500
PARADE HOME $1,294,900
5 BED | 5 BATH
4,433 SQ FT
Designed for your family, our Benton Plan feels like home the moment you walk in. Wide-plank oak flooring adds natural warmth to the main level, while marble and concrete-look quartz with brushed gold fixtures give an elevated, yet comfortable feel to the kitchen. The main level has a great room with a stunning stone FPL, dining room, flex room, and an oversized deck perfect for drinks with friends on a hot summer night. The upper-level owners suite is a spa oasis, while the bonus room and three secondary bedrooms leave plenty of space for the kids. A lower level is ideal for family movie night with a large rec. room, brick FPL, and wet bar.
READY TO BUILD LOCATION: VISIT THE SALES CENTER: 17060 - 46th Avenue N. Plymouth, MN 55446
PLYMOUTH
15845 - 44TH AVENUE N.
The Enclave at Vicksburg Ridge Homes from $739,900
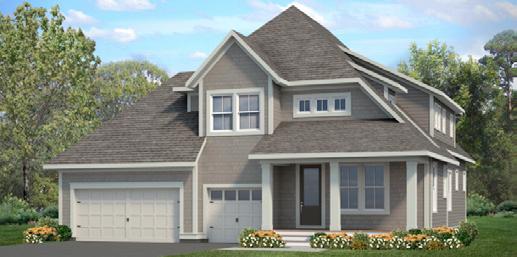
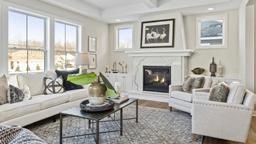
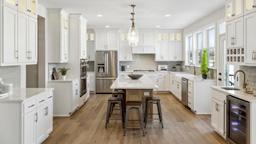
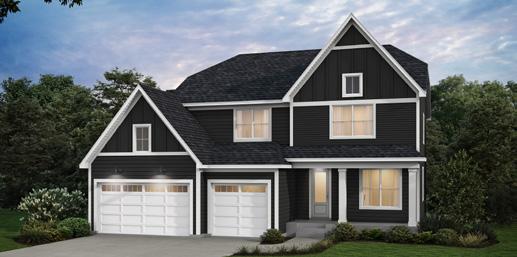
stonegatebuilders.com 763-710-2337

PARADEOFHOMES.ORG Active-Living Community Golf Community Wheelchair Accessible Association Maintained Single-Level Living Energy Tested 111 PLYMOUTH
73 Stonegate Builders
MN Lic. #BC002459
READY-TO-BUILD HOME IN PROGRESS • SEE SALES CENTER
West on Highway 55; South on County Road 101; South to the neighborhood on the right-hand side before Medina Road
MN Lic. #BC635245
72 American Classic Homes
PARADE HOME $671,090
3 BED | 3 BATH 1,980 SQ FT
Highway 55 west; North on Peony Lane North; East on Old Rockford Road; North on Holly Lane North to community on the right
Hanson Builders, Inc. PARADE HOME $1,049,000 4 BED | 4.5 BATH
MN Lic. #BC004568
70
MN Lic. #BC644819
5 BED | 4.5 BATH
4,679 SQ FT
WEST

PARADEOFHOMES.ORG Active-Living Community Golf Community Wheelchair Accessible Association Maintained Single-Level Living Energy Tested 113 Maple Grove 74 Creek Hill Custom Homes, Inc. 6378 Yuma Lane N. 75 Hanson Builders, Inc. 6316 Yuma Lane N. 76 NIH Homes, LLC 6416 Archer Lane N. 77 Donnay Homes, Inc. 7015 Weston Lane N. 78 Zehnder Homes, Inc. 16220 - 73rd Avenue N. 79 Stonegate Builders 10100 Peony Lane N. 80 Creative Homes, Inc. 18035 - 101st Place 81 Robert Thomas Homes, Inc. 18067 - 101st Place N. 82 LD Homes, Inc. 13809 - 102nd Court N. 83 M/I Homes 13615 Territorial Circle N. Coon Rapids 84 Parent Custom Homes, LLC 10309 Bittersweet Street Anoka 85 David Weekley Homes 3120 Rum River Way Champlin 86 D.R. Horton, Inc.Minnesota 12906 Burr Oak Lane N. Ramsey 87 Price Custom Homes 6107 Rivlyn Avenue NW 88 Lennar 8014 - 149th Lane NW 89 Lennar 15283 Marmoset Street NW 90 Lewis Custom Homes, Inc. 8861 - 151st Lane NW 91 Capstone Homes, Inc. 14624 Snowy Owl Street NW Dayton 92 Hanson Builders, Inc. 14502 Kingsview Lane 93 M/I Homes 14736 River Hills Parkway 94 D.R. Horton, Inc.Minnesota 14443 Dallas Lane 95 D.R. Horton, Inc.Minnesota 14453 Dallas Lane 96 D.R. Horton, Inc.Minnesota 14463 Dallas Lane 97 Simmer Brothers Homes, Inc. 14915 - 142nd Avenue N. 98 Lennar 13794 - 142nd Avenue N. 99 Lennar 14131 Berkshire Lane N. 100 D.R. Horton, Inc.Minnesota 11213 Balsam Pointe Trail 101 D.R. Horton, Inc.Minnesota 11218 Balsam Pointe Trail 102 Lennar 10942 Glacier Lane N. 103 Lennar 10945 Glacier Lane N. 104 Lennar 11027 Kingsview Lane 105 Hanson Builders, Inc. 11067 Kingsview Lane N. 106 Simmer Brothers Homes, Inc. 15531 - 111th Avenue N. 107 Lennar 14510 - 112th Avenue N. 108 David Weekley Homes 11612 Brayburn Trail 109 Lennar 10886 Territorial Trail 110 Lennar 16750 Dunkirk Circle N. Rogers 111 D.R. Horton, Inc.Minnesota 19405 Grass Lake Trail 112 M/I Homes 13685 Marsh View Trail 113 M/I Homes 13613 Pine Drive 114 M/I Homes 24251 Edgewater Lane 115 Pulte Homes of Minnesota, LLC 12861 Weber Lane 116 Lennar 12456 Waterside Court 117 Lennar 12505 Rachael Drive 118 Lennar 12517 Rachael Drive 119 Lennar 23028 Marie Place 120 Lennar 23087 Hazel Lane 121 Lennar 11505 Brookview Drive 122 Lennar 19488 Meadow View Lane Hanover 123 JP Brooks Builders 11367 - 5th Street NE 124 JP Brooks Builders 11417 - 5th Street NE St. Michael 125 Capstone Homes, Inc. 2710 Jacamar Avenue NE 126 Hanson Builders, Inc. 10991 - 23rd Street NE 127 M/I Homes 2890 Kensington Avenue NE 128 M/I Homes 2952 Kepler Avenue NE 129 Benzinger Homes 135 Creekside Bay SE 130 Benzinger Homes 4590 Landmark Drive NE 131 RT Urban Homes, Inc. 4871 Jamocha Ave. NE 132 RT Urban Homes, Inc. 9776 - 46th Street NE 133 Lennar 9549 - 51st Street NE 134 Lennar 9563 - 51st Street NE Otsego 135 D.R. Horton, Inc.Minnesota 6060 Marx Court NE 136 D.R. Horton, Inc.Minnesota 12258 - 71st Street NE 137 Lennar 8025 Lander Avenue NE 138 Lennar 11404 - 83rd Street NE 139 D.R. Horton, Inc.Minnesota 8006 Marquette Ave.NE 140 D.R. Horton, Inc.Minnesota 8018 Marquette Ave. NE 141 Benzinger Homes 7623 Ochoa Avenue NE 142 M/I Homes 7290 Parquet Avenue NE 143 Capstone Homes, Inc. 6076 Quin Avenue NE 144 Lennar 17754 - 54th Street NE 145 Lennar 8701 Park Avenue NE 146 Lennar 8702 Park Avenue NE Elk River 147 Ziegler Custom Homes, Inc. 10781 - 191st Avenue NW 148 Christian Builders & Remodelers 19651 Elk Lake Road 149 T.H. Construction of Anoka, Inc. 18565 Salem Street NW Monticello 150 Price Custom Homes 4518 - 86th Street NE Big Lake 151 JP Brooks Builders 23987 - 186th Street NW 152 Price Custom Homes 26277 - 177th Street NW Nowthen 153 NIH Homes, LLC 5390 - 192nd Circle NW Andover 154 T.H. Construction of Anoka, Inc. 63 - 144th Lane NW 155 Lennar 722 - 151st Lane NW 156 Dane Allen Homes, Inc. 2020 - 151st Lane NW 157 Dane Allen Homes, Inc. 2074 - 153rd Lane NW Oak Grove 158 Caliber Homes, Inc. 20018 Grouse Street NW East Bethel 159 BDM Construction, Inc. 1221 - 242nd Way NE Cambridge 160 Price Custom Homes 2124 Cleveland Lane S. North Branch 161 Elevate Builders, Inc. 4657 - 381st Trail 162 Guidance Homes, Inc. 4720 - 381st Trail 163 Melby Homes, LLC 38808 Maple Court 164 Graphic Homes, Inc. 8181 Hummingbird Lane Chisago City 165 Solid Ground Homes & Remodeling 11868 - 302nd Street 166 Sherco Construction, Inc. 8876 Parkview Circle Wyoming 167 Southwind Builders, Inc. 26286 Hunter Avenue 168 Guidance Homes, Inc. 25329 Farmstead Lane Forest Lake 169 Guidance Homes, Inc. 10063 - 211th Street N. 170 Guidance Homes, Inc. 9948 - 211th Court N. 171 Lang Builders, Inc. 20050 Fitzgerald Trail N. 172 Guidance Homes, Inc. 19827 Falk Court N. Columbus 173 Sherco Construction, Inc. 8223 - 169th Avenue NE Ham Lake 174 TJB Homes, Inc. 202 - 176th Street NE 175 Price Custom Homes 17423 Jackson Street 176 Lang Builders, Inc. 2519 - 154th Lane NE 177 Gorham Custom Homes, LLC 14740 Stutz Street NE Blaine 178 Boulder Contracting, LLC 4605 - 130th Lane NE 179 Eternity Homes, LLC 4688 - 130th Lane NE 180 Eternity Homes, LLC 4722 - 130th Lane NE 181 Creative Homes, Inc. 4706 - 127th Lane NE 182 Pulte Homes of Minnesota, LLC 12697 Marmon Street 183 D.R. Horton, Inc.Minnesota 12699 Erskin Street NE 184 Lennar 12891 Erskin Circle NE 185 NR Properties, Inc. 12754 Edison Street 186 D.R. Horton, Inc.Minnesota 3031A - 126th Avenue NE 187 D.R. Horton, Inc.Minnesota 3045A - 125th Lane NE 188 D.R. Horton, Inc.Minnesota 12595 Edison Circle NE 189 M/I Homes 11297 Fillmore Street 190 M/I Homes 8612 Kenyon Court, #D 191 Paulson Construction, Inc. 2513 - 110th Court NE 192 Lennar 3445 - 109th Lane NE 193 Lennar 10930 Okinawa Street NE 194 Lennar 10948 Yalta Street NE, Ste H. 195 Lennar 11017 Zest Street NE, Ste A. Lino Lakes 196 M/I Homes 8013 Glenwood Drive 197 Lang Builders, Inc. 895 Fox Road 198 Dane Allen Homes, Inc. 6684 Heritage Avenue 199 Boulder Contracting, LLC 1971 Red Oak Lane 200 Ivy Ridge Home Builders, Inc. 6755 Ivywood Avenue 201 Lennar 2105 Ada Drive 202 Lennar 7296 Crane Drive 203 Lennar 7368 Emily Circle NE 204 Lennar 7256 Watermark Way
Thursday–Sunday | 12–6PM HOMES ARE OPEN TO TOUR:
March 4 – April 2
NORTH
PARADE HOME $1,800,000
5
5,680 SQ FT
Located in The Ridge At Elm Creek, Creek Hill Custom Homes presents this absolutely stunning two-story home on a fabulous site, adjacent to protected parkland, and within Wayzata Schools. While taking advantage of its spectacular views, this floor plan is designed with the finest of details. Large picture windows complement the beamed ceilings and gorgeous fireplace surround. Great for entertaining, this home features a wet bar, game and recreation room, vaulted bonus room, gathering kitchen, and great room. Relax in the three-season porch with gas FPL, and maintenance-free deck. Work out in the exercise room or shoot hoops in the athletic court. Other features include walk-through pantry, spacious mudroom, insulated and heated garage with drain, and charming front porch.
MAPLE GROVE
6378 YUMA LANE N.
The Ridge at Elm Creek creekhillcustomhomes.com

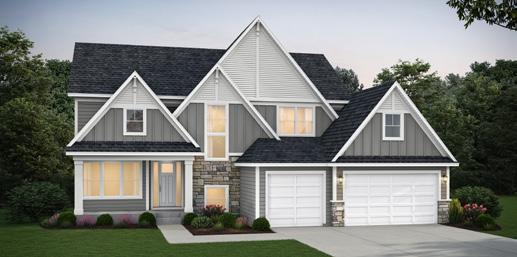
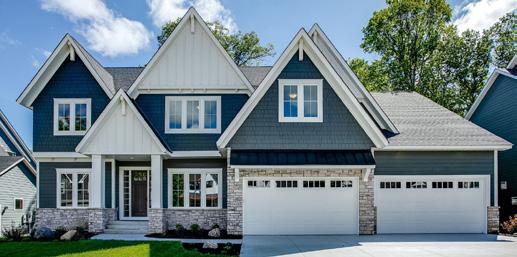
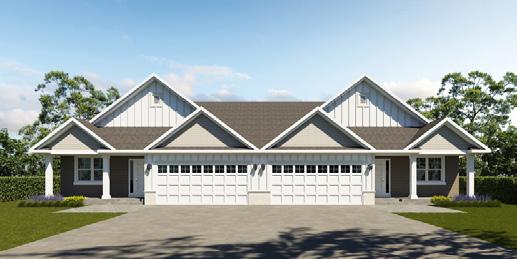
612-751-0976 | 612-810-3745
Just one block north of County Road 47, take Vicksburg Lane North; Go West on Elm Road; North on Yuma Lane North
75 Hanson Builders, Inc.
PARADE HOME $1,850,000
5 BED |
5 BATH 6,391 SQ FT
NIH Homes’ dynamic new design, The Vanderbilt, provides an enhanced home life and expansive entertainment experiences. This stunning 6,500-square-foot home is complemented by an impressive halfacre yard with peaceful privacy and beautifully mature woods next to dedicated park land. The high-end finishes, luxury, and craftmanship found in every NIH Home radiates throughout. The Vanderbilt features fresh new ideas, like two main-floor offices, a big indoor athletic court, dual owners’ closets, double-sized bonus room, an incredible work-in pantry, and a rare 30-foot-deep, four-car garage! Enjoy all of this, plus abundant recreational amenities, including a playground, pool, and clubhouse in the popular Ridge at Elm Creek neighborhood.
MAPLE GROVE
6416 ARCHER LANE N. Ridge at Elm Creek Homes from $1,300,000 NIHhomes.com
952-200-4481 | 651-248-5491
5
4,736
The Westpoint Sport has a stunning kitchen with quartz countertops, a large walk-in prep pantry, and a pocket office with custom cabinets. This home showcases Pella windows that provide an abundance of natural light. The upper level has four bedrooms, a large laundry room, and a private owner’s suite with an oversized walk-in closet featuring a spa-like bathroom. The fully finished lower level includes a sport center, exercise area, wet bar, large family or game room, and a fifth bedroom.
MAPLE GROVE
6316 YUMA LANE N. Ridge at Elm Creek Homes from $999,000 hansonbuilders.com 763-360-9942 | 763-286-2509
FROM $595,000–$700,000
Fox Briar Ridge East, a new 16-unit twin home community addition by Donnay Homes, is coming in early 2023 and taking reservations now! Starting from $595K, homes feature quality craftsmanship throughout, maintenance-free association living, and one-level-living slab and walk-out basement plans. Amenities include open kitchen, dining, great room with 10-foot ceilings, FPL, entertainment cabinets, deck, and/or optional three-season porch or four-season sunroom. This rare, new Maple Grove construction offers convenient commutes to Hy-Vee, Arbor Lakes, golf courses, parks, Medicine Lake regional trail across Bass Lake Road, and I-494/I-94 access.
NEIGHBORHOOD LOCATION:
MAPLE GROVE
7015 WESTON LANE N.
Fox Briar Ridge East
donnayhomes.com




952-297-6636 | 612-919-4085
VISIT THE SALES CENTER:
7015 Weston Lane N. Maple Grove, MN 55311
PARADE OF HOMES SM MARCH 4–APRIL 2, 2023 | THURSDAY–SUNDAY 12–6PM 114 MAPLE GROVE
77 Donnay Homes, Inc.
NEIGHBORHOOD COMING SOON!
MN Lic. #BC593848
I-494; West on Bass Lake Road; Left/south on Vicksburg Lane; Right on Elm Road; Right on Yuma Lane; Right on Archer Lane to home on right
76 NIH Homes, LLC
STARTING AT $1,800,000
MN Lic. #BC419931
West on Bass Lake Road; South on Vicksburg Lane North; Right on Elm Road; Left on Weston Lane; Home is located near the community pool
PARADE HOME $1,249,000
BED | 4.5 BATH
SQ FT
MN Lic. #BC004568
74 Creek Hill Custom
Inc.
Homes,
BED | 6+ BATH
MN Lic. #BC415174
NORTH
78 Zehnder Homes, Inc.
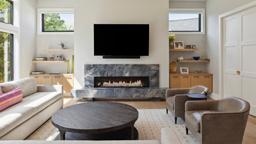

79 Stonegate Builders
STARTING AT $960,000
PARADE HOME $1,299,900
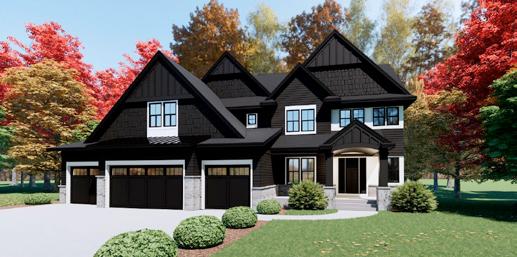
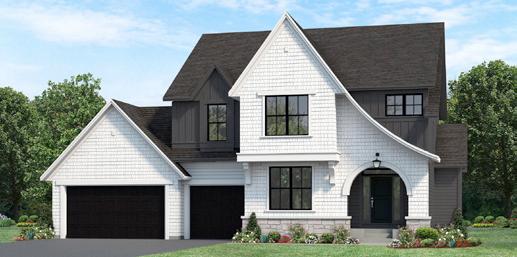
PARADE HOME $1,600,000
5
BED | 5 BATH
5,933 SQ FT
Come see the latest amazing home from Zehnder Homes located in coveted Palisades at Nottingham neighborhood. This stunning two-story home features beautiful GR w/vaulted beamed ceiling, gourmet KT w/walk-in pantry, LL wet bar, athletic court, & high-end finishes throughout. Ask about our new development in Minnetonka.
MAPLE GROVE
16220 - 73RD AVENUE N.
Palisades at Nottingham
zehnderhomes.com




763-204-8114
5 BED | 4 BATH
4,996 SQ FT
The charming exterior of this home is just the beginning! The real showstopper is the Pepin’s two-story great room with a wood-beam ceiling and towering stone fireplace. A winding staircase with an oak and wrought-iron railing overlooks the great room and leads to an expansive upper level. The main level has upgraded tile, millwork, and lighting throughout, plus a gourmet kitchen, modern finishes, butlers pantry, formal dining, and full bedroom and bathroom. The upper level features a private owner’s suite, loft, three more bedrooms, two bathrooms, and laundry. The lower level is perfect for gatherings with the athletic court, exercise room, a recreational room with a fireplace and built-ins, wet bar, fifth bedroom, hall bath, and a walkout to the backyard.
MAPLE GROVE
10100 PEONY LANE N. Evanswood Homes from $839,000 stonegatebuilders.com 763-250-5177
PARADEOFHOMES.ORG Active-Living Community Golf Community Wheelchair Accessible Association Maintained Single-Level Living Energy Tested 115 MAPLE GROVE
I-94W to Dayton Parkway; West to Brockton Lane N.; South to 101st Avenue N.; East and through the roundabout to Peony Lane N.; North to model on right
MN Lic. #BC002459
I-494 to Bass Lake Road; West on Bass Lake Road; Right on Nottingham Parkway; Right on 72nd Place North; Right on 73rd Avenue North; First house on left
MN Lic. #BC582356
NORTH Untitled-12 1 1/14/23 2:47 PM
4,679



Visit award-winning builder, Robert Thomas Homes, at the stunning Heritage Collection Abbott model home in the new Evanswood community in Maple Grove. This home was built with quality craftsmanship and inspiring design in mind. The main level showcases an oversized gourmet kitchen with a large center island, a walk-in pantry with custom shelving, a gas fireplace, custom built-ins, and a spacious mudroom with a walk-in closet. The upper level features a spacious central loft, four bedrooms, three bathrooms, and laundry. The finished lower level offers an additional bedroom and bathroom, family room, and storage room.
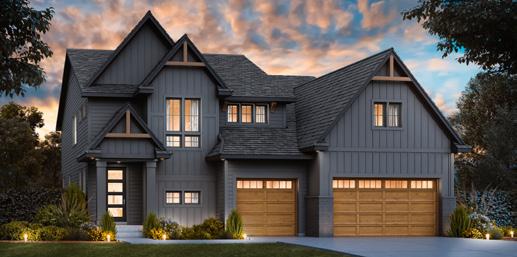
80
MAPLE
18067 - 101ST PLACE N.
Evanswood
Homes from $649,900 robertthomashomes.com
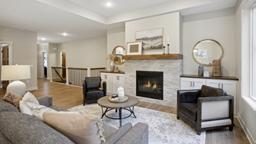
952-522-2023
STARTING AT
4,861 SQ FT
Welcome home to the newest community of Maple Grove Evanswood! Imagine bringing your ideal home to life in a place with a prime location, serene natural areas, and easily accessible conveniences and comforts. Creative Homes is showcasing a high-fashion, luxurious home with a prep kitchen, three-season porch, movie theater, and wine room. With a modern Scandinavian style to inspire the color scheme, an incorporation of a variety of unique patterns and textures, and a selection of highly innovative materials, this model is a MUSTSEE!
MAPLE
18035 - 101ST PLACE
Evanswood Homes from $654,900 creativehomes.com 612-502-5106
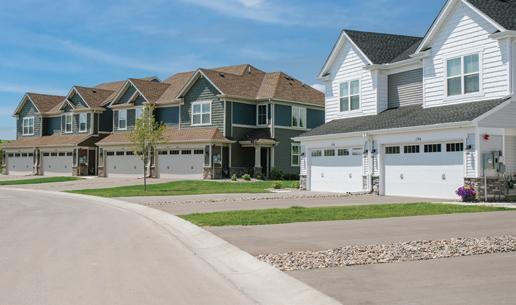
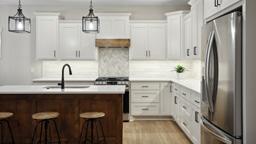
PARADE HOME $680,000
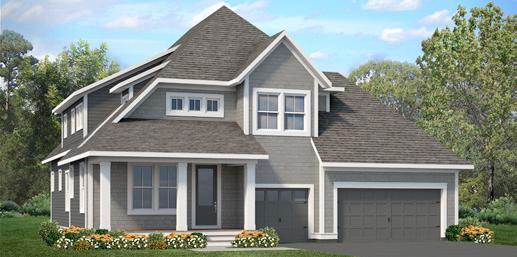
2,778 SQ FT
This 3-BR/3-BA detached townhome has SS, granite, tile, custom cabinets, tiled BA & laundry, FPL, mudroom, owners suite w/double vanity, heated floors, 5-ft tile shower, & walk-in closet. A finished LL has a wet bar & flex room. This HOA-maintained villa has LP smart siding, concrete driveway, landscape, irrigation, and privately maintained roads.

MAPLE GROVE

13809 - 102ND COURT N.
Homes from $500,000 maplegrovevillas.com
763-258-4400 | 763-445-9694
Highway 610 to Maple Grove Pkwy.; Co. Road 81 to Co. Road 121/Fernbrook Lane N.; Territorial Road to Zinnia Lane N. to development at 102nd Court North









PARADE OF HOMES SM MARCH 4–APRIL 2, 2023 | THURSDAY–SUNDAY 12–6PM 116 MAPLE GROVE
Lic. #BC120877
82 LD Homes, Inc.
MN
STARTING AT $620,000
3 BED | 3 BATH
I-494/694 to I-94W; Exit 213 to County Road 30 West; North/right on Brockton Lane North; East/right on Arbor Ridge Parkway to the community
81 Robert Thomas Homes, Inc.
PARADE HOME $1,029,715
5 BED | 4.5 BATH
SQ FT
MN Lic. #BC644819
GROVE
I-94; Take exit 213; Left on Maple Grove Pkwy.; Right on 95th Ave. N.; Right on Lawndale Ln N.; Left on 101st Ave. N.; Right on Peony Ln N.; Model on left
Creative Homes, Inc.
$769,900 PARADE HOME $999,900
5 BED | 4.5 BATH
MN Lic. #BC667667
GROVE
NORTH
83 M/I Homes
84 Parent Custom Homes, LLC

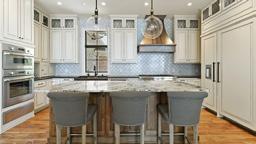
3
PARADE HOME $2,170,430
7 BED | 6+ BATH
2,405 SQ FT
The Savanna showcases modern farmhouse styling with a light color palette and warm wood tones. Features include a designer kitchen with painted cabinetry and brushed gold fixtures, an open layout filled with natural light, a luxurious owner’s suite with shiplap accents, spacious bedrooms, and a flex room in the walkout lower level.
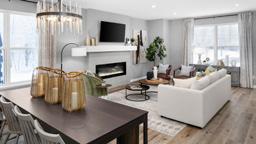

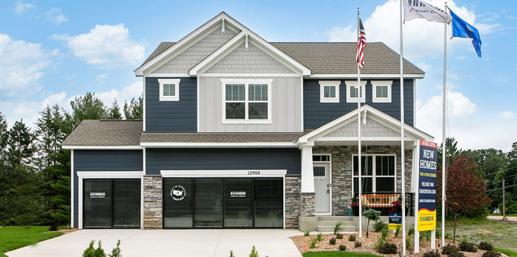

MAPLE GROVE
13615 TERRITORIAL CIRCLE N.




The Cove at Elm Creek
Homes from $439,990 mihomes.com/ParadeTC
612-425-3688
County Road 81; North on Xenium Lane; Continue right on Territorial Road; Right into the community; In Google Maps, enter “M/I Homes The Cove at Elm Creek”
PARADE HOME $483,087
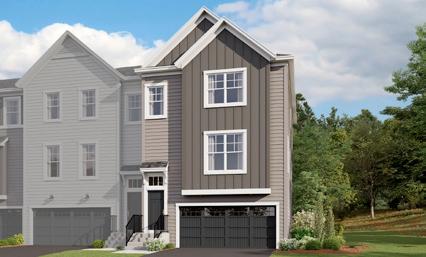

3
1,893 SQ FT
Fostering an air of togetherness and tranquility, The Broderick boasts innovative use of space. The open concept layout pairs with generous windows to create a sense of spaciousness on the main level. Offering ultimate privacy upstairs, a central retreat separates the large owner’s bedroom and bath from two secondary bedrooms.
ANOKA
3120 RUM RIVER WAY Riverside
DavidWeekleyHomes.com
952-641-7180 | 952-232-6201
From the south, take US-169 North, which turns into Ferry Street; Take a right on Pleasant Street; Turn left on 4th Avenue; Turn left on Rum River Way
6,910 SQ FT
Parent Custom Homes invites you to our spring preview home located on the Mississippi Pool Area. The Pool Area is seven miles of fully recreational water from the Coon Rapids Dam upstream past the 160 bridge. Enjoy water skiing, tubing, surfing, jet skis, pontoon boats, fishing, and more. Also, come see the 400-gallon fish tank!
COON RAPIDS
10309 BITTERSWEET STREET
Homes from $750,000
parentcustomhomes.com
612-282-2380 | 612-282-2384
From 610, North on East River Rd.; Becomes Coon Rapids Blvd., Left on Xavis St. NW, Right on Mississippi Blvd.; Left on Bittersweet St.; Home on cul-de-sac
PARADE HOME $619,990
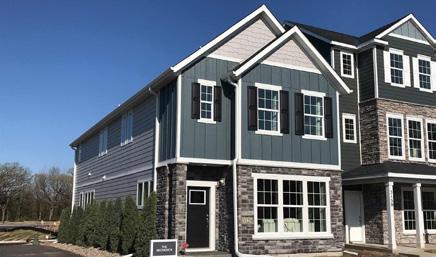
5
2,599 SQ FT
New-construction, two-story homes range from 2,522 to 3,400 sq. ft. and four to five BR. Homes feature upgraded options, beautiful homesites, walking trails, community park, and pool! Oaks at Bauer Farm is near Elm Creek Park Reserve with disc golf, picnic areas, and walking trails. Tour the new, decorated Bridgewater model today!
CHAMPLIN
12906 BURR OAK LANE N. Oaks at Bauer Farm Homes from $570,000 drhorton.com


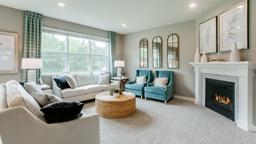
612-482-4447
From Highway 169, travel west on West Hayden Lake Road; Continue to French Lake Road; Turn right onto Burr Oak Lane to model home
PARADEOFHOMES.ORG Active-Living Community Golf Community Wheelchair Accessible Association Maintained Single-Level Living Energy Tested 117 MAPLE GROVE – COON RAPIDS – ANOKA – CHAMPLIN
MN Lic. #BC605657
86 D.R. Horton, Inc. - Minnesota
BED | 2.5 BATH
MN Lic. #BC697545
85 David Weekley Homes
BED | 2.5 BATH
MN Lic. #BC400829
MN Lic. #BC701438
PARADE HOME $518,750
BED | 2.5 BATH
NORTH
PARADE
3 BED | 2 BATH
1,799 SQ FT
This one-level, association-maintained villa is in a cul-de-sac with access to the Mississippi and King George Island! It features three BR, two BA, three-stall garage, four-season porch, vaulted ceilings in owner’s suite and living room, gas FPL, foyer drop-center with custom bench, stainless appliances, and granite countertops.
RAMSEY
6107 RIVLYN AVENUE NW River Walk Village
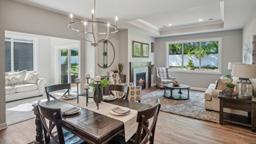
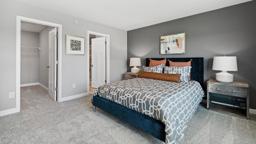
mfernandez.counselorrealty.com 763-221-4841
Highway 10 to Sunfish Lake South; Follow signs to the development
4
2,692 SQ FT
Welcome to Northfork Meadows in Ramsey! This home features our spacious two-story Lewis floor plan with its open-concept layout, the kitchen overlooking the dining room, a great room, and a first-floor flex room offering endless possibilities. Homes come complete with Lennar’s “Everything’s Included” package, home automation, and more!

RAMSEY
15283 MARMOSET STREET NW
Northfork Meadows
Homes from $459,990
lennar.com



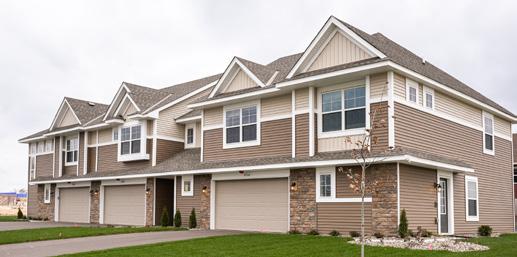


952-373-0485
From Highway 10, take the Armstrong exit; Go east to Alpine Drive, and turn left; Model is on the left off Marmoset Street
3 BED |
2.5 BATH
1,906 SQ FT
Welcome to Lennar at Lynwood, a brand-new community of two-story townhomes in Ramsey. Lynwood features the popular Jefferson floor plan with three bedrooms, two-and-a-half bathrooms, and a two-car garage. Homes come complete with Lennar’s “Everything’s Included” package and home automation.
RAMSEY
8014 - 149TH LANE NW
Lynwood Homes from $288,990 lennar.com 952-373-0485

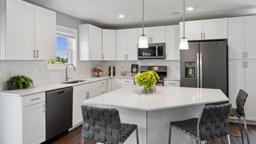
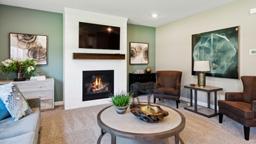

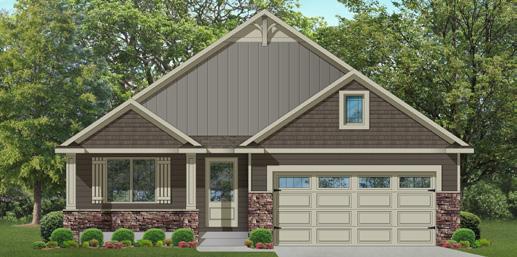
From Highway 10, take the Armstrong exit; Go east to 149th Lane NW; Turn left, and the model will be on your left
2 BED |
2 BATH
1,776 SQ FT
Welcome to The Preserve at Northfork in Ramsey, which offers detached-style villa homes with four different floor plans. We offer options for slab, crawl space, and three-car garages. Our villa homes feature a vaulted ceiling, spacious kitchen with center island, walk-in pantry, custom alder cabinets, and granite countertops. You’ll love the open-concept living room, dining room, the four-season porch with a gas fireplace, and the optional office space. The owner’s suite has a private bathroom and walk-in closet. There is also a second bedroom, additional bath, and laundry room. This home’s exterior is equally impressive, and an association maintains lawn mowing and snow removal! Please contact us for more information on our developments in progress.
RAMSEY
8861 - 151ST LANE NW
Preserve At Northfork
612-804-1856
Highway 10; West to Armstrong Boulevard; North 1.5 miles to Alpine Drive; Left 2 miles to Vicuna Street NW; Left to 151st Lane NW; Model on left
PARADE OF HOMES SM MARCH 4–APRIL 2, 2023 | THURSDAY–SUNDAY 12–6PM 118 RAMSEY
90 Lewis Custom Homes, Inc.
PARADE HOME $454,639
MN Lic. #BC164883
MN Lic. #BC001413
89 Lennar
PARADE HOME $546,210
BED |
2.5 BATH
88 Lennar
MN Lic. #BC001413
PARADE HOME $341,220
87 Price Custom Homes
MN Lic. #BC638046
HOME $479,900
NORTH
Capstone Homes, Inc.





STARTING AT $399,900
Welcome to Capstone’s Primrose III floor plan. The Primrose III is a modified split-level boasting a beautiful vaulted ceiling and a spacious open-concept main-floor layout. The king-size owner’s suite includes a little extra privacy, a private bathroom with an optional soaker tub, and a large walk-in closet. Two other bedrooms and a full bathroom complete the main level. The finished lower level offers additional living space, two bedrooms, and a full bathroom. Riverstone South boasts a variety of home plans from single-family homes from the upper $300K’s to detached townhomes from the mid $300K’s.
92 Hanson Builders, Inc. PARADE
4
3,834 SQ FT
Welcome to the Weston Sport, Hanson Builders’ newest model with an integrated sports center. The main floor features an open concept between the great room, dining area, and kitchen. You’ll love the huge island and walk-in pantry, and enjoy the wide open views of the backyard through the large Pella windows. Upstairs features a laundry room and four spacious bedrooms with large walk-in closets. This model includes a completely finished lower level with a full bath and a large sports court area for the kids to enjoy.
RAMSEY
14624 SNOWY OWL STREET NW
Riverstone South
Homes from $350,000 capstonehomes-mn.com
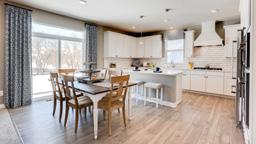
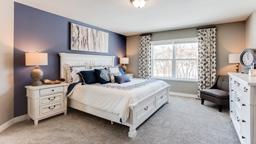
612-261-1576 | 763-427-3090
DAYTON
14502 KINGSVIEW LANE
Riverwalk Homes from $593,000 hansonbuilders.com


612-360-3489 | 763-286-2509
DAYTON
14736 RIVER HILLS PARKWAY
Riverwalk Homes from $499,990 mihomes.com/ParadeTC
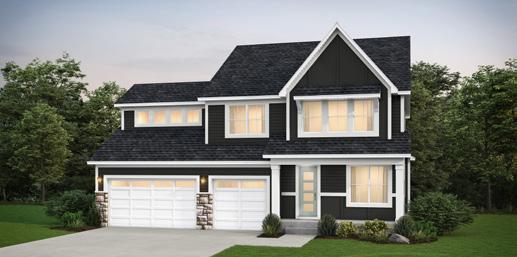
612-425-3688
Hwy 169 to Dayton River Road; West on Dayton River Road; Left on River Hills Parkway to model; In Google Maps, enter “M/I Homes Riverwalk”
M/I Homes presents the Marley at Riverwalk, a stunning home with an open layout and optional athletic court. The main level features a large family room with shiplap accents and gas fireplace, vaulted dining room, flex room, and elegant bonus room with wood beams perfect as a sitting room or place to unwind. The heart of the home features a gourmet kitchen with gas cooktop, wall oven, quartz island, and a walk-in pantry. Upstairs, a light-filled loft serves as a secondary family room or optional fourth bedroom. A tranquil owner’s suite, two spacious bedrooms, and a laundry room complete the upper level. The unfinished lower level offers space for two additional bedrooms, two additional bathrooms, and a large recreation room, which would complete 4,184 square feet. MN Lic. #BC701438
3,003
Located near Elm Creek Park Reserve, Cypress Cove offers four or five BR homes with upgrades throughout, including double oven, quartz countertops, pantry, formal DR, gas FPL, and upper-level loft, laundry, and luxury BR suite. Residents enjoy walking trails and a neighborhood park. Quick move-ins are available. Tour the model today!
DAYTON
14443 DALLAS LANE Cypress Cove Homes from $560,000 drhorton.com
612-482-4447
From US-169 North, go west on Dayton Road to Pioneer Parkway; Turn left and travel to Dallas Lane; Turn left to model home
PARADEOFHOMES.ORG Active-Living Community Golf Community Wheelchair Accessible Association Maintained Single-Level Living Energy Tested 119 RAMSEY – DAYTON
94 D.R. Horton, Inc. - Minnesota
MN Lic. #BC605657
PARADE HOME $608,990
5 BED | 3 BATH
SQ FT
93 M/I Homes
PARADE HOME $858,750
3 BED | 2.5 BATH 2,930 SQ FT
From US-169, take Dayton River Road west; West onto Pioneer Parkway; North onto Kingsview Lane
$849,990
HOME
BED
3.5 BATH
|
MN Lic. #BC004568
91
Hwy 10 to Armstrong Blvd.; South to Riverdale Drive NW; Follow to Snowy Owl Street; South to home on right
PARADE HOME $429,900 5 BED | 3 BATH 2,579 SQ FT
MN Lic. #BC637318
NORTH


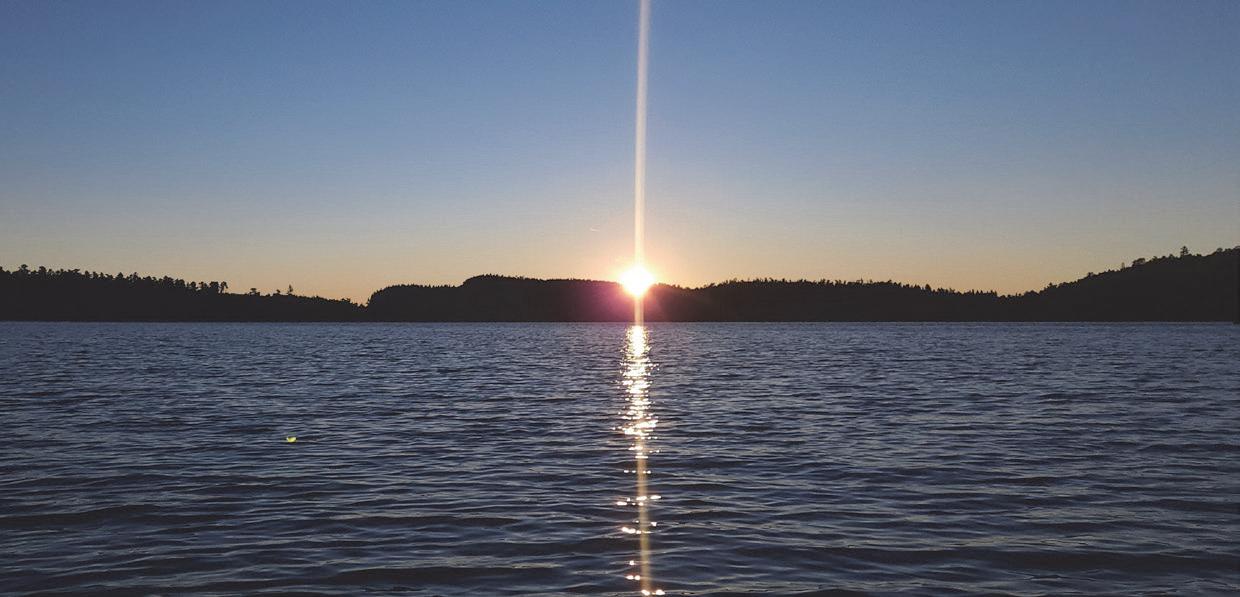
PRIVATE NEIGHBORHOOD POOL & CLUBHOUSE DAYTON | MN 239 LARGE SINGLE FAMILY LOTS BEAUTIFUL WETLAND VIEWS ISD SCHOOL DISTRICT #11 WALK TO ELSIE STEPHENS PARK LOCAL HOME BUILDERS CLOSE TO 610 & I-94 RIVERWALK R I V E R W A L K DAYTON D A Y T O N .COM . C O M ANDY BLAISDELL | 612.360.3489 ANDY@HANSONBUILDERS.COM HANSONBUILDERS.COM #BC004568 612.425.3688 MIHOMES.COM/RIVERWALK #BC701438
4 BED | 3.5 BATH
2,402 SQ FT
Located in a beautiful area of Dayton near Elm Creek Park Reserve, Cypress Cove offers new construction raised-ranch homes with four or five BR, three-car GAR, and finished lower levels. Homes feature vaulted main level, granite kitchen counters, corner pantry, optional fireplace, and spacious BR. Visit the decorated Finnegan model!
DAYTON
14453 DALLAS LANE
Cypress Cove
Homes from $470,000 drhorton.com
612-482-4447
From US-169 N., go west on Dayton Road to Pioneer Parkway; Turn left, and travel to Dallas Lane; Turn left to model home
D.R. Horton, Inc. - Minnesota
3,155 SQ FT
This stunning rambler has four bedrooms, three bathrooms, enameled custom cabinetry, Andersen windows, and many upgraded finishes. Stainless steel appliances, a huge walk-in pantry, and a large granite island and countertops make this the perfect home for entertaining! The main level also has a study, a great room with fireplace, a custom media center, laundry room with granite countertops, and there’s even a large mudroom with custom lockers for everyone! The owner’s suite has a sitting area, walk-in shower with two showerheads, a standalone soaking tub, and two granite vanities. The finished lower level features a sports bar. A generous landscape allowance is included, and there are many lots to choose from.
DAYTON
14915 - 142ND AVENUE N.
Diamond View Estates
simmerbrothers.com




763-753-3760
Highway 169 to Dayton River Road; West to North Diamond Lake Road; West to Kingsview Lane; North to 142nd Avenue North; Left to the model on the left
4 BED | 2.5 BATH
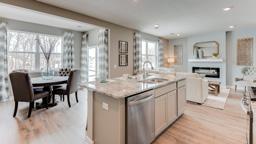
1,989 SQ FT
Cypress Cove has move-in-ready homes! Two-story and one-level homes showcase granite or quartz kitchen countertops, and luxury bedroom suites with private bathrooms. Homesites are available on slabs or basements. Cypress Cove includes walking trails, pond views, and a neighborhood park. Tour our decorated Pine model today!
DAYTON
14463 DALLAS LANE
Cypress Cove
Homes from $430,000 drhorton.com
612-482-4447
From US-169N, travel west on Dayton River Road to Pioneer Parkway; Turn left and travel to Dallas Lane and model home
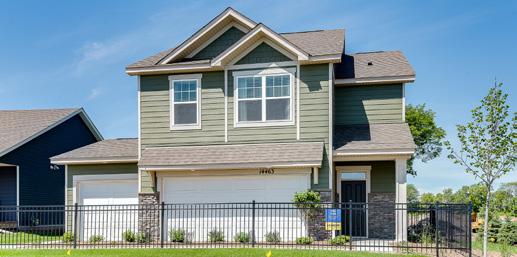

2,786 SQ FT
The McKinley floor plan offers residents a home that has a spacious main level with a dining room, kitchen, living room, and office. Additionally, the upper level has three secondary bedrooms and a private owner’s suite. Live comfortably at Edgewater in Dayton!
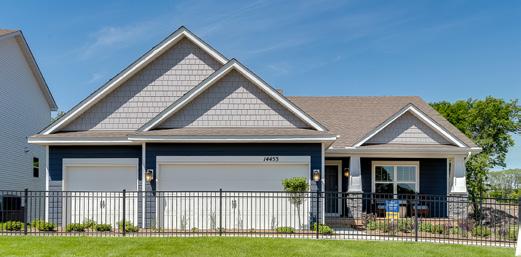
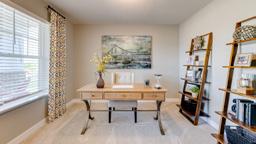

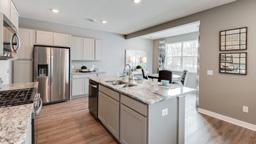
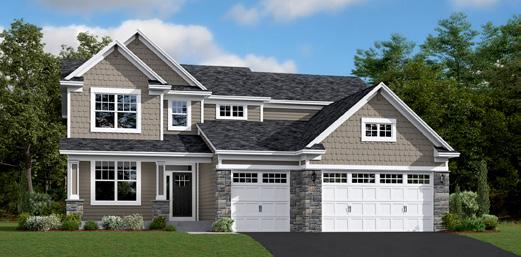
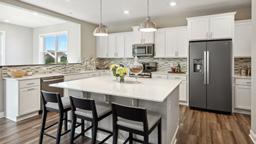
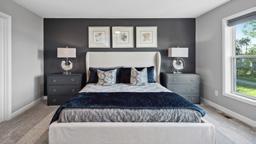
DAYTON
13794 - 142ND AVENUE N. Edgewater Homes from $429,990 lennar.com
952-373-0485
PARADEOFHOMES.ORG Active-Living Community Golf Community Wheelchair Accessible Association Maintained Single-Level Living Energy Tested 121 DAYTON
From Champlin; West onto Dayton River Road; Drive three miles; Left onto North Diamond Lake Road; Drive one-quarter mile; Right on Berkshire Lane
98 Lennar MN Lic. #BC001413
PARADE HOME $605,240
4 BED | 3.5 BATH
97 Simmer Brothers Homes, Inc.
PARADE HOME $749,900
4 BED | 3 BATH
MN Lic. #BC002571
96
MN Lic. #BC605657
PARADE HOME $463,990
95 D.R. Horton, Inc. - Minnesota
MN Lic. #BC605657
PARADE HOME $505,990
NORTH
The Donovan features open living with a seamless flow between the dining room & kitchen, plus a lower level full of possibilities.
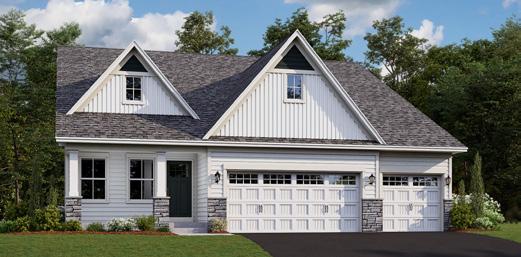
100 D.R. Horton, Inc. - Minnesota



Two-level townhomes are available at Balsam Pointe. Homes have three BR, beautiful KT with granite countertops and stainless appliances, upper-level laundry, office space, and primary BR suite with private deck, BA, and walk-in closet. Residents will enjoy a playground, walking trails, and dog park! Tour the decorated model today! DAYTON 11213 BALSAM POINTE TRAIL
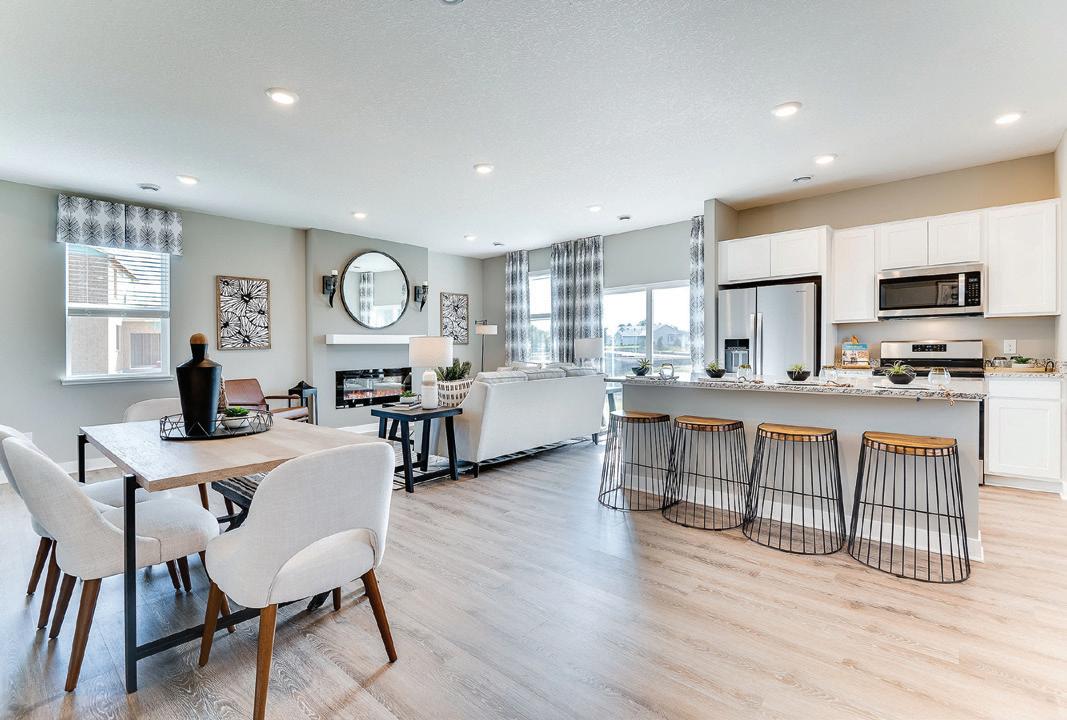
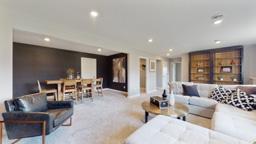
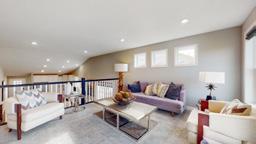
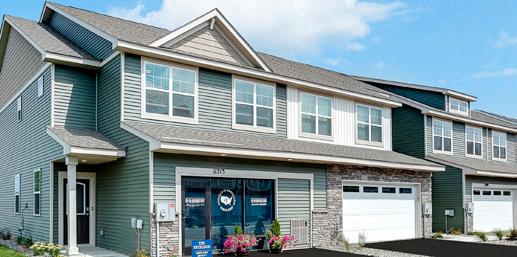
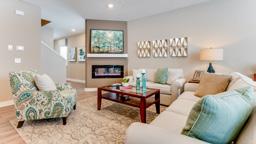
From Highway 169, go northeast on Dayton River Road; Continue to

PARADE OF HOMES SM MARCH 4–APRIL 2, 2023 | THURSDAY–SUNDAY 12–6PM 122 DAYTON
PARADE HOME $386,805
BED | 2.5 BATH 1,894
3
SQ FT
99 Lennar PARADE HOME $516,035 3 BED | 2.5 BATH 1,719 SQ FT
DAYTON
BERKSHIRE LANE N. NORTH NEW IN OTSEGO: PRAIRIE POINTE! Raised Ranch and Two-Story Single Family Homes located next to Prairie View Elementary and Middle Schools. www.drhorton.com See you on the tour! Find us at Parade of HomesSM #: 139 - 140 MN BUILDER LIC #BC605657 Untitled-19 1 1/14/23 6:10 PM Scan to Schedule Your Tour Time
14131
101




- Minnesota

3 BED | 2.5 BATH
1,687 SQ FT
New construction townhomes are available now! Three-level townhomes boast a spacious kitchen, large center island, granite countertops, luxury bedroom suite with private bath and walk-in closet, upper-level laundry, and lower-level office space. Residents will enjoy the playground, walking trails, and dog park. Visit the model today!

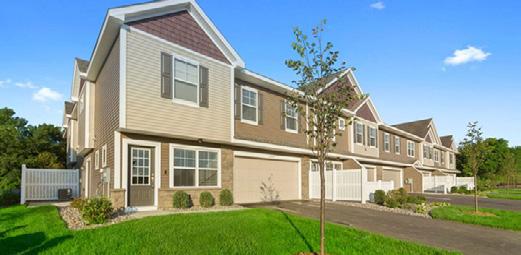
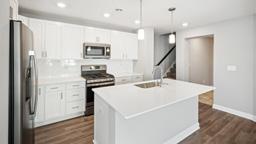
DAYTON
11218 BALSAM POINTE TRAIL

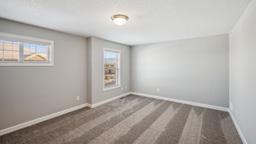
Balsam Pointe
Homes from $330,000 drhorton.com 612-482-4447




From Highway 169, travel northeast on Dayton River Road; Left on South Diamond Lake Road; Travel to Balsam Lane; Turn right on Balsam Pointe to model home
The Franklin floor plan includes an upper-level loft, large owner’s suite with retreat, and convenient upper-level laundry.
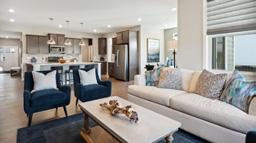
DAYTON
10942 GLACIER LANE N. Sundance Greens Homes from $363,990 lennar.com 952-373-0485
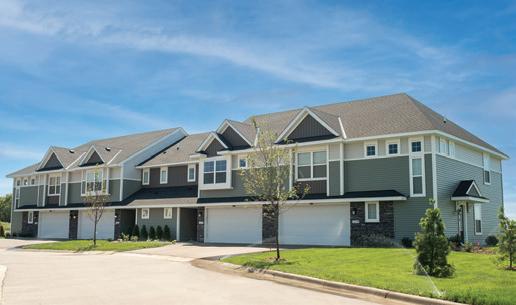
3

1,800 SQ FT
1,862 SQ FT

The Sundance Greens in Dayton features this Buckingham single-story home. The open-concept main level features a great room, kitchen, dining room, mudroom with a walk-in closet, and three bedrooms, including the luxury owner’s suite. This home’s contemporary design also has a lower level that’s full of possibilities.
DAYTON


10945 GLACIER LANE N.

Sundance Greens Homes from $434,990 lennar.com 952-373-0485
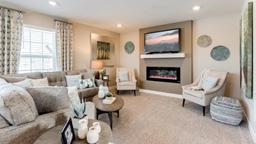
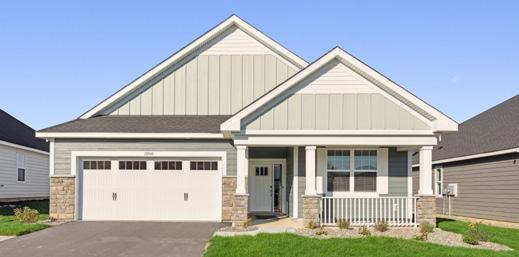
Highway 610 West; Exit on County Road 81 North; Right on Fernbrook Lane North; Left on Rush Creek Parkway; First right on Glacier Lane North

PARADEOFHOMES.ORG Active-Living Community Golf Community Wheelchair Accessible Association Maintained Single-Level Living Energy Tested 123 DAYTON
103 Lennar MN Lic. #BC001413
PARADE HOME $511,230
3 BED | 2 BATH
MN Lic.
102 Lennar
#BC001413
PARADE HOME $363,390
BED | 2.5 BATH
D.R. Horton, Inc.
MN Lic. #BC605657
PARADE HOME $365,565
NORTH Scan to Schedule Your Tour Time
PARADE
4 BED | 2.5 BATH
3,328 SQ FT
Sundance Greens in Dayton is a family-friendly haven! The two-story Washburn home features a formal dining room, casual breakfast nook, inviting great room, and versatile study. The upper level has a loft, three secondary bedrooms with walk-in closets, and an owner’s suite with two walk-in closets.
DAYTON
11027 KINGSVIEW LANE
Sundance Greens
Homes from $520,990 lennar.com 952-373-0485
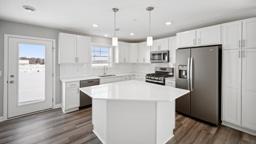
Highway 610 West; Exit on County Road 81 North; Right on Fernbrook Lane North; Left on Rush Creek Parkway; Left on Kingsview Lane North
PARADE
4 BED |
4.5 BATH
4,532 SQ FT
With just under 4,500 finished square feet, the Hillcrest model is a top seller. This home includes four bedrooms, four-and-a-half bathrooms, a sports center, custom cabinets, walk-in pantry, a great room with wood beams, and a finished lower level. The community also features a playground and a private community pool!
PARADE
4 BED |

3
3,522 SQ FT




Welcome to Simmer Brothers Homes’ newest luxury rambler within a golf course community. This beautiful villa is fully landscaped with irrigation, and the association maintains lawn care and snow removal. It also features large Andersen windows, James Hardie siding, a huge granite island, and a finished lower level with a sports bar.
DAYTON
11067 KINGSVIEW LANE N.
Sundance Greens
Homes from $626,000 hansonbuilders.com 320-333-1879 | 763-286-2509
North on Fernbrook Lane N.; West on Rush Creek Pkwy.; Right on Sundance Ridge; Right on Kingsview Lane
DAYTON
15531 - 111TH AVENUE N.
Sundance Greens
simmerbrothers.com
763-753-3760
1,906 SQ FT
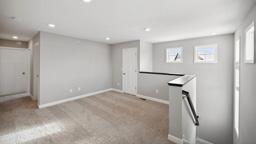
The remarkable Jefferson floor plan features an upper-level loft, upper-level laundry, and large center island.
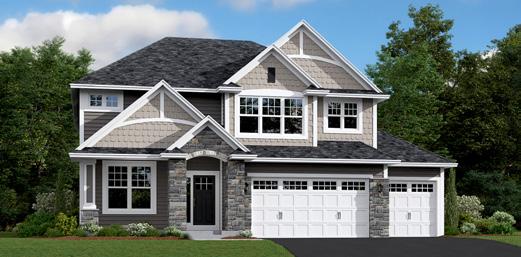
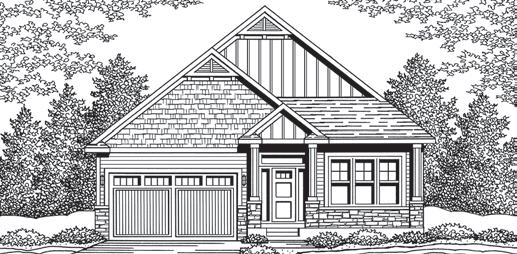
DAYTON
14510 - 112TH AVENUE N.
Sundance Greens Homes from $363,990 lennar.com
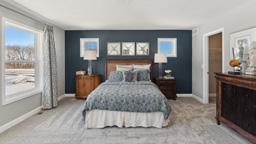
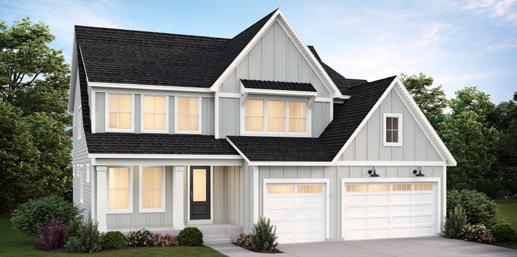
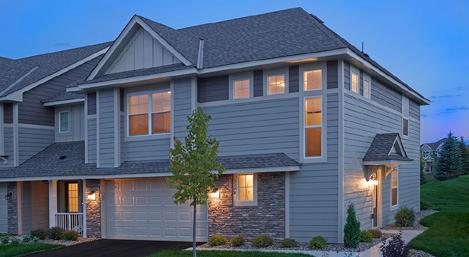
952-373-0485

PARADE OF HOMES SM MARCH 4–APRIL 2, 2023 | THURSDAY–SUNDAY 12–6PM 124 DAYTON
MN Lic. #BC001413
107 Lennar
PARADE HOME $396,990
3 BED | 2.5 BATH
I-94; North on Maple Grove Pkwy.; East on CR-81; North on Fernbrook Lane; West on Rush Creek Pkwy.; Right on Sundance Ridge; Right on Quantico; Right on 111
106 Simmer Brothers Homes, Inc.
HOME $746,900
BATH
MN Lic.
#BC002571
I-94; North on Maple Grove Pkwy.; East on Hwy. 81;
105 Hanson Builders, Inc.
HOME $979,000
MN Lic. #BC004568
104 Lennar
MN Lic. #BC001413
HOME $733,045
NORTH Scan to Schedule Your Tour Time
David Weekley Homes is proud to display our Ontario home design a two-story masterpiece designed with high-end features and finishes throughout. This home features four bedrooms, three-and-a-half baths, open study, dining room, and family room centered around a stunning gourmet kitchen. Upstairs also offers a large owner’s retreat.
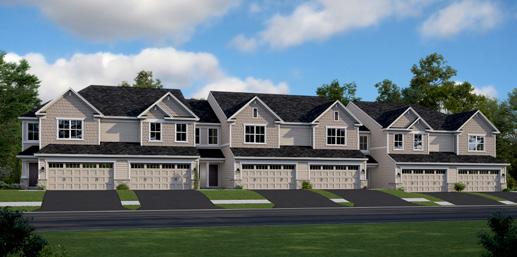
Trails











| 317-669-8624














The Franklin floor plan includes an upper-level loft, large owner’s suite with retreat, and convenient upper-level laundry.

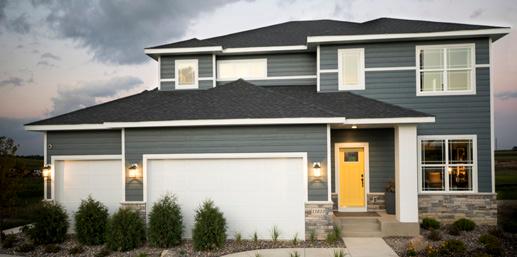
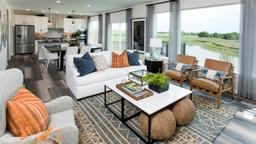
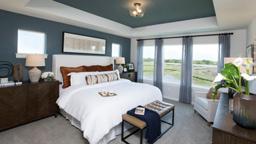
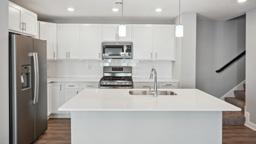

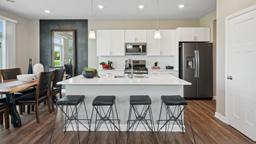
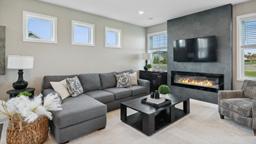
Scan to Schedule Your Tour Time

Territorial Commons in Dayton features the two-story Raleigh townhome that combines comfort with convenience. The main level features a family room for shared moments, a dining room for memorable meals, and a kitchen for adventurous recipes. The upper level offers three restful bedrooms, including the generously sized owner’s suite.
16750 DUNKIRK CIRCLE N.



























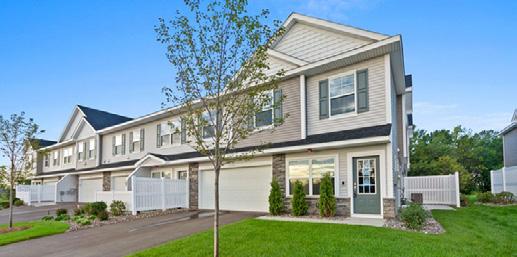
PARADEOFHOMES.ORG Active-Living Community Golf Community Wheelchair Accessible Association Maintained Single-Level Living Energy Tested 125 DAYTON
110
MN Lic. #BC001413 PARADE HOME $390,325 3 BED | 2.5 BATH 1,719 SQ FT
I-94W; Exit and go right on Dayton Pkwy.; Right on Cty. Rd. 81; Left on Territorial Rd.; Right on Territorial Trail; Left on Dunkirk Circle N. to model home
Lennar
DAYTON
Territorial
lennar.com 952-373-0485 109 Lennar MN Lic. #BC001413 PARADE HOME $365,390 3 BED | 2.5 BATH 1,800 SQ FT
Commons Homes from $339,990
DAYTON 10886
Territorial
Homes from
lennar.com 952-373-0485 Highway 610 to Maple
N.;
Lane
on 117th Ave. to Brayburn Trails
MN Lic. #BC697545 PARADE HOME $774,500 4 BED | 3.5 BATH 3,323 SQ FT
TERRITORIAL TRAIL
Commons
$339,990
Grove Parkway
East on Co. Rd. 81 to Fernbrook Lane N.; North on Fernbrook
to 117th Ave.; West
108 David Weekley Homes
DAYTON
Brayburn
DavidWeekleyHomes.com 763-251-0337
NORTH
11612 BRAYBURN TRAIL
111 D.R. Horton, Inc. - Minnesota
112
M/I Homes
2
1,801
Birchwood offers low-maintenance, villa-style homes with lawn care and snow removal. Homes feature the best of one-level living with main-level bedrooms, bathrooms, and laundry for your convenience, plus upgraded options throughout. Amenities include a clubhouse to host a party, workout, garden, and more. Visit the decorated model!
ROGERS
19405 GRASS LAKE TRAIL
Birchwood Homes from $430,000 drhorton.com
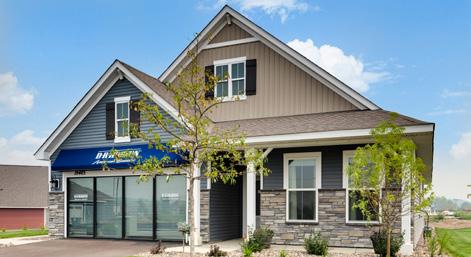
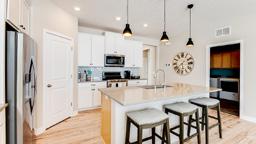
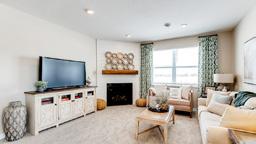
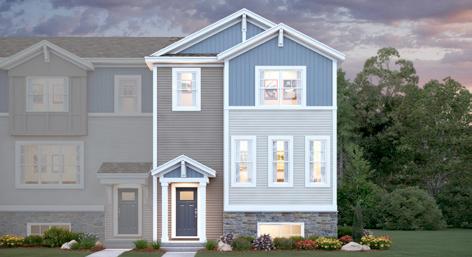
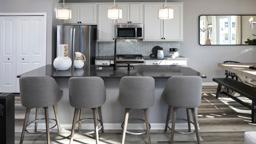
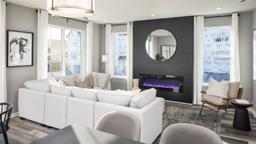
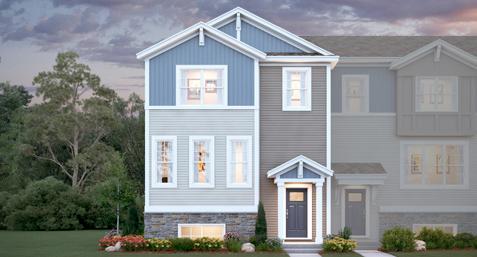
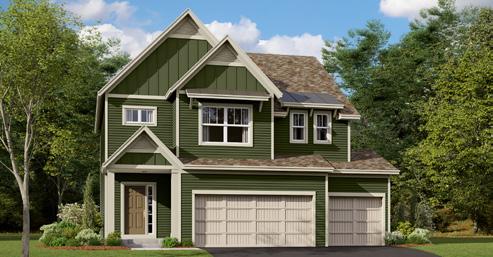


612-482-4447
From I-94, merge onto Dayton Parkway; Turn left on Highway 81; Right on Brockton Lane; Right on 138th Avenue; Left on Grass Lake Trail to the model
2,336 SQ FT
Marsh View’s townhomes offer a prime location within walking distance of shopping and dining, just minutes from I-94. The light-filled Prescott features a galley-style kitchen, spacious family room, dining area, and flex room. An upper level offers three spacious bedrooms and laundry room. Plus, there’s a finished recreational room!
ROGERS
13685 MARSH VIEW TRAIL
Marsh View Homes from $364,990 mihomes.com/paradeTC
612-425-3688
Co. Road 101; West on S. Diamond Lake Road; Right on Northdale Boulevard; Left on 137th Avenue North to model; In Google Maps, enter “M/I Homes Marsh View”
MN Lic. #BC701438
PARADE
2,336
Introducing Towns at Fox Creek, M/I Homes’ new townhome community in Rogers! Nestled in an established neighborhood, yet close to shopping and dining, Towns at Fox Creek is a welcoming place to call home. Choose from six unique floorplans, each with three bedrooms, two-and-a-half bathrooms, and 1,750-2,441 square feet. The light-filled Prescott is an end-unit townhome with a galley-style kitchen that is open to the family room and dining area, and steps away from the flex room perfect for a home office! The upper level has a spacious owner’s suite with a private bathroom and large walk-in closet, two additional bedrooms, and a laundry room. The lower level features a finished recreational room and an oversized two-car garage with additional storage space.
ROGERS
13613 PINE DRIVE
Towns at Fox Creek
Homes from $369,990 mihomes.com/paradeTC
612-425-3688
MN Lic. #BC701438
2,705




Edgewater Landing features one- and two-story homes tucked away in a quiet neighborhood, yet close to shopping, dining, and I-94. The Henry model offers an open layout, light-filled kitchen with walk-in pantry, spacious loft, owner’s suite with two closets, and large secondary bedrooms. The LL has a rec. room, fourth BR, and BA.
ROGERS
24251 EDGEWATER LANE
Edgewater Landing Homes from $384,990 mihomes.com/paradeTC
612-425-3688
PARADE OF HOMES SM MARCH 4–APRIL 2, 2023 | THURSDAY–SUNDAY 12–6PM 126 ROGERS
I-94 to County Road 101/exit 207A; Left on 101/Main Street; Right on Industrial Boulevard; Right on Edgewater Drive; Left on Edgewater Lane; Model on left
MN Lic. #BC701438
114 M/I Homes
PARADE HOME $608,750
4 BED | 3.5 BATH
SQ FT
I-94 to County Road 101; South on Main Street; Right on Industrial Blvd.; Left on Hynes Road to model; In Google Maps, enter “M/I Homes Towns at Fox Creek”
113 M/I Homes
HOME $448,750
3 BED | 2.5 BATH
SQ FT
PARADE HOME $448,750
3 BED | 2.5 BATH
MN Lic. #BC605657
PARADE HOME $449,990
BED | 2 BATH
SQ FT
NORTH
STARTING AT $495,990
PARADE HOME $610,990
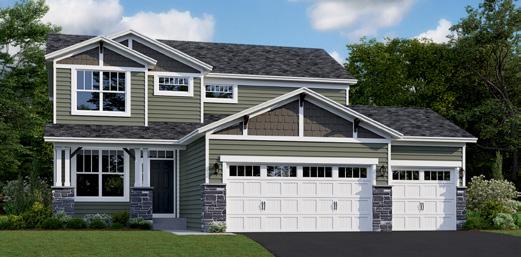
4 BED | 2.5 BATH
3,018 SQ FT




GRAND OPENING: Pulte Homes offers five unique, versatile floor plans that you can tailor to suit your own style and personality. You’ll have plenty of room to express yourself with endless combinations of features and options. From cozy nooks to inviting living spaces, you can create a home that’s truly meaningful for you and your family. Make any day exciting by stepping just beyond the modern comforts of your home to explore the trails and nearby lakes or rivers. The Expressions Collection from Pulte Homes is giving you a chance to put down roots in Rogers, and create a home that will watch your family grow. Let Pulte provide the foundations for where your story begins.
116
Lennar
12861 WEBER LANE
Aster Mill
Homes from $470,990 pulte.com
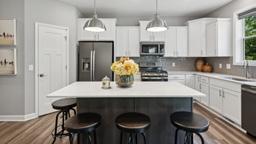

From I-94, take exit 207A-B for MN-101; South on MN-101; Continue on Industrial Boulevard; Right on Main Street; Right on 129th Avenue North
MN Lic. #BC627273
Welcome to Skye Meadows in Rogers! The Aspen single-story townhome offers comfort and style. It features an open-plan layout connecting a great room for shared moments, dining room for memorable meals, and multi-functional kitchen for inspired cooks. Homes come with Lennar’s “Everything’s Included” package, home automation, and more!
ROGERS
12456 WATERSIDE COURT
Lennar at Skye Meadows
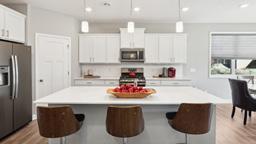

Homes from $385,990 lennar.com
952-373-0485
NORTH
The Bristol two-story home is a family-friendly haven that offers an open-concept layout among the great room, dining room, and kitchen. The first-floor flex room adds additional living space that could be used as a home office. Homes are complete with the “Everything’s Included” package, home automation, and much more!
ROGERS
12505 RACHAEL DRIVE
Skye Meadows Homes from $420,990 lennar.com
952-373-0485
I-94 to Hwy 101; S on Main St to Territorial Rd; R on Rachael Dr; Or I-94; W on Dayton Parkway Interchange; R on Brockton; L on Territorial; R on Rachael Dr
This home showcases the Taylor floor plan with a main-level flex room, four upper-level bedrooms, and an upper-level laundry.
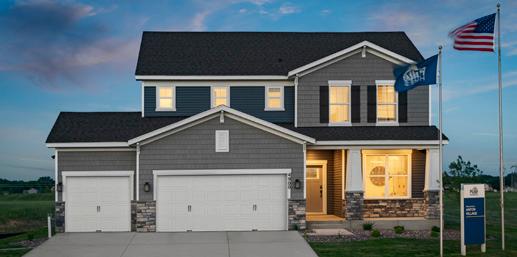
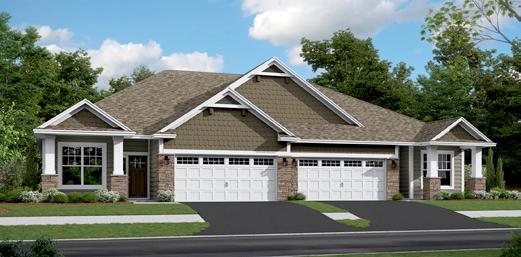
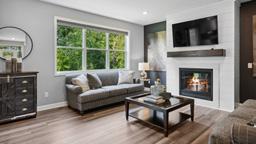
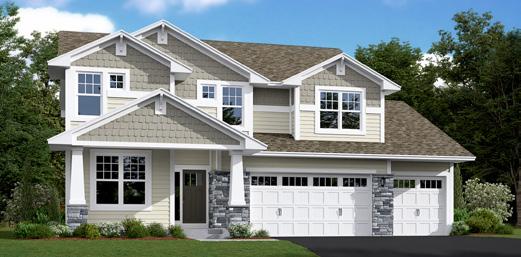
ROGERS
12517 RACHAEL DRIVE
Skye Meadows Homes from $420,990 lennar.com
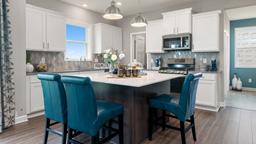
952-373-0485
Scan

PARADEOFHOMES.ORG Active-Living Community Golf Community Wheelchair Accessible Association Maintained Single-Level Living Energy Tested 127 ROGERS
MN Lic. #BC001413
2.5
118 Lennar
PARADE HOME $594,565 4 BED |
BATH 2,680 SQ FT
MN Lic. #BC001413 PARADE
4 BED | 2.5 BATH 2,185
117 Lennar
HOME $508,920
SQ FT
I-94 to Hwy 101; S on Main St to Territorial Rd; R on Rachael Dr; Or I-94; W on Dayton Parkway Interchange; R on Brockton; L on Territorial; R on Rachael MN Lic. #BC001413
PARADE HOME $379,790
2 BED | 2 BATH
1,538 SQ FT
115 Pulte Homes of Minnesota, LLC
ROGERS
to Schedule Your Tour Time
952-260-1809
This home features a dining room, kitchen with a center island, and a flex room. Also includes a finished lower level for versatility. ROGERS
23028 MARIE PLACE Skye Meadows Homes from $420,990 lennar.com 952-373-0485
1,649




Laurel Creek Villas by Lennar Homes is located in Rogers, MN. This collection offers homeowners one-level living with a basement option and has convenient access to great local amenities. Homes come with Lennar’s Everything’s Included package, home automation, and much more.
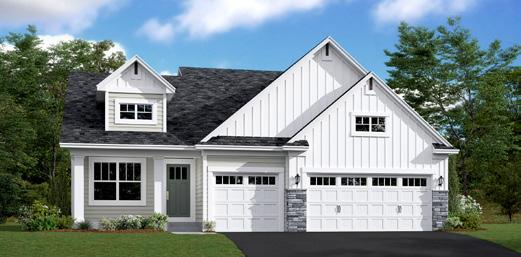
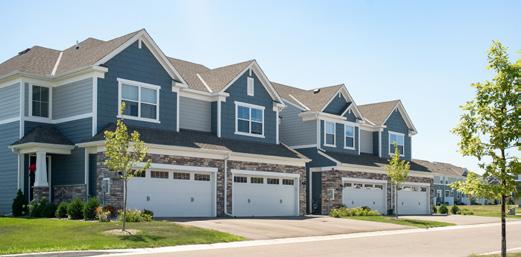
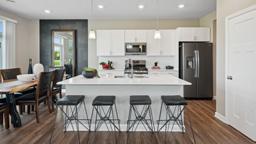

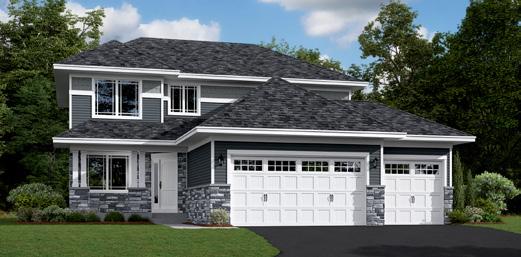
ROGERS
11505 BROOKVIEW DRIVE
Laurel Creek Homes from $442,990 lennar.com

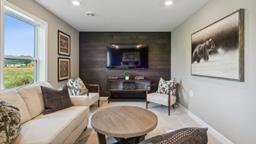
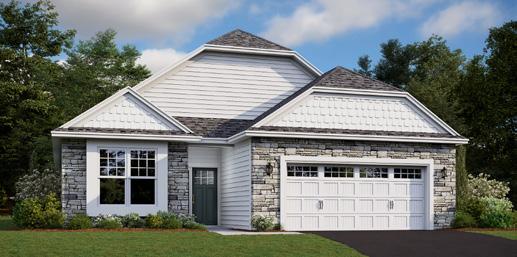
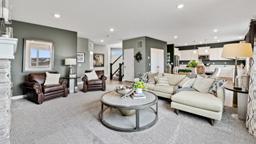
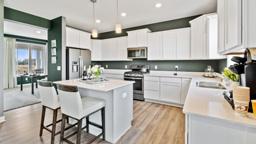
952-373-0485
Welcome to Skye Meadows in Rogers, MN! This community features our two-story Liberty collection of townhomes. These new two-story townhomes offer two-car garages, three bedroom, two-and-a-half bathrooms, and oversized decks off the back. Homes come complete with Lennar’s Everything’s Included package, and home automation.
ROGERS
23087 HAZEL LANE
Skye Meadows Homes from $344,990 lennar.com 952-373-0485
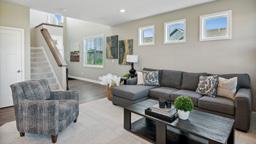
I-94; Hwy 101; S on Main St to Territorial Rd; R on Rachael Dr; Or I-94; W on Dayton Parkway Interchange; R on Brockton; L on Territorial; L on Rachael Dr
The Springfield features an open concept kitchen, great room, & dinette. As well as upper-level laundry, a spacious walk-in closet.
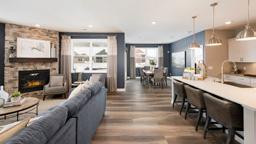
ROGERS
19488 MEADOW VIEW LANE
Laurel Creek Homes from $507,990 lennar.com
952-373-0485


PARADE OF HOMES SM MARCH 4–APRIL 2, 2023 | THURSDAY–SUNDAY 12–6PM 128 ROGERS
MN
122 Lennar
Lic. #BC001413 PARADE HOME $613,386 4 BED | 2.5 BATH 2,439 SQ FT
I-94; West on Maple Grove Parkway, exit 213; Right on County Road 30; Right on Brockton Lane/101 N.; Left on Territorial Road; Left on Laurel Creek Parkway
121 Lennar
MN
Lic. #BC001413
PARADE
HOME $508,140 2 BED | 2 BATH
SQ FT
MN
120 Lennar
Lic. #BC001413
PARADE HOME $441,850
3 BED | 2.5 BATH 1,719 SQ FT
MN
119
Lennar
Lic. #BC001413 PARADE HOME $464,215
2,326
4 BED | 3 BATH
SQ FT
NORTH Scan to Schedule Your Tour Time Scan to Schedule Your Tour Time
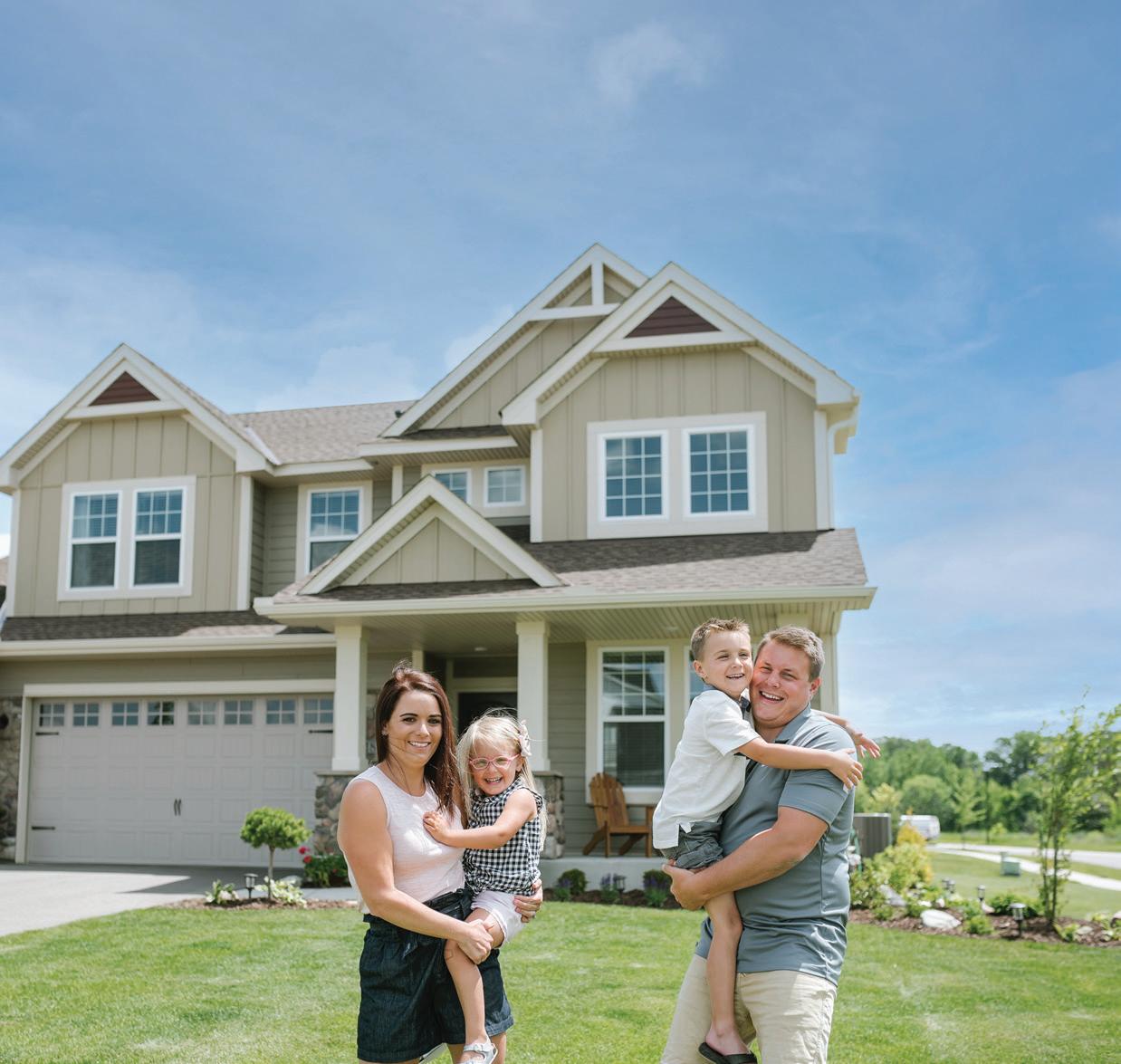
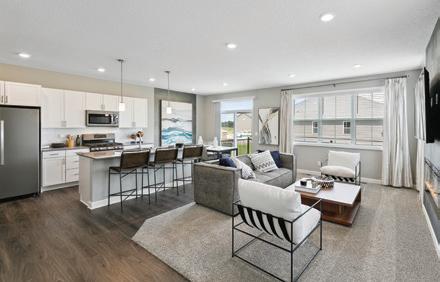
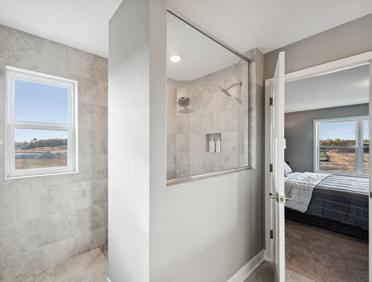
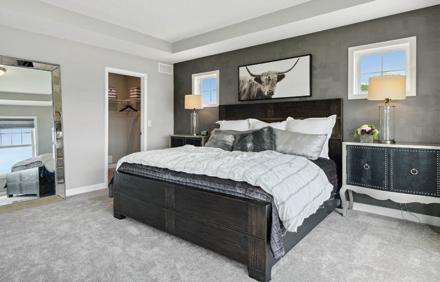
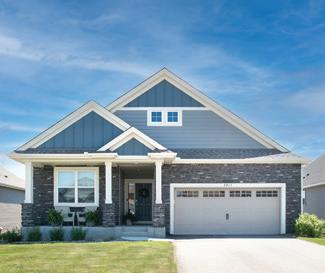
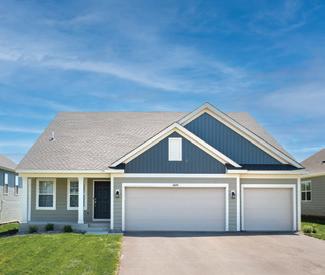
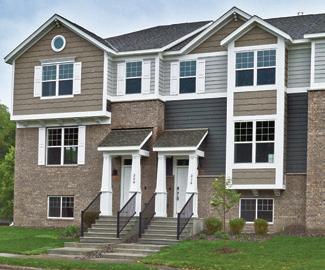
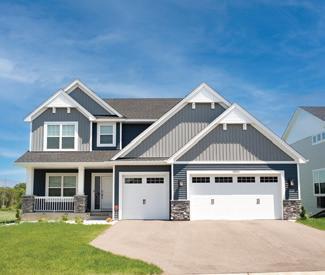

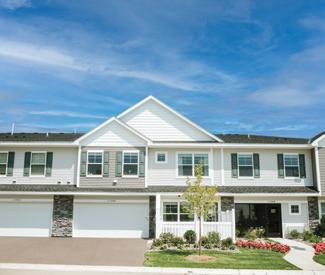
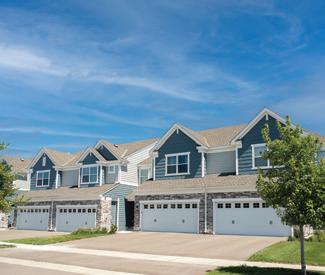
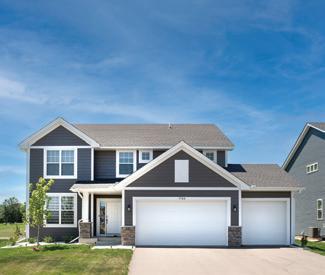
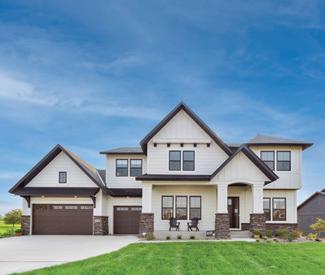
123 JP Brooks Builders
PARADE HOME

$610,345
5 BED |
4 BATH
3,082 SQ FT
This Brookview two-story home in River’s Edge at Hanover includes open enrollment in STMA schools. A gourmet KT features a wood range hood, wall oven w/microwave, tile backsplash, quartz counters, soft close, crown molding, and 42-inch cabinets. The main level includes an electric FPL with shiplap, sliding glass door to a deck off the DR, mudroom, spacious office with wainscot walls, one-half BA off an oversized three-stall garage that also has a workshop. The upper-level primary BR features a step-vault ceiling, luxury BA with separate bathtub and shower, and large walk-in closet connected to laundry. The upper level has three more BR and full BA with double sinks. The finished lower level has a family room, wet bar, fifth BR, three-quarter BA, and storage area.
HANOVER
11367 - 5TH STREET NE
River’s Edge
jpbrooks.com
763-247-4940
124 JP Brooks Builders
4,731 SQ FT
Legacy Bay Farms in St. Michael features something for everyone! Whether you’re interested in lake life on Lake Uhl, walking trails, parks, shopping, or you have dreams of playing baseball with your kids on the future athletic fields, this community offers luxury living at an affordable price! Start building your dream home today!
ST. MICHAEL
2710 JACAMAR AVENUE NE
Legacy Bay Farms
Homes from $349,900
capstonehomes-mn.com



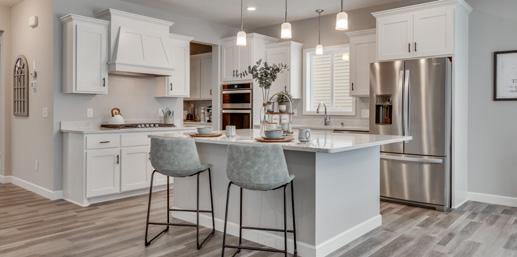


763-439-0868 | 763-427-3090
Turn left on Highway 241 West/42nd Street NE; Continue on Central Ave. West; Continue on Kahl Ave. NE; Continue on 30th Street NE; Left on Jamison Ave. NE
2
1,948 SQ FT
The Waterford SOG Home in River’s Edge at Hanover includes open enrollment to STMA schools. The gourmet KT features a wood range hood, double-wall oven, tile backsplash, quartz counters, soft close, crown molding, and 42-inch cabinets. The LR includes a gas stone FPL, step-vault ceiling, drywall beams, crown molding, and built-in cabinets. The dining room has a vault ceiling, and sliding glass doors lead to a 12’x12’ patio. The primary BR features a step-vault ceiling, luxury BA with double sinks, quartz counters, and tile-surround shower with glass swing door. French doors and wainscot walls adorn the office off the LR. Other amenities include a second BR with walk-in closet, full BA, mudroom, laundry, and a heated and insulated, three-stall garage with workshop.
HANOVER
11417 - 5TH STREET NE
River’s Edge
jpbrooks.com
763-247-4925
4,028 SQ FT
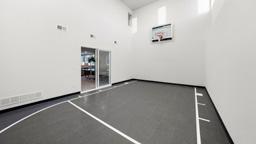
The Westley Sport is a best-selling sport center home. The great room showcases a wall of windows and custom built-in’s. The kitchen has tile accents and also features a wall of windows that offer a great view from the sink, and the front of the home has a working office designed for two. Come find your dream home here!
ST. MICHAEL
10991 - 23RD STREET NE Lakeshore Preserve Homes from $559,000 hansonbuilders.com
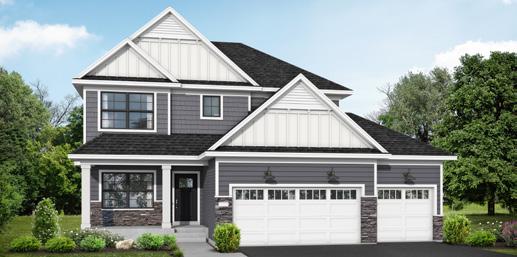
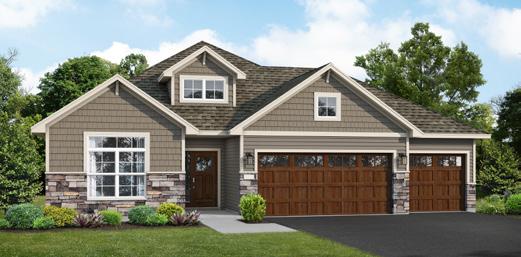
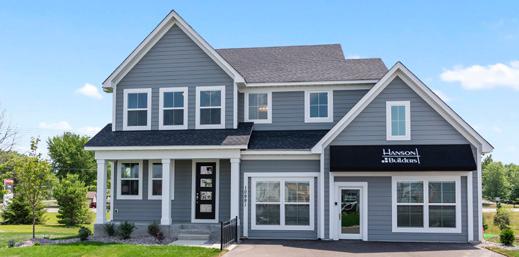
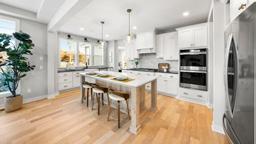
763-350-1148 | 763-286-2509
Labeaux Avenue NE to 23rd Street NE; East on 23rd Street NE; Quick right onto Keystone Avenue NE; Model will be on your right
PARADEOFHOMES.ORG Active-Living Community Golf Community Wheelchair Accessible Association Maintained Single-Level Living Energy Tested 129 HANOVER – ST. MICHAEL
126 Hanson Builders, Inc. MN
Lic. #BC004568 PARADE HOME $849,000
4 BED | 4.5 BATH
125 Capstone Homes, Inc.
MN Lic. #BC637318
STARTING AT $600,000 PARADE HOME $649,900 6 BED | 5 BATH
West on Highway 10; Right on Pioneer Trail; Left on Labeauxe Avenue; Right on Main Street; Development on the right
PARADE HOME $536,371
BED | 2 BATH
MN Lic. #BC686554
MN Lic. #BC686554
NORTH
127 M/I Homes
PARADE
5 BED | 3.5 BATH
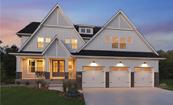
4,134 SQ FT
M/I Homes presents the Archer at Lakeshore Park, a beautifully appointed home with 4,134 square feet, an athletic court, and custom wood accents throughout. The inviting family room has a wood-slat fireplace and wood beams that are carried into the gourmet kitchen, complete with a large quartz island, gas cooktop, wall oven, and abundant cabinetry. A light-filled staircase leads upstairs to the loft, perfectly positioned as a central family gathering space. The owner’s suite offers a private sitting area and luxurious bathroom with soaking tub and tiled shower. Three additional bedrooms complete the upper level. The lower level features a recreational room with a wet bar, additional bedroom and bathroom, exercise room, and an athletic court to stay active all year!
ST. MICHAEL
2890 KENSINGTON AVENUE NE

Lakeshore Park

Homes from $484,990 mihomes.com/ParadeTC
612-425-3688
Hwy 241; South on Main Street/ Labeaux Ave. NE; Right on 30th Street NE; left on Kepler Ave. NE to model; In Google Maps, enter “M/I Homes Lakeshore Park”
128 M/I Homes
PARADE
3 BED | 2.5 BATH
2,081 SQ FT








Introducing The Towns at Lakeshore Park, a new townhome community located minutes from downtown St. Michael and I-94. The Afton has an open layout with a loft-like feel, quartz countertops, large pantry, spacious family room with modern fireplace, three bedrooms on the upper level, and a walkout lower level with a recreational room.

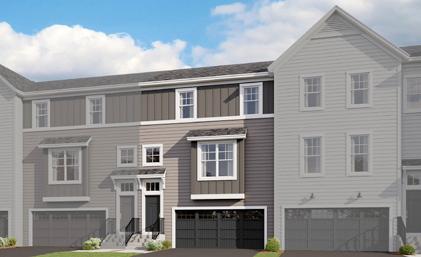
ST. MICHAEL
2952 KEPLER AVENUE NE
The Towns at Lakeshore Park
Homes from $369,990 mihomes.com/ParadeTC
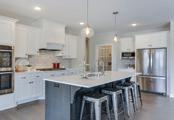
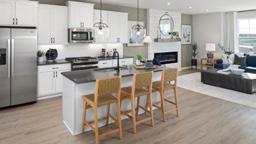
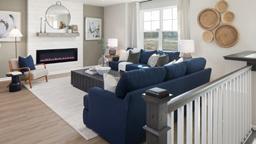
612-425-3688


PARADE OF HOMES SM MARCH 4–APRIL 2, 2023 | THURSDAY–SUNDAY 12–6PM 130 ST. MICHAEL
I-94 to exit 205A; Merge on MN-241 W.; Continue to 42nd St. NE; Left on Main St. S.; Right on 30th St. NE; Left on Kepler Ave.; Left on Kenwood Ave to model
MN Lic. #BC701438
HOME $418,750
HOME $948,750
MN Lic. #BC701438
NORTH PARK P A R K ST. MICHAEL, MINNESOTA 763.350.1148 7 6 3 . 3 5 0 . 1 1 4 8 hansonbuilders.com h a n s o n b u i l d e rs co m #bc004568 # b c 0 0 4 5 6 8 612.425.3688 6 1 2 . 4 2 5 . 3 6 8 8 mihomes.com/lakeshorepark m i h o m e s co m /l a ke s h o re p a r k #bc701438 # b c 7 0 1 4 3 8 Single Family Homes Starting in the $500s S i n g l e Fa m i l y Ho m e s S t a r t i n g i n t h e $ 5 0 0 s Adjacent to New City Park & Playfields Ad j a c e n t t o Ne w C i t y Pa r k & P l a y fi e l d s Convenient Access to I- C o nve n i e n t Ac c e s s t o I - 94 9 4 ° ° ° Private Neighborhood Pool & Poolhouse Pr i va t e Ne i g h b o r h o o d Po o l & Po o l h o u s e Easy Access to City Trail System Easy Access to City Trail System St. Michael-Albertville Schools #885 S t . M i c h a e l -A l b e r t v i l l e S c h o o l s # 8 8 5 ° ° ° GWLand_Lakeshore_SP23_placed.indd 1 1/19/23 3:26 PM
129 Benzinger Homes
PARADE HOME $740,450

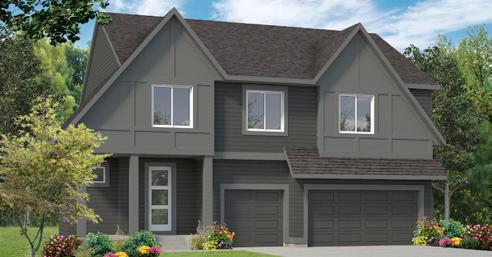
5 BED | 3 BATH
3,102 SQ FT

Don’t miss out on this great Saint Michael development with beautiful wooded and pond view lots! This Benzinger Homes single-level, open-floor plan has a front porch 12x16 Trex Deck, heated three-car GAR, and LP Siding. It features a great room with 10-foot ceilings and crown molding, stone FPL with bookcases, spacious DR, gourmet KT with built-in KT appliance package, amazing pantry, oversized center island, and an owner’s suite with a luxurious ceramic BA with double sinks, walk-in shower, and walk-in closet. All bathrooms have ceramic tile, quartz counters, hardwood-type floors, and custom cabinets with soft close. The development is close to Town Center Park and has easy access to a grocery store, bank, gas station, and walking/biking trails. It is a must see!
ST. MICHAEL
135 CREEKSIDE BAY SE
Creekside West
Homes from $550,000 benzingerhomes.com

763-424-8593
130
3

2.5

2,510



The Revere | NINETEEN is a contemporary, multi-level, single-family home with a three-car garage in St. Michael’s newest neighborhood Anton Village. This floor plan is anchored by a spacious foyer featuring a private office and a split staircase up to the main-level gathering room or down to a light-filled family room. The private upper level offers three bedrooms, two bathrooms, and laundry. Fashionable, chic, and stylish designs are featured throughout.
PARADE
4 BED |
3 BATH
2,496 SQ FT
This spectacular home has a single-level, open-floor plan with a great room and fireplace in an association-maintained neighborhood. The amazing oversized kitchen features custom cabinets, a large center island, quartz counters, and stainless steel appliances. A large owner’s suite with luxurious bath includes a ceramic-tiled shower and quartz countertops. An additional bedroom, powder room, mudroom, and deck complete the main level. The open staircase leads to a finished lower level with two large bedrooms, bathroom, and huge family room with a gas fireplace and wet bar. 20 beautiful lots overlook wetlands. Walk to St. Michael’s new Town Center Park. Three other plans are also available. All are walking distance to stores, the city center, library, and clinics.
ST. MICHAEL
4590 LANDMARK DRIVE NE
Town Center North of St. Michael Homes from $475,000 benzingerhomes.com 763-424-8593

ST. MICHAEL
4871 JAMOCHA AVENUE NE
Anton Village - RT Urban Homes Homes from $459,900 rturbanhomes.com
952-522-2023
PARADEOFHOMES.ORG Active-Living Community Golf Community Wheelchair Accessible Association Maintained Single-Level Living Energy Tested 131 ST. MICHAEL
I-94; Exit 205 for County Highway 36/MN-241; West on County Highway 36/MN-241 West; North/right on County Road 119; North/right on Jansen Avenue to model
131 RT Urban Homes, Inc.
PARADE HOME $499,955
BED |
BATH
SQ FT
MN Lic. #BC758134
Take I-94 to Highway 241; go west to Edgewood Drive NE; go north to Landmark Drive; follow Landmark Drive to model
Benzinger Homes
HOME $524,575
MN Lic. #BC639420
Take I-94 to Highway 241; West to Lincoln Drive NE; South to 2nd Street SE: Right to Creekside Bay SE to model on right
MN Lic. #BC639420
NORTH TCLD_SP23_Anton Landing_placed.indd 1 1/14/23 3:04 PM
PARADE
RT Urban Homes, Inc.





5 BED | 3.5 BATH
3,570 SQ FT
Award-winning RT Urban Homes, Inc. introduces the Revere | EIGHTEEN. This light-filled, open-concept, main-floor design includes all the modern family amenities, such as a private office, a mudroom with a walk-in closet, a walk-in pantry, a three-car garage, and access to ISD 885 schools.
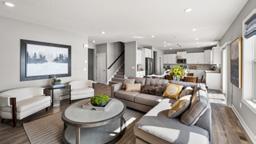
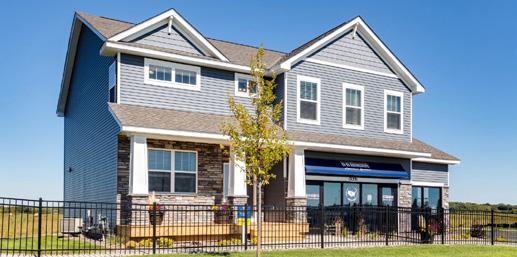
ST. MICHAEL
9776 - 46TH STREET NE
Anton Village Homes from $459,900 rturban.com 952-522-2023
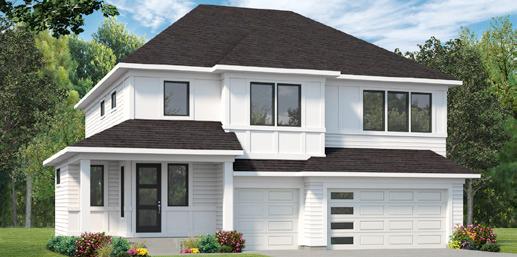
From I-94, take Exit 205 for County Hwy. 36/MN-241; West on County Hwy. 36/MN-241 West; North/right on Co. Road 119; North/right on Jansen Avenue to home
PARADE
The Lewis floor plan featuring an upper-level loft, walk-in closets in all rooms, and a kitchen with three walls of cabinets.
Scan to Schedule Your Tour Time

4 BED | 3.5 BATH
2,427 SQ FT
Welcome to the Heritage Collection at Fieldstone Passage in St. Michael. This collection showcases the Foster floor plan that features a large main-floor space, a dinette off the side of the kitchen, a greatsized mudroom, and powder bath. Homes are complete with Lennar’s Everything’s Included feature, home automation, and more!
ST. MICHAEL
9549 - 51ST STREET NE
Fieldstone Passage Homes from $400,990 lennar.com 952-373-0485

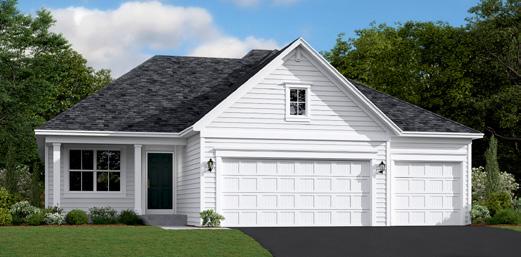
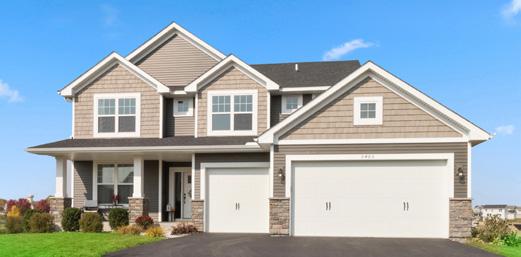

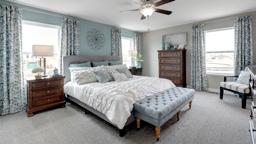
I-94 west to Albertville; Take exit 202-201 for County Road 19; Left on Labeaux Avenue NE; Right on Jason Avenue NE; Left on Jansen Avenue NE
2,776 SQ FT
Magnolia Landing in Otsego features the DR Horton series of move-in ready, two-story homes. Tour our popular Adams floor plan with a spacious kitchen, luxury bedroom suite with a private bath, and upper-level game room and laundry. Homes are located minutes from the Albertville Outlet Mall, along with other great outdoor activities!
OTSEGO
6060 MARX COURT NE
Magnolia Landing Homes from $520,000 drhorton.com
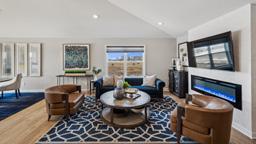
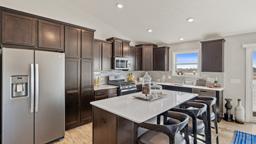
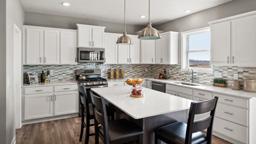
612-482-4447
From I-94W, take Exit 202-201; Turn right onto 60th Street NE/County Road 37 NE; Turn left onto Marx Avenue NE; Turn right on Marx Court to model
PARADE OF HOMES SM MARCH 4–APRIL 2, 2023 | THURSDAY–SUNDAY 12–6PM 132 ST. MICHAEL – OTSEGO
MN Lic. #BC605657
135 D.R. Horton, Inc. - Minnesota
PARADE HOME $550,000
4 BED | 2.5 BATH
MN Lic. #BC001413 PARADE HOME $568,230 4 BED | 2.5 BATH 2,692 SQ FT
134 Lennar
9563
lennar.com
ST. MICHAEL
- 51ST STREET NE Fieldstone Passage Homes from $400,990
952-373-0485
133 Lennar
MN Lic. #BC001413
HOME $505,115
132
MN Lic. #BC758134
HOME $649,155
NORTH
D.R. Horton, Inc. - Minnesota




4
2,242 SQ FT
Our new raised-ranch, single-family homes range from 1,988 to 2,513 square feet with four bedrooms, three-car garage, and finished lower level. Upgraded options include granite kitchen counters, vaulted main level ceiling, and optional gas fireplace. Homes are move-in ready, and many homesites have wetland and pond views!
OTSEGO
12258 - 71ST STREET NE
Northwater Homes from $420,000 drhorton.com 612-482-4447
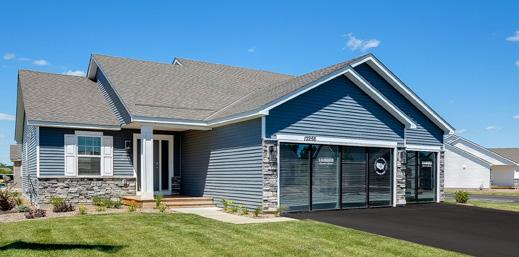
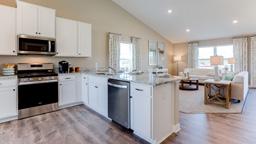
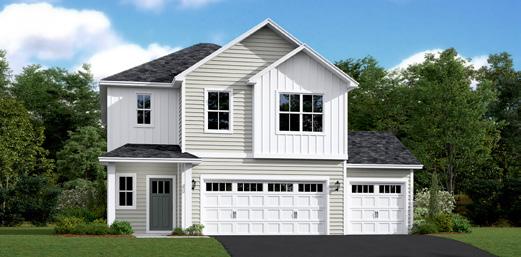

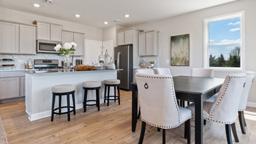
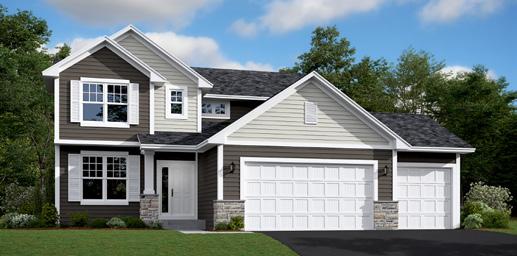
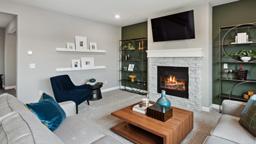
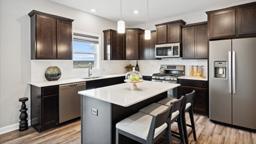


I-94 west to Exit 137; Take Maciver Ave. NE to 70th St. NE in Otsego;
St.
Lennar Homes presents Hunter Hills in Otsego! This community features Lennar’s brand-new Venture floor plan. These new two-story, single-family homes offer both two- or three-car garages, three bathrooms, and up to five bedrooms, with one on the main level. Homes come with Lennar’s Everything’s Included package, and home automation.
OTSEGO
8025 LANDER AVENUE NE
Hunter Hills Homes from $380,990 lennar.com 952-373-0485
From I-94 and
The Vanderbilt features a great room that flows seamlessly into a nook, kitchen with a corner pantry, and versatile flex space.
OTSEGO
11404 - 83RD STREET NE
Hunter Hills Homes from $372,990 lennar.com

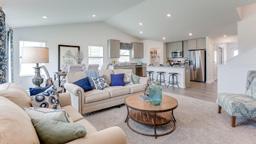
952-373-0485
Introducing Prairie Pointe! Now selling new-construction, raised-ranch homes with four or five bedrooms, vaulted main levels, three-car garages, and finished lower levels. Features include quartz countertops, stainless appliances, walk-in pantry, optional fireplace, spacious bedrooms, and office spaces. Visit the decorated model!
OTSEGO
8006 MARQUETTE AVENUE NE
Prairie Pointe Homes from $400,000 drhorton.com
612-482-4447
From I-94, exit on 60th St NE; Turn left on Maciver Ave NE; North to 80th St; Turn right to Marlowe Ave; Travel north; Road turns to 83rd Street to models

PARADEOFHOMES.ORG Active-Living Community Golf Community Wheelchair Accessible Association Maintained Single-Level Living Energy Tested 133 OTSEGO
MN Lic. #BC605657
139 D.R. Horton, Inc. - Minnesota
PARADE HOME $477,225
4 BED | 3.5 BATH 2,402 SQ FT
MN Lic. #BC001413
2,271
138 Lennar
PARADE HOME
$486,030
4 BED | 3 BATH
SQ FT
52 exit, head west on Labeaux Avenue; Turn on 80th Street NE, and head east; At Lander Avenue, turn left, and head north; Home is on the left
137 Lennar
MN Lic. #BC001413
PARADE HOME $418,810
4 BED | 3 BATH
2,049 SQ FT
136
Right at roundabout on 70th
NE; Left on Marlowe Avenue NE; Model on the left
MN Lic. #BC605657
PARADE HOME $472,990
BED |
3.5 BATH
NORTH Scan to Schedule Your Tour Time
NORTH
140 D.R. Horton, Inc. - Minnesota




141 Benzinger Homes
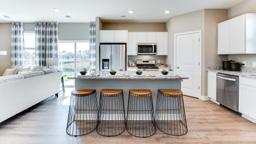
HOME $510,970
4 BED |
2.5 BATH
Now selling at Prairie Pointe are one- and two-story single-family homes with three or four BR. Homes feature quartz kitchen countertops, stainless appliances, walk-in pantry, optional FPL, loft, office space, and BR suite with walk-in closet and private BA. Located next to Prairie View schools, tour the decorated model home today!
OTSEGO
8018 MARQUETTE AVENUE NE
Prairie Pointe
Homes from $420,000 drhorton.com
From I-94, exit on 60th St. NE; Turn left on Maciver Ave. NE; North to 80th St.; Turn right to Marlowe Ave.; Travel north; Road turns to 83rd St. to models
MN Lic. #BC605657
PARADE HOME $589,025
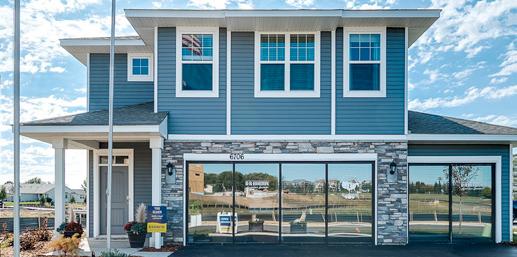

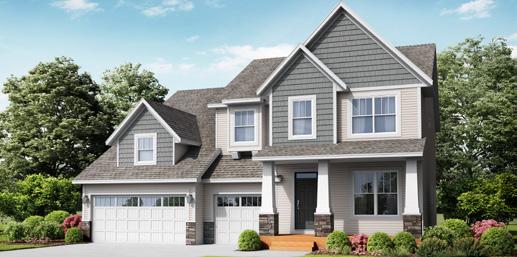
BED | 3 BATH
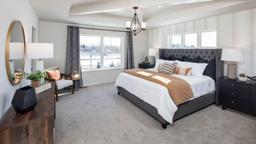

This brand-new development has large private lots, mature trees, and a convenient location close to stores, schools, and parks. This gorgeous single-family home features an open great room, four BR, three full BA, and fireplace. The gourmet kitchen boasts quartz countertops, stainless steel appliances, custom cabinets, an oversized center island, and walk-in pantry. There are high ceilings throughout, a deck, and an oversized three-car garage with an extra storage area. The luxury owner’s BR suite has a ceramic-tiled shower, double vanity, and walk-in closet. The finished lower level has a family room with a gas fireplace and wet bar, two BR, and lots of storage. This home is a must-see! Many other plans are available: single-level, two-story, and slab-on-grade.
7623 OCHOA AVENUE NE
Ashwood, 3rd Addition
Homes from $500,000 benzingerhomes.com
763-424-8593
Take Highway 101 to County Road 38; go west to Odean Avenue; go north to 75th Street NE; turn left on 75th Street NE; turn right on Ochoa Avenue NE
MN Lic. #BC639420
Discover the possibilities at Boulder Pass with one- and two-story floor plans and a choice of finishes to design your home. The popular Wilson model features five bedrooms, a loft, bright kitchen with quartz countertops and walk-in pantry, cozy gas fireplace, owner’s suite with vaulted ceiling, finished basement, and so much more!
OTSEGO
7290 PARQUET AVENUE NE
Boulder Pass Homes from $378,990 mihomes.com/paradeTC
612-425-3688
Harvest Run East is nestled in the heart of Otsego and offers a variety of single-family floor plans, as well as our fabulous villa collection of one-level-living floor plans, all with HOA-maintained lawn and snow care. Whether you’re looking for your first home, a four-car garage, or a summer home, we’ve got you covered. Call today!
OTSEGO
6076 QUIN AVENUE NE
Harvest Run Homes from $390,000 capstonehomes-mn.com

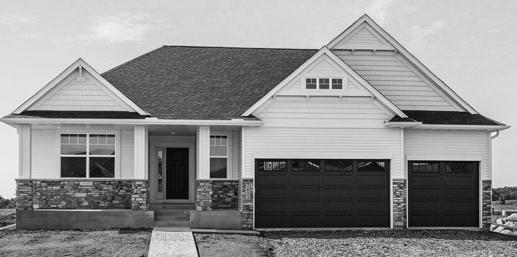
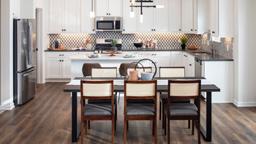
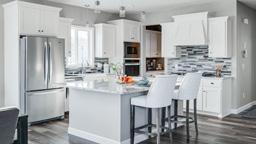
763-300-0730 | 763-427-3090
I-94;
PARADE OF HOMES SM MARCH 4–APRIL 2, 2023 | THURSDAY–SUNDAY 12–6PM 134 OTSEGO
Take 101 north to 38; East/ right to Queens; South/right to 61st Street; One mile south of Kwik Trip on 101; East side of 101 (45.2402473,-93.5513641)
MN Lic. #BC637318
143 Capstone Homes, Inc.
STARTING AT $650,000 PARADE HOME $689,900 6 BED | 5 BATH
5,044
SQ FT
I-94 to County Road 101-N; Exit at Co. Rd. 38/70th St.; Turn left; Right on Quaday Ave. NE; Left on 72nd St. NE; Right on Parquet Ave. NE; Model on right MN Lic.
142 M/I Homes
#BC701438
PARADE HOME $648,750 5 BED | 3.5 BATH
3,547 SQ FT
4
2,641 SQ FT
OTSEGO
PARADE
2,563 SQ FT
612-482-4447
PARADE
4 BED | 3 BATH
2,468 SQ FT
The Meadows of River Pointe by Lennar Homes is conveniently located in Otsego. This community features homes with amazing views of wooded areas, ponds, and wetlands. Homes are complete with Lennar’s Everything’s Included features, home automation, and more!
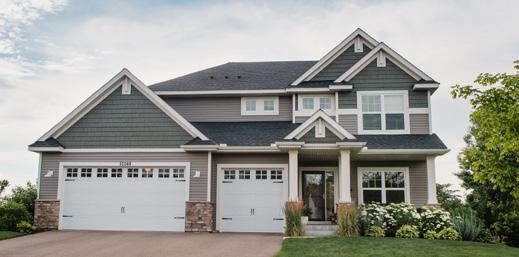
OTSEGO
17754 - 54TH STREET NE
Meadows of River Pointe
Homes from $454,990 lennar.com 952-373-0485
Hwy. 94 to 101 N.; 53rd St. NE exit to 53rd St. NE; Right on 53rd St.; Turns into Rawlings Ave. NE; Left on 55th St. NE; Left on 54th St. NE; Model on right
PARADE HOME $341,220
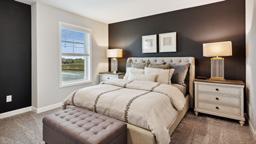
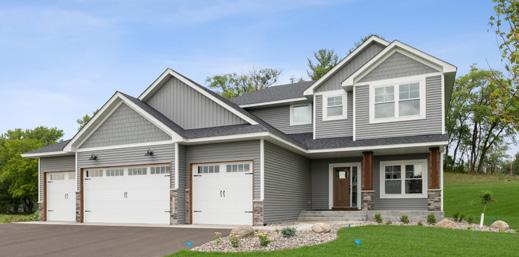
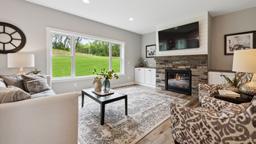
Parrish Meadows Franklin floorplan has a spacious main level, an upper-level loft, and luxe owner’s suite with a retreat.
OTSEGO
8701 PARK AVENUE NE
Parrish Meadows Homes from $309,990 lennar.com 952-373-0485
3 BED | 2.5 BATH
1,800 SQ FT
1,906




Welcome to Parrish Meadows in Otsego! This Jefferson two-story townhome is an end unit featuring a family-friendly design. The first floor showcases a great room, a dining room, and a kitchen for inspired cooking. Upstairs is a versatile loft that adds shared living space and three bedrooms, including the luxury owner’s suite.
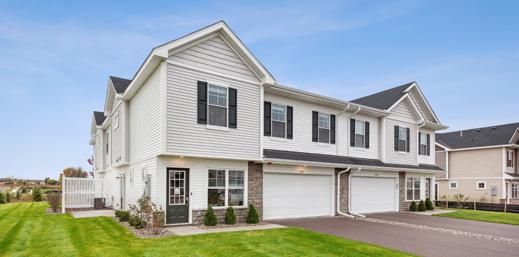
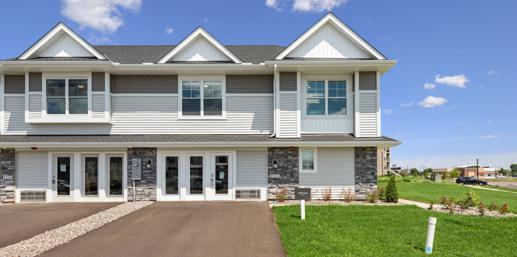
OTSEGO
8702 PARK AVENUE NE
Parrish Meadows
Homes from $319,990 lennar.com
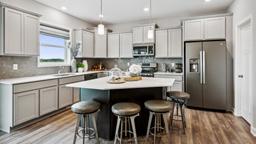
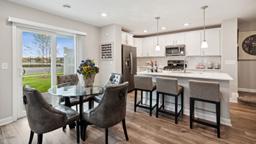
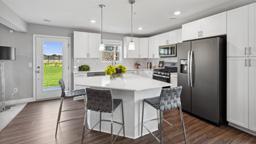
952-373-0485

Hwy 101; Turn West on River Road NE, which turns into Parrish Avenue NE; Left on 87th Street NE; Right on Parkview Avenue NE; Left on Park Avenue NE
4
2,273 SQ FT
The Tranquil Meadows model is an open-concept, two-story home with an inviting rear entrance with built-in bench. The main floor features a GR, FPL, custom built-ins, granite countertops, walk-in pantry, double oven, center island, and office/flex room. An owner’s suite features a walk-in ceramic shower. Other designs are available.
ELK RIVER
10781 - 191ST AVENUE NW
Tranquil Meadows Homes from $530,000 zieglercustomhomes.com
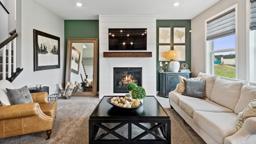

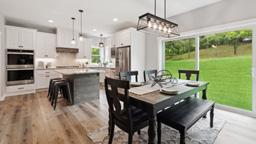
763-441-2153
US-169 to 193rd Avenue NW; East to Tyler Street NW; South to 191st Street NW
PARADEOFHOMES.ORG Active-Living Community Golf Community Wheelchair Accessible Association Maintained Single-Level Living Energy Tested 135 OTSEGO – ELK RIVER
MN
147 Ziegler Custom Homes, Inc.
Lic. #BC438075
PARADE HOME $623,400
BED | 3 BATH
MN
146 Lennar
Lic. #BC001413
PARADE HOME $366,220
3 BED | 2.5 BATH
SQ FT
MN
145 Lennar
Lic. #BC001413
144 Lennar
MN Lic. #BC001413
HOME $551,000
NORTH Scan to Schedule Your Tour Time
PARADE HOME $689,000

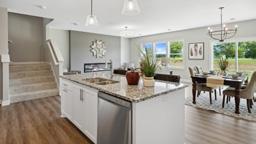
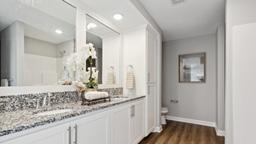

3 BED |
2 BATH
2,024 SQ FT
Say hello to the newest custom-built home by Christian Builders & Remodelers! This charming 2,000-square-foot, one-level-living rambler sits nestled on a wooded lot overlooking the beautiful Elk River Golf Course. Filled with custom cabinets, a gourmet kitchen, a private owner’s suite, a spacious three-stall garage, and a maintenance-free deck, you won’t want to miss all that this three-bedroom house has to offer. Are you in need of more space? The unfinished basement allows for endless opportunities. Come take a look, and make this house your new home!
149 T.H. Construction of Anoka, Inc.
STARTING
3 BED | 1.75 BATH
1,285 SQ FT
This practical split-level floor plan, The Bentley II, features three bedrooms and two bathrooms with an open-concept living space. The primary bedroom has a vaulted ceiling, private bathroom, and walk-in closet. The kitchen has custom cabinets, a center island, granite countertops, and a walk-in pantry. There is an oversized three-car garage and built-in irrigation.

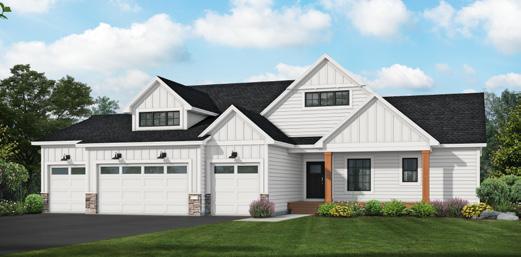
ELK RIVER
19651 ELK LAKE ROAD Reserve at Woodland Hills
christianbuilders.com 763-428-8323
195th Lane NW
1/Elk
ELK RIVER
18565 SALEM STREET NW
Elk Ridge Estates Homes from $389,900 thanoka.com 612-791-5618 | 763-670-5544
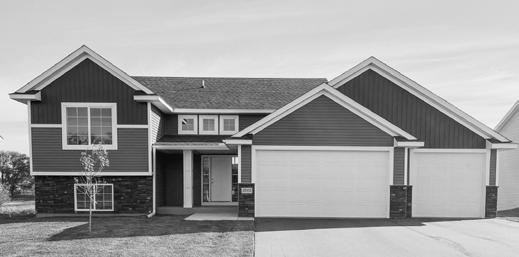
Highway 10 to Waco Street NW; North to 185th Avenue NW; Turn left on Salem Street NW
This award-winning floor plan features four bedrooms, laundry, loft/ flex space, open-concept design, large kitchen, granite countertops, SS appliances, and huge walk-in pantry. Premium finishes include custom cabinets, LVP flooring, and an owner’s suite with walk-in closet and dual vanity sinks. It’s a must-see home and development!
MONTICELLO
4518 - 86TH STREET NE
Edmonson Ridge
sotahomes.com/parade-of-homes
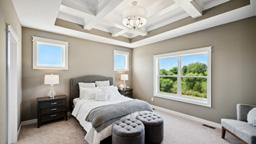
612-502-5500
I-94 to MN-25 West; Left on 85th Street NE; Left on Ebersole Avenue; Right on 86th Street; Home on the right
The Stonewood walkout rambler in The Shores of Eagle Lake features an oversized four-stall garage, gourmet KT, double-wall oven, quartz, crown molding, and 42-inch cabinets. The LR has a gas FPL, shiplap, step-vault ceiling, and built-ins. The primary BR has a step-vault ceiling, private bathtub, separate tile shower, and quartz.
BIG
23987 - 186TH STREET NW
Shores of Eagle Lake
jpbrooks.com




763-247-4860
North on Highway 101; West on Hwy 10; Right on Eagle Lake Road; Continue onto 184th Street; Left on 239th Avenue NW; Right on 186th Street NW
PARADE OF HOMES SM MARCH 4–APRIL 2, 2023 | THURSDAY–SUNDAY 12–6PM 136 ELK RIVER – MONTICELLO – BIG LAKE
MN Lic. #BC686554
HOME
BED | 3 BATH
151 JP Brooks Builders
PARADE
$669,900 5
3,465 SQ FT
LAKE
150 Price Custom Homes MN Lic. #BC638046
HOME $464,900
BED | 3 BATH
SQ FT
PARADE
4
2,538
AT $389,900 PARADE HOME $399,900
MN Lic. #BC170552
Highway 10 to County Road
Lake Road; Home is on the right just past
148 Christian Builders & Remodelers
MN Lic. #BC001280
NORTH
152 Price Custom Homes
153 NIH Homes, LLC
PARADE HOME $699,900

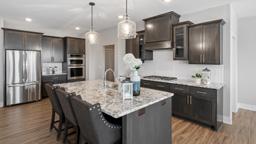
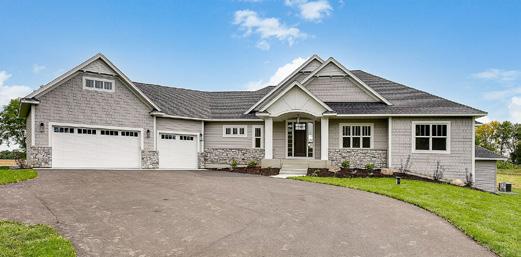
4 BED | 3 BATH
4,082 SQ FT
This executive walkout rambler is in the prestigious Pine Crest Estates West community with a private-wooded acreage that backs up to a state forest. Main-level living features a grand open staircase, large windows, and custom features throughout, including vaulted ceilings, archways, a chef kitchen, and more. It’s a must-see home!
BIG LAKE
26277 - 177TH STREET NW
Pine Crest Estates West
Highway 169 to west on County Road 4; Go approximately 6 miles; Left on 177th Street; Model on the left
sotahomes.com/pine-crest-estates-west
612-502-5500
We are now building custom two-story and one-level homes. Visit our model to see all of our available homesites, including acreage and walkout lots. Do you prefer a larger garage or more space? No problem we are a custom builder! Our model features a gorgeous kitchen with a large granite island, tons of custom-enameled cabinetry, plus a walk-in pantry. The spacious dining area has oversized windows, and a huge mudroom leads to a walk-in closet and powder room. The light and bright great room features a stone fireplace, plus an office or flex room. You’ll find four bedrooms and laundry upstairs. The owner’s suite has a tiled walk-in shower and raised dual vanity. Several homes are available for immediate occupancy.
ANDOVER
63 - 144TH LANE NW
Catchers Creek East
Homes from $579,900 thanoka.com
763-422-8809 | 612-750-2880
Highway 10 to Hanson Boulevard; North to Andover Boulevard; East to University Avenue; South to 144th Lane; West to home
$775,000 PARADE HOME $789,900
STARTING AT




5 BED | 3 BATH
3,590 SQ FT
Welcome to Breyens Bend in Nowthen, where you will enjoy a convenient location, private, wooded views, and large acreage sites that allow outbuildings! We welcome you to take a look at our newest rambler layout that features three bedrooms on the main floor with two additional bedrooms in the basement. The open-concept main floor makes this a perfect home to entertain family and friends with even more finished space in the lower level, including a bar, fireplace, and exercise room.
NOWTHEN
5390 - 192ND CIRCLE NW
Breyens Bend
Homes from $750,000 NIHhomes.com 612-282-7094
Welcome to the Fields of Winslow Cove by Lennar Homes in Andover, Minnesota featuring our popular Vanderbilt floor plan. This community brings you a variety of stunning floor plans to fit your family’s lifestyle. All homes are complete with Lennar’s Everything’s Included features and much more!
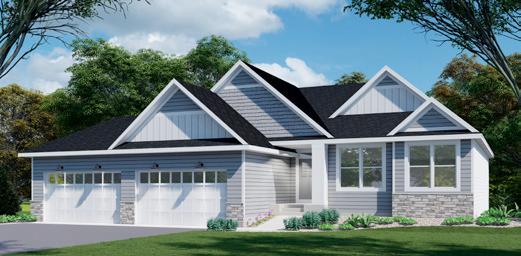
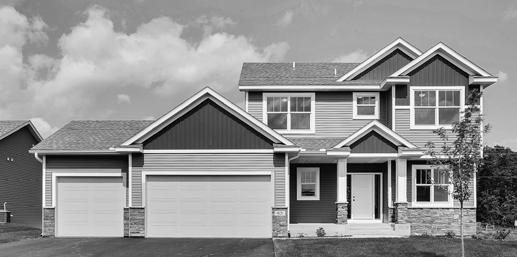

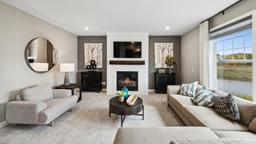
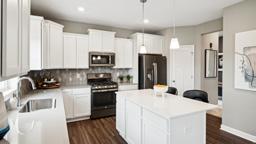
ANDOVER
722 - 151ST LANE NW
Fields of Winslow Cove Homes from $524,990 lennar.com
952-373-0485
Highway 65 North; Left/west on Andover Boulevard; Right/north on Prairie Road; Take the roundabout and a quick right on 151st Lane; First home on the corner
PARADEOFHOMES.ORG Active-Living Community Golf Community Wheelchair Accessible Association Maintained Single-Level Living Energy Tested 137 BIG LAKE – NOWTHEN – ANDOVER
MN Lic. #BC001413
155 Lennar
PARADE HOME $568,710
4 BED | 3 BATH
2,271 SQ FT
154 T.H. Construction of Anoka, Inc.
BED
SQ
PARADE
HOME $579,900
4
| 2.25 BATH 2,344
FT
MN Lic. #BC170552
MN Lic. #BC419931
MN Lic. #BC638046
NORTH
156 Dane Allen Homes, Inc.
157 Dane Allen Homes, Inc.

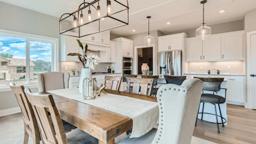
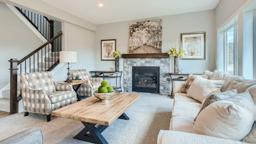



STARTING AT $596,700
PARADE HOME $639,900
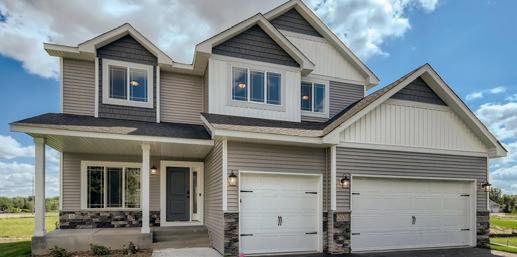
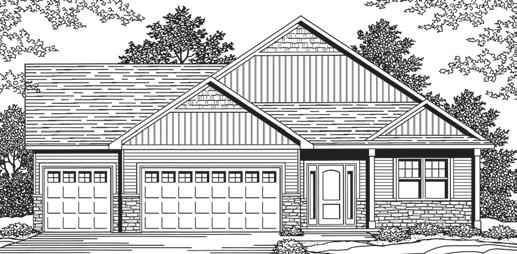
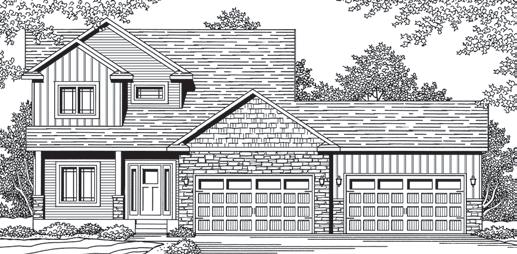
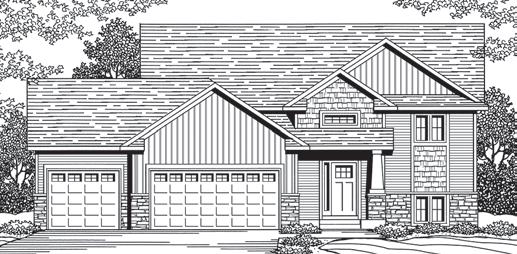
4 BED | 2.5 BATH
2,432 SQ FT
This four-BR, three-BA, three-car-GAR home offers great amenities. It features tandem KT/DR, stone FPL, built-in mudroom cubbies, granite countertops, wide-profile white trim, UL laundry w/owner’s suite access, white-enameled kitchen and primary BA cabinets, dual sinks in primary and UL BA, and upgraded LVP flooring in KT, DR, and foyer.
ANDOVER
2020 - 151ST LANE NW
Meadows at Nightingale
Homes from $475,200
DaneAllenHomes.com
763-402-3050 | 763-337-2889
158
Caliber Homes, Inc.
Take Highway 10; North on Hanson Boulevard NW; West on Crosstown Boulevard NW; North on Nightingale Street NW; West on 151st Lane NW to model on left
STARTING AT $457,200
PARADE HOME $499,900
3 BED |
2 BATH
1,562 SQ FT
The Itasca Villa offers one-level living with three BR, or two BR plus flex room, two full BA, and oversized three-car garage. This HOA-maintained villa development offers spacious, privately owned lots. The HOA covers lawn care and snow removal. The open-floor plan has 9-foot-knockdown ceilings throughout, covered front porch, and 12x12 concrete patio in back. Primary BA has dual sinks, a soaking tub with transom window, separate custom-tile shower, and large walk-in closet. The gourmet KT has granite countertops, large center island, stainless steel appliances, dual ovens, separate cooktop, custom cabinets, and large walk-in pantry. The living room has transom windows for natural light, upgraded LVP flooring, and a stone corner fireplace. Custom plans available!
ANDOVER
2074 - 153RD LANE NW
Nightingale Villas
Homes from $427,200
DaneAllenHomes.com
763-402-3050 | 763-337-2889
From Highway 10, go north on Hanson Boulevard NW; West on Crosstown Boulevard NW; North on Nightingale Street NW; West on 153rd Lane NW to model on left
PARADE HOME $631,900
4 BED | 2.5 BATH
2,374 SQ FT
Another quality home is completed by Caliber Homes, Inc.! Featuring a front porch, roomy kitchen, corner pantry, a huge center island. The 9-foot ceilings give the home an open feel in the comfortable living area spaces. The home includes an upper-level laundry and main-level lockers. A loft adds and extra dimension to the home by adding additional airy space. Just imagine all the items the huge 26x40 fourcar garage can hold! Top-of-the-line appliances, upgraded flooring, granite countertops with a tile backsplash, and ceramic walk-in shower in the primary bath all make this dwelling quite impressive!
OAK GROVE
20018 GROUSE STREET NW
Collins Corner
caliberhomesinc.com
763-476-3997
Highway 65 to Viking Blvd.; West to Nightingale St. NW; North to 201st Ave.; East to Killdeer St.; South to 200th Ln.; West to Grouse St.; home on right
PARADE
4 BED | 2 BATH
2,528 SQ FT
This sizable 2,450-finished-square-foot home encompasses four bedrooms, two baths, large living and family rooms, and an oversized three-car garage. The kitchen boasts abundant aspen custom cabinetry with granite countertops and upgraded flooring. The gorgeous main bath features a huge whirlpool tub next to a large glass-enclosed shower. This home is perfect for a family who wants a well-designed home with large open rooms on a quiet cul-de-sac. Whispering Aspen is a family-friendly community that features a city community center, no HOA fees, basketball and tennis courts, city park with playground, central pond park, sidewalks, and streetlights. The next phase of Whispering Aspen will open late spring of 2023 with 43 new homesites. Come pick your new home today!
EAST BETHEL
1221 - 242ND WAY NE
Whispering Aspen
BDMConstruction.com
612-751-0170
Highway 65 to 241st Avenue NE; West Pierce Street NE; North to Pierce Path; North to 242nd Way; East on 242nd Way to model
PARADE OF HOMES SM MARCH 4–APRIL 2, 2023 | THURSDAY–SUNDAY 12–6PM 138 ANDOVER – OAK GROVE – EAST BETHEL
159 BDM Construction, Inc.
HOME $427,000
Lic. #BC630734
MN
Lic. #BC637641
MN
MN Lic. #BC774274
MN Lic. #BC774274
NORTH
160 Price Custom Homes

161 Elevate Builders, Inc.




Guidance Homes, Inc. is proud to present The Grove in Wildridge in North Branch. Our slab-on-grade model home is built on an extra-wide, wooded lot and features a great floor plan with an open design, private owner’s suite with a walk-in closet, second bedroom, luxurious kitchen, spacious sunroom with beam ceiling, in-floor heat, gas fireplace, granite countertops, covered front porch, rear patio, and three-car garage with storage above. Other lot and custom home packages are available with or without basements from $450K!
NORTH BRANCH
4720 - 381ST TRAIL
Wildridge - The Grove Homes from $450,000 GuidanceHomes.com
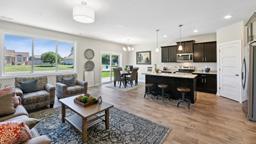
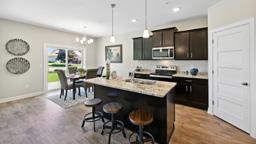
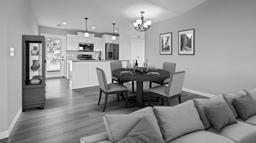
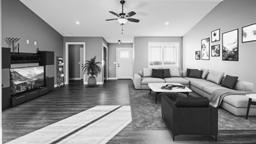
651-419-8400
I-35 to MN-95 West; Left onto Falcon Avenue North; Right onto 382nd Drive; Left onto 381st Trail
3 BED | 2 BATH
1,716 SQ FT
Elevate Builders is proud to showcase the Miya III Model in our Wildridge Development. This beautiful home has convenient one-level living that provides homeowners with a desirable open floor plan. The high-end finishes throughout this home are sure to impress. The Miya features beautiful custom cabinets, granite countertops throughout the home, and an upgraded appliance package. The large island overlooks the great room and dining room, making it perfect for entertaining. The owner’s suite comes complete with its own private bathroom and a walk-in closet. This home also includes two additional bedrooms, a full bathroom, laundry room, and mudroom. The Wildridge Development is located in North Branch close to shops, restaurants, and Highway 35.
NORTH
4657 - 381ST TRAIL
Wildridge Homes from $400,000 RHbuildersmn.com
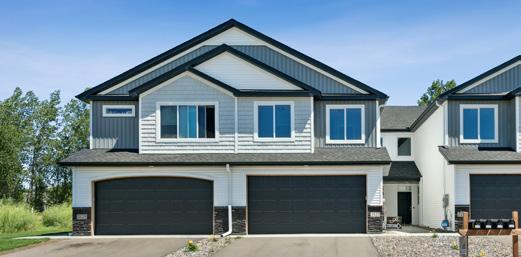

612-991-0983
2 BED | 1.75 BATH
1,244 SQ FT
This spacious, one-level twin home is in a great community! It features an open, functional floor plan with custom cabinetry, in-floor heat with on-demand water heater, electric fireplace, an owner’s suite with a private three-quarter bathroom and walk-in closet, second bedroom, full bathroom, two-car garage, and concrete driveway.
NORTH
38808 MAPLE COURT Schoolside Village

651-248-6897
I-35 to North Branch exit; East on Highway 95; South on Grand Avenue; Go to Maple Street; East
PARADEOFHOMES.ORG Active-Living Community Golf Community Wheelchair Accessible Association Maintained Single-Level Living Energy Tested 139 CAMBRIDGE – NORTH BRANCH
to Maple Court; North to house on left
MN Lic. #BC679776
163 Melby Homes, LLC
PARADE HOME $289,900
BRANCH
to model
162 Guidance Homes, Inc.
2
PARADE HOME $499,900 2 BED |
BATH 1,704 SQ FT
MN Lic. #BC665528
Take I-35 to MN-95 West; Left onto Falcon Avenue North; Right onto 382nd Drive; Left onto 381st Trail to model
PARADE HOME $475,000
MN Lic. #BC690602
BRANCH
Highway 65 north to Highway 95; East to Xylite Street; South to Joes Lake Road; West to development on corner of Fillmore Street and Paul’s Lake Road
MN Lic. #BC638046
PARADE HOME $319,900
4 BED | 3 BATH
2,323 SQ FT
This home features four bedrooms, three bathrooms, a loft, and a three-stall garage.
NORTH
CAMBRIDGE 2124 CLEVELAND LANE S. 763-957-0824
164 Graphic Homes, Inc.




165 Solid Ground Homes & Remodeling
PARADE HOME $321,900
2 BED |
1 BATH
1,217 SQ FT
Welcome to our Cypress III model! This spacious two-bedroom, one-bathroom home provides a bright and open layout with convenient, upper-level laundry near both bedrooms. Features include granite countertops, kitchen center island, stainless kitchen appliances, a ginormous primary walk-in closet and walk-through bathroom with double vanity sinks, custom knotty Alder cabinets throughout, and LVP flooring in the kitchen, dining room, bathrooms, and the extra-large foyer! There’s extra space in the walk-out lower level for a three-quarter bath, living room, and storage. Final touches are a poured-concrete foundation, central air, garage door opener, insulated garage doors, insulated and sheet-rocked garage, concrete garage apron, asphalt driveway, sod, and much more!
NORTH BRANCH
8181 HUMMINGBIRD LANE
Lucht’s Crossing 4th Addition
Homes from $312,900 graphichomesinc.com
651-248-3261 | 651-216-4788
2
|
This fabulous one-level-living home features an open-concept floor plan with enameled kitchen cabinetry, granite countertops, stainless steel appliances, Alder cabinetry in the bathrooms, luxury vinyl flooring, and many other bells and whistles. This community is developed within a tree preserve, so the abundant nature all around feels like living in the country, but you are in city limits with city water and sewer. There are other plans to choose from, or you can check out one of our other models within the development.
STARTING AT
$519,900
PARADE HOME $519,900
2 BED |
2 BATH
1,480 SQ FT
This home offers two-bedroom, two-bath, single-level living across from South Lindstrom Lake. Public lake access is available near the home, as well. This high-performance home includes Structural Insulated Panels along with high-efficiency mechanicals and finishes.
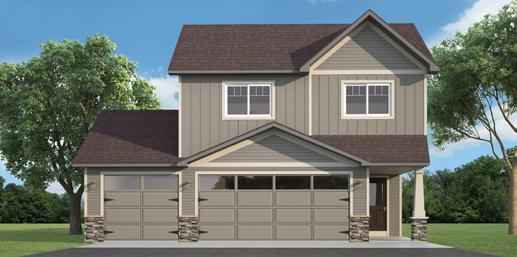
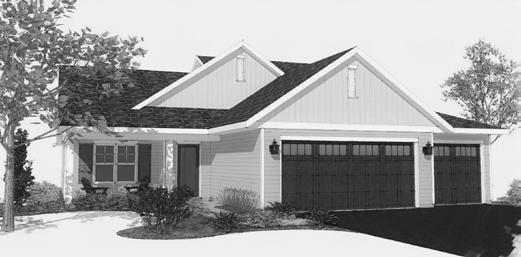
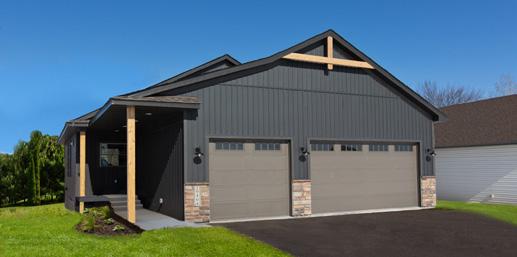
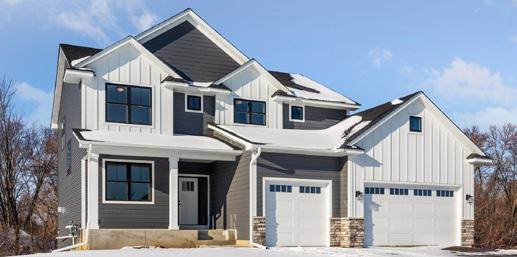
CHISAGO CITY
11868 - 302ND STREET
South Lindstrom Shores Homes from $540,000 solidgroundhomes.com 763-286-2563 | 612-356-1906
CHISAGO CITY
8876 PARKVIEW CIRCLE
Hidden Forest Homes from $339,000 shercohomebuilders.com
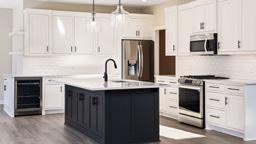
651-462-1817 | 612-366-3472
PARADE HOME $739,900
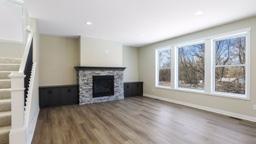
3,601 SQ FT
Welcome to Hunter Hill, a desirable 14-lot neighborhood in Wyoming. Enjoy a low-traffic street, walkout lots, and treelined perimeter. Southwind Builders is a well-respected, completely custom local builder with a reputation for amazing quality and attention to detail. All 3,600 sq. ft. is thoughtfully designed for today’s lifestyle!
WYOMING
26286 HUNTER AVENUE
Hunter Hill Homes from $575,000 southwindbuilders.com
612-849-3166
Highway 35; East to Highway 8; North on Pioneer Avenue; Right on Hunter Avenue
PARADE OF HOMES SM MARCH 4–APRIL 2, 2023 | THURSDAY–SUNDAY 12–6PM 140 NORTH BRANCH – CHISAGO CITY – WYOMING
167 Southwind Builders, Inc.
MN Lic. #BC099725
5 BED | 4 BATH
I-35 north to Highway 8; Exit G east to County Road 36; Left to Hidden Forest Boulevard; Right to Parkview Circle; Right house on the left hand side
166 Sherco Construction, Inc.
PARADE HOME
STARTING AT $430,000
$434,900
BED
1.75
BATH 1,280 SQ FT
MN Lic. #BC627690
Highway 35 North; East on US-8/ Lake Boulevard; Right on 302nd Street; Left into the cul-de-sac; House on the right
MN Lic. #BC224759
I-35 N; North Branch exit; Through town to Grand Ave.; Right to Cty Rd. 14/Lincoln Tr.; Left 1.5 mi. to Harder Ave.; Left to 384th Tr.; Right to Hudson Dr.
MN Lic. #BC032059
NORTH
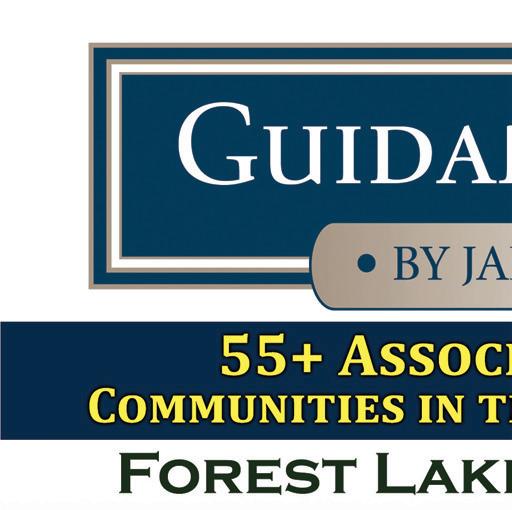
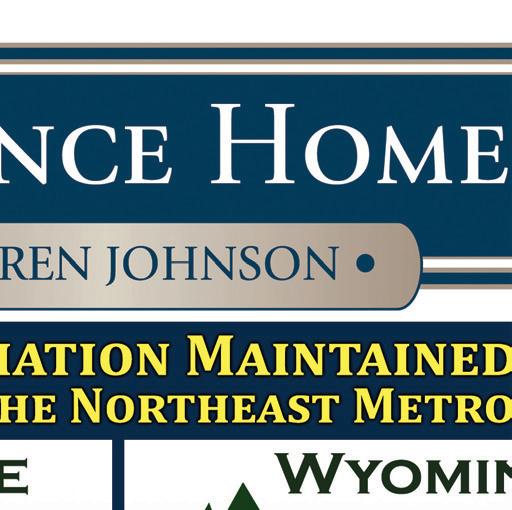

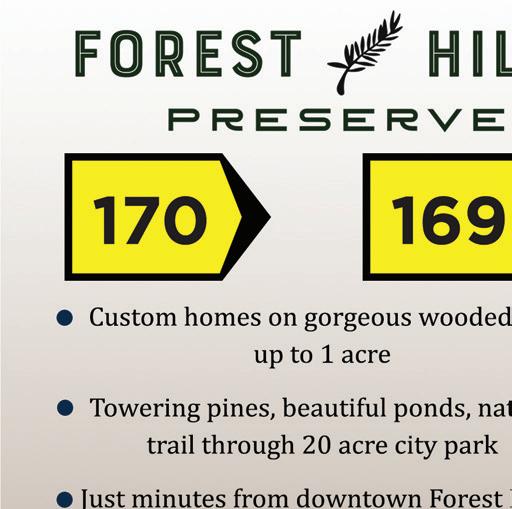
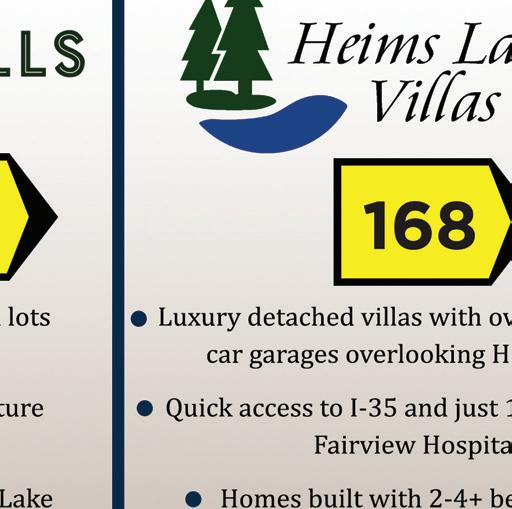
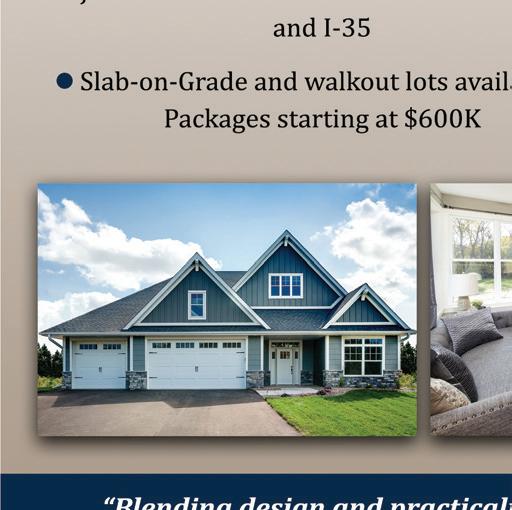
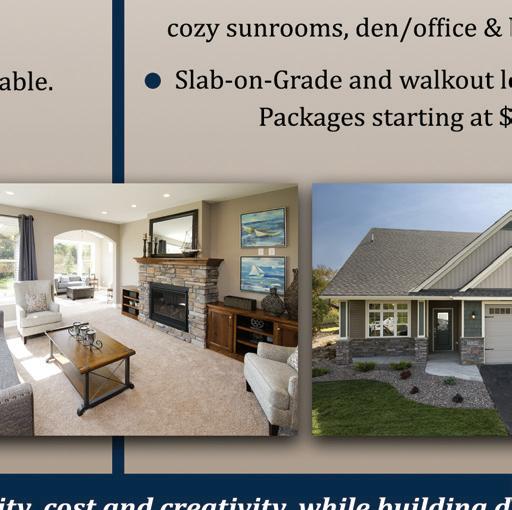
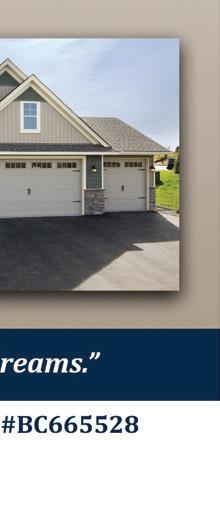

168 Guidance Homes, Inc.




PARADE HOME $549,900
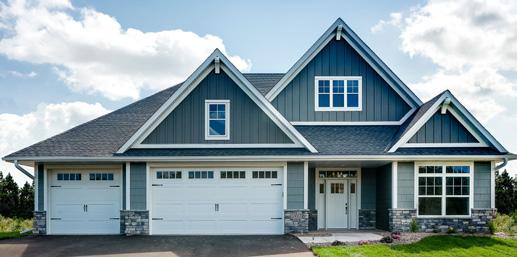
2 BED |
2 BATH
1,749
The 55+ Heims Lake Villas North is an association-maintained community that offers detached, luxury villas built by Guidance Homes, Inc. with views overlooking Heims Lake. The community offers quick access to I-35 and is just a half-mile from Fairview Hospital. This custom-built, slab-on-grade villa features a great floor plan with an open design, private owner’s suite, walk-in closet, second bedroom, bright sunroom, cozy den, a private back patio, and covered front porch. Other amenities include in-floor heat, an insulated and finished two-car garage with plenty of storage space above, and more. Other lots and plans are available, with or without basements, from $450K. Three-car garages are also available.
WYOMING
25329 FARMSTEAD LANE
Heims Lake Villas North Homes from $450,000 GuidanceHomes.com
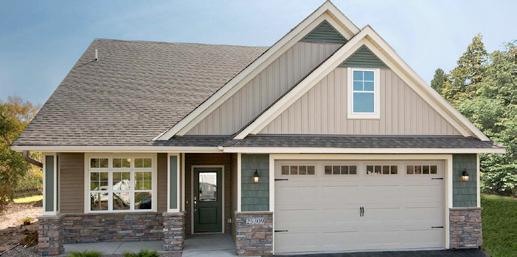
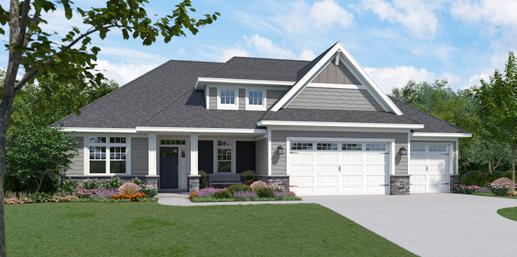
651-419-8400
169 Guidance Homes, Inc. PARADE HOME
2 BED | 1.75 BATH
2,221 SQ FT
Guidance Homes, Inc. is proud to welcome you to Forest Hills Preserve, Forest Lake’s newest and premier custom-home development. Nestled between woods and water and conveniently located just minutes from downtown Forest Lake and I-35, these association-maintained homes and the gorgeous neighborhood are sure to impress. Choose from a variety of nearly one-acre lots, ranging from slab-ongrade to full-basement walkouts. Our slab-on-grade model home with over 2,200 finished square feet features two bedrooms, two full bathrooms, gourmet kitchen, comfortable living room, sunroom with walls of windows, a den, and oversized three-car garage. Other features include custom cabinets and millwork, in-floor heat, quartz countertops, luxury owner’s bathroom, and garage storage!
FOREST LAKE
10063 - 211TH STREET N.
Forest Hills Preserve Homes from $600,000
GuidanceHomes.com
651-419-8400 | 612-221-1596
Forest Boulevard/Highway 61 to Scandia Trail North/Highway 97; Left onto North Shore Trail; Left to 211th Street
PARADE
4 BED |
3 BATH
3,591 SQ FT
Located in Forest Hills Preserve, a premier 55+ association-maintained community, this “rustic elegance” home has almost 3,600 finished square feet and views of Forest Lake. It features a gourmet KT with quartz countertops, cooktop, and center island. An open floor plan includes a gas FPL, built-in cabinets, and an arched entrance to an 11’x19’ sunroom with a 14-foot, cedar tongue-and-groove vaulted ceiling and walls of windows! The owner’s suite has a walk-in tiled shower, double sink vanity, and spacious walk-in closet. Another BR, laundry, and mudroom complete the main floor. The LL has two more BR, and large family room with wet bar, billiards area, and electric FPL. A maintenance-free deck and a three-car, insulated, and sheet-rocked garage are also included!
FOREST LAKE
9948 - 211TH COURT N.
Forest Hills Preserve Homes from $600,000 GuidanceHomes.com 651-419-8400
Take Forest Boulevard/Highway
61 to Scandia Trail North/97; Left onto North Shore Trail; Left to 211th Street; Continue onto 211th Court North
3 BED |
2.5 BATH
1,729 SQ FT
Homes by Lang Builders have the quality workmanship that makes our name stand out. Welcome to our newest model in Headwaters Place. This HOA open-concept, one-level plan features vaulted ceilings, an owner’s suite with private bathroom and walk-in closet, two additional bedrooms, one and a half bathrooms, an oversized two-car garage, and four-season porch. Beautiful slab-on-grade units, full basements, and walkouts are available.
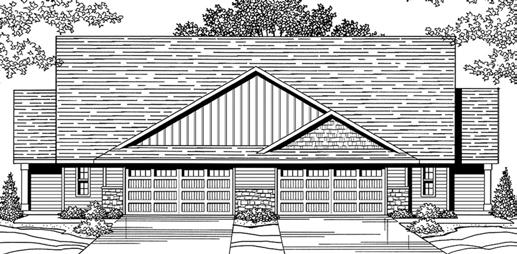
FOREST LAKE
20050 FITZGERALD TRAIL N. Cardinal Court
langbuilders.com 763-780-9090
PARADE OF HOMES SM MARCH 4–APRIL 2, 2023 | THURSDAY–SUNDAY 12–6PM 142 WYOMING – FOREST LAKE
I-35; East on Highway 97; Right on US-61; Right on Headwater Parkway; Right on Forest Road North; Left on Fitzgerald Trail North
171 Lang Builders, Inc.
PARADE HOME $459,900
MN Lic. #BC002651
170 Guidance Homes, Inc.
HOME $989,900
MN Lic. #BC665528
$779,900
MN Lic. #BC665528
I-35 to Wyoming Exit; East on Viking Boulevard; Right on 61; Right on 257th; Left on Farmstead Lane
SQ FT
MN Lic. #BC665528
NORTH
172 Guidance Homes, Inc.




173 Sherco Construction, Inc.
PARADE HOME $489,900
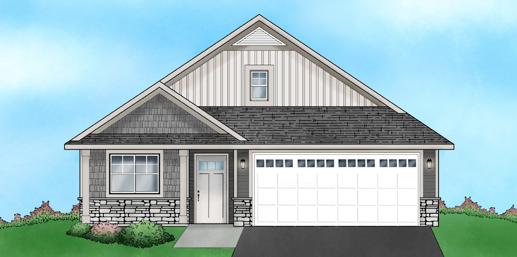
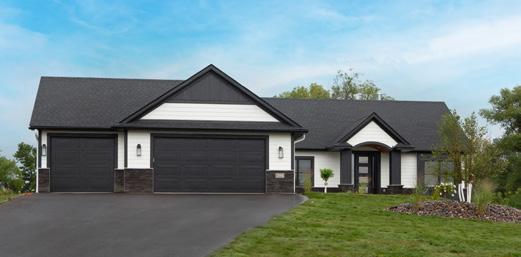
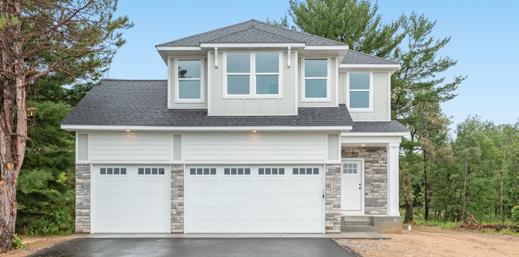

3 BED |
2 BATH
1,641 SQ FT
This custom-built, slab-on-grade villa by Guidance Homes, Inc. is located in a new association-maintained neighborhood that is near the Forest Lake YMCA and library and only minutes from I-35. This gorgeous home features an open floor plan with three bedrooms, a private owner’s suite, second bathroom, and two-car garage with attic storage. Additional features include in-floor heat, granite countertops, fireplace, and cozy sunroom. Other lots and plans are available from $425K. Also, ask about our other association-maintained communities in the area.
FOREST LAKE
19827 FALK COURT N.
Headwaters 12th Addition Homes from $425,000 GuidanceHomes.com
651-419-8400
Take I-35; East on 97; Right on Fenway Avenue; Right on Headwaters Parkway; Right on Falk Avenue North; Right on Falk Court North
4,188
Every aspect of this family rambler is filled with excitement, like the gorgeous 6.2-acre site with trees and scenic wetlands, a three-anda-half-season porch, deck, high ceilings, and vaults with beams. The chef’s kitchen has a butler’s pantry with cabinets. The lower level has a bar, built-ins, exercise room, and two BR. The owner’s suite is fit for a king and queen. The four-car garage is fully insulated, and you have access to the Anoka school district and Andover High School. We also have four wooded lots from 2-5 acres to build your custom, energy-efficient TJB Home on, plus several wooded-acreage sites in Hidden Forest just off 143rd and Lexington. We will build on your lot, or we will purchase the lot for you, and bundle it in one package with one closing.
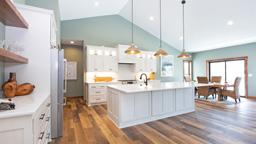
HAM LAKE
202 - 176TH STREET NE
Deer Island
Homes from $995,000
TJBHomes.com
763-780-2944 | 763-286-6868
Highway 65 to Crosstown; West 3/4 mile to 175th Avenue; North 6 blocks to 176th Avenue; Left to model
BATH
1,901 SQ FT
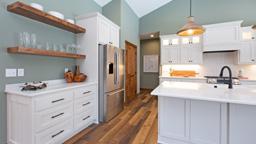
This spectacular walkout rambler sits on over 2.5-acres with an open-concept floor plan. This home features a chef’s dream, gourmet kitchen with a 10-foot center island. The lower level is unfinished and has huge windows. Completing this great home is a three-car prestressed, concrete garage for all your extra toys!
COLUMBUS
8223 - 169TH AVENUE NE
Thurnbeck Preserve Third Addition Homes from $750,000 shercohomebuilders.com
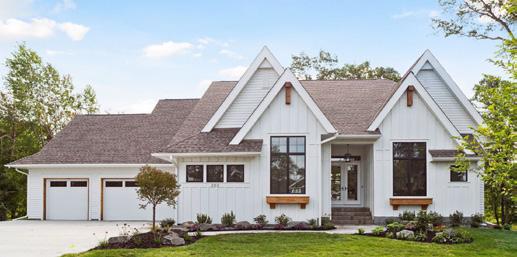

651-462-1817 | 612-366-3472
3,884
Our newest two-story, open-floor design has custom cabinetry, granite/solid-surface countertops throughout, four spacious bedrooms, full bath, and loft, laundry, and private suite upstairs. A finished LL has sixth bedroom, full bath, and family room. Cutting-edge construction materials include ZIP panel sheathing and advance framing.
HAM LAKE
17423 JACKSON STREET
Crosstown Rolling Acres
DaveWills.net
763-670-3678
Highway 65 to Crosstown/County Road 18; West to Polk Street South; First right on 174th; Left on Able Street to home on the left
PARADEOFHOMES.ORG Active-Living Community Golf Community Wheelchair Accessible Association Maintained Single-Level Living Energy Tested 143 FOREST LAKE – COLUMBUS – HAM LAKE
Lic.
175 Price Custom Homes
MN
#BC638046
PARADE HOME $699,900
6 BED | 4 BATH
SQ FT
174 TJB Homes, Inc.
PARADE HOME $1,298,900
3 BED | 3 BATH
SQ FT
MN Lic. #BC001845
I-35 north to Forest lake exit/ Broadway Avenue; Go left and follow to Furman Street; Left to 169th Avenue; Left house on the left
MN Lic. #BC627690 STARTING AT $775,000 PARADE HOME $781,900 3 BED
1.75
|
MN Lic. #BC665528
NORTH
176 Lang Builders, Inc.
STARTING AT $945,900
PARADE HOME $999,900
5 BED | 2.5 BATH
3,664 SQ FT
The new Evergreen Estates in Ham Lake has acreage lots. This charming rambler has an owner’s suite with a private bath that offers a huge walk-in tiled shower, soaking tub, double sinks, and a walk-in closet. The kitchen has granite countertops, a massive island that overlooks the living room, vaulted ceilings, a stone fireplace, and built-in cabinets. The butler’s pantry is large enough to store nearly all your kitchen supplies. The lower level is built to perfection with a full wet bar and a large family room with a fireplace that makes for a perfect entertaining spot. The lower level also has three more bedrooms, a full bath, and plenty of storage space. The oversized three-car garage is a plus! Stop by and possibly meet builder Justin Lang on most weekends.
HAM LAKE
2519 - 154TH LANE NE
evergreen estates
langbuilders.com




763-780-9090
Highway 65; East on 153rd Avenue NE; North on Quamba Street to Staples Street NE; North on Staples Street NE; West on 154th Lane NE
177 Gorham Custom Homes, LLC
This stunning four-BR, three-BA home features our smart home package, LR w/gas FPL, custom KT w/quartz countertops, 9-foot center island w/seating on two sides, walk-in pantry, & double ovens. UL suite w/tray vault ceiling, custom BA, & spacious walk-in closet. UL incl. three more BR, custom BA w/area for tub & stool, & laundry room.
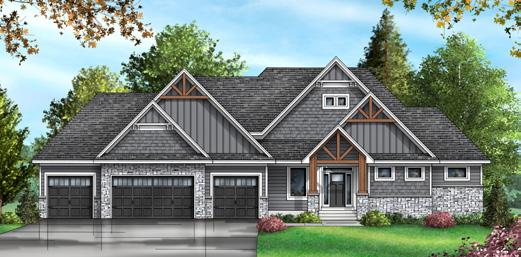

BLAINE
4605 - 130TH LANE NE
Mill Pond
Homes from $499,900 skelleymarketing.com
612-581-2090
I-35 to Lexington; North to 125th Avenue NE; East to Lever Street; North to 130th Lane NE; East to home on left
STARTING AT $1,100,000
PARADE HOME $1,219,000
3 BED | 2.5 BATH
3,630 SQ FT
HAM LAKE
14740 STUTZ STREET NE
Hidden Forest East Homes from $900,000 gorhamcompanies.com
763-755-1717
This gorgeous walkout rambler is located on 1.84 acres with mature trees and scenic wetlands and features a three-and-a-half season porch with stone fireplace and separate grilling deck. The main level has tall ceilings with lots of natural light, gourmet kitchen, a walk-in butlers pantry with separate sink, large center island, dinette, office, and great room with a stone-to-ceiling fireplace. A spacious owner’s suite has a large customized closet and connects to the laundry room. The lower level has a walk-behind wet bar, a third stone fireplace, two additional bedrooms, three-quarter bath, lots of extra storage space, and walkout access to a patio. Build a new energy-efficient home with Gorham Custom Homes on one of our lots, or have us custom build on yours. MN Lic. #BC637195
Mill Pond is Blaine’s hottest new housing development! View Eternity Homes Cape Cod, our bestselling, two-story home with 5 bedrooms, 5 bathrooms, and 4,026 finished square feet. We have several walkout and lookout lots. Ask about our inventory homes, see the quality, compare floor plans, and start building your dream home today!
BLAINE
4688 - 130TH LANE NE
Mill Pond Homes from $600,000 eternityhomesllc.com
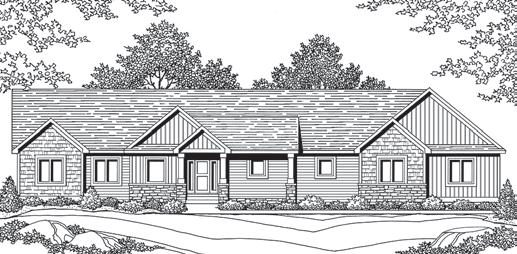
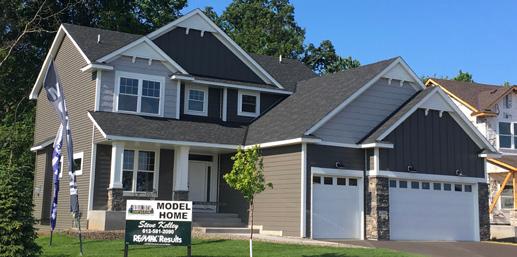
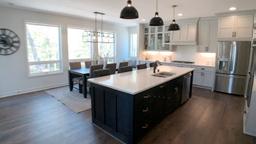
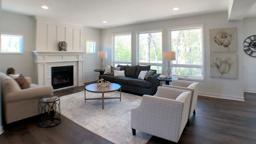
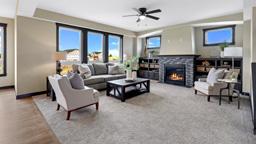
651-460-3043
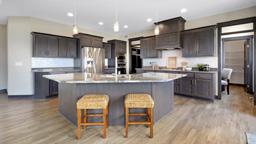
PARADE OF HOMES SM MARCH 4–APRIL 2, 2023 | THURSDAY–SUNDAY 12–6PM 144 HAM LAKE – BLAINE
North on
Street NE; Right on 130th Lane NE to the home on the right
Take 125th Avenue NE;
Lever
MN Lic. #BC638704
AT $650,000 PARADE
$730,482
BED | 5 BATH 4,026 SQ FT
179 Eternity Homes, LLC
STARTING
HOME
5
MN Lic. #BC631919 PARADE HOME $657,500 4 BED | 3 BATH 2,528 SQ FT
178 Boulder Contracting, LLC
I-35W North to Lexington Avenue; Left on Lexington; Right on 143rd Ave.; Left at the “T” on Opal Street; Opal turns into Stutz Street; Home is on the left
MN Lic. #BC002651
NORTH
1,663




Mill Pond is Blaine’s hottest new housing development! View the Eternity Homes Flagstaff rambler, featuring two BR, two BA, 1,663 square feet, and an amazing screened-in porch. We have several walkout and lookout lots available. Ask about our inventory homes, see the quality, compare floor plans, and start building your dream home!
BLAINE
4722 - 130TH LANE NE
Mill Pond
Homes from $600,000 eternityhomesllc.com
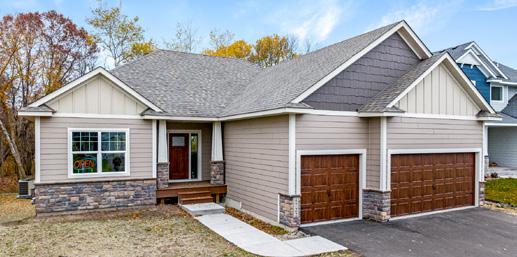
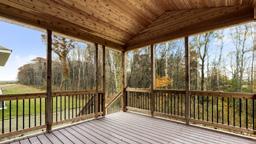
651-460-3043
Take
STARTING
3 BED | 3
2,681 SQ FT
The Victoria, located at Oakwood Ponds in Blaine, features serene, wooded homesites. Offering association-maintained, main-level living, and two-story floor plans, this community was designed with you in mind. Notice the subtle details and functional main-level layout of this three bedroom/three bath home. Move-in homes available.
BLAINE
4706 - 127TH LANE NE
Oakwood Ponds
Homes from $525,900 creativehomes.com
612-502-5106
2,605

GRAND OPENING: At Julian Meadows by Pulte Homes, the perfect Blaine family home is within reach at an affordable price. From great schools to nationally recognized recreation, you’ll live near where your life happens and stay busy visiting the places and doing all the things you enjoy most. Whether you love getting outside on a beautiful Minnesota day or lounging at home with the little ones, we want to make sure that when you’re home, life off-the-clock is stress-free and in style. Stop by Julian Meadows today, and start making life better with the home and community that you deserve.
BLAINE
12697 MARMON STREET
Julian Meadows Homes from $445,990 pulte.com 763-793-7535

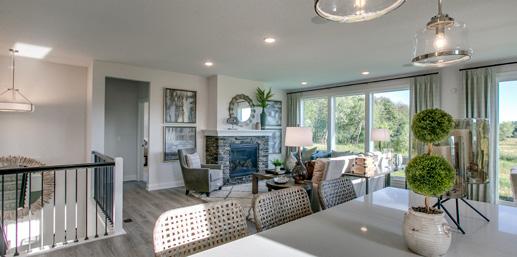
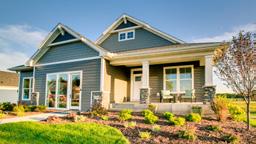
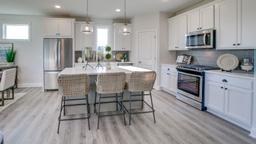

PARADEOFHOMES.ORG Active-Living Community Golf Community Wheelchair Accessible Association Maintained Single-Level Living Energy Tested 145 BLAINE
From I-35W, take exit 33 for Lexington Avenue; Drive north on Lexington Avenue for 3 miles; Right on 125th Avenue NE; Left on Lever Street
182 Pulte Homes of Minnesota, LLC
AT $465,990 PARADE HOME $587,990
4 BED | 2.5 BATH
SQ FT
MN Lic. #BC627273
I-694; North on I-35W; Exit on Lexington Avenue NE; North on Lexington Avenue NE; East on 125th Avenue NE; North on Lever Street; Right on 127th Lane NE
Lic.
181 Creative Homes, Inc.
MN
#BC667667
STARTING AT $544,900 PARADE HOME $649,900
BATH
125th Avenue NE; North on Lever Street NE; Right on 130th Lane NE to home on the right
180 Eternity Homes, LLC
MN Lic. #BC638704
STARTING AT $575,000 PARADE HOME $619,900
2 BED | 2 BATH
SQ FT
NORTH TCLD_SP23_Blaine_placed.indd 1 1/14/23 3:01 PM
183 D.R. Horton, Inc. - Minnesota
184
PARADE
4 BED |
2.5 BATH
2,179 SQ FT
Quick-move-in homes are available now! One- and two-story, single-family homes, with three or four bedrooms, feature well-appointed kitchens, stainless steel appliances, upper-level loft and laundry, spacious bedroom suite, and much more. Home location is an easy commute and close to retail and entertainment. Visit our model today!
BLAINE
12699 ERSKIN STREET NE
Lexington Woods
Homes from $410,000 drhorton.com
612-482-4447
From I-35W, travel north on Lexington Avenue NE; Turn right on 127th Lane NE to Model
PARADE HOME $489,720

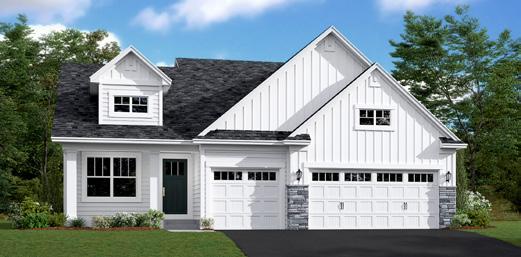
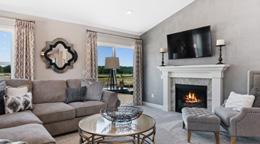
3 BED | 2 BATH
1,582 SQ FT
Welcome to Lexington Cove by Lennar Homes in Blaine, MN. This new community features the Courtland floor plan and is close to schools, restaurants, and shopping. It is also surrounded by trails and city parks and has easy access to the Twin Cities. Homes come complete with Lennar’s Everything’s Included features and more.
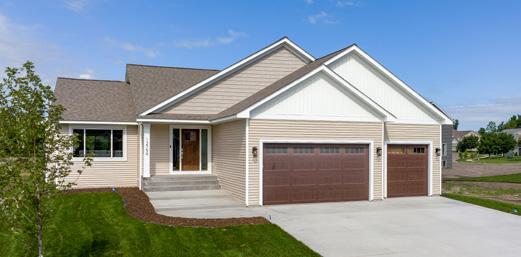
BLAINE
12891 ERSKIN CIRCLE NE
Lexington Cove
Homes from $460,990 lennar.com 952-373-0485

I-35W; Exit and go right on Lexington Avenue NE/Highway 17; Follow Lexington past Highway 14/125th Avenue NE; Turn right on 128th Lane NE; Model on right
1,781
This no-association neighborhood is close to everything and nestled just north of The Lakes. The Alexa is a stunning rambler that delivers a massive, open-concept design, main-level living, and remarkable finishes throughout. The executive kitchen with its soaring vaulted ceilings showcases granite countertops, a breakfast bar, and stainless steel appliances. Your owner’s retreat defines relaxation and features a fully tiled shower, enhanced by dual shower heads and a large walk-in closet. Don’t miss the unfinished basement with space for an extra bedroom, bathroom, and entertainment area. Also, topping off this great home is a three-car garage, concrete driveway, and the fully landscaped yard!
BLAINE
12754 EDISON STREET
Meadowlands
rhbuildersmn.com




651-245-4809
Take 65 North; Right on 125th; Left on Harper Street; Left on 128th Avenue; Left on Edison Street; House on the right
1,894
Move-in-ready, two-level townhomes with three to four bedrooms, beautiful kitchen with granite countertops, pantry, stainless appliances, optional fireplace, and study or loft. Let your furry friends run in the community dog park, and enjoy an easy commute to work and a variety of retail and restaurants. Tour the model today!
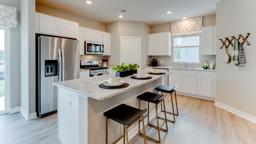
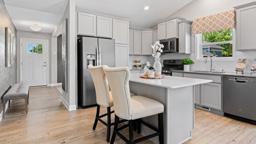
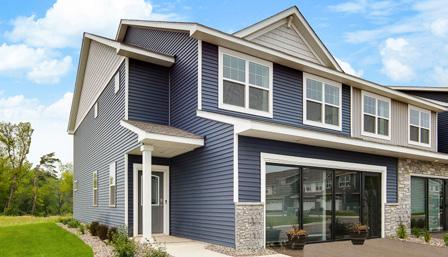
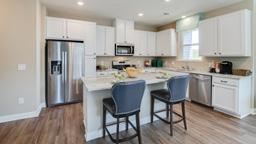
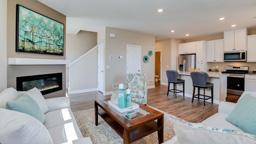
BLAINE
3031A - 126TH AVENUE NE
Harpers Landing
Homes from $360,000 drhorton.com
612-482-4447
From I-35W, travel north on Lexington Avenue NE; Left on 125th Avenue NE; Right on Harpers Street NE; Left on 126th Avenue NE to model home
PARADE OF HOMES SM MARCH 4–APRIL 2, 2023 | THURSDAY–SUNDAY 12–6PM 146 BLAINE
186 D.R. Horton, Inc. - Minnesota
MN Lic. #BC605657
PARADE HOME $399,990
3 BED | 2.5 BATH
SQ FT
185 NR Properties, Inc.
PARADE HOME $549,000
3 BED | 2 BATH
SQ FT
Lic. #BC720937
MN
Lennar
MN Lic. #BC001413
MN Lic. #BC605657
HOME $465,990
NORTH
187 D.R. Horton, Inc. - Minnesota

188 D.R. Horton, Inc. - Minnesota



PARADE
3 BED | 2.5 BATH
1,687 SQ FT

New-construction, three-level townhomes feature spacious KT with a large center island that seats four, BR suite with private BA and walk-in closet, plus lower-level office space. Let furry friends run in the community dog park, and enjoy an easy commute to work and a variety of retail and restaurants. Tour the decorated model today!
BLAINE
3045A - 125TH LANE NE
Harpers Landing
Homes from $330,000 drhorton.com
612-482-4447
189 M/I Homes
From I-35W, travel north on Lexington Ave. NE; Left on 125th Ave. NE; Right on Harpers St. NE; Left on 126th Ave. NE; left on Guadalcanal Circle to model
PARADE HOME $485,990
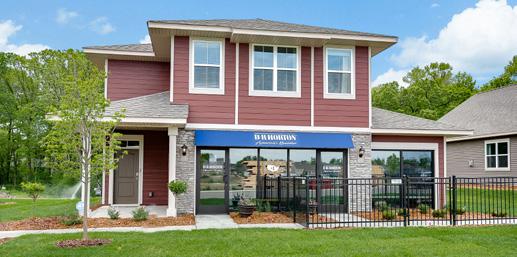
4 BED | 2.5 BATH
2,103 SQ FT
Move-in-ready and new-construction homes are available in Blaine! One- and two-story, single-family homes offer three or four bedrooms, granite or quartz countertops, optional electric fireplace, luxury bedroom suite with private bath, and lofts. Homes are on slabs or unfinished lower levels. Visit the decorated Eldorado model today!
BLAINE
12595 EDISON CIRCLE NE
Harpers Landing Homes from $440,000 drhorton.com
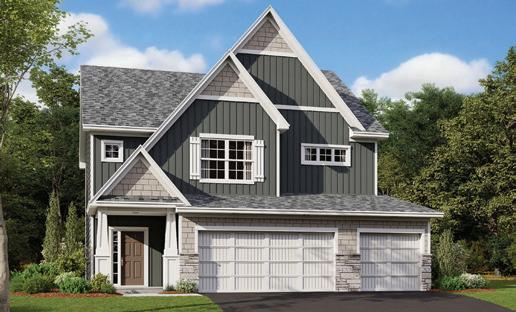
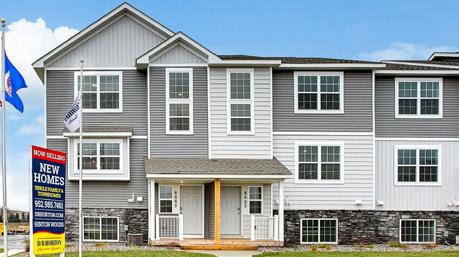
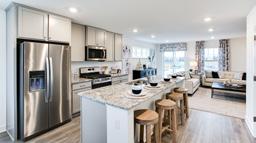
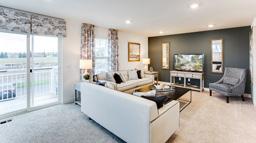
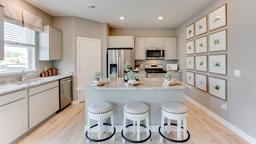
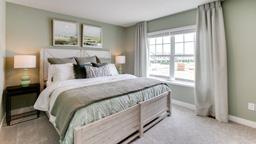
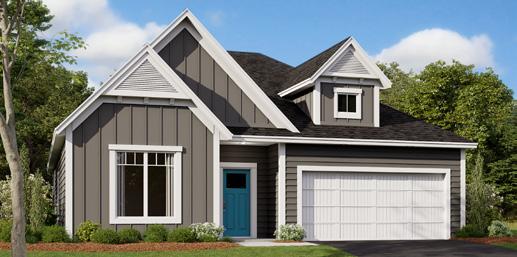
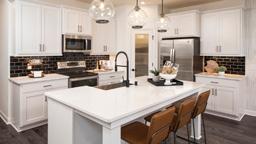
612-482-4447
From I-35W, travel north on Lexington Avenue NE; Left on 125th Avenue NE; Right on Harpers Street NE; Left on 126th Avenue NE to model home
PARADE HOME $598,750
2 BED | 2 BATH
1,899 SQ FT
Discover the possibilities at Alexander Woods! One- or two-story floor plans offer your choice of finishes to personalize your home. The one-story Cedarwood II features two bedrooms, den, kitchen, quartz countertops, walk-in pantry, a sun-filled morning room that walks out to a patio, and a tranquil owner’s suite with a tiled shower.
BLAINE
11297 FILLMORE STREET
Alexander Woods Homes from $424,990 mihomes.com/paradeTC
612-425-3688
Hwy 65; West on 109th Ave NE; Right on Ulysses St NE; Left on 113th Ave NE; Left on Fillmore St to model; In Google Maps enter “M/I Homes Alexander Woods”
PARADEOFHOMES.ORG Active-Living Community Golf Community Wheelchair Accessible Association Maintained Single-Level Living Energy Tested 147 BLAINE
MN Lic. #BC701438
MN Lic. #BC605657
MN Lic. #BC605657
HOME $371,990
NORTH 44391-MINN-POH_QuarterPage-2023_Ad.indd 3 1/13/23 5:00 PM Untitled-34 1 1/18/23 7:56 AM
190 M/I Homes
NORTH
BLAINE
8612 KENYON COURT, #D
Groveland Village
Homes from $349,990 mihomes.com/paradeTC
3
BED | 2.5 BATH
SQ FT
191 Paulson Construction, Inc.
STARTING AT $675,000
PARADE HOME $950,000
3 BED |
3 BATH
You will be impressed with this one-of-a-kind, 3,400-square-foot home in the Glen Cove community. The kitchen has a state-of-theart culinary design with space for many chefs. At the heart of the home is a beautiful great room, where you can talk to the chef and watch football at the same time. The sitting/music room is adjacent to the great room, and there’s also a home office on the main level. The main-level owner’s suite is amazing, with a closet and private bathroom you won’t want to leave! The lower level offers a great living space with a surprise bonus area. Additional touches include hot water heat throughout, a three-car garage, and a heated, finished floor. This main-level lifestyle is also ideal for aging-in-place. Glen Cove has only three lots left!
2513 - 110TH COURT NE
Glen Cove
PaulsonConstruction.com




612-801-1889
193
Lennar
MN Lic. #BC006329
BLAINE
3445 - 109TH LANE NE
North Meadows Homes from $394,990
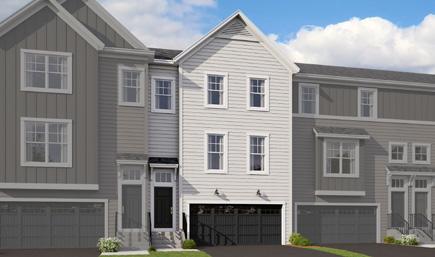
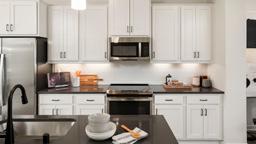

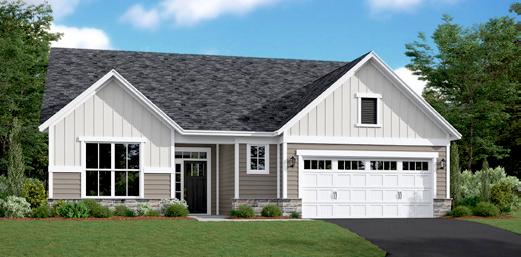
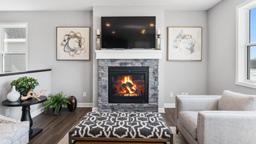
lennar.com 952-373-0485
Scan to Schedule Your Tour Time

MN Lic. #BC001413 PARADE HOME $401,655 3 BED | 2.5 BATH 1,774 SQ FT
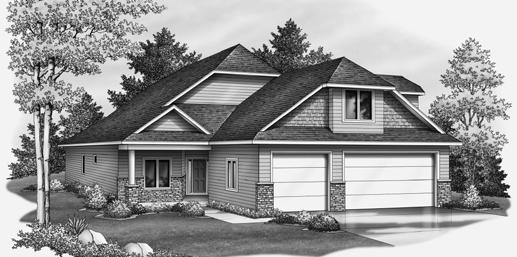
Welcome to North Meadows in Blaine. This new home features a single-story design that’s ideal for busy families. The open-plan living area offers space for gatherings with relatives and celebrating with friends, while two secondary bedrooms and the owner’s suite provide private retreats. An optional lower level offers flexibility.
BLAINE 10930 OKINAWA STREET NE
North Meadows Homes from $461,990 lennar.com


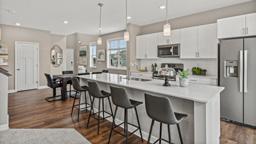
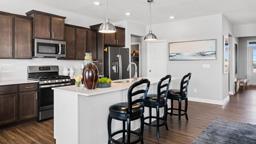
PARADE OF HOMES SM MARCH 4–APRIL 2, 2023 | THURSDAY–SUNDAY 12–6PM 148 BLAINE
MN Lic. #BC001413 PARADE
BED
From I-35W; North on Lexington Avenue NE to 109th Avenue NE; Left/west to Austin Street; Right into the community; Follow to model location 2 BATH
HOME $539,665 3
|
1,920 SQ FT
952-373-0485 192 Lennar
Our St. Croix twinhome is two stories with three bedrooms upstairs, two-and-a-half bathrooms and offers an open design.
Take Highway 65 north to 109th Avenue; East on 109th to Radisson Road; North to 110th Court; East or right into the development
3,434 SQ FT
BLAINE
Highway 65/Central Ave.; East on 85th Ave. NE; Left on Groveland Ct. NE; Left on Kenyon Ct. to model; In Google Maps, enter “M/I Homes Groveland Village”
MN Lic. #BC701438
PARADE HOME $436,750
2,056
The Camden model at Groveland Village has a loft-like, open layout with large windows that fill the home with natural light. It features an open-concept family room with a fireplace, designer kitchen, a dining area with balcony access, and an upper level with three bedrooms. Be sure to check out the finished, walkout lower level!
612-425-3688
PARADE HOME $353,990
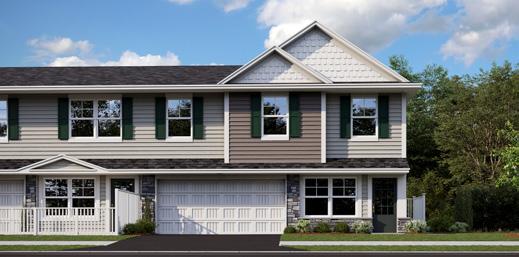

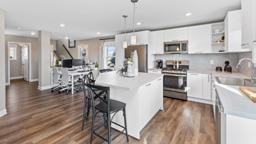
Our Franklin two-story townhome features an open concept layout, an upstairs loft, two secondary bedrooms and a luxe owner’s suite.
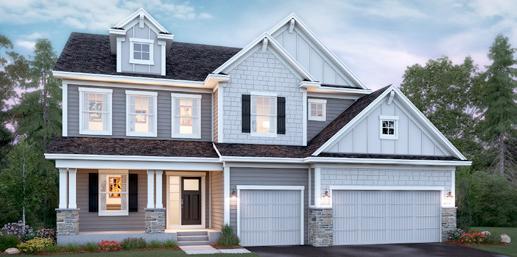
BLAINE
10948 YALTA STREET NE, STE H. North Meadows Homes from $334,990 lennar.com
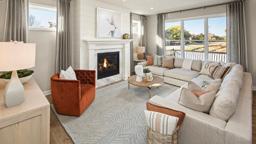
952-373-0485
196
Scan

3 BED | 2.5 BATH
1,800 SQ FT
PARADE HOME $381,690
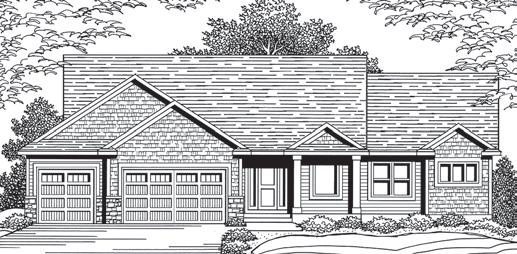
3 BED | 2 BATH
1,906 SQ FT
This Jefferson two-story townhome is an end unit featuring a family-friendly design. The first floor showcases a great room for gatherings, a dining room for hosting dinners, and a kitchen for inspired cooking. The upstairs boasts a versatile loft that adds shared living space and three bedrooms, including the private owner’s suite.
BLAINE
11017 ZEST STREET NE, STE A. North Meadows Homes from $361,990 lennar.com
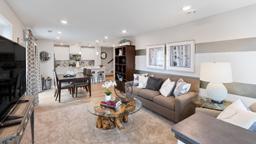
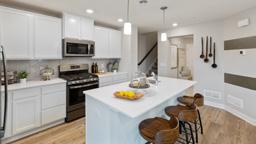

952-373-0485
PARADE
3,917




Nestled between wetlands and ponds, the Alexander features a vaulted morning room, gourmet kitchen, light-filled family room, tech nook, and a flex room. The upper level has an owner’s suite with walkin shower, three spacious bedrooms, a Jack-and-Jill bathroom, and a laundry room. There’s also a finished basement to explore!
LINO LAKES
8013 GLENWOOD DRIVE
Nature’s Refuge Homes from $515,990 mihomes.com/paradeTC

612-425-3688
I-35W; North on County Highway 23/Lake Drive; Left on Main Street; Right on Glenwood Drive to model; In Google Maps, enter “M/I Homes Nature’s Refuge”
With over 3,250 square feet, this walkout rambler by Lang Builders, Inc. provides superb single-level living. The kitchen boasts many built-in features and a large island for the whole family. The main floor has a home office, half bath, mudroom, main-floor laundry, sliding door out to the deck, and an owner’s suite with an oversized private bath. There is a fireplace on main floor and another on the lower level. The lower level also has a full bar with entertainment space, two bedrooms, full bath, flex room, and large storage. A three-car garage completes this wonderful home. Plus, most weekends, you’ll have the opportunity to meet Tim Lang!
LINO LAKES
895 FOX ROAD Saddle Club
langbuilders.com 763-780-9090
PARADEOFHOMES.ORG Active-Living Community Golf Community Wheelchair Accessible Association Maintained Single-Level Living Energy Tested 149 BLAINE – LINO LAKES
Centerville Road to Birch Street/ Co. Road 10; West on Birch Street; Left on Old Birch Street; Left on Pheasant Run S.; Right on Fox Road; South to model
197 Lang Builders, Inc.
PARADE HOME $899,000
3 BED | 2.5 BATH
3,259 SQ FT
MN Lic. #BC002651
MN Lic. #BC701438
M/I Homes
HOME $874,750
5 BED | 4.5 BATH
SQ FT
South on Okinawa Street NE toward 109th Avenue NE; Left onto 109th Avenue NE; Left onto Austin Street; Left on 110th Avenue NE; Left onto Zest Street
195 Lennar
MN Lic. #BC001413
194 Lennar MN Lic. #BC001413
NORTH
to Schedule Your Tour Time
198 Dane Allen Homes, Inc.




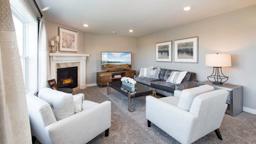
199 Boulder Contracting, LLC
STARTING AT $650,000 PARADE
HOME $758,900
4 BED | 2.5 BATH
2,830 SQ FT
Our time-tested “Bryce” model boasts 2,830 finished square feet on a large 1,278-foot-foundation for plenty of future lower-level space. This home is loaded with options! The functional floor plan includes four large bedrooms, loft, and laundry on the upper level. The chef’s kitchen has enameled cabinets, quartz countertops, huge center island, separate cooktop/wall oven, built-in spice roll-outs, under-cab lighting, and LVP floors. Built-in cabinets surround the gas FPL, plus additional windows in the LR, DR, and around the FPL, oversized and enameled trim, custom iron railing, and LED stair lights. The custom faux-wood front door, irrigation system, stone porch, columns, and four-car garage create a stunning curb appeal. Many additional floor plans are available.
LINO LAKES
6684 HERITAGE AVENUE
Nadeau Acres
Homes from $480,000 DaneAllenHomes.com
763-286-5719 | 763-337-2889
From I-35E, go west on Main Street; South on 20th Avenue South; West on Red Oak Lane; South on Heritage Avenue to the model on the left
3 BED | 3 BATH
2,185 SQ FT
This stunning two-story home features a LR w/gas FPL, custom KT w/ quartz countertops, large center island, walk-in pantry, flex room, and half BA. UL suite has tray-vault ceiling, full custom BA w/separate shower, tub, water closet, and large walk-in closet. UL has two more BR, loft, laundry, and custom full BA w/separate vanities.

LINO LAKES
1971 RED OAK LANE Nadeau Acres Homes from $445,000 skelleymarketing.com 612-581-2090
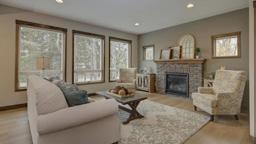
Take Country Road 14 (Main Street); Go east to 20th Avenue South; South to Red Oak Lane; West to model
2 BED | 1.75 BATH
1,644 SQ FT
3 BED | 3 BATH
1,906 SQ FT
Welcome to Lennar’s townhome collection at Watermark Colonial Patriot in Lino Lakes! There are so many reasons to enjoy the Jefferson floor plan in this home, from the large center island and upper-level laundry to the relaxing loft area. Additionally, all homes come with Lennar’s Everything’s Included package!
LINO LAKES
6755 IVYWOOD AVENUE
Eastside Villas Homes from $399,900 ivyridgehomebuilders.com
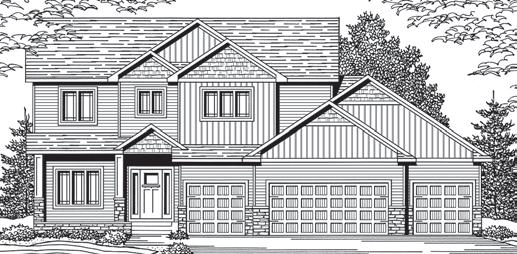
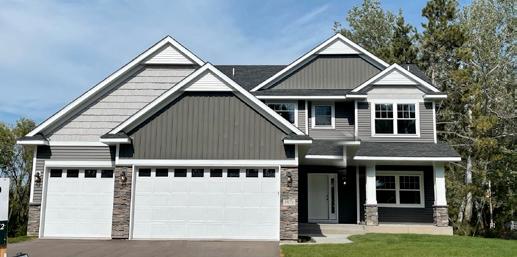

763-784-4792
North on I35E; West on CR 14; South on 20th Ave. S.; East on West Cedar St.; South on 21st Ave. S.; East on Dogwood St.; Turns into Ivywood Ave.
Let the sun shine in! From the tranquil sunroom immersed in natural light to the soft breeze that flows across the front porch, this impressive villa has many design options that help create a wonderful place. All entrance points have zero clearance, and no steps or stairs inside or outside make this a home for authentic single-level living. Superior design ensures unimpeded access to the entire home. This villa is detached for extra privacy, has two bedrooms, two bathrooms, and plenty of storage throughout. The association takes care of snow removal, lawn mowing, sprinkler maintenance, and trash removal, so you can relax and enjoy your freedom! Also, the oversized garage makes parking and storage easy. MN Lic. #BC646951
LINO LAKES
2105 ADA DRIVE Watermark Homes from $329,990 lennar.com 952-373-0485
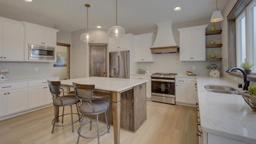
From the intersection of 35E and County Road 14, take County Road 14 west to 21st Avenue; South on 21st Avenue; Right onto Ada Drive; Model is on your left
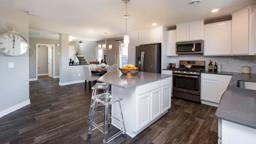
PARADE OF HOMES SM MARCH 4–APRIL 2, 2023 | THURSDAY–SUNDAY 12–6PM 150 LINO LAKES
MN Lic. #BC001413
201 Lennar
PARADE HOME $384,410
200 Ivy Ridge Home Builders, Inc.
PARADE HOME $449,900
MN Lic. #BC631919 PARADE HOME $585,900
MN Lic. #BC774274
NORTH
Welcome to Lennar’s Watermark community in Lino Lakes, MN! The Heritage collection features this home’s Donovan floor plan with a lofted family room, spacious kitchen, and dinette. These single-family homes offer modified split-level layouts with an open concept. Homes come complete with Lennar’s Everything’s Included features.
LINO
7296 CRANE DRIVE
Watermark
Homes from $429,990 lennar.com
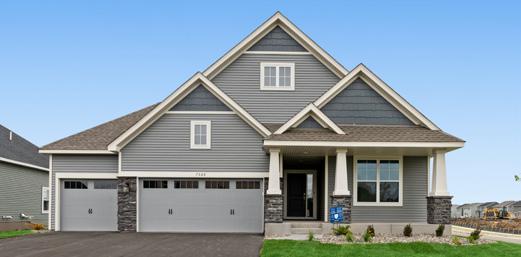
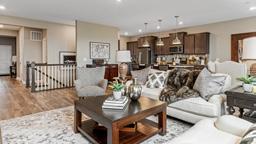
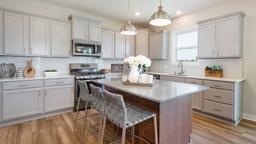
952-373-0485

From the intersection of I-35E and County Road 14, head west on County Road 14; Right/north on 21st Avenue North; Follow and take a right onto Crane Drive
Our Lisbon floorplan is laid out all on one level for convenience. The basement offers extra square footage and versatility.
LINO LAKES
7368 EMILY CIRCLE NE
Watermark Homes from $461,990 lennar.com 952-373-0485
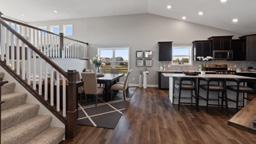
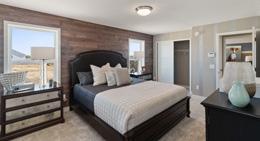

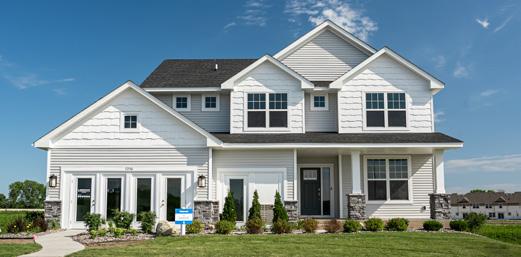

Coming Soon Neighborhood
4 BED | 3
2,692 SQ FT
Welcome to Lennar’s Watermark community in Lino Lakes! This home’s Lewis floor plan provides homeowners with an open-concept layout that’s perfect for hosting. The Watermark community has bountiful recreation and leisure with nature areas, parks, clubhouse, and more. Homes also come with Lennar’s Everything’s Included Package!
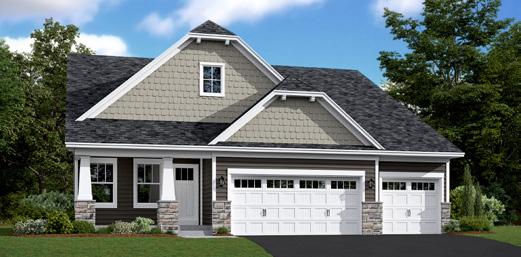
LINO LAKES
7256 WATERMARK WAY



Watermark Homes from $510,990 lennar.com 952-373-0485
At the intersection of I-35E and County Road 14, head west on County Road 14; Right/north on 21st Avenue; Follow and turn right onto Watermark Way
Want to be the first to live in a brand-new neighborhood? Check out the Coming Soon entries. These entries are new neighborhoods without any homes built yet. Visit the on- or off-site sales center to learn more about the area and the amenities. Then get started reserving your homesite within the neighborhood!
PARADEOFHOMES.ORG Active-Living Community Golf Community Wheelchair Accessible Association Maintained Single-Level Living Energy Tested 151 LINO LAKES
204 Lennar
MN Lic. #BC001413
PARADE HOME $590,070
BATH
MN
1,783
203 Lennar
Lic. #BC001413 PARADE
HOME $576,358
3 BED | 2 BATH
SQ FT
202
Lennar
MN Lic. #BC001413
PARADE HOME $494,885
3 BED | 3 BATH
1,719 SQ FT
LAKES
NORTH
TOUR TIP NEIGHBORHOOD COMING SOON! Scan to Schedule Your Tour Time






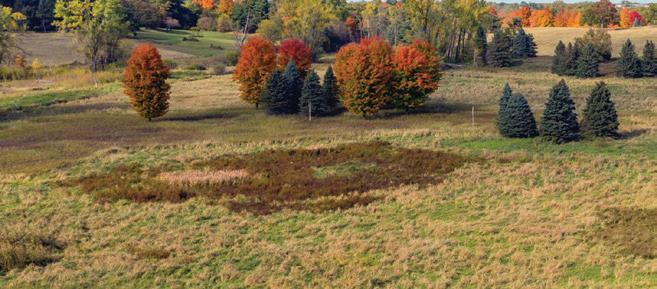








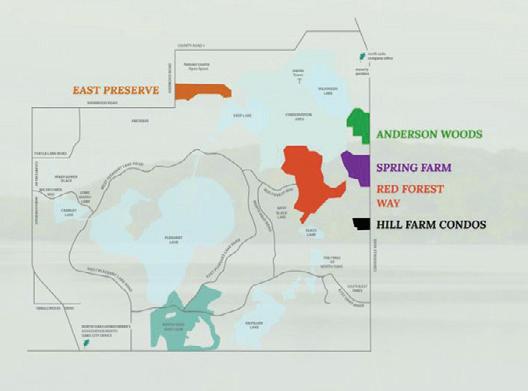



Models can be viewed in the Anderson Woods development. Please reach out to your preferred builder for more information.
SPRING FARM NOW AVAILABLE Villas & Townhomes in North Oaks MN LIC. #BC000001 belinda@pratthomes.com | 612-865-7243 clewis@pratthomes.com | 651-503-5835 MN LIC. #BC002926 Jene@remax.net 651-329-3102 MN LIC. #BC635245 SoniaKohli@edinarealty.com | 651-428-5105 SanjayKohli@edinarealty.com | 651-428-5109
The photo above shows the Spring Farm site in the distance, and below is a portion of the 900-acre Conservation Area which includes a private trail system for only North Oaks residents to enjoy.

PARADE OF HOMES SM MARCH 4–APRIL 2, 2023 | THURSDAY–SUNDAY 12–6PM 154 Hugo 205 Eternity Homes, LLC 16105 Europa Avenue N. 206 M/I Homes 13886 Geneva Avenue N. 207 Robert Thomas Homes, Inc. 13081 Geneva Avenue N. 208 Pratt Homes 4632 Fable Road N. 209 Pratt Homes 4654 Fable Road N. North Oaks 210 Wooddale Builders, Inc. X Pondview Trail 211 Charles Cudd Co., LLC X Pondview Trail 212 Pratt Homes X Pondview Trail 213 Hill Farm Condominiums, LLC Hill Farm Road Vadnais Heights 214 Bald Eagle Builders, Inc. 4121 Isaac Court 215 Harstad Homes, Inc. 410 Tessier Court 216 Boulder Contracting, LLC 3143 Centerville Road Roseville 217 Ovation Homes, LLC 2179 Eustis Street N. 218 Ovation Homes, LLC 261 McCarrons Place W. Little Canada 219 Hanson Builders, Inc. 2997 Westwind Court White Bear Lake 220 GreenHalo Builds 3550 Rooney Place North St. Paul 221 Andrus Built, LLC 2086 Kari Lane Oakdale 222 Lennar 7538 - 38th Street N. 223 Lennar 7652 - 38th Street NE Lake Elmo 224 Lennar 9485 - 4th Street N. 225 Lennar 1389 Palmer Drive 226 Lennar 1491 Palmer Drive 227 Hartman Homes, Inc. 1243 Palmer Drive N. 228 TJB Homes, Inc. 11309 Latrobe Lane 229 Creative Homes, Inc. 10833 - 38th Trail N. 230 Hanson Builders, Inc. 10845 - 38th Trail N. 231 Robert Thomas Homes, Inc. 4074 Swallowtail Lane N. 232 TJB Homes, Inc. 4161 Hummingbird Court 233 Creative Homes, Inc. 10467 - 56th Place 234 Style & Structure 5736 - 57th Street Cove N. Stillwater 235 Main Street Builders, LLC 4425 Odegard Avenue N. 236 Hanson Builders, Inc. 4721 Ordell Trail N. 237 Derrick Custom Homes, LLC 14493 - 47th Street N. Somerset 239 Wittstock Builders, LLC 1752 - 42nd Street 240 Capstone Homes, Inc. 400 Bruce Larson Way New Richmond 241 C&E Wurzer Builders, LLC 919 - 170th Avenue 242 Derrick Custom Homes, LLC 1269 Naser Way Roberts 243 Oevering Homes, LLC 301 Dakota Avenue Hudson 244 Derrick Custom Homes, LLC 1067 Alta Avenue N. 245 Oevering Homes, LLC 371 Bella Court River Falls 246 Fieldstone Family Homes, Inc. 2677 Williams Avenue Prescott 247 Fieldstone Family Homes, Inc. 2109 Pleasant Drive Woodbury 248 Lennar 968 Spancil Hill Drive 249 Pulte Homes of Minnesota, LLC 10291 Duval Road 250 Creative Homes, Inc. 10261 Arrowwood Path 251 Robert Thomas Homes, Inc. 5070 Airlake Draw 252 Kootenia Homes 9595 Iron Horse Road 253 Distinctive Design Build, LLC 5019 Dale Ridge Road 254 Custom One Homes 4985 Sunflower Place 255 Lennar 4698 Stable View Drive 256 Lennar 4785 Stable View Drive 257 D.R. Horton, Inc. - Minnesota 5026 Stable View Drive 258 D.R. Horton, Inc. - Minnesota 5028 Stable View Drive 259 D.R. Horton, Inc. - Minnesota 8224 Saddle Trail 260 D.R. Horton, Inc. - Minnesota 8236 Saddle Trail 261 Robert Thomas Homes, Inc. 4236 Arbor Drive 262 Stonegate Builders 4193 Gable Lane 263 Hanson Builders, Inc. 4226 Gable Lane Cottage Grove 264 D.R. Horton, Inc. - Minnesota 6587 Genevieve Trail 265 D.R. Horton, Inc. - Minnesota 6665 Hinterland Trail 266 D.R. Horton, Inc. - Minnesota 6706 Pine Arbor 267 Stonegate Builders 7378 - 61st Street S. 268 Lennar 6327 Idsen Avenue S. 269 Lennar 6087 Inspire Avenue S. 270 Cardinal Homebuilders, Inc. 6233 Janero Avenue S. 271 Michael Lee Homes 9533 - 63rd Street 272 KDR Homes 9549 - 63rd Street S. 273 M/I Homes 9750 - 65th Street S. 274 Donnay Homes, Inc. 6804 Jody Avenue S. 275 Capstone Homes, Inc. 10177 Mississippi Dunes Boulevard 276 Lennar 6714 - 91st Street S. 277 Lennar 6726 - 93rd Street S. West St. Paul 278 M/I Homes 1513 Timberwood Lane
4 – April 2 Thursday–Sunday | 12–6PM HOMES ARE OPEN TO TOUR:
EAST March
205 Eternity Homes, LLC
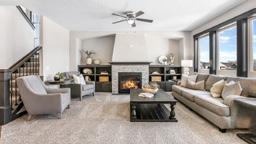
M/I Homes
STARTING AT $675,000
PARADE HOME $714,900


5 BED | 4 BATH
3,970 SQ FT
Do you love sports and want to live in the hottest housing development in Hugo? Eternity Homes Georgia Sport Court plan is 3,970 finished square feet, and with five bedrooms and four bathrooms, it’s a must-see home! Several lots and spec homes are available. See the quality, compare floor plans, and start building your dream home!
HUGO
16105 EUROPA AVENUE N.
Oneka Place
Homes from $500,000 eternityhomesllc.com
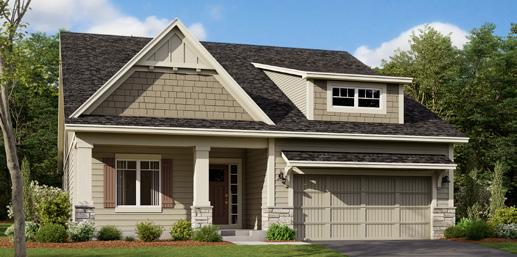
651-460-3043
go East on Main St.;
Ave.
PARADE HOME $778,750

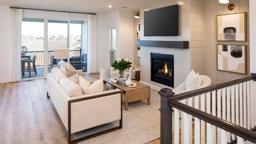
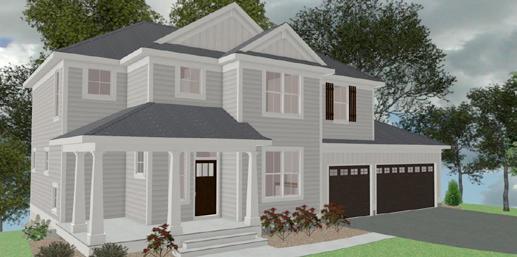
4 BED | 3 BATH
3,185 SQ FT
Enjoy natural light, serene color palette, and sumptuous spaces in the Sycamore II model. A bright kitchen overlooks the dining room and cozy family room with wood-paneled fireplace and is steps from the owner’s retreat and covered deck. The lower level has a bedroom, bath, and rec. room with wet bar that’s perfect for entertaining!
HUGO
13886 GENEVA AVENUE N. Rice Lake Reserve Homes from $467,990 mihomes.com/paradeTC
612-425-3688
5 BED | 4.5
3,748 SQ FT
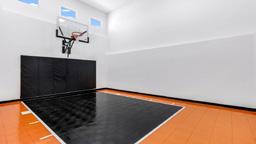
Robert Thomas Homes showcases our architect-designed floor plan, the Birchwood, in Hugo’s award-winning neighborhood, Adelaide Landing. This Heritage Collection home features an open floor plan that makes this home ideal for entertaining. Beautiful details are featured throughout, such as a custom wood rangehood, beautiful built-ins, gas fireplace, and oversized kitchen island. There’s plenty of space in the finished lower level, which is complete with a wet bar for hosting family and friends. Enjoy community amenities, such as trails and a central neighborhood park with ball courts, playgrounds, and a soccer field. Adelaide Landing has access to ISD 832 Mahtomedi Public Schools.
HUGO
13081 GENEVA AVENUE N.
Adelaide Landing - Heritage Collection
Homes from $659,900
robertthomashomes.com
952-522-2023
117 to Highway 96 East; North on US-61; Right on 130th Street North; Left on Geneva Avenue North to model
I-494 to I-35E
HUGO
4632 FABLE ROAD N. Fable Hill
pratthomes.com
651-432-8032 | 651-432-8032
I-35E; North
Exit 123A/County Highway 14; Right on Main Street; Right on Forest Boulevard N.; Left on 140th Street N; Left on Goodview Avenue N. to model
3,243



Welcome to Pratt Homes’ newest single-family model, the North Star. You will be drawn in by the charming wrap-around front porch and the spacious foyer that opens to a switchback staircase. The great room with a gas fireplace flows into the designer kitchen with custom cabinetry, granite countertops, and walk-in pantry. A large office and half-bath are located off the main entry. An upper-level owner’s suite has a private bathroom, walk-in shower, and the closet of your dreams. The upstairs boasts three additional bedrooms, full bathroom, three-quarter bathroom, and a convenient laundry room. The optional lower level is finished with a fifth bedroom, three-quarter bath, and utility room. You’ll also love the screened porch, grill deck, and heated, three-car garage!

PARADEOFHOMES.ORG Active-Living Community Golf Community Wheelchair Accessible Association Maintained Single-Level Living Energy Tested 155 HUGO
From Highway 61 North, turn left on 130th North; Right on Europa Trail North; Continue on Fable Hill Parkway North; Right on Fable Road North to model
208 Pratt Homes
PARADE HOME $1,141,000
5 BED | 4.5 BATH
SQ FT
MN Lic. #BC000001
North; Exit
207 Robert Thomas Homes, Inc.
PARADE HOME $899,935
BATH
MN Lic. #BC644819
to
206
MN Lic. #BC701438
From I-35E,
Left on 24th
N./Elmcrest Ave. N.; Right on 158th St. N.; Left on Europa Ave.; Right on Ethan Trail N.; Left on Europa
MN Lic. #BC638704
EAST
209 Pratt Homes
PARADE HOME $925,000
3 BED |
2.5 BATH
3,263 SQ FT
Pratt Homes’ newest Villa model, the St. Olaf design, features a walkout plan that enhances its open-concept, main-level living. The great room has a stunning box-vault ceiling with custom-enameled beams and a gas fireplace. The luxury kitchen boasts beautiful enameled and stained cabinetry, Cambria countertops, and a large island. The main level also holds a private owner’s suite with a large closet, soaking tub, and walk-in shower. Also on the main level is an adjoining den, office, a four-season porch overlooking a serene setting, and a three-car garage with a floor drain. The lower level has two additional bedrooms, three-quarter bath, family room, and partially finished space that can be used as a game room, workout room, or storage area.
HUGO
4654 FABLE ROAD N.
Villas of Fable Hill
pratthomes.com
763-350-3752 | 651-432-8032
From Highway 61 North, turn left on 130th North.; Right on Europa Trail North; Continue to Fable Hill Parkway North; Right on Fable Road North to model
210 Wooddale Builders, Inc.
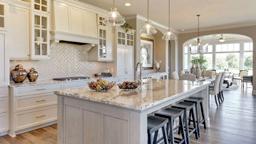
This beautiful architecturally designed luxury home has stunning views, open-concept floor plan, gourmet kitchen, four-season sunroom, large GR w/FPL, and a spacious owner’s suite. Located in Anderson Woods, a stunning new neighborhood in North Oaks, near a 900-acre conservation area and access to private trails w/gorgeous scenery.
NORTH
X PONDVIEW TRAIL
Homes from $1,275,000
charlescudd.com




612-333-8020
I-694 east to I-35E north; Exit 117 for County 96; West on County 96 to Centerville Rd.; North on Centerville Rd. approx. 2 miles; Left on Pondview Trail
PARADE HOME $1,655,420
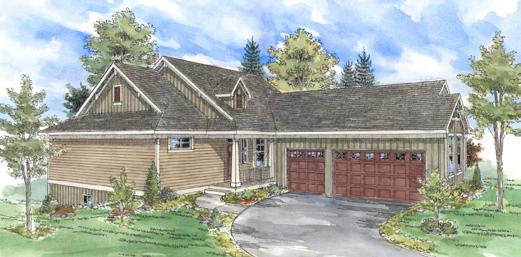
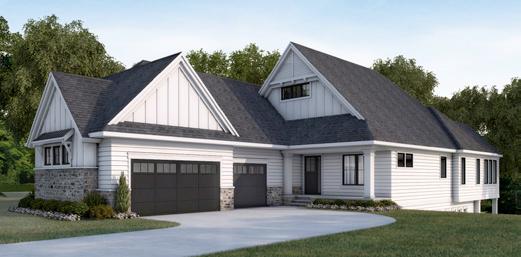
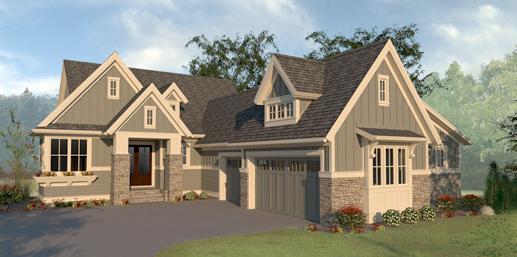
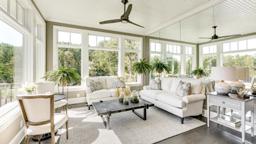
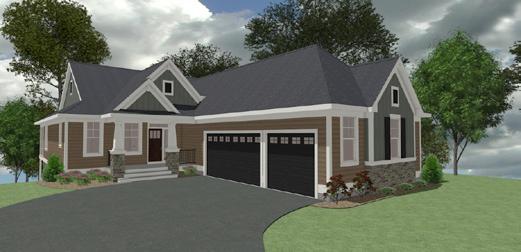
3 BED |
3 BATH
3,562 SQ FT
This exquisite one-story home is in Anderson Woods, the newest North Oaks community. This home features three BR, three BA, three-car finished garage, and 3,562 finished square feet. A stunning main-floor owner’s suite has a designer closet and private spa BA with soaking tub and large ceramic tile shower with heated floor. The gourmet chef’s KT features custom cabinetry, tiled backsplash, a walk-in pantry, and Quartz countertops. The GR has 12-foot ceilings, built-ins, and stone FPL. The main-floor den has bypass doors. The LL features a bar, game area, built-in media center, exercise room, two BR, and three-quarter BA. A four-season porch features walls of windows and ceiling detail with patio door leading to a maintenance-free deck with spectacular nature views!
NORTH OAKS
X PONDVIEW TRAIL
Anderson Woods
wooddalebuilders.com
651-329-3102 | 952-345-0543
Pratt Homes proudly presents our new Pineview model in Anderson Woods at North Oaks, a serene sanctuary in the heart of nature conservation lands. Anderson Woods includes access to miles of private trails plus access to exclusive amenities, including Pleasant Lake Beach, tennis courts, a playground, and more. The Pineview model offers single-level living at its finest! The vaulted great room showcases handcrafted beams arched over a 12-foot window. Also on the main level is a chef’s kitchen with a working pantry, office, luxurious owner’s suite, powder bath, laundry room, mudroom, and a three-season EZScreen porch. The walkout lower level features a family room, game room, wet bar, two bedrooms, and a three-quarter bath.
NORTH OAKS
X PONDVIEW TRAIL
Anderson Woods
pratthomes.com
651-503-5835 | 612-865-7243
West on Highway 96;
PARADE OF HOMES SM MARCH 4–APRIL 2, 2023 | THURSDAY–SUNDAY 12–6PM 156 HUGO – NORTH OAKS
I-35E;
North on Centerville Road; Left on Pondview Trail to model
212 Pratt Homes
PARADE HOME $1,500,000
3 BED | 2.5 BATH
3,188 SQ FT
MN Lic. #BC000001
MN Lic. #BC635245
AT
PARADE HOME $1,598,800 3 BED | 2.5 BATH 3,958 SQ FT
211 Charles Cudd Co., LLC
STARTING
$1,450,000
OAKS
Highway 96 East; Centerville Road North to Pondview Trail
MN Lic. #BC002926
MN Lic. #BC000001
EAST
213 Hill Farm Condominiums, LLC
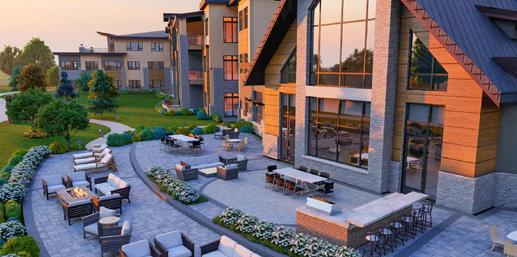

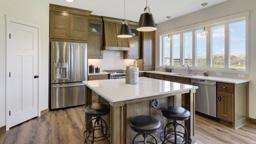

214 Bald Eagle Builders, Inc.
STARTING AT $1,150,000 PARADE HOME $1,170,000
2 BED | 2 BATH
1,940 SQ FT
Hill Farm Condominiums of North Oaks is located on a serene 22-acre site surrounded by 300 acres of conservancy land. Enjoy the ease of a turn-key and maintenance-free lifestyle with expansive amenities, including guest suites, club and party rooms, fitness center, and a patio featuring an outdoor kitchen and fire tables.
NORTH OAKS
HILL FARM ROAD
Hill Farm Condominiums
Homes from $720,000 HillFarmCondos.com
651-317-4946
I-35E; West on Highway 96; North on Centerville Road to the home at 1 Hill Farm Road
STARTING AT $509,000
PARADE HOME $597,288
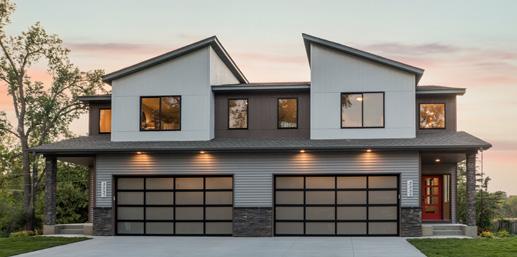
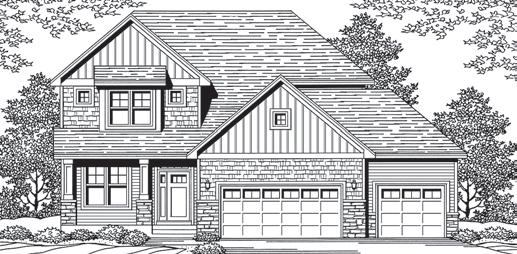
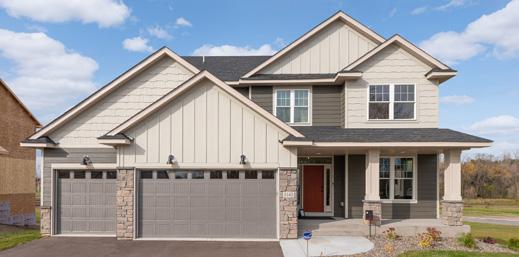
3
2,223 SQ FT
Welcome to this three-bedroom, two-and-a-half bath, modern-living twin home, located near shopping and local attractions. You will enjoy privacy on a cul-de-sac drive and backed up to a wetland. The home offers a main-floor living area with a large kitchen and maintenance-free deck. The large unfinished basement offers plenty of storage or may be finished off for even more square footage.
VADNAIS HEIGHTS
4121 ISAAC COURT
Vincent Estates
baldeaglebuilders.com 651-324-3787
3,496




The trendy and moody vibes of 2023 are masterfully showcased in this stunning, two-story home. Standout features include black windows, iron-ore interior jambs, the feature wall with a floor-to-ceiling tiled fireplace, the dark exterior, and lighter-wood accents throughout. Upstairs boasts the owner’s suite with a private bathroom, dual sinks, tile shower, and freestanding tub, plus two additional bedrooms, an additional bathroom, and laundry. The lower level is finished with a fifth bedroom, black shiplap feature wall, and gas fireplace. The kitchen features custom black-enameled cabinetry, a large center island, and a custom wood range hood surrounded by open shelving. With 3,875 finished square feet and a 3-car garage, this home has it all!
VADNAIS HEIGHTS
410 TESSIER COURT
Bluebird Grove
Homes from $750,000 harstadhomes.com
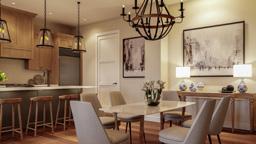
651-366-2133
This spectacular two-story features LR w/gas FPL, custom KT w/quartz countertops, large center island, buffet, walk-in pantry, flex room, mudroom, and guest BA. UL suite has tray-vault ceiling, custom BA w/ separate shower, tub, water closet, and walk-in closet. UL has three more BR, laundry room, & custom full BA w/separate vanities.
VADNAIS HEIGHTS
3143 CENTERVILLE ROAD
Mondello Shores
Homes from $525,900 skelleymarketing.com
612-581-2090
Take I-694 east to Rice Street; North to Vadnais Boulevard; East to Edgerton Street; South to Centerville Road; Southwest to model
PARADEOFHOMES.ORG Active-Living Community Golf Community Wheelchair Accessible Association Maintained Single-Level Living Energy Tested 157 NORTH OAKS – VADNAIS HEIGHTS
Lic. #BC631919
216 Boulder Contracting, LLC
MN
PARADE HOME $707,900 4 BED | 3 BATH
2,610 SQ FT
From 96, head South on McMenemy Street; Left onto Colleen Drive; Right onto Williams Street; Right onto Tessier Court; Model on the left
215 Harstad Homes, Inc.
PARADE HOME $849,900
4 BED | 3.5 BATH
SQ FT
MN Lic. #Bc708506
Take I-35E to Highway 96; Go south to County Road F; Go west to Isaac Court
BED | 2.5 BATH
MN Lic. #BC441147
MN Lic. #NA
EAST
217 Ovation Homes, LLC


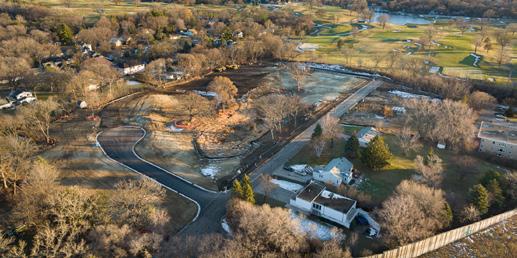


218 Ovation Homes, LLC
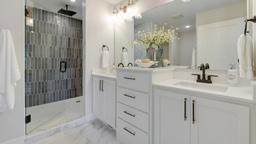

FROM $850,000–$1,750,000
NEIGHBORHOOD COMING SOON!
Legacy at Midland Hills has 15 rare homesites within 10 minutes of downtown Minneapolis. Adjacent to the Midland Hills Country Club, this secluded neighborhood offers building sites up to 3/4-acre, providing an ideal space for your forever dream home. Most remaining homesites are full-walkout lots that give you the best of both indoor and outdoor living. All homes are custom drawn, inspired by you to reflect your style and lifestyle, and brought to life by our team. We listen, we design, we build. Ovation Homes has a completed model at our Villlas on McCarrons Lake neighborhood just 10 minutes away. Visit our Midland sales center today.
NEIGHBORHOOD LOCATION: ROSEVILLE
2179 EUSTIS STREET N.
Legacy at Midland Hillls
legacyatmidlandhills.com 651-321-4232


VISIT THE SALES CENTER:
2179 Eustis Street N. Roseville, MN 55113 Highway 36 to Cleveland; South on Cleveland to County Road B; West on County Road B; Go to the intersection of County Road B and Eustis Street N.
PARADE HOME $750,000
3 BED | 3 BATH
2,750 SQ FT
The Villas on McCarrons Lake feature 20 detached townhomes with 250 feet of shoreline and a private dock on McCarrons Lake. These custom homes feature the best of main-level living plus fantastic views of the lake. Different floor plans and finishes are available to customize your desired style and needs. Visit our model home today!
ROSEVILLE
261 MCCARRONS PLACE W. Villa on McCarrons Lake Homes from $650,000 villasonmccarronslake.com 651-321-4232
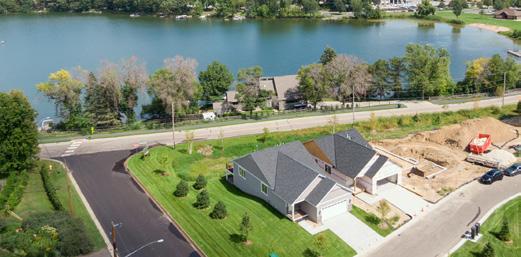
219 Hanson Builders, Inc.
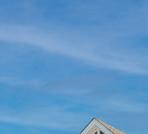




Hwy 36 to Dale St N; South on Dale to Roselawn Ave W; East on Roselawn to South McCarrons Blvd; South McCarrons Blvd to Galtier; South on Galtier one block

PARADE HOME $995,000

4 BED | 4.5 BATH
4,575 SQ FT
The Hillcrest Sport model is a top seller at 4,500+ finished square feet. This home includes four BR, four-and-a-half BA, sports center, custom cabinets, walk-in pantry, finished LL, oversized three-car GAR, maintenance-free deck, and site-finished enamel woodwork. The community features wooded wetland views and nearby I-35 access.
LITTLE CANADA
2997 WESTWIND COURT
Gervais Woods Homes from $689,000 hansonbuilders.com
763-350-7354 | 763-286-2509
I-35E to Little Canada Road; East to Edgerton Street; North to Labore Road; East to the community on Garland Lane North

PARADE OF HOMES SM MARCH 4–APRIL 2, 2023 | THURSDAY–SUNDAY 12–6PM 158 ROSEVILLE – LITTLE CANADA
MN Lic.
#BC004568
MN Lic. #BC778486
MN Lic. #BC778486
EAST
220 GreenHalo Builds


PARADE HOME $799,999
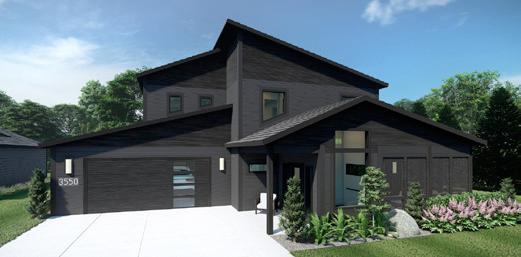
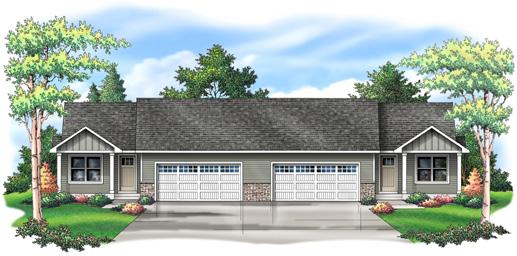
4 BED | 2.5 BATH
2,095 SQ FT
Welcome to our model home in EcoWoods! Just outside the Twin Cities, picturesque White Bear Lake is a vibrant community with a small-town feel and also a recreational paradise where you can enjoy the outdoors year-round. Besides offering a healthier lifestyle and enormous energy savings, you’ll love this home’s livability and beautiful styling. This high-performance home features a large living area perfect for entertaining, a walk-in pantry with prep sink, and multiple outdoor living spaces. The second level has an expansive owner’s suite, additional living area, laundry room, three bedrooms, and a full bath. Built with Structural Insulated Panels (SIPS), this modern beauty also boasts a 16-panel solar system, plus an electric car charger in the garage.
WHITE BEAR LAKE
3550 ROONEY PLACE
EcoWoods
GreenHaloBuilds.com

763-226-7127 | 612-327-4457
Highway 694 East to Highway 61 North; East
Road E;
221 Andrus Built, LLC
PARADE HOME $459,900
2 BED | 2 BATH
1,375 SQ FT
Enjoy one-level townhomes with full basements! This open floor plan has main-floor laundry, and two bedrooms. The owner’s suite has its own private bathroom and walk-in closet. There are many options to choose from, such as a three-season porch or to finish the lower level for another bedroom, office, bathroom, and family room. There are only 18 homes on a private cul-de-sac in a very convenient location. The association maintains snow removal and lawn care. Several homes are under construction now, and some are move-in ready! All homes are jointly built by Norcutt Homes and Andrus Built.
NORTH ST. PAUL 2086 KARI LANE
Tveten 7th Street Townhomes
Homes from $399,000 andrusbuilt.com 612-750-4500
Take Highway 36 to McKnight Road; Go south to South Avenue/County Road B; West (right) to 7th Street North; North (right) to Kari Lane
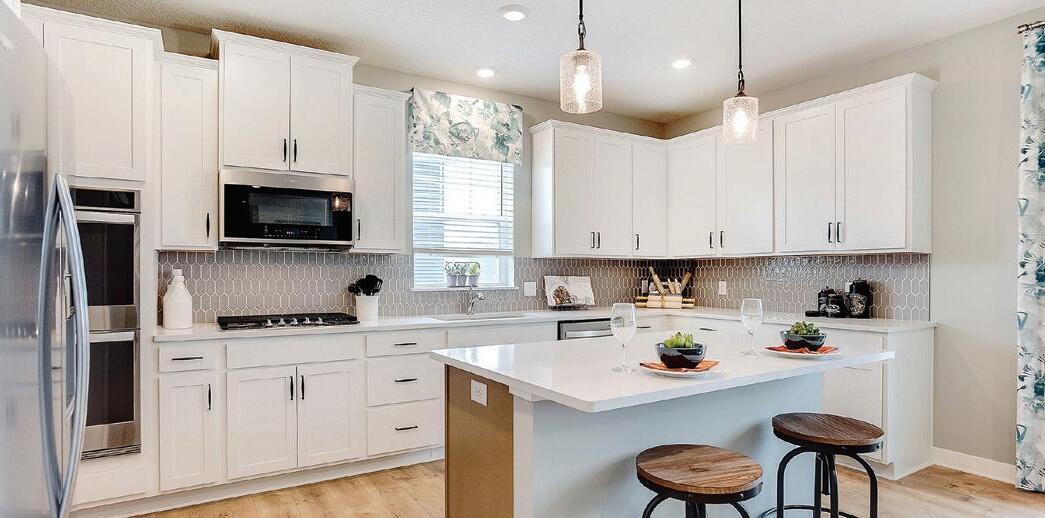
PARADEOFHOMES.ORG Active-Living Community Golf Community Wheelchair Accessible Association Maintained Single-Level Living Energy Tested 159 WHITE BEAR LAKE – NORTH ST. PAUL
MN Lic. #BC639354
Take
on County
Right/south on Linden Avenue; Left/east on Dell Street; Left on Rooney Place.
MN Lic. #BC684209
EAST NEW IN WOODBURY! Copper Hills Features 182 Home Sites with Single Family Homes and Townhomes. Copper
Woodbury www.drhorton.com See you on the tour! Find us at Parade of HomesSM #: 257 - 260 MN BUILDER LIC #BC605657 Untitled-18 1 1/14/23 6:06 PM
Hills
Welcome to the Willowbrooke, one of our newest communities in Oakdale. This community is conveniently located outside St. Paul. Offering the Salerno in the lifestyle villa collection of one-level-living homes. Homes are association-maintained and come complete with Lennar’s “Everything’s Included” features and home automation package.
OAKDALE
7652 - 38TH STREET NE
Willowbrooke Homes from $441,990 lennar.com 952-373-0485




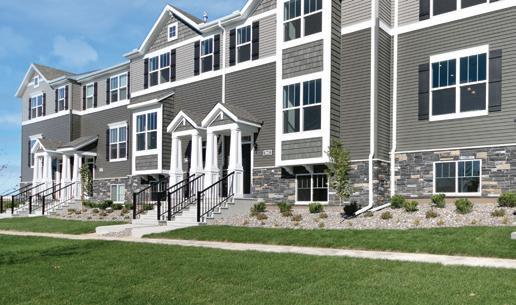
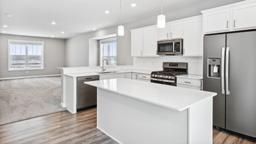

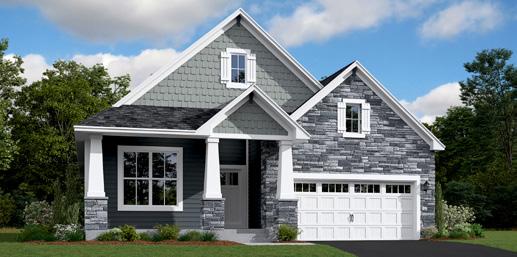
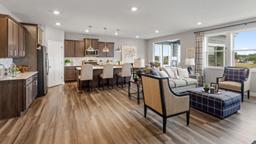
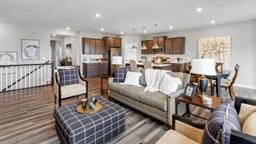
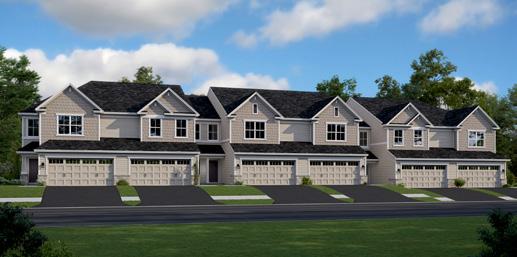

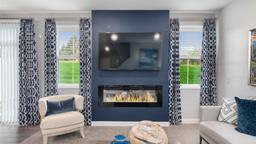
From I-694; Head eastbound on 34th Street North to Ideal Avenue North; Left/north to 38th Street North; Take a left and follow to model
Our Freemont three-story home has a simple layout with multiple bedrooms, bathrooms and a deck attached at the back of the home.
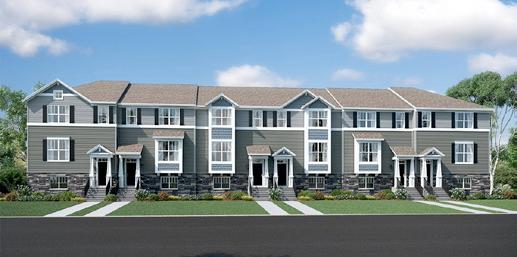
OAKDALE



7538 - 38TH STREET N. Willowbrooke Homes from $358,990 lennar.com 952-373-0485
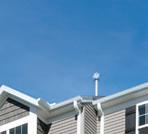
Welcome to Bentley Village in Lake Elmo. This St. Clair two-story townhome offers a versatile lower level and many other desirable features. The main floor is an open design with the kitchen and great room close together for seamless gatherings. Bedrooms are located on the upper level, and the two-car garage offers ample storage.
LAKE ELMO

9485 - 4TH STREET N. Bentley Village Homes from $365,990 lennar.com
952-373-0485


PARADE OF HOMES SM MARCH 4–APRIL 2, 2023 | THURSDAY–SUNDAY 12–6PM 160 OAKDALE – LAKE ELMO
MN Lic. #BC001413
224 Lennar
PARADE HOME $390,590 3 BED | 2.5 BATH 1,777 SQ FT
MN Lic. #BC001413
BED
2
1,783
223 Lennar
PARADE HOME $500,285 3
|
BATH
SQ FT
MN Lic. #BC001413
222 Lennar
3
1,975
PARADE HOME $400,490 3 BED |
BATH
SQ FT
EAST Scan to Schedule Your Tour Time
PARADE HOME $1,514,795
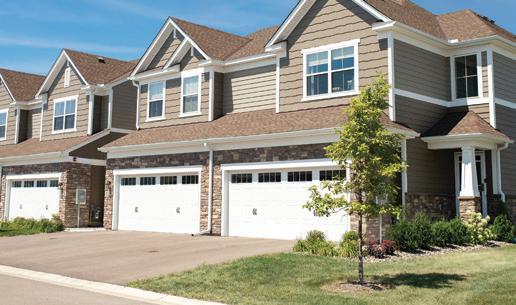
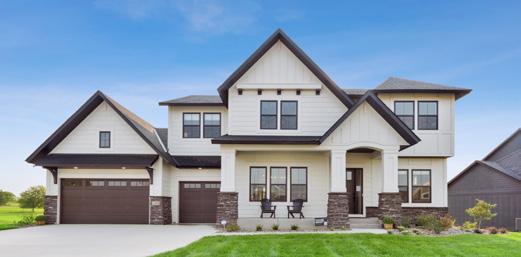
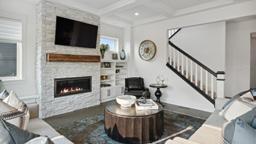
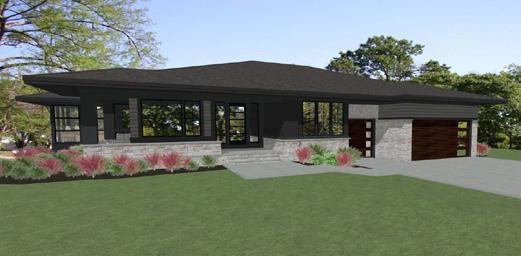
5 BED | 5 BATH 5,196 SQ FT
Welcome to Royal Club by Lennar Homes in Lake Elmo. Located on the Royal Golf Course, this luxury Cypress floor plan is sure to impress. This community brings you a variety of stunning floor plans sure to fit your family’s lifestyle. All homes are complete with Lennar’s Everything’s Included package, home automation, and much more.
LAKE ELMO
1389 PALMER DRIVE
Fairway at Royal Club
Homes from $1,148,990
lennar.com
952-373-0485
I-94; Exit 253 for MN-95 South/ County Road 15/Manning Avenue; Left on County Road 15/Manning Avenue North; Left on 10th Street North; Right on Palmer Drive
PARADE HOME $951,330
3,448
5,045



This modern prairie home in the Royal Golf Club neighborhood showcases a natural stone exterior with Hardie siding, walnut cabinetry, and Cambria countertops throughout. Main-level highlights include walnut flooring, Monogram appliances, dropped-ceiling detail over the island and dinette, and a walk-in pantry with built-in shelving, and a second refrigerator. The expansive great room windows offer gorgeous golf course views, stone fireplace with a walnut mantle and hearth, box-vaulted ceiling, and built-in cabinetry. A three-season porch with a stone fireplace and attached grill deck sits off the great room. The lower level features a fully equipped wet bar, media room with another stone fireplace, game room with card table, three more bedrooms, and exercise room.
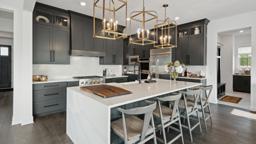

READY TO BUILD LOCATION: VISIT THE SALES CENTER:
1491 PALMER DRIVE
Royal Club
Homes from $825,990
lennar.com
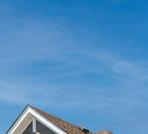





952-373-0485
1389 Palmer Drive Lake Elmo, MN 55042
Head north on Lake Elmo Avenue North; Right onto 10th Street North; Left onto Palmer Drive North; Continue straight on Palmer Drive North
Welcome to the Monaco floor plan at the Royal Club Enclave Villas. This new single-story home showcases a modern design with a versatile lower level. The main level showcases an open-concept design among the great room, dining room, and kitchen that features a triangular center island. There’s also a study for at-home work and a luxury owner’s suite. An optional screened porch or four-season porch are available at select homesites, as well. MN Lic. #BC001413
LAKE ELMO

1243 PALMER DRIVE N. Royal Golf Club
hartmanhomesinc.com
715-377-1555 | 651-491-0635
PARADEOFHOMES.ORG Active-Living Community Golf Community Wheelchair Accessible Association Maintained Single-Level Living Energy Tested 161 LAKE ELMO
From I-94, take exit 253; North on Manning Ave North; West on 10th Street North; North on Palmer Drive North to the model on the right
227 Hartman Homes, Inc.
PARADE HOME $1,969,000
4 BED | 4 BATH
SQ FT
MN Lic. #BC006037
226 Lennar
4 BED | 3 BATH
SQ FT
LAKE ELMO
READY-TO-BUILD HOME IN PROGRESS • SEE SALES CENTER
225 Lennar MN Lic. #BC001413
EAST
228 TJB Homes, Inc.
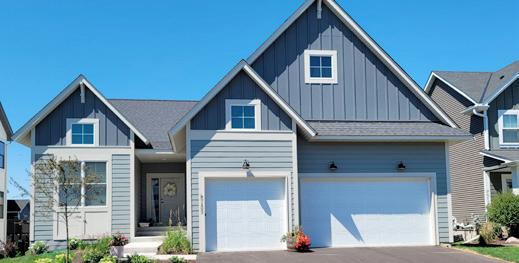
PARADE HOME $979,000
3 BED | 3 BATH
2,886 SQ FT
This open and bright rambler is on a larger association-maintained lot with “no snow and no mow!” Located in the Royal Golf Club Community, features include a finished lower level, all-enameled woodwork, and TJB’s Super Energy Construction design. You can use your golf cart to get to the clubhouse! Be sure to see our other slab-on-grade model right next door. We’ll also take your old home in trade.
229 Creative Homes, Inc.



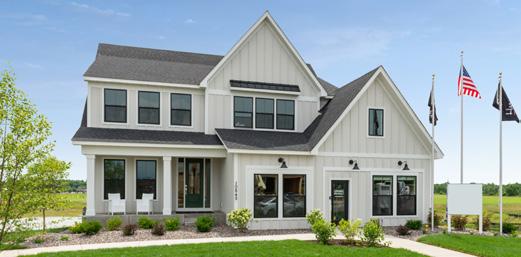


LAKE ELMO
11309 LATROBE LANE
Royal Golf Club Homes from $700,000 tjbhomes.com
763-780-2944 | 763-286-6868
4 BED | 3.5 BATH
3,850 SQ FT
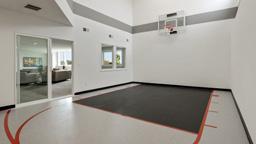
Step into a two-story foyer that’s bathed in natural light. Then, enter the great room where the focal point is a porcelain-slab fireplace. Make your way to the kitchen, where you’ll notice the oversized waterfall-quartz island that gives the space a modern feel. The upper level includes a spacious loft and a must-see laundry room.
LAKE ELMO
10833 - 38TH TRAIL N.
Legacy at North Star Homes from $540,900 creativehomes.com

612-502-5106
With just under 4,500 finished square feet, the Hillcrest model is a top seller. This home includes four bedrooms, five bathrooms, a sports center, sunroom, custom cabinets, walk-in pantry, a great room with wood beams, and a finished lower level. The community also features a clubhouse, playground, and private community pool!
LAKE ELMO
10845 - 38TH TRAIL N.
Legacy at North Star Homes from $591,000 hansonbuilders.com
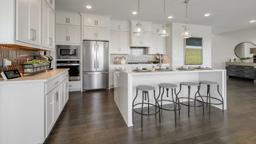
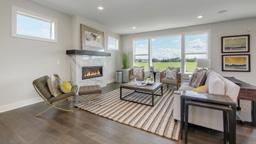
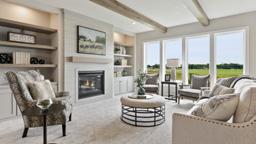
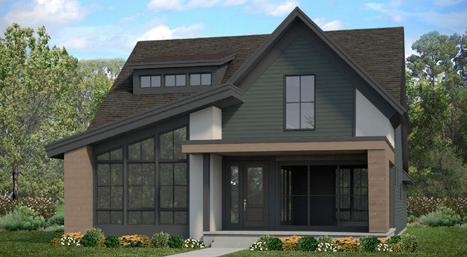
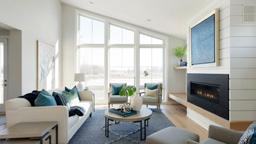
952-270-0479 | 763-286-2509
From I-694/36 interchange, go east on I-694; Exit 52B onto MN-36E; Turn right onto Lake Elmo Avenue North; Drive about 2 miles to the community on the right
Robert Thomas Homes is proud to present the Yarrow, located in the award-winning Robert Engstrom Companies neighborhood, Wildflower at Lake Elmo. With design direction provided by David Charlez Designs, this alley-loaded Garden Villa is a single-level living masterpiece you won’t want to miss! HOA fees apply.
LAKE ELMO
4074 SWALLOWTAIL LANE N. Wildflower at Lake Elmo Homes from $699,900 robertthomashomes.com
952-522-2023
MN-36 east to Lake Elmo Avenue North; South on Lake Elmo Avenue North; East on 39th Street North; North on Wildflower Drive; South on Swallowtail Lane
PARADE OF HOMES SM MARCH 4–APRIL 2, 2023 | THURSDAY–SUNDAY 12–6PM 162 LAKE ELMO
MN Lic. #BC644819
231 Robert Thomas Homes, Inc.
BED
3 BATH
PARADE HOME $899,530 4
|
3,505 SQ FT
MN Lic. #BC004568
230 Hanson Builders, Inc.
BED | 4.5 BATH
SQ
PARADE HOME $985,000 4
4,565
FT
I-94; North on Manning Ave. N.; Left onto West 14/Stillwater Blvd.; Right on Lake Elmo Ave.; Left on 39th St. N.; Left onto 38th Trail N., Model on left
MN Lic. #BC667667
STARTING AT $721,900 PARADE HOME $899,900
I-94 to County Road 15; North to 10th Street; West to Palmer Drive; North to Latrobe Lane
MN Lic. #BC001845
EAST
266 custom homes & villa lots lots villas with hoa lawn care & snow removal care abundance of open space close to historic city of stillwater city walk to sunfish & lake elmo regional parks
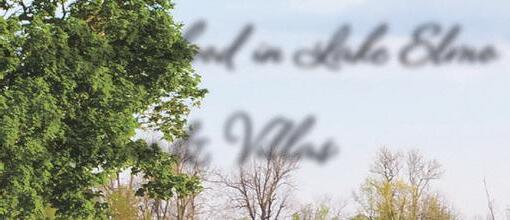
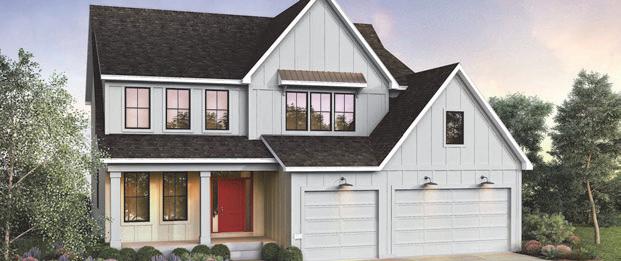
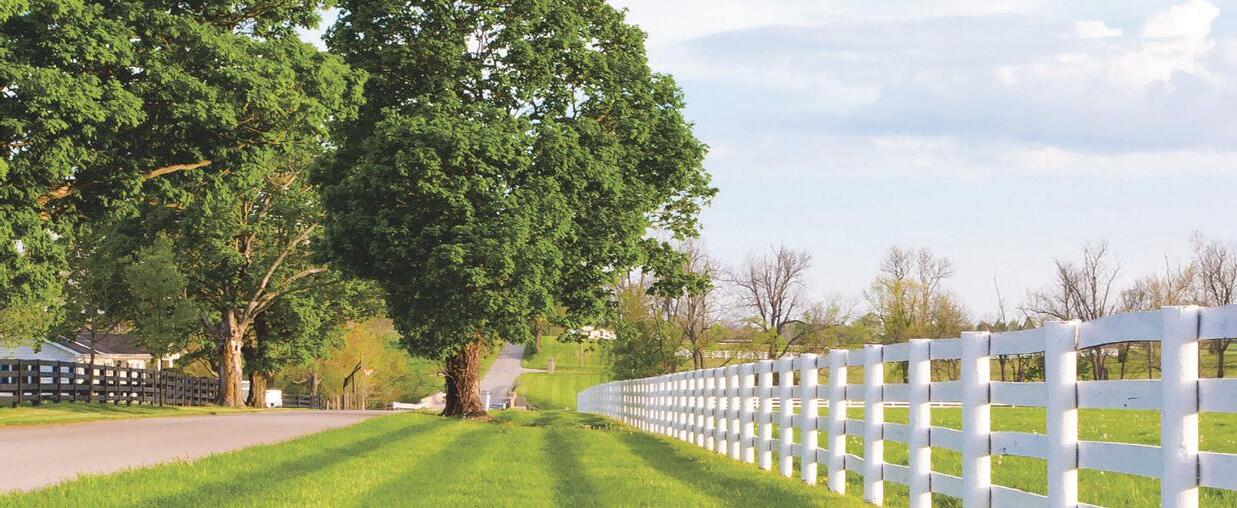
priva private neighborhood clubhouse, pool, te neighborhood clubhouse , pool , sport court, and park sport and park

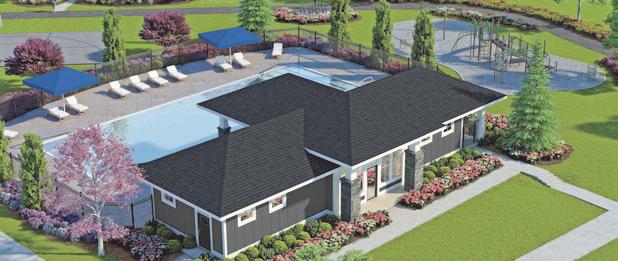
stillwater school district #834 stillwater school district across from lake elmo elementary public & private trails connect to parks & private to
952 270 0479








katie@hansonbuilders com hansonbuilders.com hansonbuilders com #bc004568



A Beautiful New Ne ghborhood in Lak Emo A Beautiful New Ne in Cusom Home & Villa & Olga Walker Walker 651.237.9157 651
askOlga@creativehomes.com askOlga@creativehomes
Katie Brown 952.270.0479
legacy l e g a c yat a t northstar.com n o r t h s t a r . c o m
237 9157
com creativehci.com creativehci com #bc667667
katie@hansonbuilders.com
PARADE HOME $1,100,000
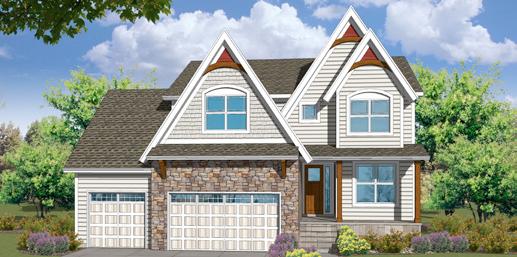
5 BED | 4 BATH
4,345 SQ FT
Perfect for a growing family, this home has an indoor sport room with a basketball court, five bedrooms, four bathrooms, finished walkout lower level, and super energy construction. Wildflower has lots of open space and walking trails. We also have two other models under construction from $750K, and we’ll take your old home in trade!
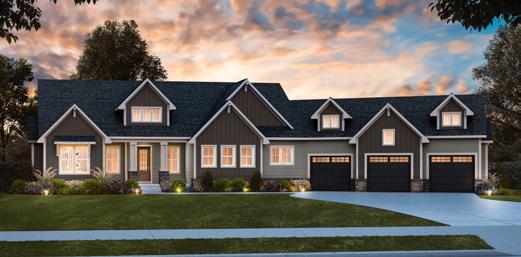
LAKE ELMO
4161 HUMMINGBIRD COURT
Wildflower at Lake Elmo
Homes from $750,000 TJBHomes.com
763-780-2944 | 763-286-6868
Manning Trail to Stillwater Boulevard; West to 39th Street; Right to Wildflower Drive; Right to Hummingbird Court
4
3,843 SQ FT
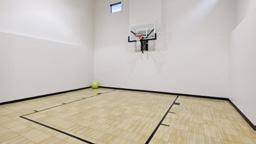
Visit award-winning builder, Creative Homes, and explore the Ellsworth. Nestled within the beautiful community, Hidden Meadows, this 3,843-square-foot rambler is complete with four bedrooms, threeand-a-half bathrooms, and plenty of incredible details to make your jaw drop! Step inside to find a stunning great room featuring a beautiful ceiling-reaching fireplace, a sleek modern kitchen, and a spacious mudroom. The owner’s suite features a walk-in shower, expansive owner’s closet, and a freestanding tub. Find your way to the lower level that is perfect for entertaining with a gorgeous wet bar and plenty of space. Welcome home!
LAKE ELMO
10467 - 56TH PLACE


Hidden Meadows
Homes from $950,000 creativehomes.com

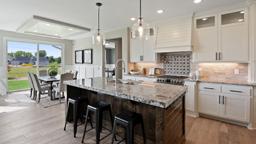
612-502-5106
Highway
PARADE OF HOMES SM MARCH 4–APRIL 2, 2023 | THURSDAY–SUNDAY 12–6PM 164 LAKE ELMO
Take MN
36; South on Keats Avenue North; East on 59th; Right on Kelvin Avenue; Continue on Kelvin to 56th Place; Model on right
233 Creative Homes, Inc.
PARADE HOME $1,300,000
BED | 3.5 BATH
MN Lic. #BC667667
232 TJB Homes, Inc.
MN Lic. #BC001845
EAST
For pricing, floor plans and community information visit us at
Garden Villa Collection | Luxury Single Level Living traditionmortgagemn.com NMLS#286998 Financing options provided by HOMESITES AVAILABLE! Lake Elmo, MN
© 2023 Robert Thomas Homes, Inc. MN
LIC BC644819
RobertThomasHomes.com
234 Style & Structure
PARADE HOME $1,950,000
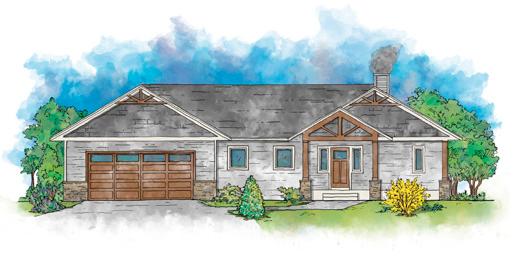
4 BED |
4.5 BATH
5,231 SQ FT
Look at this trove, treasures untold. How many wonders can a custom home hold? Looking around here you’d think: Style & Structure thought of everything. I’ve got built-ins and cabinets a-plenty. I’ve got arches and wallpaper galore. You want lighting fixtures? I’ve got twenty! But who cares? No big deal. I want more! I wanna be, in the indoor pool. I want to see, wanna see ‘em swimming! Walking around on those... What do you call ‘em? Oh, heated floors! Island seating is for our family of four. Dining rooms are required for hosting much more. I love reading in the... what’s that word again? Library! Up where they sleep. Up where they dream. Up in their room full of beams. Wanderin’ free... Wish I could be... Living in this home!
LAKE ELMO
5736 - 57TH STREET COVE N. Discover Crossing
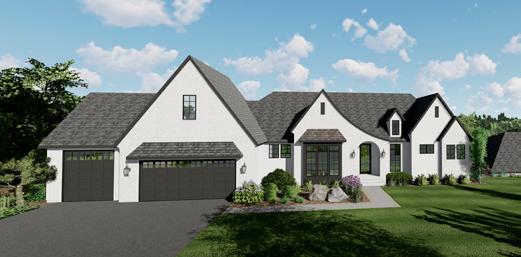
style-structure.com



651-419-4904 | 651-202-0982
You supply the dream and we’ll supply the local expertise and financing. We’ve been making home loans for over a century. We know the community and we know how to fit the right loan to your needs.
•
•
•
•
Open the door to a custom build on your homesite in western Wisconsin the east metro. On the corner of design and build, Main Street has over thirty years experience of personal service, exceptional craftsmanship, and enduring value. This home, designed in collaboration with the homeowner, was built so the client could maximize their dream and minimize inflationary pressures. Main-level living, hard-surface flooring, a real wood-burning fireplace, and a covered porch complement the soaring acreage views and country feel. Whether your property is a new build, tear down, or an open builder homesite, Main Street will work with you to fulfill your dream! Imagine the Possibilities; Imagine Main Street.
STILLWATER
4425 ODEGARD AVENUE N.
Homes from $500,000
builtbymainstreet.com 651-208-9775 | 651-208-9775

•
FROM $850,000–$999,000
The Hills of Spring Creek is located in Baytown and within minutes of downtown Stillwater which offers a variety of unique restaurants and shops. This one-of-a-kind community has large wooded lots with more than 50% of homes placed in a conservation easement that will protect habitat and wildlife for future generations. We’d love to tell you more about this new community! Please visit our Hanson Builder model located in Lake Elmo at the Legacy at North Star.
NEIGHBORHOOD LOCATION:
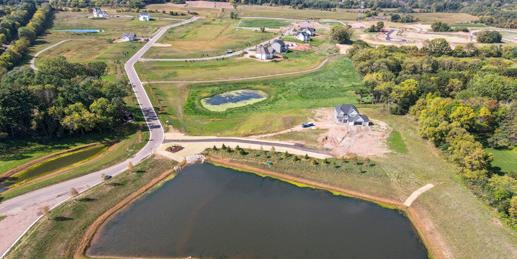
PARADEOFHOMES.ORG Active-Living Community Golf Community Wheelchair Accessible Association Maintained Single-Level Living Energy Tested 165 LAKE ELMO – STILLWATER
THE SALES CENTER: 10845 - 38th Trail N. Lake Elmo, MN 55042 Highway 36; South on Osgood Avenue; West into the community
SOON!
236 Hanson Builders, Inc.
VISIT
NEIGHBORHOOD COMING
MN Lic. #BC004568
hansonbuilders.com 952-270-0479 | 763-286-2509
STILLWATER 4721 ORDELL TRAIL N. Hills of Spring Creek Highway
36; South on Manning Ave./County 15; East on 40th Street; North on Odegard Ave. N.; Right on Odegard Ave. N.; Cross railroad tracks; Home on right
235 Main Street Builders, LLC
PARADE HOME $689,000
3 BED | 2.5 BATH
2,145 SQ FT
MN Lic. #BC447203
Starting at 694 & 36, go east on 36; Right on Lake Elmo Avenue; Right on 57th Street North; Right on 57th Street Cove North; Last home at end of cul-de-sac
MN Lic. #BC765805
EAST lakeelmobank.com • 651.777.8365 Stillwater • Lake Elmo • Oakdale NMLS 403447 Member FDIC
One-Time Construction and Renovation Loans
Construction
Flexible
Loan Terms
Lot Loan and Bridge Loan Financing
Builder Model Spec and Presold Financing
In-House Approvals and Local Draw Processing
Untitled-11 1 1/4/23 12:38 PM HOME $5
FIRST-TIME HOMEBUYER
Giveaway $10K
To enter sweepstakes and for complete details, visit ParadeofHomes.org Entries must be made online and cannot be made at Parade HomesSM on the tour.
237 Derrick Custom Homes, LLC

PARADE HOME $1,200,000
3
|
Wittstock Builders presents a contemporary walk-out rambler on a 3-acre lot in Somerset. This home offers 3,212 square feet of living space, including a finished lower level. The exterior features LP SmartSide siding, CHI garage doors, Hackett-cut stone, and Marvin windows. The large Trex deck and Trespa accents make the outdoor space perfect for relaxation. Inside, the entryway leads to a three-season porch with a wood-burning fireplace and Sunspace windows. The kitchen showcases a nine-foot island, Countryside Cabinets, and Cambria countertops and backsplash, plus a walk-through pantry. The lower level features a cozy family room with an oversized fireplace, a bar, a full bathroom, two bedrooms, and an office. See this home on the 2023 Spring Parade.
SOMERSET, WI
1752 - 42ND STREET
Old Mill Landing
wittstockbuilders.com



715-760-0223

Wl-35 N from Minnesota to Wisconsin exit at County Rd VV in Somerset; Left onto County Rd VV to Somerset; Turn left onto 42nd street; Third home on the left
PARADE HOME $930,000
4 BED | 4 BATH
3,305 SQ FT
Come for the model, and stay to experience the Hills of Spring Creek neighborhood, one of Derrick’s newest communities. If you’re looking for an exceptional place to build your new home, this community will exceed your expectations. Homesites average 3/4-acre and include panoramic views, walking trails, and over 50% preserved open space. This home exudes the Derrick difference with an architecturally designed floor plan. It features a main-floor owner’s suite, guest BR, great room with vaulted ceiling, three-season porch with FPL, and finished LL with two BR, one BA, wet bar, family room, and game area. Enjoy high-end custom finishes like Derrick-handcrafted cabinetry, solid-core wood doors, Andersen 200-series windows, landscaping, LP Siding, and stone exterior.
STILLWATER
14493 - 47TH STREET N. Hills of Spring Creek Homes from $800,000 derrickcustomhomes.com
612-834-3040 | 715-246-2320
From Highway 36, go south on North Osgood Avenue; West on 47th Street North; Home is on the left
5
|
SOMERSET, WI
400 BRUCE LARSON WAY Winesap Homes from $300,000 capstonehomes-mn.com
763-898-0239 | 763-427-3090
Take Highway 35 to County 64 ; North to Sunrise Drive; South to Bruce Larson Way; West to home
Capstone Homes is proud to present our newest communities in Wisconsin Winesap. This beautiful neighborhood boasts a variety of family-favorite floor plans and the quality and value that you’ve grown to expect from this locally owned company. Call or visit us today. MN Lic. #BC637318
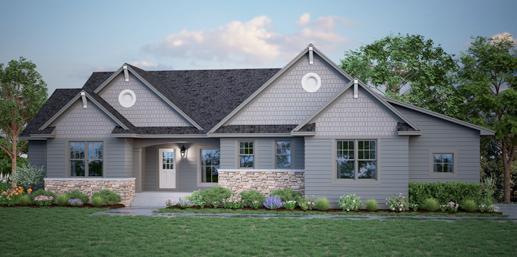
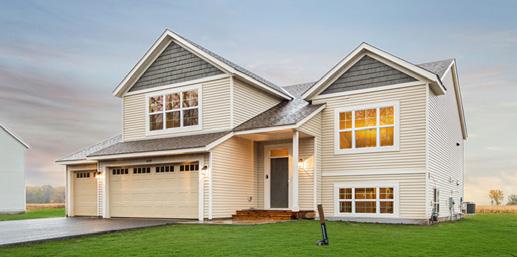
PARADE OF HOMES SM MARCH 4–APRIL 2, 2023 | THURSDAY–SUNDAY 12–6PM 166 STILLWATER – SOMERSET
240 Capstone Homes, Inc.
STARTING AT $399,900 PARADE HOME $419,900
BED
3 BATH 2,579 SQ FT
239 Wittstock Builders, LLC
BED
2.5 BATH 3,212 SQ FT
MN Lic. #BC796908
MN Lic. #BC372613
EAST
See o icial rules at ParadeofHomes.org. Sweepstakes entry ends April 2, 2023 at 6PM CST.
241 C&E Wurzer Builders, LLC




242
PARADE HOME
7 BED |
9 BATH
8,492 SQ FT
Inside this spectacular home, discover a gourmet chef’s kitchen with luxury-line appliances, striking Cambria surfaces, beautiful site-finished, skip-sawn-distressed hardwood floors, custom ceiling features with statement-making detail, and exquisite design continuity throughout. Practical details include a four-car under garage.
NEW RICHMOND, WI
919 - 170TH AVENUE
cewurzerbuilders.com
715-563-4880 | 651-342-3697
on HWY 36; Right on 85th Street; Left on 170th Avenue; Model on right-hand side
STARTING AT $329,500
PARADE HOME $399,900
3 BED |
3 BATH
2,355 SQ FT
Welcome to the Naser Heights twin home neighborhood, a Derrick-built, association-maintained, one-level-living, luxury community. This is our walkout twin home, featuring many upgraded options. The main floor highlights luxury vinyl plank flooring throughout the kitchen, family room, hallway, and bathrooms. The finished lower level offers an additional bedroom, bathroom, and family room. Upgrade your lifestyle with easy, carefree living. Call today to inquire about our available twin homes!
NEW RICHMOND, WI
1269 NASER WAY
Naser Heights
Homes from $329,500
derrickcustomhomes.com
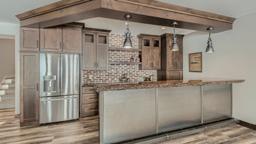
715-760-1189 | 715-246-2320
PARADE
4
2,482 SQ FT
This cozy rambler features vaulted ceilings in an open-concept living space that’s enhanced with a stone fireplace. This floor plan includes two bedrooms and two bathrooms on the main level, and two bedrooms with one bathroom on the finished walkout lower level. The beautiful owner’s suite has a large window, box vault ceiling, full bathroom, and a walk-in closet. Every bedroom includes a walk-in closet, and all the bathrooms have extra storage. You will also love the main-level laundry room and spacious front porch.
ROBERTS, WI
301 DAKOTA AVENUE
Rolling Meadows
OeveringHomes.com
651-307-1831
94E; Exit 10; North on Highway 65; East on Highway 12; North on Briarwood Boulevard; West on Dakota Avenue; Home
Live your best life in this spacious 4-bedroom rambler located in Hudson, just minutes from the charming and entertaining downtown riverfront! With over 3,000 square feet, this home offers an owner’s suite and secondary bedroom on the main level, with two additional bedrooms on the lower level. It boasts other unique features, such as a fireplace, custom cabinetry, a walk-in kitchen pantry, and a three-stall garage. All the quality and craftsmanship you’ve been looking for is found here in one of our Derrick Homes see the Derrick Difference yourself.
HUDSON, WI
1067 ALTA AVENUE N.
The Ridges Homes from $590,000 derrickcustomhomes.com
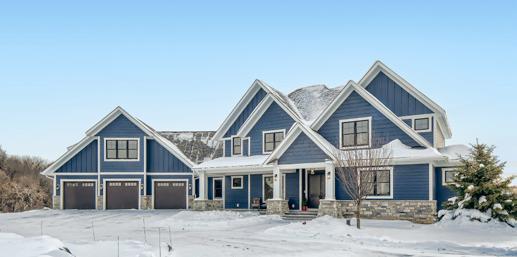
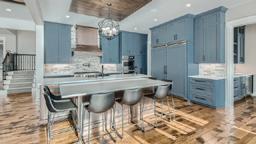
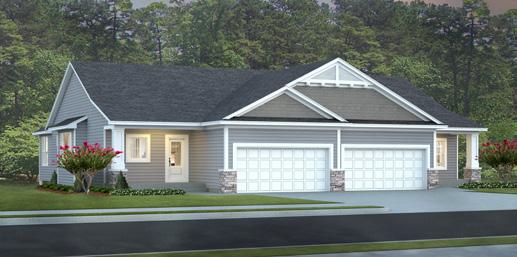
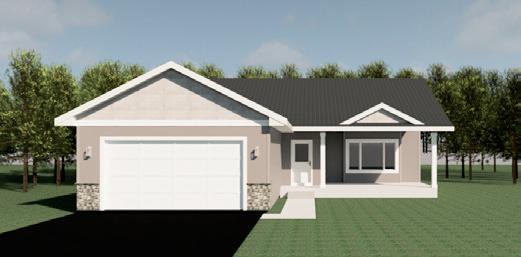
612-710-2058 | 715-246-2320

PARADEOFHOMES.ORG Active-Living Community Golf Community Wheelchair Accessible Association Maintained Single-Level Living Energy Tested 167 NEW RICHMOND – ROBERTS – HUDSON
From I-94, go North on 35; East on Krattley Lane; North on 10th Street North; Left on Vail Way North; Left on Alta Avenue North
244 Derrick Custom Homes, LLC
PARADE HOME $675,300
4 BED | 3 BATH
3,046 SQ FT
MN Lic. #BC372613
is on your right
243 Oevering Homes, LLC
HOME $450,000
BED |
3 BATH
MN
Lic. #BC689597
From Stillwater, take Highway 64 East; South on Highway 65; East on Richmond Way; Left on Naser Way; Model on the left
Derrick Custom Homes, LLC
MN Lic. #BC372613
East
MN Lic. #BC678616
$1,900,000
EAST
245 Oevering Homes, LLC
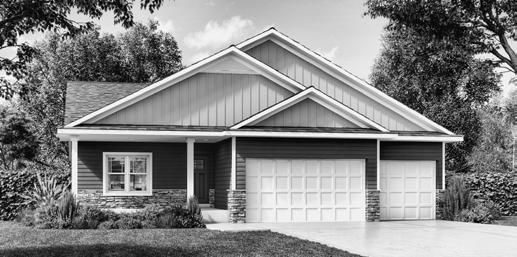
PARADE HOME $630,000
SQ FT
EAST
371 BELLA COURT
oeveringhomes.com




94 East; Highway 35 South; West onto Glover Road; Right onto Moelter Lane; Right onto Bella Court; Home is on your right
MN Lic. #BC689597
2,491
An inviting front porch area welcomes you to the Riverwood rambler. There are many options for entertaining in the spacious, sun-washed main level with 9-foot ceilings, great room with fireplace, and kitchen with a big island and a large walk-in pantry. Get the most out of one-level living with two bedrooms and the laundry room on the main level. The owner’s suite has vaulted ceilings, a private three-quarter bath with a double sink vanity, linen closet, and generous walk-in closet. The lower level has daylight windows, a very spacious family room, wet bar area, one bedroom, three-quarter bath, and plenty of unfinished storage area. Lots are available in this development to build and customize your home, your way, from our family to yours.
PRESCOTT, WI
2109 PLEASANT DRIVE
Great Rivers Replat
Homes from $400,000 fieldstonefamilyhomes.com
651-249-7150 | 952-469-8800
Take Highway 35; East on Hollister Avenue/570th Avenue to Sea Wing Blvd.; North on Sea Wing Blvd. to Pleasant Drive; West on Pleasant Drive; Home on Left
RIVER FALLS, WI
2677 WILLIAMS AVENUE
Highview Meadows Homes from $479,000 fieldstonefamilyhomes.com
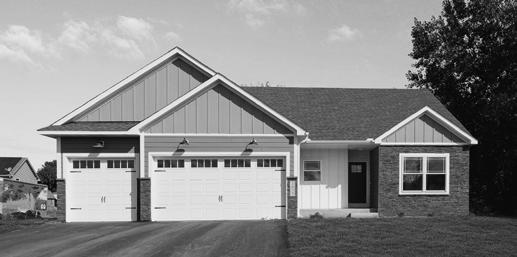
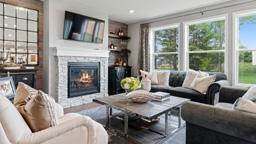
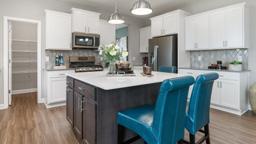
651-249-7150 | 952-469-8800
Lic. #BC631164 PARADE HOME $559,680 4 BED | 3 BATH
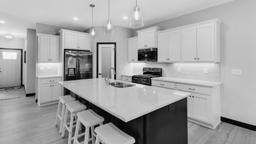
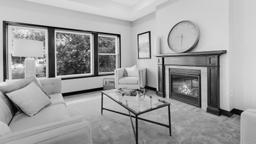
Welcome to the Spancil Hill community by Lennar Homes located in Woodbury! This beautiful, two-story home features the Taylor floor plan and offers a fabulous location near walking trails, restaurants, and shopping. All homes come with Lennar’s Everything’s Included package and more!
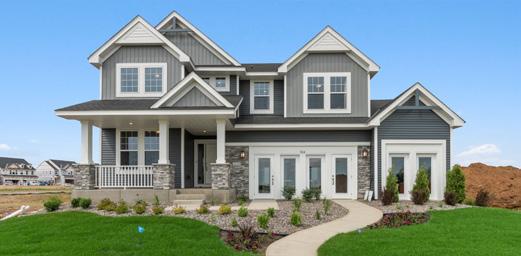
WOODBURY
968 SPANCIL HILL DRIVE
Spancil Hill Homes from $574,990 lennar.com
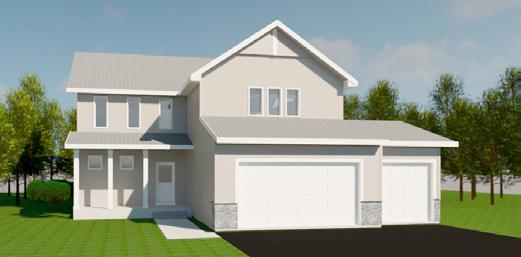
952-373-0485
I-94 to Woodbury Drive/County Road 19; Left on Eastview Road; Follow and cross over Settler Ridge Parkway; Right on Spancil Hill Road behind Eagle Brook
PARADE OF HOMES SM MARCH 4–APRIL 2, 2023 | THURSDAY–SUNDAY 12–6PM 168 HUDSON – RIVER FALLS – PRESCOTT – WOODBURY
MN
#BC001413
248 Lennar
Lic.
PARADE HOME $652,185
4 BED | 3 BATH
2,682 SQ FT
247 Fieldstone Family Homes, Inc.
PARADE HOME $554,900
3 BED | 3 BATH
SQ FT
MN Lic. #BC631164
From Highway 35, go east on East Division Street to Meadows Drive; Right on Meadows Drive to Williams Avenue; Right on Williams Avenue to home on the left MN
246
Fieldstone Family Homes, Inc.
2,727 SQ FT
This spacious Everleigh has a great room with vaulted ceiling, FPL, vaulted owner’s suite with tiled shower and large walk-in closet, main-level laundry, another BR, and BA. The lower level has two BR, a BA, family room, wet bar, unfinished flex room, and walkout. There are three other homes to see in this neighborhood, from $479K.
4 BED | 2.25 BATH
2,386
This spacious two-story home is on 1.226 acres in the beautiful Hudson Valley. The main level features a large kitchen with a butler’s pantry and walk-in pantry, plus a large mudroom with a walk-in closet. Cozy up to the gas fireplace, and enjoy the Hudson Valley views from the big windows. This home has four bedrooms and a laundry room on the second level. You’ll also love the spacious owner’s suite with its full bathroom and a luxurious soaking tub.
HUDSON, WI
612-812-1639
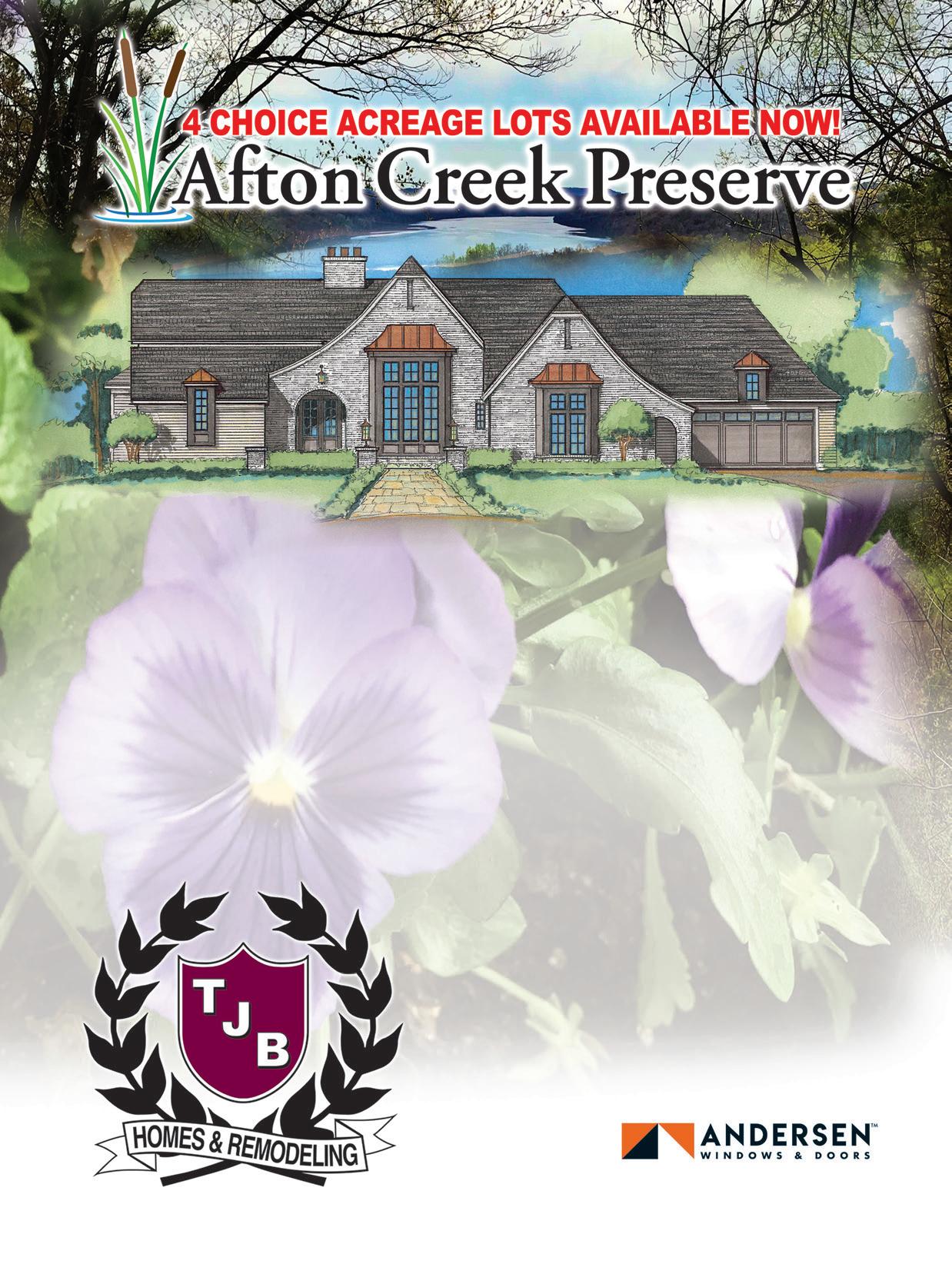
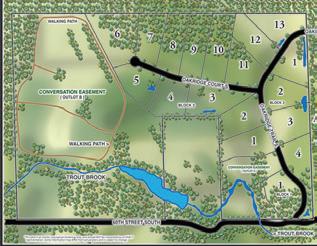
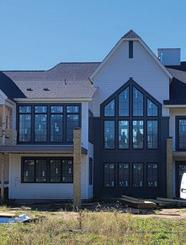
Andersen® is the #1 trusted and recommended window and door brand* *2020 Andersen brand surveys of U.S. contractors, builders & architects. “Andersen” and all other marks where denoted are trademarks of Andersen Corporation. ©2022 Andersen Corporation. All rights reserved. SIMPLY GREEN / SUPER ENERGY MN LIC. #BC001845 WE TAKE TRADES! WE’LL BUNDLE YOUR HOME & LOT INTO 1 CLOSING WITH NO CONSTRUCTION LOAN! REMODEL THE WAY YOU WANT IT! DESIGN OR BUILD ON OUR LOT OR YOURS. WE BUY TEAR DOWNS, LOTS & ACREAGE FOR CA$H! www.TJBHomes.com Tom: 763-286-6868 Office: 763-780-2944 CASH FOR TEARDOWNS! Beautiful New Model Under Construction! • 5+ Acres Home Sites with Rolling Hills, Trees & Panoramic Views. • Cul-de-sac Settings Minutes to Hudson, Woodbury, Twin Cities, and More. • Home Packages from $1.5M - Call Today. *See this breathtaking design in the Artisan Home Tour® - June 9-25, 2023 •11309 Latrobe Lane at Royal Golf Club in Lake Elmo •4161 Hummingbird Court at Wildflower in Lake Elmo •202 176th Street NE at Deer Island in Ham Lake See Our Parade of HomesSM Models: Since 1980 Family & Veteran Owned 174 228 232 Now Also Available: •Park Lot in Woodbury •Teardowns in Edina •Wooded Lots in Ham Lake
Rear of home above with Windows Galore!
249 Pulte Homes of Minnesota, LLC STARTING
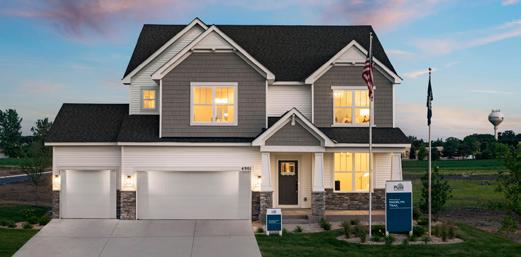
4
250 Creative Homes, Inc.



3,256 SQ FT
At AirLake, you can experience the perfect combination of urban convenience and suburban charm. Just 20 minutes away from the arts, restaurants, and entertainment of St. Paul, you’ll never have to miss out! Closer to home, you can enjoy access to parks and green spaces, high-performing schools, first-class shopping destinations, and an emerging dining scene. Location is key to finding your perfect home, which is why we’ve found you this ideal homesite in Woodbury. From energy-efficient appliances to state-of-the-art finishes and fixtures, you will be please with all the luxury features in these homes. This is your chance to become part of the wonderful Woodbury community make AirLake your place to call home today!
WOODBURY
10291 DUVAL ROAD
AirLake
Homes from $525,990 pulte.com
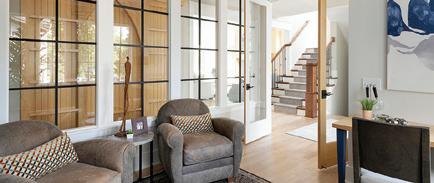
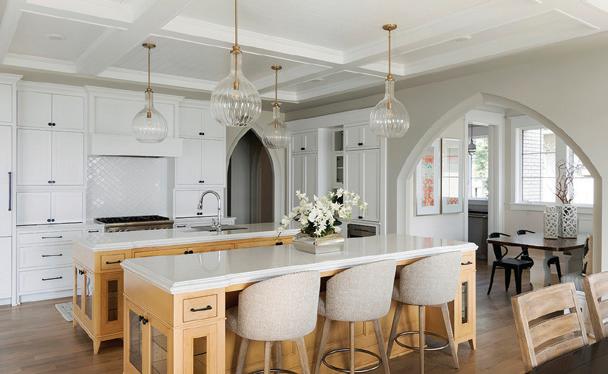
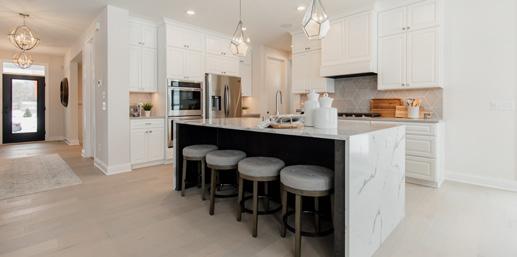
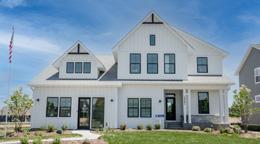
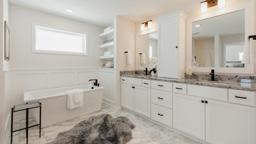
651-294-1658
5
3,821 SQ FT
Creative Homes is excited to showcase the Gibson! Boasting five BR and four-and-a-half BA, this home offers an abundance of living opportunities across three floors. Briarcroft is located in the highly acclaimed South Washington School District, minutes from East Ridge High School. The final phase of homesites is now available!
WOODBURY
10261 ARROWWOOD PATH
Briarcroft
Homes from $589,900 creativehomes.com
612-502-5106
PARADE OF HOMES SM MARCH 4–APRIL 2, 2023 | THURSDAY–SUNDAY 12–6PM 170 WOODBURY
Take I-94 east; Take exit 251; Continue on Woodbury Drive; Take a left on Arrowwood Trail; Right onto Arrowwood Path; Model on the left
AT $674,900 PARADE HOME $899,900
MN Lic. #BC667667
STARTING
BED | 4.5 BATH
From I-94, take exit 251 from Woodbury Drive; South for 4 miles; Left on Atlas Trail; Follow Atlas Trail; Right on McGregor Boulevard; Left on Duval
$588,990 PARADE HOME $708,990
AT
BED | 2.5 BATH
MN
Lic. #BC627273
EAST Building finely crafted custom homes since 1969 651-483-0518 | info@zawadskihomes.com | ZawadskiHomes.com #BC345856 Distinctive Homes in Extraordinary Settings Proudly using quality windows from Andersen® is the #1 trusted and recommended window and door brand* *2020 Andersin brand surveys of U.S. contractors, builders & architects “Andersen” and all other marks where denoted are trademarks of Andersen Corporation. ©2021 Andersen Corporation. All rights reserved. Untitled-12 1 1/4/23 1:47 PM
251 Robert Thomas Homes, Inc.
PARADE HOME $699,295
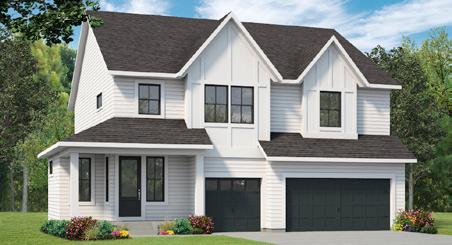

4 BED | 2.5 BATH
4,814 SQ FT

Welcome to Waypointe of Woodbury! Robert Thomas Homes is showcasing our architect-designed floor plan, the Huntington, in Woodbury’s newest neighborhood. This Heritage Collection home features four bedrooms, two-and-a-half bathrooms, over 2,800 finished square feet, and an open floor design that makes this home ideal for entertaining. The light-filled main level includes a gourmet kitchen, gas fireplace with custom built-ins, private office, and convenient mudroom with a walk-in closet. The upper level offers four bedrooms, a bonus room, loft, and an extra-large laundry room. Waypointe of Woodbury is in the ISD 833 school district.
READY TO BUILD LOCATION: VISIT THE SALES CENTER: 4236 Arbor Drive Woodbury, MN 55126
WOODBURY
5070 AIRLAKE DRAW
Waypointe
Homes from $599,900
robertthomashomes.com
952-522-2023
From I-494 East, take Exit 60/Lake Road; East on Lake Road; South on Woodlane Drive; Cross Bailey Road; Left

Hargis Parkway to model
STARTING AT $890,000 PARADE HOME $965,000

5 BED |
This modern, two-story home in Aster Landing of Woodbury has 4,000+ finished square feet on three levels. The open floor plan features five bedrooms, five bathrooms, a main-floor office, sunroom, a massive window wall with views, and modern touches like a metal railing system. Aster Landing includes 25 large sites with unique homes.
WOODBURY
9595 IRON HORSE ROAD
Aster Landing Homes from $890,000
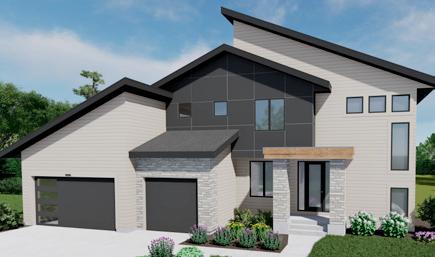
kooteniahomes.com





612-282-0920 | 651-731-2345
Woodbury Drive south to Dale Road; West to Iron Horse Road; North to home
PARADE HOME $659,900
3 BED | 3 BATH
2,842 SQ FT
Distinctive Design Build proudly presents this villa home in Woodbury, with the quality craftsmanship, inspiring design, high-end amenities, and spaces for today’s families that you can always expect from a Distinctive home. This home features a main-floor owner’s suite, walk-in pantry, smart siding. Lawn care and snow removal are included. There are many lots and plans to choose from. Visit us on the tour, and discover the “distinctive difference.”
WOODBURY
5019 DALE RIDGE ROAD
Summerhill of Woodbury
distinctivedesignbuildllc.com
651-344-7151

PARADEOFHOMES.ORG Active-Living Community Golf Community Wheelchair Accessible Association Maintained Single-Level Living Energy Tested 171 WOODBURY
Take Woodbury Drive; West on Dale Road; Left on Dale Ridge Road; Model is on left
253 Distinctive Design Build, LLC
MN Lic. #BC699757
MN Lic. #BC686614
252 Kootenia Homes
4.5 BATH 4,078 SQ FT
on
MN Lic. #BC644819
READY-TO-BUILD HOME IN PROGRESS • SEE SALES CENTER EAST Untitled-13 1 1/14/23 2:56 PM
2,439



Welcome to the Springfield floor plan at Bridlewood Farms. This new, two-story home features an elegant double-height foyer leading to a formal dining room and a modern open-concept design among the great room, breakfast nook, and kitchen. Upstairs are three secondary bedrooms and a lavish owner’s suite.
WOODBURY
4698 STABLE VIEW DRIVE
Bridlewood Farms
Homes from $517,990
lennar.com

952-373-0485
254 Custom One Homes
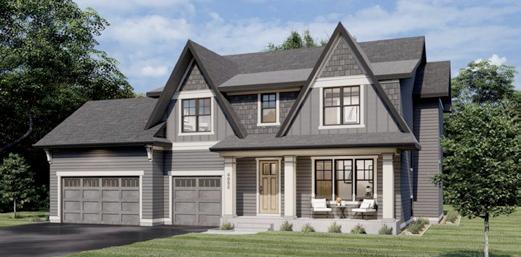
From I-94, go south on Radio Drive; East on Bailey Lake Road to Stable View Drive; Head north; Home is located on the left
This two-story home sits at the end of a cul-de-sac, offering privacy. Enjoy the open concept with large Andersen windows that provide an abundance of natural light. The main level showcases a large kitchen and great room and also includes an office or flex room. The upper level has four bedrooms, and the lower level is finished with a fifth bedroom, wet bar, and more!
WOODBURY
4985 SUNFLOWER PLACE
Twenty-One Oaks
Homes from $1,200,000 customonehomesmn.com
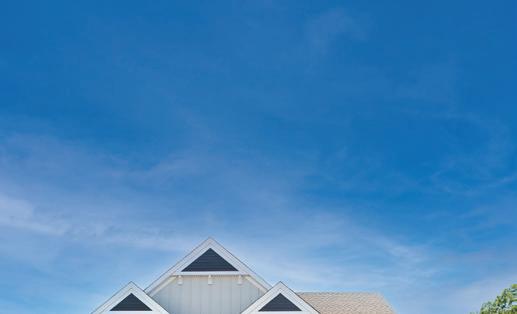
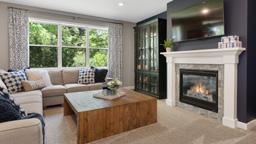
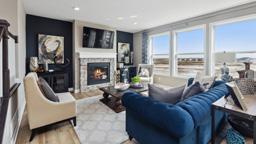
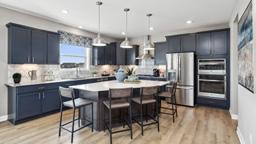
651-274-1403
3,328 SQ FT
Welcome to Bridlewood Farms in Woodbury, where we are featuring the two-story Washburn floor plan. The Bridlewood community offers homeowners access to nearby parks, trails, and picnic areas, and it is conveniently located near dining and shopping. Plus, every Lennar home comes with our “Everything’s Included” package!
WOODBURY
4785 STABLE VIEW DRIVE
Bridlewood Farms Homes from $596,990 lennar.com
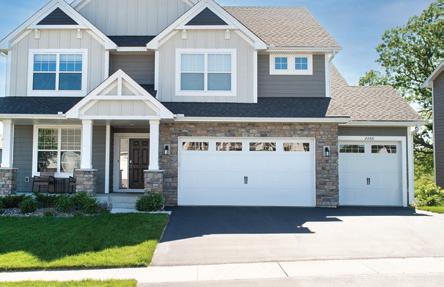
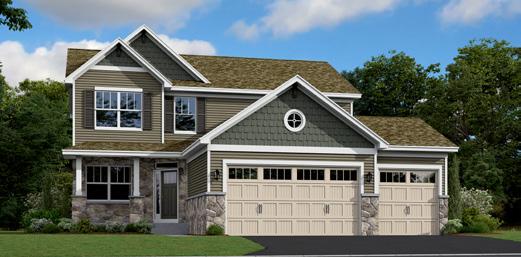
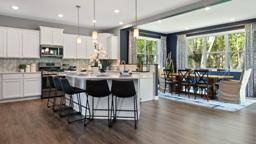
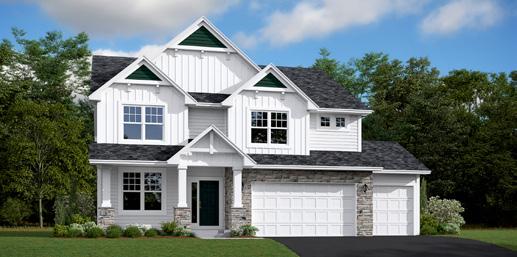
952-373-0485
From I-94, head south on Radio Drive; East on Bailey Lake Road to Stable View Drive; Head north; Model on the corner of Stable View and Bailey Lake Road
PARADE OF HOMES SM MARCH 4–APRIL 2, 2023 | THURSDAY–SUNDAY 12–6PM 172 WOODBURY
MN Lic.
256 Lennar
#BC001413
PARADE HOME $751,945
4 BED | 4 BATH
255 Lennar
MN Lic. #BC001413
PARADE HOME $603,255
4 BED | 3 BATH
SQ FT
From I-94, go south on Woodbury Drive; Turn right on Dale Road; Right on Sunflower Drive; Right on Sunflower Place
PARADE HOME $1,225,500
5 BED | 6 BATH
3,509 SQ FT
MN Lic. #BC727123
EAST Lennar_East
1 1/18/23 6:23 AM
Pointe_SP23_placed.indd
257 D.R. Horton, Inc. - Minnesota




258
Horton, Inc. - Minnesota
PARADE
3 BED | 2.5 BATH
1,894 SQ FT
New Copper Hills townhomes in Woodbury offer three bedrooms, designer-inspired interior packages with upgraded options for the kitchen, optional fireplace, hardwood floors throughout the main level, upper-level office and laundry, and luxury bedroom suites with private bath and deck. Tour the new townhome model at Copper Hills!
WOODBURY
5026 STABLE VIEW DRIVE
Copper Hills
Homes from $380,000 drhorton.com
612-482-4447
From I-494W, take Bailey Rd exit; Continue to Radio Drive; Right turn on Dale Road; Right turn onto Stable View Drive to models
PARADE
4
1,965 SQ FT
Quick move-ins are available in new townhomes in Woodbury! Copper Hills offers two-level townhomes with four bedrooms, designer-inspired interior packages, upgraded kitchen with quartz counters, stainless appliances, walk-in pantry, optional fireplace, upper-level loft, and spacious bedrooms. Visit the new decorated townhome today!
WOODBURY
5028 STABLE VIEW DRIVE
Copper Hills
Homes from $400,000 drhorton.com
612-482-4447
From 494W, take the Bailey Road exit; Continue to Radio drive; Turn right on Dale Road; Turn right onto Stable View Drive to models
PARADE
Copper Hills community in Woodbury is near walking paths, city parks, and wetlands! Floor plans include two-story or one-level, three to five bedrooms, and 1,844 to 3,400 square feet. Designer interior packages include quartz countertops, double oven, tiled backsplash, pendant lights, gas fireplace, ceramic-tiled showers, and more!
WOODBURY
8224 SADDLE TRAIL
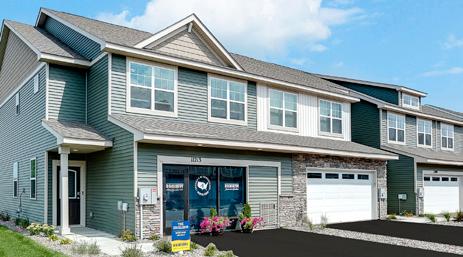

Copper Hills Homes from $590,000 drhorton.com
612-482-4447
From I-494, take Bailey Road east to Radio Drive; Travel south to Dale Road; Travel east to Stable View Drive and model homes
2,402 SQ FT
Express Premier raised-ranch homes are now available in Woodbury! New four or five bedroom homes feature main level vaulted ceiling, study, luxury bedroom suite, three-car garage and finished lower level. Designer interior packages include quartz countertops, pantry, optional fireplace, and more. Visit our new model home today!
WOODBURY
8236 SADDLE TRAIL
Copper Hills Homes from $460,000 drhorton.com
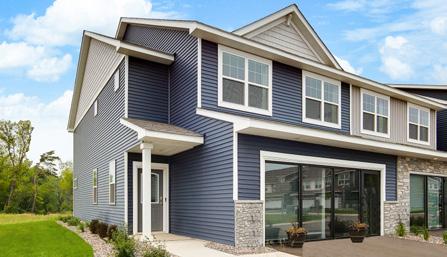
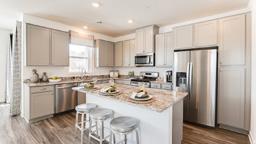
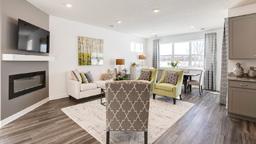


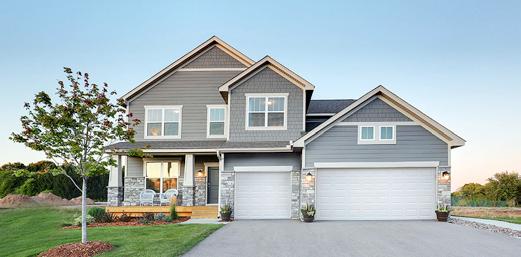
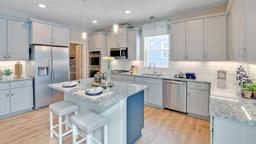
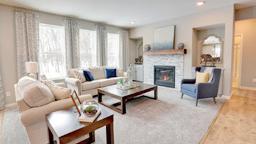
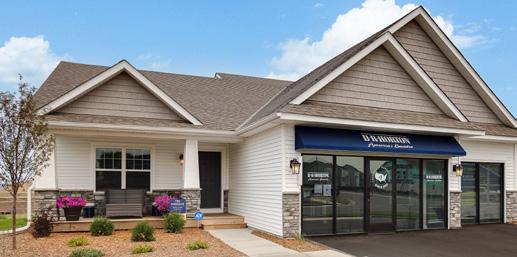
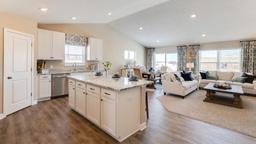
612-482-4447
From I-494, take Bailey Road east to Radio Drive; Travel south to Dale Road; Travel east to Stable View Drive and model homes
PARADEOFHOMES.ORG Active-Living Community Golf Community Wheelchair Accessible Association Maintained Single-Level Living Energy Tested 173 WOODBURY
260 D.R. Horton, Inc. - Minnesota MN Lic. #BC605657
PARADE HOME $538,315
4 BED | 3.5 BATH
259 D.R. Horton, Inc. - Minnesota
MN Lic. #BC605657
3
HOME $650,550 5 BED |
BATH 3,003 SQ FT
D.R.
MN Lic. #BC605657
HOME $421,670
BED | 2.5 BATH
MN Lic. #BC605657
HOME $401,800
EAST

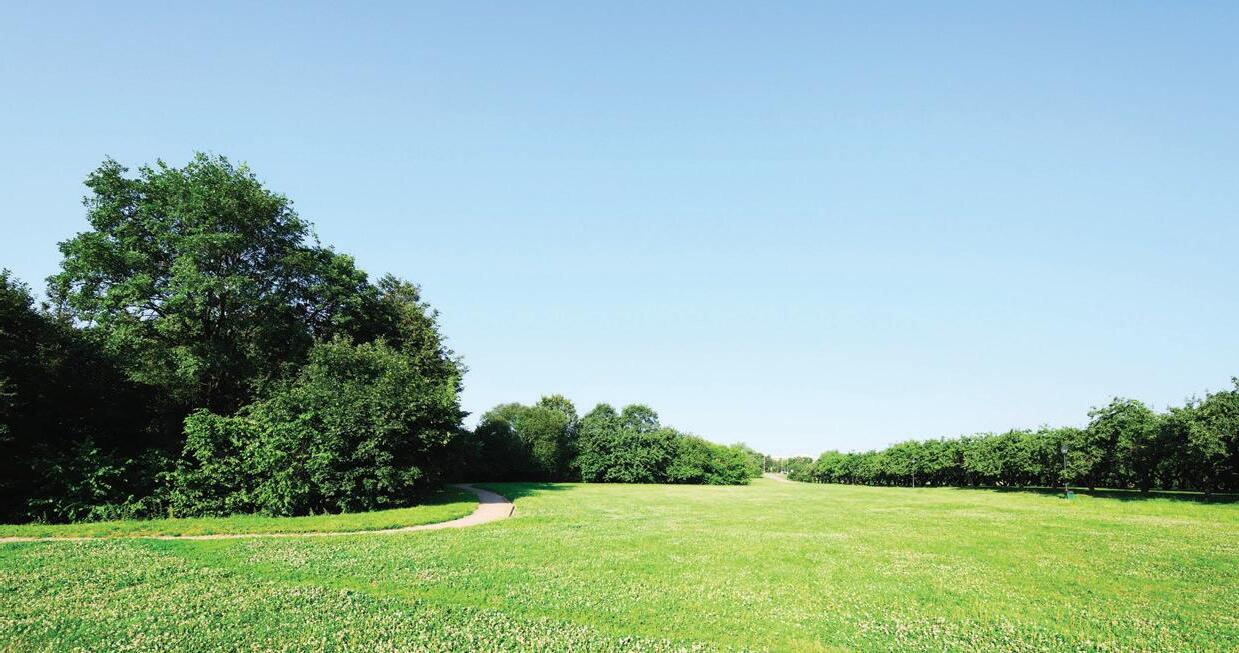

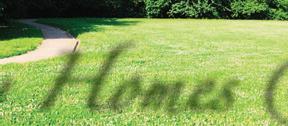



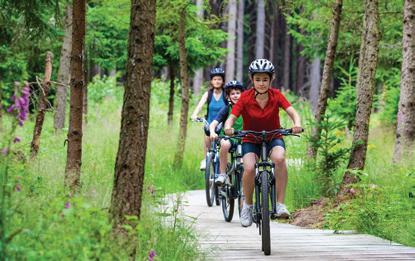

Luxury Homes &Villas Luxury Homes &Villas ARBOR A R B O R RIDGE R I D G E WOODBURY.COM W O O D B U R Y. C O M 174 CUSTOM HOME & VILLA LOTS MINUTES TO HEALTHEAST SPORTS CENTER VILLAS W/ HOA LAWN CARE & SNOW REMOVAL WOODBURY HIGH SCHOOL SOUTH WASHINGTON COUNTY SCHOOLS MINUTES TO AMENITIES & DOWNTOWN [JUST WEST OF BAILEY RD & RADIO DRIVE INTERSECTION, SOUTH OF BAILEY ROAD ON HARGIS PKWY] WOODBURY’S NEWEST NEIGHBORHOOD WITH PRIVATE NEIGHBORHOOD POOL, POOLHOUSE, PARK, & TRAILS MICHELE ILC | 612.910.8710 MICHELE.ILC@ROBERTTHOMASHOMES.COM ROBERTTHOMASHOMES.COM #BC644819 JEREMY BERG | 612.702.9003 JBERG@HANSONBUILDERS.COM HANSONBUILDERS.COM #BC004568 DESIGNED & BUILT BY MINNESOTA BUILDERS JODIE SIMON | 651.983.3835 JSIMON@STONEGATEBUILDERS.COM #BC002459
261 Robert Thomas Homes, Inc.
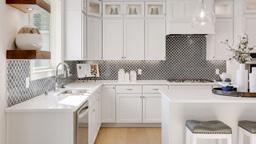
PARADE HOME $989,694
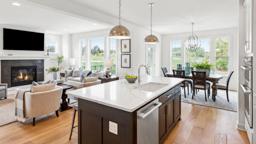

5 BED | 4.5 BATH
4,406 SQ FT
Visit award-winning builder, Robert Thomas Homes, at the gorgeous Woodbridge Sport model in Woodbury’s Arbor Ridge neighborhood. The main level features a gourmet kitchen with an oversized island, a gas fireplace with custom built-ins, and a flex room. The community is HOA-managed and plans a future neighborhood pool and pool house.
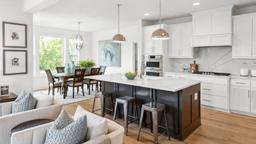
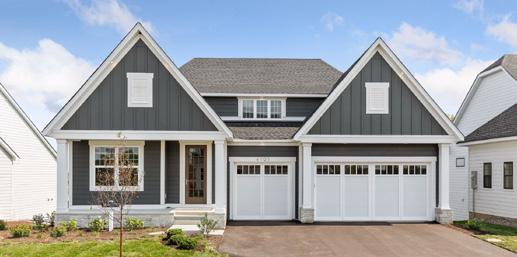
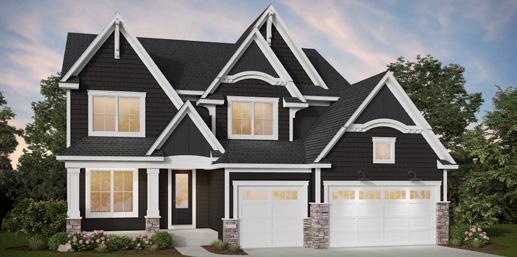
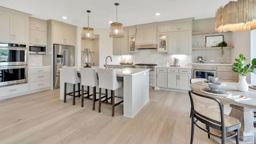

WOODBURY
4236 ARBOR DRIVE
Arbor Ridge - Heritage Collection Homes from $649,900 robertthomashomes.com
952-522-2023
From I-494 East, take Exit 60/Lake Road; East on Lake Road; South on Woodlane Drive; Cross Bailey Road; Left on Hargis Parkway to model
STARTING AT $630,500
PARADE HOME $899,900
Our Reggie Award-winning Palmer home features a main-level owner’s suite and luxury bath, gourmet kitchen, a great room w/FPL and beam ceiling, oversized windows, dinette, office, powder bath, screen porch w/FPL, and deck. The walk-out LL offers a rec. room w/FPL, game room w/wet bar, exercise room, two more bedrooms, and full bath.
WOODBURY
4193 GABLE LANE
Arbor Ridge Homes from $580,000 stonegatebuilders.com 651-413-9096
PARADE
4,580 SQ FT
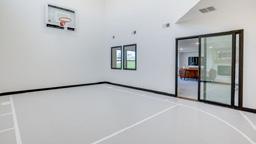
In this highly sought-after Arbor Ridge community, the Hillcrest Sport has over 4,500 finished square feet. This plan is a Hanson Builders favorite and includes black Pella fiberglass windows, custom cabinetry throughout, heated floors, oversized three-car garage, finished LL, maintenance-free deck, and site-finished enamel woodwork.
WOODBURY
4226 GABLE LANE
Arbor Ridge Homes from $652,000 hansonbuilders.com
612-702-9003 | 763-286-2509
From Bailey Road, go south on Radio Drive; West on Hargis Parkway; Model is on the corner of Hargis Parkway and Gable Lane
PARADE HOME $404,990
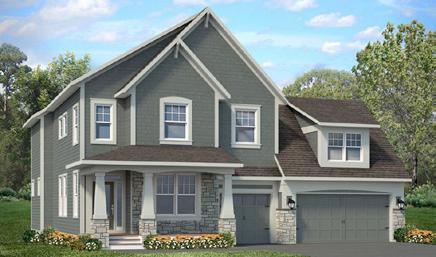
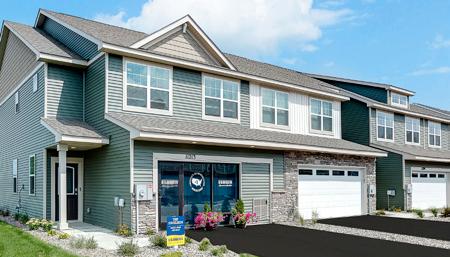
3
1,894




High Pointe in Cottage Grove offers three-bedroom townhomes featuring open-concept main levels, granite kitchen countertops, stainless appliances, optional fireplace, and a patio. Enjoy the luxurious bedroom suite with a private bath, walk-in closets, and sliding glass doors leading to a private deck! Tour the decorated model today!
COTTAGE GROVE
6587 GENEVIEVE TRAIL
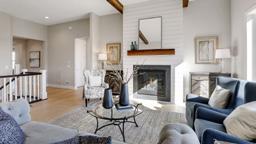
High Pointe
Homes from $380,000 drhorton.com
612-482-4447
From I-494, exit onto US-10 E./US61 S.; Turn onto 70th St. S./Summit Ave.; Left onto Hastings; Right on 65th St; Turn onto Goodview Ave. S.; Model on right
PARADEOFHOMES.ORG Active-Living Community Golf Community Wheelchair Accessible Association Maintained Single-Level Living Energy Tested 175 WOODBURY – COTTAGE GROVE
MN Lic. #BC605657
264 D.R. Horton, Inc. - Minnesota
BED
2.5
|
BATH
SQ FT
MN Lic. #BC004568
263 Hanson Builders, Inc.
BED
5 BATH
HOME $995,000 4
|
MN
262 Stonegate Builders
Lic. #BC002459
3 BED | 3 BATH
3,395 SQ FT
MN Lic. #BC644819
EAST
265 D.R. Horton, Inc. - Minnesota
266 D.R. Horton, Inc. - Minnesota




3 BED | 2.5 BATH
1,687 SQ FT
New townhomes in Cottage Grove feature well-appointed kitchens with large islands that seat four, pantry, stainless appliances, spacious family rooms with optional electric fireplace, luxury BR suite with private BA, upper-level laundry, and flex room/study on lower level. Move-in-ready townhomes are available! Tour the model today!
COTTAGE GROVE
6665 HINTERLAND TRAIL
Hinton Woods
Homes from $360,000 drhorton.com
612-482-4447
From Highway 10, turn right onto 70th Street South; Left on Hinton Avenue; Left onto 67th Street South; Right onto Pine Arbor Lane
PARADE HOME $473,990
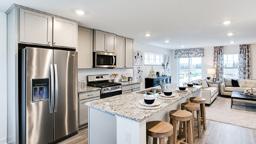
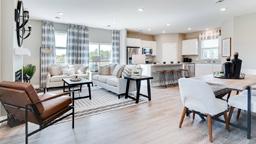
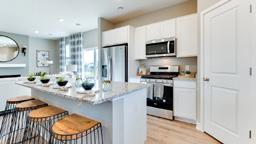
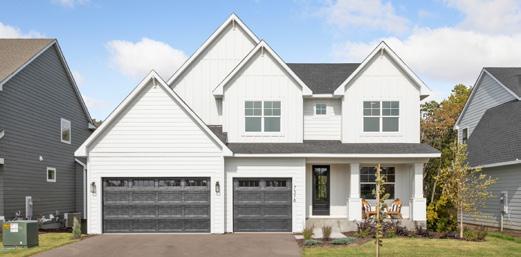
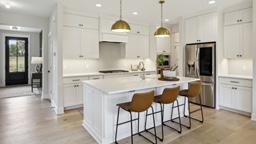
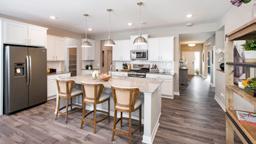
4 BED | 2.5 BATH
2,179 SQ FT
Express Select, quick-move-in homes are located in the heart of Cottage Grove with pond views! Homes range from 1,485 to 2,179 square feet, have one or two stories, three or four BR and two- or three-car garage. They feature well-appointed KT w/granite or quartz countertops, UL loft and laundry, and spacious BR. Tour the model today!

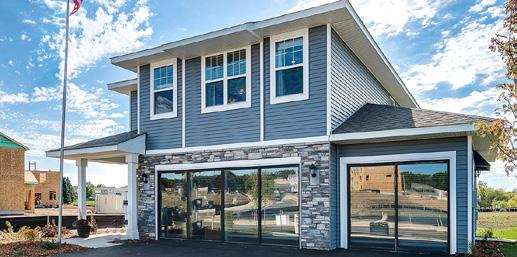
COTTAGE GROVE
6706 PINE ARBOR
Hinton Woods
Homes from $440,000 drhorton.com
612-482-4447
From Highway 10, turn right on 70th Street S.; Left on Hinton Avenue; Left onto 67th Street S.; Right onto Pine Arbor Lane S.; Model home is on the left
SQ FT
This Marion main level offers a foyer w/panel accent wall, gourmet KT, GR w/floor-to-ceiling FPL, built-ins, oversized windows, dinette, flex room, mudroom, and powder BA. The UL has a loft, owners suite w/box vault ceiling & luxury BA, three more BR, hall bath, and laundry. The LL has a fifth BR, fourth BA, rec. room, and game room.
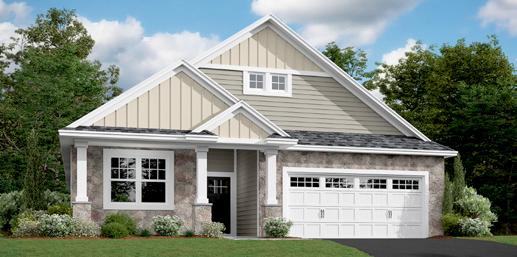
COTTAGE GROVE
7378 - 61ST STREET S.
Eastbrooke
Homes from $549,000 stonegatebuilders.com 651-273-1120
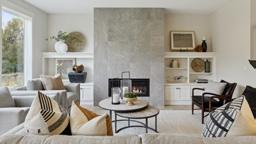
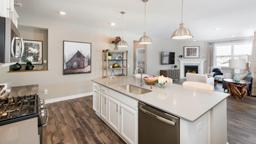
E/US-61;
Welcome to the Buckingham plan in the Lifestyle Villa Collection at Calarosa. This single-story home showcases a contemporary design. It features an open-plan layout among the great room, dining room, and kitchen, plus a mudroom with a walk-in closet. Additionally, the main floor conveniently has two bedrooms and an owner’s suite.
COTTAGE GROVE
6327 IDSEN AVENUE S. Calarosa
Homes from $411,990 lennar.com 952-373-0485
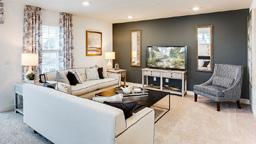
PARADE OF HOMES SM MARCH 4–APRIL 2, 2023 | THURSDAY–SUNDAY 12–6PM 176 COTTAGE GROVE
I-494 to Hwy 61 S.; Exit and go east on 70th to Hinton Ave S.; Left on Hinton Ave S./65th St.; Right on 65th St.; Left on Idsen Ave. S.; Home on Right
MN Lic. #BC001413 PARADE HOME $488,015 3 BED | 2 BATH
SQ FT
268 Lennar
1,862
I-494 to US-10
S to Glen Road Exit; E to Woodlane Drive; S to 61st St. S; E into Eastbrooke; Continue on 61st St. S 0.8 mi to model home on left
MN Lic. #BC002459 STARTING AT $595,000 PARADE HOME $819,900 5 BED | 4 BATH 3,586
267 Stonegate Builders
MN Lic. #BC605657
South; Model home on left
MN Lic. #BC605657
PARADE HOME $379,990
EAST
PARADE
5 BED | 4 BATH
3,552 SQ FT
Lennar Homes presents this thoughtfully designed home which features the Lewis floor plan. This home is located in the fabulously planned Calarosa Discovery community in Cottage Grove, which offers many beautiful homes for all stages of homebuyers. Also, every home comes with Lennar’s Everything’s Included package!
COTTAGE GROVE
6087 INSPIRE AVENUE S.
Calarosa Discovery Homes from $506,990 lennar.com
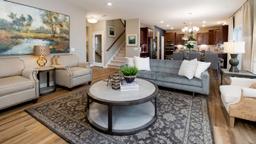


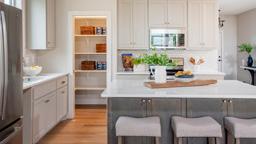

952-373-0485
I-494 to Highway 61 S.; Exit and go east on 70th Street E.; Left on Hinton Avenue S.; Right on 65th Street; Left on Inspire Avenue S.; Home on the right
PARADE HOME $695,000
3 BED | 2.5 BATH
2,604 SQ FT
Our villa-style homes are designed for main-floor living and crafted with the high-quality materials that have made us a trusted name in homebuilding for 50+ years. This home boasts a Corian Quartz KT, screen porch, Andersen Windows, CT shower, and solid-core interior doors. Choose your lot, and customize your plan for what you need.
COTTAGE GROVE
6233 JANERO AVENUE S.
Cardinal Reserve
Homes from $599,000 cardinalrealtors.com/homebuilders
651-739-8033
Take Radio Drive; East on Military Road; Left on Janero Avenue South
PARADE
4 BED | 3.5 BATH
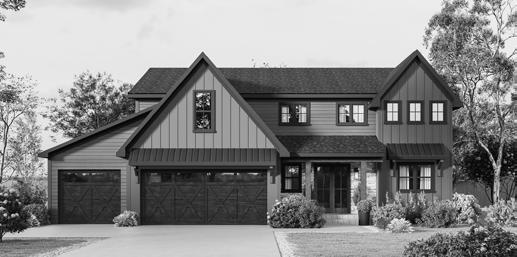
2,929 SQ FT
This Rolling Meadows model home is situated on an incredible site with views. The open floor plan features four bedrooms, three-anda-half bathrooms, a private guest suite, and Jack-and-Jill bathrooms upstairs. The main level has a dining room, great room, and a mainfloor office. There’s a unique second-floor loft with lots of windows. The exterior includes James Hardie siding and Pella windows, and the lower level is unfinished for your expansion.
COTTAGE GROVE
9533 - 63RD STREET
Rolling Meadows Homes from $600,000 michaelleeinc.com
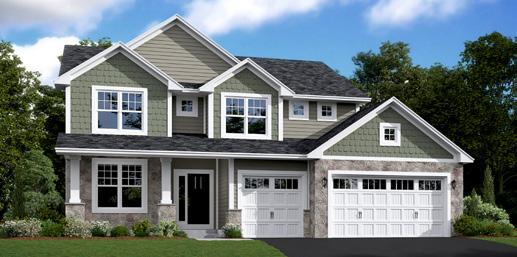
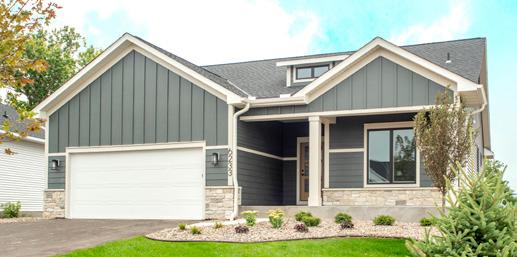
651-272-9340 | 651-731-2345
County Road 19; South to Ravine Parkway; West to Jeffrey Avenue; North to 63rd Street; East to model home
2,998
Welcome to the Fletcher floor plan by KDR Homes. The upper level offers three spacious bedrooms with walk-in closets, laundry, a loft or flex room, and an incredible owner’s suite with a private ensuite bathroom. The main level was designed perfectly for those seeking elegance and functionality. You’ll be wowed by the spacious quartz island with custom cabinetry and walk-in butler’s pantry with a secondary sink. The large Anderson windows along the backside of the home allow ample natural light throughout the open-concept living space, while capitalizing on the country-like views. Come see what building with KDR Homes has to offer. Buyers have the ability to design a floor plan to fit their specific needs, plus select all interior and exterior finishes.
COTTAGE
9549 - 63RD STREET S.
Rolling Meadows
kdrhomesmn.com



701-609-7835

PARADEOFHOMES.ORG Active-Living Community Golf Community Wheelchair Accessible Association Maintained Single-Level Living Energy Tested 177 COTTAGE GROVE
From Military Road, go left on Jensen Avenue South; Right on 63rd Street South, which leads into Rolling Meadows; Home is located on the right side
272 KDR Homes
PARADE HOME $845,000
5 BED | 3 BATH
SQ FT
MN Lic. #BC733855
GROVE
271 Michael Lee Homes
HOME $769,000
MN
Lic. #BC416226
270 Cardinal Homebuilders, Inc. MN Lic. #BC001331
269 Lennar
MN Lic. #BC001413
HOME $666,540
EAST
PARADE HOME $598,750
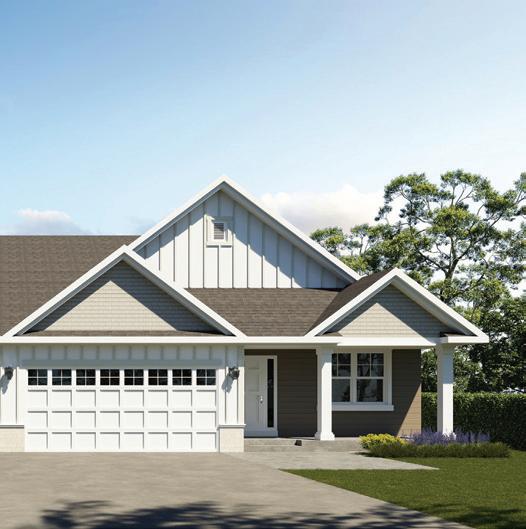
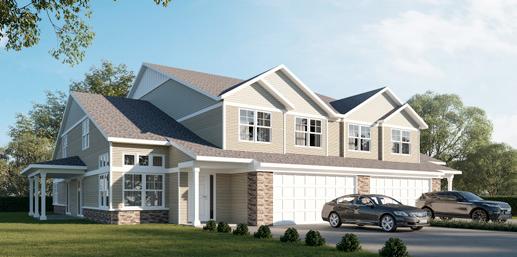
4 BED | 3.5 BATH
3,030 SQ FT
A remarkable, end-unit townhome boasts exterior stone accents, front-load garage, and side entry. Inside, a two-story foyer with a stunning fireplace opens to kitchen/dining. Enjoy a main-level owner’s suite, laundry, and flex room. An open staircase leads to two bedrooms and loft. The finished LL has a rec. room and fourth bedroom.
COTTAGE GROVE
9750 - 65TH STREET S.
Woodward Ponds
Homes from $389,990 mihomes.com/paradeTC 612-425-3688

South on Military Road; Right on Jamaica Avenue S.; Left on Ravine Parkway; Right on Joliet Avenue S. to model; In Google Maps: “M/I Homes Woodward Ponds”
274 Donnay Homes, Inc.

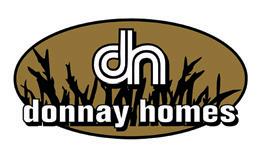
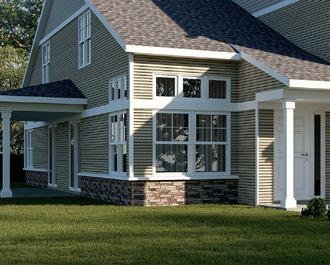
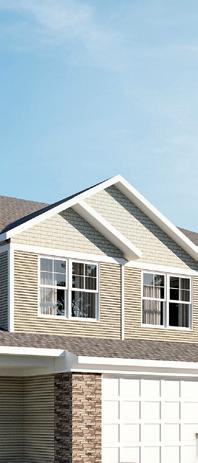
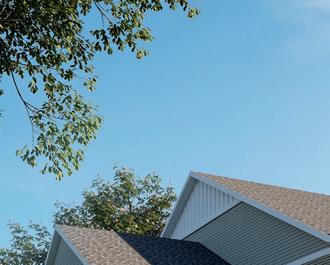
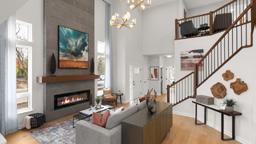
PARADE HOME $344,900
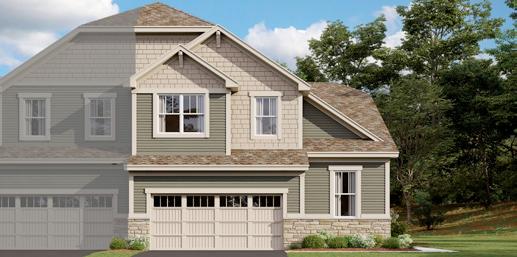
3 BED | 2.5 BATH
1,682 SQ FT
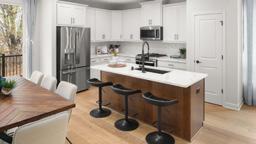
This new, three-bedroom, three-bath, end-unit townhome was proudly built by Minnesota’s oldest family-owned builder, Donnay Homes, with the high-quality craftsmanship that you deserve and expect. All bedrooms are on the same level with a second-floor laundry. The owner’s suite includes a large walk-in closet and a private attached bath. The main level features an amazing family room with both a vaulted ceiling and a beautiful fireplace to warm up during Minnesota winters. The kitchen is large and open, and a walk-in pantry offers plenty of space for everything your heart, or stomach, desires. If that’s not enough, end units include a patio for outdoor entertaining. Don’t miss this opportunity for the home of your dreams!
COTTAGE GROVE
6804 JODY AVENUE S.




Glacial Valley Estates
Homes from $344,900 donnayhomes.com 763-531-0714 | 612-919-4095
From I-494, go south on Highway 61; East on 70th Street South; North on Keats Ave. N./Washington County Hwy 19/Woodbury Dr.; West on Jody Avenue South
PARADE OF HOMES SM MARCH 4–APRIL 2, 2023 | THURSDAY–SUNDAY 12–6PM 178 COTTAGE GROVE
MN Lic. #BC593848
273 M/I Homes MN
Lic. #BC701438
EAST Ravine Pkwy Jody Ave S Keats Ave 70th St S To learn more, call Tom: (612) 817-3449 To learn more, call Joe: (952) 297-6636 Glacial Valley Estates Townhomes Fox Briar Ridge East Twin Homes Land Development by Paul Donnay | DonnayHomes.com | #BC 593848 274 77 WestonLaneN Bass Lake Rd N o tti n g h amPkw y N Maple Grove Cottage Grove 494 Starting in the $300’s 3 bedrooms | 3 baths | 1,730 sq. ft. Near Military Road Trail & Afton State Park Starting in the $600’s | 2 & 3 bedrooms Slab on grade & full basement twin homes Association maintained
275
STARTING AT $379,900
PARADE HOME $389,900
3 BED |
2.5 BATH
2,087 SQ FT
Welcome to Capstone’s Becker, a Liberty Series floor plan. The Becker welcomes you with a spacious foyer before heading into the open-concept layout that assures an abundance of space with the living room opening to the dining room and kitchen. The main floor is complete with the mudroom and half bathroom off the kitchen. The upper level has the ideal layout with the master suite that includes a larger master bathroom and walk-in closet, two other bedrooms, a full bathroom, a loft, and laundry room.
Our Alden II two-story home features a main level with a great room and dining room, plus three upper-level bedrooms.
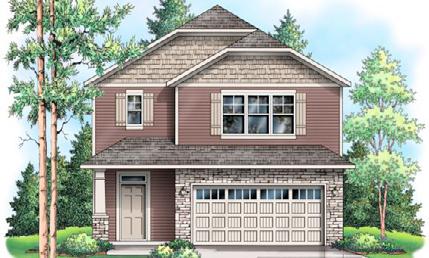

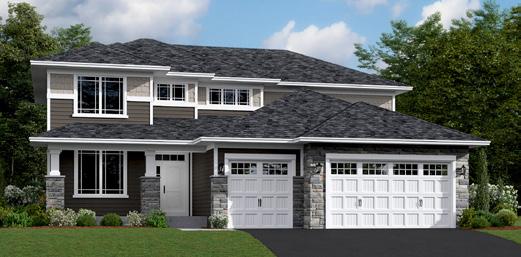
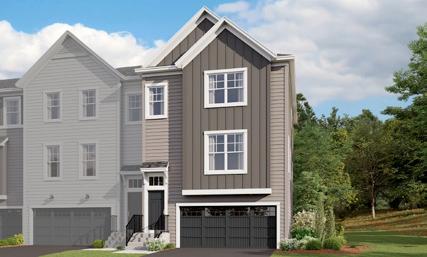
COTTAGE GROVE
10177 MISSISSIPPI DUNES BLVD.
Settlers Bluff
Homes from $350,000 capstonehomes-mn.com
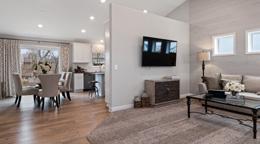
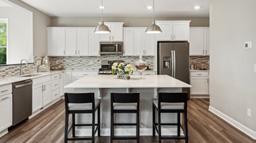
651-792-5925 | 763-427-3090
Highway 61 to 80th Street; West on 80th Street; South on Hadley Avenue South; Community will be on the right
COTTAGE GROVE
6714 - 91ST STREET S.
Summers Landing West Homes from $420,990 lennar.com 952-373-0485
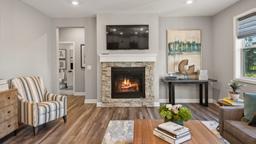
PARADE
4
2,786 SQ FT
Enjoy the comfortable design of the McKinley at Summers Landing West! This two-story, single-family home features an open-concept floor plan with a great room, large kitchen, dining room, mudroom, and office space on the first floor. The second floor includes three bedrooms, three bathrooms, the owner’s suite, and a laundry room.
COTTAGE GROVE
6726 - 93RD STREET S.
Summers Landing West
Homes from $482,990 lennar.com
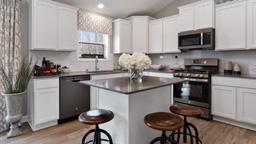
952-373-0485
US-10 W./US-61 N.; Exit on Grange Blvd.; Grange to Grenadier Avenue; Left at Grenadier/Mississippi Dunes Blvd.; Take Mississippi Dunes south to 93rd Street
PARADE
3
2.5
2,405 SQ FT
Welcome to Thompson Square, a highly anticipated community from M/I Homes! This sought-after community offers spacious, modern townhomes in a convenient location near shopping and dining, with quick access to Highway 52 and downtown St. Paul. Choose from six unique floorplans with three bedrooms, two-and-a-half baths, and 1,750-2,441 square feet. The Savanna’s open layout features a galley-style kitchen with a large island and dining area, and family room with modern fireplace. The upper level has a luxury owner’s suite with private bath and large walk-in closet, two more bedrooms, and laundry room. In the lower level, you can step outside and enjoy green space, or relax in the finished rec. room. Plus, there’s a two-car garage with additional space for your gear!
WEST ST. PAUL
1513 TIMBERWOOD LANE
Thompson Square
mihomes.com/paradeTC




612-425-3688

PARADEOFHOMES.ORG Active-Living Community Golf Community Wheelchair Accessible Association Maintained Single-Level Living Energy Tested 179 COTTAGE GROVE – WEST ST. PAUL
Take Highway 52; West on Thompson Avenue; Left on Oakdale Avenue; Right on Timberwood Lane to model; In Google maps, enter “M/I Homes Thompson Square”
278 M/I Homes
HOME $479,750
BED |
BATH
MN Lic. #BC701438
277 Lennar
MN Lic. #BC001413
HOME $628,020
BED | 4 BATH
MN
276 Lennar
Lic. #BC001413
PARADE HOME
$452,780
4 BED | 2 BATH
1,821 SQ FT
Capstone Homes, Inc.
MN Lic. #BC637318
EAST Scan to Schedule Your Tour Time
March 4 – April 2
Mendota Heights

PARADEOFHOMES.ORG Active-Living Community Golf Community Wheelchair Accessible Association Maintained Single-Level Living Energy Tested 181
279 LDK Builders, Inc. 791 Wentworth Avenue Inver Grove Heights 280 Timberland Custom Homes 11784 Azure Lane 281 Lennar 7214 Auburn Lane 282 Fieldstone Family Homes, Inc. 1567 - 76th Street W. 283 Distinctive Design Build, LLC 7436 Agate Trail 284 Eternity Homes, LLC 7842 Adler Trail 285 Mark Elliot Homes 7874 Alder Trail 286 Fieldstone Family Homes, Inc. 6974 Bovey Trail 287 M/I Homes 7637 Cody Lane 288 Eternity Homes, LLC 9667 Carbon Court Hastings 289 Creative Homes, Inc. 1816 Fallbrooke Drive 290 Simek Property Group 2429 Old Bridge Lane Rosemount 291 Stone Cottage Construction, Inc. 1430 - 142nd Court E. 292 KEY LAND HOMES 14261 Aspen Avenue 293 OneTenTen Homes, LLC 14351 Aspen Avenue 294 Brandl Anderson Homes, Inc. 14370 Aspen Avenue 295 M/I Homes 1374 - 149th Street W. 296 Pulte Homes of Minnesota, LLC 1546 - 149th Street 297 D.R. Horton, Inc. - Minnesota 13520 Carrakay Way 298 D.R. Horton, Inc. - Minnesota 13872 Kaylemore Trail 299 D.R. Horton, Inc. - Minnesota 13391 Ardroe Avenue 300 D.R. Horton, Inc. - Minnesota 13401 Ardroe Avenue 301 Lennar 12691 Abbeyside Court Burnsville 302 David Weekley Homes 14604 Twin Lakes Circle Lakeville 303 D.R. Horton, Inc. - Minnesota 16463 Jaffna Place 304 Wooddale Builders, Inc. 17163 Kerrick Court 305 Fieldstone Family Homes, Inc. 18150 Jurel Circle 306 Country Joe Homes 19026 Ivorra Court 307 Lennar 18179 Hideaway Trail 308 D.R. Horton, Inc. - Minnesota 18211 Hideaway Trail 309 D.R. Horton, Inc. - Minnesota 18215 Hideaway Trail 310 Pietsch Builders, Inc. 18599 Hidden Way 311 Eternity Homes, LLC 18543 Hexham Lane 312 Lennar 18732 Hancock Avenue 313 KEY LAND HOMES 17901 Hidden Creek Trail 314 Country Joe Homes 18003 Headwaters Drive 315 Mark Elliot Homes 17866 Hamburg Avenue 316 Summergate Development, LLC 17924 Greenwich Way 317 Country Joe Homes 17935 Gresford Lane 318 OneTenTen Homes, LLC 18237 Glacier Way 319 Brandl Anderson Homes, Inc. 18324 Glacier Way 320 Brandl Anderson Homes, Inc. 18178 Garland Path 321 KEY LAND HOMES 17865 Evershed Way 322 Eternity Homes, LLC 17726 Everest Avenue 323 KEY LAND HOMES 17789 Everest Avenue 324 OneTenTen Homes, LLC 5861 - 178th Street W. 325 Eternity Homes, LLC 5819 - 178th Street W. 326 Eternity Homes, LLC 5406 - 178th Street 327 RT Urban Homes, Inc. 4995 - 162nd Street W. 328 RT Urban Homes, Inc. 5001 - 161st Street W. 329 D.R. Horton, Inc. - Minnesota 17119 Dysart Place 330 D.R. Horton, Inc. - Minnesota 17121 Dysart Place 331 D.R. Horton, Inc. - Minnesota 17232 Durham Drive 332 D.R. Horton, Inc. - Minnesota 17236 Durham Drive 333 D.R. Horton, Inc. - Minnesota 17240 Durham Drive 334 Robert McNearney Custom Homes, Inc. 8105 - 198th Street W. 335 Stone Cottage Construction, Inc. 19795 Henning Avenue 336 Eternity Homes, LLC 19856 Hamburg Avenue 337 OneTenTen Homes, LLC 19808 Hamburg Avenue 338 Lennar 20173 Geneva Trail 339 Lennar 20268 Geneva Trail Farmington 340 D.R. Horton, Inc. - Minnesota 6531 - 209th Street W. 341 Vita Attiva Homes 5243 - 217th Street W. 342 Dean Johnson Homes 19116 Cloverleaf Way 343 M/I Homes 19101 Colonial Trail 344 M/I Homes 19113 Colonial Trail 345 KEY LAND HOMES 1502 Spruce Street 346 Eternity Homes, LLC 1541 Spruce Street Northfield 347 Johnson Reiland Builders & Remodelers, Inc. 300 Ford Street E. Dundas 348 Fieldstone Family Homes, Inc. 380 Cross Circle Faribault 349 Fieldstone Family Homes, Inc. 2416 - 14th Street NE Elko New Market 350 Johnson Reiland Builders & Remodelers, Inc. 27050 Pete’s Hill Trail 351 K.A. Witt Construction, Inc. 27270 Elle Circle 352 OneTenTen Homes, LLC 27620 Andrew Avenue 353 Fieldstone Family Homes, Inc. 1219 Francis Drive New Prague 354 Deutsch Construction, Inc. 25617 Cedar Lane Jordan 355 D.R. Horton, Inc. - Minnesota 1024 Shoreview Drive 356 M/I Homes 1221 Kasota Court 357 M/I Homes 1225 Kasota Court Credit River 358 Cuddigan Custom Builders, LLC 7918 - 207th Street E. 359 Custom One Homes 7972 - 207th Street E. 360 Highmark Builders, Inc. 7926 - 207th Street E. 361 Pietsch Builders, Inc. 20035 Nevada Avenue Prior Lake 362 Distinctive Design Build, LLC 17897 Prairie Way 363 OneTenTen Homes, LLC 17652 Jett Circle SE 364 Brandl Anderson Homes, Inc. 17660 Jett Circle SE 365 D.R. Horton, Inc. - Minnesota 3105 Sunflower Way 366 Ron Clark Construction 13727 Park Haven Trail NE 367 Robert Thomas Homes, Inc. 4120 Marsh Drive NE Savage 368 Eternity Homes, LLC 6543 - 157th Street 369 KEY LAND HOMES 15652 Wyoming Avenue 370 Custom One Homes 14639 Virginia Avenue S. Shakopee 371 KEY LAND HOMES 2027 Brookview Street 372 OneTenTen Homes, LLC 2039 Brookview Street 373 Brandl Anderson Homes, Inc. 2159 Brookview Street 374 M/I Homes 3824 Thrush Street 375 M/I Homes 3850 Thrush Street 376 Lennar 1705 Tyrone Drive 377 Mark Elliot Homes 1565 Phillip Way 378 Distinctive Design Build, LLC 1566 Philipp Way 379 D.R. Horton, Inc. - Minnesota 1905 Arcadia Street 380 D.R. Horton, Inc. - Minnesota 1917 Arcadia Street 381 D.R. Horton, Inc. - Minnesota 1929 Arcadia Street Edina 382 Adriatic Construction, LLC 6712 Galway drive 383 City Homes, LLC 4404 Valley View Road 384 CityLine Homes, Inc. 6040 Kellogg Avenue
Thursday–Sunday | 12–6PM HOMES ARE OPEN TO TOUR:
SOUTH
279




PARADE HOME $2,095,000
6 BED | 5 BATH
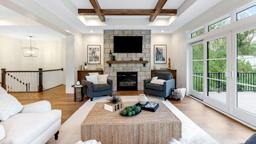
5,697 SQ FT
This stunning home is in a prime Mendota Heights location on a beautiful, oversized homesite boasting picturesque creek and forest views. Thoughtfully designed, this two-story home has designer details throughout, including a chef-inspired kitchen and an open-concept great room. The gorgeous upper level features a spacious primary suite, plus four additional bedroom suites. A fantastic lower level is perfect for entertaining with a full wet bar, bonus bedroom suite, and an amazing indoor sport court. This is a rare new-construction opportunity in a highly desired location. Make this your must-see home during the Parade of Homes!
MENDOTA HEIGHTS
791 WENTWORTH AVENUE
651-402-7297 | 763-268-9232
Dodd Road to Wentworth; West to home
280 Timberland Custom Homes

STARTING AT $999,000
PARADE HOME $1,099,000
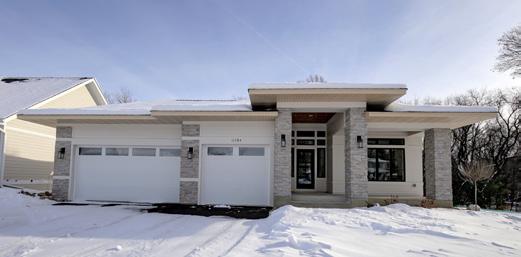
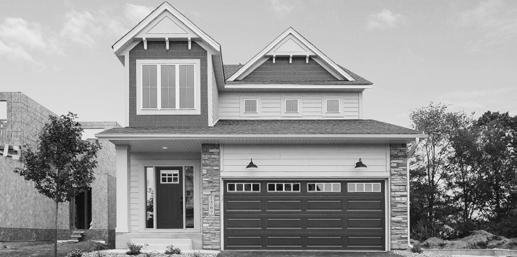
3 BED | 2.5 BATH
3,261 SQ FT
This rambler has 10-foot ceilings, 8-foot doors, open staircase, builtins, and gourmet kitchen. The LL has two BR, FR, game room, exercise room, wet bar, BA, and storage/mechanical room. The Amberwood community offers privacy and walkout/lookout/flat lots and is surrounded by conservation easement and wooded acreage. ISD #196.
INVER GROVE HEIGHTS
11784 AZURE LANE
Amberwood Homes from $950,000
612-701-5228
South Robert Trail to Red Pine Lane; East to Weston Hills Drive; South to White Pine Way; Go left; Turns into Azure Lane; Continue to Timberland model
MN Lic. #BC632941
Welcome to Highlands at Settler’s Ridge in Inver Grove Heights. This home features our Snelling plan with an open-concept main level, gourmet kitchen, and formal dining room. The finished lower level has a large recreational room, five bedrooms, and five bathrooms. Lennar homes also come with our “Everything’s Included” package!
7214 AUBURN LANE
Highlands at Settler’s Ridge Homes from $620,990 lennar.com
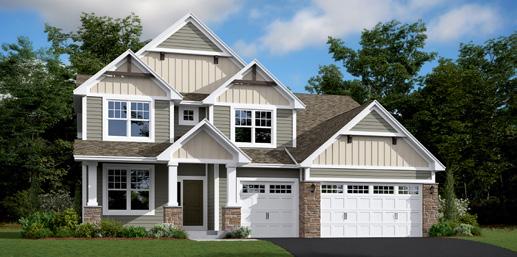
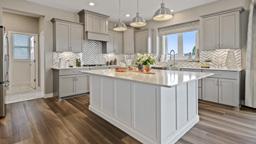
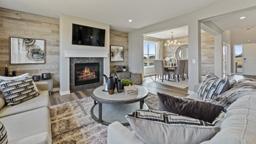
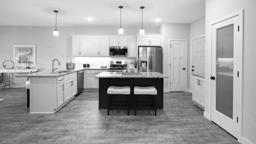

952-373-0485
72nd
The Peltier Reserve offers varied lot sizes among rolling hills and beautiful topography in desirable Eagan 196 School District. The Peltier offers four BR, three BA, GR, stone FPL, and upgraded countertops and appliances. The UL has three BR, BA, laundry, and a luxury owner’s suite with barn door, rain-head shower, and soaking tub.
INVER
1567 - 76TH STREET W.
Peltier Reserve Homes from $540,000 fieldstonefamilyhomes.com
612-282-7855 | 952-469-8800

PARADE OF HOMES SM MARCH 4–APRIL 2, 2023 | THURSDAY–SUNDAY 12–6PM 182 MENDOTA HEIGHTS – INVER GROVE HEIGHTS
Argenta Trail to Amana Trail; East to Alverno Avenue; North on Alverno Avenue; Left on 76th Street West; Model is on the right side of 76th Street
MN
4 BED | 3 BATH
282 Fieldstone Family Homes, Inc.
Lic. #BC631164 PARADE HOME $654,560
2,334 SQ FT
GROVE HEIGHTS
From 494, exit onto South Robert Trail; Head south; Turn right onto
Circle West to the home
HOME
BED | 5 BATH
281 Lennar
MN Lic. #BC001413 PARADE
$831,350 5
4,826 SQ FT
INVER GROVE HEIGHTS
LDK Builders, Inc.
MN Lic. #BC001327
SOUTH
283 Distinctive Design Build, LLC
284 Eternity Homes, LLC


PARADE HOME $799,000
5 BED | 3.5 BATH
3,879 SQ FT
Distinctive Design Build proudly presents this beautiful two-story home in Peltier Reserve of Inver Grove Heights. This home has the quality craftsmanship, inspiring design, high-end amenities, and spaces for today’s families that you can always expect from a Distinctive home. All three levels are finished and include a walkout, five bedrooms, three-and-a-half baths, and a loft. It is also in the Eagan School District 196. There are many lots and plans to choose from. Visit us on the tour, and discover the “distinctive difference.”
STARTING AT $540,000 PARADE HOME $539,900
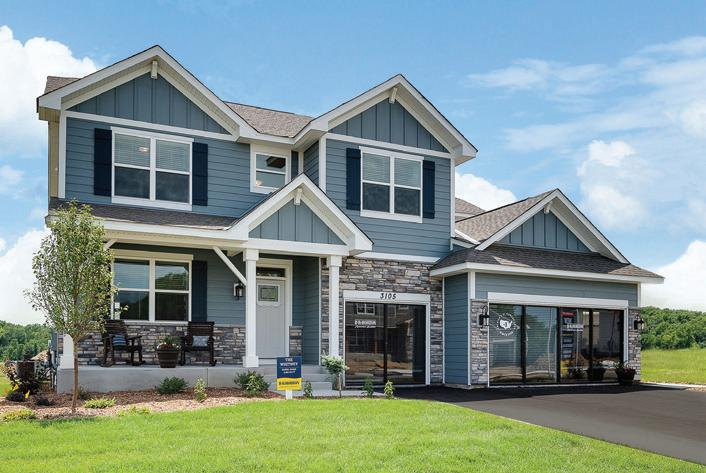
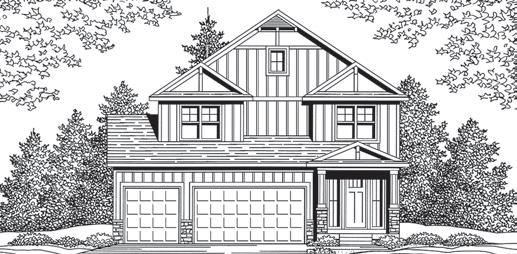
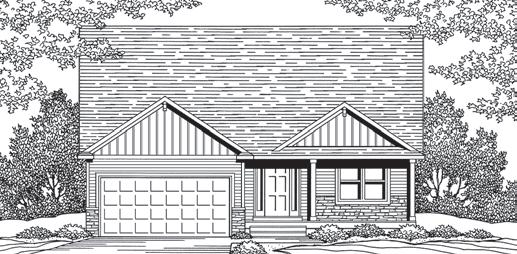
INVER GROVE HEIGHTS
7436 AGATE TRAIL Peltier Reserve
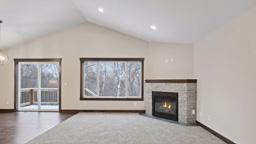
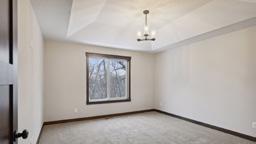
distinctivedesignbuildllc.com
651-344-7151
3 BED | 2 BATH
1,593 SQ FT
Scenic Hills is Eternity Home’s newest development! This rambler features an open floor plan with three BR or two BR/optional front office, primary suite with vaulted ceilings, two main-level bathrooms, a large kitchen with center island, and spacious living room. The lower level is unfinished with a walk-out to the private backyard.
INVER GROVE HEIGHTS

7842 ADLER TRAIL
Scenic Hills
Homes from $400,000 eternityhomesllc.com
651-460-3043

PARADEOFHOMES.ORG Active-Living Community Golf Community Wheelchair Accessible Association Maintained Single-Level Living Energy Tested 183 INVER GROVE HEIGHTS
Take Highway 55 East to Austin Way in Inver Grove Heights
MN Lic.
#BC638704
Take Highway 55 to Argenta Trail; North on Argenta trail; East on Amana Trail; Left on Agate; Model home on right
MN Lic.
#BC699757
SOUTH New in Lakeville! Single Family Homes and Townhomes Clubhouse, Pool, Fitness Center, Pickleball and More! www.drhorton.com See you on the tour! Find us at Parade of HomesSM #: 329 - 333 MN BUILDER LIC #BC605657 Untitled-20 1 1/14/23 6:12 PM
285 Mark Elliot Homes
Fieldstone Family Homes, Inc.

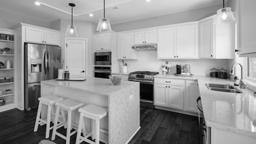
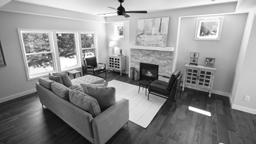
Nestled alongside the Inver Wood Golf Course sits this stunning Charleston model in the Scenic Hills community. This home has remarkable architecture with an extended, covered front porch. The floor plan is thoughtful, bright, and truly open-concept with an office on the main floor and a walk-in pantry. Four spacious bedrooms are upstairs, plus the laundry room. Quality details and high-end finishes abound throughout. The main floor features LVP flooring, quartz countertops, 7-inch base, custom cabinetry, white-enameled woodwork, stainless steel appliances, and a gas fireplace with a stone front. The finished basement offers a fifth bedroom, fourth bathroom, and second living area.
INVER GROVE HEIGHTS
7874 ALDER TRAIL Scenic Hills
markelliothomes.com




612-245-6170 | 952-392-9227
80th Street E.; North on Austin Way; Right on Alder Trail to model
2,041 SQ FT
Choose from four move-in-ready homes or design/build your own in exclusive Eagles Landing! 10 homesites are surrounded by nature and close to walking paths and many outdoor activities. This four-BR, three-BA home has many upgrades, custom millwork, stainless steel, quartz countertops, a private owner’s suite, and spectacular views.
INVER GROVE HEIGHTS
6974 BOVEY TRAIL
Eagles Landing Homes from $690,000 fieldstonefamilyhomes.com
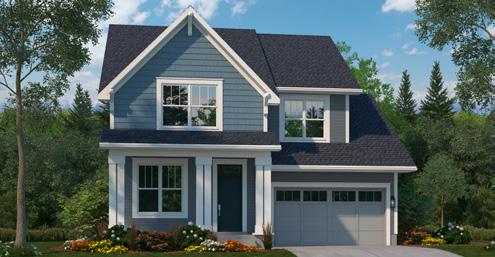
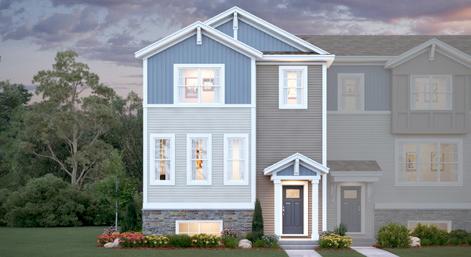
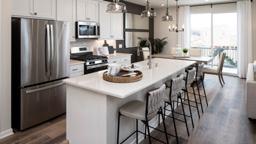
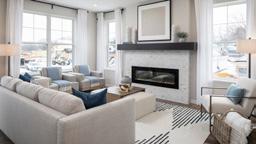

612-282-7855 | 952-469-8800
Take Highway 52 to 70th Street; East on 70th Street to Bovey Trail; North on Bovey Trail; Home located on the corner of Bovey
South Grove’s end-unit Prescott has an open layout with modern touches and quality finishes throughout. The main level features a kitchen with quartz countertops and a large island, a light-filled family room with an electric fireplace, a flex room, and plenty of storage. Enjoy additional gathering space in the finished lower level.
INVER
7637 CODY LANE
South Grove
Homes from $369,990 mihomes.com/ParadeTC
612-425-3688
Hwy. 52; East on 70th St. E.; South on Cahill Ave.; East on 75th St. E.; South on Clayton Ave. E. to model. In Google Maps enter “M/I Homes South Grove”
4
This fully finished, four-bedroom home offers custom features that you must see in person. The open and spacious plan offers an abundance of sunlight, custom-style millwork and trim throughout, stunning kitchen with a big center island, and a large primary suite with a spacious closet. Visit this home to feel all the great details!
INVER GROVE HEIGHTS
9667 CARBON COURT
Pine Bend Estates Homes from $550,000 eternityhomesllc.com
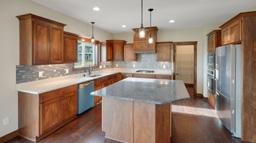
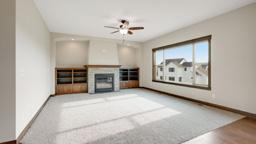
651-460-3043
From 52, take Concord Boulevard to Cahill Avenue; Follow to Carbon Court; Located on the corner of Cahill and Inver Grove trail, near Pine Bend Elementary
PARADE OF HOMES SM MARCH 4–APRIL 2, 2023 | THURSDAY–SUNDAY 12–6PM 184 INVER GROVE HEIGHTS
MN Lic. #BC638704
AT $550,000 PARADE
288 Eternity Homes, LLC
STARTING
HOME $599,900
BED
4 BATH
|
2,973 SQ FT
287 M/I Homes MN Lic. #BC701438 PARADE HOME $483,750
BED | 2.5 BATH
SQ
3
2,344
FT
GROVE HEIGHTS
286
MN Lic. #BC631164
PARADE HOME $669,820
4 BED | 3 BATH
PARADE HOME $554,000
4 BED | 4 BATH
2,357 SQ FT
MN Lic. #BC665904
SOUTH
Welcome home to the Victoria at Heritage Ridge! Offering association-maintained two-story or main-level floor plans, this community was designed with you in mind. Notice the subtle details and functional main-level layout of this gorgeous three-bedroom, three-bath home. Two- or three-car garages available in new phase of homesites!
HASTINGS
1816 FALLBROOKE DRIVE
Heritage Ridge Homes from $490,900 creativehomes.com
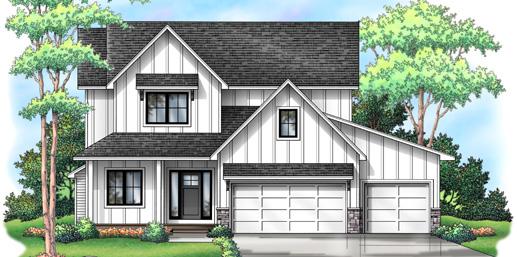
612-502-5106
Take I-494 south to exit 66; Follow signs for US-52; Take the State Highway 55 exit; Continue onto Hwy. 55; Turn right on General Sieben Dr.; Model on right
STARTING
3 BED | 3 BATH
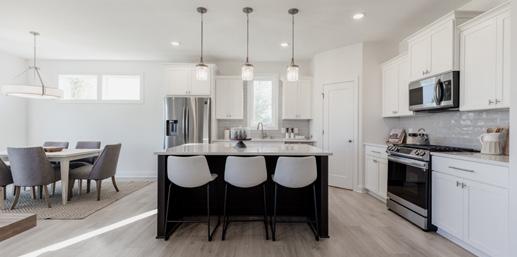
2,468 SQ FT



The Portico is a striking, single-level home built by Stotko Signature Homes. Our high-quality homes feature zero-threshold entries and universal design features throughout that will meet your current and future needs. All of our homes feature a private outdoor courtyard, HOA-maintained community, and many options to customize.
HASTINGS
2429 OLD BRIDGE LANE
Villas at Pleasant Homes from $499,000 villasatpleasant.com
651-300-0062
160th Street; North on Pleasant Drive; West on Northridge Drive; North on Old Bridge Lane to model
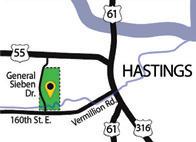
3,118 SQ FT
Welcome to this custom-built, two-story home by Stone Cottage
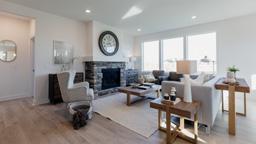

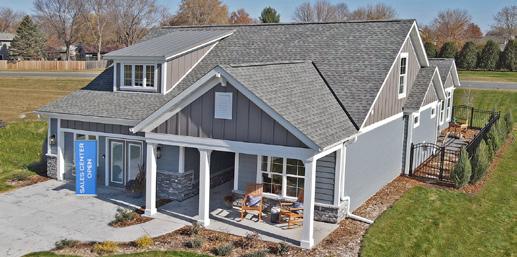
Construction with three finished levels! The main floor showcases an inviting open concept between the great room, dining area, and kitchen. This home features a large walk-in pantry with countertops and storage, plus standard features and trends that buyers demand, including hardwood floors, granite countertops, and site-finished millwork. The upstairs owner’s suite awaits with its large sleeping area, spacious bathroom, tiled walk-in shower, double vanity, and large walkin closet. At Stone Cottage Construction, we design for your family and your life. In the end, our goal is to help make what is important to you a reality.
ROSEMOUNT
1430 - 142ND COURT E. Emerald Isle


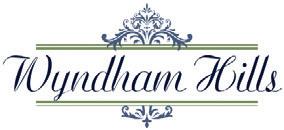
stonecottage.com 952-388-1301
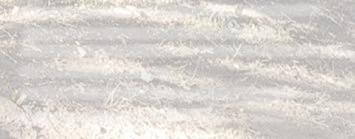
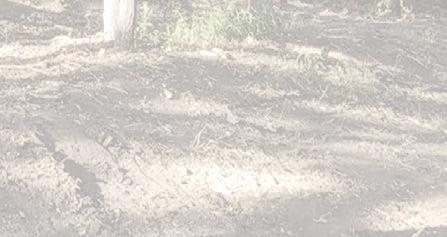



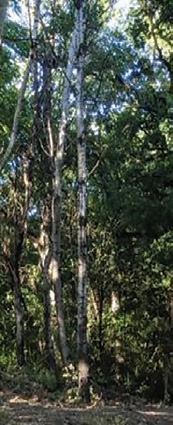

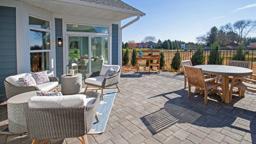
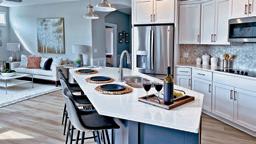
County Road 42 to Akron Avenue; North to Connemara Trail; East to Aspen Avenue; North to 142nd Street; East to home on right

PARADEOFHOMES.ORG Active-Living Community Golf Community Wheelchair Accessible Association Maintained Single-Level Living Energy Tested 185 HASTINGS – ROSEMOUNT
291 Stone Cottage Construction, Inc.
STARTING AT $499,900 PARADE HOME $619,900
4 BED | 3.5 BATH
MN Lic. #BC636874
MN
290 Simek Property Group
Lic. Exempt
AT $577,900 PARADE HOME $730,000
MN Lic. #BC667667 STARTING AT $507,900 PARADE HOME $579,900
BED | 3 BATH
SQ FT
289 Creative Homes, Inc.
3
2,658
SOUTH Hastings Premier Development WyndhamHillsMN.com 952.412.8713 •Beautiful Rolling Hills, Ponds & River Views
& 14
Nearby
•Walking Trails
Acre Wallin Park •5
Golf Courses
Available from $79,900 Visit our website for Availability, Photos & Pricing RESERVE TODAY! ••••• FINAL ADDITION Where Nature and Community Meet Untitled-20 1 1/6/23 8:58 AM
•25 Minutes from St. Paul & MSP Airport •Lots
























651-478-2910 612-425-3688 952-373-0485 763-251-0339 Award-Winning Rosemount, MN Great access to: 494, 52, & Cedar Ave County Road 42 Shopping Airport Downtown Mpls & St. Paul Pulte Homes MN Lic# BC627273 | M/I Homes MN Lic# BC701438 | David Weekley MN Lic# BC697545 | Lennar MN Lic# BC001413 Akron Ave Cedar Ave 160th St E 145th St W Minnesota Zoo MSP Airport S Robert Trail 296 295
The Community:

7 interactive parks

Miles of new trails
100+ acres of nature & recreational areas

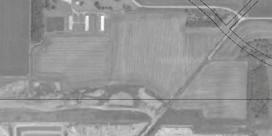










Excellent Rosemount schools






For current pricing, lot availability, and additional information, please contact the builders.
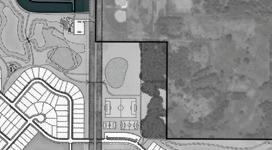
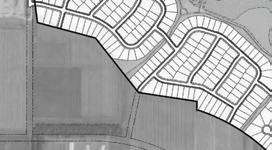
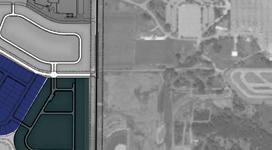
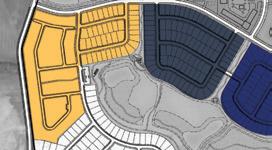

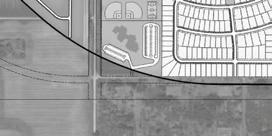

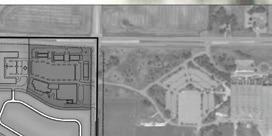
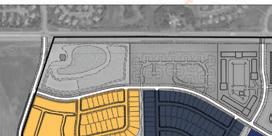
The Twin Cities’ newest, largest, and most beautiful Master Planned Community.
Amber Fields | Intersection of County Road 42 & Akron Ave | Rosemount, MN
life
Bringing master plans to
for over 40 years
Intersection of CR 42 & Akron Ave Pulte Homes M/I Homes David Weekley Lennar
SOUTH
292
STARTING AT




| 4 BATH 3,296 SQ FT
Discover Key Land Homes in Emerald Isle of Rosemount, where comfort and sophistication combine in this two-story home with five bedrooms, four bathrooms, and 3,290+ finished square feet. Our popular Parker offers functional living spaces at an unmatched value. See for yourself, and Dream it, Design it, Live it with Key Land Homes!
ROSEMOUNT
14261 ASPEN AVENUE
Emerald Isle Homes from $470,000 keylandhomes.com
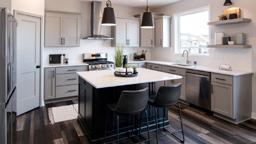


952-210-5036
County Road 42 to Akron Avenue; North to Connemara Trail; East to Aspen Avenue
5
3,477 SQ FT
Gather friends and family for lively meals in this expansive kitchen and dinette that features stainless steel appliances, quartz countertops, abundant cabinetry, and an oversized center island. The main level is completed by a spacious great room with a gas fireplace, study, morning room, and mudroom. Upstairs, you will find a spacious owner’s suite featuring a tile shower and double vanity, convenient laundry room, and three additional bedrooms. The finished lower level offers a family room, fifth bedroom, and private bath.
ROSEMOUNT
14370 ASPEN AVENUE
Emerald Isle Homes from $444,990 brandlanderson.com
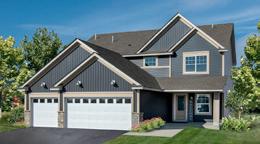
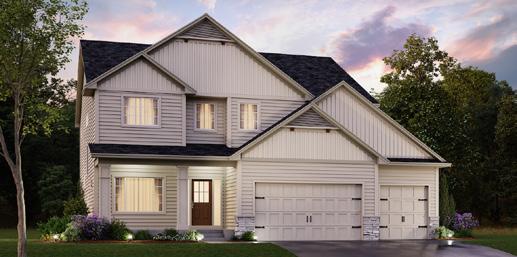
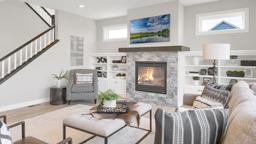
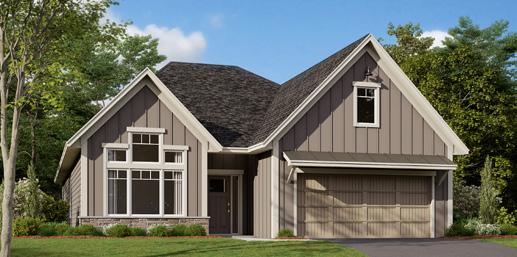
763-515-7224 | 952-898-0230
Take County Road 42 to Akron Avenue; North to Connemara; East to Aspen Avenue; North to model home
3,779 SQ FT
The Madison XL model features an upper-level loft & is the newest design by OneTenTen Homes. Located in Emerald Isle and the fastgrowing city of Rosemount. This home encompasses many of the same features of our most popular Madison model, including a large home office, oversized windows, a loft in the upper level, and much more.
ROSEMOUNT
14351 ASPEN AVENUE
Emerald Isle Homes from $573,154 onetentenhomes.com
612-432-6752 | 651-503-6348
2 BED | 2 BATH
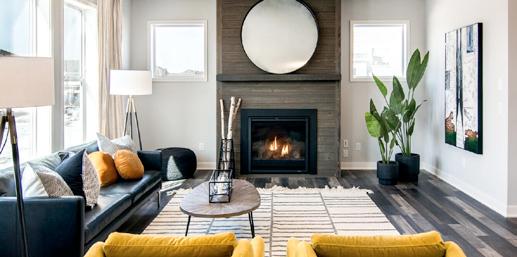
1,892 SQ FT
Introducing the Willow II at Amber Fields, a one-story home from the Hans Hagen Villa Collection! This association-maintained home offers the privacy of a single-family home with the convenience of a lockand-leave lifestyle. At the heart of the Willow II is the gourmet kitchen with white cabinetry, quartz countertops, stylish GE Cafe applicances, a walk-in pantry, and a large island for prep space and casual meals. The kitchen connects seamlessly to the dining room and family room, and the nearby morning room walks out to the patio. The luxurious owner’s suite features a wood-beamed ceiling, walk-in closet, and private bath with a tiled shower and dual vanities. Visit today to see new plans, beautiful home sites, and explore the possibilities!
ROSEMOUNT
1374 - 149TH STREET W.
Amber Fields
mihomes.com/ParadeTC
612-425-3688
County Rd 42 to Akron Ave.; South on Akron Ave.; Right on 148th St. W.; Left on Artaine Trail to model; In Google Maps, type “M/I Homes Amber Fields”
PARADE OF HOMES SM MARCH 4–APRIL 2, 2023 | THURSDAY–SUNDAY 12–6PM 188 ROSEMOUNT
295 M/I Homes
PARADE HOME $589,750
MN Lic. #BC701438
294 Brandl Anderson Homes, Inc.
PARADE HOME $621,990
BED | 4 BATH
MN Lic. #BC604388
County Road 42 to Akron Avenue; North to Connemara Trail; East to Aspen Avenue; Left/north to the home on the left
MN
PARADE
293 OneTenTen Homes, LLC
Lic. #BC730925 STARTING AT $692,928
HOME $721,726
5 BED | 5 BATH
KEY LAND HOMES
MN Lic. #BC637658
$557,100 PARADE HOME $649,900
5 BED
296 Pulte Homes of Minnesota, LLC



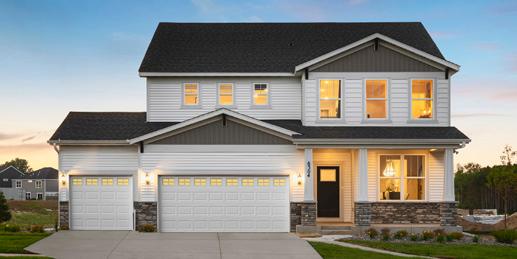

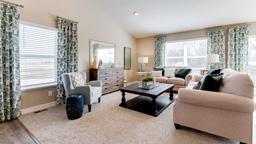
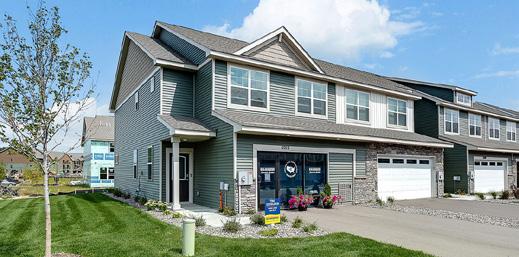

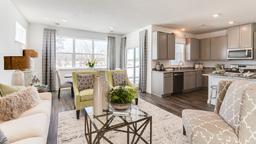
FROM $530,990–$595,990
NEIGHBORHOOD COMING SOON!
Welcome to Amber Fields by Pulte Homes, where homes are about more than structures they’re about experiences. With attractions and activities for all ages, your home here will be a happy and engaging refuge for your family. Explore one of the playgrounds, take part in a game of pickleball with friends, or spend an afternoon lost in nature close to your home. With easy access to trails and parks, outdoor fun and recreation will become part of your daily routine. Amber Fields opens in Spring 2023 and will feature eight home designs across two collections of single-family homes and townhomes.
NEIGHBORHOOD LOCATION: ROSEMOUNT 1546 - 149TH STREET
Amber Fields
pulte.com














651-478-2910
VISIT THE SALES CENTER: 4824 Avery Court Eagan, MN 55123
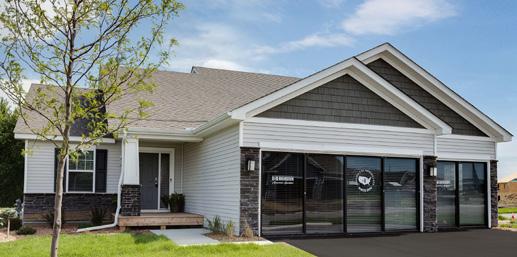
4
2,242 SQ FT
Now selling raised-ranch and one-level homes ranging, from 1,572 to 2,513 square feet with three or four bedrooms. Open-concept main level with vaulted ceilings, well-appointed KT with granite countertops, BR suites with private BA, finished lower levels in raised-ranch homes, and three-car garages. Visit the decorated model today!
ROSEMOUNT
13520 CARRAKAY WAY
Ardan Place
Homes from $470,000 drhorton.com
612-482-4447
From Country Road 42 in Rosemount, go north on Akron Avenue; Turn left onto 132nd Street West/ Bonaire Path; Left on Ardroe Avenue to model home
3
1,894 SQ FT
Two-story townhomes with three or four bedrooms feature spacious KT with granite or quartz countertops, optional fireplace, ML patio, BR suites with private BA, and a private deck per plan. Let your furry friends run in the community dog park! Features near highway access for an easy commute, plus a variety of retail and restaurants.
ROSEMOUNT
13872 KAYLEMORE TRAIL

Ardan Place
Homes from $380,000 drhorton.com
612-482-4447
From Country Road 42 in Rosemount, go north on Akron Avenue; Turn left onto 132nd Street West/ Bonaire Path; Left on Ardroe Avenue to model home
PARADEOFHOMES.ORG Active-Living Community Golf Community Wheelchair Accessible Association Maintained Single-Level Living Energy Tested 189 ROSEMOUNT
MN Lic.
298 D.R. Horton, Inc. - Minnesota
#BC605657
PARADE HOME $409,940
BED | 2.5 BATH
MN Lic. #BC605657
297 D.R. Horton, Inc. - Minnesota
PARADE HOME $507,990
BED | 3.5 BATH
MN Lic. #BC627273
SOUTH
1,749 SQ FT



Caramore Crossing offers luxury-living, one-level villas with spacious kitchens, stainless appliances, granite or quartz countertops, bedroom suites with walk-in closets, private baths, and main-level laundry rooms. Homes are available for quick move-in and also include lawn care and snow removal. Visit the decorated model today!
ROSEMOUNT
13401 ARDROE AVENUE
Caramore Crossing
Homes from $460,000 drhorton.com
612-482-4447
- Minnesota


Take County Road 42 in Rosemount; North on Akron Avenue; Left onto 132nd Street West/Bonaire Path; Right on Ardroe Avenue to model home


PARADE
2,776 SQ FT
Caramore Crossing in Rosemount offers our D.R. Horton two-story, single-family homes featuring spacious kitchens with stainless appliances and granite or quartz countertops, main-level offices or formal dining rooms, upper-level game rooms, luxury bedroom suites with private bath, walk-in closets, and more! Tour the model today!
ROSEMOUNT
13391 ARDROE AVENUE
Caramore Crossing
Homes from $560,000 drhorton.com
612-271-7503
PARADE HOME $634,240
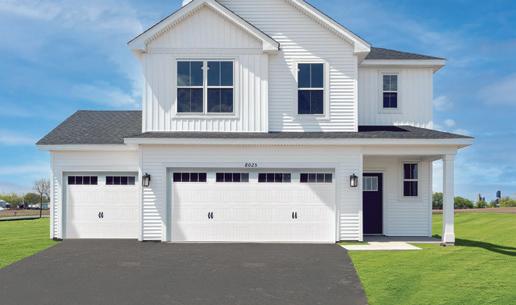
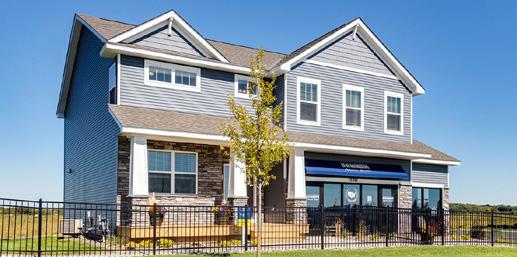
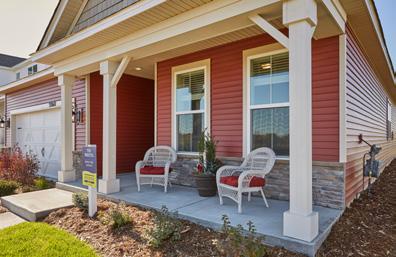
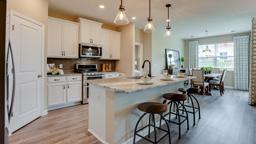


2,480 SQ FT
Welcome to Meadow Ridge in Rosemount by Lennar Homes. This home showcases our Sinclair plan with a spacious open-concept layout, a large triangular island in the kitchen, main-level office, and four bedrooms upstairs. Residents will enjoy the many nearby attractions in the area. All homes come with the Everything’s Included package.
ROSEMOUNT
12691 ABBEYSIDE COURT
Meadow Ridge Homes from $527,990 lennar.com

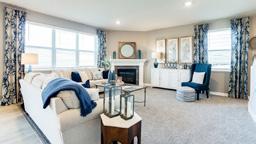

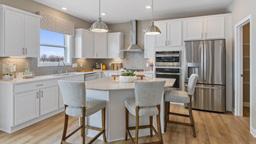
952-373-0485
Take 42/145 Street West to Akron Avenue; In approximately 1.5 miles, turn left on 127th Street; Right on Abbeyside Court






PARADE OF HOMES SM MARCH 4–APRIL 2, 2023 | THURSDAY–SUNDAY 12–6PM 190 ROSEMOUNT
301 Lennar
MN Lic. #BC001413
4 BED | 2.5 BATH
300 D.R. Horton, Inc. - Minnesota
MN Lic. #BC605657
PARADE HOME $528,990 2 BED | 2 BATH
Take County Road 42 in Rosemount; North on Akron Avenue; Left onto 132nd Street West/Bonaire Path; Right on Ardroe Avenue to model home
299 D.R. Horton, Inc.
MN Lic. #BC605657
HOME $618,990
4 BED | 3.5 BATH
SOUTH










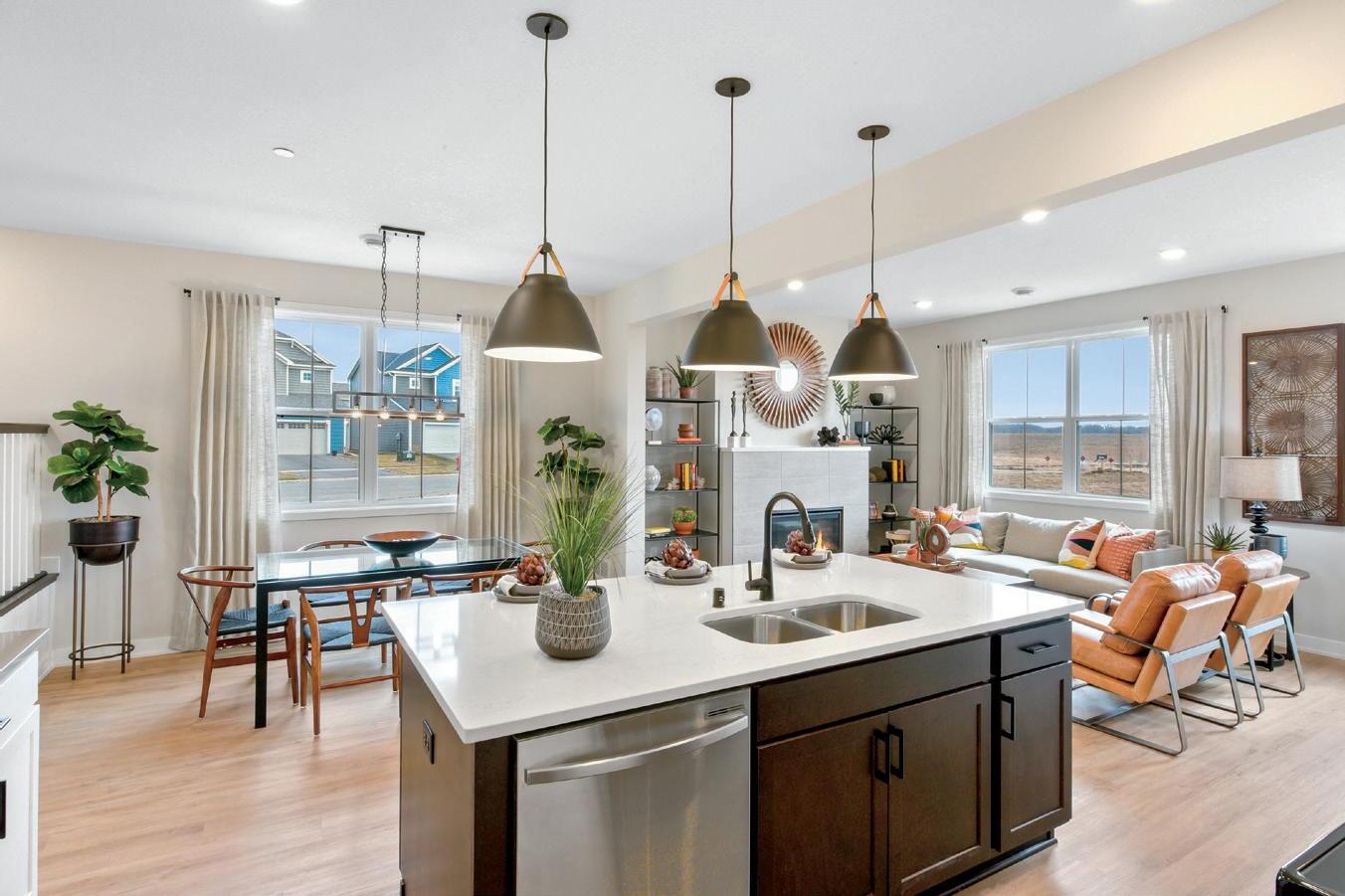

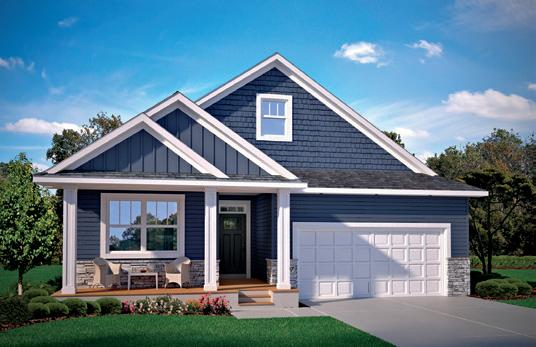




MCANDREWS ROAD 135th STREET W 140thSTREETW R V E LAKE ALIMAGNET EAGLE POINTE JOIN OUR VIP LIST 612-326-3493 newhomes@brandlanderson com brandlanderson.com O N E - L E V E L L I V I N G a t E a g l e P o i n t e i n A p p l e V a l l e y C O M I N G F A L L 2 0 2 3 Equal Housing Opportunity MN Builders Lic #BC604388 One-Level Villa Homes Luxury Main-Level Living Townhomes 2 - 3 B e d r o o m s , 2 B a t h s , 2 C a r G a r a g e 1 , 5 2 7 - 1 , 8 7 7 s q u a r e f e e t 3 B e d r o o m s , 3 B a t h s , 2 C a r G a r a g e 2 , 0 9 9 - 2 , 2 0 3 s q u a r e f e e t Enjoy your free time with the benefit of an association to maintain the yard and take care of the snow!
302 David Weekley Homes
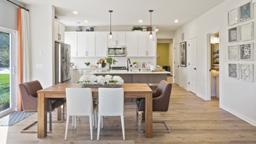
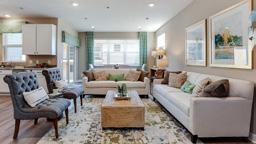
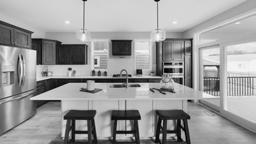
303 D.R. Horton, Inc. - Minnesota




PARADE
3 BED | 2.5 BATH
1,943 SQ FT
The Royalton pairs enhanced comforts with welcoming living spaces. The front door opens to an impressive view that extends through the family room, dining area, and kitchen to create an ideal setting for holiday gatherings. Relax and rejuvenate in the luxurious owner’s retreat with its contemporary ensuite owner’s bath.
BURNSVILLE
14604 TWIN LAKES CIRCLE
The Reserve at Twin Lakes
DavidWeekleyHomes.com
317-669-8605 | 952-232-6201
PARADE HOME
3 BED |
2.5 BATH
3,318 SQ FT
PARADE HOME $416,990
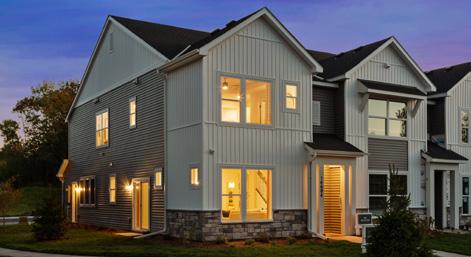
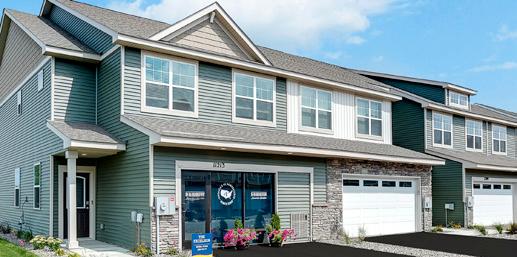
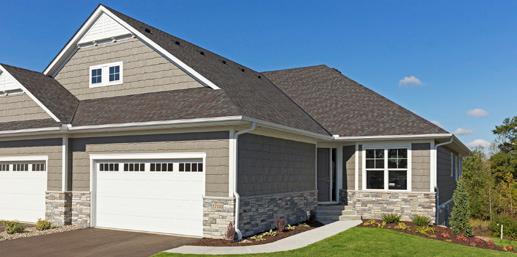
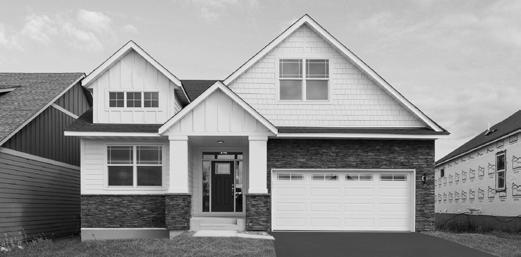
3 BED | 2.5 BATH
1,894 SQ FT
These two-story townhomes are located near I-35 for an easy commute, and close to retail, restaurants, and a neighborhood dog park for your furry friends! Home features include three BR, spacious KT with granite countertops, optional FPL, main-level patio, and BR suites with private BA and deck. Homes are available for quick move-in!
LAKEVILLE
16463 JAFFNA PLACE
Crystal Park Homes from $390,000 drhorton.com 612-482-4447
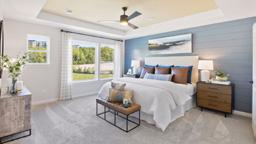

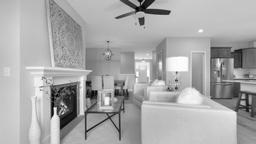
West;
LAKEVILLE
17163 KERRICK COURT
Kenwood Place
wooddalebuilders.com 612-600-4119 | 612-850-8892
Reggie Award-winning Wooddale Builders welcomes you to their luxury townhome development in Lakeville. Overlooking a natural wetland, this custom home includes main-level living, an open floor plan, a gourmet kitchen with a walk-in pantry, an owner’s bedroom suite, a sunroom, and more. The lower level walkout features an entertainment area, plus two additional bedrooms and great storage. Large windows provide abundant sunlight. Wood flooring, quartz countertops, gas fireplace, and Trex decking are just a few of the details provided in this association-maintained home! Hurry, there are just two models available! MN Lic. #BC002926
PARADE HOME
3 BED | 3 BATH
2,435 SQ FT
Welcome to the Fairhaven, one of our few remaining homes in this custom villa community! The open main level has oversized windows, 9-foot ceilings, gourmet kitchen, walk-in pantry, great room with FPL, two BR, two BA, and laundry. The lower level has a FR with a stonefaced FPL, wet bar, BR with walk-in closet, and three-quarter BA.
LAKEVILLE
18150 JUREL CIRCLE
Kenwood Hills
Homes from $629,000 fieldstonefamilyhomes.com
612-703-4528 | 952-469-8800
From North: I-35 to Cty Rd. 50/ Kenwood Trl.; From East: south to Jurel Way. From South: I-35 to 185th St.; East to Cty Rd. 50/Kenwood Trl. to Jurel Way
PARADE OF HOMES SM MARCH 4–APRIL 2, 2023 | THURSDAY–SUNDAY 12–6PM 192 BURNSVILLE – LAKEVILLE
MN Lic. #BC631164
305 Fieldstone Family Homes, Inc.
$648,220
I-35; West to County Road 5/Kenwood Trail; Left to Kenyon Avenue; Right to Kerrick Court; Right to home
304 Wooddale Builders, Inc.
$716,136
From I-35, travel east on County Road 46/162nd Street
Turn right on Ipava Avenue; Turn right on 165th Street West; Right on Jaffna Place to model
MN Lic. #BC605657
I-35W south to Buck Hill Road in Burnsville; Follow Buck Hill Road to South Cross Drive West; Turn left; Reserve at Twin Lakes is on left
MN Lic. #BC697545
HOME $499,938
SOUTH
PARADE HOME $705,200





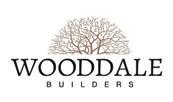









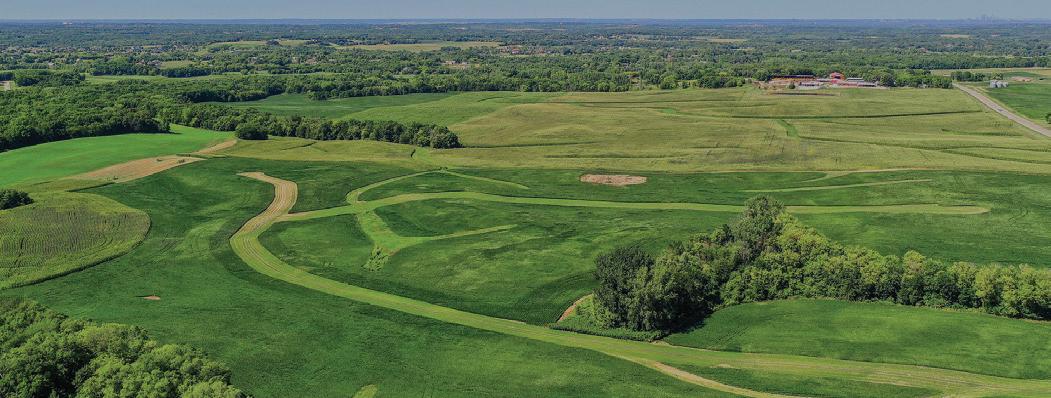





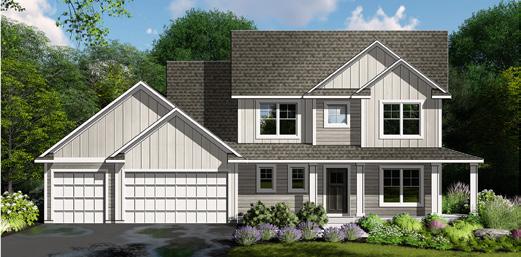
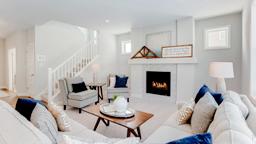
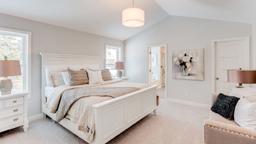

Welcome to Caslano, a Lennar Homes community, located in Lakeville. Showcasing our McKinley floor plan, this spacious home has a gourmet kitchen with an attached morning room that floods the main level with tons of natural light. Additionally, the McKinley design features a formal dining room, main-level bedroom, and upper-level laundry room. Located in Lakeville, the Caslano community is next to King Park and bountiful outdoor recreational opportunities. Residents will enjoy all that Lakeville and nearby Farmington, Apple Valley, and Prior Lake have to offer!

PARADEOFHOMES.ORG Active-Living Community Golf Community Wheelchair Accessible Association Maintained Single-Level Living Energy Tested 193 LAKEVILLE
BED
4 BATH
18179 HIDEAWAY TRAIL
TO BUILD LOCATION: VISIT THE SALES CENTER: 18732 Hancock
Lakeville,
55044
Cedar
South;
307 Lennar 5
|
2,786 SQ FT LAKEVILLE
Caslano Homes from $556,990 READY
Avenue
MN
Take
Ave
West/right on 185th Street; South/left on Hamburg Avenue; Right/west on 187th Street; Model on the left
MN Lic. #BC001413
952-373-0485
lennar.com
READY-TO-BUILD HOME IN PROGRESS • SEE SALES CENTER Take 185th Street/County Road 60; Go south on Kenwood Trail; East on 190th Street; Right/south to Ivorra Court; Model on northeast corner 306 Country Joe Homes MN Lic. #BC627670 STARTING AT $734,900 PARADE HOME $829,900 5 BED | 3.5 BATH 3,621 SQ FT
UL
LL
fifth BR and BA.
the quality of your hometown builder! LAKEVILLE 19026 IVORRA COURT The Preserve of Lakeville Homes from $722,900 countryjoehomes.com 952-412-6507 | 952-454-7470 SOUTH The Ranch of Credit River | Corner of 207th St. E & CR 91 | Contact your preferred custom builder to reserve your lot today! LUXURY LIVING IN MINNESOTA’S NEWEST CITY 2.5+ Acre Lots ∙ Credit River, MN The Ranch of Credit River (612) 518-6221 wooddalebuilders.com #BC002926 (651) 274-1403 customonehomesmn.com #BC727123 (952) 237-8893 highmarkbuilders.com #BC393854 (952) 261-9732 cuddigancustombuilders.com #BC001369 ROLLING HILLS, WETLANDS & MATURE TREES | ACREAGE IN TWIN CITIES SOUTH METRO AWARD-WINNING LAKEVILLE SCHOOL DISTRICT | CONVENIENT ACCESS TO I-35
Welcome home to Country Joe Homes’ exclusive neighborhood, The Preserve of Lakeville! This home is designed w/entertainment opportunities in mind w/a gourmet kitchen and large custom pantry. The
offers a private primary suite and three more BR. The finished
incl. a
Enjoy
308 D.R. Horton, Inc. - Minnesota
309 D.R. Horton, Inc. - Minnesota




PARADE HOME $517,990


4 BED | 3.5 BATH
2,402 SQ FT
Pinnacle Reserve offers raised-ranch, single-family homes with openconcept floor plans. Our move-in-ready homes feature large kitchens with granite countertops and stainless steel appliances, luxury bedroom suites, finished lower levels, three-car garages, smart home technology, and more. Visit the decorated Finnegan model today!
LAKEVILLE
18211 HIDEAWAY TRAIL
Pinnacle Reserve
Homes from $480,000 drhorton.com
612-482-4447
From I-35, travel east on 185th Street West; Left on Dodd Boulevard; At the roundabout, follow Highview Avenue south; Left on Hideaway Trail to model
PARADE HOME $495,990
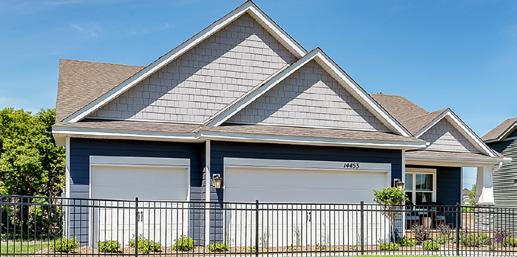
2 BED | 2 BATH
1,866 SQ FT
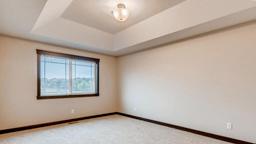
Luxury one-level homes are available in Lakeville for quick move-in! Homes feature upgraded KT with walk-in pantry, granite or quartz countertops, tiled backsplash, and pendant lighting, plus BR suites with private BA and walk-in closet. Main-level laundry, covered patio, and wetland views complete the package. Visit the model today!
LAKEVILLE
18215 HIDEAWAY TRAIL
Pinnacle Reserve
Homes from $450,000 drhorton.com
612-482-4447
Take I-35 south; Travel east on 185th Street West; Left on Dodd Boulevard; At the roundabout follow Highview Avenue south; Left onto Hideaway Trail to model
This 4-BR, 3-BA, two-story home in Lakeville’s newest neighborhood features a gourmet-style KT, custom cabinets, upgraded appliances, walk-in pantry, large dining area, lavish owner’s suite with custom walk-in shower, UL laundry, GR with FPL, zoned HVAC, and tons of storage. We are an award-winning builder with 42+ years experience!
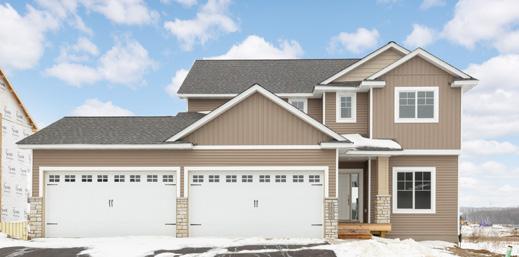
LAKEVILLE
18599 HIDDEN WAY
Redstone Homes from $549,900 pietschbuilders.com
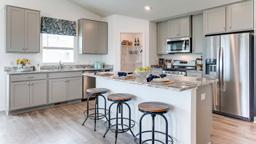
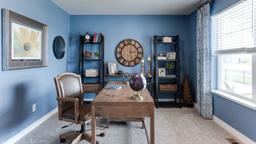
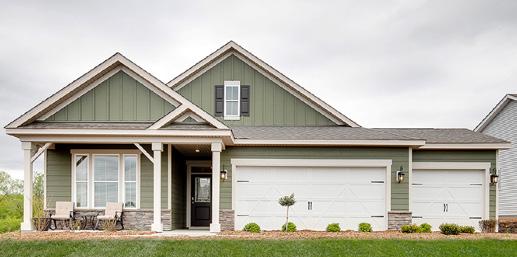
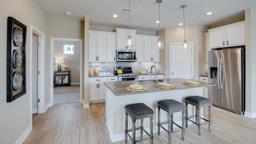
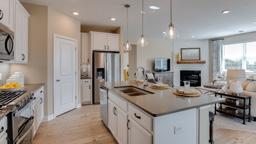
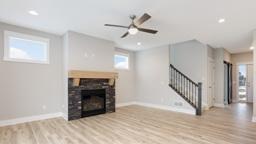

612-396-0692
Highview Avenue; East on 185th Street West; South on Hexham Lane; West on 186th Street West; North on Hidden Way to home
3
This home features an open, spacious floor plan with an abundance of natural light on a walkout lot. Stand-out features include a fireplace, built-ins, main-floor office, tile and hardwood floors, and three-panel, solid-wood doors. The primary suite boasts a large walk-in, tiled shower, tray-vault ceilings, and a great closet space.
LAKEVILLE
18543 HEXHAM LANE
Redstone Homes from $575,000 eternityhomesllc.com
651-460-3043
PARADE OF HOMES SM MARCH 4–APRIL 2, 2023 | THURSDAY–SUNDAY 12–6PM 194 LAKEVILLE
Located between Cedar and Highview off 185th Street; From 185th Street, go to Hexham; South (right) half a block; Home is on the right
MN Lic.
AT
PARADE HOME
311 Eternity Homes, LLC
#BC638704 STARTING
$599,000
$599,900
BED
| 3 BATH 2,100 SQ FT
MN Lic. #BC002358
AT
PARADE HOME
BED
BATH
310 Pietsch Builders, Inc.
STARTING
$549,900
$599,900 4
| 3
2,323 SQ FT
MN Lic.
#BC605657
MN Lic. #BC605657
SOUTH
PARADE HOME $575,940
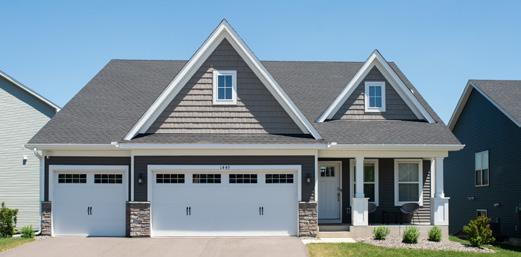
4 BED | 3.5 BATH
2,628 SQ FT
Welcome to Avonlea by Lennar Homes in Lakeville! This home showcases our Donovan floor plan, a modified two-story with a finished basement. Residents can enjoy Avonlea’s clubhouse with a fitness center, gathering room, outdoor patio with a grill, firepit, playgrounds, and more! Homes come with Lennar’s Everything’s Included package!
LAKEVILLE
18732 HANCOCK AVENUE
Avonlea
Homes from $473,990 lennar.com 952-373-0485
Cedar Avenue South; West/right on 185th Street; South/left on Hamburg Avenue; Right/west on 187th Street; Model on the left
313 KEY LAND HOMES
STARTING AT $684,200 PARADE HOME $719,900
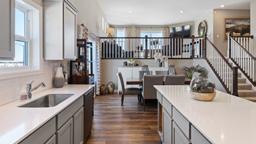
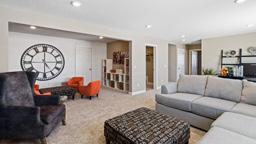
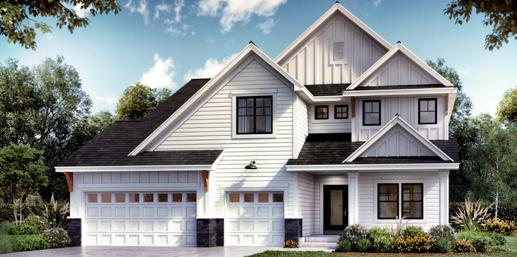
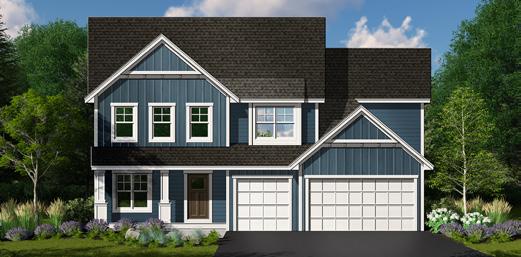
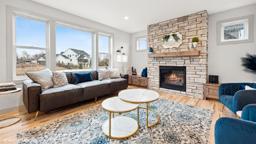
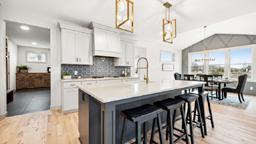
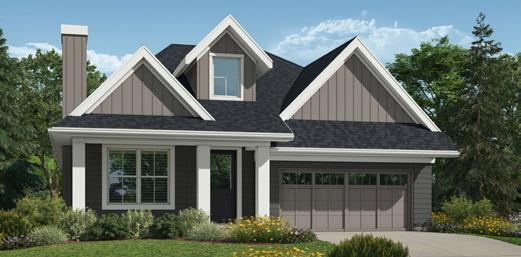
4 BED | 4 BATH
3,074 SQ FT
Our Watkins plan offers a large great room and gourmet kitchen for hours of entertaining. The upper-level primary suite features a private ensuite bathroom and walk-through laundry, as well as three additional spacious bedrooms. Highview Ridge is conveniently located in Lakeville with quick access to Cedar Avenue and Interstate 35.
LAKEVILLE
18003 HEADWATERS DRIVE
Highview Ridge Homes from $539,900
countryjoehomes.com
952-469-4066 | 952-380-8120
Cedar Avenue South; West on Dodd Boulevard; South (left) on Hayes Avenue; Model is on the southwest corner of Hayes Avenue and Headwaters Drive
STARTING AT $685,700
PARADE HOME $710,900
4 BED | 4 BATH
2,680 SQ FT
Discover Key Land Homes in Highview Ridge of Lakeville where comfort and sophistication combine in this two-story home with four bedrooms, four bathrooms, and 2,680 finished square feet. Our popular Lexington offers a main-level flex room, family room with fireplace, mudroom with a built-in bench, and a spacious kitchen. Don’t miss the Jack-and-Jill bath and ensuite bath in the kids bedrooms. An unfinished lower level offers plenty of storage space and room to grow, which makes this the perfect family home with unmatched value. Dream it, Design it, Live it with Key Land Homes!
LAKEVILLE
17901 HIDDEN CREEK TRAIL
Highview Ridge
Homes from $499,000 keylandhomes.com 952-201-0665 | 651-226-7210
I-35 to 185th Street W.; East on 185th Street W.; North on Dodd Boulevard; South on Hayes Avenue (turns into Headwaters Dr.); West on Hidden Creek Trail
PARADE HOME $554,000
2 BED | 2 BATH
1,760 SQ FT
The Sonoma greets you with a welcoming, covered front porch. Open and bright, this floor plan has natural light flooding in through many large windows. You will find quality details, thoughtful design, and beautiful finishing touches in this two-bedroom, two-bathroom home with a two-plus-car garage. The owner’s walk-in closet provides direct access to the laundry room.
LAKEVILLE
17866 HAMBURG AVENUE
Summers Creek
markelliothomes.com



612-245-6170 | 952-392-9227

PARADEOFHOMES.ORG Active-Living Community Golf Community Wheelchair Accessible Association Maintained Single-Level Living Energy Tested 195 LAKEVILLE
From Cedar Avenue, go west/ right on Dodd Boulevard; South/ left on Hamburg Avenue; East/left on Greenwich Way; South/right on Gresford Lane to model
315 Mark Elliot Homes
MN Lic. #BC665904
MN Lic. #BC627670
314 Country Joe Homes
MN Lic. #BC637658
312 Lennar
MN Lic. #BC001413
SOUTH
316 Summergate Development, LLC
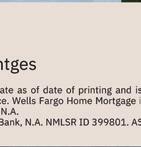
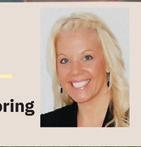
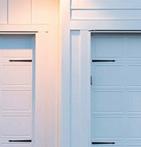

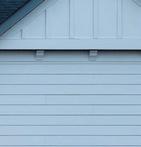
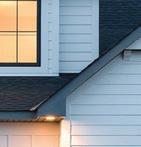
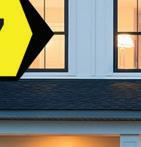
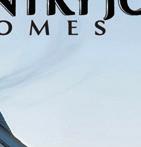
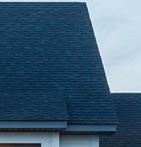
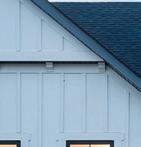
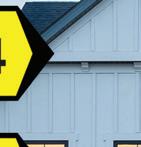
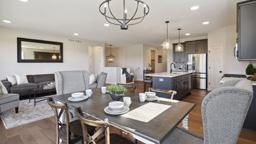
4 BED | 3 BATH
2,995 SQ FT
This new villa home features custom-quality cabinets, brushed nickel fixtures throughout, upgraded appliances, a gourmet kitchen with countertops and backsplash, and main-level laundry. The living room features a wall of windows and a fireplace surrounded by built-in cabinets and bookcases. The primary bathroom has a large walk-in shower and double vanity. A huge deck across the back of the house is ideal for outdoor entertaining. The lower level features a family room with another fireplace, two bedrooms, and a bathroom. The garage is insulated and sheet rocked, and the exterior is professionally landscaped. The HOA takes care of lawn maintenance, snow removal, and trash.
LAKEVILLE
17924 GREENWICH WAY
Summers Creek
Homes from $520,000 summer-gate.com
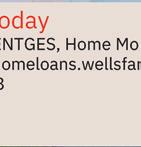
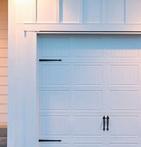
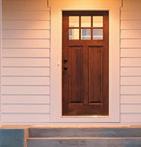
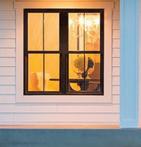

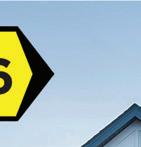
952-898-3461 | 651-600-7831


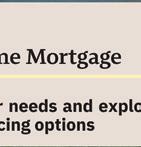
STARTING AT $563,900 PARADE HOME $579,900

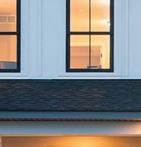
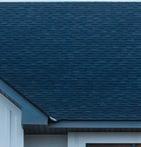
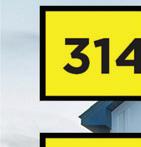


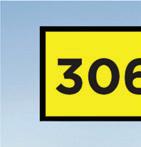
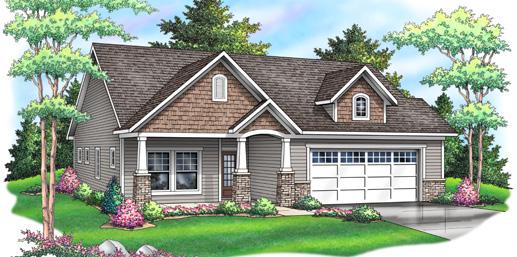
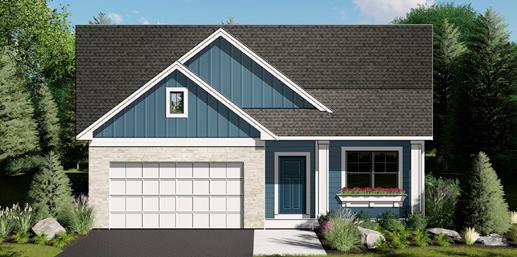
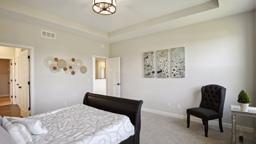
2 BED | 2 BATH
1,836 SQ FT
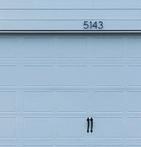
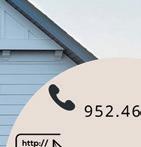



Welcome to the Bradford in Lakeville’s Summers Creek Villa neighborhood. This main-level-living villa floor plan offers a spacious primary bedroom with ensuite, plus an open great room and gourmet kitchen. The main floor also includes a guest bathroom and second bedroom. All homes include association-maintained lawn and snow removal.
LAKEVILLE

17935 GRESFORD LANE
Summers Creek
Homes from $485,900 countryjoehomes.com
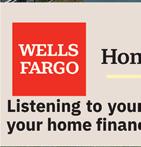
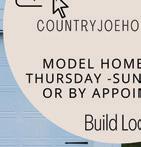
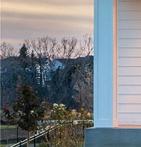
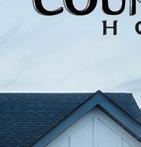

612-910-2256

PARADE OF HOMES SM MARCH 4–APRIL 2, 2023 | THURSDAY–SUNDAY 12–6PM 196 LAKEVILLE
Cedar Avenue South; West on Dodd Boulevard; South (left) on Hamburg Avenue; Left on Greenwich Way; South (right) on Gresford Lane; Model is on the right
317 Country Joe Homes
MN Lic. #BC627670
Intersection at Dodd and Cedar; West on Dodd 1/2 Mile to Hamburg Avenue; Left on Hamburg for 2 blocks to Greenwich; Left on Greenwich to home
STARTING AT $549,900 PARADE HOME $649,900
MN Lic. #BC705801
SOUTH Untitled-40 1 1/18/23 6:33 PM
318 OneTenTen Homes, LLC
319 Brandl Anderson Homes, Inc.




3,921 SQ FT
This home is the showstopper! The Maverick model in Glacier Creek is a designer’s dream with so many stunning details. Just a few highlights of the Maverick design are its stained shiplap ceilings, stone fireplace feature wall, oversized windows, gourmet kitchen, stylish wet bar, and a luxurious owner’s suite with a freestanding tub.
LAKEVILLE
18237 GLACIER WAY
Glacier Creek Homes from $588,953 onetentenhomes.com
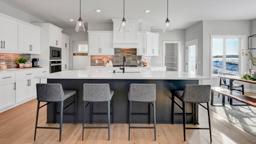
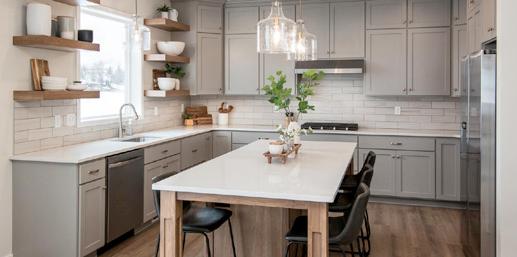

952-484-4130 | 651-503-6348
Cedar Avenue, go east on
West;
5 BED | 4 BATH
3,535 SQ FT
Gather friends and family for lively meals in the expansive kitchen and dinette that features stainless steel appliances, quartz countertops, an abundance of painted birch cabinetry, and a center island. Host family game night or watch your favorite movie by the warmth of the gas fireplace in the great room. The main-level study serves as an office when work follows you home or a private homework space for the aspiring student. Upstairs, you’ll find four large bedrooms including a spacious owner’s suite featuring a large, walk-in shower and double vanity, and a convenient laundry room.
LAKEVILLE
18324 GLACIER WAY
Glacier Creek Homes from $459,990 brandlanderson.com
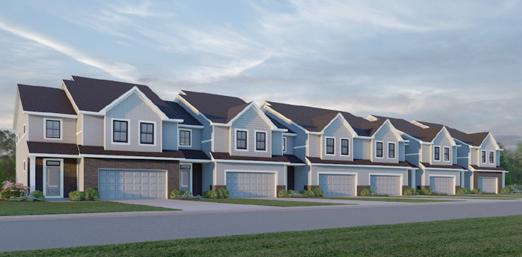
612-424-7352 | 952-898-0230
Live your best life in our Glacier Creek Luxury Townhomes. The main level has 13-foot ceilings and offers an open-concept kitchen, dinette, great room, and private deck. The kitchen features stainless steel appliances, oversized center island, quartz countertops, and a large walk-in pantry. The upper level features two bedrooms, two bathrooms, loft, and a laundry room. The walkout lower level is a great place to relax or host guests with an oversized family room, bedroom, and bathroom. Get all of these features and the convenience of an association to take care of the yard work and snow removal!
LAKEVILLE
18178 GARLAND PATH
Glacier Creek Homes from $422,990 brandlanderson.com

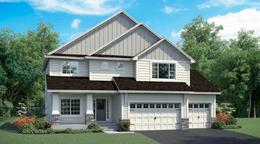
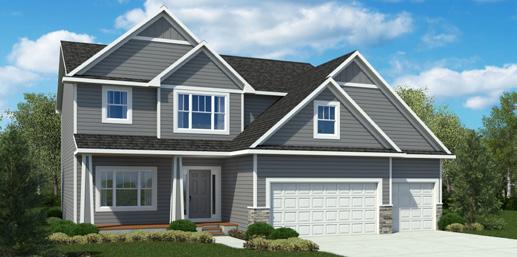
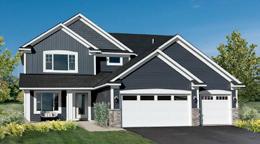
612-326-3965 | 952-898-0230
Take Cedar Avenue to 181st Street West; East to Glacier Way; South to Gavel Lane; East to Garland Path; North
STARTING AT $598,700 PARADE HOME $672,500
3,310 SQ FT
Refreshing design solutions abound in this fully finished, two-story home with five bedrooms, four bathrooms, and 3,310 finished square feet. This open-living floor plan offers functional living spaces like the main-level study with built-in desks and a thoughtfully designed kitchen. Dream it, Design it, Live it with Key Land Homes!
LAKEVILLE
17865 EVERSHED WAY
Knob Hill Homes from $460,000 keylandhomes.com
952-913-0945 | 952-240-3910
PARADEOFHOMES.ORG Active-Living Community Golf Community Wheelchair Accessible Association Maintained Single-Level Living Energy Tested 197 LAKEVILLE
Pilot Knob Road to 179th Street; West to Evershed Way; North to model on left
321 KEY LAND HOMES
MN Lic. #BC637658
5 BED | 4 BATH
to model home
320 Brandl Anderson Homes, Inc.
PARADE HOME $449,990
3 BED | 3.5 BATH
2,069 SQ FT
MN Lic. #BC604388
Take Cedar Avenue to 181st Street West; East to Glacier Way; Right to model home
PARADE HOME $648,990
MN Lic. #BC604388
From
181st Street
Right/South on Glacier Way to the home on the right
MN Lic. #BC730925
STARTING AT $724,899 PARADE HOME $829,880
5 BED |
5 BATH
SOUTH
2,034
Reggie Award-winning Key Land Homes welcomes you to Key Land Villas, offering exceptional one-level living in an association, by Knob Hill Development. This villa has three bedrooms, two bathrooms, a large kitchen for entertaining, plenty of storage, a flex room, and features an owner’s suite with a private bath and double closets. Start your new home search today by stopping in to see what this community has to offer!
STARTING AT $430,000 PARADE HOME $439,900

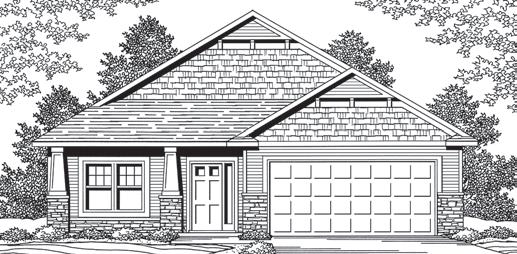
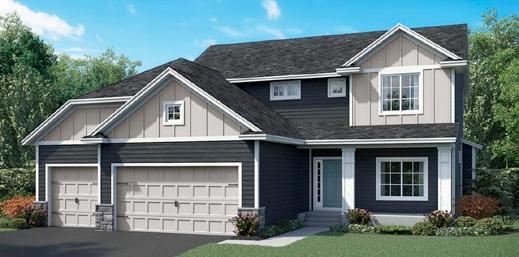
2 BED | 2 BATH

1,420 SQ FT


This stunning, one-level home offers easy, villa-style living. This stunning, one-level home features vaulted ceilings, gas fireplace, solid-wood doors, solid-surface countertops, wood floors, custom trim work, tile floors, patio, and landscaping. The association maintains snow, lawn care, and trash for easy living at its finest!
LAKEVILLE
17726 EVEREST AVENUE
Knob Hill Villas Homes from $375,000 eternityhomesllc.com

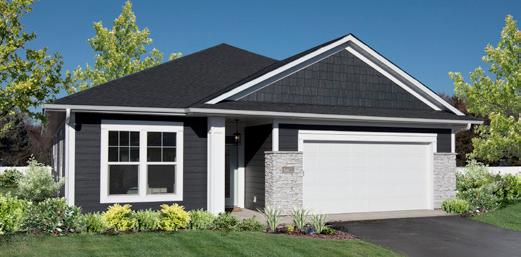
651-460-3043
Take Cedar south to 179th Street; East on 179th to Pilot Knob; Pilot Knob to 179th; West to Euclid; Right one block to Everest; Right to home
LAKEVILLE
17789 EVEREST AVENUE
Knob Hill Villas Homes from $474,000
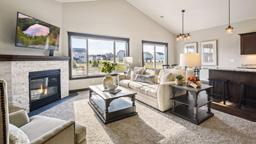
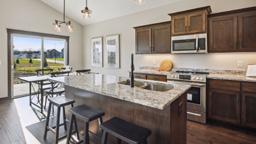
keylandhomes.com



952-212-2216 | 612-730-8892
2,984
The Payton XL is one of our most popular designs and is located in the Knob Hill community in Lakeville. The main level has an office, a kitchen with a walk-in pantry, and a sun-filled great room that features oversized floor-to-ceiling windows! The upper level has four bedrooms, including a large vaulted owner’s suite with a double vanity bathroom, a soaking tub, and a walk-in closet. This beautiful two-story home also features locally crafted custom cabinets, quartz countertops in the kitchen and every bathrooms, and a fully finished lower level!
LAKEVILLE 5861 - 178TH STREET W.
Knob Hill Homes from $574,154 onetentenhomes.com
612-401-2323 | 651-503-6348
PARADE OF HOMES SM MARCH 4–APRIL 2, 2023 | THURSDAY–SUNDAY 12–6PM 198 LAKEVILLE
Pilot Knob Road to 179th Street West; West to 178th Street West; Right/North on 178th Street West; Home on the right
324 OneTenTen Homes, LLC
PARADE HOME $621,969
5 BED | 4 BATH
SQ FT
MN Lic. #BC730925
Pilot Knob Road to 179th Street; West to Euclid Avenue; North to Everest Avenue
323 KEY LAND HOMES
PARADE HOME $499,500
3 BED | 2 BATH
SQ FT
MN Lic. #BC637658
322 Eternity Homes, LLC
MN Lic. #BC638704
SOUTH
This gorgeous, two-story features an inviting main floor and a chef’s kitchen with granite countertops, stainless steel appliances, custom cabinets, and a great-sized pantry. The oversized living room is cozy and features a gas fireplace and built-ins. There are three spacious bedrooms upstairs, and the LL has opportunity to grow!
LAKEVILLE
5819 - 178TH STREET W.
Knob Hill
Homes from $500,000 eternityhomesllc.com





651-460-3043
Take Pilot Knob Road to 179th Street; Take 179th Street to 178th Street West


This nontraditional, split-style home offers five bedrooms, granite countertops in the kitchen and bathrooms, large walk-in pantry, and tile floors in the entry and bathrooms. The owner’s suite features a vaulted ceiling with massive walk-in closet. The fully finished lower level has two bedrooms, family room, and three-quarter bath.
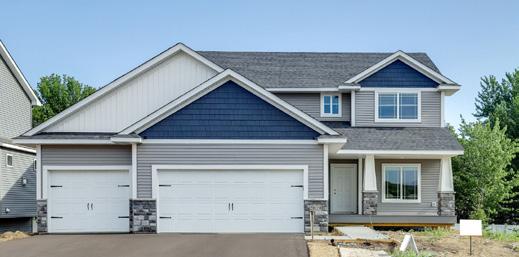
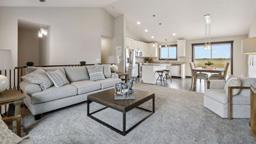
LAKEVILLE
5406 - 178TH STREET
Pheasant Run
Homes from $450,000 eternityhomesllc.com

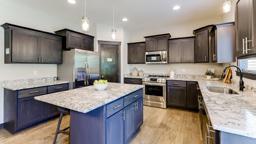
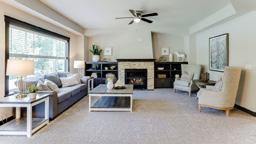
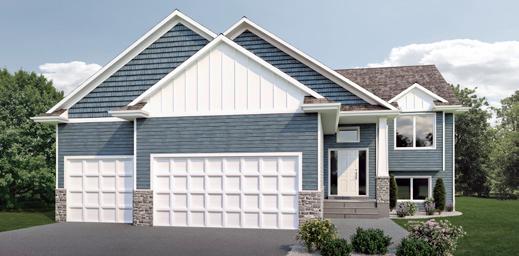

651-460-3043
Take Pilot Knob to 179th Street; East on 179th Street; North on Essex Lane; West on 178th Street
PARADEOFHOMES.ORG Active-Living Community Golf Community Wheelchair Accessible Association Maintained Single-Level Living Energy Tested 199 LAKEVILLE
AT $499,000 PARADE
BED
326 Eternity
Homes, LLC
MN Lic. #BC638704 STARTING
HOME $499,900 5
| 3 BATH 2,707 SQ FT
MN
STARTING AT $540,000 PARADE HOME $549,900
BED
325 Eternity Homes, LLC
Lic. #BC638704
3
| 3 BATH 2,100 SQ FT
SOUTH HOME
pages 60-62 for home details. The all-access ticket allows you to tour all 5 Dream Homes and the Remodeled Dream Home for $25, or purchase a single-home ticket for $5. 41 234 359 66 68 Get your all-access ticket today.
See
327 RT Urban Homes, Inc.
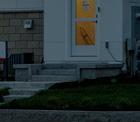
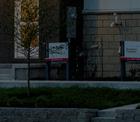
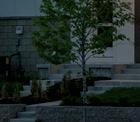
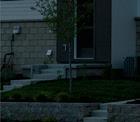

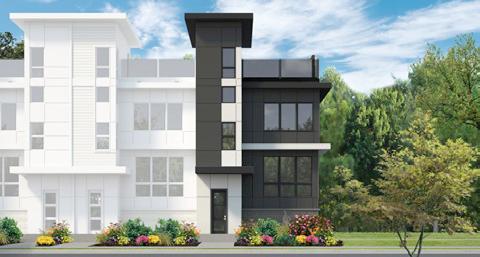

RT Urban Homes, Inc.
PARADE HOME $459,025
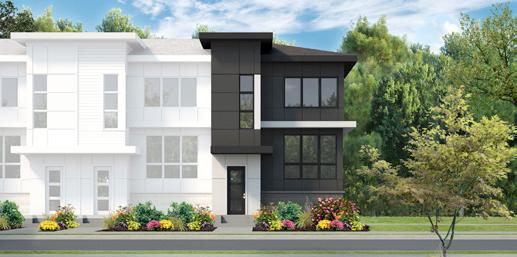
3 BED | 2 BATH
1,895 SQ FT

2 BED |
2.5 BATH
2,045 SQ FT
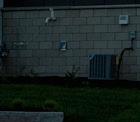
RT Urban Homes Revelation A1 is a rowhouse at heart. This end unit offers a rear kitchen and open-concept DR/GR with expansive banks of windows. This two-bedroom plan features an upper-level loft, built-in desk, and an owner’s suite freestanding tub. Enjoy the view from the private rooftop deck featuring a wet bar. HOA fees apply.
LAKEVILLE
4995 - 162ND STREET W.
Spirit of Brandtjen Farm - Revelation Collection
Homes from $429,900 rturbanhomes.com
952-522-2023
I-35 South to County Road 46/160th Street West; East to Eagleview Drive; South on Eagleview Drive through roundabout; East on 162nd Street to model
The Revelation | C1 attached townhome end unit features a central dining room with expansive side-facing windows, and a kitchen that opens to a private, glass-railed deck. This three-bedroom floor plan offers an owner’s suite with separate bathroom and walk-in closet. Enjoy the Spirit of Brandtjen Farm’s award-winning neighborhood amenities such as clubhouses, pools, trails, and more. Community HOA fees apply.
LAKEVILLE
5001 - 161ST STREET W.
Spirit of Brandtjen Farm - Revelation Collection Homes from $429,900 rturbanhomes.com
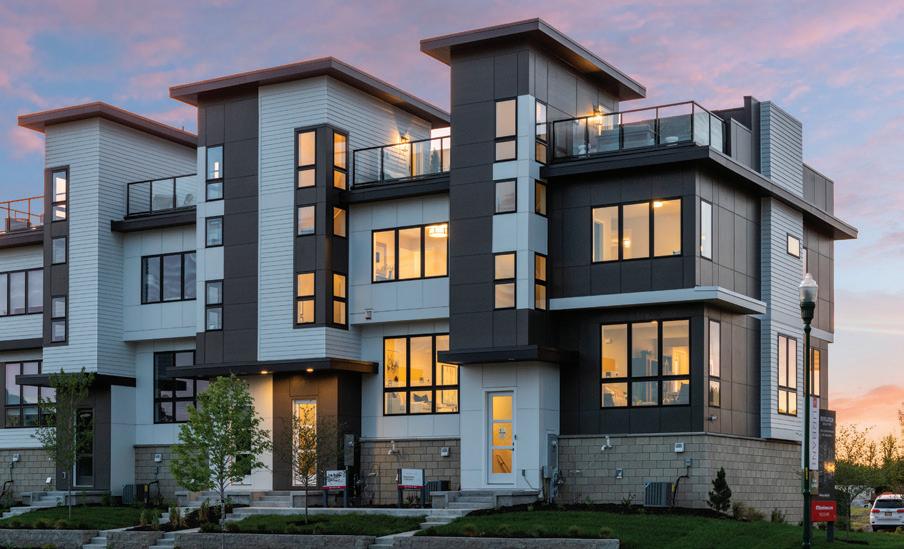
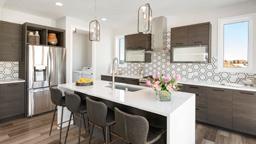
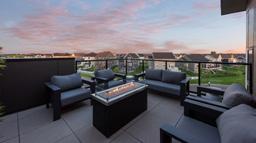
952-522-2023
I-35 south to County Road 46/160th Street West; East to Eagleview Drive; South on Eagleview Drive through roundabout; East on 162nd Street to model

PARADE OF HOMES SM MARCH 4–APRIL 2, 2023 | THURSDAY–SUNDAY 12–6PM 200 LAKEVILLE
328
MN Lic. #BC758134
MN Lic. #BC758134
PARADE HOME $549,500
SOUTH © 2023 RT Urban Homes Inc. All rights reserved. MN LIC BC758134 Learn about pricing & our modern approach to home buying at RTUrbanHomes.com Revelation Collection | Spirit of Brandtjen Farm, Lakeville MN Sales Center & Design Gallery Open Thursday – Monday 12-5pm We’re putting the Urban in Suburban. traditionmortgagemn.com NMLS#286998 Financing options provided by Attached townhomes with rooftop decks REVELATION COLLECTION
329 D.R. Horton, Inc. - Minnesota




330 D.R. Horton, Inc. - Minnesota
3 BED | 2.5
1,894 SQ FT
Brookshire in Lakeville is a new executive community that will offer 700+ lots! Two-level townhomes with three bedrooms include main-level patios, designer-inspired interior packages, luxury bedroom suite, and upper-level office and laundry. A clubhouse includes a pool, fitness center, and pickleball courts. Visit the townhome model!
LAKEVILLE
17119 DYSART PLACE
Brookshire
Homes from $380,000 drhorton.com
612-482-4447
From County Road 46, turn right onto Pilot Knob Road. Continue to 170th St. West and turn left. Right on Draft Horse Blvd.; Models on left off Dysart Place
4 BED | 2.5 BATH
1,965 SQ FT
Brookshire offers residents resort-like living with a clubhouse, fitness center, pool, tot lot, and pickleball! Townhomes are available with four bedrooms, upgraded kitchens with quartz counters, stainless appliances, and walk-in pantry, optional FPL, upper level loft, and spacious bedrooms. Visit the new four-bedroom townhome today!
LAKEVILLE
17121 DYSART PLACE
Brookshire
Homes from $390,000 drhorton.com
612-482-4447
From County Rd 46, turn right onto Pilot Knob Rd.; Continue to 170th St. W. and turn left; Right on Draft Horse Blvd.; Models on the left off Dysart Place
PARADE HOME $527,990
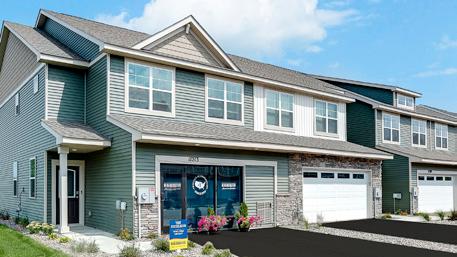
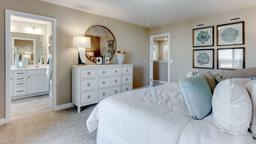

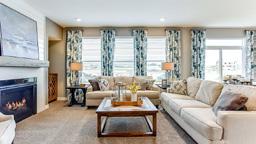
4 BED | 3.5 BATH
2,402 SQ FT
Start your new home search with our raised-ranch homes in Brookshire! Homes feature vaulted main levels, spacious KT with a walk-in pantry, optional FPL, upgraded finishes, and finished lower levels. All homes have a three-car garage! Brookshire offers resort-like living with a fitness center, clubhouse, pool, and pickleball courts.
LAKEVILLE
17232 DURHAM DRIVE
Brookshire
Homes from $450,000 drhorton.com
612-482-4447
From County Rd 46, turn right onto Pilot Knob Road; Continue to 170th Street West and turn left; Right on Draft Horse Boulevard; Models on left off Durham
PARADE HOME $621,835
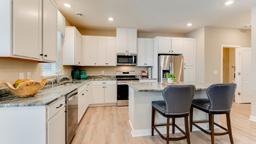

5 BED | 3 BATH
3,003 SQ FT
Visit the new Brookshire model home today! Three-to-five-bedroom homes feature upgrades throughout, including double oven, quartz countertops, pantry, formal dining room, gas FPL, upper-level loft, laundry, and luxury BR suite. Residents will enjoy resort-like living with a clubhouse, fitness center, pool, tot lot, and pickleball!
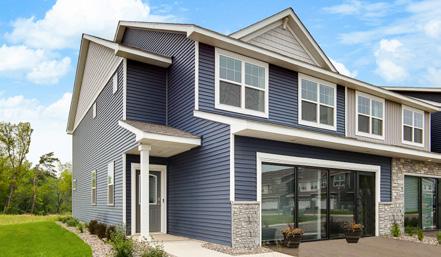
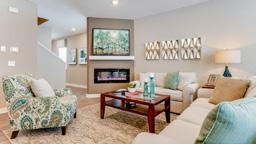
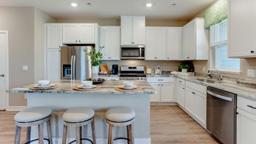

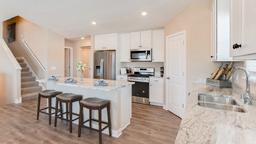

LAKEVILLE
17236 DURHAM DRIVE
Brookshire
Homes from $550,000 drhorton.com
612-482-4447
From County Road 46, turn right onto Pilot Knob Road; Continue to 170th Street West and turn left; Right on Draft Horse Blvd.; Models on the left off Durham
PARADEOFHOMES.ORG Active-Living Community Golf Community Wheelchair Accessible Association Maintained Single-Level Living Energy Tested 201 LAKEVILLE
Lic.
332 D.R. Horton, Inc. - Minnesota
MN
#BC605657
MN Lic. #BC605657
331 D.R. Horton, Inc. - Minnesota
MN Lic.
#BC605657
PARADE HOME $416,670
MN Lic. #BC605657
PARADE HOME $400,800
BATH
SOUTH
333 D.R. Horton, Inc. - Minnesota




4
| 2.5
2,563 SQ FT
New one- and two-story homes are now available! Ranging from three or four bedrooms, homes feature quartz kitchen countertops, stainless appliances, pantry, optional FPL, loft, office space, and private bedroom suites. Residents of Brookshire will enjoy resort-style living with the clubhouse, fitness center, pool, and pickleball!

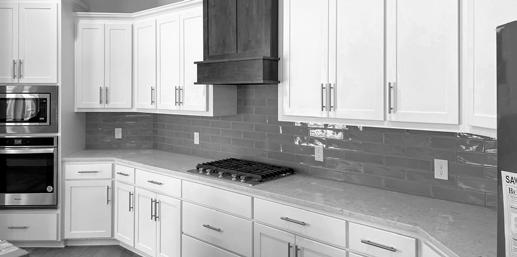
LAKEVILLE
17240 DURHAM DRIVE
Brookshire
Homes from $450,000 drhorton.com
612-482-4447
From County Road 46, turn south onto Pilot Knob Road; Turn left on 170th Street West; Right on Draft Horse Boulevard; Models on the left off Durham
4 BED | 3 BATH
3,705 SQ FT
The Traditions Rambler by McNearney Family Custom Homes is on a corner lot in the high demand ISD 194 Lakeville Schools district. This home features a front porch, superior James Hardie siding, oversized three-car GAR, quartz KT counters, massive family room, freestanding tub, and vaulted ceiling. Over 3 generations of excellence!
LAKEVILLE
8105 - 198TH STREET W.
Berres Ridge Homes from $650,000 mcnearneyhomes.com
952-985-0965
Cedar Avenue to 200th Street W.; West to Hamburg Avenue; North to 198th Street W.; Left to model
PARADE HOME $759,900

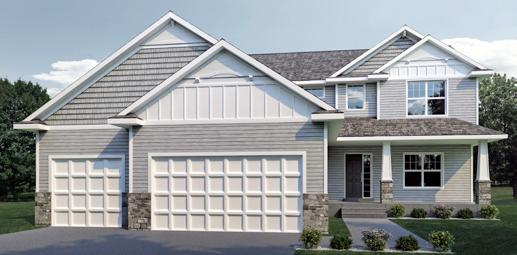
5
Come see this spectacular, custom-built, stone cottage rambler in a prime Lakeville neighborhood with Lakeville schools. This new layout has a spacious great room with large windows making it light, bright, and open. You’ll love the walk-in pantry and the large granite island with additional custom cabinets for storage, along with the hardwood floors, quartz countertops, and site-finished millwork. This home features an owner’s suite with the bathroom, owner’s closet, and laundry all connected. Stone Cottage Construction homes are thoughtfully designed, taking modern lifestyles into consideration we can build on your lot or one of our lots.
LAKEVILLE
19795 HENNING AVENUE
Berres Ridge
stonecottage.com
952-388-1301
Cedar Avenue south to County Road 50; West to Hamburg Avenue; North to Henning Avenue; East to home on left
STARTING AT $600,000 PARADE HOME $669,900

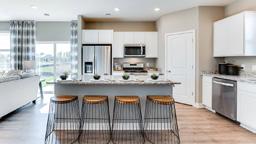
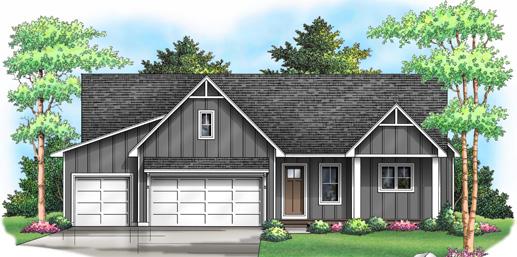

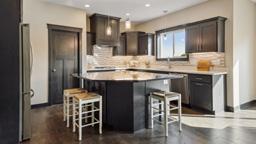
4 BED | 3 BATH 2,407 SQ FT
This stunning four-car garage home offers a gourmet kitchen with a big center island and large walk-through pantry, fireplace, built-ins, and main floor office. The upper level features four bedrooms with a loft space. The primary bedroom and bathroom suite boasts tray-vault ceilings and a large tiled, walk-in shower.
LAKEVILLE
19856 HAMBURG AVENUE
Berres Ridge Homes from $600,000
eternityhomesllc.com
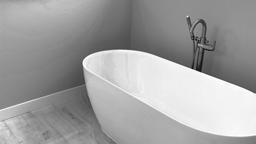
651-460-3034
Take County Road 50 to Hamburg; North to Home
PARADE OF HOMES SM MARCH 4–APRIL 2, 2023 | THURSDAY–SUNDAY 12–6PM 202 LAKEVILLE
Lic.
336 Eternity Homes, LLC
MN
#BC638704
335 Stone Cottage Construction, Inc.
2.75
BED |
BATH 3,051 SQ FT
MN Lic. #BC636874
MN Lic.
334 Robert McNearney Custom Homes, Inc.
#BC008844 PARADE HOME $809,900
MN Lic. #BC605657
PARADE HOME $515,970
BED
BATH
SOUTH
STARTING
PARADE HOME $732,106
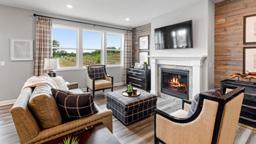
3,716 SQ FT
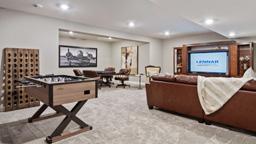
The Savanna model showcases a main-level, private back office with a spacious living area that features a shiplap-wall fireplace and floor-toceiling windows! The private office overlooks the backyard for a quiet work-from-home space. Your new gourmet kitchen has a large island and a wraparound counter for a beverage station.
LAKEVILLE
19808 HAMBURG AVENUE
Berres Ridge 6th Addition Homes from $617,529 onetentenhomes.com
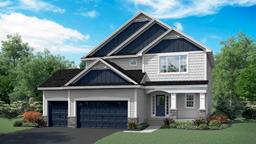
612-669-6230 | 651-503-6348
Welcome to the Cedar Hills community in Lakeville! Our one-level Salerno plan offers everything you need on the main level, including three bedrooms, two bathrooms, and a four-season porch. The finished lower level has an additional bedroom and bathroom. Also, Lennar Homes are complete with the Everything’s Included package.
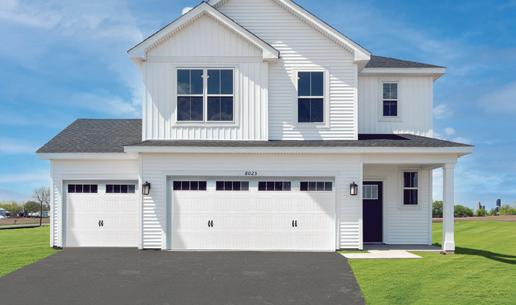
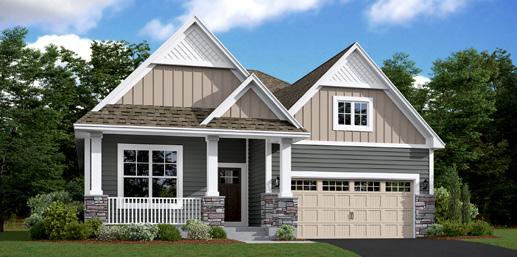

LAKEVILLE
20173 GENEVA TRAIL
Cedar Hills Homes from $412,990 lennar.com

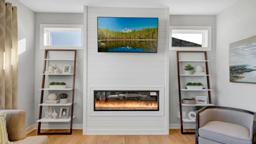
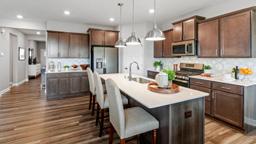
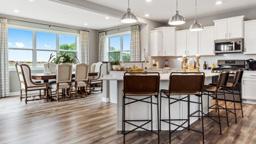
952-373-0485
Take Cedar Avenue to 202nd Street West; Head East to Geneva Trail; Head North; Home is just off the NW corner of 202nd Street West and Geneva Trail
3,812 SQ FT






Welcome to Cedar Hills in Lakeville! The Springfield plan has a lightfilled, open-concept main level, with an extended kitchen island and morning room. The home has a finished basement with a large recreation room that’s perfect for gathering with friends and family. Every Lennar home comes with the Everything’s Included package.
LAKEVILLE



20268 GENEVA TRAIL Cedar Hills Homes from $505,990 lennar.com
952-373-0485
Take Cedar Avenue to 202nd Street West; Head East to Geneva Trail; Head south; Home is on the SE corner of 202nd Street West and Geneva Trail




PARADEOFHOMES.ORG Active-Living Community Golf Community Wheelchair Accessible Association Maintained Single-Level Living Energy Tested 203 LAKEVILLE
MN
339 Lennar
Lic. #BC001413
PARADE HOME $663,030
5 BED | 3.5 BATH
338 Lennar
MN Lic. #BC001413
PARADE HOME $592,935 4 BED | 3 BATH
3,124 SQ FT
From Cedar Avenue, go west on County Road 50 to Hamburg Avenue; Right/north to the home on the right
337 OneTenTen Homes, LLC
MN Lic. #BC730925
AT $684,596
5 BED | 4 BATH
SOUTH
340 D.R. Horton, Inc. - Minnesota
341 Vita Attiva Homes




PARADE HOME
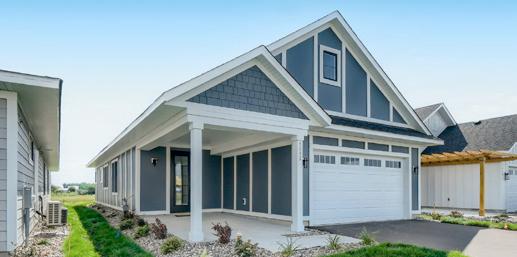
4 BED | 2.5 BATH
2,103 SQ FT
New construction homes available! One- and two-story homes with three or four bedrooms and include granite or quartz counters, stainless appliances, optional electric fireplace, luxury bedroom suites with private bath, lofts, and upper-level laundry. Homes are available on slab or basement home sites. Move-in ready homes available!
FARMINGTON
6531 - 209TH STREET W.
Whispering Fields
Homes from $430,000 drhorton.com
612-482-4447
From MN-77/Cedar Avenue; Go east on Dakota County Road 50 East/Lakeville Boulevard;
Avenue;
STARTING AT $495,000 PARADE HOME $535,000
3 BED | 2.5 BATH
1,820 SQ FT
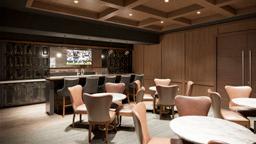
Welcome to Vita Attiva at South Creek, MN’s newest and only 55+ active-adult community. South Creek offers the lifestyle you have been looking for an amenities-rich community with luxury resort-style living. You’ll find custom single-level villas and row homes with luxurious finishes, light-filled interior spaces, and outdoor living.
FARMINGTON
5243 - 217TH STREET W.
Vita Attiva Homes from $370,000 myvitaattiva.com
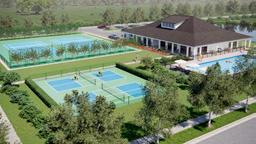
612-501-5224
50 to Eaton Avenue; South to 217th Street West; Right to home on the right side of the street
STARTING AT $527,900
PARADE HOME $580,800
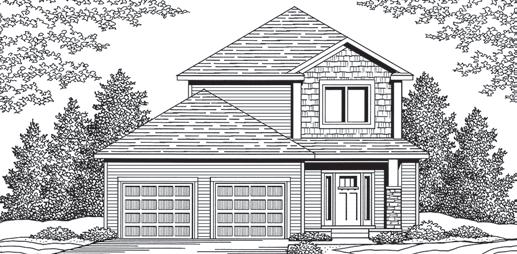
5 BED | 3.5 BATH
3,018 SQ FT
Check out this spacious two-story home boasting an open kitchen, dining, and living area on the main floor, along with a large inviting entry and convenient mudroom off the three-car tandem garage. The upper level has a lovely owner’s ensuite, three additional bedrooms, laundry room, and bathroom. The lowest level is finished as additional living space with a separate entrance, bedroom, bath, laundry, kitchen, and living room. Make the Flex and Grow experience for your next home.
PARADE HOME $554,750
2 BED |
2 BATH
1,890 SQ FT
Say goodbye to stairs! This light, airy, open-concept home from the Hans Hagen Collection offers loads of convenience with the owner’s suite, den, and laundry room all on the main level. The front bedroom and bathroom offer privacy to visiting guests, and the sun-filled morning room is an added bonus to this already stunning home!
FARMINGTON
19116 CLOVERLEAF WAY
Fair Hills at North Creek Homes from $423,000 flexandgrowhome.com

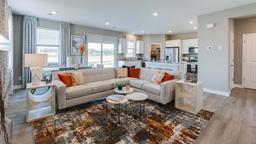
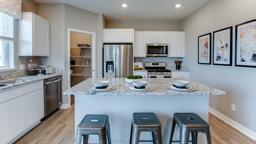
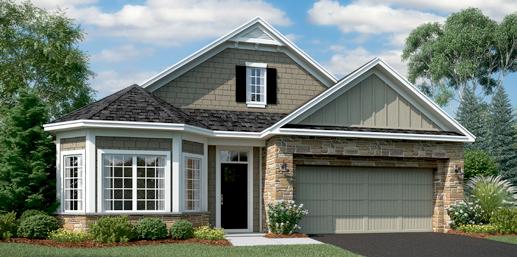

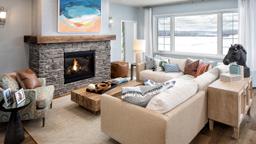
763-498-9669 | 763-479-4820
Cedar Ave to 160th St. West; East to Pilot Knob Road South to 195th St. West; East to Colonial Trail; Right into neighborhood; Left on Cloverleaf to model
FARMINGTON
19101 COLONIAL TRAIL North Creek Homes from $391,990 mihomes.com/paradeTC
612-425-3688
South on Pilot Knob Road; East on 195th Street West; Right on Colonial Trail to model; In Google Maps, enter “M/I Homes North Creek”
PARADE OF HOMES SM MARCH 4–APRIL 2, 2023 | THURSDAY–SUNDAY 12–6PM 204 FARMINGTON
343 M/I Homes
MN Lic. #BC701438
342 Dean Johnson Homes
MN Lic. #BC639439
Highway
MN Lic. #BC783650
Left on Flagstaff
Left on 209th Street to model home on right
MN Lic. #BC605657
$482,990
SOUTH
PARADE HOME $628,750
4 BED | 3.5 BATH
2,874 SQ FT
The Dearborn at North Creek features an open layout with a flex room, family room with modern fireplace, and L-shaped kitchen with a large pantry. Upstairs is a vaulted owner’s suite with a walk-in closet, two secondary bedrooms, large loft, and laundry room. The finished lower level offers a rec. room, bathroom, and fourth bedroom.
FARMINGTON
19113 COLONIAL TRAIL
North Creek Homes from $391,990 mihomes.com/paradeTC
612-425-3688
South on Pilot Knob Road; East on 195th Street West; Right on Colonial Trail to model; In Google Maps, enter “M/I Homes North Creek”
This two-story home features five bedrooms, four bathrooms, and a three-car garage. Interior amenities include hardwood floors, solid-surface countertops, custom wood cabinets, and three-panel, solid-wood doors. The upper level features a loft, and the lower level is finished, making it perfect for entertaining!
FARMINGTON
1541 SPRUCE STREET
Sapphire Lake Homes from $450,000 eternityhomesllc.com 651-460-3043




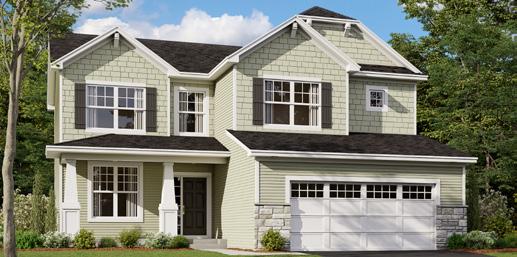
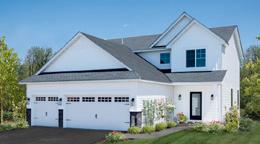

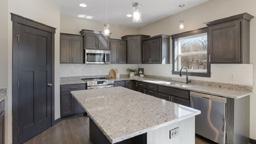
From







4 BED | 4 BATH 2,760 SQ FT
Refreshing design solutions abound in this fully finished, two-story home with four bedrooms, four bathrooms, and 2,760 finished square feet. This open-living floor plan creates the perfect family home with functional living spaces and unmatched value. Come see for yourself, and Dream it, Design it, Live it with Key Land Homes!
FARMINGTON
1502 SPRUCE STREET
Sapphire Lake Homes from $440,000 keylandhomes.com
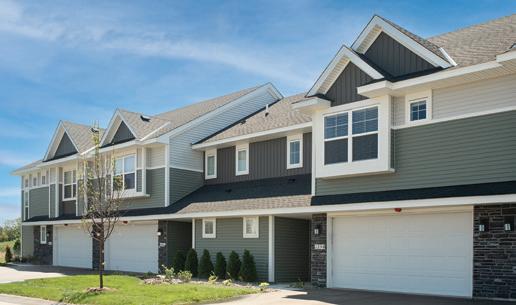

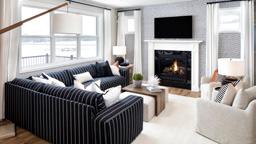
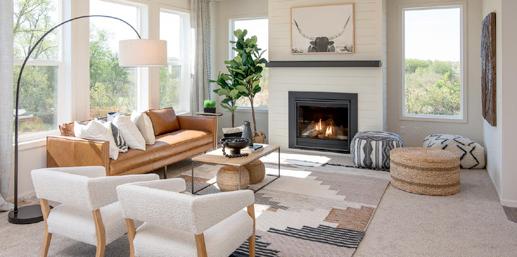

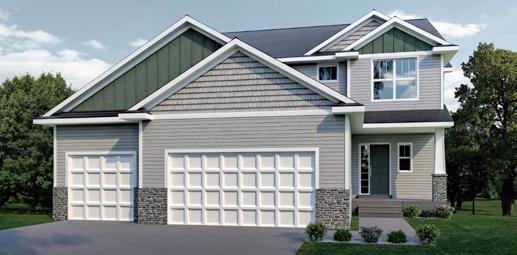
612-396-4206 | 952-201-0665

County Road 3 to 213th Street West; East one mile to Sapphire Lake Development; Follow to Spruce Street; Model home is on right

PARADEOFHOMES.ORG Active-Living Community Golf Community Wheelchair Accessible Association Maintained Single-Level Living Energy Tested 205 FARMINGTON
Elm Street, turn right onto Chippendale Avenue; Take Chippendale Avenue to Spruce Street
346 Eternity Homes, LLC
MN Lic. #BC638704 STARTING AT $494,000 PARADE HOME $599,900 5 BED | 4 BATH 3,449 SQ FT
345 KEY LAND HOMES
MN Lic. #BC637658 STARTING AT $502,500 PARADE HOME $569,900
344 M/I Homes
MN Lic. #BC701438
SOUTH
347
PARADE
3 BED | 2 BATH
1,887 SQ FT
This home is located on a quiet street in the thriving community of Northfield, one of the top places in the nation to retire. The development offers a wonderful walking and biking environment with easy access to nearby schools, retirement center, regional parks, and trails. Although this is not an age-restricted neighborhood, thoughtful care was taken to design every aspect of these homes for our residents to age in place. Features include level driveways, sidewalks, front porches, back patios, one-floor living, roll-in showers, no steps, and no-barrier floor plans. This is our largest floor plan with three bedrooms. Other homes are available starting at 1,400 square feet.
NORTHFIELD
300 FORD STREET E. Bluff View
Homes from $409,900 jrbr.builders
507-366-1288 | 612-481-0891
St; Right on Division St; 3rd roundabout exit onto Jefferson Pkwy; Right on Maple St; Right on Ford St
4
2,223 SQ FT
This is one of Fieldstone Family Homes’ bestselling plans. Featuring a welcoming foyer, a large, open great room, an extra bedroom/office, and a tiled corner fireplace. Three bedrooms upstairs, with a vaulted kitchen, dinette, and family room. Choose this home or ask about current inventory. From our family to yours.
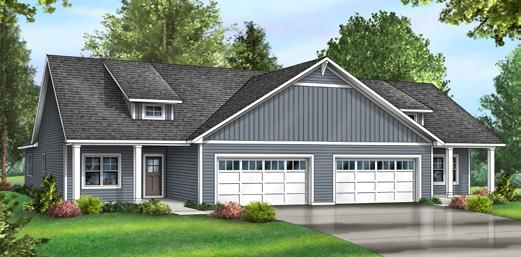
DUNDAS
380 CROSS CIRCLE
Tower Heights Homes from $375,000 fieldstonefamilyhomes.com 612-685-2950 | 952-469-8800
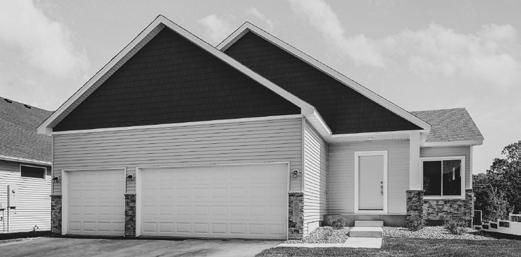
From Highway 3, go east on Hwy 1 to the roundabout; South on Highland Parkway to a second roundabout; On the corner of Cross Circle and Bridgewater Parkway
PARADE HOME
4 BED | 3 BATH
2,051 SQ FT
Fieldstone Family Homes welcomes you to our cozy, walkout rambler in the wonderful Meadows Second Addition. This beautiful home with four bedrooms, three bathrooms, and a three-car garage is just the right size. The open-concept kitchen, dining room, and great room are welcoming and warm. This house has quartz countertops throughout. Tons of natural light brightens the lower level that includes two more bedrooms, a full bathroom, large family room, laundry room, and walkout. Come see this remarkable home and beautiful neighborhood!
STARTING AT $625,000
PARADE HOME $725,000
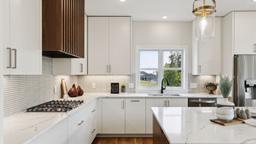
4 BED | 2.75 BATH
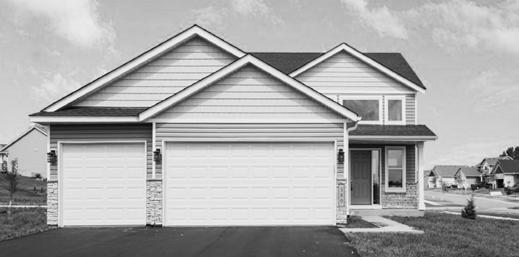
3,217 SQ FT
This two-time Reggie Award-winning design includes breathtaking views! We’re at the half-way point, so many opportunities remain. Enjoy handcrafted quality, innovative design, and old-world craftsmanship that can be hard to find. Other features include zero-barrier, age-in-place-friendly design, 28-foot deep garage, and large yards.
FARIBAULT
2416 - 14TH STREET NE
The Meadows Homes from $410,000 fieldstonefamilyhomes.com
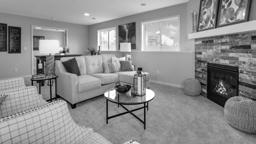
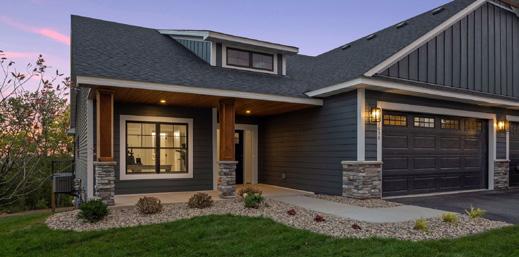
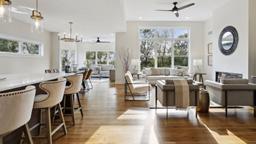
612-965-6653 | 952-469-8800
ELKO NEW MARKET
27050 PETE’S HILL TRAIL




Pete’s Hill Homes from $590,000 jrbr.builders 507-366-1288 | 612-481-0891
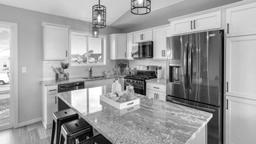
PARADE OF HOMES SM MARCH 4–APRIL 2, 2023 | THURSDAY–SUNDAY 12–6PM 206 NORTHFIELD – DUNDAS – FARIBAULT – ELKO NEW MARKET
I-35; Exit at Elko Highway 2; West to Xerxes Avenue; South to 273rd Street; Veer left for two blocks; Turn left on Pete’s Hill Trail to the home
350 Johnson Reiland Builders & Remodelers, Inc. MN Lic. #BC636389
Take I-35 south; South on Lyndale Avenue North; East on 20th Street NW; South on 2nd Avenue NW; East on 14th Street NE; Model on left
349 Fieldstone Family Homes, Inc.
$409,265
MN Lic. #BC631164
348 Fieldstone Family Homes, Inc.
MN Lic. #BC631164
PARADE HOME $449,850
BED | 3 BATH
I-35S; Exit 69; Left on Hwy 19; Go 7 miles to 5th
Johnson Reiland Builders & Remodelers, Inc.
HOME $534,900
MN Lic. #BC636389
SOUTH
351 K.A. Witt Construction, Inc.




PARADE
4 BED | 2.5 BATH
3,338 SQ FT
We are reintroducing our Dawson model, a custom rambler with modern but classic finishes. The Dawson features a distinctive combination of custom white oak and rich smoky-enameled cabinetry, wideplank flooring, black and gold accents, oversized Marvin windows, a modern rail, and a mixture of champaign bronze and black hardware. We’ve created a remarkable home that is both functional and beautiful. The Dawson has over 3,200 square feet, two bedrooms on the main level, two bedrooms in the lower level, gas fireplace, in-floor radiant heat, and the upgraded finishes that you’ve come to expect from K.A. Witt.
ELKO NEW MARKET
27270 ELLE CIRCLE
Pete’s Hill
kawitt.com
952-758-2108
Continue on 273rd Street E; Left on Kari Way; Left onto Elle Circle
2,594 SQ FT
The Cooper III is another new design by OneTenTen Homes featuring a stunning kitchen, a large great room, three bedrooms, and two bathrooms on the main level! Two more bedrooms, a bathroom, and a very large recreational room are in the lower level. Local-crafted custom cabinets and quality materials combine for an incredible value!
ELKO NEW MARKET
27620 ANDREW AVENUE
Boulder Heights Homes from $549,900 onetentenhomes.com 651-503-6348
I-35 to 260th Street East; West to Xerxes Ave.; South to Beard Ave.; Continue West on 275th Street Est; South on Oxford Lane to Andrew Ave.; East to model
MN Lic. #BC730925
PARADE HOME $499,990
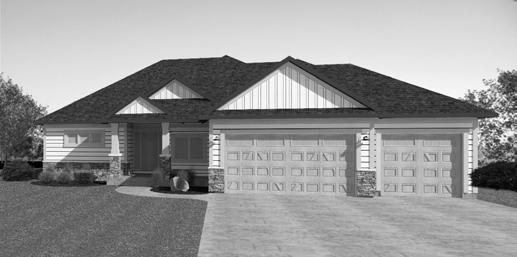
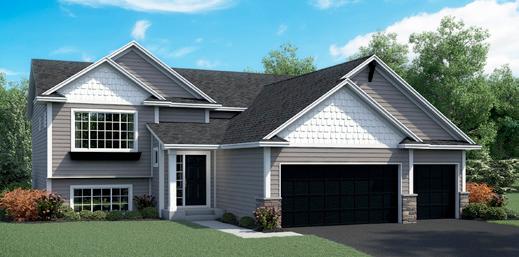
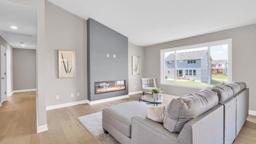
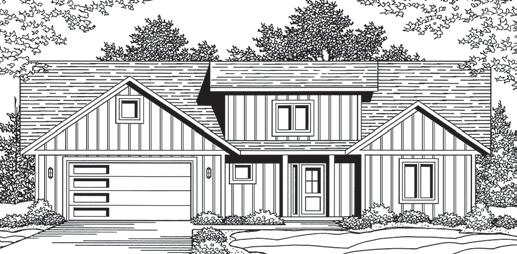
3 BED | 3 BATH
2,536 SQ FT
Enjoy one-level living In Elko/New Market. This home features luxury amenities, maintenance-free deck, gas FPL, great pantry, two main-level BR/BA, and one BR/BA in the finished LL. The association maintains landscaping and watering. Come see four completed homes available for purchase. Your home, your way, from our family to yours!
ELKO NEW MARKET
1219 FRANCIS DRIVE
The Farm Homes from $450,000 fieldstonefamilyhomes.com

612-201-8257 | 952-469-8800
exit for Elko/New Market; West to Webster Street; Left to Seurer Street; Left to Francis Drive; Right to model home
2,534
Make your lakeside-living dream a reality with a custom home on Scott County’s Cedar Lake with a spacious lakefront or lake access lot. Our four-bedroom, two-bath, single-level model showcases a bright, open floor plan with vaulted ceilings and large windows. The gourmet kitchen with tile backsplash, custom cabinetry, quartz countertops, stainless steel, gas cooktop, and farmhouse sink blend beautifully into the DR and LR with a shiplap fireplace and built-ins. The owner’s suite features a fabulous master bath and walk-in closet. The second-level bonus room offers a flex room/bedroom. The final phase of Deutsch Construction’s Grandview Arbor development is now open, with limited lots remaining. Stunning sunset views and direct access to miles of paved trails await!
NEW PRAGUE
25617 CEDAR LANE Grand View Arbor
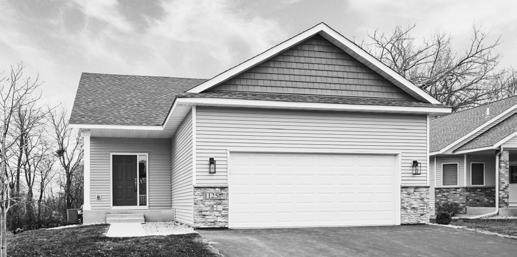
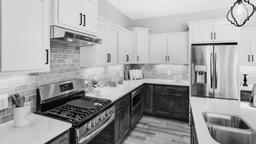
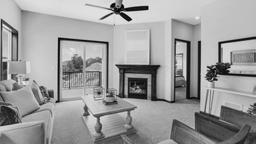
familylakehome.com
952-758-3969 | 612-685-1465
PARADEOFHOMES.ORG Active-Living Community Golf Community Wheelchair Accessible Association Maintained Single-Level Living Energy Tested 207 ELKO NEW MARKET – NEW PRAGUE
Head south on State Highway 13 South; West at the roundabout onto 260th Street; North on Cedar Lane to model
354 Deutsch Construction, Inc.
PARADE HOME $757,500
4 BED | 2 BATH
SQ FT
MN Lic. #BC1105
Take I-35W south to the County Road 2
353 Fieldstone Family Homes, Inc.
MN Lic. #BC631164
352 OneTenTen Homes, LLC
PARADE HOME $549,900
5 BED | 3 BATH
From I-35, take exit E/260th Street west; Left on Xerxes Avenue;
HOME $769,900
MN Lic. #BC002492
SOUTH
4
1,989



Bridle Creek offers the Express Select series on beautiful homesites! One- and two-story homes feature three to four bedrooms, stunning kitchens with granite counters, upper level lofts and laundry, luxury bedroom suites, and access to the community park and pool! Jordan has over 24 miles of scenic walking trails and 16 city parks.
JORDAN
1024 SHOREVIEW DRIVE
Bridle Creek
Homes from $400,000 drhorton.com
612-482-4447
From US-169, take MN-21 south; Right on Old Highway 169/County Road 66; Left on Prospect Pointe Road; Right on Forest Edge Drive; Left onto Shoreview Drive

356 M/I Homes
2,175 SQ FT
M/I Homes’ Dearborn model features a bright, open layout with modern farmhouse styling throughout. The main level features LVP flooring, kitchen with tile backsplash, large pantry, and a convenient flex room. An upper level has a vaulted owner’s suite with walk-in closet, two additional bedrooms, a spacious loft, and a laundry room.
JORDAN
1221 KASOTA COURT
Beaumont Bluffs
Homes from $373,990 mihomes.com/ParadeTC
612-425-3688
Hwy 169 to Hwy 21 S.; Right on Old Hwy 169 Blvd.; Right on Aberdeen Ave.; Left on Park St.; Right to model; In Google Maps enter “M/I Homes Beaumont Bluffs”
2,929 SQ FT
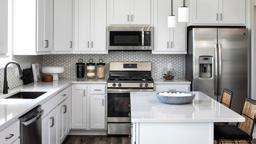
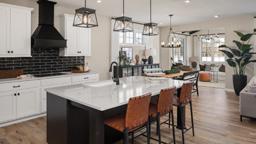
Enjoy the ease of main-level living with the Grayson at Beaumont Bluffs. This sophisticated home features a gourmet kitchen with quartz island, family room with stunning fireplace, vaulted morning room, and an owner’s suite with a soaking tub and tiled shower. The lower level has a wet bar, rec. room, and bedroom perfect for guests!
JORDAN
1225 KASOTA COURT
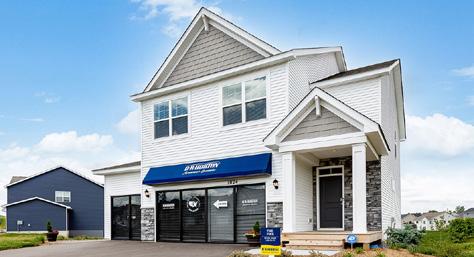
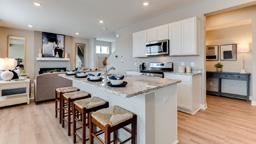

Beaumont Bluffs
Homes from $373,990 mihomes.com/paradeTC
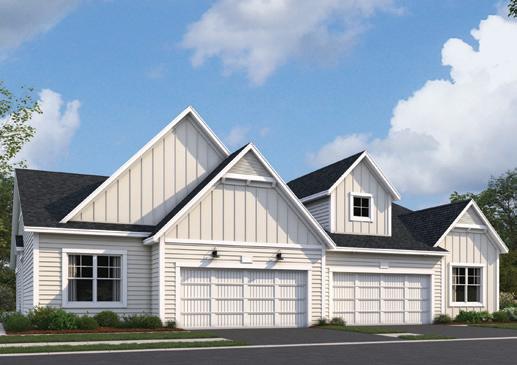
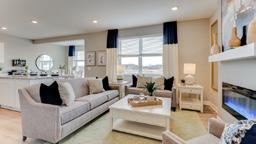
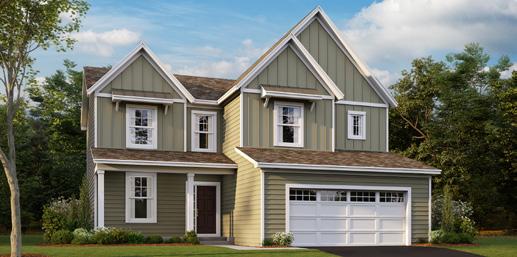
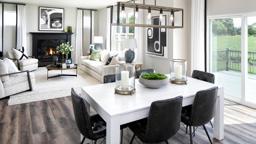
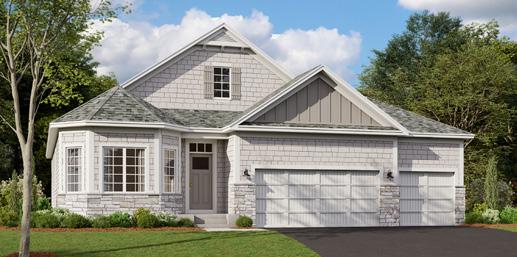
763-425-3688
Hwy 169 to Hwy 21 South; Right on Old Hwy 169 Blvd; Right on Aberdeen Ave; Left on Park St; Right to model; In Google Maps enter “M/I Homes Beaumont Bluffs”
PARADE OF HOMES SM MARCH 4–APRIL 2, 2023 | THURSDAY–SUNDAY 12–6PM 208 JORDAN
MN
357 M/I Homes
Lic. #BC701438
PARADE HOME $714,750
3 BED | 3 BATH
MN Lic. #BC701438
PARADE HOME $477,750
3 BED | 2.5 BATH
355
D.R. Horton, Inc. - Minnesota
MN Lic. #BC605657
PARADE HOME $499,990
BED | 2.5 BATH
SQ FT
SOUTH 44391-MINN-POH_QuarterPage-2023_Ad.indd 4 1/13/23 5:00 PM M/I Homes_JOR_SP23_placed.indd 1 1/18/23 7:59 AM
358 Cuddigan Custom Builders, LLC
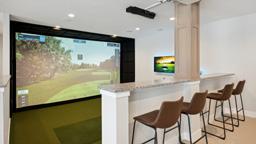
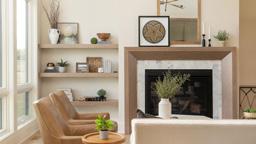
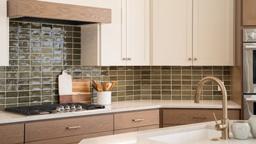
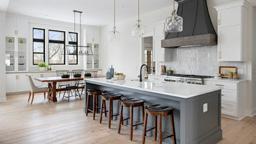
PARADE
5
Welcome to The Ranch of Credit River! Come see our refreshing Prairie-style, two-story design. You will enjoy a combination of unique gathering areas and high-end amenities. Make sure to see our lower-level entertainment area that features a Custom Golf Simulator System! Come visit with us to discuss what sets Cuddigan apart.
CREDIT RIVER
7918 - 207TH STREET E.
The Ranch of Credit River
cuddigancustombuilders.com
952-261-9732 | 952-469-1611
Take I-35W; West on 185th Street/ CR21; South on Natchez; Straight through roundabout to Vernon Avenue; West on 207th Street; East to home
6,194




This stunning, traditional home sits on a 2.6-acre lot and has over 6,000 square feet of living space. The spacious floor plan features five bedrooms, five bathrooms, 10-foot main-level ceilings, a kids lounge, athletic court, exercise room, and a lower-level bar and wine area that is excellent for entertaining with elegance.
PARADE HOME $1,790,000
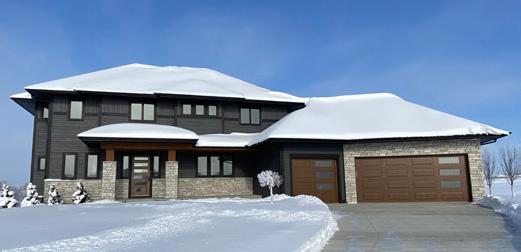
5
4,233 SQ FT
The best of the west is right here in the southern suburbs. This gorgeous 2.5-acre modern ranch home by Highmark Builders features a main living area with a home office, laundry, and owner’s suite in a private wing complete with a dual-vanity bathroom, soaking tub, and walk-in closet with laundry.
CREDIT
7926 - 207TH STREET E.
highmarkbuilders.com
952-736-8163
I-35W; West on County Road 60; South on Natchez; South on Vernon Avenue; West on 207th Street to home
CREDIT RIVER
7972 - 207TH STREET E.
The Ranch Homes from $1,750,000 customonehomesmn.com
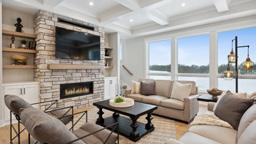

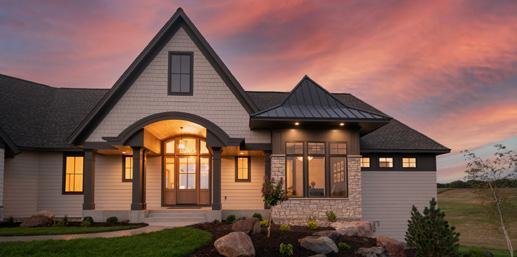
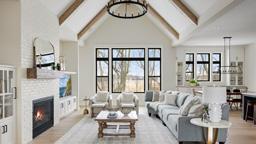
651-274-1403 | 651-459-1972
STARTING AT $1,350,000
PARADE HOME $1,425,000
5 BED | 5 BATH
4,300 SQ FT
This home features a screened porch, gourmet KT, custom cabinets, vaulted ceilings, custom beams, WIRSBO heated floors, quality finishes, and a 2,300-square-foot garage! The LL has 3 BR, exercise room, 3 BA incl. a Jack-and-Jill, FR, and full bar/kitchenette. Pietsch Builders is an award-winning builder with over 42 years experience!

CREDIT RIVER
20035 NEVADA AVENUE
Tara Farm Homes from $800,000 pietschbuilders.com
612-396-0692
County Road 27/Texas Avenue; East on 210th Street East; North on Nevada to home
PARADEOFHOMES.ORG Active-Living Community Golf Community Wheelchair Accessible Association Maintained Single-Level Living Energy Tested 209 CREDIT RIVER
MN Lic.
361 Pietsch Builders, Inc.
#BC002358
MN Lic. #BC393854
360 Highmark Builders, Inc.
BED | 4.5 BATH
RIVER
Take I-35S to County 70; West to Vernon Avenue; North to 207th Street; East to property
359 Custom One Homes
PARADE HOME $2,650,500
5 BED | 5 BATH
SQ FT
MN Lic. #BC727123
MN Lic. #BC001369
HOME $1,950,000
BED | 4.5 BATH
5,223 SQ FT
SOUTH HOME
$5
362 Distinctive Design Build, LLC
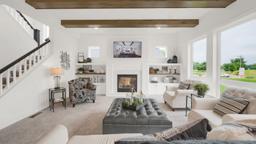
363 OneTenTen Homes, LLC
PARADE HOME $599,900
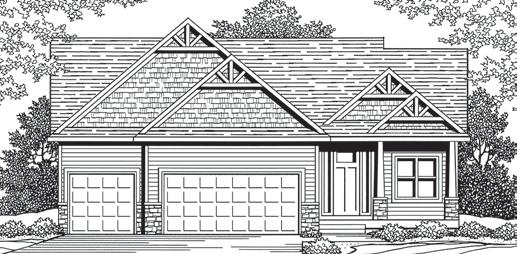
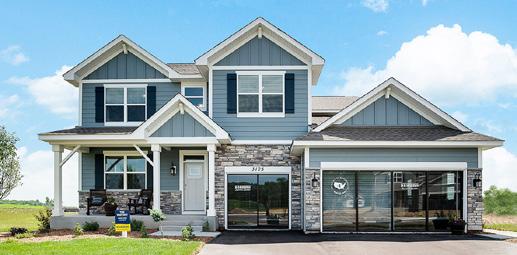
2,748 SQ FT
Distinctive Design Build is proud to present this beautiful rambler home in Prior Lake. This home has the quality craftsmanship, inspiring design, high-end amenities, and spaces for today’s families that you can always expect from a Distinctive home. With 2,700-finishedsquare-feet, this home features an owner’s suite with a walk-in shower, quartz countertops, and custom cabinets. There are many lots and plans to choose from. Visit us on the tour, and discover the “distinctive difference.”
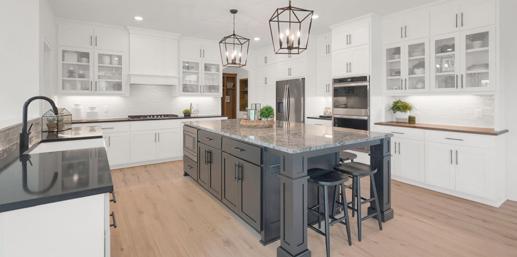
STARTING
PRIOR LAKE
17897 PRAIRIE WAY
Revere Place
distinctivedesignbuildllc.com
651-344-7151
Follow County Road 21; South on County Road 87; Right on 180th Street East; Right on Mission Trail SE; Right on Prairie Way SE; Home is on the right
Introducing The Heritage, a multi-generational home featuring a main-level bedroom suite, home office, open kitchen, dinette, and a great room that is perfect for entertaining or for family time. The kitchen features an oversized center island with quartz countertop, Frigidaire stainless steel appliances, painted birch cabinetry, and LVP flooring. The upper level offers an owner’s suite with a walk-in shower, three additional bedrooms, laundry, and an office area. The lower level is welcoming to overnight guests who will appreciate the privacy of the sixth bedroom and three-quarter bath. The family room is ideal for watching the big game.
PRIOR LAKE
17660 JETT CIRCLE SE
Parkwood Estates
Homes from $524,990
brandlanderson.com




612-326-6067 | 952-898-0230
Take Eagle Creek Avenue SE to Fish Point Road; Go south to 17660 Jett Circle SE
5
4,341 SQ FT
The Brooke design beautifully combines modern and casual to create a lovely home in Parkwood Estates, the newest community in Prior Lakes! The gourmet kitchen has a 9-foot granite island, local custom cabinets, and a walk-in pantry. The upper level features a junior suite, Jack-and-Jill bathroom, and an elevated owner’s retreat.
PRIOR LAKE
17652 JETT CIRCLE SE
Parkwood Estates
Homes from $706,660 onetentenhomes.com
612-919-4532 | 651-503-6348
Eagle Creek Avenue to Fishpoint Road; South to Jett Circle; (OR) Mushtown Road to Fishpoint Road; North to Jett Circle; Across from Ryan Memorial Park
3,400 SQ FT
New, quick-move-in homes on large homesites with wetland and pond views are available now! Located west of Spring Lake, these two-story homes feature a stunning kitchen with granite or quartz counters, double ovens, and walk-in pantry, gas fireplace, UL loft and laundry, luxury BR suites with private BA, and finished LL rec. rooms.
PRIOR LAKE
3105 SUNFLOWER WAY
Springview Meadows Homes from $650,000 drhorton.com
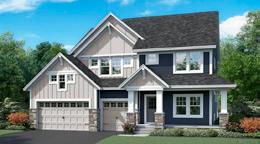
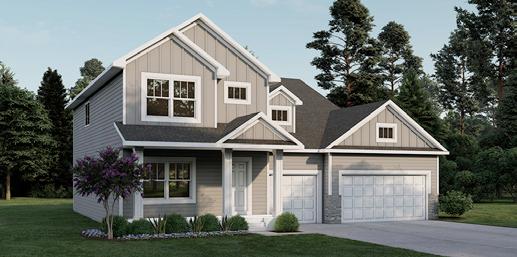
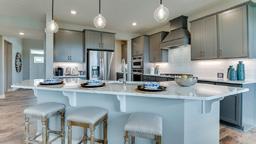
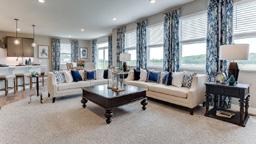
612-482-4447
From State Highway 13, go south to Marschall Road; Turn right; Go north to 170th Street East; Right onto Sunshine Lane to model home
PARADE OF HOMES SM MARCH 4–APRIL 2, 2023 | THURSDAY–SUNDAY 12–6PM 210 PRIOR LAKE
365 D.R. Horton, Inc. - Minnesota
MN Lic. #BC605657
PARADE HOME $759,990
5 BED | 4 BATH
364 Brandl Anderson Homes, Inc.
PARADE HOME $749,990
6 BED | 4.5 BATH
3,908 SQ FT
MN Lic. #BC604388
MN Lic. #BC730925
PARADE HOME $897,873
AT $799,140
BED | 5 BATH
3 BED | 2.5 BATH
MN Lic. #BC699757
SOUTH
PARADE
HOME $1,119,800 3



LAKE
13727 PARK HAVEN TRAIL NE
Pike Lake Landing
Homes from $900,000 RonClark.com
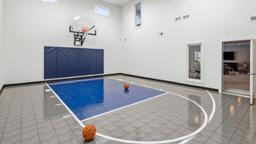
Hwy 169 to County Road 21 South; To Marsh Drive East; To Park Haven Trail NE; To model on right
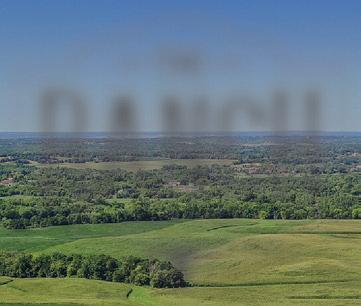
2.5+
As you enter the Broadmoor Sport, you will be drawn in by the oversized windows, custom built-ins, expansive kitchen island, and cozy fireplace. The finished lower level includes an indoor sport court, and wet bar. This home is located in the premier Prior Lake community, Pike Lake Landing, and has access to ISD 719 schools.
PRIOR LAKE
4120 MARSH DRIVE NE
Pike Lake Landing
Homes from $669,900 robertthomashomes.com
952-522-2023
I-494 to US 169 South; Take exit 115 to County Road 21/Herrgott Memorial Drive south; Left at Marsh Drive NE to model
PARADE HOME $774,900 5
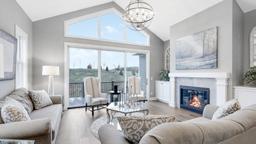
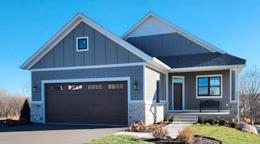
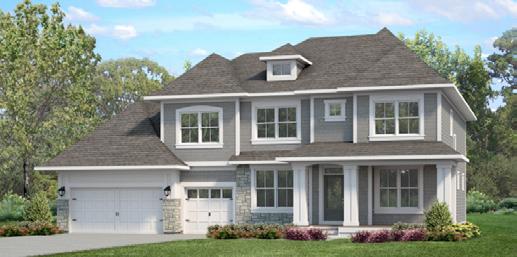

SOUTH Wooddale Builders (612) 518-6221 #BC002926 Custom One Homes (651) 274-1403 #BC727123 Highmark Builders (952) 237-8893 #BC393854 Cuddigan Custom Builders (952) 261-9732 #BC001369 CONTACT YOUR PREFERRED CUSTOM BUILDER TO RESERVE YOUR LOT TODAY!
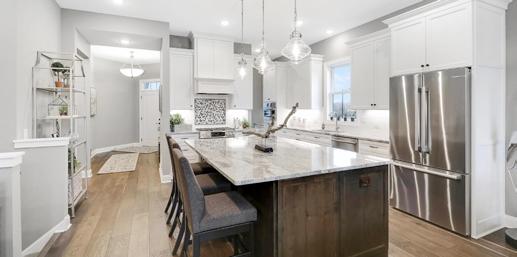
This home is thoughtfully designed with impressive spaces and quality finishes! It features five BR, five BA, a loft, gourmet kitchen with white cabinets, gas FPL, built-ins galore, solid-core doors, wood floors, tile in all bathrooms and mudroom, large walk-in shower, and so much more! More homesites and floor plans are available.
SAVAGE 6543 - 157TH STREET

Hampshire Preserve Homes from $650,000 eternityhomesllc.com
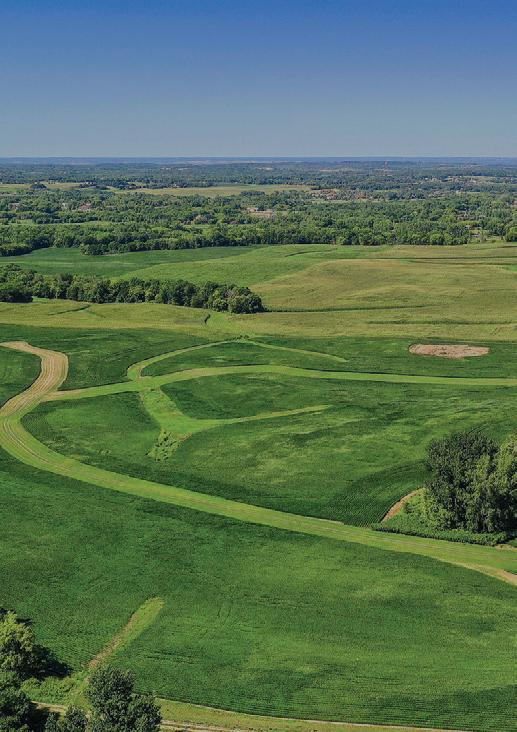
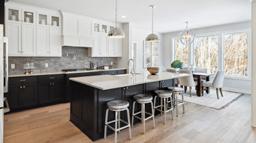
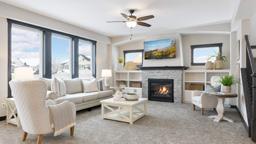
651-460-3043
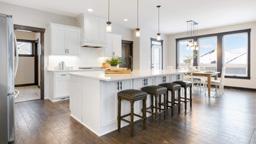
PARADEOFHOMES.ORG Active-Living Community Golf Community Wheelchair Accessible Association Maintained Single-Level Living Energy Tested 211 PRIOR LAKE – SAVAGE
County
42 to Dakota Ave.; Dakota Ave. to 154th St.; 154th St. to Hampshire Ave. S.; Hampshire Ave. S. to 157th St.; Model is on the corner
Take
Road
MN Lic. #BC638704
368 Eternity Homes, LLC
STARTING AT $720,000
BED
5 BATH 4,026
|
SQ FT
MN Lic. #BC644819
367 Robert Thomas Homes, Inc.
PARADE HOME $1,229,290
5 BED | 4.5 BATH 5,431 SQ FT
366 Ron Clark Construction
BED
MN Lic. #BC001220 2.5 BATH 3,352 SQ FT
|
Pike Lake Landing is a new detached villa community in Prior Lake, built by Ron Clark Construction. This carefree lifestyle of main-level living offers a gourmet kitchen, an open spacious design with a gorgeous owner’s suite and spa-like bath! The lower level has a family room, wet bar, game room, two bedrooms, bathroom, and storage.
PRIOR
ACRE LOTS | CORNER OF 207 TH ST. E & CR 91 ROLLING HILLS, WETLANDS & MATURE TREES LAKEVILLE SCHOOLS | CREDIT RIVER, MN
612-860-3065 | 952-947-3000
369
KEY LAND HOMES
Premium Lots Available
ESTATES Savage, MN Reserve your lot today at: keylandhomes.com
PARADE HOME $724,900 4 BED | 3 BATH 2,680 SQ FT
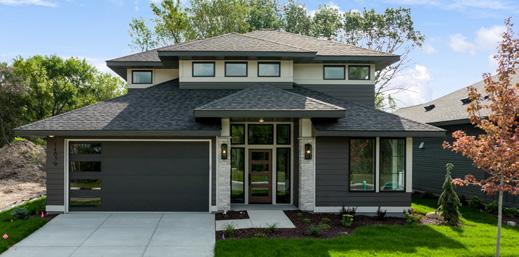
Built with quality craftsmanship and inspiring design, this Signature Series home has 2,680 finished square feet, four bedrooms, three bathrooms, and room to grow. Note the open-concept layout with a flex room, spacious kitchen, large mudroom, and plenty of storage space. Dream it, Design it, Live it with Key Land Homes!

SAVAGE 15652 WYOMING AVENUE
SOUTH (952) 440-4100 · info@keylandhomes.com · MN LIC #BC637658 Learn more at keylandhomes.com · Marketed by Home Key Realty
2,479 SQ FT
Enjoy this modern luxury villa community of Eagleview, presented by Custom One Homes. This community offers distinctively designed one- and two-story, slab-on-grade detached villas. This two-story model offers main-level living with the benefit of two additional bedrooms and a loft upstairs.
SAVAGE
14639 VIRGINIA AVENUE S. Eagleview Homes from $829,750 customonehomesmn.com 952-334-6022 | 651-459-1972
I-35E to Hwy. 42; West to Hwy. 13; South to S. Park Drive; East to Hwy. 13 Frontage Rd.; South to Sumter Ave.; West to 145th St.; Follow into the community
STARTING AT $686,900 PARADE HOME $789,900
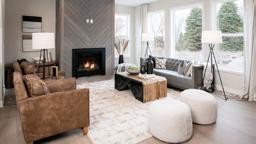
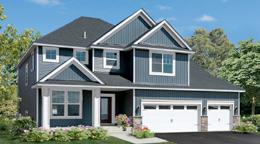
5
4,027 SQ FT



Welcome to Whispering Waters of Shakopee, where you’ll find quality architectural details and functional living spaces at an unmatched value! Our popular Sheridan offers an open-living floor plan with 5 bedrooms, 5 bathrooms, and 4,027 finished square feet. Come see for yourself, and Dream it, Design it, Live it with Key Land Homes!
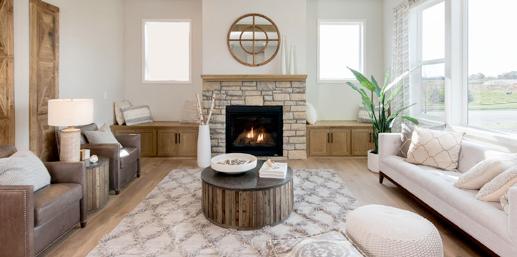
SHAKOPEE

2027 BROOKVIEW STREET
Whispering Waters Homes from $490,000 keylandhomes.com
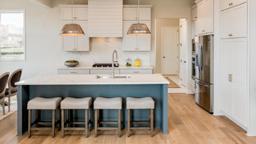
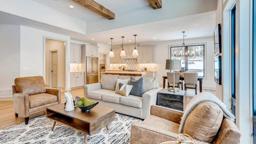
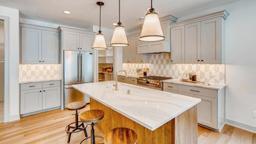
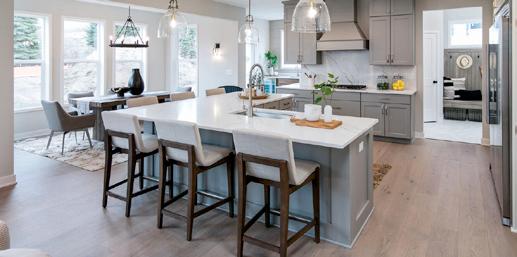
651-226-7210 | 612-396-4206
Eagle Creek Boulevard (County Road 16) to Foothill Trail; South to 20th Avenue; West to Brookview Street

PARADE OF HOMES SM MARCH 4–APRIL 2, 2023 | THURSDAY–SUNDAY 12–6PM 212 SAVAGE – SHAKOPEE
MN Lic. #BC637658
371 KEY LAND HOMES
BED
| 5 BATH
MN Lic. #BC727123
370 Custom One Homes
BED | 3 BATH
PARADE HOME $949,500 4
County Road 27 to 157th Street; West to Wyoming Avenue; East to model home MN Lic. #BC637658
STARTING AT $671,600
Big Sky Estates Homes from $499,000 keylandhomes.com 612-756-6243 | 952-215-7519
BIG SKY
372 OneTenTen Homes, LLC
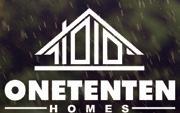
373 Brandl Anderson Homes, Inc.



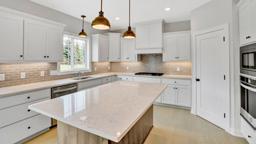

STARTING
5 BED | 4 BATH
3,746 SQ FT
The Madison model by OneTenTen Homes features a vaulted loft, and the main-level great room boasts a large living space, a private home office, and floor-to-ceiling windows. The upper level has four bedrooms, an open loft, and a large owner’s suite. Don’t miss the local-crafted custom cabinets and high-quality finishes throughout!
SHAKOPEE
2039 BROOKVIEW STREET
Whispering Waters
Homes from $673,318 onetentenhomes.com 952-292-6924 | 651-503-6348

County Road 18 to Eagle Creek Boulevard; West to Foothill Trail;


PARADE HOME $721,990
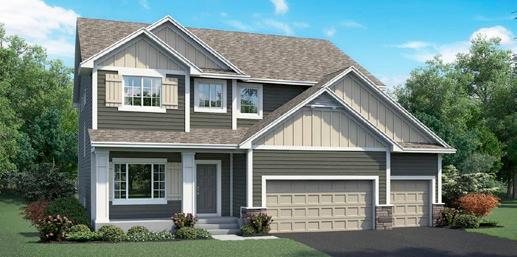
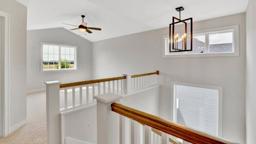
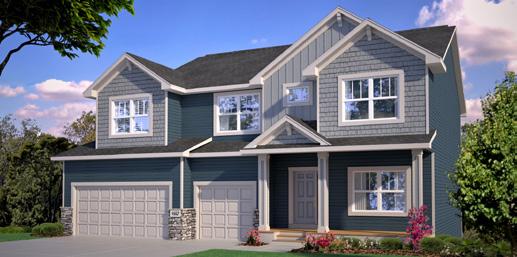
5 BED | 5 BATH
3,946 SQ FT
Welcome to the Edgestone, a luxury home that fuses a unique, modern style with your everyday realities. Sharpen your culinary expertise in your dream kitchen, complete with an impressive center island, Frigidaire stainless steel appliances, beautiful Birch cabinetry, quartz countertops, and a walk-in pantry. When work calls, the main-level study serves as your home office or a quiet spot for homework. The family room is the ultimate gathering space for entertaining or even a quiet night amidst the warmth of the gas fireplace. The upper level boasts two bedroom suites, a loft, two bedrooms with a jack-and-jill bathroom, and laundry. The finished lower level is complete with a family room, bedroom, and bathroom.
SHAKOPEE



2159 BROOKVIEW STREET
Whispering Waters


Homes from $499,990 brandlanderson.com 612-404-0590 | 952-898-0230

PARADEOFHOMES.ORG Active-Living Community Golf Community Wheelchair Accessible Association Maintained Single-Level Living Energy Tested 213 SHAKOPEE
Highway 13 to McColl Drive; West to County Road 18; North to Eagle Creek Boulevard; West to Foothill Trail; South to Brookview Street; Right to model home.
MN Lic. #BC604388
Left/north to Brookview Street; Right to the home on the left
MN Lic. #BC730925
AT $693,816
PARADE HOME $731,372
SOUTH Now Selling!
4
PARADE HOME $893,750
4 BED | 3.5 BATH
3,388 SQ FT
Valley Crest’s one-story Ameila features warm wood tones and an open layout that’s perfect for entertaining. The L-shaped kitchen with large island flows seamlessly to the DR and FR. A vaulted owner’s suite is steps away, while the secondary BRs are tucked at the front of the home. The finished LL offers additional space for guests.
SHAKOPEE
3824 THRUSH STREET
Valley Crest
Homes from $425,990 mihomes.com/paradeTC
612-425-3688
US-169 to Canterbury Road; South to Mystic Lake Drive; Right on Thrush Street to model on left; (In Google Maps, enter “M/I Homes Valley Crest”)
3,579 SQ FT
The Victoria’s farmhouse-style exterior is complemented by a serene palette of white and wood tones. Open living areas create ease in entertaining and flow seamlessly from one space to the next. You’ll love the kitchen’s pecan-stained island and grey cabinetry, morning room, loft, and tech nook. Plus, there’s a finished lower level!
SHAKOPEE
3850 THRUSH STREET
Valley Crest
Homes from $425,990 mihomes.com/paradeTC
612-425-3688
Highway 169 to Canterbury Road; South to Mystic Lake Drive; Right on Thrush Street to model on left; In Google Maps, enter “M/I Homes Valley Crest”
PARADE HOME $392,225
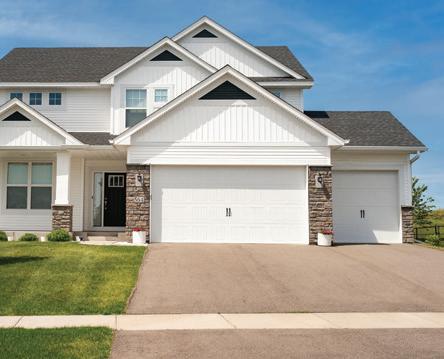
3 BED | 2.5 BATH
1,719 SQ FT
Welcome to Summerland Place by Lennar Homes. Our spacious Raleigh townhome floor plan features a large kitchen island, two-story foyer, two-car garage, and more. Located in Shakopee, residents have easy access to numerous recreational opportunities and shopping. All homes also come with Lennar’s Everything’s Included package.
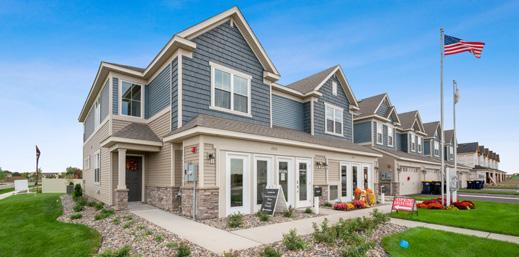
SHAKOPEE
1705 TYRONE DRIVE



Summerland Place Homes from $367,990 lennar.com
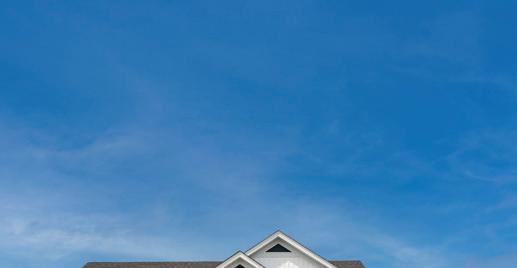

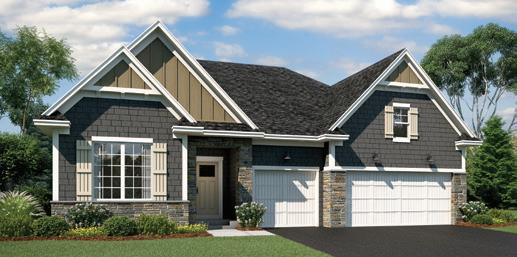
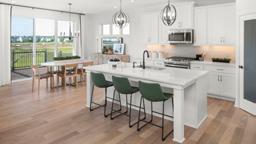
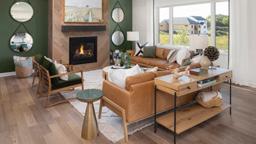
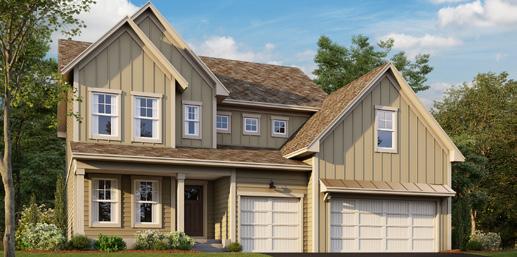
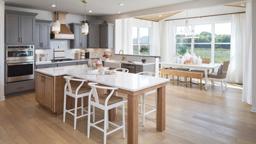
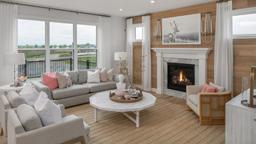
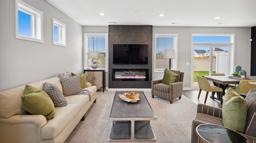
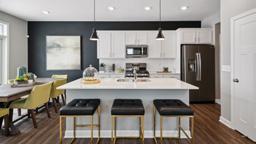
952-373-0485
Hwy 169 South; Exit Canterbury Road; Left on County Road 83/Mystic Lake Drive; Right on 17th Avenue East; Right on Philipp Drive; Left on Tyrone Drive
PARADE OF HOMES SM MARCH 4–APRIL 2, 2023 | THURSDAY–SUNDAY 12–6PM 214 SHAKOPEE
MN
376 Lennar
Lic. #BC001413
375 M/I Homes
MN Lic. #BC701438
374 M/I Homes
MN Lic. #BC701438
PARADE HOME $848,750
BED | 3 BATH
SOUTH Lennar_Summerland_SP23_placed.indd 1 1/18/23 6:25 AM
377 Mark Elliot Homes
PARADE HOME $559,000
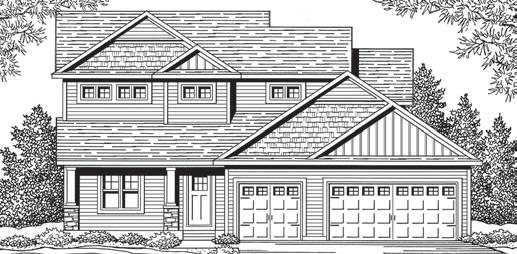
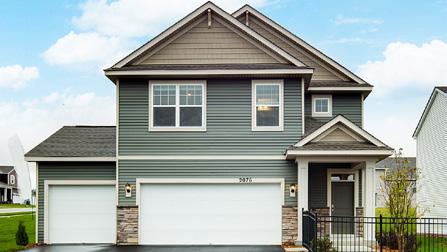
4 BED |
4 BATH
2,375 SQ FT
Mark Elliot Homes presents the Hillcrest Model with an extended, covered front porch and an exterior design that is matched only by the home’s remarkable and modern interior. The open and inviting foyer features an office or den that’s designed for an ideal work space. Adding to its lovely appeal, the main floor has LVP flooring throughout, 7-inch enameled-base trim, and an open-concept kitchen, dining, and living room with a beautiful gas fireplace. The kitchen features a large island, stainless steel appliances, and granite countertops, along with a walk-in pantry and ample cabinetry. High-end finishes abound throughout. The upper level features a deluxe owner’s suite with a fantastic bathroom, four bedrooms, and a large upper-level laundry.
SHAKOPEE
1565 PHILLIP WAY
Summerland Place
markelliothomes.com




612-251-8980 | 952-392-9227
378 Distinctive Design Build, LLC
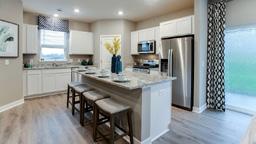
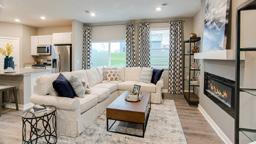

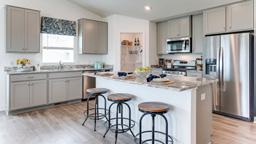
2,179 SQ FT
Available now, Amberglen in Shakopee offers Express Select two-story, single-family homes featuring three- or four-bedroom plans, open-concept main levels, well-appointed kitchens, stainless steel appliances, upper-level loft and laundry, spacious bedroom suites with private baths, and so much more! Tour the new Elder model today!
SHAKOPEE
1905 ARCADIA STREET
Amberglen
Homes from $480,000 drhorton.com
612-482-4447
4 BED | 3 BATH
3,195 SQ FT
Distinctive Design Build is proud to present this beautiful multi-level home in Summerland Place, Shakopees’s newest development. The home features the quality craftsmanship, inspiring design, high-end amenities, and spaces for today’s families that you can always expect from a Distinctive home. At 3,195 square feet, this modern floor plan is dressed with quartz countertops and custom cabinets. Custom home packages start in the high $400K’s. There are many lots and home packages to choose from. We will design a custom plan just for you!
SHAKOPEE
1566 PHILIPP WAY
Summerland Place
distinctivedesignbuildllc.com 651-344-7151
2,402 SQ FT
Available now, Amberglen in Shakopee offers raised-ranch homes featuring three- to five-bedroom floor plans, vaulted main levels, well-appointed kitchens w/stainless steel appliances, optional FPL, finished lower levels, spacious bedroom suites w/private baths, and more. Quick move-ins available. Tour the new Finnegan model today!
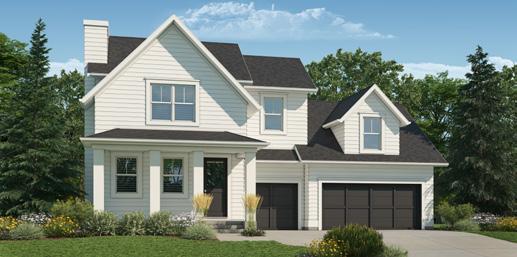
SHAKOPEE
1917 ARCADIA STREET
Amberglen Homes from $480,000 drhorton.com
612-482-4447
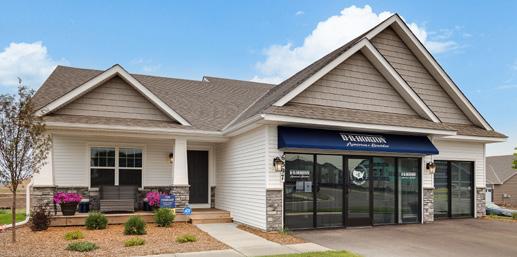
PARADEOFHOMES.ORG Active-Living Community Golf Community Wheelchair Accessible Association Maintained Single-Level Living Energy Tested 215 SHAKOPEE
Take US-169 south to Marystown Road; South on Marystown Road; Right on 130th Street/County Road 78; Right on Zumbro Avenue; Left on Arcadia Street to model
MN Lic. #BC605657
380 D.R. Horton, Inc. - Minnesota
PARADE HOME $526,990
4 BED | 3.5 BATH
Take US-169 south to Marystown Road; South on Marystown Road; Right on 130th Street/County Road 78; Right on Zumbro Avenue; Left on Arcadia Street to model
MN Lic. #BC605657
379 D.R. Horton, Inc. - Minnesota
PARADE HOME $497,990
4 BED | 2.5 BATH
Take Mystic Lake Drive to 17th Avenue; Head west on 17th Avenue; Turn right on Philipp Drive; Left on Philipp Way; Home will be on the left
PARADE HOME $609,900
MN Lic. #BC699757
South on US-169; Right on 13 West; Exit 112 for Canterbury Road South
MN Lic. #BC665904
SOUTH
381 D.R. Horton, Inc. - Minnesota
382 Adriatic Construction, LLC
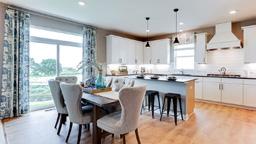
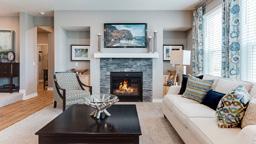
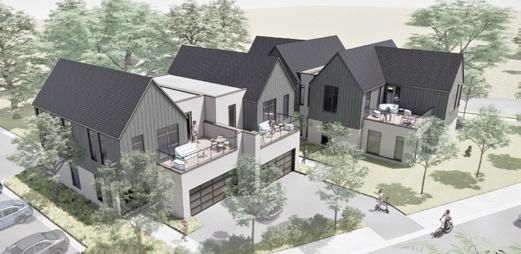
PARADE
5 BED | 3 BATH
3,003 SQ FT
The new phase is now open! Amberglen features six floor plans, spacious kitchens with granite counters, luxury owner’s suites, upper-level laundry, and lofts. Conveniently located off US-169, and close to Jackson Elementary School, Shakopee High School, retail, and restaurants. Tour the decorated Jordan model today!
SHAKOPEE
1929 ARCADIA STREET
Amberglen
Homes from $570,000 drhorton.com
612-271-7503
Take US-169 south to Marystown Road; South on Marystown Road; Right on 130th Street/County Road 78; Right on Zumbro Avenue; Left on Arcadia Street to model
5 BED | 4.5 BATH
4,451 SQ FT
This two-story property, nestled on a prime lot in Edina, is another amazing home by Adriatic Construction & award-winning Niosi Interior Design. This gem is the perfect mix of timeless old world elegance blended with all the luxuries of modern living, quality construction materials and high-end finishes throughout. The main floor features a designer kitchen with a waterfall Pietra marble center island and custom-enameled cabinets with walnut accents. The home boasts a bright and airy living room with a stately fireplace, a sophisticated office with walnut built-ins, a butler’s pantry with custom cabinets and built-in desk, a half bath, and a heated oversized three-car garage!
EDINA
6712 GALWAY DRIVE
Homes from $1,300,000
homesbyadriatic.com
952-240-5036
FROM $1,395,000
NEIGHBORHOOD COMING SOON!
This charming Row Home community offers today’s modern amenities including high-end finishes, fixtures, and appliances in a floor plan that prioritizes clean lines, natural sunlight, and a mix of space to entertain and privacy. A private owner’s level, open-concept main floor, and a guest space below create a perfect spatial balance. Custom features like an optional elevator, rooftop deck, and wet bar provide easy access and year-round enjoyment, along with walkability to parks, trails, shopping, and dining in the immediate area. These homes can be customized to your desires and requirements. Contact us to learn more.
NEIGHBORHOOD LOCATION: EDINA 4404 VALLEY VIEW ROAD
rowatvalleyview.com




612-805-5929 | 612-217-2853
VISIT THE SALES CENTER:
3918 Sunnyside Road
Edina, MN 55424
Highway 100 to Vernon/50th St.; East on 50th St. to France Ave.; North on France Ave. to 44th St.; Left on 44th St.; Sales Center/City Homes office on right
PARADE HOME $1,649,900
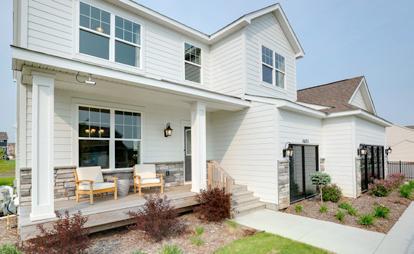
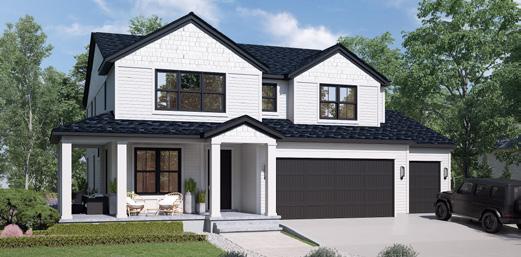
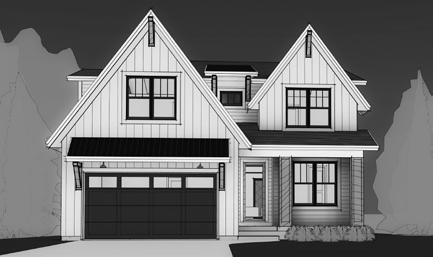
5 BED |
5 BATH
4,179 SQ FT
Don’t miss this exceptional custom-built home designed to impress all! The home is in a prime location with top-ranked Edina schools and only a block from Pamela Park and near shopping and entertainment. This home features 4,179 finished-square-feet of high-end finishes and exceptional craftsmanship. Some of the amenities include a chef’s kitchen with professional grade Thermador appliances and butlers pantry, spa-like primary suite with natural marble floors and shower, main floor office, junior suite, jack and jill bedrooms, and screen porch. The finished lower level offers a family room with fireplace and wet bar, plus an additional bedroom and bathroom.
EDINA
6040 KELLOGG AVENUE
cityline.us 612-470-2489
PARADE OF HOMES SM MARCH 4–APRIL 2, 2023 | THURSDAY–SUNDAY 12–6PM 216 SHAKOPEE – EDINA
to model
Take Wooddale Avenue; Go East on West 61st Street; Go North on Kellogg Avenue
384 CityLine Homes, Inc.
MN Lic. #BC709335
383 City Homes, LLC
MN Lic. #BC673138
Hwy 62 to south on Tracy Ave Exit; Exit roundabout on Valley View Rd.; Left on W. 66th St.; Right on Hillside Ct.; Left on W. 66th St.; Right on Galway Dr.
PARADE HOME $2,150,000
MN Lic. #BC711925
MN Lic. #BC605657
HOME $639,990
SOUTH
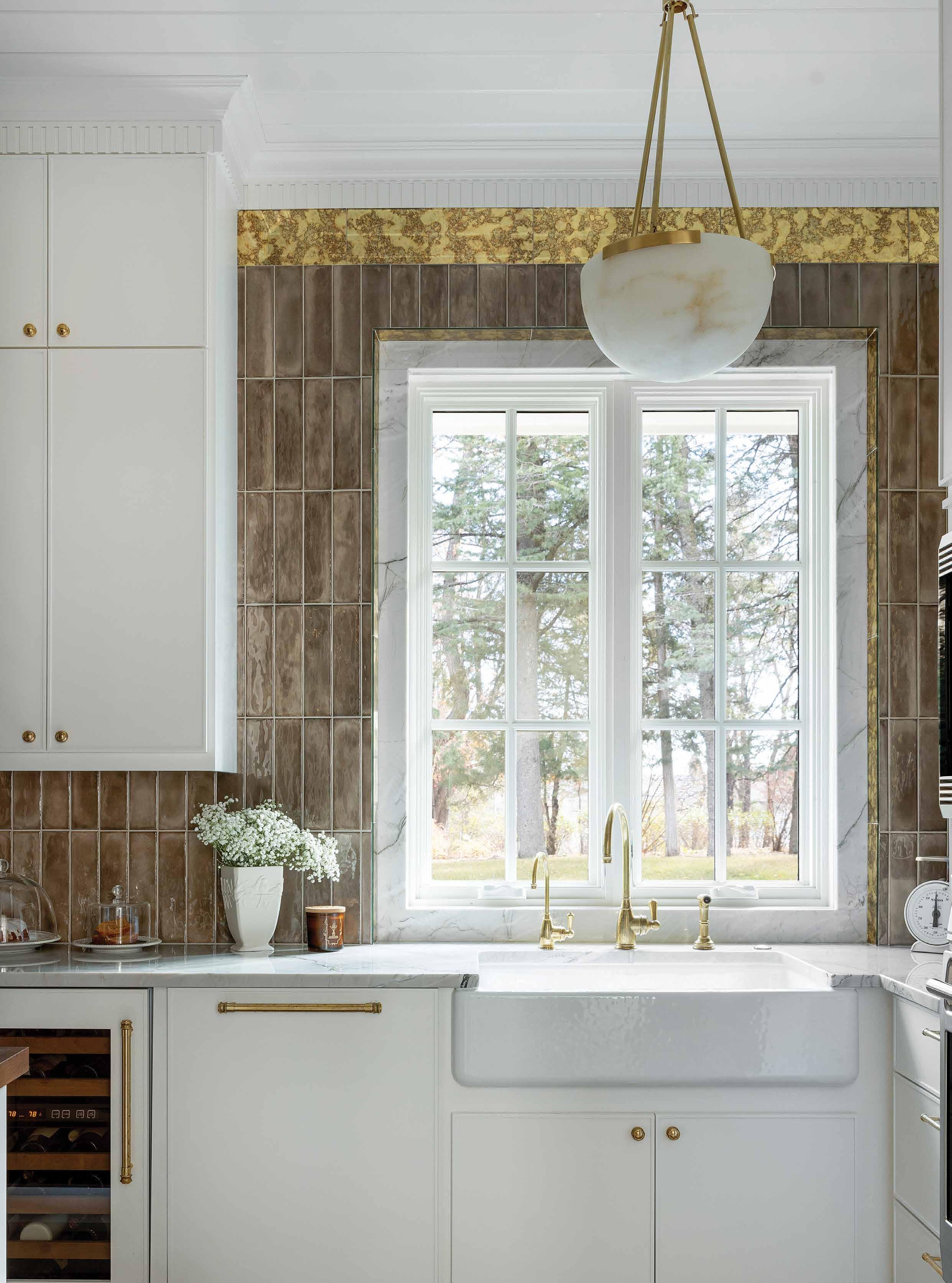

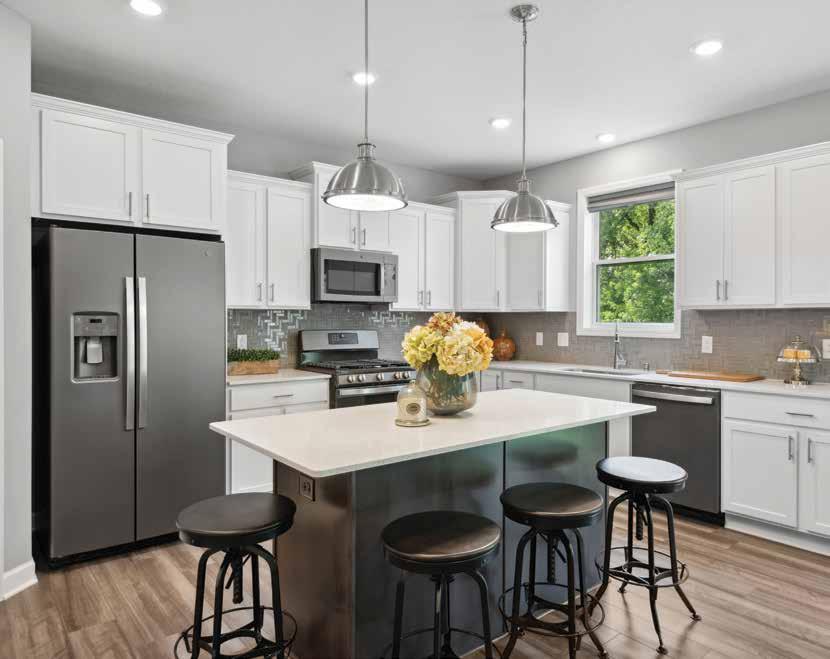
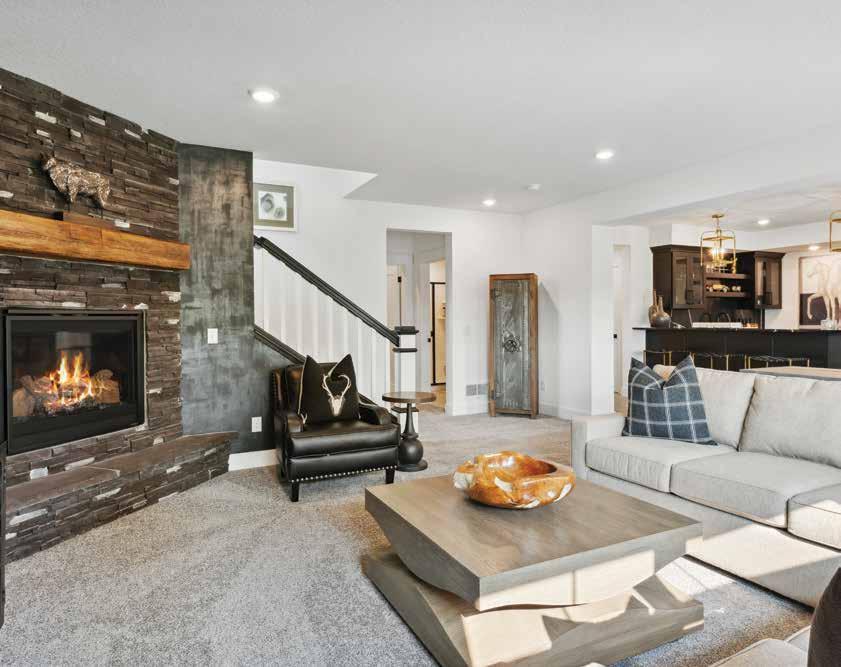









































































































































































 BY TAYLOR HUGO
BY TAYLOR HUGO






















































































































































































































































































































































































































































































































































































































































































































































































































































































































































































































































































































































































































































































































































































































































































































































































































































