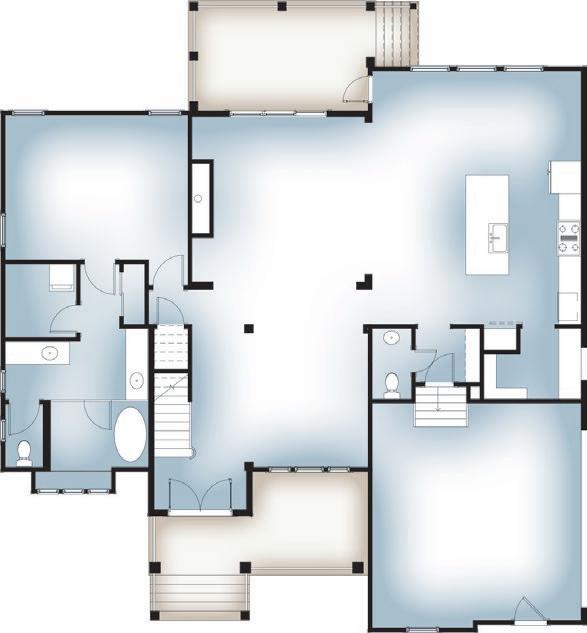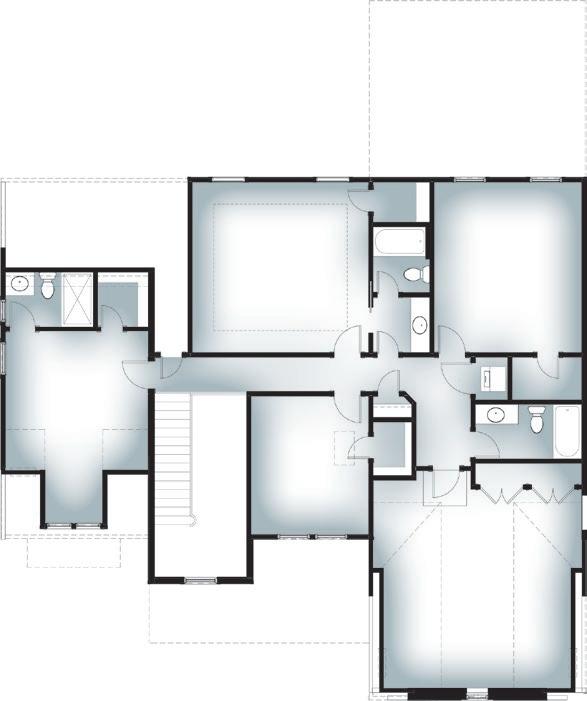
1 minute read
Abercrombie
4 Bedrooms | 4.5 Baths | 3,457+/- Square Feet
This beautiful coastal-inspired home from Showcase Builder Bay Legacy Homes maximizes space with a large and open living area on the main level, offering high ceilings that give the home an overall grand feeling. As you enter the home through the covered front porch into the foyer, the flow opens effortlessly before you, transitioning from the dining room, to the great room, to a beautifully crafted kitchen featuring a center island with eating bar and a spacious walk-in pantry. The 16’ x 15’ great room offers large nine-foot-high sliding glass doors leading out to the rear porch, affording great views of the spacious backyard.
The main level Owner’s Suite features dual vanities, a large ‘wet room’ with tub and shower and a walk-in closet. The 3 bedrooms located on the upper level are well-sized with both ensuite and hallway bathrooms and spacious closets. Also upstairs is a large bonus room over the garage, which could be a second Owner’s Suite, media room or home office.
Spacious and open main living area
Large Owner’s Suite on main level with two closets
Kitchen with large center island and walk-in pantry
Custom cabinetry and stone countertops throughout home
Covered porch
Mud room with built-in storage and powder room
Huge upper level bonus room
Tankless hot water heater











