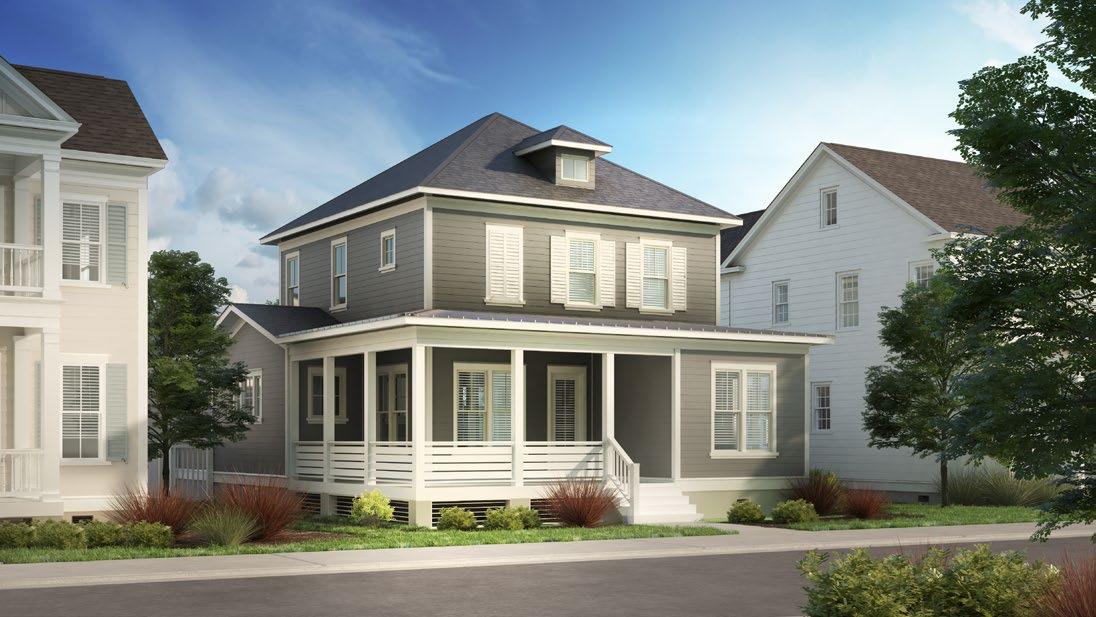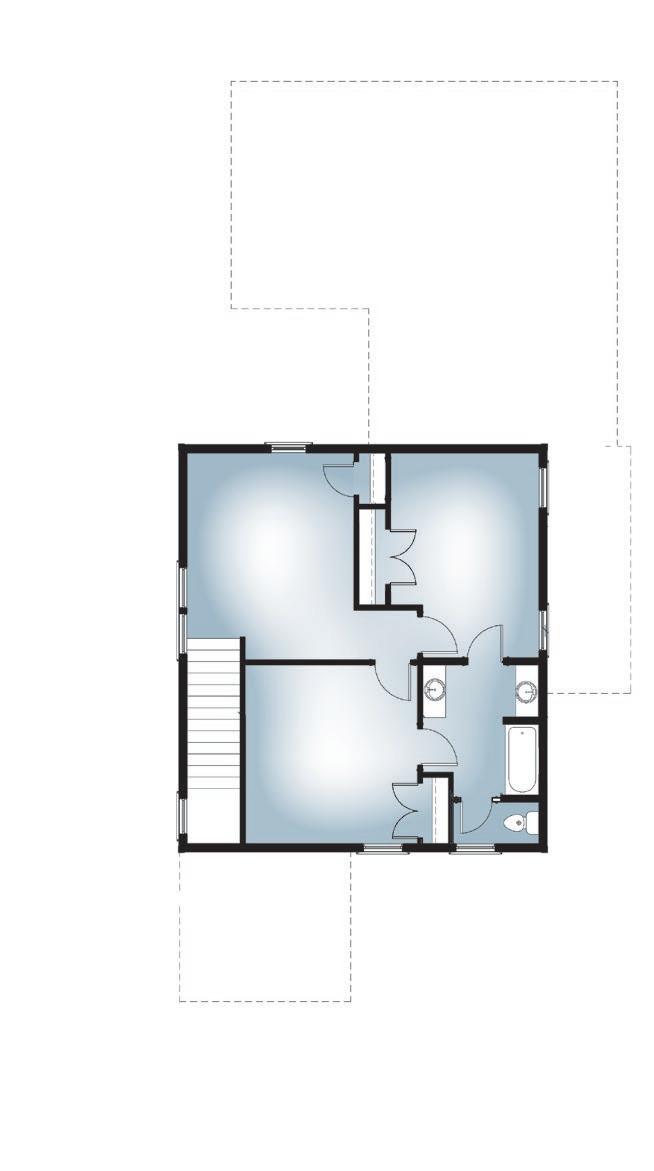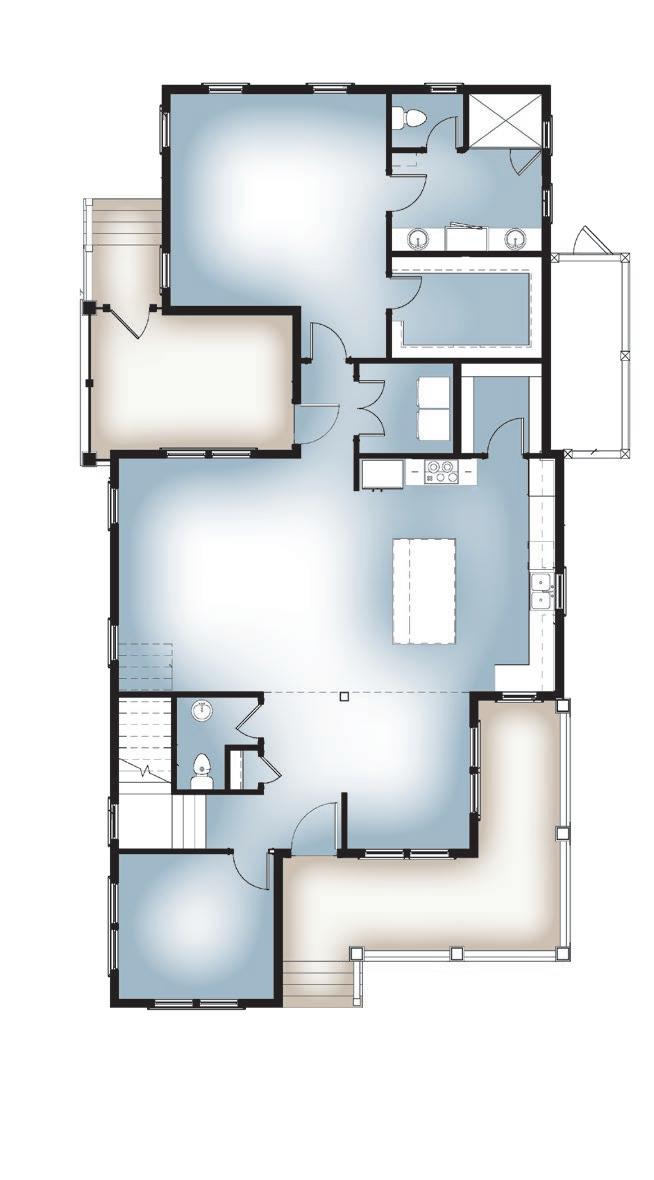
1 minute read
Albemarle
Elevation B
3 Bedrooms | 2.5 Baths | 2,423 Square Feet
Elegance comes in many forms. This unique floorplan offers the exceptional open living you seek with distinct touches you’ll love. You’ll feel the charm of this home from the moment you step onto the wrap around covered front porch. Inside, an intimate study awaits your personal library or home office. The welcoming morning room opens up to a gourmet kitchen and great room. A large screened porch is nestled alongside, and just beyond, the main level
Owner’s Suite, which provides a luxurious respite after a day on the water. Guests and family will enjoy the comfortable upstairs quarters, with two bedrooms and an inviting loft area.
Wrap around covered front porch and rear screened porch provide inviting outdoor living areas
Interior finishes include engineered hardwood flooring, custom cabinetry, stone countertops, designer tile and KitchenAid® stainless appliances
Owner’s Suite on main level with large walk-in closet
Private home office area on main level
10’ ceilings on main level, 9’ on upper level
Green Living features include low-E windows, tankless water heater and low VOC paint
Detached 2-car garage











