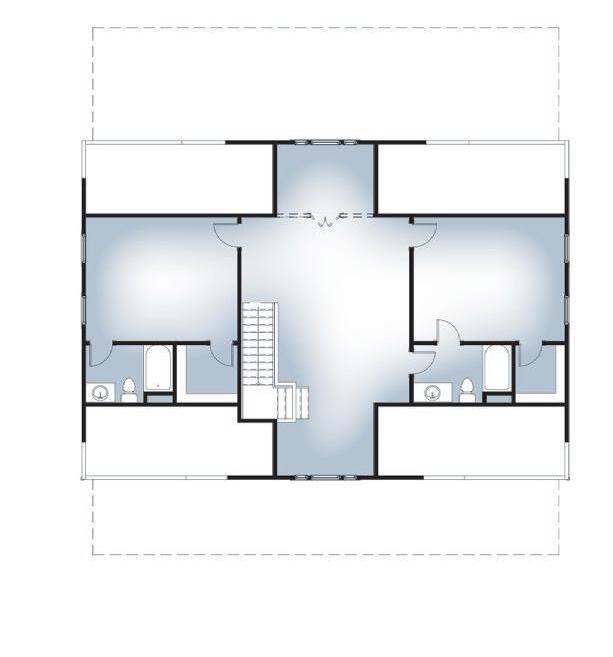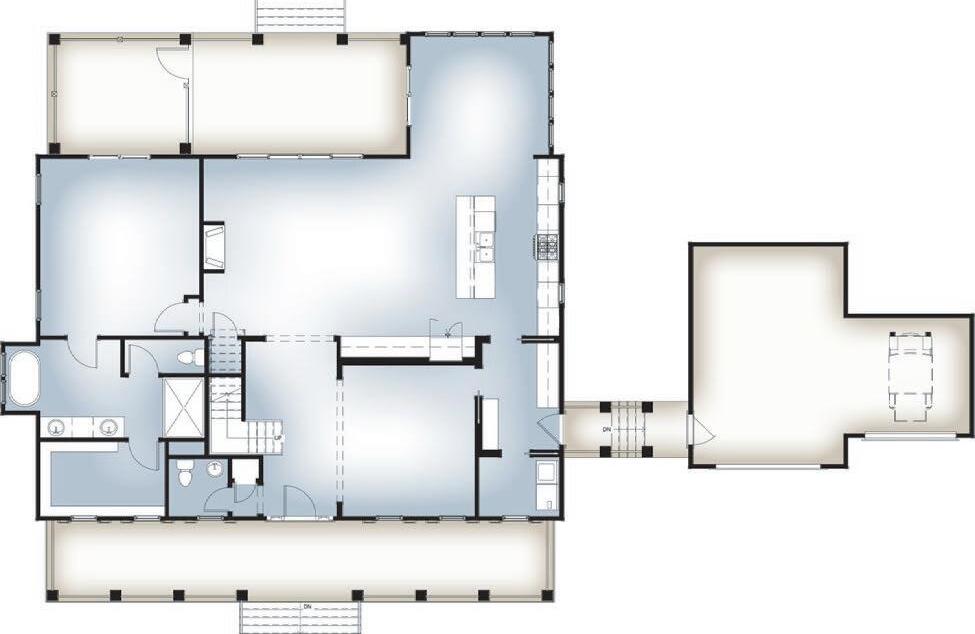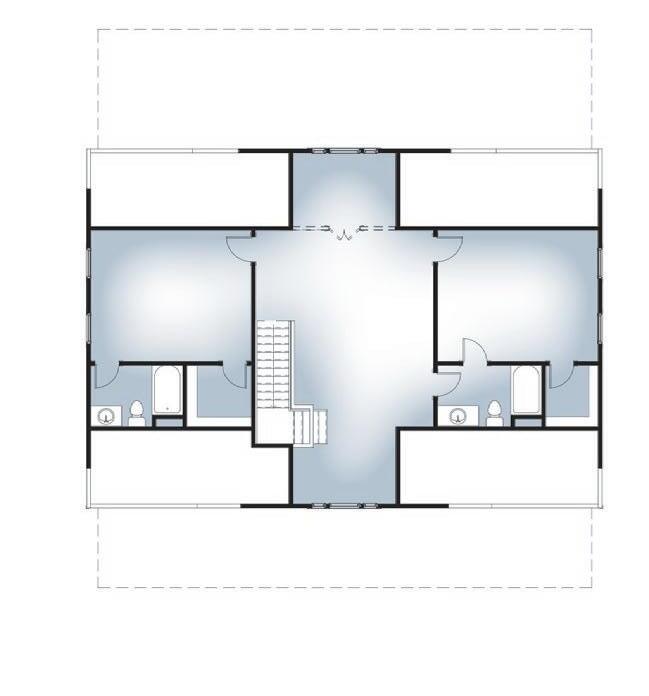
1 minute read
Azalea Park
3 Bedrooms | 3.5 Baths | 3,107 Square Feet
This 3-bedroom, 3.5-bathroom home by Bay Creek Showcase Builder Beacon Custom Homes is as charming as it is impressive. A blend of crisp, classic lines and carefully selected coastal materials, this handsome design welcomes you with a gracious front porch that spans the full width of the home.
Step onto the expansive front porch as you enter the home, where a welcoming foyer and formal dining area greet you. Just beyond, a generously sized living room opens to a spectacular kitchen and window-lined breakfast area. This living area is perfectly suited for a spirited gathering of friends or a comfy evening by the fire with family. The ten-foot ceilings in the main living areas provide a wonderful feeling of openness and lend an air of elegance and scale to this timeless home design. From the living room, glass doors open to a spacious covered back porch, with an adjacent screened porch accessible from the Owner’s Suite, the perfect place to enjoy morning coffee or quiet evenings enjoying calming coastal breezes.
The Owner’s Suite on the main level is a spacious retreat with an ample walk-in closet, shower, tub, and finely crafted finishes. Guests and family will be comfortably accommodated, toothe second level of the home boasts two bedrooms, each with its own bathroom and walk-in closet, plus flexible loft living space and an optional area perfect for a home office.
10’
Ceilings On Main Level
Elevated solid concrete slab foundation
Marvin Elevate, double hung, low E2 insulated windows
Rinnai tankless hot water heaters
Structured wiring package and complete security system
Merillat classic maple cabinetry; shaker doors with painted finishes
Engineered wide-plank wood flooring
GE Café appliances, stone/quartz countertops throughout
Custom craftsman interior trim package
All porches with paver walking surface
Rear covered porch with screened area
Detached garage with covered breezeway












