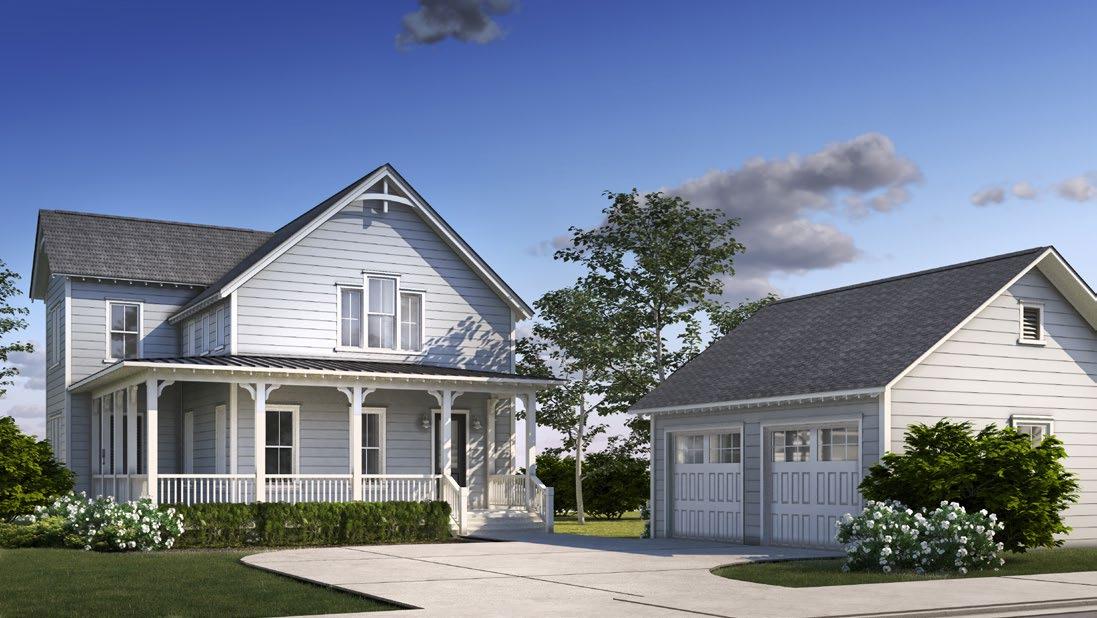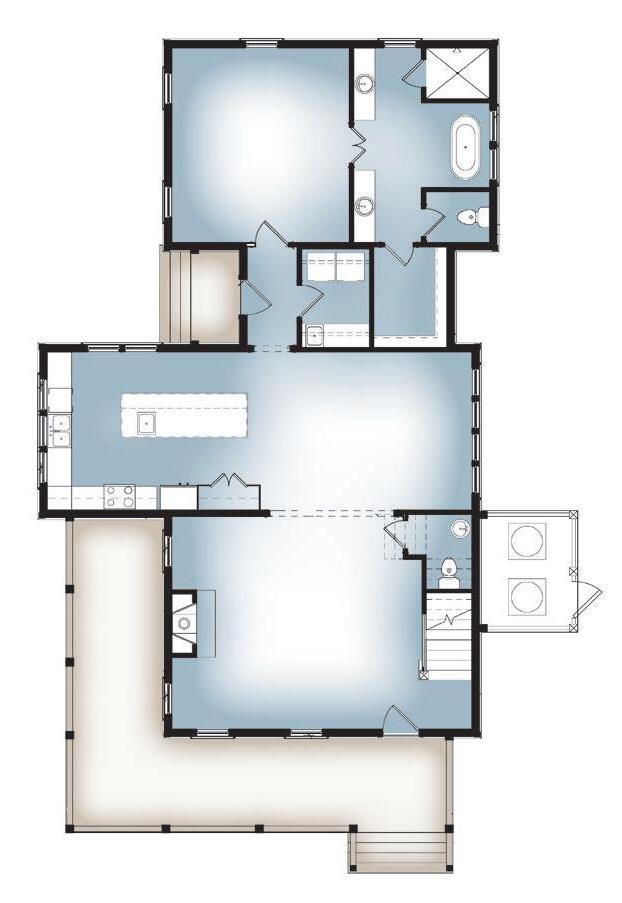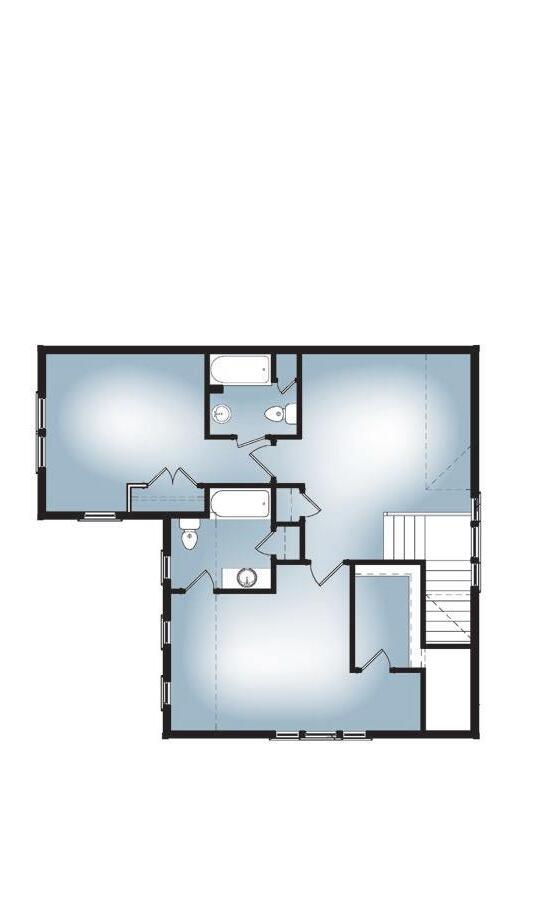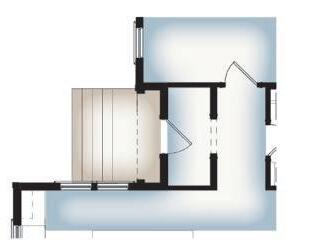
1 minute read
Bayside
Elevation A - Courtyard Plan
3 Bedrooms | 3.5 Baths | 2,377 Square Feet
Ideal for entertaining, this three-bedroom home embodies easy, coastal style. Step onto the gracious wrap around front porch, grab a rocking chair, and take in the fresh air and bay breezes. The spacious great room can be accessed in two locations from the front porch. Once inside, The Bayside’s gourmet kitchen will impress with a large island and luxurious finishes. Enjoy casual meals in the breakfast area and sunlight through ample windows. The main level master suite with its spacious bath and walk-in closet is an ideal retreat after a day on the Shore. Upstairs, two bedrooms, each with an ensuite bathroom, and a shared loft area provide lovely views and comfortable accommodations for family or guests.
Large front porch provides a wonderful outdoor living area
Interior finishes include engineered hardwood flooring, custom cabinetry, stone countertops, designer tile and KitchenAid® stainless appliances
Owner’s Suite on main level with separate tub and shower and walk-in closet
10’ ceilings on main level, 9’ on upper level
Green Living features include low-E windows, tankless water heater and low VOC paint
Detached 2-car garage












