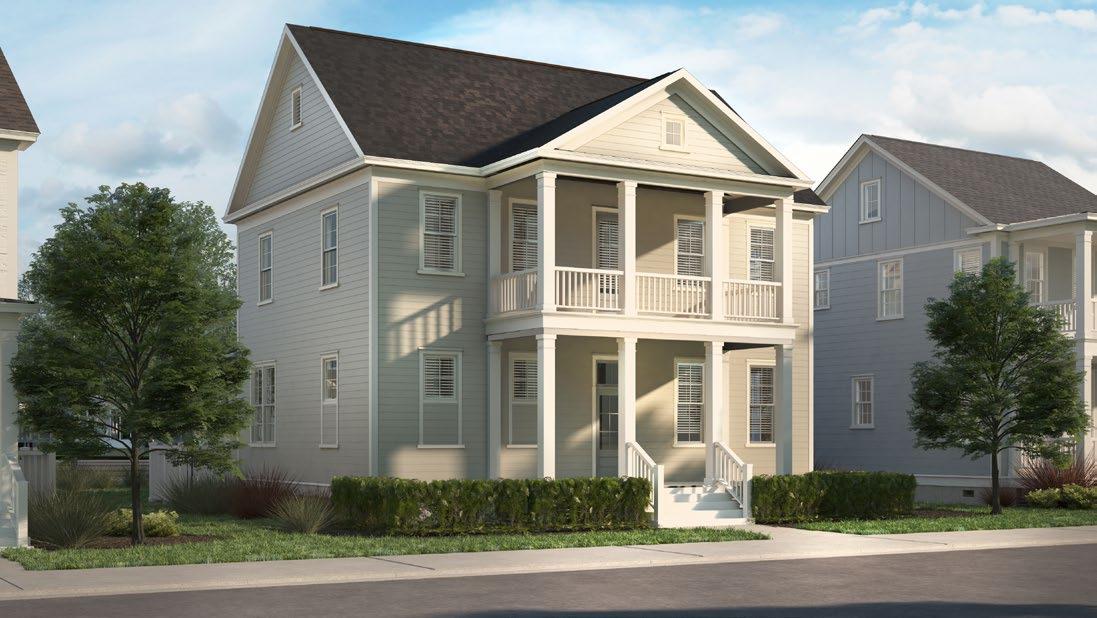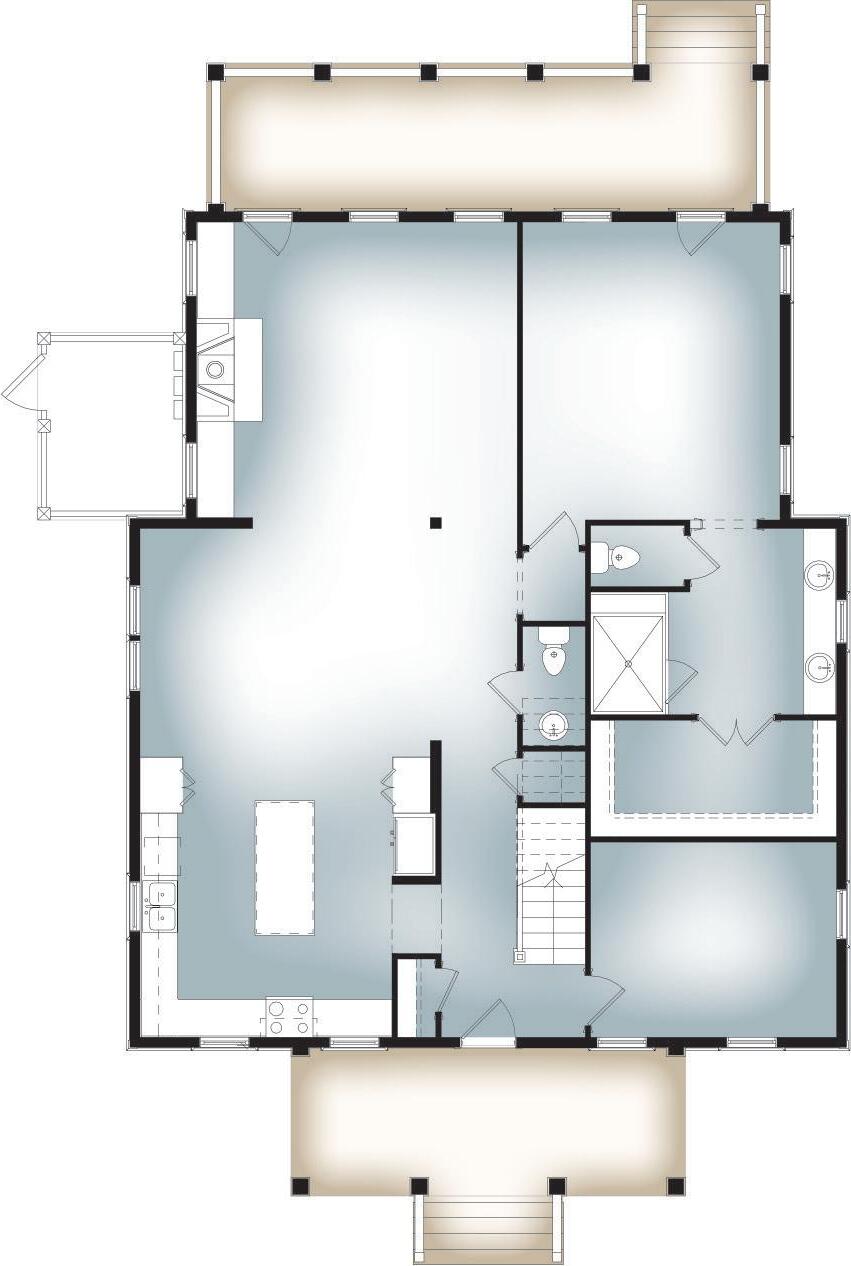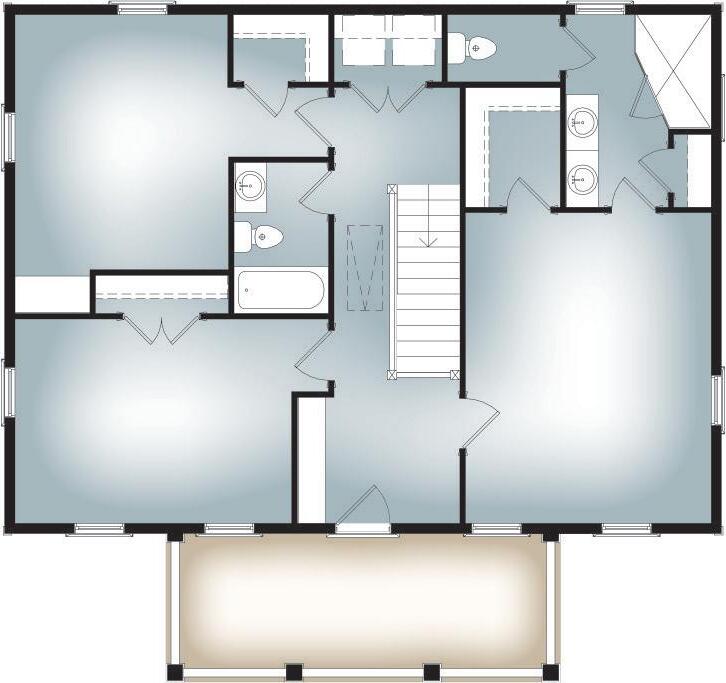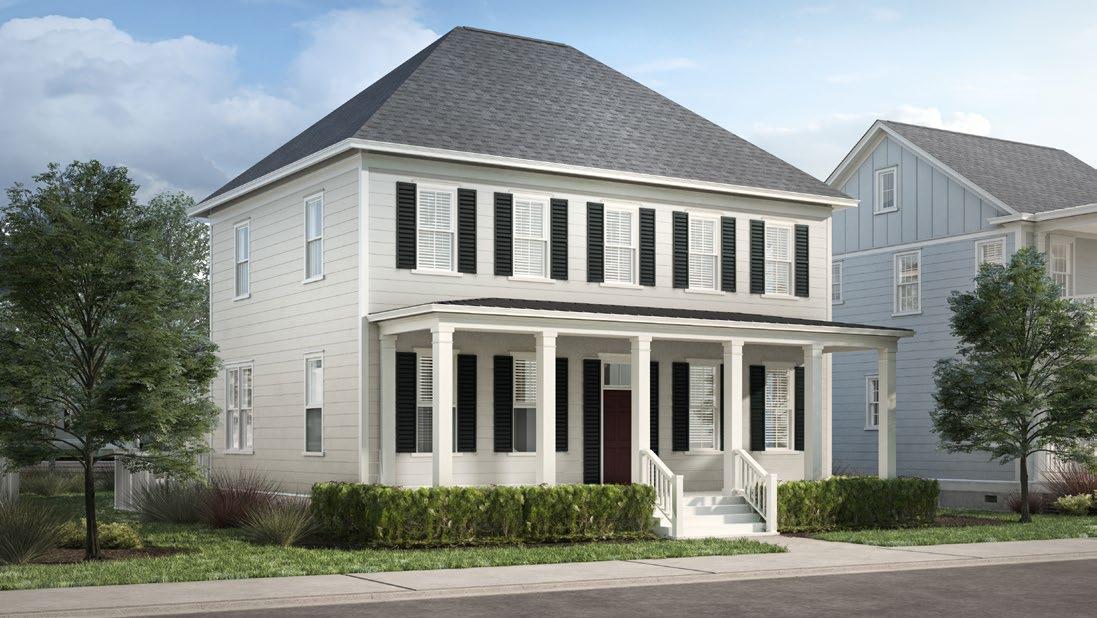
1 minute read
Charles Elevation A
4 Bedrooms | 3.5 Baths | 2,616 Square Feet
Authentically Eastern Shore, this floorplan was designed to make the most of life along the Bay. Generous covered porches in the front and rear of the home will become an extension of your living area in the mild, coastal Virginia climate. Inside, the fantastic open floor plan is ideal for gathering, preparing and sharing a meal with family and friends after a memorable day on the beach or exploring Cape Charles. The main level Owner’s Suite opens to the rear porch and provides a luxurious master bath and walk-in closet. Upstairs, three well-sized bedrooms offer views in all directions. The Charles is truly an ideal layout for your family’s new ‘homeplace’. Enjoy making it uniquely yours with fine finishes and luxurious details.
Covered front and rear porches provide wonderful outdoor living areas
Interior finishes include engineered hardwood flooring, custom cabinetry, stone countertops, designer tile and KitchenAid® stainless appliances
Large Owner’s Suite on main level with walk-in closet
Beautifully open living area on main level
10’ ceilings on main level, 9’ on upper level
Green Living features include low-E windows, tankless water heater and low VOC paint
Detached 2-car garage
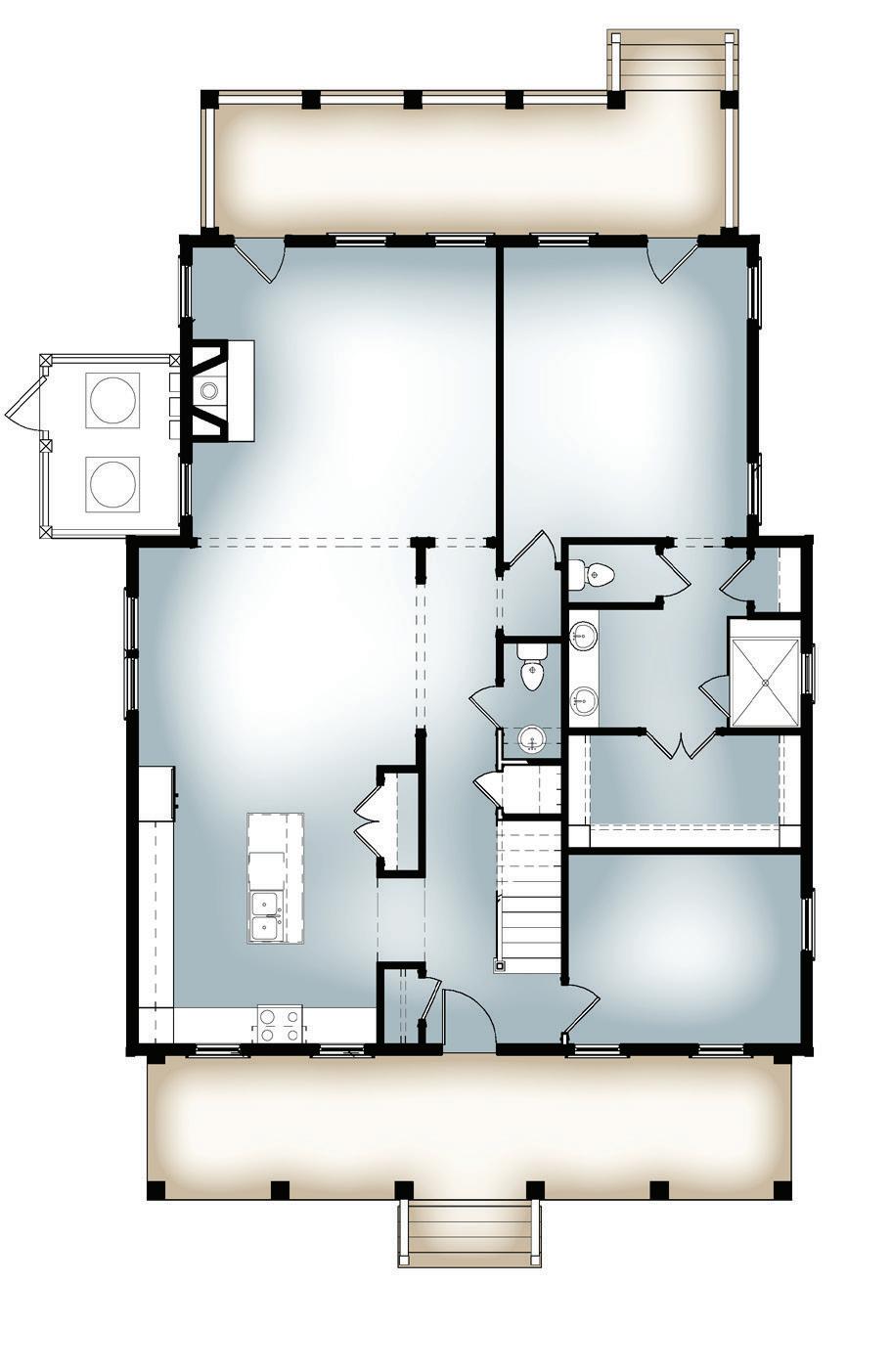
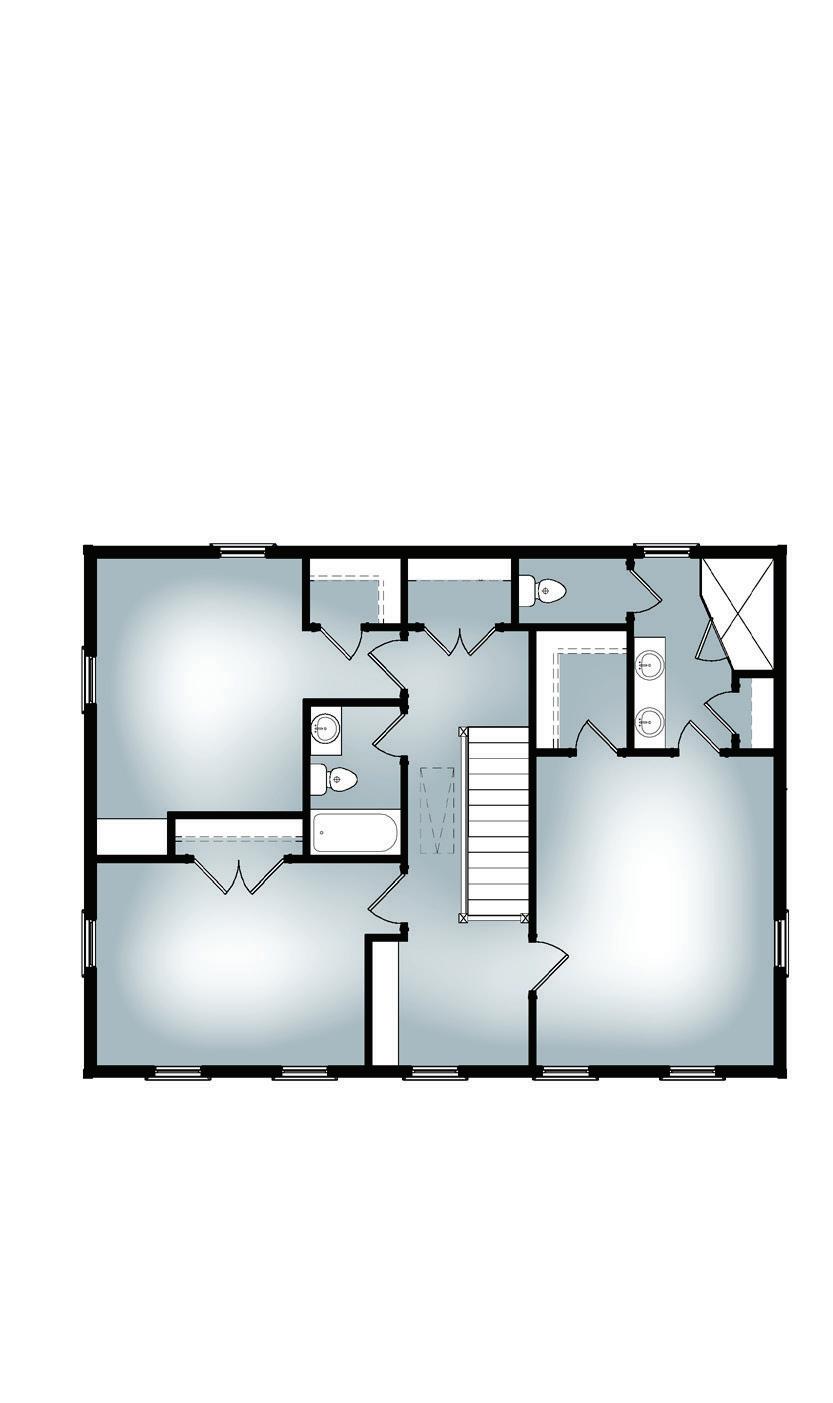
Charles Elevation B
4 Bedrooms | 3.5 Baths | 2,616 Square Feet
Authentically Eastern Shore, this floorplan was designed to make the most of life along the Bay. Generous covered porches in the front and rear of the home will become an extension of your living area in the mild, coastal Virginia climate. Inside, the fantastic open floor plan is ideal for gathering, preparing and sharing a meal with family and friends after a memorable day on the beach or exploring Cape Charles. The main level Owner’s Suite opens to the rear porch and provides a luxurious master bath and walk-in closet. Upstairs, three well-sized bedrooms offer views in all directions as well as a private covered porch. The Charles is truly an ideal layout for your family’s new ‘homeplace’. Enjoy making it uniquely yours with fine finishes and luxurious details.
Covered front and rear porches provide wonderful outdoor living areas
Interior finishes include engineered hardwood flooring, custom cabinetry, stone countertops, designer tile and KitchenAid® stainless appliances
Large Owner’s Suite on main level with walk-in closet
Beautifully open living area on main level
10’ ceilings on main level, 9’ on upper level
Green Living features include low-E windows, tankless water heater and low VOC paint
Private covered porch on upper level
Detached 2-car garage
