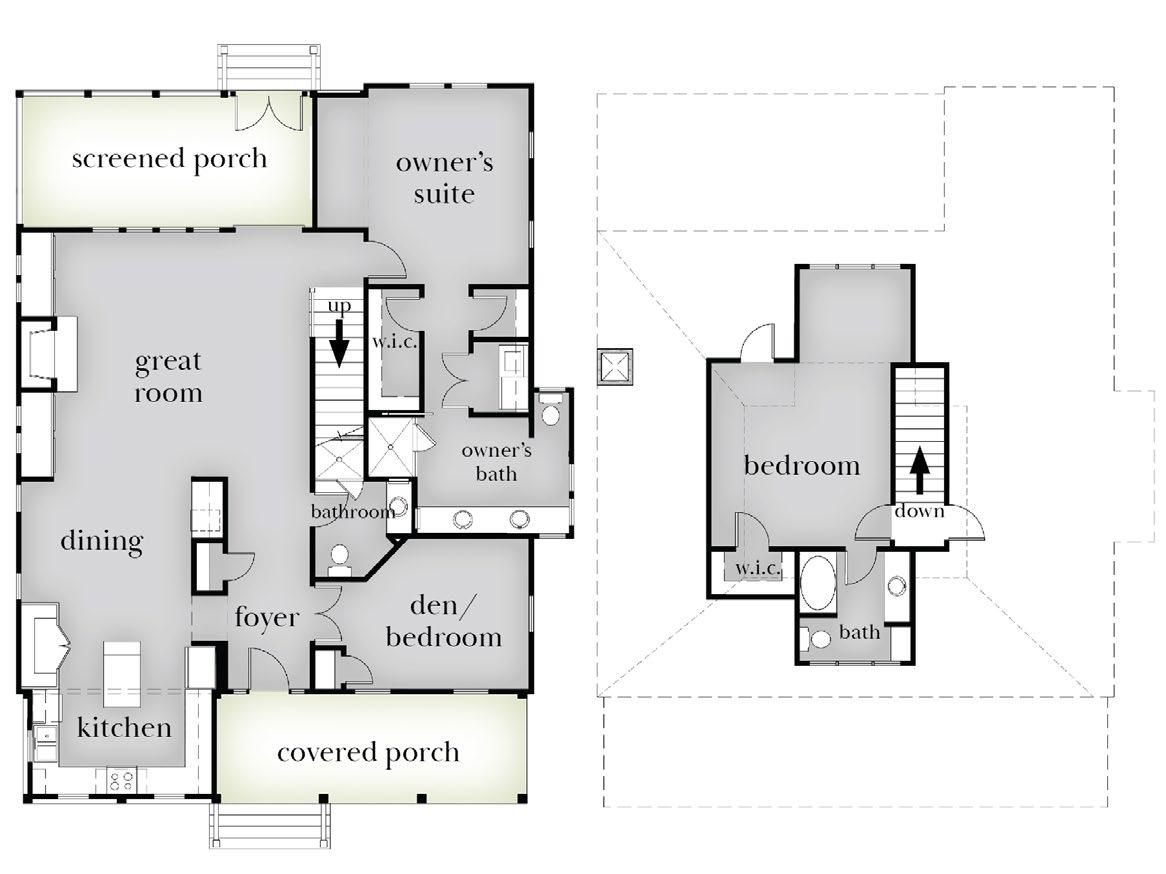
1 minute read
Cobb House Retreat
3 Bedrooms | 3 Baths | 2,001+/- Square Feet
Welcome to the Cobb House Retreat. Designed by Allison Ramsey Architects, one of the Southeast’s most renowned coastal home designers, this historic-inspired 3-bedroom, 3-bathroom cottage offers a wonderfully spacious layout with a distinct seaside charm.
The large great room and dining spaces flow effortlessly into the well-proportioned kitchen, offering open and comfortable areas for gathering. There are two bedrooms downstairs, including the master suite, and a second master bedroom upstairs that could also serve as large home office.
For outdoor living, this home delivers with a large covered front porch and spacious 250 square foot screened porch adjacent to the great room.
The Cobb House Retreat is an exceptional place to begin your family’s legacy on the Eastern Shore.
Covered front porch and rear screened porch provide wonderful outdoor living spaces
Home office/second bedroom on main level
Owner’s Suite on main level
1- or 2-car detached garage
Open floor plan perfect for entertaining
10’ ceilings on main level
Low maintenance HardiePlank® siding
Composite decking on porch surfaces
FIRST FLOOR
SECOND FLOOR









