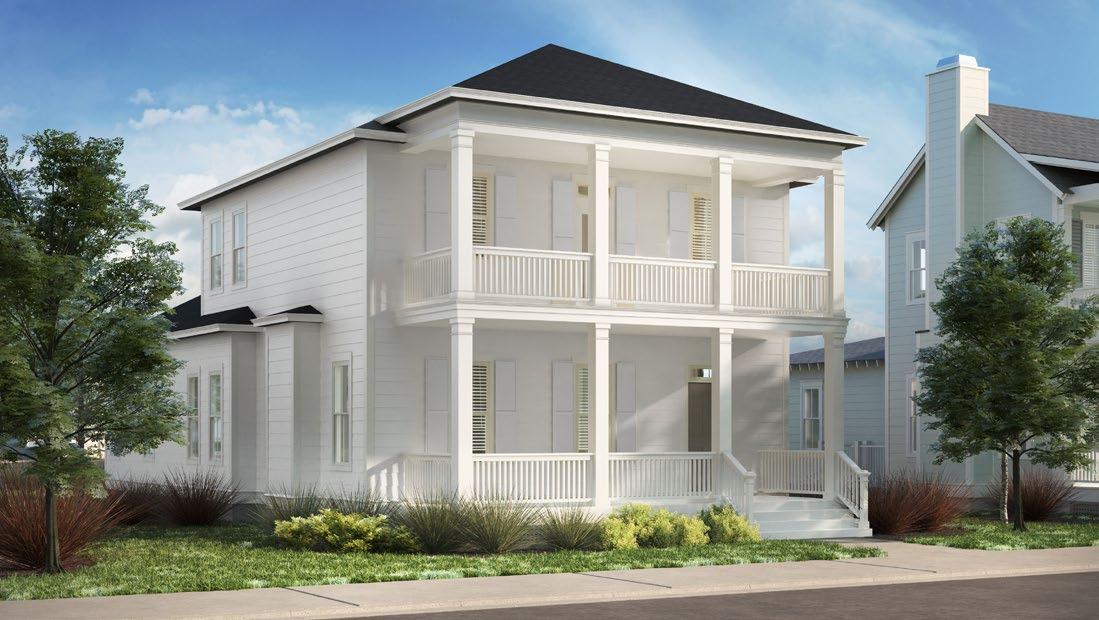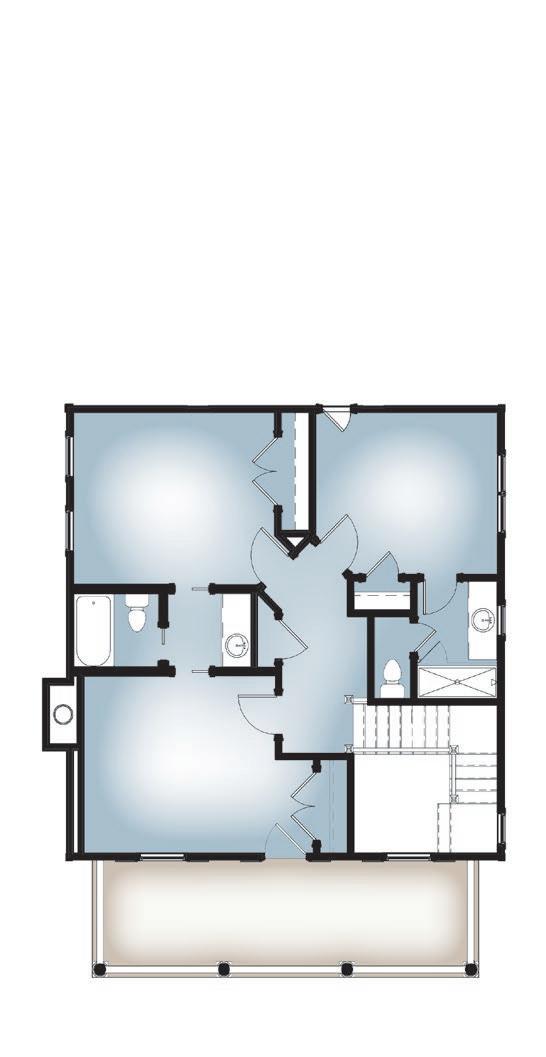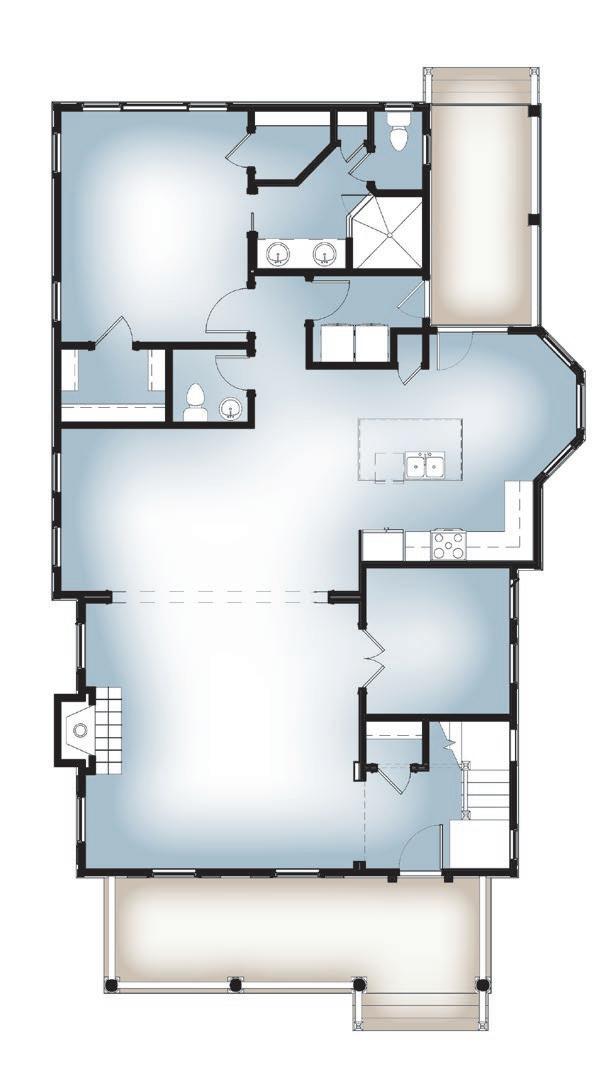
1 minute read
Hampton
Elevation A
4 Bedrooms | 3.5 Baths | 2,387 Square Feet
There are many ways to blend Bay living’s essential elements—covered porches, large windows, gathering spaces—and The Hampton does so in a way that is simply ideal. Life in The Hampton means large and comfortable dining and living spaces that open up to the heart of the home: a bright, spacious kitchen. Tucked away at the back of the home, the Owner’s Suite is wonderfully private yet steps from everything. Three bedrooms upstairs provide lovely accommodations for family and guests. A broad covered porch upstairs awaits nights of stargazing and bright mornings looking out on the gorgeous vistas that are Bay Creek.
Classic coastal style with timeless HardiePlank® lap siding
Covered front porches on both main and upper levels
Interior finishes include engineered hardwood flooring, custom cabinetry, stone countertops, designer tile and KitchenAid® stainless appliances
Owner’s Suite on main level with his and hers walk-in closets
10’ ceilings on main level, 9’ on upper level
Green Living features include low-E windows, tankless water heater and low VOC paint
Detached 2-car garage











