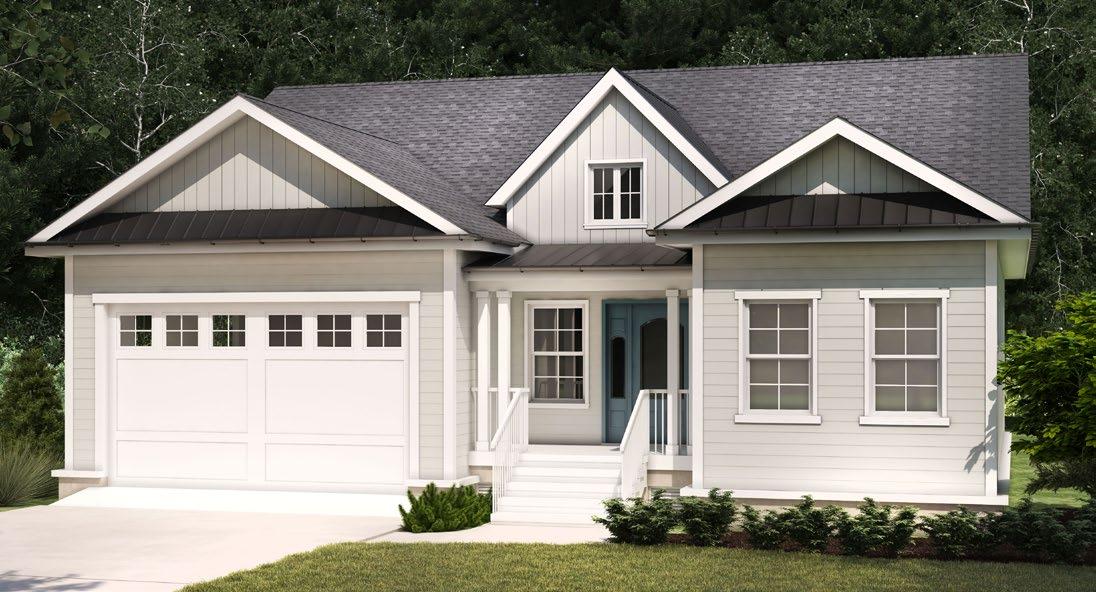
1 minute read
Hollies Cottage
3 Bedrooms | 3.5 Baths | 1,701+/- Square Feet
The Hollies Cottage is an ideal home for families looking to “right-size” without compromise. This home, presented by Bay Creek Showcase Builder Terry Industries, offers true one-level living in a floor plan that leaves nothing to be desired.
As you enter the home from the covered front porch, you’re invited into a large open living area that transitions seamlessly into a kitchen/dining area featuring a walk-in pantry, quartz countertops, soft-close cabinetry, and stainless steel appliances.
The Owner’s Suite features plenty of windows for ample natural light, a walk-in closet, and a luxurious tiled shower. The two other bedrooms on the main level are thoughtfully designed with ensuite bathrooms to provide everyone in the home with the ultimate in privacy and convenience. All three bathrooms plus the powder room feature granite countertops.
An attached 2 car garage, ample sized laundry room, large conditioned storage closet, and screened porch adjacent to the kitchen/dining area complete the floorplan for this highly functional one-level residence.
Shaw Brio Plus LVP Flooring in All Living Areas and Bedrooms
Hardie Color Fast Siding and 30 Year Architectural Roof Shingle
Fireplace Mantle with Granite Surround
Double-Hung Windows with Low E Glass
Carrier Heat Pump HVAC System
Rinnai Tankless Water Heater










