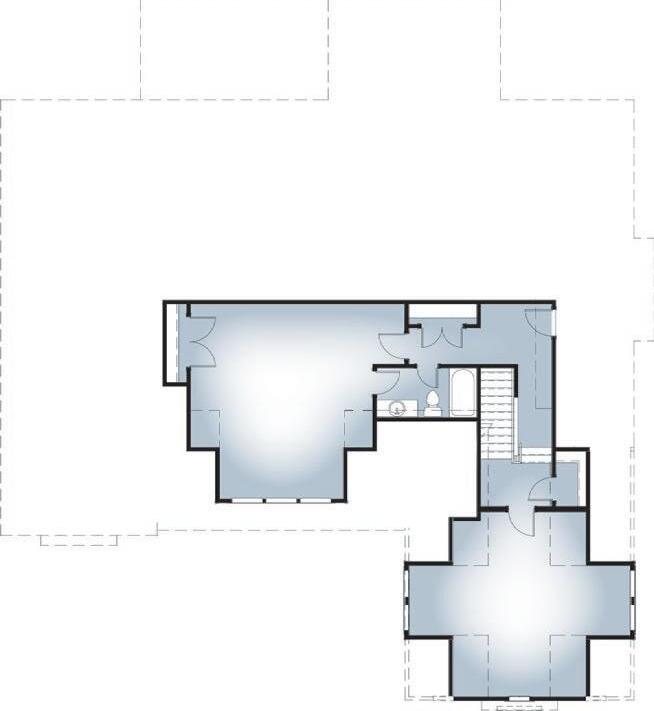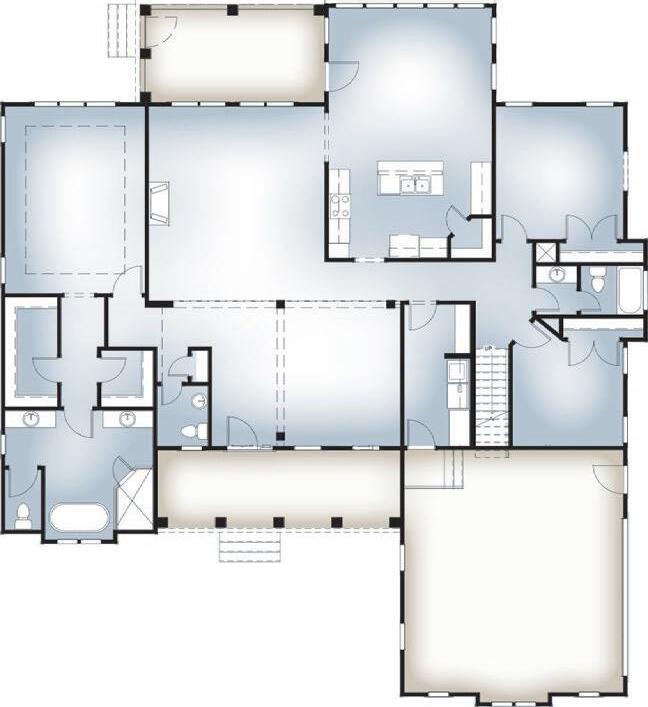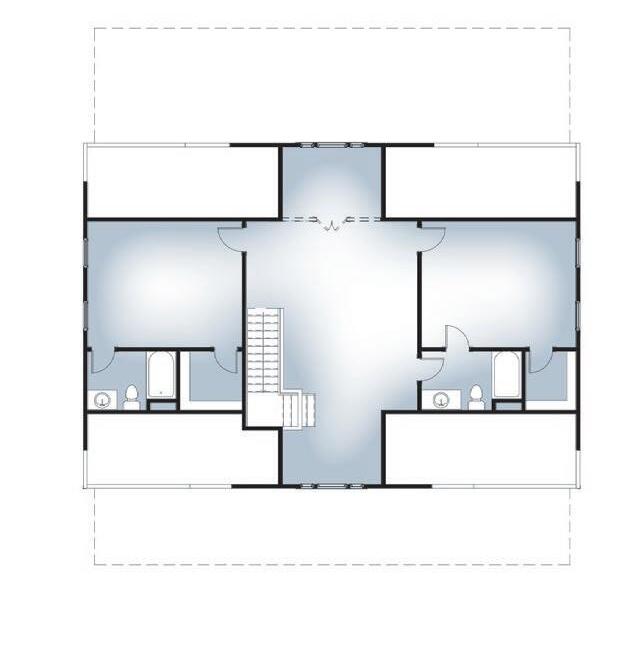
1 minute read
Laurel Park V
3 Bedrooms | 2.5 Baths | 2,891 Square Feet
Bay Creek Showcase Builder Beacon Custom Homes presents the Laurel Park, a home in the Coastal Craftsman vernacular that blends main level living, fine craftsmanship and beautiful style.
The Laurel Park is a 3 bedroom, 2.5 bathroom residence large enough to host guests for a memorable weekend on the Eastern Shore yet comfortable enough to be the ultimate family ‘home base.’ Enter through the covered front porch and into a foyer which opens to large dining and family room spaces. Feel the quality and substance of 10’ ceilings, 6-inch wide-plank wood flooring and a craftsman trim package. The large kitchen and keeping room, with natural stone countertops, elegant cabinetry and stainless appliances, opens to a private screened porch, perfect for taking in the fresh bay air.
The main level Owner’s Suite offers two walk-in closets and a luxurious bathroom with both a tub and shower. The main level also features two additional bedrooms and a large laundry room. On the second floor of the Laurel Park you’ll find a generously-sized Bonus Room with additional space for an optional fourth bedroom and bathroom, which could serve as a perfect secluded getaway for guests or flexible space for a home office or hobby room.
10’ ceilings on main level
Elevated solid concrete slab foundation
Marvin Elevate, double hung, low E2 insulated windows
Rinnai tankless hot water heaters
Structured wiring package and complete security system
Custom craftsman interior trim package
Engineered wide-plank wood flooring
Merillat classic maple cabinetry; shaker doors with painted finishes
Stainless appliances, stone/quartz countertops throughout
All porches raised with paver walking surface
Screened rear porch
Optional 4th bedroom and upstairs bath











