ARCHITECTURAL PROJECTS PORTFOLIO








BENEDICT .E. EZEM ARCHITECTURALDESIGNER
Years of Experience: 7 years in design/ construction and project finance teams
Educational Background: Bsc., M.Arch, MSc Finance
Scan Qr code below to view my personal design research

I have 7 years of design and site experience. My strengths are; AutoCAD, Revit, Sketchup, Lumion and Rhino. With proficient knowledge of ArchiCAD. In the past years, I've dabbled in sketching and architectural travel photography.

Creativity is my passion. I enjoy pushing the ideological limits with my designs. Originality is key.

SPEAKING ENGAGEMENTS
Benedict .E. Ezem Assoc. AIA ARCHITECTURALDESIGNER(6YEARSEXPERIENCE)Trustee/ Board member, Legacy initiative conference. Covenant University, 2024
“Architectural Innovation”, Wentworth Institute of Technology, 2018
“The Black Creative”, A Night with OSA Boston. 2019
PUBLICATIONS/MEDIA
“Next generation of black creatives”National Organization Of Minority Architectural Students. 2019
“Afrofuturism- Recovering and Building on an Interrupted History,” By Ebube Benedict Ezem. Douglas D. Schumann Library & Learning Commons. 2020
Interview - Vanessa Kanbi, “Why African Architecture isn't used more in Ghana & Nigeria. 2021
“African Futurism in Architecture and its Impact on mental health/ wellbeing in West Africa” Covenant University Architecture Department. 2024
Henley Business School. Reading, UK
M.Sc. International Business and Finance
Harvard Graduate School of Design, Boston, MA, USA
Architectural History & Imagination
Shanghai University (Study Abroad), Shanghai, China
Ancient Chinese Architecture Research
Wentworth Institute of Technology, Boston, MA, USA
M.Arch. Architecture and Design
B.Sc. Architecture, minor in construction
Awarded the Edward Fitzpatrick “Outstanding Intern Award” for the class of 2019.
EDUCATION ASSOCIATIONS
Trustee/ Board member, Legacy initiative. Covenant University, 2023-Present
Teaching Assistant, Wentworth Institute of Technology, 2018-2020
Vice President, American Institute of Architectural Students, 2018-2020
Historian, National Organization Of Minority Architectural Students, 2018-2020
Member, Boston Society of Architects, 2016 - 2021
SELECT PROFESSIONAL EXPERIENCE PROFESSIONAL SUMMARY
Trustee/ Board member, Legacy initiative. Covenant University, 2023-Present
Teaching Assistant, Wentworth Institute of Technology, 2018-2020
Vice President, American Institute of Architectural Students, 2018-2020
Historian, National Organization Of Minority Architectural Students, 2018-2020
Member, Boston Society of Architects, 2016 - 2021
Benedict is an accomplished architect with seven years of experience in designing LEED-certified buildings, focusing on reducing energy costs and boosting property values. As the Senior Designer and Founder of Bennitecture, he has successfully led multiple residential projects through all design and development phases, ensuring seamless collaboration among cross-functional teams.
Benedict’s expertise in AutoCAD, SketchUp, and Lumion enables him to produce detailed architectural drawings and 3D models, enhancing project visualization and communication. He excels in remote project management, effectively using platforms like Zoom and Microsoft Teams to maintain clear communication and track progress.
Previously, Benedict held roles as Lead Project Architect at Cosmo Base Group and O’Hagan Architects, where he worked on diverse projects, including a 6unit residential development and a $5M renovation project. His innovative approach, such as incorporating virtual reality into client presentations, has significantly increased client interest. Benedict has a proven track record of managing project budgets, schedules, and risks, ensuring successful outcomes. His work on a LEED-certified office building led to a 25% reduction in energy costs and a 20% increase in employee satisfaction. He has also overseen a basketball arena project funded by NBA players, demonstrating his ability to handle high-pressure situations and deliver exceptional results.
In addition to his professional achievements, Benedict has pursued specialized courses and certifications in commercial design, historic restoration, and construction. His dedication to continuous improvement is evident in his development of a new project management system, reducing delivery times by 20% and enhancing team collaboration. Benedict’s passion for architecture extends beyond his professional life, as seen in his involvement with the National Organization of Minority Architectural Students and his contributions to discussions on African architecture. His diverse interests, including fitness, charity work, and media management, further highlight his multifaceted talents and commitment to excellence in all areas of his life.







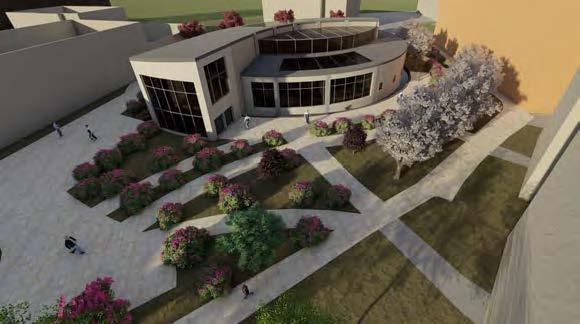
HARVARD UNIVERSITY - CRONKITE CENTER
CAMBRIDGE,MA USA




Embarking on the Harvard University Cronkite Center renovation project was a transformative endeavour aimed at revolutionizing classroom spaces to elevate the standard of lea rning. Our vision was clear: to optimize learning environments for the modern student and foster enhanced interaction between stud ents and educators.
Softwares used: AutoCAD, and Lumion Year of Submission: 2024
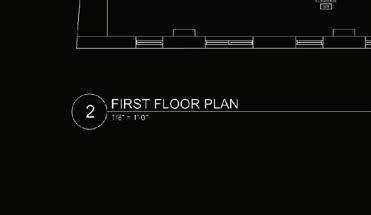


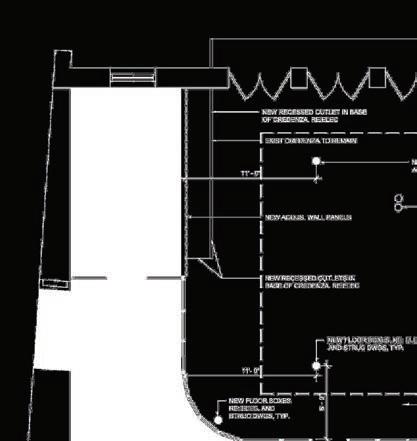







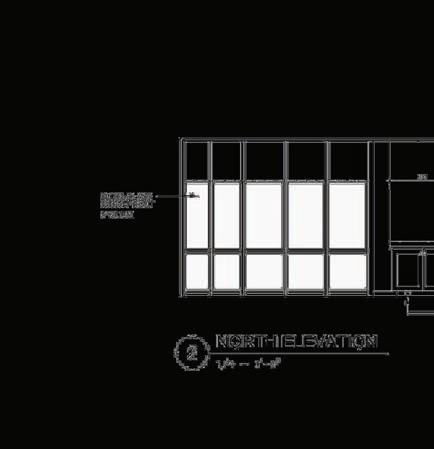








Designing this 6-bedroom terrace housing required careful consideration of various factors such as space planning, site analysis, sustainability, safety, aesthetics, and budget. The design prioritized the occupants' needs, providing a comfortable and flexible living space that promotes a healthy indoor & outdoor environment.
Softwares used: Revit, and Lumion
Year of Submission: 2021
Year of completion: 2022



By incorporating sustainable features, the design reduced energy and water consumption, while also minimizing the impact on the environment.
Ultimately, the goal of this project was to create housing that meets the needs of a modern family, while also reflecting the character of the neighbourhood and contributing to the surrounding community.


AFROFUTURISM
*PUBLISHED


This study aimed to reinvent the idea of the original aesthetic of architecture in Africa that directly responds to the issues of the region.
This work revisits architectures preceding the centuries of European domination and explores the generation of designs that respond specifically to the needs of the rural majority of communities.
Softwares used: AutoCAD Rhino, Sketchup and Lumion
Year Published: 2020




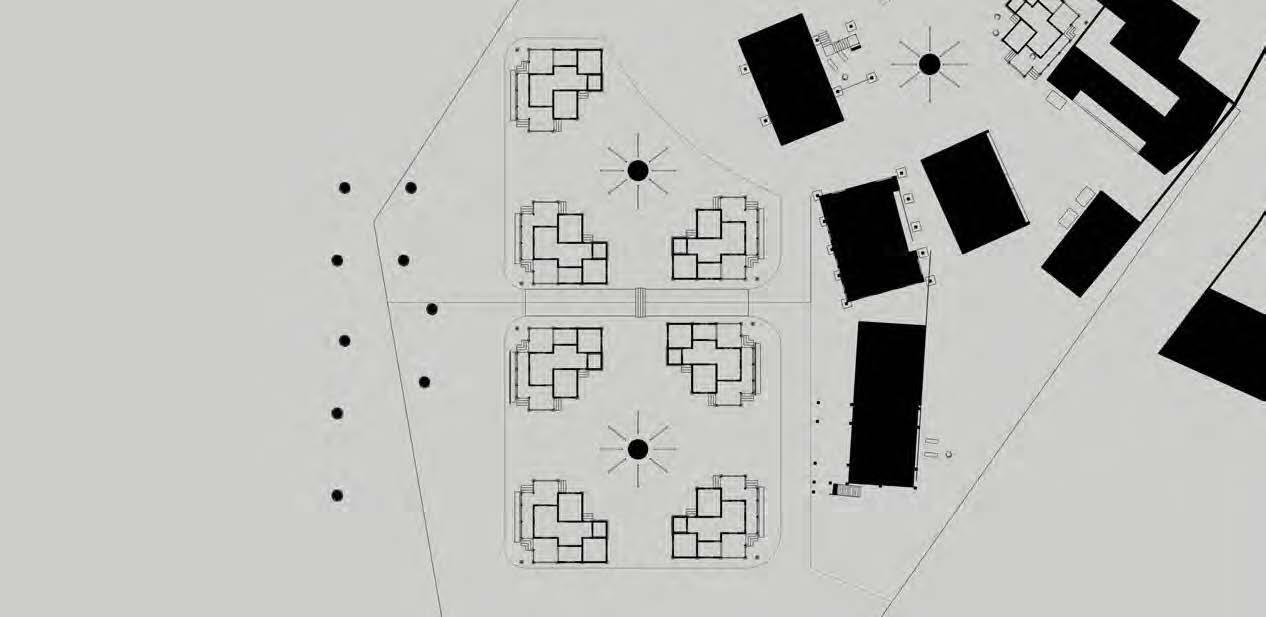

CANARY WHARF, UNITED KINGDOM

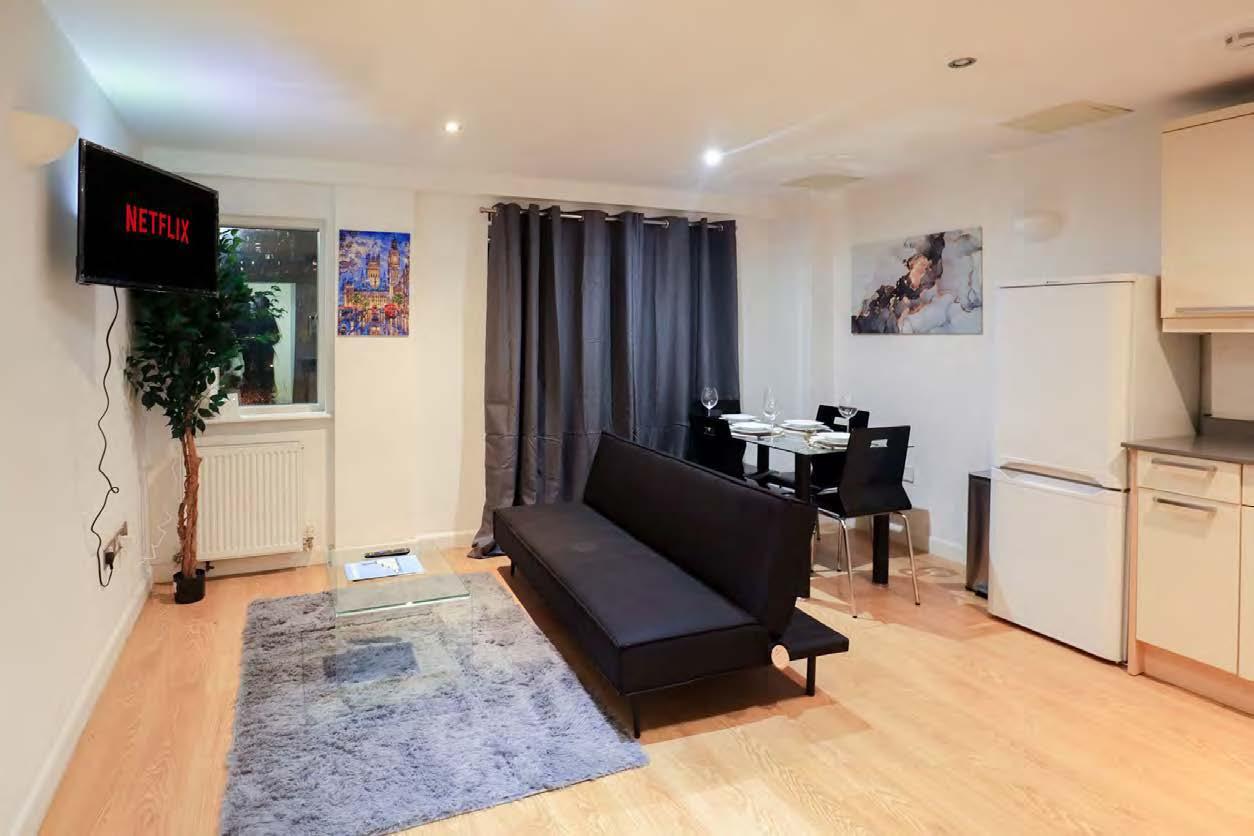
I refurbished an old apartment into an apart-hotel that matched the business aesthetic of Canary Wharf. My focus was on creating a space that resonated with young professionals, offering them a motivational environment in this thriving area. Through thoughtful design and strategic amenities, I aimed to provide a welcoming retreat where guests could find both comfort and inspiration.
Softwares used: Revit, and Lumion
Year of Submission: 2023
Year of Completion: 2023
CANARY WHARF- APART- HOTEL RENOVATION
PRE-REDESIGN

PRE-REDESIGN

RENDER


RENDER

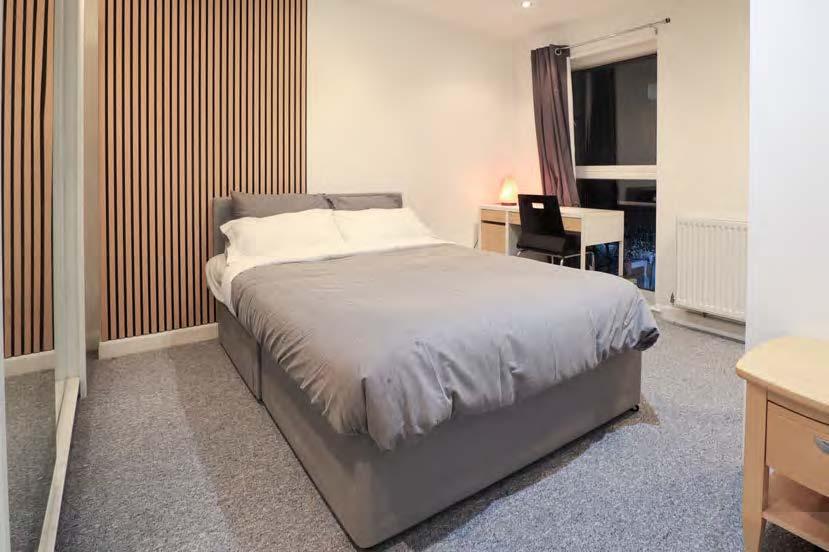
BRADLEY BEAL ARENA
BENEDICT EZEM - ARCHITECTURAL DESIGNER
BRADLEY BEAL ARENA
CREVE COEUR, MISSOURI. USA


NBA all-star player and Missouri native Bradley Beal pledged to fund the construction of this arena to promote athletics for black American children from less privileged backgrounds.
Proud to have led this project as a former college basketball player myself I enjoyed designing a place to give young teenagers better opportunities.
Softwares used: AutoCAD, Revit, and Lumion
Year of Submission: 2020 Currently in construction
Aerial view of Entrance




(UNDERGRADUATE DISSERTATION PROJECT)

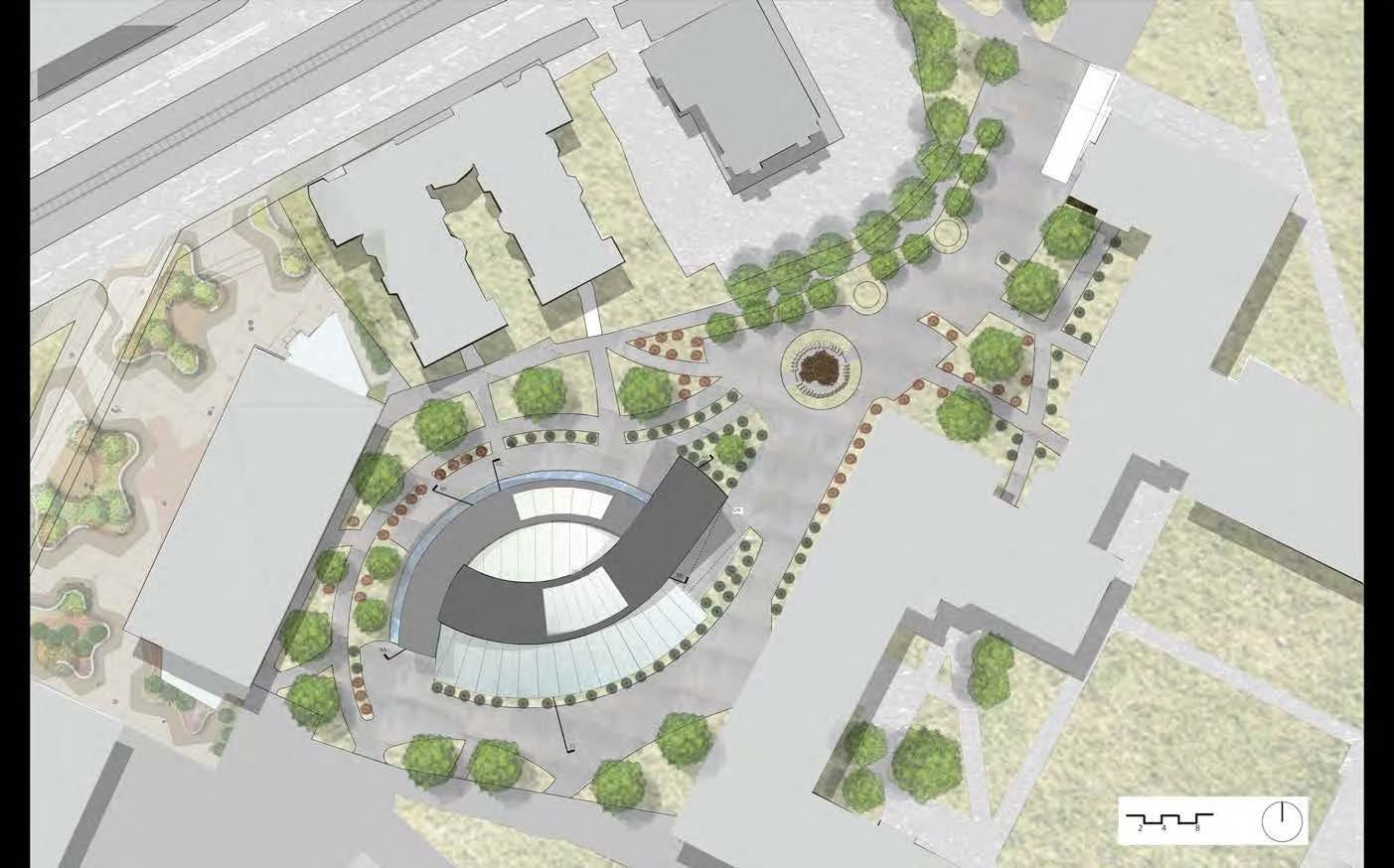
The eye of God is a space where people can interact regardless of their religion. We all serve a God in different ways and sometimes our different practices do not see eye to eye with each other this brought about the concept of two curved forms which intersect into each other but do not meet at any point making an indent in the middle allowing sunlight to represent the iris.
Softwares used: AutoCAD, Sketchup and Lumion Year: 2019

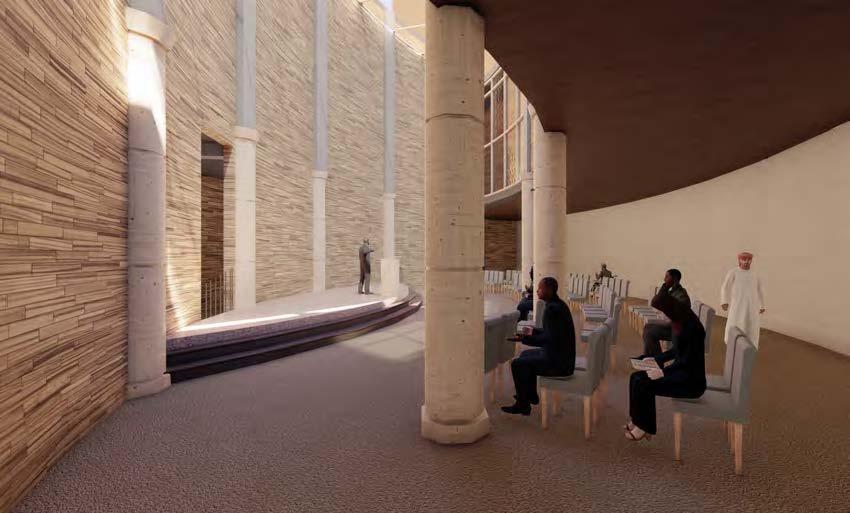


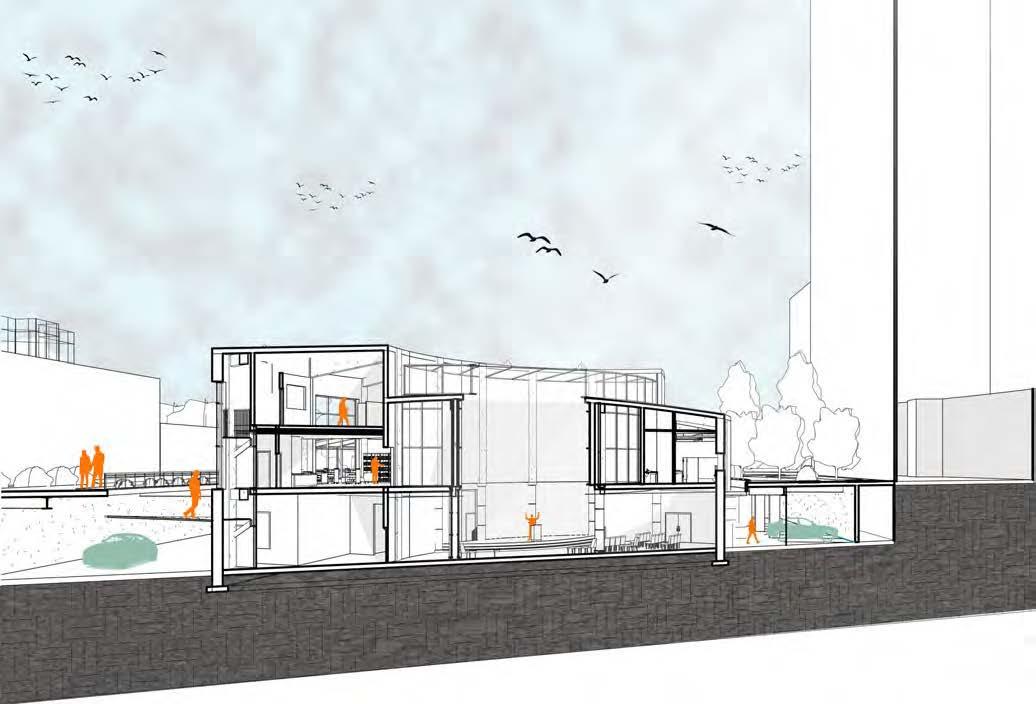



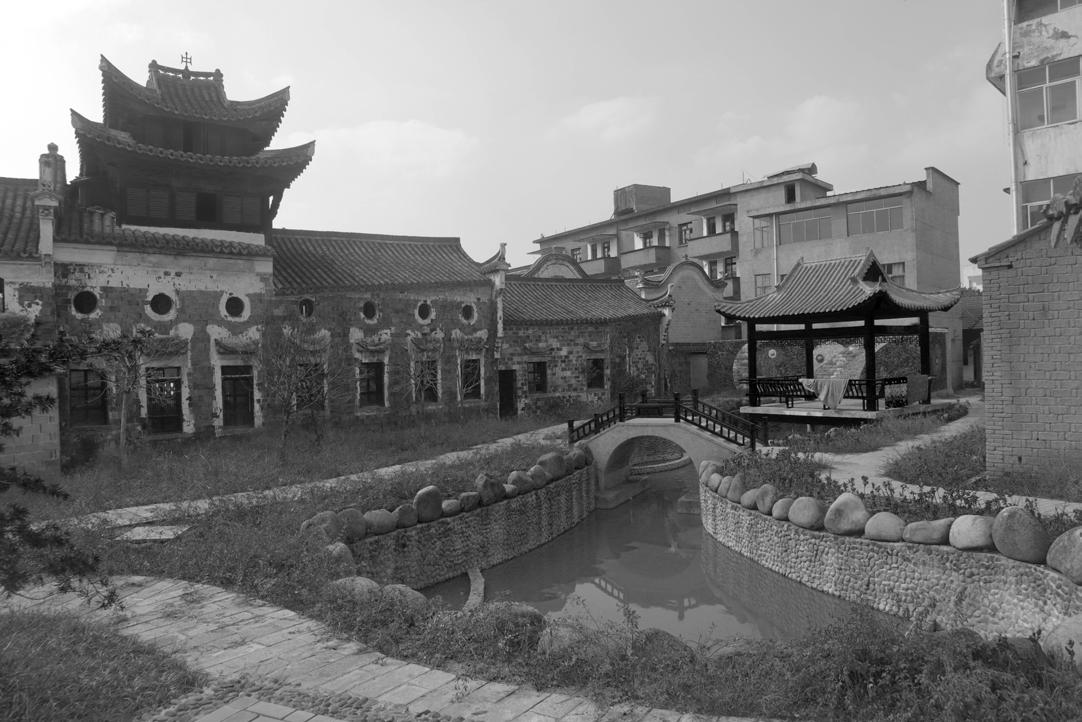

https://issuu.com/benedictezem/docs/thesis_final_book_2

