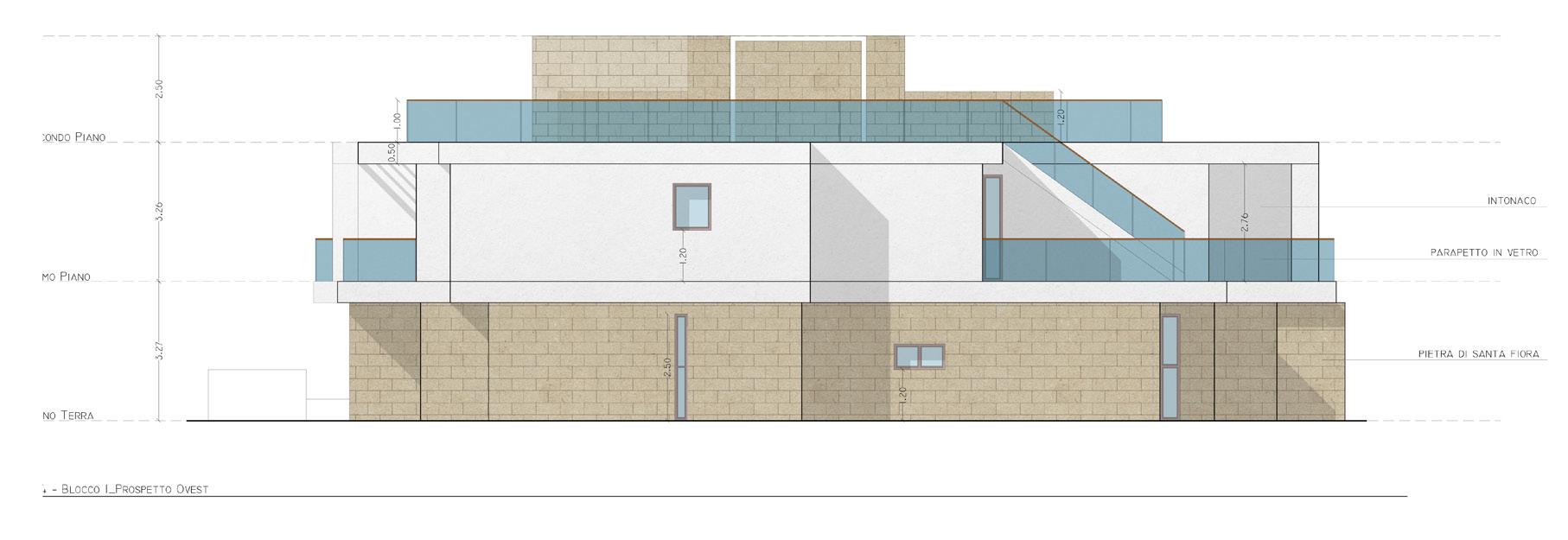RESIDENZE ISOLE DI TOSCANA

CREATE YOUR EXCLUSIVE HOME

RESORT BAIA SCARLINO
EXCLUSIVE AND INDEPENDENT SOLUTIONS | OPTIONS
RESIDENZE ISOLE DI TOSCANA ELEVATIONS
Combinations of two apartments can either be vertical or horizontal. However, a four-apartment mesh can be arranged for big space lovers. Check the following solutions out:
OPTION 1 | TOWNHOUSE
Two units can be vertically combined, thereby obtaining a townhouse with garden, ground floor, and first floor with rooftop terrace, connected internally by customized staircases.



RESORT BAIA SCARLINO
2 garages.
Solutions range from 220 to 256 sqm.
OPTION 2 | WIDE PENTHOUSE
Two units can be horizontally combined, thereby obtaining a wide panoramic penthouse with double first floor and rooftop terrace, connected internally by customized staircases.
2 garages.
Solutions range from 220 to 275 sqm.
OPTION 3 | VILLA
Four units can be merged into one, thereby obtaining a wide panoramic penthouse with two first floors and rooftop terraces, connected internally by customized staircases.
4 garages.
Solutions range from 448 to 486 sqm.
TOSCANA
STREET PORT STREET PORT
TOSCANA
STREET PORT 1 2 3 1 2 3
RESIDENZE ISOLE DI TOSCANA ELEVATIONS
INDIPENDENT VILLA SOLUTION

Create your own personalized dream house for an independent villa by combining four units into one. Here is a look at what your home will look like in three perspectives (ground floor, first floor, and roof terrace). Contact our staff to know more about the possible tailor-made solutions we can offer for each apartment.
EXAMPLE OF INDIPENDENT VILLA SOLUTION GROUND FLOOR

FLOOR PLAN 1_All dimensions are in metric, and measured from finish to finish excluding construction tolerances. 2_All materials, dimensions, and drawings are approximate only. 3_Information is subject to change without notice, at developer’s absolute discretion. 4_Actual area may vary from the stated area. 5_Drawings not to scale. 6_All images used are for illustrative purposes only and do not represent the actual size, features, specifications, fittings, and furnishings. 7_The developer reserves the right to make revisions/alterations, at it’s absolute discretion, without any liability whatsoever.

EXAMPLE OF INDIPENDENT VILLA SOLUTION
FIRST FLOOR
EXAMPLE OF INDIPENDENT VILLA SOLUTION


ROOF TERRACE
FLOOR PLAN 1_All dimensions are in metric, and measured from finish to finish excluding construction tolerances. 2_All materials, dimensions, and drawings are approximate only. 3_Information is subject to change without notice, at developer’s absolute discretion. 4_Actual area may vary from the stated area. 5_Drawings not to scale. 6_All images used are for illustrative purposes only and do not represent the actual size, features, specifications, fittings, and furnishings. 7_The developer reserves the right to make revisions/alterations, at it’s absolute discretion, without any liability whatsoever.

GIGLIO
GROUND FLOOR APARTMENT A - APARTMENT B
SUITE AREA A 171.97 GROSS SQ.M.
112.56 GROSS SQ.M.



AREA A 243.44 NET SQ.M.



A B





FLOOR PLAN 1_All dimensions are in metric, and measured from finish to finish excluding construction tolerances. 2_All materials, dimensions, and drawings are approximate only. 3_Information is subject to change without notice, at developer’s absolute discretion. 4_Actual area may vary from the stated area. 5_Drawings not to scale. 6_All images used are for illustrative purposes only and do not represent the actual size, features, specifications, fittings, and furnishings. 7_The developer reserves the right to make revisions/alterations, at it’s absolute discretion, without any liability whatsoever.

B
OUTSIDE
B
GARAGE A
NET
B 23.19 NET SQ.M. +4.20 2.40 1.20 0.60 2.10 2.40 pianta piano terra scala 1:100 N blocco: 1a palazzata privata Puntone - Scarlino +4.20 2.40 2.40 2.40 0.90 0.60 1.20 0.60 4.00 pianta piano terra scala 1:100 N blocco: 1b palazzata privata Puntone - Scarlino
208.31 NET SQ.M.
39.15
SQ.M.
GIGLIO
FIRST FLOOR APARTMENT C - APARTMENT D
SUITE AREA C 162.24 GROSS SQ.M.
D 112.30 GROSS SQ.M.





BALCONY AREA C 44.85 NET SQ.M. D 24.34 NET SQ.M.

GARAGE C 27.92 NET SQ.M.

27.61 NET SQ.M.
C D





FLOOR PLAN 1_All dimensions are in metric, and measured from finish to finish excluding construction tolerances. 2_All materials, dimensions, and drawings are approximate only. 3_Information is subject to change without notice, at developer’s absolute discretion. 4_Actual area may vary from the stated area. 5_Drawings not to scale. 6_All images used are for illustrative purposes only and do not represent the actual size, features, specifications, fittings, and furnishings. 7_The developer reserves the right to make revisions/alterations, at it’s absolute discretion, without any liability whatsoever.

+7.40 5.00 1.20 0.90 0.60 2.40 2.65 pianta piano primo scala 1:100 N blocco: 1c palazzata privata Puntone - Scarlino II +7.40 5.00 2.40 2.40 pianta piano primo scala 1:100 N blocco: 1d palazzata privata Puntone - Scarlino II
D
FLOOR PLAN 1_All dimensions are in metric, and measured from finish to finish excluding construction tolerances. 2_All materials, dimensions, and drawings are approximate only. 3_Information is subject to change without notice, at developer’s absolute discretion. 4_Actual area may vary from the stated area. 5_Drawings not to scale. 6_All images used are for illustrative purposes only and do not represent the actual size, features, specifications, fittings, and furnishings. 7_The developer reserves the right to make revisions/alterations, at it’s absolute discretion, without any liability whatsoever.







C D
SECOND FLOOR APARTMENT C - APARTMENT D ROOF TERRACE C 154.20 NET SQ.M. D 110.15 NET SQ.M. N +10.64 Roof 7.52 15.44 pianta piano copertura scala 1:100 N
GIGLIO
ADJACENT GARAGE

 GIGLIO A-B-C-D
GIGLIO A-B-C-D
CAPRAIA
GROUND FLOOR APARTMENT A - APARTMENT B
SUITE AREA A 114.73 GROSS SQ.M.

B 115.73 GROSS SQ.M.






OUTSIDE AREA A 224.42 NET SQ.M.
B 220.55 NET SQ.M.
GARAGE A 30.97 NET SQ.M.
B 27.24 NET SQ.M.

A B



FLOOR PLAN 1_All dimensions are in metric, and measured from finish to finish excluding construction tolerances. 2_All materials, dimensions, and drawings are approximate only. 3_Information is subject to change without notice, at developer’s absolute discretion. 4_Actual area may vary from the stated area. 5_Drawings not to scale. 6_All images used are for illustrative purposes only and do not represent the actual size, features, specifications, fittings, and furnishings. 7_The developer reserves the right to make revisions/alterations, at it’s absolute discretion, without any liability whatsoever.

2.30 2.40 2.40 +4.20 0.60 1.20 2.10 pianta piano terra scala 1:100 N blocco: 2a palazzata privata Puntone - Scarlino capraia 1.20 0.60 +4.20 2.40 pianta piano terra scala 1:100 N blocco: palazzata Puntone capraia
CAPRAIA
FIRST FLOOR APARTMENT C - APARTMENT D
SUITE AREA C 111.94 GROSS SQ.M.
D 112.97 GROSS SQ.M.




BALCONY AREA C 24.11 NET SQ.M. D 29.22 NET SQ.M.
GARAGE C 33.92 NET SQ.M.

32.88 NET SQ.M.







FLOOR PLAN 1_All dimensions are in metric, and measured from finish to finish excluding construction tolerances. 2_All materials, dimensions, and drawings are approximate only. 3_Information is subject to change without notice, at developer’s absolute discretion. 4_Actual area may vary from the stated area. 5_Drawings not to scale. 6_All images used are for illustrative purposes only and do not represent the actual size, features, specifications, fittings, and furnishings. 7_The developer reserves the right to make revisions/alterations, at it’s absolute discretion, without any liability whatsoever.

C D
2.40 2.80 2.40 2.40 0.65 0.60 1.20 1.20 0.70 1.20 0.70 2.65 2.40 +7.40 pianta piano primo scala 1:100 N blocco: 2c palazzata privata Puntone Scarlino capraia 0.60 1.20 0.60 1.20 2.40 1.25 +7.40 2.40 pianta piano primo scala 1:100 N blocco: palazzata Puntone capraia
D
CAPRAIA



FLOOR PLAN 1_All dimensions are in metric, and measured from finish to finish excluding construction tolerances. 2_All materials, dimensions, and drawings are approximate only. 3_Information is subject to change without notice, at developer’s absolute discretion. 4_Actual area may vary from the stated area. 5_Drawings not to scale. 6_All images used are for illustrative purposes only and do not represent the actual size, features, specifications, fittings, and furnishings. 7_The developer reserves the right to make revisions/alterations, at it’s absolute discretion, without any liability whatsoever.


C D
SECOND FLOOR APARTMENT C - APARTMENT D ROOF TERRACE C
NET SQ.M D 114.08 NET SQ.M +10.64 Roof 16.17 6.92 pianta piano copertura scala 1:100 N 2cr blocco: palazzata privata Puntone - Scarlino capraia +10.64 Roof 15.82 6.55 pianta piano copertura scala 1:100 N 2d blocco: palazzata Puntone capraia
111.16
ADJACENT GARAGE
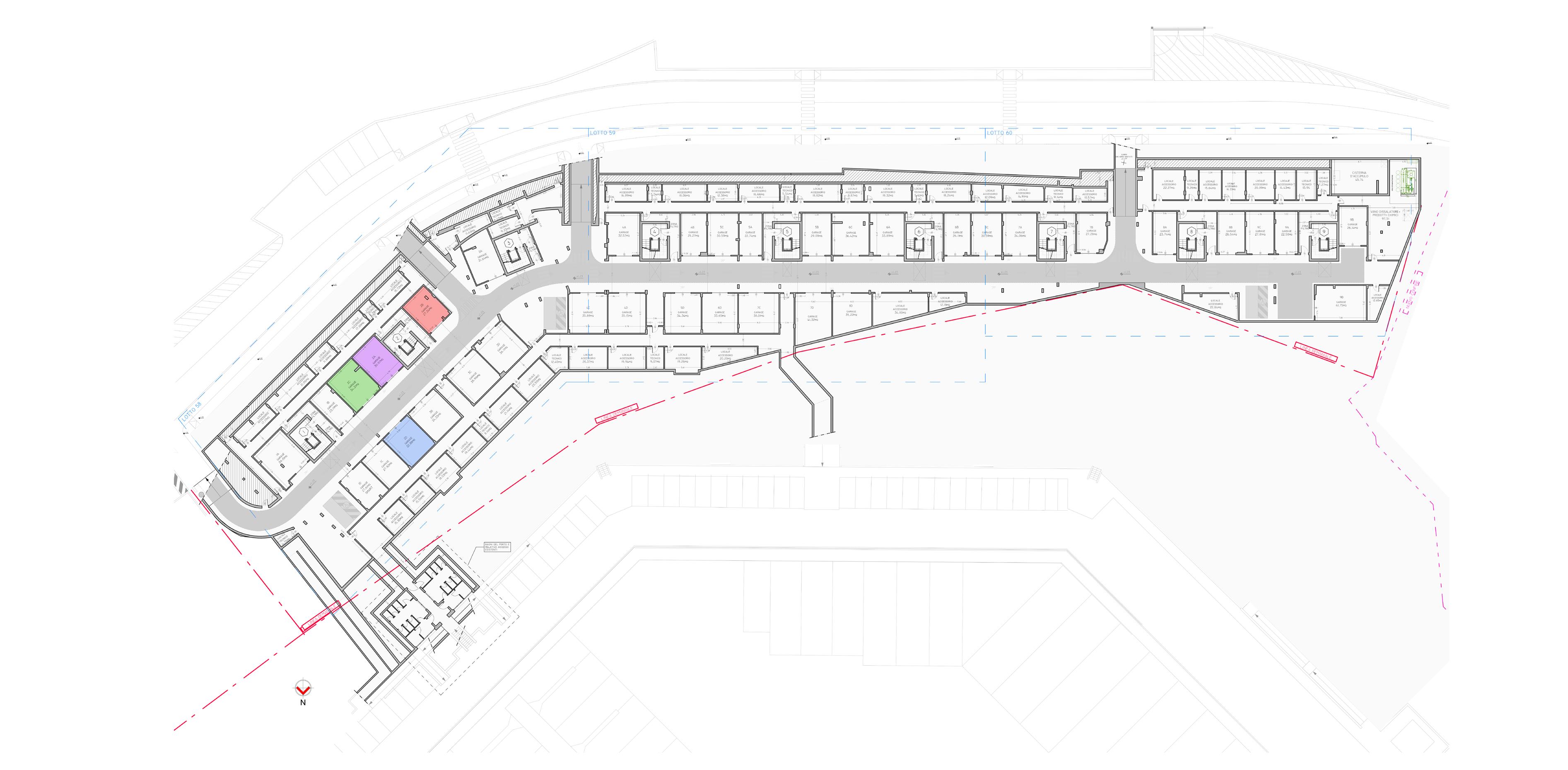
CAPRAIA A-B-C-D

ELBA
GROUND FLOOR APARTMENT A - APARTMENT B
SUITE AREA A 119.92 GROSS SQ.M.
B 121.06 GROSS SQ.M.




OUTSIDE AREA A 161.21 NET SQ.M. B 160.97 NET SQ.M.
GARAGE A 33.51 NET SQ.M.

34.33 NET SQ.M.
A B





FLOOR PLAN 1_All dimensions are in metric, and measured from finish to finish excluding construction tolerances. 2_All materials, dimensions, and drawings are approximate only. 3_Information is subject to change without notice, at developer’s absolute discretion. 4_Actual area may vary from the stated area. 5_Drawings not to scale. 6_All images used are for illustrative purposes only and do not represent the actual size, features, specifications, fittings, and furnishings. 7_The developer reserves the right to make revisions/alterations, at it’s absolute discretion, without any liability whatsoever.

B
1.60 2.40 3.00 2.40 +4.20 2.40 2.40 1.20 0.60 pianta piano terra scala 1:100 N blocco: 3a palazzata privata Puntone - Scarlino elba +4.20 2.10 2.40 1.20 0.60 pianta piano terra scala 1:100 N blocco: palazzata Puntone elba
ELBA


FIRST FLOOR APARTMENT C - APARTMENT D
SUITE AREA C 115.20 GROSS SQ.M.
D 120.64 GROSS SQ.M.





BALCONY AREA C 12.99 NET SQ.M.
D 20.88 NET SQ.M.
GARAGE C 36.96 NET SQ.M. D 36.11 NET SQ.M.


FLOOR PLAN 1_All dimensions are in metric, and measured from finish to finish excluding construction tolerances. 2_All materials, dimensions, and drawings are approximate only. 3_Information is subject to change without notice, at developer’s absolute discretion. 4_Actual area may vary from the stated area. 5_Drawings not to scale. 6_All images used are for illustrative purposes only and do not represent the actual size, features, specifications, fittings, and furnishings. 7_The developer reserves the right to make revisions/alterations, at it’s absolute discretion, without any liability whatsoever.


C
D
+7.40 4.00 3.00 2.40 0.60 2.40 2.40 1.25 pianta piano primo scala 1:100 N blocco: 3C palazzata privata Puntone - Scarlino B 2.40 1.20 0.60 2.40 1.25 pianta piano primo scala 1:100 N blocco: 3d palazzata Puntone B
ELBA



SECOND FLOOR APARTMENT C - APARTMENT D
ROOF TERRACE C 116.16 NET SQ.M. D 112.90 NET SQ.M.

FLOOR PLAN 1_All dimensions are in metric, and measured from finish to finish excluding construction tolerances. 2_All materials, dimensions, and drawings are approximate only. 3_Information is subject to change without notice, at developer’s absolute discretion. 4_Actual area may vary from the stated area. 5_Drawings not to scale. 6_All images used are for illustrative purposes only and do not represent the actual size, features, specifications, fittings, and furnishings. 7_The developer reserves the right to make revisions/alterations, at it’s absolute discretion, without any liability whatsoever.


C D
Roof +10.64 15.96 8.33 pianta piano copertura scala 1:100 N 3cr blocco: palazzata privata Puntone - Scarlino Roof 8.31 15.44 pianta piano copertura scala 1:100 N blocco: palazzata Puntone
ADJACENT GARAGE

 ELBA A-B-C-D
ELBA A-B-C-D
GIANNUTRI
GROUND FLOOR APARTMENT A - APARTMENT B
SUITE AREA A 114.03 GROSS SQ.M. B 114.75 GROSS SQ.M.



OUTSIDE AREA A 210.91 NET SQ.M.
A B










FLOOR PLAN 1_All dimensions are in metric, and measured from finish to finish excluding construction tolerances. 2_All materials, dimensions, and drawings are approximate only. 3_Information is subject to change without notice, at developer’s absolute discretion. 4_Actual area may vary from the stated area. 5_Drawings not to scale. 6_All images used are for illustrative purposes only and do not represent the actual size, features, specifications, fittings, and furnishings. 7_The developer reserves the right to make revisions/alterations, at it’s absolute discretion, without any liability whatsoever.

B
B
1.20 0.60 1.20 0.60 2.40 2.40 +4.20 1.20 0.60 pianta piano terra scala 1:100 N blocco: 4a palazzata privata Puntone - Scarlino giannutri 1.20 0.60 +4.20 2.40 P80B-DX pianta piano terra scala 1:100 N blocco: palazzata Puntone giannutri
197.39 NET SQ.M. GARAGE A 32.57 NET SQ.M.
25.27 NET SQ.M.
GIANNUTRI
FIRST FLOOR APARTMENT C - APARTMENT D
SUITE AREA C 111.61 GROSS SQ.M.
D 114.39 GROSS SQ.M.







BALCONY AREA C 27.13 NET SQ.M. D 22.21 NET SQ.M.
GARAGE C 35.89 NET SQ.M.
NET SQ.M.






FLOOR PLAN 1_All dimensions are in metric, and measured from finish to finish excluding construction tolerances. 2_All materials, dimensions, and drawings are approximate only. 3_Information is subject to change without notice, at developer’s absolute discretion. 4_Actual area may vary from the stated area. 5_Drawings not to scale. 6_All images used are for illustrative purposes only and do not represent the actual size, features, specifications, fittings, and furnishings. 7_The developer reserves the right to make revisions/alterations, at it’s absolute discretion, without any liability whatsoever.

C D
D 35.15
+7.40 2.40 5.00 0.60 1.20 0.60 1.20 0.60 0.90 2.40 2.70 pianta piano primo scala 1:100 N blocco: 4c palazzata privata Puntone - Scarlino giannutri +7.40 1.20 0.70 1.20 0.70 2.40 0.65 1.20 0.70 2.40 2.40 2.90 2.40 pianta piano primo scala 1:100 N blocco: palazzata Puntone giannutri
GIANNUTRI
SECOND FLOOR APARTMENT C - APARTMENT D
ROOF TERRACE C 111.82 NET SQ.M.
D 109.91 NET SQ.M.



FLOOR PLAN 1_All dimensions are in metric, and measured from finish to finish excluding construction tolerances. 2_All materials, dimensions, and drawings are approximate only. 3_Information is subject to change without notice, at developer’s absolute discretion. 4_Actual area may vary from the stated area. 5_Drawings not to scale. 6_All images used are for illustrative purposes only and do not represent the actual size, features, specifications, fittings, and furnishings. 7_The developer reserves the right to make revisions/alterations, at it’s absolute discretion, without any liability whatsoever.





L___ ROOF !!? L l� PIANTA PIANO COPERTURA SCALA b 6.92 � ROOF n i!? PIANTA PIANO COPERTURA SCALA 1:100 PALAZZATA PUNTONE BLOCCO: GIANNUTRI C D
ADJACENT GARAGE

GIANNUTRI A-B-C-D
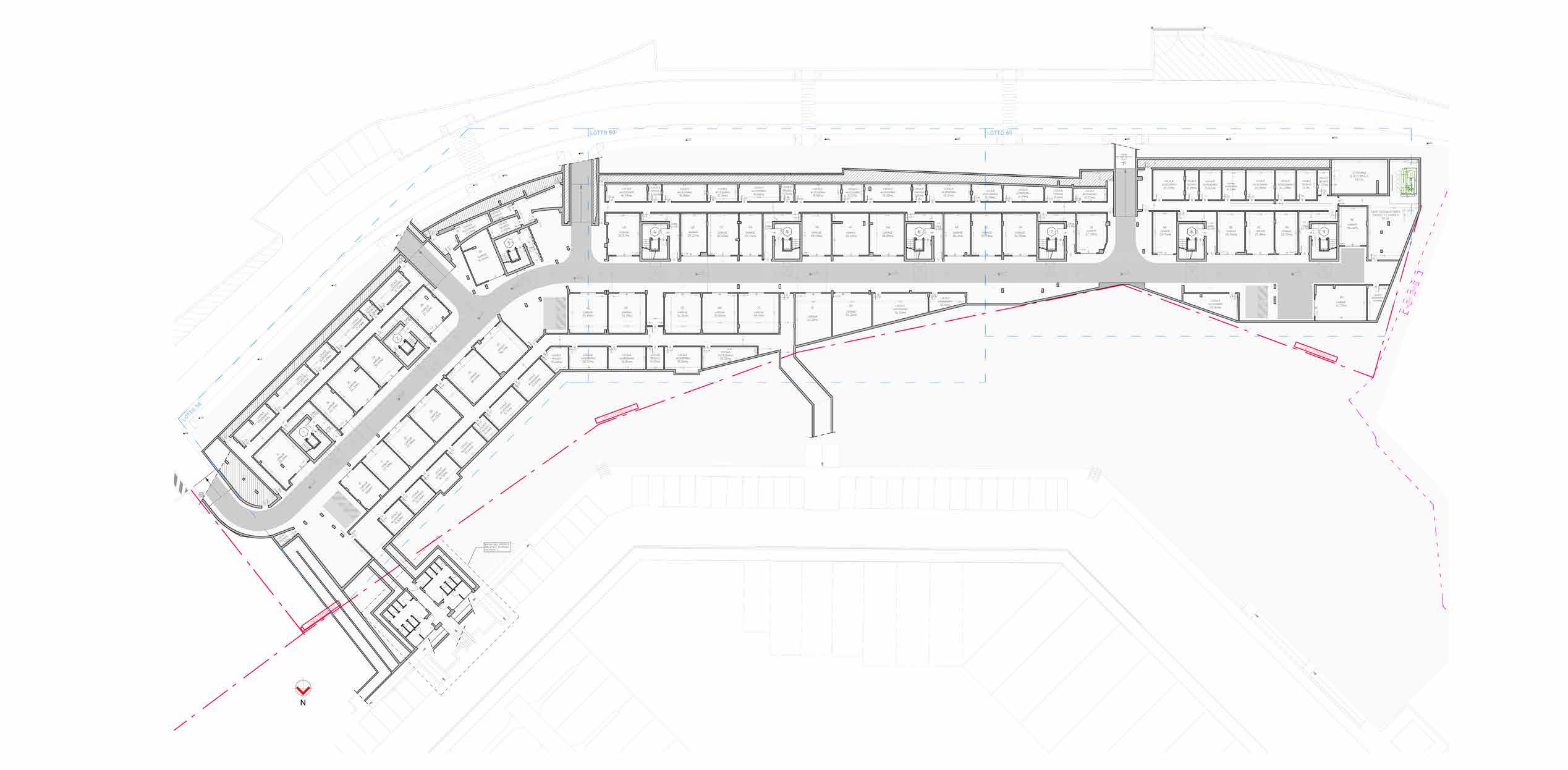
GORGONA
GROUND FLOOR APARTMENT A - APARTMENT B
A B







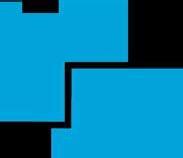



FLOOR PLAN 1_All dimensions are in metric, and measured from finish to finish excluding construction tolerances. 2_All materials, dimensions, and drawings are approximate only. 3_Information is subject to change without notice, at developer’s absolute discretion. 4_Actual area may vary from the stated area. 5_Drawings not to scale. 6_All images used are for illustrative purposes only and do not represent the actual size, features, specifications, fittings, and furnishings. 7_The developer reserves the right to make revisions/alterations, at it’s absolute discretion, without any liability whatsoever.

SUITE
B
OUTSIDE AREA A 171.11 NET SQ.M. B 142.16 NET SQ.M. GARAGE A 22.74 NET SQ.M. B 29.09 NET SQ.M. 2.40 1.20 0.60 0.90 0.60 2.60 +4.20 5a pianta piano terra scala 1:100 N blocco: palazzata privata Puntone - Scarlino gorgona 2.40 1.20 0.60 2.10 +4.20 0.90 0.60 0.55 pianta piano terra scala 1:100 N blocco: palazzata Puntone gorgona
AREA A 113.64 GROSS SQ.M.
113.41 GROSS SQ.M.
GORGONA
FIRST FLOOR APARTMENT C - APARTMENT D
SUITE AREA C 112.38 GROSS SQ.M.
D 115.13 GROSS SQ.M.








BALCONY AREA C 27.27 NET SQ.M. D 31.57 NET SQ.M.
GARAGE C 30.59 NET SQ.M.
34.34 NET SQ.M.



FLOOR PLAN 1_All dimensions are in metric, and measured from finish to finish excluding construction tolerances. 2_All materials, dimensions, and drawings are approximate only. 3_Information is subject to change without notice, at developer’s absolute discretion. 4_Actual area may vary from the stated area. 5_Drawings not to scale. 6_All images used are for illustrative purposes only and do not represent the actual size, features, specifications, fittings, and furnishings. 7_The developer reserves the right to make revisions/alterations, at it’s absolute discretion, without any liability whatsoever.

C D
+7.40 1.20 0.60 2.40 2.40 2.60 pianta piano primo scala 1:100 N 5c blocco: palazzata privata Puntone - Scarlino gorgona +7.40 2.40 4.40 1.20 0.60 1.25 2.40 2.65 pianta piano primo scala 1:100 N 5d blocco: palazzata Puntone gorgona
D
GORGONA
SECOND FLOOR APARTMENT C - APARTMENT D
ROOF TERRACE C 110.78 NET SQ.M.

D 114.27 NET SQ.M.



FLOOR PLAN 1_All dimensions are in metric, and measured from finish to finish excluding construction tolerances. 2_All materials, dimensions, and drawings are approximate only. 3_Information is subject to change without notice, at developer’s absolute discretion. 4_Actual area may vary from the stated area. 5_Drawings not to scale. 6_All images used are for illustrative purposes only and do not represent the actual size, features, specifications, fittings, and furnishings. 7_The developer reserves the right to make revisions/alterations, at it’s absolute discretion, without any liability whatsoever.

Roof +10.64 6.65 16.16 pianta piano copertura scala 1:100 N 5cr blocco: palazzata privata Puntone - Scarlino orona Roof +10.64 16.91 7.33 pianta piano copertura scala 1:100 N 5d blocco: palazzata Puntone orona C D
ADJACENT GARAGE

GORGONA A-B-C-D

5dr palazzata privata Puntone - Scarlino
PIANOSA
GROUND FLOOR APARTMENT A - APARTMENT B
SUITE AREA A 114.01 GROSS SQ.M. B 114.79 GROSS SQ.M.


OUTSIDE AREA A 120.87 NET SQ.M.
100.91 NET SQ.M.



A 33.89 NET SQ.M.
A B




FLOOR PLAN 1_All dimensions are in metric, and measured from finish to finish excluding construction tolerances. 2_All materials, dimensions, and drawings are approximate only. 3_Information is subject to change without notice, at developer’s absolute discretion. 4_Actual area may vary from the stated area. 5_Drawings not to scale. 6_All images used are for illustrative purposes only and do not represent the actual size, features, specifications, fittings, and furnishings. 7_The developer reserves the right to make revisions/alterations, at it’s absolute discretion, without any liability whatsoever.

B
B 26.11
2.40 2.40 3.00 1.20 0.60 1.20 0.60 2.40 2.10 pianta piano terra scala 1:100 N blocco: 6a palazzata privata Puntone - Scarlino pianosa +4.20 5.20 2.40 2.40 2.40 0.65 1.20 0.60 0.90 1.20 pianta piano terra scala 1:100 N blocco: palazzata Puntone pianosa
GARAGE
NET SQ.M.
PIANOSA
FIRST FLOOR APARTMENT C - APARTMENT D
SUITE AREA C 114.71 GROSS SQ.M.
D 113.89 GROSS SQ.M.








BALCONY AREA C 22.97 NET SQ.M.

D 25.52 NET SQ.M.



GARAGE C 36.42 NET SQ.M. D 33.65 NET SQ.M.
FLOOR PLAN 1_All dimensions are in metric, and measured from finish to finish excluding construction tolerances. 2_All materials, dimensions, and drawings are approximate only. 3_Information is subject to change without notice, at developer’s absolute discretion. 4_Actual area may vary from the stated area. 5_Drawings not to scale. 6_All images used are for illustrative purposes only and do not represent the actual size, features, specifications, fittings, and furnishings. 7_The developer reserves the right to make revisions/alterations, at it’s absolute discretion, without any liability whatsoever.
C D
+7.40 2.40 1.20 0.60 2.40 1.20 0.60 1.20 0.60 2.70 2.40 2.40 pianta piano primo scala 1:100 N blocco: 6c palazzata privata Puntone - Scarlino pianosa 2.40 2.40 2.40 0.70 1.20 0.60 1.20 1.25 pianta piano primo scala 1:100 N blocco: 6 palazzata Puntone pianosa
PIANOSA



SECOND FLOOR APARTMENT C - APARTMENT D ROOF TERRACE C 110.21 NET SQ.M.
FLOOR PLAN 1_All dimensions are in metric, and measured from finish to finish excluding construction tolerances. 2_All materials, dimensions, and drawings are approximate only. 3_Information is subject to change without notice, at developer’s absolute discretion. 4_Actual area may vary from the stated area. 5_Drawings not to scale. 6_All images used are for illustrative purposes only and do not represent the actual size, features, specifications, fittings, and furnishings. 7_The developer reserves the right to make revisions/alterations, at it’s absolute discretion, without any liability whatsoever.



+10.64 Roof 16.11 6.61 pianta piano copertura scala 1:100 N blocco: 6cr palazzata privata Puntone - Scarlino pianosa +10.64 Roof 15.74 7.03 pianta piano copertura scala 1:100 N blocco: 6 palazzata Puntone pianosa C D
D 113.48 NET SQ.M.
ADJACENT GARAGE

 PIANOSA A-B-C-D
PIANOSA A-B-C-D
CERBOLI
GROUND FLOOR APARTMENT A - APARTMENT B
SUITE AREA A 112.14 GROSS SQ.M. B 111.22 GROSS SQ.M. OUTSIDE AREA A 83.27 NET SQ.M.




68.02 NET SQ.M.





A B




FLOOR PLAN 1_All dimensions are in metric, and measured from finish to finish excluding construction tolerances. 2_All materials, dimensions, and drawings are approximate only. 3_Information is subject to change without notice, at developer’s absolute discretion. 4_Actual area may vary from the stated area. 5_Drawings not to scale. 6_All images used are for illustrative purposes only and do not represent the actual size, features, specifications, fittings, and furnishings. 7_The developer reserves the right to make revisions/alterations, at it’s absolute discretion, without any liability whatsoever.

B
GARAGE
B 27.28
1.20 0.60 0.90 0.60 0.45 2.70 2.10 4.80 SW6 +4.20 2.70 2.40 pianta piano terra scala 1:100 N blocco: 7a palazzata privata Puntone - Scarlino cerboli 0.55 1.20 0.60 3.00 1.20 +4.20 2.40 pianta piano terra scala 1:100 N blocco: palazzata Puntone cerboli
A 34.06 NET SQ.M.
NET SQ.M.
CERBOLI
FIRST FLOOR APARTMENT C - APARTMENT D
SUITE AREA C 111.47 GROSS SQ.M.
D 111.46 GROSS SQ.M.












BALCONY AREA C 25.04 NET SQ.M. D 29.21 NET SQ.M.
GARAGE C 38.01 NET SQ.M.
41.32 NET SQ.M.
C D

FLOOR PLAN 1_All dimensions are in metric, and measured from finish to finish excluding construction tolerances. 2_All materials, dimensions, and drawings are approximate only. 3_Information is subject to change without notice, at developer’s absolute discretion. 4_Actual area may vary from the stated area. 5_Drawings not to scale. 6_All images used are for illustrative purposes only and do not represent the actual size, features, specifications, fittings, and furnishings. 7_The developer reserves the right to make revisions/alterations, at it’s absolute discretion, without any liability whatsoever.

1.20 0.60 2.40 5.00 2.40 0.45 1.35 +7.40 Ingr./Disimp. 2.70 pianta piano primo scala 1:100 N blocco: 7c palazzata privata Puntone - Scarlino cerboli 0.60 1.20 3.00 2.40 0.60 1.20 +7.40 pianta piano primo scala 1:100 N blocco: palazzata Puntone cerboli
D
CERBOLI


SECOND FLOOR APARTMENT C - APARTMENT D
ROOF TERRACE C 117.08 NET SQ.M. D 117.00 NET SQ.M.
FLOOR PLAN 1_All dimensions are in metric, and measured from finish to finish excluding construction tolerances. 2_All materials, dimensions, and drawings are approximate only. 3_Information is subject to change without notice, at developer’s absolute discretion. 4_Actual area may vary from the stated area. 5_Drawings not to scale. 6_All images used are for illustrative purposes only and do not represent the actual size, features, specifications, fittings, and furnishings. 7_The developer reserves the right to make revisions/alterations, at it’s absolute discretion, without any liability whatsoever.


C D
Roof +10.64 17.48 6.44 pianta piano copertura scala 1:100 N blocco: 7Cr palazzata privata Puntone - Scarlino cerboli Roof +10.64 16.01 7.36 pianta piano copertura scala 1:100 N blocco: 7D palazzata Puntone cerboli
ADJACENT GARAGE
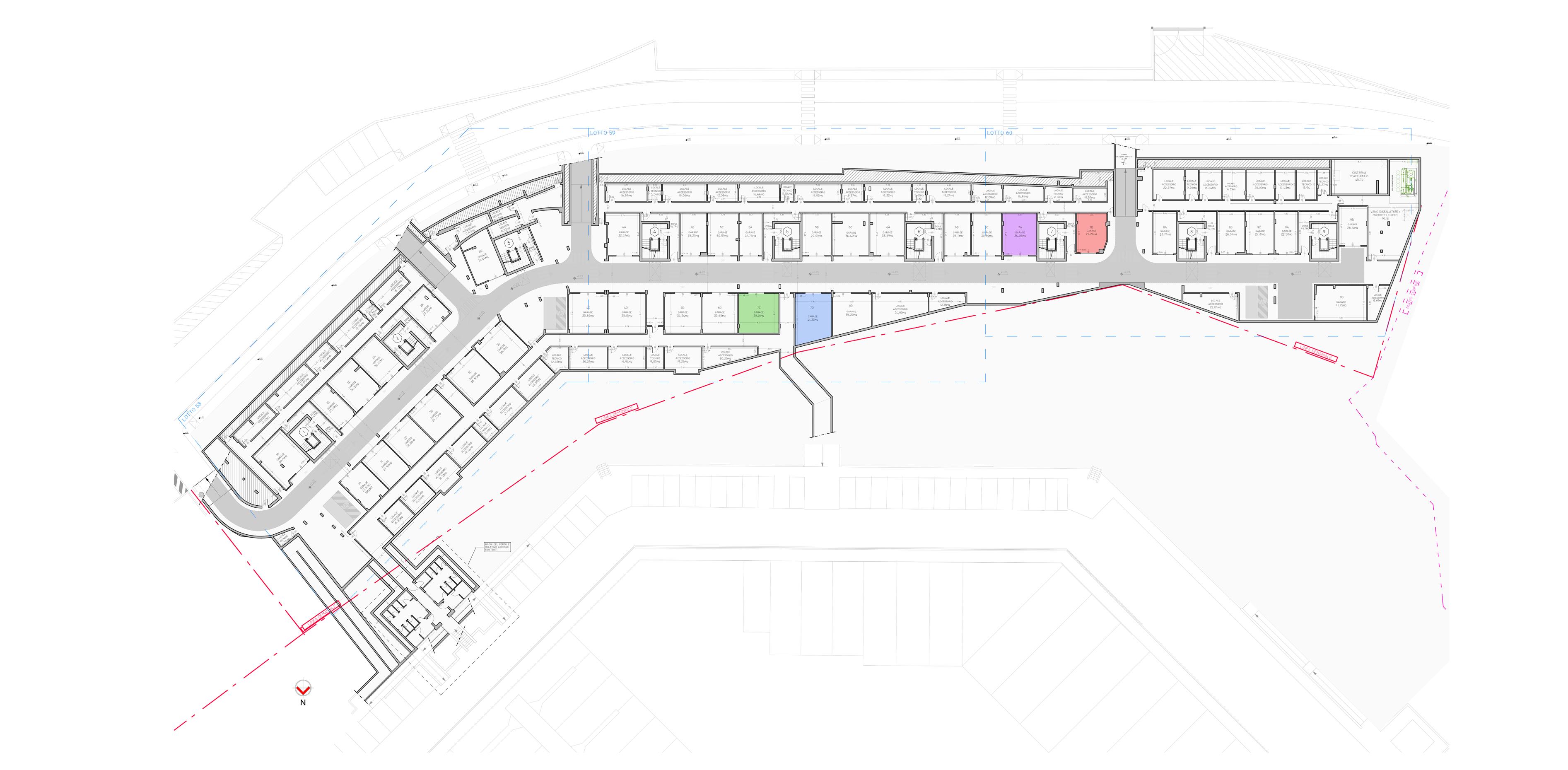
CERBOLI A-B-C-D

PALMAIOLA
GROUND FLOOR APARTMENT A - APARTMENT B
SUITE AREA A 114.62 GROSS SQ.M. B 114.79 GROSS SQ.M.

OUTSIDE AREA A 63.16 NET SQ.M.
110.45 NET SQ.M.





GARAGE A 23.74 NET SQ.M.

26.54 NET SQ.M.
A B






FLOOR PLAN 1_All dimensions are in metric, and measured from finish to finish excluding construction tolerances. 2_All materials, dimensions, and drawings are approximate only. 3_Information is subject to change without notice, at developer’s absolute discretion. 4_Actual area may vary from the stated area. 5_Drawings not to scale. 6_All images used are for illustrative purposes only and do not represent the actual size, features, specifications, fittings, and furnishings. 7_The developer reserves the right to make revisions/alterations, at it’s absolute discretion, without any liability whatsoever.

B
B
+4.20 2.10 2.40 2.70 5.00 1.20 0.60 1.20 0.60 0.60 0.60 0.45 pianta piano terra scala 1:100 N blocco: 8a palazzata privata Puntone - Scarlino palmaiola mq 5.00 3.00 2.40 1.20 0.60 pianta piano terra scala 1:100 N blocco: palazzata Puntone palmaiola
PALMAIOLA
FIRST FLOOR APARTMENT C - APARTMENT D
SUITE AREA C 107.53 GROSS SQ.M.
D 113.51 GROSS SQ.M.


BALCONY AREA C 22.55 NET SQ.M.

D 25.20 NET SQ.M.
GARAGE C 30.39 NET SQ.M.
D 35.22 NET SQ.M.











FLOOR PLAN 1_All dimensions are in metric, and measured from finish to finish excluding construction tolerances. 2_All materials, dimensions, and drawings are approximate only. 3_Information is subject to change without notice, at developer’s absolute discretion. 4_Actual area may vary from the stated area. 5_Drawings not to scale. 6_All images used are for illustrative purposes only and do not represent the actual size, features, specifications, fittings, and furnishings. 7_The developer reserves the right to make revisions/alterations, at it’s absolute discretion, without any liability whatsoever.

C D
+7.40 2.40 2.40 2.40 1.20 0.60 0.60 1.20 0.60 1.20 2.40 6.30 pianta piano primo scala 1:100 N blocco: 8c palazzata privata Puntone - Scarlino palmaiola 2.40 3.00 SW7 0.60 1.20 0.60 1.20 pianta piano primo scala 1:100 N blocco: 8d palazzata Puntonepalmaiola
PALMAIOLA
SECOND FLOOR APARTMENT C - APARTMENT D
ROOF TERRACE C 113.31 NET SQ.M.

D 104.59 NET SQ.M.



FLOOR PLAN 1_All dimensions are in metric, and measured from finish to finish excluding construction tolerances. 2_All materials, dimensions, and drawings are approximate only. 3_Information is subject to change without notice, at developer’s absolute discretion. 4_Actual area may vary from the stated area. 5_Drawings not to scale. 6_All images used are for illustrative purposes only and do not represent the actual size, features, specifications, fittings, and furnishings. 7_The developer reserves the right to make revisions/alterations, at it’s absolute discretion, without any liability whatsoever.

+10.64 6.30 1.15 1.00 2.10 Roof 17.19 7.10 pianta piano copertura scala
N blocco: 8Cr palazzata privata Puntone - Scarlino palaiola +10.64 6.30 1.15 1.00 2.10 Roof 7.60 16.12 pianta piano copertura scala 1:100 N blocco: 8d palazzata Puntone palaiola C
1:100
D
ADJACENT GARAGE

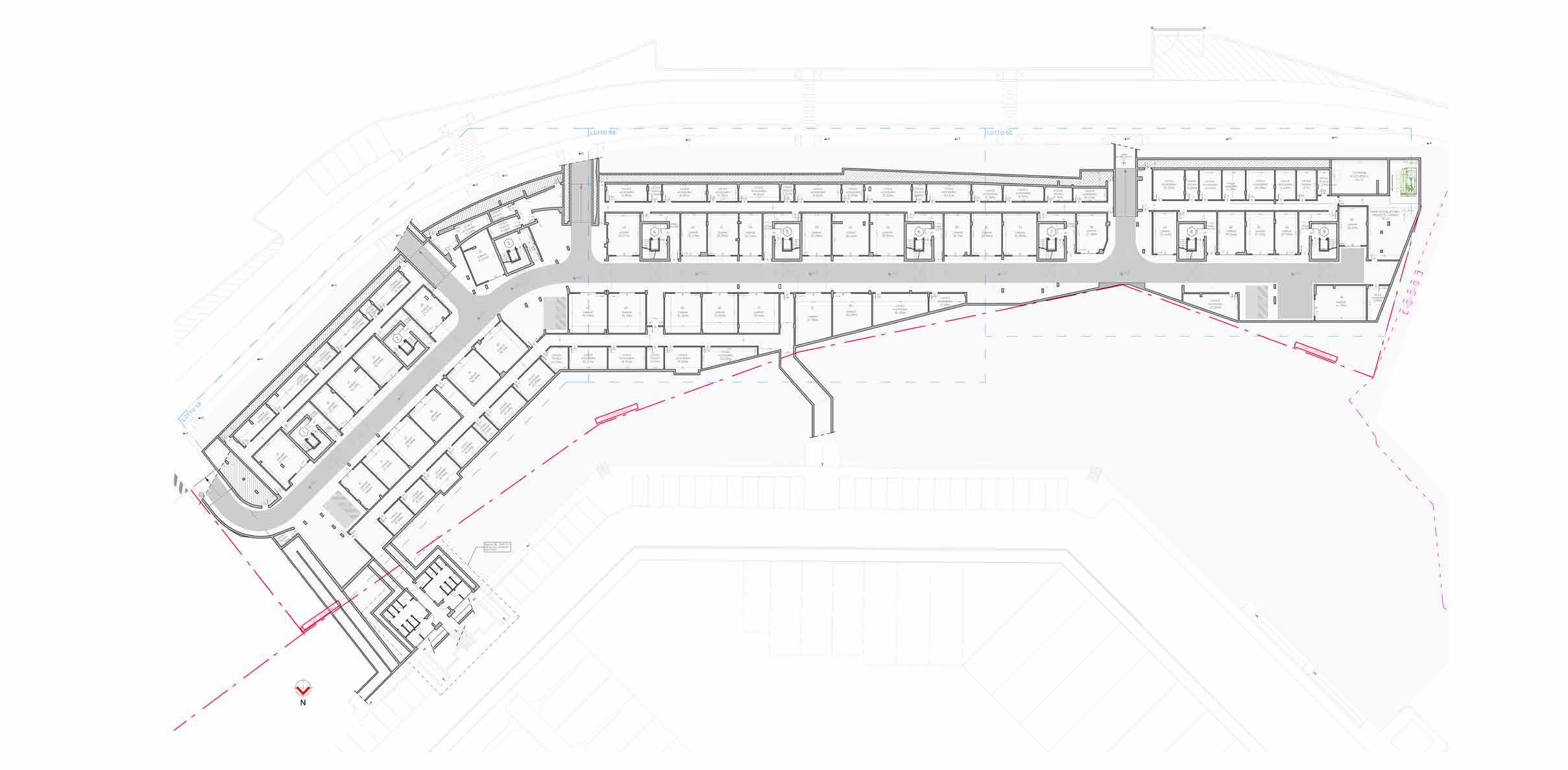 PALMAIOLA A-B-C-D
PALMAIOLA A-B-C-D
MONTECRISTO
GROUND FLOOR APARTMENT A - APARTMENT B
SUITE AREA A 113.76 GROSS SQ.M.
SQ.M.











FLOOR PLAN 1_All dimensions are in metric, and measured from finish to finish excluding construction tolerances. 2_All materials, dimensions, and drawings are approximate only. 3_Information is subject to change without notice, at developer’s absolute discretion. 4_Actual area may vary from the stated area. 5_Drawings not to scale. 6_All images used are for illustrative purposes only and do not represent the actual size, features, specifications, fittings, and furnishings. 7_The developer reserves the right to make revisions/alterations, at it’s absolute discretion, without any liability whatsoever.


A B
B
B 197.07
GARAGE A 22.50 NET SQ.M. B 26.14 NET SQ.M. +4.20 4.15 2.40 2.80 1.20 0.60 0.80 0.60 0.80 0.60 0.45 2.10 pianta piano terra scala 1:100 N blocco: 9a palazzata privata Puntone - Scarlino montecristo +4.20 2.40 2.40 2.40 2.40 2.40 pianta piano terra scala 1:100 N blocco:
palazzata privata Puntone - Scarlino montecristo
134.03 GROSS
OUTSIDE AREA A 151.95 NET SQ.M.
NET SQ.M.
9b
MONTECRISTO
FIRST FLOOR APARTMENT C - APARTMENT D
SUITE AREA C 114.13 GROSS SQ.M.
D 121.85 GROSS SQ.M.





BALCONY AREA C 34.28 NET SQ.M.
25.46 NET SQ.M.
C 27.81 NET SQ.M.







FLOOR PLAN 1_All dimensions are in metric, and measured from finish to finish excluding construction tolerances. 2_All materials, dimensions, and drawings are approximate only. 3_Information is subject to change without notice, at developer’s absolute discretion. 4_Actual area may vary from the stated area. 5_Drawings not to scale. 6_All images used are for illustrative purposes only and do not represent the actual size, features, specifications, fittings, and furnishings. 7_The developer reserves the right to make revisions/alterations, at it’s absolute discretion, without any liability whatsoever.

C D
D
+7.40 2.40 2.40 2.80 0.60 1.20 0.40 2.40 5.90 pianta piano primo scala 1:100 N blocco:
palazzata privata Puntone - Scarlino montecristo +7.40 3.00 2.40 2.40 0.90 1.20 1.95 0.95 pianta piano primo scala 1:100 N blocco: palazzata Puntone montecristo
D
GARAGE
41.75 NET SQ.M. .
9c
MONTECRISTO
SECOND FLOOR APARTMENT C_APARTMENT D
ROOF TERRACE C 104.65 NET SQ.M.

D 116.88 GROSS SQ.M.




FLOOR PLAN 1_All dimensions are in metric, and measured from finish to finish excluding construction tolerances. 2_All materials, dimensions, and drawings are approximate only. 3_Information is subject to change without notice, at developer’s absolute discretion. 4_Actual area may vary from the stated area. 5_Drawings not to scale. 6_All images used are for illustrative purposes only and do not represent the actual size, features, specifications, fittings, and furnishings. 7_The developer reserves the right to make revisions/alterations, at it’s absolute discretion, without any liability whatsoever.

+10.64 1.00 2.10 Roof 5.90 6.92 15.54 pianta piano copertura scala 1:100 N blocco: 9cr palazzata privata Puntone - Scarlino montecristo +10.64 1.15 1.00 2.10 Roof 15.59 9.23 pianta piano copertura scala 1:100 N blocco: 9d palazzata Puntone montecristo C D

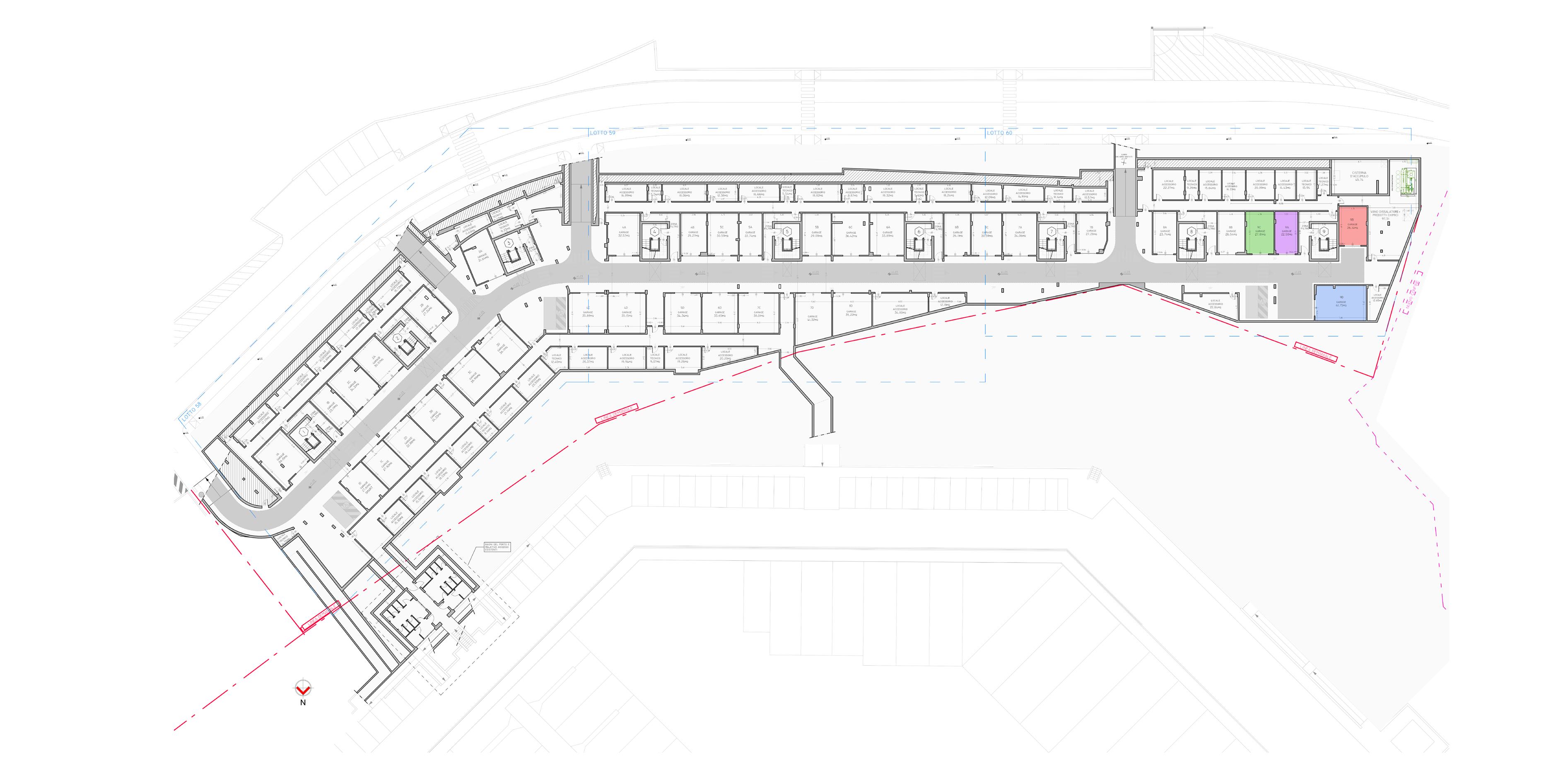



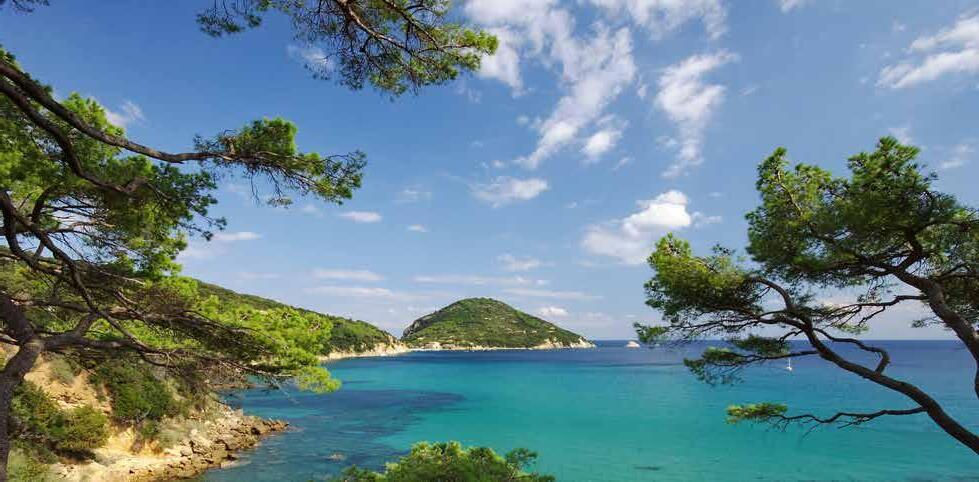

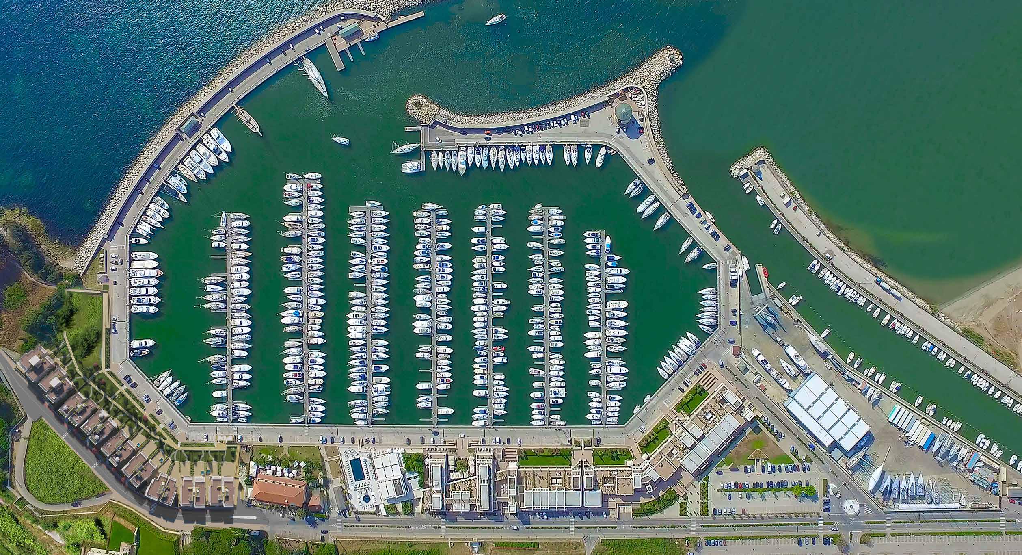



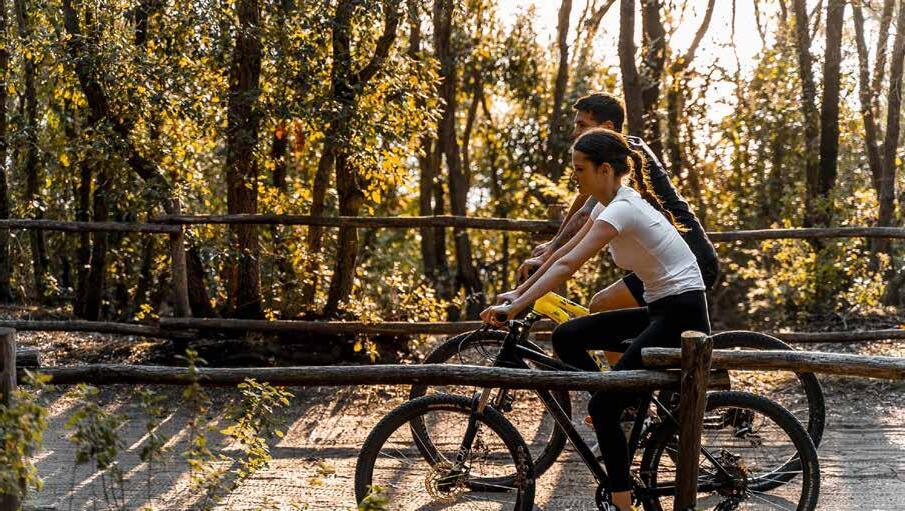


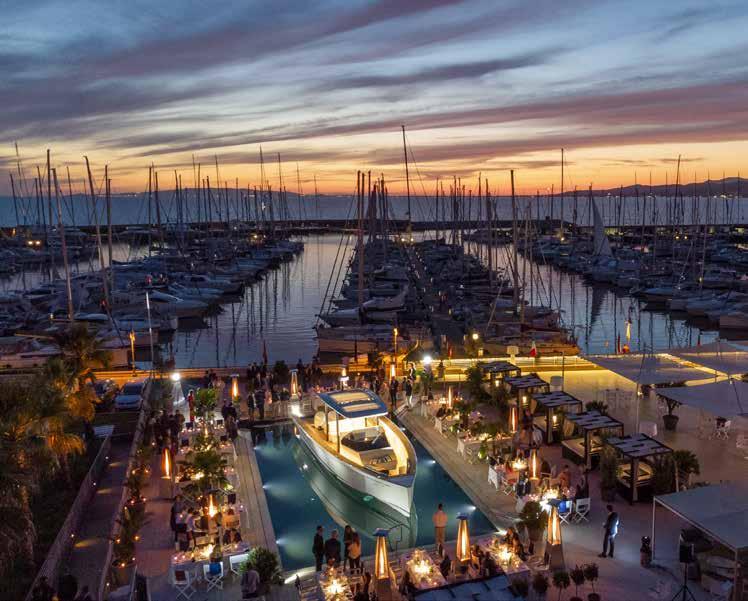







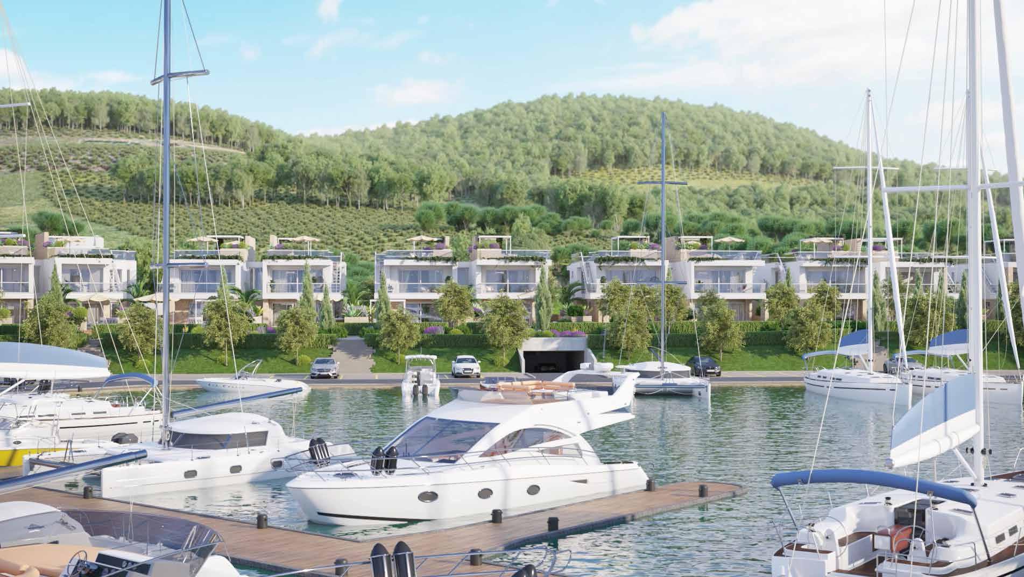



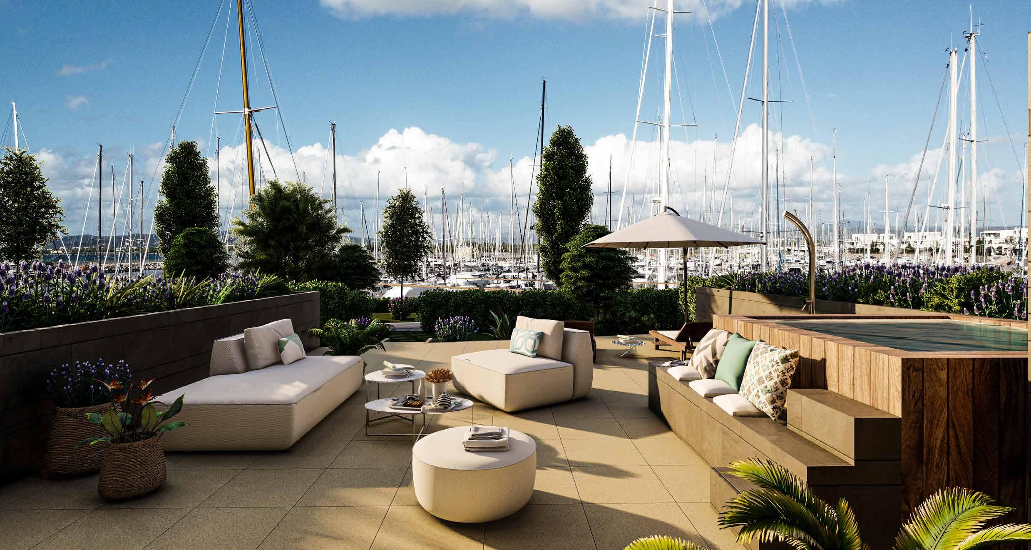















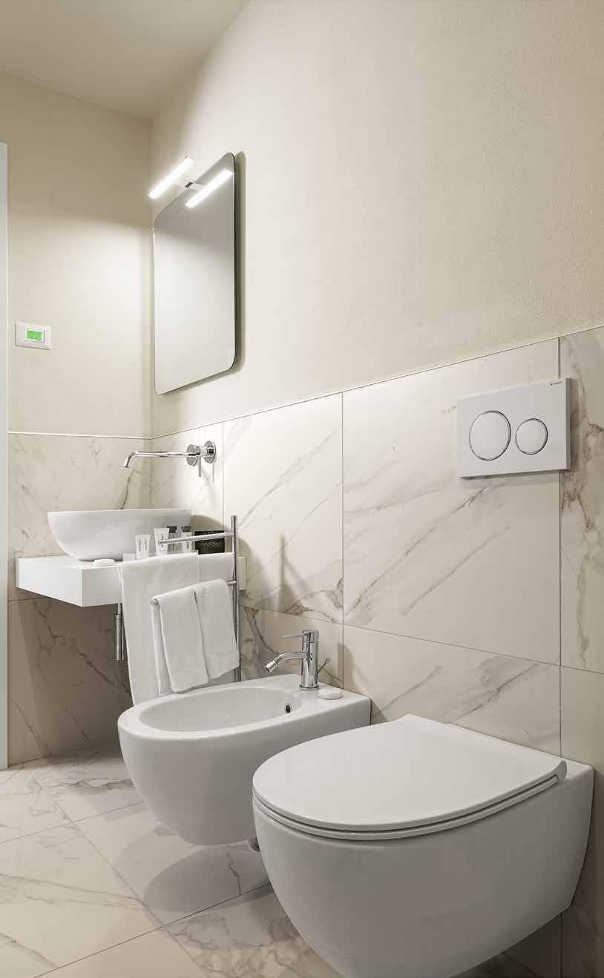



























































































 ELBA A-B-C-D
ELBA A-B-C-D





















































































 PIANOSA A-B-C-D
PIANOSA A-B-C-D





























































 PALMAIOLA A-B-C-D
PALMAIOLA A-B-C-D
































