

Cladding systems + Interior systems + Construction Products

TM



Cladding systems + Interior systems + Construction Products

TM
At Resene Construction Systems, we are driven to create surfaces that make a living environment durable and look good. We also believe that when it comes to cladding and interiors, the tactile nature of plaster makes it an unrivalled product.
When combined and applied accurately, plaster is a shining example of durable cladding that also meets the needs of clients, architects and professional tradespeople.

We only promote tested and trusted products, solutions and best practice for each and every project we work on.
Visit our website to discover more about our exciting range of facade systems, bespoke interior finishes and construction products.
Master Builder: Fleetwood Construction
Plastering Professional: TK Plastering
Exterior: ROCKCOTE Masonry Render System

COLORSTEEL® – designed, tested and approved to stand up to New Zealand’s unique environments and become a part of them. Reflecting a connection to the natural world around us, while protecting us from it, at its most extreme.

Discover the ideal solution for your project at colorsteel.co.nz

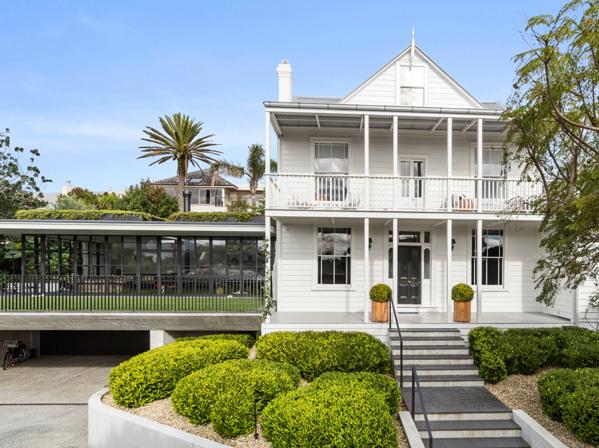


Judging by the hundreds of entries in the prestigious Master Builders House of the Year competition, craftsmanship is thriving in New Zealand. Expert judges – leaders in construction and architecture – have again been impressed by the standard of new builds and renovations entered. We hope you enjoy perusing the bounty of quality on offer from the Master Builders in your region. The results go live on October 8 at www.houseoftheyear.co.nz

PUBLISHER
Brydie Canham
PRODUCTION MANAGER
Jo Seakins
ART DIRECTOR
Susanne Baldwin
EDITOR
Jo Bates
WRITERS
Fiona Barber, Claire Smith, Mary Lovell-Smith, Christine Stride
SUB EDITING
Christine Stride
DESIGNERS
Hayley Pearce, Emily Somerville-Ryan
ADVERTISING SALES
Tanika Goodall, Tracey Bree, Cat Jackson
EDITORIAL / SALES ASSISTANTS
Dominic da Souza-Correa, Kyla Michel-Wiig, Will Clark
RETOUCHING
Mark Grogan
B MEDIA 09 308 9998 PO Box 47014, Ponsonby 1144 bmedia.co.nz
AUCKLAND / NORTHLAND / COROMANDEL
WAIKATO
BAY OF PLENTY & CENTRAL PLATEAU (Tauranga, Rotorua, Taup¯o, Whakatāne)
CENTRAL NORTH ISLAND / EAST COAST & HAWKE’S BAY (Taranaki, Whanganui, Manawatū, East Coast, Hawke’s Bay)
COOK STRAIT
(Wellington, Wairarapa, Nelson, Marlborough, West Coast)
CANTERBURY
MID & SOUTH CANTERBURY
(Ashburton, South Canterbury)
SOUTHERN (Central Otago, Southland, Gore, Otago)
Registered Master Builders House of the Year is published by specialist custom publisher B Media Ltd, on behalf of the Registered Master Builders Association. Registered Master Builders House of the Year is wholly owned and managed by Registered Master Builders Association. Registered Master Builders House of the Year is subject to copyright in its entirety. The contents may not be reproduced in any form, either in whole or part, without written permission of the publisher.
This magazine is printed on paper sourced from sustainable forestry. Please enjoy it, then recycle it.
If you’d like an extra copy or your magazine is damaged, please call 09 308 9998 and we’ll send you one.
Every day, passionate and dedicated professionals come together as an industry for the good of all New Zealanders. It’s something we’re proud to have been a trusted part of for over 90 years.
gib.co.nz/homeowner
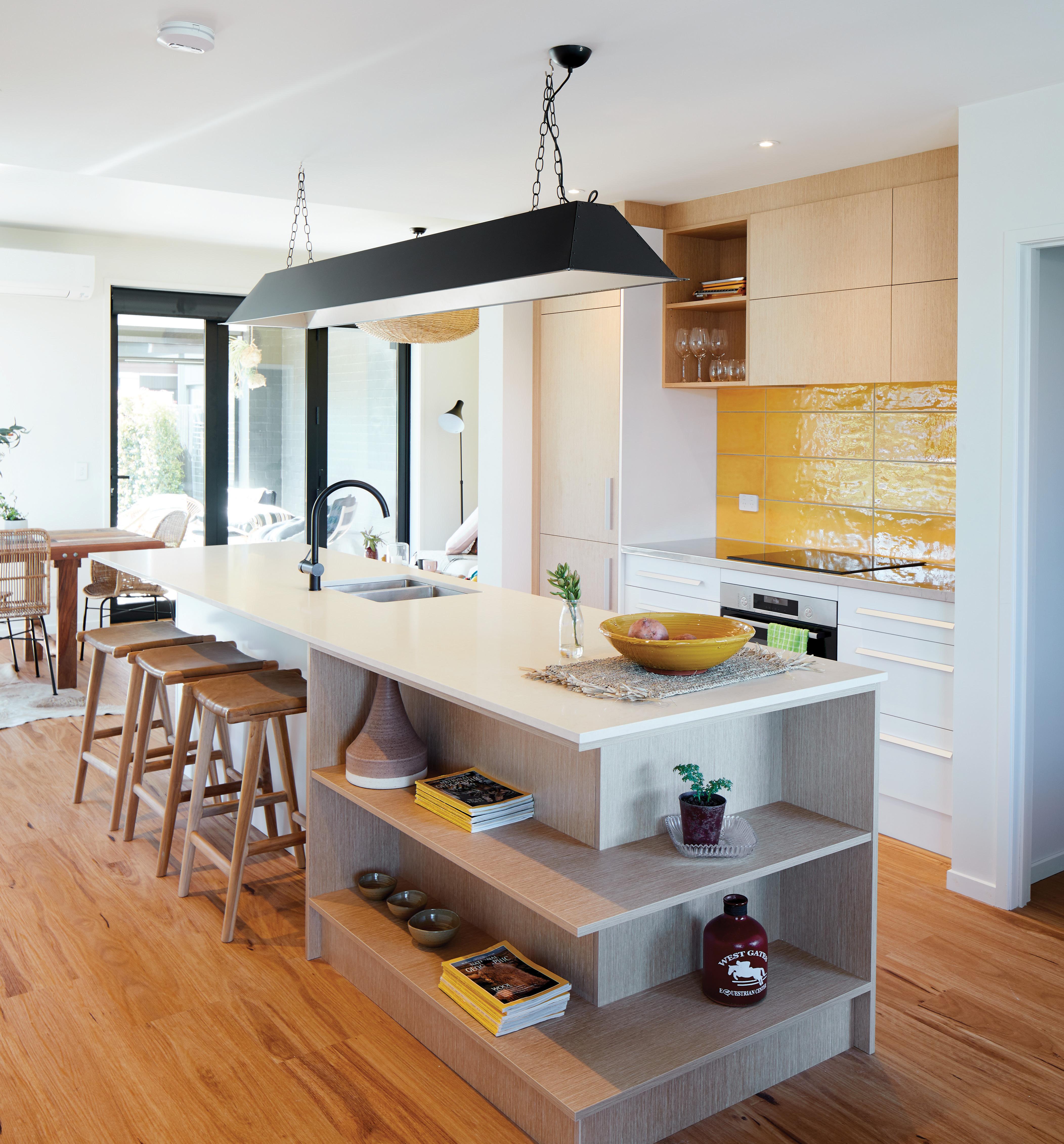
A panel of industry experts has put the homes featured in this magazine through a rigorous points-based judging process. The highest-scoring projects are awarded Gold and the best become Category winners The three Category winners with the highest points are named Regional Supreme House of the Year under $1 million , Regional Supreme House of the Year over $1 million or Regional Supreme Renovation of the Year. Entries are judged on building excellence, but also on their lifestyle value, so you’ll see kitchen, Plumbing World Bathroom, outdoor living and APL Sustainable and Environmental lifestyle awards. Excellence in workmanship is recognised by the prized Pink Batts Craftsmanship Award. The Auckland/Northland/Coromandel competition, one of eight regional House of the Year events, is held on October 7. From October 8, you can view all of the results: www.houseoftheyear.co.nz
Each year a maximum of 100 entries from the regional competitions receive Top 100 status and, out of those, we find the National Category winners. Lifestyle Award winners are also named at the national level. The three best houses (a new build under $1 million, a new build over $1 million and a renovation) become the National Supreme winners, to be announced at an awards gala on Saturday, November 26.
NATIONAL SUPREME WINNERS
There are three winners: two new builds crowned the best of the best, and the best renovation in the country.
NATIONAL CATEGORY AWARD
Awarded to the highest scoring Gold Award winner from each category.
TOP 100
Each year the highest scoring top 100 houses go on to the National Competition.
PINK BATTS NATIONAL CRAFTSMANSHIP AWARD
Awarded to the entrant who attains the highest score out of the points available in the Workmanship section of the judging criteria.
NATIONAL LIFESTYLE AWARDS
Awarded for attaining the highest score in each Lifestyle category, including the APL Sustainable and Environmental Excellence Award and Plumbing World Bathroom Excellence Award.
PLATINUM AWARD Recognises outstanding achievement in building excellence and is awarded to those who win five or more National Category titles.
NATIONAL SPECIAL AWARD
Bestowed by the judges when a house is worthy of special recognition.
For more than 30 years, House of the Year has celebrated the very best of residential building in New Zealand. Master Builders is very proud of this competition, and the beautiful homes you’ll see in the following pages will inspire, motivate and show that quality can be achieved, no matter what the budget. We hope you enjoy taking a sneak peek into these amazing homes – all built by a Master Builder in your region.
www.masterbuilder.org.nz


Altus Window Systems is a leading manufacturer of innovative window and door product design systems. Whether your project is big or small, residential or commercial, we’ve got the solution. Altus Window Systems is a brand you can trust and our national network of fabricators have been providing window and door systems for over 65 years. You’ll know them by reputation: Bradnam’s™, Fisher™, Nebulite™, Nulook™, Rylock™ and Vistalite™. Altus Window Systems, sharing your vision.
www.altus.co.nz
At Bunnings Trade, we’re here to help builders win at every stage. We strive to be a dependable partner for the building industry, with a knowledgeable and dedicated Trade Team offering efficient service and support. With our wide range of trade quality brands and the latest in innovative building solutions under one roof, Bunnings Trade has your business covered.

For support with your next job, talk to a Trade Team Member in store today.
www.bunnings.co.nz/trade
CARTERS believe in partnership. We know combined expertise and a focus on efficiency, pricing and supply mean a successful outcome. Shared success is key – when your business grows, so does ours. CARTERS nationwide chain of 50 building supply stores and nine manufacturing plants, long-established industry network and focus on the trade means we’re committed to you.
Every day, passionate and dedicated people come together as an industry to build a brighter New Zealand, and Winstone Wallboards is proud to be part of the team. As the country’s only manufacturer and largest marketer of gypsum plasterboard, drywall systems and associated products and services, we’re locally based and locally made. With manufacturing facilities in Auckland and Christchurch and a new GIB® Plasterboard plant about to open in Tauranga, we’re on an exciting growth trajectory to meet the evolving needs of New Zealand’s booming construction sector.
www.carters.co.nz www.gib.co.nz
REGIONAL SUPREME WINNERS
Awarded to three Regional Supreme Award recipients from each regional event: House of the Year under $1 million, House of the Year over $1 million, and Renovation of the Year.
PINK BATTS CRAFTSMANSHIP
Awarded to the entrant who attains the highest score out of the points available in the Workmanship section of the judging criteria.
REGIONAL LIFESTYLE AWARDS
Awarded to the entrant who attains the highest score in each Lifestyle category, including the APL Sustainable and Environmental Excellence Award and Plumbing World Bathroom Excellence Award.
GOLD
Awarded to builders whose entries achieve 90 per cent of the points available and are judged to be at least 80 per cent above industry standard.
BRONZE
Awarded to builders whose entries achieve 75 per cent of the points available and are judged to be at least 50 per cent above industry standard.
SAPPHIRE
Awarded to an entrant who has received three Regional Supreme Awards regardless of whether these homes are renovations or new builds.
REGIONAL CATEGORY WINNER
Awarded to the highest scoring Gold Award winner from each category.
SILVER
Awarded to builders whose entries achieve 82.5 per cent of the points available and are judged to be at least 65 per cent above industry standard.
REGIONAL SPECIAL AWARD
Bestowed by the judges when a house is worthy of special recognition.

As Aotearoa New Zealand’s only manufacturer of glass-wool insulation, Pink® Batts® understands what it takes to build a healthy home here. We have been working alongside builders and industry stakeholders for more than 60 years and are proud to have warmed a multitude of NZ homes and hearts. We believe everyone deserves a healthy, dry, warm, safe and efficient home and we are committed to it for the next 60 years.
www.pinkbatts.co.nz
Plumbing World has access to the world’s leading brands and the best Kiwi plumbers and builders in the industry. The products we showcase look amazing and are made to last and designed to perform. So come and see our team in black – they can totally advise you on the right home solutions.
Resene has all the quality paints, stains, colour, wallpaper, curtains, accessories and professional advice you need to get a superb finish on your decorating projects, inside or out. Choose from thousands of Resene colours or let Resene create one for you. Resene has been proudly 100 per cent New Zealand owned and operated since 1946 and has been named the Most Trusted Paint since 2012.
www.plumbingworld.co.nz
APL Window Solutions is the largest window solutions organisation in New Zealand and has been proudly family owned and NZ Made for over 50 years. We know 35-50% of a home’s thermal performance comes from its windows and doors so our innovative window and door systems offer world-leading thermal performance that’s designed for our conditions and made right here, from start to finish. The future is here. Ready now.
www.resene.co.nz www.aplnz.co.nz/HOY
The Master Build 10-Year Guarantee is New Zealand’s leading guarantee. More than 140,000 Kiwis have put their trust in it over the past 25 years and our range of products offer flexibility, including the ability to transfer cover to a new homeowner, should you sell. The best guarantee from the best builders.
www.masterbuilder.org.nz

It’s no secret that there is a lot going on in the building sector right now, prompting many people to ask if it is still a good time to build? You might be surprised to hear that, yes, it is. Building never gets cheaper and as the current boom subsides, there will be greater opportunities to get your project underway. With good planning, preparation and communication, you can build your dream home. Here’s how:
Planning is essential
Working with the right builder is key. An accomplished builder will guide you through the design, consenting, construction and approvals stages, then build your dream home. Make sure you choose a builder you want to work with, and who has completed similar projects to yours. Speak with their previous clients and, if you have doubts, wait until you find the right person. A Master Builder will streamline the process, as each has been vetted and receives ongoing support and industry training.
Communication is everything
Maintaining concise, consistent communication with a builder is vital. Set clear expectations around timing and budget and be honest about your needs and limits. This ensures both parties can flag any concerns. Building requires bringing together diverse skills and resources. Ask builders about their relationships with trade partners – a

Master Builder understands the importance of effective communication and relationships.
Contracts and legal advice



Get everything in writing and review your contract with a lawyer. Be realistic – if you receive a price that looks too good to be true, it probably is. Ensure your builder understands the market conditions and can discuss them with you. Most contracts have a clause for price fluctuations – discuss this with your builder and ensure you understand the risks. Be wary of fixed-price contracts as you may pay too much contingency. Conversely, too little contingency can create an even greater risk. Discuss a payment schedule with your builder to ensure you are not paying too much in advance and you have a fair allocation of risk.
Master Build 10-Year Guarantee

While most builds go smoothly, it pays to have protection. The Master Build 10-year Guarantee provides the best protection on the market and a process for resolving any issues in your building journey.
By following these steps you will have everything in place to make your dream home a reality.
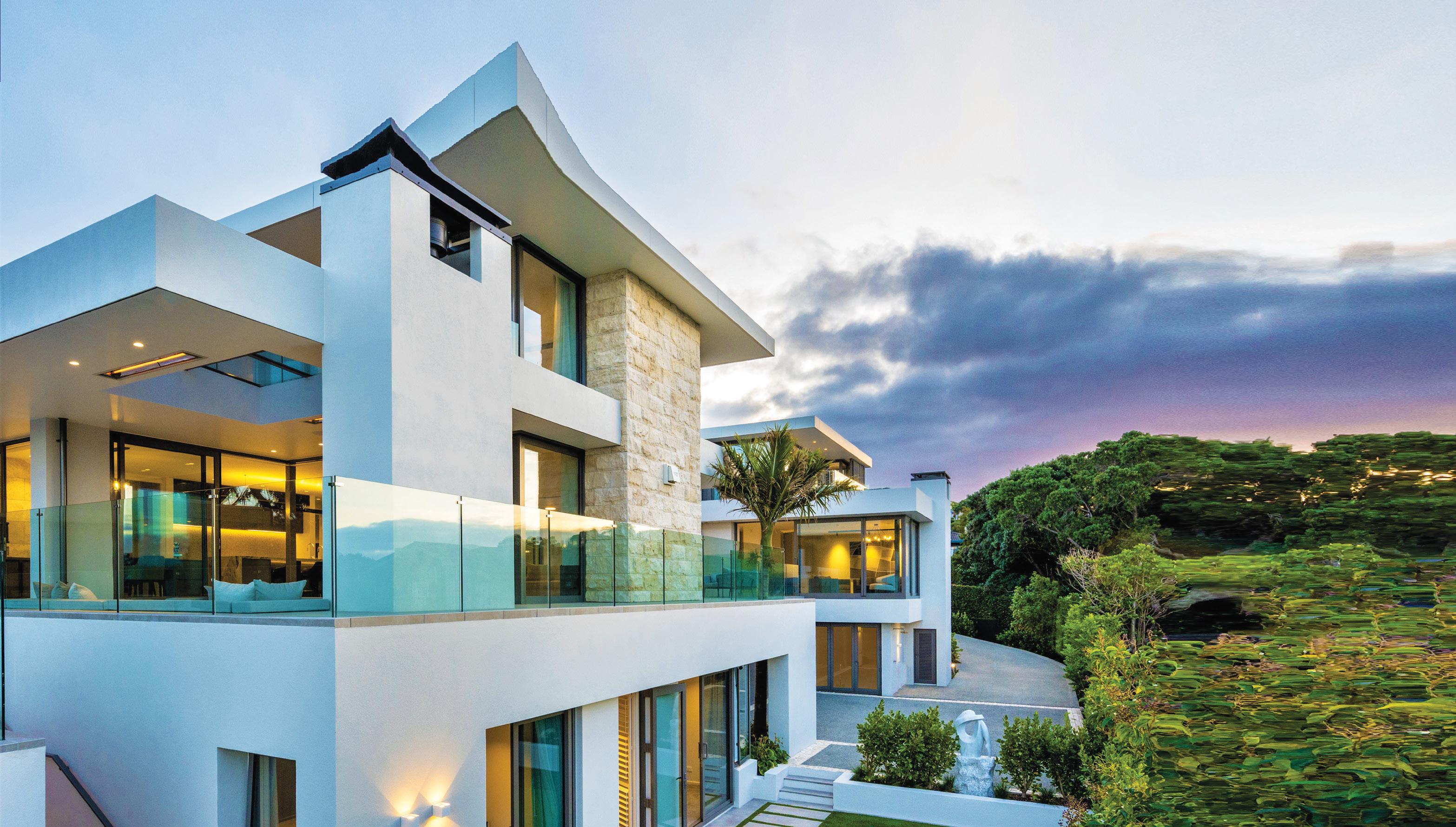
For more helpful advice and to find a Master Builder, visit masterbuilder.org.nz
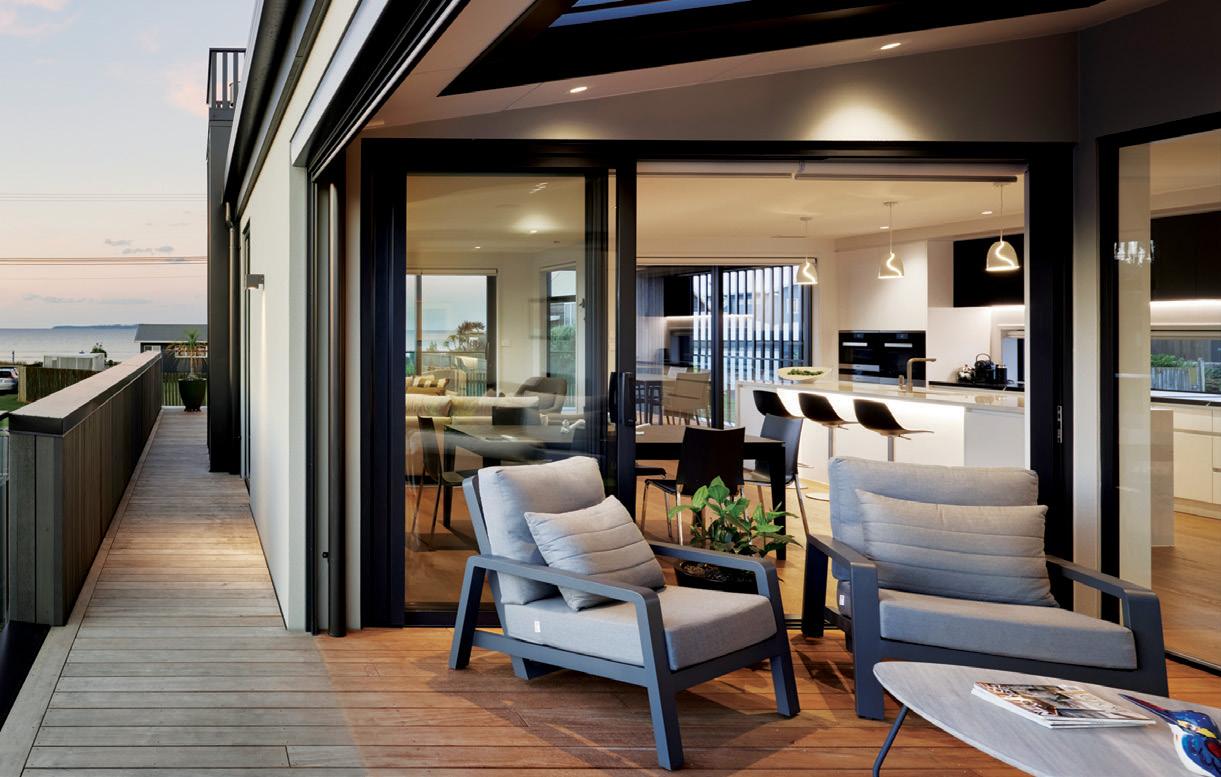
With all the right steps in place, turning your residential dream into reality presents an exciting prospect and many rich rewards.
To see all our award-winning homes, visit houseoftheyear.co.nz

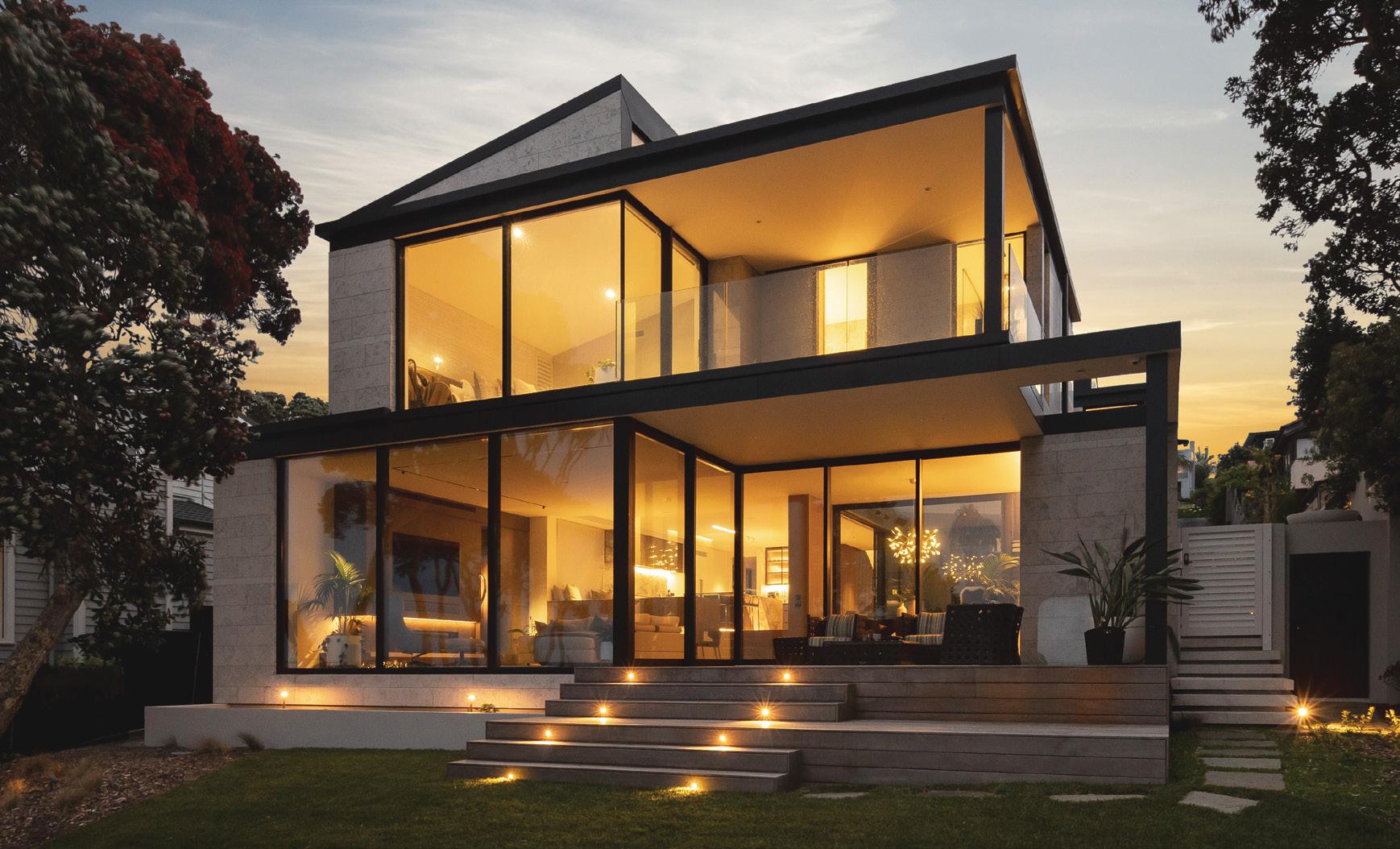
NEW HOME OVER $4 MILLION
RESENE NEW HOME $2 MILLION–$4 MILLION
NEW HOME $1.5 MILLION–$2 MILLION
CARTERS NEW HOME $1 MILLION–$1.5 MILLION
ALTUS WINDOW SYSTEMS NEW HOME $750,000–$1 MILLION
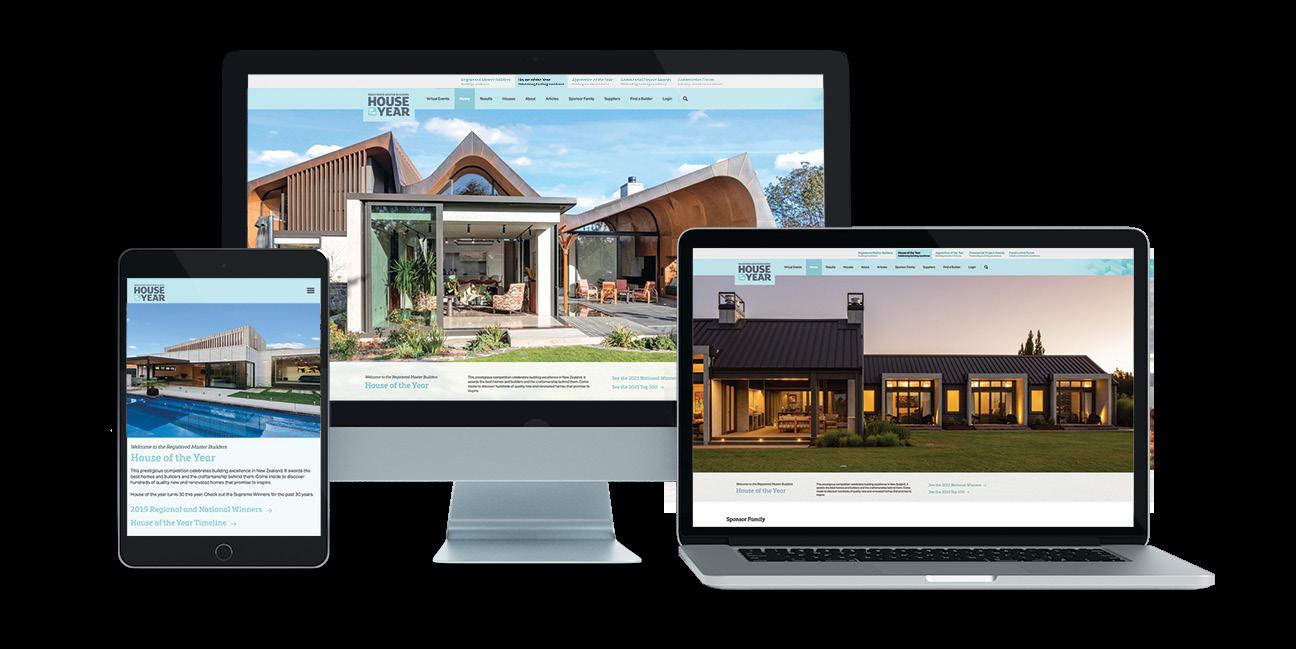
NEW HOME $500,000–$750,000
NEW HOME UP TO $500,000
VOLUME/GROUP HOUSING NEW HOME UP TO $500,000
VOLUME/GROUP HOUSING NEW HOME $500,000–$750,000
GIB SHOW HOME
MASTER BUILD 10-YEAR GUARANTEE MULTI-UNIT (APARTMENTS/DUPLEXES/TERRACE HOUSING)
BUILDER’S OWN HOME
RENOVATION UP TO $750,000
BUNNINGS RENOVATION $750,000–$1.5 MILLION
RENOVATION OVER $1.5 MILLION
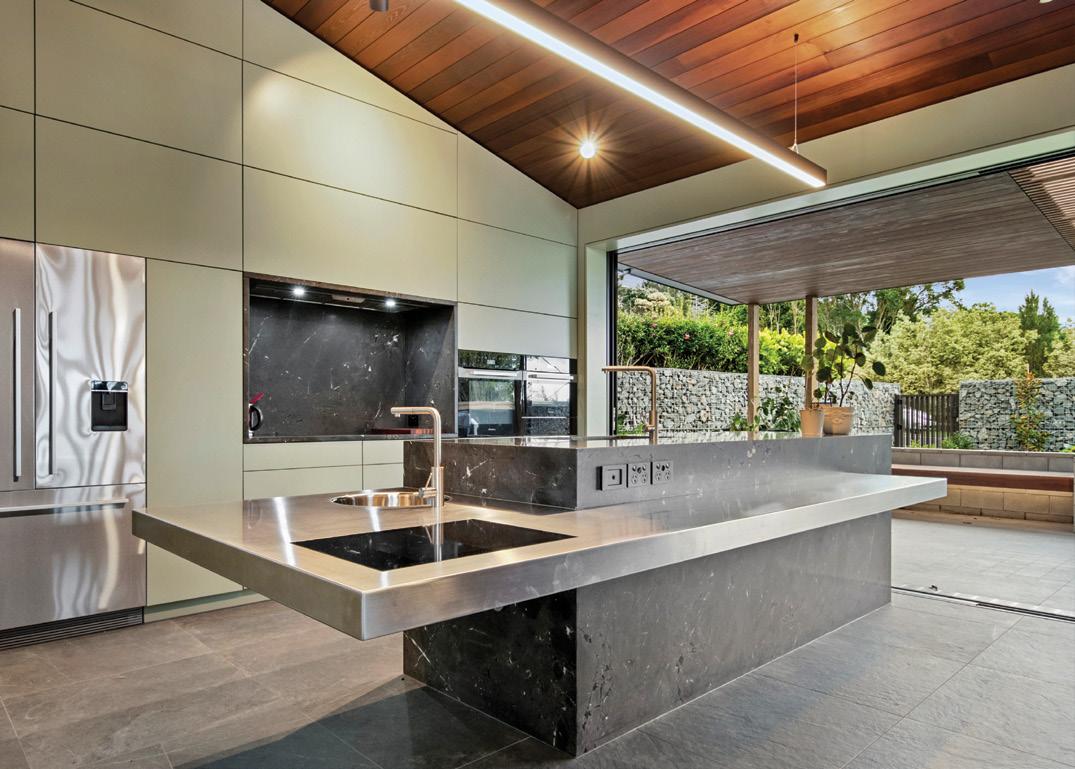
You design and make furniture to last, which is how products were once crafted. Do you think the pendulum will swing back to this enduring approach? There will always be quick-sell fast furniture but more people are thinking about longevity, where a product is made and by whom. I have a lot of young buyers who want furniture that will last a lifetime, and really fall in love with our pieces. They love the fact that it’s different, it’s made here and made well. Our pieces can be modified somewhere down the track by us or, maybe, someone else.

Tell us about the types of timber you work with.
We work a lot with American oak. It’s a lovely versatile hardwood that’s strong and stable. Demand has risen dramatically as has its price, but there are many other great timbers – ash, rosewood, walnut. There are also American oak alternatives, such as red, Tasmanian and European oaks. All are managed sustainably and readily available, but may not be on people’s radar.
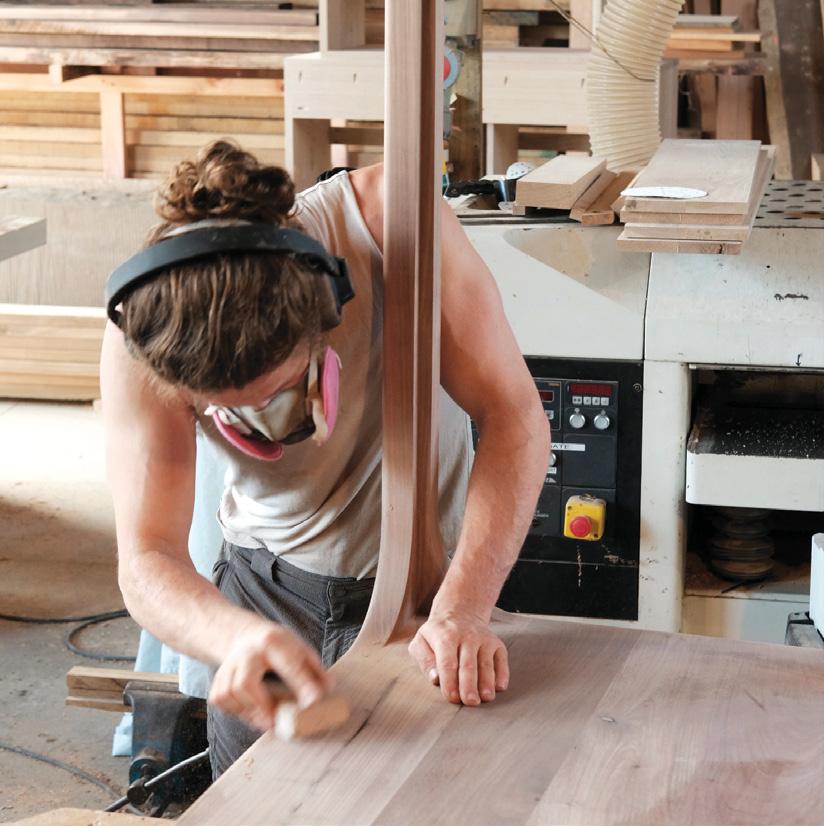
Describe your design aesthetic. Timeless, functional and well made. We are devoted to the development of original design that adds value to your life.
What’s your most prized piece of machinery in the workshop and why? Our thicknessing planer by SCM, an Italian brand. It will last forever, which is weird because their cars break down all the time.
You offer a full suite of furniture, as well as customised designs for home and commercial projects. How do you apply sustainability to your business? We try very hard to produce lifetime pieces with a negligible footprint. All our timber is FSC-certified and we also use a wide range of recycled timbers. Our offcuts go to a local woodturner and are made into door handles, eggcups, chopping boards, bowls, etcetera. Sawdust and shavings are used by locals as mulch and compost for vege gardens.
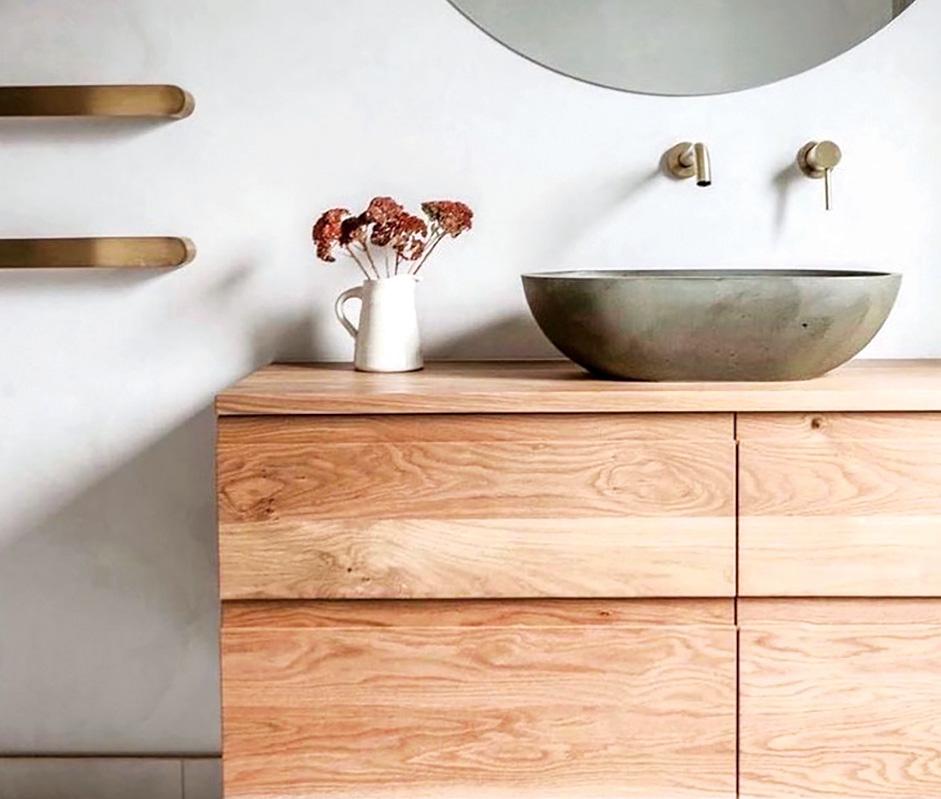
From working on film sets and super yachts, you followed your dreams to become a furniture designer. Tell us about the journey. I worked in London as a project manager on large fit-outs and my spare time was spent dreaming up stylish room set-ups. The furniture came by accident: people wanted to buy what I was making for myself. We are in our 10th year of business and I’m still loving it. It’s me, head cabinetmaker Dave, and trainee Dan two days a week. It has been a hard slog and I’ve felt like giving up many times but something keeps me going. In 2019, my wife and I bought a property in Matakana, which had a rustic cowshed, an olive grove and a lovely home. I renovated the cowshed and now have a fantastic showroom, and the workshop is in a new shed. We have everything on the one property, which makes the work-life balance a lot easier.
What do you enjoy about living and working in your region? My wife and I moved here to be out of Auckland, but close enough to still be able to work there. We love walking on the beach on a Monday morning and not seeing another soul, yet being able to reach the city in 45 minutes. Being from a farm, I love the outdoors and being alone on the water or walking the dog in the bush. With the olives, gardens and lawns, a lot of time is spent on the property. We love being part of a community and everything in it – the wineries, cinemas, fishing trips, camping and artisan food producers. wrw.co.nz

lasting, sustainable and beautiful pieces is so important to him.4 1. Will Worsp. 2. Baxter bathroom vanity. 3. Head cabinetmaker Dave Guest at work. 4. Knox table in oak and Chameleon chair.

APL is proud to sponsor the Sustainable and Environmental Excellence award in the 2022 Master Builders House of the Year competition.
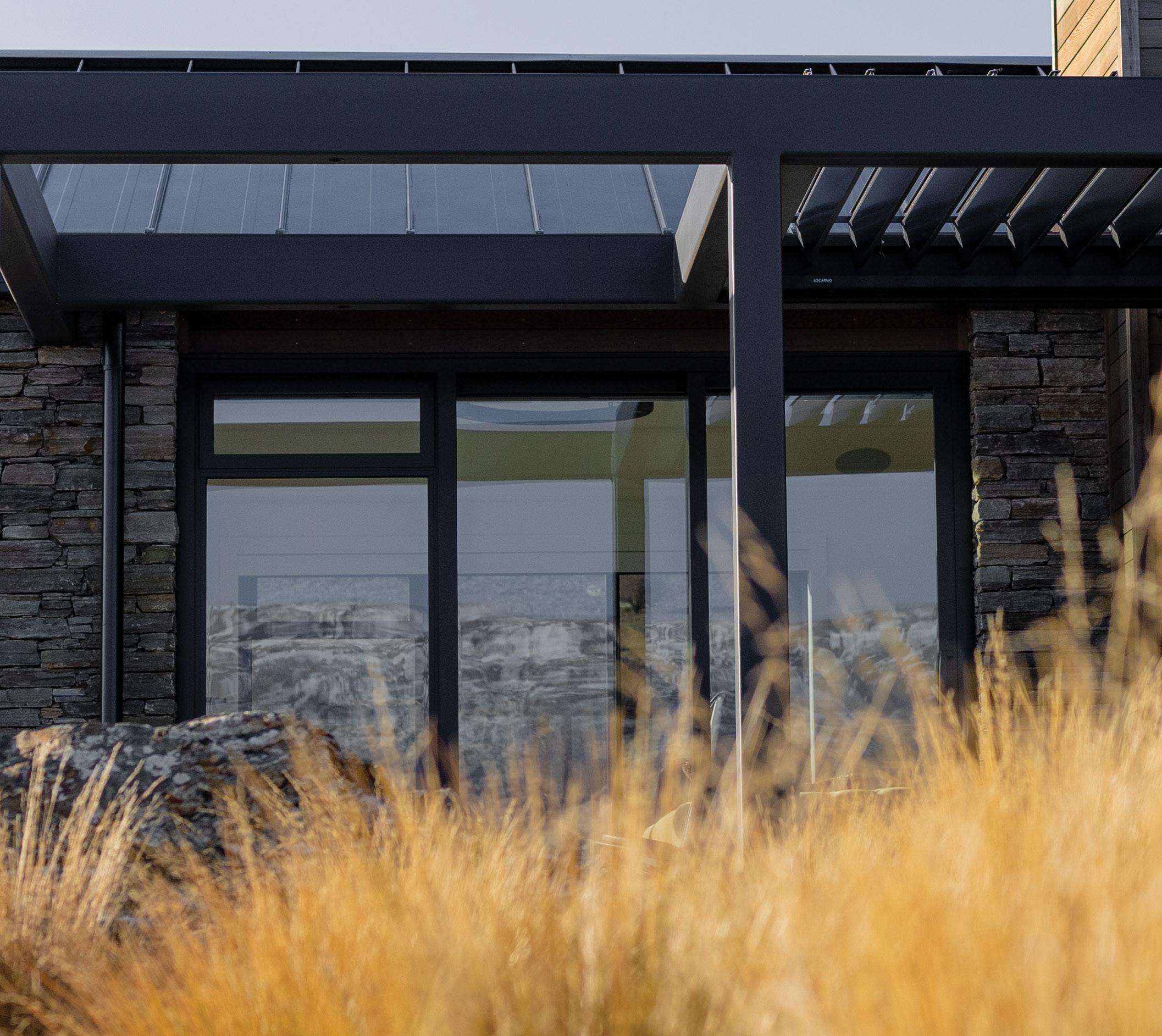
Nearly half of the world’s total emissions are a consequence of the linear way we make, use and dispose of materials and products and less than 9% of the resources we use to build the world around us are cycled back for reuse. As industry leaders and innovators, we have both the opportunity and responsibility to address the rising need for large and sustainable change.






The future is here. Ready now. aplnz.co.nz/our-responsibility
For us, this starts at the design stage or as we like to think of it - the redesign stage. We’re committed to closing the loop on material flows, designing waste and pollution out of our system and regenerating our natural environments. Our future path is clear, creating a product in to your home or building that has made zero impact on our beautiful country.






Inspired by the Marguerite daisy, this piece from Danish designer Sabine Stougaard is clever and practical. Warm Nordic Daisy stool/side table, $625 each, from Good Form.
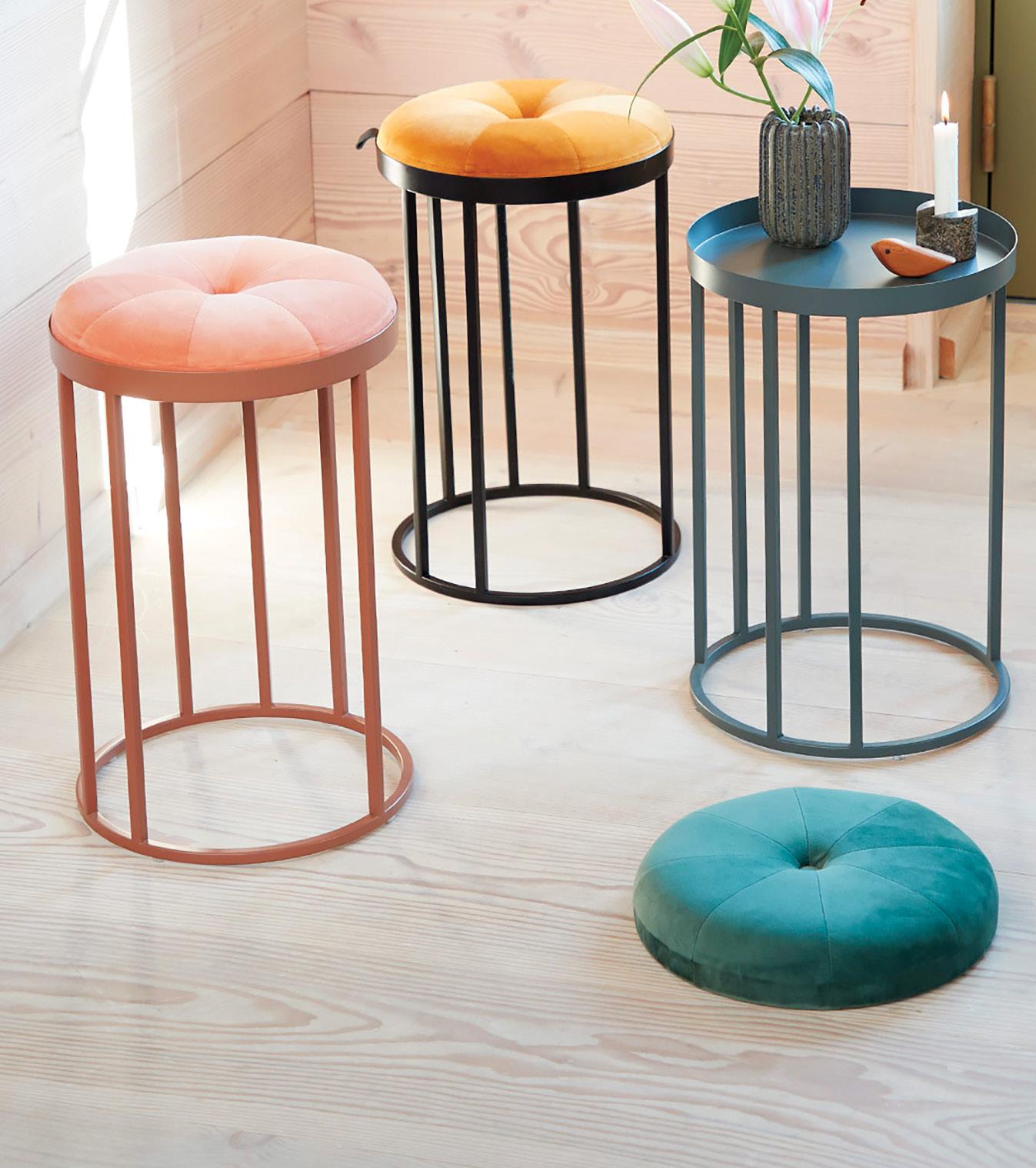
Cosy up with beautiful bedding. Muted pinks and greens are blossoming again and midnight blue never goes out of style. Washed velvet quilted throws in clay, kale and midnight, $179 each, from Citta.


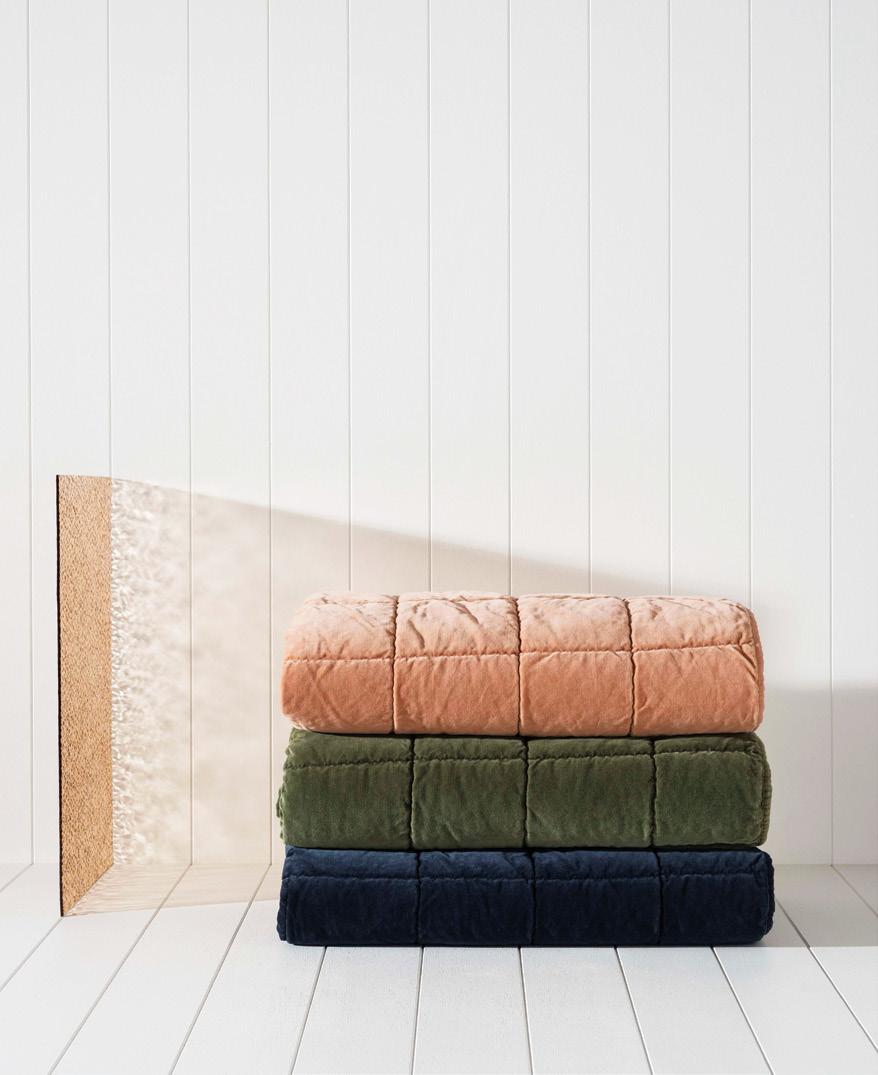
Colourful, cheerful and intriguing, these resin bowls are as much art as receptacles. Each piece is cast and finished by hand so no two pieces are exactly the same.
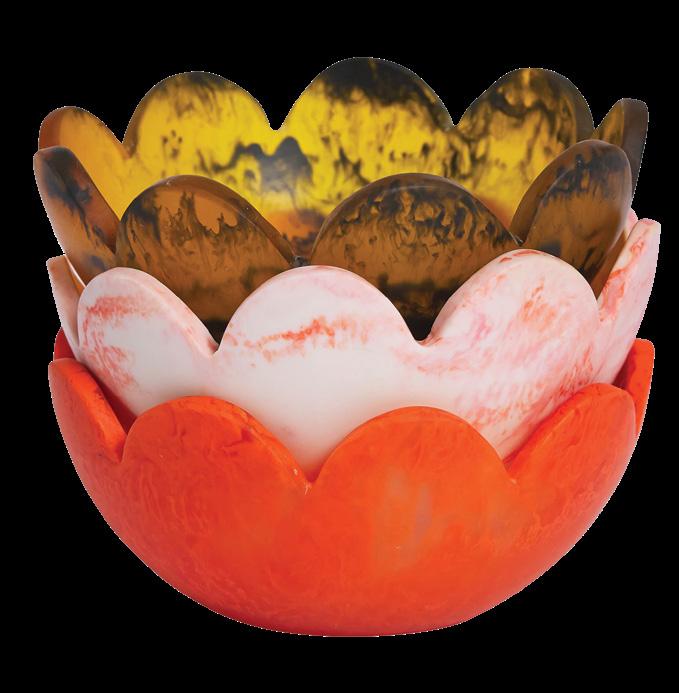
Petal bowls, $67 each , from Sage x Clare.
The original artwork in this 100 per cent linen cloth really lays it on the dining table. Team with napkins that complement, match or, as a talking point, provide a colourful contrast. Bonnie and Neil Mini Marigold Multi tablecloth, $299, from Father Rabbit.

This sofa is as comfortable as it looks. With a low base and lots of loose cushions, it injects a laid-back vibe into a living room.
Cenova sofa in Forest Green Napoli fabric, $14,290, from BoConcept.
 Kip & Co linen duvet cover in Roma Stripe, $375, from Tea Pea.
Kip & Co linen duvet cover in Roma Stripe, $375, from Tea Pea.
This fun tote is practical, robust and versatile – take it to the beach or use it for shopping. Wherever you go, you’ll make a striping statement. Flat tote bag, $35, from Best Wishes.
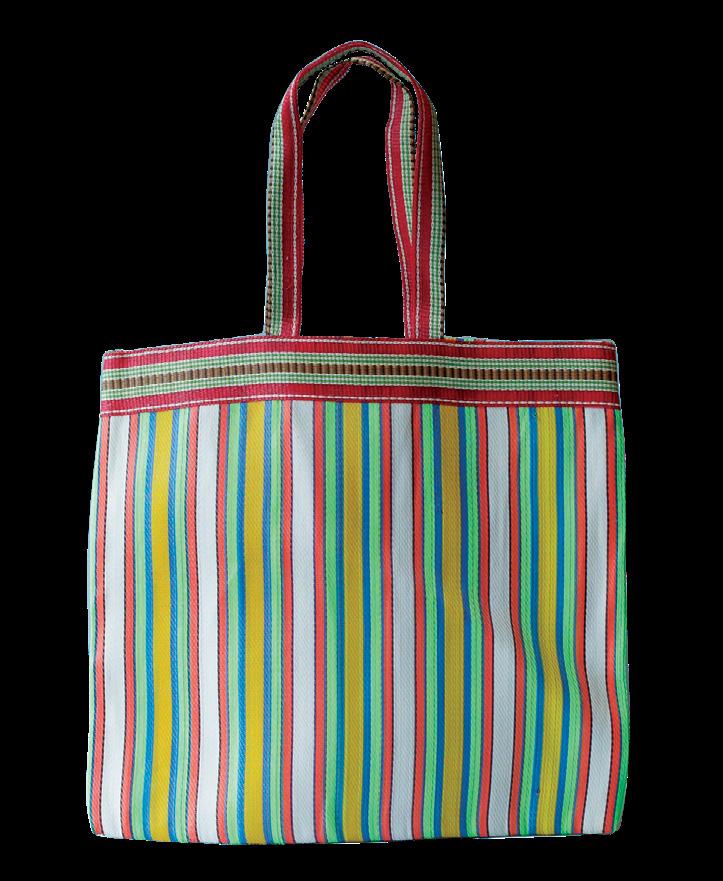
Strong lines and warm white oak are a winning combination. The L table, finished in clear matte lacquer, comes in three sizes, but custom options are also available
L dining table narrow 1.8m, $6540, from Citta.
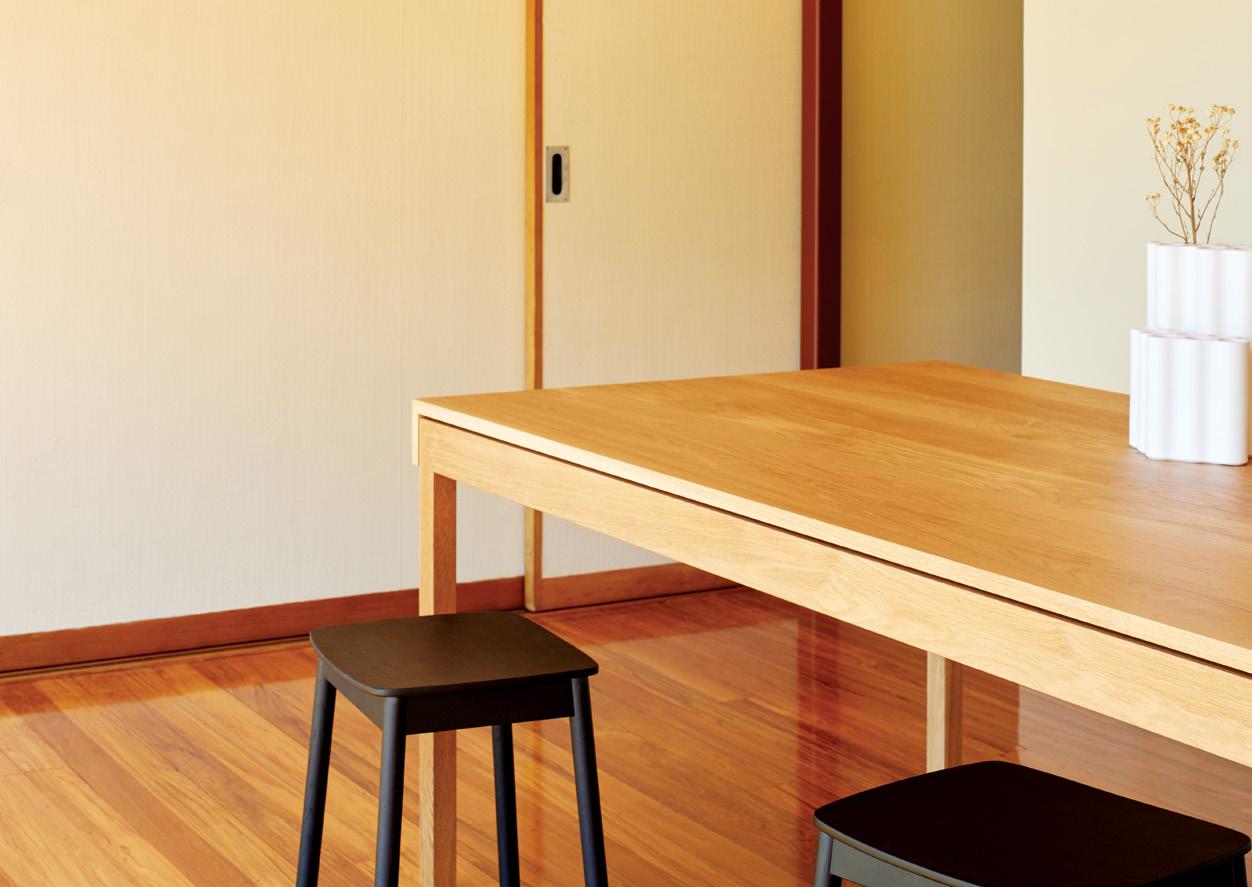
These espresso cups are made in Japan and double as bowls for snacks, sauces, kids’ food and bite-sized desserts. The shape harks back to diners in 50s and 60s America and the colours are reminiscent of oldschool toy blocks.
Maruhiro Hasami Block mugs, $45 each, from Infinite/Definite.

Repetitive horizontal and vertical slats in solid timber give this New Zealandcrafted bed presence. Home Bed, POA , from Ted Synnott.

You don’t have to leave the sofa to be inspired. These books take you into flourishing Kiwi gardens, a kitchen that does low-fuss, high-impact fusion food, and holiday houses in some of the country’s most scenic spots.
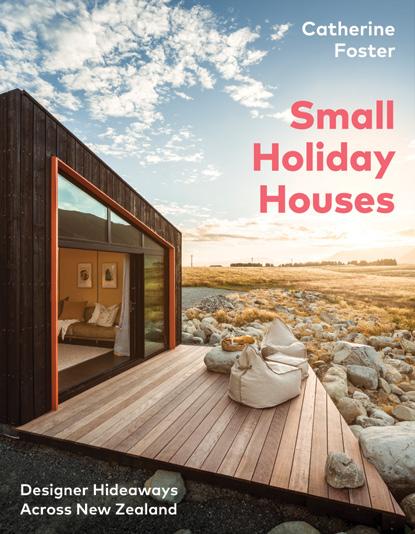
If soft shades and dreamy florals aren’t your thing, go bold with something geometric. Team this hexagonal-design Resene wallpaper with various shades of deep green and natural wood. Timber flooring can be protected with clear Resene Aquaclear or Resene Qristal ClearFloor.

Resene Amazonia Wallpaper Collection 91280
In the Company of Gardeners
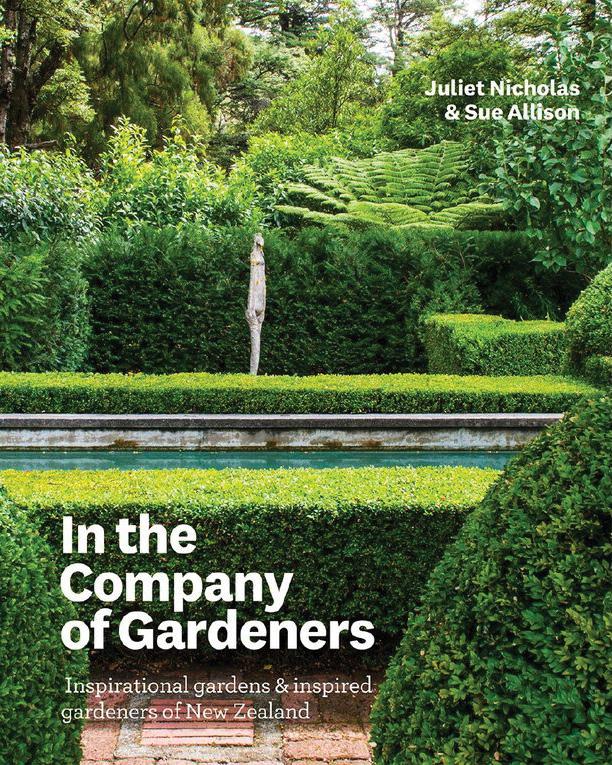
Text by Sue Allison, photography by Juliet Nicholas
Published by RHNZ Godwit (Nov), RRP $55
Dwelling in the gardens of conservationists, food growers, botanists and artists offers inspiration aplenty. Discover some of the most interesting gardens in Aotearoa – a Cromwell dry garden, a Canterbury food forest, a subtropical jungle in K ā piti, a former whaling station in the Far North.
Small
Houses by Catherine Foster
Published by Penguin, RRP $55
Architects and designers delve into their motivations and the opportunities afforded them by clients and the landscape. In evocative locations across the country, these homes are planned to deliver what you need for holiday living, without waste or excess. Plans, design notes, fact files and lists of products and materials will help you craft your own. Images are by leading photographers.
Mezcla by Ixta Belfrage
Published by Ebury Press, RRP $65
In Spanish, mezcla means mix, and in her first solo cookbook, Ottolenghi protege Ixta Belfrage shows she is the new name in fusion. Her “recipes to excite” are fuss-free and full of impact – chilli oyster mushroom skewers, giant cheese on toast with chilli butter, prawn lasagne with habanero oil, and whole roast chicken curry with crispy curry leaves are a few to tempt the taste buds.

Left
CONSULTANTHow do you advise clients daunted by the blank canvas of a new build? Find inspiration online, in magazines or even driving around the neighbourhood. It’s also about us asking the right questions to figure out what clients want, even if they don’t have that vision yet. What substrate are they using? What sort of joinery options are available? This helps narrow down the colour field.
When you need to achieve an enduring palette, how do you advise clients who are wedded to a passing trend? We’ll use the trend’s key elements, but not in overwhelming proportions. A colour wheel is an amazing tool to ensure that whatever the palette, it is cohesive and will stand the test of time.
Resene Spanish Green, Resene Bismark and Resene Marionette inspire feelings of calm and peace. This plays an important role when determining the environment you are trying to create and how you want people to feel when they enter a space.
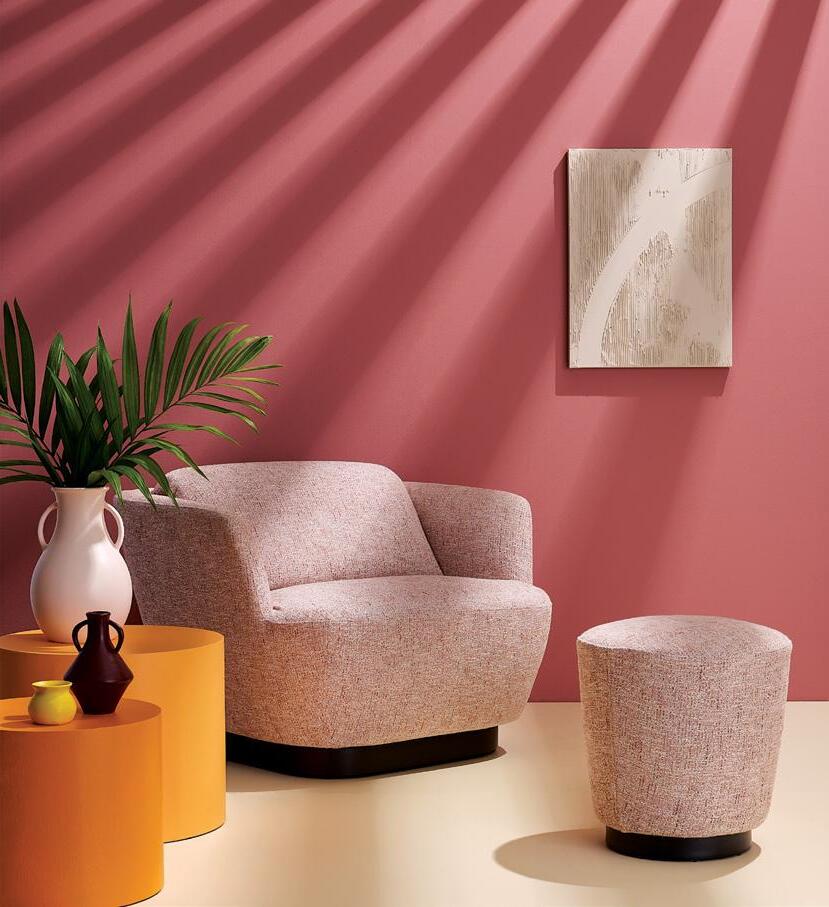
What has prompted the earthy colour palette trend? It’s partly a response to Covid and lockdowns. With so much time spent inside, we’ve been rethinking our relationship with spaces and how to bring the outdoors inside.
What kind of mood does this palette inspire? A warm and inviting atmosphere, and a relaxing and welcoming vibe. Even with richer, darker tones such as Resene Forest Green or Resene Siam, there’s softness. Nature never gets it wrong.

Wallpaper is enjoying a renaissance. What’s your advice to clients who are keen to use it, but are unsure about where it should go? If in doubt, start with a feature wall in a smaller room of the house such as a bedroom. The best place is a wall that’s broken up with bedheads and furniture. This is an easy space to play with different styles, push
boundaries and go bolder by using paint, wallpaper and linen. The current trend is to go wild and put wallpaper on all the walls of a powder room. It creates wow factor and an immersive experience. Starting off in smaller rooms feels less overpowering and makes an interesting statement.

How do you combine paint and wallpaper to create the right mood? They play off one another. Choose the wallpaper first as it sets the mood – the coordinating paint colour brings it to life.

What are some basic principles of colour psychology? As a general rule, warmer colours such as Resene Poppy, Resene Clockwork Orange and Resene Wild Thing tend to trigger more intense emotions, such as love, passion and energy, while cooler colours such as
What’s the most common question clients ask? How to select the right shade of white. With so many, it can be overwhelming. Once you understand the different undertones and how they work it’s quite straightforward.

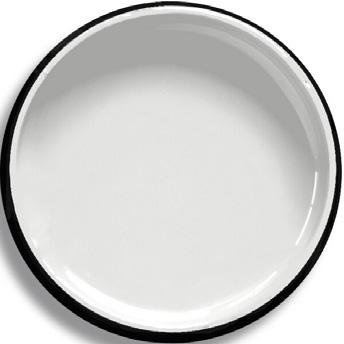
Visit www.resene.co.nz and www.habitatbyresene.co.nz for colour and paint ideas and inspiration
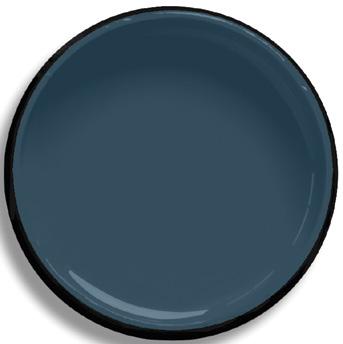
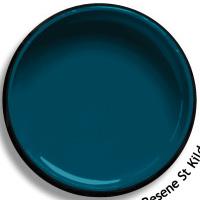

Colours are as close as printing process allows. Always view Resene testpots or colour charts before making your final choices.
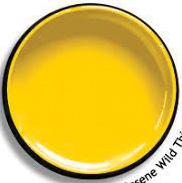
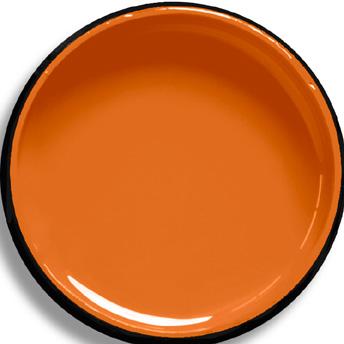 RESENE Wilderness
Upper wall in Resene Daniel Hechter Wallpaper Collection 37520; lower wall in Resene Tangaroa; panelling and dado rail in Resene St Kilda. Below Wall in Resene Wilderness; lamp base in Resene Woodland.
RESENE St Kilda
Resene Daniel Hechter Wallpaper Collection 37520
Top Main wall in Resene Snow Drift; left wall in Resene Half Cougar; floor created with Resene FX Paint Effects Medium. Left Wall in Resene Coral Tree; table in Resene Outrageous; vase in Resene Wild Thing.
RESENE Tangaroa
Ruth Whiunui RESENE COLOUR
RESENE Clockwork Orange
RESENE Wild Thing
Amy Watkins RESENE COLOUR CONSULTANT
RESENE Wilderness
Upper wall in Resene Daniel Hechter Wallpaper Collection 37520; lower wall in Resene Tangaroa; panelling and dado rail in Resene St Kilda. Below Wall in Resene Wilderness; lamp base in Resene Woodland.
RESENE St Kilda
Resene Daniel Hechter Wallpaper Collection 37520
Top Main wall in Resene Snow Drift; left wall in Resene Half Cougar; floor created with Resene FX Paint Effects Medium. Left Wall in Resene Coral Tree; table in Resene Outrageous; vase in Resene Wild Thing.
RESENE Tangaroa
Ruth Whiunui RESENE COLOUR
RESENE Clockwork Orange
RESENE Wild Thing
Amy Watkins RESENE COLOUR CONSULTANT
More than pure embellishment, paint and wallpaper shape the look and feel of your home. From mild to wild, explore the many options available
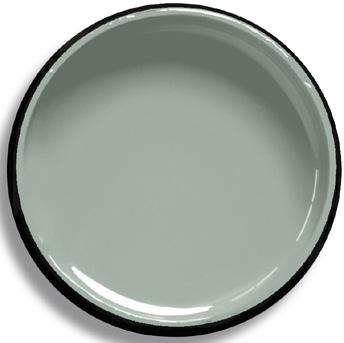

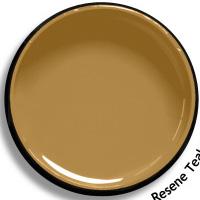
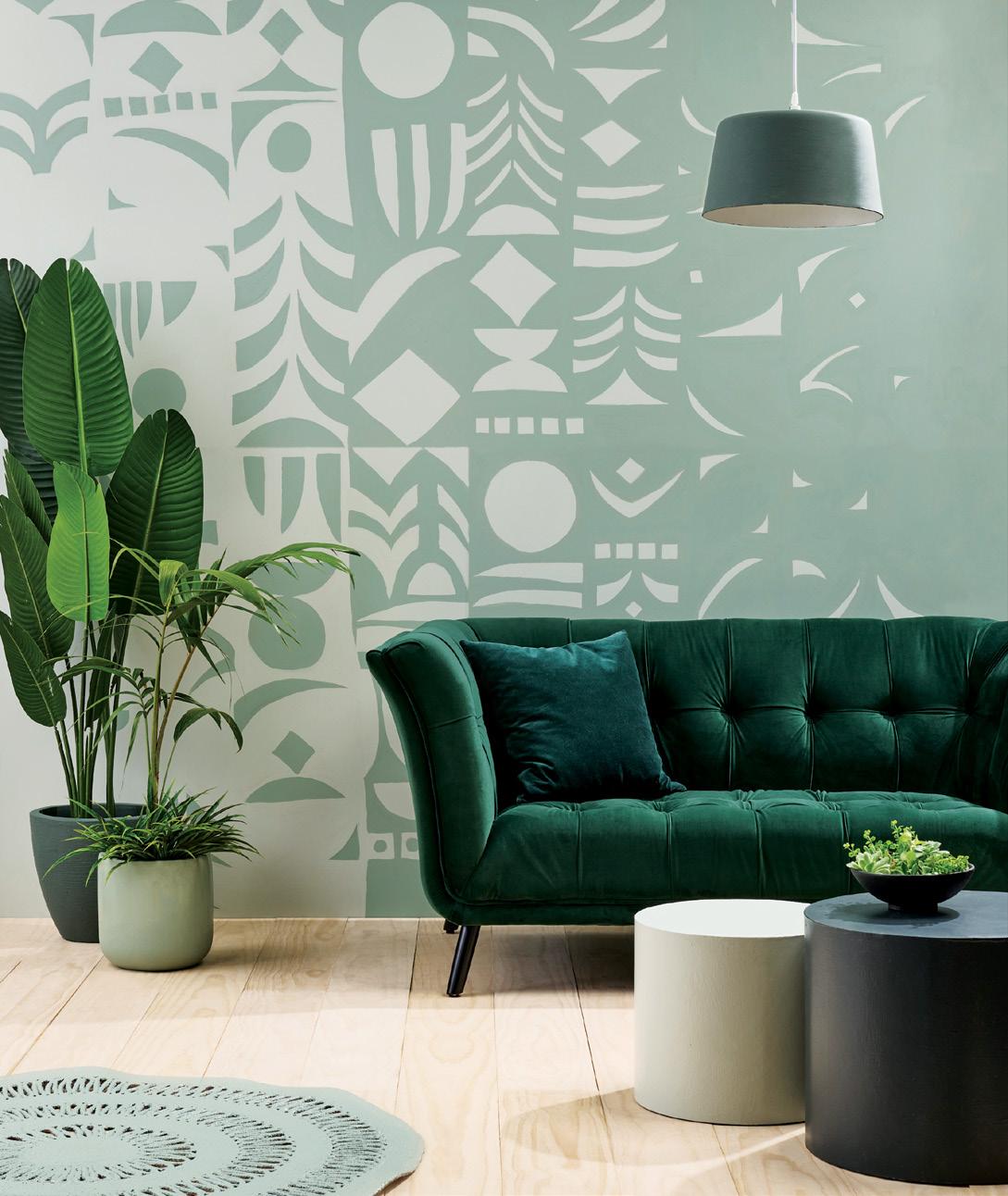
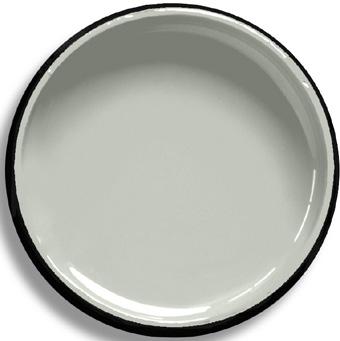
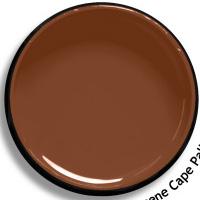
Get earthy by combining primal shapes with natural hues. This can be a leisurely, therapeutic project and, best of all, imperfections add to the charm. Wall in Resene Pumice and Resene Pewter; large pot and pendant in Resene Jurassic; small pot and rug in Resene Pewter.

You don't have to be coastal to enjoy seaside sights. Let Resene Bunting (wall), Resene Takaka (headboard) and Resene Streetwise (left wall and jug) bring the coast to you. Hang beachy art, drape a throw and you can be wherever you want. If you do live by the beach, celebrate your good fortune with colours of the sea.
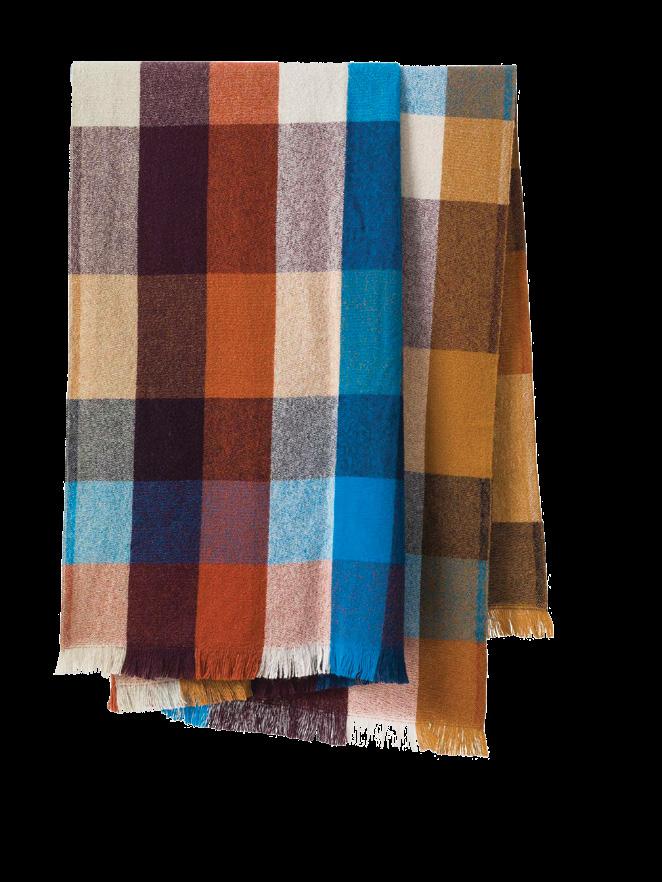
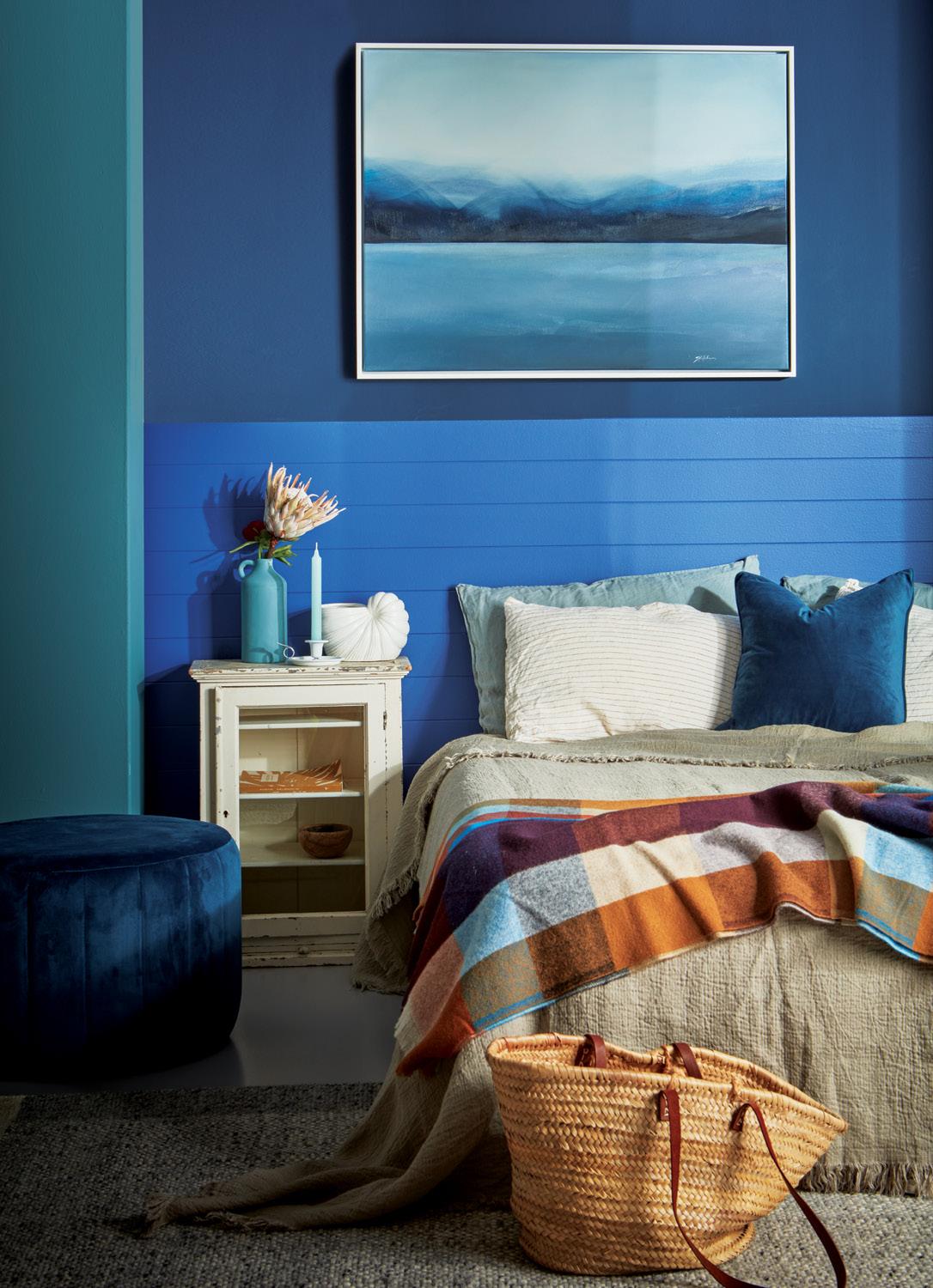
Cocoon yourself in cosy hues that add warmth and instant ambience. Earthy shades and those with a touch of spice are an ideal backdrop for furnishings in neutral tones and natural materials – especially those with texture. This setting contrasts the main wall in Resene China Ivory with Resene Cape Palliser (right wall) and Resene Teak (floor).
 RESENE Teak
RESENE Cape Palliser
Plissee floor lamp by Sebastian Herkner, $5200, from Matisse.
RESENE Pumice
Cabin Wool blanket in Mulberry/Multi, $299, from Citta.
RESENE Pewter Peperomia watermelon plant, $44.99, from Oderings.
RESENE Teak
RESENE Cape Palliser
Plissee floor lamp by Sebastian Herkner, $5200, from Matisse.
RESENE Pumice
Cabin Wool blanket in Mulberry/Multi, $299, from Citta.
RESENE Pewter Peperomia watermelon plant, $44.99, from Oderings.
Take an expedition into the jungle without leaving home. With these exotic wallpapers, you can almost feel the dense canopy teeming with sounds of tropical wildlife.



Blur the lines between inside and out with rooms that flow from one to the other. Let natural hues take centre stage. Interior wall in Resene Miso; exterior wall in Resene Foggy Grey; floor in Resene Iroko; chair in Resene Turtle Green; pots in Resene Fawn Green, Resene Turtle Green and Resene Awol.

How can something so intriguing also be so soothing. Perhaps it’s the continuous loose, looping lines that link the details, or it could be the combination of gentle hues that give a room depth without shouting it from the rooftops. Whatever the reason, there’s no doubt this Resene wallpaper excels as a feature wall.
If the artist within is itching to get out, get fired up with a paintbrush and Resene FX Paint Effects medium. This dreamy bedroom wall is painted in Resene Wax Flower with the brushstroke effect in Resene Cab Sav and Resene Scotch Mist mixed with the medium. It’s moody and dreamy.
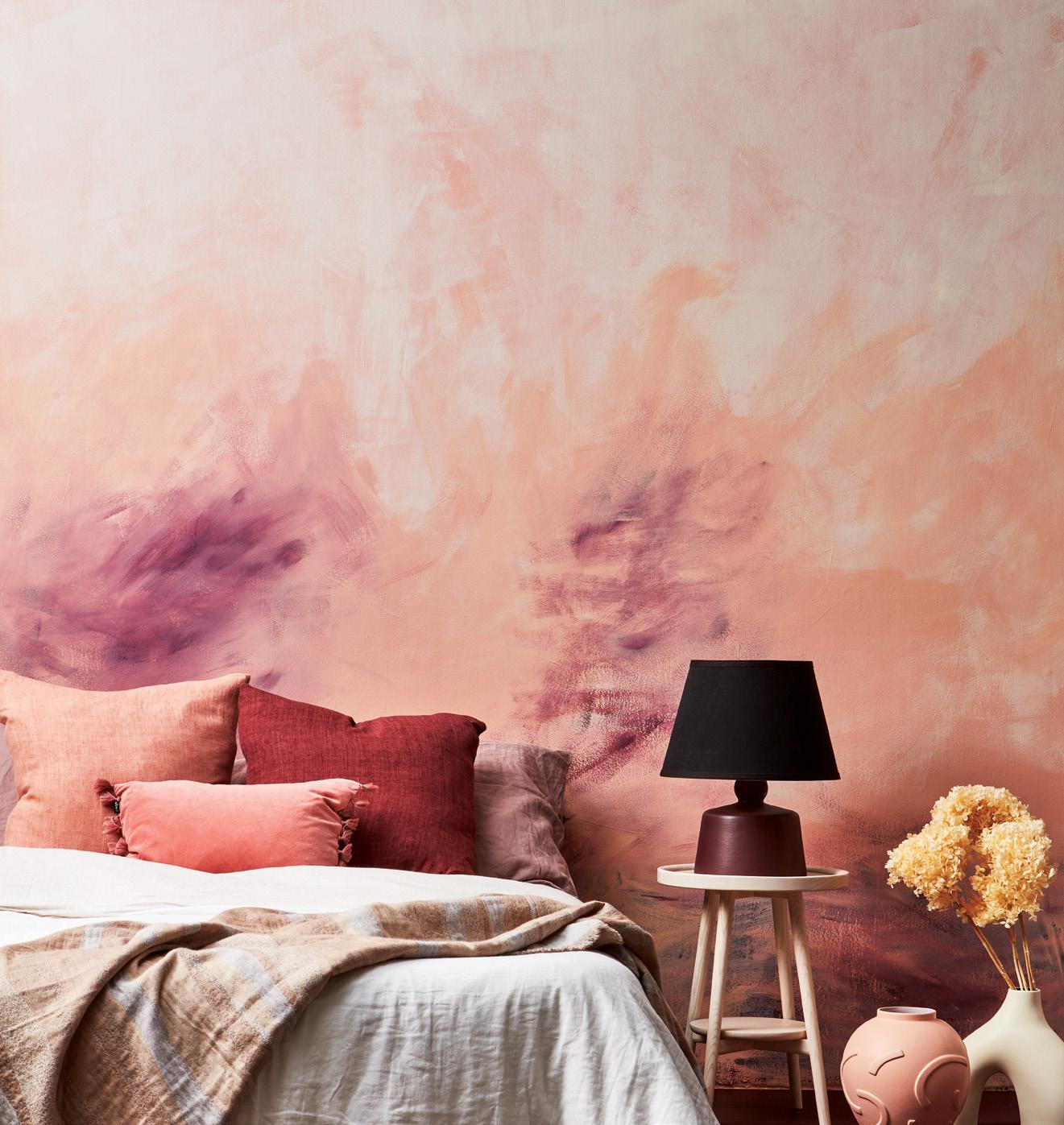
Visit your local Resene ColorShop for colour and paint ideas and inspiration. Or use the free Ask a Resene Colour Expert service, www.resene.co.nz/colourexpert Colours are as close as printing process allows. Always view Resene testpots or colour charts before making your final choices.
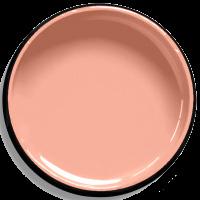




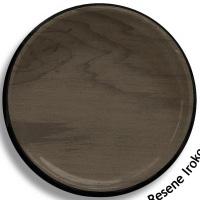 Resene Amazonia Wallpaper Collection 91250.
Resene Amazonia Wallpaper Collection 91272.
RESENE Iroko
RESENE Foggy Grey
RESENE Miso
Resene Amazonia Wallpaper Collection 91260.
Edmund cushion cover, $109, from Citta.
RESENE Cab Sav RESENE Wax Flower
Resene Amazonia Wallpaper Collection 91250.
Resene Amazonia Wallpaper Collection 91272.
RESENE Iroko
RESENE Foggy Grey
RESENE Miso
Resene Amazonia Wallpaper Collection 91260.
Edmund cushion cover, $109, from Citta.
RESENE Cab Sav RESENE Wax Flower
AT TP BUILDERS WE HAVE BEEN CONSTRUCTING TOP QUALITY NEW HOMES AND ADDITIONS/ALTERATIONS FOR OUR CLIENTS FOR MORE THAN 30 YEARS
We’re proud to be Licensed Registered Master Builders who have won many gold awards in the House of Year competitions over this time.




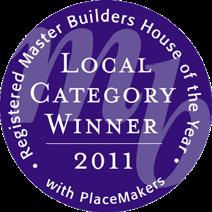

Our passion has always been about producing the highest quality architecturally designed residential homes. We pride ourselves on our team of highly skilled and dedicated people.
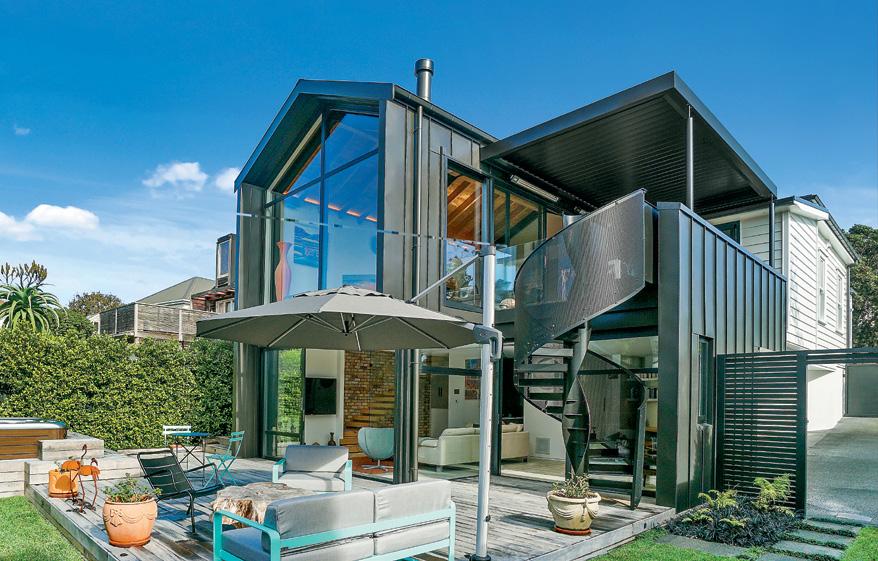
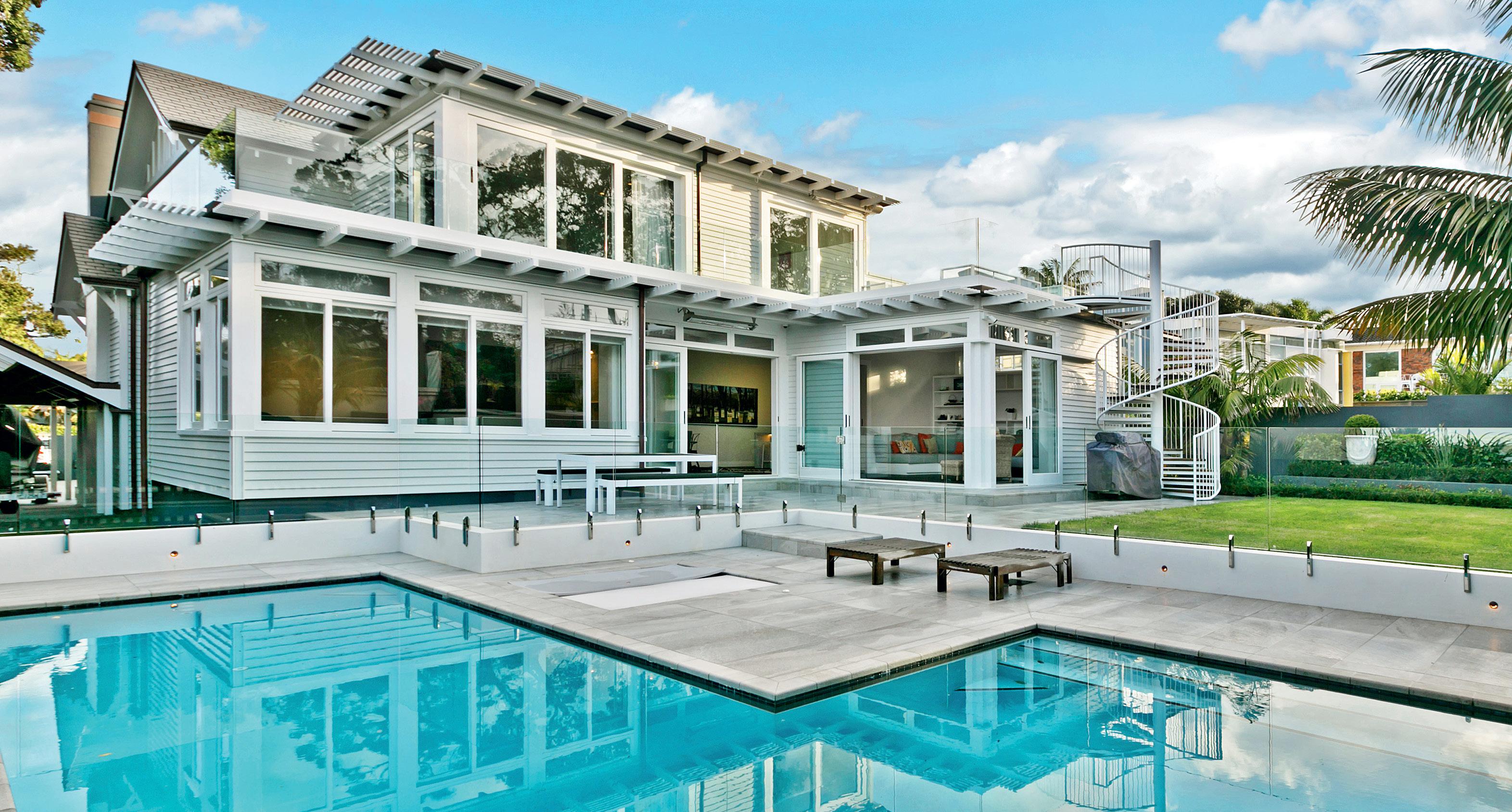
Excellent working relationships with our clients and long-term relationships with architects and sub-trades are crucial for us to ensure every home we build is something everyone can be proud of.

You can have confidence that TP Builders will build it right the first time and to the highest quality.


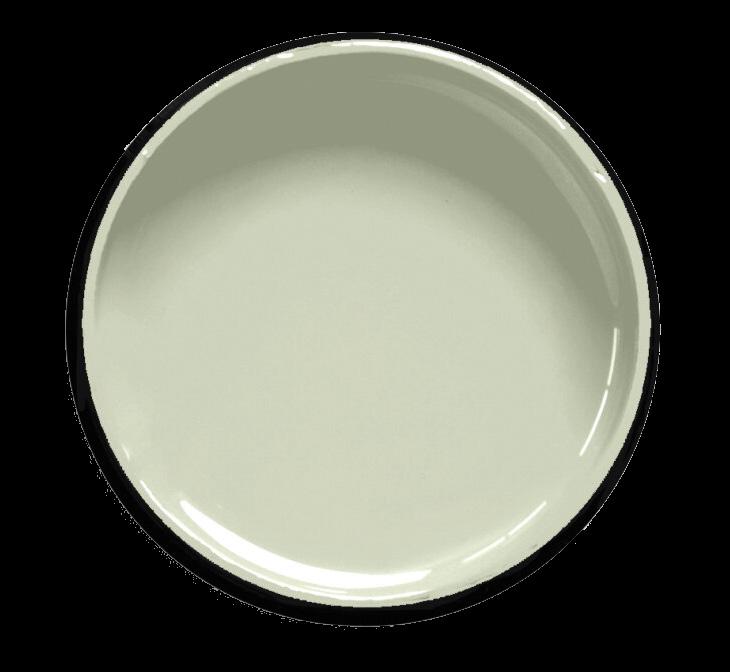









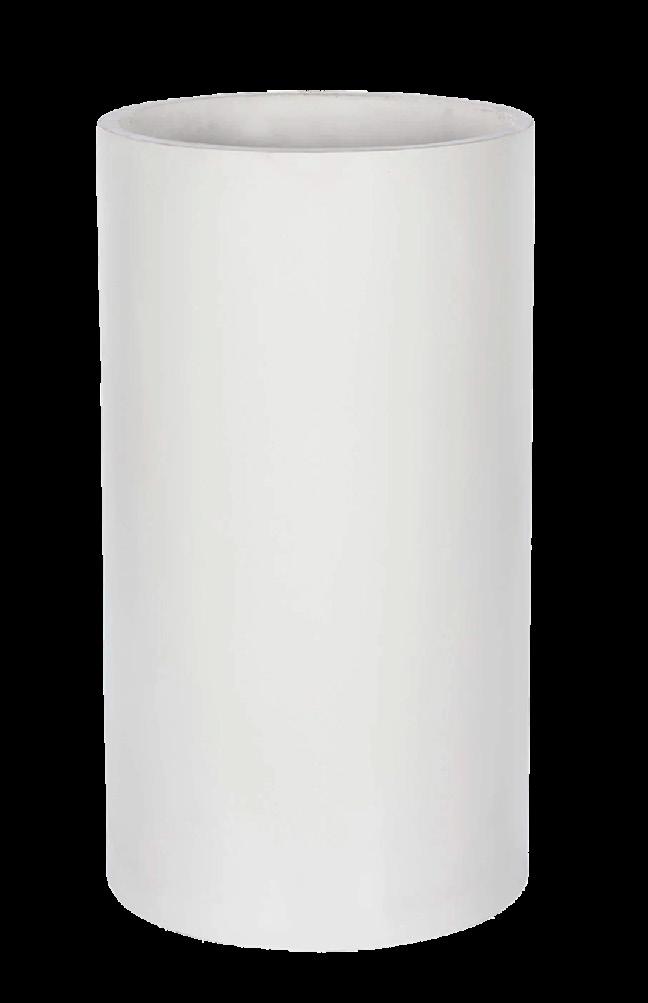
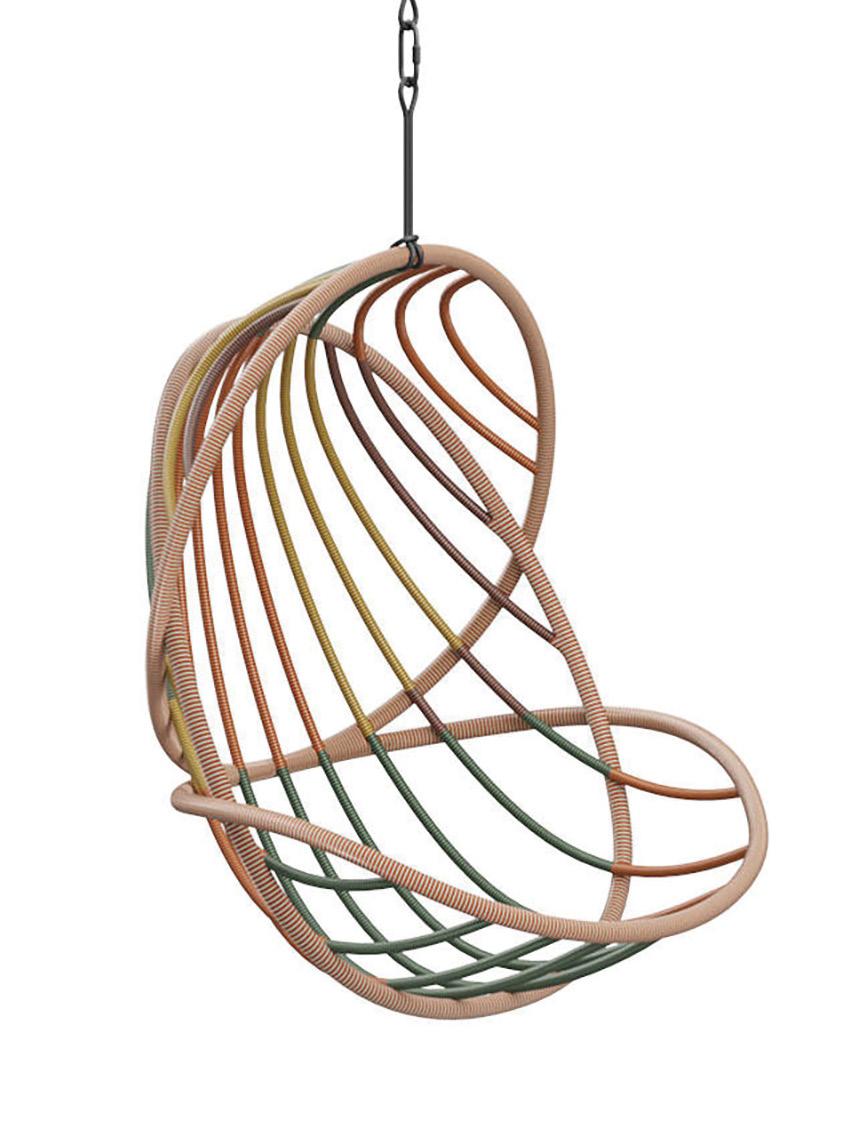 1. Kida hanging chair by Stephen Burks for Dedon, from $10,359, from Dawson & Co. 2. Brilliant White Davis LED Bunker Light, $26.48 , from Bunnings.
3. Jura Twin by Astro Lighting, $515 , from ECC. 4. Resene Denzo II Wallpaper Collection 833942 from Resene. 5. Malta armchair, $399, from Nood. 6. Maisie rug, from $335 from Miss Amara. 7. Laboheme outdoor ottoman, $329, from Freedom.
8. Sansevieria Laurentii snake plant, $36.99, from The Plant Project.
9. Bruno Cylinder planters, from $295 from Coco Republic. 10. Fold arch planter box, $349, from Made of Tomorrow.
1. Kida hanging chair by Stephen Burks for Dedon, from $10,359, from Dawson & Co. 2. Brilliant White Davis LED Bunker Light, $26.48 , from Bunnings.
3. Jura Twin by Astro Lighting, $515 , from ECC. 4. Resene Denzo II Wallpaper Collection 833942 from Resene. 5. Malta armchair, $399, from Nood. 6. Maisie rug, from $335 from Miss Amara. 7. Laboheme outdoor ottoman, $329, from Freedom.
8. Sansevieria Laurentii snake plant, $36.99, from The Plant Project.
9. Bruno Cylinder planters, from $295 from Coco Republic. 10. Fold arch planter box, $349, from Made of Tomorrow.
Serene greens and natural textures enhance the sense of contemplative calm outdoors
Whether putting them on display, or stashing them away, organising sundries is made easy, and easy-on-the-eye with these clever designs
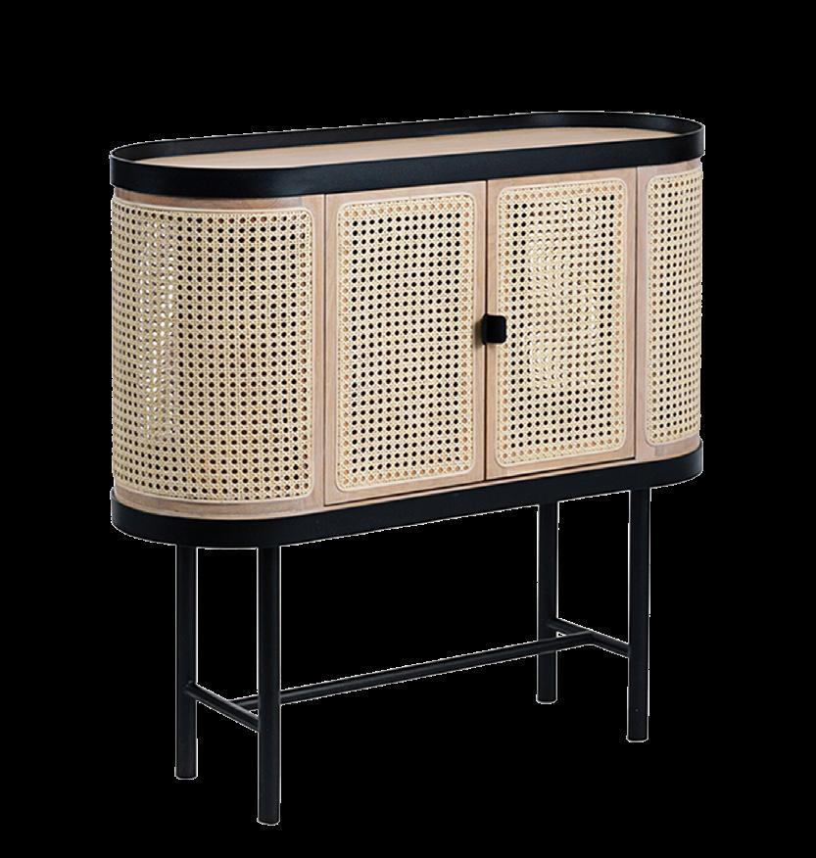
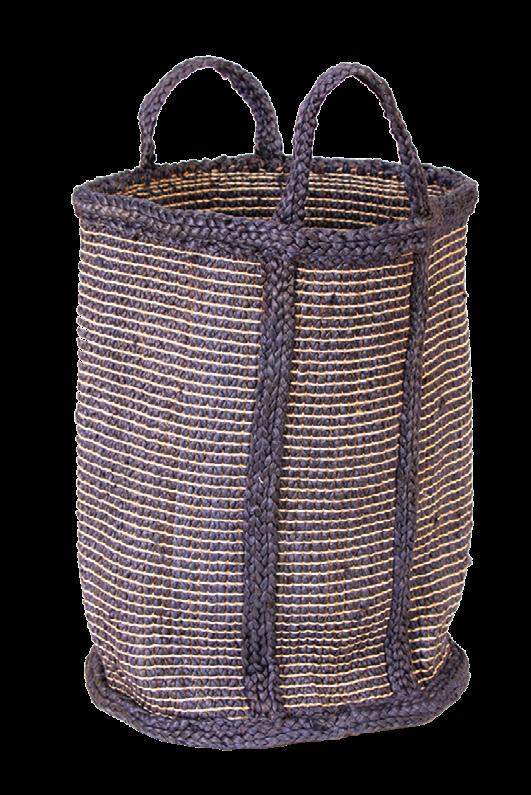
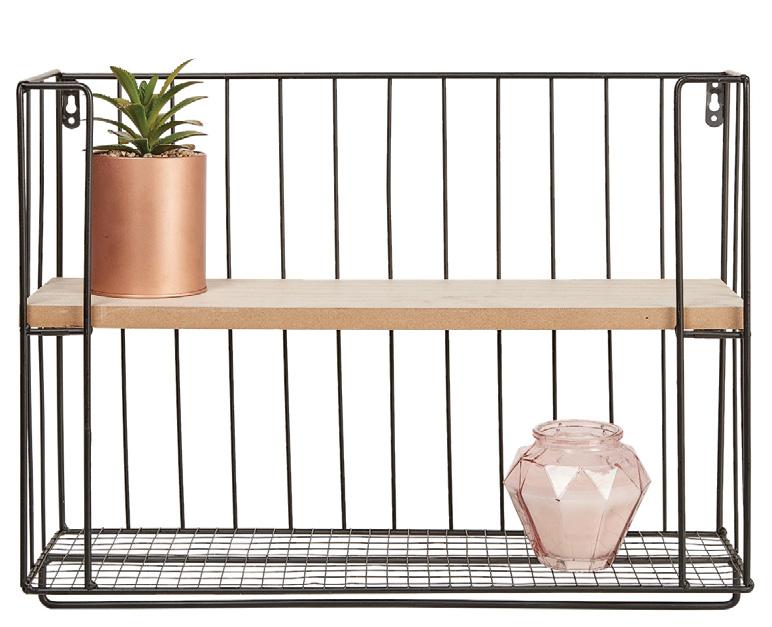

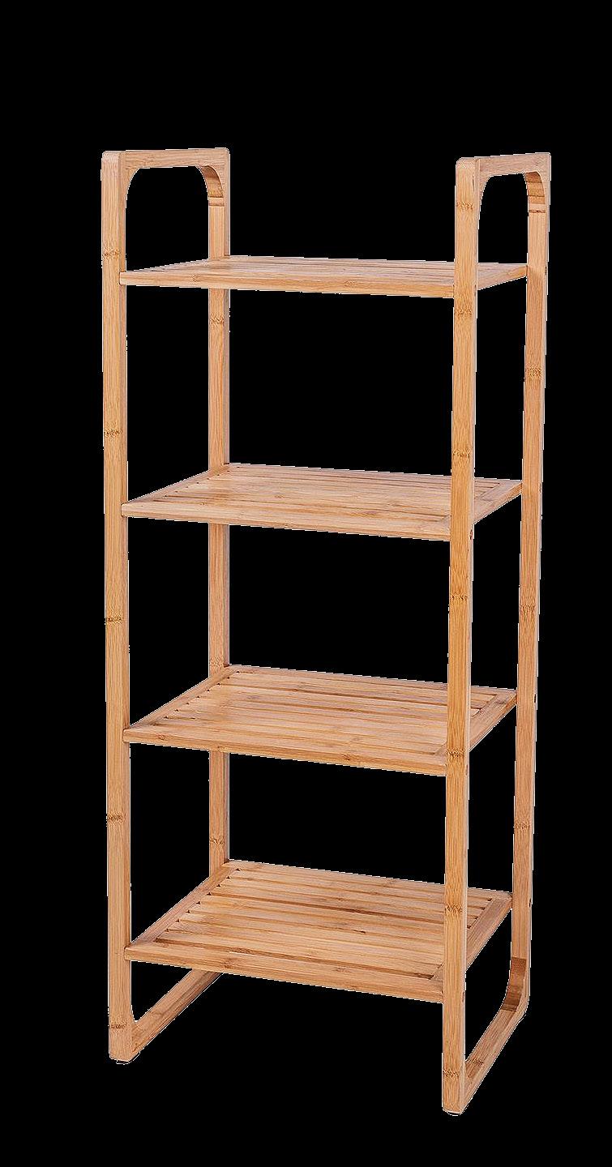

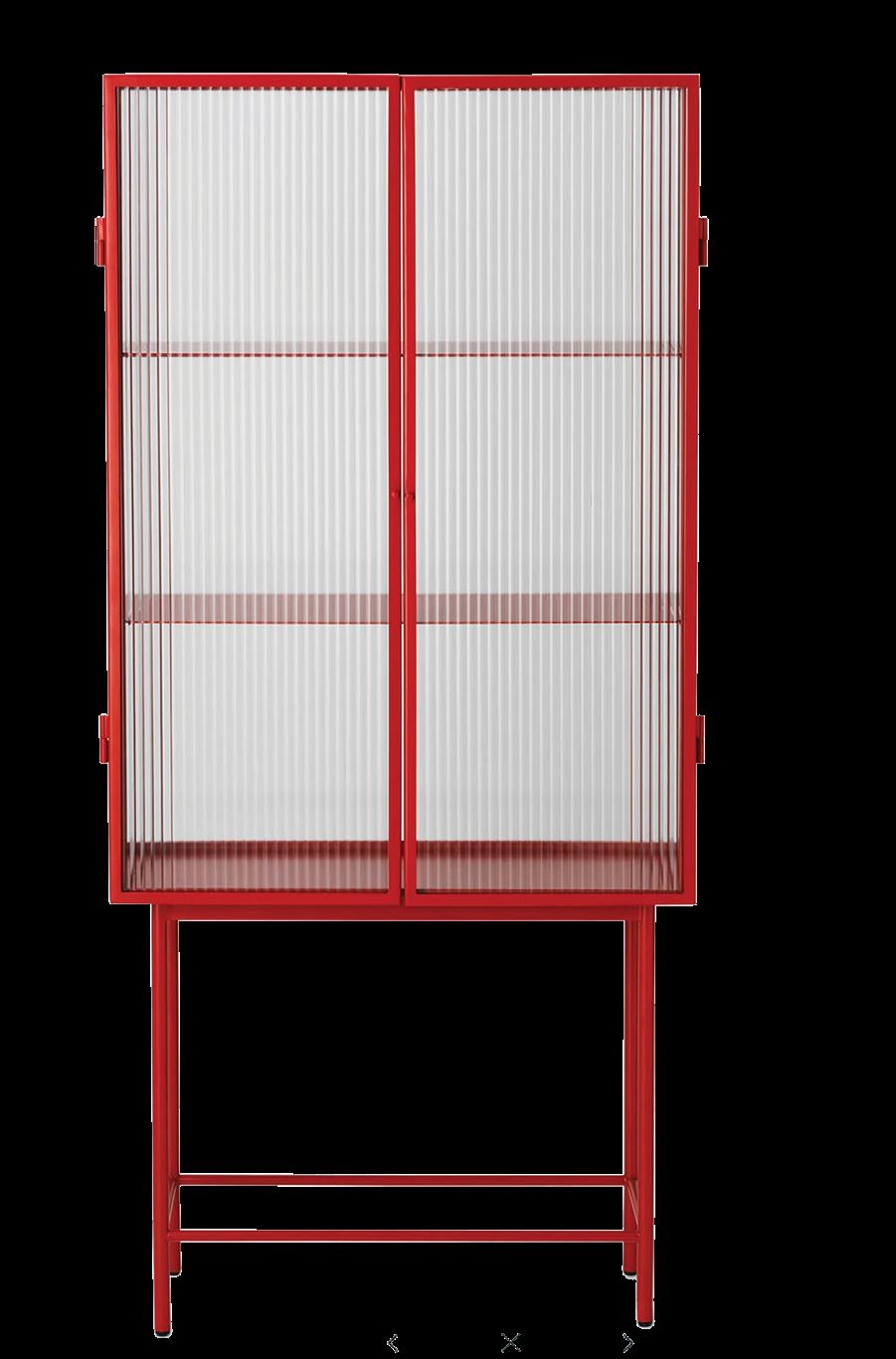
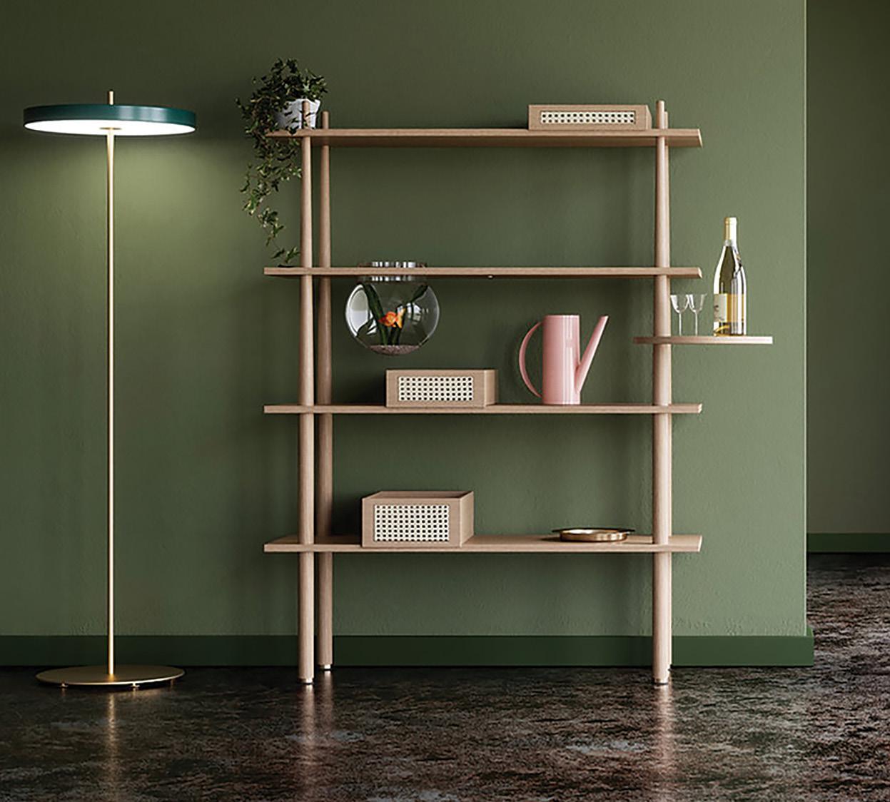
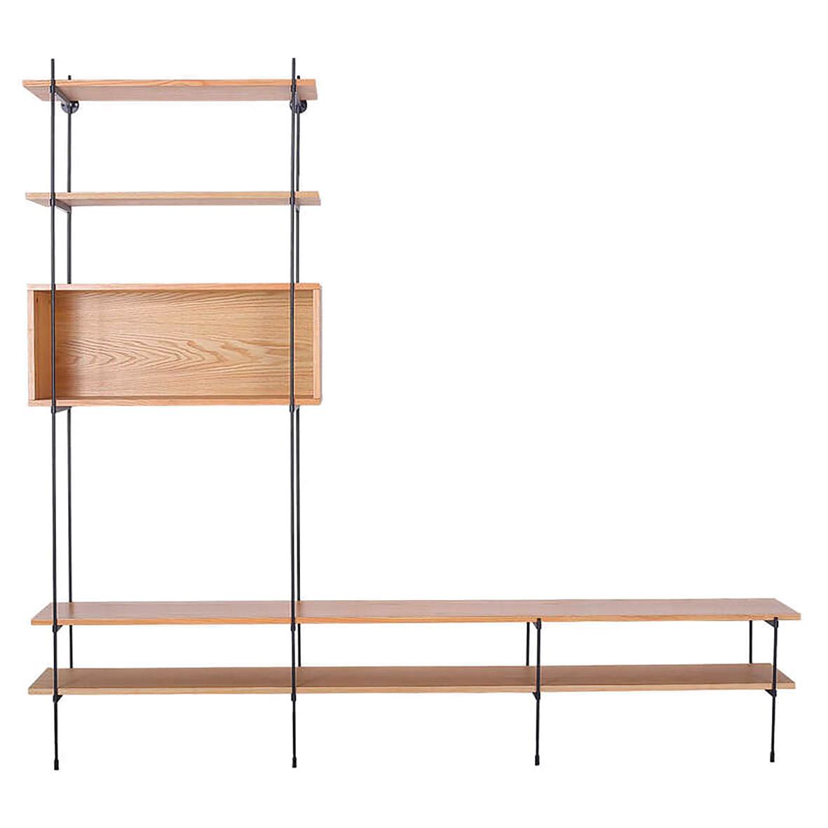
 1. Haze Vitrine by Ferm Living, $4490, from Cintesi.
2. Living & Co 2-Tier wall shelf, $27, from The Warehouse.
3. Laundry basket, $109, from Trade Aid. 4. Woodend Wood Storage, $699, from Early Settler. 5. Flexi Storage Living bamboo storage shelf, $39, from Bunnings. 6. Be My Guest bar cabinet by Charlotte Honcke for Warm Nordic, $3195 from Good Form. 7. Flex modular shelving, $1199, from Freedom. 8. Stories floor shelf, $2930, from Sage Lifestyle. 9. Piapolo stool by Tristan Lohner for Fermob, $620, from Jardin. 10. Arling magazine rack by Umbra, $149, from Flux.
1. Haze Vitrine by Ferm Living, $4490, from Cintesi.
2. Living & Co 2-Tier wall shelf, $27, from The Warehouse.
3. Laundry basket, $109, from Trade Aid. 4. Woodend Wood Storage, $699, from Early Settler. 5. Flexi Storage Living bamboo storage shelf, $39, from Bunnings. 6. Be My Guest bar cabinet by Charlotte Honcke for Warm Nordic, $3195 from Good Form. 7. Flex modular shelving, $1199, from Freedom. 8. Stories floor shelf, $2930, from Sage Lifestyle. 9. Piapolo stool by Tristan Lohner for Fermob, $620, from Jardin. 10. Arling magazine rack by Umbra, $149, from Flux.
As proud supporters of Registered Master Builders House of the Year, and sponsors of the award for renovations from $750,000 to $1.5m, we know that to achieve excellent results you need great support. That’s why, at Bunnings Trade, we’re here to help builders every step of the way, from start to finish. Congratulations to all this year’s entrants and winners on a job well done.
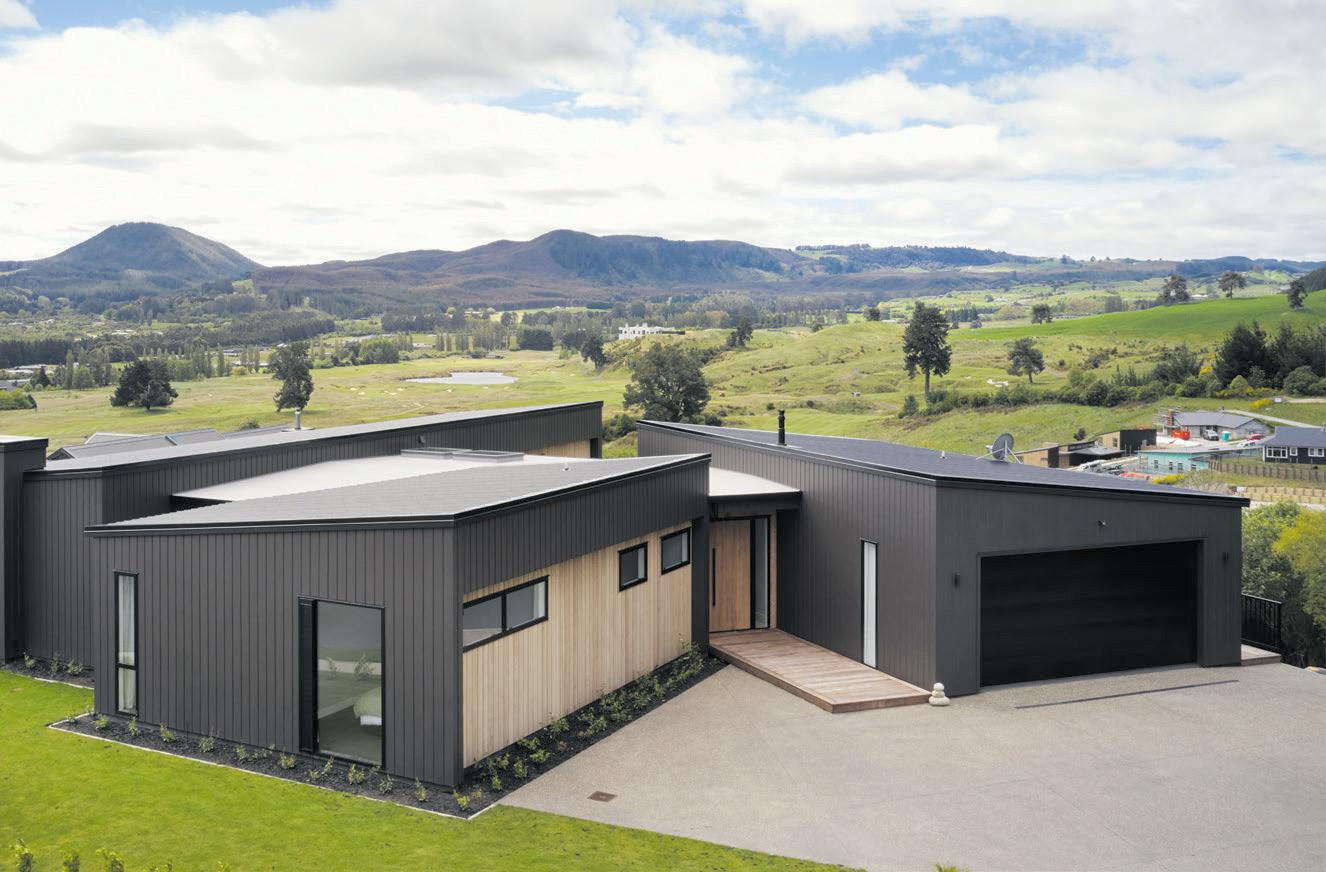
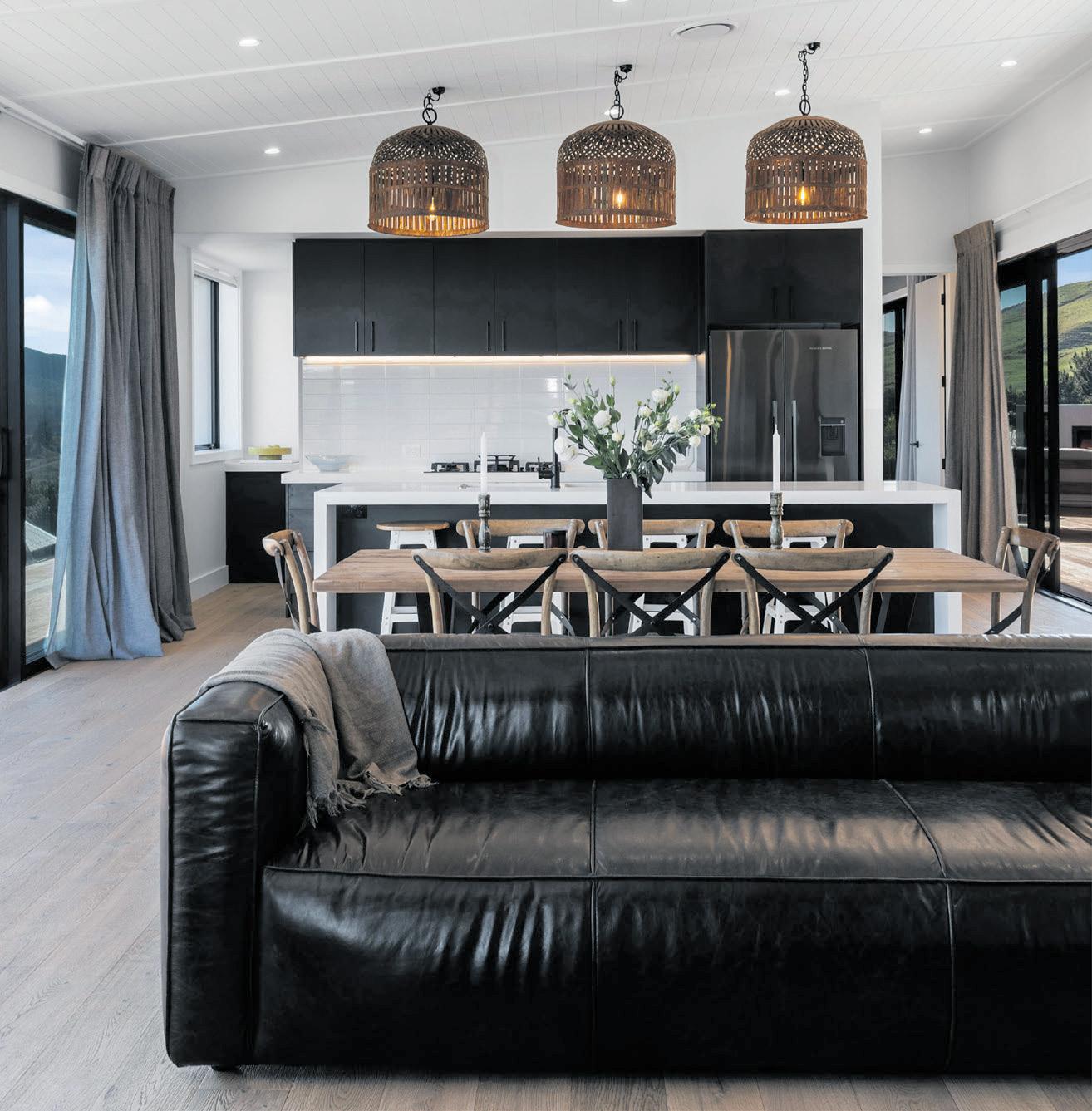

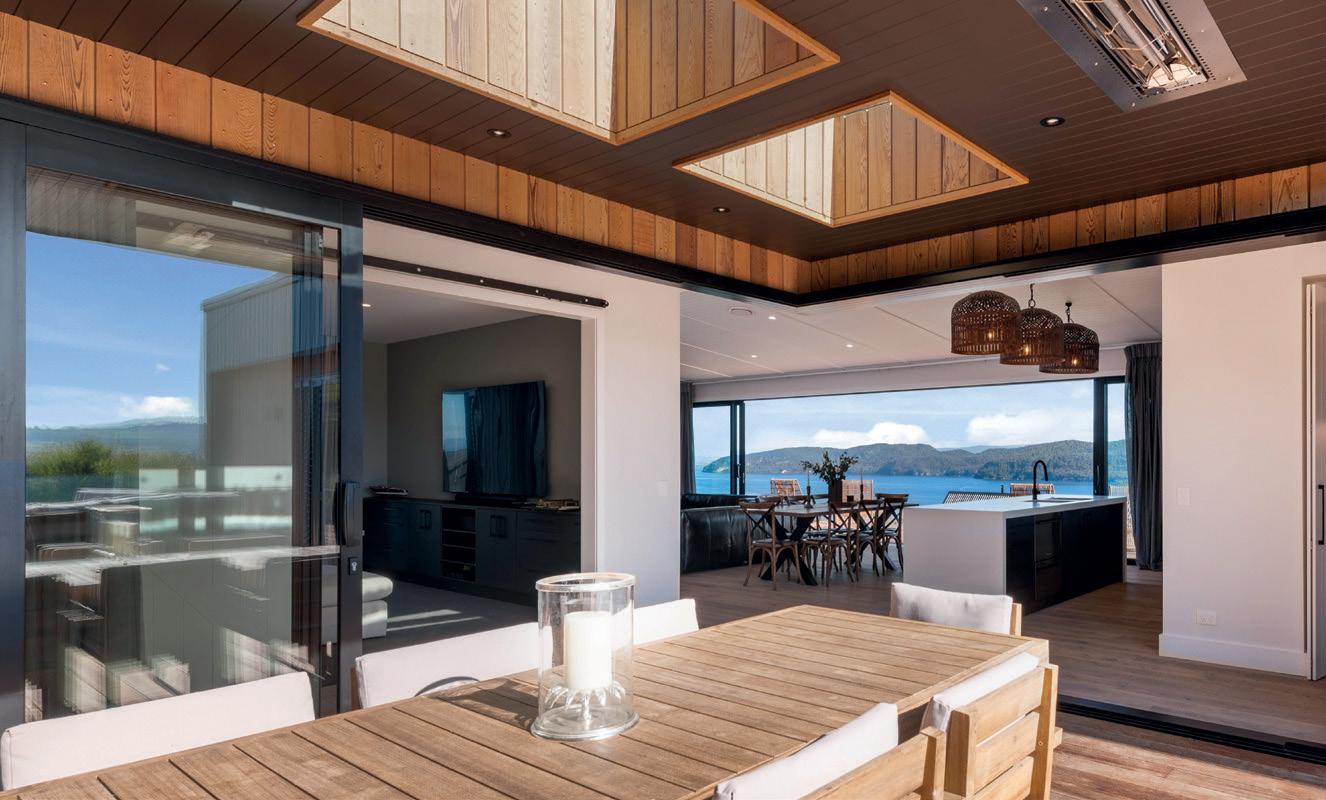
Grandstand views towards Matheson Bay and Matakana Hill make this coastal site extremely special, but also exposed. So, how do you enjoy the benefits without any compromise? You create “pockets of shelter with view shafts”, as the architect of this luxury 332sqm home, Belinda George says on her website.
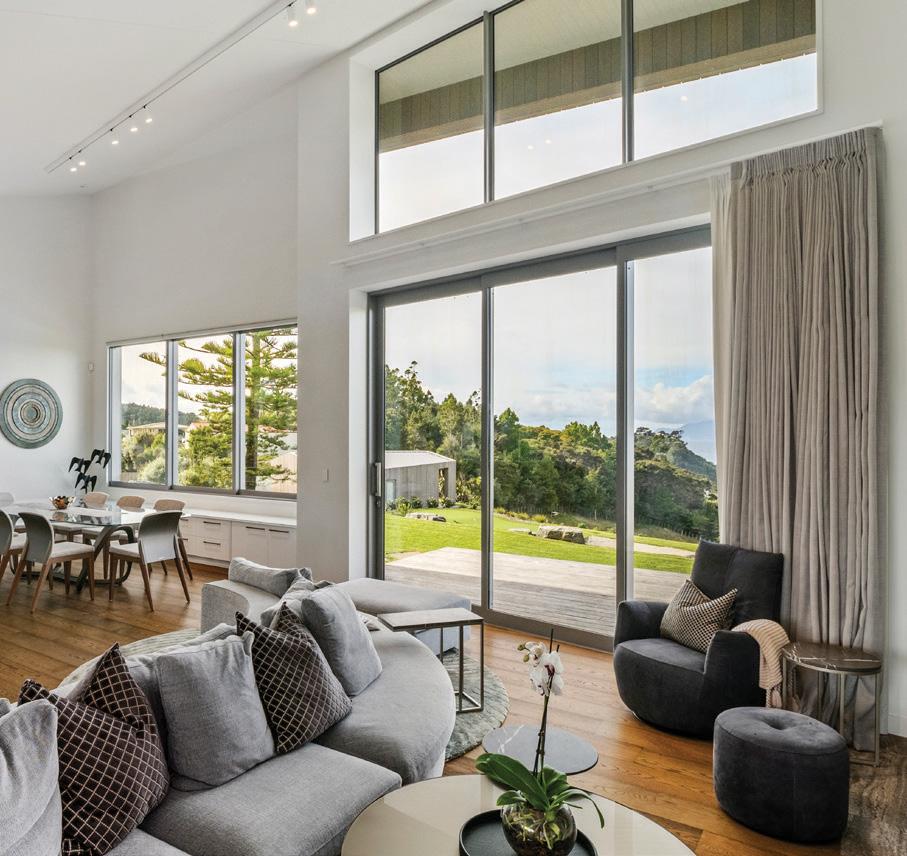
In her response to site, George designed outdoor rooms to the north, east and west of the four-bedroom home, allowing the owners to connect with the outdoors, no matter the time of year, no matter the weather.
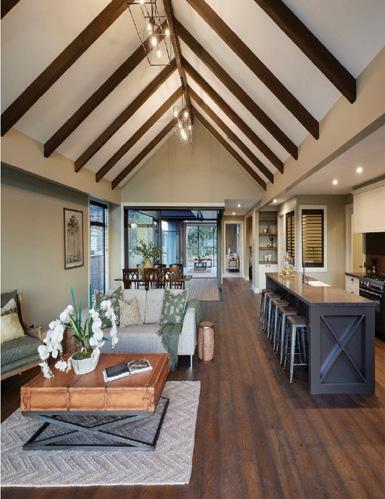
Vertical cedar wraps the distinct and intriguing forms of the house and also a 64sqm cottage. Pared-back linear

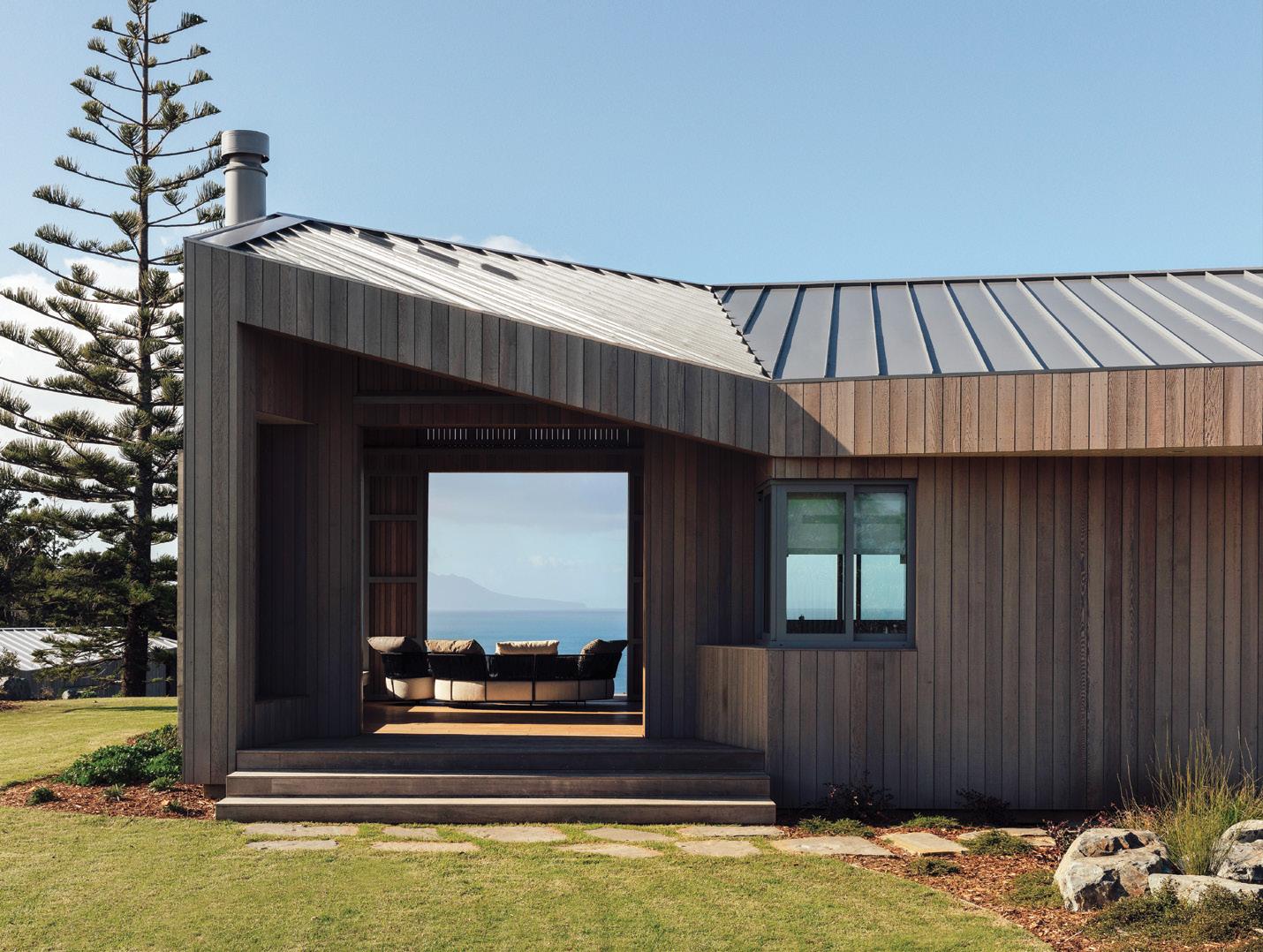
faces are punctuated with recesses and windows that open up towards the views. Meanwhile, the spaces facing the inland part of the section are scaled back and more intimate. A Japanese-style garden in the north-west can be enjoyed from the deck and there’s a putting green on the lawn. A little further afield a village of solar panels provides energy.
As you’d imagine in a build of this calibre, the fit-out is high-end, yet it remains understated and welcoming. The abiding themes here are of cleverness, coastal elegance and next-level craftsmanship.



For more of this house go to houseoftheyear.co.nz

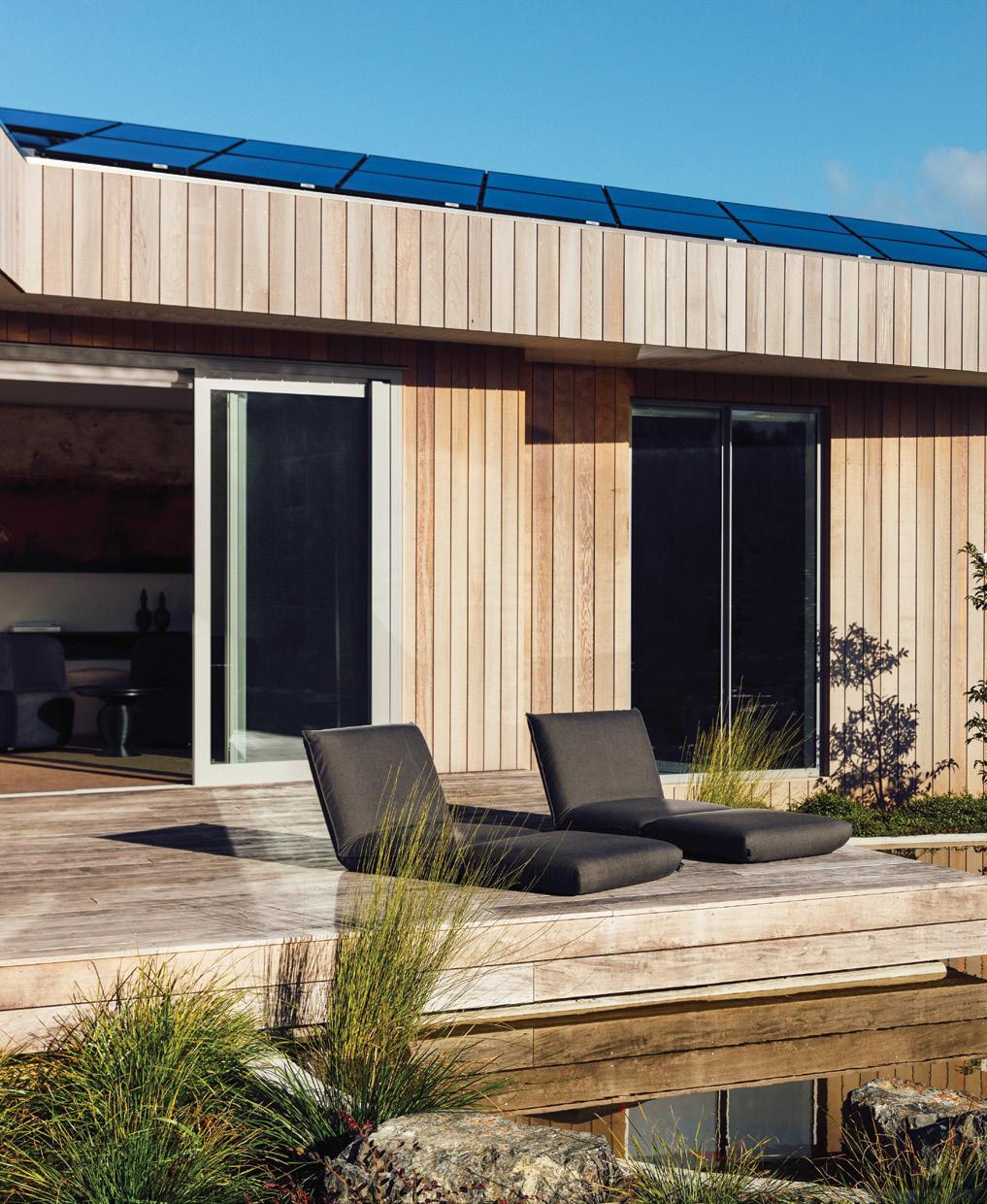

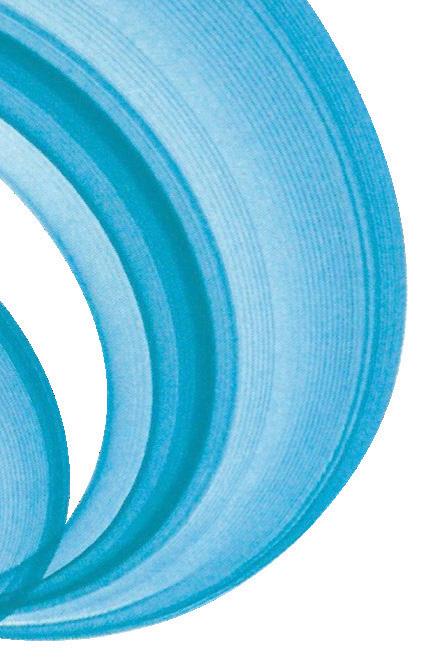

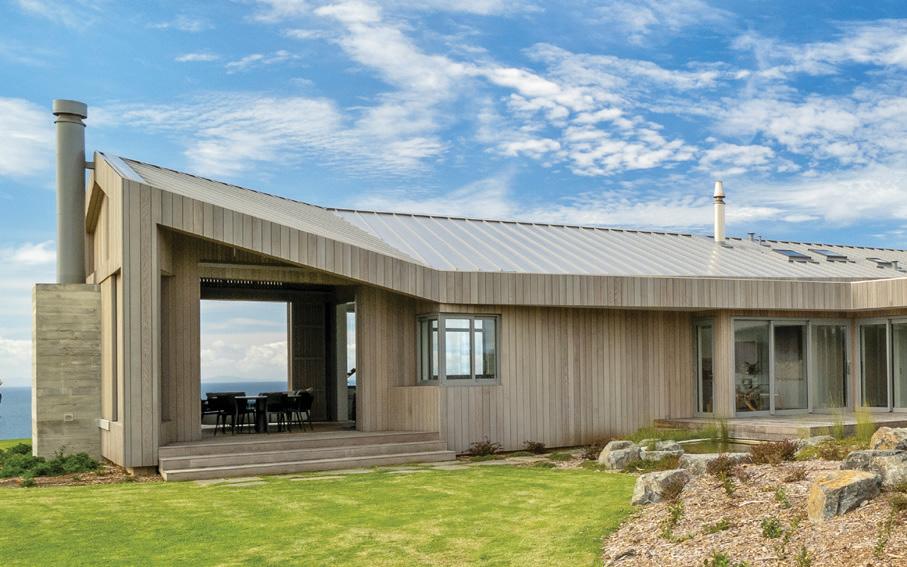

A layer cake of luxury, this palatial home overlooks Okahu Bay and the Hauraki Gulf. At 818sqm it is grand in scale and, with top-level craftsmanship poured into every high-end detail, it is also lavish.


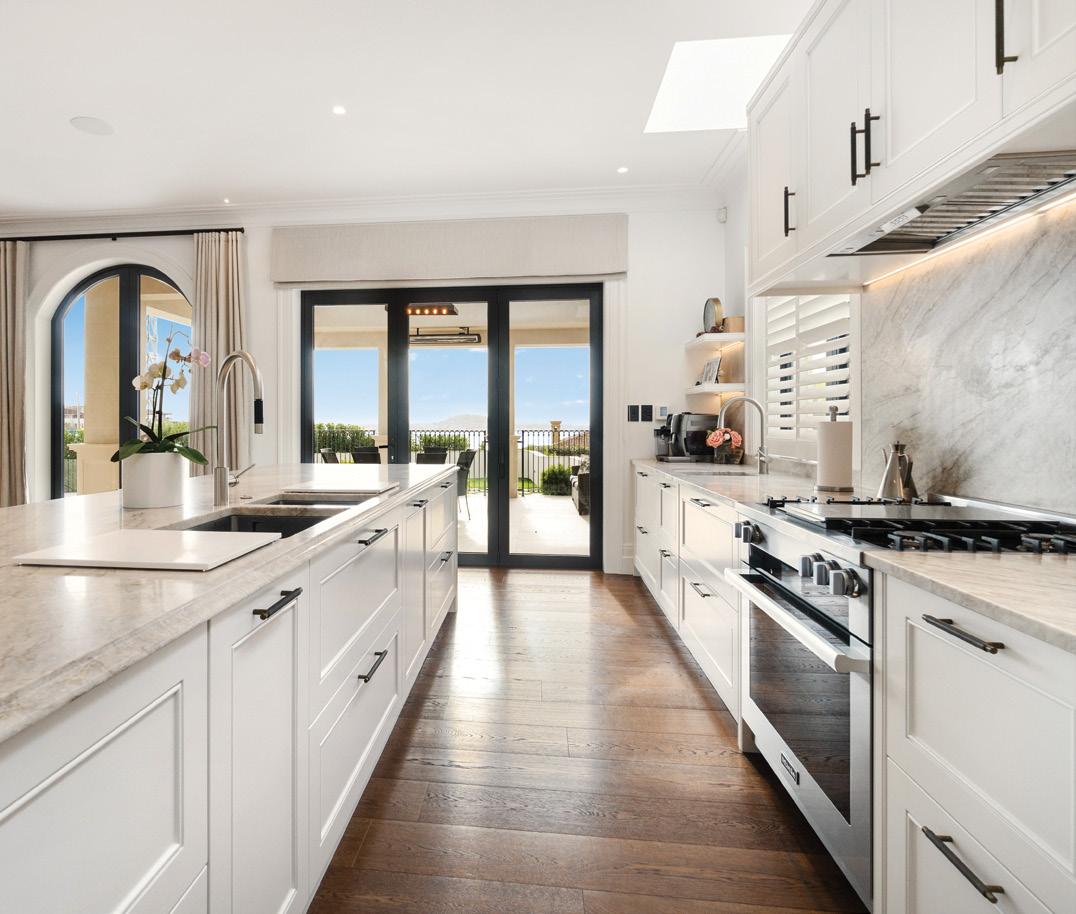
Spread over four levels, extravagant living starts with the lower floor, which has garaging, a movie room, sauna and pool changing room. Next, on the ground level, is the entrance leading to the living room, lounge, kitchen and
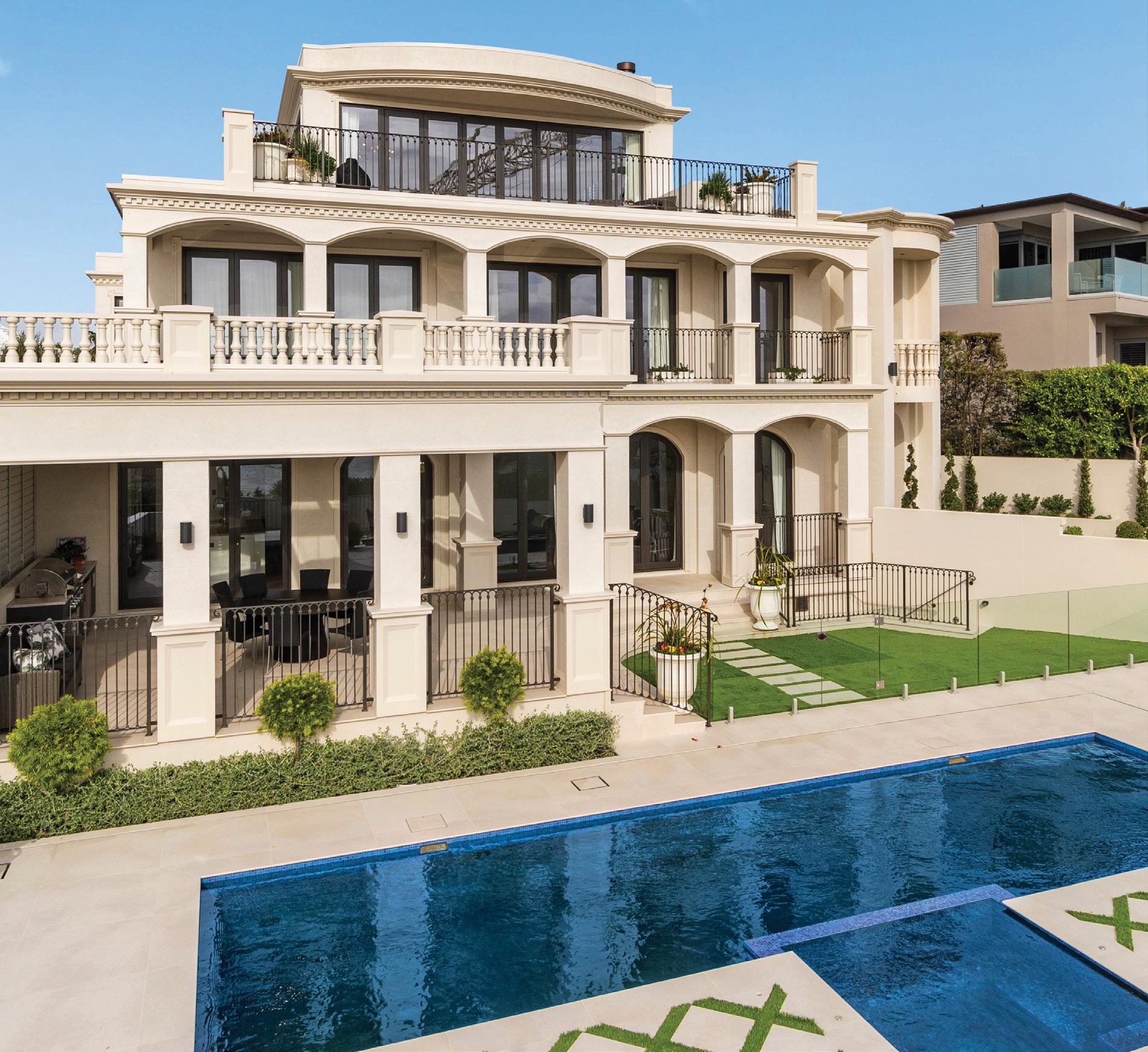 ŌRĀ KEI
ŌRĀ KEI
scullery with wine cellar. You’ll also find a self-contained apartment and laundry with guest toilet. Up the stairs are four bedrooms, including the main suite with walk-in wardrobe and ensuite, and two bathrooms. The upper floor has a second living area with bar, kitchenette and powder room. A lift and stairs connect all four floors. To accommodate the lower level, the section had to be excavated and piled. The house itself is a mixture of
in-situ concrete and masonry with a plaster finish. Every detail here is considered and opulent – even the spouting and downpipes are made of copper. There’s a large pool with a spa, tiled loggia and landscaping to suit the style of the home.

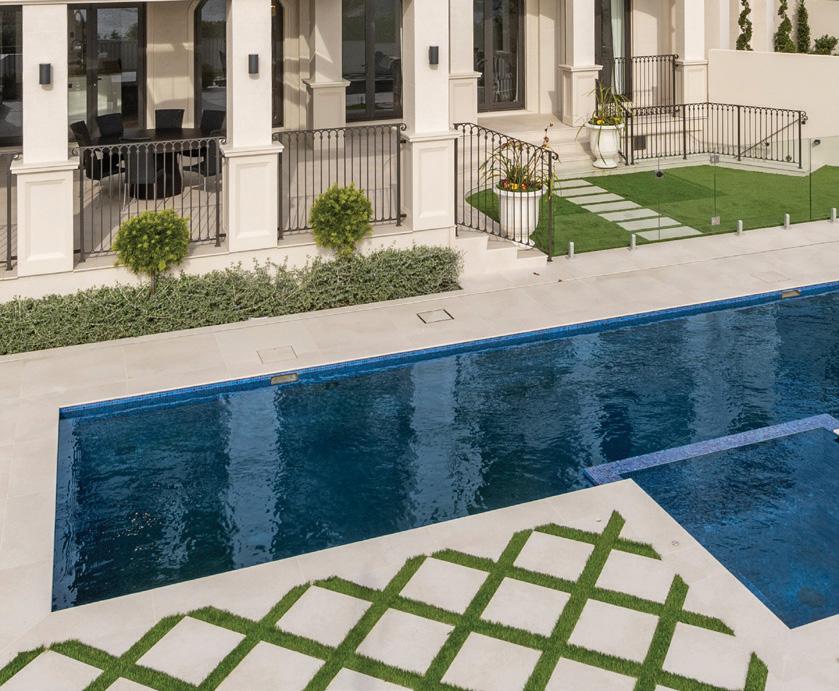

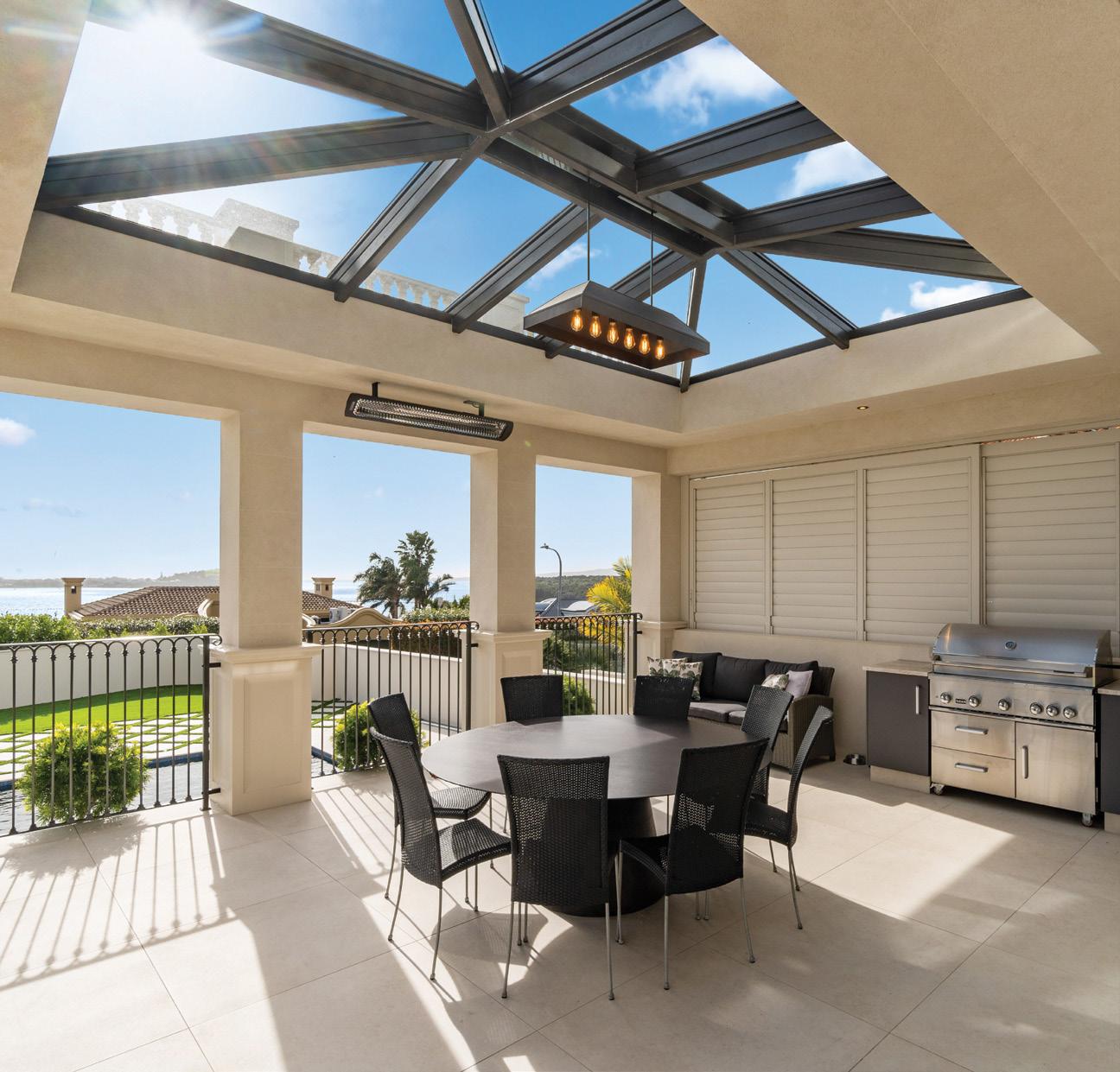
Inside are materials you’d expect to find in such a property, including marble and solid timber floors. For more of this house go to houseoftheyear.co.nz
Lewis Build
AUCKLAND
M 022 539 4725
E ben@lewisbuild.co.nz
W www.lewisbuild.co.nz


09 270 9228 info@accumen.co.nz www.accumen.co.nz


It is grand in scale, and with craftsmanship poured into every detail, it is also lavish.
You can’t miss it. This dark, elegant home in a coastal Auckland suburb is much talked about and admired. Vertical black screens and cedar cladding make a strong architectural statement against the lush greenery of a reserve. This is precision craftsmanship at its finest.
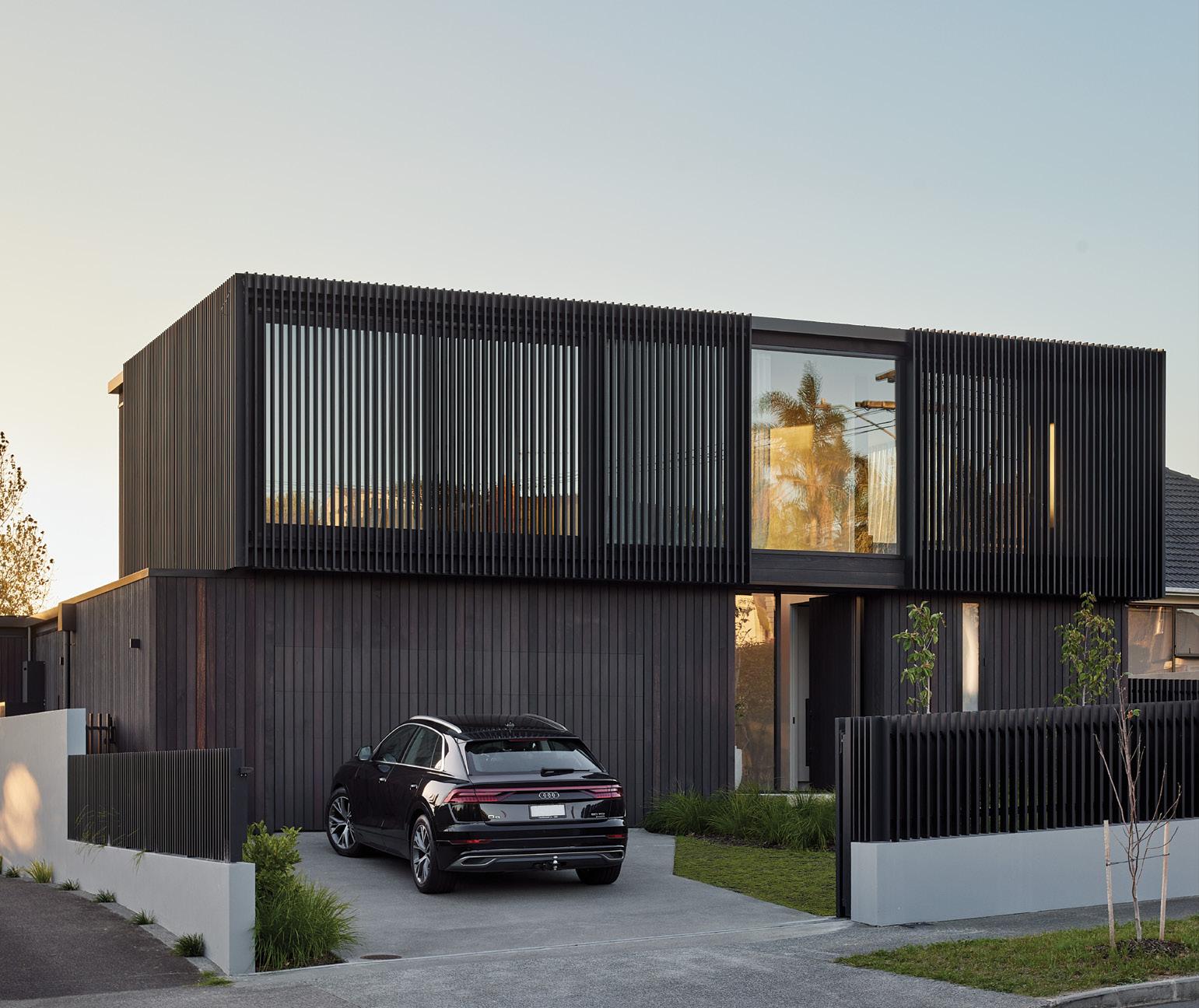
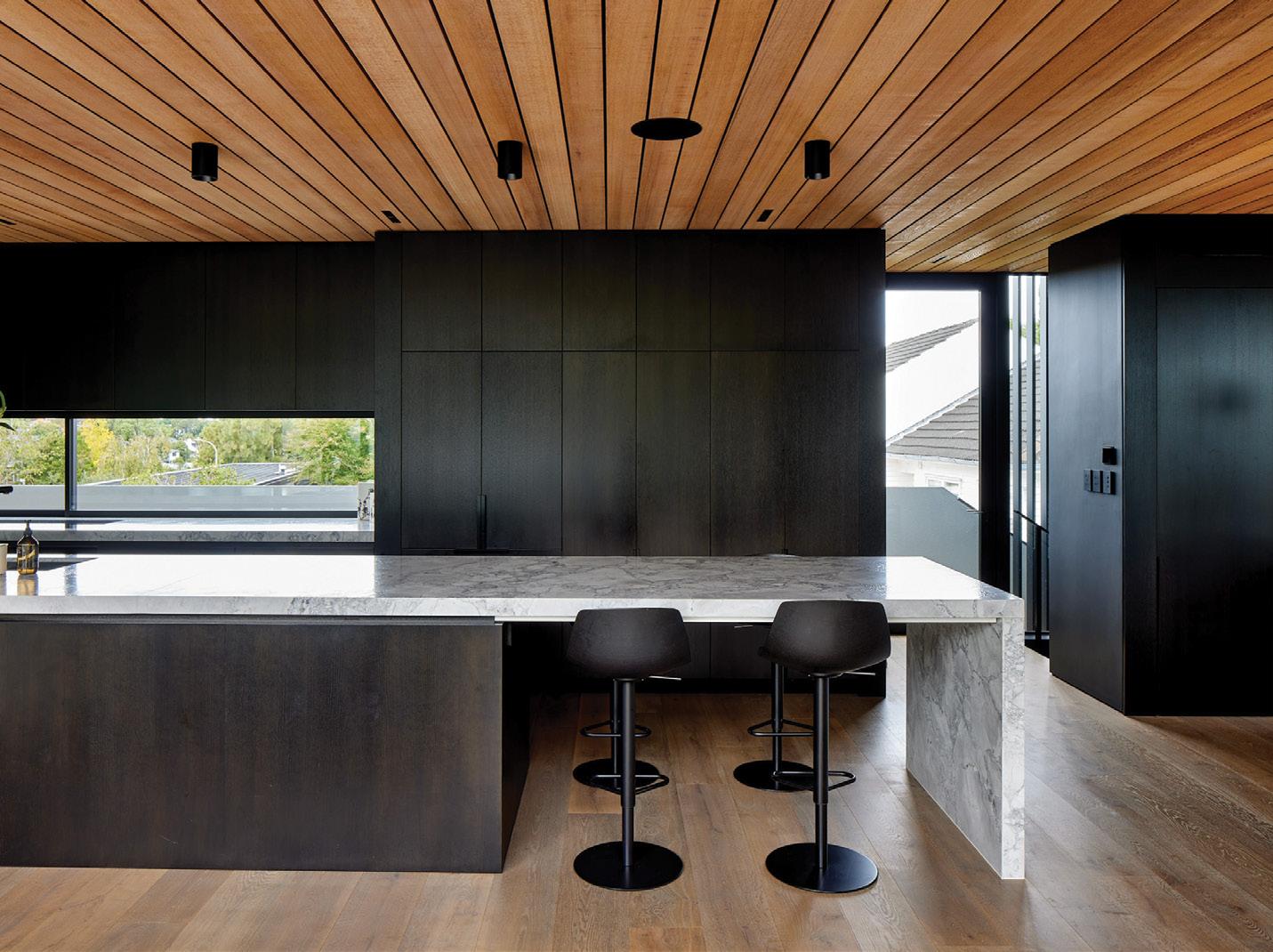
A black cedar pivot door opens up to the entrance lobby where a solid-oak floating staircase is an elegant feature. From here, cedar-clad walls lead to the inner sanctum – the courtyard, a private oasis.
The courtyard is wrapped by the kitchen, dining and living area, and a TV snug. The setting is sublime: smoky plaster, timber floors, cedar ceilings, jet-black joinery and
filtered light. Every detail at every turn is high-end and high-spec. Material richness throughout the 310sqm four-bedroom home creates harmony, luxury and a sense of calm.
The primary living area takes in views of the rear garden and swimming pool. The courtyard connects to external views of established greenery through full-height glazing. The elegant kitchen features a waterfall granite island and full-height oak-veneer cabinetry.
With the courtyard at its heart, every space is beautifully connected and articulated. For more of this house go to houseoftheyear.co.nz
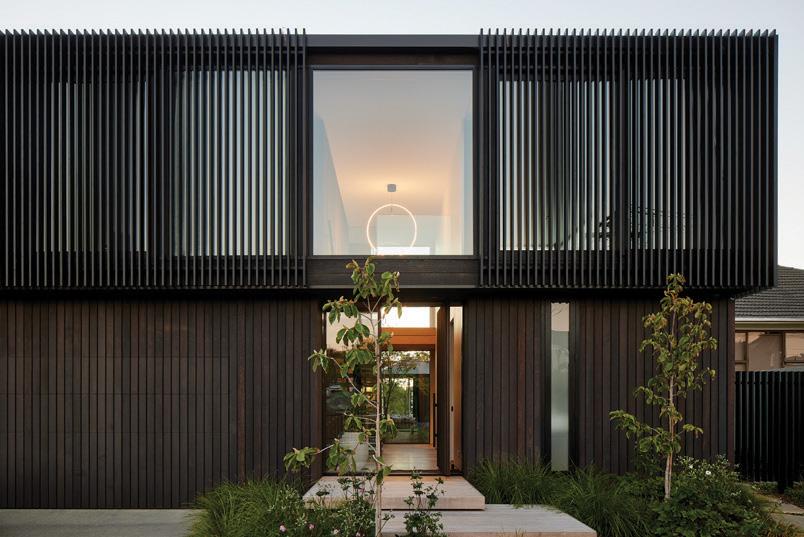

The
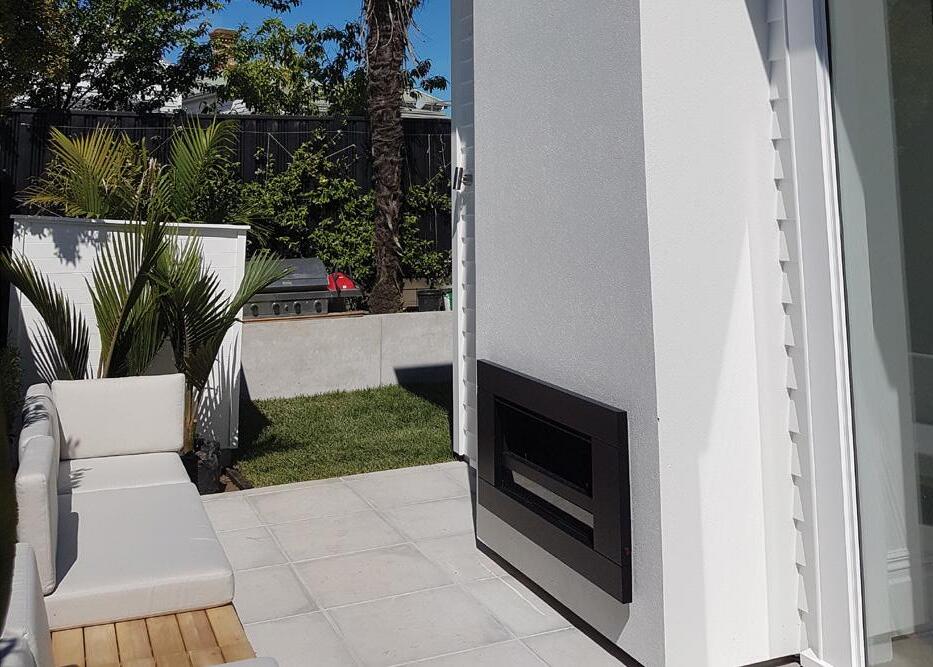
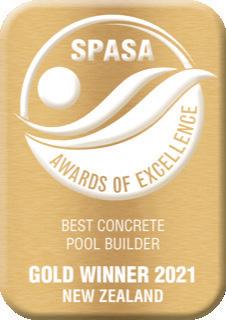
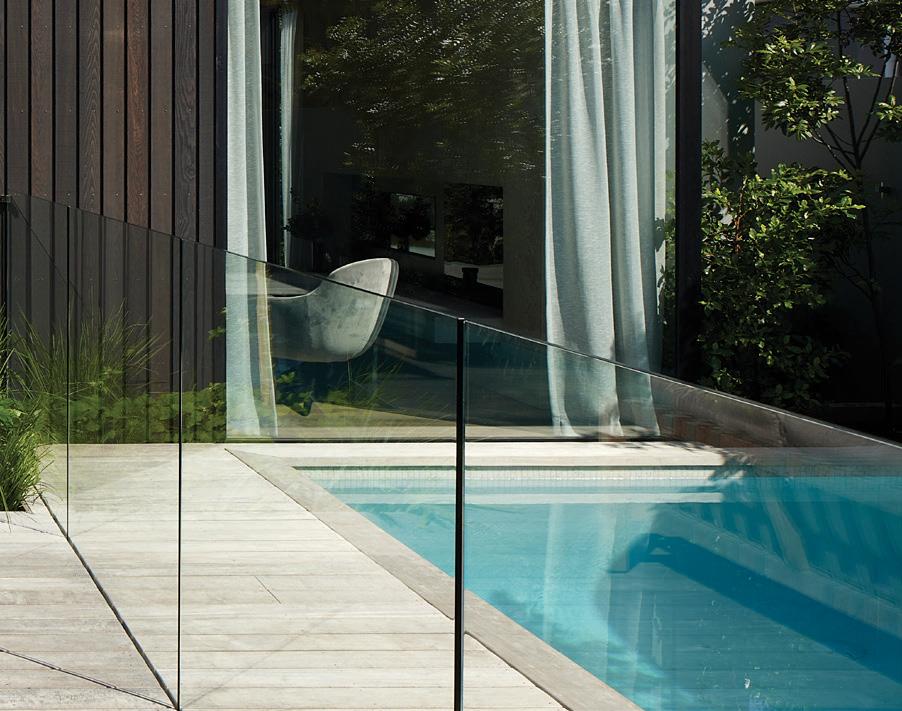

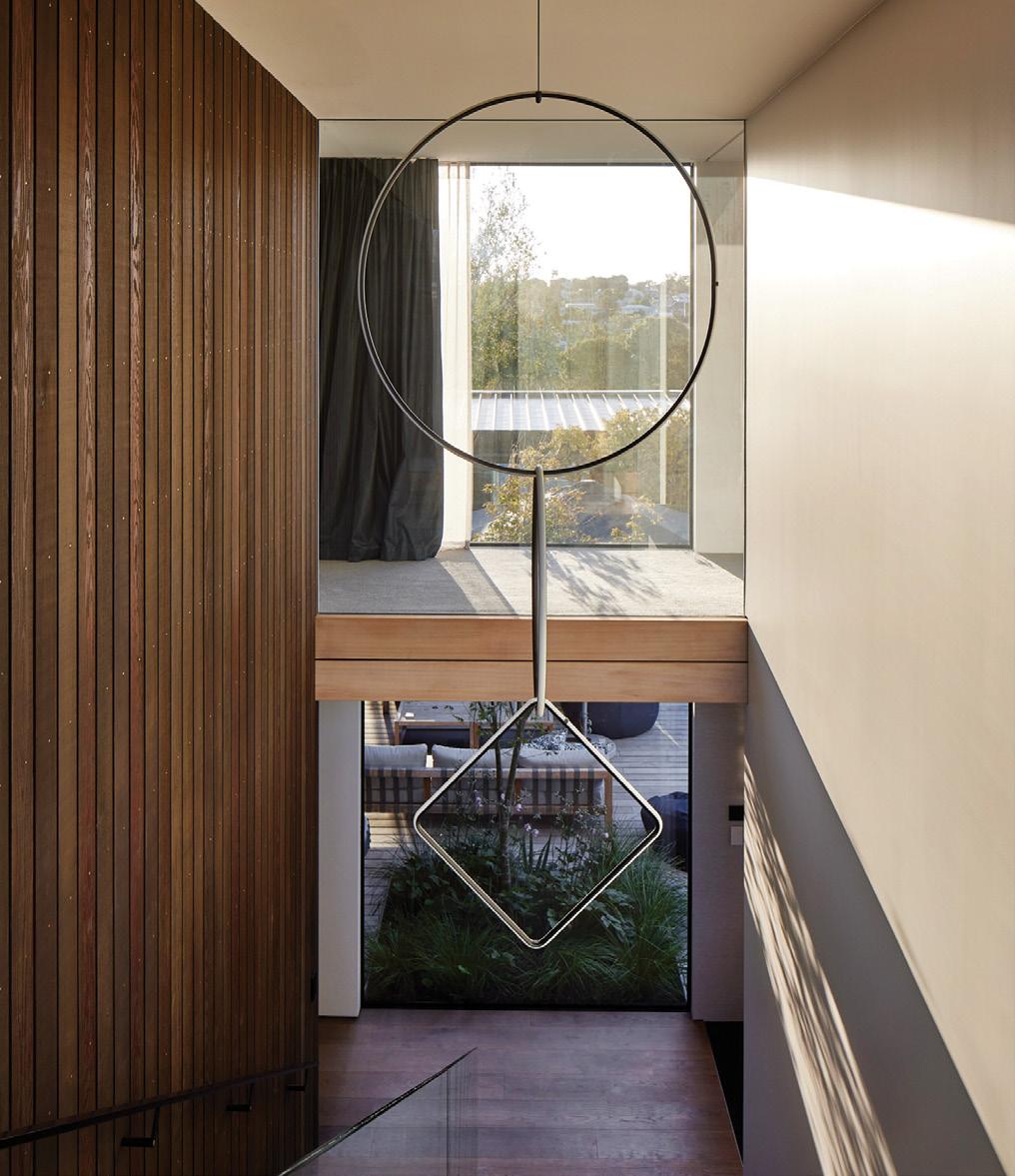
M












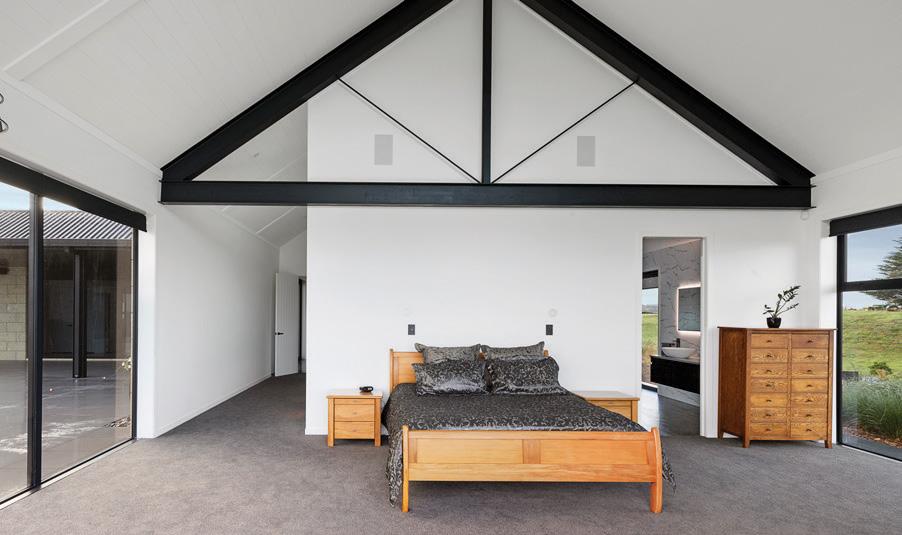
Open and spacious – this lavish home excels at both. Flanking a courtyard and heated pool, the H-shaped property spreads its three bedrooms, two bathrooms and luxury living over a mammoth 579sqm floorplan. Spaces within are, understandably, large and flow from one to the other intuitively. They also showcase how to blur what is inside and what is out. Wherever you look, polished concrete floors ease outdoors.

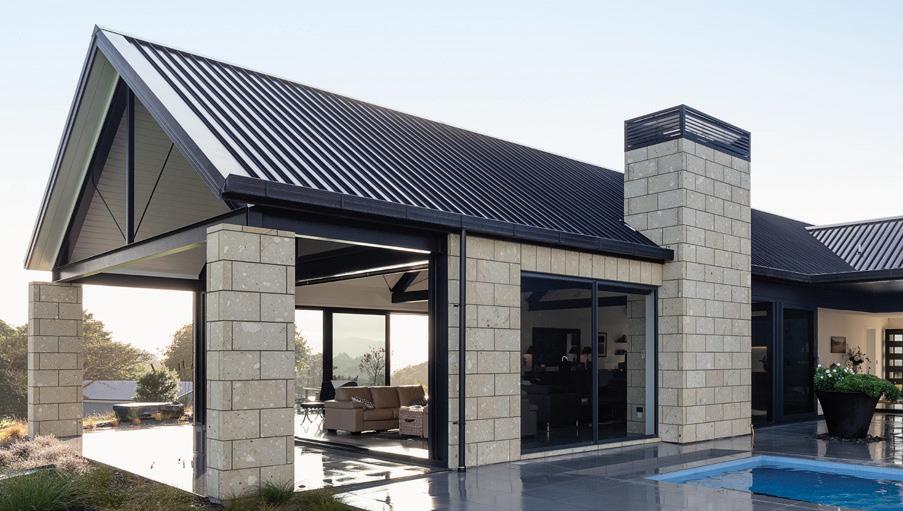
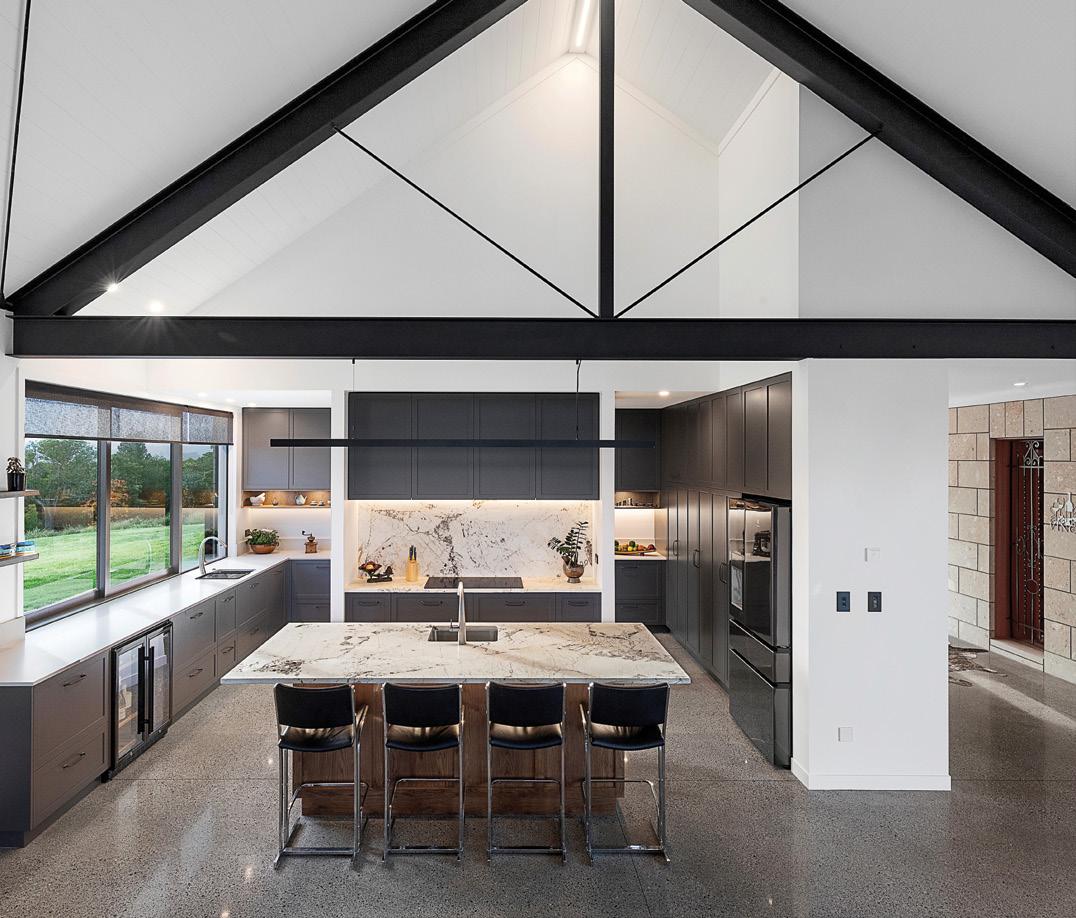

Built of Hinuera stone and steel, this house has a clean and industrial look. Ribbon aluminium soffits, including those on the front entrance and cantilevered areas, are standout features.
Inside, exposed black steel beams, concrete floors and more of the stone reinforce the fact this pared-back aesthetic has been done exceptionally well – and with plenty of high-end finishes.
The main bedroom, with ensuite, extends onto its own patio, mirroring the flow of the lounge in the opposite wing.
A separate 130sqm building has a gym, kitchenette and shower. As if this property doesn’t have enough, it also uses an integrated system controlling multi-room audio, TV, AV equipment, lighting, heating and security. It’s large, luxurious and smart. For more of this house go to houseoftheyear.co.nz
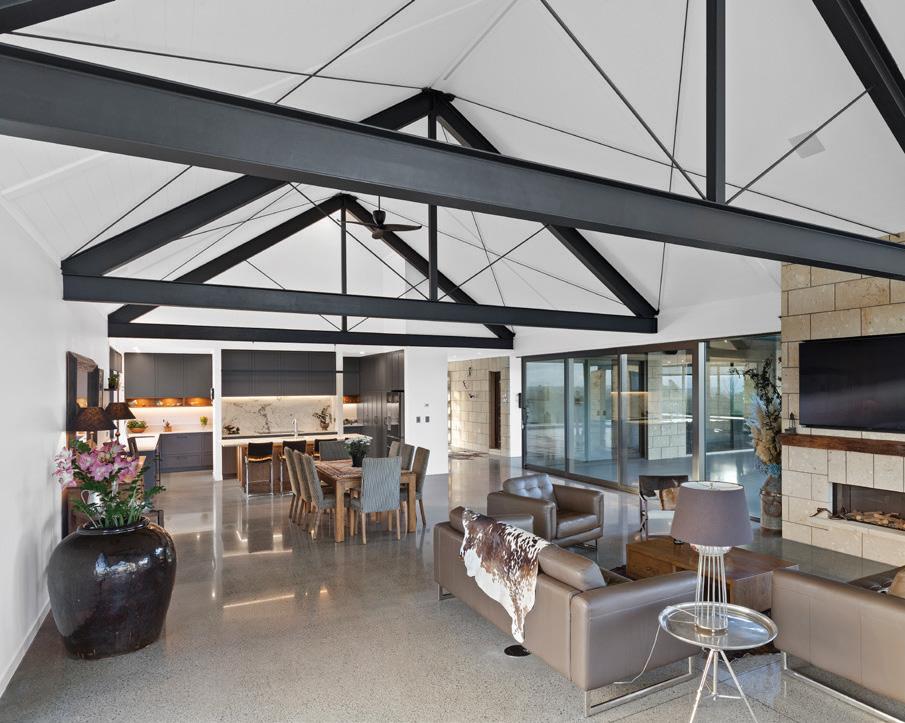


Mark Price Builders


AUCKLAND
M 021 243 5503
E info@markpricebuilders.co.nz
W www.markpricebuilders.co.nz
PHOTOGRAPHY ROBYN BROWNThe pared-back industrial aesthetic has been done exceptionally well.

When the clients wanted to build a cutting-edge sustainable home for their retirement, they didn’t need to search very far for the site. They looked at somewhere they’d spent a lot of enjoyable time – their garden.

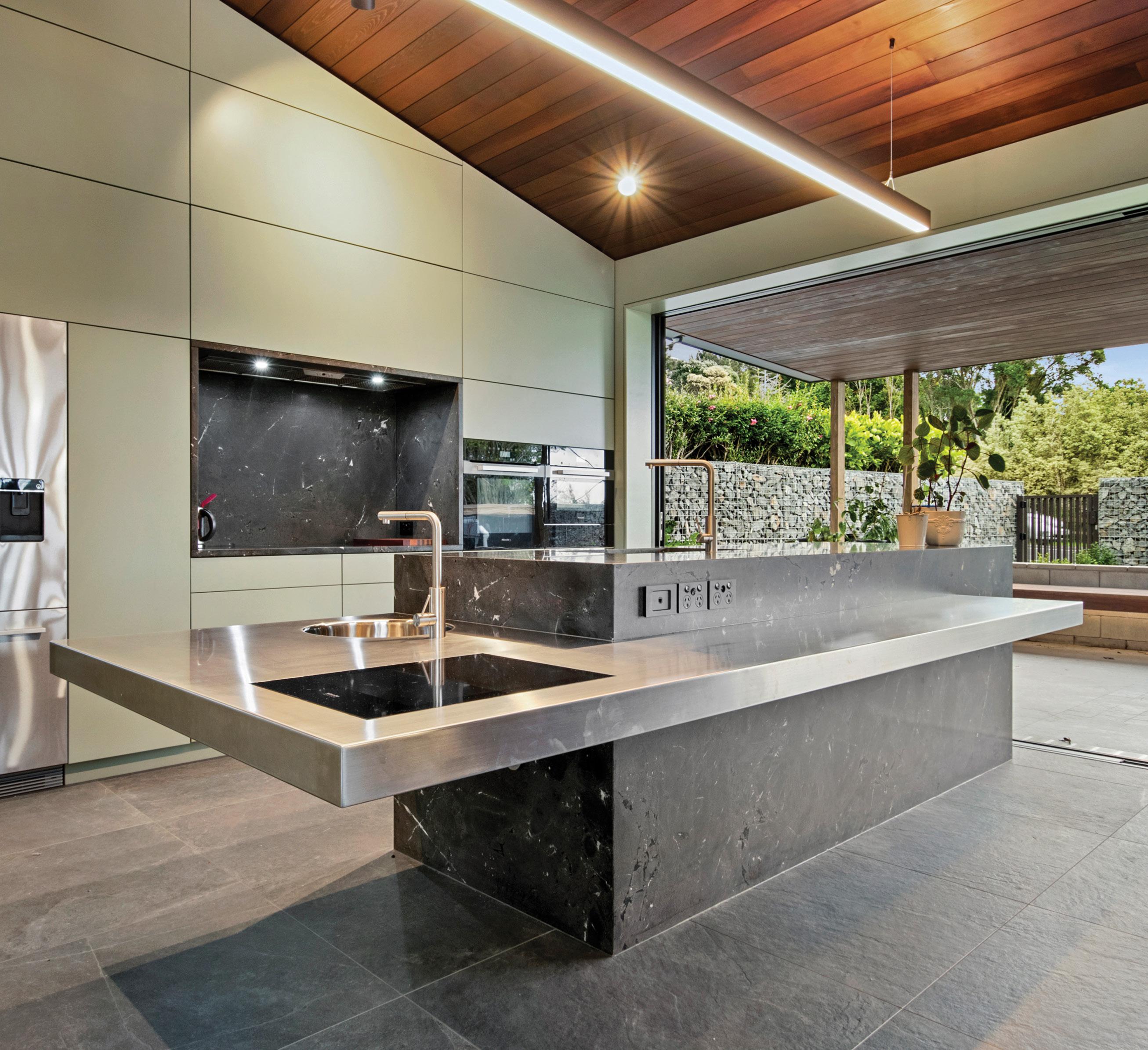
The architect-designed three-bedroom, threebathroom residence is all about ease of living and self-sufficiency. It includes a lift, level-entry outdoor spaces and wheelchair-accessible rooms.
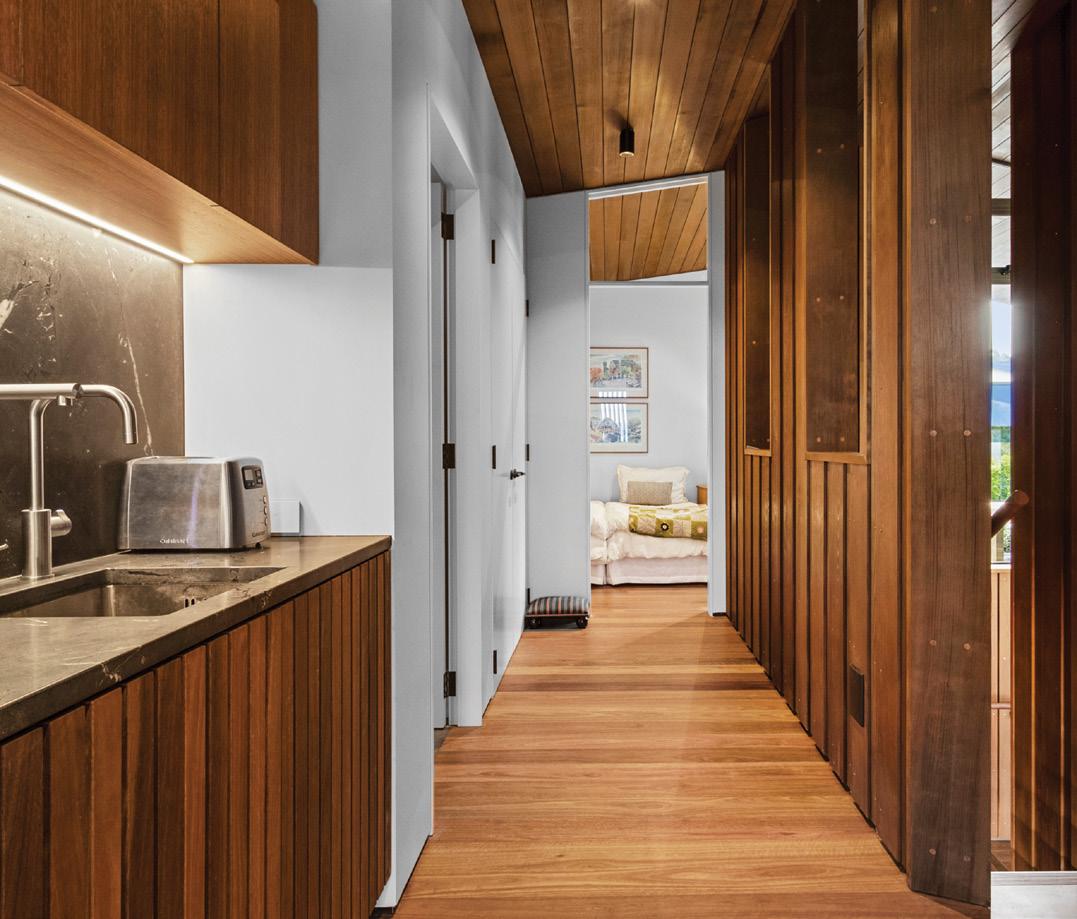
An energy consultant was engaged early in the design process to ensure all the solar energy, water storage, security, data and electricity systems were compatible. But this 280sqm split-level home is about more than its practical performance – it is also a wooded wonderland. The exterior is clad in cedar weatherboards, while inside a dressed version lines the walls. There’s cedar sarking on ceilings and the upper floors are made
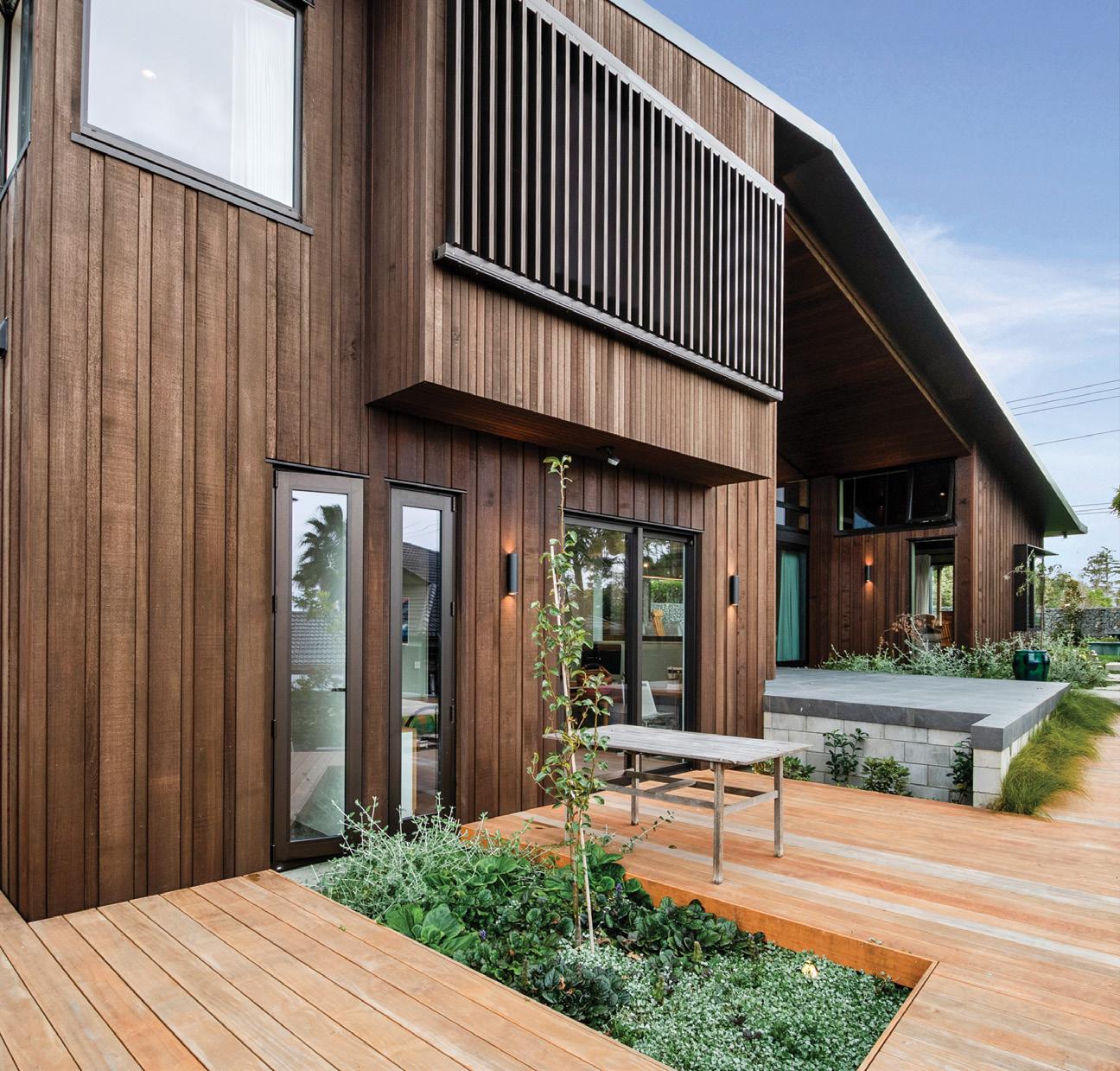
of spotted gum. Light streams in through swathes of glazing, giving the timber a warm glow. Soaring ceilings add to the sense of openness and space, not unlike a gallery. Concrete floors with hydronic heating are tiled.
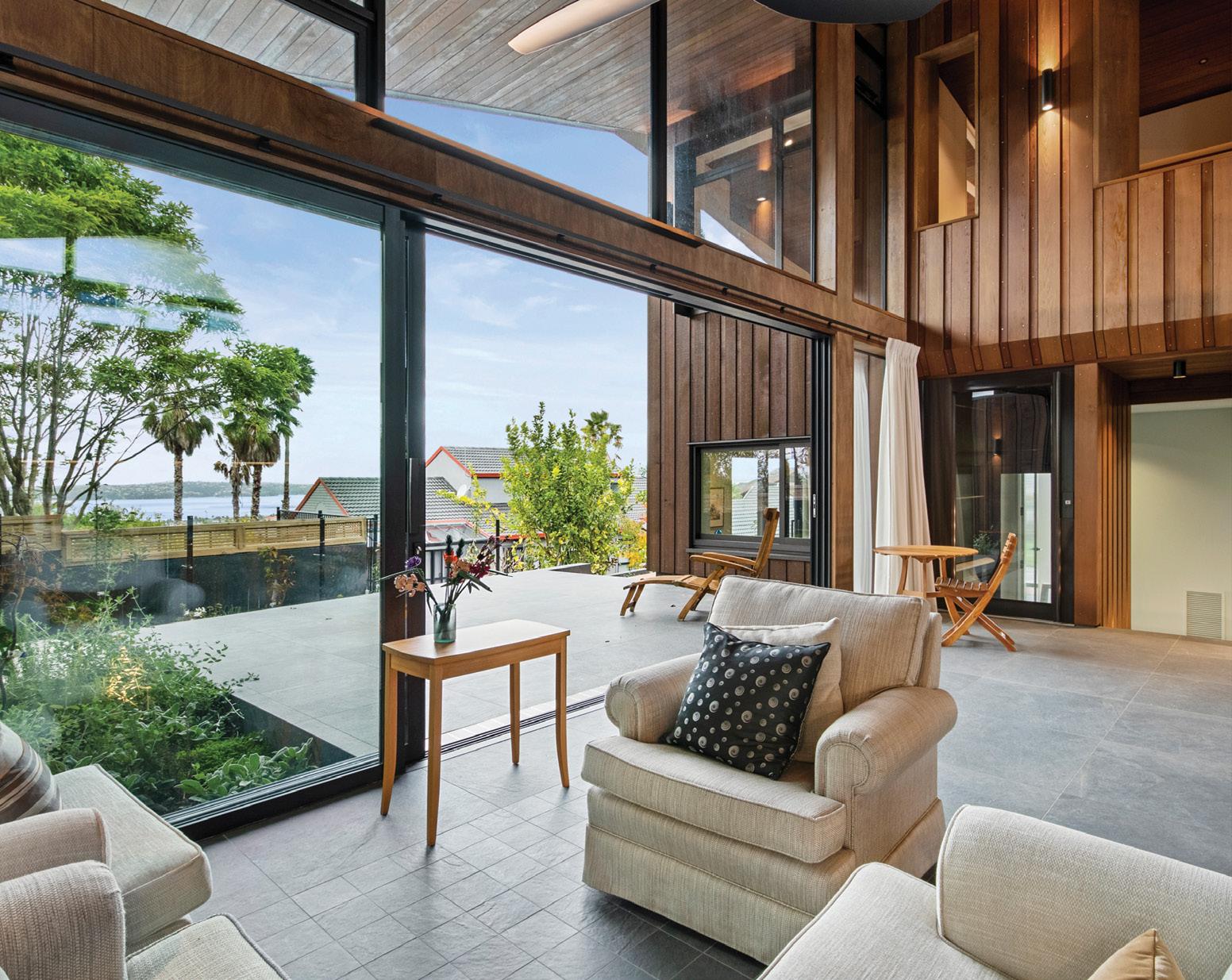
The kitchen is the perfect mix of high-end materials, pared-back style and accessibility. Outdoors, the landscaping is sublime.
For more of this house go to houseoftheyear.co.nz

AUCKLAND
M 021 114 6465 • E office@jrhcarpenters.co.nz
+ See houses from around the country + View the winners as they’re announced + Find out about the latest interior trends
 PHOTOGRAPHY MELISSA THOMAS
PHOTOGRAPHY MELISSA THOMAS
This house, just metres from the owners’ old one, is all about selfsufficiency and ease of living.
When you own a piece of coastal paradise like this, what you build on it needs to be exceptional. That was certainly the case for the clients who wanted to replace the rundown house on the site with their dream home.
Enter the teams from QPC Build Group and awardwinning Scarlet Architects who delivered the clients’ vision of a bespoke, luxury cliff-top home. Collaboration was always part of the service – enthusiasm, commitment and assurance, without the stress – even with the tumult of Covid lockdowns and resulting complications.
The dream home was completed with minimal delay and maximum expertise. Like many homes of this calibre,

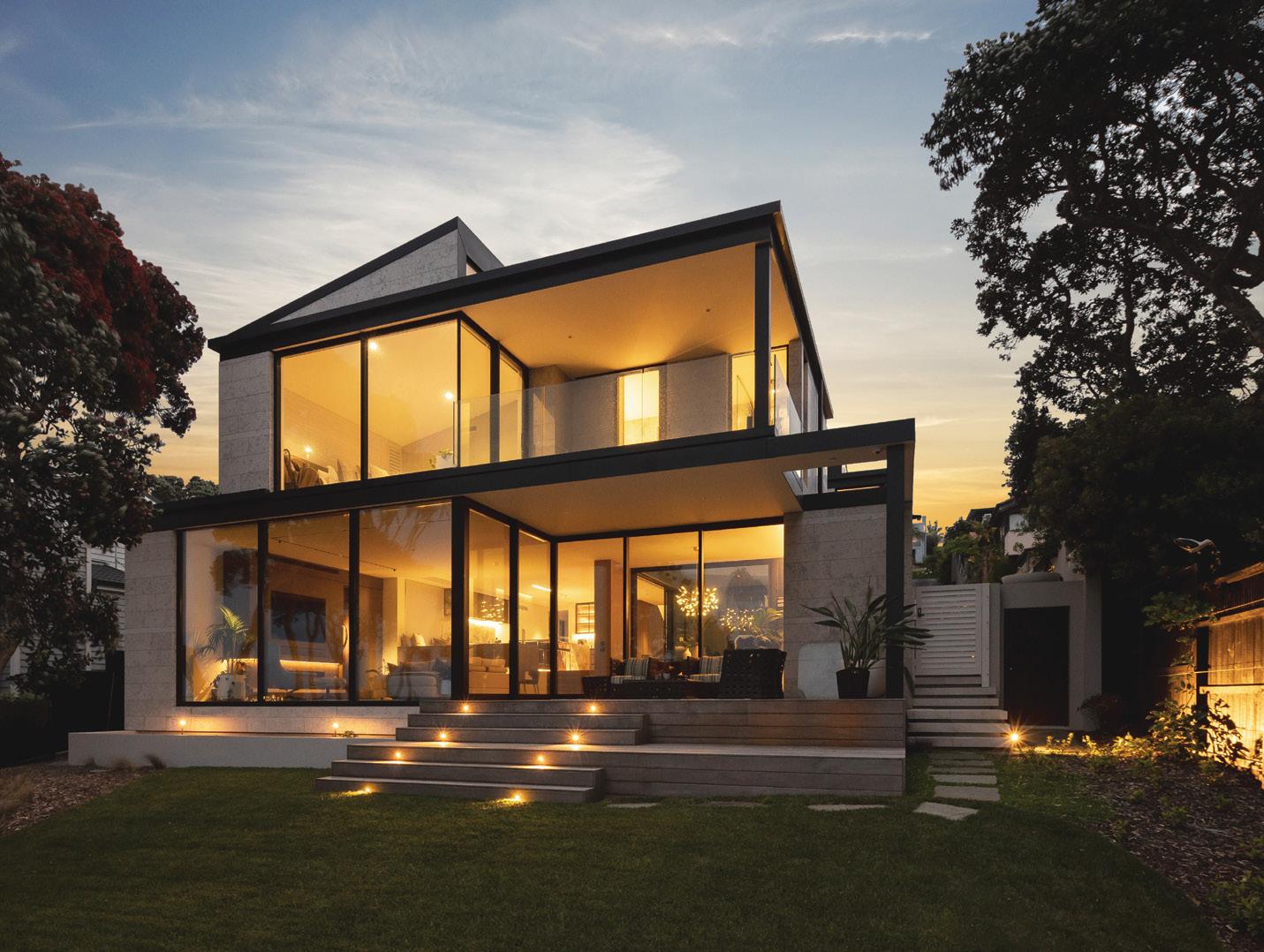
it is spacious – four bedrooms, three bathrooms and three living areas in its 369sqm footprint – but that’s not where the magic resides. It’s crafted into the details, thanks to the builders’ care and attention. You’ll find finesse in the way the home drinks in views of the Hauraki Gulf; in the sheltered loggia; in the many timber interior features, including a wall with a secret door; and the sunken living room, which is a study in understated luxury.

This two-level, beachfront house clad in Jura Limestone and Vulcan Abodo, and nestled between the pōhutukawa, is a dream home by any measure.
For more of this house go to houseoftheyear.co.nz


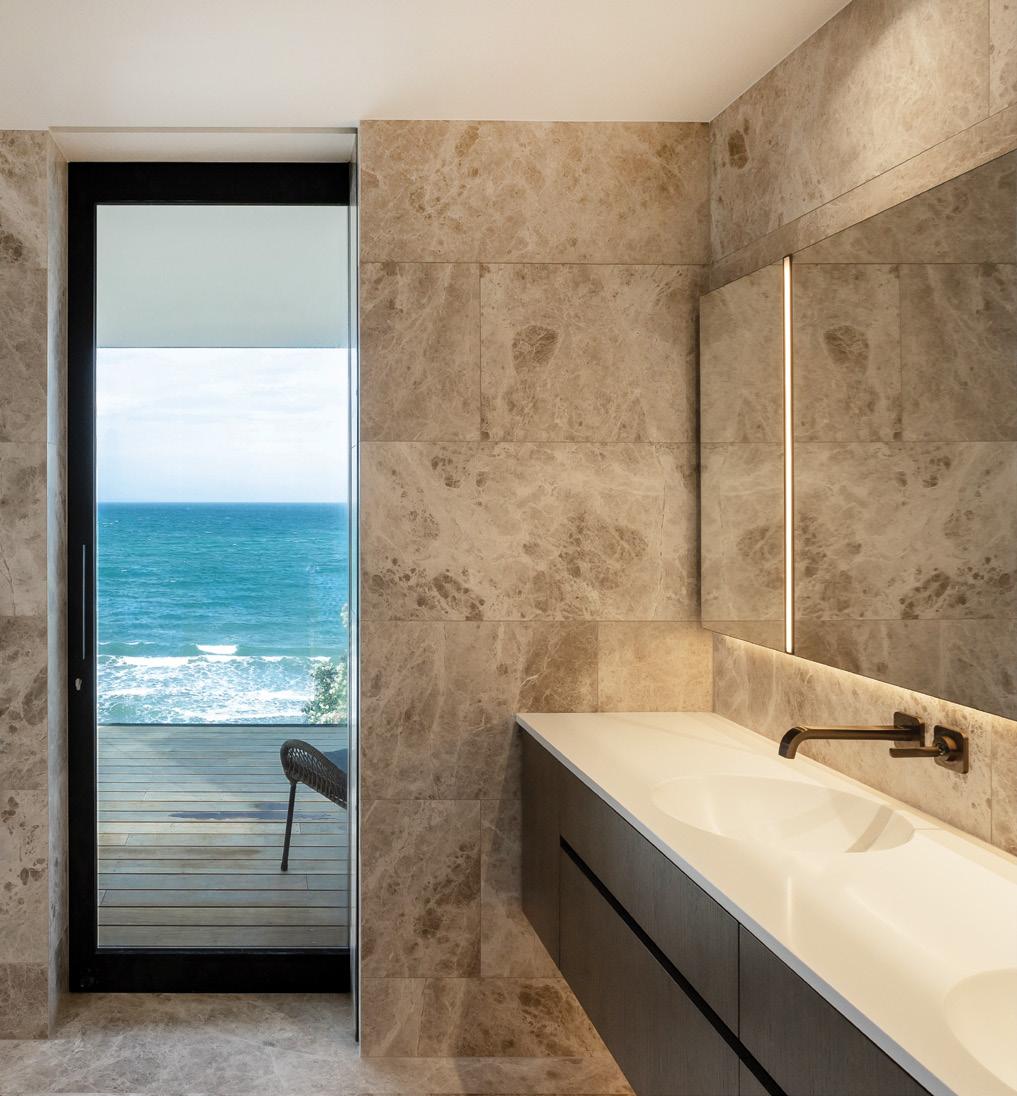



















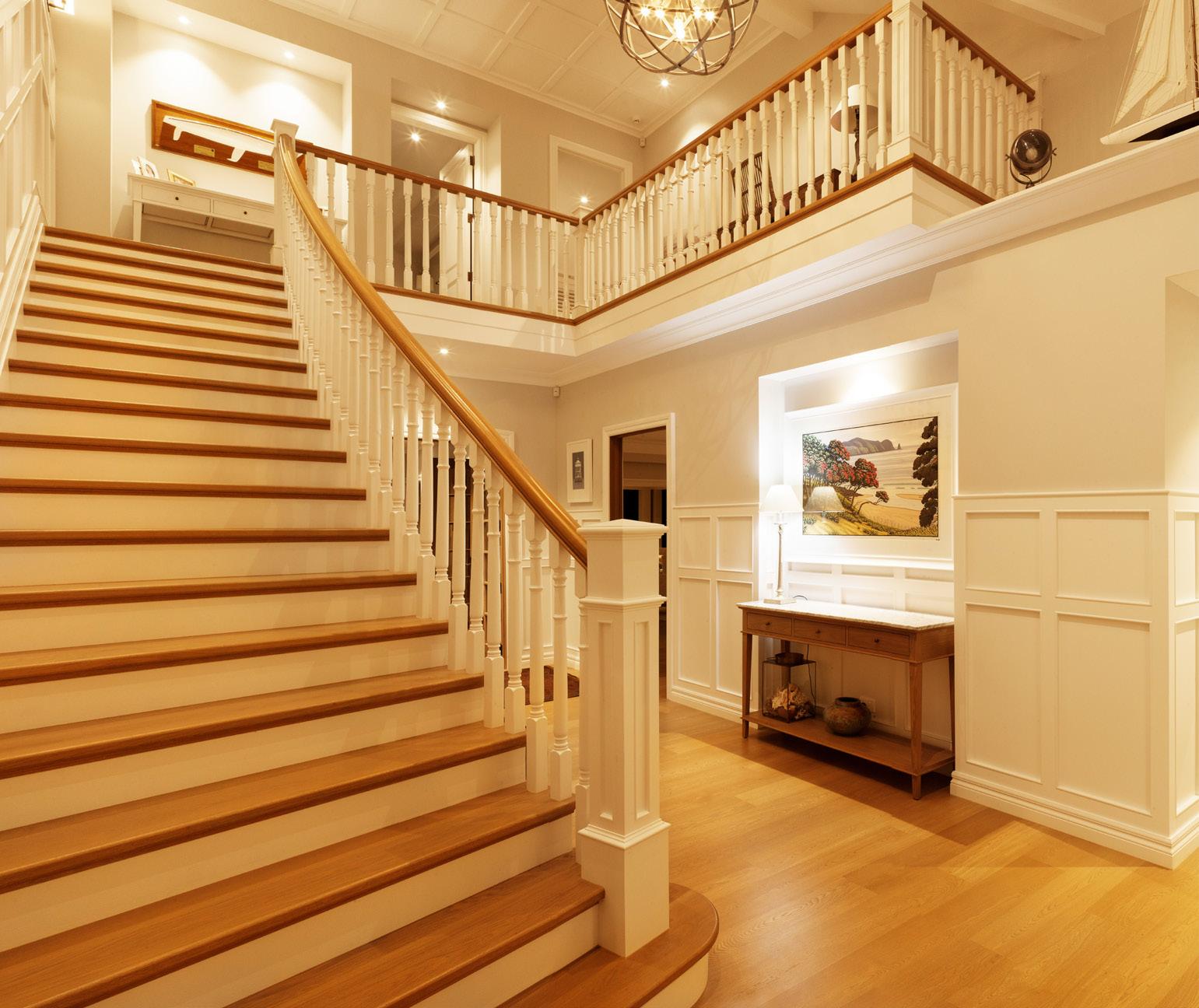
There’s beauty in solidity, especially when it comes in a Cape Cod-inspired solid masonry home enhanced with Kiwi style. This 514sqm waterfront masonry home employs authentic elements of the north-east American architectural style, such as deep verandahs, shingles and porthole windows, all meticulously crafted. But the four-bedroom, four-bathroom mansion built over two levels is designed for local living – and plenty of it. From the pillars at the entrance to the sweeping staircase, this home is grand. Every detail has been considered and executed with skill. It all speaks the language of the dwelling’s DNA, while providing an enviable level of
luxury living, including locally made bespoke furniture and a scullery more roomy than many kitchens.
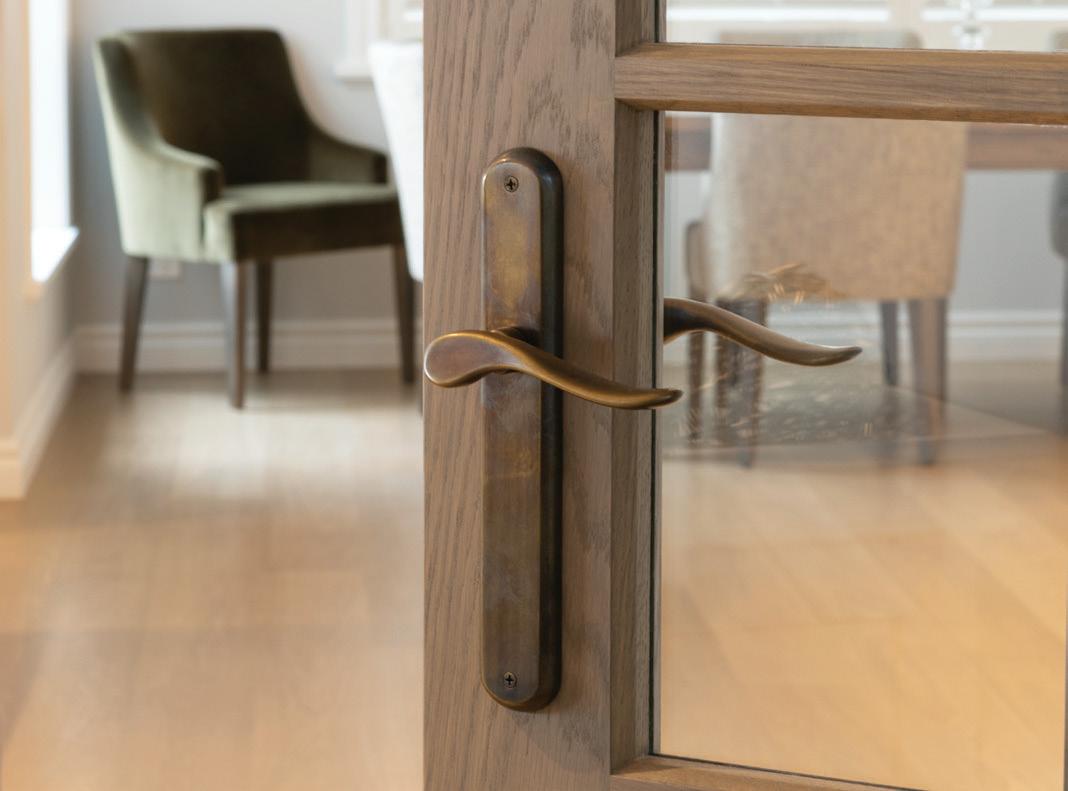



Thanks to the home’s significant footprint, every bedroom is spacious and the upstairs main-bedroom suite is especially luxurious.
Perhaps the part of the property that strikes the most authentic Cape Cod chord, is the loggia that flows from the family room. Here the owners can dine, relax and take in the manicured lawn running down to the water’s edge. It’s doesn’t take much to imagine looking out to the likes of Martha’s Vineyard or Nantucket islands. For more of this house go to houseoftheyear.co.nz

T 09 296 9353 • E office@edenhomes.co.nz





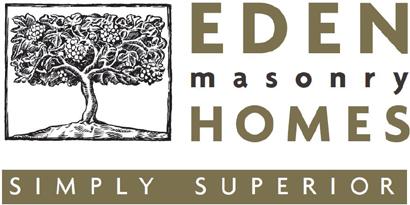


W

Every available square metre of challenging terrain has been used in crafting this high-end architect-designed home in one of the city’s central suburbs. The tricky narrow site was just one of the challenges that needed overcoming to bring the owners’ vision to life. The results speak volumes. In this 260sqm home, two intersecting geometric forms culminate in three levels, copious light, a series of contained outdoor


For your new builds, renovations or maintenance, ProPipe Plumbing offers plumbing, gasfitting and drainage services Auckland wide.


spaces and views to the Waitākere Ranges. The outlook over the concrete swimming pool, landscaping and park is pretty impressive too.
Quality, locally sourced materials have been used here – horizontal and vertical weatherboard – and the result is a first-class finish. The interior palette is restrained: timber floors, ceilings, stairs and feature walls against a white backdrop. Brick adds a layer of warmth and a sense

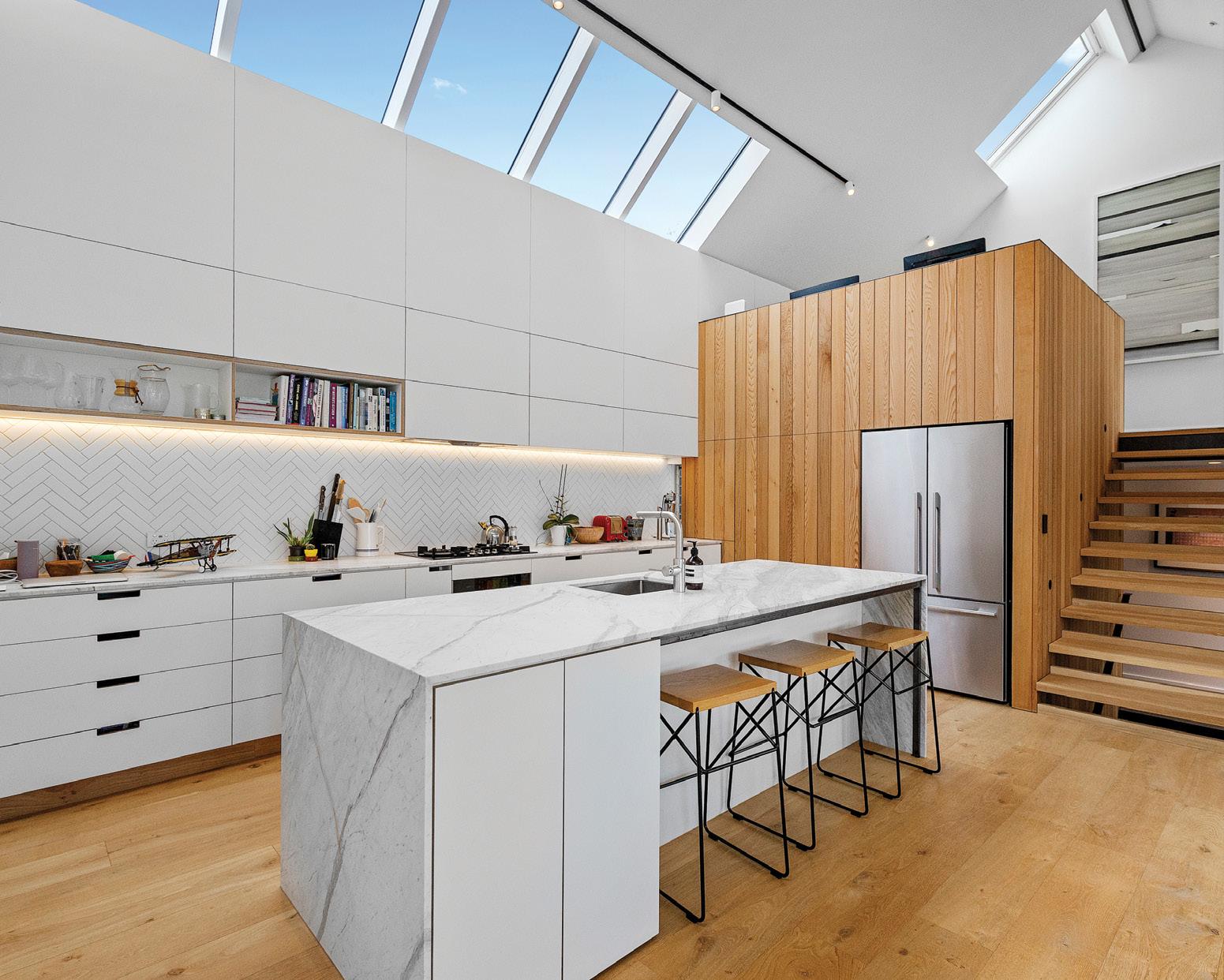

of connection to the heritage suburb the three-bedroom, two-bathroom home inhabits. You’ll also see bespoke extras, including a wine cellar and wrought-iron balustrade, as well as deviations from the neutral script, such as teal subway tiles in a bathroom. Custom-made flashings and gutters press home the point that these builders are at the top of their game. For more of this house go to houseoftheyear.co.nz
L and S Construction
AUCKLAND & NORTHLAND
M John 021 0273 4653
M Glenn 021 722 219
E office@lsconstruction.co.nz
W www.lsconstruction.co.nz
Stuck for design inspiration?
Try our roof visualiser.

COLORSTEEL.CO.NZ

JOHN 021 0273 4653
GLENN 021 722 219 office@lsconstruction.co.nz
WWW.LSCONSTRUCTION.CO.NZ
021 188 4081
info@proformplastering
www.proformplastering.co.nz

Brick adds a layer of warmth and a sense of connection to the home’s heritage suburb.
021 126 4174
info@ecohabitats.co.nz

www.ecohabitats.co.nz

Atop a gently sloping lifestyle block in the semi-rural north-west of Auckland, you’ll find this luxurious home, which is an entertainer’s delight. Built to take advantage of sweeping views across its green surrounds, the architecturally designed house has three bedrooms, three bathrooms and two living spaces within its 256sqm footprint. A large swimming pool with its own shelter, and stylish landscaping add the finishing touches outdoors.
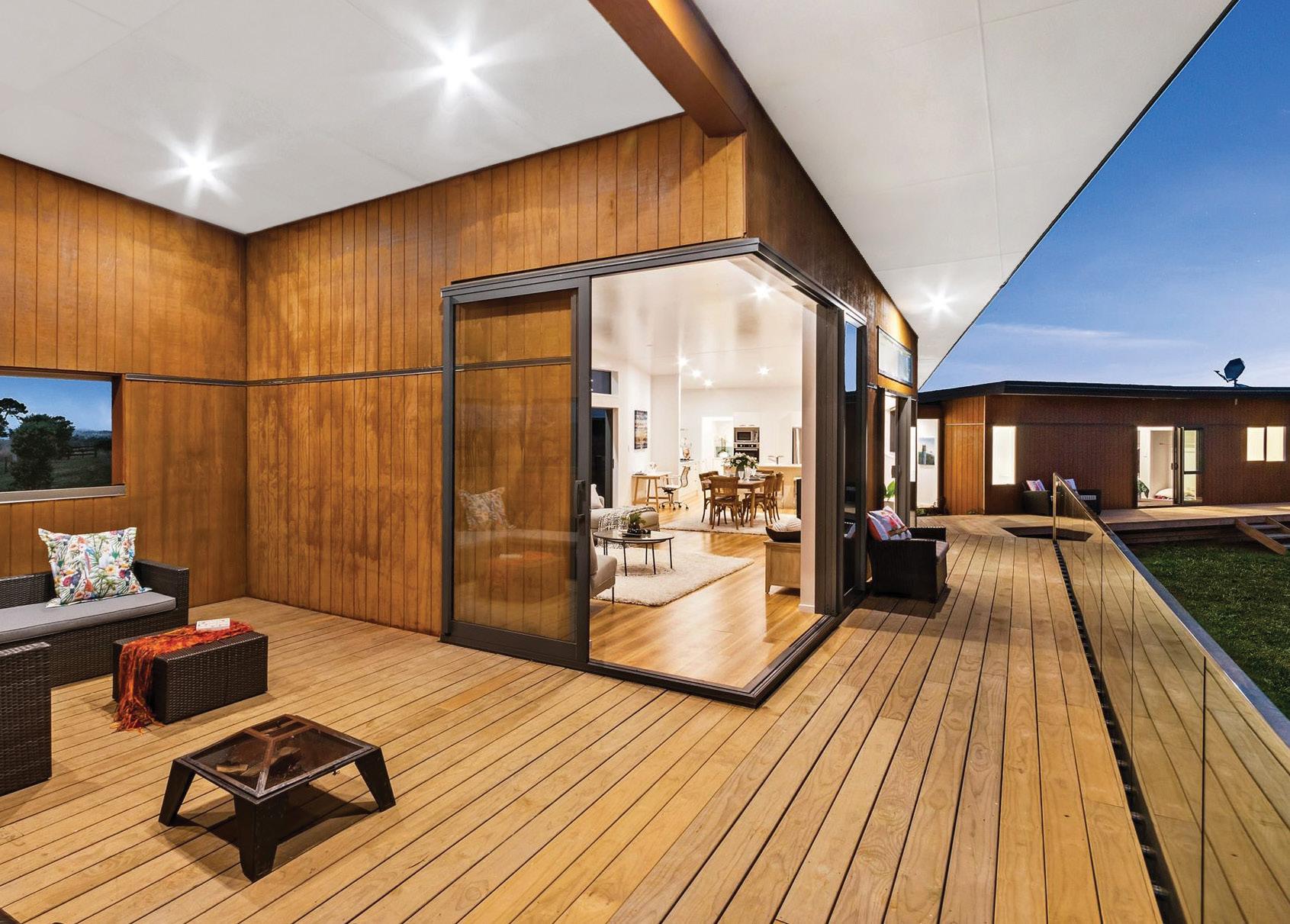


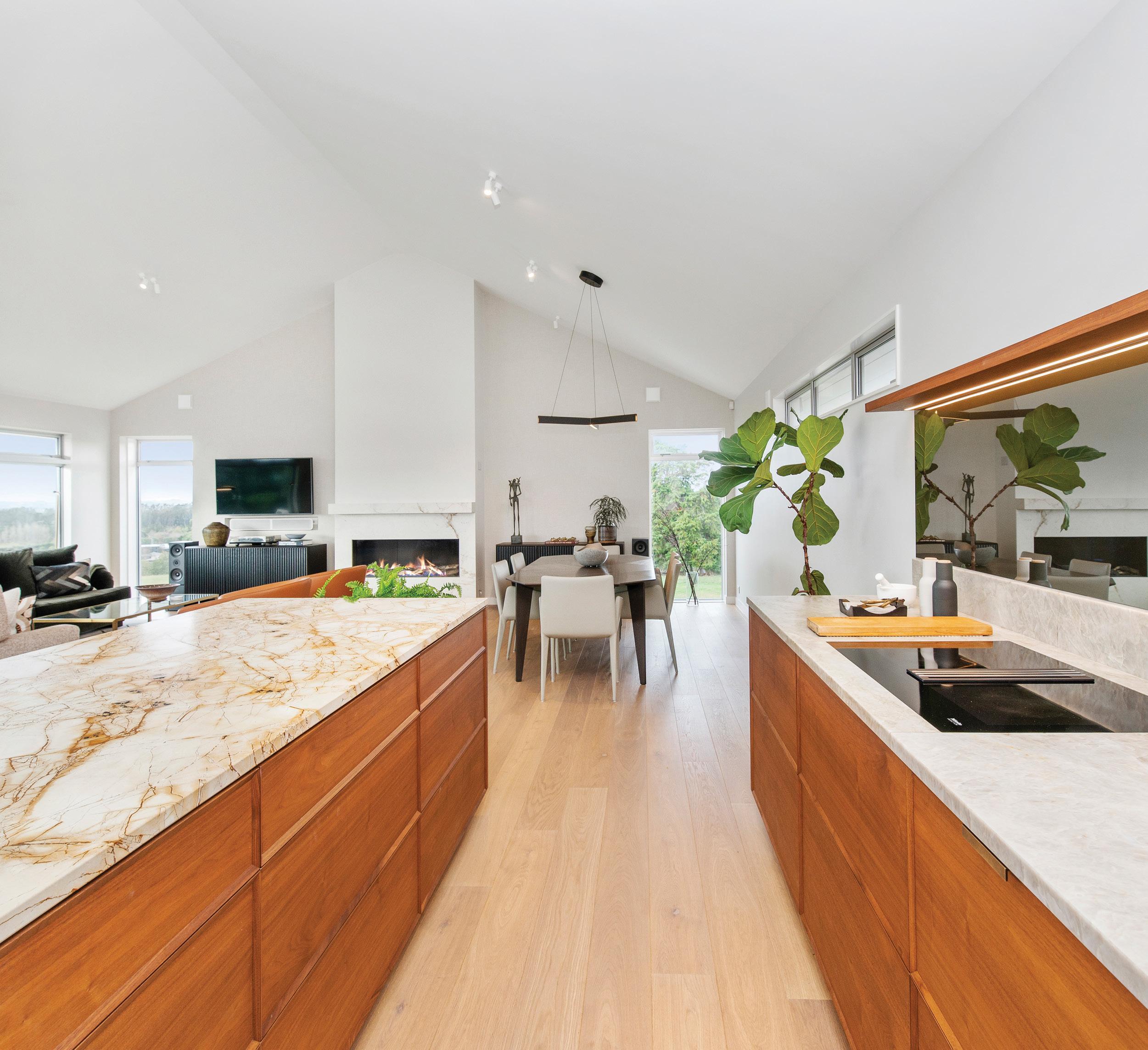
Eco-friendly features were high on the clients’ wish-list, and clever window positioning, solar-powered underfloor heating and a cross-ventilation system all tick that box.

As you enter this two-level home, you’re struck by the sense of lightness created by white walls, high ceilings, blonde timber floors and those views.

There are two ways upstairs: via a lift or the floating staircase, which is supported by black steel pipes
On the upper level, the dining and deck areas overlook the pool and outdoor spaces below.
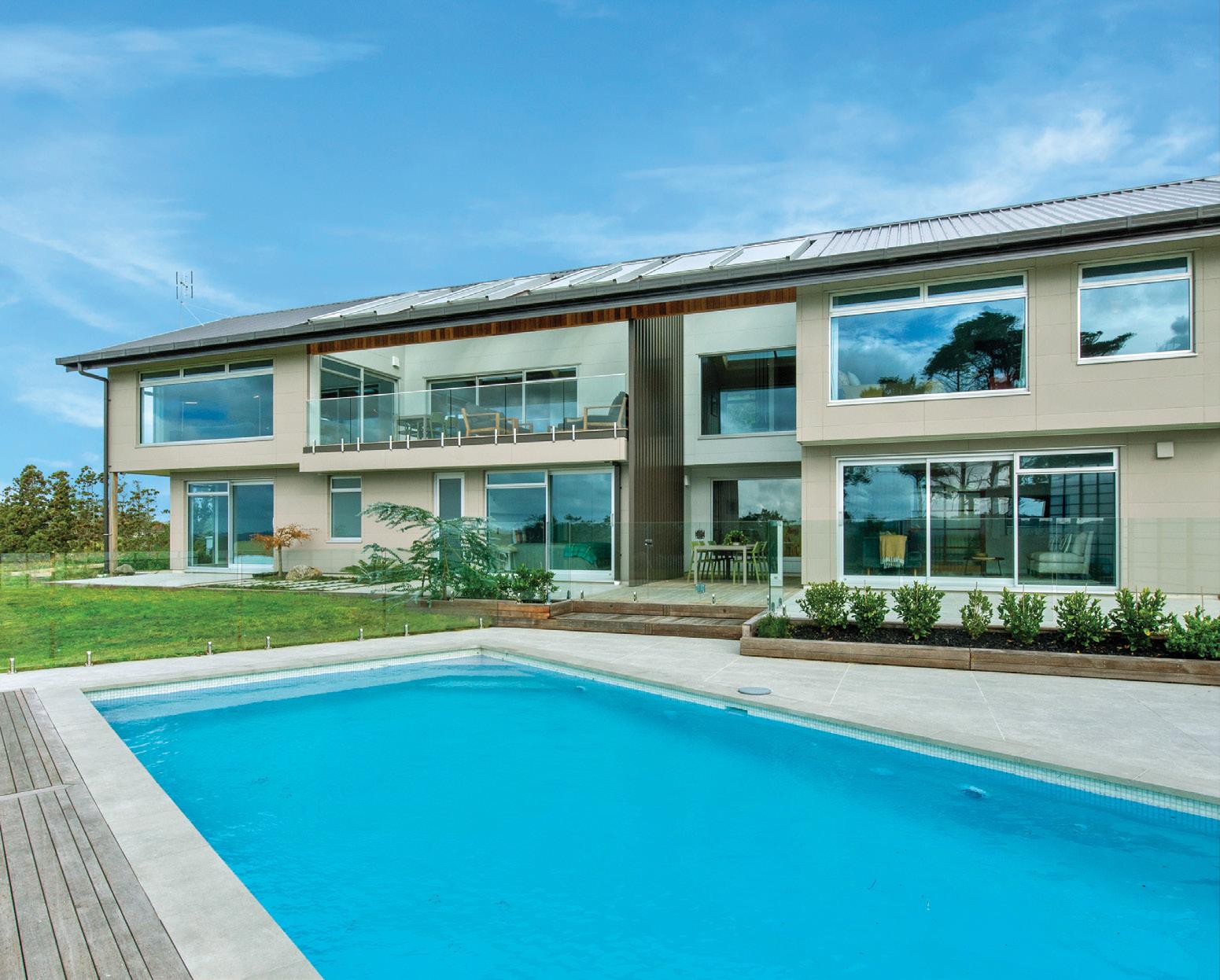
suspended from the ceiling. Up here, the main bedroom is a private retreat, with a good-sized walk-in wardrobe, beautiful ensuite and deck access.
This floor also features the large open-plan kitchen – inviting with amber-coloured cabinetry and marble benchtops – and the dining and deck areas, which overlook the pool and outdoor spaces below. For more of this house go to houseoftheyear.co.nz
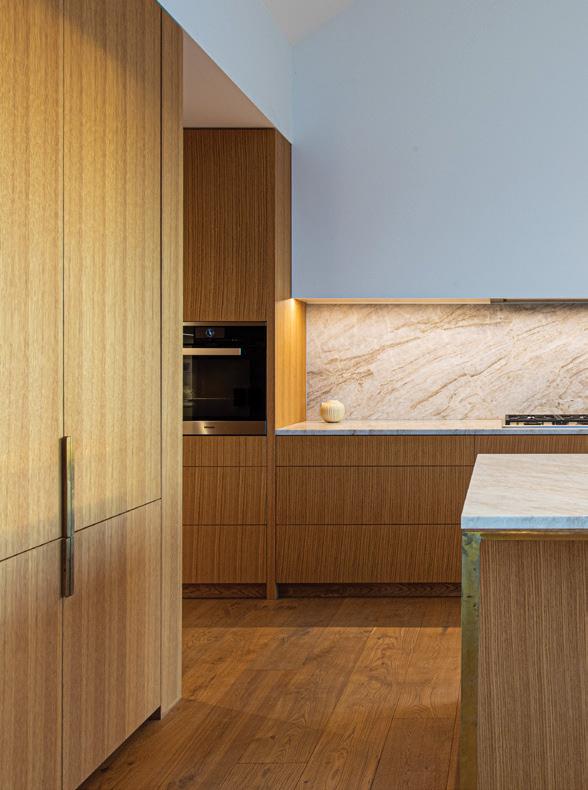
Lewis Build
AUCKLAND
M 022 539 4725
E ben@lewisbuild.co.nz

W www.lewisbuild.co.nz


Located on a prime site surrounded by picturesque countryside and views over Big Bay, this modern home is a haven of relaxation.

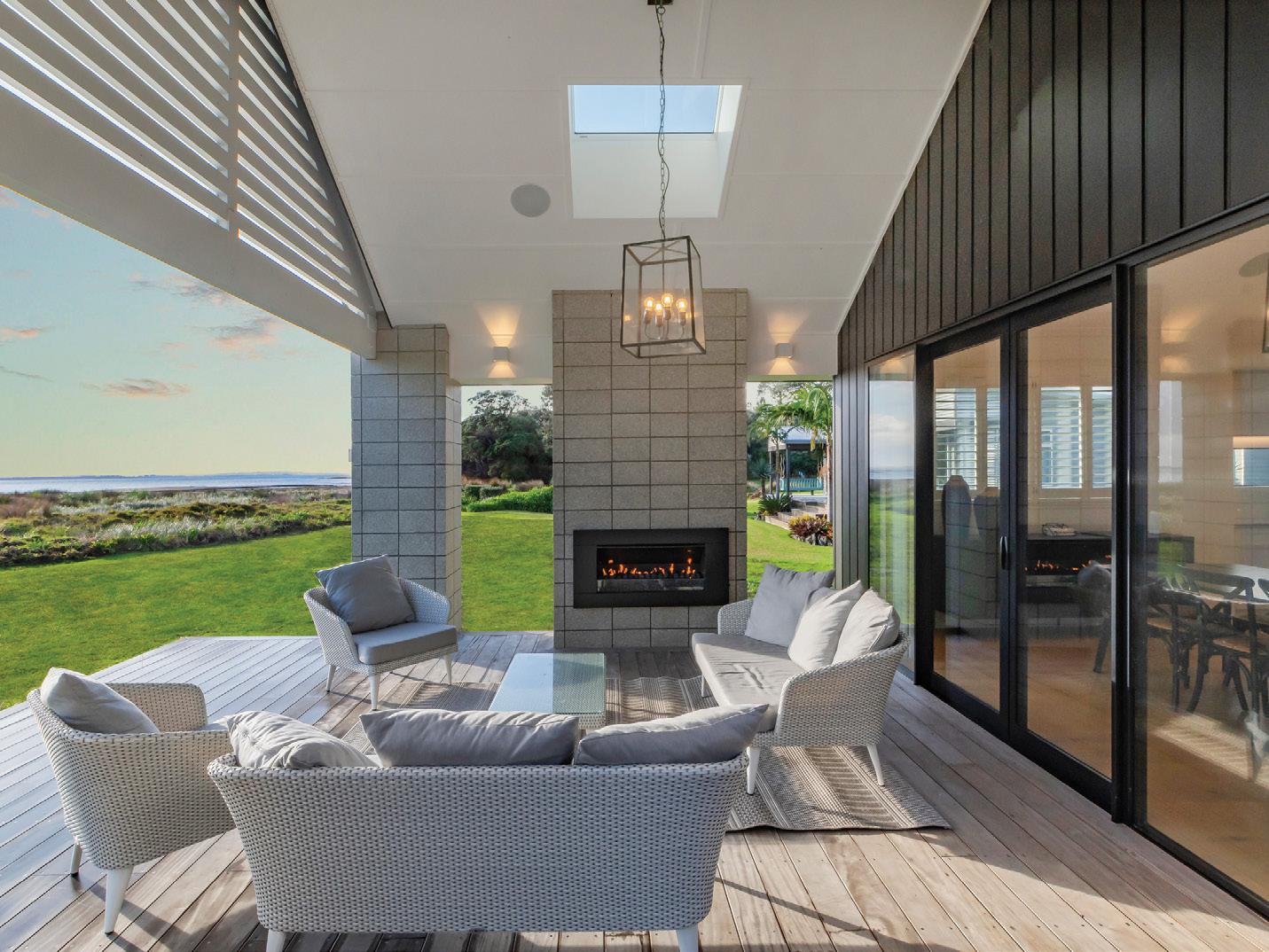
At the front, a double garage for the cars is partnered with a single garage designed for securely housing the boat – a must-have for the water-loving owners.
It’s at the rear of the home that the real magic happens, with extensive decking wrapping the main bedroom suite and living areas. The outdoor room offers options for making the most of the sensational site – relaxing by the fireplace is just one of them. By day, sunlight filters in through the gable screens and drops
down through the skylight. On another deck, there’s a hot tub for soothing soaks under the starry sky.
The 291sqm floorplan encompasses five generously sized bedrooms, three bathrooms, an office and three living areas. The main bedroom is a peaceful and private retreat with a large picture window that looks out to sea.
The use of contemporary brick works as a cohesive interior and exterior design element. In the entrance, a feature brick wall is lit by recessed lights in the flooring – it’s details such as these that impress. The kitchen is another – in sleek white and timber tones. For more of this house go to houseoftheyear.co.nz

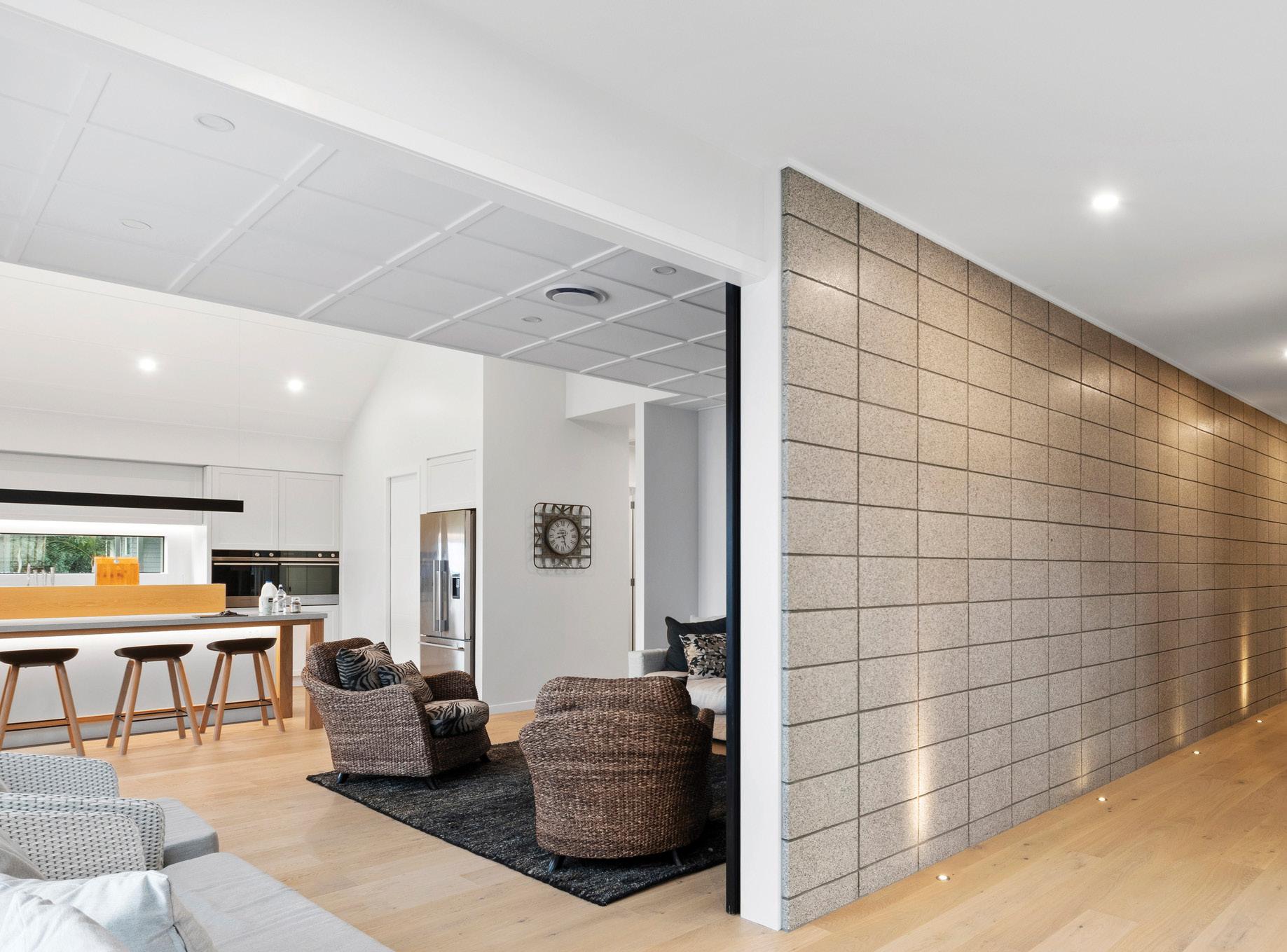
The main bedroom is a relaxing retreat with a picture window that looks out to sea.
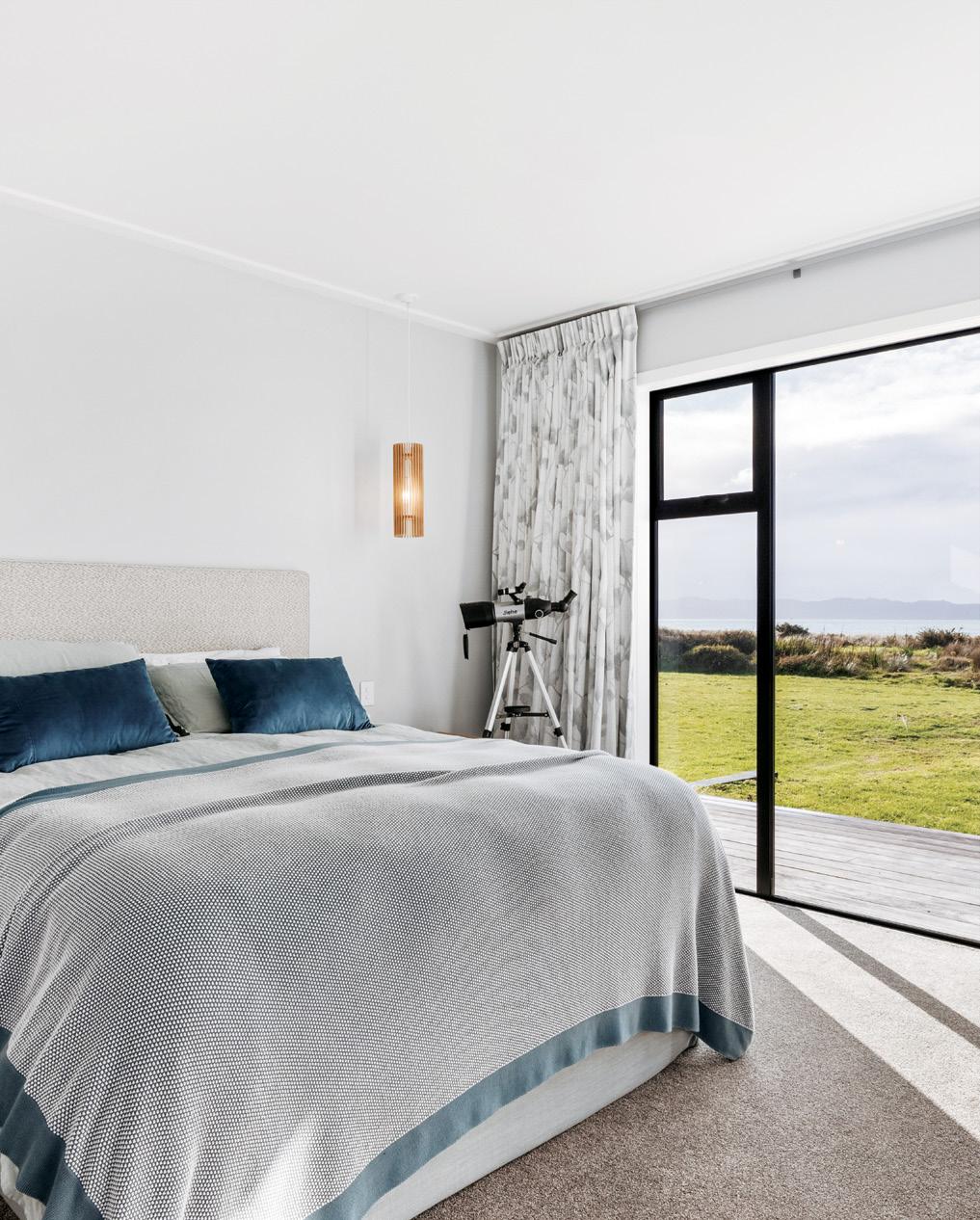
Ultra Interiors core values have been shaped over more than 30 years of delivering the finest construction lining services to our clients. They have stood the test of time and these principles remain our bedrock lynchpins. We always aspire to achieve the best job possible and leave the client happy with our construction services. We stay true to our full promise of integrity and efficiency!
We have worked with Landmark Homes for a number of years and we congratulate them for their nomination/success.
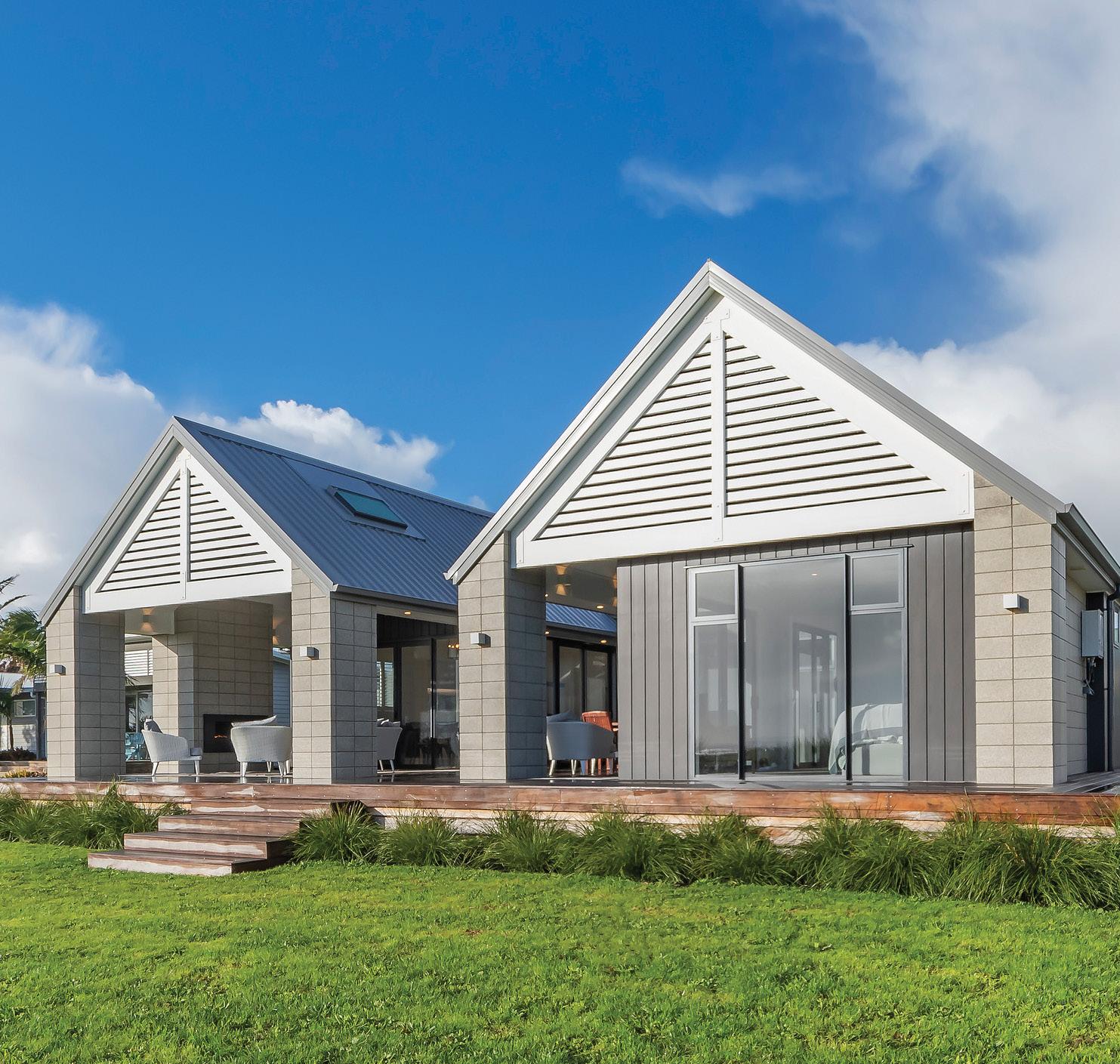
Ultra Interiors offers fully managed construction services associated with interior linings (Insulation, IT Wall Systems, Ceiling Grid, Steel Stud, Supply, Fix, Stop, Cove and Paint) that are sequential in delivery and complementary to one another. Delivery is managed between services to create synergies in work flow and quality. Which ultimately leads to a quality result with savings for the client.

Landmark Homes
AUCKLAND SOUTH-EAST
M 0272 084 004 • E colleen.walters@landmarkhomes.co.nz W www.landmarkhomes.co.nz
Proudly
From the outset, the pavilion form of this 280sqm home says handsome. And you’d want nothing less for a spectacular setting that’s deserving of the best.
Designed and built to make the most of rural and bush views, connection to site has been achieved with superior indoor and outdoor living. Ranch sliders open from the living areas to the louvred outdoor room, which faces north and takes in views of the surrounding bush and Turanga Creek.
The outdoor room has a built-in schist barbecue and fire, creating a welcoming space to relax or entertain friends and family. There’s a spa pool out here too. Bliss.
Handsome at every turn, landscaping and slate pathways complete the picture outside.


The owners were keen to include a wow-factor feature or two inside. One example is the three-metre wide, full-height oak wine cabinet. Another bespoke detail is the under-lit display shelves for the owners’ art and object collection.
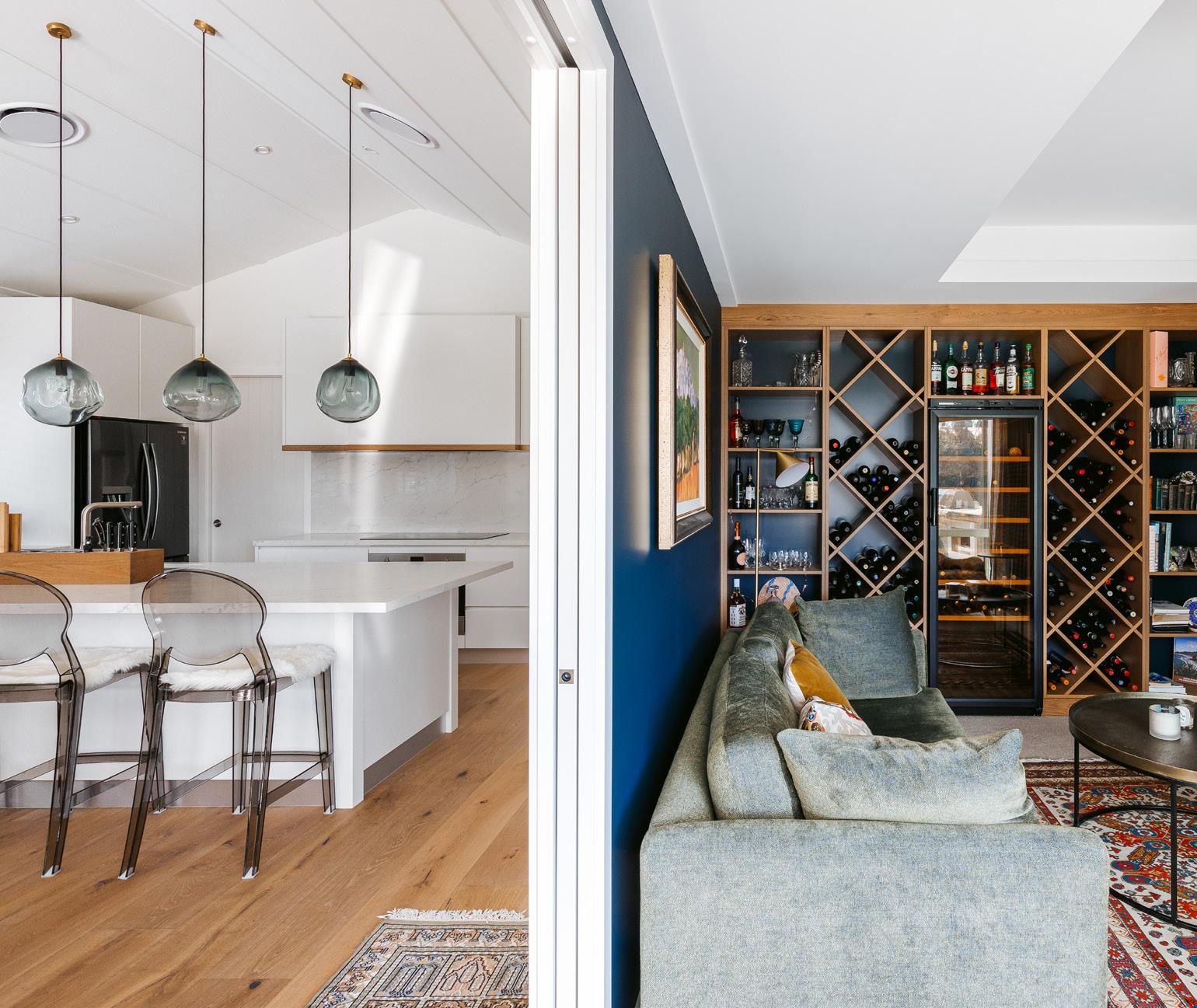
The kitchen has a very generous butler’s pantry, a boon for entertaining. Upstairs, the main suite includes a large walk-in wardrobe and fully tiled ensuite with a twin vanity and walk-in shower.
For more of this house go to houseoftheyear.co.nz

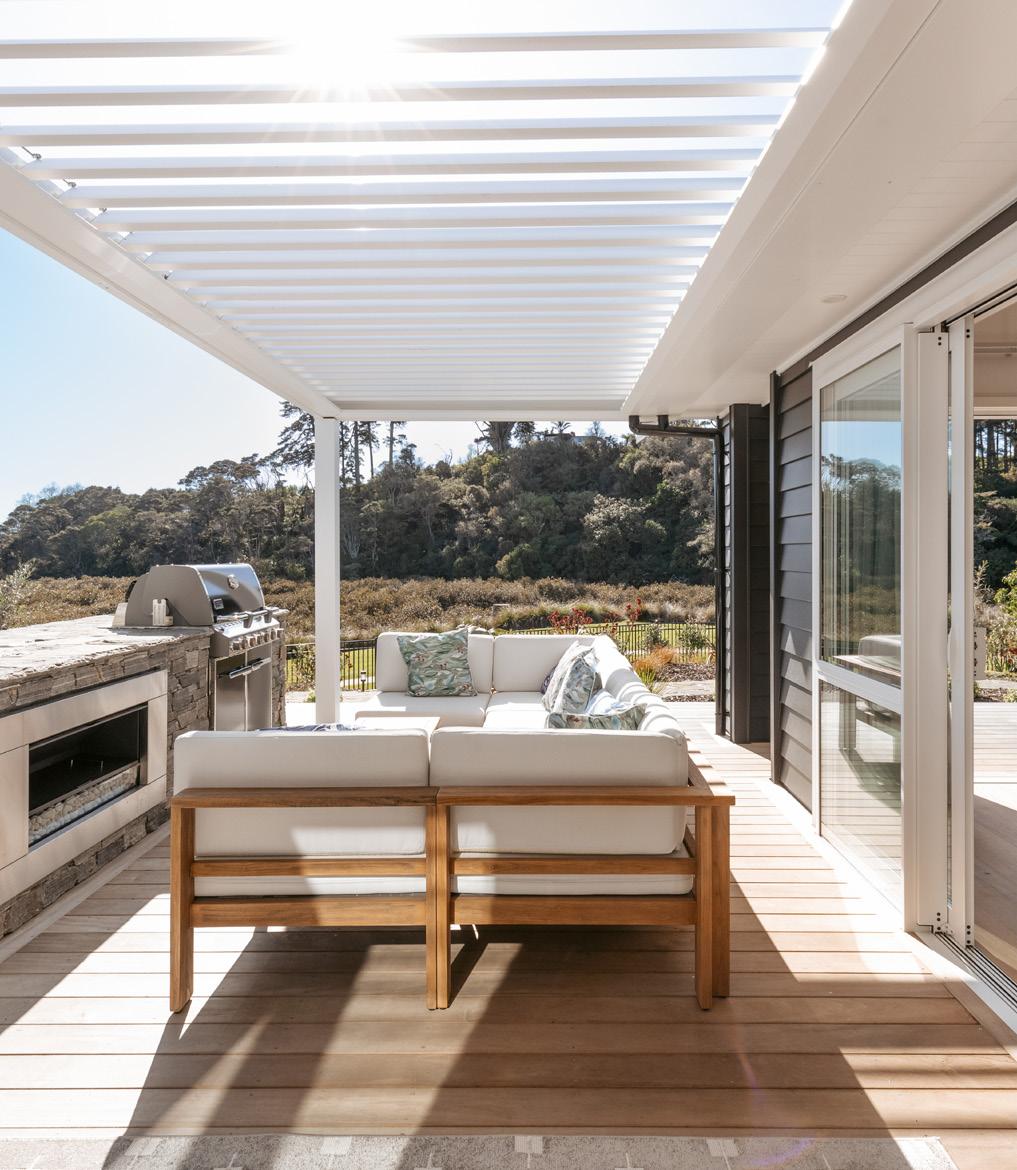

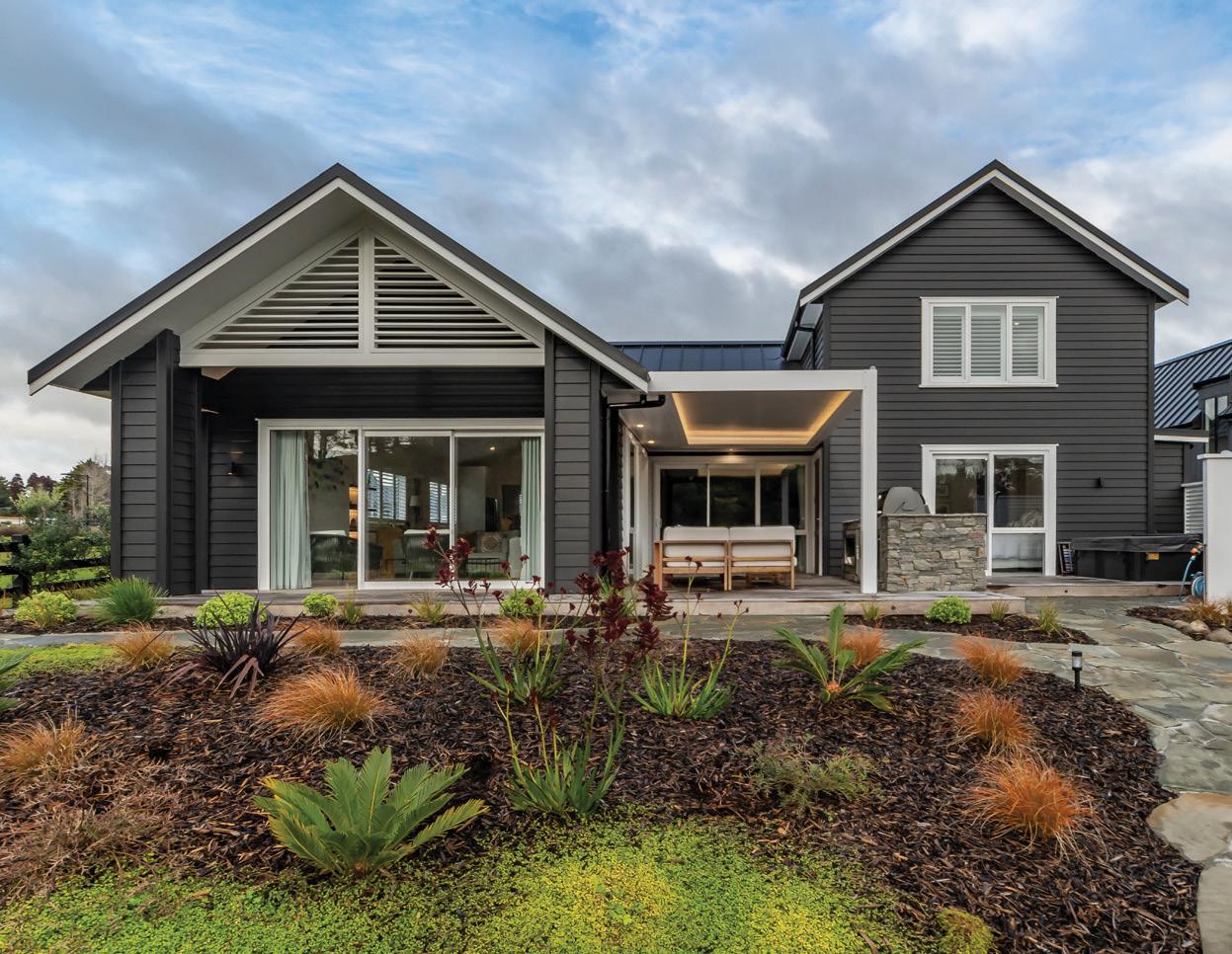


Your NZ Louvres licensed dealer for North Shore David spent several years working with NZ Louvres as the National Development Manager before purchasing NZ Louvres "North Shore" in 2021 Offering over 15 years experience in construction and louvre industries, David and his team have already helped many clients create their perfect outdoor solutions There are only a few spaces left before Christmas, call now so you can enjoy summer under a new Louvre roof!
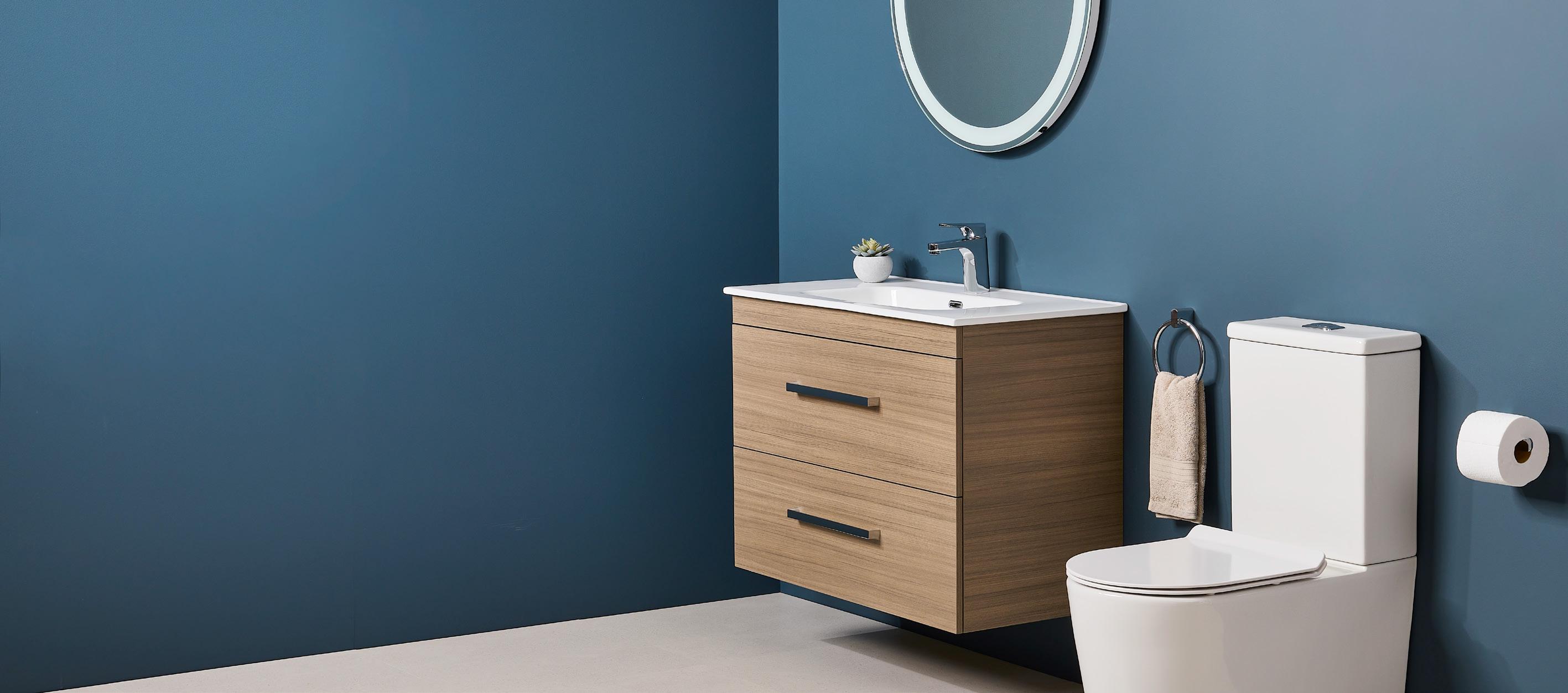


NZ Louvres are proud to be New Zealand owned and operated, with locally sourced materials, and a part of the Sustainable Business Network Designed by industry experts, our unique louvre systems stand out from the rest! With maximum filtered light and visibility through the blades, as well as concealed motors, wiring and drainage, our roofs give your home the premium aesthetics you deserve! With readily accessible PS1, fixing information, and a team of expert draughtsman at your disposal, you can trust your outdoor solution to the industry professionals

Here stands a beautiful house that’s also a feat of engineering and technical skill. It’s also proof that “impossible” is not in this developer’s dictionary. The 250sqm home has an awe-inspiring, wide-spanning, curved angular facade, requiring meticulous skills. Step inside and the highlights continue. Black and copper wallpaper and trio of architectural lights in the
stairwell make a statement and signal that special touches can be found wherever you look. These include hand-picked tiles and bold terracotta terrazzo in the bathrooms, and a bespoke kitchen. An exciting mural featuring hues of deep clay and dusty cerulean adorns the powder room.
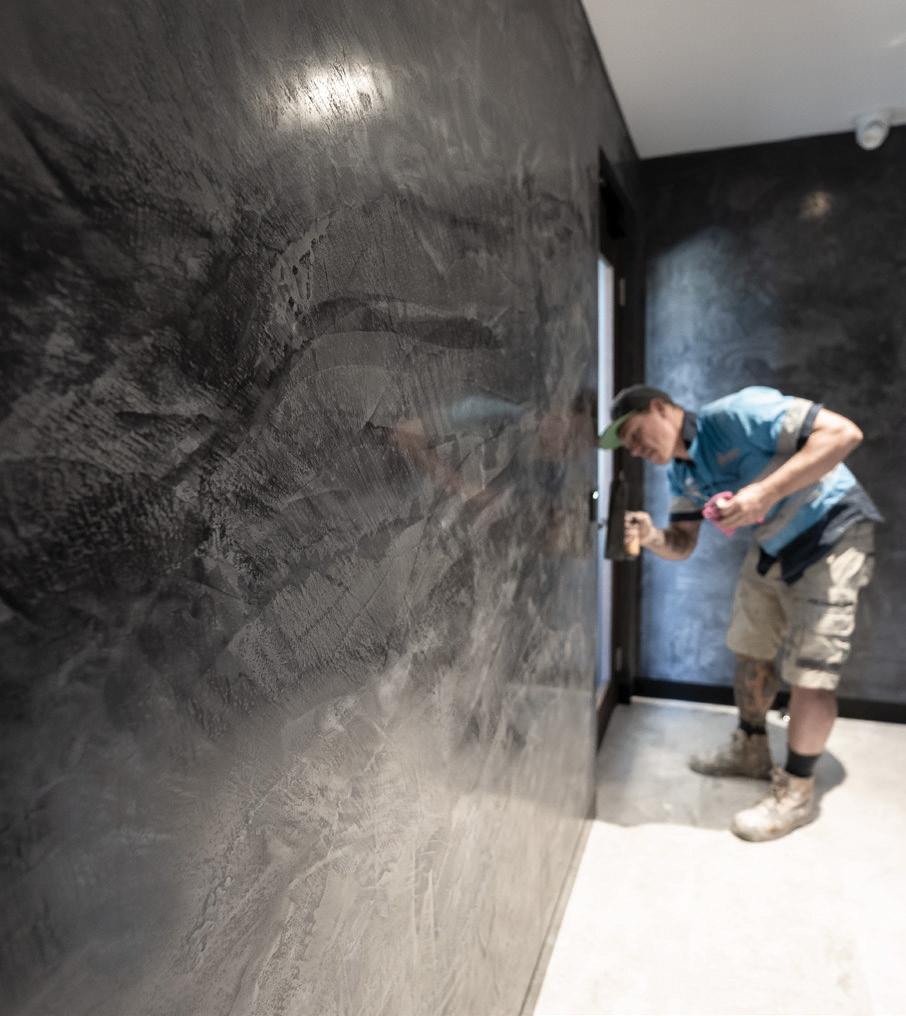
Upstairs, the main living space is a prime spot for soaking up the sunshine as well as enjoying the lake and mountain outlook. Balconies extend from both ends of the kitchen, dining and living space. Three bedrooms are spacious and sunny and the mainbedroom ensuite has tiling that creates an intimate mood and a shower that emulates soothing rainfall.
The organic grey tones of the exterior schist are woven through the granite, and soft green hues reflect the beauty of the surrounding forest. Sublime. For more of this house go to houseoftheyear.co.nz
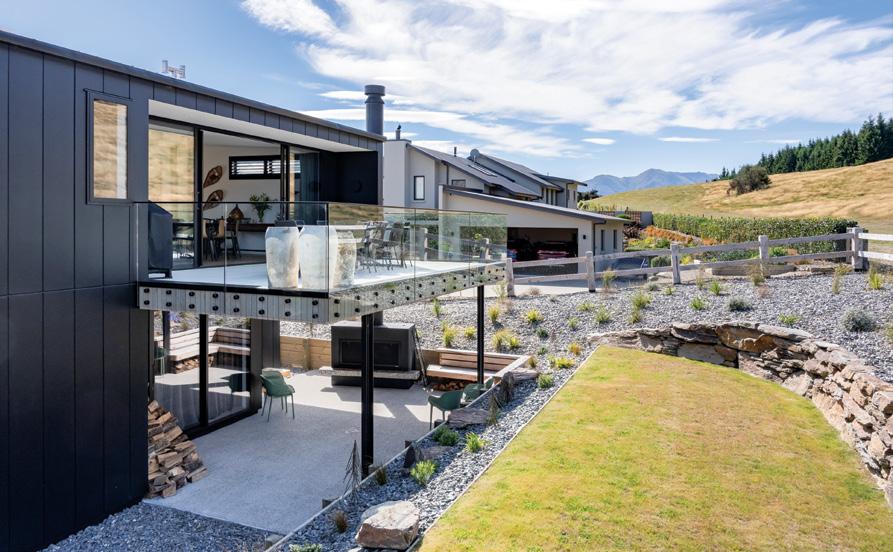
+ See houses from around the country
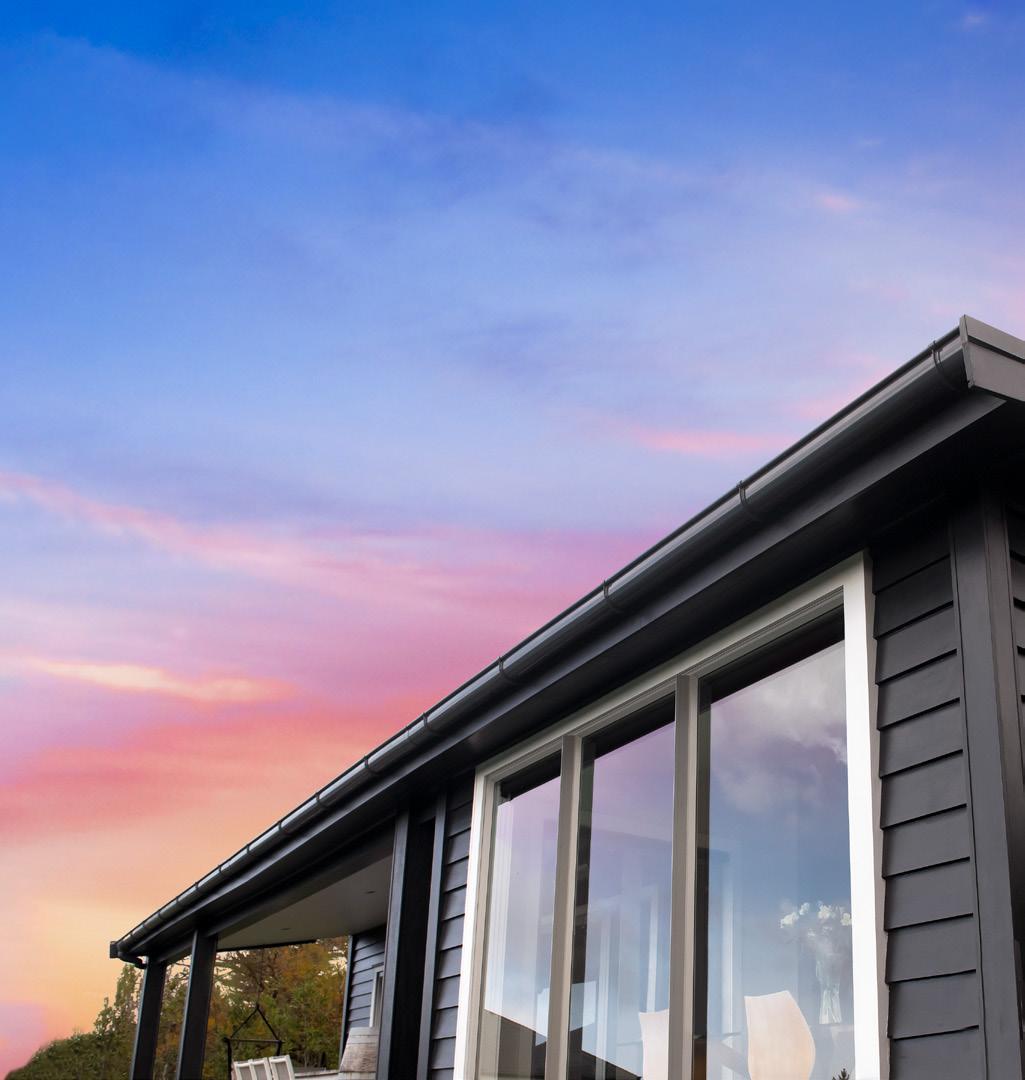


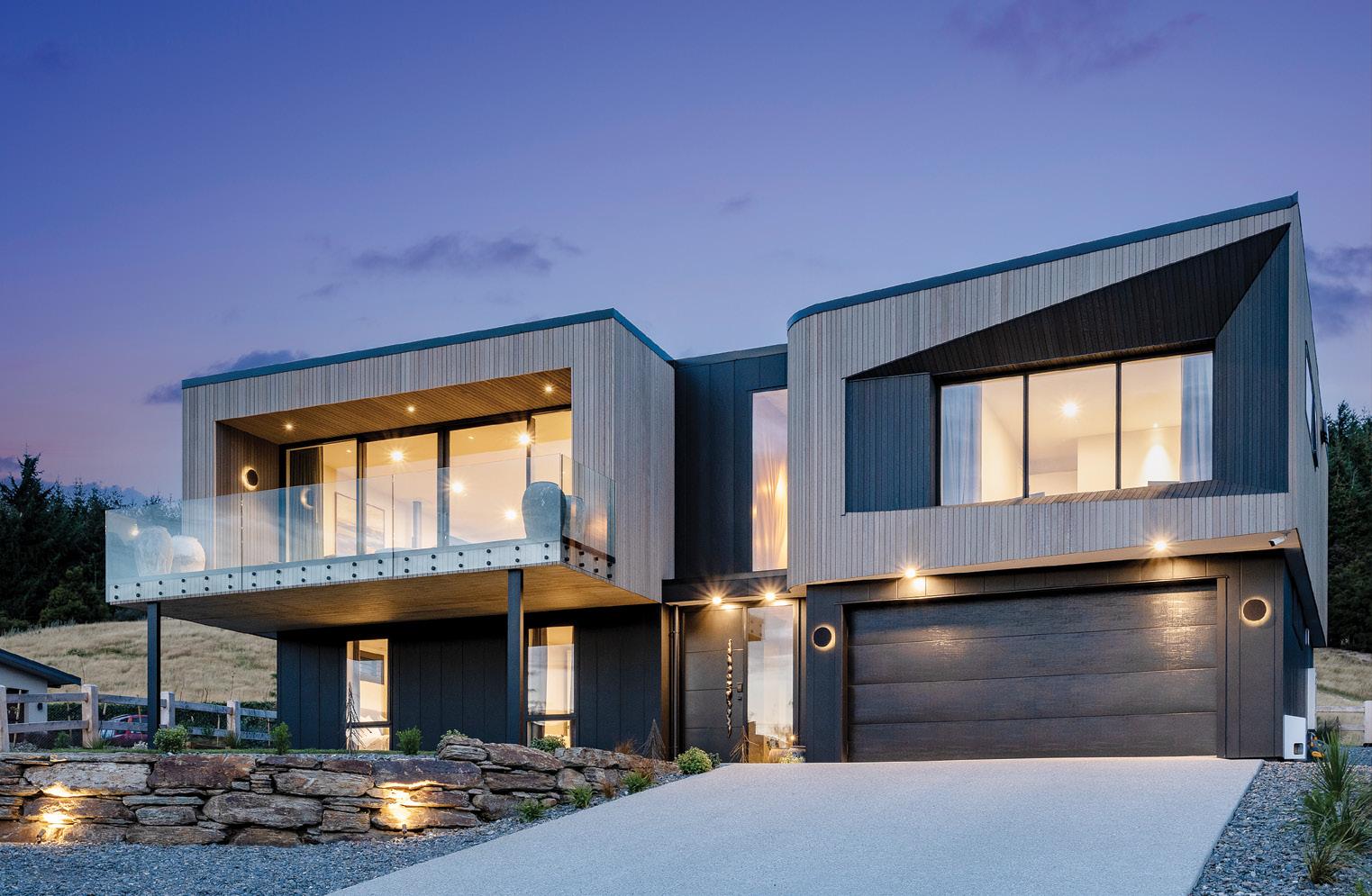
+ View the winners as they’re announced
+ Find out about the latest interior trends

How do you like your greens?
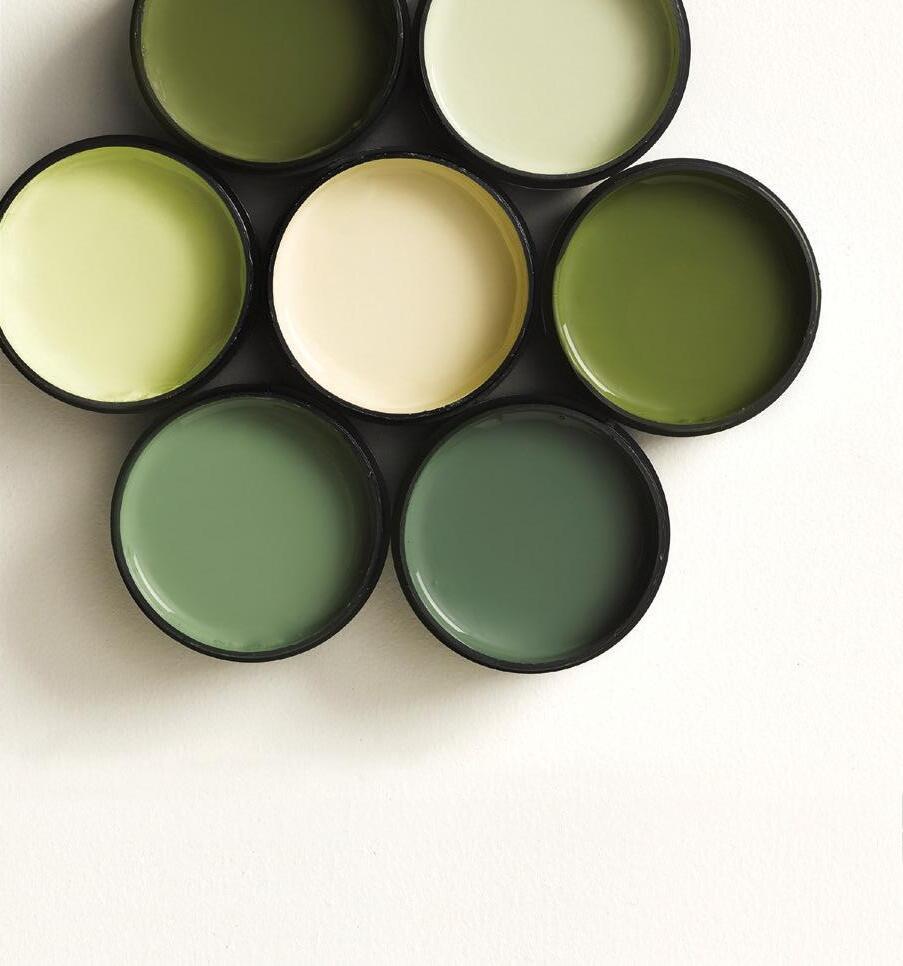
ONE TREE HILL













Three bedrooms, bathrooms and living areas; four levels; and... one climbing room. This was no ordinary build. The split levels were necessities – volcanic rock beneath the site and council height restrictions above it required serious nous and thinking outside the box. Waller Projects, which designed as well as built the 332sqm house, was more than up to the task. The home’s relaxed presence on the land belies the technical
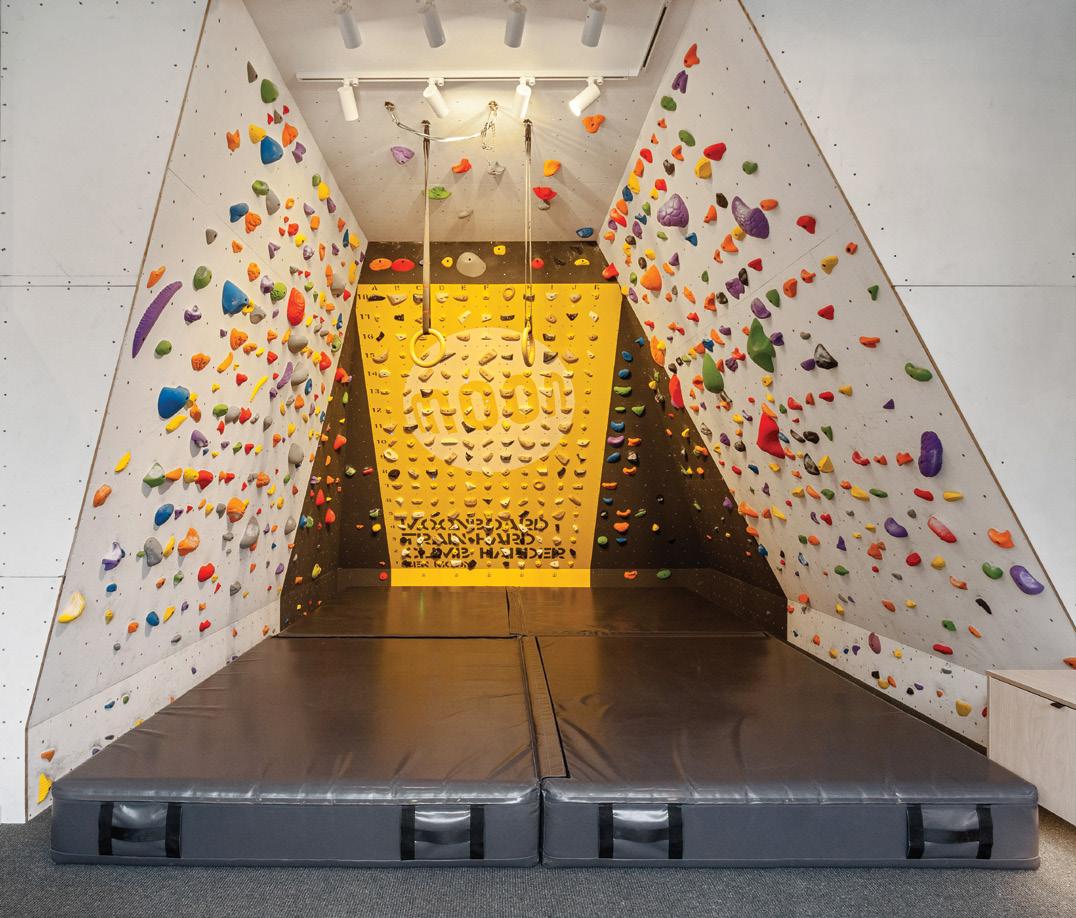
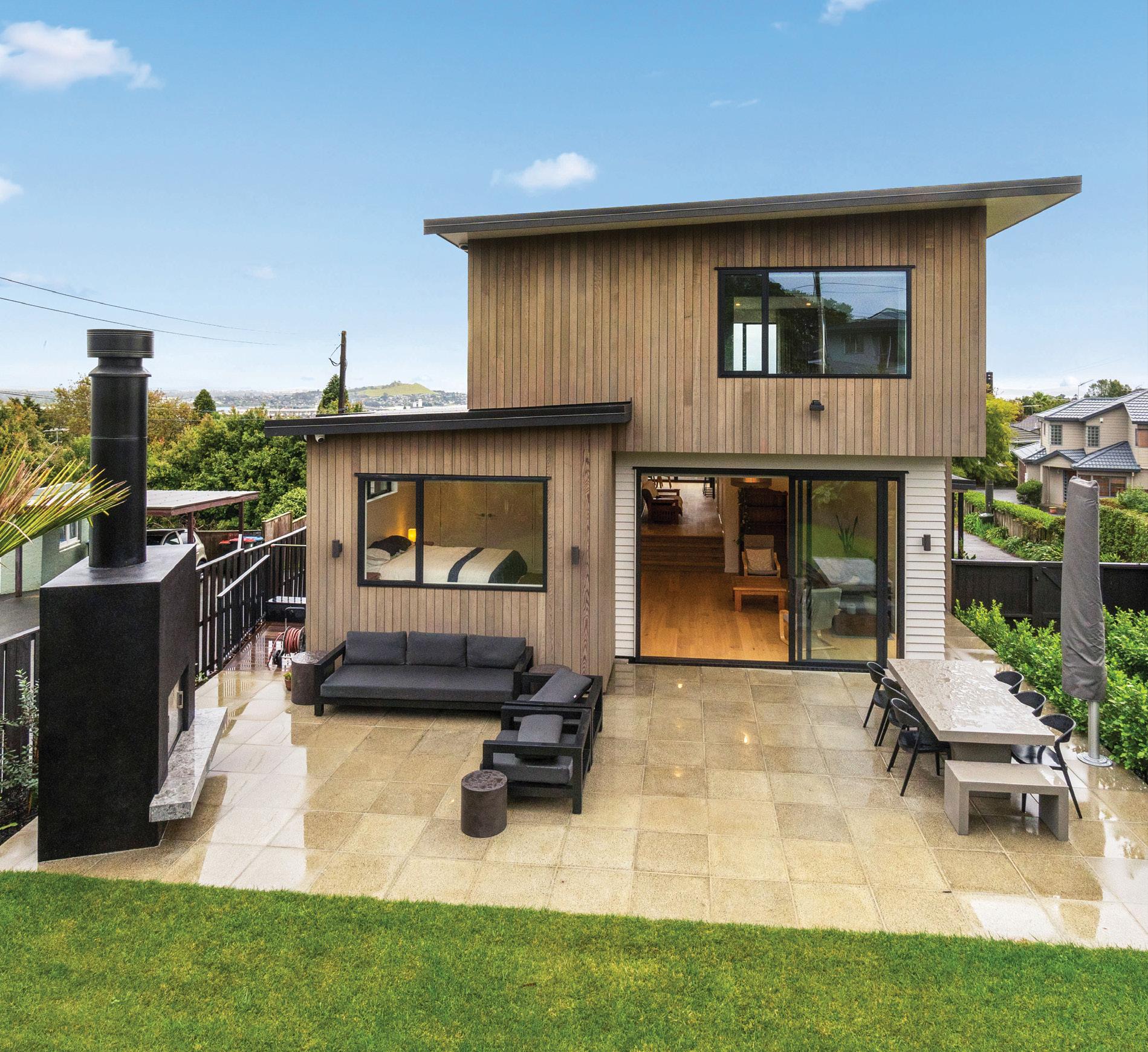
expertise and craftsmanship required. And the climbing room? A must-have for the enthusiast in the family. It’s located on the same lower level as the rumpus room and kitchenette. Fun and games are guaranteed. There are stylish interior features to be appreciated throughout – the moody-hued kitchen with herringbone finger tiles lend texture to the island, there’s a walk-in pantry and direct access to a balcony to name a few.
The many outdoor entertaining spaces seem to flow from every level. As well as the kitchen balcony, there’s a wrap-around patio with a fireplace, and a hardwood boardwalk winding around the property that culminates in decking. These outstanding features perfectly complement the smart exterior clad in brick, western red cedar and dark joinery. For more of this house go to houseoftheyear.co.nz
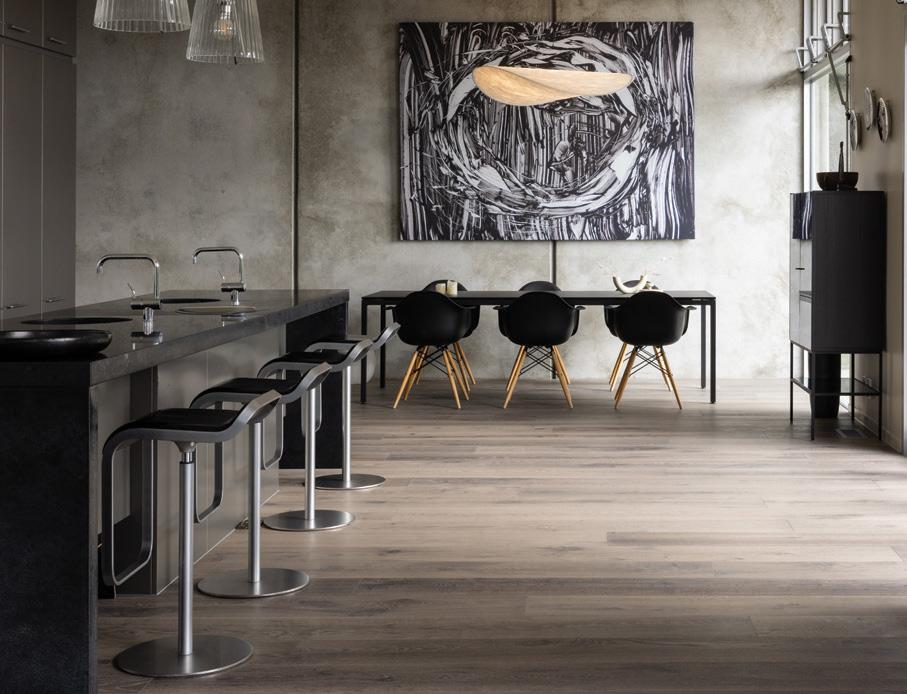

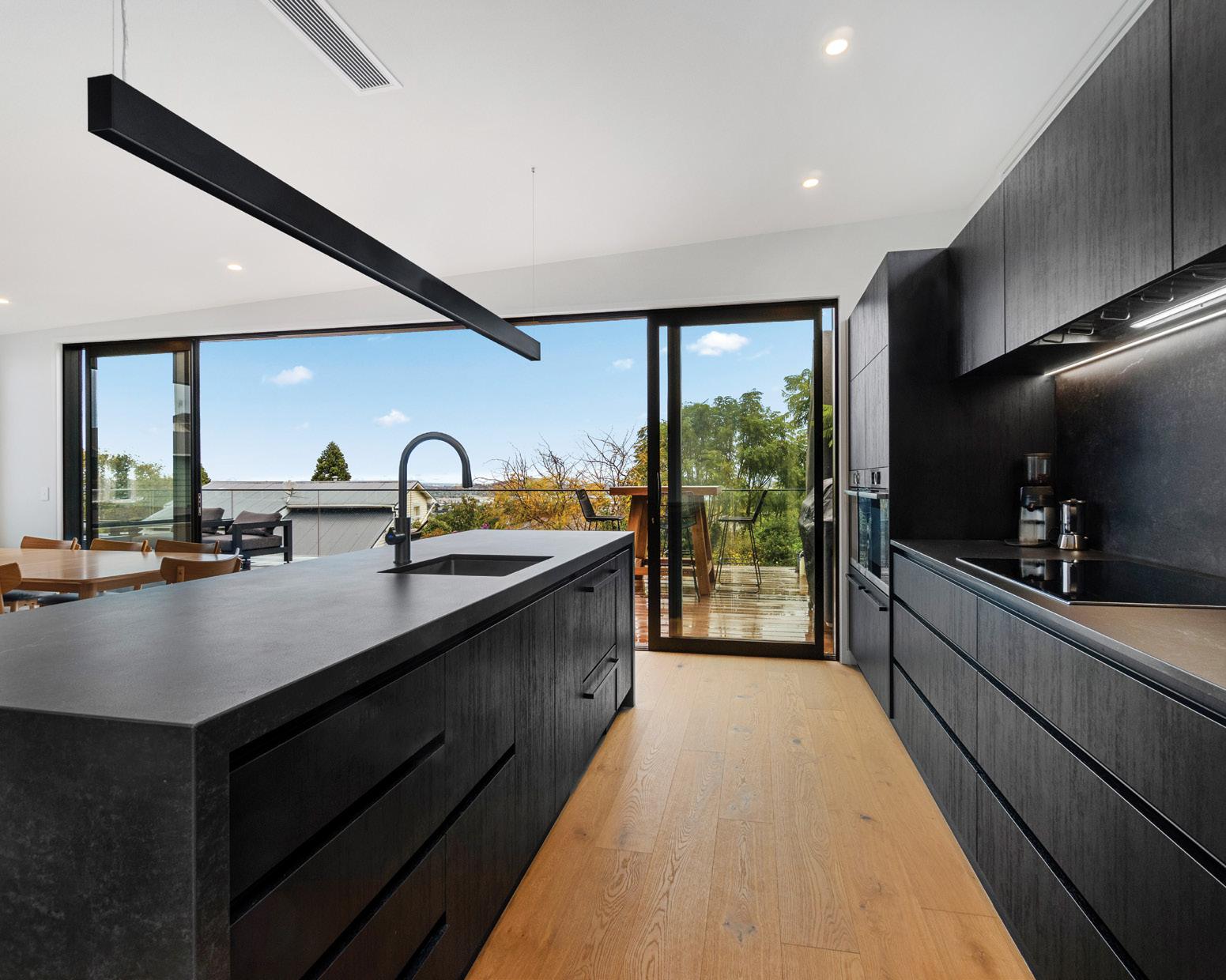
Waller Projects


AUCKLAND
M 021 802 845

E mark@wallerprojects.co.nz
W www.wallerprojects.co.nz
There’s a climbing room and rumpus room –fun and games are guaranteed.


What a difference a year makes. Where a tired old house once stood, you’ll now find this lovely three-bedroom property brimming with character. Inspired by 1920s homes, the exterior features weatherboard and cedarshingle cladding, bay windows and a verandah. It’s a classic, and a lovely addition to its beach neighbourhood. Inside, however, you’ll find 142sqm of modern openplan living and dining, and excellent indoor-outdoor flow.



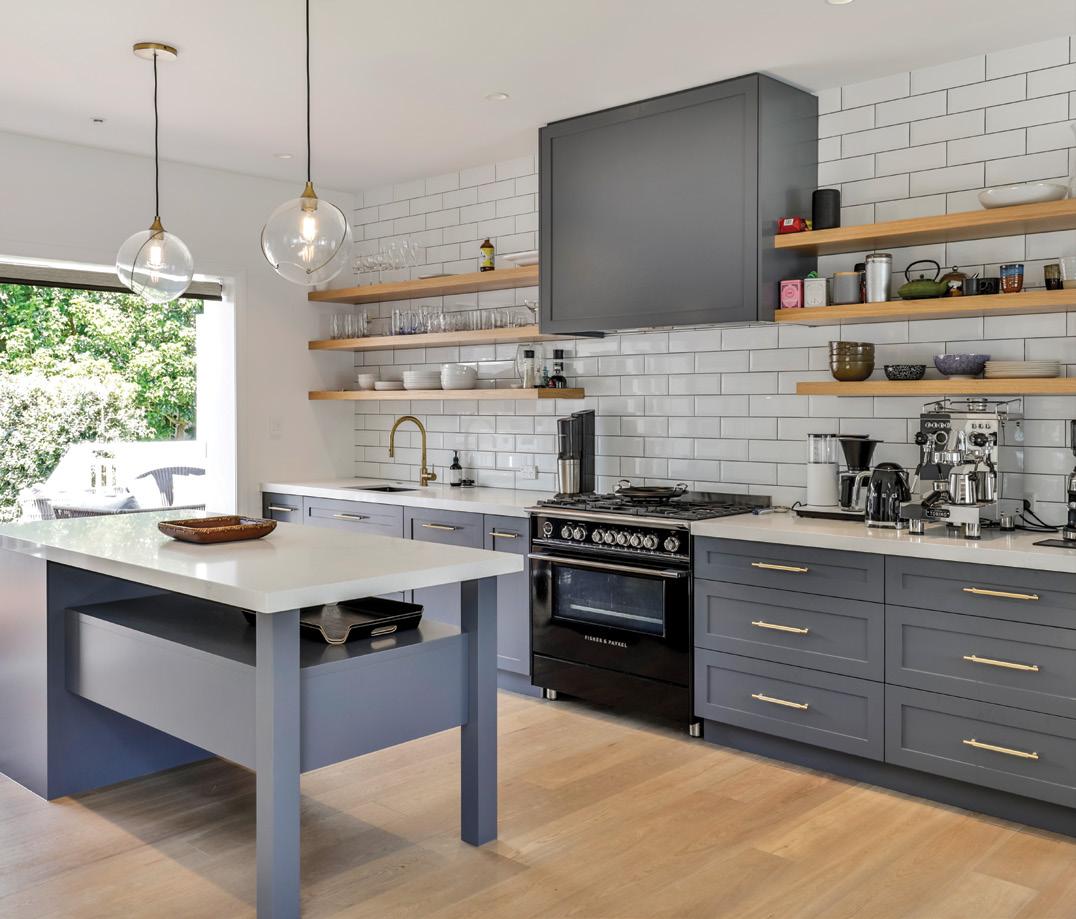
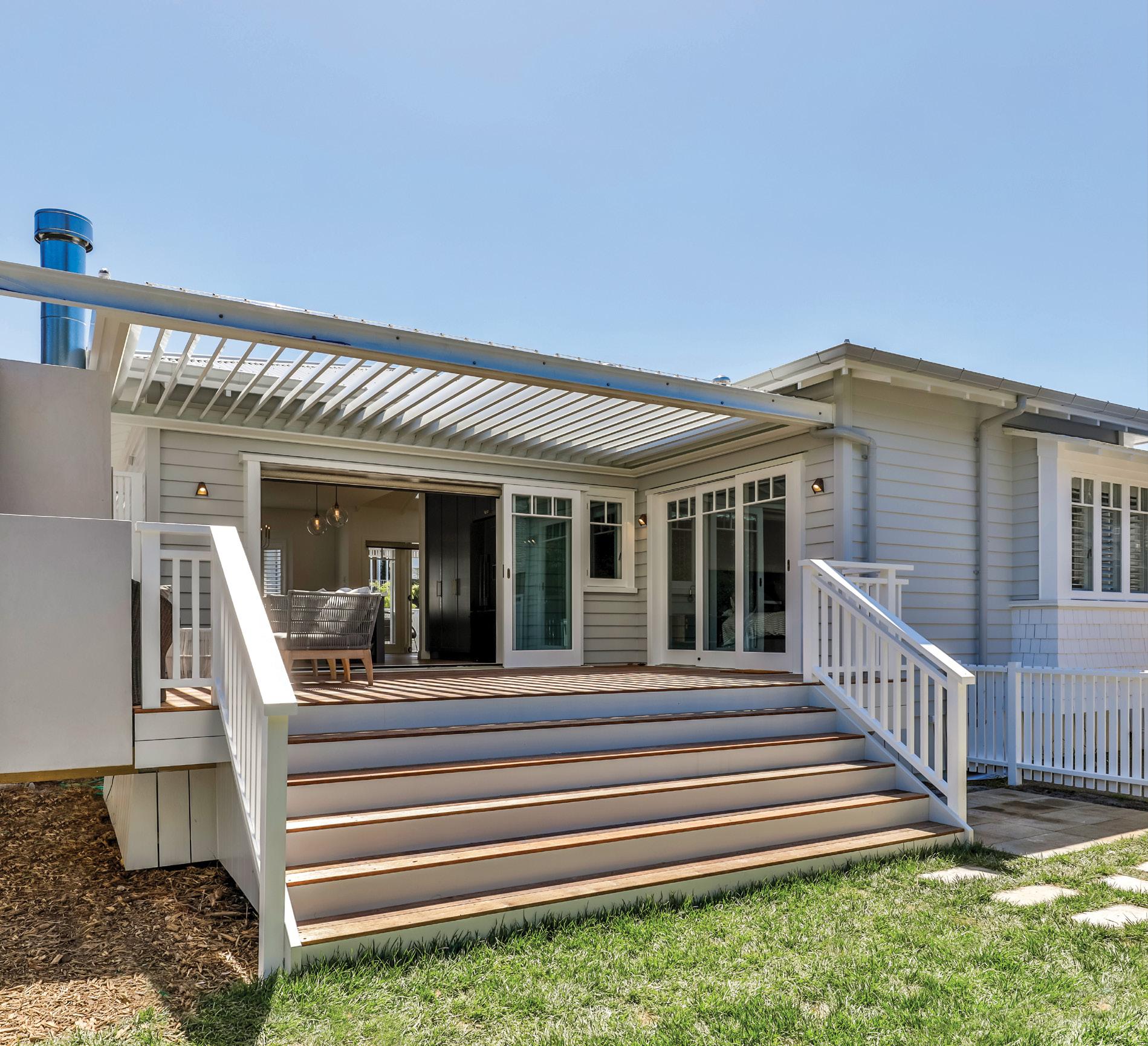
Two decks, one of which has a louvred roof and outdoor fireplace, are perfect for alfresco entertaining. The contemporary kitchen, with character touches, features custom-built cabinetry and shelving, brass fittings and an island complete with bar fridge. Natural light pours into the main living area via two skylights and wide French doors, highlighting exposed rafters and offering plenty of natural warmth.
Light

White ceilings and walls are offset by solid oak floors throughout the home, except in the bedrooms where carpet keeps things cosy.
The main bedroom provides a relaxing retreat with an ensuite, walk-in wardrobe and a large window seat. Craftsmanship has been lavished on this house and the result is a charm-filled, modern family home. For more of this house go to houseoftheyear.co.nz

Viking Homes
AUCKLAND
M 021 150 3749 • E accounts@vikinghomes.co.nz
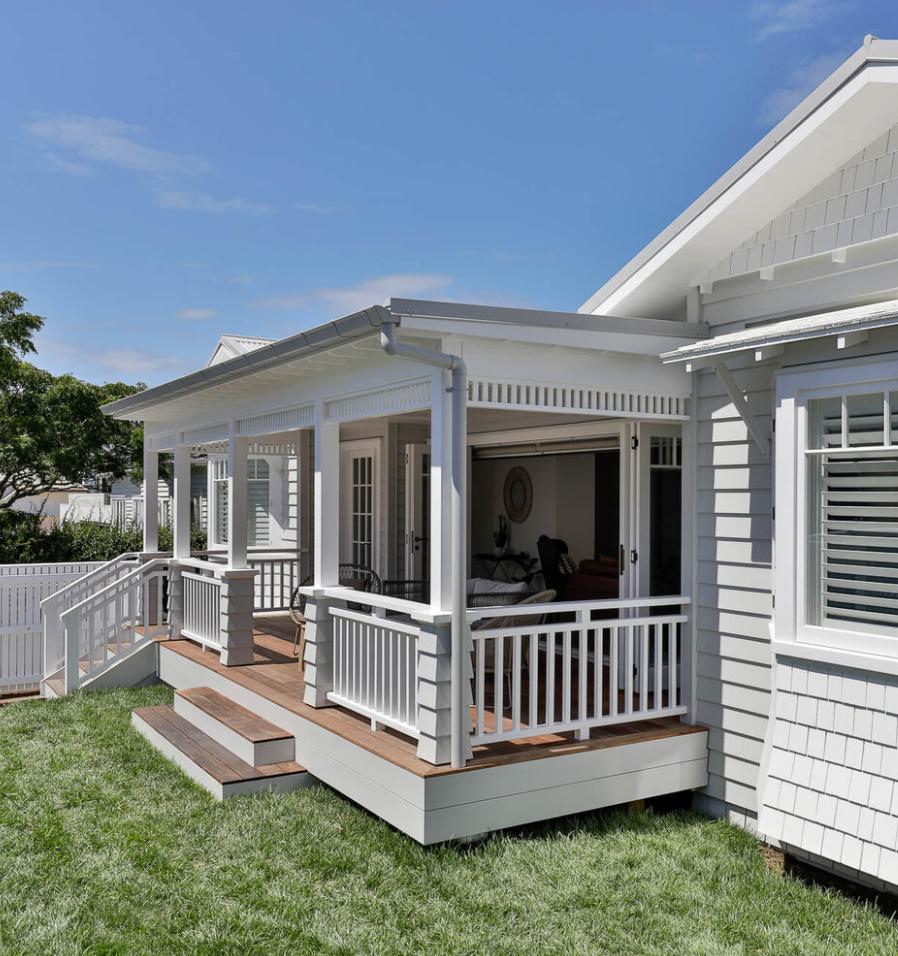
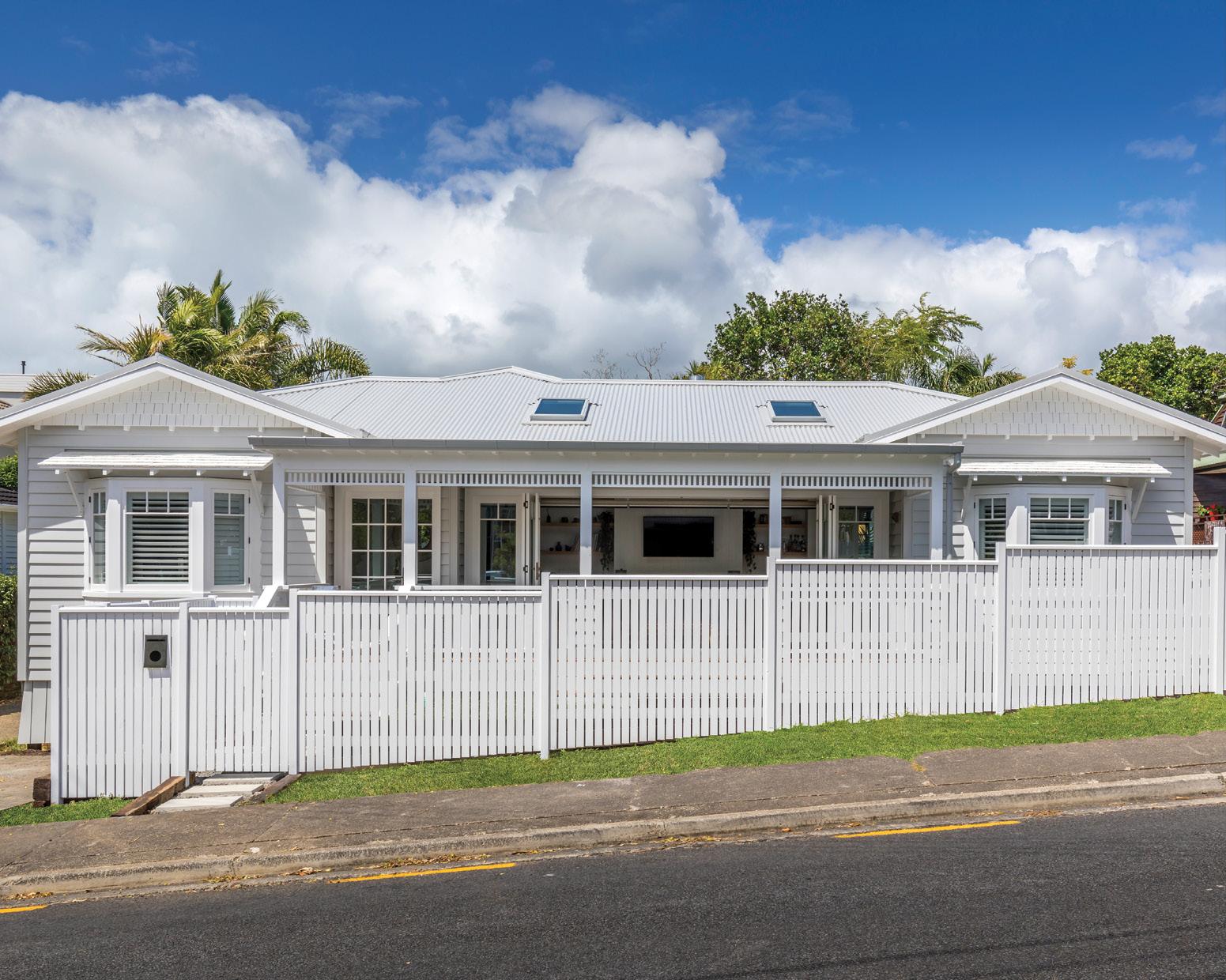
W www.vikinghomes.co.nz


 PHOTOGRAPHY JAMIE CORBEL
PHOTOGRAPHY JAMIE CORBEL
pours into the main living area, highlighting the exposed rafters.
Some homes look as if they’ve always belonged on the land and this 338sqm dwelling in a semi-rural setting is one of them. The winning exterior of river-stone gable ends, black Linea and golden oiled cedar is both in tune with the surrounds and striking. Wide decking stretches between the two linked wings on the northern, bushfacing side, further embedding the home into the site. It also means the owners are spoilt for choice when it comes to outdoor dining and relaxing.

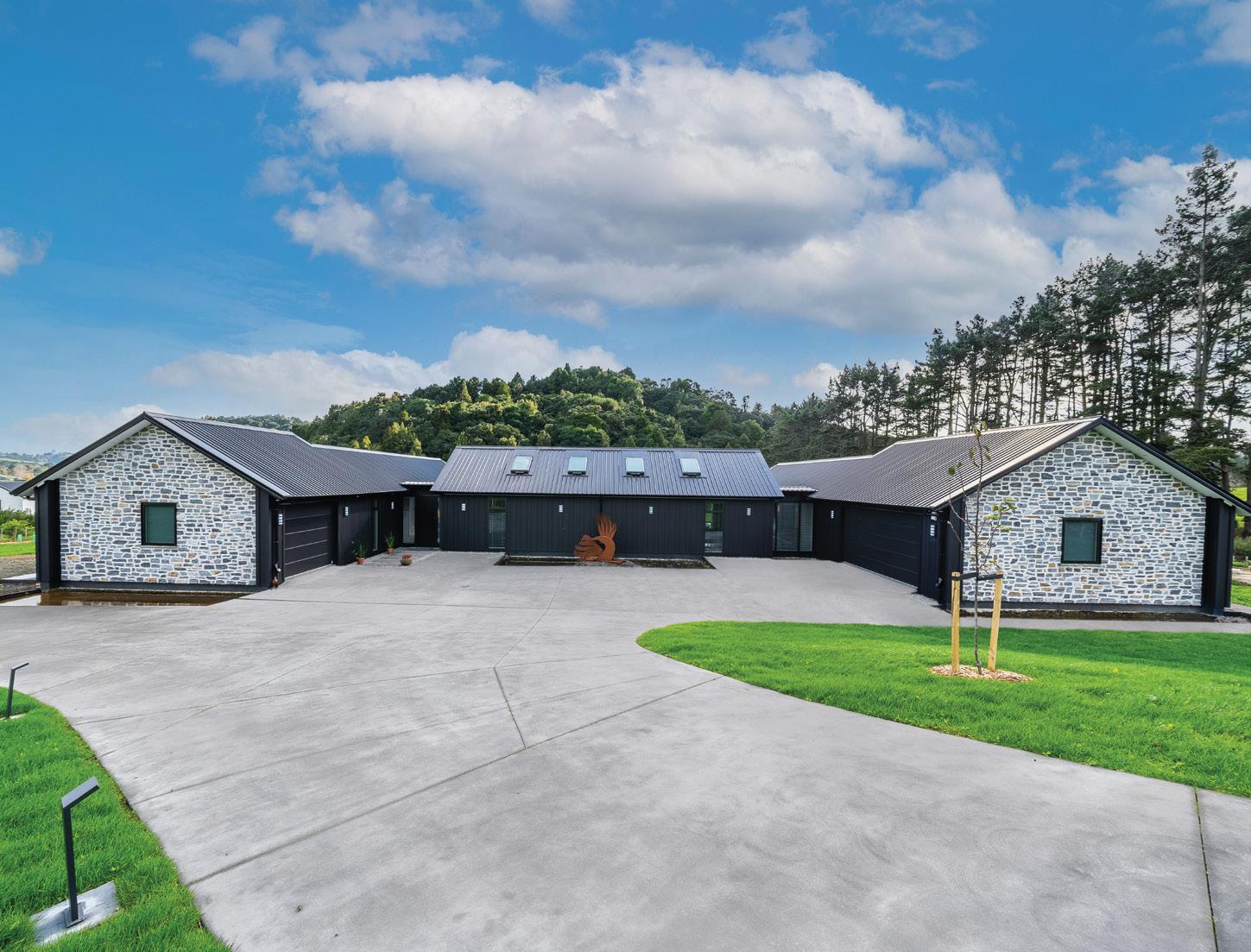
The interior lives up to the same lofty standards. You’ll immediately notice features such as the long kitchen window that gives the cook the best view in
the house; glossy kitchen cabinetry; the main-bedroom ensuite that looks like it belongs in a luxury retreat; and the suspended fireplace – a star of the living area. The house is warm too, thanks to insulation and solarpowered underfloor heating.

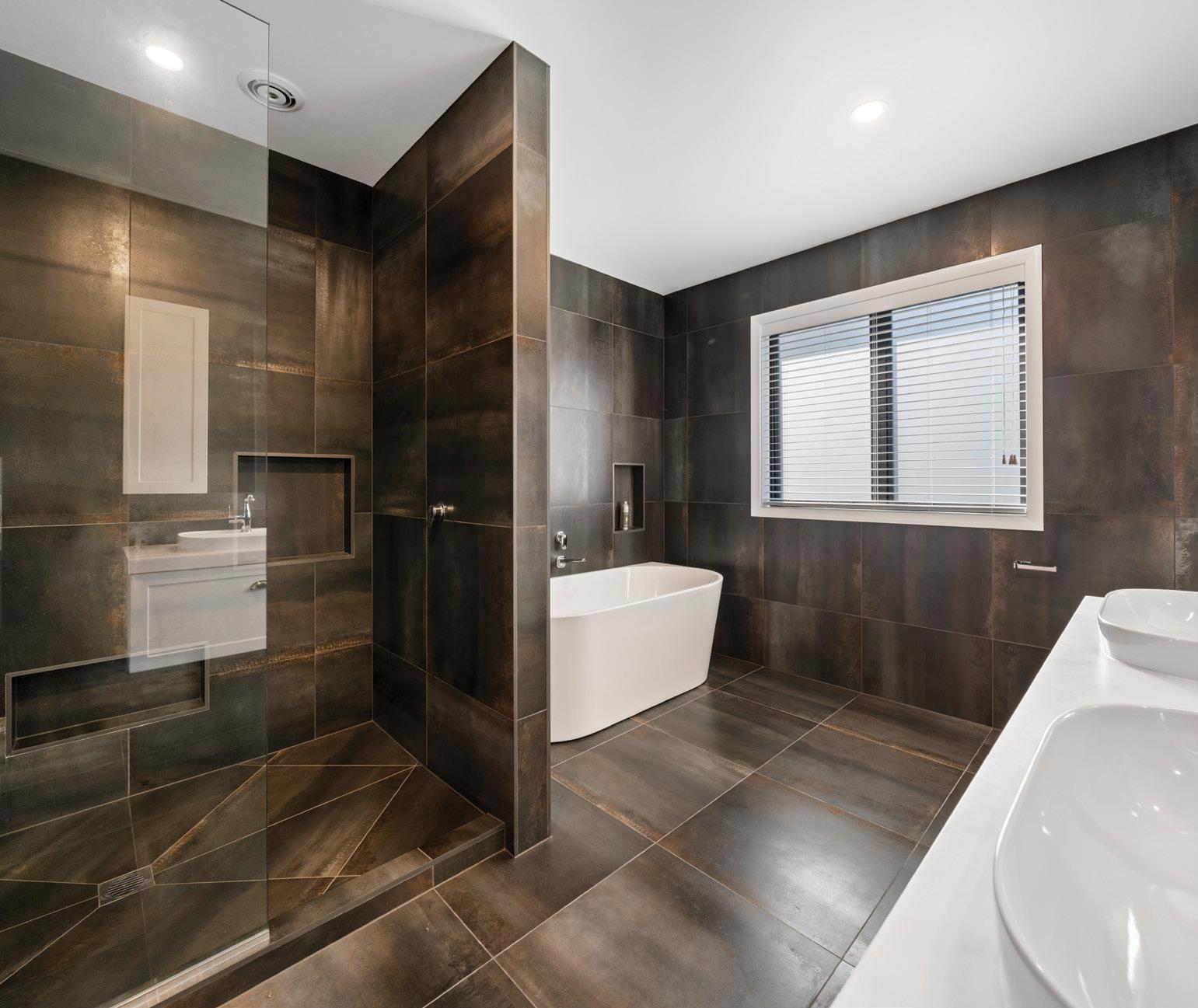
The pavilion design elegantly delineates the home’s different areas. The main-bedroom suite, media room and double garage are in one wing. In the other are three more bedrooms (one with ensuite), a bathroom, a single garage and a mud room. The pavilions are linked by open-plan living that spills onto the vast decking. For more of this house go to houseoftheyear.co.nz
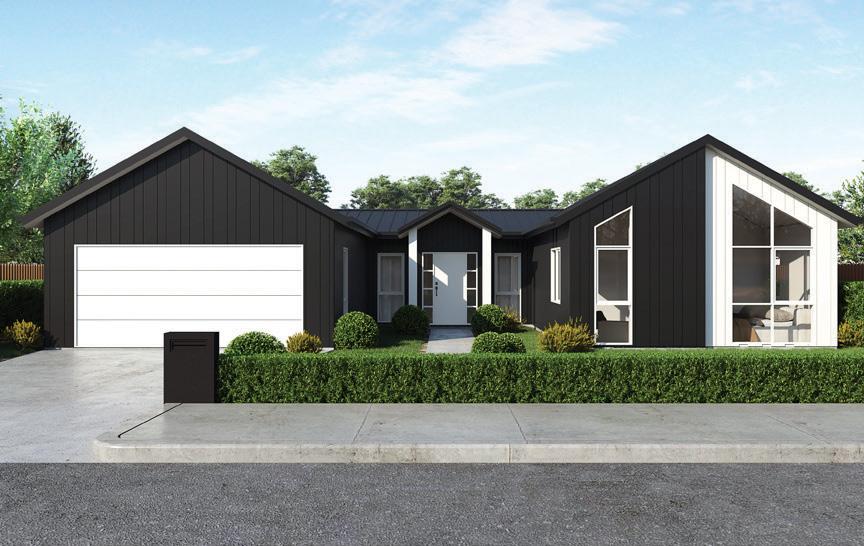
M: 027 280 2468
P: 0508 ARARIMU (0508 272746)
E: office@araelec.co.nz
W: www.ararimuelectrical.co.nz

River stones, black cladding and cedar are both striking and in tune with the surrounds.


Capital Homes

PUKEKOHE
T 09 239 0375
M 027 558 8915
E grant@capitalhomes.co.nz
W www.capitalhomes.co.nz
FOR ALL YOUR TILING NEEDS

• New Home • Bathroom
• Kitchen Renovations
• Patios • Swimming Pools
• Indoor/Outdoor Areas
• Stone Laying
• Plus Waterproofing and Underfloor Heating Services
Trained and registered members of NZQA and Building & Construction Industry Training Organisation All work is covered by their warranties
Ph Tony 021 935 699 | A/hrs 09 533 5566
tonythetiler@xtra.co.nz
www.surfacetiling.co.nz

The owners wanted a house for their retirement years. It had to be healthy, cosy and cost-efficient to run. It also needed to fit into its environment – a waterfront site overlooking the Manukau Harbour on Auckland’s bush-clad west coast. All of their wishes, plus a few more, have been granted in this 173sqm three-bedroom house. Timber cladding echoes the bush, sustainable materials
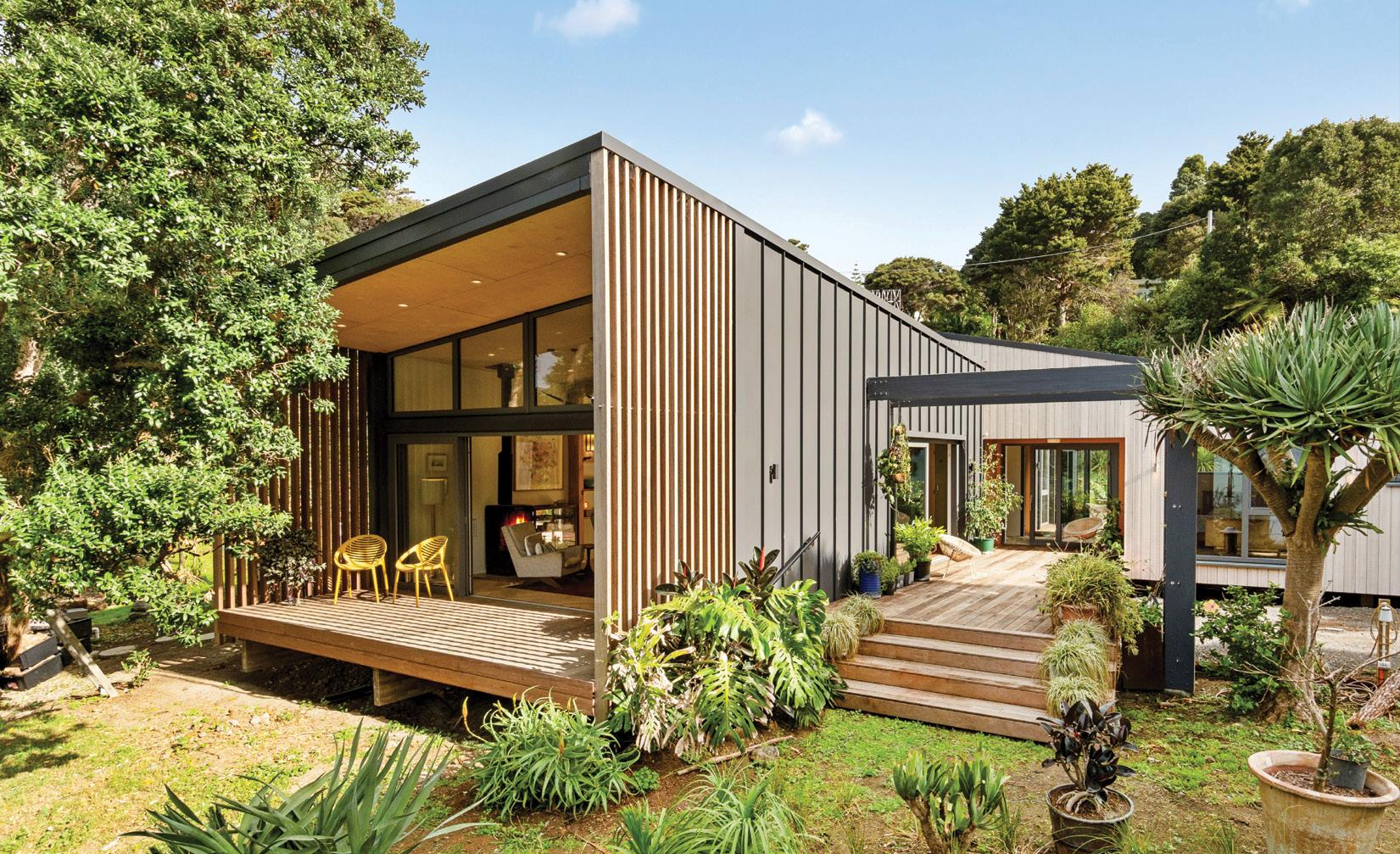
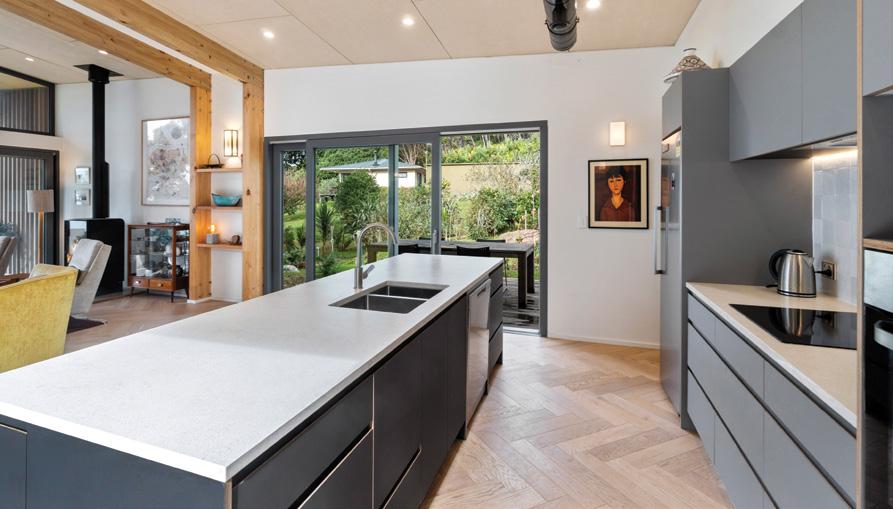

and practices have been employed, and energy-efficiency measures have been introduced. Here stands one very cool beach house that’s also warm.
Before work began, engineers modelled the energy efficiency of the house. The building team also used the New Zealand Green Building Council rating system to ensure a holistic approach and is on track to achieve an impressive Homestar 8 rating. So, what are the features and details that make this house so special?
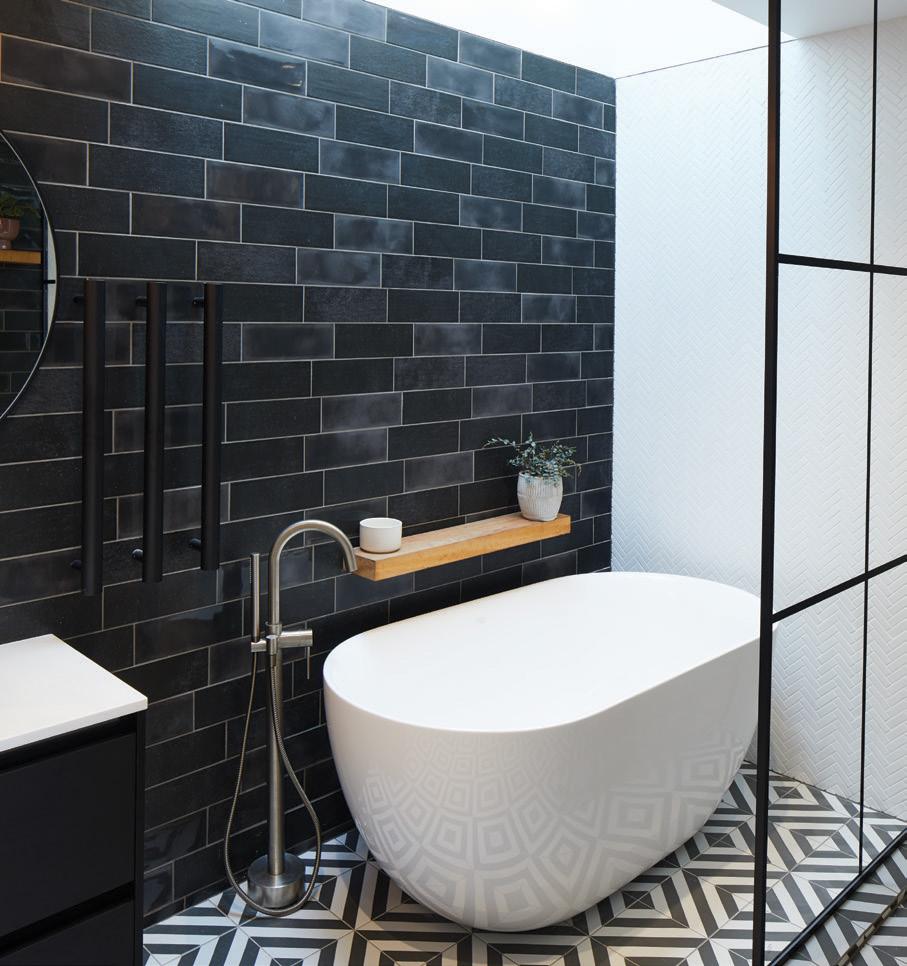



Structural insulated panels, smart membranes, code-exceeding insulation and high-performance German windows create a super-airtight thermal envelope. There’s more – the decks are built with native hardwood, and rain water is harvested. This house is a showcase for sustainability, craftsmanship and attention to detail.
For more of this house go to houseoftheyear.co.nz
Futureproof your home with a durable and stylish spouting system.
Marley’s Stratus Design Series® is designed and made in New Zealand for our unique climate. It will not rust and carries a 15 year guarantee.

The range comes in two contemporary profiles to suit any home – our ever popular Stormcloud® quarter round, and high capacity Typhoon® half round.

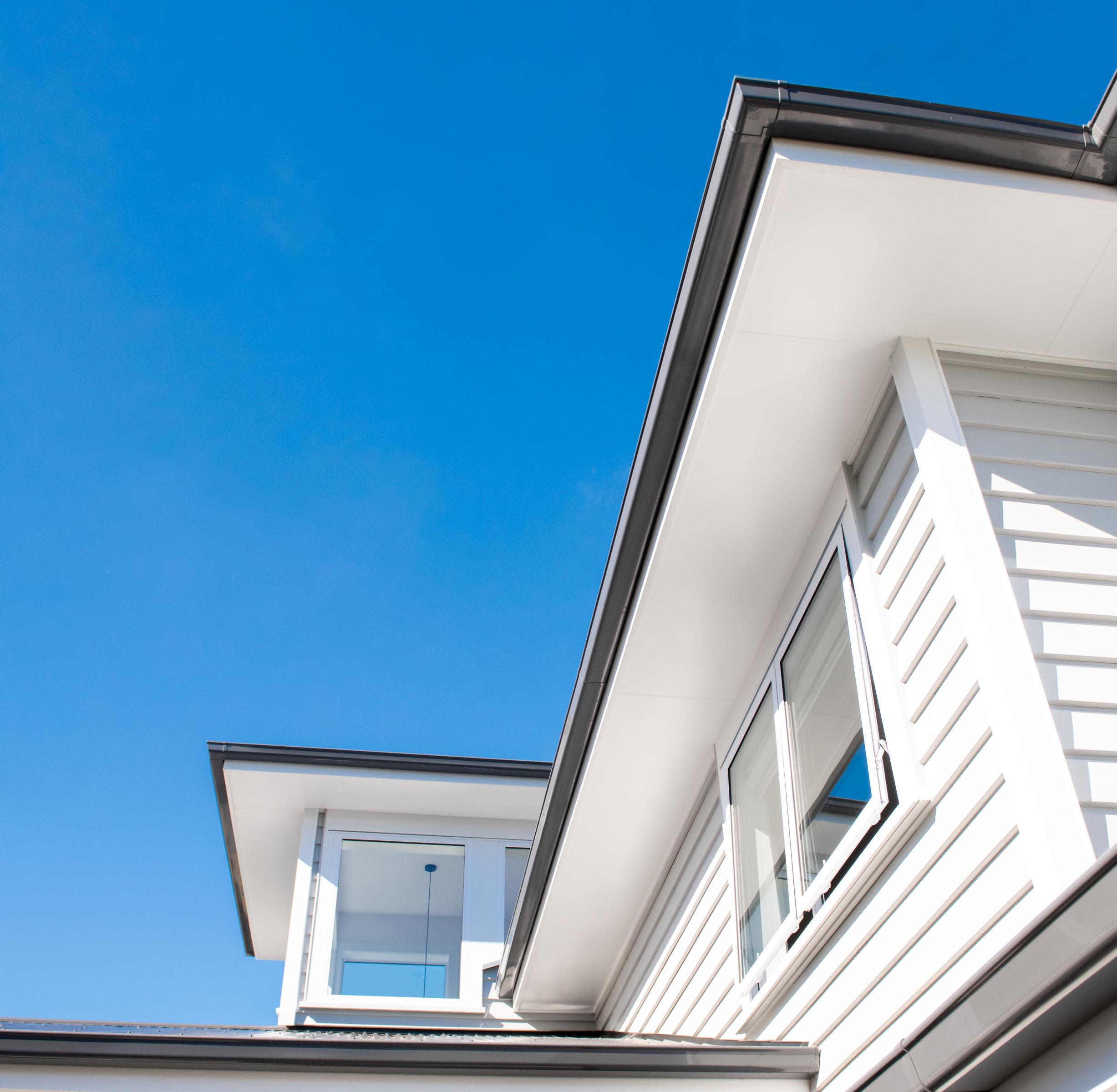
Both styles are available in a range of designer colours with matching RP80® downpipes to complete the look.
STRATUS DESIGN SERIES® – WHERE STYLE MEETS DURABILITY
STORMCLOUD® GREY FRIARS®
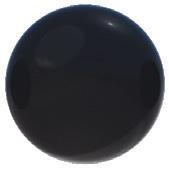




Contemporary materials are combined skillfully in this home that sprawls over its elevated rural site. Pale tones in the vertical timber are offset with black steel roofing, creating striking contrasts amid the lush, shades-ofgreen surrounds.
The centre of the house is a showcase of impressive proportions, with a double-height living area and 2.7m stud height elsewhere. Automated skylights and feature glass enhance the feeling of light and space. Oversized custom architraves and skirting, and decorative raked ceilings add a warm and welcoming country feel to the interior.
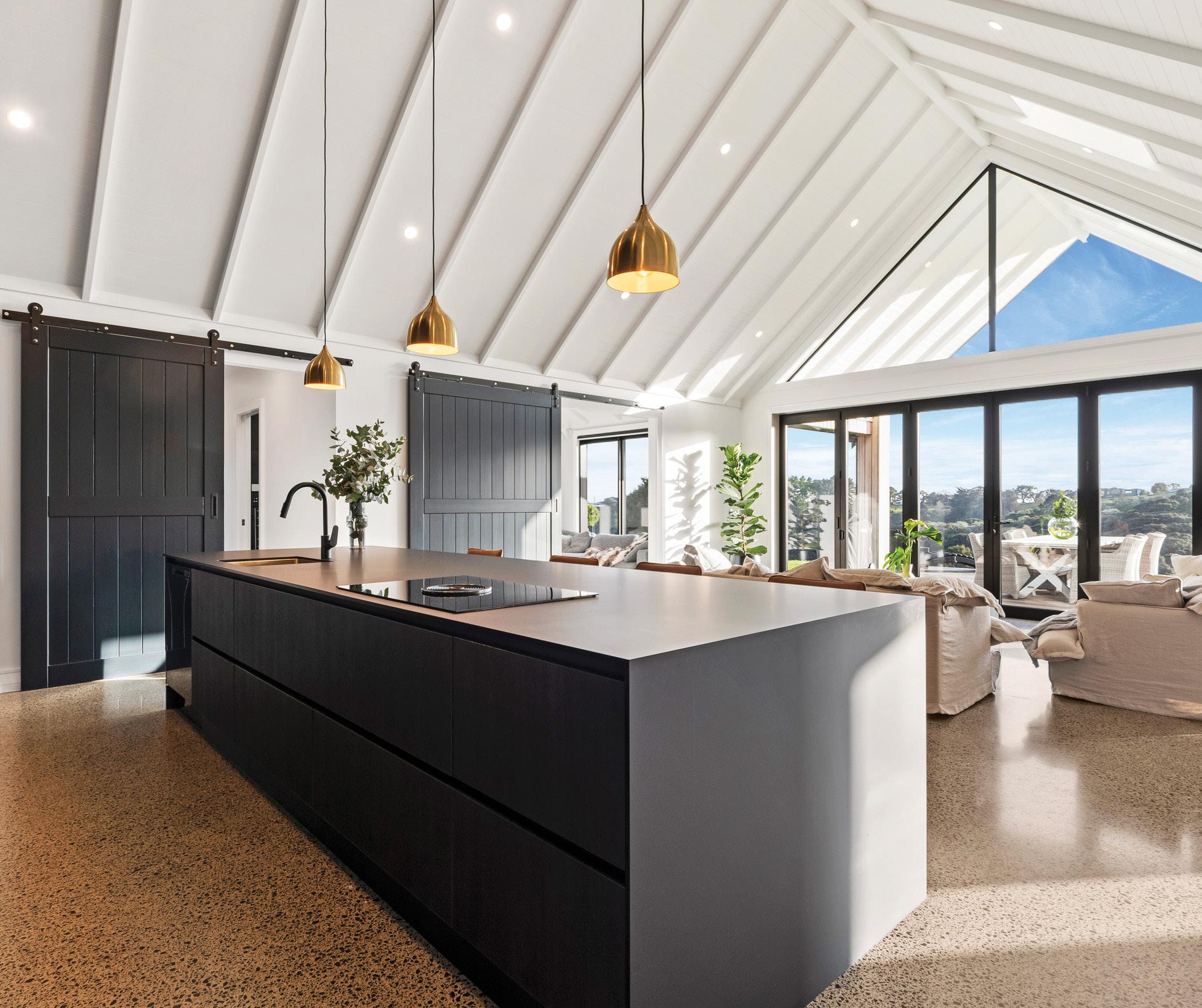
This four-bedroom, 385sqm home is designed to bring a busy family together – and to give them plenty of their own space. Each bedroom is generous and well-appointed, and the main-bedroom suite is a private escape with country-style timber detailing and a luxurious ensuite.

Entertaining spaces have been created throughout the home – open-plan living flows onto a covered deck and into a separate media lounge.
Four-car garaging and an impressive workshop top off this spacious, splendid country home. For more of this house go to houseoftheyear.co.nz
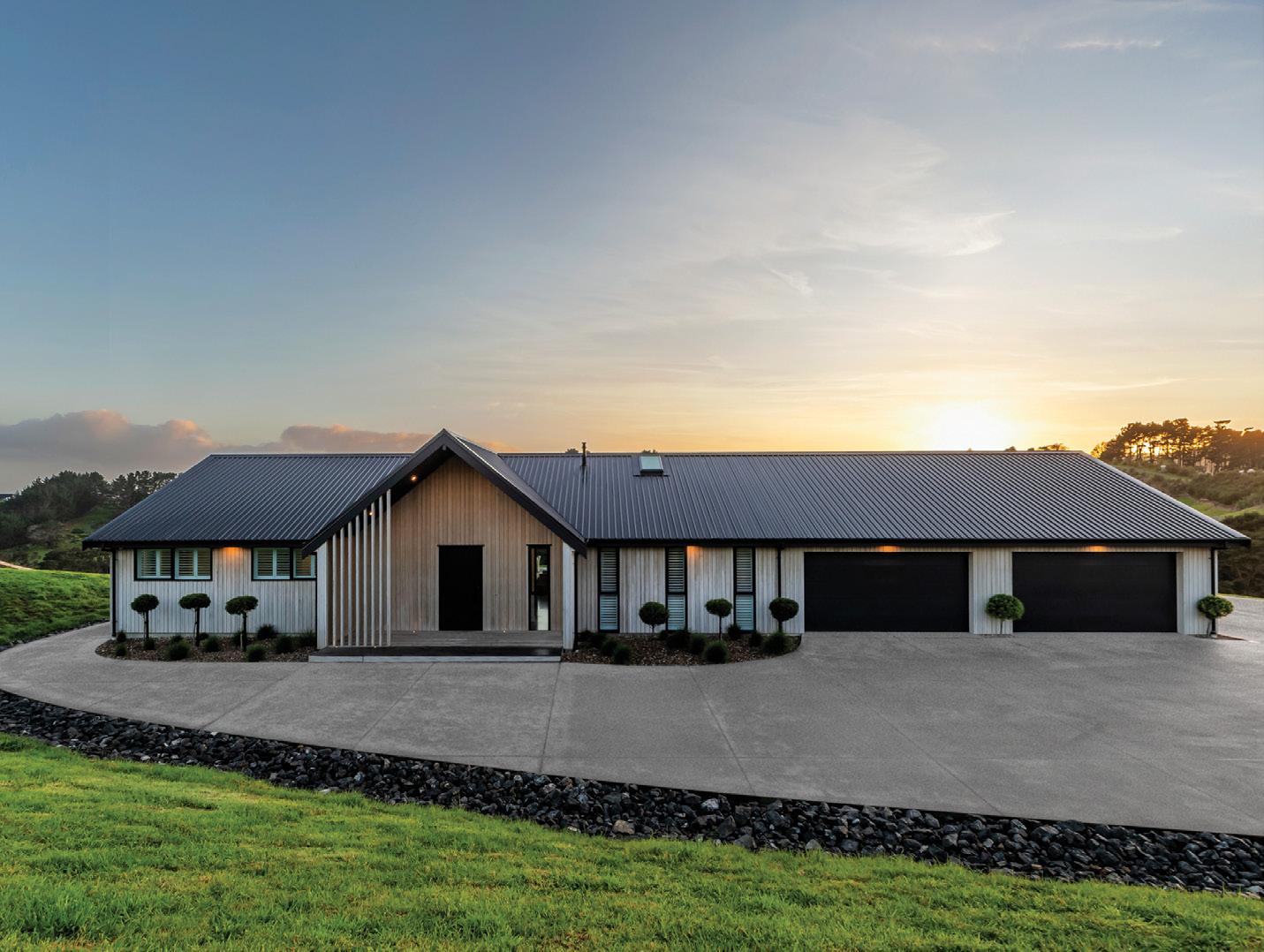
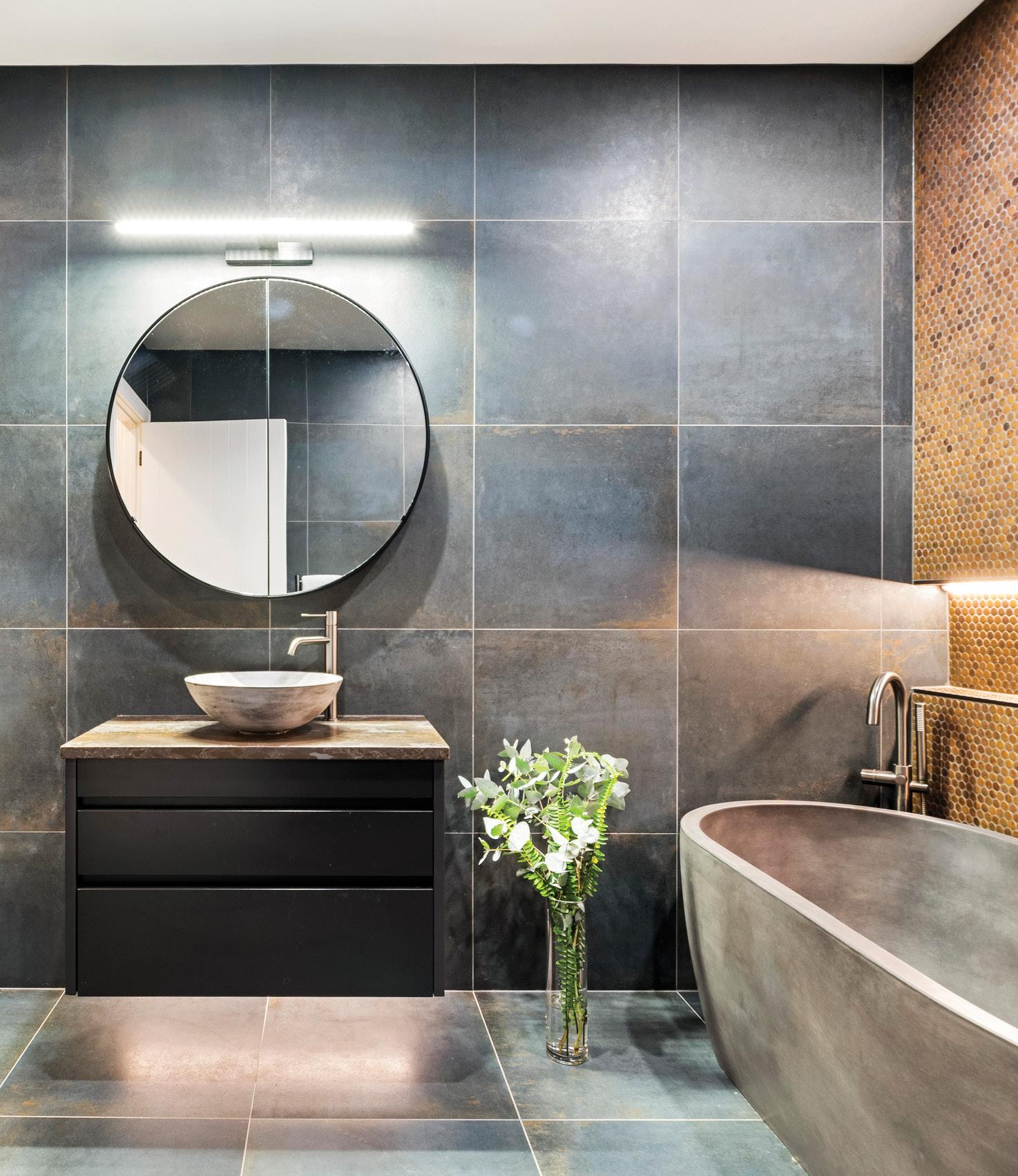


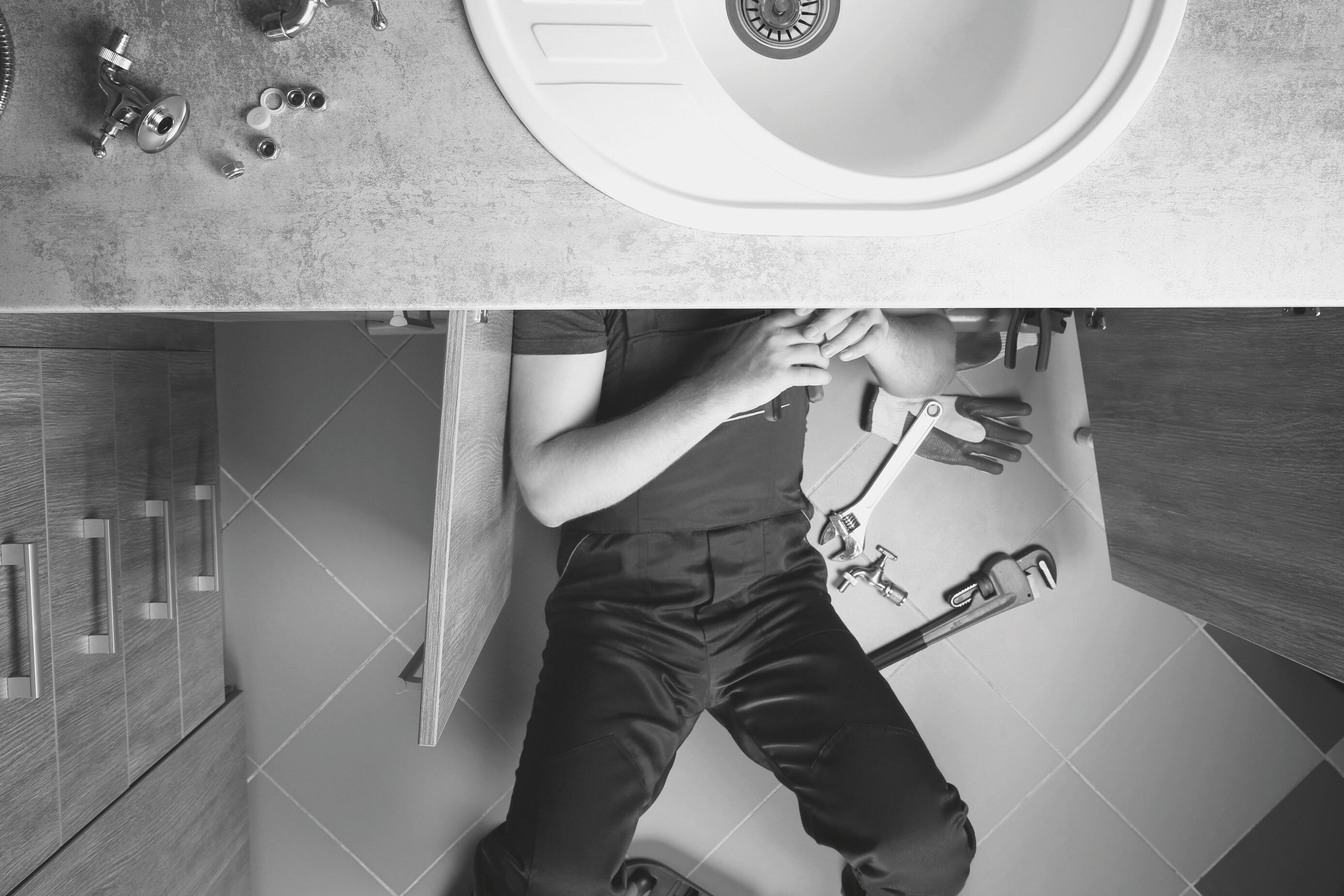





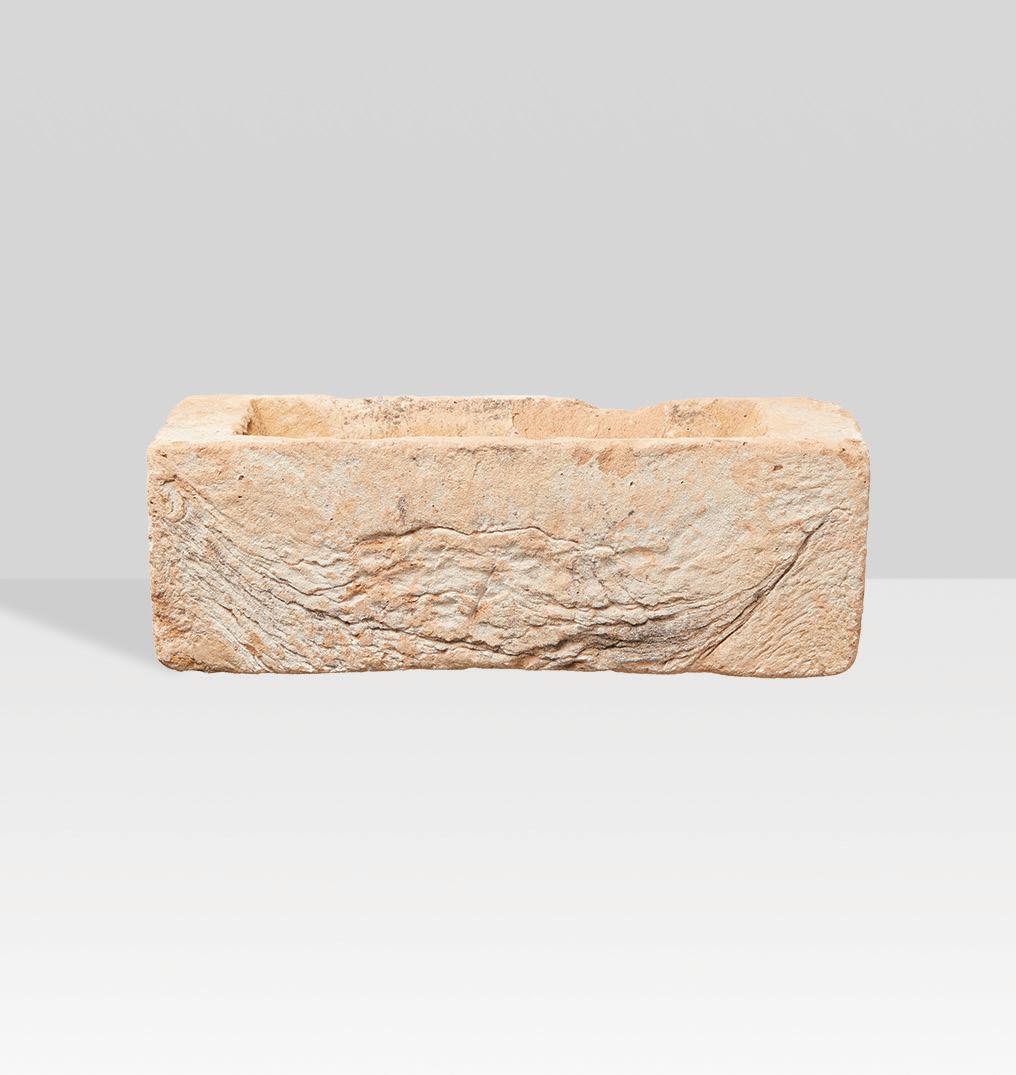
The owners of this 288sqm build wanted their house to exude luxury and comfort, but also offer enough space for their grown family. Their vision is now an eye-catching family home with an attached minor dwelling.
A striking blend of black vertical cladding and reclaimed bricks on the exterior delivers an earthy, contemporary aesthetic that continues through to the interior. One feature that commands immediate attention is the double-height reclaimed brick and steel staircase, which gives the home a refined industrial feel. Exquisite polished concrete floors flow through the entire lower level and into the minor dwelling.

Wide stacker sliders between the main kitchen and living area lead to a level-entry timber deck with views of native bush. This is a perfect setting for summer barbecues and get-togethers with extended family. Elevated stud and joinery heights, plus plenty of glazing lend a feeling of space and light. The neutral palette adds to the appeal and lets features such as the staircase and quirky monochrome decor in the powder room take centre stage. You’ll also find two high-end kitchens, four large bedrooms and a separate study that demonstrate a combination of careful craftsmanship and beauty. For more of this house go to houseoftheyear.co.nz
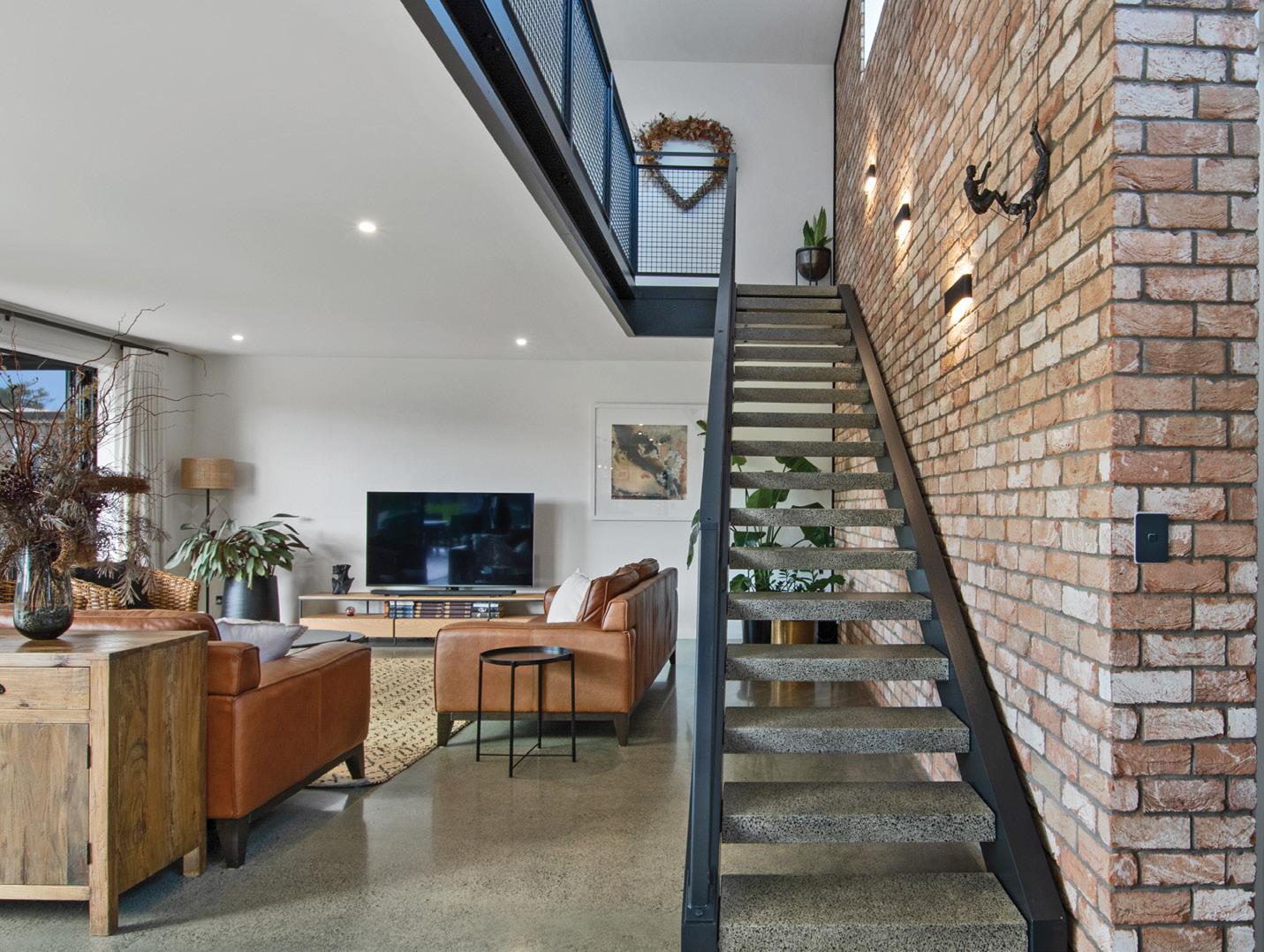



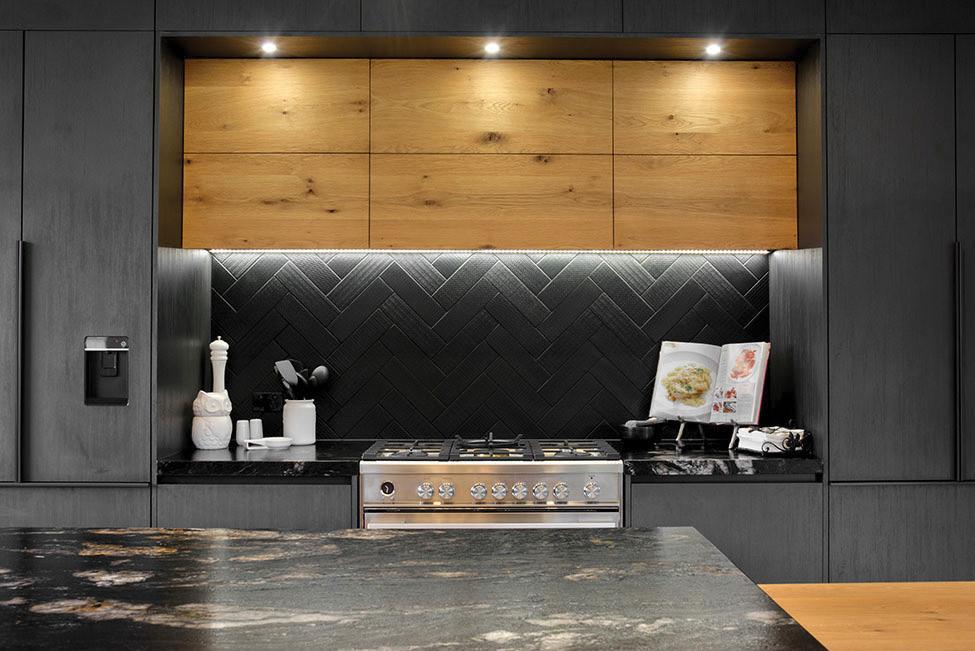





Resort-style relaxation meets functional flow in this five-bedroom home that brings three generations together under one roof.
Thoughtful design has resulted in a wonderful sense of connection throughout the house – and to the outdoors.
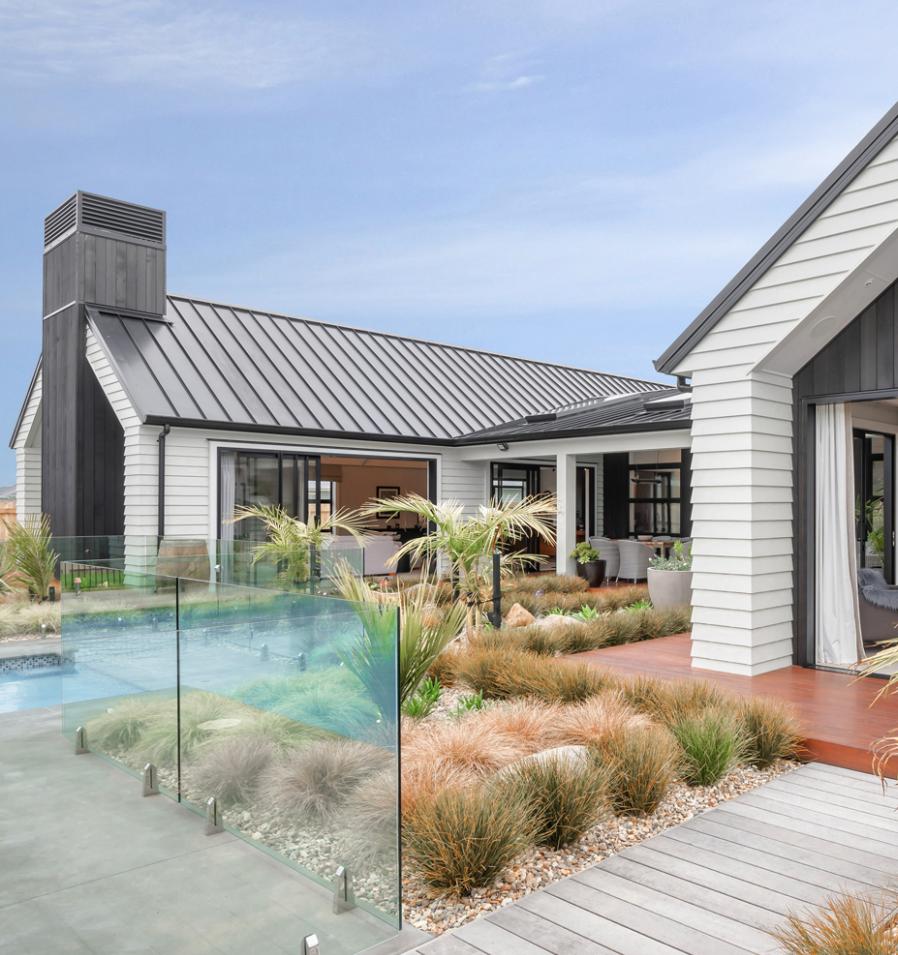


The open-plan kitchen and dining space opens to the lounge when required, and a long kitchen island offers oodles of space for cooking and conversation, all with

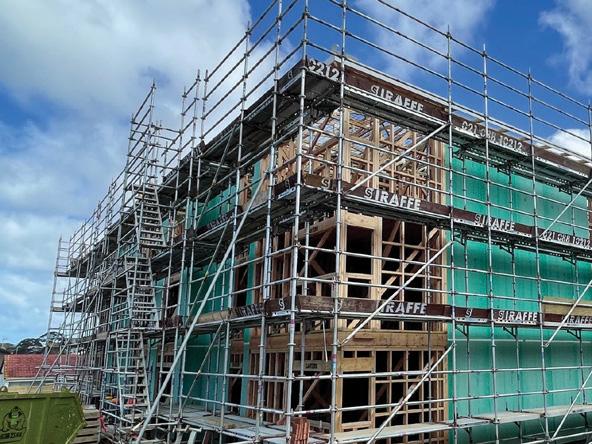
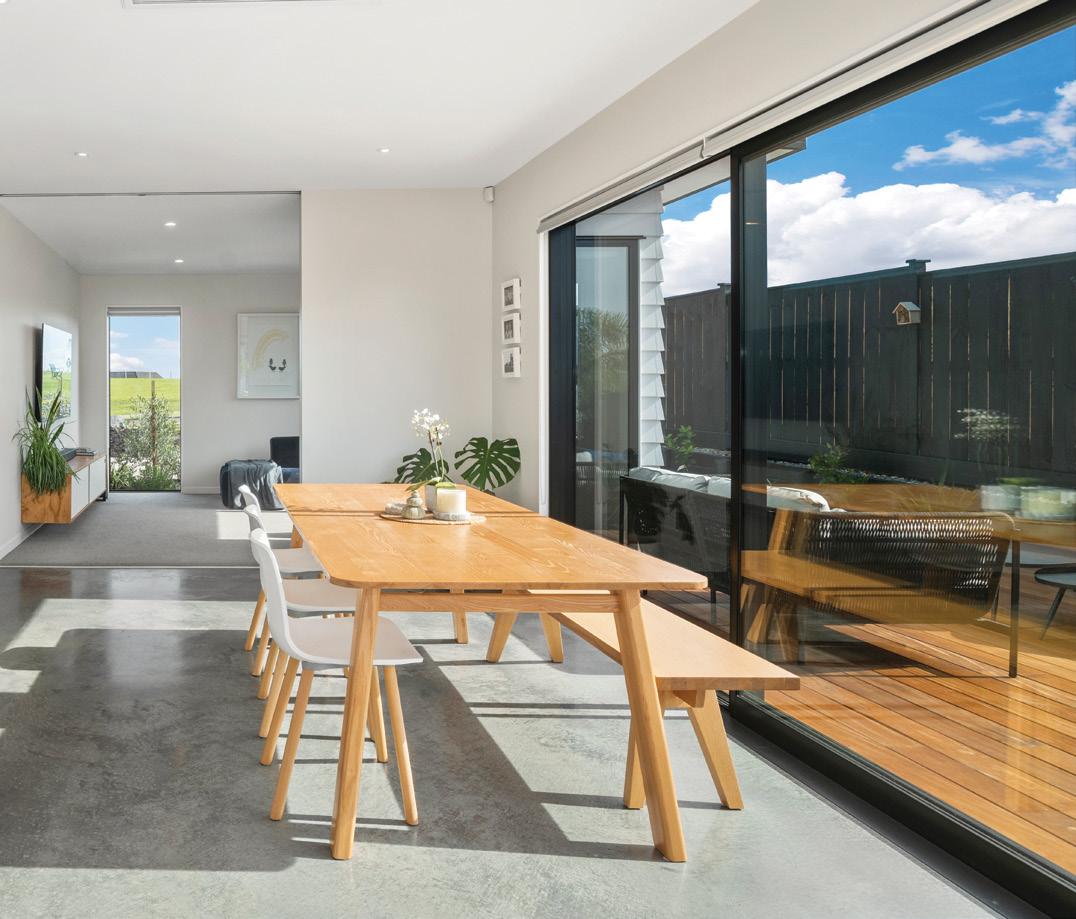
a clear line of sight to the swimming pool. With doors and windows open, this entire zone merges seamlessly into the outdoors, where the pool, spa and decks are well positioned for all-day sun.
White and wood are teamed with black accents for a stylish modern aesthetic throughout the 279sqm home.
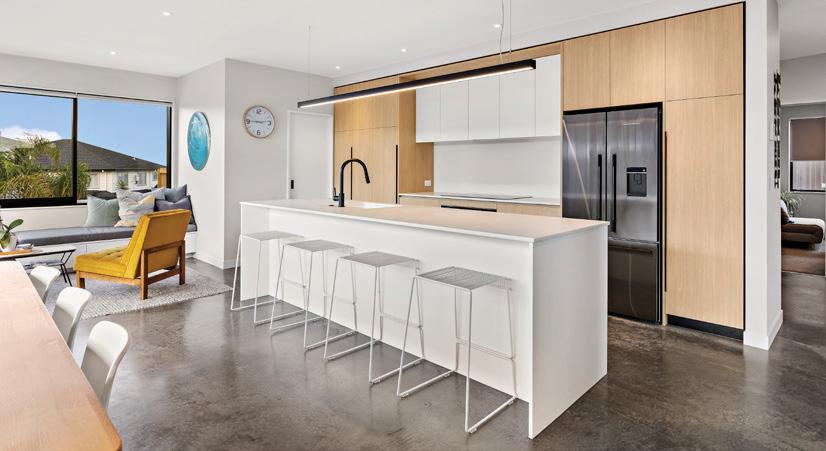


At the rear, the grandparents’ quarters are integrated but independent, providing connection or privacy, as required.
Upstairs, a Juliet-style balcony off the main bedroom suite makes the most of sea views. You’ll also find two more bedrooms, two bathrooms and another lounge, all of which serve family life well.
A study and powder room add the finishing touches to this well-designed, well-crafted property that’s become a multi-generational haven for its family. For more of this house go to houseoftheyear.co.nz
Maddren Homes
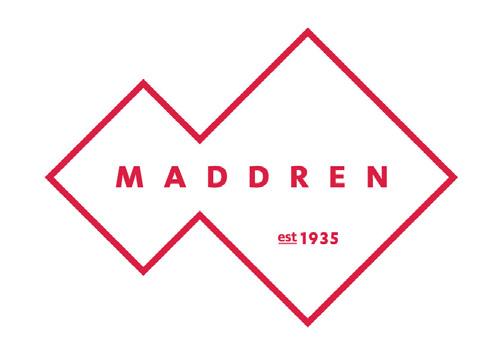
AUCKLAND
T 0800 666 000
E info@maddrenhomes.co.nz
W www.maddrenhomes.co.nz
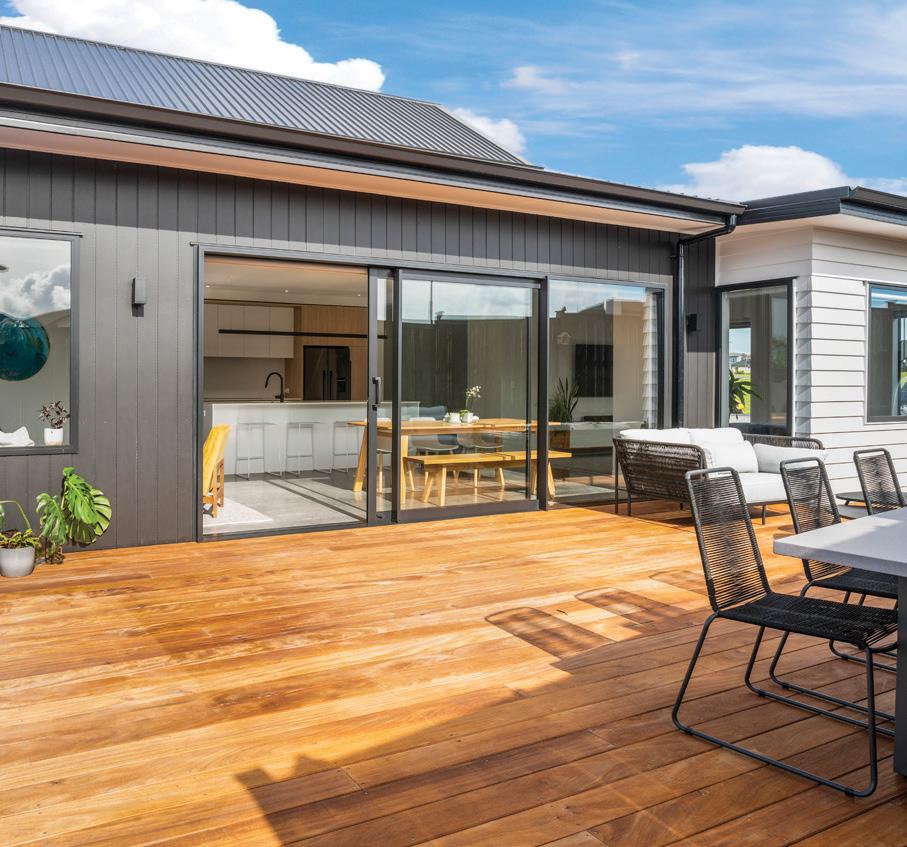

 PHOTOGRAPHY RALTESH CHANDRA
PHOTOGRAPHY RALTESH CHANDRA
Thoughtful design creates a sense of flow in this family haven.




The creative owners of this character-filled home wanted to replicate the feeling of the beloved original cottage that stood on the site. It’s clear they’ve achieved their goal. The result is a spacious four-bedroom home brimming with period-inspired details and one that fits seamlessly into its rural setting.

A high stud and pitched ceiling in the living areas combine with Harrison Lane’s signature craftsmanship

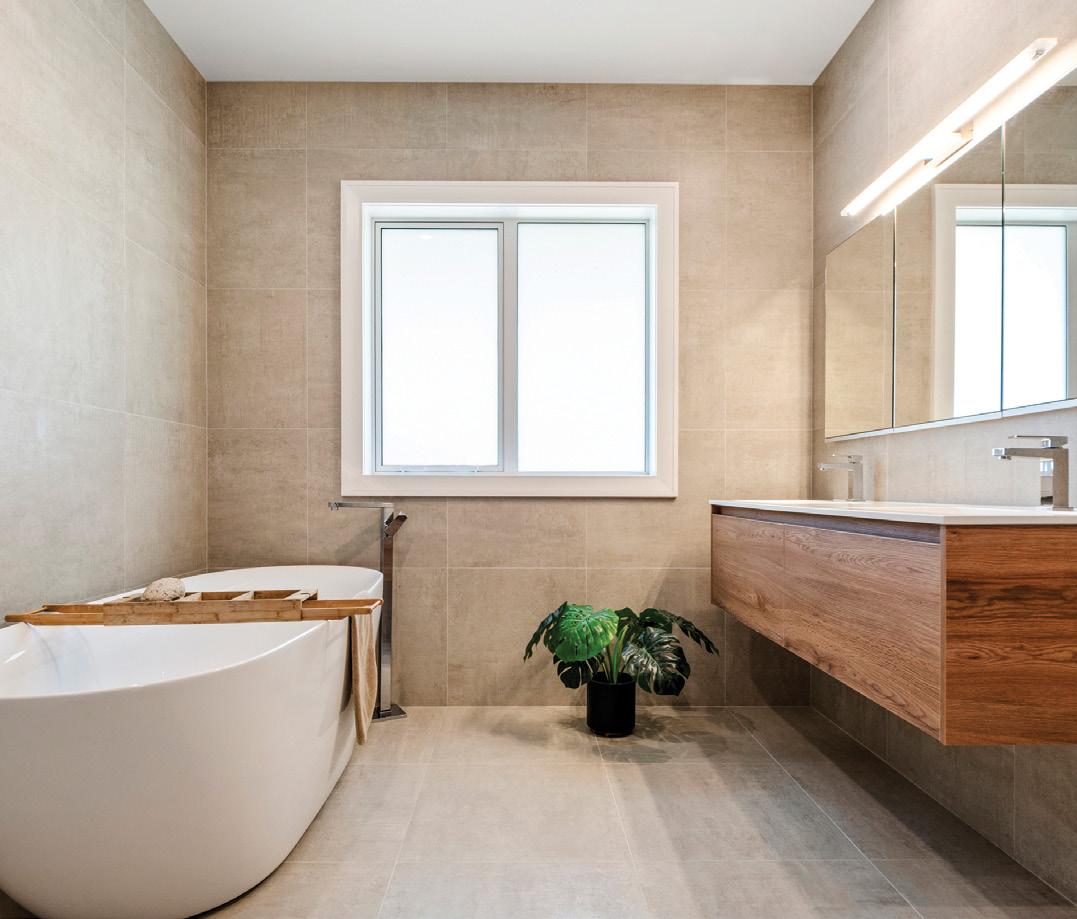
to infuse a days-gone-by aesthetic into a home that also enjoys all the benefits of the latest conveniences. Large verandahs on either side of the house capture morning and afternoon sun and provide the perfect place in which to relax and appreciate the scenery.
Spanning a generous 286sqm floorplan, the layout has been designed for the practicalities of a growing family. Each of the four bedrooms, two bathrooms and


This Proud to support HARRISON LANE

powder room has been elegantly designed, and a cosy media room sits off to the side of the open-plan living area. The neutral palette is cleverly complemented with feature walls, including delightfully quirky wallpaper choices.
take on a traditional farmhouse offers the best of both Counties Scaffolding 0800 924 807 YOUR RENOVATION PROJECT $ 500 OFF USE CODE: HARRISON LANE WHEN BOOKING YOUR NEXT PLUMBING JOB WITH US. WWW.SWIFTFIXPLUMBING.CO.NZ | T&C: Offer must be used for one job. Voucher is valid for 1 year from the date magazine issued. Only available for the first two customers.
worlds. Harrison Lane's Preferred Plumber 0800 427 943 HOUSE OF THE YEAR 2022 63


Special resides here. Not in a flashy manner, but rather in the way this home has become a sanctuary for its owners. The elegant 378sqm rural property fits them to a tee. Practical family living and entertaining are at the forefront of this four-bedroom design that features a trio of handsome weatherboard linked pavilions, with schist pillars and chimney surround. There are hints of a Hamptons’ aesthetic being channelled, but this house is all about relaxed Kiwi family living.
Here, the owners, who love hosting extended family and friends, can enjoy multiple living areas, one of which seamlessly spills to a raked-ceiling alfresco area that
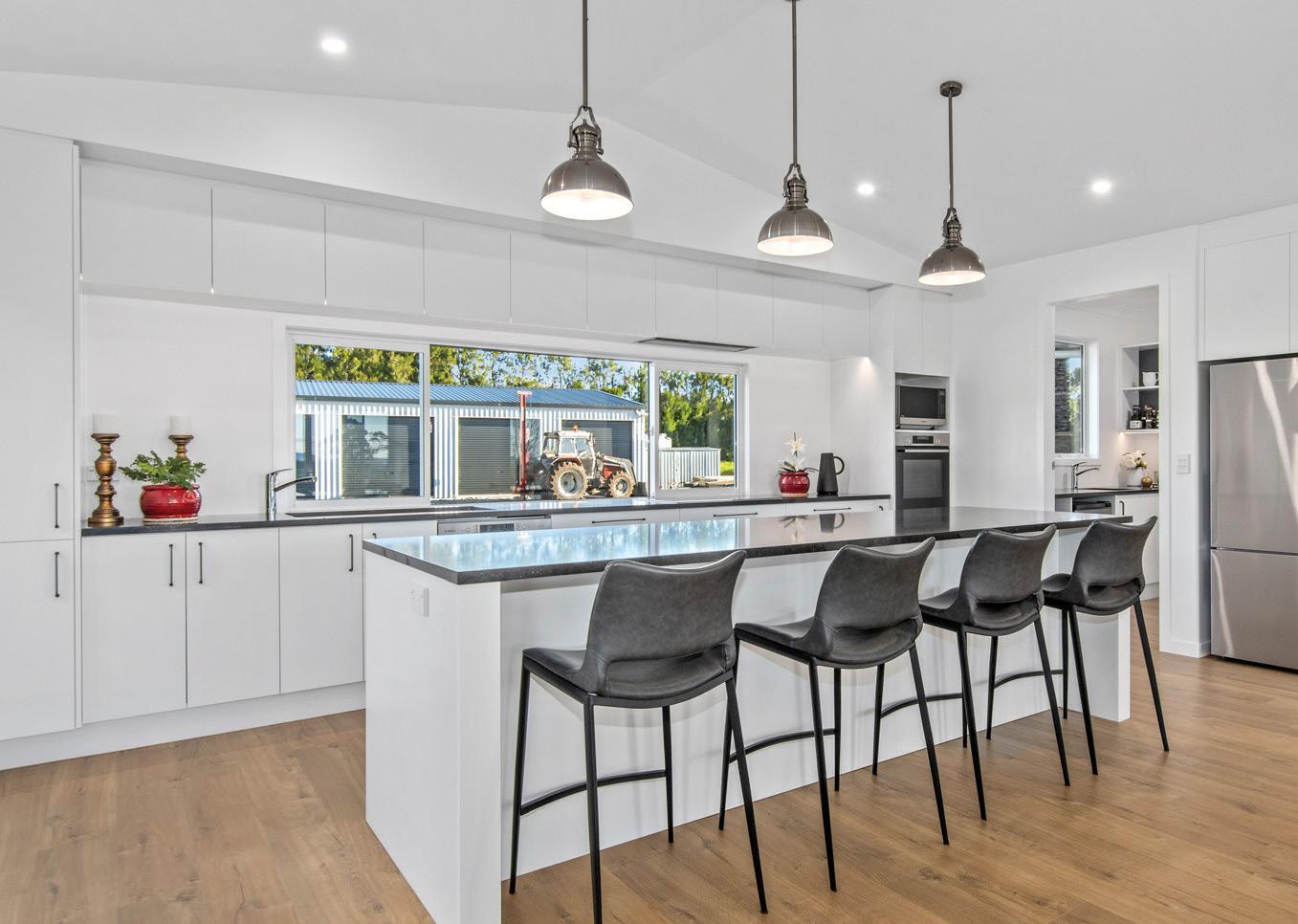
captures the rural vistas on offer. The streamlined kitchen flows to the open-plan space where scissor trusses lend volume and a sense of grandeur that’s central to the style of the two-bathroom home. Clean lines and neutral decor are the perfect canvas for the owners’ own embellishments.
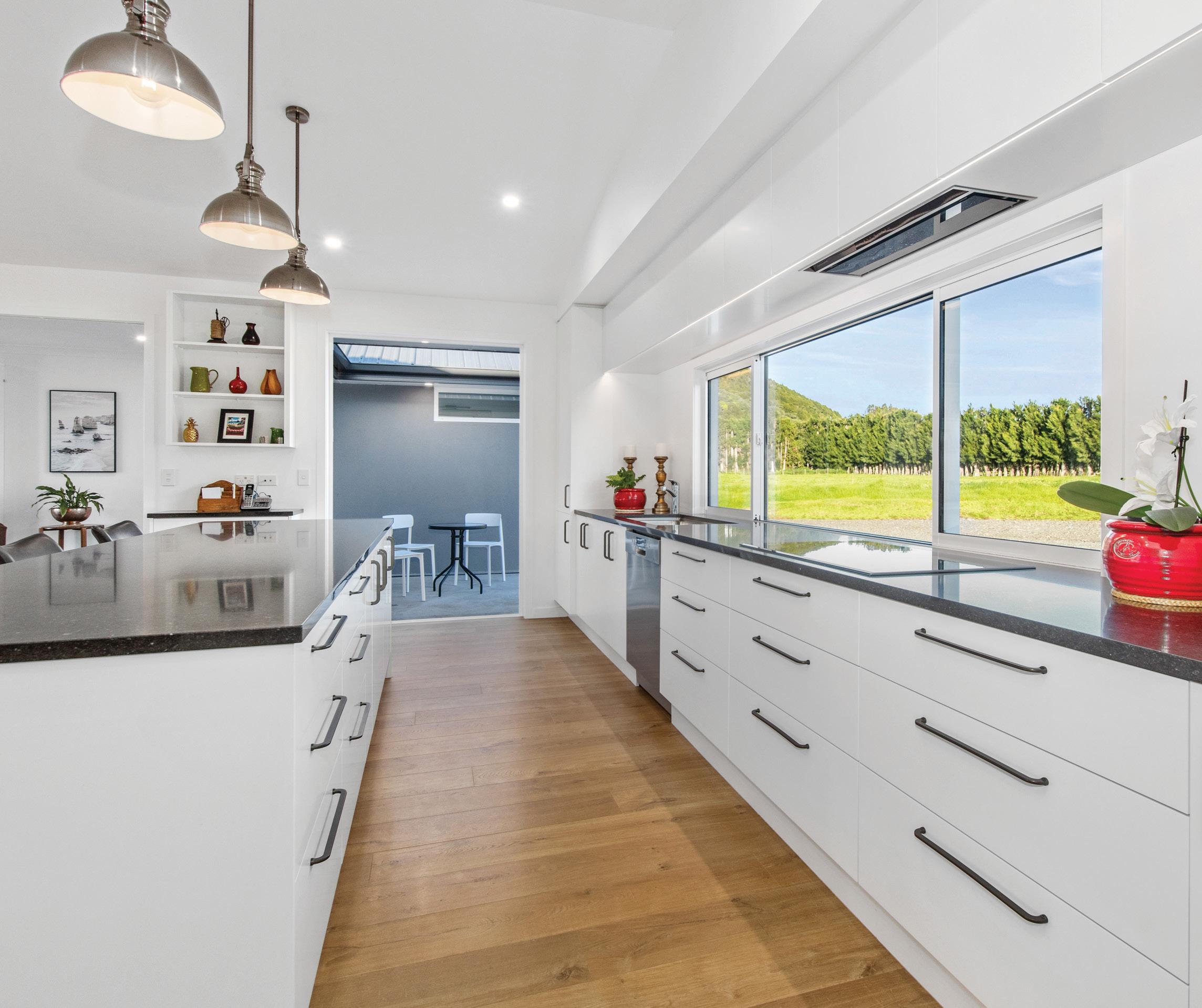

The main bedroom, with a lovely ensuite, is in its own pavilion, making it feel like a true retreat. The kids’ wing features a generous multi-purpose space.
This is a high-quality home that strikes the perfect balance between space, style and family living options. For more of this house go to houseoftheyear.co.nz
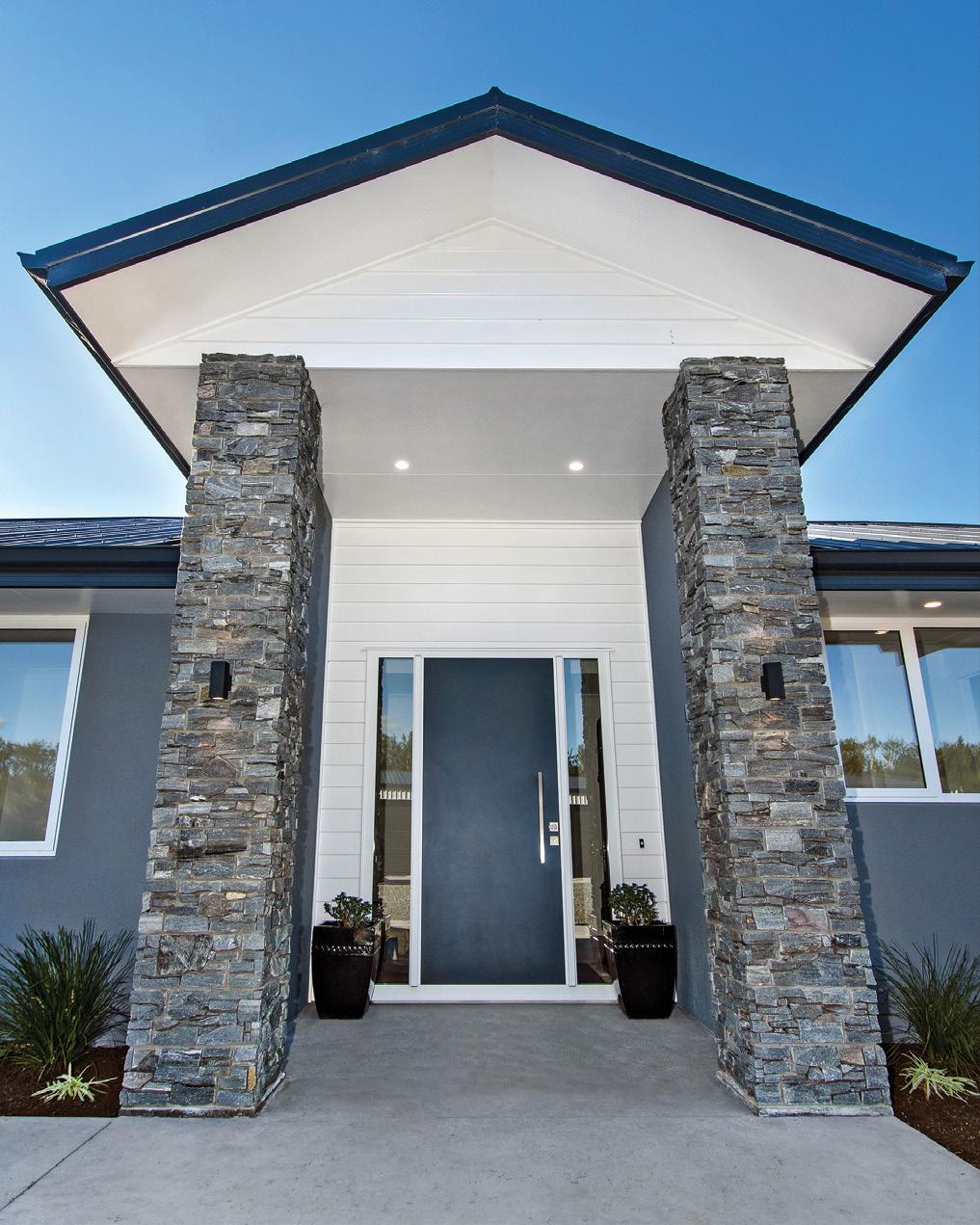
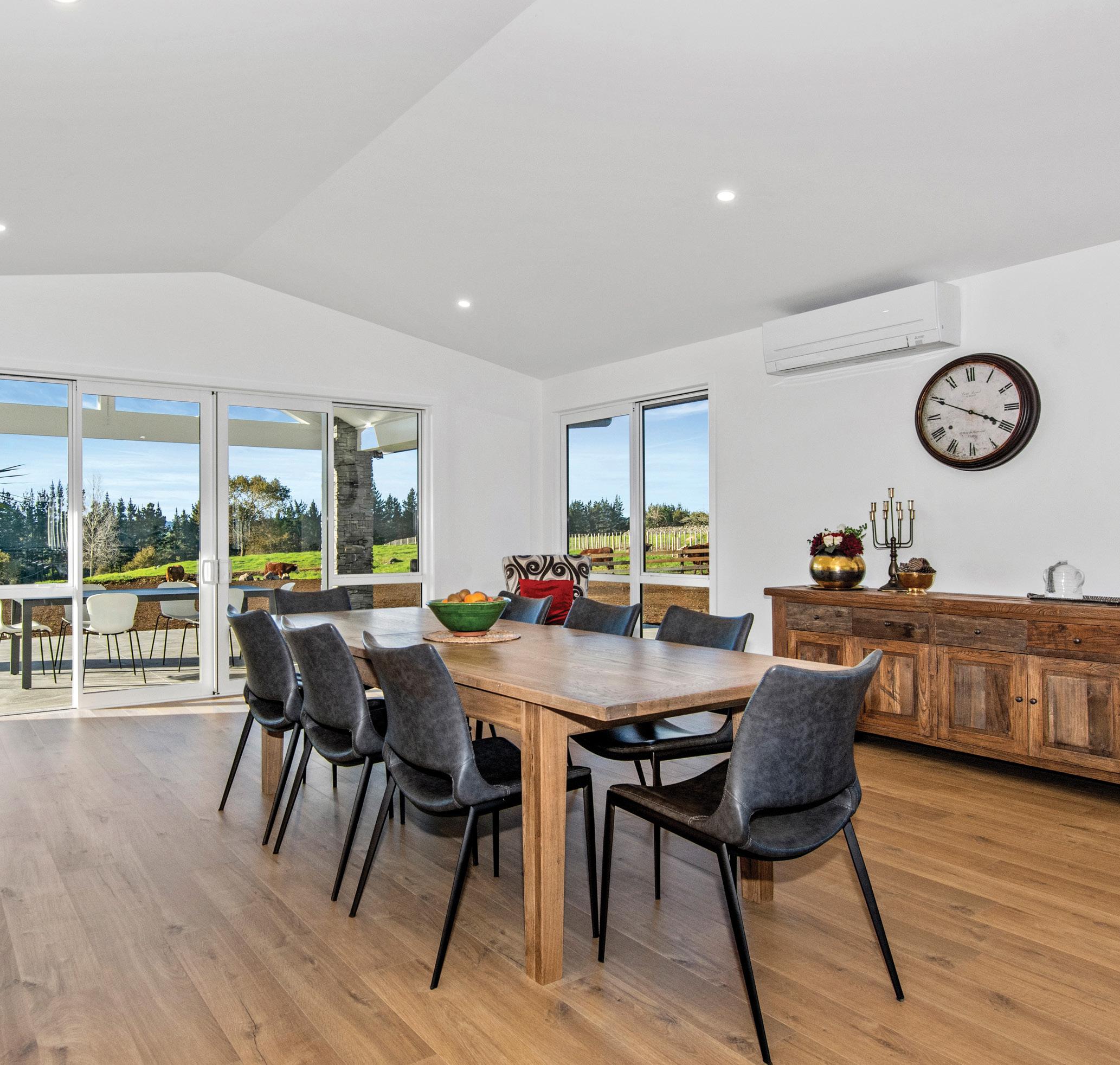










Some homes just know how to make an entrance. This impressive three-level house in one of the North Shore’s beach suburbs does exactly that. Dressed in striking vertical black cedar, the house showcases a design flair that demands attention from all angles. With five large bedrooms, four bathrooms and multiple living areas across a substantial 313sqm floorplan, this home is also about living large.


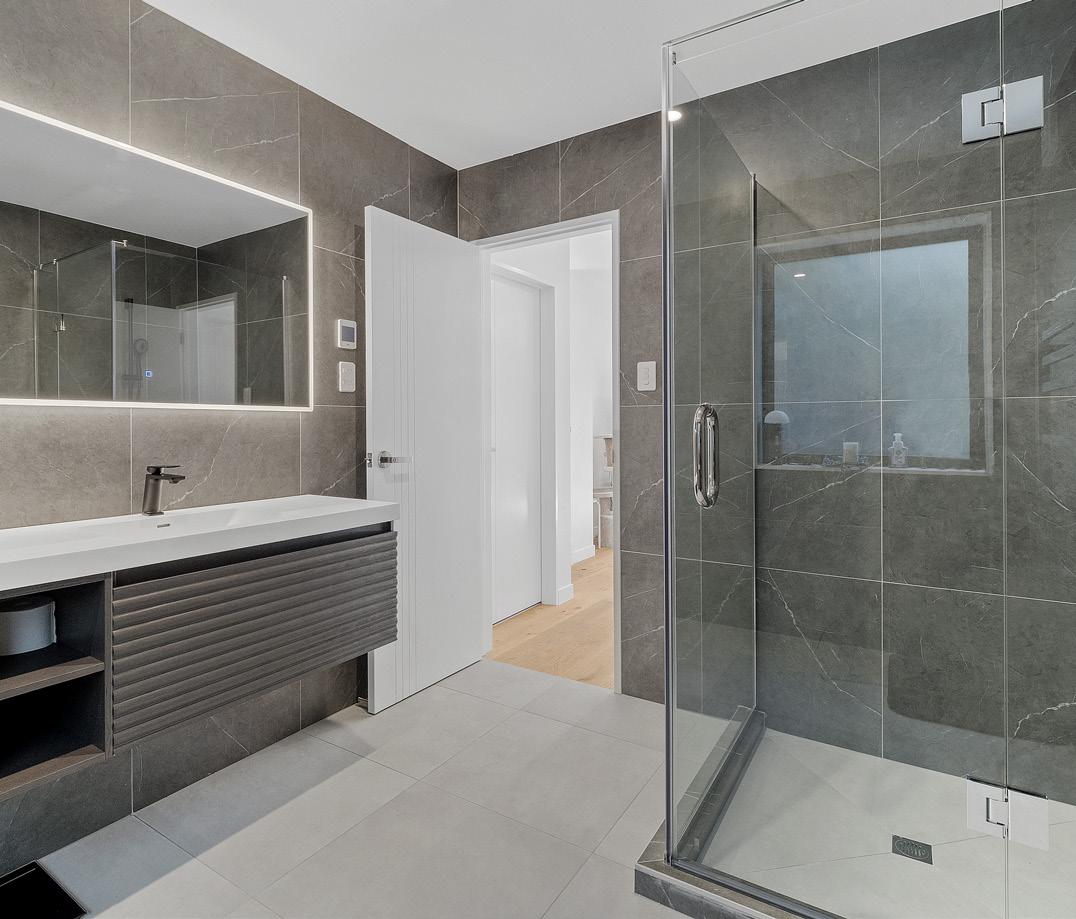

In contrast to the dark exterior, the inside of this big beauty is dominated by crisp white and earthy tones. Timber flooring throughout the main living space adds a sense of cosiness, and true warmth is provided by a double-sided gas fire in a feature stone surround. In the kitchen, a modern fusion of sleek black and timber cabinetry is partnered with high-end appliances, including an integrated fridge. Thought has been
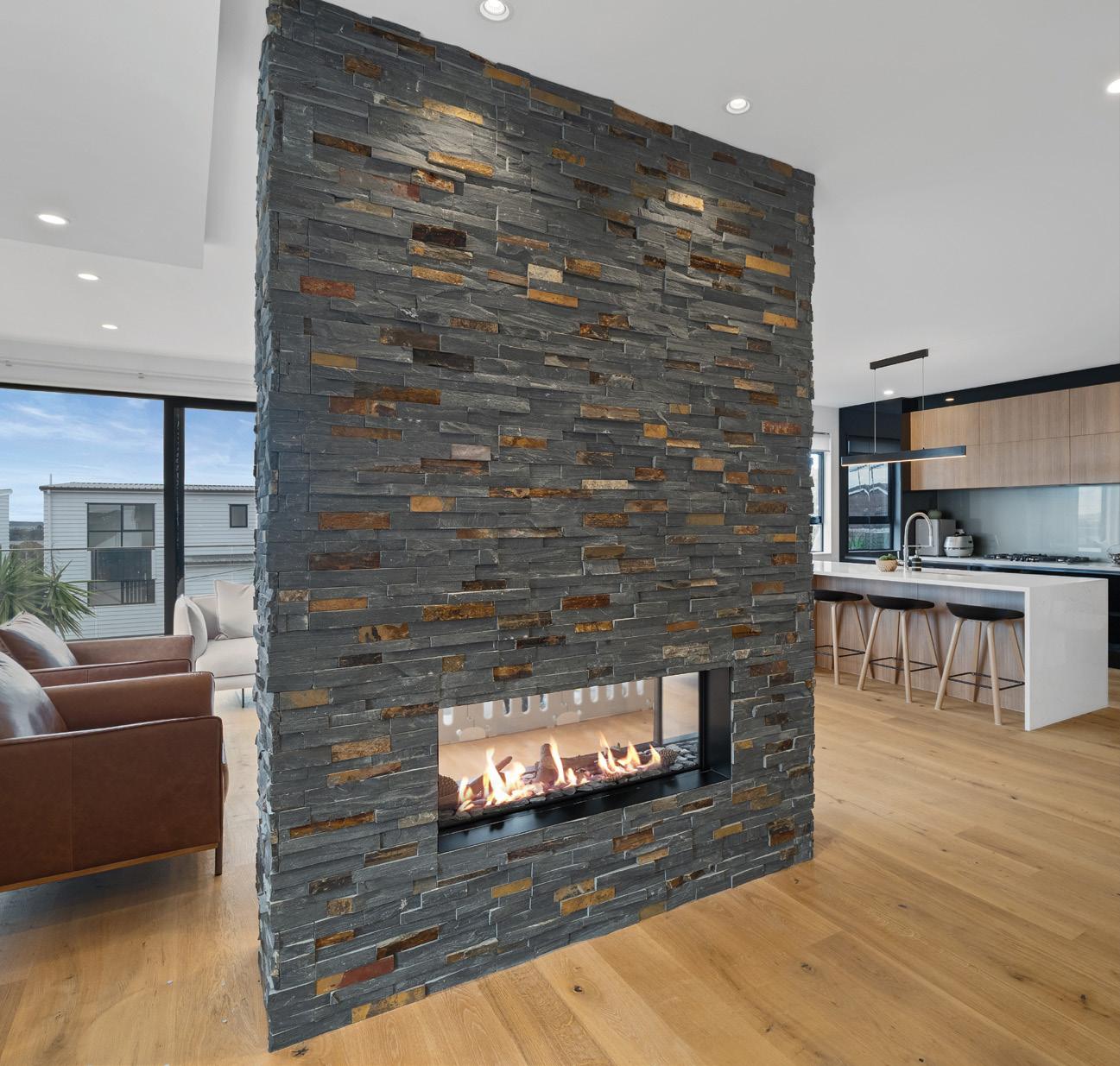
The kitchen showcases a modern fusion of sleek black and timber cabinetry.
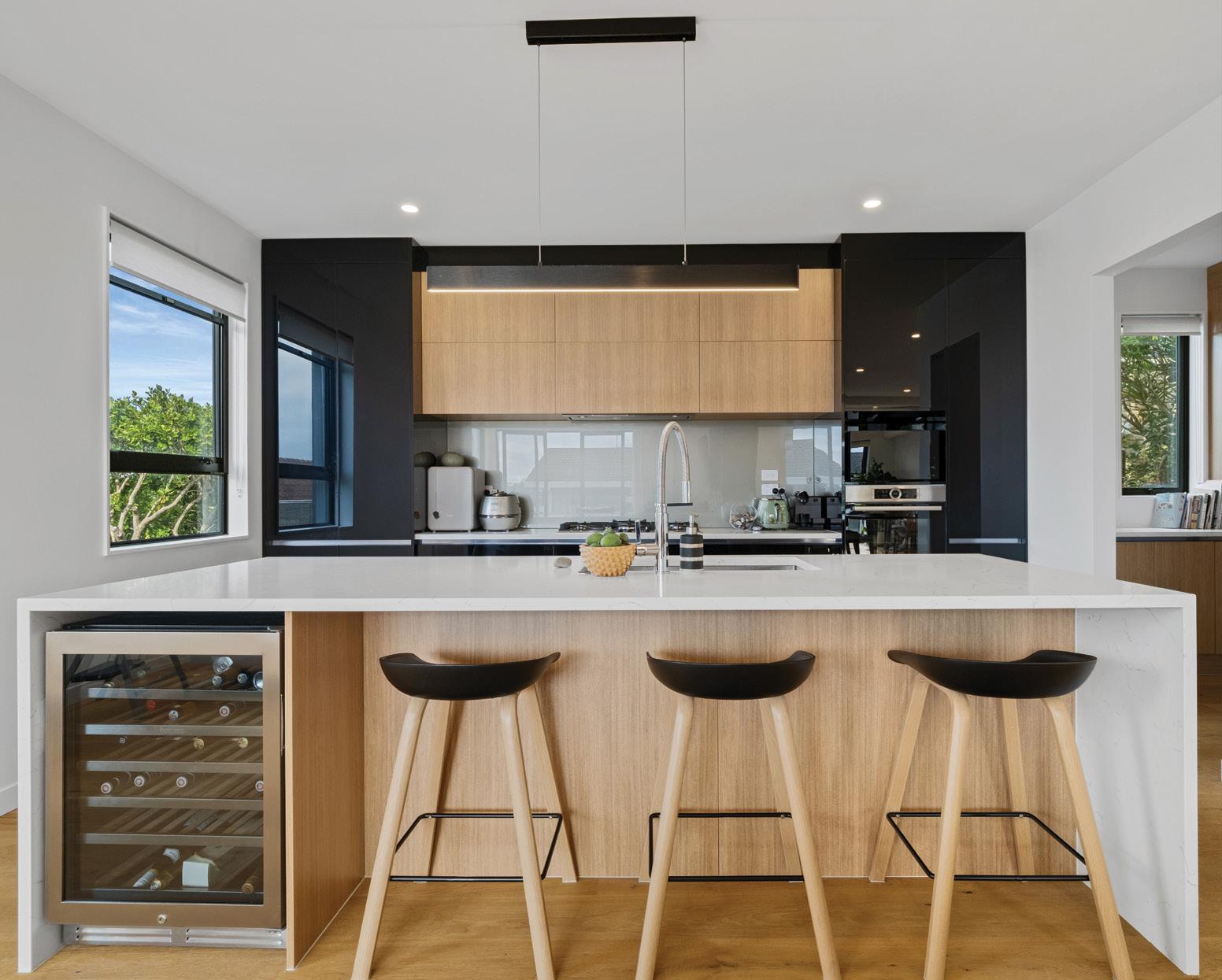
given to convenience too, with a well-appointed scullery, and a wine fridge within the island bench.
Bathrooms are fully tiled with high-quality fixtures and fittings and have ambient LED lighting.
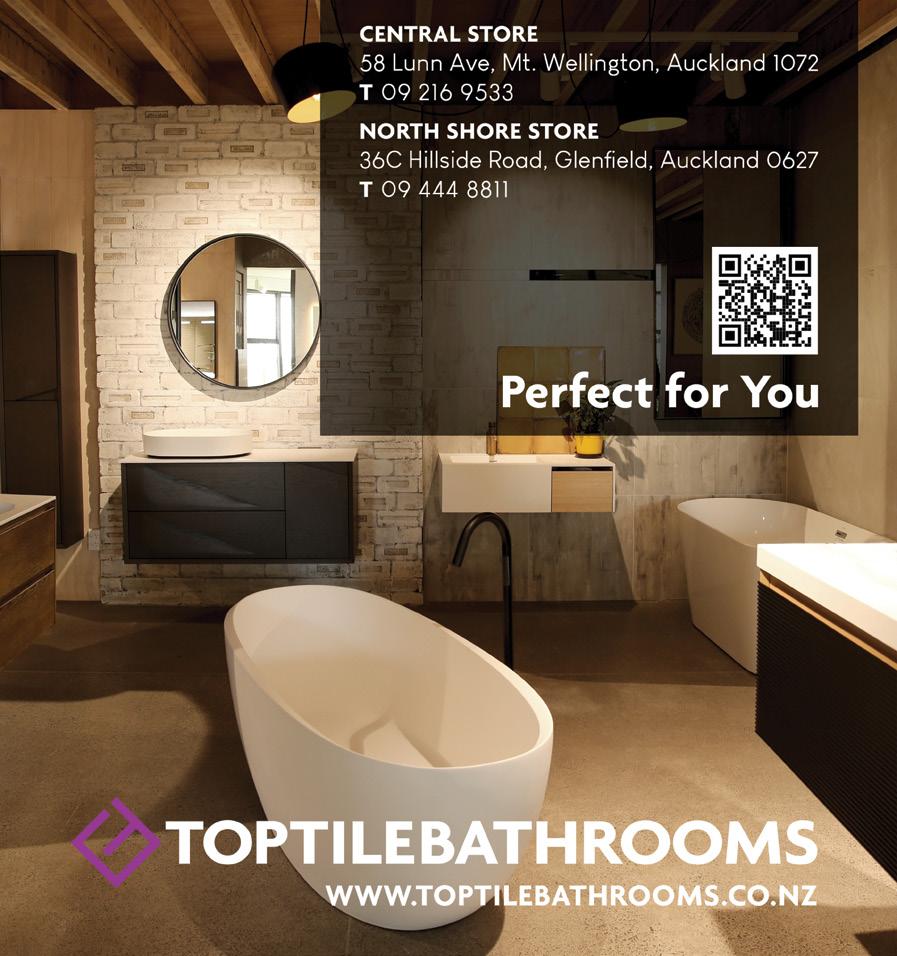
Multiple outdoor living spaces include a grassy play area on the lower level, while the upper space captures vistas of Rangitoto Island. For more of this house go to houseoftheyear.co.nz
Frondent Construction

AUCKLAND
T 09 968 3808
M 027 826 6688

E accounts@frondent.co.nz

W www.frondent.co.nz

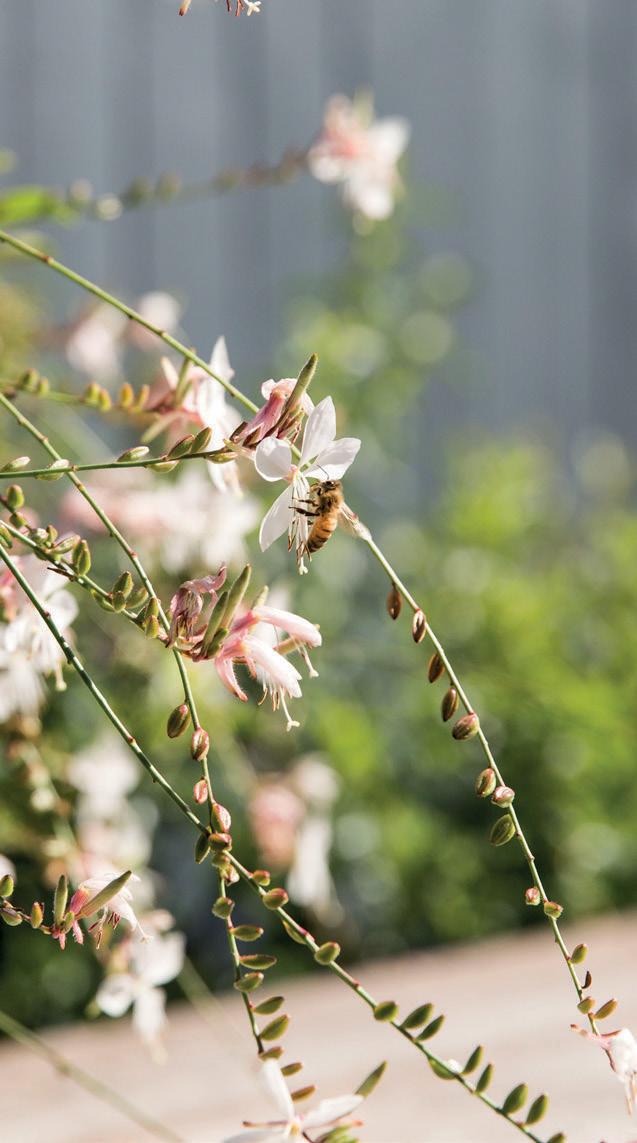



The clients’ brief was clear. They wanted a substantial but unfussy family home occupying the width of the section. It also had to capture water views, have large balconies and be more or less maintenance free. The building team can tick off all of these, and some.

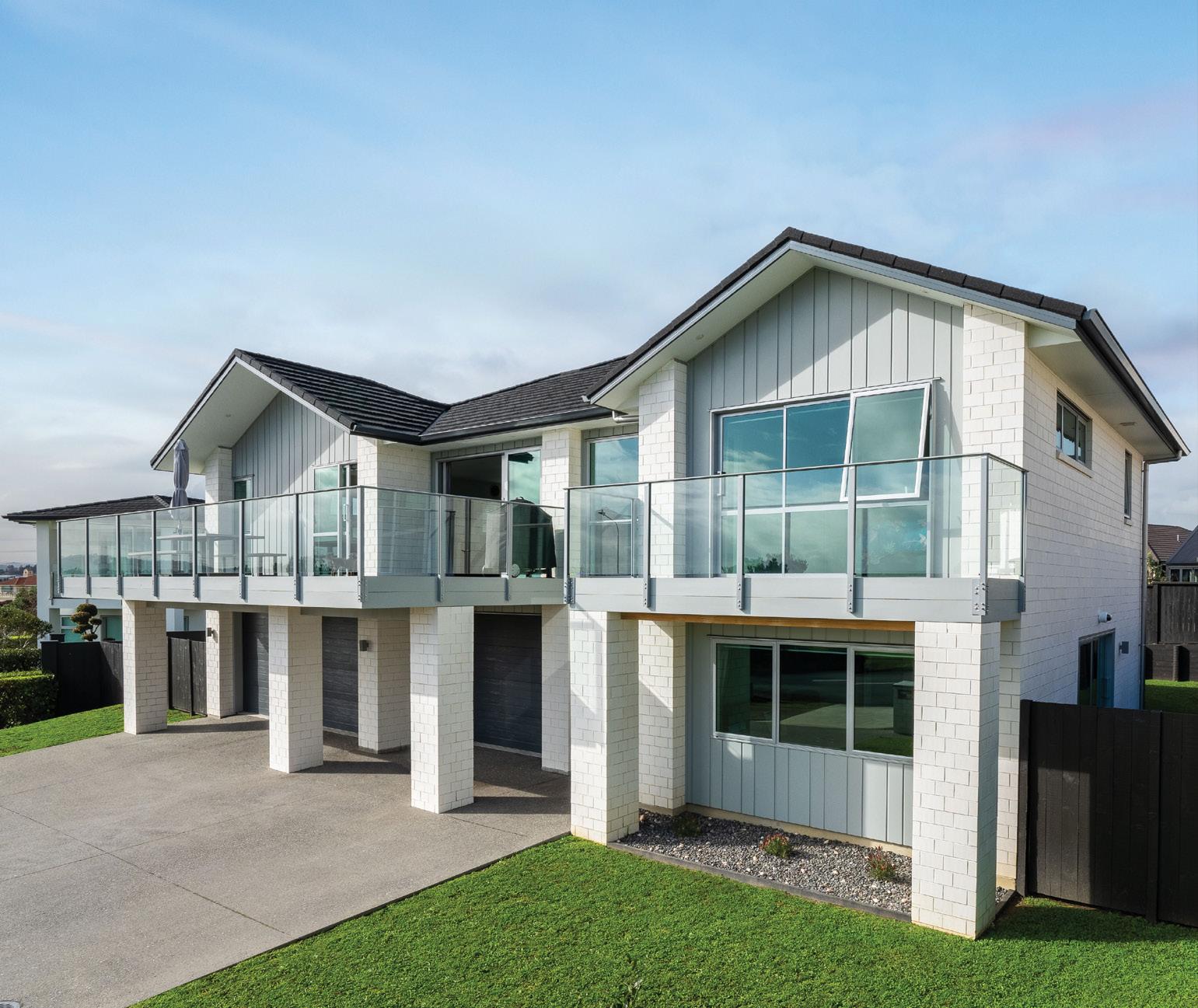
The imposing 360sqm property, just metres from the water’s edge, has five bedrooms, three bathrooms, two living areas, three-car garaging, a separate laundry, loads of storage and that good old Kiwi staple, a downstairs rumpus room for the kids. High-quality finishes in the bathrooms and kitchen only strengthen the appeal of the home.
Upstairs, decks with glass balustrades open up views to Pāhurehure Inlet and Manukau Harbour. Decking is accessed off the main living area and the main bedroom, which has a walk-in wardrobe and ensuite. The vistas can also be enjoyed from indoors through expansive glazing. To maintain the sense of openness throughout, natural light has been ducted into hallways. Simplicity was another key requirement and this is achieved with premium white brick and matching mortar on the exterior. This also satisfies the low-maintenance aspect. The builders have excelled on all accounts. For more of this house go to houseoftheyear.co.nz

Decks leading off the living area and main bedroom take in views of the inlet and harbour.

Sentinel Homes

AUCKLAND CENTRAL, SOUTH & EAST
M 027 492 0753 • E barney.culloty@sentinelhomes.co.nz
T 09 533 8551 • W www.sentinelhomes.co.nz



New houses in new suburbs can still express their own distinct personality, as this 189sqm example demonstrates with style. Angles and recesses teamed with contrasting dark board-and-batten plywood and western red cedar cladding create character in the neighbourhood. And it’s just as interesting inside.
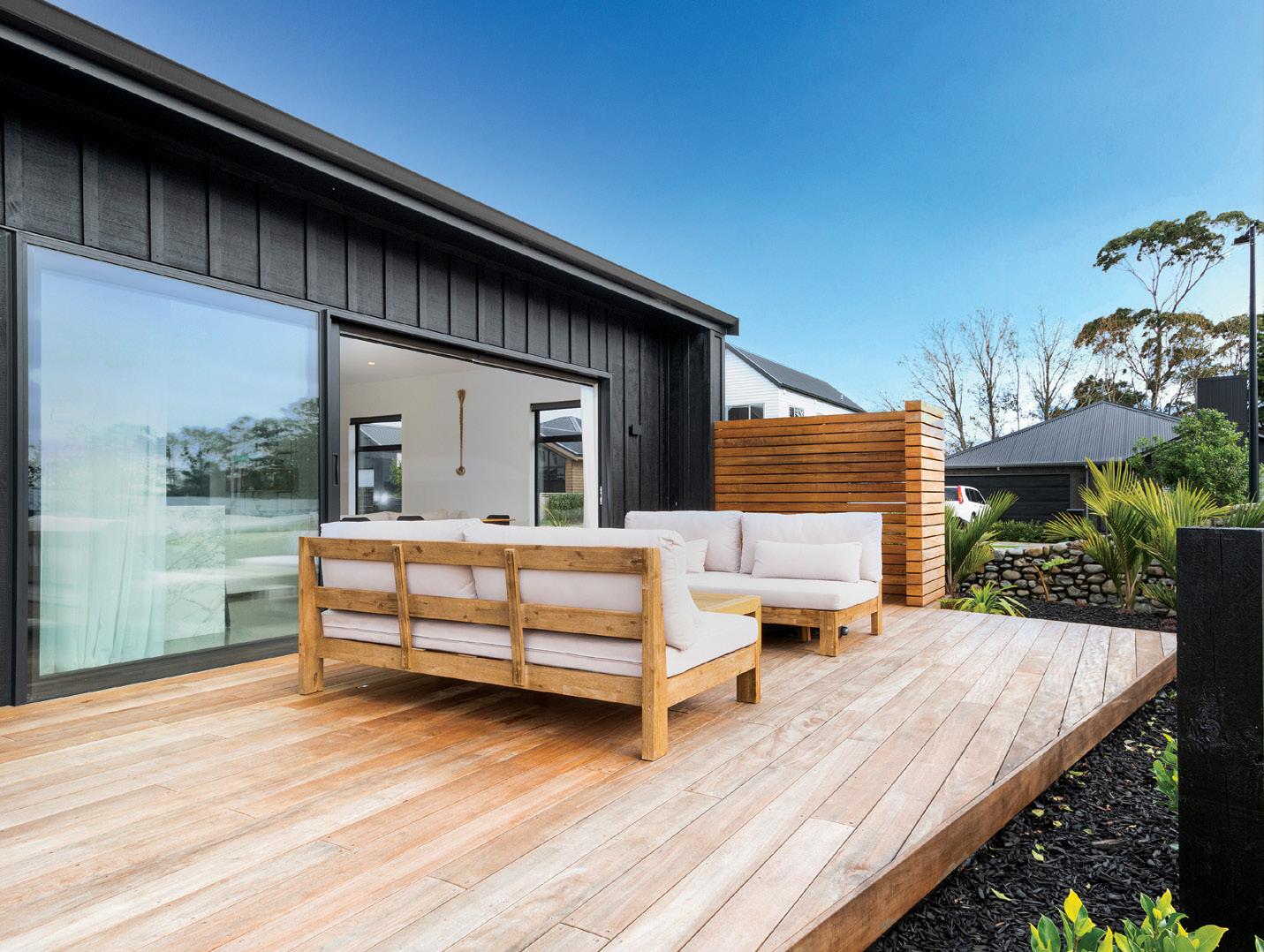
Designed and built by Waller Projects, the threebedroom, two bathroom home asserts its character in all the right ways. In the kitchen, for example, dark timber-grained features marry with white and golden tones. Combined, they lend depth, contrast and interest. From here, polished concrete floors flow all the way

to the dining and living spaces where they meet wide sliders that open to a hardwood deck. The smart interior is light-filled, practical and enhanced with custom-made joinery and furnishings.
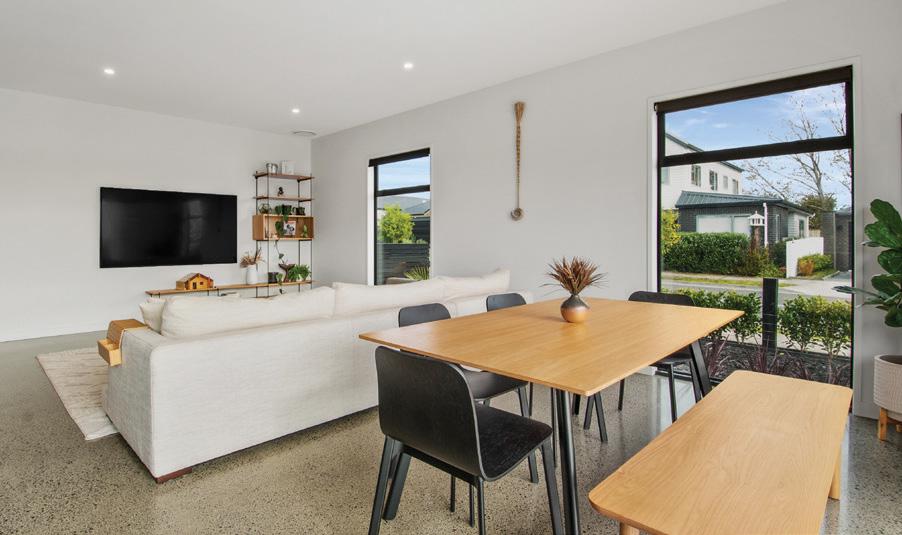
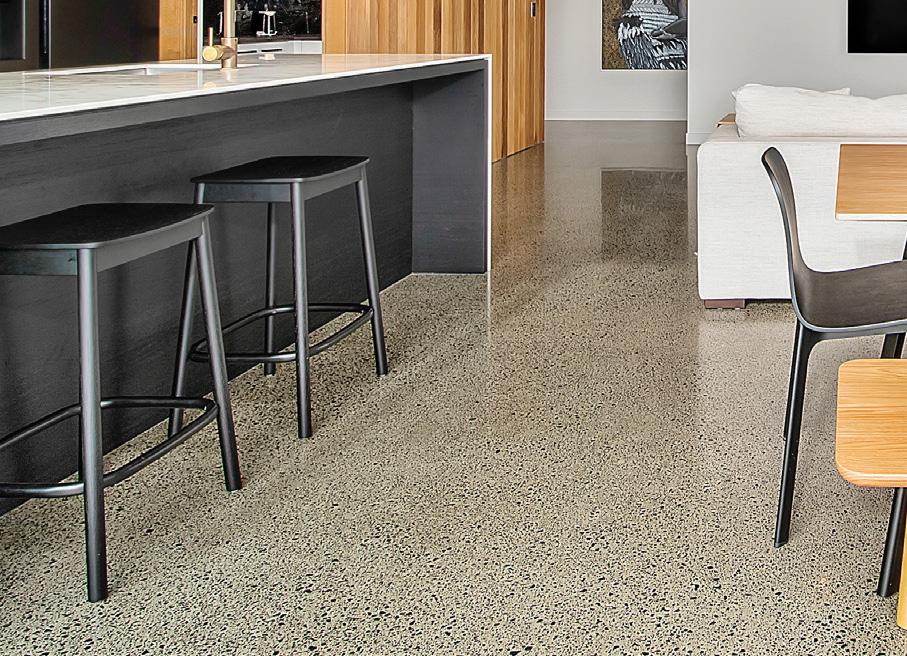
The ensuite and family bathroom repeat the dark and light theme with features that lend a touch of drama, including large-format tiles.
An extra lounge, art studio and water tank are bonuses. And with other features such as hidden doors in a cedar feature wall, this home defines itself as a cut-above as opposed to cookie-cutter.
For more of this house go to houseoftheyear.co.nz

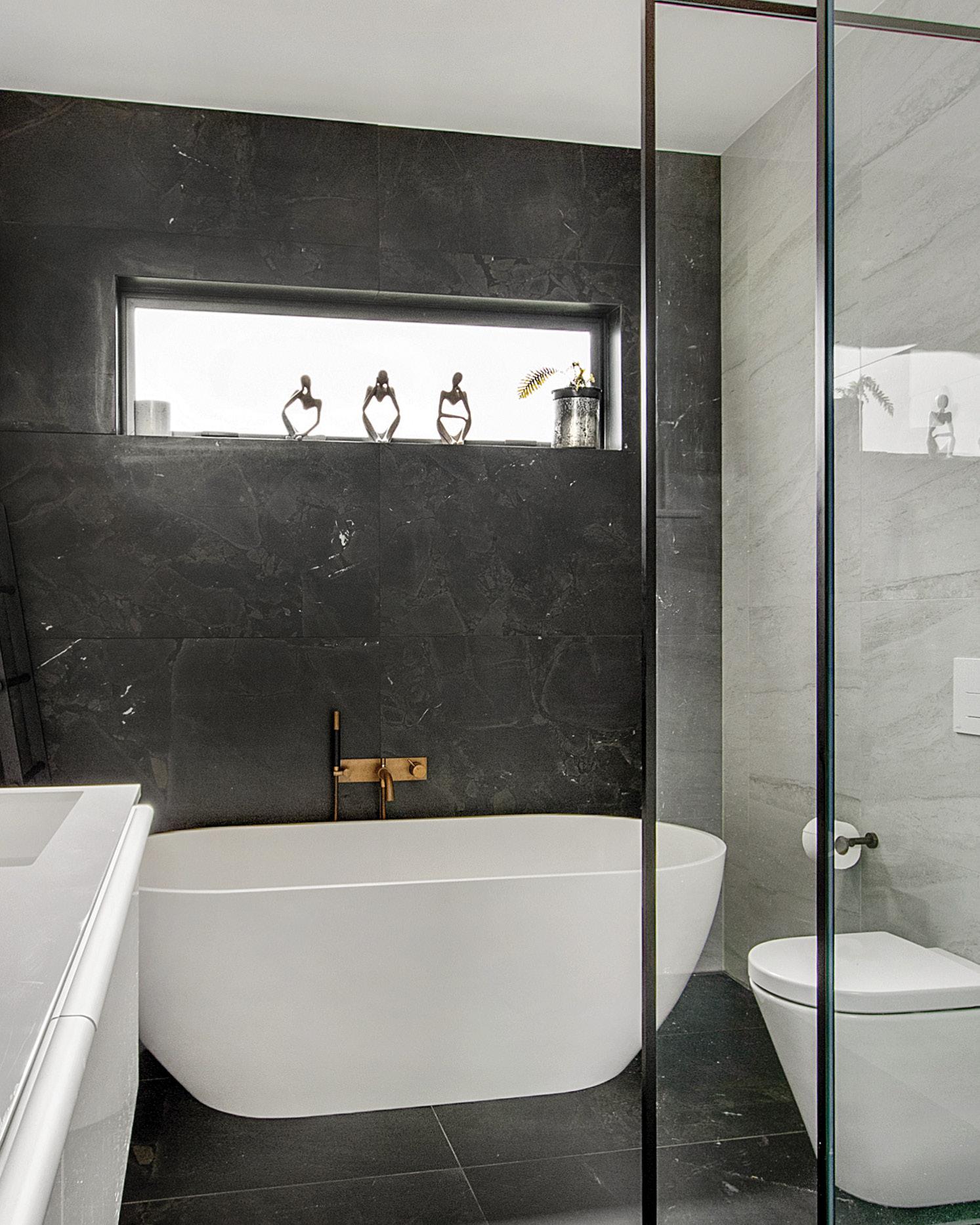
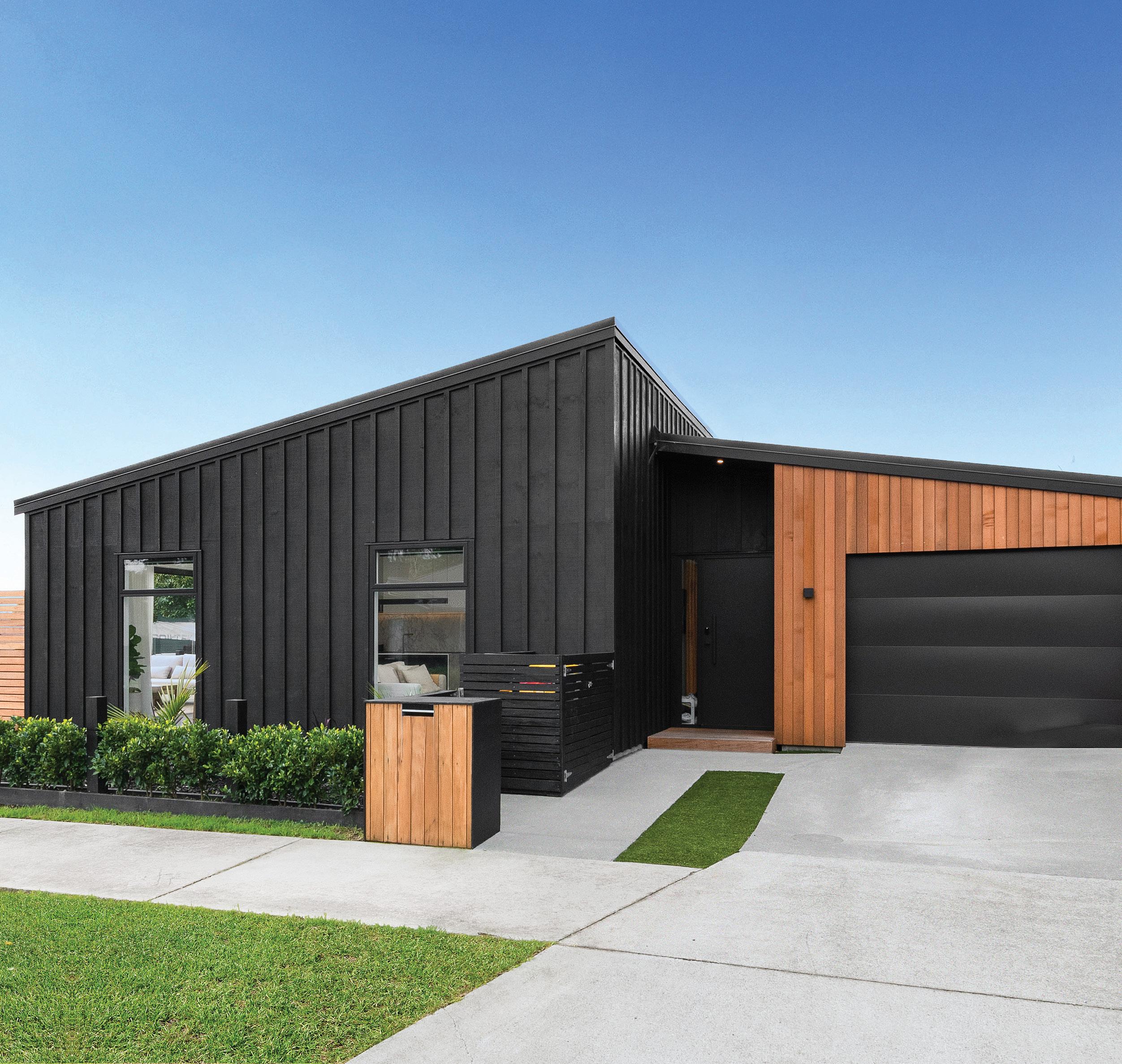















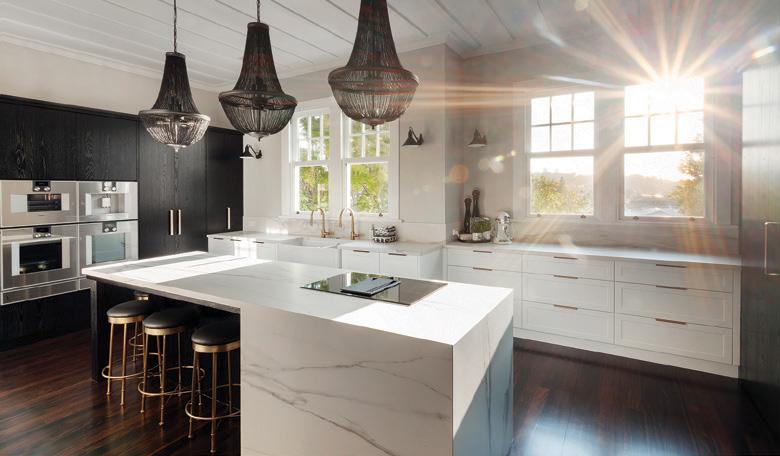
From the moment you set eyes on it, this three-bedroom family home demands attention. The entrance of contrasting vertical black and horizontal white cladding draws the eye and then holds your gaze. It’s lovely.

Inside, the heart of the home is the cleverly designed kitchen, dining and living area that connects superbly with the covered outdoor area.

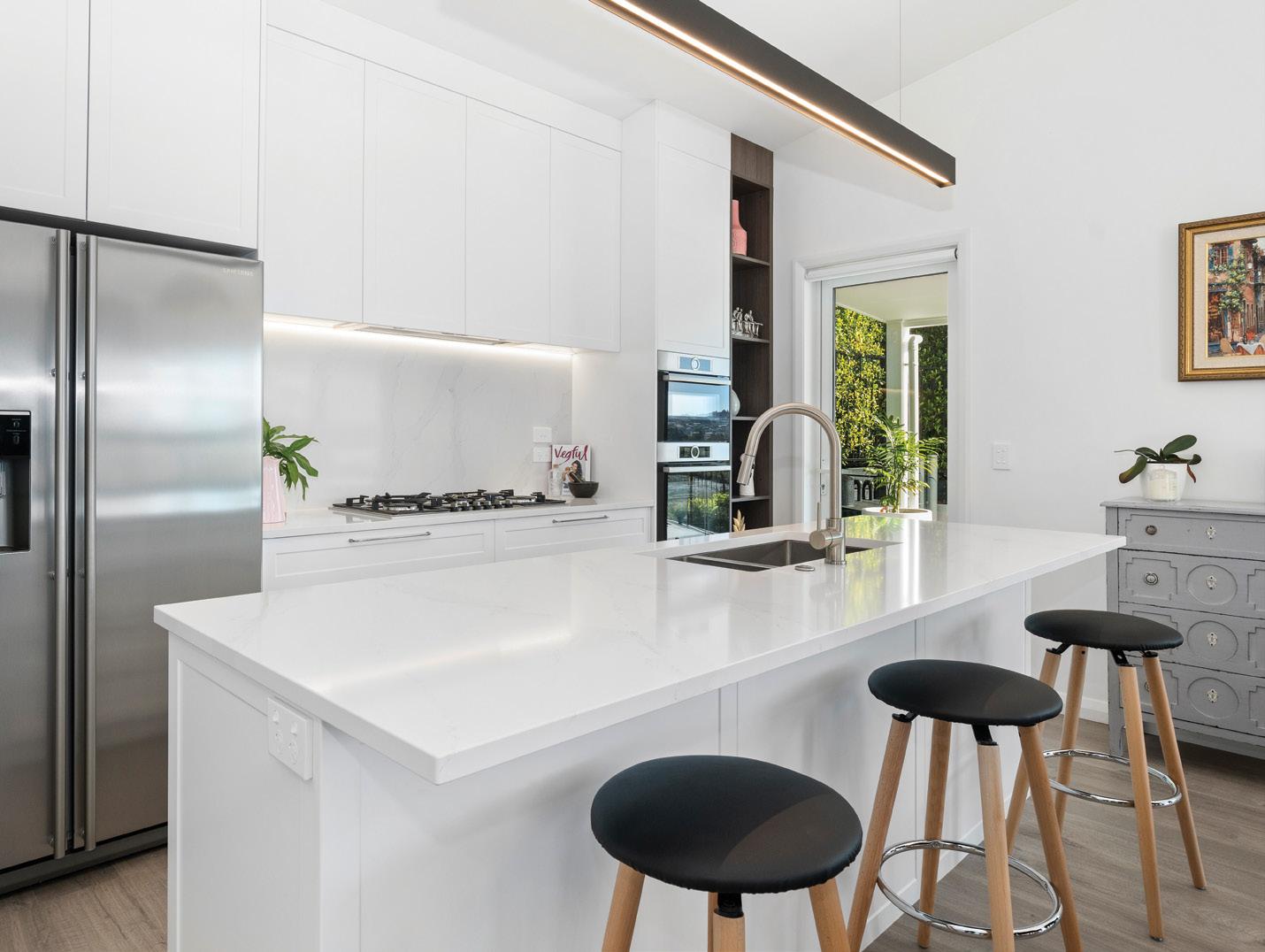
The ground floor is all about entertaining – the large, open living space has glass sliders and bifolds that capture relaxing views over the nearby reserve and lead out to a north-facing patio and swimming pool. A separate media room offers the perfect spot for

watching movies or playing board games; a guest bathroom adds convenience.
Two large bedrooms and the family bathroom are also located on this level, while upstairs you’ll find the main-bedroom suite – a quiet and luxurious retreat. The ensuite is finished to a five-star standard engendering the feeling you’re at a resort.
Completely tailored to the owners’ specifications, this well-thought-out home delivers on practicality, style and ambience. When you live in this house, you won’t want to leave.
For more of this house go to houseoftheyear.co.nz








This smart house in Auckland’s northern suburbs is T-shaped. It’s fitting, given that the 170sqm property is tasteful, timeless and illustrates the builders’ talent and attention to detail. It’s also a terrific example of a family home done well.

A custom-made horizontal cedar gable front and matching entry hammers home the points. It’s partly the combination of timber weatherboard with dark accents and roofing that gives the four-bedroom home instant street appeal.

That charm extends indoors where it’s clear that clever design and positioning maximise all-day sun. What better
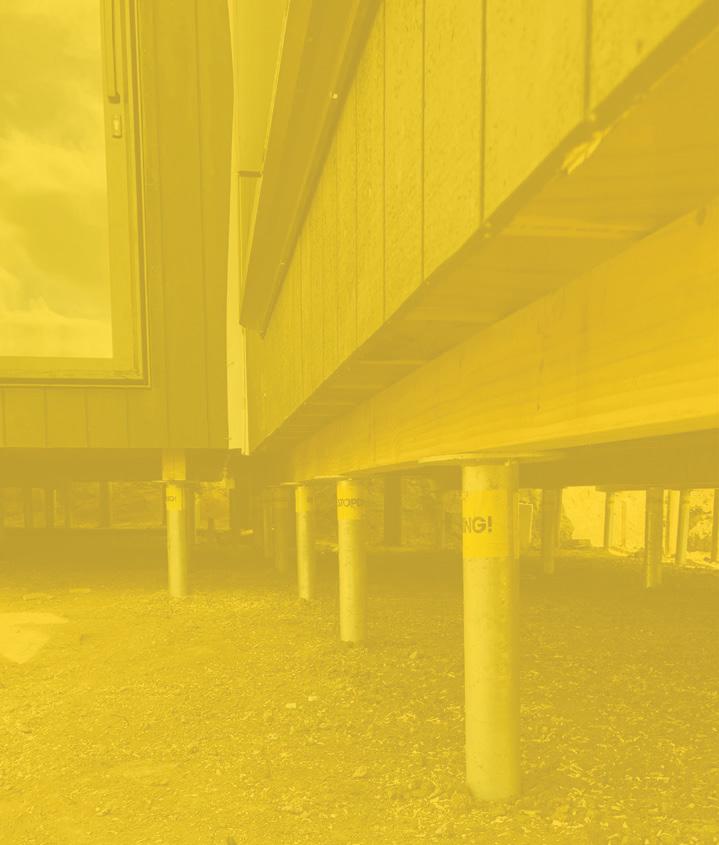

place to enjoy it than a deck that extends from the living and dining space, as well as the main bedroom.

You’ll be surprised by some of the extras on offer. As well as four bedrooms, there’s a home theatre and a barn door crafted in macrocarpa. The latter dovetails nicely with the timber of the furniture and the kitchen cabinetry. You can’t go wrong with a white-and-wood aesthetic.
You’ll also find an internal-access double garage with laundry, full-height tiling in the family bathroom and main-bedroom ensuite, a tasteful natural palette and quality fixtures throughout. T is also for top-notch. For more of this house go to houseoftheyear.co.nz


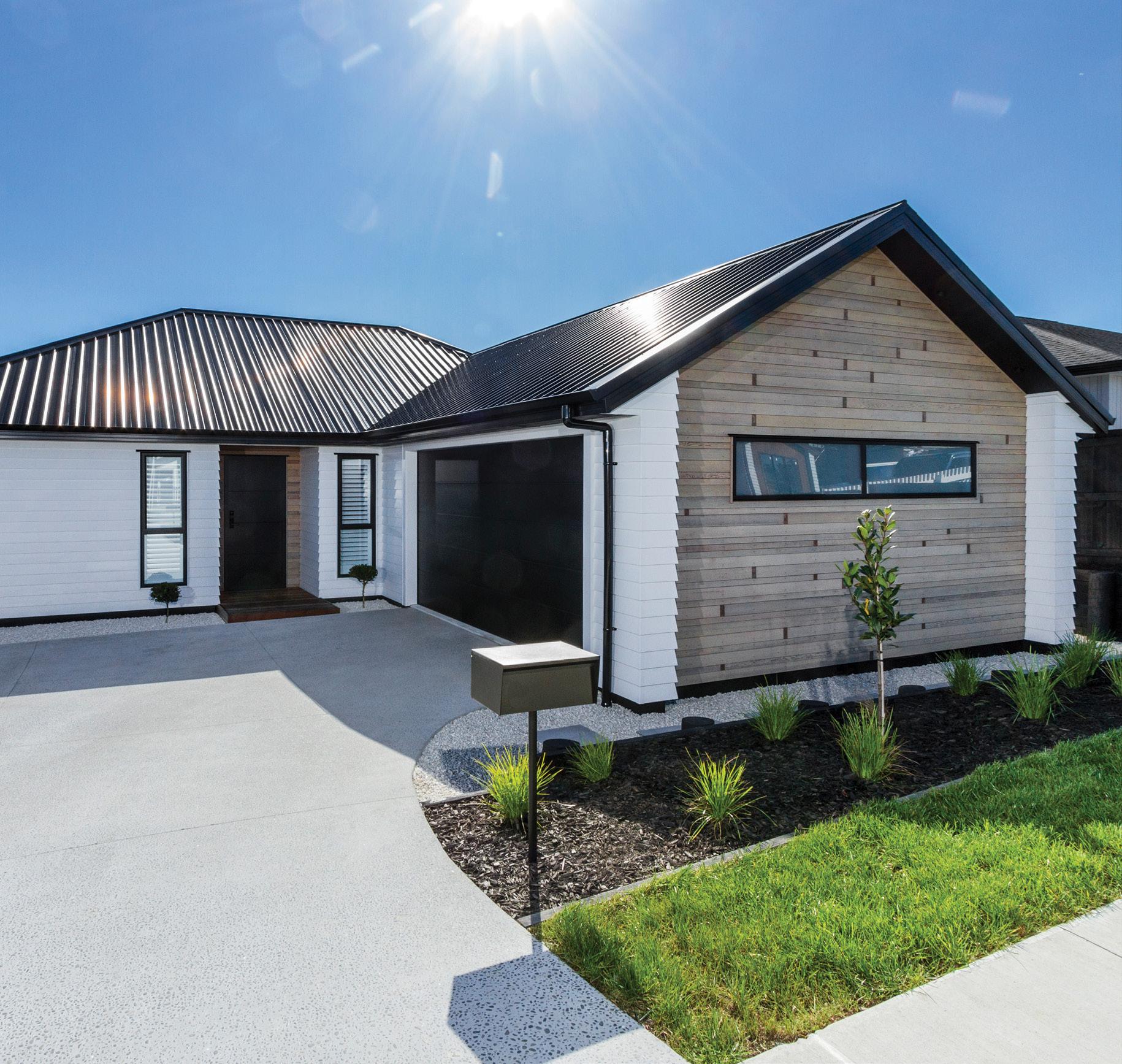
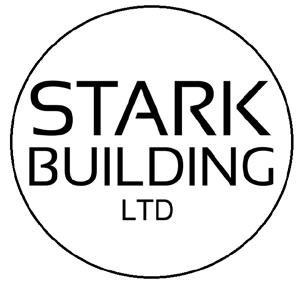
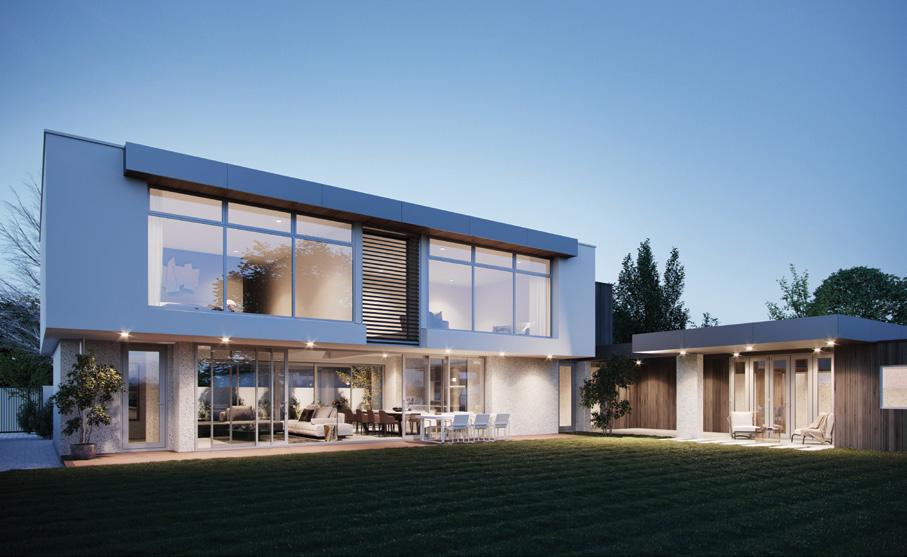



When builders pay attention to every tiny detail, the result is a high-end home that doesn’t cost the earth. Although in this 236sqm house, which nails the point spectacularly, the earth is front and centre.

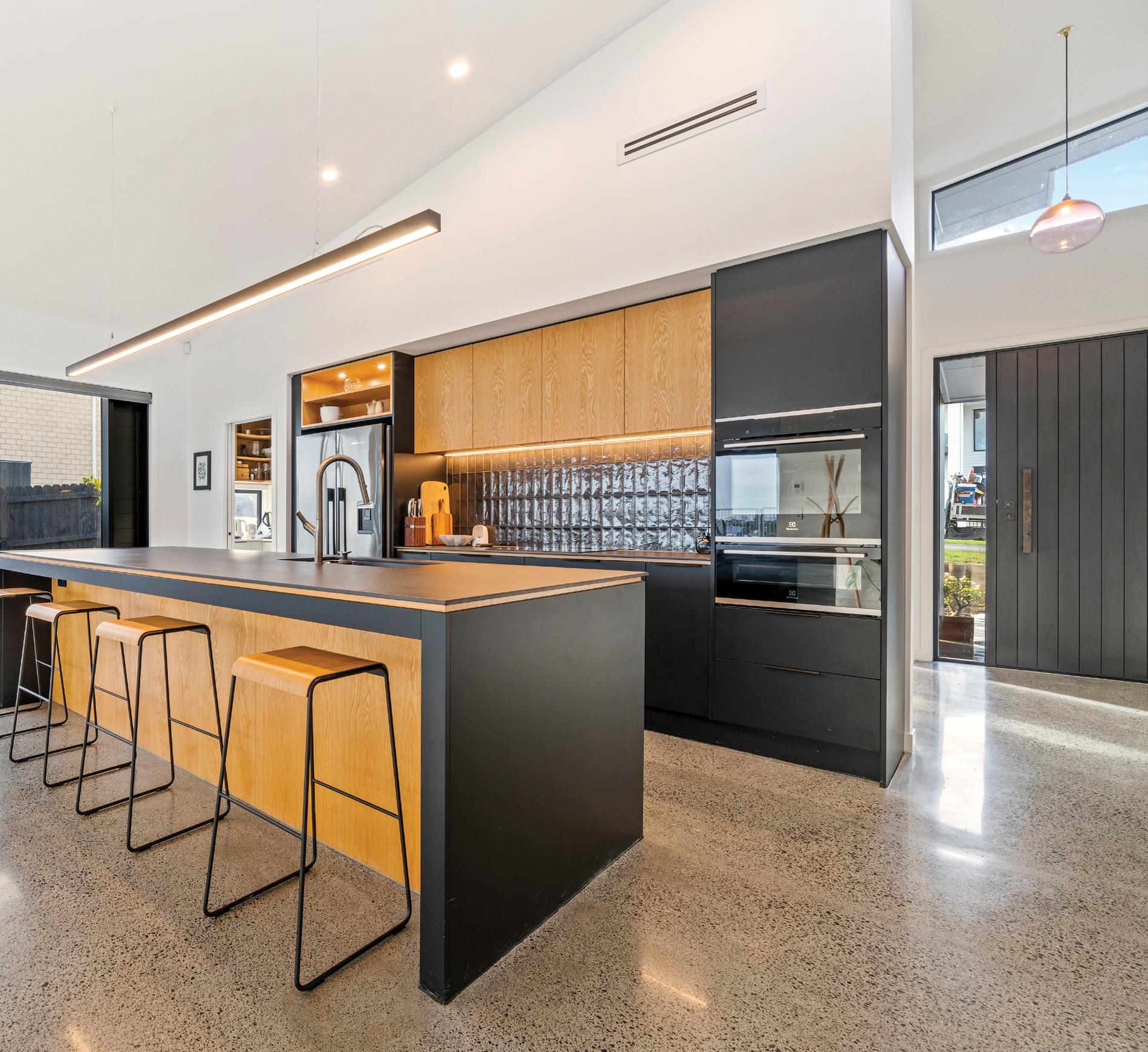
The owners designed it with sustainability in mind, strategically placing windows to maximise sun and warmth, future-proofing with wiring for solar panels, and opting for natural products wherever possible.


The four-bedroom north-facing entertainer is built for modern family living, and is a showpiece for craftsmanship, inside and out. Street appeal is achieved with black grooved panelling and timber cladding, the latter being skilfully applied to the garage door. Inside, the open-plan living is in tasteful tones that echo the exterior, and has custom-built timber cabinetry and raked ceilings. Ranch sliders with flush joinery open to

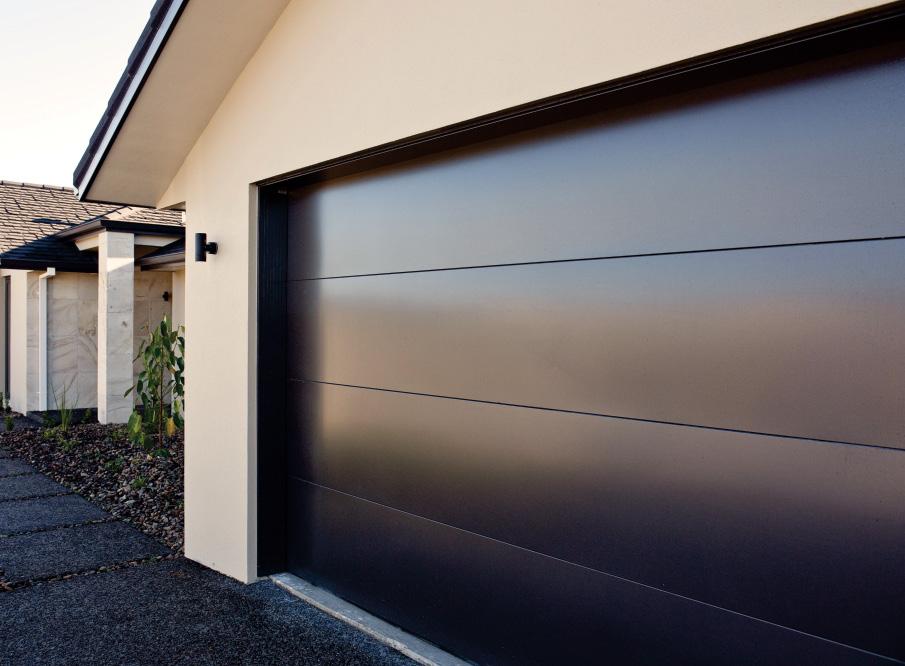

decking with glass balustrades for unobstructed sea views. A high-spec kitchen carries on the natural theme with a Dekton benchtop and American oak features.
In the main bedroom, you’ll find a built-in headboard, and windows that take in those views, and both bathrooms have fully tiled showers. Central air conditioning and heated polished concrete floors keep things comfy. For more of this house go to houseoftheyear.co.nz

Emphasis Homes
AUCKLAND
T 09 530 8486 • 0800 346 639





E sales@emphasishomes.co.nz
W www.emphasishomes.co.nz
Built for modern family living, it’s also a showpiece for craftsmanship, inside and out.
If you’re looking for inspiration in shades of white done well, this 190sqm four-bedroom property is it. A colour consultant had input into this project, and it shows, especially when you step through the front door and into the crisp, light interior.
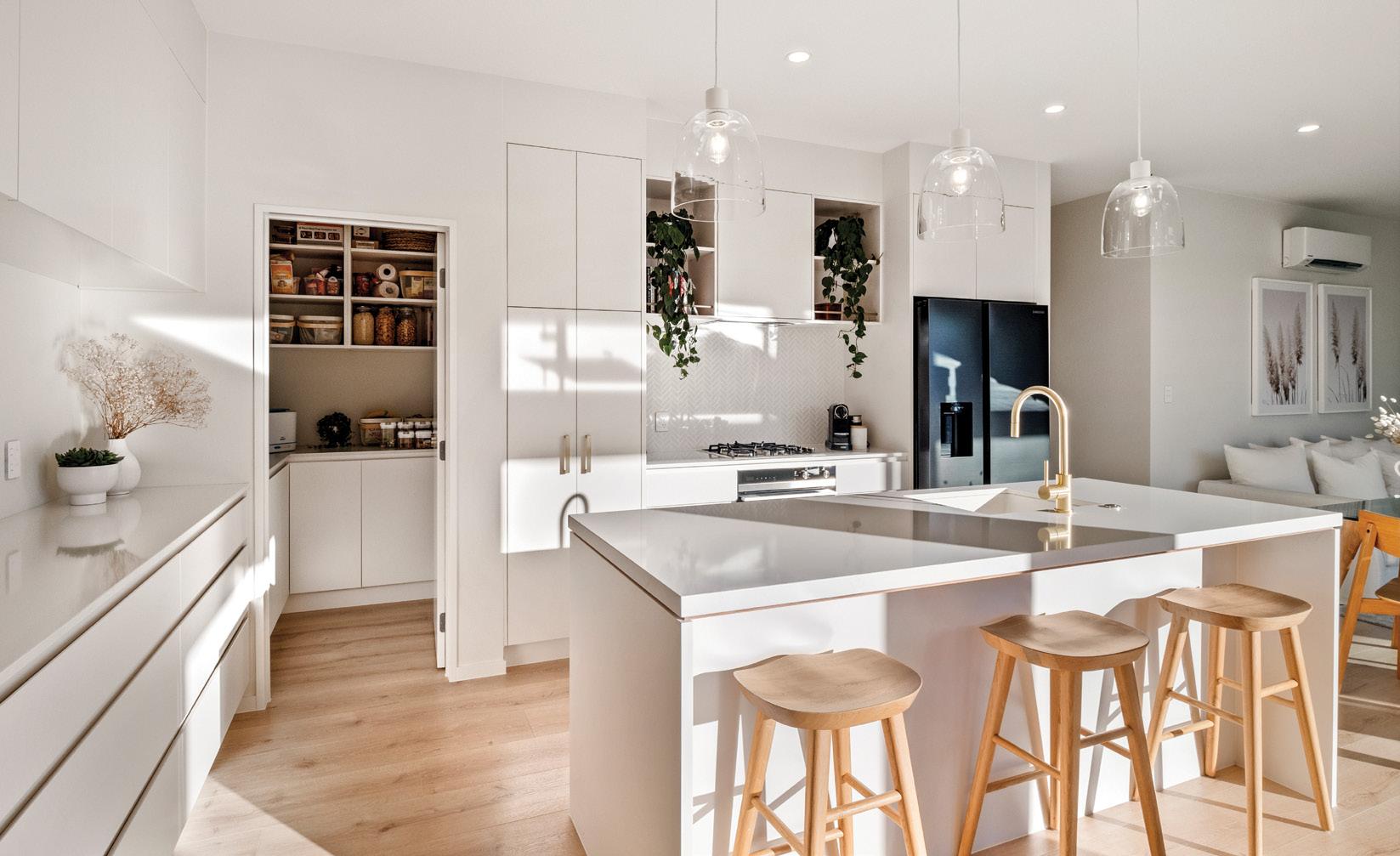
The customised fit-out and decor superbly demonstrate white-on-light style, with warming wood

tones in the floor, furniture and bathroom vanities. It also shows that pale can be very interesting indeed. In the streamlined kitchen, for instance, texture and design details can be seen in the splashback, with its herringbone tiles and display shelving. The walk-in pantry is a huge bonus.
Textural tiling is repeated in the bathrooms, including the main-bedroom ensuite. In fact, you’ll find tasteful contrasts everywhere.
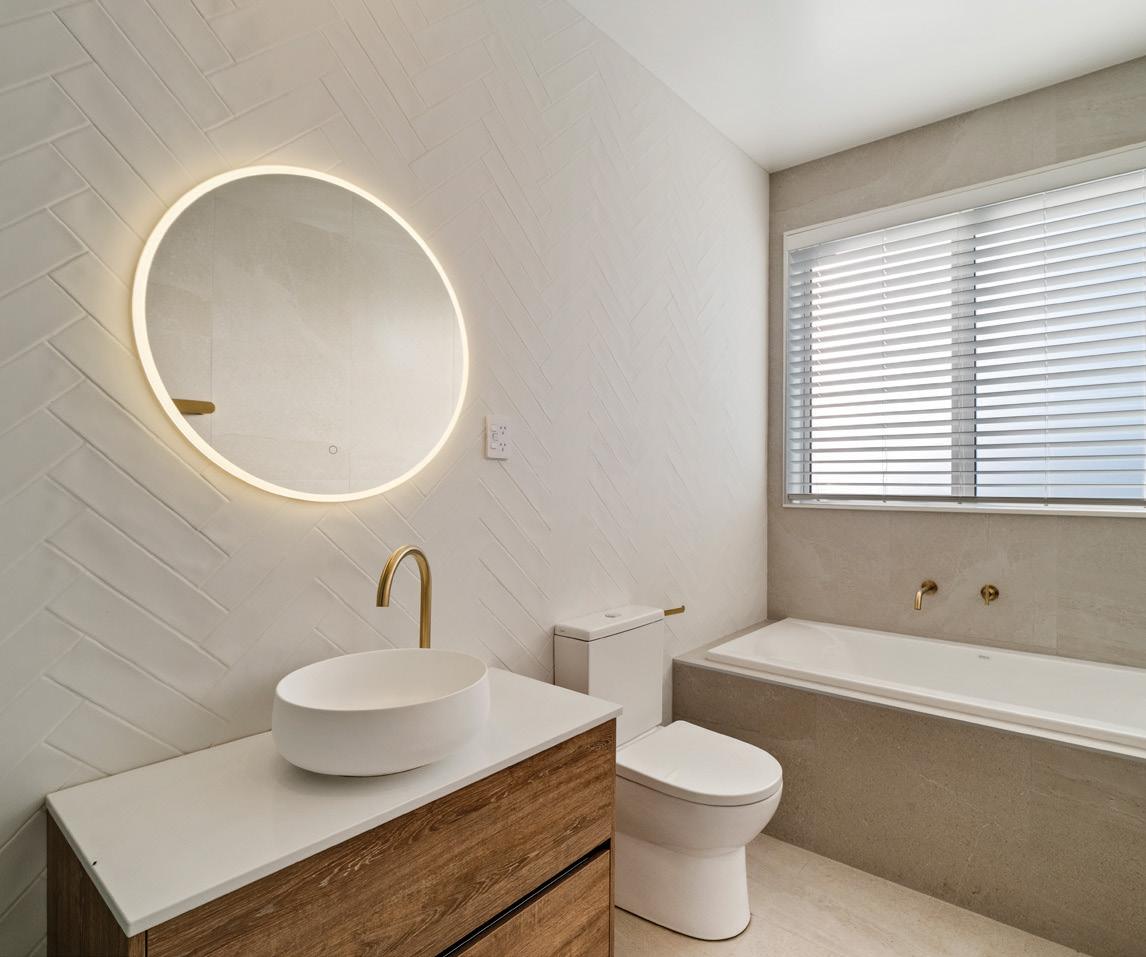

Perhaps the most impressive feature of this singlelevel family home is the way the two living areas open directly onto a large deck. It’s as if the outdoor entertaining area is part of the house.
The exterior is crisp bevel-back weatherboard and brick trimmed with golden shiplap timber, all accented with a dark roof, fascia and garage door. For more of this house go to houseoftheyear.co.nz
Jennian Homes North-West AUCKLAND

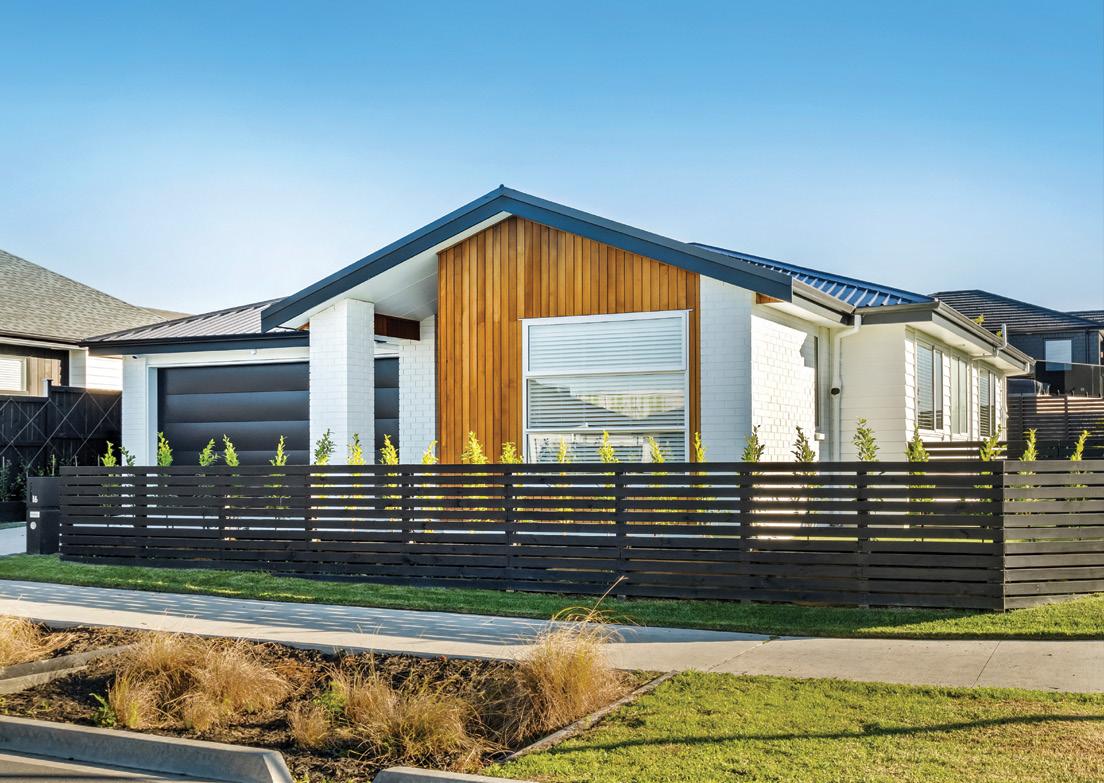
T 09 283 0063 • M 027 515 7666

E northwest@jennian.co.nz
W www.jennian.co.nz
021 188 2758
A stormy day at the beach
resene.co.nz
With the upcoming H1 changes for slabs, no longer are foundations deemed to hold a minimum R-value of 1.3. A foundation must be calculated on its area to perimeter ratio to determine the floor’s R-value, this will then determine the level of insulation required. Most foundations will require edge insulation at the very minimum, and foundations with underfloor heating will require edge and base insulation.
Allied Concrete has H1 compliant and CodeMark certified slab solutions available, utilising READY SuperSlab, QuickSet and QPOD, and is committed to reducing embodied carbon with Allied e-crete.

To learn more please visit: www alliedconcrete co nz




Striking, smart and with sea views, this is a house that demands attention. Positioned in a thriving settlement in Auckland’s north-west, the four bedroom 240sqm home also ticks a lot of boxes in terms of how it works for its residents.
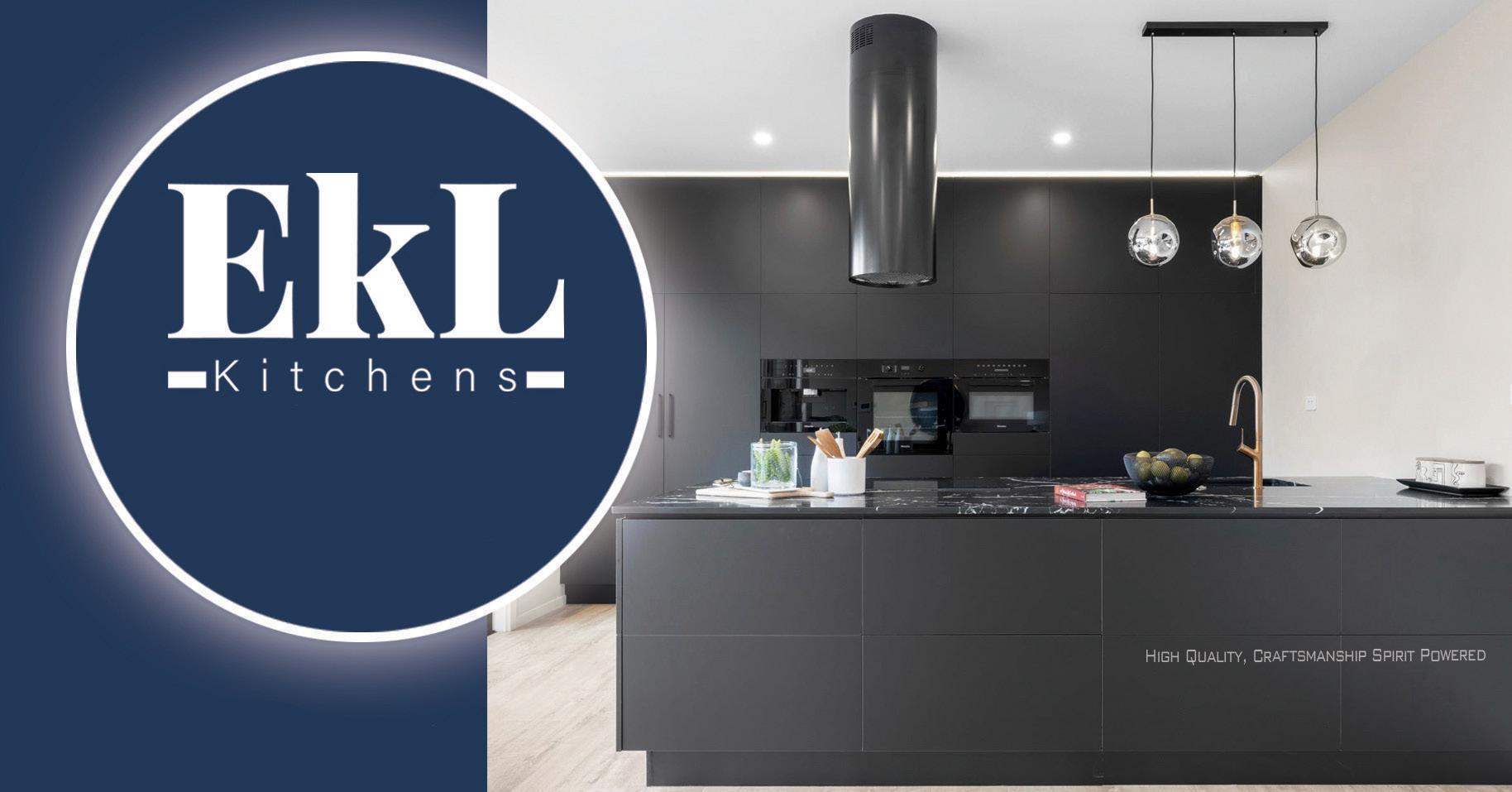
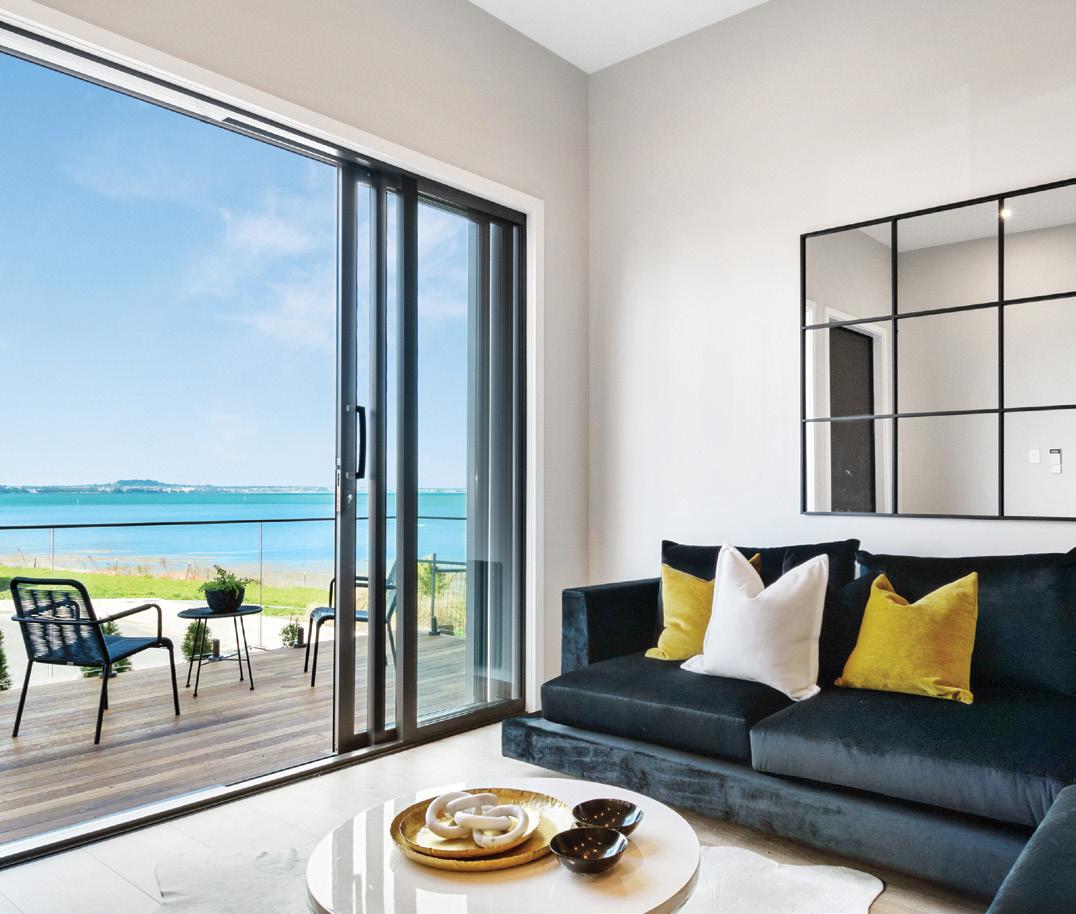
The designer wanted the owners to enjoy a sense of opulence and luxury, without a multi-million dollar price tag, and it’s clear this has been achieved. You’ll find a raft

of eye-catching features including an upstairs hallway with floor-to-ceiling windows that usher in light and frame views of nature and the outdoor entertaining area. You’ll also find all the bedrooms on this floor, each with a different coloured feature wall, plus a tiled family bathroom and ensuite in earthy, moody hues.
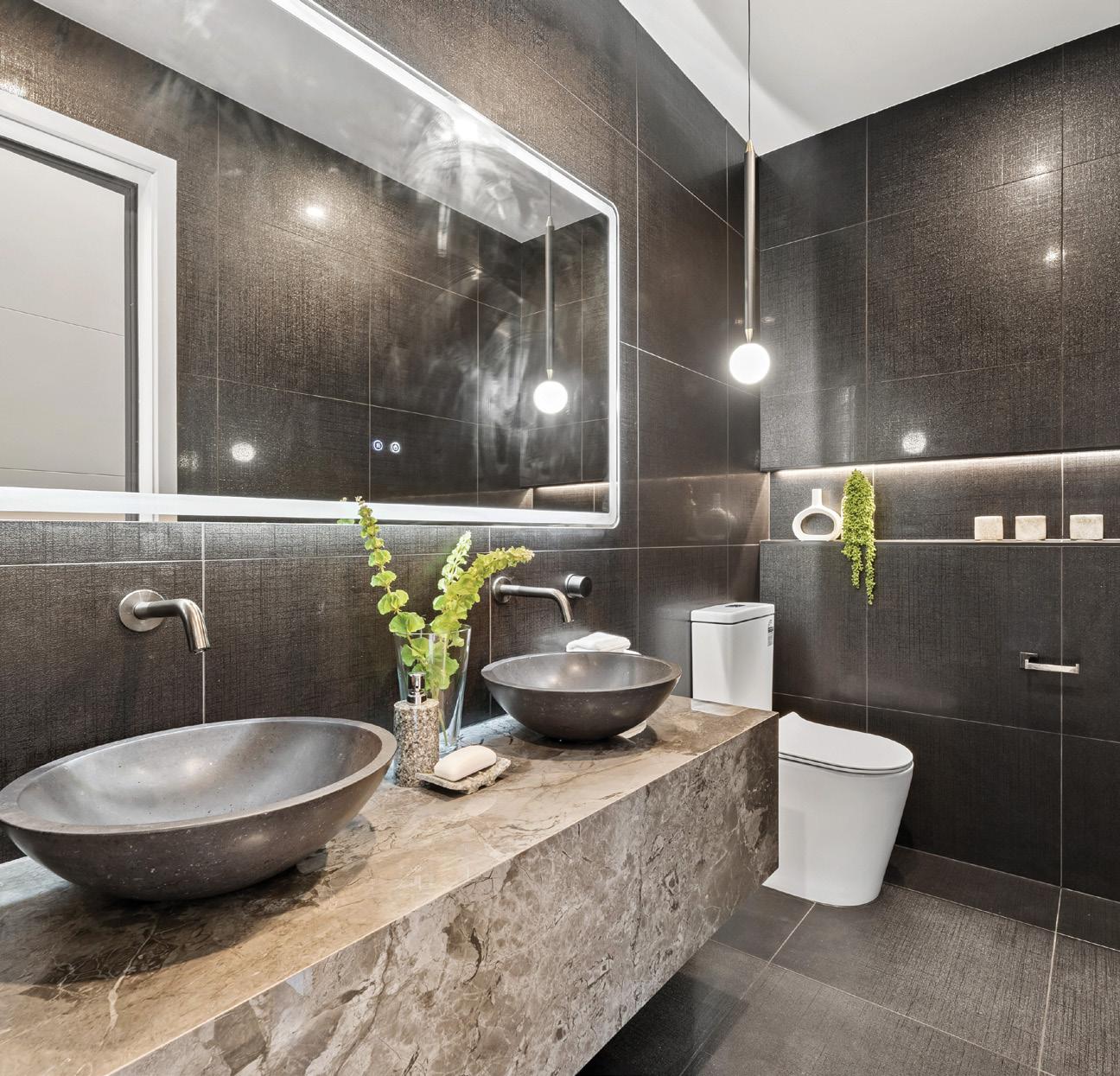
You’re spoilt for choice downstairs, where you can relax in the open-plan dining and living area, separate
formal lounge or on the vast decked entertaining area with both louvre-roofed and open spaces. The kitchen, a symphony in dark tones, is just a few metres away from the deck through wide-opening sliders. Although its form is eye-catching, the home’s cladding – white weatherboard trimmed with black and white panels – dovetails with neighbouring properties. For more of this house go to houseoftheyear.co.nz

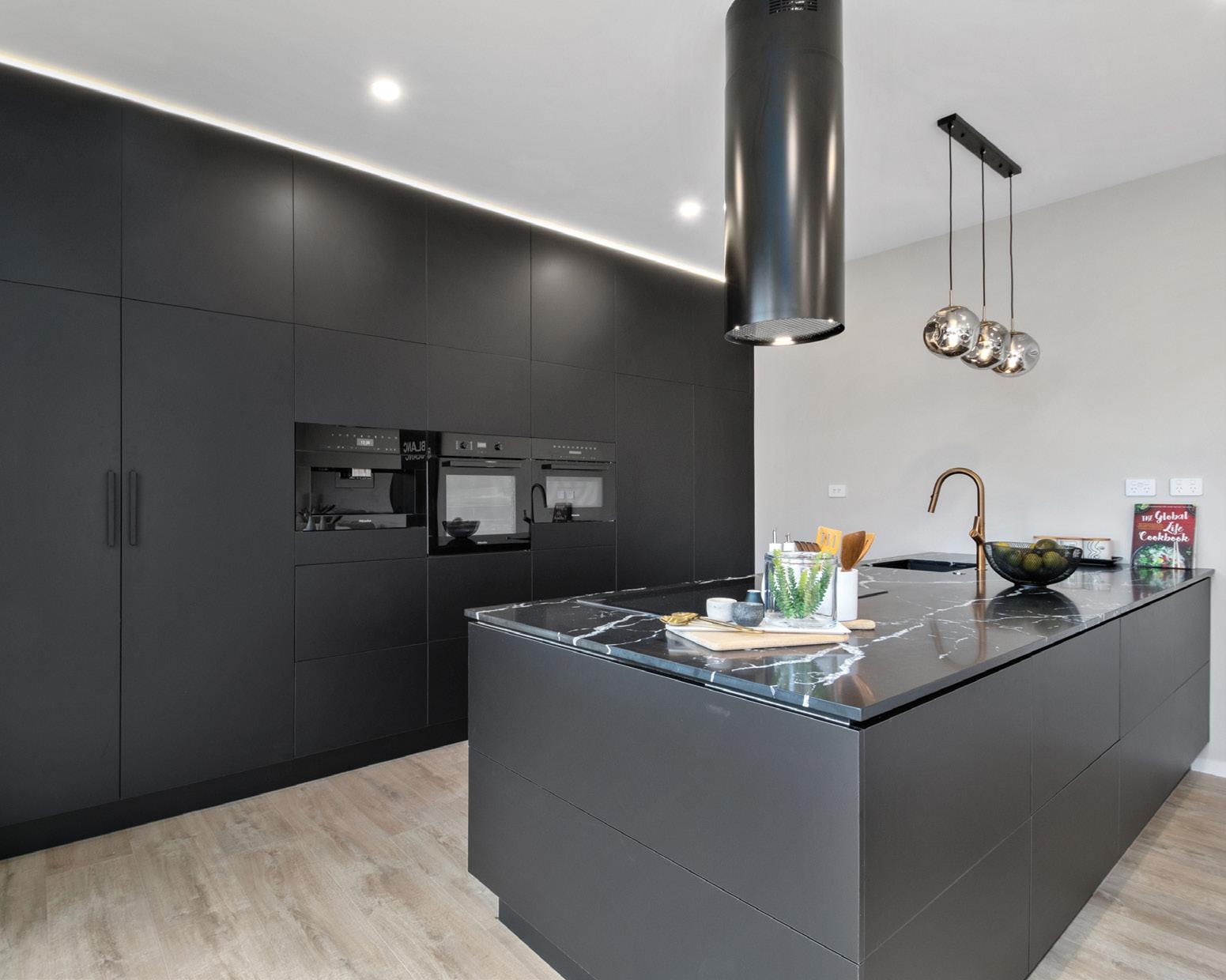
Mars Living Construction

AUCKLAND
T 09 871 1088 • E Kiko@marsliving.co.nz
M 027 514 3917 • W www.marsliving.co.nz
PHOTOGRAPHY MELISSA THOMASThe kitchen, a symphony in dark tones, is just a few metres away from the deck.
With a triple-gabled front, immaculate landscaping and welcoming entrance, this 254sqm family home sits prominently and proudly on its site.
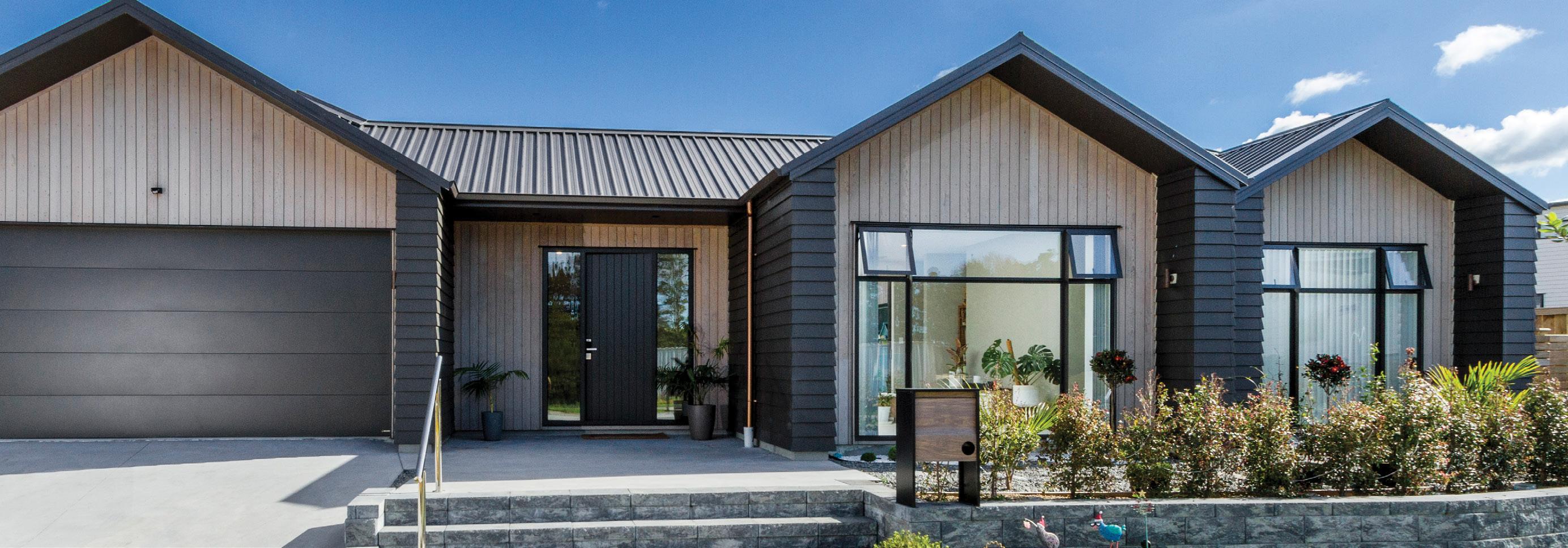
One of the first things you’ll notice as you walk up the front path are two picture windows – one is in the lounge area, the other in one of the bedrooms. They’re the first hints at the light, bright interior spaces that await. Step inside and enjoy the views.
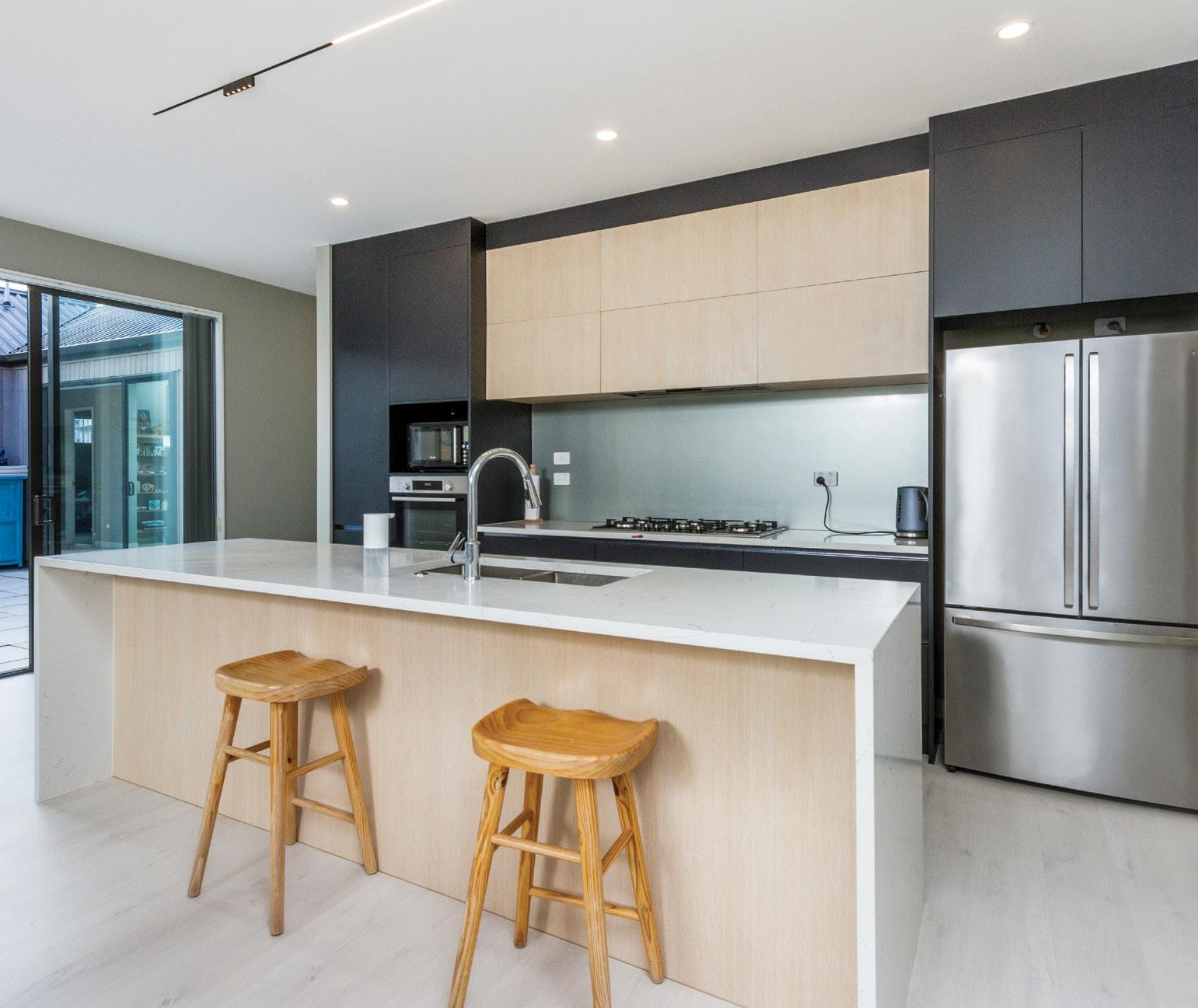
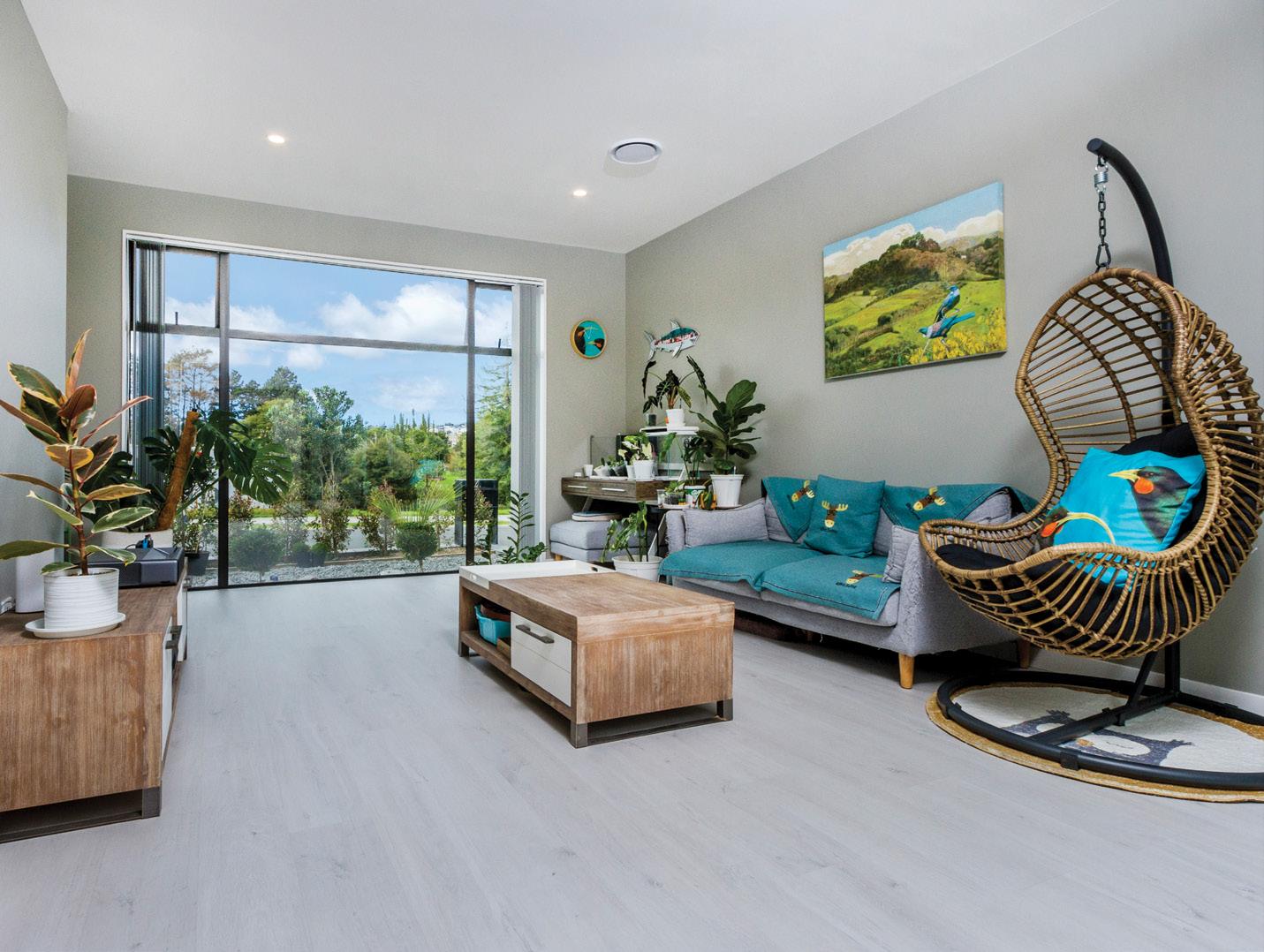
Two of the four bedrooms include fully tiled ensuites. The main-bedroom suite is cleverly designed with a walk-through wardrobe and, for the ultimate in luxury, a freestanding bathtub in the ensuite.
Sitting between the two main pavilions is a sun-soaked private courtyard that can be accessed through sliders from the living room, dining area and main suite. The kids have their own space too, with a zone that has backyard essentials including a basketball hoop and trampoline. The modern kitchen is smart with white benchtops against black and timber cabinetry. With low-maintenance, easy-care living in mind, hard-wearing flooring features throughout. An earthy, neutral palette allows the owners to enhance each space with plants, pieces of art and bold-coloured furniture and furnishings. For more of this house go to houseoftheyear.co.nz
Sitting between the two main pavilions is a sunsoaked private courtyard.

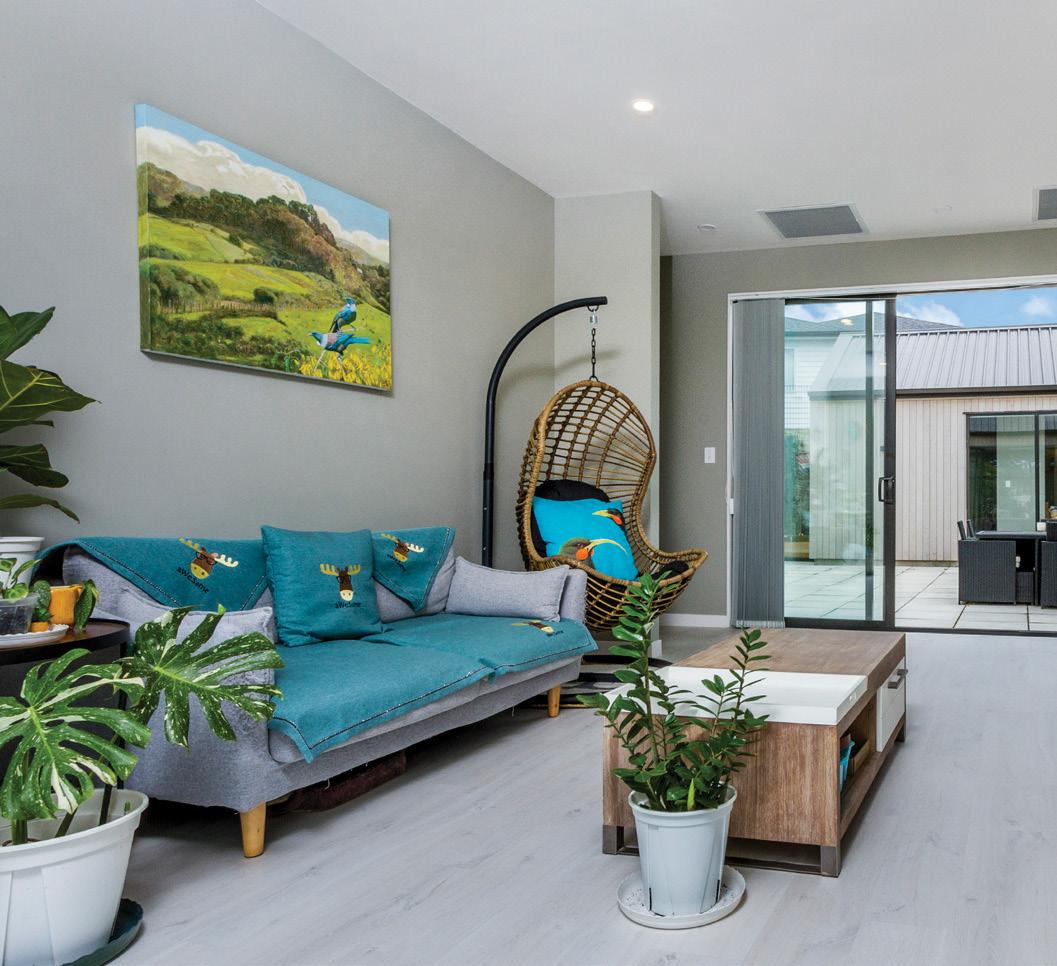

Frondent Construction


AUCKLAND
T 09 968 3808
M 027 826 6688
E accounts@frondent.co.nz
W www.frondent.co.nz
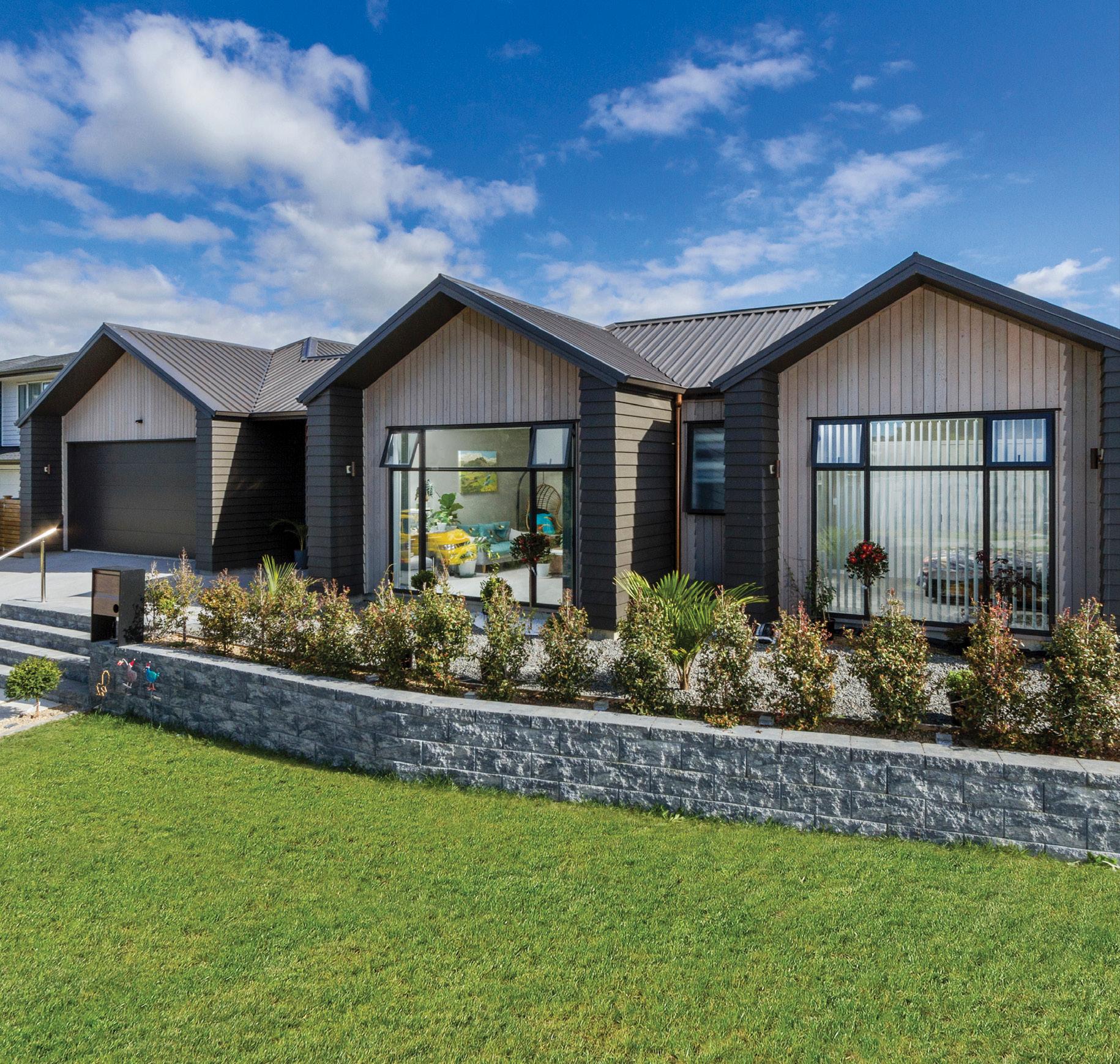


One look at the exterior of this house and you know you are in for something interesting. Built over several levels, it presents bold forms and an assortment of cladding in contrasting hues. Golden vertical cedar sits beside white horizontal weatherboard, and is accented with dark stack-bonded brick veneer. Architectural lines lead the eye in different directions.
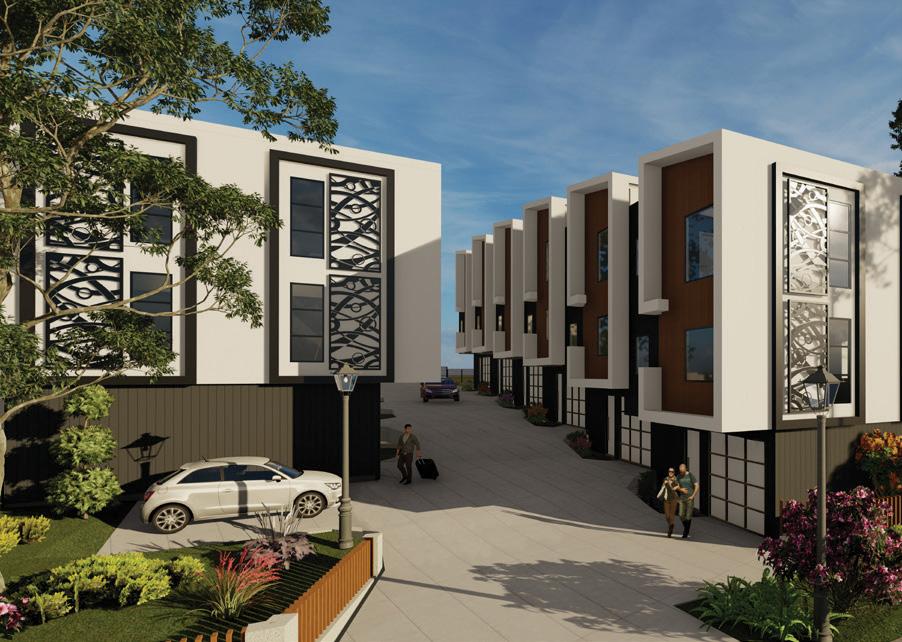

The intrigue continues inside this six-bedroom, five-bathroom home. Within its 403sqm, you’ll find carefully crafted features – timber floorboards, a pale stone fireplace surround, wrought-iron balustrades and a vertical cedar feature panel in the dining room that stretches up the wall and continues across the ceiling with recessed lighting.

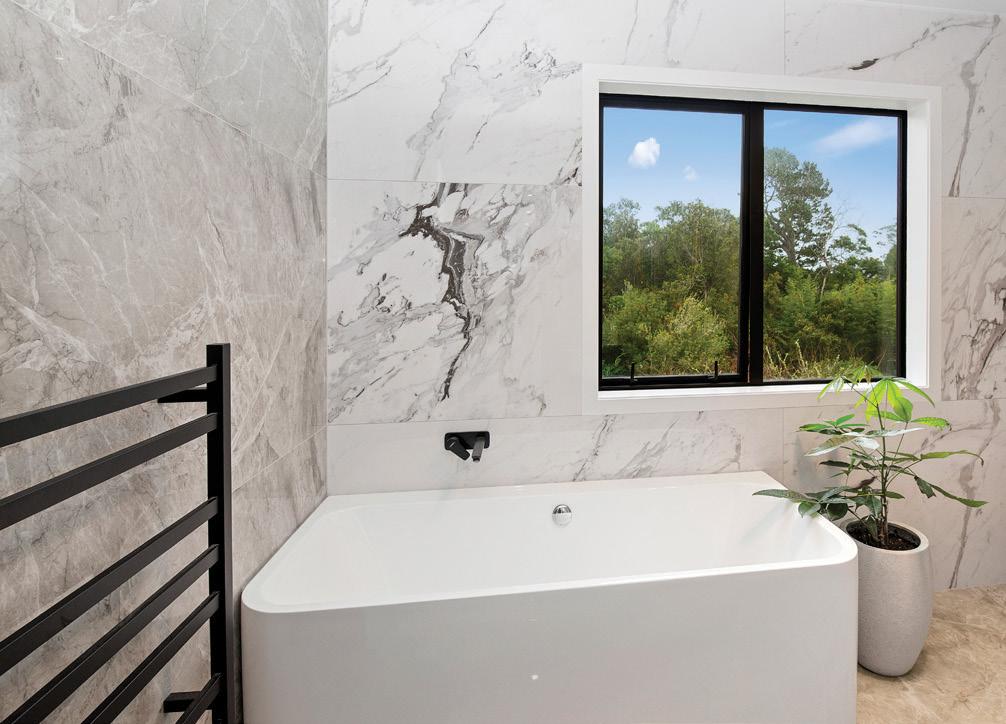


Well-proportioned spaces are hallmarks of this well-constructed house. Four of the bedrooms have ensuites and you’ll also find a separate toilet, laundry and two garages. Decks and terraces become natural extensions of living areas and are surrounded by landscaping and lawn. Entertaining is a breeze.
There’s plenty of room for visiting friends and family – a self-contained apartment can be found within these very interesting, eye-catching walls. For more of this house go to houseoftheyear.co.nz
If you had to describe this split-level home in one word, ‘sleek’ sums it up nicely. Designed and built by the Vikon team, the home is all about clean lines and minimalism – requiring maximum craftsmanship.





Vertical shiplap timber weatherboards set the scene for the three-level house, creating a sense of volume and interest, but letting the architectural forms and elevated
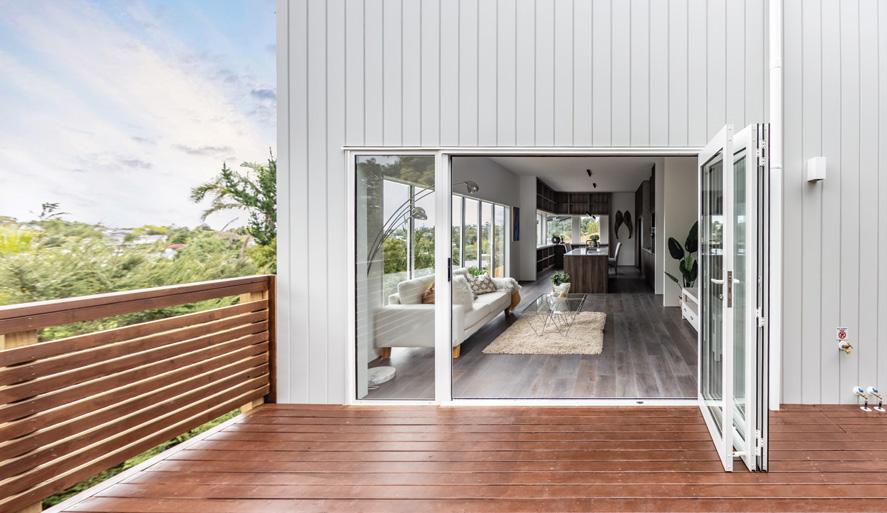
north-facing setting do the talking. Sun, sea views and established greenery provide much to enjoy through floor-to-ceiling double glazing and a glazed corner of the large open-plan living, kitchen and dining space.

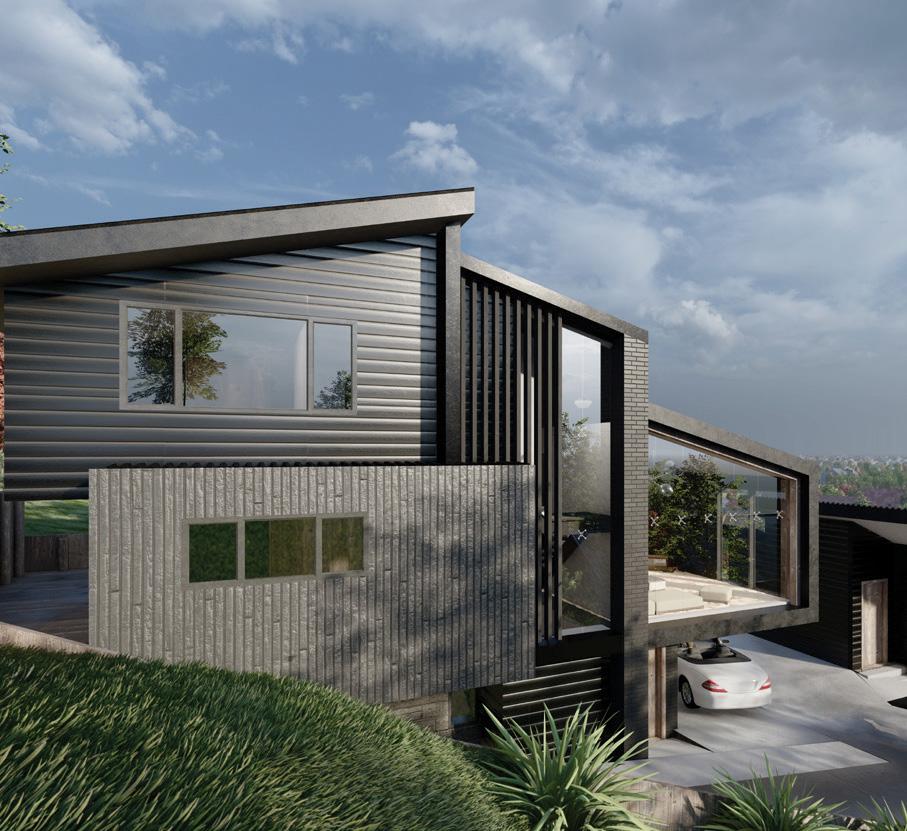
The kitchen is a statement in streamlined design. Applying uniformity in the engineered stone benchtop and splashback creates an eye-catching feature and contemporary edge.
Stroll out to the deck from the open-plan living area and enjoy access to bush views and sunny days. The deck isn’t the only place to enjoy what this 224sqm house has to offer from the great outdoors. An upper deck opening from two of the four bedrooms, including the main suite, has views across the valley. Simply open the doors to fresh air and lovely vistas. For more of this house go to houseoftheyear.co.nz
Our market leading Guarantee has been developed in New Zealand for New Zealand families. It has protected more than 140,000 Kiwi homes over the last 25 years. Only a Registered Master Builder can offer you the peace of mind of a Master Build 10-Year Guarantee.
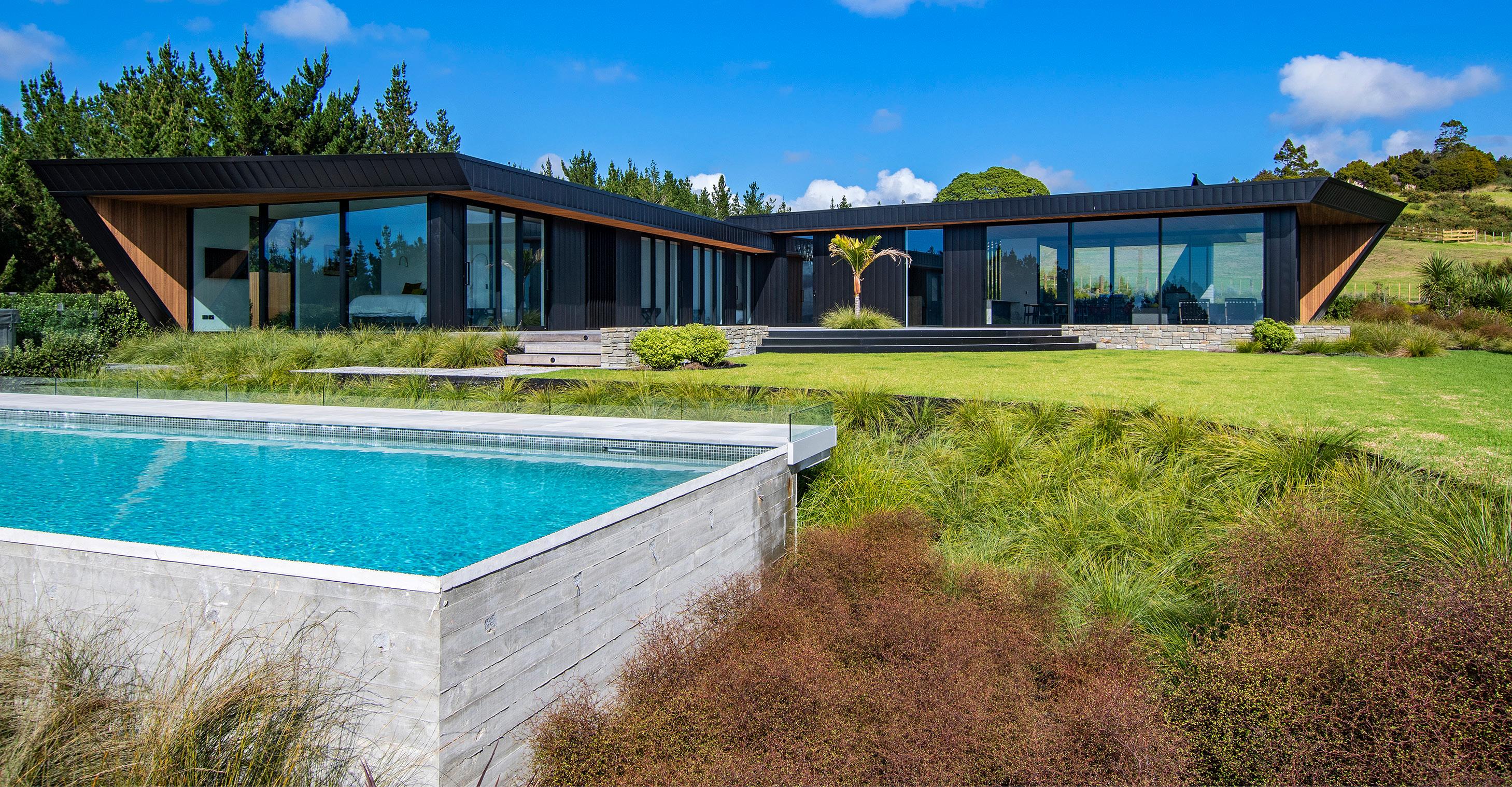
Registered Master Builders have been building quality homes for more than a century. But very occasionally, even for the best builders, something can go wrong. Choosing to work with a Registered Master Builder helps prevents this and a Master Build 10-Year Guarantee gives you even more peace of mind and is an essential part of any build.
David Kelly, Chief Executive of the Registered Master Builders Association, points out that the Master Build 10-Year Guarantee provides much greater protection than both the Building Act and the Consumer Guarantees Act, which only apply if the building company that carried out your building work is still around when your problem happens. While most building projects will run smoothly, sometimes things do go wrong.
Mr Kelly says the Guarantee provides protection to resolve those issues and enables us to support the homeowner to get their home finished to the highest standard.
What are the benefits of the Master Build 10-Year Guarantee?

The protection provided by our Guarantee gives you peace of mind, but it also makes good financial sense.
• If something does go wrong with your build, your Guarantee kicks in and we will step in to help you get your home finished to the highest standard
• It adds value to your property
• It’s fully transferable if you decide to sell
• It helps finance your build, as most banks require it
• It costs around 1% of the total build cost to protect your biggest investment.
Giving homeowners peace of mind for over 25 years. Building a house or doing a major renovation is a big deal, it is probably the biggest investment of your lifetime, so it makes sense to protect it with a Master Build 10-Year Guarantee.
Whether you are building a new home or renovating the one you already have, make sure you ask your builder for a Master Build 10-Year Guarantee – it’s peace of mind, guaranteed.

TheMasterBuild Multi-Unit 10-YearGuarantee
Multi-Unit
10-YearYourMasterBuild GuaranteeProtectingyourbiggestinvestment
You are covered for:
Loss of Deposit and Non-Completion:
While you’re still building our Guarantee protects your deposit and covers you for non-completion and remedial work (you can choose to opt out of this cover).
Workmanship and Materials: Your project is covered for defects in workmanship and materials for two years after your building work is completed.



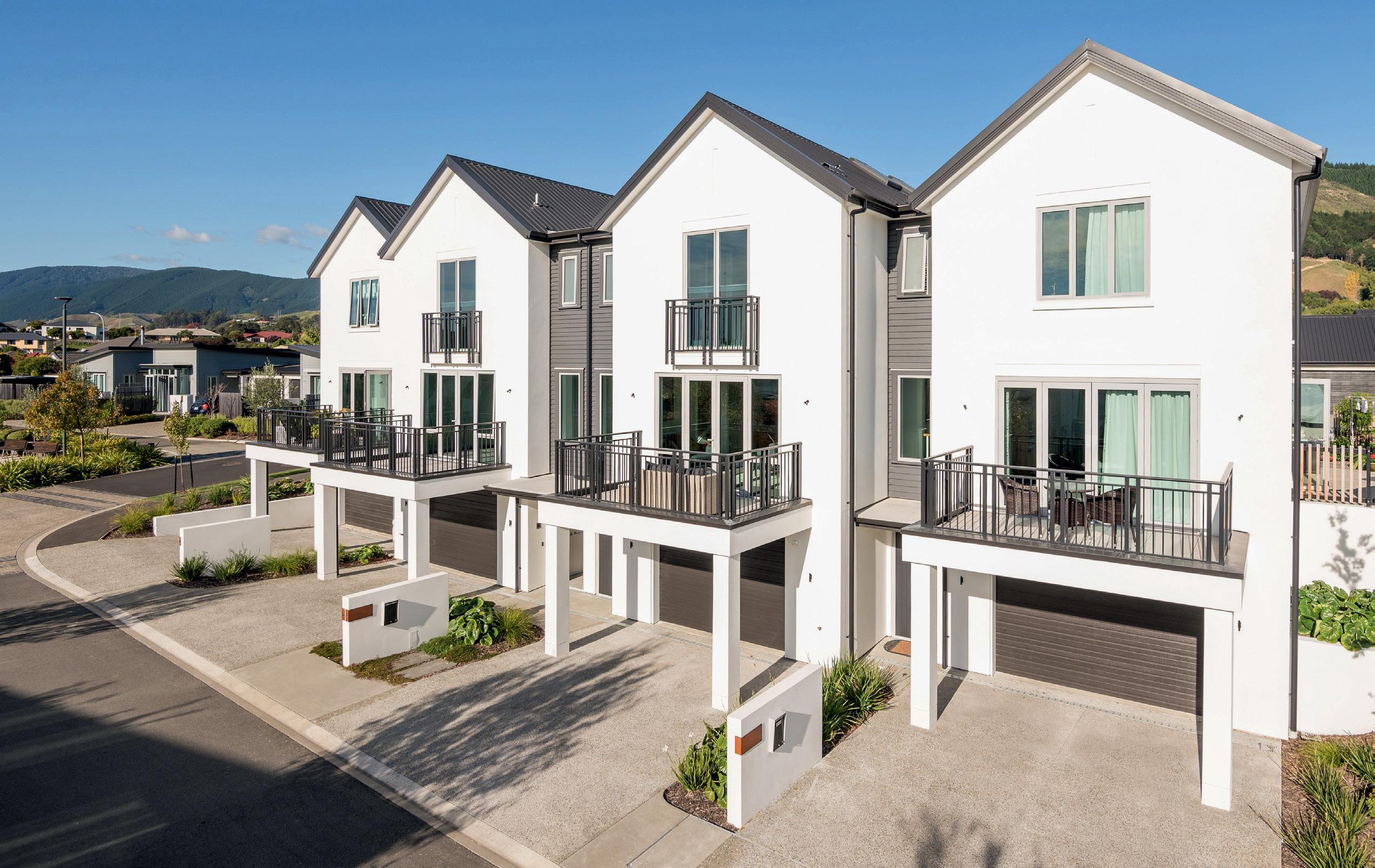
Structural Defects: You’re protected for any structural defects including weathertightness issues (rot and fungal decay) for 10 years from the date your Guarantee is accepted.
Temporary Accommodation:



If your home is unable to be lived in after it has been completed as a result of the damage in your claim, you will be covered for costs and expenses relating to removal, storage and alternative accommodation to a maximum value of $10,000.


Give yourself peace of mind and protect your biggest investment.

This smart new build has everything a modern family needs – and more. Located in the new suburb of Milldale, the four-bedroom home includes a sun-drenched deck, fully fenced backyard and is also close to amenities. The exterior is a striking combination of black roof tiles and black brick, with light, vertical timber weatherboards. Black louvres add appealing window detail and provide air flow.


Inside, this home is awash with natural light. The open-plan kitchen’s gleaming white decor is enhanced by blonde timber cabinetry and floors, while black tapware and a striking pendant add interest. This inviting space flows to the indoor living area which, in turn, leads seamlessly out to the deck – a real sun-trap. The low-maintenance backyard ensures weekends can be spent relaxing, not mowing lawns.
The rest of the 160sqm footprint includes two bathrooms and a double garage with internal access. The main suite boasts a walk-in wardrobe and an ensuite beautifully finished in marble-look tiles with black and white fittings and fixtures.
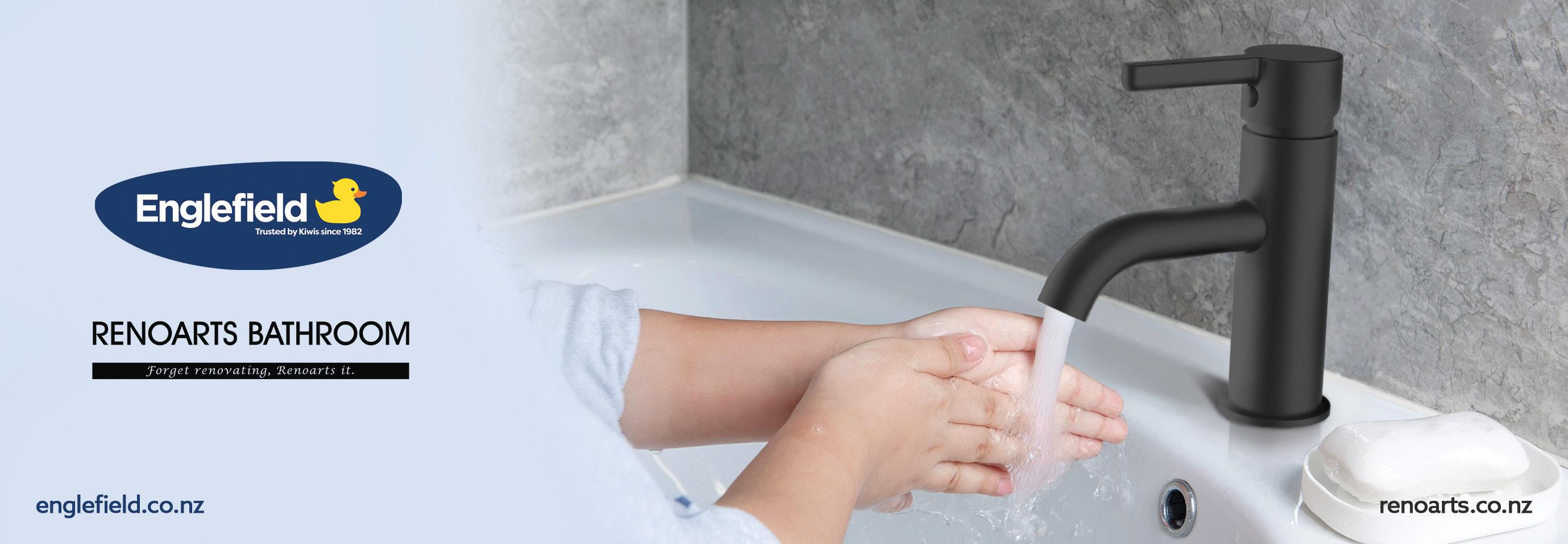
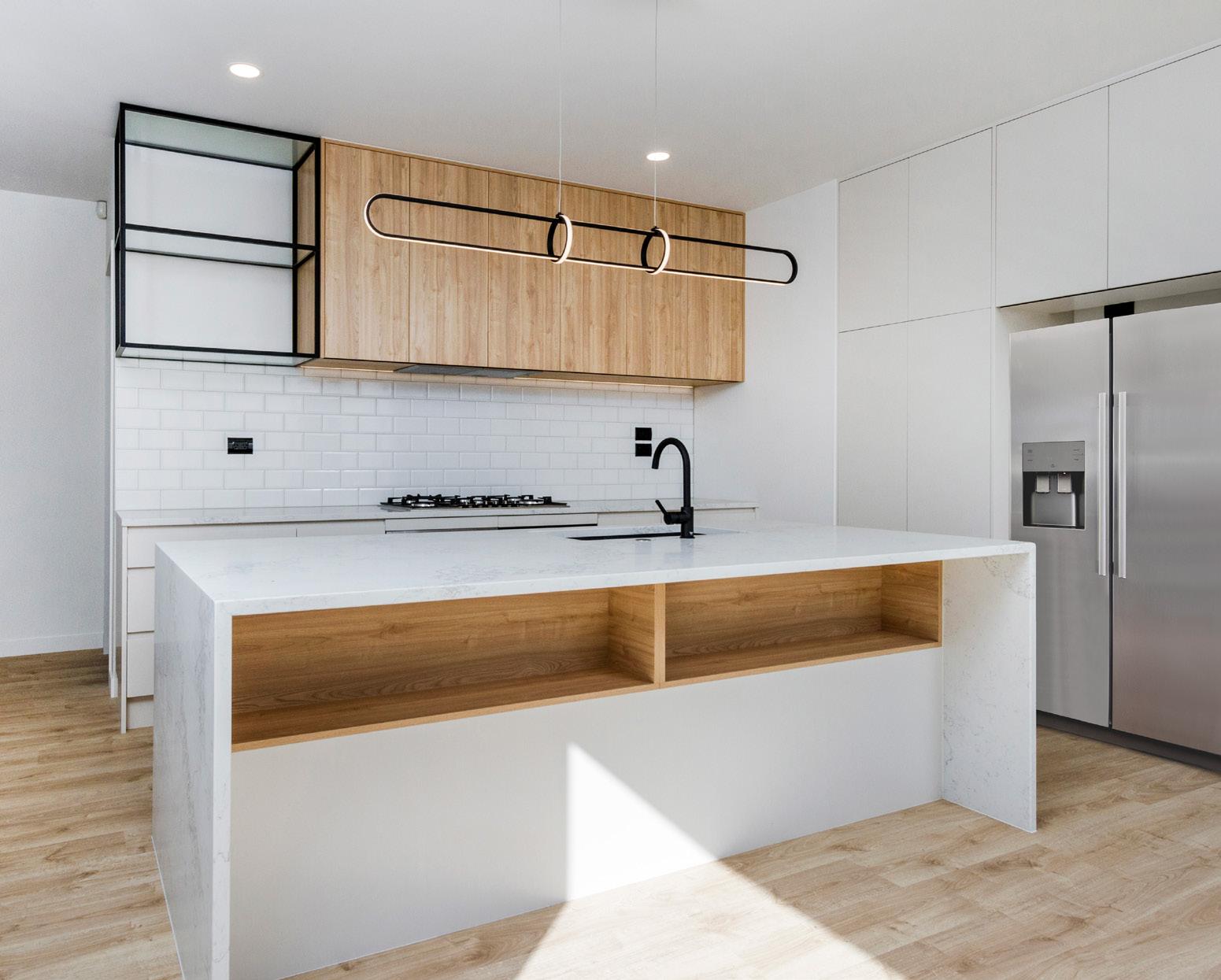
All the bedrooms are carpeted to keep things cosy. There’s so much here for a family to love. For more of this house go to houseoftheyear.co.nz
Tophill Homes
AUCKLAND
T 0800 TOPHILL • M 021 888 678
E info@tophillhomes.co.nz • W www.tophillhomes.co.nz

The inviting indoor space leads seamlessly out to the deck, which is a real sun-trap.




Clad in contrasting black and white, a pair of handsome gables welcomes visitors to this contemporary home in one of Auckland’s popular new subdivisions.
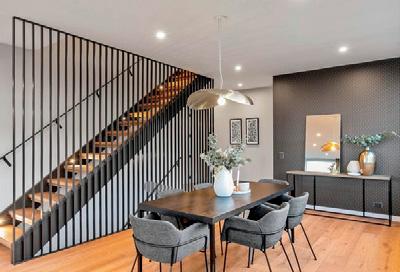
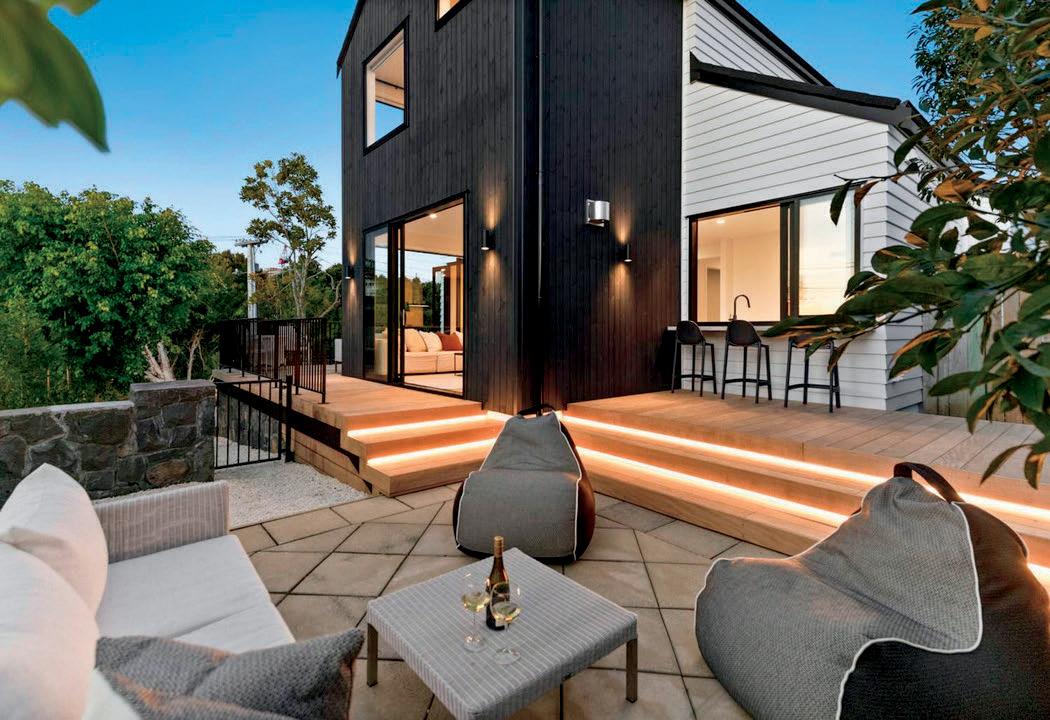

Built for empty nesters as a lock-up-and-leave property, careful attention has been given to delivering relaxed, low-maintenance living while also creating a warm, spacious and stylish retreat.





A neutral palette enhances the light-filled interior, and this is punctuated perfectly with black features and fixtures. A notable detail on entry is the sleek polished concrete flooring that extends through the open-plan living, kitchen and dining area.
The kitchen is positioned for plenty of natural light and has been designed to be clutter-free and easy care with a scullery for keeping cooking gear out of sight.
The well-considered 192sqm floorplan delivers everything modern living requires – space to entertain and accommodate family and friends, and to take time out. There are four big and bright bedrooms, and two bathrooms. The two living spaces are partnered with a large private courtyard. Pets and younger family members are well catered for thanks to a fully fenced, private back yard.
For more of this house go to houseoftheyear.co.nz
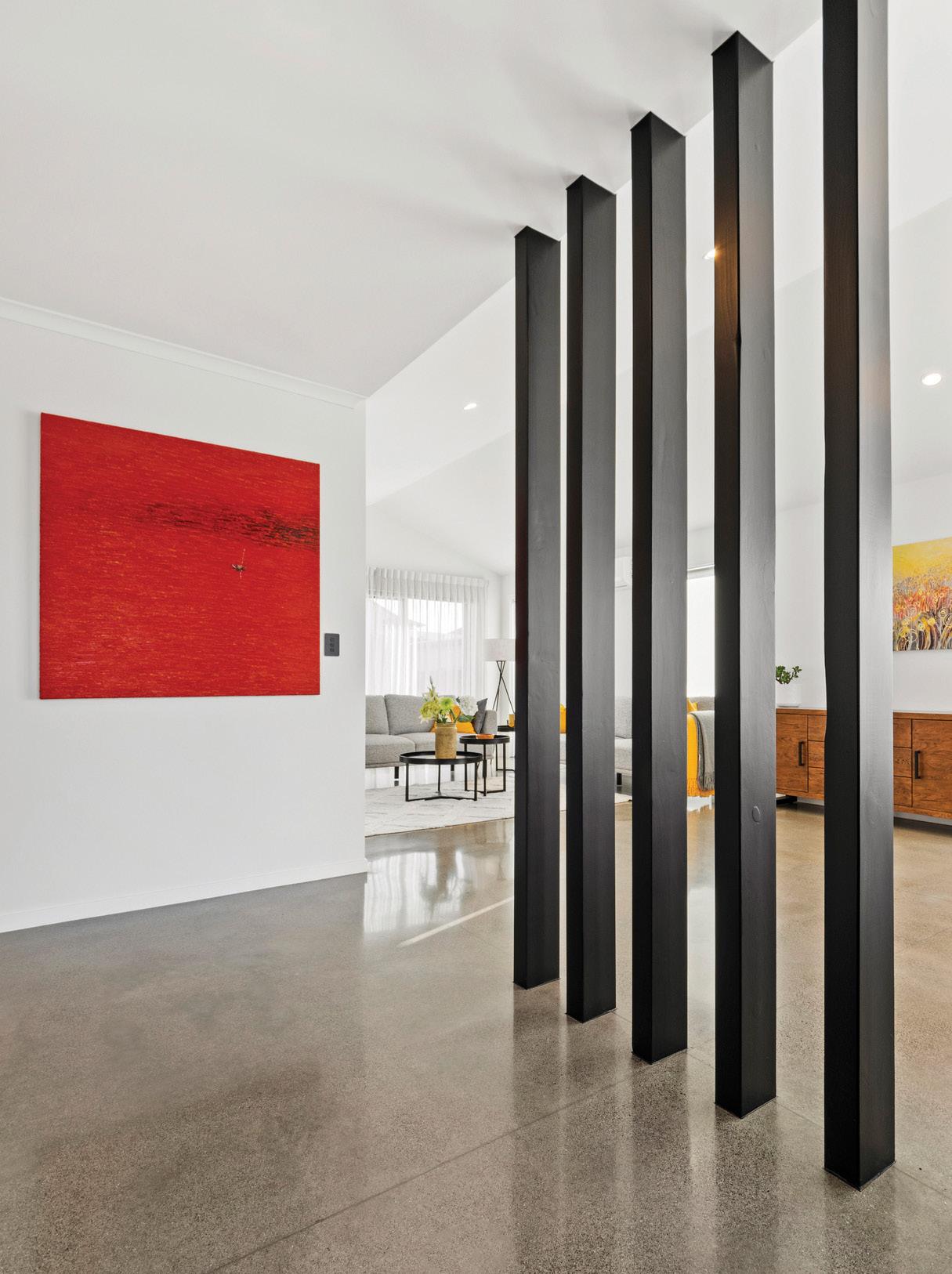

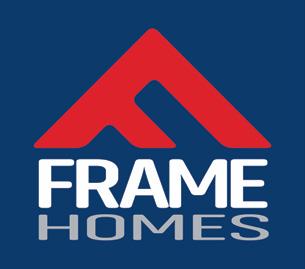






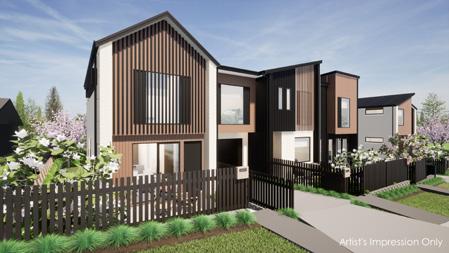
There’s a lot more to this two-level architecturally designed home than initially meets the eye – and what meets the eye initially is very pleasing indeed. There’s street appeal in spades here, with an attractive combination of light brick, dark and light vertical cladding and a raking roofline framed in white. Angled vertical battens separate the dwelling from its neighbour,
giving privacy but allowing the sun inside. The 76sqm footprint encompasses two bedrooms, one bathroom, an open-plan kitchen and living area, and it does so effortlessly thanks to smart spatial and interior design.



Downstairs, crisp white walls pair with lovely light timber floors and upstairs, light grey carpet, creating a modern and minimalist feel throughout. Well-placed windows allow in plenty of natural light.
The small, sleek kitchen has everything you need. The use of above-bench strip lighting and a pale palette make the space seem bigger.

Eco-friendly features such as above-code insulation have helped these homes receive a very respectable 7 Homestar New Zealand Green Building Council rating, ensuring they are warm and dry. For more of this house go to houseoftheyear.co.nz




Welcome to family central. This three-bedroom residence has everything you would want and need in a forever home, and it all starts out the front. The vertical timber facade is enhanced by brick columns to ensure the house stands out from the crowd. Street appeal? Tick. Outdoor areas for kids to play and for the grown-ups to relax were must-haves – the fenced
back yard and decking opening from the kitchen, living space and main bedroom fit the bill.
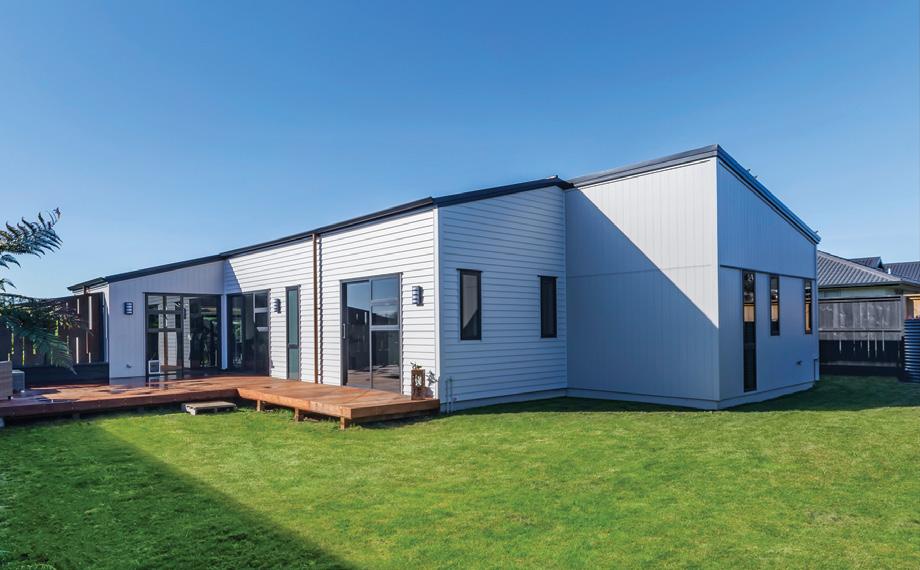

The bespoke kitchen is dressed in matte-black cabinetry that’s enhanced by a splash of colour in – you can’t miss it – the red-hot splashback. The island doubles as a breakfast bar and, in the evening, a casual bar when entertaining friends. From here, you can enjoy outdoor views through full-height glazing.
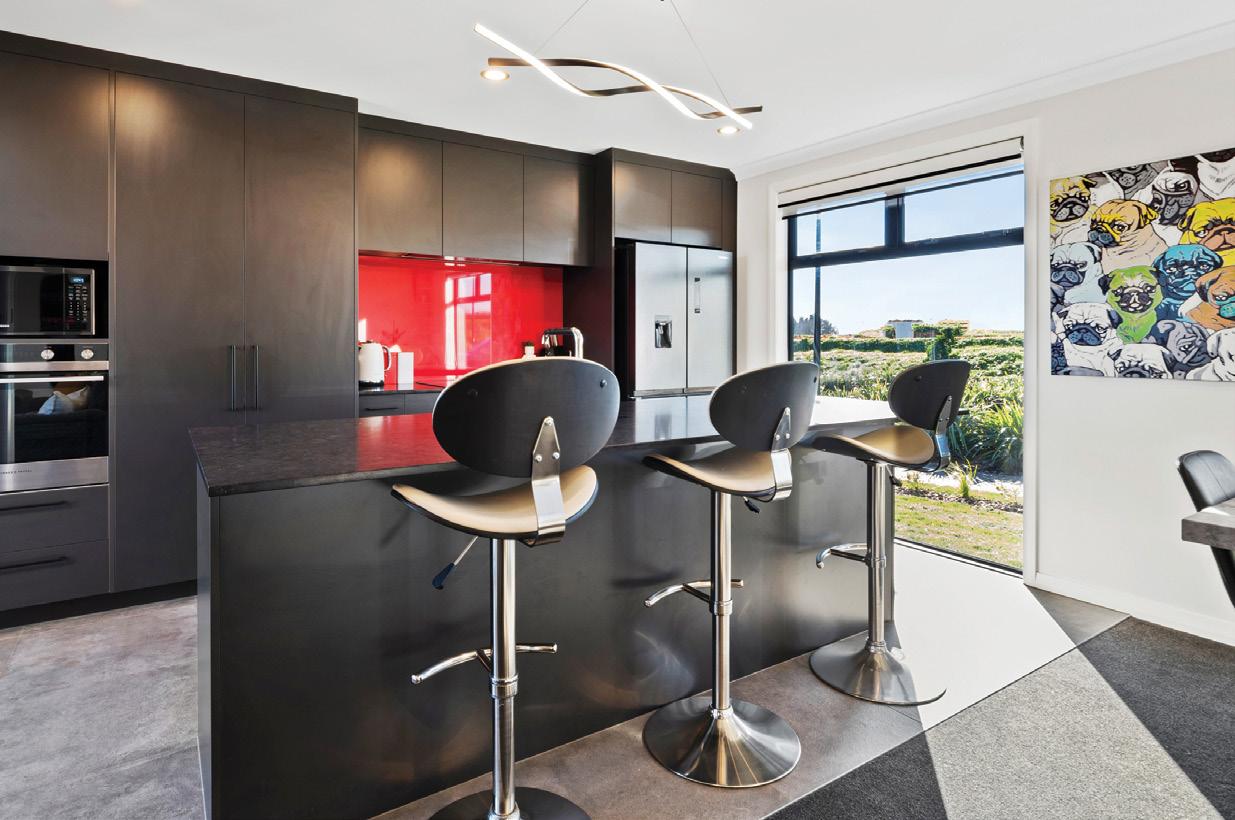
The office is a family friendly feature – a boon when parents have sick children and need to work from home, or simply catch up on life admin.
You’ll find carpet, quality fixtures and fittings throughout, and the main bedroom has its own ensuite and walk-in wardrobe. There’s a lot packed into this 161sqm forever home, and a whole lot to like. For more of this house go to houseoftheyear.co.nz
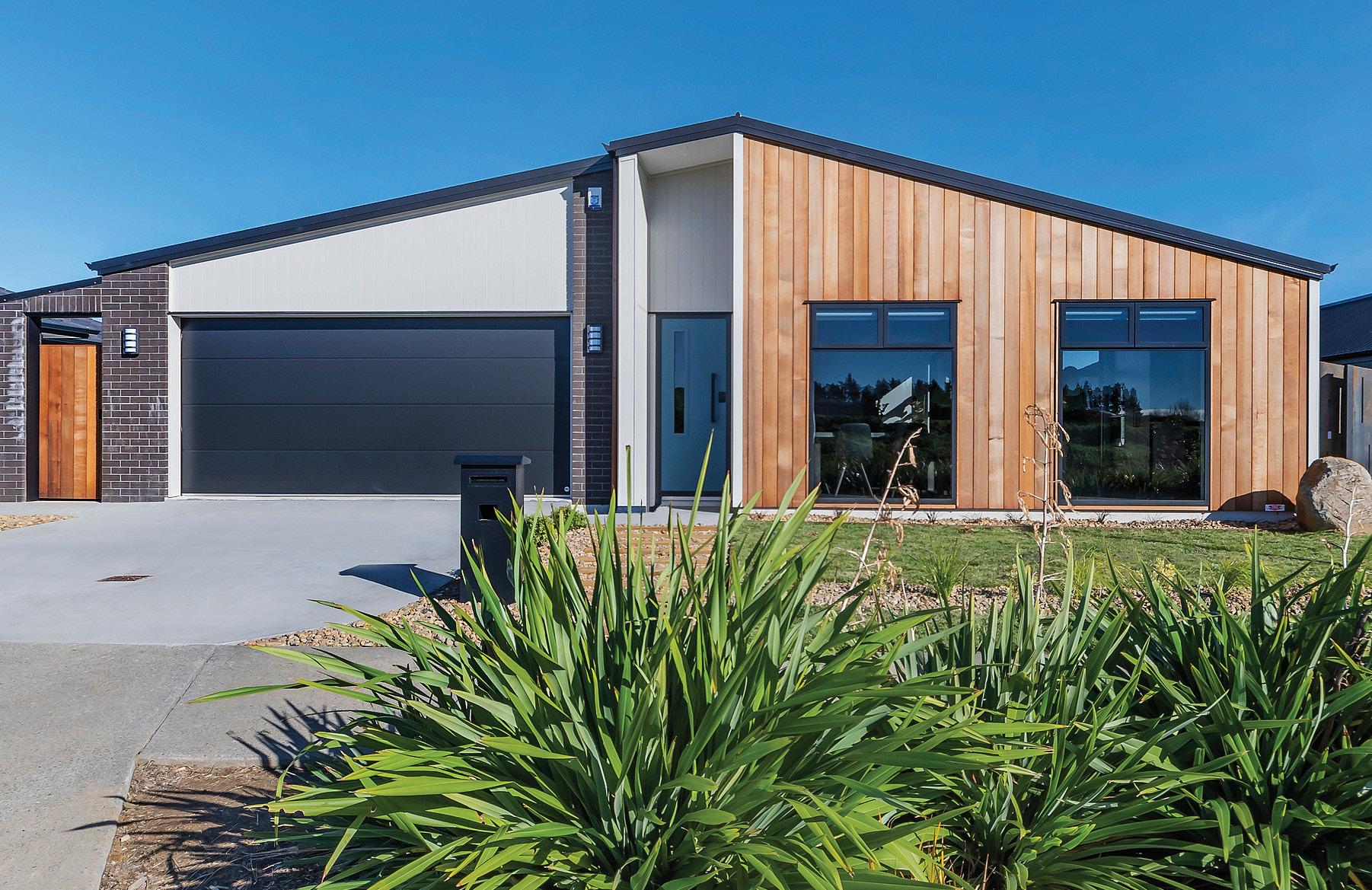
Capital Homes


PUKEKOHE
T 09 239 0375
M 027 558 8915
E grant@capitalhomes.co.nz

W www.capitalhomes.co.nz



If ever a home could be called clever and cost-effective, this is it. The compact two-storey house has four bedrooms (or three and an office); two bathrooms, including an ensuite off the main bedroom; a garage with laundry; powder room; and a family bathroom. All achieved within 145sqm and constructed for a very affordable build price. This Ashcroft Homes’ Camden
design house also delivers on lightness, brightness and pared-back style – both inside and out. The monochrome palette and brick exterior convey classic, timeless quality.
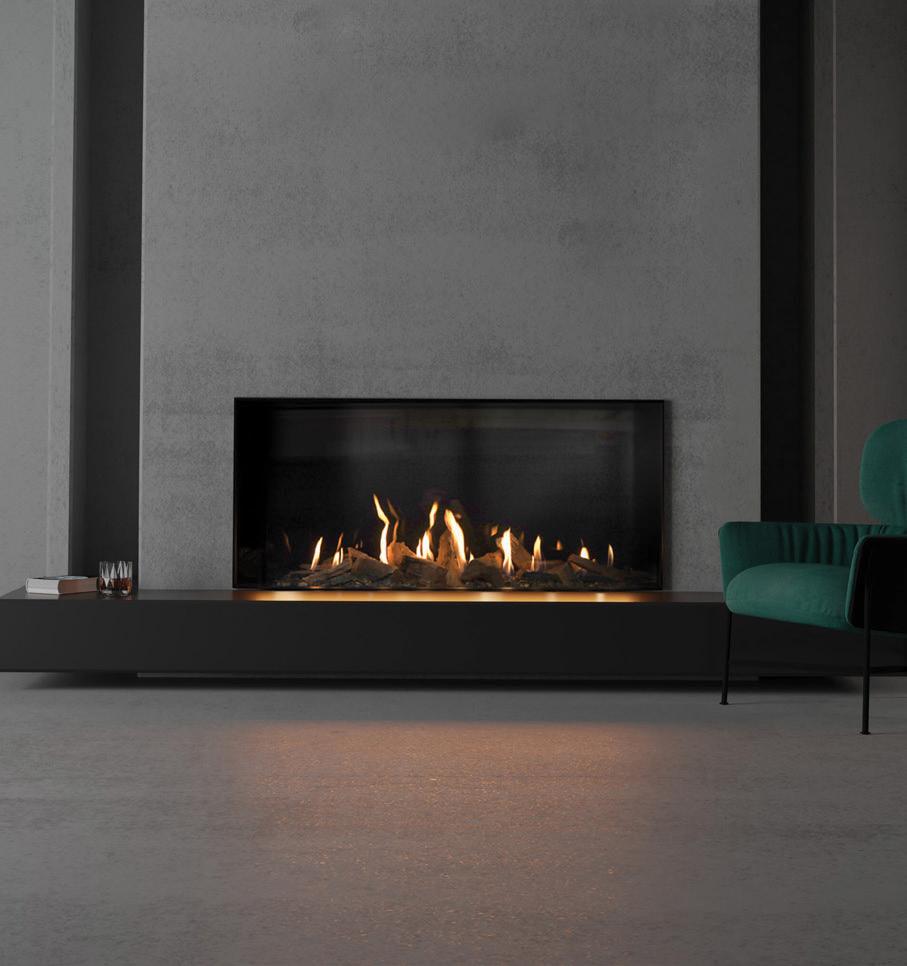




On the ground floor, the contemporary kitchen merges seamlessly to an open-plan dining space, with a carpeted living zone off to one side. The design allows two openings to the outdoor living area, a sheltered nook with plenty of room for dining and lounging. The kitchen, bathed in light from sliding doors, exhibits contrast with black benchtops, and texture via a recessed splashback. It works beautifully. Upstairs, the white palette continues in the bedrooms and tiled bathrooms. It’s just the blank canvas needed to introduce your own art and personality to your brand-new family home. And a cleverly conceived, full-height, opening window in the staircase makes installing furniture and bedding a breeze on move-in day.
For more of this house go to houseoftheyear.co.nz


Comfortable and compact with sea and city views, this two-bedroom home is a little crowd-pleaser. Part of a housing development for Ngāti Whātua Ōrākei in the Auckland seaside suburb of Ōrākei, it was designed with the needs of the kaumātua in mind – now and well into the future. Kitchen cabinetry, for example, has been made flexible to cater for residents’ changing
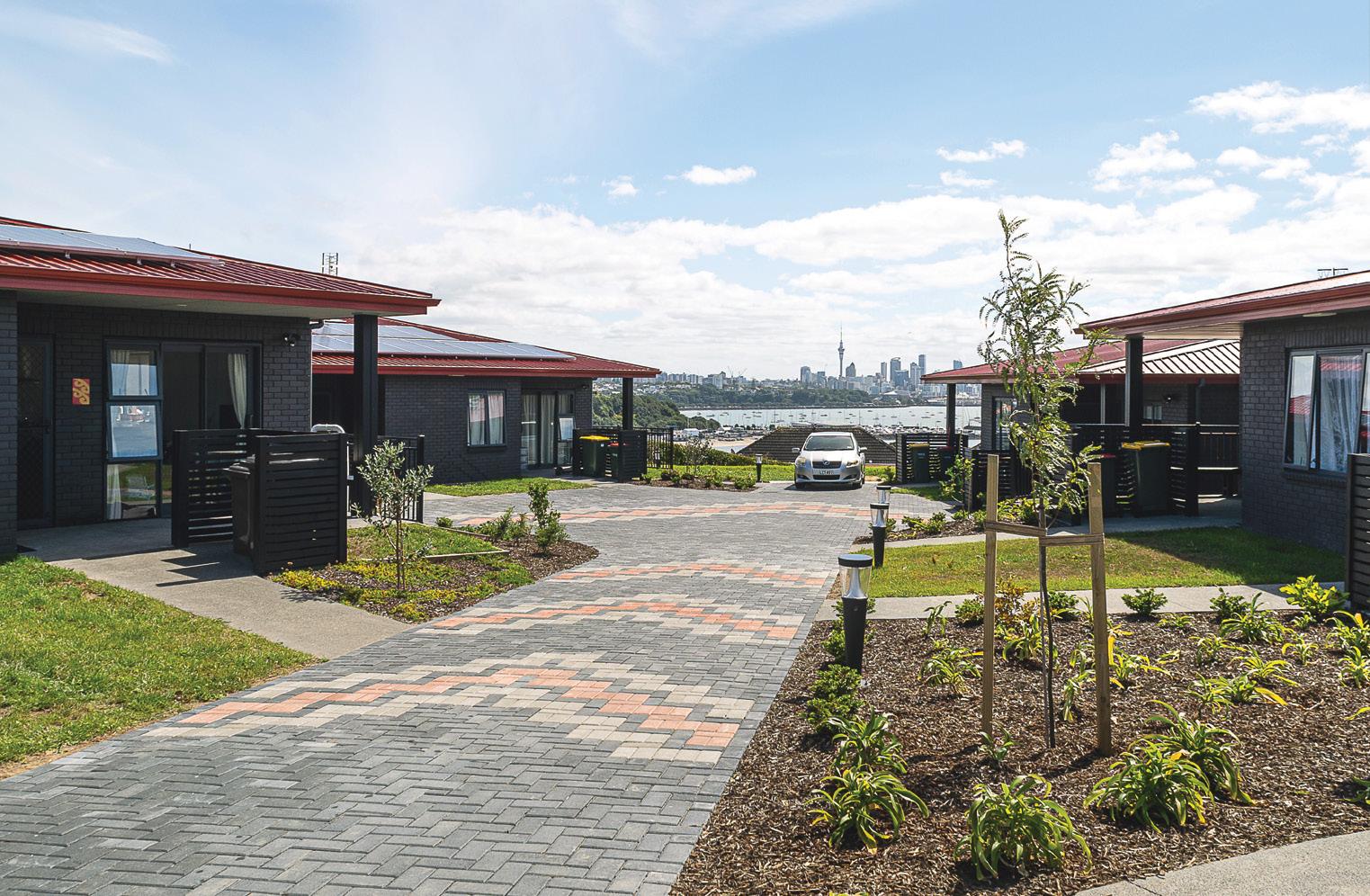

needs. Doors, doorways, corridors and bathrooms have also been designed to accommodate wheelchairs; power points and handles are easy to access.
One of five duplexes, this house’s dark brick exterior is topped by a striking red roof, a colour combination echoed in the development’s shared driveway.
Inside, the 73sqm house exudes relaxed comfort. The main living space opens out onto a small sun-soaked patio, the perfect place for residents to enjoy their special location overlooking the harbour. Large windows invite the sea views and sunshine into the open-plan kitchen. Light-coloured flooring and neutral colours give the home a modern, spacious feel.

This house has even more to offer, with solar generation and water harvesting incorporated as some of the sustainability initiatives built into the village. For more of this house go to houseoftheyear.co.nz
G.J. Gardner Homes
AUCKLAND
T 09 274 2180

E rabo.admin@gjgardner.co.nz • W www.gjgardner.co.nz
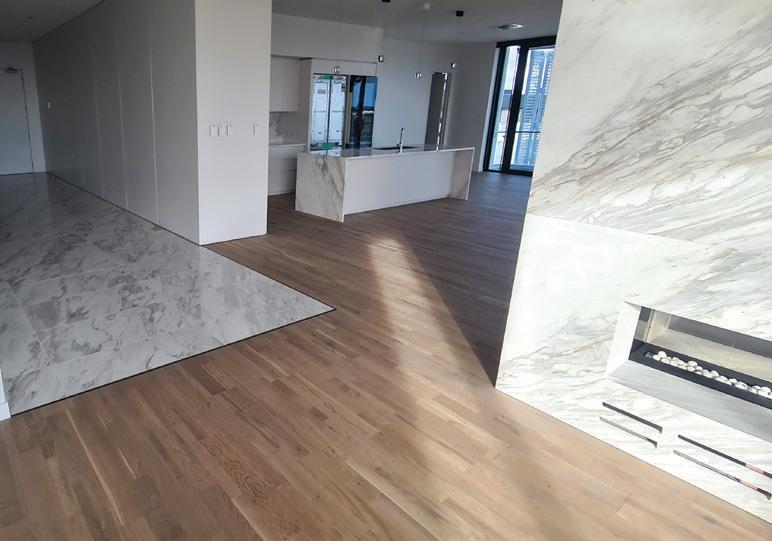
A variety of materials has been used to build this house that’s located next to a reserve. Thanks to a restrained palette and complementary textures, it all ties in beautifully. On the exterior you’ll find bevel-back and vertical weatherboard, schist veneer and shingles on the roof. It’s attractive, and there’s more magic inside. Within the 181sqm footprint, you’ll find five bedrooms

and three bathrooms. Thanks to the neutral tones, an airy stairwell and lots of natural light throughout, it feels like a lot of house. Black accents – joinery, railings, trims, and bathroom tiles and fixtures – make a clever and appealing contrast.

Upstairs accommodates four bedrooms, including the main bedroom with its own deck, ensuite and walk-in wardrobe. There’s also a family bathroom. Head downstairs and there’s a guest bedroom with ensuite, garage and open-plan living, which is flooded with light and views of the neighbouring reserve. Fling open sliders, step onto the deck and you’ll feel as if you’re in the park.
This house successfully balances aesthetics with the practical requirements of family life, while also showing attention to detail and craftsmanship. The building team has achieved it all with confidence and care. For more of this house go to houseoftheyear.co.nz



T 09 871 1088 • M 027 514 3917


E Kiko@marsliving.co.nz • W www.marsliving.co.nz

With its north-facing kitchen, living and dining areas and enclosed outdoor zone, this spacious four-bedroom home offers everything a family needs to thrive. Off-white cladding paired with black joinery and shingle roofing create striking street appeal, as does the angled window above the front door, which echoes the roofline. Inside, it’s light and bright with plenty of glazing allowing
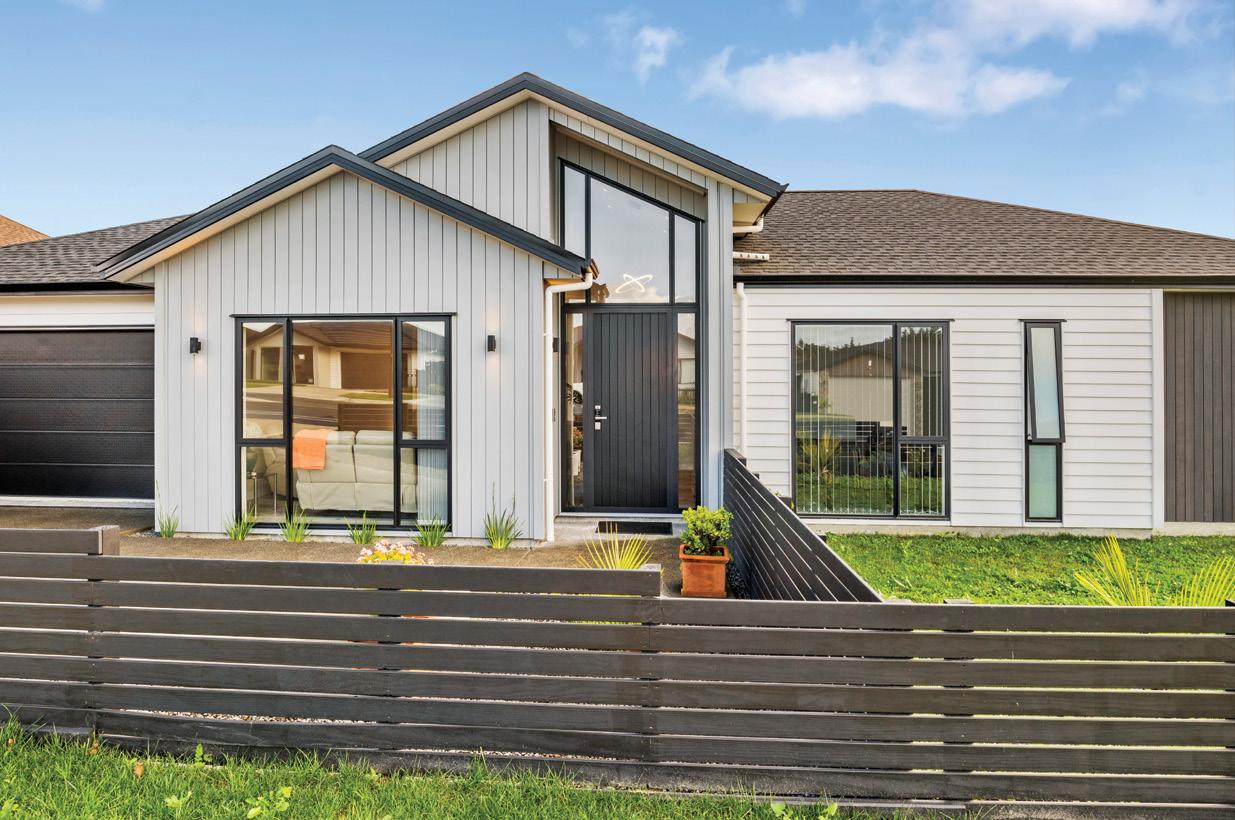
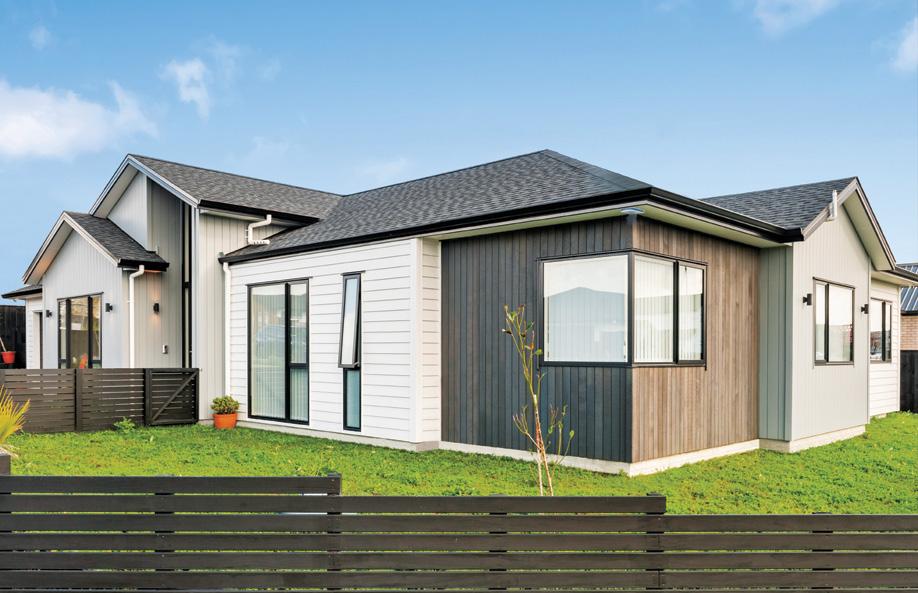
the sun’s rays to pour in. Within the 203sqm footprint are a spacious kitchen, two living spaces, two bathrooms (one ensuite) and a double garage.
The kitchen features an island bench, a walk-in pantry and grey cabinetry paired with white benchtops and splashback. There’s plenty of room here for social gatherings, which can expand to the dining room and out to the large deck.

A neutral palette and recessed lighting create a streamlined feel and enhance the sense of space in this house. Ash-tone flooring and gleaming bathroom tiles add texture and interest.
Living spaces are subtly divided by partial walls, giving privacy while retaining a sense of flow. The main suite is separated by living areas, creating a lovely private retreat away from the hustle and bustle of family life. For more of this house go to houseoftheyear.co.nz
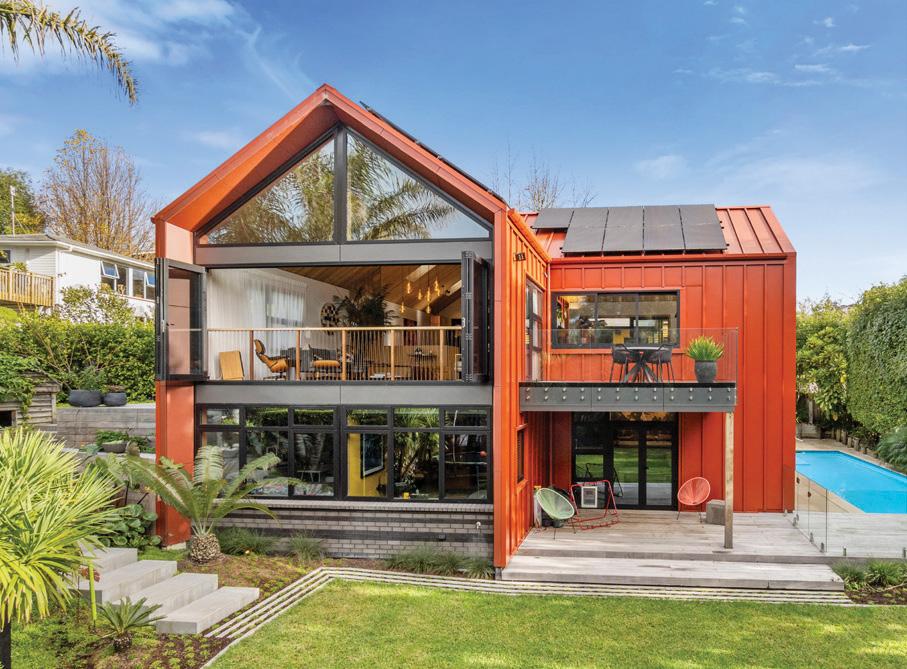 ARCHITECTURE LTD
ARCHITECTURE LTD










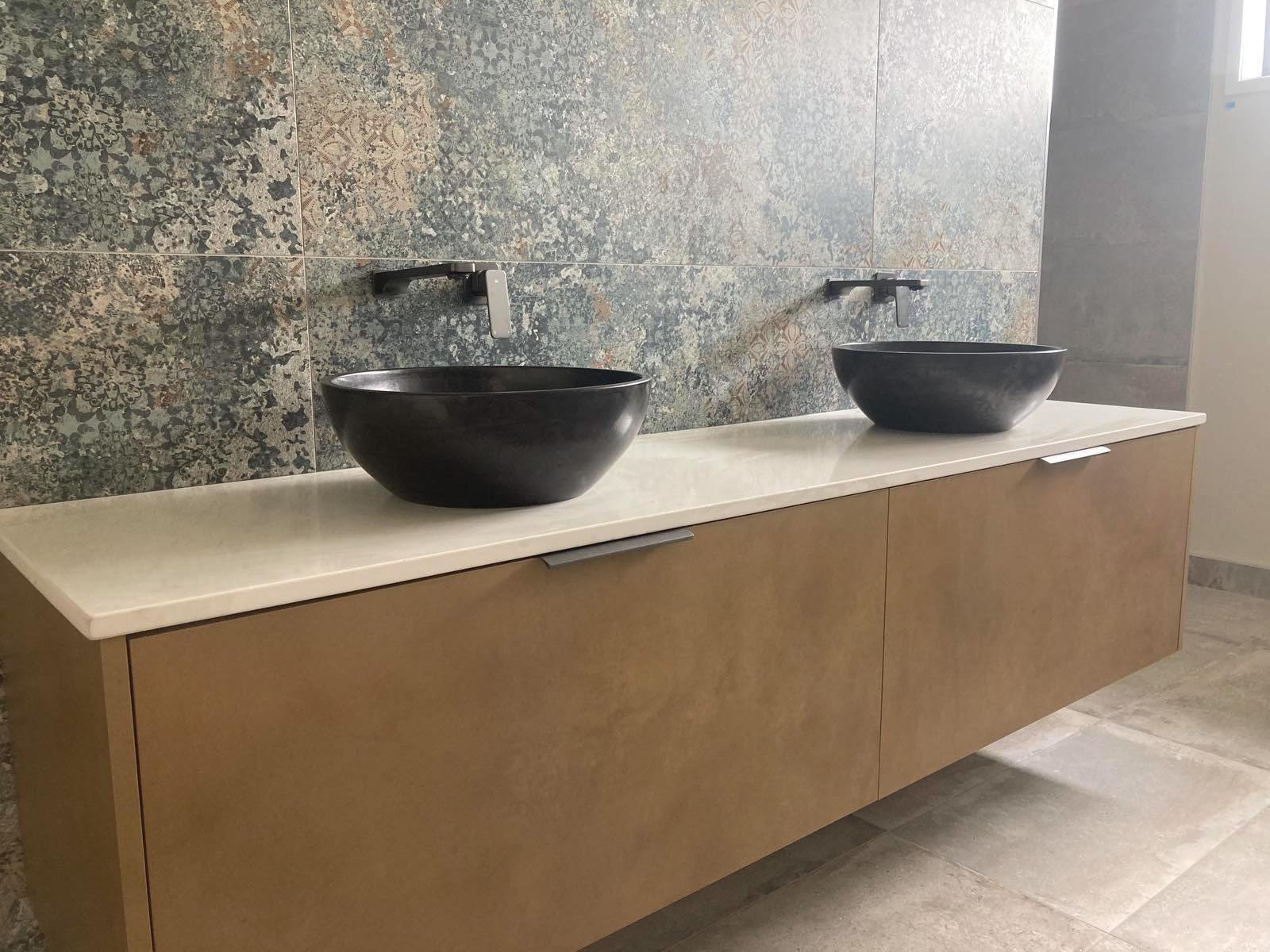
With its striking all-black exterior, this four-bedroom home stands proud in its vibrant new community. An inviting timber pathway leads visitors to the front door and then, into a light and airy open-plan living area. Separate living spaces flank the gleaming white-andwood kitchen to create a sense of connection, but also two distinct areas. The residents can enjoy quiet time with a book or the TV, or a space in which to socialise.

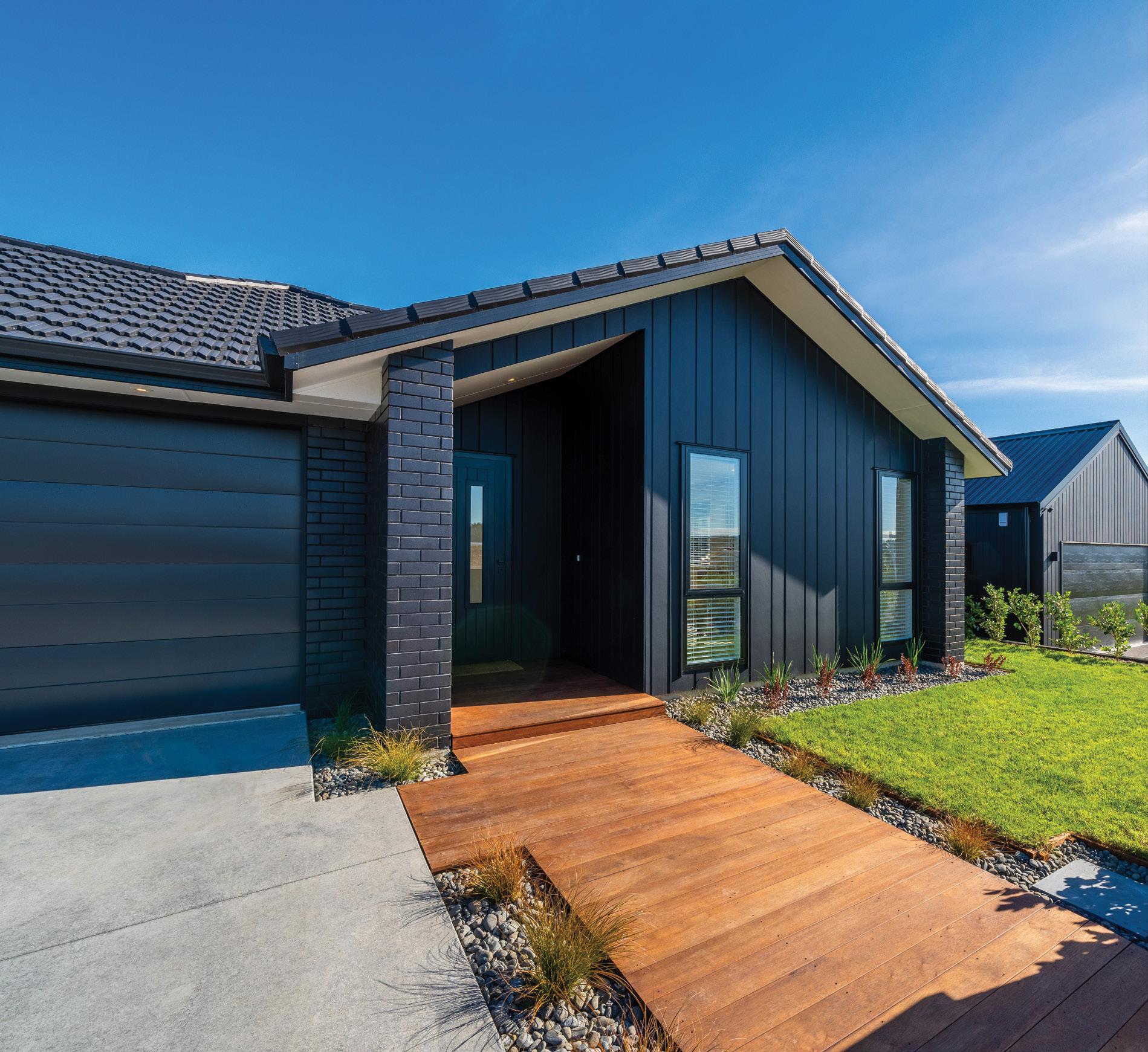
Proudly supporting JENNIAN HOMES FRANKLIN
0800 845 597 PLUMBING GAS DRAINAGE
Proudly supporting Jennian Homes
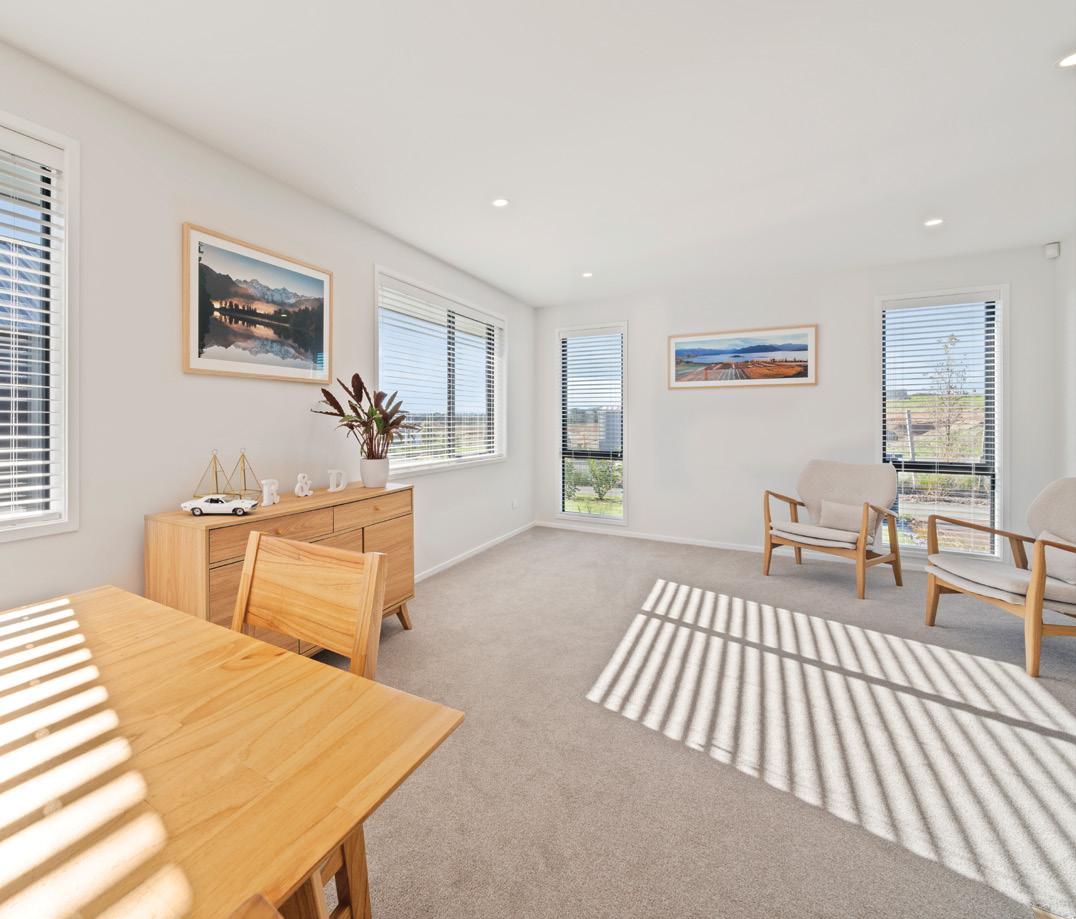
New Zealand’s leading supplier of Raft foundations, excavations and engineering to the residential building sector.
0800 742 7238
www.rfl.co.nz


The kitchen and dining space centre around a large island bench with a breakfast bar for easy entertaining or catching up with family before the day starts. This area eases through sliders to the outdoors where a paved entertaining area awaits family gatherings. The main-bedroom suite, on the west side of the home, has a luxurious ensuite, large walk-in wardrobe and also opens to the alfresco space.
The kitchen and dining space centres around a large island bench with breakfast bar.
The beautifully presented family bathroom has a freestanding bathtub, separate shower and plenty of space for busy family mornings.
Weekends in this 174sqm home are all about family time and relaxation – thanks to the use of low-maintenance building materials, easy-care landscaping and a large garage for projects. For more of this house go to houseoftheyear.co.nz
JB’s
For all your residential drainage needs, septic tanks, and sewage treatment systems.

Proud to support Jennian Homes

Phone: 0274 380 283
Email: randtdrainage@xtra.co.nz

+ See houses from around the country

+ View the winners as they’re announced
+ Find out about the latest interior trends
Jennian Homes Franklin PUKEKOHE
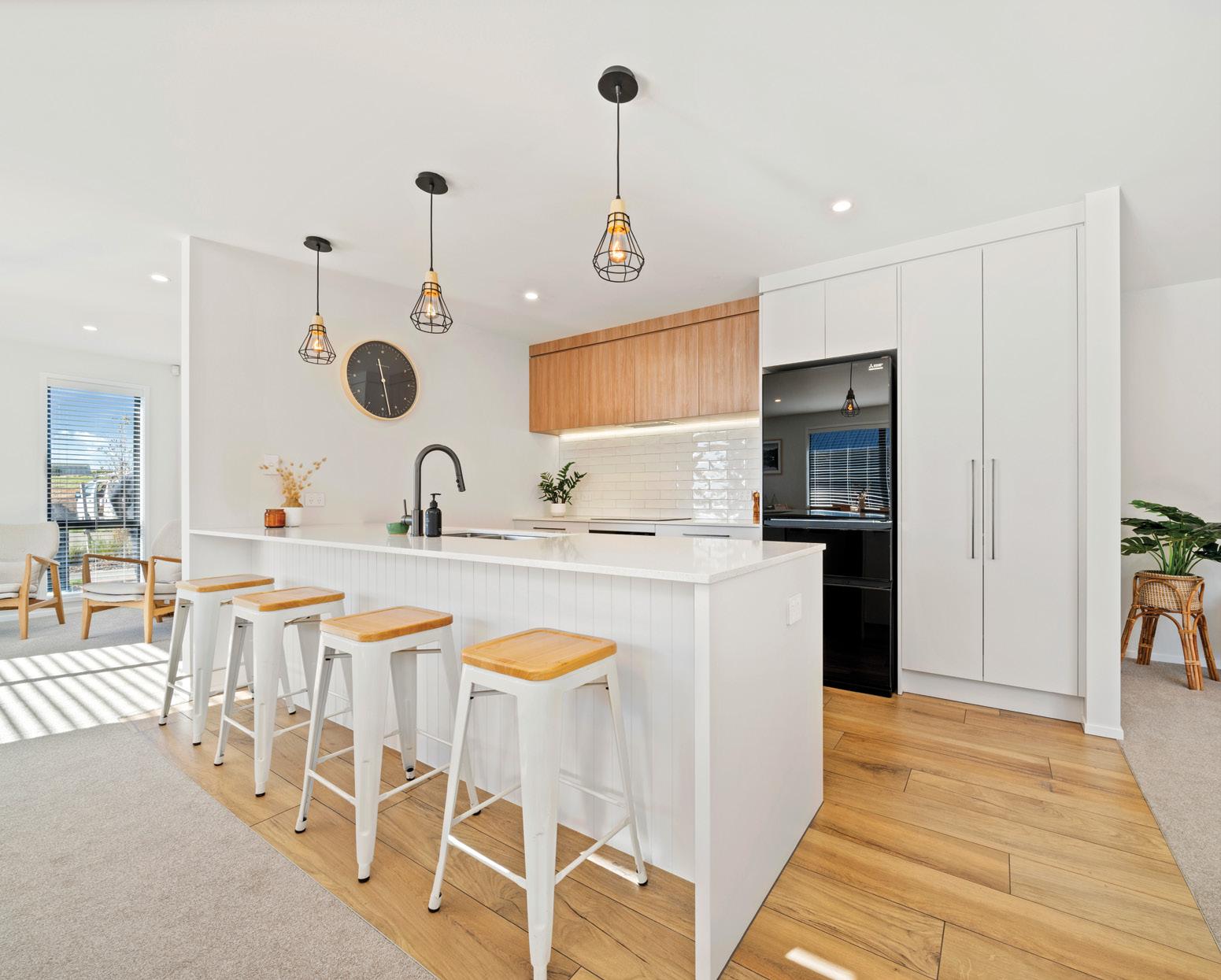
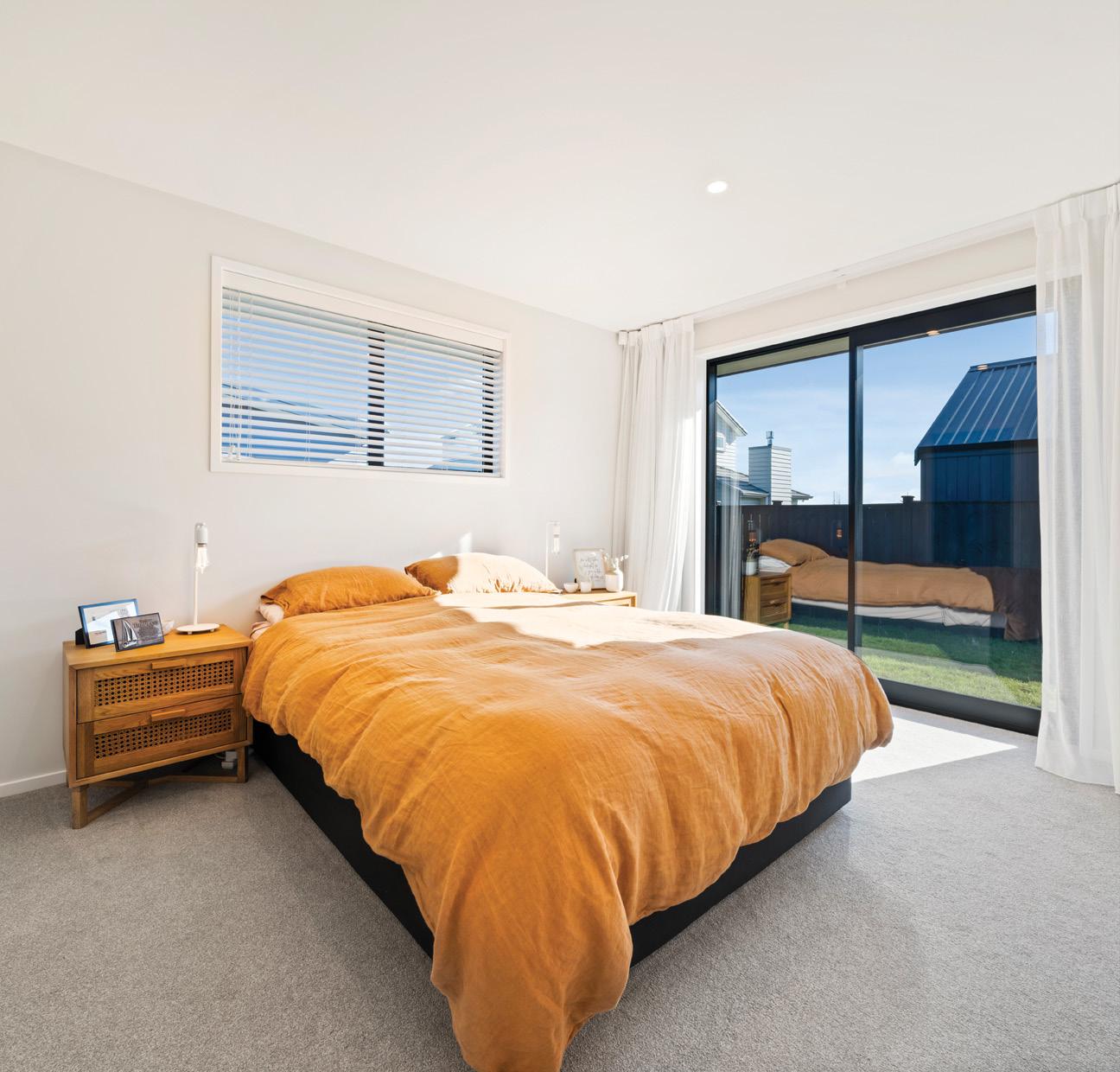
T 09 238 6156

E vincent.costello@jennian.co.nz
W www.jennian.co.nz
CARPET VINYL LVT LAMINATE TILES
We are proud to support and work alongside our local building company for your flooring needs
16d Wrightson Way, Pukekohe Mega Centre. Mon-Fri: 8:30am - 5pm, Sat: 9am - 3pm
P 09 238 2954 • E pukekohe@flooringxtra.co.nz
www.flooringxtra.co.nz
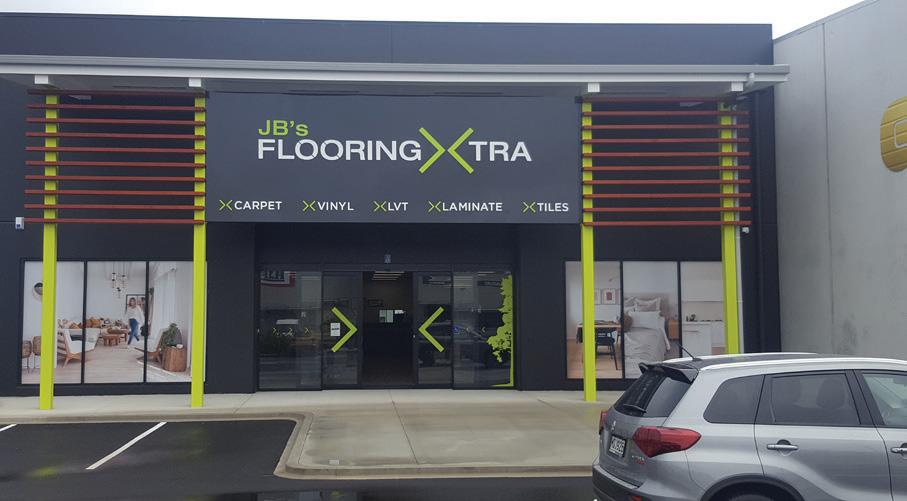


Making a statement with its flat-topped square frontage, this four-bedroom home stands out from the crowd in the best possible way.





Despite its compact street facade, there’s a generous 206sqm layout that affords plenty of space for busy family life to unfold.

The easy-care kitchen is at the heart of the home and features a large scullery and central island. And when
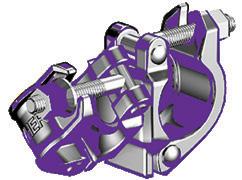


it’s time to eat, you can choose from the relaxed dining area, or head through sliders to the paved outdoor area. With two indoor living spaces, there are options for entertaining guests or enjoying feet-up family time and watching a movie.

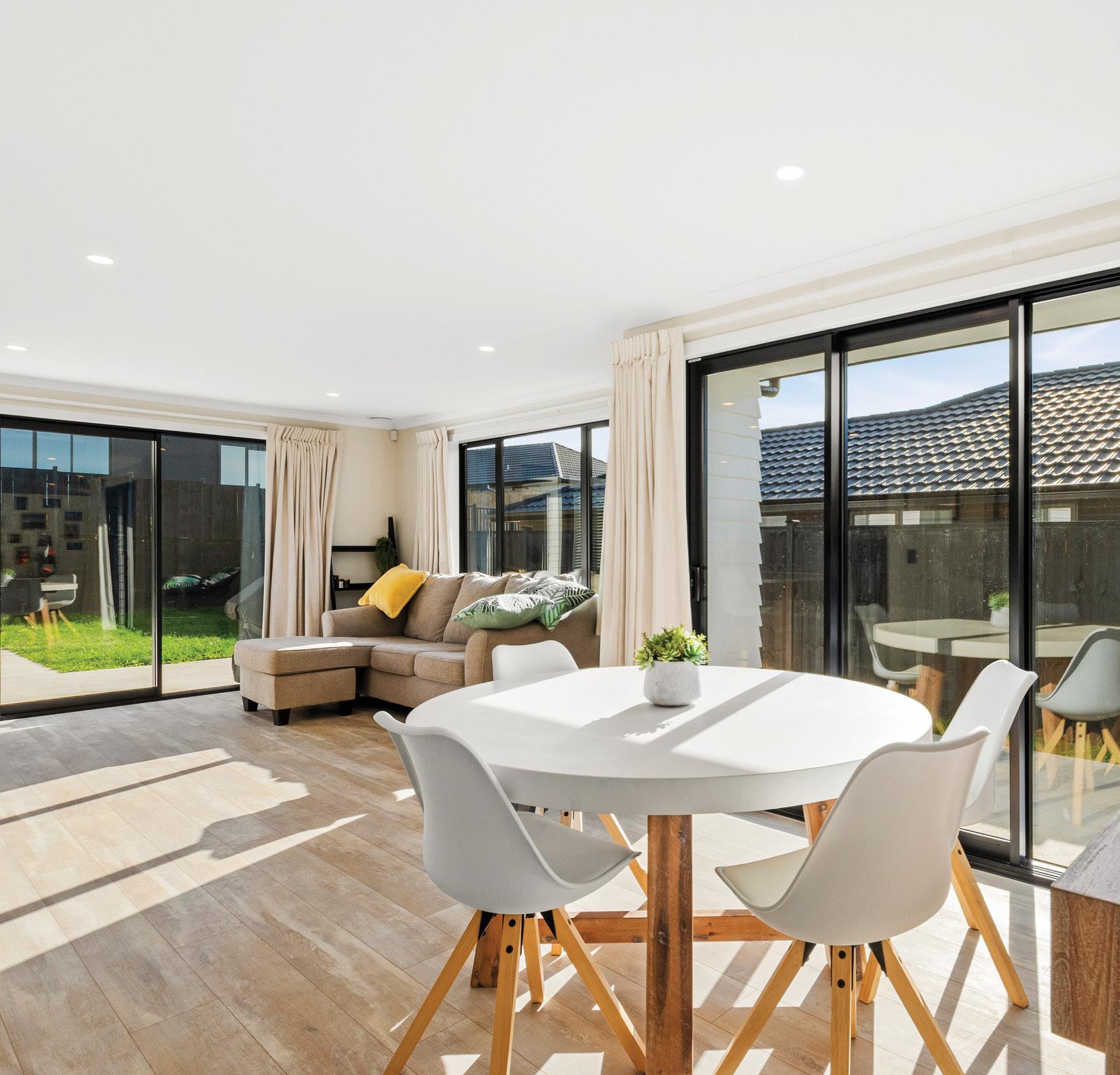
Thanks to the architectural design team who worked on this house, there are four large and light-filled bedrooms that soak up the sun during the day and

The easycare kitchen is at the heart of the home and features a large scullery and central island.

offer a quiet retreat come nightfall. The main bedroom has a fully tiled ensuite, and enjoys the bonus of opening up to the outdoor living area through sliding doors. Attractive landscaping adds harmony to the street, while the fully fenced back yard provides plenty of lawn for kids and pets to get outdoors and burn off energy. There is much to enjoy in this well-designed home. For more of this house go to houseoftheyear.co.nz

With over 25 years experience we can provide your complete site preparation package There’s no job too Big or Small, call us to discuss your requirements





Proud KITCHEN DESIGN • MANUFACTURING & INSTALLATION SPECIALISTS HOUSE OF THE YEAR 2022 101





Smart, well-proportioned, and soaked in sunlight, this modern three-bedroom house was designed to fit the busy lifestyle of its proud owners. Making great use of a 125sqm floorplan, the home includes three good-sized bedrooms, with the main bedroom enjoying the benefits of a stunning ensuite and a full-height window for maximum natural light.

Positioned to make the most of the north sun, the kitchen is a pleasure to work in with sleek, easy-care white cabinetry and a space-saving scullery tucked alongside. A ranch slider sits opposite the island bench, creating an ambience of airiness and easy, intuitive
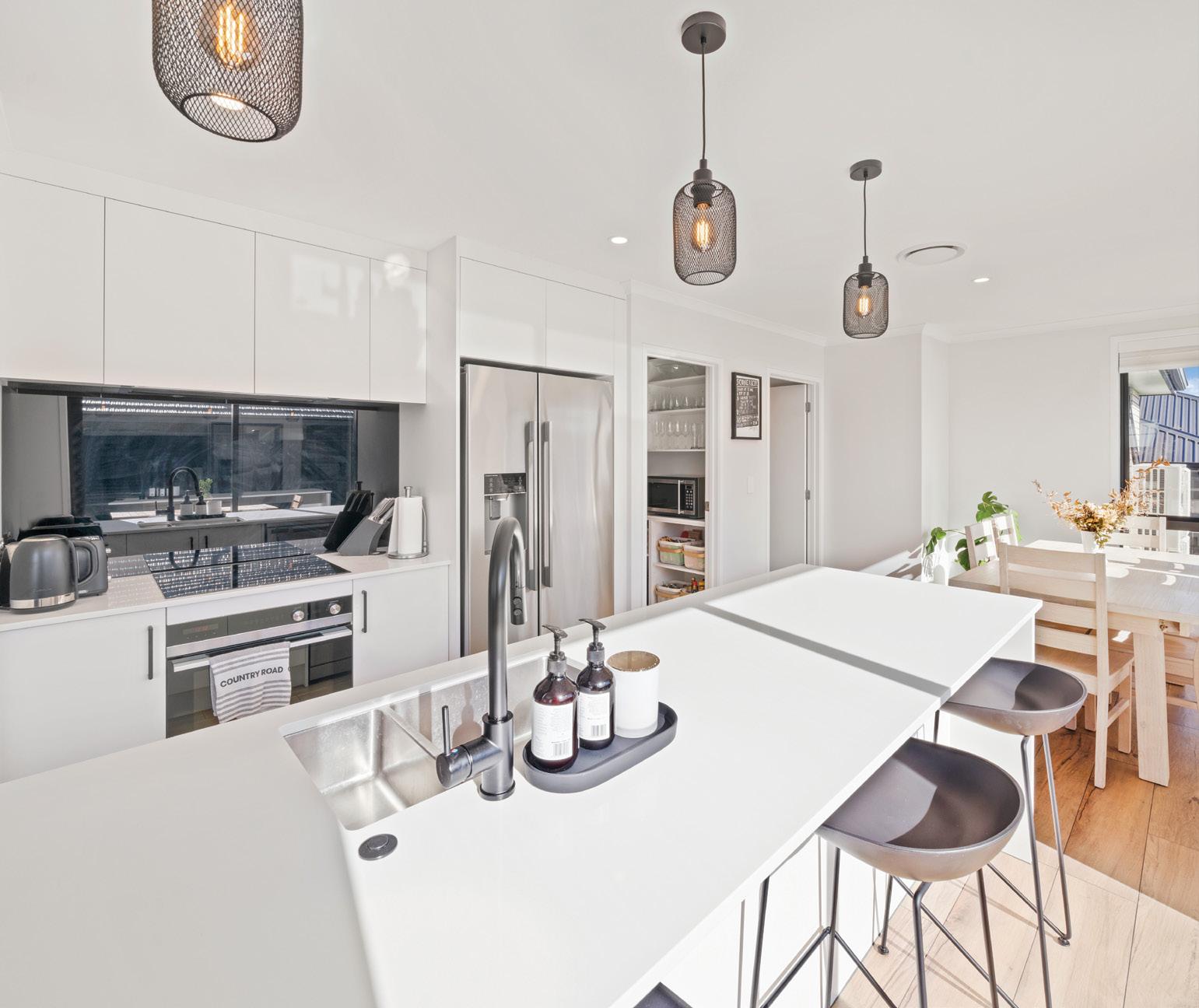
flow to the patio for summer meals and barbecues. At the front of the home, the living room is bathed in sunshine thanks to a large picture window that also offers views of the surrounding neighbourhood.
One of the key features for the owners was a mudroomlaundry, which not only provides much-needed space for organising and cleaning, but also adds a sense of everyday luxury to the compact home.


Adding to the list of must-haves is a single garage and a fully fenced, easy-care section that provides a safe space for everyone, including the family dog. For more of this house go to houseoftheyear.co.nz

The living room picture window offers lovely neighbourhood views.
Jennian Homes Franklin PUKEKOHE


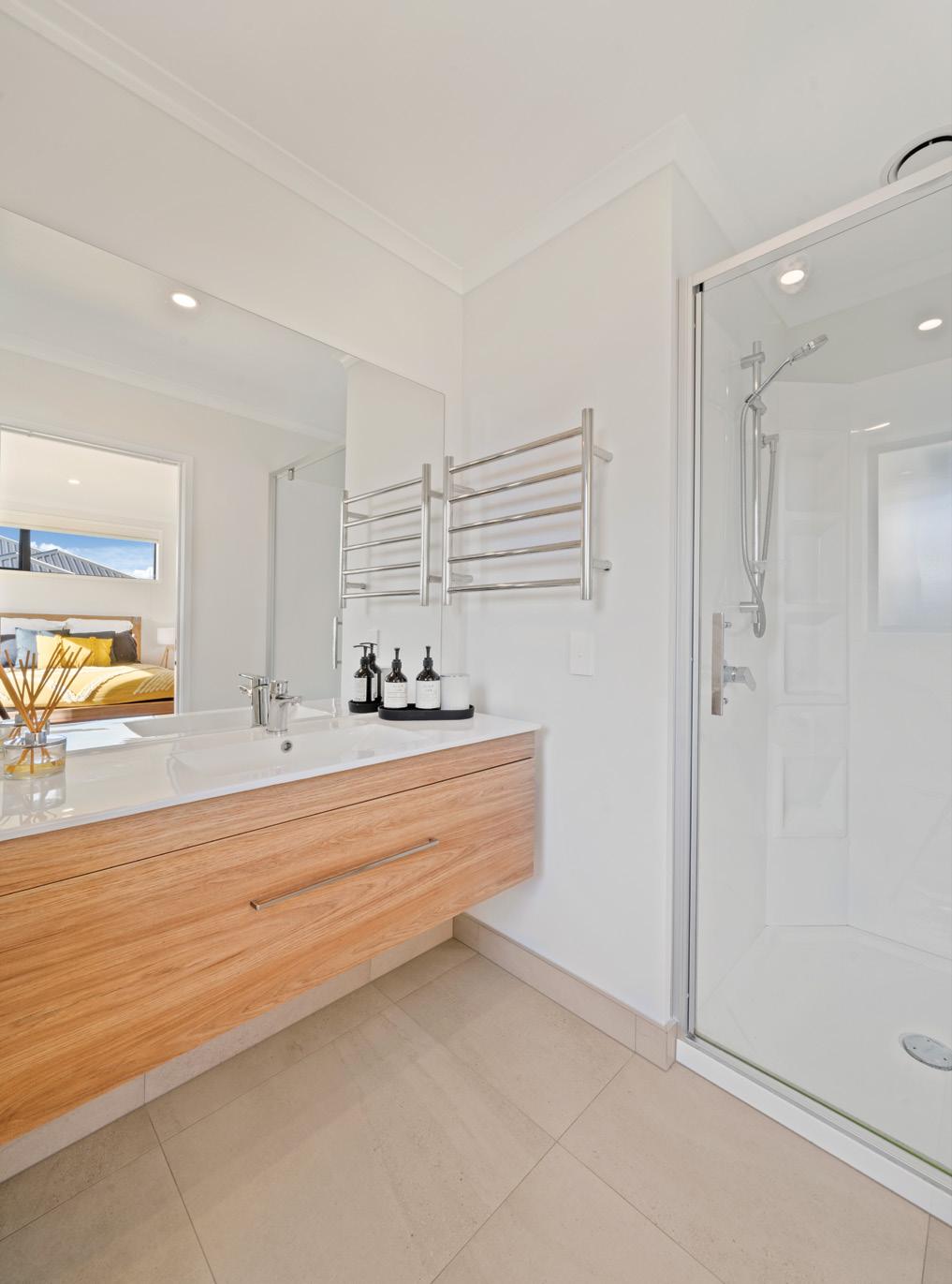
T 09 238 6156 E vincent.costello@jennian.co.nz W www.jennian.co.nz
Proudly supporting JENNIAN HOMES FRANKLIN

0800 845 597




With a clever design and top-notch craftsmanship, the brief has been nailed – and the owners couldn’t be happier. A simple architectural block form was chosen for the 230sqm house, but there’s nothing unassuming about its street presence. It’s tall, bold and handsome, with vertical cedar cladding that settles the two-storey house into the established neighbourhood.
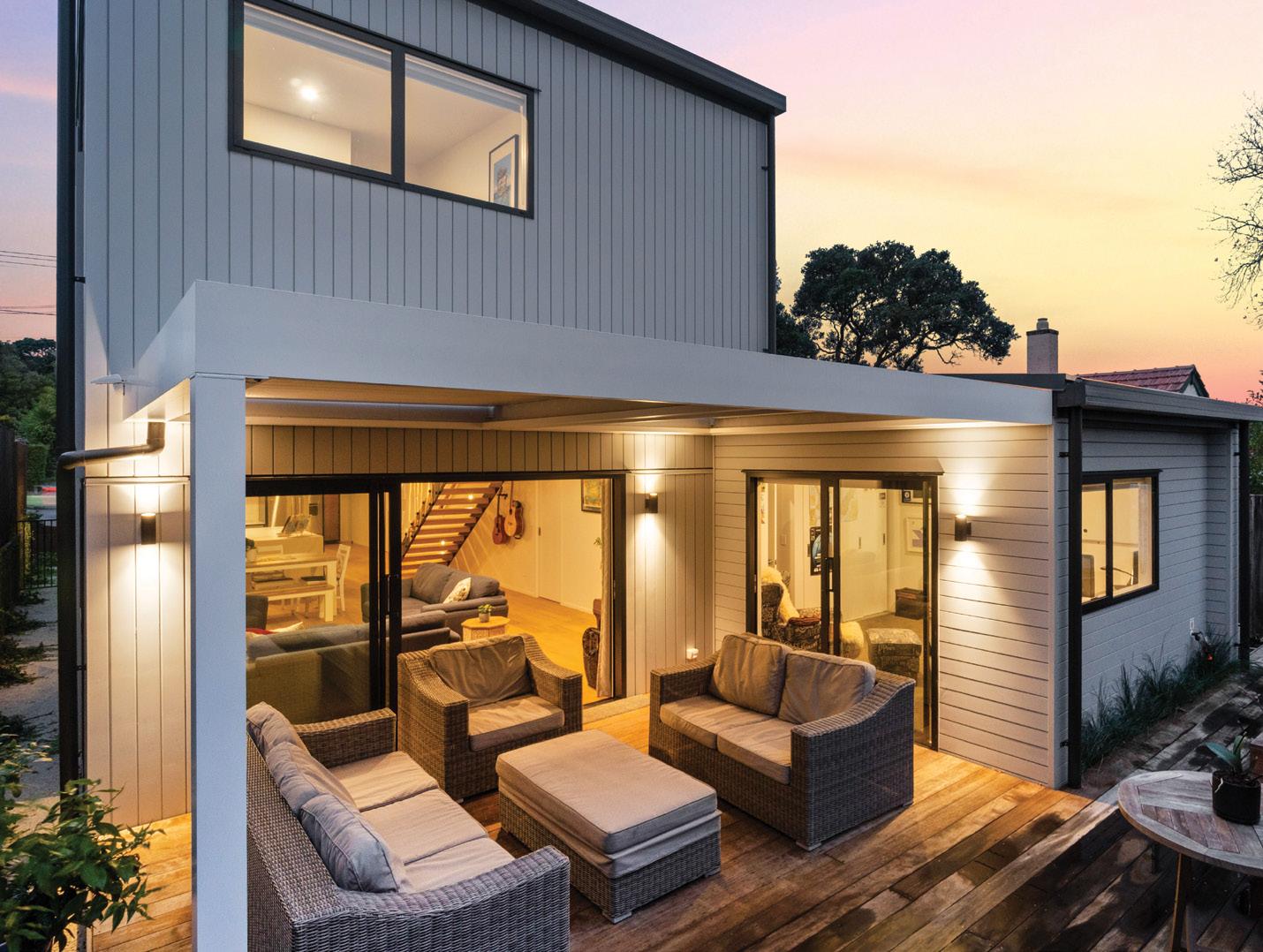
The overheight cedar entrance door makes a stylish welcome. A hall leads to the open-plan living space, with its oak floorboards and kitchen in bold blue.

The louvred outdoor room extends the living space and connects to a spa pool and landscaped gardens.
A bedroom, bathroom, separate lounge with a fireplace, and double garage are also located on the ground floor. The oak staircase leads to two more bedrooms, a bathroom and the main bedroom with ensuite, study nook and walk-in wardrobe.
Apart from the rhapsody-in blue kitchen, the palette is in warm neutrals, with furnishings left to inject colour.

There’s a sense of space and volume here, thanks to sloping ceilings and the open staircase – a clever and articulate response to a narrow building site. It’s no surprise the owners are delighted with their new home. For more of this house go to houseoftheyear.co.nz


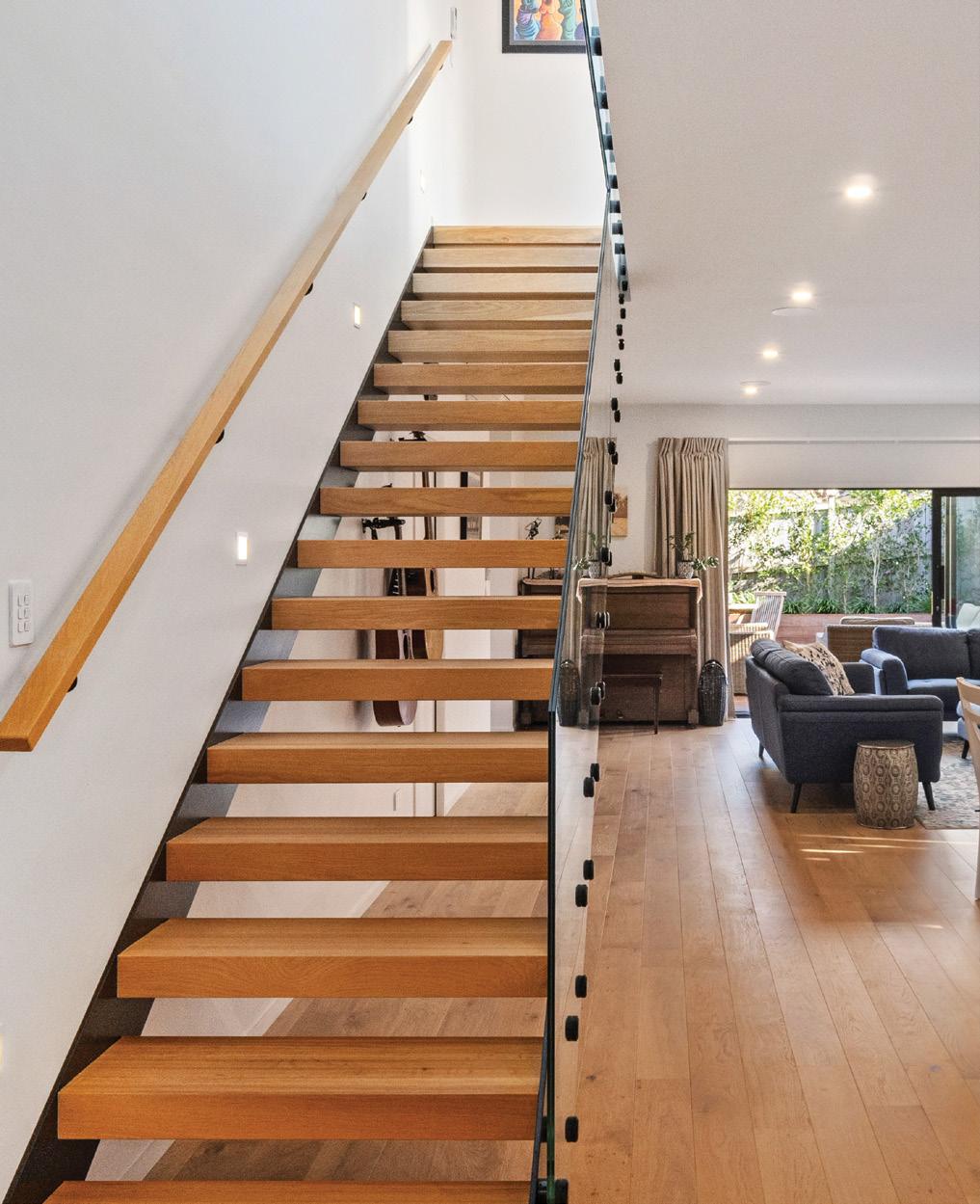





Surrounded by native bush, this warm, welcoming and well-crafted new home offers its owners the ultimate private retreat. Black metal, white painted brick and white weatherboard cladding, teamed with a monopitch roofline, culminate in a modern, attractive and lowmaintenance exterior.

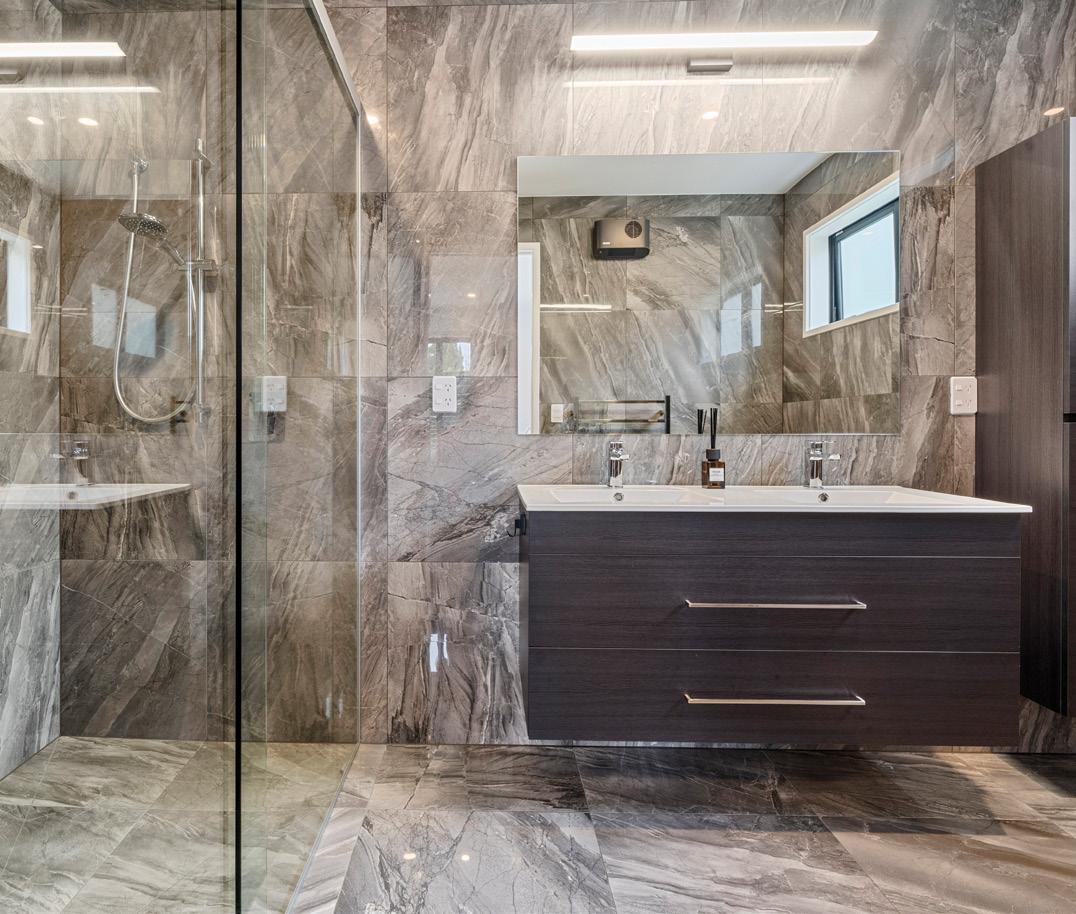

The monochrome theme flows seamlessly into the interior with quality black cabinetry and white
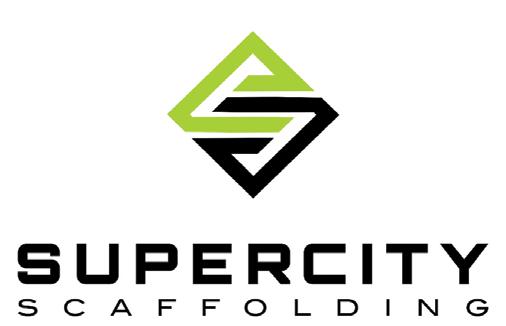
stone benchtops in the stylish pared-back kitchen. Making the most of its 176sqm footprint, this refined home also offers three double bedrooms, two bathrooms and a separate toilet.

The main-bedroom suite is located on the opposite side of the living and dining zone, providing a sense of privacy as well as luxury, thanks to a large walk-in wardrobe and an ensuite with floor-to-ceiling tiling,

a double shower and a vanity with twin basins.
The open-plan living, dining and kitchen provides plenty of space for entertaining and opens onto a wraparound deck that takes in views of a jewel of the city’s west, the Waitākere ranges.

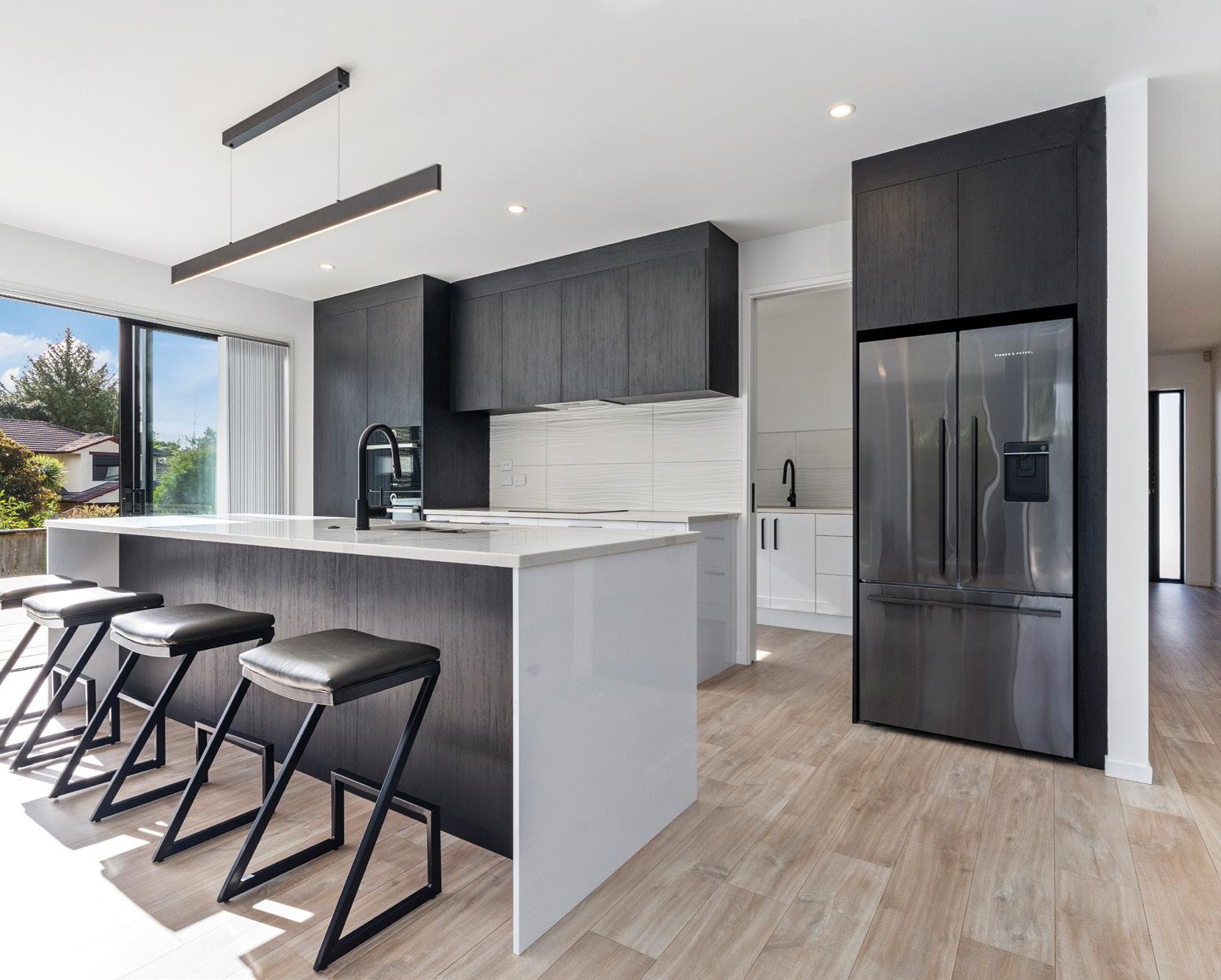
A beautiful home in a beautiful location – what more could you possibly ask for? For more of this house go to houseoftheyear.co.nz

The openplan living space opens out to a deck that takes in views of the Waitãkere Ranges.
ground floor, you’ll
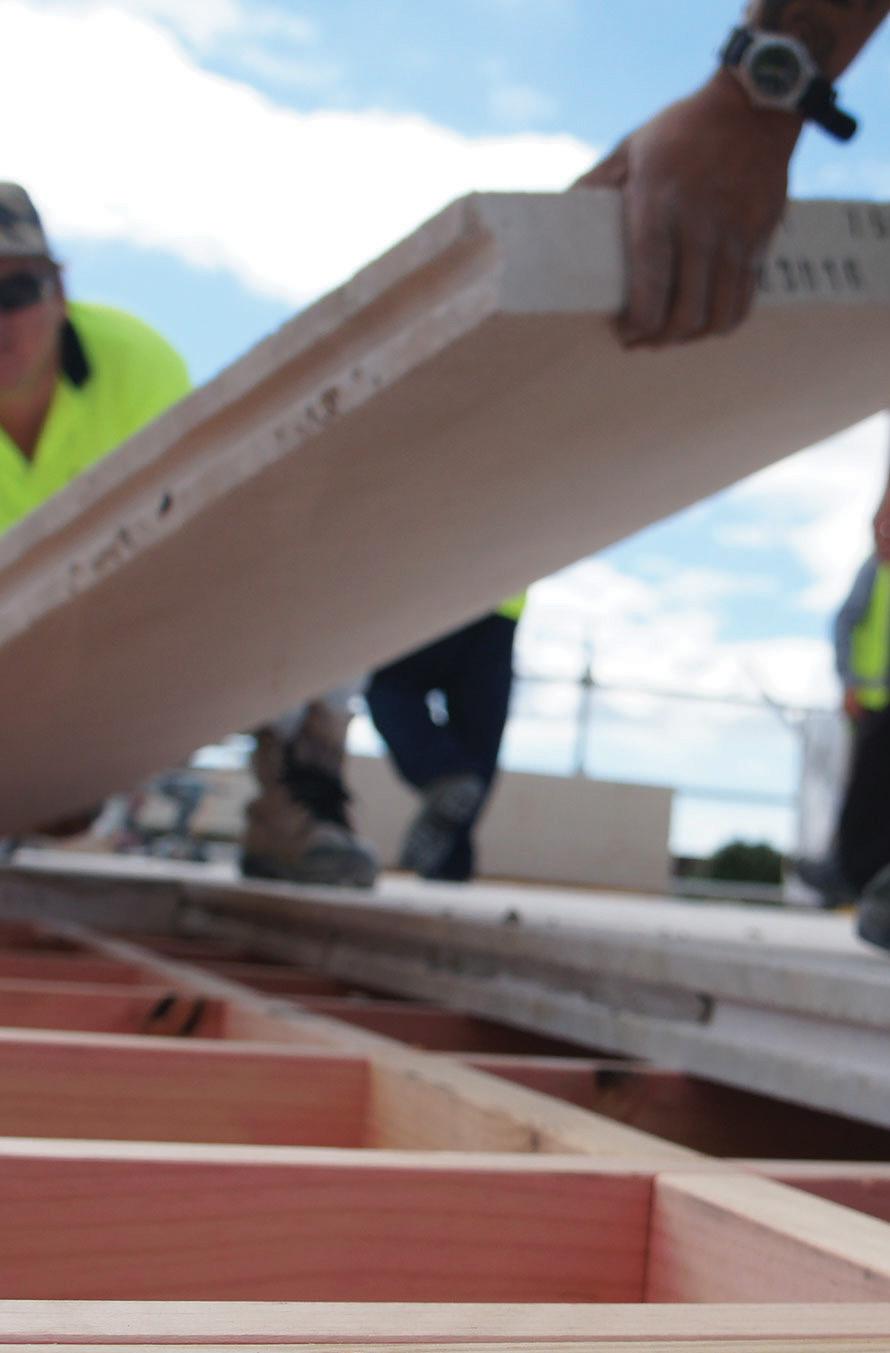
kitchen, dining and living space, separate lounge, bedroom and a bathroom with separate toilet. The internally accessed double garage is generous, with room for a workbench and the clients’ upgraded laundry.
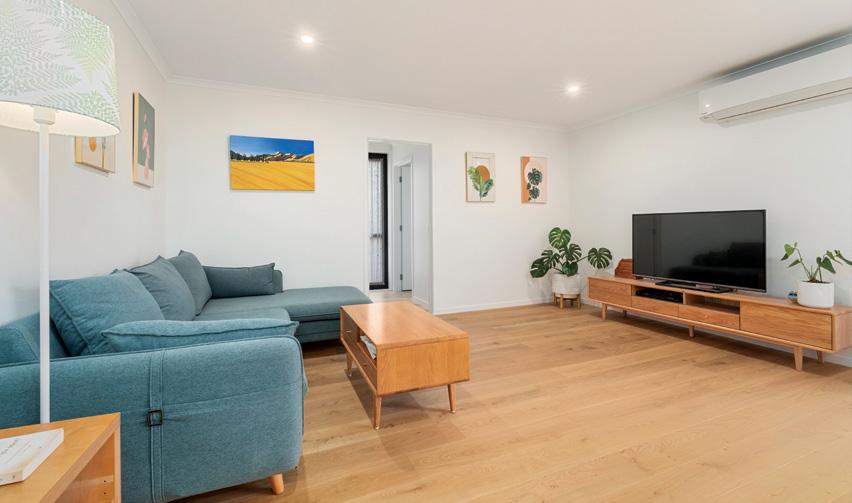

The neutral interior palette leaves plenty of scope for the owners to further inject their style, in addition to the upgrades they’ve already made – a stunning timber floor and a beautifully turned wooden balustrade.
Throw open the sliders in the living-dining space and you’re immediately on the private timber deck ready to entertain or just relax with the family.
The upper floor is where you’ll find a further four bedrooms; a family bathroom, complete with bath; and the main bedroom with office space, ensuite and walk-in wardrobe. Is there anything this Langstone Plus house doesn’t have? The answer is an emphatic no. For more of this house go to houseoftheyear.co.nz
Ashcroft Homes

AUCKLAND
T 09 377 5885 • E info@ashcrofthomes.co.nz
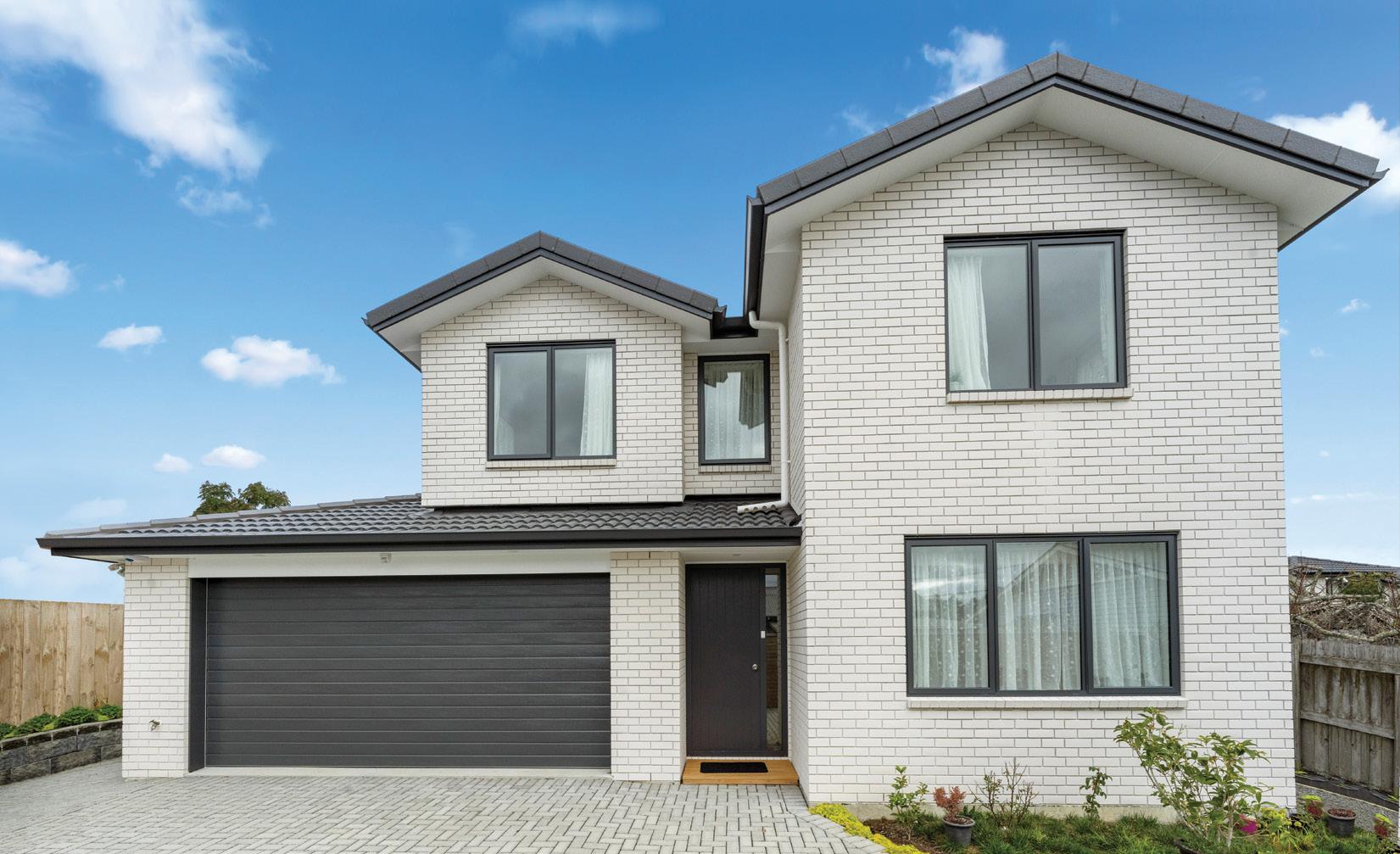
W www.ashcrofthomes.co.nz




The clients were moving from the suburbs to a lifestyle property where they wanted to build their dream home. This four-bedroom design from Versatile Homes’ Metro range more than fulfilled their needs.
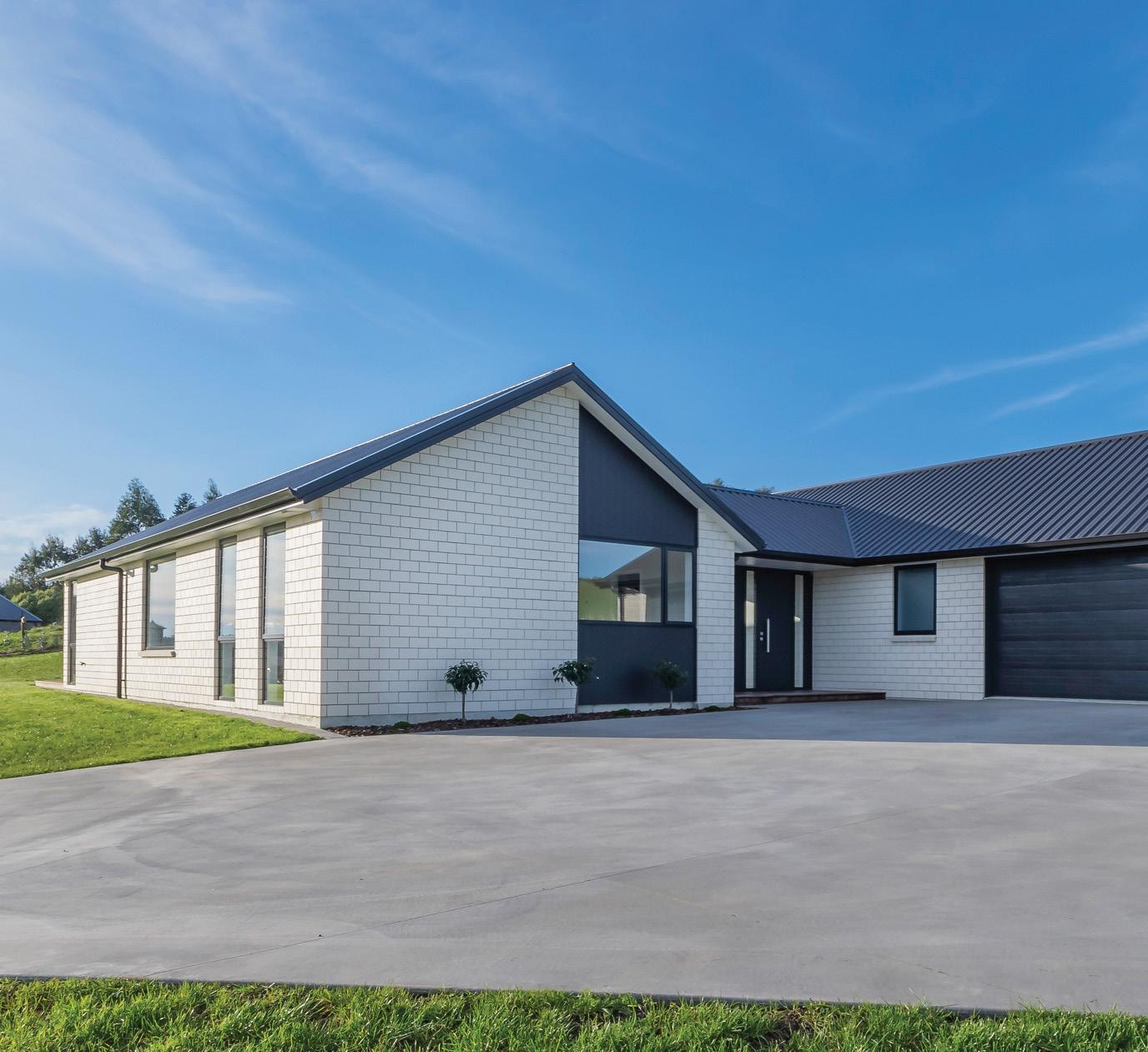
Called the Parnell, it boasts plenty of executive and architectural style while maintaining a family friendly vibe. H-shaped, it has four bedrooms (or three and an office) which offer ample accommodation. There’s a separate





wing dedicated to living areas and this allows privacy – and peace – for those sleeping.
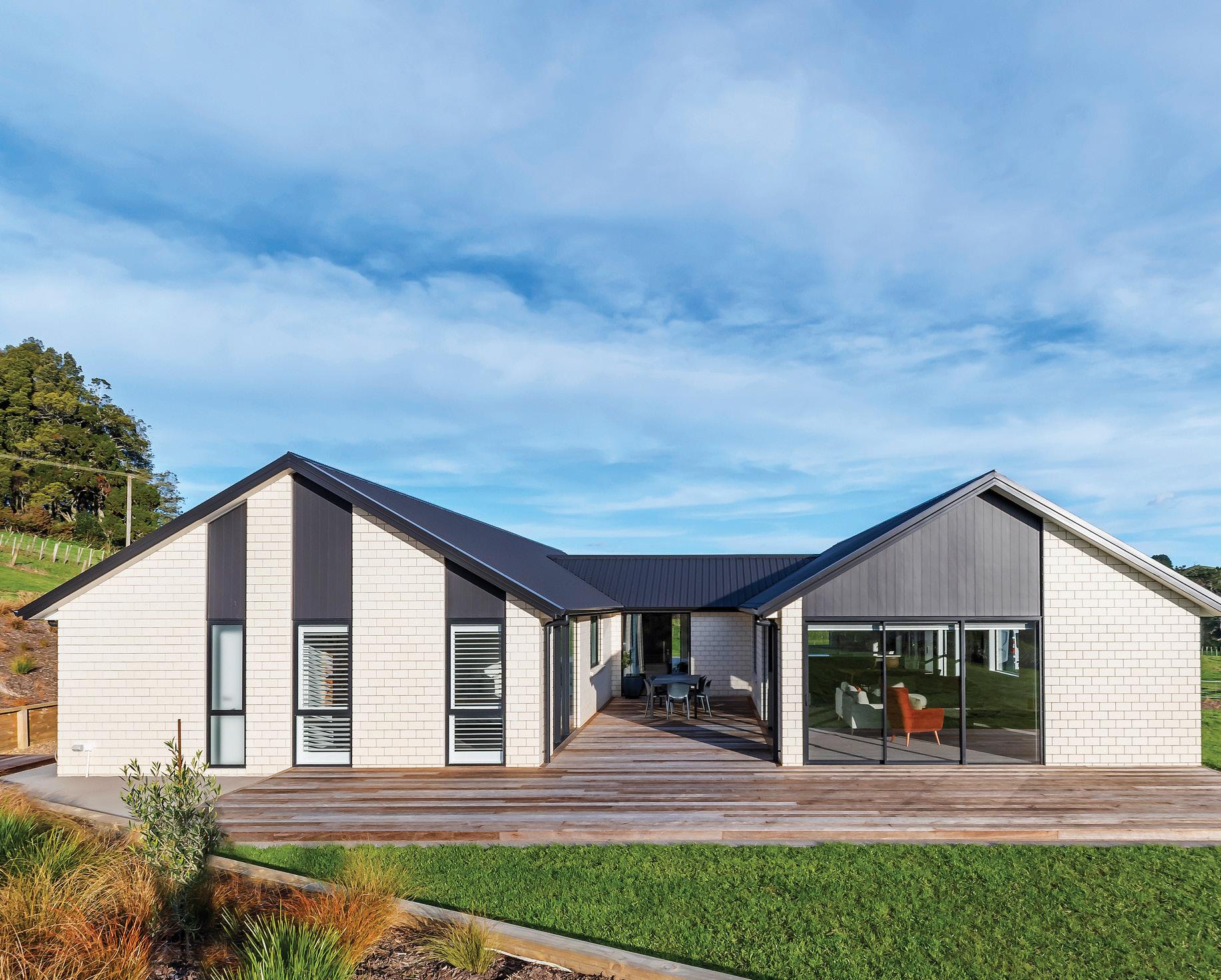
A sheltered, decked courtyard between the two wings provides even more space beyond the already generous 251sqm footprint.
The courtyard leads out to a north-facing deck overlooking the landscaped garden and lawn where there’s plenty of room for the kids to play.
A sheltered courtyard between the two wings separates living and sleeping zones.
The crisp-white kitchen is light and airy and features a walk-in pantry, top-notch appliances and a central island bench. Blonde wood flooring adds warmth here, while carpet gives a cosy feel throughout the living areas and bedrooms.

Extensive glazing allows the sunshine to flood in, and provides welcome reminders of the rural surrounds. For more of this house go to houseoftheyear.co.nz

Versatile PUKEKOHE
T 09 238 0696 • M 027 497 2786
E wlubbers@versatile.co.nz • W www.versatile.co.nz

 PHOTOGRAPHY ROBYN BROWN
PHOTOGRAPHY ROBYN BROWN
Standing tall in its neighbourhood, with views to One Tree Hill, is this handsome terrace house that boasts plenty of X-factor. There are three floors, five double bedrooms, four bathrooms (three of which are ensuites), all decked out in hotel-style luxury.
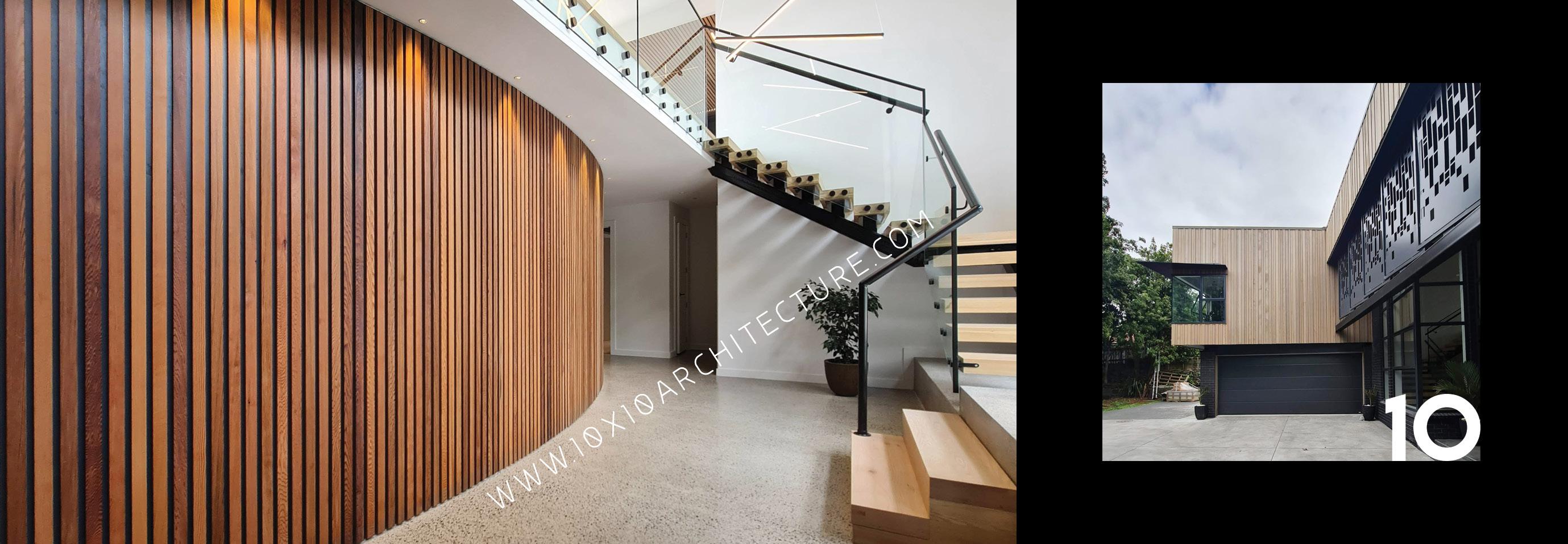
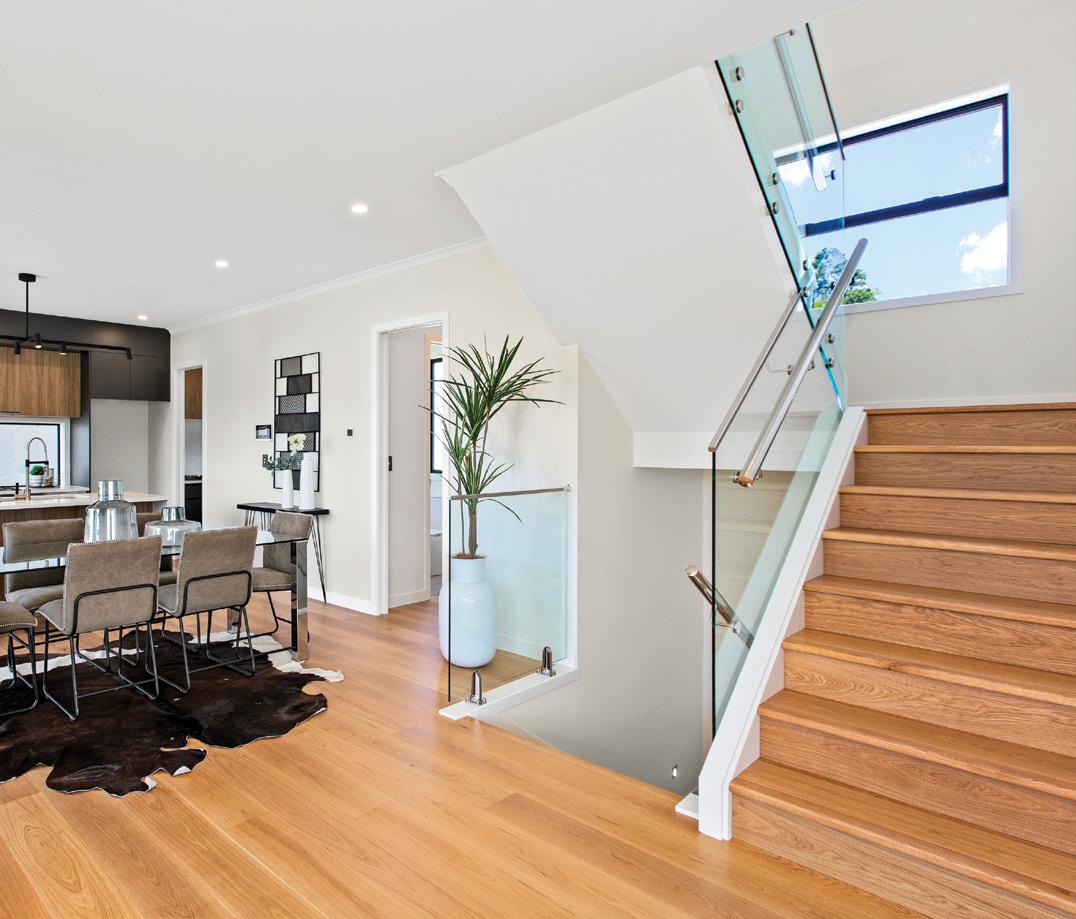
The thoughtful 272sqm layout has plenty of nooks and rooms for quiet time. These are balanced by open-plan living where friends and family can congregate.
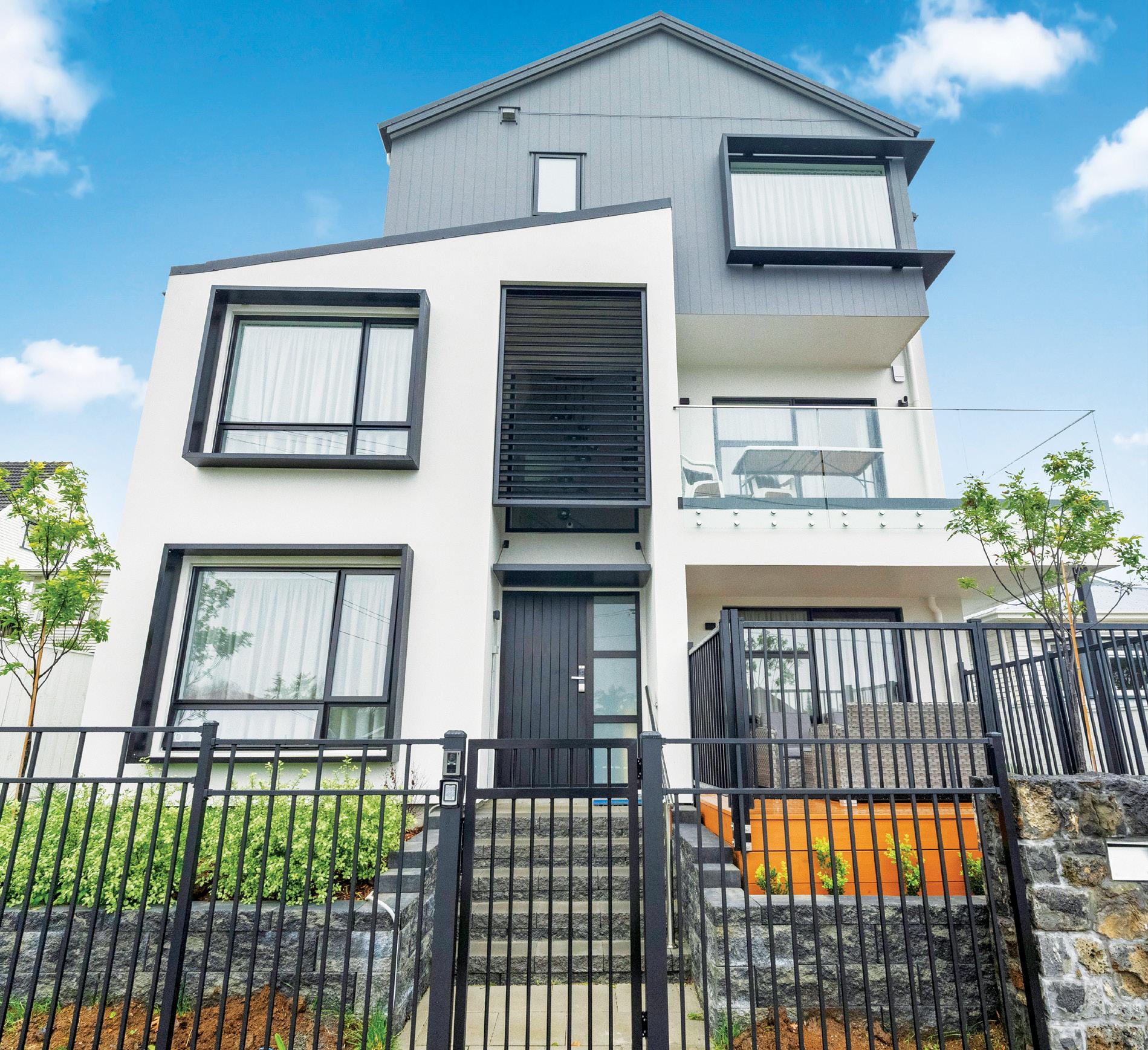
The entire middle level is devoted to this functional yet beautiful space. Thanks to an abundance of natural light and sleek design, the kitchen provides a superb place to prepare meals. Open to the dining area and adjacent outdoor space, the layout provides seamless connection. Screening of the deck provides privacy as well as design flair – another hallmark of the home. Timber floorboards and stairs, accompanied by glass
balustrades, provide continuity between the different levels and spaces.


The bathrooms offer streamlined elegance, and the main-bedroom ensuite has a bathtub in which to soak away all the stresses of the day.
There is much to love in this well-designed and built terrace home and its style will endure. For more of this house go to houseoftheyear.co.nz
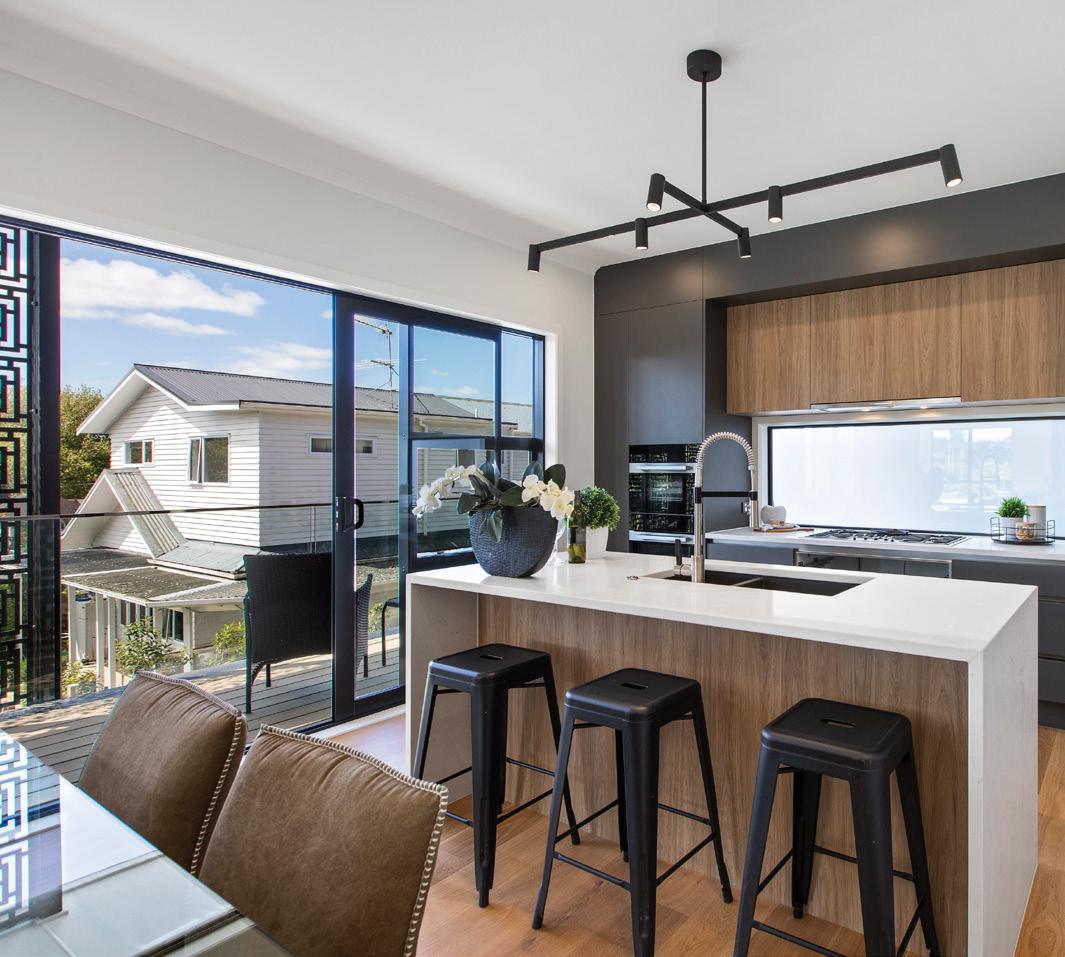

Norx Building
AUCKLAND
T 09 274 8998





E info@norxgroup.co.nz • W www.norx.nz




There’s an abundance of elegance in all rooms and across all levels.
Ask any discerning homeowner what makes a house stand out from the crowd, and they’ll tell you it’s all in the detail. In this two-level five-bedroom home, the attention to every single element is apparent as soon as you walk in. Case in point: a striking natural oak staircase floats on black fabricated steel, giving an industrial-luxe vibe. The state-of-the-art media room has a metal-coated pivot door and elegant coffered ceilings, while a covered

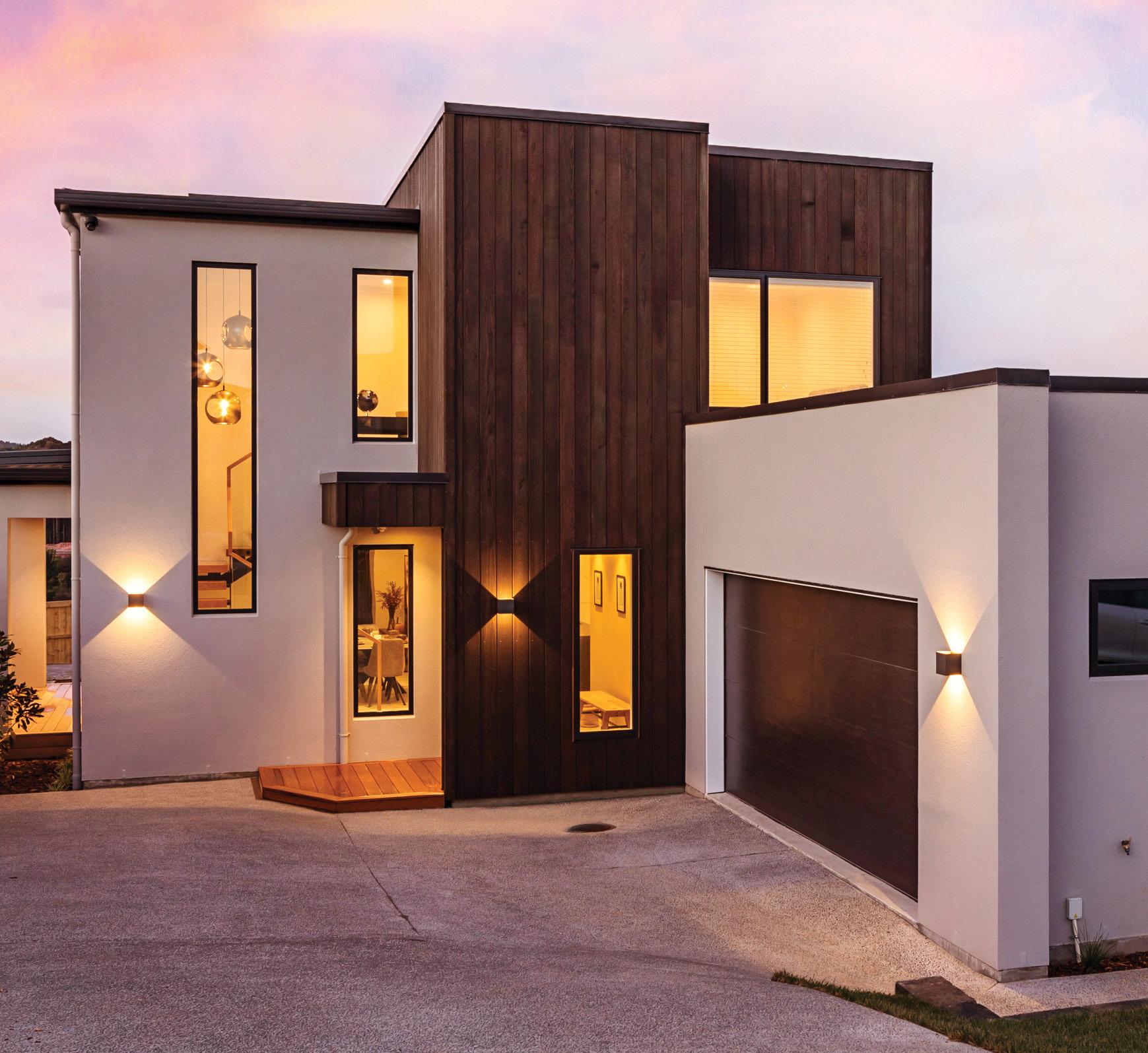


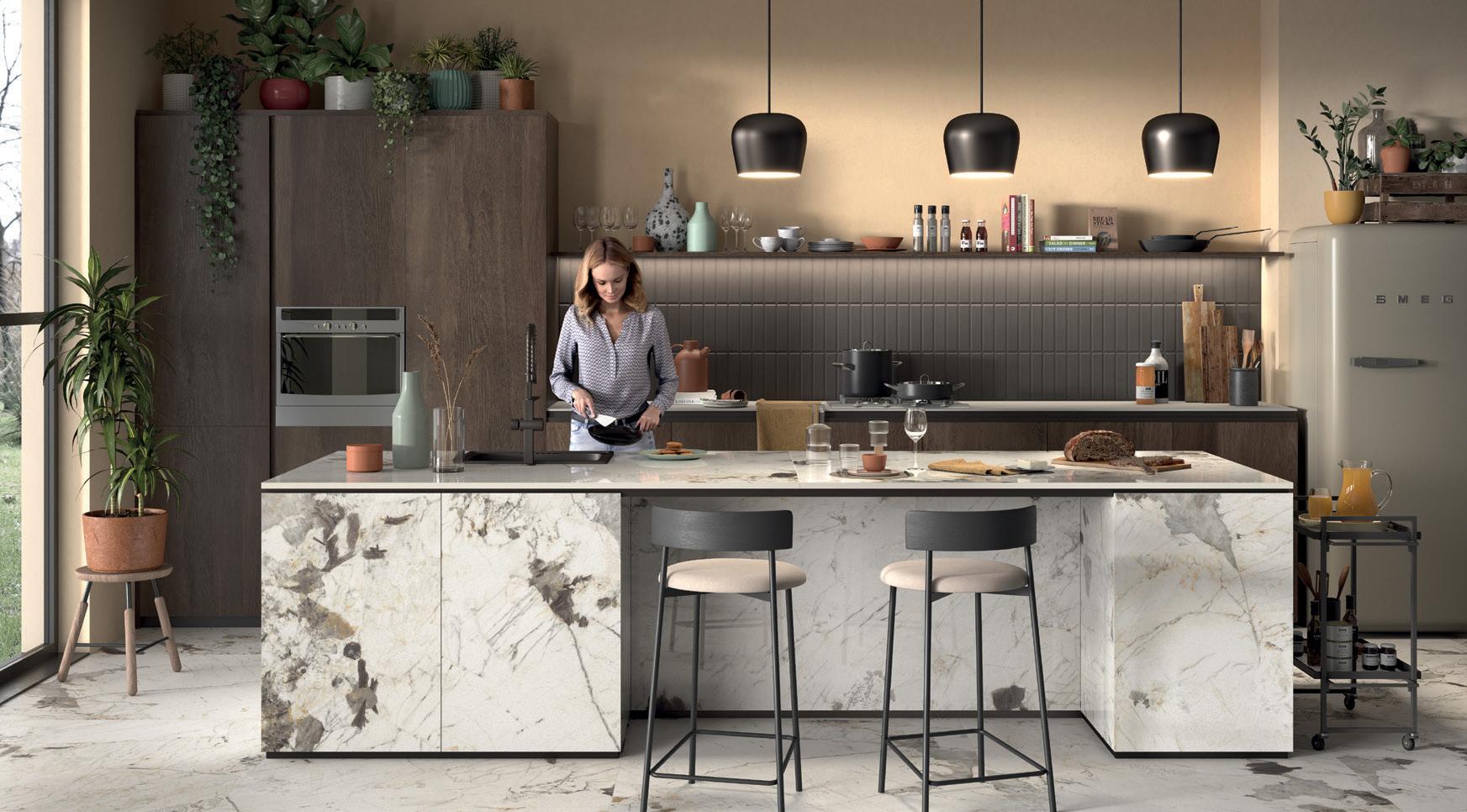
deck features rain-sensor solar skylights which open and close at the touch of a button.
Set over 328sqm and with two decks and two living spaces, this show home is designed with entertaining in mind. Central to the house is the black-on-black kitchen with its Neolith benchtop and wraparound scullery.
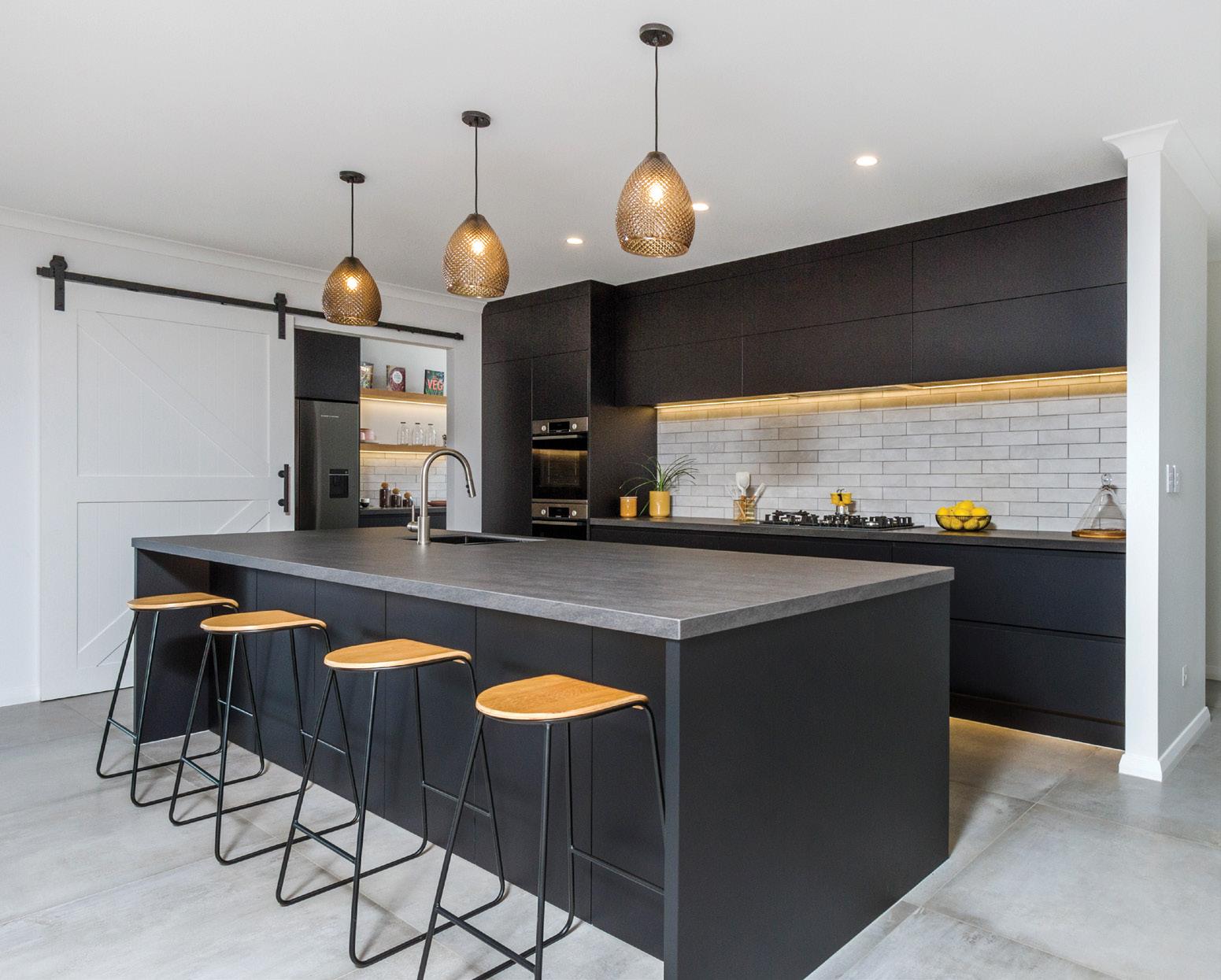
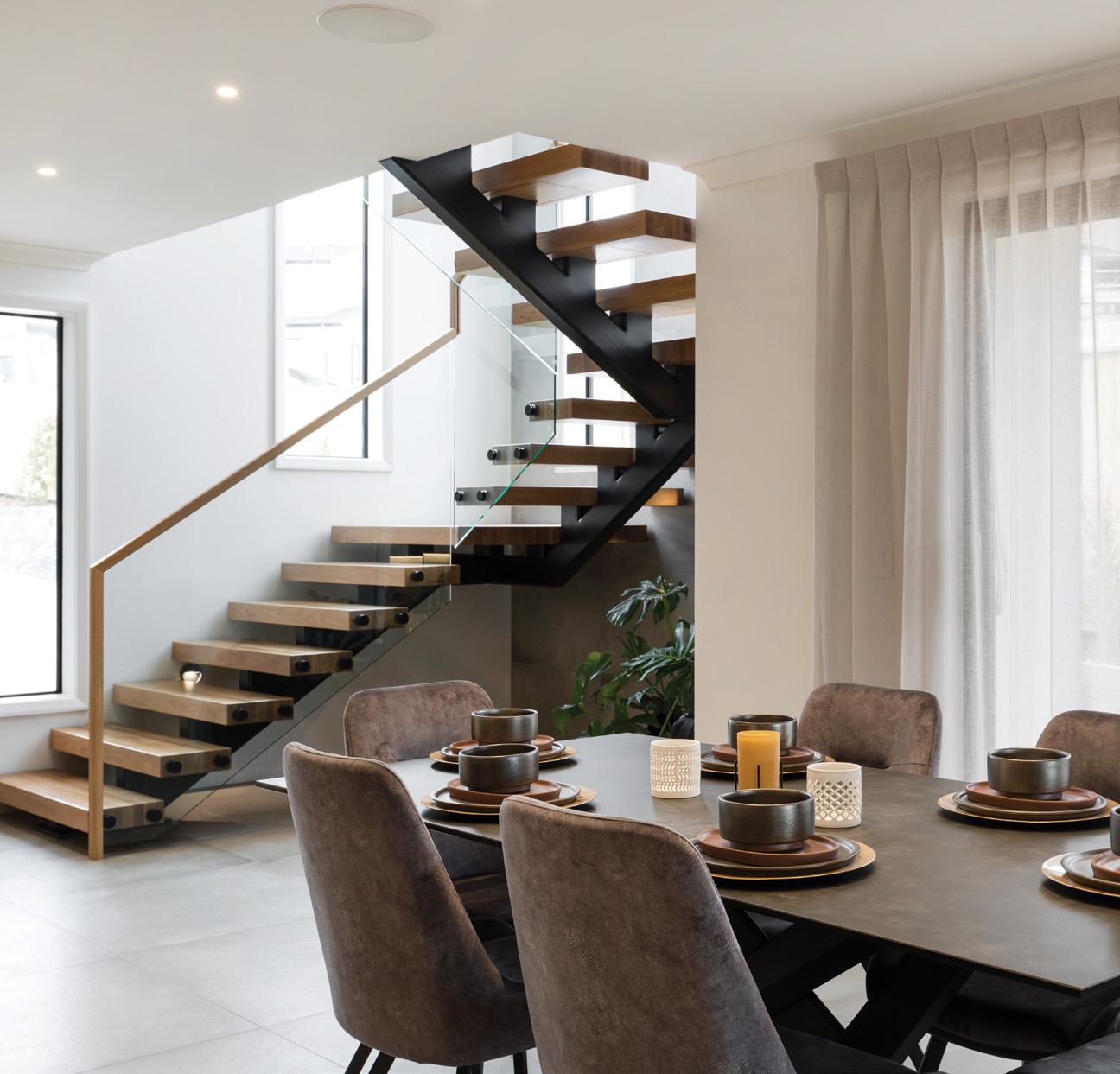
The kitchen leads to the open dining area, which, in turn, has direct access to a covered deck, while the separate
sunken lounge also flows outdoors. There’s so much space in which to share good times with family and friends.
The luxurious main suite is in a league of its own, with a spacious ensuite, freestanding bath and custom-built walk-in wardrobe with vanity/makeup stand.
A double garage, landscaping and plenty of street appeal ensure all the outside details are covered, too. For more of this house go to houseoftheyear.co.nz
Madison Park Homes
AUCKLAND
T 0800 696 234 • E sales@madisonpark.co.nz


W www.madisonparkhomes.co.nz
P
38
The attention to detail in this five-bedroom home is apparent as soon as you walk in.09 412 6322 E office@waterfx.co.nz
You’ll immediately feel right at home in this three-bedroom house, which exudes a comfortable and family friendly vibe without skimping on style.




It’s light and airy thanks to extensive glazing, including two sets of sliding doors that lead to a deck – just the ticket for entertaining and alfresco family meals.
The heart of this show home is the modern kitchen and here you’ll find a large marble-topped island with clever


under-bench shelving, a scullery with plenty of storage, two wall ovens and a gas cooker. This space opens to the sun-drenched main living space where there’s a fireplace to keep things cosy in the colder months. A part-wall provides subtle separation from the second living area, which can double as a media room.
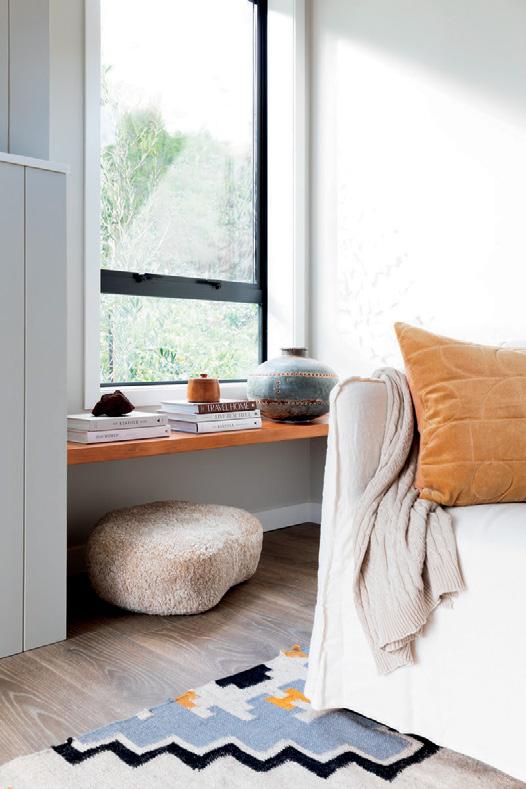

All three bedrooms are spacious, and you’ll also find two good-sized stylish bathrooms, including the












This sundrenched home exudes a family friendly vibe without skimping on style.

main-bedroom ensuite. A freestanding bath in the fully tiled family bathroom adds a touch of luxe. The neutral palette through most of the home enhances the sunny, serene vibe, but there’s still plenty to pique the interest, such as the muted sage colour used on the fireplace surround and in the living area. You’ll find a lot to fall in love with in this family home. For more of this house go to houseoftheyear.co.nz

Here’s an example of the magic that occurs when building excellence meets value for money. This 90sqm end-of-row terrace house showcases Universal Homes’ ability to cover both bases – and you’ll be pleasantly surprised by what you get for your dollars.

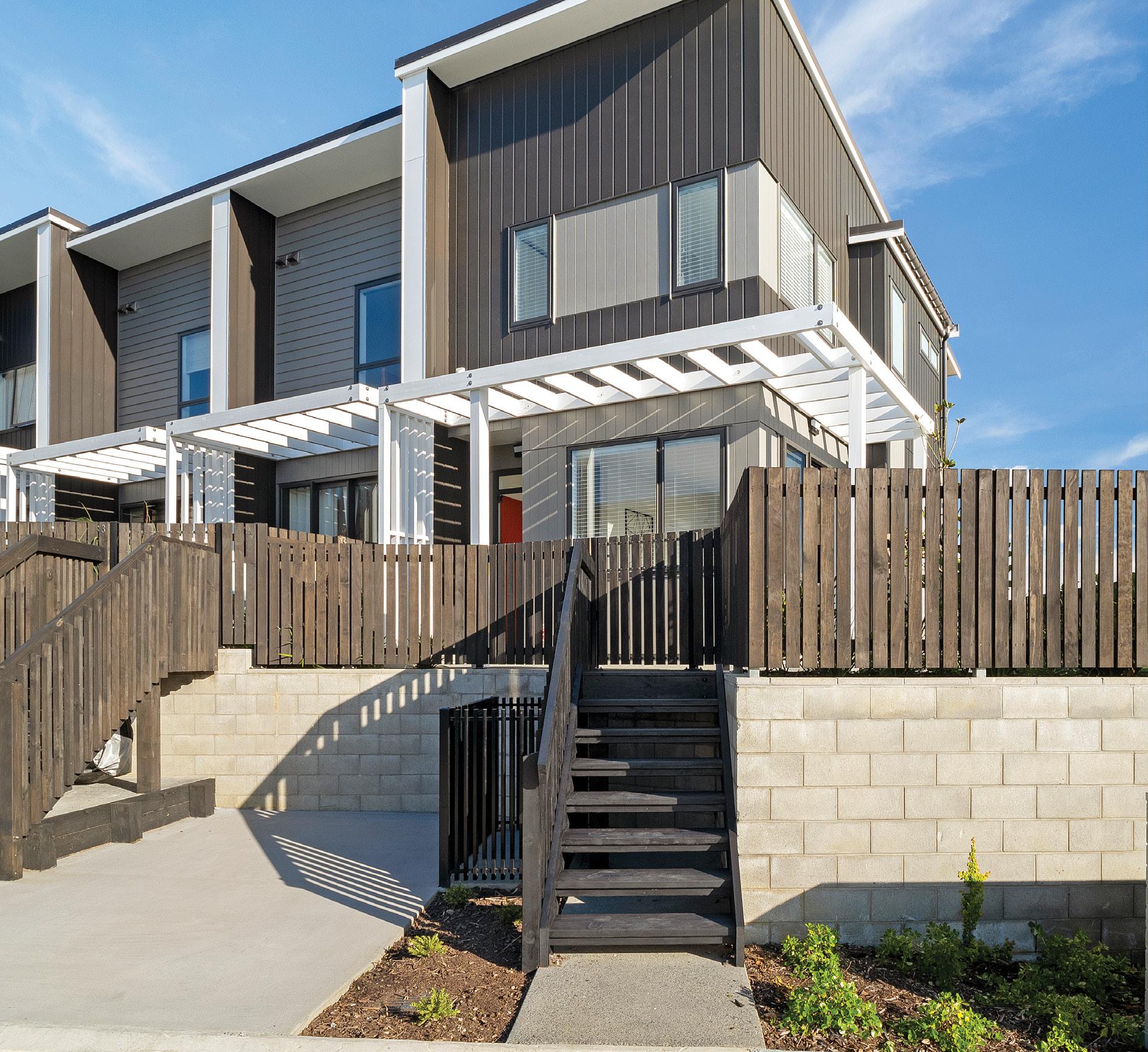
Quality is the hallmark. You’ll find top materials and an architectural design that’s been expertly styled, future-proofed and built for energy efficiency.
We’ve been at the forefront of residential design and build development for over three generations, and are extremely proud of our heritage creating dozens of communities and building tens of thousands of high-quality homes since our establishment in 1959.


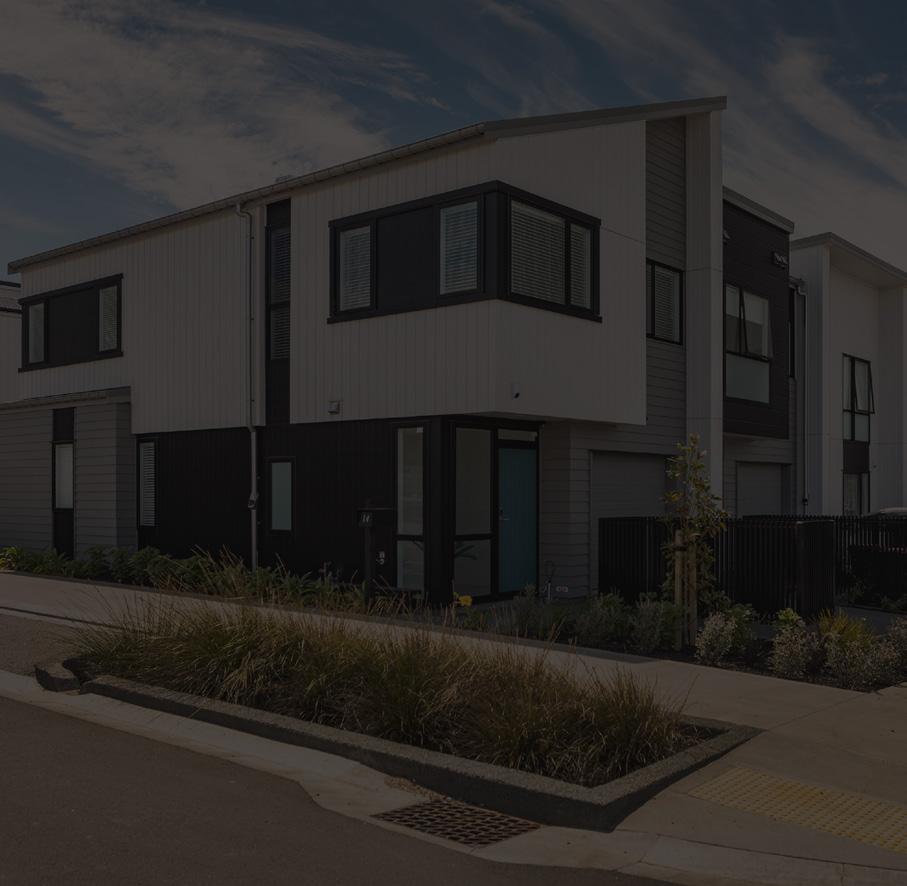
The open-plan living includes a dining space that opens to a north-facing deck and lawn, while the living area spills onto a west-facing courtyard. The white-onwhite kitchen with breakfast bar is bathed in natural light. The three bedrooms are located upstairs, with the main bedroom enjoying all-day sun. There’s also the stylish bathroom with accent tiles and a separate toilet. The laundry is tucked discreetly under the stairs.
Future proofing is taken care of with technology including data cabling and keyless entry.
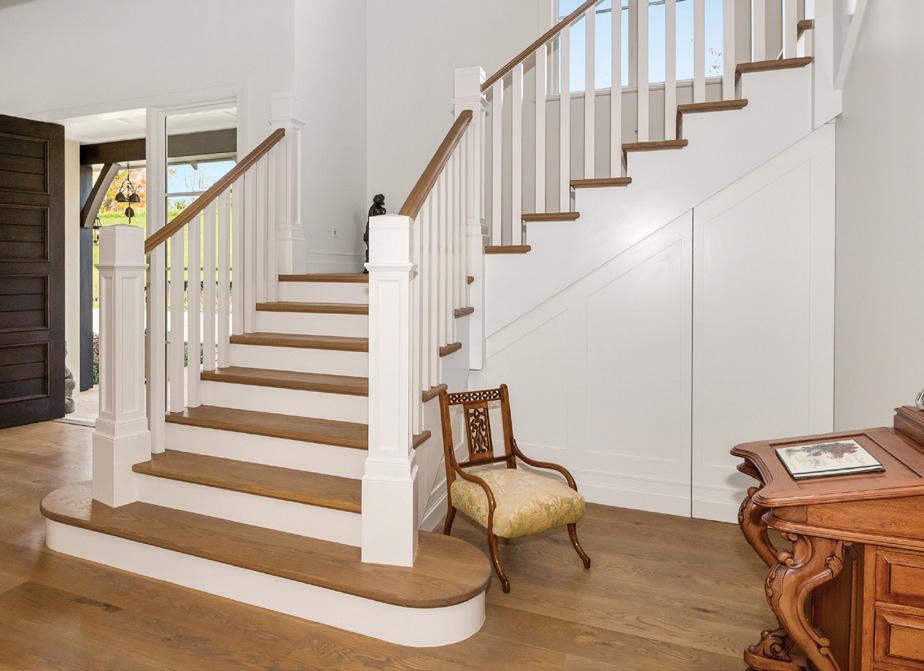

This centrally located show home on Auckland’s North Shore is an excellent example of a design that delivers quality living in a modest footprint.

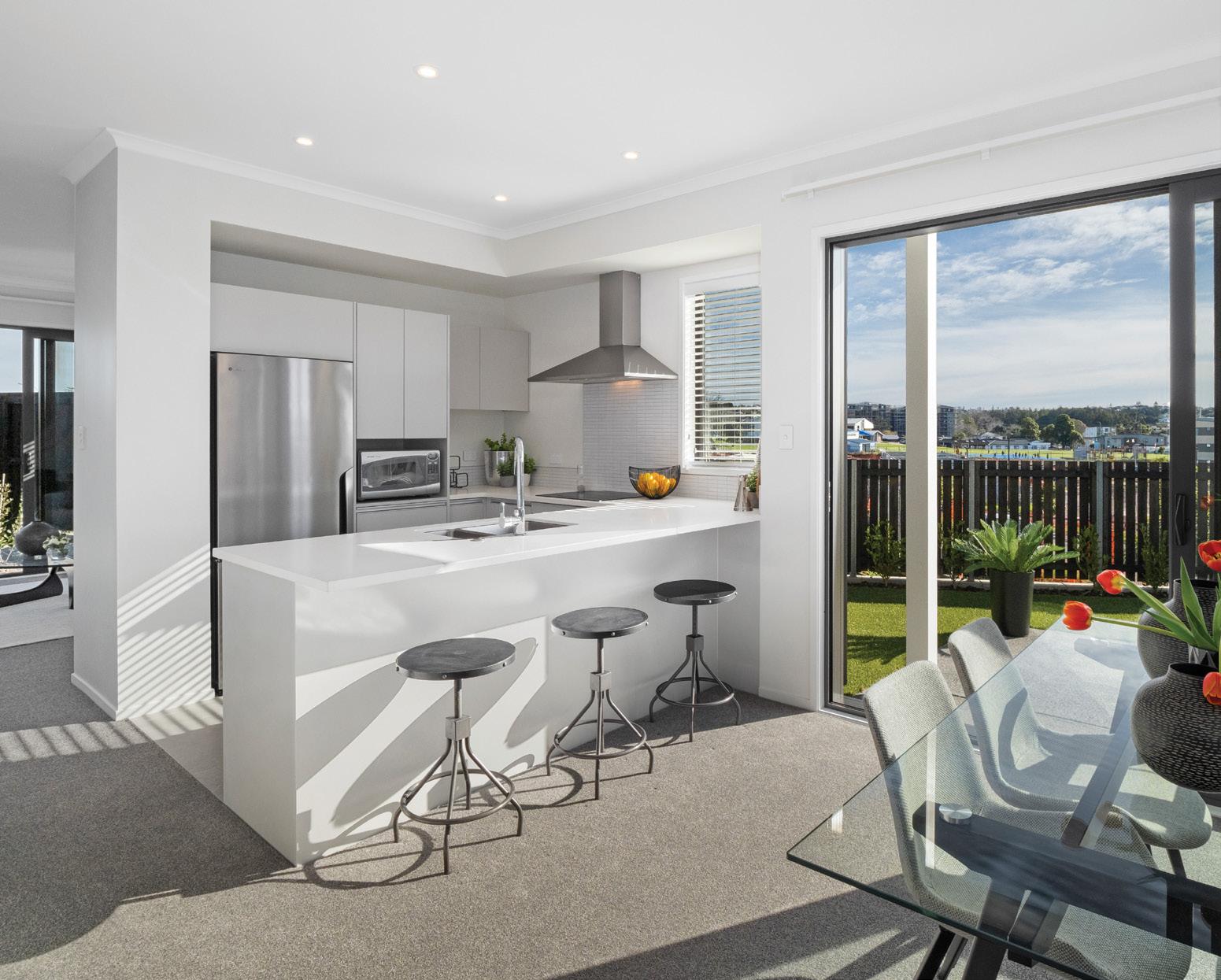

It’s low-maintenance and has bags of urban style, providing a lot of house and real value. For more of this house go to houseoftheyear.co.nz
Universal Homes
AUCKLAND
T 09 415 2727
E info@universal.co.nz • W www.universalhomes.co.nz

This terrace home is an excellent example of a design that delivers quality in a modest footprint.
This is what happens when you take a classic design and completely modernise it with a high level of skill and attention to detail. This show home has timeless character, while being packed with contemporary design benefits. The single-level dwelling sits on an elevated 601sqm site that originally had a three-metre gradient. The land was contoured to create a level building platform
and retained with timber and keystone walls, allowing the home to capture spectacular views out to the ranges. Elegant landscaping embeds the home into its site.
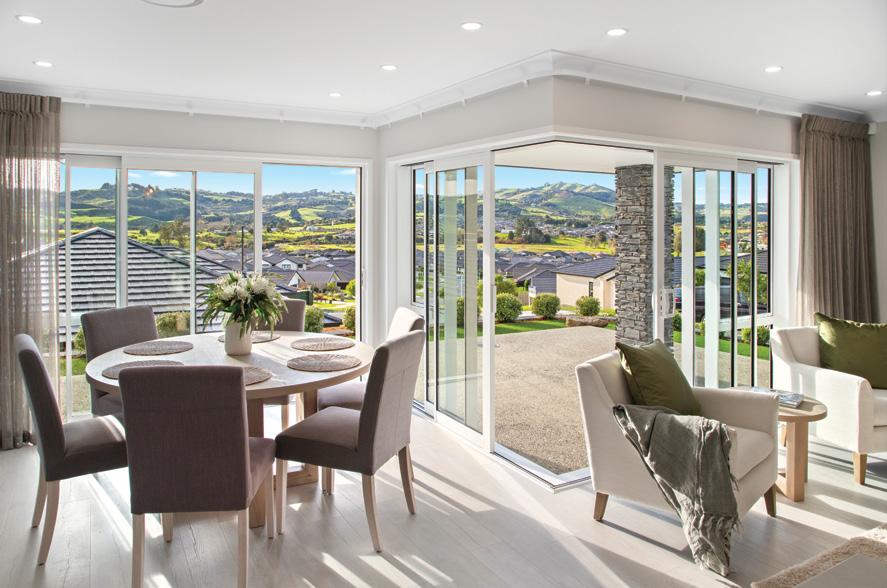
The 192sqm four-bedroom house signals its quality with a welcoming entrance consisting of gables with trusses, wide eaves and stone columns. Grey Linea paired with crisp white joinery and window box edge detailing add to the street appeal.
The tasteful tonal scheme continues indoors, where two bathrooms, two living spaces, a double garage and plenty of outdoor entertaining space offer a comfortable lifestyle. This is further enhanced with ducted heating/ cooling, and skylights in both bathrooms. The spacious entertainer’s kitchen has a walk-in pantry, dual ovens, a steam oven and built-in coffee machine. When it comes to design and execution, this home sits above the rest. For more of this house go to houseoftheyear.co.nz
DW H omes

AUCKLAND & WAIKATO
T 09 236 5150


E enquiry@dwhomes.co.nz

W www.dwhomes.co.nz


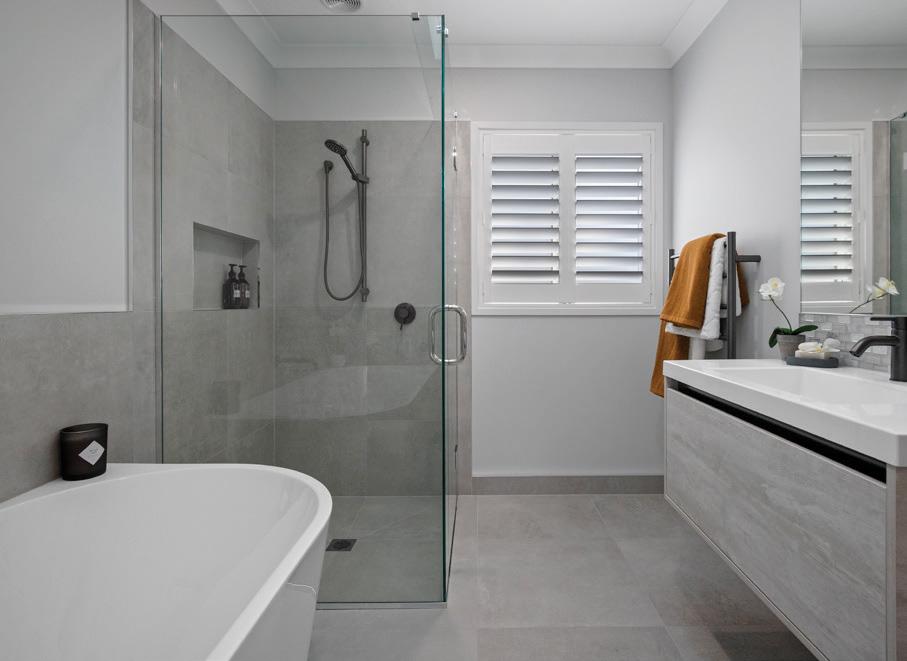


HOBSONVILLE

Light, counters and... action. Who wouldn’t want to take over this kitchen with its waterfall-edge island and swathes of bench space bathed in natural light? It’s a dream in dark tones and timber and just the place for some serious cooking.

That’s just one corner of this 202sqm show home, which is full of surprises. Inside are four bedrooms, three
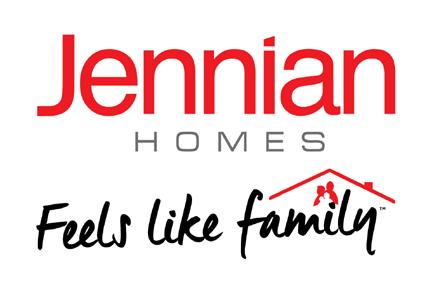
bathrooms, two living spaces and a deck that – like the kitchen – is made for entertaining. Step straight out from one of the living areas into the fresh air and fire up the barbecue. Or just enjoy being outside in this coastal suburb of north-west Auckland.

Handsome from the outset, the exterior comes together beautifully in dark metal, pale brick, warm cedar and black vertical timber. The combination highlights the strong lines and form of the house, and is striking in style. Engineered timber flooring flows through the kitchen and dining space. The decor, care of a colour expert, is stylish, natural and inviting.
The bathrooms are standout features in muted tones and textured tiles. The design looks great now and will endure for years to come.
Carpet in the living area adds a plush touch. For more of this house go to houseoftheyear.co.nz
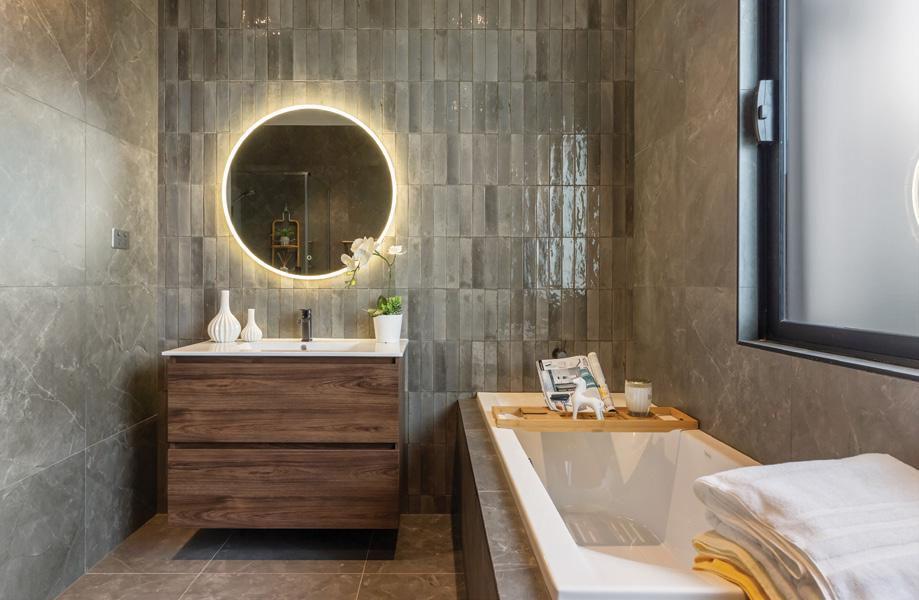
Aptly named The Entertainer, this W-shaped executivestyle house from DB Franklin and Rexbuilt has luxury features aplenty. Made for entertaining, the fourbedroom home has four bathrooms, three living spaces, a salt-water pool, an outside conversation pit with a gas fireplace, and a wine cellar and cocktail bar enclosed in glass. There’s also a covered outdoor
entertaining area, complete with barbecue and bar. Inside it feels breathtakingly spacious thanks to the 2.7m ceilings, extensive glazing and 14 skylights. From the entry, a hallway leads past a powder room to the open-plan dining, kitchen, scullery and living space.
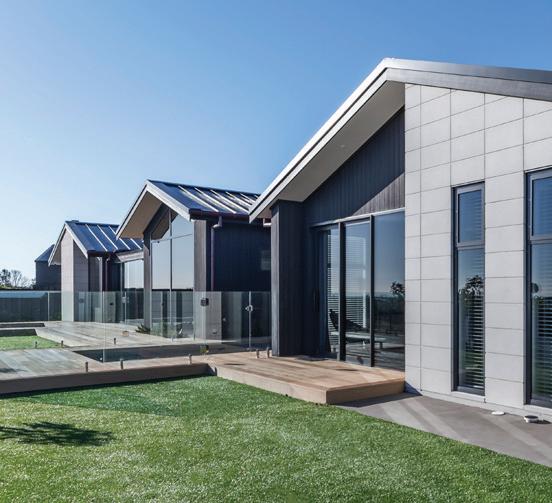


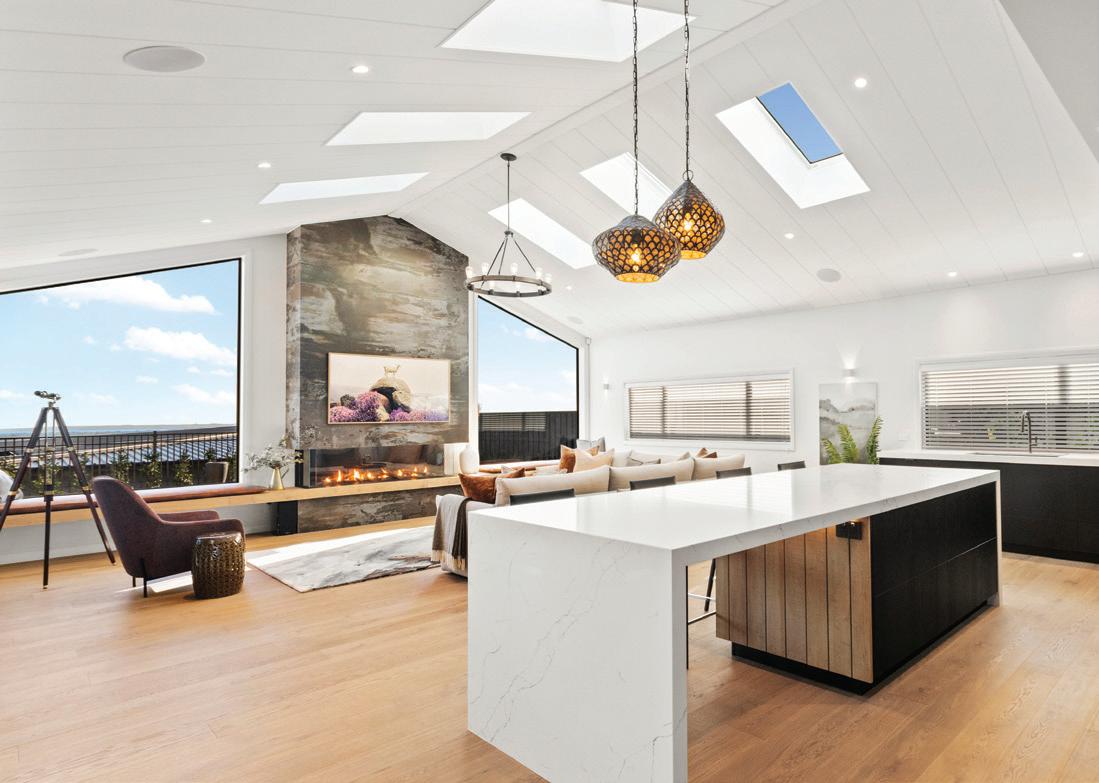
To the south of the kitchen are two bedrooms and a bathroom. Another hallway to the west of the entrance provides access to a guest bedroom with ensuite, the main bedroom with ensuite and a walk-in wardrobe, and the internal double garage.
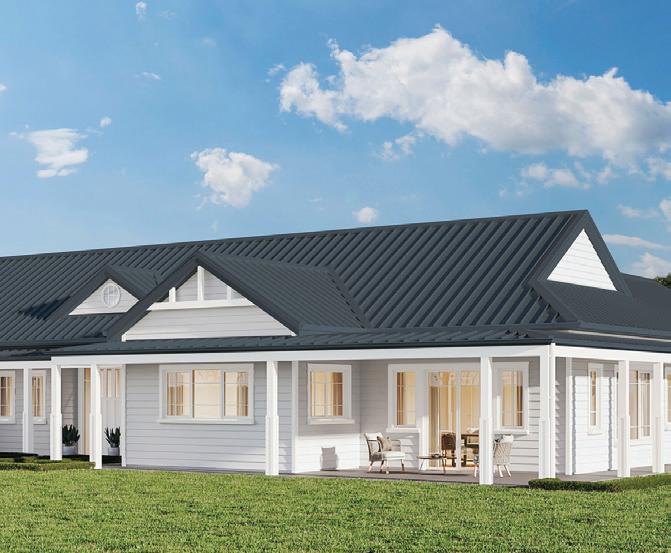
The main living space features a three-sided gas fireplace with a Dekton stone hearth, built-in window seats and raking ceilings. Engineered oak flooring is complemented by vertical wall panelling, creating warmth throughout the house. This 345sqm home fits the definition of luxury to the letter. For more of this house go to houseoftheyear.co.nz
DB (Franklin) PUKEKOHE
M 021 652 877
E andrew.fraser@dbfranklin.co.nz



Welcome to this charming small community of freehold homes, each with three floors of understated elegance. Spread over 140sqm, and with three bedrooms and two bathrooms, these terrace houses are full of features that display a level of indulgence seldom enjoyed in such urban villages. For example, you’ll find premium appliances in the bright and breezy kitchens and Italian
fixtures in the slick bathrooms. Let’s start the tour from the ground floor, where you’ll see a garage and a double bedroom with ensuite.

Upstairs is all about next-level relaxing – the entire first floor is dedicated to the open-plan kitchen, dining and living area, which segues into balcony space. This outdoor spot is sunny, thanks to glass balustrades, and decorative steel screens add a dash of personality and a measure of shade and privacy.
Up on the third level are two more spacious bedrooms, one of which has access to its own balcony and views –a bonus of the elevated position. There’s also another tiled bathroom and separate toilet.

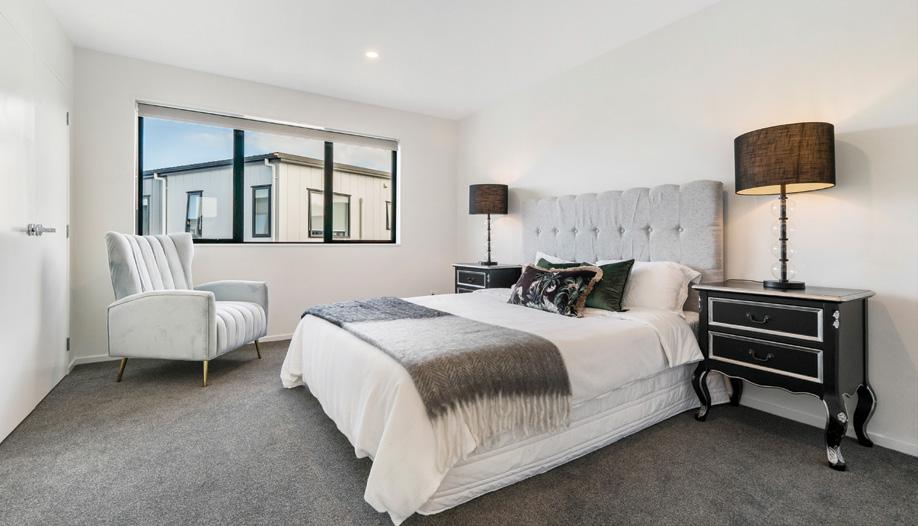
This is contemporary terrace-house living done well, with thoughtful design, top-notch materials and fittings, and a strong sense of 21st-century urban style. For more of this house go to houseoftheyear.co.nz

Dreamhome Construction Group


AUCKLAND
T 09 366 0476 • E admin@dhgroup.co.nz





W www.dhgroup.co.nz








You can’t miss them. These duplex homes are eyecatching and super-modern, and make a stylish statement in their Auckland neighbourhood.

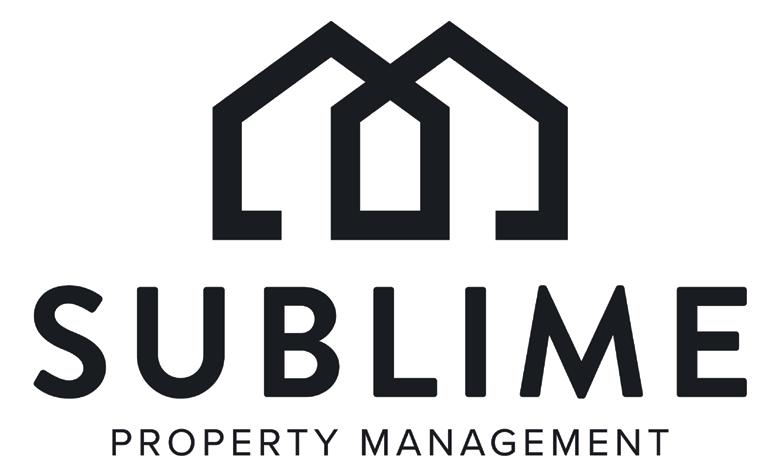
Contrasts are used to dramatic effect. Take the exteriors – cladding of grey schist, golden timber and dark panelling is both attractive and attention-grabbing.

Inside it’s a similar story. Wood-grain kitchen cabinetry and moody-hued additions such as feature walls are



 PAERATA RISE
PAERATA RISE
used as accents in these light-filled, airy homes. Each mirror-image house has four bedrooms, three large living areas, two bathrooms and a powder room. Downstairs, the kitchen – with its island and scullery – flows to dining and living areas. It’s the undisputed heart of the home. You’d be hard pressed to find a better set-up for catering to the family and entertaining. There’s also a large apron of hardwood decking that extends from the living area.
There’s more space to relax or find me time upstairs, including another living area. The bedrooms in these 235sqm homes are spacious and the main suite has a walk-in wardrobe and ensuite.


With internal-access double garages, double-glazed joinery and evidence of the builders’ skills wherever you look, this is also a highly desirable duo. For more of this house go to houseoftheyear.co.nz
Navigation Homes Counties Franklin SOUTH AUCKLAND & NORTH WAIKATO
T 0800 303 207 • E nathan@navigationhomes.co.nz
W www.navigationhomes.co.nz


We are proud to support and work alongside our local building company for your flooring needs

 PHOTOGRAPHY ROBYN BROWN
PHOTOGRAPHY ROBYN BROWN
With evidence of the builders’ skills wherever you look, this is a highly desirable duo.CARPET VINYL LVT LAMINATE TILES
MASTER BUILD 10-YEAR GUARANTEE MULTI-UNIT (APARTMENTS/DUPLEXES/TERRACE HOUSING)

When it comes to smart use of space and every modern must-have, these townhouses pack a punch. Each 116sqm dwelling has three bedrooms, two-and-a-half bathrooms, a separate laundry and a single garage with internal access.


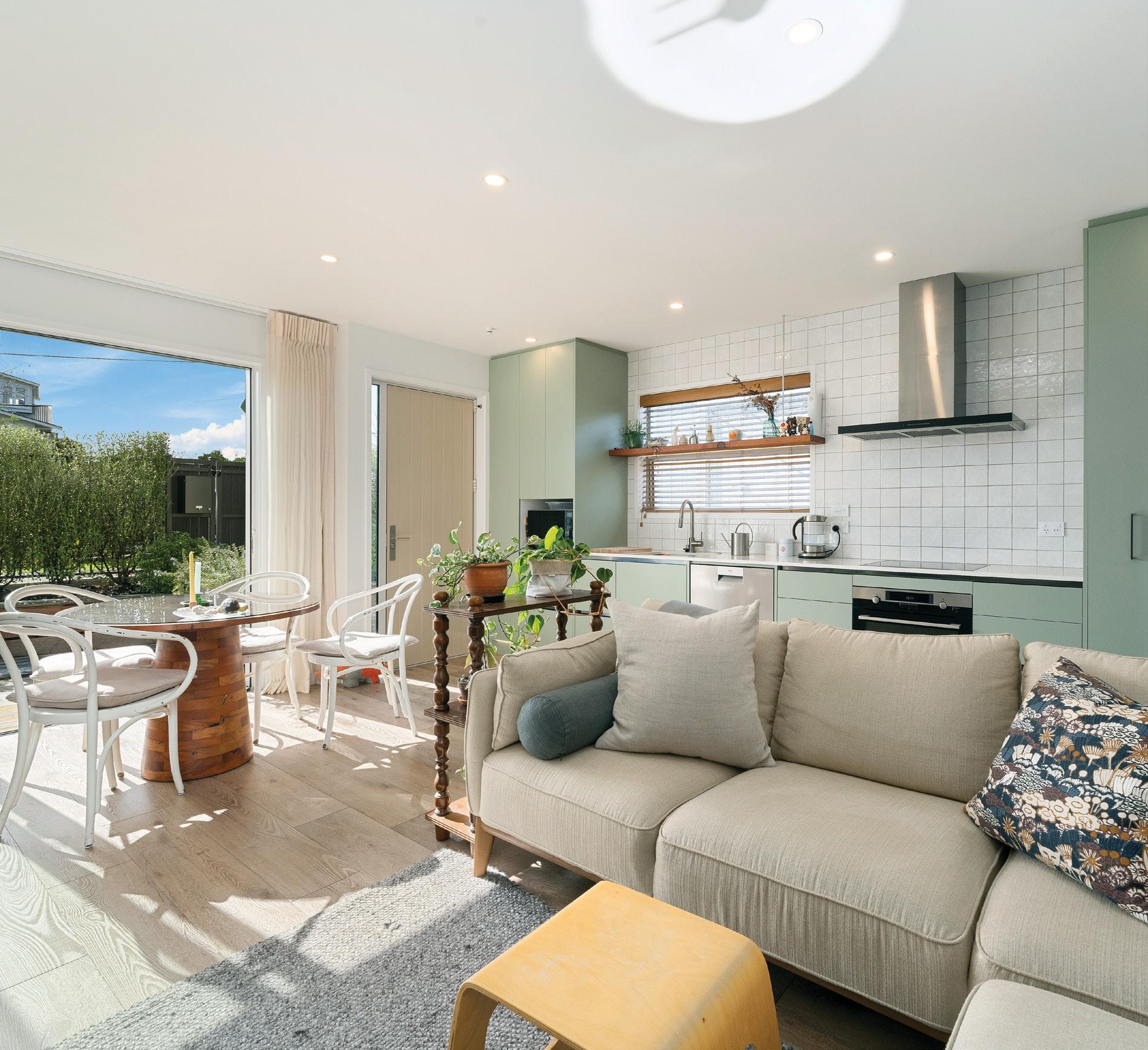
0800 ALICOM
PROUDLY SUPPORTING SENTINEL HOMES

For ideas, advice, and information about our windows and doors talk to Scott from Alicom on 021 273 1414
PROUDLY SUPPORTING
They also feel spacious – a ceiling height of 2.55m coupled with stackable sliders that open up almost an entire side of the first floor, engender a sense of airiness. Barney
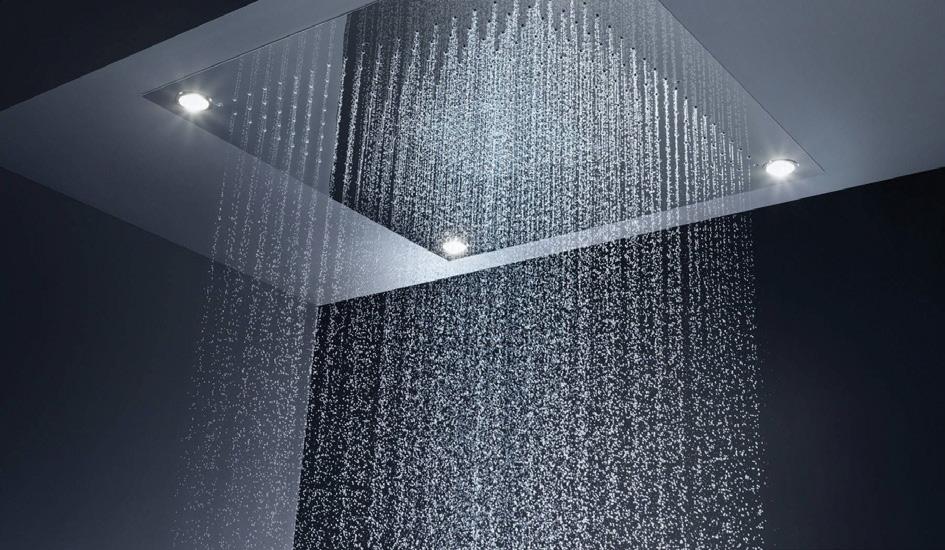
Natural light pours into the open-plan area that includes the kitchen, dining and living spaces. Timber decks are an extension of the indoors.
The designers have not scrimped on details; each kitchen has a tiled splashback, and the bathrooms feature stacked subway tiles.
There’s cleverness in the exterior design, too. The front of each unit is stepped and has its own colour and own

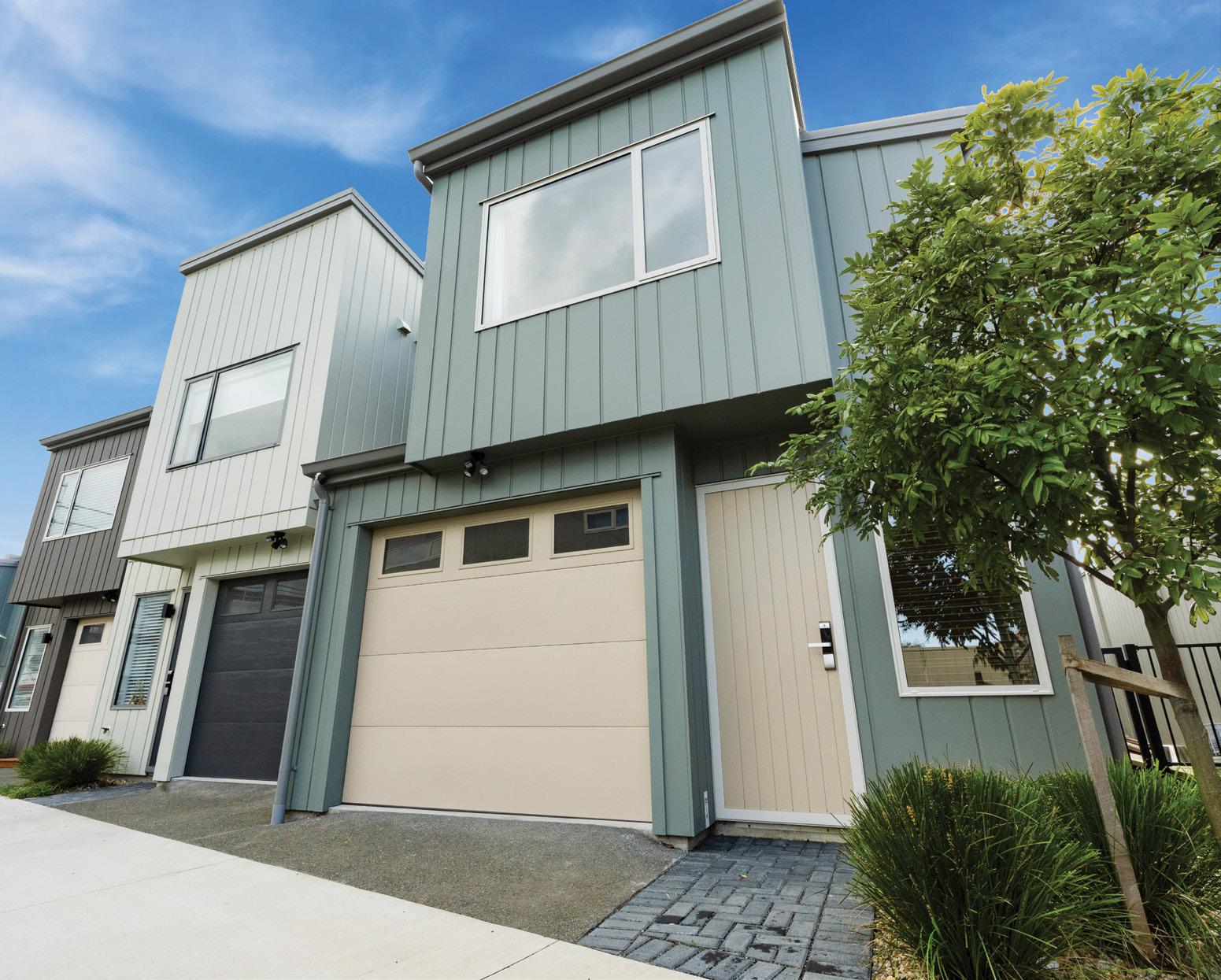
The 116sqm townhouses include three bedrooms, two-and-a-half bathrooms and more.
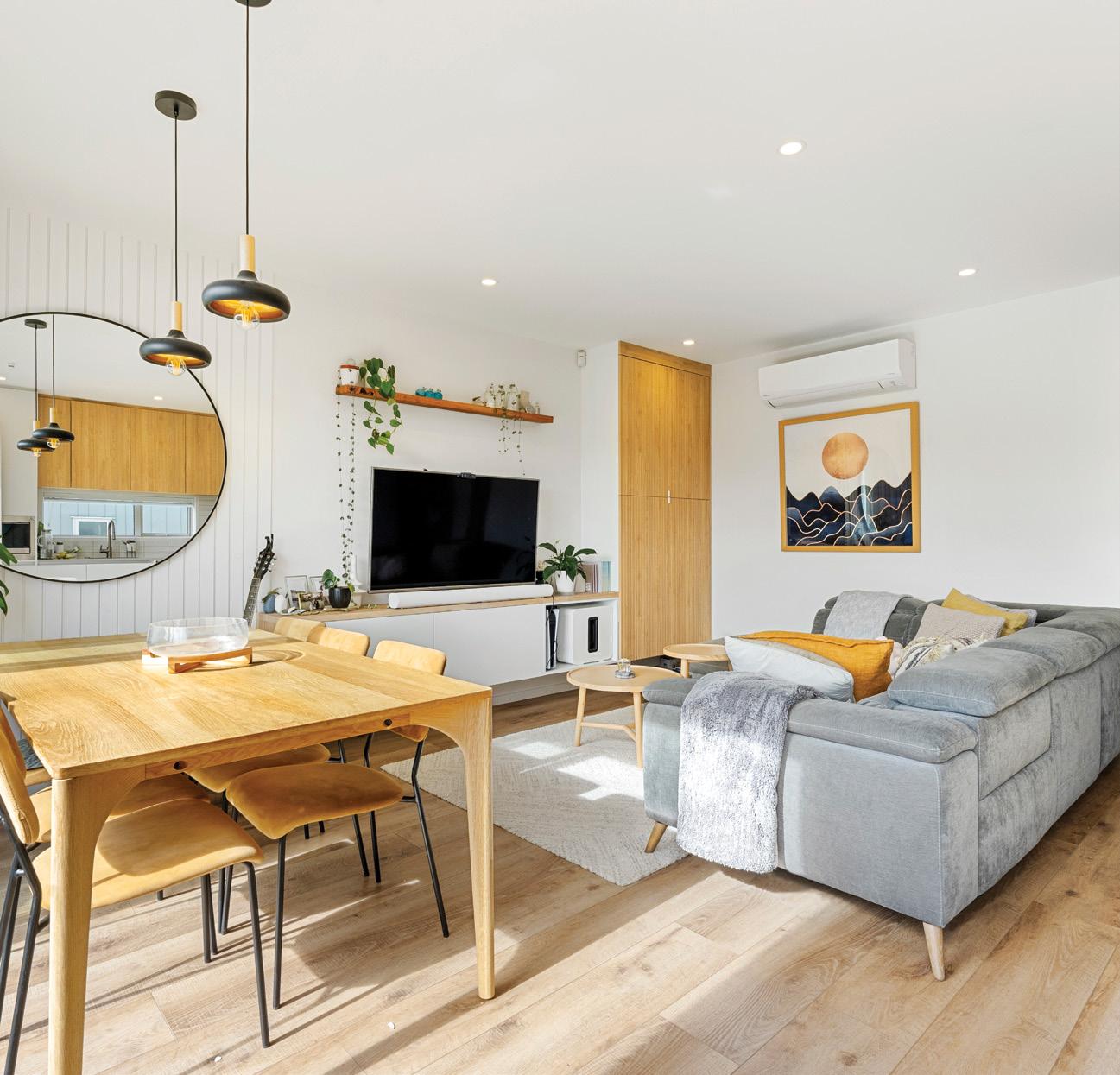
identity. Even more personality has been achieved by recessing part of the upper floor. The mix of both 200mm and 300mm-wide vertical cladding reinforces the level of architectural thought that has gone into this project. Concrete blocks form intertenancy walls, adding to the solidity of the homes. These townhouses truly reflect quality of both design and finish. For more of this house go to houseoftheyear.co.nz
Sentinel Homes


AUCKLAND CENTRAL, SOUTH & EAST
M 027 492 0753 • E barney.culloty@sentinelhomes.co.nz
T 09 533 8551 • W www.sentinelhomes.co.nz

MASTER BUILD 10-YEAR GUARANTEE MULTI-UNIT (APARTMENTS/DUPLEXES/TERRACE HOUSING)

Terrace homes are a highly successful design for inner-city living and this village in the eastern suburbs of Auckland proves the point.
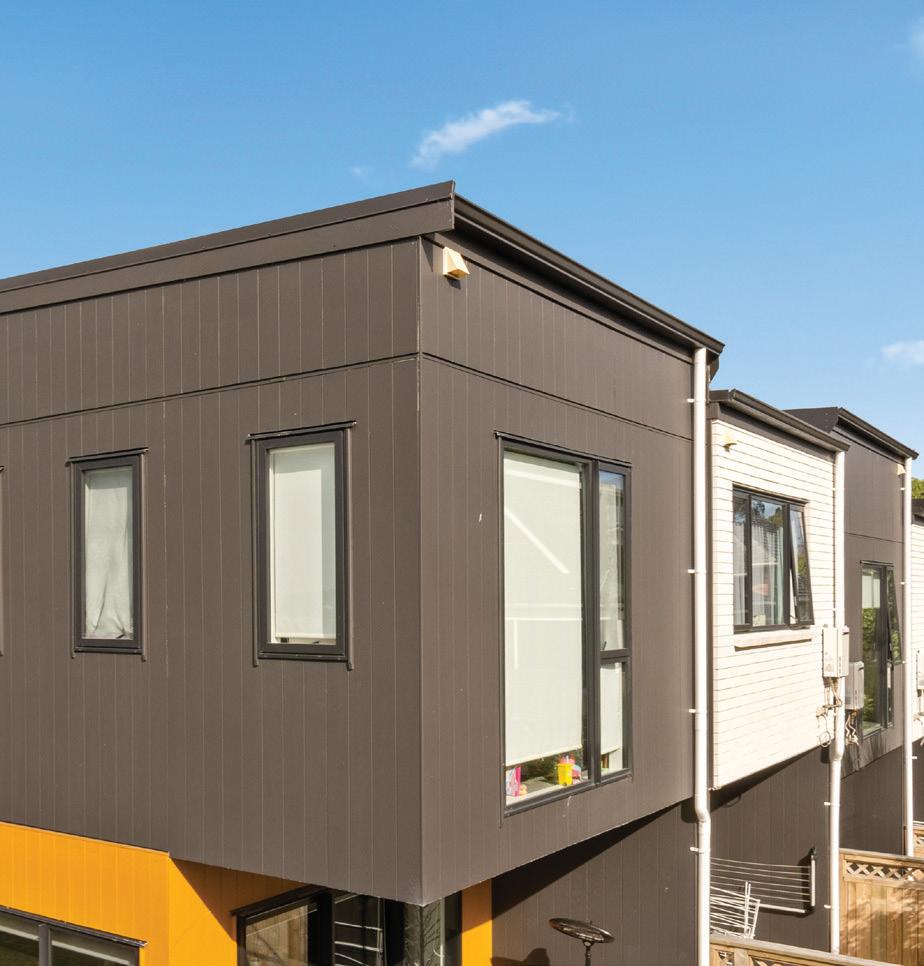

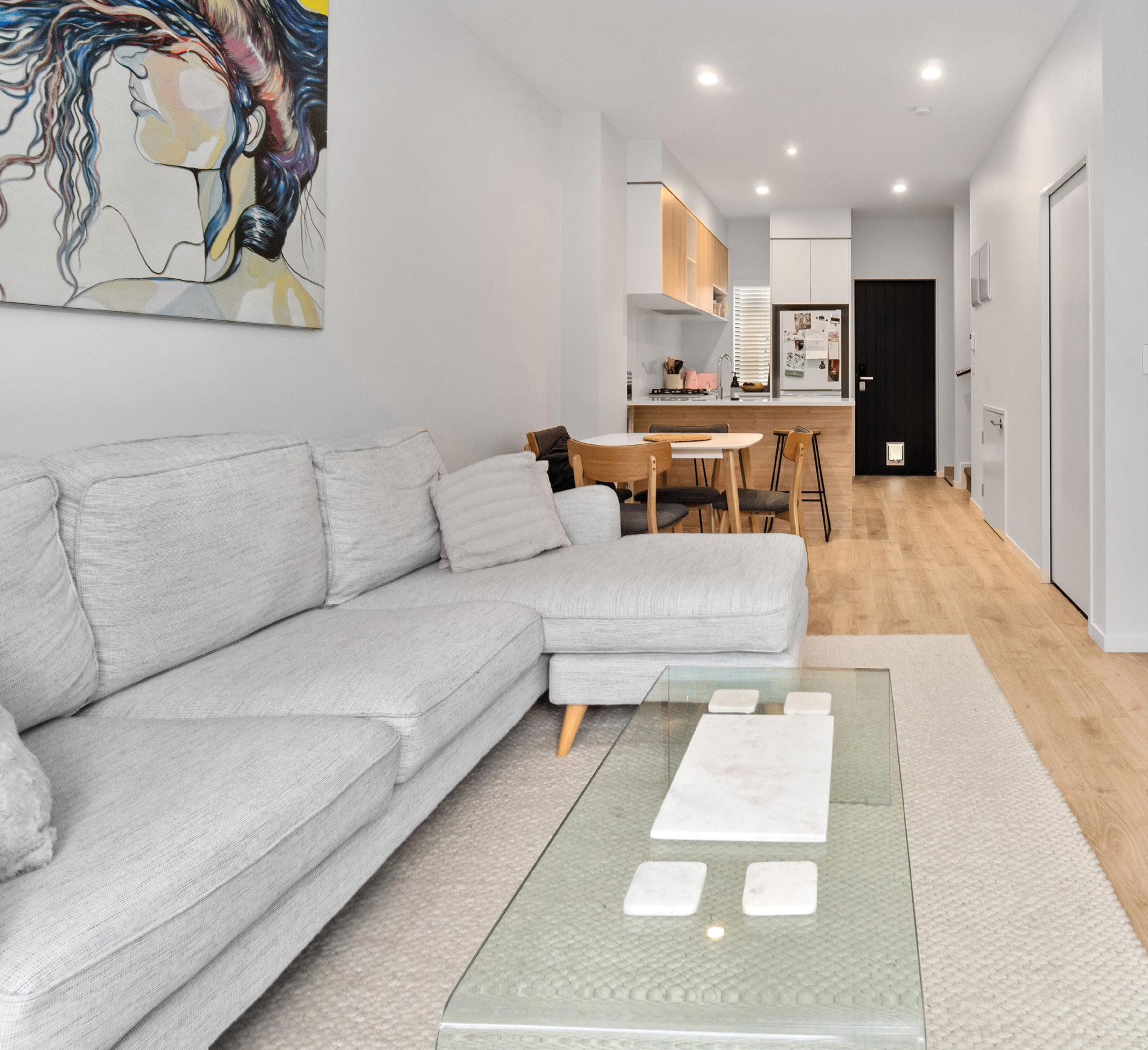
The private courtyard is partially covered and effectively creates another room. Rain or shine, you can brew a coffee or pour a drink and enjoy the outdoors. It’s also an ideal spillover entertaining area for visiting friends and family.

There are nine homes, each designed with two bedrooms and two-and-a-half bathrooms. Upstairs you’ll find the bedrooms, each with its own tiled bathroom. Downstairs is the open-plan living area and, for convenience, the powder room.




The kitchen, dining and living room stretches all the way from the back door on one side of the house to the private patio opening out from the other. It’s long,




light and lovely. The interior palette was chosen by a colour consultant and it translates to tasteful pale and neutral tones that leave the door wide open for owners to stamp their style with furniture, art and soft furnishings.

The white kitchen is enhanced by timber-look cabinetry and a statement black door. For more of this house go to houseoftheyear.co.nz

Jennian Homes North-West AUCKLAND

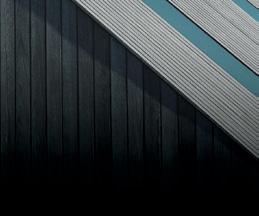

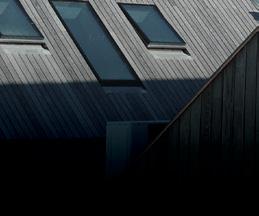






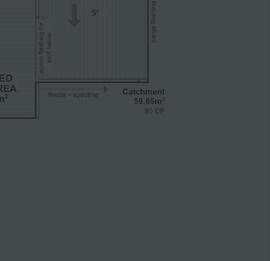
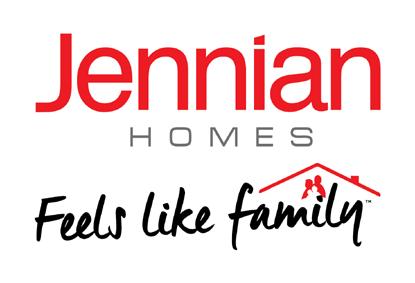
T 09 283 0063 • M 027 515 7666
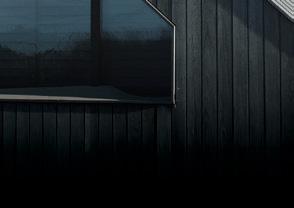





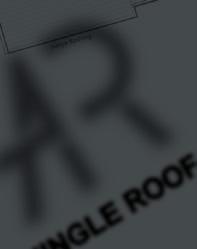

















E northwest@jennian.co.nz • W www.jennian.co.nz
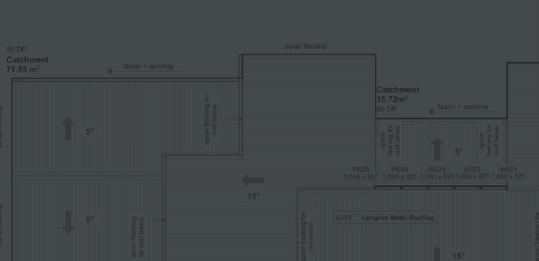
The partially covered courtyard is a place of private retreat and effectively another room.
One duplex, two homes, three levels and a whole lot of easy-living, laid-back luxury. With footprints of 211sqm and 206sqm respectively, these stylish twins offer a good deal of house – four bedrooms and three bathrooms each – and a lot of scope for injecting personality. In one, for instance, the kitchen is pale with hints of the traditional, while the other is contemporary with clean lines. There’s more variation at the back of the houses where the sloping site allows the open-plan living to ease its way outside and onto the land. In one house, there’s hardwood decking and lawn; in the other, the private outdoor entertaining and relaxing space is a patio.
They share some features in common. Interiors are light and filled with designer touches such as timber floorboards, wrought-iron balustrades and distinctive lighting in stairwells and above kitchen islands.

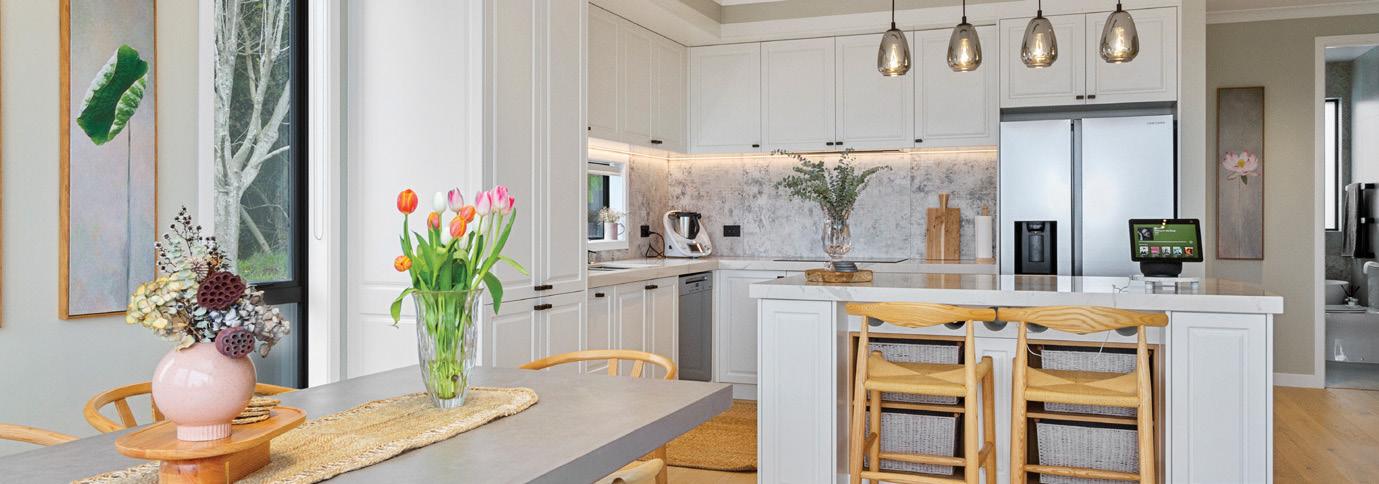


The twins also make an attractive statement in their coastal North Shore neighbourhood, with vertical timber cladding, glass balustrades and contrasting joinery.
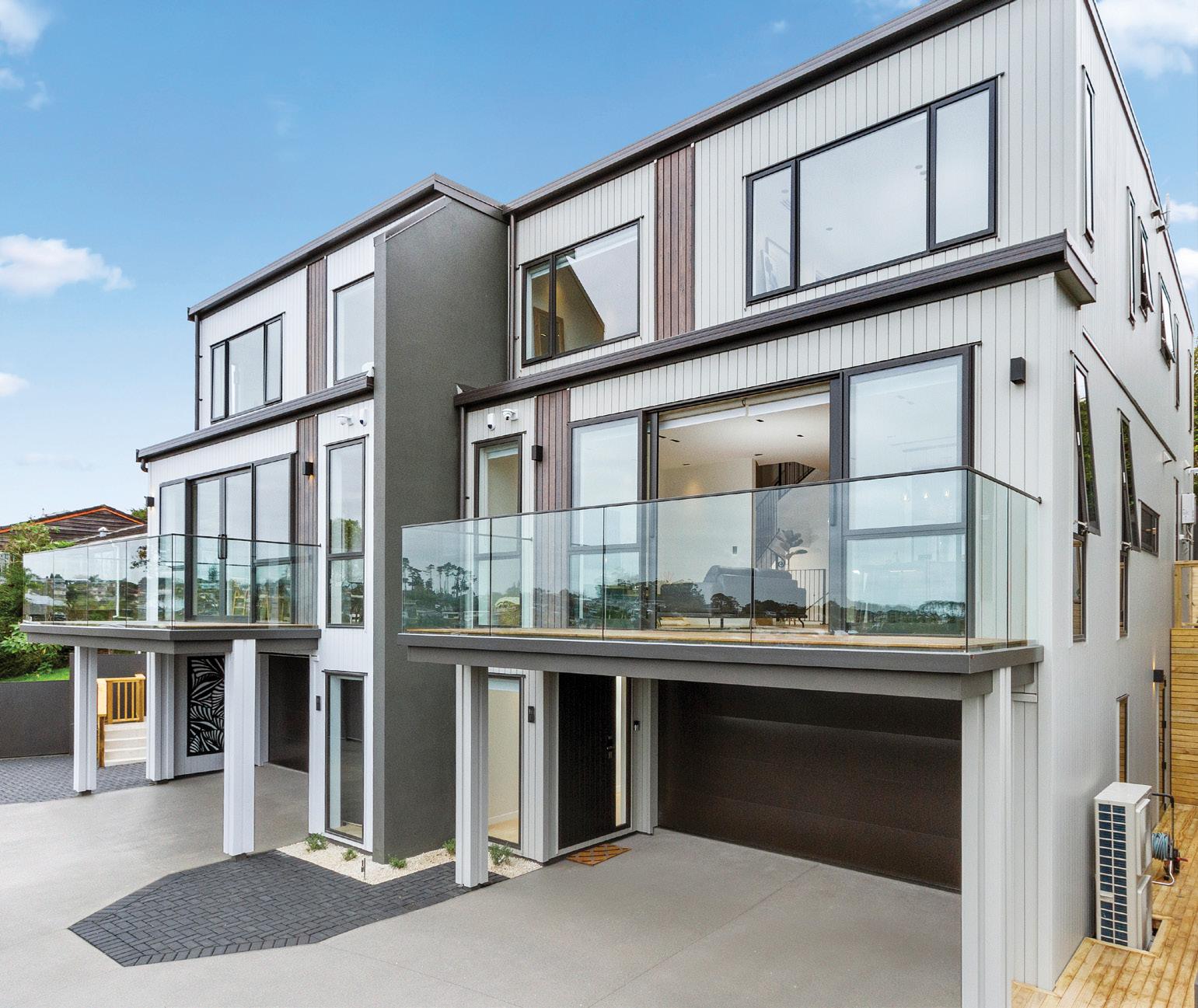
Staggering the houses has given them a measure of privacy, and a solid concrete block wall between them ensures separation. These homes combine practicality with quality living and offer double the charm. For more of this house go to houseoftheyear.co.nz
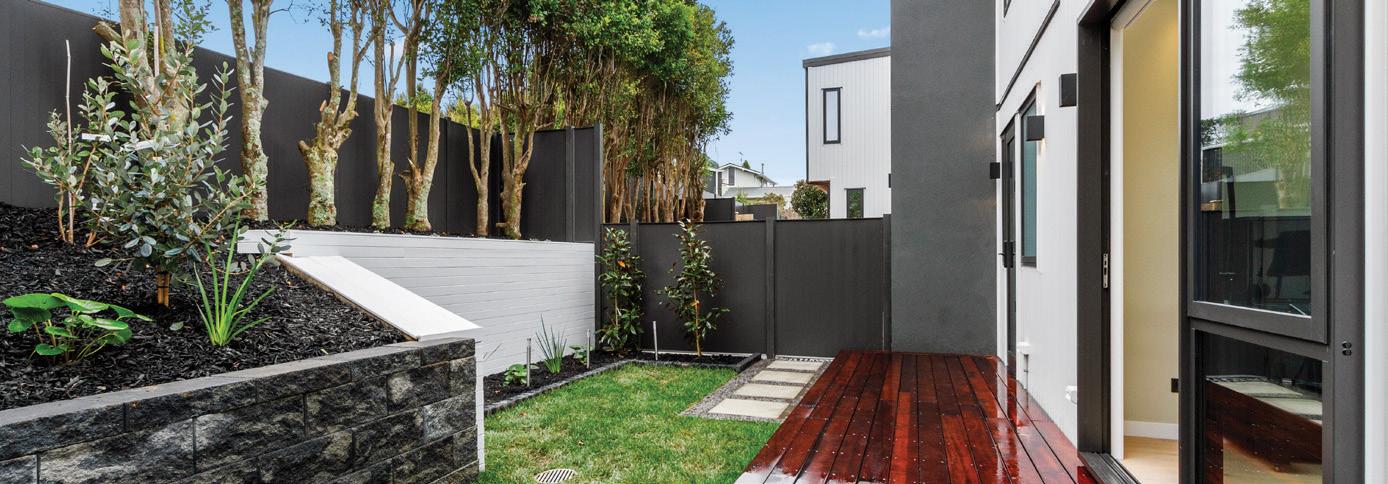







Here’s lifestyle spelled with a capital L. On a ridge overlooking the Hauraki Gulf, you’ll see a row of townhouses that provide natural light, durability and a stylish aesthetic. Each one accommodates four bedrooms, three bathrooms and a powder room spread over three floors. Don’t be put off by the flights of stairs – these houses have been future-proofed for their owners with internal lifts.





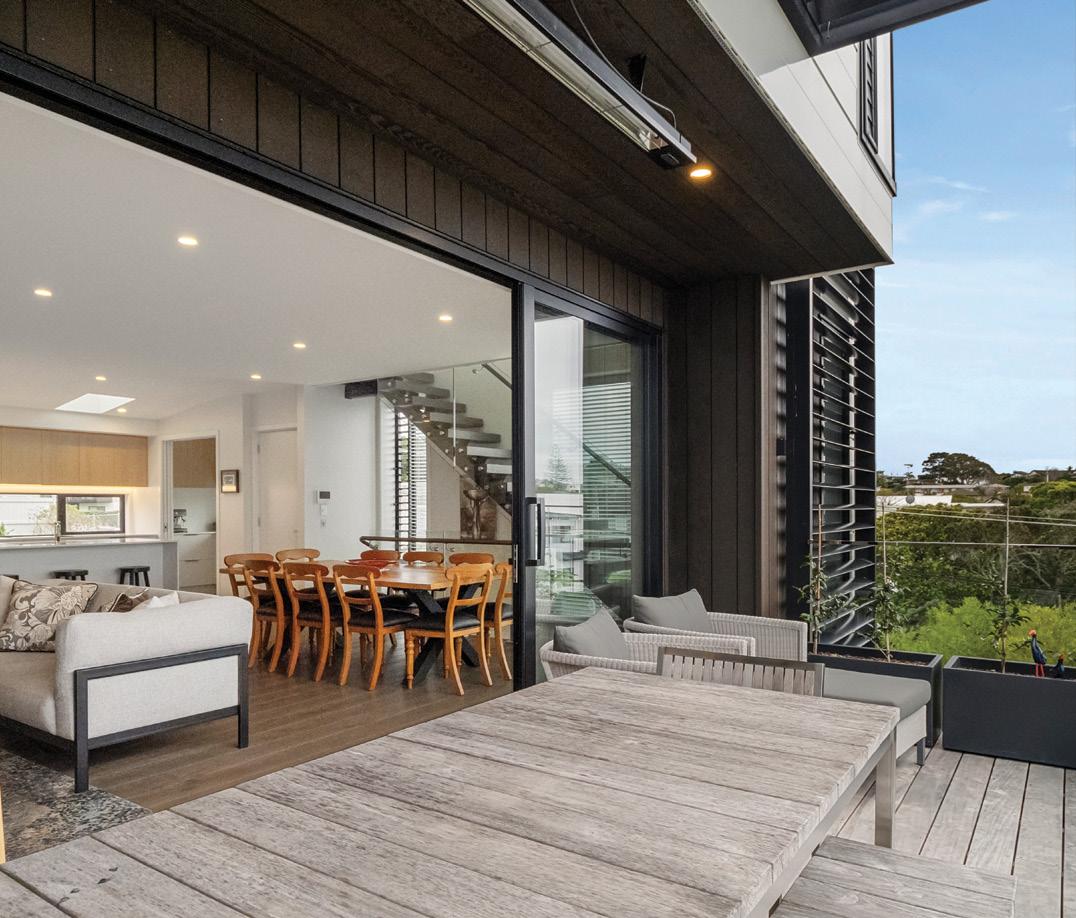

Congregated in two groups, the five 211sqm houses with view-facing balconies are attached to at least one other property, but look and feel more like standalone homes. Vertical cedar, brick and aluminium cladding, with thoughtful details such as external screens across stairwells, mark them as well-conceived and well-crafted. Inside, you’ll notice fittings and finishes that confirm the quality. Again, details add an extra layer of luxury to
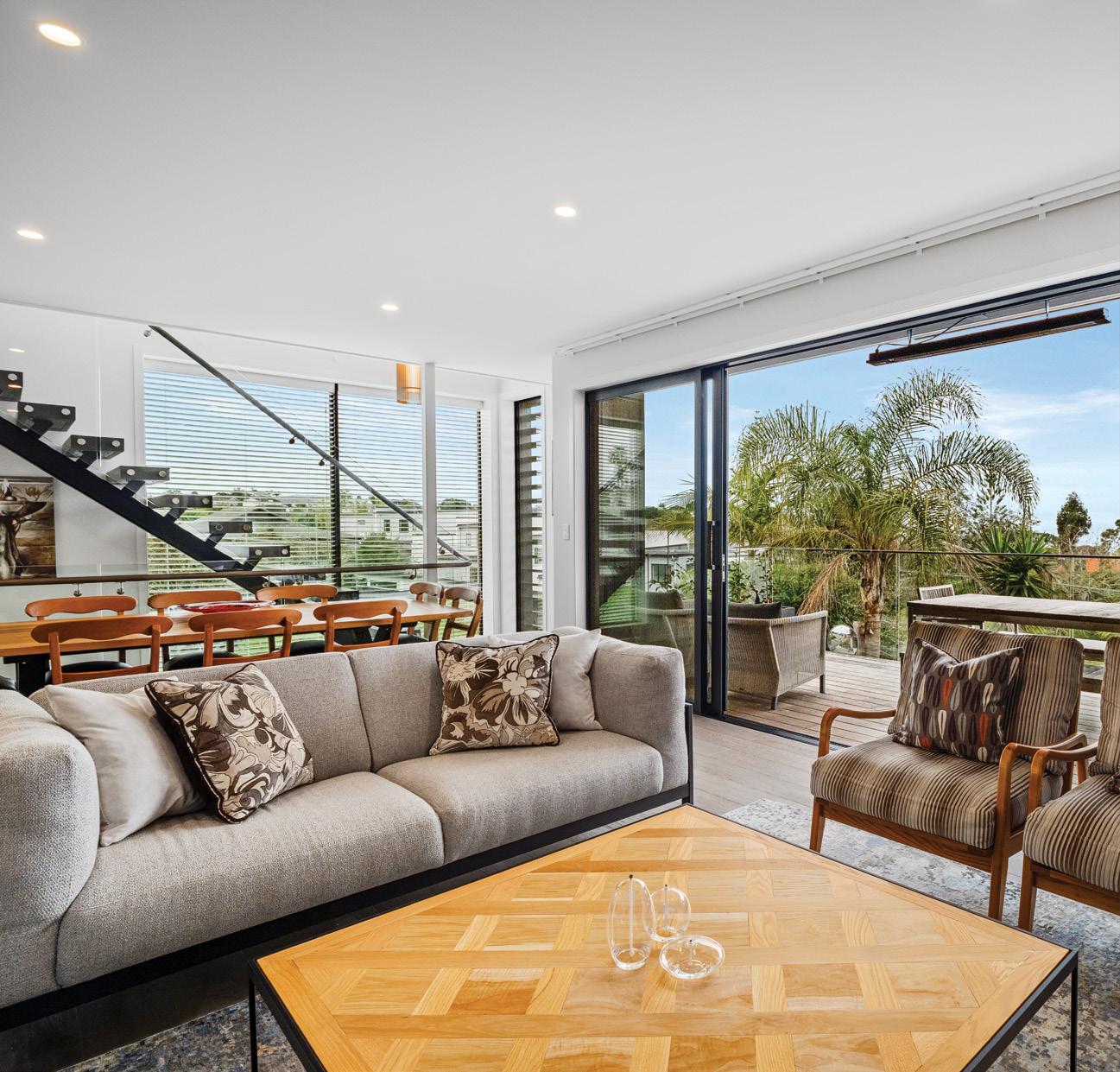
Helping
the home. The staircase, for instance, starts as an attractive but conventional means to move between the ground and middle floors, with timber steps and glass balustrades. It then morphs into something else – floating treads with black-edged glass balustrades rise across a picture window to the top floor. Now that’s a wow-factor feature.
For more of this house go to houseoftheyear.co.nz
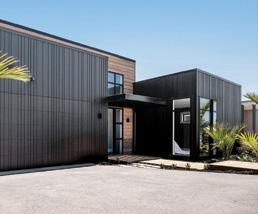

The House Company

AUCKLAND
T 09 426 7268 • E hamish@thehouseco.co.nz
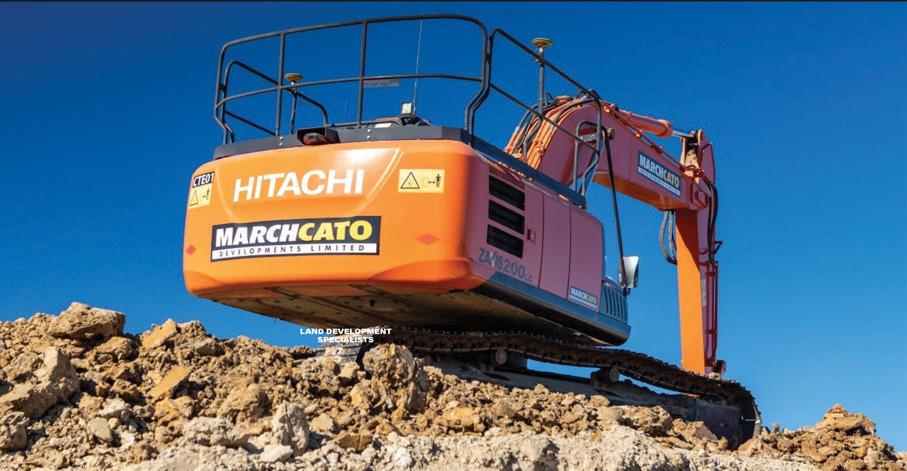

W www.thehouseco.co.nz
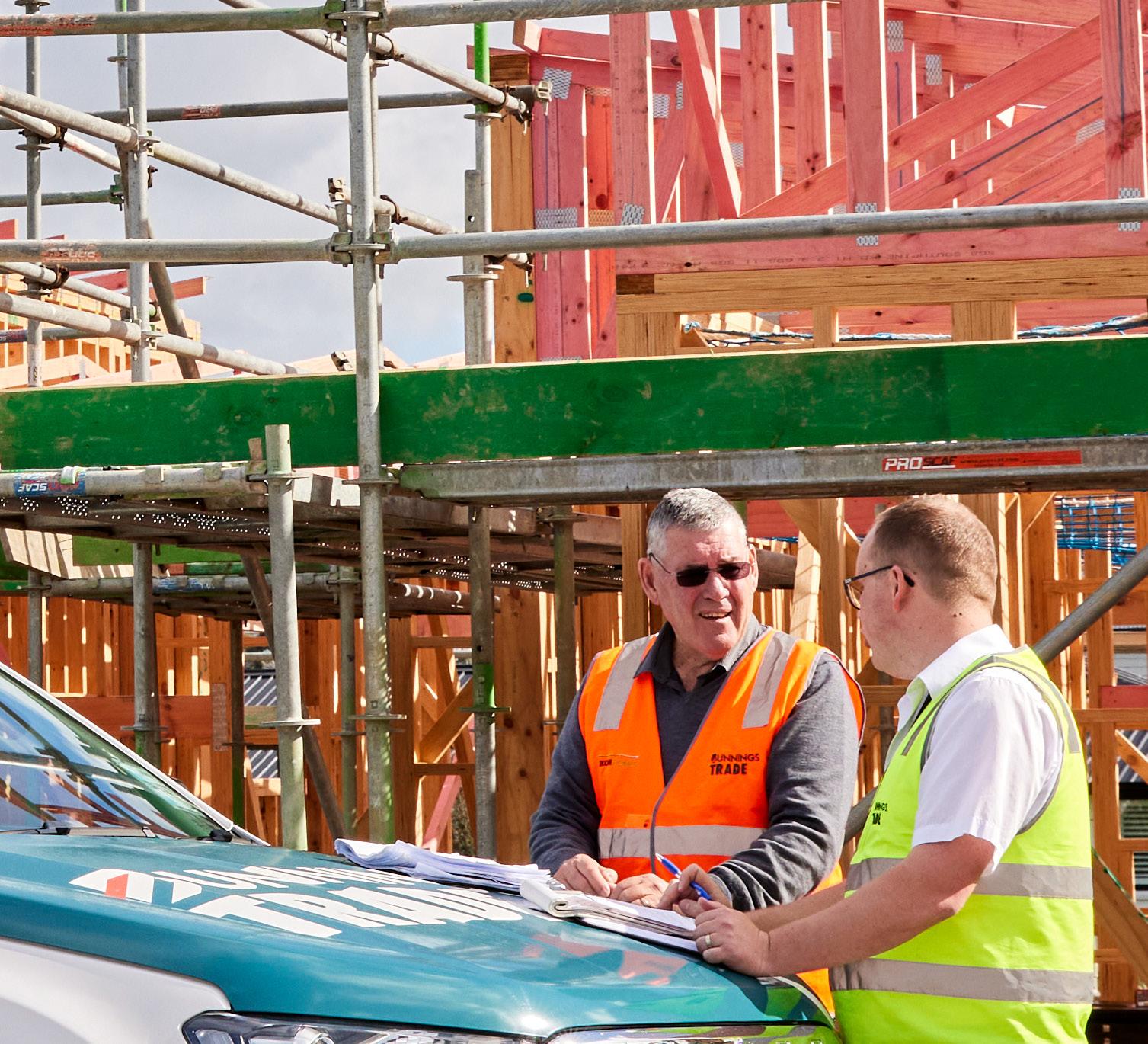
Fixtures and fittings confirm the quality and views from the balcony take in the Hauraki Gulf.
This compact cutie perfectly exemplifies the old saying that good things come in small packages.
The two-level architecturally designed home is one of seven and includes two bedrooms, one bathroom, an open-plan kitchen and living space within 75sqm. Clever design makes it all work together beautifully.
What strikes you on entry is the abundance of natural light streaming in from glass doors at the other end of the living space. You can see the patio and courtyard, which adds to the sense of space.
Tucked away to the left is the kitchen, decked out with a subway tile splashback, above-bench cabinetry and all
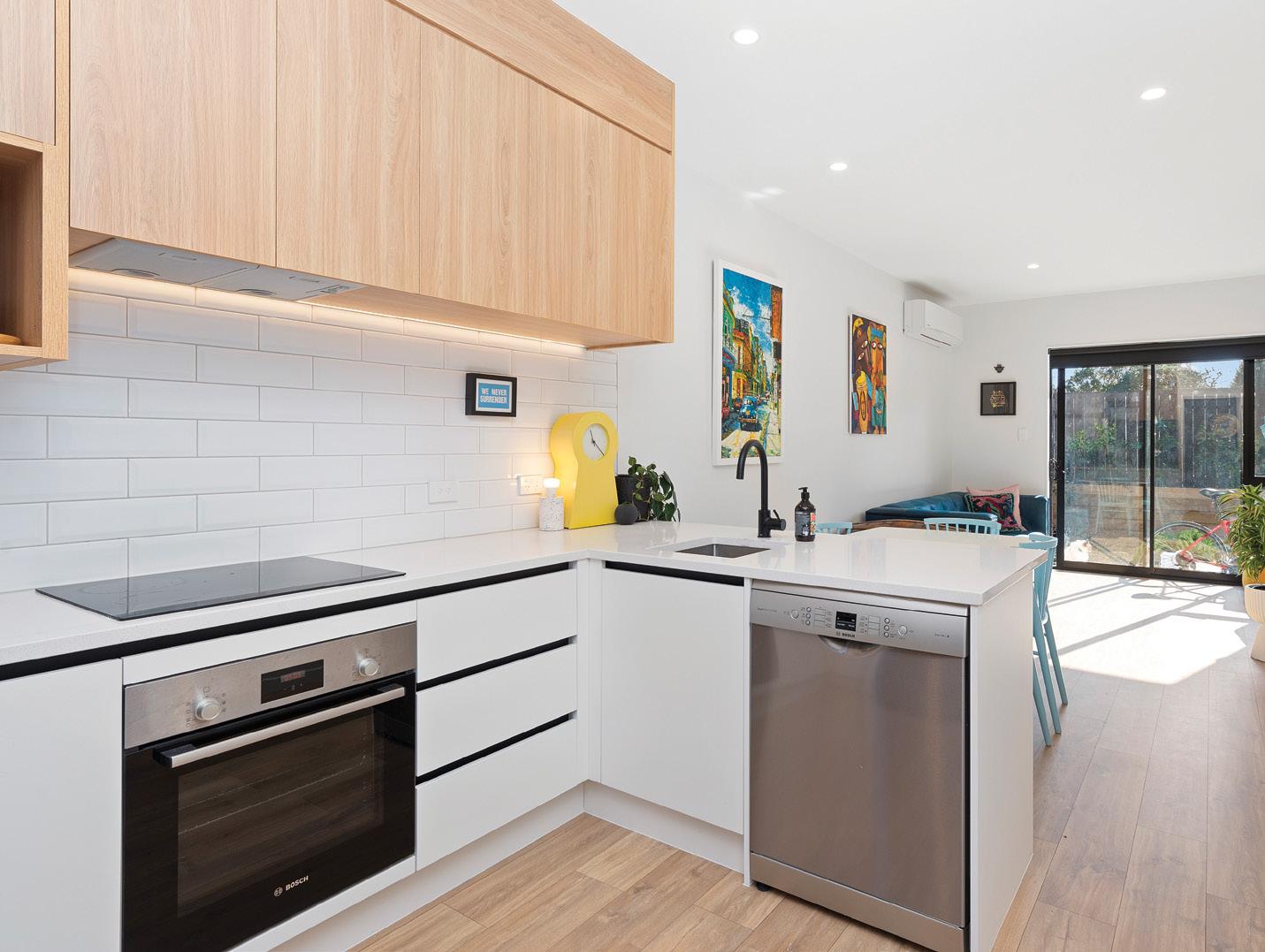
the modern must-haves. To the right, stairs lead up to the bedrooms and bathroom. Up here, white walls pair with grey carpet to create a crisp palette.
Other features that contribute to the interior volume are the use of recessed lighting, roller blinds and built-in wardrobes and storage.
Eco-friendly features such as above-code insulation and a heat pump have helped these homes achieve a very respectable 7 Homestar rating, ensuring they are warm, dry and as comfortable as they look.
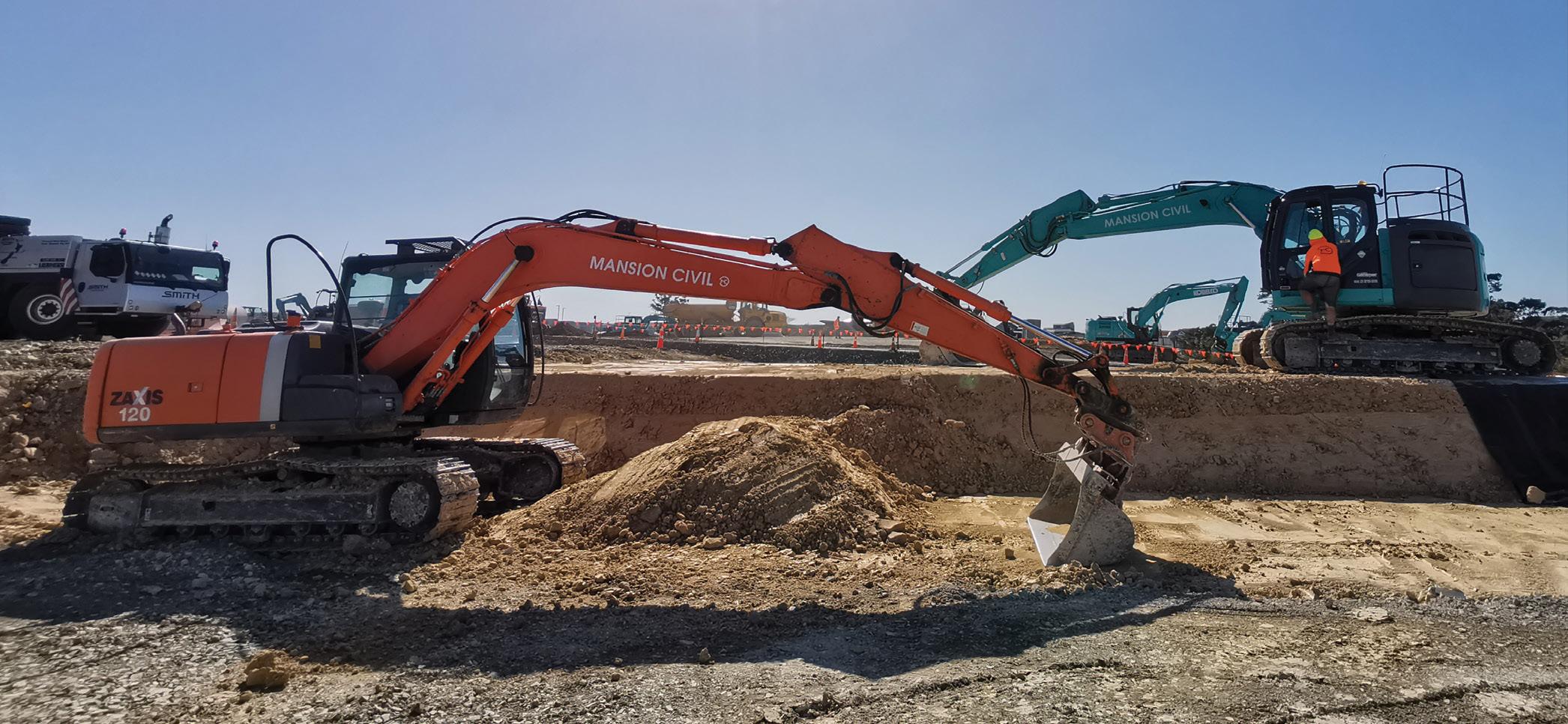
The handsome exterior adds style to the street. For more of this house go to houseoftheyear.co.nz








The elegant exterior of these 169sqm North Shore homes presents a warm and inviting blend of richly toned chisel stone, white weatherboard cladding and dark cedar. The combination is both striking and cohesive.

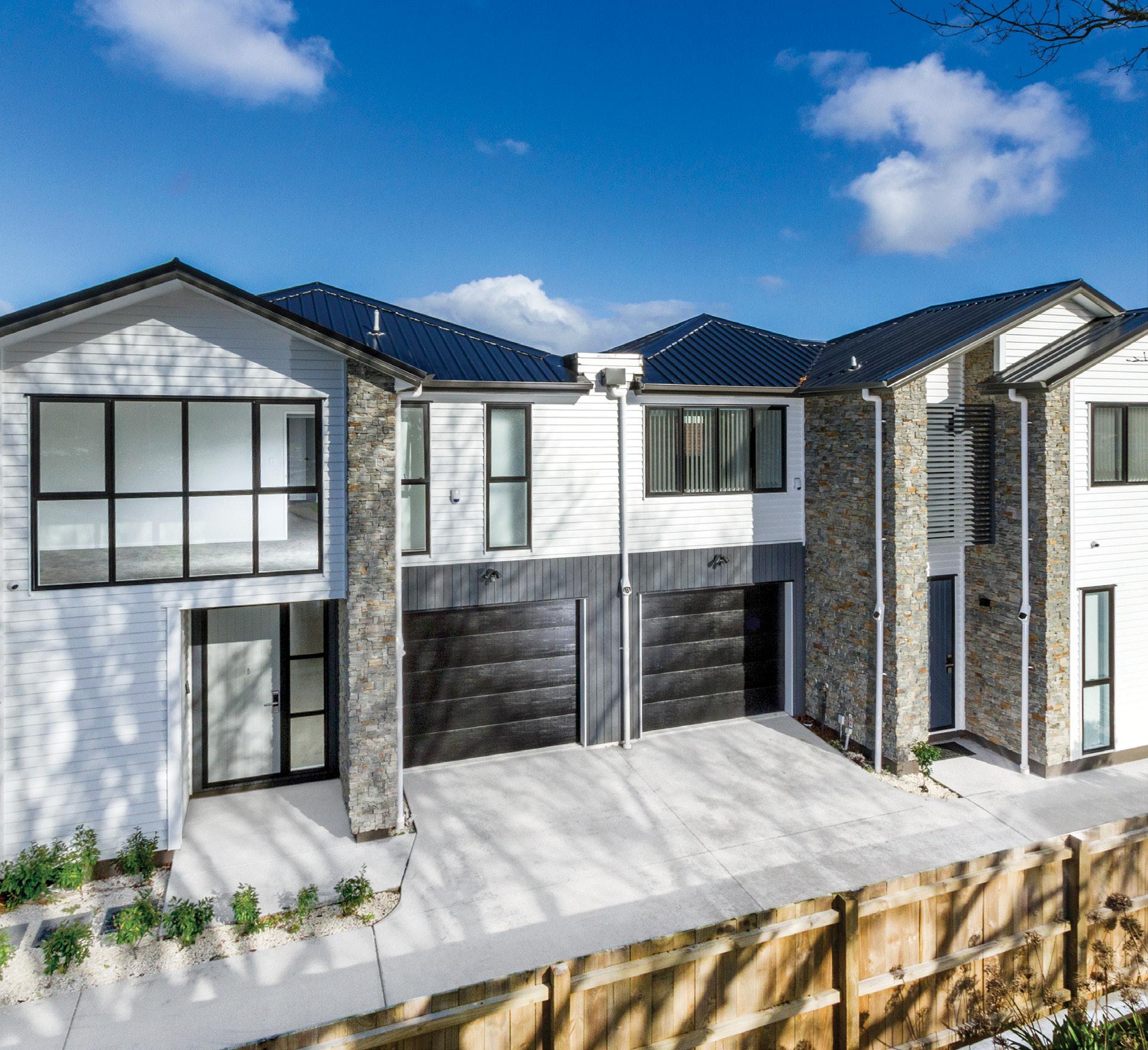
Inside, the smart floorplan provides four generous bedrooms and three bathrooms across two spacious levels. In the kitchen, the white tiled splashback and sleek ash cabinetry lay the foundation for the clean, modern
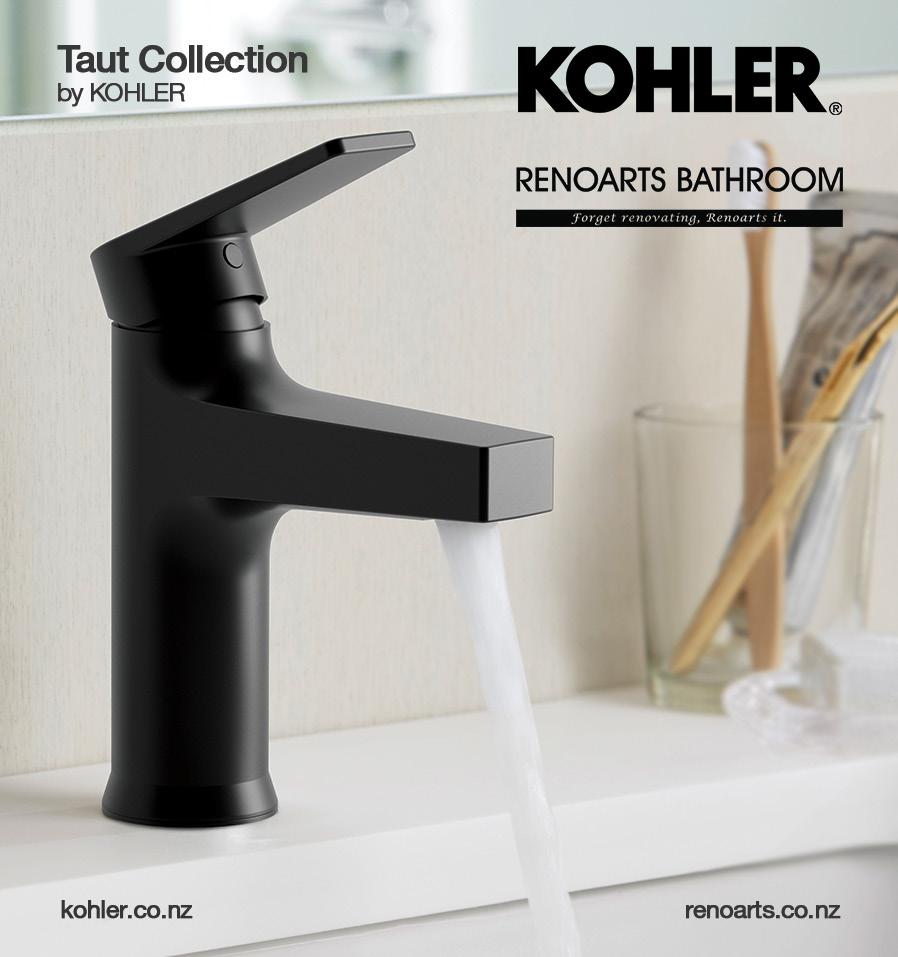

aesthetic, while marble-look benchtops lend a touch of luxury. The kitchen flows through to the dining and living area and out to the private deck and fully fenced yard.
As you head up the staircase lined with glass balustrades, you’ll notice an eye-catching light and a full-height window that add a touch of sophistication. The upper level has three spacious bedrooms and its own living area. Taking advantage of single-level

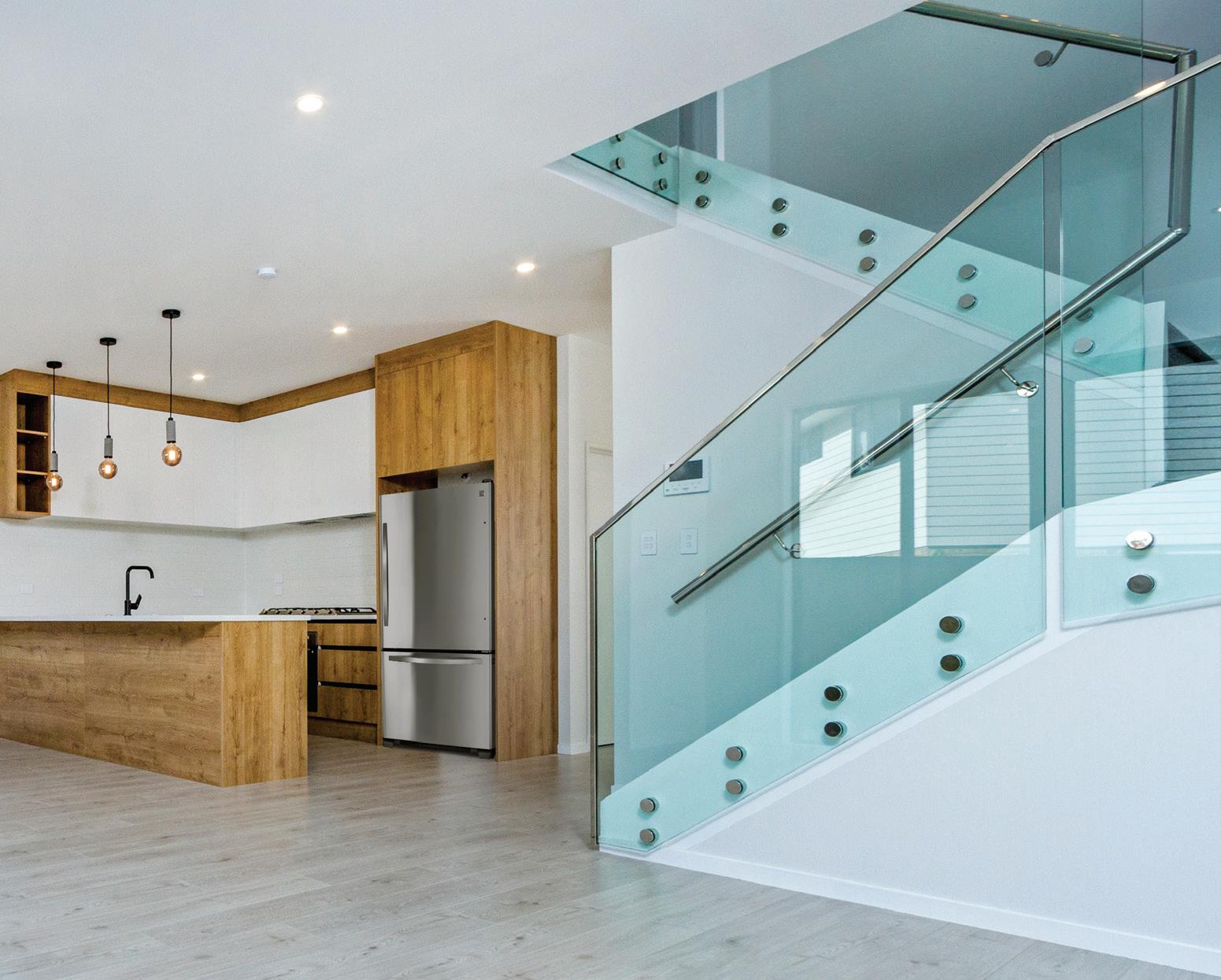
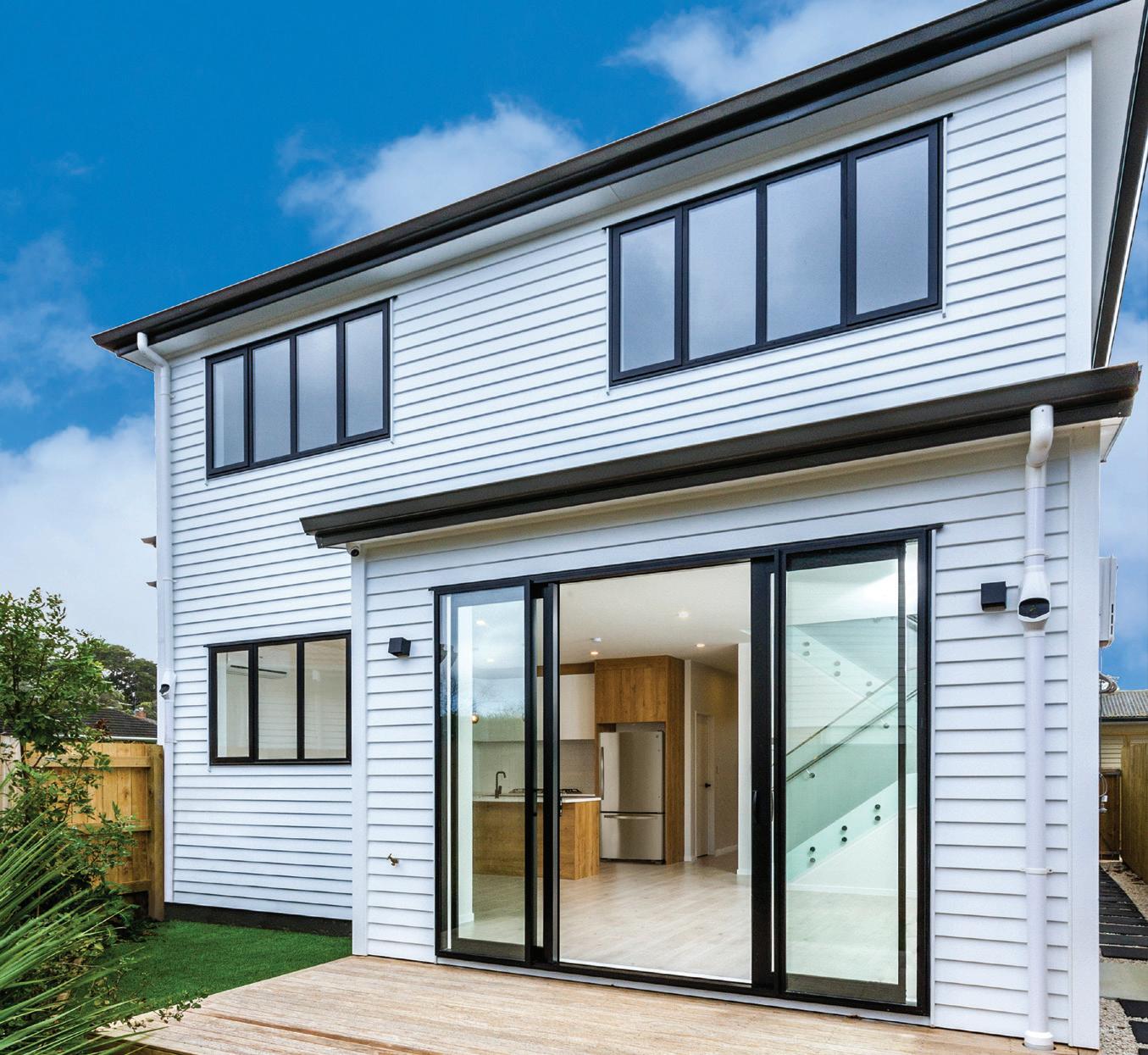
Bedrooms enjoy sun, privacy and views over a neighbouring reserve towards Rangitoto.
neighbouring homes and a reserve as the backdrop, the bedrooms enjoy sun, privacy and views over a neighbouring reserve towards Rangitoto.
The light-filled main bedroom on the lower level has its own grand ensuite and walk-in wardrobe, while the fully tiled family bathroom offers a relaxing escape with a large bathtub for long evening soaks. For more of this house go to houseoftheyear.co.nz
Aulfon Construction
AUCKLAND
T 09 265 0493 • E info@aulfon.com

W www.aulfon.com

This end-of-row terrace home is compact, well-crafted and very cool. And given its clever design, central location and proximity to motorways and public transport, it’s convenient too.


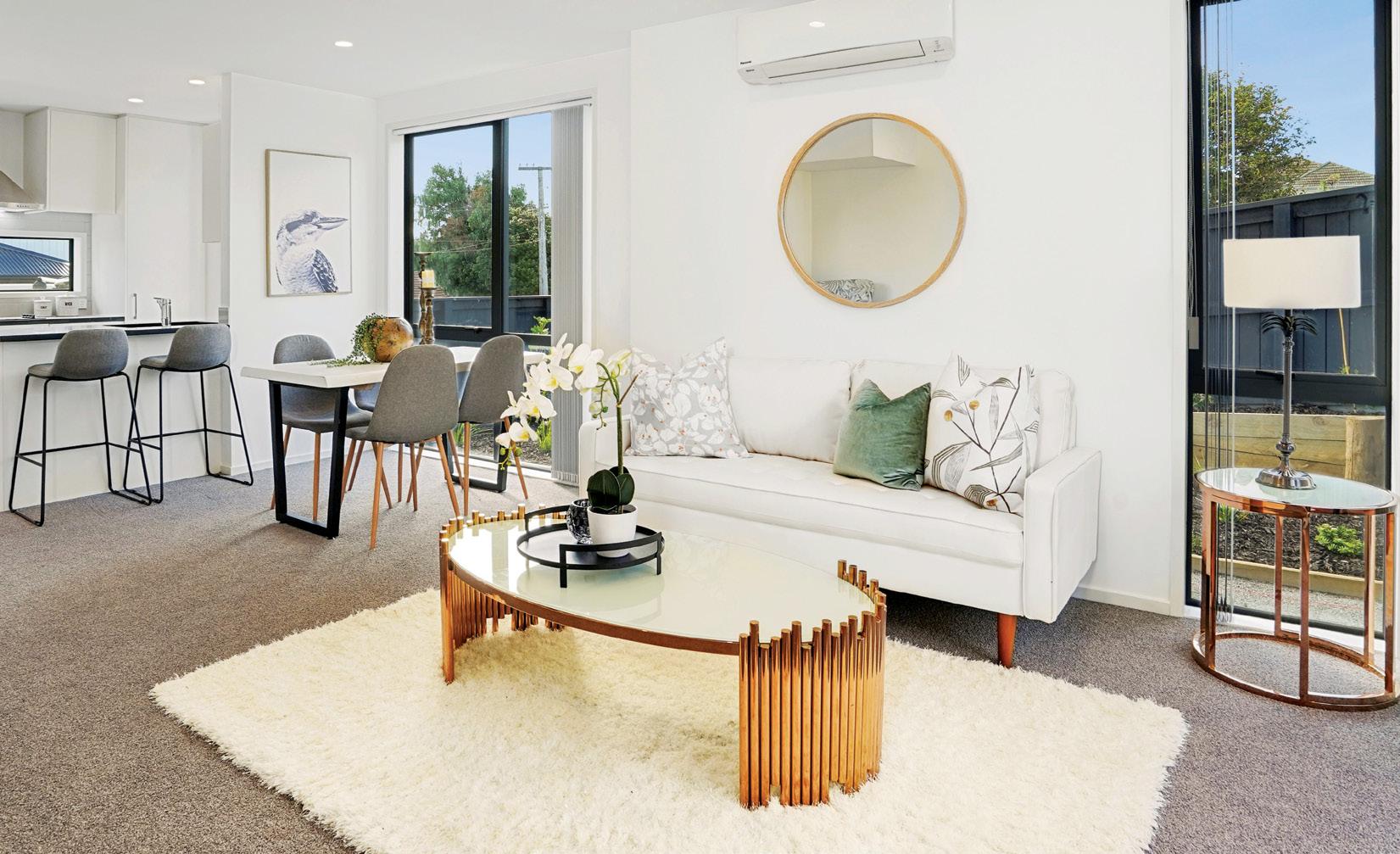

You’ll find everything you need in this 92sqm home, and a monochrome exterior palette that uses textures and lines to best effect.
The interior doesn’t disappoint either. Again, black and white has been cleverly employed and the result is a light, bright, two-bedroom home that is both pleasing to the eye and supremely practical.

Ashcroft’s Windsor design is ideal for maximising a site’s build potential and plans can be easily joined to form duplex or terrace housing.

Upstairs features a spacious family sized bathroom, laundry and two bedrooms, including the main bedroom, complete with ensuite.
The open-plan kitchen, dining and lounge area is located on the ground floor, which opens to an attractive private patio. Inside, white-on-white decor is accented with dark benchtops, dark joinery and marble-style floor tiles. The elongated window above the splashback is a bonus for the cook.
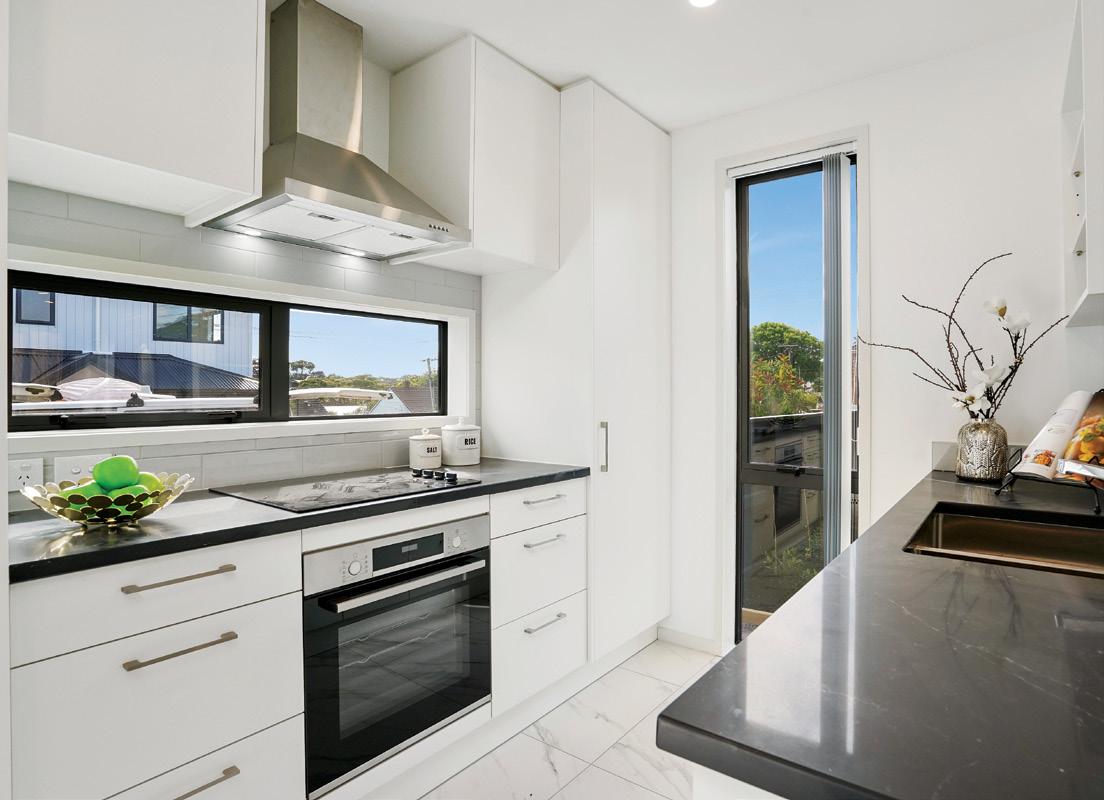
For more of this house go to houseoftheyear.co.nz

Offering a trifecta of terrific is this smart four-bedroom terrace home conveniently located in the stylish new Sylvia Gardens subdivision. With its low-maintenance materials, lock-up-and-leave design and generous 185sqm floorplan spread over three levels, it’s off to a flying start. And there’s more to explore here. On the lower level, a larger than double garage provides
plenty of room for storage and weekend tinkering, and you’ll also find a generous separate laundry room.
Head up the stairs, feast your eyes on the welcoming, open-plan kitchen, beautifully styled in a neutral palette of crisp white and warm timber and partnered with high-end appliances. Alongside, the dining and main living area have been cleverly oriented to encourage easy flow out to a sunny balcony. Visitors, too, are well catered for with a guest bedroom and a bathroom.
The third storey continues the themes of high-quality construction and materials, which are evident in every aspect of this immaculate home.
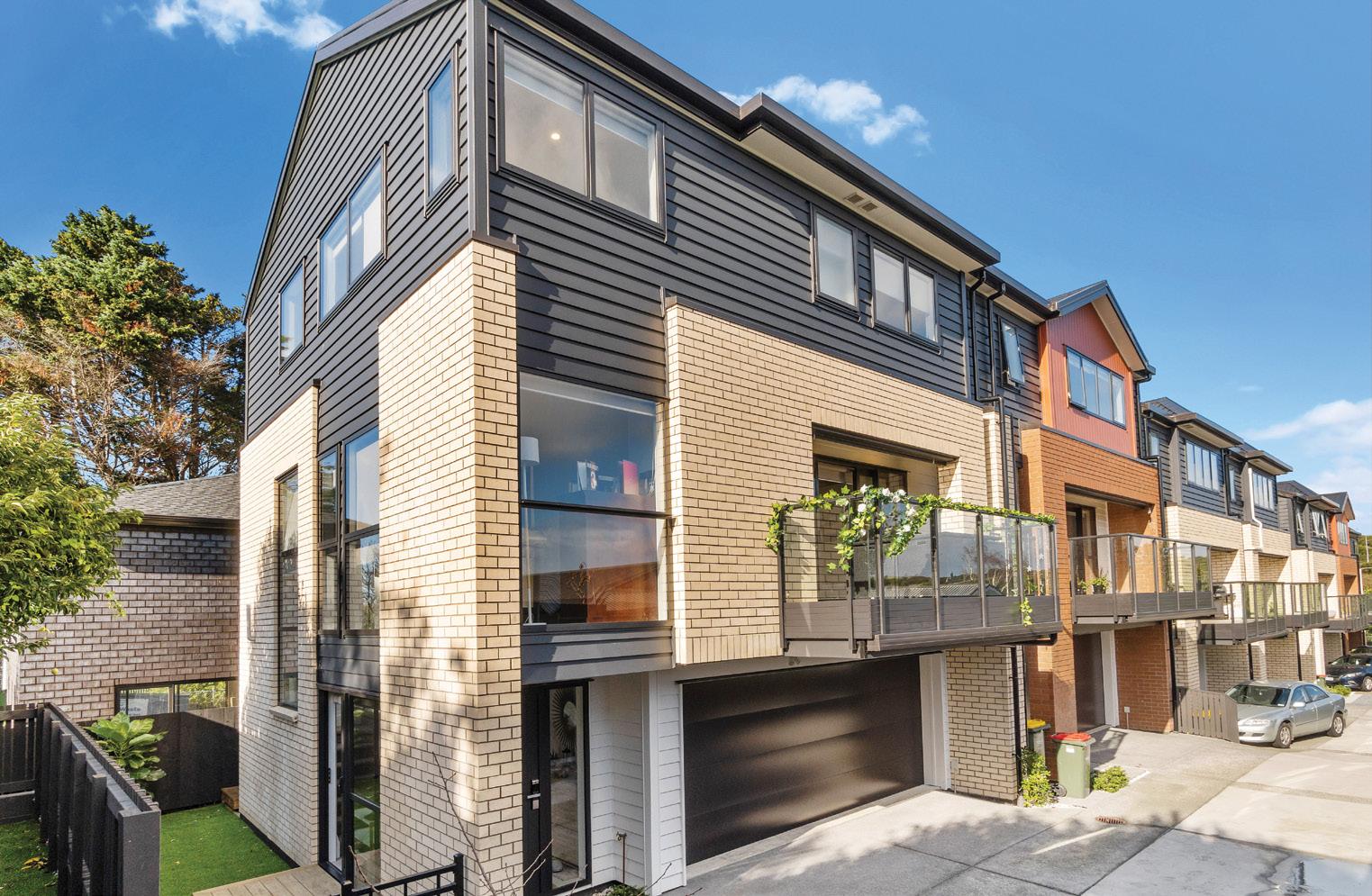
The main-bedroom suite includes a fully tiled ensuite with rainhead shower and black tapware. Two additional bedrooms, a bathroom and separate family living area are also on this level. This house is a real frontrunner. For more of this house go to houseoftheyear.co.nz
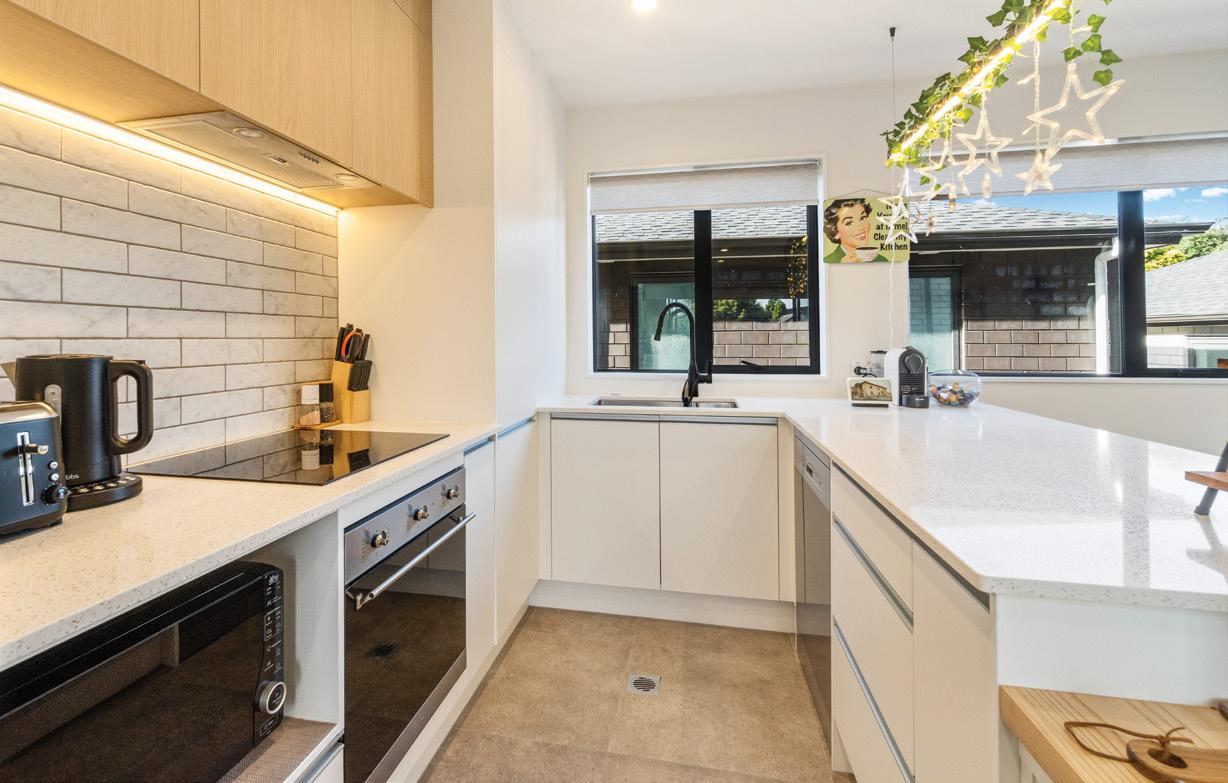

Aulfon Construction



AUCKLAND
T 09 265 0493 • E info@aulfon.com
W www.aulfon.com


If ever a home demonstrated spare, restrained elegance this is it. A pure form and clean lines are hallmarks of this contemporary barn-style home. Stretching out long on a semi-rural site, the 400sqm five-bedroom builder’s house is cutting-edge and filled with luxury comforts.
Lying between the bushline and Mangawhai Heads, the house is clad in dark weatherboards and the covered entertaining area is trimmed with vertical cedar. The hardwood decking, which flanks the majority of the house, and golden cedar are wonderful counterpoints to the almost all-black structure. Skylights punctuate the dark steel roof, bringing in an abundance of natural light.
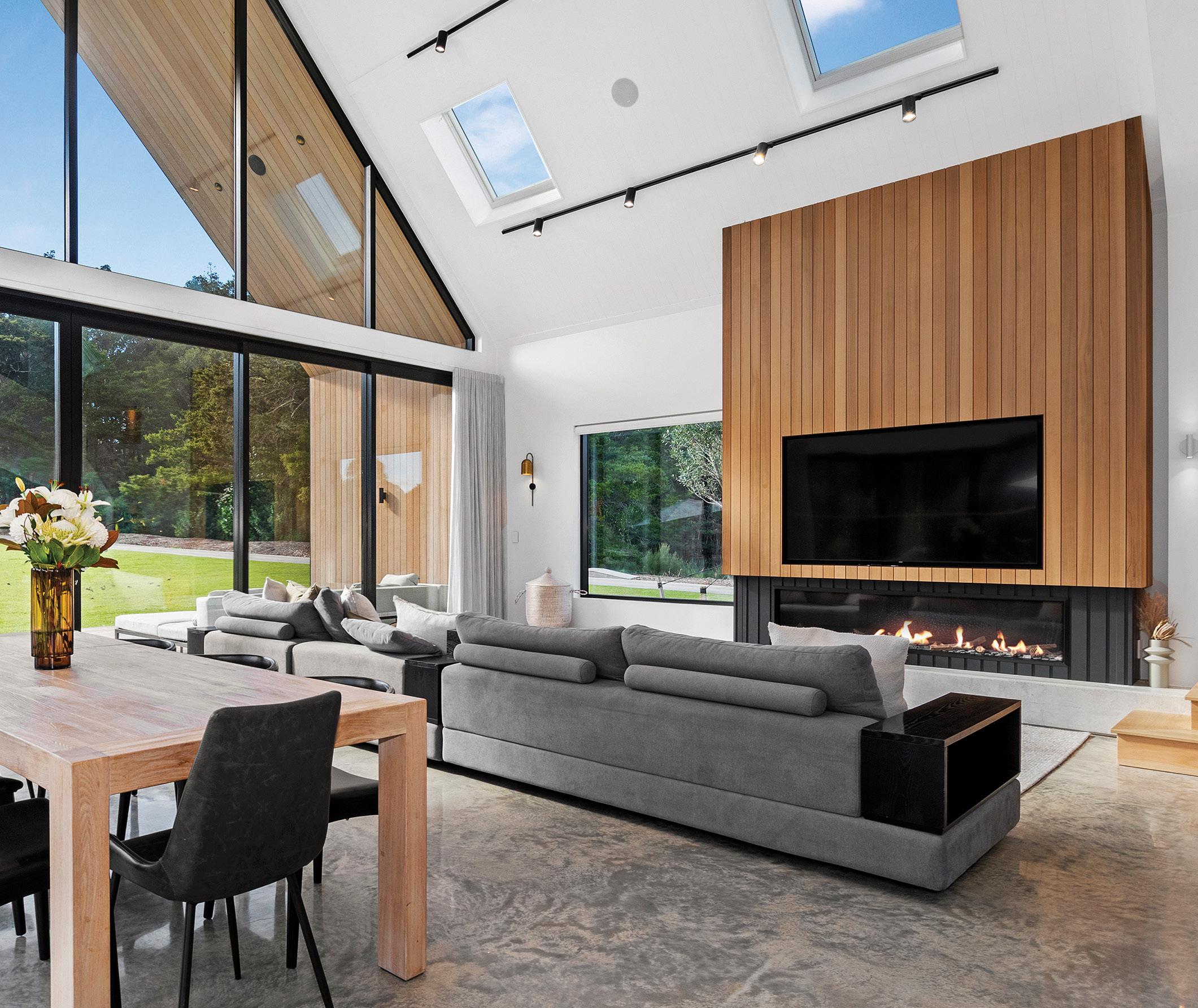
On the ground floor, ceilings in the living area soar to trace the 45-degree roofline. The main-bedroom suite, which has its own balcony, occupies most of the upstairs level. It’s a lovely sanctuary. Bedrooms and bathrooms – there are four – are split between the levels.
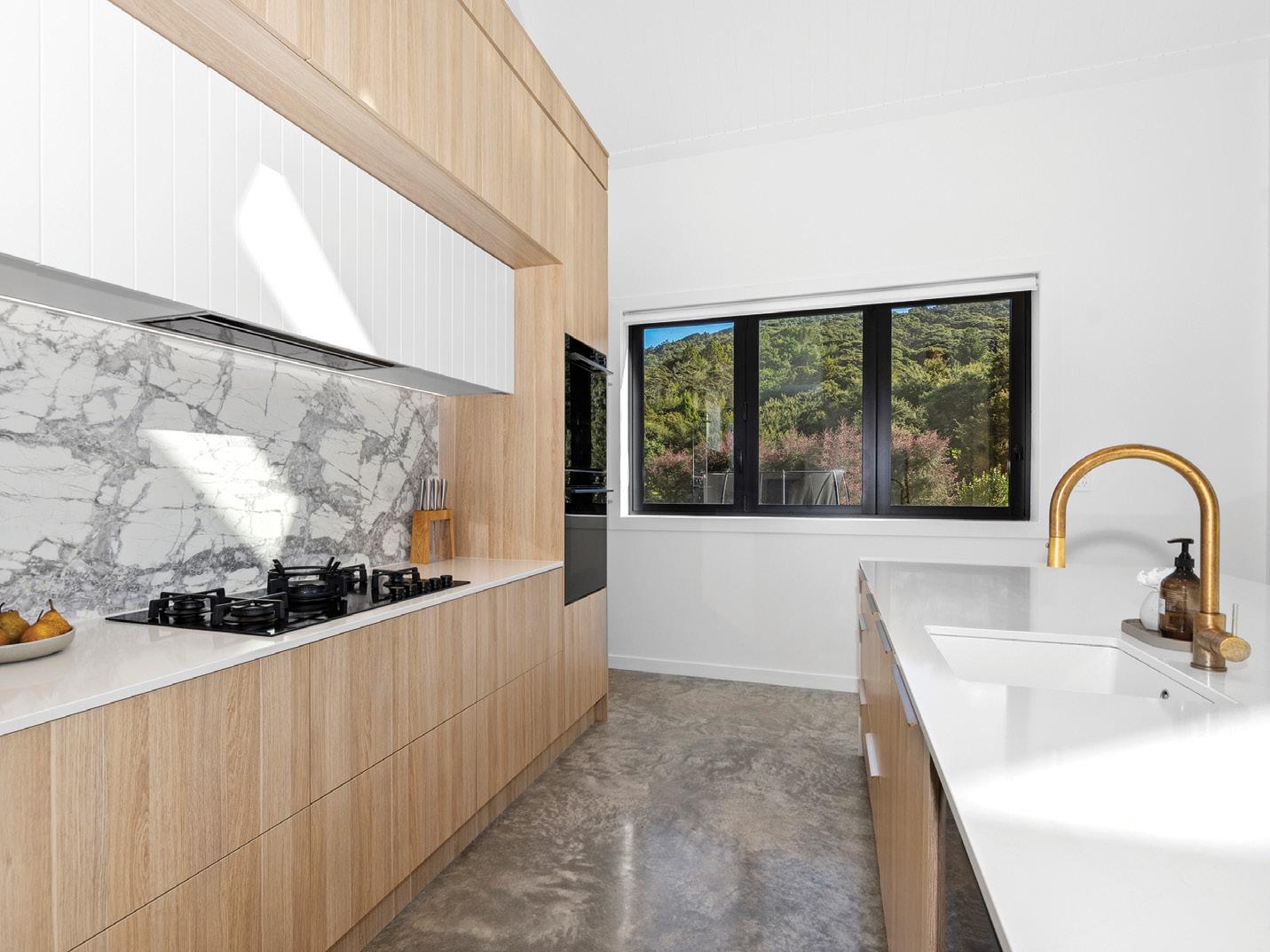
An L-shaped living space flows naturally from the kitchen to the dining and lounge areas, and then out to the covered deck.
This home has everything needed for family life, and never deviates from being a showcase for craftsmanship and sublime pared-back style. For more of this house go to houseoftheyear.co.nz
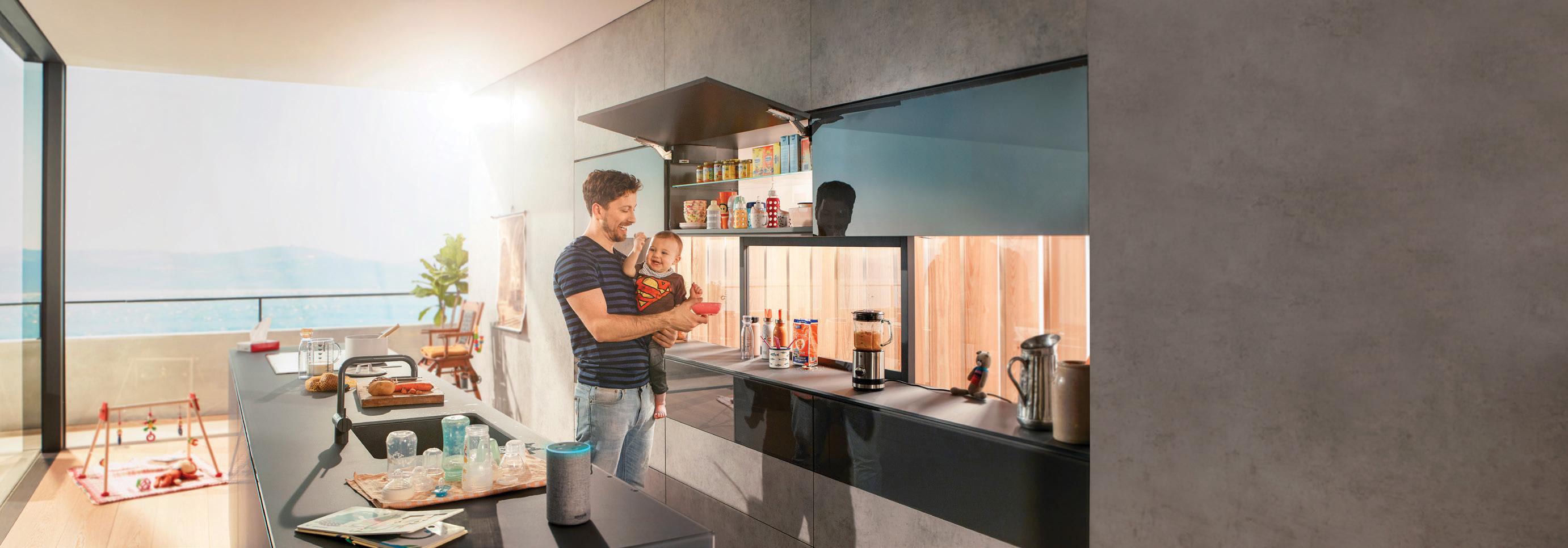
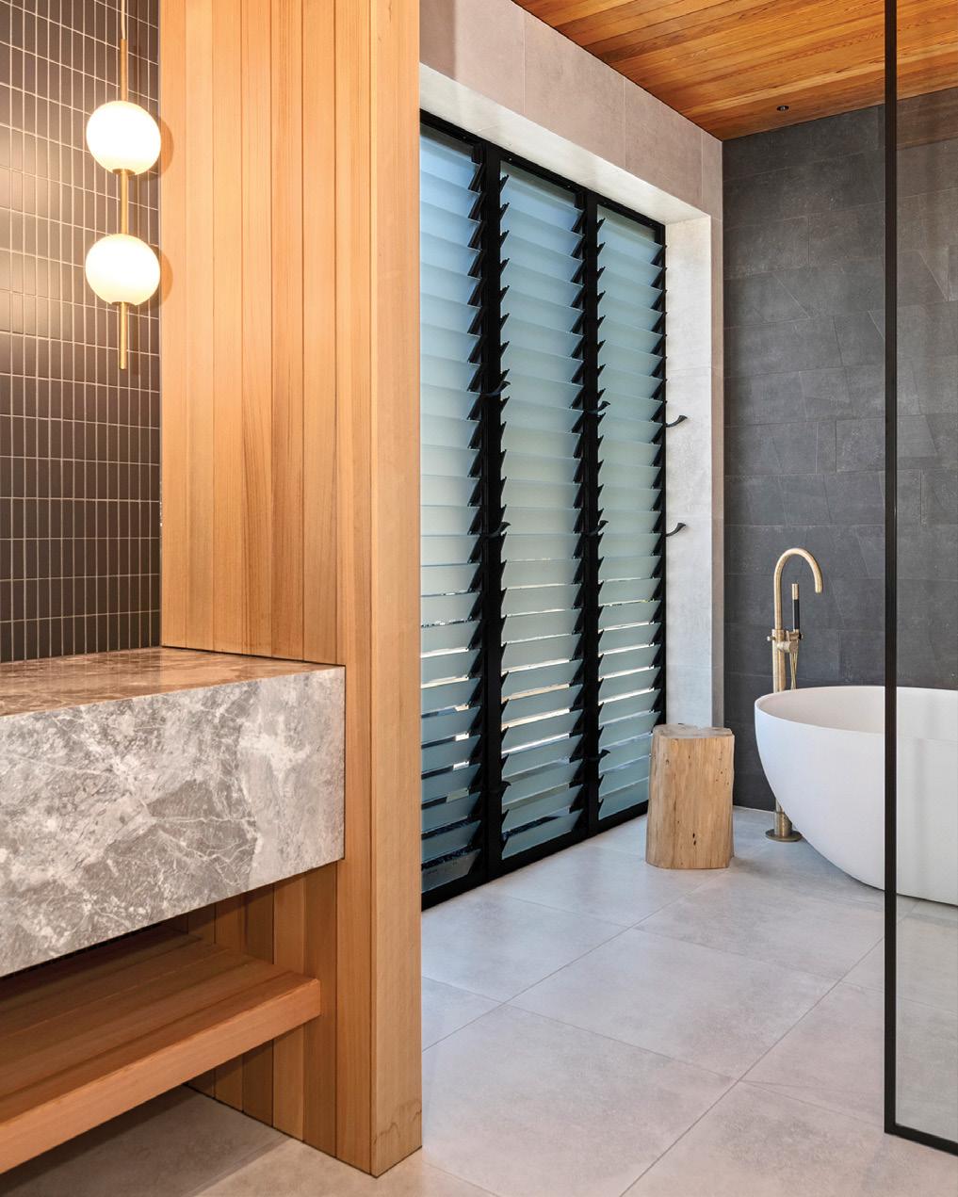
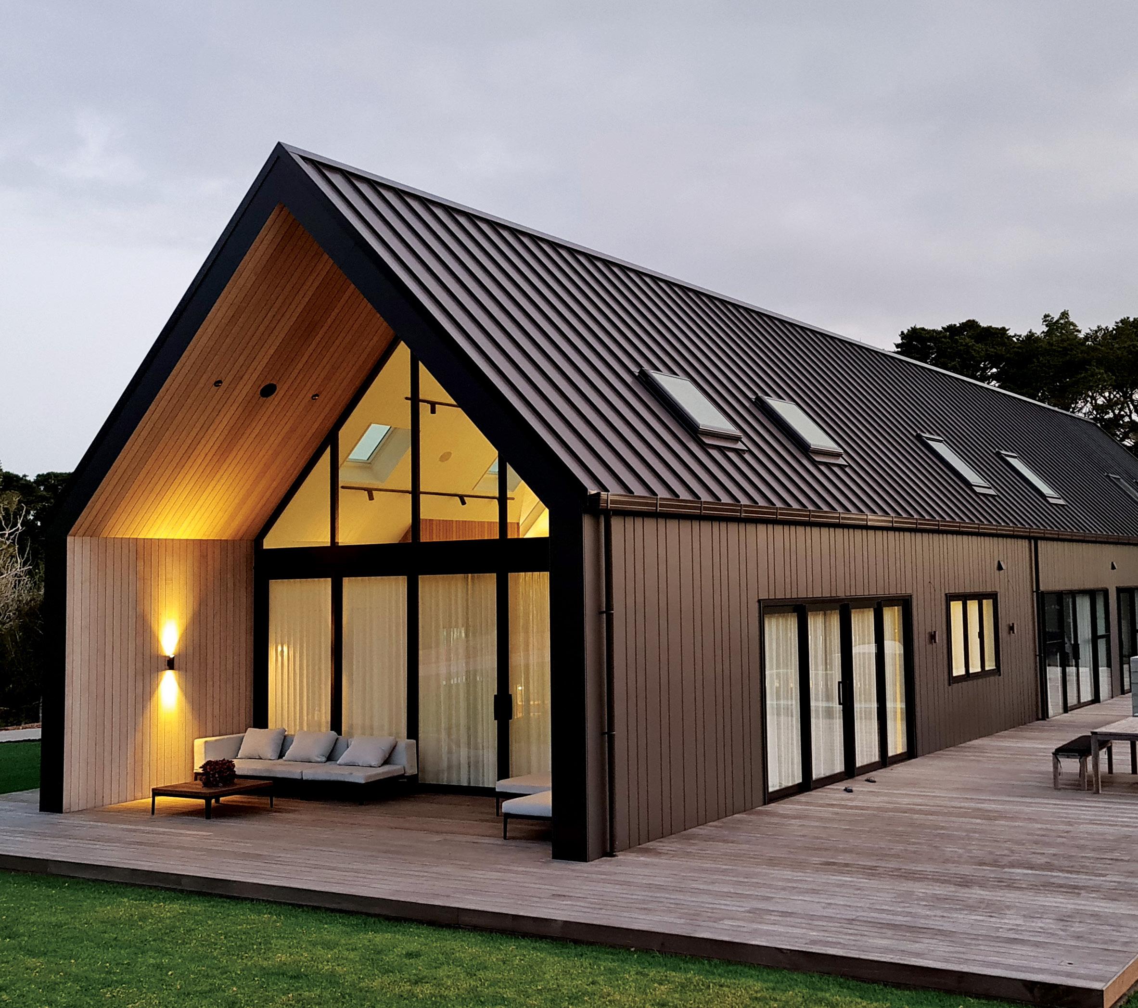



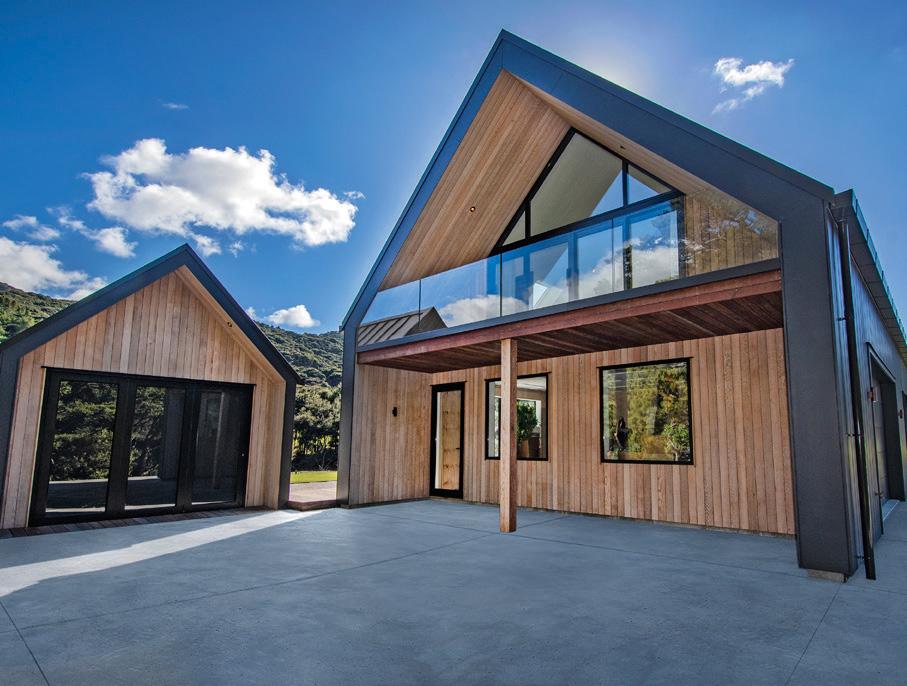










When it comes to describing this handsome cedarand-block house, ‘spacious’ seems inadequate. Across its three levels and 388sqm, you’ll find five bedrooms and five-and-a-half bathrooms, along with extras such as a rumpus room and home theatre.



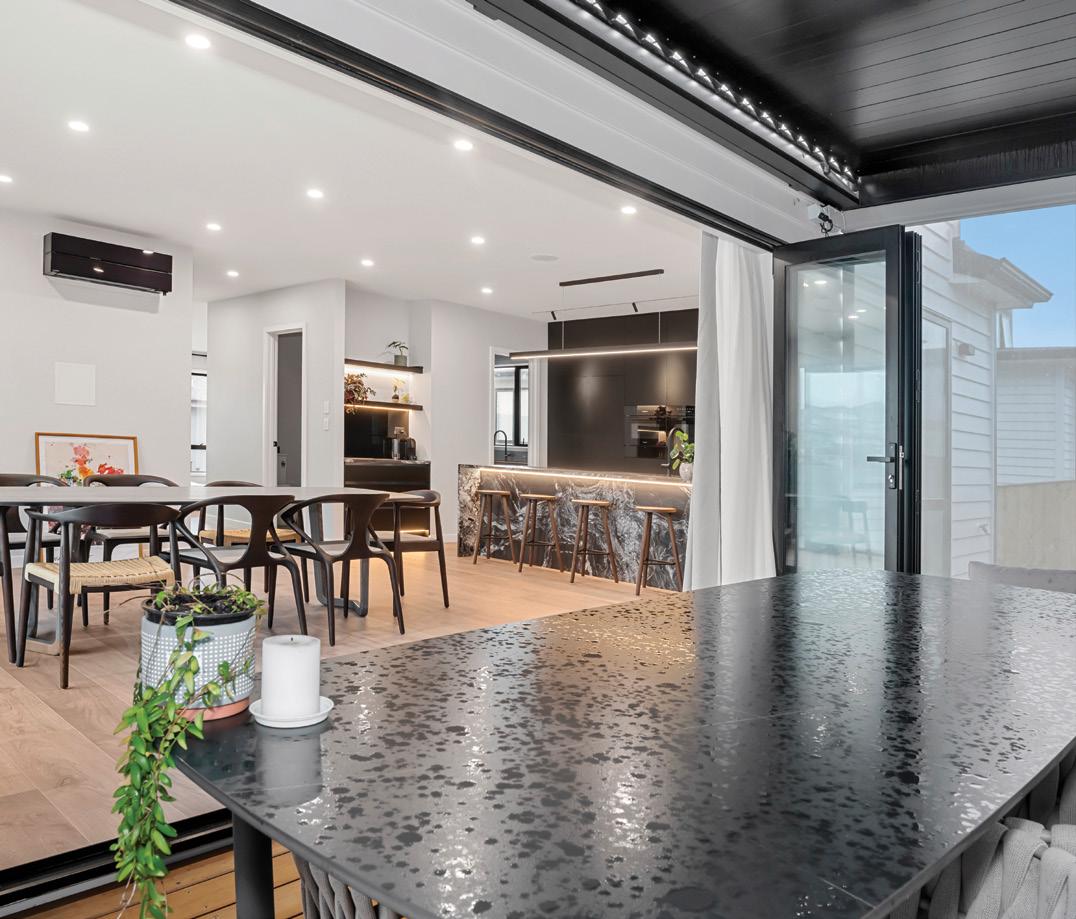
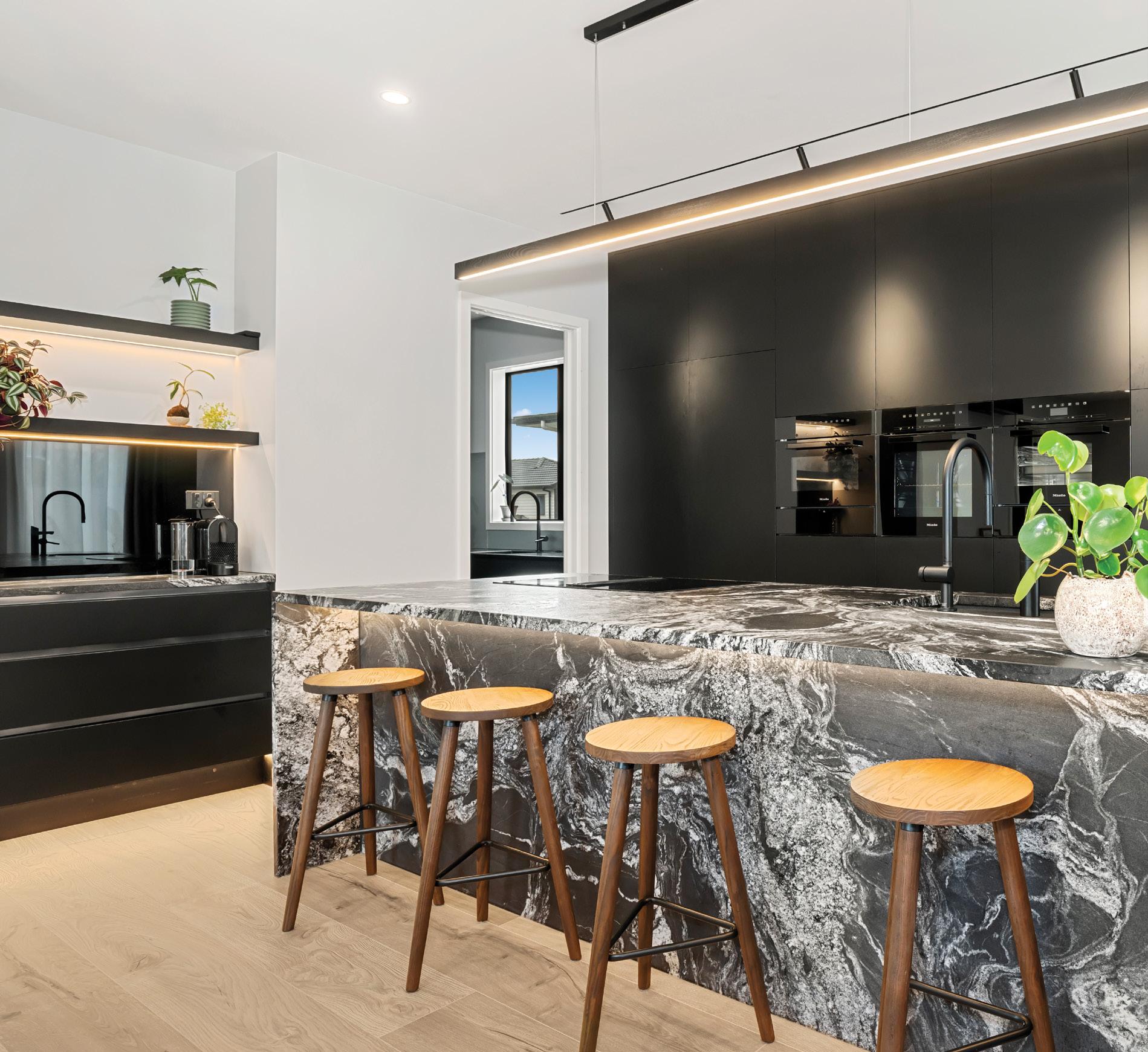
Stairwells lined with glass balustrades link the multi-level house. The bedrooms, each with its own tiled ensuite, are located on various floors.
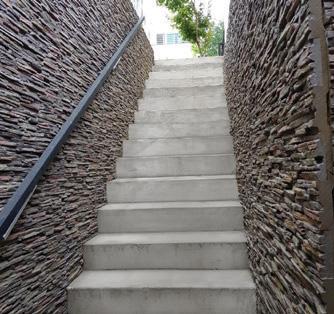
The first floor is home to the open-plan kitchen, dining and living area, where lavish features and fixtures can be admired throughout. The kitchen, which has a butler’s pantry, is a sleek wall of black, and has a waterfall-edge island adding another element of drama. The living space, flooded with light from picture windows, has a gas fire built into a textured feature wall – another striking statement.
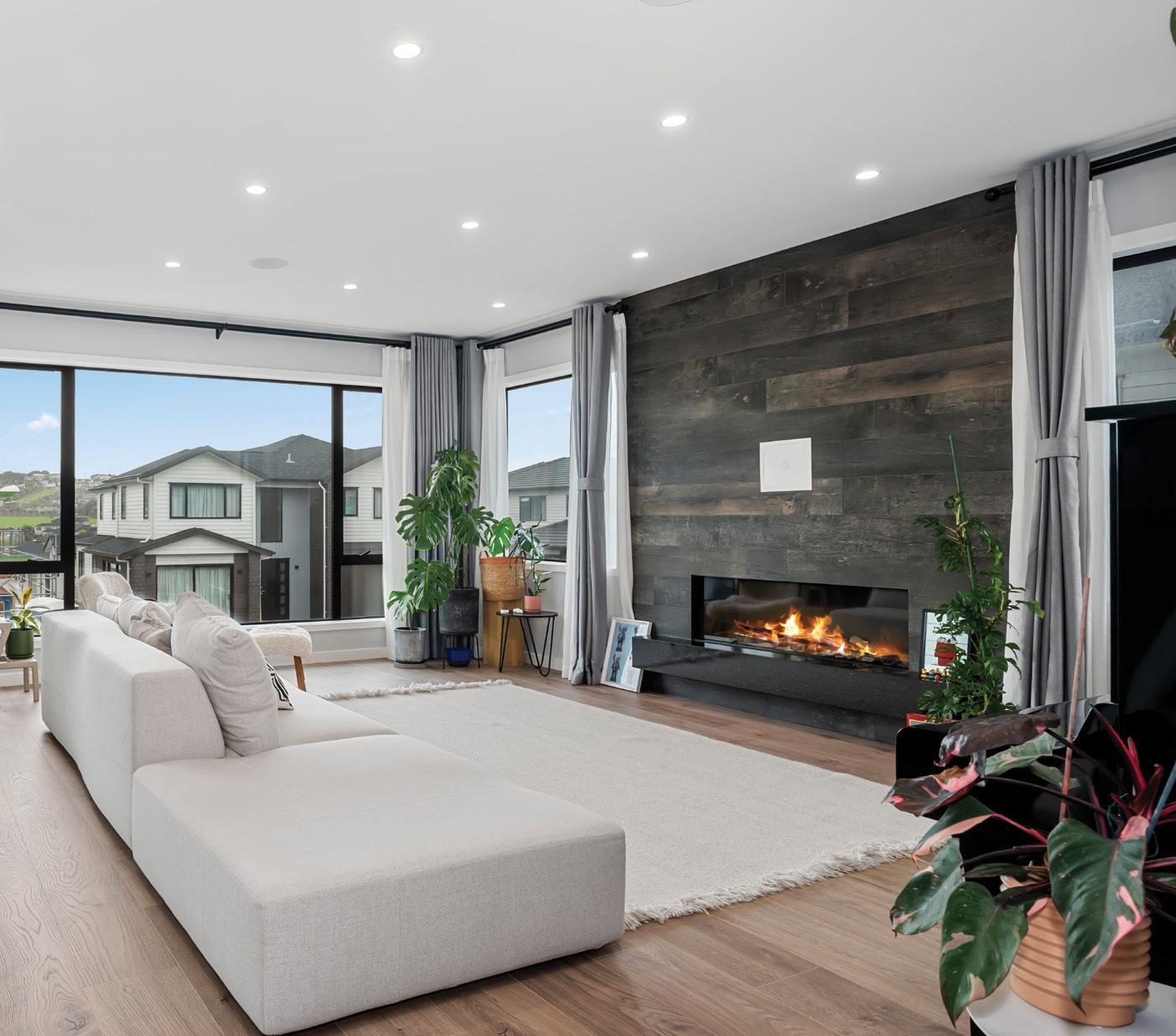
Step outside from this area and you’re immediately on the wraparound balcony. With its louvred roof, the outdoor area becomes yet another place to relax and entertain family and friends. A practical addition, this level of the home also has a powder room. A double garage and separate laundry complete this very generous package. For more of this house go to houseoftheyear.co.nz
Parks Flooring has specialised and choosing only quality European suppliers and products in accord with our values and shows its commitment to the environment. We look forward to hearing from you as we are sure your experience with us will be a pleasant one!
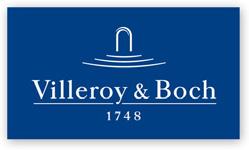


Buildelite Homes


AUCKLAND
M 021 686 608

E buildelitenz@hotmail.com
Phone: 09 - 276 7773
E-mail: sales@parksnz.co.nz

Address: 138F Harris Road, East Tamaki, Auckland


The kitchen is a sleek wall of black with a waterfall-edge island adding more drama.

Every so often you come across a house that tells two stories within its two storeys. This weatherboard and shiplap cedar home is one of them.

From the outside you have a smart family home with, you might predict, three or four bedrooms and two bathrooms. Once you step inside, however, it becomes clear this builder’s home is no ordinary project and all assumptions should be set aside.
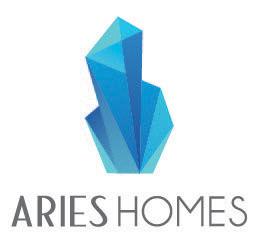
This 320sqm house has six bedrooms, four bathrooms, two living rooms, a powder room and, extending from downstairs living spaces, a vast covered deck. No excuses, then, for failing to find a space of your own.
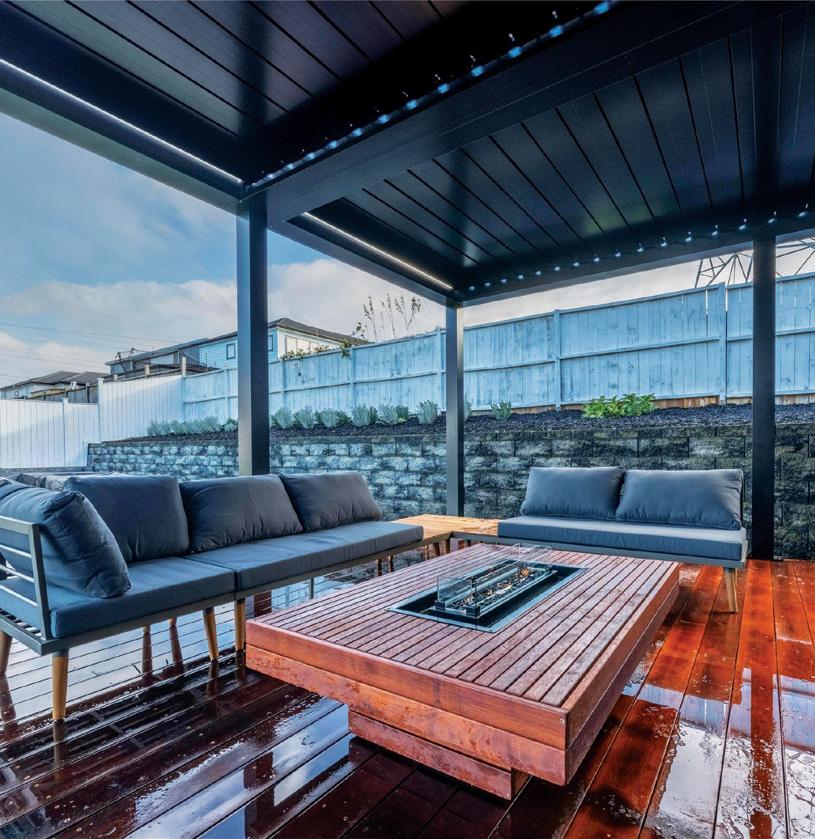
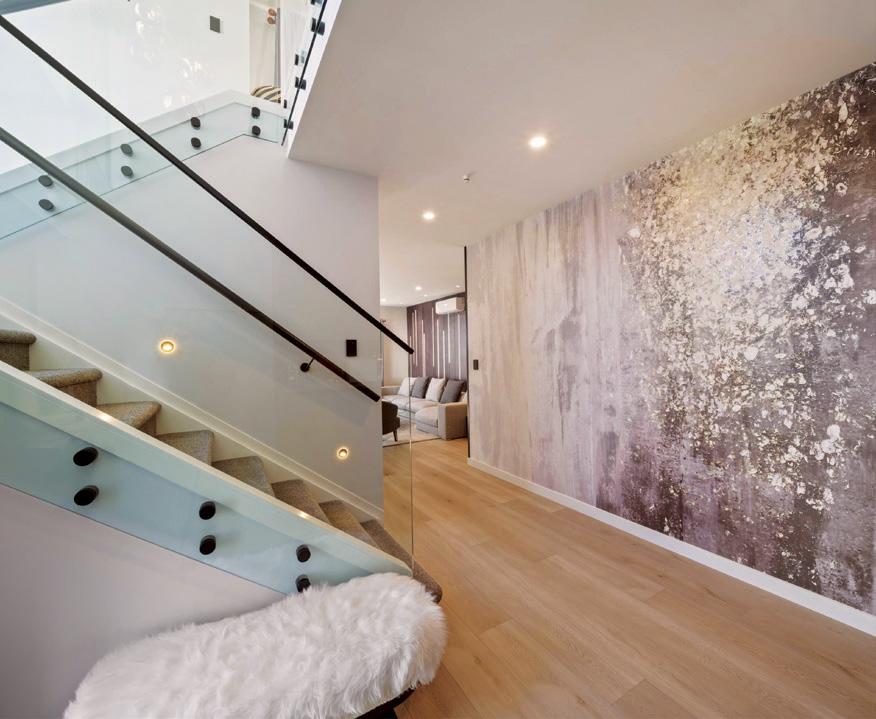

A tour of the house reveals some other surprising discoveries, including the high-end kitchen and bar area. Here, textures, materials and fittings have been mixed and matched to dramatic effect.
The jewels of the crown: lighting that loops above the island like a giant illuminated chain, and the ribbed acoustic ceiling. Co-stars are the lights on the island, benches, splashback, skirting and cabinets.
Beyond this engaging space, there’s much more to appreciate – including an in-built fireplace and fully tiled bathrooms. There’s wow-factor for sure. For more of this house go to houseoftheyear.co.nz
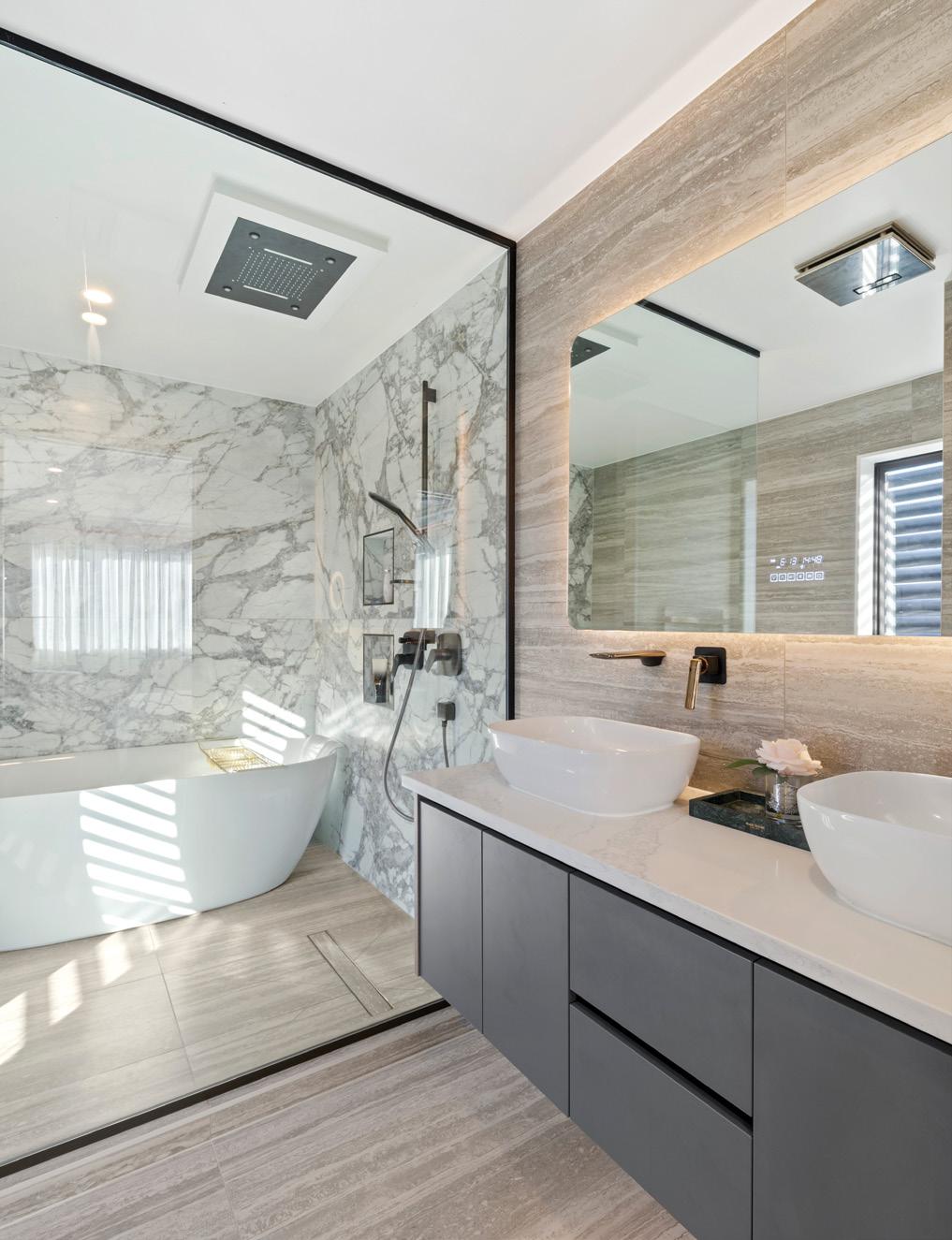
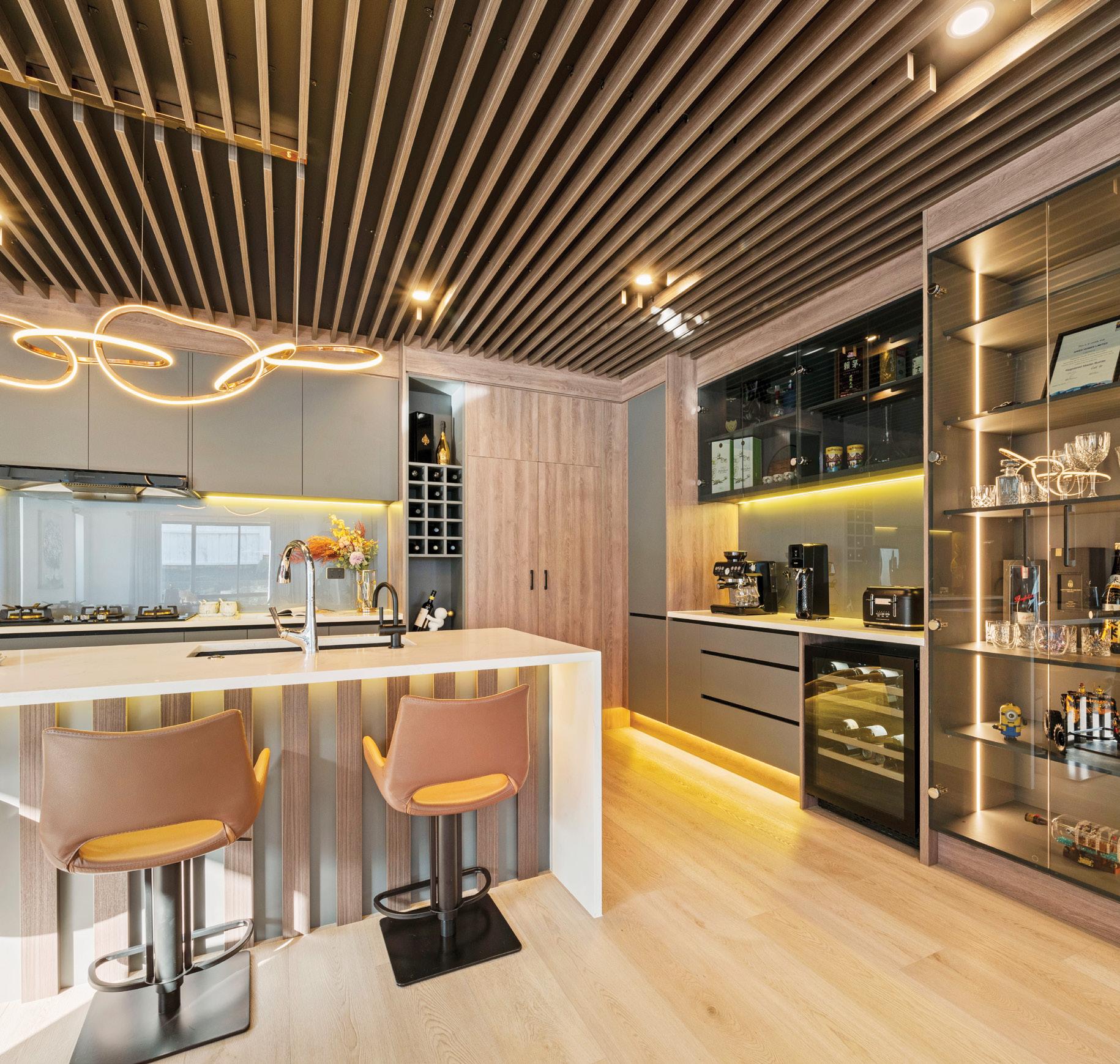
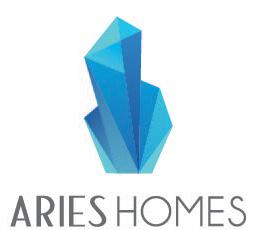
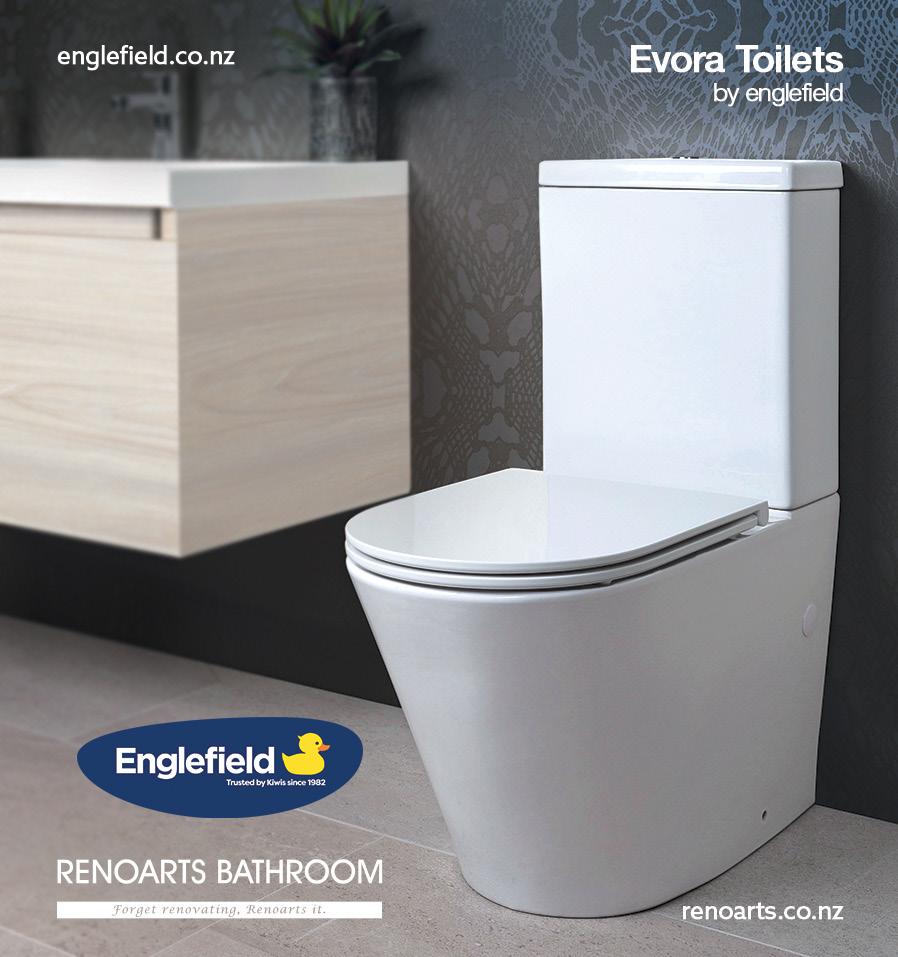


This character bungalow has sat in its established Auckland suburb since the 1930s. Over that time, work had been carried out and renovations undertaken, but the best was yet to come. Last year, the weatherboard home, full of period features, was given a complete refresh, new rooms and a lot more besides.


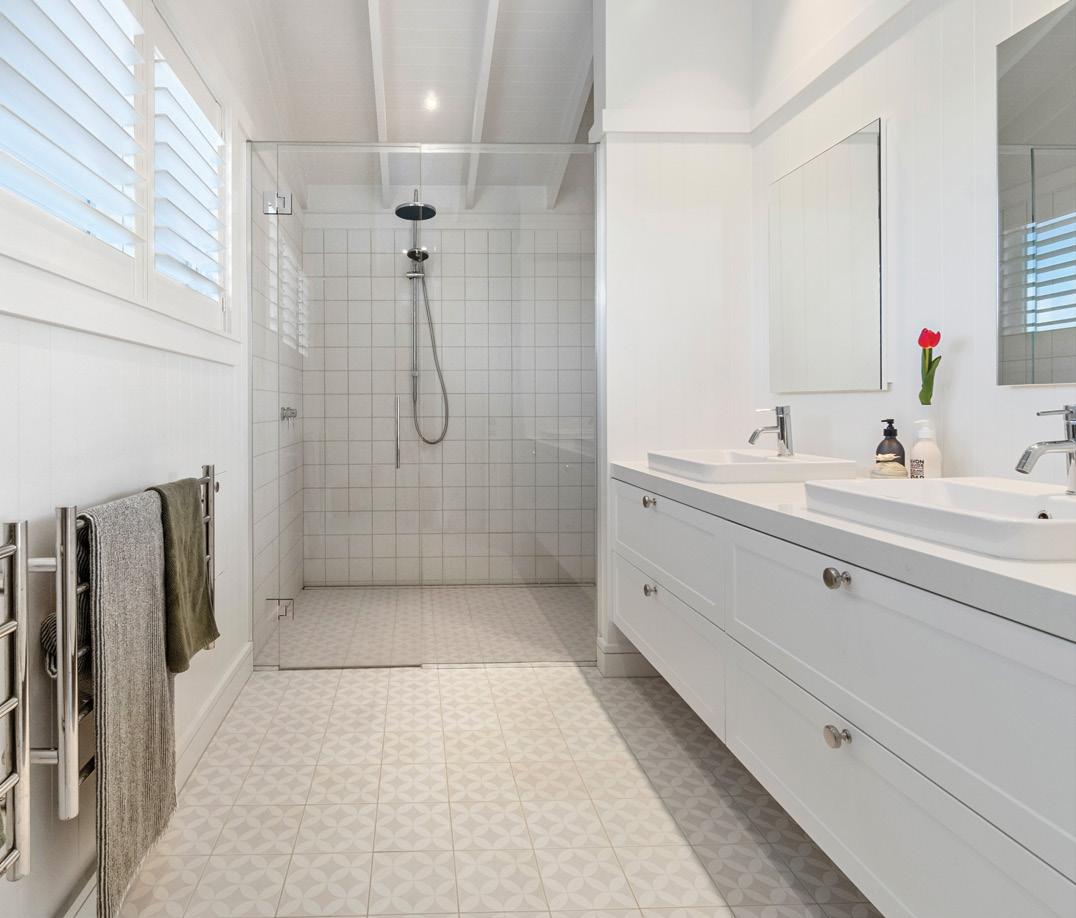

It now has a second-storey addition, covered outdoor living spaces, fresh landscaping and a swimming pool

– all without diluting the original charm. It’s no easy feat introducing all the modern must-haves without compromising the essence of a house. In this instance, the marriage between the old and the introduced is an extremely happy one.


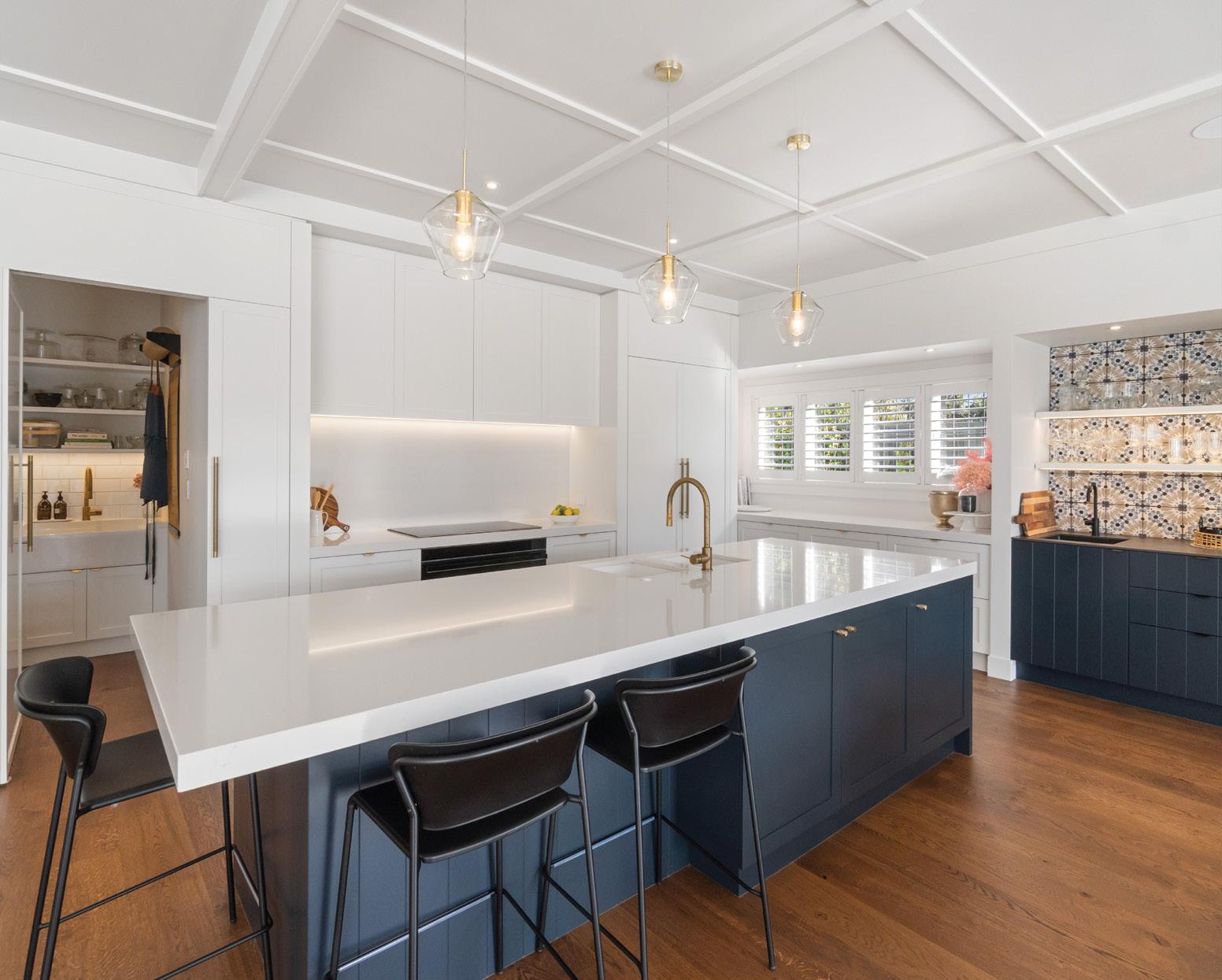
The new pop-top is the crowning glory. Up here, the main bedroom, with its ensuite and dressing room, provides a heavenly retreat from busy family life.
The back of the house already had outdoor living, but this has been supercharged with the introduction of a loggia and fireplace that overlooks the new pool. The latter, surrounded by hedging for privacy, is a real bonus for the kids who still have plenty of flat lawn to play on. Another revamp handled sensitively is the kitchen. It’s streamlined, with tasteful nods to the bungalow’s era. For more of this house go to houseoftheyear.co.nz

Ninety45 AUCKLAND
T 0800 NINETY45 • E scott@ninety45.co.nz
W www.ninety45.co.nz


The marriage between the original and the introduced is an extremely happy one.
From the street, you’d be hard pushed to imagine what lies within the walls of this former state house. The unassuming exterior doesn’t reveal many clues. Sure, there’s a smart new garage, but it’s inside and out the back where you can see what the renovation has achieved and where the magic has occurred.
The new entrance, with its contemporary black door and landscaped path, hints at what lies within. Step inside
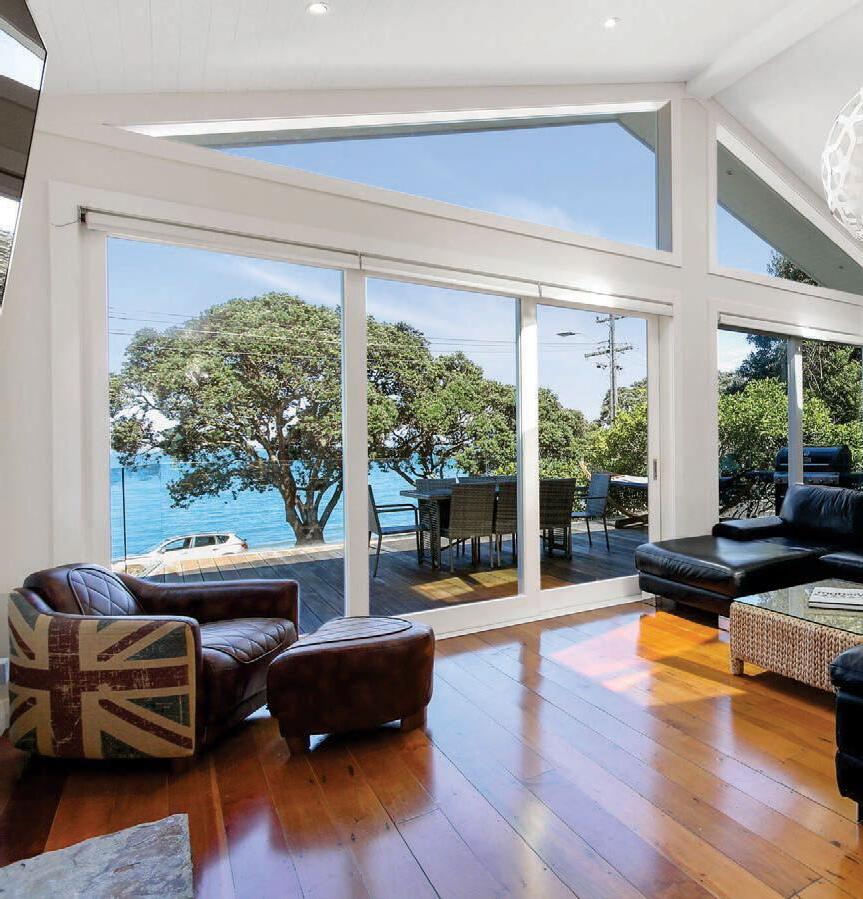
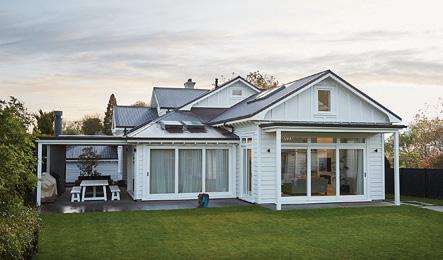




 MT ALBERT
MT ALBERT
the three-bedroom, two bathroom weatherboard home and you’ll find a new kitchen, living areas and outdoor entertaining space. The portico, with a fireplace and shutters, is essentially a third living area – it’s attractive, spacious and private. From here, it’s a few steps down to the lawn and pool.
Back inside, the L-shaped open-plan area is tied together with timber flooring, which flows into the dark,


handsome kitchen and scullery. The lines of the lofty ceiling extend to the portico. Skylights in both spaces lend a lovely, sunny disposition.
A new main bedroom has a tiled ensuite and walk-in wardrobe. There’s also a study and separate laundry. Everything has been thought of and articulated skilfully in this builder’s own renovation. For more of this house go to houseoftheyear.co.nz

JR Building Projects
AUCKLAND
M 021 169 1357
E info@jrbuild.co.nz • W www.jrbuild.co.nz


TIMBER FLOORING
sam@akscaffolding.co.nz

09 636 7500
Sam 027 430 6613
www.akscaffolding.net.nz

09 629 5549
sales@goodwoodflooring.co.nz
www.goodwoodflooring.co.nz
It’s clear to see what has been achieved and where the magic has occurred.

In this instance, the term ‘builder’s own home’ means more than just the fact he constructed his 211sqm house. He also completed the subdivision of the section and drew on seven years as a draughtsperson to design his family home. He also designed the kitchen and wardrobe systems. He shared the interior design tasks with his partner. And the landscaping? Yes, he did that, too.
This four-bedroom, three bathroom residence has strong lines and is designed to be low maintenance. It was also created for easy living, and one look inside the tasteful interior tells you that has been achieved.
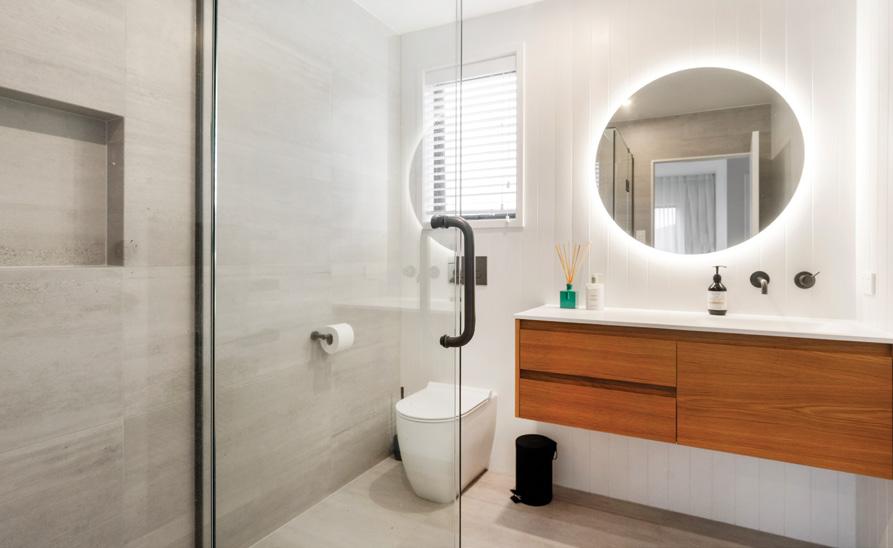
Open the doors from the dining and living space and suddenly the area becomes a whole lot bigger. Sliders blur the line between inside and out, especially when you can step directly out to a concrete patio.
The double garage has plenty of room for the cars, but was designed to double as a hangout for the family’s teens. With polished concrete floors, acoustic insulation, a TV and sofas, it’s a smart idea that has been smartly executed. This home is a showcase for the builder’s many skills.
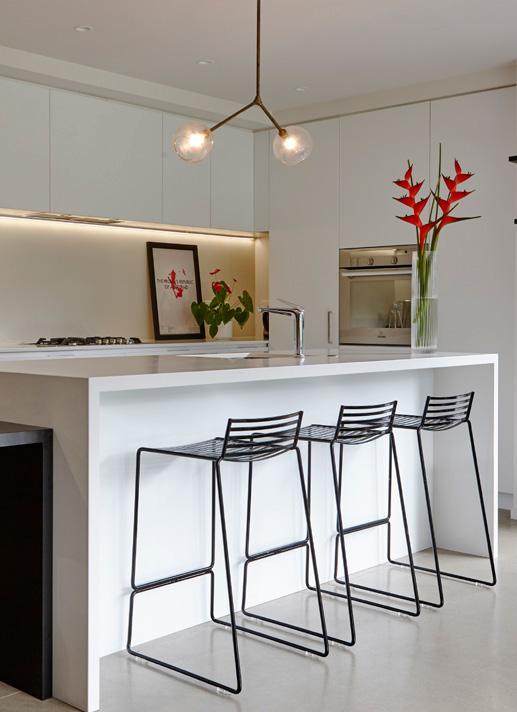
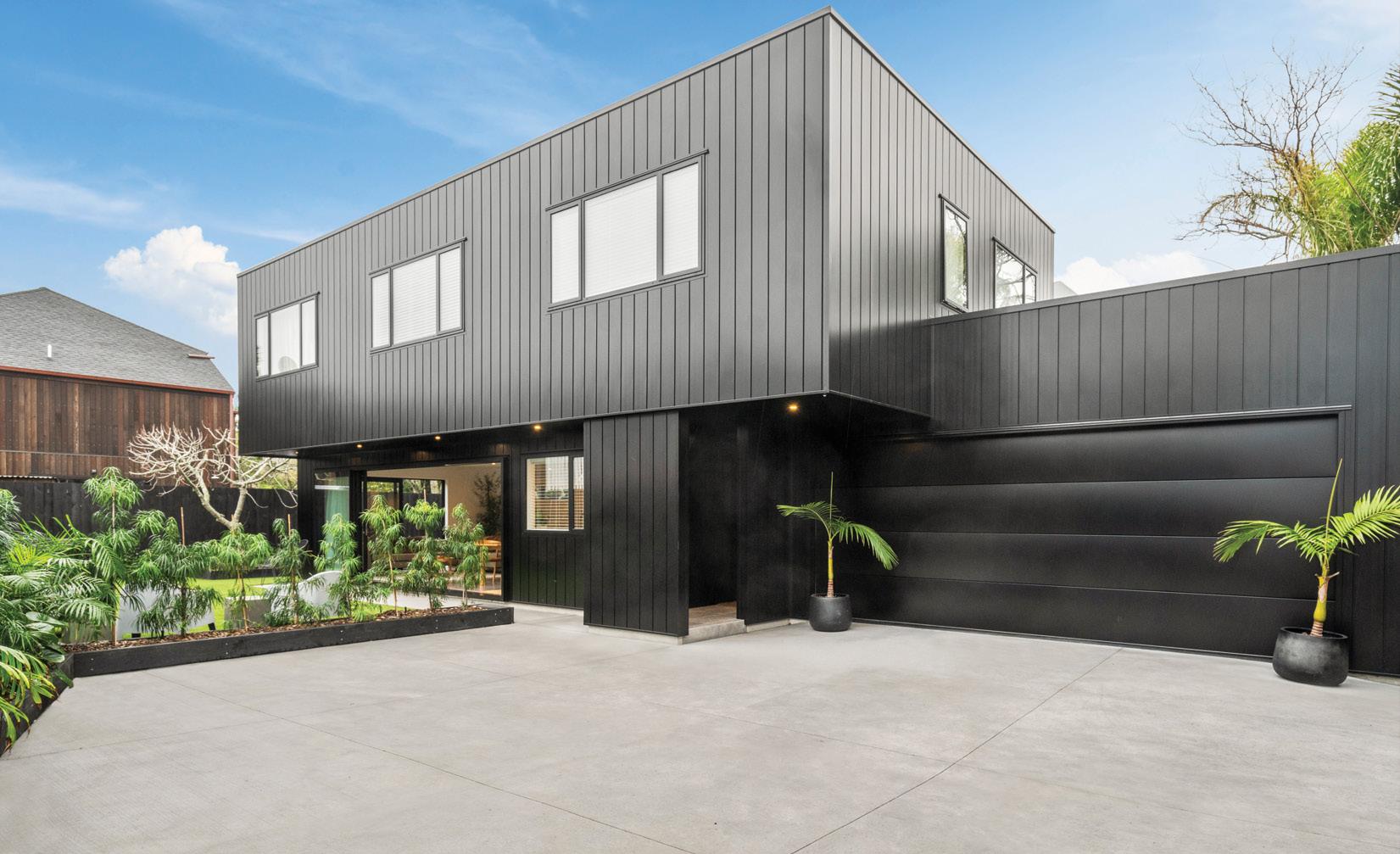

For more of this house go to houseoftheyear.co.nz
M 021 606 737
E info@designandbuildnz.co.nz

W www.designandbuildnz.co.nz


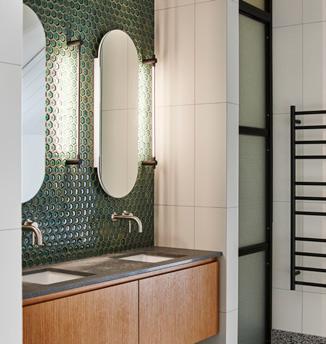
Across Auckland, Northland and Coromandel, Master Built buildings are all around us –they are the places where we live our lives. Living is better when it happens in a quality, fit for purpose building. Find a Master Builder today to make your living better.
For more information visit: masterbuilder.org.nz Building a

CONCRETE CUTTING
• Professional Concrete Cutting
• Grinding • Polishing • Drilling
021 814 665 77 Waitakere Road, Waitakere
www.aaronconcretecutting.co.nz
How do you bring a tired little brick and tile cottage with art deco features into the present, while retaining its character and DNA? You call in the experts. In this case, a builder with an eye for detail and an architect with a sensitive vision. The result is a resounding success, with the modest house extended and opened up to become a modern family home – and with all of the lovely period features retained, celebrated and even emulated.
We are Ardex ® Certified Applicators

Phone: 09 838 8000 | Mobile: 021 899 401
Address: 2/108 Railside Ave, Henderson, Auckland
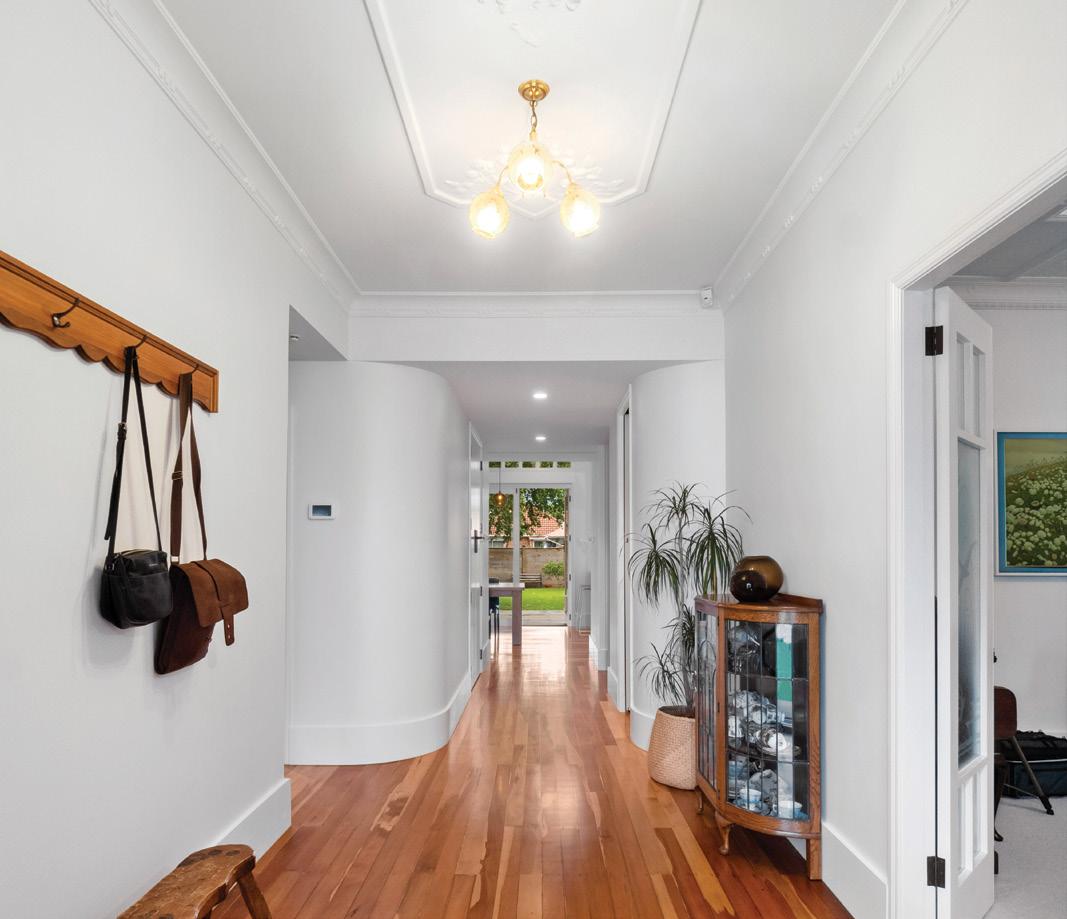

Email: Info@bestskills.co.nz | www.bestskills.co.nz

BCITO Approved Professional | NZQA ROA ID: 015-505-6181

Best Skills are experts in providing waterproofing, tiling and flooring solutions for properties of all sizes. We make sure all installations are completed to the highest standards.
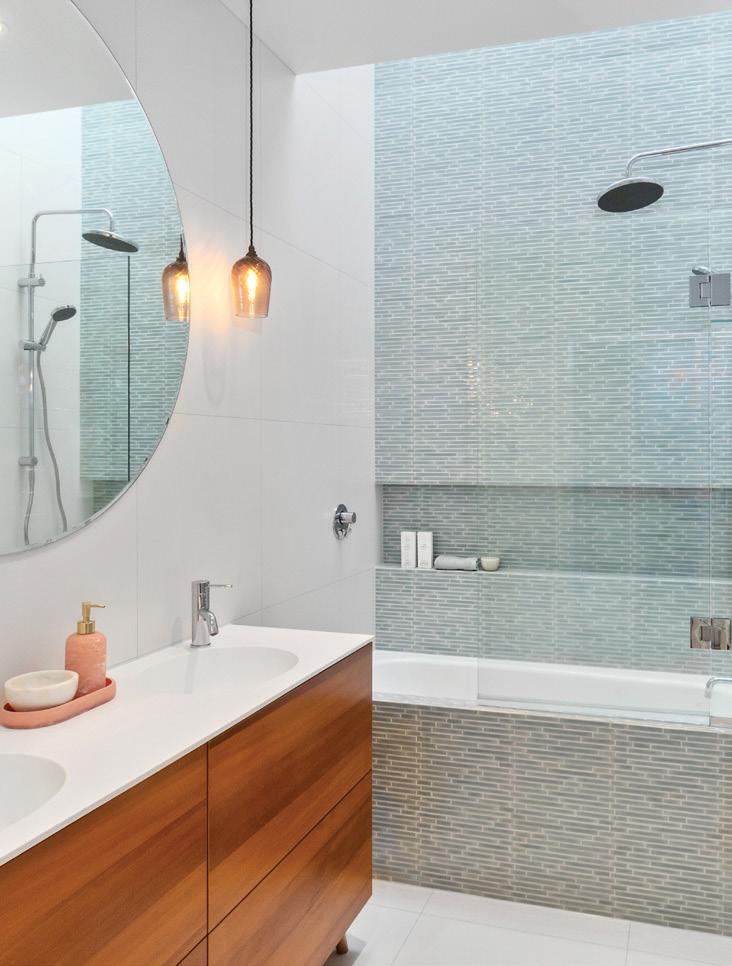
 MT ALBERT
MT ALBERT
A triumph of renovation, you’ll see the skilled work on show at the back of the house where a dark old porch and laundry have been replaced with open-plan and outdoor living areas. This is sunshine central thanks to clerestory windows and bifold doors that open onto a deck. You’ll also notice the curvaceous kitchen island – a nod to the period features, including curved walls, plaster ceiling roses and arched entrance.

The house has gone from two to three bedrooms, has an extra living space, a second toilet and a lot of style. One look at the bathroom, with its deco sensibility, tells you this project was all about keeping the very best of the old and combining it with the new. It’s a template for a sensitive, compelling revamp in which the builders’ skills and craftsmanship are beautifully showcased. For more of this house go to houseoftheyear.co.nz

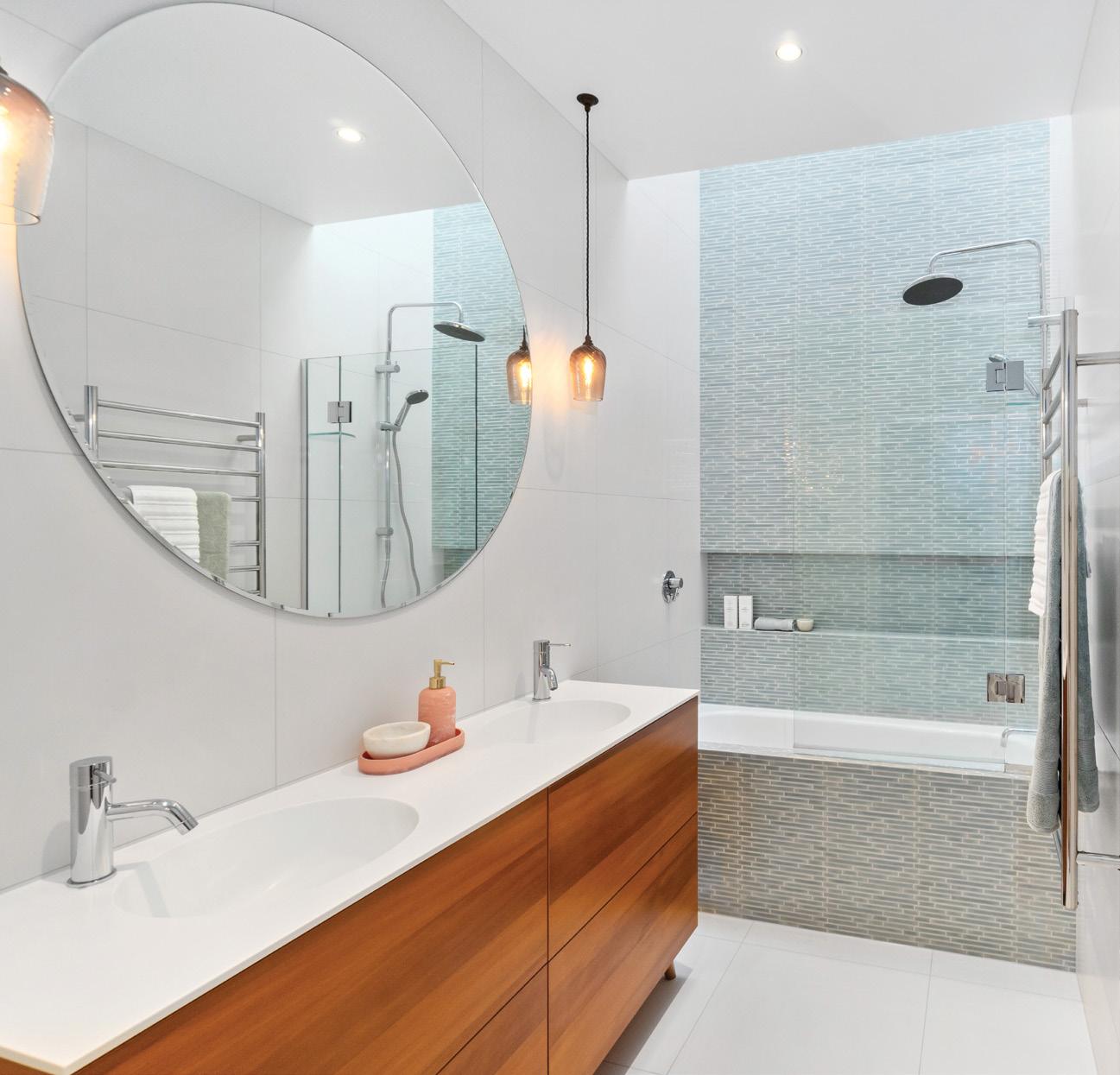
Alpha 1 Builders
AUCKLAND
T 09 846 8110
E office@alpha1builders.co.nz
W www.alpha1builders.co.nz


All the lovely period features have been retained, celebrated and even emulated.


If it wasn’t for the roofline, you might not recognise this house, such is the transformation. Once tired, and with joinery and cladding that had seen better days, the 80s townhouse is now a stylish low-maintenance oasis in one of the central city’s vibrant beach suburbs.
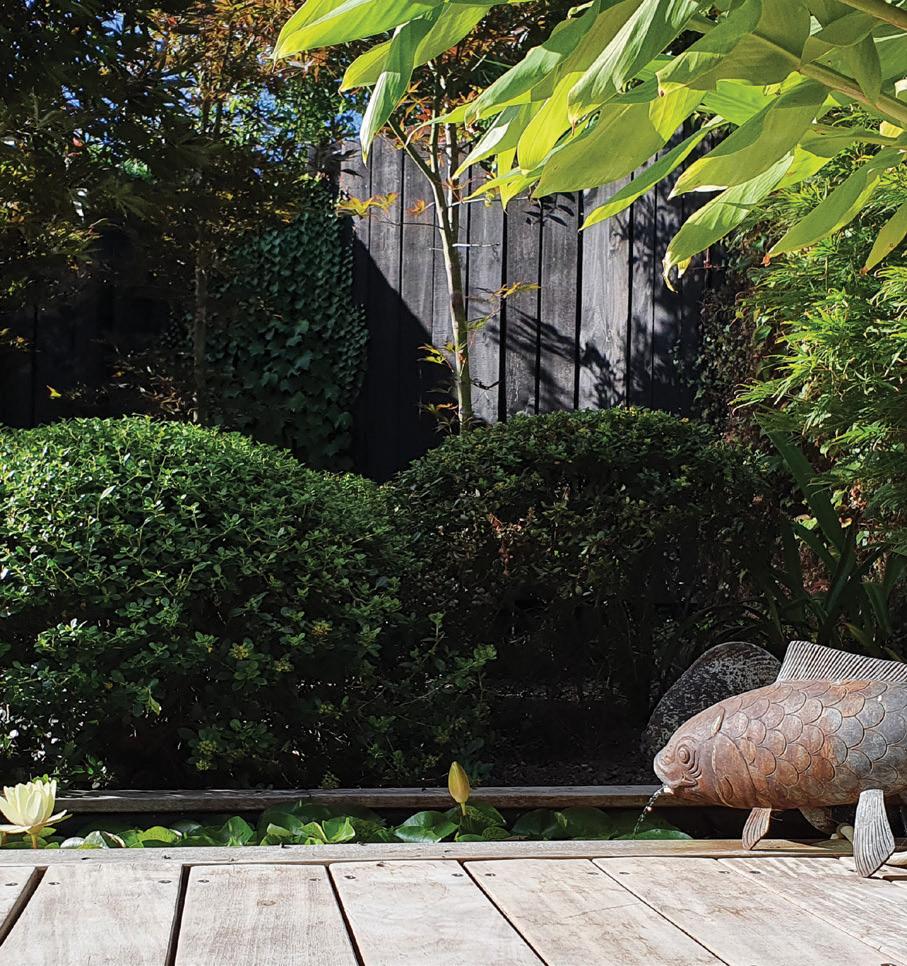
It took a head-to-toe refurbishment to elevate the 155sqm home from fatigued to fabulous. A new roof, windows, skylights, cladding, interior and landscaping are major features of the renovation, and the architect-owner now has the light-filled retreat he wanted.
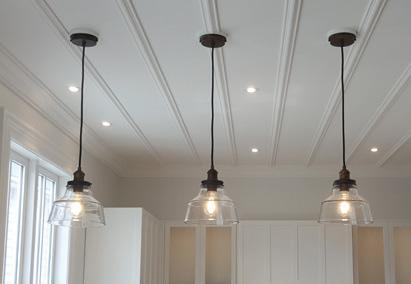


The north face of the three-bedroom home juxtaposes horizontal dark-stained cedar weatherboard with pale
vertical cedar, and hardwood decking wraps around it, adding another layer of timber.


Inside, the aesthetic is calm and soothing. Cedar features and subway tiles have been applied vertically – white in bathrooms and jade green in the kitchen. Upstairs, two bedrooms and a bathroom make the most of the 45-degree roof space. On the ground floor you’ll find everything else, including living spaces linking to a deck. It’s warm, too. The upgrade exceeds building-code requirements, ensuring comfy living conditions and lower energy bills.
For more of this house go to houseoftheyear.co.nz

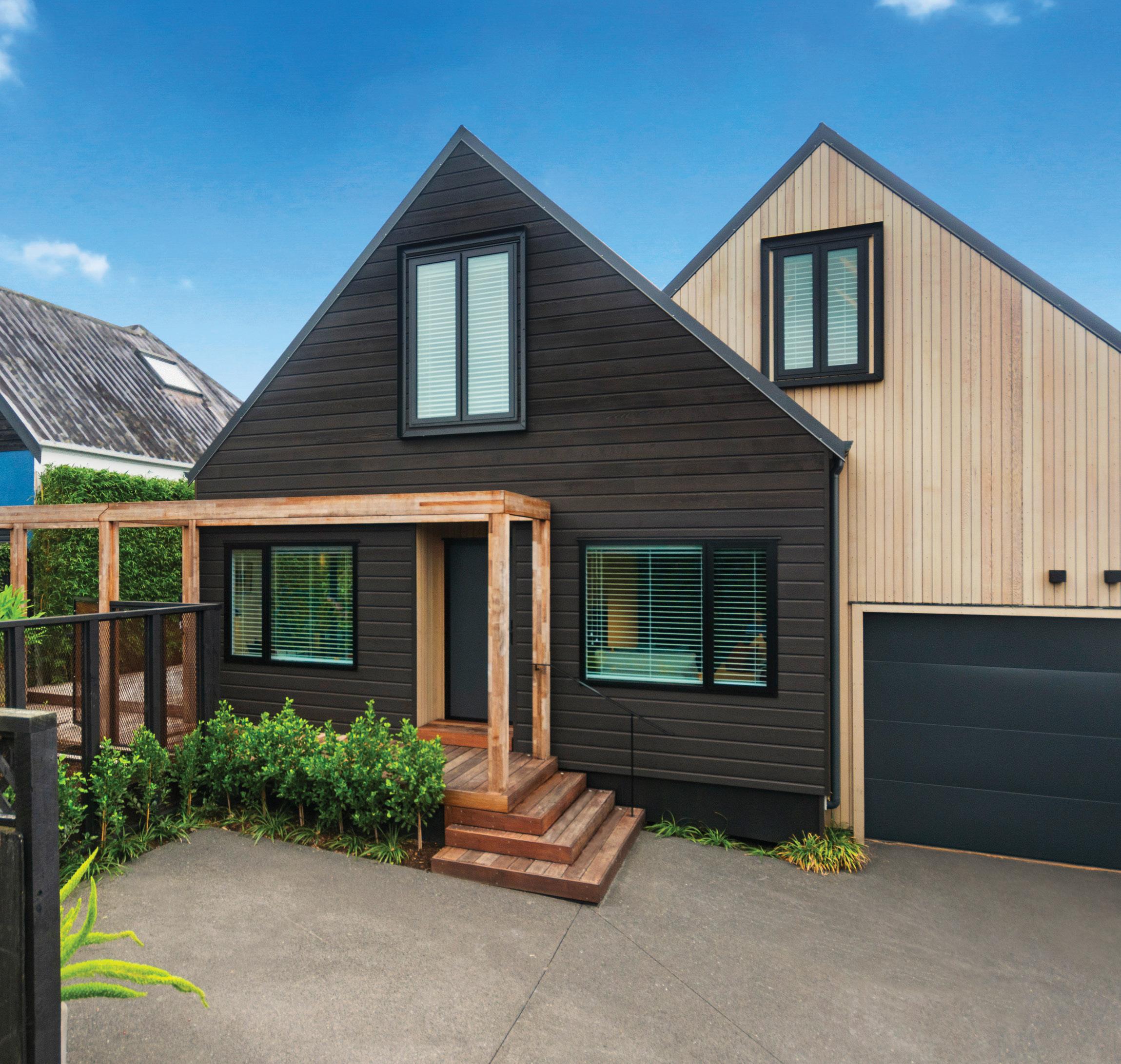









Once run down and neglected, this exquisitely renovated five-bedroom villa has been given a new lease on life – and what a splendid life it is.
Located minutes from the beaches in one of Auckland’s most popular coastal suburbs, this home has undergone a truly spectacular transformation.


Remaining sympathetic to its 1910 era, the front facade has been smartly refreshed in a timeless palette of white and grey. When you step inside, however, you’re in for a treat. Contemporary materials and design elements are showcased at every turn. In the kitchen, a wow-factor green marble benchtop sits atop the kitchen island.


Brass toekicks against polished concrete floors are also striking, and the timber-clad ceiling is an elegant touch that marries beautifully with the cabinetry.

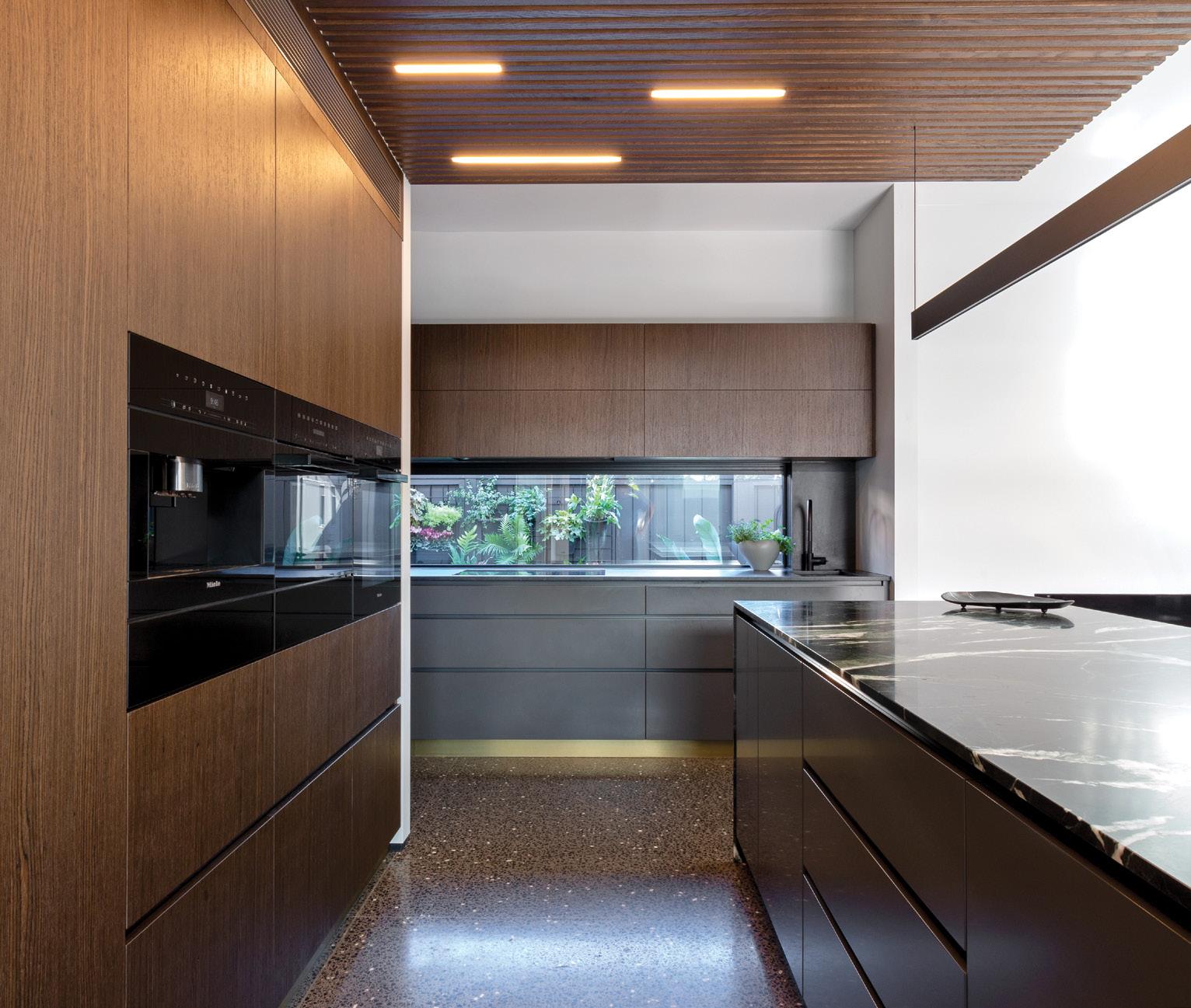
Four large, sunny bedrooms; an office; four bathrooms; and two large living areas are each given plenty of space over the 280sqm floorplan.
This is also a perfect house for gatherings, come rain or shine. Sliders open up from the living space to a louvrecovered deck. With a large wood-burning fire, plus spa and swimming pools, this is a home for all seasons, even when they all show up in a single day. For more of this house go to houseoftheyear.co.nz
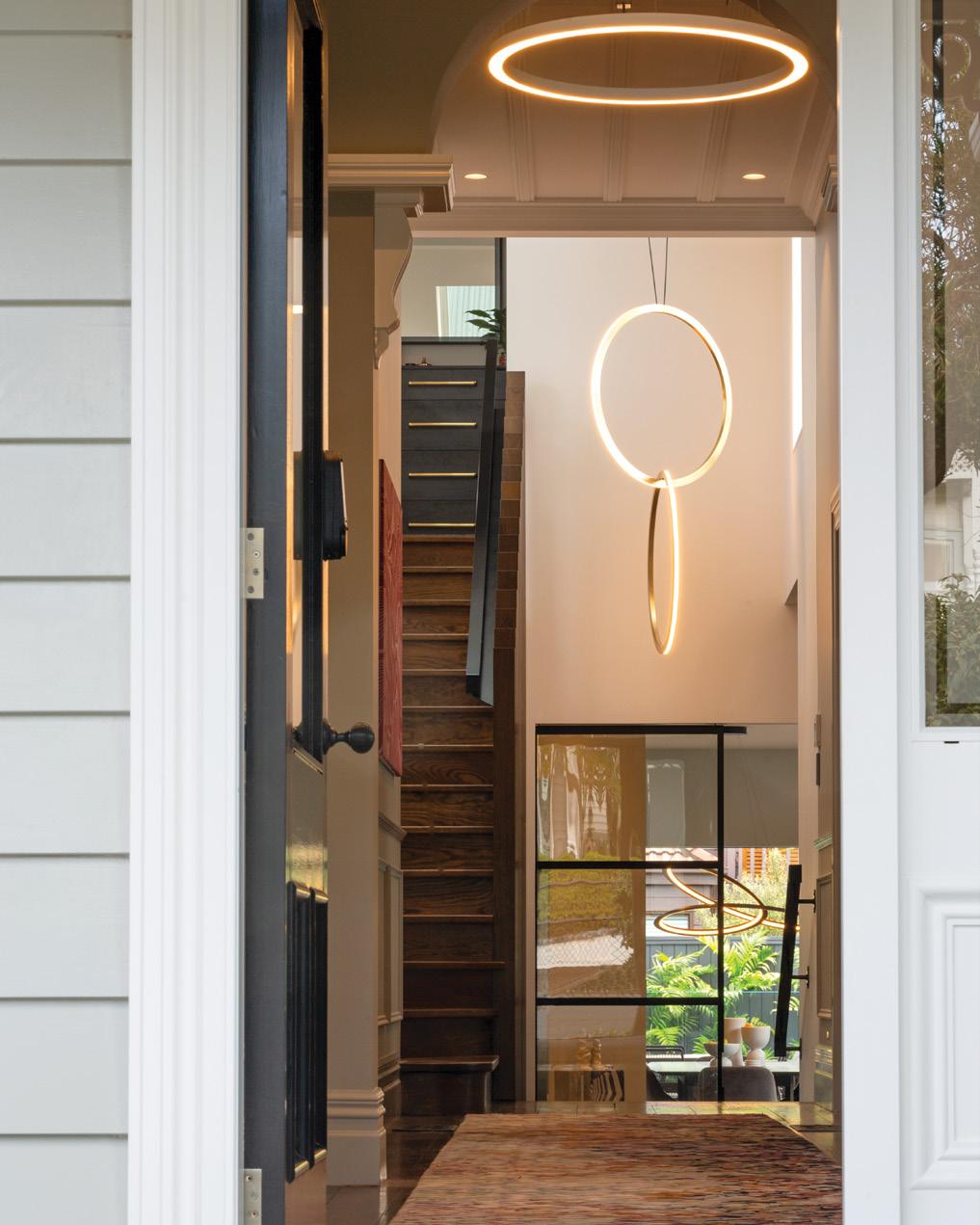

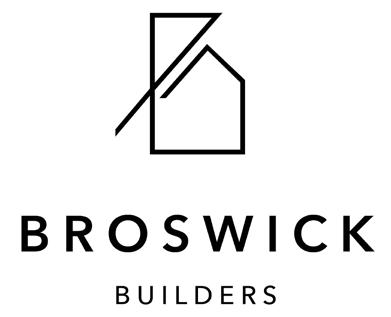




Renovation is an understatement for the transformation that’s occurred here, given the parlous state the grand old villa was in. It wasn’t so much tired, as on life support. You’d never know it now, such is the craftsmanship of the building team. The four-bedroom, two bathroom home possesses all of its former glory, and some. It has also been fitted out with contemporary conveniences, including a lift to future-proof the house for the owners.


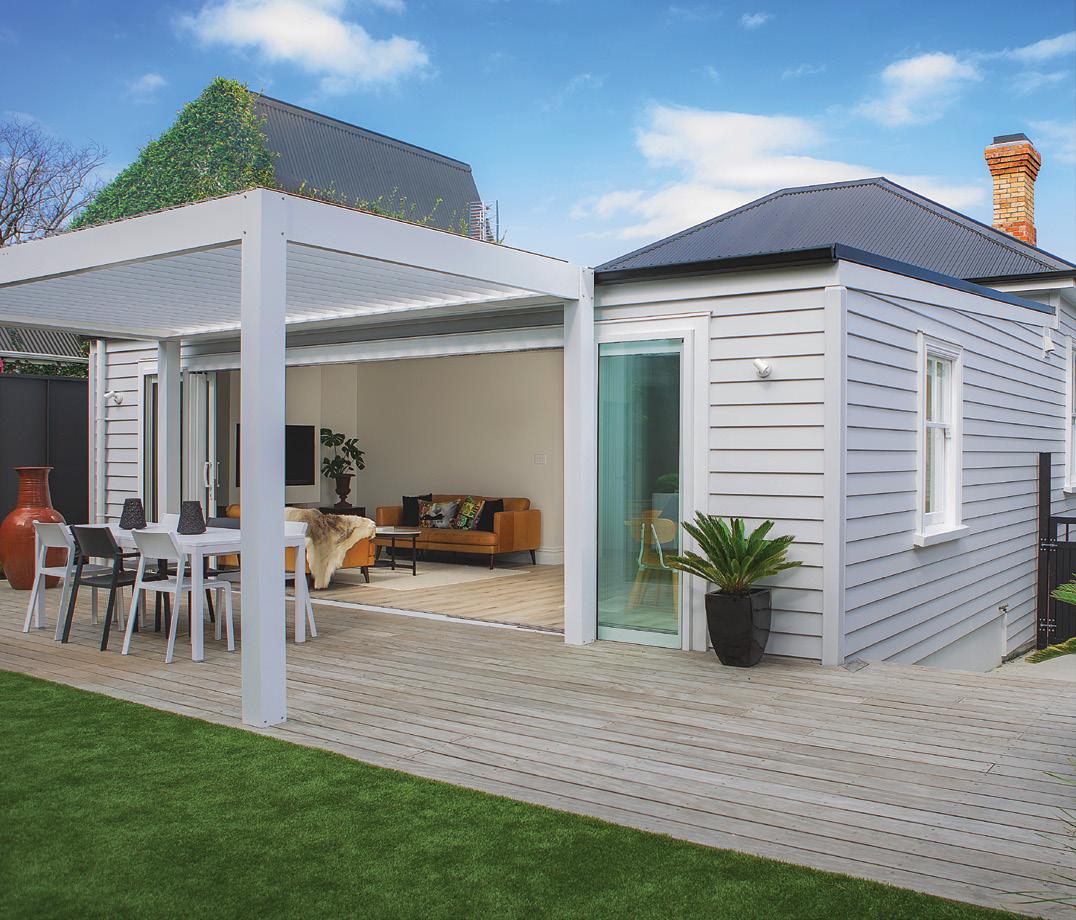
 PONSONBY
PONSONBY
As with all renovations, especially heritage projects, the skill lies in melding the old with the new. The 187sqm villa is like a how-to manual in getting it right.
All the special character features – verandah with stained-glass window, skirting boards and internal doors – have been retained and enhanced, while the bathrooms, kitchen, living and dining spaces have been given ultra-modern treatment.
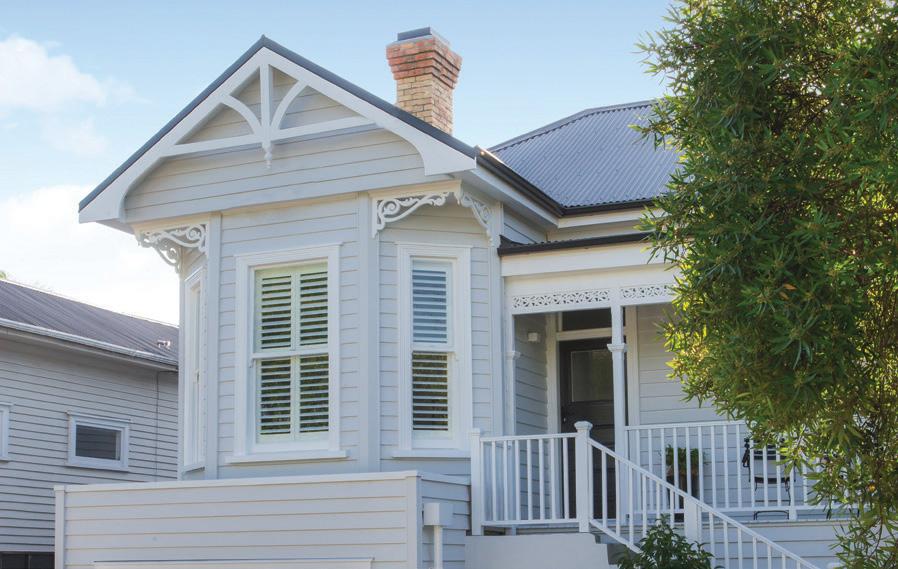
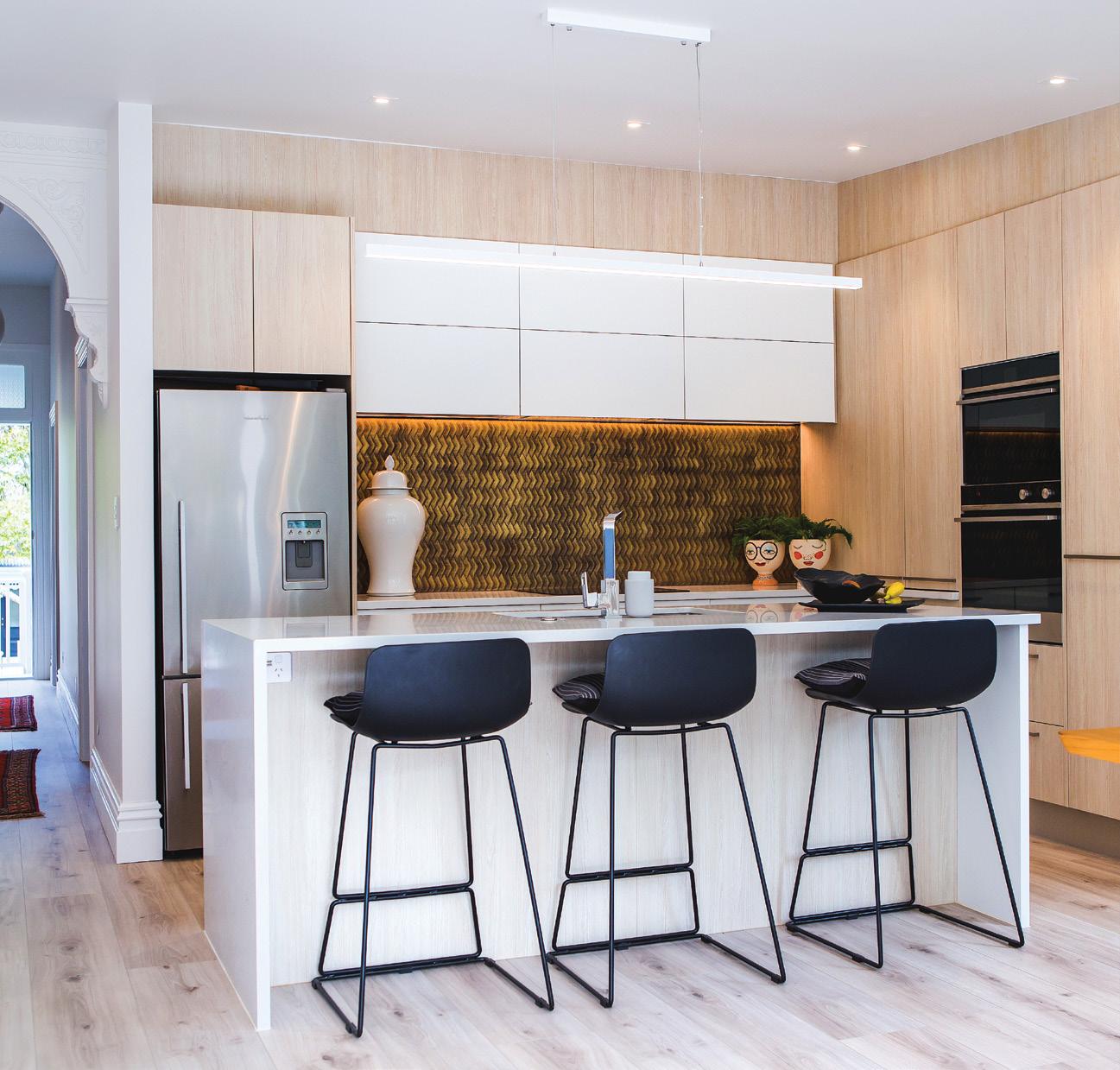
The transition from the character part of the house through to the new open-plan living space is handled deftly via the original hallway arch – a feature that’s been retained and celebrated.
This was a big job; the project team had to dig out the basement, replace the roof and build a new living area, lift and bathroom. It’s a remarkable achievement. For more of this house go to houseoftheyear.co.nz
Renovation Works
AUCKLAND
T 09 479 4039 • E enquiries@renovationworks.co.nz
W www.renovationworks.co.nz

+ See houses from around the country

+ View the winners as they’re announced
+ Find out about the latest interior trends
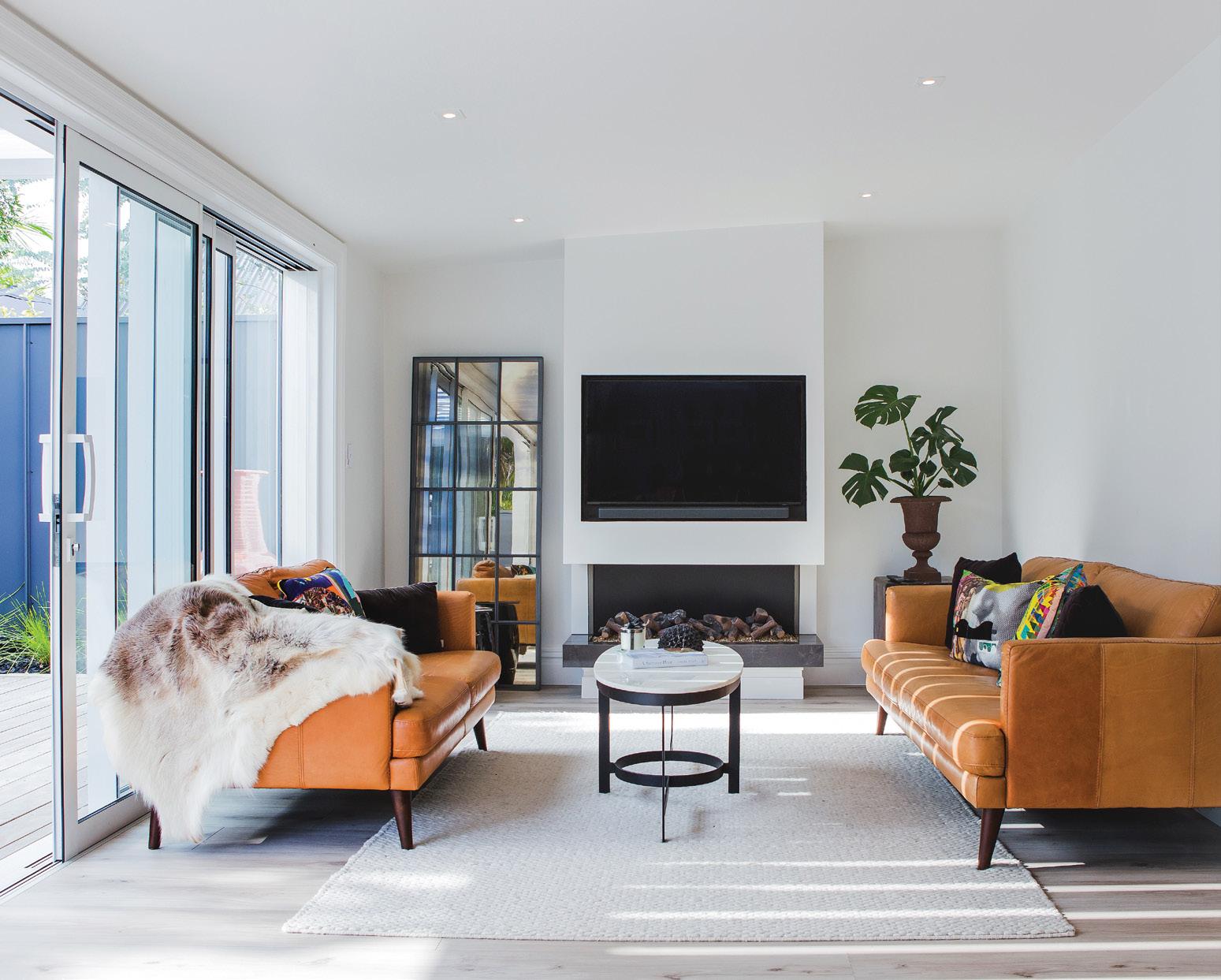
The grand old Ponsonby villa possesses all of its former glory, and some.
How do you like your greens?


PIHA
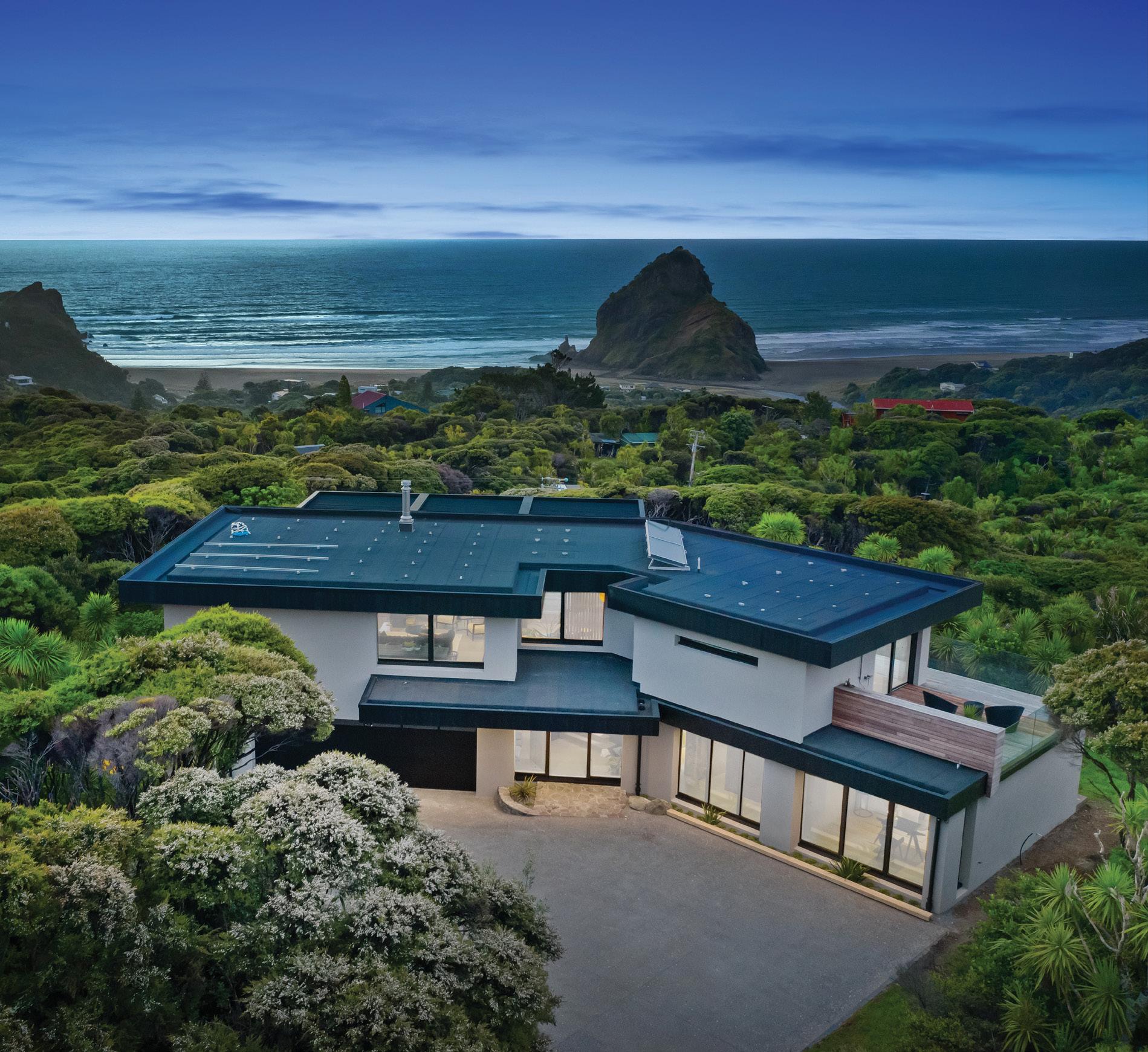
Rising out of the bush and overlooking Auckland’s rugged west coast is this extensively renovated home. There’s no doubt what you see here is beautiful – the use of timber inside and views of the Tasman Sea – but you might be surprised to learn that much of the budget for this 344sqm project was poured into features you cannot see. That’s because this home meets rigorous German sustainable-building standards and is the first

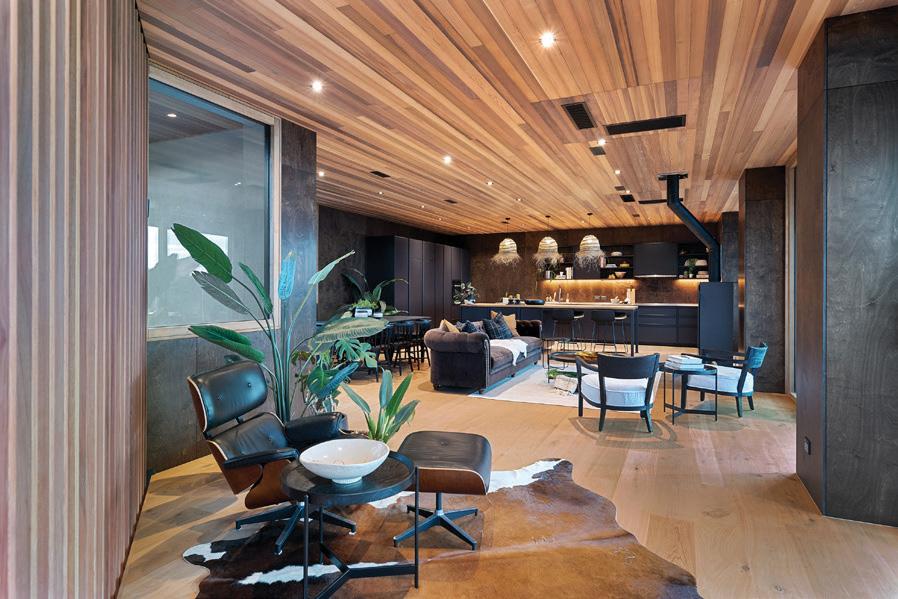

PassivHaus-certified EnerPHit renovation in the country. The owners can enjoy the remarkable Sang Architects design, and also revel in the comfort, warmth and sustainability of their home.
A thermal modelling engineer set base lines for the project and Bruyere, a certified PassivHaus builder, rebuilt the house from its solid concrete core, using quality materials that have proven longevity.
CREATORS OF THE WORLD’S MOST ADVANCED OUTDOOR
Among a raft of features in the four-bedroom, threebathroom house are passive-house joinery, warm-roof technology and insulated cladding. In a departure from usual practice, the existing plaster, render and ply/ membrane roofing has been used in the air-tight barrier.

The project team has exceeded their objectives of crafting a healthy, comfortable and high-quality home. For more of this house go to houseoftheyear.co.nz


Bruyere
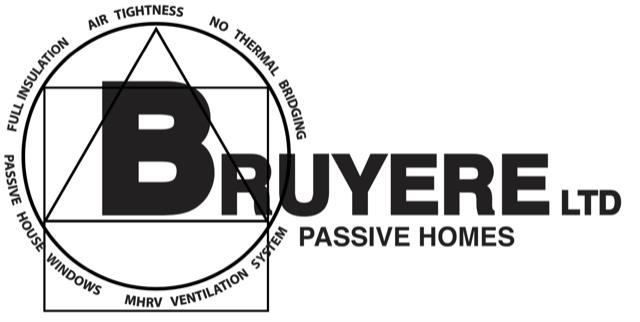
AUCKLAND
M 027 280 9414 • E terrybryers@outlook.com
The house is beautiful, but much of the budget was poured into features you cannot see.
This superbly renovated four-bedroom family home delivers a masterful fusion of contemporary living and classic character. With the help of Spooner Architectural Solutions, it successfully makes the transition into the 21st century.

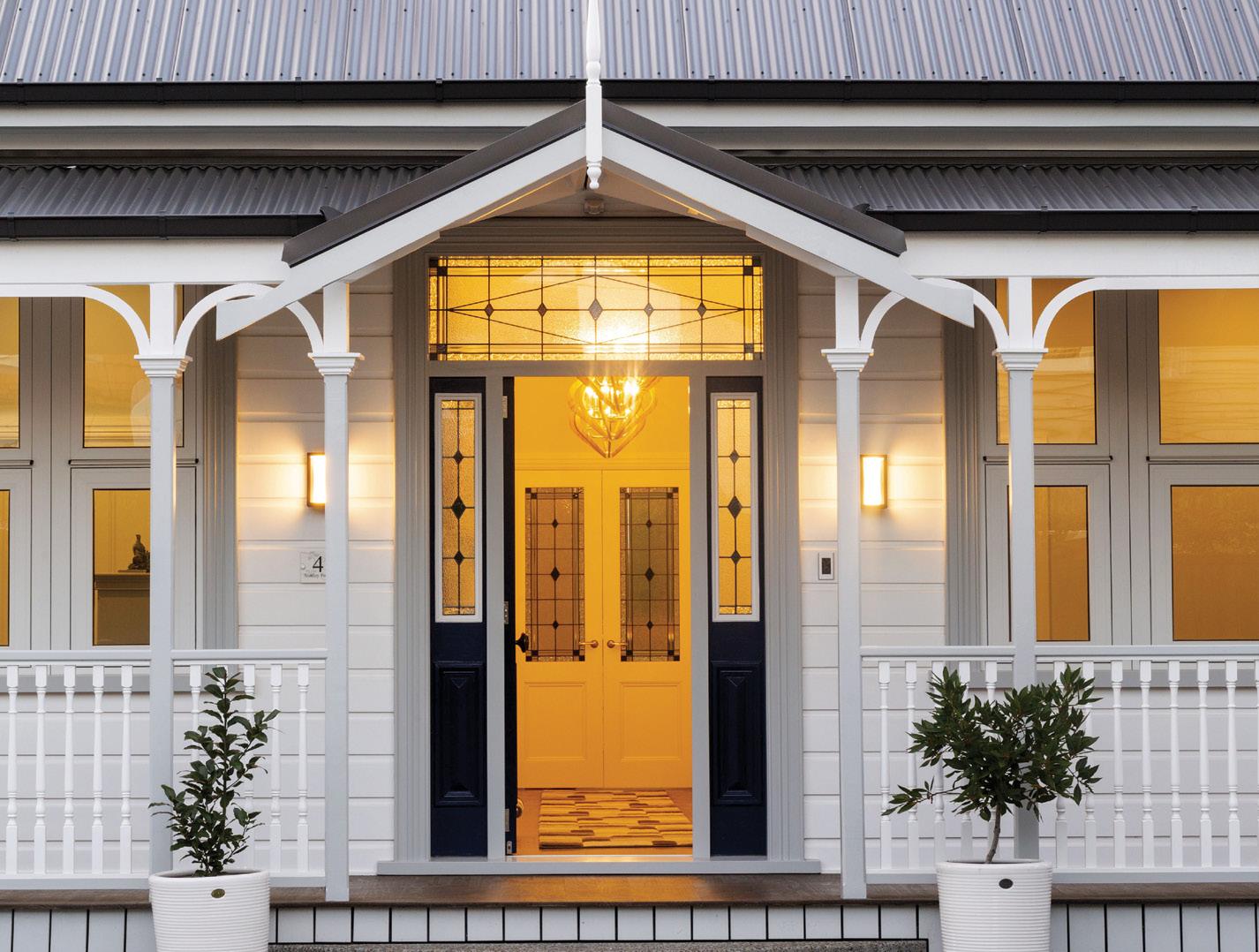
Previously, the opportunity to connect with the impressive 1218sqm grounds was limited. Thanks to a sympathetic extension and new outdoor living, the home now engages with its site and has been transformed into a relaxing urban sanctuary. Adept at crafting high-end new homes and working on heritage properties, the building team was well


cut out to take on this project. While details such as restored ceiling roses, hardwood flooring and decorative wall panelling pay tribute to the home’s heritage, there are impressive additions that propel it into the future. Down the driveway, the vehicle turntable is definitely one of them.
Spanning a 300sqm footprint, the home capitalises on the tranquil vista through large-scale glazing and sliders. There are future-proofing and energy savings too, with solar and smart-home wiring, plus thermally broken turn-and-tilt windows. For more of this house go to houseoftheyear.co.nz
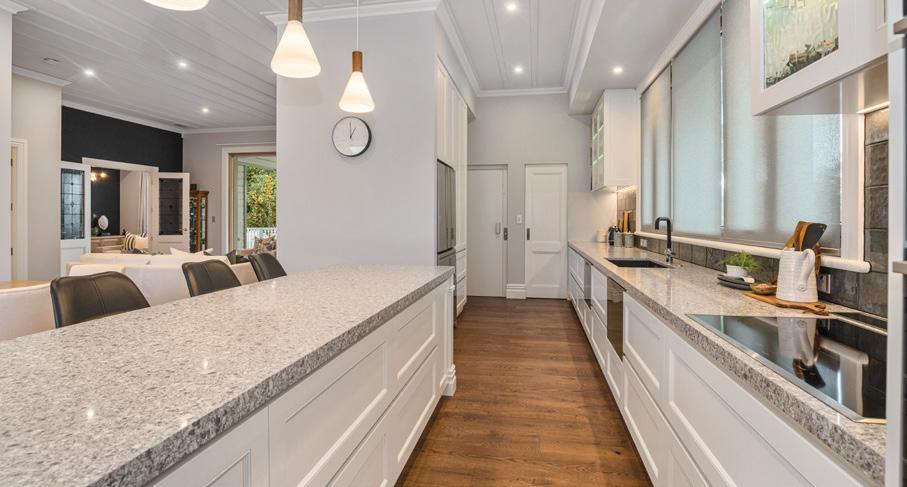
Broswick Builders

AUCKLAND
M 021 745 999 E todd@broswickbuilders.co.nz W www.broswickbuilders.co.nz
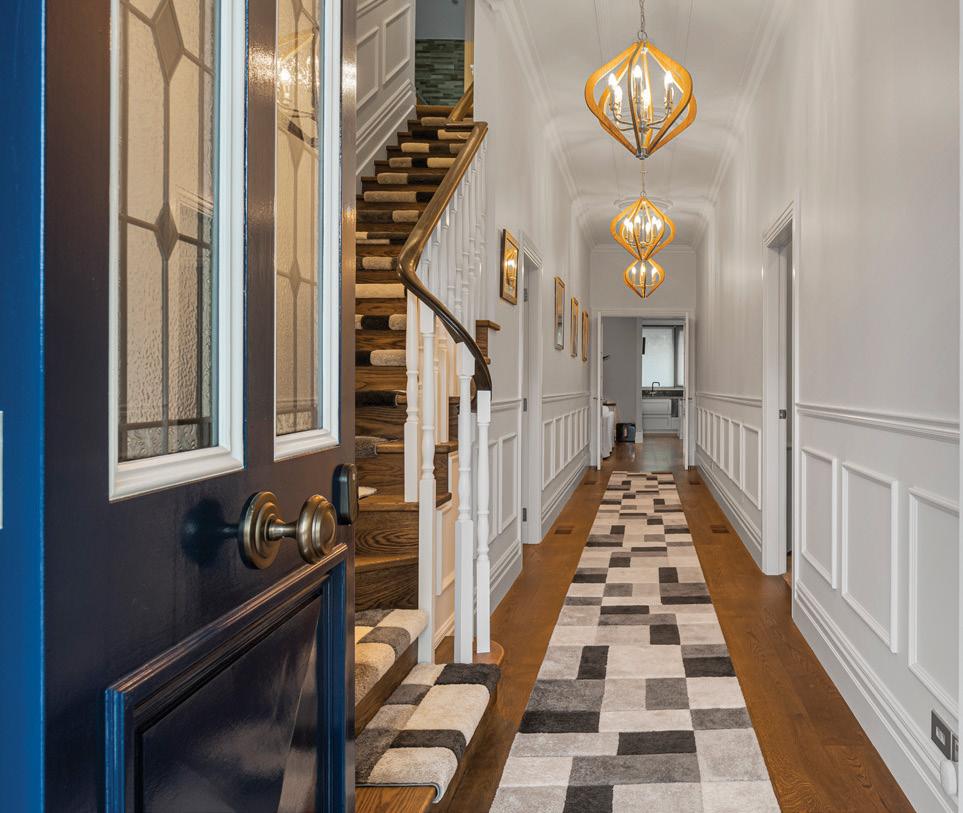

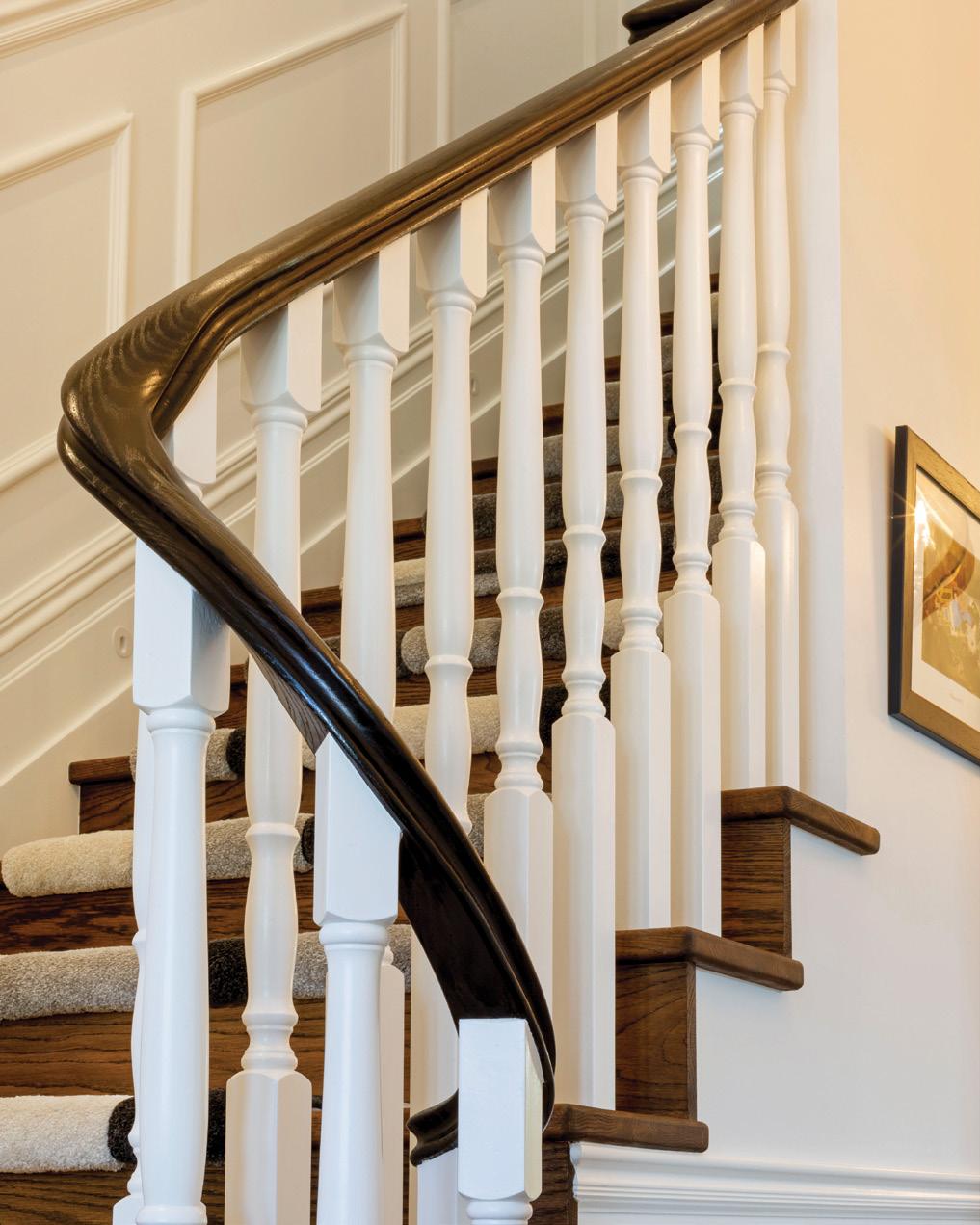
Phone: 09 407 3107

Email: paul@spoonersolutions.co.nz
www.spoonersolutions.co.nz



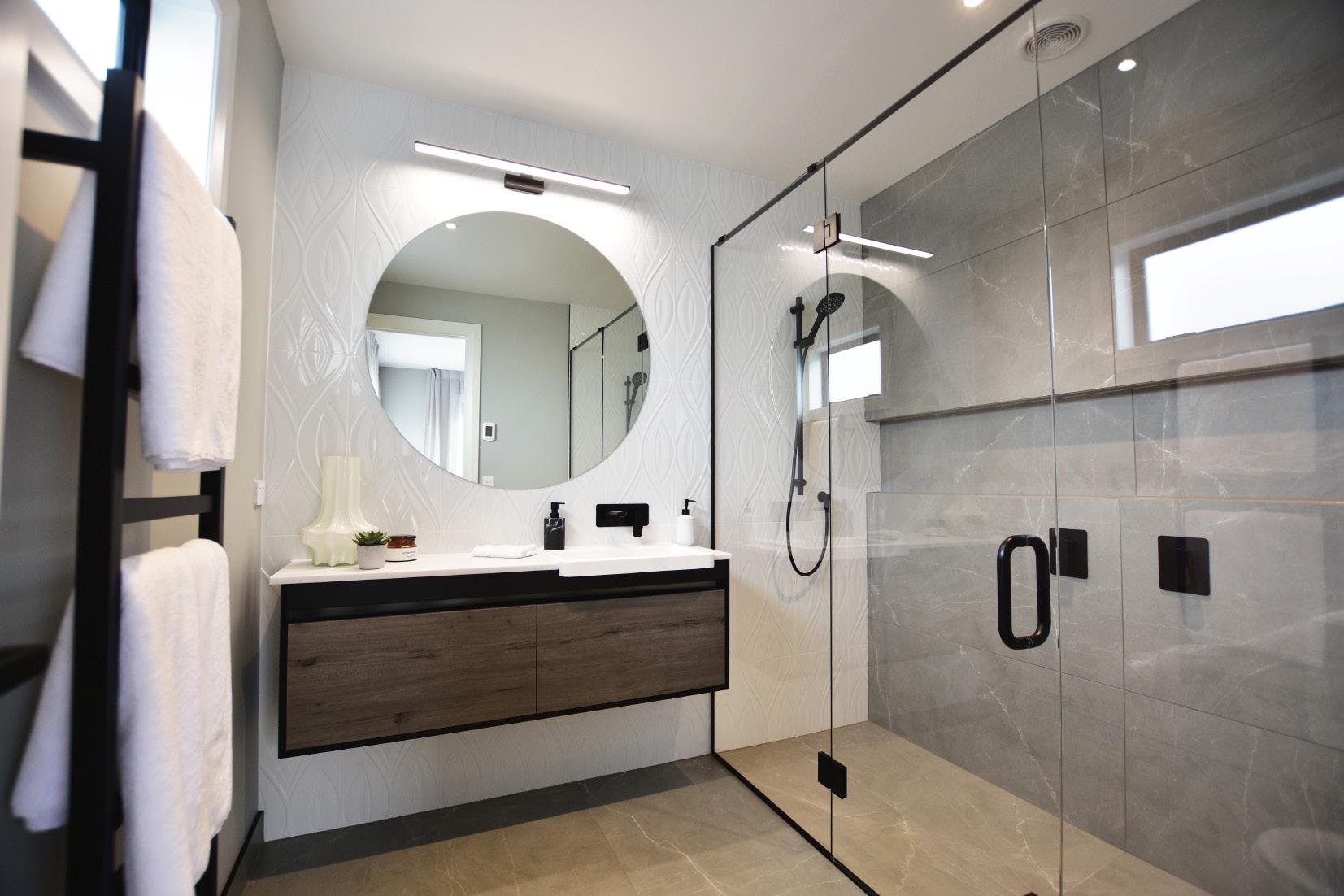



This white swan was once the ugliest duckling on the block. Peeling paint, rusty roofing, smashed windows and rooms coated in spray paint and graffiti – the builder had never seen a property in such a state. So began the metamorphosis, from dilapidated to drop-dead gorgeous. The once-sad villa has undergone a “head-to-toe” renovation and also includes an extension – the results are nothing short of remarkable. The now high-end,
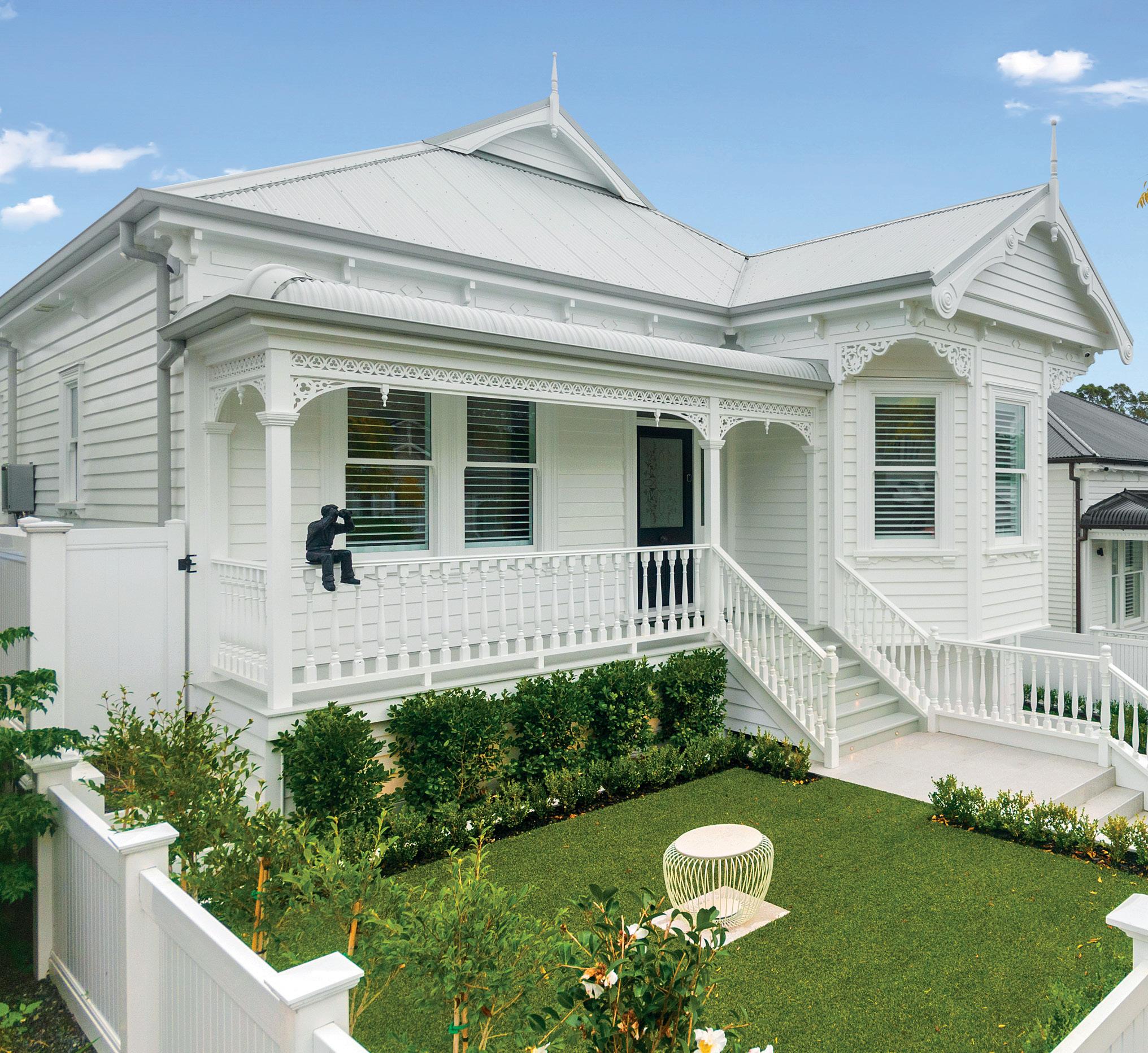 HERNE
HERNE
three-level 336sqm home has four bedrooms, three bathrooms, a swimming pool and bags of style.


In order to create the new basement garage, laundry and storage space, the team took away 55 truckloads of earth and put the house on cribs. The middle floor is home to three reconfigured bedrooms, plus the extension out back with dove-grey kitchen and livingdining space flowing to an outdoor area and the pool.
In the new upper level – you’ll find a private retreat with the main bedroom, ensuite and walk-in wardrobe.
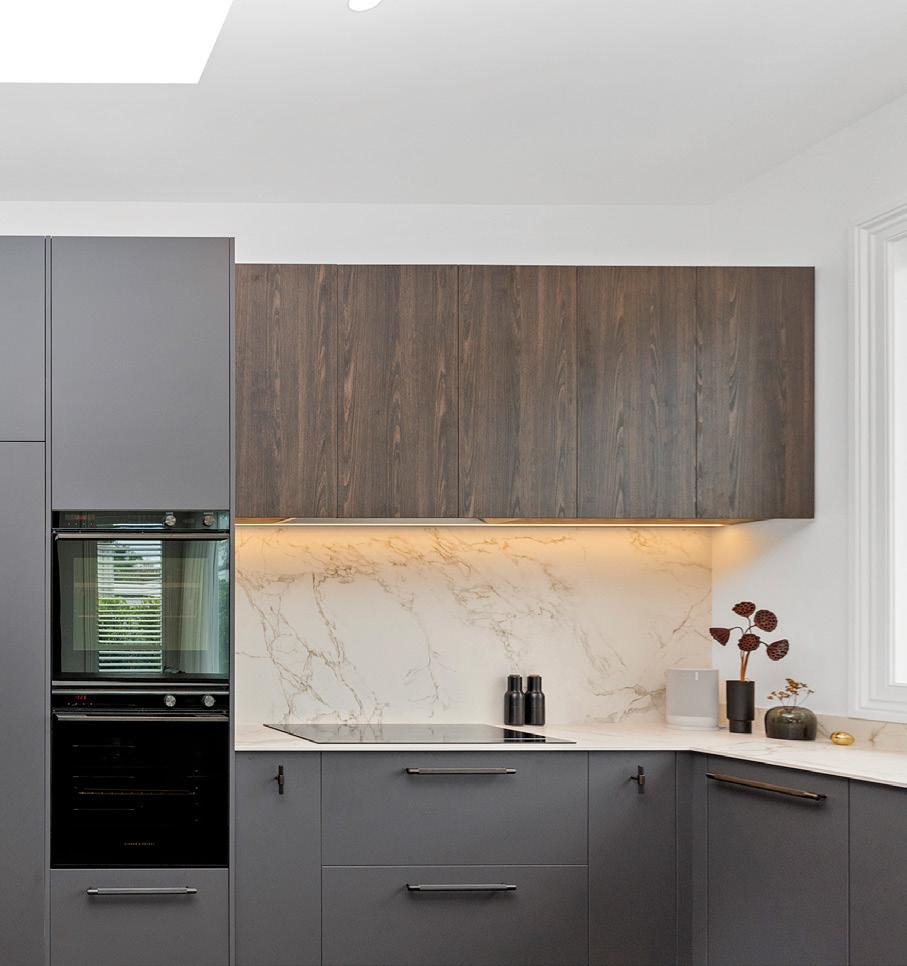
New life has been breathed into every room and space, and the additions have been handled seamlessly and sympathetically. It’s almost impossible to imagine where the old stops and new begins, such is the craftsmanship on this project. It’s perfect. For more of this house go to houseoftheyear.co.nz
Coppins Construction


AUCKLAND
M 021 297 6773 • E zane@coppinsconstruction.com


W www.coppinsconstruction.com

So began the metamorphosis, from dilapidated to drop-dead gorgeous.


Built in the 1910s, this two-storey villa has had a floor-toceiling makeover inside. Every detail has been carefully curated, from the designer pendant lights to the herringbone French oak flooring. The result is a highspec contemporary interior that still honours the past. Inside, white walls and ceilings and extensive glazing create a sense of space and airiness. Several walls and

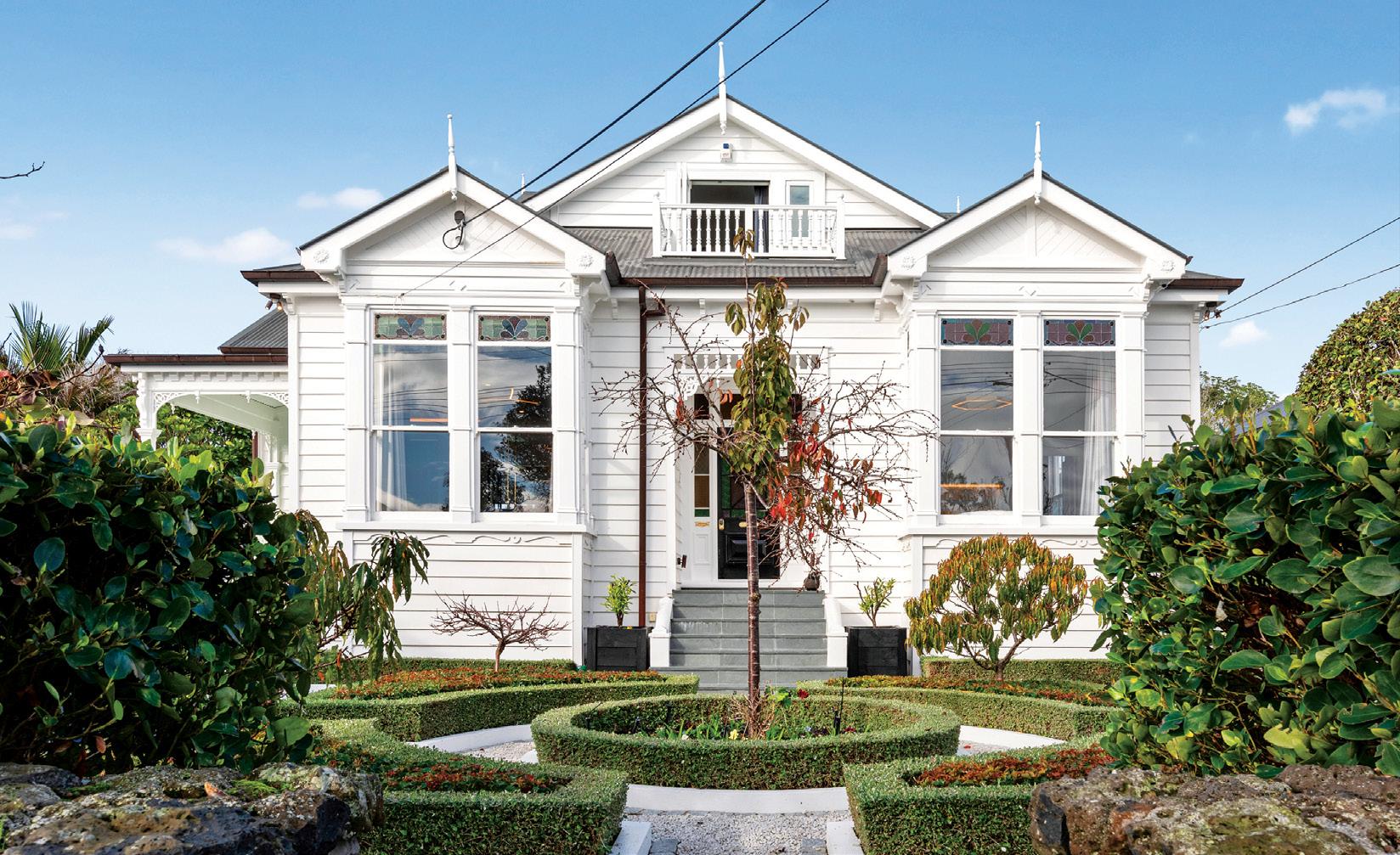
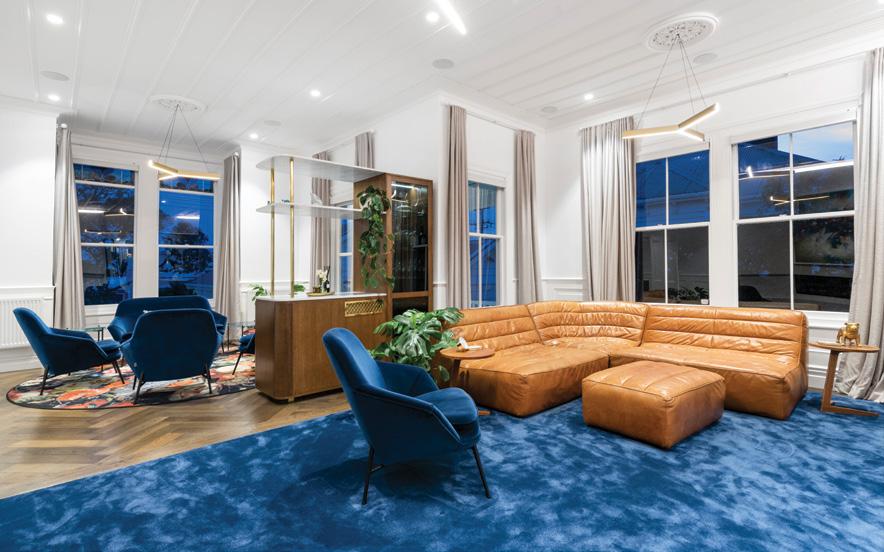

doors were removed from the original layout to create more room and intuitive flow.
In the kitchen, bespoke American oak cabinetry contrasts against the Italian marble waterfall island. This room leads through to a dining area and the main living space, which itself flows to a formal lounge. Step outside and you’ll find the pool, bar, and outdoor seating.

Upstairs, the two main bedrooms are generous in size and feature luxurious ensuites and finishes. A third bedroom is located at the other end of the house, along with the office, a large playroom and laundry.

Smart-home features include automated lighting, climate control, blinds and security cameras. Leadlight windows, ceiling rosettes, recessed wall panels and that Juliet-style balcony above the front door ensure this villa’s heritage is not forgotten.
For more of this house go to houseoftheyear.co.nz


Take top appliances, blend in stylish accessories and sprinkle with beautifully designed pieces that elevate the most important room in your home
This built-to-last stand mixer does it all, as well as look good in Matte Luxe Shaded Palm. Kitchenaid KSM160 stand mixer, $1050, from Moore Wilson’s.

The soft curves of these sturdy satin-brass handles take inspiration from the art-deco era.
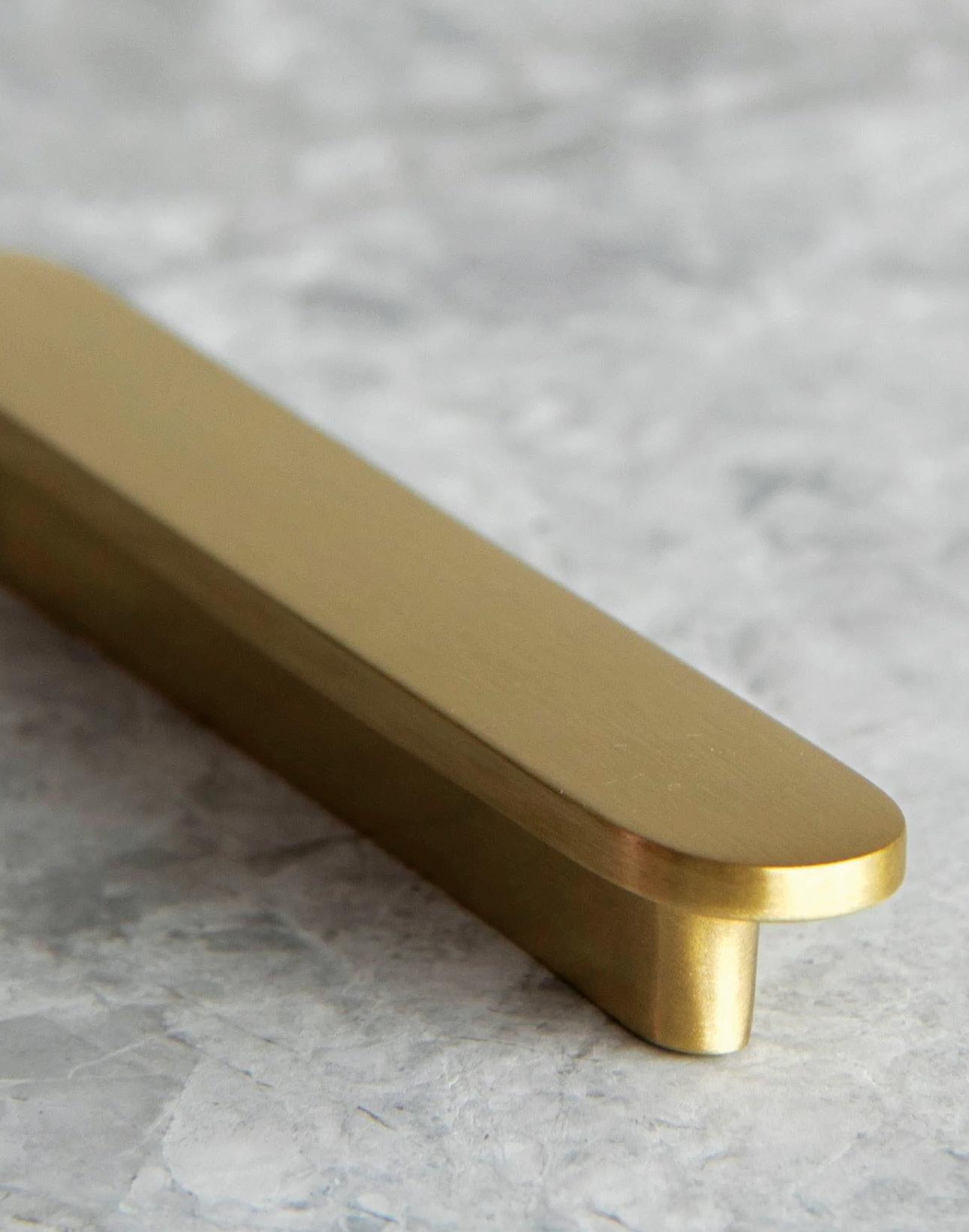
Strata Chunky handle, $43.90-$51.90, from Metala Homeware.
This kitchen befits its setting – a high-end residence with exceptional coastal views from its cliff-top site. The brief: a calm and uncluttered space at the heart of the home that doesn’t detract from the ocean vistas. The result: a beautiful, inviting space of understated luxury. For more of this house go to page 34.
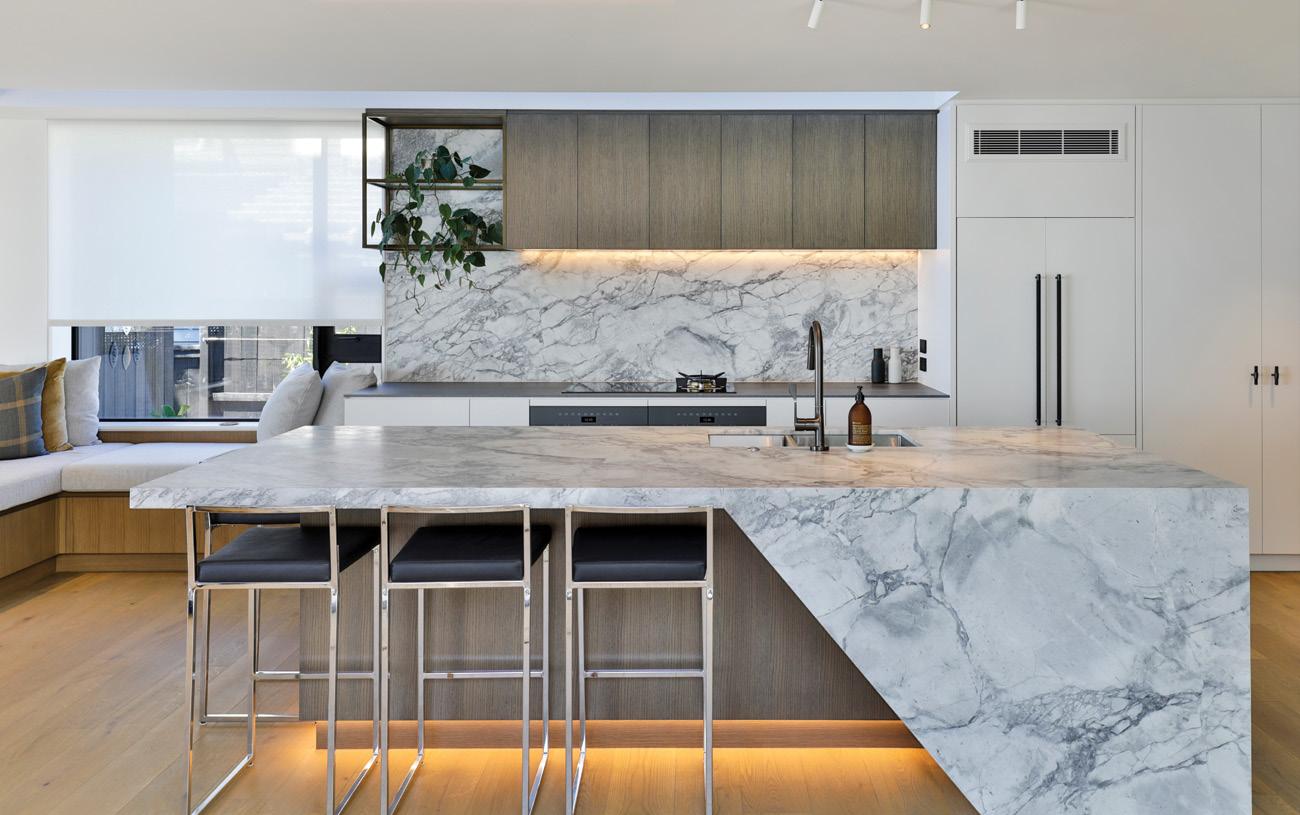
Put your favourite kitchen treasures on display for all to enjoy. KitCo casserole, $160, from KitCo. Lorne salad servers, $29.90, from Country Road.

Texture and tone are in harmony in this kitchen, which is finished in the Resene AquaLAQ range. The professionalquality, Environmental Choice-approved products are specifically designed for kitchen surfaces and flooring.



Choose a toilet bag big enough for all of your bathroom kit, but one that also earns its stripes in the good-looks department. Hay Candy wash bag, $105, from Everyday Needs.
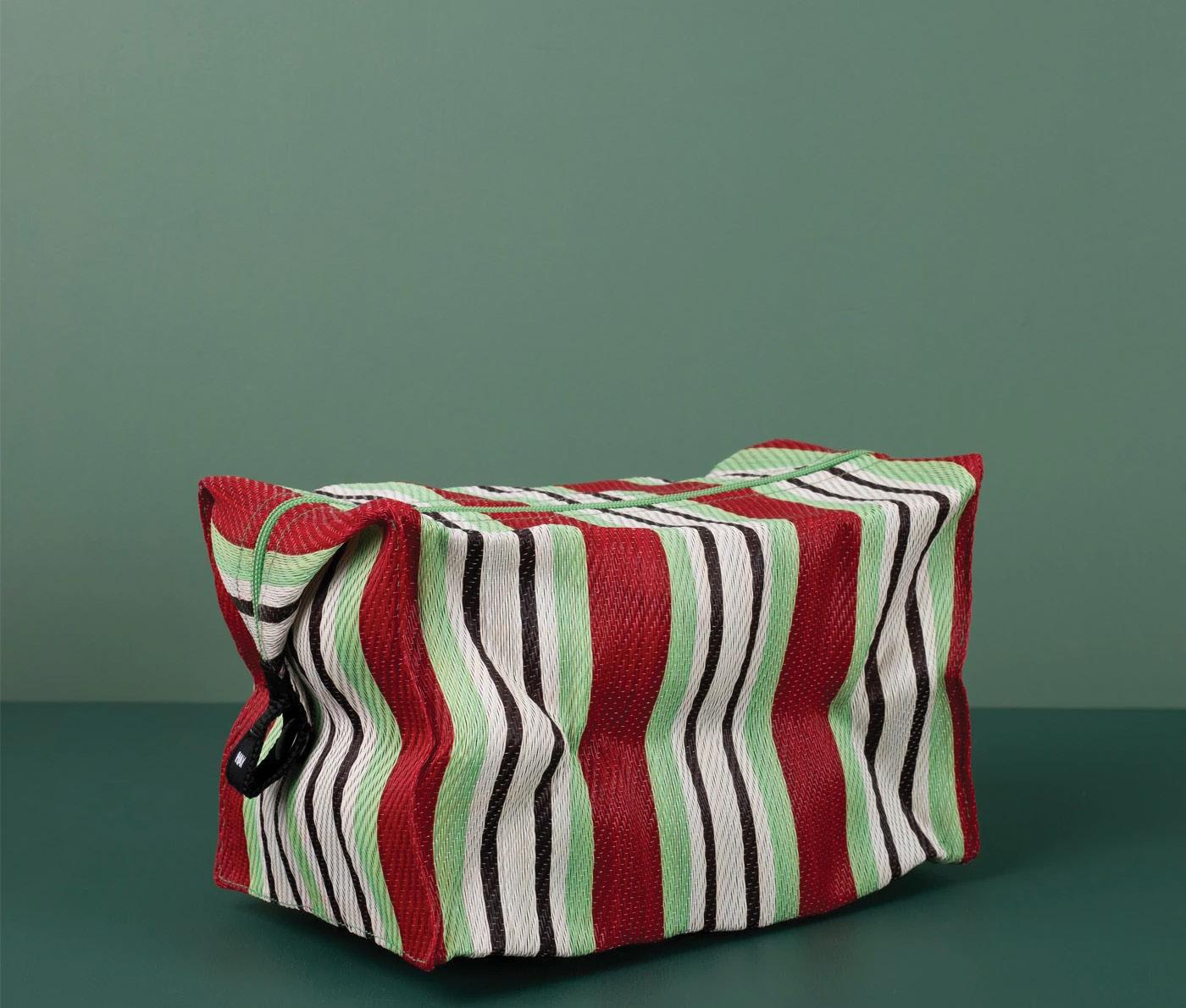
Bathing should be nothing other than a luxurious experience. Elevate a leisurely soak to languid indulgence with a vessel of fine form, such as this one by Duravit.
Duravit Happy D.2 freestanding bath, from $13,035*, from Plumbing World.

Uniformity and whiteon-white not your thing?

Head down the midcentury route with a vanity featuring details from this enduring era. Larsen Single Vanity, $1599, from Early Settler.

From the top down, this elegant arrangement is a harmony of textures and tones that promote soothing tranquillity in the bathroom.
Paini Cox Extended mixer in brushed brass, $536; LeVivi Rondello Basin, $240; and LeVivi Oxford Vanity in Walnut, $1762 , all from Plumbing World.
*Prices are indicative only, may be subject to change and do not include wastes.
Style doesn’t stop at the bathroom door. Blob wall mirror, $499, from Made of Tomorrow; Kūmarahou & Mānuka hand and body wash, from $39, from Aotea Made; Leafy Green bathmat, $99, from Bianca Lorenne.


We’re all keen for green this season – an invigorating colour for bathroom accessories.
French flax-linen bath mat in olive, $60, from Bed Threads.
Muted and dusty pinks are hot this year. Against a white backdrop, these pastel shades add interest, warmth and a striking point of difference.
TileCloud Fitzroy Gloss mixed pink feather tile, POA , from TileHaus.
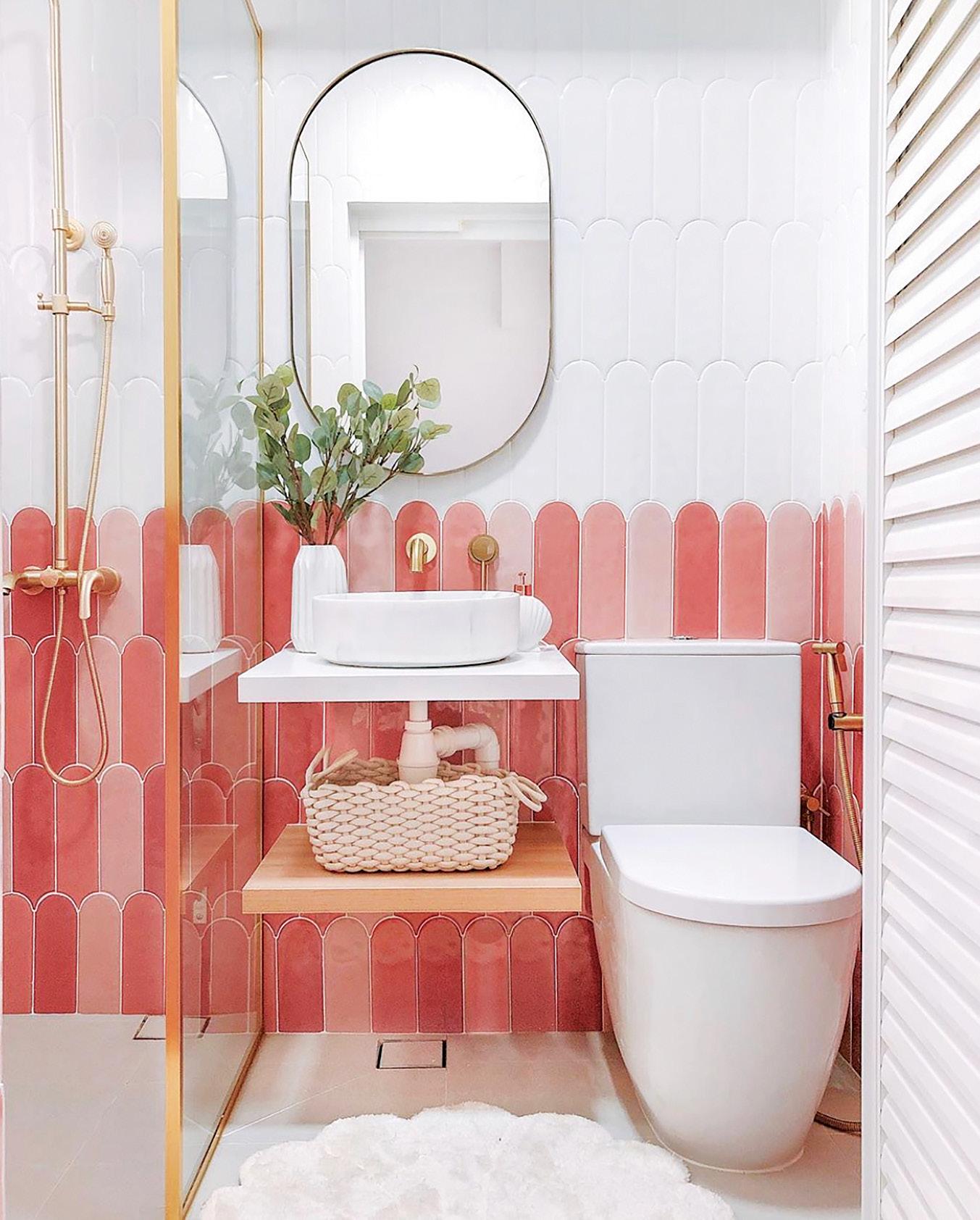

And you thought freestanding baths came in just the one texture? This model does luxury in a classical and groovy way. Doric 1700 Pill bath, $19,999, from Plumbline.

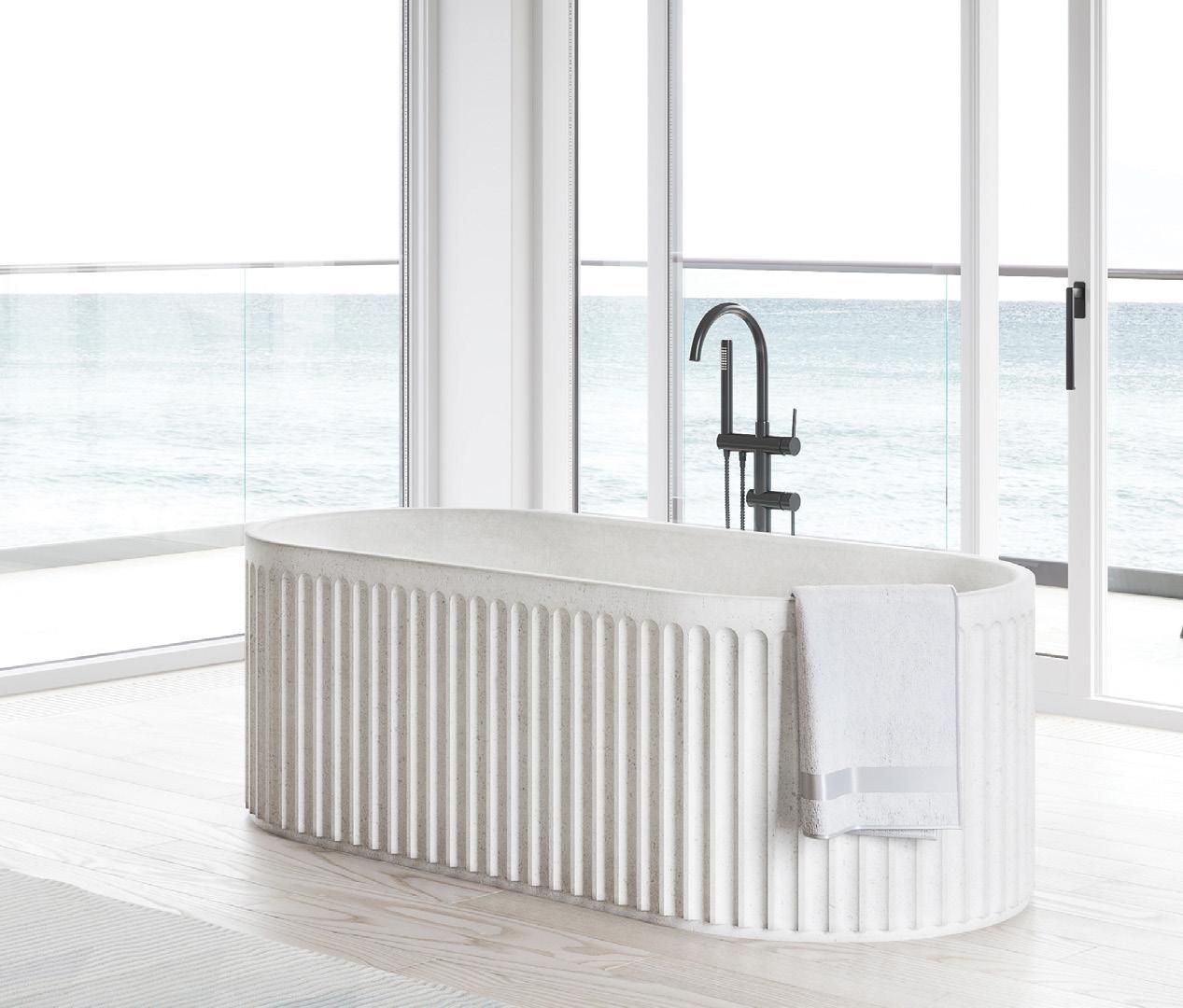
Shower, dry off and drop your towel into a stylish basket. Or, if you like greenery in your bathroom, use the latter to contain a lush and leafy plant. Victorian Grand rigid riser kit, $1150, from London Tapware; Lotus large rattan woven basket, $45, from Bunnings.

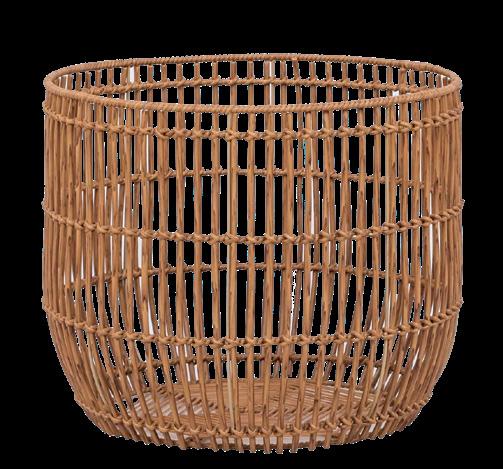
If you have a supremely beautiful setting, it makes sense to create a soothing sanctuary within it. You’ll find this bathroom in a home that soaks up spectacular views of the ocean and native bush. Built with natural materials, this room further invites nature inside with a grand picture window. Materials such as timber and concrete add warmth and tactility, enriching the feeling of being in a secluded, luxury retreat. Pour a drink, run a bath and relax. For more of this house go to page 160.

With beetles lurking under rocks and earwigs living it up in the dahlias, you may think you have enough insects in your garden. But you need to make more habitats for them – for your sake and theirs. Leave as much garden totally wild as you can cope with. Plant it, then just let nature take over. Don’t touch it – just see what grows and what wildlife flocks to it.
Non-permeable surfaces such as concrete paths or bitumen driveways cause unnatural water run-off and stormwater problems, and adversely affect the soil life under them.
Consider permeable paths, such as shingle or pavers, and a ribbon driveway, which comprises two parallel tracks of shingle with a ground-cover growing in between.
Whether you are establishing a new garden or tending an existing one, think about rewilding – one of the most significant gardening trends of the decade. Mary Lovell-Smith explains how to go wild, without frightening the neighbours.


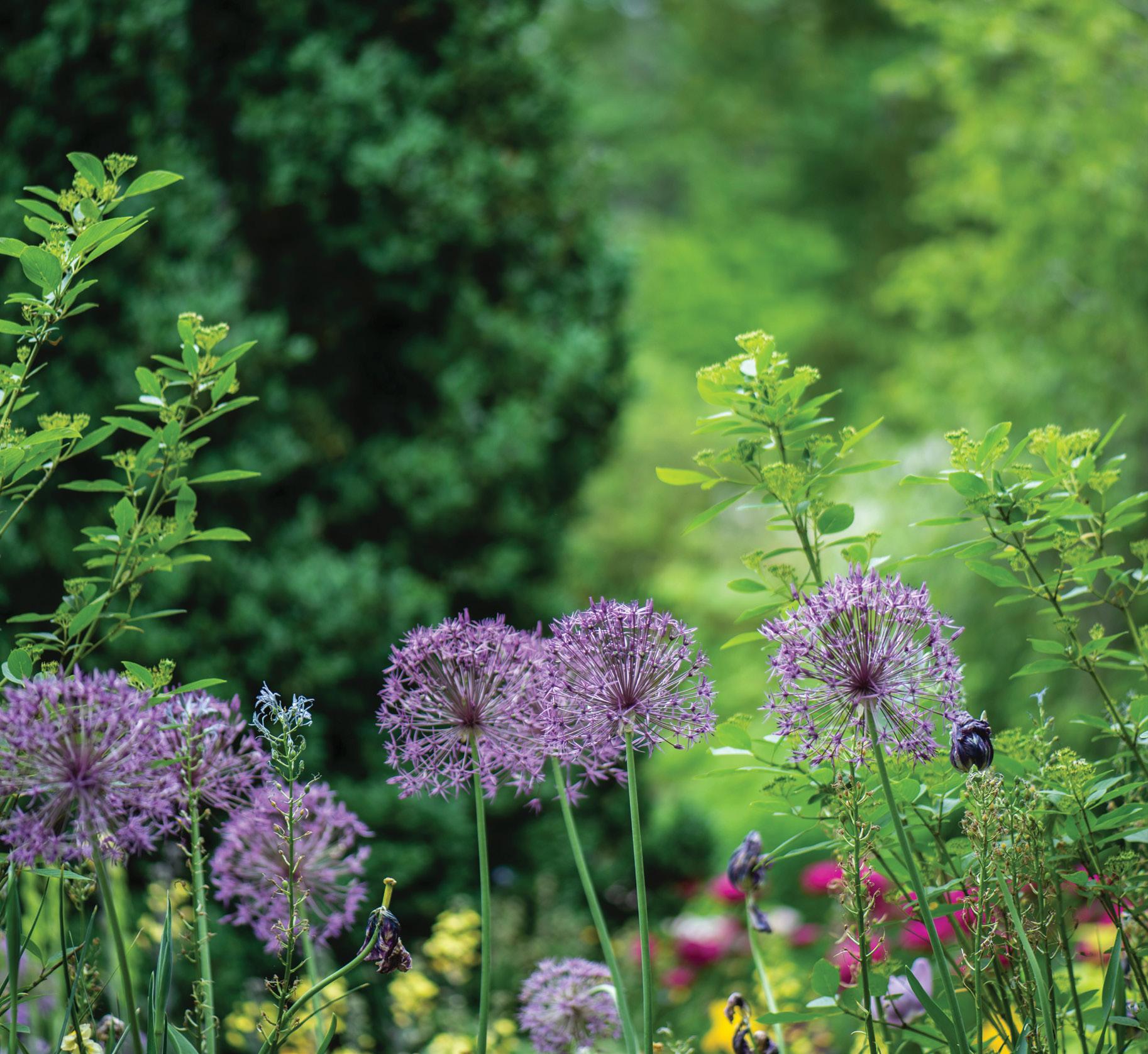
Rewilding is about handing garden care back to the expert – nature. In extreme cases, this might involve returning to the original flora. In moderation it may simply be about letting nature have a freer hand and providing an amenable environment for creatures such as birds, lizards, insects and the zillions of smaller beings, such as soil organisms. You don’t have to rewild the entire garden but every bit helps.
Lawns, the joy of the proud gardener and bane of the rewilder, don’t have to be a neat-freak golf-course green, or a patch of rank weeds. They can be a compromise. By all means sow grass seed, but that’s just about all the care allowed under this compromise. Not using fertiliser, herbicides or any other sort of pesticide gives the soil and all its inhabitants the chance to become healthy. Watering also becomes redundant in the compromise. If there is a dry season, then brown, dying grass is a visual representation of it – no more, no less.
Mowing less frequently, and with the blades set high, will improve grass vitality. Create paths or patterns through the lawn, rather than shearing every millimetre.
Ground covers are fun alternatives to grass and require much less care. Chamomile and thyme are classic fragrant candidates, but several native species, such as leptinella, mazus and pratia species are also excellent.
Dying perennials, annuals and vegetables can look untidy, but by leaving them to decay naturally you will be providing food and habitat for many creatures. A neat hedge around the decay will help the appearance, and will also provide a habitat. Many seed heads are attractive and provide structure and height when there’s not much else about. This reminder of decay and death makes spring regeneration all the sweeter.
Letting plant litter break down naturally imitates nature – think of all the rich, crumbly soil on a forest floor. So, it’s best not to dig over a garden and disturb the decomposing process. Leaving leaves where they fall means they rot down and feed the tree.
If you’re worried about layers killing the lawn or making paths slippery, then rake them onto the garden.
Insects love wood stacks – even neatly stacked piles of firewood – so consider creating at least one. Like birds, they also appreciate some water. If you don’t have room for a little pond, a birdbath is next best thing.
Monoculture, with all its associated horrors, is out. This means vegetable gardens do not exist in the way you might remember or imagine them. Rather, fruit trees and vegetables are scattered about and planted where they complement one another. At its finest, this is a food forest.
The call of native plants is strong. Put in as many as you can, preferably those sourced locally. You’ll find plenty of trees (hedging and individual), shrubs, climbers, grasses and flowers to choose from.
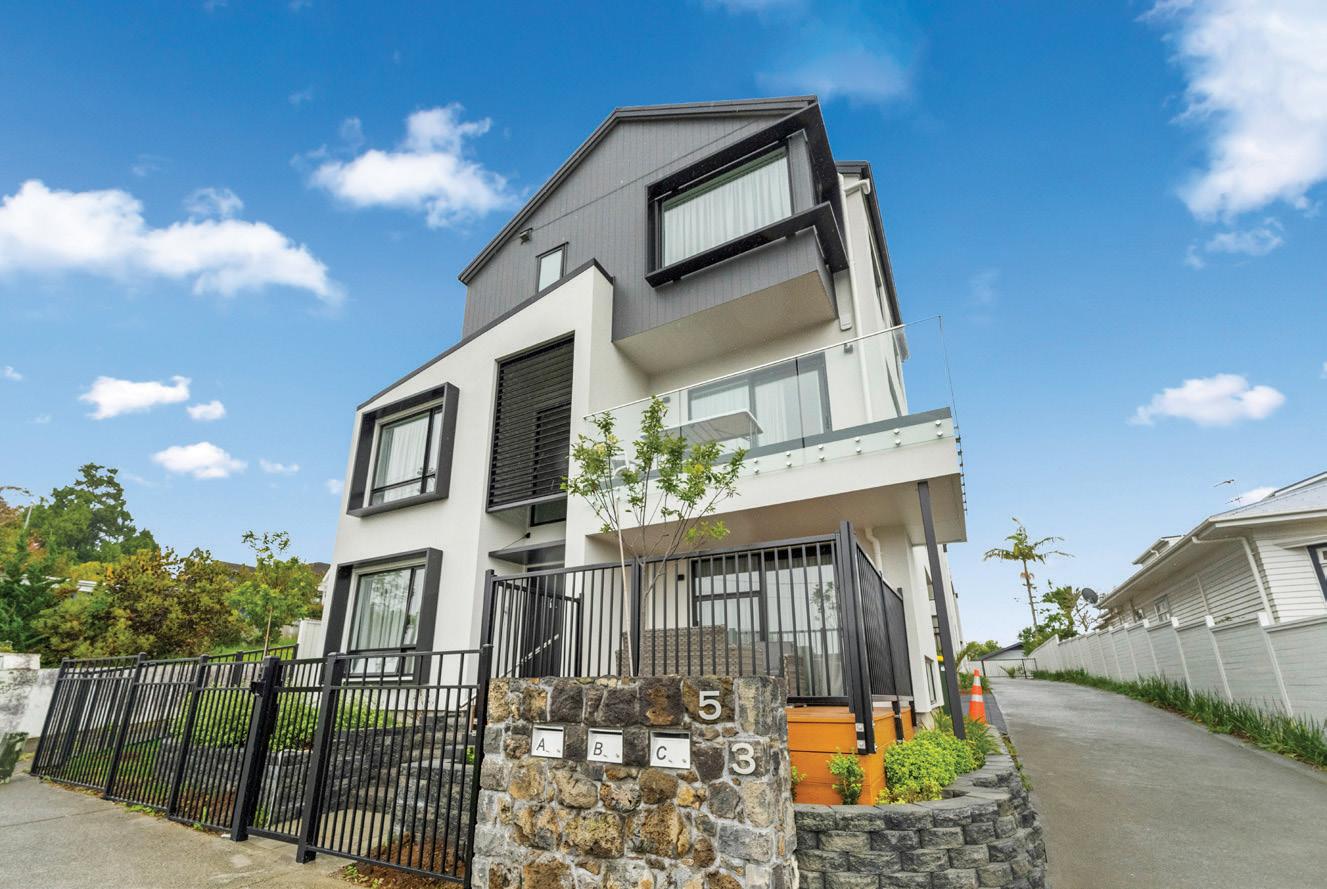


Fire was tamed by our ancestors around one million years ago. The fire was where they gathered, talked and told stories.


At Stoke we bring you the most evolved fireplaces from around the world. Fire is still where we gather and share the warmth of a good story.


AUCKLAND
11-13 Eden St, Newmarket




