CANTERBURY REGION 2022







Driven to create surfaces that make a living environment feel good to live in, we believe the tactile nature of plaster cladding is unrivaled.

The construction process contains many facets which when combined, and applied accurately make for a shining, and durable example of the construction processfrom the clients, Architecture, through to the selection of products, and the professional trades people that apply their skills to the installation and finishing of these components.
At Resene Construction Systems we only promote the best products, solutions and practice for each and every project we work on.
Master Builder:
Holloway Builders
Plastering Professional:
TK Plastering
Architect:
Gravity Architects
Exterior:
INTEGRA lightweight concrete cladding, Rockcote Plaster, coloured Resene Cararra
TM

COLORSTEEL® – designed, tested and approved to stand up to New Zealand’s unique environments and become a part of them. Reflecting a connection to the natural world around us, while protecting us from it, at its most extreme.

Discover the ideal solution for your project at colorsteel.co.nz


Judging by the hundreds of entries in the prestigious Master Builders House of the Year competition, craftsmanship is thriving in New Zealand. Expert judges – leaders in construction and architecture – have again been impressed by the standard of new builds and renovations entered. We hope you enjoy perusing the bounty of quality on offer from the Master Builders in your region.


The results go live on September 10 at www.houseoftheyear.co.nz
AUCKLAND / NORTHLAND / COROMANDEL
WAIKATO
BAY OF PLENTY & CENTRAL PLATEAU (Tauranga, Rotorua, Taup¯o, Whakatāne)
CENTRAL NORTH ISLAND / EAST COAST & HAWKE’S BAY (Taranaki, Whanganui, Manawatū, East Coast, Hawke’s Bay)
COOK STRAIT (Wellington, Wairarapa, Nelson, Marlborough, West Coast)
CANTERBURY
MID & SOUTH CANTERBURY (Ashburton, South Canterbury)
SOUTHERN (Central Otago, Southland, Gore, Otago)
PUBLISHER
Brydie Canham
PRODUCTION
MANAGER
Jo Seakins
ART DIRECTOR
Susanne Baldwin
EDITOR
Jo Bates
WRITERS
Fiona Barber, Claire Smith, Mary Lovell-Smith, Dominic da Souza-Correa
SUB EDITING
Christine Stride
DESIGNERS
Hayley Pearce, Emily Somerville-Ryan
ADVERTISING SALES
Tanika Goodall, Tracey Bree, Cat Jackson
EDITORIAL / SALES ASSISTANTS
Dominic da Souza-Correa, Kyla Michel-Wiig, Will Clark
RETOUCHING
Mark Grogan

B MEDIA 09 308 9998 PO Box 47014, Ponsonby 1144 bmedia.co.nz
Registered Master Builders House of the Year is published by specialist custom publisher B Media Ltd, on behalf of the Registered Master Builders Association. Registered Master Builders House of the Year is wholly owned and managed by Registered Master Builders Association. Registered Master Builders House of the Year is subject to copyright in its entirety. The contents may not be reproduced in any form, either in whole or part, without written permission of the publisher.
This magazine is printed on paper sourced from sustainable forestry. Please enjoy it, then recycle it.
If you’d like an extra copy or your magazine is damaged, please call 09 308 9998 and we’ll send you one.

APL is proud to sponsor the Sustainable and Environmental Excellence award in the 2022 Master Builders House of the Year competition.

Nearly half of the world’s total emissions are a consequence of the linear way we make, use and dispose of materials and products and less than 9% of the resources we use to build the world around us are cycled back for reuse. As industry leaders and innovators, we have both the opportunity and responsibility to address the rising need for large and sustainable change.






The future is here. Ready now. aplnz.co.nz/our-responsibility
For us, this starts at the design stage or as we like to think of it - the redesign stage. We’re committed to closing the loop on material flows, designing waste and pollution out of our system and regenerating our natural environments. Our future path is clear, creating a product in to your home or building that has made zero impact on our beautiful country.



A panel of industry experts has put the homes featured in this magazine through a rigorous points-based judging process. The highest-scoring projects are awarded Gold and the best become Category winners The three Category winners with the highest points are named Regional Supreme House of the Year up to $1 million , Regional Supreme House of the Year over $1 million or Regional Supreme Renovation of the Year. Entries are judged on building excellence, but also on their lifestyle value, so you’ll see kitchen, Plumbing World Bathroom, outdoor living and APL Sustainable and Environmental lifestyle awards. Excellence in workmanship is recognised by the prized Pink Batts Craftsmanship Award. The Canterbury competition, one of eight regional House of the Year events, is held on September 9. From September 10, you can view all of the results: www.houseoftheyear.co.nz
Each year a maximum of 100 entries from the regional competitions receive Top 100 status and, out of those, we find the National Category winners. Lifestyle Award winners are also named at the national level. The three best houses (a new build up to $1 million, a new build over $1 million and a renovation) become the National Supreme winners, to be announced at an awards gala on Saturday, November 26.
NATIONAL SUPREME WINNERS
There are three winners: two new builds crowned the best of the best, and the best renovation in the country.
NATIONAL CATEGORY AWARD
Awarded to the highest scoring Gold Award winner from each category.
TOP 100
Each year the highest scoring top 100 houses go on to the National Competition.
PINK BATTS NATIONAL CRAFTSMANSHIP AWARD
Awarded to the entrant who attains the highest score out of the points available in the Workmanship section of the judging criteria.
NATIONAL LIFESTYLE AWARDS
Awarded for attaining the highest score in each Lifestyle category, including the APL Sustainable and Environmental Excellence Award and Plumbing World Bathroom Excellence Award.
PLATINUM AWARD Recognises outstanding achievement in building excellence and is awarded to those who win five or more National Category titles.
NATIONAL SPECIAL AWARD
Bestowed by the judges when a house is worthy of special recognition.
For more than 30 years, House of the Year has celebrated the very best of residential building in New Zealand. Master Builders is very proud of this competition, and the beautiful homes you’ll see in the following pages will inspire, motivate and show that quality can be achieved, no matter what the budget. We hope you enjoy taking a sneak peek into these amazing homes – all built by a Master Builder in your region.
www.masterbuilder.org.nz

Altus Window Systems is a leading manufacturer of innovative window and door product design systems. Whether your project is big or small, residential or commercial, we’ve got the solution. Altus Window Systems is a brand you can trust and our national network of fabricators have been providing window and door systems for over 65 years. You’ll know them by reputation: Bradnam’s™, Fisher™, Nebulite™, Nulook™, Rylock™ and Vistalite™. Altus Window Systems, sharing your vision.
www.altus.co.nz

At Bunnings Trade, we’re here to help builders win at every stage. We strive to be a dependable partner for the building industry, with a knowledgeable and dedicated Trade Team offering efficient service and support. With our wide range of trade quality brands and the latest in innovative building solutions under one roof, Bunnings Trade has your business covered. For support with your next job, talk to a Trade Team Member in store today.
CARTERS believe in partnership. We know combined expertise and a focus on efficiency, pricing and supply mean a successful outcome. Shared success is key – when your business grows, so does ours. CARTERS nationwide chain of 50 building supply stores and nine manufacturing plants, long-established industry network and focus on the trade means we’re committed to you.
Every day, passionate and dedicated people come together as an industry to build a brighter New Zealand, and Winstone Wallboards is proud to be part of the team. As the country’s only manufacturer and largest marketer of gypsum plasterboard, drywall systems and associated products and services, we’re locally based and locally made. With manufacturing facilities in Auckland and Christchurch and a new GIB® Plasterboard plant about to open in Tauranga, we’re on an exciting growth trajectory to meet the evolving needs of New Zealand’s booming construction sector.
www.bunnings.co.nz/trade www.carters.co.nz www.gib.co.nz

REGIONAL SUPREME WINNERS
Awarded to three Regional Supreme Award recipients from each regional event: House of the Year up to $1 million, House of the Year over $1 million, and Renovation of the Year.
PINK BATTS CRAFTSMANSHIP
Awarded to the entrant who attains the highest score out of the points available in the Workmanship section of the judging criteria.
REGIONAL LIFESTYLE AWARDS
Awarded to the entrant who attains the highest score in each Lifestyle category, including the APL Sustainable and Environmental Excellence Award and Plumbing World Bathroom Excellence Award.
GOLD
Awarded to builders whose entries achieve 90 per cent of the points available and are judged to be at least 80 per cent above industry standard.
BRONZE
Awarded to builders whose entries achieve 75 per cent of the points available and are judged to be at least 50 per cent above industry standard.
SAPPHIRE
Awarded to an entrant who has received three Regional Supreme Awards regardless of whether these homes are renovations or new builds.
REGIONAL CATEGORY WINNER
Awarded to the highest scoring Gold Award winner from each category.
SILVER
Awarded to builders whose entries achieve 82.5 per cent of the points available and are judged to be at least 65 per cent above industry standard.
REGIONAL SPECIAL AWARD
Bestowed by the judges when a house is worthy of special recognition.

As Aotearoa New Zealand’s only manufacturer of glass-wool insulation, Pink® Batts® understands what it takes to build a healthy home here. We have been working alongside builders and industry stakeholders for more than 60 years and are proud to have warmed a multitude of NZ homes and hearts. We believe everyone deserves a healthy, dry, warm, safe and efficient home and we are committed to it for the next 60 years.
Plumbing World has access to the world’s leading brands and the best Kiwi plumbers and builders in the industry. The products we showcase look amazing and are made to last and designed to perform. So come and see our team in black – they can totally advise you on the right home solutions.
Resene has all the quality paints, stains, colour, wallpaper, curtains, accessories and professional advice you need to get a superb finish on your decorating projects, inside or out. Choose from thousands of Resene colours or let Resene create one for you. Resene has been proudly 100 per cent New Zealand owned and operated since 1946 and has been named the Most Trusted Paint since 2012.
www.pinkbatts.co.nz www.plumbingworld.co.nz www.resene.co.nz
APL Window Solutions is the largest window solutions organisation in New Zealand and has been proudly family owned and NZ Made for over 50 years. We know 35-50% of a home’s thermal performance comes from its windows and doors so our innovative window and door systems offer world-leading thermal performance that’s designed for our conditions and made right here, from start to finish. The future is here. Ready now.
www.aplnz.co.nz/HOY
The Master Build 10-Year Guarantee is New Zealand’s leading guarantee. More than 140,000 Kiwis have put their trust in it over the past 25 years and our range of products offer flexibility, including the ability to transfer cover to a new homeowner, should you sell. The best guarantee from the best builders.
www.masterbuilder.org.nz

It’s no secret that there is a lot going on in the building sector right now, prompting many people to ask if it is still a good time to build? You might be surprised to hear that, yes, it is. Building never gets cheaper and as the current boom subsides, there will be greater opportunities to get your project underway. With good planning, preparation and communication, you can build your dream home. Here’s how:
Planning is essential
Working with the right builder is key. An accomplished builder will guide you through the design, consenting, construction and approvals stages, then build your dream home. Make sure you choose a builder you want to work with, and who has completed similar projects to yours. Speak with their previous clients and, if you have doubts, wait until you find the right person. A Master Builder will streamline the process, as each has been vetted and receives ongoing support and industry training.
Communication is everything Maintaining concise, consistent communication with a builder is vital. Set clear expectations around timing and budget and be honest about your needs and limits. This ensures both parties can flag any concerns. Building requires bringing together diverse skills and resources. Ask builders about their relationships with trade partners – a
Master Builder understands the importance of effective communication and relationships.
Get everything in writing and review your contract with a lawyer. Be realistic – if you receive a price that looks too good to be true, it probably is. Ensure your builder understands the market conditions and can discuss them with you. Most contracts have a clause for price fluctuations – discuss this with your builder and ensure you understand the risks. Be wary of fixed-price contracts as you may pay too much contingency. Conversely, too little contingency can create an even greater risk. Discuss a payment schedule with your builder to ensure you are not paying too much in advance and you have a fair allocation of risk.
While most builds go smoothly, it pays to have protection. The Master Build 10-year Guarantee provides the best protection on the market and a process for resolving any issues in your building journey.
By following these steps you will have everything in place to make your dream home a reality.
For more helpful advice and to find a Master Builder, visit masterbuilder.org.nz
We offer more than a per square metre rate. A lot of factors affect the pricing of your construction project, including foundations, local government rules, geographic areas, types of finishes and the style of house, to name a few. We break your building components down into a schedule and then measure and use our database of costings to calculate a final price. In some instances we can also shop around for prices. With a QS estimate document in hand, you can commit to working drawings with confidence, or tender your job knowing everyone is pricing the same project and allowing the same standard of finish and products in your build.

With all the right steps in place, turning your residential dream into reality presents an exciting prospect and many rich rewards.
To see all our award-winning homes, visit houseoftheyear.co.nz



NEW HOME OVER $4 MILLION
RESENE NEW HOME $2 MILLION–$4 MILLION
NEW HOME $1.5 MILLION–$2 MILLION
CARTERS NEW HOME $1 MILLION–$1.5 MILLION
ALTUS WINDOW SYSTEMS NEW HOME $750,000–$1 MILLION

NEW HOME $500,000–$750,000
NEW HOME UP TO $500,000
VOLUME/GROUP HOUSING NEW HOME UP TO $500,000
VOLUME/GROUP HOUSING NEW HOME $500,000–$750,000
GIB SHOW HOME
MASTER BUILD 10-YEAR GUARANTEE MULTI-UNIT (APARTMENTS/DUPLEXES/TERRACE HOUSING)
BUILDER’S OWN HOME
RENOVATION UP TO $750,000
BUNNINGS RENOVATION $750,000–$1.5 MILLION
Tréology traces its furniture-making legacy back to 1852. Tell us about the history and how it influences what you do. My great-great grandfather Robert Norrie was a craftsman who created furniture for Sir George Grey. My father is also a master craftsman, and owned a furniture manufacturing business for more than 50 years. In the school and university holidays, I worked in the workshop – which had a huge influence on understanding the design and manufacturing processes – and also in marketing and sales.
My wife Melany-Jayne’s father retired after a long career as an architectural builder. Melany-Jayne and I have both lived and travelled overseas and share a love of design and art. Having seen great architecture, some of the world’s masterpieces and observing how people use furniture, it continues to influence how we design. You have an impressive body of work in residential, retail, hospitality, arts and community spaces. What new commissions are you working on?
We work with some great clients, designing for private homes and collaborating with architects and interior designers on interesting projects. We recently completed several bespoke pieces for Flock Hill Lodge in Craigieburn Valley. This beautiful lodge was designed by Warren and Mahoney, with interiors by Jessica Close.


Tell us about the materials you work with.
We rescue trees from New Zealand rivers and craft them into beautiful objects that merge the line between luxury furniture and functional art. We love connecting people to nature through our sustainably sourced wood. When a log is rescued from the river, its GPS location is recorded
and tagged. This travels with the wood through the manufacturing process and when complete, we insert a stainless-steel tag with the GPS co-ordinates into the furniture. Entering these co-ordinates into Google Earth will take you to the exact spot where the tree was recovered. Our furniture is our legacy. We breathe life back into naturally felled timber so it can be appreciated for lifetimes to come.
We also work with American oak and walnut, chosen for its colour and grain, and sourced from sustainable forests. We integrate raw steel, leather, copper and brass into our designs. We work with incredibly talented local craftspeople who ensure that our finished pieces are handcrafted to the level of excellence that represents our brand and values.
Talk us through the creative process of designing a piece. Ideas usually come after we’ve spent time away from the office getting out into our beautiful environment. We are unapologetic when it comes to our passion for getting into the outdoors as a family. Among
Andrew and Melany-Jayne Davies have high-end furniture making in their veins. Here, Andrew discusses Canterbury-based Tréology’s DNA.1. Tréology Haast coffee table and Emerge side tables at Flock Hill Lodge, Craigieburn Valley. 2. Andrew and Melany-Jayne Davies.
craggy mountains, rugged coastlines and dense rainforests, we find details that inspire new aesthetic directions. The result is furniture with a connection to one of the most beautiful places on Earth. Pieces are created to express an essence of the landscape, and in a manner not attributed to a defined design trend. Our challenge is to enable clients to absorb what we have created and contemplate nature’s narrative when they look at a Tréology piece. When we work with clients, we spend time listening to understand their vision. Throughout the process, we create concept drawings so that our clients understand what we are crafting for them. How do you apply sustainability to your work?



We’re very conscious about sustainability and on a journey to do the best we can. We look at what we do, what we use as a business and how we dispose of things. We recently moved to e-business cards, which may not seem significant, but hopefully little steps lead to great things. Sustainable manufacturing practices are as important as the use of sustainable materials. We use water-based adhesives and low-VOC natural plant oils to finish our furniture.

Our pieces are intended to be heirlooms that are well designed, well-made, that stand the test of time, and are passed through the generations. Therefore, our aesthetic approach is never superficial, but one that we define as functional art. We are designing and making products that will be in use longer than we will be around.
Each piece is designed and crafted with the preservation, conservation, and the celebration of nature at the forefront. We are committed to upholding our values of protecting natural resources and work with craftspeople who support these. What inspires you about your region?
We have some of the best that nature offers on our doorstep – beaches, mountains for skiing, rivers and hills. Our weekends are filled with adventures in the
natural environment, whether that's staying in a mountain hut, mountain biking, or just taking our dog for a walk on one of the many trails in the Port Hills. We are spoilt for choice. We are also inspired by creative design minds, craftspeople forging their own paths and entrepreneurs that work across some of the amazing industries in our region. It’s a great place to live, work and play. treology.co.nz












The season of sun and celebrations is just around the corner. Set the scene for summer with a blissful outdoor arrangement.
While winter fades into the misty distance, there are many things to look forward to. Languid evenings softly lit by the night sky being one of them. Elegance is the key note playing out in this serene waterside setting that harmonises long, low lines with gentle curves. Subtle lighting lulls the mood into one of deep relaxation. Take a few of these design cues and transpose them into a setting that suits your signature style and budget.

Looking for that special something? These pieces have been locally designed, crafted or both, and display the depth of talent in our own backyard





















Colourful, cheerful and intriguing, these resin bowls are as much art as receptacles. Each piece is cast and finished by hand so no two pieces are exactly the same.

Petal bowls, $67 each , from Sage x Clare.
Cosy up with beautiful bedding. Muted pinks and greens are blossoming again and midnight blue never goes out of style. Washed velvet quilted throws in clay, kale and midnight, $179 each, from Citta.



Inspired by the Marguerite daisy, this piece from Danish designer Sabine Stougaard is clever and practical. Warm Nordic Daisy stool/side table, $625, from Good Form.

The original artwork in this 100 per cent linen cloth really lays it on the dining table. Team with napkins that complement, match or, as a talking point, provide a colourful contrast. Bonnie and Neil Mini Marigold Multi tablecloth, $299, from Father Rabbit.

This sofa is as comfortable as it looks. With a low base and lots of loose cushions, it injects a laid-back vibe into a living room.
Cenova sofa in Forest Green Napoli fabric, $14,290, from BoConcept.

This fun tote is practical, robust and versatile – take it to the beach or use it for shopping. Wherever you go, you’ll make a striping statement. Flat tote bag, $35, from Best Wishes.

These espresso cups are made in Japan and double as bowls for snacks, sauces, kids’ food and bite-sized desserts. The shape harks back to diners in 50s and 60s America and the colours are reminiscent of oldschool toy blocks.
Maruhiro Hasami Block mugs, $45 each, from Infinite/Definite.

This round table fits beautifully in a smaller space, but its hidden extension mechanism allows it to be extended for guests and gatherings. Made of solid oak, it is durable as well as beautiful. Ethnicraft Bok round extension dining table, $5055, from McKenzie Willis.
If soft shades and dreamy florals aren’t your thing, go bold with something geometric. Team this hexagonal-design Resene wallpaper with various shades of deep green and natural wood. Timber flooring can be protected with clear Resene Aquaclear or Resene Qristal ClearFloor.

Resene Amazonia Wallpaper Collection 91280
This table hits the trifecta: it’s light enough to be moved from room to room, it’s good looking and it’s made to last. On top of that, each individual oak top is made locally in Christchurch. Ico Traders Montalto oak side table, $489, from Ballantynes.


You don’t have to leave the sofa to be inspired. These books take you into flourishing Kiwi gardens, a kitchen that does low-fuss, high-impact fusion food, and holiday houses in some of the country’s most scenic spots.

In the Company of Gardeners

Text by Sue Allison, photography by Juliet Nicholas
Published by RHNZ Godwit, RRP $49
Dwelling in the gardens of conservationists, food growers, botanists and artists offers inspiration aplenty. Discover some of the most interesting gardens in Aotearoa – a Cromwell dry garden, a Canterbury food forest, a subtropical jungle in K ā piti, a former whaling station in the Far North.
Small
Houses by Catherine Foster
Published by Penguin, RRP $55
Architects and designers delve into their motivations and the opportunities afforded them by clients and the landscape. In evocative locations across the country, these homes are planned to deliver what you need for holiday living, without waste or excess. Plans, design notes, fact files and lists of products and materials will help you craft your own. Images are by leading photographers.
Mezcla by Ixta Belfrage
Published by Ebury Press, RRP $65
In Spanish, mezcla means mix, and in her first solo cookbook, Ottolenghi protege Ixta Belfrage shows she is the new name in fusion. Her “recipes to excite” are fuss-free and full of impact – chilli oyster mushroom skewers, giant cheese on toast with chilli butter, prawn lasagne with habanero oil, and whole roast chicken curry with crispy curry leaves are a few to tempt the taste buds.

We focus on what goes in, not what gets left out. We don’t believe in pricing low at first, then adding unexpected costs later. Instead, our competitive fixed prices come already loaded with luxury inclusions. This approach gives you transparency, quality, and control. Making sure you get more for your money, with no pricing surprises.
We know that every homeowner –and every home – is different. We work with you to fully tailor your design to meet your needs, and exceed your expectations.

We don’t just build houses; we build relationships. We take the time to listen to your wants and needs, so we can understand what it will take to build your dream home.
Our dedicated team of skilled professionals delivers high-quality workmanship. We work with only the very best suppliers and products, and all our homes come with a 10 Year Master Build Guarantee.

More than half our new clients find us through our existing ones. Once people build with us, they don’t look back.
More than pure embellishment, paint and wallpaper shape the look and feel of your home. From mild to wild, explore the many options available


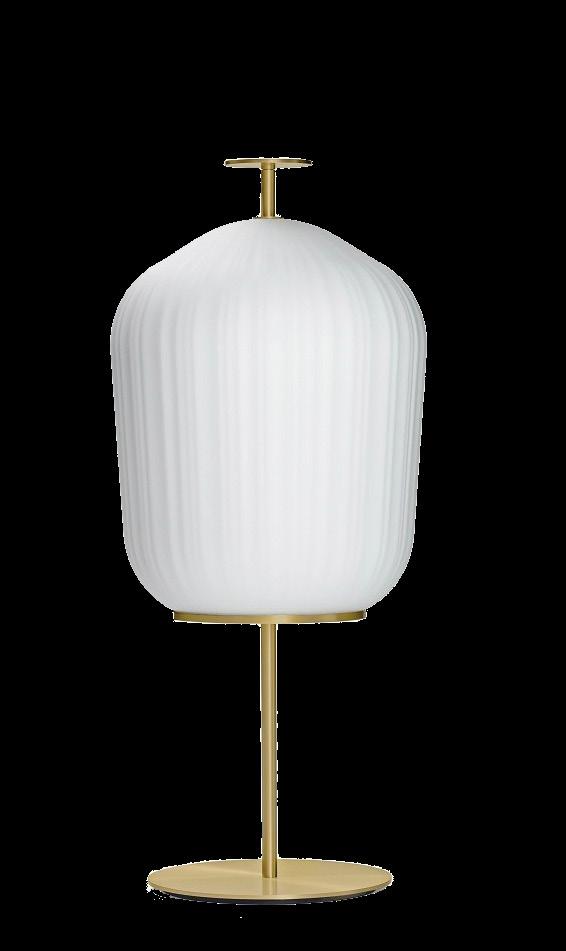



Get earthy by combining primal shapes with natural hues. This can be a leisurely, therapeutic project and, best of all, imperfections add to the charm. Wall in Resene Pumice and Resene Pewter; large pot and pendant in Resene Jurassic; small pot and rug in Resene Pewter.

You don't have to be coastal to enjoy seaside sights. Let Resene Bunting (wall), Resene Takaka (headboard) and Resene Streetwise (left wall and jug) bring the coast to you. Hang beachy art and drape a throw and you can be wherever you want. If you do live by the beach, celebrate your good fortune with colours of the sea.


Cocoon yourself in cosy hues that add warmth and instant ambience. Earthy shades and those with a touch of spice are an ideal backdrop for furnishings in neutral tones and natural materials – especially those with texture. This setting contrasts the main wall in Resene China Ivory with Resene Cape Palliser (right wall) and Resene Teak (floor).
 Plissee floor lamp by Sebastian Herkner, $5200, from Matisse.
Cabin Wool blanket in Mulberry/Multi, $299, from Citta.
RESENE Pumice
RESENE Pewter
RESENE Teak
RESENE Cape Palliser
Peperomia watermelon plant, $44.99, from Oderings.
Plissee floor lamp by Sebastian Herkner, $5200, from Matisse.
Cabin Wool blanket in Mulberry/Multi, $299, from Citta.
RESENE Pumice
RESENE Pewter
RESENE Teak
RESENE Cape Palliser
Peperomia watermelon plant, $44.99, from Oderings.
Take an expedition into the jungle without leaving home. With these exotic wallpapers, you can almost feel the dense canopy teeming with sounds of tropical wildlife.

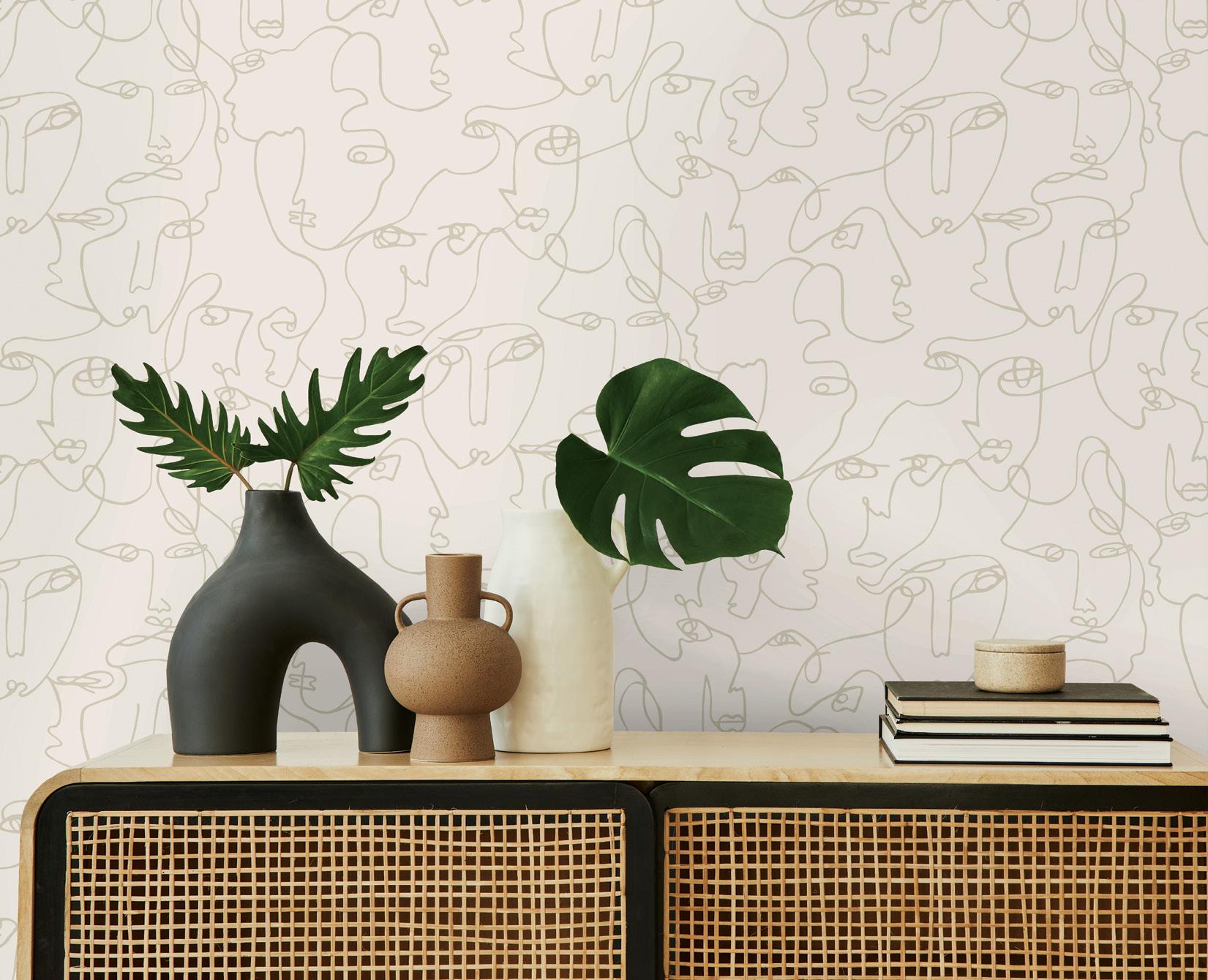

Blur the lines between inside and out with rooms that flow from one to the other. Let natural hues take centre stage. Interior wall in Resene Miso; exterior wall in Resene Foggy Grey; floor in Resene Iroko; chair in Resene Turtle Green; pots in Resene Fawn Green, Resene Turtle Green and Resene Awol.

How can something so intriguing also be so soothing. Perhaps it’s the continuous loose, looping lines that link the details, or it could be the combination of gentle hues that give a room depth without shouting it from the rooftops. Whatever the reason, there’s no doubt this Resene wallpaper excels as a feature wall.
If the artist within is itching to get out, get fired up with a paintbrush and Resene FX Paint Effects medium. This dreamy bedroom wall is painted in Resene Wax Flower with the brushstroke effect in Resene Cab Sav and Resene Scotch Mist mixed with the medium. It’s moody and dreamy.

Visit your local Resene ColorShop for colour and paint ideas and inspiration. Or use the free Ask a Resene Colour Expert service, www.resene.co.nz/colourexpert Colours are as close as printing process allows. Always view Resene testpots or colour charts before making your final choices.


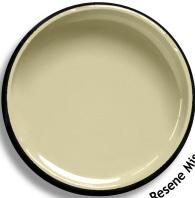


 Resene Amazonia Wallpaper Collection 91250.
Resene Amazonia Wallpaper Collection 91272.
RESENE Iroko
RESENE Foggy Grey
Resene Amazonia Wallpaper Collection 91260.
Edmund cushion cover, $109, from Citta.
RESENE Miso
RESENE Cab Sav RESENE Wax Flower
Resene Amazonia Wallpaper Collection 91250.
Resene Amazonia Wallpaper Collection 91272.
RESENE Iroko
RESENE Foggy Grey
Resene Amazonia Wallpaper Collection 91260.
Edmund cushion cover, $109, from Citta.
RESENE Miso
RESENE Cab Sav RESENE Wax Flower



To extend the al fresco dining season and experience all-weather outdoor living, Stratco has a range of options that can be custom designed to suit your needs. When you choose a Stratco opening and closing louvre you can relax in the knowledge that your custom-made, stylish louvre patio is built to withstand local conditions. Contact Stratco today and let us create your perfect outdoor space.


55 Hands Rd | Ph: (03) 338 9063 | stratco.co.nz












 1. Kida hanging chair by Stephen Burks for Dedon, from $10,359, from Dawson & Co. 2. Brilliant White Davis LED Bunker Light, $26.48 , from Bunnings.
3. Jura Twin by Astro Lighting, $515 , from ECC. 4. Resene Denzo II Wallpaper Collection 833942 from Resene. 5. Malta armchair, $399, from Nood. 6. Maisie rug, from $335 from Miss Amara. 7. Laboheme outdoor ottoman, $329, from Freedom.
8. Sansevieria Laurentii snake plant, $36.99, from The Plant Project.
9. Bruno Cylinder planters, from $295 from Coco Republic. 10. Fold arch planter box, $349, from Made of Tomorrow.
1. Kida hanging chair by Stephen Burks for Dedon, from $10,359, from Dawson & Co. 2. Brilliant White Davis LED Bunker Light, $26.48 , from Bunnings.
3. Jura Twin by Astro Lighting, $515 , from ECC. 4. Resene Denzo II Wallpaper Collection 833942 from Resene. 5. Malta armchair, $399, from Nood. 6. Maisie rug, from $335 from Miss Amara. 7. Laboheme outdoor ottoman, $329, from Freedom.
8. Sansevieria Laurentii snake plant, $36.99, from The Plant Project.
9. Bruno Cylinder planters, from $295 from Coco Republic. 10. Fold arch planter box, $349, from Made of Tomorrow.
Serene greens and natural textures enhance the sense of contemplative calm outdoors
Whether putting them on display, or stashing them away, organising sundries is made easy, and easy-on-the-eye with these clever designs









 1. Haze Vitrine by Ferm Living, $4490, from Cintesi.
2. Living & Co 2-Tier wall shelf, $27, from The Warehouse.
3. Laundry basket, $109, from Trade Aid. 4. Woodend Wood Storage, $699, from Early Settler. 5. Flexi Storage Living bamboo storage shelf, $39, from Bunnings. 6. Be My Guest bar cabinet by Charlotte Honcke for Warm Nordic, $3195 from Good Form. 7. Flex modular shelving, $1199, from Freedom. 8. Stories floor shelf, $2930, from Sage Lifestyle. 9. Piapolo stool by Tristan Lohner for Fermob, $620, from Jardin. 10. Arling magazine rack by Umbra, $149, from Flux.
1. Haze Vitrine by Ferm Living, $4490, from Cintesi.
2. Living & Co 2-Tier wall shelf, $27, from The Warehouse.
3. Laundry basket, $109, from Trade Aid. 4. Woodend Wood Storage, $699, from Early Settler. 5. Flexi Storage Living bamboo storage shelf, $39, from Bunnings. 6. Be My Guest bar cabinet by Charlotte Honcke for Warm Nordic, $3195 from Good Form. 7. Flex modular shelving, $1199, from Freedom. 8. Stories floor shelf, $2930, from Sage Lifestyle. 9. Piapolo stool by Tristan Lohner for Fermob, $620, from Jardin. 10. Arling magazine rack by Umbra, $149, from Flux.
Every day, passionate and dedicated professionals come together as an industry for the good of all New Zealanders. It’s something we’re proud to have been a trusted part of for over 90 years.
gib.co.nz/homeowner







Bring comfort to your living spaces with cosy colours, fun prints and inviting textures








As proud supporters of Registered Master Builders House of the Year, and sponsors of the award for renovations from $750,000 to $1.5m, we know that to achieve excellent results you need great support. That’s why, at Bunnings Trade, we’re here to help builders every step of the way, from start to finish. Congratulations to all this year’s entrants and winners on a job well done.




 Jackie Nicholls RESENE COLOUR CONSULTANT
Jackie Nicholls RESENE COLOUR CONSULTANT
Honor Moore
Home owners are finally embracing colour. What new shades are coming through? Warm neutrals with a suggestion of colour and inspired by nature, such as Resene Quarter or Eighth Truffle or Resene Eighth Bison Hide.


Where are new trends being applied?
Smoky greens in classic white kitchens add depth and personality. Some of my favourite greens are Karen Walker

Windblown Green, Karen Walker Half Washed Green and Resene Helix, which work beautifully with natural timbers and white tiles.
What classic colours will always play a part in interiors? Blues and greens are subtle and soothing, and often chosen for bathrooms and bedrooms. Resene Emerge, Resene Half Inside Back or Resene Dusted Blue all stand the test of time, paired with a crisp white such as

Resene Double Alabaster or something more vintage like Resene Elderflower. How would you advise clients to use dark tones at home? Dark tones can be very welcoming, cosy and create a dramatic backdrop. They can bring a beautiful view in, shut the world out, define a space or lower a very high ceiling. Media rooms are the perfect space for deep moody colours that create atmosphere.
Which rooms benefit from wallpaper? Bright statement papers are great for transitional areas such as an entrance or powder room as they create an element of surprise. Flowers, lush foliage, exotic wildlife and geometrics are centre stage.

What common mistakes do people make when deciding on a palette? It’s very important to consider everything around a colour as it will have an effect on how you see it. When in store, always look at the larger samples (A4 size) and if possible, bring in samples of flooring or fabrics to see which undertones work. We have Resene Colour Specialists in the stores who can help you. When trying samples at home, brush two coats of a test pot onto a large piece of cardboard (not on the wall) then hold it up against the trims, artwork and cabinetry. Lighting and proportions are different in every home so you are more likely to make the right choice when viewing it in situ. How do you create interest without repainting every room in the house? Think outside the square. Colour blocks can look stunning and are easy to achieve. The lower wall in a child’s room or study area can add interest and define an area. Even a large square or circle of colour on
a wall can look stunning with artwork or a shelf mounted on it. Look at colours such as the subtle pink of Resene Soothe, the soft butterscotch of Resene Alamo or earthy green of Resene Paddock. For a fresh look, try wallpapers on large panels mounted on the wall, or even on a large Customwood circle.
Which neutral tones are trending?



Cooler whites such as Resene Black White and Resene Alabaster are still very popular, but many people are looking for slightly warmer tones, such as Resene Quarter Thorndon Cream or Resene Eighth Sisal, which is lovely in an older home. Smaller accents of dark neutrals such as Resene Nocturnal or Resene Porter add an edge and a focal point.
 RESENE Paddock
RESENE Secrets
RESENE Paddock
RESENE Secrets
Sometimes big is also beautiful. It’s certainly the case with this 924sqm estate, which has six bedrooms, four bathrooms and three living areas. There’s also a bar, games room, an eight-car garage and swimming pool with changing rooms.

Something so substantial is always in danger of appearing at odds within the landscape, but this home reclines elegantly across its 3000sqm site. The exterior is recessive in dark contemporary tones and low-slung rooflines with large cantilevered overhangs.
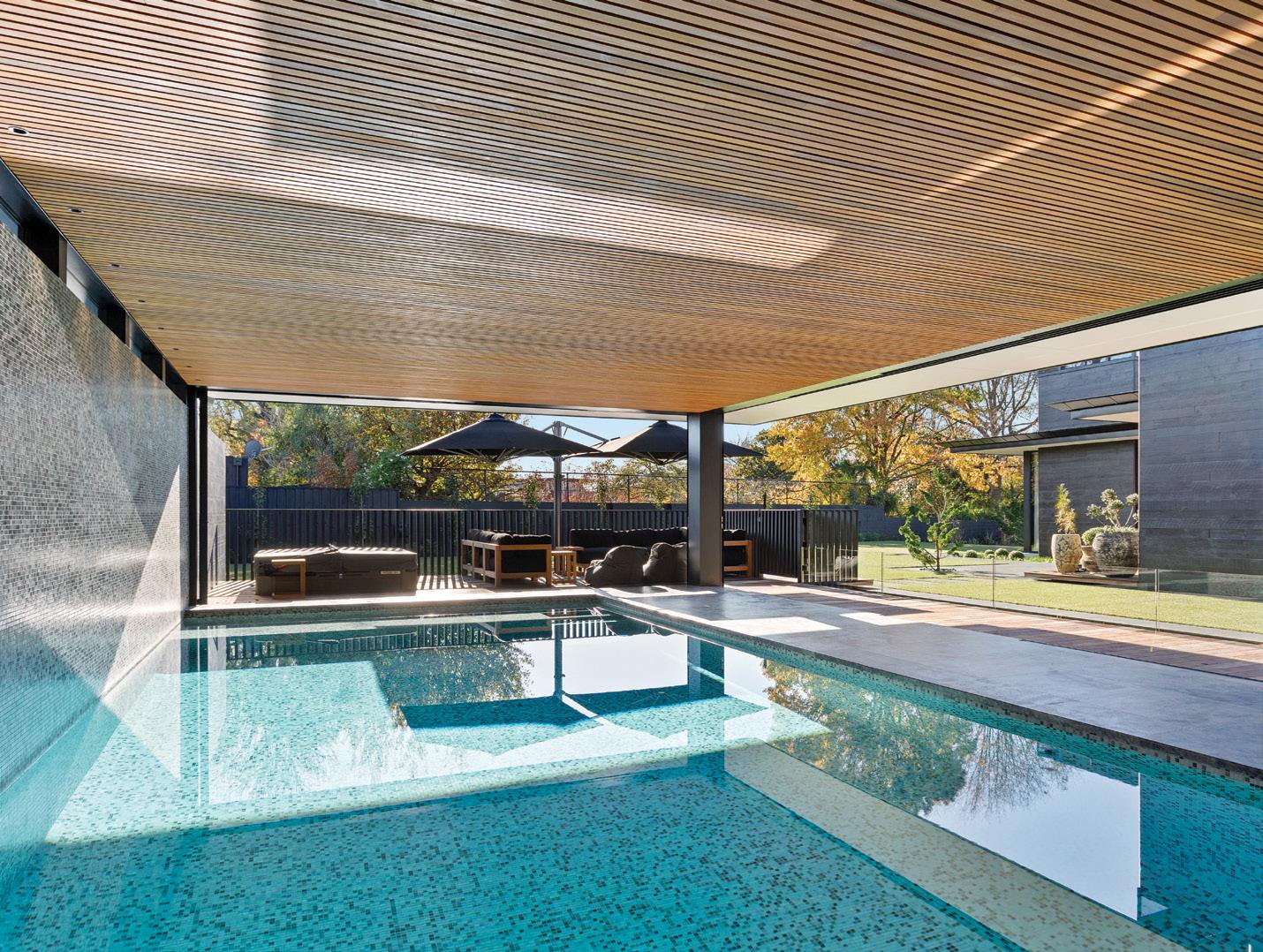
Inside, you’ll finds signs of opulence everywhere, but in a timeless, classic way. Solid brass, herringbone timber,

tiles, marble, stone, detailed wall panelling and textured wallpapers are just some of the features on show here.


Given the house is the same size as some commercial properties, 50 tonnes of steel in-filled with glass and laminate timbers – and a good measure of skill – were required to build it. Services include systems for mechanical ventilation and flushing out the oversized gutters. From the lighting, joinery and plumbing to the craftsmanship, everything is top end.
Yes, the scale is grand, but this home feels well balanced and in tune with its surroundings. For more of this house go to houseoftheyear.co.nz







Set on a narrow site of just 13 metres, this five-bedroom home was created with a folder roof form that rises up from the entry over the kitchen and living spaces, and back down towards the west. Its unique design makes the outdoor landscape visible from the entrance right through to the living space.



What is strikingly beautiful about this 371sqm home is the way it draws you into the property and takes you on a journey through the living space to the prized views across the city. The expanding angles are, without doubt, its defining feature. On the upper level, a decked area is bordered by frameless glass balustrades to capitalise

on the expansive views. The stunning vista can also be enjoyed on the lower deck where a spa pool and outdoor dining area create a welcoming evening setting. The steel theme combined with carefully considered use of colour and feature walls throughout the property create a dynamic and engaging interior environment. Particularly noteworthy is the steel on the sides of the kitchen island and the banister in the entrance. The template for the banister was laser cut with a design that represents the topography of Burnt Hill, which is visible from the deck. For more of this house go to houseoftheyear.co.nz
We are passionate about everything electrical and pride ourselves on our professional approach to all jobs big and small.

Expanding angles and prized views combine to create an intriguing home on the hill.


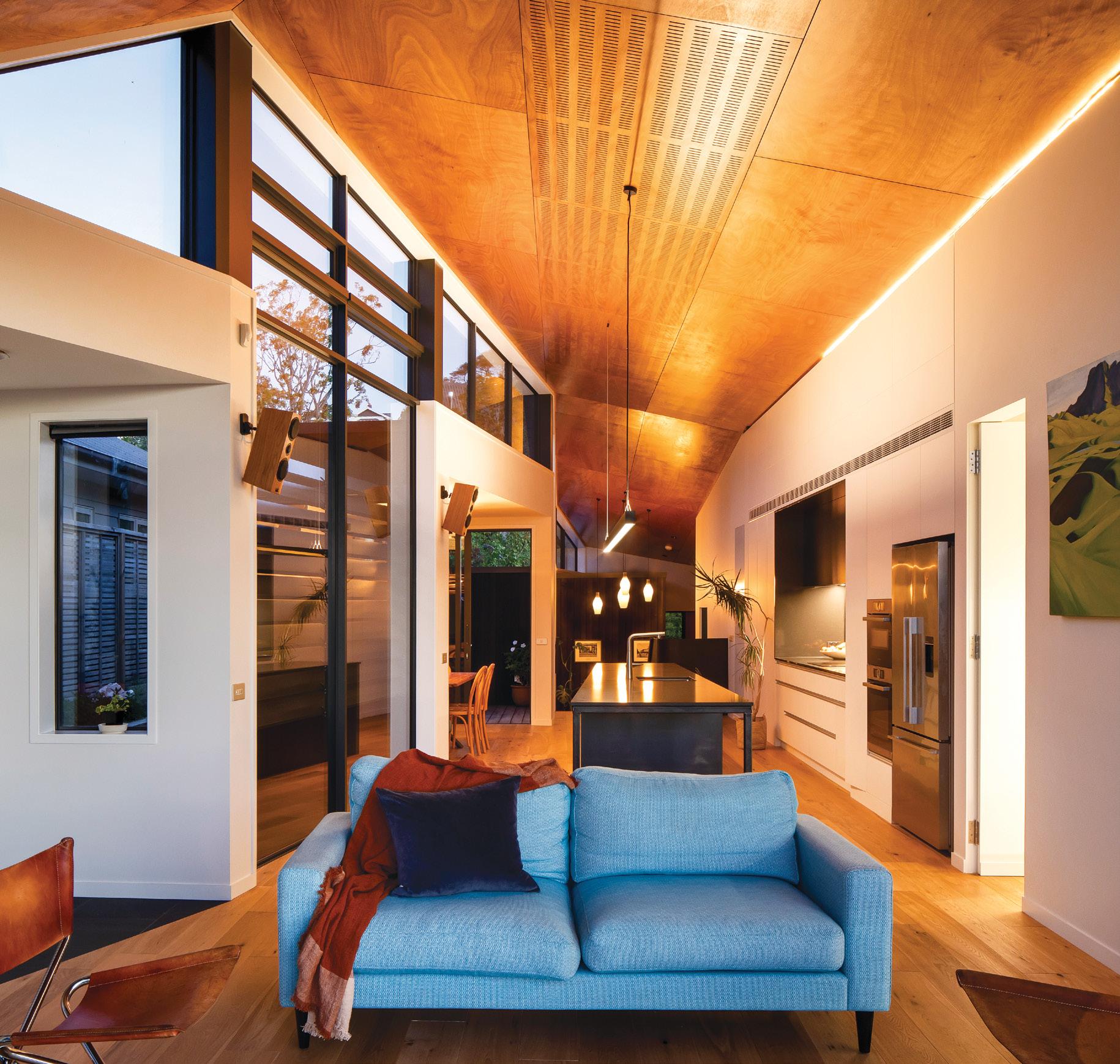

Hillview Construction

CHRISTCHURCH
T 03 332 6779 • M 027 222 6935
E info@hillviewconstruction.co.nz
W www.hillviewconstruction.co.nz
www.rylock.co.nz
(03) 373 6040 info@rylockchch.co.nz 260 Dyers Rd, Bromley, Christchurch



Every so often, builders have the opportunity to work on a home that requires extraordinary expertise, planning and attention to detail. This three-bedroom house that rises from its site like a piece of art, is one such project. The 282sqm house was already a challenge, due to the many technical aspects of the build, but the construction team also had to work with a small, narrow site that entailed craning in many of the high-end materials.



The house rises from the site like a piece of art. Its many details amount to a highly crafted response.




Some features had to be made on site, such as the expansive window sections that are now in place under the soaring gable. Each piece of cedar on the gable was attached by hand – this is just one example of the highly crafted response that can be seen throughout the home. There is beauty and bespoke detail wherever you look – the angles of the rooms, the fittings, geometric facets of the kitchen island, gaboon plywood panels and the
landscaping. But there is also a lot of unseen detail. The owners were adamant their house, designed by South Architects, be sustainable, efficient and quiet. Above-code insulation, low-e thermally broken windows, mechanical ventilation and solar power have been installed. Double-framed walls reduce street noise. Rightly, the building team is enormously proud. For more of this house go to houseoftheyear.co.nz
John Garlick Builders
CHRISTCHURCH
T 03 381 1499 • M 027 434 0096 • E kade@johngarlick.co.nz
W www.johngarlickbuilders.co.nz



Bold and minimalist; striking yet sympathetic to its surroundings; spacious and cosy — much had to be considered in this complex architectural build in North Canterbury. It’s clear the balancing act has been pulled off with aplomb in this luxury homestead.

Three interconnecting wings sharing a rectilinear barn design are centred around a spacious open-plan living area. Full-height vertical batten sliding screens afford



Beautiful finishes exhibit impeccable attention to detail throughout this homestead.

privacy from the outside world. Inside, beautiful finishes exhibit impeccable attention to detail. The kitchen recedes behind foldaway panels, while a restrained palette, polished concrete floors and hidden doors add to the artfully crafted interior. The sustainability features of this 510sqm home also merit mention. Solar panels feed batteries stored indoors, and water is supplied by two bore wells feeding
two primary water tanks and an additional buffer tank. Low-e, argon-filled double glazing, underfloor heating and ducted air-conditioning maintain constant comfort. Framed by the feature glass gable in the living area, and heating the adjoining louvre-covered atrium, are two magnificent central fireplaces. The feeling of warmth and light flows throughout. Home is where the hearth is. For more of this house go to houseoftheyear.co.nz
M 027 204 8961 • E falloonbuilders@xtra.co.nz

W www.falloonbuilders.co.nz

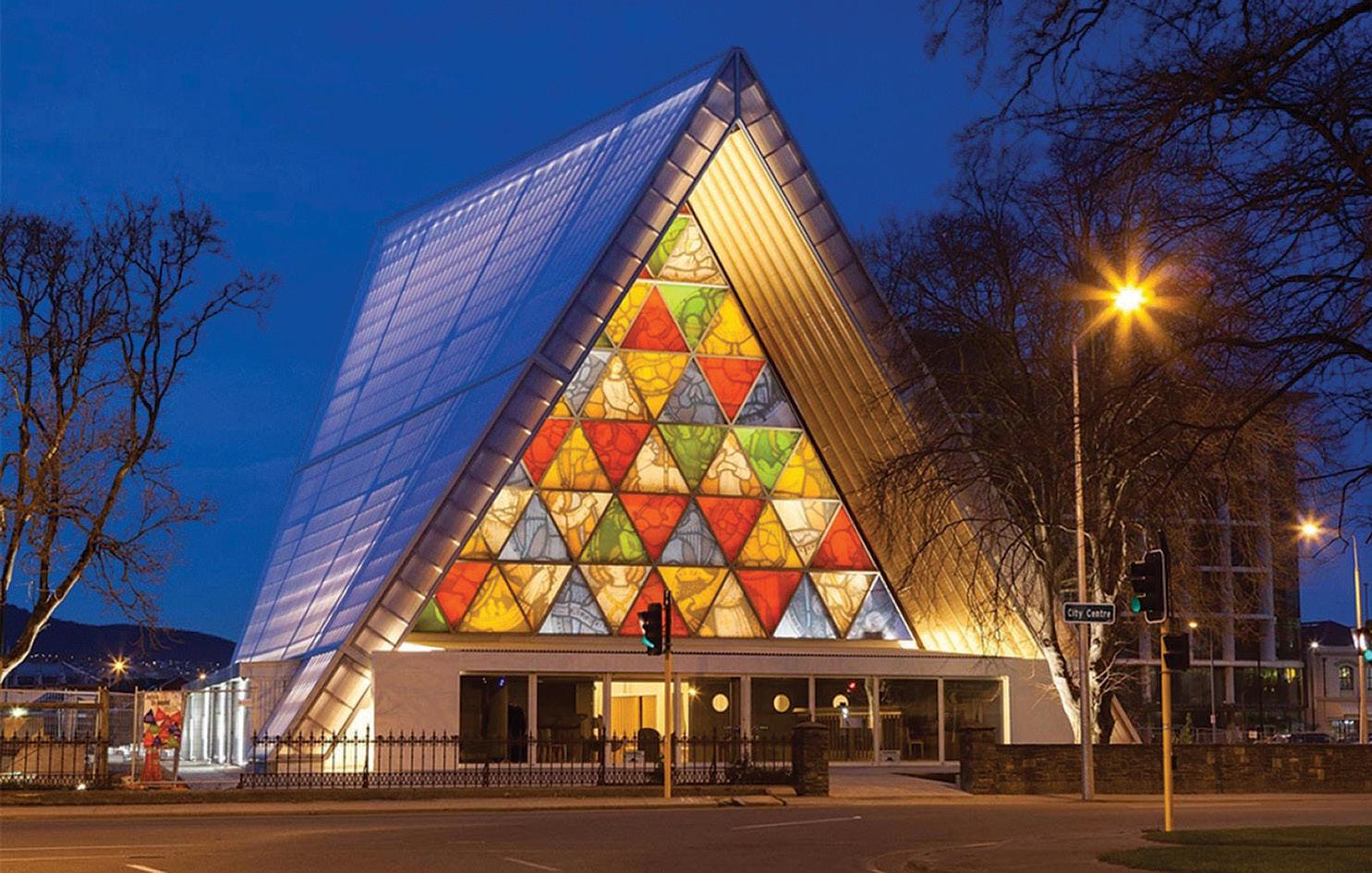
 Brendan Falloon Builders CANTERBURY
PHOTOGRAPHY VERONICA WEDLAKE
Brendan Falloon Builders CANTERBURY
PHOTOGRAPHY VERONICA WEDLAKE


Tricky angles and lines, a cantilevered living space and myriad eye-catching features required something special from the team building this four-bedroom home. The Metzger crew was up to the challenge, demonstrating sublime skills and scrupulous craftsmanship from the footings through to the installation of the final fitting. The leading-edge 350sqm house, designed by South Architects, is built from natural products, including cedar



and local stone, which relax the dwelling into its beach setting. And what a setting it is. Step inside and almost every space has views of the Pacific Ocean, from sweeping vistas to cheeky peeps.
The upstairs living space is cantilevered to maximise surf views, and even the sheltered outdoor room has a screen through which you can catch glimpses of the sea and sky beyond.

The building team’s sublime skills and craftsmanship are on show in this seaside home.


What’s inside is pretty impressive, too. A double-height stone feature wall and the complex plywood ceiling are details to admire. However, this house demonstrates more than flair and design nous. Sustainability and longevity measures – solar power hydronic infloor heating, extensive insulation, a lift and more – ensure it works hard for its owners and the environment. For more of this house go to houseoftheyear.co.nz

M 027 435 9836 • E admin@mbl.co.nz
W www.mblexcellence.co.nz

are proud to have crafted this beautiful landscape.
This architecturally designed farmhouse-style residence has been built for entertaining on a large scale. At a sprawling 486sqm, the beautifully appointed home is a destination in itself.





Four large bedrooms and a children’s playroom, which could later double as an office or separate second living area, provide flexibility for a growing family. The expansive open-plan living area features lofty raking



ceilings with exposed oregon trusses, attractive hardwood floors, and a double-sided gas fireplace with in-situ board-formed concrete chimney.

On its other side, the fireplace warms the children’s playroom in winter, but come summer, they’ll be making a splash in the solar-heated swimming pool. Replete with decking, a spa pool and pool house, keeping the kids busy over the holidays couldn’t be easier.


The outdoor entertaining area includes a pizza oven, cooktop, fire and TV.

The entertainer’s kitchen opens seamlessly to a covered outdoor entertaining area with heating, a pizza oven, cooktop, fire, and TV for watching the big games. With generous glazing in every room opening out to restful rural views, this magnificent family home is a year-round retreat that will undoubtedly be treasured by generations to come. For more of this house go to houseoftheyear.co.nz
Keane Building
CHRISTCHURCH
M 027 205 1245
E admin@keanebuilding.co.nz • W www.keanebuilding.co.nz




 PHOTOGRAPHY DENNIS RADERMACHER
PHOTOGRAPHY DENNIS RADERMACHER
LOCALLY NEW HOME $1.5 MILLION–$2 MILLION

Clad in a combination of cedar, schist and plaster, this stunning two-storey home has bold, crisp street appeal.

An Otsumigaki double-height feature wall and floating oak timber staircase warmly welcome you into this contemporary family home. The carefully considered layout has been designed to suit the client’s specific living requirements, from self-contained family accommodation options to a lift provision.
Views have been maximised with the main living and designer kitchen on the first floor, flowing seamlessly to the louvred barbecue area, creating a wonderful space with multiple-use options.


The custom kitchen consists of bold textures and lines, making it a pleasure to navigate and entertain in. Otsumigaki has also been used to create a stunning feature of the fireplace and entertainment unit, which is flanked with fitted joinery and creates the perfect set-up for a cosy movie night.
Light and bright spaces are accentuated by opening skylights, over-height and vaulted ceilings, with the added protection of blue-tint glazing. Stunning, spacious bathrooms and ducted heating throughout make this home very easy to enjoy and admire. For more of this house go to houseoftheyear.co.nz
FOR

You can also check out our website www.GreenDogInsulation.co.nz SEND










The owners of this house have long admired the 1909 Los Angeles house in Christchurch, one of the earliest California bungalows to be built in New Zealand. Their new home, The Big Cottage, reflects their love of American crafts and design. But something else is at play here, revealing another strong influence – traditional Japanese minka houses.
While the exterior features the timber weatherboards and canted stone of a bungalow, the interior is without hallways and flows from one space to another in the style of minka homes. Sliding doors reminiscent of shoji screens, timber joinery and a tsubo-niwa garden add to



the vibe. Despite its architectural influences, the 369sqm home designed by Bob Burnett is cohesive. Spaces are light and connect to each other and the established garden outside. Contrasting materials complement rather than dominate.

The three-bedroom property has been built with sustainability in mind. Features include an insulated foundation, hydronic underfloor heating, triple glazing, a solar heating and battery storage system, grey water recycling and rainwater collection. It’s a house with the charm of the past and the smarts of the present. For more of this house go to houseoftheyear.co.nz

Daniel Saunders Construction

CHRISTCHURCH
M 027 660 7389 • E dan@dsconstruction.co.nz
W www.dsconstruction.co.nz
WE ARE A CHRISTCHURCH BASED BUSINESS WITH 20+ YEARS EXPERIENCE. NO JOB IS TOO BIG OR SMALL.
We have Expertise in... Hill work / Boats / New builds / Temporary roofs & renovations.



∙ Tube and clip scaffolding
∙ Mobile Aluminium Towers
∙ Fencing & Shrink wrap
∙ Residential & Commercial





When classic style meets organic influences the result is something special. It’s evident in this 278sqm executive masterpiece with delights around every corner. Take the glass ceiling above the shower, a column-style bathroom basin, LEDs and clerestory windows that invite in natural light. In fact, every angle in this four-bedroom home beautifully captures the interplay between the light and design elements.

Soaring gables accentuate the vertical cedar cladding, which is set against plaster at the base. They also create intriguing interior rooflines and shadow play that puts the architecture on show.




The tiled, double-height shower in the main bedroom ensuite is a majestic and luxurious space – one of the many custom details that elevates this home. You’ll also find living spaces kitted out with custom joinery and cabinetry, as well as Dekton media units.
In-slab hydronic central heating, a ducted heat-pump system and built-in gas fire ensure the house is toasty. Storage? Extra space above the bedrooms ticks that box. With seamless access to the outdoors and the property’s contemporary landscaping, this threebathroom, two-living-room stunner has it all. For more of this house go to houseoftheyear.co.nz
This executive masterpiece presents custom delights at every turn.


Williams Elvidge
CHRISTCHURCH
M 027 304 9411 • E info@williamselvidge.co.nz


W www.williamselvidge.co.nz
NO JOB IS “TOO BIG” OR “TOO SMALL” 021 199 2308 • bdh.roofs@outlook.com
BDHROOFS.CO.NZ

 PHOTOGRAPHY VERONICA WEDLAKE, SARAH ROWLANDS
PHOTOGRAPHY VERONICA WEDLAKE, SARAH ROWLANDS
Here’s a four-bedroom home that says luxury, without the need to shout it from the rooftops. Spread over 349sqm, this house is all clean lines and open spaces. But don’t let the understated elegance fool you into thinking it’s not full of meticulously crafted features. You’ll find plenty here – it’s just that some might be hidden from view. A couple of examples: blinds recessed into the ceiling and behind-wall storage spaces. Clever. What is on show, however, includes the European brick that carries from the outside and extends into a feature wall within the spacious tiled entrance hall. A solid oak staircase leads from the ground floor
to the main bedroom, a retreat in itself. And full-height glazing in the living areas invites the light inside – and those who live here out to the landscaped grounds and swimming pool.

The entertainer’s kitchen, which has a walk-in pantry, is a study in shades of pale with marble and blonde timber. On the exterior you’ll find a plaster-panel cladding system with brick veneer accents. The house makes a strong statement in its green landscape without overwhelming it. Again, it’s all about understated elegance and a vibe of low-key, laid-back luxury. For more of this house go to houseoftheyear.co.nz


Demolition, on-site soil screening, bulldozer hire 12t, shingle supplies
# Covering all earthwork requirements all over Canterbury
# House excavations, driveways, augering, truck and trailer hire

www.digoutservices.co.nz


It’s all about understated elegance and a vibe of low-key, laid-back luxury.
Wayne Murray Builders



CHRISTCHURCH
M 027 435 0646 • E info@waynemurraybuilders.co.nz
W www.waynemurraybuilders.co.nz







When an earthquake caused severe damage to this much-loved family homestead, it also provided an opportunity to give it a new lease of life. The rebuild needed to be sympathetic to the past and incorporate future-proofing features to serve generations to come.
At the heart of this 347sqm home is the spacious kitchen and living room, with its soaring cedar-lined ceiling that puts the builders’ skills on show. Located in rural Canterbury, thermal efficiency was a priority. Engineered waffle foundation with slab-edge insulation, low-e glass and thermal spacers combine to create the best possible performance. The garage and
garage door have also been thermally insulated to ensure this area can be used as a home gym.

Two indoor log fires – repurposed from the original home – provide extra warmth in winter. The main fire includes a wet back to help mitigate the effects of rural power outages. The layout ensures living areas and bedrooms are placed to make the most of the sun.
With four large bedrooms, two bathrooms, a mudroom, cloakroom, office and generous outdoor living, this residence is designed and built to provide a welcoming and enjoyable environment for its busy owners. For more of this house go to houseoftheyear.co.nz



The soaring cedar-lined cathedral ceiling clearly places the builders’ skills on show.
Mobile 021 231 0893 Ph 03 332 9130
info@milanotiling.co.nz
www.milanotiling.co.nz

P: 0800 475 944
E: info@skyhighscaffolding.co.nz www.skyhighscaffolding.co.nz
Coughlan Homes
CHRISTCHURCH
T 03 967 2834 • E admin@coughlanhomes.co.nz


W www.coughlanhomes.co.nz

P: 027 840 0022
www.tkplastering.co.nz


Clad in a distinguished blend of white brick and vertical cedar, this luxurious architecturally designed home spans 390sqm – with every inch a testament to careful craftsmanship. Cedar-clad chimneys, a pavilion roofline and high soffit-free gables combine to create an elegant country charm befitting the picturesque landscape.
Within the spacious floor plan are four large bedrooms, two sun-filled living spaces and a formal dining area. Generous floor-to-ceiling glazing throughout the home draws in the countryside vista – lush green lawns and well-established trees are visible from every room. Opening out from the living areas, expansive decking

allows for relaxed outdoor entertaining and provides the perfect vantage point from which to watch the kids play.
In-slab heating, a log burner and ducted ventilation keep the whole home cosy in winter and cool in summer.
Spacious and chic, the fully tiled main bathroom and ensuite are elegantly pared-back with timber and white cabinetry. The modern kitchen is striking and has an extra-long black island bench and black cabinetry set against crisp white walls and timber flooring.
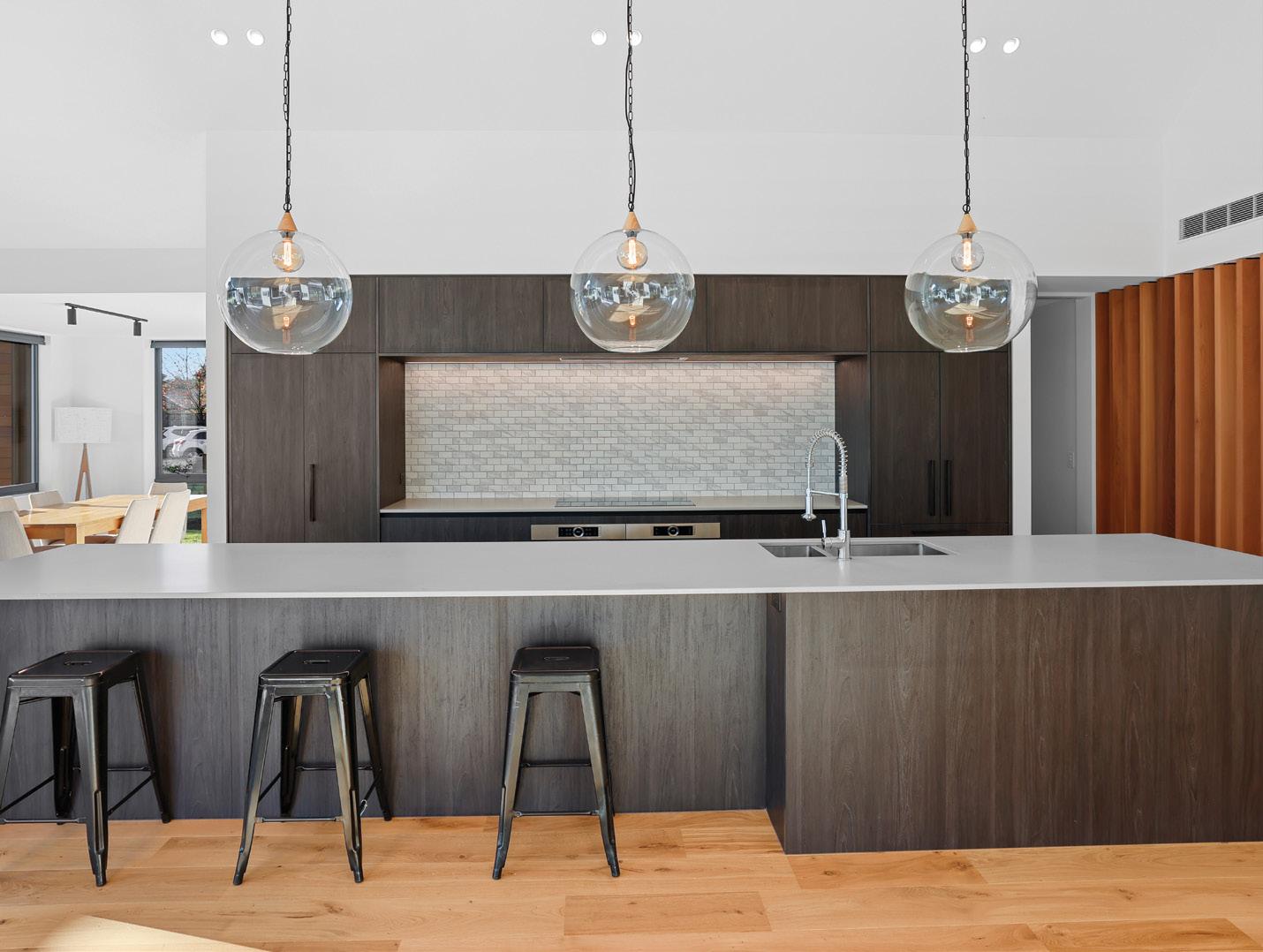
Designer lighting and high-end fittings and joinery top off this beautiful, bespoke home. For more of this house go to houseoftheyear.co.nz
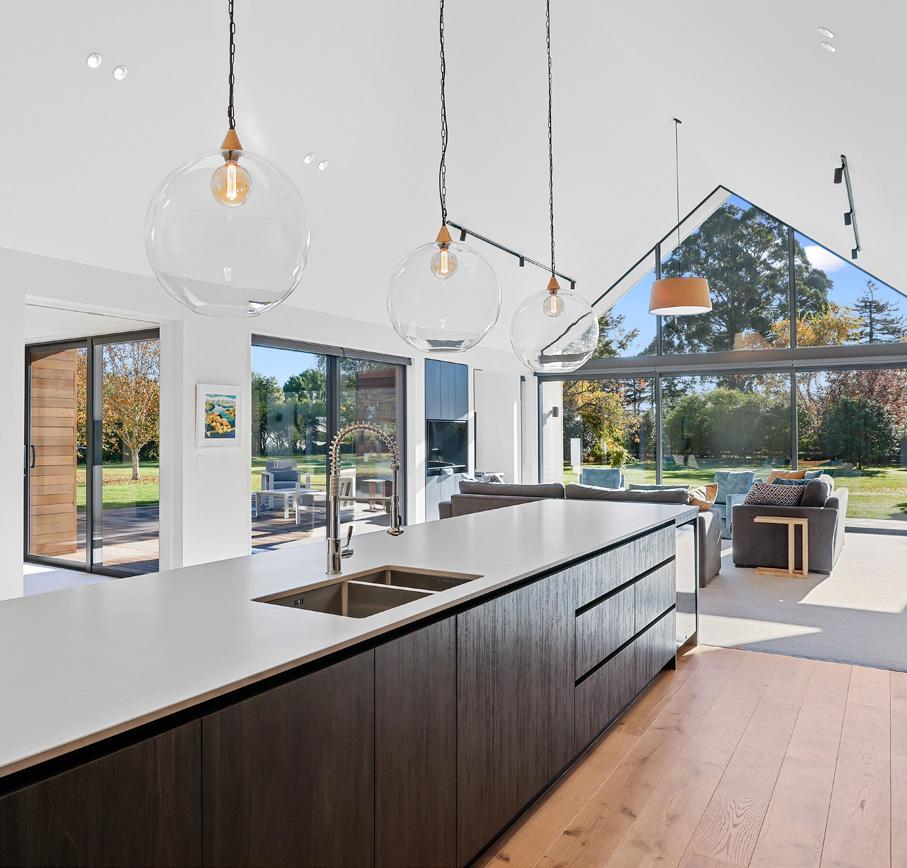


Lush green lawns and wellestablished trees are visible from every room.

Greenland Prestige CANTERBURY
T 0800 123 678 • E office@greenlandhomes.co.nz

M 027 211 7777 • W www.greenlandhomes.co.nz


On approach to this bespoke Canterbury home for Mum, Dad and their four boys, the stone veneer wall creates a dramatic entrance. Maintaining the sense of occasion, the towering 2400mm wood-grain plasma door opens up to the extensive interior.
Grandeur continues with the stone wall leading to the huge pavilion-style main living area, where stonework rises more than four metres high to meet the ceiling.


OUR SERVICES INCLUDE:
❑ Aluminium windows
❑ Aluminium doors



❑ Thermally broken windows & doors
❑ Architectural series windows & doors
❑ Hardware for windows & doors

❑ Friendly and expert advice
❑ Free measure & quote
It wraps all sides of the wall, enclosing a central doublesided gas fire embellished with Cerano hearths and grey ironbark mantelpieces. All this aside, the statement piece is the vaulted ceiling, meeting at the axis of each gable – a complex feat and credit to the building team. Highly polished concrete floors reflect light in the living area, which opens onto an expansive outdoor area – the capacious swimming pool takes centre stage here.

The statement piece is the geometrically complicated ceiling – a credit to the building team.
Every amenity has been included, with the 361sqm, five-bedroom home featuring a media room and a television room, two bathrooms, powder room and separate toilet. The garage is big enough for a gym.


Entertaining has been well considered, with a spacious kitchen and a dedicated bar. For this family home, every possible luxury has been afforded. For more of this house go to houseoftheyear.co.nz
Norrell Building

CANTERBURY
M 021 353 292 • E justin@norrellbuilding.co.nz

W www.norrellbuilding.co.nz


ROOFING
ROOFING
•
•
•
Total Electric is a business based in Rolleston and Christchurch. We have highly qualified, experienced and dependable electricians who can assist you in the following:

Talk about striking. Walk up the driveway and you’re greeted by a house with clean, razor-edge lines and charcoal metal and brick cladding. It’s unapologetically bold, a dark and striking form rising from its green, landscaped surrounds.




Step inside and the drama continues. In front of you are custom-made stairs with floating timber risers and decorative metal balusters.

Further within is the kitchen and open-plan living area with views towards the golf course. Large sliders open up to the north-facing kwila deck, built for all-day sun. The dark theme carries into a separate lounge with a gas fire that makes this room ideal for movies and staying cosy on cold Canterbury evenings. Two bedrooms, including the main-bedroom suite, a triple garage, workshop and laundry complete the ground floor.
You’re greeted with clean, razoredge lines and dark metal and brick cladding.
Climb the eye-catching timber stairs and you’ll arrive at the teenagers’ lounge flanked by two generous bedrooms, each with their own luxurious ensuite.


The 387sqm home is bathed in light from clerestory windows, skylights and doors that open to the great semi-rural outdoors. Thoughtful landscaping anchors the property to its environment. For more of this house go to houseoftheyear.co.nz
CHRISTCHURCH
T 03 354 0166 • E jcallaghan@mikegreerhomes.co.nz
W www.mikegreerhomes.co.nz
 Mike Greer Homes Canterbury
Mike Greer Homes Canterbury
There’s no shortage of space in this 404sqm two-storey family home, but there is much more to the five-bedroom property than just loads of room.





Family friendly outdoor living areas were a priority from the outset. Kwila decks lead from the living areas to paved patios and a large barbecue area, which is ideal for entertaining adults and kids. The swimming pool is an impressive addition and enjoys shade from the bush
For ideas, advice, and information about our windows and doors talk to Shearmac Aluminium on 0800 509 509


when the summer sun is at its peak. From the pool, a downstairs wet room provides a transition zone for kids to offload soggy togs and towels before they traipse inside. Living spaces include the lounge, an office, rumpus room and an upstairs study. The separate laundry gives internal access to a double garage. The main bedroom comes complete with a walk-in wardrobe and generous ensuite. The tiled bathrooms – all three of them – have
underfloor heating, a luxurious touch. In fact, everything in this house is finished to an exemplary standard. The glass balustrade on the staircase is a clear standout. The exterior is a winning combination of plaster, weatherboard and stone cladding, with a red front door. This spacious home on its 1600sqm section represents the owners’ dreams well and truly realised. For more of this house go to houseoftheyear.co.nz
J ennian Homes Canterbury CHRISTCHURCH
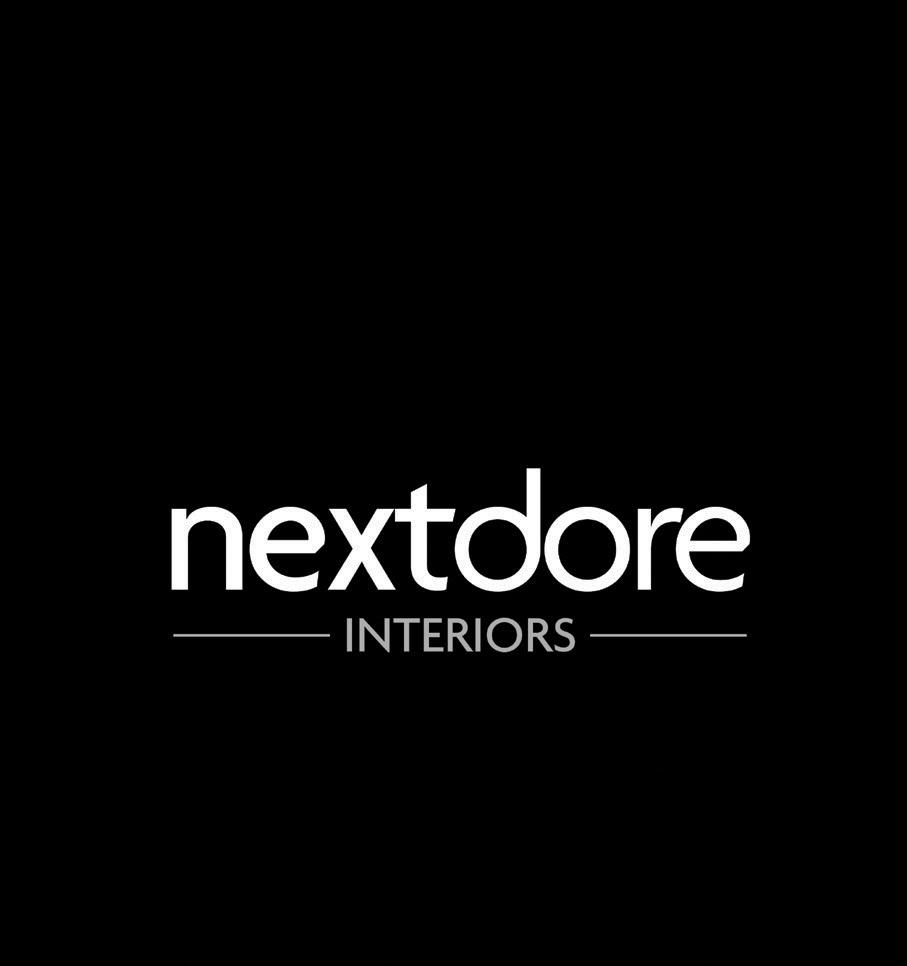



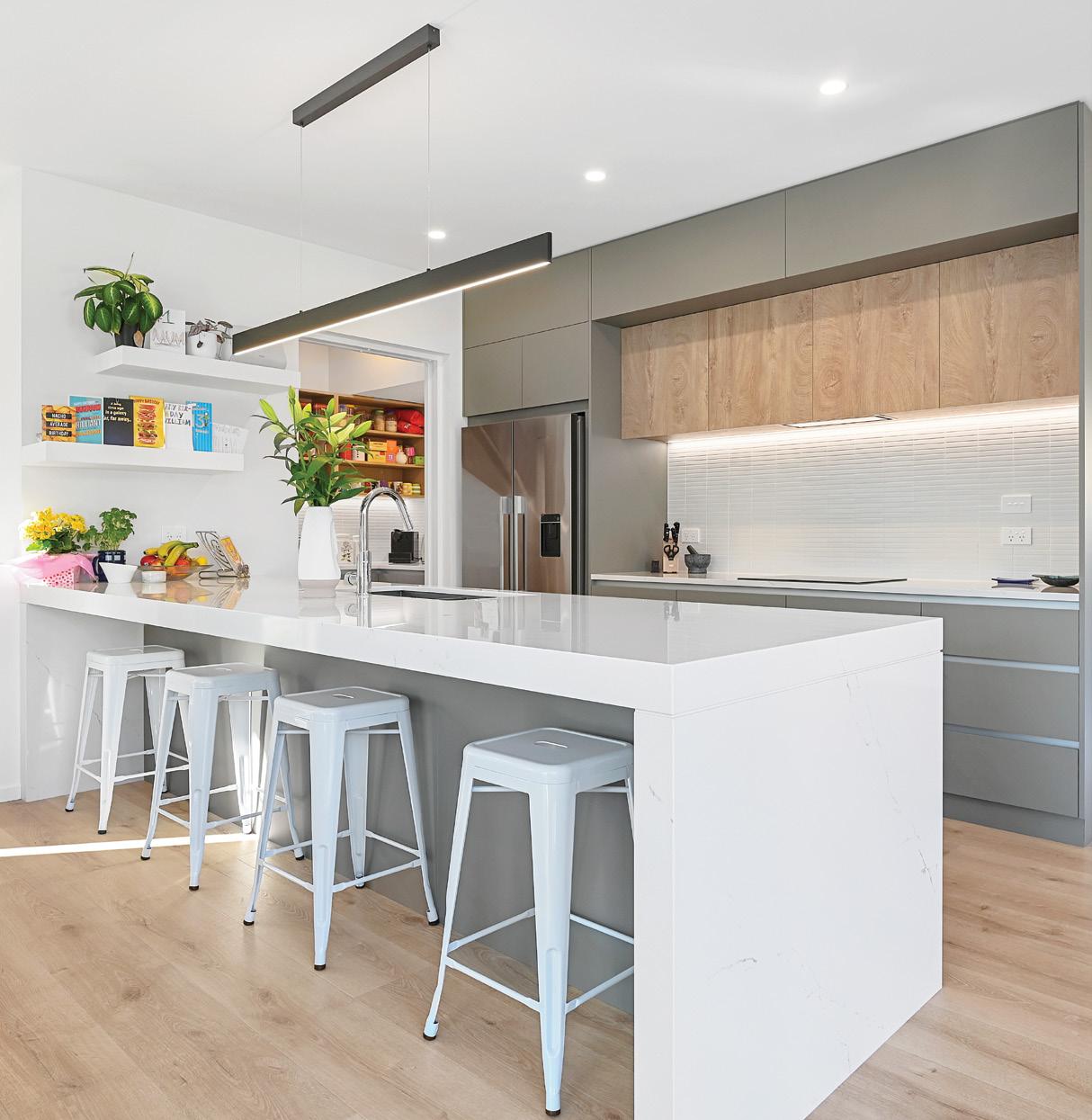
T 03 741 1436 • M 021 220 059
E dwayne.prendergast@jennian.co.nz • W www.jennian.co.nz
The spacious home represents the owners’ dreams well and truly realised.
On one of Cashmere Estate’s prime sites, you’ll find this elevated home that embraces the sun and takes in uninterrupted views across the wetlands and beyond. Drive up a boulevard lined with mature trees and you’ll see two elegant staggered pavilions connected by a central lobby. These pitched forms mimic the majestic landscape and are attractive in vertical shiplap
cedar cladding and dark pre-finished aluminium panels. Step inside and into the northern pavilion and you’ll see a light-filled open-plan living and entertaining area that’s designed to capture the views.
Framed by windows and glazed doors, the views on show are a work of art in their own right. Timber-lined raking ceilings and cabinetry add to the feeling that this 291sqm home is all about being in nature. No surprise, then, that its residents are keen cyclists.
The owners are also keen entertainers, a pastime that’s supported by the sleek kitchen, dining and living zone. This opens directly onto decking, where a portico offers an ideal setting for relaxed get-togethers.
The bedrooms – one in the northern pavilion and three in the southern – are all positioned to feature views across, along or up the surrounding valleys. For more of this house go to houseoftheyear.co.nz




M 021 864 539 • E mike@mikeowensbuilding.co.nz

W www.mikeowensbuilding.co.nz
 Mike Owens Building CANTERBURY
Mike Owens Building CANTERBURY
A couple ready to downsize went hunting for a house, but couldn’t find anything they liked enough. Then they were shown a terraced building site on the lower slopes of Mt Pleasant and instantly fell in love with it. As first-time builders, they were extremely excited. Before their plans were even drawn up they were on the section, pruning overgrown trees and taking in their new
view across McCormacks Bay. The building team connected them with CoLab Architecture, which designed a two-bedroom house that would suit the owners as they approached their retirement years.




The 128sqm floor plan is elegantly simple. There is no wasted space, yet there’s a feeling of volume in the key areas. You’ll find two bedrooms, two bathrooms and a deck that runs across the entire front of the house, with steps down to landscaped terraces. Every decision from the soothing colour palette to the crafted finishes has been thoughtfully carried out – and it shows. The owners also had treasures they’d kept over the years and these were incorporated into their new home.
The exterior is stylish and unobtrusive. It is a beautifully crafted home and one that does justice to the special site. For more of this house go to houseoftheyear.co.nz

CHRISTCHURCH
M 027 312 2932 • E jack@johnross.nz • W www.johnross.nz


When you have a site with glorious views of the sea and surrounding mountains, it makes sense to build a beautiful home that truly celebrates them. This sleek seaside residence does just that, and more. The owners enjoy vistas of the big blue ocean and great outdoors from almost every aspect.
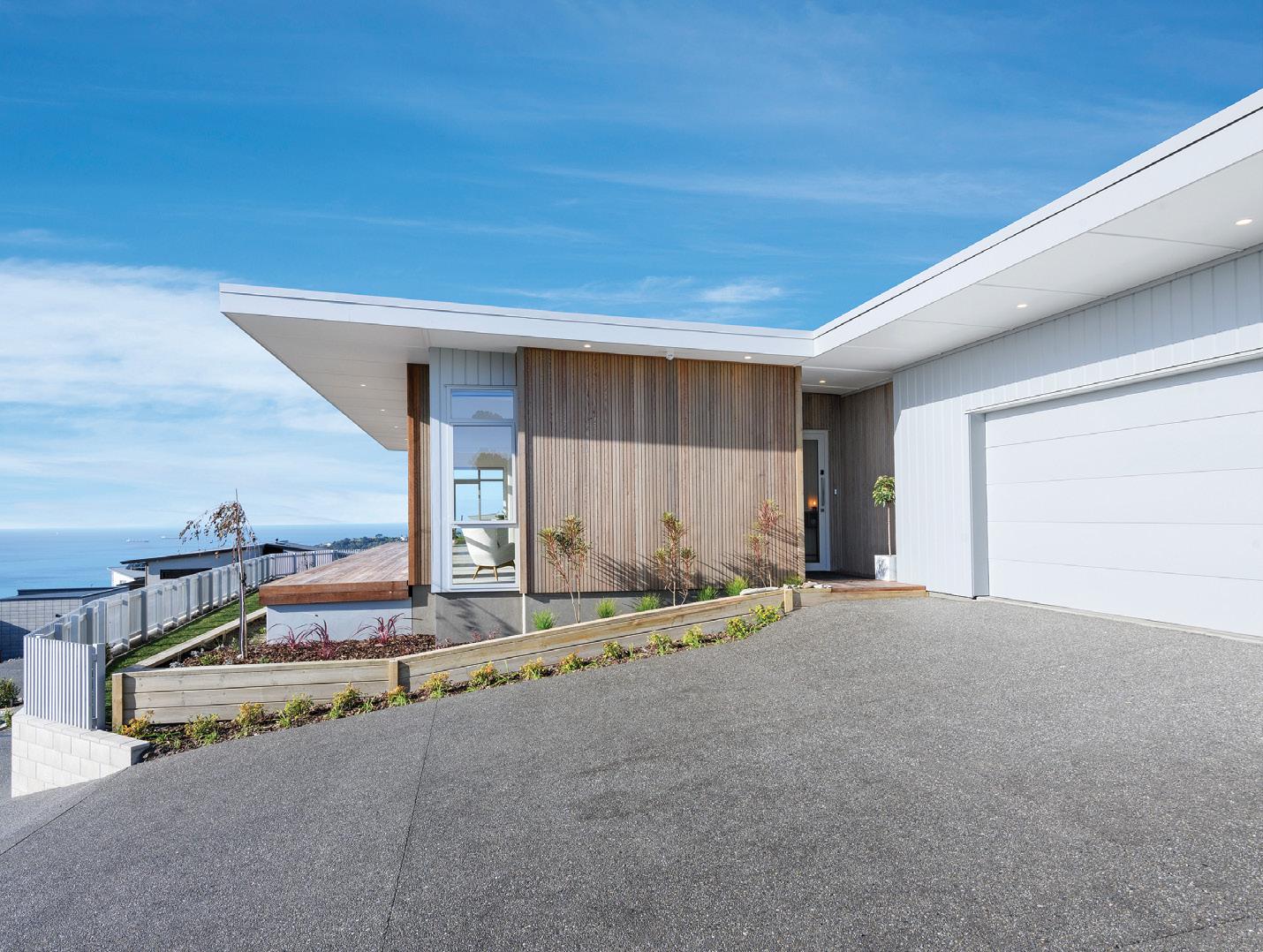
Spread over a very comfortable 257sqm, four large bedrooms, two bathrooms and a spacious living and dining area offer ample space for a large family.
Big windows allow natural light to stream into the openplan living, dining and kitchen area and connect those inside to the captivating scenery beyond.

Built to maximise energy efficiency, the home includes a combination of smart design and savvy products that work together to create comfort while ensuring energy efficiency. An insulated foundation minimises loss from underfloor heating, while double low-e argon windows keep the internal temperate stable in winter and summer.


Temperature sensors installed in each room help maximise solar gain from the low-lying winter sun, with total control over space heating from an app. For the owners, it all adds up to providing not only a comfortable home, but a significant reduction in energy costs. For more of this house go to houseoftheyear.co.nz

The homeowners enjoy supreme seaside vistas from almost every aspect.



Saunders Building
CANTERBURY

M 021 487 788 • E info@saundersbuilding.co.nz











W www.saundersbuilding.co.nz

FENDALTON
This architecturally designed family home evokes curiosity as you walk up the inviting pathway. Clever use of angles in the roofline and entranceway engage the eye and hint at the dramatic ceiling volumes within.

A key consideration in the design of this four-bedroom home was to have it complement the owners’ parents’ home, which sits behind, while also giving it an identity and style of its own.


The use of strong vertical lines throughout the 280sqm home create cohesion as well as interest. The single plaster finish that wraps the home is another defining feature. Timber columns within the entrance
lobby create a sculptural arrival and work in beautifully with the hardwood flooring. The timber floors carry through into the kitchen and open-plan living area where the ceiling soars to a dramatic peak.
A separate den offers a warm and cosy environment for relaxing in front of the fire. The large sliding door enclosing this room doubles as a wall when closed. When opened, it seamlessly slides across the shelving unit.
The crisp, contemporary aesthetic is elegantly on show in the kitchen and bathrooms, where finishes are a cut above the ordinary.
For more of this house go to houseoftheyear.co.nz
Office/General Enquiries: (03) 348 7563
E: admin@insulationconcepts.co.nz www.insulationconcepts.co.nz


NEW BUILDS Alvin: 027 263 1787
E: Alvin@insulationconcepts.co.nz

RETROFIT HOMES Kelly: 027 212 1211
E: Kelly@insulationconcepts.co.nz



Bold vertical lines feature throughout the home, creating attractive design cohesion.
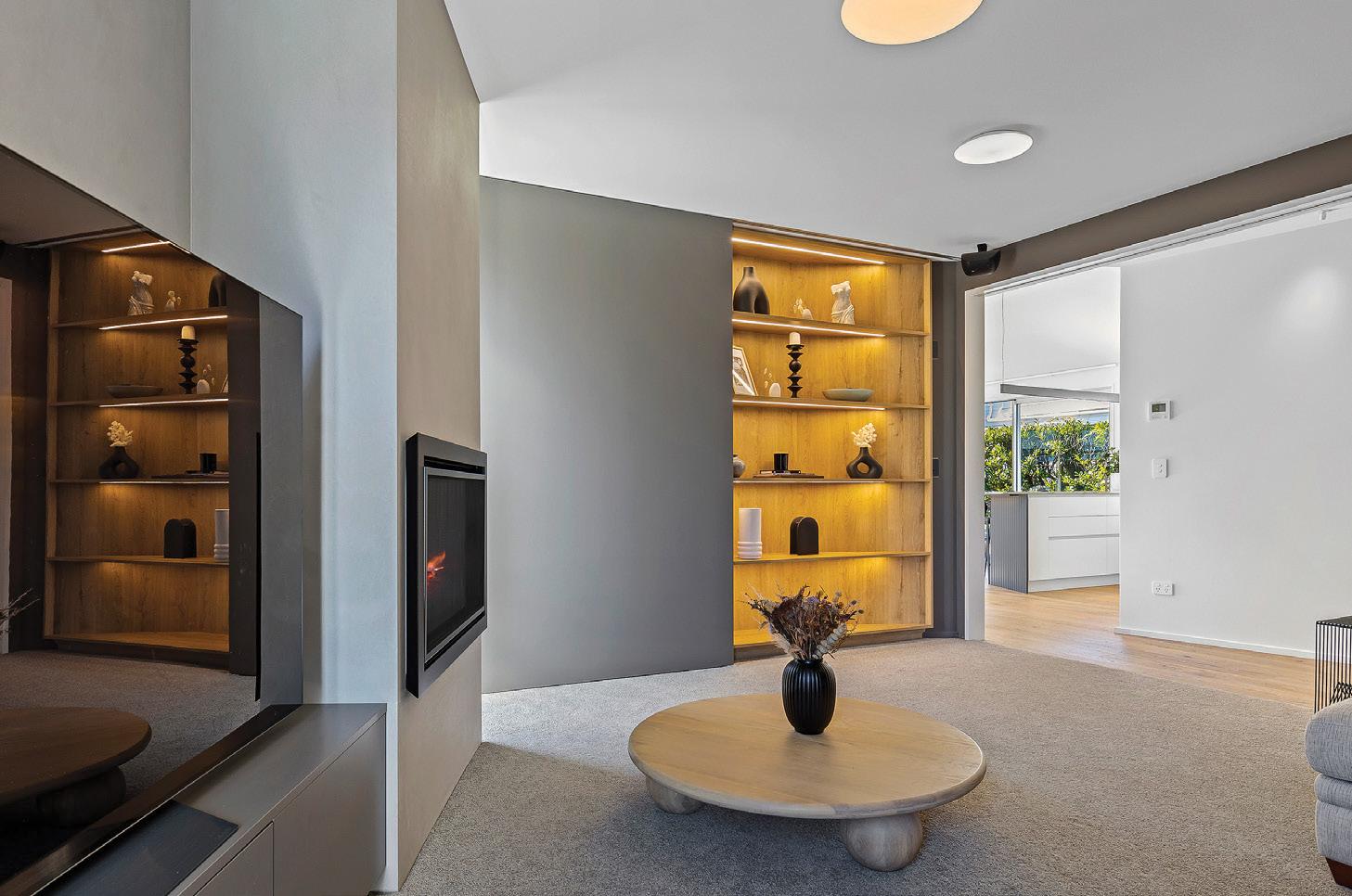


LOC Construction
CHRISTCHURCH
M 0274 344 840 • E tom@locconstruction.co.nz

W www.locconstruction.co.nz
Nick Clark 022 531 6325 info@ncelectrical.co.nz www.ncelectrical.co.nz

 PHOTOGRAPHY WAYNE HUTCHINSON
PHOTOGRAPHY WAYNE HUTCHINSON
This home says come on in. It also says step outside and enjoy the fresh air. That’s because, every detail from the entrance to the stone pillars of the portico has been thought through and built with care.
The three-bedroom, two bathroom property is all about laid-back elegance. In the open-plan living area, raking ceilings provide volume and glazing brings in natural light.



Natural hues are punctuated with design details such as a dark sliding barn door and stone feature wall. The picturesque glass splashback brings the outdoors in. The living zone opens out to a covered deck, which in turn flows to a sunny patio.


The double-sided fireplace adds ambience to the living area and separate lounge, where the wallpapered feature wall picks ups the neutral tones of the colour scheme.
The living area opens out to a covered deck, which in turn flows to a sunny patio.
Of the three good-sized bedrooms, the main suite has an ensuite and walk-in wardrobe. In both bathrooms, the owners have used dark and light tiles for dramatic and attractive effect.

The mix of cladding creates textural contrasts to the exterior. Plaster, vertical boards, stone and metal roofing prove a winning combination. For more of this house go to houseoftheyear.co.nz
Clark Brothers Construction

CANTERBURY
M 021 657 675
E office@clarkbros.co.nz • W www.clarkbros.co.nz

PHOTOGRAPHY
If you’re searching for style, comfort and sustainability in your new home, this 180sqm residence has it all. Designed by Scratch Architecture, it has four bedrooms including a main-bedroom suite with a panoramic view of the mountains; open-plan living; and a fenced, landscaped back garden. It’s also a looker. Rusticated weatherboards ease the home into its coastal environs
and the U-shaped design accommodates a sheltered deck. Out here, there’s space to wine, dine, relax and connect with the garden.
Environmental sustainability was top of mind when the home was being designed and built. Windows from the old house on the site were reused, and timber for the cladding, fascias and tongue-and-groove flooring was sourced from the owners’ family farm.

Inside, personal touches such as the striking coloured tiles in the kitchen splashback and pendant lights elevate this house into a home.


Our spray foam insulation can –and will always – match the new insulation R-Value requirements set by the Building Code without even breaking a sweat!

CHRISTCHURCH
T 0800 238 746 • M 021480320
E info@fusionhomes.co.nz • W www.fusionhomes.co.nz

DAVID

Learn more at www.nzfoam.co.nz | 0800 NZ FOAM REGISTERED MASTER BUILDERS 70 NEW HOME $500,000–$750,000

With four large bedrooms, two living areas and a garage big enough to fit the motorhome, this 315sqm residence is all about living large.
The family’s morning rush and end-of-day wind down are made easy with three spacious, high-end, fully tiled bathrooms. The main bedroom has a walk-in wardrobe and double shower in the ensuite.


Helping
Whipping up family meals is made easy thanks to the well-designed and equipped kitchen. There are twin wall ovens, double dishdrawers and room for all the latest kitchen gadgets too — either on the stone benchtop or stored in the sizeable walk-in pantry. And while the chef prepares the evening meal, family and guests can gather around the island bench before dining in the tiled outdoor area.
Positioned to maximise natural light and fitted with thermally broken low-e argon gas windows, maintaining a warm and comfortable interior is easy. Outside, the brick and coloursteel facade provides superb street appeal. For more of this house go to houseoftheyear.co.nz
Saunders Building
CHRISTCHURCH
M 021 487 788
E info@saundersbuilding.co.nz W www.saundersbuilding.co.nz


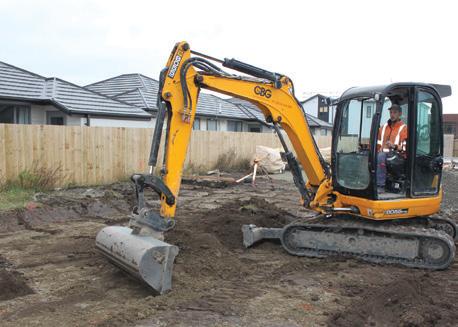


For ideas, advice, and information about our windows and doors talk to Shearmac Aluminium on 0800 509 509
In Milns Park, a burgeoning development in popular Halswell, the classic form of this family home offers comfort in its familiar geometric simplicity.

The low-slung roof riffs on mid-century modern moves, while the mixed material facade provides a contemporary update to the exterior
With just over 200sqm to work with, there’s ample space in this three-bedroom home to provide two living

Proudly supporting Jennian Homes
New Zealand’s leading supplier of Raft foundations, excavations and engineering to the residential building sector.

0800 742 7238
www.rfl.co.nz
areas and a very generous kitchen, where the owners have stamped their own style. Salvaged-wood-themed cabinetry and natural tones in the flooring are a warm welcome on entry. A spacious walk-in pantry with additional bench space completes the offering. Both the kitchen and separate living room open up to a timber deck where, in line with the home’s design, planting and landscaping are elegantly restrained.
A discrete alcove behind the dining area provides an ideal space for a home office. The main bedroom has a large walk-in wardrobe and ensuite with underfloor heating for a touch of luxury.
Conveniently, the laundry is contained in the double garage. Offering many simple pleasures, this contemporary classic is made for modern life. For more of this house go to houseoftheyear.co.nz



Jennian Homes Canterbury CANTERBURY



T 03 741 1436 • M 021 220 0591
E dwayne.prendergast@jennian.co.nz • W www.jennian.co.nz

A classic form is given a contemporary update for modern family life.

This stunning 248sqm home demonstrates timeless style with a simple but sophisticated black-and-white exterior, featuring cedar on the twin gables.
The elegant palette continues inside with crisp white walls enhanced by designer tiling in the bathroom and timber-look flooring in the kitchen.


The home has great flow into the sunny north-facing living areas that open up to the outdoors through large


French doors and sliders. The main open-plan living area includes a modern kitchen featuring a waterfall island bench and walk-in pantry.
For those times when the kids want to watch TV while the adults entertain, the TV room can be closed off from the main living area, allowing everyone in the family to have separate spaces as needed. From the kitchen, the hallway has been kept clear of storage to allow more
The garage has space for weekend projects as well as room for a car, or three.
space in the bedrooms, family bathroom and for a generous walk-in storage room.
In the main suite, each partner has their own walk-in wardrobe. The tiled ensuite is another luxury.
The extra-large garage has been purpose designed and built to provide ample room for pottering on weekend projects, as well as storing the family car – or three! For more of this house go to houseoftheyear.co.nz


Fortified Homes


CHRISTCHURCH
M 027 433 5280
E mike@fortifiedhomes.co.nz • W www.fortifiedhomes.co.nz
Demolition, on-site soil screening, bulldozer hire 12t, shingle supplies
# Covering all earthwork requirements all over Canterbury
# House excavations, driveways, augering, truck and trailer hire


Stylish simplicity is the defining feature of this threebedroom Rolleston home. It is testament to the shared confidence that regular collaborators Duo Build and Peak Architecture have in designing and building to impeccable standards.

The twin gabled H-shape residence is clad in black weatherboard, with Earthen accents and black roofing that cuts a sleek profile within its suburban surroundings.

Privacy is extended across the property with fences and street-facing horizontal trellising that shares the home’s dark exterior palette. Inside, the modernist look is spacious and bright. Timber floors add warmth and
practicality to the kitchen, a butler’s pantry, the main bathroom and laundry.
Designed to be generous in layout and detailing, style extends to the ensuite with its tiled shower and the feature-tiled wall in the main bathroom.
The 212sqm layout offers versatility to suit the homeowners’ needs. There is copious outdoor space to enjoy, while the second living area can easily double as a guest room or office space.

Solar-water heating and highly effective bio-soluble insulation assist with energy efficiency. For more of this house go to houseoftheyear.co.nz






+ Jeff Mason 021 049 4659 + info@detailconsultancy.co.nz + www.detailconsultancy.co.nz

This suburban home steps outside the square with an H-shaped design that significantly increases usable space and access to natural light. It also affords a welcoming entrance and a place for visitors to pause before moving into the main living area.



The 221sqm footprint has been maximised for family life, with three bedrooms, two bathrooms and spacious open-plan living. A separate laundry and double garage


 LINCOLN
LINCOLN
accommodate all those extra sundries a family accrues. The stylish and functional kitchen has a scullery for ample storage and an island providing extra bench space and a convivial place to gather. The streamlined benchtops are crisp in neutral stone.
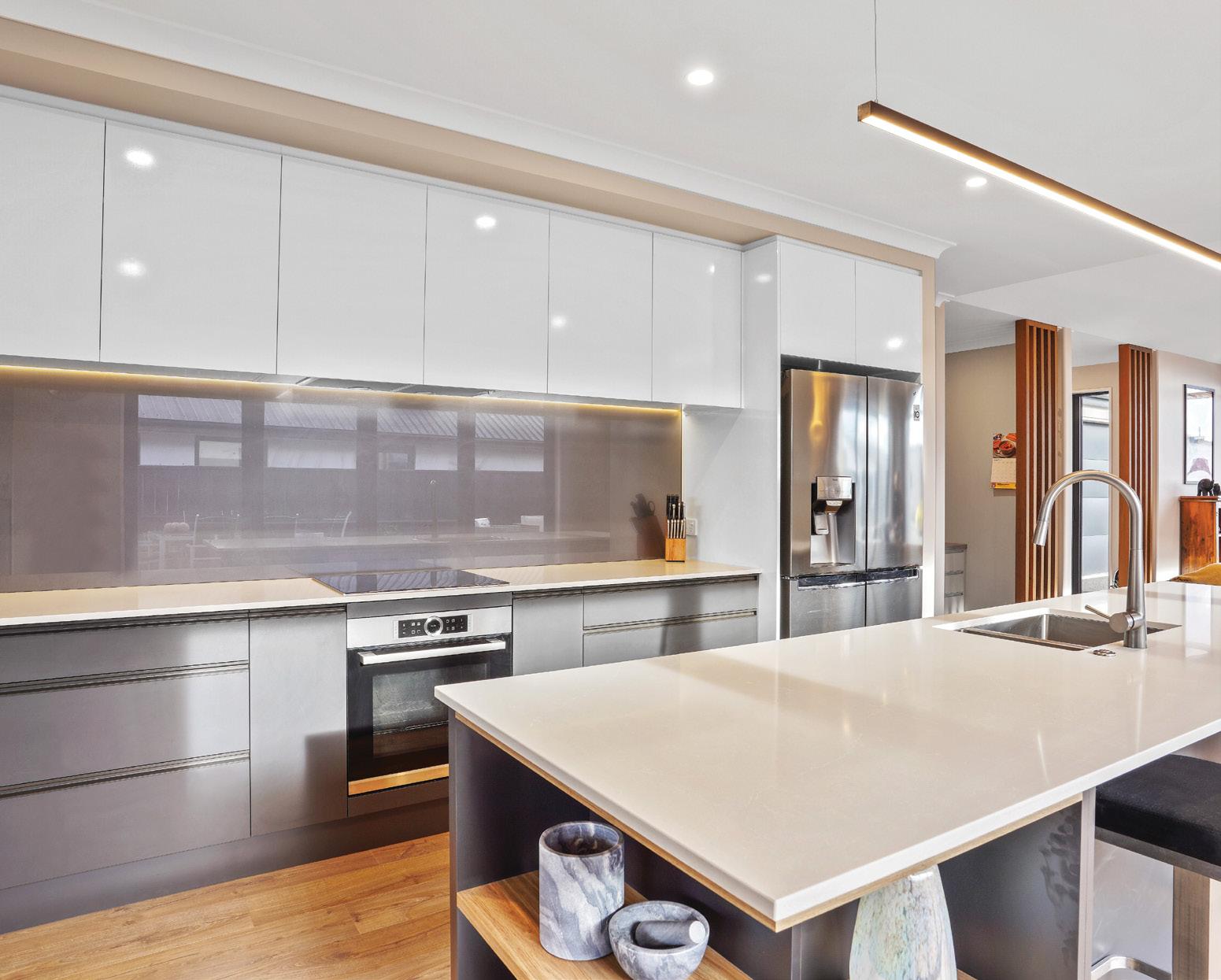

Outdoor living flows naturally, with decks and patios an easy segue from the kitchen and living areas. Hosting friends and family for outdoor festivities is certain to be
a feature during the long, hot Canterbury summers. Timber flooring adds natural warmth to the stylish monochrome palette. Vertical cedar louvred panels distinguish spaces, creating a study nook just off the main living area. More than simply smart and welldesigned, this house exhibits style with a homely touch that will endure.

For more of this house go to houseoftheyear.co.nz

Greenland Homes
CANTERBURY
T 0800 123 678 • E office@greenlandhomes.co.nz
M 027 211 7777 • W www.greenlandhomes.co.nz
 PHOTOGRAPHY VERONICA WEDLAKE
PHOTOGRAPHY VERONICA WEDLAKE
Outdoor living flows naturally, with decks and patios an easy segue from indoors.

Blending timeless character with modern design sensibilities, this three-bedroom home is a classy addition to Halswell. Weatherboard cladding, boxed corners and window facings are elements that provide plenty of street appeal.



If the exterior evokes classic charm, the interior balances the timeless with the contemporary. The high raked ceiling of the open-plan dining and family room


delivers a sense of volume and ample natural light. Engineered timber flooring adorns the entry — replete with an exposed brick feature wall — bathrooms and kitchen. The galley kitchen remains open to the living area, with a timber screen dividing and defining the space, while adding mid-century elegance.
All the essentials have been considered: walk-in pantry, stainless steel appliances and tiled splashback in the


kitchen; separate laundry and toilet; and the main bedroom has a walk-in wardrobe and a generous ensuite with dual basins and a double shower.
Year-round comfort is maintained with Firth RibRaft HotEdge insulation and a ducted heat-pump system. With easy access to an extensive timber deck, outdoor living and entertaining is encouraged. For more of this house go to houseoftheyear.co.nz
Saunders Building
CHRISTCHURCH
M 021 487 788 • E info@saundersbuilding.co.nz

W www.saundersbuilding.co.nz

If the exterior evokes classic charm, the interior balances the timeless with the contemporary.

With its double gabled roofline and contemporary exterior, this four-bedroom family home makes an impression in its popular new subdivision. Smartly designed across a 226sqm footprint, the home delivers on a wish list of modern must-haves.

Large bedrooms are positioned to capture plenty of natural light, with the main suite featuring generous sliders opening to a relaxing decked area. Overlooking lush landscaping, this space provides a tranquil setting to start the day. The large walk-in wardrobe provides plenty of storage, leaving the bedroom clutter-free. The tiled ensuite is stylish and spacious.
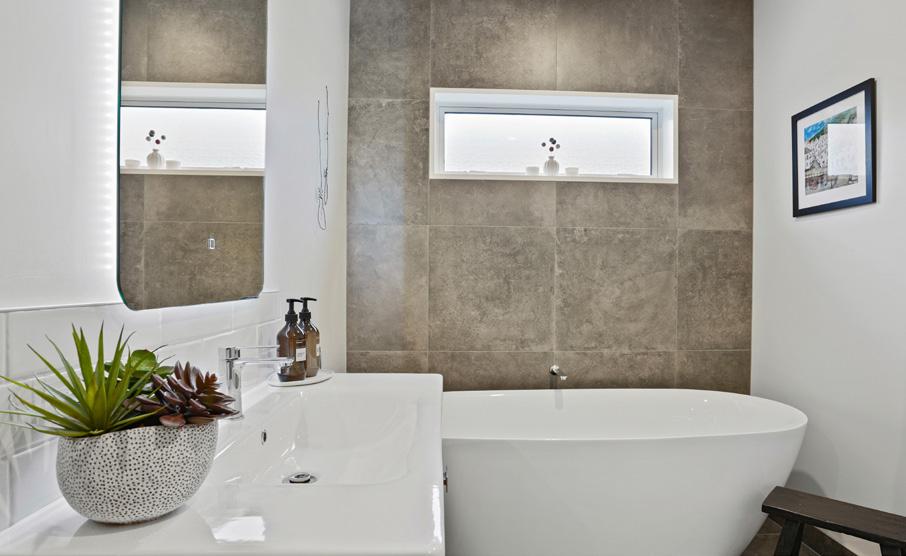

Delivering on that all-important sense of free-flowing space, two living areas flank the open-plan kitchen and dining area, creating a choice of spaces for relaxation or get-togethers with guests.

With a sheltered outdoor dining space running the length of the living areas, the owners are truly spoiled for choice when it comes to entertaining.
High-end fixtures throughout the home partner with low-maintenance design to minimise cleaning and upkeep time and maximise family harmony. A garage with internal access ticks the final box. For more of this house go to houseoftheyear.co.nz
M 021 277 2452
E sales@lionbuilders.nz • W www.lionbuilders.nz





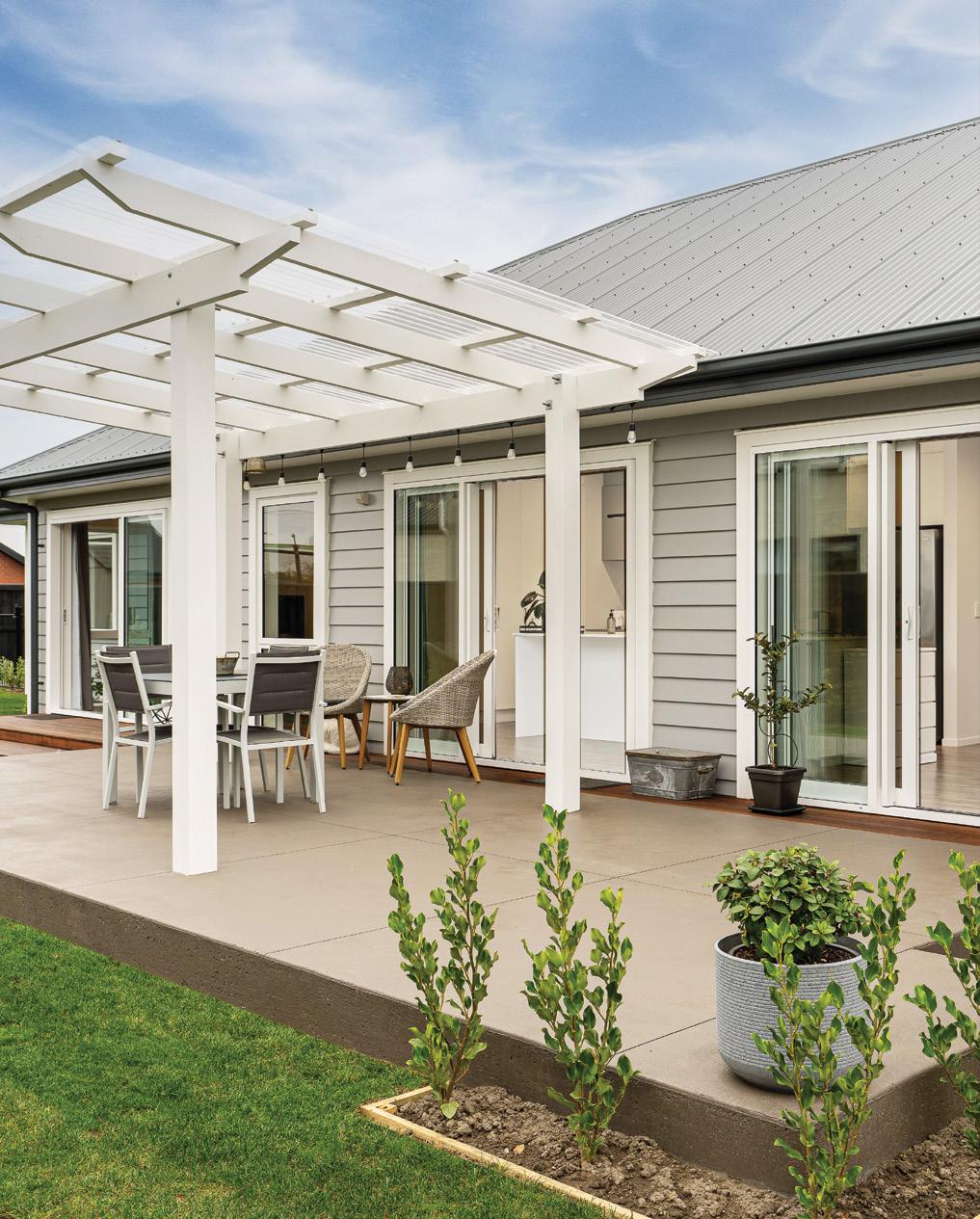
WEST MELTON
Enticing passers-by with its contrasting cladding of brick and weatherboard, this private three-bedroom family home is equally eye-catching inside. Warm, earth-toned tiles welcome on entry, continuing into the kitchen, dining and living area.
The kitchen makes a statement with gloss-black tiles, polished benchtops and retro-cool appliances.


A walk-in pantry ticks the final box of family must-haves.
Located on an established site with mature trees, the home’s 226sqm footprint has been carefully considered with a layout that ensures excellent indoor-outdoor flow. The expansive outdoor living area extends naturally from inside and offers myriad options for dining, lounging and entertaining. Access to the swimming pool is on the doorstep and the cedar spa pool is nicely nestled into the natural setting.

The main bedroom features a walk-in wardrobe and large ensuite, with a double vanity adding that extra convenience. The tiled bath is the standout feature in the main bathroom, just the spot for a languid soak when the weather won’t oblige a dip in the spa. A separate laundry and double garage offer all the storage a modern family needs. This home delivers a lot for its build cost. For more of this house go to houseoftheyear.co.nz
Jennian Homes Canterbury CANTERBURY
T 03 741 1436 • M 021 220 059 E dwayne.prendergast@jennian.co.nz W www.jennian.co.nz
For ideas, advice, and information about our windows and doors talk to Shearmac Aluminium on 0800 509 509
Proudly supporting Jennian Homes

New Zealand’s leading supplier of Raft foundations, excavations and engineering to the residential building sector.

0800 742 7238 www.rfl.co.nz
trendskitchens.co.nz
With the upcoming H1 changes for slabs, no longer are foundations deemed to hold a minimum R-value of 1.3. A foundation must be calculated on its area to perimeter ratio to determine the floor’s R-value, this will then determine the level of insulation required. Most foundations will require edge insulation at the very minimum, and foundations with underfloor heating will require edge and base insulation.
Allied Concrete has H1 compliant and CodeMark certified slab solutions available, utilising READY SuperSlab, QuickSet and QPOD, and is committed to reducing embodied carbon with Allied e-crete.

To learn more please visit: www alliedconcrete co nz



Our market leading Guarantee has been developed in New Zealand for New Zealand families. It has protected more than 140,000 Kiwi homes over the last 25 years. Only a Registered Master Builder can offer you the peace of mind of a Master Build 10-Year Guarantee.

Registered Master Builders have been building quality homes for more than a century. But very occasionally, even for the best builders, something can go wrong. Choosing to work with a Registered Master Builder helps prevents this and a Master Build 10-Year Guarantee gives you even more peace of mind and is an essential part of any build.
David Kelly, Chief Executive of the Registered Master Builders Association, points out that the Master Build 10-Year Guarantee provides much greater protection than both the Building Act and the Consumer Guarantees Act, which only apply if the building company that carried out your building work is still around when your problem happens. While most building projects will run smoothly, sometimes things do go wrong.
Mr Kelly says the Guarantee provides protection to resolve those issues and enables us to support the homeowner to get their home finished to the highest standard.
What are the benefits of the Master Build 10-Year Guarantee?

The protection provided by our Guarantee gives you peace of mind, but it also makes good financial sense.
• If something does go wrong with your build, your Guarantee kicks in and we will step in to help you get your home finished to the highest standard
• It adds value to your property
• It’s fully transferable if you decide to sell
• It helps finance your build, as most banks require it
• It costs around 1% of the total build cost to protect your biggest investment.
Giving homeowners peace of mind for over 25 years. Building a house or doing a major renovation is a big deal, it is probably the biggest investment of your lifetime, so it makes sense to protect it with a Master Build 10-Year Guarantee.
Whether you are building a new home or renovating the one you already have, make sure you ask your builder for a Master Build 10-Year Guarantee – it’s peace of mind, guaranteed.

TheMasterBuild Multi-Unit 10-YearGuarantee
Multi-Unit
10-YearYourMasterBuild GuaranteeProtectingyourbiggestinvestment
You are covered for:
Loss of Deposit and Non-Completion:
While you’re still building our Guarantee protects your deposit and covers you for non-completion and remedial work (you can choose to opt out of this cover).
Workmanship and Materials: Your project is covered for defects in workmanship and materials for two years after your building work is completed.




Structural Defects: You’re protected for any structural defects including weathertightness issues (rot and fungal decay) for 10 years from the date your Guarantee is accepted.
Temporary Accommodation:



If your home is unable to be lived in after it has been completed as a result of the damage in your claim, you will be covered for costs and expenses relating to removal, storage and alternative accommodation to a maximum value of $10,000.


Give yourself peace of mind and protect your biggest investment.




In this sunny neighbourhood, new builds are popping up everywhere. And while it takes something special to stand out, this home has pulled that off with panache. On approach, the contrasting textures and shades of white brick and black weatherboard are immediately striking. The black steel roof caps it all off and enables an array of solar panels to blend in, yet still do their thing. Spaces



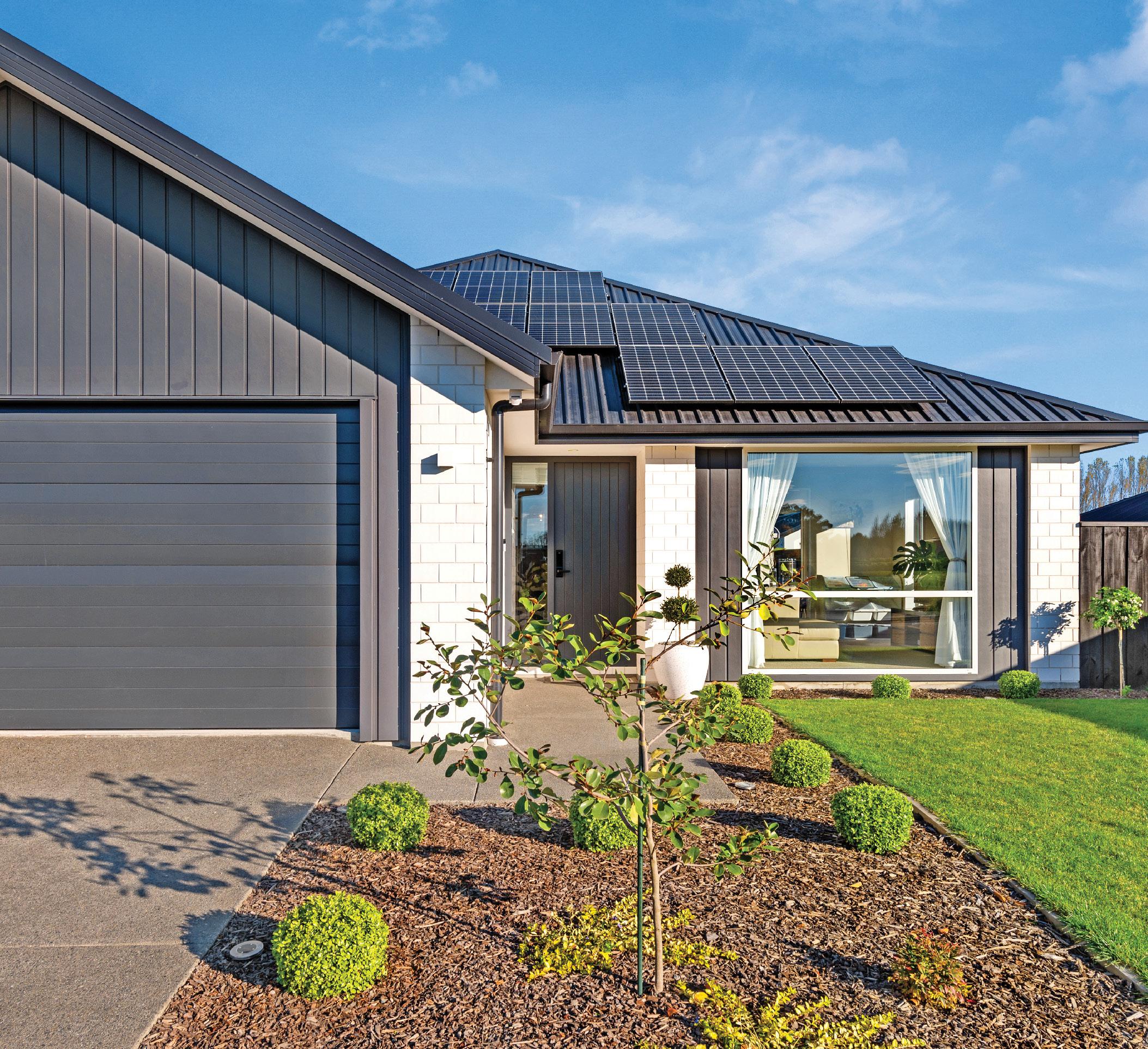
Inside, the intelligent design cleverly maximises space to accommodate four bedrooms, two living areas and two bathrooms into its 220sqm footprint. This warm, spacious home is a delight to live in. And with its crisp interior design, it’s also a visual delight. Smart design moves abound, including the separate lounge, which can be adapted for entertaining or working from home, should the need arise.
For convenience, the walk-in pantry extends into the laundry with internal access to the generous double garage – handy for loading and unloading the car. With a large walk-in wardrobe and tiled ensuite, the main bedroom ticks every box to make the homeowners happy now and into the future. This smart home will stand the test of time in myriad ways. For more of this house go to houseoftheyear.co.nz
Jennian Homes Canterbury CHRISTCHURCH



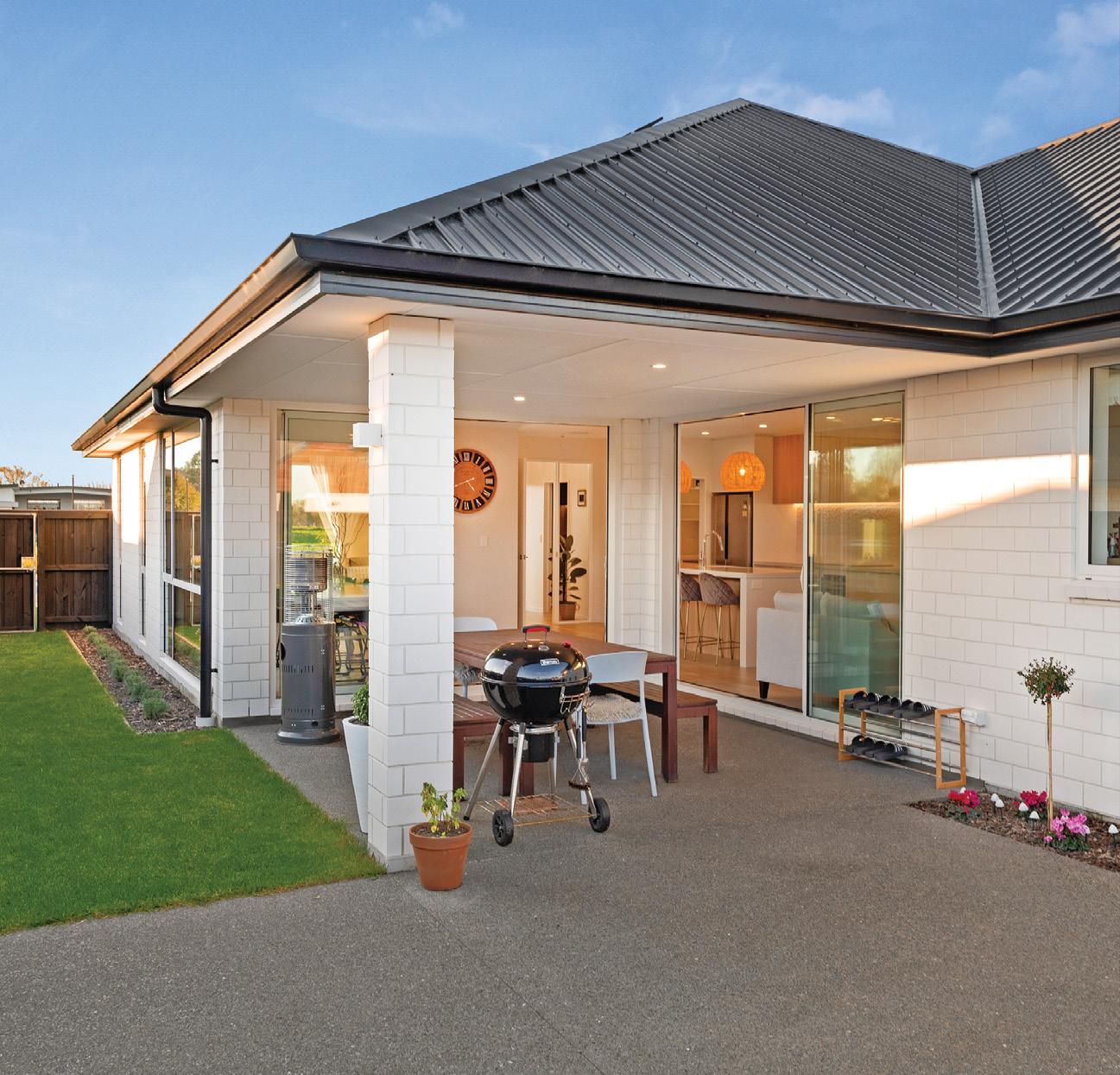
T 03 741 1436 • M 021 220 059
E dwayne.prendergast@jennian.co.nz • W www.jennian.co.nz
New Zealand’s leading supplier of Raft foundations, excavations and engineering to the residential building sector.
0800 742 7238
www.rfl.co.nz
trendskitchens.co.nz
For ideas, advice, and information about our windows and doors talk to Shearmac Aluminium on 0800 509 509
The intelligent design cleverly maximises space to provide all the essentials a family needs.


Style and entertainment are two words that define this Canterbury residence. The contemporary design of this four-bedroom home projects relaxed living at its best.
Textured plaster and vertical cedar cladding connect seamlessly to hardwood decking and landscaping, all of which make for a warm welcome on arrival. Inside, the heart of this home is the kitchen, placed centre stage in
the cleverly designed, open-plan, shared dining and living space. The generous island provides plenty of bench space. With Spanish stone countertops, a wine fridge, a chevron-tile splashback, walk-in pantry and bar seating, the kitchen is the star of the show. Sleek German appliances, including a dual oven, complete the cooking and entertaining hub.
Living areas are enhanced by the pitched ceiling, which lends light, volume and drama to the scene. Wide-plank timber flooring connects the inside with the outdoors, where life can be lived even larger beyond the already generous 238sqm footprint.


The cosy fire nook is a comfort during Canterbury cold snaps and, together with ducted heating and cooling and a water filtration system, this home is well set for a long and happy future.
For more of this house go to houseoftheyear.co.nz







Open-plan living, large full-length windows and sliding doors bring in natural light and extend the living space to the outdoors. With copious amounts of natural light
ushered into the 168sqm footprint, there’s every opportunity to make the most of this sun-soaked home.
Quality construction and finishes are exhibited throughout: from the cedar and plaster exterior, exposed aggregate patios and fencing, to the stylish timber flooring in the kitchen and shared bathroom.


The kitchen is kitted out with Westinghouse appliances, engineered-stone benchtops, ample workspace and seamless storage.
The three bedrooms feature full-length windows and built-in wardrobes so there’s no shortage of storage or light. The main bedroom’s amenities include an ensuite with a tiled double shower, a walk-in wardrobe, and a sliding door that accesses the outdoors. Alfresco living is generous and private, with pared-back planting for minimal maintenance.
For more of this house go to houseoftheyear.co.nz

The design of this light and airy, pavilion-style Christchurch home accentuates the central patio it embraces on three sides. The intention is for living to flow seamlessly between the indoors and outdoors. The vertical bleached cedar and smooth white plaster exterior give this home a stylish and contemporary aesthetic.

Inside, the open-plan living areas are extra spacious with attractive scissor-trussed ceilings. The thoughtfully designed kitchen has generous bench space and a butler’s pantry, making it a pleasure to work within. The beating heart of this home, it places entertaining central to the overall design.


Sliders lead outdoors from both sides of the livingdining area, providing a choice of spaces in which to host friends and family. The bedrooms in both pavilion wings also open onto the central outdoor space.
Both the family bathroom and ensuite are elegantly tiled in black slate. The main bathroom has a large bathtub, perfect for relaxation and for families with young children. The ensuite has been given a special touch with twin showers. This home is designed with flexibility in mind – its 209sqm can adapt and evolve with the homeowners’ changing needs.
For more of this house go to houseoftheyear.co.nz

Proud Suppliers to 550 Johns Road, Christchurch 0800 191 674
Living is intended to flow seamlessly between the indoors and outdoors.
Greenland Homes CANTERBURY
T 0800 123 678 • M 027 211 7777
E office@greenlandhomes.co.nz

W www.greenlandhomes.co.nz





Presenting striking street appeal in white bricks contrasted by dark window joinery, this elegant fourbedroom home is set up for family life.

With three large bedrooms and an additional bedroom that’s used as a work-from-home office, the 207sqm floorplan has been designed to cater to the evolving needs of its owners.

At the heart of the home, a warm and light open-plan living and dining space provides a central hub for the family to connect and spend valuable time together.
Crisp in white with a minimalist aesthetic, the kitchen includes a walk-in pantry, double wall ovens, and plenty

of natural light. An adjoining lounge has been cleverly designed to transform into a closed-off retreat for watching movies, reading or having quiet time out. This relaxing room includes a bay window with a built-in bench seat and storage underneath, plus shelving either side.
The well-appointed main bedroom, with a fabulous ensuite and large walk-in wardrobe, gives the owners privacy in a busy household. Walls in two of the bedrooms feature eye-catching wallpaper that adds personality and colour.
For more of this house go to houseoftheyear.co.nz
For ideas, advice and information about our exceptional windows and doors call Fairview Concepts on 0800 BEST WINDOWS, or email info@fairviewconcepts.co.nz







Family life is well catered to in this high-quality home. Located in the popular Falcons Landing residential development in Rolleston, this is easy living at its best. The home makes the most of its 285sqm footprint with four bedrooms, two bathrooms and two living rooms.

The property is cohesive inside and out with a crisp, stylish palette of cedar, black, white and earthy tones. Laminate flooring and a feature fireplace demonstrate the attention to detail in this outstanding family home. Three decked outdoor spaces create seamless transition with the indoors. A paved patio off the living area is a sunsoaked alfresco haven.
The fully equipped kitchen has been crafted to a contemporary yet timeless design and benefits from a spacious scullery, stone benchtops, waterfall island and premium appliances.
In addition to the open-plan living area, a separate lounge provides another option for the family to relax or enjoy some quiet time.
High-spec bathrooms offer a touch of luxury. The main bathroom features a freestanding bath to soak away the work day. A double shower in the superbly appointed ensuite offers convenience for busy lifestyles. For more of this house go to houseoftheyear.co.nz



Cohesion reigns inside and out, with a simple yet stylish palette of cedar, black and white.



Greenland Homes CANTERBURY
T 0800 123 678 • E office@greenlandhomes.co.nz



M 027 211 7777 • W www.greenlandhomes.co.nz

Situated in a quiet cul-de-sac, this 265sqm home is all about family. Built in a modern pavilion style, the light-filled living areas and designer kitchen feature warm hardwood flooring and honed concrete benchtops. It’s all beautiful, but also robust enough for family living.
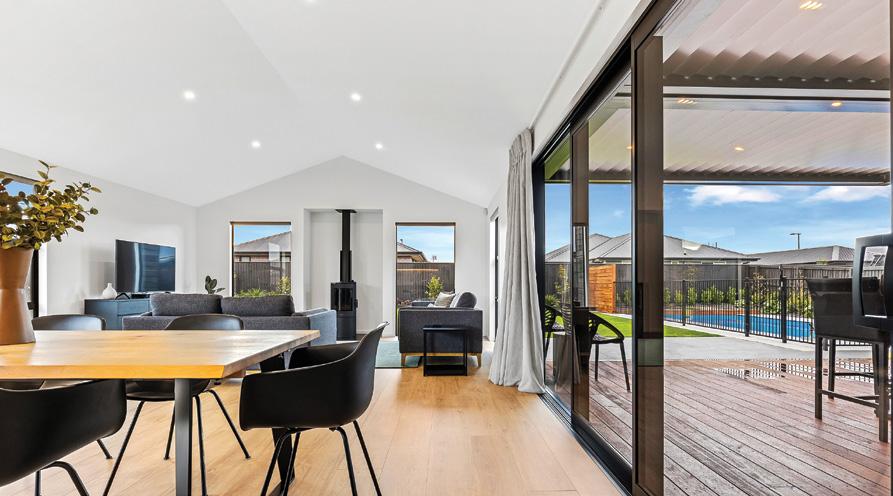
At the heart of the home, the central pavilion features a louvred shade system for year-round, sheltered dining.

This area overlooks a sprawling lawn and an in-ground swimming pool. A colour palette of restful greys and whites are contrasted with bold feature walls, and the main bedroom suite includes a fully tiled ensuite, walk-in wardrobe, and large windows that look over attractive landscaping.
You’ll find pitched ceilings, an internal block wall connected to the exterior to create visual cohesion, and reflective glazing on the front for privacy and warmth. Add in a handsome exterior in a white plaster cladding system with horizontal cedar accents, including the chimney casing, and you have quite the package.
In terms of comforts and future-proofing, the threebedroom two-bathroom home has a designer log burner, ducted heating, self-cleaning ovens and gas hot water. This home is truly a modern oasis for a growing family. For more of this house go to houseoftheyear.co.nz



Homes by Parklane CANTERBURY
M 029 201 2453 • E admin@homesbyparklane.co.nz


T 03 341 3000 • W www.homesbyparklane.co.nz

• New Zealand’s best selling stone veneer company, offering a true nationwide supply and installation service by our own licensed applicators.







• 50mm thick, light weight stone veneer that does not require footings. True 90 degree corner stones.


• The look and feel of real stone without the cost.
• 12 different stone and colour choices.
• Individual pieces (no ghastly panel joints) allowing you to mix stone profiles and chose grout colours.
Timeless, elegant design. Tick. Latest materials, fittings, fixtures and appliances. Tick. Superb craftsmanship. Tick. Landmark Homes’ Karapiro show stopper has it all.



The villa-style 241sqm house has been built to a standard plan, but adapted to sit on its corner section in the new Townsend Fields neighbourhood.
Linea weatherboard cladding, exposed soffit rafters, pitched roof and gables all contribute to the feeling

Visit www.hawkepaint.co.nz


of this being a Kiwi classic. But it’s also a property that benefits from contemporary design elements and thinking – those taken on board since the days of original villas. For instance, the house faces north and enjoys all-day sun into the living spaces.
Inside, everything is streamlined and modern, but with nods to the villa era, such as details in the kitchen cabinetry. Features such as a textured-tile splashback



and large glass pendant add to the appeal. Three good-sized bedrooms include the sumptuous main with an ensuite and walk-in wardrobe.
Other inclusions are a butler’s pantry, study, double garage, family bathroom, separate toilet, laundry, an L-shaped open-plan zone with a dining space and two living areas. A portico flows to a patio. Impressive. For more of this house go to houseoftheyear.co.nz

Landmark Homes Canterbury CANTERBURY
T 03 961 1048 • M 021 272 2900

E coralie.pollard@landmarkhomes.co.nz

W www.landmarkhomes.co.nz
 PHOTOGRAPHY VERONICA WEDLAKE; JESS FARMER
PHOTOGRAPHY VERONICA WEDLAKE; JESS FARMER
Inside, everything is streamlined and modern, but with nods to the villa era.

A contemporary, low-maintenance design gives this three-bedroom home a sophisticated and spacious feel. The well-considered 193sqm floorplan leads to a north-facing paved outdoor area, which ticks all the boxes for relaxing and entertaining.



An immaculately landscaped pathway invites you into this welcoming home. As you step inside the front door, a feature of black vertical cedar breaks up the space between the open-plan living area and entrance, while still maintaining a natural flow.
The main suite has been thoughtfully designed with a make-up area tucked to one side. A large walk-in
wardrobe provides practical storage space for two, and a well-appointed ensuite with eye-catching herringbone tiles and a twin vanity complete the suite.

In the additional two bedrooms, a study has been crafted using cabinetry with shelving to provide a study space and storage for the kids.
The family bathroom features a freestanding bath, tiled shower and a large, stylish vanity. European tapware and quality appliances are fitted throughout. Hard-wearing flooring has been chosen for its durability and tasteful aesthetic.
For more of this house go to houseoftheyear.co.nz


For ideas, advice and information about our exceptional windows and doors call Fairview Concepts on 0800 BEST WINDOWS, or email info@fairviewconcepts.co.nz


European tapware and quality appliances feature throughout this modern family home.

Mike Greer Homes Canterbury CHRISTCHURCH


T 03 354 0166 • E jcallaghan@mikegreerhomes.co.nz
W www.mikegreerhomes.co.nz

FENDALTON
This stunning property features not one, but two large separate townhouses, each with three generous bedrooms and two stylish bathrooms.


The exterior cladding of white plaster and vertical cedar creates a striking contrast and is partnered with touches of black aluminium and custom vertical fins.


The owner wanted these homes to complement the nearby Riccarton Bush. To achieve this, macrocarpa sleepers and native plants seamlessly blend into the local environment. Low-maintenance landscaping includes large pavers and easy-care planting, creating a relaxed outdoor living space that can be enjoyed year-round.
Inside, high ceilings and tall doors add volume and allow an abundance of natural light into rooms, which encourages a welcoming atmosphere throughout. The open-plan living and kitchen area features full-height, full-length sliders that allow an easy transition from indoors to out. And with a secure, fully fenced yard, kids or the family pooch can safely explore outside.
These 333sqm architectural townhouses are a combination of clever design and quality craftsmanship. They result in exquisite homes that are sure to endure and impress.
For more of this house go to houseoftheyear.co.nz

resene.co.nz
 Middle testpot in Resene Travis.
Middle testpot in Resene Travis.







Proud
What do you do when you have a section in an awkward shape on a steep slope in an earthquake zone? If you’re this builder, you take all those challenges in your stride and emerge with this masterpiece.

Designed by Max Capocaccia from MC Architecture Studio, the home intelligently exploits all available space. Most importantly, it honours the stunning views across the estuary and to the mountains in the distance.



0800 364 646

Unassuming and private from the street, the entrance is reached by a bridge, winding through native bush and trees. Once inside, however, this magnificent ode to craft opens up, with panels of glass drinking in sunlight and revealing that dazzling view.

The living area, dining, kitchen, scullery, main bedroom and ensuite fill the upper floor. A balcony with a generous soffit extends the main living area to the deck. The level
below features a guest bedroom and bathroom, plus a third bedroom that doubles as a home office. Refined in its expression, this is a glamorous home. Above the main living area, a vaulted cedar-batten ceiling converging in a skylight is a triumph. With shiplap timber ceilings, a luminous stairwell and bespoke built-in joinery, there are artisan delights at every turn. For more of this house go to houseoftheyear.co.nz

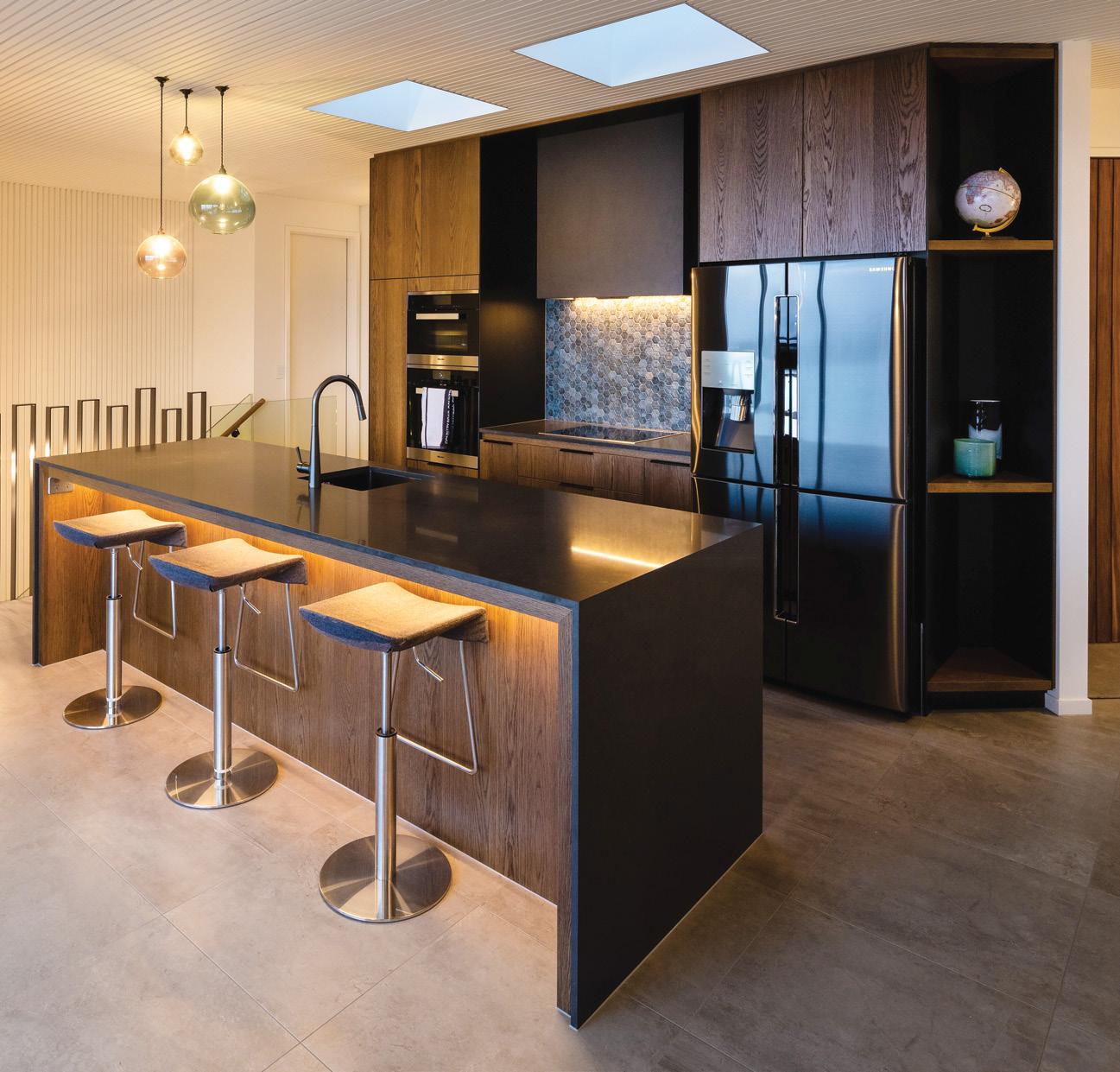
Parsons Construction CANTERBURY
M 021 999 691 • E parsonsconstruct@xtra.co.nz


W www.parsonsconstruction.co.nz
 PHOTOGRAPHY CLINTON LLOYD PHOTOGRAPHY
PHOTOGRAPHY CLINTON LLOYD PHOTOGRAPHY
This magnificent ode to craft opens up, with panels of glass drinking in sunlight.Find us at: 127 Montreal Street, Sydenham • P 03 365 1675
www.xteriorscapes.nz

The contemporary lines of this impeccably built residence belie its past. In crafting a home for his family, the owner-builder’s starting point was an earthquakedamaged dwelling that needed demolishing. But with some foundations still sound, the decision was made to “respect the old and showcase the new”.





The rear of the house and garage retained solid foundations, so the architect incorporated their existing
 FENDALTON
FENDALTON
This beautiful home blends the past with the present. It also blurs the lines between inside and out.

rooflines and designed the main house around them. With this sensitive approach came challenges – not that you’d know it, this beautiful home successfully blends the past with the present.
What it also does is blur the lines between inside and out, which seemingly expands the 246sqm footprint. Towering windows and vast sliding doors give direct access to sky views, mature trees and landscaping.
Wood panelling on the gabled ceiling is another nod to nature. Other favourite features of the four-bedroom home are the Timaru bluestone wall at the entrance and black oak batten screens that highlight the staircase. With solar panels, double-glazing, thermally broken joinery and hydronic underfloor heating, every detail has been carefully considered and accounted for. For more of this house go to houseoftheyear.co.nz

Fleetwood Construction
CHRISTCHURCH
T 0800 381 381 • E info@fleetwoodconstruction.co.nz

W www.fleetwoodconstruction.co.nz
Canterbury owned and operated for over 27 years, we take our clients from concept to completion, creating innovative and inspirational tiled spaces, flooring and wall solutions.
We have a huge range of quality, stylish Italian tiles in stock, and we are specialists in residential, commercial and architectural projects.


The demands of any self-build are immense: juggling the roles of client, project manager and builder. Managing all this is one thing, but the home also had to be delivered ahead of a significant deadline — the owner-builder had a baby on the way. Now that’s a labour of love.

two-storey home required significant earthworks and retaining walls that hold back the bank. Building on a site with characteristics of a mass-movement zone presented another challenge; cleverly surmounted by resting the house on two separate concrete slabs, one of which includes a floating pile slab.
With a new generation on board, future-proofing took on even more importance. Sustainability features include 140mm walls throughout, with standardexceeding R4 insulation in the walls and ceiling and 150mm thick insulation in the floor. Recessed thermally broken low-e glass windows add further thermal retention. A storage tank collects rain water.
30 YEARS Proudly suppor

Tucked into the hill behind McCormacks Bay and sheltered from the prevailing easterly, this stunning
This stylish architecturally designed home exhibits impeccable craftsmanship throughout. Simply put, this is the family’s forever home. For more of this house go to houseoftheyear.co.nz



M 0220 598 900 • E info@hdbuilt.co.nz • W www.hdbuilt.co.nz


Jonathan and Venus founded “Supreme Wood Products” in 2016 to bring high quality Siberian Larch for the best price to the New Zealand market. The business model is essentially to buy direct, without a middleman, and to deliver from the containerto-door. Now, we own part of a mill in Russia so we can monitor the quality directly and ensure the best quality timber is supplied continuously and efficiently.

We had to learn the hard way that the business practices in Russia are not the same as in New Zealand, and the Russian suppliers did not always share our enthusiasm for a high quality product. One key issue is that if the timber is not dried correctly then it will lead to major movement, cracking and splitting.

So we decided to set out and find suppliers who share our passion for a top quality professional attitude and attention to detail. The relationships we have formed with such suppliers is what has led to us having a good consistent supply of high quality timber.
Along with sourcing the best Siberian Larch and the largest trees we also adopted a thermal modification technology to give the timber stability. Our Siberian Larch is put through a double kilning process and raised temperature for 72 hours so that it will withstand the New Zealand climate better, and reduce movement, cupping and splitting dramatically.
While this does not change the look of the timber it improves the strength and durability.
Different from other modified timbers in the market, you do not need to pay an extortionate price for our Siberian Larch. In fact, it is priced lower than all major timber suppliers.





From logs, edged boards and treatment, we are now in full control of the process. In our opinion and experience, our Siberian Larch is the best quality and price in New Zealand.
jonathan@siberianlarchwood.co.nz
business is proudly 100% kiwi owned and operated!

There’s a hint of 1970s style in this house, which will no doubt be the scene of some very groovy parties. The 322sqm four-bedroom property is also a family base, which doubles as a show home for the owner-builder.



Downstairs there are two living zones, a kitchen-dining area, powder room and separate laundry. The upper level accommodates four bedrooms, a library nook and a family bathroom. Connecting the two floors is
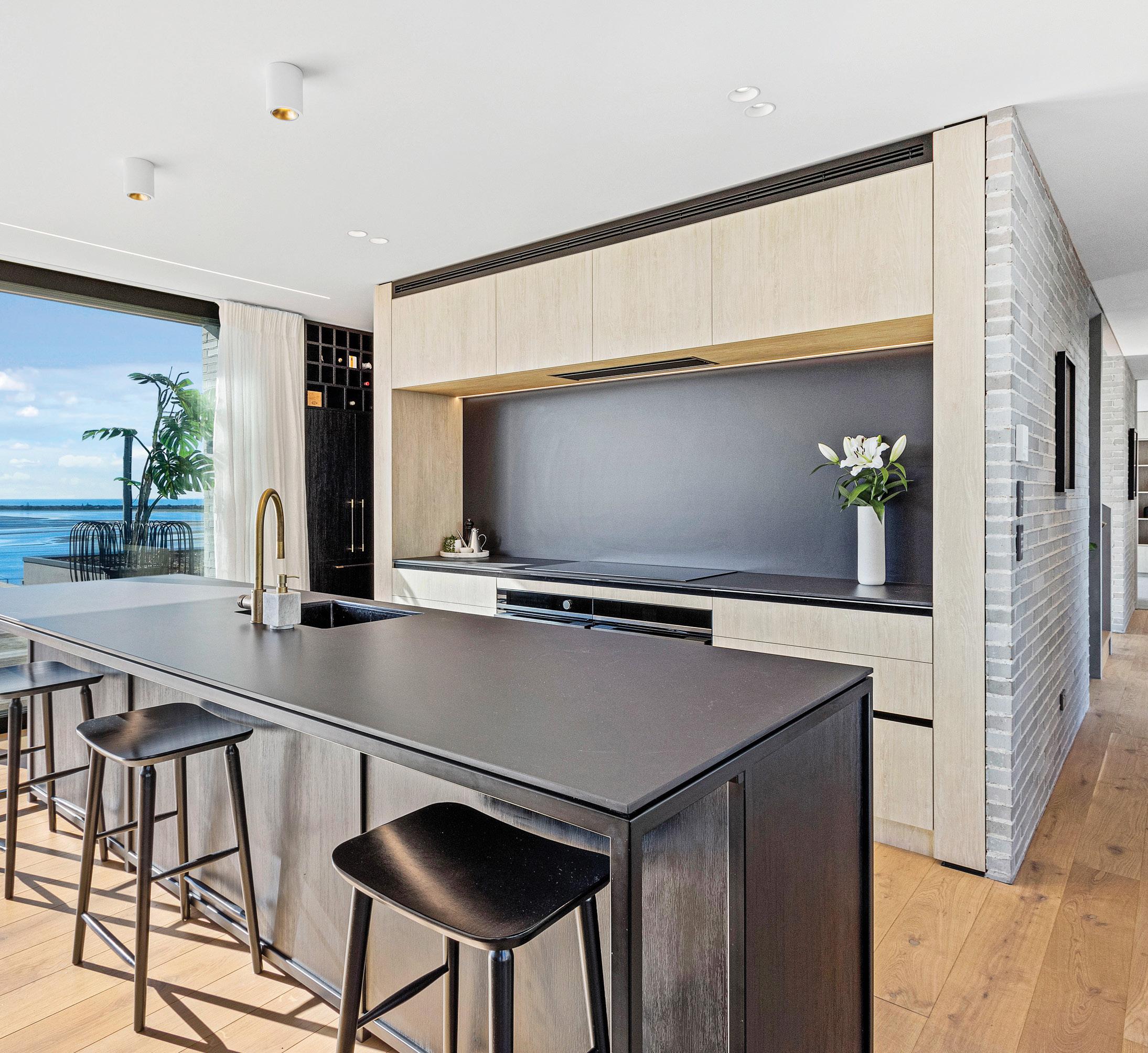
a spectacular, curved staircase that is both a statement and a work of art. Not that this home needs much of either. Picture windows and sliders open up the home to views that sweep from the tip of New Brighton Spit to the city.



Special attention has been paid to the materials used inside – clay brick, textured plaster, an eclectic collection of tiles and engineered timber floors. The intuitive


architecture by Common shows the beauty of elegant lines and a balanced layout.
Landscaping is anything but an afterthought here. The owners can follow the sun and vistas around the house, thanks to two strategically placed decks and several garden nooks. Outdoor dining, relaxing and entertaining are always on offer. For more of this house go to houseoftheyear.co.nz
John Ross Architectural Builders

CHRISTCHURCH
M 027 312 2932 • E jack@johnross.nz • W www.johnross.nz
Connecting the floors is a staircase that is both a statement and work of art.
In the developing community of Halswell Commons, this sun-soaked section was the perfect site to build a family home. Though for this one, it just happened to be the builder’s own. The familiar quality associated with the multi award-winning building company, DNA Structures, is on display here.
The four-bedroom home is spread across 262sqm and two storeys. The impeccably rendered alabaster



Tested
gib.co.nz/aqualine

plaster exterior lends solidity and permanence – a mix of contemporary refinement with respect for tradition. The slate coloursteel roof is a smart addition. Modern essentials abound inside. The spacious and gracious kitchen has bar seating along an extensive counter. A cosy window seat is a snug spot. All three bathrooms are exquisitely tiled. A separate laundry and oversized garage provide ample storage. The multi-unit


30 YEARS Proudly suppor ting
heat pump, clean-air approved log burner and northfacing orientation keep warmth flowing throughout. Outdoor living has been given special attention. A hardwood deck adjoins the kitchen and dining room, and a paved patio, complete with wood-fired pizza oven, flows from the living room. This builder hasn’t just built a house here, he’s made his family a home.

W W W.DYERSROADITM.CO.NZ
30 YEARS Proudly suppor ting
30 YEARS Proudly supporting

The Canterbur y Building Industr y 30 YEARS Proudly suppor ting
30 YEARS Proudly suppor ting
The Canterbur y Building Industr y
The Canterbur y Building Indus
The Canterbur y Building Indus y
W W W.DYERSROADITM.CO.NZ
The Canterbur y Building Industr y

W W W.DYERSROADITM.CO.NZ
W W W.DYERSROADITM.CO.NZ
W W W.DYERSROADITM.CO.NZ
The Canterbur y Building Industr y 30 YEARS Proudly suppor ting W W W.DYERSROADITM.CO.NZ



Contemporary refinement and respect for tradition come together in this handsome family home.
Plans to repair this earthquake-ravaged 1940s bungalow were scuppered when it was determined that the extensive damage meant a total rebuild. Sympathetic to its original style, the new home is understated, cosy and welcoming. Just like its early iteration only better. The rebuild has extended the original floorplan of 143sqm to a very comfortable 206sqm. An extension
at the front of the home provides the owners with a main bedroom, spacious ensuite and walk-in wardrobe. The sleepout, which is lined in negative-detail plywood as a stylish touch, is used as a fifth bedroom. There’s also a flexi room the owners use as a study.
The extended double garage and sleepout are both fully lined and insulated, offering versatile spaces that cater to guests, hobbies and a growing family.
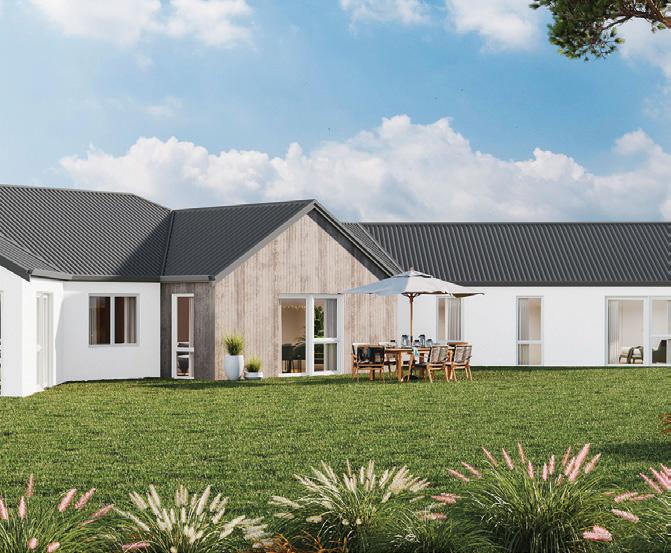
Rather than build on a concrete slab, a priority in the new construction was to replace the suspended timber floors, maintaining elevation and the warmth of wood.
The living space opens out to an entertaining area that would rival some of the best, with attractive timber decking contrasting beautifully against the contemporary cladding of grey plaster, black coloursteel and vertical shiplap weatherboards.


For more of this house go to houseoftheyear.co.nz
Robertson Built CHRISTCHURCH
T 03 925 9561
E office@robertsonbuilt.co.nz
W www.robertsonbuilt.co.nz


Office/General Enquiries: (03) 348 7563
E: admin@insulationconcepts.co.nz www.insulationconcepts.co.nz


NEW BUILDS Alvin: 027 263 1787
E: Alvin@insulationconcepts.co.nz
RETROFIT HOMES Kelly: 027 212 1211

E: Kelly@insulationconcepts.co.nz






As a builder’s own home, every inch has been meticulously finished, but some of the most compelling features are those that can’t be seen.

North-facing, away from the road-front, this 320sqm home offers impressive noise- and energy-reduction elements. The windows are all thermally broken with low-e glazing. With a focus on energy efficiency, there’s extra-thick wool insulation in the walls and ceiling, and an insulating acoustic underlay beneath the floor.
The kitchen provides all the contemporary conveniences with a walk-in pantry and quality appliances. Natural light streams in through the ranch sliders. Both the kitchen and family room open out to generous decking on the east and west for morning coffee and a glass of whatever you fancy in the evening.
A separate living room, a rumpus room, office or fifth bedroom on the upper level allow for flexible living as the family grows, and needs change. For more of this house go to houseoftheyear.co.nz








How do you transform a 1950s bungalow into something more modern and energy efficient, while preserving its character and charm? Look no further than this fourbedroom house on a suburban Christchurch corner site. In this renovation, the home was partially demolished then expanded and refreshed. A new living space with kitchen-dining room, lounge, laundry and double garage have been added – but there’s still character aplenty,






 BECKENHAM
BECKENHAM
it just has a modern twist. Wood from the original part of the house has been carried through to the extension in flooring and shelving.
Another major focus in the revamp was making the home as sustainable and energy-efficient as possible. Existing materials and features such as timber panels and doors were reused, and windows were retrofitted with double glazing. New insulation, heating and lighting


were added and energy-efficient appliances and a heat pump were installed.

A sun trap has been created on the sheltered new deck, which ushers light and warmth straight into the open-plan living space through glazed stackers. On sunny days, these doors can be flung open to create a spacious indoor-outdoor entertaining or relaxing area. For more of this house go to houseoftheyear.co.nz
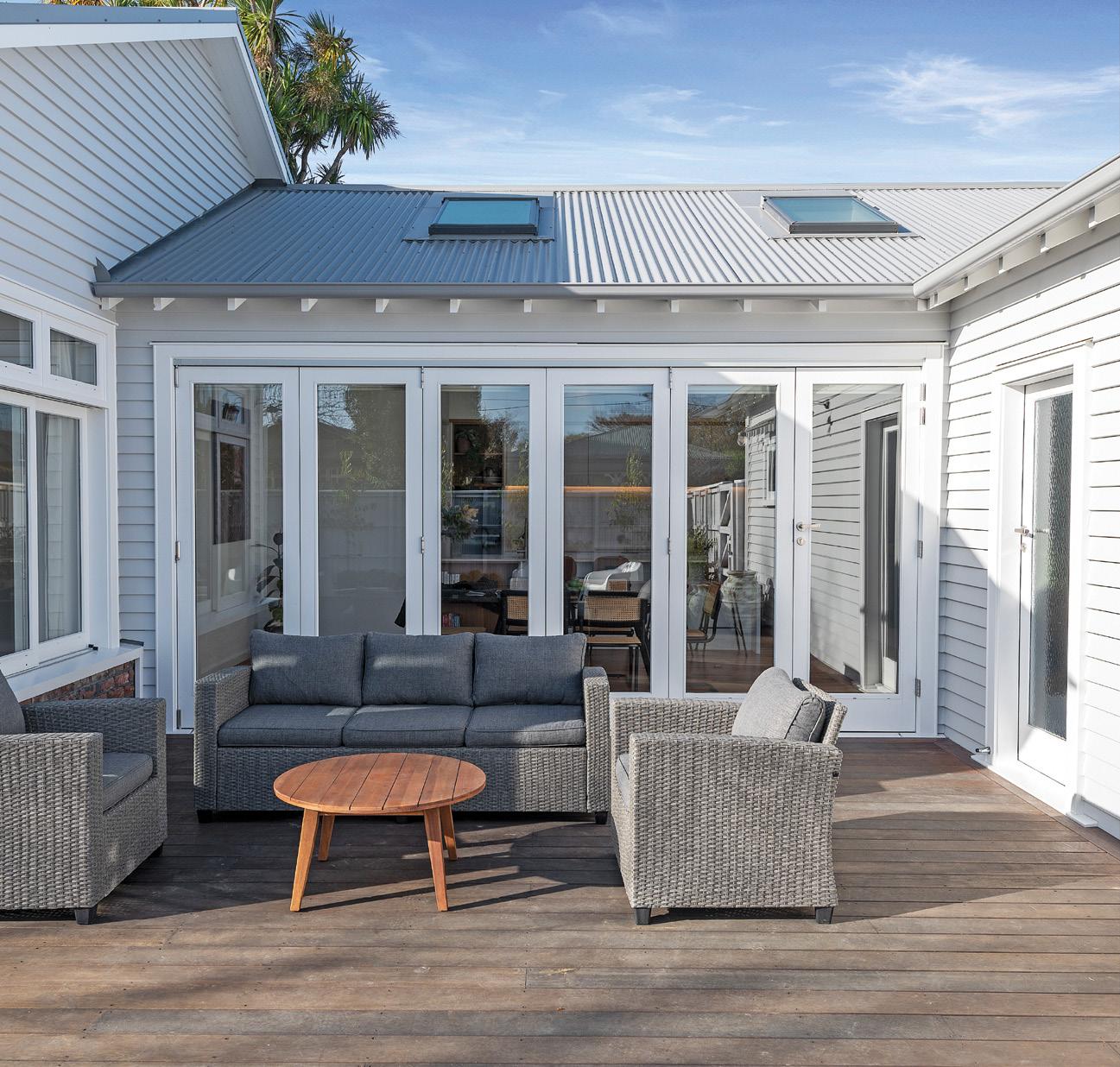
Blue Summit Construction CHRISTCHURCH

M 021 243 1299

E michael@bluesummit.co.nz
W www.bluesummit.co.nz

A sun trap has been created on the new deck, which ushers light and warmth inside.
The plan to restore this century-old home, while retaining its original characteristics, meant starting from the ground up. It also required a dedicated team of tradespeople who placed quality at the forefont.




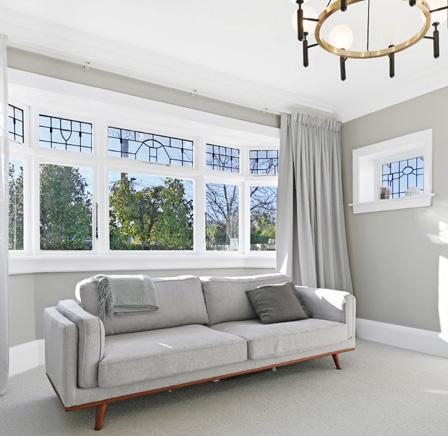

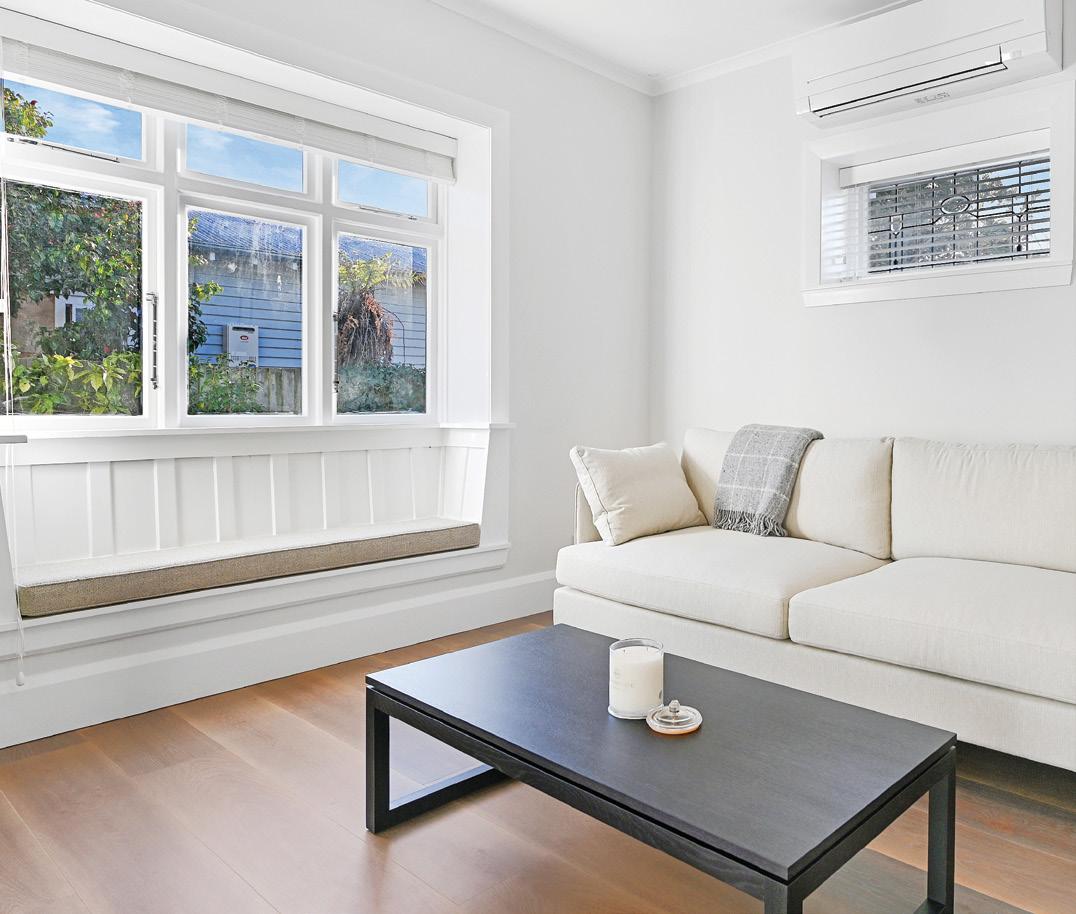
With compromised foundations, restoration of this scale would’ve stalled many similar projects from the get-go. Canterbury folk, though, aren’t shy of a challenge. Existing piles were re-levelled or replaced and new piles

installed under load-bearing walls. Reinforced concrete replaces the perimeter foundation.

Timber weatherboards were removed in sections, each thoroughly prepared, painted and replaced. Doors and windows, including original lead lights, were similarly restored with care and attention to detail.


While the original floorplan has been retained, contemporary upgrades ensure this home is warm



and comfortable throughout. There are two new tiled bathrooms, a designer kitchen and laundry. Heat pumps, a new log burner and insulation have been installed. Gas, new pipework and data points were part of a total plumbing and electrical overhaul. Outdoors, an extensive kwila deck envelopes a mature tree and landscaping completes the picture. For more of this house go to houseoftheyear.co.nz
Switched On Building Solutions


CHRISTCHURCH
T 0800 004 357 • E chchinfo@switchedon.net.nz
W www.switchedonbuilding.co.nz
Bringing a centenarian into the 21st century required starting from the ground up.

High above Christchurch, and tucked away down a private lane you’ll find this four-bedroom home with wide views across the city and beyond. Renovations to the property have enhanced the post-earthquake integrity of the house, but have also transformed it into a showstopper.


Masonry makes a striking feature and the sleek black front door welcomes visitors to the house, which enjoys the look and vibe of a boutique hotel. The open-plan ground floor is all about easy living and comfort. Heated tiled flooring and a double-sided fireplace add warmth and style. The elegant wood-and-white kitchen is
complemented by built-in bookcases in both living areas. A serene palette and Use of natural materials throughout the 303sqm house add timeless appeal.
Spilling from the living areas is a wide terrace with a plunge pool. There’s plenty of room here for relaxing, dining and taking in the panorama. Frameless glass balustrades ensure sea and city vistas are uninterrupted.

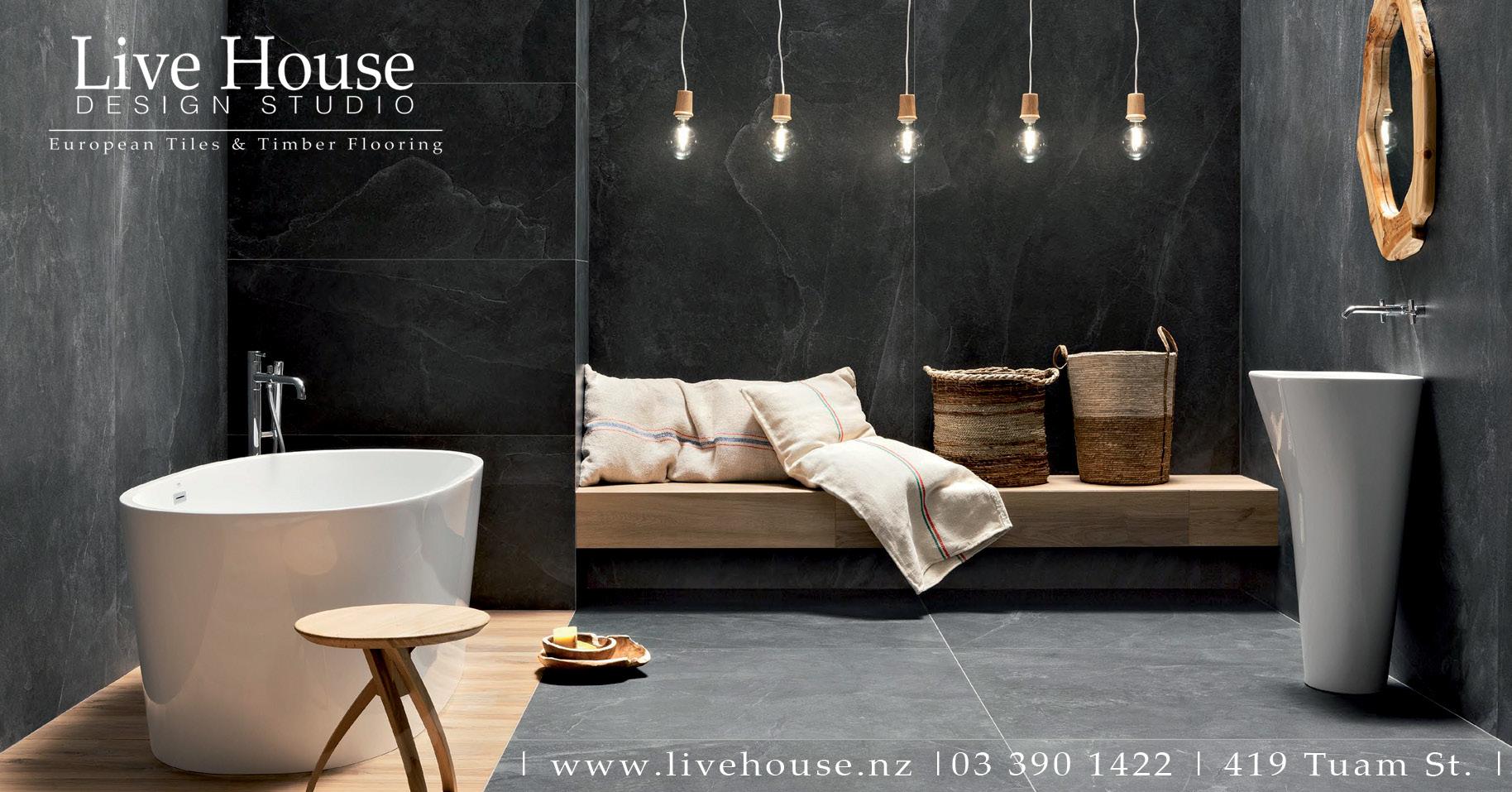
Upstairs, the main bedroom suite is a sanctuary providing yet more opportunities to soak up the views.
After its extensive renovation, this home is perfectly polished and thoroughly up to date – an enduring classic. For more of this house go to houseoftheyear.co.nz
Renovations have transformed this home into a showstopper.



Williams Elvidge
CHRISTCHURCH
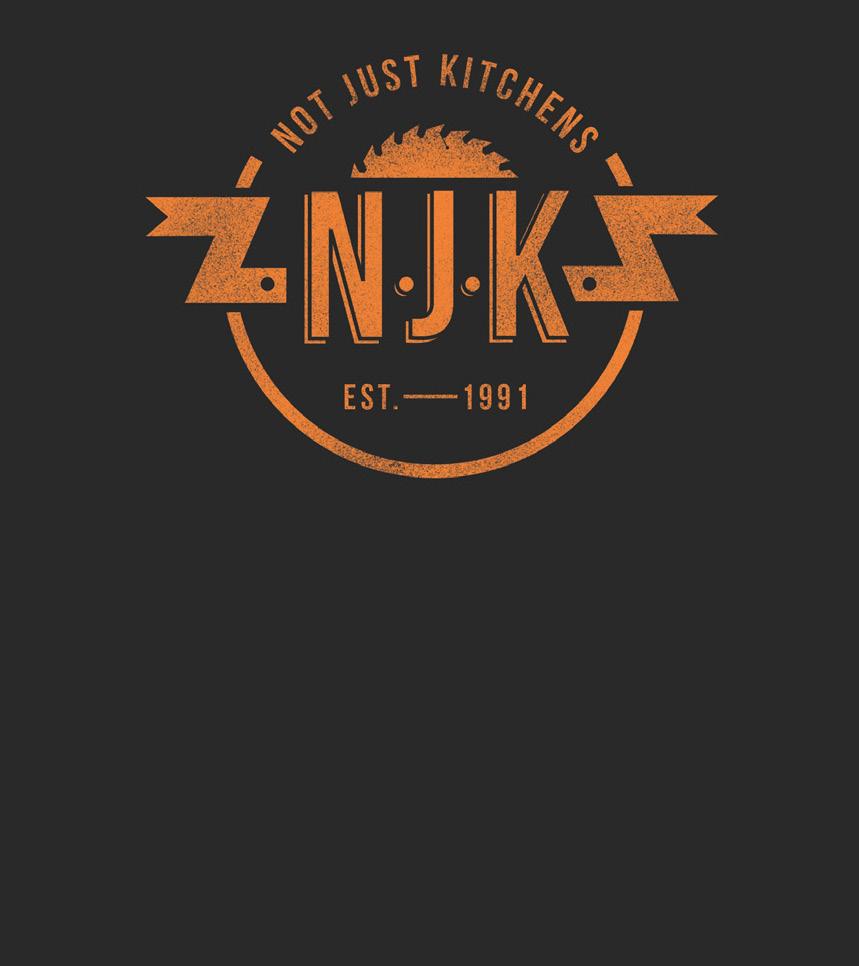
M 027 304 9411
E info@williamselvidge.co.nz • W www.williamselvidge.co.nz
If ever there was a house that exemplified seriously good indoor-outdoor flow, this has to be it. The extensively renovated two-storey residence that steps down a slope has layers of seamlessly connected indoor and outdoor areas.
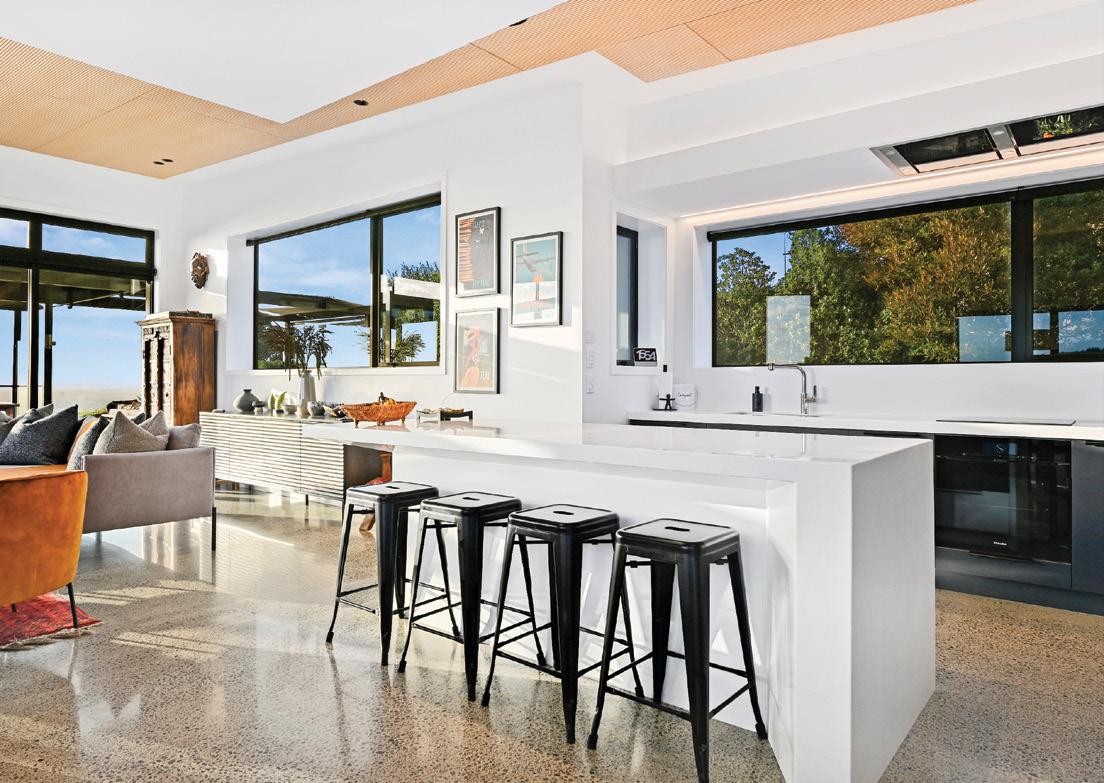
The 310sqm house, perched high in the hills above Christchurch, has been overhauled and upgraded and




now boasts numerous spaces to enjoy expansive views across the city to the sea.
In order to achieve the transformation, the house had be completely stripped back to the original block and steel. The cladding has been replaced with aluminium weatherboard and engineered laminate, which was installed by the BD Construction team. Long-run metal sheets replace the old roof.
Inside, the home has polished concrete floors and high ceilings. Atrium windows flood the upper storey with light and warmth. Sustainable elements such as these were at the forefront of design.
Back to those outdoor areas – you can enjoy the views in every weather and wind direction, thanks to louvre roofs and a stunning outdoor fireplace. For more of this house go to houseoftheyear.co.nz
BD Construction CHRISTCHURCH
T 03 348 6285 • E info@bdconstruction.co.nz


W www.bdconstruction.co.nz


Let the imagination loose and conjure a sublime setting of your own creation.
Tropical, beachy, resort-style or luxurious – with a little creativity and imagination you can style the interior retreat of your wildest dreams at home.
Choose wallpaper that speaks of the idyll you crave and your journey to home haven is nearly complete. Add a few key pieces to complement the theme and then you can rest, relax and enjoy.

Take top appliances, blend in stylish accessories and sprinkle with beautifully designed pieces that elevate the most important room in your home

This built-to-last stand mixer does it all, as well as look good in Matte Luxe Shaded Palm. Kitchenaid KSM160 stand mixer, $1050, from Moore Wilson’s.

The soft curves of these sturdy satin-brass handles take inspiration from the art-deco era.


Strata Chunky handle, $43.90-$51.90, from Metala Homeware.
Texture and tone are in harmony in this kitchen, which is finished in the Resene AquaLAQ range. The professionalquality, Environmental Choice-approved products are specifically designed for kitchen surfaces and flooring.

Put your favourite kitchen treasures on display for all to enjoy. Valira Isabella 10-cup stove-top espresso, $199, from Applewood, The Kitchen Shop; Lorne salad servers, $29.90, from Country Road; Davis & Waddell Origins serving bowl, $39.99, from Stevens; KitCo casserole, $160, from KitCo.


This Danish design puts the T into the clarity and tranquillity of tea making. Add leaves, pour water, brew, rest and revive. Slow and steady wins the race. Still Teapot by Ferm Living, $205, from Slow Store.

The sleek Twelve kitchen is a stellar example of how to create maximum surface area with minimal distraction.


POA , from Studio Italia.

Dining is an experience with hospitality-grade porcelain tableware in handmade forms. Robert Gordon Earth range bowls, $39.99, side plates, $34.99, dinner plates, $39.99, from Scout Home + Lifestyle.
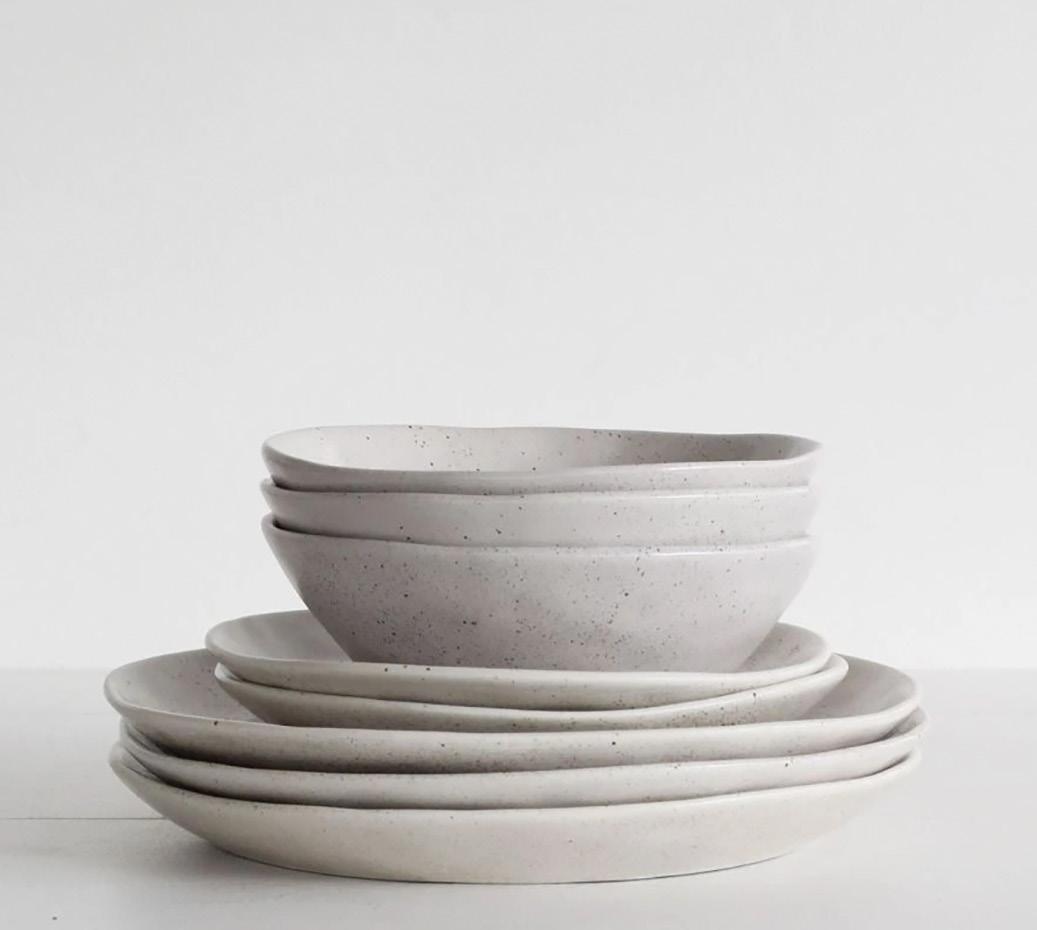
A sake set inspired by hexagonal origami shapes lends colour, texture and Japanese cool to the kitchen. Salt & Pepper Ikana five-piece sake set, $49.99, from Farmers.

Elegance comes in many shapes and sizes, and this relaxed cosy kitchen with moody hues and bohemian influences proves the point beautifully.
Striking, sculptural and a statement in black, mixers such as this provide contrast and kitchen smarts.

Levivi Elba sink mixer in black, $419, from Plumbing World.

European influences come to the fore in this upscale kitchen in an equally impressive home. The standout feature that elevates this design to a cut-above is the engaging angles of the island. In a combination of timber and white tones, this kitchen is a pleasure to be in. The butler’s pantry completes the perfect package. For more of this house go to page 36.
POA , from Cosentino.

Choose a toilet bag big enough for all of your bathroom kit, but one that also earns its stripes in the good-looks department. Hay Candy wash bag, $105, from Everyday Needs.

Bathing should be nothing other than a luxurious experience. Elevate a leisurely soak to languid indulgence with a vessel of fine form, such as this one by Duravit.
Duravit Happy D.2 freestanding bath, from $13,035*, from Plumbing World.

Uniformity and whiteon-white not your thing?

Head down the midcentury route with a vanity featuring details from this enduring era. Larsen Single Vanity, $1599, from Early Settler.

From the top down, this elegant arrangement is a harmony of textures and tones that promote soothing tranquillity in the bathroom.
Paini Cox Extended mixer in brushed brass, $536; LeVivi Rondello Basin, $240; and LeVivi Oxford Vanity in Walnut, $1762 , all from Plumbing World.
*Prices are indicative only, may be subject to change and do not include wastes.
Style doesn’t stop at the bathroom door. Blob wall mirror, $499, from Made of Tomorrow; Kūmarahou & Mānuka hand and body wash, from $39, from Aotea Made; Leafy Green bathmat, $99, from Bianca Lorenne.


We’re all keen for green this season – an invigorating colour for bathroom accessories.

French flax-linen bath mat in olive, $60, from Bed Threads.
Muted and dusty pinks are hot this year. Against a white backdrop, these pastel shades add interest, warmth and a striking point of difference.
TileCloud Fitzroy Gloss mixed pink feather tile, POA , from TileHaus.


And you thought freestanding baths came in just the one texture? This model does luxury in a classical and groovy way.
Doric 1700 Pill bath, $19,999, from Plumbline.


Shower, dry off and drop your towel into a stylish basket. Or, if you like greenery in your bathroom, use the latter to contain a lush and leafy plant. Victorian Grand rigid riser kit, $1150, from London Tapware; Lotus large rattan woven basket, $45, from Bunnings.


The designer touch is demonstrated in all the details you’ll find here. Increasingly, bathroom designers aspire to create places of retreat and luxury – this immaculately crafted room exceeds in all respects. Large-scale tiling amplifies the sense of space in this bathroom that includes a shower, freestanding bath, and a large vanity with ample storage. The brass tapware and detailing is a superb touch, and natural light washes in through louvres. For more of this house go to page 42.
With beetles lurking under rocks and earwigs living it up in the dahlias, you may think you have enough insects in your garden. But you need to make more habitats for them – for your sake and theirs. Leave as much garden totally wild as you can cope with. Plant it, then just let nature take over. Don’t touch it – just see what grows and what wildlife flocks to it.
Non-permeable surfaces such as concrete paths or bitumen driveways cause unnatural water run-off and stormwater problems, and adversely affect the soil life under them.
Consider permeable paths, such as shingle or pavers, and a ribbon driveway, which comprises two parallel tracks of shingle with a ground-cover growing in between.
Whether you are establishing a new garden or tending an existing one, think about rewilding – one of the most significant gardening trends of the decade. Mary Lovell-Smith explains how to go wild, without frightening the neighbours.



Rewilding is about handing garden care back to the expert – nature. In extreme cases, this might involve returning to the original flora. In moderation it may simply be about letting nature have a freer hand and providing an amenable environment for creatures such as birds, lizards, insects and the zillions of smaller beings, such as soil organisms. You don’t have to rewild the entire garden but every bit helps.
Lawns, the joy of the proud gardener and bane of the rewilder, don’t have to be a neat-freak golf-course green, or a patch of rank weeds. They can be a compromise. By all means sow grass seed, but that’s just about all the care allowed under this compromise. Not using fertiliser, herbicides or any other sort of pesticide gives the soil and all its inhabitants the chance to become healthy. Watering also becomes redundant in the compromise. If there is a dry season, then brown, dying grass is a visual representation of it – no more, no less.
Mowing less frequently, and with the blades set high, will improve grass vitality. Create paths or patterns through the lawn, rather than shearing every millimetre.
Ground covers are fun alternatives to grass and require much less care. Chamomile and thyme are classic fragrant candidates, but several native species, such as leptinella, mazus and pratia species are also excellent.
Dying perennials, annuals and vegetables can look untidy, but by leaving them to decay naturally you will be providing food and habitat for many creatures. A neat hedge around the decay will help the appearance, and will also provide a habitat. Many seed heads are attractive and provide structure and height when there’s not much else about. This reminder of decay and death makes spring regeneration all the sweeter.
Letting plant litter break down naturally imitates nature – think of all the rich, crumbly soil on a forest floor. So, it’s best not to dig over a garden and disturb the decomposing process. Leaving leaves where they fall means they rot down and feed the tree.
If you’re worried about layers killing the lawn or making paths slippery, then rake them onto the garden.
Insects love wood stacks – even neatly stacked piles of firewood – so consider creating at least one. Like birds, they also appreciate some water. If you don’t have room for a little pond, a birdbath is next best thing.
Monoculture, with all its associated horrors, is out. This means vegetable gardens do not exist in the way you might remember or imagine them. Rather, fruit trees and vegetables are scattered about and planted where they complement one another. At its finest, this is a food forest.
The call of native plants is strong. Put in as many as you can, preferably those sourced locally. You’ll find plenty of trees (hedging and individual), shrubs, climbers, grasses and flowers to choose from.








Across Canterbury, Master Built buildings are all around us – they are the places where we live our lives. Living is better when it happens in a quality, fit for purpose building. Find a Master Builder today to make your living better.

For more information visit: masterbuilder.org.nz
Building a Better New Zealand