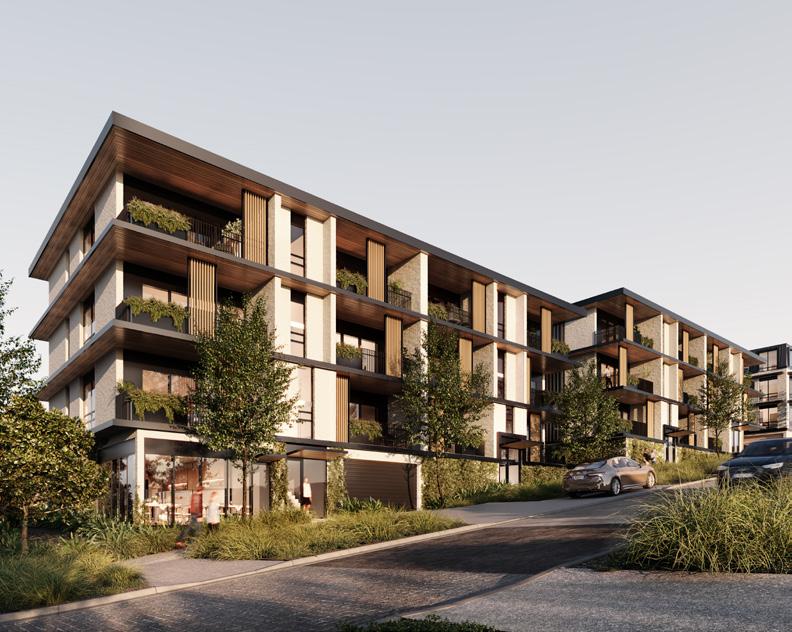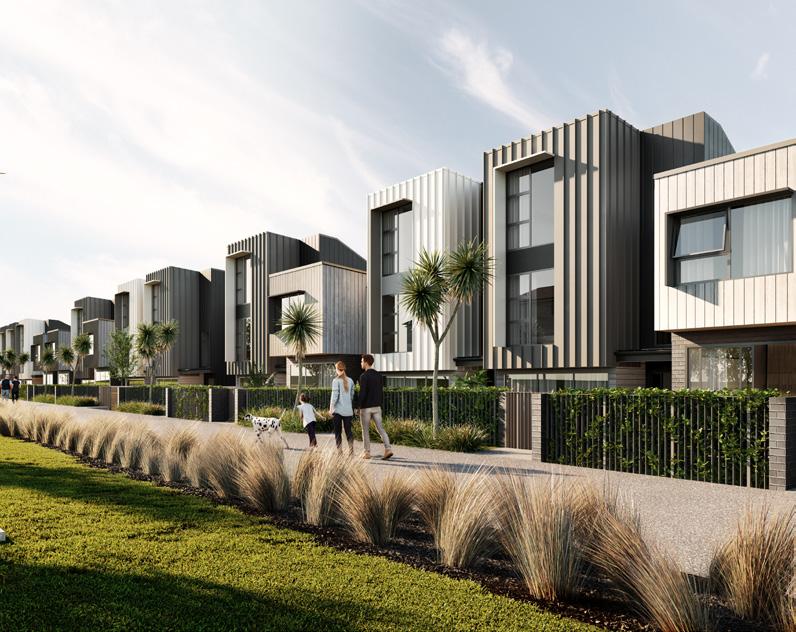CELEBRATING INNOVATION



When Rider Levett Bucknall (RLB) commenced its support of the Property Industry Awards in 1997, many of the buildings that now shape our skylines, bring life to our cities and energy to local economies were still distant dreams or sketches on the drawing board.


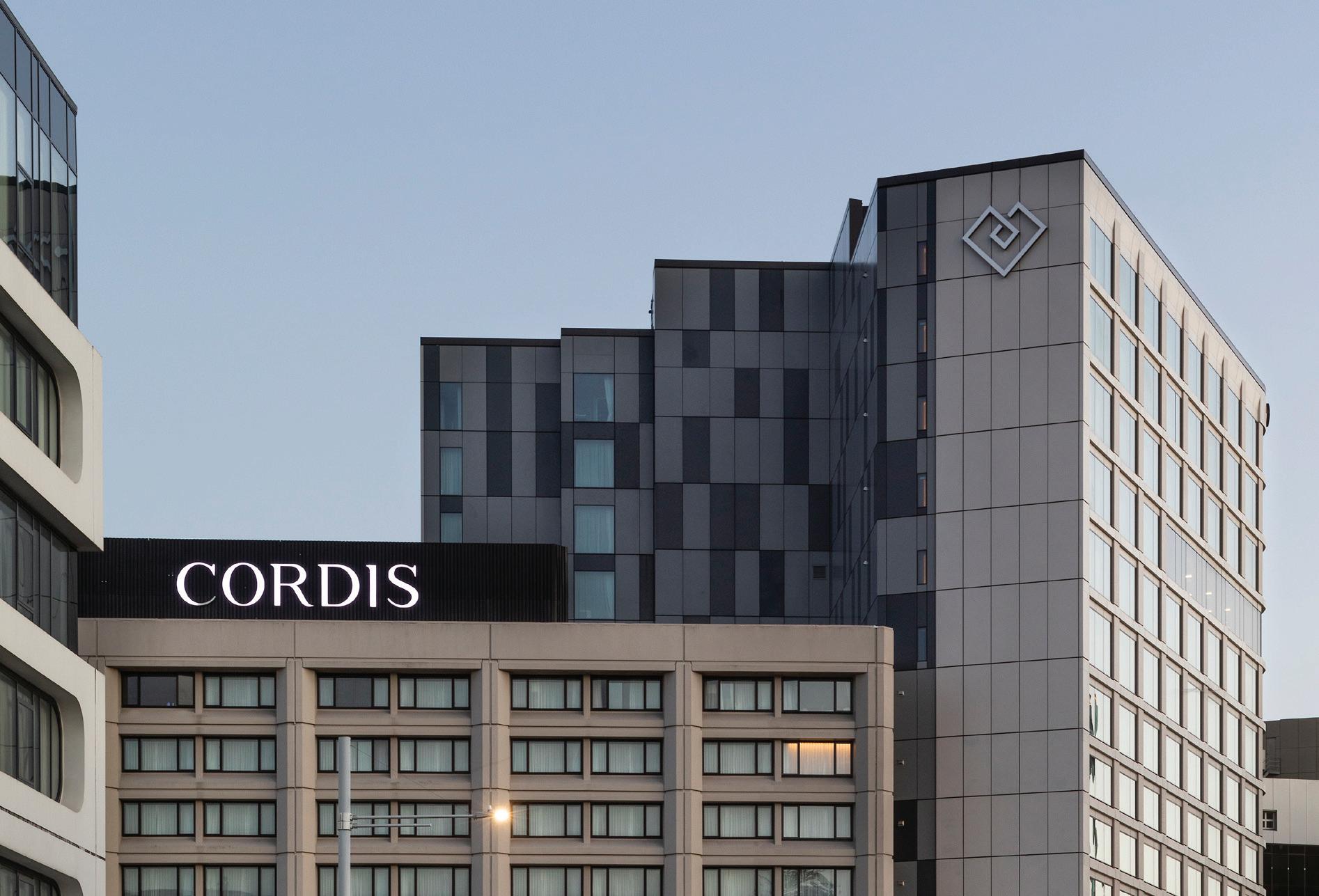


Since then, the Property Council New Zealand has continued to recognise and reward excellence. RLB has been the proud sponsor and supporter of the awards program for each of these 25 years.





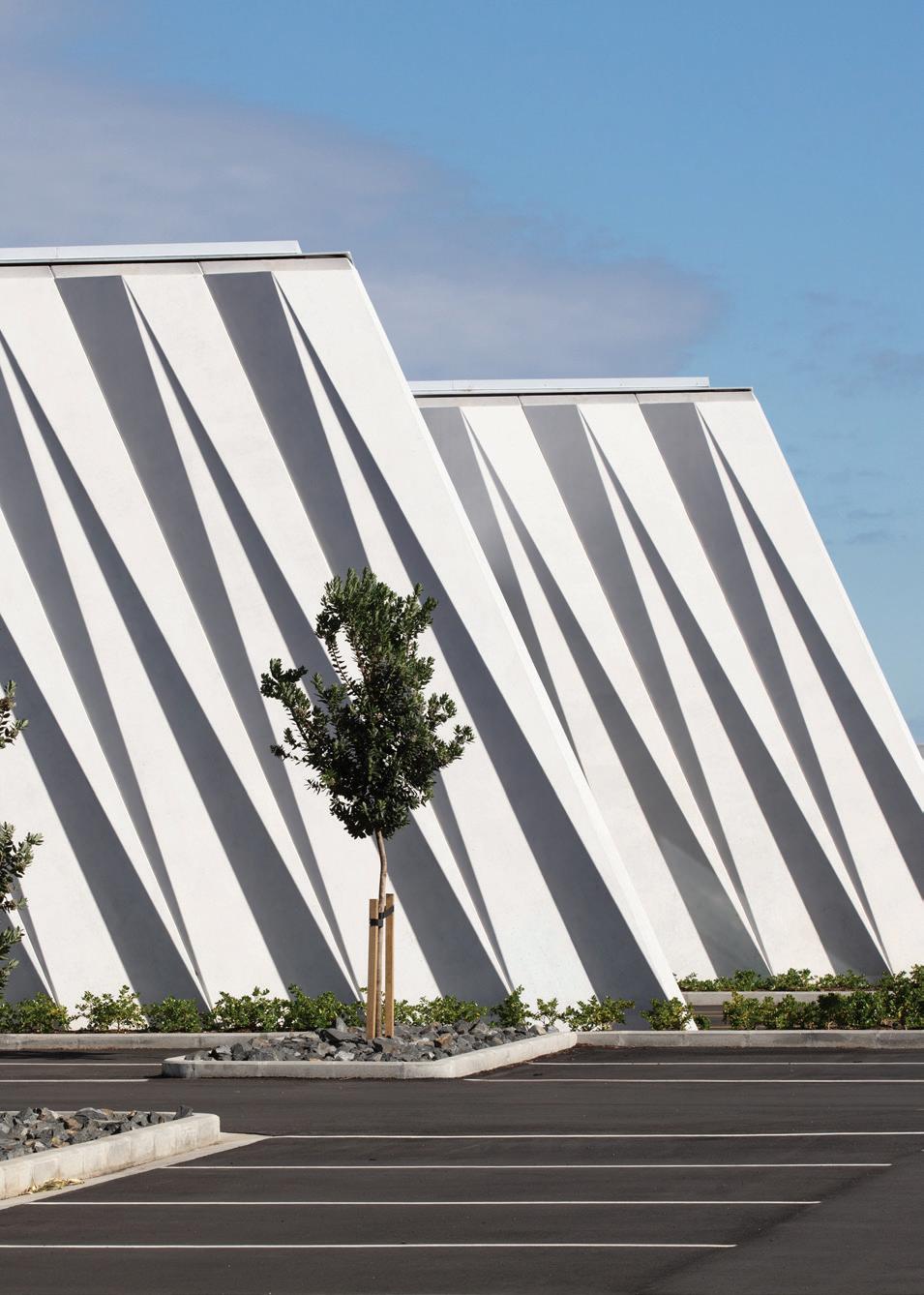

 1 Wakefield Hospital – Stage 1, Wellington 2 Aotea – Te Pokapū Aotea Centre, Auckland
3 Hellmann, Auckland 4 Brandon House, Wellington
5 The Green, Food & Beverage Precinct, Central Park 6 Cordis Hotel, Auckland
7 Paerata, Auckland
1 Wakefield Hospital – Stage 1, Wellington 2 Aotea – Te Pokapū Aotea Centre, Auckland
3 Hellmann, Auckland 4 Brandon House, Wellington
5 The Green, Food & Beverage Precinct, Central Park 6 Cordis Hotel, Auckland
7 Paerata, Auckland
The Property Council New Zealand Rider Levett Bucknall Property Industry Awards recognise not just innovative design and construction, but also assess nominees on their economic and social contribution, sustainability, vision and owner and user satisfaction. Strong competition for the 2022 Supreme Award resulted in 83 properties in the running from around the country, culminating in New Zealand’s largest gala dinner with more than 1500 guests gathered at Spark Arena, Tāmaki Makaurau Auckland.
Submissions are assessed on the following principles:
• Economic and financial criteria
• Project vision and innovation (includes degree of difficulty)
• Design and construction
• Owner and user satisfaction
• Sustainability and efficiency of operation
This year there are 10 award categories and one Supreme Award winner:

• Rider Levett Bucknall Supreme Award
• CBRE Industrial Property Award
• Greenstone Group Education Property Award
• Holmes Group Tourism & Leisure Property Award
• Kāinga Ora — Homes and Communities, Community & Affordable Housing Property Award
• Naylor Love Heritage & Adaptive Reuses Property Award
• Resene Green Building Property Award
• RCP Commercial Office Property Award
• Templeton Group Multi-Unit Residential Property Award
• Warren and Mahoney Civic, Health & Arts Property Award
• Yardi Retail Property Award
+ BEST IN CATEGORY winners are awarded where a property stands out as the ‘best of the best’ against the other entries in their category. There is only one Best in Category Award winner in each category, with these properties also in the running for the overall Supreme Award.
+ EXCELLENCE awards are presented to properties that are deemed to be among the best in their chosen category, and that symbolise excellence within the property industry across all aspects of the evaluation. There may be multiple Excellence Award winners in each category.
+ MERIT is awarded to properties that the judges deem to have ‘something special’ about the way in which the development or project was undertaken. There may be multiple Merit Award winners in each category.
Our award winners create properties that positively impact communities and develop innovative spaces for people to live, work and grow.
We would like to extend a huge thank you to Rider Levett Bucknall, our generous naming rights sponsor. The global quantity surveying company was founded in England by Henry Cooper in 1785 and has gone on to work on some of the world’s most exciting landmark buildings, including the Sydney Opera House, London's Queen Elizabeth Olympic Park and the CityCenter in Las Vegas. The brand has become a powerhouse not only in quantity surveying but also cost management, project management and advisory services.






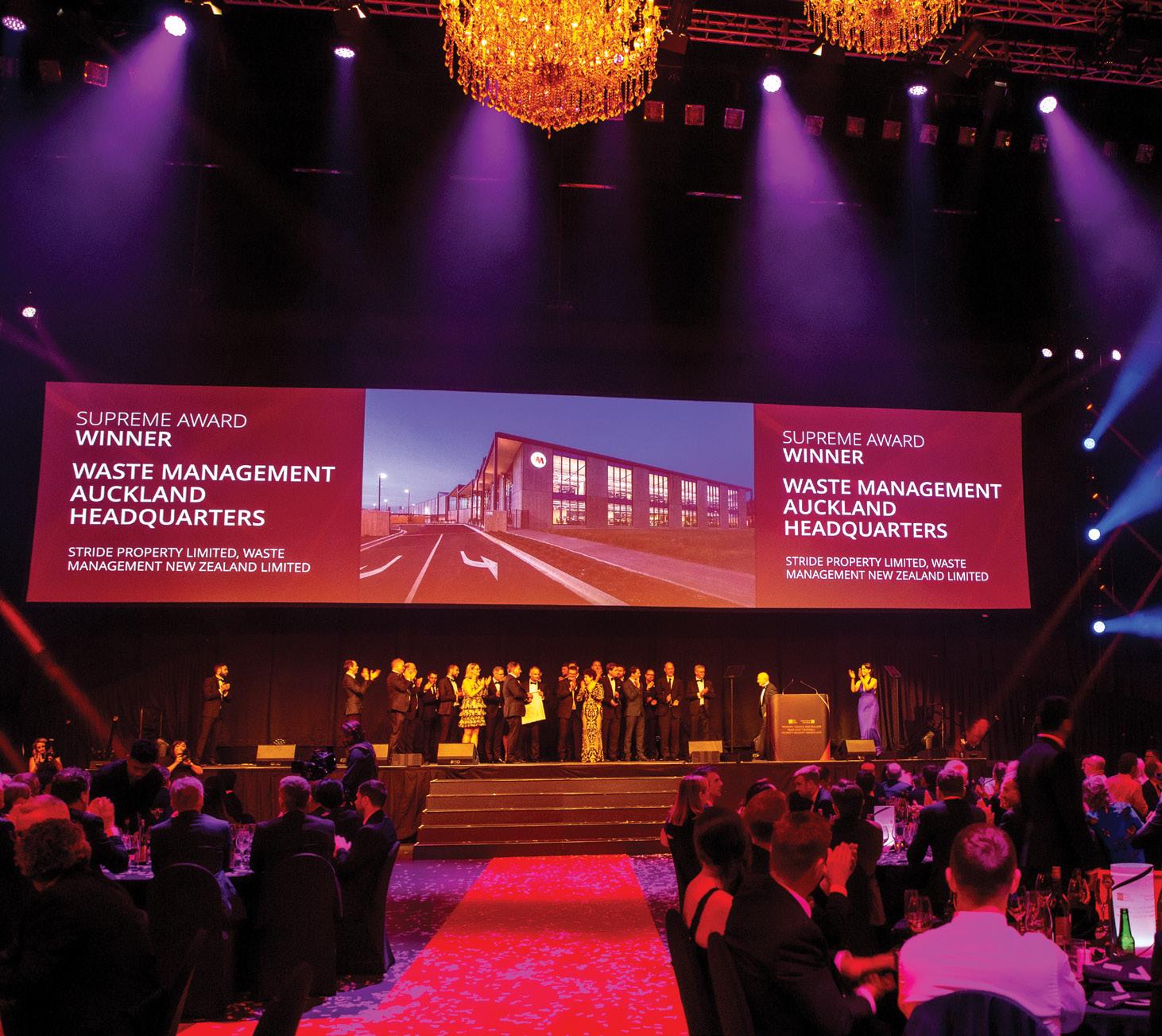 The annual awards are the property industry's pinnacle event, with a gala celebration that's the biggest of its kind in the country. The black-tie event brings together the best of the best at Spark Arena in Tāmaki Makaurau Auckland.
Clockwise from top left: the impressive gala evening; Property Council Chief Executive Leonie Freeman presents the Retail Property Award; receiving the
Civic & Arts Property Award; a glamorous pair; Supreme Award winners on stage; Merit for the Heritage & Adaptive Reuses category; chief judge Andrew Evans.
The annual awards are the property industry's pinnacle event, with a gala celebration that's the biggest of its kind in the country. The black-tie event brings together the best of the best at Spark Arena in Tāmaki Makaurau Auckland.
Clockwise from top left: the impressive gala evening; Property Council Chief Executive Leonie Freeman presents the Retail Property Award; receiving the
Civic & Arts Property Award; a glamorous pair; Supreme Award winners on stage; Merit for the Heritage & Adaptive Reuses category; chief judge Andrew Evans.
Nominees are invited to complete an awards submission that details all facets of the development, from project costs, potential return, design, construction, sustainability and efficiency, to tenant and owner testimonials, project vision, innovation and category-specific criteria.
All the properties are subject to a rigorous judging process by our panel of experts. With each of the judges bringing unique specialist skills to the evaluation process, we have an eminently









Property Council extends special thanks to our panel of judges, who have dedicated considerable time and expertise evaluating submissions and participating in site visits. Their diligence and knowledge ensure the process is robust and enables us to bring these awards to you each year.



JUDGES
knowledgeable panel that’s well-versed in finding the very best-of-the-best properties in each awards category.
The judging process is carried out both on paper and in person — the panel visits nearly 80 properties to thoroughly assess each project individually.
When all site visits have been completed, our judges reconvene to deliberate on their scores and reach an agreement on the Best in Category, Excellence and Merit Award winners in each group, as well as the Supreme Award winner.
2023
Call for nominations
Thursday 24 November 2022
Nominations close
Wednesday 1 February 2023



Completed submissions due Wednesday 1 March 2023
Awards Dinner and Ceremony
Friday 23 June 2023

RCP has been New Zealand’s leading provider of independent project management and strategic advisory services for over 25 years.

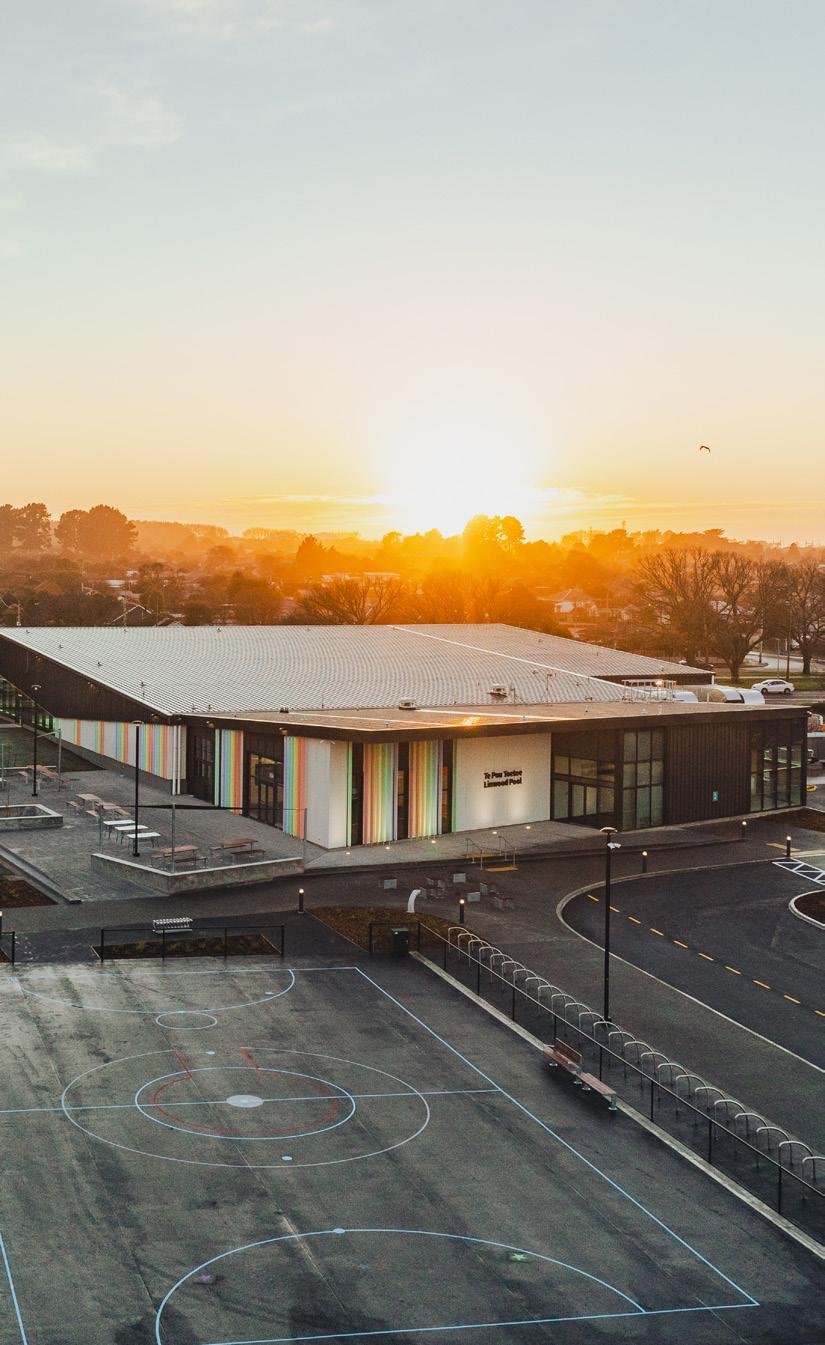

Congratulations to everyone involved in the successful completion of these projects and being nominated for the 2022 PCNZ
Property Industry Awards:

Te Pae - Christchurch Convention Centre
Wakefield Hospital
Generator NZ Wellington
Te Pou Toetoe: Linwood Pool
www.rcp.co.nz
We are led by internationally experienced senior professionals. We have highly regarded architectural, engineering and construction backgrounds and understand what it takes to deliver challenging project management. Let our highly experienced managers formulate the brief and do the work.

www.pragmatix.co.nz


The Property Council New Zealand Rider Levett Bucknall Property Industry Awards are about so much more than beautiful buildings. What many fail to understand about property, is that it is all about people. The design of a space, precinct or building orbits the needs of its inhabitants. Every far-reaching arc, every perfectly functioning flow, every nook and cranny of the space is crafted to enhance the experience of its users — be it a commercial office, a robust industrial space, a prized civic building or a residential community that provides shelter for those in need. Community is at the centre, always and without exception.
This year, we pay tribute to a valued member of the Awards community, our Principal Partner Rider Levett Bucknall, who this year celebrates 25 years as sponsor of the Property Industry Awards. Thank you for being our partner as this event has gone from strength to strength.
It is an honour to once again showcase these purpose-driven spaces as we recognise the extraordinary achievements of those who design, develop and craft New Zealand’s best properties.

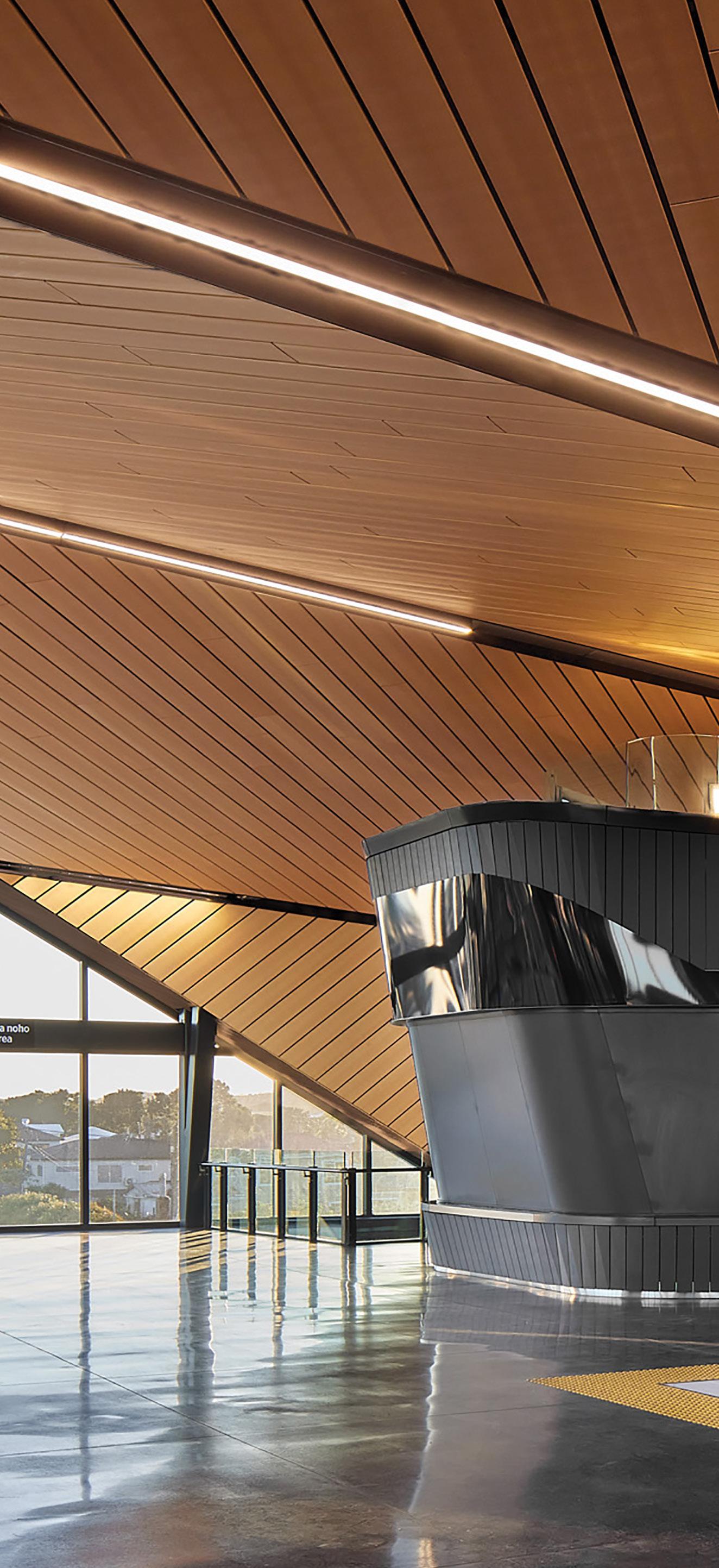
Together, we are shaping cities where communities thrive.
Ngā mihi nui.
Leonie Freeman Chief Executive Property Council New Zealand

Property Council New Zealand is the leading advocate for New Zealand’s largest industry — property. Property Council is the one organisation that collectively champions property, bringing together members from all corners of the property ecosystem to advocate for reduced red tape that enables development.
Property is the country's largest industry and makes up 15 per cent of economic activity. As a sector, it employs nine per cent of New Zealand’s workforce and contributes more than $41.2 billion to our GDP.
A not-for-profit organisation, Property Council connects more than 10,000 property professionals and champions the interests of 550 member companies. Our membership is broad and includes some of the largest commercial and residential property owners and developers in New Zealand.
The industry comes together at our local, national and online events, which offer professional development, exceptional networking and access to industry-leading research. Our members shape the cities and spaces where New Zealanders live, work, play and shop.
Property is all about people — the design of a space, precinct or building orbits the needs of its inhabitants.



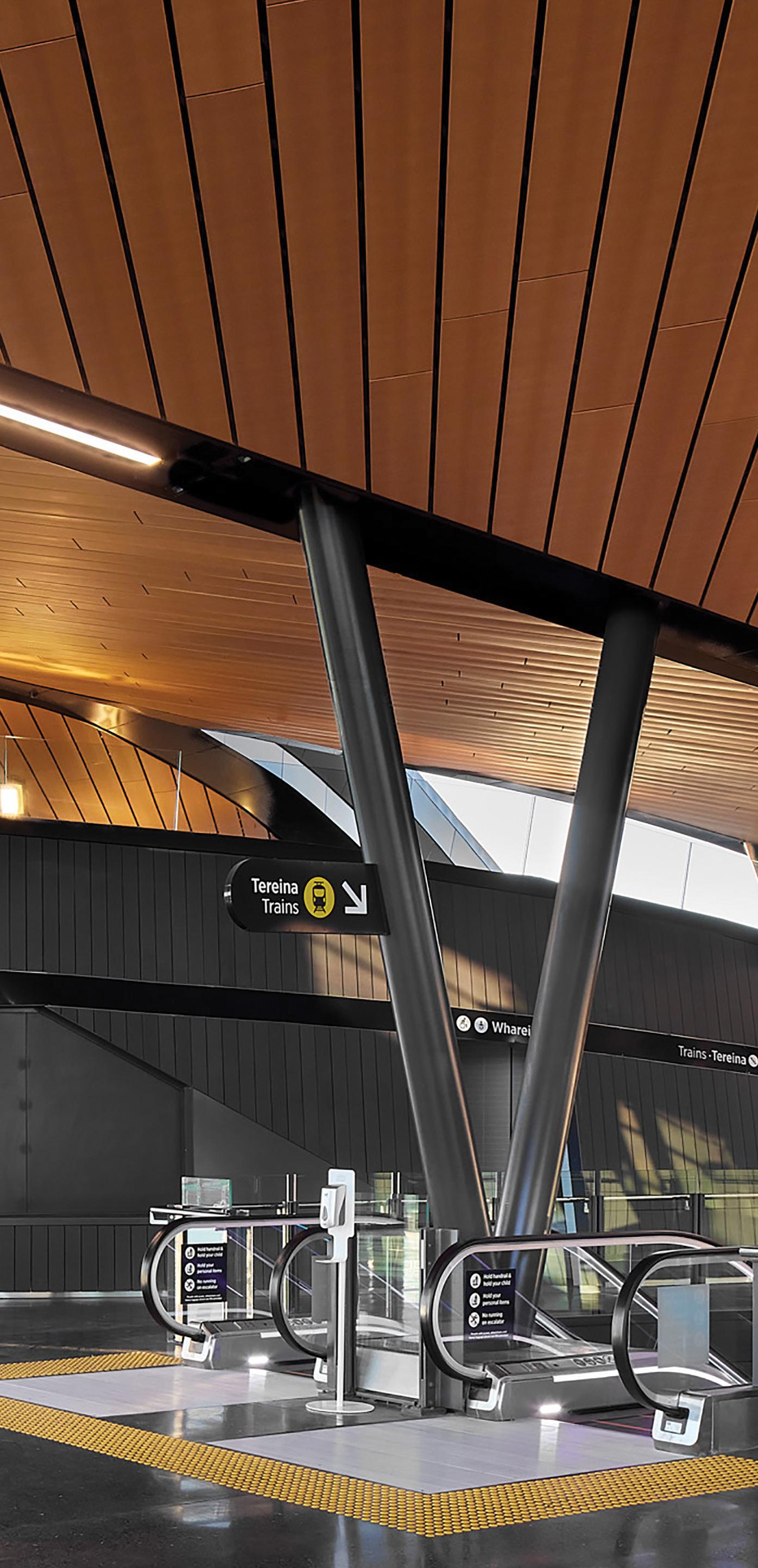 Clockwise from above left Puhinui Station Interchange, Tāmaki Makaurau Auckland; Kōkihi, Tāmaki Makaurau Auckland; Ebb-Dunedin, Ōtepoti; Te Pae, The Christchurch Convention Centre, Ōtautahi Christchurch.
Clockwise from above left Puhinui Station Interchange, Tāmaki Makaurau Auckland; Kōkihi, Tāmaki Makaurau Auckland; Ebb-Dunedin, Ōtepoti; Te Pae, The Christchurch Convention Centre, Ōtautahi Christchurch.
PUBLISHER
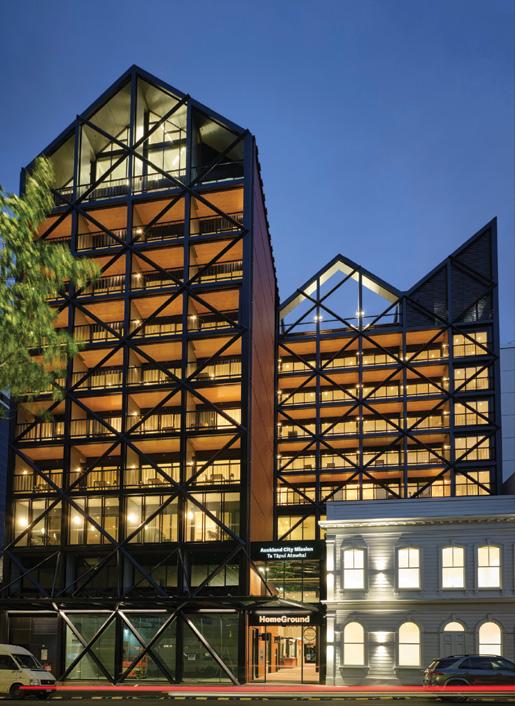

Brydie Canham
PRODUCTION MANAGER
Jo Seakins
EDITOR
Jo Bates
ART DIRECTOR
Susanne Baldwin
DESIGNER
Hayley Pearce
WRITERS
Fiona Barber, Geraldine Johns, Christine Stride
SUB EDITING
Fiona Barber
ADVERTISING SALES
Will Clark
EDITORIAL ASSISTANT
Dominic da Souza Correa
EVENTS MANAGER
Catie Harris, Property Council New Zealand
RETOUCHING
Mark Grogan
B Media Ltd 09 308 9998 admin@bmedia.co.nz PO Box 47014
Ponsonby Auckland 1144 bmedia.co.nz
Property Council New Zealand 09 373 3086 PO Box 1033, Auckland 1140 propertynz.co.nz enquiries@propertynz.co.nz


 P23 TOURISM & LEISURE
P59 CIVIC, HEALTH & ARTS
P107 COMMERCIAL OFFICE
P23 TOURISM & LEISURE
P59 CIVIC, HEALTH & ARTS
P107 COMMERCIAL OFFICE
The Property Council New Zealand Rider Levett Bucknall Property Industry Awards magazine is published by specialist custom publisher B Media Ltd, on behalf of the Property Council New Zealand. The Property Industry Awards is wholly owned and managed by the Property Council New Zealand. No part of this magazine may be reproduced without the written permission of the publisher. To find out more about Property Council New Zealand or the Property Industry Awards please call 09 373 3086 or visit propertynz.co.nz
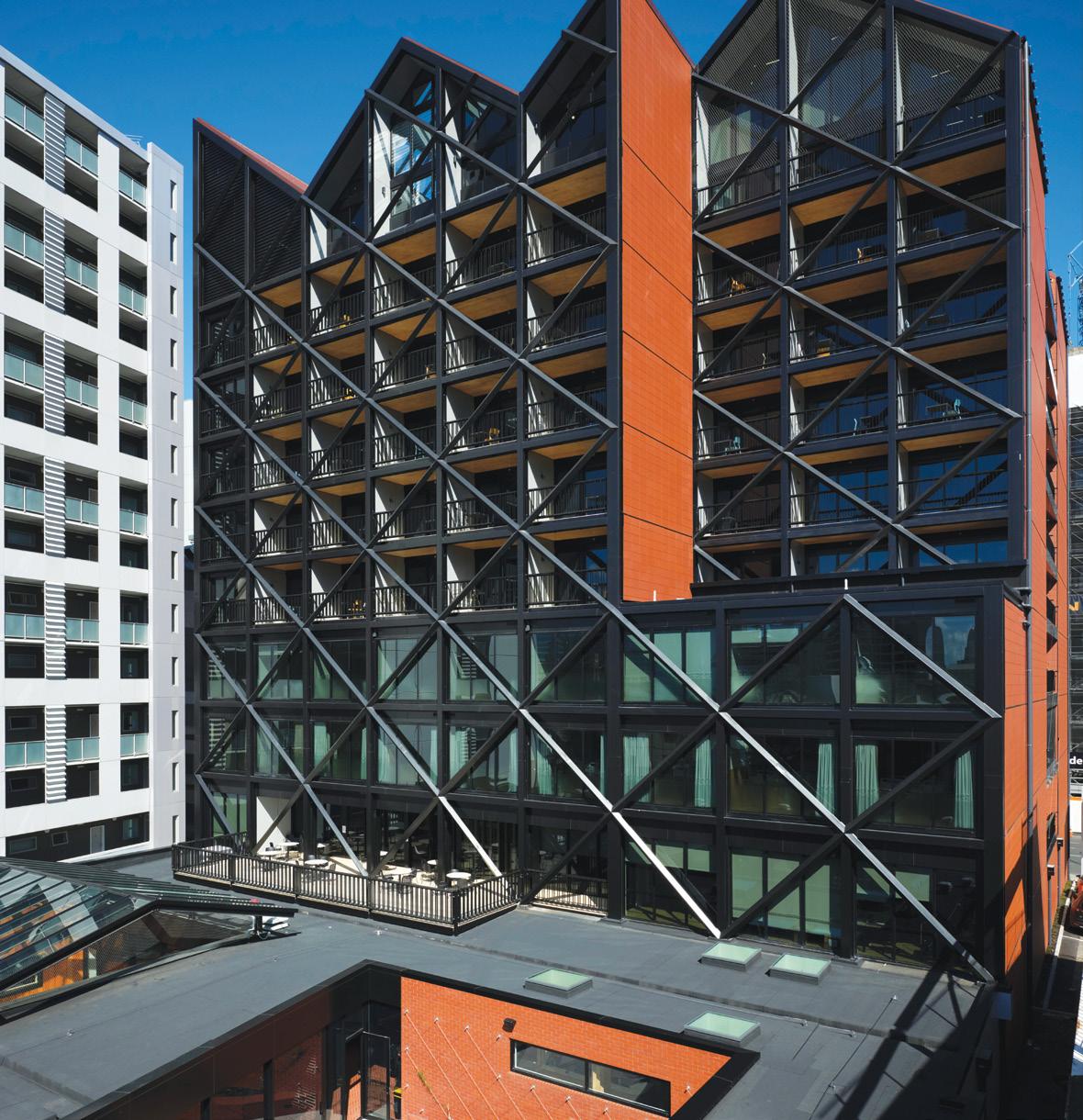





 P47 HERITAGE & ADAPTIVE RE-USES
P75 MULTI-UNIT RESIDENTIAL
P115 INDUSTRIAL
P53 GREEN BUILDING
P141 COMMUNITY & AFFORDABLE HOUSING
P103 EDUCATION
P18 SUPREME WINNER 2022
P47 HERITAGE & ADAPTIVE RE-USES
P75 MULTI-UNIT RESIDENTIAL
P115 INDUSTRIAL
P53 GREEN BUILDING
P141 COMMUNITY & AFFORDABLE HOUSING
P103 EDUCATION
P18 SUPREME WINNER 2022
AUCKLAND CITY MISSION HOMEGROUND, TĀMAKI MAKAURAU AUCKLAND
EXCELLENCE & BEST IN CATEGORY
• Te Pae, The Christchurch Convention Centre, Ōtautahi Christchurch



EXCELLENCE
• Puhinui Station Interchange, Tāmaki Makaurau Auckland
• Wakefield Hospital, Stage 1, Te Whanganui-a-Tara Wellington
MERIT
• Aotea — Te Pokapū Aotea Centre, Tāmaki Makaurau Auckland
INDUSTRIAL
EXCELLENCE & BEST IN CATEGORY
• Profile Group — Hautapu HQ, Kemureti Cambridge
EXCELLENCE
• AS Colour, Tāmaki Makaurau Auckland
• Hellmann Worldwide Logistics, Tāmaki Makaurau Auckland
• Tidal Road, Tāmaki Makaurau Auckland
MERIT
• Countdown Distribution Centre — Palmerston North (PRDC), Te Papaioea Palmerston North
• IAG Repairhub, Kirikiriroa Hamilton
• National Algae Research Centre, Whakatū Nelson
EXCELLENCE & BEST IN CATEGORY
• Te Aratai College (Linwood College) Redevelopment, Ōtautahi Christchurch
EXCELLENCE
• Kakapo Creek Children’s Garden, Mairangi Bay, Tāmaki Makaurau Auckland
• Paerata School, Tāmaki Makaurau Auckland
MERIT
• Macleans College, Tāmaki Makaurau Auckland
• Manurewa High School Business Academy, Tāmaki Makaurau Auckland
• Tamaoho School, Tāmaki Makaurau Auckland
• Waimea College, Whakatū Nelson
EXCELLENCE & BEST IN CATEGORY
• Profile Group — Hautapu HQ, Kemureti Cambridge

EXCELLENCE
• Auckland City Mission HomeGround, Tāmaki Makaurau Auckland
• Generator, Te Whanganui-a-Tara Wellington
• 22 The Terrace, Te Whanganui-a-Tara Wellington
• Two/fiftyseven — coworking and shared offices, Te Whanganui-a-Tara Wellington
MERIT
• Richmond Countdown, Whakatū Nelson
• Waimea College, Whakatū Nelson
EXCELLENCE & BEST IN CATEGORY
• Cordis Hotel, Tāmaki Makaurau Auckland
EXCELLENCE
• Ebb-Dunedin, Ōtepoti Dunedin
MERIT
• Central Energy Trust Arena — Speedway Pits and Entrance Plaza Redevelopment, Te Papaioea Palmerston North

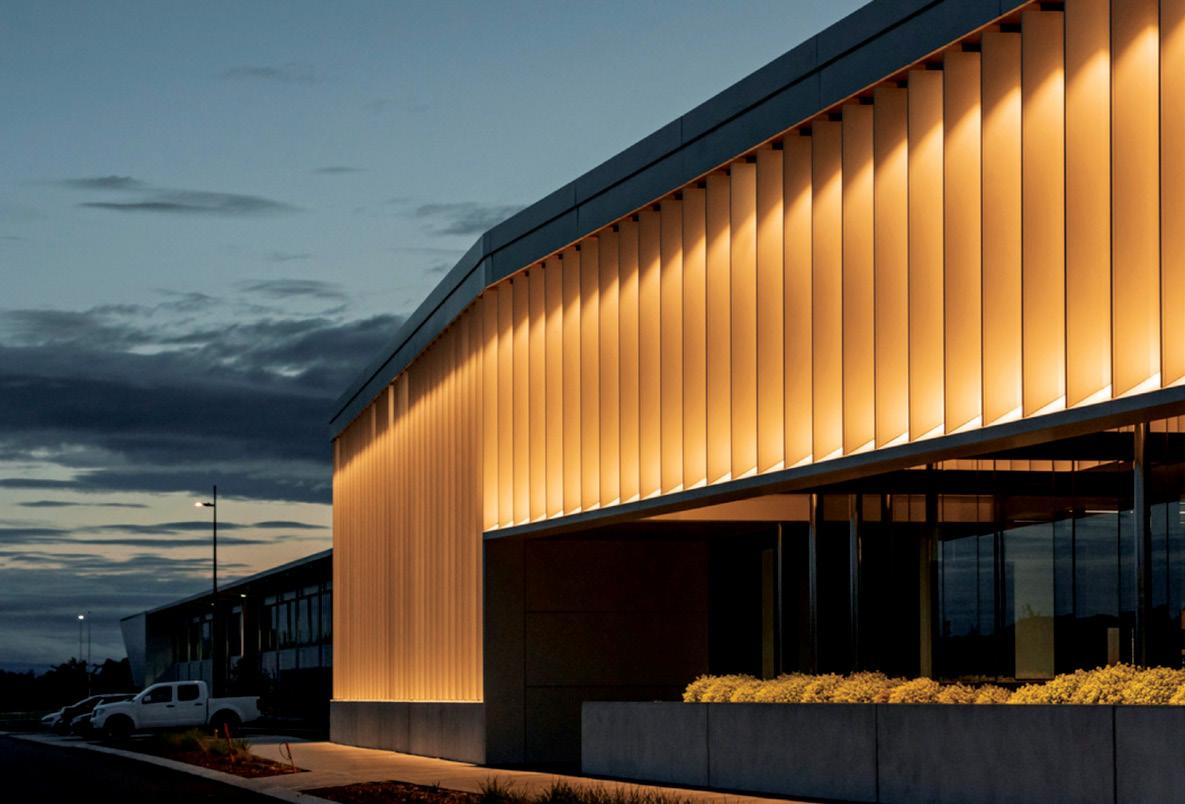
• Selwyn Sports Centre, Rolleston, Canterbury
• SkyCity 24/7 Staff Dining, Tāmaki Makaurau Auckland

• The Green, Food & Beverage Precinct — Central Park, Tāmaki Makaurau Auckland
EXCELLENCE & BEST IN CATEGORY
• Modal, Tāmaki Makaurau Auckland
EXCELLENCE
• 30 Madden, Tāmaki Makaurau Auckland
• Kōtuitui Courtyards, Tāmaki Makaurau Auckland
• Te Ara o Puanga, Te Whanganui-a-Tara Wellington
MERIT
• Kōkihi, Tāmaki Makaurau Auckland
• The Bayview Stage 2, Tauranga
• The Victor Apartments, Tāmaki Makaurau Auckland
For more of Te Aratai College, go to page 104 For more of Modal, go to page 76 For more of Hautapu HQ, go to page 54For more of Generator, go to page 48
EXCELLENCE & BEST IN CATEGORY
• Generator, Te Whanganui-a-Tara Wellington
EXCELLENCE
• Auckland Chief Post Office, Tāmaki Makaurau Auckland
MERIT
• Vos Boatshed Restoration, Tāmaki Makaurau Auckland
For more of Generator, go to page 48
EXCELLENCE & BEST IN CATEGORY
• Generator, Te Whanganui-a-Tara Wellington
EXCELLENCE
• 22 The Terrace, Te Whanganui-a-Tara Wellington
• Two/fiftyseven — coworking and shared offices, Te Whanganui-a-Tara Wellington



MERIT
• Brandon House, Te Whanganui-a-Tara Wellington
• Profile Group — Hautapu HQ, Kemureti Cambridge

For more of HomeGround, go to page 18
EXCELLENCE & BEST IN CATEGORY
• Auckland City Mission HomeGround, Tāmaki Makaurau Auckland
EXCELLENCE
• Kōtuitui Courtyards, Tāmaki Makaurau Auckland
• OCHT Brougham Street Development, Ōtautahi Christchurch
• St Georges Road, Tāmaki Makaurau Auckland
MERIT
• Busby Street, Tāmaki Makaurau Auckland
• Kāinga Kaumātua, Tāmaki Makaurau Auckland
• Kauri Landing, Tāmaki Makaurau Auckland
• The Salvation Army Kaitiakitanga Housing, Tāmaki Makaurau Auckland
RETAIL
EXCELLENCE & BEST IN CATEGORY
• The Rise, Tāmaki Makaurau Auckland
EXCELLENCE
• Wanaka Mitre 10 Mega, Wānaka
MERIT
• Gisborne Countdown, Tairāwhiti Gisborne
• Richmond Countdown, Whakatū Nelson
Enriching the way people live, work and play through architecture and interior design


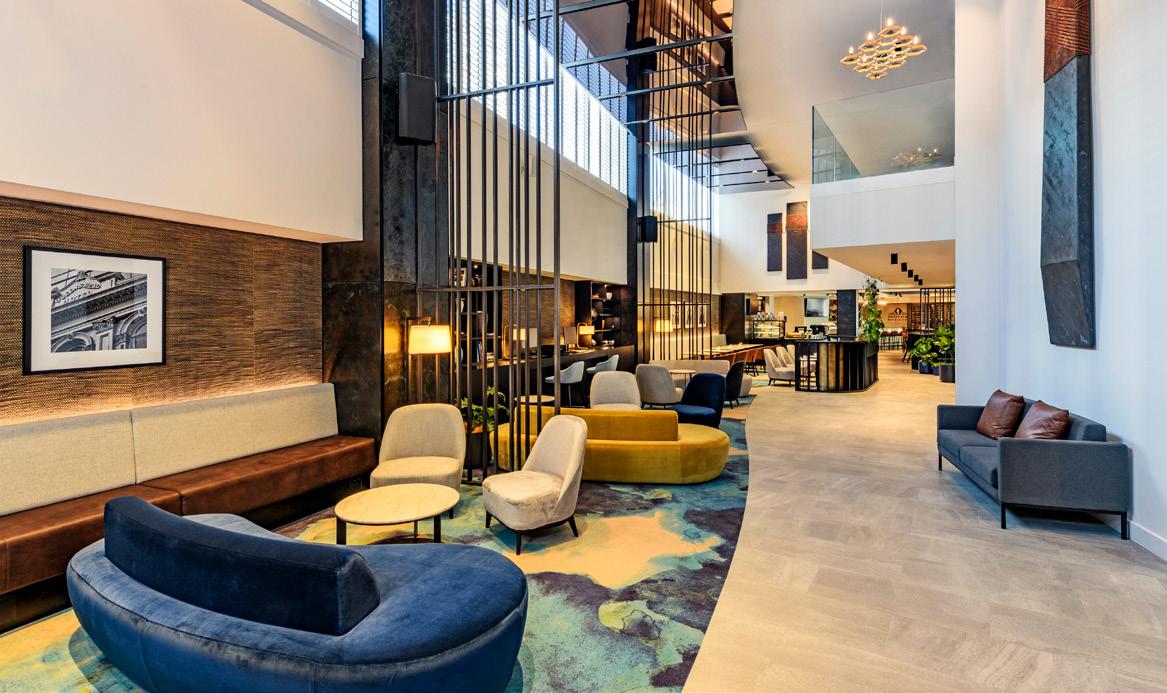
- Hotels & Hospitality
- Tourism & Leisure
- Commercial & Retail
- Council & Government
- Churches & Community
- Aged Care & Retirement
- Apartments & Affordable Housing

- Industrial & Logistics
- Tertiary Education
- Mixed Use Developments

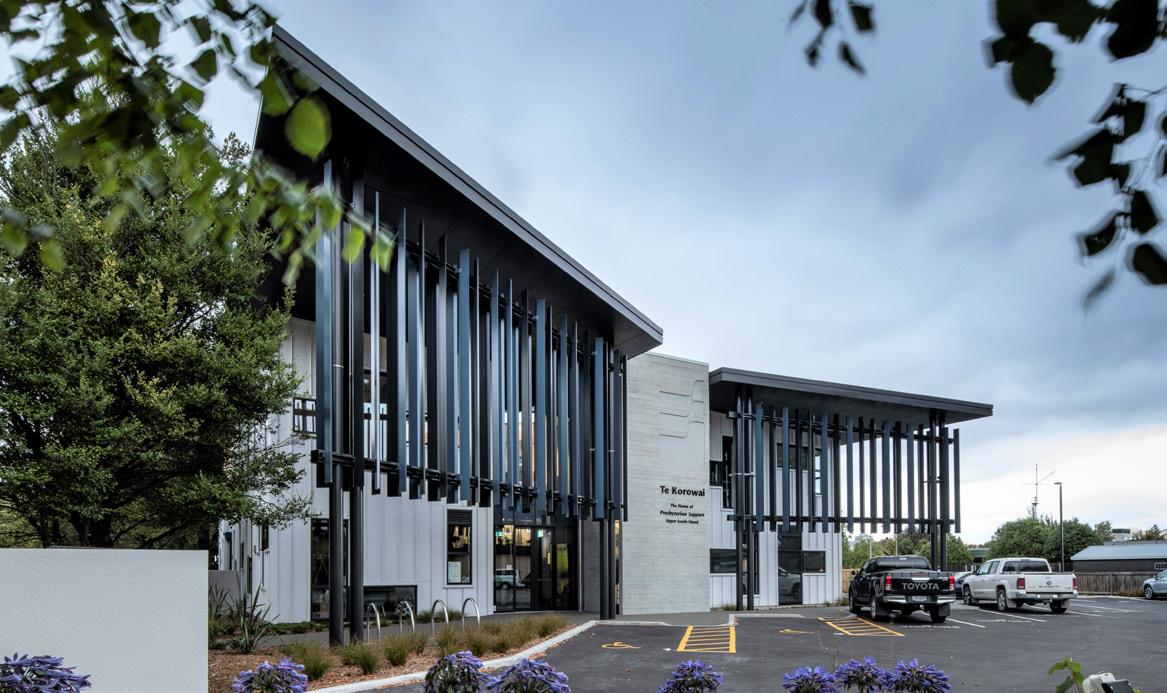

Visit
Colours
Above and left Resene Surfie Green, Resene Tulip Tree and Resene Galliano in panels, and Resene Galliano lines an entrance at He Puna Taimoana Hot Pools, Ōtautahi Christchurch.
Below Shirley Boys' and Avonside Girls'
High School in Ōtautahi Christchurch combines Resene Jalapeno and Resene Endeavour.
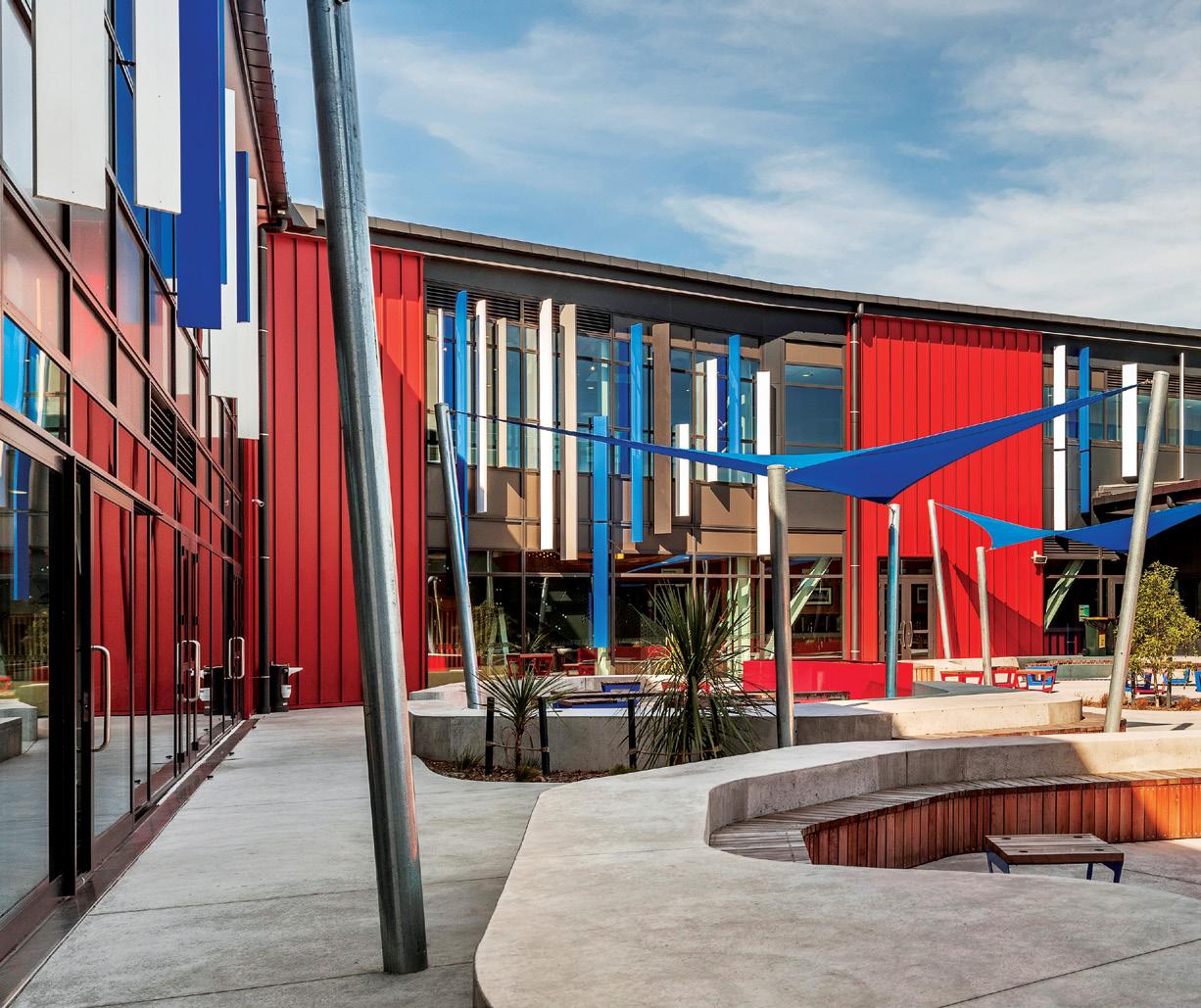

Right Te Whare Nui o Tuteata, Whakarewarewa Forest Park, Rotorua, features neutrals such as Resene Bokara Grey and Resene Rock Salt.

Colour is a transformative medium, and The Resene Total Colour Awards have been celebrating excellence in creative application since 2011, as these winners so successfully demonstrate.
The Resene Total Colour Awards is a prestigious industry programme that showcases what’s possible when technical knowledge is applied with skill to achieve innovative results. The annual event honours outstanding projects across a range of categories and, here, we salute a selection of winners that have featured in previous issues of this magazine.
Taking out the Resene Total Colour Education Colour Maestro Award, the Shirley Boys’ and Avonside Girls’ High Schools in Ōtautahi Christchurch stood out for their sophisticated palette that honours the distinct cultures of the two schools, while recognising their shared needs and spaces. The entrance to the schools provides a strong presence to the street and a sense of welcoming to the wider community. The schools have been designed with an approach to learning that emphasises community, collaboration and connectivity across all aspects of academic life. As a response, the carefully considered palette allows each school to maintain its singular identity, while creating connection with the other. Colours were also chosen to weave in cultural and historical narratives.
He Puna Taimoana, the Hot Pools at New Brighton, Ōtautahi Christchurch, won the Resene Total Colour Commercial Exterior Colour Maestro Award. The community facility is a social space that evokes sun and surf with energising hues of yellow and teal. The judges described the palette and treatment as “masterful”, and one that helps the hub contribute to the regeneration of this seaside village.
The judging team awarded Te Whare Nui o Tuteata, the Scion Innovation Hub in Rotorua, the winner of the 2021 Resene Total Colour Neutrals Award. Recognised for its sophisticated integration of colour and architecture, the palette cleverly showcases the building’s structure with neutrals, clear finishes and whitewash that allow timber elements to take centre stage. The restrained choices of Resene Black, Resene Bokara Grey, Resene Rice Cake, Resene Rock Salt and Resene Aquaclear enable the research centre’s architectural form to be clearly communicated. The Resene Total Colour Neutrals Award is one of a number of accolades the building has been honoured with since its completion.


The brief for HomeGround in Tāmaki Makaurau Auckland was to design a building that treats occupants with respect and dignity, and welcomes all. In doing so, Stevens Lawson Architects took a New Zealand-first model of single-site supportive housing for people experiencing homelessness — one that reflects international best practice by focusing on moving them into permanent housing.
Opened in February this year, the Auckland City Mission’s new central city headquarters is an 11-storey, 12,000sqm transformational project. It includes 80 permanent apartments with wraparound services to help address the many factors that contribute to homelessness, dependencies and health issues. Services include a medical centre, withdrawal (detox) facilities, educational and training facilities, and community spaces for the public. The design harnesses the power of architecture to enhance people’s lives and lift their spirits, says Nicholas Stevens of Stevens Lawson. “Its form echoes the neighbouring St Matthew’s Church, creating an empathetic contextual relationship and reinforcing the connection between these two iconic institutions,” he says.
Built Environs applied innovative construction solutions, including Cross Laminated Timber (CLT) for most of the structure. Used on this scale, it was a New Zealand first. This cost-effective building material improves earthquake performance, reduces embedded carbon and
represents just one of Built Environs’ numerous design and deliveryfocused solutions to provide maximum value for money.
A concrete podium on the basement, ground and first floor supports the CLT, while the exterior cross-brace provides lateral stability. The feature lends a strong architectural aesthetic and is a recognisable Māori design motif, making this building distinctly of Aotearoa.
Helen Robinson, Missioner-Manutaki, Auckland City Mission — Te Tāpui Atawhai, says HomeGround will provide a long-term, sustainable solution to homelessness in Auckland, increasing social benefits and providing a financial return to the Mission. “While primarily for those in desperate need, the building is for all Aucklanders. Nearby residents and workers can access the building’s general practitioner and pharmacy, and book rooms to hold meetings, activities and events,” she says.
Materials are robust, durable and require minimal maintenance. As an example, the prominent use of brick veneer and terracotta tiles creates a warm and inviting atmosphere and provides a strong and identifiable street elevation. Kingspan-insulated roof panels also provide an economic and hard-wearing enclosure to the accommodation.

Sustainable provisions include photo voltaic panels, rooftop edible gardens, sort-at-source waste management and rainwater harvesting. Natural light and the use of non-toxic and locally sourced materials
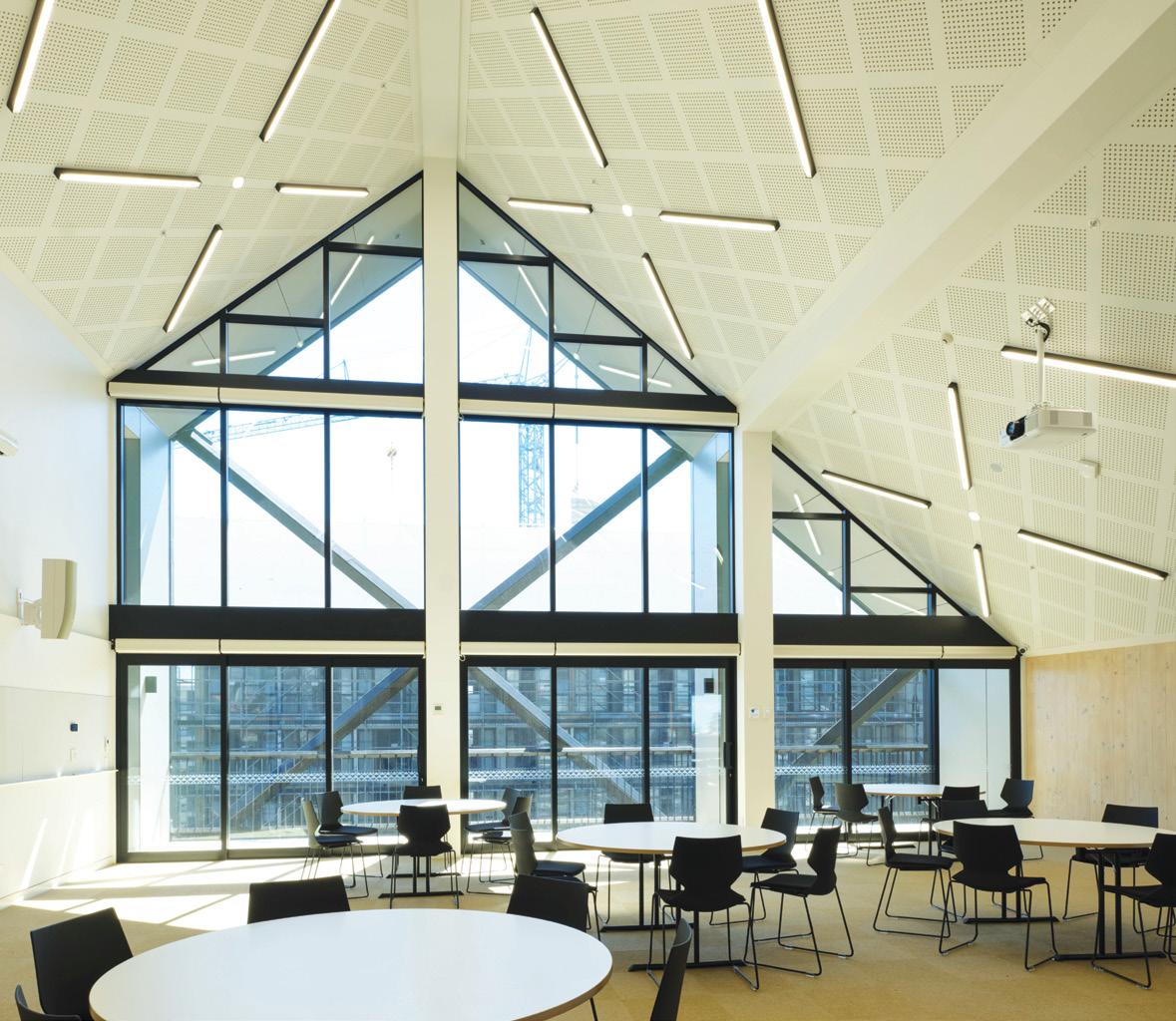
The design harnesses the power of architecture to enhance people’s lives and lift their spirits.
provide a healthy environment for residents and staff. The central reception area provides oversight to Mission activities and after-hours access for residents and community functions. High levels of safety include 24-hour on-site security, concierge, CCTV, restricted access and a pendant alarm system.

Mission clients are enjoying the communal spaces while staff are enjoying well-designed, modern workspaces, says Robinson. “The long-held dream of HomeGround is now a reality. As the current Missioner I am so incredibly proud and so utterly grateful to the thousands of people who contributed to HomeGround.”
And what of the name? We have Ngarimu Blair, deputy chair of Ngāti Whātua Ōrākei Trust to thank for coining it. On learning of the project’s vision, he said: “Sounds like you are helping people find a way home.”
AUCKLAND CITY MISSION HOMEGROUND

140 Hobson Street, Tāmaki Makaurau Auckland
OWNER, DEVELOPER AUCKLAND CITY MISSION
CONSTRUCTION BUILT ENVIRONS
ARCHITECT STEVENS LAWSON ARCHITECT (SLA)
SERVICE ENGINEER ECS ELECTRICAL
MECHANICAL ENGINEER THURSTON CONSULTING
STRUCTURAL ENGINEER AECOM
QUANTITY SURVEYOR WHITE ASSOCIATES
PROJECT MANAGER TSA MANAGEMENT
OTHER CONSULTANTS WSP, PROTECH



So we’re working hard to make all of our new property developments carbon neutral by using lower carbon materials, more efficient building techniques and then offsetting any unavoidable embodied carbon. We’re shooting for 5 Green Star too – with high-quality and energy efficient workspaces, lowering your carbon footprint, and ours.
Are you ready to take the next step to sustainability?


As an industry, this boundary-pushing sector is constantly evolving and innovating. Hospitality is highly competitive and remaining relevant means designing and delivering a product that endures. Only the best of the best succeed.

The vision for Cordis Auckland’s new 17-storey Pinnacle Tower was to create a contemporary landmark in Tāmaki Makaurau Auckland. To achieve that, designers drew inspiration from the Tower’s prominent site on the skyline.
The city’s distinct identity has been embedded in design concepts and art throughout the new building and in the renovation of the existing building. In consultation with Ngāti Whātua Ōrākei, artist Bernard Makoare (Ngāti Whātua ki Kaipara), established four principles: mana (balance of power and authority), mīharo (aiming for the extraordinary), the incorporation of ngā tae (local colours and textures) and te manawa (heartfelt connection). These concepts have been cleverly incorporated to ensure the tower maintains the aesthetic of the existing hotel. Together they appear as a single complex, elegantly expressing the global brand. Key to the design brief was improving the hotel’s engagement with the public. A clever solution was to create a street-level gallery, which has been conceived as an immersive showcase of local art. The gallery connects the tower and existing hotel and reflects the four key design principles. Weavings by Ngāti Whātua Ōrākei are a significant feature

Key to the design brief was improving the hotel’s engagement. A clever solution was to create a street-level gallery, which connects the tower and existing hotel.


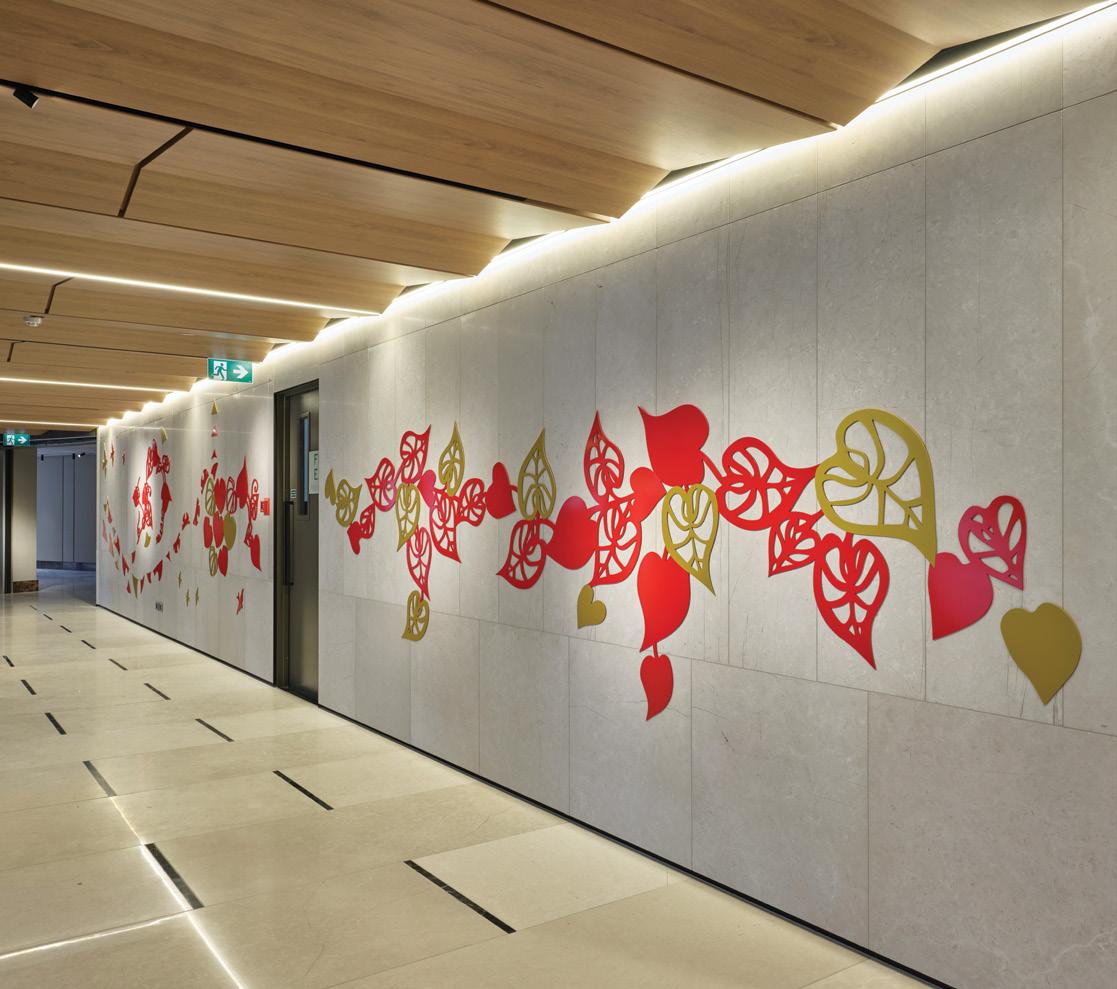 Clockwise from opposite page: The new tower rises above the existing hotel; a lightbox artwork by Jae Hoon Lee; Anechoic Assemble by Seung Yul Oh
features suspended spheres within an entrance; Lonnie Hutchinson's Te Whai Ao, on anodised aluminium, enlivens a walkway.
Clockwise from opposite page: The new tower rises above the existing hotel; a lightbox artwork by Jae Hoon Lee; Anechoic Assemble by Seung Yul Oh
features suspended spheres within an entrance; Lonnie Hutchinson's Te Whai Ao, on anodised aluminium, enlivens a walkway.

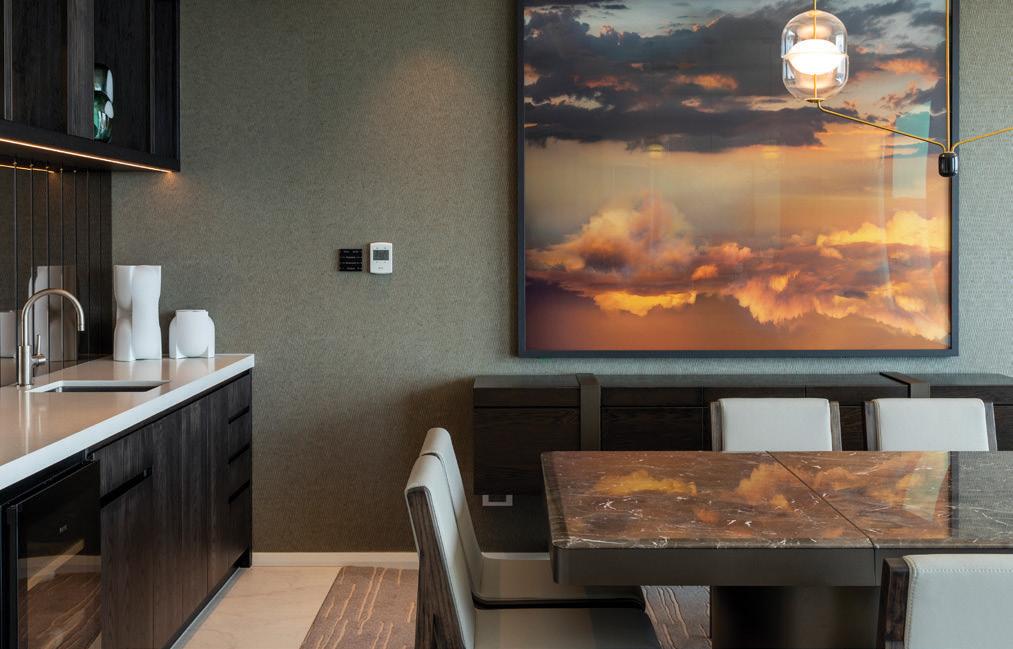

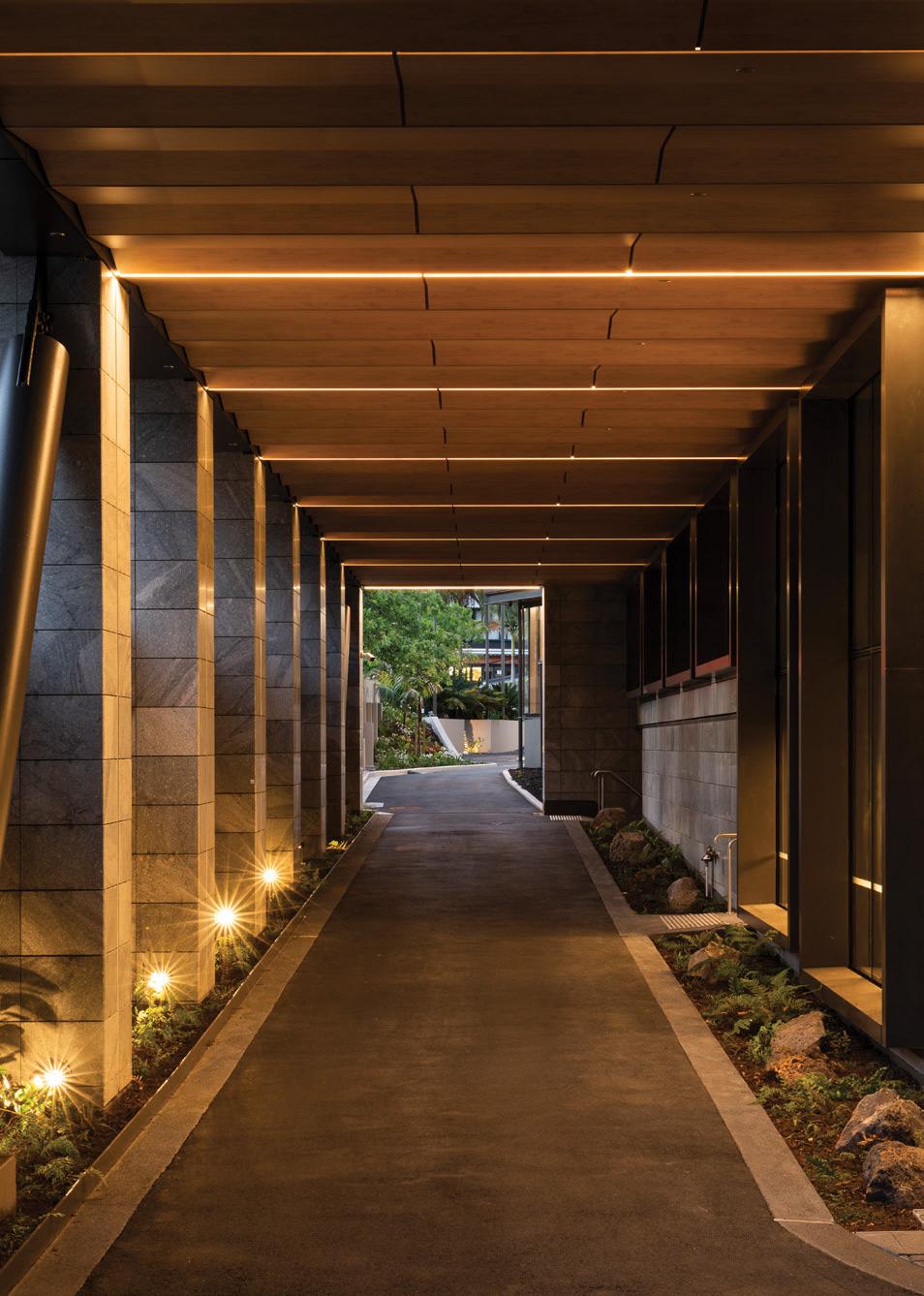





“We know consumers crave unique local experiences and dynamic destinations – the secret is to create memorable places for people to escape to from daily life. The exemplar hotel spaces Cordis has created o er new opportunities, new experiences, and luxury comfort.”
Richard Andersonin the lobby, and with more than 40 artworks by New Zealand artists, the Cordis has commissioned one of the most extensive corporate collections of contemporary art in the country.
The Tower provides an additional 244 guest rooms and with 640 suites and rooms in total, the hotel is now New Zealand’s largest. An expanded range of hospitality and function amenities includes a new executive club lounge and six-room chairperson’s suite at the penthouse level with unsurpassed harbour and city views. You’ll also find a new bar, banquet room and board room.
A further requirement was to integrate a VIP entry for visiting dignitaries away from the main entry. It has direct access to the suites in the tower and creates an active street-edge and visual connection across a sunken driveway.
Completing this impressive addition to the city’s hospitality offering posed the project team with challenges throughout the build — the major and ongoing hurdle being maintaining use of the existing 400-room hotel. Due to resourcing, the contract was split between two main contractors: Hawkins (the new tower) and Built (the existing hotel’s

The tower completes the redevelopment of the existing Cordis. With 640 rooms and suites, the hotel is now New Zealand’s largest.
refurbishment). The project teams had to navigate the complexities of site access, noise control, demarcation between sites and the disruption of Covid midway through construction.
A feature the project management team is particularly proud of is the alignment of the tower’s lower 10 levels to the 2525mm floor-to-floor height of the existing structure. This was complex and required detailed coordination between the structure, services and interiors teams. Project architect Alistair Scott explains: “To match this 2525mm dimension, we needed to make allowances for the concrete floor and steel beam structure, ceiling services, seismic separations, acoustic separation, ceiling structure — all the while maximising ceiling heights within rooms. Corridor structural beams also had to align with inter-tenancy walls. Typically, ceilings might be a minimum of 2400mm, leaving only 175mm available to achieve all of the above, instead of, say, a more conventional 600mm or more.”
As well as lockdowns, bad weather created its own challenges and delays. Despite the completion date being revised, an early handover was achieved. Owners Great Eagle are very satisfied with the hotel’s increased facilities, gains in operational efficiencies and that it will remain at the forefront of luxury offerings in the city.

CORDIS HOTEL AUCKLAND
83 Symonds Street, Tāmaki Makaurau Auckland

OWNER, DEVELOPER GREAT EAGLE DEVELOPMENT, PROJECT MANAGEMENT, HONG KONG
CONSTRUCTION HAWKINS CONSTRUCTION, BUILT CONSTRUCTION
ARCHITECT JASMAX
SERVICE, MECHANICAL ENGINEER ECUBED BUILDING WORKSHOP
STRUCTURAL ENGINEER AURECON
QUANTITY SURVEYOR RIDER LEVETT BUCKNALL
PROJECT MANAGER PRAGMATIX
OTHER CONSULTANTS SPACE STUDIO
At Built, we never stop pushing ourselves to improve the way the world is built – to advance our industry forward, to create foundations for the future and to forge new pathways.

Since Built started in 1998, we’ve built our reputation on being the most responsive, client focused partner in the industry with extensive tier one and large corporation experience. With highly experienced teams in Australia, New Zealand and the United Kingdom, Built provides a total solution across construction, fitout and refurbishment, and specialise in selective development opportunities to unlock value and deliver award-winning projects.

We’ve continuously focused on building a strong culture that bonds our people and drives our business. It’s our biggest achievement.
We’re proud to support the communities in which we operate and believe giving back and making a positive impact in the community is an important part of doing business the Built way.
To find out more visit built.com.au
SkyCity Auckland’s new staff restaurant 24/7 is a high-use space that is, as its name suggests, open all hours. The project team has created a stylish and inviting area in which staff can refuel, rest and reconnect at any time of the day or night. SkyCity Auckland employs 2800 people and wanted to showcase its ongoing commitment to them with improved facilities.
The restaurant now has a refreshed menu, serving stations, a new computer suite and a rest bay that is separate from the dining areas. The 710sqm restaurant offers plenty of natural light during the day, while at night, soft lighting provides a sense of warmth and calm. The restaurant is expected to be in use and remain contemporary for many years to come, and clever construction and design will allow this.
The elimination of ceilings, the use of joinery rather than fixed walls, and easily reconfigurable furniture lower life-cycle costs, simplify changes and enable efficient operation. This means, for example, the space can accommodate a staff function one evening and be back to its original layout the next day.

To create the best flow between spaces an undeveloped mezzanine level was incorporated by expanding a single fire-door opening with a significant structural shear wall. This increased the restaurant’s footprint and enabled distinct areas for employees to dine, gather, rest or work in a quiet space. Design and engineering combine in details such as the Vapor Echo acoustic light pendants and hanging hush panels that absorb sound while still adding a decorative touch.
Given the restaurant’s foot traffic, the quality and performance of materials and finishes was vital. The design and construction team wanted to avoid an institutional feel, so applied the backsolve method — working backwards to ensure chosen surfaces were robust enough to handle constant use. Timber-look vinyl floor planks and low-pressure laminate in lieu of solid wood has resulted in attractive high-wear surfaces.
SkyCity’s General Manager Capital Development Arron Money says a particular highlight of the project is how the company’s internal communications team worked to create a narrative to take employees along on the journey.
The team put together a brand for the transition phase, provided updates via internal channels and set up a unique email address for all-important employee feedback. And that feedback has been positive, especially when it comes to the decor and the amount of space available, particularly during peak times.
One of the major challenges for the project was site access, which is not surprising given the restaurant’s busy location. Although 24/7 is located at the back of house with direct access to a loading dock, contractors needed to work in a bustling environment with hundreds of employees coming and going at any given time.
While the site was completely contained, electrical and data cabling, pipework, ductwork and the like were not confined to the restaurant. Contractors had to work simultaneously with myriad SkyCity departments to ensure there were no interruptions to business.

A further challenge was the delay of the opening due to the national Covid lockdown late last year. Even that didn’t dampen spirits, however, and following the official blessing by Ngāti Whātua Ōrākei, 24/7 opened its doors to SkyCity staff.
At 24/7, SkyCity staff can dine, gather, rest or work in a quiet spot; as the name makes clear, the stylish restaurant is always open; hundreds of employees can be

SKYCITY 24/7 STAFF DINING
coming and going at any given time; the space is also versatile — it can accommodate a staff function one evening and be returned to its original layout for the next day.
72-78 Victoria St West, Tāmaki Makaurau Auckland
OWNER SKYCITY AUCKLAND
CONSTRUCTION COMPLETE CONSTRUCTION
ARCHITECT BURNING RED DESIGN
SERVICE ENGINEER DESIGN & CONSTRUCT
MECHANICAL ENGINEER TRAK
STRUCTURAL ENGINEER BECA
PROJECT MANAGER RUTH SMART — SKYCITY AUCKLAND
PROJECT DELIVERY MANAGER
The staff restaurant is a stylish and inviting area in which to refuel, rest and reconnect at any time of the day or the night.
blank canvas has been transformed into something to admire in central Ōtepoti Dunedin. Standing in the place of a formerly empty lot, this modernist-style hotel wears its art on its sleeve, with a large-scale commission wrapping the glass facade.
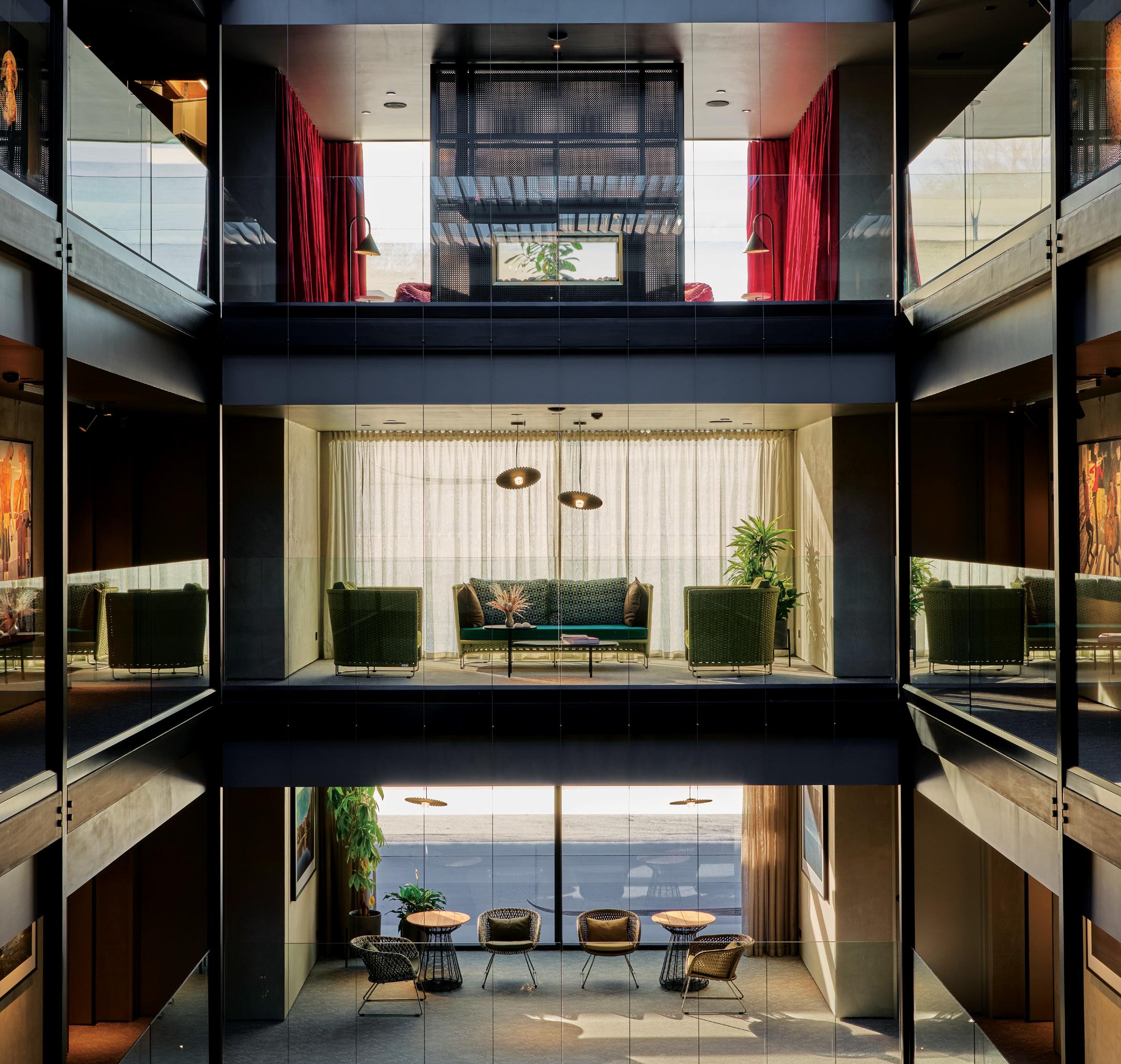
At 20m long and three storeys high, the piece by Ōtepoti artist Simon Kaan is a grand gesture that honours people and place, past and present. The ethereal artwork imagines the harbour scene that early Polynesian navigators would have encountered on arrival in their waka.
Meanwhile, Ebb, the hotel’s name, is inspired by the site’s location, on what was once the edge of the harbour’s tidal flats before the land was reclaimed.
The journey from bare plot to award-winning architecturally designed 27-room hotel began in 2017 when the Cazemiers, a local Dunedin family, and Otherplaces found a site that offered the perfect opportunity to combine their passion for hospitality, architecture and art.
The result is a striking hotel that’s designed in the atrium style, which floods the interior with natural light. Primarily constructed of concrete, steel and glass, the building’s scale considers its heritage neighbours yet presents an intriguing juxtaposition in the mixed-use central city.
Inside, internal gardens have been created so guests can enjoy a drink or read a book, surrounded by the work of local and national artists.
The atrium design delivers generous spaces that allow ease of flow and encourage connection. Glass balustrades provide natural light and further contribute to connection.

In contrast to other builds and projects stalled by the challenges of the times, Ebb opened its doors on schedule in March 2021. “Despite Covid lockdown and supply chain issues, the hotel’s built form was delivered on programme and within budget,” says Dylan Cazemier of Otherplaces, co-owner and development manager.
Sustainability was a key consideration in the building’s design and materials used. Double-glazed thermally broken floor-to-ceiling glass in all rooms captures solar heat during the day and reduces unnecessary heating demands. Energy-efficient LED lights are fitted throughout and water restrictors on all taps and showers minimise usage. Other measures include low-FOC paints, timber joinery that acts as a modest carbon sink, wool carpet and recycled concrete and porcelain in some of the furniture.
Local providers were called upon to help achieve the exceptional level of detail required. A case in point is Dunedin construction firm Stewart Joinery, who not only built the boutique hotel but also made all of the joinery in-house.

With high standards demanded from the outset to the end, the project demonstrates a new standard of quality in hospitality.
EBB-DUNEDIN
82 Filleul Street, Ōtepoti Dunedin
OWNER, DEVELOPER CAZEMIER FAMILY AND OTHERPLACES
CONSTRUCTION STEWART CONSTRUCTION
ARCHITECT GARY TODD ARCHITECTURE
INTERIORS INDYK ARCHITECTS
SERVICE ENGINEER HYDRAULIC: FOLEYS
MECHANICAL ENGINEER DAVIES HEAT AND COOLINGS
STRUCTURAL ENGINEER UPRIGHT
QUANTITY SURVEYOR RAWLINSONS
DEVELOPMENT MANAGER OTHERPLACES
OTHER CONSULTANTS FIRE DESIGN SOLUTIONS, LLIGHT
The glass facade presents an ethereal artwork to the street; with its atrium design and full-height glazing, the hotel is full of light and generous internal spaces.The journey from a bare plot of land to an award-winning architecturally designed boutique hotel began in 2017.
Aformer car park has undergone a radical transformation to become a vibrant people-centric destination. While approximately 70 tenancies occupy space at Central Park, a corporate centre in Greenlane, Auckland, something was missing — a place where everyone could gather at their leisure. Introducing The Green, a new hospitality precinct that comprises six food and beverage offerings, and an expansive outdoor area with a movie screen, barbecue space and covered seating.

The generous recreational plaza encompasses 5250sqm, replacing a dated and disconnected space to enhance the arrival experience at Central Park’s main entrance, says Mark Hitchcock, Development Manager for Oyster Property Group.
Farewell to an underutilised car park building. “The new public space promotes relief and wellbeing at Central Park, providing an opportunity for respite from the typical office-work dynamic,” says Hitchcock. “The Park now has a central focal point.”
The overhaul of car park to vibrant public plaza was no small undertaking, with Auckland Council’s Unitary Plan requiring
The plaza is pedestrian and cycle-friendly and has safer connectivity, traffic calming, wayfinding, e-bike charging and visitor parking.
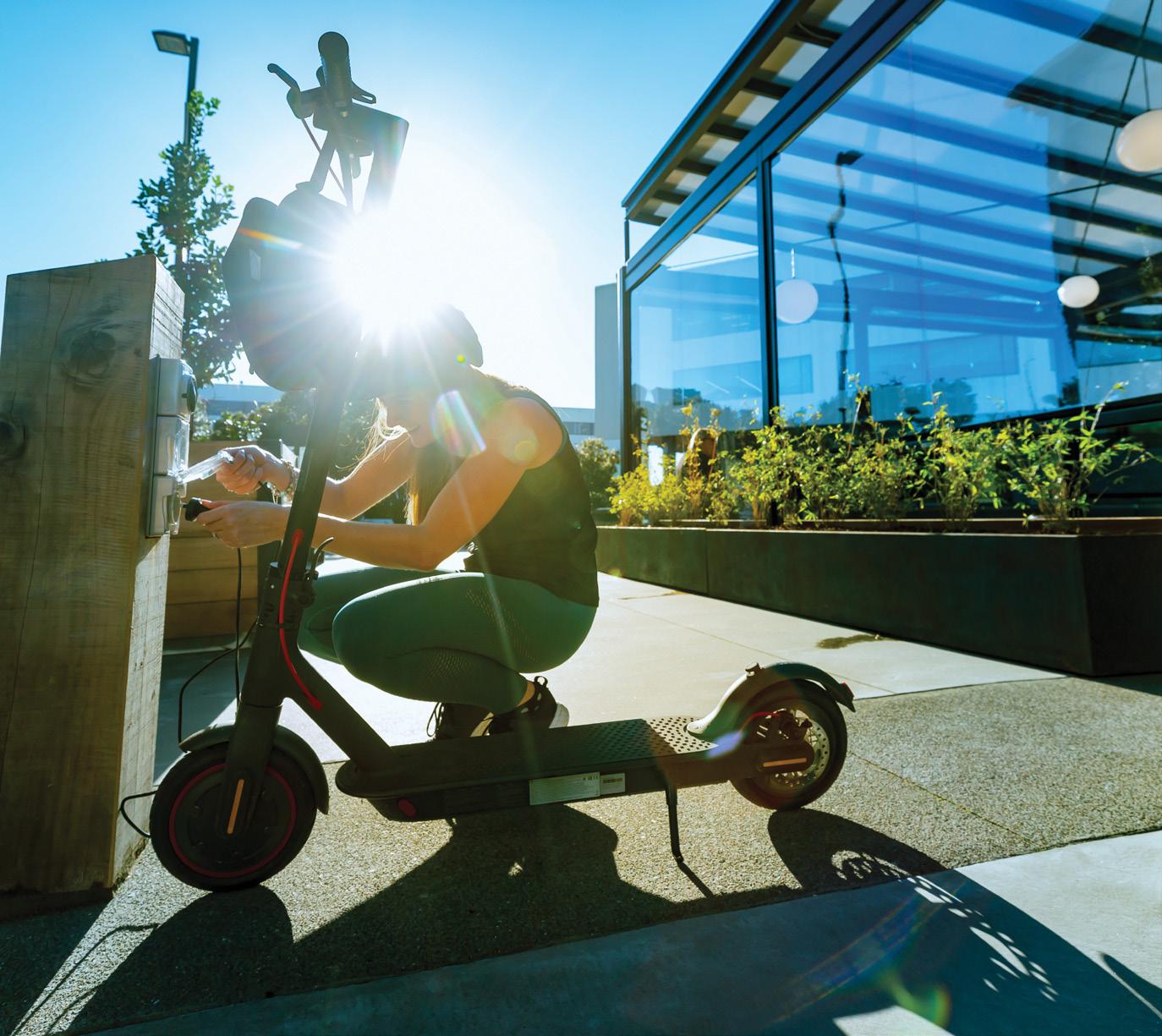

 The Green, with its rejuvenated park, is a wonderful place to relax and connect; the flexible design
works well for public events; the facility has e-bike charging, while ample visitor parking accommodates cars.
The Green, with its rejuvenated park, is a wonderful place to relax and connect; the flexible design
works well for public events; the facility has e-bike charging, while ample visitor parking accommodates cars.
consideration as part of the process. The plan stipulated that a minimum 600sqm pedestrian plaza be established before the next construction stage could proceed. The Green fulfils that specification, with the council’s consenting urban design official complementing the new public place and all its attributes.
The result also satisfies tenants’ specific needs. Surveyed before the project was undertaken, 71 per cent of tenants said they wanted additional food and beverage offerings, while 48 per cent wanted more outdoor eating areas. Their voices have been heard.

The plaza is pedestrian and cycle-friendly and has safer connectivity, traffic calming, wayfinding, e-bike charging and visitor parking. At night, ambient lighting subtly illuminates the plaza, with safety and security lighting allowing late trading and safe passage.
Flexibility is key to Central Park’s success. The design provides for a variety of activities — events, pop ups, food trucks and art installations — that are made possible by removable bollards, decking that can take traffic, multiple audio zones and service connections. Covered seating areas feature picnic tables, leaners and beanbags.
The design process did not ignore the past. The existing contour of the site was used to establish an amphitheatre with a large outdoor

screen and barbecue area. Sustainably sourced timber was used for decking and feature landscape walls.
The strength of the existing car park structure has been almost doubled to accommodate crowds, rather than cars. It was also resurfaced to provide three different areas: paving, turf and decking. Car park barriers have been greatly enhanced by sleeving with perforated aluminium panels and planter troughs, while the ground level of the existing office building was reconfigured for hospitality tenancies.
Rejuvenation is just one part of a grander scheme at play in Central Park. A residential development is currently under construction and it will benefit from proximity to Ellerslie Village, the airport and excellent transport links. Located adjacent to the Ellerslie Train Station, which serves the Southern and Onehunga lines of the Auckland railway network, there are also extensive bus links and motorway access.
THE GREEN, FOOD & BEVERAGE
PRECINCT — CENTRAL PARK
666 Great South Road, Greenlane, Tāmaki Makaurau Auckland
OWNER, DEVELOPER CP AUCKLAND LP (OYSTER & KKR (JV))
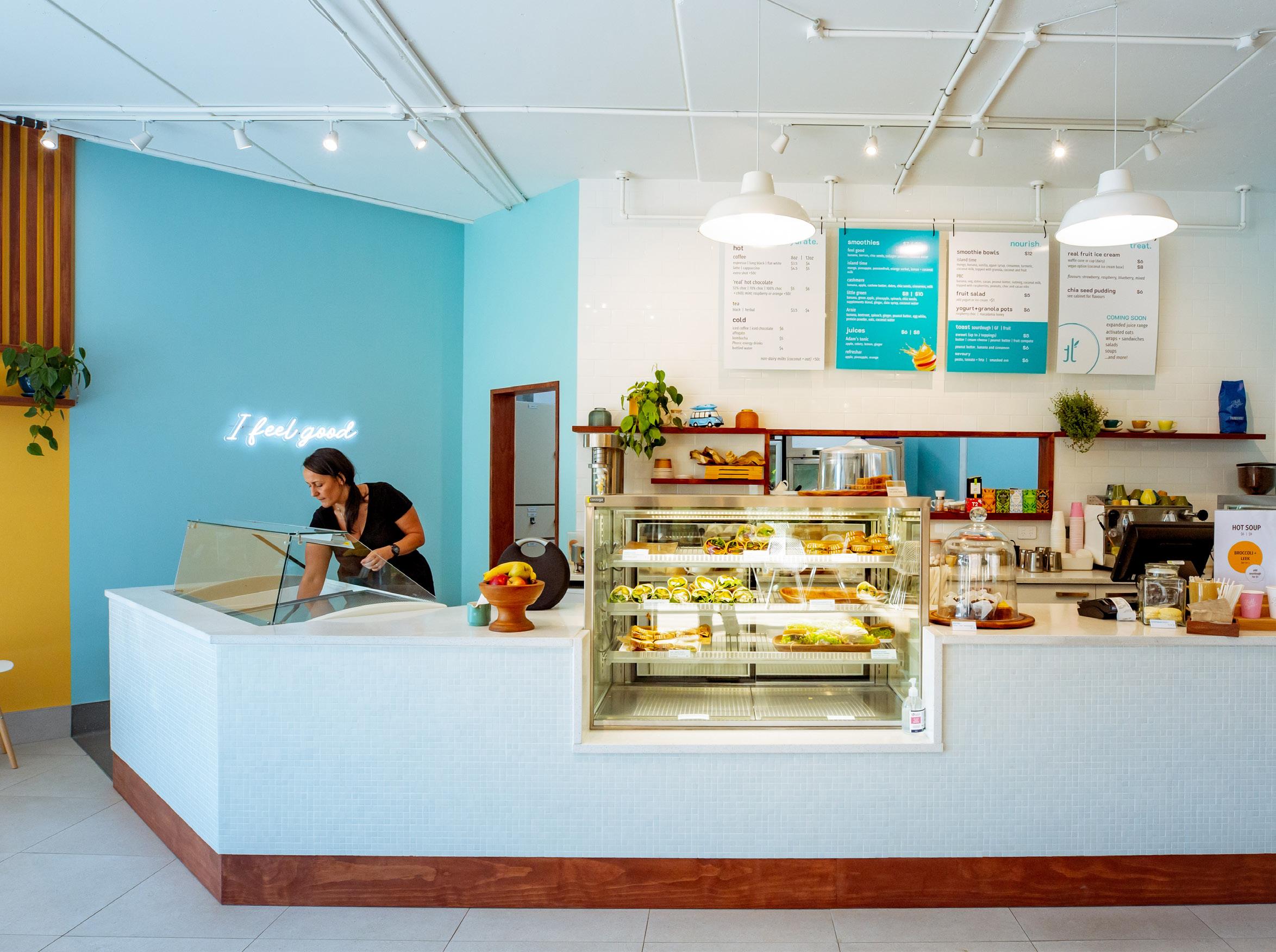

CONSTRUCTION RUCON CONSTRUCTION
ARCHITECT CAAHT STUDIO ARCHITECTS
SERVICE ENGINEER ECS & HSC
MECHANICAL ENGINEER 1M
STRUCTURAL ENGINEER HARRISON GRIERSON
QUANTITY SURVEYOR RIDER LEVETT BUCKNALL
PROJECT MANAGER OYSTER PROPERTY GROUP
OTHER CONSULTANTS XFIRE, MACE LANDSCAPE GROUP, SIGNWISE
The existing site contour was used to establish an amphitheatre with a large movie screen and barbecue area.
INDUSTRY EXPERTS DELIVERING DIVERSE PROJECTS THROUGHOUT NEW ZEALAND, WITH A PROVEN TRACK RECORD ON PROJECTS IN THE HEALTHCARE, HOSPITALITY AND HOTEL SECTORS.
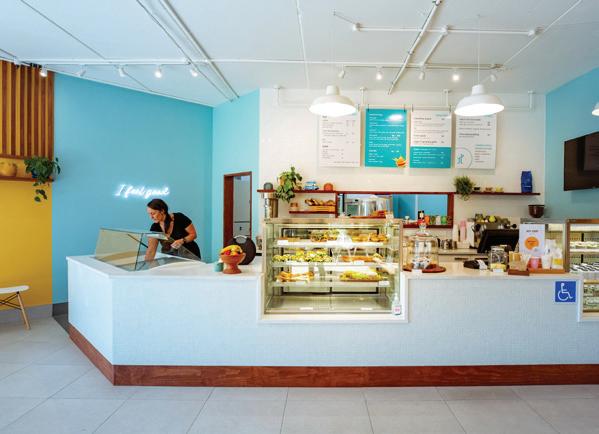








Bringing imagination to life
“Replacing the podium carpark with a vibrant, people-centric place required the team to think outside the square. The precinct has now been firmly established as an agile and activated public space that can accommodate an array of activities.”




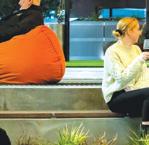

Josh Tattley
RLB.com



All it took were two key phrases: “within budget” and “ahead of time” for Te Pou Toetoe to make a huge splash when it was presented to the public. “I love those words more than just about anything else,” said Ōtautahi Christchurch Mayor Lianne Dalziel when the Linwood Pool was completed two months before its due date and without any cost overruns.
The 2260sqm aquatic centre serves as a hub for the Linwood-Woolston community, which had long campaigned for a pool. The result goes way beyond what they anticipated. Te Pou Toetoe includes a multi-use 25m lane pool, family spa pool, learn-to-swim pool and a toddler pool. There are sports courts, a kitchen and community rooms that connect to an outdoor area, cycle stands and car parking. There’s also a deep-water manu (bombing) pool, said to be the first of its type in the country.

A lot of creative thinking went into the design and build process. “For example, we raised the building to avoid the water table and to also enhance its prominence, says Steve Hastie, General Manager Preconstruction for Apollo Projects, who were engaged under a design and build contract. “And we challenged design assumptions, such as significantly reducing the stormwater capacity requirements.”
By adjusting the layout and lifting the manu pool, Apollo not only saved on cost, but also made a feature of these attractions, says Hastie. Budget wasn’t the only factor to consider. A significant push was made to
strengthen the close connection to the community (whanaungatanga) through restoration and protection of the site’s ecology. These priorities have been showcased through the building’s shape and dynamic cladding, which reference a kite (manu tukutuku), a key narrative for Ngāi Tūāhuriri. Also important is the patiki (flounder) design, used across the facility to acknowledge the connection to mahinga kai (natural resources).
Sustainability was also prioritised. Efficient heat pumps enable the heating of pool water and air conditioning to be managed independently. This also helped reduce latent mass flow evaporation. Thermally insulated panels, along with LED lighting, further enhance energy efficiency.

Mindful of the variety of visitors that would enjoy the facility, an external audit from a consultant specialising in accessibility was commissioned, and council input sought. As a result, wider doors and footpaths, a bathroom with hoist and shower bed, and pools with handrails and ramps have been provided.
Externally, the colourful fins, cultural artwork and mural create impact and increase the community’s sense of pride in its new asset. From both operator and user perspectives the layout is logical and easy to navigate.
As the contract principal and end user, Christchurch City Council couldn’t be happier, says Senior Project Manager, Kent Summerfield. “The material and finishes selected are robust — a must in any public facility, particularly an aquatic one — without compromising aesthetics.”

The community had long wanted an aquatic centre, but what they got goes
much further — you’ll find a range of pools, sports courts and community rooms.
TE POU TOETOE: LINWOOD POOL
141 Smith Street, Ōtautahi Christchurch
OWNER CHRISTCHURCH CITY COUNCIL
PROJECT MANAGER RCP
DESIGN AND BUILD CONTRACTOR APOLLO PROJECTS
ARCHITECT ARCHITECTURE HDT
SERVICE ENGINEER AOTEA ELECTRIC
MECHANICAL ENGINEER ACTIVE REFRIGERATION
STRUCTURAL ENGINEER GHD
QUANTITY SURVEYOR CALIBRE GROUP
The purpose built deep-water manu (bombing) pool is said to be the first of its type in the country.
Eight indoor courts, a 240m jogging track, an interactive playground and much more — the task of constructing the Selwyn Sports Centre in Rolleston was a big one. It was also a very important step for one of Aotearoa’s fastest-growing districts. The Selwyn District Council tasked Apollo Projects with the job and, despite Covid-related challenges and a post-earthquake shortage of contractors, the 8000sqm centre was completed on time and on budget.

It says something about the facility’s value to the community when 128,000 people used it in its first three months of operation, and local emergency personnel were able to walk 407km on the track to raise more than $5000 for mental health. Unsurprisingly, the feedback from the community has been excellent.
Centre manager Dave Tippett says that the facility has boosted participation in basketball, futsal and badminton, as well as offering new activities. “Floorball and Pickleball [which combines elements of racquet sports] are completely new sports that hadn’t been offered in Selwyn before the Centre opened.”
The project involved a nimble response to circumstances and strong connections with local contractors. In some instances, Apollo Projects was able to reduce costs and add value. A case in point: by using a sports floor instead of asphalt courts, the team could save money and use it on

the walking track on the building’s mezzanine. “Sometimes thinking a little differently can achieve great results,” says Tippett.
Another hurdle that was overcome was the closure of the New Zealand border, which prevented the Australian equipment being installed by engineers from that country. By upskilling local tradespeople and using Zoom, Apollo Projects managed to successfully install the equipment.

From the beginning, innovation has been a hallmark of the project. Following a design-and-build competition, Apollo Projects was chosen for its creative design that went well beyond the brief. They also demonstrated creativity in overcoming the inevitable challenges of carrying out a major build in the Covid era.
Selwyn District Council project manager Sandrine Carrara says: “Apollo worked through with minimal impact to the overall programme and budget. The design-build aspect of the project provided value for money and efficient use of funds.”


To meet the deadline of opening for the 2021 winter sports season, Apollo Projects planned to build in two stages, allowing the team to build the 6000sqm main portal frame and new playing area while concurrently working on the design of the administration and changing areas.
Sustainability and energy efficiency were also priorities for the council. As a result, the centre has solar roof panels that generate up to 80 per
The centre has boosted participation in basketball, futsal and badminton, as well as offering new activities for the community.
From
cent of summer power consumption. Rainwater harvesting tanks help take pressure off local supplies in a region that uses more than the national average. Other design features include eco wall lights and thermally insulated roofing panels. For heating, radiant panels were chosen for their quick response time and ability to be controlled in different zones. For example, only the spectator or more passive activity areas are heated.
The centre represents the vision of New Zealand cricketer, administrator and Selwyn Sports Trust trustee, John F Reid. It provides the community with a comprehensive sports offering and includes New Zealand’s first Lu Uno interactive playground — an audiovisual experience that gives kids fun, immersive experiences to foster movement and fitness. Located across from the Selwyn Aquatic Centre and surrounded by Foster Park, it is the final component in the Council’s community sports hub.
SELWYN SPORTS CENTRE


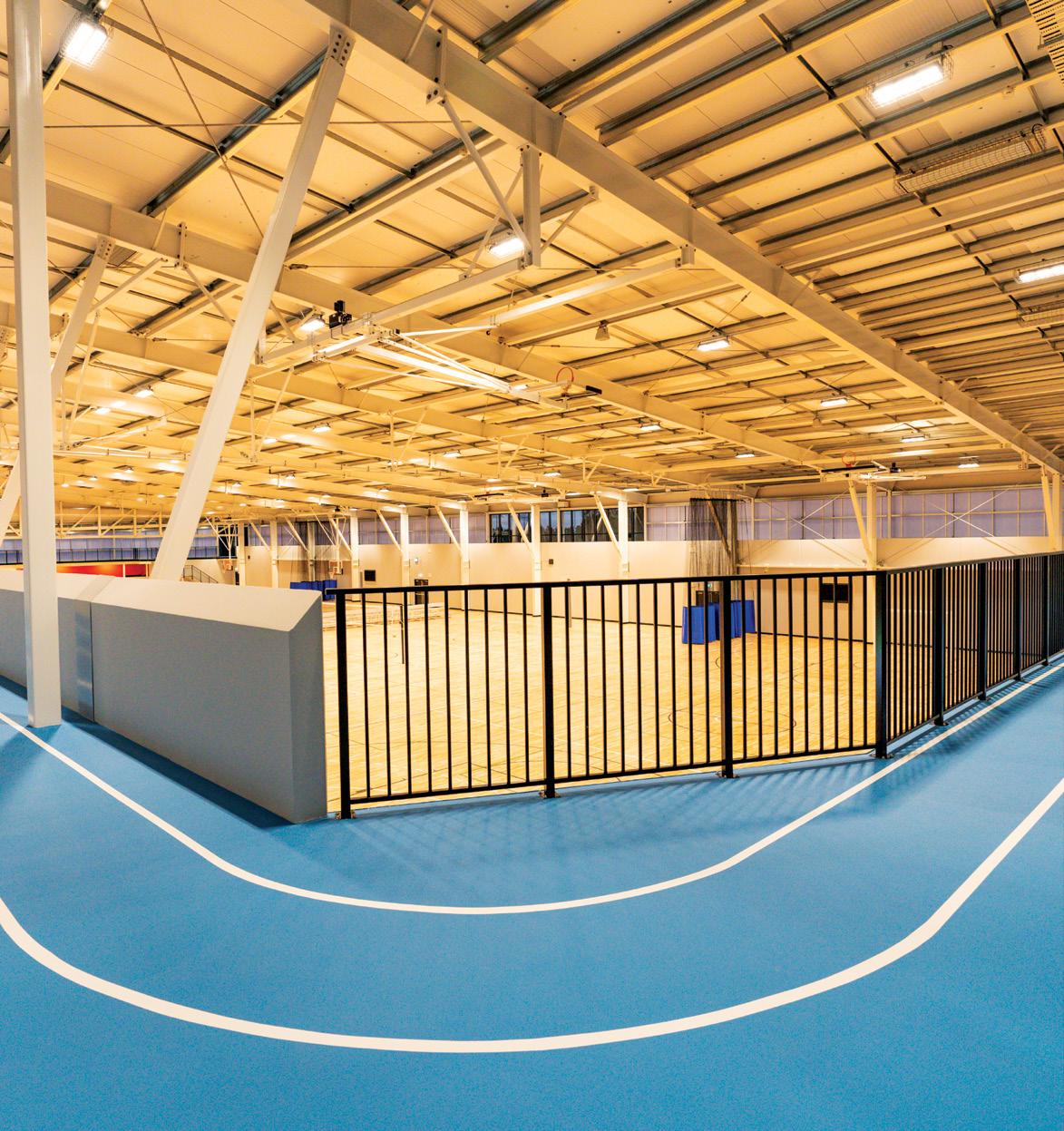
70 Broadlands Drive, Tauwharekākaho Rolleston
OWNER SELWYN DISTRICT COUNCIL
CONSTRUCTION APOLLO PROJECTS
ARCHITECT WARREN AND MAHONEY
SERVICE ENGINEER TDM ELECTRICAL
MECHANICAL ENGINEER ACTIVE REFRIGERATION

STRUCTURAL ENGINEER HOLMES CONSULTING
PROJECT MANAGER APOLLO PROJECTS
OTHER CONSULTANTS POWELL FENWICK CONSULTANTS
its vibrant structural features to the lattice work of timber on the ceiling, the centre is a thoroughly engaging place to be.Electrical are experts in the design, management and installation of electrical projects. We specialise in turn-key solutions for the Commercial and Industrial industries throughout New Zealand.
We make SEISMIC® reinforcing steel to a high standard. Then we put it through a rigorous testing regime to prove it.

All SEISMIC® products are tested in our dedicated IANZ-certified laboratory to ensure they meet the stringent AS/NZS 4671 Standard.
Our products are designed for New Zealand’s unique conditions, by a team which has been manufacturing locally for 60 years.
That’s why we’ve been entrusted with some of the country’s most significant infrastructure and
building projects, and why people continue to turn to us for strength they can count on.
For assurance, confidence and credibility, choose SEISMIC® by Pacific Steel.
For more information, contact us at info@pacificsteel.co.nz or visit pacificsteel.co.nz
A lot has changed in 112 years. For one thing, we’re pretty keen on hard hats and scaffolding these days. But some things haven’t changed, including our commitment to delivering sustainable projects.
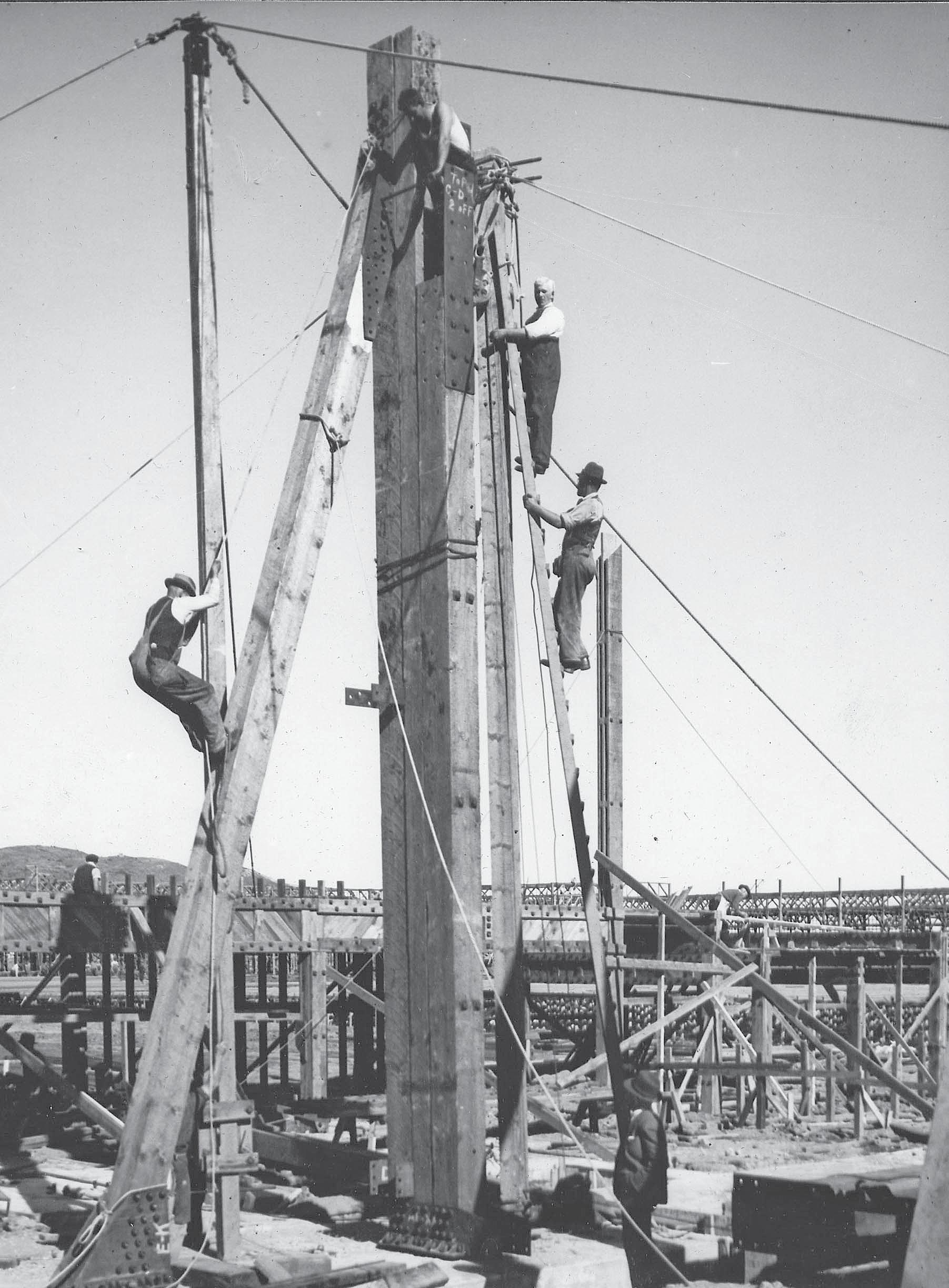
Restoring, protecting and celebrating our built heritage is crucially important. Conserving history while ensuring it remains relevant within a contemporary environment takes skill, knowledge and layers of compliance.
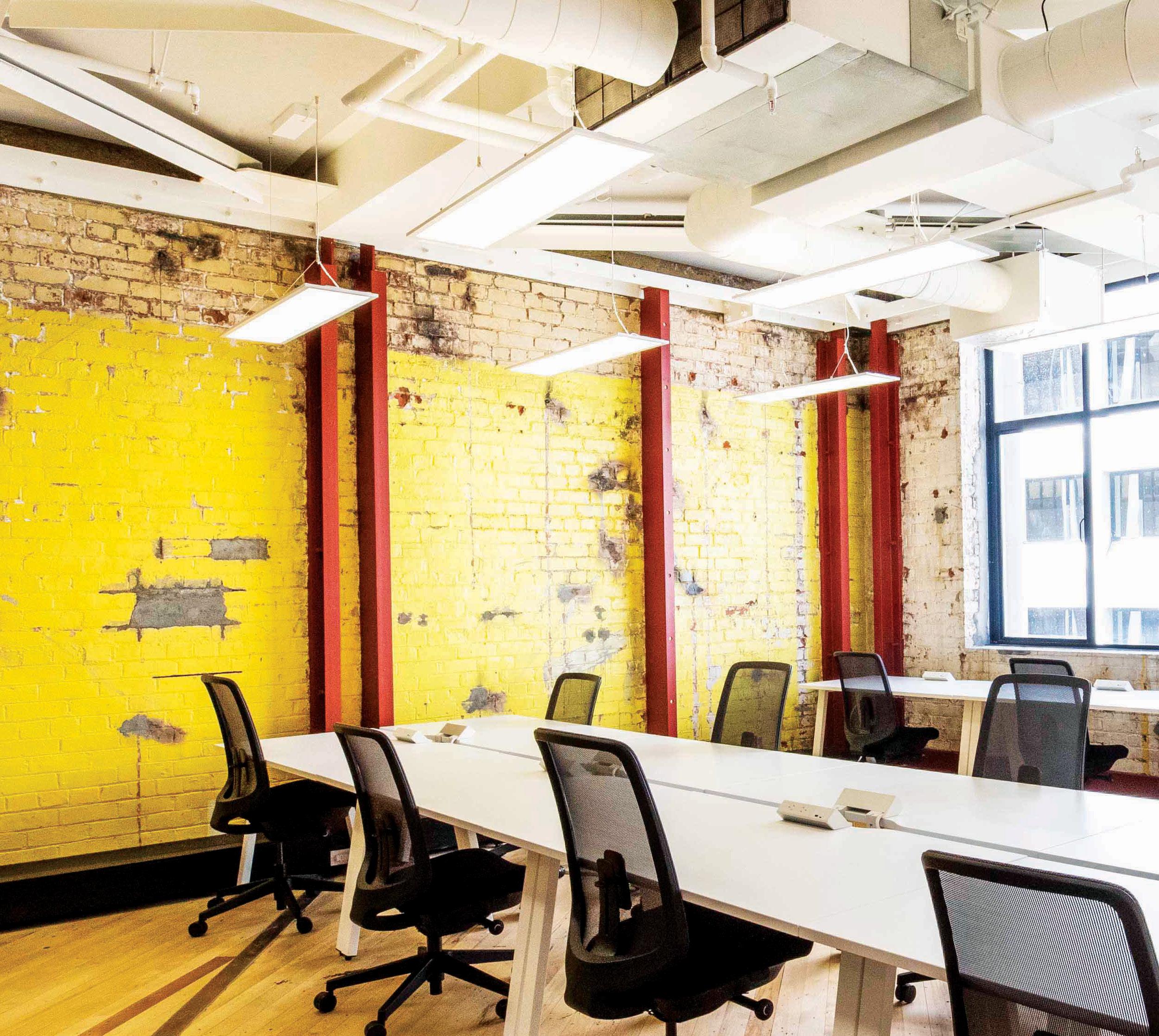

Wellingtonians will instantly recognise the building at 30 Waring Taylor St, down near the harbour. Known as the Dunbar Sloane building for many years, it has been an elegant part of the capital’s landscape since 1927. What they may not realise, however, is that while its heritage exterior has been thoughtfully preserved, the interior and structure have been strengthened and fitted out as modern shared workspaces.
When it bought the building in 2019, Precinct Properties was intent on redeveloping and refurbishing the rundown premises, despite it being seismically vulnerable at only 33 per cent New Building Standard (NBS). Bringing it up to 100 per cent code and making it a much more sustainable building has been a journey of perseverance, but one well worth making. The result retains period charm, but contemporary measures transform the building and provide Generator — the flexibleworkspace provider — with a range of up-to-date design initiatives and amenities, including end-of-trip facilities. There’s also Rumbles, a bar named after the one that occupied the space for more than 25 years.
“We could see the potential for housing amenity and infrastructure that enabled multiple businesses to operate within it, and which met the Generator business model,” says Tim Woods, General Manager of Development, Precinct Properties. “Given Precinct has the skills and experience to preserve and enhance such an iconic building, it was important that we treated heritage with as much respect as possible.”
How, then, was a building designed in the 1920s transformed into one fit for the present and future? Five key design objectives guided the project: street appeal, an attractive entrance, a basement lounge for members and for hire, communal stairs and a light-filled void.

Architectural design provides ample natural light, with a void and skylights pulling light into the building’s centre, connecting floors and transforming the space into an A-grade work environment with an upscale warehouse aesthetic.

Work began in 2020 and it soon became clear Precinct was facing a number of challenges. “The process of removing contaminants revealed unidentified asbestos material in inaccessible areas,” says Woods. “Removing internal linings revealed historical roof leaks, meaning we had to replace the roof and supporting structures. Historical seismic upgrades were deemed to be inadequate, requiring several building elements, including the main stairs, to be removed and reconstructed.”
The challenges didn’t stop there. “The basement tanking was leaking ground water. This, combined with micro piling needed for the seismic upgrade, presented a risk of ground water ingress in the basement,” says Woods. To remedy the situation, a floating slab was constructed, incorporating a new membrane between the new and existing floor slab.
In terms of structure, the steel diaphragm running through each level has become a defining design feature that enhances the warehouse environment. With sustainability and efficiency top of mind, nearly the entire facade and structure have been retained or reused. Services, HVAC (heating, ventilation, air conditioning) and lifts were replaced,
Much of the heritage character has been retained, but work spaces are now modern, light, comfortable and sociable.
It was important to the owners that the building’s heritage was treated with as much respect as possible.
stairs refurbished, and LED lighting with smart controls and a HVFR air-conditioning system have been installed.
Despite the hurdles, Generator has achieved 100 per cent NBS, and opened with 65 per cent occupancy, increasing to 95 per cent within four months. “We’ve delivered an amazing, light-filled, well-connected building that has embraced the latest design and technology to achieve 5 Star Green Star rating, to meet 5 Star NABERSNZ requirements, while retaining the history and character of the building,” says Woods.
“One of the most pleasing aspects of the redevelopment has been feedback from Generator members now occupying the building. It’s a great achievement and has given 30 Waring Taylor St a new lease on life,” he says.
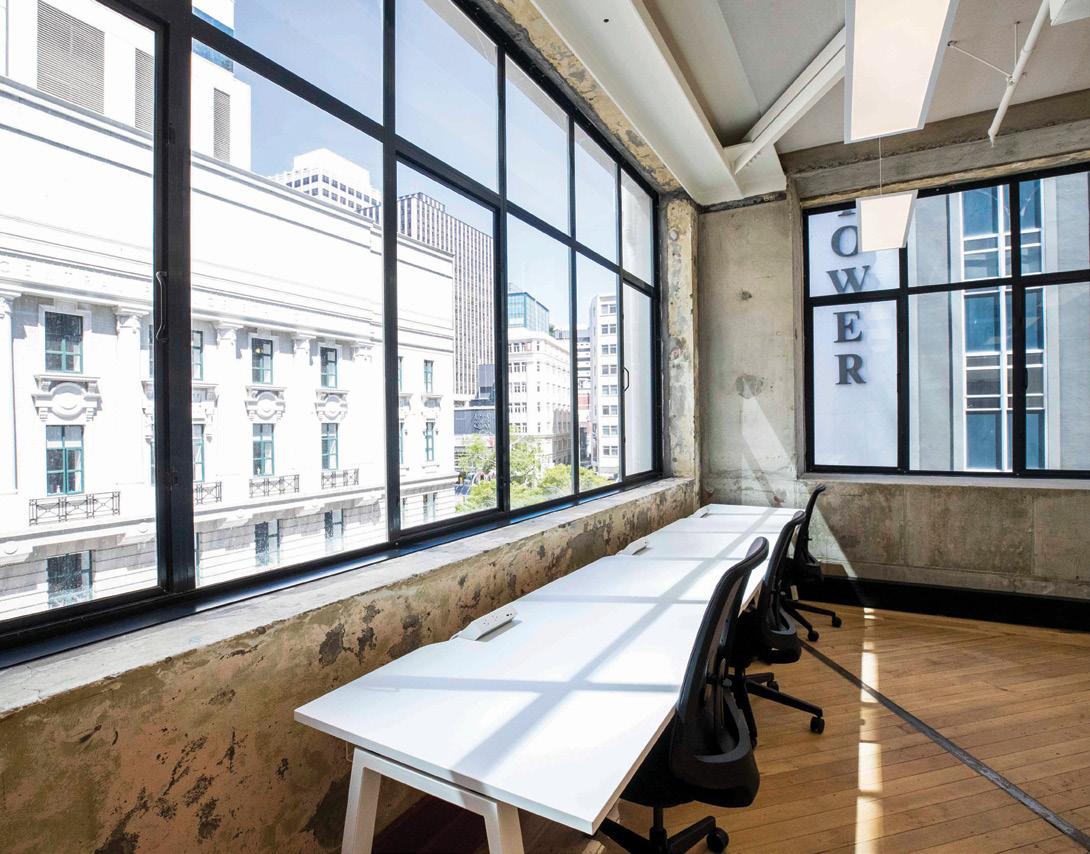
GENERATOR
30 Waring Taylor St, Te Whanganui-a-Tara Wellington
OWNER, DEVELOPER PRECINCT PROPERTIES NEW ZEALAND

CONSTRUCTION LT MCGUINNESS
ARCHITECT WARREN AND MAHONEY
SERVICE, MECHANICAL ENGINEER ECUBED BUILDING WORKSHOP
STRUCTURAL ENGINEER DUNNING THORNTON
QUANTITY SURVEYOR RIDER LEVETT BUCKNALL
PROJECT MANAGER RCP
“Generator





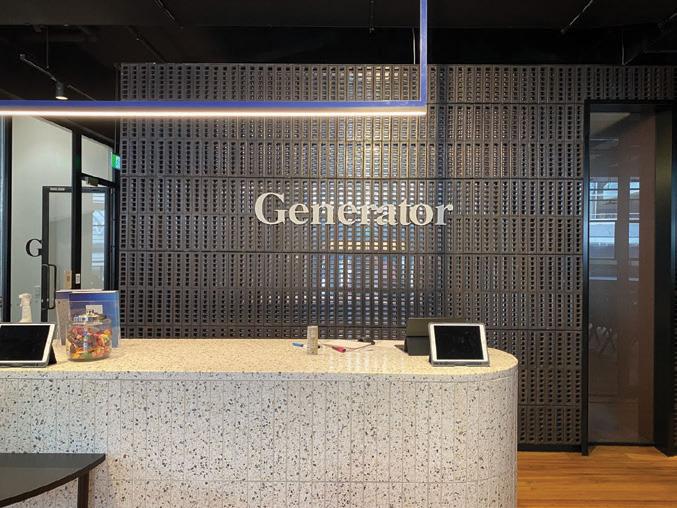


Bevan Hartley

Designed, tested and manufactured in Australia, Arin is a unique pendant that advances lighting performance while simultaneously reducing acoustic reverberation.

Thanks to its acoustic properties, this stunning pendant enhances interior design while helping to maintain a comfortable and compliant ambient noise level.
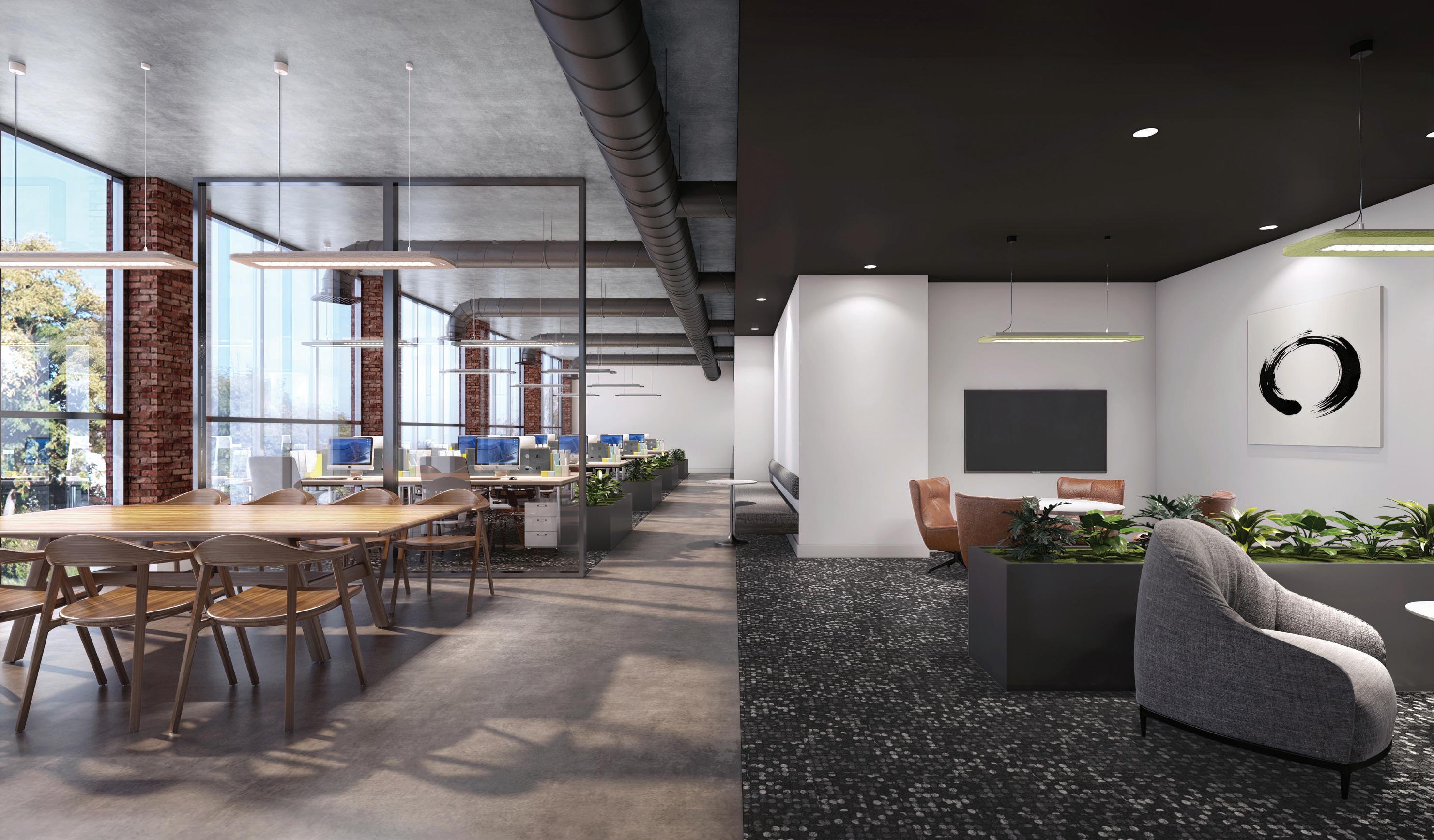

With an acoustic panel forming the perimeter component, cushioning a central array of curved optical chambers, Arin provides premium quality, low-glare illumination.


For a building to make it this far, it has undergone intense scrutiny and been subject to numerous stringent requirements. Attaining green accreditation, with its rigorous compliance, equates to being a leader in this field.
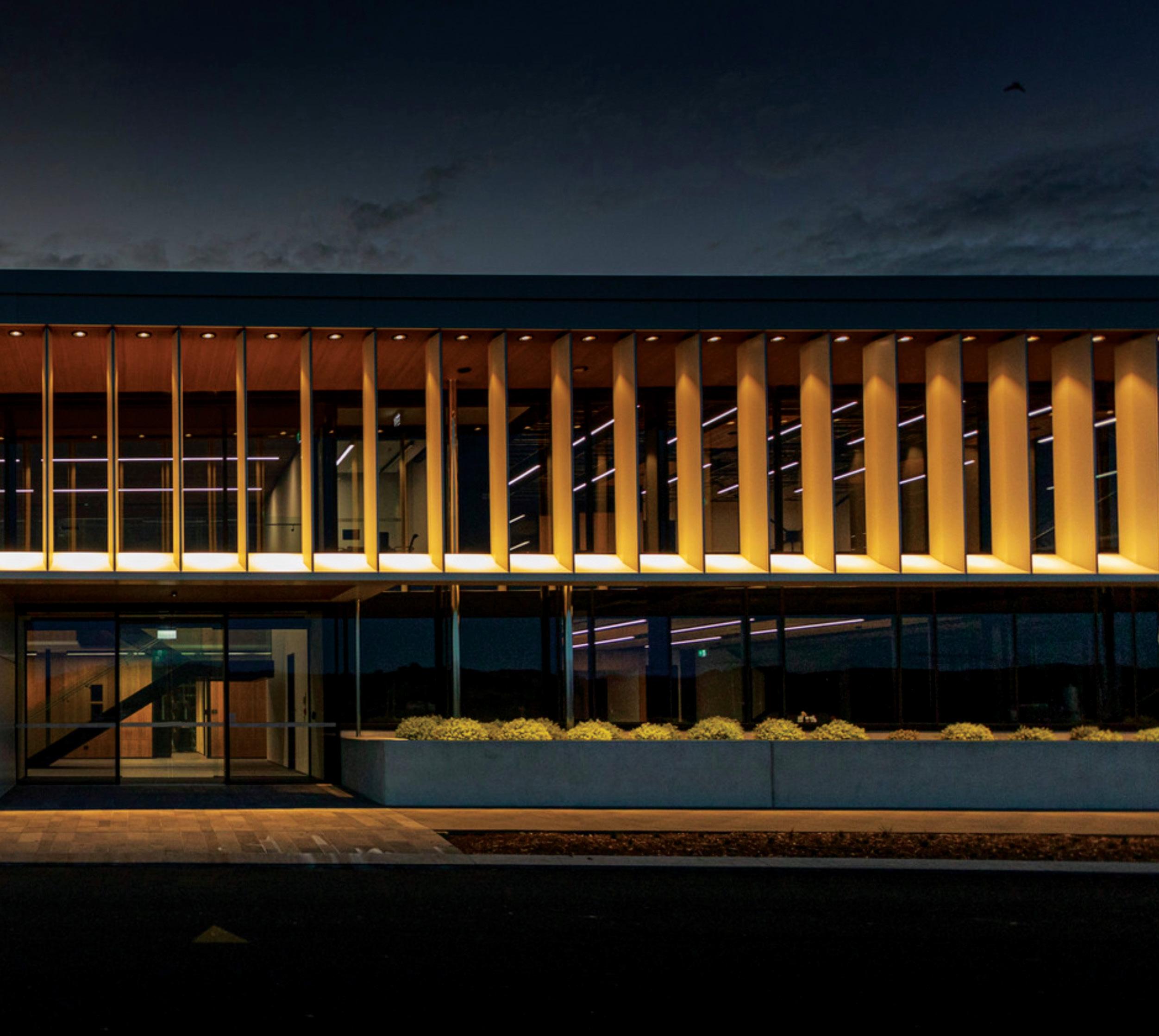
It’s not every day a 49,000sqm manufacturing plant can be likened to a sculpture in the landscape, but in the case of Profile Group’s Hautapu HQ, the description fits the bill. The elegant design lying low in the Waikato countryside encompasses an area the equivalent of six rugby fields. Rather than its scale blighting the landscape, the building adds interest and elegance on the outskirts of Cambridge. It also provides a flagship base for Profile Group, the aluminium joinery and doubleglazing manufacturer.

Given its scale, the project posed a few challenges for the architects at Jasmax. They were determined to avoid producing a “big box with no care for finer details” and they’ve succeeded. Whether seen from directly outside or from the Waikato Expressway, HQ makes an unapologetically bold statement against the green hills of its environs. The form, with its angled transparent ends connected by a folded steel roof and wall treatments, is designed to be appreciated from all angles — from above and ground level, and at slow and faster speeds. Hautapu HQ had to deliver elsewhere, too.
“Focused on contributing to the local economy, and leading responsible manufacturing processes, the design brief from the client was to support delivery of an industry-leading approach to employee health and wellbeing, natural light, comfort and sustainability, while showcasing
Jasmax was determined the Profile Group’s Hautapu HQ should be architecturally striking and unapologetically bold, despite the scale of the project.


attention to detail uncommon in industrial buildings,” says Jasmax Principal Architect Nick Moyes, who led the design team.
The Hautapu HQ project — 430m long and 110m wide — is the first stage of a Profile Group campus that will gather the company’s subsidiary firms together over decades to come. The complex was designed to lead the field in employee wellbeing, with features such as natural light and connection to outdoors. The design team was able to draw on the lineage of Jasmaxdesigned APL Karewa HQ in nearby Hamilton. Long-term, it’s envisaged the development will include sports, childcare and health facilities for employees. Eventually, a cycleway will link the factory with Cambridge.

Moyes is especially pleased with the 5 Green Star sustainability rating. “This validates the project’s holistic approach to sustainability, combined with a drive for efficiency,” he says.
The day-to-day experience of staff working within the facility was central to design decisions, says Moyes. “For example, daylight and exterior views were a massive design consideration, and led to the inclusion of five huge skylights. These minimise the need for artificial lighting and allow most occupants to connect to the outdoors — something that’s so often missing from manufacturing facilities.”
Clever timetabling was crucial to the project. Manufacturing equipment was ordered from Europe, which set the schedule for building.
The elegant design lying low in the Waikato countryside encompasses an area the equivalent of six rugby fields.
The factory and warehouse had to be sufficiently ready for when the plant arrived. When the first shipment was delivered, half the warehouse was finished. As a result, the factory was operating five months before it would have, had the plant been installed after completion.
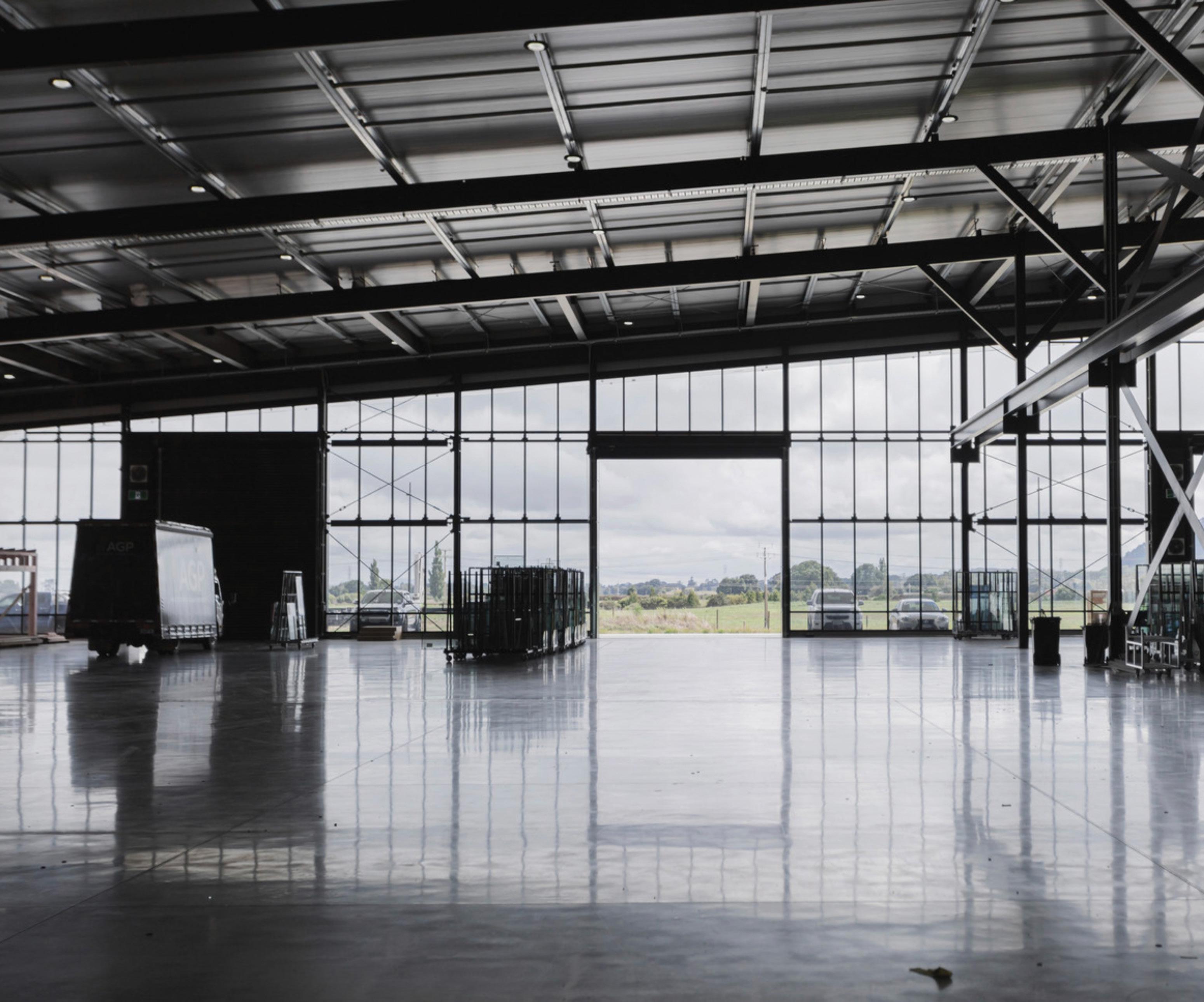
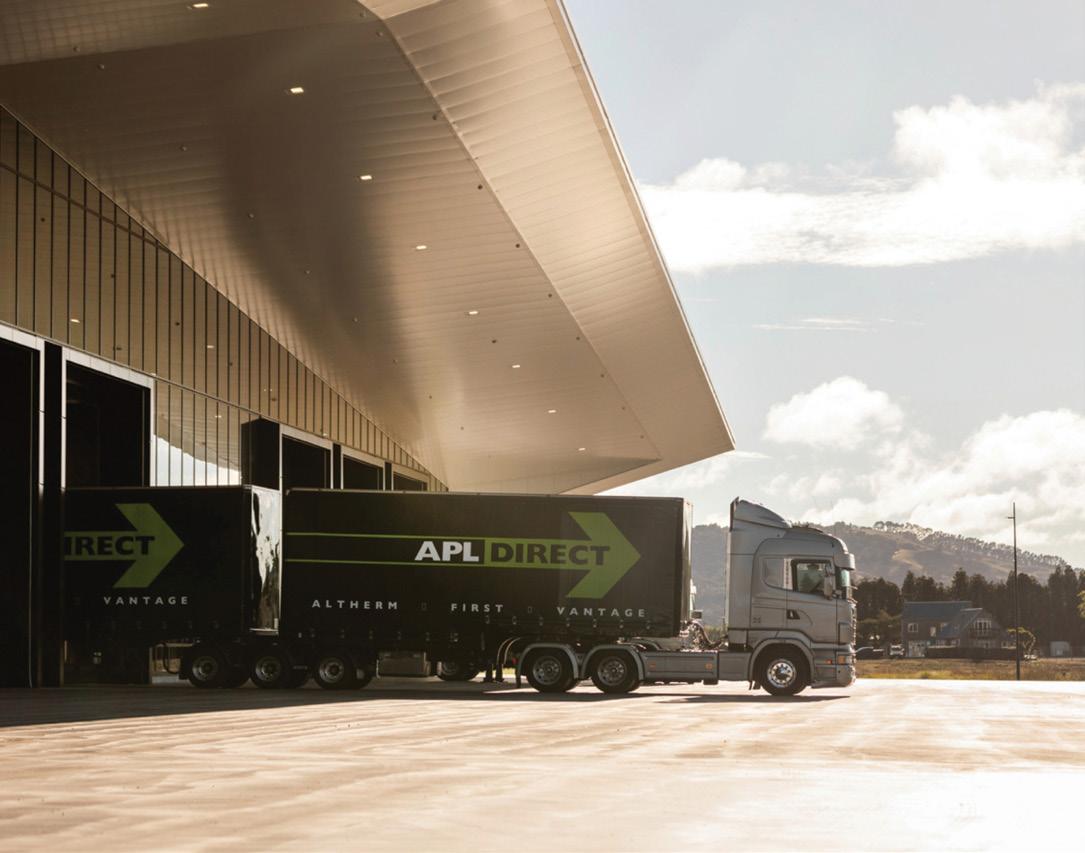
Hautapu HQ is notable for other achievements. Passive features such as insulation, double-glazed low-E insulating glass for offices and skylights, and sun-shade louvres help make the most of what nature provides. High-efficiency water hybrid air-conditioning systems that heat and cool offices, LED lighting and a system that stores rainwater for recycling are just some of the innovations at the Cambridge site. Ponds feed the fire protection system and are part of wetlands that have native trees and boardwalks for community use.
PROFILE GROUP — HAUTAPU HQ
137 Swayne Rd, RD1 Cambridge
OWNER APPROPRIATE HOLDINGS
DEVELOPER, CONSTRUCTION FOSTER CONSTRUCTION
ARCHITECT JASMAX
SERVICE ENGINEER ECUBED BUILDING WORKSHOP
STRUCTURAL ENGINEER BCD
QUANTITY SURVEYOR, PROJECT MANAGER FOSTERS
OTHER CONSULTANTS ON FIRE, ECUBED BUILDING WORKSHOP
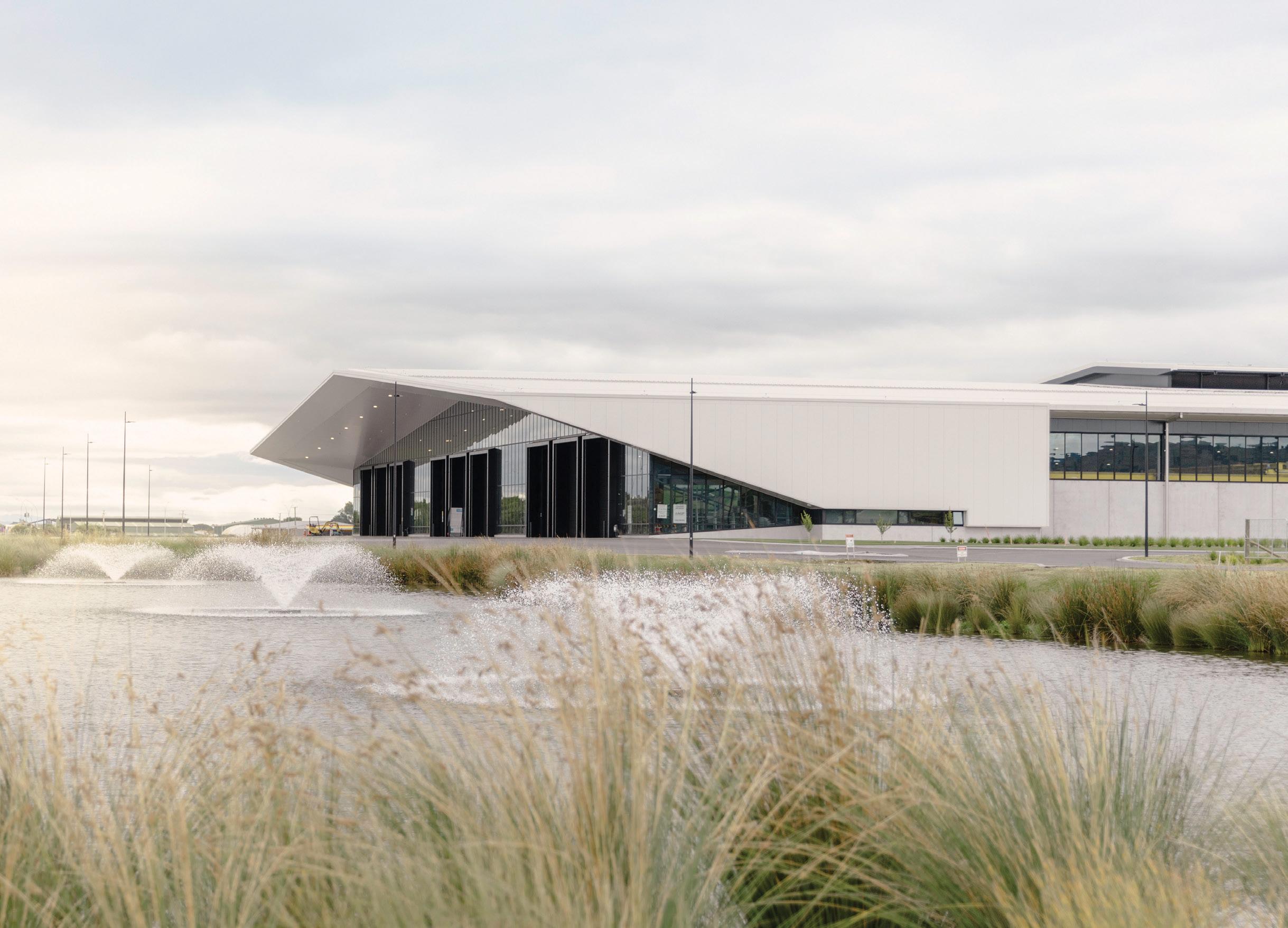




When purpose and values align, extraordinary outcomes are achieved.


Buildings that successfully fulfil the dual purpose of inspiring people as well as serving them make a genuine contribution to society. From arts centres to public transport, community is at the heart of this dynamic category.

The undulating exterior of Te Pae, The Christchurch Convention Centre, leaves you in no doubt that this is a building connected to its landscape and people. The contours represent the Southern Alps rising from the Canterbury Plains and the twists and turns of the region’s braided rivers. The design is also founded in Ngāi Tahu values and embraces its neighbours, the Ōtākaro Avon River and Victoria and Cathedral Squares. The architects worked closely with Ngāi Tūāhuriri and local and international artists on the design, which includes 42,000 herringbone exterior tiles that represent Canterbury’s distinctive braided rivers. Te Aika, the sculpture at the main entrance, symbolises a spiritual boundary and extends a welcome.

Te Pae was designed by Warren and Mahoney, which was founded in Ōtautahi Christchurch in 1955, and Australia’s Woods Bagot. Contoured interior spaces mimic the facade’s gentle curves and feature raking ceilings, innovative lighting design and art works. The architecture, build quality and attention to detail set a high bar for civic buildings.
John Bridgman, CEO of Ōtākaro Ltd (the Crown-led entity for central Christchurch projects following the quakes), says he is especially pleased with the design and finishes. “You could cut corners on a project like this, but Te Pae is where our internationally competitive businesses and sectors will showcase their strengths to the world, and it’s where locals
will come for celebrations and other special events,” he says. “This is a facility we can be proud of, and it will serve the city well for many years to come.” There’s more than just striking aesthetics to the project. Latest technology and construction expertise are interwoven into every aspect of Te Pae’s 28,000sqm area. Complex engineering was required to extend the facade’s braids across several levels without interrupting the horizontal movement. The design conceals a cantilevered space truss extending 40m long and rising 12m high above the main entrance, which gives seismic protection and allows for minimal obstruction within function spaces — no easy feat.
The centre, which opened late 2021, was built to attract investment in Christchurch in the wake of the 2011 earthquakes. “Te Pae represents the Government’s single largest contribution to the post-quake regeneration of the city,” says Bridgman. “Even allowing for Covid-19, it’s likely to inject about $60m of additional spending into the local economy each year. It’s unusual to have a new, world-class facility of this size — taking up more than one city block — right in the heart of a CBD, within walking distance of hotels, shops, restaurants and bars.”
Ōtākaro contracted ASM Global to operate the centre and both are delighted with the building, which offers flexible spaces that allow multiple events of different sizes to run simultaneously. The auditorium



Te Pae is where our internationally competitive businesses and sectors will showcase their strength to the world.
Interior spaces are attractive and adaptable — the auditorium and banquet hall can be split into two and the exhibition hall can be divided into three smaller function spaces.


can be split into two spaces of tiered seating, the exhibition hall can be expanded from 2800sqm to 3300sqm and divided into three halls, and the 1000-seat banquet hall can be separated into two smaller venues. “Our calendar for the remainder of the year is almost full,” says Bridgman.
The building has a 5 Green Star NZ Design Certified Rating and Toitū Enviromark gold certification. Toitū has been tailored for New Zealand businesses, and focuses on effective environmental management systems. At Te Pae, these include a GAIA Dehydrator in which food waste is composted for community gardens. The building also has the latest systems to gauge energy performance.
Te Pae’s excellence has not been lost on residents and visitors. “We knew we were providing a very special facility for the city,” says Bridgman. “At the official opening and a recent conference, it was uplifting to see responses from people who were visiting for the first time. This really is New Zealand’s first world-class business events facility.”
TE PAE — THE CHRISTCHURCH CONVENTION CENTRE
188 Oxford Terrace, Ōtautahi Christchurch
OWNER/DEVELOPER ŌTĀKARO LIMITED
CONSTRUCTION CPB CONTRACTORS
ARCHITECT WOODS BAGOT/WARREN AND MAHONEY
SERVICE, MECHANICAL ENGINEER WSP
STRUCTURAL ENGINEER HOLMES CONSULTING
SERVICE ENGINEER WSP
QUANTITY SURVEYOR RAWLINSONS
PROJECT MANAGER AURECON
OTHER CONSULTANTS TONKIN + TAYLOR, INOVO
A trusted partner in construction.








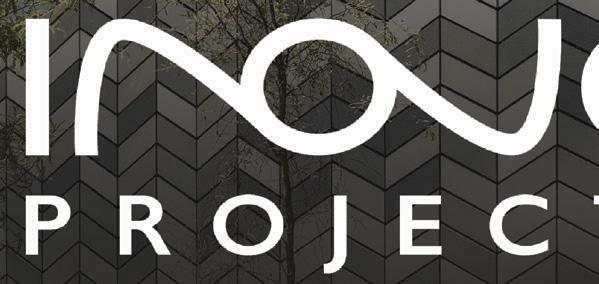




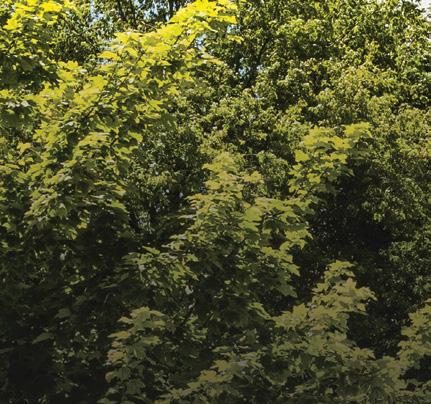
We’re proud to have built Te Pae Christchurch Convention Centre and to currently be building Parakiore Recreation and Sport Centre. We’re project and outcomes focused, and safety is our first priority. When you join our team, we hire for careers, not project life.
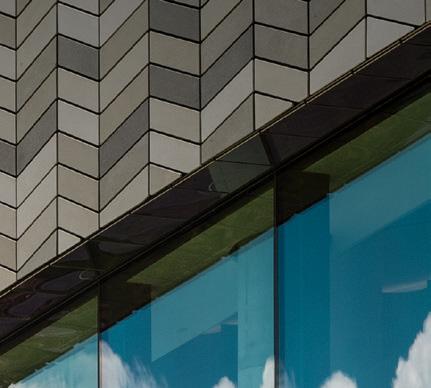

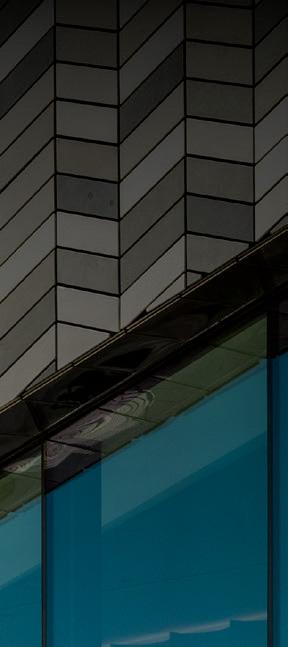






Apply to join us: bit.ly/3vhL4CN




Constructing our future together
 Advisory | Project Management | Project Planning | Land Development | Surveying
Advisory | Project Management | Project Planning | Land Development | Surveying
One of Tāmaki Makaurau Auckland’s landmark buildings has been given a new lease on life. The distinctive Aotea — Te Pokapū Aotea Centre has been an important part of the city’s cultural and physical landscape for more than three decades, but was in need of a major overhaul, inside and out. Over four years, the arts and convention hub has been completely refurbished, brought up to code and made weather-resistant, accessible and even more eye-catching. All of this was achieved while maintaining the building’s geometric silhouette.
In order to minimise demolition, costs and time, the existing structure was maintained. This required high-level engineering to accommodate new stairs, balustrades and floors that meet building codes and ensure better accessibility. Another engineering challenge: the installation of skylights and glazing consisting of 300kg of glass panels that sit 24m above an internal foyer. A balcony was removed to enhance exhibition space and allow two public artworks — the Aotea Tapestry and renowned artist Lisa Reihana’s digital work Ihi — to be viewed from three levels.
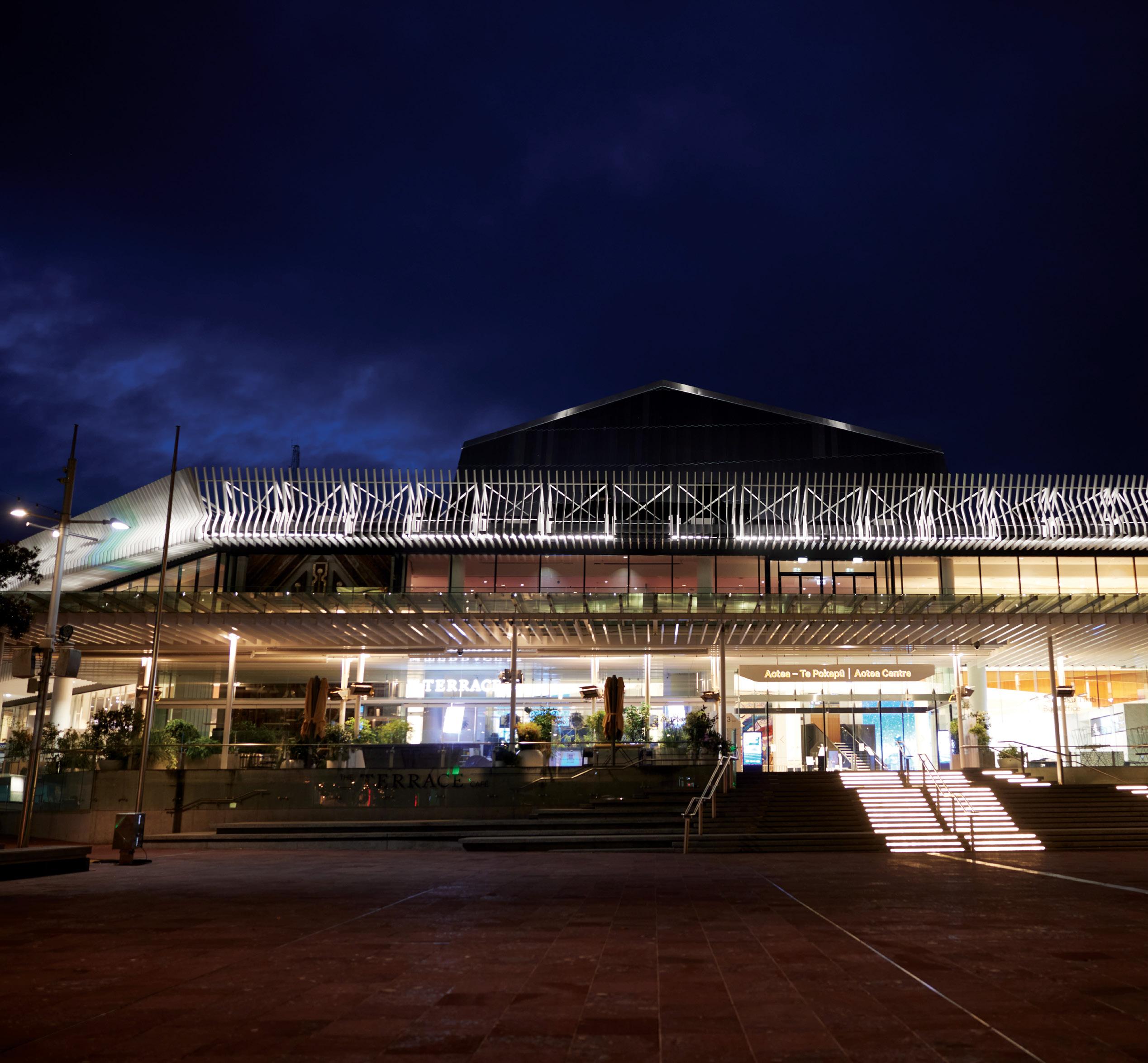
High-end new materials were combined with existing ones in the revamp. Palladiana carrara marble removed during demolition was recycled and used as aggregate and stone in the new terrazzo features.

The look is sophisticated: aged metals have been used in bars and on lift fronts, doors and stairs; terrazzo is on floors, stairs and walls; timber ceiling features baffle sound and create material depth. New insulation has improved warmth and all lights are now low-consumption LEDs.
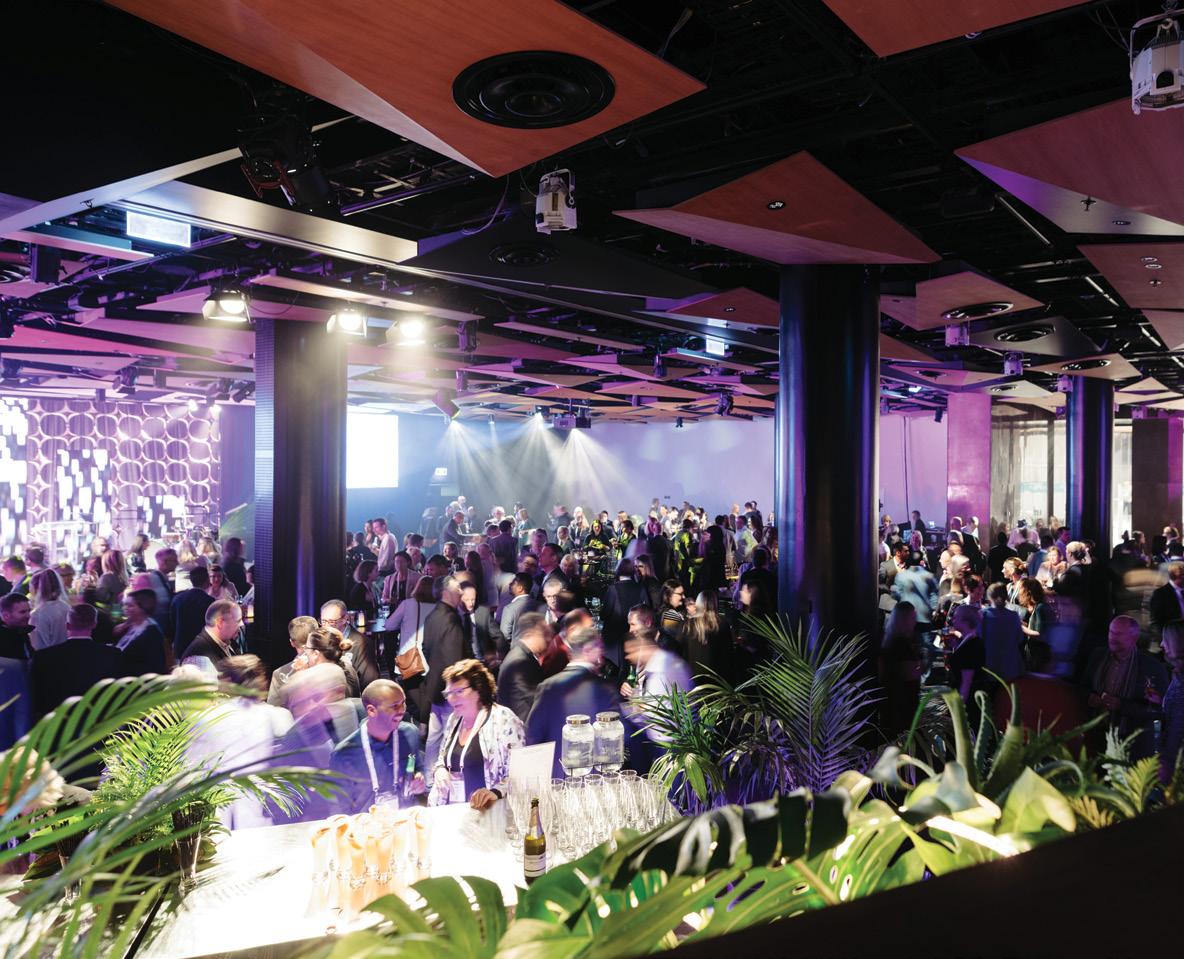
The building exterior is still recognisable as the Aotea Centre. The precast facade remains and has been overlaid with lightweight stainlesssteel panels. The updated look eliminated the need to remove concrete panels and perform large-scale structural alterations. Local craftspeople installed the interlocking panels one by one, turning a challenge into a triumph of engineering, architecture and artisan construction. The overall effect is both intricate and cohesive. Utilising a cavity system, the robust new skin channels water down and away from the wrap beneath. With no surface to re-paint, no sealants to replace and no panels to crack, the exterior only needs cleaning.


“We are delighted with the success of the stainless steel re-cladding to the auditorium,” says Jennifer Boyce, NZ Strong Design Manager. The company collaborated with designers, suppliers and installers to achieve the best result for the Stephenson & Turner design. “The installation team, Architectural Metalformers, are a very skilled metal cladding
 The facade of Aotea — Te Pokapū Aotea Centre has been expertly overlaid with lightweight stainless steel panels that provide a lowmaintenance and eye-catching exterior; new and recycled materials and bespoke finishes have been used inside.
The facade of Aotea — Te Pokapū Aotea Centre has been expertly overlaid with lightweight stainless steel panels that provide a lowmaintenance and eye-catching exterior; new and recycled materials and bespoke finishes have been used inside.
The effect is both intricate and cohesive. A robust new skin channels water down and away from the wrap beneath.



“The value of a modern and cutting-edge performing arts facility is immense, and provides a profound experience for both the arts creator and the arts consumer. I have no doubt the revitalised and quite stunning Te Pokapū Centre will prove to be a pivotal performance venue for Auckland for decades to come.”

 Geo Speck
Geo Speck




outfit,” says Boyce. “We are also very proud of how the foyer upgrades have modernised the spaces with fabulously bespoke finishes showing off New Zealand trades.”
Construction of this scale in the CBD is always a challenge. Shrink-wrap was needed, but instead of leaving a swathe of white, the team did something that celebrates the Centre’s role as a leading arts venue. At night, digital art was projected onto the shrink-wrap. Boyce praises the construction management team for the creative solutions required to carry out the refurbishment of a live public building. “Working closely with our patient client was another success story for this project,” she says. One of Auckland’s cultural landmarks has been transformed into a contemporary, international-standard performance, event and convention venue. This redevelopment proudly places Aotea — Te Pokapū Aotea Centre on the global stage, up with the very best the country has to offer. Paul Tyler from Auckland Unlimited and Beca Project Manager Tracey van Staden say they are extremely satisfied with the result.

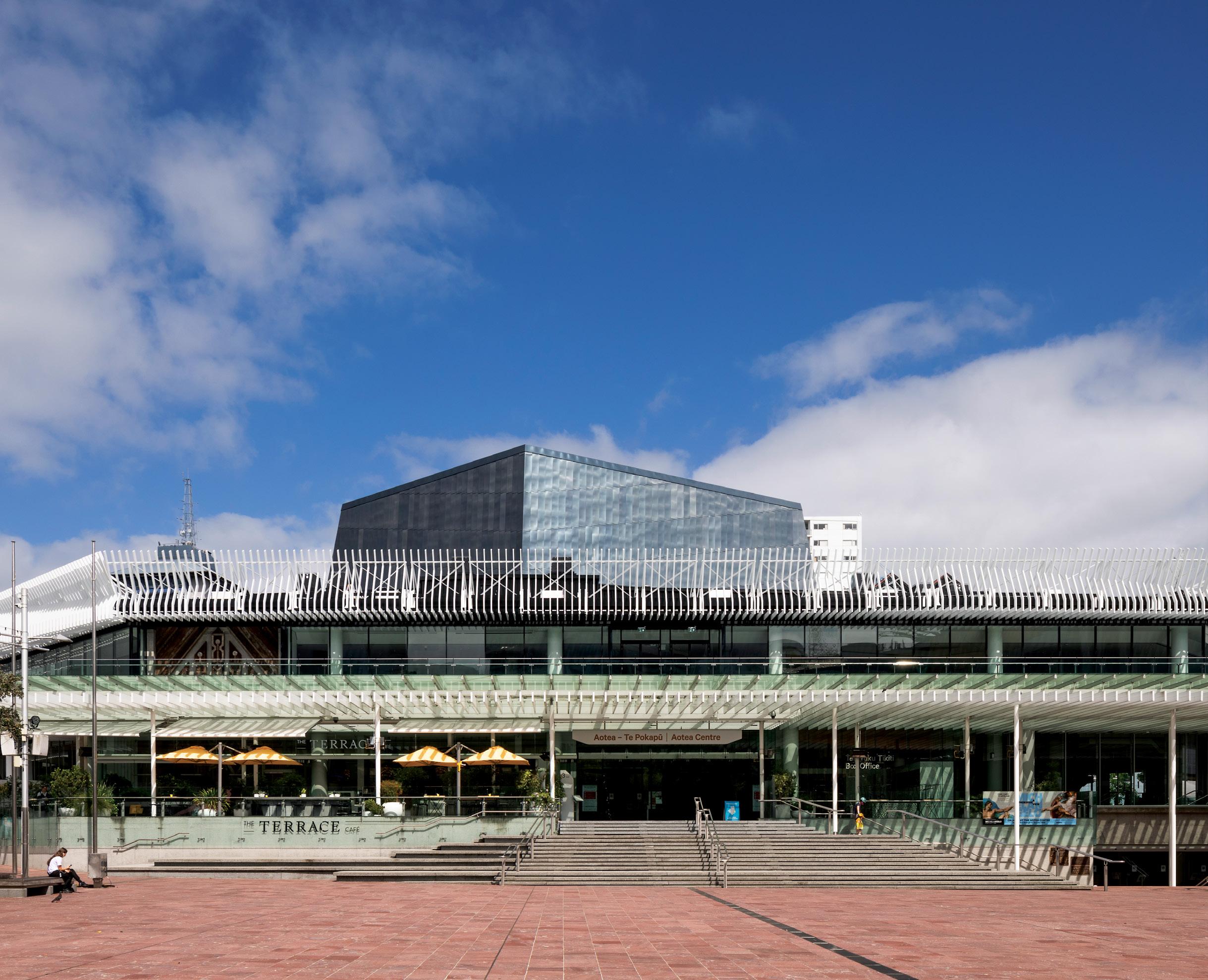
50 Mayoral Drive, Tāmaki Makaurau Auckland
OWNER REGIONAL FACILITIES AUCKLAND
CONSTRUCTION NZ STRONG GROUP
ARCHITECT IGNITE ARCHITECTS
SERVICES ENGINEER 22 DEGREES/STEPHENSON & TURNER
STRUCTURAL ENGINEER AURECON
QUANTITY SURVEYOR RIDER LEVETT BUCKNALL/MALTBYS (INTERIOR)
Wakefield Hospital’s new building required a treatment that was truly innovative, and that’s exactly what was dispensed. The owner and developer leaped at the opportunity to devise a facility that showcased leading urban design and high standards in sustainability and seismic tolerance. A tall order, but one achieved with aplomb by the NorthWest-managed Vital Healthcare Property Trust and Evolution Healthcare in Te Whanganui-a-Tara Wellington.
“Evolution and Vital are committed to providing sustainable infrastructure that uses innovative techniques and materials,” says Sue Channon, Chief Executive Officer, Evolution Healthcare. “We’ve made smart choices that create a healthy environment, provide the best clinical outcomes for patients and staff, and that is safe, energy-efficient and meets many elements of a Green Star Design building.”
The project also ticks another box — it is sympathetic to its Newtown residential surrounds. “Developing a commercial building in a residential area proved a unique opportunity for Evolution and Vital,” says Aaron Hockly, Fund Manager, Vital Healthcare Property Trust. The organisations have had a long-term partnership and their recent developments include new facilities at Royston Hospital in Hawke’s Bay and Grace Hospital in Tauranga. Endoscopy Auckland is being readied for expansion.

Everything in the Wakefield Hospital project has been thoroughly thought through — the design includes north-facade shading to improve the thermal envelope, double glazing and insulation, LED lighting, energy-efficient lifts with regenerative power capture, HVAC (heating, ventilation and air conditioning) systems, all of which meet modern healthcare standards and create healthy indoor environments.
Monitoring systems help with energy reduction. Natural light and an internal courtyard support the wellbeing of patients and staff. Inside the new 22,000sqm building, you’ll find Pacific Radiology, Wakefield Hospital specialist services, Mojo cafe and clinician consulting rooms.

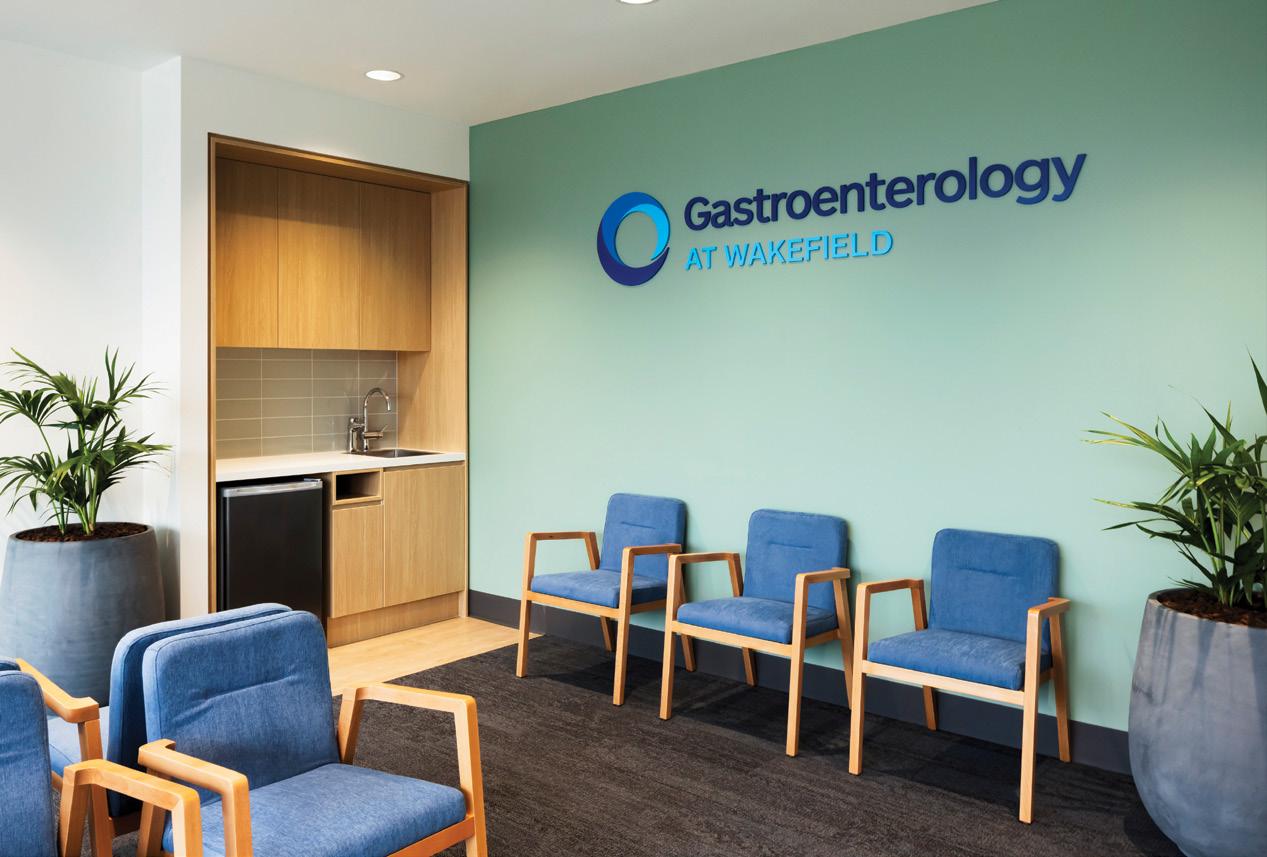

In terms of seismic resilience, more than 100 base isolators were used to ensure Wakefield exceeds the code and has become one of the safest hospitals in the country, says Hockly. This has been achieved thanks, in part, to modelling and simulations carried out through the design and planning processes.
Evolution was also adamant that the hospital connect with the community, and sought advice and expertise from local iwi to ensure a strong cultural connection. Before starting the project, the land was blessed and mauri stones were laid below the main entrance.
South Wellington Intermediate School is a neighbour and so Evolution forged a relationship with the school, in particular its kapa haka group.
Everything in the Wakefield Hospital project has been thoroughly thought through, including clever material choices.
The new facility has become an integral part of its Wellington neighbourhood. Locals can pop in for a coffee or lunch at Mojo cafe; high-tech systems are tucked away.

Students were part of the ground-breaking and grand opening with traditional waiata and haka. Evolution and building contractors Hawkins also kept in contact with neighbours throughout the consultation and construction processes.
During construction, the team faced challenges, including Covidrelated delays and building on the site of a working hospital, neither of which prevented the vision from being realised.

“Through a collaborative approach, our project team, construction partners, Hawkins, consultants and sub-contractors ensured that daily operations continued to run smoothly,” says Channon.
Feedback about the hospital has been positive, she adds. “The calming neutral tones and abundance of natural light promote health and wellbeing among patients and staff. In addition, we see our local neighbours have lunch or coffee at Mojo cafe within our building.”
WAKEFIELD HOSPITAL, STAGE 1
30 Florence Street, Newtown, Te Whanganui-a-Tara Wellington
OWNER VITAL HEALTHCARE PROPERTY TRUST
DEVELOPER NORTHWEST HEALTHCARE PROPERTIES MANAGEMENT
& EVOLUTION HEALTHCARE
CONSTRUCTION HAWKINS CONSTRUCTION
ARCHITECT HSPC (AUSTRALIA)/CMM ARCHITECTS (NEW ZEALAND)
SERVICES ENGINEER 22 DEGREES/STEPHENSON & TURNER
SERVICES, STRUCTURAL, MECHANICAL ENGINEER AURECON
QUANTITY SURVEYOR RIDER LEVETT BUCKNALL
PROJECT MANAGER RCP
OTHER CONSULTANTS HOLMES, INOVO, BECA







“Improving patient care is a priority for all health care providers to achieve high patient satisfaction and ensure sta have high quality facilities to enhance patient care. Wakefield Hospital’s investment in upgrading and extending their existing facilities is key to achieving goals for patients and sta into the future.”

Bevan Hartley
Puhinui Station Interchange is designed as a practical and seamless hub for public transport, but it also offers an intriguing silhouette, rising up from the road like a cresting wave. The use of steel, glass and wood, and a soaring roofline are immediately striking. “Feedback has been overwhelmingly positive,” says Tanuj Juneja, Project Manager for McConnell Dowell. It was interesting to hear what people thought it looked like — “anything from a stingray to a feather to a spaceship”.
The bus and train interchange is part of Gateway West, a plan to better link Tāmaki Makaurau Auckland’s CBD with the airport. The long-term aim is for a major east-west corridor between the airport and surrounding business precincts, to Manukau, Botany and East Tāmaki. KiwiRail’s Te Huia regional rail service has begun stopping at the station, enabling those outside the city to take public transport to Auckland International Airport. It has long been recognised that a quality, hassle-free public transport offering is better for everyone as well as the environment.
The project is a collaboration between Auckland Transport, Waka Kotahi NZ Transport Agency and Auckland Airport, and the design team consulted with Te Ākitai Waiohua and mana whenua.
Puhinui Station Interchange, which opened in July 2021, has AirportLink bus stops, a pick-up and drop-off zone, short-term parking bays, cycle facilities, new lighting, CCTV systems and landscaping. The existing train platform was changed and an elevated concourse, stairs, lifts, escalator and HOP ticket gate were added, as well as retail and staff facilities. Future-proofing provisions include room for two extra rail lines and their platforms. The station design consists of two pods, one with a customer service centre and staffrooms and the other with public toilets and retail.

Walk inside and you’ll find a sculptural ceiling that wouldn’t look out of place in a gallery or cathedral. Curved composite timber panels and towering north-facing glazing connect the building to its environment. To ensure accessibility, the design was reviewed by the Public Transport Accessibility Group (PTAG). Key elements include carparks right outside the station entrance, ramps and lifts and space for wheelchair access.
The project was not without its hurdles. Working in Covid Level 3 entailed the creation of work bubbles and daily temperature checks for workers, among other health and safety measures. Sourcing materials also became trickier and more expensive. But perhaps the greatest challenge was working in an active rail corridor. “In rush hour, a train went through our site every 15 minutes,” says Juneja. The team had to
devise a safe and non-disruptive plan for the work and come back to Auckland Transport and KiwiRail with workshops, 3D modelling, risk registers and proposed controls. “Only once all the parties were convinced and had approved the proposed methodology, would we proceed.” As a result, a rail protection shield, the first in the country, was created. This allowed the team to lift heavy loads across electrified tracks into the rail corridor, without having to shut down power.
The project has also improved the land it inhabits. Rainwater harvesting and reuse, and onsite stormwater management limit pollutants entering public-waste waterways. Endemic plant species have been reintroduced, boosting biodiversity while minimising the need for irrigation. Air conditioning within the customer service centre and staff office pod aside, the building is naturally ventilated. Gaps in facades allow airflow through the building concourse. The high-performance seismic design has a 100-year life.
For Juneja, the bonuses go further. “Throughout the project we were able to award work worth $730,000 to Māori and Pasifika businesses. We were able to construct a complex structure in a high-risk environment without any medically treated or lost-time injuries.” It was also, he says, a chance for young engineers, apprentices and interns to develop their skills.
Public feedback on the structure's sweeping lines and use of materials has been positive. Locals have variously described it as a stingray, feather and spaceship.
The train platform was reconfigured and an elevated concourse, stairs, lifts, elevator and HOP ticket gate added. There is scope for two more rail lines and platforms.

PUHINUI STATION INTERCHANGE
216 Puhinui Rd, Manukau, Tāmaki Makaurau Auckland
OWNER AUCKLAND TRANSPORT
CONSTRUCTION BUILT ENVIRONS/MCCONNELL DOWELL
ARCHITECT JASMAX
SERVICE, STRUCTURAL, MECHANICAL ENGINEER AURECON
QUANTITY SURVEYOR ALTA
PROJECT MANAGER AUCKLAND TRANSPORT
OTHER CONSULTANTS WĀHI WAIROA, ANDREW TAYLOR CONSULTING, BUILT ENVIRONS

Walk inside and you'll find a sculptural ceiling that wouldn't look out of place in a gallery or cathedral.


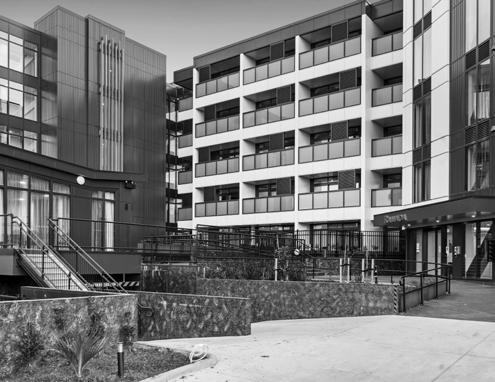



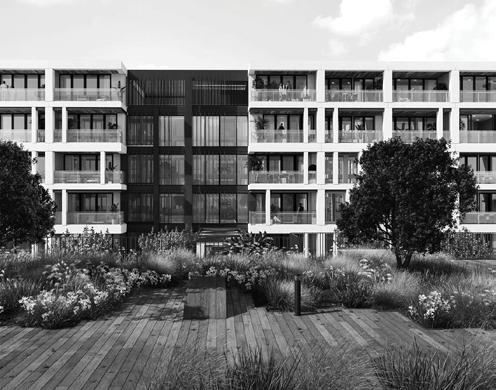




Going up is the way forward in resolving increasing pressures on housing and land availability. In going up, our cities and towns are showing that we are growing up in attitudes to high-density living. Entrants in this category show how to do that well.


Modal’s wedge shape and shimmering black bricks make the building a standout; many apartments have balconies, but there is also a rooftop residents’ lounge with vistas.
Rising from an apex of streets in Tāmaki Makaurau Auckland is this dark, handsome, curved apartment building. Yes, there are similarities with New York’s Flatiron building, but this threesided beauty is all Aotearoa.
Five-storey Modal was designed and built by Ockham for long-term secure rental, and within its shimmering black-brick facade are nine 69sqm two-bedroom, and 23 one-bedroom 44sqm apartments. It’s hard to imagine that on this 719sqm corner section in suburban Mt Albert, one house once stood.


The site presented an exciting challenge, says Ockham architect Martin King, who designed Modal. The triangular shape of the section informed the design, including sleek curves. “These rounded corners serve to soften the form and create a point of interest. They also refer to the art-deco style architecture that can be found in the Mt Albert area,” he says.
Many of the apartments have their own balconies, and a shared rooftop residents’ lounge has views over the Hauraki Gulf. “In apartment developments, people need spaces where they can meet their neighbours,” says King. “That’s why we placed the residents’ lounge on the roof of Modal, so everyone can hang out on the balcony and enjoy the views together.”
Modal also offers residents the ground-floor Ockham Collective space for creative endeavours. The two internal bike garages are a major drawcard for residents, says King, and are testament to the building’s pro-cycling, environmental ethos.
“We made sure that the bike storage spaces have big windows like a shopfront, that they are well-lit, and that there are enough racks for every apartment,” he says. “Passers-by can see how well used and secure the bike rooms are.”
Commuters are spoilt for choice. There’s enviable access to public transport — a bus stops right outside Modal, and Mt Albert train station is just a five-minute walk away (with Baldwin Ave train station seven minutes away). Carparking? In keeping with Modal’s green credentials, there isn’t any. Residents can use a shared Cityhop vehicle, their bikes or the wide array of public transport options on their doorstop.
Above all, Ockham wanted “every apartment at Modal to feel like a viable home for a single person or couple, rather than a temporary afterthought while they seek other accommodation,” says King. As a result, “demand was off the charts”, all units were let within two weeks and turnover is low.
There’s no doubt Modal is striking and beautiful — despite some initial scepticism from the community, the reaction to the building has been overwhelmingly positive. It is also extremely earthquake resistant.
“If I picked one building to be in Auckland during an earthquake, I’d pick Modal,” says Max Mayer, Ockham Residential Project Manager. Innovative construction technology includes Traydec, a flooring system
The rooftop residents’ lounge is a relaxing place to enjoy the expansive city and harbour views.
Would-be residents were quick to sign up to rent the one- and twobedroom apartments. All units within the striking five-storey building in Mt Albert were let within two weeks.

that’s lightweight and exceedingly strong. It also removed dependency on concrete slabs and sped up the build time. Energy efficiency was also an important factor in the design. Water to every apartment is heated instantly using air-source heat pumps. The use of this technology makes Ockham an industry leader in New Zealand, says Mayer. “It uses technology devised in Germany and Austria, placing us at the cutting edge of innovation for high-density living.”
Modal’s irrigation system also reduces costs by eliminating wastewater-related charges, which are incurred when irrigation is supplied via domestic town supply.
Black-brick cladding puts the dark into handsome for Modal. The building’s striking form is enhanced by distinctive shimmering bricks, which offset Metallic Black Spanish bricks from the Euro Modus Range with Toro as a feature.
845 New North Road, Mt Albert, Tāmaki Makaurau Auckland

OWNER OCKHAM GROUP
DEVELOPER OCKHAM RESIDENTIAL
CONSTRUCTION OCKHAM CONSTRUCTION
ARCHITECT MARTIN KING
SERVICE, MECHANICAL ENGINEER ECS — ELECTRICAL CONSULTING SERVICES
STRUCTURAL ENGINEER HFC GROUP — HARRIS FOSTER CONSULTING
QUANTITY SURVEYOR OCKHAM RESIDENTIAL, WT PARTNERSHIP
PROJECT MANAGERS MAX MAYER, SANA ROBERTSON
OTHER CONSULTANTS INITIA, EARCON

A fresh approach to geotechnical engineering
Initia is a New Zealand employee-owned engineering consultancy, specialising in geotechnical engineering advice and solutions.

You’ll find us refreshingly easy to deal with, straight-up and approachable. Our size also allows us greater agility, flexibility and responsiveness.
We’ve partnered with our clients on some of New Zealand’s more challenging building, infrastructure and earthworks projects, delivering geotechnical engineering advice and bespoke solutions that work.
www.initia.co.nz
 Ockham – Modal, Mt Albert
Ockham – Modal, Mt Albert
Kōtuitui is an aspirational, affordable neighbourhood in Manukau City, Tāmaki Makaurau Auckland. As well as striking design, what’s noteworthy about the development is that homes were priced to be genuinely attainable for a larger number of purchasers than had otherwise been available in the Auckland region. The motivation behind the project was to provide affordable houses that complement the existing Kōtuitui Terraces development of 61 houses.
Kōtuitui Courtyards comprises 18 terrace homes of two and three bedrooms, situated within 500m of downtown Manukau City. These homes are architecturally designed to sit within a meticulously crafted masterplan, with the aim to create a warm, welcoming community for residents to enjoy for years to come.
The development was gifted the name Kōtuitui — meaning ‘connection’ — by Te Ākitai Waiohua. “The urban design outcome connects the occupiers as a community by using pocket parks, and common-owned joint access for parking, which include play spaces,” says Mat Peters, Avant Group Director. The development also creates connection to the greater Manukau area, he says.
While generating something new and striking, Crosson Architects pursued purity and simplicity in their design. The low-maintenance terraces have a contemporary profile, open-plan living and private

Kōtuitui Courtyards not only exhibit striking design, they are also great examples of efficient use of land. The 18 terraces are also affordable, lowmaintenance and sustainable, and have private backyards that create a green spine.
courtyards. The terracotta tiles wrapping the exterior are a defining feature. Although a traditional product, terracotta tiles are not typically applied to buildings in Aotearoa and extensive engineering was required for the cladding to meet council approval. With input from the manufacturer, installer, builder, facade engineer and architect, the desired aesthetic and outcome has been achieved. The tiles are hardwearing, low-maintenance and visually appealing.
Known as ‘the orange homes’, Kōtuitui has become a new landmark in Manukau City. The arrangement of 18 terrace houses around a line of private backyards has created a green spine that, in time, will become an attractive outlook.


Varying fence heights and ground levels create a mixture of privacy and transparency. “These homes provide not just affordable housing but a real investment and asset for first-home buyers,” says Peters. With passive surveillance generated by the building layouts, Kōtuitui provides a safe community feel for its residents and the wider network of people that traverse from Manukau CBD to the southern residential suburbs and back.
Kōtuitui Courtyards achieved a Homestar 6 rating and include features such as ample natural light and ventilation, LED lighting, induction cook tops, eco-timed towel rails, dual-flush toilets, WELS-
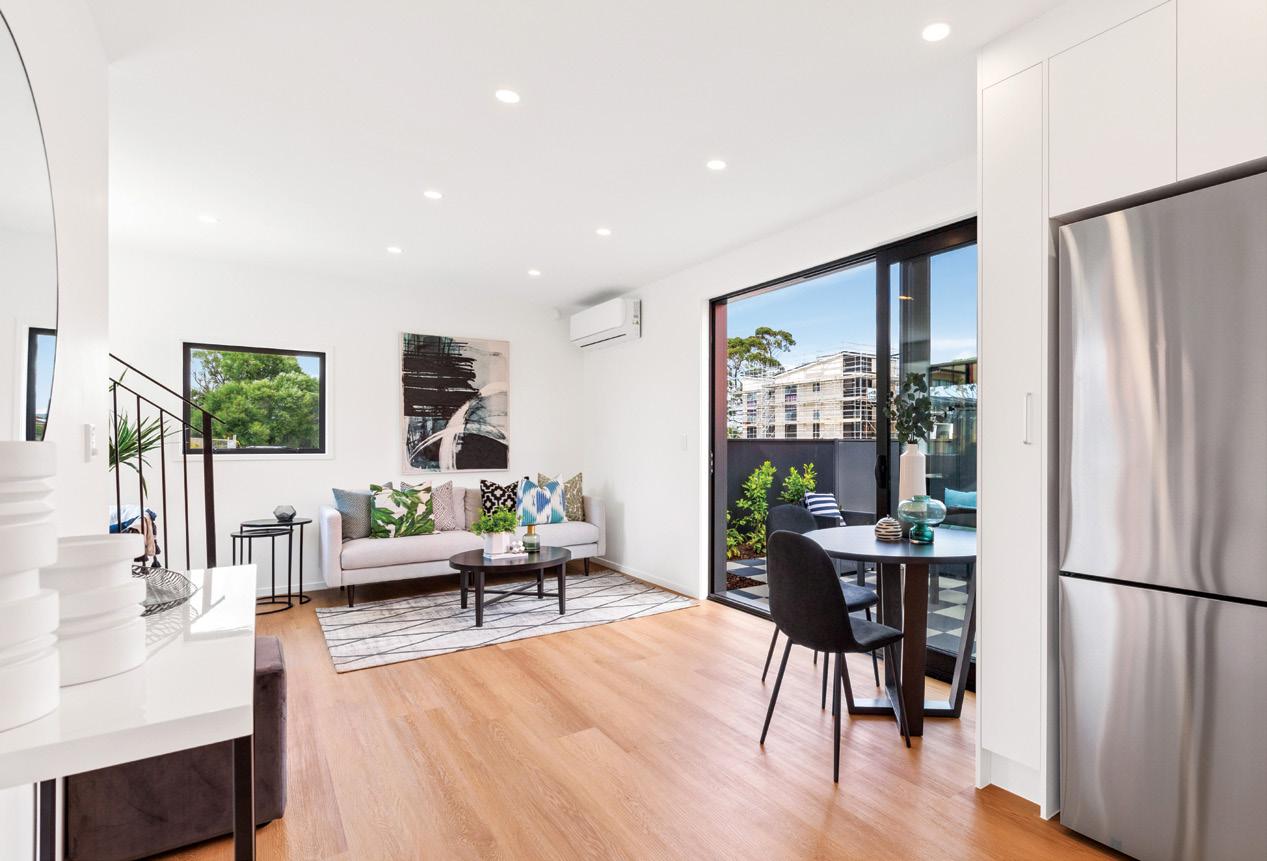
The key aspect was a relentless pursuit of simplicity in design while generating something new and striking.
Crosson Architects has won numerous awards for their designs and their deft hand can be seen in the development's many carefully considered details.
rated tapware, quality electrical appliances and solar-powered communal lighting. Design efficiencies enabled the development of 18 terrace homes on just over 2000sqm of land. The footprint is 115sqm per terrace unit, which compares with more than 150sqm per unit in other terrace housing across the city.
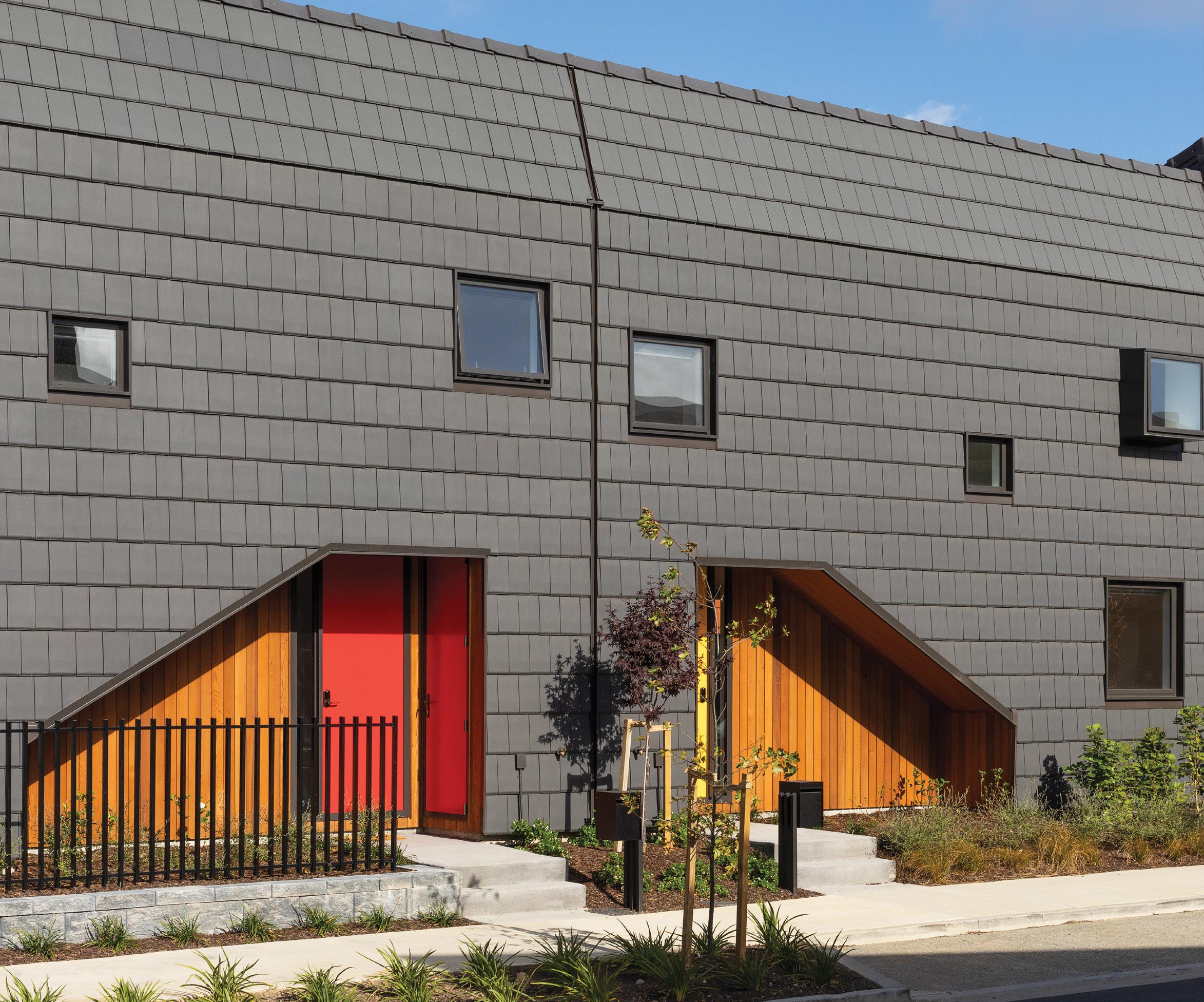

Car parks have been limited to one per home to promote the use of public transport, which is a viable option given the proximity to Manukau City centre.
Kōtuitui St, Manukau, Tāmaki Makaurau Auckland
OWNER, DEVELOPER TE ĀKITAI WAIOHUA AND AVANT GROUP
(KŌTUITUI LIMITED PARTNERSHIP)
CONSTRUCTION CHANCELLOR CONSTRUCTION
& ACE LANDSCAPING
ARCHITECT CROSSON ARCHITECTS
STRUCTURAL ENGINEER BROWN & THOMSON
QUANTITY SURVEYOR KINGSTONS
PROJECT MANAGER AVANT PROPERTY DEVELOPMENT
OTHER CONSULTANTS ASSEMBLE, OCULUS, TATTICO
Kōtuitui means ‘to connect’ in te reo Māori and is the name Te Ākitai Waiohua gifted to this urban village that connects people to the community, landscape and city. Kōtuitui is a collection of distinctive terrace homes that have been skilfully built in timeless materials and with engaging variations in roof lines and street profiles. The result is an architecturally designed and expertly crafted community of affordable housing, which has been proudly delivered by Chancellor Construction.
The seamless outcome of this striking architectural project speaks to the committed building team behind it. “Getting the details right from the start and executing them well during construction required high levels of expertise from the team on and off site,” says Wayne Zeng, Director, Chancellor Construction.
“It shows an amazing team outcome when a large group of people all come together for the successful delivery of a unique project such as this,” he says.

These two-, three- and four-bedroom terraces deliver over and above for their residents — not only providing warmth and comfort,
but also homes to be proud of. Their form and cladding offers a profile that wouldn’t be uncommon in Europe, and offers an intriguing point of difference in Tāmaki Makaurau Auckland.

“Terracotta tile cladding is very unique to the industry, compared to more stock-standard products like bricks and weatherboard,” says Zeng, who was proud to be involved in this landmark project.


The strong articulation of windows, front doors and recessed entries punctuate the project’s individuality, and demonstrate the skill with which Chancellor Construction delivered the project.
Kōtuitui is an example of how affordable housing can be done well.

The Monier Urban Shingle Tile is the epitome of contemporary styling, delivering a flat and seamless profile.
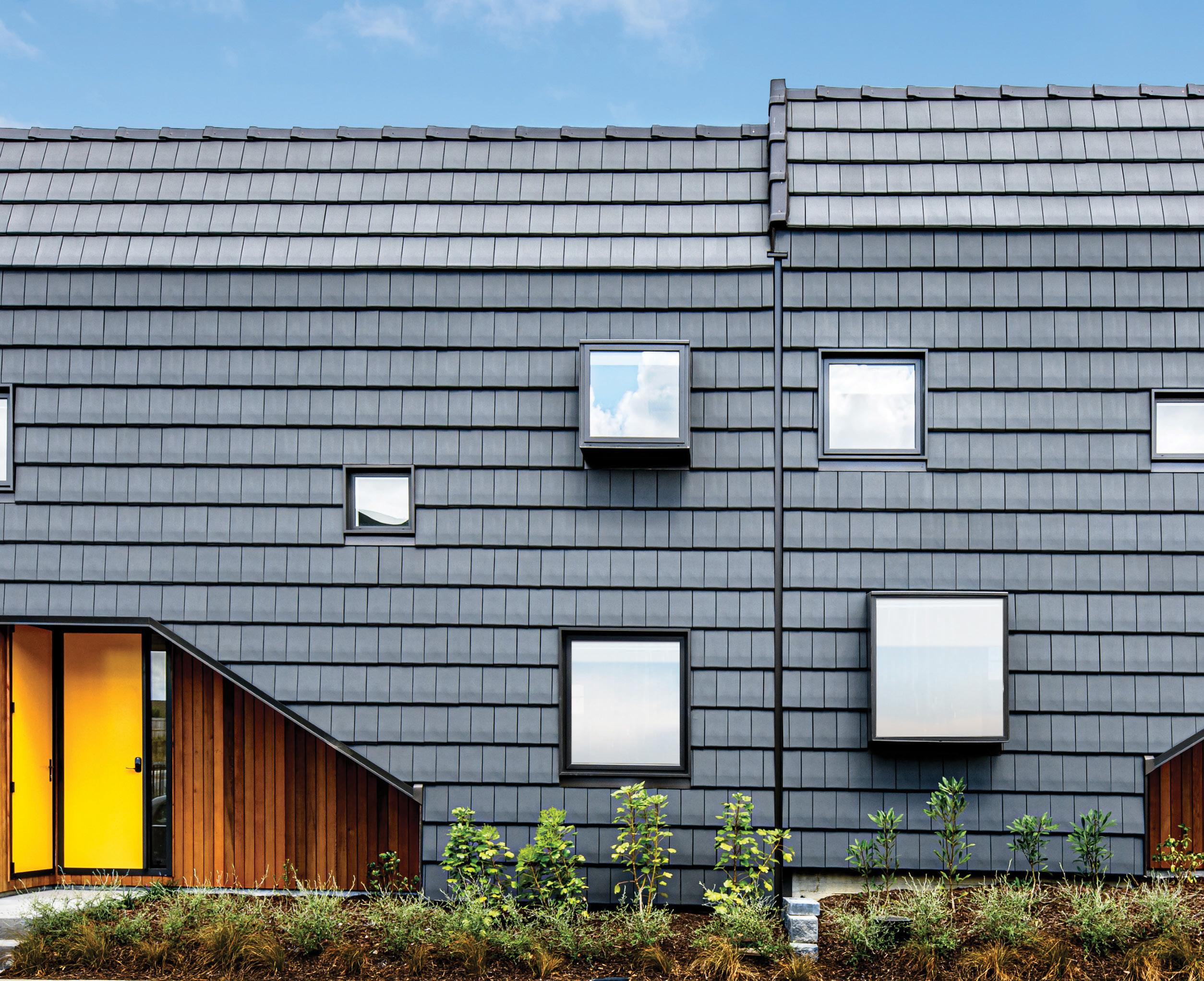
CERAMIC COLOUR THAT LASTS A LIFETIME
NOISE REDUCTION
SUPERIOR THERMAL PERFORMANCE
“Kōtuitui in Māori means ‘to connect’, a name gifted by Te Ākitai Waiohua to the development. These homes connect to mana whenua, to the land, to the community, the landscape and the city.
“Kōtuitui in Māori means ‘to connect’, a name gifted by Te Ākitai Waiohua to the development. These homes connect to mana whenua, to the land, to the community, the landscape and the city.
Kōtuitui is a collection of terraced homes, that are distinctive and have an individual character. They are built in solid timeless materials with variation in roof lines, heights and colours but creating a cohesive identity.”
Kōtuitui is a collection of terraced homes, that are distinctive and have an individual character. They are built in solid timeless materials with variation in roof lines, heights and colours but creating a cohesive identity.”
- Crosson Architects -
- Crosson Architects -

The Stage II homes were built using Monier Terracotta Urban Shingle tiles as both a roof and wall cladding to achieve the desired look, superior building performance and enduring quality.
The Stage II homes were built using Monier Terracotta Urban Shingle tiles as both and wall cladding to achieve the desired look, superior building performance and enduring quality.
DEVELOPERS
DEVELOPERS
Avant Property Developments Ltd
Avant Property Developments Ltd
Te Ākitai Waiohua
Te Ākitai Waiohua

ARCHITECT
ARCHITECT
Crosson Architects
Crosson Architects
DRAWING DOCUMENTATION
DRAWING DOCUMENTATION
Assemble
Assemble
CONSTRUCTION
CONSTRUCTION
Chancellor Construction
Chancellor Construction
INSTALLER
INSTALLER Webbs Roofing Ltd
Webbs Roofing Ltd
www.monier.co.nz
0800 666 437
www.monier.co.nz
0800 666 437
Empathy with its setting is a key factor in making The Victor apartments a triumph of design. Centred around a glass atrium, the design creates exceptional connection to the beachside environment and makes living here a pleasure.
Set on a prominent location overlooking a reserve and not far from Auckland’s Browns Bay beach, The Victor houses 56 apartments, eight penthouses, eight ground-floor shops and 78 underground carparks.

Developer Victor Jia wanted the design to seamlessly link the setting’s natural elements with the interior, hence the atrium’s extensive use of glass to visually connect to the outdoors and create an abundance of space and light.
The spacious atrium is orientated on an east-west axis and connects the building to the wairua (spirit) of Tangaroa (the Māori god of the ocean) in the east, and allows light to penetrate its heart.
The atrium’s green wall creates a visual connection to the reserve to the west, and to Tāne Mahuta (the Māori god of the forest). With apartments leading off the atrium, there is opportunity for social connection along generous bridges and walkways, says Project Manager
The light-filled atrium connects apartments and residents across bridges and walkways.


 The Victor apartments are built around an atrium, which affords residents natural light and the opportunity for social connection; views over Browns Bay and out to sea.
The Victor apartments are built around an atrium, which affords residents natural light and the opportunity for social connection; views over Browns Bay and out to sea.


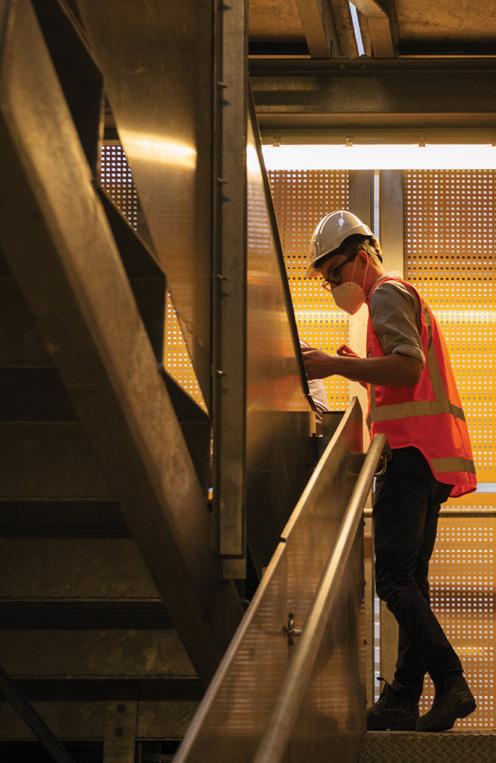


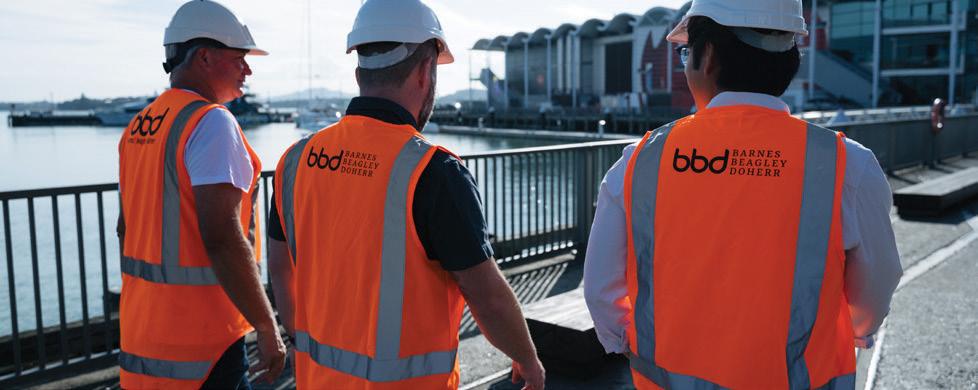



Bruce Haigh of Waide Construction. An atrium design completely does away with the dark, narrow corridors typically associated with multiunit residential living, opening up the core of the building.


Apartments wrap the building and receive ample natural light, while the penthouse apartments enjoy the advantage of all-day sun. From the top down, sunsets and sea views can be enjoyed by everyone. In fact, living here is such a pleasure that many residents say The Victor gives them the feeling of being on holiday — every day.
They can thank the smarts of Waide Construction for the outstanding results. It took the company just over two years to build The Victor and the team is understandably proud of their success and the technical challenges they overcame along the way. In order to manage costs and meet project deadlines, the company used the high-risk ‘top down’ construction method, which essentially creates two different workplaces on one site. While excavating to create the foundations, the team was also working on the apartments above. This construction method involves extremely high levels of management oversight and is rarely done in New Zealand, says Project Director Chris Willis. “A lot of people raised their eyebrows when we told them we were going to do this,” he says. “We hadn’t done it before and there were a lot of doubters.”
But when top-down construction is done successfully, as it was here, it’s high on rewards. The method allowed Waide Construction to reduce the programme duration considerably, resulting in a sizeable decrease in holding costs and keeping the project within budget.
Residents say The Victor gives them the feeling of being on holiday — every day.
The project also faced several geotechnical challenges, but here engineering nous came to the fore. The water table under Brown’s Bay measures 900mm below ground level, which is high. A rocky underground, a fair amount of sand, and the site’s extreme hydrostatic water pressure created major water removal issues.
It was a constant process of drainage and water treatment that required one team member solely dedicated to the task.
These happy residents would likely agree that The Victor looks and feels like a winner — from the top down.
4 Bute Road, Browns Bay, Tāmaki Makaurau Auckland

OWNER VICTOR JIA
DEVELOPER BROWNS BAY SEAVIEW

CONSTRUCTION WAIDE CONSTRUCTION

ARCHITECT ARCHI_ON, GMC ARCHITECTS
SERVICES ENGINEER 22 DEGREES
STRUCTURAL ENGINEER LAUTREC TECHNOLOGY GROUP ENGINEER TO CONTRACT, QUANTITY SURVEYOR BARNES BEAGLEY DOHERR
PROJECT MANAGER CONSTRUCTION DEVELOPMENT LP
OTHER CONSULTANTS LAUTREC FACADE DESIGN, KGA GEOTECHNICAL, MACDONALD BARNETT PARTNERS, EARCON ACOUSTICS, ENGINEERING DESIGN CONSULTANTS, NICOLA MANNING DESIGN
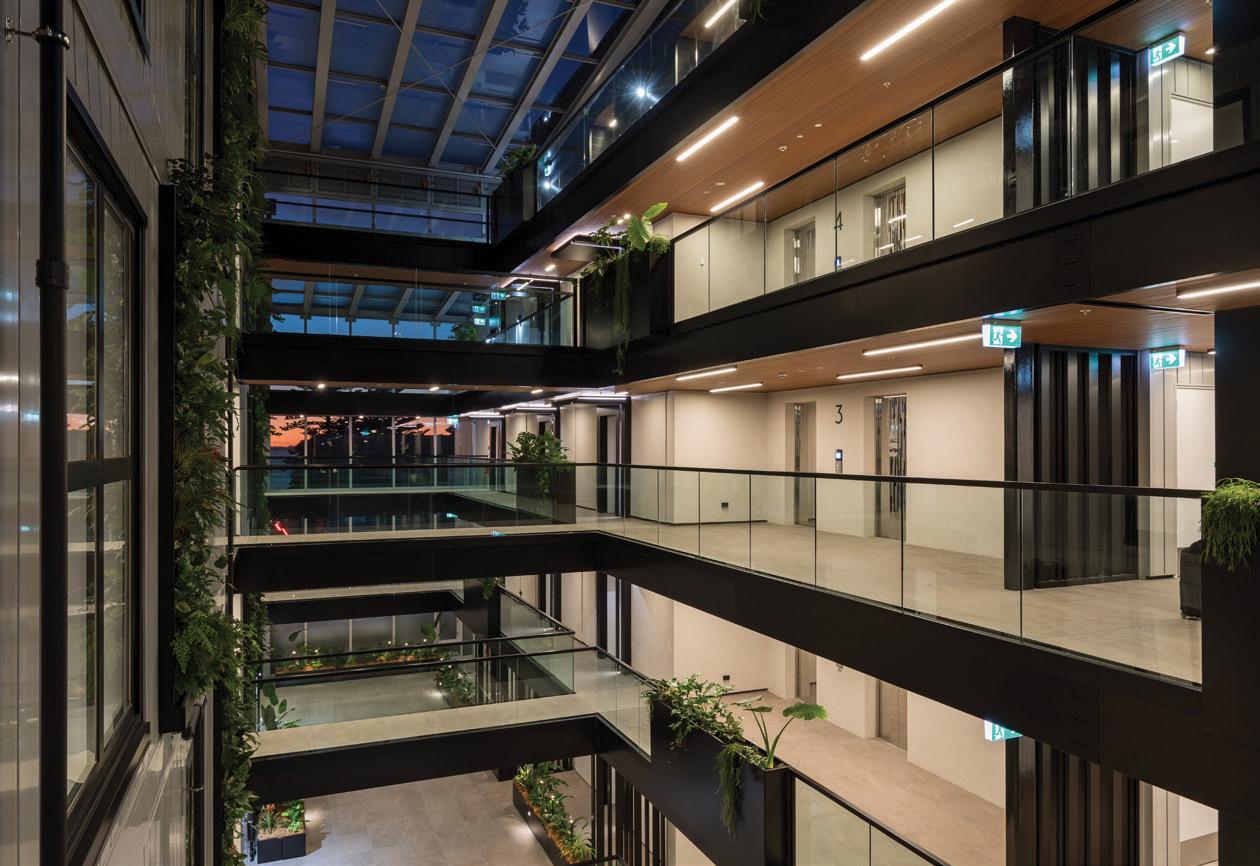
Proudly supporting leading construction companies, property developers and government organisations since 2004 with services including:
% AIR EXCAVATION
% HYDRO EXCAVATION
% STORMWATER
% CCTV % DRAIN MAINTENANCE
% SPILL & FLOOD RESPONSE
We service the wider Auckland area and the Canterbury region, plus New Plymouth and the Waikato. Available 24/7 for emergency calls outs and night shift work.


0800 493 768
www.hydrovac.co.nz
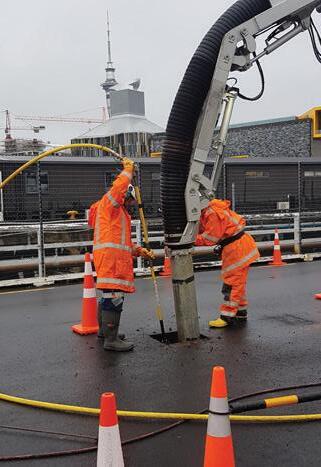


With particular strength advising on commercial property and property development matters, we are well respected within the industry and are proud to have contributed as the sole author of the 2019 – 2022 Chambers and Partners Global Practice Guide – New Zealand Real Estate chapter. Being located in four key economic centres enables us to bring together local knowledge as well as a connected national team to any situation.

With seven partners spread across four locations, Anderson Lloyd has one of the most experienced property teams in New Zealand.
This high-rise complex in Ōtautahi Christchurch cleverly serves a dual purpose. The Spire comprises the 96-room Wyndham Garden hotel on its lower five floors and is topped with four residential levels of one-, two- and three-bedroom apartments.

Clad in robust precast concrete panels, the hotel provides a solid foundation for The Spire apartments which appear to almost float above. The external tonal contrast between the hotel and apartments clearly defines the building’s functions.
At the street-facing side, the hotel’s deep-set windows provide a contemporary facade. The lowest apartment floor offers visual separation between the solid white and hovering black architectural language of the upper three apartment levels. A cafe at street level is a vibrant public space, giving residents and hotel guests a shared sense of community.
Form and colour serve as defining features. The external walls of the apartments at level five are recessed and unadorned, the balconies smaller and also recessive, with surfaces grouped in a light bronze tone. Above this, the upper three residential levels have large balcony overhangs, shading fins to the north, and are grouped together by darker tones. These apartments have excellent access to sun and light and expansive views in all directions.
Within walking distance of the city centre and close to leafy Hagley Park, the location easily lent itself to a high-rise apartment complex. However, project manager Clearwater Construction’s original design was a slender eight-storey building inspired by a local icon — the city’s cathedral. The design had a footprint of 780sqm per floor, which made it difficult to meet Christchurch’s seismic requirements. The structural design of the precast shear wall challenged feasibility due to its considerable foundation costs.

Design iterations and engineering resolved to use structural steel Quaketek seismic braces (friction dampers), a Canadian product used for the first time in New Zealand. This solution removed the need for precast shear walls, which reduced the overall costs and improved build times.
Foundation requirements were also significantly reduced, the largest being the decrease in foundation beam sizes which led to a $1.5 million saving on the original design. Deep excavations cause major issues in earthquake-prone cities and another advantage of using Quaketek bracing was the significant reduction in foundation and excavation depths — 2m instead of 5m.
Design elements and material selection were all carefully considered to promote good health, comfort and energy efficiency, says Martin Baker, Clearwater Construction’s Commercial Manager Christchurch.


The lowest apartment floor provides visual separation between the solid white levels and the hovering black architectural language of the upper three apartment levels.
For example, the hotel’s large areas of north-facing glazing make a strong visual statement on the Kilmore Street elevation, and are deeply recessed into the robust, muscular concrete frame. This provides shading from high summer sun, while allowing low winter sun to penetrate.

At the upper apartment levels, expansive glazing is protected by large balcony overhangs and external horizontal aluminium louvres. Glazing to the east and west is increased significantly to provide expansive views from the living rooms and bedrooms. Meanwhile, on the east and west sides the glazing is carefully proportioned to provide good access to light and views, while minimising heat loss and gain.
Along with a high level of thermal insulation, the high-performance glazing and its strategic sizing and placement ensure thermal comfort and energy efficiency.
The Spire combines smart design, flexibility and style to take innercity living to the next level.
THE SPIRE
64 Kilmore Street, Ōtautahi Christchurch
OWNER KILMORE PROPERTY TRUST
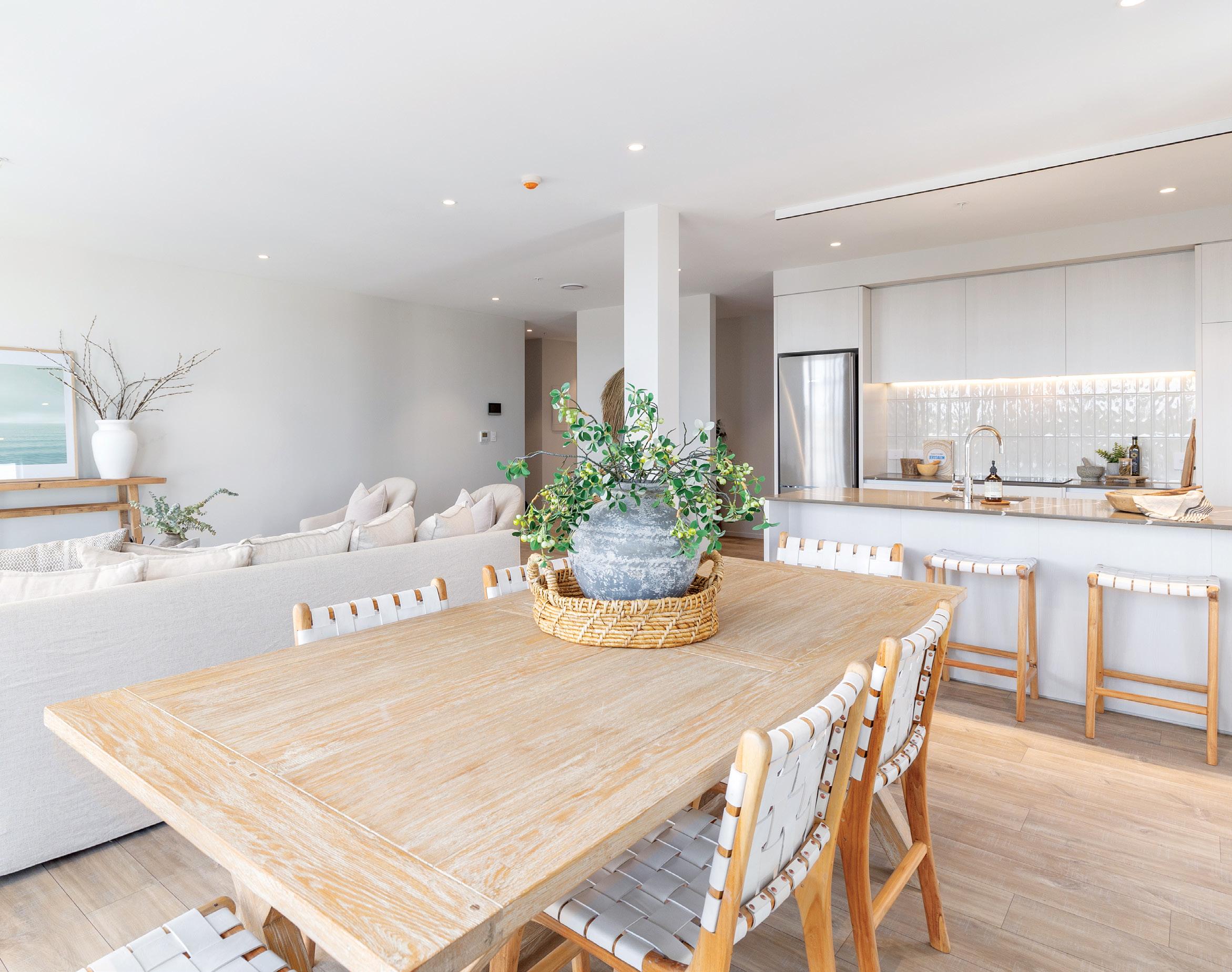
DEVELOPER COUNTRYWIDE RESIDENCIES
CONSTRUCTION CLEARWATER CONSTRUCTION
ARCHITECT MAP ARCHITECTS
SERVICE ENGINEER ELECCOM, HSCNZ & FFP
MECHANICAL ENGINEER BEATTIE AIR
STRUCTURAL ENGINEER DHC CONSULTING
QUANTITY SURVEYOR MARTIN BAKER
PROJECT MANAGER CLEARWATER CONSTRUCTION








Kōkihi is much more than a collection of striking apartment blocks in Tāmaki Makaurau Auckland. It is tangible evidence of the ongoing partnership between Ockham Residential and Marutūāhu iwi. Their vision was to create quality, affordable homes, including Kiwibuild units, on the Waterview/Pt Chevalier border. It’s fair to say that their objective has been realised with style and a sense that the buildings truly belong. This was not lost on would-be buyers; Kōkihi sold out nine months before completion, with 80 per cent of its apartments bought by first-home buyers or owner-occupiers.
Kōkihi, which sits above the Waterview tunnel and adjacent to motorway on- and off-ramps, is city-fringe density done well. Where seven houses once stood on the 6000sqm site, there are now 95 apartments, including 47 Kiwibuild units.


“When people came up to me at the opening of Kōkihi, they told me they couldn’t believe it was over the tunnel — to me that was a marker of its success,” says Hannah Majurey, Assistant Project Manager, Ockham Residential. “The site of Kōkihi is awkward and long, and we have produced three buildings that feel right — it belongs,” she says.
If you’re passing through Waterview, you won’t miss the eye-catching village with pou among the landscaping. On the buildings themselves, brick motifs and precast concrete reference the tukutuku panels on the walls of Hotunui, the whare Tūpuna of Ngāti Maru at Tāmaki Paenga Hira/Auckland War Memorial Museum. Ockham architect Rose Fox offset the bricks by a quarter of a length, instead of the usual half-brick, creating a strong pattern that contributes to the identity of Kōkihi as a gateway to Waterview and the city’s west.
The site required an innovative design response. Given the Waterview tunnel runs below Kōkihi, weight was a consideration. A design with rib and timber infill was adopted — lighter than Ockham’s usual concrete. In terms of noise mitigation from the nearby motorway and Great North Rd, the apartment interiors were designed with a curved living room wall to dampen reverberation.
The smarts didn’t stop there. Ockham had learned much from work on Mt Albert’s Tuatahi, an earlier partnership with Marutūāhu. Instead of working on three buildings in sequence, Ockham developed them at the same time. “There were lots of synergy effects,” says Max Mayer, Project Manager, Ockham Residential. “Contractors liked it because they could deploy all their people to do one sequence on all three buildings, which gave them flexibility and certainty.”
The high water table was a challenge that was cleverly overcome. Rather than install underground tanks, drainage around and under the
Kōkihi, which sits above the Waterview tunnel and adjacent to the motorway onand off-ramps, is city-fringe density done well.
Offset bricks reference tukutuku panels and give texture to the three buildings; feedback from residents has been overwhelmingly positive.

building uses gravity, which slashes the cost of maintenance. Water is heated using air-source heat pumps, creating endless, instantaneous hot supply. Ockham leads the way locally with this technology, which hails from Austria and Germany.
Kōkihi residents also have the bonus of their own solar-heated swimming pool. Water is pumped through a network of capillaries over the nearby bike shed to harness the warmth of the sun. There’s no doubt the engineering and construction techniques used on the brownfield site have been cutting-edge, but what do residents say about their new homes? A survey carried out last year found they were enjoying the apartments’ quality and features, including high ceilings, curved walls, balconies and double glazing.
At the opening of the development, the Minister for Housing
Dr Megan Woods also heaped praise on the project, noting that seven houses had been replaced with 95 high-quality apartment homes.
KŌKIHI
1 Oakley Ave, Waterview, Tāmaki Makaurau Auckland DEVELOPER MARUTŪĀHU IWI/OCKHAM RESIDENTIAL CONSTRUCTION OCKHAM CONSTRUCTION
ARCHITECTS MARTIN KING, ROSE FOX
SERVICE, MECHANICAL ENGINEER MESH CONSULTING
STRUCTURAL ENGINEER HFC GROUP — HARRIS FOSTER CONSULTING QUANTITY SURVEYOR OCKHAM RESIDENTIAL, WT PARTNERSHIP, BARNES BEAGLEY DOHERR
PROJECT MANAGERS MAX MAYER, HANNAH MAJUREY OTHER CONSULTANTS INITIA, EARCON

ECS Thurston offers a wide range of practical, innovative, sustainable and cost effective building services solutions to multiple diverse projects across various market sectors.







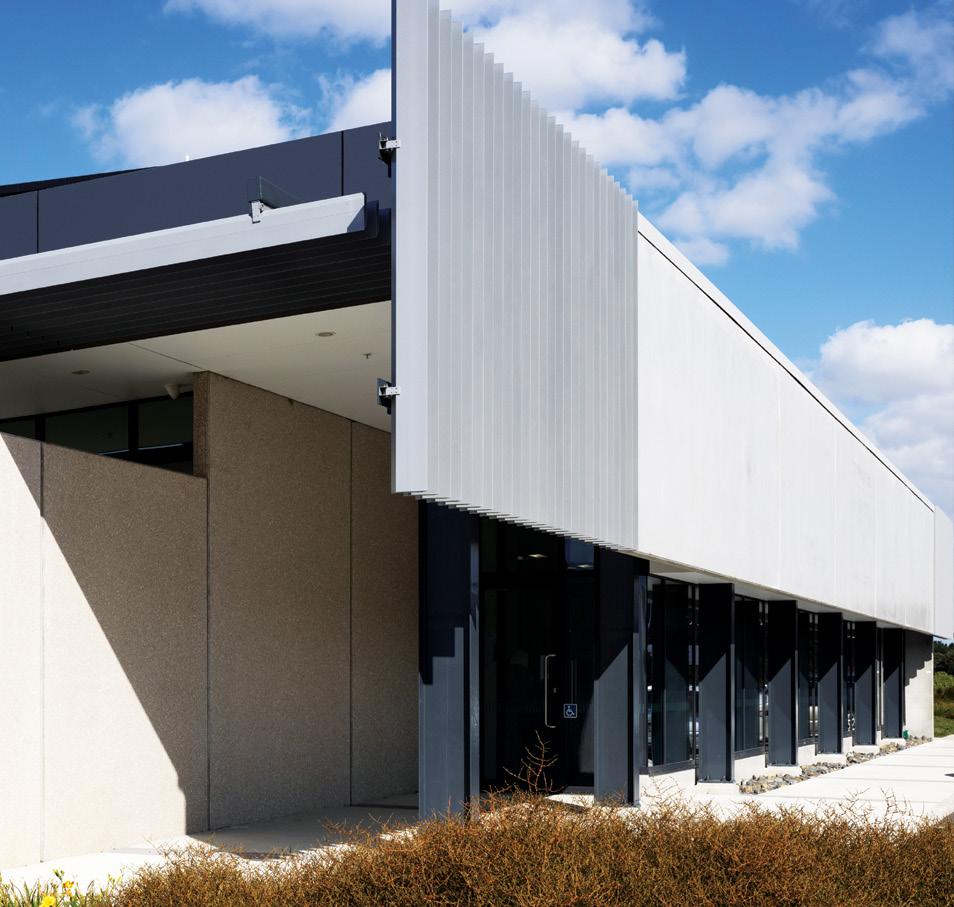

We appreciate the opportunity our Clients have given us to be part of their design team on these award nominated projects.



Residents are encouraged to come together to enjoy facilities that include spacious lounges, a stylish dining room, library, cafe, bar, salon and indoor pool.


Even a worldwide pandemic could not defeat the dedicated team that pulled this exceptional development together. For the Summerset project management crew, it was simply a case of working smarter.
The Richmond Regional Main Building (RMB) is the heart of the Summerset Richmond Ranges retirement village, a three-storey multipurpose 10,000sqm building housing 56 one-bedroom serviced apartments and a care centre with 43 suites and 20 apartments in an industry-leading Memory Care Centre.
Located on the scenic edge of Richmond, the village offers a relaxed vibe. RMB residents are encouraged to come together and enjoy the spacious lounges, stylish dining room and library, along with the range of resort-style facilities including a cafe, bar, hair and beauty salon, indoor pool and spa pool.
There are magnificent views across to the Richmond Ranges, over Saxton field, to the ocean and across a working farm — every room has something special to look out at.
This is a development of significant scale, and building materials were selected with an eye to their reduced environmental impact. For example, copper and steel pipework, which can be recycled, was chosen over plastic or PVC. Insulation was also chosen for its low environmental impact but high performance.
A Building Management System monitors energy usage and controls all mechanical aspects of the property. Each space can be independently temperature controlled, and programming avoids high energy usage during peak loads.
To ensure the security of all residents and staff, the dementia wing is controlled via swipe-card access, while CCTV covers all exits. High-risk areas have an airlock design with two security doors, CCTV and intercoms. The village sits beside private land and required significant dealings with the Tasman District Council, consultants and adjacent landowners. In 2020, Summerset also had to work around a one-month project shutdown due to Covid, as well as deal with building material supply issues. This is where dedicated teamwork and planning came into play.
Summerset’s Group Construction Manager Joe Roberts says a concerted effort was made in programme management to ensure safe working bubbles. To keep the project delivery on track, designers sourced alternative products and materials, which helped the team stay positive and focused throughout, says Roberts.
Despite an array of unexpected obstacles, efficient resource planning and coordination with subcontractors ensured the project was delivered on time and within budget.
There are magnificent views across to the Richmond Ranges, and every room has something special to look at.
Council specified the requirement to extend its water main by 1.8km through neighbouring farmland to the site; another was to upgrade sewer ‘pinch points’ in the council mains to ensure infrastructure could cope with increased demand. These dealings required a lot of communication and coordination, and Roberts is proud of the “excellent” relationships that were created — and maintained — by the construction, operations and sales teams.
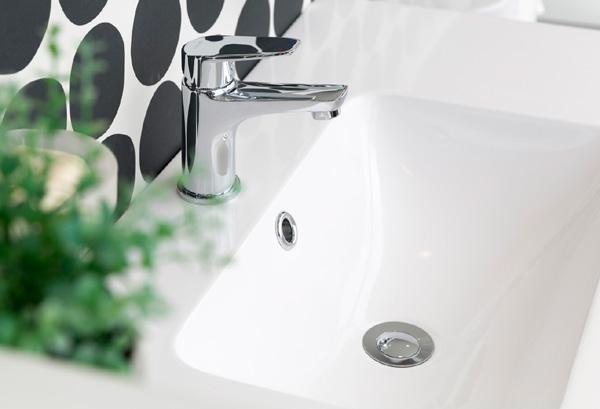
Summerset adopted a ‘one-team’ approach with key stakeholders, which resulted in exceptionally good feedback post-construction. Residents are clearly very satisfied with their new homes: in a survey last year they rated their living environment (apartments, rooms and communal and outdoor spaces) 100 per cent; the amenities four-and-a-half out of five; and safety and security at 99 per cent. “It’s very rewarding to see the facilities being so much appreciated by our residents,” says Roberts.

SUMMERSET, RICHMOND RANGES
1 Hill Street North, Waimea, Richmond
OWNER, DEVELOPER, CONSTRUCTION, ARCHITECT, QUANTITY SURVEYOR, PROJECT MANAGER SUMMERSET MANAGEMENT GROUP
ELECTRICAL SERVICE, MECHANICAL, FIRE ENGINEERS


POWELL FENWICK
STRUCTURAL ENGINEER AECOM


OTHER CONSULTANTS KAMO MARSH LANDSCAPE ARCHITECTS


Education forms the foundation of a nation’s future. Through innovative design and quality building solutions, our teaching facilities can enrich learning environments and feed the hearts and minds of students and educators alike.

All was not lost when every building at Linwood College was demolished. In its place now proudly stands Te Aratai College. The high-school campus in Phillipstown comprises 10,392sqm of buildings on a 50,357sqm property. ‘Pride of oneself and of community’ was the underpinning principle applied to the design and construction of the new buildings, and was often referred to when making decisions.
The school features an impressive creativity and innovation block that houses a wide variety of science, technology and arts-focused teaching spaces. The campus includes a wharenui, multi-purpose hall and gymnasium, bringing together the local and wider community for cultural, sporting and other events. “From concept through to completion, the community focus formed a core motivation and aspiration of the project,” says Peter Leong, Associate Director of RDT Pacific.

“This included smaller school communities such as student groups, but also the wider local and surrounding community. The previous school campus was dilapidated, not something for the students, teachers or community to be proud of. The vision for the new campus was to flip that on its head,” says Leong.
The project got off to a challenging start. Site works had only just commenced in 2020 when the Level-4 lockdown brought progress to a halt. Some strategic thinking had to be employed, explains Leong. “The design and construction teams worked together to make the best use possible of this time at home,” he says.
There were other obstacles too. The extent of contaminated land discovered early in the project proved a major challenge and financial burden. Testing couldn’t be completed in advance as the school was operational up until site handover. As a result, the majority of testing took place as works were due to commence.
Despite this, the project was completed with only one month’s delay. What can be seen in the finished campus is an inviting street frontage and multiple large spaces for community congregation and activities. Established trees from the site were maintained during demolition and construction and now provide attractive shading.
All buildings have been designed with accessibility in mind, not only for students who use the facilities daily, but for visitors. Wide access ways and minimal elevation changes all play a part. Additionally, specialty classrooms such as science labs and kitchens include accessible workstations to ensure all students have access to educational opportunities and facilities. As a new development, these buildings were constructed to 100 per cent New Building Standard.
In addition to standard security systems such as infrared sensors, motion sensors and CCTV, the design also makes use of ‘crime prevention through environmental design’ by providing natural surveillance where possible.
Again, with the greater good in mind, multiple spaces have been designed to allow for ease of after-hours use by community groups.
The attractive, accessible and innovative campus at Te Aratai College replaced Linwood College and is a facility of which the whole

community can be proud. Beautiful new sports facilities and an auditorium are boons for the school and surrounding residents.

All buildings have been designed with accessibility for students as well as visitors.


In order for a nation to thrive, it needs a buoyant commercial sector. In order for the commercial sector to thrive, it needs ambitious developments that deliver innovative solutions for owners and occupants. This multi-million dollar sector strives to serve.


The vision was clear — to revitalise and seismically strengthen a typical office block, while improving its building and environmental performance. The project also had to be commercially viable and, above all, provide enhanced spaces for the people who work there.
It’s fair to say, 22 The Terrace in Te Whanganui-a-Tara Wellington has achieved it all. It sets the benchmark for projects that breathe new life into commercial premises, resulting in quality, efficient, sustainable and resilient modern offices with “enduring demand”.

For Stride Property Group, the decision to seismically upgrade to 100 percent NBS, was also an opportunity to do much more, including achieving a 5 Green Star rating at an affordable price, as well as demonstrate what can be done when you invest in an older building, such as the mid-1980s office block.
Instead of demolishing the 11-storey 4530sqm building, which would entail disposing of about 3000 tonnes of concrete and steel, a more sustainable alternative was found. By adding 122 tonnes of steel, the life of the building has been extended by about 60 years.
“As an industry we have a responsibility to consider sustainability and carbon attributes in our investment decisions,” says Jessica Rod, Stride Property’s General Manager Office. “The seismic upgrade of 22 The
Terrace gave Stride the opportunity to test the viability of ‘greening’ a dated asset and seeing if we could achieve sustainability and tenant amenity outcomes typically associated with a new building.”
A chief focus of the project was upcycling and an estimated nine per cent of the material cost was reused or sustainably sourced. Hydrants, ducts, doors and fittings were refurbished; the facade retained; and solar-control film was added to original windows. High-performance insulation was installed and a gas boiler was replaced with electric heat pumps, chillers and water heating.
The innovations didn’t stop there: HVAC (heat, ventilation, air conditioning) systems were connected to sensors around the building, and a 20,000L rainwater-gathering and storage system and low-flow fittings were used to halve water consumption.
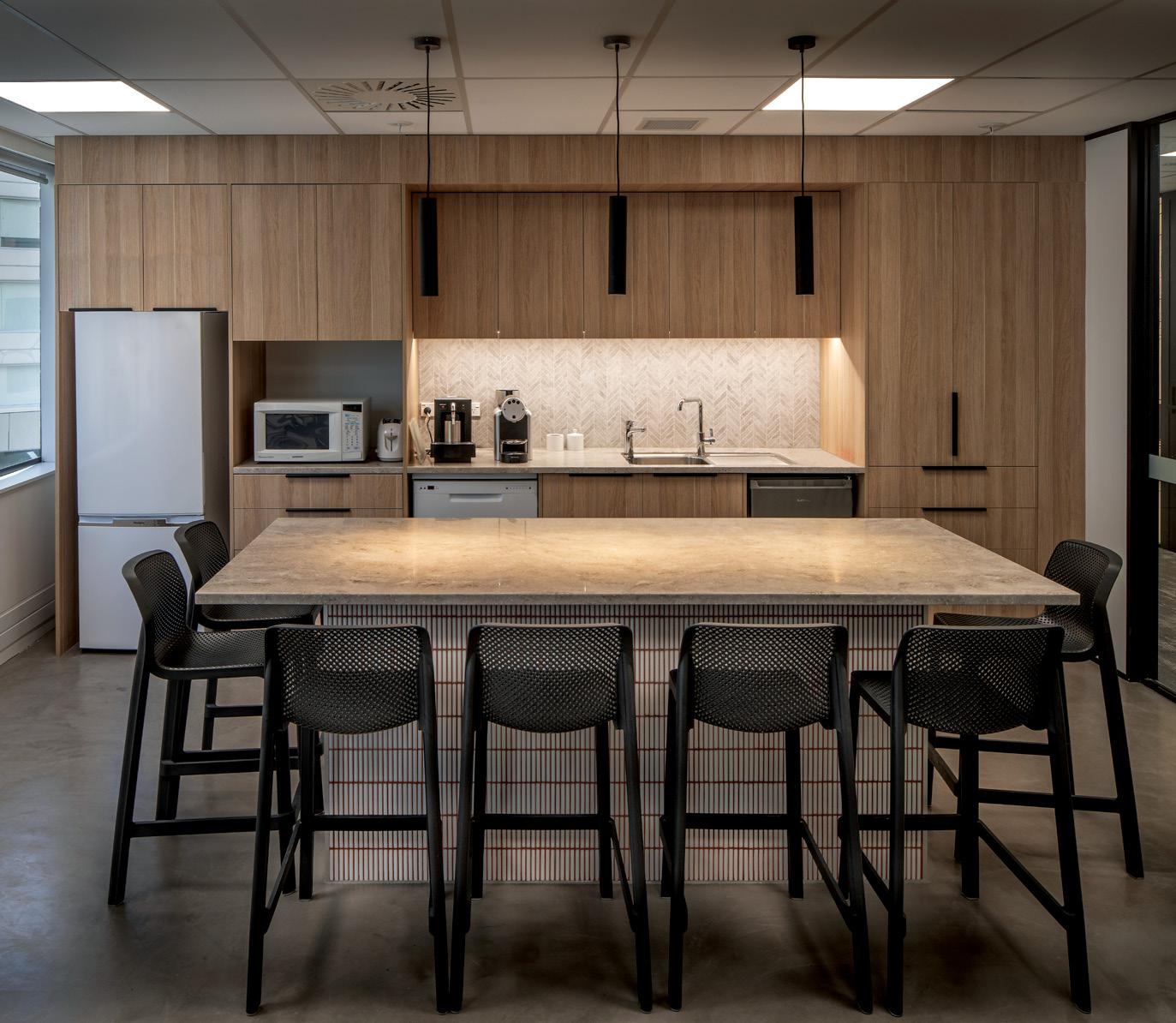
The innovations have been designed to achieve a NABERSNZ 5 star rating and it is estimated they save up to 57 per cent of energy costs and 64 per cent of operational carbon. Interiors have 63 per cent more fresh air than code minimum, while using CO2 controllers to supply only as much air as is needed. Materials with lower environmental impact were used and the building performance is now monitored.
It was not all plain sailing, however. “Constructing through Covid brought considerable challenges,” says Jarrod Thompson, the company’s
As an industry, we have a responsibility to consider sustainability and carbon attributes in our investment decisions.
Senior Development Manager. “22 The Terrace was no different, but with adaptive day-to-day management and creative onsite construction methodologies, the project team delivered with only minimal delays.”
The result is an asset to be proud of, and anecdotal feedback from returning tenants has been overwhelmingly positive. New comforts include an upgraded lobby and lifts, new lockers, ironing facilities, a drying room, dedicated bike and scooter parking (including charging facilities), EV charging, improved accessibility and many brand-new office fitouts.

Mark Luker, General Manager Development, says: “We’re most pleased to prove that we can create a high-quality green asset out of an older building in a cost-effective way. We’re also genuinely excited that we now have learnings we can potentially apply to other assets within the portfolio.”
22 THE TERRACE
22 The Terrace, Te Whanganui-a-Tara Wellington
OWNER/DEVELOPER STRIDE PROPERTY CONSTRUCTION/ARCHITECT CATALYST CONSULTING
SERVICE, STRUCTURAL ENGINEER BECA
MECHANICAL ENGINEER ADVANCED BUILDING SERVICES (WELLINGTON)

QUANTITY SURVEYOR WT PARTNERSHIP
PROJECT MANAGER PRAGMATIX
OTHER CONSULTANTS CONSTRUCT HEALTH
We are proud to have provided Full Quantity Surveying & Cost Management Services for 22 The Terrace. CONSTRUCTION COST MANAGEMENT ADVISORY PROJECT MANAGEMENT wtpartnership.co.nz

AUCKLAND
WELLINGTON CHRISTCHURCH QUEENSTOWN

Landpower’s customers will reap the rewards of the farm machinery dealership’s investment in a brand new high-tech workplace that reveals what goes on underneath the hood. The clever design of Landpower’s CLAAS Harvest Centre enables the company to showcase not only its products but also its sophisticated technology and commitment to after-sales service.
Located on three hectares of land on Hamilton’s Airport Road, the centre has a six-bay service workshop, 1000sqm parts warehouse, and 700sqm showroom, administration and training centre. Outside is a 6500sqm ‘hard stand’ comprising contoured concrete, asphalt and gravel areas and a one-hectare demonstration and training area.

Engaged under a design and build contract, the Apollo Projects team drilled into their vision and philosophies to understand how the final product would operate, leading to changes that create an interactive experience for their customers. Visitors enter the complex through a large, glass-fronted showroom with polished concrete floors and a sharp black ceiling. A glass bay overlooking the service area enables customers to see their machinery being serviced.
The centre also has a high-tech remote-diagnostics facility that enables technicians to monitor the performance and service requirements of machines fitted with telematics. Those machines could be anywhere in
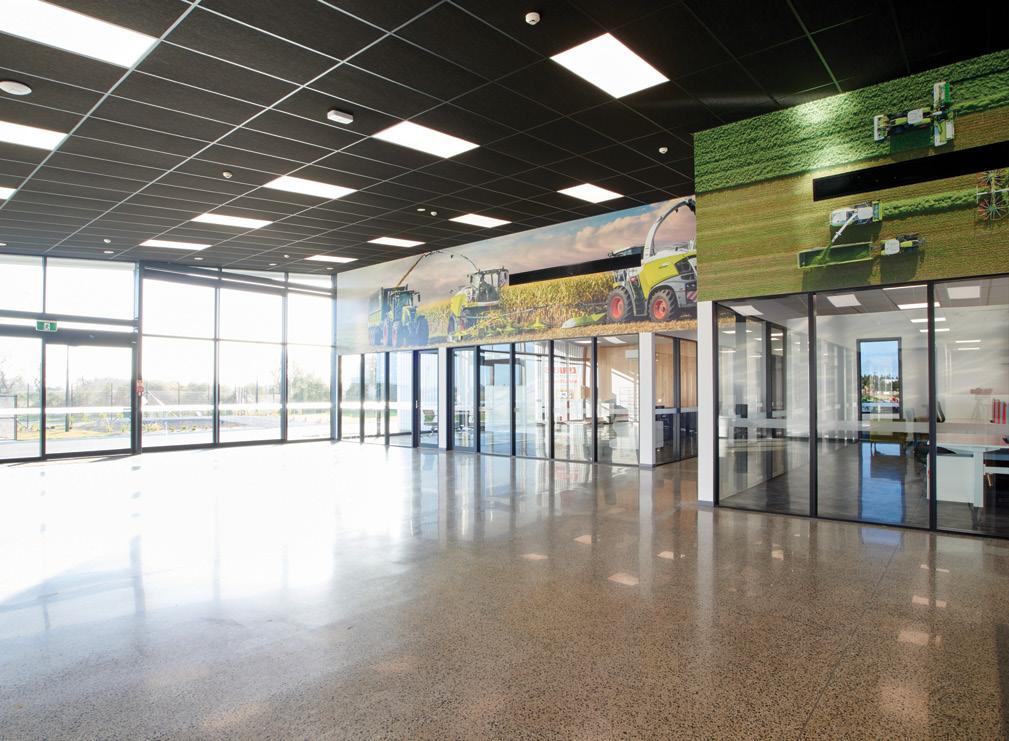
The attractive new facility, which sits prominently on its 3ha Waikato site, has a six-bay service workshop where customers can see their machinery being serviced.
New Zealand. The building incorporates features that other Landpower branches in New Zealand and Australia don’t have. Innovations such as gantry cranes and automated oil recovery systems improve operational efficiency, financial performance and customer service.
With a network of 32 company-owned and franchised CLAAS Harvest Centres on both sides of the Tasman, Landpower represents some of the world’s leading brands of farm machinery. Apollo Projects aimed to create a facility to match CLAAS Harvest Centre’s worldleading standards.
“Landpower didn’t want to just build a concrete shed with an office attached, but rather something that showed how the company approaches things differently,” says Mark Enderwick, Riverside Studio Director and Architectural Designer, one of Apollo Projects’ consultants.
The CLAAS Harvest Centre is Landpower’s first New Zealand newbuild. A lot of coordination with Apollo Projects was required to ensure the project met Landpower’s existing and future requirements, says Aidan Knox, Apollo Projects’ General Manager of Construction.
Building next to the Hamilton airport meant special requirements were in order, such as containing rubbish on site and the frequency of its removal, height of crane masts in the flight zone and minimising construction dust on site.
A stand-out feature for Knox was the “totally collaborative” approach between the two companies. “This was paramount and ensured the project was completed on time and on budget. It also helped to avoid some of the frustrations you normally have on a project, with the contractor waiting for decisions from the client.”
The stylish new building enables Landpower to show its customers the high-quality nature of its business, says Knox. “Clients can see that Landpower has invested in a facility to match their high-end equipment.”



With its business closely connected to the seasons, Landpower had a very brief window of opportunity to relocate its operation from the previous site to the new building. This timeline was established at the start of the development and Apollo Projects met the handover date, despite challenges posed by Covid and the weather.
53 John Spencer Way, Kirikiriroa Hamilton
OWNER LANDPOWER CONSTRUCTION APOLLO PROJECTSARCHITECTURAL DESIGN RIVERSIDE STUDIO
STRUCTURAL ENGINEER GRAY CONSULTING
PROJECT MANAGER APOLLO PROJECTSWe work in every dimension of real estate and offer a wide range of services that will elevate your development. From market analysis to operational planning, project feasibility to tenant identification and product optimisation to building mobilisation and commissioning, we have the tools to set your project up for success.
Whether you are looking for inspiration for your next development, have the idea for a project germinating, are in detailed planning phase, or have a construction team on-site, contact CBRE for the best local knowledge and global insight to make your development a success.
Much is asked of the multi-million dollar properties entered into this category. They must perform at the highest level for their owners and occupiers, as well as contribute authentically to the surrounding environment.


Kiwi apparel company AS Colour’s high-tech warehouse and head office feature a seamless combination of design and function.

AS Colour has come a long way since founder Lawrence Railton started selling single T-shirts from his urban garage in 2006. It now has 22 retail stores in New Zealand, four offshore distribution centres and the ability to move 20,000 items a day. Railton’s vision for the development in Whenuapai, Tāmaki Makaurau Auckland, was to create a legacy that pushed the boundaries of design and function.
Visitors enter the head office beneath an imposing precast concrete canopy measuring more than nine metres long and weighing around 20 tonnes. The precast panels and soffit have grooves that house recessed LED lighting, ensuring a perfect match between neighbouring panels. The precise installation of the 20-tonne slab was critical to achieving this.
The development sits on a 12,700sqm corner section and a ring road leads to head office, with its 1700sqm of covered breezeway. Scale is impressive but the 6000sqm warehouse is the star. Project manager Mark Turner of Haydn & Rollett says maximising land value was a priority, and the warehouse boasts an impressive 18m-high ceiling to allow for more racking and storage. Haydn & Rollett worked with fire protection engineers on compliance for the extra-high ceiling stud, enabling the warehouse to be packed to the rafters.
The warehouse also features a $6 million automated Dematic shuttle rack system from Australia. This state-of-the-art system enables turret trucks, which transport pallets to and from the racking, to travel the aisles at height with minimal clearance to each rack. The 36-shuttle wire-guided system can handle 20,000 ‘totes’, saving order-picking time and space.
Building materials inside head office were chosen for their visual appeal, quality and durability. Hard-wearing architectural tiles cover most of the 1700sqm office floor and acoustic panelling on the walls is precisely set out with stylish negative detailing to jambs. “The development
was a major milestone for the AS Colour business and Lawrence was fully invested in the process and intimately involved with all the details,” says Turner. “It took a huge amount of coordination and effort to deliver on expectations, but through close relationships with the client, the design and construction teams, we were able to deliver a successful outcome.”
Detailed design and construction coordination resulted in innovative sustainability and safety features, such as in-rack sprinklers. Solar panels on the warehouse roof provide 65 per cent of power to the site, and offset the high power usage. A C-Bus system centrally controls lighting.
This is an impressive development that shows how a relatively small area of sought-after, expensive land can be optimised by designing tall warehouses supported by the latest innovations in technology.

AS COLOUR
4B Kakano Road, Whenuapai, Tāmaki Makaurau Auckland
OWNER AS COLOUR
DEVELOPER SUPPLY HOLDINGS
CONSTRUCTION HAYDN & ROLLETT
ARCHITECT WILLIAMS ARCHITECTS
SERVICE, MECHANICAL ENGINEER 22 DEGREES
STRUCTURAL ENGINEER DAY CONSULTING
QUANTITY SURVEYOR SCRAGG CONSULTANCY
PROJECT MANAGER HAYDN & ROLLETT
OTHER CONSULTANTS PROTECH DESIGN, ECS
An extra-tall stud and hightech equipment enable the building's height to be fully used; AS Colour apparel started in a garage and now has 22 retail stores around the country.Solar roof panels provide 65 per cent of power to the site and offset the high usage of an automated multi-rack system.







With its bold lines soaring skyward, the Hellmann Worldwide Logistics building is designed to stand out.
The new facility sits on a prominent site at the Auckland Airport Landing Business Park and is visible from the very popular Percy Café, the hub of the precinct. The design brief was to produce an office with a sharp sculptural form, a landmark building that relates to the surrounding landscape.
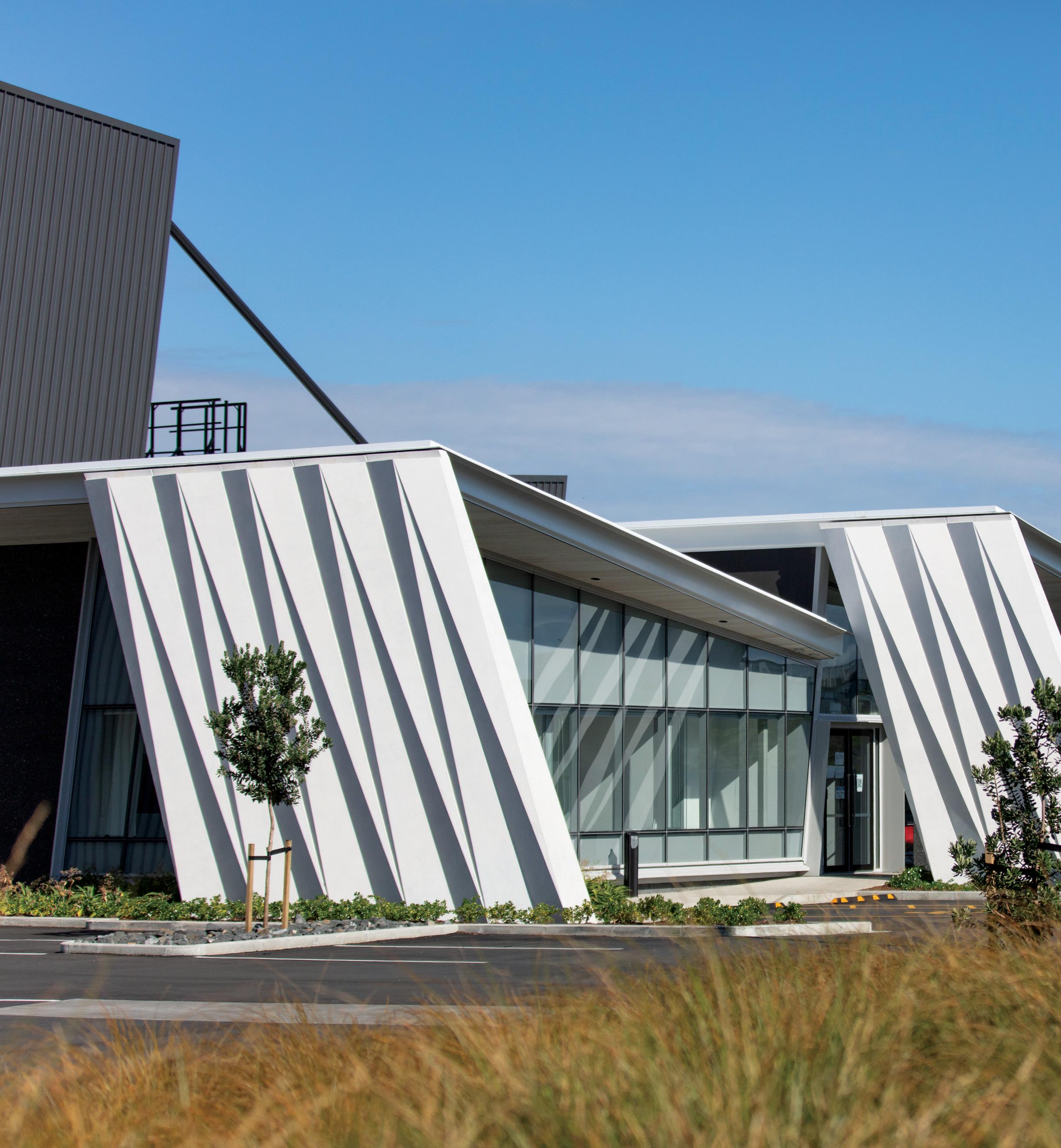
Architects JWA designed a building that emerges from the verdant landscape and makes a rather audacious statement — one that’s not synonymous with industrial buildings.
Twin monopitch roof planes reach out from the backdrop of a 213m long, 75m freespan warehouse, and are brought back to ground by finely cast triangulated precast pylon walls. These ‘feathered’ pylons act as outstretched wings to welcome visitors. Inside, impressive cathedral ceilings in the lobby draw the eye upward. The exterior architecture is a series of gestures invoking
The exterior is a series of gestures invoking the theme of flight, appropriate to Hellmann's logo of flying geese.
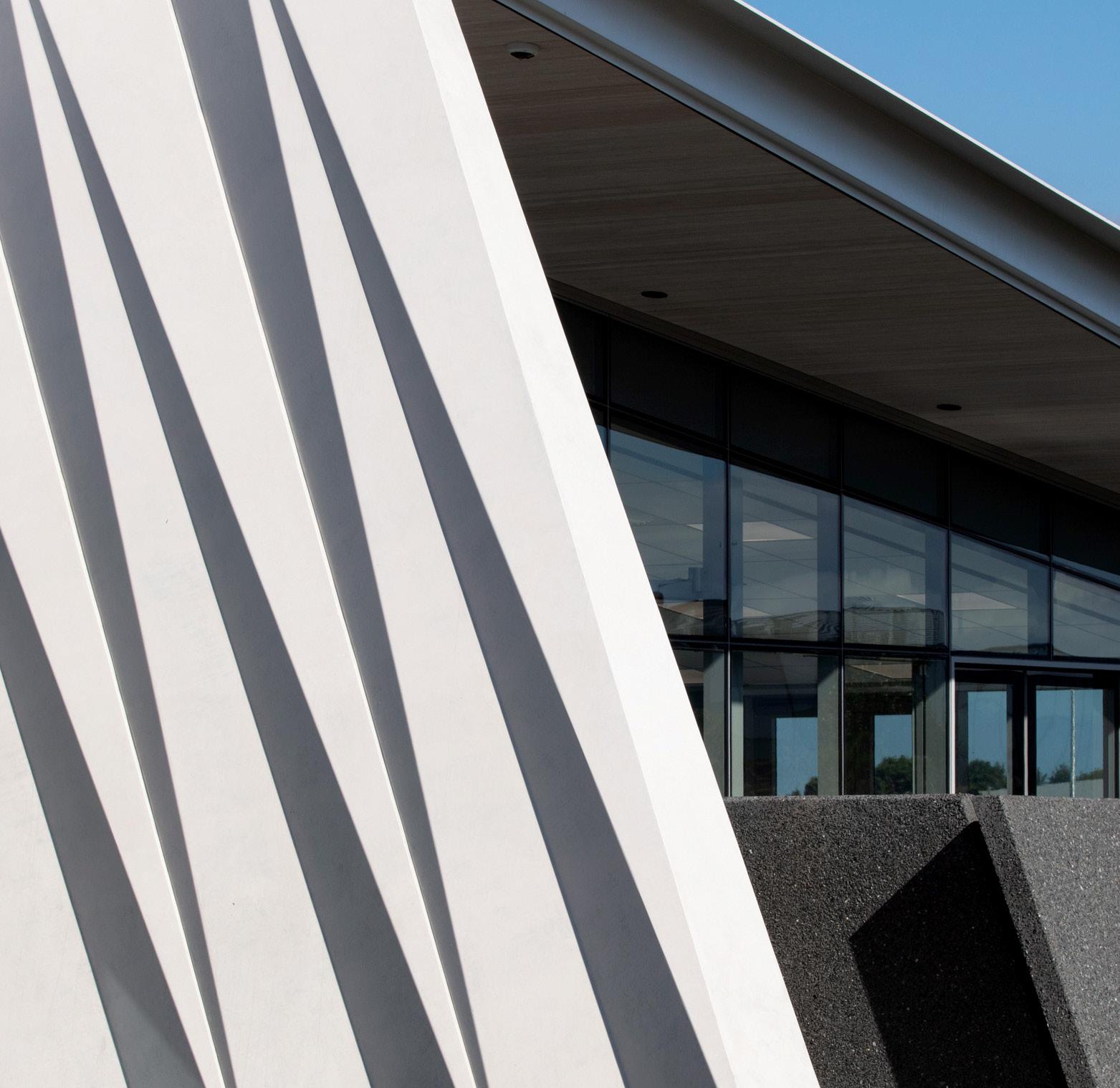

a striking addition to the area, the building also has a number of sustainable features and is on track to achieve a Green Star rating.
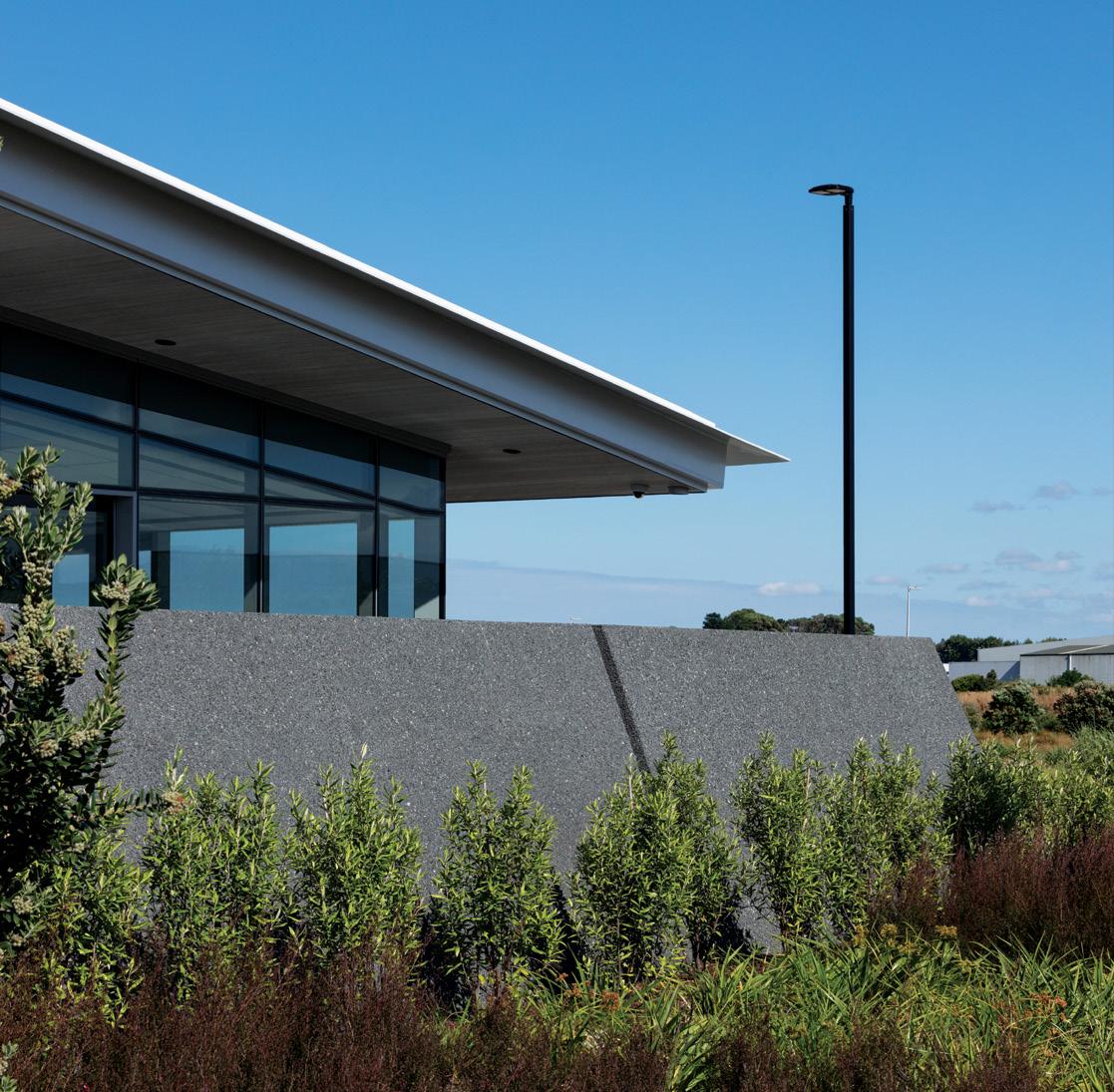 The Hellmann Worldwide Logistics building is located on a highly visible site and is designed to create striking appeal from all angles; as well as being
The Hellmann Worldwide Logistics building is located on a highly visible site and is designed to create striking appeal from all angles; as well as being


'Feathered' pylons act as outstretched wings to welcome visitors; the building is designed to stand out, but also reference its surroundings,
including another eye-catching building, the existing Hellmann headquarters on the corner of George Bolt Memorial Drive and Landing Drive.
the theme of flight, which fits in with the operations of the nearby airport, the logistics company and its logo of flying geese.
Close collaboration between the architect, structural engineer and precast subcontractor at the early design phase was critical to the success of the facility’s finely crafted and signature precast pylons.

The building sits on a concrete slab (post-tensioned to the warehouse to reduce the volume of concrete required) and utilises the structural efficiency of a steel skeleton clad in a combination of precast panels, profiled metal roofing and wall cladding, timber sarking and curtain walls.
The main warehouse spans 75m and its structure is supported by welded beam sections to minimise the weight of the steel based on structural stresses across its length.
The roof ridge height of 16.7m and floor capacity of 40kpa enables Hellmann to cater for the majority of customer storage needs. Further flexibility is offered with a dividing wall, which provides
an entirely separate 5700sqm facility for customers who require the separation of goods, or as a sublease option.
The building has now achieved a four-star Green Star rating, with materials chosen for their longevity and to minimise environmental impact. Where possible, low- or zero-VOC engineered timber, wood products, paints and flooring were used, as was low-emission glazing, to provide good thermal performance.
The warehouse roof incorporates rows of translucent strips, which are closely aligned to the centre of racking bays to reduce electricity consumption. In anticipation of changing weather patterns, gutters are oversized to cope with increased rainfall.
Like many projects completed in 2021, this one was impacted by Covid-related lockdowns, staffing shortages and material supply and shipping issues, says Daniel Byrne, Auckland Airport’s Head of Property Development.
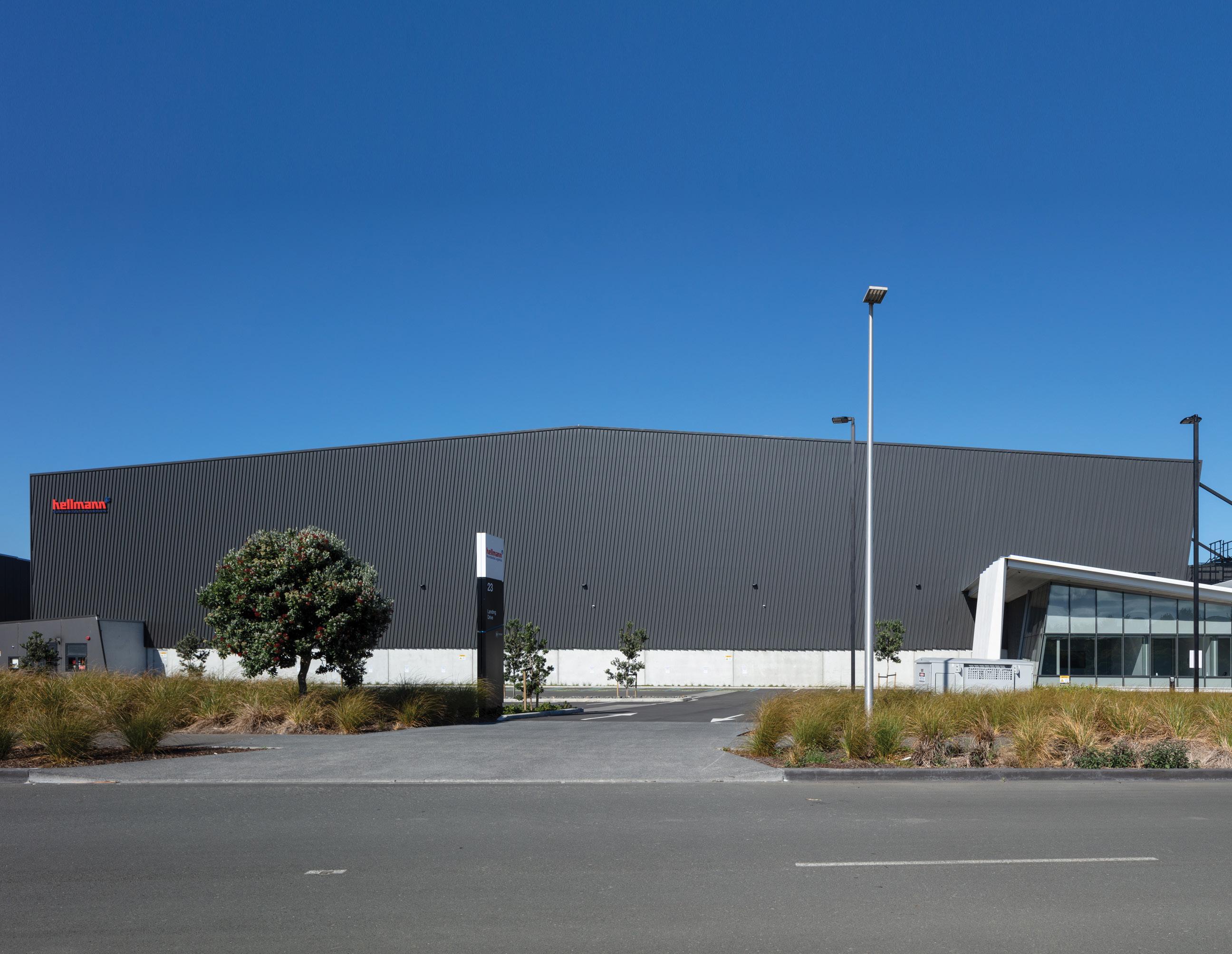
The project team developed mitigation strategies to counter these disruptions, says Byrne, but ultimately “the strength of our relationship with Hellmann meant that both parties had flexibility when they needed it. The project was completed without delay and came in 16 per cent under budget.”
And, while it is designed to stand out, the facility references its surroundings, notes Byrne. The striking sharp angles are a nod to the existing Hellmann HQ building on the corner of George Bolt Memorial Drive and Landing Drive, neatly tying the two facilities together.
This first-class industrial property successfully delivers on its key objectives to provide Hellmann with a modern and flexible home, and to deliver a financially sound and enduring investment asset.
HELLMANN WORLDWIDE LOGISTICS
23 Landing Drive, Māngere, Tāmaki Makaurau Auckland
OWNER, DEVELOPER AUCKLAND AIRPORT
CONSTRUCTION MACRENNIE COMMERCIAL CONSTRUCTION
ARCHITECT JWA
SERVICE ENGINEER ECS
MECHANICAL ENGINEER THURSTONS CONSULTING
STRUCTURAL ENGINEER DAY CONSULTING
QUANTITY SURVEYOR RIDER LEVETT BUCKNALL
PROJECT MANAGER RDT PACIFIC
OTHER CONSULTANTS CROSSFIRE, PROTECH
The first-class industrial property delivers on its key objectives to provide Hellmann with a modern flexible home, and deliver an enduring asset.





“Warehouses are often considered simple and understated buildings. However, the Hellmann development goes above and beyond to dispel this myth, with 4 Green Star credentials, and a captivating o ce façade, all delivered on time and under budget via a collaborative procurement approach with trusted partners.”

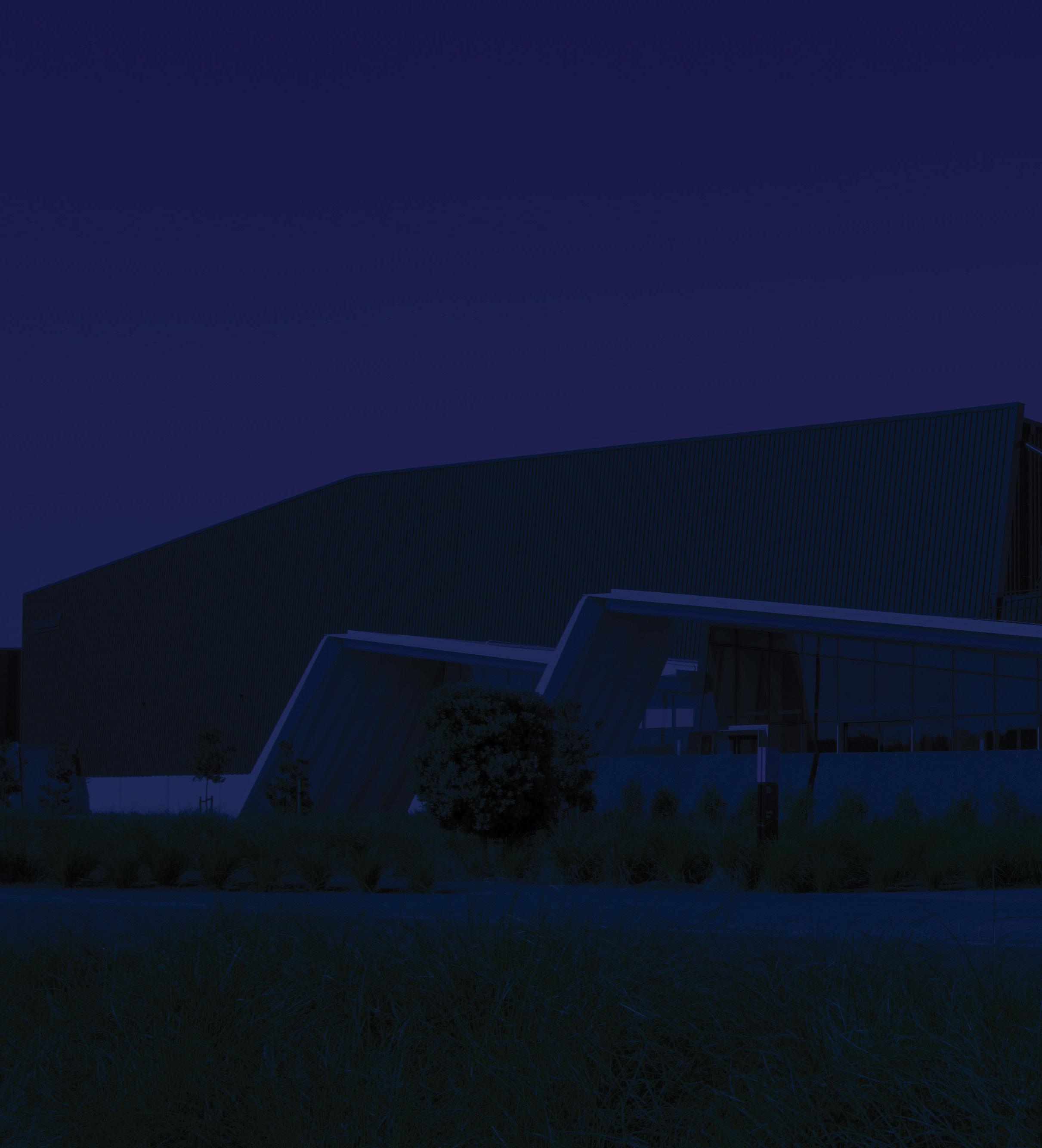 Josh Tattley
Josh Tattley

The vision was for a flexible, first-of-its-kind, industrial facility. And out of bare Waikato farmland emerged a new A-grade building, packed with sustainable features that meet the client’s exacting needs, but flexible enough to accommodate those of future occupiers. This is global insurance company IAG’s Repairhub collision repair shop for motor vehicles that come under their cover.

On a 4500sqm corner site at Te Rapa Gateway Industrial Park, Chalmers Properties has created a design-build-lease development for IAG. It enables Repairhub to offer a streamlined, sustainable and customer-centric experience with greater production efficiency than before, plus great staff facilities. The building layout optimises flow and reduces car movements in the repair process to four times (compared with 13-plus in other Repairhub buildings).
A low office-warehouse ratio (12.31 per cent) ensures the building will appeal to future occupiers. And office partitions can be removed and reconfigured as needs change, to the extent that the office could be expanded into the warehouse.

The ‘inside-out’ design to meet Repairhub’s specific requirements was a collaboration between AND Architecture (for the tenant) and T Plus Architects (for the developer). The drive for a sustainable, high-quality, low-maintenance design and materials includes the introduction of
features such as a bay to repair plastics — for example, car bumpers — thus reducing landfill. A gas infrared paint booth reduces energy consumption by 70 per cent versus standard spray booths. Pre-finished metal claddings and roofing have also been used. End-of trip facilities accommodate bikes, generous bathroom amenities, and changing rooms. There are also lockers and a large staff kitchen and break area.
Low-maintenance landscaping enhances the architectural lines of the building. The property is easy to maintain: with 20-year warranties on pre-finished paint systems, and the exterior only needs to be washed down twice a year.
Numerous building techniques and products have been used in pursuit of sustainability and efficiency. The roofing and fully recyclable, long-life cladding are Gold Enviromark-rated products; 90 per cent of warehouse roof water is harvested and recycled through the carwash. Controlled stormwater is released to swales where contaminants are filtered, and a pond provides temporary storage to reduce downstream flooding risks. The building is fitted with low-flow tapware and greenrated floor coverings.
It wasn’t a smooth ride, by any measure. The Covid lockdown that hit Auckland in the second half of 2021 called for some serious pivoting, including switching suppliers and supply locations during the build for
Numerous techniques and materials were used in pursuit of sustainability and efficiency.
When it comes to sustainability and energy efficiency, the Waikato car repair facility is considered a benchmark for future buildings.
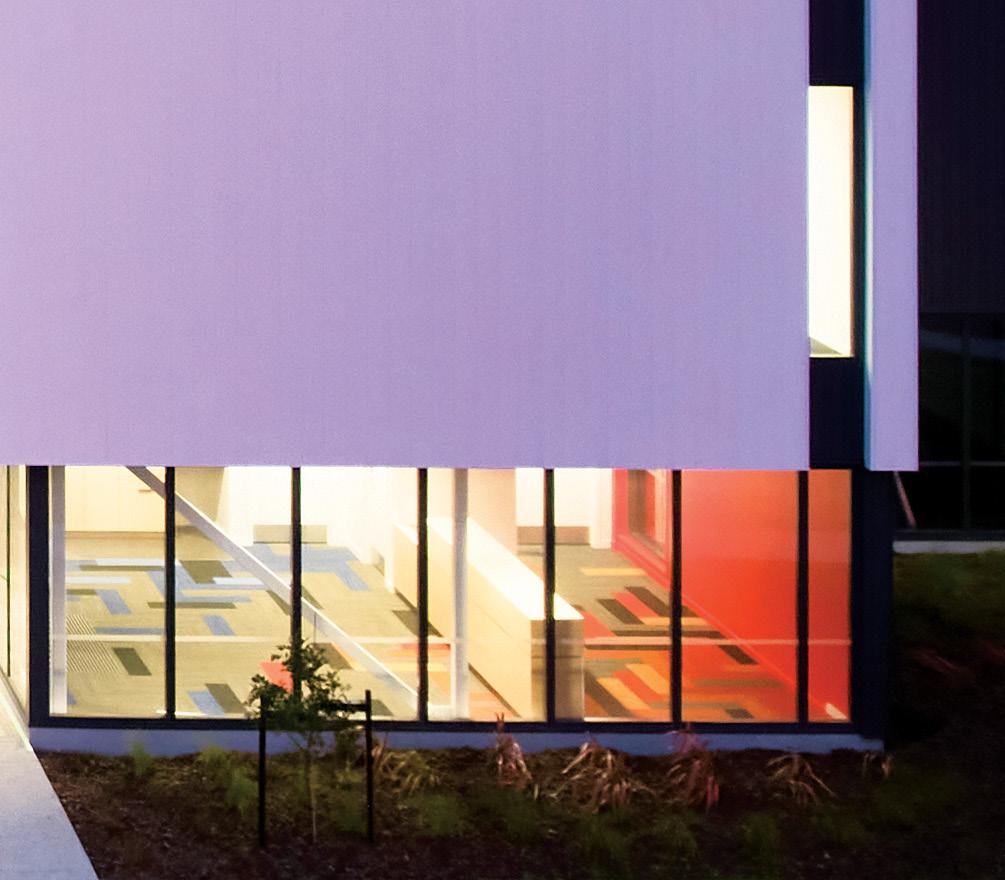
the warehouse and office roofing. However, delays proved minimal and practical completion was achieved in January.
This facility represents the state of things to come, says Gary Geeves, Executive Manager, Repairhub NZ. “The new collision repair facility will be the benchmark for future new-build facilities, with sustainability and energy efficiency front of mind for our business.”

Chalmers Properties is equally delighted. “We retained 15ha for design-build-lease developments, to grow the income and capital value of our $600m portfolio,” says David Chafer, General Manager, Chalmers Properties. “Applying our long-term investment lens, we have gone above and beyond to exceed IAG’s specifications and ensure long-term appeal for future occupiers.”
IAG REPAIRHUB
35 Chalmers Road, Te Rapa
OWNER TE RAPA GATEWAY
DEVELOPER CHALMERS PROPERTIES
CONSTRUCTION FOSTER CONSTRUCTION
ARCHITECT T PLUS ARCHITECTS
SERVICE, MECHANICAL ENGINEER FLUID
STRUCTURAL ENGINEER GRAY CONSULTING ENGINEERS
QUANTITY SURVEYOR CONSULT QS
PROJECT MANAGER OCTA PROJECT MANAGEMENT
OTHER CONSULTANTS HARRISON GRIERSON — BOMA SURVEYING, CKL — RESOURCE CONSENTING/SUBDIVISION


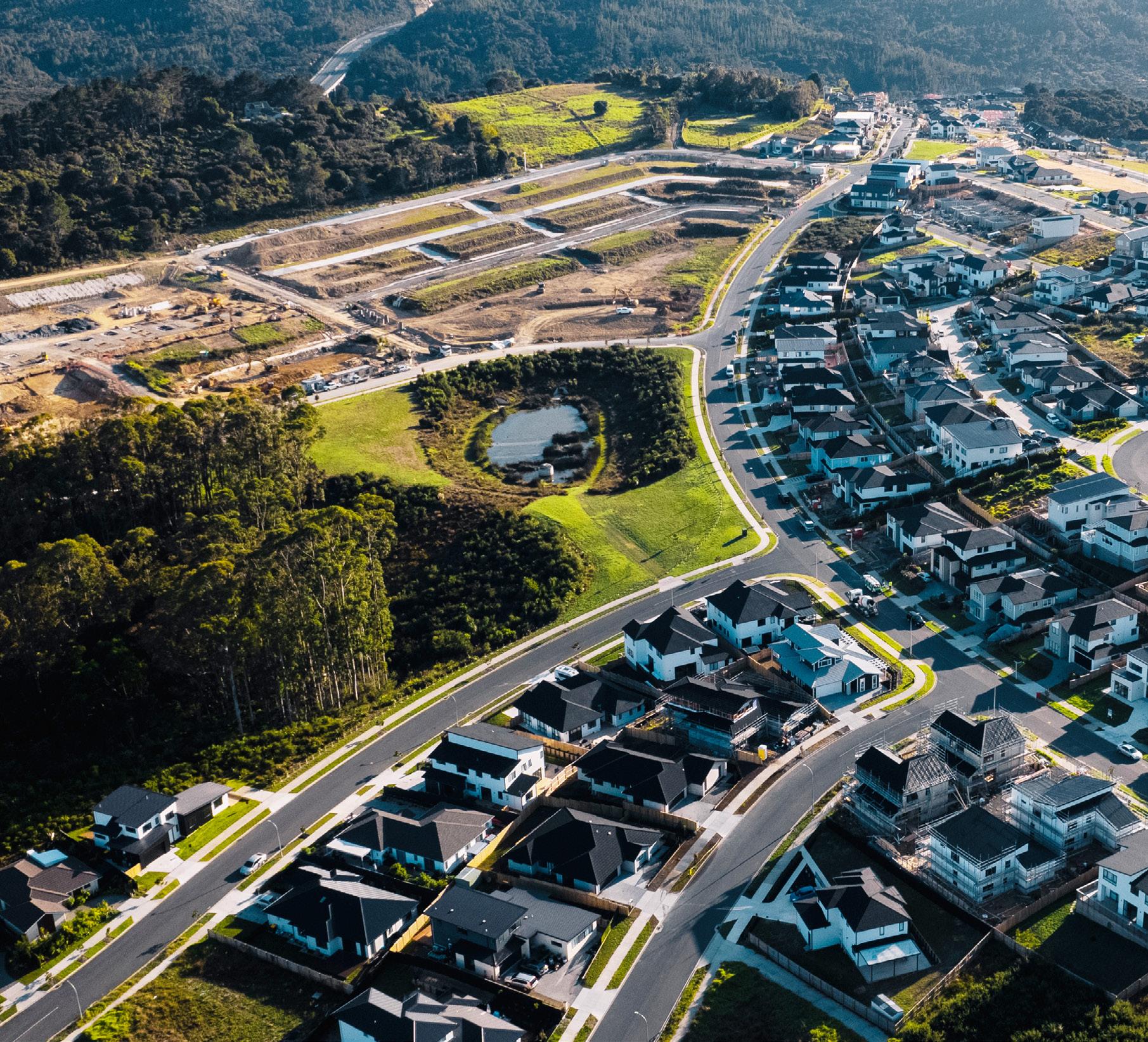

This significant new industrial business park in Māngere comprises of two warehouses, each with an adjoining office building. The site overlooks mangroves of the Manukau Harbour and protected reserves, which provide impressive views through full-height glazing.
The adjoining Crater Hill, regarded as one of Tāmaki Makaurau Auckland’s most prized volcanic craters has an outstanding natural features overlay and has been carefully considered in design and landscaping. Through material and colour selection, the view of the development from Crater Hill has been softened.
The main office is a 1100sqm, single level, open-plan workspace and includes a mezzanine bar and training area, as well as a 10,000sqm temperature-sensitive warehouse. An additional 1600sqm warehouse with a two-storey office maximises the site’s potential.
The vision for the development was to create a comprehensively designed, high-quality warehouse and office that enables efficiency and productivity in a safe working environment. In order to achieve the best outcome for the project and its occupants, the requirements of all tenants have been integrated into the design and build.
The design-led buildings complement and connect to the surrounding landscape. The striking facade of the main office makes the strongest statement, while the treatment of warehouses, including the use of recessive colours, contributes to a sense of quality and place.
Recognising that the property is very much focused on Māori cultural landscape values, the project team engaged with iwi to review and
comment on the design, incorporating their concerns into the plans.
The main office building features a porte-cochere-style entry, with cedar battens forming a vaulted ceiling inspired by wine fermentation barrels. These signature vaulted ceilings flow from the facade and entry into the interior and through to the courtyard.


With all entry and exit points at ground level, there was no need to incorporate stair access into the building. All bathroom and kitchen facilities are also at ground level. The open-plan design of the main office building allows for easy interaction between staff and provides maximum flexibility of spaces.
Other features include internal precast separation between offices and warehouse. Office areas are designed and modelled to achieve good levels of thermal comfort, and high levels of natural daylight and ventilation to occupied spaces to improve the indoor environment. Dimming controls conserve energy, and the metering and monitoring of electrical and water demand provides an accurate indication of the building’s energy performance.
Specific tenant requirements included a temperature-controlled space. In response, insulated panels were introduced to reduce heat gain.
The development delivers buildings that complement and connect to the surrounding landscape.
High-performance glazing and double-glazing further aids and reduces heating and cooling. The project also achieves sustainable management by enabling the efficient use of an industrial site for economic activity, while maintaining the safety of its occupants and avoiding, remedying or mitigating adverse effects on the environment.
With its functional design, visual impact and inclusive layout and facilities, the main tenant Hancocks is an exceptionally proud occupant. The building provides a well-equipped staff kitchen, good outdoor space, access control for security, parent’s room, bicycle stands, EV chargers, and end-of trip facilities, including showers and changing areas.

With the addition of rain harvesting, solar power, a staff and community vegetable garden, beehives and fruit trees, Hancocks’ business profile is enhanced in the wider community.
TIDAL ROAD LIMITED
78 Tidal Road, Māngere, Tāmaki Makaurau Auckland

OWNER, DEVELOPER TIDAL ROAD LTD
CONSTRUCTION CMP CONSTRUCTION LTD
ARCHITECT JWA ARCHITECTS
SERVICE, MECHANICAL ENGINEER MESH CONSULTING
STRUCTURAL ENGINEER MSC CONSULTING ENGINEERS
QUANTITY SURVEYOR BARNES BEAGLEY DOHERR
PROJECT MANAGER RDT PACIFIC LTD
Retail needs to be so much more to customers than it ever used to be. Convenience and quality are just the baseline. This sector recognises properties that go over and above to deliver to a broad and demanding market.
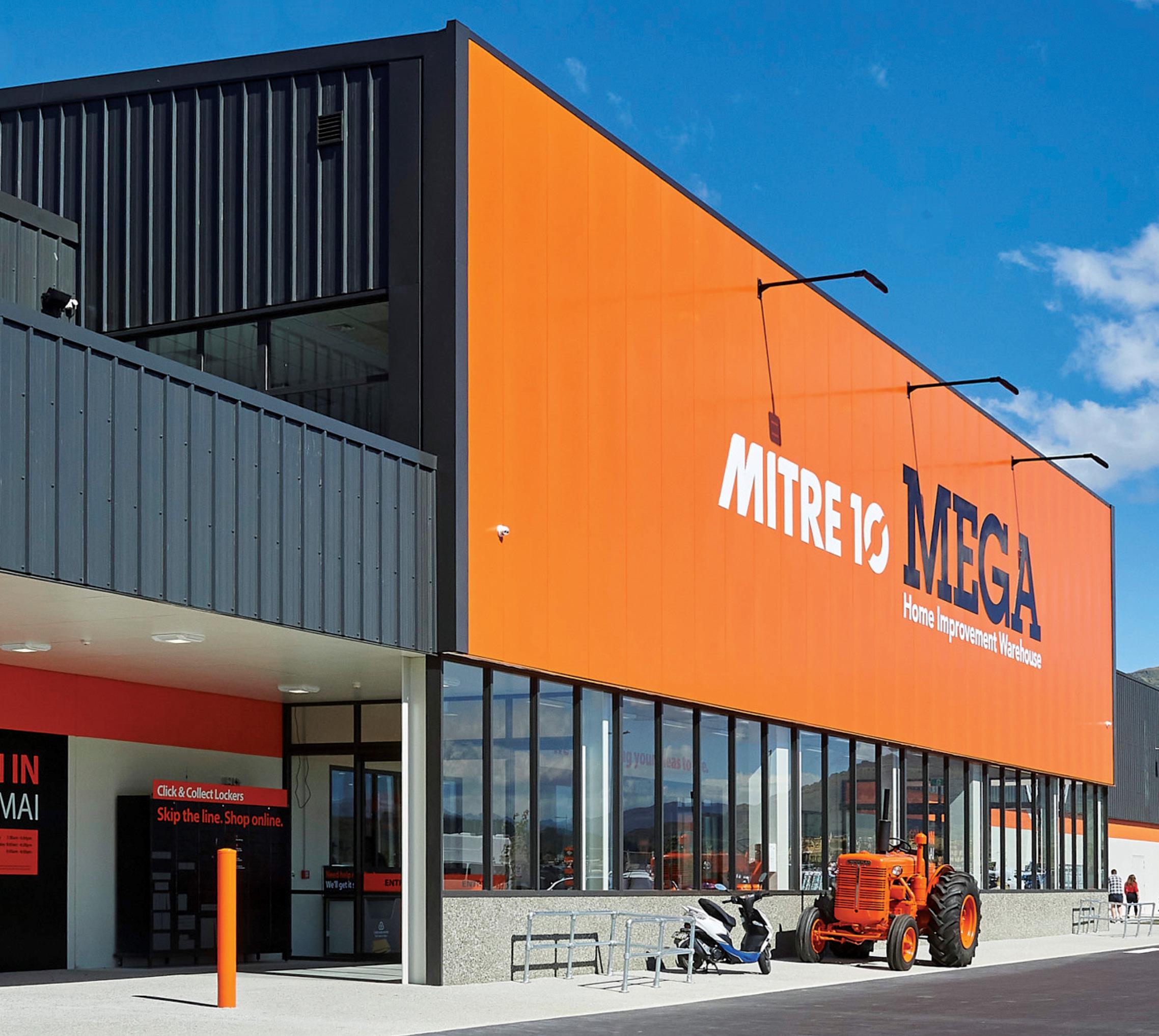
If flexibility, resilience and overcoming challenges were Olympic events, the people and organisations behind the Countdown supermarket in Tairāwhiti Gisborne would all be standing on the podium.

Countdown has been an integral part of the town centre since 1983, but with a growing population there was a need to build a supermarket 35 per cent larger on the same site. This required construction while the existing Countdown store operated as usual — crucial during the Covid lockdowns when supermarkets were deemed essential services.
The project is a stellar example of a nimble approach to overcoming hurdles such as lockdowns and securing building materials. The locals still needed to be able to purchase groceries while the much bigger store was constructed.
Customers’ experiences, health and safety, car parking, relationships with neighbours, and managing conflicts with store and construction deliveries all needed to be managed during some of New Zealand’s most unusual and trying times. Despite what the management and construction teams faced, the store was finished
on time and has become a showcase for beautiful artwork from Ngai Tawhiri artist Henare Brooking and for relationships with the local community and council.
The new store enjoys a much-expanded range, the latest layout, an in-store pharmacy, online order service, dedicated pick-up parks, new EV charging and ongoing support from the Gisborne public.
COUNTDOWN GISBORNE
109-115 Carnarvon Street, Tairāwhiti Gisborne
OWNER, DEVELOPER WOOLWORTHS NEW ZEALAND
CONSTRUCTION WATTS & HUGHES
ARCHITECT WOODHAMS MEIKLE ZHAN
MECHANICAL ENGINEER TEMPEST ENGINEERING
STRUCTURAL ENGINEER RESONANT
QUANTITY SURVEYOR PROJECT ECONOMICS
PROJECT MANAGER WPH CONSULTANTS
OTHER CONSULTANTS BABBAGE CONSULTANTS,
ELECTRICAL CONSULTING
In Richmond, Whakatū Nelson, you’ll find a star of supermarket sustainability. Countdown Richmond is Aotearoa’s first Green Star-rated supermarket and represents a new generation of retail.

Owner Woolworths New Zealand bought the Richmond site in 2014 with the vision of developing a store that would serve a rapidly growing community and its needs. Working closely with supply chain and local stakeholders, the vision has been brought to life. The result is a highly visible, 3450sqm supermarket and 550sqm retail development on a regional arterial route.
Countdown Richmond has quickly become a fixture of the local landscape and regularly receives glowing feedback from customers.
Opposite: Countdown built a new and bigger Gisborne supermarket while keeping the existing store open through lockdowns.
This page: New Zealand’s first Green Star-rated supermarket is Countdown in Richmond, Nelson.
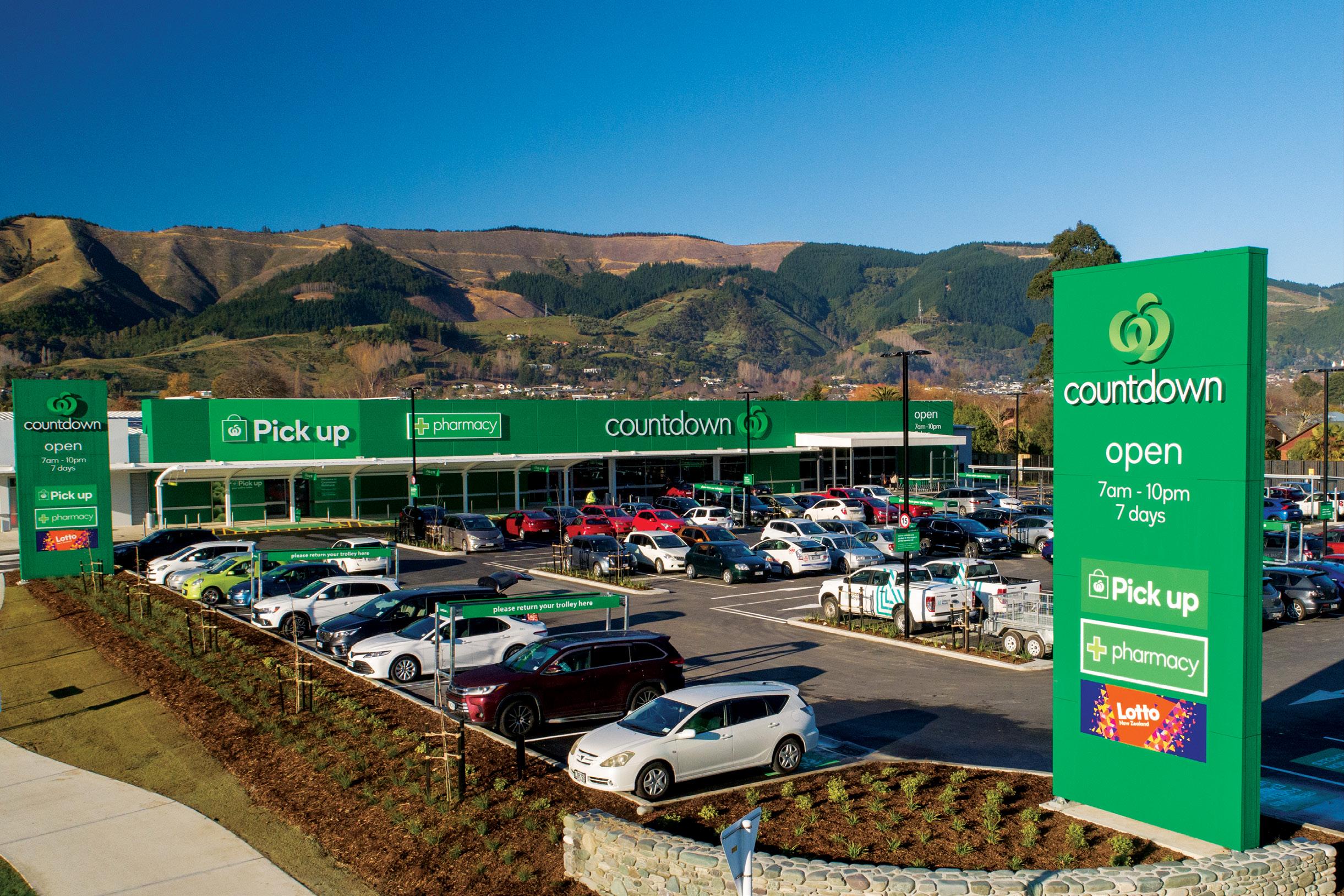
The company is proud to have delivered the Richmond store and shown that sustainable retail development is not only achievable, but cost effective too. And that’s not the end of the story.
In the future, says Matthew Grainger, Director of Format, Network Development and Property for Countdown Supermarkets, all new stores developed by Countdown will have a 5 Green-Star rating and all developer-led projects will be 4 Green Star.
This is all part of Woolworths’ Sustainability Plan 2025, which adopts guiding principles for “people, planet and product”. By 2025, the company wants to be working with suppliers to adopt regenerative farming practices, have no food waste going to landfill and have its business 100 per cent powered by renewable energy.
144 Salisbury Road, Richmond, Whakatū Nelson
OWNER, DEVELOPER WOOLWORTHS NEW ZEALAND
CONSTRUCTION NAYLOR LOVE
ARCHITECT WOODHAMS MEIKLE ZHAN
SERVICE ENGINEER ECS, TMCO
MECHANICAL ENGINEER AGILE ENGINEERING
STRUCTURAL ENGINEER STRUCTUS
QUANTITY SURVEYOR CONSULT QS
PROJECT MANAGER PTK
OTHER CONSULTANTS PRENDOS, PACIFIC BUILDING CONSULTING,
The company is proud to have delivered the Richmond store and shown that sustainable retail development is achievable and cost effective.
Countdown’s Distribution Centre in Te Papaioea Palmerston North is a crucial cog in the supermarket’s supply chain, distributing groceries to the lower half of the North Island. It is also a building that has a 4 Green Star sustainability rating and was built with a “team first” philosophy, which puts its people front and centre.

The development consists of a 38,000sqm warehouse and 1300sqm offices, with the remainder of the 90,000sqm site used for yards, truck access and queuing, car parking, ancillary buildings and landscaping.
Although it’s a highly efficient building, its form also pays tribute to the Manawatū River, an image of which is cast into the 30m feature black oxide precast panels visible as you enter the site. The project team had to overcome hurdles to get here, however.
“The main challenge was around having contractors on site still completing contract works and the site being operational,” says Bruce Waite, National Non Retail Property and Development Manager for Countdown New Zealand.

The facility notched up another impressive achievement: when it opened its doors in December 2021, it was three weeks ahead of schedule. This was set against a backdrop of supply chain pressure during the lockdown in August 2021.
COUNTDOWN DISTRIBUTION CENTRE
48 Alderson Drive, Te Papaioea Palmerston North OWNER, DEVELOPER WOOLWORTHS NEW ZEALAND
CONSTRUCTION WATTS & HUGHES
ARCHITECT WOODHAMS MEIKLE ZHAN
MECHANICAL ENGINEER THURSTON CONSULTING
STRUCTURAL ENGINEER KCL
QUANTITY SURVEYOR WHITE ASSOCIATES
PROJECT MANAGER MPM PROJECTS
OTHER CONSULTANTS ELECTRICAL CONSULTING
The facility notched up another impressive achievement: when it opened its doors, it was three weeks ahead of schedule.






Alarge and prominent site, a heritage brand and the desire to build with innovation, sustainability and community in mind meant there was a lot on the table for Mitre 10 MEGA Wānaka at Three Parks.
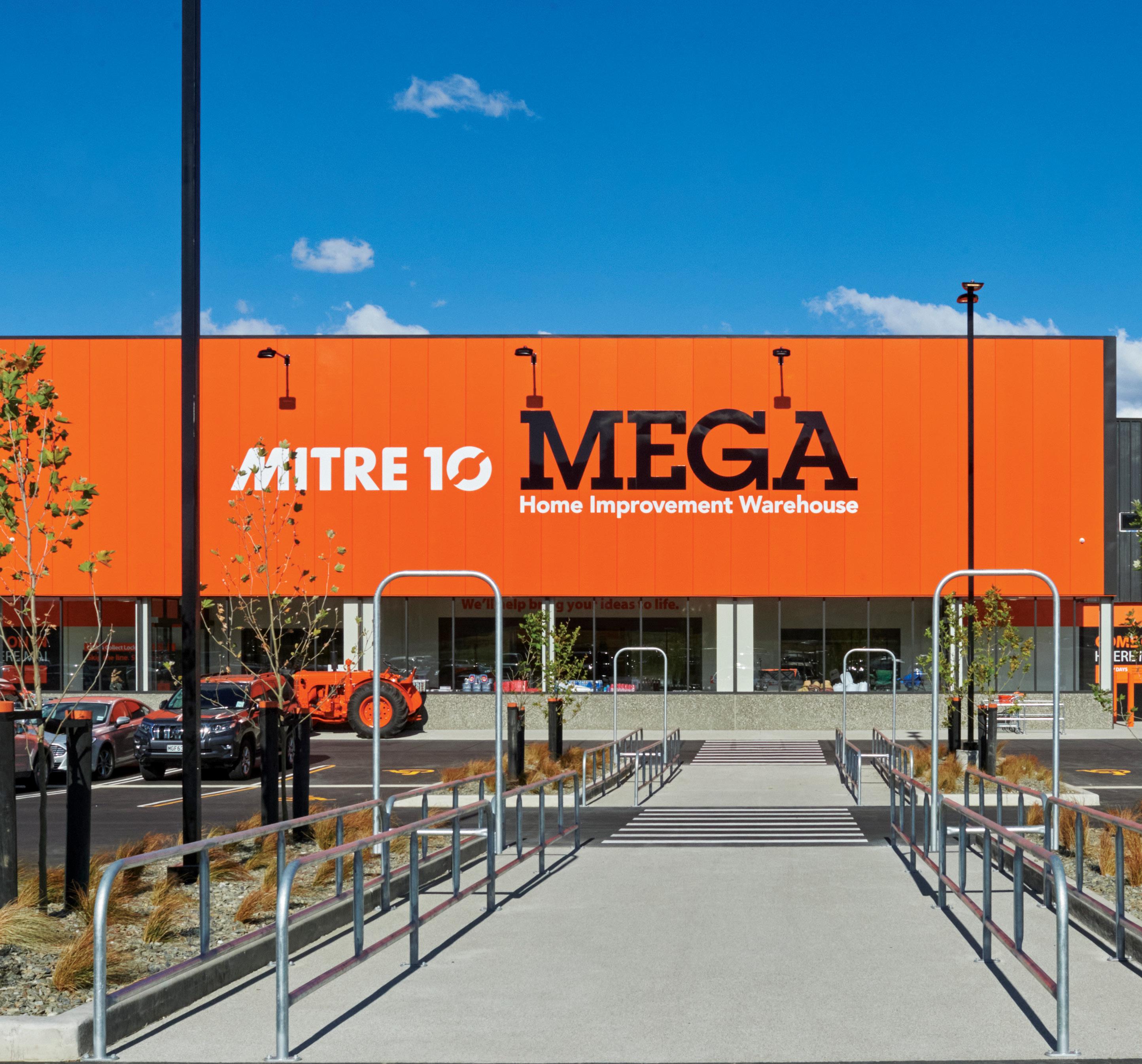
Brothers and entrepreneurs Martin and Allan Dippie have owned the local Mitre 10 store and land on which it sits since 2000. They were driven to create genuine innovation in their new state-of-the-art store, and had plenty of scope to do so. The building occupies a vast 2.8ha site that houses a 3900sqm garden centre with cafe, more than 5000sqm of home improvement retail space, as well as a 10,000sqm trade drivethrough and timber yard. It certainly puts the mega into Mitre 10.
The store’s innovative design and use of technology have been years in the making. Master planning for the wider Three Parks development has taken in excess of a decade alone. This involved the Dippie brothers being major participants in the Queenstown Lakes District Council Wānaka 2020 master-planning process.
The extensive public consultation exercise identified that Wānaka needed to grow away from the lake, but still be a compact and accessible town. In response, the store needed to be sustainably built and fit into
the environment without dominating the area. The use of Mitre 10’ s signature orange has been restrained and Resene Ironsand made the dominant colour. The roof has been painted a light tan to reduce sun glare when the store is viewed from the adjacent public walking track on Mt Iron. The front facade features exposed local aggregate.

The owners have a long and successful working relationship with Calder Stewart Construction, and this is the most complex and innovative store the partnership has worked on.
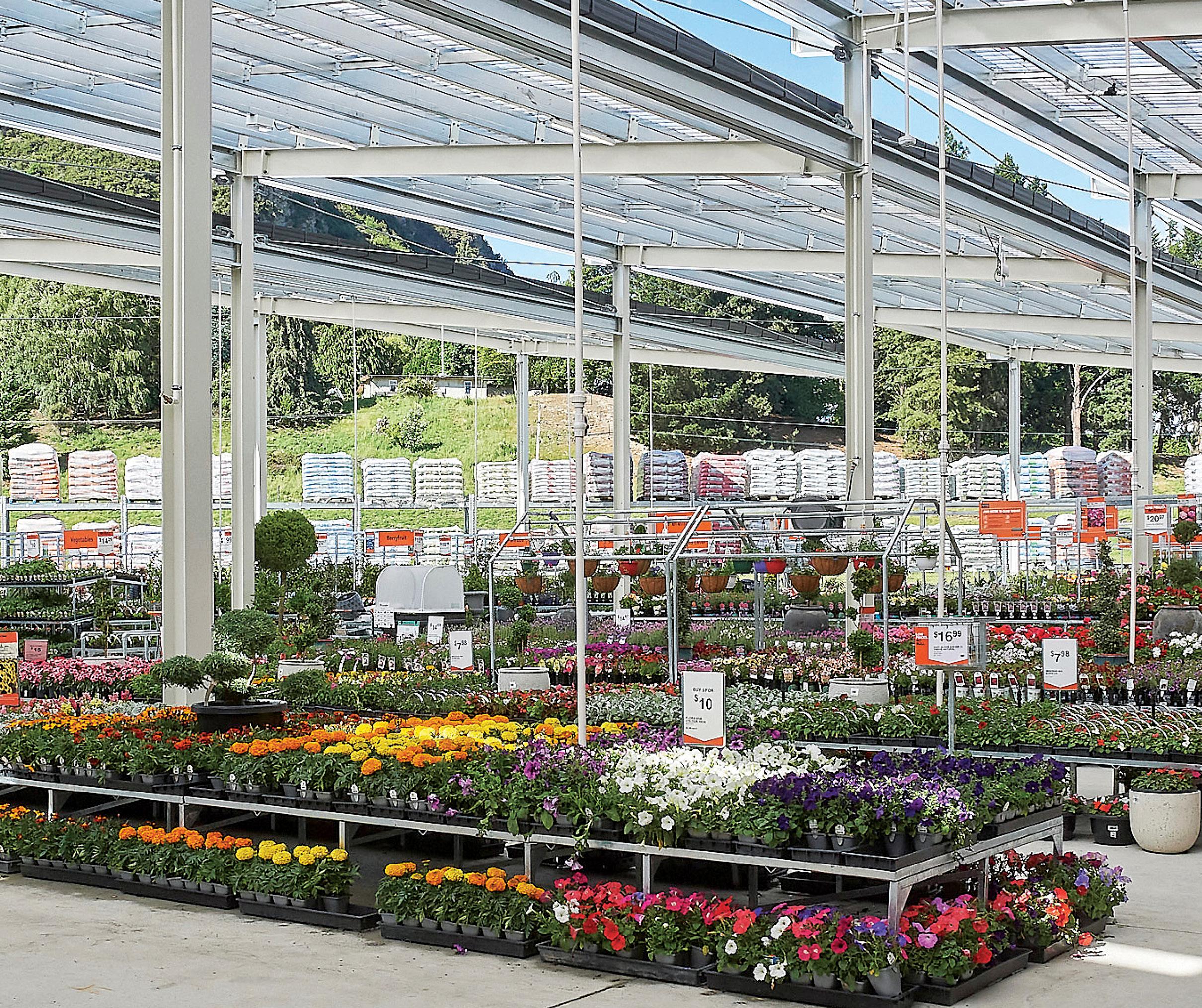

The building is close to the Alpine fault, which necessitated a highstrength, energy-efficient structure that was expensive to build but will prove economical over its lifetime. Significant use of Cross Laminated Timber adds superior seismic performance, and post-tensioned concrete floors allow the building to flex, should a large earthquake occur. The materials also provide thermal mass.
Smart, automatic-opening windows are energy efficient and provide passive ventilation. The building is heated and cooled by an HVAC system with evaporative water cooling towers that operate in economiser (free) mode for much of the year. It is powered by a 105kW photo voltaic solar array, which significantly reduces the use of grid-supplied electricity.
This is the most innovative and complex store the owners and builders have worked on together.
Customers and community are all taken care of here. There's a dedicated trade lounge for builders, electric car charging for customers and events spaces for community use.
Community was another driving factor in design and four electric car charging stations are provided free of charge for customers. A public recycling area receives packaging, polystyrene, plastics, glass, cans and paper. There’s a covered outdoor area for community events and exhibitions, and a community barbecue at the store entrance helps local groups raise money.
The customer-driven design responds to both retail and trade customers, enabling them to shop quickly and easily. The large covered drive-through and logistics area allows for safe all-weather unloading and dispatch. The Trade area even has a dedicated lounge for builders to meet customers or use the free wifi to manage their business.
Staff are a key component of all Mitre 10 stores and here they have a number of training and amenity areas, including a large north-facing deck to take breaks in a healthy and sheltered outdoor space.

“ The building has been designed to meet the needs of everyone in the community. It has dedicated mobility and family carparking, recycling stations and free EV charging. The store is pet friendly and we even have beehives in the garden centre,” says Martin Dippie.
WANAKA MITRE 10 MEGA
100 Sir Tim Wallis Drive, Wānaka
OWNER IRONSIDE PROPERTIES
DEVELOPER WANAKA HARDWARE AND BUILDING SUPPLIES

CONSTRUCTION CALDER STEWART CONSTRUCTION
ARCHITECT BERNARD JOHNSTON — INTRADOS
STRUCTURAL ENGINEER ENGCO
PROJECT MANAGER WILLOWRIDGE DEVELOPMENTS
Sustainable, inclusive and thriving communities are the ultimate goal for developments entered into this category. While primarily provided for the more vulnerable members of our community, these homes serve society as a whole.

With a rail corridor to one side, as well as a cycleway incorporated, the Kāinga Ora development at St Georges Road in Auckland’s Avondale called for significant collaboration between a number of parties. The cycleway running through the development was completed on time and on budget, and construction methods were adapted to avoid encroachment on the adjacent rail corridor, says Patrick Dougherty, Kāinga Ora General Manager, Construction and Innovation.

“This collaborative partnership demonstrates the efficiencies that can be achieved when local and central government agencies, such as Kāinga Ora, Waka Kotahi and Auckland Transport, work together,” says Dougherty.
St Georges Road development features 102 homes across eight buildings of various typologies, ranging from terrace houses, walk-ups and apartments. These comprise 27 one-bedroom, 59 two-bedroom and 16 three-bedroom dwellings. The development employs a range of
Landscaping, murals, healthy home standards and proximity to public transport and cycleways make this an ideal transitional housing development.


building technologies and materials, including cross-laminated timber (CLT) and reinforced in-situ concrete. Scale and amenity have been thoughtfully addressed, with large balconies, recreation areas and green spaces contributing to the appeal.
Recreation spaces have been created for all residents. A pocket park, with shaded areas and a climbing frame, provides play areas and opportunities for connection. Murals by a local artist help realise the concept of an urban oasis and strengthen the sense of community. Native plantings have been incorporated into gardens around the buildings, and medium-height native shrubs grow near ground-floor windows. Once matured, they will bring shade and privacy.
The dwellings all adhere to the sustainability and energy efficiency of the New Zealand Green Building Council 6 Homestar rating. For example, the use of CLT in the walk-up apartments reduces the need for maintenance, and therefore energy and resources required over the life of the building.

A pocket park, with shaded areas and a climbing frame, provides a hub for relaxation and connection.
A long lifecycle has been built into the design, enabling St Georges Road to adapt with the needs of the day, and it may take on a different guise in the future. While the homes are currently being used for transitional housing, they may be incorporated into the public housing portfolio if this demand lessons over time, says Dougherty. Until then, these homes are helping to meet the urgent need for warm, dry, short-term accommodation for individuals and families in the Avondale area, he says.
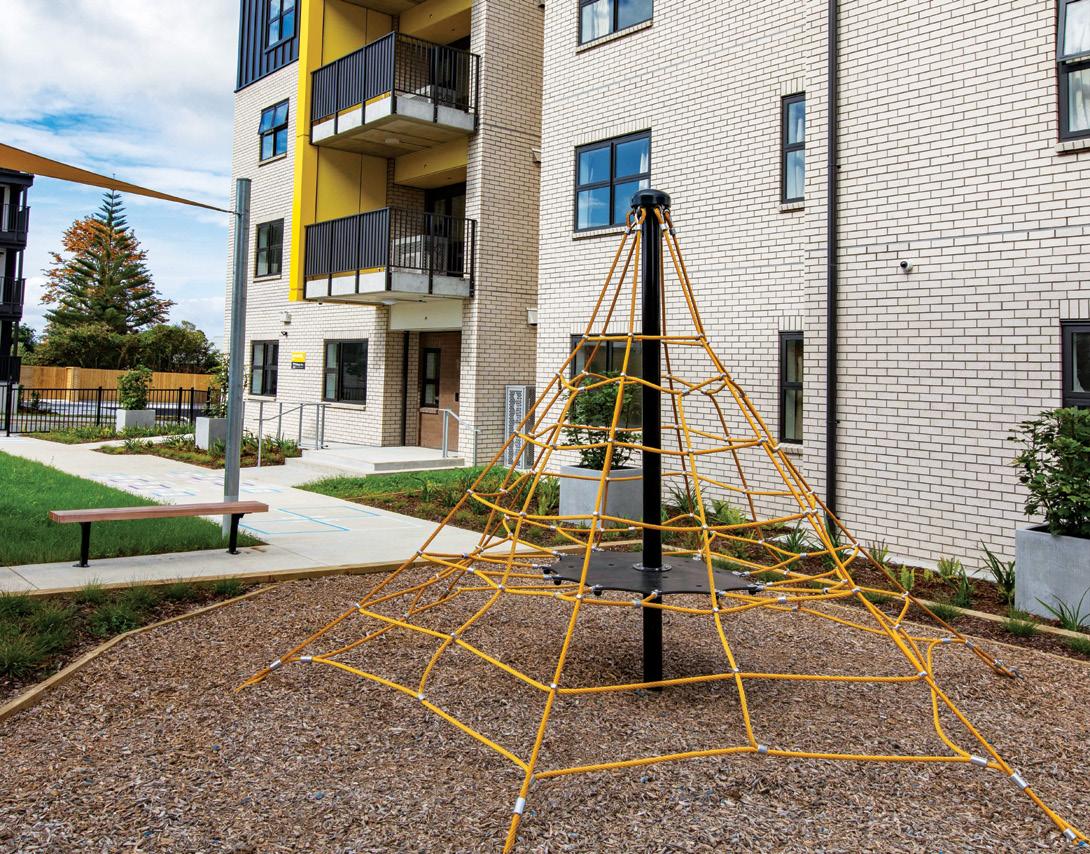
ST GEORGES ROAD
St Georges Road, Avondale, Tāmaki Makaurau Auckland OWNER, DEVELOPER KĀINGA ORA — HOMES AND COMMUNITIES CONSTRUCTION KALMAR CONSTRUCTION, MILES CONSTRUCTION ARCHITECT MINISTRY OF ARCHITECTURE + INTERIORS

SERVICE ENGINEER CIVILPLAN CONSULTANTS
MECHANICAL ENGINEER MESH CONSULTING
STRUCTURAL ENGINEER BLUEPRINT CONSULTING ENGINEERS
PROJECT MANAGER MARK BRENNAN, PROGRAMME MANAGER, KĀINGA ORA




This high-profile site straddling established commercial and residential areas in Sydenham, Ōtautahi Christchurch, is home to an exemplar of community housing. In its previous life, the land stretched from number 256 to 402 Brougham Street and had 89 ageing community housing units, which were demolished in the wake of the Canterbury earthquakes.
Now it has a new name, a new profile and a new purpose. Known as Karoro Lane, Korimako Lane and Hoiho Lane, the three interconnected communities stretch across a 1.6745ha site.
The 90-home, 14-block housing development delivers on the aspiration to provide future-proofed accommodation in a city of rapidly growing need, says Ed Lesson, the General Manager of Property and Development for Ōtautahi Community Housing Trust (OCHT).
“The homes not only look modern but have achieved the trust’s goal of providing energy-efficient, warm and dry homes that meet accessible requirements and provide options for future tenants with specific needs.”

Design and construction were influenced by the trust’s guiding principles of manaakitanga, workshops with tenants, visits to other communities, and discussions with OCHT staff and Christchurch City Council. The Homestar 7-rated homes are built to 100 per cent New Building Standard and are predominately clad with brick veneer and metal to ensure longevity, minimise maintenance and meet sustainability benchmarks.
With energy conservation in mind, the homes have quality insulation, thermally broken windows, heat pumps and heat recovery systems, smart water cylinders, mechanical ventilation systems, high acoustic standards and LED lightbulbs.

EV charging stations are supported by infrastructure that can be expanded as EV use grows.
Extensive landscaping provides vast green spaces, safe play areas for children and communal gardens. Additionally, each unit has a fenced yard. The three communities have their own entrance and different roof colours are a defining feature.

 Where 89 ageing units stood are now three villages of warm, dry and sustainable homes separated by landscaping, green spaces and places for children to play.
Where 89 ageing units stood are now three villages of warm, dry and sustainable homes separated by landscaping, green spaces and places for children to play.
To meet principles of manaakitanga that guide the Ōtautahi Community Housing Trust, the project puts tenants needs at its centre.
A driving design force was the incorporation of Crime Prevention through Environmental Design (CPTED) into all areas, which resulted in the built and landscaped elements considering tenant privacy and safety. “Combined, all these elements promote the site as a safe and affordable place to live and so add further to the tenants’ ability to achieve sustainable tenancies, and OCHT’s social and financial desire to manage and maintain stable tenancies,” says Lesson.
The development is an important step up in community housing amenity and design, he says.

OCHT BROUGHAM STREET DEVELOPMENT

Brougham Street, Ōtautahi Christchurch
OWNER, DEVELOPER OTAUTAHI COMMUNITY HOUSING TRUST
CONSTRUCTION SOUTHBASE CONSTRUCTION
ARCHITECT KEN POWRIE, SOUTH BY SOUTHEAST ARCHITECTS SERVICE, MECHANICAL ENGINEER SAM SEATTER, POWELL FENWICK STRUCTURAL ENGINEER CAMERON MCPHERSON, ROMOKO QUANTITY SURVEYOR SAM DUFFY, SOUTHBASE CONSTRUCTION
PROJECT MANAGER CHAD ROBINSON, SOUTHBASE CONSTRUCTION
OTHER CONSULTANTS LUKE DRUMM, ROUGH MILNE MITCHELL LANDSCAPERS, NATHAN MCBAIN, HARRISON GRIERSON, CIVIL

Seventy years after being forcibly removed as children from their homes at Ōkahu Bay, some kaumātua have been able to return to their papakāinga (ancestral lands). Central Tāmaki Makaurau tangata whenua Ngāti Whātua Ōrākei built these homes on land they own in Ōrākei.
Kāinga Kaumātua is a celebration of the elders, is informed by their lived experience and acknowledges the role they have within the hapū and Tāmaki Makaurau Auckland. Designed for independent living, the development comprises five duplexes of 10 two-bedroom homes. And it brings bespoke to a new level: designed by kaumātua for kaumātua.
The vision? To ensure the quality build reflects Ngāti Whātua Ōrākei identity. Resident Whaea Anita Poko was on the kaumātua working group and is now enjoying the results of their efforts.
“It felt like a dream when we were talking about what the kaumātua whare could look like, but now I’m actually living in one. It’s just awesome. I love everything about the house – everything around me is so functional and beautiful,” she says.

The warm, healthy homes are solar powered, built to a 6 Homestar rating and have beautiful views over the Waitematā Harbour.


Early plans proposed one-bedroom units but kaumātua highlighted the need for an extra room for whānau, in particular mokopuna, to stay, says Neil Donnelly, Ngāti Whātua Ōrākei Whai Rawa General Manager, Property. Other design provisions include wheelchair access and a full wet-area accessible bathrooms. Verandahs are large enough for a mobility scooter.

Kāinga Kaumātua is beside Ōrākei Marae, and a key challenge (and opportunity) lay in breaking down the boundary between the dwellings and marae, and reconnecting kaumātua, says Donnelly. This was achieved by removing an existing fence, orientating the units’ open spaces towards the marae, and creating a direct path to it.
The duplexes have acoustic separation between units, enhanced with insulation between the bathroom and bedroom, and the bedroom and living spaces. Skylights in the internal bathrooms ensure every space has natural light. Heat pumps provide a comfortable and healthy
The warm, sunny duplex homes beside the marae have beautiful views across the Waitematā Harbour.
temperature year round. Tanks collect rainwater for the gardens.
Black brick and bright red roofs connect with Tumutumuwhenua, the ancestral house, which shares the same colour scheme. Stylised details include brickwork representing three ancestral maunga, and a tukutuku pattern in the ātea (courtyard) pavement.
Kaumātua also have fruit trees, plants for rongoā (traditional medicine) and native trees to enhance biodiversity. “Kāinga Kaumātua has enabled kaumātua to reconnect with the whenua, with the hapū and immerse in their culture,” says Donnelly.
KĀINGA KAUMĀTUA
Atareta Street, Ōrākei, Tāmaki Makaurau Auckland
OWNER, DEVELOPER NGĀTI WHĀTUA ŌRĀKEI WHAI RAWA


CONSTRUCTION RABO CONSTRUCT (GJ GARDNER HOMES, MANUKAU SPECIAL PROJECTS BRANCH)
ARCHITECT JASMAX AND RABO CONSTRUCT
SERVICE ENGINEER AURECON (CIVIL SERVICES)
QUANTITY SURVEYOR THE BUILDING INTELLIGENCE GROUP (TBIG)
PROJECT MANAGER NGĀTI WHĀTUA ŌRĀKEI WHAI RAWA
OTHER CONSULTANTS NGĀTI WHĀTUA ŌRĀKEI KAUMĀTUA


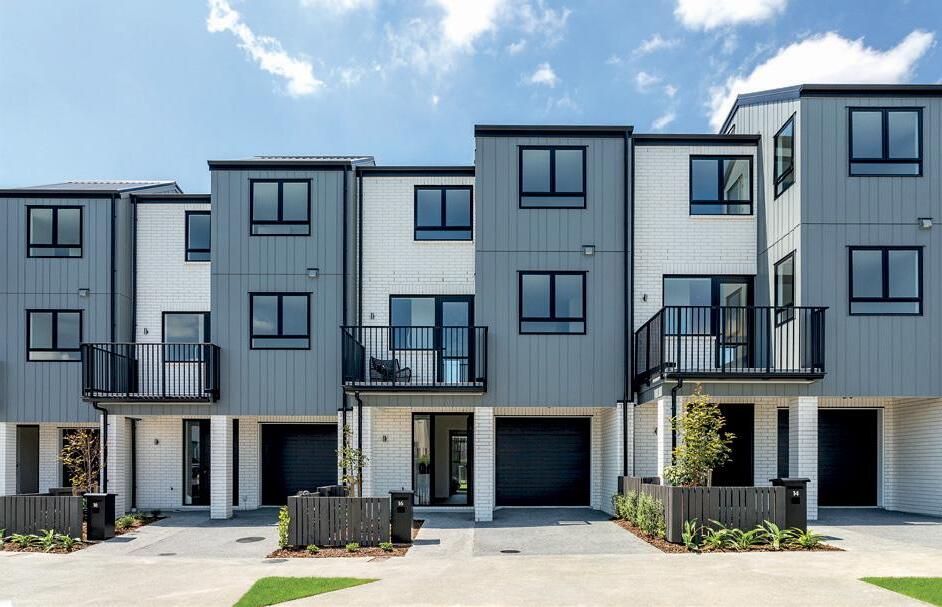

Introducing a new sort of neighbour: the first higher-density public housing development in an area dominated by single-level dwellings.
Situated on Point Chevalier Road and Miller Street in Point Chevalier, Tāmaki Makaurau Auckland, this project includes a fivestorey building of 25 one-bedroom apartments and a three-storey walk-up with six two-bedroom apartments.

Patrick Dougherty, Kāinga Ora General Manager, Construction and Innovation, says the opportunity for intensification within Auckland Council’s Unitary Plan enabled Kāinga Ora to make more efficient use of land in an area of high demand, while also enhancing the neighbourhood.
“This ultimately results in a development that provides the framework for families and communities to thrive,” says Dougherty.
As the first public housing development of its kind in the area, and one situated on a main arterial road, a high-level of attention was given to the urban design and architectural quality of the buildings. Through the innovative use of materials and methods, Miller Street and Point
Stepped-down buildings prevent neighbouring homes from being overshadowed; landscaping adds to the appeal for residents and community alike.
Chevalier Road met the requirements for a New Zealand Green Building Council 6 Homestar rating.
The development has a steel frame and concrete floor structure, with precast concrete shear walls and Litecrete concrete panel cladding in both the walk-up and apartment blocks. Both buildings include metal panel cladding at upper levels for lightness and variety in appearance. Precast concrete offered efficient construction and has excellent acoustic and fire-rating performance.
As can be the case with any build, unforeseen challenges emerged. Apartment designs had to be modified to meet Healthy Homes standards, which came into place after the initial design process. This meant reconfiguration of living areas to accommodate the required energy-efficient heat pumps. All homes make extensive use of natural daylight and are fitted with water-efficient taps, showers and toilets.
The two ground-floor apartments in the three-bedroom walk-up building have been built to Kāinga Ora universal design standards, making them more accessible for a range of people. What’s more, the



A high level of attention was given to the urban design and architectural quality of the buildings.
successfully introduced into a neighbourhood that has lots of singlelevel older dwellings.
apartments on the higher floors of both buildings feature excellent views of the city, while green spaces and planter boxes below allow for residents’ enjoyment.
To prevent overshadowing nearby houses, the two buildings step down from five levels to three towards the property boundary. Vehicle access and landscaping provide further separation.
The Point Chevalier Road and Miller Street project is all about good urban design, healthy sustainable homes and being part of a thriving wider community.

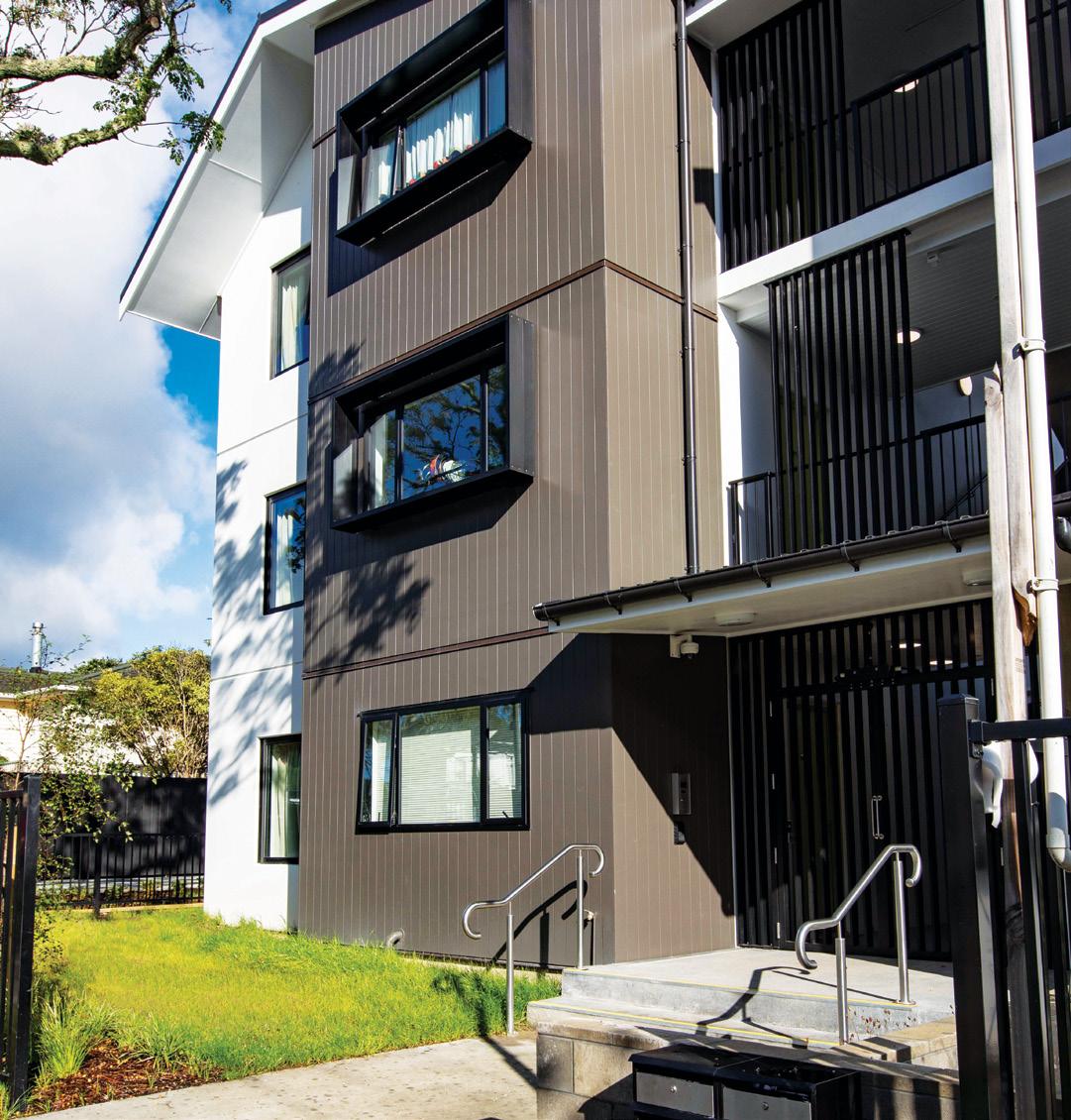
MILLER STREET AND POINT CHEVALIER ROAD
Miller Street and Point Chevalier Road, Point Chevalier, Tāmaki Makaurau Auckland
OWNER, DEVELOPER KĀINGA ORA — HOMES AND COMMUNITIES
CONSTRUCTION BUILD PARTNERS
ARCHITECT CHOW:HILL
SERVICE, MECHANICAL ENGINEER MESH CONSULTING
STRUCTURAL ENGINEER BLUEPRINT CONSULTING ENGINEERS
QUANTITY SURVEYOR QUINTONS (ETC)
PROJECT MANAGER MOHAMED ELSAYED DEVELOPMENT MANAGER, KĀINGA ORA



The 6 Homestar rating has been achieved through a number of initiatives, including white roofs for passive energy efficiency.
This Kāinga Ora project on Tāmaki Makaurau Auckland’s North Shore is significant in a number of respects. Scale is one of them. The new Beach Haven Road and Mavis Place precinct is a medium-density development within an established residential neighbourhood. It features 70 homes, comprising 62 dwellings in five three-level walk-up apartment blocks, and eight standalone family homes.
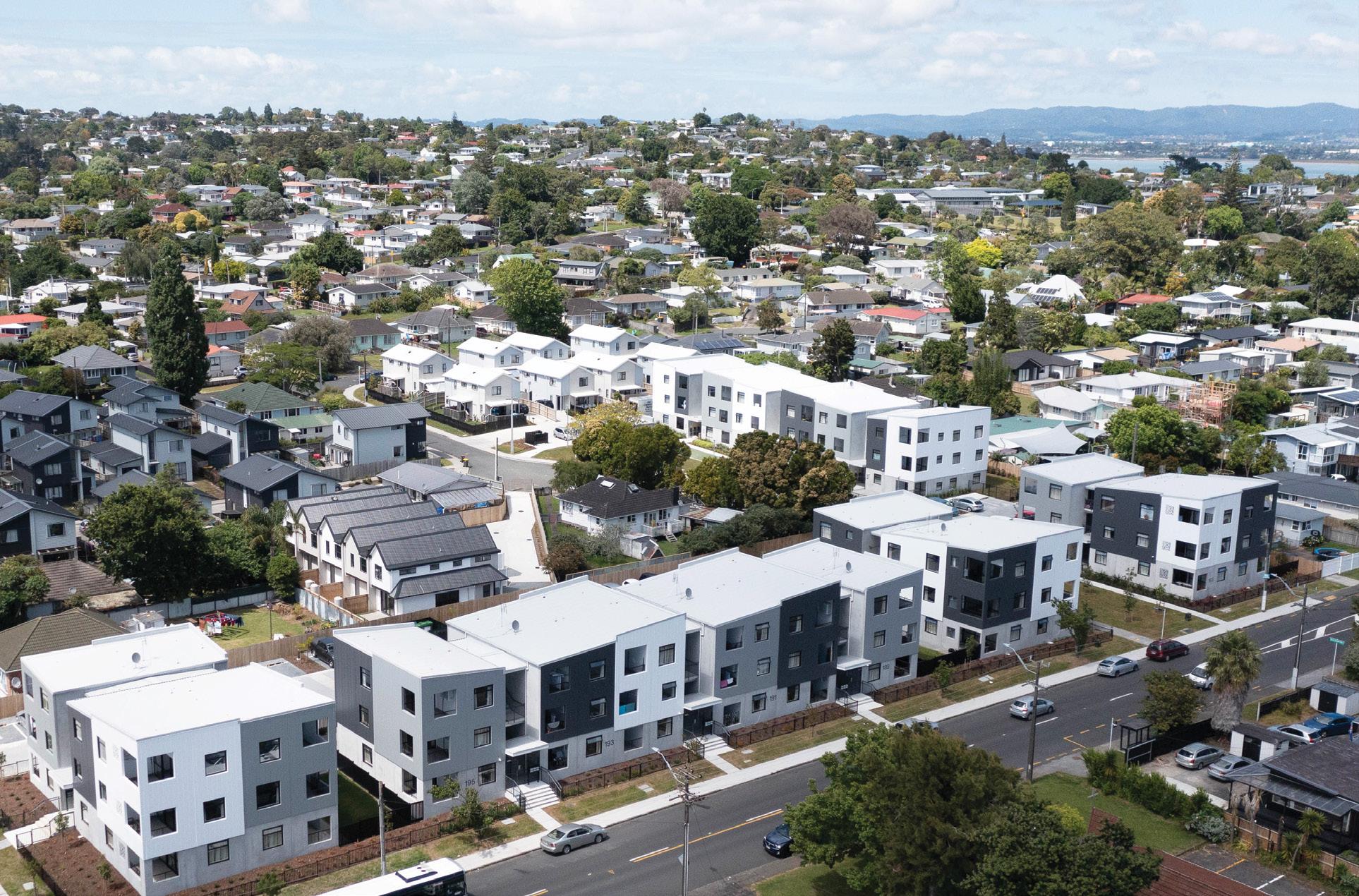
Although the scale of the development required a high level of infrastructure and innovation, it allowed for smaller communities to be created within the context of the overall development. To reduce its mass, separate buildings form smaller sub-blocks, which are separated by open-air circulation cores. Communal spaces between buildings add to the sense of permeability of the design. Meanwhile, standalone houses sit behind larger buildings, which interface with the street.
Different building materials and methods have been applied throughout the project. The walk-up apartments are built with precast concrete panels, which are low-maintenance and provide superior insulation and water tightness. By contrast, the eight standalone houses have been constructed using conventional timber framing.

Through roads were initially discussed, but a more sustainable outcome has been achieved with green corridors for community amenity and connection. As the development progressed, it became clear that carefully considered landscaping would be pivotal to community wellbeing and connection, as well as visual appeal, says Patrick Dougherty, Kāinga Ora General Manager, Construction and Innovation. “This is one of the first Kāinga Ora projects to explore openness to the street and community by removing fencing.”
Due to efficient planning, the development accommodates three significant communal spaces: a multi-purpose community room for residents, with adjacent green space; a green space linking Mavis Place and Beach Haven Road; and a landscaped area linking the Beach
Haven Road and Mavis Place developments. These three spaces form a significant landscaped promenade between Mavis Place and Beach Haven Road. Landscaping contributes to the amenity of an existing public walkway and helps the development settle into the established neighbourhood. Native trees and grasses feature extensively throughout.
The New Zealand Green Building Council 6 Homestar rating has been achieved through a number of initiatives, including white roofs for passive energy efficiency; covered balconies for fresh circulation in any weather conditions; and orientation for maximum solar gain and passive solar heating. Exterior and interior paints and all finishes are low-volatile organic compounds, and Environment Choice New Zealand-certified, as is the polyester insulation used throughout.
BEACH HAVEN ROAD, MAVIS PLACE & HAYMAN PLACE
Beach Haven Road, Mavis Place and Hayman Place, Beach Haven, Tāmaki Makaurau Auckland
OWNER, DEVELOPER KĀINGA ORA — HOMES AND COMMUNITIES
CONSTRUCTION DOMINION CONSTRUCTORS
ARCHITECT YOUNG+RICHARDS+
SERVICE, MECHANICAL ENGINEER DOMINION CONSTRUCTORS
STRUCTURAL ENGINEER KIRK ROBERTS CONSULTING
QUANTITY SURVEYOR DOMINION CONSTRUCTORS
PROJECT MANAGER JOHAN KEYSER, PROGRAMME MANAGER, KĀINGA ORA
OTHER CONSULTANTS THE BUILDING INTELLIGENCE GROUP, ENGINEER TO CONTRACT, LA4 LANDSCAPE ARCHITECTS
Landscaping is key to residents' wellbeing, community connection and visual appeal.

Street-facing apartments have balconies and timber features that fit into the established neighbourhood of single- and two-storey timber houses.
Banff Avenue, in the central suburb of Epsom, is an early example of intensification as a response to Auckland Council’s Unitary Plan changes. The five-storey development was one of the first under the plan’s increased density provisions.
Given the prevalence of one- and two-storey dwellings in the area, design sensitivity was a priority, says Patrick Dougherty, Kāinga Ora General Manager, Construction and Innovation.

“Our aim was to make the best use of the site by replacing eight older-style bedsits with 25 modern, warm and dry homes. The new homes include 16 one-bedroom and nine two-bedroom apartments, enabling us to address the significant shortage of smaller homes in the area,” says Dougherty.
Epsom is an established suburb and building design needed to consider a sympathetic street frontage, as well as its neighbours’ concerns, says Dougherty. The striking street façade establishes a visual rhythm through the use of vertical columns and balcony arrangements to reduce the building’s scale. The top floor is set back through a change in materials and colour, which modulates and recesses overall height and form.
“Street-facing apartment balconies feature timber detailing and balustrades, effectively blending the design with the qualities of the existing neighbourhood,” says Dougherty.
The cladding is predominantly painted precast concrete. To soften its appearance, the concrete was cast with a woodgrain pattern and treated with a masonry stain to create a natural timber patina. On the top floor, the cladding is a lightweight fibre-cement material, chosen for its texture and colour.
Initial planning was based on apartments being accessed off a central core. Design evolved to two separate cores, which meant fewer apartments sharing each circulation area. Upper floors of the Banff development feature superb views of nearby One Tree Hill and
Maungawhau Mt Eden. Private balconies and patios provide connection with theses views, while landscaping and shared spaces provide residents with opportunities to connect.

Banff Avenue achieved a New Zealand Green Building Council 6 Homestar rating, ensuring the new homes exceed Building Code standards for warmth, dryness and health. Since 2019, all Kāinga Ora public homes have been built to a 6 Homestar rating as a minimum. Efficiency measures include trickle vents in aluminium joinery to assist with ventilation and moisture management and low-flow fittings assist efficient water management.
Kāinga Ora customers are diverse, with wide-ranging needs. In recognition of some of these needs, six of the one-bedroom apartments contain accessibility features, with ramp access, flush entry and wide hallways.
BANFF AVENUE
Banff Avenue, Epsom, Tāmaki Makaurau Auckland
OWNER, DEVELOPER KĀINGA ORA — HOMES AND COMMUNITIES
CONSTRUCTION MCMILLAN LOCKWOOD
ARCHITECT MINISTRY OF ARCHITECTURE + INTERIORS
SERVICE, MECHANICAL ENGINEER MESH CONSULTING
STRUCTURAL ENGINEER ENOVATE CONSULTANTS
QUANTITY SURVEYOR KĀINGA ORA — HOMES AND COMMUNITIES
PROJECT MANAGER KĀINGA ORA — HOMES AND COMMUNITIES
As Epsom is an area with established homes, a relationship between building and street frontage was important.
Acommunity that previously lacked investment has been revitalised thanks to a partnership between Kāinga Ora and New Plymouth Council. Peppered with private dwellings, Discovery Place Kiwibuild development adds 68 affordable, warm and dry homes to the local housing pool, replacing older public housing. The Marfell district is now an attractive, contemporary area with excellent amenities. It also has spectacular views towards Mt Taranaki, Paritutu Rock and the Tasman Sea.
The redevelopment features lots between 250sqm and 727sqm, with dwellings ranging from three- and four-bedroom duplexes to standalone houses. The permeable layout was designed to celebrate the area’s natural existing features and topography, and harness solar access. Two pocket parks are standout additions within the development and a great asset to the community.

New dwellings are oriented to face existing and established streets, which maximises passive surveillance. Open spaces are visible and overlooked from the neighbourhood’s streets and houses. This straightforward design provides a secure area for children to play, with informal spaces and lawns throughout.

Despite infrastructure challenges, a great outcome was achieved, says Patrick Dougherty, Kāinga Ora General Manager, Construction and Innovation. The development required significant civil works, including substantial earthworks, retaining along the peripheral lots, new roads, water, sewerage, storm water reticulation and other ancillary works. All overhead power lines have gone underground. Existing topsoil was screened, cleaned and re-used onsite. Some of the public housing that had stood before was demolished; some was relocated.
The Kiwibuild programme aims to provide affordable home ownership opportunities, and Discovery Place sold at competitive rates below market value to pre-approved, eligible first-home buyers. The project also aimed to strengthen the existing sense of community. Successful buyers signed a Deed of Covenant, committing to living in their new home for a minimum period, typically three years. This helps ensure new owners become occupiers who help shape the neighbourhood as it grows.
A testament to the project’s success is the overwhelming buyer response, says Dougherty. “There was unprecedented demand for the Kiwibuild homes, which sold as soon as they became available.” This quality, modern development represents the reinvigoration of a community, he adds.
DISCOVERY PLACE
New warm, dry and attractive Kiwibuild houses have reinvigorated the


Marfell community, which enjoys views out to Paritutu and the Tasman Sea.
Discovery Place and Banks Street, Marfell, Ngāmotu New Plymouth OWNER, DEVELOPER KĀINGA ORA — HOMES AND COMMUNITIES CONSTRUCTION PEPPER CONSTRUCTION AND MIZAK
CONSTRUCTION (SIGNATURE HOMES TARANAKI)
ARCHITECT BOFFA MISKELL
SERVICE, STRUCTURAL, MECHANICAL ENGINEER PEPPER CONSTRUCTION AND MIZAK CONSTRUCTION (SIGNATURE HOMES TARANAKI)
QUANTITY SURVEYOR CHAPMAN CONSULTING
PROJECT MANAGER AECOM
OTHER CONSULTANTS BLAND & JACKSON SURVEYORS
This straightforward design provides secure areas for children to play, with informal spaces and lawns throughout.

Thanks to the ground-breaking Te Kāinga programme — Wellington City Council’s affordable rental scheme — some essential workers can now look more realistically at quality, long-term, affordable residential accommodation in the CBD. Te Kāinga Aroha is the first building in the programme and marks a partnership between the Wellington City Council and private property investment company The Wellington Company.
The programme aims to provide new housing designed around the needs of city-dwellers who aren’t eligible for social housing, but are in rental stress in the private sector, says Liam Hodgetts, Wellington City Council Chief Planning Officer. “The vision for the programme was to create affordable, well-appointed rental apartments for the people who keep the city running: those on medium-to-lower incomes who are employed in essential public service sector roles.”
In the first instance, the partnership has seen The Wellington Company convert their former headquarters at 197 Willis Street to residential property and lease it to Wellington City Council for 20 years. As the building owners, The Wellington Company is responsible for construction and maintenance of the apartments; the council is responsible for tenancy management.
The deal provides 52 affordable new homes, with more apartments planned. With the building being repurposed from commercial to residential, the construction timeframe was much faster than a greenfield development. Resource consent was easily obtained as exterior changes were assessed to have zero negative impact.
The building was upgraded to meet 80 per cent New Building Standard. Apartments are well laid out, stylish and represent good value for money. Each has double glazing, whiteware, free wifi, recycling, rubbish collection and bicycle parking. Two apartments have some accessible features.
A secure entry, CCTV throughout common areas and controlled access to all common doors and lifts ensure tenants’ safety. Designed with long-term tenants in mind, it’s envisaged residents will become happy
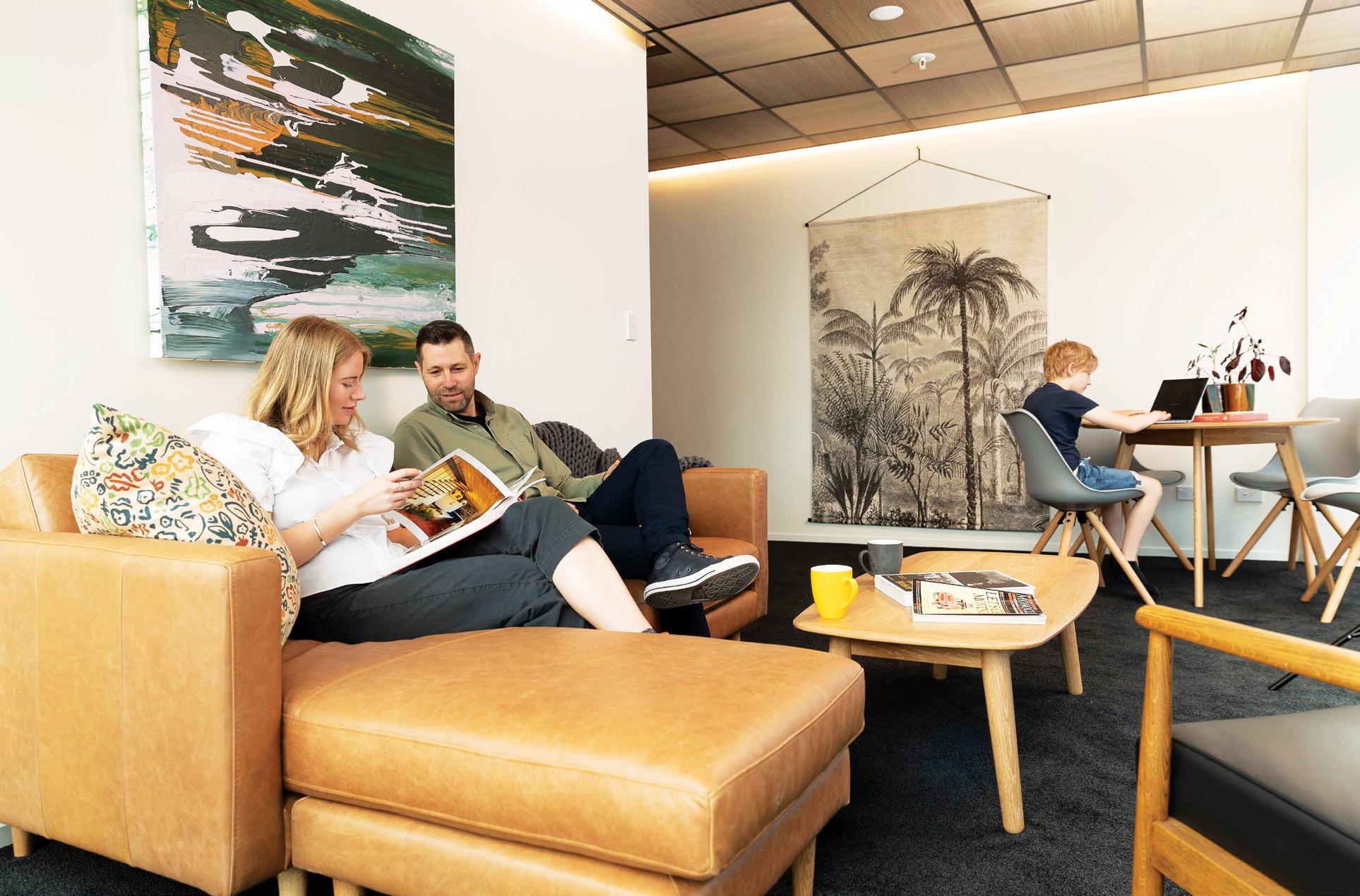

and secure members of Te Aro neighbourhood, which benefits social and economic outcomes.
The 52 units are a welcome addition to the capital’s most diverse and exciting neighbourhood, says Hodgetts. “Growth of the inner-city population also supports local businesses and improves safety within the city.” Tenant satisfaction is already evident. Six months after completion, a survey revealed that 83 per cent of tenants thought the apartments were good value for money, while 87 per cent said they would recommend the building to a friend or family member.
Based on the success of this first step, Wellington City Council has committed to providing 1000 units over the next five years in its Te Kāinga programme.
197 Willis Street, Te Whanganui-a-Tara Wellington OWNER, DEVELOPER THE WELLINGTON COMPANY CONSTRUCTION CAPITAL CONSTRUCTION ARCHITECT WALKER ARCHITECTURE & DESIGN SERVICE ENGINEER MICHAEL STRETTON QUANTITY SURVEYOR ORTUS
The vision was to create affordable, well-appointed rental apartments for the people who keep the city running.
Sustainability is a key theme in this Salvation Army community housing project in Tāmaki Makaurau Auckland. So too is the business of keeping things local. An example: GL spline timber was sourced from Tairāwhiti Gisborne's Wood Engineering Technology, which employs a process that uses the whole tree in structural timber products, thereby reducing waste. All paint, and as many other items as possible, are also made here.
Kaitiakitanga — meaning guardianship and protection — comprises 46 new homes: 36 two-bedroom and 10 one-bedroom units. The homes are designed first and foremost to foster a supportive community, with plenty of room for groups to gather, including garden spaces and a community centre, says Jasmine Herewini, Salvation Army senior tenancy manager. The residents are of all ages, she says. “We have parents in their early 20s with pre-school children, right up to a tenant in their 80s.”
The 2ha Flatbush site has a development area of 9448sqm. The fallow land was initially designated for a church, but it was decided
that the need for community housing was greater. The Salvation Army had more than 300 referrals from social service agencies for these 46 units and Kaitiakitanga will be used to relieve stress on the waiting list.

When it came to design and construction, the choice of structured insulated panels allowed the one-bedroom units to be erected within a week. This allowed the Army to break out of the standard delivery programme and gain weeks, possibly months, by starting interior teams at the same time the exterior was being completed. The story was similar with the two-bedroom apartment buildings. Engaging contractors early on helped the team achieve a host of “best-for-project” outcomes. Material choices were based on upfront costs, aesthetic appeal and the desire to minimise ongoing maintenance.
The design of each home is whānau-centred and highly energy efficient. “The majority of tenants in social housing do not use a heater in winter, due to the high cost of electricity, so we were
The homes are designed first and foremost to foster a supportive community.
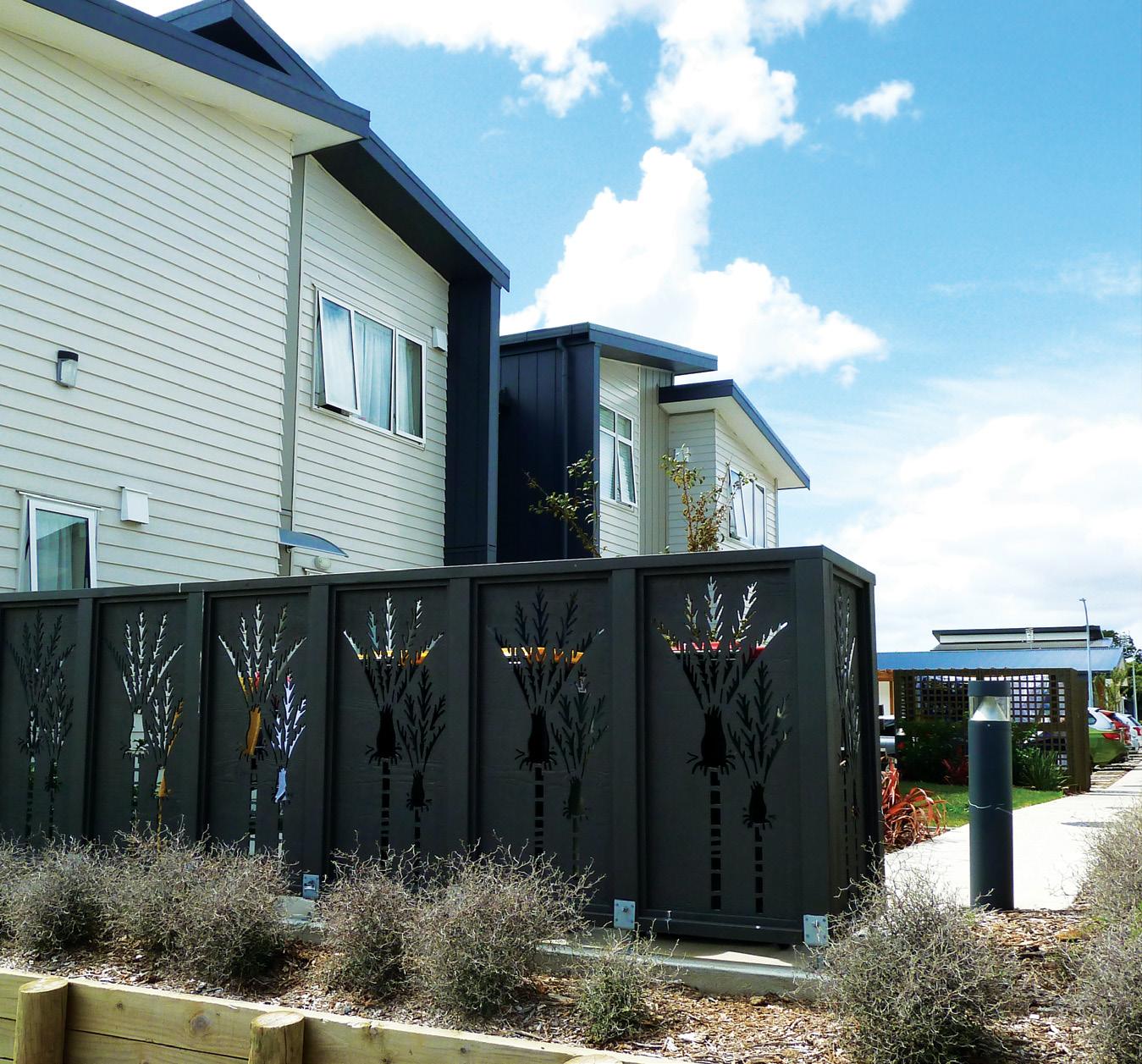

Tenants were lining up for the Salvation Army’s attractive Kaitiakitanga homes in Flatbush. Dwellings are warm, dry, healthy, quiet and energy efficient.

committed to building homes with high levels of insulation,” says Fiona Matthews, senior operations manager. “The Salvation Army is extremely happy with the result. The units feel warm and dry. Even with all the windows closed, air circulation and quality is excellent due to air-recycling systems in each unit. Acoustic dampening between units and from street noise is very effective — the homes are quiet, dry, safe and warm.”
And what do the residents think? One tenant’s annual power bill has halved since moving from a 1970s brick-and-tile unit. In a recent survey, all tenants said they were able to keep their homes warm and dry, and 80 per cent were happy with the amount they spent on heating. By design, these homes will be low-cost to run throughout their lifetime.
THE SALVATION ARMY KAITIAKITANGA

HOUSING COMMUNITY
175 Chapel Road, Flatbush, Tāmaki Makaurau Auckland
OWNER, DEVELOPER THE SALVATION ARMY
CONSTRUCTION MERIDIAN
ARCHITECT FAT PARROT
SERVICE ENGINEER R2O
STRUCTURAL ENGINEER CONSTRUCTURE AUCKLAND QUANTITY SURVEYOR DMP QUANTITY SURVEYORS
PROJECT MANAGER DAVE HARRINGTON/BILL O’CONNELL OTHER CONSULTANTS COMMUNITY FINANCE
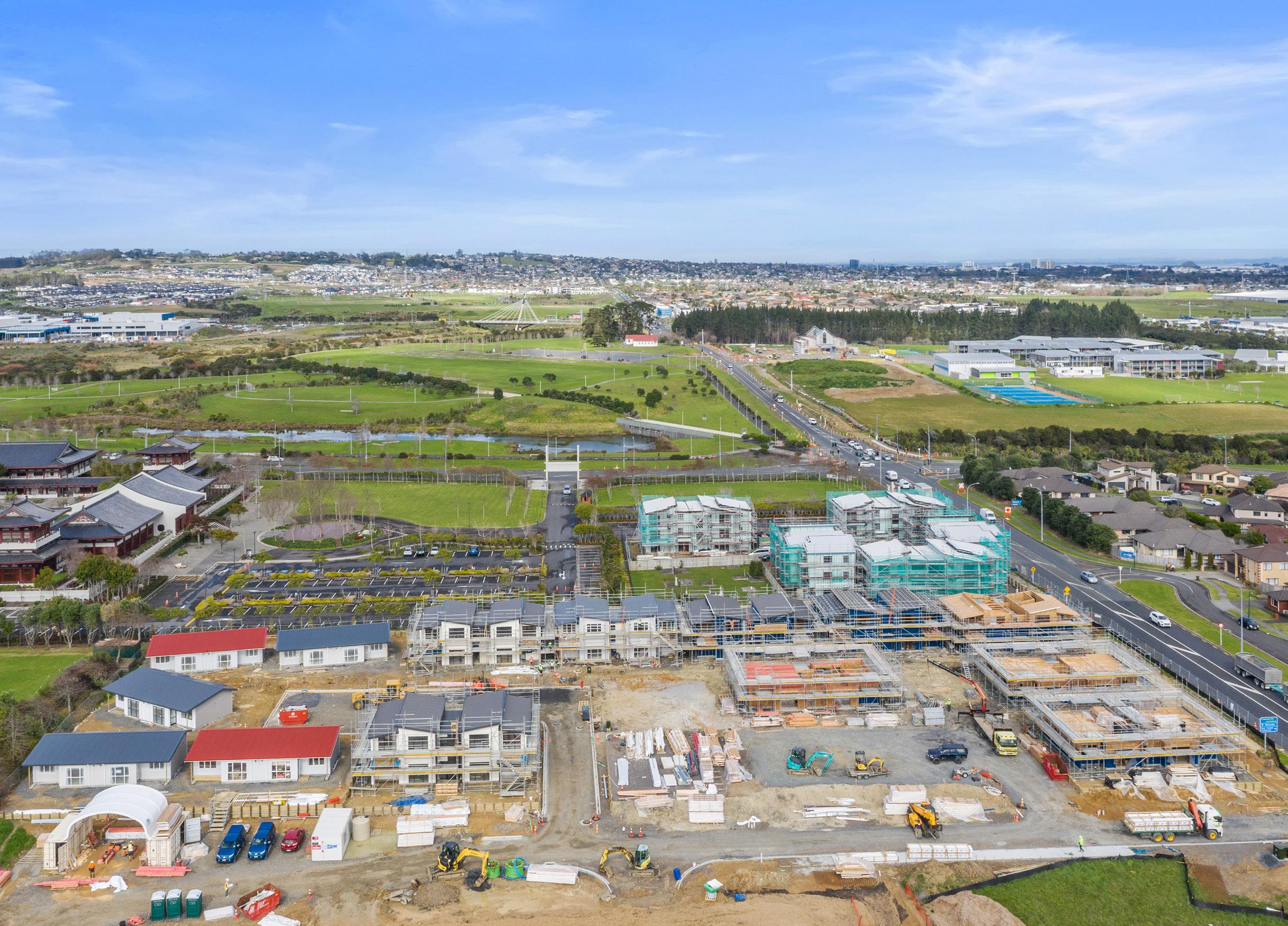










Look to Bari Lane in Tāmaki Makaurau Auckland, as a showcase of new ways of building and creating a community. The Kāinga Ora development in Māngere East features 89 modern homes that replace 14 older houses.
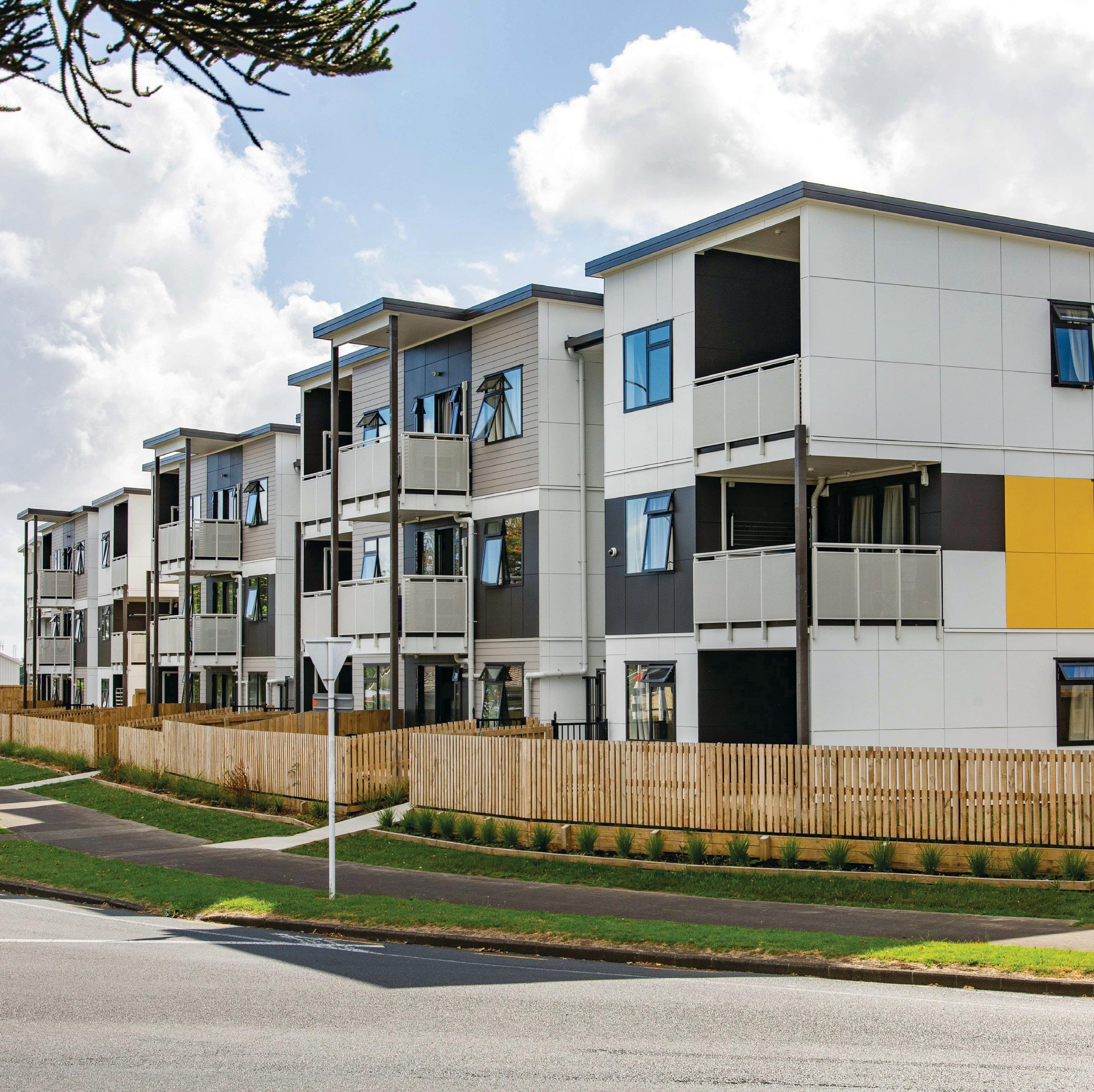
The development meets a range of different needs and contributes significantly to the housing pool, with one- and two-bedroom apartments, and three- to six-bedroom houses. These contemporary public homes are all timber-framed, use renewable local resources and have achieved a New Zealand Green Building Council 6 Homestar rating. This impressive rating is granted to houses that achieve energy efficiency outcomes beyond Building Code requirements.
Patrick Dougherty, Kāinga Ora General Manager Construction and Innovation, says: “More than just providing housing, Bari Lane represents the revitalisation of a community, offering warm, dry homes and amenity, which contribute towards a connected community that will provide significant benefits to the wider neighbourhood.”
As a part of that ethos, carefully considered landscaping forms a key feature of the development. Ground-floor dwellings include green space and fencing softened by gardens.
As well as traditional building methods, the project incorporates new approaches such as the volumetric method of complete off-site manufacturing, cassette floors, pre-nailed frames and light timber framing. One of the three-storey apartment blocks was a volumetric build, which was craned into place and not without its challenges. Part of the challenge involved withdrawing one of the consents in order to redesign the apartment to suit modular delivery. Careful coordination with various teams ensured the successful outcome, which was completed ahead of the other dwellings.
“Innovative use of different construction methodologies, including the combination of off-site manufacturing with traditional construction methods, act as a showcase for new, more efficient ways of building,” says Dougherty. Kāinga Ora homes have increased safety features and must be adaptable to meet a range of lifetime needs, as well as withstand accelerated use. The Kāinga Ora commitment to quality design, sustainability and community is evidenced throughout the development, all of which point to the future.
With integrated bicycle racks, a multi-use sports court and a community room, Bari Lane has much to offer its residents.
BARI LANE
Bari Lane, Māngere, is the result of contemporary and traditional construction methods, sustainability and a community-minded approach to housing.

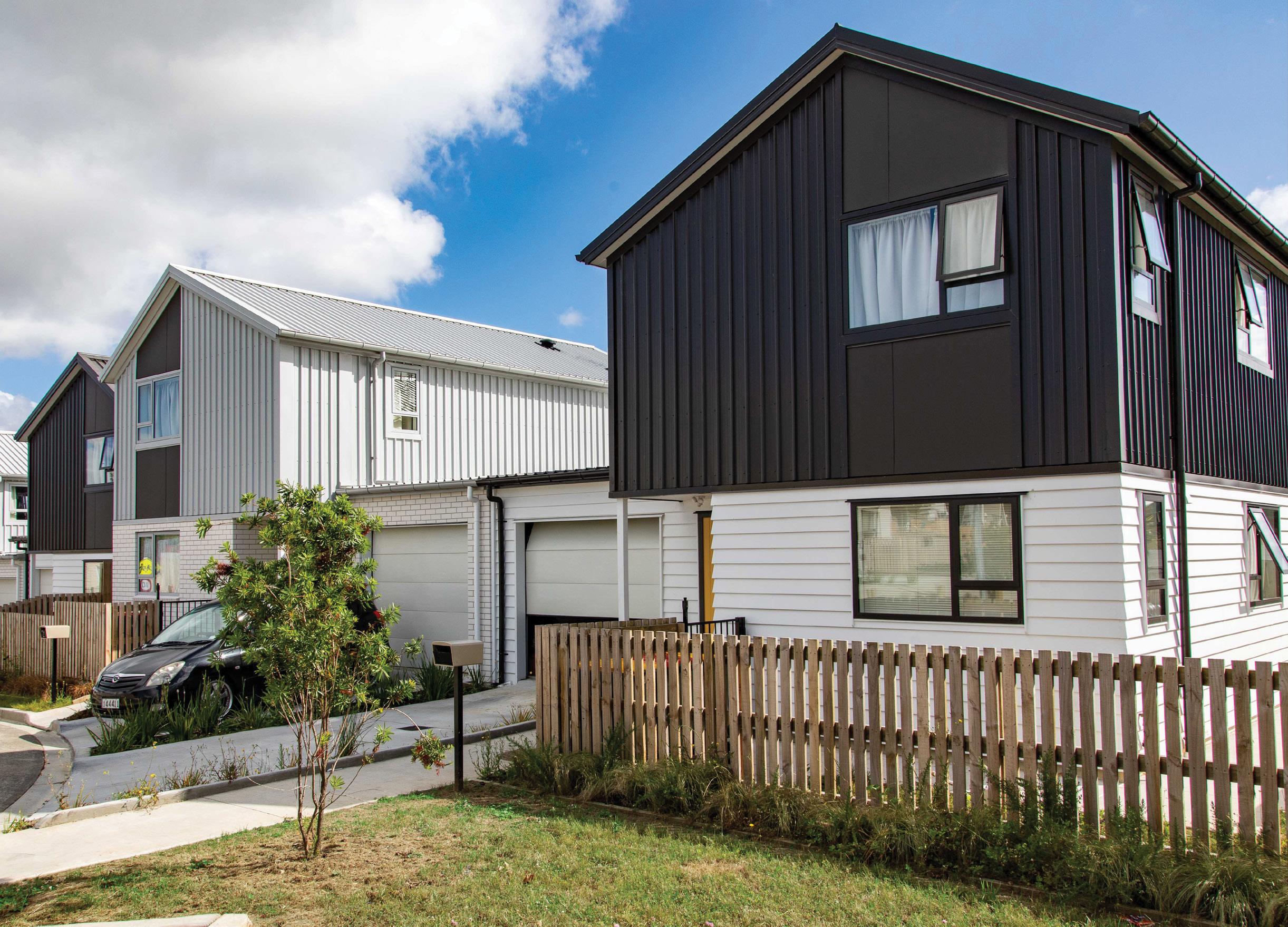
Bari Lane, Māngere, Tāmaki Makaurau Auckland
OWNER, DEVELOPER KĀINGA ORA — HOMES AND COMMUNITIES
CONSTRUCTION BUILD PARTNERS
ARCHITECT DESIGNGROUP STAPLETON ELLIOTT
SERVICE ENGINEER CIVIL PLAN CONSULTANTS
STRUCTURAL ENGINEER SENZ — STRUCTURAL ENGINEERS NZ
QUANTITY SURVEYOR KĀINGA ORA — HOMES AND COMMUNITIES
PROJECT MANAGER WILLIE THERON, PROGRAMME MANAGER, KĀINGA ORA
OTHER CONSULTANTS DESIGN PARTNERS, YOUNG+RICHARDS+
Bari Lane represents the revitalisation of a community and will provide significant benefits to the wider neighbourbood.
It’s not just 17 much-needed transitional apartments that the Kāinga Ora development on Busby Street delivers to the housing pool. Other notable numbers can be factored into the equation too.
The site in Blockhouse Bay, Tāmaki Makaurau Auckland, is the second Kāinga Ora development to achieve a New Zealand Green Building Council 7 Homestar rating. And this is the first Kāinga Ora project to achieve the accreditation using off-site manufacturing components (OSM) in the form of bathroom and laundry pods, cassette timber panels and cross-laminated timber (CLT). The finished product delivers warm, dry homes for those in urgent need of housing.
The three-level walk-up buildings comprise 17 two-bedroom apartments. Extensive use of OSM helped achieve faster build times, less construction waste and superior energy efficiency.
The development benefited from factory-cut CLT panels, which are transported to site and lifted into place, much like precast concrete panels. These durable products enable the long-term store of carbon, ensuring a more sustainable approach to building. CLT also has

low-energy use during production and supply chain tracking ensures timber is sustainably sourced.
Futhermore, prefabricated bathrooms and laundries encased in timber-framed lined walls were slotted into place onsite. This solution has since been utilised in four other Kāinga Ora developments due to its efficient delivery of high-quality homes for those in need.
“The use of OSM is indicative of our commitment to helping lead the industry when it comes to sustainable, innovative and energy efficient homes,” says Patrick Dougherty, Kāinga Ora General Manager, Construction and Innovation.
All Kāinga Ora homes must meet the minimum requirement for 6 Homestar accreditation, but the organisation is taking steps to provide even better outcomes.
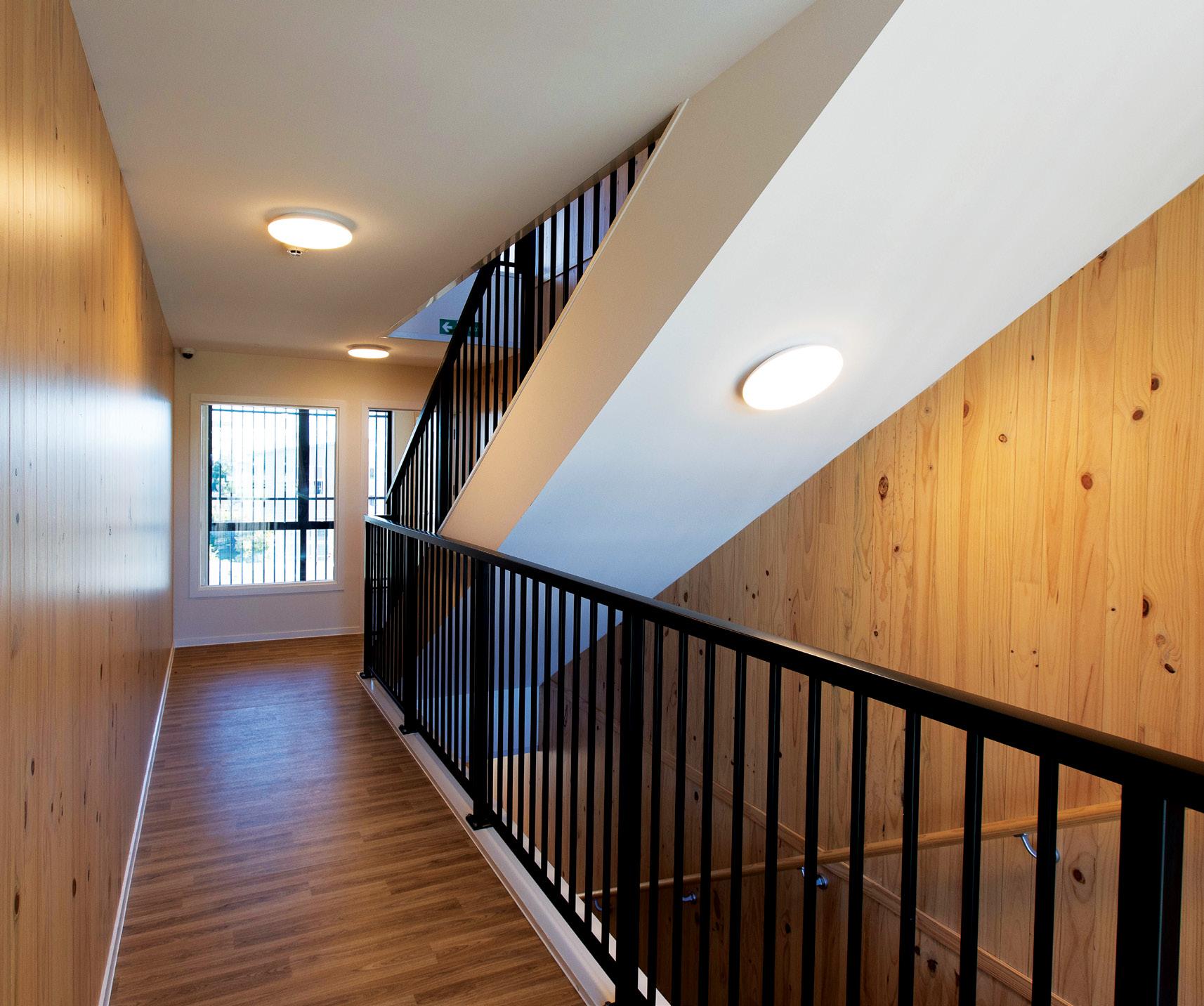

“Busby Street pushed the envelope further,” says Dougherty. “Kāinga Ora is now targeting its first 8 Homestar and Passive House standard development at Bader Ventura in Māngere, Auckland. Once complete, it will be Australasia’s first Passive House public housing development
 The boundary-pushing Blockhouse Bay development ensures those in urgent need of housing have warm, dry, comfortable accommodation.
The boundary-pushing Blockhouse Bay development ensures those in urgent need of housing have warm, dry, comfortable accommodation.
All Kāinga Ora homes must meet the 6 Homestar requirement, but Busby Street pushed the envelope further.
Children have a safe and secure play area on the property. Innovative building technology helped speed up the delivery of this transitional housing development.

funded by central government,” says Dougherty.
Busby Street transitional housing is managed onsite by local service providers, enabling residents to access wraparound services as well as assistance in securing long-term accommodation. In the interim, there is much for residents to enjoy, including a safe soft-play area for children, which includes hopscotch and a small obstacle course. Native plantings soften outdoor areas and include trees that will mature and provide shade in the years to come. In addition, the six ground-floor homes have been built to Kāinga Ora universal design standards, which include level access throughout the dwellings and into the outdoor patio space.
BUSBY STREET
Busby Street, Blockhouse Bay, Tāmaki Makaurau Auckland OWNER, DEVELOPER KĀINGA ORA — HOMES AND COMMUNITIES
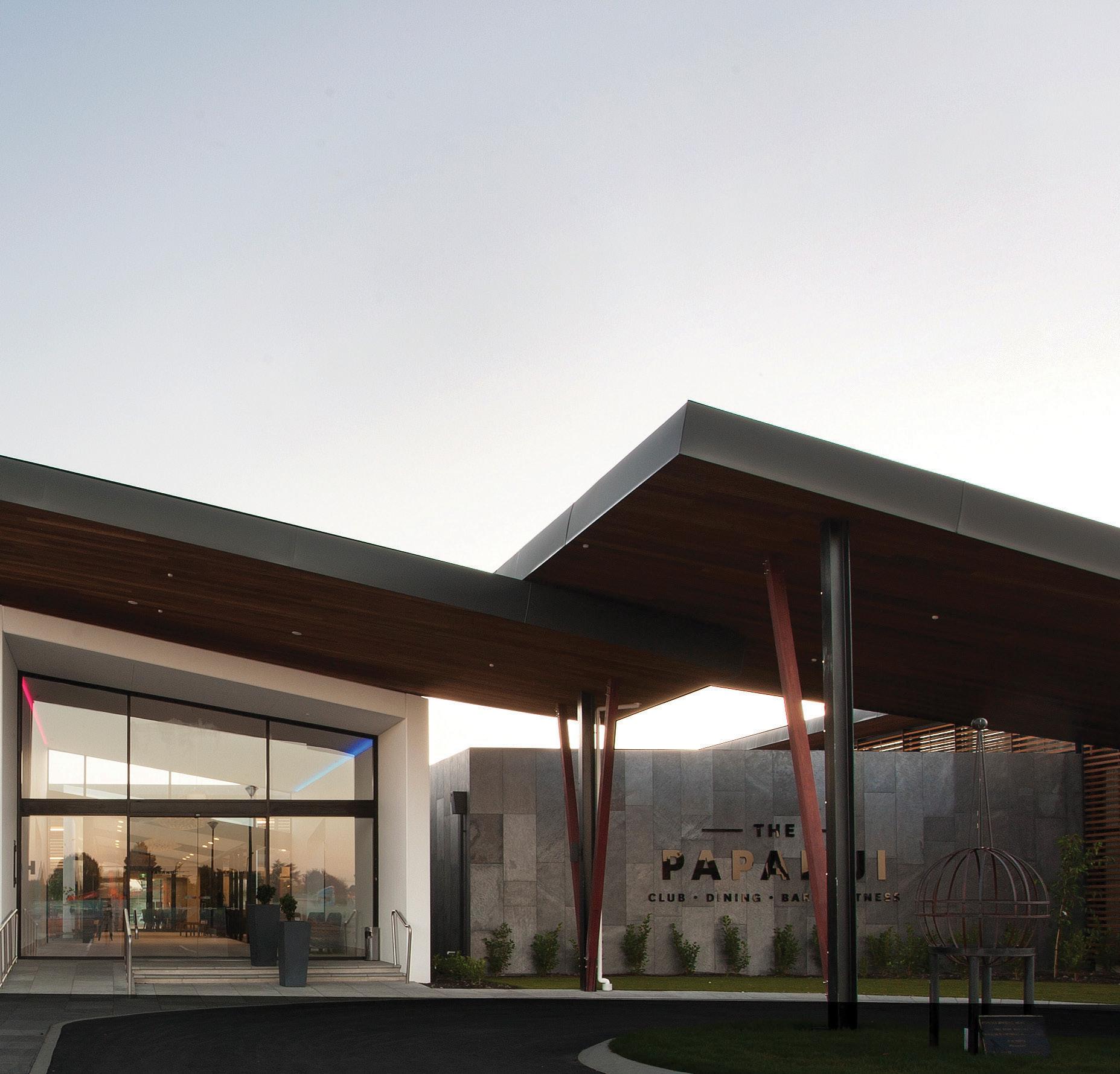
CONSTRUCTION MILES CONSTRUCTION ARCHITECT RM DESIGNS
STRUCTURAL ENGINEER ENGCO CONSULTING ENGINEERS; PTL STRUCTURAL CONSULTANTS (PEER REVIEW) QUANTITY SURVEYOR KĀINGA ORA — HOMES AND COMMUNITIES
PROJECT MANAGER AZITA RABIEYAN, PROJECT MANAGER, KĀINGA ORA
“We’re passionate about achieving 100% positive feedback from all our clients.
That’s why our company’s philosophy is based on true transparency, communication, personal involvement and excellent customer care.”
Alastair Miles, Director
Our honest approach gives you confidence from the start.

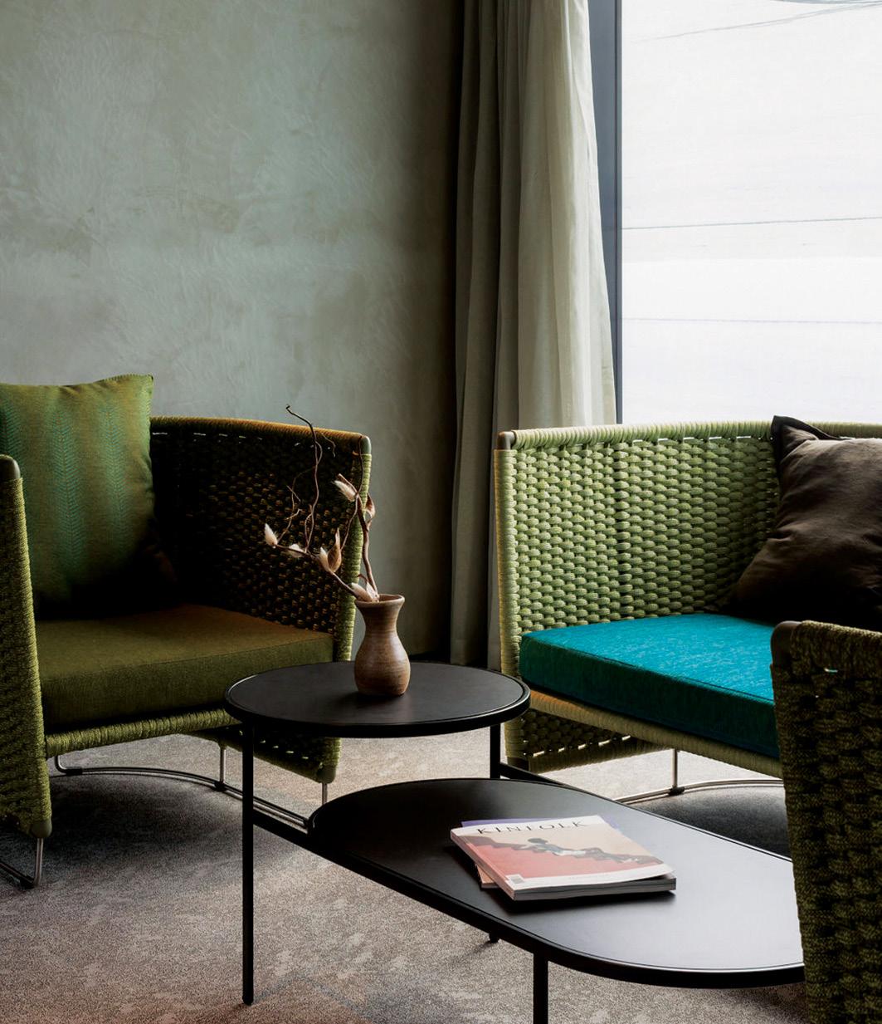


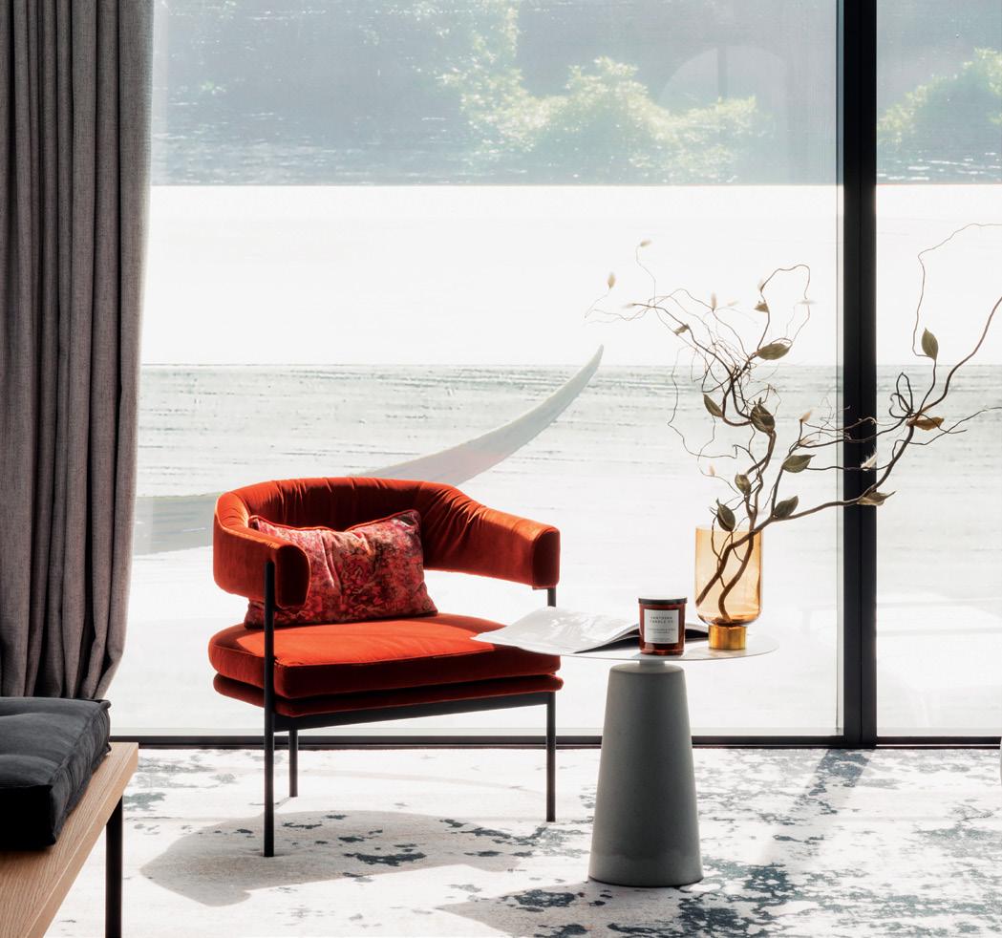
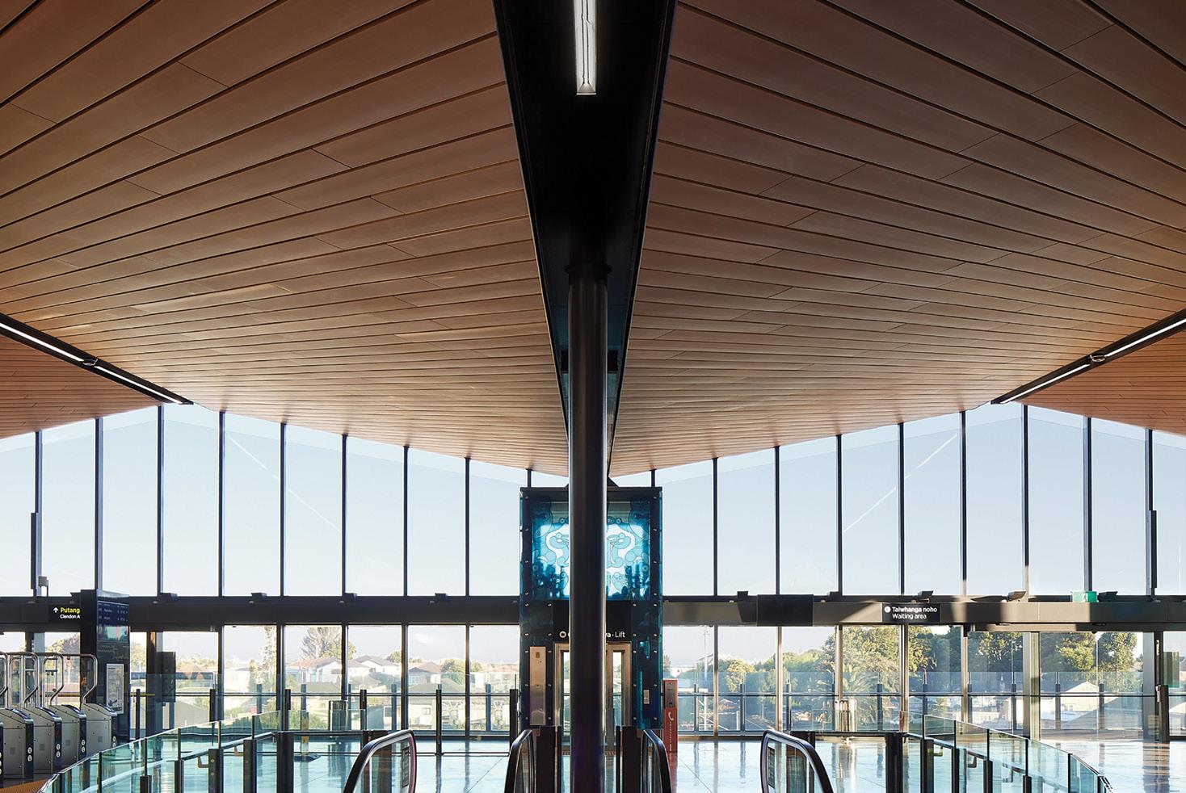


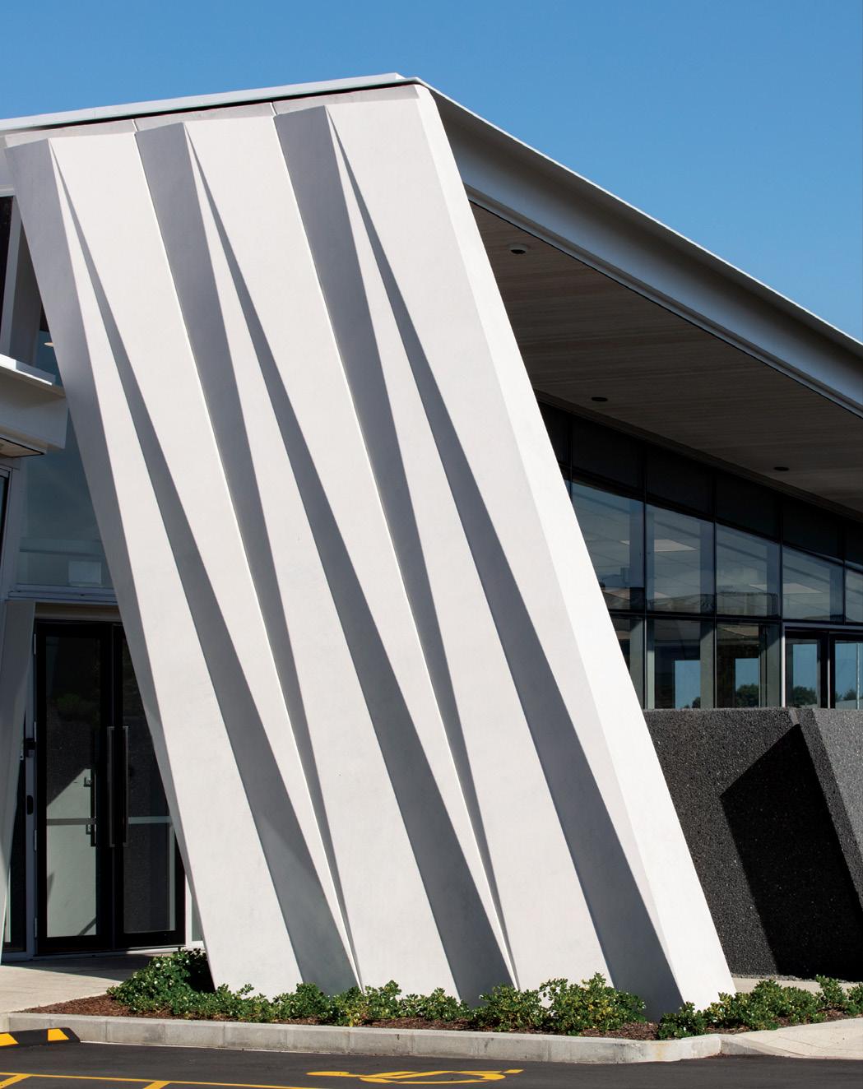

Civic, Health & Arts Property Award
• Aotea — Te Pokapū Aotea Centre
• Auckland Chief Post Office
• Puhinui Station Interchange
• Te Pae — The Christchurch Convention Centre
• Vos Boatshed Restoration
• Wakefield Hospital, Stage 1
RCP
Commercial Office Property Award
• Brandon House
• Generator
• Landpower
• Profile Group — Hautapu HQ
• 22 The Terrace
• Two/fiftyseven — coworking and shared offices
Community & Affordable Housing Property Award
• Auckland City Mission HomeGround
• Banff Avenue
• Bari Lane
• Beach Haven Road and Mavis Place
• Busby Street
• Discovery Place
• Kāinga Kaumātua
• Kauri Landing
• Kōtuitui Courtyards
• Miller Street and Point Chevalier Road
• OCHT Brougham Street Development,
• Papaioea Place Social Housing
Redevelopment — Stages 1 and 2
• St Georges Road
• Te Kāinga Aroha
• The Salvation Army Kaitiakitanga Housing Community
Education Property Award
• Kakapo Creek Children’s Garden
• Macleans College
• Manurewa High School Business Academy
• Paerata School
• Rosmini College — The Mary Thomas Building
• Tamaoho School
• Te Aratai College (Linwood College) Redevelopment
• Waimea College
Green Building Property Award
• Auckland Chief Post Office
• Auckland City Mission Homeground
• Generator
• Profile Group — Hautapu HQ
• Richmond Countdown
• 22 The Terrace
• Two/fiftyseven — coworking and shared offices
• Waimea College
NAYLOR LOVE
Heritage & Adaptive Reuses
Property Award
• Auckland Chief Post Office
• Generator
• Vos Boatshed Restoration
CBRE
Industrial Property Award
• Americold Coldstore Expansion
• AS Colour
• Countdown Distribution Centre
— Palmerston North (PRDC)
• Geodis Wilson
• Hellmann
• IAG Repairhub
• Interwaste
• National Algae Research Centre
• Profile Group — Hautapu HQ
• Tidal Road
Multi-Unit Residential Property Award
• Copper Crest
• Kōkihi
• Kōtuitui Courtyards
• Modal
• Ramada Newmarket
• Red Beach Multi-Unit Residential Development
• Summerset, Richmond Ranges
• Te Ara o Puanga
• The Bayview Stage 2
• The Spire
• The Victor Apartments
• 30 Madden
YARDI
Retail Property Award
• Briscoes Silverdale Development
• Countdown, Gisborne
• Richmond Countdown
• The Rise
• Wanaka Mitre 10 Mega
Tourism & Leisure Property Award
• Central Energy Trust Arena — Speedway Pits and Entrance Plaza Redevelopment
• Christchurch City Hotel
• Cordis Hotel
• Ebb-Dunedin
• Ramada Newmarket
• Selwyn Sports Centre
• SkyCity 24/7 Staff Dining
• Te Pou Toetoe: Linwood Pool
• The Green, Food & Beverage Precinct
— Central Park
• Upper Village
Rider Levett Bucknall (RLB) is an independent global consultancy practice with a commitment to delivering commercial certainty outcomes, through advice focused on cost, quality and sustainability within property, infrastructure and construction. The group is one of the largest providers of cost estimating, cost management and advisory consulting services, both in New Zealand and globally. With more than 120 staff across eight national offices, RLB has the resources and flexibility to meet the demands of any project.
At CBRE our mission is to realise the potential of our clients, our professionals and our partners by building the real estate solutions of the future. From instilling confidence in today’s decisions to re-imagining tomorrow’s spaces, we thrive in complex and ever-changing environments. With deep market knowledge, superior data and proprietary technology, our multi-dimensional perspective helps you use real estate to transform your business and find greater success. We operate across every dimension of commercial real estate. Whether you’re looking to invest, lease, occupy, seek finance or maximise value of your assets, CBRE sees more so you can do more.

By its nature, our business is all about change — creating change through people. We use smart people and smart processes to drive successful outcomes. Our philosophy is to create environments, where teams excel and projects thrive. We are leaders of change, and trusted property and project advisors.
Holmes Group has more than 500 people across New Zealand, Netherlands, Australia and the USA. We deliver expert structural, civil and fire engineering, and product development and testing. We’ve built our exceptional reputation on creative, premium designs and consulting advice that stands the test of time. Our high-performing Holmes team has helped deliver an elegant, compelling built environment across thousands of high-profile, complex projects — leaving a proud legacy in New Zealand and beyond.
Established in 2019 as a crown entity, Kāinga Ora – Homes and Communities owns or manages about 68,000 homes, and houses close to 200,000 people. We are the largest residential landlord in the country and have almost 4700 homes contracted or under construction. The Urban Development Act (2020) enables us to undertake complex, transformational development contributing to sustainable, inclusive and thriving communities. We recognise every new development has an impact on those who live there.
Naylor Love is the country’s largest privately owned construction company and we’re proud to have served New Zealand since 1910. We work with a valued network of clients, consultants, subcontractors and suppliers. With more than 800 staff and offices in Auckland, Hamilton, Tauranga, Wellington, Nelson, Christchurch, Queenstown and Dunedin, we can call on our specialist teams to participate in projects all over the country, as we build our impressive portfolio of restorations and refurbishments.
Templeton has a significant track record and reputation as developers of carefully curated, quality places for people, their families and lifestyle. Common to all projects is a strong focus on design aesthetics while always delivering places where people want to live. Our portfolio focuses on creating communities and lifestyles, from apartments and student accommodation to quality homes and master-planned communities. Led by Nigel McKenna, we are one of New Zealand’s largest and fastest growing property developers.
RCP is the leading provider of independent project management services to New Zealand’s property and construction industry. We have more than 25 years’ experience delivering many of the country’s most prominent and award-winning property developments. Our diverse portfolio spans the commercial, retail, stadia, residential, education, infrastructure and healthcare sectors. There are few challenges we haven’t seen or applied our skills to. Delivering projects on time, within budget, and to the highest quality is simply the baseline for us.
Warren and Mahoney is a 400-strong international design team working as one studio across seven locations, weaving together the strands of culture, sustainability and technology to create influential client outcomes. Backed by a 65-year history and originating from Aotearoa New Zealand, their work is informed by Te Ao Māori and measured by its impact on people, culture, our natural world and the future.
Since 1946, Resene has forged a reputation of excellence and quality in manufacturing paint and specialist coatings for residential and commercial buildings. Our products are designed to meet the demanding standards of architectural and building industry professionals. Working hard to stay ahead of market trends, Resene has an international reputation as a leader in paint research, technology and technical support for projects. We are delighted to continue our support of the Property Council New Zealand and its awards to encourage and celebrate excellence in property.
Yardi is the global leader in real estate and investment management technology. As the real estate industry transforms and becomes more focused on user experience, the technology underpinning that experience is more important than ever. Our connected PropTech supports every sector of real estate, including REITs, retail, office, industrial, logistics, data centres, corporate occupiers, build-to-rent and coworking. Providing a single source of data in one cloud-based solution, we enable clients to drive portfolio success and maintain control and oversight. Using our technology, they improve customer engagement, drive efficiency and scale across their operations.
Eagle Lighting proudly offers high-quality, customisable and innovative lighting solutions to the commercial, healthcare, educational and critical infrastructure markets. Combining leading-edge research and knowledgeable people, we deliver outstanding lighting solutions. We are passionate about collaborating with clients to help them find the best solution — considering everyone, from the varied project stakeholders to the end-users. We pride ourselves on our in-house design, testing and manufacturing of customisable luminaires from our Melbourne facility. We understand providing the best lighting solutions requires expert consultation and design, quality products and outstanding service.
Tetra Tech Coffey is a leading provider of consulting and engineering services. Leading with SciencE ® to address our clients’ most complex needs, our New Zealand team provides geotechnical, environmental and project management services. We are part of the Asia Pacific operations of Tetra Tech, with 21,000 employees worldwide. Working across a wide range of market sectors, from single projects to large-scale programmes of work, we deliver against objectives and bring practical, sustainable solutions for our clients.

We plan and design human-centred solutions, harnessing the power of new technology so that together we can create a better tomorrow. As a trusted partner in the creation of sustainable communities, facilities and environments, we stay curious, act locally and think globally. With unrivalled local knowledge, harnessed from 150 years of pioneering local infrastructure and built environments, we’re proud of the unique value we bring to our clients. WSP is a world-leading professional services firm, with a global network of 54,000 people spanning across 44 countries.



