
58 58 VISIONARY DESIGNS SHAPING NEW ZEALAND PROPERTY COUNCIL NEW ZEALAND RIDER LEVETT BUCKNALL 2024


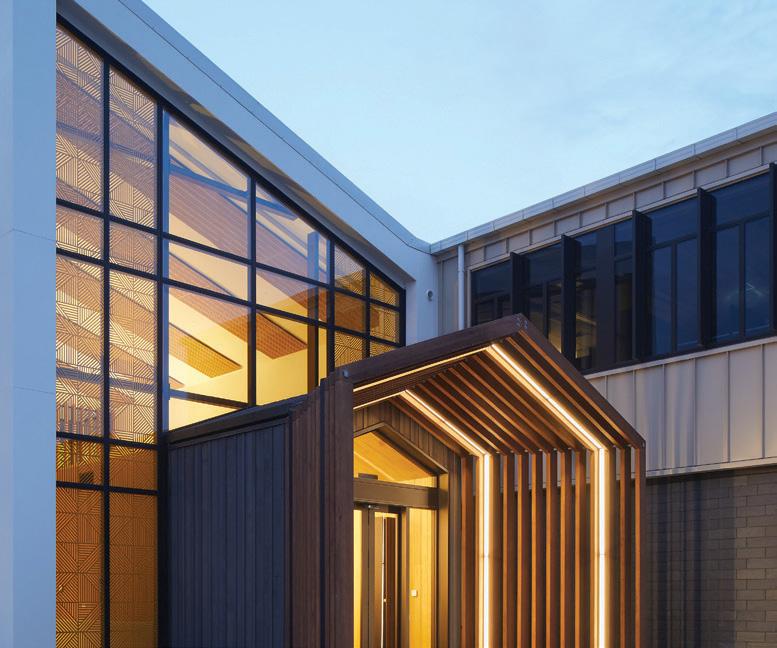
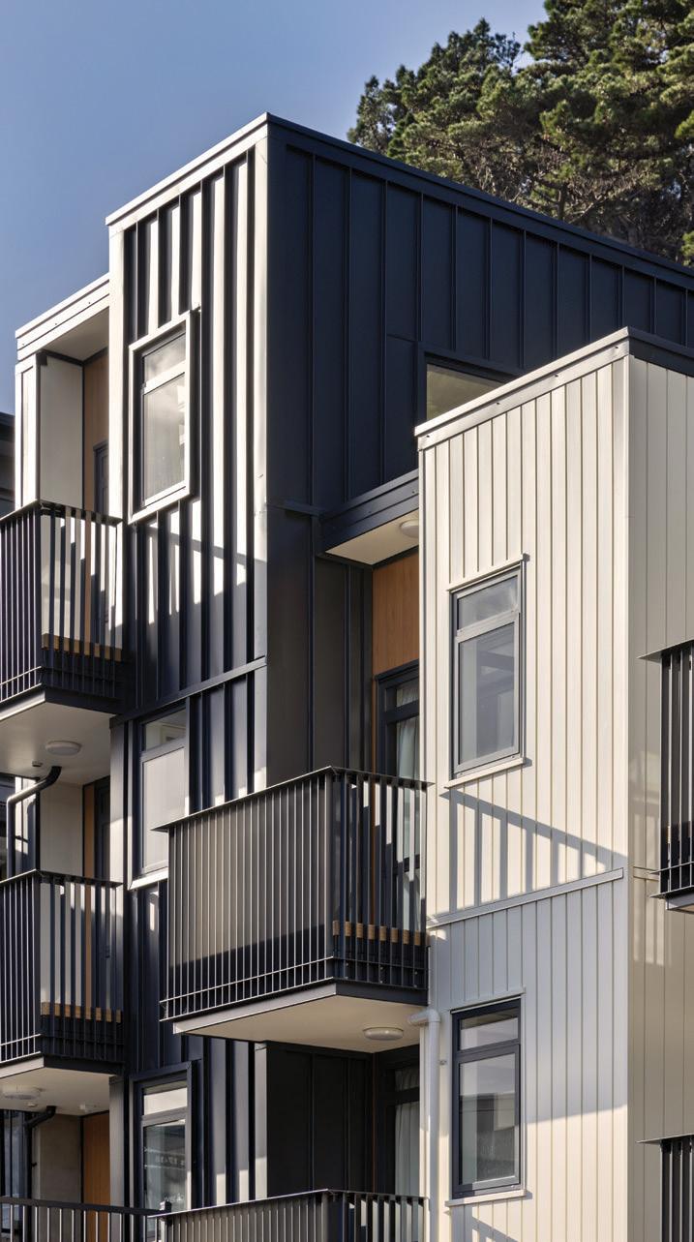


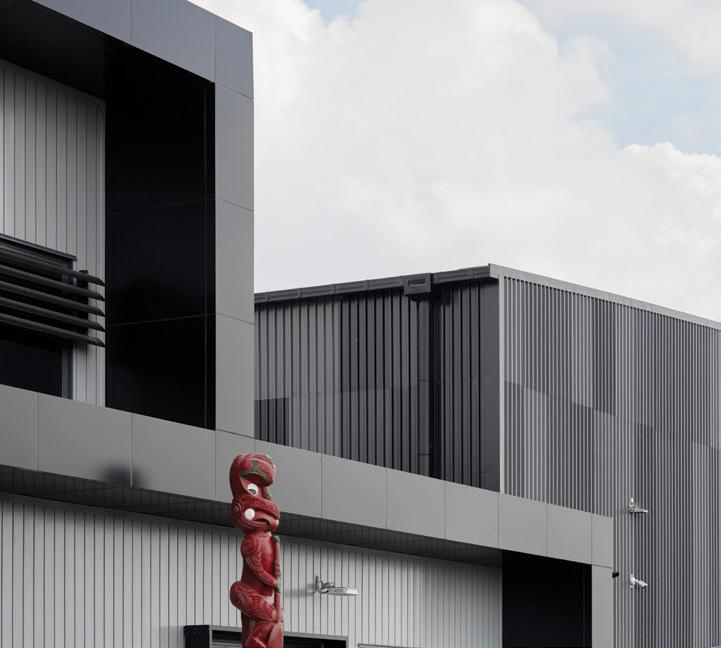
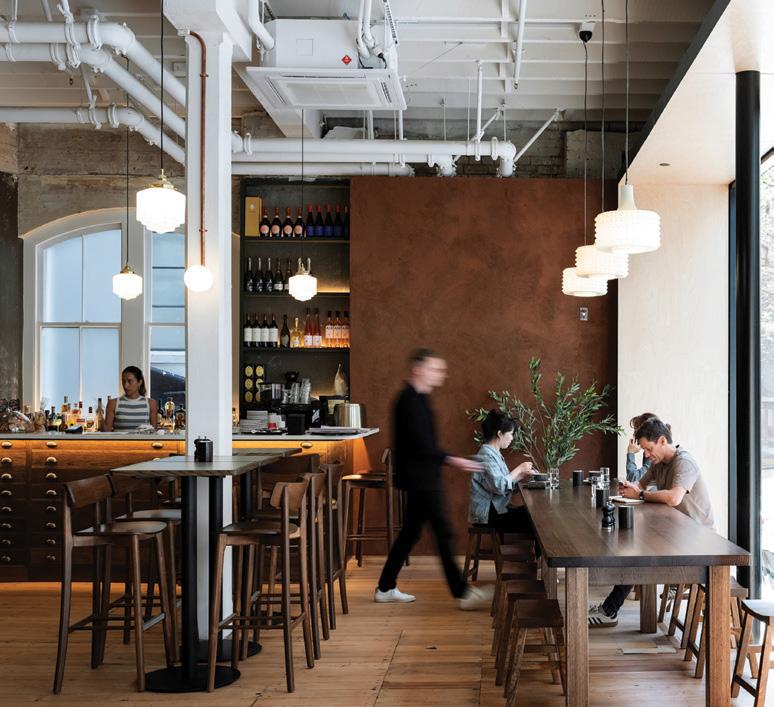

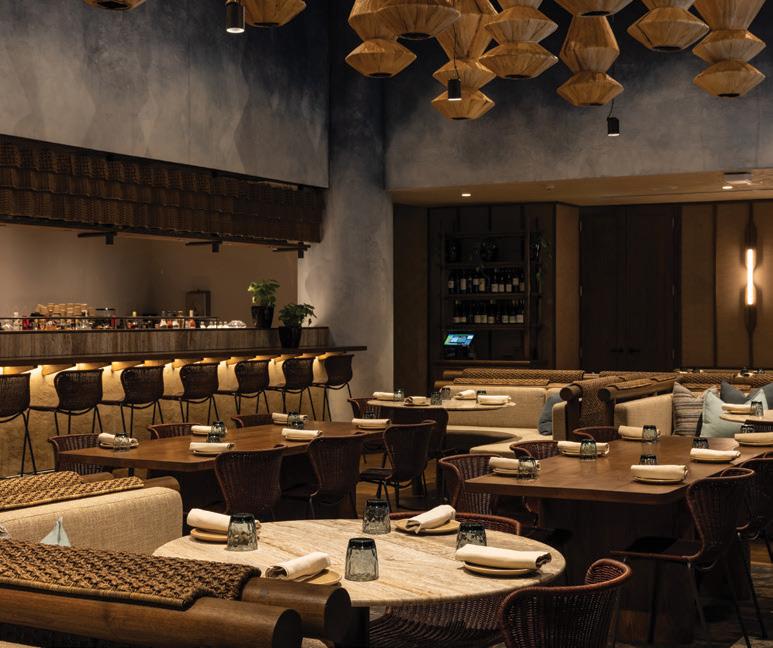


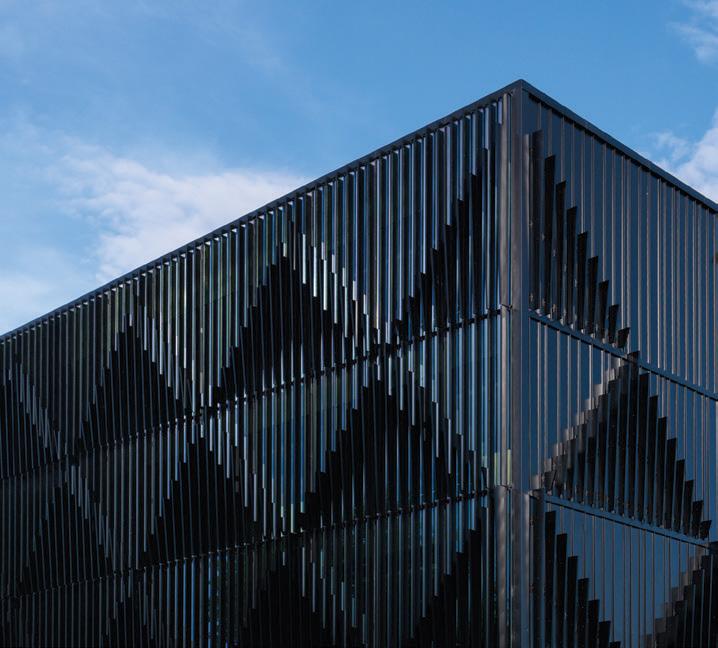



1 3 Te Kehu Way, Auckland 2 44 Bowen Street, Wellington 3 Hillmorton Hospital, Christchurch 4 25-27 Landing Drive, Auckland 5 Owen Street, Wellington 6 Auckland Integrated Rail, Auckland 7 Kmart Distribution Centre, Hamilton 8 Laidlaw College Campus, Auckland 9 Amohia Ake, ACC Building, Hamilton 10 HB Central, Auckland 11 Metita, SkyCity, Auckland 12 Cardinal Logistics Drury, Auckland 13 SkyBar, SkyCity, Auckland 14 Waimarie Science Facility, Lincoln RLB.com Bringing imagination to life 1 2 3 5 7 4 8 9 10 11 12





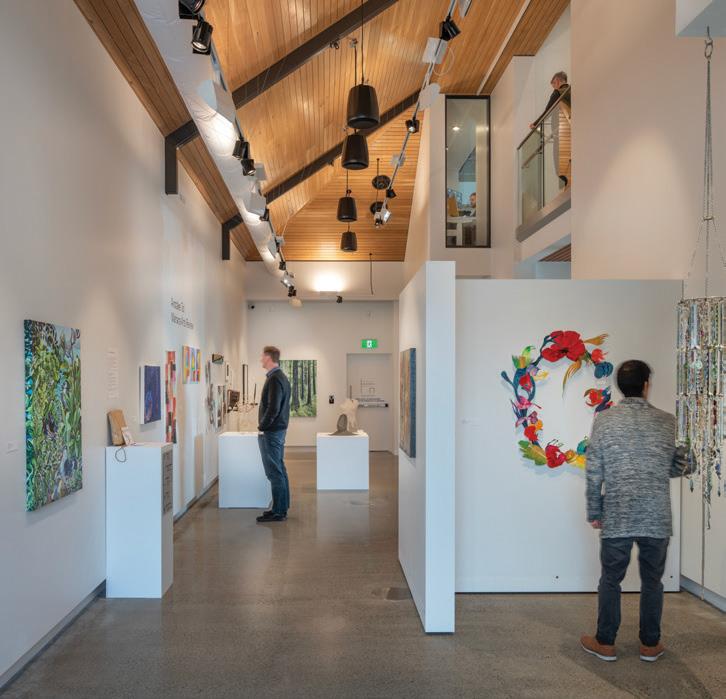



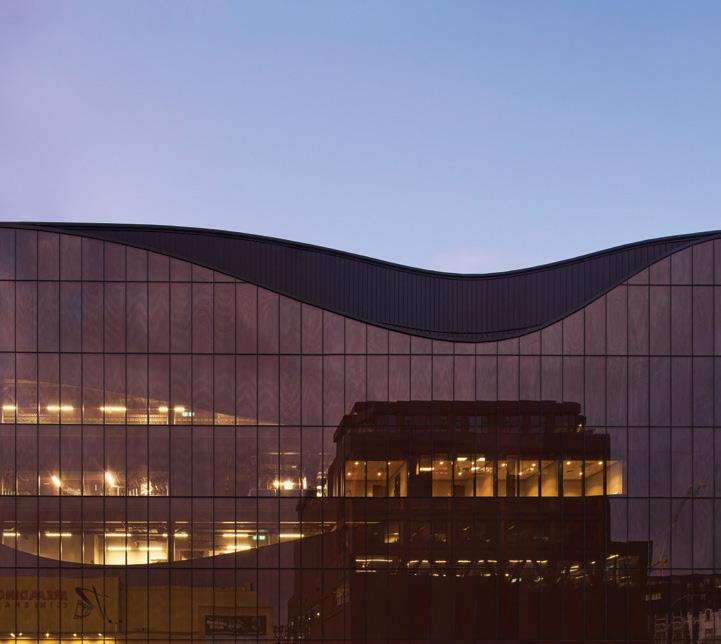


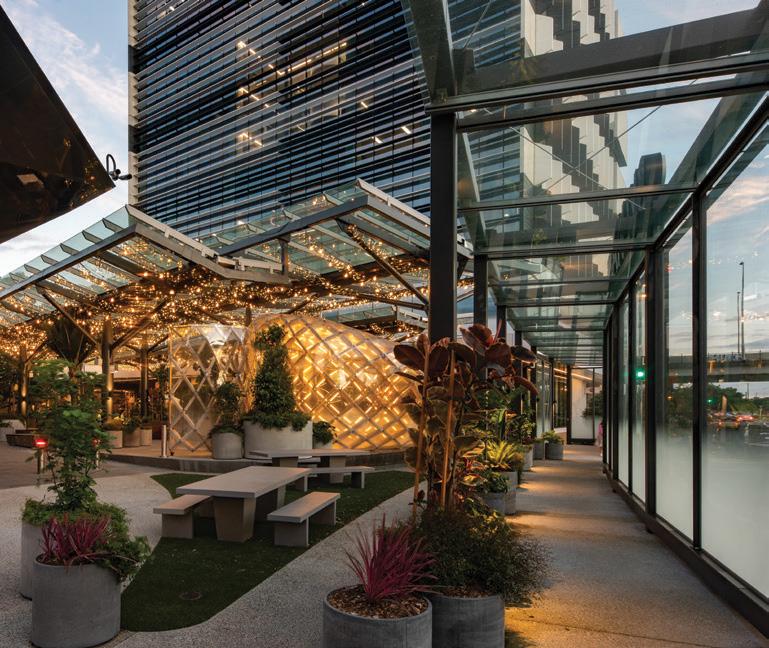




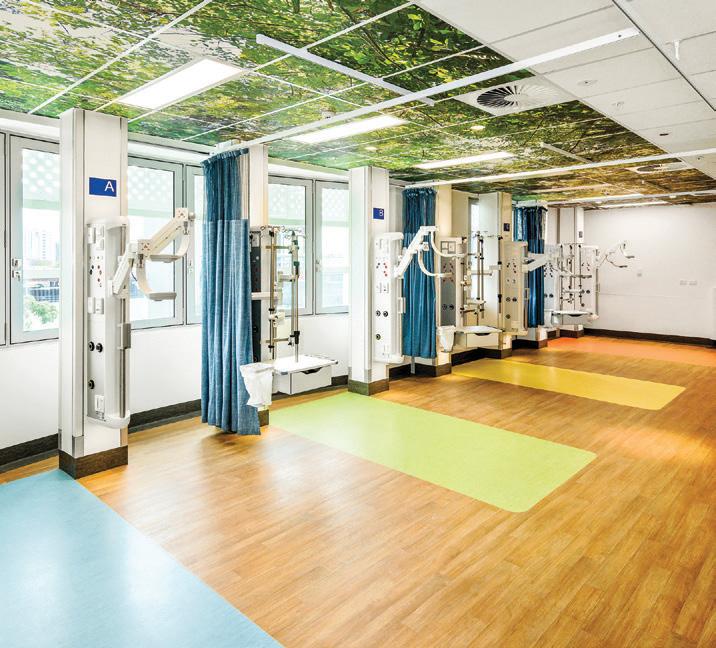
13 14 15 16 17 18 20 22 21 23 24 25
15 Te Kura O Manunui, Tauranga 16 Toi Mahara - The Kāpiti, Waikanae 17 Tuhiraki, AgResearch HQ, Lincoln
22
24
18 The Pā, Hamilton 19 Willis Lane, Wellington 20 Bidwill Trust Hospital, Timaru 21 Tākina, Wellington
Starship Children’s Hospital, Auckland 23 Ahutoetoe School, Milldale, Auckland
Big Chill Distribution, Hamilton 25 Sylvia Lane, Auckland

living the life
love.
Oceania Retirement Living. Keep
you
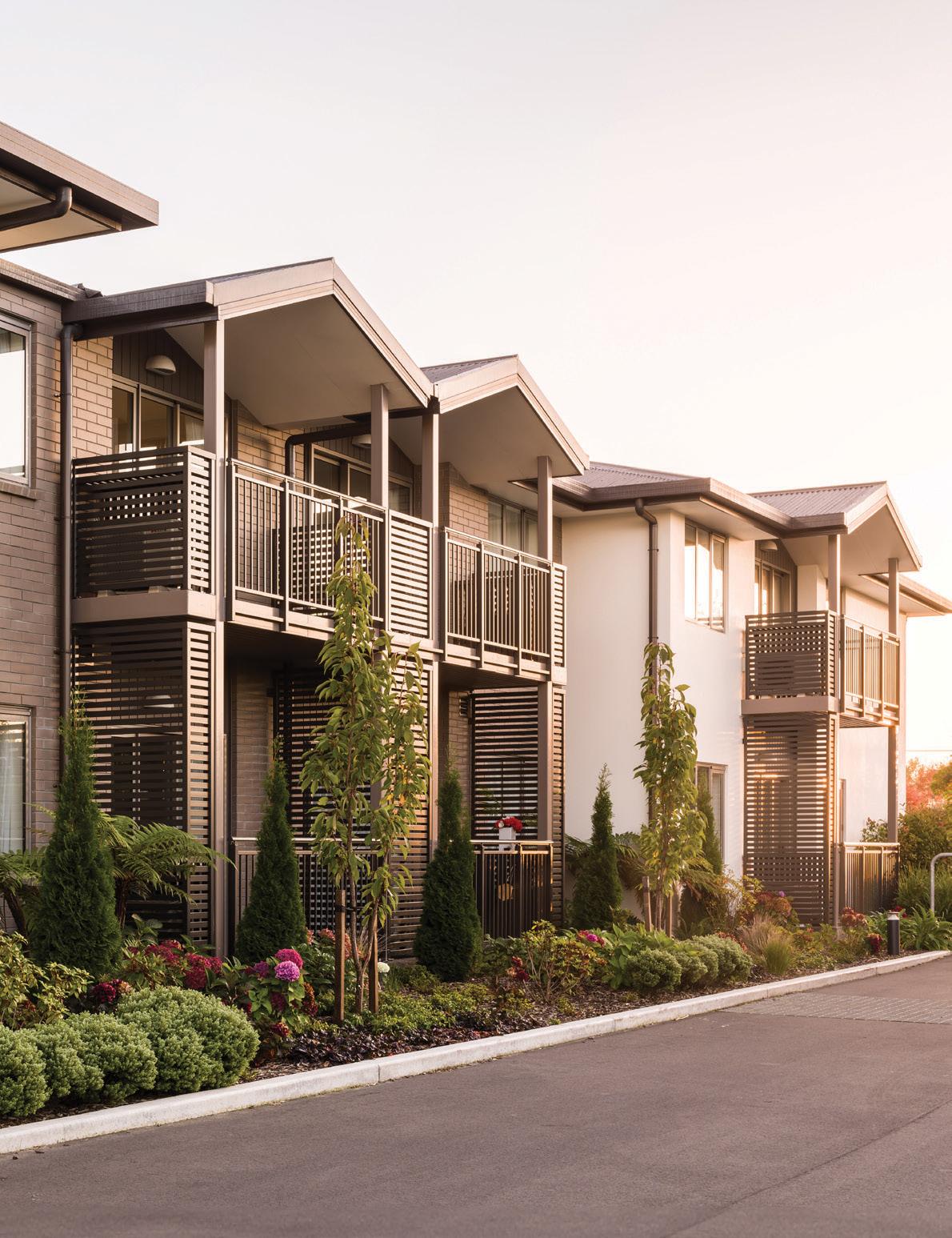
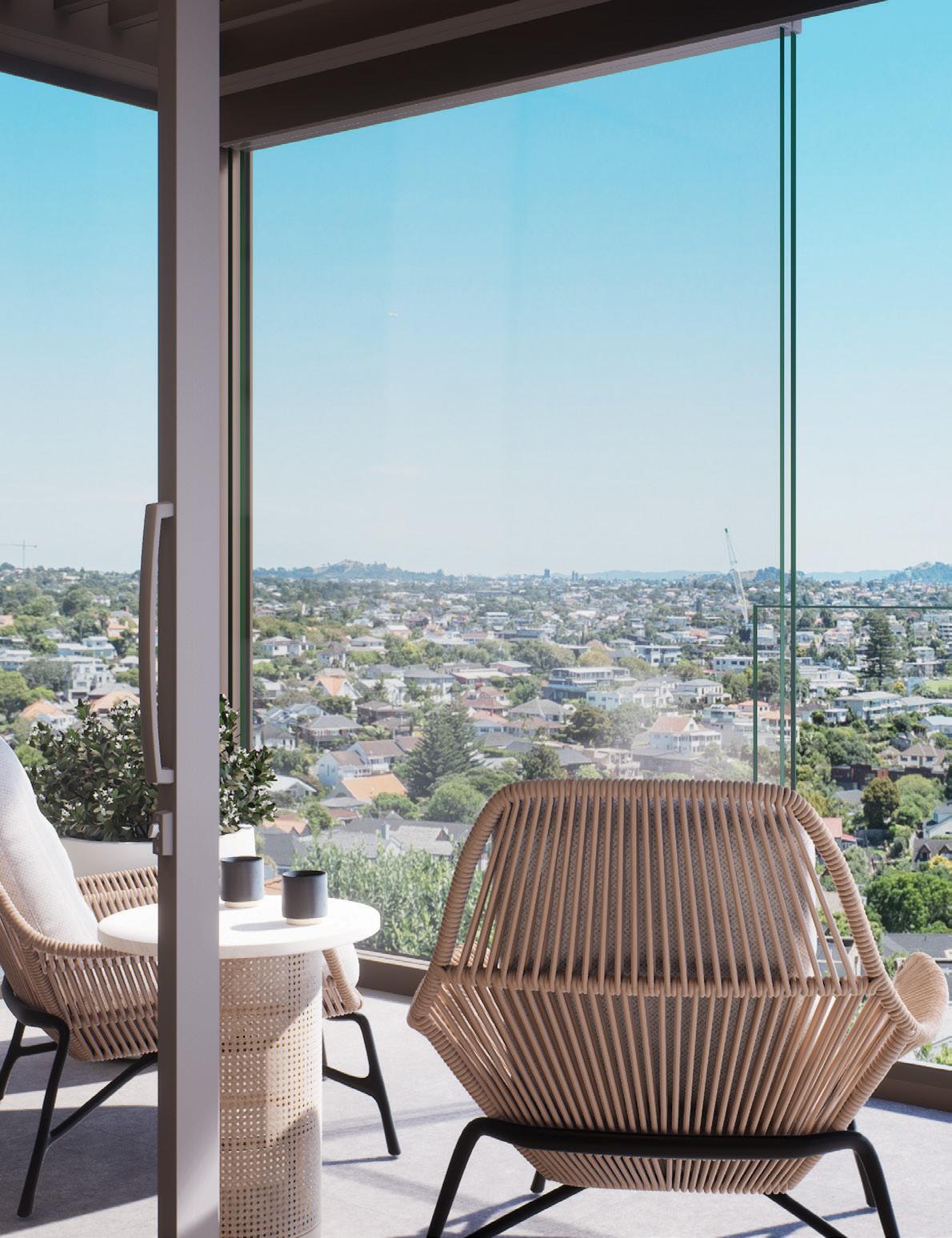
Settle into suburban living on the city fringe –close to the local spots you love and home to the exceptional amenities you deserve.
Now’s your chance to make one of our masterfully finished apartments your own, in a boutique village just waiting to welcome you.
Discover a new era of luxury at The Helier. Enjoy the best of both worlds at The Bellevue.
1, 2 and 2+ bedroom apartments available.
Amenities include; café, gym, hairdresser, cinema and more.
21 Windermere Road, Papanui, Christchurch.
With a lifestyle as beautiful as the view, The Helier is an unparalleled vision of retirement living. Discover architecturally designed homes complemented with five star service. With valet parking, chauffeur services, a concierge and exclusive culinary experiences, you’ll never look back.
1, 2 and 2+ bedroom apartments available. Incredible amenities include; internal swimming pool and spa, day spa, wine library, café and restaurant, and billiard room.
28 Waimarie Street, St Heliers, Auckland.
Visit oceaniahealthcare.co.nz or phone us on 0800 333 688 to learn more. Fixed weekly fee for life – Guaranteed. For residents 70 years and above.
SUPREME WINNER
8 Willis Street & Stewart Dawson’s Corner, Wellington 14
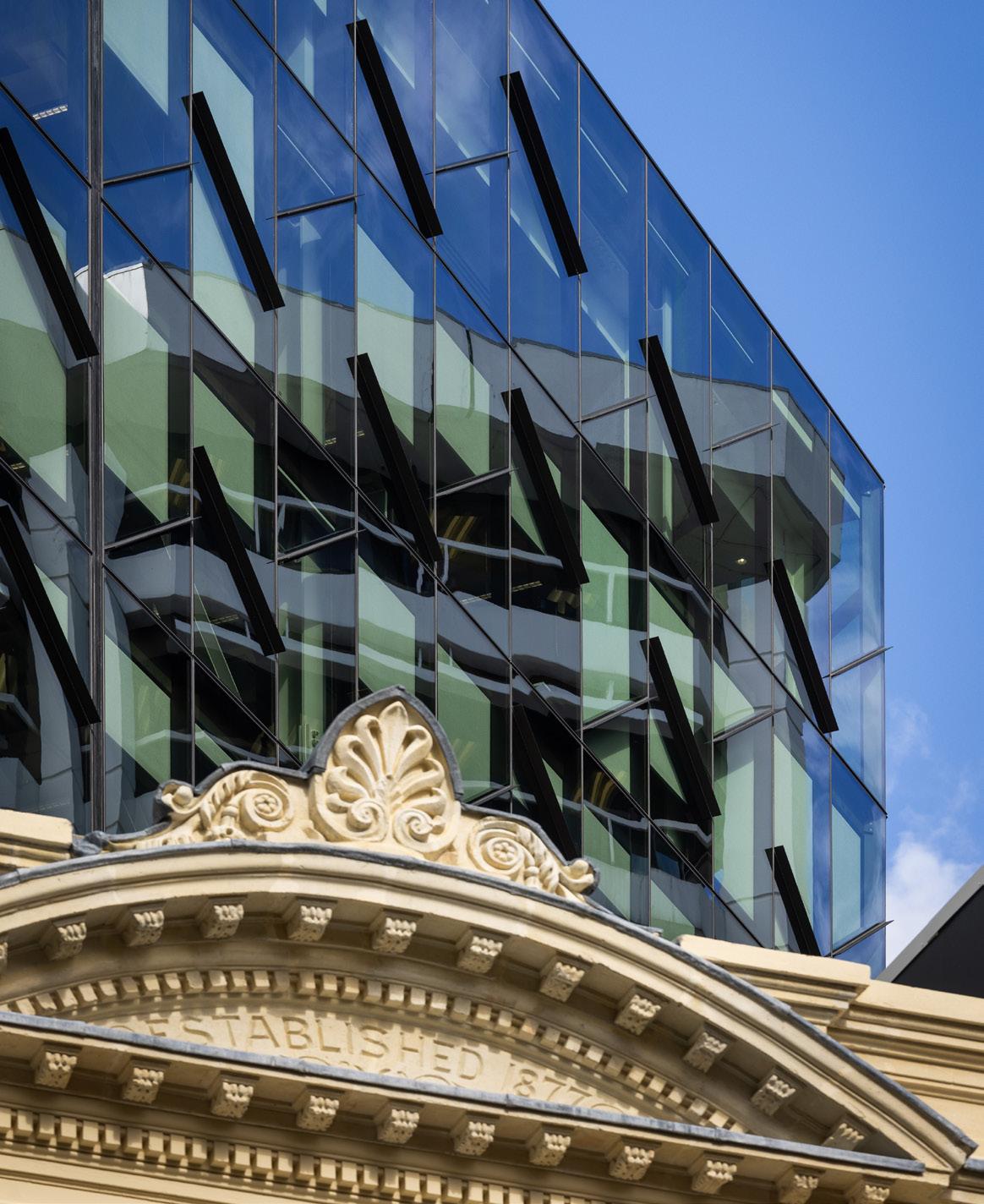
HERITAGE & ADAPTIVE RE-USES
EXCELLENCE & BEST IN CATEGORY
• 8 Willis Street & Stewart Dawson’s Corner, Wellington
EXCELLENCE
• Ayrburn, Arrowtown
• B201 Redevelopment, Auckland
• HB Central, Auckland
• Holy Trinity Church Hall, Auckland
• Kilwinning, Christchurch
MERIT
• BestStart Hobsonville, Auckland
• Blue Mountains Campus (Stage 1), Wellington
• Monte Christo Winery, Otago
• Newtown Community Centre / Te Whare Hapori o Ngā Puna Waiora, Wellington
• Toi Mahara – the Kāpiti District Gallery, Waikanae
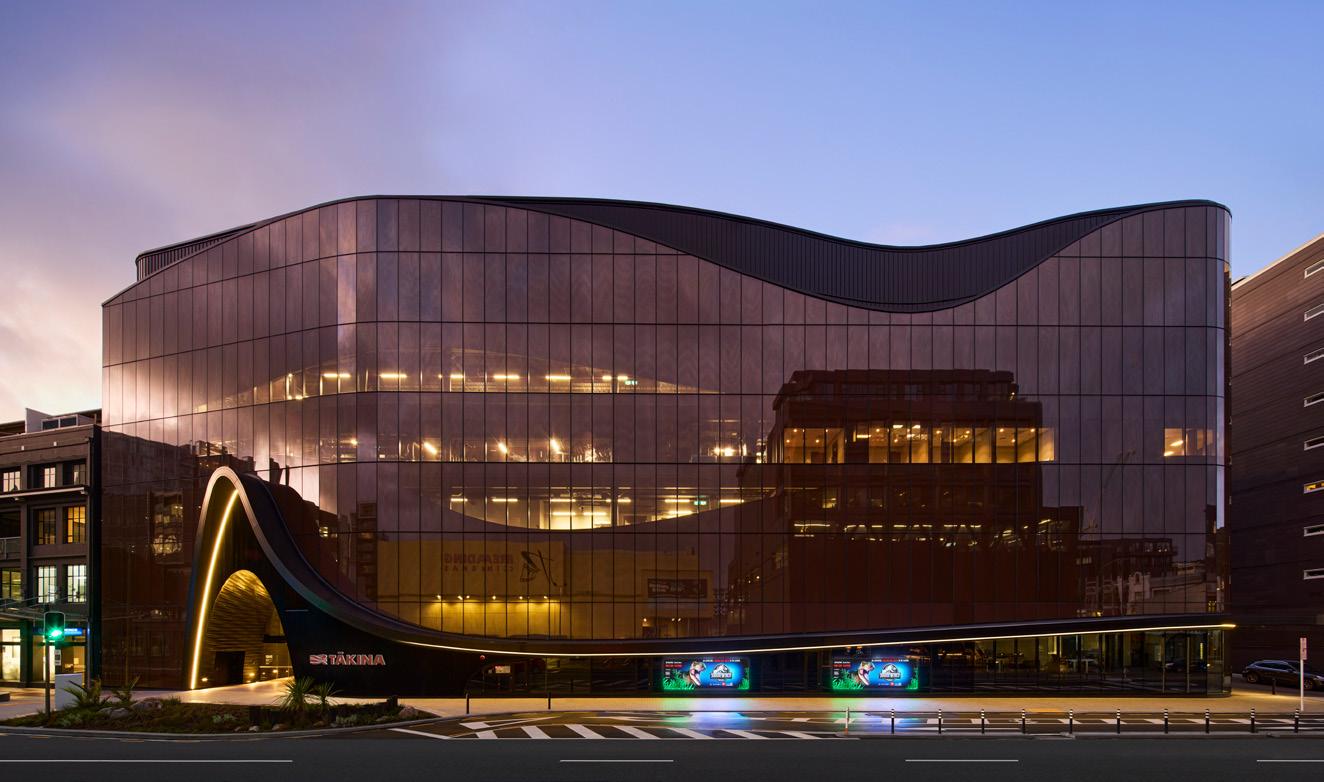
33
CIVIC, HEALTH & ARTS
EXCELLENCE & BEST IN CATEGORY
• Tākina – Wellington Convention and Exhibition Centre, Wellington
EXCELLENCE
• Hillmorton Specialist Mental Health Services, Christchurch
• New Brighton Surf Life Saving Club, Christchurch
• Newtown Community Centre / Te Whare Hapori o Ngā Puna Waiora, Wellington
• Rotorua Lakefront Redevelopment, Rotorua
45 19
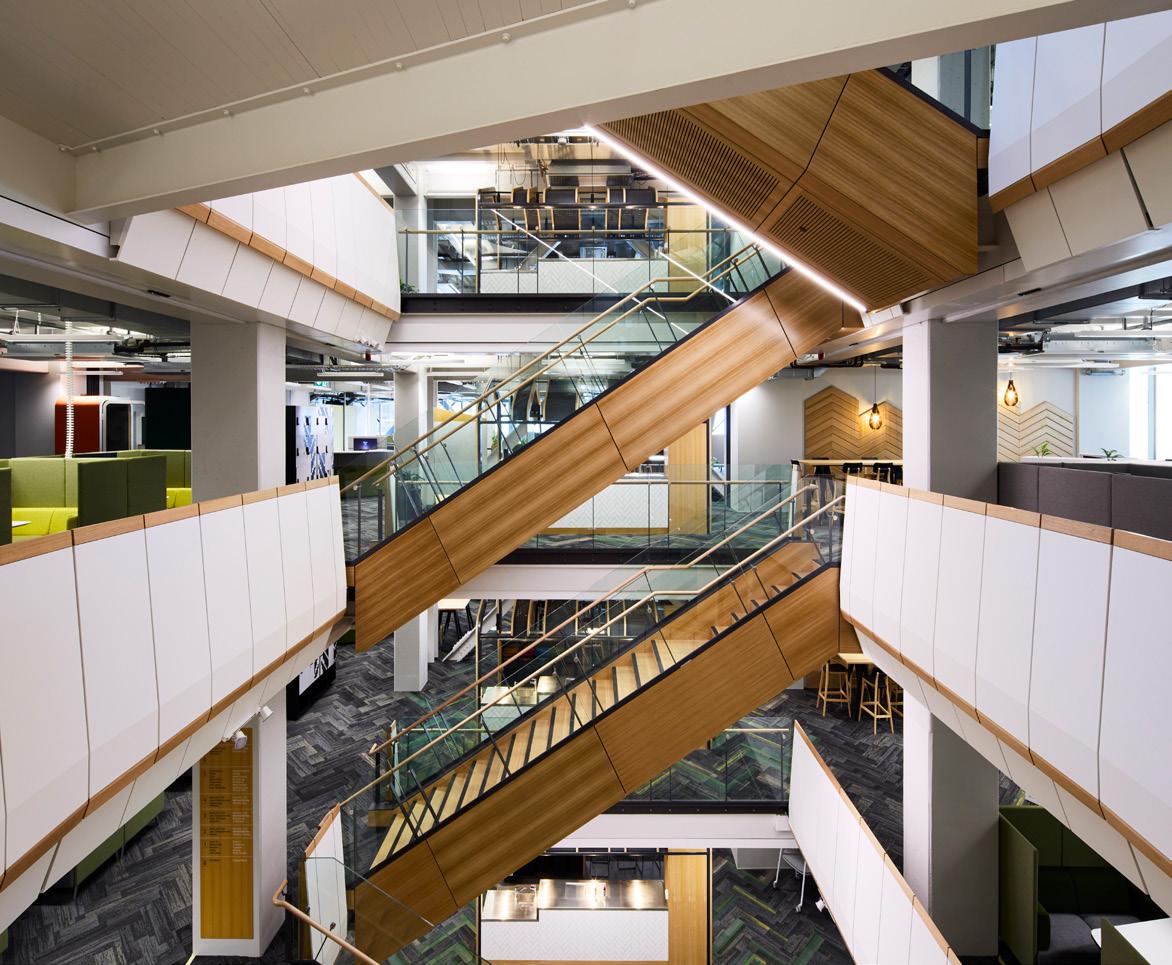
• Te Pou ō Mata-Au | Clutha District War Memorial & Community Centre, Balclutha
MERIT
• Bidwill Trust Hospital – Radiology Extension, Timaru
• Queenstown Corps, Queenstown
• Starship Children’s Hospital, Auckland
• Te Iwitahi – Whangārei Civic Centre, Whangārei
• Te Kete Aronui Rototuna Library and Public Realm, Hamilton
• Te Whare Whakatere – Ashburton Library and Civic Centre, Ashburton
• Toi Mahara – the Kāpiti District Gallery, Waikanae

RETAIL
EXCELLENCE & BEST IN CATEGORY
• Invercargill Central, Invercargill
MERIT
• Les Mills, Dunedin
• Willis Lane, Wellington
WINNERS & CONTENTS PROPERTY INDUSTRY AWARDS 2024
Ta¯kina – Wellington Convention and Exhibition Centre
Invercargill Central
8 Willis Street & Stewart Dawson’s Corner
6

TOURISM & LEISURE
EXCELLENCE & BEST IN CATEGORY
• Ayrburn, Arrowtown EXCELLENCE
• Flockhill Homestead, Canterbury
• Kiwa Pools, Gisborne
MERIT
• Christchurch Netball Centre, Christchurch
• The Botanic Clubhouse and Poolhouse, Auckland
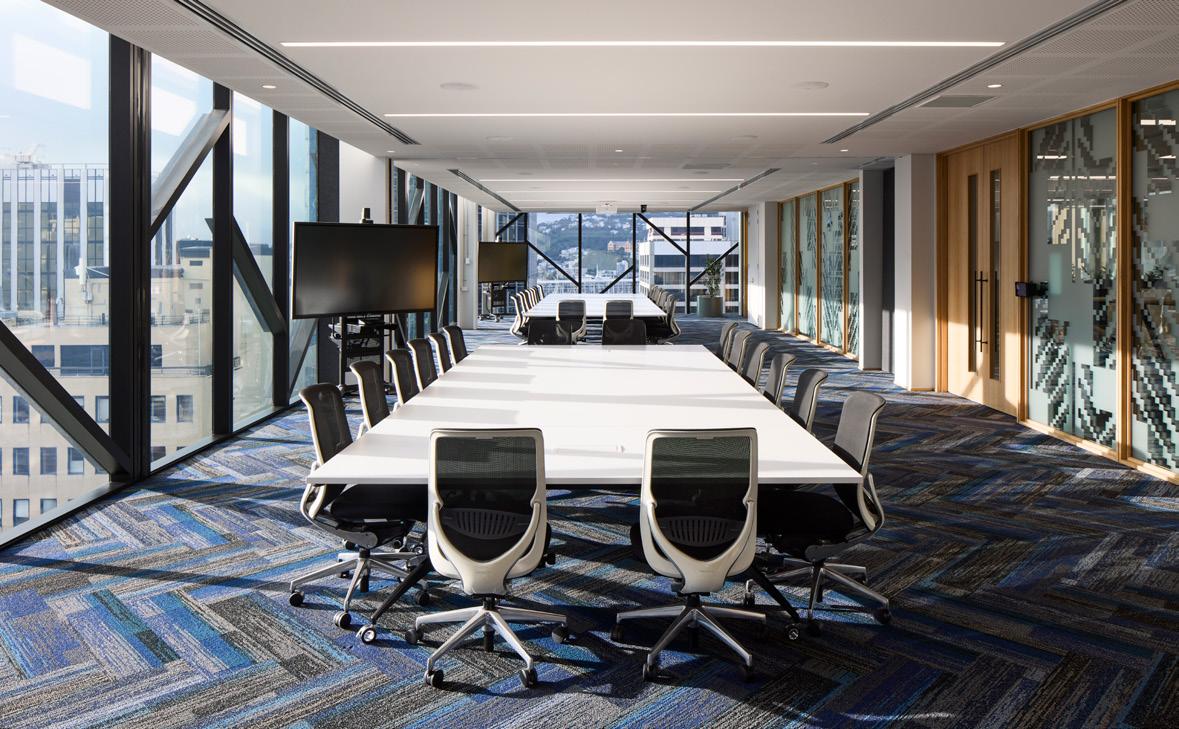
COMMERCIAL OFFICE
EXCELLENCE & BEST IN CATEGORY
• 8 Willis Street & Stewart Dawson’s Corner, Wellington EXCELLENCE
• 44 Bowen Street, Wellington
• Auckland Rail Operations Centre, Auckland
• HB Central, Auckland
MERIT
• 3 Te Kehu Way, Auckland
• 6-8 Munroe Lane, Auckland
• Amohia Ake/ACC Building, Hamilton
• Stantec Building, Auckland
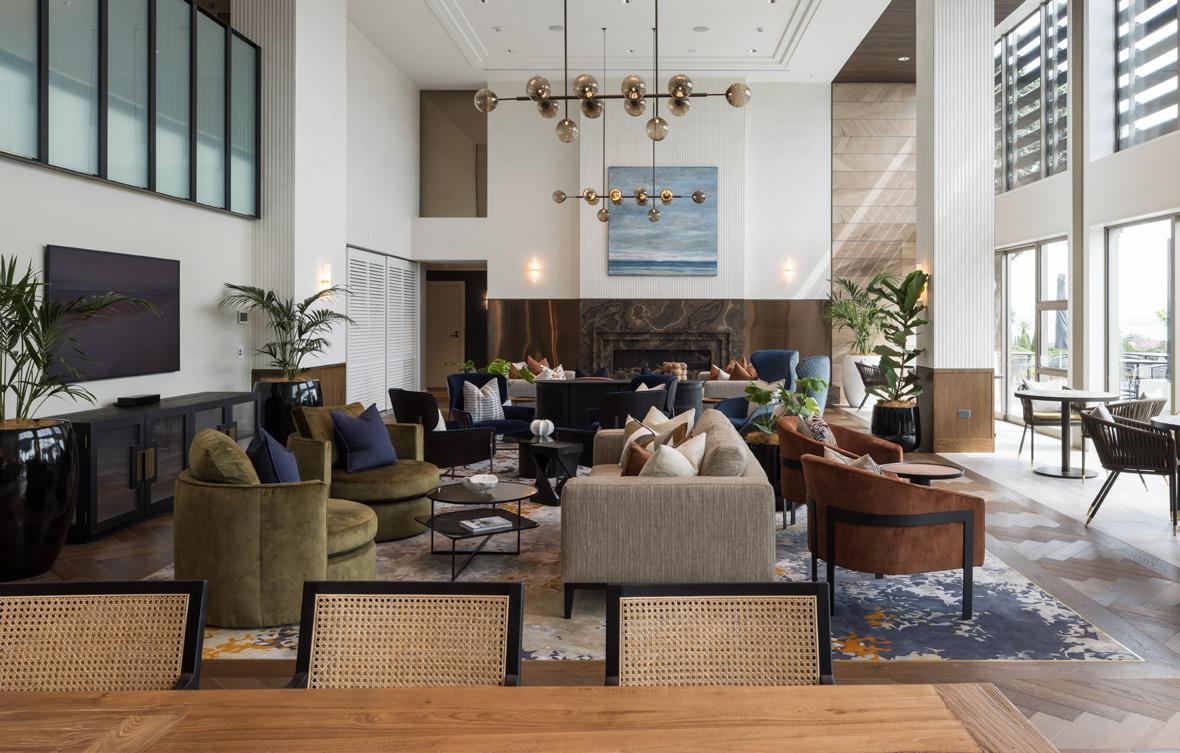
89 RETIREMENT LIVING & AGED CARE
EXCELLENCE & BEST IN CATEGORY
• The Helier, Auckland EXCELLENCE
• Red Beach Vivid Living, Auckland
• The Foundation – Nathan Residences, Auckland
MERIT
• Metlifecare Fairway Gardens Retirement Village, Auckland
• Summerset on the Landing, Wellington
• The Bellevue, Christchurch
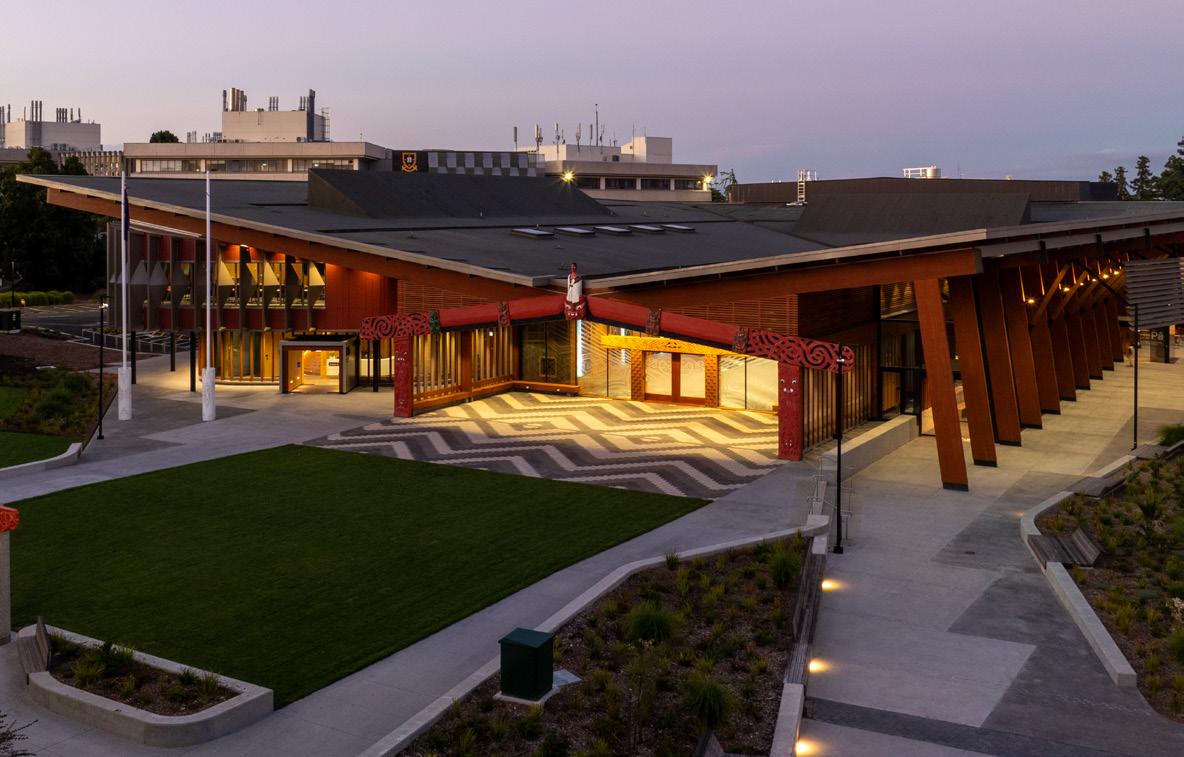
101
EDUCATION
EXCELLENCE & BEST IN CATEGORY
• The Pā, Hamilton EXCELLENCE
• Ahutoetoe School At Milldale, Auckland
• B201 Redevelopment, Auckland
• Tauranga Boys’ College – 12 Classroom Block, Tauranga
• Te Kura o Manunui, Tauranga
• Tuhiraki – AgResearch Lincoln Headquarters Building, Lincoln
• Windy Ridge School – Te Whare Ako, Auckland
MERIT
• BestStart Hobsonville, Auckland
• Laidlaw College Campus, Auckland
• Marian College, Christchurch
• Northcote Intermediate School (New classroom block), Auckland
• Oteha Valley School, Auckland
• Silverdale School, Auckland
• Waimarie Science Facility, Christchurch
Ayrburn, Arrowtown
8 Willis Street & Stewart Dawson’s Corner, Wellington
The Helier, Auckland
67 59 7
The Pa¯, Hamilton
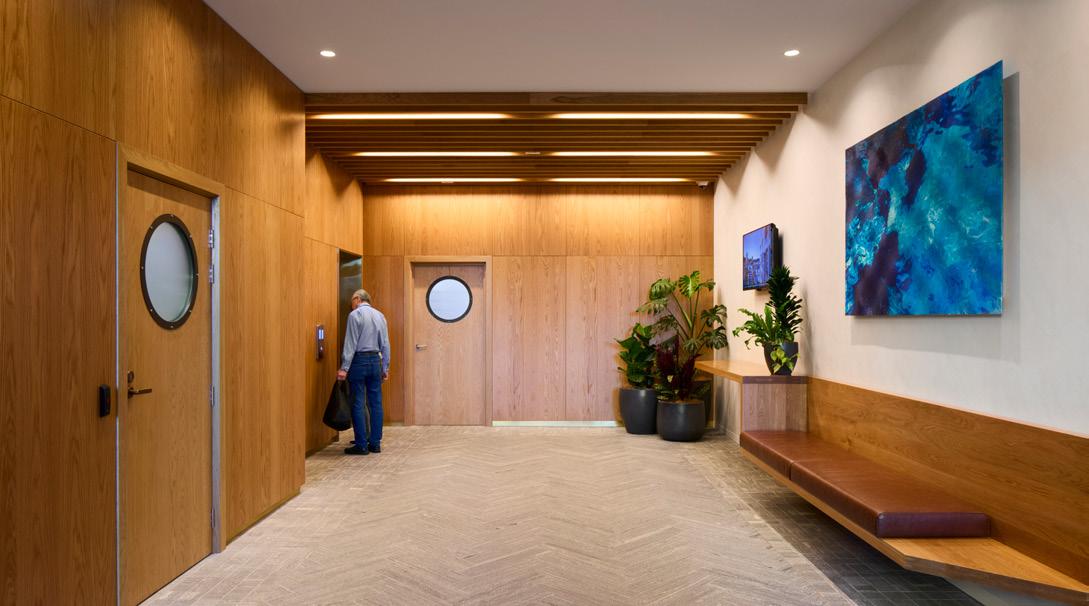
113
MULTI-UNIT RESIDENTIAL
EXCELLENCE & BEST IN CATEGORY
• Victoria Lane Apartments, Wellington
EXCELLENCE
• Cambridge Quarter, One Central, Christchurch
• Te Rangihiroa, Dunedin
• The Blake, Auckland
• The Onehunga Mall Club, Auckland
• The Oxford Apartments, Christchurch
MERIT
• 245 Kepa, Auckland
• Aroha, Auckland
• College & Mason, Auckland
• Koa Flats, Auckland
• Manaaki, Auckland
• Milford 110, Auckland
• Richmond Fellow, Auckland

149
SUSTAINABLE BUILDING
EXCELLENCE & BEST IN CATEGORY
• B201 Redevelopment, Auckland
EXCELLENCE
• 3 Te Kehu Way, Auckland
• 8 Willis Street & Stewart Dawson’s Corner, Wellington
• LowCO, Auckland
• Stantec Building, Auckland
• Tāwharau Lane, Auckland
• Te Kī a Alasdair Apartments, Wellington
• Te Whare Whakatere – Ashburton Library and Civic Centre, Ashburton
• Tuhiraki – AgResearch Lincoln Headquarters Building, Lincoln
MERIT
• 6-8 Munroe Lane, Auckland
• Hillmorton Specialist Mental Health Services, Christchurch
• Waiata Shores Neighbourhood Centre, Auckland
INDUSTRIAL
EXCELLENCE & BEST IN CATEGORY
• Maersk Hamilton Cold Store, Hamilton
EXCELLENCE
• Cardinal Drury Automated Warehouse, Auckland
• Mainfreight Favona, Auckland
• Tāwharau Lane, Auckland
MERIT
• 25-27 Landing Drive, The Landing Business Park, Auckland
• 88 Hobsonville Road, Auckland
• Altus – Te Rapa Gateway, Hamilton
• Bluebird Foods Automated Warehouse, Auckland
• Kmart Distribution Centre – Ruakura, Hamilton
• Linton Maintenance Support Facility – Farrier Lines, Palmerston North
• LPC Te Whare Whakatika Maintenance Workshops, Christchurch
Maersk Hamilton Cold Store,
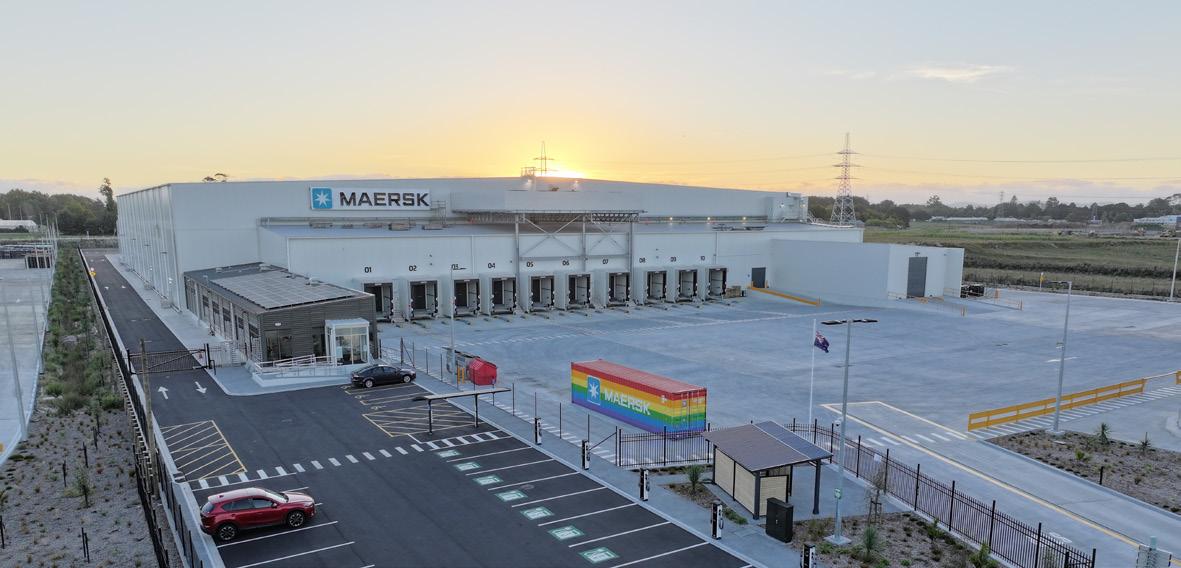
195
COMMUNITY & AFFORDABLE HOUSING
EXCELLENCE & BEST IN CATEGORY
• Riccarton Road, Christchurch
EXCELLENCE
• Bader Ventura, Auckland
• Manaaki, Auckland
• Oxford Terrace, Lower Hutt
• Te Kī a Alasdair Apartments, Wellington
• Te Mātāwai Greys Ave, Auckland
• Willard Street Social Housing, Christchurch
MERIT
• 54 Parkhaven Drive, Auckland
• Aroha, Auckland
• Harrison Street, Wellington
• Hutcheson Street units, Blenheim
• Papaioea Place Redevelopment for Social Housing, Palmerston North
• Puriri Park Road, Whangārei
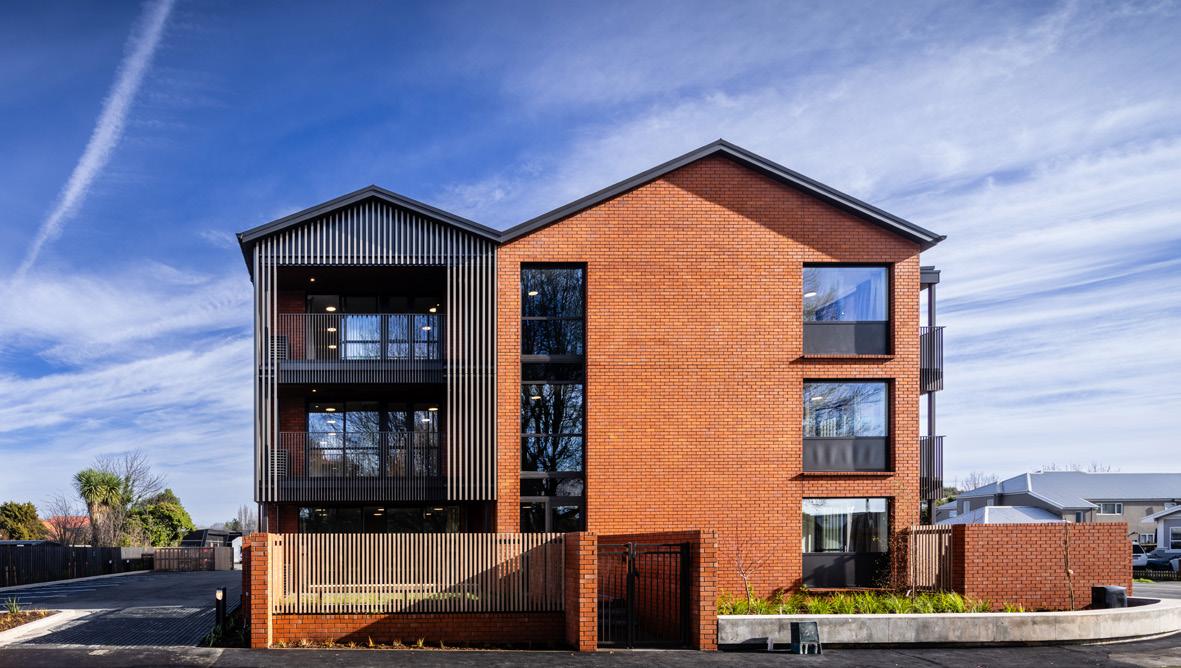
WINNERS & CONTENTS PROPERTY INDUSTRY AWARDS 2024
Victoria Lane Apartments, Wellington
B201 Redevelopment, Auckland
Riccarton Road, Christchurch
Hamilton
8
163

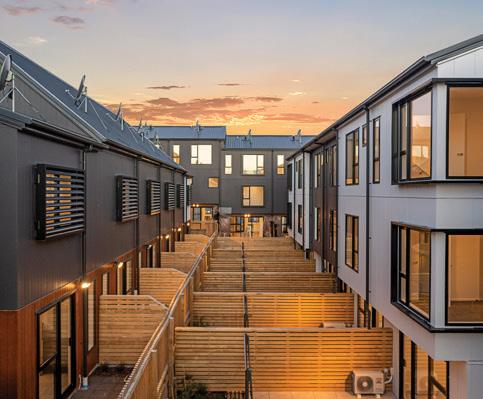
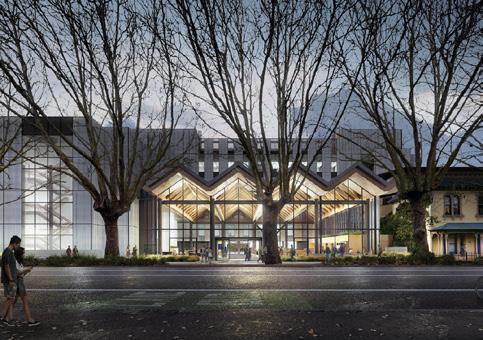
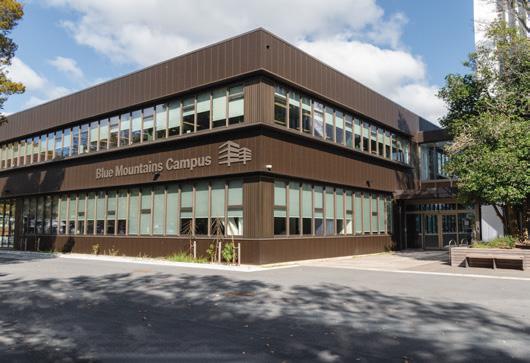
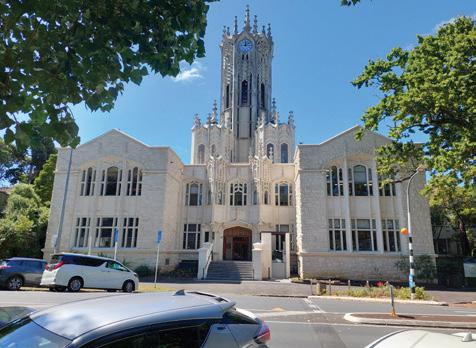

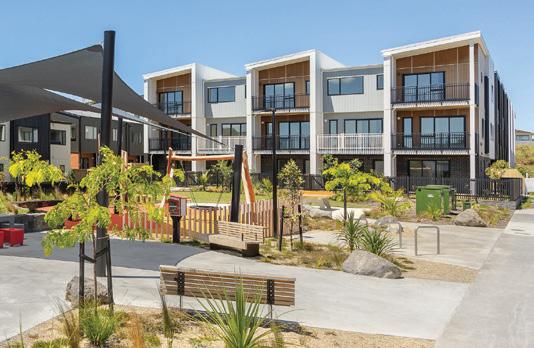

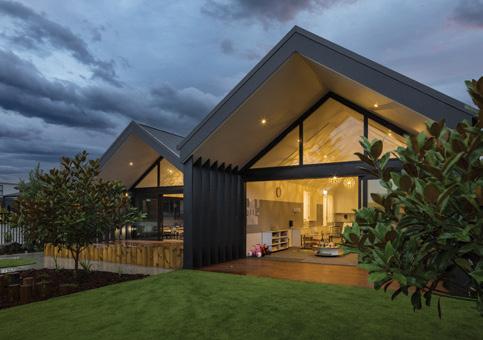

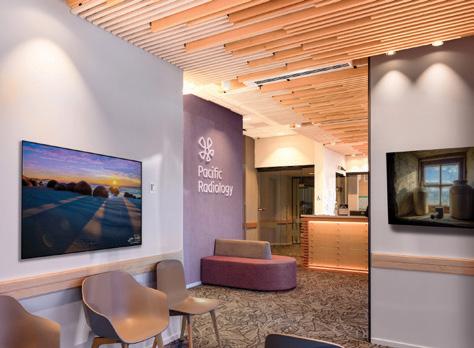



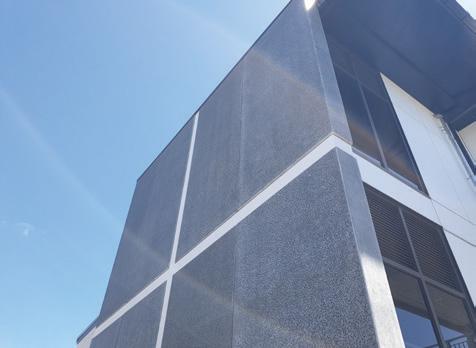

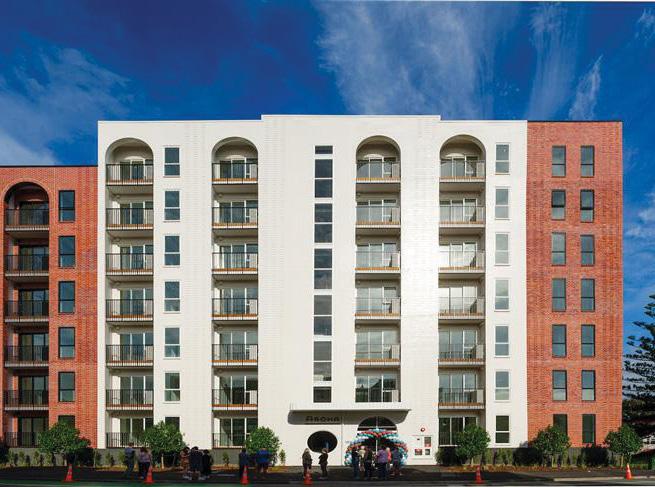


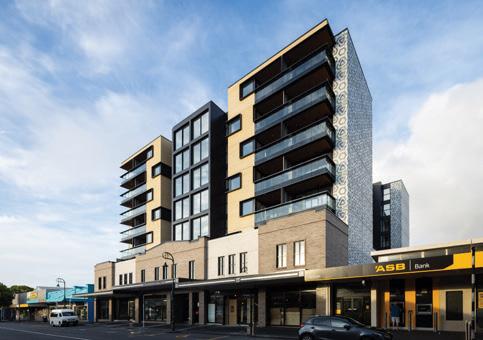
Proudly partnering on 22 nominated projects
8 Willis Street & Stewart Dawson’s Corner, Wellington
44 Millbrook, Auckland
88 Hobsonville Road, Auckland
Aroha, Auckland
B201 Redevelopment, Auckland
BestStart Hobsonville, Auckland
Bidwill Trust Hospital – Radiology Extension, Timaru
Blue Mountains Campus (Stage 1), Wellington
College & Mason, Auckland
Koa Flats, Auckland
Milford 110, Auckland
Old Clocktower Entrance, Auckland
Stantec Building, Auckland
St Dominic’s Catholic College – Classroom Block, Auckland
Te Matawai Greys Ave, Auckland
Te Iwitahi – Whangarei Civic Centre, Whangarei
The Blake, Auckland
The Botanic Clubhouse and Poolhouse, Auckland
The Glade Stage 1, Auckland
The Grove Orewa, Auckland
The Onehunga Mall Club, Auckland
Victoria Lane Apartments, Wellington


bbd.co.nz AUCKLAND Level 14 55 Shortland Street Auckland 1010 WELLINGTON Level 9 342 Lambton Quay Wellington 6011 CHRISTCHURCH The Yard, Sugarloaf Lane 173 St Asaph Street Christchurch 8011
PROPERTY INDUSTRY AWARDS MAGAZINE
PUBLISHER
Brydie Canham
PRODUCTION MANAGER
Jo Seakins
ART DIRECTOR
Susanne Baldwin
EDITOR
Amanda Linnell
DESIGNER
Linda Baehr
WRITERS
Fiona Barber, Rebecca Barry Hill, Joanne Elwin
SUB EDITOR
Claire McCall
EDITORIAL ASSISTANT
Lucy Casley
RETOUCHER
Mark Grogan
ADVERTISING SALES
Jenny Craig, Kim Blewett
EVENTS MANAGER
Catie Harris, Property Council New Zealand
B Media Ltd 09 308 9998 admin@bmedia.co.nz PO Box 47014 Ponsonby Auckland 1144 bmedia.co.nz
Property Council
New Zealand 09 373 3086 PO Box 1033, Auckland 1140 propertynz.co.nz enquiries@propertynz.co.nz
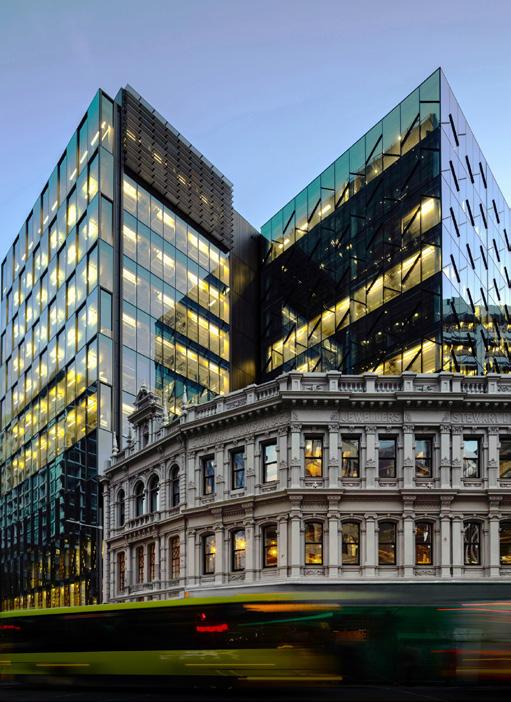

ABOUT THE AWARDS
The Property Council New Zealand Rider Levett Bucknall Property Industry Awards recognise not just innovative design and construction, but also assess nominees on their economic and social contribution, sustainability, vision, and owner and user satisfaction. Competition for the 2024 Supreme Award was fierce, with 141 properties in the running from around the country, culminating in New Zealand’s largest gala dinner with more than 1550 guests gathered at Spark Arena, Auckland.
Submissions are assessed on the following principles:
• Economic and financial criteria
• Project vision and innovation (includes degree of difficulty)
• Design and construction
• Owner and user satisfaction
• Sustainability and efficiency of operation
This year there are 11 award categories and one Supreme Award winner:
COVER Supreme Winner
8 Willis Street and Stewart Dawson's Corner, Te Whanganui-aTara Wellington, by Argosy Property
• Warren and Mahoney Civic, Health and Arts Property Award
• RCP Commercial Office Property Award
• Kāinga Ora – Community and Affordable Housing Property Award
• Colliers Project Leaders Education Property Award
• Naylor Love Heritage and Adaptive Reuses Property Award
• CBRE Industrial Property Award
• Templeton Group Multi Unit Residential Property Award
• Yardi Retail Property Award
• Oceania Retirement Living and Aged Care Property Award
• Resene Sustainable Building Property Award
• Holmes Group Tourism and Leisure Property Award
• Rider Levett Bucknall Supreme Excellence Award
58 58 PROPERTY COUNCIL NEW ZEALAND RIDER LEVETT BUCKNALL PROPERTY INDUSTRY AWARDS 2024 VISIONARY DESIGNS SHAPING NEW ZEALAND 2024 10


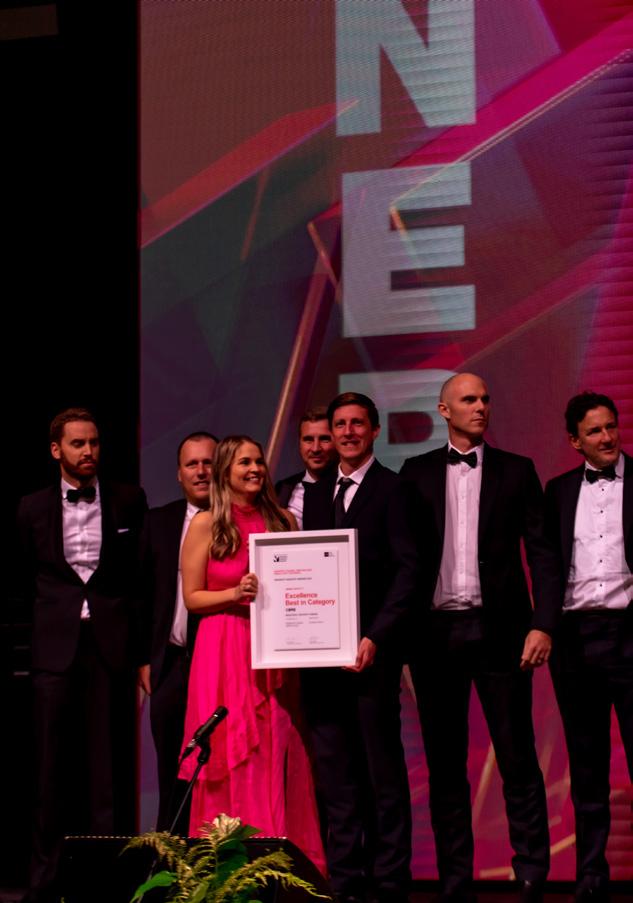
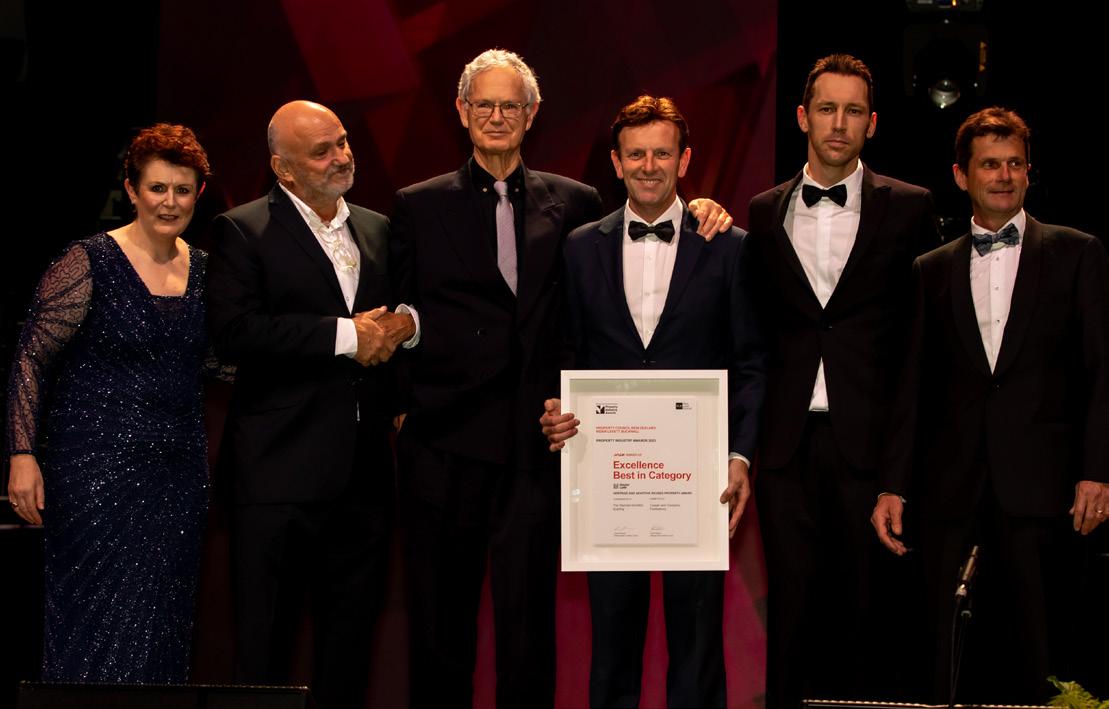


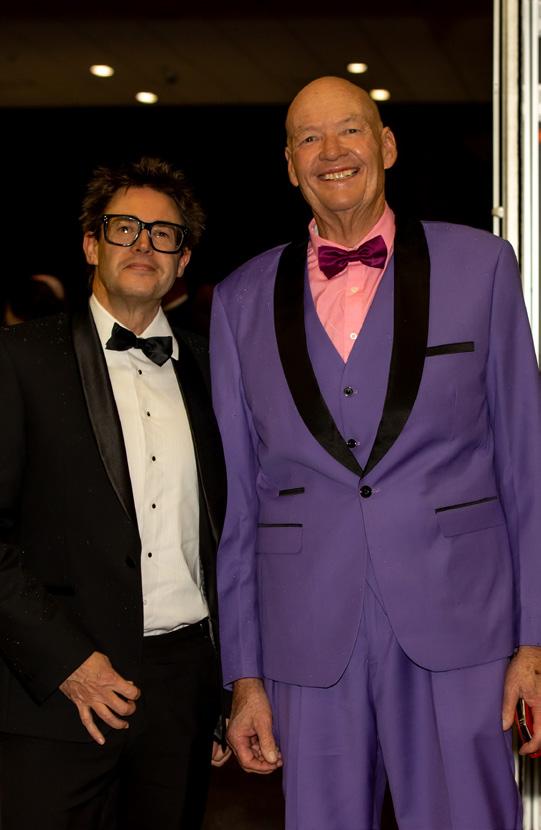
+ BEST IN CATEGORY winners are awarded where a property stands out as the ‘best of the best’ against the other entries in their category. There is only one Best in Category Award winner in each category, with these properties also in the running for the overall Supreme Award.
+ EXCELLENCE awards are presented to properties that are deemed to be among the best in their chosen category, and that symbolise excellence within the property industry across all aspects of the evaluation. There may be multiple Excellence award winners in each category.
+ MERIT is awarded to properties that the judges deem to have ‘something special’ about the way in which the development or project was undertaken. There may be multiple Merit Award winners in each category.


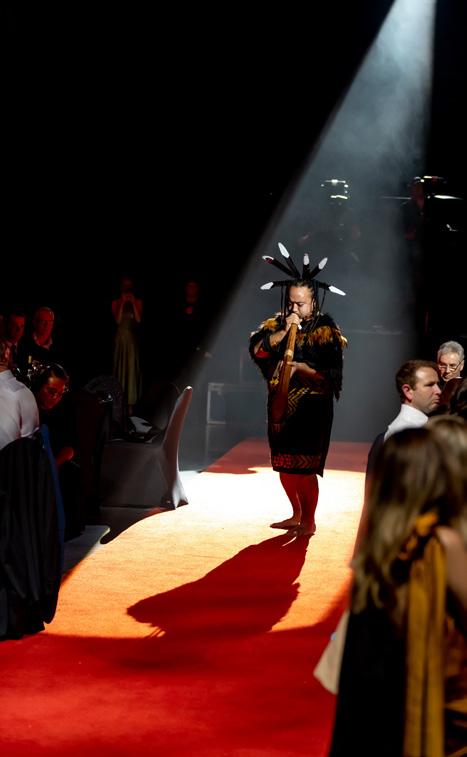
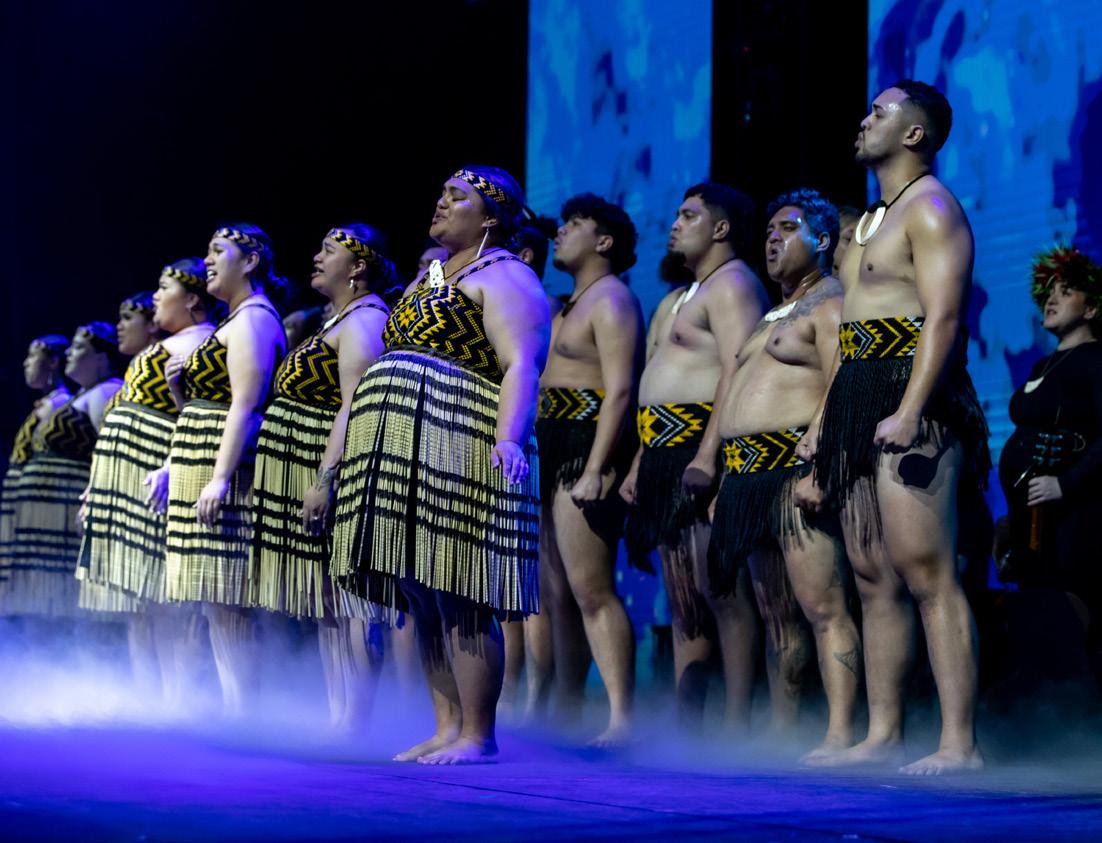
We would like to extend a huge thank you to Rider Levett Bucknall, our generous naming rights sponsor. The global quantity surveying company was founded in England by Henry Cooper in 1785 and has gone on to work on some of the world’s most exciting landmark buildings, including the Sydney Opera House, London’s Queen Elizabeth Olympic Park and the CityCenter in Las Vegas. The brand has become a powerhouse not only in quantity surveying but also cost management, project management and advisory services.
To find out more about Property Council New Zealand or the Property Industry Awards, please call 09 373 3086 or visit propertynz.co.nz
INTRODUCTION
11
The Property Council New Zealand Rider Levett Bucknall Property Industry Awards magazine is published by specialist custom publisher B Media Ltd, on behalf of the Property Council New Zealand. The Property Industry Awards is wholly owned and managed by the Property Council New Zealand. No part of this magazine may be reproduced without the written permission of the publisher.

PKIA ORA WELCOME
roperty is, at its core, all about people. It is property that shapes our cities, designs our streetscapes and creates our environment. We define how people move through our cities and regions, quite literally shaping their experience and touching their lives.
Good, well-designed property creates harmony and promotes inclusion. Solid urban planning forms the basis for exceptional cities, bringing ideas into a cohesive pattern that allows inhabitants to move freely, explore with wonder and truly enjoy the space they call home.
It doesn’t matter whether that space is an industrial building, a school built specifically for its unique community or a residential home housing your coveted belongings, every property has a purpose and is designed with the end user or community in mind.
This year, with 141 nominees vying for the prestigious Supreme Award, there are many projects that deserve their ‘city shaping’ title. These properties bring so much more than aesthetic or financial reward – they enhance the mana of the community and work to bring us together as people.
I’d like to acknowledge the many hours of work put in by Andy Evans as chief judge and by the wider judging panel. Thank you for giving up your time to evaluate every nook, cranny and financial detail of our nominees. It truly is a mammoth effort – thank you.
Property Council is honoured to showcase the achievements of those who design, develop and craft these extraordinary projects. Together we shape our cities, one property at a time.
Thank you for making Aotearoa a better place.
Ngā mihi nui.
 Leonie Freeman Chief Executive Property Council New
Leonie Freeman Chief Executive Property Council New
Zealand
PROPERTY COUNCIL NEW ZEALAND
Property Council New Zealand is the leading advocate for New Zealand’s largest industry — property.
Property Council is the one organisation that collectively champions property, bringing together members from all corners of the industry ecosystem to advocate for reduced red tape to enable development.
Property makes up 15 per cent of Aotearoa’s economic activity. As a sector, it employs nine per cent of New Zealand’s workforce and contributes more than $41.2 billion to our GDP.
A not-for-profit organisation, Property Council connects more than 10,000 property professionals and champions the interests of 550 member companies. Our membership is broad and includes some of the largest commercial and residential property owners and developers in New Zealand. The industry comes together at our local, national and online events, which offer professional development, exceptional networking and access to industry-leading research. Our members shape the cities and spaces where New Zealanders live, work, play and shop.

Above: The Oxford, luxury apartments in Ōtautahi Christchurch, is a prime example of the ‘restore not remove’ ethos embraced after the 2011 earthquakes.
Right: The new home of Christchurch’s Hillmorton Specialist Mental Health Services, is a lightfilled and socially inclusive space.
Below: Tākina, Te Whanganui-aTara Wellington’s new convention and exhibition centre, wows with its dynamic design.
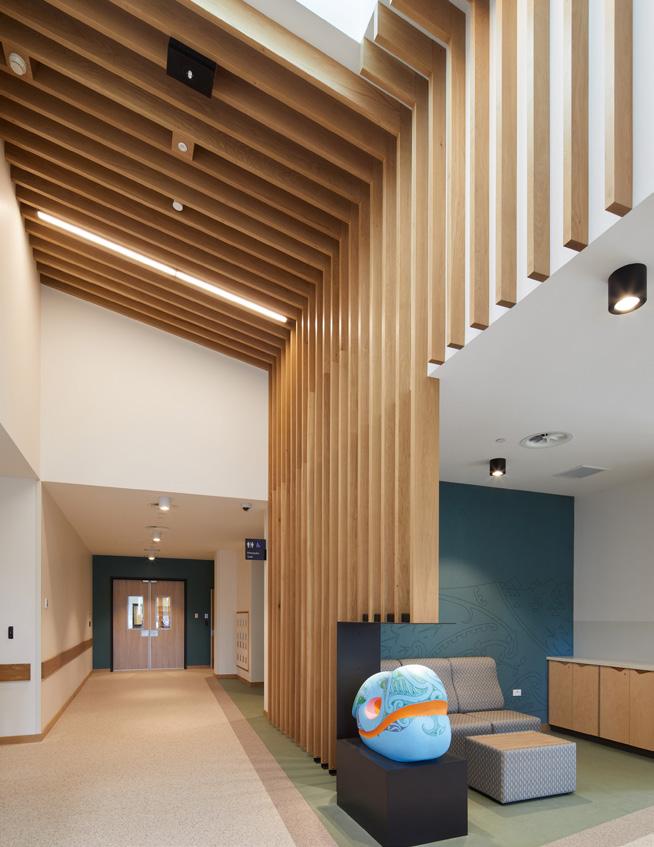
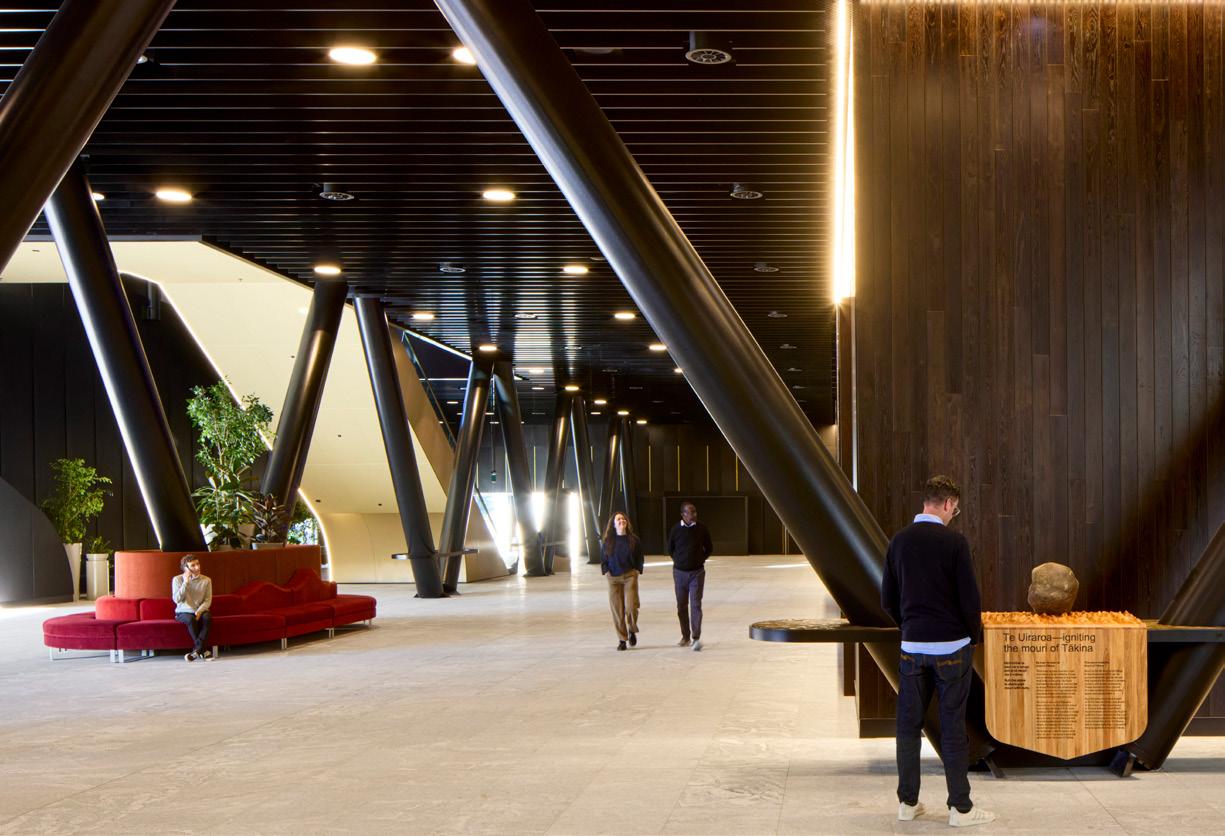
WELCOME PROPERTY INDUSTRY AWARDS 2024
12
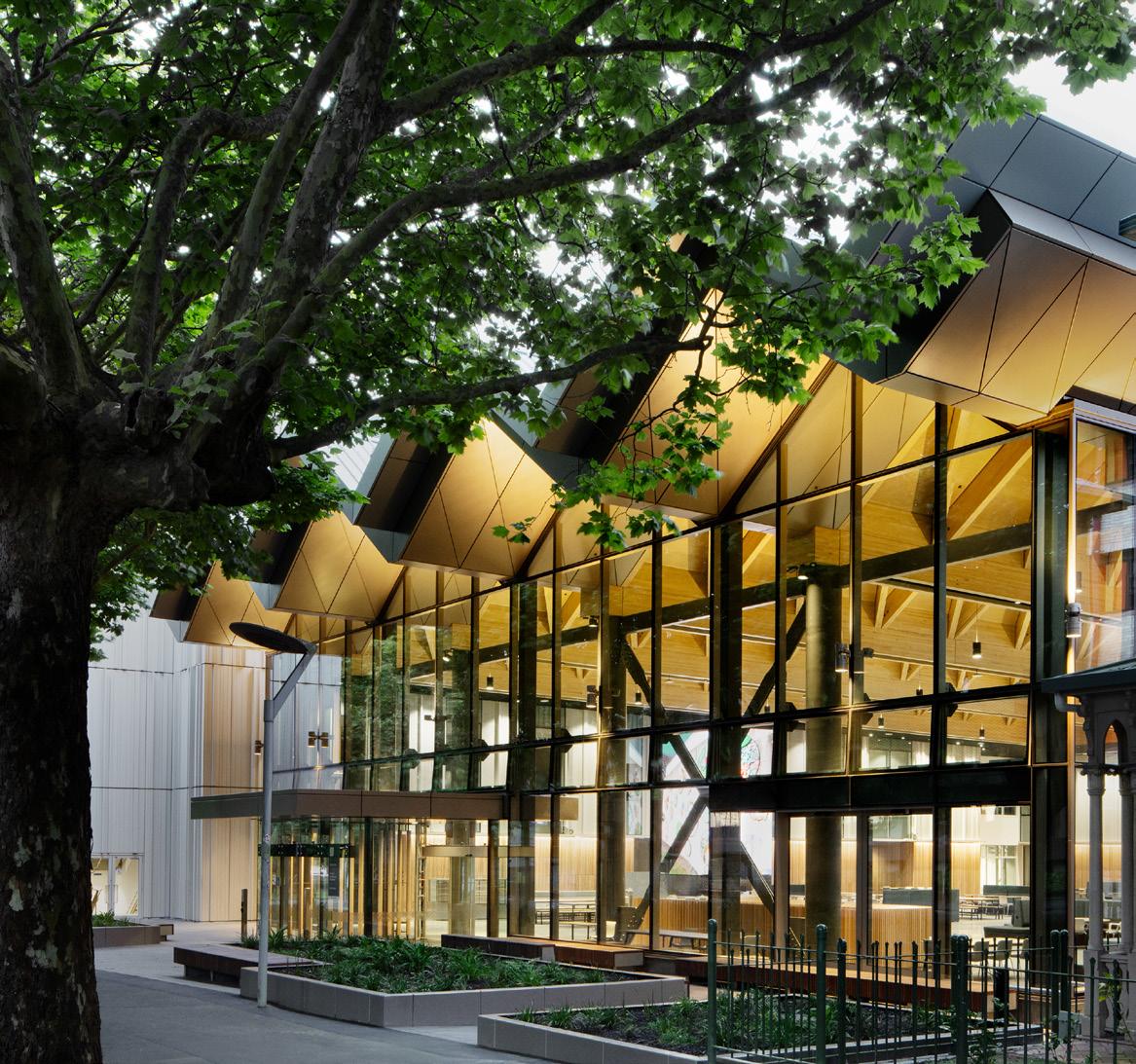
MEET THE JUDGES
EXPERT PANEL
Nominees are invited to complete an awards submission that details all facets of the development, from project costs, potential return, design, construction, sustainability and efficiency to tenant and owner testimonials, project vision, innovation and category-specific criteria. All the properties are subject to a rigorous judging process by our panel of experts. Each of the judges brings his or her unique specialist skills to the evaluation process so we have an eminently knowledgeable panel well-versed in finding the very best-ofthe-best properties in each awards category.
The judging process is carried out both on paper and in person – this year, the panel visited all 141 properties to thoroughly assess each project individually. When all the site visits have been completed, our judges reconvene to deliberate on their scores and reach an agreement on the Best in Category, Excellence and Merit Award winners in each group, as well as the Supreme Award winner.
Property Council gives special thanks to our panel of judges, who have dedicated considerable time and expertise evaluating submissions and participating in site visits. Their diligence and knowledge ensure the process is robust and enable us to bring these awards to you each year.
JUDGES







Alaina Beattie Independent Consultant
Daniel Henderson General Manager Development & Commercial, Tāmaki Regeneration
Michael Holloway Director, Outperform Property Investment Management
Jennifer Whittle Director, Communications & Engagement, New Zealand Green Building Council
Kelly Bunyan Chief Executive Officer, Accessible Properties
Mitchell Jefferson Director, Seed Property






John Duthie Director, Tattico

Alex Cutler Chief Executive / Chief Sustainability Officer, RDT Pacific
Brendon Dwyer General Manager –Building Services, Beca
Chris Gudgeon Independent Director
CHIEF JUDGE

Andrew Evans Independent Director


Jeremy Whelan Managing Director, Ignite Architects
Matt Wilson Director, Eco Insite

Richard Anderson Director, Rider Levett Bucknall
Tristan Ilich Director, Tsquared
Kristen Webster Head of Corporate Responsibility, Eke Panuku Development Auckland
Rhys Stickings Director, Octa Associates
Chris Mackenzie National Business Development Manager, Holmes Group
2025 KEY DATES
Call for nominations
Monday 4 November 2024
Nominations close
Friday 31 January 2025
Completed submissions due Wednesday 26 February 2025
Awards dinner and ceremony Friday 13 June 2025
JUDGING
13
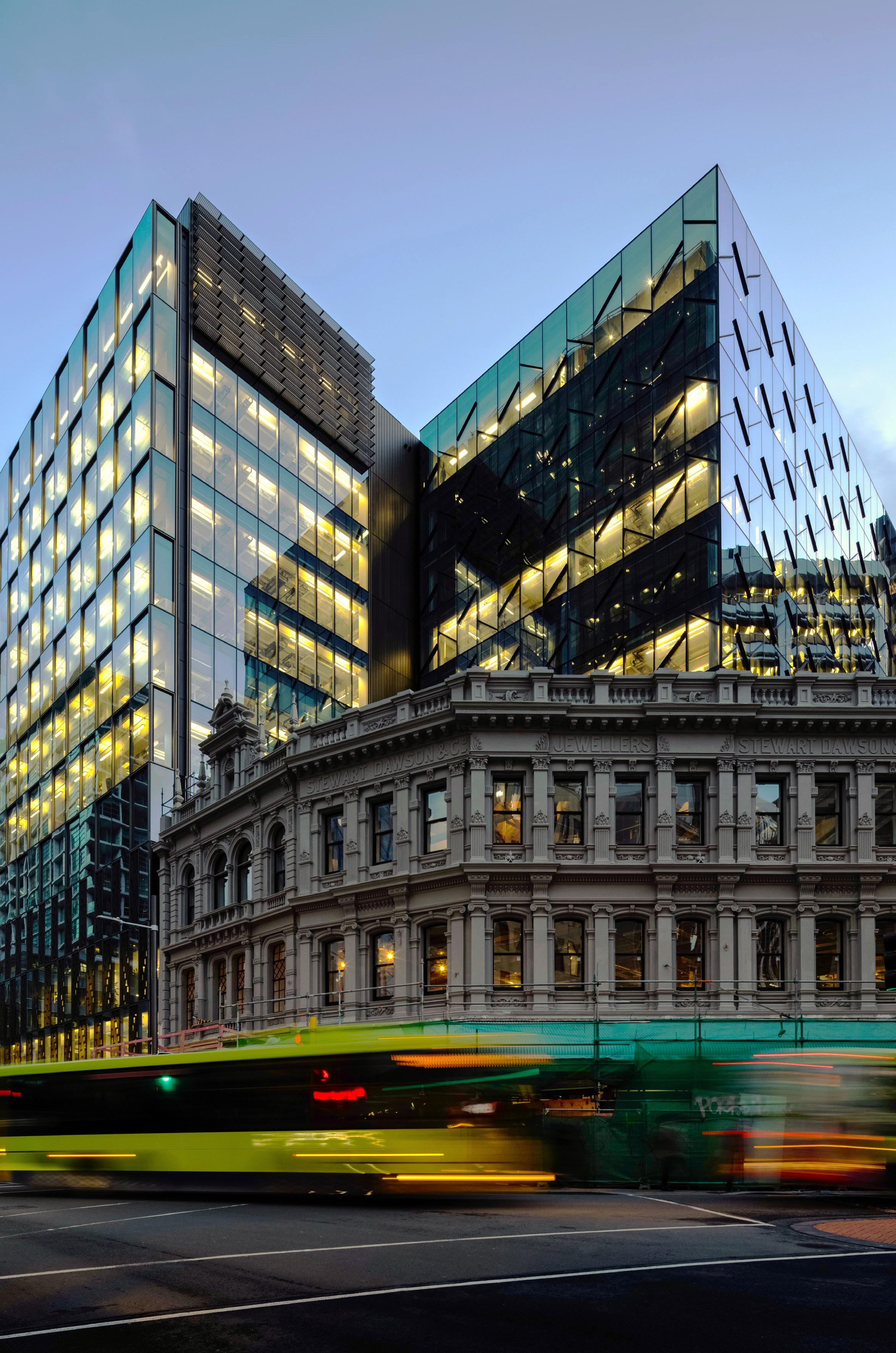
SUPREME WINNER EXCELLENCE
EXCELLENCE BEST IN CATEGORY
EXCELLENCE BEST IN CATEGORY
SUPREME WINNER 2024 14 PROPERTY INDUSTRY AWARDS 2024

CAPITAL INNOVATION
ON SUCH A PROMINENT SITE with a heritage-listed building, the stakes were always going to be high. Joining two distinctly different buildings and bringing the spaces up to standard posed a tricky, multipronged challenge. It was one Argosy was up for and a road the commercial landlord had travelled before. Using all of its know-how and experience, especially with Green Star projects, the company swung into action transforming 8 Willis Street and Stewart Dawson’s Corner (SDC) in Te Whanganui-a-Tara Wellington into a place that met its stated environmental position: “For us, and our tenants, a better commercial future means a more sustainable future.”
The vision required innovation and a readiness to remedy rather than raze. Argosy, which develops green buildings or redevelops existing buildings into green ones, set about working its magic.
The buildings, with 18,700sqm premium mixed-use space, enjoy a raft of environmental, structural and engineering improvements that contributed to 8 Willis Street earning the capital’s first 6 Green Star (officebuilt v3 certified rating) representing world leadership. It is also the country’s first completed project to earn the maximum innovation points on offer.
Other acknowledgements include 8 Willis Street’s 5.5 NabersNZ energy rating (represents ‘marketing leading performance’), a 130 per cent NBS rating (indicating earthquake resilience )and last year, the rejuvenation scooped an international Institution of Structural Engineers award.
Feedback from tenants, including Statistics New Zealand (Stats NZ) and the Ministry for the Environment (MfE), includes the observation that this is a “people-centred workplace”. It helped that the project was designed to reflect the natural environment. The carpet, for example, takes inspiration from landscapes, and the fit-out of the entrance, atrium and flexible work environment earned a Green Star innovation point for Te Aranga Māori design principles.
The vision required innovation and a readiness to remedy rather than raze. Argosy, which develops green buildings, set about working its magic.

The savvy and environmentally conscious rejuvenation of Stewart Dawson’s Corner (SDC) and 8 Willis Street in the capital has won plenty
of accolades and fans.
The project also earned the first 6 Green Star (office-built v3) rating in Wellington as well as an international structural engineering award.
How was all this achieved? The unreinforced masonry facades of SDC needed earthquake strengthening to comply with the Government’s rule changes. This triggered a review to ascertain the best use for both SDC and neighbouring 8 Willis Street that enabled the preservation and enhancement of the heritage. The project also had to be a sustainable, low-carbon development and become one of the most earthquakeresilient buildings in the city – essential for the safety and wellbeing of the occupants and public.
The building has one fresh air supply, instead of four. This increased the area to let and reduced equipment and embodied carbon.
Argosy did away with gas boilers and the building relies on simultaneous cooling and heating using chilled beams. To maximise energy efficiency the floors with chilled beams have pods for short meetings, while the two floors of dedicated meeting rooms that require
15




AUCKLAND’S NEWEST SHARED SPACE HUB FREE TRIAL! Modern co-working in Downtown Auckland near Britomart and Commercial Bay. Visit us today! To find out more www.footprint.org.nz POWERED BY WORK, ENJOY A COFFEE AND CONNECT AT OUR CO WORKING SPACE CO WORKING PRIVATE OFFICE DAILY DESK PASS BREAKOUT AREAS DEDICATED DESK MEETING ROOM ACCESSIBLE TRANSPORT VIRTUAL OFFICE Level 2 23 Customs Street Auckland
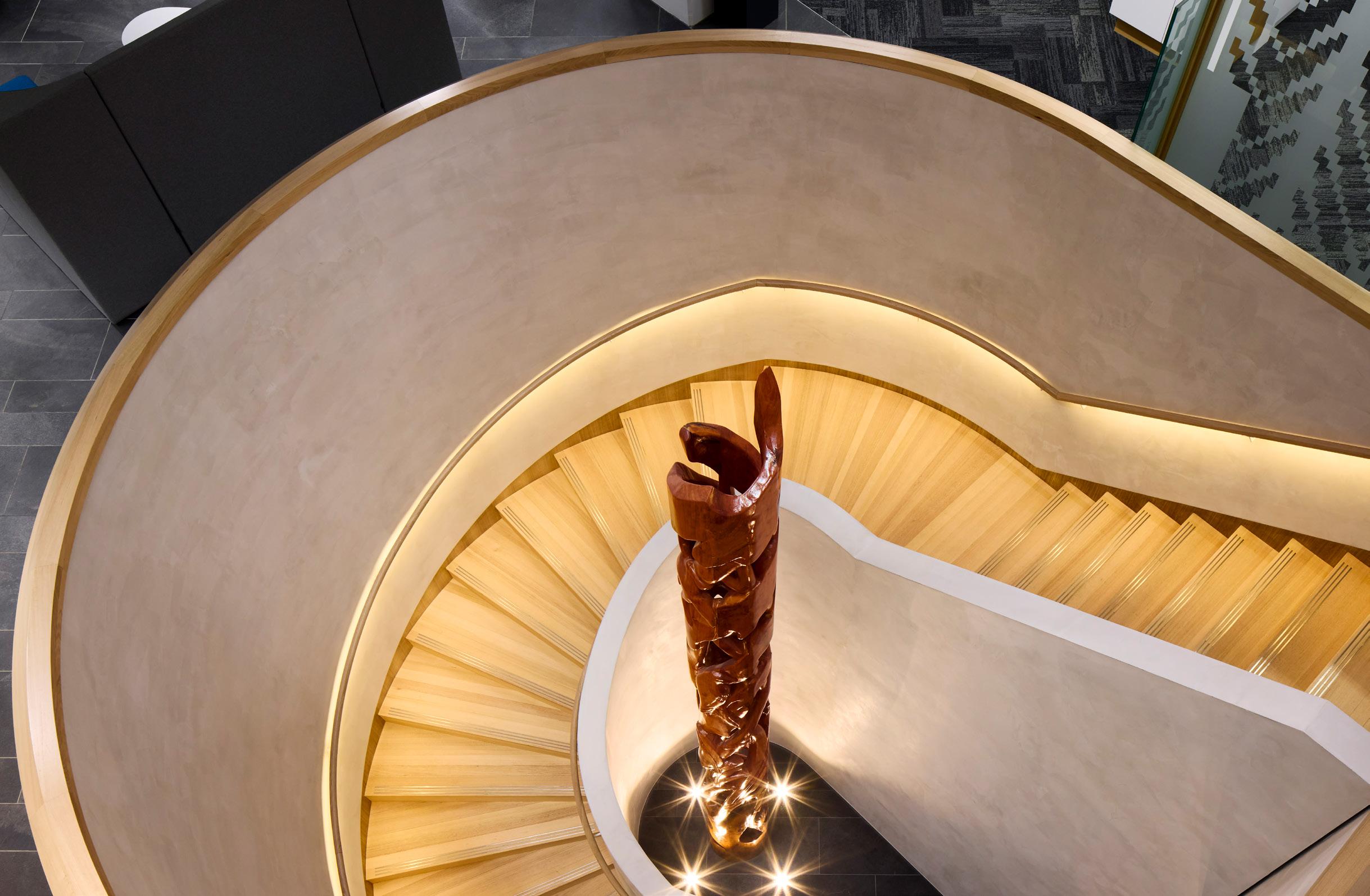
The project managed to preserve and earthquake-strengthen the historical Stewart Dawson’s Corner, create healthy, attractive office space and incorporate values of manaakitanga and kaitiakitanga into the amalgamated buildings. At the base of the spiral staircase is a pou and beneath it, a mauri stone sourced from Te Awa Kairangi (Hutt River).
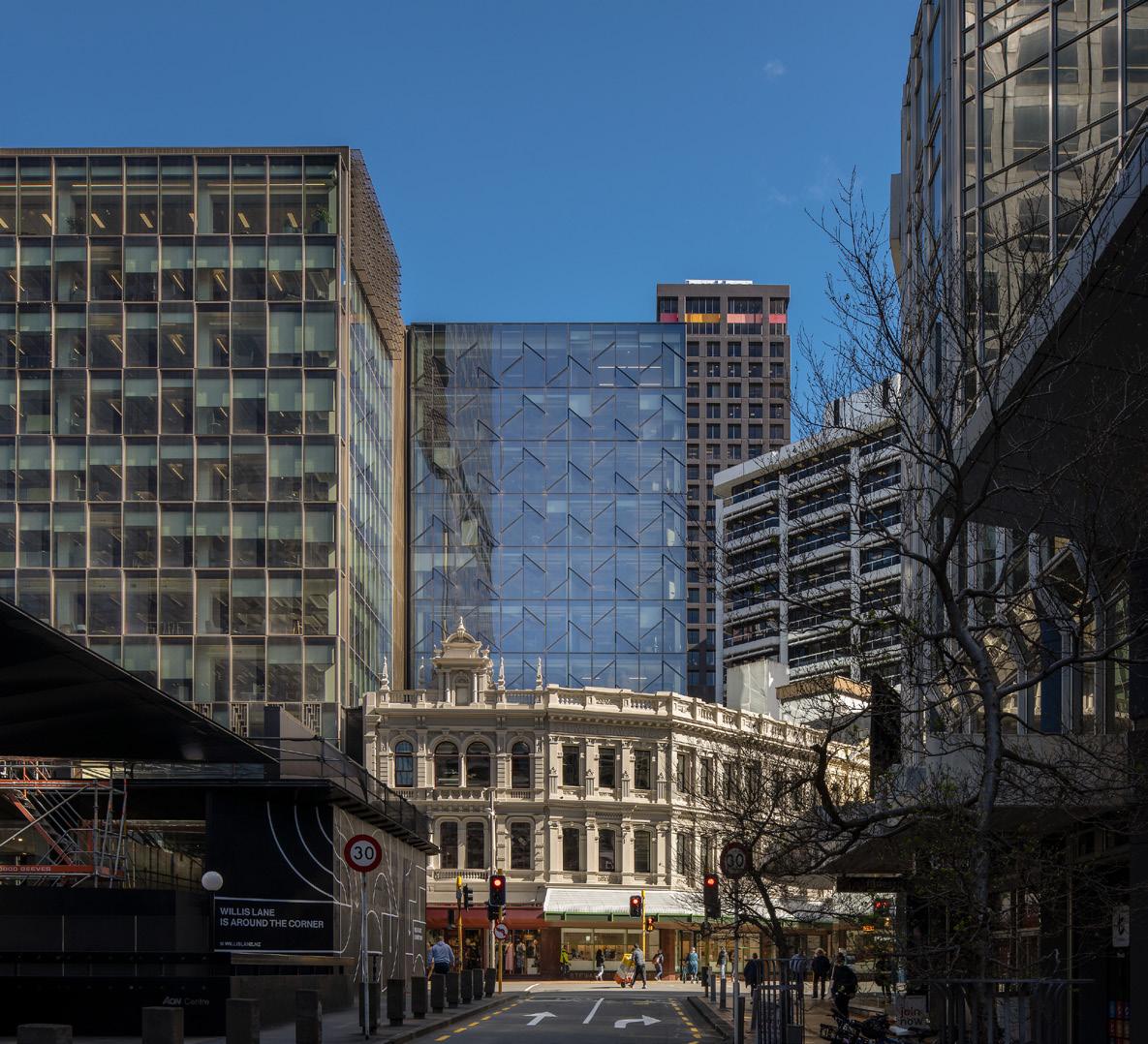
more variable conditions are served from fan coils. SDC has a hybrid VRF R32 system that uses water-based cooling to reduce refrigerant gas and carbon emissions. Engineer Beca’s revolutionary and award-winning structural design enabled the strengthening of the existing 8 Willis Street ridged concrete frame to 130 per cent NBS. A high-performance thermally broken facade was detailed to minimise air leakage.
The complex also has solar panels, modern end-of-trip facilities for cyclists, runners and walkers needing showers, intelligent LED lighting, 20,000L rainwater tanks and thermodynamic solar water heating. Atria usher natural light into the 11-storey building.
Embedded in the interior are cultural narratives and values such as manaakitanga (hospitality) and kaitiakitanga (guardianship). Enter 8 Willis and you are greeted by MfE’s pou moved from its previous building. At the base of a sweeping spiral staircase, the pou stands on a mauri stone sourced from Te Awa Kairangi (Hutt River). The stone was placed by both agencies, symbolising partnership.
8 WILLIS STREET & STEWART DAWSON’S CORNER
8 Willis Street, Te Whanganui-a-Tara Wellington
OWNER ARGOSY
DEVELOPER ARGOSY
CONSTRUCTION MCKEE FEHL CONSTRUCTORS
ARCHITECT ARCHITECTURE PLUS
SERVICE ENGINEER BLACKYARD ENGINEERING
MECHANICAL ENGINEER CORA ASSOCIATES
STRUCTURAL ENGINEER BECA
BUILDING ENCLOSURE ENGINEER DREW HAKIN CONSULTING
QUANTITY SURVEYOR PHC
PROJECT MANAGER PHC
OTHER CONSULTANTS FIRE ENGINEERING, COGNITION;
INDEPENDENT COMMISSIONING AGENT, COSGROVES;
SUSTAINABILITY CONSULTANT, 355 LTD
17

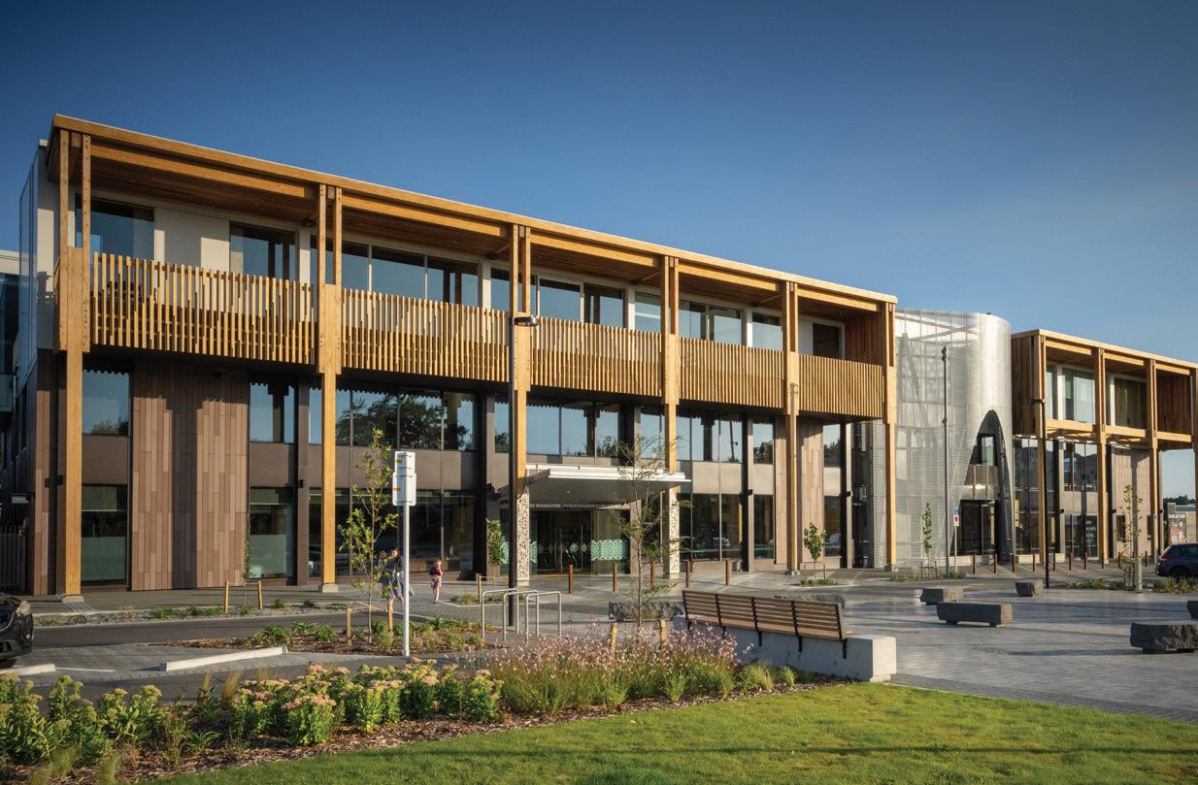

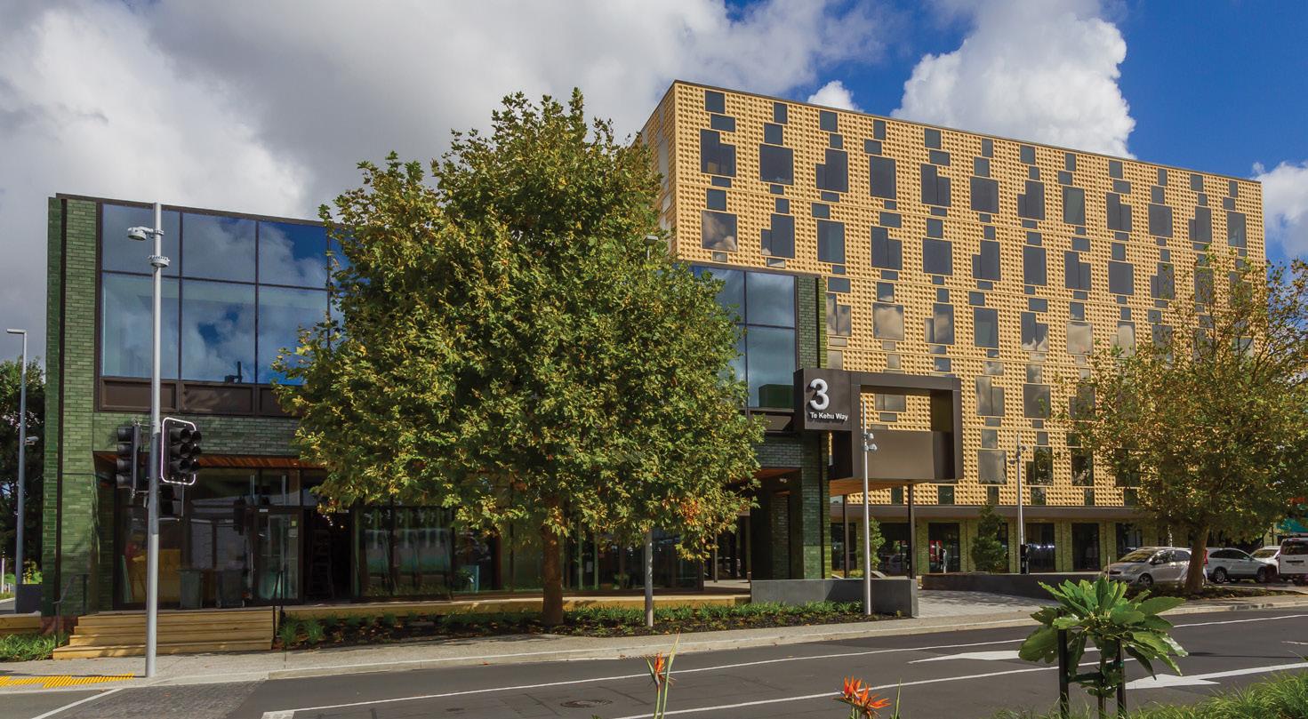
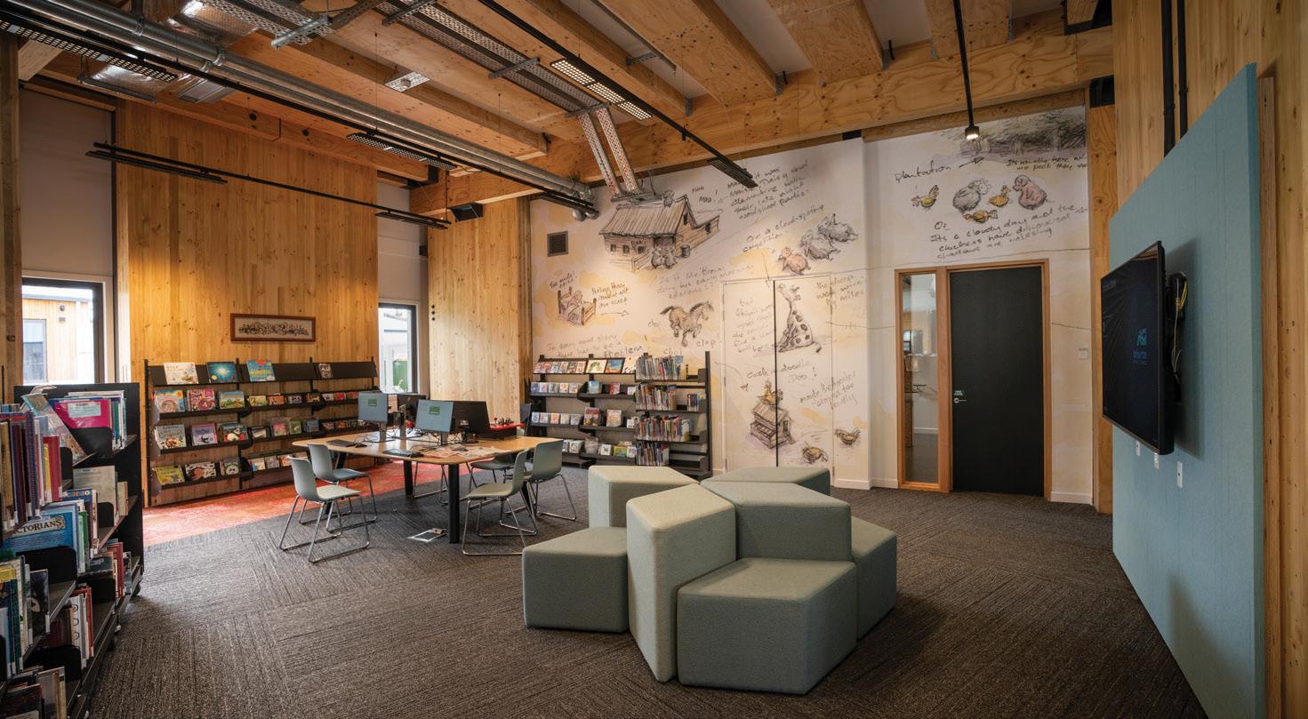
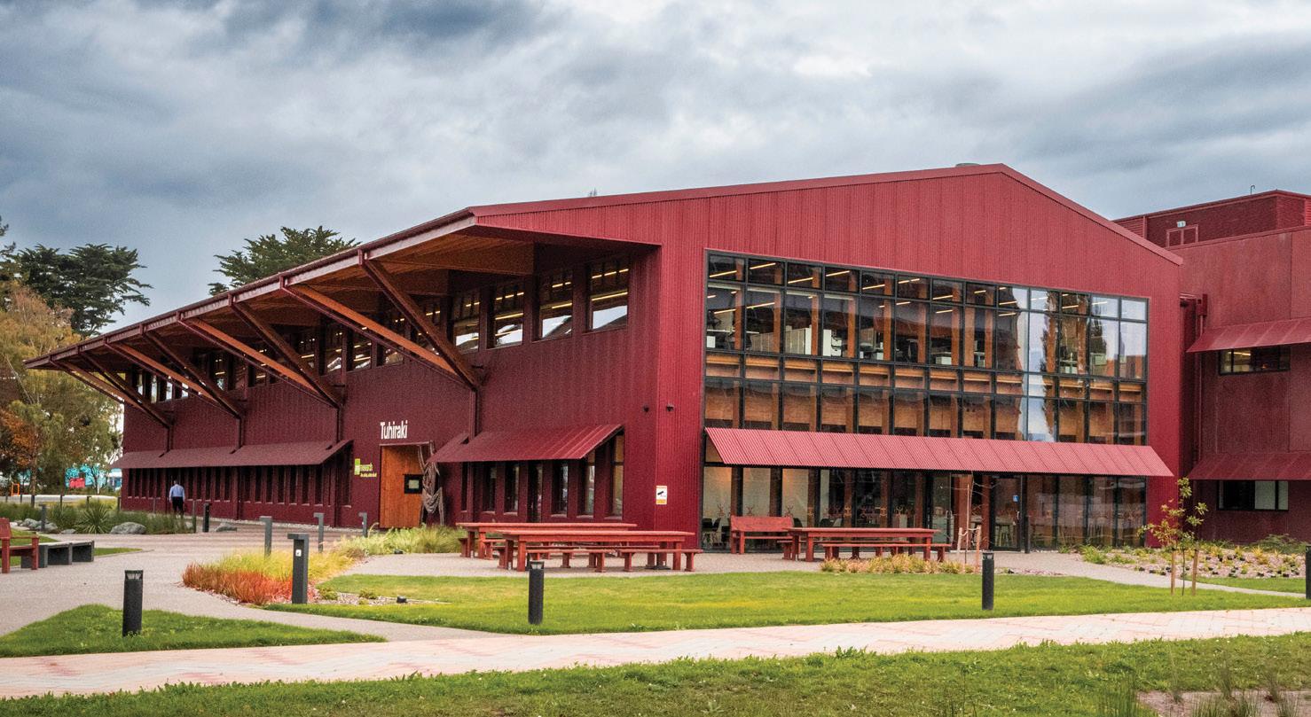
We’re delighted to see our clients being recognised for their sustainable buildings. We back them all the way with everything from advice on materials that are easier on the planet to site waste management that keeps resources out of landfill, achieving a world-leading 6 Green Star rating and 92% waste diversion at 3 Te Kehu Way.
With 114 years of experience on some of New Zealand’s most beautiful and sustainable buildings, Naylor Love is the obvious choice for your next project.
Tuhiraki - AgResearch Lincoln HQ
3 Te Kehu Way, Auckland
We’re happy to talk rubbish and reach for the stars
Te Whare Whakatere - Ashburton Library and Civic Building
naylorlove.co.nz Auckland | Waikato/Bay of Plenty | Wellington | Nelson | Christchurch | Queenstown | Dunedin
HERITAGE & ADAPTIVE RE-USES
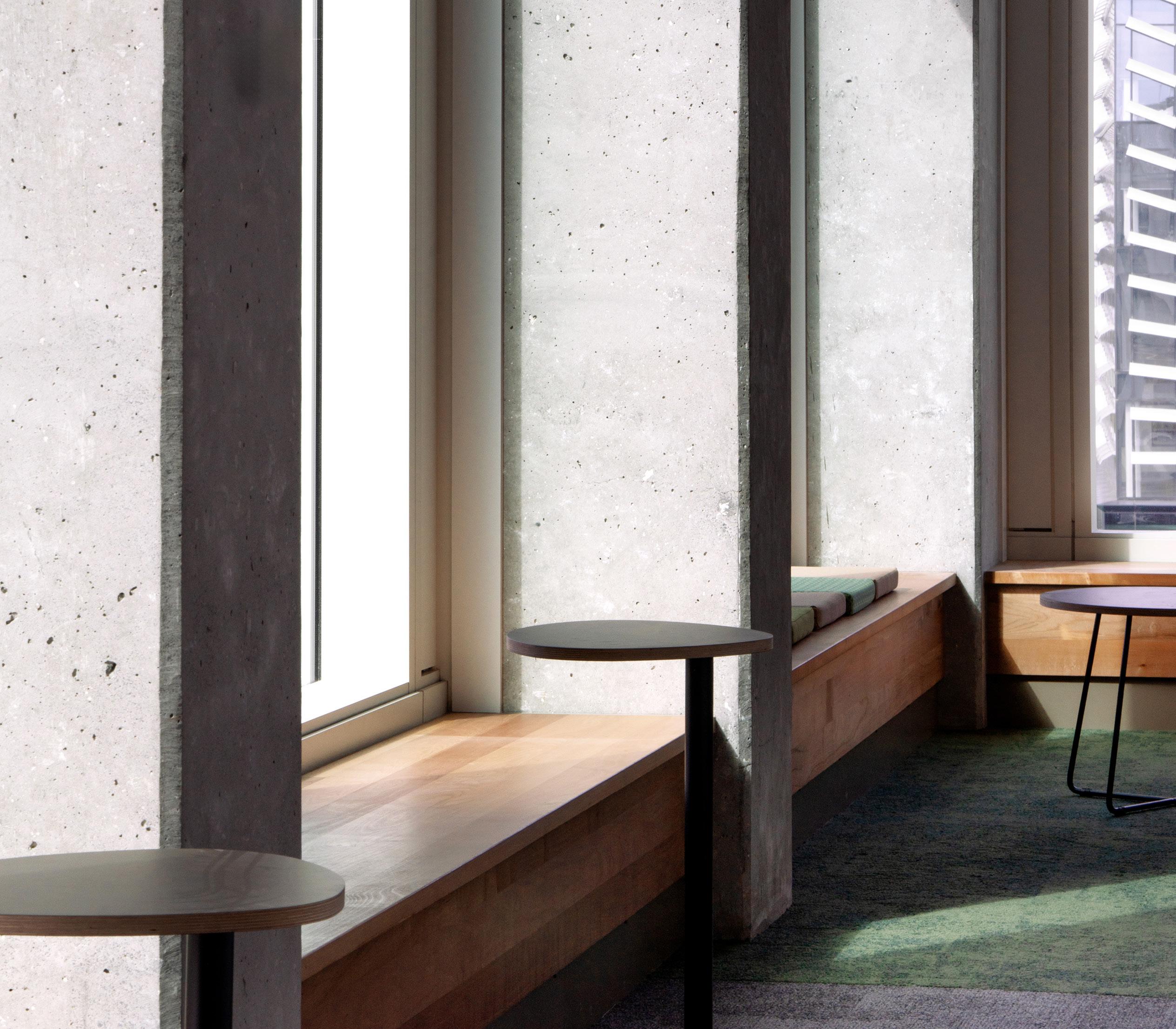
Keeping our built heritage relevant has never been more important, both for the enrichment that celebrating these local histories brings and from a sustainability point of view. These properties are back-to-the-future role models.
19
SPONSOR NAYLOR LOVE
Naylor Love
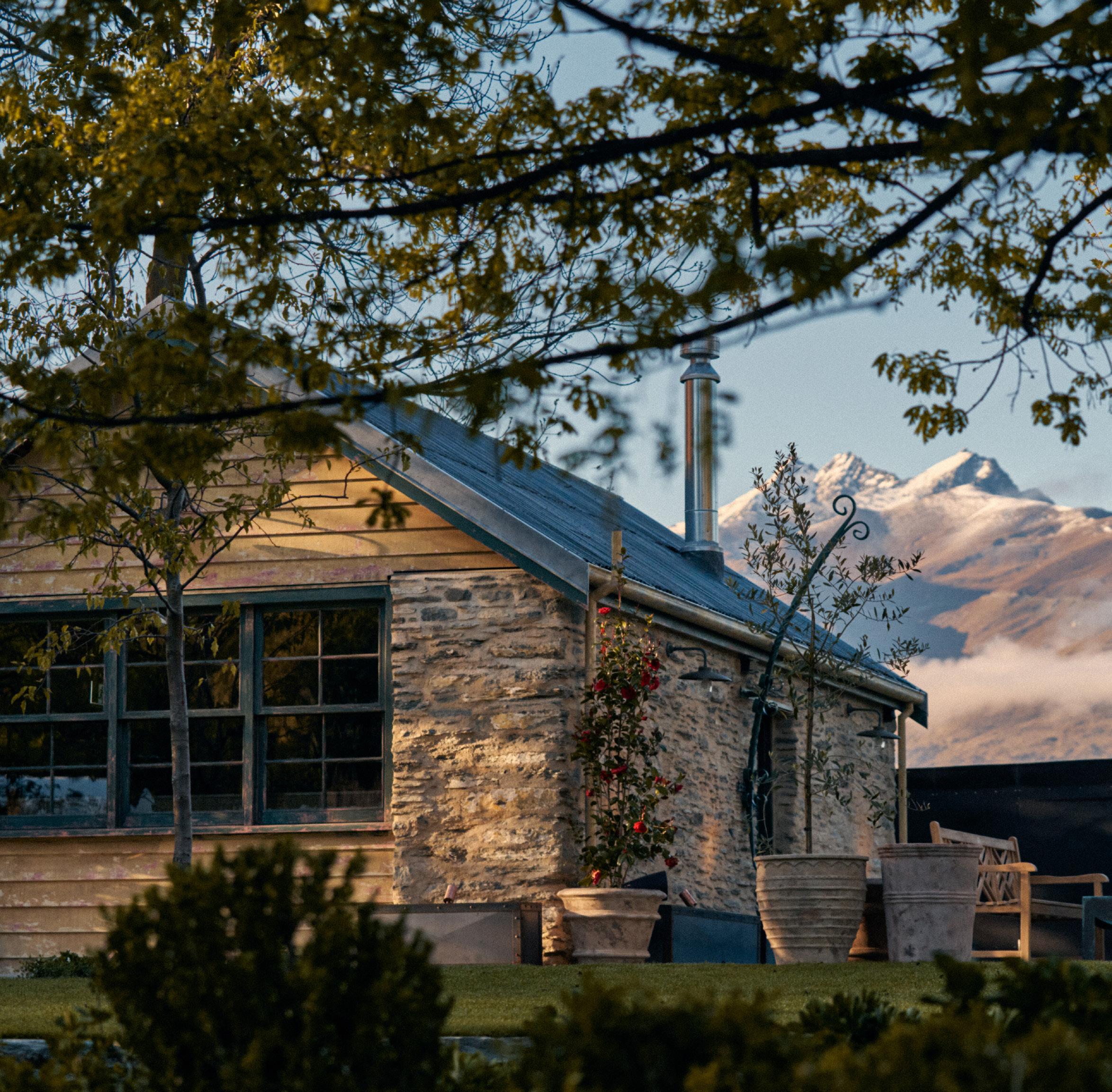
OLDWORLD CHARM
SET AGAINST A BACKDROP of snow-capped mountains, and nestled between Queenstown and Arrowtown, is New Zealand’s latest hotspot, a charming new food-and-wine destination from Winton Land. Ayrburn now occupies a series of existing heritage buildings that have been meticulously restored.
“An incredible amount of time and passion has gone into revitalising this circa 12.6ha property to be shared with the public,” says Winton Queenstown general manager Lauren Christie.
The first of nine unique venues opened to the public in December 2023. These include The Woolshed, The Manure Room (a former cart shed), The Burr Bar (the former cookhouse and original homestead) and The Dairy.
Once a private farm, Ayrburn now employs 200 people and provides visitors to the dining precinct with access to a waterfall, gardens and a portion of Mill Creek, along with local cycleways, landscaped areas, shared open spaces, outdoor bathroom facilities and playgrounds.
“We wanted to create a destination where locals and visitors could spend the day with friends and family to simply enjoy being together over world-class food and wine in an incredible setting,” adds Christie.
HERITAGE & ADAPTIVE RE-USES 20 PROPERTY INDUSTRY AWARDS 2024
EXCELLENCE BEST IN CATEGORY EXCELLENCE
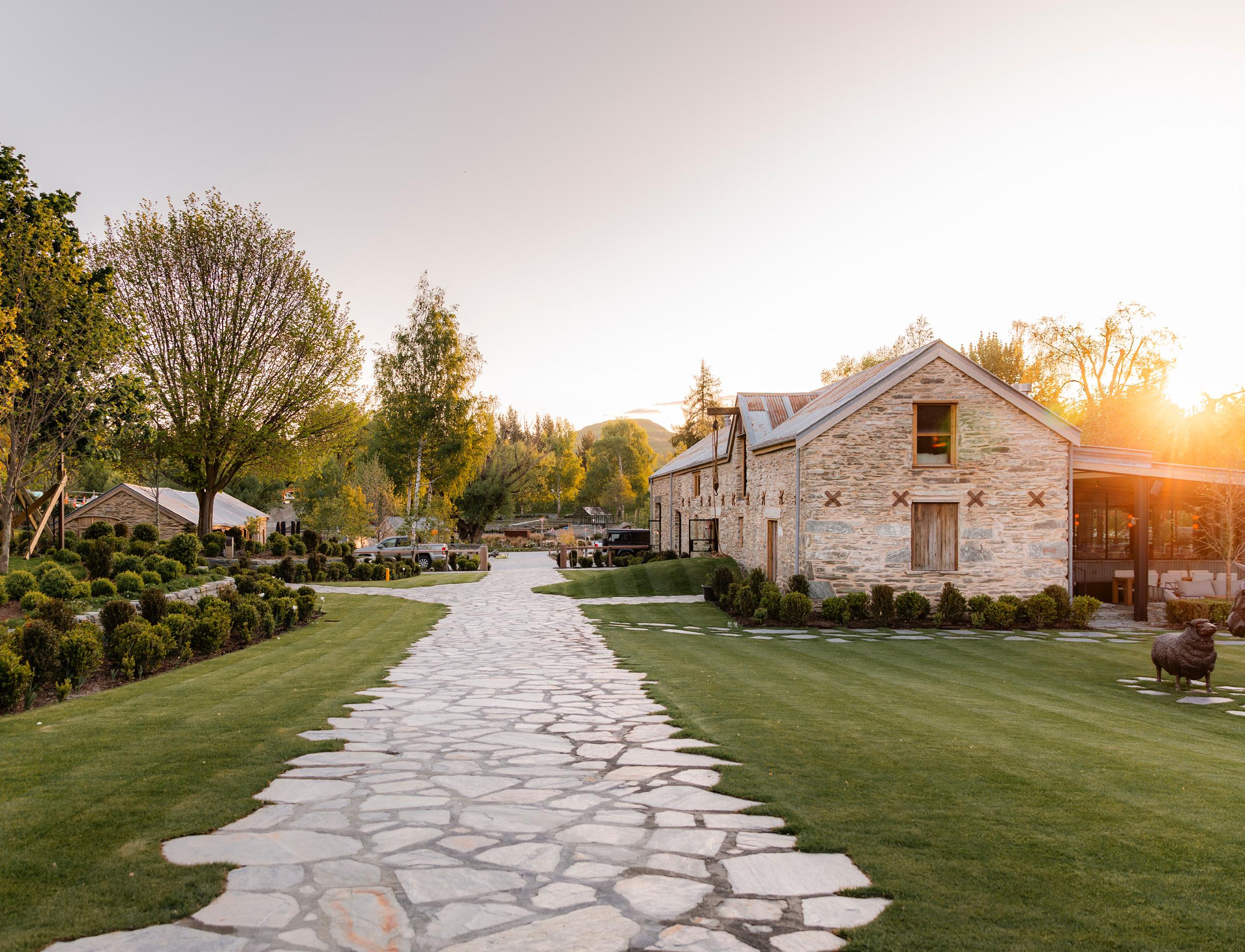
“The built form reflects this vision as it embodies our commitment to celebrating the stories of the past, by giving them a new future, and allowing guests to create and tell their own stories while visiting.”
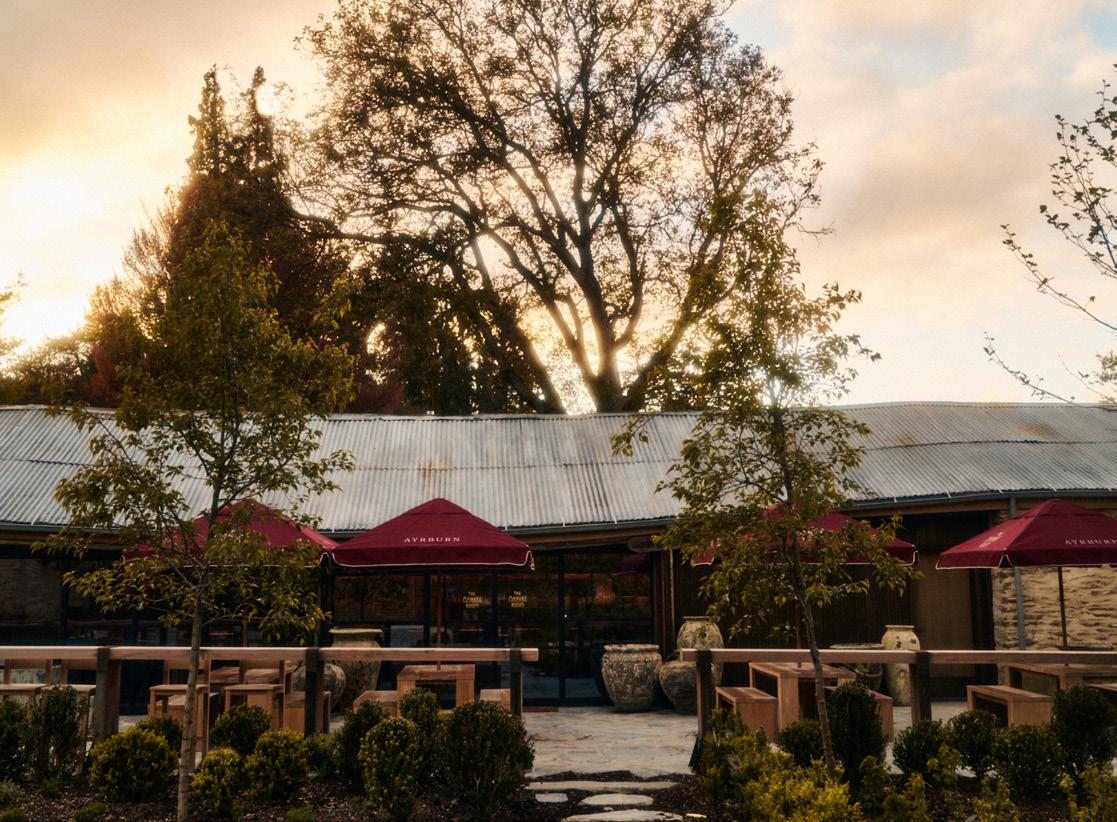
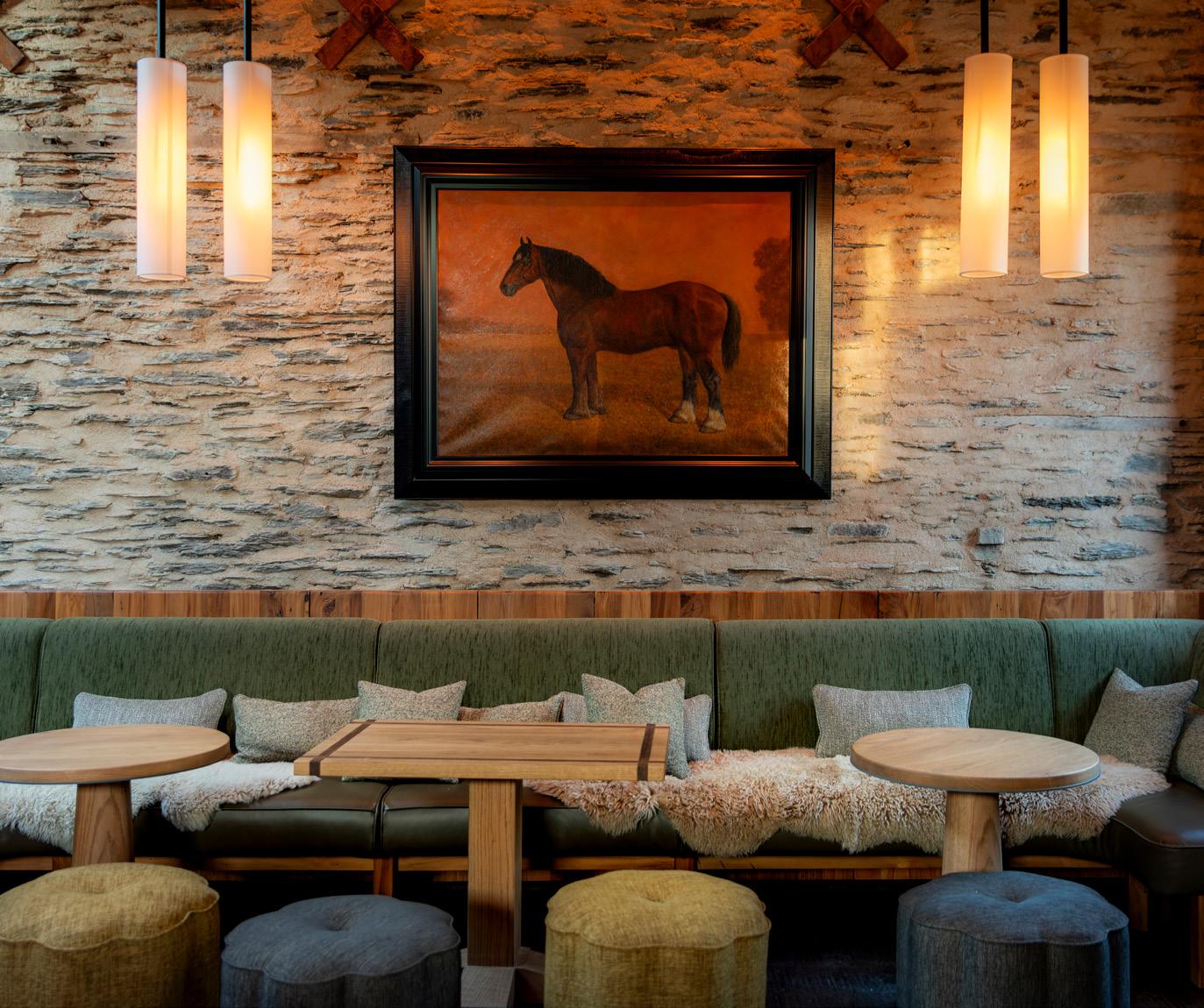
The first of the nine venues opened to the public in December 2023, including The
and
The original aesthetic of the heritage buildings was retained while they were brought up to modern standards.
21
Woolshed, The Manure Room, The Burr Bar
The Dairy.

ABOUT SA STUDIO
SA Studio’s approach is to understand the project, the brief, the site and the constraints in order to test and develop an architectural response that fulfils the brief and provides joy.
Located in Central Otago, they specialise in adaptive re-use of heritage buildings, new build and renovation residential, and small-scale commercial projects. They are involved in all stages of design, from concept, to consenting and construction stages. They collaborate with a wide range of consultants and foster a team approach to construction projects.

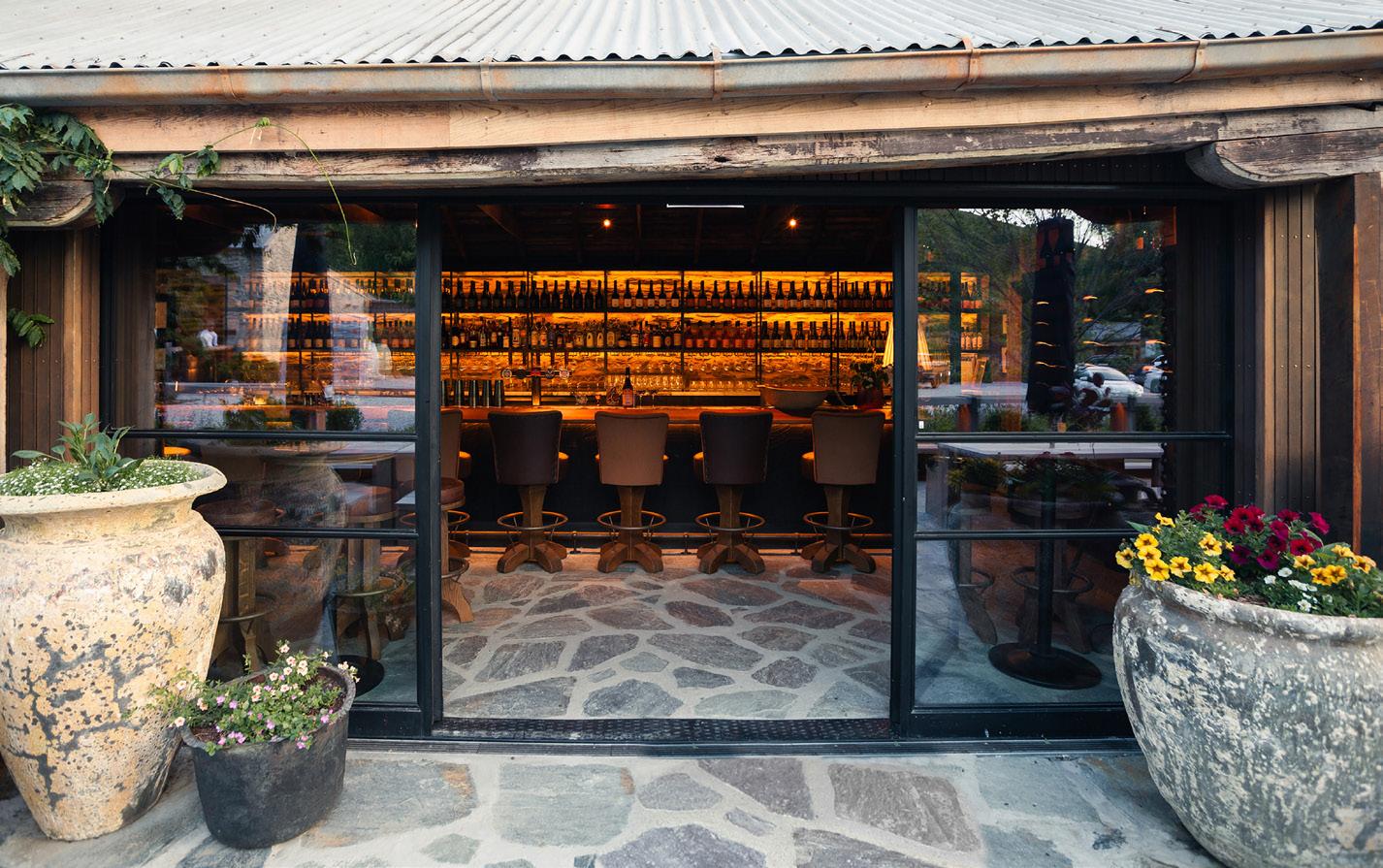
AYRBURN
The architectural design for Ayrburn by SA Studio, saw the top-to-toe strengthening and restoration of derelict farm buildings built more than 150 years ago. The design for the precinct encompassed the adaptive reuse of a collection of stunning heritage stone buildings, transforming them into sophisticated restaurants and bars. ‘This transformation has been an extremely rewarding process, working closely with the clients, Alexander and Co for interior design and the wider team to bring to life Winton's vision’.
CONTACT jessie@sastudio.co.nz www.sastudio.co.nz
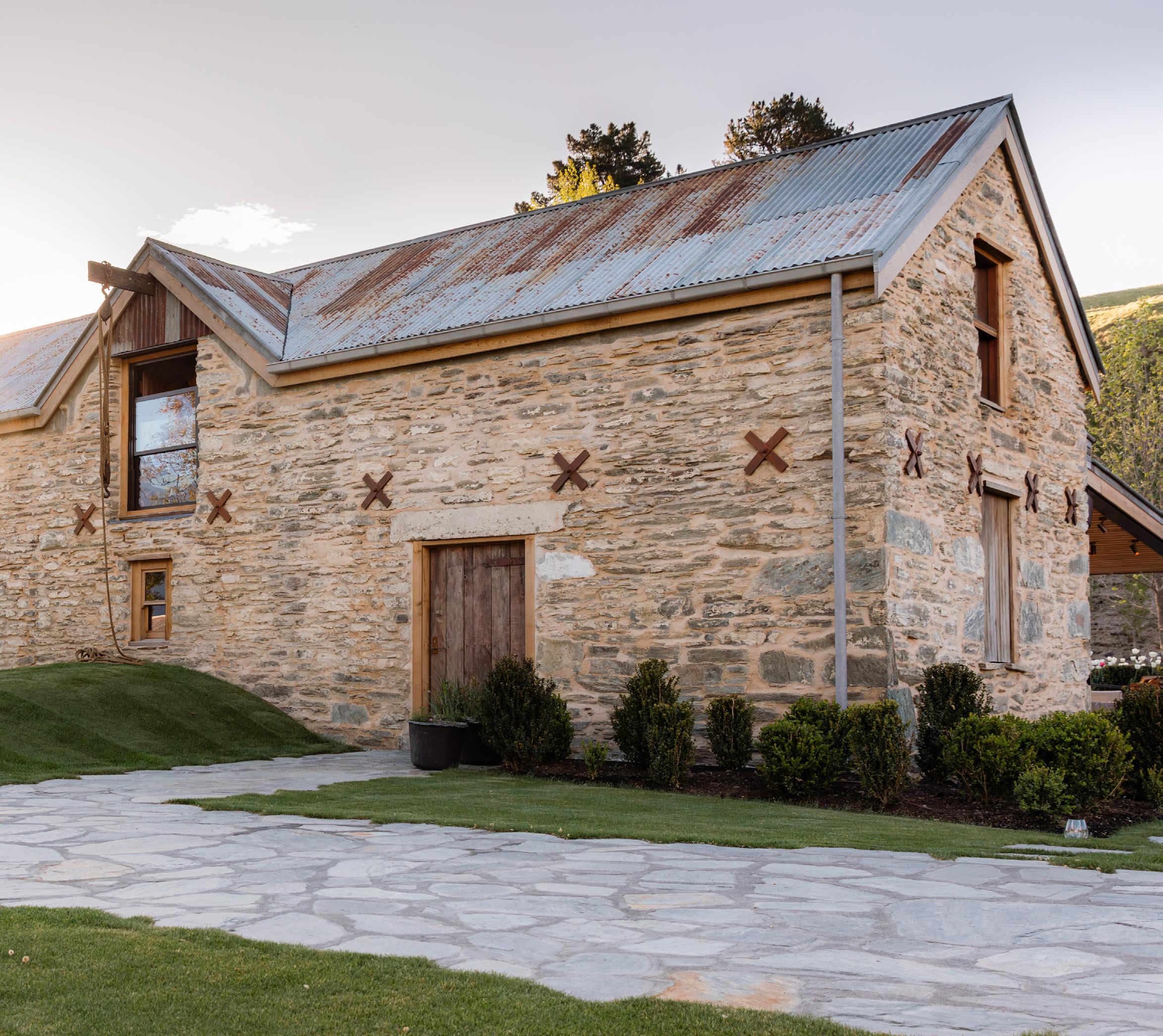
The constraints around the heritage-protected stone buildings were just one of many restrictions Winton faced during Ayrburn’s development;
once a private farm, Ayrburn provides visitors with access to a waterfall, gardens, Mill Creek, cycleways and playgrounds.
“The built form reflects this vision as it embodies our commitment to celebrating the stories of the past, by giving them a new future, and allowing guests to create and tell their own stories while visiting.”
Constraints around the heritage-protected stone buildings were just one of many restrictions Winton faced during Ayrburn’s development, along with remediating the land from contamination, mitigating floodwater levels and limiting disruption to nearby Mill Creek.
The revitalisation of the buildings, which otherwise would have been left to ruin, brought them up to modern standards, with all structures now meeting 100 per cent NBS (New Building Standards). This was achieved thanks to significant underpinning, removal of mud grout and repointing the stone with hydraulic lime. The strengthened stone was restrained with a top bond beam and through-bolts connected with pattress plates and an internal steel frame. New masonry and timberwork were incorporated into some of the buildings. Their original aesthetics were preserved wherever possible, with structural elements hidden, and original materials used, right down to the species of timber.
“Our vision for Ayrburn is to create a significant piece of tourism infrastructure and for it to be one of the most visited venues in the region. In its early days, Ayrburn and the neighbouring Waterfall Park, were destinations and social hubs, being the first location of the A&P Shows, and the Paterson’s were renowned hosts. This ethos is now being carried through once again after being locked away for decades," explains Christie. "Environmental and social factors were key considerations,
23
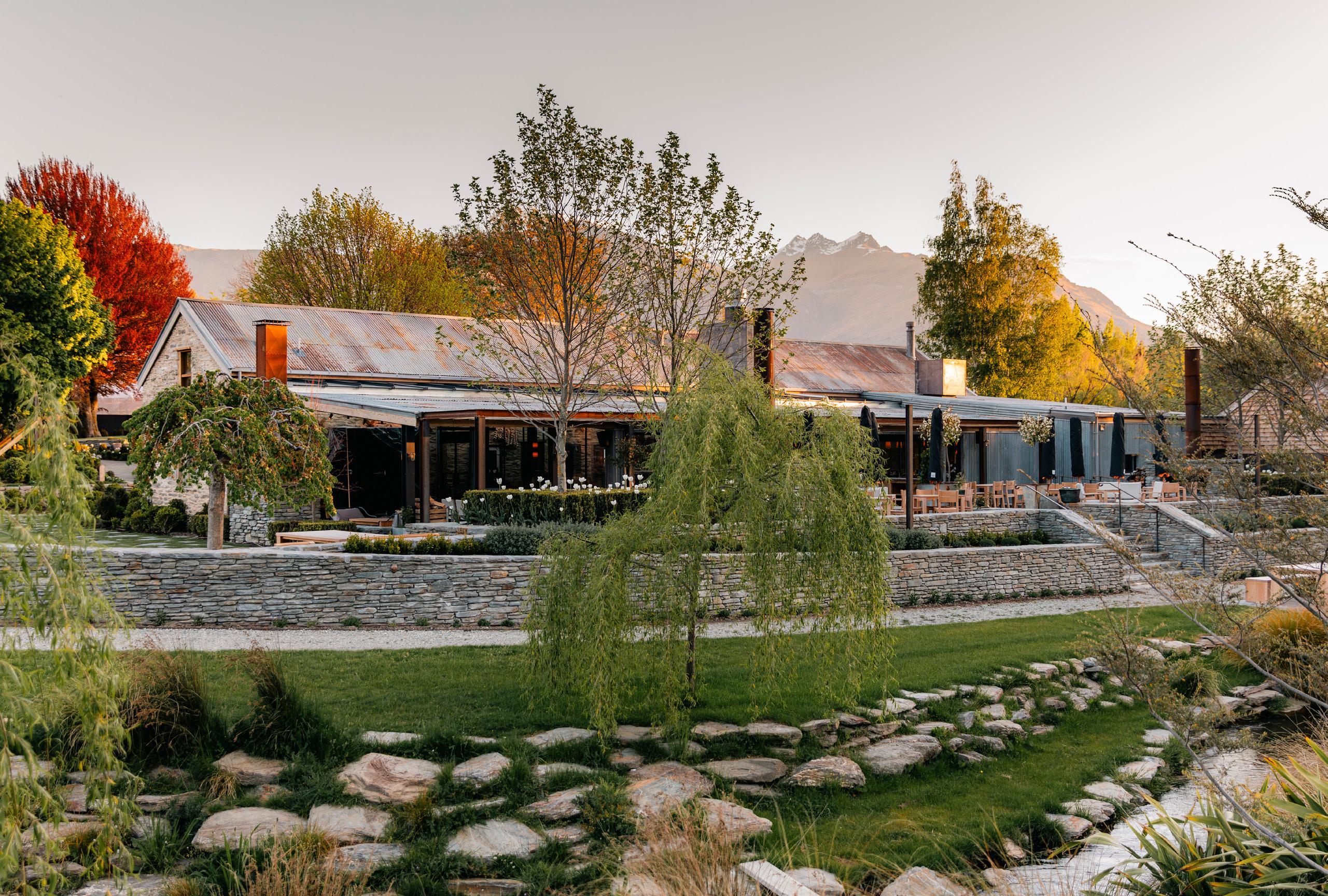
Original aesthetics were preserved wherever possible, with structural elements hidden, and original materials used, right down to the species of the timber.
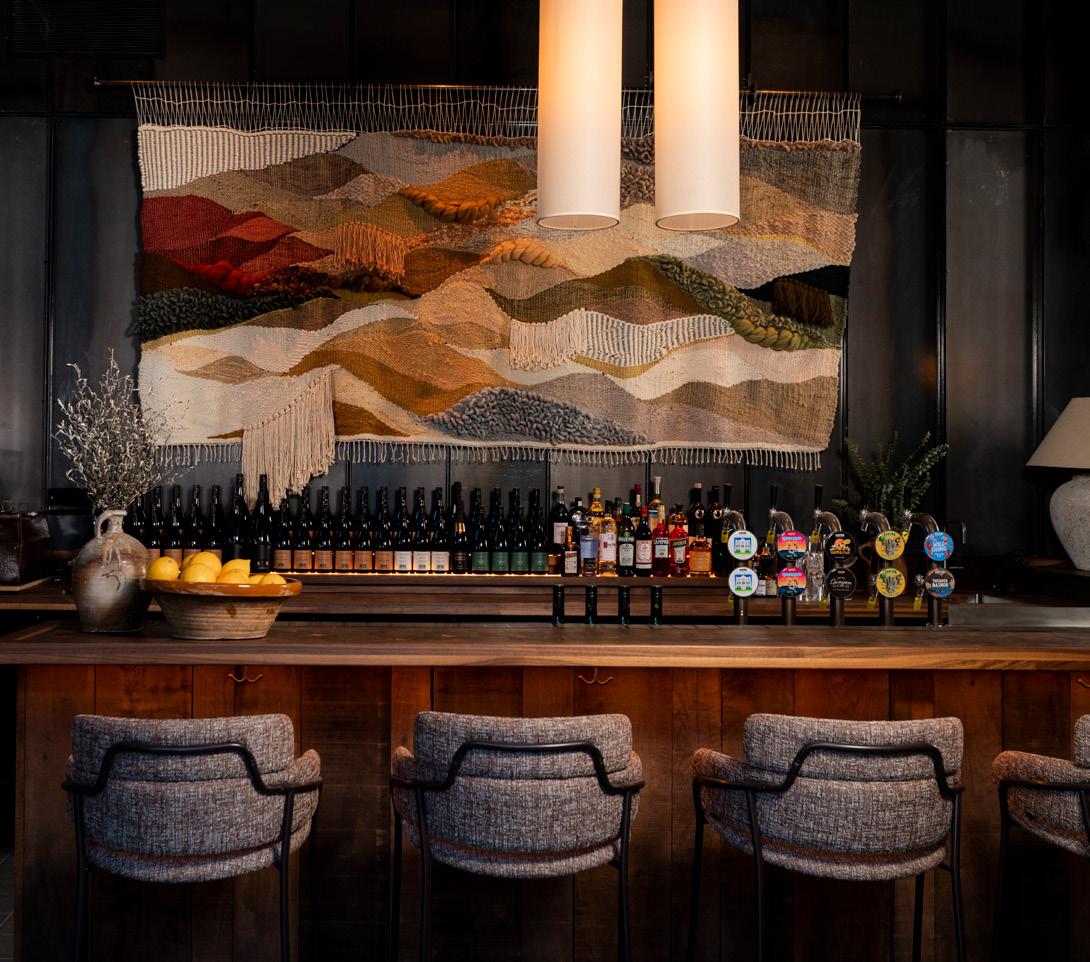
particularly around community, environment (e.g. water quality) and providing a future legacy for the buildings. Revitalisation and regeneration of the natural features and heritage buildings are core to the experience.
"By creating this project, we were able to implement other initiatives such as producing our own locally produced wine, flower/ vegetable farm that will supply flowers/produce to venues, and breeding koura (native freshwater crayfish) which will not only supply our venues but also create a sustainable tourism activity and educate people on these threatened species.”
Ensuring sustainable processes during Ayrburn's construction was equally important to the developers. The project has looked to reduce embodied carbon through extensive reuse of materials wherever possible within existing buildings, and where not possible, sourced recycled and local materials where possible. By deconstructing and reconstructing, it reduced waste compared to the alternative of demolition.
Naturally, the principles also apply in the Ayrburn kitchen, which relies on locally sourced food, low wastage, composting and recycling wherever possible.
AYRBURN
1 Ayr Ave, Arrowtown
OWNER WINTON LAND
DEVELOPER AYRBURN PRECINCT (SUBSIDIARY OF WINTON)
CONSTRUCTION COOK BROTHERS CONSTRUCTION, THE BUILDERS
ARCHITECT SA STUDIO
SERVICE ENGINEERS AQUAHEAT NEW ZEALAND, CALDWELL & LEVESQUE, COSGROVES
STRUCTURAL ENGINEER ENGCO
MECHANICAL ENGINEER AQUAHEAT NEW ZEALAND
QUANTITY SURVEYOR QUBE
PROJECT MANAGER WINTON LAND
OTHER CONSULTANTS ECOLOGY, SLR CONSULTING NZ;
HERITAGE CONSULTANT, ORIGIN CONSULTANTS
HERITAGE & ADAPTIVE RE-USES 24 PROPERTY INDUSTRY AWARDS 2024
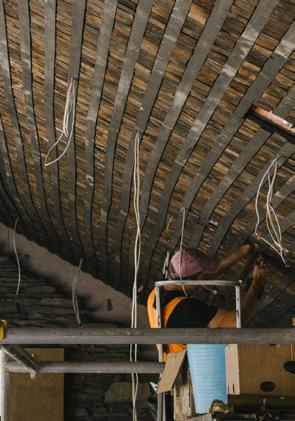
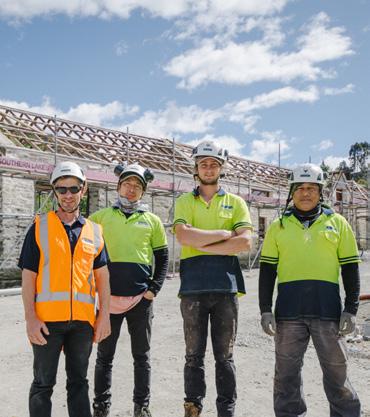







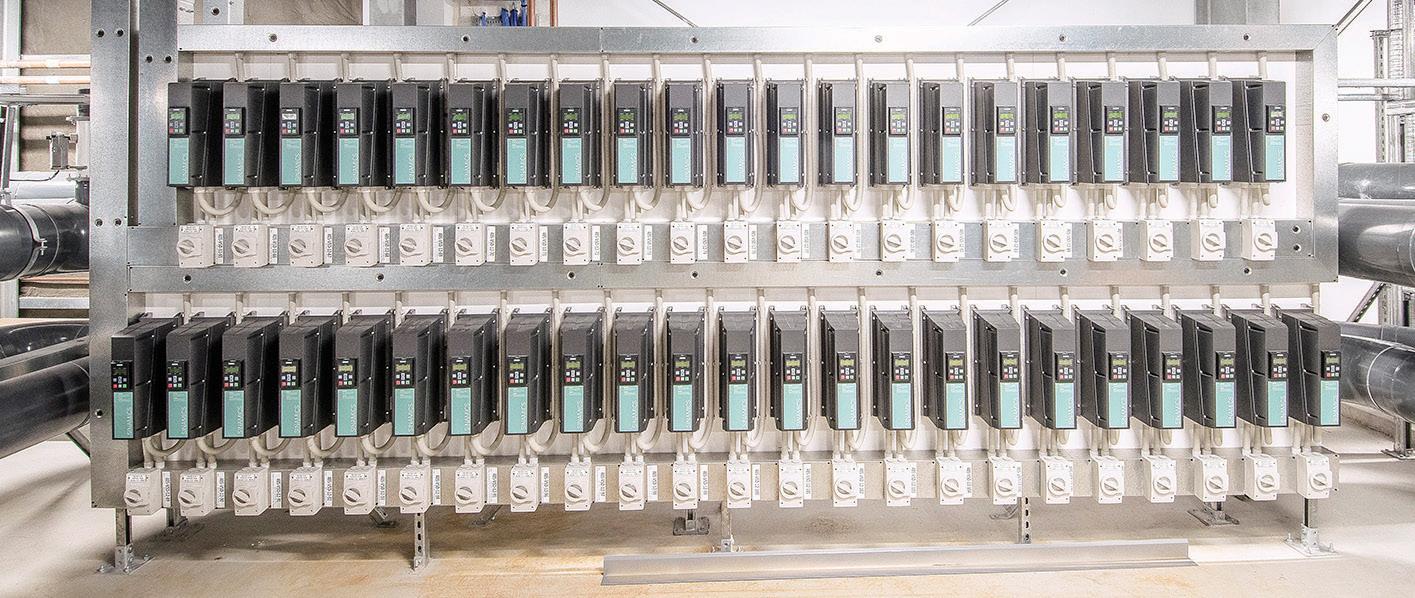





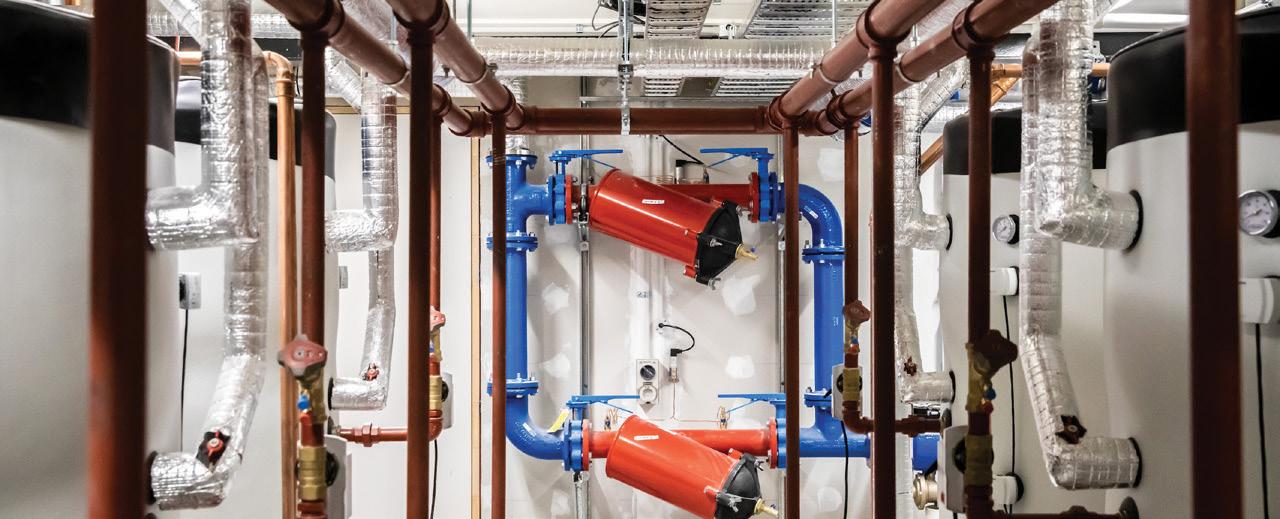
Discover the pinnacle of mechanical, electrical, plumbing, and fire protection services with Aquaheat New Zealand Ltd. As the foremost expert in MEPF design and build projects, Aquaheat brings a wealth of experience and resources to every project’s needs. With operational hubs in Christchurch, Wellington, Auckland, and Queenstown/ Invercargill, we serve clients across New Zealand with unmatched expertise and professionalism. www.aquaheat.nz Trust Aquaheat for all your building service’s needs . AUQAHEAT HP.indd 1 29/05/24 10:27 AM Rebuilding history with quality, care, and craftsmanship. Cook
to life this unique and unforgettable place,
Brothers Construction, proud to bring
Ayrburn. AUCKLAND | CANTERBURY | QUEENSTOWN | WANAKA & CENTRAL | OTAGO
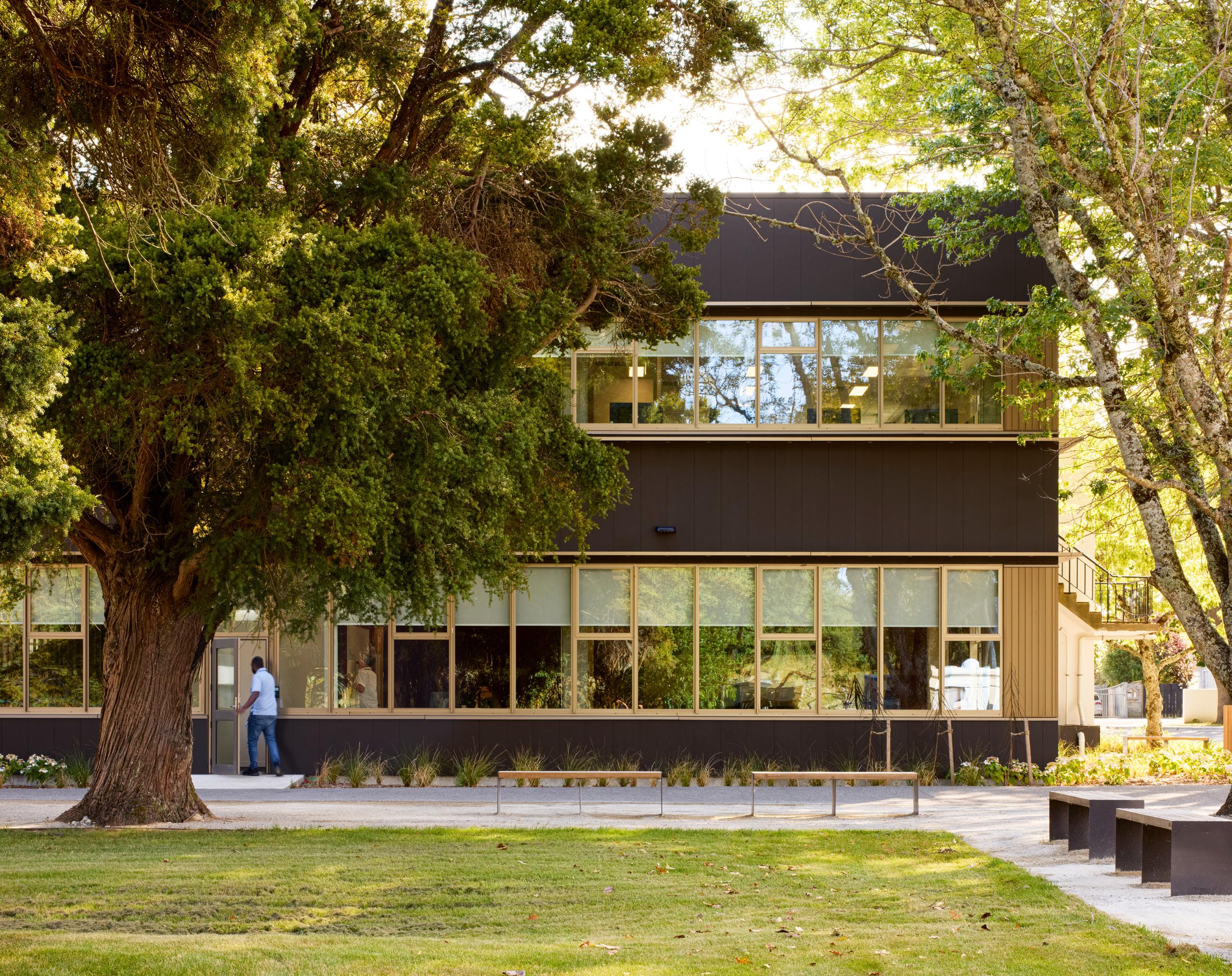
A STAR IS REBORN
WHEN A DECAYING BUILDING is given a new lease on life, everyone wins. This was certainly the case with the metamorphosis of a disused old AgResearch centre in Upper Hutt, north of Te Whanganui-a-Tara Wellington. The site includes the 4700sqm Ngā Toka Buddle Building, a decaying 1970s laboratory and administration wing that has been expertly re-purposed by developer Willis Bond and is now part of the slick Blue Mountains Campus (Stage 1), a sustainable regional business hub.
Part of the once-weary Ngā Toka Buddle Building has been adapted to serve as a modern, light, staff kitchen and meeting space for KiwiRail’s new National Train Control Centre (NTCC), which seamlessly adjoins the building. Other tenants include the Ministry of Business, Innovation and Employment (MBIE), and tech company, Silicon Systems Limited.
Here, new sustainability and structural features have been seamlessly stitched into the old framework to create cohesive, attractive work spaces. As much as possible was reused or recycled to minimise waste and reinforce that Blue Mountains, which sits between two ranges, is also a green campus.
Those working in the building enjoy 360-degree leafy outlooks, plenty of natural light, comfortable temperatures and top facilities. They also know that the development has earned environmental, energyefficiency and strengthening ratings. Materials were chosen for durability, including the facade that not only modernises the building, but also plays an important role in energy efficiency.
The Ngā Toka Buddle Building was stripped to its original structure and strengthened to 100 per cent NBS, which addresses earthquake resilience. State-of-the-art building systems and the new facade were installed to deliver a 5 Green Star design-accredited and 5 NABERSNZ-designed modern office space. Green Star ratings indicate sustainability and NABERSNZ energy efficiency. These are deemed attractive or even must-haves by tenants with environmental, social and governance (ESG) mandates.
The campus narrative is distinctly te reo Māori: building names were developed by Wellington Tenths Trust. Tōtara felled on the NTCC site were used in lobby artwork depicting the site history, crafted by local master kaiwhakairo Sam Hauwaho. Whakairo have also been commissioned for the KiwiRail and MBIE tenancies.
HERITAGE & ADAPTIVE RE-USES 26 PROPERTY INDUSTRY AWARDS 2024
MERIT

Those working in the revamped building now enjoy 360-degree green outlooks, plenty of natural light, comfortable temperatures and top on-site facilities.
The environment is also a beneficiary when existing buildings are rejuvenated and upgraded. As a result of reusing the original structure and other construction factors, it is estimated that the building has already generated 39 per cent less carbon emissions than a typical new building. This building also has an energy-efficient hybrid VRF airconditioning system. Electric systems avoid on-site fossil fuel combustion. A hot-water heat-pump system provides tenants with end-of-trip showers. LED lighting with movement detectors reduce energy usage for seldom-used spaces. There’s easy access to the outdoors and plenty of light and warmth through the passive solar-gain approach used. The campus also features an onsite cafe and is close to childcare, a train station and bus routes.
Stage 1 has already helped to revitalise its Upper Hutt neighbourhood. With lawns, mature trees, generous end-of-trip facilities, the public cafe, on-site parking, cycle storage and EV-charging, the campus is starting to buzz, but this is only the beginning. Further amenities are planned for later stages on the park-like site which also contains attractive heritage buildings that will form part of these future stages. For all of its upgrades and environmental, energy-efficient and structural credentials, Blue Mountains Campus Stage 1 is also lovely. The buildings sit naturally in their landscaped low-maintenance grounds studded with notable trees. A tree-protection plan restricts construction around these treasures in the park-like setting. The interior’s art, timber and warm tones only add to the appeal.
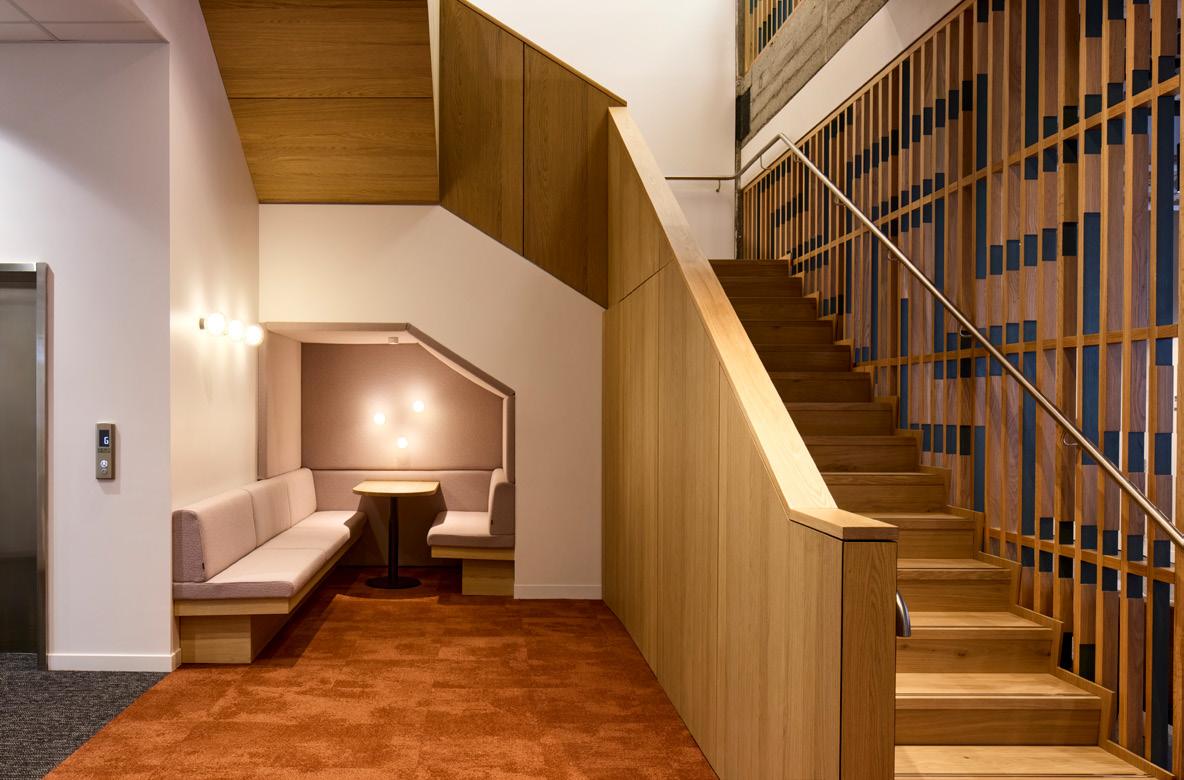
The overhauled premises are warm, sunny, comfy and contemporary. They also have environmental and sustainable features that are key for many
tenants. Attractive, flexible work spaces, green surrounds and proximity to public transport are also important drawcards.
BLUE MOUNTAINS CAMPUS (STAGE 1)
68 Ward Street, Wallaceville, Upper Hutt, Te Whanganui-a-Tara
Wellington
OWNER BLUE MOUNTAINS CAMPUS DEVELOPMENT PARTNERSHIP
DEVELOPER WILLIS BOND
CONSTRUCTION LT MCGUINNESS
ARCHITECT STUDIO PACIFIC ARCHITECTURE
SERVICE, MECHANICAL ENGINEER BECA
STRUCTURAL ENGINEER DUNNING THORNTON
QUANTITY SURVEYOR BARNES BEAGLEY DOHERR
PROJECT MANAGER RCP
OTHER CONSULTANTS FIRE ENGINEER, HOLMES FIRE; GEOTECHNICAL ENGINEER, TONKIN + TAYLOR
27
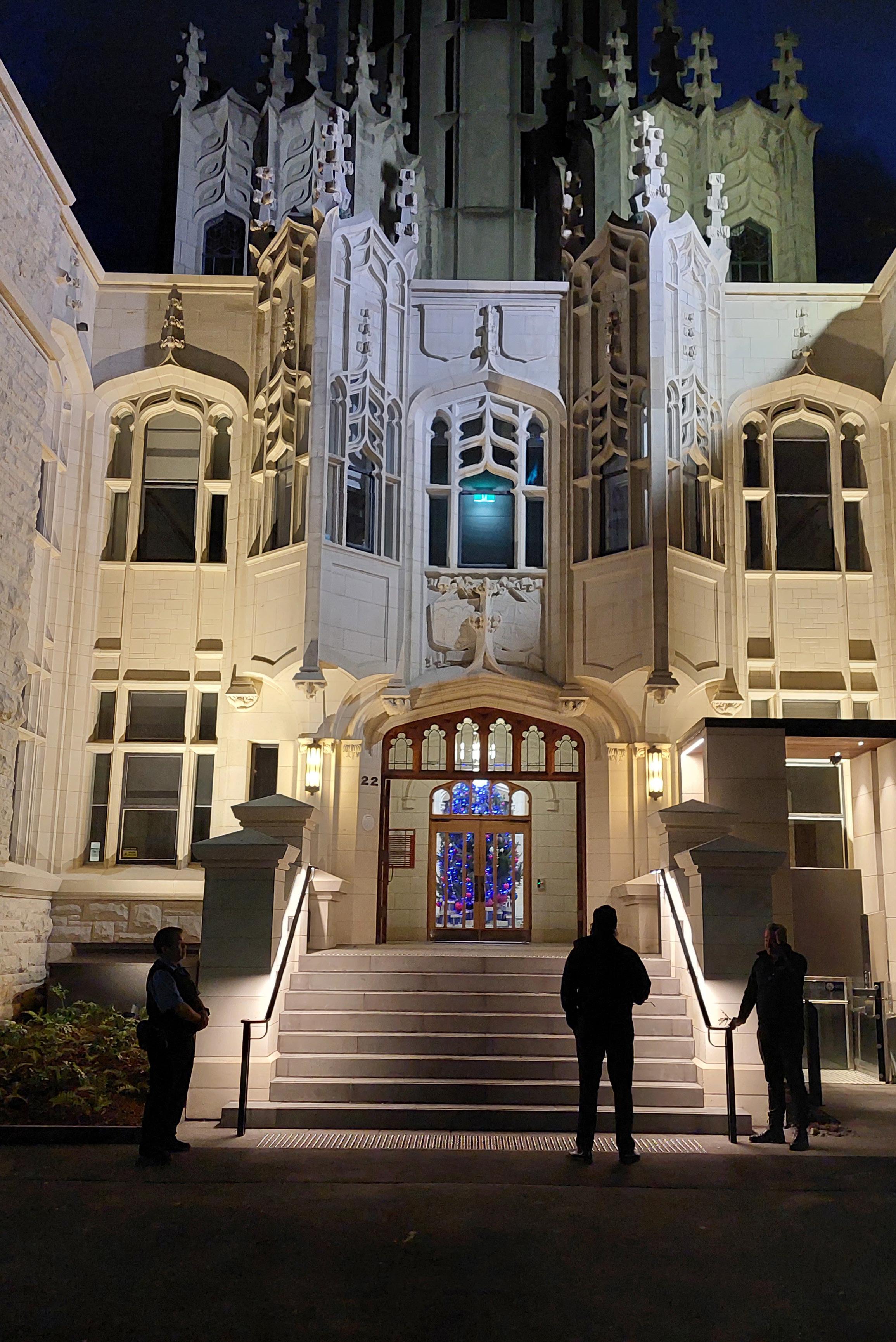
HERITAGE & ADAPTIVE RE-USES 28 PROPERTY INDUSTRY AWARDS 2024

INSPIRING WELCOME
THINK ABOUT WAIPAPA TAUMATA RAU the University of Auckland and it’s likely you’ll conjure an image of one of its architectural taonga – the ClockTower building. The 1920s Mount Somers and Oamaru stone gem with a 54m tower and Gothic spires has long been considered the front door to the University but, as is often the case with older character buildings, accessibility – and therefore equity – were not part of the plan. A lift was needed so everyone could use and enjoy the ClockTower, which is an Historic Place Category 1 listed building. This was about fairness and mana, and not money.
An exceptional solution was needed given the calibre of the building.
The ClockTower, formerly the Old Arts Building, has been admired for decades, although the Roy Lippincott design was somewhat controversial in its day. The Chicago-trained architect had veered away from British influences and one critic warned it might frighten ladies in the park. Still, these dreaming spires of Auckland were constructed in concrete, finished in stone and have become part of the fabric of the University and city.
The complex task of remedying accessibility and marrying old with new had been on the drawing board for many years. It was going to take an extremely sensitive approach. The answer lay in the entrance that took up a mere 93sqm of the 5746sqm building. An exterior platform lift, landing and automatic door would be constructed off to one side.
The design and documentation was scrupulously guided by conservation architects Salmond Reed in consultation with key stakeholders, Heritage New Zealand and the Auckland Council Heritage team. One of the major challenges was deciding on the right scale for the works. This was achieved by bringing the major stone elements and tiny details together so they referenced both century-old and 21st-century influences but did not draw the eye away from the impressive entrance visible from both Princes Street and Albert Park across the road.
“We are proud to welcome all of our students, staff and visitors, including those with accessibility requirements, through the same front door.”

Critical to the project was introducing the platform lift and other accessible features without disrupting the impressive centuryold stone facade.
Years of planning and consultation went into the addition, which seamlessly blends the historical with the accessible. The results speak for themselves.
To the building phase, which also posed its fair share of challenges: the site was extremely small for such heavy masonry construction. The front entrance was blocked and those who worked in the building had to take a 200m detour. Access for contractors was also tricky – there was no room for site sheds and constant pedestrian traffic necessitated a detailed site- and traffic-management plan.
All the care, planning, time and attention to detail has paid off. The project knits every must-have – ease of use for everyone, preservation of history and introduction of modern sustainable features – together seamlessly. Energy-efficient LED lighting is hidden from view, and provides both ambient and emergency lighting.
Security is also discreet. Services are easy to access and have been future-proofed. The lift, for example, can be replaced without having to dislodge any of the stone.
29
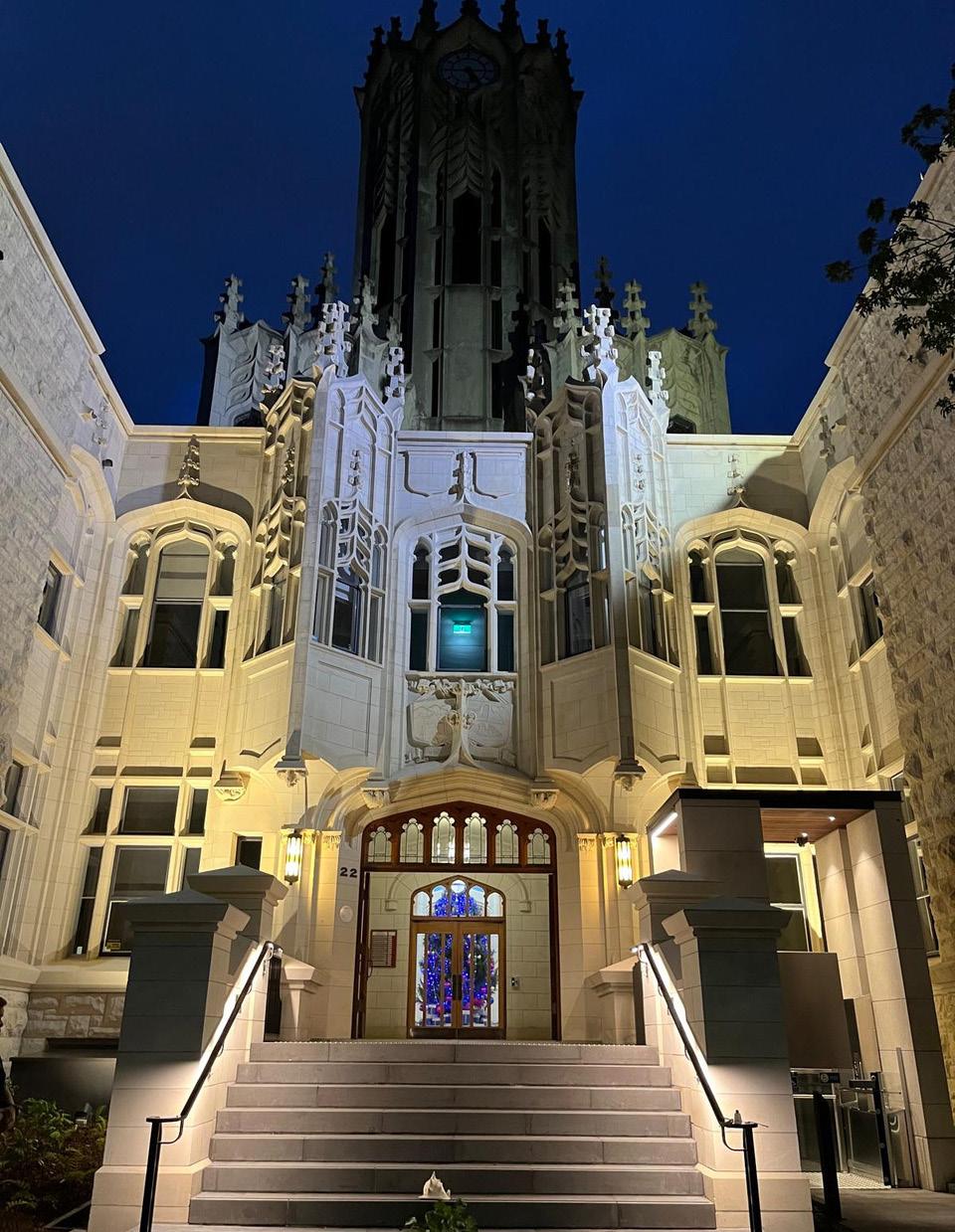
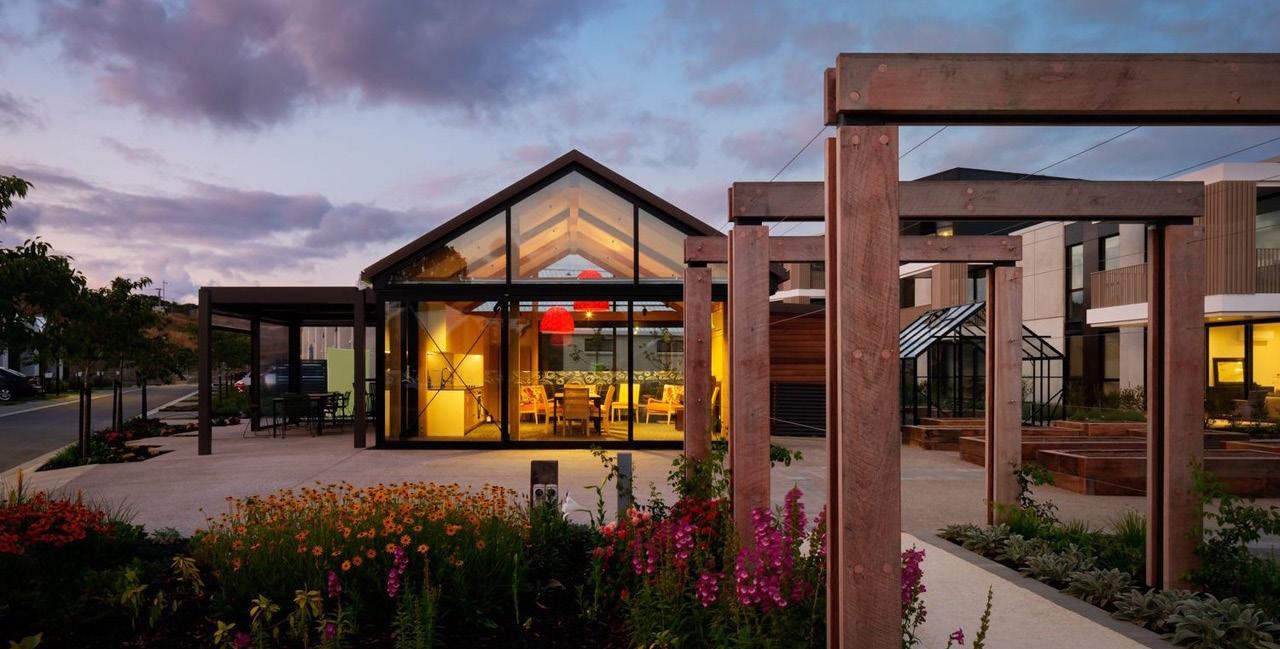


GreensceneNZ Enhancing & Protecting Living
Industry leading commercial and residential landscape projects. We specialize in transforming landscapes with expertise and vision. Our goal is simple: enhance and protect living environments. 0508 LANDSCAPE | www.greenscenenz.com DESIGN | BUILD | MAINTAIN | PROJECTS | ARBORICULTURE Proud to be the main contractor for the University of Auckland Clock Tower entrance construction and restoration. UNIVERSITY OF AUCKLAND CLOCK TOWER RESTORATION. AUCKLAND CBD
Environments
METLIFECARE LANDSCAPE DESIGN, BUILD & MAINTENANCE.
GULF
RISE, RED BEACH
RESIDENTIAL LANDSCAPE DESIGN &
WEITI ESTATE, NORTH AUCKLAND
KAINGA ORA LANDSCAPE BUILD & MAINTENANCE. 139 GREYS AVE, AUCKLAND
BUILD.
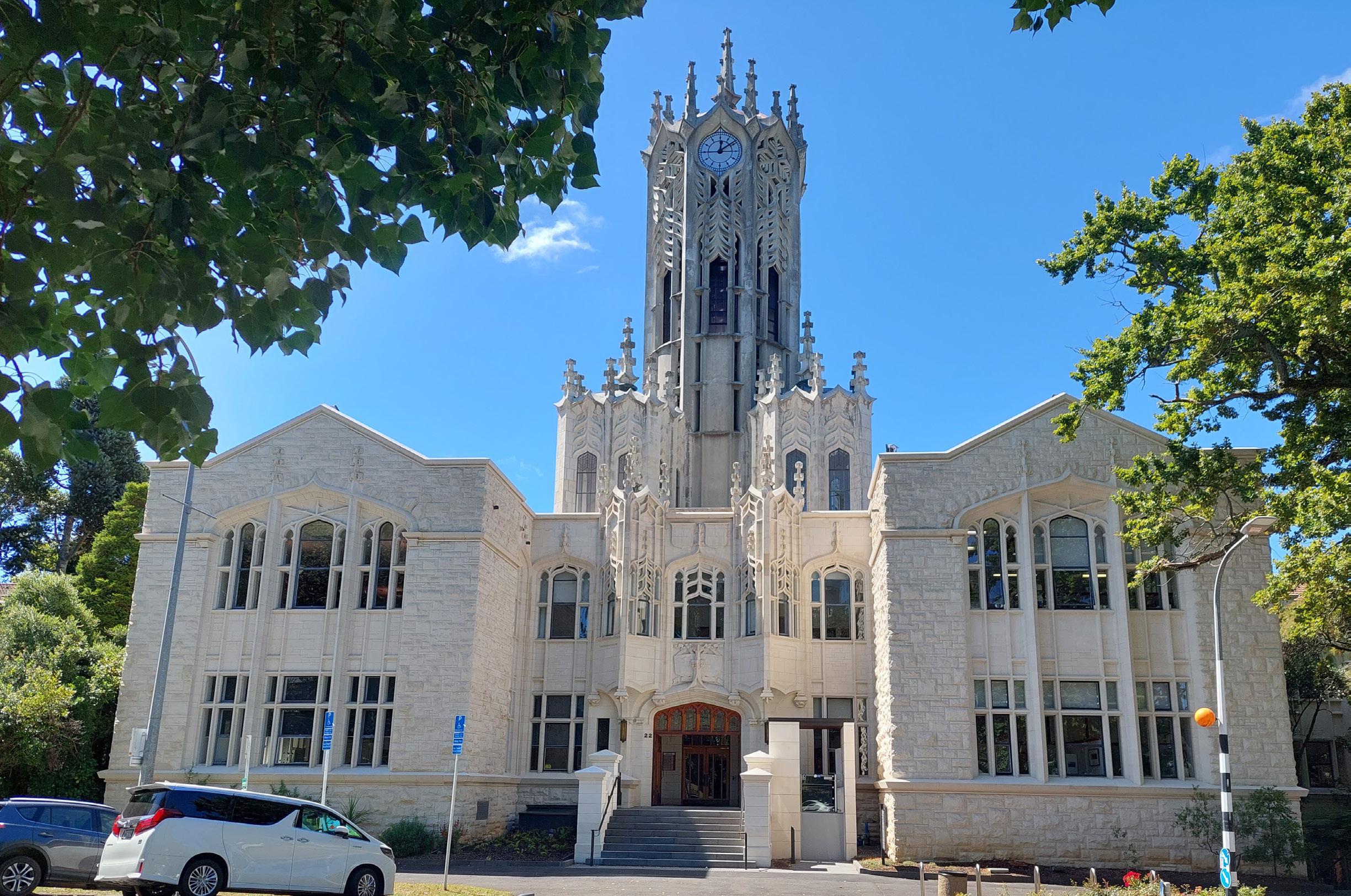
The long-admired ClockTower, with its stone cladding and Gothic spires, is visible from the road and Albert Park, so it was crucial
the work honoured the facade of the treasured building. Now everyone can access and enjoy the interior of an Auckland architectural gem.

For the University, the value of the work is “immeasurable” given the level of accessibility and the expected longevity of the design and materials. The scale is just right for the building and it’s difficult to tell where the old stops and the new starts. The outcome is exactly what was required and seamlessly integrates into its heritage environment.
“We are particularly proud of what this work says about the University and its values,” says Professor Cathy Stinear, Pro Vice-Chancellor, Equity. “It makes visible our commitment to being an inclusive and accessible environment, that respects the mana of the diverse communities we serve. It has been very well received by users who previously had to access the building via a circuitous route and through what felt like a back door. We are proud to welcome all of our students, staff and visitors, including those with accessibility requirements, through the same front door.
“It also respects the history and integrity of the ClockTower with a sensitive solution that lifts the mana of this highly symbolic building.”
OLD
CLOCKTOWER ENTRANCE
22 Princes Street, Tāmaki Makaurau Auckland
OWNER WAIPAPA TAUMATA RAU, UNIVERSITY OF AUCKLAND
DEVELOPER WAIPAPA TAUMATA RAU, UNIVERSITY OF AUCKLAND
CONSTRUCTION GREENSCENENZ
ARCHITECT SALMOND REED ARCHITECTS
SERVICE ENGINEER BECA
STRUCTURAL ENGINEER BECA
MECHANICAL ENGINEER BECA
QUANTITY SURVEYOR BARNES BEAGLEY DOHERR
PROJECT MANAGER VIRGINIA WATERS
OTHER CONSULTANTS PLANNING, HALPIN PLANNING;
ACCESSIBILITY CONSULTANTS, DISABILITY ACTION GROUP
31
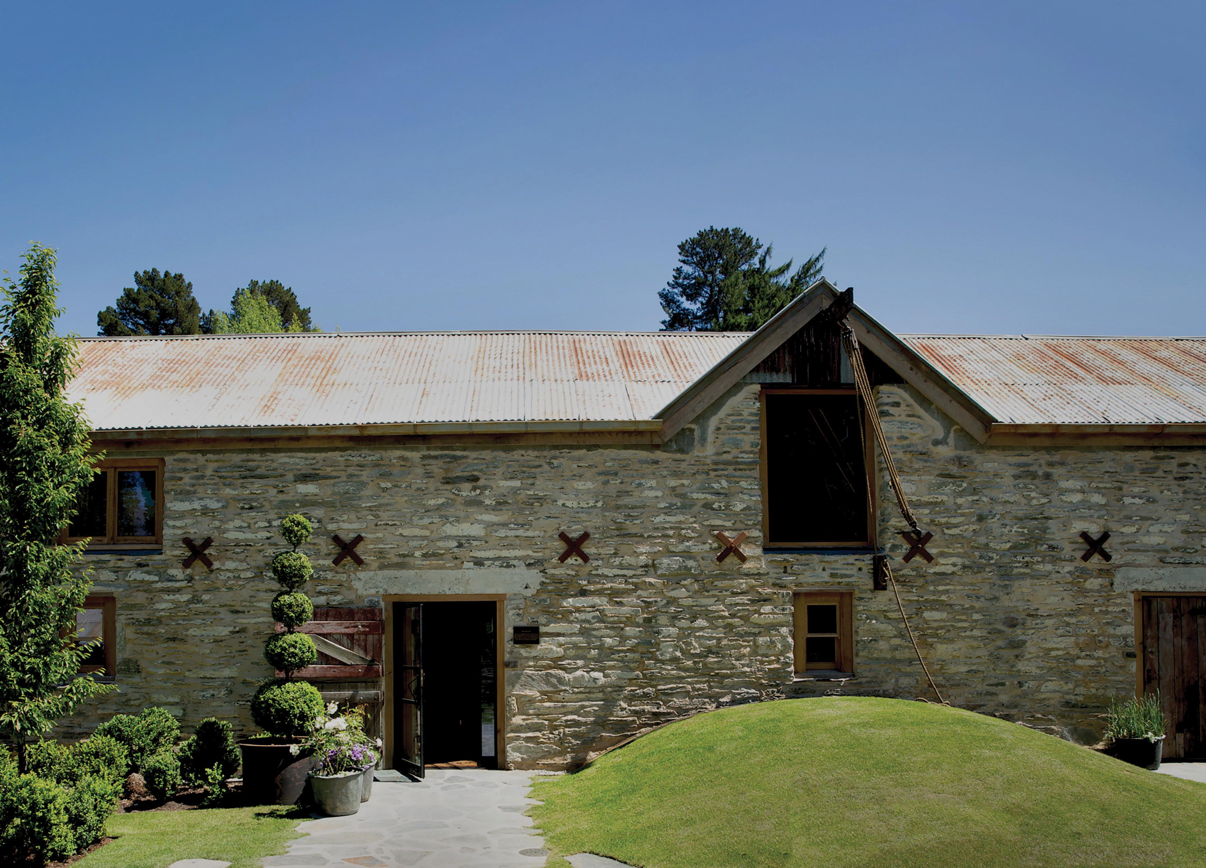
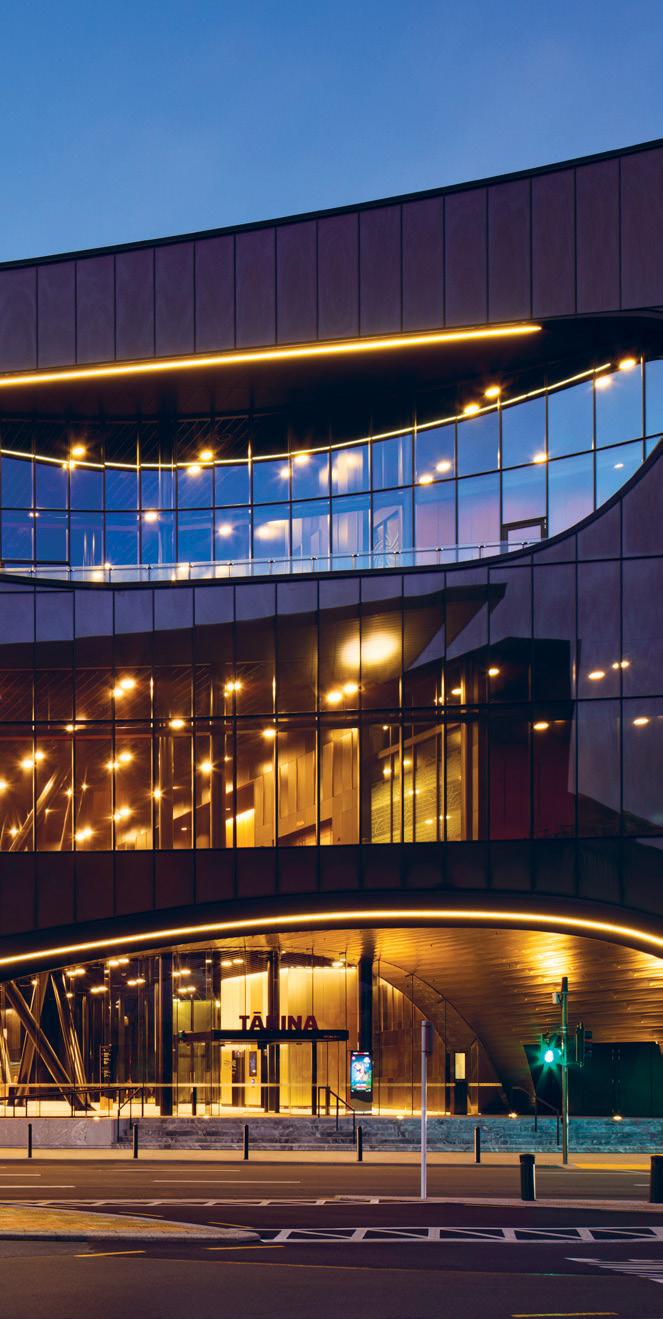

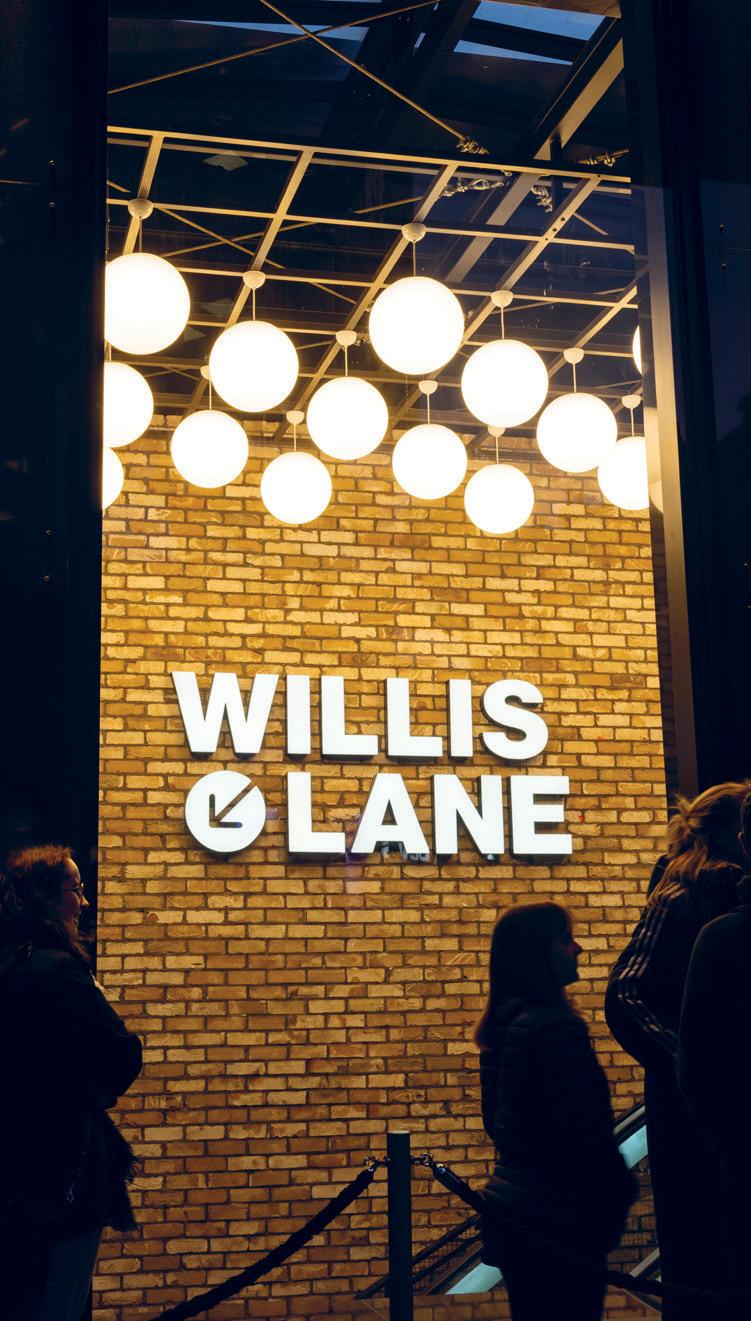

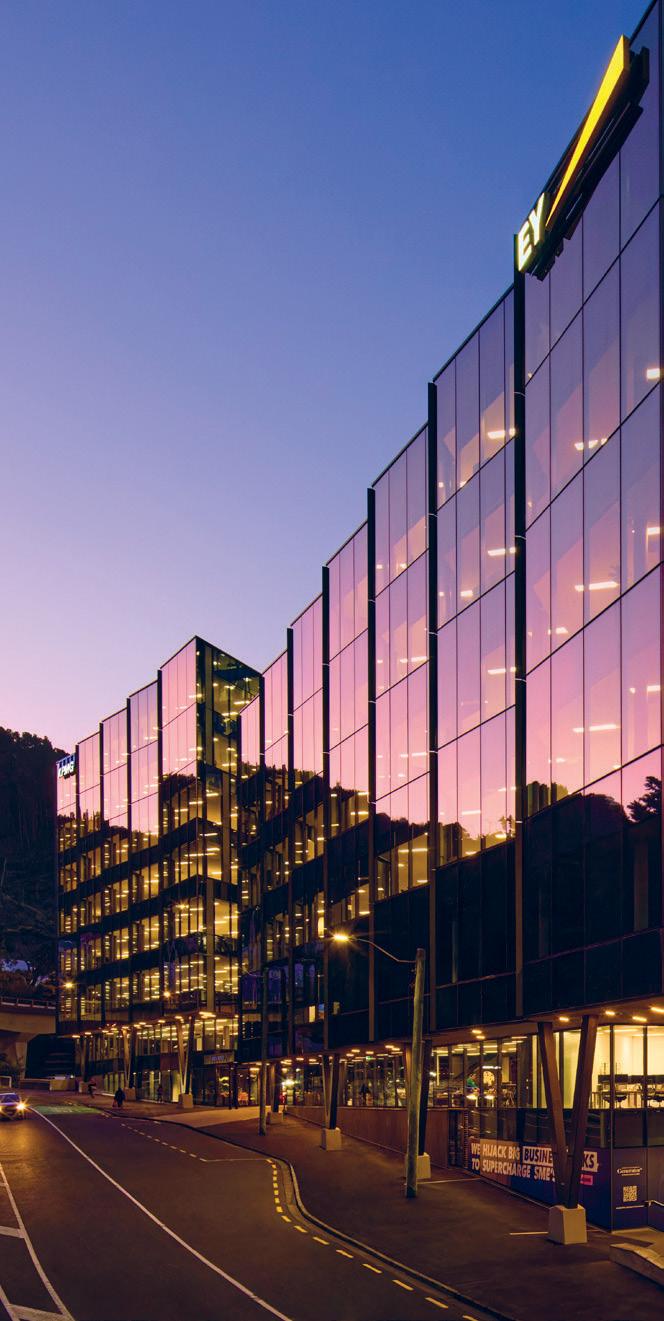
PROUDLY ASSOCIATED WITH WELLINGTON CITY COUNCIL, WILLIS BOND AND PRECINCT PROPERTIES ON THESE OUTSTANDING PROJECTS.
 Tākina Victoria Lane Apartments Willis Lane
Blue Mountains Campus 40+44 Bowen Street
Tākina Victoria Lane Apartments Willis Lane
Blue Mountains Campus 40+44 Bowen Street
CIVIC, HEALTH & ARTS
SPONSOR WARREN AND MAHONEY

Buildings that foster societal interaction and impact physical, mental and spiritual health make up this category... from exhibition spaces to healthcare facilities and future-forward retirement living.
33
warren and mahon
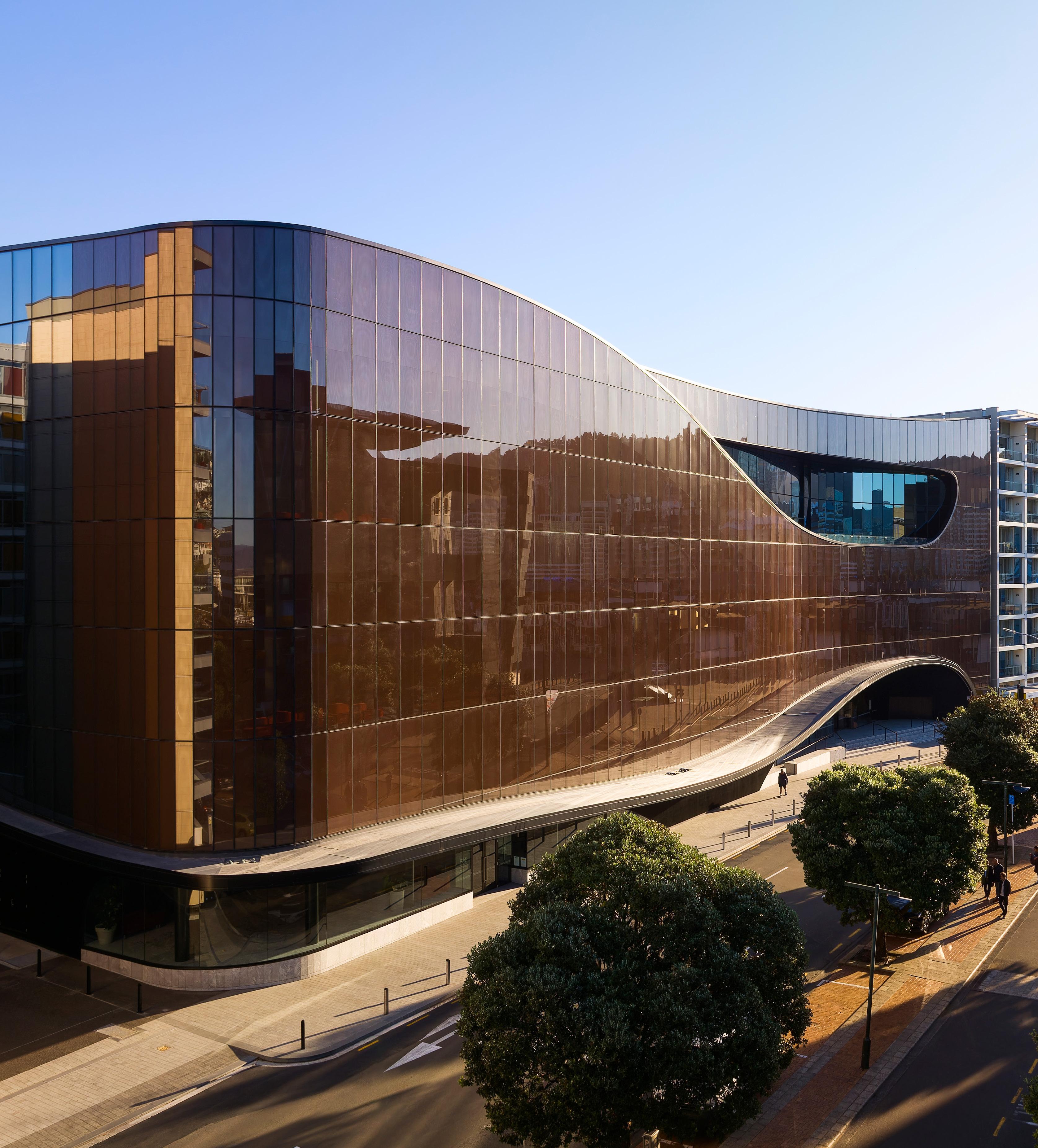
THE GREAT EXHIBITION
TE WHANGANUI-A-TARA WELLINGTON’S new convention and exhibition centre presents as an expertly crafted piece of art – bold, dynamic, reflective and sinuous. The sculptural gem, with concave and convex geometries breaking up the bulk of the building, is called Tākina, a name gifted by Taranaki Whānui that means to connect or bring forth. It’s also a metaphor for the capital’s famous winds.
Tākina, owned by Wellington City Council, is opposite Te Papa Tongarewa, across the road from the harbour and forms part of the cultural heart of the city. It’s also a place for Wellingtonians, not just out-of-town conference-goers – the ground floor has an exhibition gallery, cafe, public space and walkway linking Cable and Wakefield Streets.
Developed by Willis Bond, the project is Wellington’s largest built infrastructure investment since Sky Stadium two decades ago. Using Sefar glass which features an embedded metallic-coated-mesh, the
CIVIC, HEALTH & ARTS 34 PROPERTY INDUSTRY AWARDS 2024
EXCELLENCE BEST IN CATEGORY
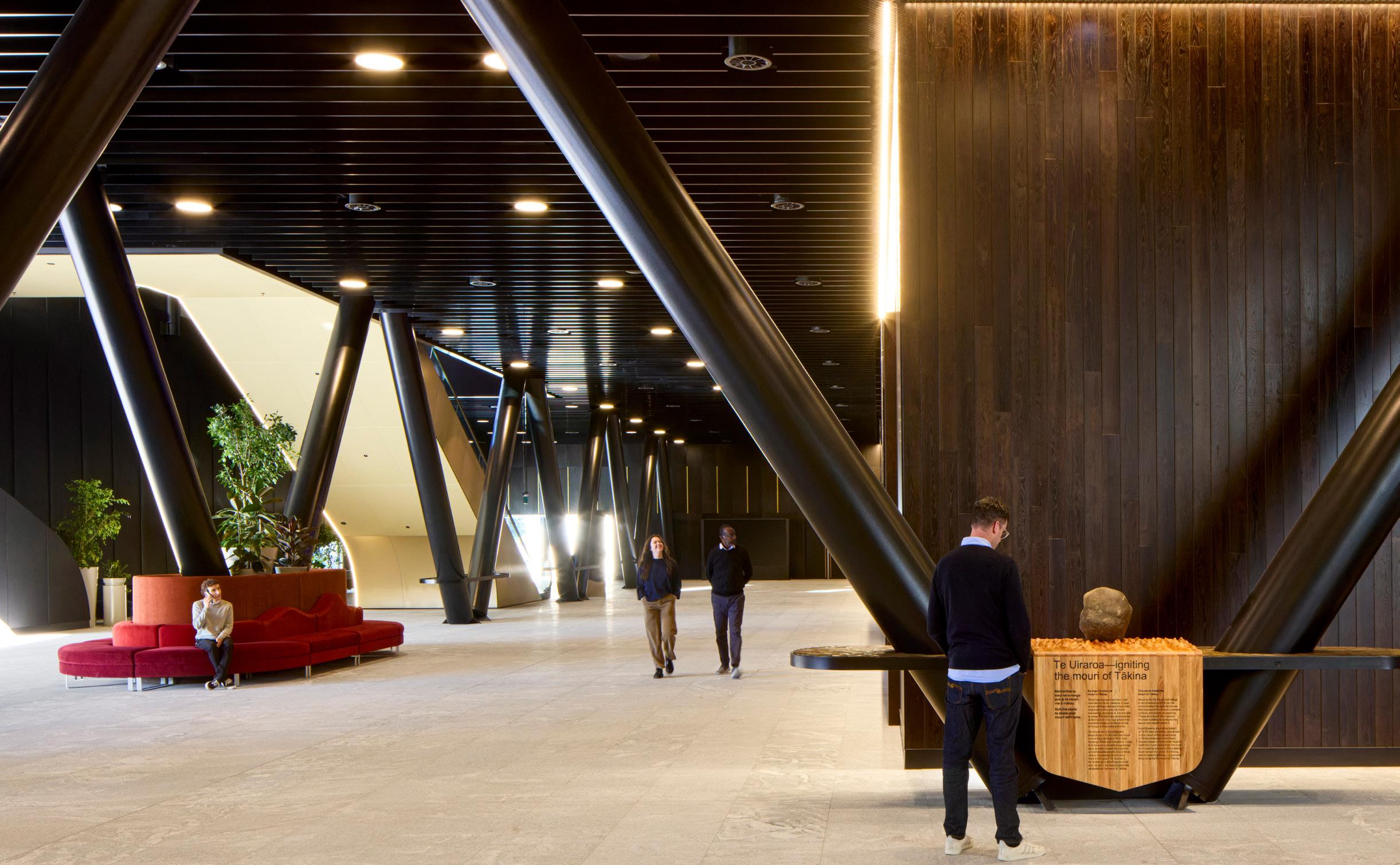
Tākina is also a place for locals, and not just out-of-town conference-goers. The ground floor has a gallery, cafe, public space and walkway linking Cable and Wakefield streets.
facade reflects light and changes with the weather, yet doesn’t obstruct views from the inside. Despite the scale and intricacy of the project, plus complications from the Covid pandemic, Willis Bond delivered Tākina on time for a relatively modest budget when compared with other recent convention centres.
Highlights are many and include close iwi involvement in the design narrative, adaptability of spaces, seismic resilience and features that reduce carbon emissions and energy use by 60-70 per cent.
Built to attract both local and international conferences, it is also proving to be a valuable asset for the region. It’s estimated Tākina injected $24 million into Wellington’s economy in its first six months of operation, which is much more than forecast.
“The economic impact Tākina is making to Wellington is phenomenal, particularly at a time when hospitality and retail businesses are finding it tough,” says John Allen, chief executive of WellingtonNZ. “This shows the importance of investing in key projects to ensure a vibrant and thriving future for the capital.”
Yes, Tākina has strong economic drivers, but it has also been important in transforming the surrounding environment. It provides an active edge along Cable and Wakefield Streets on a previously vacant site, and improves connections across the site linking the waterfront, through to Te Aro and Courtenay Place. Resource Consent was awarded by an independent commissioner in July 2019 and detailed planning was

Tākina is a sculptural jewel with concave and convex features that punctuate the exterior of the international convention and exhibition centre.
The name was gifted by Taranaki Whānui, and means ‘to connect’. Iwi had involvement in the design narrative, which has added to the cultural heart of the city.
35
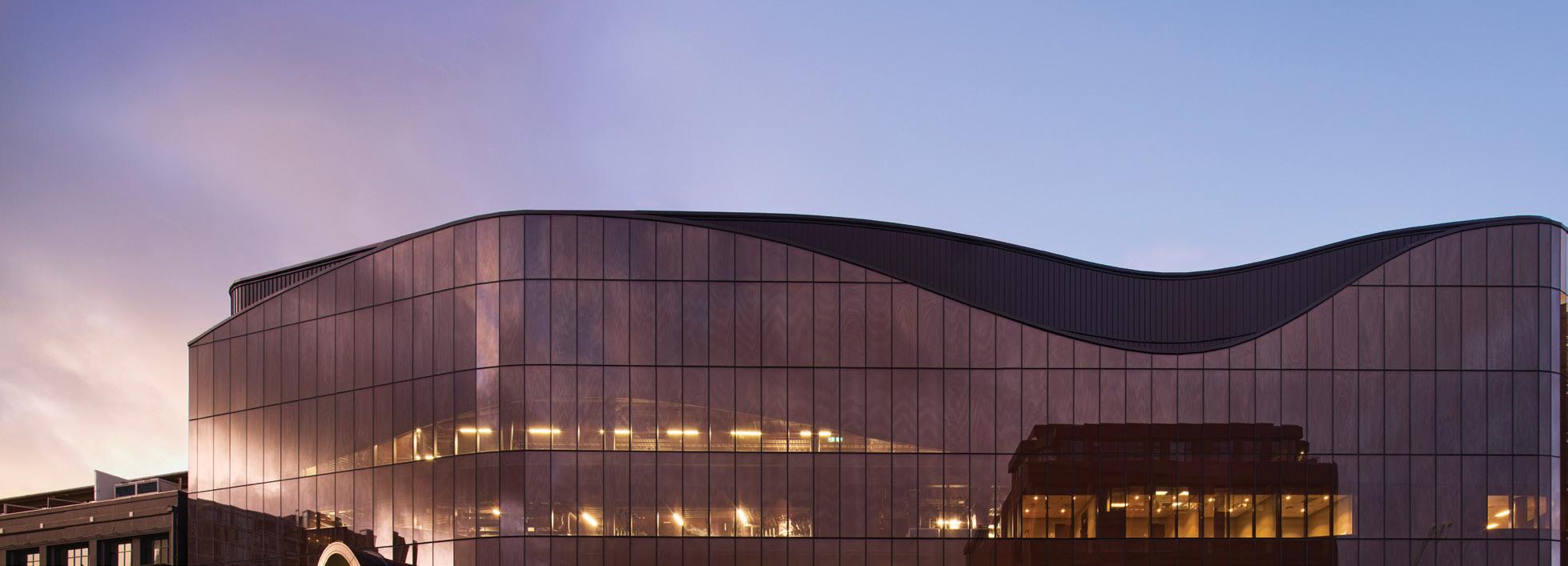
Bringing imagination to life
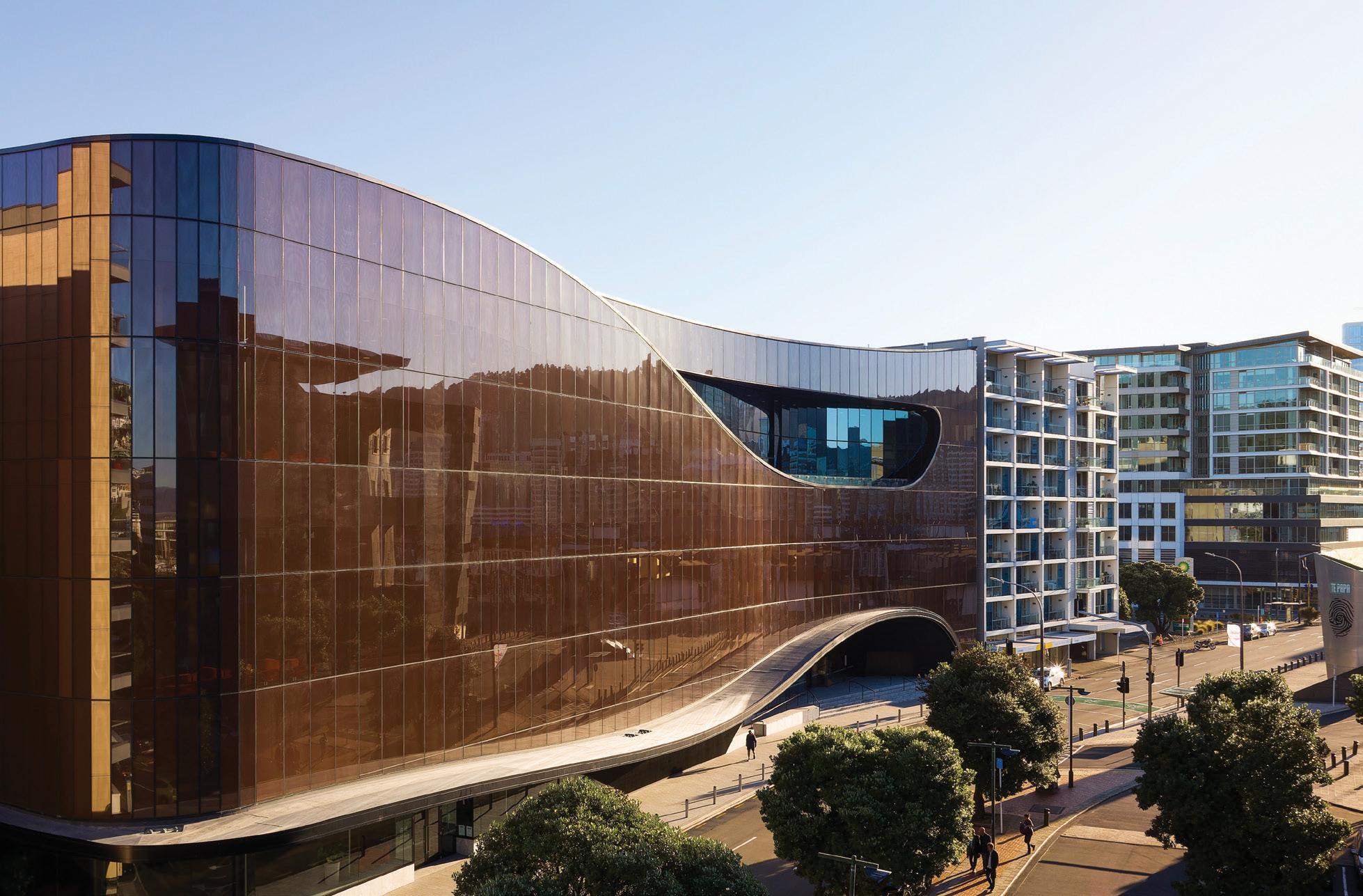
Tākina, Wellington
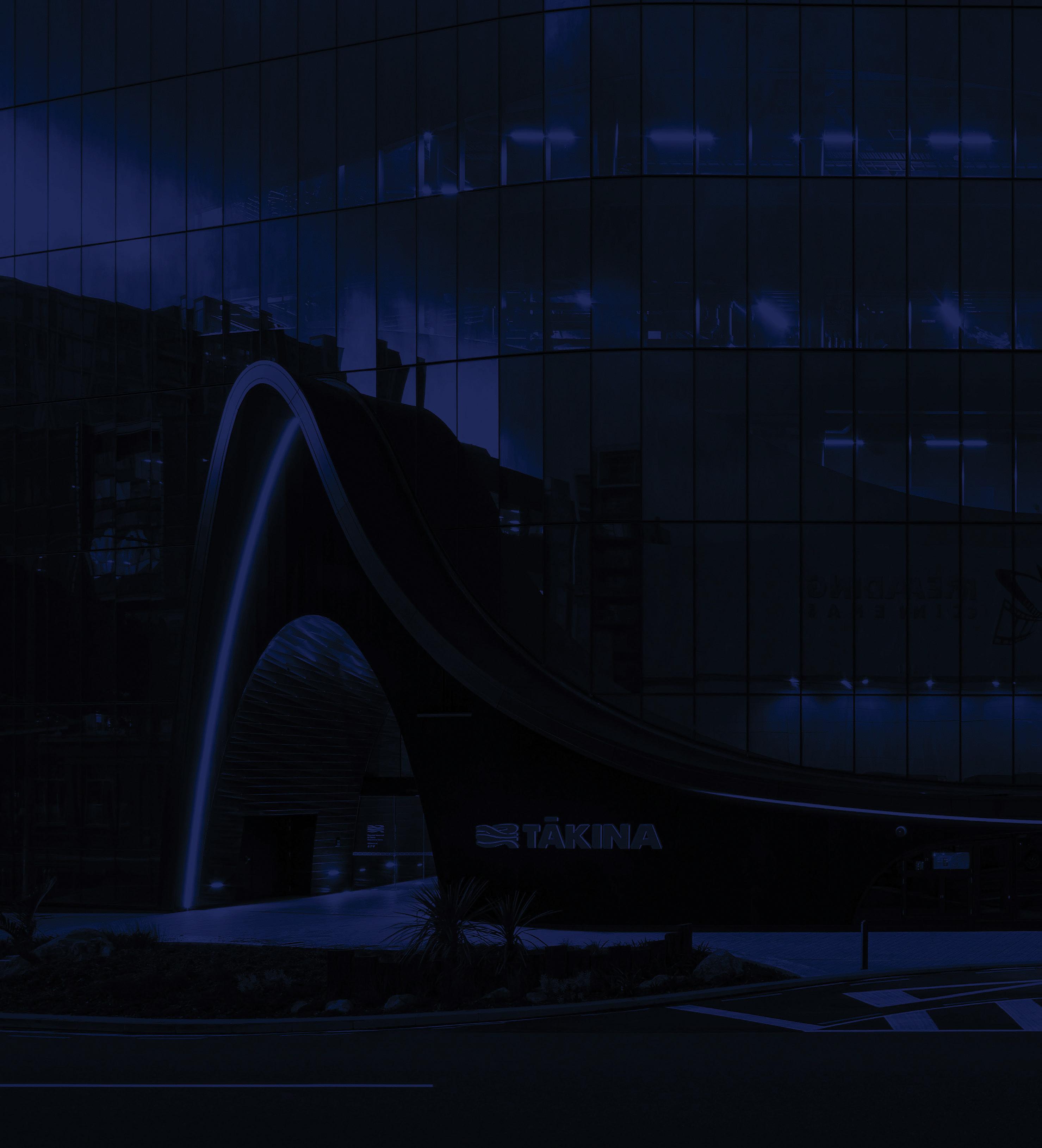

“We take immense pride in having contributed our services to this high-caliber project that supports the Wellington commercial community. The dedication of our senior leaders and the entire team is a testament to our commitment to excellence. Despite the challenges, we successfully delivered this project, and the feedback we’ve received underscores its success.”
Grant Watkins
RLB.com

With a design that swoops and soars, Tākina is a visual delight, but it is also a valuable asset for the city.
The centre brought in $24 million to Wellington
in its first six months alone, thanks to local and overseas visitors attending conventions, taking in exhibitions and dining at the cafe.
undertaken to ensure motorists and neighbours experienced minimal disruption. A focus on environmental, social and governance (ESG) principles was very important to the council as the owner, and also to those booking and using the venue.
Tākina has 700sqm and 1650sqm column-free plenaries (Rongomātāne and Tāwhirimātea) that divide into three or six rooms respectively and have built-in AV. The 1280sqm exhibition hall (Te Māwehe) can accommodate 100 trade booths and three 50-140sqm meeting rooms. There are also well-designed storage and kitchen spaces, a car lift (5500kg), people lifts and escalators.
The country’s first 5 Star Green Star design-accredited conference centre has a raft of environmental and efficiency measures. It has also been future-proofed. The ground floor was raised to 3.5m above mean sea level, the infrastructure and roof can accommodate solar panels and the building is base-isolated with steel diagonal-grid framing for seismic resilience. Accessible ramps, a vehicle slip-lane for easy pick-up and drop-off, and a hearing-assistance loop are just some of the facilities that ensure everyone is welcome in this striking, sustainable and income-generating piece of art.

TĀKINA – WELLINGTON CONVENTION AND EXHIBITION CENTRE
50 Cable Street, Te Aro Te Whanganui-a-Tara Wellington
OWNER WELLINGTON CITY COUNCIL
DEVELOPER WILLIS BOND
CONSTRUCTION LT MCGUINNESS
ARCHITECT STUDIO PACIFIC ARCHITECTURE
SERVICE ENGINEER BECA
STRUCTURAL ENGINEER DUNNING THORNTON
MECHANICAL ENGINEER BECA
BUILDING ENCLOSURE ENGINEER MOTT MACDONALD
QUANTITY SURVEYOR RIDER LEVETT BUCKNALL
OTHER CONSULTANTS GEOTECHNICAL ENGINEER, TONKIN + TAYLOR; FIRE ENGINEER, HOLMES FIRE
37

IN GOOD HEALTH
THE BRIEF: An extension to Timaru’s Bidwell Trust Hospital. The result: a smart 515sqm single-level radiology unit featuring a cuttingedge MRI facility, designed specially for Pacific Radiology Group (PRG). During the project, the existing 2650sqm hospital was also extended and reconfigured to accommodate a new theatre sterilising unit, office space and storage.
The trust had a clear vision for what it wanted to achieve – top-tier facilities to benefit patients, plus a purpose-built radiology unit to improve the financial health of the hospital. The unit, designed by architects Totem Studio, would be leased and operated by PRG. Because Bidwell runs as a charitable trust, profits are poured into improvements that benefit South Canterbury patients.
During initial design meetings, the idea of the extension being similar yet distinct kept coming up. This articulated the trust’s desire to ease the new wing into the existing building as well as its neighbourhood.
Given the hospital’s location on a quiet residential street, preserving the scale and consistency of the road frontage was paramount. This was accomplished by replicating the form of the existing hospital. Not that the design completely shied away from accentuating the new. Distinctive fire-rated composite aluminium cladding provides deliberate contrast, but also helps signpost the separate entrance to the radiology facility.
The trust was also clear about its vision for the interior, which would “reflect the premium nature of the services on offer”. Inspiration came
MERIT CIVIC, HEALTH & ARTS 38 PROPERTY INDUSTRY AWARDS 2024
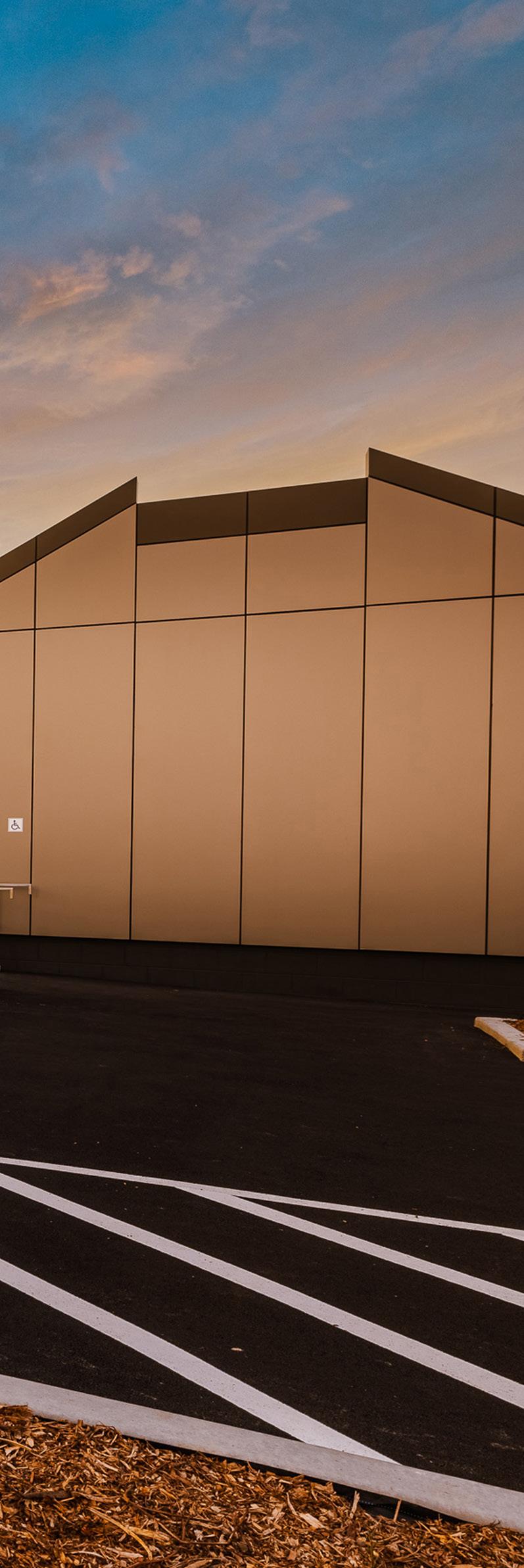

The form of the Pacific Radiology extension replicated that of the existing Bidwell Trust Hospital, but bold aluminium cladding selections made it clear this was a brand new facility. The extension houses a MRI suite and design highlights include a ceiling with timber baffles.
The design replicated the form of the hospital but did not shy away from accentuating the new. The cladding provides contrast and also helps signpost the separate entry to the radiology facility.
from other top-flight relaxing places – Air New Zealand lounges. The PRG lobby and waiting room has full-height windows, halo-style lighting, skylights and timber ceiling baffles. The textured ceiling, nature-inspired carpet and soft tones add to the airy, soothing ambience.
Lighting, fire protection and security have been cleverly integrated for enhanced comfort and security; air-conditioning and mechanical ventilation systems are designed for optimal performance but also flexibility, to enable easy adaptation to any layout changes. Extra seismic measures add to the building’s robustness and resilience. Durable, high-quality materials were used which not only preserve aesthetic, but result in less maintenance and minimal disruptions for occupants. Car parking was carefully planned to optimise convenience for both patients and visitors. Accessibility and ease of use were at the top of the list for the designers along with the right aesthetic.
The commitment to aesthetics extends to the exterior of the building and the surrounding landscape which, says Totem Studio, contributes to a positive atmosphere and enhancing the overall appeal of the property.
Highlights throughout the project were many, but one involved the nimbleness of the design team who instantly responded to a change in the client’s brief just as siteworks began. The late addition, to accommodate the new MRI machine, was designed and priced while the contractor began working on unaffected parts of the original design. This overlap of design and construction necessitated impeccable coordination and
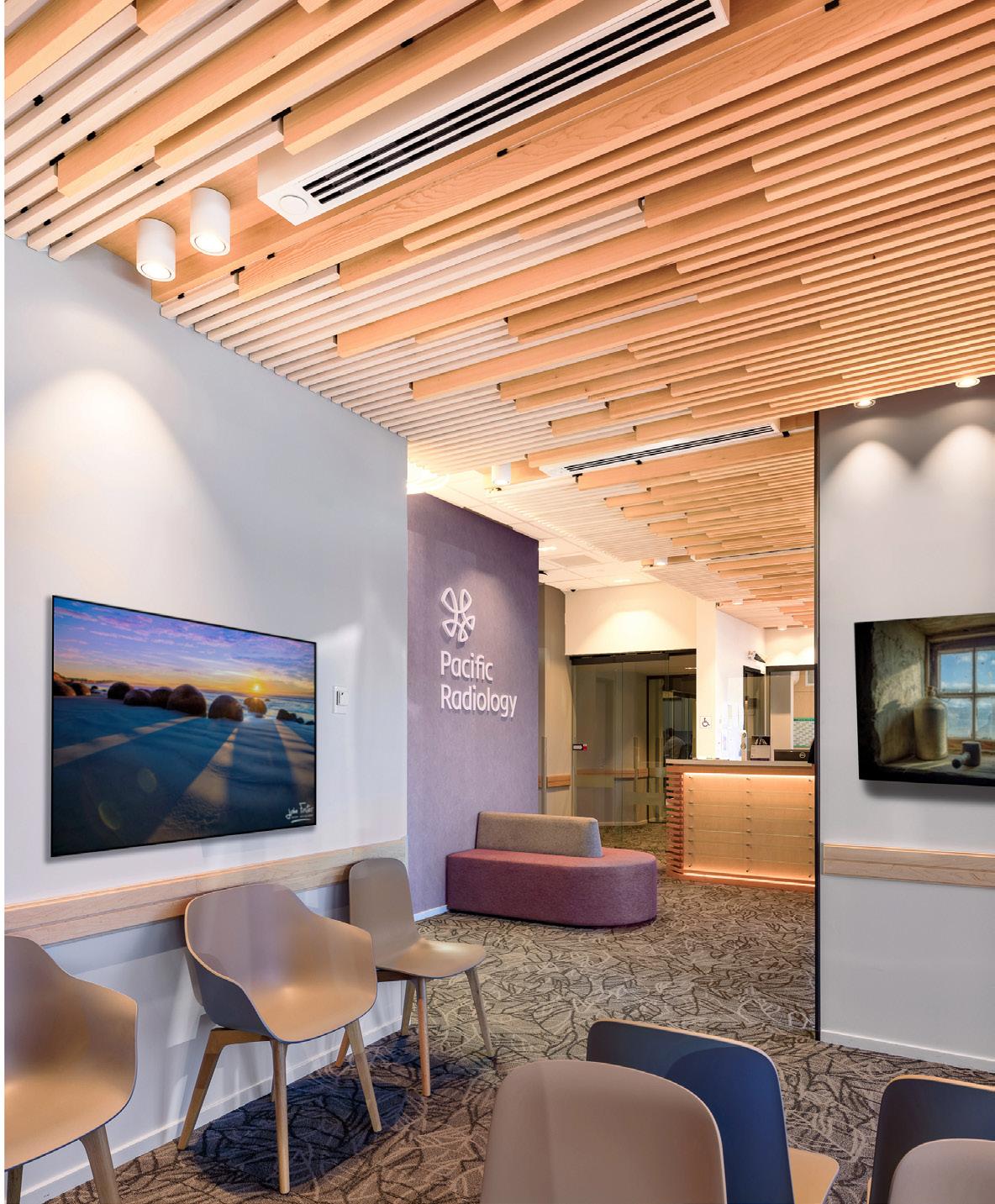
39
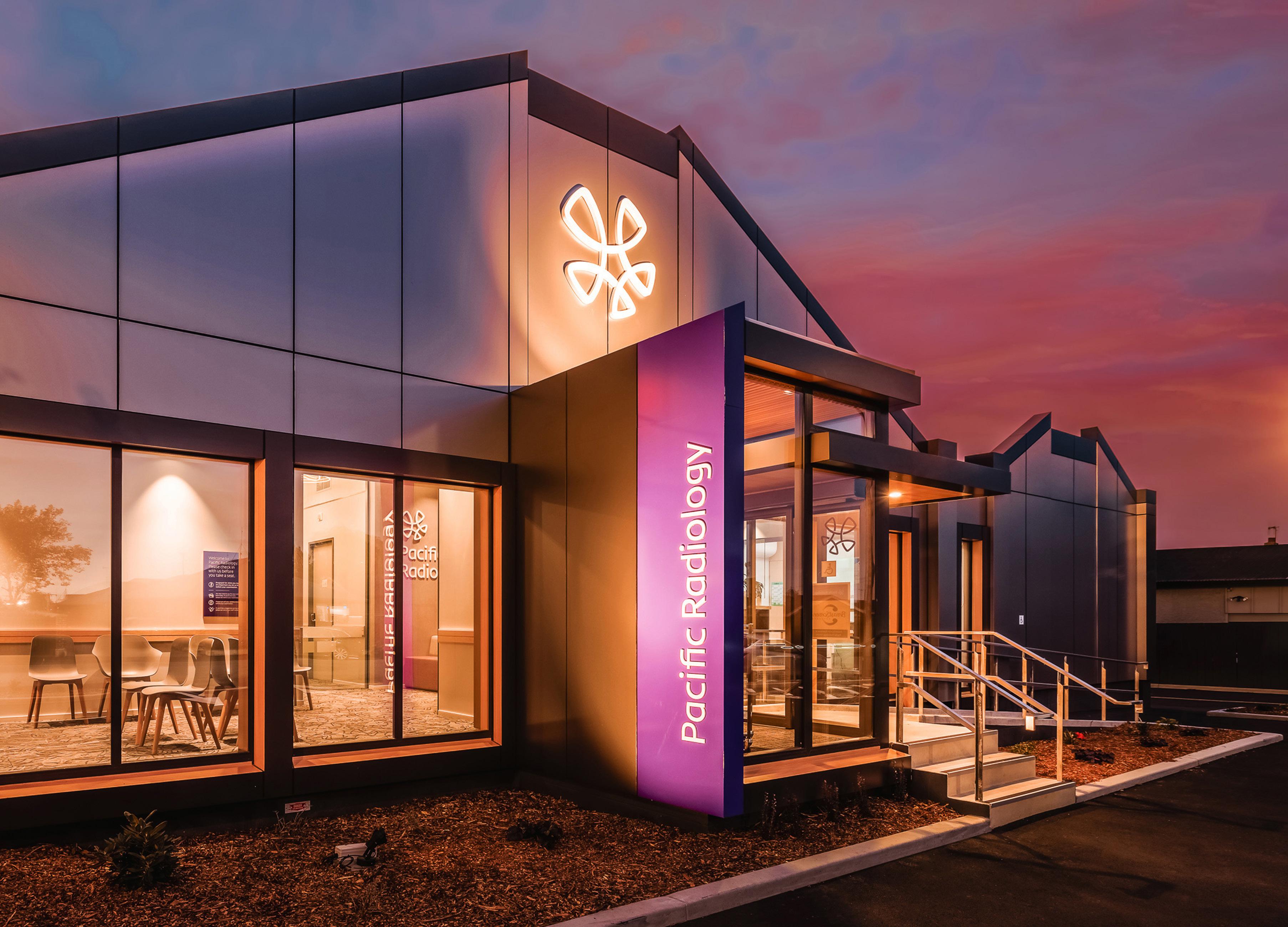
Floor-to-ceiling windows usher natural light into the entrance and lobby. Halo-style pendants in the hallway are just some of the designer features that create a relaxing ambience. The project was also driven by the need to be as long-lasting and environmentally friendly as possible so durable materials were chosen.
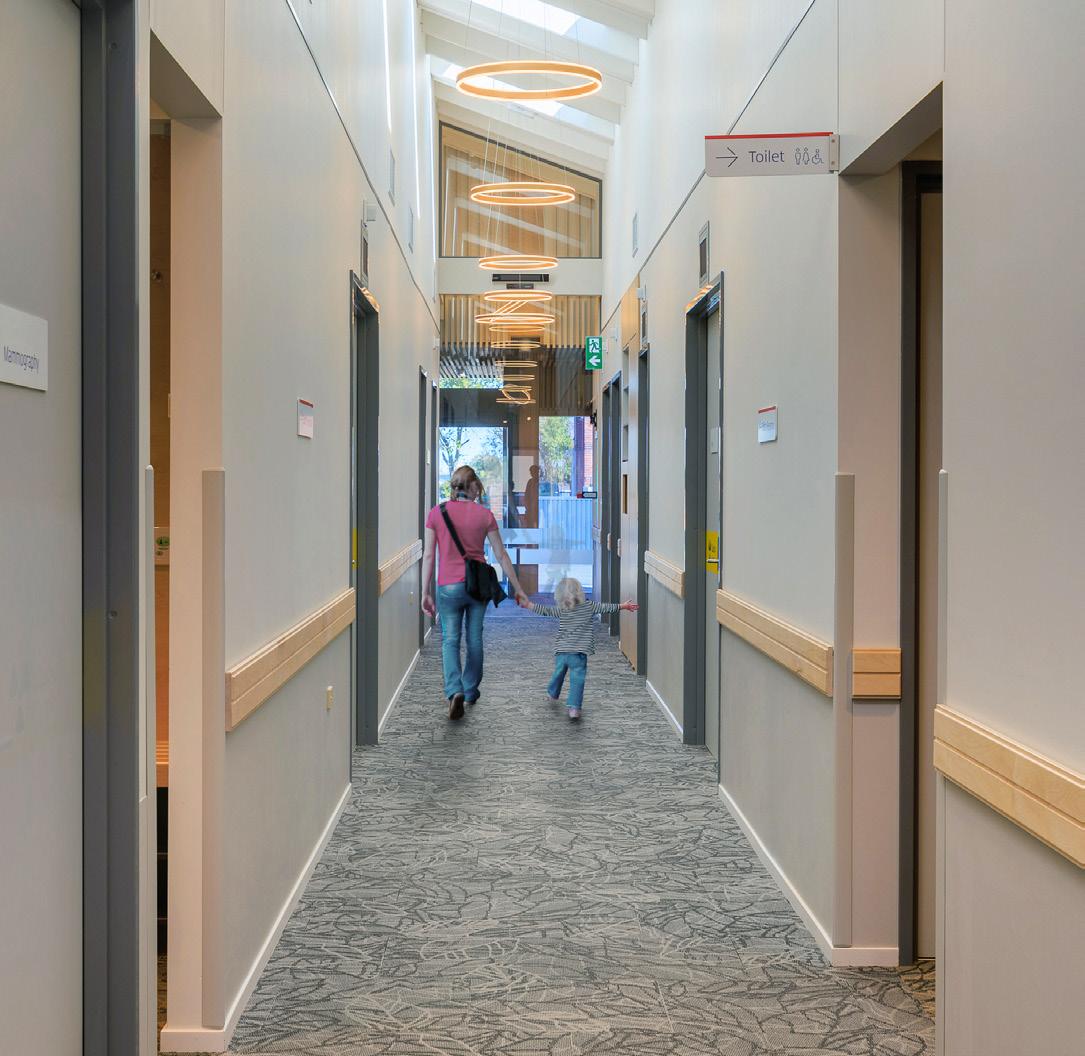
communication between the clients, consultants and contractors. Sustainability was also high on the agenda. Using existing materials and structures whenever possible minimised environmental impact, reduced embodied carbon and preserved valuable resources.
Energy-conservation features include smart lighting, heating and ventilation systems that reduce operating costs but also benefit staff and patients. They also give the property long-term appeal for tenants.
The project was driven by a clear vision to improve the existing hospital while also creating a new tenanted purpose-built radiology facility to provide an income for the hospital. That vision has been realised, but the project has also been a win for local patients.
BIDWILL TRUST HOSPITAL – RADIOLOGY EXTENSION
53 Elizabeth Street, Seaview, Timaru
OWNERS BIDWELL TRUST HOSPITAL; PACIFIC RADIOLOGY GROUP
CONSTRUCTION TIMARU CONSTRUCTION; HIGGS CONSTRUCTION
ARCHITECT TOTEM STUDIO ARCHITECTS
SERVICE ENGINEER POWELL FENWICK CONSULTANTS
STRUCTURAL ENGINEERS MILWOOD FINLAY LOBB; POWELL FENWICK CONSULTANTS
MECHANICAL ENGINEER POWELL FENWICK CONSULTANTS
QUANTITY SURVEYORS RIDER LEVETT BUCKNELL (BASE BUILD); BARNES BEAGLEY DOHERR (FIT-OUT)
PROJECT MANAGER TOTEM STUDIO ARCHITECTS
OTHER CONSULTANTS PLANNER, PERSPECTIVE CONSULTING; PHYSICIST, ZOLACO MEDICAL PHYSICS CONSULTANTS
CIVIC, HEALTH & ARTS 40 PROPERTY INDUSTRY AWARDS 2024


“Precision
Neville Robb
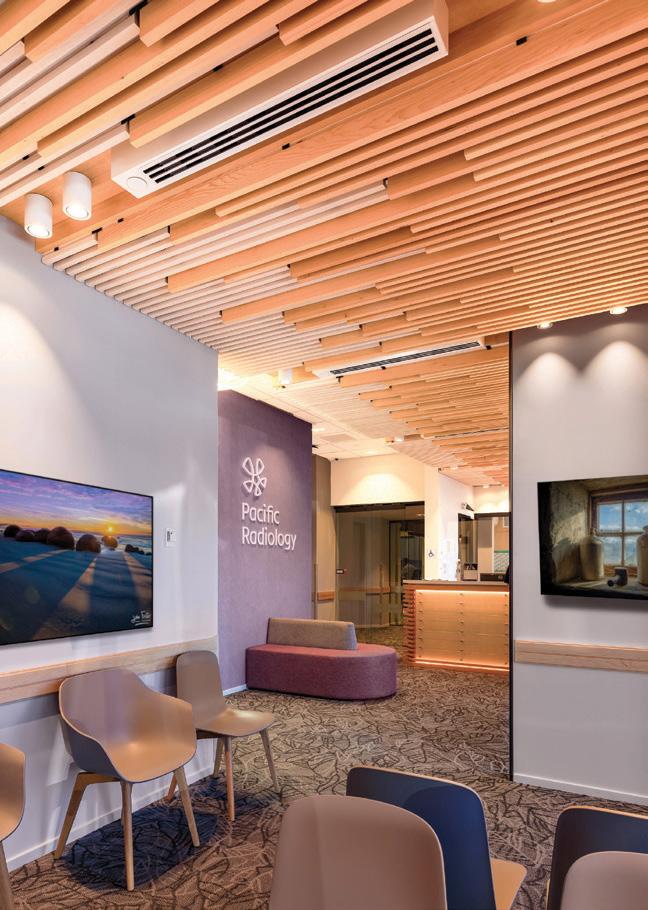


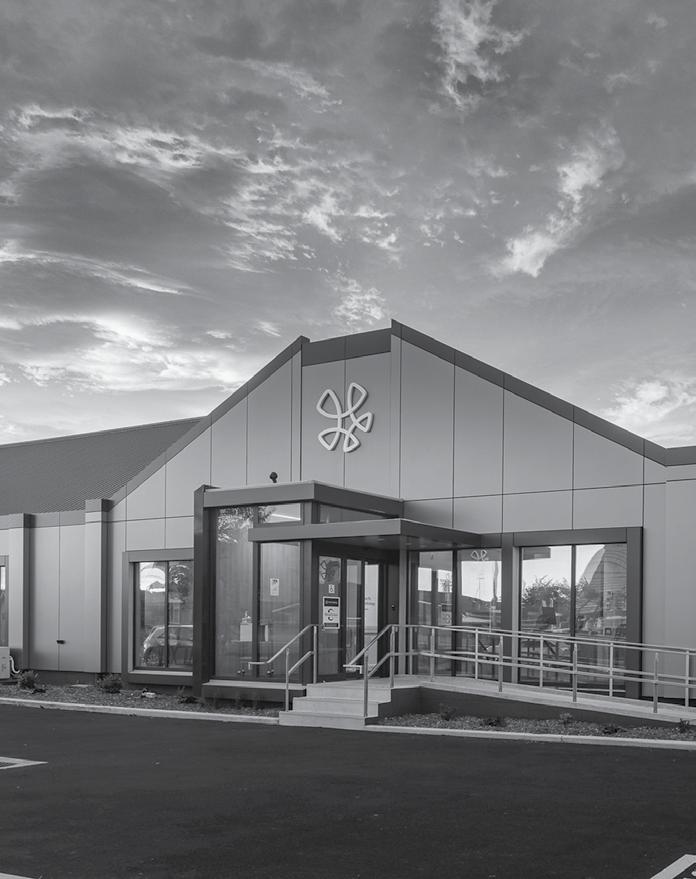
03 684 7053
proud to work with Bidwill Trust Hospital RLB.com Bringing imagination to life Bidwill Trust Hospital
admin@timaruconstruction.co.nz www.timaruconstruction.co.nz
–Radiology Extension, Timaru
safety were crucial for Bidwill Hospital. Thanks to our team’s dedication and collaboration, RLB met the hospital’s needs, delivering a facility that enhances patient care and services in South Canterbury.”
and

A SERENE SPACE TO HEAL
ABUNDANT NATURAL LIGHT, a connection to the outdoors and a welcoming, homely environment greet all incoming service users to this high-spec new facility in Ōtautahi Christchurch. The Hillmorton Specialist Mental Health Services are now housed in two striking new buildings following their relocation from the ageing Princess Margaret Hospital.
The result of the collaboration between Health New Zealand Te Whatu Ora Health and Klein Architects is now considered an industry leader for mental-health facilities in Aotearoa, in terms of sustainability, flexibility of use and inviting, therapeutic environments. The larger building provides inpatient and specialist outpatient services for mothers and babies, children and adolescents, and those with eating disorders. A separate 16-bed inpatient unit accommodates adults with high and complex needs. Service users have access to generous courtyards and
CIVIC, HEALTH & ARTS 42 PROPERTY INDUSTRY AWARDS 2024
EXCELLENCE MERIT

“Light-filled, socially inclusive spaces that have a relationship with the natural world outside are important to individuals’ health and wellbeing.”
a playground, creating an environment that supports oranga hinegaro (mental wellbeing).
“Light-filled, socially inclusive spaces that have a relationship with the natural world outside are important to individuals’ health and wellbeing,” says Klein Architects’ Rachael Rush. “Therefore, this project required a careful balance between cost and the social and aesthetic benefits of the chosen design.”
Providing a range of mental health services from the same site has enabled the efficient delivery of specialist clinical services and associated non-clinical support services to an optimum standard.
Manawhenua Ki Waitaha, a representative collective of the seven Ngāi Tahu Rūnanga, guided the cultural narrative on campus which then informed the design and finishing elements. The knowledge gained from the project has been incorporated into the Mental Health Infrastructure Programme and will be applied to other projects around the motu.
Several design goals, which in some ways were at odds with each other, drove the project’s innovations, says Rush. “It aspired to change the context in which mental health care is delivered – providing a beautiful, domestic and flexible environment which gives service users agency in their care, while also providing a high level of safety for all the occupants.”
These goals were achieved by using internal courtyards which are surrounded by transient spaces connecting bedrooms, lounges and therapy spaces. The corridors can also be segmented for different cohorts, to support tāngata whaiora requiring different types of care or in the event of a pandemic. The buildings needed to meet hospital-level durability and requirements, while being inclusive, welcoming and

Hillmorton boasts a multitude of spaces in which to sit, reflect or engage in activities, and a therapy courtyard that provides opportunities
for basketball and other ball games. Staff have noted a positive change in the new facility, with people choosing to socialise more.
43
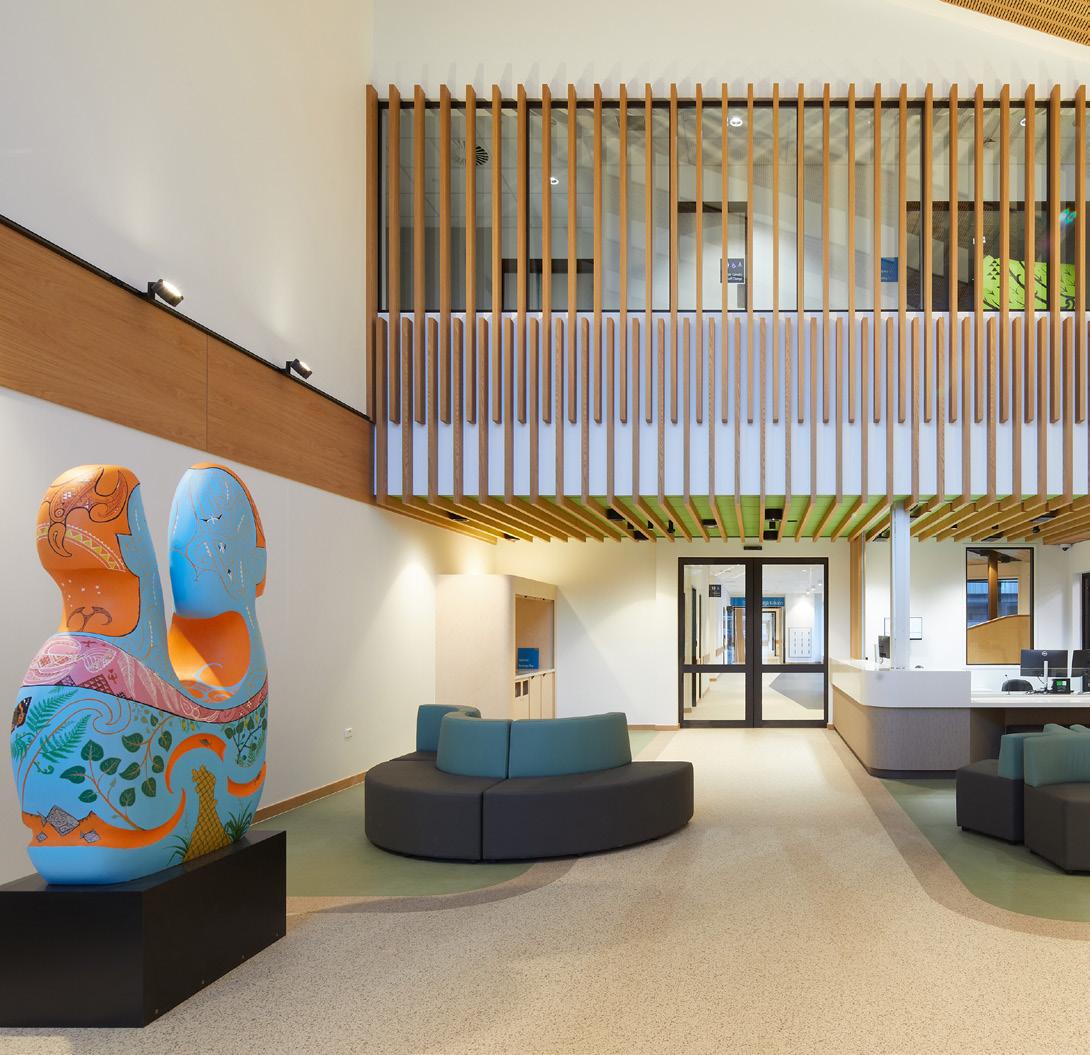
home-like. So far, the feedback from whānau and staff has been hugely positive, with many praising the increase in service users socialising outside of their individual rooms. Others have expressed their appreciation for the calm atmosphere, thanks to a multitude of spaces in which to sit, reflect or engage in activities. The therapy courtyard has enabled social connections between people from the different units, by providing opportunities for basketball and other ball games.
Hillmorton’s construction has also met several sustainability goals. The buildings use a groundsource heat pump, drawing water from Christchurch’s deep aquifers to provide heating and cooling – a more cost-effective option than the boilers used at the former site. Significantly, it has also become the first mental health infrastructure project in New Zealand to achieve a 4 Star Green Star certification. This was done for the sake of energy and water conservation, and the general quality of the spaces. The project is now targeting an as-built level 5 rating.
HILLMORTON SPECIALIST MENTAL HEALTH SERVICES
Annex Road, Hillmorton, Ōtautahi Christchurch
OWNER TE WHATU ORA HEALTH NEW ZEALAND
CONSTRUCTION LEIGHS CONSTRUCTION
ARCHITECT KLEIN ARCHITECTS
SERVICE ENGINEER BECA
STRUCTURAL ENGINEER BECA
MECHANICAL ENGINEER BECA
BUILDING ENCLOSURE ENGINEER MEINHARDT GROUP
QUANTITY SURVEYOR RIDER LEVETT BUCKNALL
PROJECT MANAGER PROJ-X SOLUTIONS
OTHER CONSULTANTS LANDSCAPE ARCHITECTS, ISTHMUS GROUP; SUSTAINABILITY ENGINEER, BECA
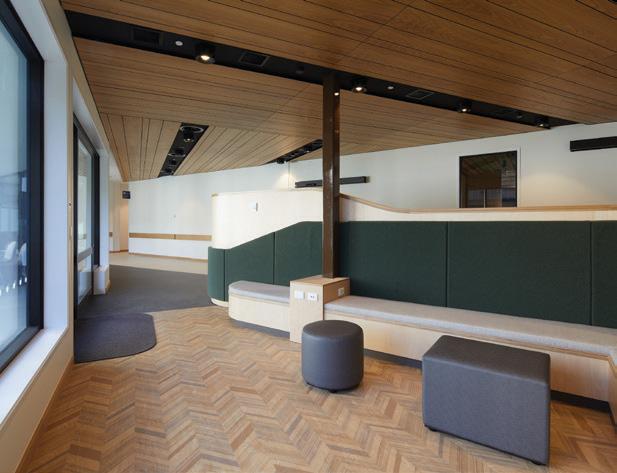
Bringing imagination to life
Hillmorton Specialist Mental Health Services, Christchurch
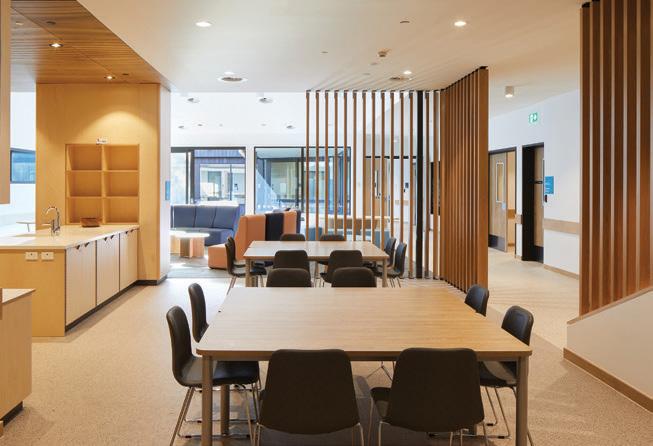


“Creating a welcoming environment for patients while controlling costs was our top priority. The meticulous process was worth it, seeing the positive impact on future patients. We’re proud of the meaningful spaces we’ve created.”
Tom Chatterton
44 CIVIC, HEALTH & ARTS
Structural timber roof frames and a plywood diaphragm allow the ceiling void to act as an extension to the plant
room. The buildings meet hospital-level durability while being welcoming and home-like.
RLB.com
RETAIL
SPONSOR YARDI
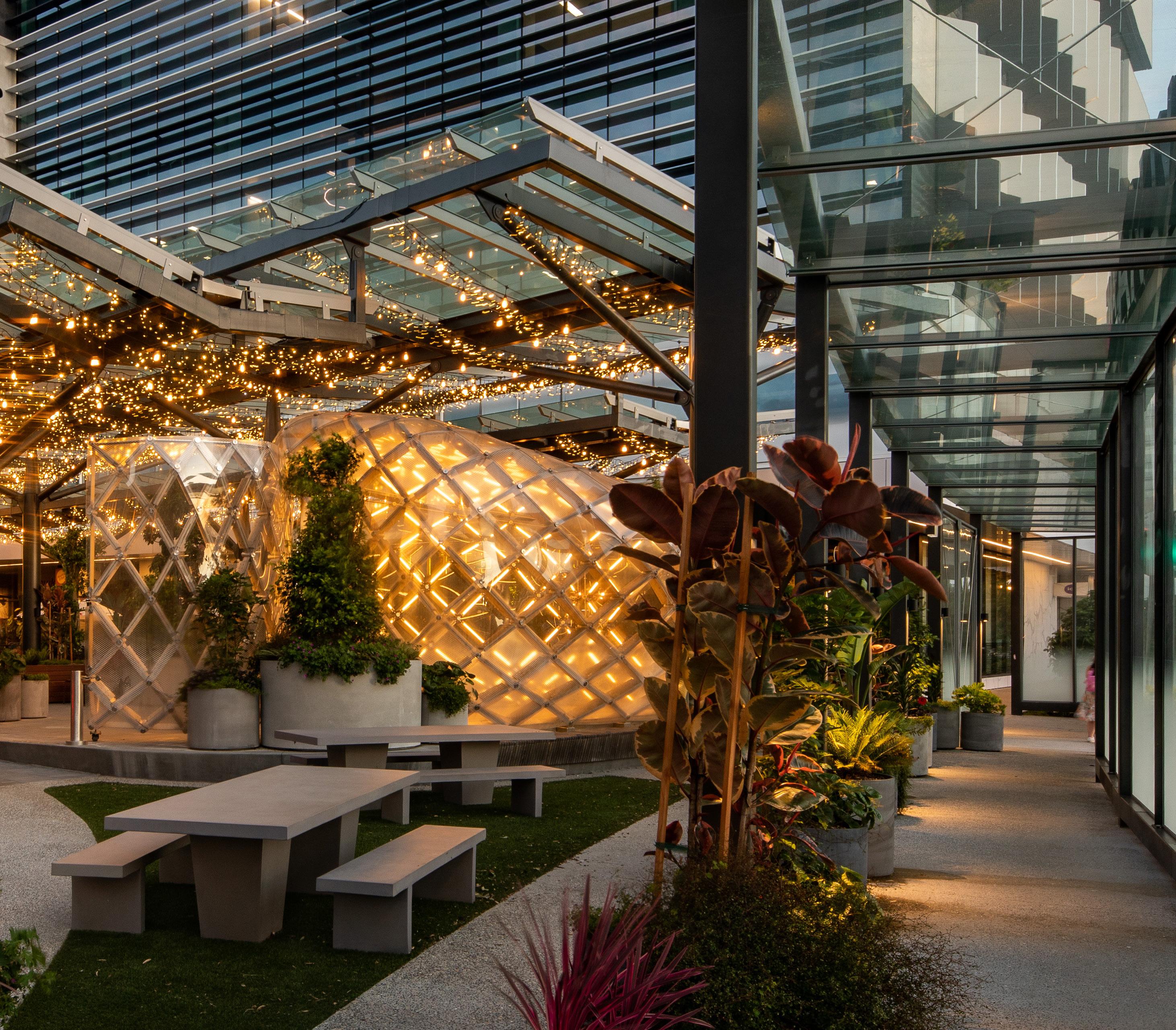
Attracting custom away from the computer and into bricksand-mortar centres underpins a healthy economy. More than just a shopping mall, these retail zones are part of the fabric that knits urban societies together.
45

SOUTHERN REVIVAL
THE LIST OF objectives for Invercargill Central was long. The ambitious proposal was to transform a 15,137sqm block in the southern city into a cohesive, master-planned precinct with curated retail, hospitality, entertainment and commercial zones, all connected by new and existing pedestrian links. The brief also called for the revival of an existing city block that had been suffering from reducing foot traffic and hence fewer shoppers. It also was charged with creating a place for locals to connect.
International design firm Buchan, which planned Invercargill Central, can put a tick next to each must-have, plus a few more besides. The centre comprises 47 retail outlets, a childcare centre, five restaurants, four offices and four levels of parking. A linked building, which stands on a corner, adds nine storeys of prime commercial space as well as creating a new landmark on the skyline. So far so good, but what about dovetailing into a cityscape full of heritage buildings?
The Buchan project team worked with the stakeholders, including Heritage New Zealand, Invercargill City Council and the public throughout the concept-design phase. They analysed the existing buildings – floor heights, boundaries, heritage and more. These dictated the scale and rhythm of the new builds, which sit respectfully alongside character frontages.
RETAIL 46 PROPERTY INDUSTRY AWARDS 2024
EXCELLENCE BEST IN CATEGORY
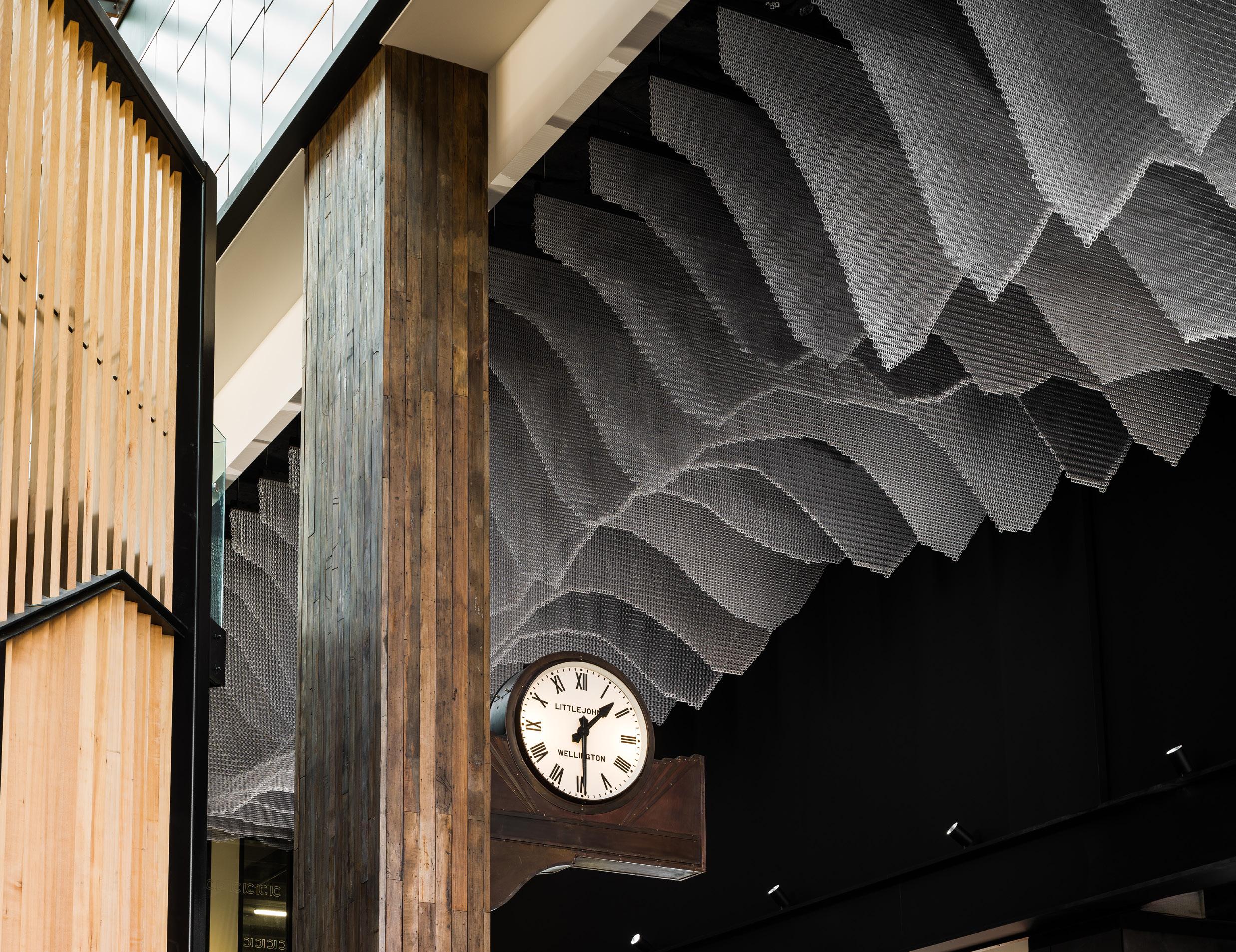
Richly layered architectural forms and materials create interesting, engaging streetscapes. Old and new merge seamlessly within the Invercargill city fabric

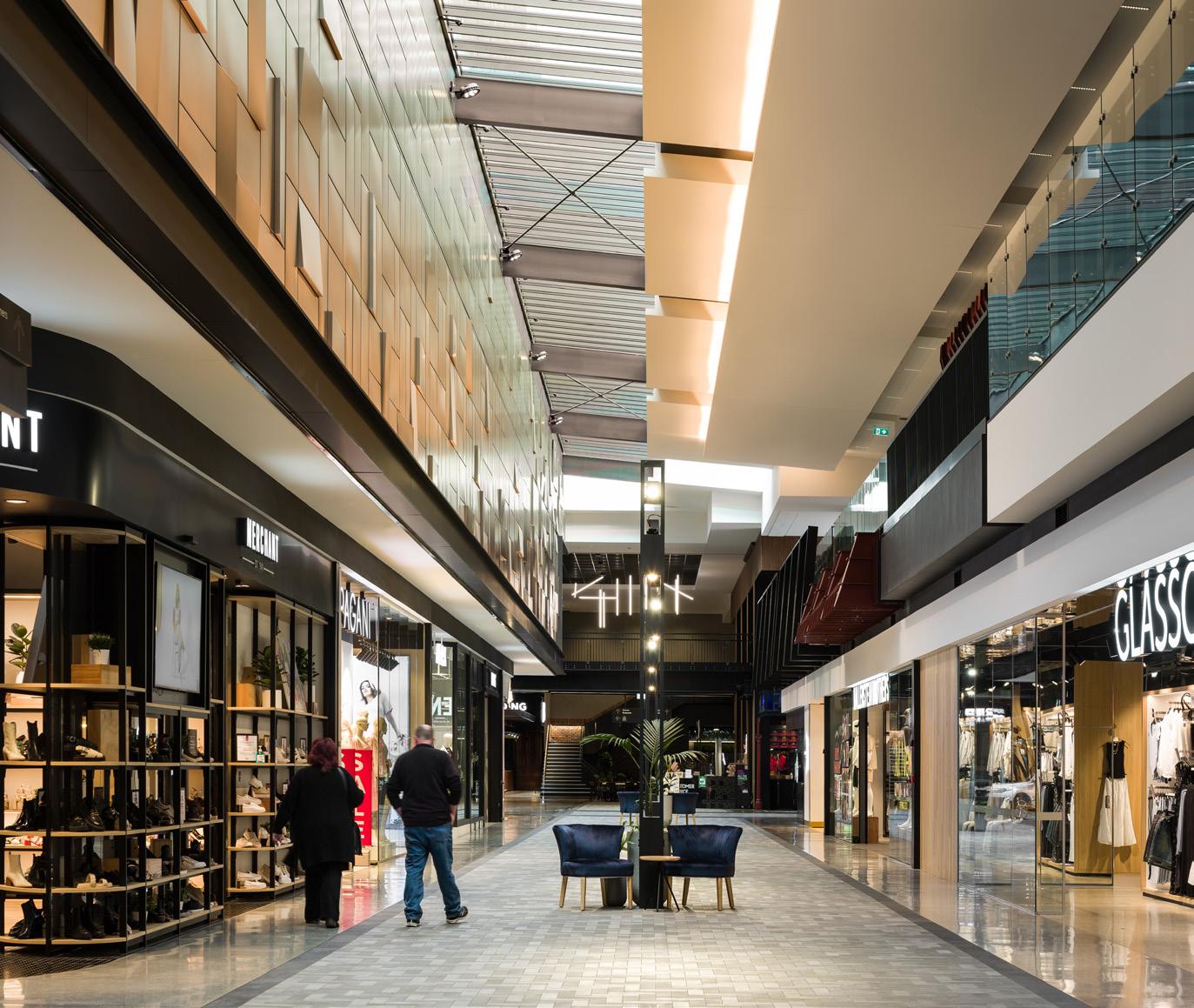
Invercargill Central has revitalised a block in the southern city, providing shops, commercial offices, parking and a place for locals to meet. Architectural special features such as Kaynemaile architectural mesh and LED lighting that changes colour are cornerstones of the design. Heritage facades and the salvaged NZIC Building clock are preserved treasures.
47

ACHIEVE YOUR PROJECT’S OBJECTIVES WITH WT
WT is an award-winning global consultancy that has operated in Aotearoa New Zealand since 2001. Our expert team supports projects nationally and has offices in Auckland, Wellington, Christchurch, and Queenstown. We are a team of local experts backed by an international network of over 2,000 professionals.
We understand that when it comes to major assets, you want to know the best minds are on the job. At WT, we are an open book and provide value through our ability to keep your objectives at the forefront of our minds. We are trusted because we know what we do and do what we say.

▪ Estimating and cost planning ▪ Construction cost management
▪ Tender analysis and reporting
▪ Value management +more
To learn more, contact: Scott McCondach scott.mccondach@wtpartnership.co.nz



To learn more, contact: Warren Wilks warren.wilks@wtpartnership.co.nz ▪
RECENT PROJECT EXPERIENCE:
Invercargill Central 25 - 27 Landing Drive Papaiōea Place
Onehunga Mall Club
The Foundation 1817 Great North Road Koa Flats Manaaki 9 Jordan Ave

▪ Strategic asset management
▪ Procurement and contracts
▪ Condition surveys and data
▪ FM in design and soft landings
▪ Green Star and carbon +more
To learn more, contact: Alex Hampshire alex.hampshire@wtpartnership.co.nz
www.wtpartnership.co.nz WT-NEW-ZEALAND
feasibility
PM
Business
PROJECT MANAGEMENT
Master planning &
▪ Design & construction
▪ Engineer to contract ▪
cases ▪ Construction handover +more
ADVISORY
SURVEYING
AND BUILDING
▪ Quantification for tender purposes
QUANTITY SURVEYING
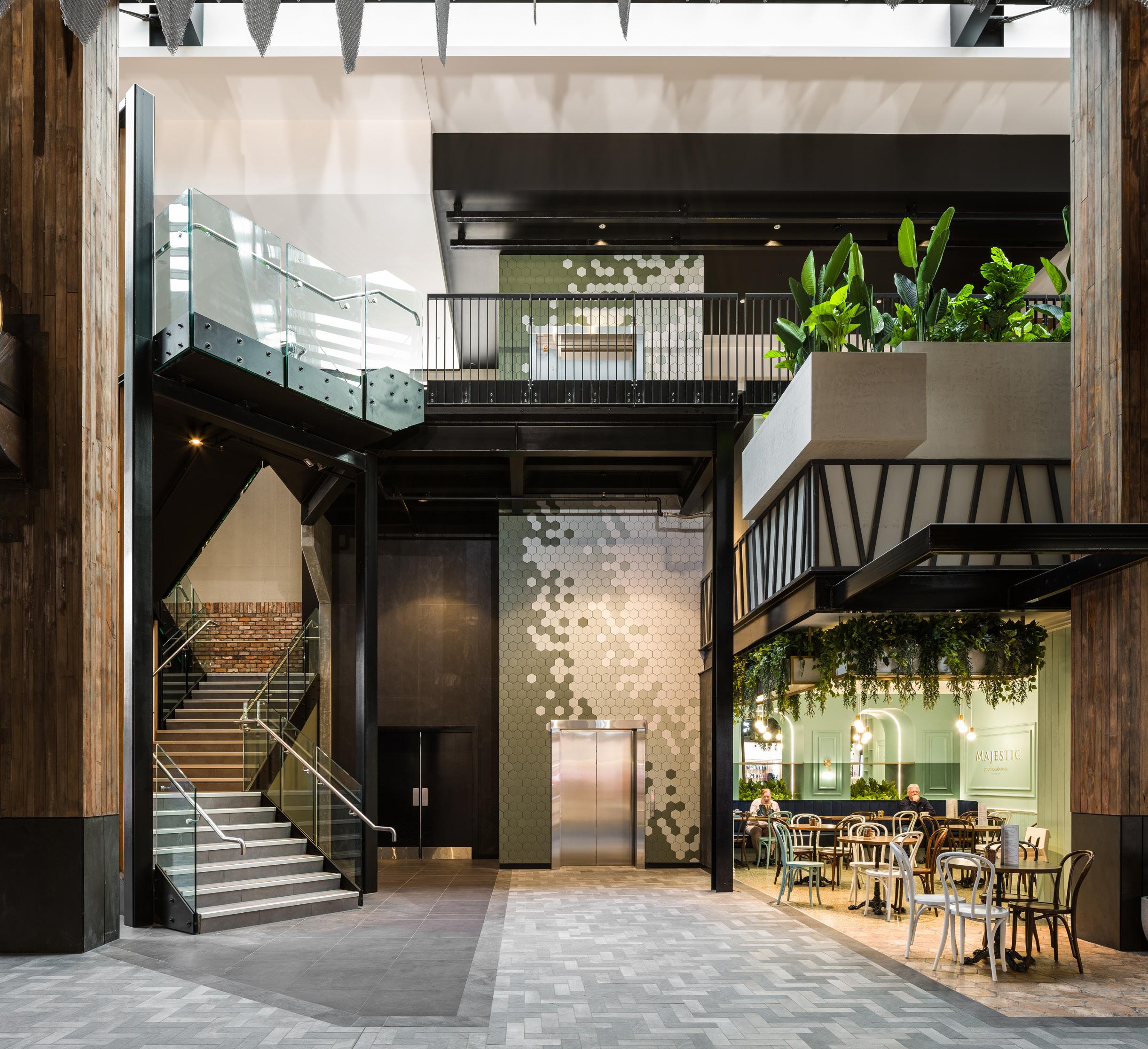
There’s been no shortage of interest in leasing premises in Invercargill Central, which has 47 retail outlets, a childcare centre, five restaurants,
four offices, four levels of parking and a smart nine-storey commercial block. The development has attracted high praise from locals and reinvigorated business.
Maintaining three heritage facades and salvaging important building elements, such as the refurbished NZIC Building clock, were also at the forefront of design considerations. These pay homage to Invercargill’s architectural history. The result, says Buchan, are richly layered architectural forms and materials that create interesting and engaging streetscapes. Old and new merge seamlessly within the city fabric.
The Esk Street frontage has 11 separate facades, seven of which reflect into the interior laneway. The Tay Street facade, on the other hand, presents a single element featuring tactile vertical Kaynemaile architectural mesh and colour-changing LEDs. This lighting was inspired by the Aurora Australis aka the Southern Lights, a natural phenomenon which can be seen from Invercargill. Designed and made in New Zealand, Kaynemaile is a circular, polycarbonate mesh, which is robust and lightweight, providing protection and ventilation. Inside, it stars in a profiled ceiling artwork inspired by the Southern Alps.
While respecting the city’s pedigree, the Invercargill Central design also had to reimagine the CBD as a dynamic, community hub that fostered social engagement as well as economic growth. Mission accomplished here, too. Public feedback has been extremely complimentary, and it’s clear the centre has transformed part of the city. With 98 per cent of retail tenancies leased, rental income has met or
49
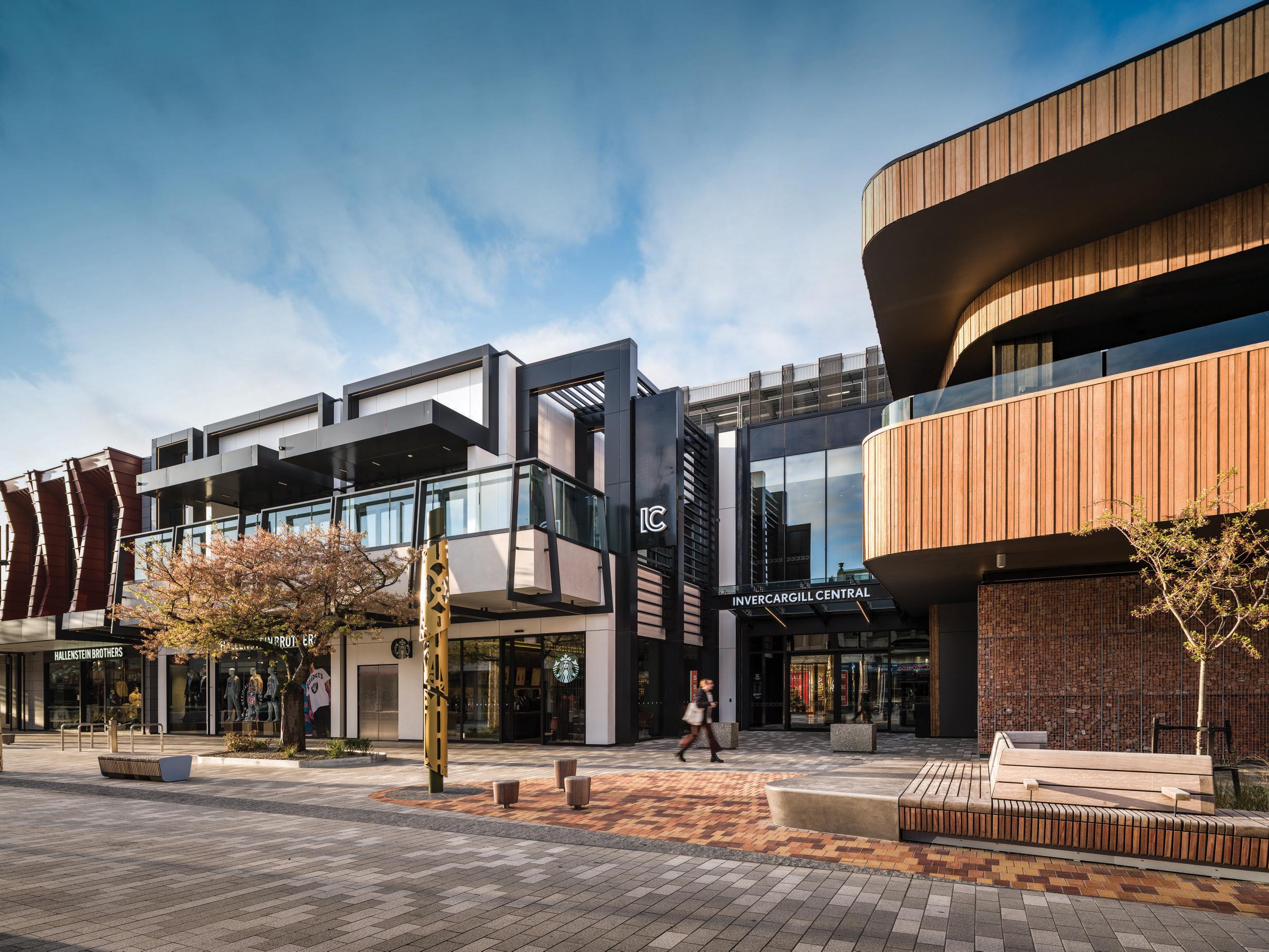
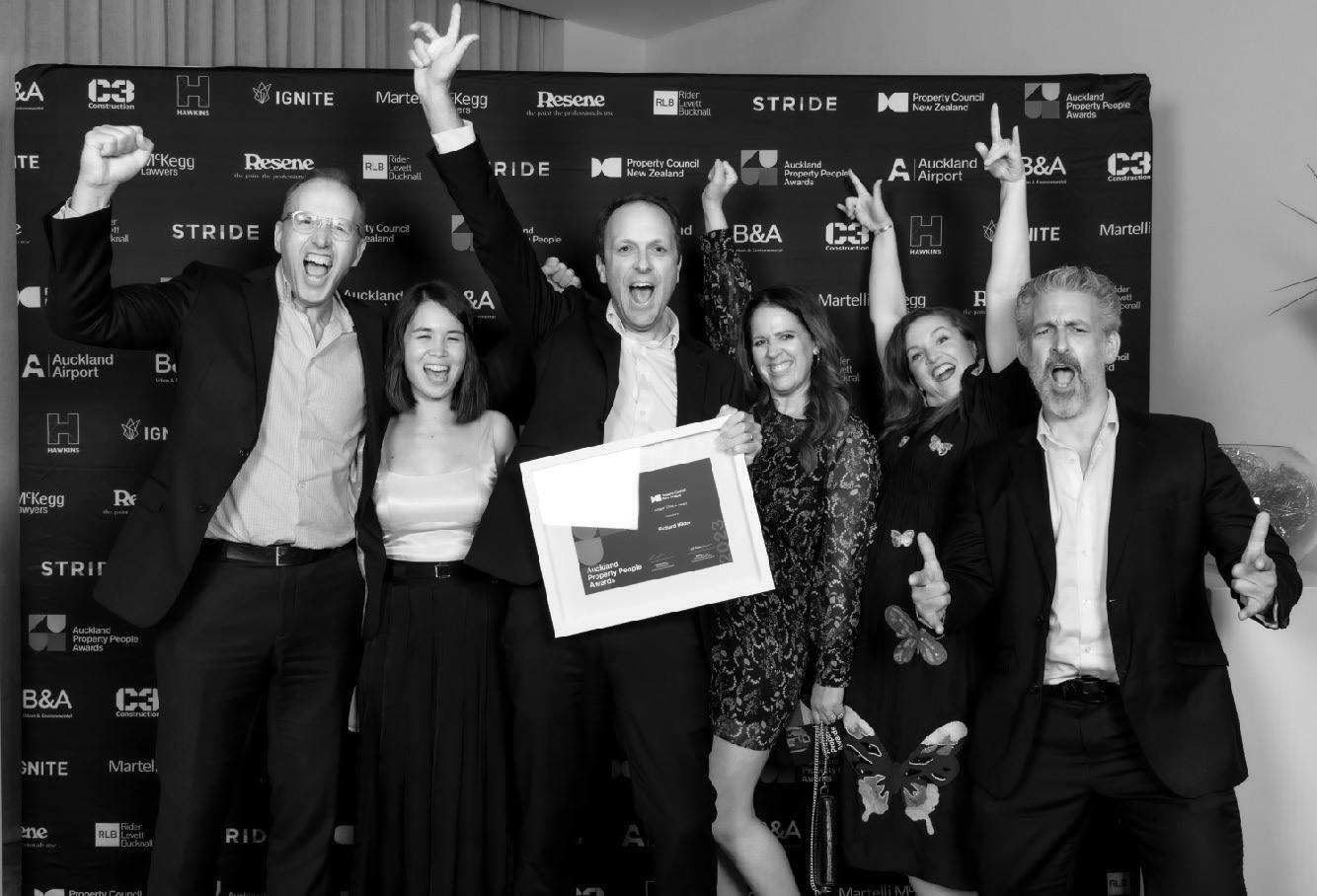



The lighting was inspired by the Aurora Australis aka the Southern Lights, a natural phenomenon which can be seen from Invercargill.
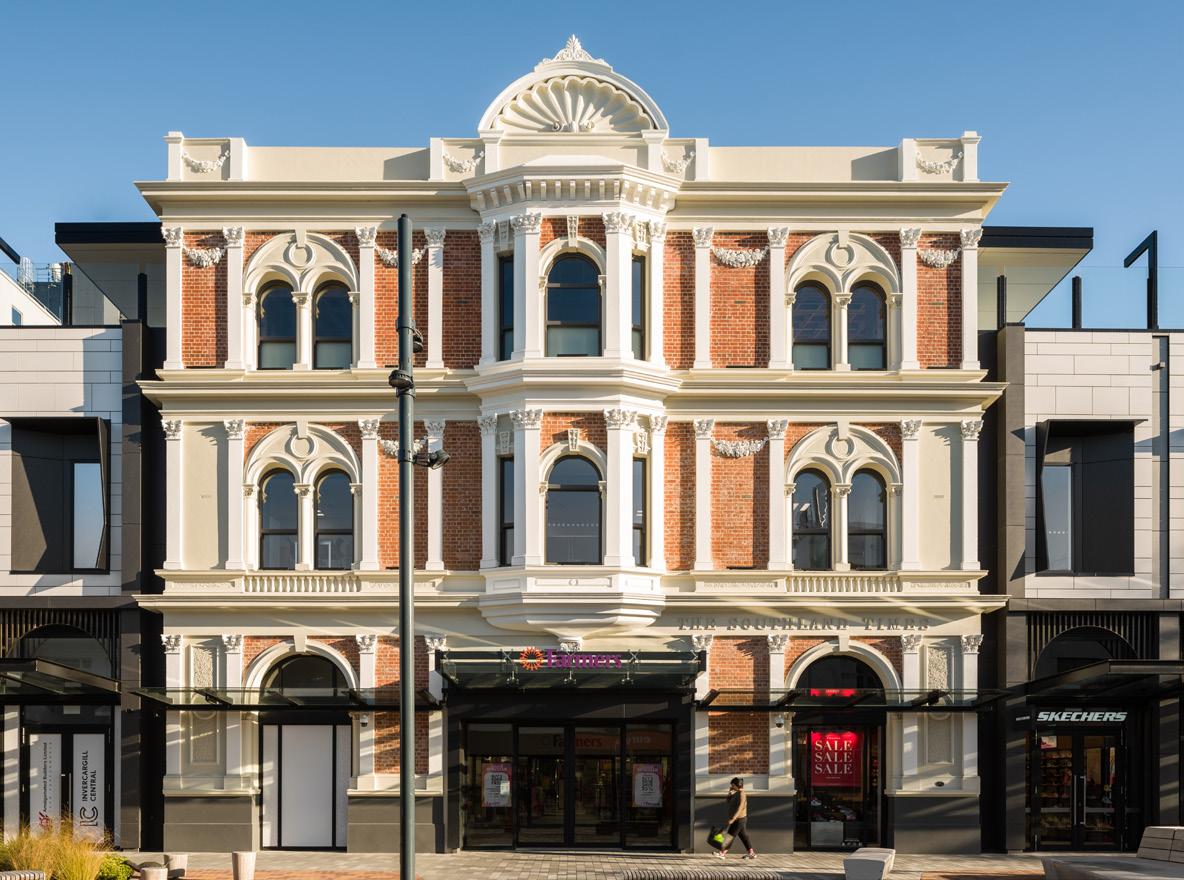
exceeded budgets. It helped that the design allowed for flexibility in layouts, ensuring spaces were easy to lease. Other drawcards include fully climate-controlled environments and a high standard of security that includes the latest CCTV technology.
Energy efficiency and sustainability have been prioritised and are evident in the comprehensive lighting system that runs at full capacity during business hours and automatically reduces after hours. Electrical use is closely monitored through sub-metering and the building management system. Structurally and earthquakewise, the centre exceeds 100 per cent new building standard (NBS). The carpark includes four lifts, accessible entry, family parking, electric-car charging and pedestrian links.
Invercargill Central has become central to Invercargill.
INVERCARGILL CENTRAL
39 Esk Street, Waihōpai Invercargill
OWNER INVERCARGILL CENTRAL
DEVELOPER INVERCARGILL CENTRAL
CONSTRUCTION AMALGAMATED BUILDERS
ARCHITECT BUCHAN
INTERIOR DESIGNER BUCHAN
SIGNAGE & WAYFINDING BUCHAN
SERVICE, MECHANICAL ENGINEER COSGROVES
STRUCTURAL ENGINEER LEWIS BRADFORD CONSULTING ENGINEERS
QUANTITY SURVEYOR WT (NEW ZEALAND)
PROJECT MANAGER INVERCARGILL CENTRAL, CRONOS PROJECTS
OTHER CONSULTANTS FIRE ENGINEER, HOLMES FIRE; TOWN PLANNER, BONISCH
51

GOING UNDERGROUND
BENEATH THE AON CENTRE in the heart of Te Whanganui-aTara Wellington’s CBD is a dining and entertainment hub that goes above and beyond. Willis Lane is the place to be for everything from mid-week lunches to late-night revelry. The former Taste on Willis food court has been completely revamped into a series of weaving tunnels and vaulted brick archways filled with food vendors, shared dining and imbibing spaces, and entertainment provided by the likes of Holey Moley (mini-golf and bar) and Archie Brothers (arcade games). The environment is sophisticated, yet has a well-used almost antiquated feel with recycled brick and exposed beams.
Willis Lane is one level beneath the city with a 5000sqm footprint that extends from under the Aon Centre through to the intersection of Willis Street and Lambton Quay and into Old Bank Arcade and Grand Arcade.
This transformational urban project by Precinct Properties bolsters the CBD as a retail destination. It also achieves many of the goals of the capital’s Let’s Get Wellington Moving project, but without the need for ratepayer spending. During the resourceconsent process, the council paid particular attention to the entrances and podium to ensure they were consistent with the Aon Centre that soars into the city skyline.
A key innovation was demolishing the old food court early and mocking-up tenancies in the empty space to confirm the sight-lines and layout were optimal before a design was finalised. Archways were used to partition the space into smaller sections, creating a feeling of discovery. Injections of colour and detail through tiling, upholstery, graphics and plants bring a human feel to the underground environment which complements the food offering from the many vendors.
RETAIL 52 PROPERTY INDUSTRY AWARDS 2024
MERIT


Brickwork, timber beams, arches and tunnels give Willis Lane a contemporary but familiar feel. The new Wellington venue for dining, imbibing and entertainment has been a magnet for both city workers looking for snacks and lunch, and those wanting to enjoy an evening out. Details such as tiling, graphics, upholstery and plants complement food offerings from the many vendors.
Precinct knows a thing or two about CBD commercial developments and much of what the company learned during its Commercial Bay project in Tāmaki Makaurau Auckland, has been applied here. This includes installing compact pod tenancies to take the pressure off small businesses in terms of set-up costs. Surplus building and fit-out materials from Commercial Bay were also re-homed at Willis Lane.
A key focus for Precinct was sustainability both during construction and in the finished development. During construction, these included separate waste streams to minimise construction rubbish going to landfill. As well, mechanical plant, lighting and other equipment was selected with energy efficiency in mind.
Willis Lane does not have air conditioning, instead relying on ambient air flows and the benefits of the basement location to minimise spikes in temperature. The development has been seismically strengthened and features all-new services housed in plant rooms designed for ease of access.
The building management system (BMS) monitors and controls energy use to achieve ongoing savings. There is no car parking, which encourages patrons to use public transport or to arrive at Willis Lane on foot.
The Precinct philosophy goes even further: vendors are only able to use recyclable or compostable food packaging in their businesses.
Willis Lane, beneath the city, has a 5000sqm footprint that runs from under the Aon Centre to the intersection of Willis and Lambton Quay and into Old Bank Arcade and Grand Arcade.

53
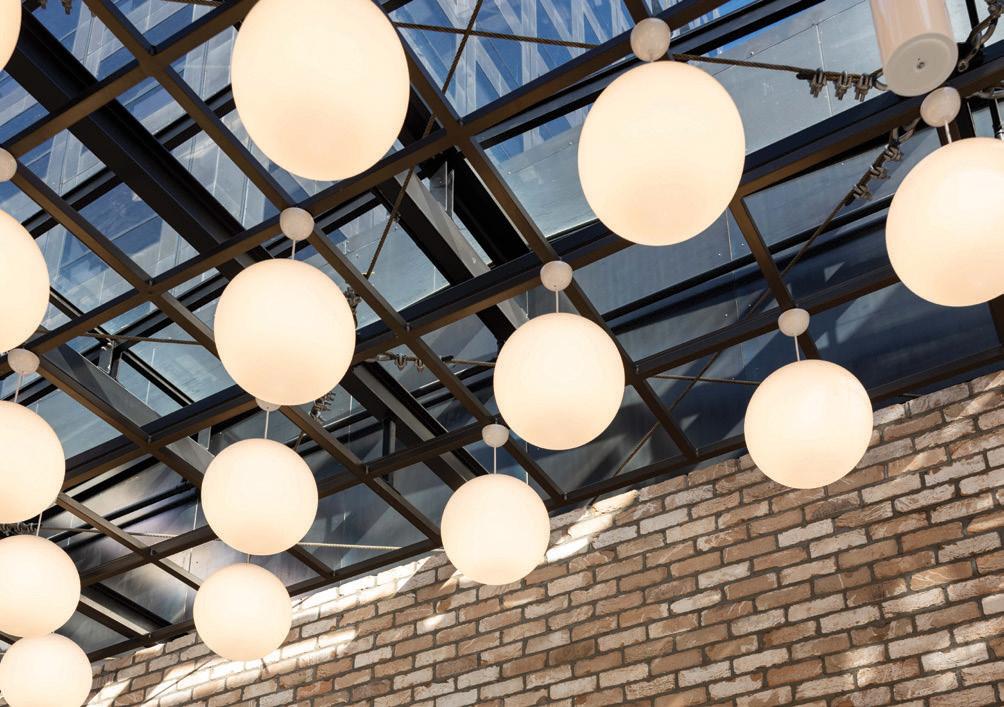
Bringing imagination to life


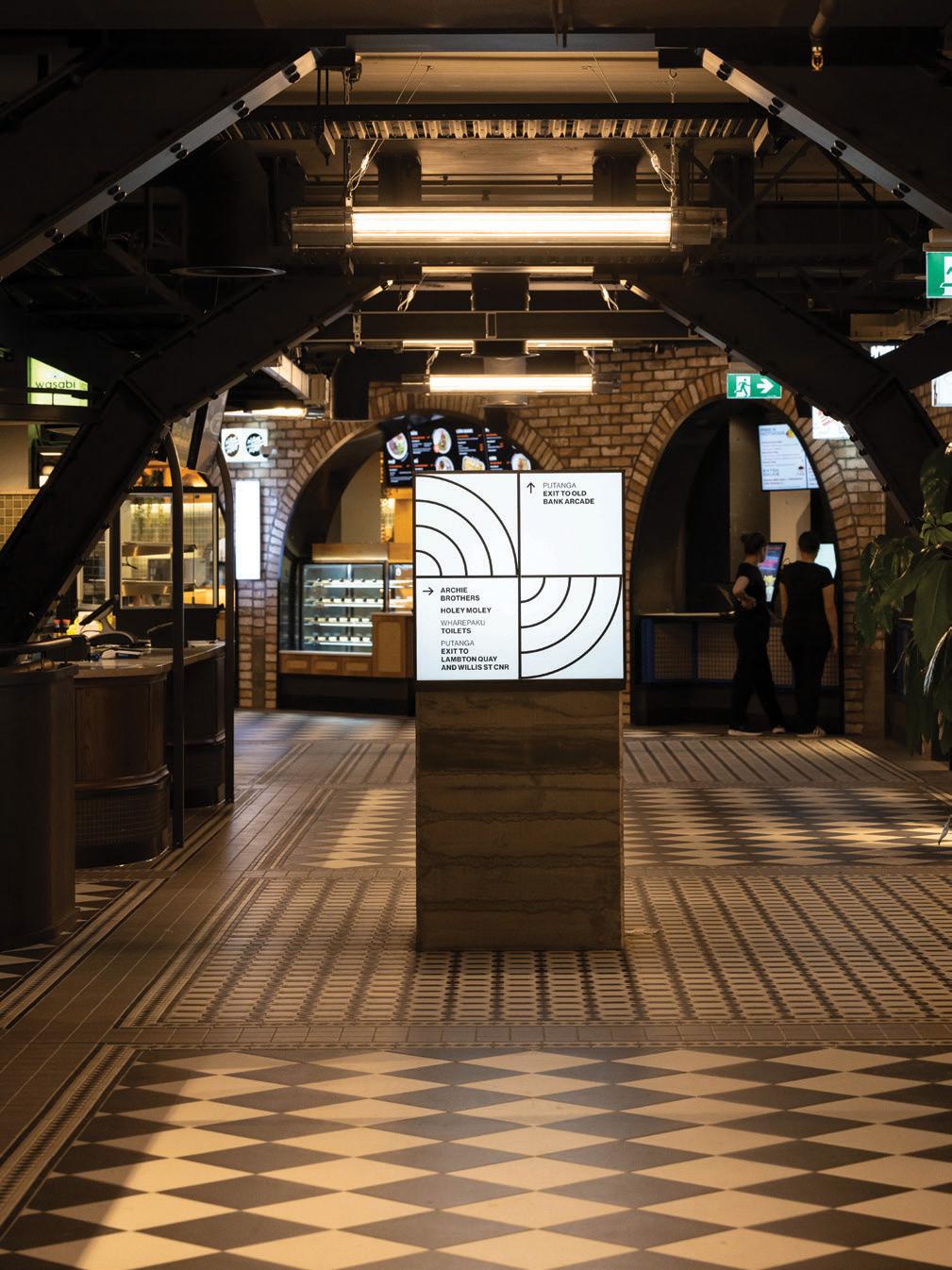
Willis Lane, Wellington
“Turning ‘Taste on Willis’ into a vibrant underground hub of food and entertainment took meticulous planning. We’re proud of our role in reshaping the city’s underground, creating a dynamic space for everyone to eat, drink, and play.”
Bevan Hartley
RLB.com
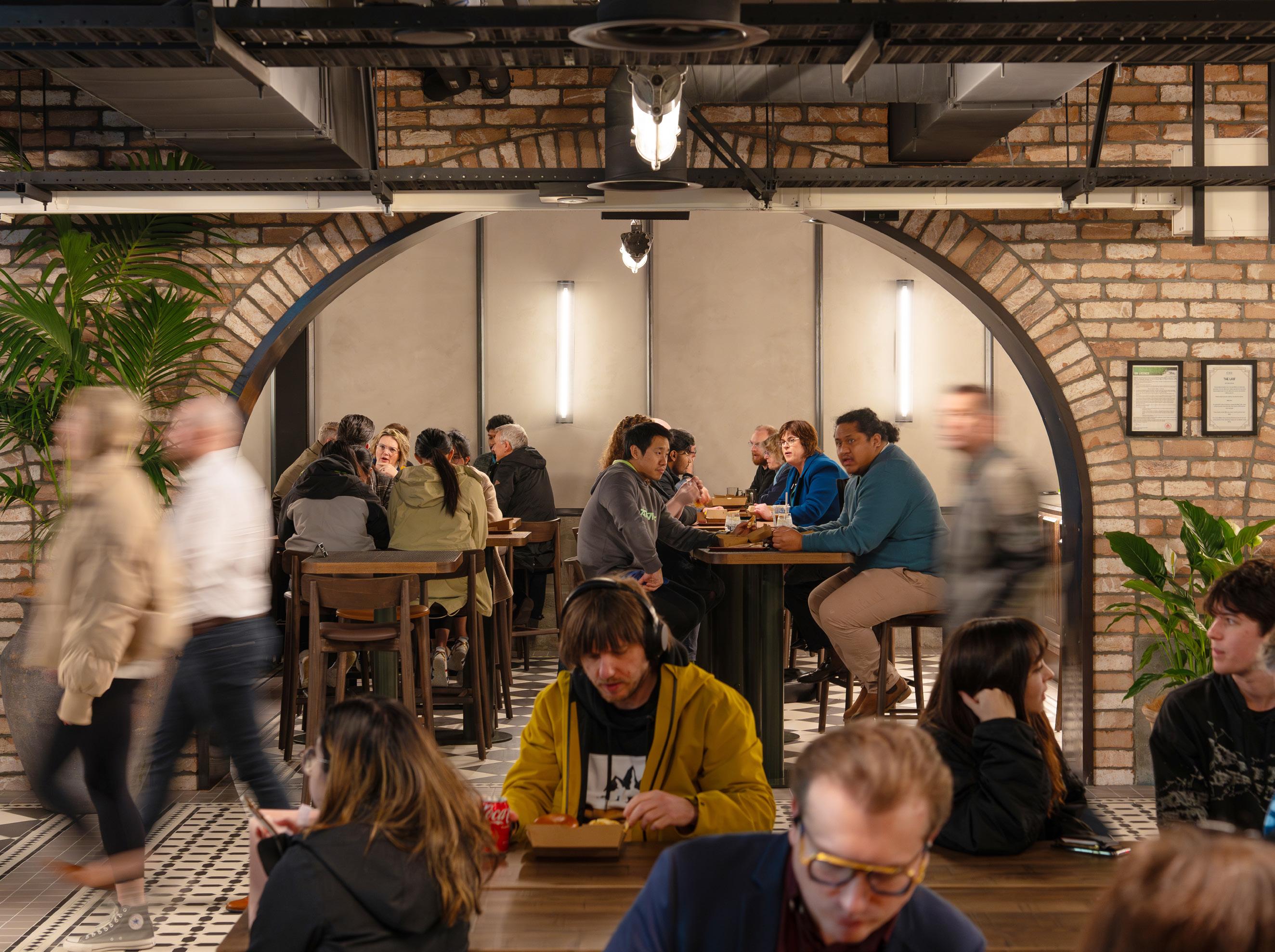
Willis Lane, on the site of the old Taste on Willis food court, has been attracting about 30,000 people per week. One of the great advantages of the destination is that, because it is
subterranean, dining and entertainment is on the menu no matter the weather or season.
Willis Lane has reinvigorated its section of the Wellington CBD.

There are many highlights and benefits of Willis Lane. It has multiple access points, an array of eating and entertainment options and thanks to its subterranean site, you’ll have the same dining experience yearround, no matter the Wellington weather.
Yes, this was a challenging project – construction in such a busy, underground site was undeniably tricky – but there’s little doubt that the planning and effort have all paid off. In its first six months of operation, the CBD destination has attracted more than 30,000 people each week. Precinct says Willis Lane is meeting the needs of the market. An understatement, perhaps.
WILLIS LANE
1 Willis Street, Te Whanganui-a-Tara Wellington
OWNER PRECINCT PROPERTIES HOLDINGS
DEVELOPER PRECINCT PROPERTIES HOLDINGS
CONSTRUCTION LT MCGUINNESS
ARCHITECTS IZZARD DESIGN, TENNENT BROWN ASSOCIATES
SERVICE ENGINEER BECA
STRUCTURAL ENGINEER DUNNING THORNTON
MECHANICAL ENGINEER BECA
QUANTITY SURVEYOR RIDER LEVETT BUCKNALL
PROJECT MANAGER RCP
OTHER CONSULTANTS FIRE ENGINEER, HOLMES FIRE; FOOD & BEVERAGE CONSULTANT, MEAN BUSINESS
55
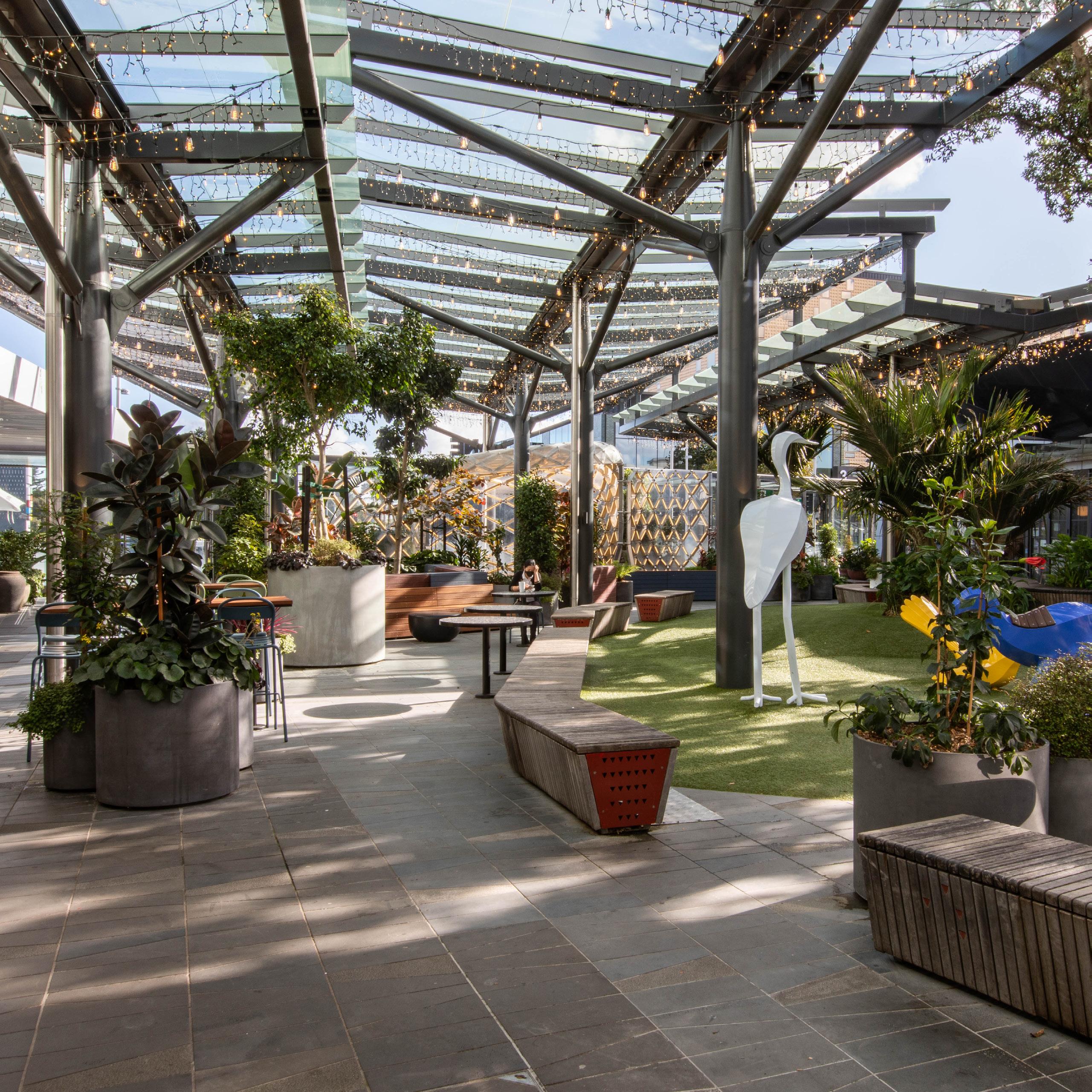
WELCOME TO THE GREAT OUTDOORS
WITH THE PLANNED introduction of three urban-scaled towers to Sylvia Park precinct, owners Kiwi Property asked architects Woods Bagot and Peddlethorp to redesign the arrival experience for visitors to Tāmaki Makaurau Auckland’s Sylvia Park town centre.
The genesis for the transformation was to create a space for yearround occupation that supported the Sylvia Park precinct’s food-andbeverage outlets and to reimagine the public arrival space to the retail zone to improve pedestrian connectivity between Mt Wellington Highway and Sylvia Lane.
Prior to this development, a roundabout on Te Kehu Way adjacent to Sylvia Lane created a busy entrance to the centre. The removal of the roundabout and introduction of a pedestrian-friendly solution for visitors, workers within the neighbouring office building, and for the planned Sylvia Tower on an adjacent corner, creates a safe, accessible public environment. A new, visually permeable colonnade is an inviting gateway to the retail precinct with the high-level, open roof canopy designed to mitigate south-westerlies and provide cover from the rain for year-round comfort.
RETAIL 56 PROPERTY INDUSTRY AWARDS 2024

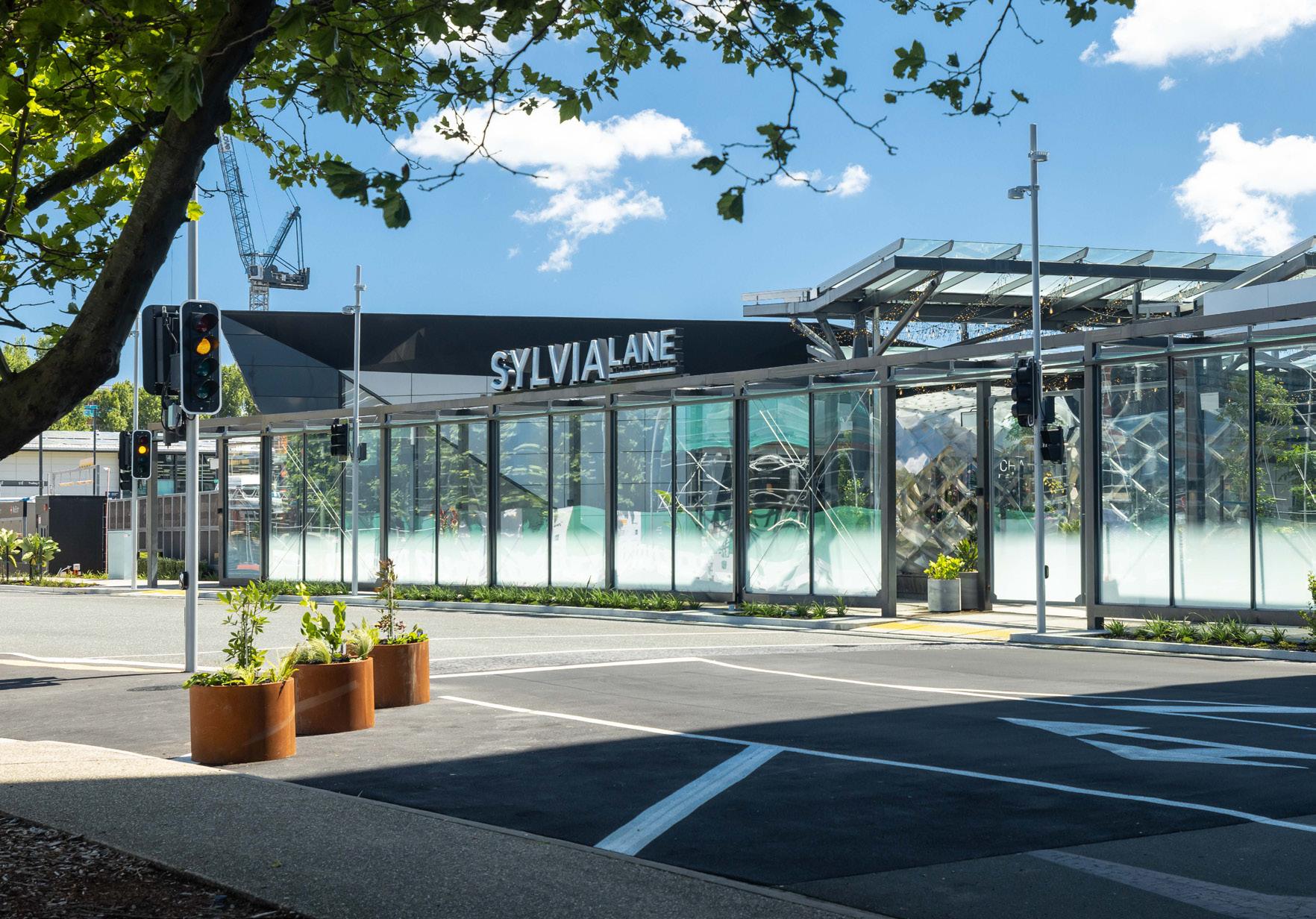
A new visually permeable colonnade provides an inviting gateway to the retail precinct. The inclusion of a pedestrianfriendly arrival space enhances connectivity in a safe and accessible environment while retaining an existing pōhutukawa was integral to the brief.
This important outdoor and unmistakably green space creates a hospitality precinct and public space that has become an outdoor living room for diners, office workers, apartment residents and shoppers.
The design responded to site constraints, such as in-ground services and neighbouring structures that constrained column, structure and foundation locations. The colonnade was tactfully placed, avoiding key infrastructure and minimising impacts on existing planting. A symmetrical design was conceived to maximise structural and material efficiencies, with structurally interdependent canopies forming a treelike awning – a nod to the site’s history as a native puriri forest. Sunlight is maximised with steel members branching outward from regularly spaced columns to support primary roof framing elements. Structural cantilever spans were extended as much as possible, allowing for an extensive coverage of the canopies. Diagonal props support the primary steel frame and, along with a frit-glass roof, evoke a forest canopy. The colonnade’s placement navigates an existing pōhutukawa within the plaza and abundant native planting has been added for improved connections to the environment and added biodiversity.
Sheltered from prevailing winds and rain, the development serves as an outdoor living room for diners, office workers, apartment residents and shoppers.
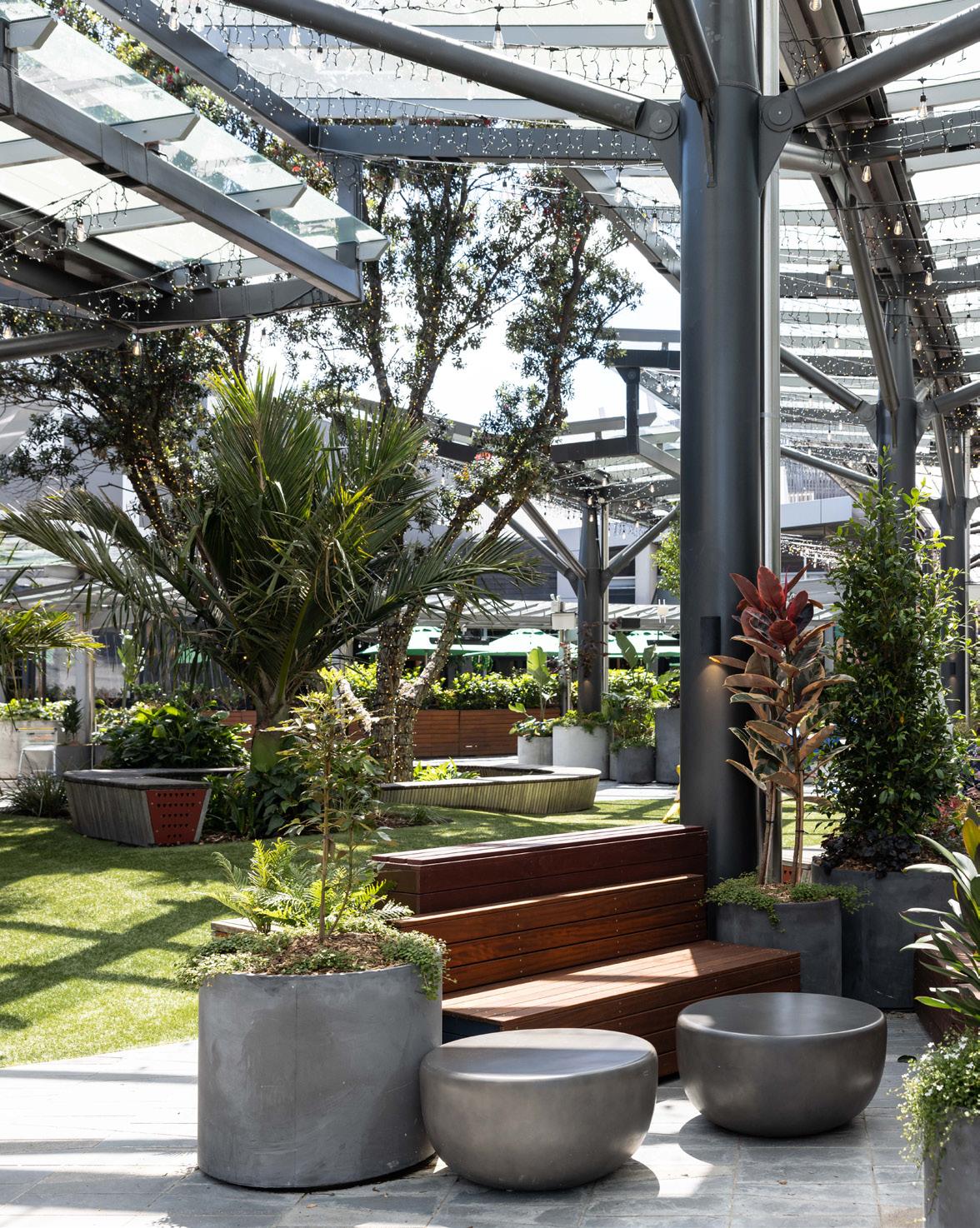
PHOTOGRAPHY SEAN MCCABE, JONO PARKER 57
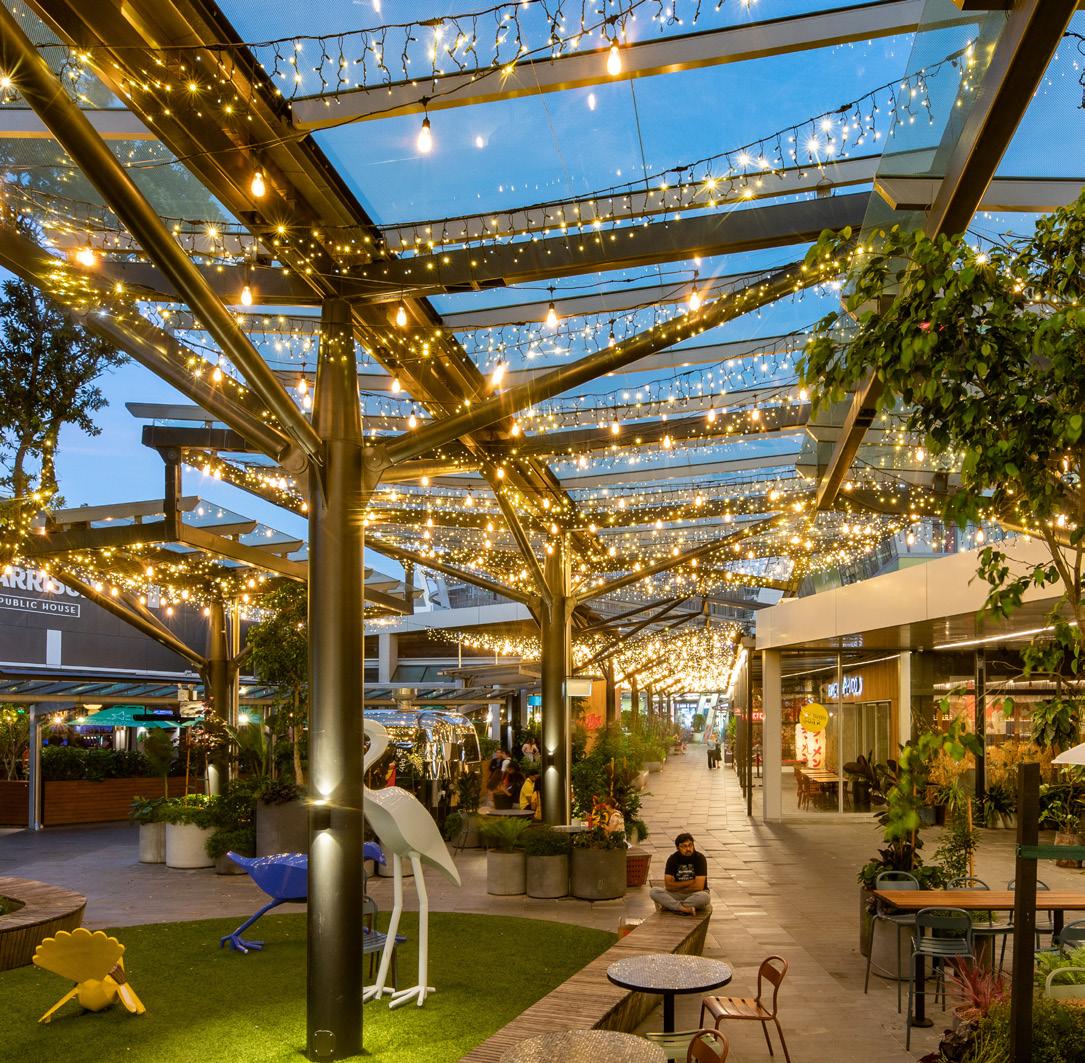
The glazed, fritted roof canopy maximises natural light and reduced dependence on powered lighting. Underslung fairy lights support dayto-nighttime activities.
The glazed, fritted roof canopy maximises natural light and reduces dependence on powered lighting, with underslung fairy lights supporting day-to-nighttime activities.
Vehicular access to Sylvia Lane has been limited to prioritise foot traffic and create a safe and accessible ground plane with improved wayfinding. Year-round access to the outdoors through this sheltered, well-ventilated space with biophilic connections supports user wellbeing.
Owners Kiwi Property are delighted with the outcome of Sylvia Lane which is located adjacent to one of Sylvia Park’s busiest entrances. The main entrance colonnade, while acting as a wind block to the lane, now also, importantly, works to provide a prominent and inviting gateway for visitors to the centre.
SYLVIA LANE
Sylvia Park Shopping Centre, 286 Mt Wellington Highway,
Tāmaki Makaurau Auckland
OWNER KIWI PROPERTY
DEVELOPER KIWI PROPERTY
CONSTRUCTION NAYLOR LOVE
ARCHITECTS PEDDLETHORP; WOODS BAGOT
SERVICE ENGINEER NDY
STRUCTURAL ENGINEER HOLMES CONSULTING
QUANTITY SURVEYOR RIDER LEVETT BUCKNALL
PROJECT MANAGER PRECON
OTHER CONSULTANTS FIRE ENGINEER, ON FIRE; GEOTECHNICAL ENGINEER, TONKIN + TAYLOR

Bringing imagination to life
Sylvia Lane, Auckland
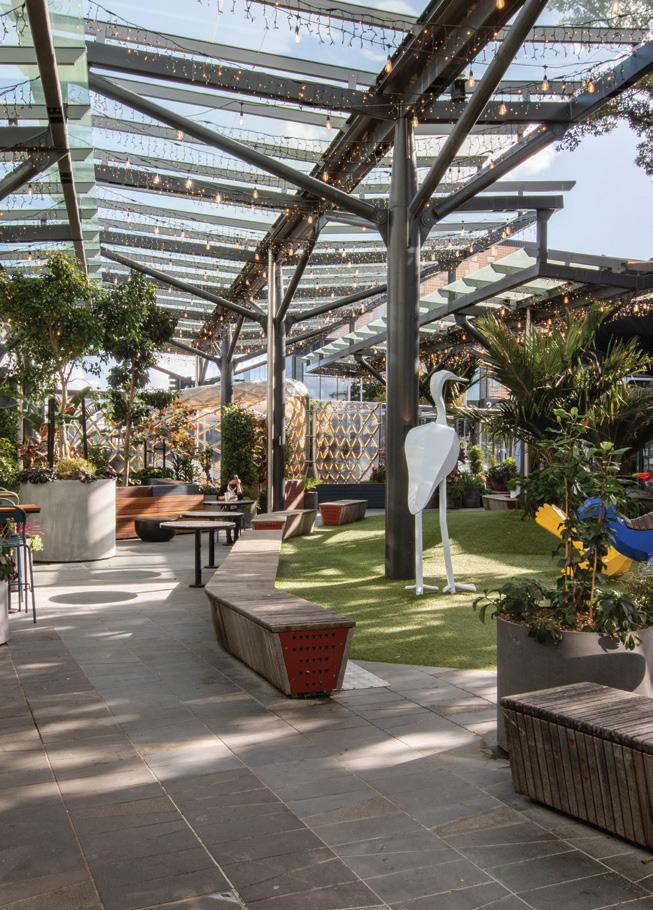
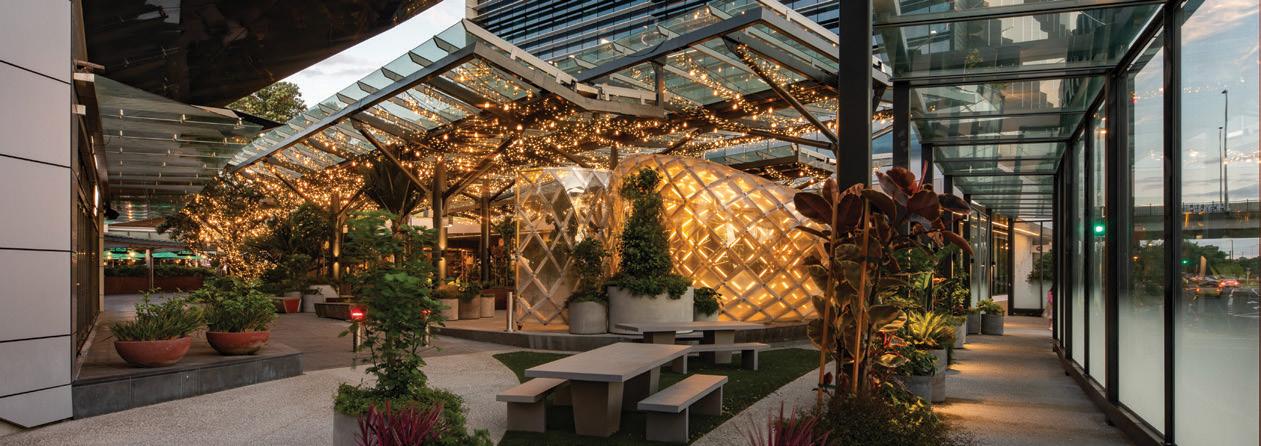

“We take pride in enhancing Sylvia Park’s visitor experience and creating a vibrant public space. Collaborating with design and construction teams ensured high standards and cost efficiencies were maintained.”
Chris
Haines
58 RETAIL
RLB.com
TOURISM
SPONSOR HOLMES GROUP

A strong connection to place and a sense of luxury are the cornerstones of buildings, big and small, that cater to local and international visitors. Aotearoa’s offering in this space has always been special: projects that appeal to an ever-discerning market.
59
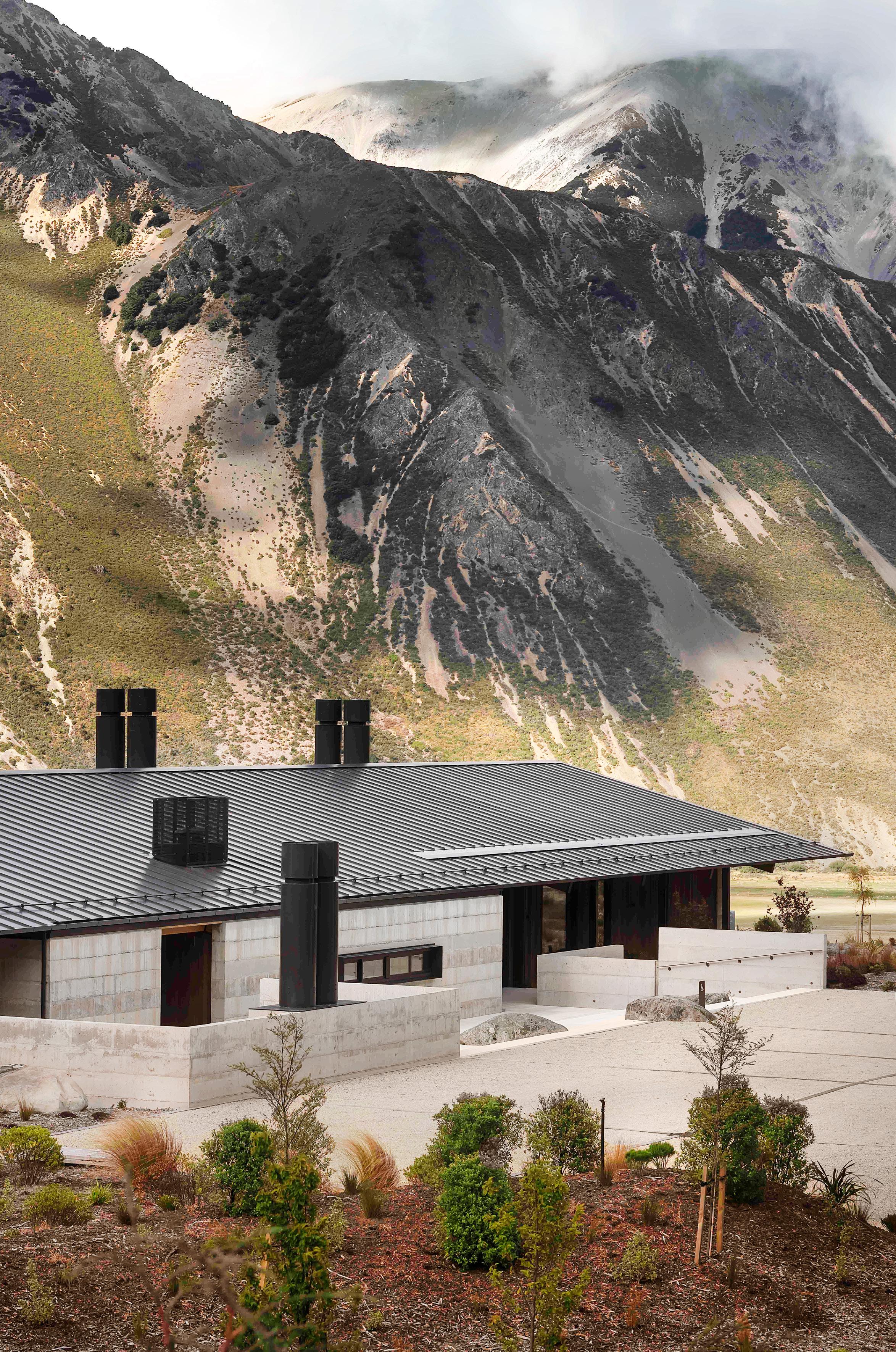
TOURISM & LEISURE 60 PROPERTY INDUSTRY AWARDS 2024 EXCELLENCE
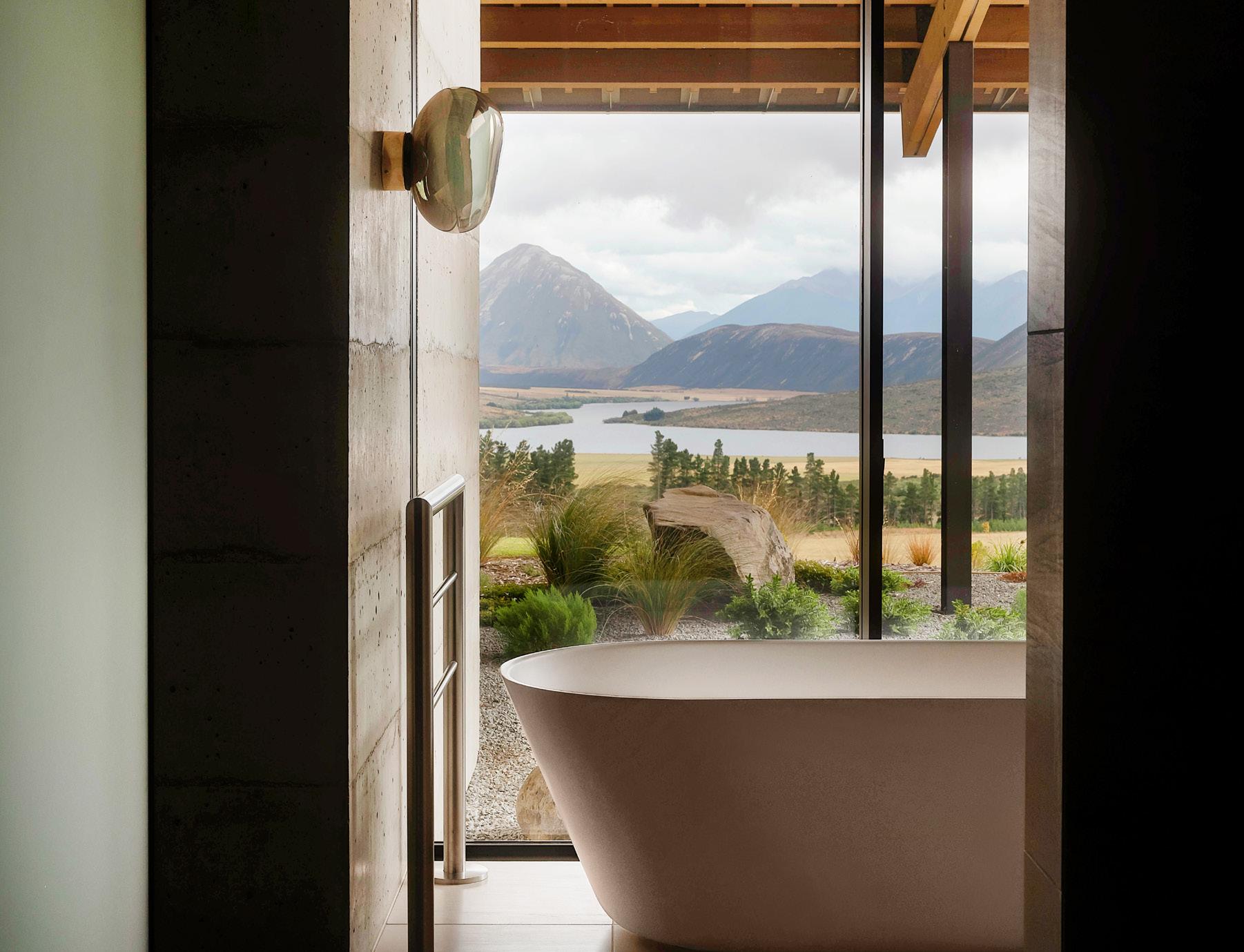
HIGHER GROUND
MANY BUILDINGS CONNECT to their landscapes, but only a few become truly embedded in them. Flockhill Homestead in the Craigieburn Valley near Arthur’s Pass hunkers in the shadow of the Southern Alps as if it is part of them. The luxury accommodation achieves the precarious balancing act of providing a sense of safety and retreat from the mountainous terrain, while being fully immersed in it.
With such a special place in the Canterbury High Country, a scrupulous and sensitive approach was critical. Bear in mind the homestead sits within a 14,569ha working sheep station and looks across Lake Pearson to perfectly symmetrical Sugarloaf Mountain.
The form and hues of the Warren and Mahoney-designed property honours these without distracting from them. Just as crucial to the project was its sustainability credentials. These have all been factors in accolades it has earned. Since opening in late 2022, Flockhill has been recognised by Robb Report as one of the best hotel suites in the world.
How was this long and low four-bedroom, five-bathroom luxury lodge conceived and built? The design took inspiration from simple and understated local farm buildings. It also had to meet planning and regulatory constraints, including WUFI (software that measures heat and moisture in building components). Resource consent dictated the palette was low-reflective. Materials were intentionally restrained: tinted concrete cast in slim layers, a timber roof structure, glass and limestone flooring. Jutting formations of the latter are part of the landscape.
Careful consideration was also given to the site of the single-storey, low-slung project tucked back from a cliff edge. The placement was also decided with an eye to the future – ongoing developments include a restaurant, villa accommodation and an activity centre.
Project managers Inovo worked closely with the architects to deliver the homestead in what was a challenging environment. The team had to
The luxury homestead balances providing a sense of safety and retreat from the mountainous terrain, while being fully immersed in it.

Predominantly natural and New Zealand-made materials and furnishings were chosen for Flockhill Homestead. Along with concrete walls, the interior is finished in
sustainable Southland beech tongue-andgroove. Limestone flooring is a nod to the famous formations that jut into the Canterbury High-Country landscape.
deal with a remote location and extreme weather including gale-force winds, rain, hail, snow, sleet and then glaring sun.
Durable, low-maintenance materials allow for future adaptability. The concrete walls were poured on the site, which meant the building grew almost organically. Inside, the house is finished with sustainable Southland beech tongue-and-groove cladding which lends texture.
Large overhanging eaves provide shading during summer months, there’s above-code insulation to floors, walls and roofs for an energyefficient thermal envelope, and the concrete walls are a thermal mass which passively regulates internal temperature.
Energy-efficient design features include heat pump underfloor hydronic heating, in-wall air-source heat pump units and smart electronic controls to manage systems. Daylight was optimised with large north-facing windows and passive cross ventilation was
61
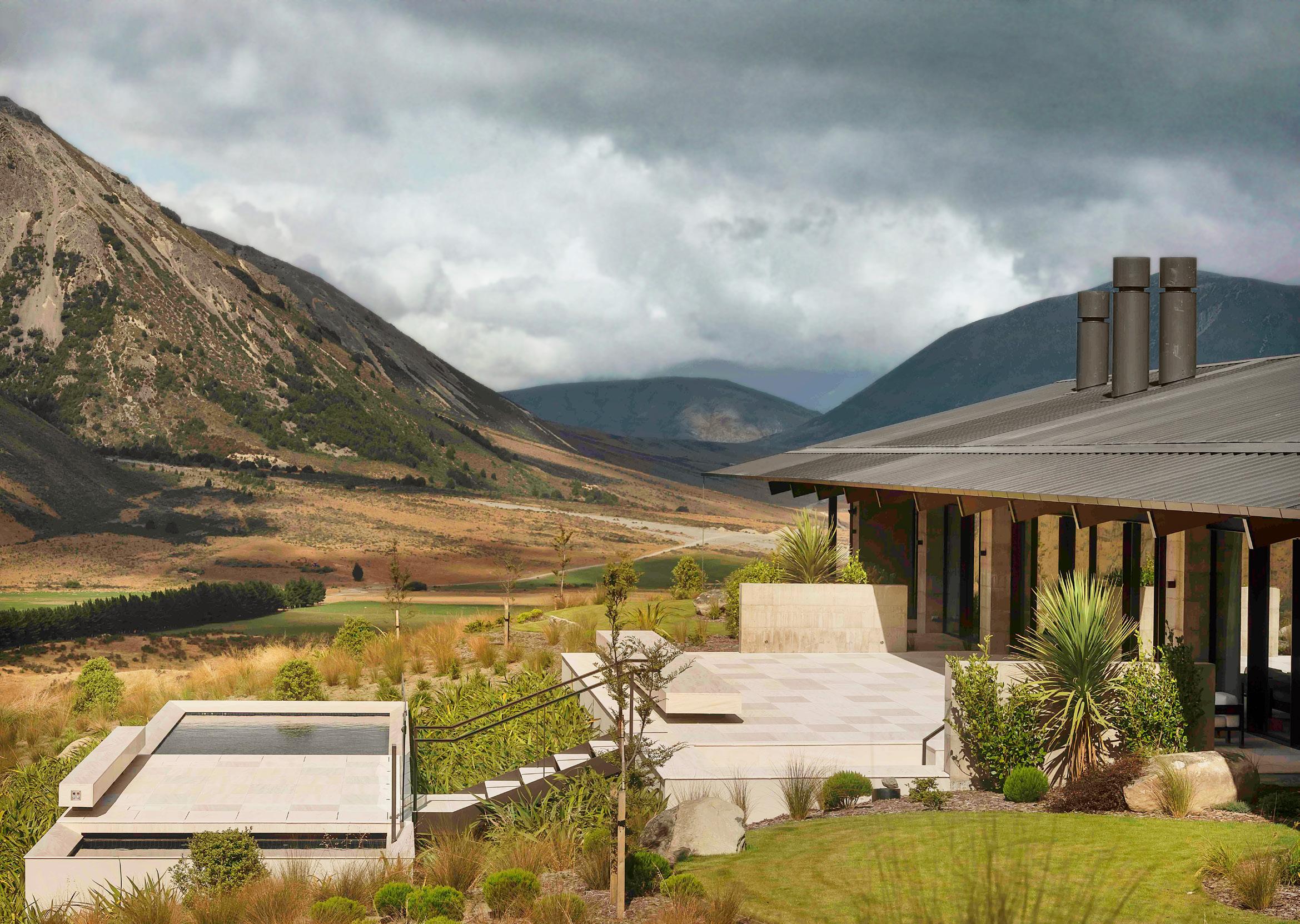
The design of the homestead takes inspiration from simple and understated traditional New Zealand farm buildings. Northfacing windows drink in views of Lake Pearson and, in the distance, symmetrical Sugarloaf Mountain, while large overhanging eaves provide shade during summer months.
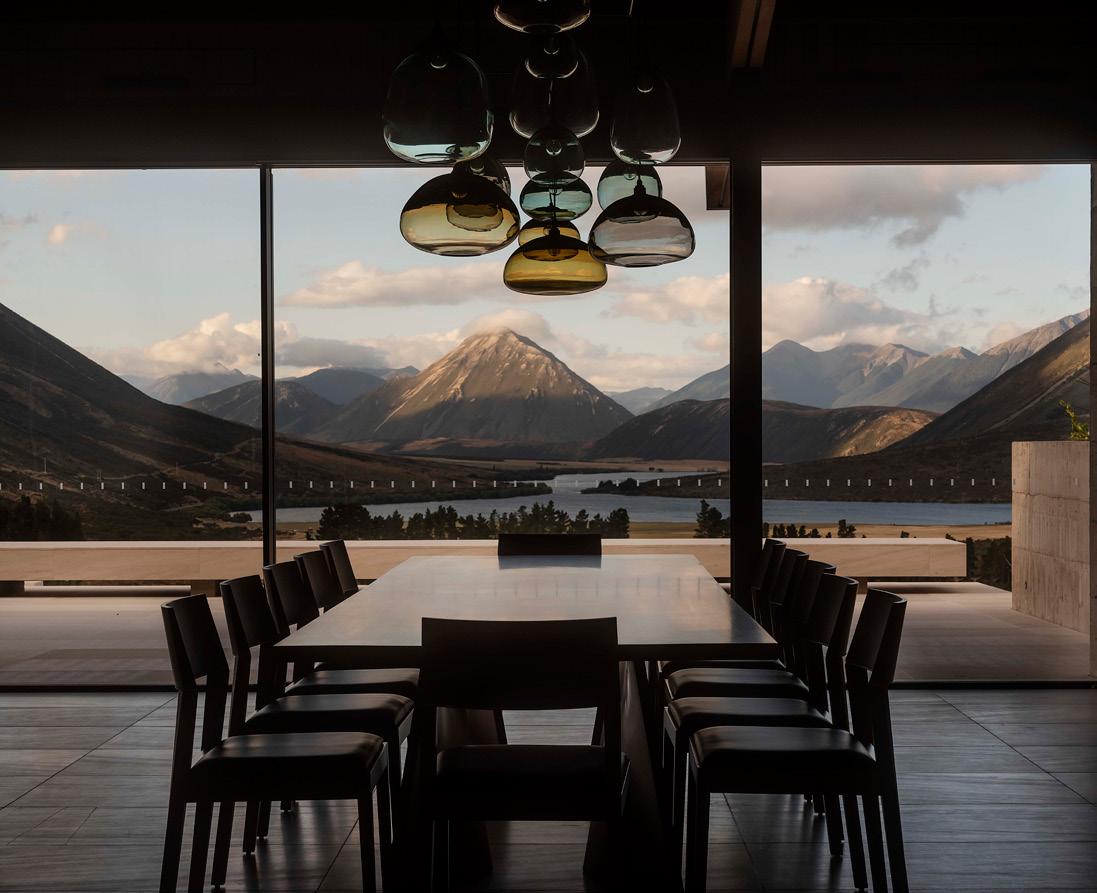
encouraged with high-level louvres. Other examples of health and wellbeing considerations being top of the project team’s agenda included the use of low-toxicity materials and finishes.
Given the isolated location, additional power resilience was built into the homestead. Generators and a transformer give Flockhill the ability to operate off-grid. Water is recognised as a precious resource and on-site storage was included in the design, drawing from nearby artesian sources.
Accessibility? One of the four bedrooms has been designed as fully accessible, and the homestead as a whole is compliant.
As a magnet for overseas visitors, a strong Aotearoa focus was essential. Where possible, locally made interior finishings and furniture were chosen and the landscape designer created a fluid and natural design that flows to the surrounds using predominately native species.
The construction provided local employment, but the economic advantages of Flockhill Homestead continue. The kitchen, for example, stocks organic produce grown locally.
FLOCKHILL HOMESTEAD
Great Alpine Highway, 73 Craigieburn Valley, Lake Pearson
OWNER FLOCKHILL HOLDINGS
DEVELOPER FLOCKHILL HOLDINGS
CONSTRUCTION HOOGERVORST BUILDERS
ARCHITECT WARREN AND MAHONEY
SERVICE ENGINEER TM CONSULTANTS
STRUCTURAL ENGINEER RUAMOKO SOLUTIONS
MECHANICAL ENGINEER TM CONSULTANTS
QUANTITY SURVEYOR INOVO
PROJECT MANAGER INOVO
OTHER CONSULTANTS INTERIOR FURNITURE & FURNISHINGS,
JESSICA CLOSE; LANDSCAPE, ROUGH MILNE MITCHELL LANDSCAPE
ARCHITECTURE
TOURISM & LEISURE 62 PROPERTY INDUSTRY AWARDS 2024
rmmla.co.nz
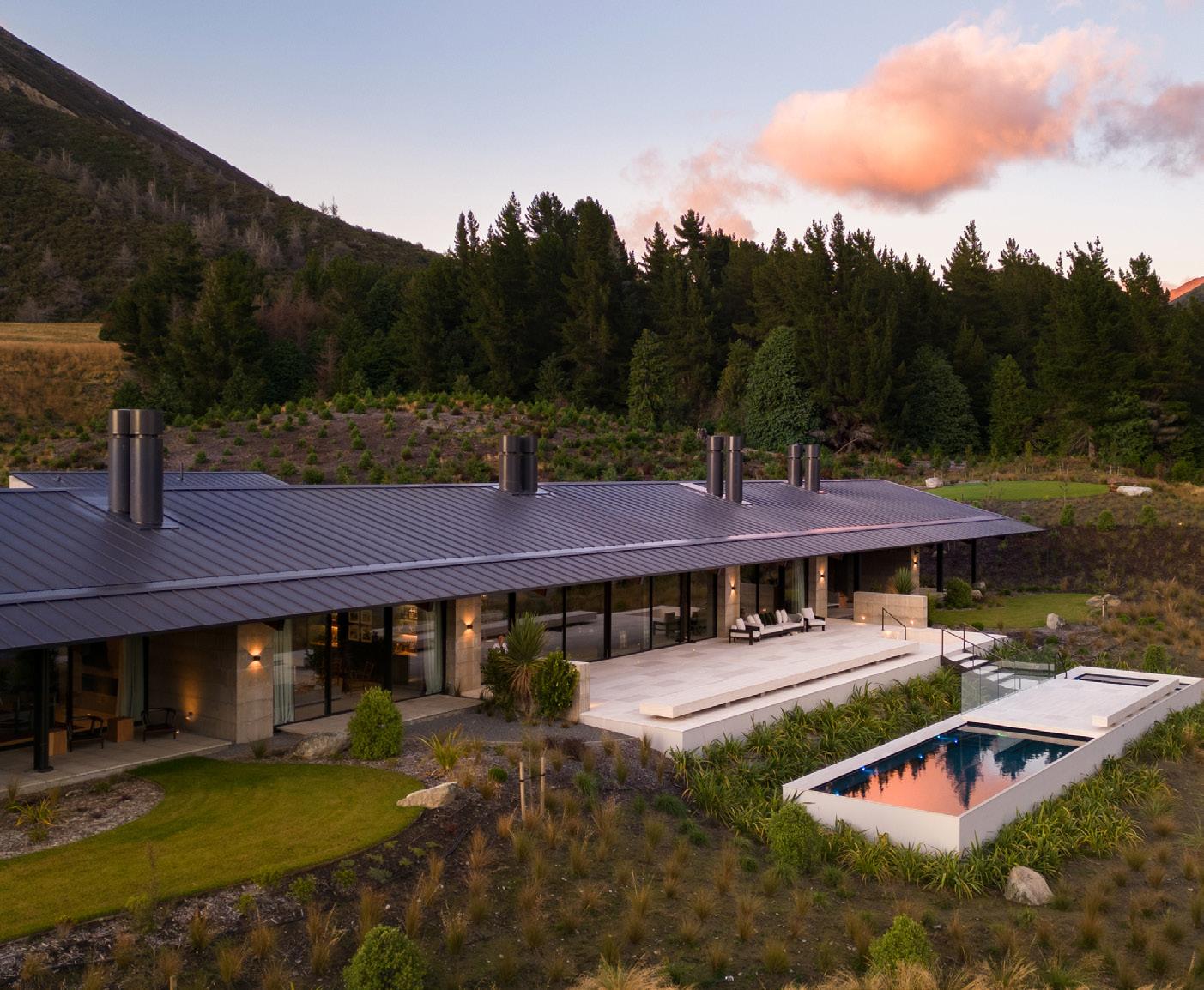
FLOCKHILL STATION LANDSCAPE DESIGN & PLANNING
RMM are proud to have been involved with the landscape master planning and design development of Flockhill Station over the past five years. During this time, we have enjoyed working closely with the owners, design team and contractors to ensure the landscape design portrays and highlights the true qualities that form part of this unique and special high country landscape setting.

Project Management
Land Development
Project Planning & Controls
Strategic Services
inovo.nz
CREATE PLAN DELIVER
MILNE MITCHELL
ROUGH
LANDSCAPE ARCHITECTS
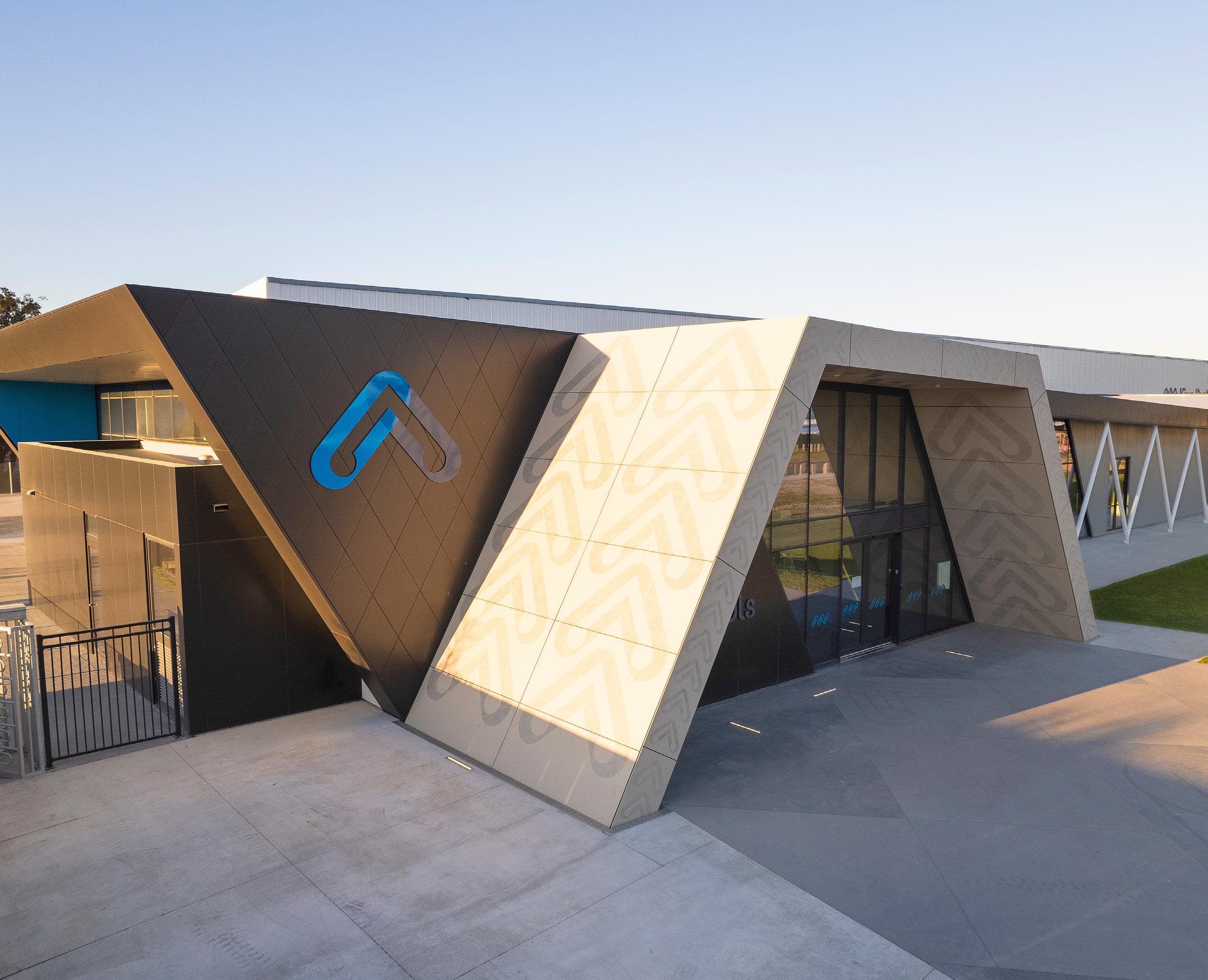
TALENT POOL
WITHIN SECONDS OF sighting the Kiwa Pools in Tūranganui-aKiwa Gisborne, it’s clear this is a place about much more than swimming. As well as a 50m competition pool with a moveable floor, a leisure pool and learn-to-swim and hydrotherapy pools, this streamlined complex is also a place of cultural learning. There’s a good reason for this. Prominent multi-disciplinary Māori artist Sir Derek Lardelli led the design team and wove history and culture into the community jewel.
The project is a genuine collaboration between Gisborne District Council, Ngāi Tāwhiri hapū and design and build contractor Apollo Projects. Apollo, which has expertise and experience in aquatic
design and construction, was called in to take over from the initial project team, and despite a tight timeframe of eight short weeks, developed a design and build programme to meet critical deadlines.
The brief was to create a modern, highly efficient aquatic facility, but just as important was the seamless integration of design elements that reflected the area’s rich cultural history. This is where Sir Derek’s expertise came in. Thanks to his vision, the complex transcends the idea of a mere building accommodating swimming pools.
Kiwa Pools – the name was gifted by Ngāi Tāwhiri hapū and links the facility to the traditions and stories of Tūranganui-a-Kiwa – is also a classroom of sorts for the region’s history and culture. The education experience starts at the exterior where you’ll see representations of limestone caves of the region as well as the sails of waka – a reminder of ancestors who arrived from the Pacific in sea-faring vessels.
The entrance ‘cave’ symbolises where a hapū once lived, with a guardian taniwha. Representations of Māori ancestors such as mangōpare (hammerhead shark), Tāwhirimātea (the god of weather) and those of Ngāi Tāwhiri were woven into the facility, as well as stories and traditions of the region.
The manawa (beating heart) of the complex, the plant room, has windows and the pipes are labelled so curious minds can learn about the engineering, too.
Adhering to Te Ao Māori principles was crucial, and Apollo Projects under the guidance of Sir Derek, ensured these were authentically
EXCELLENCE TOURISM & LEISURE 64 PROPERTY INDUSTRY AWARDS 2024
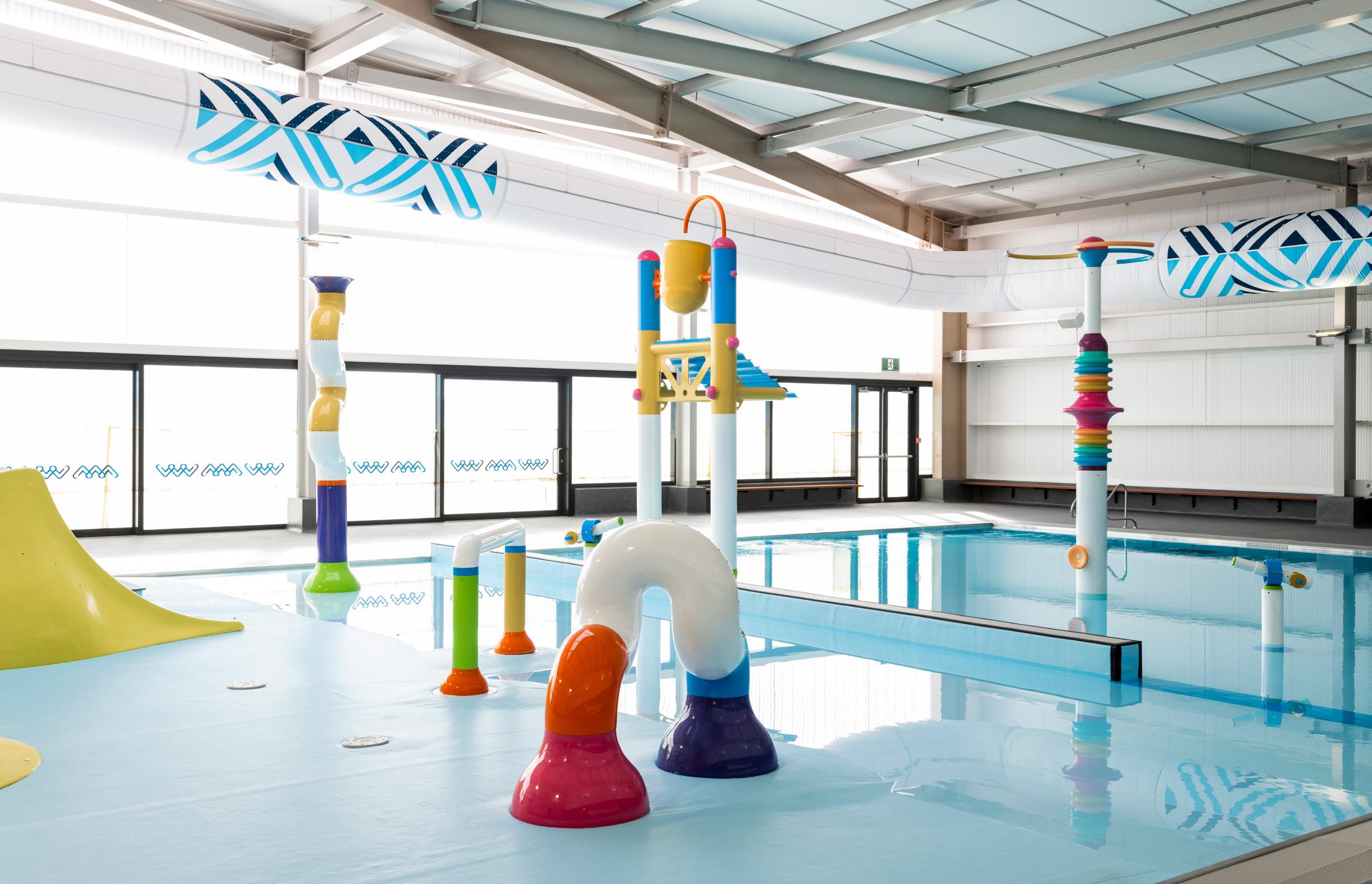
The design brief was to create a modern, highly efficient facility, but just as important was the seamless integration of elements that reflected the area’s rich cultural heritage.
applied and not regarded as superficial add-ons. Kiwa Pools meets many other holistic objectives for its community; the hydrotherapy suite, with hoist, is a first for the region and offers affordable, accessible rehabilitation services. As a result, locals no longer have to travel for specialised rehabilitation treatment.
Change areas include family spaces – a key take away from early consultation with the community. With CCTV cameras, clear sight-lines and glass windows for increased security and safety, Kiwa Pools also prioritises the wellbeing of both users and staff.
The building is clad in highly insulated and airtight materials and features a cost-effective solar array on a membrane roof. Air-sourced heat pumps, efficient lighting and advanced vacuum filtration systems underscore commitment to sustainability and ease of use.
Pre-engineered stainless-steel pool tanks from global leader Natare ensure earthquake resilience, flexibility and minimal maintenance. Over 20 years, the pools will require 75 per cent less maintenance than concrete versions.
However, according to Apollo Projects, the ultimate sustainability feature of this project is the fact it was actually built. Initial designs meant that the budget and other objectives were not going to be achieved so the team who became involved at the eleventh hour took enormous pride in turning around what was a tricky, extremely time-sensitive situation.
The project stands as a testament to sustainability, cultural inclusiveness and the fine balance between innovation and function.

Cultural references abound at the Kiwa Pools. The entrance, for example, symbolises a local hapū’s one-time home, while triangle motifs represent waka sails. You’ll find the pools at Midway Beach on the shores of the Pacific –the ocean on which ancestors sailed in sea-faring waka. Inside are plenty more cultural touchstones.
KIWA POOLS
45 Centennial Marine Drive, Awapuni, Tūranganui-a-Kiwa Gisborne
OWNER GISBORNE DISTRICT COUNCIL
DEVELOPER GISBORNE DISTRICT COUNCIL
CONSTRUCTION APOLLO PROJECTS
ARCHITECT ARCHITECTURE HDT
SERVICE ENGINEER POWELL FENWICK; AOTEA GROUP
STRUCTURAL ENGINEER GHD
MECHANICAL ENGINEER POWELL FENWICK; ACTIVE REFRIGERATION
PROJECT MANAGER XANTHE CONSULTING
65

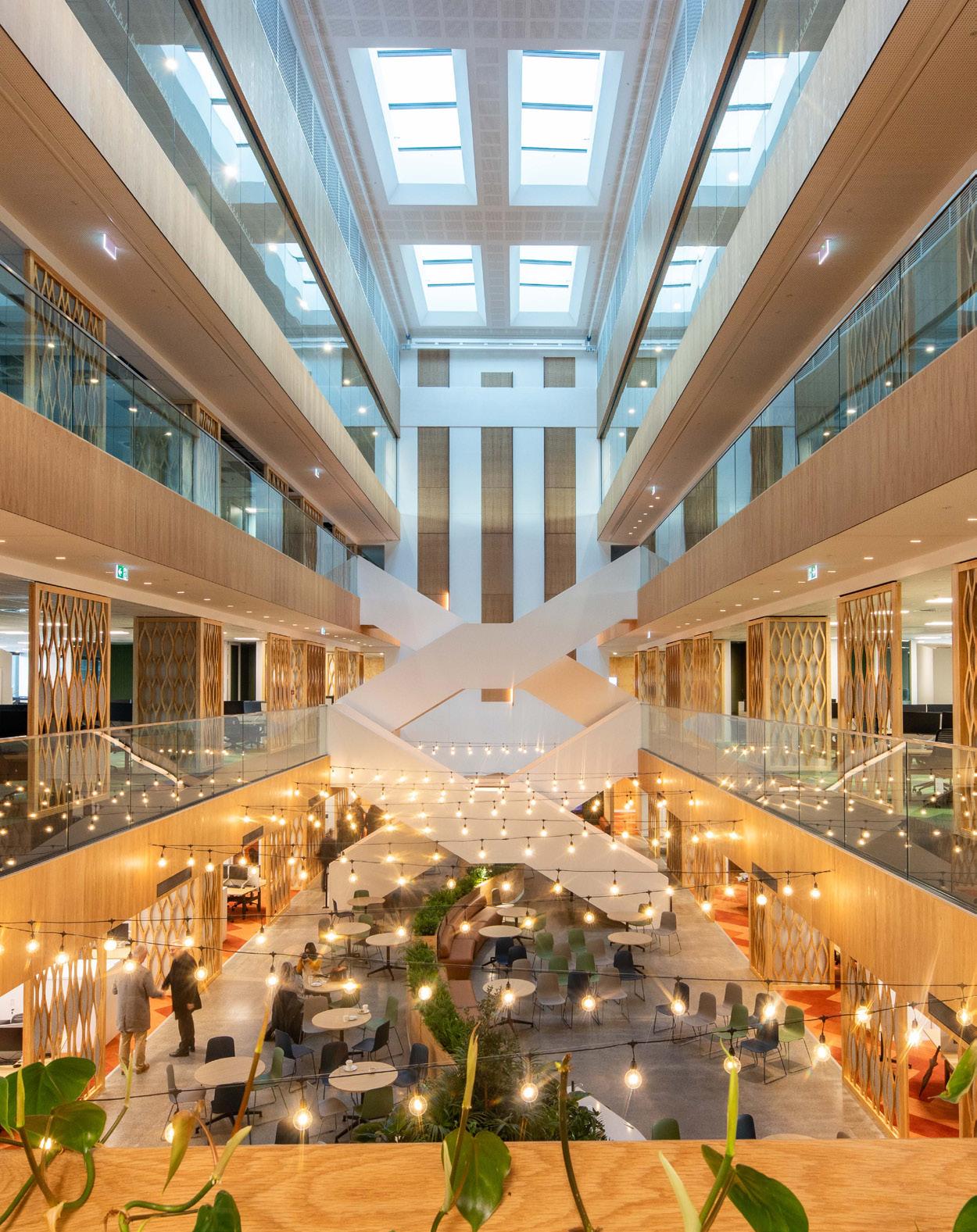
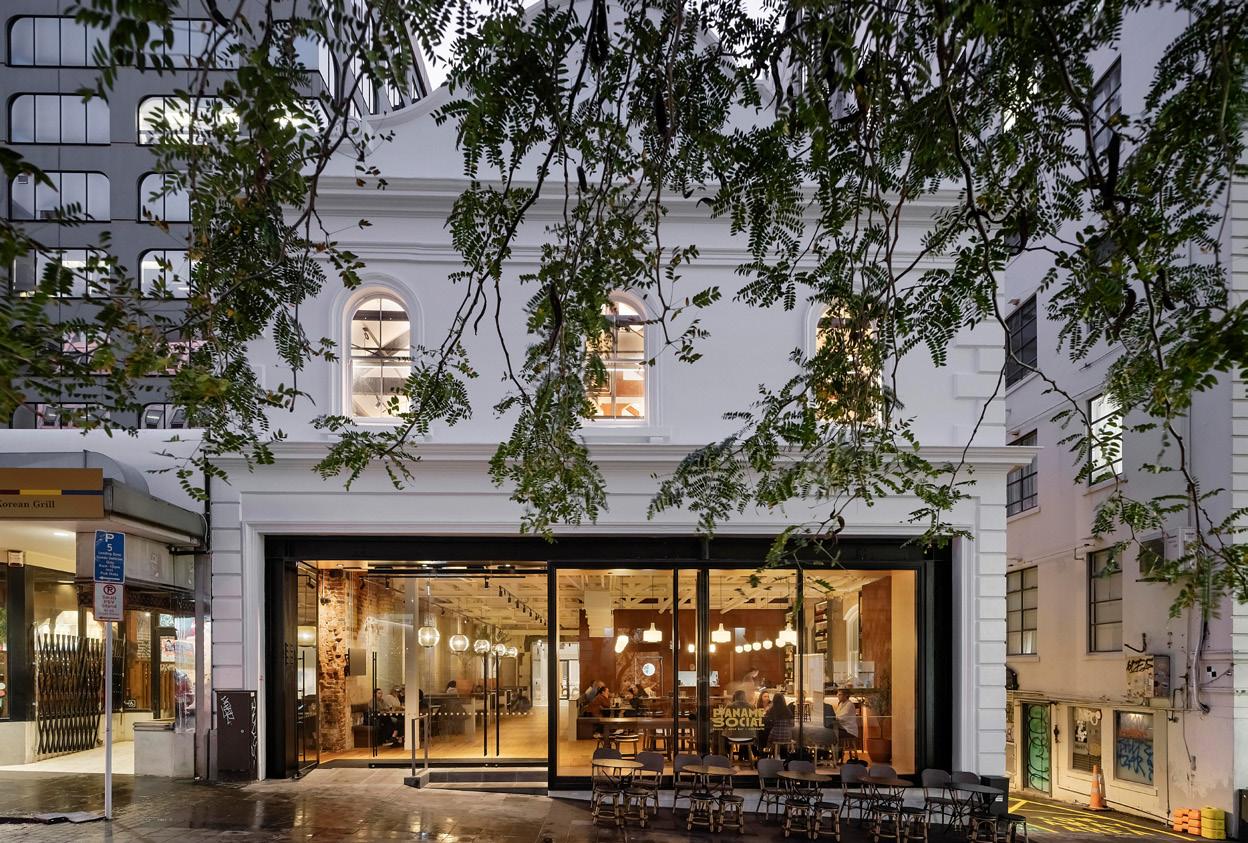
Congratulations to our clients and partners involved in completing these outstanding projects. rcp.co.nz
Bowen Street Precinct Properties 6-8 Munroe Lane Asset Plus Willis Lane Precinct Properties
Mountains Campus Willis Bond
Central Morton Property Group
Lane Apartments Willis Bond
Mills Dunedin Les Mills Te Rangihīroa University of Otago Linton Maintenance Support Facility NZDF
44
Blue
HB
Victoria
Les
COMMERCIAL OFFICE
SPONSOR RCP

Reactive to the changing face of the work environment, the commercial category is a showcase of innovation and adaptability. Solution-focussed and sustainably driven, these are landmarks in time and place.
67
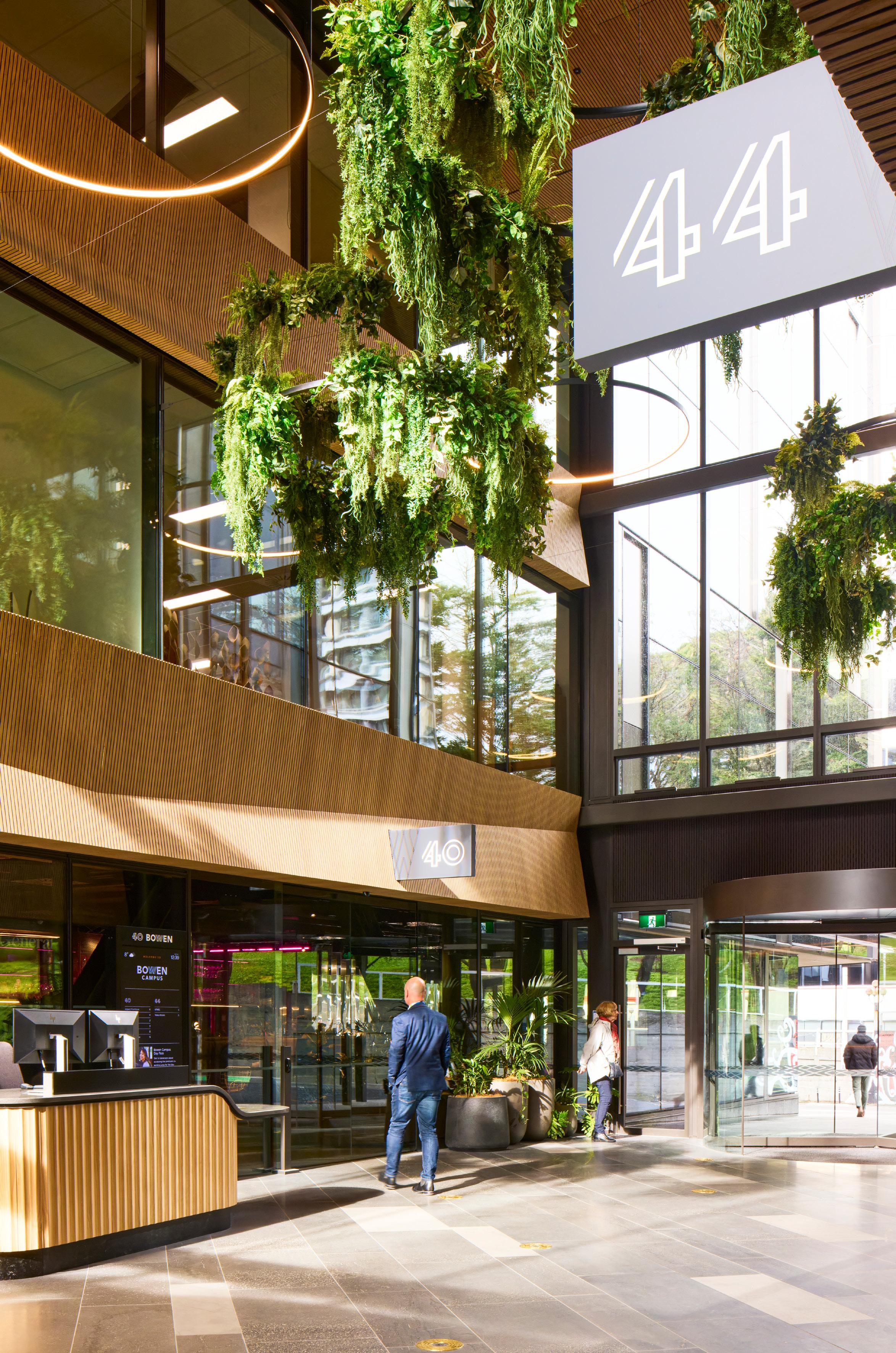
COMMERCIAL OFFICE 68 PROPERTY INDUSTRY AWARDS 2024 EXCELLENCE

LIFE ON CAMPUS
COMPLETING THE FOURTH and final stage of Te Whanganui-aTara Wellington’s Bowen Campus, 44 Bowen sees Precinct Properties achieving its vision to create a connected, mixed-use precinct easily accessible to Wellington’s CBD that meets the demand for high-quality offices from both the public and private sector. Located next to The Beehive, Bowen Campus has repositioned the former ‘government end of town’ and houses 5000 workers – almost a quarter of them in 44 Bowen.
The Tennent Brown design has been built to 100 per cent NBS (new building standard) and is the second project in Wellington to include fluid viscous dampers for exceptional seismic resilience. 44 Bowen is on track to achieve a 5 Star Green Star rating and 5 NABERSNZ rating. The high-performance facade allows for an open appearance while still maintaining efficient energy consumption and for sections to be removed, replaced and reused at the building’s end of life. High-efficiency heat pumps, CO2 censors, LED lighting and water-efficient sanitary fittings complement the passive design.
A close relationship between Precinct Properties, designers and local iwi has seen the historical narrative of the Bowen Street area incorporated into many elements of the building design, including the lobby, canopy, sculpture and finishing patterns.
The faceted rippling glass of the main facade represents the waters of Waipouri River which historically ran beneath the site. Iwi-led artwork, sculpture and graphics throughout the site draw from this narrative of water and time, and the origin story of Wellington.
The property features high-quality finishes with the design of the lobby and cafe areas, shared with the adjoining building at 40 Bowen Street (which Precinct completed in 2022), being enhanced during the project and well-utilised by the building’s occupants and neighbouring workers alike. Food and beverage offerings and public amenities are
Located next to The Beehive, Bowen Campus has repositioned the former ‘government end of town’ and houses 5000 workers.
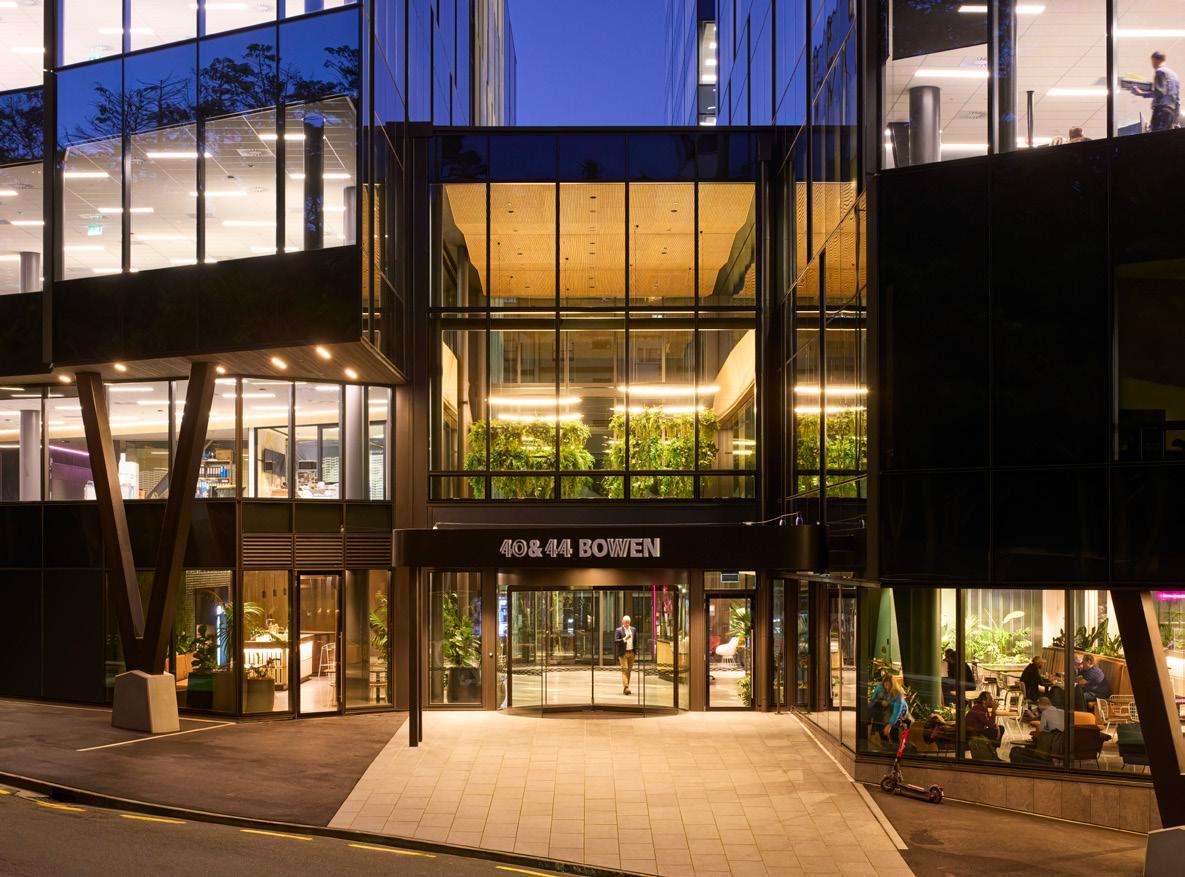
44 Bowen is a connected, mixed-use precinct easily accessible to Wellington’s CBD.
The faceted rippling glass of the main facade represents the waters of Waipouri
River which historically ran beneath the site.
The high-performance facade allows for an open appearance while still maintaining efficient energy consumption.
provided in Bowen Lane running through Bowen Campus. ESG (environmental, social and governance) specifications were important to tenants KPMG and NZTA; NZTA requires a minimum Government baseline of 5 NABERSNZ and 5 Star Green Star. KPMG was interested in embodied carbon offset, high-quality EOT (end of trip) facilities, such as showers, and proximity to public transport and retail amenity for workers. Both were drawn to the generous 1500sqm floorplate size, the ability for internal stairs and 2.95m ceiling heights that allow abundant natural light.
NZTA’s new space amalgamated three offices into one contemporary workspace that encouraged collaboration and for people to ‘work from work’. KPMG’s premium fit-out features a rooftop deck and internal staircase which were integrated with basebuild construction, setting a new standard in Wellington.
69
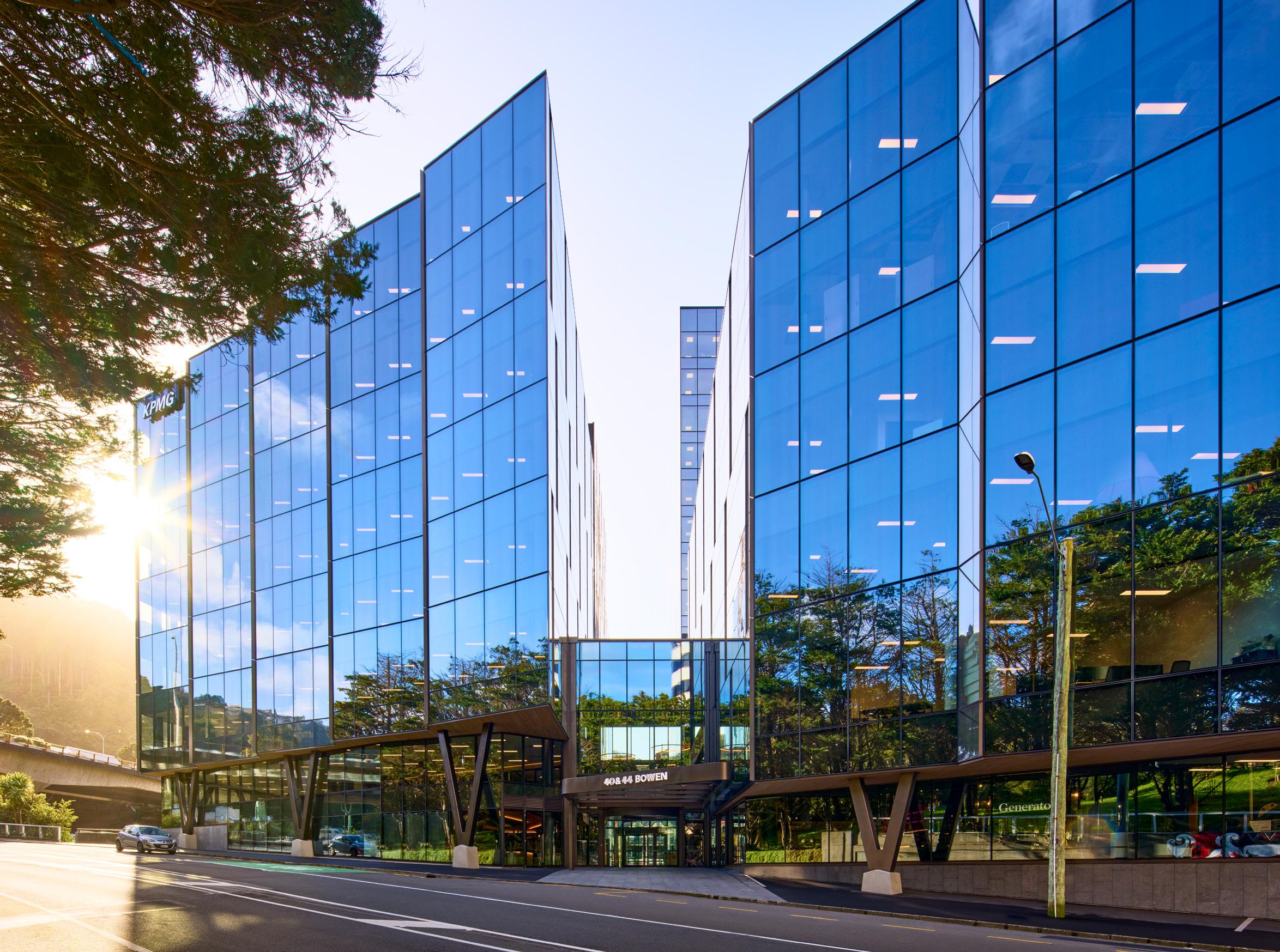
Bowen Campus is an iconic cluster of buildings on Wellington’s skyline that can be identified from many vantage points.
Food-and-beverage offerings and public amenities add a vibrancy to Bowen Lane which runs the campus.
Bowen Campus is an iconic cluster of buildings on Wellington’s skyline that is identified from many vantage points. Lush greenery in the shared atrium reflects the nearby Botanic Gardens and busy lobby cafes and laneway eateries serve as places to socialise and work off-floor. Beyond aesthetics, the project delivered on broader positive outcomes with an Apprentice Day initiative providing opportunity for young talent to shadow design consultants for a wider perspective on the project and development industry. Regular health and safety Toolbox Talks featured speakers on topics such as wellbeing, fatigue management and water safety. Provision of gender-neutral facilities support diversity and inclusion in the workforce and the neighbouring daycare provided a mural for the site hoarding which built community.

44 BOWEN STREET
44 Bowen Street, Te Whanganui-a-Tara Wellington
OWNER BOWEN INVESTMENT LIMITED PARTNERSHIP
DEVELOPER PRECINCT PROPERTIES HOLDINGS
CONSTRUCTION LT MCGUINNESS
ARCHITECT TENNENT BROWN
SERVICE ENGINEER NDY
STRUCTURAL ENGINEER DUNNING THORNTON
MECHANICAL ENGINEER NDY
BUILDING ENCLOSURE ENGINEER MOTT MACDONALD
QUANTITY SURVEYOR RIDER LEVETT BUCKNALL
PROJECT MANAGER RCP
OTHER CONSULTANTS ENVIRONMENTAL SUSTAINABILITY ENGINEER, 335; PLANNING CONSULTANT, BARKER & ASSOCIATES
COMMERCIAL OFFICE 70 PROPERTY INDUSTRY AWARDS 2024

Bringing imagination to life

44 Bowen Street, Wellington


“We are thrilled to have played a pivotal role in the final stages of the Bowen Campus project, as well as in the earlier phases. It is immensely gratifying to meet the growing demand for premium, seismically resilient spaces in our capital city. Ensuring that the people who lead our country have a positive environment to operate from is a privilege we hold dear.”
Bevan Hartley
RLB.com

PARK LIFE
SINCE IT OPENED in 2006, Sylvia Park has been a popular destination. With shopping, movies, eateries and family entertainment on offer, thousands throng to the centre daily. Owner Kiwi Property’s vision, however, is to transform its Tāmaki Makaurau Auckland centre to be a place that creates connected communities, hence its second commercial development at 3 Te Kehu Way. What was once parking is now a six-storey commercial tower and low-rise pavilion with A-grade offices and a medical hub, all attractively sited in a landscaped town-square.
The L-shaped development also includes an outdoor room sheltered from prevailing winds and noise from nearby Mt Wellington Highway.
Kiwi Property’s guiding principle when designing commercial buildings for suburban centres is to be playful, bold and even polarising with designs, creating landmarks that catch the eye and reference the Tāmaki Makaurau isthmus. Mission accomplished at Sylvia Park.
The overall effect is mesmerising: the highly decorated exterior features glazed window panels as well as smaller ‘false’ or spandrel windows in various sizes. The uneven stacks of glass with edges that seldom align have the effect of glass rivers running down the façade.
The base, as well as the walls of the low-rise pavilion, again reference nature. They’re clad in bricks of verdant green – shades found in subtropical forests. Add to this native planting that’s reflected in the
EXCELLENCE MERIT COMMERCIAL OFFICE 72 PROPERTY INDUSTRY AWARDS 2024


The striking exterior of 3 Te Kehu Way features windows and spandrels that emulate a flowing stream. At the base and on the pavilion are bricks in four shades of green that, together with mature trees, are touchstones with nature. The building itself is also designed with the environment in mind.
The 6 Star Green Star design is a model of sustainability, and energy efficiency.
curved entry features; undulating, sculptural landscaping elements; a pocket park and a pedestrian-friendly precinct and you have a place in which people can connect with nature. It’s a drawcard for both tenants and employees.
This new landmark building has a purpose-built GP centre, radiology suite and rooms for several medical specialists to cater for the existing community and residents of new rent-to-build homes. It also has office spaces, providing alternatives to the inner city. With increasing traffic into Auckland’s CBD and a shift towards flexible working, it’s simply smart to offer high-quality office space in the suburbs that is close to public transport and amenities. Kiwi Property partnered Regus to offer flexible working and co-working spaces in the building.
To the technical aspects of the project: precast concrete emerged as a cost-effective and innovative base for the distinctive facade panels. These arrived on site with windows already installed and sealed, and carefully coordinated cladding connections allowed for quick assembly. An innovative technique for joining the braced frames resulted in fewer crane lifts and no scaffolding was required.
As New Zealand’s first building to achieve 6 Star Green Star Design and As Built NZ v1.0 rating, it is also a model of sustainable design and energy efficiency. Kiwi Property’s environmental, social and governance
With native plants, undulating sculptural landscaping and a pocket park, you have an environment in which people can connect with nature.

PHOTOGRAPHY SEAN MCCABE, JONO PARKR 73

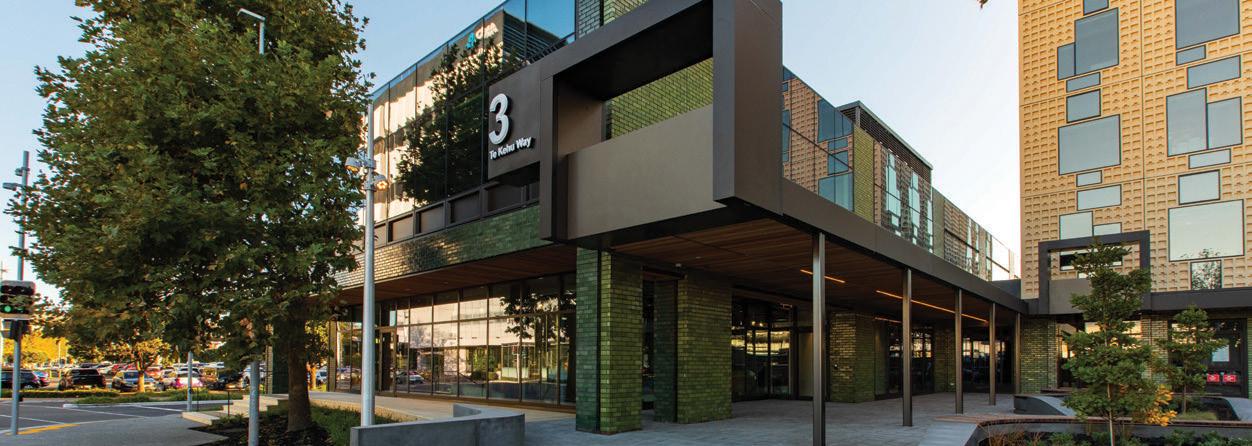
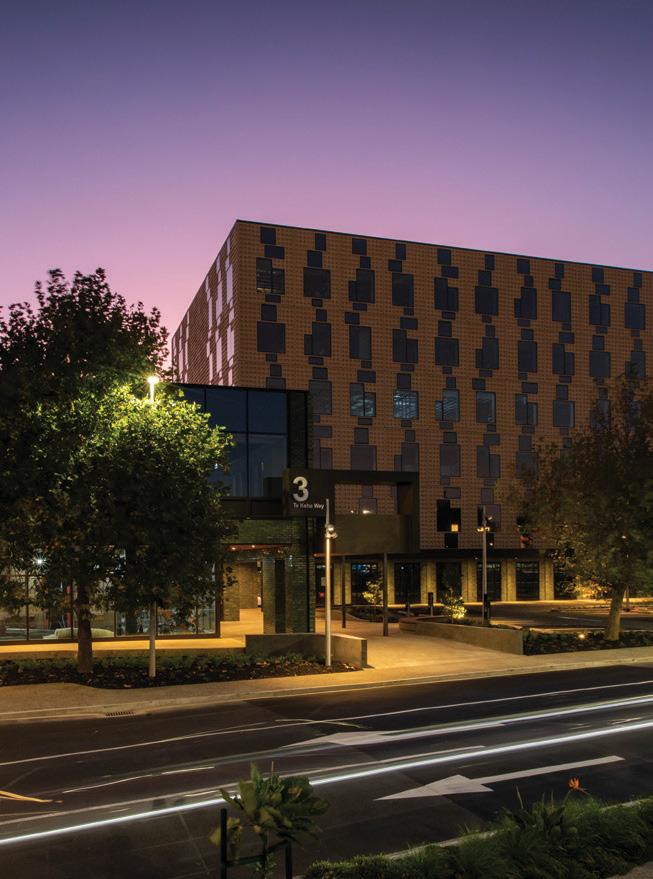

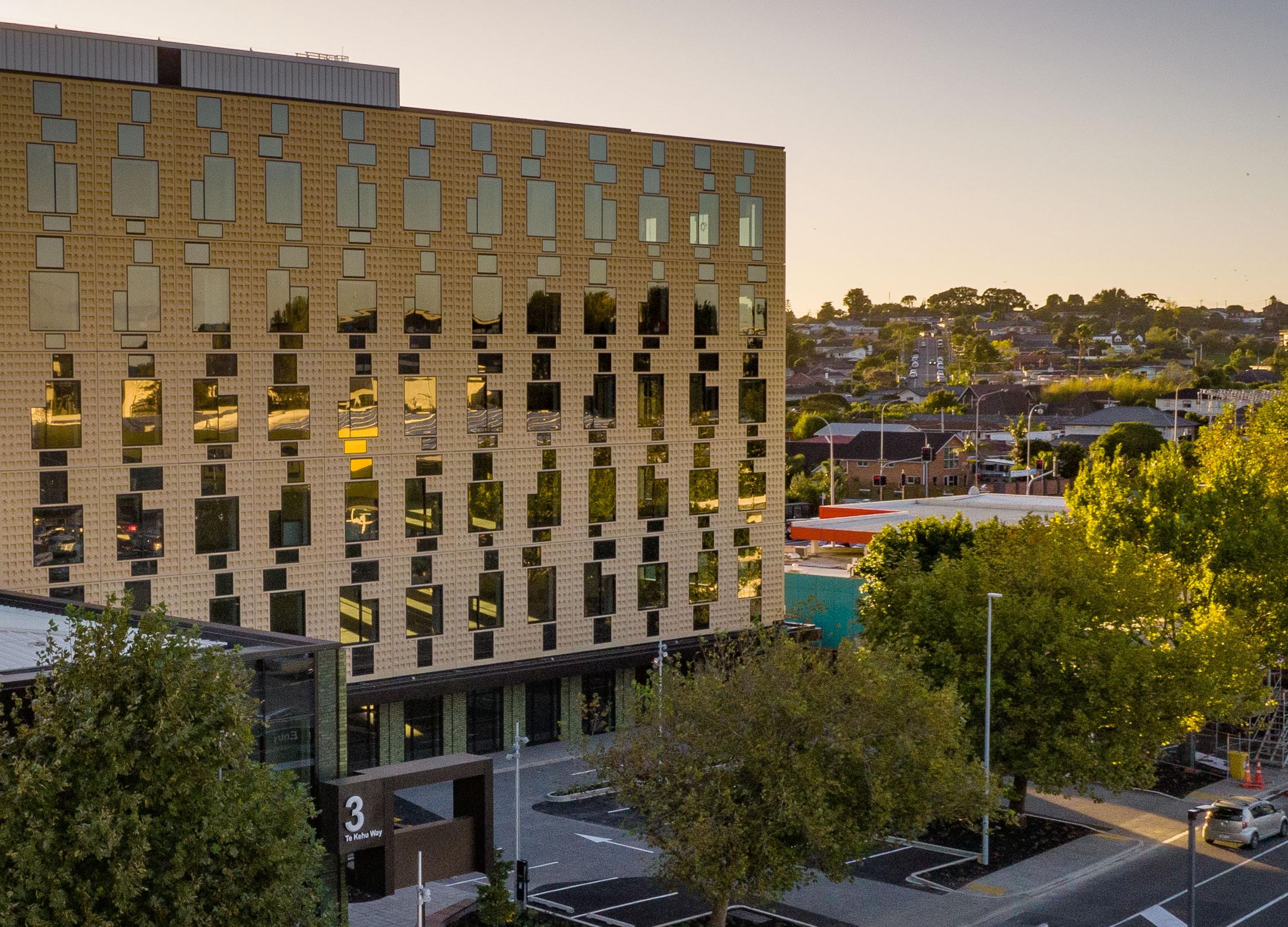
Crossfire’s performance-based fire engineering designs provide flexibility in multi-storey commercial buildings. The Te Kehu Way design responds to requests for tenant flexibility while maintaining efficient operational performance. This design provides a high level of fire & life safety for a medical facility, offices and a gym, so each can operate without impacting each other. Future-proofing of the building design allows for floors to be interconnected with open feature stairs.
TRUSTED FIRE ENGINEERING P + 64 9 948 4403 | E Admin@jensenhughes.com | E www.xfire.co.nz
RLB.com Bringing imagination to life
3 Te Kehu Way, Auckland
“3 Te Kehu Way is a testament to our commitment to sustainability and consumer expectations. This project’s success is due to exceptional collaboration and resilience. Modern commercial spaces need innovative design and execution, and I’m proud to have been part of this pioneering team.”
Josh Tattley
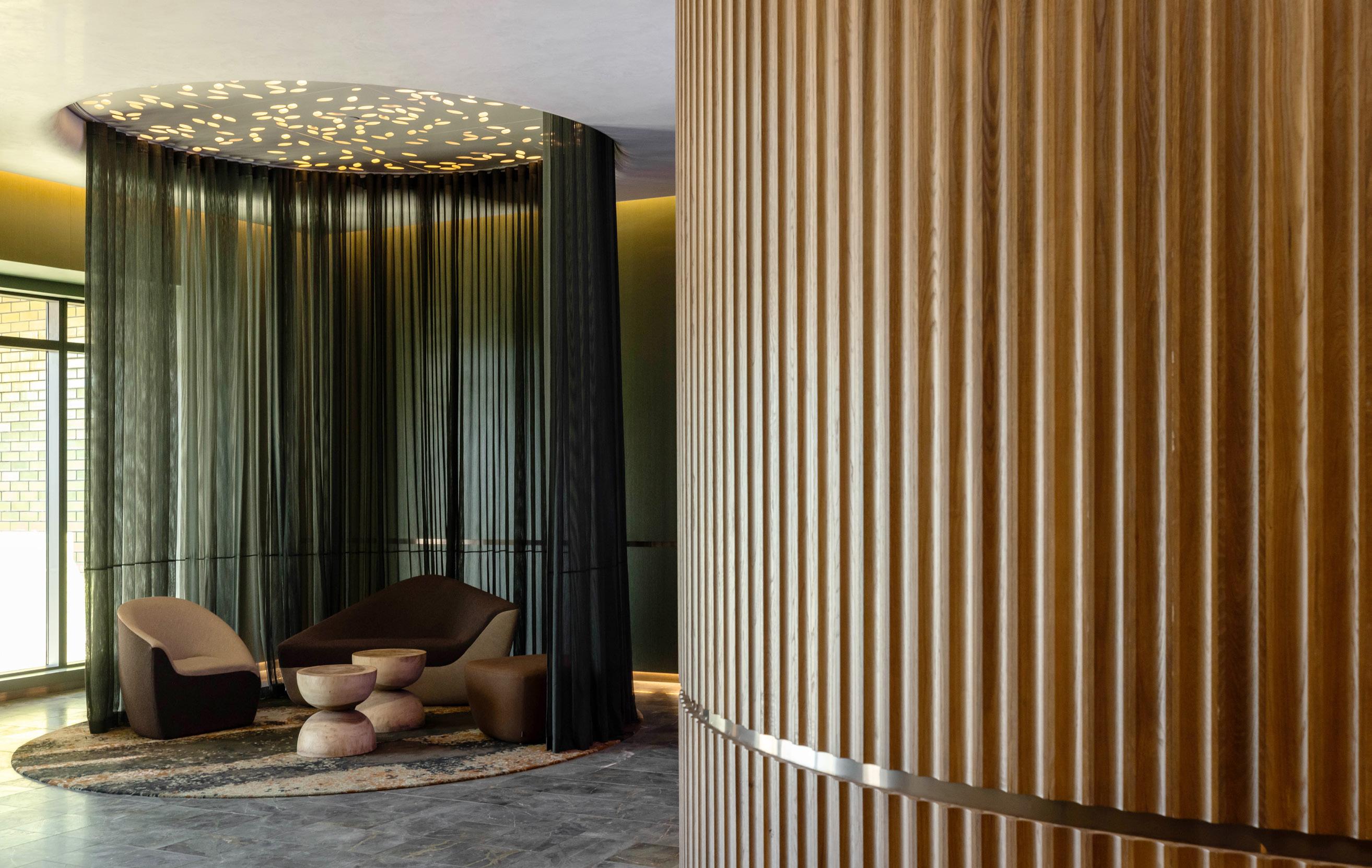
The rich interior also references nature with the use of green floor tiles and timber, as well as organic curves. The environment – inside and out – was designed to connect the people who work here to nature through biophilic principles including an outdoor room.
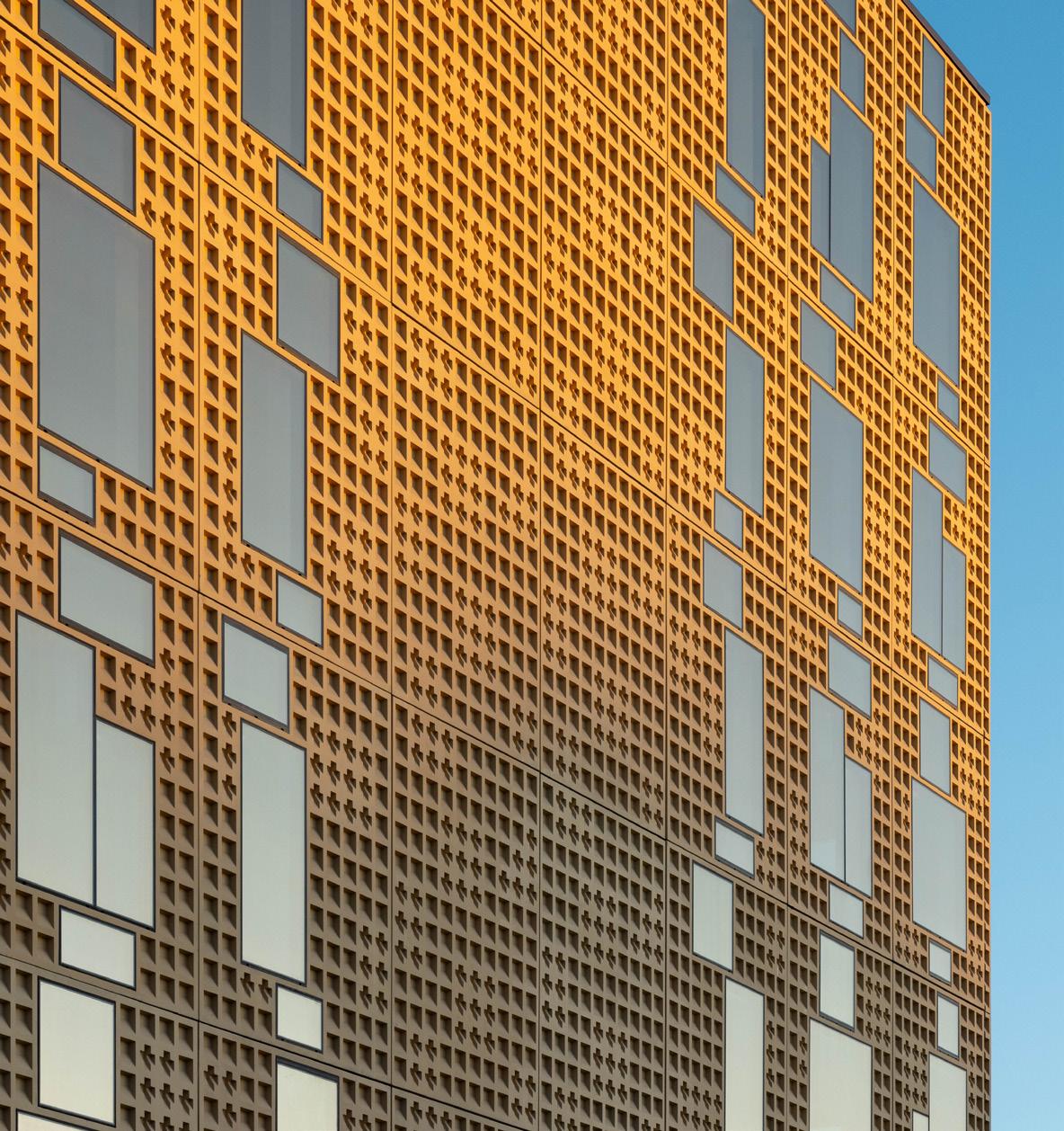
(ESG) framework is based on the belief that assets will be successful over the long-term if they offer robust sustainability credentials. Features at 3 Te Kehu Way include a high-performance envelope that ushers in natural light, a 64kW rooftop solar array and a 25kL rainwater tank for toilets and irrigation. A rainwater garden filters stormwater runoff.
The final As Built lifecycle assessment measured upfront carbon savings of more than 300 tonnes and an overall carbon saving (embodied and operational) of 8600 tonnes, compared to a standard best-practice building. About 92 per cent of construction waste was diverted from landfills and Green Star-rated designs that minimise waste were used in tenant fit-outs. Light-coloured roofing, landscaping, native planting and retention of mature trees mitigate potential heat island effects (urban temperature rise as a result of buildings and roads absorbing and reemitting the sun’s heat). You’ll also find electric-vehicle charging and bike-park facilities.
It’s clear 3 Te Kehu Way is a vital step in Sylvia Park becoming a worldclass town centre and achieving Kiwi Property’s ESG objectives.
3 TE KEHU WAY
3 Te Kehu Way, Mt Wellington, Tāmaki Makaurau Auckland
OWNER KIWI PROPERTY
DEVELOPER KIWI PROPERTY
CONSTRUCTION NAYLOR LOVE
ARCHITECTS PEDDLETHORP, WOODS BAGOT
SERVICE, MECHANICAL ENGINEER NDY
STRUCTURAL ENGINEER HOLMES CONSULTING
BUILDING ENCLOSURE ENGINEER MOTT MACDONALD
QUANTITY SURVEYOR RIDER LEVETT BUCKNALL
PROJECT MANAGER PRECON
OTHER CONSULTANTS FIRE ENGINEER, CROSSFIRE; LANDSCAPE
ARCHITECT URBAN DESIGN, BOFFA MISKELL; GEOTECHNICAL ENGINEER, TONKIN + TAYLOR
75

WELLGROUNDED INTENTIONS
AMOHIA AKE WAS OPENED in April 2023 by Kiingi Tuheitia Pootatau Te Wherowhero VII who gifted the building’s name which is taken from the King’s tongikura: Amohia ake te ora o te iwi, ka puta ki te whei ao (the wellbeing of the people is paramount).
The 8850m² building, built by Tainui Group Holdings (TGH), sits on whenua that was returned to Waikato-Tainui in 1995 as part of the tribe’s Raupatu settlement with the Crown. The land’s pre-colonial use and the nearby Waikato River are reflected in the illustrations by artist Renata Te Wiata on Amohia Ake’s exterior glass panels.
With the building serving as the regional headquarters for ACC, Tuku Morgan, chair of Te Arataura (executive committee of Waikato-Tainui) says: “This tribe considers relationships with entities like ACC as an enduring relationship. This is an intergenerational commitment to provide a better service to Māori and non-Māori, not only in this region but across the country.”
The low-rise, sustainable, seismically innovative and resilient building comprises three distinctive pavilions with atria and vertical circulation links. The design improves connectivity, minimises operating costs and aligns with the Government Standard Building Performance Specification (BPS), ensuring a consistent standard of quality for publicsector offices, meeting and training spaces and well-appointed external
MERIT COMMERCIAL OFFICE 76 PROPERTY INDUSTRY AWARDS 2024

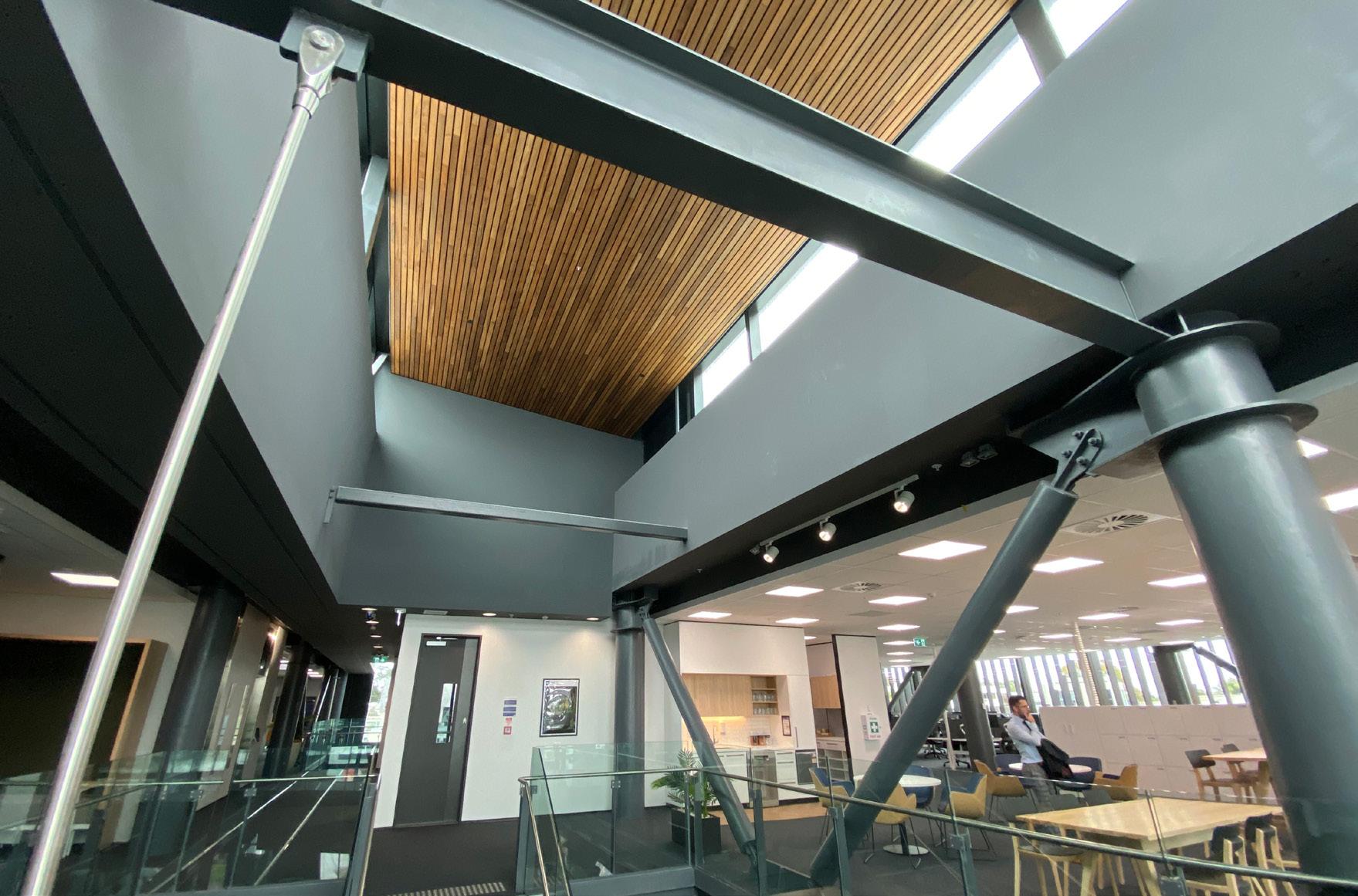
Amohia Ake is made up of three pavilions that sit boldly on land near the Waikato River. Each pavilion stretches over four levels that are defined by an exposed steel framework. Illustrations by artist Renata Te Wiata have been used to decorate exterior glass panels.
secure bike storage. The three pavilions are seismically separated, and the four-storey structure features a steel frame supporting concrete floors over CFA-piled foundations for reliable performance in soft soils. The building achieved 100 per cent NBS IL2 compliance and incorporates world-first seismic energy dissipating connections called optimised sliding hinge joints (OSHJ). State-of-the-art electrical and communications features include digital addressable lighting control, occupancy sensors, electronic access control, CCTV cameras and a fully addressable fire detection and sprinkler system. Efficient vertical transportation is achieved through machine room-less lifts.
EV charging infrastructure is provided along with rooftop solar array that reduces emissions and peak electrical loads. Energy efficiency, carbon reduction and occupant health and wellbeing are key focusses. All electric systems eliminate natural gas and reduce electricity demand from the grid. These energy-efficient systems and passive solar design have significantly reduced operational costs.
Amohia Ake’s location, adjacent to cycle routes and the bus hub, and its limited number of public and staff carparks, encourage sustainable transport options and reflects ACC’s commitment to reducing vehicle movements and improving sustainability.
The building also caters to ACC’s needs, offering flexible open-plan
“Being in partnership with Waikato-Tainui and TGH has meant that we’ve achieved something incredible for our people and, more importantly, the people we serve.”
— Megan Main, CEO of ACC
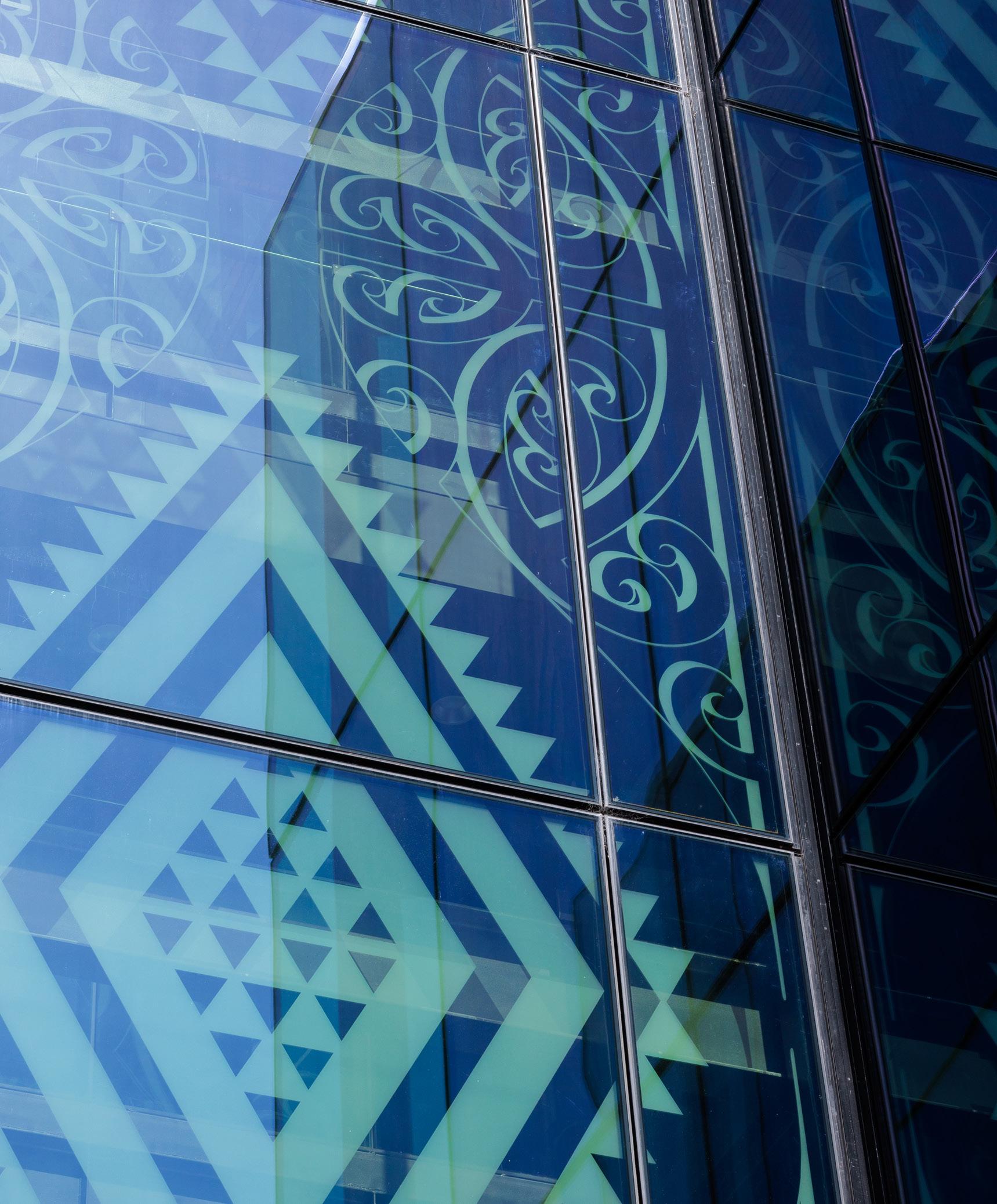
77
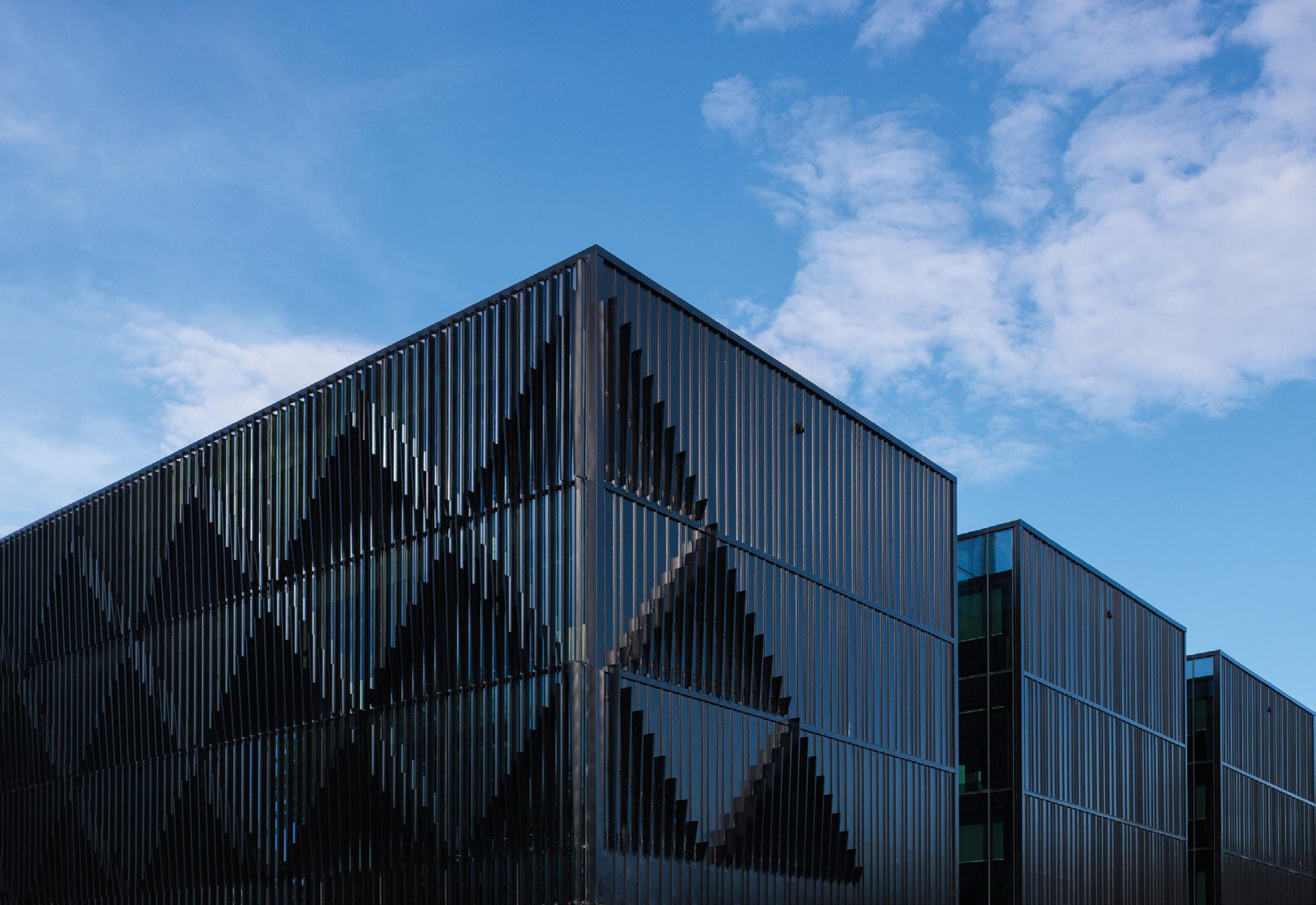
Bringing imagination to life

Amohia Ake, Hamilton
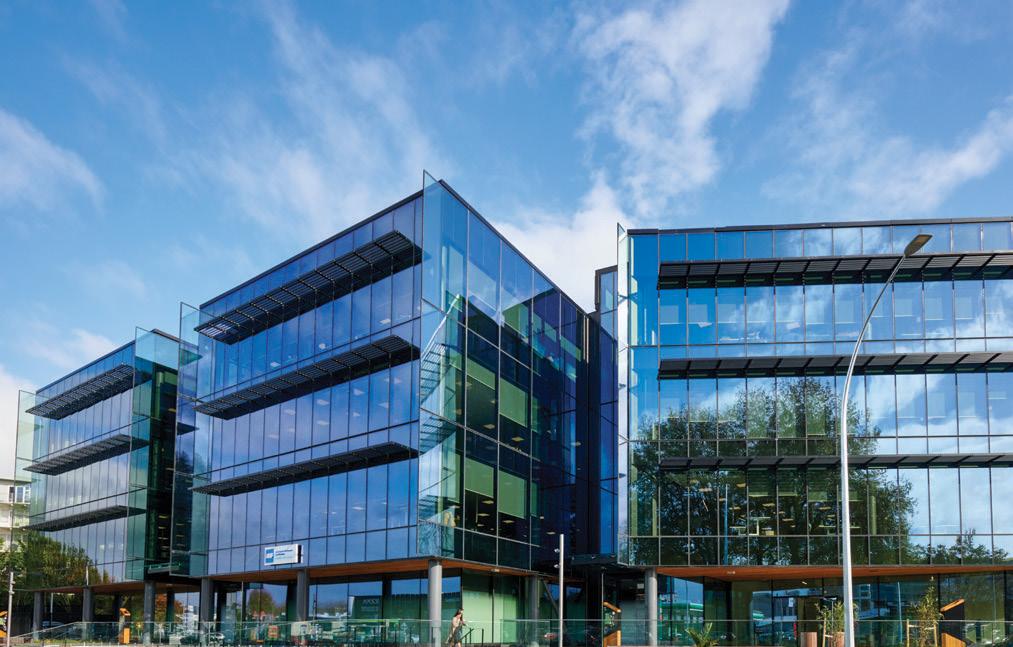

“This project exemplifies the fascinating intersection of contemporary architecture and cultural heritage. We are immensely pleased to have contributed to Amohia Ake, a building that champions resilience and sustainability while holding deep cultural significance for the Waikato region.”
Richard Anderson
RLB.com

Above: Tuki tuki panels are one of the many features created in conjunction with mana whenua to reflect the buildings commitment to cultural integration and storytelling.
Below: Amohia Ake’s location close to cycle routes and a bus hub, along with limited carparks, works to encourage a sustainable approach to transport.
office spaces, private meeting rooms and kitchenettes. The lifts, stairs and atria provide versatile and dividable spaces that can be easily reconfigured if necessary. The durable and visually appealing facade incorporates cultural artwork frit on the glazing, with artwork relief on concrete ramps and paths around the building.
“This asset is important for TGH and the iwi,” says TGH chair Hinerangi Raumati-Tu’ua, “because it signals a significant footprint in the city which is important from an investment point of view. You can see it has had mana whenua involved in the design and creation of it. This isn’t just a building for us. It is a symbol of iwi vision and success, intergenerational preparedness and an iwi-crown partnership based on aligned goals and outcomes.”

TGH required the main contractor, Hawkins, to implement a project to track employment, training and procurement opportunities for WaikatoTainui, Māori and Pasifika contractors, emphasising the potential for growth in industry diversity. The cultural integration prominent in the design highlights TGH and ACC’s commitment to cultural storytelling.
AMOHIA AKE / ACC BUILDING
Cnr of Collingwood and Tristam Sts, Kirikiriroa Hamilton
OWNER TAINUI CROWN INVESTMENT (TAINUI GROUP HOLDINGS)
DEVELOPER TAINUI GROUP HOLDINGS
CONSTRUCTION HAWKINS
ARCHITECT WARREN AND MAHONEY
SERVICE ENGINEER BECA
STRUCTURAL ENGINEER BECA
MECHANICAL ENGINEER BECA
BUILDING ENCLOSURE ENGINEER MOTT MACDONALD
QUANTITY SURVEYOR RIDER LEVETT BUCKNALL
PROJECT MANAGER TAYLOR COLEMAN
OTHER CONSULTANTS LANDSCAPE ARCHITECTS, BOFFA MISKELL; ACOUSTICS ENGINEERS, NDY
79

TAKING THE FAST TRACK
THE BRIEF FOR KiwiRail’s new purpose-built commercial office building was precise: it had to be flexible for the future, safe, sustainable and resilient. Most importantly, however, the new Tāmaki Makaurau Auckland Rail Operations Centre at Central Park needed to be “people-centric”.
This facility, after all, would become a central hub, facilitating the smooth running of Auckland’s busy rail network. Situated at the Central Park business park, it would need to meet the demands of KiwiRail and its partners, Auckland Transport and Auckland One Rail, providing a space in which staff from various organisations could work and effortlessly collaborate.
Collaboration was also at the heart of this joint venture between KiwiRail, Oyster Property Group and KKR, who delivered the building in an 18-month sprint to meet City Rail Link’s testing timelines. It came in on time and under budget, delivering value to the tenant, landlord and greater Auckland region.
The office meets Importance Level 3 (IL3) building standards, necessary for emergency management. Occupants must be able to run time-sensitive, 24/7 operations in a setup that will be failsafe in
COMMERCIAL OFFICE 80 PROPERTY INDUSTRY AWARDS 2024
EXCELLENCE
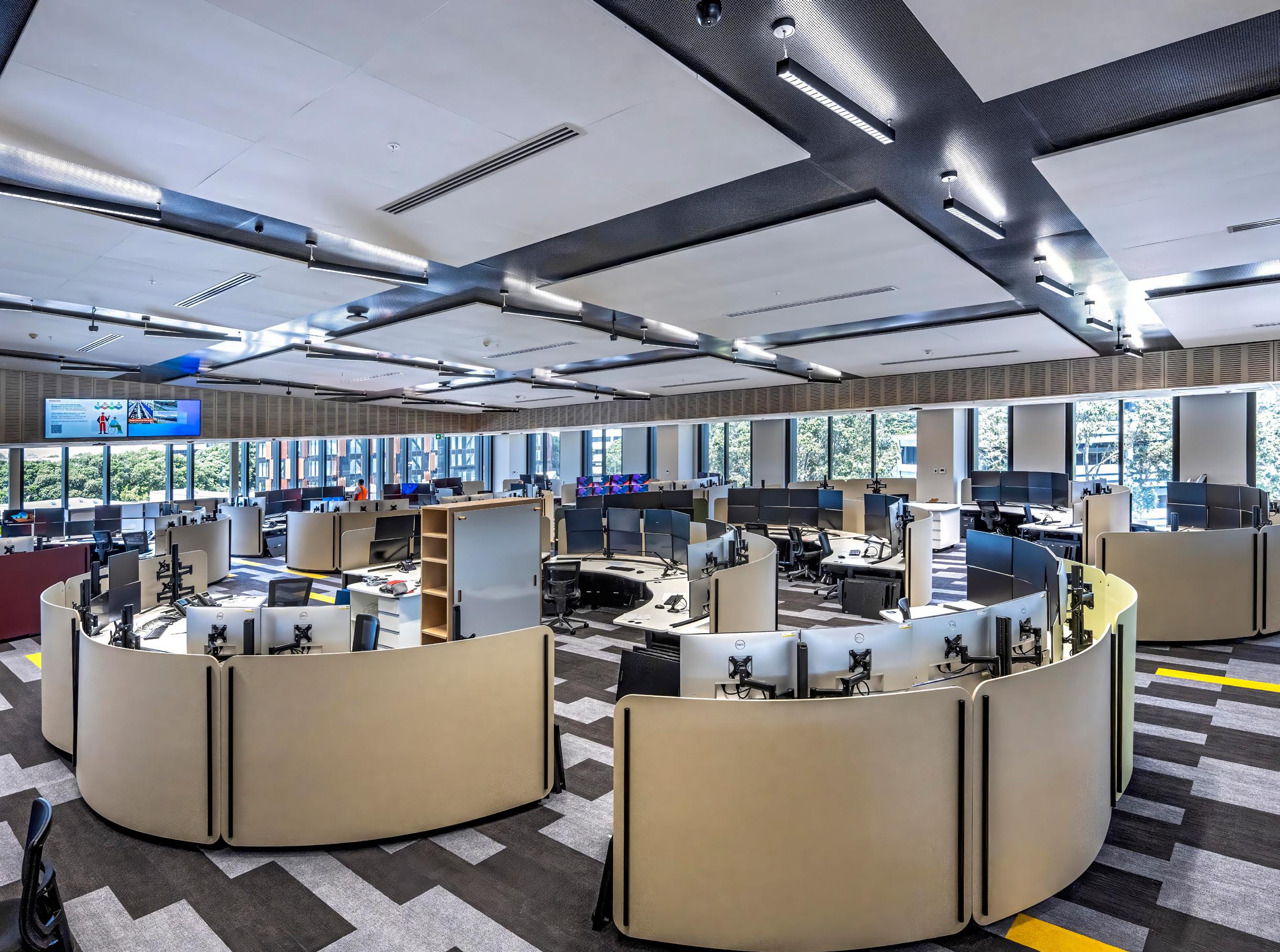
“Every
detail
has
been considered to maximise the utility of the space, enabling faster, more collaborative decision-making across delivery agencies and quicker responses to disruptions and emergencies.”


Central to the vision is a bespoke operations control room on Level 2, which includes a raised floor for intensive communications.
Plantroom walls have been designed to reduce noise to 10 decibels or less than typical office standards.
81


“Our commitment to our existing clients, KiwiRail and Oyster, facilitated the collaboration that was central to every major decision. Completing the project ahead of schedule and surpassing expectations demonstrates our unwavering value to clients.”




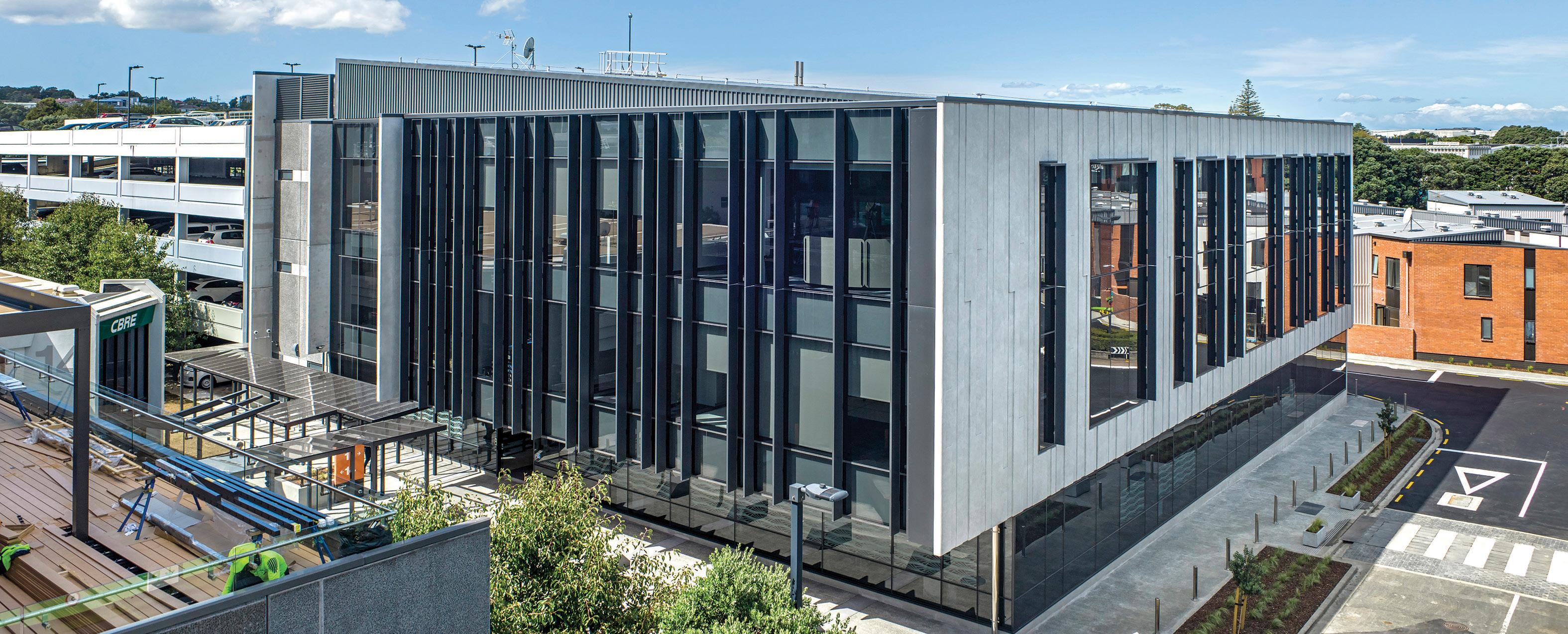




envelope-eng co.nz Your Vision. Your Grit. Our Craft. We’ re p rou d t o b e a part of the Auckland Rail Mana geme n t Ce n t re and c o n g r a t ul a tions t o O yst er Property G ro up and KKR for the nomin a tion . RLB.com Bringing imagination to life
Auckland Rail Operations Centre, Auckland
Josh Tattley

Sound-absorbing materials enable high ceilings without reverberation, while acoustic seals enclose the control room.
Meanwhile, precast concrete panel forms minimise impacts on the adjacent residential community.
a disaster and flexible enough to cater for the region’s growth. Central to this vision is a bespoke operations control room on Level 2, which includes a raised floor for intensive communications and an open-plan environment enabled by a removed column grid. The facade, roof and plantroom walls have been designed to reduce noise to 10 decibels or less than typical office standards.
Several measures were taken to meet the IL3 standards, including enlarged reinforced concrete frames and a long shear wall to the rear of the building to ensure the building was stiff enough for serviceability requirements.
The plant platform was lower than the roof, so the need for vertical penetrations was reduced, limiting risks and maintenance. Soundabsorbing materials were used, and a warm roof system installed to reduce heat gain and suppress external noise.
The new centre is adjacent to a residential area, with utmost care taken to contribute to the area’s sense of safety and community. Tinted windows manage light spill and engineered glazing elements reduce glare, manage heat and have acoustic qualities.
The surrounding occupants also stand to benefit from the centre’s 24/7 operations, supporting Oyster’s Crime Prevention Through
83
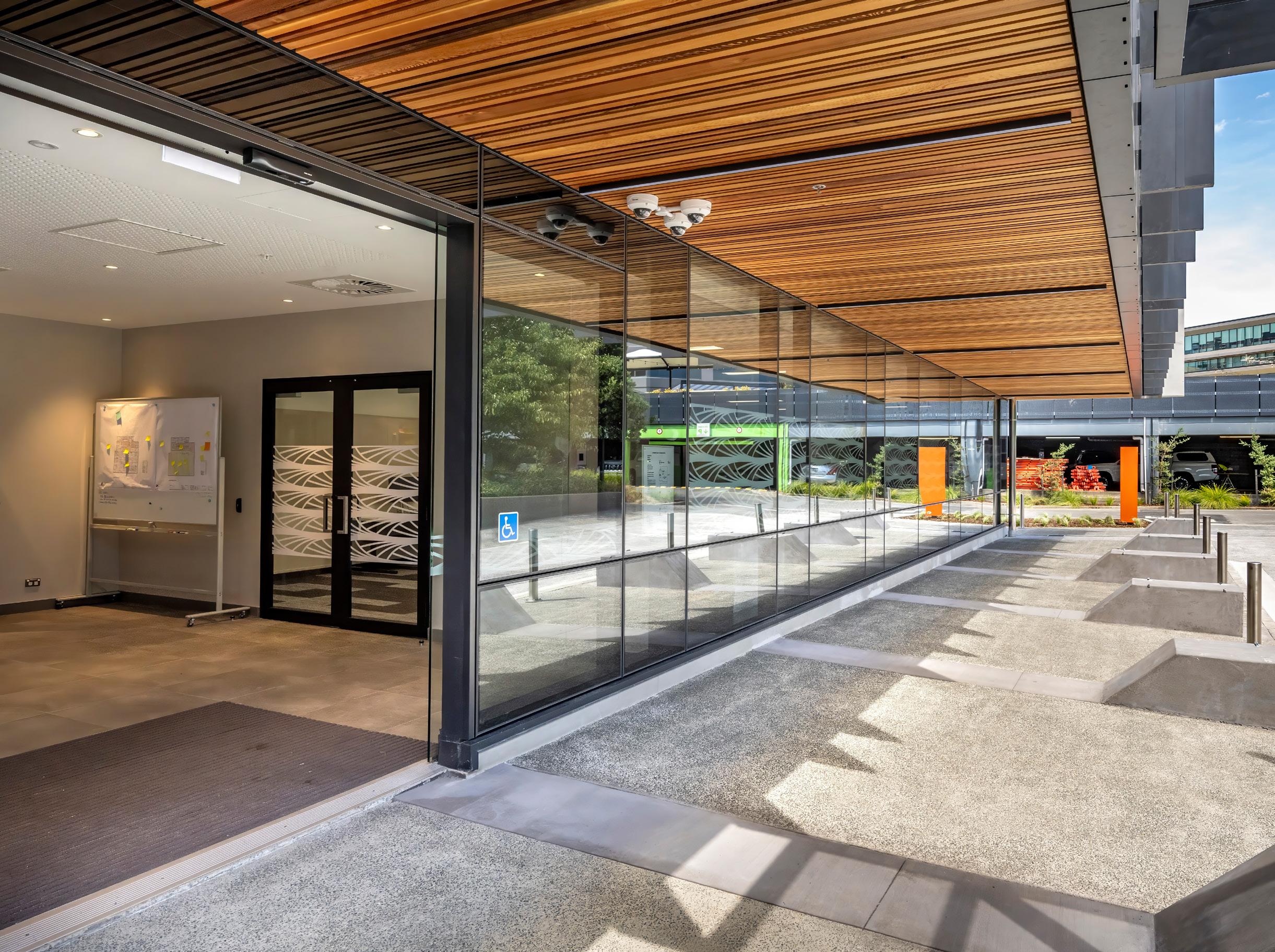
Most importantly, the new Auckland Rail Operations Centre at Central Park needed to be “people-centric”.

Environmental Design (CPTED) principle for Central Park. Expert sustainability consultants worked with Oyster and KiwiRail to deliver a highly specified, future-proofed building that would mitigate the potential risks of climate change. In-situ and precast concrete that met high environmental standards were used, and energy and water savings were made while adding to the facility’s aim of a 5 Star Green Star Design & As-Built and a 5 Star NABERSNZ Base Build rating.
KiwiRail project director Carl Mills, says the project has been characterised by a focus on their partnership with co-owners Oyster. “The Auckland Rail Operations Centre project has delivered strong economic, design, construction and sustainability outcomes,” he says. “Aucklanders will benefit from the integrated rail control centre, where every detail has been considered to maximise the utility of the space, enabling faster, more collaborative decision-making across delivery agencies and quicker responses to disruptions and emergencies.”
AUCKLAND RAIL OPERATIONS CENTRE
Central Park, Tāmaki Makaurau Auckland
OWNER OYSTER PROPERTY GROUP & KKR
DEVELOPER OYSTER PROPERTY GROUP & KKR
CONSTRUCTION MACRENNIE CONSTRUCTION
ARCHITECT JCY ARCHITECTS
SERVICE & MECHANICAL ENGINEER NDY
STRUCTURAL ENGINEER ENVELOPE
BUILDING ENCLOSURE ENGINEER THE-FEDS
QUANTITY SURVEYOR RIDER LEVETT BUCKNALL
PROJECT MANAGER TSA MANAGEMENT
OTHER CONSULTANTS FIRE ENGINEERS, CROSSFIRE; PLANNING, BENTLEY & CO
COMMERCIAL OFFICE 84 PROPERTY INDUSTRY AWARDS 2024
A Strong 40 Year Legacy
B11 – KiwiRail Control Centre

macrennie.com

Quad 7
Project description
• Construction of a 3 Level A grade commercial office building over a 3600m2 floor area. The building was designed and constructed to an Importance Level 3 (IL3) and included fully redundancy across transformers, generators, switchboard rooms, large UPS units, and comms rooms.
• MCCL was engaged early on an ECI basis. Construction
•

The building pads are founded on the basalt rock later on large unreinforced concrete piles. This solution saved the client Architects JCY
excellence
Delivering a dynamic, multi-disciplined approach to each of our clients projectsguaranteeing
from start to finish.

SENSE OF PLACE
POSITIVELY CONTRIBUTING TOWARDS the transformation of Albany Centre, Tāmaki Makaurau Auckland, 6-8 Munroe Lane is a memorable landmark from all corners that assists with wayfinding and placemaking around the evolving business district.
Key architectural decisions around materiality and setback design reduce the 27,200sqm building’s dominance, working to refine and enhance the uniqueness of the corner building which comprises oneand-a-half levels of basement and six levels of commercial office space. Occupying two-thirds of this space, anchor tenant Auckland City Council has realised its need for a new north-west office hub in this modern, efficient, campus-style development.
The innovative structural grid design provides spacious, uninterrupted floorplates permeated with natural light from the 8m lightwell crowning
MERIT MERIT COMMERCIAL OFFICE 86 PROPERTY INDUSTRY AWARDS 2024

The modern, efficient building serves as a hub for anchor tenant Auckland City Council.
the central atrium. Human scale has been prioritised through volume, vertical connections, horizontal breaks and transparency of the building. Vertical intervals in the first three levels prevents monotonous, unattractive extended glazing. The use of terracotta makes the building feel more grounded, and the glass frits with their visual lightness and transparency reduce the bulkiness of the volume and fade the building into the sky. Design development was also informed by Te Aranga design principles, in particular the celebration and portrayal of Te To Waka –the canoe portage – acknowledging the cultural significance of the site and its unique connection to land and sea.
Construction efficiency was aided by precast concrete beams and floor systems. Sustainability initiatives include a unique hybrid HVAC system designed to optimise energy efficiency, automated dimming of the lighting system during high daylight periods, high levels of outdoor air ventilation and enhanced acoustic comfort. The commitment to sustainability extends to the high-performance curtain-wall facade where micro-line frits manage solar gain and glare, ensuring comfort for occupants and reducing the need for artificial cooling. With a resilient structure exceeding 100 per cent New Building Standard (NBS), seismic forces are effectively absorbed, minimising potential damage.
Enhanced environmental features, management systems and construction-waste management practices were implemented as part of the commitment to the 5 Star Green Star and NABERSNZ ratings. A particular innovation was the implementation of Beca’s B-Tune Building Monitoring technology to continuously monitor building operations, analysing data from multiple sources to improve performance, save money and reduce greenhouse gas emissions.
Resilience, future growth and transport connectivity for tenants has been considered in the development and are inherent in its location.
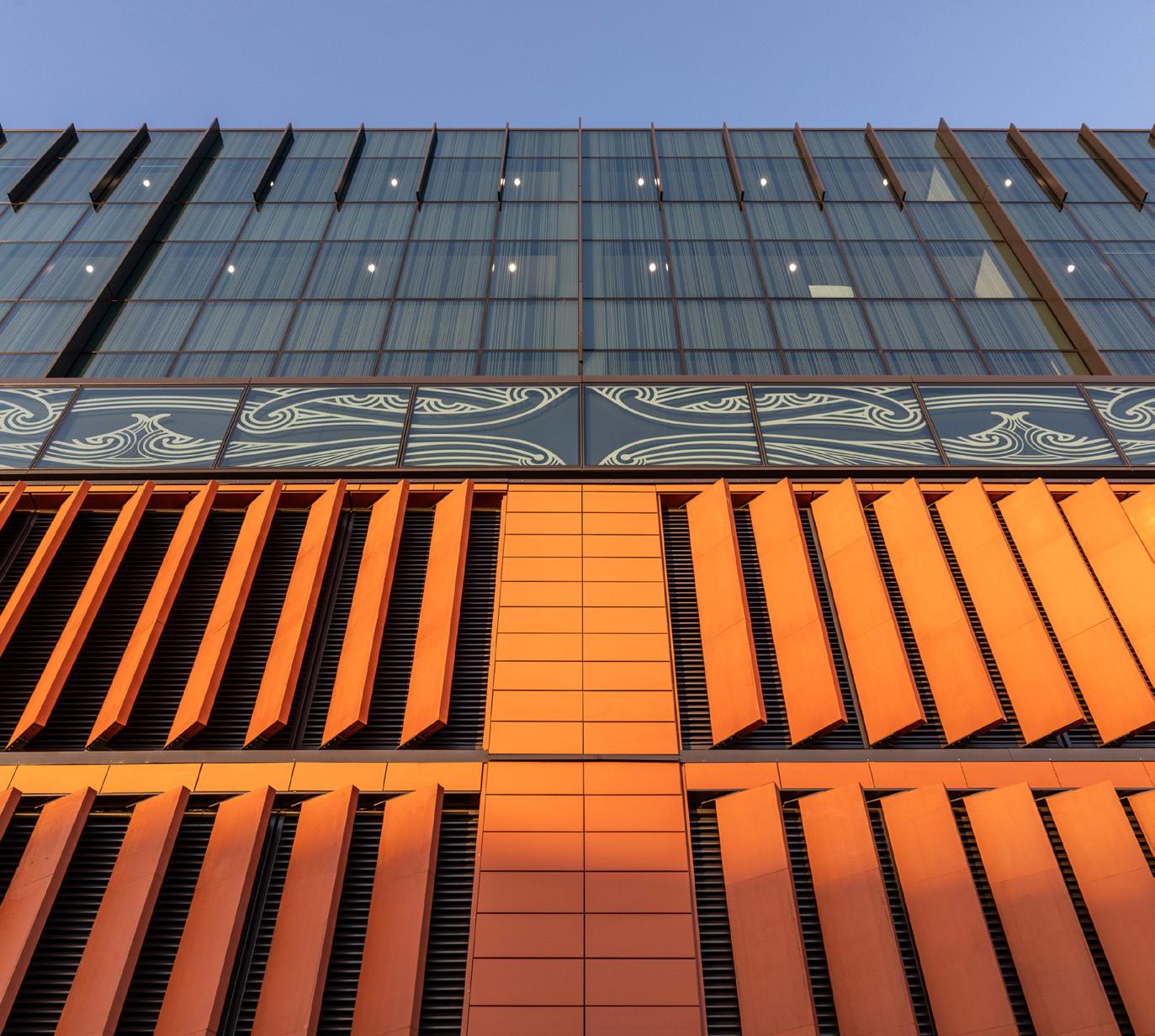
The central atrium, opposite, is crowned by a striking 8m lightwell, while vertical intervals in the first three levels prevent monotonous
glazing. On the exterior, terracotta has a grounding effect and glass frits add lightness and transparency.
87

Engagement with the Urban Design Panel through the consent process resulted in positive strategic design adjustments such as the relocation of end-of-trip facilities, which include 130 bicycle parks, 18 showers and 156 lockers, to provide for improved user experience and the promotion of sustainable journeys.
An internal lane and the provision of green landscaping and canopies within it offer building users a quiet zone and a linear social space. Access to food and beverage and retail provides continuous activation along the main pedestrian pathway into the building.
6-8 Munroe Lane has been successfully integrated into Albany’s evolving business district, enhancing both the social and cultural amenity of the urban location. The project delivers a high-quality modern workplace that prioritises wellbeing, sustainability and cultural connections.
6-8 MUNROE LANE
6-8 Munroe Lane, Albany Tāmaki Makaurau Auckland
OWNER ASSET PLUS INVESTMENTS MANAGED BY CENTURIA
DEVELOPER ASSET PLUS INVESTMENTS MANAGED BY CENTURIA
CONSTRUCTION ICON
ARCHITECT IGNITE ARCHITECTS
SERVICE ENGINEER BECA
STRUCTURAL ENGINEER BECA, STEVE MITCHELL ENGINEERING
MECHANICAL ENGINEER BECA
BUILDING ENCLOSURE ENGINEER THERMOSASH, KAIZON
QUANTITY SURVEYOR CUESKO
PROJECT MANAGER RCP
OTHER CONSULTANTS CULTURAL DESIGN, TOA ARCHITECTS; GEOTECHNICAL CONSULTANT, SOIL & ROCK


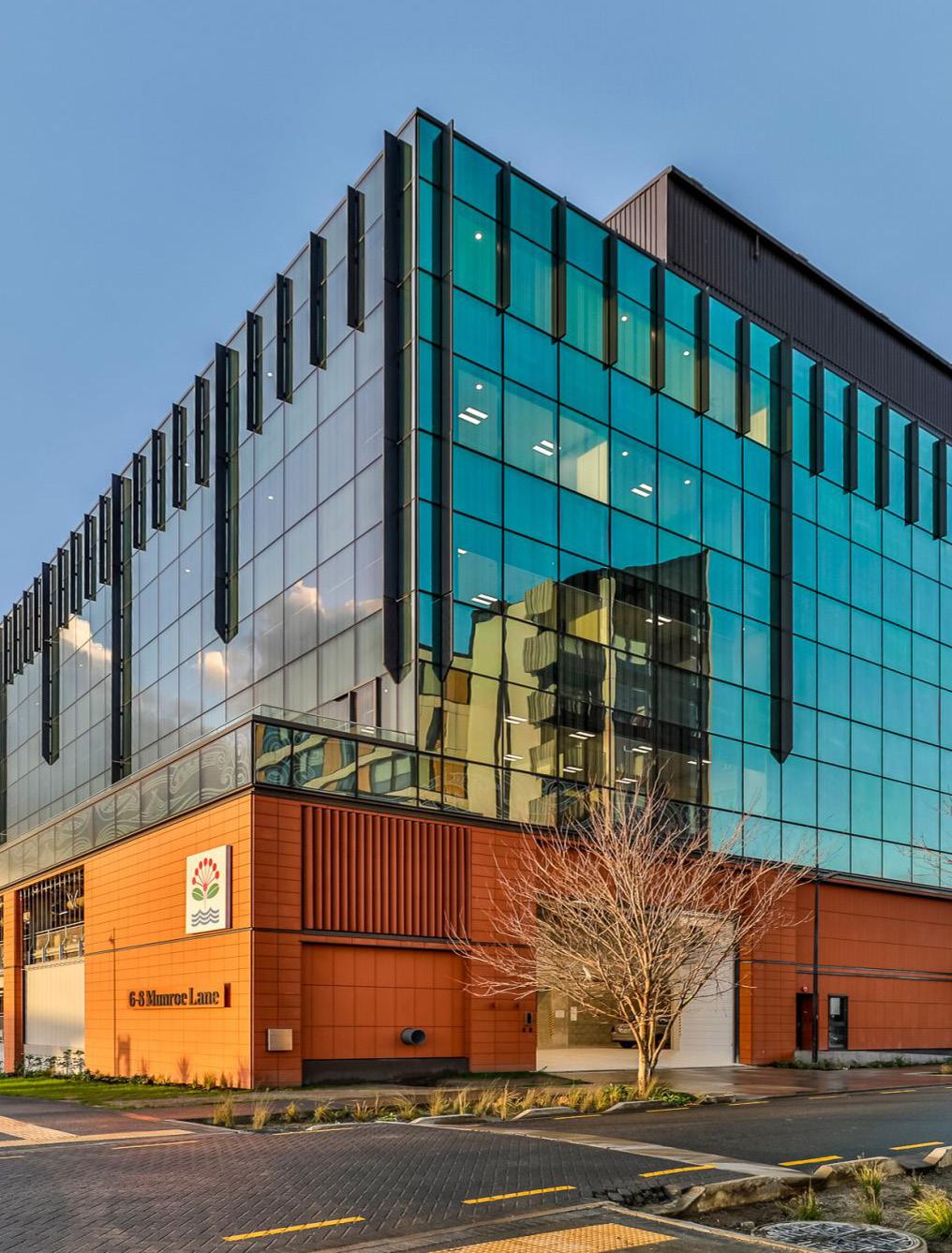
88 COMMERCIAL OFFICE
Te Aranga Māori design principles acknowledge the mana and whakapapa of place.
icon.co Icon is proud to have delivered the Munroe Lane project for Asset Plus
RETIREMENT LIVING & AGED CARE
SPONSOR OCEANIA
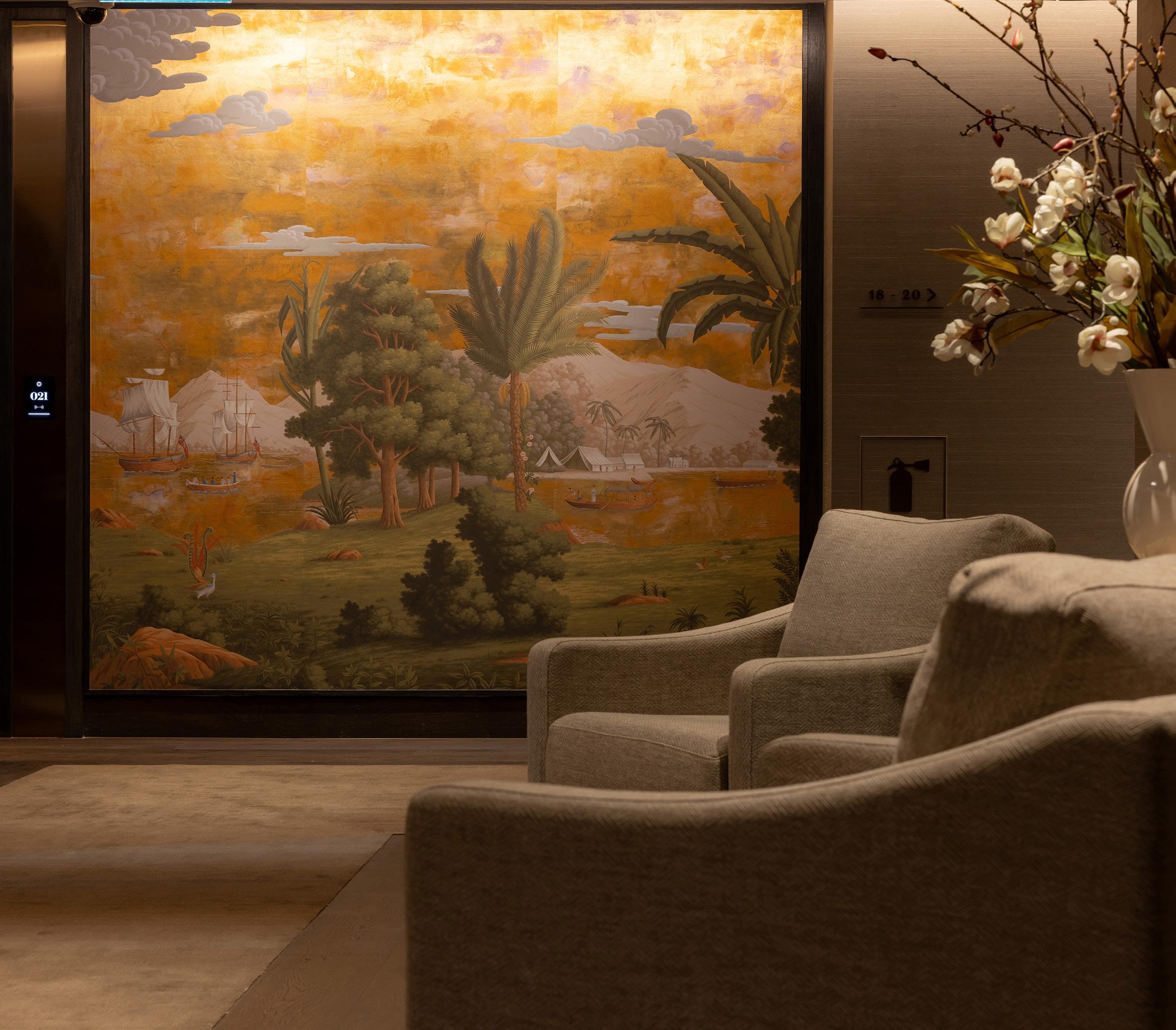
Impeccable form, incredible function and a backbone of sustainability – there’s a whole lot more style and substance to the new generation of properties targeted at the later-stage living sector.
89

ELEVATED, ELEGANT, RETIREMENT LIVING
CAREFULLY EMBEDDED INTO an existing low-density residential setting, The Helier by Oceania is a spectacular five-level building with 79 independent-living apartments and 32 premium care residences that make up the luxury retirement and aged-care living residences.
Located in the heart of St Heliers, Tāmaki Makaurau Auckland, the sleek building has been orientated to fit into its surrounds and
capture 360-degree views over the Waitematā Harbour and the CBD.
The standard and range of amenities is top end and includes a finedining restaurant, gym, wellness centre, indoor swimming and spa pool, wine library, cinema, beauty salon, billiard room and private garage.
The planning of the ground floor connects the porte-cochère entry to the living and dining areas which open out to north-facing gardens with ocean views and an outdoor fireplace. This open-plan living space is the social hub of The Helier and is key to creating a sense of community.
Catering to a discerning cohort, the kitchen imitates a restaurant with executive chef Charles Pihera producing set menus of three entrées, mains and desserts which residents can select from each night, alongside a more casual all-day menu changing seasonally. “For us nothing changes, whether we are in retirement or in a five-star hotel,” says Pihera.
The ambitious project required a volcanologist to monitor a 12m excavation into the volcanic site and an archaeological investigation after the discovery of fossilised leaves and plant material. The establishment of a Community Liaison group, with frequent meetings, ensured good communication and reassurance to highly vocal neighbours.
Design required a thoughtful approach, addressing a 20m level variation while prioritising accessibility for residents. Strategic placement of vertical circulation elements ensures easy wayfinding, connecting seamlessly to basement carparking through ramps and stairs. Comprising three wings, the building faces Waimarie Street, gradually stepping down to two storeys at the front elevation. The design choice aligns with the scale of the established residential street, complementing the
RETIREMENT LIVING AND AGED CARE 90 PROPERTY INDUSTRY AWARDS 2024
EXCELLENCE BEST IN CATEGORY
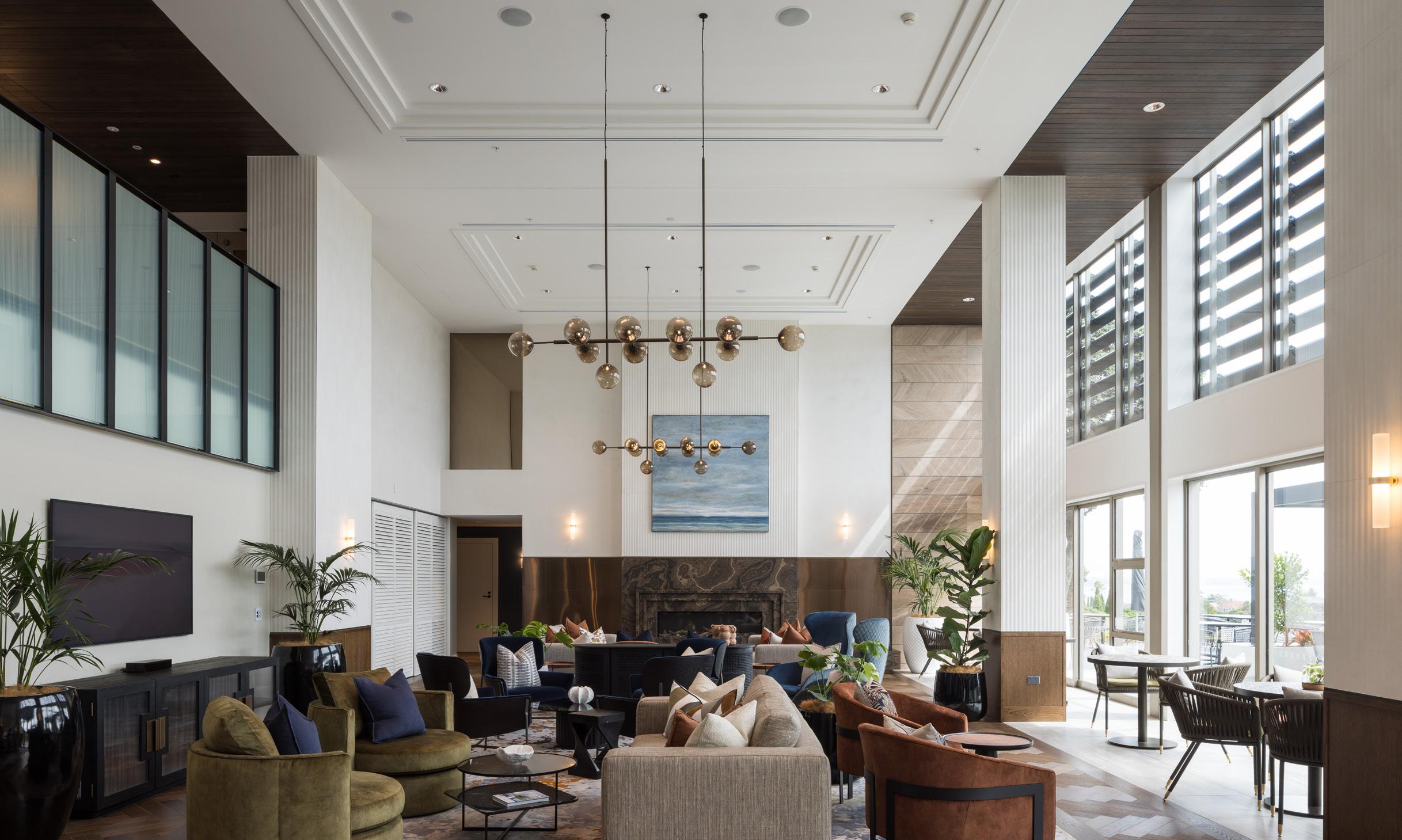
The Helier has established a new standard of sophistication for New Zealand’s retirement and aged-care living market.
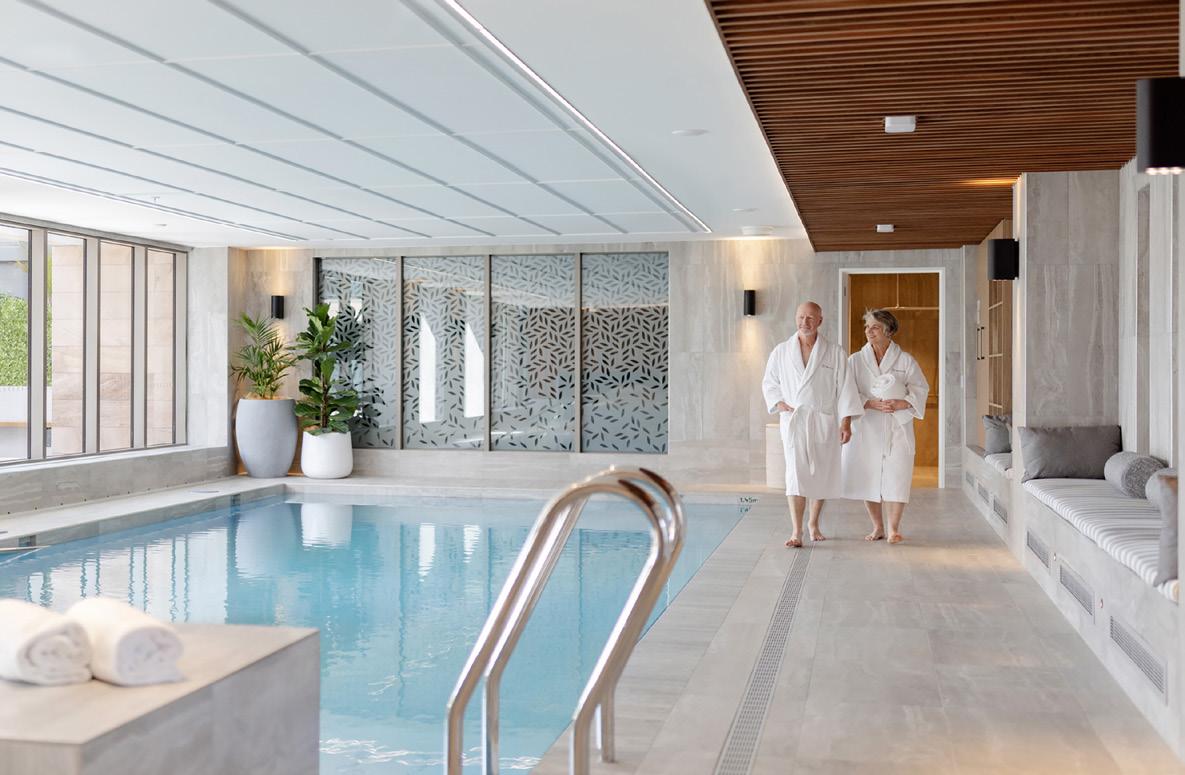
neighbouring houses. Landscaping strategically placed between the wings not only reduces perceived scale but also integrates the building harmoniously into its surroundings.
Utilising commercial techniques and serviced by the largest tower crane in New Zealand (73.4m), the construction efficiently navigated the 22m site fall, while a silt sediment pond facilitated winter works. The building’s variable structural grid optimises basement carparking and varying upper apartment modules and is constructed to 100 per cent of the New Building Standard (NBS).
The Helier is designed and built to a NZGBC 6 Homestar rating v4.1 and certification is underway. Building features promote energy efficiency and resident health and wellbeing, including low-e glazing, hydronic underfloor heating, continuous extraction in bathrooms, heat pumps for heating and cooling requirements and LED lighting. Water-efficient fixtures feature throughout. Solar photovoltaics have an estimated annual energy yield of 74,390kWh, with peak generation of 50kWp. All carparks have EV-charging capabilities and two electric Jaguars are available for resident use. Adhering to Oceania’s emissionsreduction plan, construction waste diversion achieved 76.2 per cent away from landfill and the embodied carbon of this development (category 2) was measured. Materials with level-A eco labelling were selected for insulation, paints, carpet, cabinetry, internal linings and roofing for their healthy properties and sustainable manufacturing.
The Helier has established a new standard of sophistication for New Zealand’s retirement and aged-care living market.
From the heart of St Heliers, The Helier offers 360-degree views over the Waitematā Harbour and Auckland CBD. The standard of amenities, such as the pool and spa, is second to none.
THE HELIER
Landscaping reduces perceived scale and integrates the building harmoniously into its surroundings. Residents feel they are coming home to their own oasis.
28 Waimarie Street, St Heliers, Tāmaki Makaurau Auckland
OWNER OCEANIA
DEVELOPER OCEANIA
CONSTRUCTION ARGON CONSTRUCTORS
ARCHITECT PEDDLETHORP
SERVICE ENGINEER BABBAGE CONSULTANTS
STRUCTURAL ENGINEER MSC CONSULTING ENGINEERS
MECHANICAL ENGINEER BABBAGE CONSULTANTS
QUANTITY SURVEYOR DEAN, MURRAY & PARTNERS
PROJECT MANAGER OCEANIA
OTHER CONSULTANTS LANDSCAPE ARCHITECTURE, GREENWOOD
ASSOCIATES; GEOTECH, TETRA TECH COFFEY
91
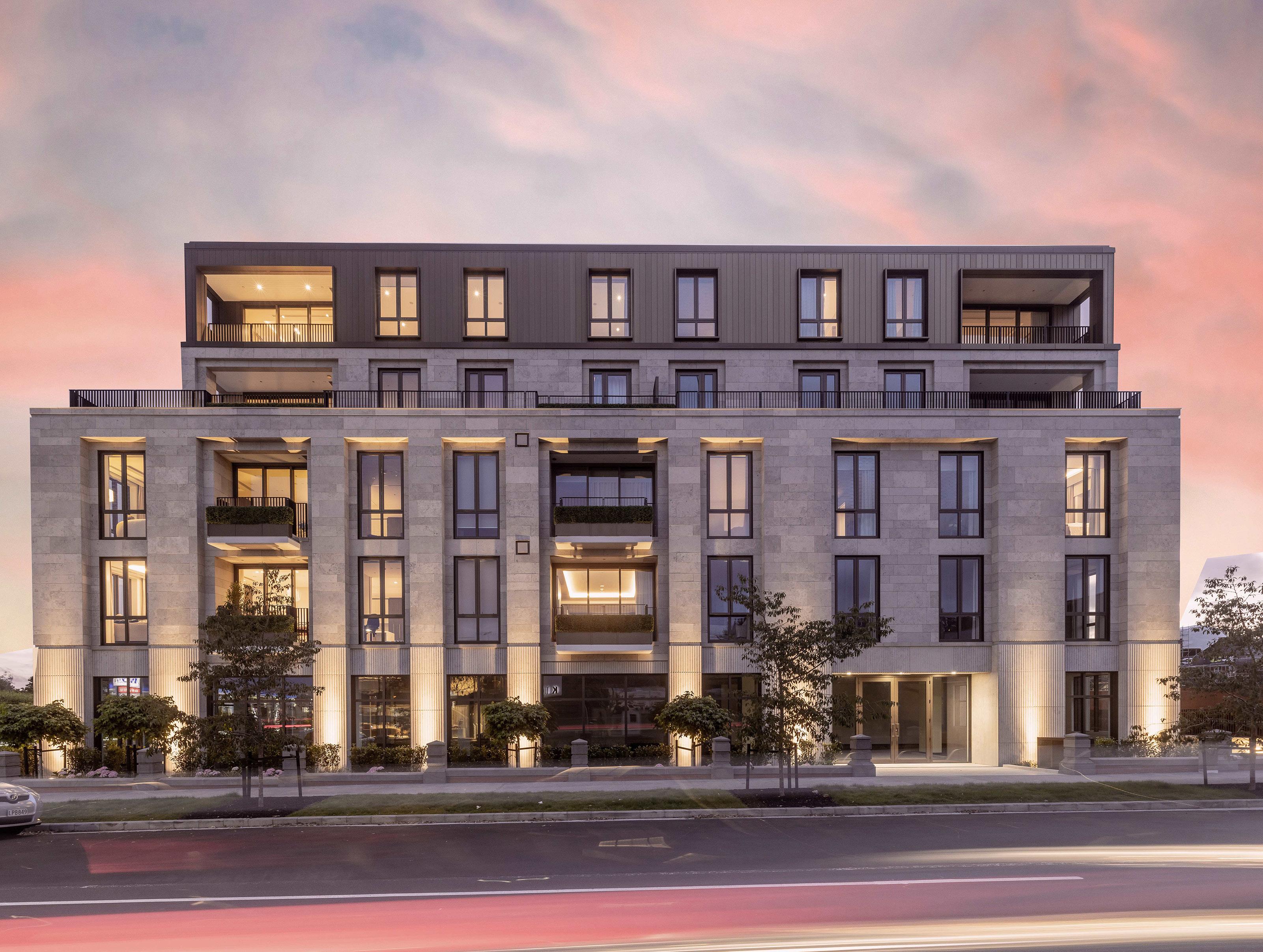
BLURRING THE URBAN EDGE
SITUATED ON THE historic grounds of Blind Low Vision NZ (BLVNZ) in Parnell, Tāmaki Makaurau Auckland, Nathan Residences is the first stage of The Foundation – an upscale retirement village formed through a partnership between commercial and charitable interests. Foundation Properties Limited, the property-owning subsidiary of BLVNZ, prioritised optimising land use to deliver long-term sustainable funding for BLVNZ members, while developer and operator, Generus Living Group committed to developing a village sympathetic to its rich heritage environment, further reinforcing their reputation for
luxury senior living. Comprising 46 apartments across four levels with commercial space at ground level, the development seamlessly blends into the established community fabric, providing a mixed-use building that positively contributes to the local community.
Nathan Residences shares a site characterised by the iconic heritagelisted Jubilee Building and takes its form and aesthetics from the surrounding classic stone masonry buildings. Jura limestone and bronze anodised aluminium facade cladding were selected to create a sense of enduring elegance with stone fluting at the base referencing the nearby Auckland War Memorial Museum’s entry columns.
A precast concrete shell, in tandem with post-tensioned concrete floors and roof, achieves a high New Building Standard (NBS) rating. These floors obviate the need for beams which facilitates unimpeded placement of building services which, in turn, expediated construction and optimised ceiling heights. Fire collars integrated into the slab streamlined the fit-out stage and the concrete roof accelerated weathertightness for the upper levels, simplifying otherwise complex fire-rating detail around the roof structure.
Construction tolerances were extremely tight to accommodate coordination between facade penetrations in precast concrete panels for windows and stone detailing, including inter-storey junctions. Complex finishes necessitated significant out-of-sequence work requiring careful planning to minimise damage during construction.
Optimisation of energy is achieved through implementing highperformance external facade insulation, warm roof installation, thermally broken windows and eliminating thermal bridges.
92 PROPERTY INDUSTRY AWARDS 2024 RETIREMENT LIVING AND AGED CARE
EXCELLENCE

The
quality and aesthetics of the built form reflect a harmonious integration with Parnell’s rich heritage.
Overheating is minimised with recessed balconies and low-e glazing. An energy efficient HVRF HVAC system, coupled with automated blinds, ensures precise temperature control to apartments.
Strategic orientation eliminates south-facing apartments, ensuring each apartment maximises natural light, along with LED lighting installed throughout.
Acknowledging the significant impact on resident health and comfort, the internal environment quality was a focus with all apartments featuring full-height windows, high ceilings and generously proportioned covered balconies.
Comprehensive adaptive technologies ensure the safety, security and wellbeing of residents and their changing needs have been considered with over-width doors for mobility access, intelligent door openers, wide hallways and accessible kitchen automation. Apartment layouts have been configured to provide use-of-space flexibility.
The wider community’s enjoyment of the site will continue through retention of the farmers markets, Parnell Trust activities, visually impaired user groups, urban school, Birthcare and medical practitioners. Pedestrian access is reinforced with linkways through the precinct to the Auckland War Memorial building.
The Nathan Residences activate the senior-living community by blurring the urban edge with its immediate neighbourhood and, with the majority of residents previously residing within 5km of the village, The Foundation has provided an opportunity to age in place with integrated support and to remain connected to the vibrant local community.

The building’s openjointed limestone facade was a critical aspect of the design. Luxury apartments feature
full-height windows and high ceilings, while comfort and security are considered throughout the building.
THE FOUNDATION – NATHAN RESIDENCES
541 Parnell Road, Parnell, Tāmaki Makaurau Auckland
OWNER THE FOUNDATION VILLAGE PARTNERSHIP
DEVELOPER GENERUS LIVING GROUP, FOUNDATION PROPERTIES
CONSTRUCTION KALMAR CONSTRUCTION
ARCHITECT PEDDLETHORP
SERVICE ENGINEER ELECTRICAL CONSULTING SERVICES
STRUCTURAL ENGINEER BGT STRUCTURES
MECHANICAL ENGINEER THURSTON CONSULTING
BUILDING ENCLOSURE ENGINEER OCULUS ARCHITECTURAL
ENGINEERING
QUANTITY SURVEYOR WT
PROJECT MANAGER COLLIERS PROJECT LEADERS
OTHER CONSULTANTS LANDSCAPE DESIGN, BOFFA MISKELL; INTERIOR DESIGN, MACKINTOSH HARRIS; FIRE ENGINEER, HOLMES
93

FUTURE FORWARD LATER LIVING
THE REIMAGINING OF aged care and retirement living is beautifully represented in The Bellevue which sits on Ōtautahi Christchurch’s city fringe on earthquake-damaged land that is now a tranquil oasis.
With the earthquake providing the opportunity to reconsider the 16,176m² site, owner Oceania envisioned an accessible, engaging, sustainable and secure environment that included a premium agedcare facility, independent-living apartments and extensive internal and external recreation facilities.
Central to the master planning approach was establishing a strong connection with the landscape by prioritising optimal apartment orientation and preserving as many existing trees as feasible.
Rebuilding was designed around war memorial trees (planted by the RSA in honour of fallen soldiers), within and surrounding the property so as not to impose on their structure or daylight for apartments and common areas.
The facility, comprising a single building composed of multiple wings, strategically situates its main entrance away from Windermere Road to accommodate front-facing car parking with extensive planting mitigating any adverse effects. A porte-cochère offers a sheltered arrival point leading to the reception area.
Pitched roofs, combining hipped and gable forms, impart a residential ambience with exterior materials meticulously chosen to provide the building with a timeless yet contemporary aesthetic. Render systems, painted horizontal and vertical weatherboarding, and brick panels complement the surrounding residential environment. Purple heart timber cladding on the exterior columns adds character.
There are 68 independent-living apartments over three levels, and 71 assisted-living care suites over two level, all configured for secure and unhindered navigation for residents throughout the complex. All units are spacious and well-considered with high-quality fittings and flawless attention to detail.
A popular cafe, accessible by all residents as well as the public, establishes a strong sense of community. Additional entertainment
RETIREMENT LIVING AND AGED CARE 94 PROPERTY INDUSTRY AWARDS 2024
MERIT
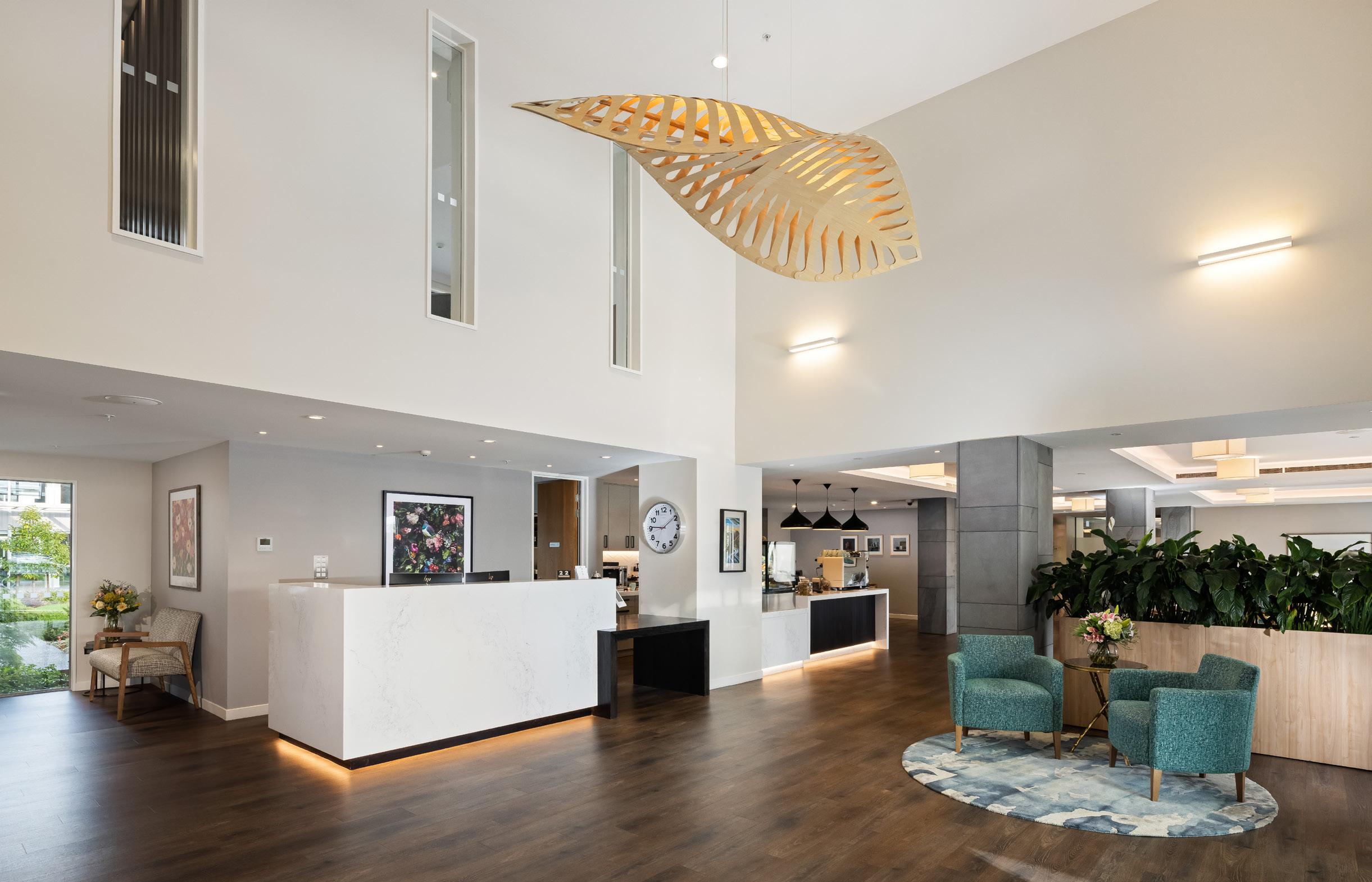
The Bellevue is now part of the Papanui community, with family, friends and neighbours enjoying the communal spaces with residents.
facilities include indoor and outdoor dining areas and lounges, a bar, theatre and library. A gym, hairdresser, shop, commercial kitchen, clinical rooms, nurses stations and staff facilities complete the complex.
“Visitors are highly impressed with The Bellevue as it’s certainly not what we expected of retirement,” says resident Loren Maxwell.
Elements such as above-code insulation, generous glazing and awning windows, heat pumps, LED lighting and efficient water fixtures, mean HZGBC Homestar 6 certification has been achieved, promoting energy efficiency and resident health and wellbeing.
Oceania has an emissions reduction plan in place across its portfolio which requires the selection of materials with level A eco-labelling for their sustainable manufacturing and healthy properties. Scope 1, 2 and 3 emissions, including the embodied carbon of this development have been measured.
After an extensive geo-technical investigation requiring ground remediation work, the structural engineer established the requirements for achieving 100 per cent of the NBS rating. An Early Contractor Involvement (ECI) agreement was established with the building contractor for stage one and two. This facilitated efficient procurement and construction which was done in two stages to ensure uninterrupted operation of the facility.
The Bellevue is now part of the Papanui community. Family, friends and neighbours enjoy the communal spaces with residents such as Donna Cap, who has a piece of advice: “Make the move while you’re still young enough to live, use and enjoy The Bellevue to the full.”
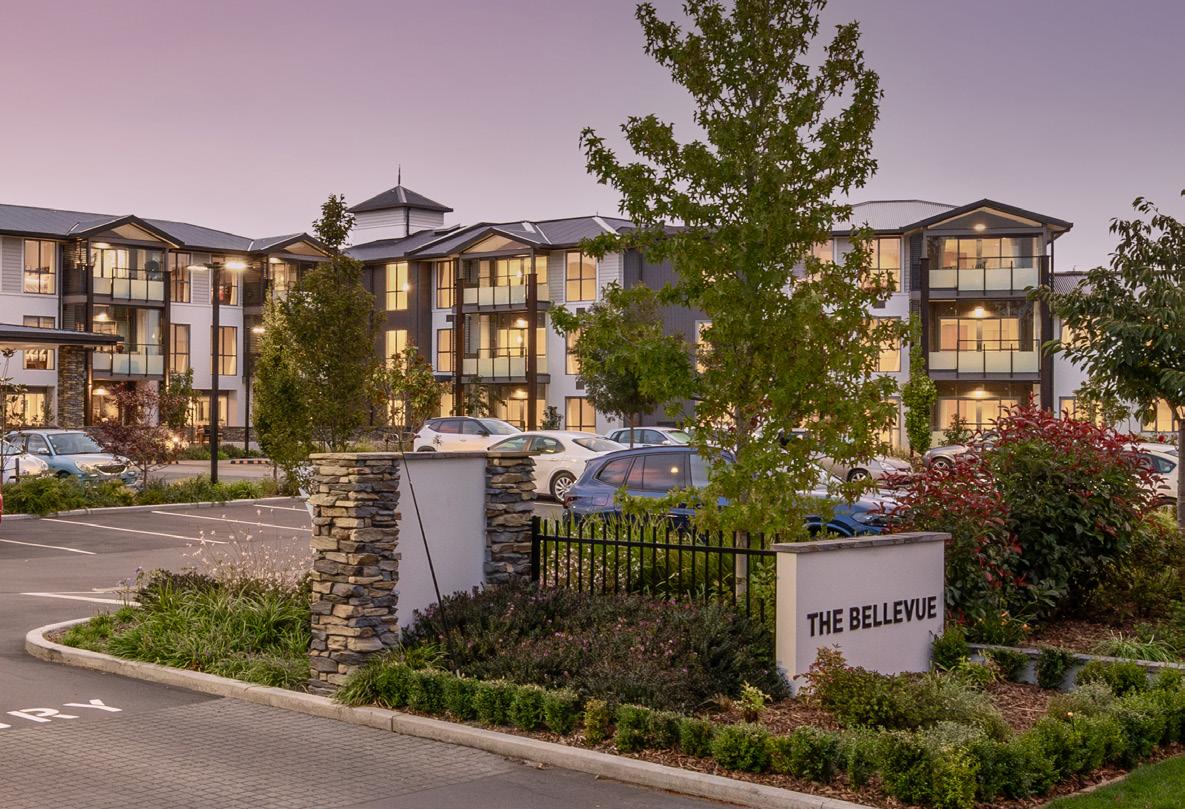
The architectural approach employed pitched roofs, combining hipped and gable forms, to impart a residential ambience. The reception area includes a popular
THE BELLEVUE
café accessible by residents as well as the public, while there are a number of lounges and dining areas throughout the development.
21 Windermere Road, Papanui, Ōtautahi Christchurch
OWNER OCEANIA
DEVELOPER OCEANIA
CONSTRUCTION ARMITAGE WILLIAMS CONSTRUCTION
ARCHITECT FOLEY GROUP
SERVICE ENGINEER POWELL FENWICK CONSULTANTS
STRUCTURAL ENGINEER HFC GROUP
MECHANICAL ENGINEER POWELL FENWICK CONSULTANTS
QUANTITY SURVEYOR PHC
PROJECT MANAGER OCEANIA
OTHER CONSULTANTS CIVIL ENGINEERING, BASELINE GROUP; LANDSCAPING, FOLEY GROUP
95
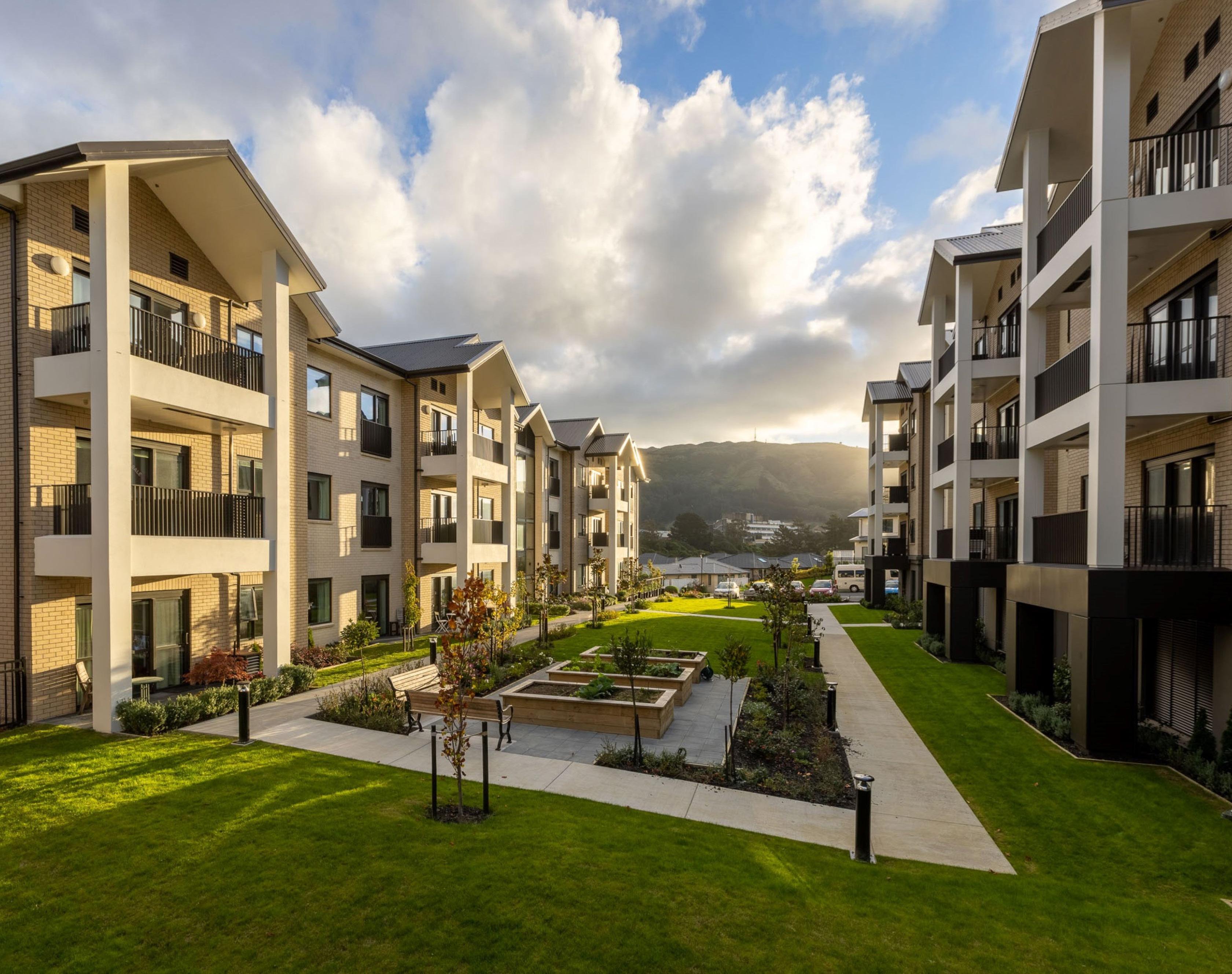
BUILDING MEMORIES
QUALITY LAND IN the Te Whanganui-a-Tara Wellington region is extremely scarce so when this Kenepuru Landing site became available it provided an excellent opportunity for Summerset to increase its retirement offering within the region. Summerset on the Landing is a premium aged-care lifestyle village offering independent and supported living, rest home and hospital-level care.
Located on a 6ha site in the Kenepuru Landing subdivision, the facility consists of 112 residences built in a mix of villas, cottages and townhouses, and a further 197 homes in its commercial buildings. These include apartments, a care centre and a stateof-the-art memory care centre, specifically designed to support those living with dementia. Residents also have access to an indoor
swimming pool, spa, gym and a cafe space. Summerset’s master planning made allowance to protect and enhance two notable Holm Oak trees which were planted when a hospital was founded on the site, and a Ngāti Toa mauri stone for was placed between the oaks. This landscaped space captures all-day sun.
Summerset on the Landing was built in four stages: the first two containing residential villas and two four story apartment blocks, and Stage 3, the most complex part of the build, with its mix of cottages, villas, town houses and the largest commercial regional main building Summerset had undertaken before the final stage of villas saw the village completed. The scale, variety and rate of the activities being undertaking at any given time on site made the project extra special and rewarding, explains Paul Fairbrother, Summerset Group Holdings’ projects director.
“The engagement, energy and commitment from the Summerset delivery team and the wider supply chain to complete the multi-faceted village in good time at the peak of covid restrictions and industry pressure, made the journey extra special,” he says.
Noteworthy features include the memory care centre which was designed as a circular ‘donut’ with full-wall murals. The unique shape allows residents to walk freely, ensuring familiarisation in the space and reduce the risk of becoming disorientated. Elsewhere on the development, prefabricated balconies were trialled between the two apartment blocks to test the look and feel and user experience with one block having traditional reinforced-concrete balconies, while the other
96 PROPERTY INDUSTRY AWARDS 2024 RETIREMENT LIVING AND AGED CARE
MERIT
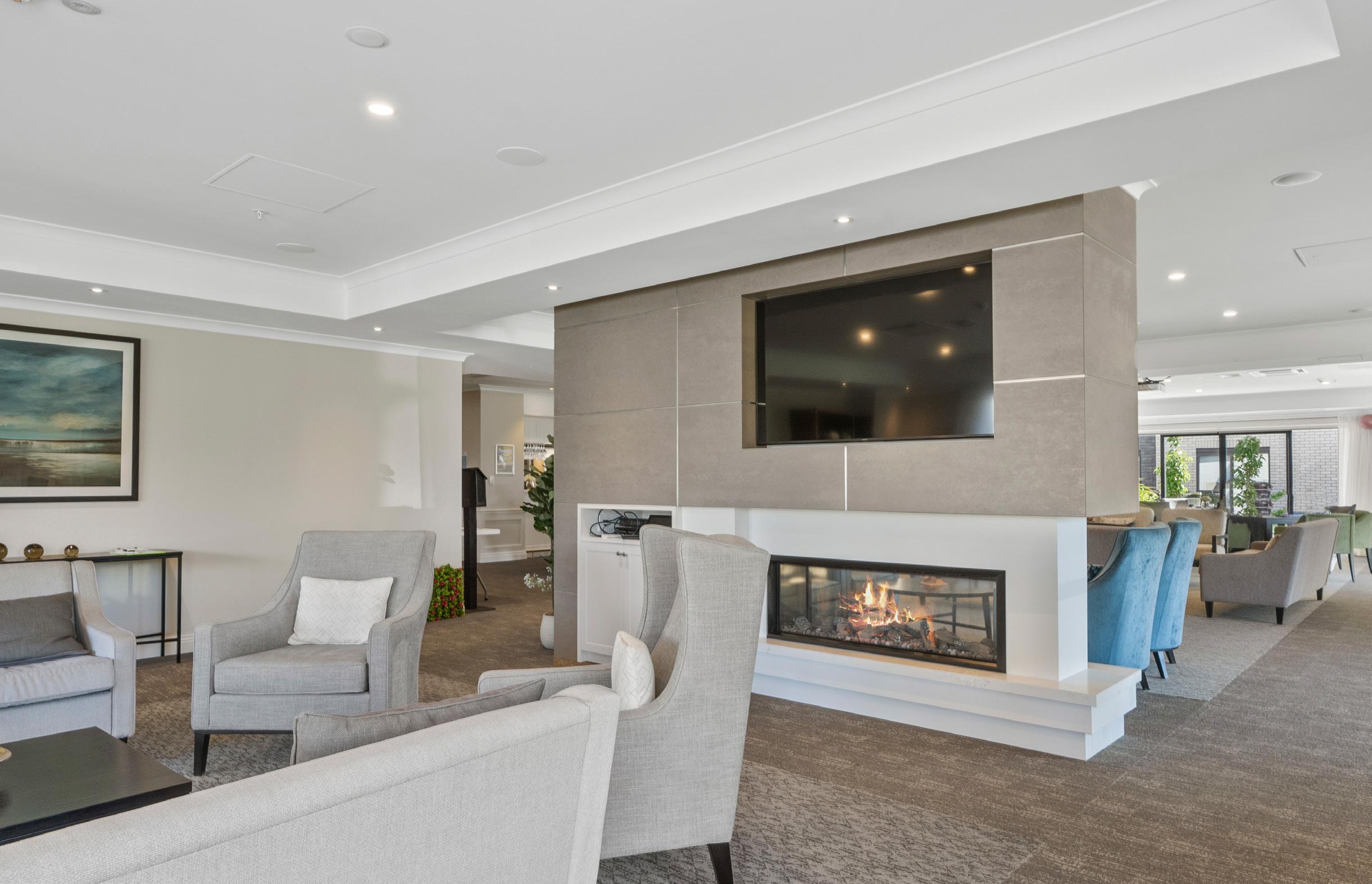
“Our meeting rooms and activity spaces are also available to residents’ families to enhance our engagement and wider diversity with our community outside of the village.”
has prefabricated balconies that allowed them to be bolted on after the facade works were completed. This simplified facade details and reduced the amount of working at height.
During construction at Kenepuru, Summerset commenced a comprehensive sustainability and waste minimisation programme to reduce the amount of waste sent to landfill. The roll-out ensured clear and concise targets and actions, and an education programme for staff, contractors, and residents. Kenepuru was also the first village to incorporate electric vehicle chargers for visitor, fleet and resident vehicles. “The learnings from the development and subsequent operations have been used to positively influence our subsequent set-up and delivery of our other projects and villages in New Zealand,” says Fairbrother.
“The site at its peak was the work place of over 250 construction operatives who all brought in to ‘the one team, one dream’ site mantra. The ultimate goal was to construct a village we could all be proud of and that our elders could retire to. It is now the home to around 400 residents with over 80 staff. It is a modern, vibrant and safe place to live and work, with recreational spaces acting as a central point and community hub for village residents, and the cafe is open to the public. The build journey for all stakeholders solidified the bond that creating a village and home for so many fosters. It’s great to pop back to Kenepuru post completion and see the spaces being enjoyed and chat to the early residents who watched with interest the progress of their main building and final stages.”

Summerset on the Landing is a premium aged-care lifestyle village with state-of-theart facilities that was built in four stages.
Residents have access to recreational spaces including a bowling green, indoor swimming pool, spa and gym.
SUMMERSET ON THE LANDING
1/3 Bluff Road, Kenepuru, Porirua, Te Whanganui-a-Tara Wellington
OWNER SUMMERSET GROUP HOLDINGS
DEVELOPER SUMMERSET GROUP HOLDINGS
CONSTRUCTION SUMMERSET CONSTRUCTION
ARCHITECT SUMMERSET DESIGN
SERVICE ENGINEER NDY
STRUCTURAL ENGINEER AECOM
MECHANICAL ENGINEER NDY
BUILDING ENCLOSURE ENGINEER SUMMERSET DESIGN
QUANTITY SURVEYOR SUMMERSET CONSTRUCTION
PROJECT MANAGER SUMMERSET CONSTRUCTION
97
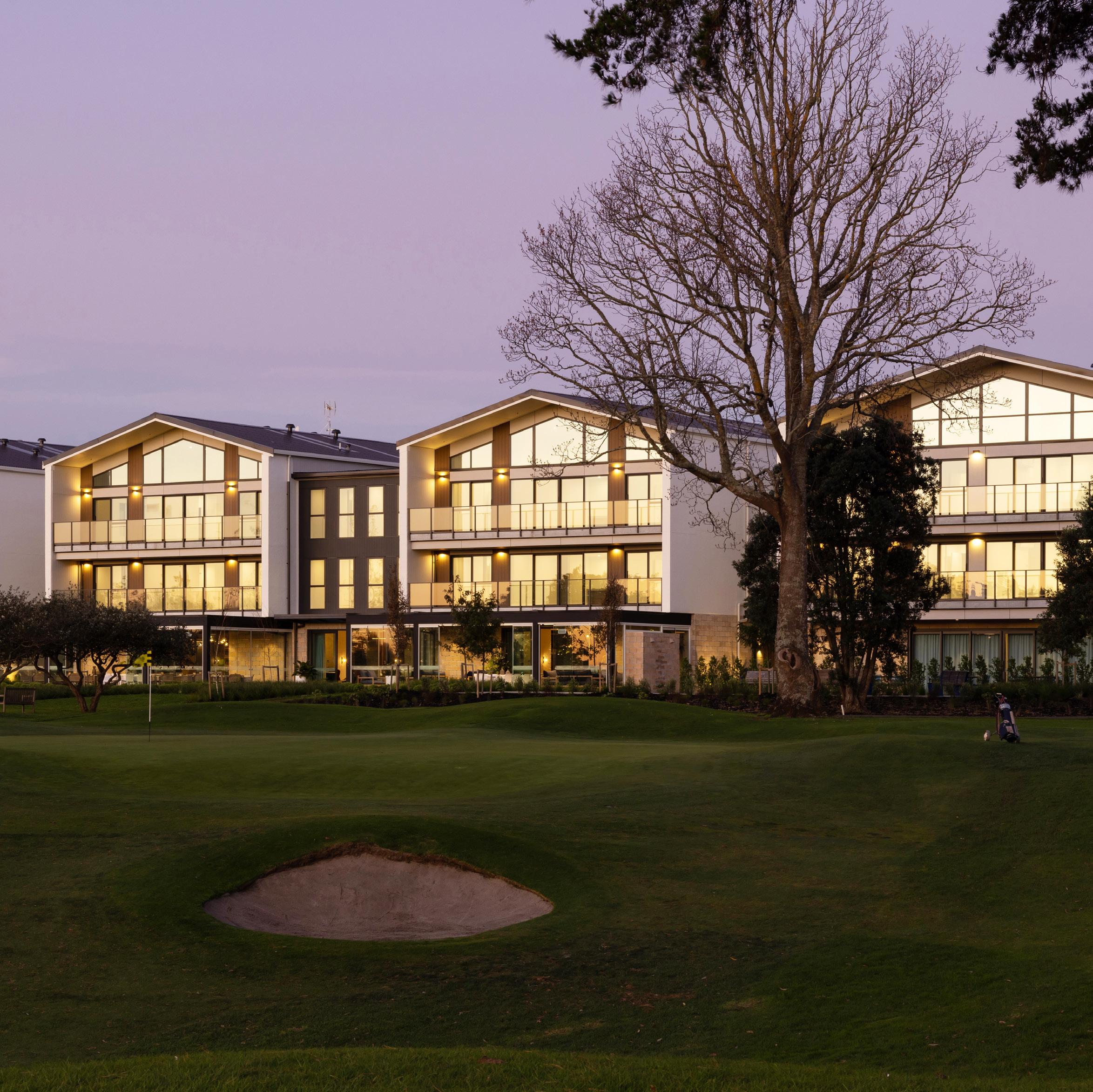
A GOLFER’S DREAM
FOR THOSE KEEN to spend their retirement working on their swing and socialising on the green, Metlifecare’s Fairway Gardens retirement village is a dream come true. The first stage of the vibrant village is now complete, situated on a 3.45ha site adjacent to the Pakuranga Golf Club, Tāmaki Makaurau Auckland.
Precinct 1 consists of 149 apartments across eight apartment buildings and a large clubhouse. “The village has been designed to actively engage its residents and promote social participation and personal development,” says Mark Crean of Ignite Archictects.
When they’re not on the green, residents can get together in the shared lounge, café/bar or common dining room, to enjoy games and entertainment in the activity room/media room and library. The main lounge and café opens onto patio terracing with views of the golf course, along with outdoor dining and a covered alfresco lounge with a fireplace. There’s also a pool, spa, gym, hairdresser/beauty salon and massage/ physio/consulting room.
Rather than creating a more traditional, super-blocked, institution-like facility, an ‘urban village’ was conceived, with fine-grain buildings, the style suiting the character of the surrounding residential area. Each of
RETIREMENT LIVING AND AGED CARE 98 PROPERTY INDUSTRY AWARDS 2024
MERIT
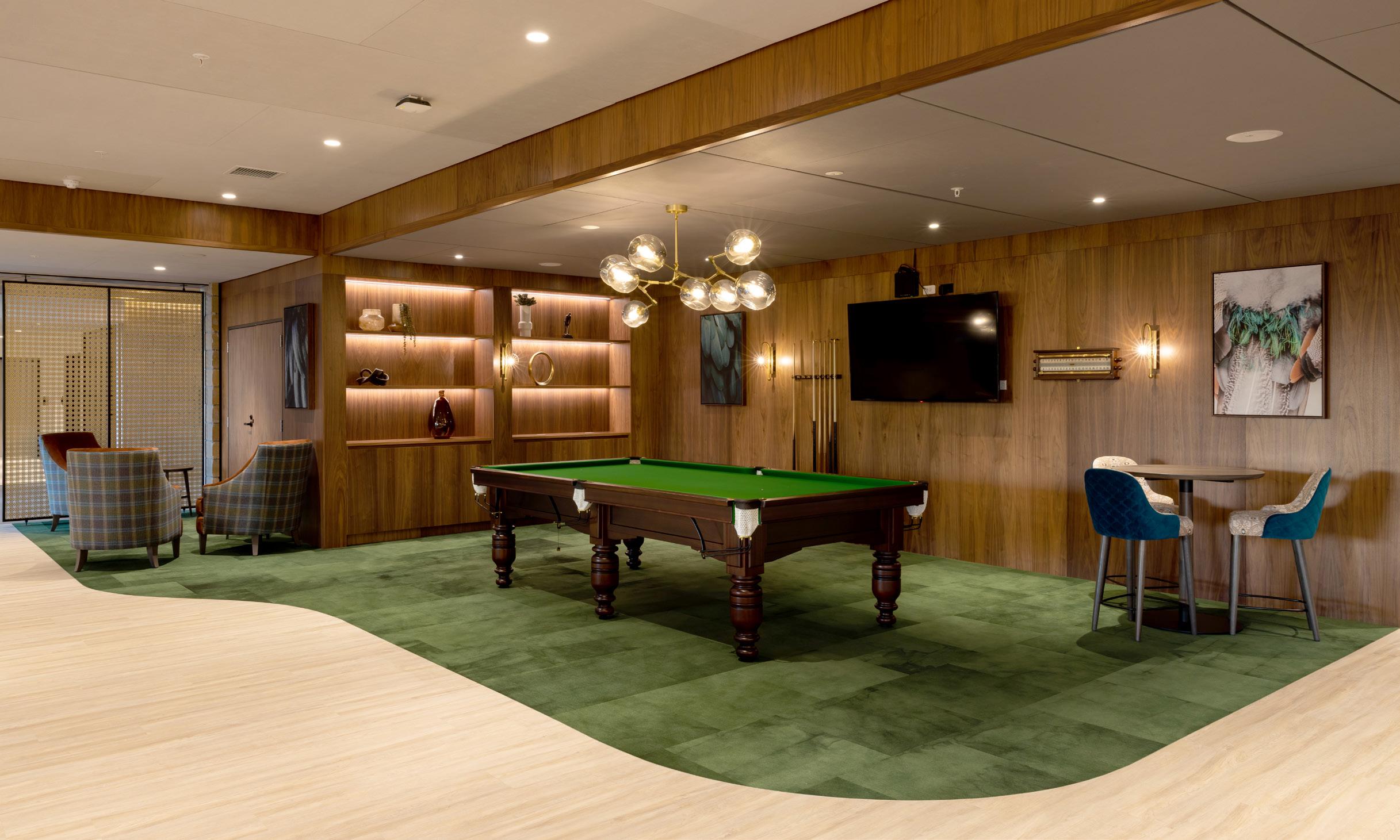

Residents can enjoy games and entertainment in the activity room/media room and library or gather for meals at the café and bar.
“The village has been designed to actively engage its residents and promote social participation and personal development.”
the buildings was designed to maintain the spectacular views to the golf course – including from the grand clubhouse, which is accessible via a tree-lined avenue off Botany Road to a porte-cochère area that welcomes residents as they arrive.
A series of internal streets and landscaped areas throughout the village creates a ‘micro-community’ environment by allowing for activities and social interactions among residents between buildings. These are oriented east/west to minimise south-facing living, enabling as much sunlight and passive solar gain as possible. Other key considerations were privacy, outlook to views and shading.
“High-quality external features provide a residential feel with warmth and texture,” says Crean.
These include gabled roofs and a variety of balcony forms and facade treatments. Ready supplied blockwork walls and flat-slab floors ensured the three-storey apartments were simple and cost effective to construct. Meanwhile, innovative prefabricated concrete balconies cantilevered from the structural slabs resulted in simple installation with no steelwork required in the balconies beyond the facade line, to limit future steel-maintenance requirements.
Fairway Gardens has been designed with security and safety in mind, with CCTV installed throughout the village. Each apartment block has access-controlled doors with an intercom for visitors. The apartment blocks are all unique, yet have a connectedness in look and feel. The landscaping has been carefully designed to embrace indoor/outdoor flow, be visually attractive and easy to maintain.
99

Energy efficiency throughout the village is ensured thanks to LED lighting; all buildings are future-proofed to embrace solar photovoltaic (PV) systems. A fast-charging electric vehicle (EV) charger has been installed outside the clubhouse building for residents and visitors to use, and allowance has been made for future EV chargers across the site. High-quality, durable, lowmaintenance materials have been selected for all buildings and low-e glazing is used.
“The clubhouse is designed to be the heart of the village – a social space where residents can enjoy a bite to eat or a glass of wine with family and friends,” says Crean. “The building also provides all the premium facilities that Metlifecare residents have come to expect.”
METLIFECARE FAIRWAY GARDENS
RETIREMENT VILLAGE
197 Botany Road, Golflands, Tāmaki Makaurau Auckland
OWNER METLIFECARE RETIREMENT VILLAGES
DEVELOPER METLIFECARE RETIREMENT VILLAGES
CONSTRUCTION NZSTRONG, GREENSCENE
ARCHITECT IGNITE ARCHITECTS
SERVICE ENGINEER COSGROVES
STRUCTURAL ENGINEER ENOVATE
MECHANICAL ENGINEER COSGROVES
BUILDING ENCLOSURE ENGINEER INHABIT
QUANTITY SURVEYOR CUESKO
PROJECT MANAGER METLIFECARE
OTHER CONSULTANTS LANDSCAPE ARCHITECT, BOFFA
MISKELL; INTERIOR DESIGN, URBAN LOUNGE
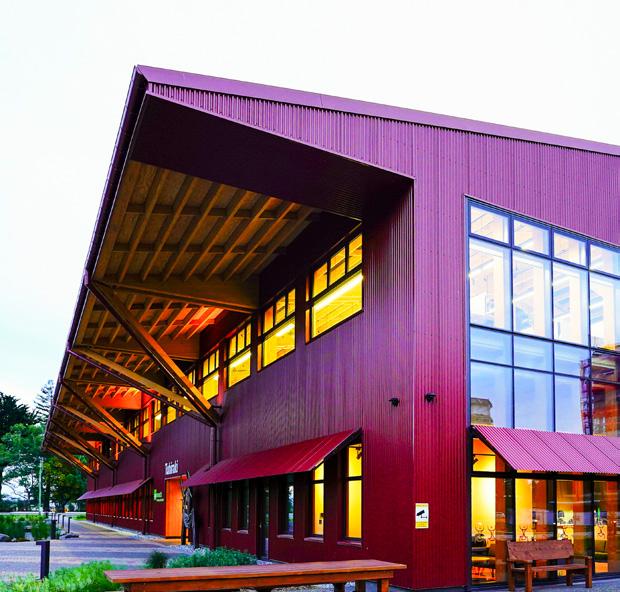


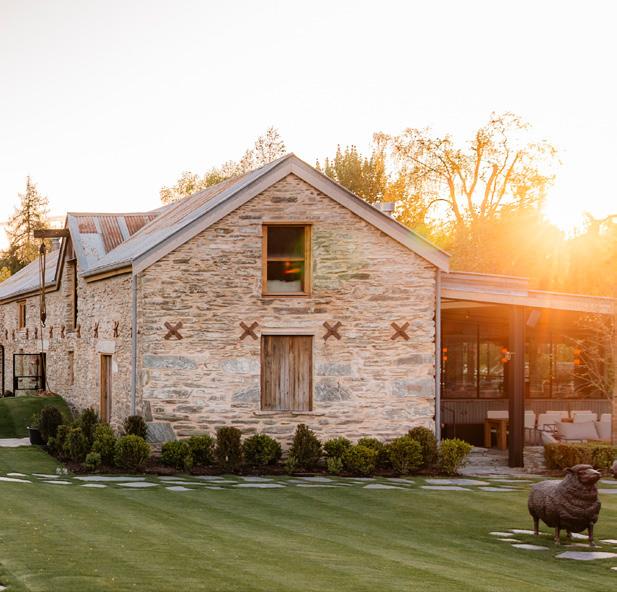



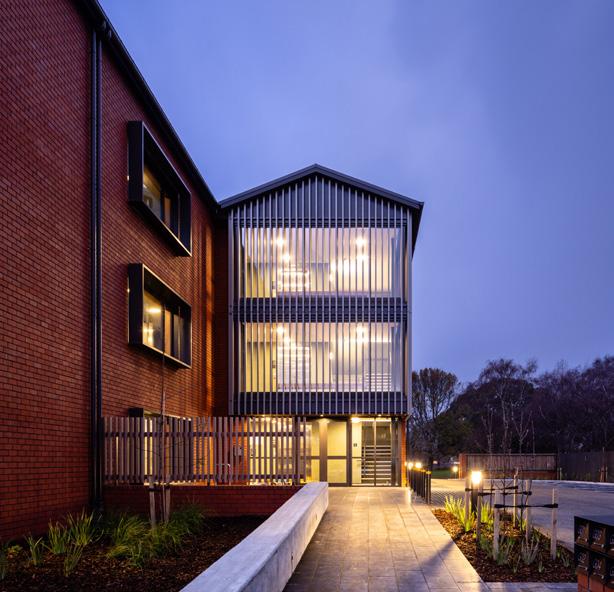
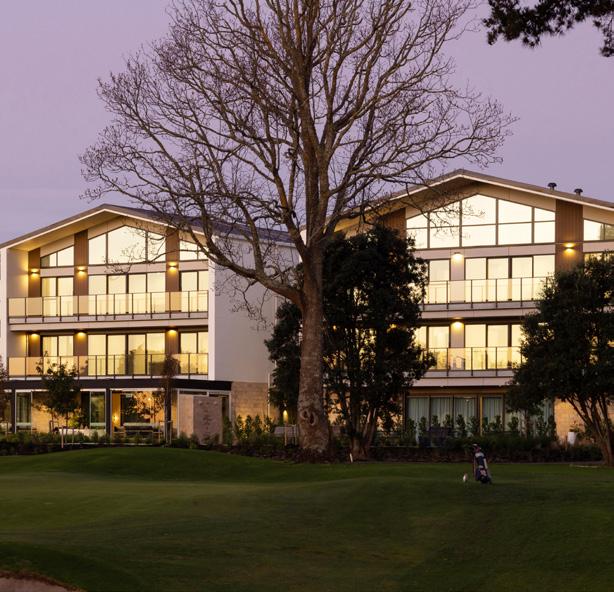

RETIREMENT LIVING AND AGED CARE
A heated indoor swimming pool is one of many features at Metlifecare’s Fairway Gardens, along with a gymnasium, spa and hairdressing salon.
Bringing buildings to life Auckland | Tauranga | Wellington | Christchurch | Queenstown www.cosgroves.com admin@cosgroves.com 03 3778600 Building Services Fire Civil Sustainability
EDUCATION
SPONSOR COLLIERS PROJECT LEADERS
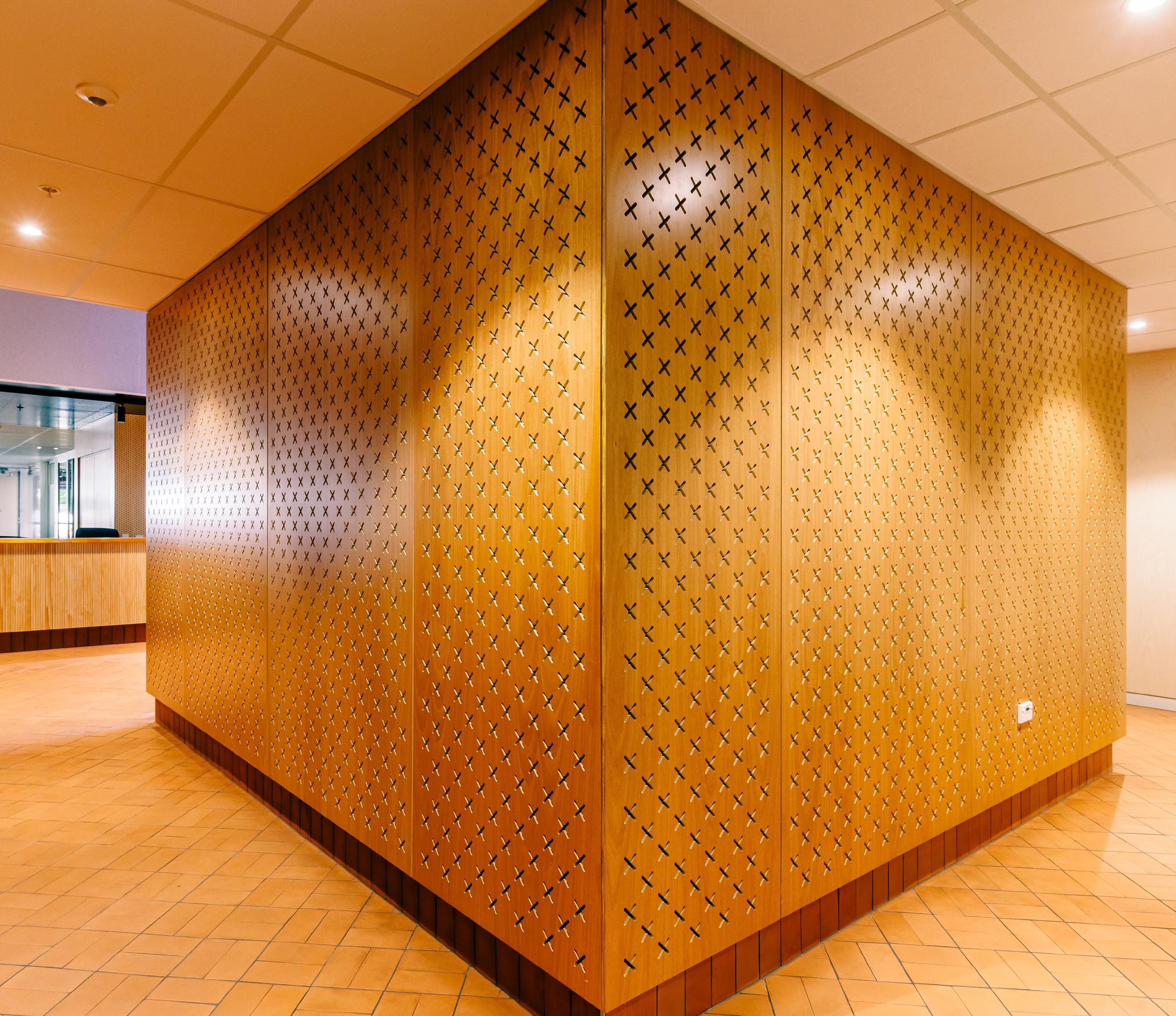
Dynamic environments for learning are critical to Aotearoa’s prosperity: pedagogical places that nurture today’s students and can flex with the future.
101

EDUCATION 102 PROPERTY INDUSTRY AWARDS 2024 MERIT

SCIENTIFICALLY MINDED
WAIMARIE, TE WHARE WĀNAKA O AORAKI Lincoln University’s flagship science facility features state-of-the-art teaching, research and collaboration spaces complemented by multi-use flexible workspaces and social zones, all set within a biodiverse park-like environment. The new facility will be an epicentre for education and research in the landbased disciplines, as well as a hub for inter-organisational partnerships, industry-wide collaborations and centres of excellence. The project team was tasked with creating a world-class facility, able to attract the very best scientists to the university.
Stage one of the project was to develop a strategic masterplan for the campus with the intent to consider the university as an accelerated continuum from education to research to real-world application. Design briefing included intensive workshopping with lead scientists to determine which barriers needed to be crossed to generate an ‘ideas market’ that would encourage collaboration. This process took input from farmers, student bodies, mana whenua and neighbouring research institutes.
An important part of Lincoln University’s strategy, and in turn this project, is a focus on sustainability, so the two red-brick and metal forms which reflect their respective teaching and research laboratory functions, were designed for efficiency. The robust two-storey brick teaching building fronts the centre of the campus, reflecting its character, while a highly technical three-storey research building connects to neighbouring research partners across a north-facing sheltered courtyard. With cost and material efficiency in mind, the taut metal envelope finds the perfect balance between solar shading, outlook, seismic slip detailing, lowcarbon design, campus branding and solar generation. The silvered glass and metal cladding reflects light onto the dual-faced photovoltaic array –a co-design process with Meridian and the facade engineer.
The laboratories are designed to promote access over ownership with office space arranged parallel to the labs with a high degree of visual connection for interaction and safety.
The project team was tasked with creating a worldclass facility, able to attract the very best scientists to the university.
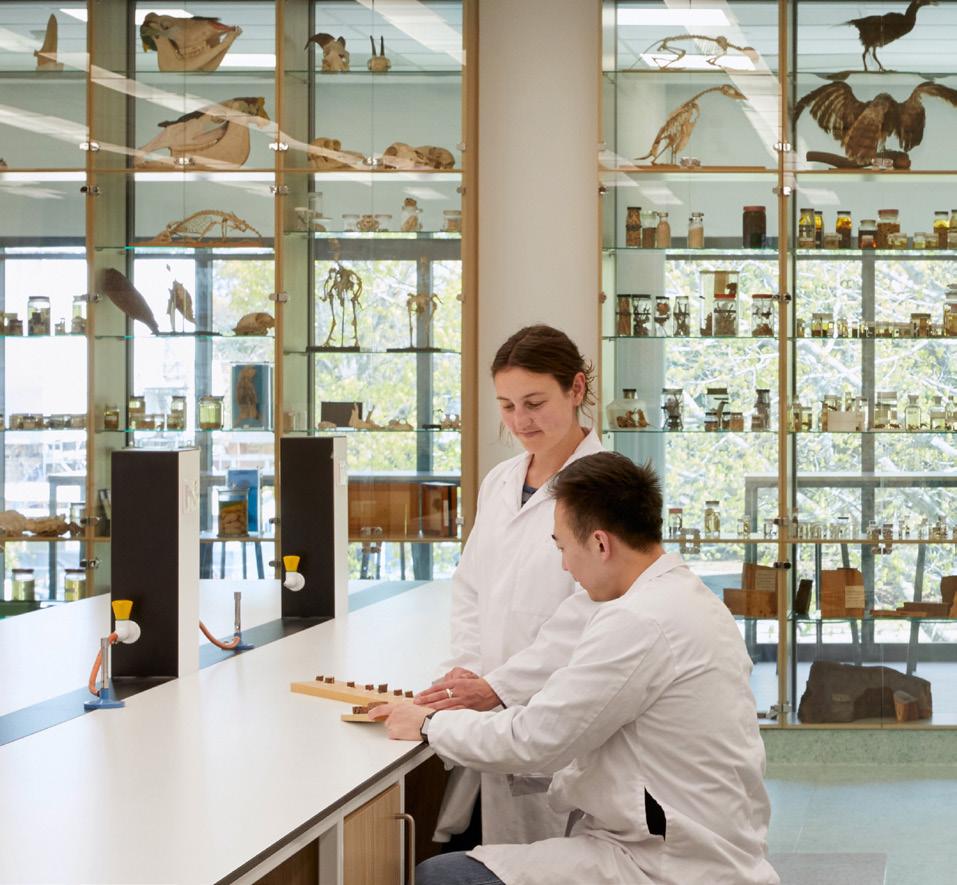
Supporting the agricultural sector, products and materials were sourced locally, including New Zealand wool carpet. Red-brick and metal forms were used to find the perfect balance between solar functionality, outlook and campus branding. Structural innovations and modular laboratory design work to provide ultimate flexibility.
Given the pace of scientific study and associated technology, the adaptability of the design is fundamental and through a long-life loose-fit approach, an optimised lab module was determined. This module defines the structural arrangement of the building and allows conversion to larger or smaller spaces with little intervention.
In line with the university’s sustainable infrastructure goals, Waimarie has minimal environmental impact, incorporating solar arrays, a groundsourced heating/cooling system with heat-recovery technology, low-use sanitary fittings and a rainwater-fed toilet-flushing system.
The 417 roof- and wall-mounted solar panels will bring Lincoln University’s total annual solar generation up to 802,000kWh – equivalent to the annual electricity requirement of 110 average Kiwi households. Low-energy lighting systems utilise daylight harvesting.
Given the science is targeted at increasing the yield of the local
103
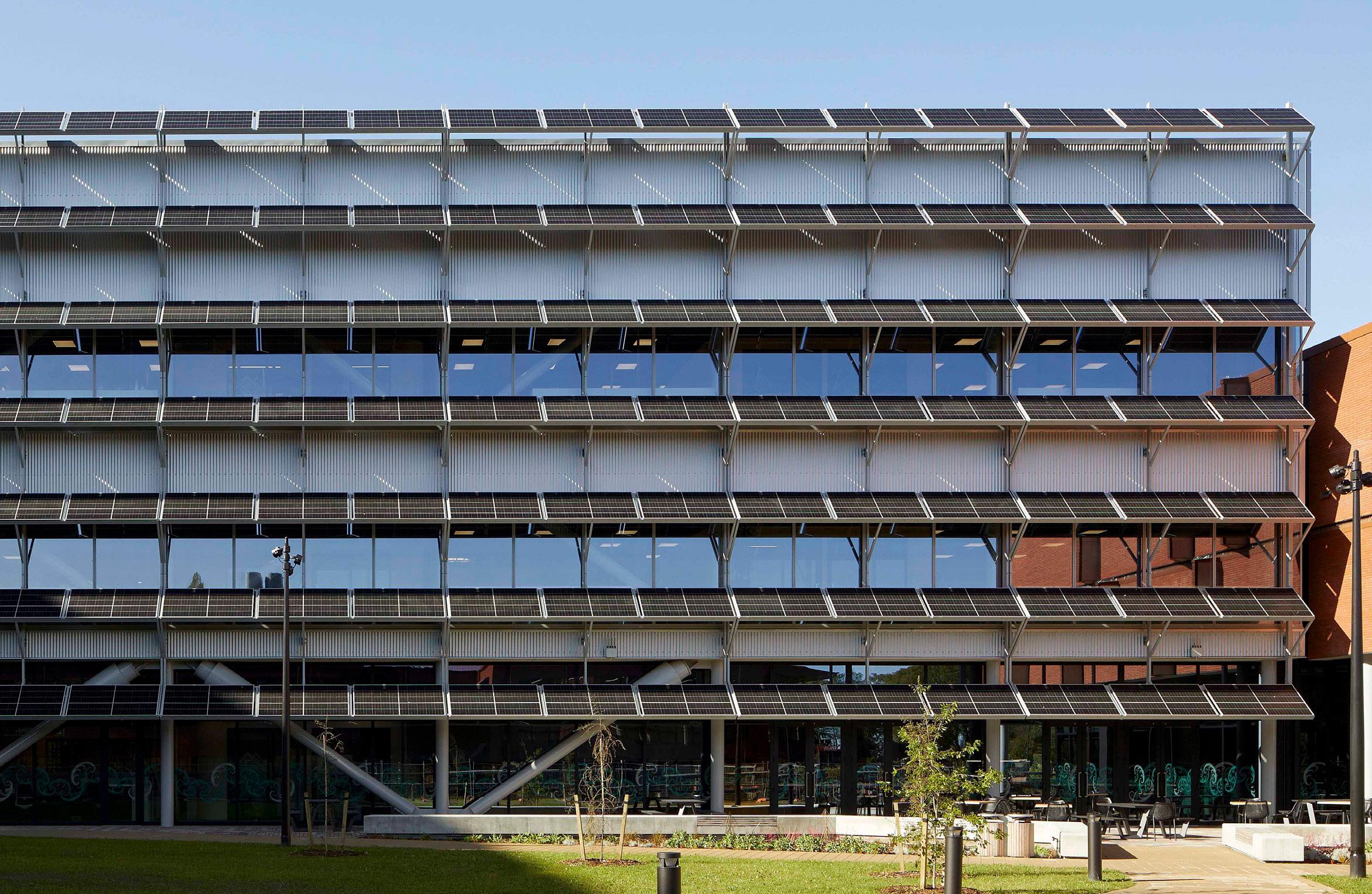
agricultural sector, it was important the building played its part in supporting the local economy. Products and materials were sourced locally where possible, with many requiring relevant environmental certification, such as flooring, paints, acoustic panels and the 100 per cent New Zealand wool carpet. The building is also insulated with 10 tonnes of locally grown wool and FSC-certified timber was specified while oak trees felled on-site were locally milled and reused as feature ceiling and wall linings.
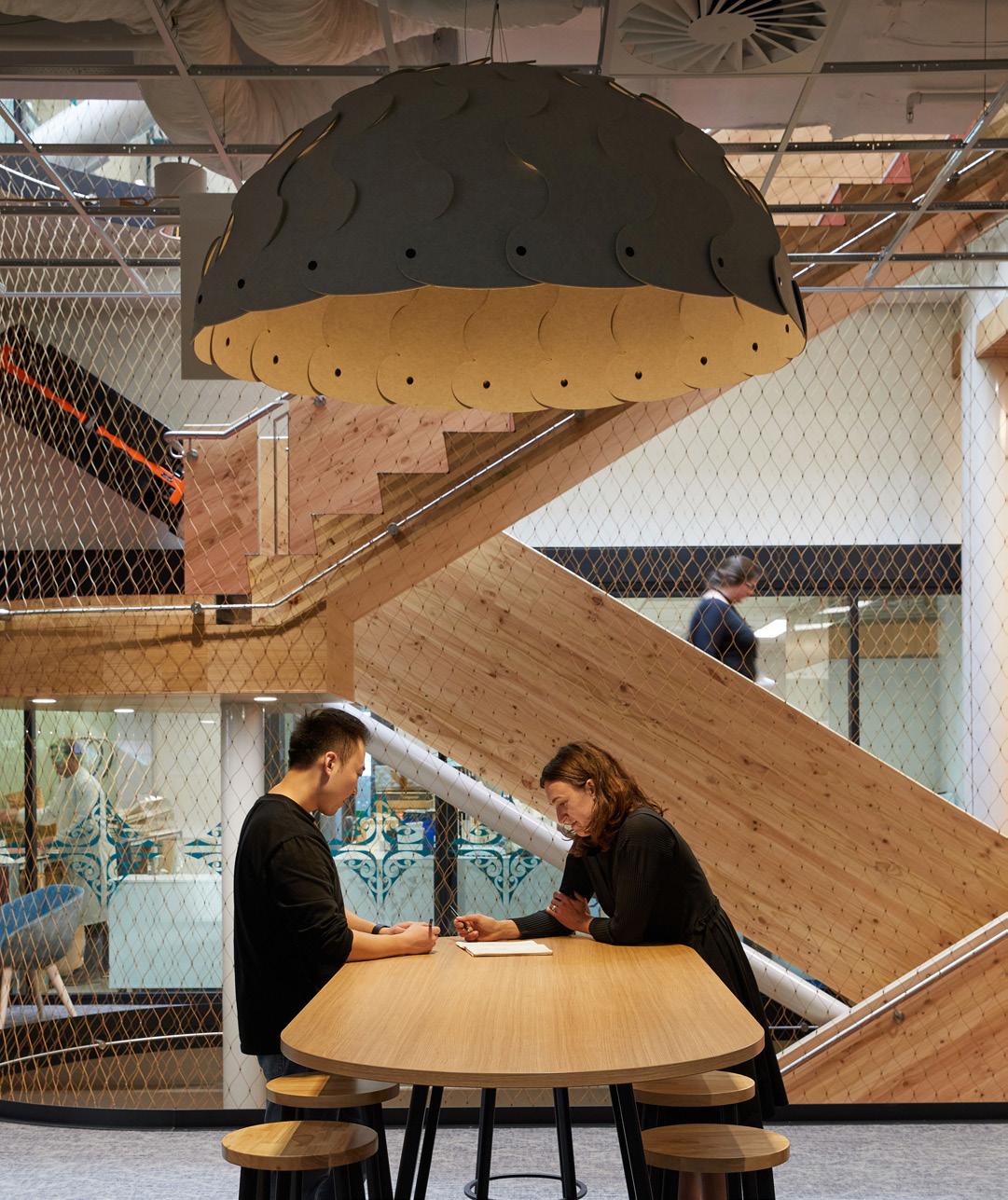
The project has received positive feedback from students, staff, visitors and the Lincoln University leadership. Former Minister of Agriculture Damien O’Connor congratulated all involved for creating a collaborative and inspirational environment to build a better, more sustainable future, saying: “More than ever we need science to deliver creative, innovative and smart solutions to managing our food security, resources and waste. People need to be at the heart of finding these solutions and Lincoln University is creating the environment for people to come together to overcome these challenges.”
WAIMARIE SCIENCE FACILITY
Te Whare Wānaka o Aoraki Lincoln University, Ellerslie Junction Road, Lincoln, Canterbury
OWNER LINCOLN UNIVERSITY
DEVELOPER LINCOLN UNIVERSITY
CONSTRUCTION LEIGHS CONSTRUCTION
ARCHITECTS WARREN & MAHONEY; LAB-WORKS ARCHITECTURE
SERVICE ENGINEER POWELL FENWICK CONSULTANTS
STRUCTURAL ENGINEER BECA
MECHANICAL ENGINEER POWELL FENWICK CONSULTANTS
BUILDING ENCLOSURE ENGINEER DREW HAKIN CONSULTING
QUANTITY SURVEYOR RIDER LEVETT BUCKNALL
PROJECT MANAGER THE BUILDING INTELLIGENCE GROUP
OTHER CONSULTANTS NGĀI TAHU ARTIST, PIRI COWIE; LANDSCAPE
ARCHITECTS, GLASSON HUXTABLE
EDUCATION 104 PROPERTY INDUSTRY AWARDS 2024
Designed for efficiency, the silvered glass and metal cladding reflects light onto the dual-faced photovoltaic array.
Oak trees felled on site were locally milled and reused as a feature ceiling and wall linings.
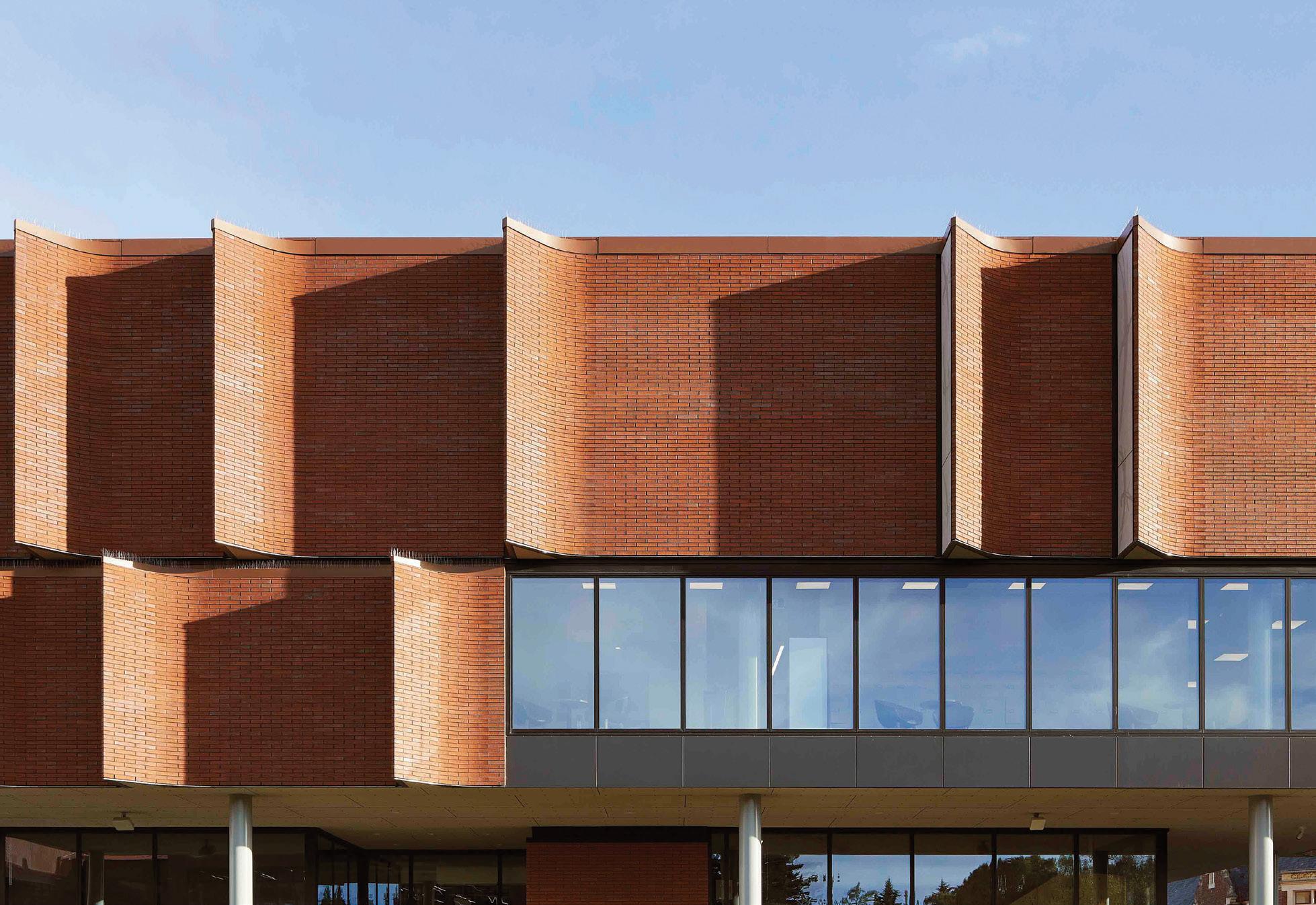
Bringing imagination to life
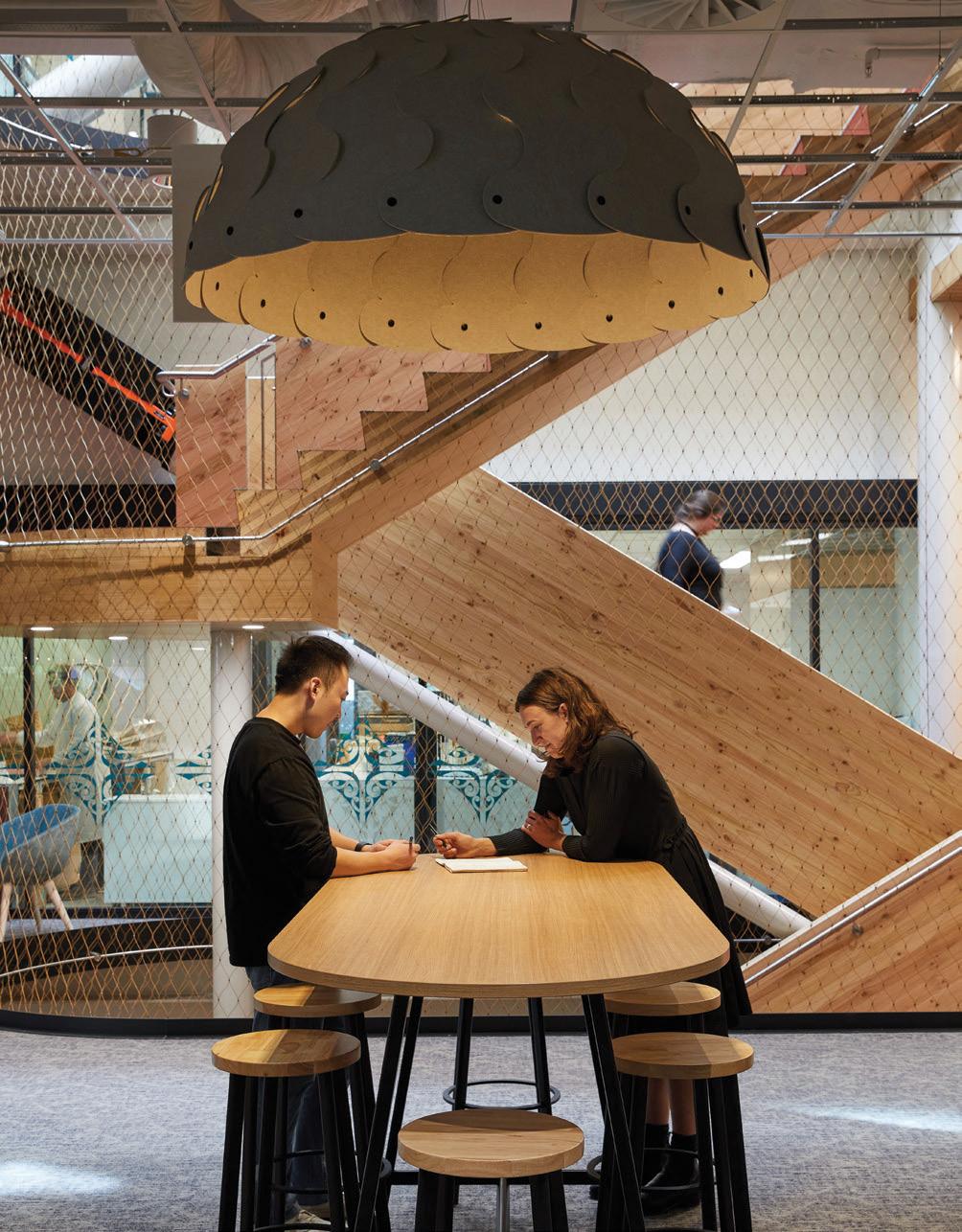
Waimarie Science Facility, Lincoln

“Working with Lincoln University was a journey of passion and dedication. Expertise and innovative solutions shaped the facility into a landmark project, ready to deliver scientific excellence.”
Chris Perrins
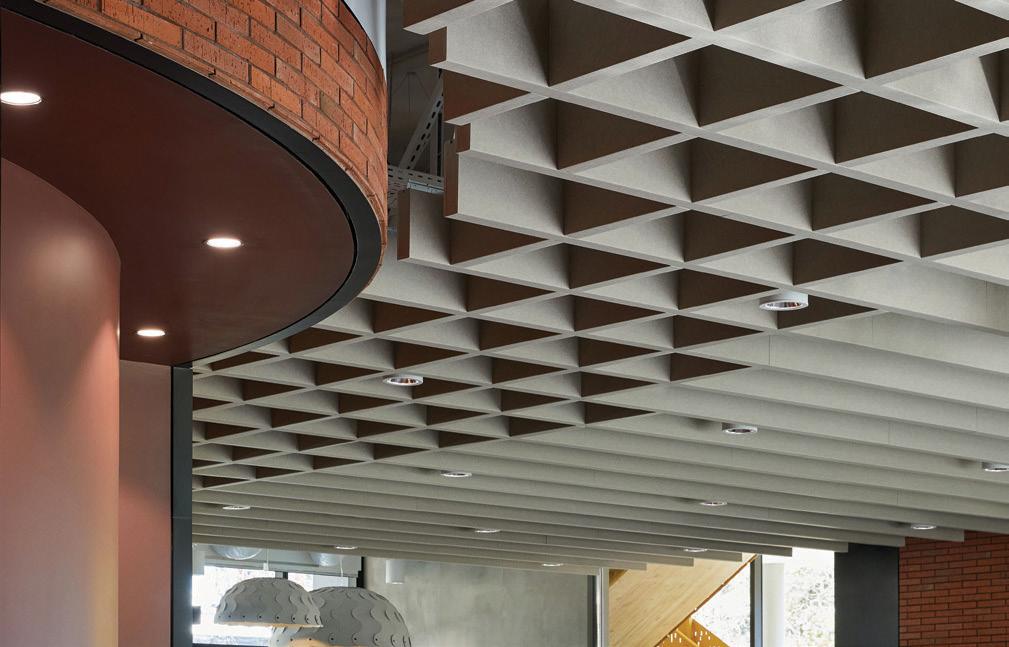
RLB.com
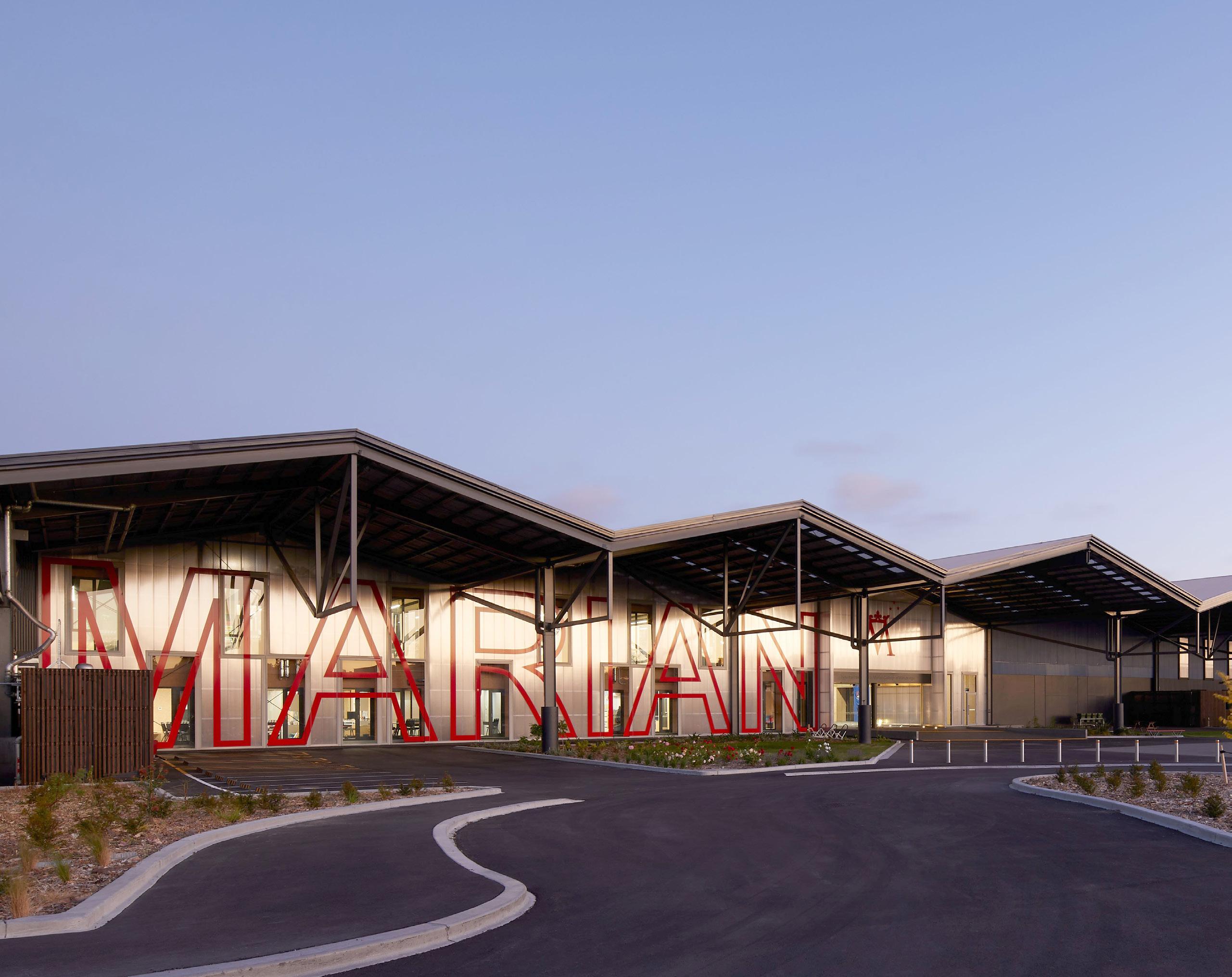
SCHOOL OF INNOVATION
BRAVE, BOLD AND undeniably innovative – welcome to Marian College. This is no new-build, however. The Catholic high school for girls in Ōtautahi Christchurch opted to create a permanent home in an existing industrial warehouse. It was, the school reasoned, a perfect way to express its commitment to sustainability. It was also cost effective.
Following the earthquakes of 2010 and 2011, Marian College students and staff spent 10 years at a temporary site waiting for a permanent home. When the warehouse was considered, architects Sheppard & Rout’s vision was to redevelop the site to create a sustainable environment with locally grown timber that was inviting, fascinating and light-filled. As well as classrooms, the project would include a covered sports courts, a theatre, gymnasium, chapel, library and café for the 430 girls who attend, plus staff.
Construction company Armitage Williams swung into action and the result is a school that visually excites and meets 4 Star Green Star standards for air quality, water, energy use and building materials. These were non-negotiables for the school and the Catholic diocese. In fact, all those involved reinforced the importance of achieving these standards.
Marian’s cultural narrative team was consulted throughout the design process. At its heart is the school’s character as a Catholic college for girls, with diversity celebrated by weaving the cultural narrative into the design programme.
Front and centre as you enter the building is the Chapel of Saint Mary of the Cross MacKillop, which was blessed by Bishop Michael Gielen who also consecrated the altar. The chapel also signposts the Catholic faith within the school and wider community. Marian becomes another member of a walkable Catholic school hub that includes St Bede’s College, St Joseph’s Primary School and the parish of Christchurch North.
Working closely with mana whenua, whānau, students and teachers during the school’s design led to the inclusion of Te Aranga design principles. The Ngāi Tūāhuriri Education Committee gifted the name Māhutonga (the Southern Cross) and you’ll find tohu kotahitanga (symbols of unity) designed by a year-10 student on windows and doors, representing bicultural and religious traditions.
How, then, does a warehouse become an inspirational high school? The structure was reduced from 17,000sqm to 10,000sqm, fully strengthened, strategically reworked and reclad to welcome natural light into the interior. Timber-technology classroom blocks were intricately
EDUCATION 106 PROPERTY INDUSTRY AWARDS 2024
MERIT

Redeveloping a warehouse was, the school reasoned, a perfect way to express its commitment to sustainability. It was also cost effective.

inserted within the warehouse.
TSA Management oversaw the project which also involved large, open classroom spans made possible by innovative materials and construction methods. Prefabricated Strandboard-lined panels have been used in the walls and prefabricated Potius Panels form the floors and ceiling. Potius Panels are made from engineered timber, forming a lightweight, structurally efficient system that lowers the seismic mass of the buildings, reducing the need for bracing and foundation. The school is still, however, seismically strengthened to 100 per cent New Building Standard (NBS). Prefabrication, plus the fact the construction occurred in a warehouse sheltered from bad weather made for good progress.
Efficient VRF air conditioning provides tempered fresh air to each block, while warm air spills into the open areas. Strategically placed mechanical devices use passive techniques to fine-tune temperatures and the Building Management System allows automated monitoring and control. Mobility carparks are located outside the main entrance and accessible bathrooms are found throughout the school.
When it comes to reuse of an existing property – a warehouse, no less – this remarkable school on a 32,000sqm site is a trailblazer. But it also comes up trumps for its students, staff and members of the local community who can use many of the facilities.
Marian School is housed in an artfully repurposed warehouse complex and includes a gym, indoor sports courts, theatre, library and cafe. Many facilities are available for use by the community. Those involved in the project insisted on environmental standards dictating the quality of air, water, energy efficiency and building materials. The latter included prefabricated sections, which sped up the construction.
MARIAN COLLEGE
2 Lydia Street, Northcote, Ōtautahi Christchurch
OWNER CATHOLIC DIOCESE OF CHRISTCHURCH
CONSTRUCTION ARMITAGE WILLIAMS CONSTRUCTION
ARCHITECT SHEPPARD & ROUT ARCHITECTS
SERVICE ENGINEER COSGROVES
STRUCTURAL ENGINEER POWELL FENWICK CONSULTANTS
MECHANICAL ENGINEER POWELL FENWICK CONSULTANTS
QUANTITY SURVEYOR RAWLINSONS
PROJECT MANAGER TSA MANAGEMENT
PHOTOGRAPHY SARAH ROWLANDS 107
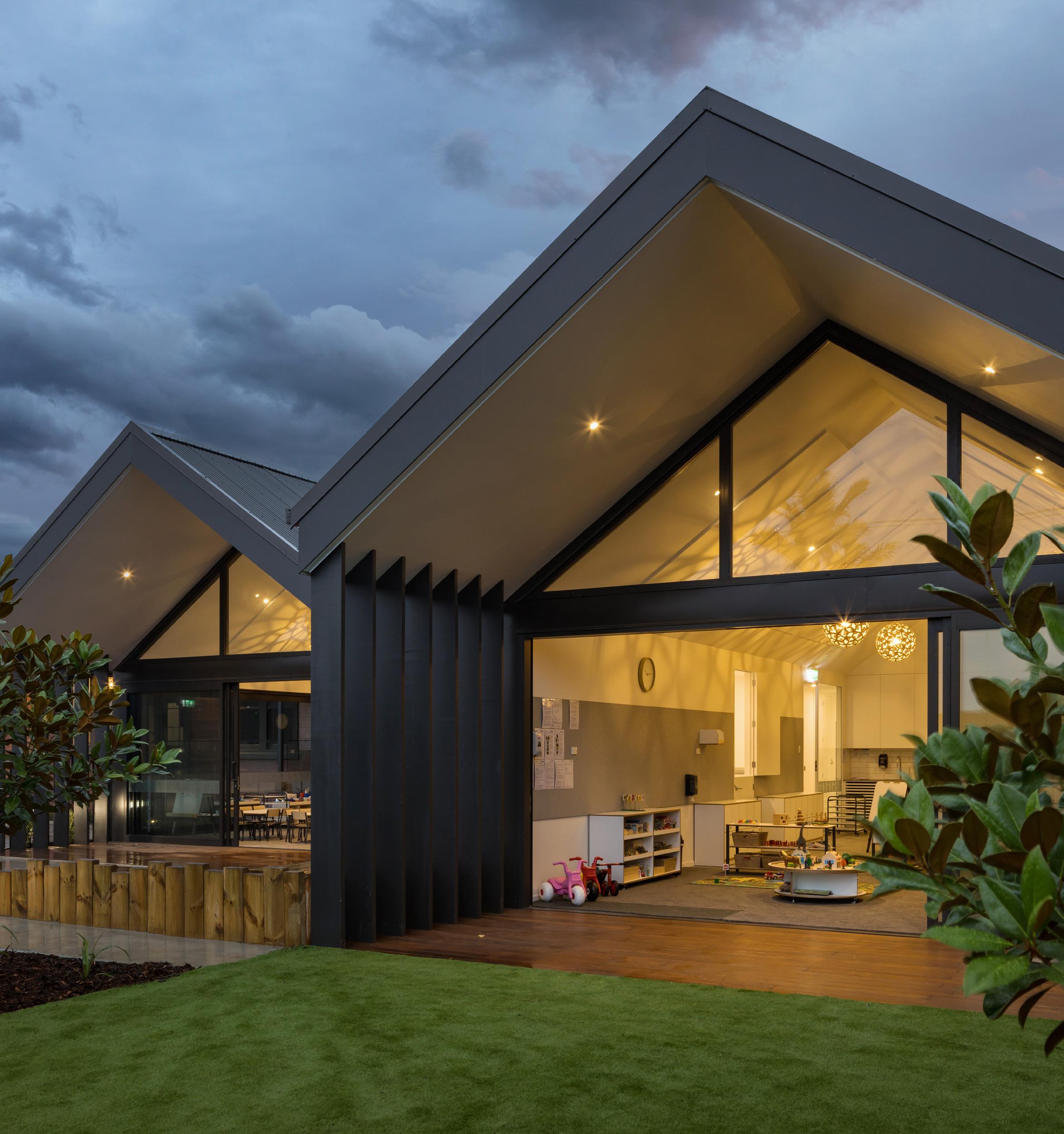
AGE APPROPRIATE
CONSTRUCTED IN 1880 by the Clark family as philanthropic housing for workers at their brickworks, Clark Boarding House in Hobsonville, Tāmaki Makaurau Auckland embodied social and environmentally sustainable ingenuity. Its original design featured unique large-format hollow glazed bricks and an innovative underfloor hypocaust heating system, utilising surplus heat from the nearby kiln.
Now owned by the Wright Foundation, the heritage building has been restored into an early childhood centre, BestStart, by CPMC and Smith Architects who have a long history of designing and developing quality early childhood centres. A thorough restoration
of the structure maintains the ingenuity of the original design through inclusion of intricate period features such as stained-glass doors and glazed bricks.
Complementing this restoration is a contemporary addition that, while inspired by the original design, distinctly asserts its modern identity and relates to the style of the houses that surround it. This nuanced integration of historical preservation and innovative design not only pays homage to the past but also elevates the structure into a refined expression of contemporary aesthetics.
To keep proportions of new and old in balance, the mass of the addition is broken into two gable forms which are staggered to
EDUCATION 108 PROPERTY INDUSTRY AWARDS 2024
MERIT MERIT

The result is an overall ensemble of new and old that read as one by using matching colours and gable forms.
allow clear view shafts of the heritage building. The result is an overall ensemble of new and old that read as one by using matching colours and gable forms but show their age in the detailed expression of the architecture.
Reduced carbon comes from the reuse of the existing building fabric and the use of FSC timber framing and GIB board (rather than steel) to strengthen the building to more than 100 per cent of code.
Power needs in classrooms have been substantially lowered through a design that maximises daylight, with natural ventilation maintaining the indoor environmental quality. Each room has an individual heat pump system for full temperature control and ventilates naturally through glazed doors and windows, with additional mechanical extraction in kitchens and toilets.
Where childcare centres are typically designed to Level 2 standards, this one is engineered to Importance Level 3 New Zealand building standards, with all materials robust and fit for purpose. Standard New Zealand building products have been purposely selected for their lowmaintenance and repairable qualities. Flush thresholds on all doors and fully accessible reception, toilet, kitchen, laundry and staff facilities help make the building fully accessibly compliant.
An external play area uses materials recycled from the existing house and is planted with trees and shrubs that complement the architecture. Native plants in the extensive landscaping around the building enhance biodiversity. Bricks from the existing building provide an attractive break in the car park paving and a plinth for the Corten steel sign at the entrance.
This seamless blending of heritage with modernity into a sustainable early childhood centre, provides a landmark visually and as a community amenity for local people.
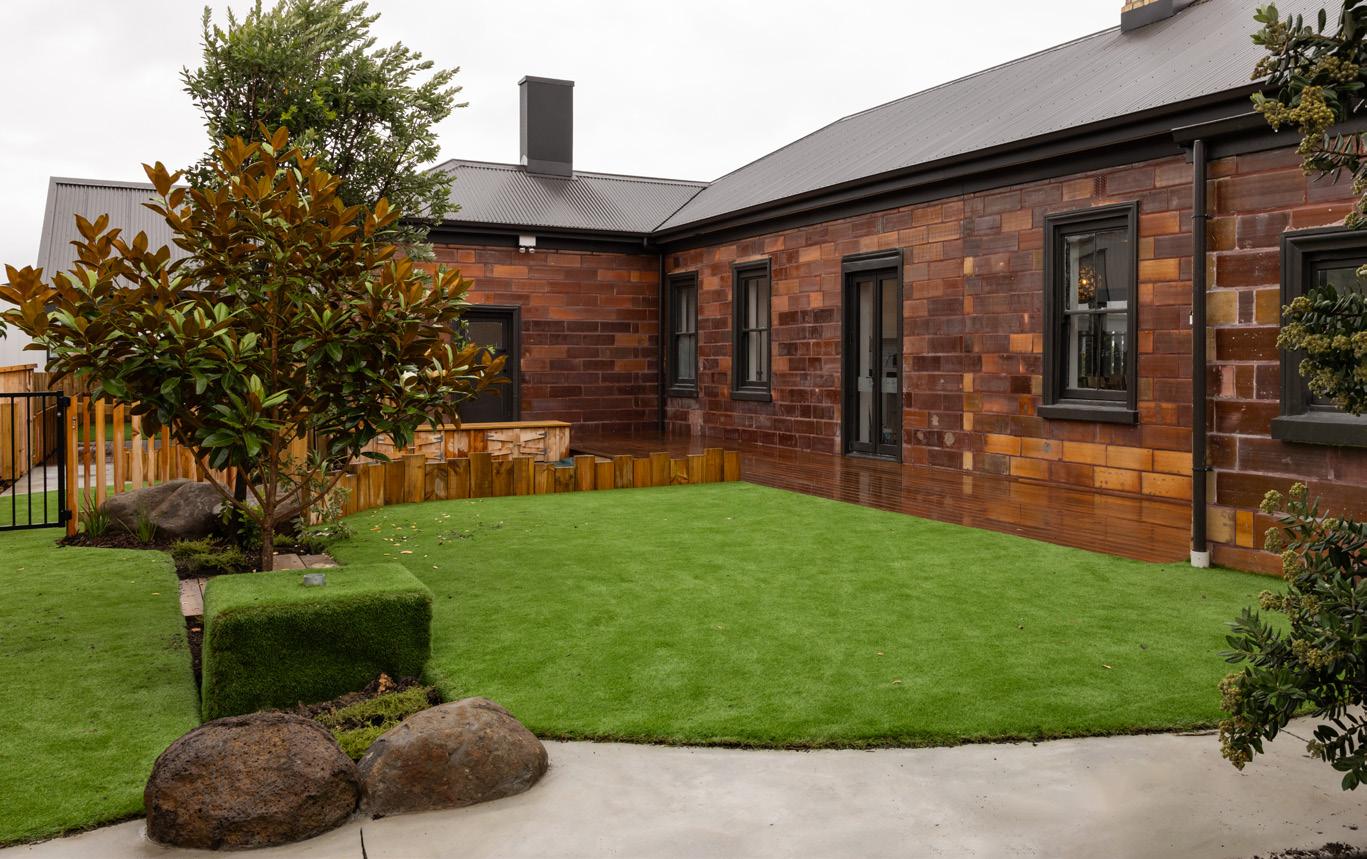
The mass of the new addition is broken into two gable forms that complement the heritage building, while unique large-format
BESTSTART HOBSONVILLE
hollow glazed bricks have been retained. The classrooms have been designed for maximum daylight and natural ventilation.
16 Clark Road, Hobsonville, Tāmaki Makaurau Auckland
OWNER WRIGHT FOUNDATION
DEVELOPER CPMC
CONSTRUCTION BINDON CONSTRUCTION
ARCHITECT SMITH ARCHITECTS
SERVICE ENGINEER VENTUER
STRUCTURAL ENGINEER MSC CONSULTING ENGINEERS
MECHANICAL ENGINEER VENTÜER
QUANTITY SURVEYOR BARNES BEAGLEY DOHERR
PROJECT MANAGER CPMC
OTHER CONSULTANTS LIGHTING, ENHANCE LIGHTING; CIVIL ENGINEER, CIVIC CIVIL ENGINEERING;
PLANNING, CAMPBELL BROWN PLANNING; GEOTECHNICAL ENGINEER, ENGEO NZ & AUS; EARCON ACOUSTICS
109

STELLAR SPACE
IT’S FITTING THAT a school with its own observatory has named its new building after one of the night sky’s brightest stars. Takurua (Sirius) is the 1480sqm block at the very heart of Oxford Area School north-west of Ōtautahi Christchurch. The building, which was finished in time for the start of the 2024 school year, accommodates the reception, library, student services, administration, staff resources and new teaching spaces. It replaces 50- to 60-year-old temporary buildings of differing condition; weathertightness issues, poor-quality, and outdated layouts, made reusing them unfeasible.
Built on the site of the previous administration building, Takurua is at the very centre of the school’s universe. It was designed to play a starring role in the street frontage and create teaching spaces edging the eastern courtyard. Key to the design and orientation was avoiding the prevailing winds and improving the site’s connection to the observatory.
The ambition was to weave the school’s vision into the architecture: kāhui whetū (grow together), tātai whetū (learn together) and rau whetū (shine together). The project, managed by RDT Pacific, includes communal areas for collaboration and events for both students and the community. Teaching spaces are flexible, generous, well-lit and connected
EDUCATION 110 PROPERTY INDUSTRY AWARDS 2024
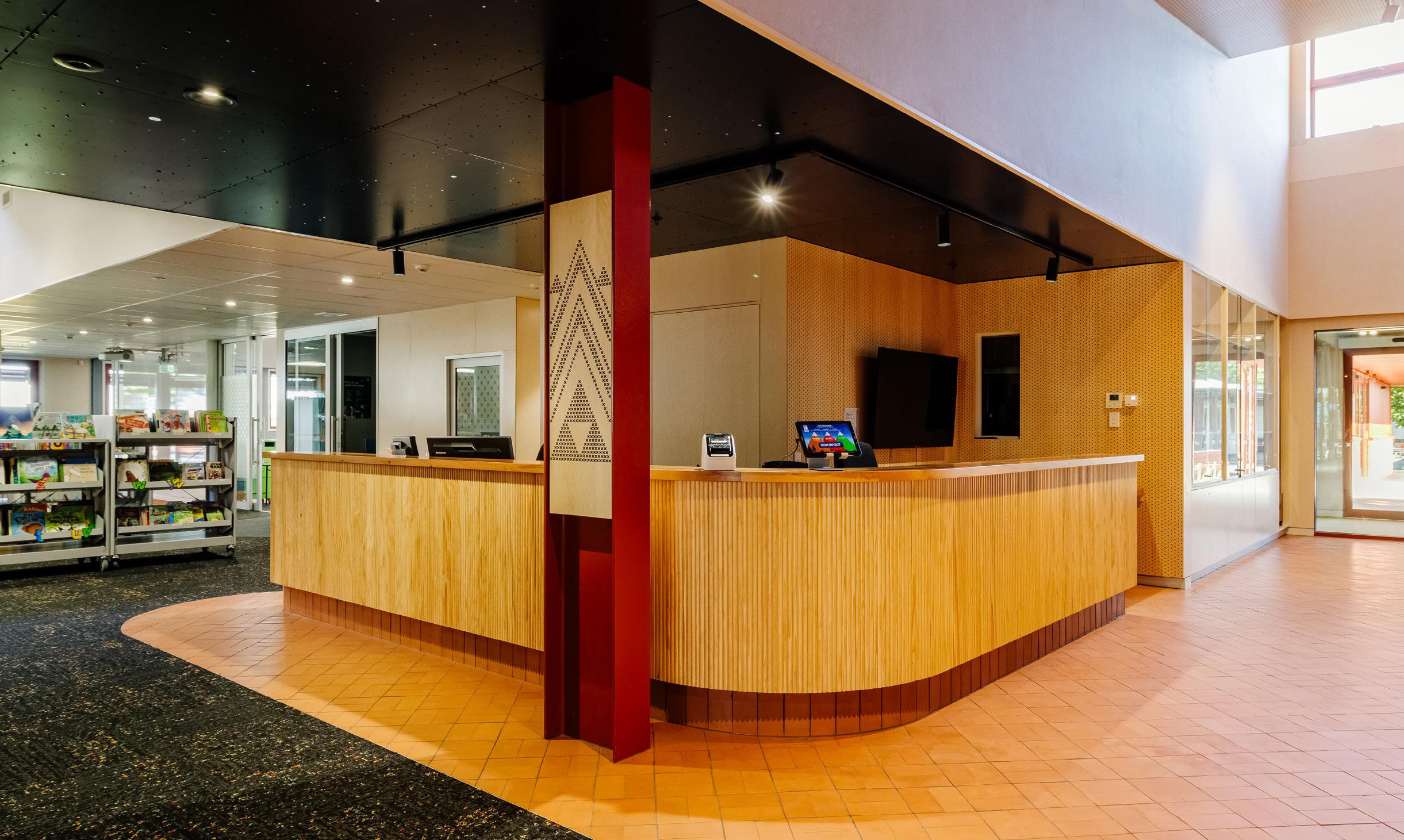

Takurua is at the very centre of the school’s universe. It was designed to play a starring role in the street frontage and create teaching spaces that edge the east-facing courtyard.
At Oxford Area School, you’re left in no doubt that this is a learning place with heavenly touches. A purapura whetū (stardust) pattern can be found throughout.
The new Takurua block includes the school’s reception, library, administration, student services and teaching spaces that spill onto the eastern courtyard.
to the outdoors. A central ‘street’ eases students, staff and visitors through the building and to the rest of the school. It also incorporates a ‘starry sky’, a purapura whetū (stardust) pattern throughout, as well as providing better access to the observatory.
Along with its celestial connections, Takurua is a shining light in terms of building efficiency, cost-effectiveness and using durable locally sourced materials. Staging construction meant work could overlap, reducing time and money. It also meant the team had to deliver within a “live environment”. Material selection was inspired by the local landscape –predominantly natural tones with flashes of colour. Brick was sourced from nearby Darfield, south of the Waimakariri River.
Although designed according to the Ministry of Education Design of Quality Learning Spaces guidelines, the school itself was part of all key design decision-making, including arrangement of spaces, colour and material palettes. It’s clear everything has been considered and planned for. Building services are designed for reliability and include comprehensive fire protection. HVAC systems are flexible and efficient and you’ll find LED lighting throughout. Seismically, the building is constructed to 100 per cent NBS (New Building Standard). Accessible facilities reviewed by an occupational therapist were built into the plan. Staff, too, are beneficiaries: they have end-of-trip facilities including showers.
Environmentally, a strategic decision was made to move away from a site-wide boiler heating system, paving the way for cleaner energy in future developments. Now, students and staff enjoy fresh air from natural ventilation through the likes of clerestory windows and VRF heat-pump heating and cooling.
111
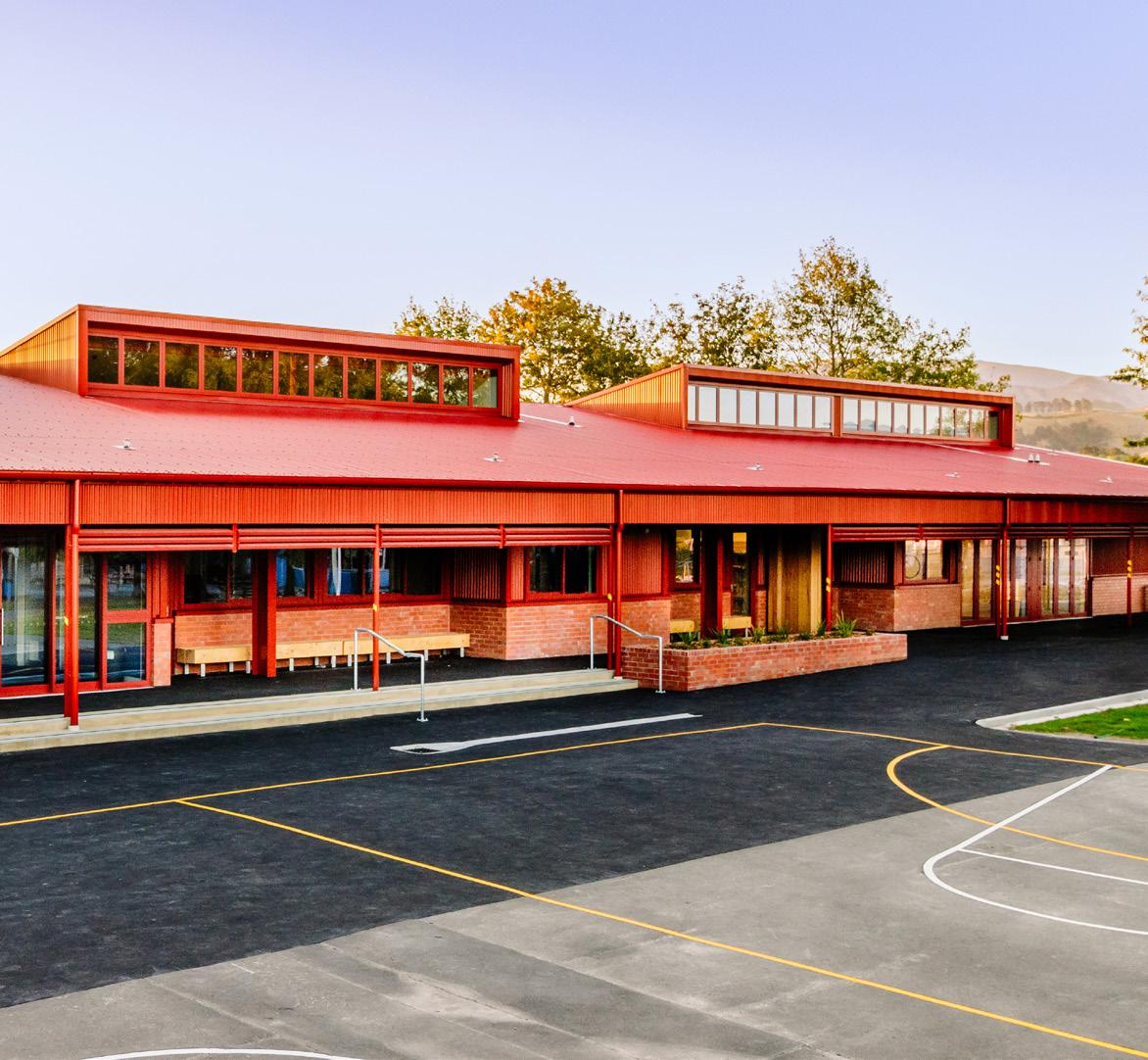
Materials and the colour palette of the new building were chosen to reflect the local environment. Brick, seen on the base of Takurua, was sourced from nearby Darfield.
Large eaves control the amount of sunlight entering spaces, which stops overheating, and also double as all weather cover to the school. Teaching spaces are flexible and generous.
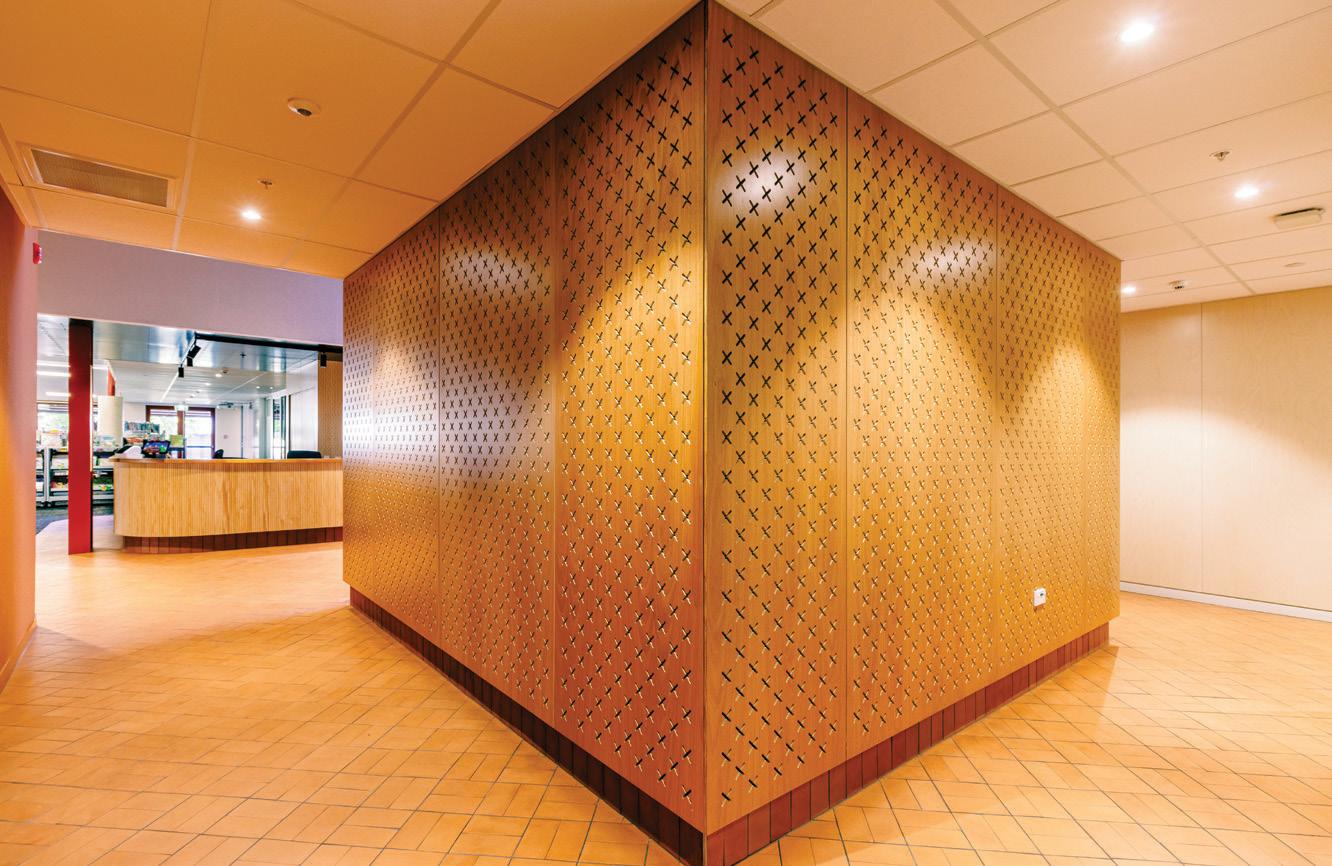
Large eaves control the amount of sunlight entering the building. These prevent overheating and maximise the amount of time spaces can be naturally ventilated without the need for active cooling. Timer tapware is used to minimise water waste in all bathrooms, and each teaching area is divided into two zones to allow enough lighting while minimising energy use.
Oxford Area School students continue to study outer space from their observatory, but they also enjoy the bright new inner space that Takurua provides. This project was a journey for everyone involved, but the solution demonstrates how a tight budget can have an extraordinary outcome with big picture thinking. Kudos to the skills and expertise of the RDT Pacific Ōtautahi Christchurch Project Management and Cost Management teams, the Ministry of Education New Zealand, Athfield Architects Ltd, Brosnan Construction, and Oxford Area School for a solutionsdriven result.
OXFORD AREA SCHOOL REDEVELOPMENT
– TAKURUA (BLOCK A)
52 Bay Road, Oxford, Canterbury
OWNER MINISTRY OF EDUCATION
CONSTRUCTION BROSNAN
ARCHITECT ATHFIELD ARCHITECTS
SERVICE AND MECHANICAL ENGINEER POWELL FENWICK CONSULTANTS
STRUCTURAL ENGINEER LEWIS BRADFORD CONSULTING ENGINEERS
QUANTITY SURVEYOR RDT PACIFIC
PROJECT MANAGER RDT PACIFIC
OTHER CONSULTANTS LANDSCAPE ARCHITECTS, BOTANIC; COMMUNICATIONS & SECURITY CONSULTANTS, TORQUE IP

EDUCATION
MULTI-UNIT RESIDENTIAL
SPONSOR TEMPLETON GROUP
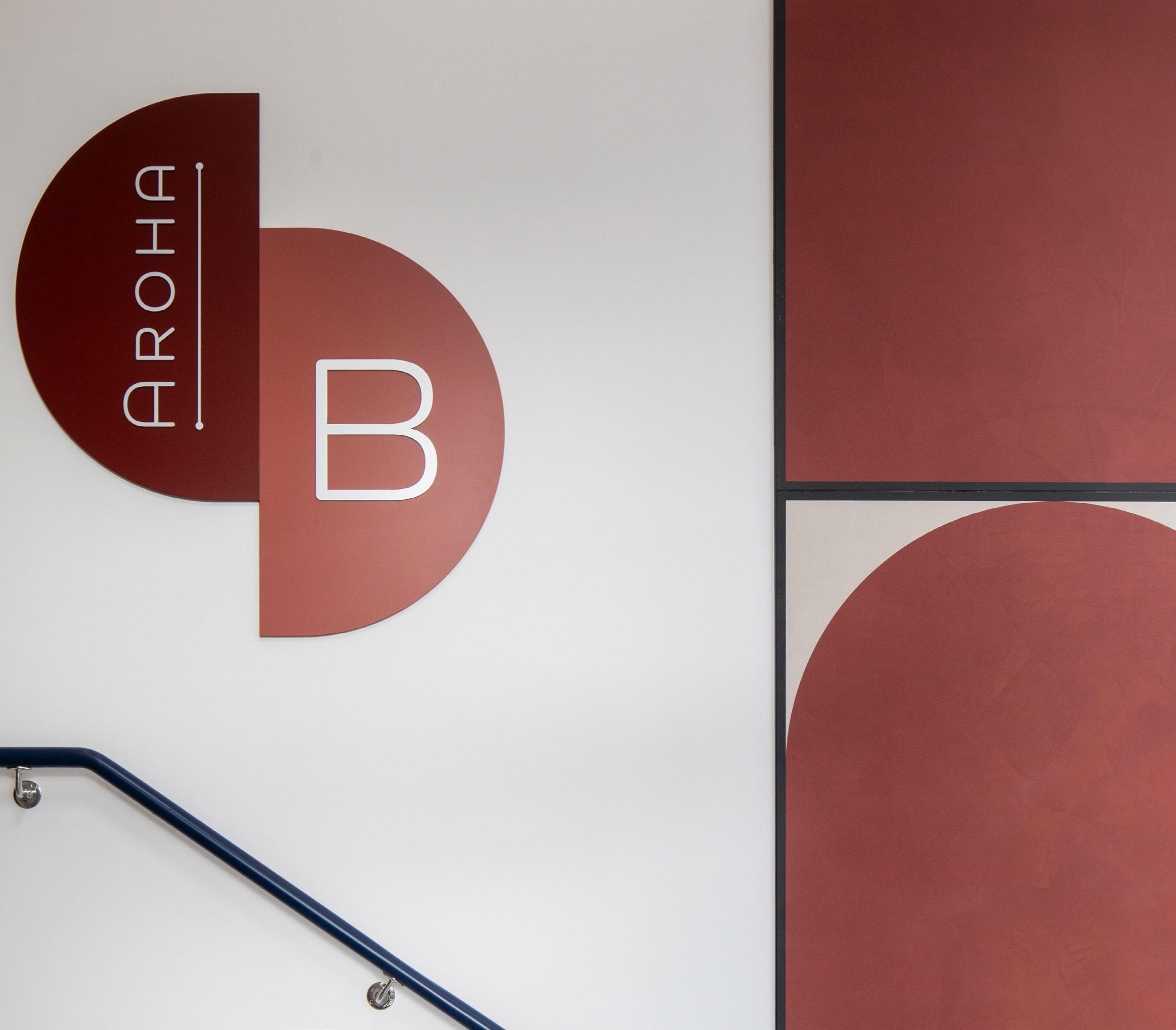
As our cities blossom skywards, and populations densify, apartment and townhouse living moves front of stage, with designand-build pioneers showcasing that multi-unit can be memorable for all the right reasons.
113

A NEW HEART FOR CUBA QUARTER
WHEN THE 2016 Kaikōura earthquake rocked Te Whanganuia-Tara Wellington and reignited debate on how to futureproof the capital, Willis Bond developed the region’s first base-isolated apartment building. Victoria Lane Apartments (VLA) set a new standard for large-scale, residential, seismic resilience, and form part of Willis Bond’s transformational Cuba Precinct development. Located at 161 Victoria Street, the 17-storey building houses 123 premium apartments, three levels of large open-plan offices, and ground floor retail and lobby spaces. VLA forms part of Willis Bond’s 10,000sqm Cuba Precinct development that replaces uninhabitable, earthquake-prone buildings with resilient, mixeduse offerings that have attracted workers, homeowners, students and retailers to revitalise the much-loved Cuba Quarter. In achieving resource consent, VLA was deemed by Wellington City Council to have achieved ‘design excellence’, displaying a cohesive
architectural approach that delivers an integrated urban form and activation that responds to and complements its location.
Combining base isolation, diagrid technology and 7 Homestar design accreditation was central to attracting buyers and tenants wanting long-term resilience and sustainability.
Design features include the innovative diagrid structure and a cantilever that extends above the planned final precinct building to maximise space and views on upper floors, and add visual interest. An adjacent building provides secure car-parking with EV chargers, bike storage and storage lockers. A generous apartment entrance lobby has two lifts, guest waiting area and a direct link to the resident services manager’s office. A super-efficient modular apartment design allowed service stacking, easy and safe access to maintenance zones, separate commercial/retail zones, and an easy-to-access rubbish and recycling area for occupants and trucks.
MULTI-UNIT RESIDENTIAL 114 PROPERTY INDUSTRY AWARDS 2024
EXCELLENCE BEST IN CATEGORY

Construction systems were innovative with diagrid components delivered to site in three-storey sections to allow the structure to advance quickly.
One-, two- and three-bedroom apartments provide for different buyer’s needs, with commercial floors enjoying their own entrance, lifts and services. VLA residents have established a fun, friendly community with regular get-togethers and Christmas drinks in the lobby. “Every time I walk in, I am pleased with it,” says resident Linda Burgess.
Construction systems were also innovative with the steel diagrid components delivered to site in three-storey sections to allow the structure to advance quickly. First-fix plumbing advanced ahead of walls courtesy of computer-assisted design, precut steel-stud framing reduced waste and labour, and kitchen design was optimised to eliminate site measures.
High-quality, durable materials and finishes feature throughout with higher-than-code acoustic ratings, wool carpets, engineered-timber flooring, timber-lined balcony soffits and timber features in the lobby and lift fronts. All services are high efficiency with reduced emissions via LED lighting, low-flow water fittings, EV charging, electric appliances and the thermal envelope. Low-emissivity argon-filled double glazing means apartments stay warm in winter and cooler on sunny days. Refrigerant use has been minimised with only selected apartments having heat pumps as an opt-in feature.
VLA is the first high-rise apartment building in New Zealand that uses the combined technology of base isolation and diagrid framing and is an exemplar of seismic resilience for inner-city living. VLA’s embodied
VLA forms part of Willis Bond’s transformational Cuba Precinct development.
High-quality, durable materials and finishes feature throughout the one-, two- and threebedroom apartments.

carbon is offset through its resilient structure, which is designed to significantly reduce damage in a major earthquake – saving CO2 from landfill and minimising loss of life and valuables. With Wellington’s population forecast to increase between 50-80,000 over the next three decades, VLA represents density par excellence. These seismically safe, high-quality homes, workplaces and retail spaces nurture occupants who enjoy an easy city lifestyle and openly love living in their new homes.
VICTORIA LANE APARTMENTS
161 Victoria Street, Te Whanganui-a-Tara Wellington
OWNER CUBA HOLDINGS LIMITED PARTNERSHIP
DEVELOPER WILLIS BOND
CONSTRUCTION LT MCGUINNESS
ARCHITECT ATHFIELD ARCHITECTS
SERVICE ENGINEER BECA
STRUCTURAL ENGINEER DUNNING THORNTON
MECHANICAL ENGINEER BECA
BUILDING ENCLOSURE ENGINEER MOTT MACDONALD
QUANTITY SURVEYOR BARNES BEAGLEY DOHERR
PROJECT MANAGER RCP
OTHER CONSULTANTS GEOTECHNICAL ENGINEER, TONKIN
+ TAYLOR; FIRE ENGINEER, HOLMES FIRE
115
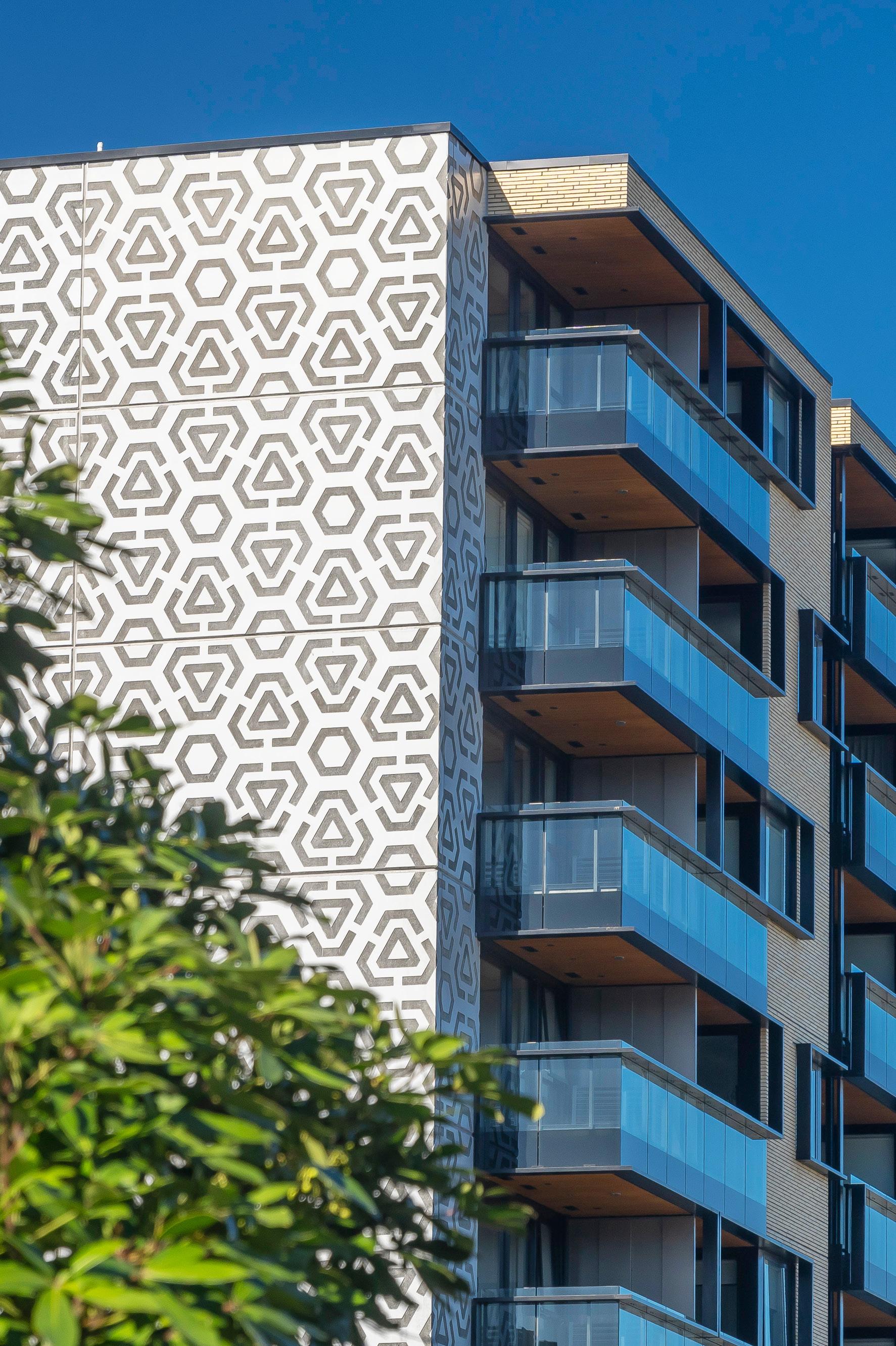
MULTI-UNIT RESIDENTIAL 116 PROPERTY INDUSTRY AWARDS 2024 EXCELLENCE

WELCOME TO THE CLUB
WHERE THE ONEHUNGA Workingmen’s Club once stood, there is now a chic, landmark residential property with 102 one and two-bedroom apartments, 85 car parks and two retail spaces. As a nod to the original two-storey 1960s concrete building in the centre of the Tāmaki Makaurau Auckland suburb, an abstract representation of the club’s retro Axminster carpet can be found in the new buildings’ north and south-facing facades.
Aptly named the Onehunga Mall Club (OMC), it presents a unique blend of modernity and nostalgia. The smart brickwork, slick lines and attractive exterior, created by dark window frames, balconies and setbacks, set it apart from other developments.
Experienced developers Tim and Andrew Lamont, now part of Precinct Properties, recognised the potential of the prime 1808 sqm site. The height limit of approximately 27 metres allowed for a large-scale development, further enhancing its potential, and allowed the development of OMC.
The Onehunga Mall Club is not just a residential property, it’s a prime investment opportunity. With two street frontages and laneway access it’s perfectly positioned for convenience and accessibility. Its proximity to primary transport links, the town centre, and the stunning views of Auckland in every direction make it a very attractive proposition for both investors and homeowners.
Architect Ashton Mitchell curated a striking design for the project: the historic two-level facade now fronts retail outlets with car parking and the six-level residential building behind. Volcanic lava flows in the area made excavation for car parking expensive, so it was settled that the aboveground parks would be hidden behind brick, enabling the developers to meet their target market in terms of apartment pricing.
A ‘6 Homestar’ design rating indicates these properties are healthy, warm, dry, and energy and water-efficient, providing comfort and easy living for the residents. The building has also been constructed to a 100 per cent seismic rating and meets all current design codes. EV charging
The choice of brick as the principal architectural element was not only a nod to the heritage of Onehunga’s built environment but also a testament to its durability and low maintenance.

Onehunga Mall Club hits every mark in terms of location, design, sustainability and easing density housing into heritage suburbs.
The one and twobedroom apartments, which all enjoy views, are durable, comfy and high-spec, making them attractive to both owner-occupiers and investors.
infrastructure can be found in the car park and each apartment has its own bike rack. E-lockers that look like stylish décor components, can be found in the lobby for mail and courier deliveries and the building has a modern security system. The layout is efficient, and the low-maintenance lobby is inviting with warm, textured timber offset with jet black finishes creating a pared-back elegance. Part of the OMC’s appeal is the proximity to great amenities including the bus interchange, train station, cafes and motorways. Onehunga village shops, restaurants, supermarket, library, community centre, kindergarten, schools and leisure facilities are all just a short walk away.
The design of OMC was meticulously planned to blend seamlessly into the existing urban landscape. The choice of brick as the principal architectural element was not only a nod to the heritage of Onehunga’s built environment but also a testament to its durability and low
117

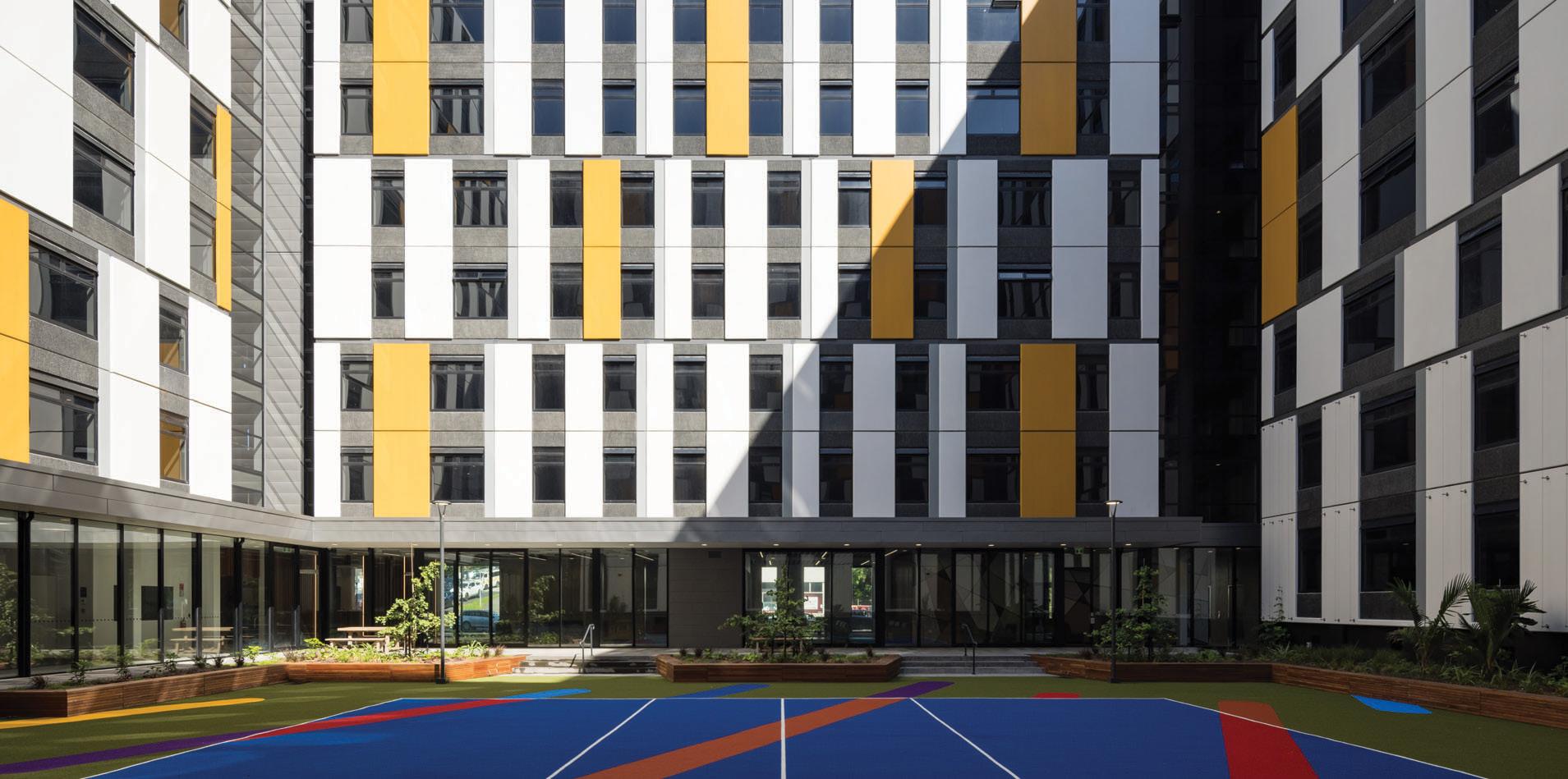

Ashton Mitchell is an award-winning architecture practice with a track record dating back more than 30 years, based in Auckland CBD.
Our directors take a hands-on approach from initiation to completion, ensuring continuity in leadership and communication for our clients.
The strength of our practice is our collaborative culture- we value strong engagement with our clients and our consultant group. We respect the unique perspectives that each team member brings to our projects, with each contributing their combined talents, creativity and expertise towards the successful fruition of every project.
We are a design focused commercial practice, placing equal importance on thoughtful design and rigorous project delivery, as captured in our company motto “Architecture Delivered”.
ashtonmitchell.com
OMC Lobby
Quality
Client
OMC A creative vision brought to fruition A passion for design excellence A track record for getting it right Our clients are our partners
Architecture Delivered.
Carlaw Park Stage 3 Aspirational Design.
Management.
Collaboration.

E-lockers that look like stylish decor components, can be found in the lobby for mail and courier deliveries and the building has a modern security system.
The retail outlets at street level of the development were designed to fit in and enhance this heritage neighbourhood.
maintenance. The well-proportioned apartments are finished to a high standard.
Precinct Properties believes OMC represents excellent value; the quality of homes and the views from every level and elevation provide something unique no matter where you are in the building. Notably, the striking build exemplifies density well done for a progressive community in a heritage town centre.

THE ONEHUNGA MALL CLUB
158 Onehunga Mall, Tāmaki Makaurau Auckland
OWNER LCO MUNICIPAL
DEVELOPER PRECINCT PROPERTIES RESIDENTIAL
CONSTRUCTION KALMAR CONSTRUCTION
ARCHITECT ASHTON MITCHELL
SERVICE, MECHANICAL ENGINEER 22 DEGREES
STRUCTURAL ENGINEER BGT STRUCTURES
BUILDING ENCLOSURE ENGINEER INHABIT
QUANTITY SURVEYOR WT
PROJECT MANAGER COLLIERS PROJECT LEADERS
OTHER CONSULTANTS ACOUSTICS, MARSHALL DAY; HOLMES GROUP
119
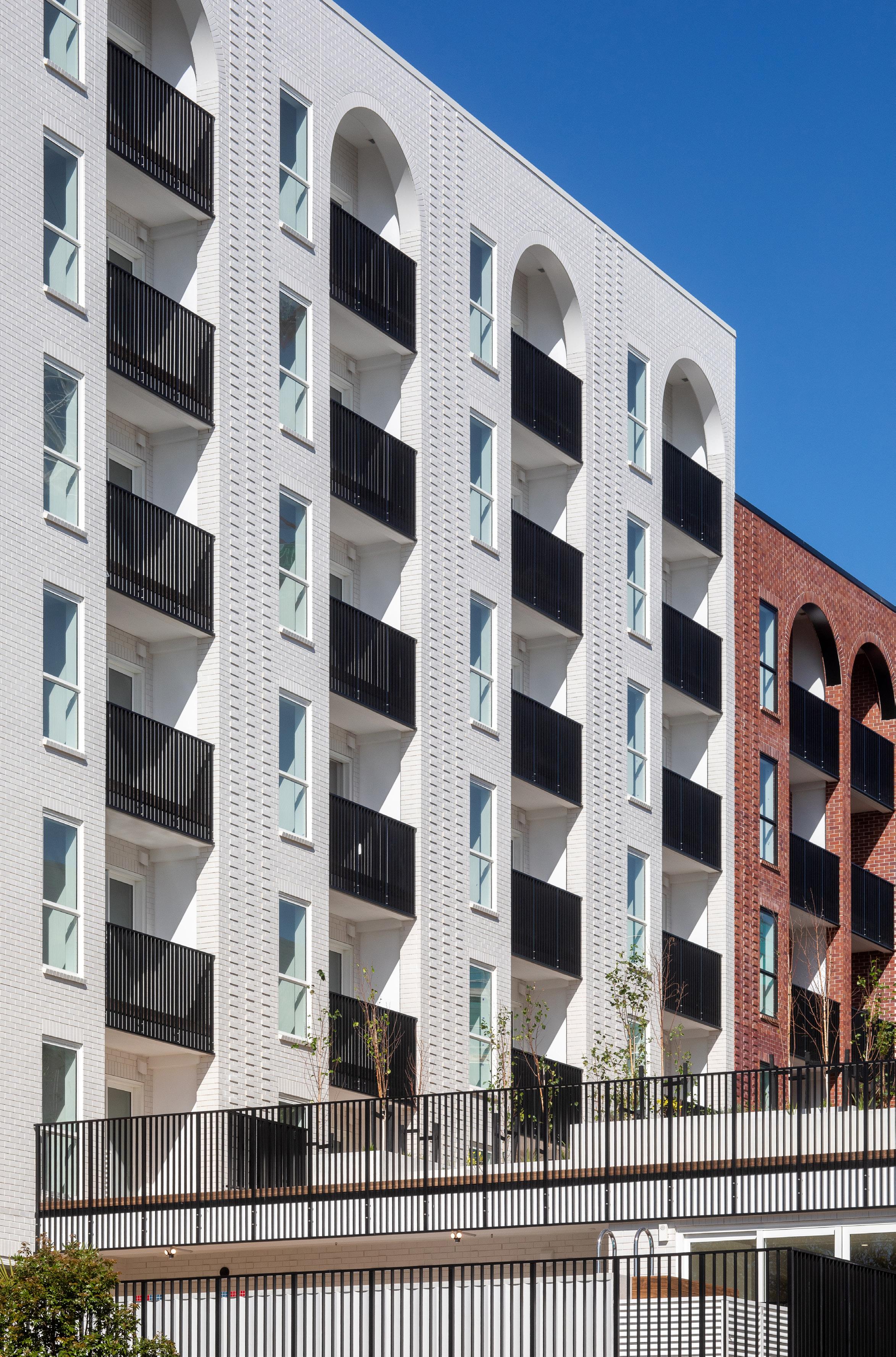
MULTI-UNIT RESIDENTIAL 120 PROPERTY INDUSTRY AWARDS 2024 MERIT
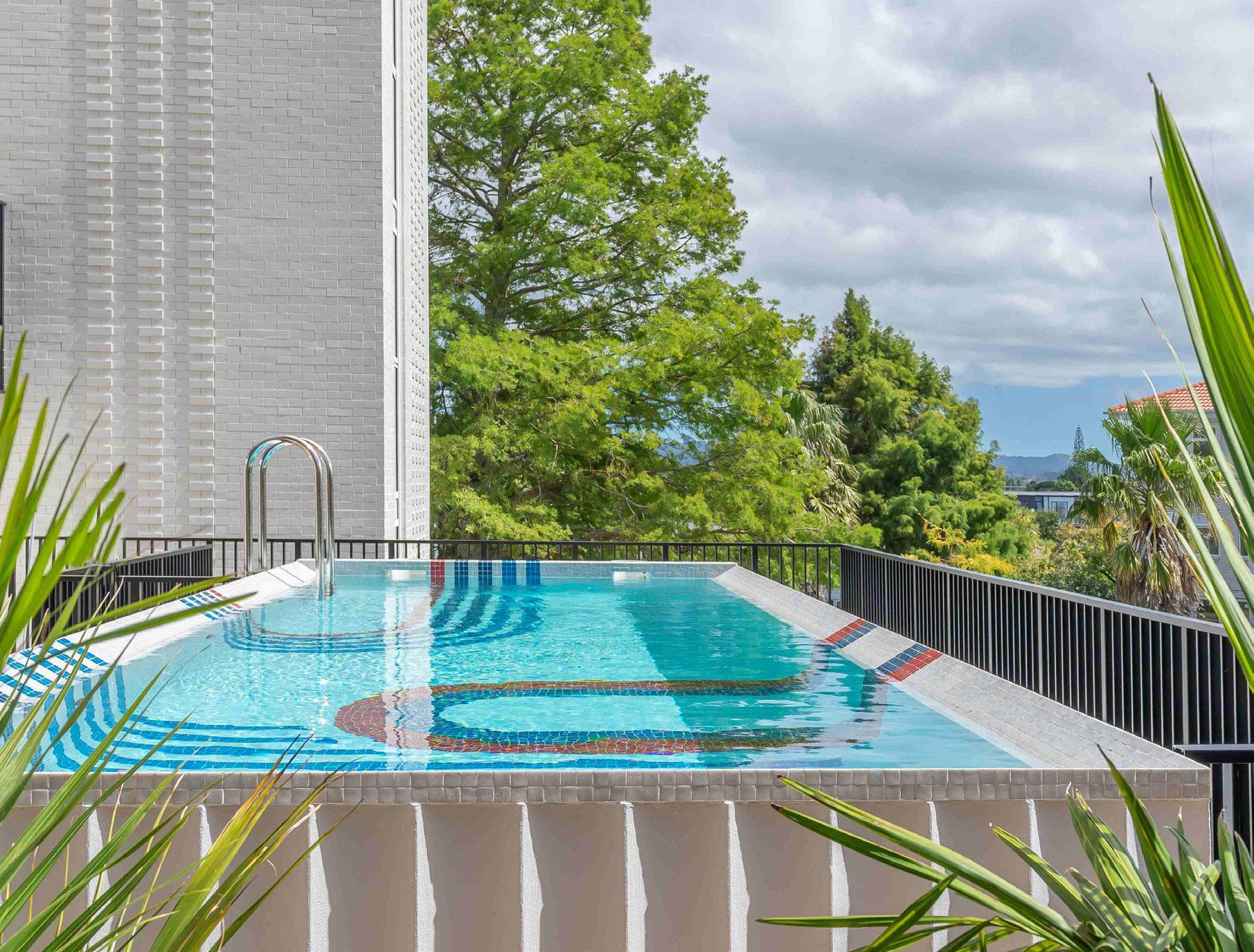
ARCH ANGEL
AS ENTRANCES TO townships go, this elegant residential complex is a beauty – in every sense of the word. The 117 apartments in two striking buildings mark the gateway to Avondale in the central-west of Tāmaki Makaurau Auckland. You can’t miss them – red-mauve and white-glazed brick with visually stunning arches.
“Symbolically, an arch can represent a gateway, an entrance – a new beginning,” says Ockham designer Hannah Chiaroni-Clarke. “And Aroha is the first building you see as your turn into the main street.”
Yes, the village is called Aroha, which is fitting given it has been a labour of love for owners Ockham and Marutūāhu Iwi, who teamed up to continue rejuvenation of the suburb and offer quality affordable housing.
Aroha’s offering included 47 KiwiBuild units starting at $450,000 and overall 58 per cent of residents are first-home buyers. It’s a statistic the partners, who are involved in other collaborations in the city, are proud of. Aroha was also about building for generations to come and leaving a legacy for the people of Tāmaki Makaurau.
Ockham had an additional incentive: four of its senior staff went to Avondale College together and felt a keen responsibility to the community that had nurtured them.
Back to the buildings themselves and those striking arches. “We’ve used the arch in two ways,” Chiaroni-Clarke explains. “First to signal the two building entrances onto Great North Road and Ash Street,” she adds. “Second, to create a soft yet striking vertical termination for the building. Aroha is going to be visible from afar, so we wanted it to be a well-liked building. So, we’ve topped every balcony stack with an arch that draws your eye up towards the sky.”
It also needed to be supremely practical and user-friendly for all. A platform lift in the lobby of Building 1 makes it wheelchair accessible from Great North Road. Given that Aroha is a community in its own
“Aroha was going to be visible from afar, so we wanted it to be well liked. We topped every balcony stack with an arch that draws your eye towards the sky.”
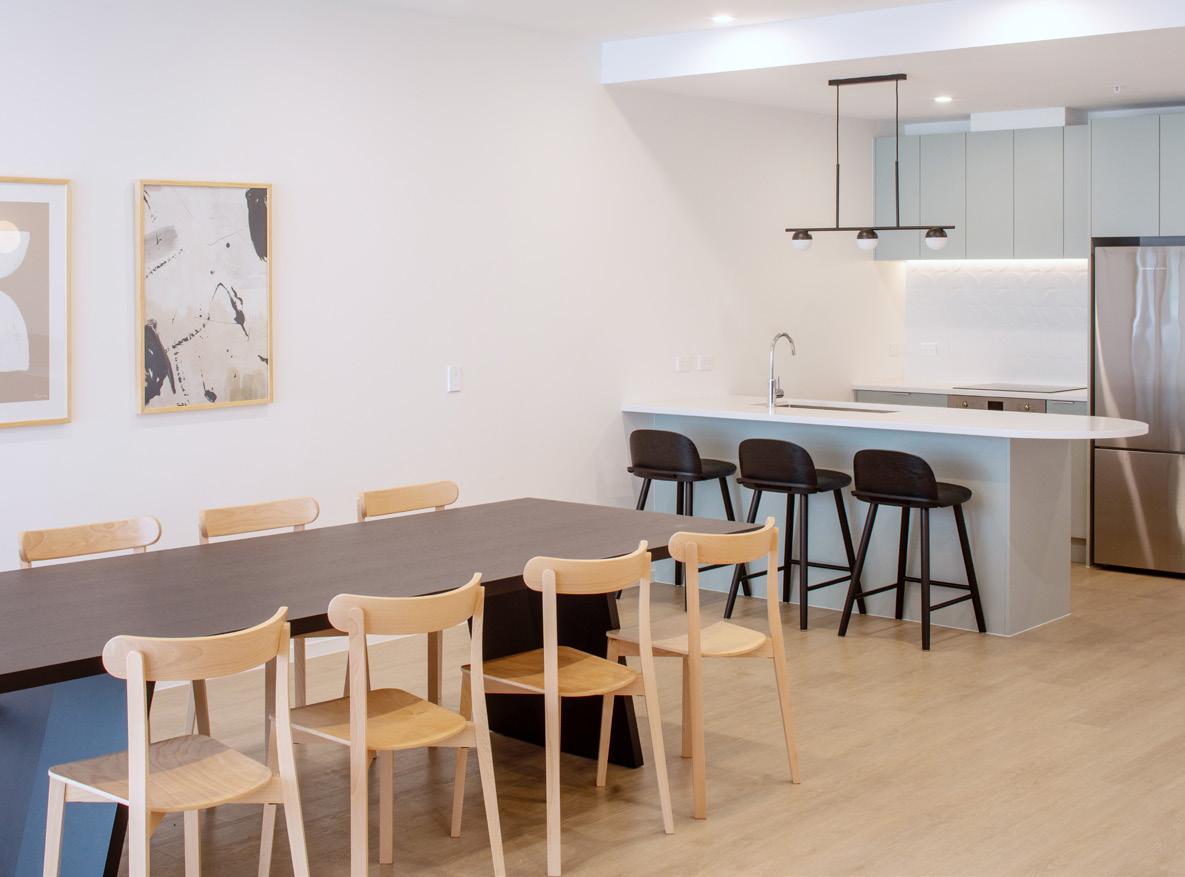
Those behind Aroha wanted it to be beautiful, sustainable, practical, comfortable and community-connecting. The completed complex ticks all of the boxes
with stylish, durable, apartments with a raft of communal assets including a swimming pool, two lounges and gardens that have vegetable plots.
right, the complex has shared facilities – two lounges, a swimming pool and gardens with communal vegetable plots – to foster connection
Resident Megan Jones says this connection has resulted in WhatsApp groups, a book group, a garden club and even poker nights.
“We’ve had a few of our neighbours around and they’ve returned the favour. We’ve gone out to the local bistro together – great fun. We use the pool all the time, and book out the common areas for bigger events,” she says. “I love the shared garden: there’s a small group of us in a WhatsApp group who get together to plant, fertilise and irrigate. It’s bliss.”
As well as being community-focussed, Aroha also has Homestar 6 certification making it comfortable, sustainable and energy efficient. Clad in long-lasting brick, the facade needs almost no maintenance and the energy-efficient apartments have heat pumps, a communal hot water system, LED lighting and low-water appliances that keep utility bills down.
121
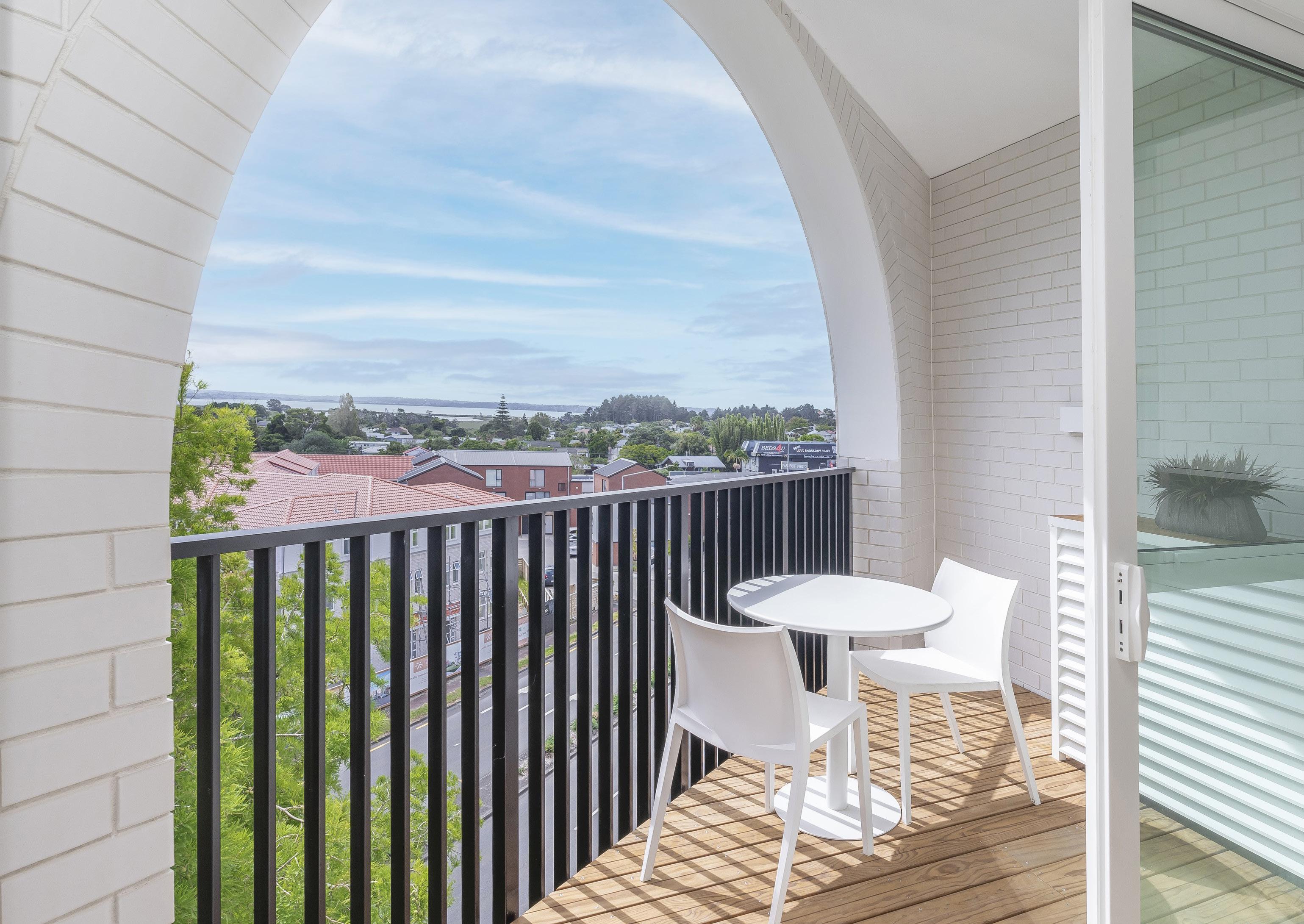
As well as providing lovely homes, Aroha is a landmark that welcomes people into the inner-west suburb of Avondale. Interest
comes courtesy of mauve-brown and glossy white bricks, and arches reaching from the ground floor to above top-floor balconies.

Other environmental initiatives include cycling facilities for residents and a rain-retention system to water the many gardens.
In trying to combat urban sprawl, address affordability and longevity, and create a ‘quality compact city’, the partners have also crafted something lovely in which the aroha shows.
This was not lost on then-housing minister Dr Megan Woods when she officially opened Aroha in May last year. She hailed the complex as an exemplar of considered intensification and people-centred design.
“I’ve made a decision,” the Minister said. “Anytime anyone tells me six-storey dense housing is ugly, I’m going to send them straight here. Because this is a beautiful building. A landmark building for Avondale.”
It wasn’t lost on eager home-buyers, either. Launched during lockdown in September 2020, Aroha’s 117 apartments sold out in June the next year. Turns out those distinctive arches really did symbolise a warm welcome and new beginnings.
AROHA
1817 Great North Road, Avondale, Tāmaki Makaurau Auckland
OWNER MARUTŪĀHU IWI, OCKHAM RESIDENTIAL DEVELOPER OCKHAM GROUP CONSTRUCTION OCKHAM CONSTRUCTION ARCHITECT HANNAH CHIARONI-CLARKE
SERVICE, MECHANICAL ENGINEER MESH CONSULTING STRUCTURAL ENGINEER HFC GROUP
BUILDING ENCLOSURE ENGINEER OCULUS ARCHITECTURAL
ENGINEERING
QUANTITY SURVEYOR WT
OTHER CONSULTANTS GEOTECHNICAL ENGINEER, INITIA; ACOUSTIC, EARCON
MULTI-UNIT RESIDENTIAL 122 PROPERTY INDUSTRY AWARDS 2024
Initia is proud to be Ockham’s geotechnical engineer of choice and to have contributed to the success of the Manaaki, Aroha and Koa projects. www.initia.co.nz
EXCELLENCE
EXCELLENCE

RIVERSIDE SANCTUARY
ENCOURAGING RESIDENTS BACK into the Ōtautahi Christchurch
CBD was a priority for Fletcher Living when building the new Cambridge Quarter, a tranquil 38-home development on the Ōtakaro/Avon River.
With two modern apartment buildings on a prominent riverfront site, the three-storey development offers residents stunning vistas across the water, a mix of poplars and other mature trees framing the view. Homes come in a variety of sizes, from one to four-bedrooms, priced from $499,000 to $2m.
Situated just a five-minute walk from lively New Regent Street and the Performing Arts district, Cambridge Quarter is close enough to embrace all that the central city has to offer, says Fletcher Living regional manager Mike Davison, yet it’s far enough away to be a sanctuary, set on a site that feels open, spacious and light.
“Our motivation was to regenerate the eastern frame of the city,” Davison explains. “We wanted to create a community, not just homes, for a variety of customers.
“We sought to create a higher density of living than Cantabrians have
MULTI-UNIT RESIDENTIAL 124 PROPERTY INDUSTRY AWARDS 2024
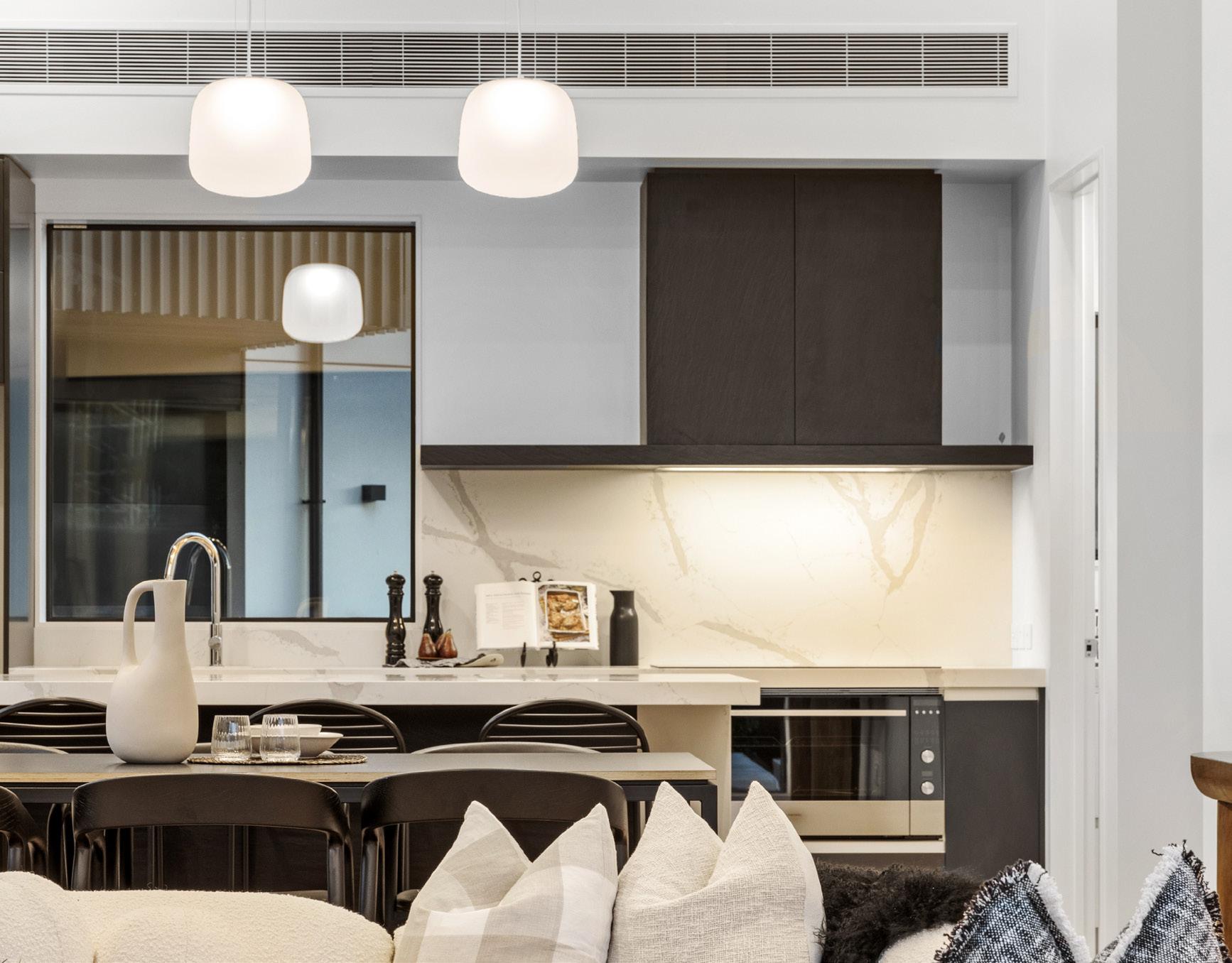
The
buildings boast stylish street
appeal thanks
to
a geometric-like facade, with varying heights and a variety of architectural forms.
historically been accustomed to. The architects and sales teams worked closely at the outset to discover what aspects of the designs would be most attractive to prospective purchasers.”
The homes boast stylish street appeal thanks to a geometric-like facade, with varying heights and a variety of architectural forms. A high degree of planning ensured the design would complement the beauty and history of the Avon River, as it would for the three significant protected trees on the site. A central courtyard, extensive landscaping and spaces to park bikes under cover all encourage the use of the property’s attractive outdoor spaces. Residents can take a leisurely stroll or bike ride to the Margaret Mahy Playground and Ko Tāne Waka Experience, or visit Christchurch’s vibrant eateries and entertainment venues.
Hard-wearing, low-maintenance materials were used throughout, including precast concrete, an innovative wood-look fibre-cement weatherboard product, and a stylish combination of engineered stone benchtops, engineered timber flooring, wool carpet and under-tile heating, balancing the need for quality yet economical finishes.
Sustainability and environmental considerations drove both the design and the construction of Cambridge Quarter, from the redevelopment of the site to the reuse of demolition materials during the site-preparation stage. Established trees were retained and an above-code envelope built to reduce energy demand and running costs.
Energy-efficient systems for lighting and ventilation are used throughout, with tempered outdoor air supplied to the bedrooms and living areas. The windows optimise natural light and ventilation, with mechanical ventilation and heat recovery (MVHR) employed when
The residences utilise a clever mix of finishes to create a modern and attractive aesthetic.
The development is within walking distance of the central city and yet feels like a sanctuary on the riverside.

passive systems were not enough. Low-flow tapware reduces potable water use and wastewater, and sustainably produced and low-VoC materials were favoured for interior linings and cabinetry, floor finishes, soft insulation and paint finishes. Additionally, in an effort to minimise wastage and reduce body corporate costs, the decision was made not to install lifts or centralised mechanical plant.
Significant effort has been put into ensuring hard-wearing and lowmaintenance materials have been used, coupled with inviting features for residents, such as the recreation spaces and common seating area, says Davison.
“Cambridge Quarter has received excellent feedback from purchasers and the general public for its thoughtful design.”
CAMBRIDGE QUARTER
One Central, Ōtautahi Christchurch OWNER FLETCHER LIVING
DEVELOPER FLETCHER LIVING
CONSTRUCTION FLETCHER LIVING
ARCHITECT SHEPPARD & ROUT ARCHITECTS
SERVICE ENGINEER TM CONSULTANTS
STRUCTURAL ENGINEER ENGCO
MECHANICAL ENGINEER TM CONSULTING
QUANTITY SURVEYOR FLETCHER LIVING
PROJECT MANAGER FLETCHER LIVING
OTHER CONSULTANTS FIRE AND CIVIL ENGINEER, COSGROVES
125
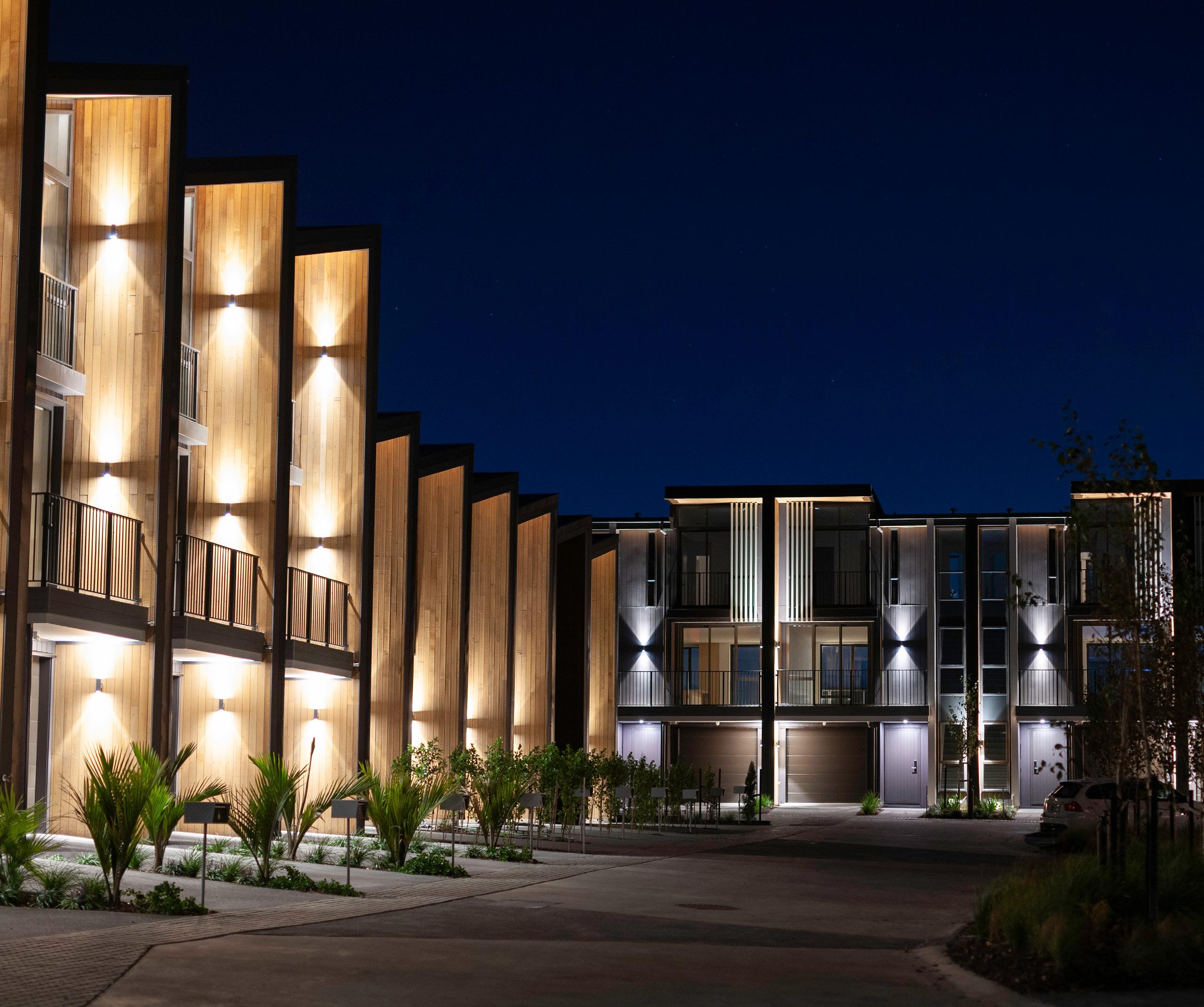
DRAMATIC DENSITY WITHOUT COMPROMISE
NESTLED AGAINST THE imposing backdrop of Maungarei Mt Wellington, College & Mason represents a meticulously planned residential development in Tāmaki Makaurau Auckland. Its pitched roofs dramatically reflect the 135m high volcano, while western red cedar cladding integrates the structures into the natural surroundings.
Utilising traditional New Zealand building materials, the design is contemporary with subtle nods to the past. Developer Nigel McKenna envisioned the 13,000sqm development as a challenge to the existing designs in Stonefields which, at the same time, would create a fostering micro-community encouraging neighbourhood connections.
Modern and minimalist in style, College & Mason features strong vertical lines, incorporating imposing yet elegant concrete walls, stylish aluminium cladding and sleek louvres. The development is a mix of two, three, four and five-bedroom homes that range from 80 to 280sqm. Taking advantage of the site’s mixed-use zoning, the five-bedroom homes are designed to accommodate a home office, with the fifth bedroom easily converted into a small office and a secondary front door for business access.
While these townhouses deliver a density that aligns with Auckland’s future trajectory, they also set high standards in terms of privacy, quiet, space, lighting and fresh air. Exaggerated eaves (wingwalls) provide privacy upon entering and shield neighbouring balconies. All
MULTI-UNIT RESIDENTIAL 126 PROPERTY INDUSTRY AWARDS 2024
MERIT

These townhouses set high standards in terms of privacy, quietness, space, lighting and fresh air.
inter-tenancy walls are constructed with double timber framed walls in conjunction with a barrierline system between the frames along with acoustic insulation, to ensure a soundproof environment and minimise noise transmission between neighbours. Each unit has generous kitchen, dining and living areas. Large linen cupboards and wardrobes offer ample and flexible storage; and each unit incorporates extra storage under staircases or in ceilings, making efficient use of all available space. Floorto-ceiling windows are featured throughout, and windows in stairwells optimise natural light. Ranch sliders at both ends of the townhouses facilitate cross-airflow and fresh air ventilation systems allow a continuous airflow through the roof.
Pedestrian planning gives excellent access across the site, while at the same time incorporating passive security and safety measures, making parents feel comfortable allowing their children to walk to the nearby school. Templeton worked with Auckland Transport, to install a bus stop adjacent to the development to encourage residents to reduce vehicle usage. And large bin enclosures facilitate comprehensive recycling options.
College & Mason offers visually appealing, sustainably built, and lowmaintenance homes designed for flexible use. These residences cater to diverse lifestyle needs and are situated in an amenity-rich location that prioritises community engagement.
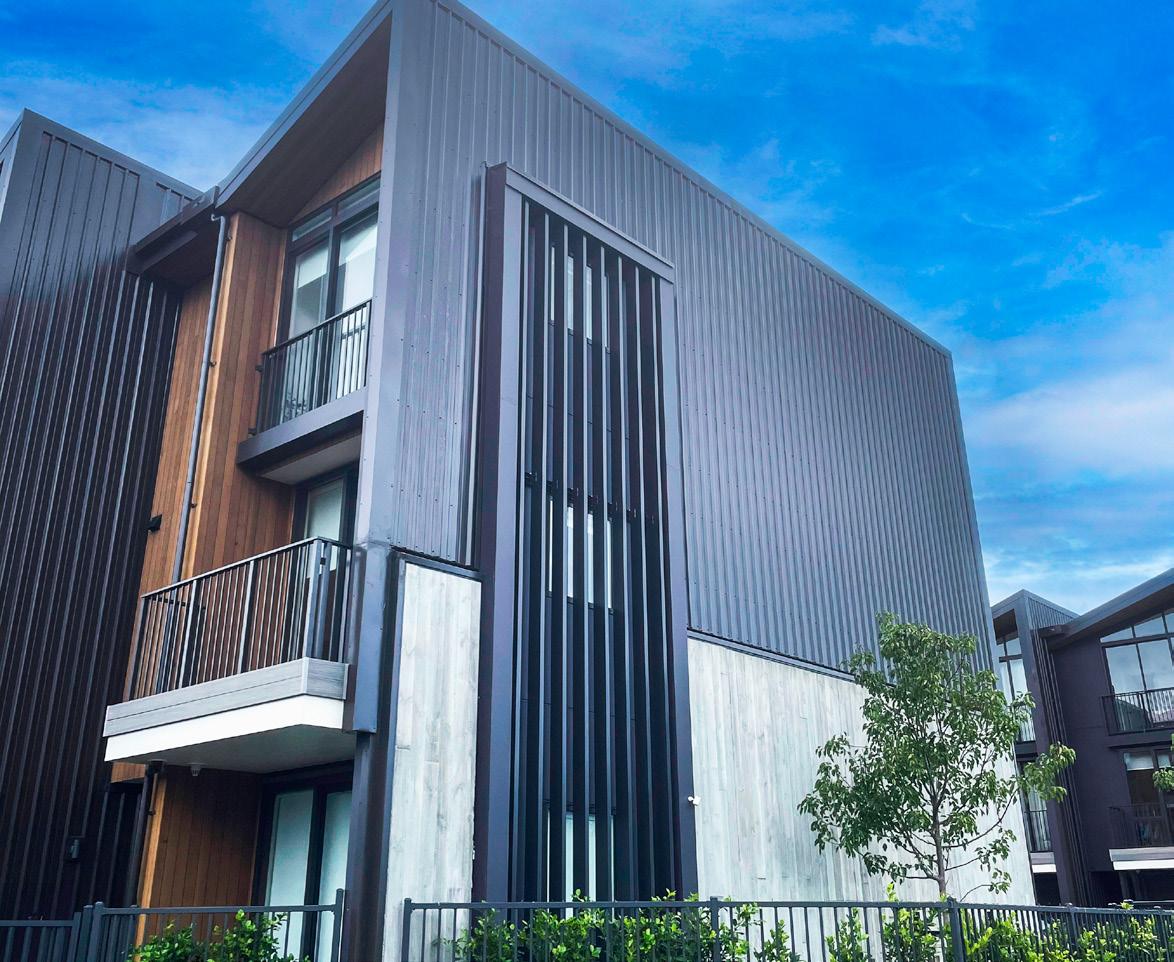
College & Mason fosters townhouse living in a visually pleasing micro-community within Stonefields. Large kitchen, dining and living
COLLEGE & MASON
areas give flexibility on how spaces are used, while floor-to-ceiling windows optimise natural light.
Stonefields, Mt Wellington, Tāmaki Makaurau Auckland
OWNER NIGEL MCKENNA
DEVELOPER TEMPLETON GROUP
CONSTRUCTION JENNIAN COMMERCIAL
ARCHITECT WALKER ARCHITECTS
STRUCTURAL ENGINEER ASTERIX STRUCTURES
MECHANICAL ENGINEER MEPS BUILDING ENGINEERS
QUANTITY SURVEYOR CONSTRUCTION COST CONSULTANTS
PROJECT MANAGER DEVELOPMENT ADVISORY SERVICES
127
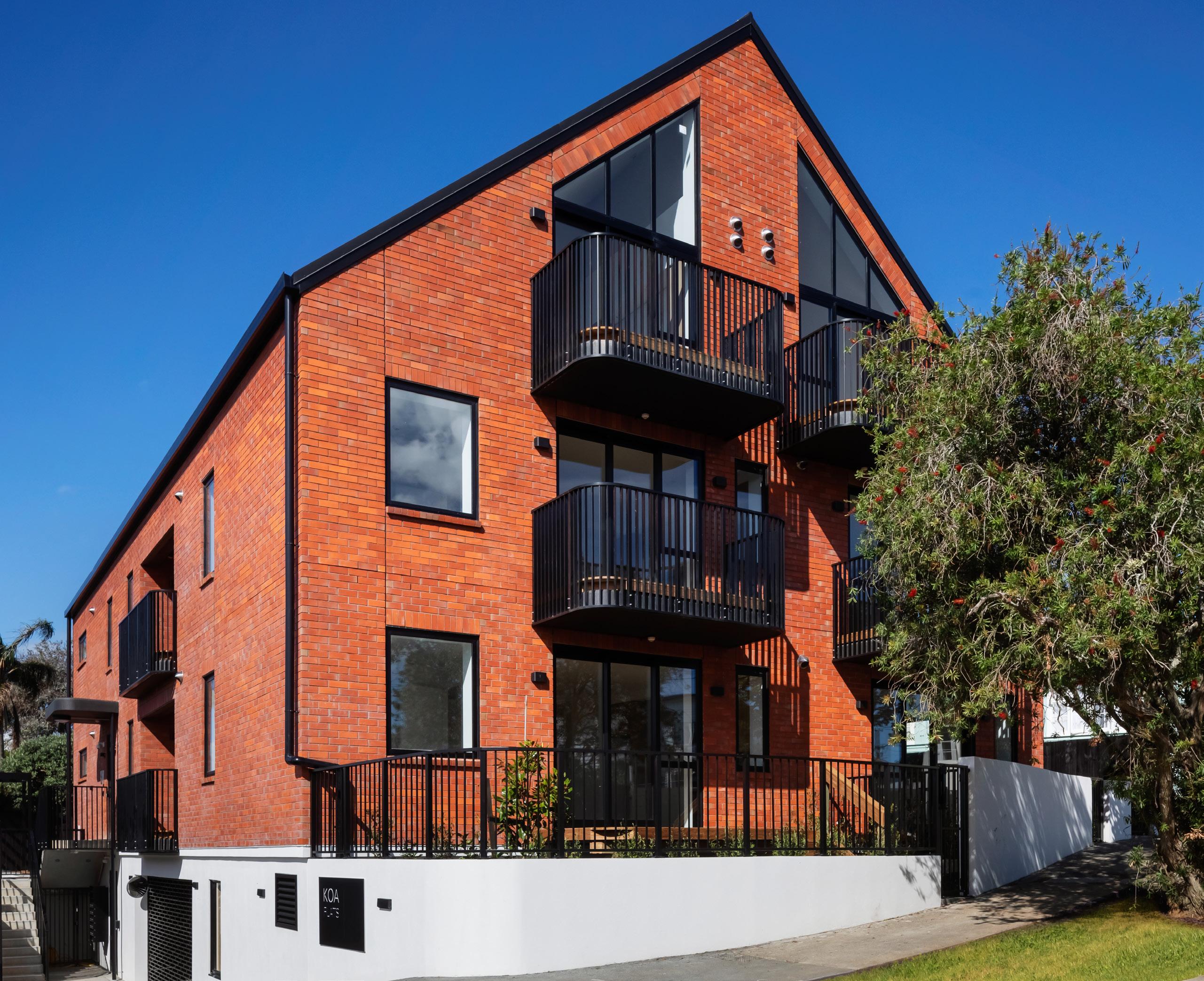
INTENSE PRIDE
IT’S NOT EVERY apartment building that can be held up as an affordable and imaginative alternative to high-end townhouses, but that’s how Ockham is pitching this one. The developer views Koa Flats as a prototype for how to build quality apartments in desirable well-connected neighbourhoods that don’t cost the earth. You’ll find the three-storey red-brick complex of 14 flats in Meadowbank, one of the eastern suburbs of Tāmaki Makaurau Auckland. Residents of these suburbs, says Ockham co-founder and development manager Mark Todd, have traditionally been some of the fiercest opponents of intensification, but Koa demonstrates that such homes can be sympathetic to neighbours –that you can work with the community rather than imposing upon it, all the while remaining financially viable.
Designer Hannah Chiaroni-Clarke also thinks Koa Flats can make a contribution to the vexed subject of intensification. “We hoped this project would serve as a model of what a smaller developer/builder can do,” she says. “Koa is a fairly straightforward building – a simple concrete-block structure with brick cladding, requiring no crane, no lift, no sprinklers.”
The flats are also an attractive addition to their neighbourhood, helped by a traditional gabled roof, jet-black balconies and joinery, and a facade of warm red brick that pays homage to the classic brick homes of post-war Meadowbank. This is the first project in a new Mixed Housing Urban Zone in this established neighbourhood and ChiaroniClarke sought to create a distinctly residential-looking building with red bricks and a pitched roof. “It’s almost like a standard house scaled up 150 per cent.” Importantly, she adds, Koa carves out possibilities for existing suburb residents, a feature sometimes overlooked in urban rejuvenation. Todd explains that the development helps older residents downsize and stay in their suburb. “It [also] extends an invitation to the youth to anchor their dreams in neighbourhoods they yearn to call home. It guards against the spectre of socio-economic segregation. And, crucially, it enhances density, because that’s how we get our mass transit and cycle networks working.” No surprise then that Koa Flats are about 400m from Meadowbank Train Station and the commute to the CBD is just two stops or as little as seven minutes’ away. It’s yet another factor dovetailing with the Auckland’s Unitary Plan’s aim for a quality compact city.
MULTI-UNIT RESIDENTIAL 128 PROPERTY INDUSTRY AWARDS 2024
MERIT
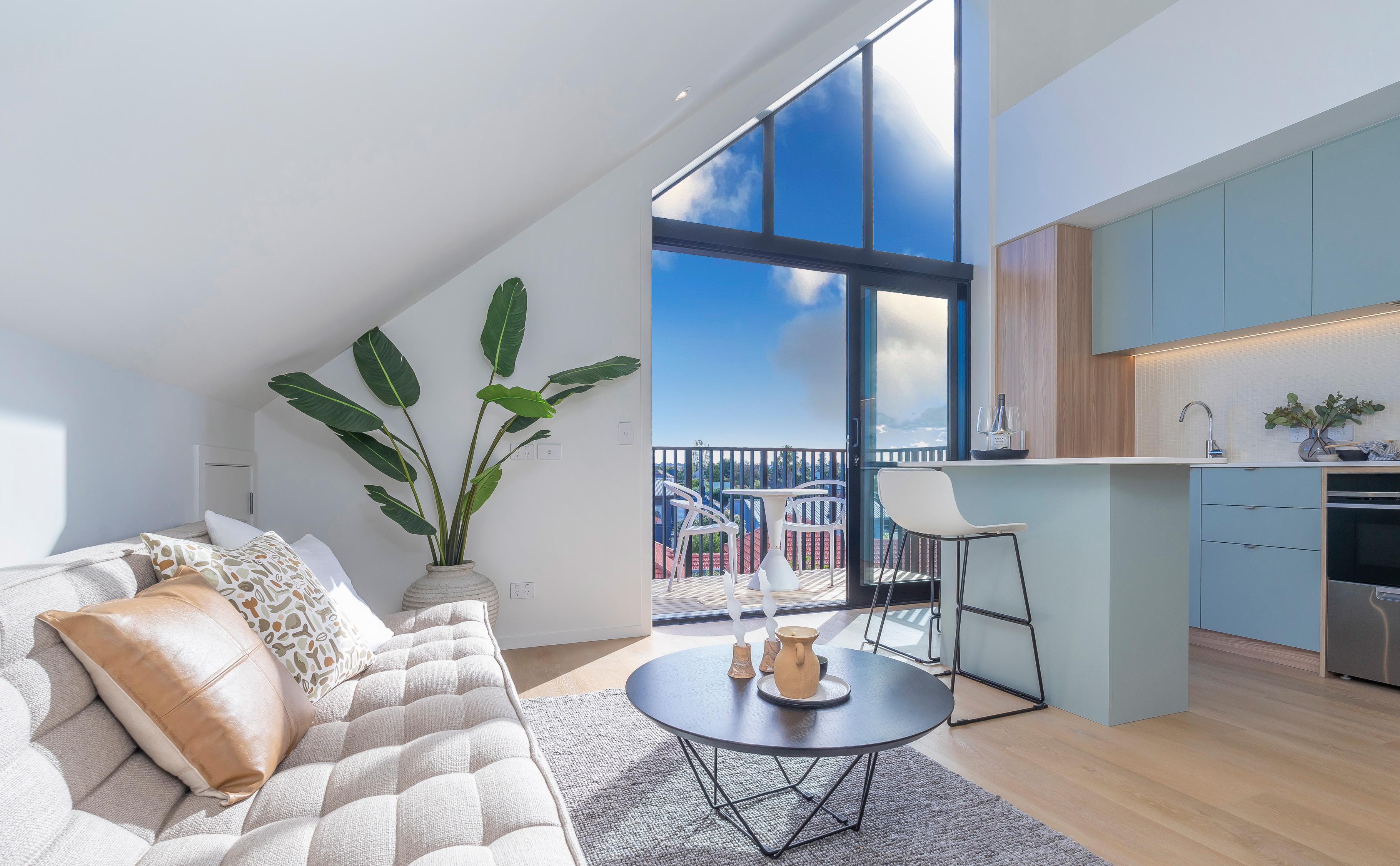
The flats help older residents downsize and stay in their own suburb. They also extend an invitation to youth to anchor their dreams in neighbourhoods they yearn to call home.
Inside, the homes are bathed in dusky, watery hues, a reference to nearby Ōrākei Basin and the city’s early-evening skies.
The building was lauded as “intensification done incredibly well” by Auckland deputy mayor Desley Simpson when she officially opened the flats in March last year. “This is the future. Do more of it, please.”
Residents have also heaped praise on the development, which has a pool and plenty of outdoor living. One empty-nester says she didn’t need much space but wanted to be close to friends, culture and nature.
“The shared pathway is Zen-like; the train is just two stops into town,” she says. “I’ have a daughter on Waiheke and recently got my SuperGold card. Into Britomart, take the ferry, stay overnight with the grandies. Then escape. It’s wonderful – I’m so lucky.”
Residents can also feel assured that they live in homes that haven’t added to the environmental effects of urban sprawl.
According to Ockham, 1000ha and 100,000 trees are lost to development each year and a million birds and innumerable lizards and insects are displaced. Wetlands are drained and waterways piped to make way for new suburbs. This rate of development, Ockham says, is unsustainable.
The company concedes the Koa Flats on their 632sqm site are not the panacea for Auckland’s housing crisis, but the simple, repeatable design of Koa – its elegance, scale and sturdiness – offers a template of intensification that fits the soul and fabric of its community.
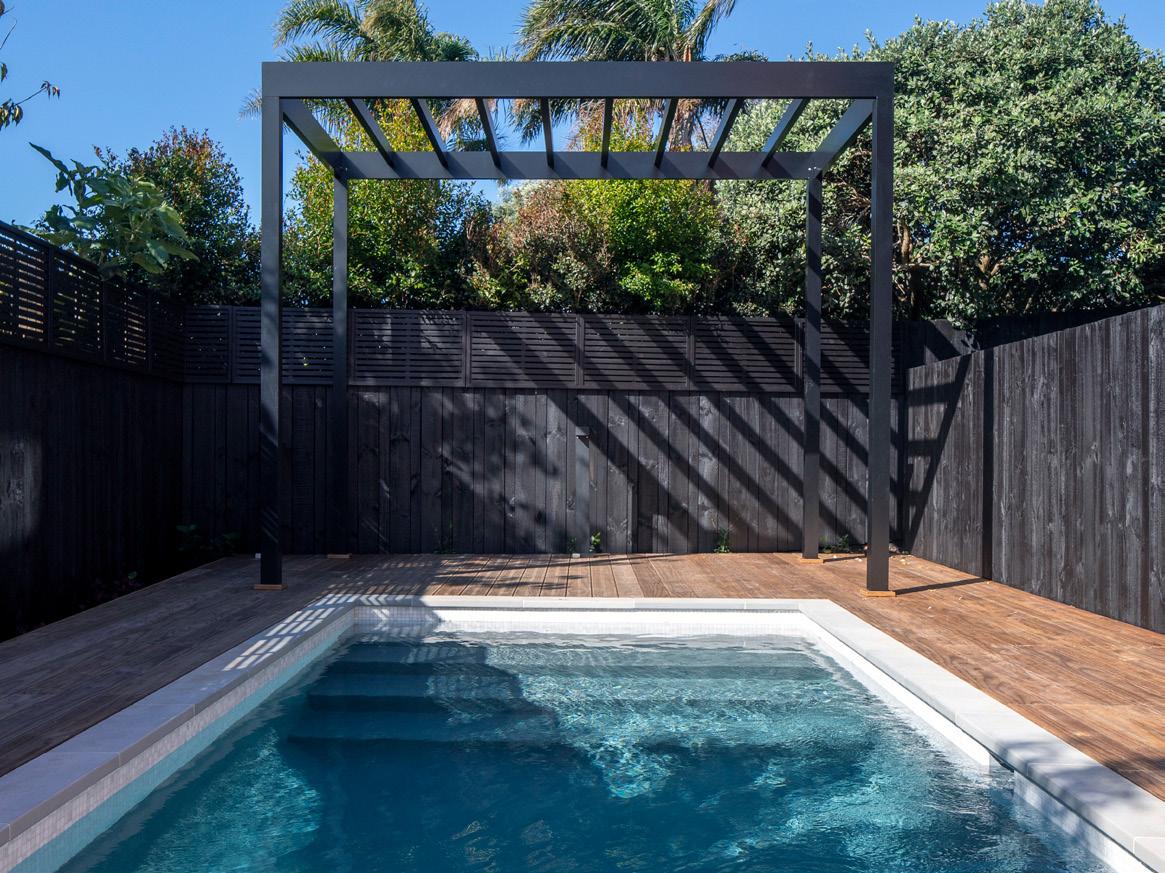
The Koa Flats building is being promoted as a template for development intensification in established character suburbs of Auckland. On a 632sqm site are 14 smart homes, which are less expensive than top-line townhouses. Plenty of outdoor spaces and a pool add to the appeal of the red-brick Meadowbank development.
KOA FLATS
4 Koa Street, Meadowbank, Tāmaki Makaurau Auckland OWNER OCKHAM RESIDENTIAL
DEVELOPER OCKHAM GROUP
CONSTRUCTION OCKHAM CONSTRUCTION
ARCHITECT HANNAH CHIARONI-CLARKE
SERVICE ENGINEER FLUID ENGINEERING
STRUCTURAL ENGINEER KIRK ROBERTS CONSULTING
MECHANICAL ENGINEER FLUID ENGINEERING
QUANTITY SURVEYOR WT
OTHER CONSULTANTS GEOTECHNICAL ENGINEER, INITIA; ACOUSTICS, EARCON
129
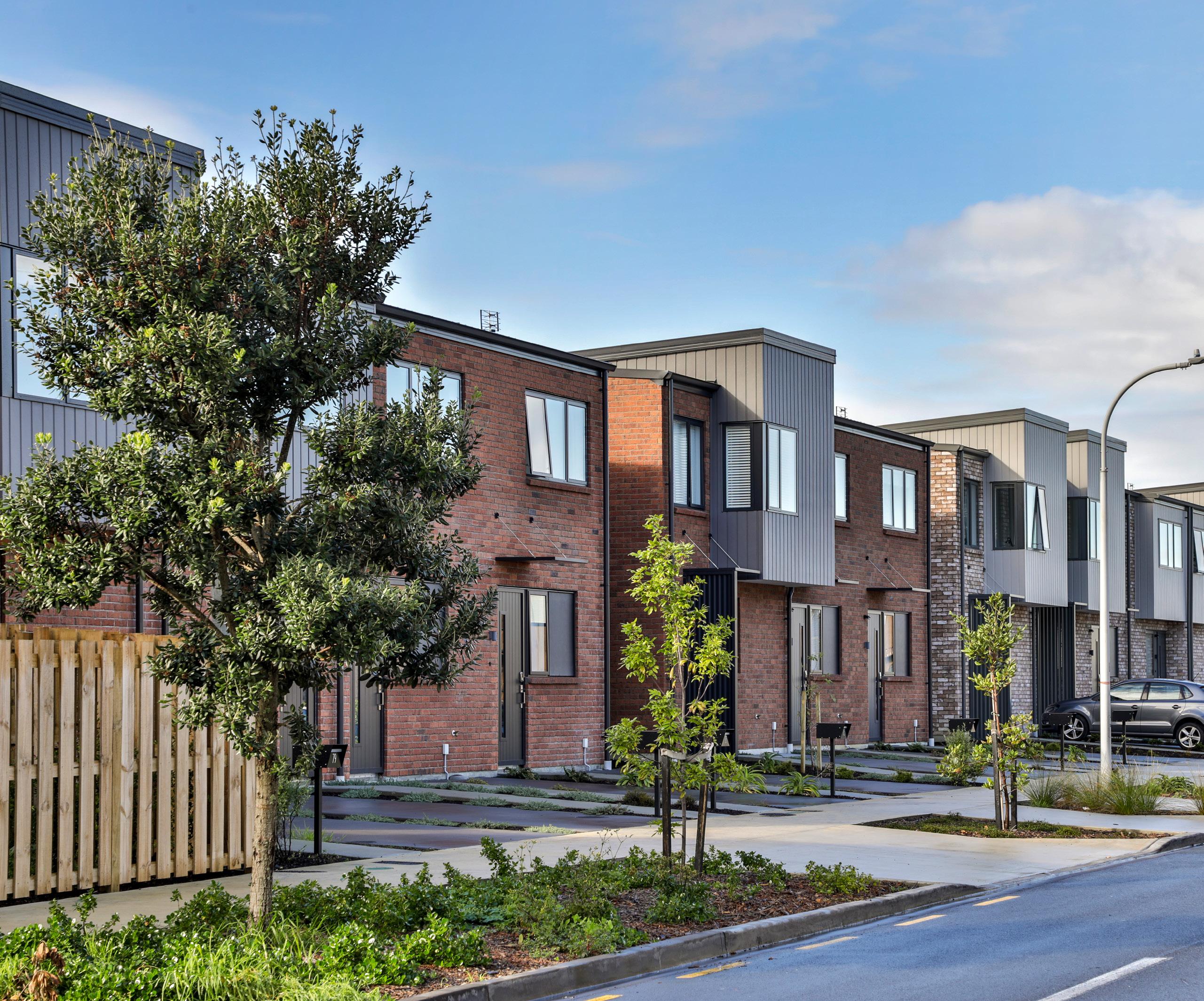
UNITED WE STAND
AS THE LATEST Wilshire addition to the vibrant community of Richmond, just 12km from Tāmaki Makaurau Auckland’s CBD, Fellow’s 111 homes across 22,068sqm brings the total number of terraces and apartments within the development to over 340 – and it’s still growing.
Located at the heart of the broader 10-hectare Richmond site, this stage 4 project was meticulously designed to integrate seamlessly with the existing community. The ‘heart’ concept guided material and colour choices. Investment in bricks (chosen for sustainability and low-maintenance), which extend beyond the first floor with corbelling emphasising warmth and texture, resulted in increased project costs but they were essential in realising the vision for this stage.
Housing construction involved prefabricated framing by Carters, optimising efficiency by repeating typologies but changing the exterior cladding. Larger blocks streamlined engineering and construction, adapting to varied ground levels on the southern edge with innovative floorplan configurations. This approach not only solved site challenges but also provided distinctiveness and resilience.
Four colour combinations enhance street-level identity while maintaining overall consistency. The colours and varied concrete textures delineate transitions between vehicle and pedestrian areas enhancing safety and providing visual cues. Shared spaces within the development encourage pedestrian activity and safe vehicle movement which, in turn, fosters a play-friendly environment.
Landscaping promotes biodiversity, integrates with the neighbourhood and encourages community ownership. Streetscapes and common areas, planted with low-maintenance and native plants, enhance aesthetics and amenity levels. Water play in one park and a large playground in the other, with play equipment for children and adults, cater to diverse interests. Te Ao Māori principles, particularly tikanga, influenced park design with involvement from local iwi and the existing community. Hand-selected kowhatu rocks anchor the park to the historical hills, pointing towards sites that hold koiwi remains, emphasising cultural and historical connections.
MERIT MULTI-UNIT RESIDENTIAL 130 PROPERTY INDUSTRY AWARDS 2024
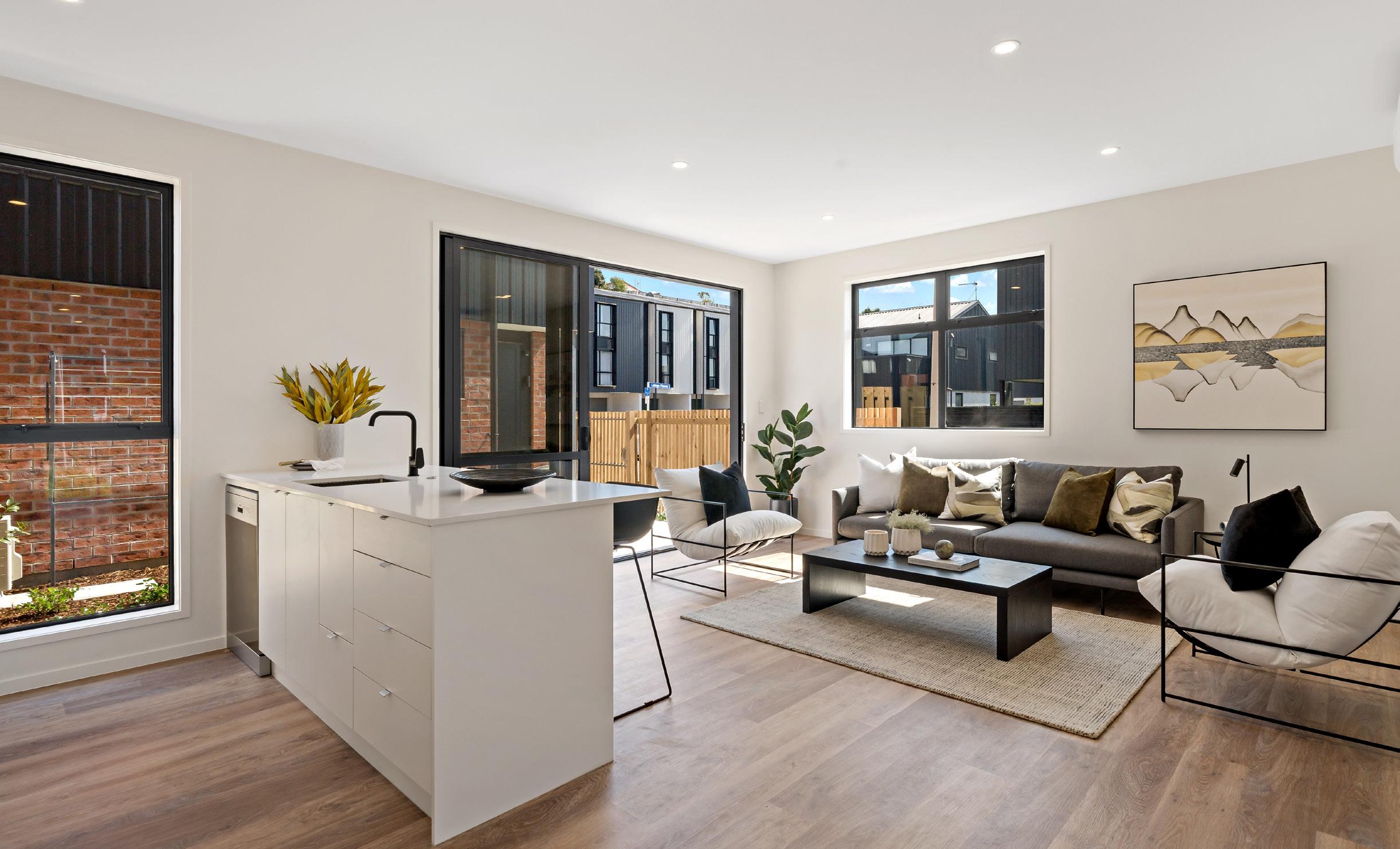
Richmond has been meticulously crafted to cultivate a sense of community, where residents not only live but thrive.

The Richmond site, formerly the McLennan Hills (Te Apunga o Tainui), was quarried in the 1950s and subsequently filled with hardfill waste, posing challenges such as ground contamination, gas management during earthworks and removal of unexpected objects. The efforts revitalising this once undesirable blackfield site are a significant win for sustainable development. Beneath the surface lie numerous caves that capture Richmond’s stormwater – crucial for sustainability and of cultural importance to iwi. The system effectively managed the January 2023 floods, reducing the strain on Auckland’s stormwater network.
All Richmond Fellow homes meet healthy home standards with durable and low-maintenance materials chosen (both indoors and out) for longevity and reduced upkeep hassles. During development, a dedicated Facebook page allowed owners to monitor construction progress, share concerns and ask questions. Upon settlement, owners seamlessly transitioned into the main Richmond Facebook community, building connections, strengthening bonds and contributing significantly to owner and user satisfaction.
Leveraging local builders, products and supply chains instilled confidence in buyers amid uncertain times, contributing to the development’s success. This blending of urban design with community aspirations ensured a development that not only excels aesthetically but leaves a lasting impact on the larger Richmond community.
Planted streetscapes and common areas enhance aesthetics and amenity levels.
Housing construction involved prefabricated framing, optimising efficiency by repeating typologies but changing the exterior cladding. Materials both indoors and out are durable and low-maintenance.
RICHMOND FELLOW
Mangahoe Road, Mt Wellington, Tāmaki Makaurau Auckland
OWNER WILSHIRE RYBURN DEVELOPMENT
DEVELOPER FOUNDERS DEVELOPMENT
CONSTRUCTION (GJ GARDENER) RABO CONSTRUCT, CAPRI CONSTRUCTION AND RESIDENTIAL SERVICES
ARCHITECT CONTEXT ARCHITECTS; LANDSCAPE ARCHITECTS, WRAIGHT & ASSOCIATES
STRUCTURAL ENGINEER BROWN & THOMSON
MECHANICAL ENGINEER THURSTON CONSULTING
QUANTITY SURVEYOR KINGSTONS
PROJECT MANAGER GREENSTONE GROUP
OTHER CONSULTANTS PLANNER, BARKER & ASSOCIATES; CIVIL ENGINEER, MAVEN ASSOCIATES
131
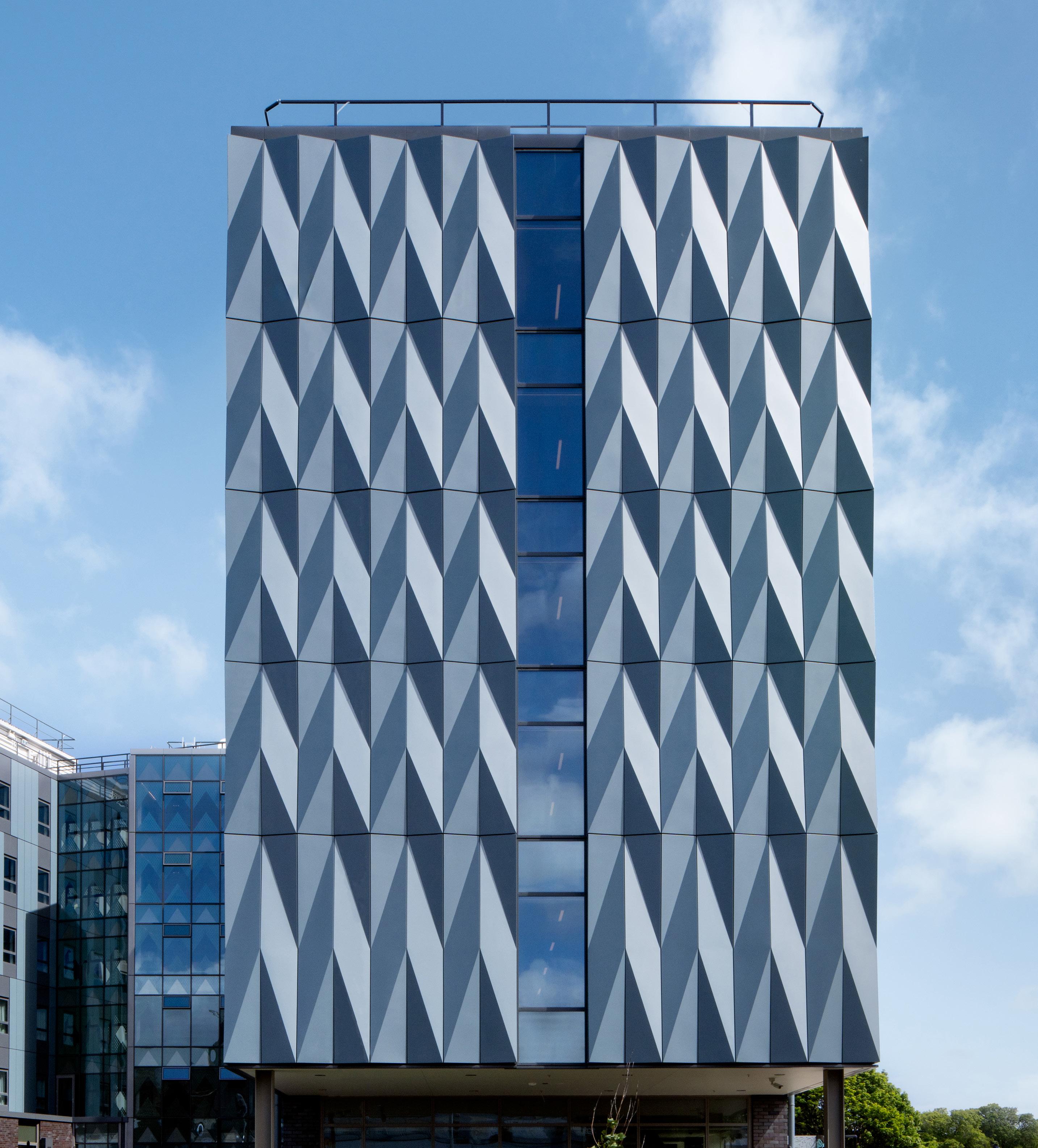
A HOME AWAY FROM HOME
WHEN THE UNIVERSITY of Otago set out to increase the number of beds available to students studying at its Ōtepoti Dunedin campus, it opted to build a facility that would embody Māori values and manaakitanga. Te Rangihīroa Student Hall is the university’s first purpose-built undergraduate residential college to be built in 50 years. It’s named after alumni Te Rangihīroa (Sir Peter Buck), the first Māori medical graduate from a university in Aotearoa.
The durable, low-maintenance facade animates the building as a “living entity”, explains Southbase Construction’s South Island regional manager Adam Nash, with chevron-shaped folded-aluminium end panels in a kaokao (rib) pattern. “This represents the intention to protect and nurture residents, like ribs protecting vital organs, with the greyblue colour representing manawa whenua, a bubbling stream rising through the Earth, overcoming obstacles.”
EXCELLENCE MULTI-UNIT RESIDENTIAL 132 PROPERTY INDUSTRY AWARDS 2024
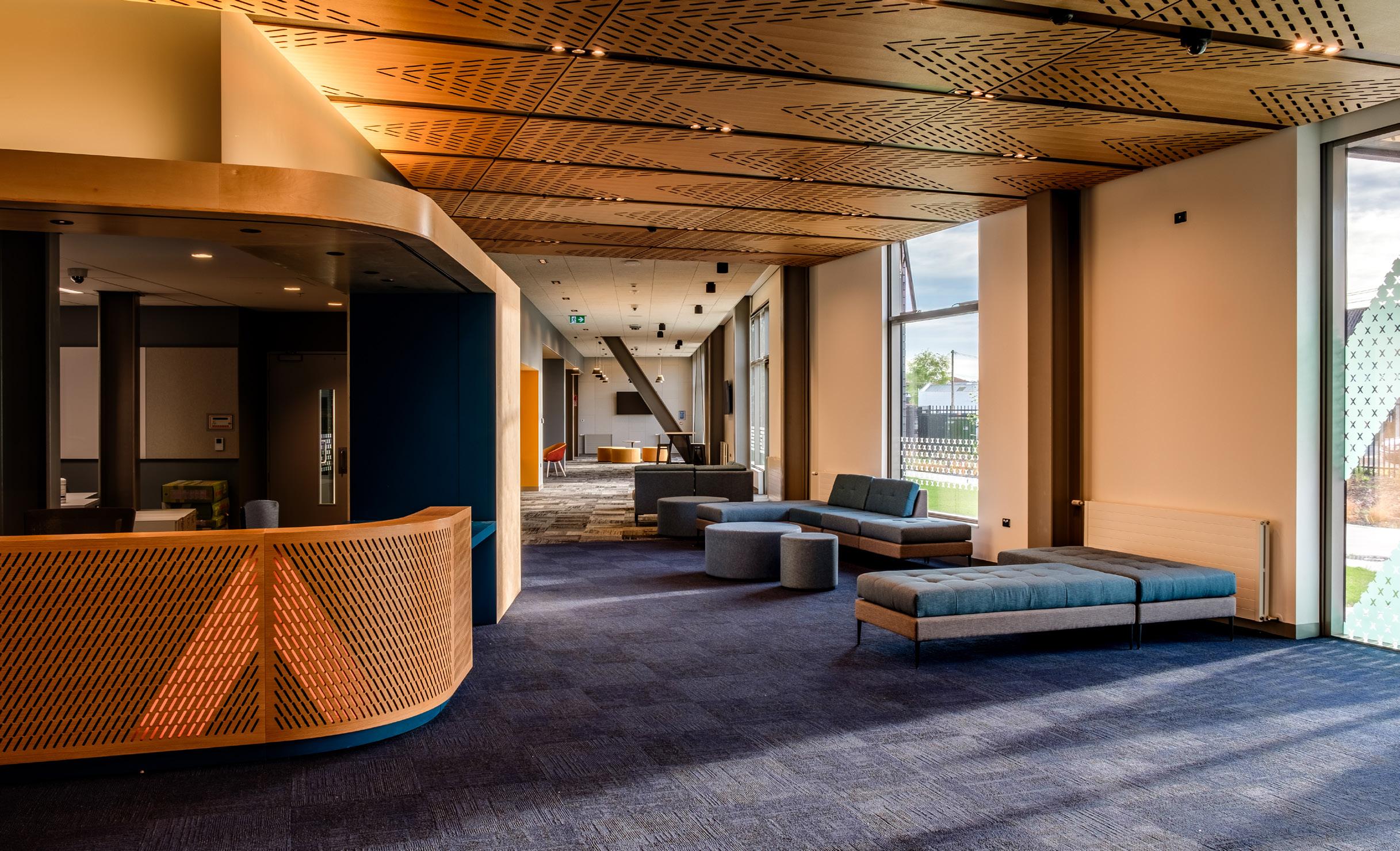
“This represents the intention to protect and nurture residents, like ribs protecting vital organs, with the grey-blue colour representing manawa whenua, a bubbling stream rising through the Earth, overcoming obstacles.”
The exterior glazing features tukutuku patterns inspired by traditional weaving and binding techniques, with colours inspired by the Taranaki landscape of Ngāti Mutunga.
The building was crafted to create a home away from home for students, its striking design representing the university’s commitment to care for students and honour its iwi partners. Located on a 9197sqm site, the six-storey hall is arranged in four wings and includes (among other services) a dining area, commercial kitchen and laundry, library, music and media rooms, study spaces and 450 bedrooms in a variety of configurations. Staff are housed in three stand-alone houses.
The university has pushed accessibility beyond current standards to ensure accessibility for all – the size of the bedrooms promotes easy wheelchair access. The ground floor is dedicated to communal and social activity enabling everyone to gather within a whare kai/dining area on a daily basis. Accommodation floors include whānau areas for friendships to be forged and an ‘open door’ strategy is seen as an imperative to minimise isolation and encourage communication. Outdoor courtyards for sporting and recreational activities and relaxation are easily accessible. Since students moved into the hall in February, feedback has been extremely positive, says Nash.
Built on reclaimed land, braced steel-frame structures were selected to keep the primary structure light, minimising the foundation design
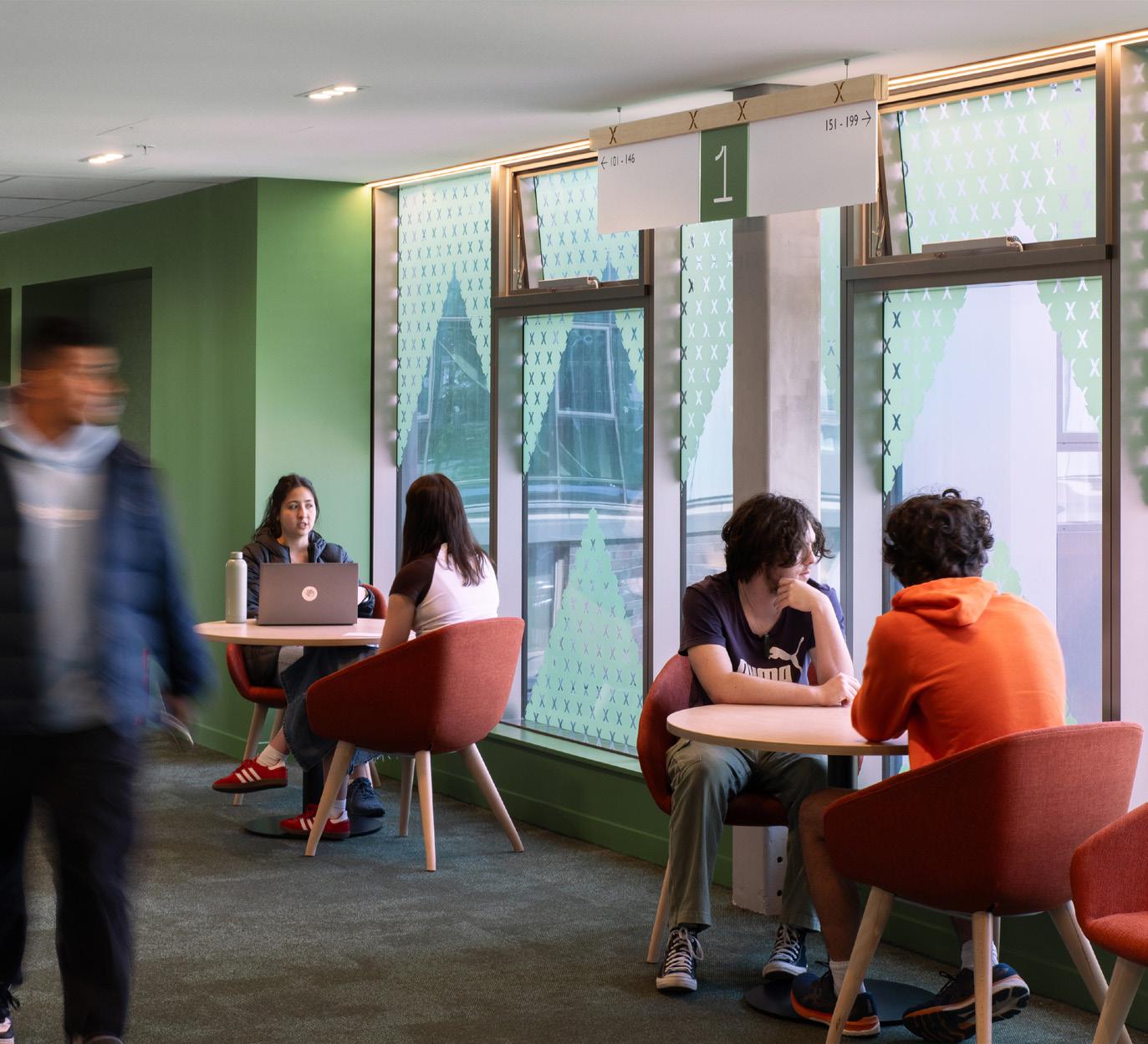
Ngāti Mutunga gifted the project a whakataukī, conceptualising the building as a binding force, guiding and nurturing the wellbeing of students.
133

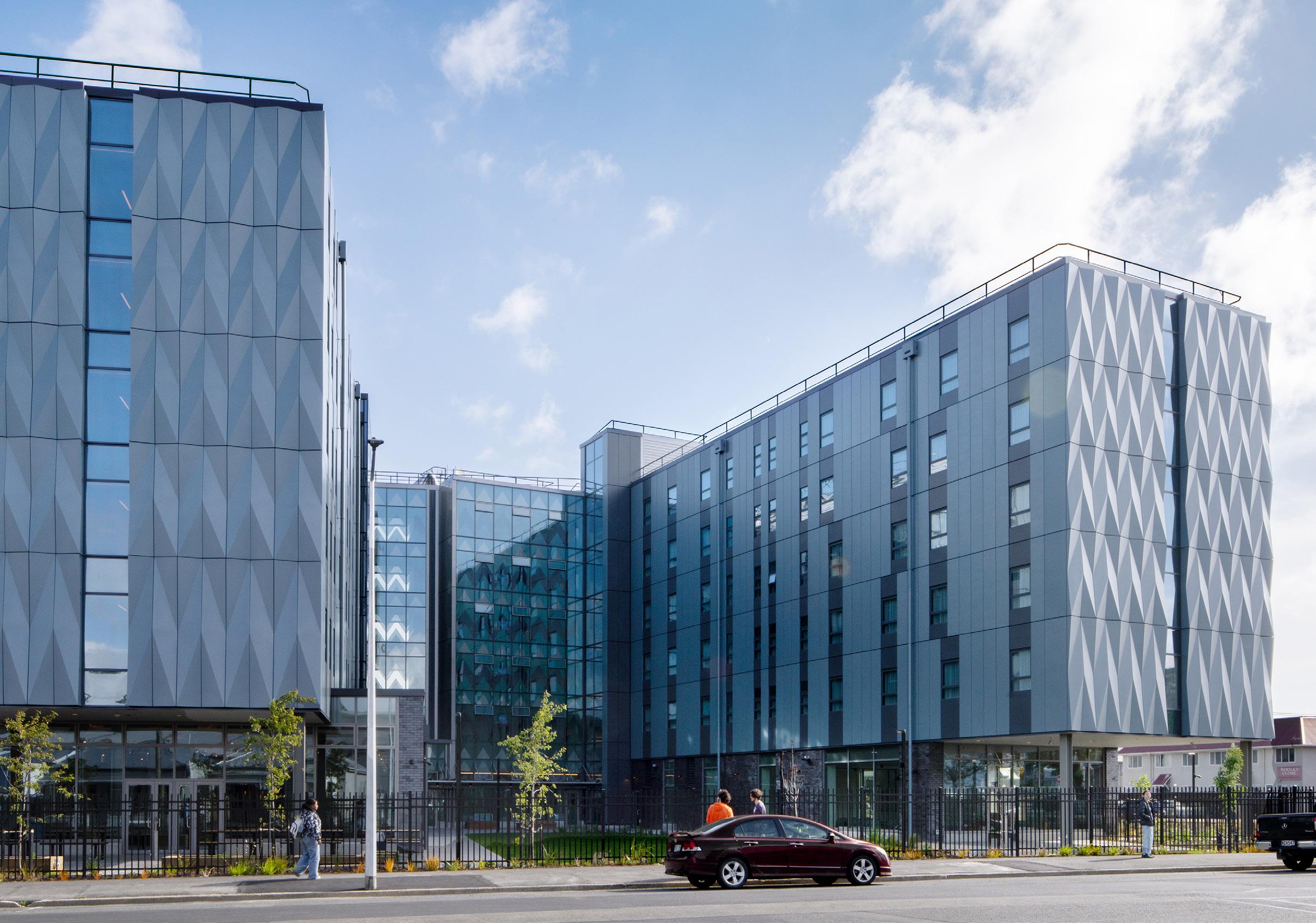
The chevron-shaped folded-aluminium end panels are designed in a kaokao (rib)
pattern, a durable, lowmaintenance facade that animates the building.
requirements. Steel structural solutions also suited the university’s tight programme. Material selection reflected powerful cultural narratives symbolising the coming together of iwi Ngāti Mutunga (Te Rangihīroa’s Taranaki-based iwi) and Kāi Tahu (principal South Island iwi). This permeates every aspect of the design from the ground up. Connection to whenua is represented through the blockwork base.
The project provided an opportunity for the University of Otago to strengthen relationships with Ngāti Mutunga and Kāi Tahu. Ngāti Mutunga gifted the project a whakataukī (Māori proverb), conceptualising the building as a binding force, guiding and nurturing the wellbeing of students.
“The appearance of the kaokao panels is one representation of the cultural influence, while also representing a highly efficient facade system,” Nash explains.
All bedrooms utilise a mix of natural ventilation and mixedmode heat recovery. The university wanted to make the thermal envelope as efficient as possible to reduce heat loss and costs over the building’s lifespan. The project and client team also focused on durability of materials that would ensure the best value over the course of the building’s life.

TE RANGIH Ī ROA
15 Forth Street, Ōtepoti Dunedin
OWNER UNIVERSITY OF OTAGO
DEVELOPER UNIVERSITY OF OTAGO
CONSTRUCTION SOUTHBASE CONSTRUCTION
ARCHITECT JASMAX
SERVICE ENGINEER POWELL FENWICK CONSULTANTS
STRUCTURAL ENGINEER LEWIS BRADFORD CONSULTING
ENGINEERS
MECHANICAL ENGINEER POWELL FENWICK CONSULTANTS
BUILDING ENCLOSURE ENGINEER COMMERCIAL FACADE
CONSULTANTS
QUANTITY SURVEYOR RAWLINSONS
PROJECT MANAGER RCP
OTHER CONSULTANTS CULTURAL ADVISORS, NGĀTI MUTANGA AND KĀI TAHU;
135
ARCHITECTS FOR STAFF HOUSING, SOUTH BY SOUTHEAST
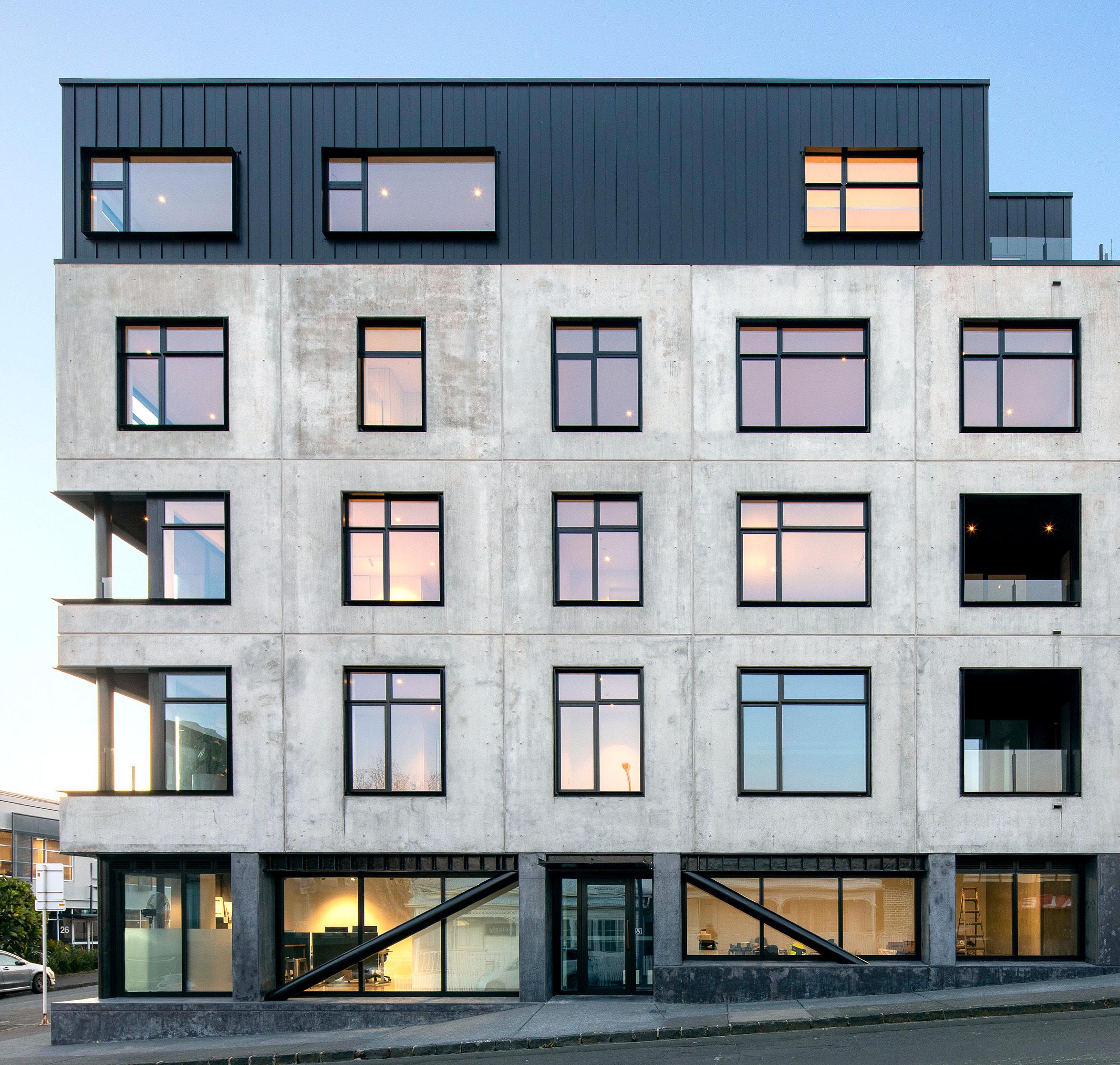
BOUTIQUE BEAUTY
A SITE IN PONSONBY, Tāmaki Makaurau Auckland, that once housed two dilapidated villas, has been transformed into 11 high-end apartments, thanks to a development by Oslo Group, Blake Street Properties and Paul Brown Architects. The Blake is a boutique building on a prime 503sqm site, within walking distance of the area’s popular cafés and shops, and public transport. Its highly appointed homes cover a wide range of living requirements from affordable units to luxury sub-penthouse and penthouse apartments.
Standing on the corner of Blake and Prosford streets, the building was constructed using the highest-quality materials and methods that exceeded current building codes. Olso Group worked with the residential neighbour to the west boundary to find an agreeable solution regarding the new building’s westerly overlook. Resource consent was amended in order to make changes to the basement/ground floor car parking, apartment yield and concrete facade treatment. The revised design responded to the corner site by reducing its scale along the western side via terracing and stepping back from the boundary.
The overall architectural resolution is largely driven by a load-bearing facade, explains Oslo Group founder Greer Stephens, “unapologetically celebrating the structure and, in turn, simplifying the construction and detailing inclusive of fire/acoustic design. This innovative approach
MULTI-UNIT RESIDENTIAL 136 PROPERTY INDUSTRY AWARDS 2024
EXCELLENCE
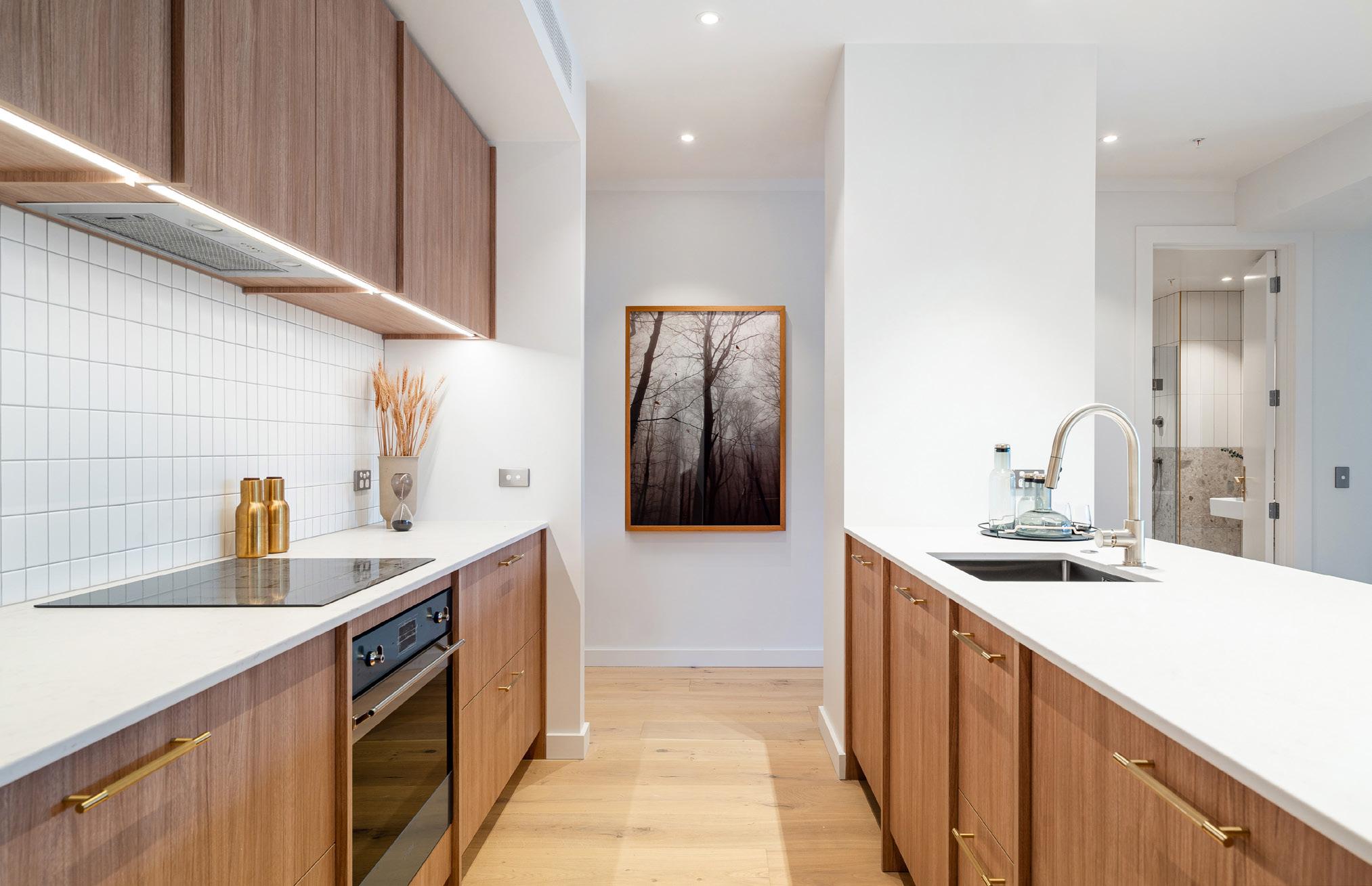
Aesthetically, the building is restrained, timeless and contemporary, with concrete providing the opportunity to play with depth and relief, as well as being efficient in terms of its construction.
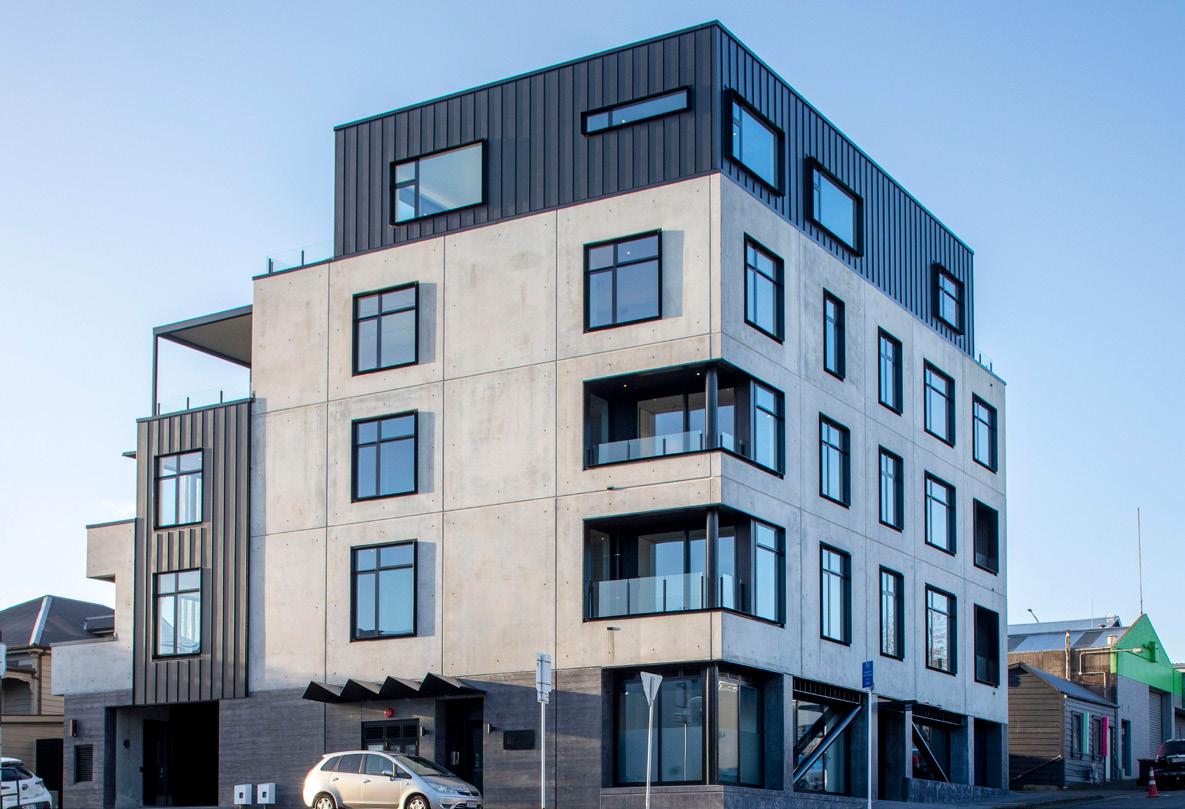
to architecture and structure enabled a more efficient design and construction process from the outset”.
Aesthetically, the building is restrained, timeless and contemporary, with concrete providing the opportunity to play with depth and relief, as well as being efficient in terms of its construction. The top level is clad in a dark, vertical extruded aluminium panel to contrast the concrete mass, providing a definitive ‘top’ to the building.
“This was also used to help visually reduce the building scale, to ensure it would sit appropriately within its context,” explains Stephens.
The same approach is applied to the western elevation, the use of dark vertical extruded aluminium breaking down the concrete mass and scale toward lower-scale residential neighbours. The use of low-maintenance, good-quality materials ensure the project’s longevity.
The Blake’s layout took the site’s unique aspect into consideration, with apartments designed to capitalise on the east/west orientations. Building systems are controlled by sensor, alarm and cut-out systems which cover passenger lifts, lighting, fire, sewage, stormwater, carbon-monoxide monitors and ventilation systems. Service accessibility was designed for ease with the fire-valve room accessible from street level, service ducts installed vertically throughout and air-conditioning condenser units located throughout the ground-floor car-park level.
The choice of materials has traded embodied costs with durability and longevity. This means those materials not only lend themselves to a better level of quality, but lower maintenance costs.
“I am very impressed with the high level of finish, detail and design that has been demonstrated in the development, right through to the public areas,” says John Dick, of apartment 101.
“The boutique nature of the project made purchasing an apartment especially attractive, given the community aspect and exclusivity of the offering. I am absolutely delighted with my apartment and feel certain that I could not find a comparable project of such high quality, location and intimacy.”
THE BLAKE
3 Blake Street, Ponsonby, Tāmaki Makaurau Auckland
OWNER BLAKE STREET PROPERTIES
DEVELOPER OSLO GROUP
CONSTRUCTION BRACEWELL CONSTRUCTION
ARCHITECT PAUL BROWN & ASSOCIATES
SERVICE & MECHANICAL ENGINEER 22 DEGREES
STRUCTURAL ENGINEER HFC GROUP
BUILDING ENCLOSURE ENGINEER INHABIT
QUANTITY SURVEYOR BARNES BEAGLEY DOHERR
PROJECT MANAGER OSLO GROUP
OTHER CONSULTANTS URBAN PLANNING, PLANCO; SUBDIVISION, KIWI VISION SURVEYOR
137
The top level of The Blake is clad in a dark, vertical extruded aluminium panel to contrast the concrete mass, providing a definitive ‘top’ to the building.
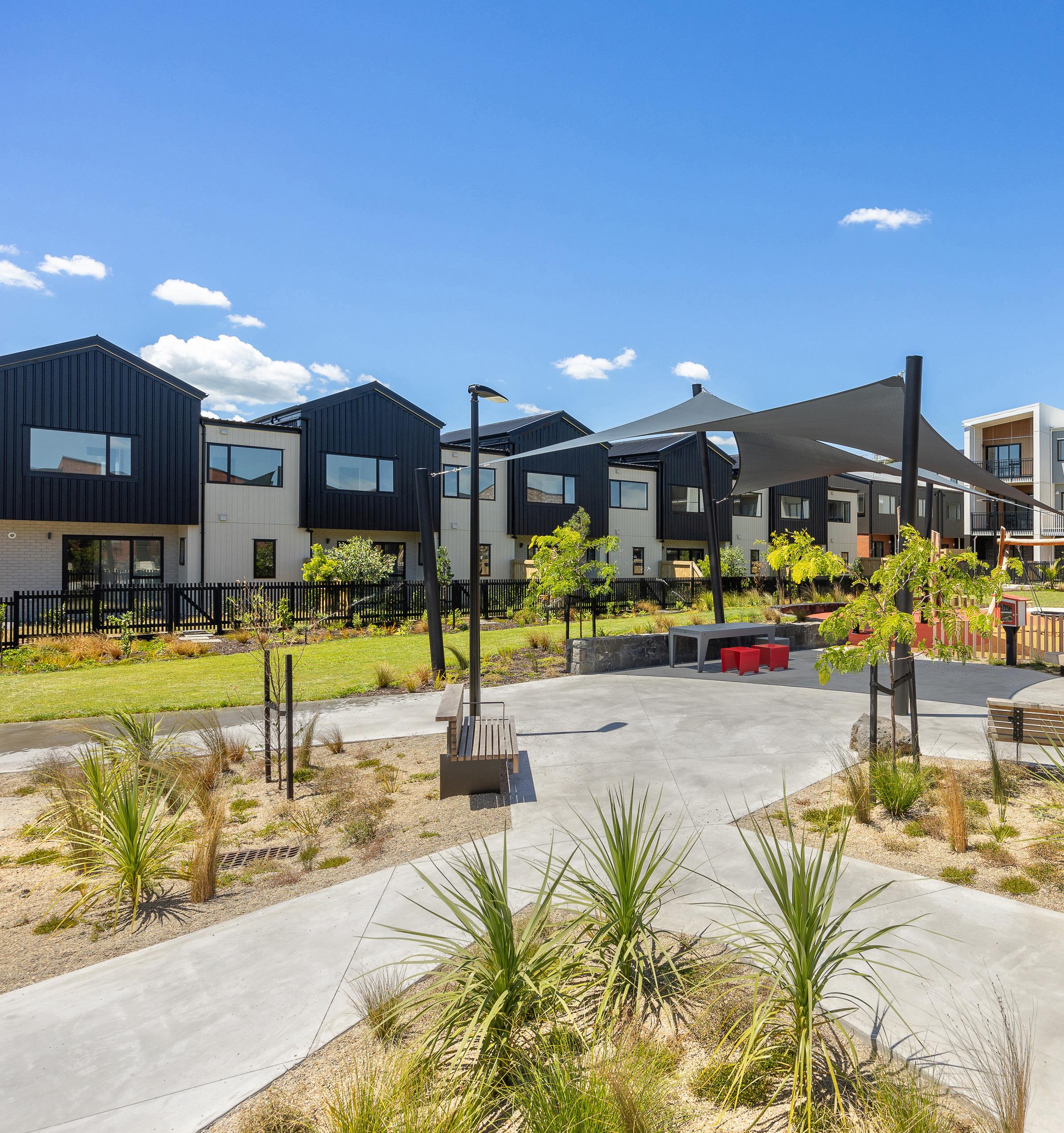
DESIGNED FOR AFFORDABILITY and efficiency, the 35 townhouses of The Glade Stage 1 nestle into the wider community of Richmond within the heart of Mount Wellington, Tāmaki Makaurau Auckland.
Each of the five building typologies has been carefully crafted to maximise space while minimising construction costs through a series of innovations and material selections. Developers Unispot refer to their method as OUR where, rather than an architect or developer driving a project, a collaborative team from Ozac architects, Unispot and construction company Reco work together from design to delivery for a more economic outcome.
Fulfilling the affordability and efficiency brief, 405mm-wide continuous, seamless Stria board and Weathertex Natural panels have been used on facades with consideration paid to each cladding joint and junction. Such attention to detail was also applied to downpipes, vent cowling and electrical fittings, for best visual and cost-effective
MULTI-UNIT RESIDENTIAL 138 PROPERTY INDUSTRY AWARDS 2024
MADE BETTER FOR
LESS


Each townhouse offers exceptional value for the purchaser and therefore any tenants, in a city-fringe location.
outcomes. Careful consideration was given to fire separation and the incorporation of building services early in the design stage.
The townhouses, designed in two-, three- and four-bedroom layouts with spacious, open-plan living areas, cater to a diverse range of residents. The floorplans offer flexibility on how spaces are used and can be changed as residents’ circumstances do. They work for singleand multi-tenant occupancy and for sub-letting.
Resident comfort and wellbeing is also addressed through a design that promotes privacy, natural light and cross ventilation. Since it’s low maintenance inside and out, residents can relax and enjoy their immediate living environment and the wider Richmond amenities. Environmentally, sustainable building practices and locally manufactured materials have been employed to minimise the project’s carbon footprint and promote long-term environmental stewardship. Culturally, the design pays homage to the local context, seamlessly

139
The Glade nestles comfortably into the wider Richmond community. Internally, floorplans offer flexibility on how spaces are used. Outside, carparking is clustered away from the footpath to provide a pleasant and safe pedestrian experience.

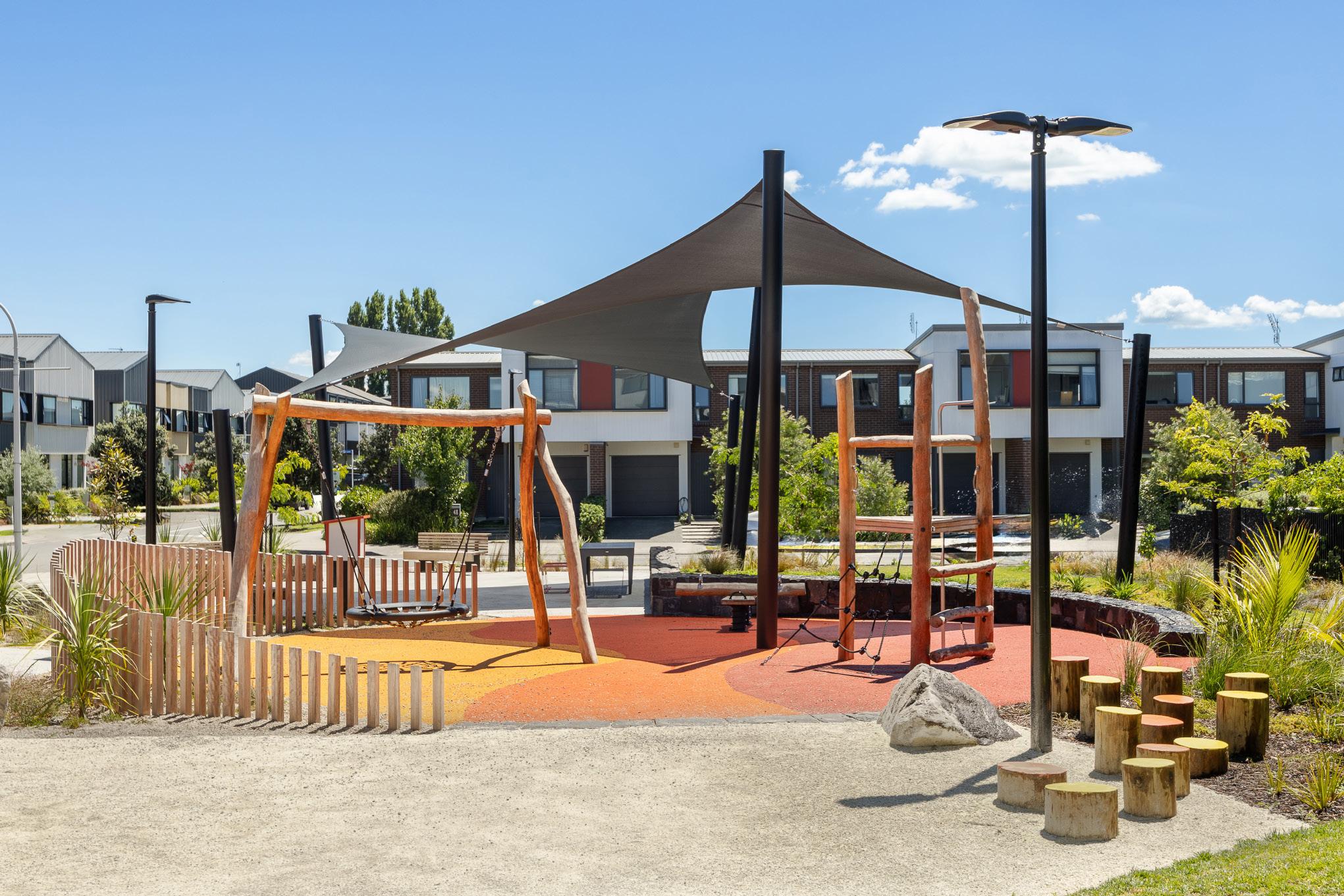
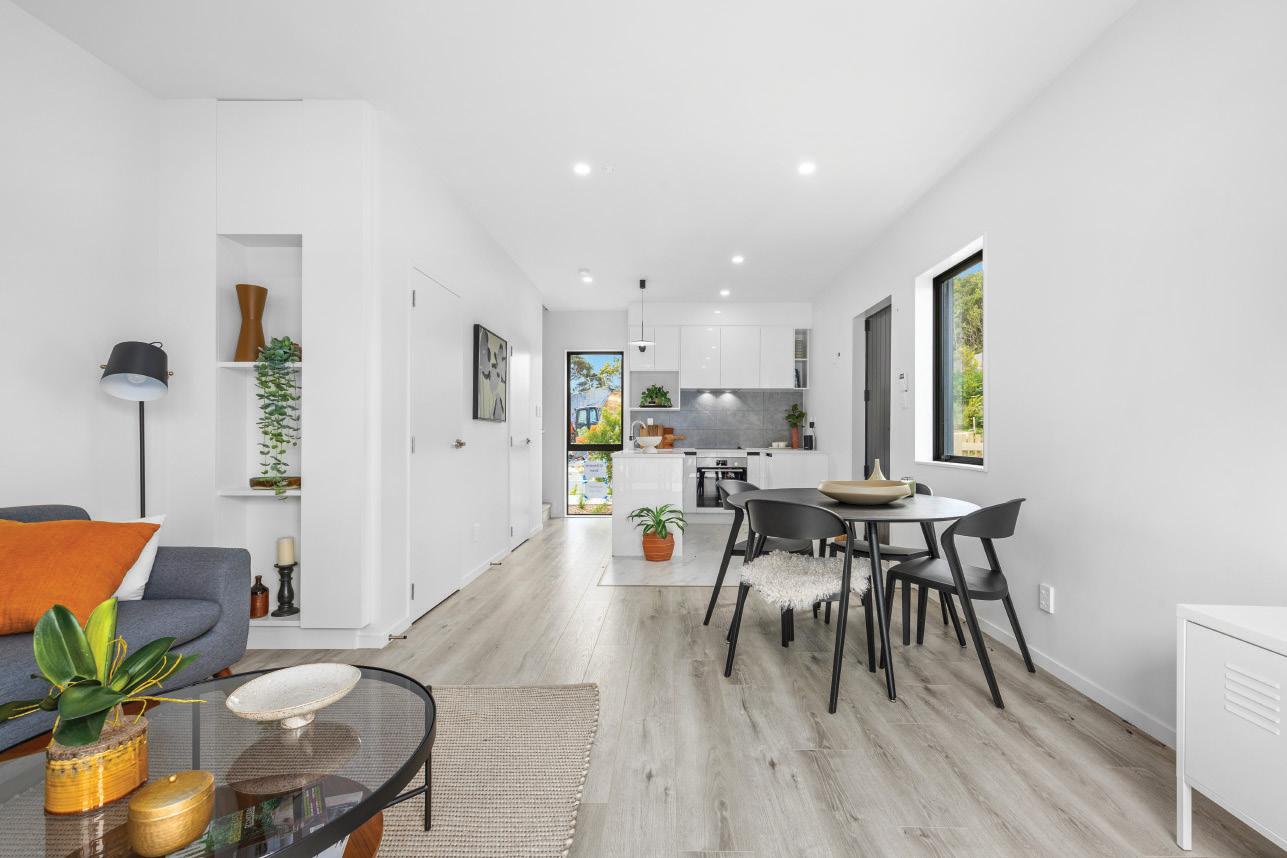

Architects is a NZ-based international Partnership bespoke architectural practice who specialises in delivering urban and architecture design solutions to enhance the lives of those who use them.
Collaborating with our team of Planners, Urban Designers, and Engineers, we are able to provide a single point of contact service from Concept Design through to Construction Completion.
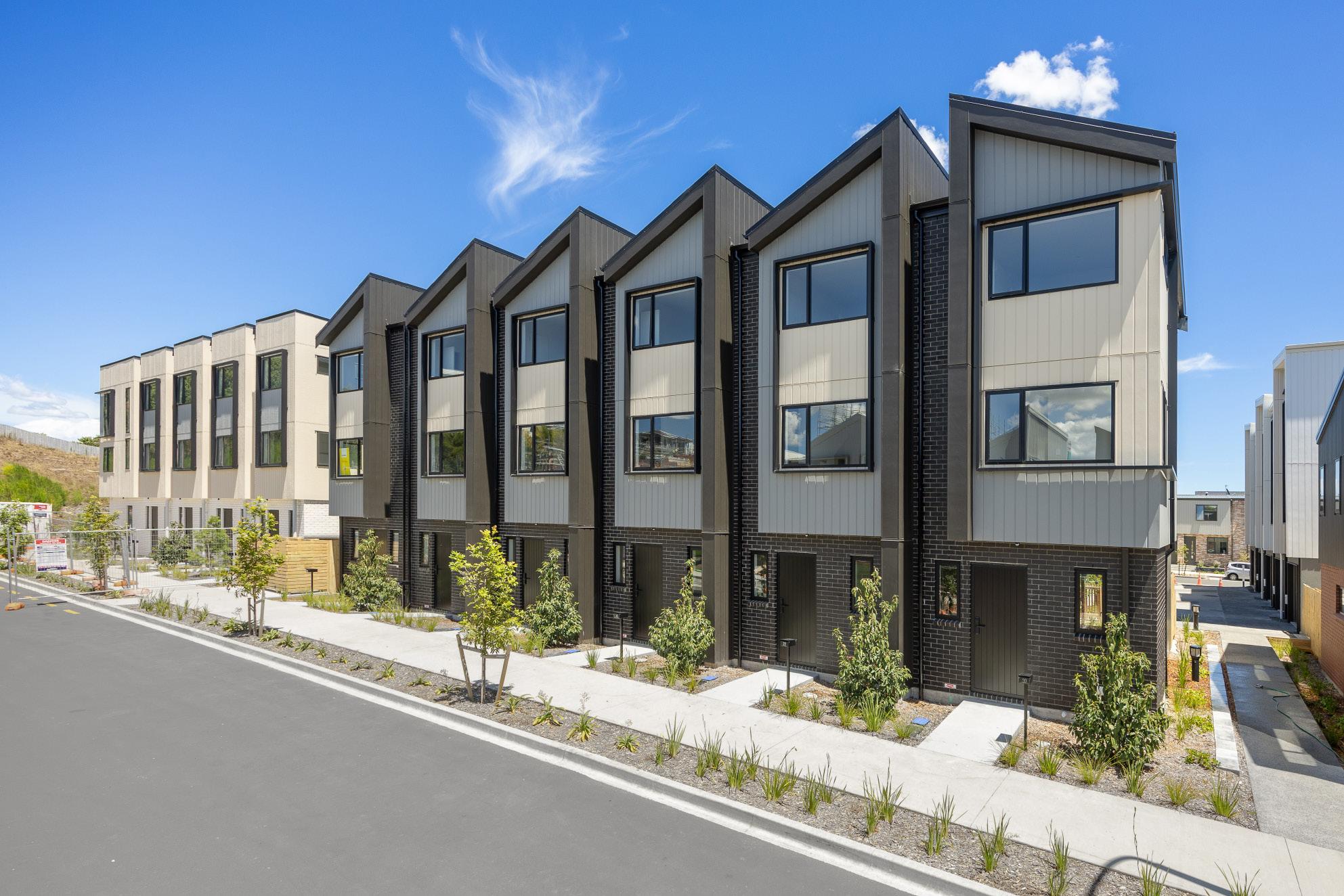
We are leaders in the field of medium-high density residential design. We currently have numerous terrace house and apartment development projects ranging from smaller scale 3-unit terrace house projects to large scale 500+ unit apartment proposals.
We have proven experience in designing and delivering outcomes that are feasible, innovative and sustainable.
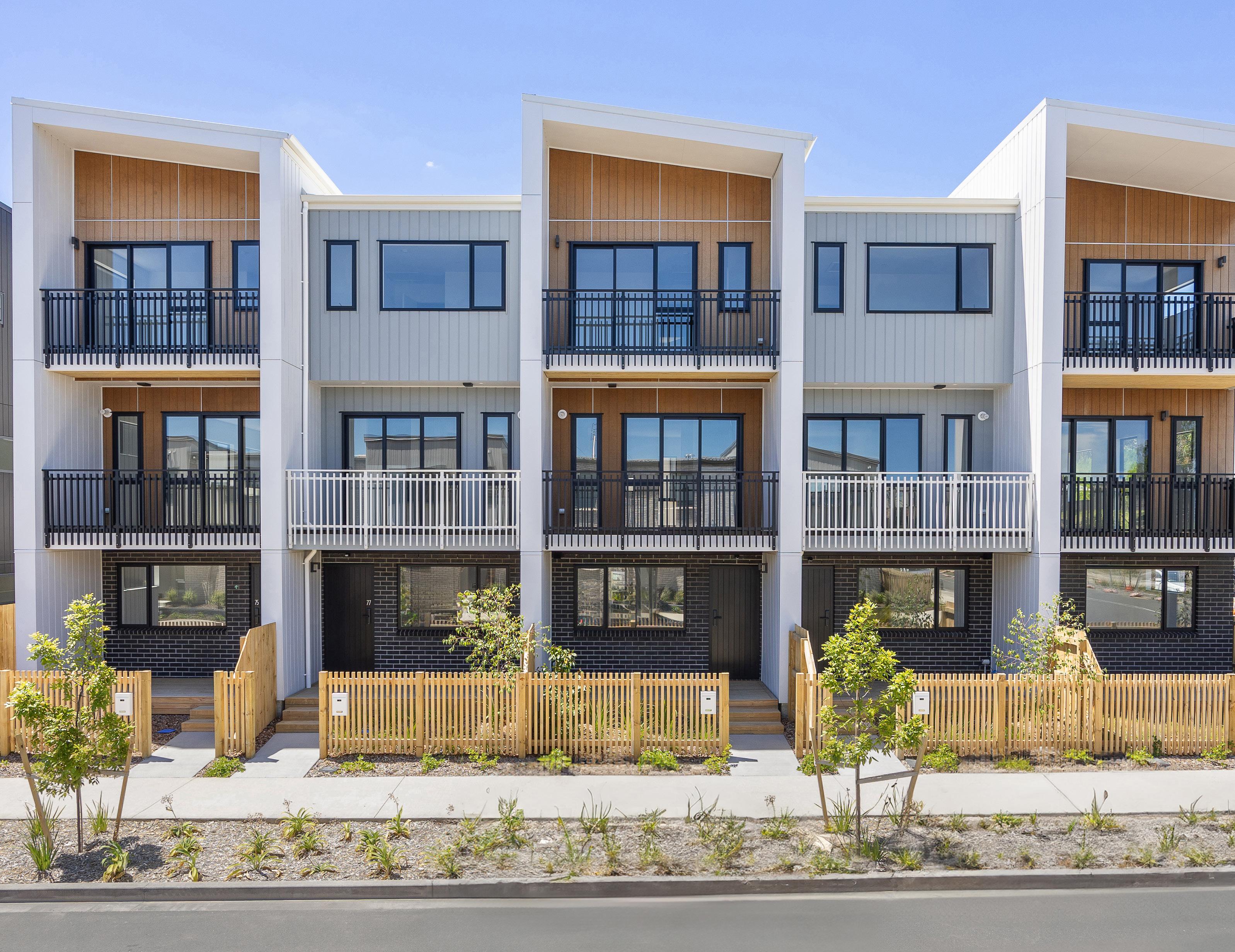
Each of the five building typologies has been carefully crafted to maximise space while
minimising construction costs through a series of innovations and material selections.
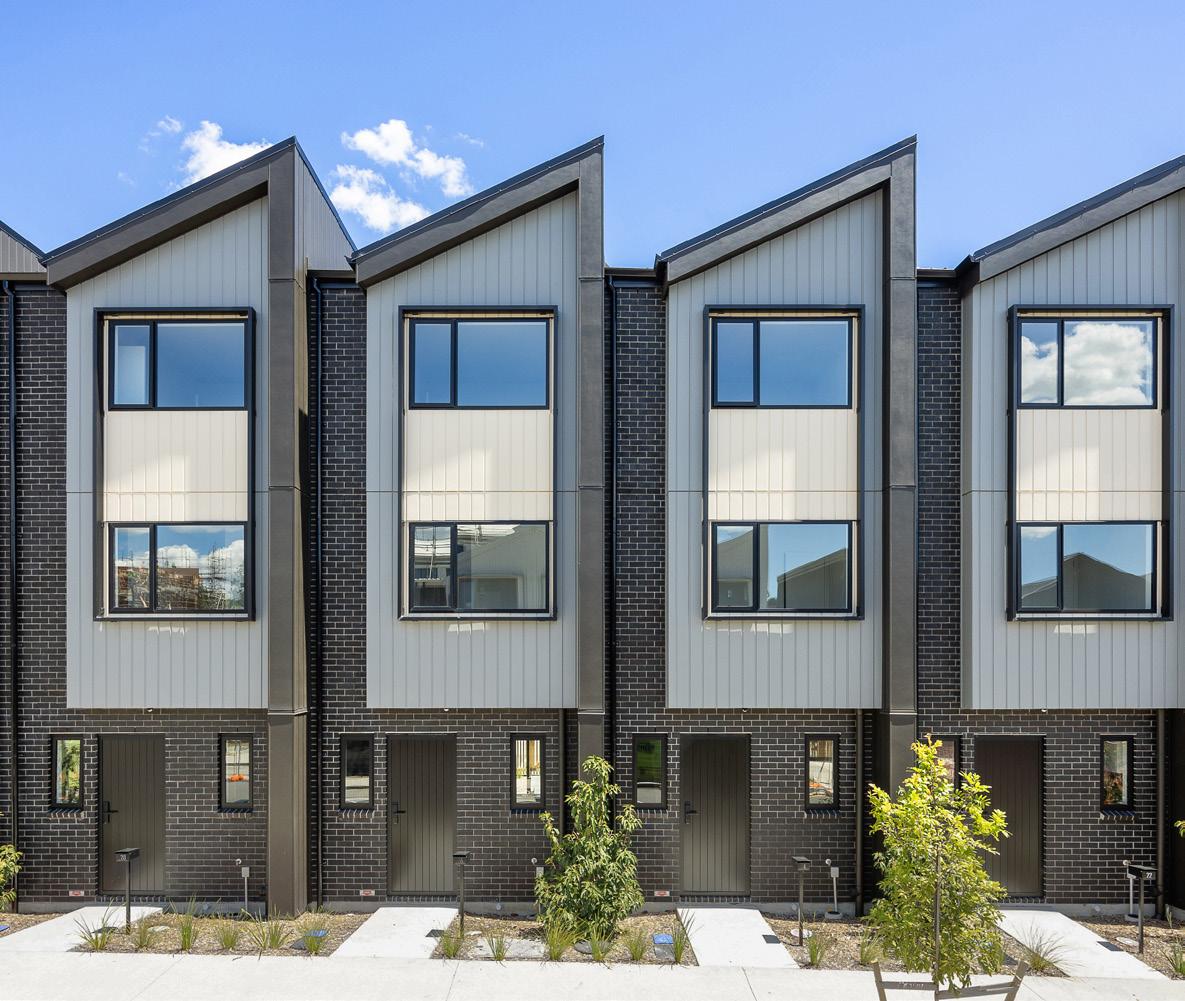
blending into the built form of the neighbourhood. The townhouses are set back from the footpath with soft landscaping and no car access to create a better, safer pedestrian experience. Car parking has been clustered away from the footpaths between unit blocks for ease of access and aesthetics.
The Glade Stage 1 is visually appealing with a serene and inviting character whose strong connection to the surrounding community fosters a sense of belonging. Each townhouse offers exceptional value for the purchaser and therefore any tenants, in a city-fringe location near the popular Sylvia Park Shopping Centre.
THE GLADE STAGE 1
Mangahoe Road, Mount Wellington, Tāmaki Makaurau Auckland
OWNER RICHMOND INVESTMENT HOLDING
DEVELOPER UNISPOT
CONSTRUCTION RECO CONSTRUCTION
ARCHITECT OZAC ARCHITECTS
SERVICE ENGINEER SPACE STRUCTURAL CONSULTANT
STRUCTURAL ENGINEER MAVEN ASSOCIATES
QUANTITY SURVEYOR BARNES BEAGLEY DOHERR
OTHER CONSULTANTS ENGEO; TRAFFIC PLANNING CONSULTANTS
141

MULTI-UNIT RESIDENTIAL 142 PROPERTY INDUSTRY AWARDS 2024 EXCELLENCE
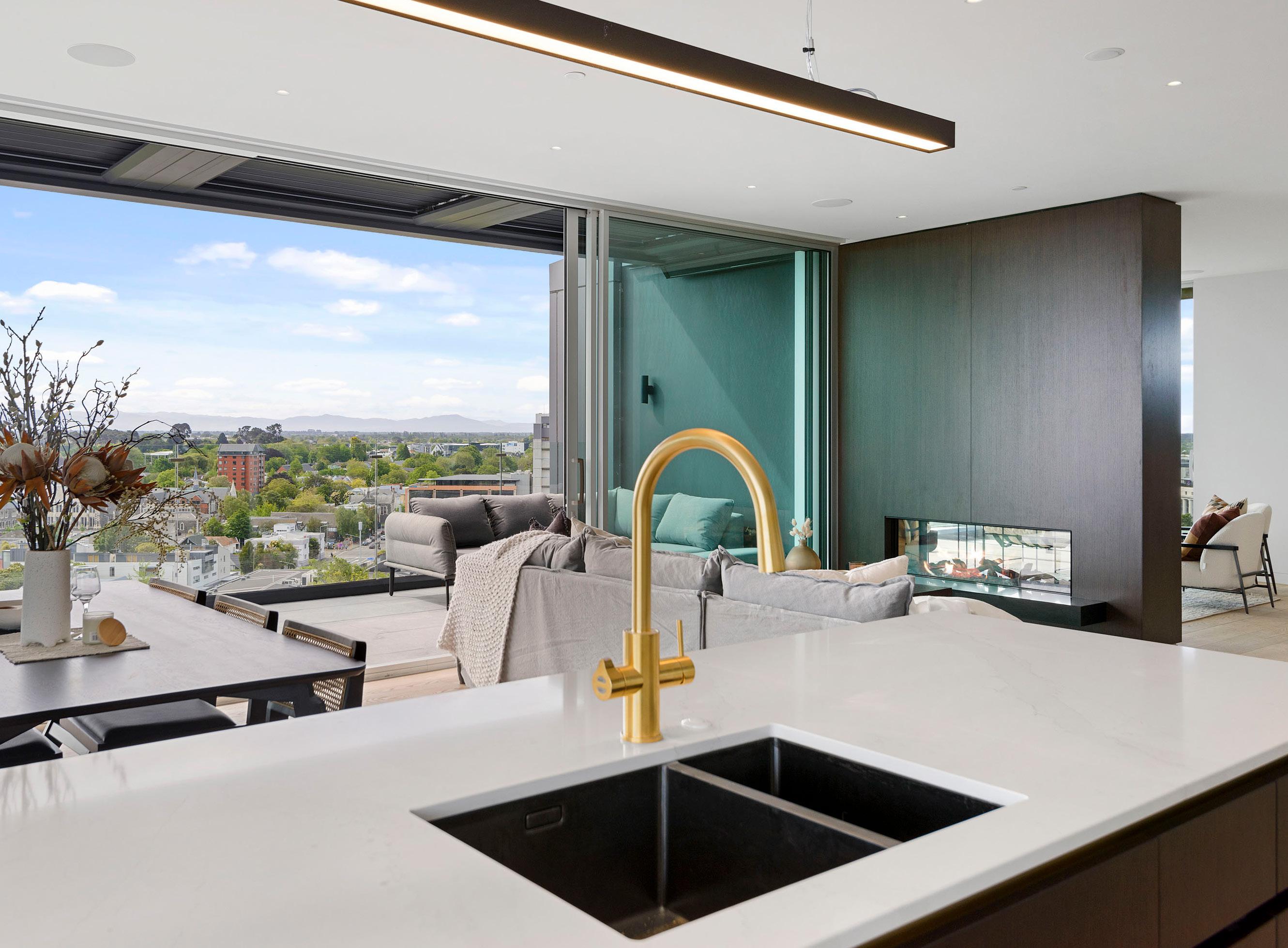
TOWER OF STRENGTH & SECURITY
OCCUPYING A PRIME location on the banks of the Avon River, Ōtautahi Christchurch, the once-admired apartment tower at 66 Oxford Terrace was left empty and deteriorating due to damage from the 2011 earthquakes. Motivated by a restore-not-remove ethos, Russell Property Group has retained most of the original structure and, with innovative strengthening techniques, returned the building to more than 100 per cent of the New Building Standard (NBS), allowing the opportunity for a new chapter in the life of this iconic tower of apartments.
As the tallest fully residential structure in Christchurch, the building has been redesigned and refurbished to house 14 luxurious boutique apartments across 12 floors, plus basement carparking.
The success of the project was driven by a cost-effective structural solution (Tectonus) found through an engineering design competition. Seismic strengthening was undertaken using Tectonus frictiondamping devices which had not previously been retrofitted on a reinforced-concrete building, let alone a building which is 12 storeys high. This meant the project was successful in obtaining a Research and Development Tax Incentive (RDTI) for the Tectonus portion. The Tectonus solution, whilst complex, provided elegant strengthening to the building through a reduction in loadings which reduced the extent of strengthening required to the building and its foundations. The significant temporary works required to support the building and maintain safety during construction essentially (but conservatively and safely) had the construction team playing Jenga with the structure.
The building has been visually enhanced whilst maintaining its original character. It holds a prominent position within the city and has a north-facing aspect over the Avon River towards the Southern Alps, with largely unobstructed 360-degree views. Architecturally the design is contemporary with high-quality finishes throughout. Typically, each
As the tallest fully residential structure in Christchurch, the building has been redesigned and refurbished to house 14 boutique apartments.
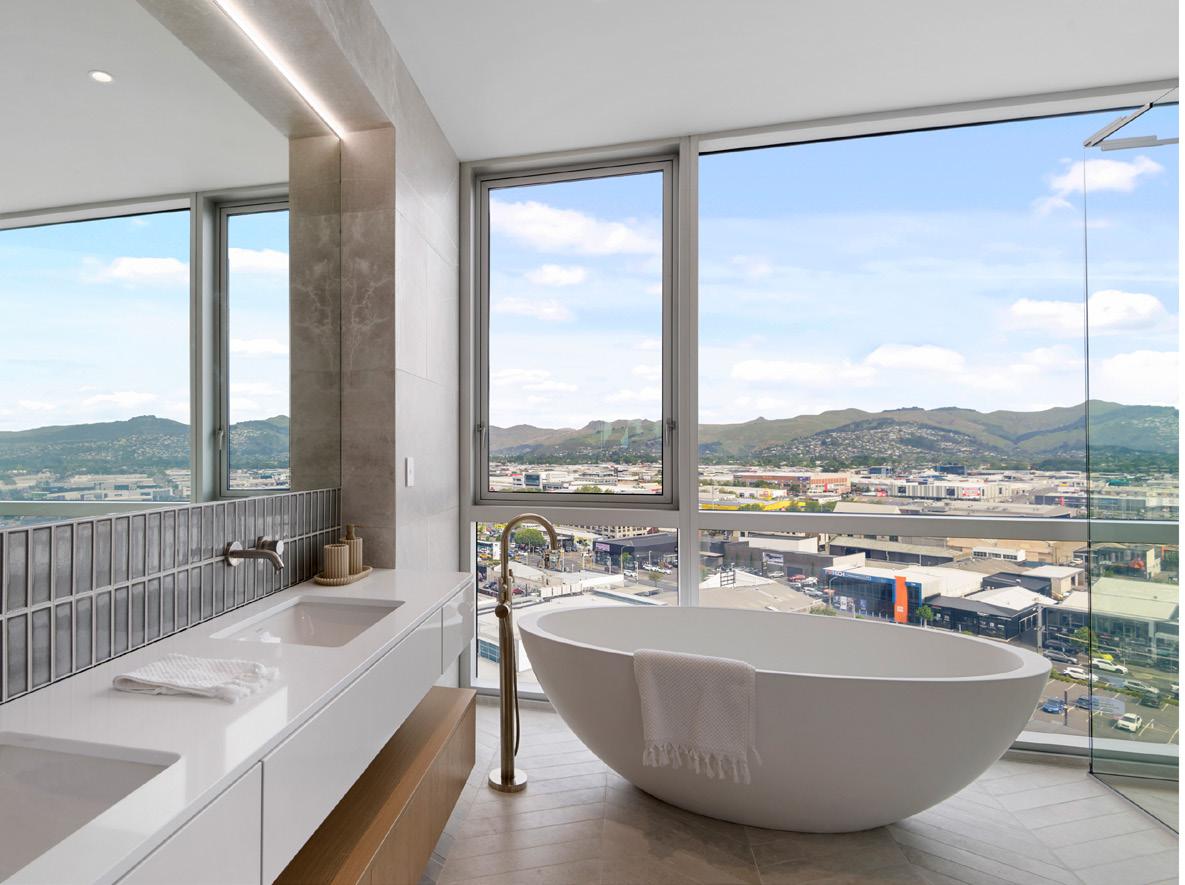
Oxford Apartments
is the tallest, fully residential structure in Christchurch with all apartments enjoying a
360-degree view out over the city. Designer kitchens and gas fires make up part of the high-quality interiors.
apartment occupies a full floor with three bedrooms plus office, designer kitchens and an open-plan style of living. Gas fireplaces, air-conditioning, outstanding views from floor-to-ceiling windows and integrated home-automation systems ensure a comfortable and efficient lifestyle.
Building-wide security and access control includes basement parking with number plate recognition, allowing residents secure lift access to their apartments. A ‘winter garden’ provides an all-weather sanctuary looking across the city towards the north.
The developer held a number of owner events over the course of construction to keep them informed on progress and allow them to network with new neighbours to build a strong community vibe.
On a sustainability level, the project removed the building from the ‘Dirty 30’ list through retaining and strengthening, which is ultimately one of the greenest forms of construction. By saving the existing concrete
143

Oxford Apartments is an iconic building that holds a prominent position within the Christchurch CBD, while contemporary design
with high-quality finishes ensures a comfortable, desirable lifestyle for all its residents.
structure 1300T of embodied carbon (calculated concrete volume) was retained. High-quality fixtures and fittings ensure durability and longevity. High-efficiency LED light fittings feature throughout and the integrated home-automation systems can be used to efficiently programme HVAC, lighting and underfloor heating. High-efficiency gas califonts on each floor heat water on demand for the high-efficiency shower heads, tapware and cisterns to minimise water and energy consumption. Rooftop solar panels have been installed for common power circuits and basement car chargers are smart metered for oncharging to users.
The fresh look and layout rejuvenates the building bringing it into the future while acknowledging the past and, once again, has made 66 Oxford Street a highly desired and admired residential address.
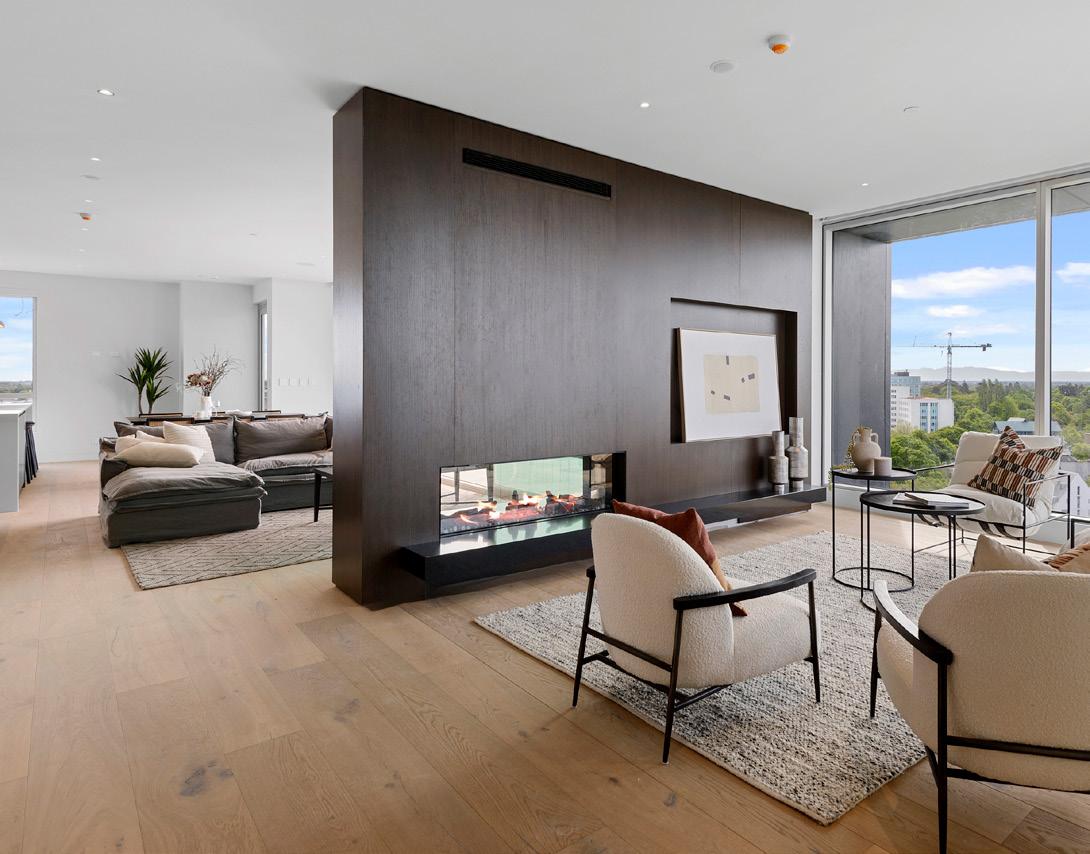
THE OXFORD APARTMENTS
66 Oxford Terrace, Ōtautahi Christchurch
OWNER CHCH HOLDINGS
DEVELOPER RUSSELL PROPERTY GROUP
CONSTRUCTION DOMINION CONSTRUCTORS
ARCHITECT WILSON & HILL
SERVICE ENGINEERS GHD, CALDWELL LEVESQUE
STRUCTURAL ENGINEER STRUCTURE DESIGN
MECHANICAL ENGINEER AQUAHEAT
BUILDING ENCLOSURE ENGINEER OCULUS ARCHITECTURAL ENGINEERING, THERMOSASH
QUANTITY SURVEYOR RHODES & ASSOCIATES
PROJECT MANAGER RUSSELL PROPERTY GROUP
OTHER CONSULTANTS FIRE ENGINEER, MACDONALD BARNETT; GEOTECHNICAL ENGINEER, GEOTECH CONSULTING, BRADLEY SEISMIC
MULTI-UNIT RESIDENTIAL 144 PROPERTY INDUSTRY AWARDS 2024

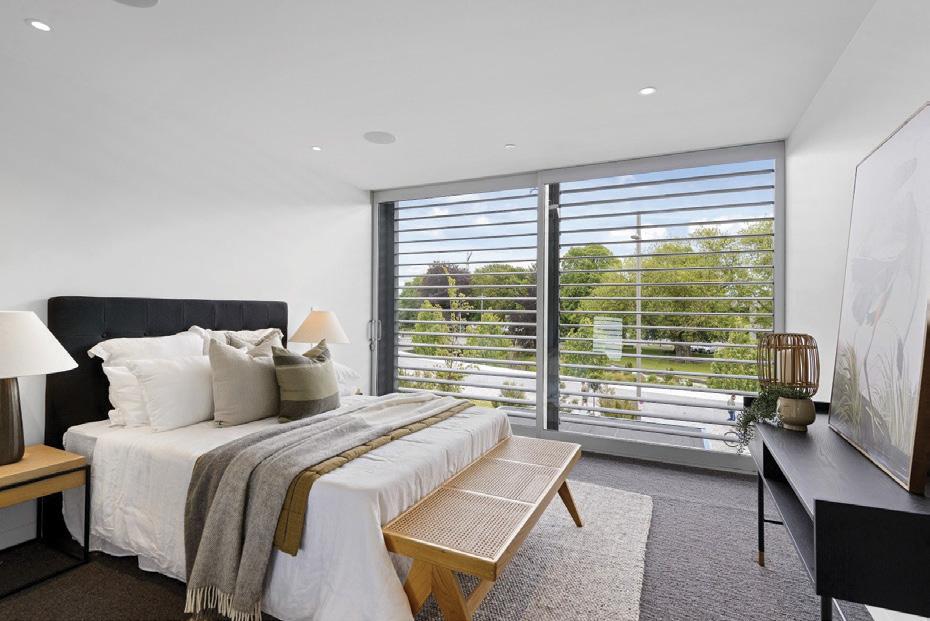



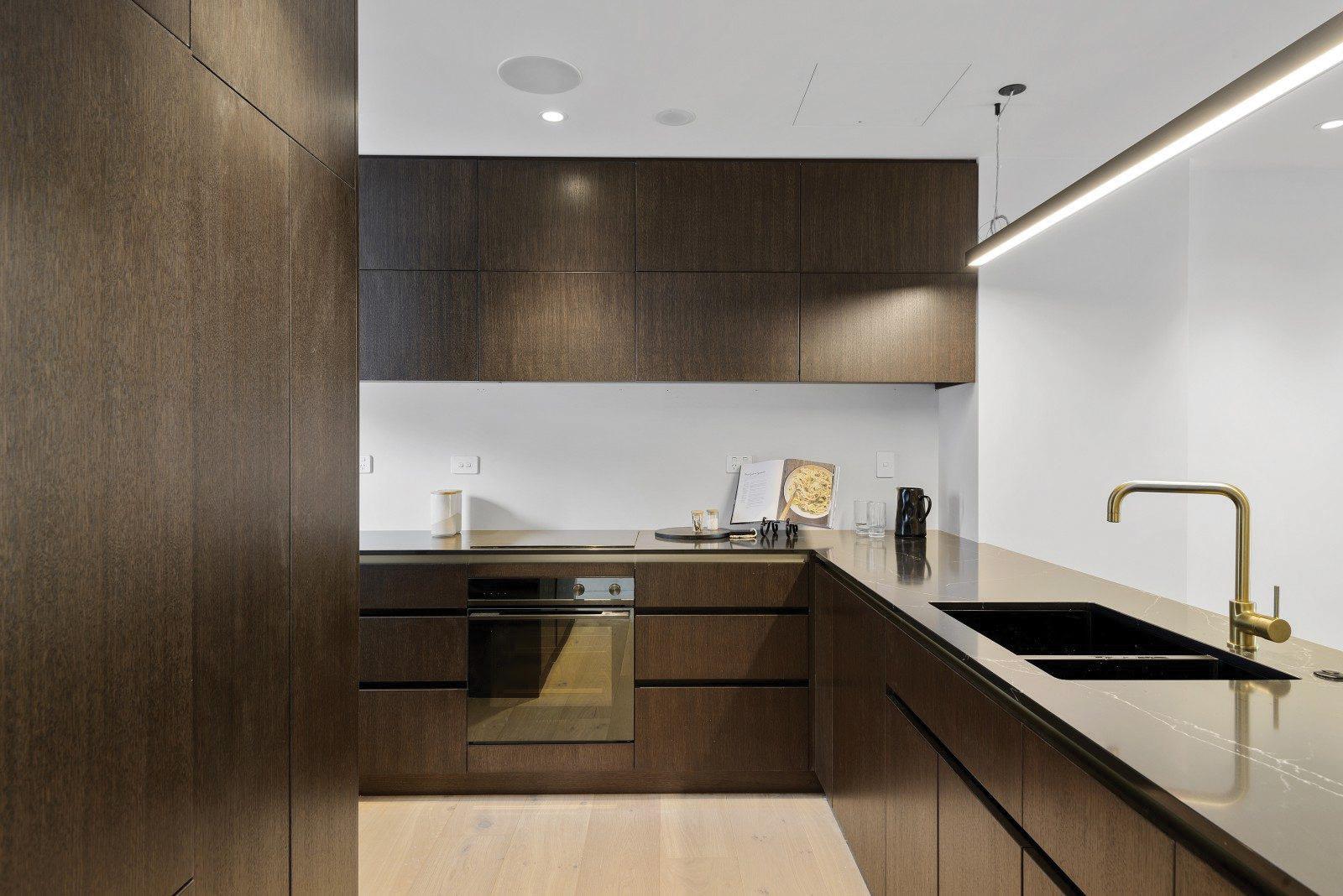
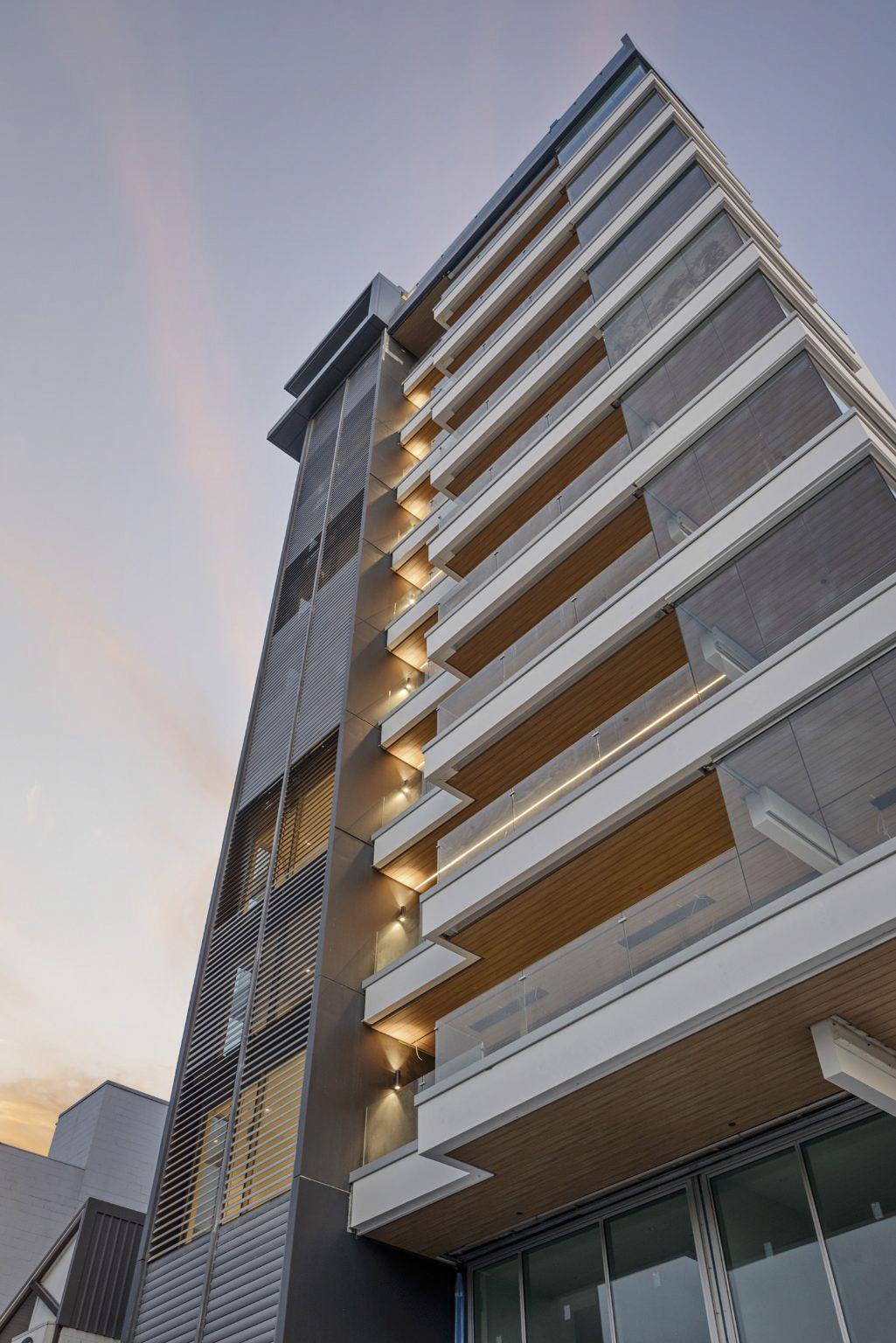

DELIVERING QUALITY NEW BUILD | REFURBISHMENTS | HERITAGE | RE-USE | COMMERCIAL | RESIDENTIAL | HOSPITALITY www.russellpropertygroup.co.nz www.constructors.co.nz
PARTNERS
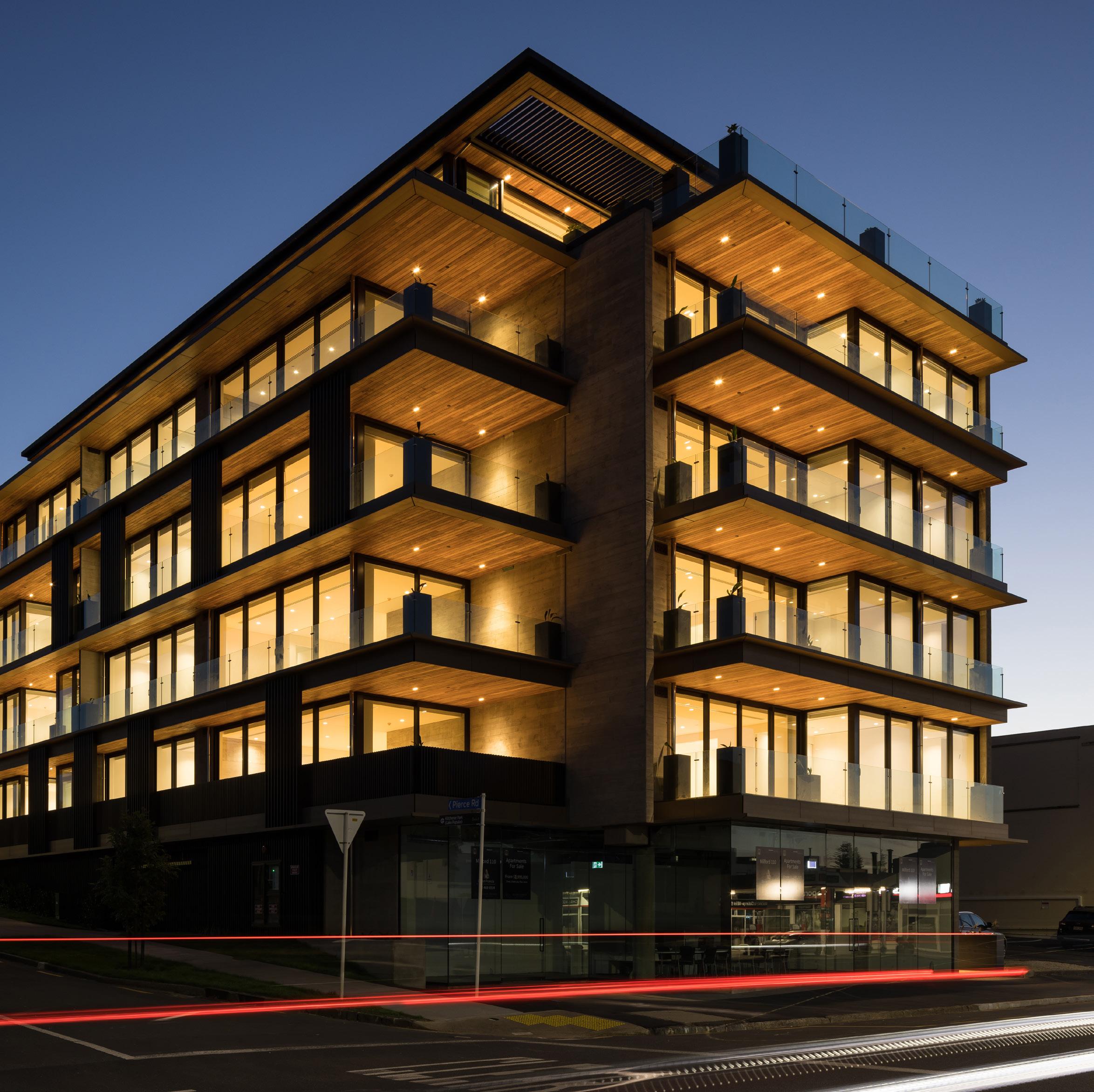
ELEVATED ELEGANCE
STYLISH ARCHITECTURE MEETS low-maintenance living at Milford 110, 20 high-end residential apartments on Tāmaki Makaurau Auckland’s North Shore. Waide Commercial Construction’s elegant new building boasts five levels of luxurious living, one basement level of car parking and one multi-use commercial space at the road front.
The penthouse offers near 360-degree uninterrupted city and harbour views. Full-height glazing and glass balustrades, aluminium mid-storey eyebrows and feature woodgrain precast panels wrap the building. Timber soffits and generous decks finish the private outdoor living spaces. At basement level, aluminium slats maintain privacy. Natural light floods into each apartment thanks to 2.9m-stud ceilings and beautifully designed open-plan layouts.
“The apartment exceeded my expectations and is a pleasure to call my home,” says Judy Mackinnon of Apartment 101. “The finishing is of excellent standard and this is mirrored in the complex as a whole. I was very impressed with Waide Commercial Construction, with the follow up and attention to making good any small issue that had arisen. I have also received positive feedback from architects who have visited the property and are very complimentary on the overall complex.”
MULTI-UNIT RESIDENTIAL 146 PROPERTY INDUSTRY AWARDS 2024
MERIT

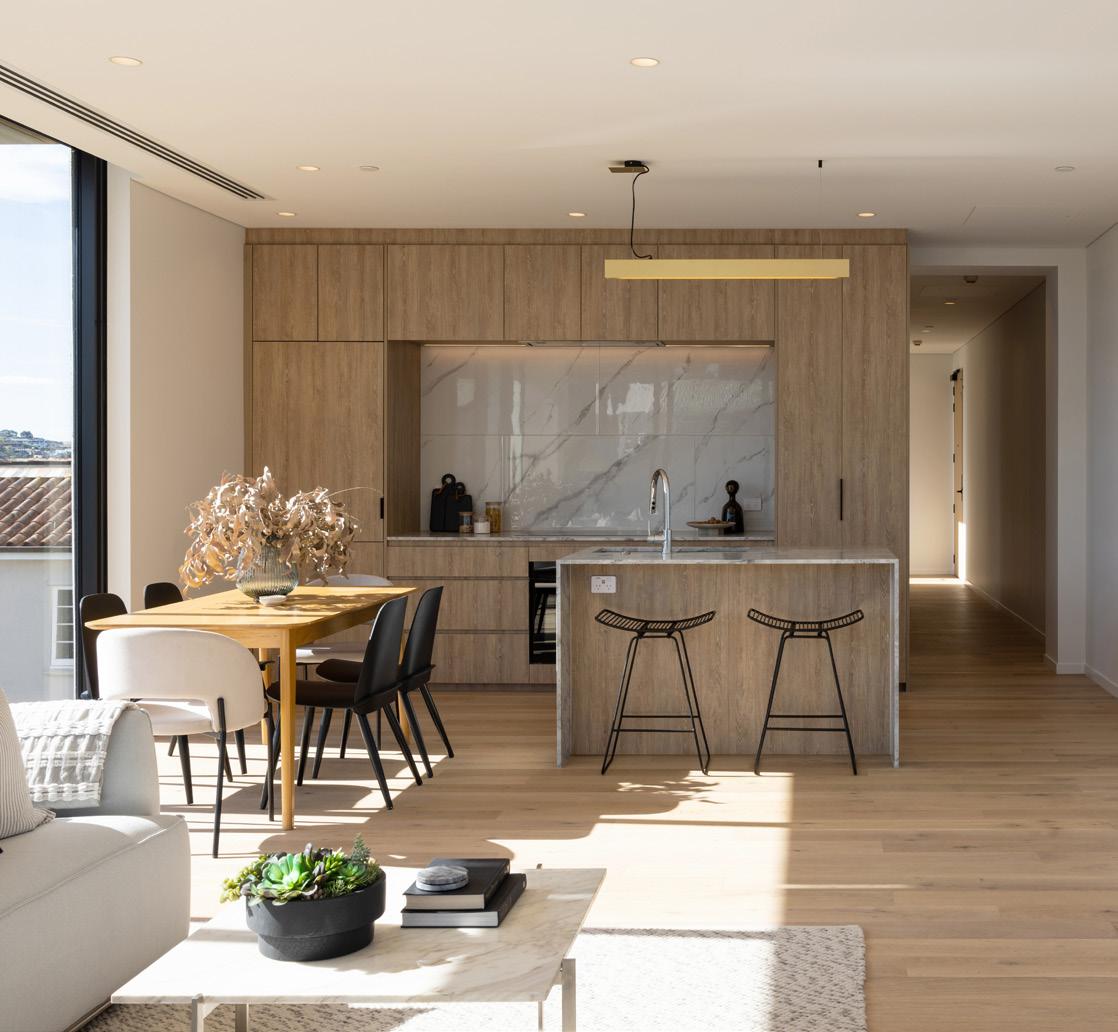
The penthouse offers near 360-degree uninterrupted city and harbour views. Full-height glazing and glass balustrades, aluminium mid-storey eyebrows and feature woodgrain precast panels wrap the building.
Natural light floods into each apartment thanks to 2.9m-stud ceilings and beautifully designed open-plan layouts.
The open-plan designs offer a range of smart layouts and luxurious finishes.
Milford 110 was challenging to build. Resource consent was initially appealed, resulting in an Environment Court hearing. As a result, several changes were made to the design development and concerns around parking, traffic and construction-related effects were duly addressed, with neighbours kept informed throughout the process. An acoustic fence was installed around the perimeter of the property to reduce noise, and maintained for the duration of works on site, as were several other measures to mitigate disruptions.
Tight boundaries ruled out traditional excavation for the basement car park, leading to the building of a costly temporary retaining wall. Waide Commercial Construction proposed a unique solution: integrating a soldier-pile temporary retaining wall into the permanent structure. UC cantilever soldier piles were cast in bored holes and steel plates slid between them as excavation occurred, providing real-time retention. Walls were waterproofed and a 200mm in-situ concrete wall overlaid before a 700mm concrete raft slab was formed. “This innovative alternative ensured safety, cost savings and improved timelines,” explains Waide Commercial Construction project director Sam Michelsen.
The apartments are seamless in their design, from the frameless plastered in-door jambs, to the integrated appliances and level transitions between indoors and out. Other luxurious touches include ceiling diffusers for temperature control, bespoke joinery and high-quality finishes. The penthouse boasts two living spaces with feature fireplaces, an outdoor area, set-back balustrades and a stunning stone-clad sixmetre kitchen island.
147
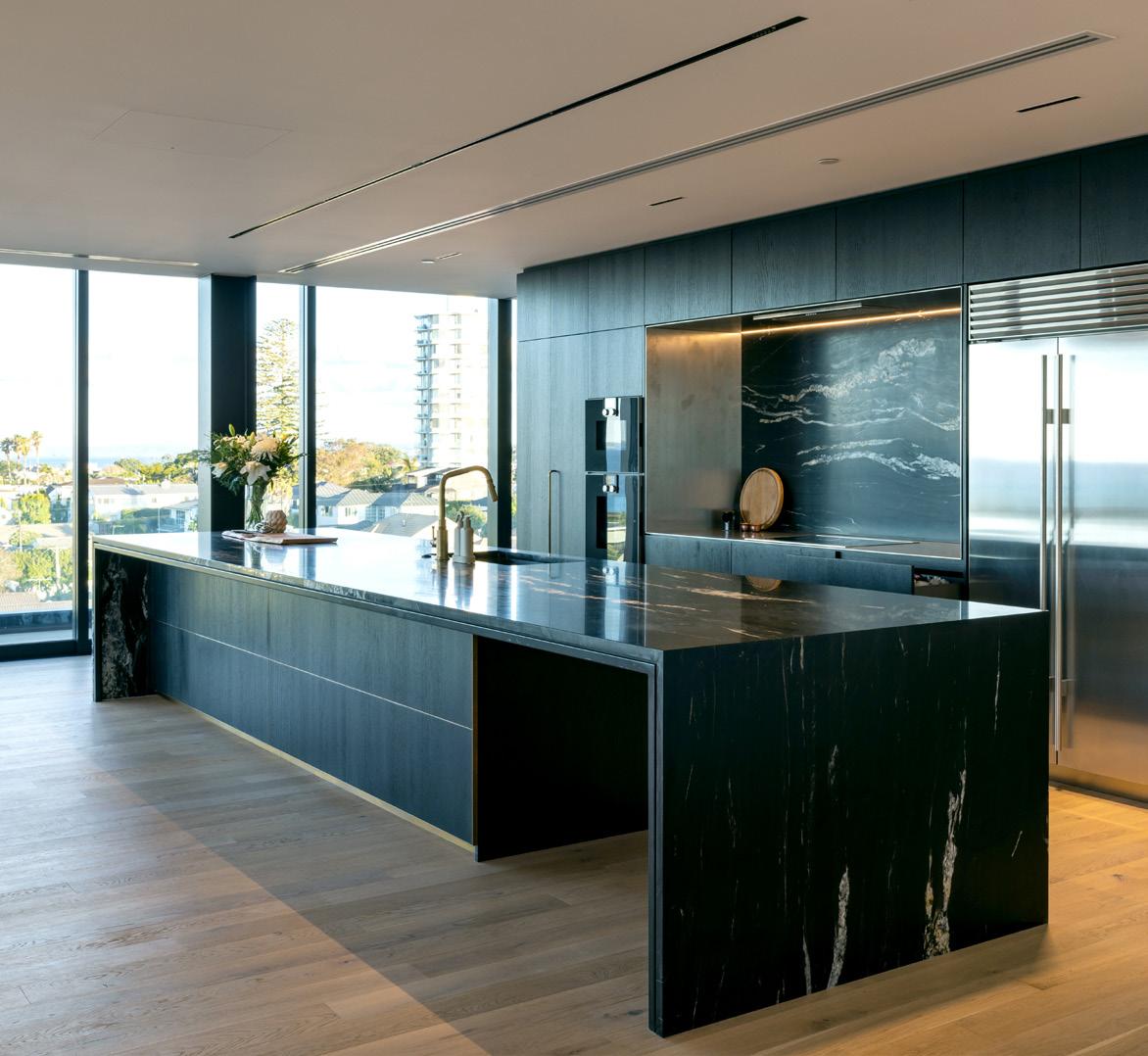
Due to the high-end nature of the development, the project team elevated the performance criteria for wall and floor airborne noise by five points, reaching STC 60 (Sound Transmission Class). One way this was achieved was by the use of a raised floor on level 1, effectively minimising noise disturbance from vehicular traffic. The ample windows in each apartment are strategically positioned to maximise the natural light, decreasing reliance on artificial lighting and optimising energy usage. Meanwhile, soak pits divert runoff water to naturally formed fractured basalt, alleviating pressure on the public stormwater system.
“This approach promotes environmental sustainability but also safeguards against flooding and erosion,” says Michelsen.
Milford 110 also makes provision for EV chargers and bike racks, and residents have direct access to public transport right outside the entry steps – the ideal solution for those seeking the ‘lock-upand-leave’ lifestyle.
MILFORD 110
110 Kitchener Road, Milford, Tāmaki Makaurau Auckland
OWNER WAIDE COMMERCIAL CONSTRUCTION
DEVELOPER MILFORD 110, ROD FRANCIS
CONSTRUCTION WAIDE COMMERCIAL CONSTRUCTION
ARCHITECT BRAVE ARCHITECTS
SERVICE ENGINEER COSGROVES
STRUCTURAL ENGINEER STRUCTUS CONSULTING
ACOUSTIC ENGINEER SLR CONSULTING
PASSIVE FIRE ENGINEER ORIGIN FIRE
CIVIL ENGINEER TEKTUS
BUILDING ENCLOSURE ENGINEER INHABIT
QUANTITY SURVEYOR KWANTO
PROJECT MANAGER BLUEWATER PROJECT MANAGEMENT
PROJECT FINANCE SERVICES BARNES BEAGLEY DOHERR





MULTI-UNIT RESIDENTIAL
Milford 110’s striking exterior includes boardform precast panels and dark aluminium joinery.
The penthouse features a kitchen with a stunning six-metre island topped in natural stone.
waide.co.nz
SUSTAINABLE BUILDING
SPONSOR RESENE
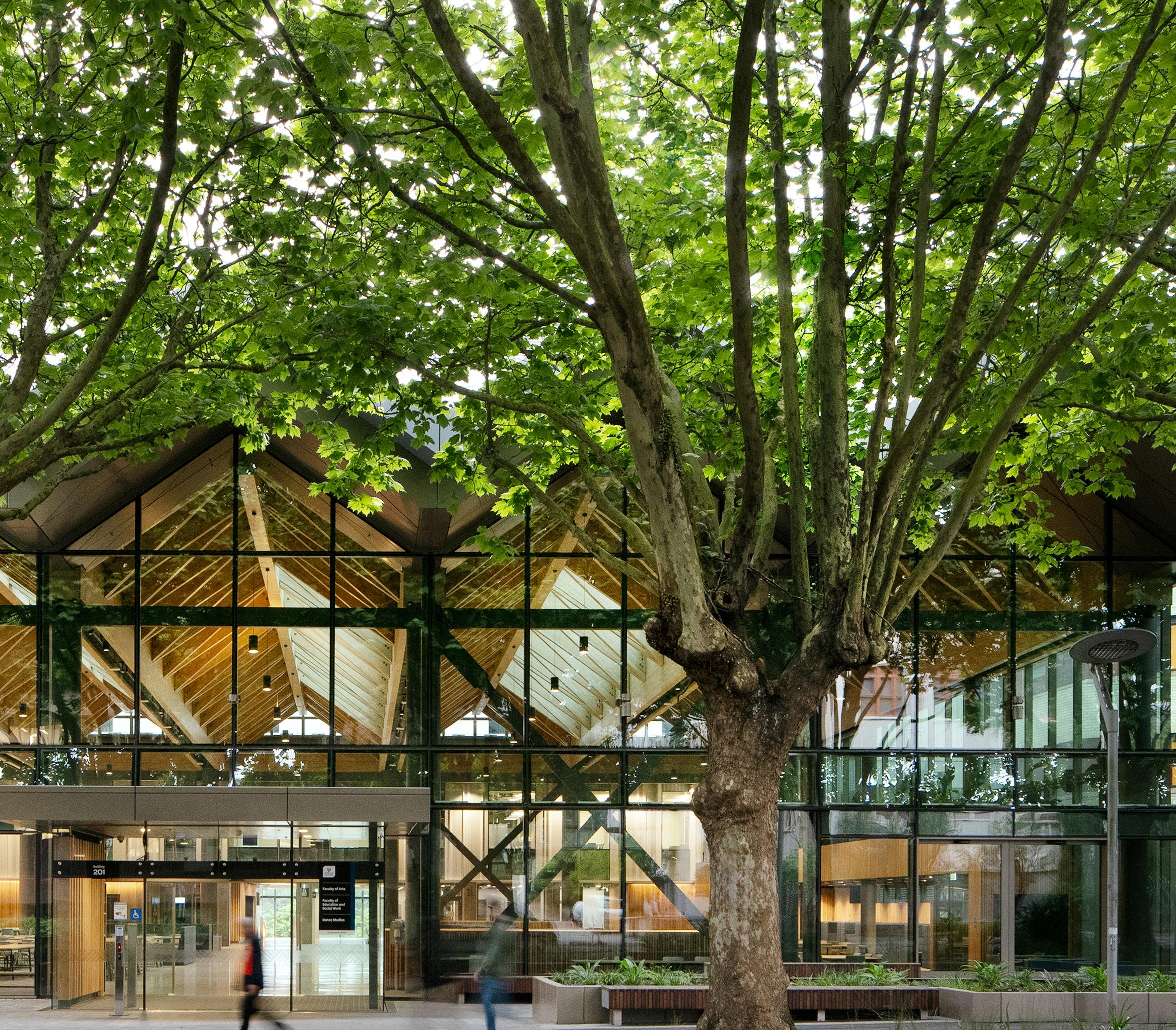
Aotearoa’s framework for building sustainably and with eco-consciousness in mind has come of age – as these properties across the various typologies testify.
149
EXCELLENCE
EXCELLENCE
EXCELLENCE

CULTURAL CONNECTIONS
THE B201 REDEVELOPMENT for Waipapa Taumata Rau University of Auckland has transformed the 50-year-old social sciences building into a world-leading educational environment for the faculties of Education and Social Work, Arts, and Creative Arts and Industries.
World-leading are the words used by the New Zealand Green Building Council when awarding the development the highest 6 Green Star design score to date of 93/100 points. The B201 redevelopment has established a new benchmark for sustainable buildings in Aotearoa and the University of Auckland is incredibly proud of this exemplar of an adaptive reuse, low carbon, high performance building.
The end-of-life services and infrastructure and the poor seismic rating of the existing building converged with the need to relocate the Faculty of Education and Social Work (EDSW) into the University’s City Campus as the motivation for the project. Key sustainable initiatives for the 6 Star Green Star design started with the retention and adaptive reuse of the existing concrete steel frame. The inclusion of an ultra-low energy mechanical ventilation system using chilled beams and variable air volume systems means outdoor air is provided at a rate 50 per cent greater than current building code standards. In a New Zealand first for a building of this size, the building envelope was pressure tested to ensure it met increased air tightness and energy performance requirements. Decarbonisation incorporated
SUSTAINABLE BUILDING 150 PROPERTY INDUSTRY AWARDS 2024
BEST IN CATEGORY
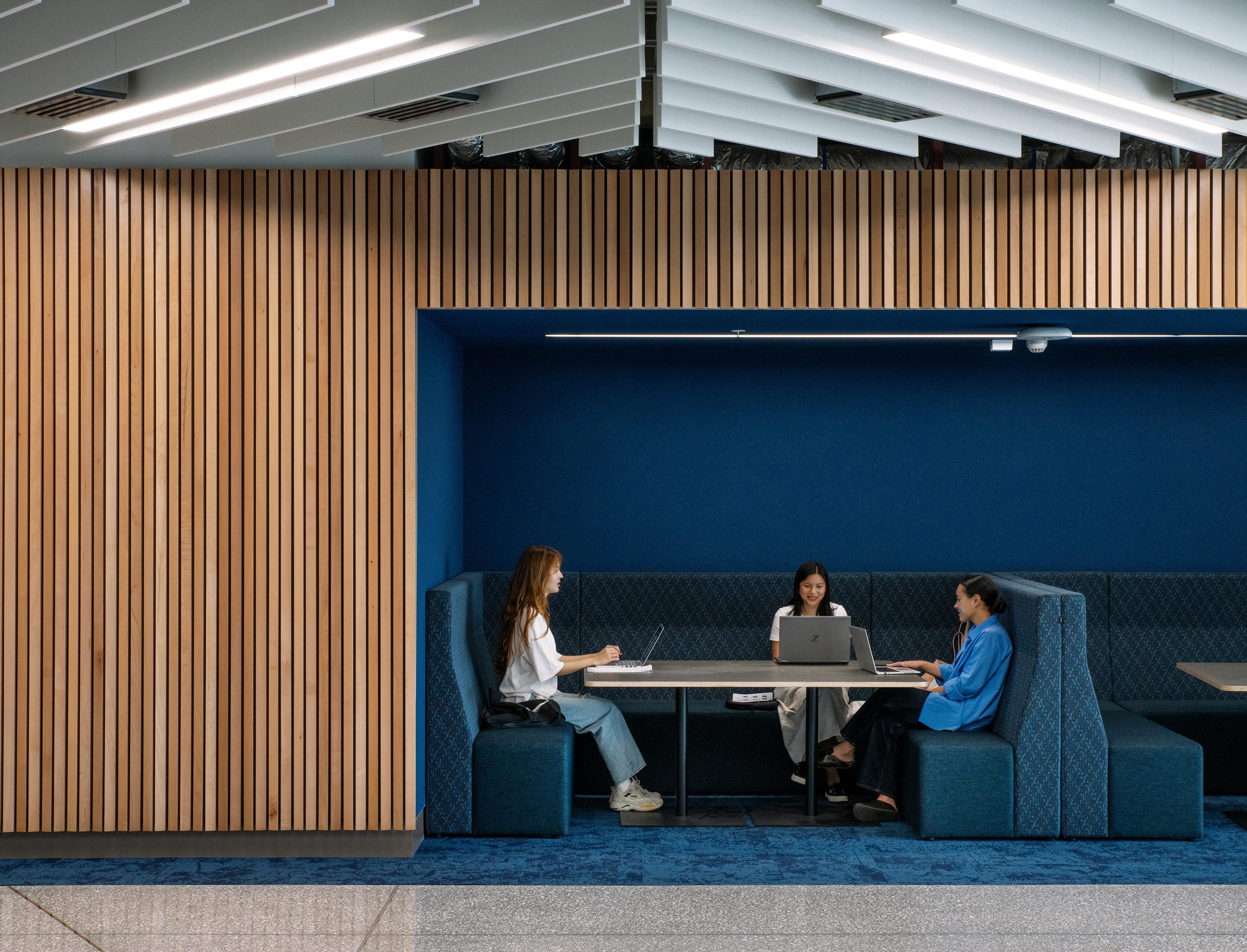
The New Zealand Green Building Council has awarded the development the highest 6 Star Green Star Design score to date of 93/100 points.

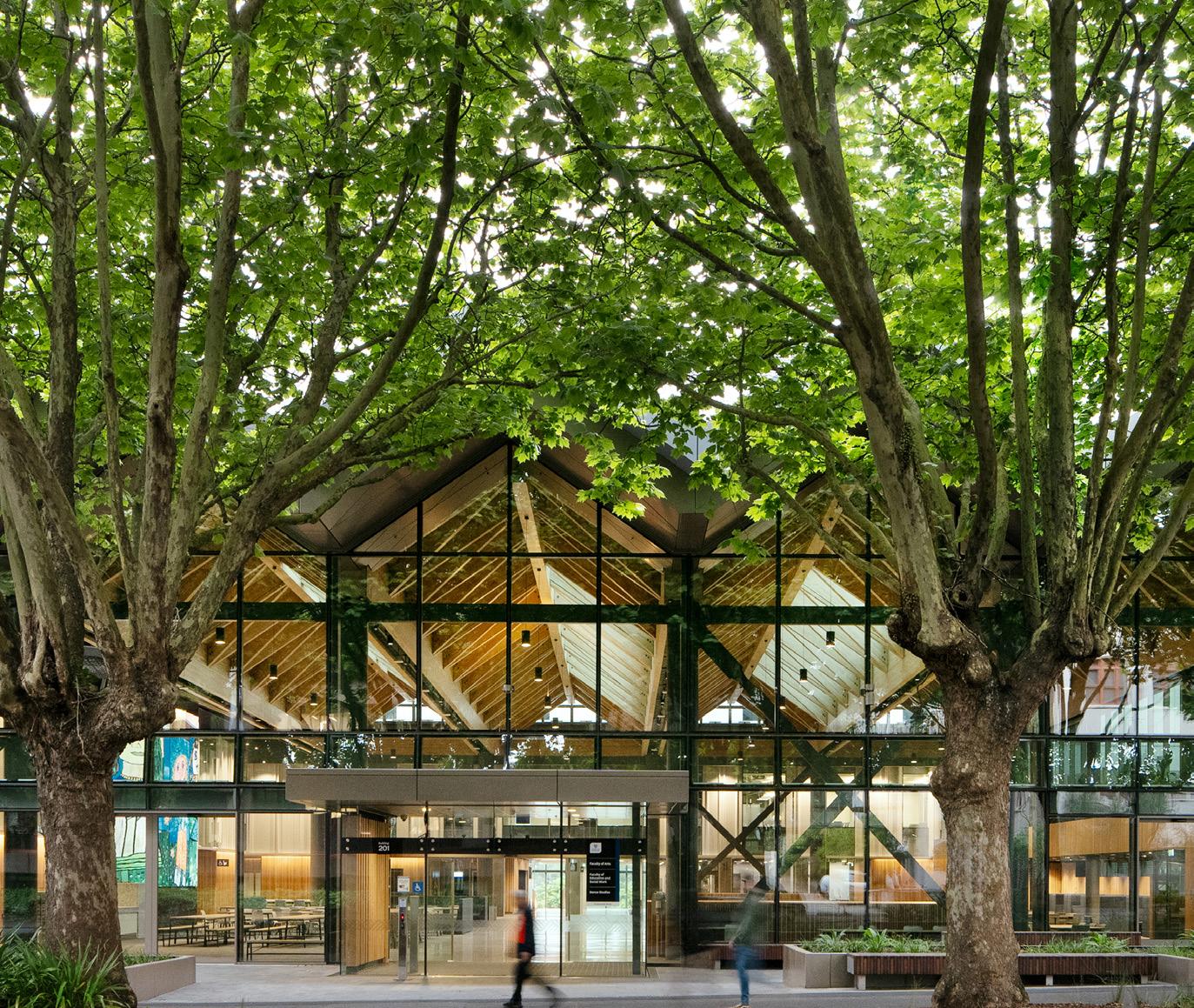
Adaptive reuse of the primary structure reduced upfront carbon by over 30% and halved the embodied carbon compared to a new
build. A glulam timber roof structure in the atrium celebrates the structure of the bracing and reflects the cultural narrative.
151
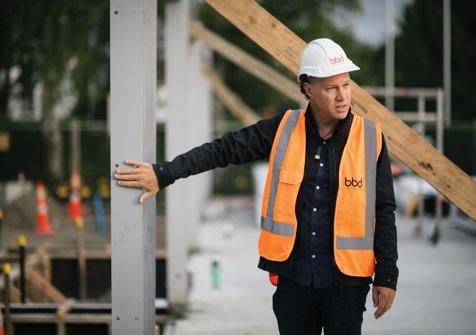






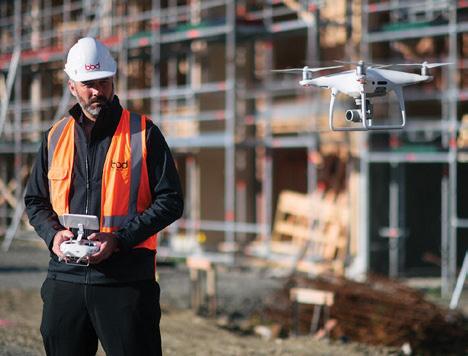
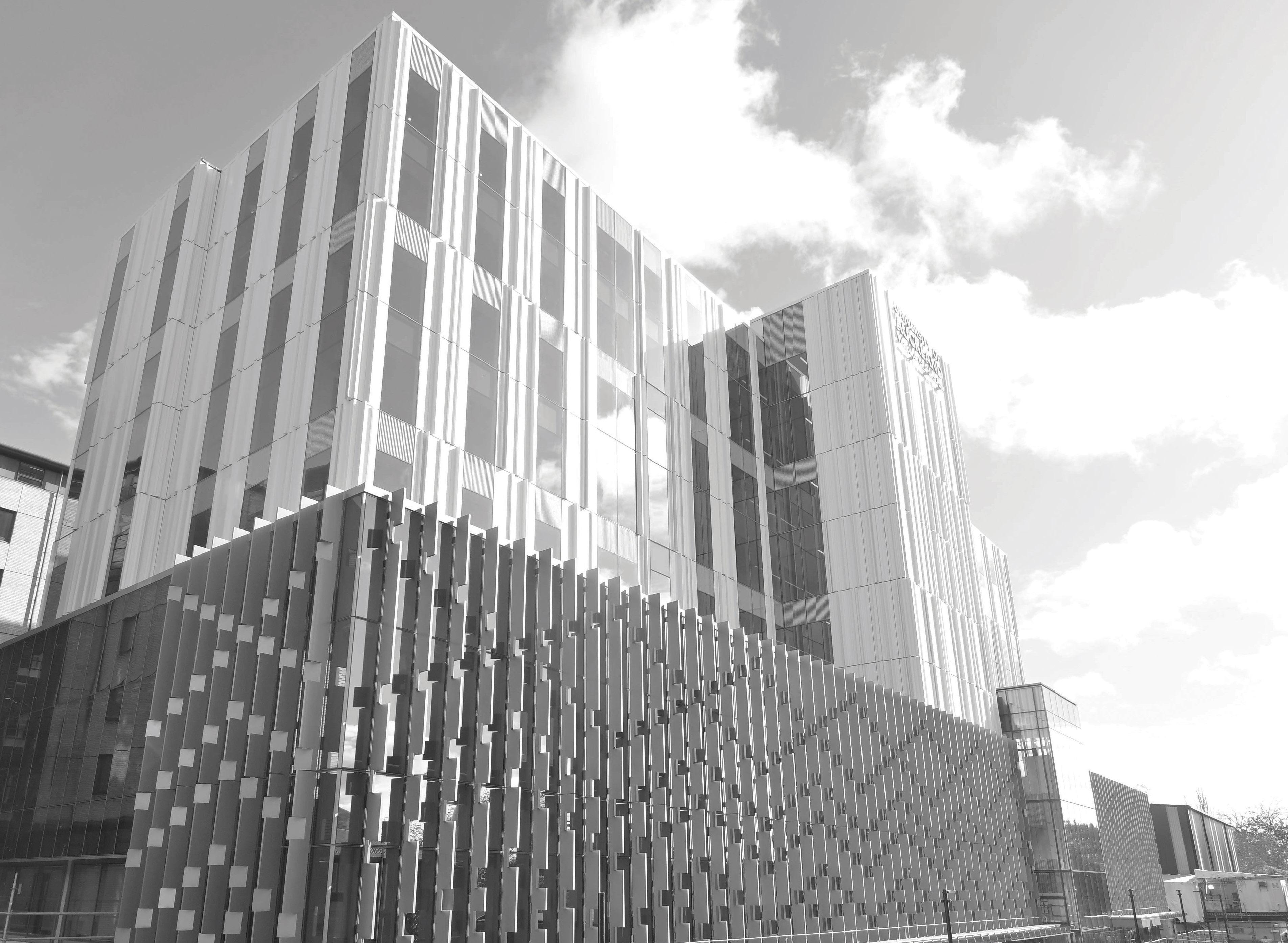
CITIES BUILDING COMMUNITIES
Ko Hawkins mātou. We Are Hawkins. Delivering exceptional client solutions __ bbd.co.nz AUCKLAND Level 14 55 Shortland Street Auckland 1010 WELLINGTON Level 9 342 Lambton Quay Wellington 6011 CHRISTCHURCH The Yard, Sugarloaf Lane 173 St Asaph Street Christchurch 8011
TRANSFORMING

surrounding buildings by replacing the gas boilers with a two stage heatpump system – another New Zealand first that represents a reduction of five to eight per cent of the University’s natural gas emissions relative to baseline year (2019).
Located on a 6000sqm site the 26,500sqm building, which has experienced a complete architectural and visual transformation, required seismic strengthening to greater than 67 per cent NBS. The design includes full facade and building services replacement, a new atrium, internal fit-out and nine-storey lift tower, and a dramatic new timber stair between entry levels on Wynyard Street and Symonds Street. These entrances to the building are distinctive, welcoming, equitable and provide a much-needed connection across the campus to the cultural centre of the University.
Internal spaces are contemporary, open plan, intuitive and provide state of the art facilities and services. The expansive glass
atrium, with café and dining area, is accessible to the public and is a showpiece that can be used for events and entertaining.
End of trip facilities including showers, storage facilities, drying room and bicycle repair station, are available to B201 occupants and to users of the surrounding buildings.
Te Aranga Maori design principles were used to create a space that reflects values intrinsic to Auckland and Aotearoa’s Maori heritage through engagement with Ngāti Whatua Orakei. A combination of embedded narratives, curated and commissioned art and use of natural finishes, patterns and weaves, promotes this connectivity to local heritage. A highlight being the spectacular hybrid steel and glulam timber roof structure to the atrium and event space opening out onto Symonds Street where the aramoana design of the glulam reveals the structural logic of the roof bracing.
As an educational institution the aim was to provide modern, safe and flexible work, research, teaching and social spaces that provide
153
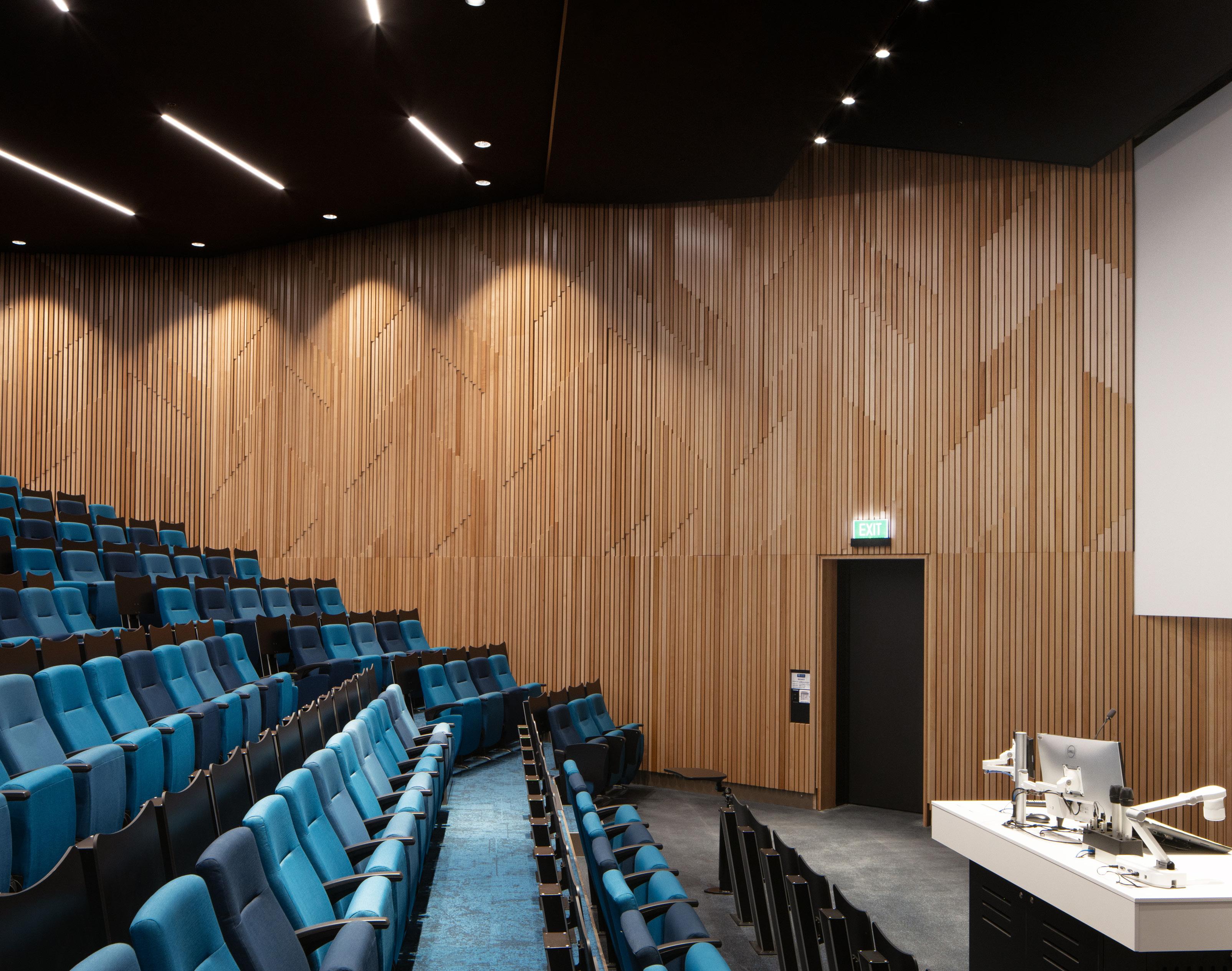
opportunities to collaborate within and across faculties; and provide students with better academic and co-curricular experiences.

Vice-Chancellor, Professor Dawn Freshwater says that the finished building exceeded all expectations. “This is a stunning, purpose-renovated and sustainable building to welcome the Faculty of Education and Social Work to the centre of Waipapa Taumata Rau and to better connect the University precinct. It provides opportunities for interdisciplinary collaboration in a modern, uniquely New Zealand setting that I have no doubt will be a strong attraction for students considering studying here.”
B201 REDEVELOPMENT
Waipapa Taumata Rau, University of Auckland, Tāmaki Makaurau
OWNER WAIPAPA TAUMATA RAU, UNIVERSITY OF AUCKLAND
DEVELOPER WAIPAPA TAUMATA RAU, UNIVERSITY OF AUCKLAND
CONSTRUCTION HAWKINS
ARCHITECT JASMAX
SERVICE ENGINEER BECA, PACIFIC COMMISSIONING AND COORDINATION
STRUCTURAL ENGINEER BECA
MECHANICAL ENGINEER BECA
BUILDING ENCLOSURE ENGINEER THERMOSASH
QUALITY SURVEYOR BARNES BEAGLEY DOHERR
PROJECT MANAGER PRECON
OTHER CONSULTANTS CULTURAL CONSULTANTS, HAUMI; ENVIRONMENTALLY SUSTAINABLE DESIGN, BECA
BUILDING 154 PROPERTY INDUSTRY AWARDS 2024
SUSTAINABLE
Design principles reflect the values of Te Aranga Māori and the use of natural finishes and patterns and weaves based on cultural
narratives enriches the spaces. The gateway building has a certified 6 Star Green Star Design rating.


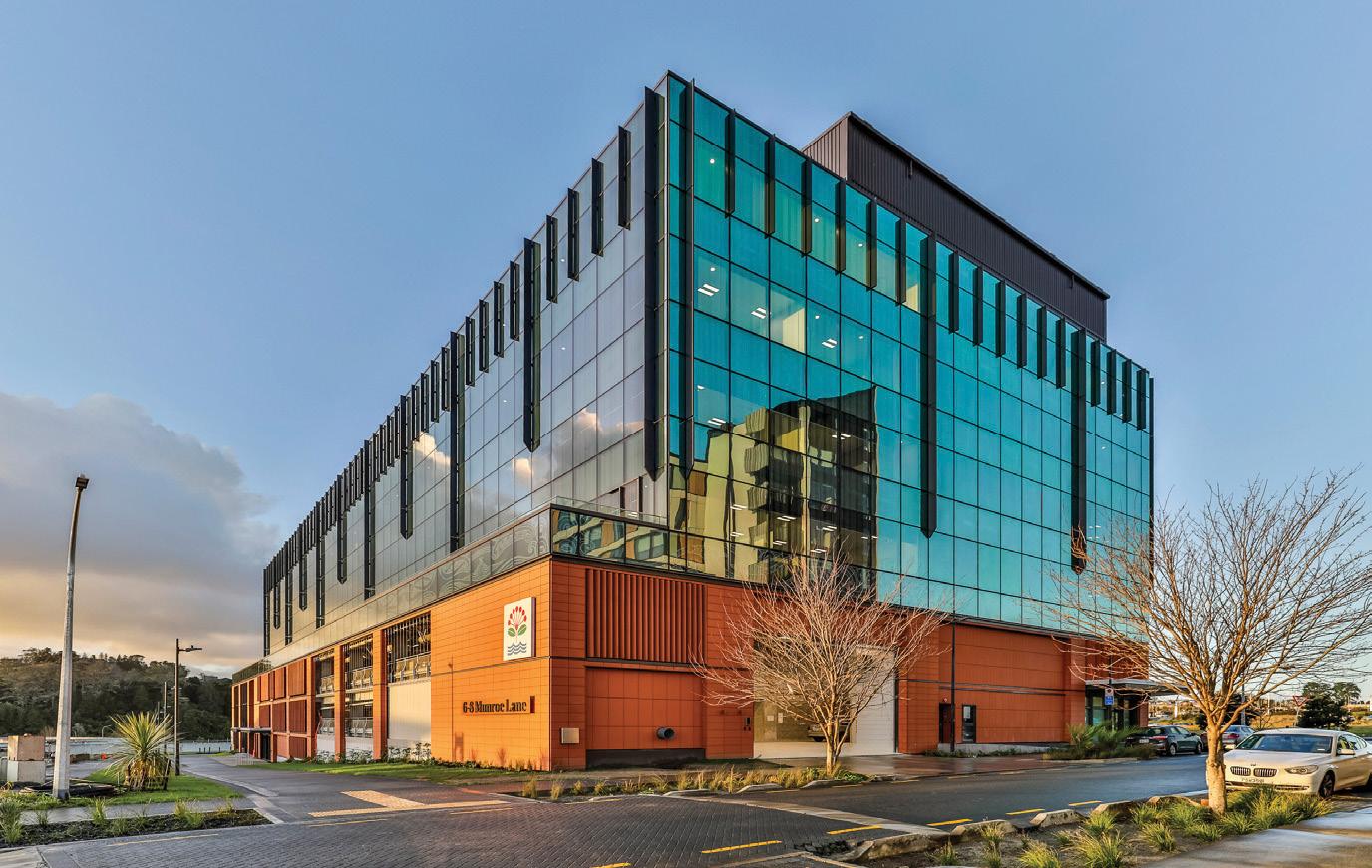
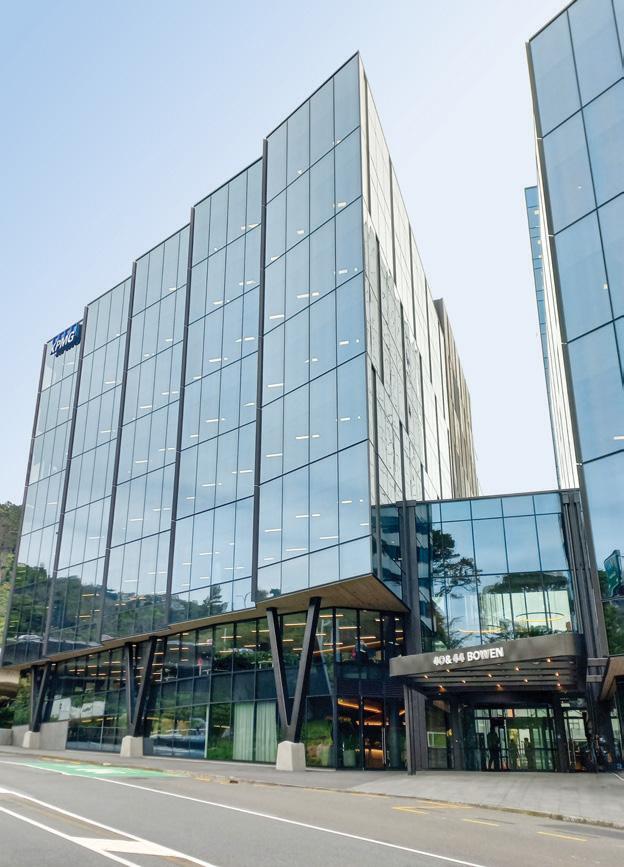



Responsibly shaping the built environment by delivering locally manufactured, sustainable and resilient world class specific design facade solutions. Nominated Thermosash facade projectsProperty Council New Zealand / RLB Industry Awards. Clockwise from top left : BNZ 1 Whitmore, WLG | Takina Wellington Convention Centre | 66 Oxford Apartments, CHCH | UOA B201, AKL | 44 Bowen St, WLG | 6-8 Munroe Lane, AKL Auckland 09 444 4944 Wellington 04 939 4500 Christchurch 03 348 4004 www.thermosash.co.nz

REUSE, REDUCE, RECYCLE
THE DESIGN AND CONSTRUCTION of the Stantec Building at 105 Carlton Gore Road, Tāmaki Makaurau Auckland incorporates a plethora of environmental and sustainable elements that reflect Argosy’s commitment to minimising its carbon footprint.
A building assessment conducted early on to quantify the environmental impact of both the existing and new, guided decisions to minimise carbon emissions. A low-carbon solution was achieved by repurposing and reusing as much of the existing building as possible to create an energy efficient, premium working environment that people love to be in.
Design was completed with a coordinated Revit model that assisted with preventing clashes on site and determined what could be reused and any physical limitations. The building is strengthened to 100 per cent New Building Standard (NBS) which involved improving the connection between the podium carpark and the tower, and restraining it back to the shear rear wall with 25 tonnes of steel.
Adapting to climate change, the building has features and services that address increasing temperatures, rainfall and wind. Operating costs are reduced by incorporating energy- and water-saving initiatives. The new high-performance facade includes thermally broken extrusions with low-e and argon gas double-glazed glass on the curtain wall to minimise air leakage. Inefficient systems were replaced as required: reverse cycle
EXCELLENCE MERIT 156 PROPERTY INDUSTRY AWARDS 2024 SUSTAINABLE BUILDING
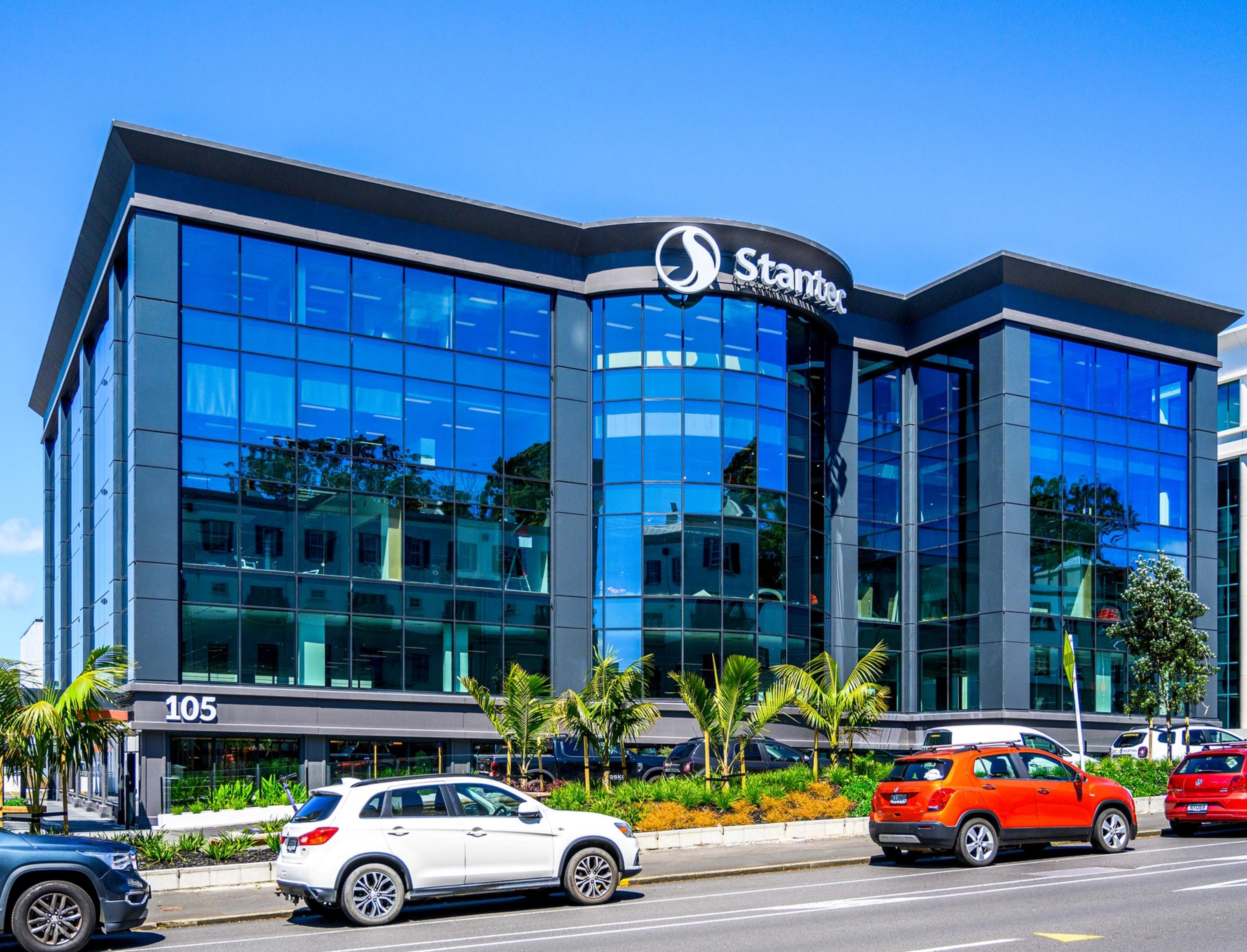
Overall, the building provides a lower rental point than an equivalent new building which is appealing in these economically challenging times.
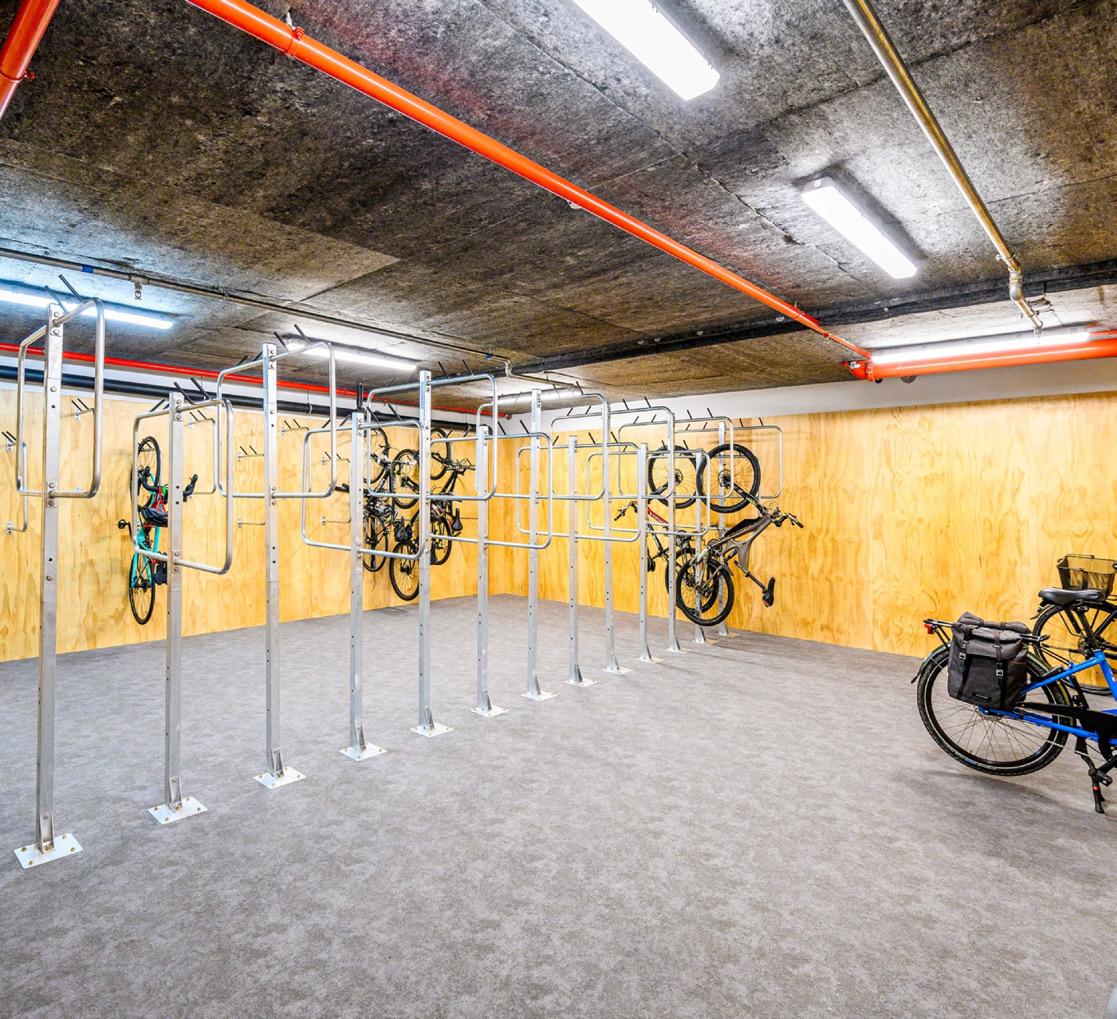
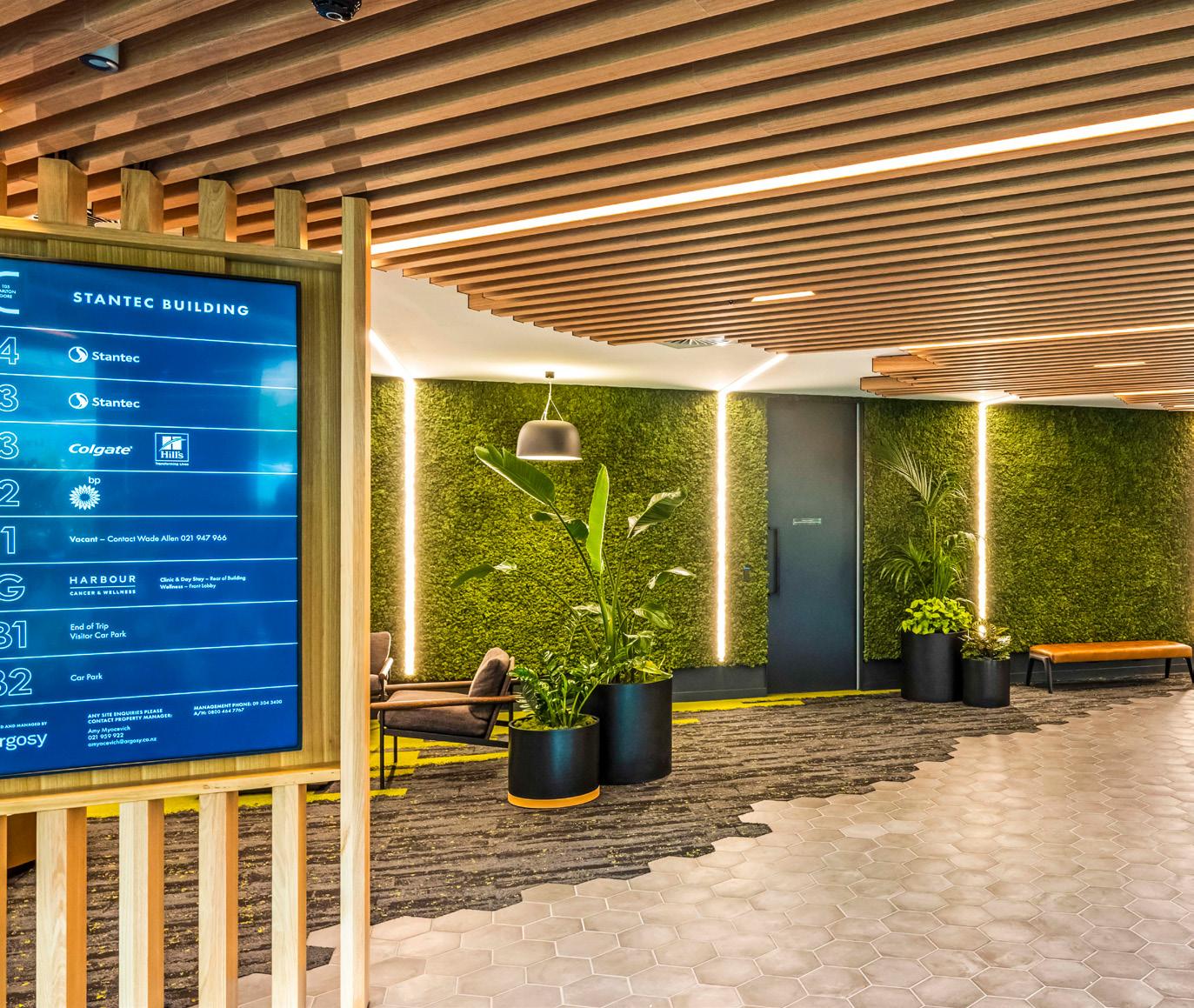
The new highperformance facade includes thermally broken extrusions with low-e and argon gas
double-glazed glass to minimise air leakage.
Use of the end-of-trip facilities has exceeded expectations.
157
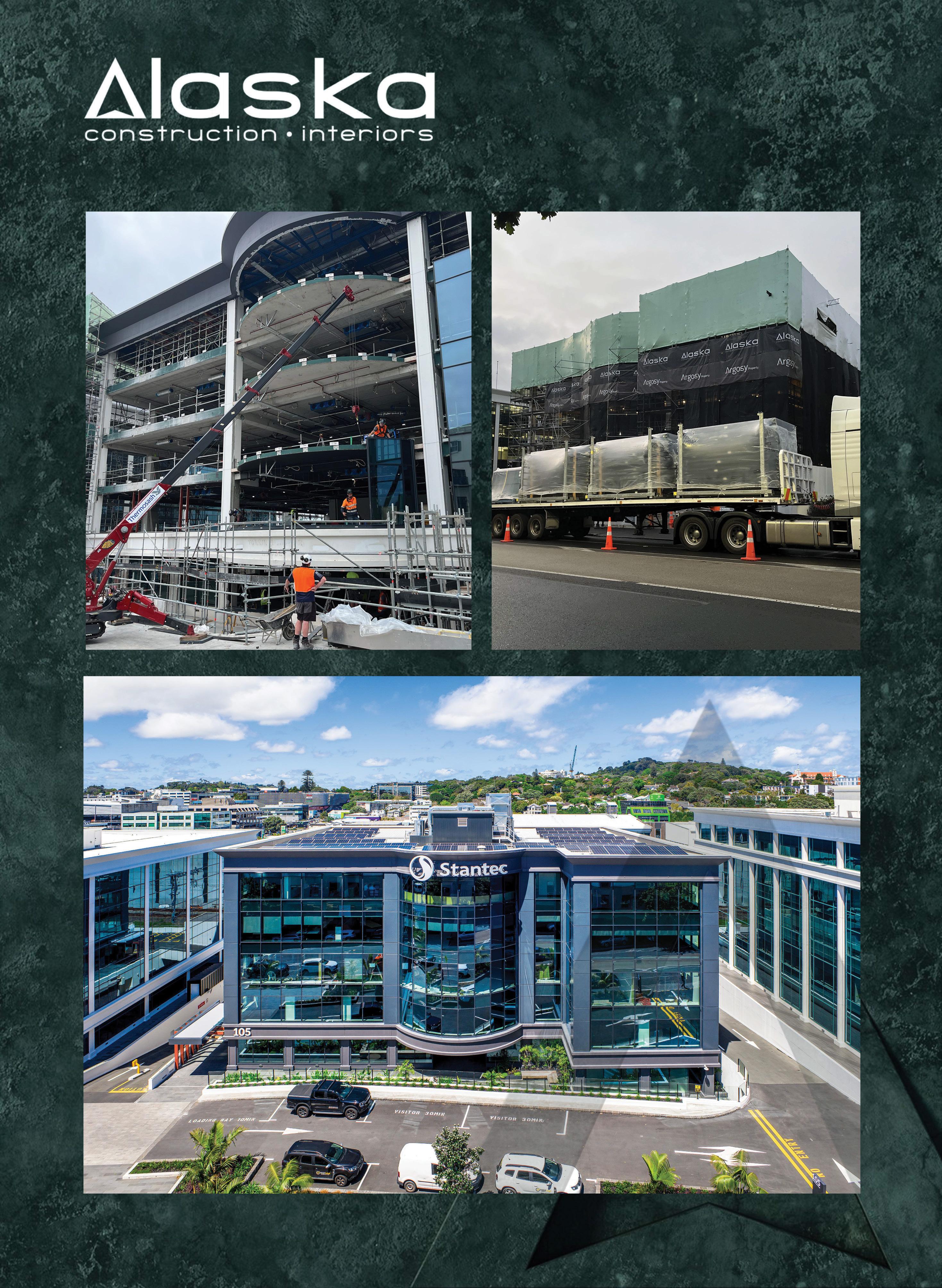

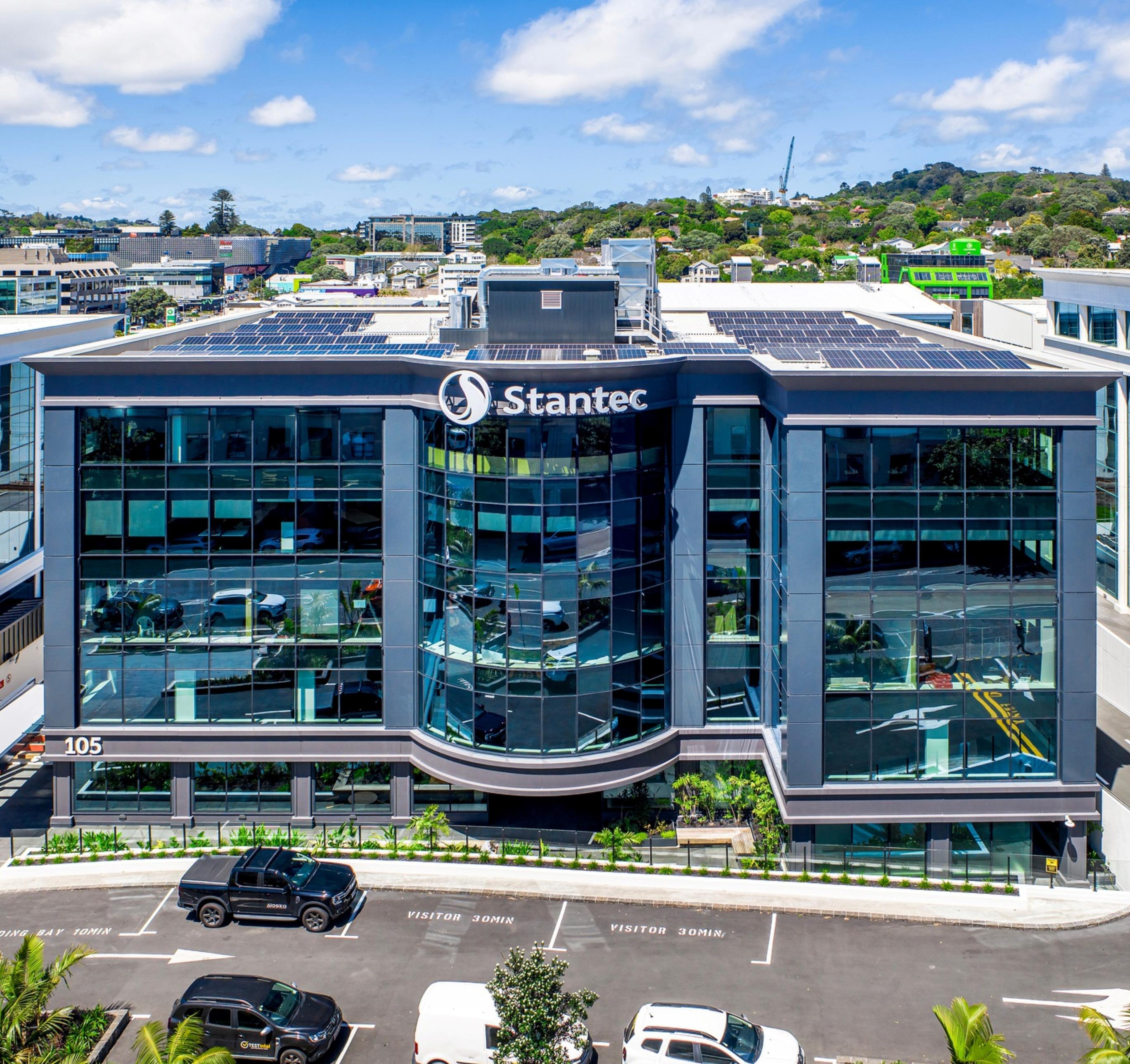
The biophilic design extends the lush landscape gardens through to the green wall, plantings and casual spaces
throughout the foyer.
The building now provides an energy efficient and premium working environment people love working in.
chillers are able to preheat the building in winter using only a two-pipe fancoil system, eliminating the need for gas boilers and the normal four-pipe approach.
The lighting-control system only uses power cables as the communication is through infrared and Bluetooth mesh, thus eliminating communication cables and reducing installation time. Lights can be replaced and then programmed by the property manager via cellphone. The lighting controls software provides data on power usage, heatmaps and light levels to advise on space usage and efficiency. Both lighting and heating ventilation and air conditioning (HVAC) have more flexibility than conventional.
The urban landscape was improved by relocating the below-road entrance to the side of the building on grade and creating lush gardens to direct visitors from the street to the new entrance. These gardens provide seating for people to breakout into for lunch and informal meetings. They are low maintenance and fed from a drip-irrigation system with a rain sensor weather station.
The building’s striking dark exterior contrasts with its plain white neighbours and floor to ceiling glazing floods the interior with natural light. Inside, the centre core allows floors to be divided easily into two
159




AUCKLAND’S NEWEST SHARED SPACE HUB FREE TRIAL! Modern co-working in Downtown Auckland near Britomart and Commercial Bay. Visit us today! To find out more www.footprint.org.nz POWERED BY WORK, ENJOY A COFFEE AND CONNECT AT OUR CO WORKING SPACE CO WORKING PRIVATE OFFICE DAILY DESK PASS BREAKOUT AREAS DEDICATED DESK MEETING ROOM ACCESSIBLE TRANSPORT VIRTUAL OFFICE Level 2 23 Customs Street Auckland

Adapting to climate change, the building has features and services that address increasing temperatures, rainfall and wind.
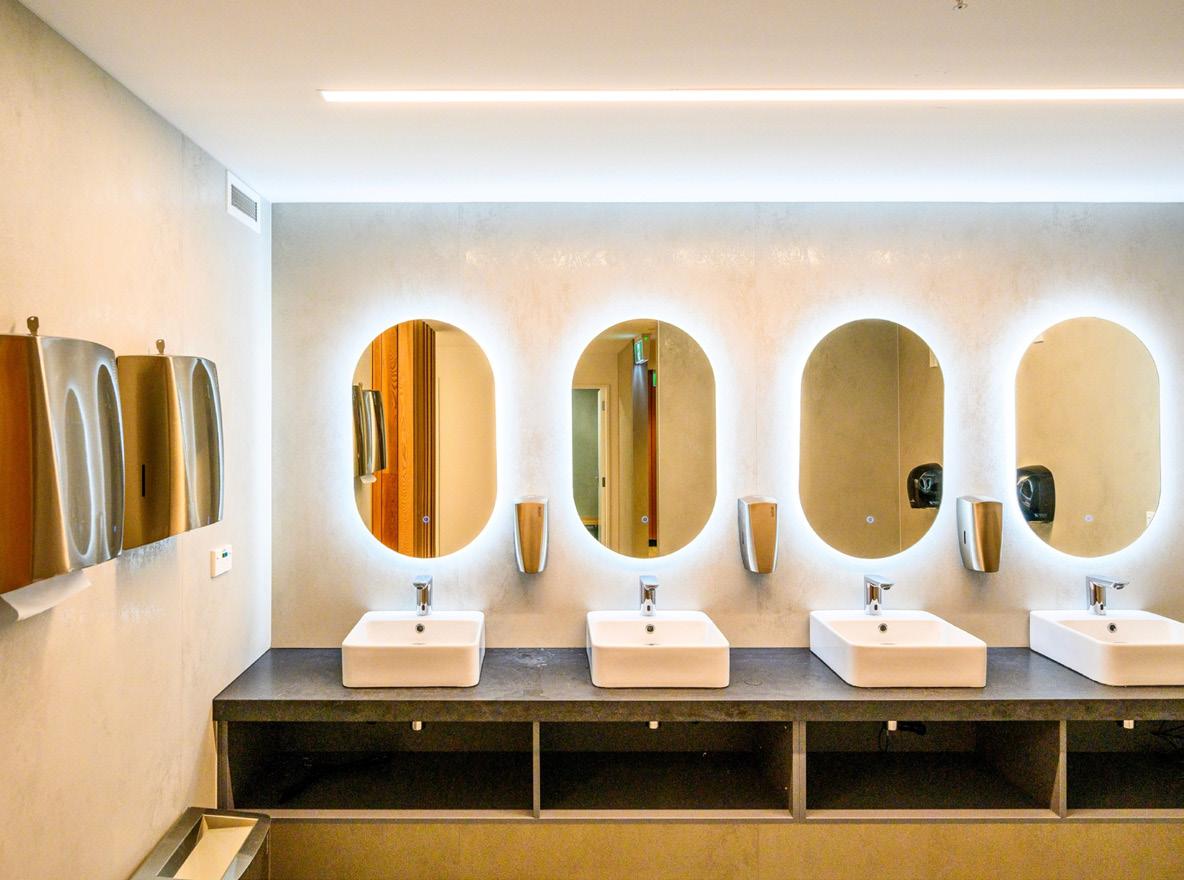
tenancies with two switchboards per floor and meters provisioned accordingly. Energy-efficient fancoils provide the flexibility to adapt to fit-outs and have individual control per outlet, thus reducing the costs for HVAC alterations during the lease period. End-of-trip (EOT) facilities include bike parks, lockers and towel provisions.
Overall, the building provides a lower rental point than an equivalent new building which is appealing in these economical times. Occupant feedback has been great and use of the EOT has exceeded expectations.
The building has been awarded a 6 Star Green Star Office Built v3 Certified Rating from NZGBC. On certification, the property will meet the requirements of the Argosy Green Bond Framework and support the company’s progress towards having more than 50 per cent of its portfolio being green rated by 2031.
STANTEC BUILDING
105 Carlton Gore Road, Tāmaki Makaurau Auckland
OWNER ARGOSY
DEVELOPER ARGOSY
CONSTRUCTION ALASKA CONSTRUCTION INTERIORS
ARCHITECT DESIGNGROUP STAPLETON ELLIOTT
SERVICE ENGINEER ECUBED BUILDING WORKSHOP
STRUCTURAL ENGINEER STEPHEN MITCHELL ENGINEERS
MECHANICAL ENGINEER AIR ACTION SYSTEMS
BUILDING ENCLOSURE ENGINEER SYMETRIX
QUANTITY SURVEYOR BARNES BEAGLEY DOHERR
PROJECT MANAGER COLLIERS PROJECT LEADERS
OTHER CONSULTANTS JENSEN HUGHES; BLACKYARD ENGINEERING
161
There’s potential in every space. We’re here to help you realise it.
We work in every dimension of real estate and offer a wide range of services that will elevate your development. From market analysis to operational planning, project feasibility to tenant identification and product optimisation to building mobilisation and commissioning, we have the tools to set your project up for success.
Whether you are looking for inspiration for your next development, have an idea for a project germinating, are in the detailed planning phase, or have a construction team on-site, contact CBRE for the best local knowledge and global insight to make your development a success.
Learn more at cbre.co.nz
INDUSTRIAL
SPONSOR CBRE
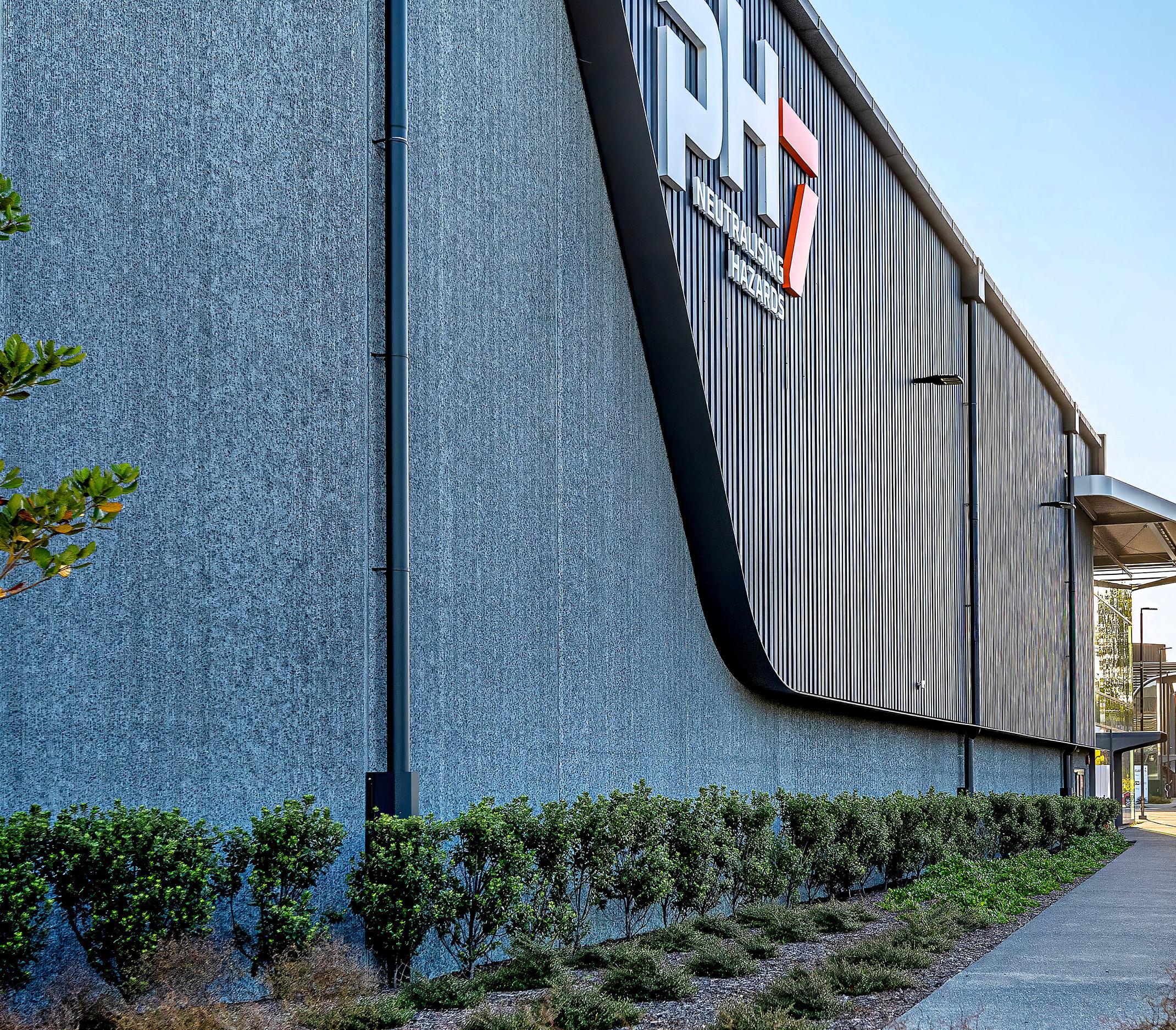
Behind the sizeable, impressive facades of some of Aotearoa’s new warehouses, factories and storage facilities lie laudable green principles alongside cutting-edge technology to propel business into the future.
163

EXCELLENCE BEST IN CATEGORY INDUSTRIAL 164 PROPERTY INDUSTRY AWARDS 2024
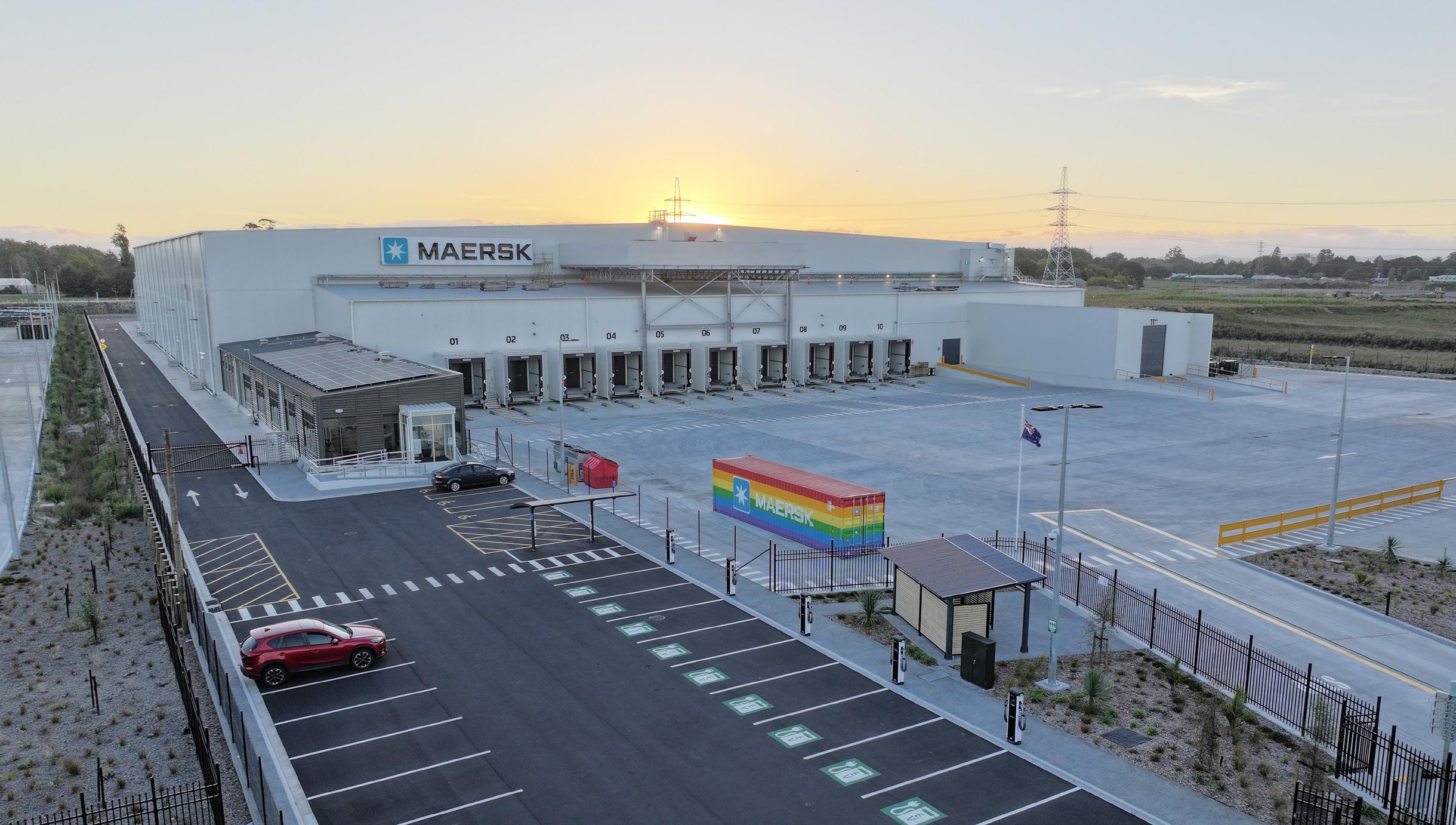
COOL AS A CUCUMBER
WITH THE NEW State Highway One dual carriageway being the key transport corridor between Kirikiriroa Hamilton and Tāmaki Makaurau Auckland, Maersk Hamilton’s new cold store facility has been strategically located adjacent to the carriageway and the Ruakura Inland Port to provide a seamless link to the ports of Tauranga and Auckland, allowing Maersk to better service the export regions and the key import markets in the North Island.
The 18,000sqm building provides storage for 21,000 pallets of frozen and chilled products. Project manager TMX Transform had tight build deadlines, due to a fixed date to accept product from clients, as well as high Environment, Social and Governance (ESG) expectations that were in line with Maersk’s vision to become the leading end-to-end supply chain provider in New Zealand.
Maersk’s global experience is that undertaking a design-and-build approach always leads to best outcomes and this was the case from very early on. The high level of collaboration from Maersk, TMX Transform and Apollo Projects has meant that initial concepts and layouts were challenged and changed to target a 6 Star Green Star rating. The building has a New Building Standard (NBS) rating of 100 per cent.
Sustainability credentials to achieve the highest Green Star rating were a strategic driver for the facility. As a result, the cold store is world-class and the most efficient and sustainably designed facility of its type in New Zealand. The condensate recovery system, which produces enough water to run the whole C02 refrigeration, is world-leading. Also aiding the 6-Star rating is the harvesting of rainwater for irrigation and cisterns in the office.

Rooms can have their temperatures and racking layout changed as required. The facility also has a fully integrated security system from site entry
to every area of the building, and careful consideration has been paid to staff facilities to ensure comfort and wellbeing.
165

Lithium reach trucks and forklifts, which can be charged in situ for longer operation, are being used. All motion detection lighting is controlled and integrated into the building management system (BMS) that allows full control of all services.
The dock pods used, along with the wheel-lock systems for each dock, reduce air infiltration to reduce energy loss and improve safety for operational staff and truck drivers. The building has a massive solar array producing over 1.4MW.
TMX Transform commenced the project during Covid resource constraints and, to mitigate this risk, all parties worked to allow early procurement of materials, utilising Maersk shipping channels to remove logistics delays and costs. HERA assisted the design team with the challenge of steel brittleness due to the placement of steel inside the cold store, which has been designed as a variety of rooms that can be altered in temperature and have their racking layout changed for ultimate flexibility. The provision of electric car and bike charging, end-of-trip facilities with showers and changing rooms, and an outdoor area help to create a comfortable and well-provisioned workplace.
In line with the Ruakura Superhub guidelines, landscaping on the 4.5-hectare site utilises native planting from the local fauna. TMX
INDUSTRIAL 166 PROPERTY INDUSTRY AWARDS 2024
Lithium reach trucks and forklifts can be charged in situ. Challenges with steel being inside the cool store were worked through with HERA.
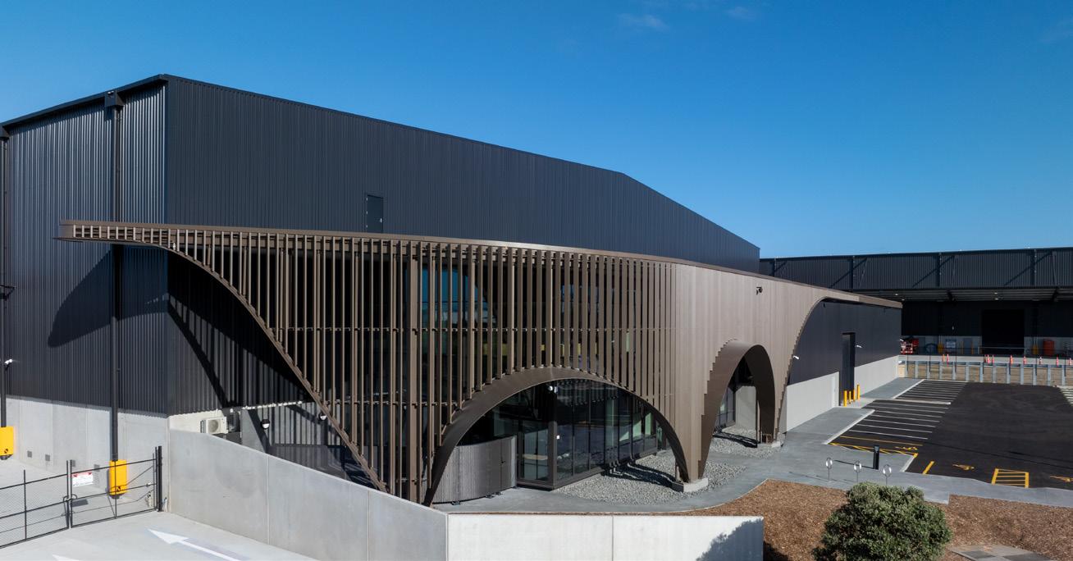
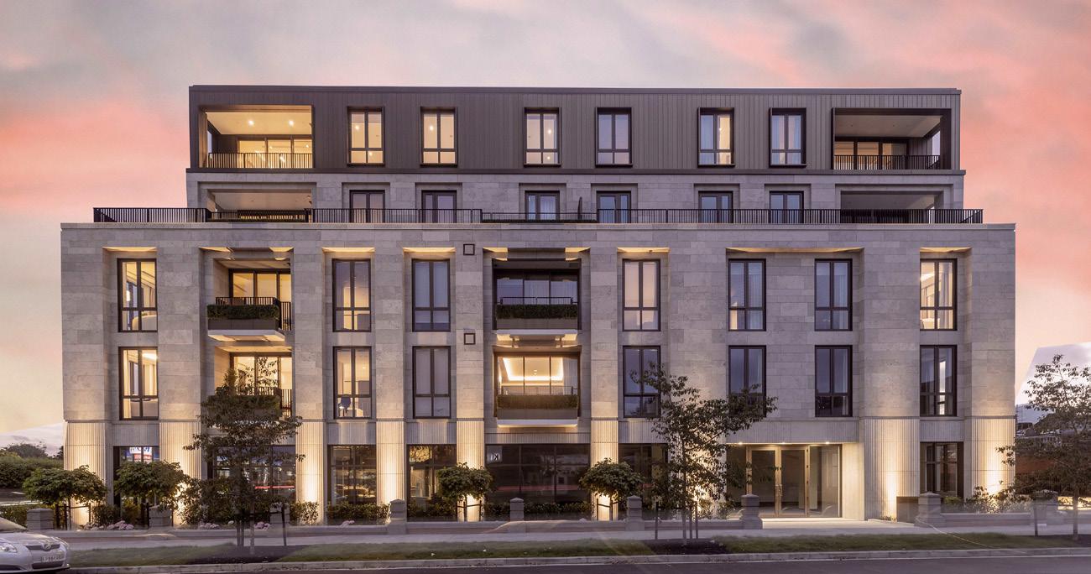
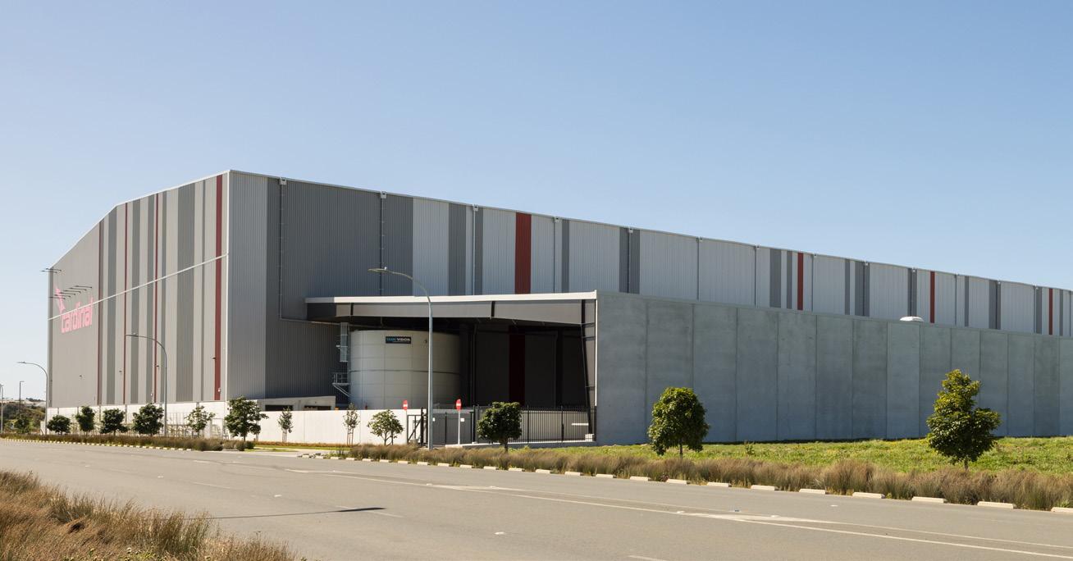

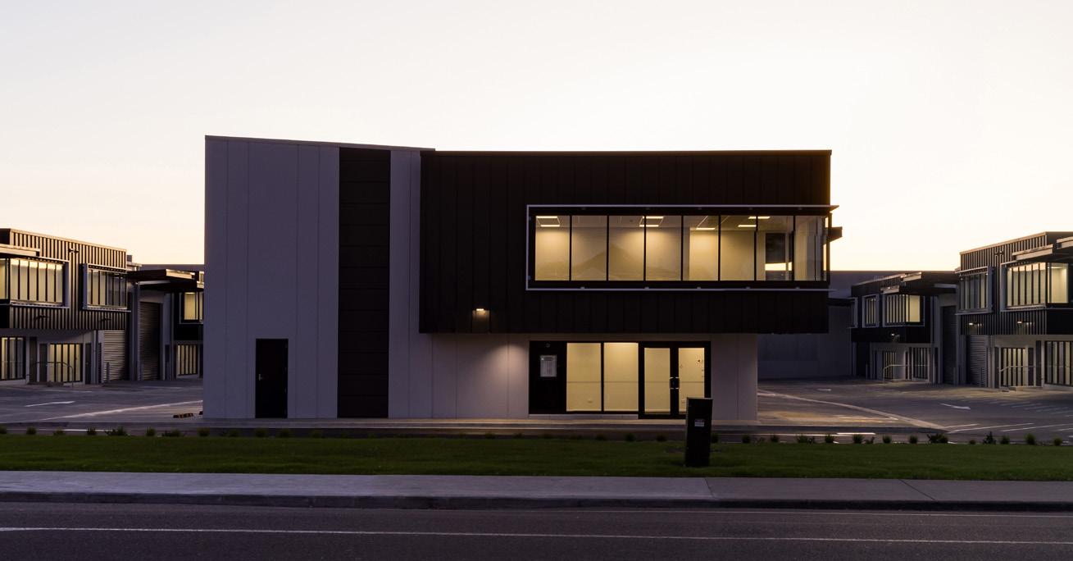

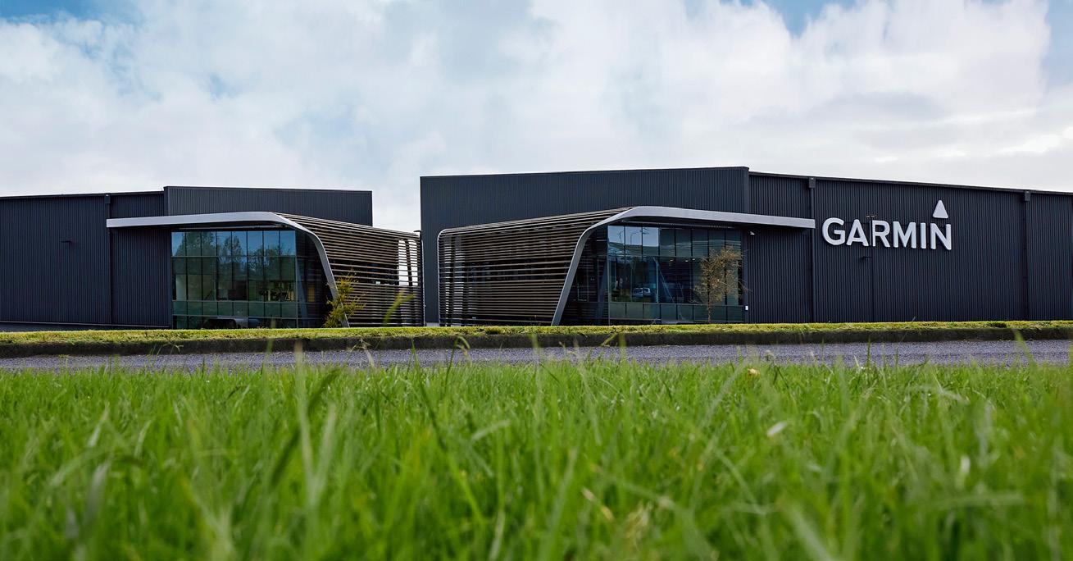
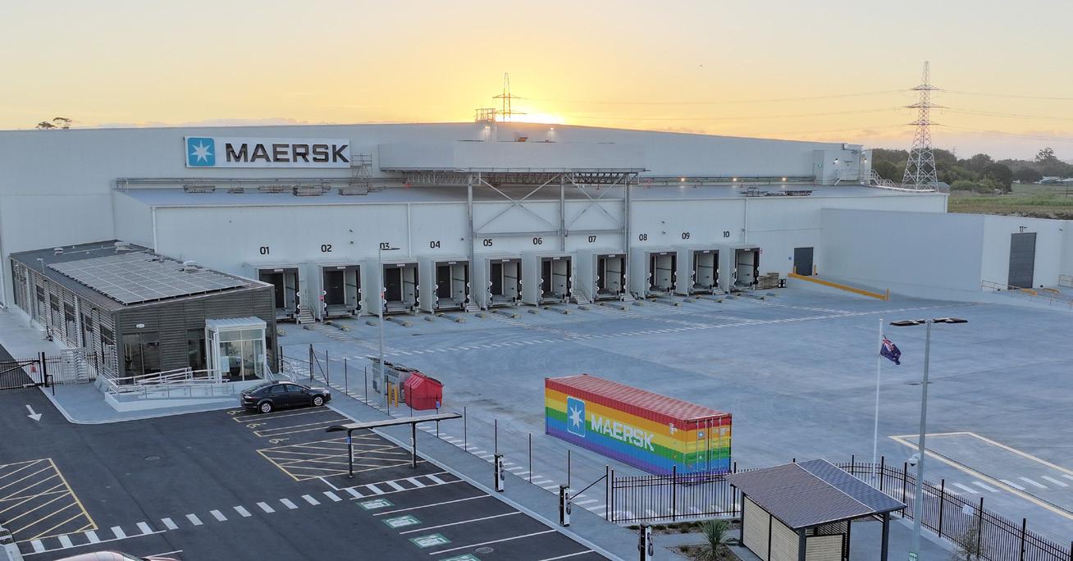
It’s been a busy year! ECS and TCL have provided building services solutions for many quality projects.
ECS Thurston offers a wide range of practical, innovative, sustainable and cost effective building services solutions to multiple diverse projects across various market sectors.
We appreciate the opportunity our clients have given us to be part of their design team on these award nominated projects.
• Access Control / Security / CCTV
• Electrical
• Fire Protection
• Hydraulics
• Liaison With Infrastructure Providers
• Mechanical
• Solar
• Sustainable Buildings *Greenstar *Homestar *Modelling *NABERSNZ
• Telecommunications


ecservices.co.nz thurston.co.nz
25-27 LANDING DRIVE 88 HOBSONVILLE RD THE FOUNDATION –
RESIDENCES
NATHAN
CARDINAL DRURY AUTOMATED WAREHOUSE
MAINFREIGHT FAVONA
RICHMOND FELLOW
TĀWHARAU LANE
MAERSK HAMILTON COLD STORE SOLAR
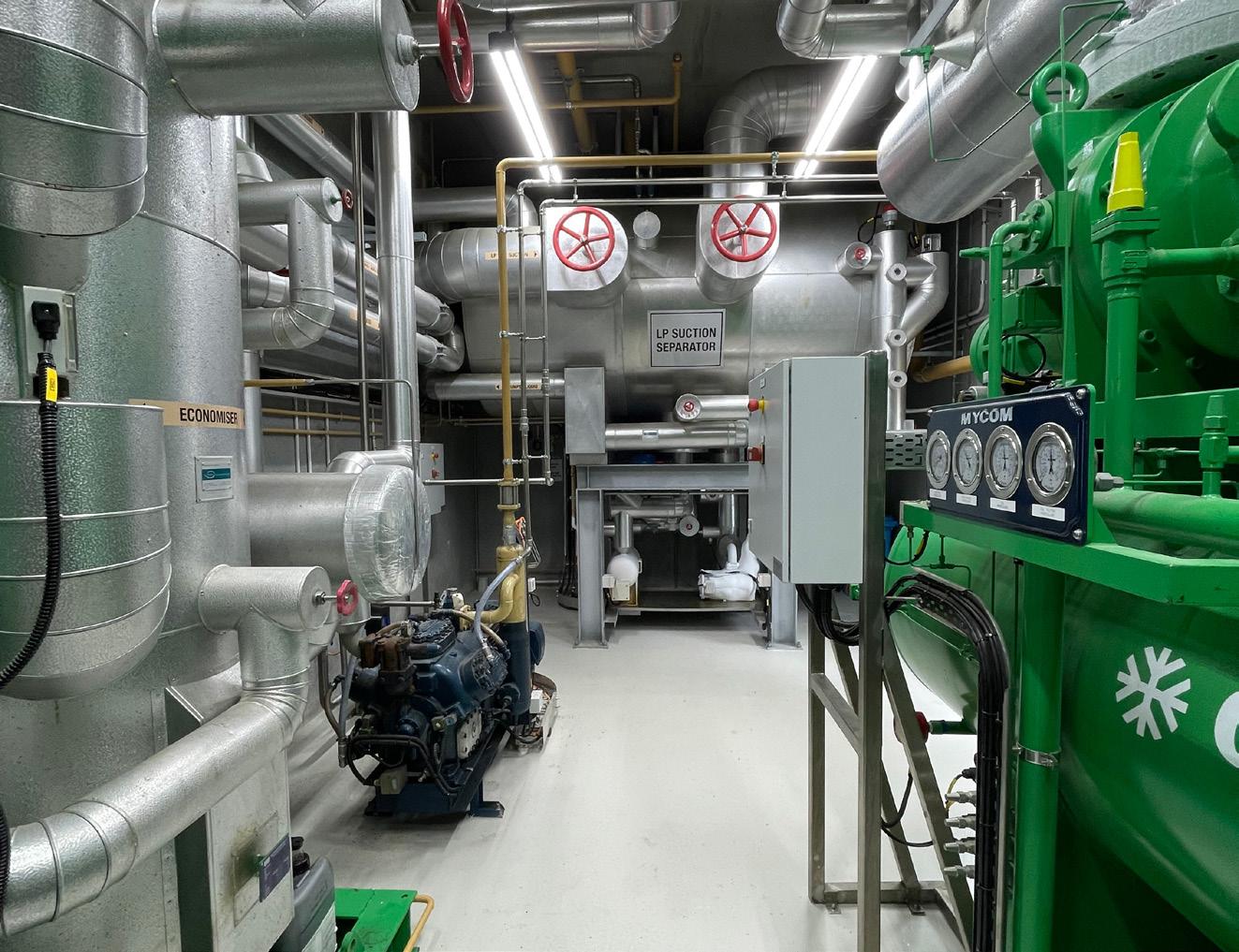


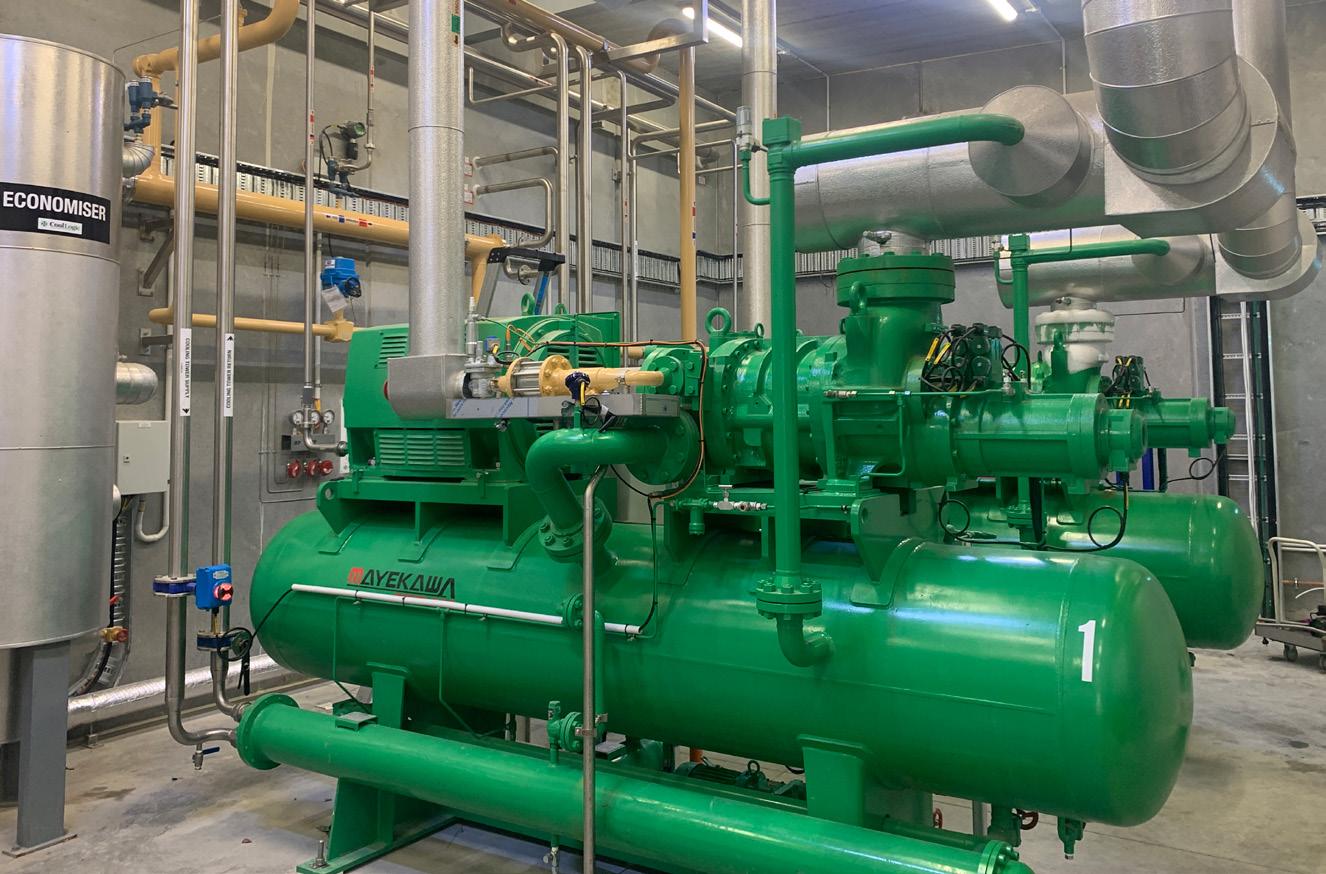

Proud to work with TMX and Apollo Projects on the design & execution of this exciting project for Maersk
CoolLogic offers a wide range of industrial refrigeration, process cooling and control solutions, plus services nationwide.
0800 772 077
www.coollogic.nz
Auckland | Waikato | Bay of Plenty | Marlborough | Tasman | Canterbury | Otago
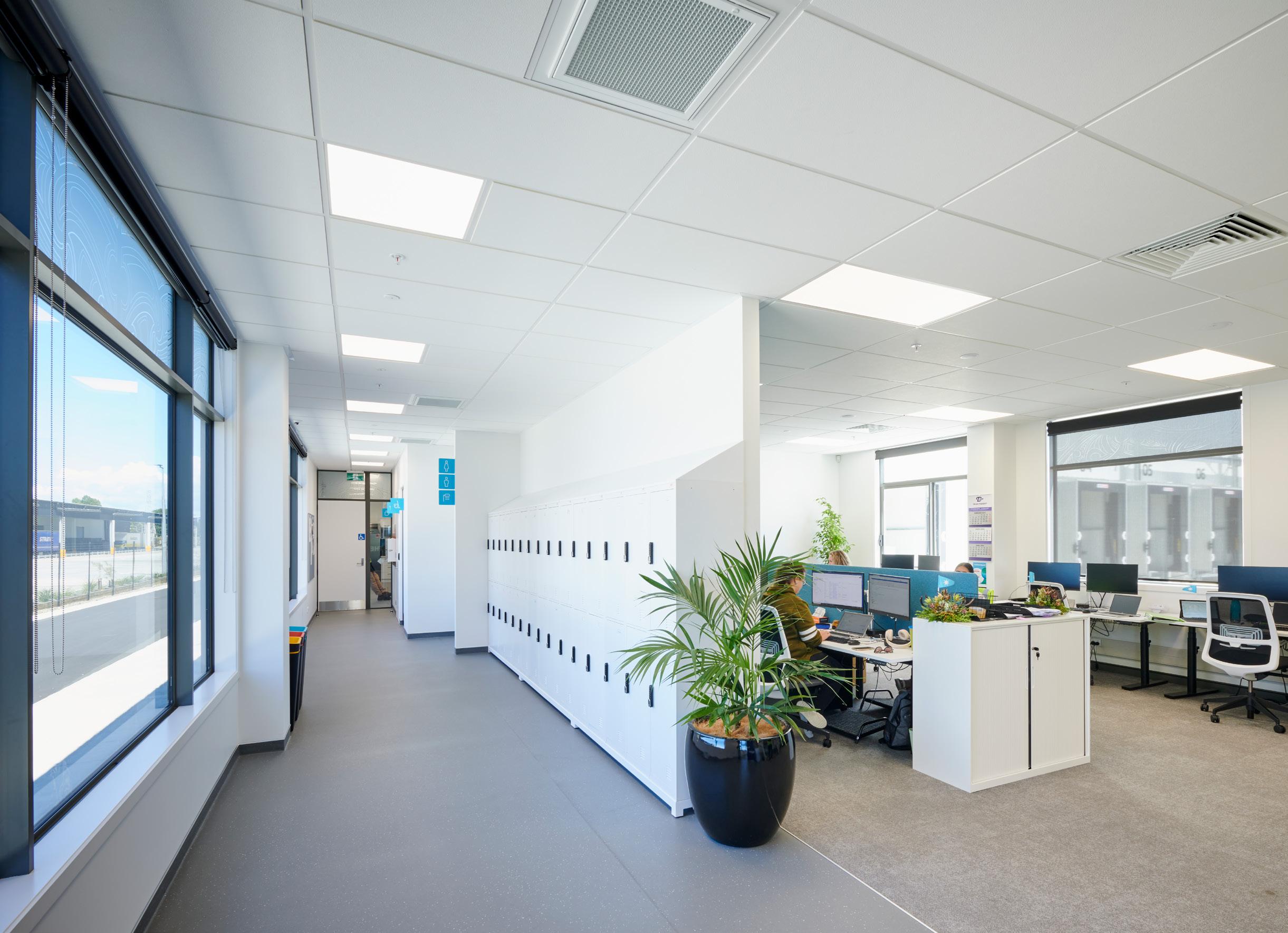
The cold store is world-class and the most efficient and sustainably designed facility of its type in New Zealand.

Transform was driven to ensure that the facility exceeded all guidelines (developed by Tainui to meet the iwi’s high environmental standards) and, in keeping with Maersk’s inclusive philosophies, they undertook to integrate a strong cultural narrative that includes artwork by iwi artist Eugene Kara.
During the build Apollo contributed more than $50,000 to local secondary schools to help financially challenged families with sporting costs, as well as providing 200 swimming lessons to local children.
Including the iwi and community in the end result has led to investment into the region through job creation and providing Tainui with logistics and supply-chain training systems for any of their members who are looking to logistics for a career.
MAERSK HAMILTON COLD STORE
Ruakura Superhub, Hillcrest, Kirikiriroa Hamilton
OWNER MAERSK LOGISTICS NEW ZEALAND
DEVELOPER MAERSK LOGISTICS NEW ZEALAND
PROJECT MANAGER TMX TRANSFORM
CONSTRUCTION APOLLO PROJECTS
ARCHITECT STILES AND HOOKER
SERVICE ENGINEER BUTTERWORTH ELECTRICAL
STRUCTURAL ENGINEER STILES AND HOOKER
MECHANICAL ENGINEER COOLLOGIC
BUILDING ENCLOSURE ENGINEER STILES AND HOOKER
QUANTITY SURVEYOR BQH
OTHER CONSULTANTS ELECTRICAL CONSULTING, ECS; ARTIST, EUGENE KARA
169

EYES ON THE PRIZE
ECHOING THE SWEEPING curve of its landscaped avenue and paying homage to the surrounding environment is a new resident of Tāmaki Makaurau Auckland’s The Landing Business Park. Reece New Zealand’s purpose-built distribution centre looks perfectly at home in its surrounds, thanks to hues inspired by clay escarpments and grasses of the award-winning park owned by Auckland Airport.
The 17,600sqm build also manages to strike just the right note in terms of street presence and sculptural appeal. The road-facing exterior with its curves and louvre ‘eyelashes’ – a design nod to nearby and culturally significant Oruarangi Creek and the flight-lines of the birds that skim and dive over it – demands attention.
It can be tricky balancing form and function, but this building near the airport manages both with aplomb. Take the aluminium louvres in the facade that defines the entry and frames views and terraces as an example. These appear to morph from dark brown in the morning to bronze later in the day and are also orientated to minimise the impact of the afternoon sun streaming in from the west.
For the project, Reece (the Australian plumbing, bathroom and kitchen supply powerhouse) partnered Auckland Airport to develop
INDUSTRIAL 170 PROPERTY INDUSTRY AWARDS 2024
MERIT

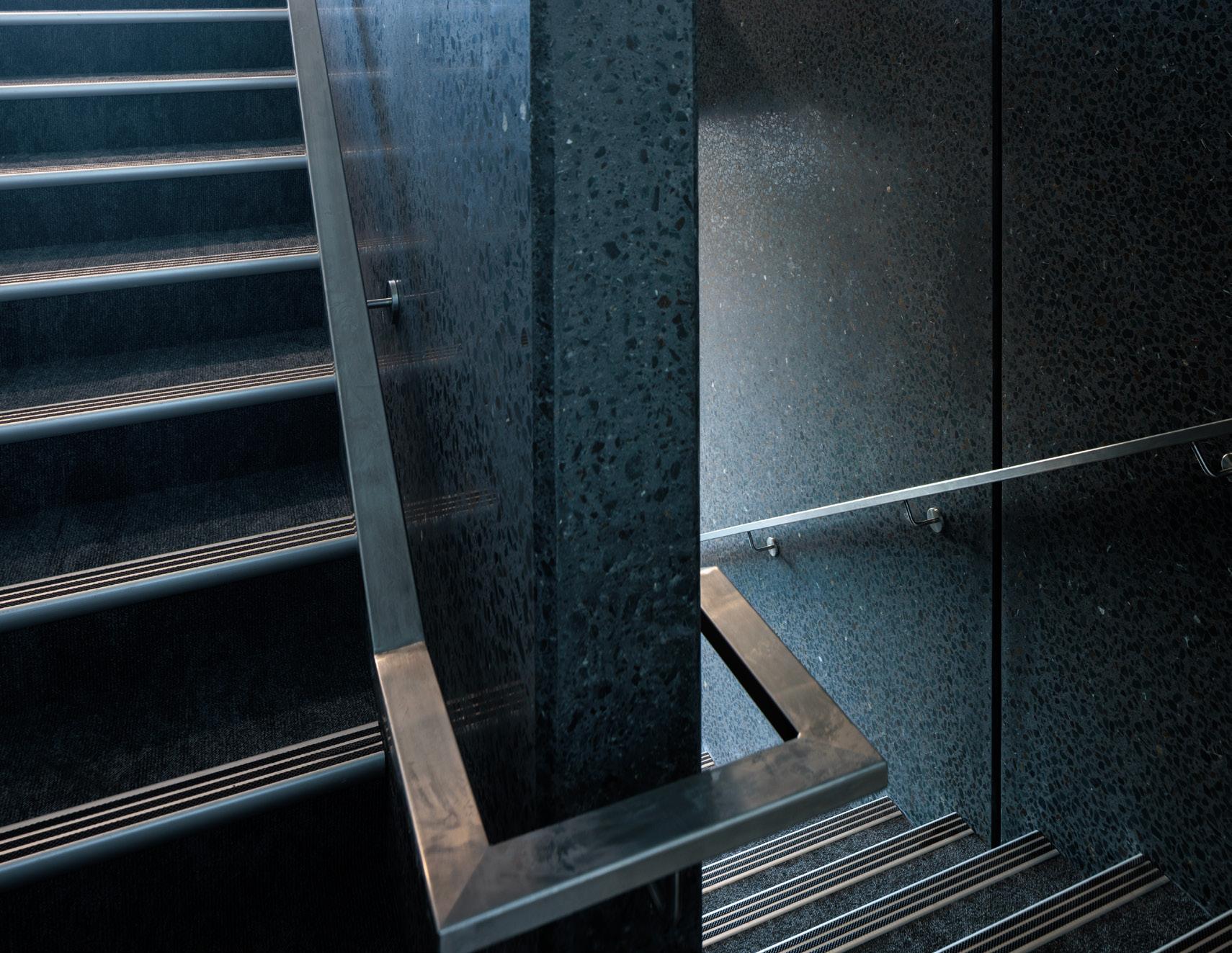
Reece New Zealand’s new distribution centre and offices near Auckland Airport manage to provide space, convenience and future-proofing all in one striking and sustainable complex. The road-fronting facade, with its bronze louvre ‘eyelashes’ and landscaping, is bold and stylish and an aesthetically pleasing addition to The Landing Business Park.
The facade that defines the entry and frames views and terraces appears to morph from dark brown in the morning to bronze later in the day and minimises the impact of the afternoon sun.
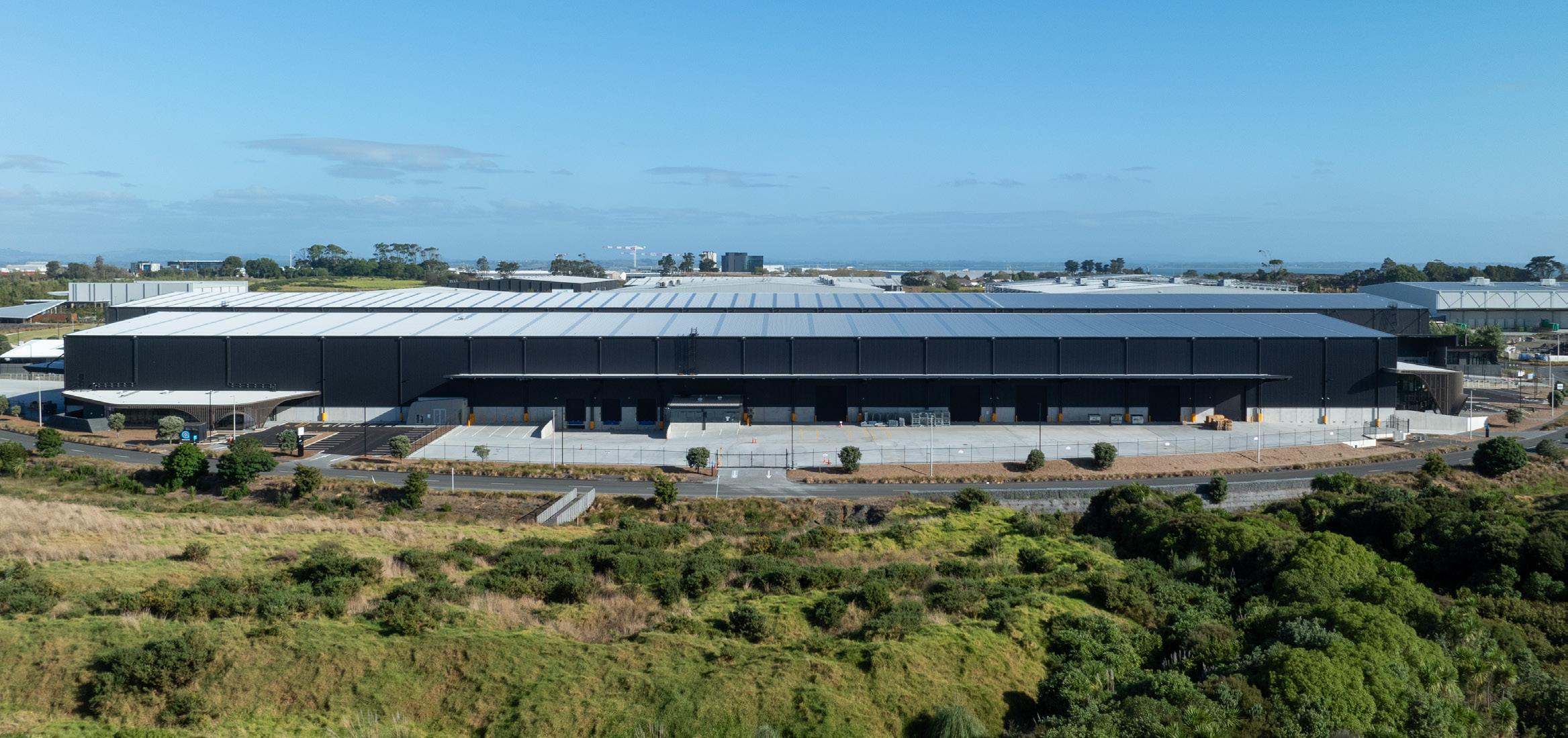
171 PHOTOGRAPHY SIMON DEVITT

Materials were chosen for longevity, texture and minimal environmental impact.
this dedicated distribution centre and administration offices to support its rapidly growing New Zealand business.
On the must-have list was an aesthetically attractive workplace that would attract and help to keep quality staff, and a 5 Star Green Star rating for workers and the environment. It didn’t hurt that the location was handy for staff visiting from around the country and Australia. For Auckland Airport, the project had to attract top-flight tenants and provide an income stream for the life of the building. The partnership was a sterling example of smarts and future-proofing.
During the collaborative design process, provision was made for Reece to expand, if necessary. A neighbouring site, currently leased to another business, was earmarked for the company should it wish to scale up operations. This gave Reece an expansion option without putting pressure on the business to commit to the space.
The large-scale industrial project on a 29,500sqm site kicked off while Covid lockdowns were still in force, so measures had to be taken to ensure the build could go ahead.
INDUSTRIAL 172 PROPERTY INDUSTRY AWARDS 2024
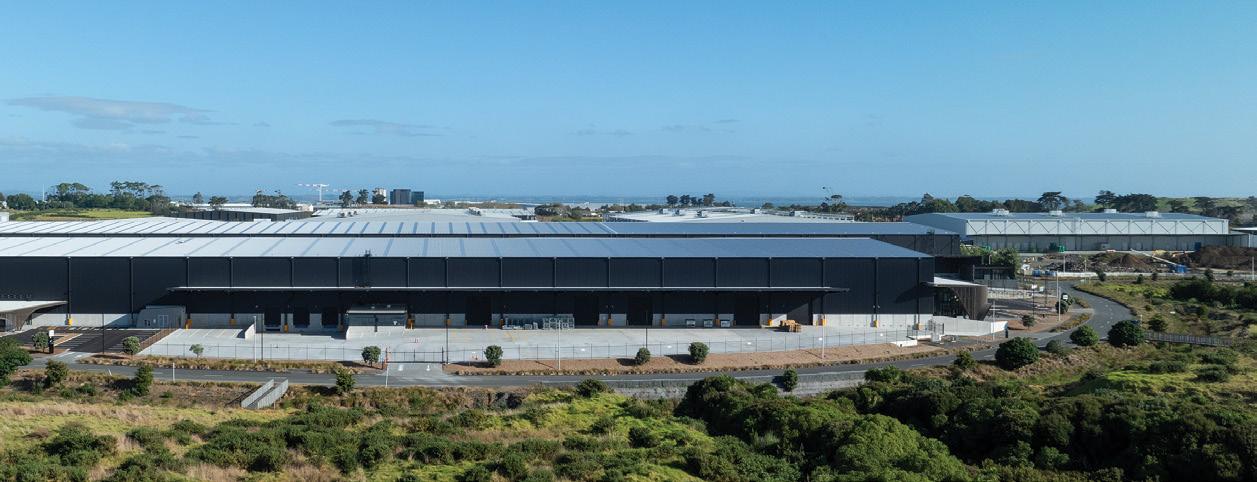
25-27 Landing Drive, The Landing Business Park, Auckland
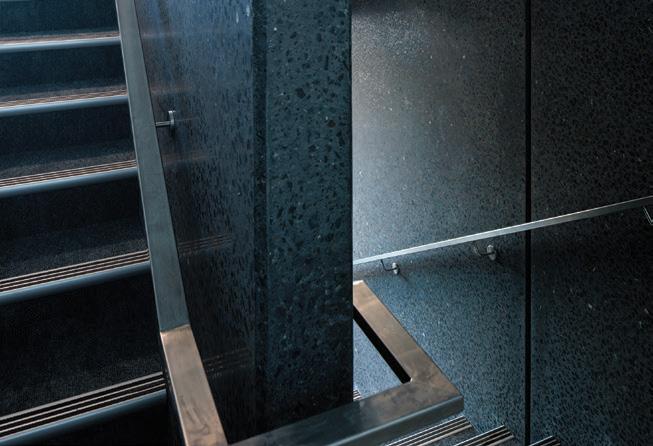 Josh Tattley
Josh Tattley
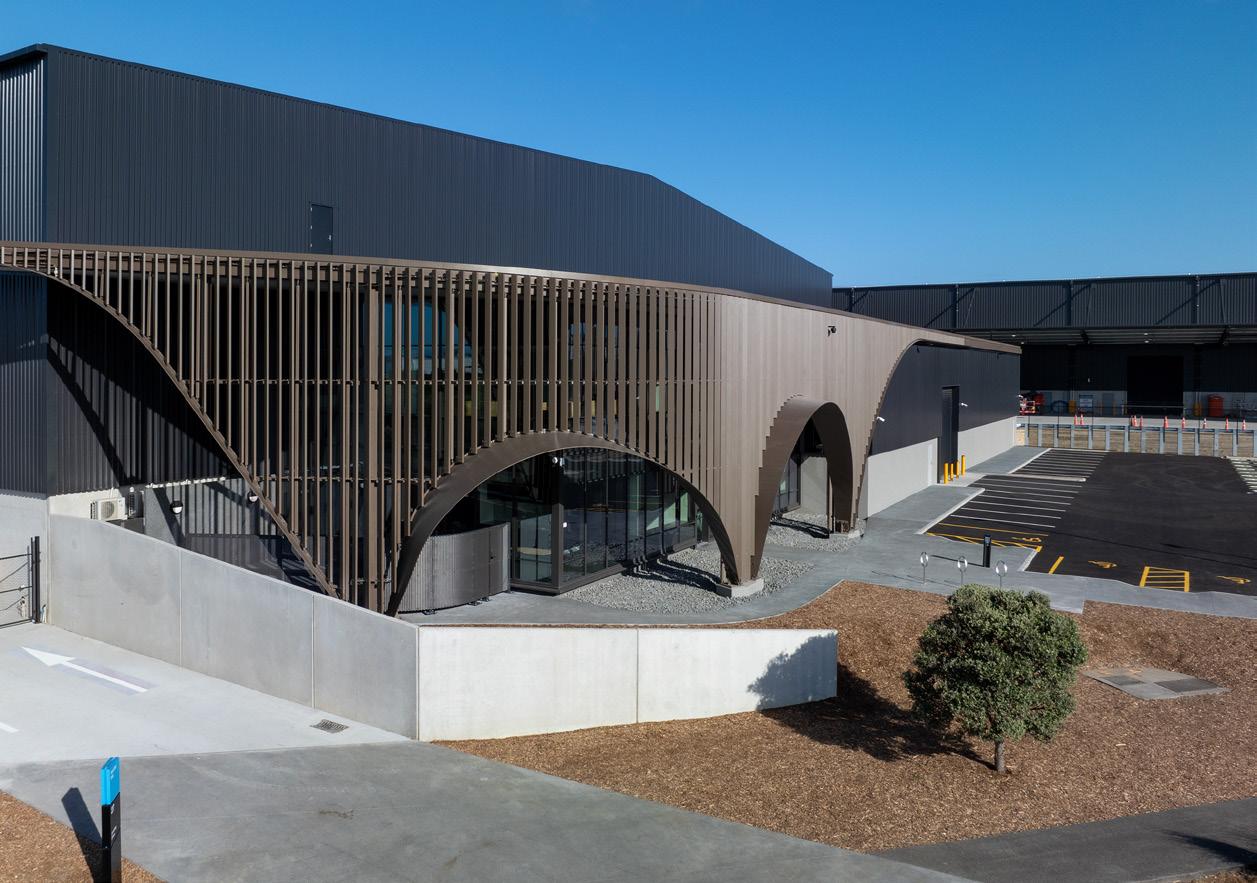


Architecture
&
CLADDING SYSTEMS ARTISAN INTERIORS CONSTRUCTION PRODUCTS 0800 50 70 40 I www.reseneconstruction.co.nz PHOTOGRAPHY Remark Imagery PROJECT Monte Christo Winery, Central Otago ARCHITECT Design Base Architects ARTISAN INTERIOR Rockcote Clay Decor, heavy distressed finish Colour Resene Half Spanish White ARTISAN PLASTERER TK Plastering
Craftsmanship
RLB.com
high standard
“Working on Reece New Zealand’s National Distribution Centre has been a remarkable project characterised by innovation and collaboration. AIAL’s dedication to exceptional design and Green Star facilities continues to set a
for industrial precincts.”
Bringing imagination to life
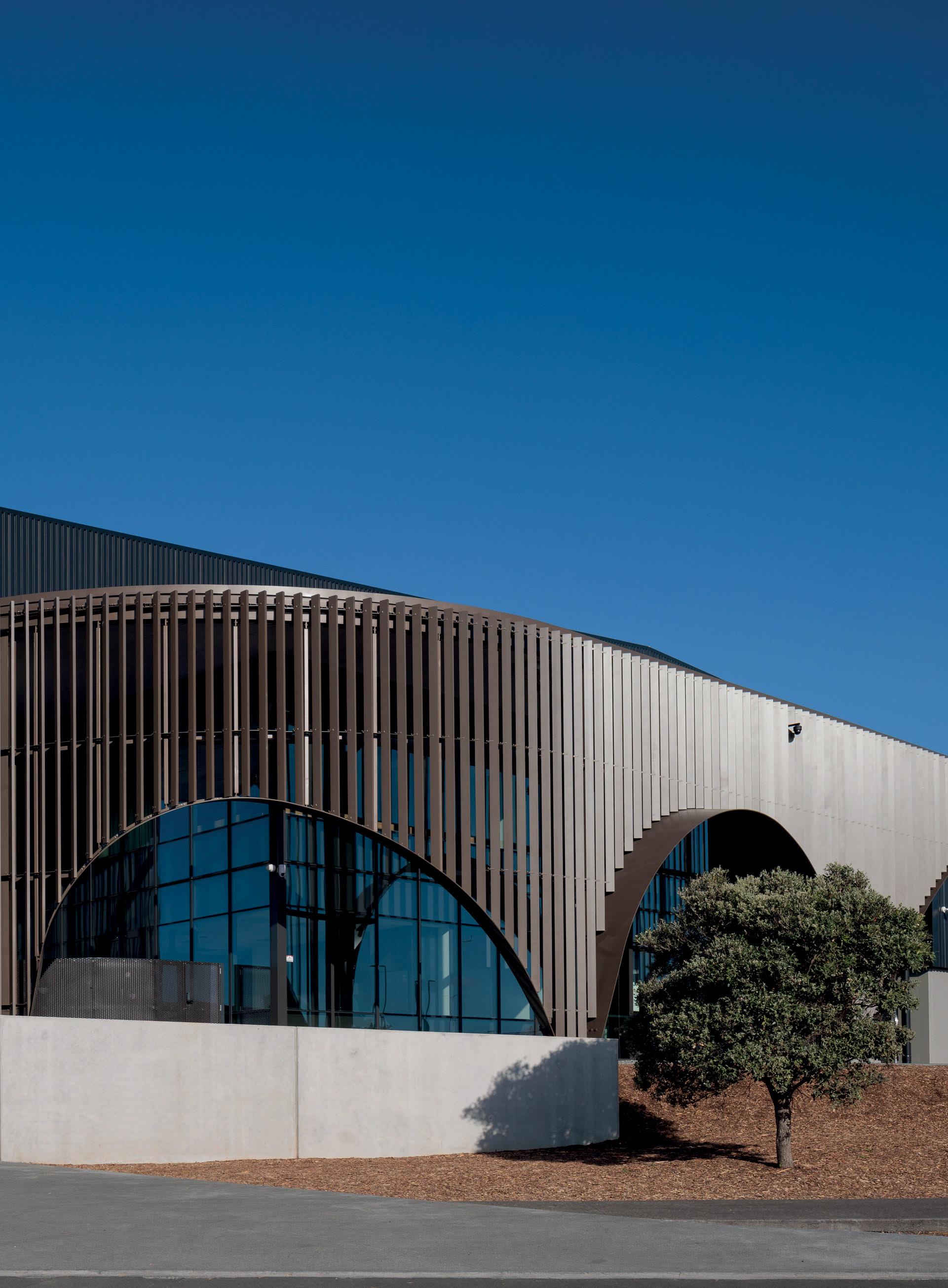
Q Construction Your trusted building partner since 2005
qconstruction.nz MAINTENANCE | INTERIORS | CONSTRUCTION 25 – 27 Landing Drive, Auckland Airport
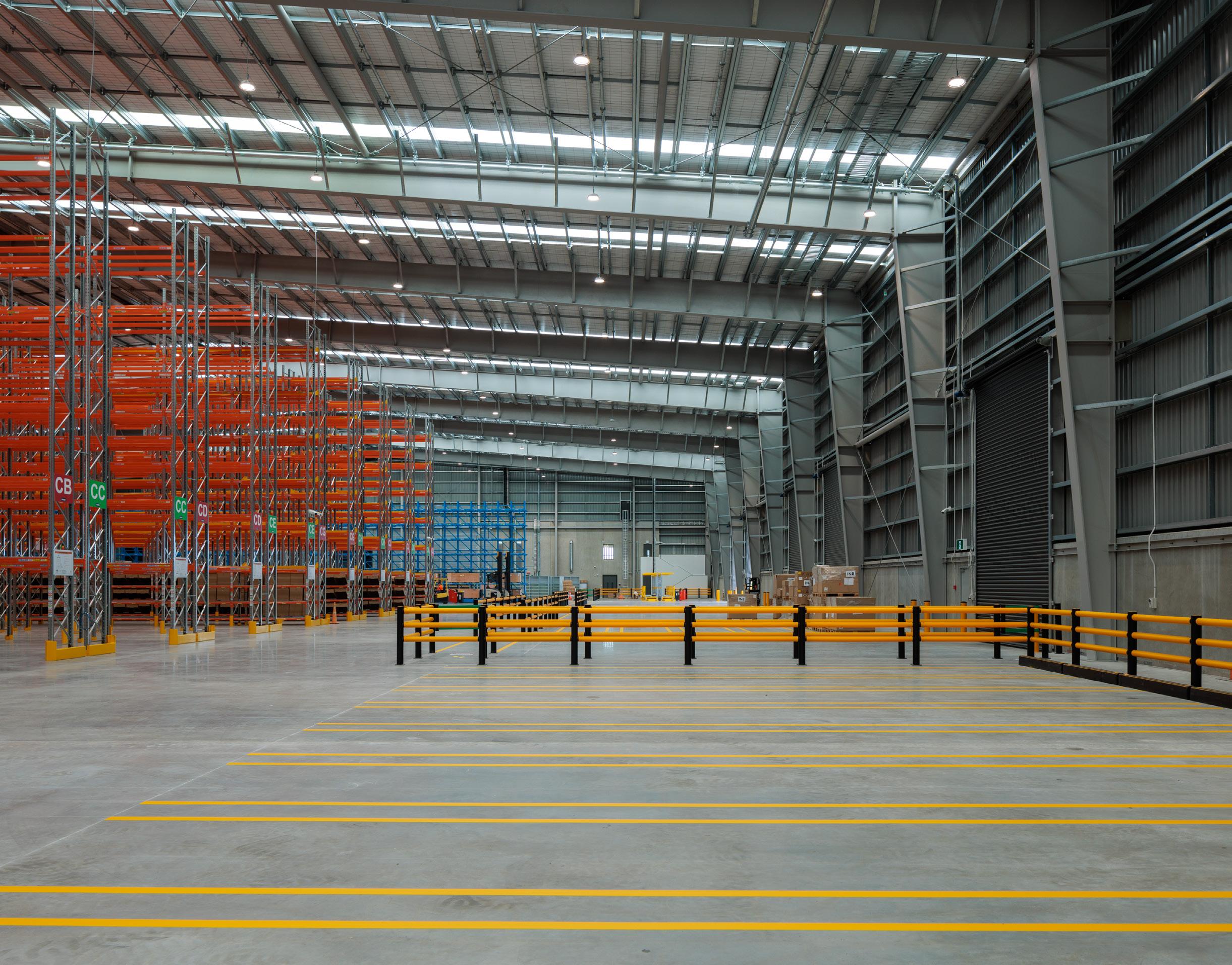
Low-lying and with colours that reflect the land it occupies, the Reece distribution centre is perfectly at home in its business-
park environment.
Louvres in the facade help anchor the building to its site and provide structural form, interest and a touch of intrigue.
This involved launching into early procurement and detailed design phases to secure slots in queues for materials. It also demanded a speedy yet cohesive approach.
The ambitious ‘eyelash’ feature screens, for example, required seamless collaboration between the architect, structural engineer, steel subcontractor and louvre supplier, all of whom used the same 3D design software.
Materials were chosen for longevity, texture and minimal environmental impact. On top of a post-tensioned concrete slab base sits an efficient steel skeleton clad in precast panels, profiled metal roofing and wall cladding, aluminium louvres and curtain walling. In the main warehouse, a clear span of 72.2sqm offers flexible racking – another future-proofing feature.
More on those green credentials. The project, with its 5-Star rating measured by the Green Star Design and As-Built rating tool, denotes environmental friendliness, while smart choices were made in terms of energy, light, air conditioning, water conservation and sustainable materials that had the least impact on the environment. As well, construction waste was minimised, eco-friendly cement was used and drought-tolerant plants established. Ongoing efforts include water monitoring, waste sorting and minimisation, parking space for electric vehicles and charging stations.
“It is fantastic to continue our partnership with Reece Group, and we are grateful for the trust they placed in the team to deliver this facility for them,” says Daniel Bryne, Auckland Airport’s head of property development. “For Reece, the key drivers for the new building were centred around boldness in design, incorporating 5 Star green sustainability principles and functionality and flexibility that would endure for their 12-year lease term.
“The project has been hugely successful in achieving the desired outcome for Reece and also from a landlord standpoint.
The completed facility and has further built on The Landing Business Parks reputation as a premium location for national and international logistics operations."
25-27 LANDING DRIVE
The Landing Business Park, Tāmaki Makaurau Auckland
OWNER AUCKLAND INTERNATIONAL AIRPORT
DEVELOPER AUCKLAND INTERNATIONAL AIRPORT
CONSTRUCTION Q COMMERCIAL CONSTRUCTION
ARCHITECT JWA ARCHITECTS
SERVICE ENGINEERS ELECTRICAL CONSULTING SERVICES,
THURSTON CONSULTING, PROTECH DESIGN
STRUCTURAL ENGINEER DAY CONSULTING
MECHANICAL ENGINEER THURSTON CONSULTING
QUANTITY SURVEYOR RIDER LEVETT BUCKNALL
PROJECT MANAGER WT
OTHER CONSULTANTS GEOTECH ENGINEER, INITIA; PLANNER, OSBORNE HAY
175
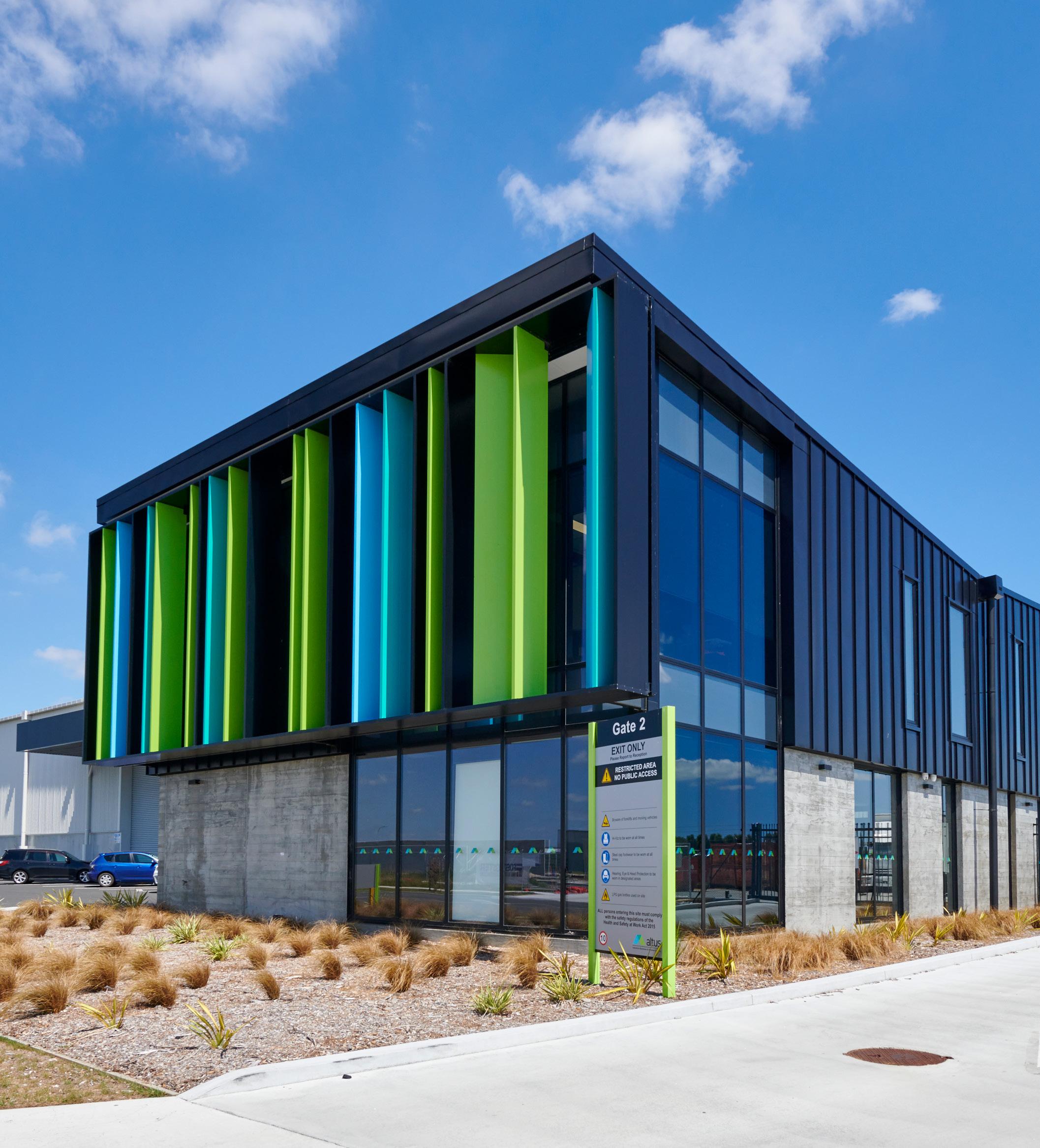
A TRUE LANDMARK
WHEN CHALMERS PROPERTIES was enlisted to create a landmark building for Altus, it made sense for the client to play an integral role in its construction. Altus is the leading New Zealand manufacturer of aluminium extrusions and extrusion-based building systems. They are responsible for the striking blue and green louvres on the facade of the building, which instantly sets it apart.
Situated at Te Rapa Gateway, an industrial park in Kirikiriroa Hamilton, the Altus building is not only the result of clever collaboration between developer and tenant, but an excellent example of achievement in the face of adversity: the building was delivered quickly and efficiently at a challenging period in our history.
The building is the biggest that Chalmers has created for the industrial park yet, despite the challenges of the three-month Covid lockdown, it was delivered on time.
MERIT INDUSTRIAL 176 PROPERTY INDUSTRY AWARDS 2024

The innovative design features a standalone office building, purposefully offset from the warehousing to encourage good natural light and to separate private and public spaces...
This next-level facility is now operational, following Altus’ move from Auckland to Hamilton.
“It has been extremely satisfying to move quickly and collaboratively to create a high-value landmark building for Altus that sets them up well for their future growth,” says David Chafer, general manager, Chalmers Properties. “The facility is the latest in a trifecta of developments that show the value and strength of Te Rapa Gateway. We are seeing strong rent growth across the park and we’re now starting into a second round of design-builds with tenants, with many growing and moving into bigger builds.”
The Altus building is admirably green-minded in its design principles. Among its sustainable features is a warehouse roof designed to accommodate solar panels, greywater recycling and EV enabled, and the use of carbon-reduced fly ash concrete. It integrates Toitū gold-certified Colorcote products for roofing and cladding and is double-glazed with Solux E and Solux Ultra glass. The construction process also adhered to these principles, with 83 percent of waste recycled or directed away from landfill. Extensive native landscaping around the building was planted to reduce carbon emissions.
The innovative design features a standalone office building, purposefully offset from the warehousing to encourage good natural light and to separate private and public spaces, provide solar shading and create secure access for west-facing staff facilities.

The Altus building is bold and distinctive in its design and, while there is plenty of flexibility for current demands, it can be easily reconfigured for future occupiers.
Constructed from robust low-maintenance materials, the building’s central spine and limited columns create open space for racking and manufacturing.
177





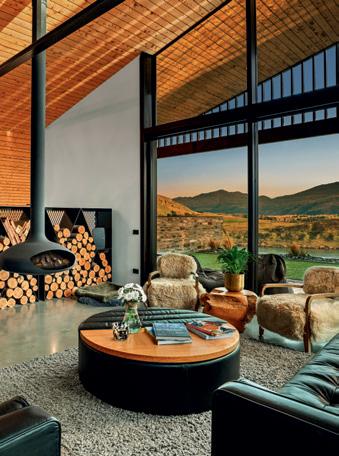


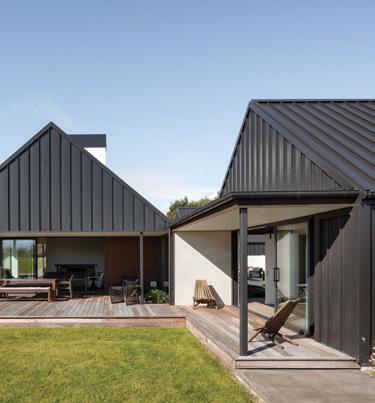



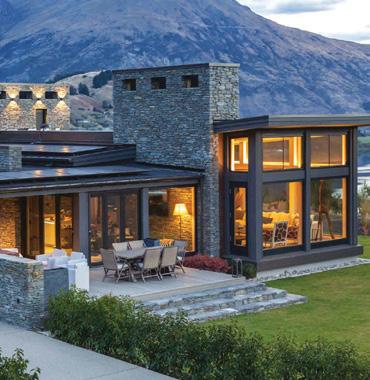


















82 GREAT HOMES FROM YOUR REGION DREAM Building the THE LATEST IN KITCHENS & BATHROOMS FUTURE FOCUS FRESH IDEAS FOR OUR TIMES INNOVATIVE KITCHENS & SPA-QUALITY BATHROOMS AWARD WINNING 54 22 GREAT HOMES FROM YOUR REGION DREAM Building the INSPIRING HOME IDEAS INTERIOR DESIGN TIPS AND ADVICE INSPIRING PROJECTS SHAPING PROPERTY COUNCIL NEW ZEALAND RIDER LEVETT BUCKNALL PROPERTY INDUSTRY AWARDS 2023 52 2023 22 GREAT HOMES FROM YOUR REGION THE LATEST IN KITCHENS & BATHROOMS DREAM Building the INSPRING HOME IDEAS B Media’s experienced journalists, editors, designers and publishers are experts in presenting your content in an engaging and relevant way for your audience. We provide a full-service operation – from concept to delivery – and can also commercialise your offering. Talk to B Media today about how we can help tell your story. LET OUR CONTENT SPECIALISTS BRING YOUR WORK TO LIFE The publishing team behind the Property Industry Awards magazine and Master Builders House of the Year bmedia.co.nz I 09 308 9998 I admin@bmedia.co.nz THE SPORTING AND SOCIAL EVENT OF THE SUMMER Clevedon Sunday 20th February 2022 The players, fashion and sideline fun GOOD SPORTS + KITCHENS TO COVET & BEAUTIFUL BATHROOMS CELEBRATING CRAFTSMANSHIP builds OF NZ’S BEST HOMES & renovations 57 ON SALE NOW Artisan Interiors PROPERTY COUNCIL NEW ZEALAND RIDER LEVETT BUCKNALL PROPERTY INDUSTRY AWARDS 2022 CELEBRATING INNOVATION PROPERTIES ENHANCING PEOPLE & PLACES 41 2022 TICKET OPTIONS Clevedon Sunday 18th February 2024 FASHION POLO Find spot on the family-friendly Polo Hill overlooking all the action. Or, the Whispering Angel VIP Polo Club has you covered for luxe day out. THE SPORTING AND SOCIAL EVENT OF THE SUMMER ANNUAL REPORT 2016-17 58 VISIONARY DESIGNS SHAPING NEW ZEALAND 2024 Marketing is all about stories. BMEDIA HOUSE AD HP.indd 1 5/06/24 4:40 PM DESIGN BUILD LEASE CUSTOM OPTIONS AVAILABLE Join recent DESIGN + BUILD + LEASE businesses: CALL US TODAY 0800 242 563
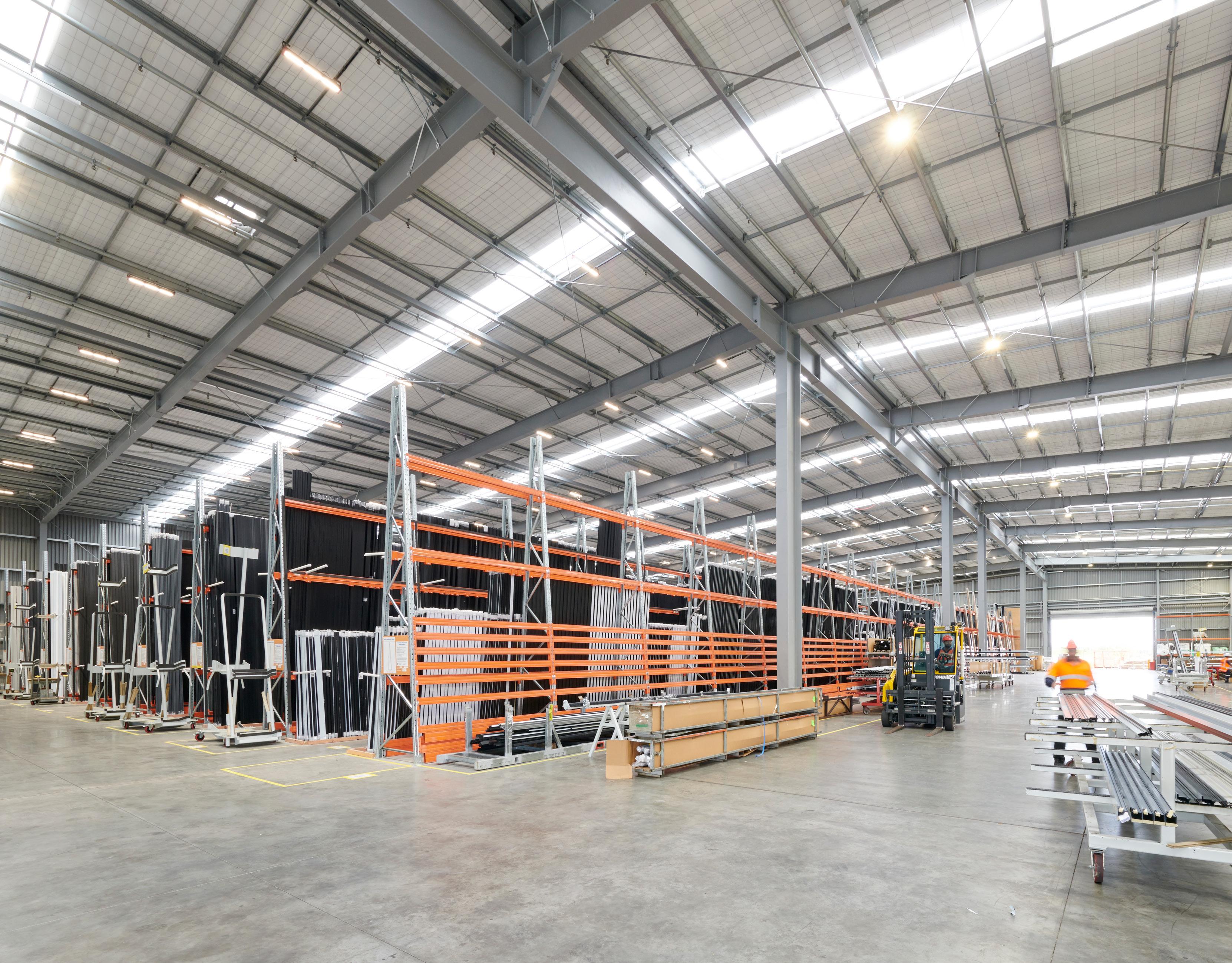
There was a determined approach to employ green-minded design principles throughout the build where possible. This includes a roof that can hold solar panels, greywater recycling for
landscape irrigation purposes and the use of carbon-reduced fly ash concrete, which all worked to see the building receive a 4 Star Green Star rating.
The building can be easily reconfigured for future occupiers, and there’s plenty of flexibility for its current tenant, thanks to an efficient frame design and a warehouse ceiling height of 8.5m, exceeding Altus’ required 6m. Constructed from robust lowmaintenance materials, the building’s central spine and limited columns create open space for racking and manufacturing. Clearspan rafters and central portal propping is utilised on every second bay to maximise this versatility and reduce steel tonnage.
“Our building requirements have been fully realised in this project through a close working relationship between ourselves, the developer, architect and constructor,” says Mark Kennedy, national operations manager, Altus. “Close collaboration has resulted in details which have increased the usability of the building. This includes office layout and fit-out, canopy design, and structural design to suit optimal internal space utilisation.
“The timeline was a critical factor and close collaboration between stakeholders was key in achieving the building timeline and to enable occupancy and full use of the site. The design and location of the build has been an ideal solution for Altus NZ to support supply to our customers across New Zealand.”
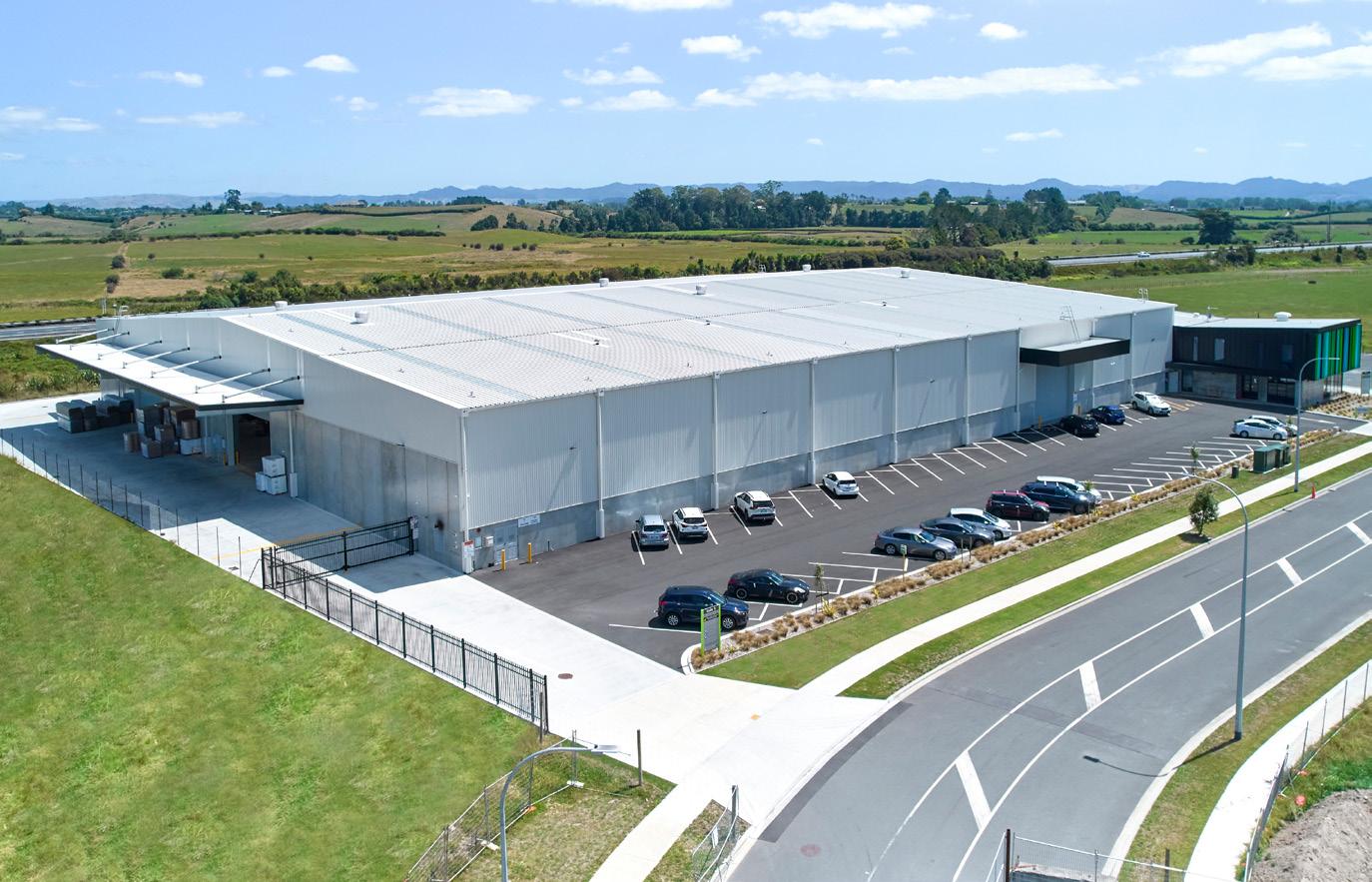
ALTUS – TE RAPA GATEWAY
600 Arthur Porter Dr, Te Rapa, Kirikiriroa Hamilton
OWNER TE RAPA GATEWAY
DEVELOPER CHALMERS PROPERTIES
CONSTRUCTION FOSTER CONSTRUCTION
ARCHITECT ECLIPSE ARCHITECTURE
SERVICE ENGINEER FLUID EC
STRUCTURAL ENGINEER BCD
MECHANICAL ENGINEER FLUID ENGINEERING
QUANTITY SURVEYOR CONSULT QS
PROJECT MANAGER OCTA ASSOCIATES
OTHER CONSULTANTS PLANNING, CKL;
SURVEYING, HARRISON GRIERSON
179
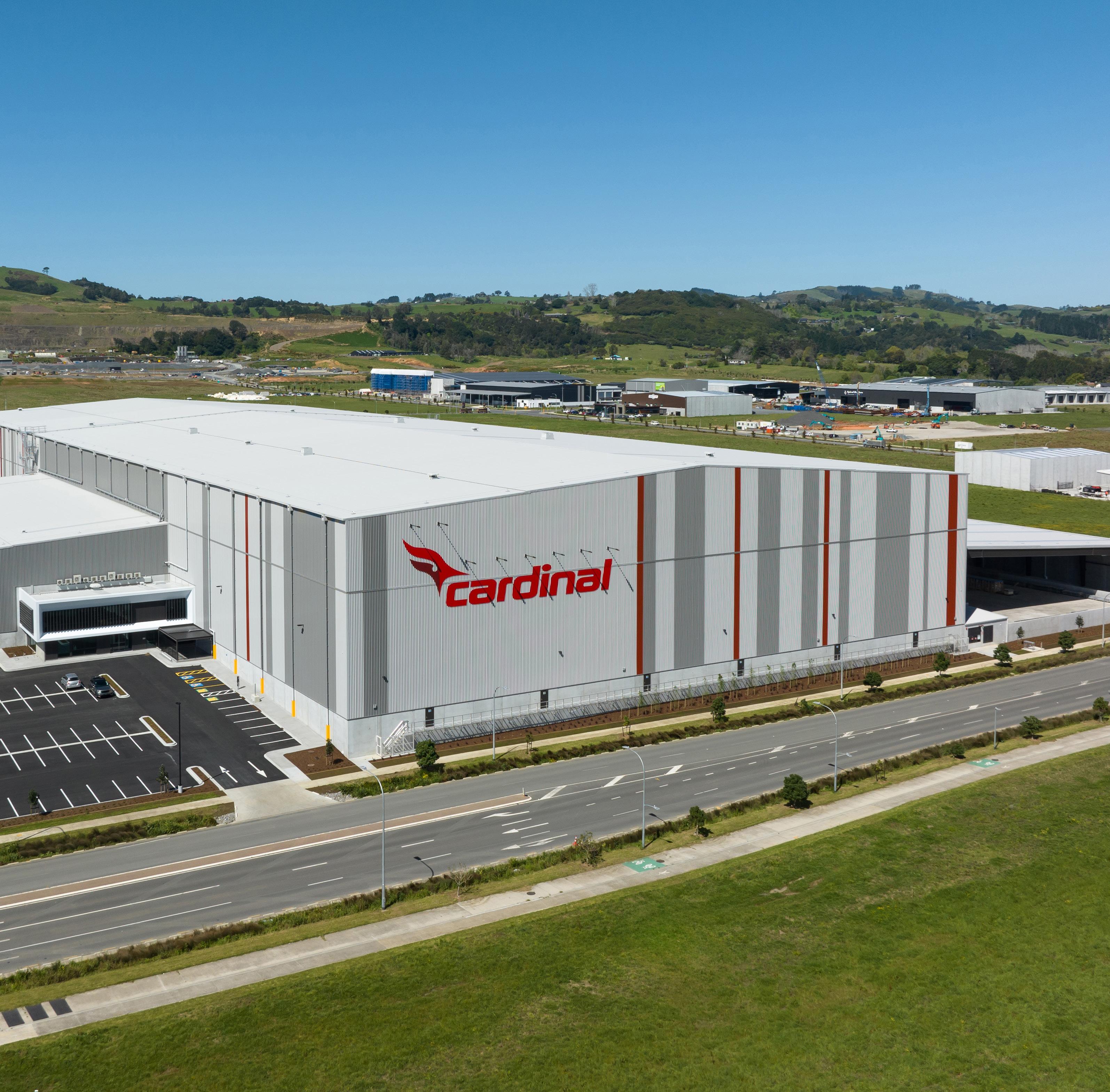
LOGISTICS LEADER
DRAWING ON 30 YEARS of experience, Cardinal is partnering with its customers and suppliers to transform logistics infrastructure in New Zealand. A key factor in this revolution is the Cardinal Drury Automated Warehouse – a world class, state-of-the-art logistics centre with an ultra-high automated storage and retrieval system (ASRS). It is the first fully automated third-party logistics (3PL) facility in the country and is set to become the first 3PL warehouse in Australia and Asia which can manage multiple clients in one warehouse with a pick-to-person system. Two warehouses and 600sqm of office space, along with a covered 50m clearspan width of breezeway and a container storage yard, sit on 4.8 hectares. The 21,500sqm main warehouse at over 26m high at the apex, 232m long and 92m wide, was built to meet the bespoke design requirements of the automation system.
The facility will include industry-leading depalletizing robots, seventeen 22m high-speed cranes operating in the racking aisles, rapid sorting transfer vehicles and energy-efficient carton shuttles. The building (including size, proportions and orientation) was designed to optimise the automation system’s equipment and layout. This required an integrated team of Haydn & Rollett, Daifuku, Dexion and Cardinal to deliver.
EXCELLENCE INDUSTRIAL 180 PROPERTY INDUSTRY AWARDS 2024
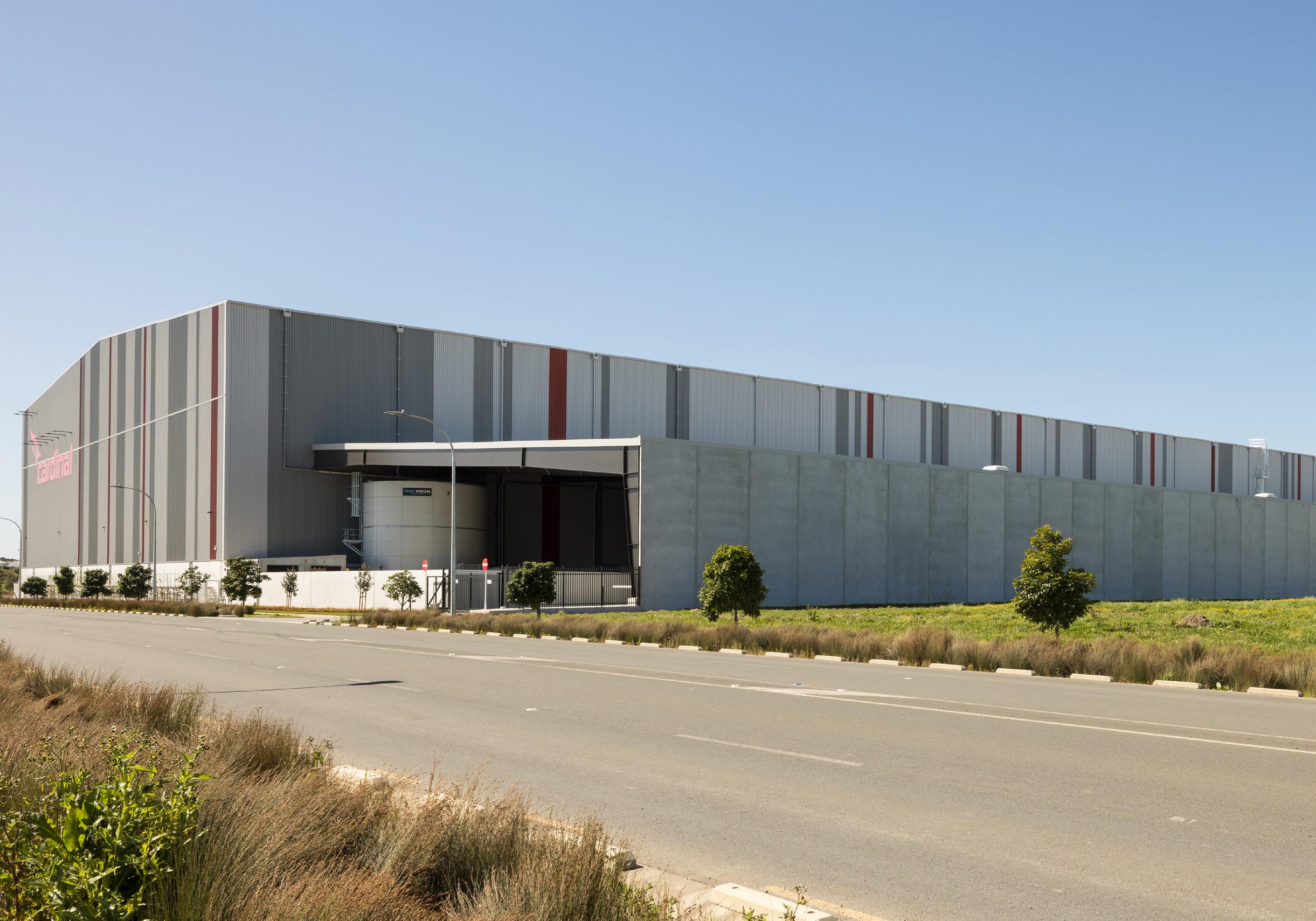

One of the many benefits of a fully automated system will see a large percentage of the warehouse able to operate in darkness.

The warehouse has become a landmark in the Drury area due to its significant scale. The breezeway structure
facilitates flexibility for outbound operations, with the main warehouse over 26m high at the apex.
181

Cardinal Warehouse, Drury, Auckland
Bringing imagination to life



“Cardinal Logistics Drury is poised to revolutionise the 3PL industry. This state-of-the-art facility has been meticulously designed with automation at its core, incorporating substantial preload requirements, precise slab tolerances, large precast walls, and the significant capacity enabled by advanced automation equipment. Upon completion of the automation installation, the roof will be outfitted with PV panels, and the building is future-proofed to seamlessly integrate with the Stage 2 development. RLB is proud to have collaborated with Cardinal Logistics and H+R on this visionary project.”
Josh Tattley
RLB.com

The facility will include depalletizing robots, high-speed cranes in the racking aisles, rapid sorting transfer vehicles and energy-
efficient carton shuttles. The cladding colour was chosen for visual appeal and relativity to Cardinal’s brand.
The warehouse structure was designed with tapered frames and a central spine beam supported by a single line of columns, providing 46m of clear warehouse space either side. The breezeway structure facilitates flexibility for outbound operations. The backbone of the project is the warehouse slab which, due to the height of the racking and operational requirements of the automated cranes, is required to perform to tight tolerances. Engineers modelled the performance of the slab and more than 55,000m³ of hardfill was imported to consolidate the ground for over six months. The design required a 400mm-thick reinforced, jointless slab, which involved over 8000m³ of steel-fibre reinforced concrete along with 600 tonnes of reinforcing steel. Services were designed and closely coordinated with the automation suppliers to provide ultimate flexibility for Cardinal’s operations.
The 20-year lease enables Cardinal to remain in operation without the need for change for a significant portion of the building’s lifespan. One of the largest roof solar installation projects undertaken in Aotearoa will see half of the main warehouse roof covered in solar panels which will service a large portion of the facility’s daytime power requirements. One of the many benefits of a fully automated system will see a large percentage of the warehouse able to operate in darkness which is efficient from an energy-use perspective and reduces future maintenance requirements. The solar panels, along with roof-mounted fans, are
183
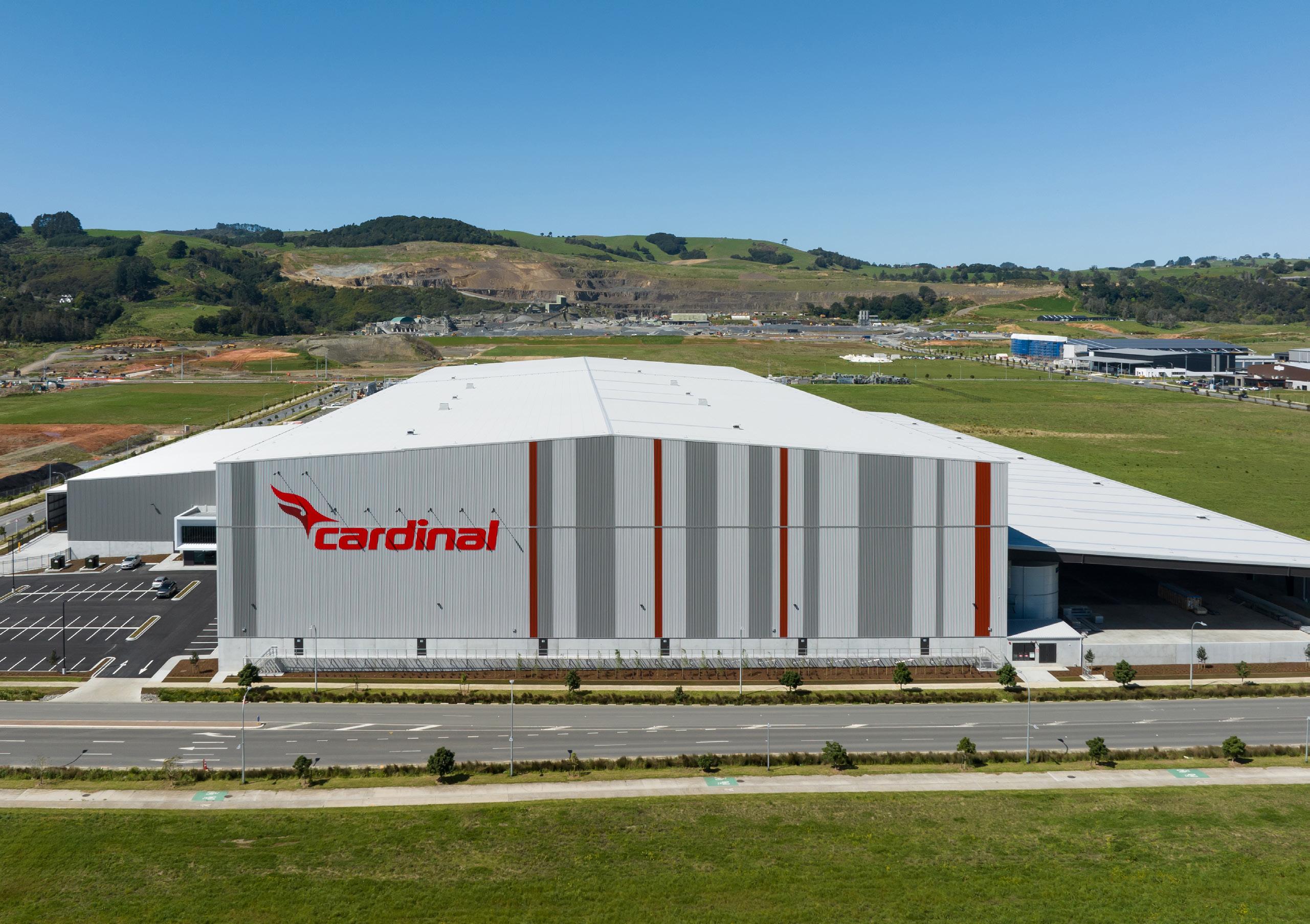
No human intervention is required from the time a pallet enters the warehouse to it being loaded onto a truck.
accessible for maintenance and cleaning purposes by a 22m-high staircase. Other sustainability measures include a full fleet of electric forklifts charged by solar during the day and 115,000 recycled plastic pallets which will replace traditional timber pallets to significantly reduce eventual waste and work to eliminate damage to machinery from wood chips. The exceptional planning of the logistics process, flow of goods and thoughtfulness of the infrastructure and services layout has resulted in a world-class operation. No human intervention is required from the time a pallet enters the warehouse to it being loaded onto a truck. Cardinal’s operational efficiency is greatly improved, capacity of storage volume significantly increased, and order mistakes eliminated. These factors all drive increased demand for storage space within this facility. The warehouse has become a landmark in the Drury area due to its significant scale and the colour selection of the cladding was chosen to ensure it maintained visual appeal while relating to Cardinal’s brand. Landscaping to the road frontages provides a complementary addition.
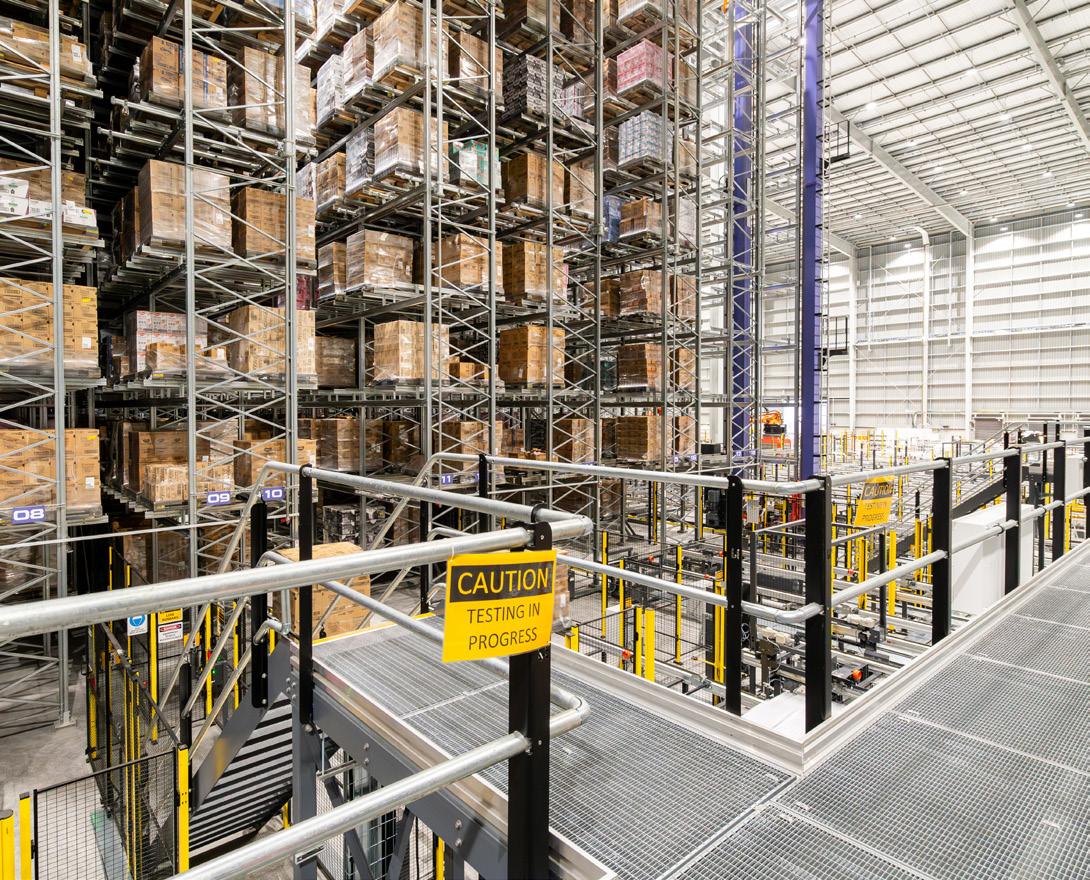
CARDINAL DRURY AUTOMATED WAREHOUSE
78 Maketu Road, Drury
OWNER RISSETTO HOLDINGS
DEVELOPER KOTUKU PROPERTIES
CONSTRUCTION HAYDN & ROLLETT
ARCHITECT WOODHAMS MIEKLE ZHAN ARCHITECTS
SERVICE ENGINEER ELECTRICAL CONSULTING SERVICES
STRUCTURAL ENGINEER MSC CONSULTING ENGINEERS
MECHANICAL ENGINEER THURSTON CONSULTING
BUILDING ENCLOSURE ENGINEER WOODHAMS MEIKLE ZHAN
ARCHITECTS
QUANTITY SURVEYOR RIDER LEVETT BUCKNALL
PROJECT MANAGER HAYDN & ROLLETT
OTHER CONSULTANTS AUTOMATED SOLUTIONS, DAIFUKU;
STORAGE SOLUTIONS, DEXION
INDUSTRIAL 184 PROPERTY INDUSTRY AWARDS 2024
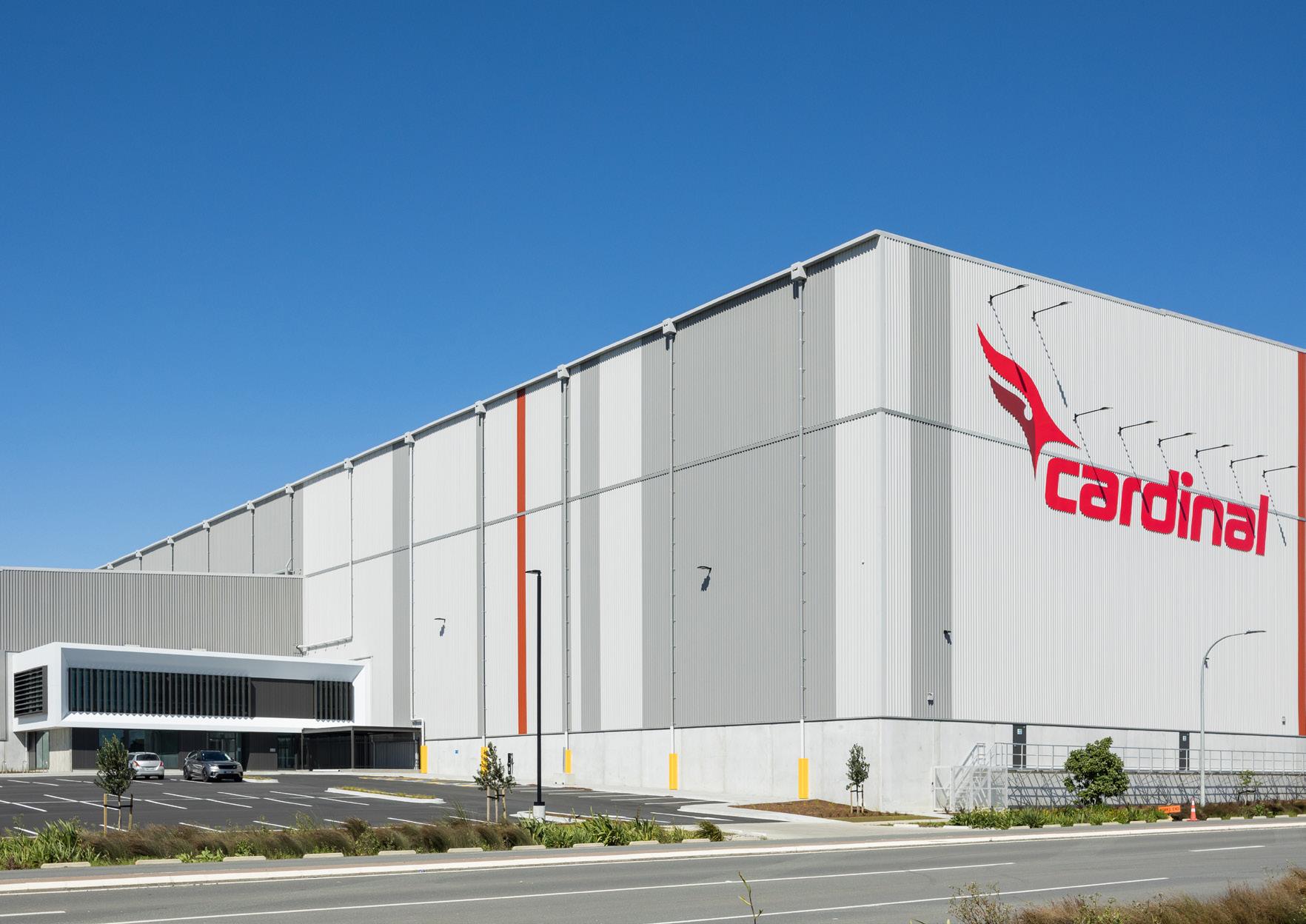
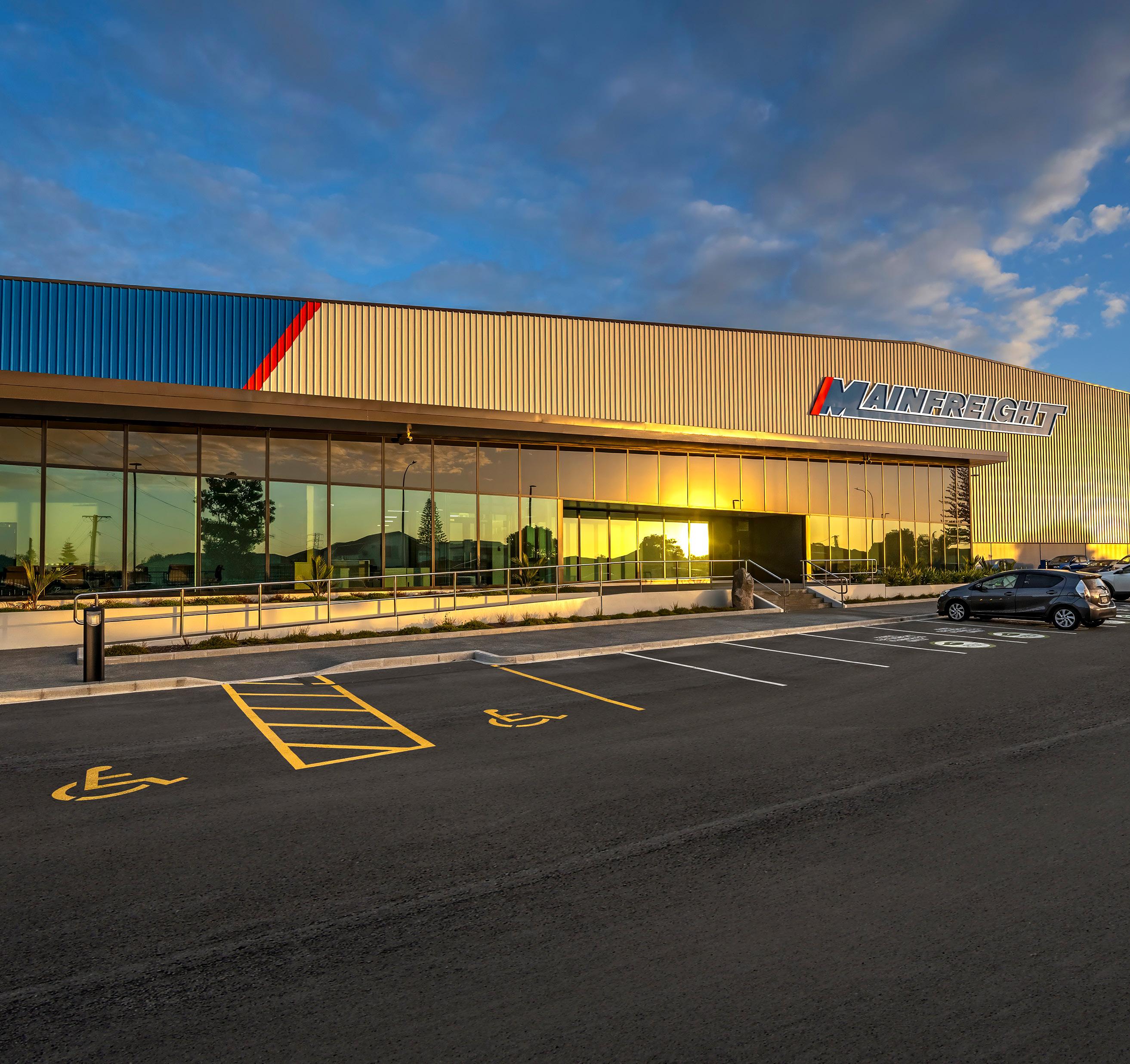
ON THE MOVE
FOR A BUSINESS that is all about shifting goods from point to point, movement was always going to be the central consideration for this new distribution centre, Mainfreight Favona. The resulting development from Goodman prioritises flexible traffic access into and around two modern warehouses.
The Mainfreight Favona development spans 37,002sqm, in which the twin facilities are connected by a 6735sqm central breezeway to maximise storage and aid accessibility. The innovative shape also houses 1120sqm of mezzanine space for additional storage. It represents one of Goodman’s key strategies: the regeneration of well-located brownfield sites close to key transport infrastructure.
“Movement was an inspiration for the modern look of the main angled office roof design,” explains Joseph Bashouri of Woodhams Meikle Zhan Architects. “The building has a simple yet strong architectural form that portrays a sense of quality, functionality and innovation.”
The building was designed to suit the challenging site shape and provide exposure to a busy road frontage. Its distinctive angled shape raises the height of the main office roof, reducing the visual bulk of the warehouse. Contrasting exterior colours ensure the office stands out and provides good visibility to street frontages. Dynamic precast panels form the office facade, complementing Mainfreight’s signature colours
INDUSTRIAL 186 PROPERTY INDUSTRY AWARDS 2024
EXCELLENCE


The design allows for increased yardslab loading to cater for container moving equipment, and maximised operational height and floor loadings in the warehouse and breezeway.
and signage. Aluminium joinery and textured concrete panels provide a modern, high-quality look.
The building boasts numerous sustainability features including rooftop solar-energy systems, EV charging facilities, rainwater harvesting, secure bicycle parking, end-of-trip facilities and a large sprinkler tank to provide a self-sufficient water supply if required. Low-E double glazing and full-height windows improve thermal performance, along with optimised HVAC efficiency with low Global Warming Potential (GWP) refrigerant and rooftop extract fans.
The dual buildings also allow for future solar expansion (up to 100 per cent roof coverage). High quality materials with environmental certifications have been used throughout. Meanwhile operational energy has also been reduced via efficient LED lighting controls with intelligent switching, timer controls, daylight and occupancy sensors. The new structures included a 15.8 per cent lower rate of upfront embodied carbon compared to an equivalent refererence building which is 25 per cent lower than industry standard.
The development was designed to cater for Mainfreight’s current and future business requirements, with the flexibility for the facility to be easily split into two tenancies if required. The street frontage to Favona Road is landscaped, and the main office was raised in height to improve
“The building has a simple yet strong architectural form that portrays a sense of quality, functionality and innovation.”

187
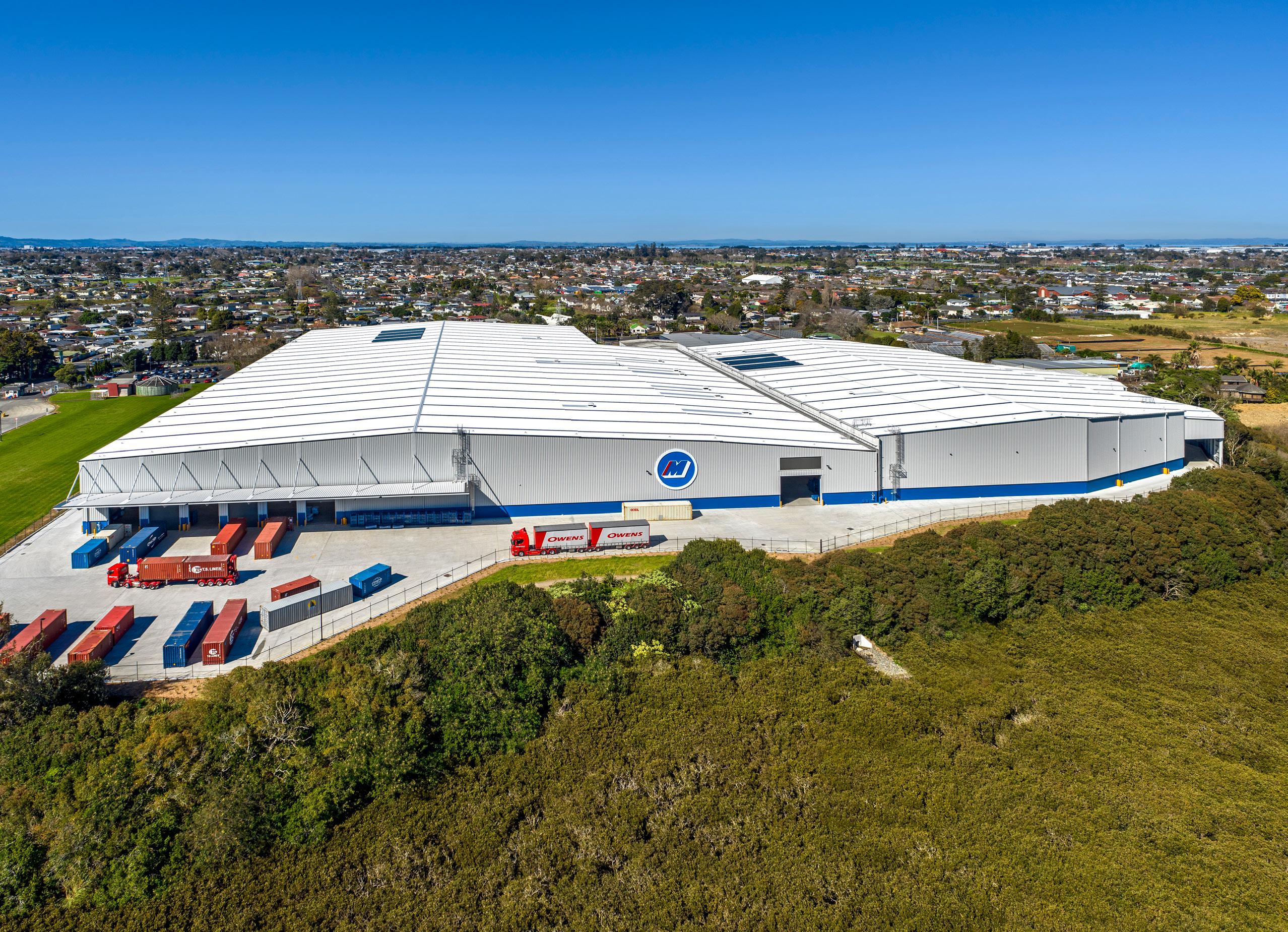
the significance relative to the high stud warehouse it sits in front of.
The landscaping around the facility was also impressive, with revegetation of 2400 native plants from 16 varieties across 2000sqm.
“The extensive landscaping helps soften the building form and adds to the overall aesthetic,” says Bashouri.
Set back 10m from the nearby wetland area, Mainfreight Favona nonetheless maintains connectivity to local businesses, childcare, parks and walkways.

“The presence of the building provides the surrounding community with employment opportunities, minimising travel time and contributing to employees’ work/life balance, strongly aligning with Mainfreight and Goodman’s corporate values.”
MAINFREIGHT FAVONA
60 Favona Road, Favona, Tāmaki Makaurau Auckland
OWNER / DEVELOPER GOODMAN PROPERTY TRUST
CONSTRUCTION ASPEC CONSTRUCTION; G. MUNDY CONSTRUCTION; ARCHITECT WOODHAMS MEIKLE ZHAN ARCHITECTS
SERVICE ENGINEER ELECTRICAL CONSULTING SERVICES
STRUCTURAL ENGINEER DAY CONSULTING
MECHANICAL ENGINEER THURSTON CONSULTING
QUANTITY SURVEYOR BQH
PROJECT MANAGER REBBECK DUNN WATTERS
OTHER CONSULTANTS CIVIL ENGINEERING, GHD; GREENSTAR
ACCREDITED PROFESSIONAL, SEEC; RECYCLING, PHOENIX
RECYCLING GROUP; LANDSCAPING, MACE LANDSCAPE GROUP
INDUSTRIAL 188 PROPERTY INDUSTRY AWARDS 2024
Intensive revegetation around the site saw 2400 native plants from 16 varieties planted across 2000sqm.

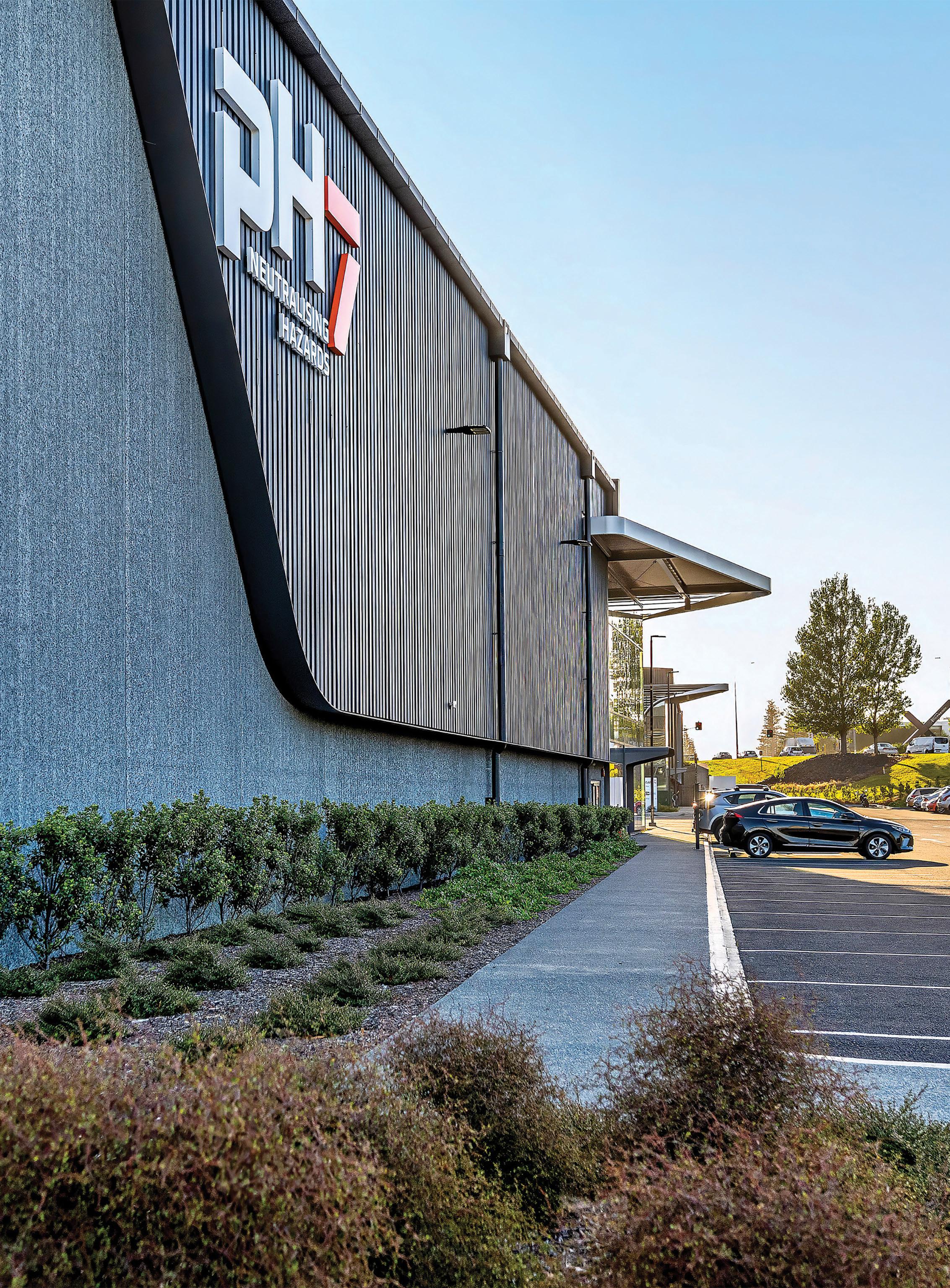 Eagles, Chief Executive
Eagles, Chief Executive
RECOGNISING GOODMAN’S ‘WORLD-LEADERSHIP IN SUSTAINABILITY’
NZ
Building
GOODMANPROPERTY.CO.NZ Tāwharau Lane, a multi-warehouse project in Highbook Business Park, has earned Aotearoa’s first-ever Industrial 6 Green Star Built rating*. Awarded by the New Zealand Green Building Council, the independent rating recognises the development’s exceptional sustainability features and resource efficiency. Recognised also for its design, Tāwharau Lane won the NZ Institute of Architects' Commercial Architecture 2024 Auckland Award. * 6-star Green Star Design and As-Built NZ v1.0 certified Built rating If you would like a facility with sustainability and operational efficiency at the forefront, talk to us. William Main Development Director 021 583 887 William.Main@goodman.com
Andrew
Green
Council

SCREEN PROTECTED
ENGAGEMENT WITH NG Ā I TAI KI TĀ MAKI established Tāwharau Lane as the name of this multi-warehouse project at Highbrook Business Park in Tāmaki Makaurau Auckland. Tāwharau is derived from Tai a Te Wharau, the name of a nearby area and means ‘to shelter’, to take refuge. Due to Tāwharau Lane’s proximity to the Highbrook Crossing and exposure to traffic along Highbrook Drive, the development warranted a bold and unique aesthetic that complemented the other buildings and natural surroundings. Observing this and the architectural potential of warehouse typology, the sun shading that envelopes the building was conceived as a korowai – a cloak that symbolises protection to the people and the environment. This bold and innovative feature shades and protects the building and makes an attractive statement.
The remainder of the built form, comprising three warehouses totalling 8315sqm was designed to be highly sustainable and operationally efficient. Offices have reduced exposure to northern sun, with warehousing and yards facing towards the sun and away from the prevailing south-west wind. The buildings are carefully displaced around a frayed coastal edge and a pedestrian and cyclist track, as well as circumnavigating the Highbrook watermain and avoiding a large gas line. This balancing act respects the important cultural and natural features, whilst providing efficient buildings and yards for customers.
Other features include a continuously welded curved structure to support the louvred screen, and architectural features to the warehouse facades and canopies. Advancements in design technology were utilised in the design stage including the use of Building Information Modelling
INDUSTRIAL 190 PROPERTY INDUSTRY AWARDS 2024
EXCELLENCE EXCELLENCE
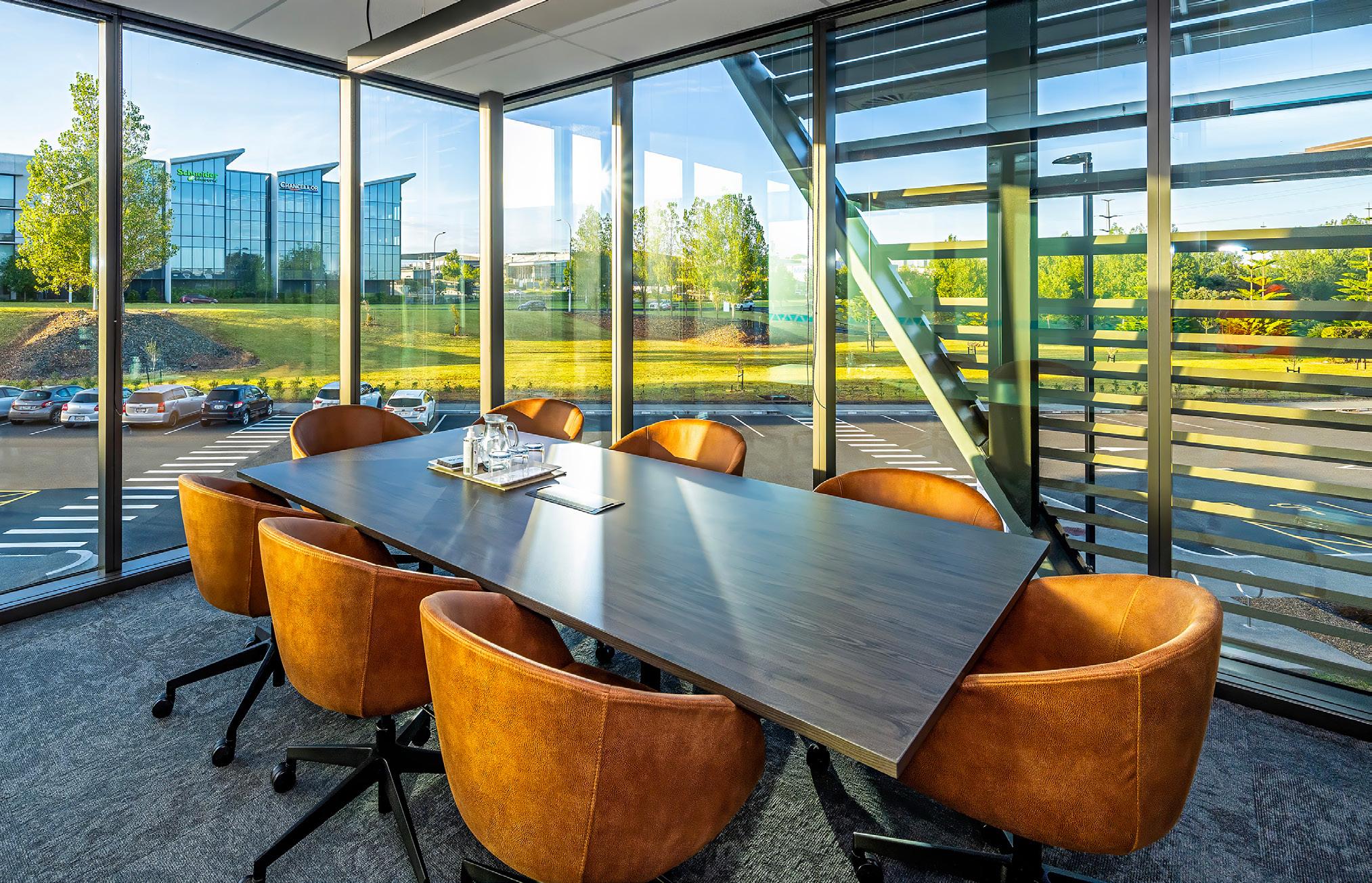
The sun shading that envelopes the building was conceived as a korowai – a cloak that symbolises protection to the people and the environment.
The environmental credentials of the building are outstanding. Offices have reduced exposure to northern orientation.
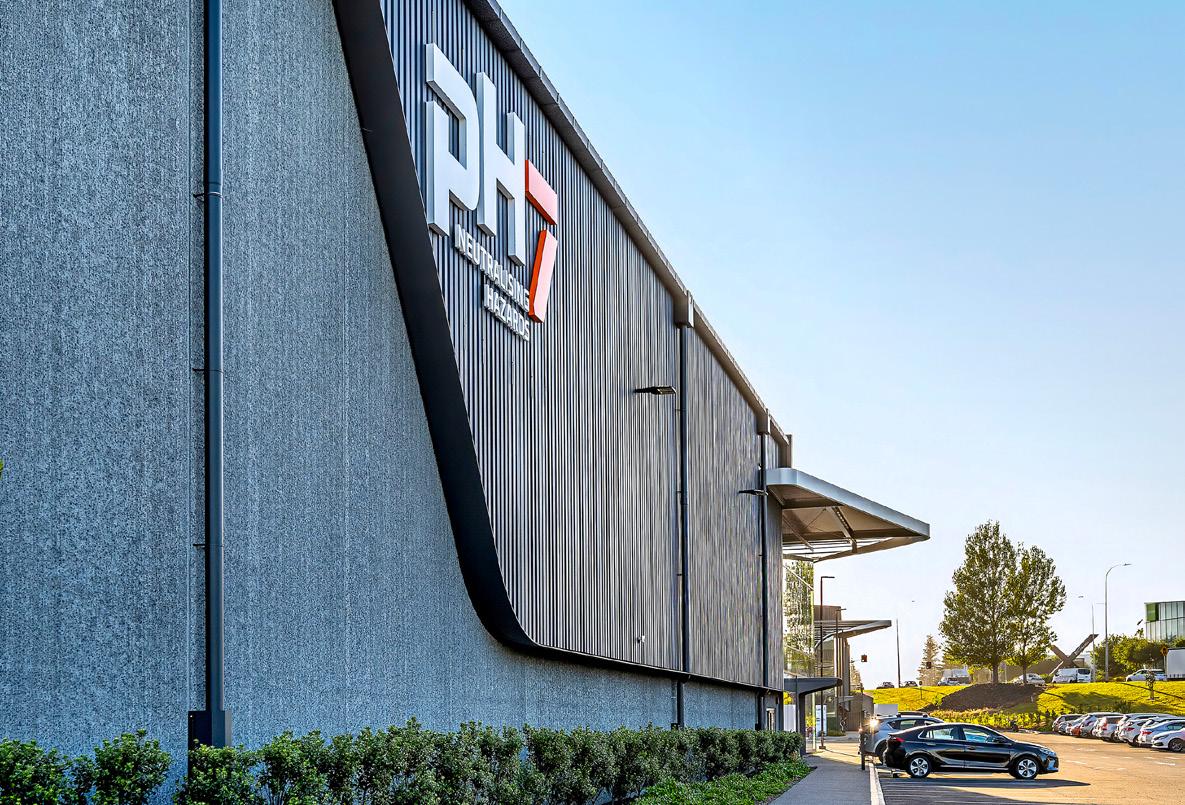
(BIM) software for design-team coordination and lighting, and thermal modelling to assess the energy performance of the buildings. Materials such as trough-profile metal cladding, expressed boarded precast concrete and aluminium windows and framing were chosen for their durability, cost efficiency and ease of installation. Low-E double glazing and full-height windows improve thermal performance and occupancy comfort. Environmentally certified materials were used externally and internally, including low-VOC materials to the interior and FSC-certified timber to achieve the targeted Green Star accreditation.
Quality building services include an efficient split system HVAC which exceeds 200 per cent of the building code requirement. Suspended LED lighting provides reduced energy consumption through intelligent light switching, motion sensors and time-schedule controls. Rooftop solar systems provide 82.8kWp of renewable energy, forecast to cover more than 50 per cent of baseload. 108,000L rainwater-harvesting capacity reduces potable water consumption and EV chargers support the electrification of vehicles.
Submetering and security integrate into a Building Management System and upfront embodied carbon estimates from the build Life Cycle Assessment (LCA) sit 11.7 per cent below an equivalent reference building and 23 per cent lower than industry standard. The use of Firth lower Global Warming Potential (GWP) concrete contributed to a 20 per cent reduction in upfront embodied carbon of the warehouse slab.
Specific delineation between yards and estuary wetlands limits negative impact on the coastal environment and good connectivity to the
Highbrook Crossing provides access to local amenities. A new path also encourages pedestrian access to the coastal walkway.
The project was developed on a build-to-lease basis and was fully leased six months ahead of completion to Garmin, Chemist Warehouse and pH7, whose managing director Darryl Burn says, “The environmental credentials of the building are outstanding and are helping us with larger multinational companies who are increasingly expecting companies to not just be worried about the bottom line but to also be trying to reduce their environmental footprint.”
TĀWHARAU LANE
Tāwharau Lane, East Tāmaki, Tāmaki Makaurau Auckland
OWNER / DEVELOPER GOODMAN PROPERTY TRUST
CONSTRUCTION SMC CONSTRUCTION, G. MUNDY CONSTRUCTION
LANDSCAPING MACE LANDSCAPE GROUP
ARCHITECT JWA ARCHITECTS
SERVICE ENGINEER ELECTRICAL CONSULTING SERVICES
STRUCTURAL ENGINEER MSC CONSULTING ENGINEERS
MECHANICAL ENGINEER THURSTON CONSULTING
QUANTITY SURVEYOR BQH
PROJECT MANAGER RDT PACIFIC
OTHER CONSULTANTS GREEN STAR ACCREDITED PROFESSIONAL, RDT PACIFIC; CIVIL, GHD
191

INDUSTRIAL REVOLUTION
88 HOBSONVILLE RD is a brand new industrial precinct that’s as sleek as it is practical, offering businesses a multitude of attractive working spaces. Waide Commercial Construction served as both developer and builder, creating 15 versatile units in the rapidly expanding Hobsonville industrial area. These are suitable to be used by a variety of businesses requiring showrooms, warehouses or offices with excellent amenities.
The spacious warehouses are built to the highest specifications, each with a generous 6.2-6.7m stud height, ideal for versatile racking installation, and convenient electric roller-door access.
The exterior has ample parks plus drive-round access and canopied areas for easy loading and unloading, a must for businesses reliant on timely transportation of goods. Meanwhile, stylish architectural features make this an impressive addition to the industrial landscape.
Durability and efficiency were key considerations in the project, which aimed to “redefine industrial development, creating a distinctive and versatile space”, says Waide Commercial Construction project director Chris Willis. “What distinguishes this project is its holistic approach to functionality, aesthetics, and architectural design,” he adds.
Attention to detail was meticulous. Among the most visually appealing
INDUSTRIAL 192 PROPERTY INDUSTRY AWARDS 2024
MERIT

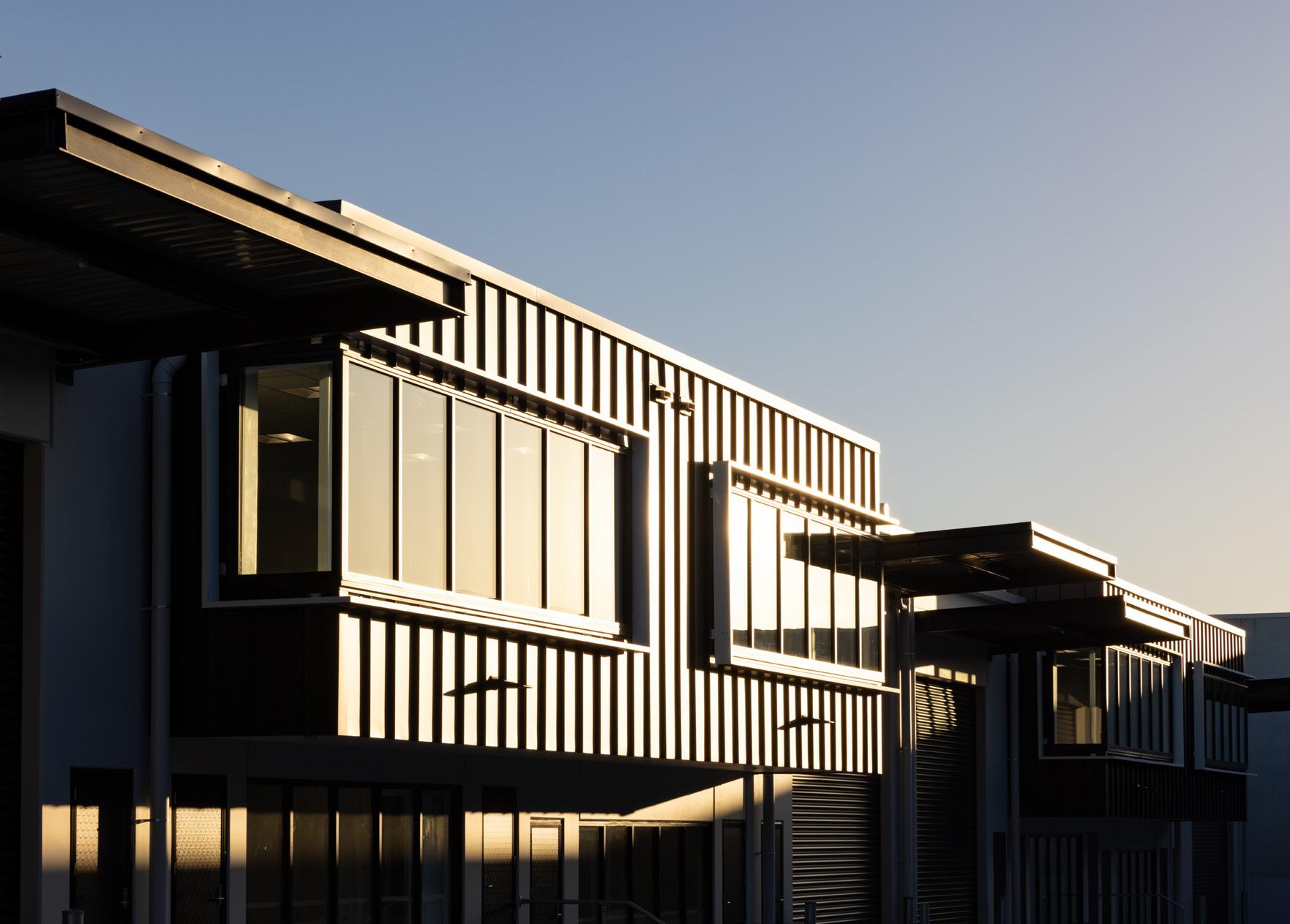
Among the most visually appealing aspects of the construction are the aluminium surrounds and Eurostyle Spanlok cladding, (a textural feature with a distinctive 45mm rib profile).
aspects of 88 Hobsonville, aside from its tilt slab construction, is the series of aluminium surrounds and Eurostyle Spanlok Cladding, (a textural feature with a distinctive 45mm rib profile). Wide external roadways enhance accessibility to the site and add to the sense of openness. An abundance of windows enhance natural lighting, creating bright and inviting spaces in which to work. The two floors of office spaces each have modern, open-plan layouts, bathrooms and kitchens.
Prior to 88 Hobsonville Road’s construction, the site was substantially enhanced by separate entry and exit points along Hobsonville Road. Quality precast concrete elements were used to speed up the building process, and were used throughout on panels, stairs and flooring. This economical approach also ensured durability and reduced material waste. It’s no surprise this industrial development boasts such architectural appeal. Waide Commercial Construction is also behind several upmarket developments throughout the city, including Chelsea Bay, Nestor Hotel, Nuffield Residences and 110 Milford apartments, plus consecutive gold award winners The Victor apartments and One Enfield apartments. Like those developments, flawless construction was the last piece of the design puzzle, each build tailored to meet a diversity of needs. For instance,
Durability and efficiency were key considerations in the project, which aimed to redefine industrial development, creating a distinctive and versatile space.

193
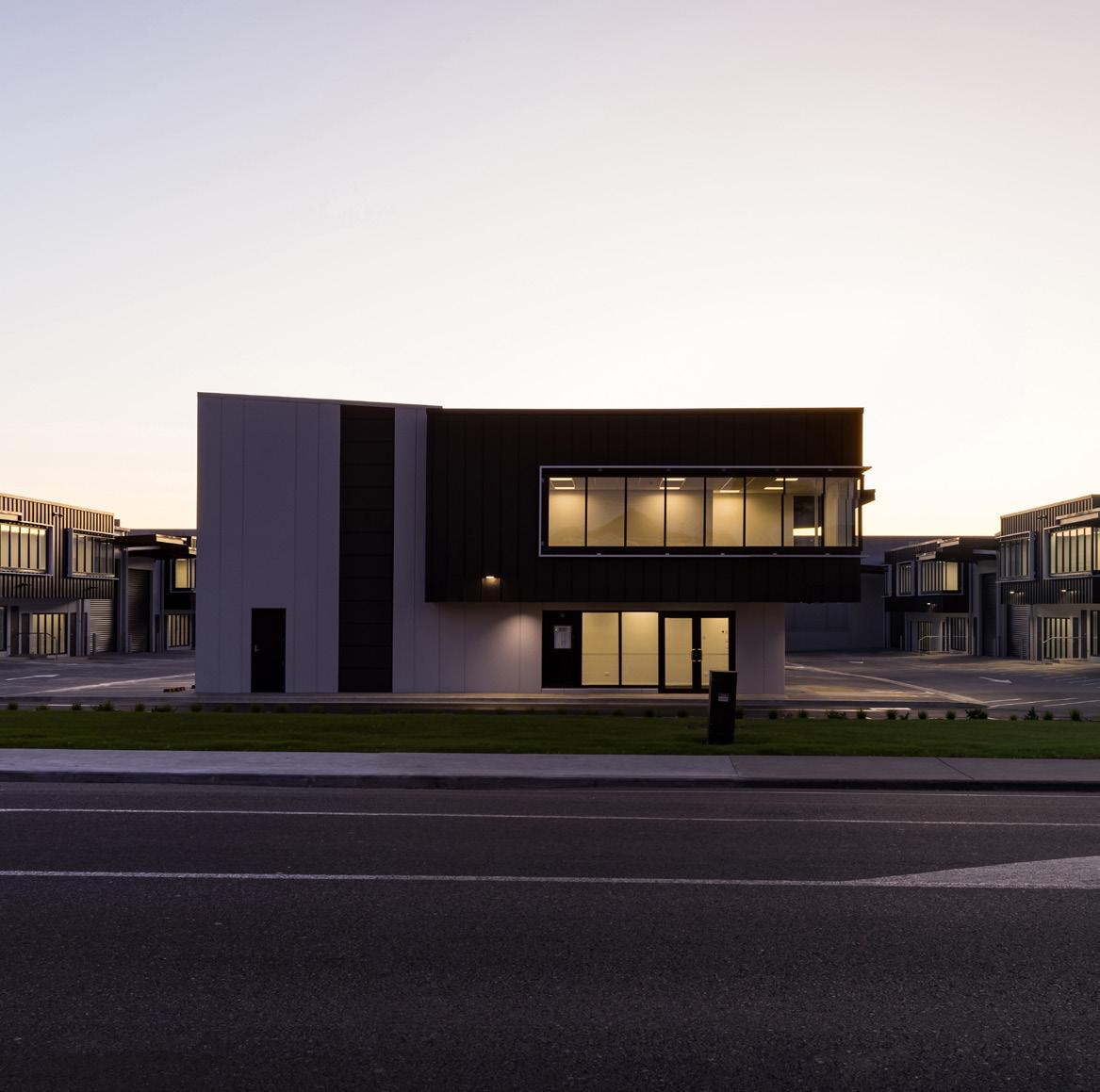
The spacious warehouses each have a generous 6.2-6.7m stud height, electric roller-door access and canopied areas for easy loading and unloading.
the high-roof warehouses at 88 Hobsonville cater to businesses requiring a plenitude of space and storage.
“Our hands-on approach allowed dynamic adjustments, incorporating innovative solutions,” Willis explains. This includes the addition of two vehicle crossings to ensure seamless traffic flow in and out of the development.
“In essence, our collaborative effort and commitment to safety, functionality and adaptability underscore the project’s excellence in design and construction,” Willis adds. “Waide’s early involvement and meticulous planning ensure the development meets market demands efficiently and effectively.”
Meanwhile, gardening at the front of the precinct and substantial detention water tanks beneath the driveway serve both aesthetic and practical purposes, managing stormwater runoff and contributing to attractive green spaces in the area. A harmonious place to work indeed.
88 HOBSONVILLE ROAD
Hobsonville, Tāmaki Makaurau Auckland
OWNER WAIDE COMMERCIAL CONSTRUCTION
DEVELOPER HOBSON EIGHTY EIGHT
CONSTRUCTION WAIDE COMMERCIAL CONSTRUCTION
ARCHITECT BSW ARCHITECTS
SERVICE ENGINEER ELECTRICAL CONSULTING SERVICES
STRUCTURAL ENGINEER MSC CONSULTING ENGINEERS
MECHANICAL ENGINEER THURSTON CONSULTING
QUANTITY SURVEYOR BARNES BEAGLEY DOHERR
PROJECT MANAGER WAIDE COMMERCIAL CONSTRUCTION
OTHER CONSULTANTS HYDRAULIC SERVICES
CONSULTANTS; ENGEO
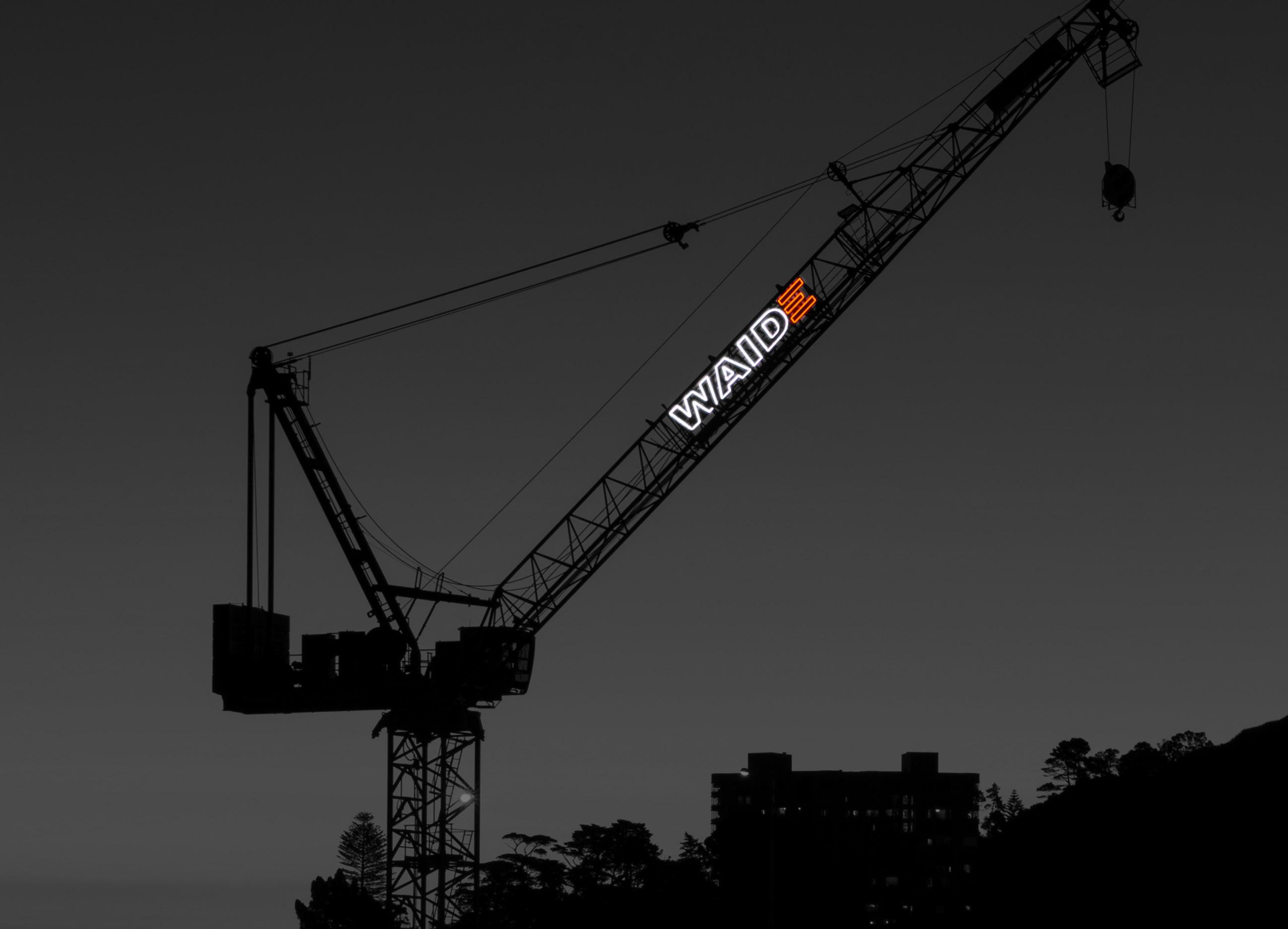

INDUSTRIAL
waide.co.nz
COMMUNITY & AFFORDABLE HOUSING
SPONSOR KĀINGA ORA - HOMES AND COMMUNITIES
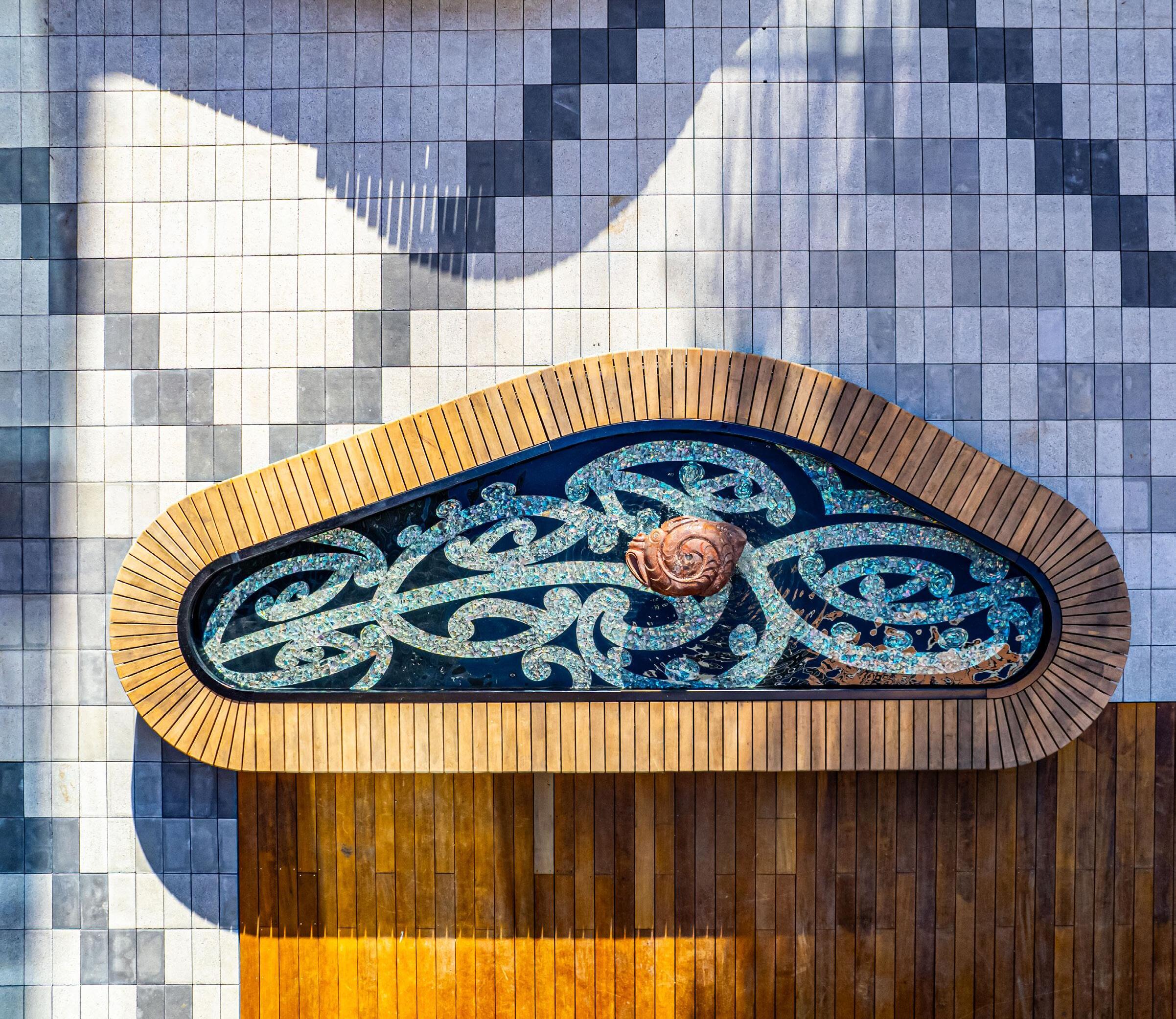
Mindful design across public and social housing is a win for the highly localised and wider community. The multi-unit residential developments in this category deliver a sense of belonging and of place.
195
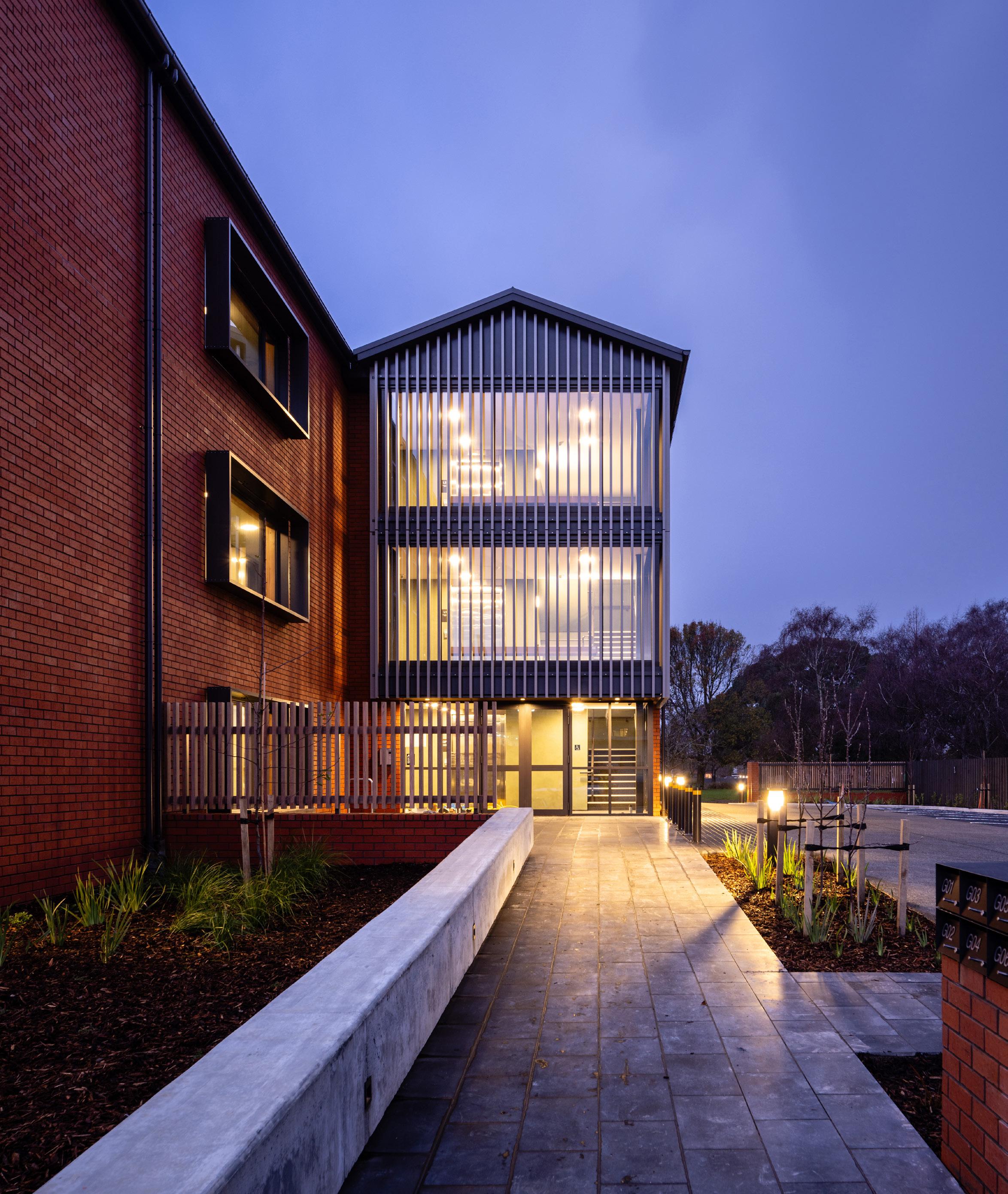
FIRST AND FOREMOST
RICCARTON ROAD STANDS tall and elegant in red brick, but it also stands as a testament to many firsts. It is the first Kāinga Ora high-density, Full Universal Design (FUD) apartment complex in Christchurch. FUD ensures anyone can live in a home, no matter their age or mobility. The three-level development has 15 one-bedroom units and five one-and-half-bedroom units for residents who need a carer or whānau support. People aged 65 or older are one of the groups most in need of Kāinga Ora housing, but its Christchurch portfolio, built 50-70 years ago, did not meet their needs.
Here’s another couple of breakthroughs: Riccarton Road is the first Kāinga Ora development in the South Island to achieve a 8-Homestar V4.1 rating, and the first new building in New Zealand to be installed
COMMUNITY & AFFORDABLE HOUSING 196 PROPERTY INDUSTRY AWARDS 2024
EXCELLENCE BEST IN CATEGORY
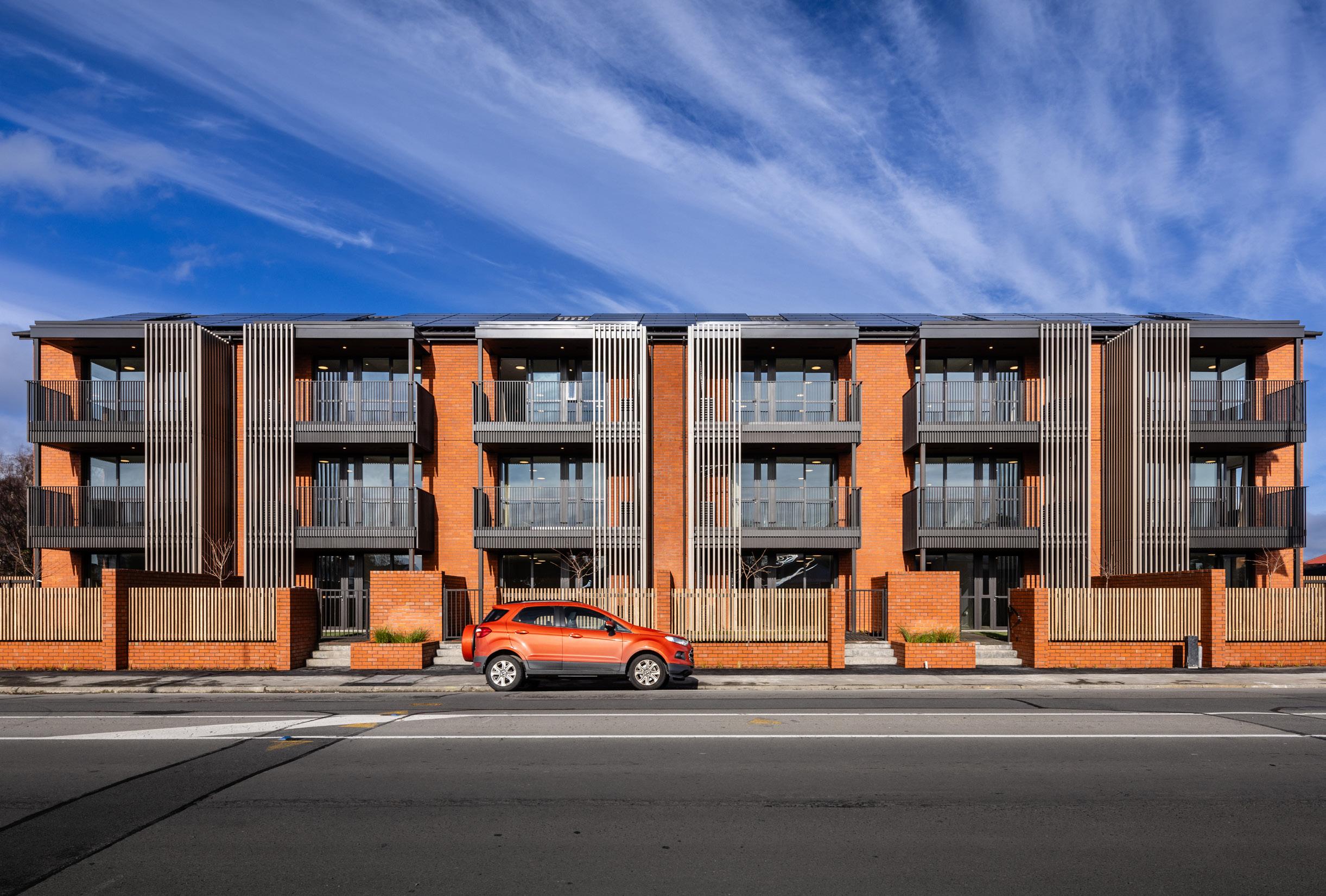
This is the first building in New Zealand to be installed with Allume Solshare, a system that takes solar energy and shares it equally among residents.
with Allume Solshare, a system that takes electricity generated by solar roof panels and shares it equally among residents. Monitoring in February indicates more than 90 per cent of the apartments’ daytime electricity is being provided by the panels. Units are warm, comfy and energy efficient – ideal for older customers and those with health challenges in a city where the climate is especially variable.
Kāinga Ora senior development manager Yong Yon says residents’ feedback has been positive. They say Riccarton Road is warmer in winter and cooler in summer. It’s also drier, sunnier, quieter and more secure than previous properties they’ve lived in. “Customers are also enjoying the outlook from their new homes.”
The complex also has a wheelchair-accessible community room, in which residents can gather. It’s just one of the features that encourages community connection with high levels of accessibility.
Those who had input into the project included Age Concern. Greta Bond, the organisation’s Canterbury chief executive, says the complex is a “game changer” for those on low incomes who need accessible housing. “We often find that people need accessible housing but don’t necessarily need to be in residential care. It’s beautifully designed, warm, very accessible, high-quality housing in a great location… it’s just delightful.”
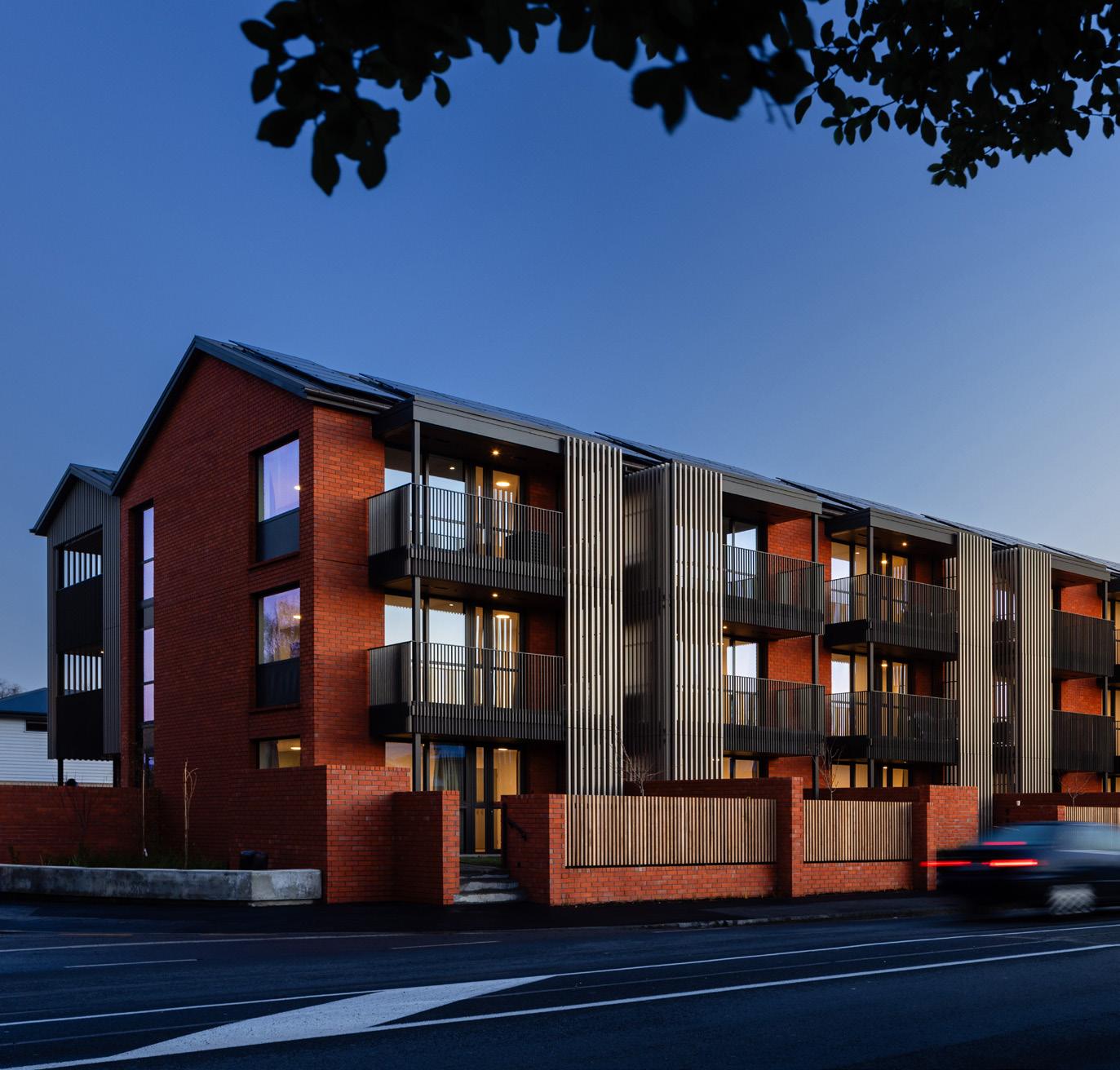
Street appeal is provided by red brick, balconies, permeable fencing and gables. But the appeal goes much further. Riccarton Road is designed with a raft of features specifically
suited to older residents and those with mobility challenges. There is a wheelchair-accessible community room, rooms for carers and temperature controls powered by solar energy.
197

The feedback from those who now call Riccarton Road home is that their units are warmer in winter and
cooler in summer. They also enjoy that their homes are drier, sunnier, quieter and more secure than previous properties.

Riccarton Road, designed by Architectus and built by Consortium Construction, rises from a 1751sqm site where four earthquake-damaged homes once stood. The attractive, durable red-brick facade is punctuated with balconies providing interest as well as passive surveillance for residents. A gable roof is a nod to the architectural vernacular of the neighbourhood. What’s around the development is just as impressive. Fencing and landscaping result in strong street appeal as well as privacy for residents with road-facing outdoor areas. Lighting with CCTV cameras boosts security, and the park next door and surrounding trees offer privacy and green space for everyone.
Whatever measure is used, Riccarton Road stacks up. It’s a beautiful, warm, accessible home for a group of customers who are most in need of top-shelf accommodation – older Cantabrians and those who require carers or extra support.
RICCARTON ROAD
Riccarton Road, Christchurch
OWNER KĀINGA ORA – HOMES AND COMMUNITIES
DEVELOPER KĀINGA ORA – HOMES AND COMMUNITIES
CONSTRUCTION CONSORTIUM CONSTRUCTION
ARCHITECT ARCHITECTUS
SERVICE ENGINEER COSGROVES
STRUCTURAL ENGINEER RUAMOKO SOLUTIONS
MECHANICAL ENGINEER COSGROVES
QUANTITY SURVEYOR BQH
PROJECT MANAGER KĀINGA ORA – HOMES AND COMMUNITIES
CONSULTANTS CIVIL ENGINEER, KIRK ROBERTS CONSULTING; ETC, WSP
COMMUNITY & AFFORDABLE HOUSING 198 PROPERTY INDUSTRY AWARDS 2024
We are the Developers’ Builder
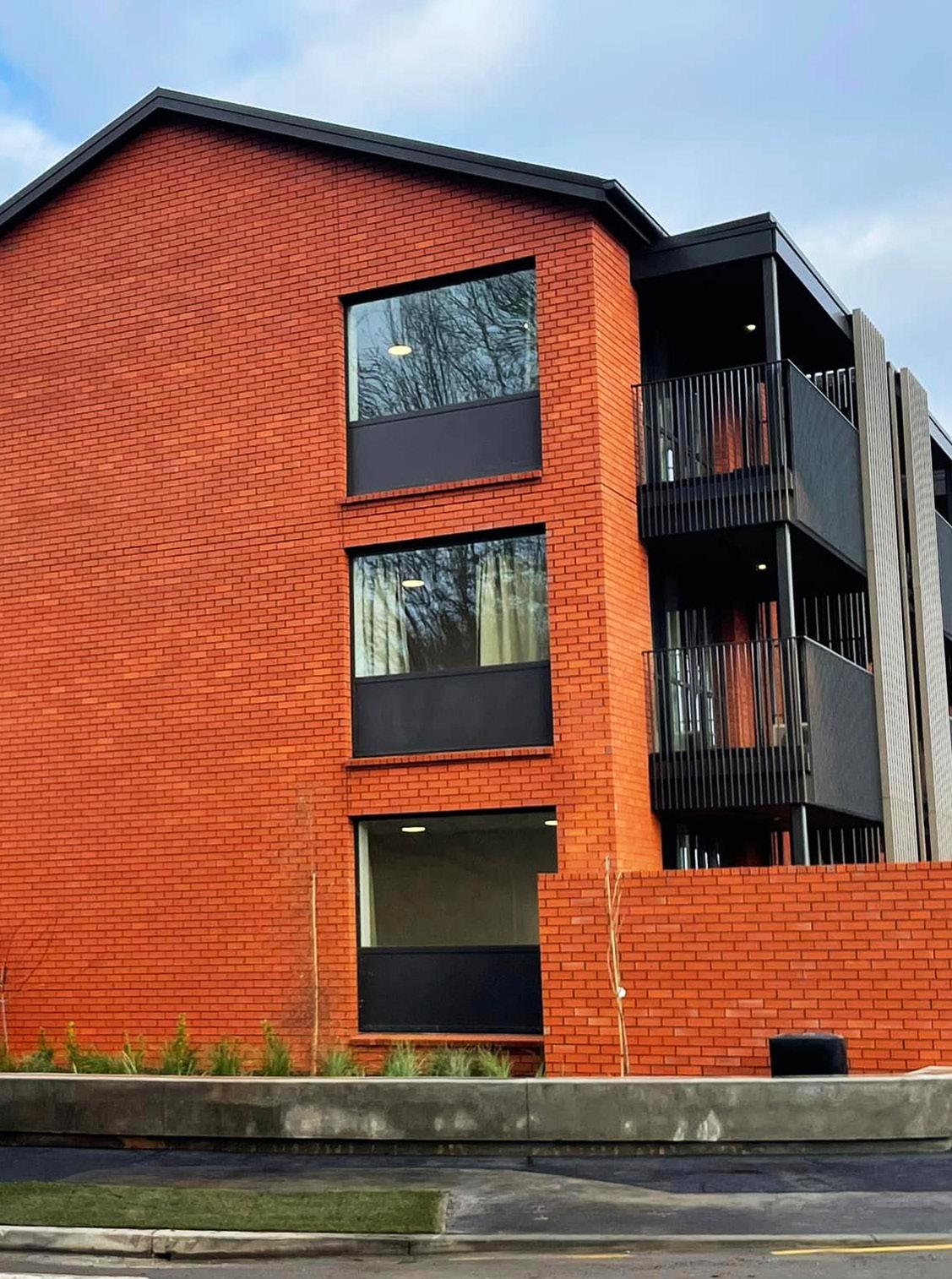
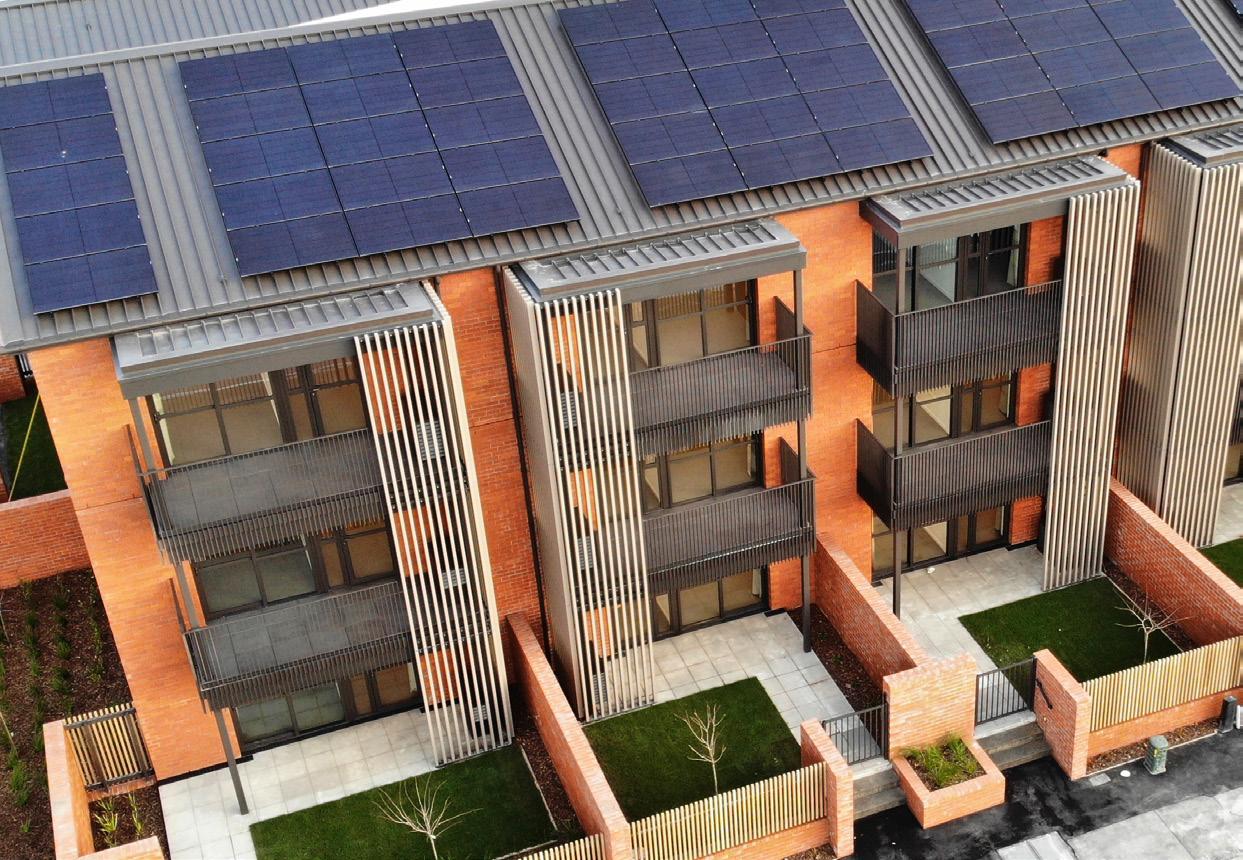
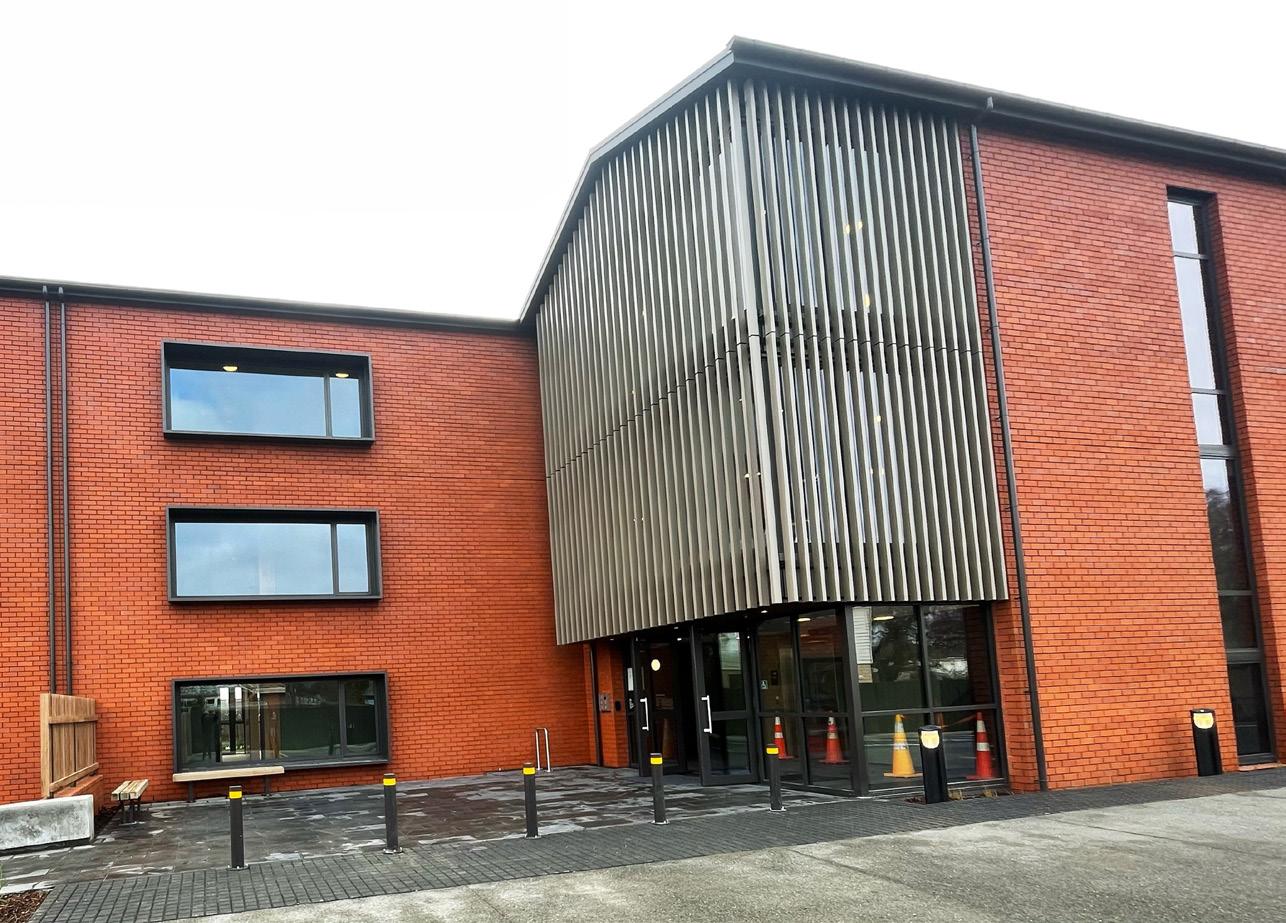
Consortium Construction has been partnering with developers in New Zealand since 2004 and we continue to provide a simple one stop service for our clientsfrom concept to completion.
Design input, value engineering, project management right through to key handover, we pride ourselves in making our clients visions come to fruition.
www.consortium.net.nz

EXCELLENCE EXCELLENCE
& AFFORDABLE HOUSING 200 PROPERTY INDUSTRY AWARDS 2024
COMMUNITY

THE VOICE OF ALASDAIR
BUILT TO ADDRESS the chronic housing shortage and the associated homelessness crisis, Te K Ī a Alasdair Apartments in Te Whanganuia-Tara Wellington, accommodate residents drawn from marginalised groups struggling with disability, mental health and addiction.
Te K Ī a Alasdair (TKA) translates to ‘The Voice of Alasdair’, in memory of Alasdair Clark, the son of Kirva Trust founders Kaye and Maurice. Alasdair’s experience of marginalisation through disability and his advocacy work during his lifetime, highlighted to them the difficulties many members of our community experience.
Through the Clarks’ Kirva Trust, Cheops Holdings and McKee Fehl Constructors, $33.7 million has been invested into this not-for-profit social housing development.
The building provides 75 permanent homes over 12 levels on a 515m² site in central Wellington with an adjacent green space – a pocket park for the wider Wellington community – on land that was released to Wellington City Council as part of resource consent due to the height of the building.
Specific design outcomes achieve a purpose-built development that meets the needs of residents and allows the provision of wraparound support to better their lives. From the deep driven piles of the in-situ concrete structure to internal finishes designed to provide a sense of home, the building has a 100 per cent New Building Standard (NBS) rating.
Green exterior cladding has been selected to provide a building that has a sense of place, its vibrancy standing out against the mute colours of the surrounding buildings. Internal and external materials have been selected for their durability, longevity and low maintenance.
From the street, with footpath access, the entrance lobby provides security for staff and a residential non-confrontational space. Three apartments at this level are designed for accessibility including the
Purpose-built to meet residents’ needs and allow the provision of wraparound support to better their lives.

Vibrant green cladding gives the building a sense of place, while the internal finishes are designed to provide a sense of home.
The entrance lobby provides security and has been designed as a welcoming, nonconfrontational space.
kitchens and bathrooms. Two lifts with power use supported by the photovoltaic array on the roof, take residents to the apartments above where varying colour palettes differentiate spaces.
The approach to sustainability is a holistic one, providing a building that fosters a safe and nourishing environment for residents and the surrounding community while minimising ongoing resource and maintenance. Low-energy systems throughout can be seen in the form of common space lighting designed to reduce energy load and maintain safety. A centralised ventilation system with heat recovery and thermodynamic block for heating and domestic hot water were two integral design innovations.
Water use is minimised through flow restrictors. Dematerialisation through the reduced need for ceiling and wall treatments helps to offset the initial embodied carbon of the structure.
201

Making a world of difference
QUANTITY SURVEYORS PROUD TO BE INVOLVED WITH KIRVA TRUST
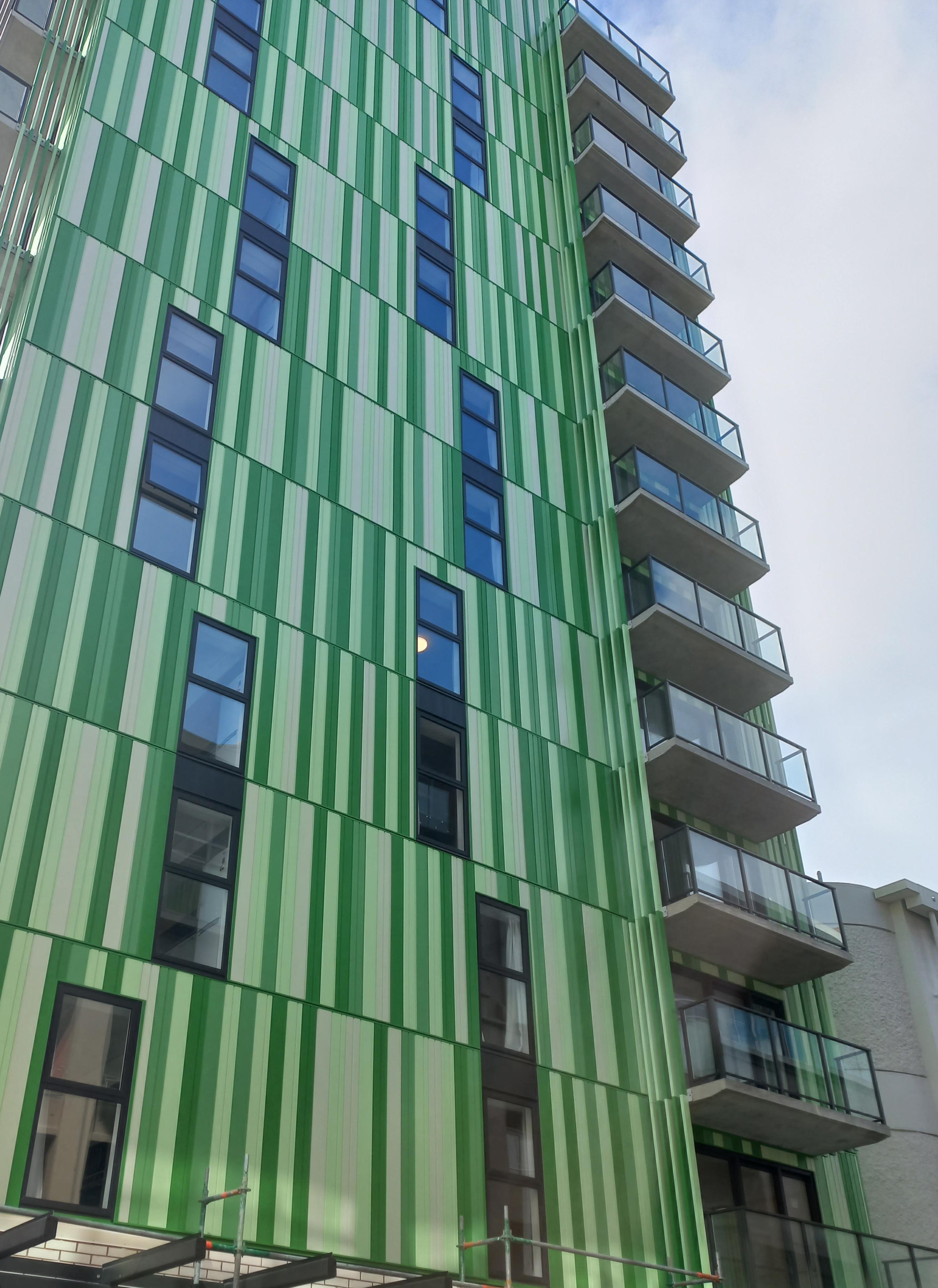
We provide quantity surveying services for a broad spectrum of work - from residential costings, through to seismic strengthening and commercial buildings.





We do things differently. Established in 2004, Ortus is one of New Zealand’s leading cost economics, quantity surveying and insurance valuation companies.
Find out your project costs before you get started.
Get in touch and learn how we can assist you on your next project
ortus-international.com Wellington +64 4 472 7963 Auckland +64 9 915 3004 Christchurch +64 3 961 3004

Warm, safe, dry, supportive homes address the barriers of power poverty that residents face. The building provides 75 permanent homes over 12 levels.
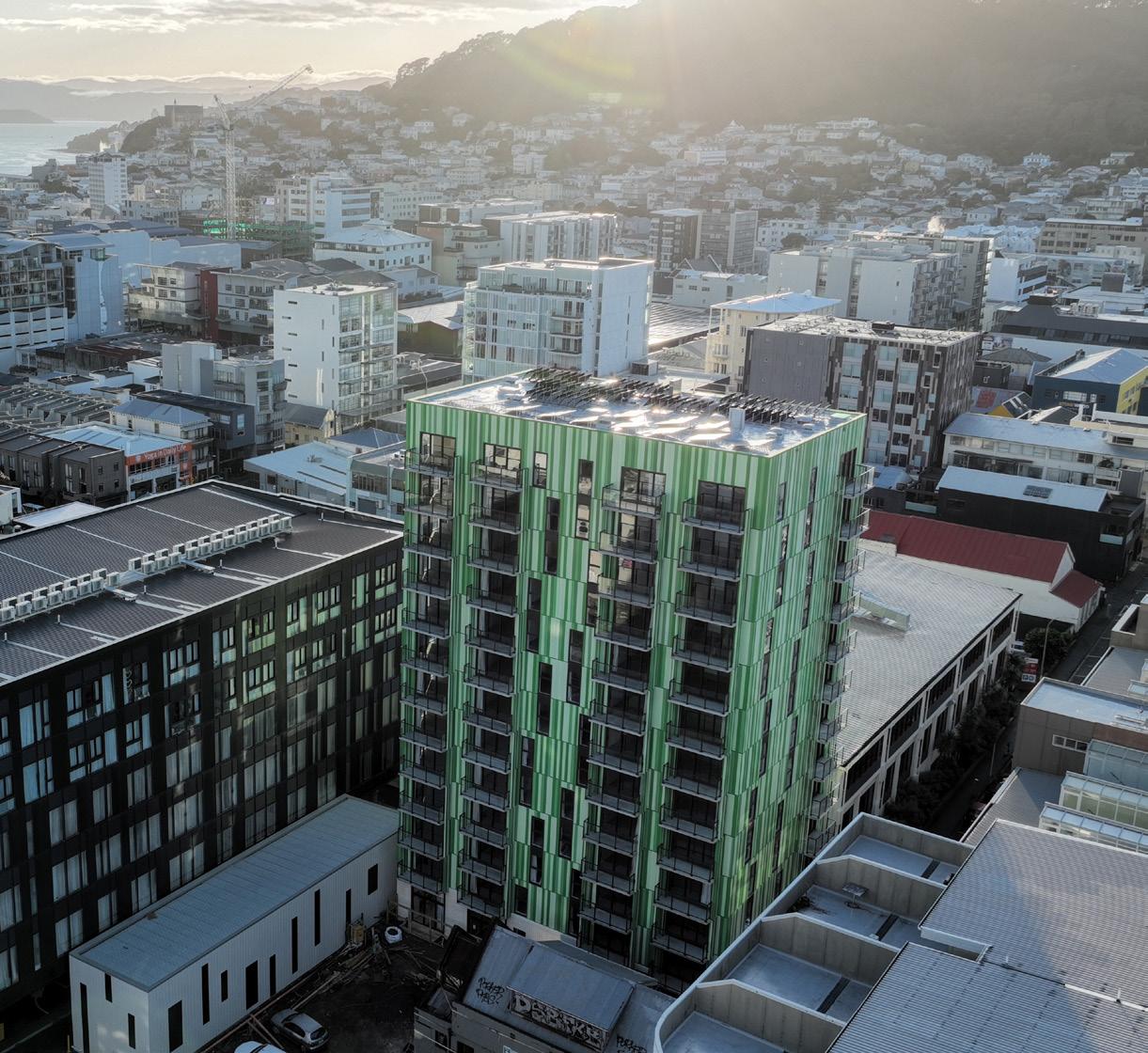
Situated on a former industrial site, works included the decontamination of the ground and the removal of underground storage tanks.
TKA provides housing for 75 of the most marginalised Wellingtonians, allowing them to focus on their health, wellbeing and positive life outcomes by removing the barriers of power poverty and giving them a roof over their head.
Kirva Trust is also working with Otago University School of Public Health to assess the performance of this building in the real world and the effects of the living environment on the health and wellbeing of residents. The outcome of this study will allow the owners to improve the operation of the building on an ongoing basis.
TE K Ī A ALASDAIR APARTMENTS
Frederick Street, Te Whanganui-a-Tara Wellington
OWNER KIRVA TRUST
DEVELOPER KIRVA TRUST
CONSTRUCTION MCKEE FEHL CONSTRUCTORS
ARCHITECT ARCHAUS
SERVICE ENGINEER MICHAEL STRETTON
STRUCTURAL ENGINEER AURECON
MECHANICAL ENGINEER MICHAEL STRETTON
BUILDING ENCLOSURE ENGINEER AURECON
QUANTITY SURVEYOR ORTUS INTERNATIONAL
PROJECT MANAGER CHEOPS HOLDINGS
OTHER CONSULTANTS ELECTRICAL ENGINEER, BLACKYARD ENGINEERING; FIRE ENGINEER, COGNITION
203
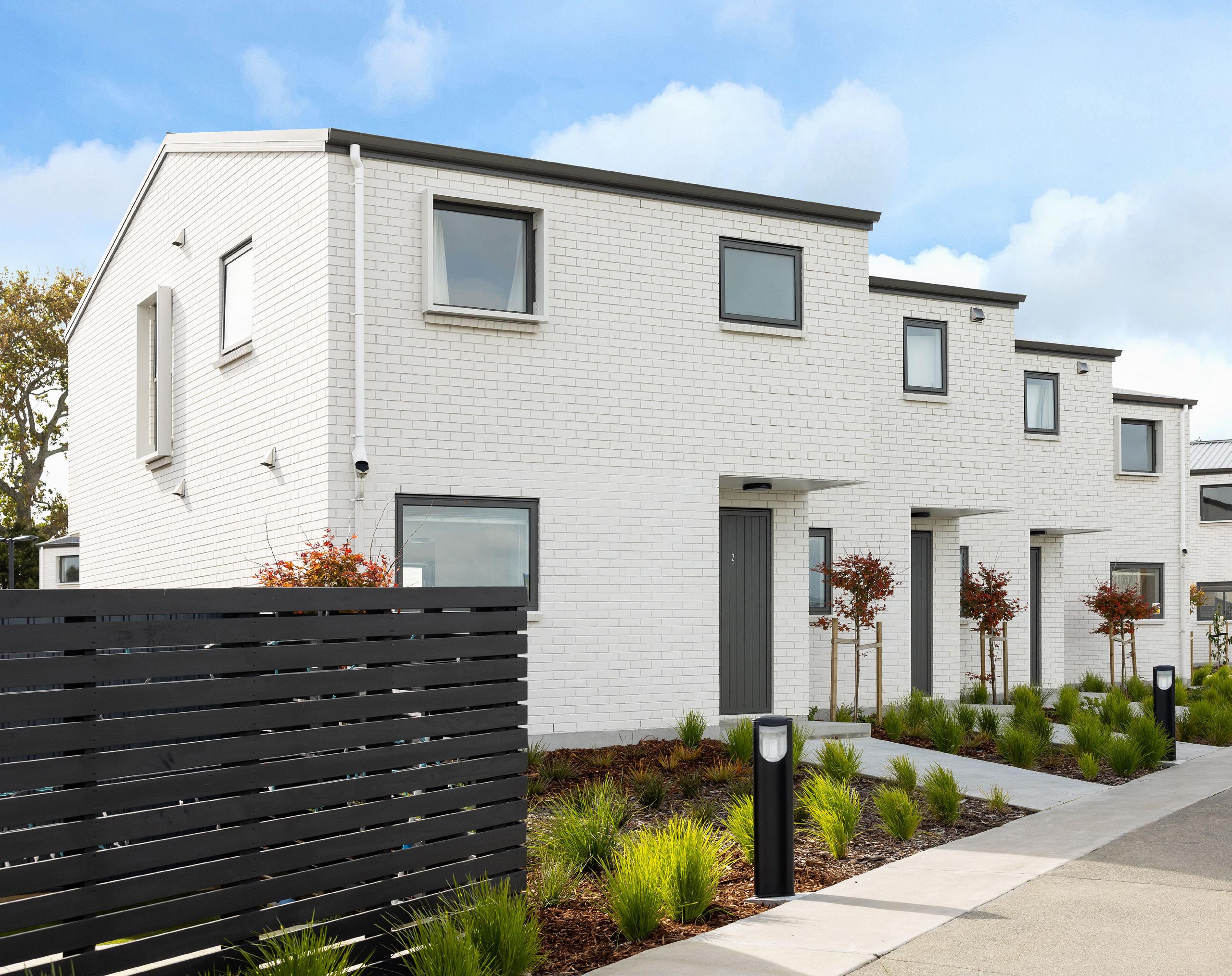
A SENSE OF COMMUNITY
AT FIRST GLANCE you might not realise 54 Parkhaven Drive in Rosehill, Papakura, Tāmaki Makaurau Auckland, was designed for the affordable housing market. With its modern street appeal, attractive landscaping and high-quality dwellings, Gemscott’s 25-unit development for Kāinga Ora is regularly held up as an exemplar for what’s achievable in medium-density areas.
A conscious decision to invest in considered architecture, timeless materials and robust construction detailing has combined to create a build quality that is rare within the affordable-housing sector, says Gemscott development director Jasem Saleh. “Gemscott is focused on delivering good-quality housing outcomes across all our projects, rather than just driving density,” he adds. “A conscious decision was made to incorporate larger typologies to accommodate the demand for larger family homes, together with consideration of the existing housing within the surrounding community.”
The developers commissioned the highly awarded Crosson Architects to design the units. The decision was made to optimise,
rather than maximise, the site – rare within the affordable housing market – with particular consideration paid to the surrounding environment. 54 Parkhaven Drive proves great urban design can have an outsized impact on the quality of life for occupants within the affordable housing sector.
“A strong sense of community was provided through the connectivity with Parkhaven Drive Park, an adjacent neighbourhood playground,” says Saleh. “The houses are occupied by families and the ability to connect these families with the community by way of amenity, albeit already existing, was an important factor in the design.”
Despite its benchmark status, 54 Parkhaven Drive fits right into the neighbourhood. The building height was limited to two storeys and standalone dwellings were located along the street frontage, styled in white brick to create cohesion. The 5002sqm site incorporates a combination of two- three- and four-bedroom standalone and terrace dwellings, plus two- and three-bedroom ‘walk up’ apartments. This diversity proved challenging during both design and construction phases but has resulted in an appealing mix of individual and family-sized
MERIT COMMUNITY & AFFORDABLE HOUSING 204 PROPERTY INDUSTRY AWARDS 2024

54 Parkhaven Drive proves that great urban design can have an outsized impact on the quality of life for occupants within the affordable housing sector.
homes. “As a result, 54 Parkhaven Drive feels active at all times of the day with residents benefitting from the safety that passive surveillance creates,” says Saleh.
Perhaps most significantly, 54 Parkhaven Drive’s considered design means a high quality of life for its occupants. Every resident has access to private outdoor living, be it a garden, patio or balcony. Residents can socialise in the communal landscaped area and garden, or park their bikes in one of 20 cycle spaces. The goal was to foster homes that would provide a sense of community. Meanwhile, the walk-up apartment has been deliberately located at the edge of the park, allowing park visibility to maximise safety. Landscaping provides privacy for ground-floor units. Existing trees were retained wherever possible, including at unit 10, where unique construction methods saw it built above grade and supported on piles to protect the roots of an established tree.
Stormwater is treated on site before being discharged, part of the developer’s efforts to protect nearby Otuwairoa (Slippery Creek), which is of particular significance to Ngāti Tamaoho due to its traditional use and location. The stream is a confluence of many other important awa of the area, including the Waipokapu (Hays Stream) and the Mangapu (Symonds Stream) carrying the mauri (life force) of these streams before it drains into Te Manukanuka o Hoturoa (Manukau Harbour).
“These conversations highlighted the need to improve the capacity and quality of stormwater treatment in the area to protect the awa,” Saleh explains. This decision would prove to be prudent, following the Auckland Anniversary weekend floods of 2023.
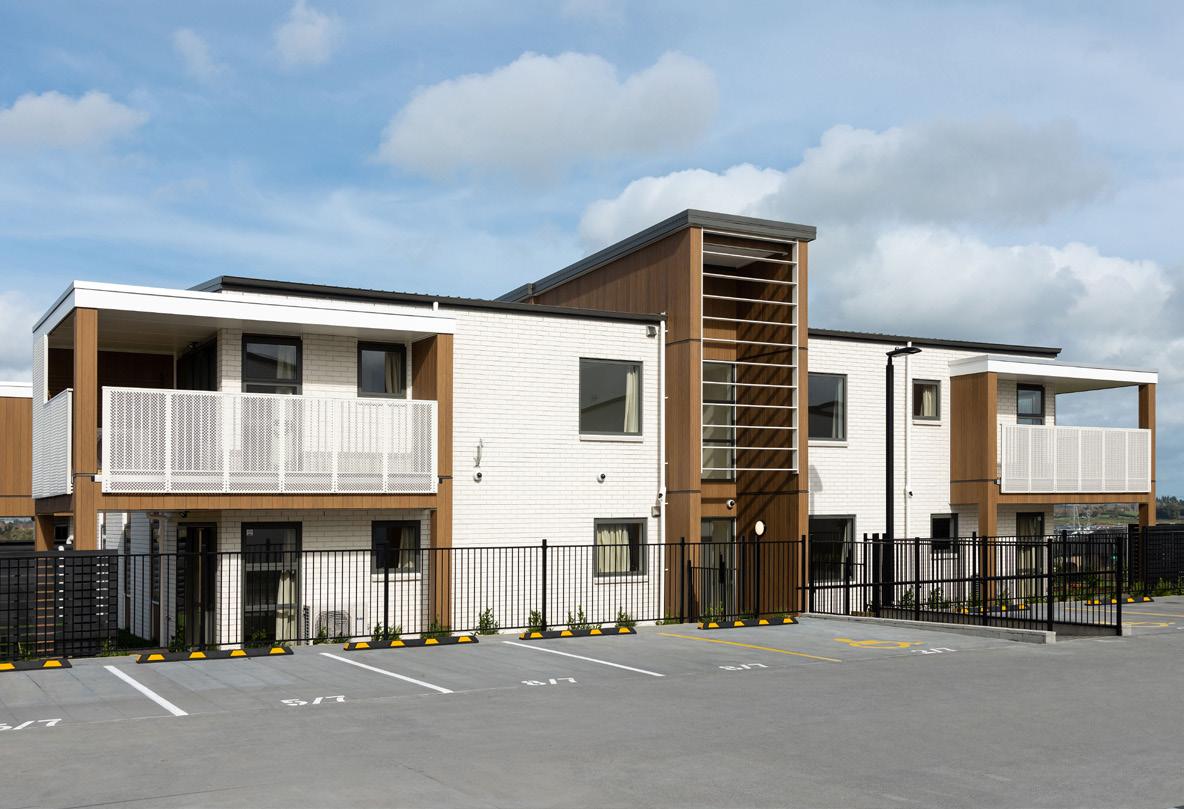
Stepped building footprints, projecting balconies and varied roof pitches break up the development and add to its street appeal.
54 PARKHAVEN DRIVE
Existing trees were retained wherever possible, while thoughtful landscaping provides privacy for ground-floor units.
54 Parkhaven Drive, Rosehill, Papakura, Tāmaki Makaurau Auckland
OWNER KĀINGA ORA – HOMES AND COMMUNITIES
DEVELOPER GEMSCOTT DEVELOPMENTS
ARCHITECT CROSSON ARCHITECTS
SERVICE ENGINEER MCKENZIE & CO
STRUCTURAL ENGINEER DHC STRUCTURAL ENGINEER
PROJECT MANAGER GEMSCOTT DEVELOPMENTS
OTHER CONSULTANT URBAN PLANNING, FORME PLANNING
205

COMMUNITY & AFFORDABLE HOUSING 206 PROPERTY INDUSTRY AWARDS 2024 EXCELLENCE
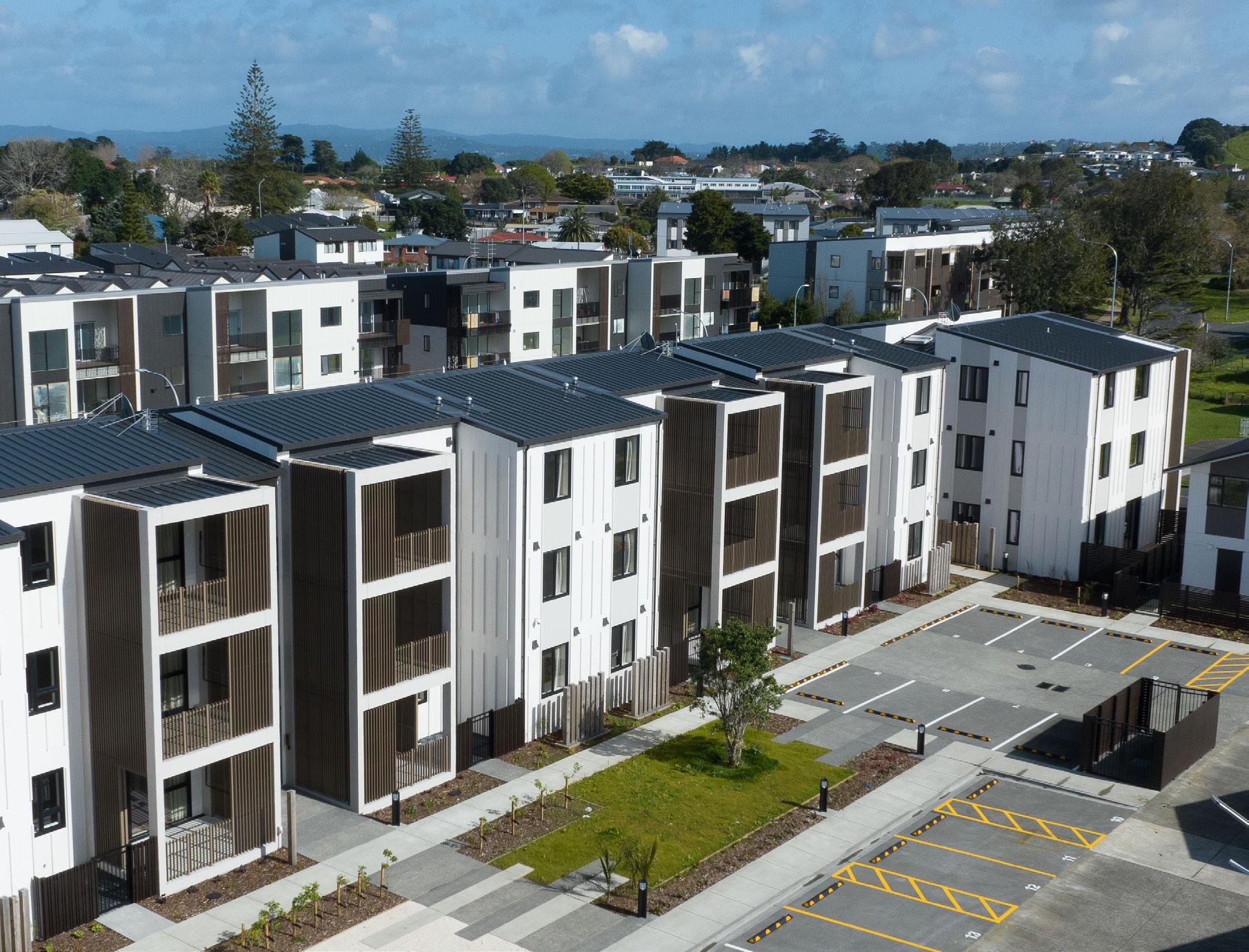
SPECIAL DELIVERY
THE WORD ‘SPECIAL’ is overused but, in this instance, it’s undoubtedly fitting. Bader Ventura, the 18-apartment development in Māngere, Tāmaki Makaurau Auckland, is the first Passive House delivery for Kāinga Ora and the first government-funded public houses in Australasia to achieve this standard.
These are also the first Kāinga Ora homes to achieve the new 7 Homestar v5 rating, meaning they meet performance and sustainability requirements well beyond those of the New Zealand Building Code.
Completed last year, the development replaced three old, outdated homes on a 2819sqm piece of land with a mix of two- and three-bedroom walk-up apartments. All six ground-floor units are also built to the Full Universal Design standard, ensuring accessibility for people of all abilities and ages.
Teamwork by key partners Peddlethorp, Oculus Engineering, Kirk Roberts Consulting, 2PIR Consulting and Precision Construction, enabled innovation in the project’s design and construction. This was the first Auckland project to use world-leading non-vibration stone column foundations to ensure the site could cope with the weight of the development, while not subjecting neighbours to the noise of traditional piling. It also used off-site manufactured (OSM) foundations – yet another Kāinga Ora first. These reduced the need for excavation and formwork and provided efficiencies in the early construction stages.
Combined, these innovations enabled the design team to “do something special to provide public-housing customers with a better home for little additional cost”. The team often expressed the feeling that “these 18 homes are better than any of us will ever live in, and how grateful we are to be able to give that gift to people who don’t normally have the best of anything”.
The design team thought they could do something special to provide social-housing customers with a better home for little extra cost.
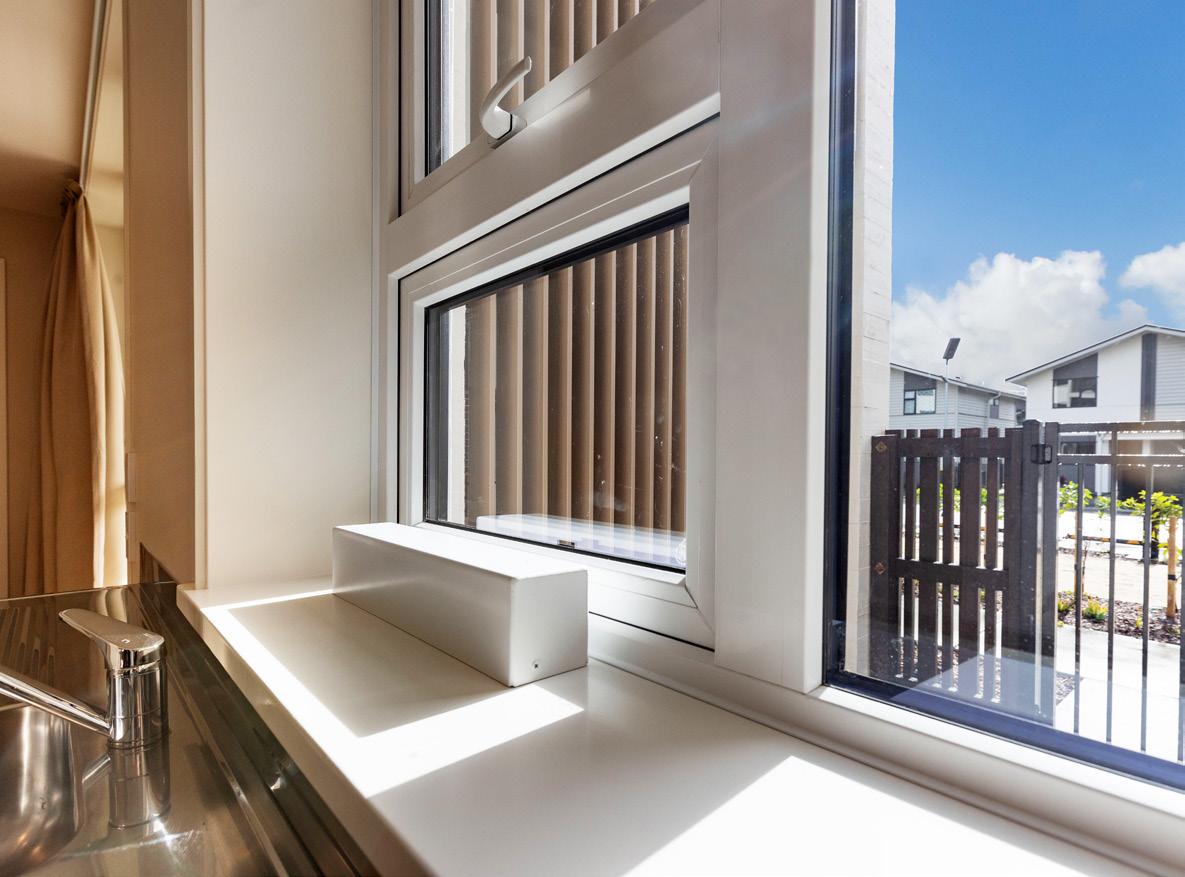
Bader Ventura in Māngere, Tāmaki Makaurau Auckland, offers residents warm, dry, healthy and quiet homes, thanks to new
standards adopted by Kāinga Ora. These have put the complex at the forefront of innovation for social housing in Australasia.
A Passive House regulates its own temperature through smart design, the use of high performing construction materials, and a ventilation system with heat recovery. For occupants, this means more affordable heating, fresh indoor air quality, and comfortable and healthy temperatures year-round. Environmentally, these homes also produce significantly reduced operational carbon emissions.
All well and good, but what does this mean for the people who live here? The technical talk translates to warmer, drier, healthier homes that are cheaper to heat and cool – essential for wellbeing. Now that they are built and occupied, Kāinga Ora has revealed another plus: the homes (located on a main road) are so quiet that “buses driving past can’t even be heard”.
Ongoing evaluation is taking place to gather customers’ feedback and measure temperatures, humidity, energy use and air quality. This is vital
207

Eight homes that were no longer up to standard were replaced with this handsome village with 18 walk-up two- and threebedroom apartments
and one four-bedroom standalone house.
Construction involved a number of firsts for Kāinga Ora.

for gauging how well the Passive House Standard performs for the people living there. Kāinga Ora is especially pleased with this work, the results of which will be shared with the building sector.
“Through Bader Ventura we’re proud to be trialling ways to improve our build programme, support customer wellbeing and help the industry build its capacity to do things differently,” says Jo Charlton, programme director at Kāinga Ora.
“We look forward to continuing to push the boundaries of what’s possible in social housing alongside our industry partners, and to sharing our journey and insights along the way.”
Bader Ventura, says Jo, was never about box ticking. As well as providing healthy, high-performing homes, this was about accumulating knowledge. “This information sets the benchmark for us to compare results with its neighbour Bader McKenzie, a 6 Homestar version 4.1 development completed in 2020. Together, this is a landmark research and innovation project.”
BADER VENTURA
Corner Bader Drive and Ventura Street, Māngere, Tāmaki Makaurau Auckland
OWNER KĀINGA ORA – HOMES AND COMMUNITIES
DEVELOPER KĀINGA ORA – HOMES AND COMMUNITIES
CONSTRUCTION PRECISION CONSTRUCTION
ARCHITECT PEDDLETHORP
SERVICE, MECHANICAL ENGINEER 2PIR CONSULTING
STRUCTURAL ENGINEER KIRK ROBERTS CONSULTING
PROJECT MANAGER KĀINGA ORA – HOMES AND COMMUNITIES
OTHER CONSULTANTS PASSIVEHOUSE LEAD AND FACADE
ENGINEERS, OCULUS ARCHITECTURAL ENGINEERING; PASSIVEHOUSE
CERTIFIERS, SUSTAINABLE ENGINEERING SOLUTIONS
COMMUNITY & AFFORDABLE HOUSING 208 PROPERTY INDUSTRY AWARDS 2024


LIGHT YEARS
THE FOURTH COLLABORATION between Ockham and Marutūāhu iwi is notable for a number of reasons. Manaaki in Onehunga, Tāmaki Makaurau Auckland, is the largest project undertaken by the partnership, which is also responsible for the award-winning Tuatahi (Mt Albert), Kōkihi (Waterview) and Aroha (Avondale) apartments.
The four distinct pastel-coloured blocks housing 210
apartments, including 87 KiwiBuild homes, all have hallmark Ockham details, quality and extras as well as some of the best real estate saved for communal use. The latter translates into a community lounge – with a kitchen – that opens to a nīkau palm-fringed terrace and swimming pool.
Additionally, you'll find some smart take-homes from the Covid lockdowns – four work-from-home offices (pyjamas optional) and a space set to become a cafe for residents and other neighbourhood locals.
This, says Ockham Residential co-founder and development manager Mark Todd, is some of the company’s best work. “This thoughtfulness is deliberate: a high-density suburban development full of families that use in-house community space in a way a boutique urban complex cannot replicate.”
Elegant Manaaki also provides a practical response to Auckland’s development frontline: the battle between density and urban sprawl.
COMMUNITY & AFFORDABLE HOUSING 210 PROPERTY INDUSTRY AWARDS 2024
EXCELLENCE MERIT

Manaaki has all the hallmark Ockham details, quality and extras, as well as some of the best real estate saved for communal use.
It demonstrates that with the right sort of intensification – putting humanity at its core – a carbon-limited future is possible.
The development, on a 7882sqm plot close to buzzing Onehunga village, is functional, affordable, community-focussed, architectural and dovetails with Auckland Council’s Unitary Plan aimed at developing a quality compact city. Clearly, buyers agree, having snapped up 80 per cent of the apartments. Around 72 per cent of those were first-home owners.
Of the four distinct buildings in the village, long and lean Building A is the largest, and accommodates the development’s 118 carparks with internal storage overhead. The five-storey block also has a 250-space bike garage, 84 storage units and the residents’ lounge. Buildings B, C and D, across the courtyard, are five or six storeys and have lifts as well as stairs.
The colour palette of the exterior is inspired by art deco architecture from the likes of Napier, Miami and Italy’s quaint Cinque Terre villages.
“Creativity and imagination are at the heart of transformational projects,” says Todd. “We want to be lighthearted and forward-thinking in our approach. Auckland is one of the most cosmopolitan, multicultural cities on Earth. It’s definitely the cultural centre of the South Pacific. We wanted Manaaki to reflect that vibrancy.”
He takes it further, with a touch of humour. “It’s a United Nations of bricks, but only the ambassadors of fabulous are invited. Baby blue, mint green, ravishing pink, seductive lilac, zesty lemon – it’s as if the art deco spirit of Napier has eloped with the Italian Riviera.”
Residents have been impressed. Joanne Sadler says when she first moved in, she’d lie in bed and think: “That’s my kitchen”, “that’s my lounge”, “that’s my view”. “I’m absolutely loving it: the view, the airiness, the space, the newness and the peacefulness. It’s the perfect spot for me.”
The environment is also a beneficiary of the sustainability and energy-efficiency measures employed by Ockham. Manaaki, which has a 6 Homestar certification, has a brick facade designed for minimal
The light exterior colour palette references art deco architecture from cities such as Napier and Miami, and the quaint Italian villages of Cinque Terre. The Ockham approach is lighthearted and forward-thinking and in tune with Auckland, a South Pacific centre and one of the most multicultural cities on Earth.

maintenance and maximal thermal efficiency, ensuring temperatures remain comfortable year-round. Sustainability is evident in every fixture and appliance, from the energy-efficient heat pumps to LED lighting and low-water appliances that all minimise bills. The village also has EV chargers, a 90,000L rainwater retention system that irrigates gardens, and the at-home offices mean residents can forego commutes.
Building is carbon intensive so Ockham favours long-lasting materials such as brick. “If we treat our buildings as infrastructure and build them properly, there’s no reason they shouldn’t stand for hundreds of years.”
MANAAKI
9 Jordan Ave, Onehunga, Tāmaki Makaurau Auckland OWNER MARUTŪĀHU IWI, OCKHAM RESIDENTIAL
DEVELOPER OCKHAM GROUP
CONSTRUCTION OCKHAM CONSTRUCTION
ARCHITECT TANIA WONG, OCKHAM
SERVICE, MECHANICAL ENGINEER MESH CONSULTING STRUCTURAL ENGINEER HFC GROUP
BUILDING ENCLOSURE ENGINEER OCULUS ARCHITECTURAL
ENGINEERING
QUANTITY SURVEYOR WT
PROJECT MANAGER OCKHAM RESIDENTIAL
OTHER CONSULTANTS GEOTECHNICAL, INITIA; ACOUSTIC, EARCON
211
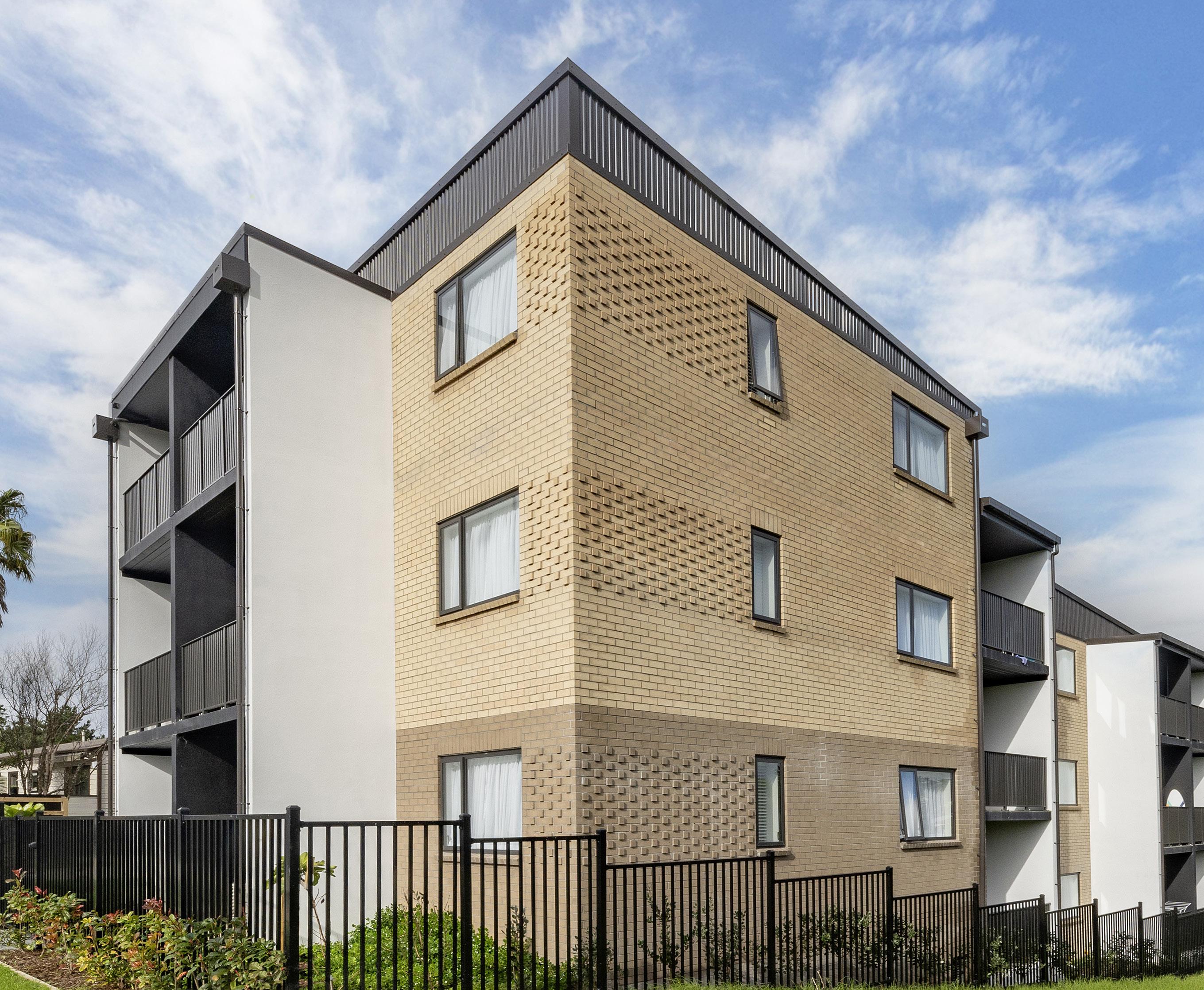
EVERYBODY NEEDS GOOD NEIGHBOURS
A SINGLE HOUSE once sat on Oreil’s 762sqm West Harbour site – now it’s home to 15 households. The D3 development is the first to open following a unique partnership between Community of Refuge Trust (CORT Community Housing) and the Accident Compensation Corporation (ACC).
The 15 apartments are housed within a three-storey walk-up building, in keeping with the neighbourhood’s architectural character, and with lovely views of the nearby reserve. Located within walking distance of a school, shops, playgrounds and public
transport, Oreil provides attractive, safe and healthy homes for tenants, and is a prime example of how an innovative funding model can achieve a positive social impact, says CORT development manager Mahesh Khupse.
“CORT’s mission is to provide good homes for people who need them. Through the high level of design and efficient tenancy management by CORT, this project is a great example of the diversification of an existing community.”
CORT tenants typically spend more time in their homes than others, therefore it was crucial the building prioritise affordability and accessibility, says Khupse.
“To achieve this, we know our developments need to represent the best of community housing. The Oriel homes are both attractive and affordable. They provide high levels of safety and comfort, as well as being efficient to build, maintain and live in. Oriel is a great example of urban density done well.”
The building follows the contours of the steep site to maximise the outlook onto the neighbouring reserve that borders two sides of the property. Doing so also helped to reduce the environmental impact of extensive groundworks at the start of the build.
The materials were selected to accentuate the form of the building and reduce the visual scale. Areas of protruding brickwork were used between windows to visually break up the facades and provide
COMMUNITY & AFFORDABLE HOUSING 212 PROPERTY INDUSTRY AWARDS 2024
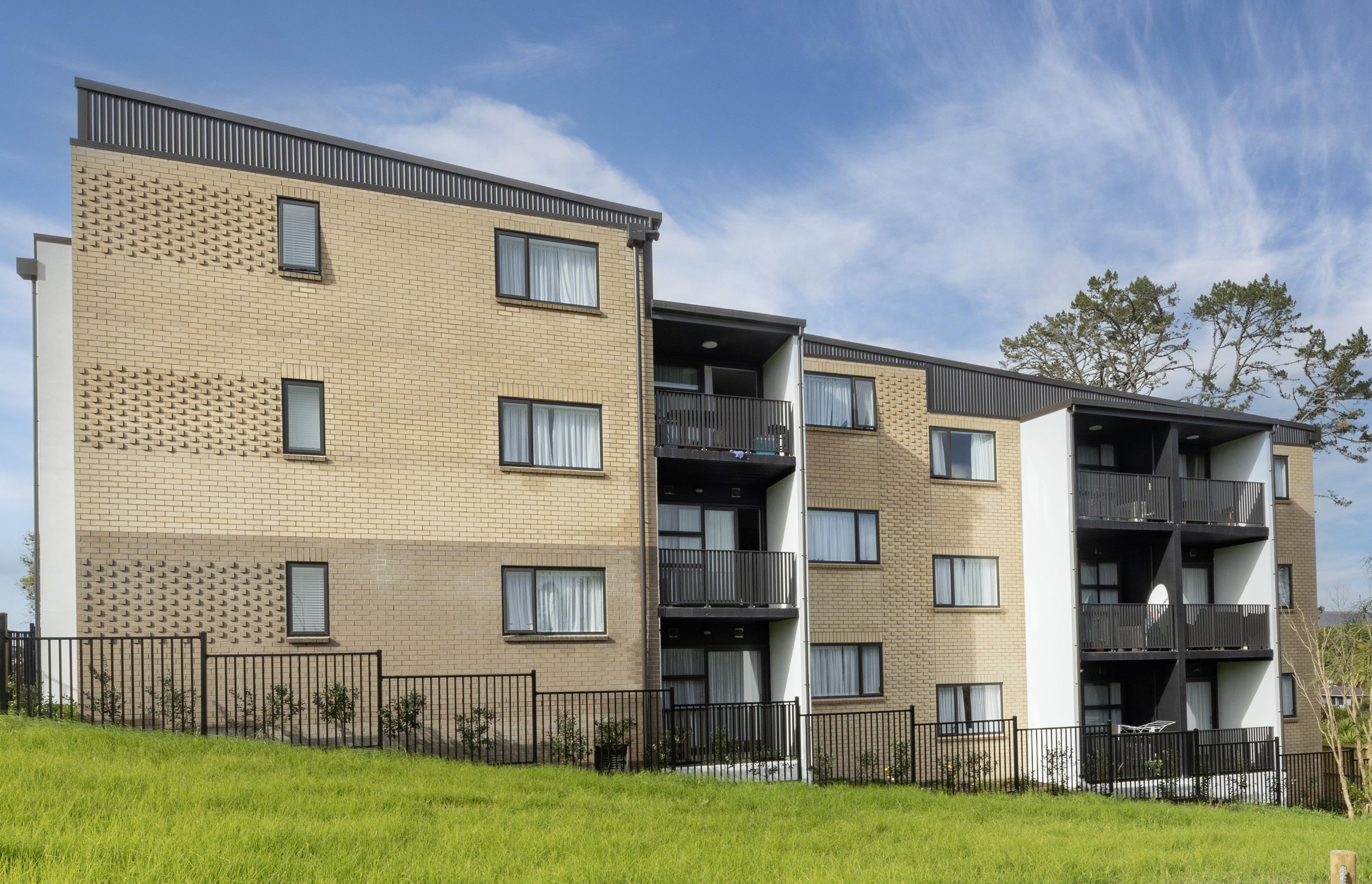
“Oreil provides attractive, safe and healthy homes for tenants, and is a prime example of how an innovative funding model can achieve a positive social impact.”
contrasting textures. Meanwhile, landscaping softens the exterior and ensures the apartments blend into the local environment.
All units have an open-plan living area with well-appointed kitchens, and private outdoor balconies. Two ground-floor units are wheelchair accessible with adaptability for higher needs. They feature level entries, wet-area bathrooms and mobility parking.
The building’s cladding is low maintenance, passive fire protection is designed into the structure, and fixtures and fittings are efficient and robust. The homes are designed to be sustainable and durable, as well as providing options for residents’ changing mobility needs throughout their tenure. LED lighting and high-rated WELS appliances ensure low running costs for tenants and reduced replacement-cycle requirements for CORT. Passive heating is achieved through daylight, orientation and insulation.
Oreil’s communal facilities include bike racks and a vegetable garden to help create a sense of community among tenants. An independent study of Oreil by Beacon Pathway Inc concluded that residents scored their homes highly for sustainable operation, liveability and climateconscious design.
Oreil’s appealing design and CORT’s support for tenants have made this development a welcome addition to the neighbourhood, says Khupse. “It is a great example of how different public housing can coexist successfully in a community.”
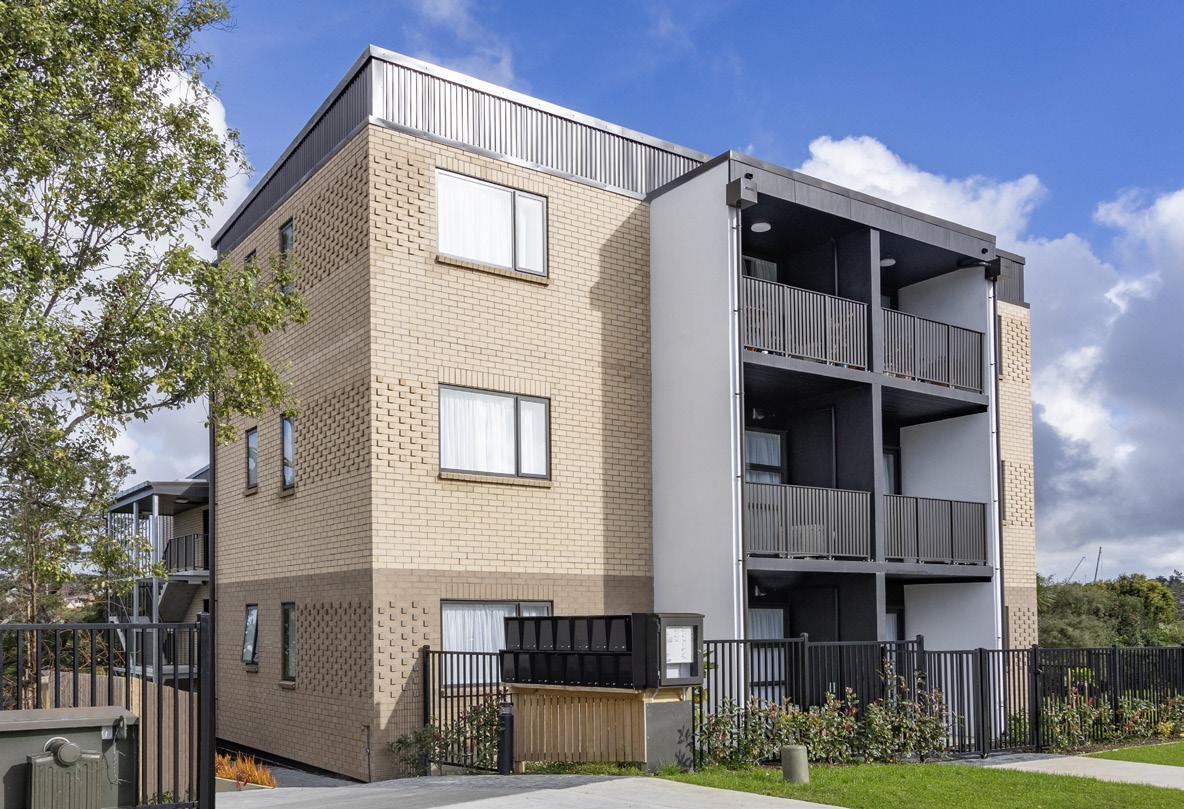
Oreil, a D3 development funded by a partnership between CORT Community Housing and ACC, has made a progressive, uplifting impact on its West Harbour neighbourhood. Areas of protruding brickwork were used
between windows to visually break up the facades and provide contrasting textures. Residents scored their homes highly for sustainable operation, liveability and climateconscious design.
OREIL
West Harbour, Tāmaki Makaurau Auckland
OWNER ACCORT LP
DEVELOPER D3 DEVELOPMENT
CONSTRUCTION C3 CONSTRUCTION
ARCHITECT LEUSCHKE GROUP ARCHITECTS
STRUCTURAL ENGINEER LWT STRUCTURAL
213
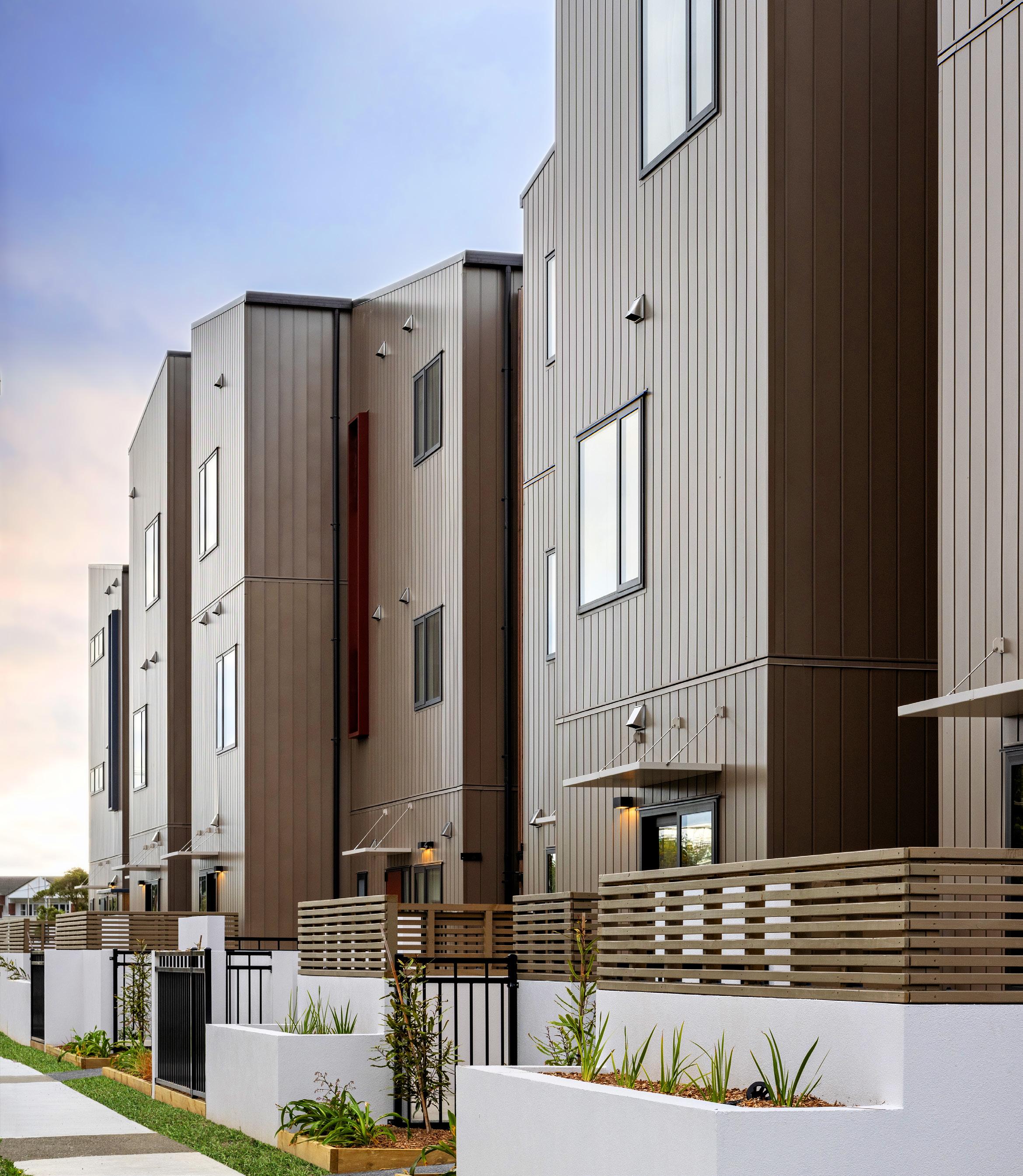
QUALITY OF LIFE
OXFORD TERRACE WAS built to meet local housing demand, but it delivers so much more. The eye-catching three-storey blocks in Lower Hutt, Whanganui-a-Tara Wellington, provide 32 one-bedroom homes for older and mobility-challenged locals. About 30 per cent of Kāinga Ora customers in Hutt Central are 65 or older – a statistic set to grow – so a solution that provided quality, healthy homes with communal facilities close to transport, shops and healthcare was urgently needed.
Oxford Terrace, built on an underused site where an earthquakevulnerable block once stood, meets every requirement. With 16 of the apartments built to Full Universal Design (FUD), plus a lift, it offers accessibility. For one customer, this has been life changing. After 20 years spent largely confined to her house, she can now move about with confidence. She can also interact with fellow residents in shared spaces.
EXCELLENCE COMMUNITY & AFFORDABLE HOUSING 214 PROPERTY INDUSTRY AWARDS 2024

So good were the finished products that Kāinga Ora’s build partner, Miles Construction, received several inquiries asking if the apartments were for sale.
The community room, for example, is wheelchair-friendly and opens to a garden with seats, raised vegetable planters and washing lines.
Architect Solari’s vision for the project included making the very most of the site next to Epuni train station, but appearance was also a vital component. Oxford Terrace is density done well – striking good looks and a strong connection to its neighbourhood. Buildings have been aligned to the street edge but have setbacks for privacy. The vertical metal cladding in alternating light and dark neutral hues provides interest as well as cohesion. In fact, quality construction materials were used: powder-coated aluminium surrounds, Cross Laminated Timber (CLT) stairs and bespoke purpleheart-timber breezeways, which were a point of pride for the project carpenters. So good were the finished products that the Kāinga Ora build partner, Miles Construction, received inquiries asking if the apartments were for sale.
The local Kāinga Ora customer team consider Oxford Terrace one of their best developments in terms of attractiveness and community building. Residents have already assembled a volunteer weeding and planting team. This comes as no surprise to Chad Smith, Kāinga Ora senior development manager, who says the agency is about building homes, but also communities. The aim was to provide a warm, dry and
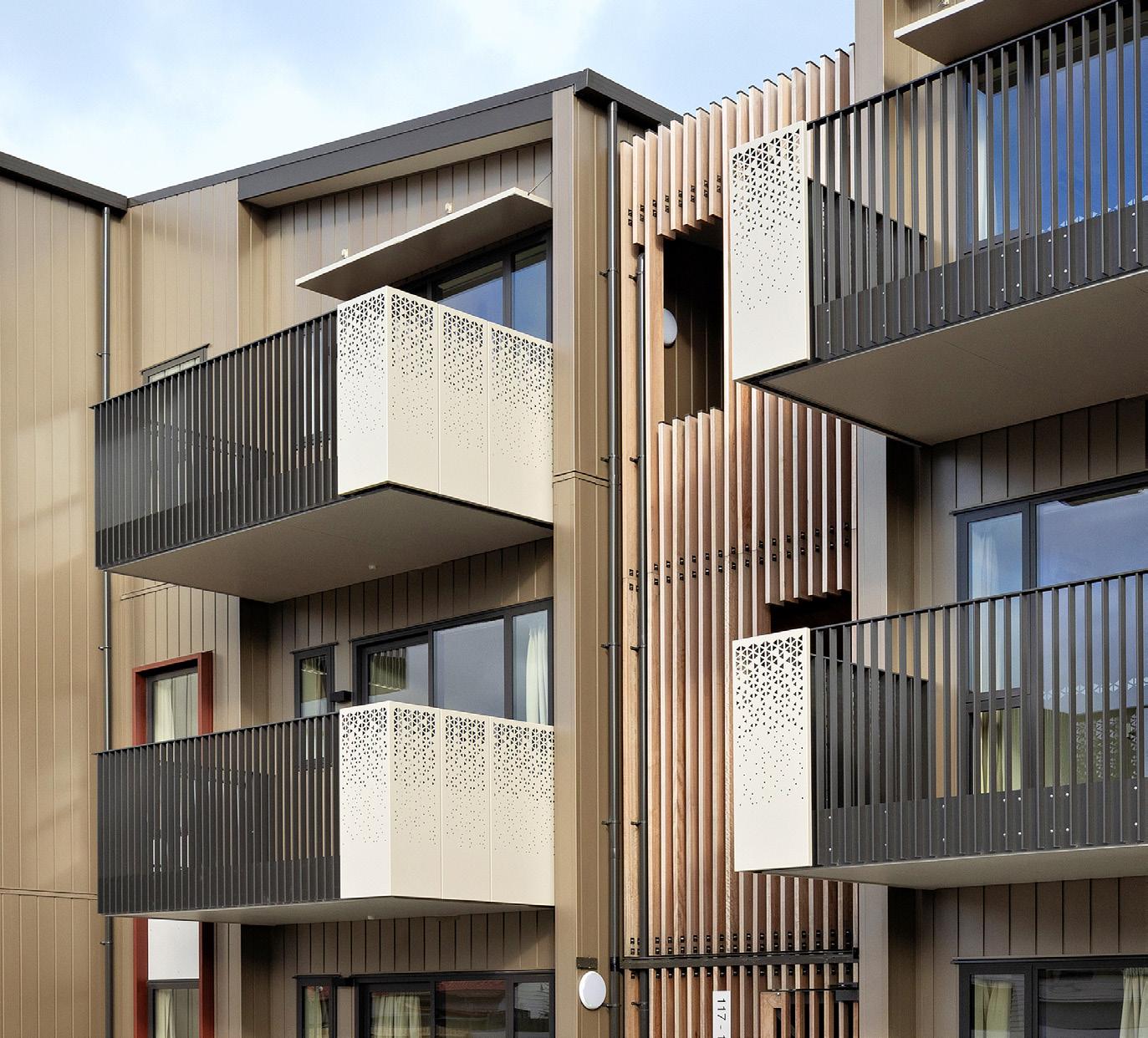
The high-density development provides quality homes for older people and those less mobile, but Oxford Terrace is also a handsome addition to its Epuni, Lower Hutt,
neighbourhood. Quality features such as vertical metal cladding, CLT stairs and bespoke purpleheart-timber breezeways are stars of the 32-apartment complex.
215
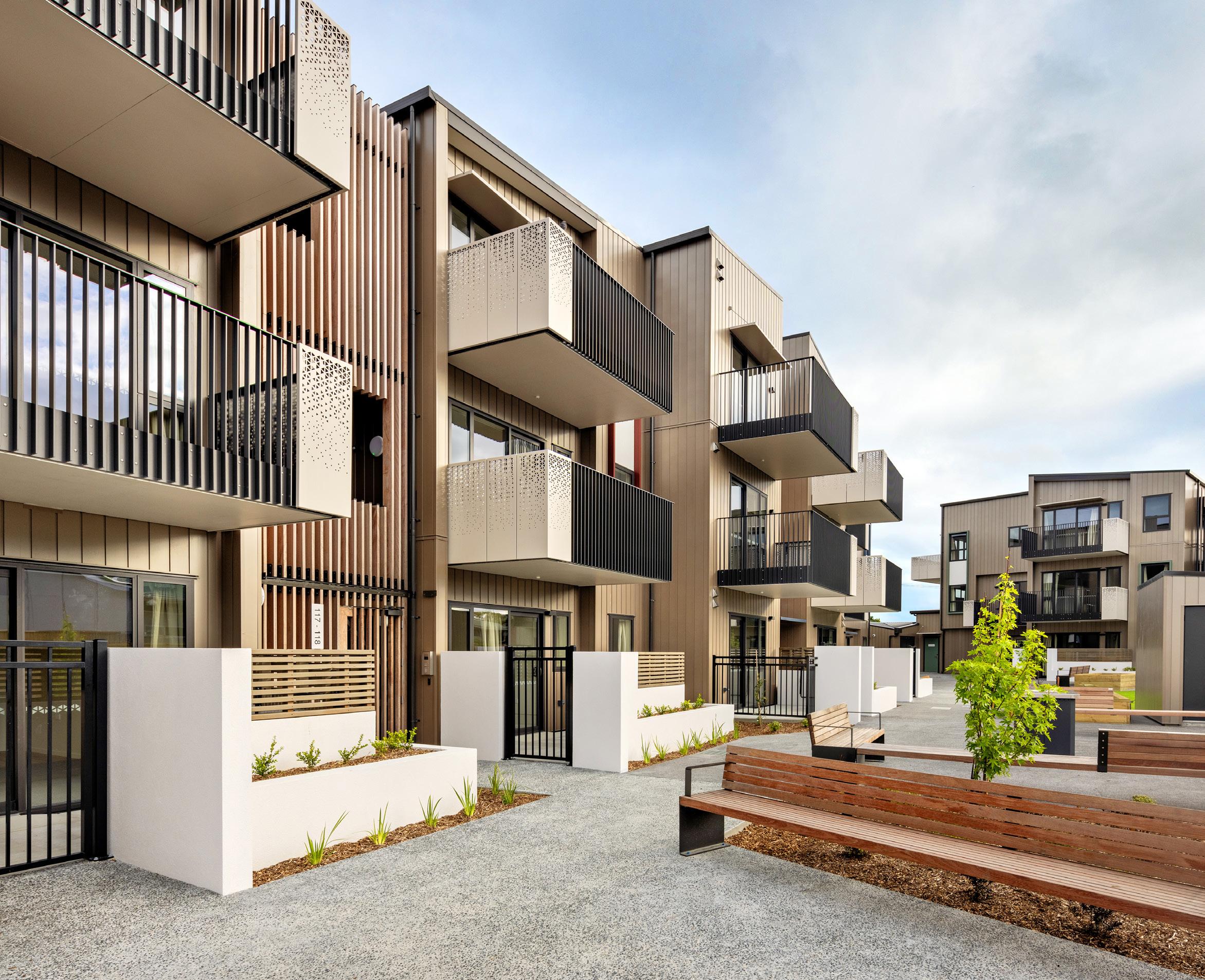
Kāinga Ora doesn’t just build warm, dry and safe homes, it also builds communities.
Empathetic architecture, including shared spaces and gardens with seats and raised planters for vegetables encourages interaction between residents which, in time, forms social relationships and the idea of looking out for and caring for one another.
safe environment that encourages people to respond positively. “Often, this in the form of engaging with their neighbours, forming social relationships which, over time, turn into looking out for and caring for one another.”
Kāinga Ora starts the process of establishing a community by choosing optimal sites and working through a rigorous urban design process that follows CPTED (crime prevention through environmental design) principles. Then it adds empathetic architecture and landscaping as well as ongoing customer support. The development is clearly working for its residents, but it is also attuned to the environment. A 6-Homestar rating ensures apartments are easier to keep warm and more cost effective to run. More than 1200 primarily native trees, shrubs, flaxes and grasses have been planted. Native timber and iron roofing from the old site were also recycled.
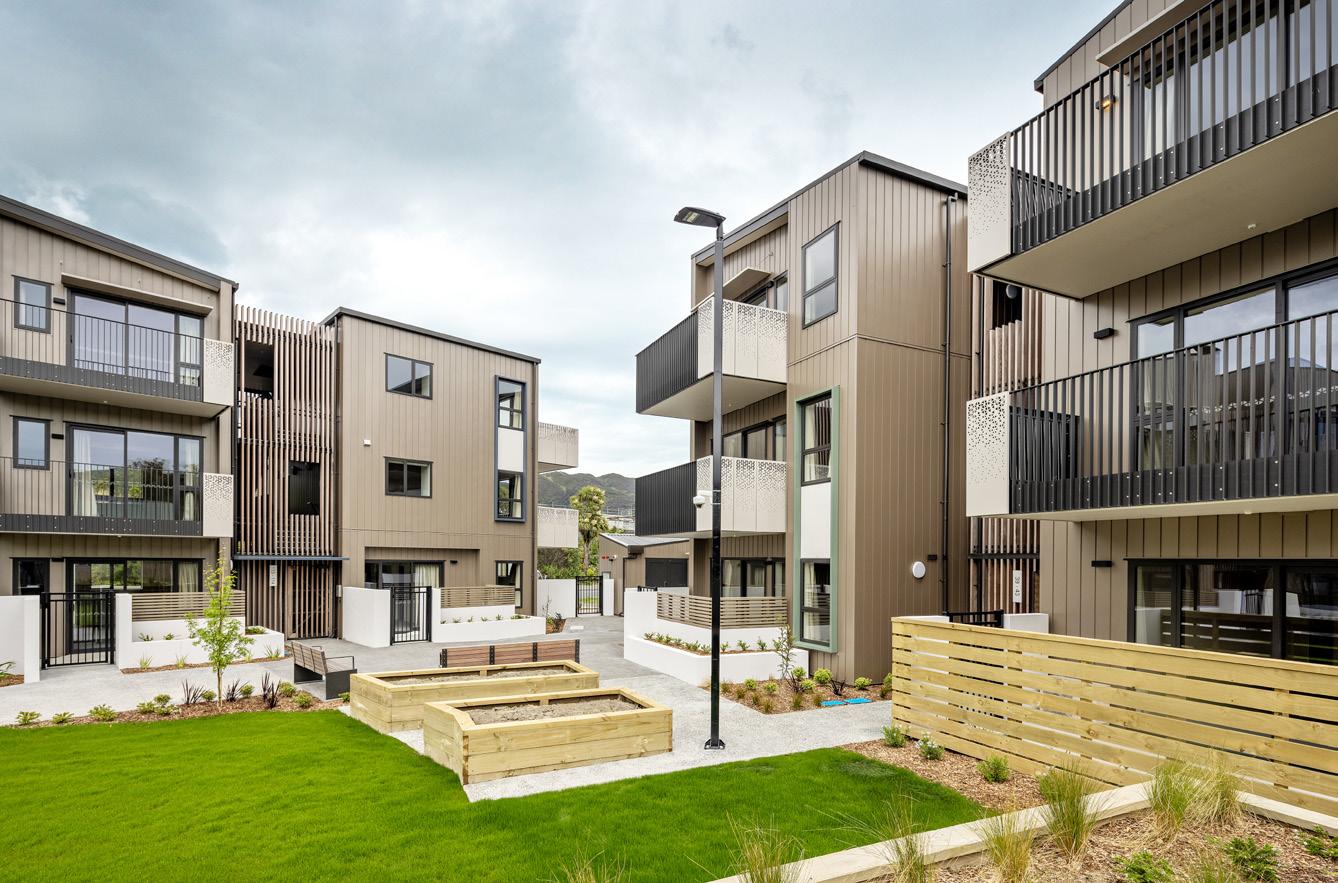
OXFORD TERRACE
115 Oxford Terrace, Lower Hutt, Whanganui-a-Tara Wellington
OWNER KĀINGA ORA – HOMES AND COMMUNITIES
DEVELOPER KĀINGA ORA – HOMES AND COMMUNITIES
CONSTRUCTION MILES CONSTRUCTION
ARCHITECT SOLARI ARCHITECTS
SERVICE, MECHANICAL ENGINEER WSP
STRUCTURAL ENGINEER SAWREY CONSULTING ENGINEERS
QUANTITY SURVEYOR HAMPTON JONES
PROJECT MANAGER KĀINGA ORA – HOMES AND COMMUNITIES
OTHER CONSULTANTS STANTEC; HOLMES GROUP
COMMUNITY & AFFORDABLE HOUSING 216 PROPERTY INDUSTRY AWARDS 2024

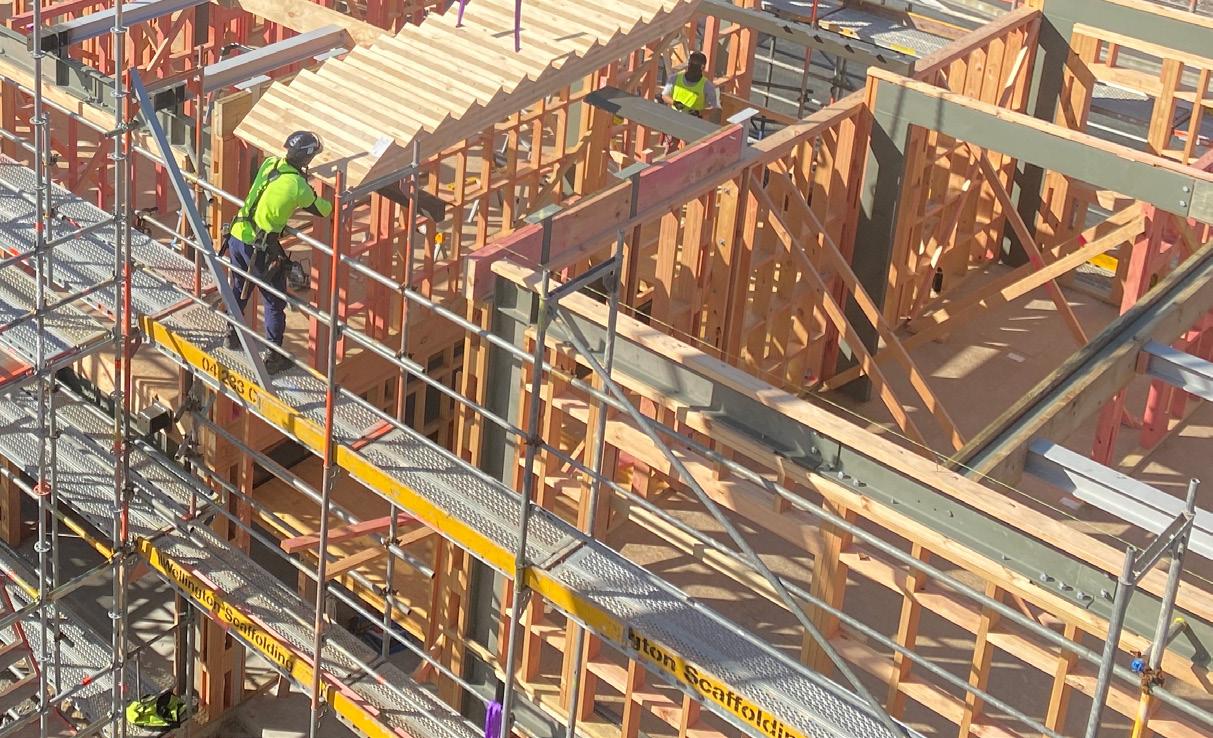
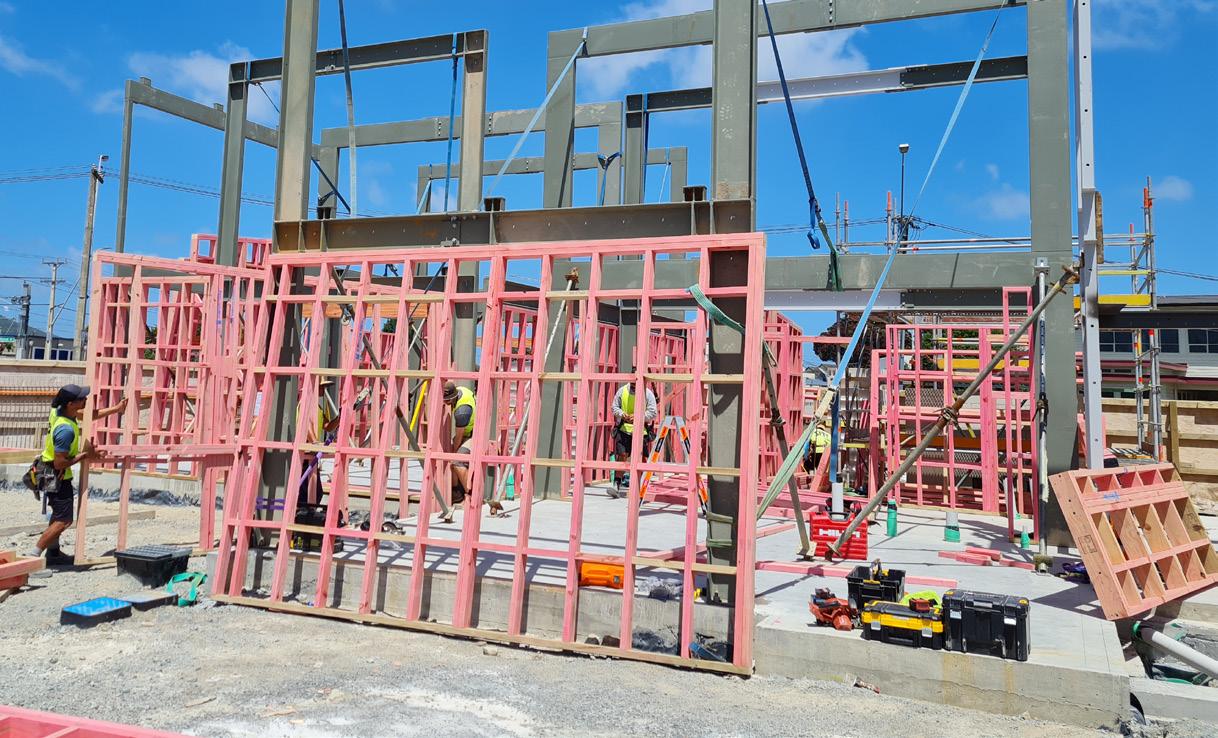
Engineering your tomorrow today. 045661483 info@sawrey.co.nz sawrey.co.nz STRUCTURAL | CIVIL | FOUNDATION

IN LIVING COLOUR
PAPAIOEA PLACE AIMS to put the ‘social’ back into social housing. The final stage of the Palmerston North City Council redevelopment was completed in December and the project has revitalised the community, says Bryce Hosking – Group Manager Property at PNCC. Forty-eight social houses have been transformed into 85 contemporary semi-detached units. This includes four fully accessible homes (certified Lifemark 5-Star).
“Our project stands as a beacon of excellence, showcasing how meticulous planning, innovative design and unwavering dedication can transform a housing landscape, creating a model for future developments that prioritise accessibility, community and sustainability,” he says.
The Council’s goal was to provide much-needed social housing by maximising land for densification while providing a place to live that would foster wellbeing. Through the resource consent process, a number of items were identified to improve the amenity of the development. These included private garden spaces for each unit, end units facing the roadside, and a shared community space. Designs were also revised to better accommodate a street frontage, with window fenestrations, wall articulation and more open screening. Distance between unit blocks was increased to provide larger garden sizes, rain gardens and fruit trees.
Simplicity and effectiveness exemplified the design and construction process, streamlining the construction phase without relying on prefabricated elements. RibRaft foundations met geotech requirements, incorporating stormwater retention through tanks and rain gardens. Achieving a 100 per cent New Building Standard (NBS) rating, the construction featured elements created on-site. External materials were carefully selected, ensuring stability and durability. Interior finishes include New Zealand wool carpet, high-quality non-slip vinyl, highpressure laminate kitchen joinery, energy-efficient LED lighting and well-insulated, fire- and acoustic-rated inter-tenancy walls. The units themselves are all 4-star Lifemark certified, prioritising accessibility with appropriate parking and surfaces. But perhaps it’s Papaioea Place’s distinctive design that truly sets it apart from its regional social housing counterparts. This was achieved thanks to an innovative collaboration between the Palmerston North City Council (PNCC), architects and housing builder – an unusual feat in smaller cities with limited budgets.
COMMUNITY & AFFORDABLE HOUSING 218 PROPERTY INDUSTRY AWARDS 2024
MERIT

“By incorporating green spaces, natural materials and energyefficient features, we ensured a harmonious relationship between residents and their environment.”
Despite financial constraints, the project replaces outdated units. A vibrant colour scheme distinguishes each unit, while thoughtful planning ensures spatial layering in buffer zones between private and public areas. PNCC’s forward-thinking approach involved pulling forward funding allocated to future long-term plans. This contributed to the project’s success, demonstrating a commitment to urban-design excellence and a strong community feel. Each unit has personal and communal rain gardens with native plants. Stage 2 of the development enhanced privacy and maintenance, while Stage 3 introduced a community lounge for residents and family gatherings.
Te Āo Māori principles informed the project, emphasising manaakitanga, kaitiakitanga, rangatiratanga, wairuatanga and mauri.
“This commitment manifested in the project’s core focus, fostering a vibrant community by crafting spaces that foster social interaction and connection among residents,” says Hosking. “Our approach embraced sustainable, eco-friendly design aligned with Māori values of environmental stewardship.”
Sustainable principles were considered throughout with the use of double glazing, living spaces oriented north to maximise solar gain and eaves for sun shading during the summer equinox. Papaieoa Place also has excellent energy conservation features such as high R-value insulation, stormwater retention through ground soakage pits and energy-efficient lighting. The homes serve not just as shelters but as supportive environments allowing tenants to feel empowered to maintain a sense of autonomy in their lives, adds Hosking.

A bold exterior colour scheme adds a fresh vibrancy to the community, while the interiors of each unit boast New Zealand wool carpet, high-quality non-slip vinyl and high-pressure laminate kitchen joinery.
The Papaioea Place redevelopment was made possible thanks to innovative collaboration between the Palmerston North City Council, architects and housing builders – an unusual feat in smaller cities with limited budgets.
PAPAIOEA PLACE REDEVELOPMENT
Papaioea Place, Palmerston North
OWNER PALMERSTON NORTH CITY COUNCIL
DEVELOPER PALMERSTON NORTH CITY COUNCIL
CONSTRUCTION LATITUDE HOMES – TARANAKI, MANAWATU
ARCHITECT BOON
STRUCTURAL ENGINEER VERT-X STRUCTURAL ENGINEERING
CONSULTANTS
QUANTITY SURVEYOR WT
PROJECT MANAGER WT
219
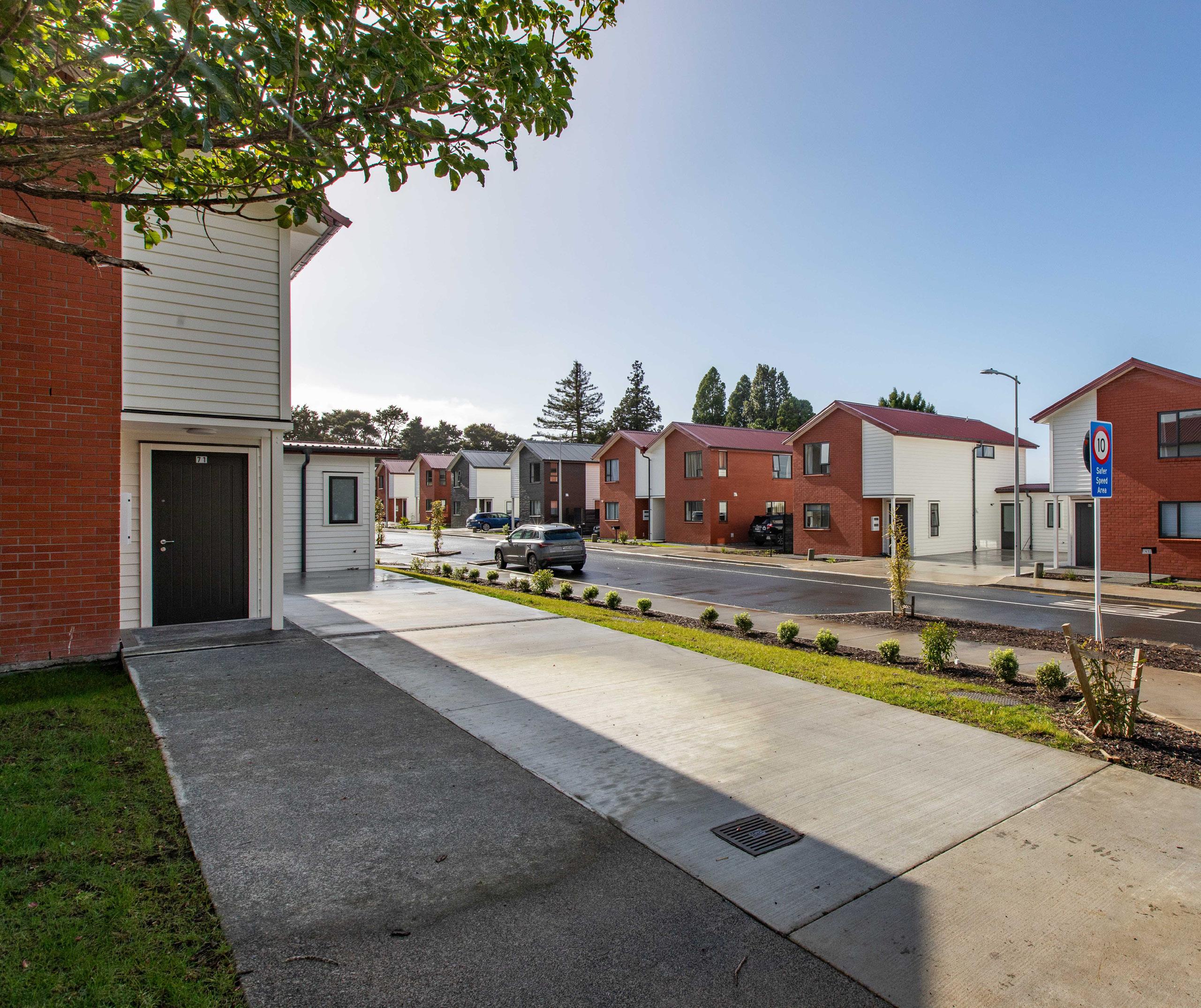
NATURE AND NURTURE
AT THE PHYSICAL CENTRE of the largest generational public housing projects in Whangārei is a standalone room for use by residents as well as the wider community. At its philosophical heart, however, is nature. Half of Puriri Park Road’s 1.7ha land is devoted to native bush, which Kāinga Ora has gifted to Whangārei District Council as a reserve. A new loop road was built for public
access to the reserve and a 20m-wide esplanade along Te Hihi Stream. It’s a win-win for customers and community alike.
“Preserving native bush and protecting the ecological environment was an underpinning design principal of this development,” explains Charlotte Veikune, senior development manager for Kāinga Ora. “As a result of the land being vested to the council, the public will have access to the bush and adjoining land with no restrictions forever more. It’s a fantastic urban development outcome.”
This community, with mature trees and the shades-of-green surrounds of Puriri Park and Maunu Reserve, sits on land that once belonged to the Ministry of Education. Recognising the opportunity to build social housing close to schools and transport routes, Kāinga Ora bought the near-vacant plot in 2018. The vision was to accommodate families of all sizes, as well as older whānau to encourage connection between generations. The development has 37 new terrace, duplex and standalone homes of between one and five bedrooms. The community room with kitchen and terrace has become a hub for socialising.
Key to the masterplan were three guiding principles: preserving views of the park and reserve, ensuring access to them and a visually permeable border, and creating a loop road for connectivity. Kāinga Ora, architect Architectus and builder Mike Greer Commercial were
MERIT COMMUNITY & AFFORDABLE HOUSING 220 PROPERTY INDUSTRY AWARDS 2024
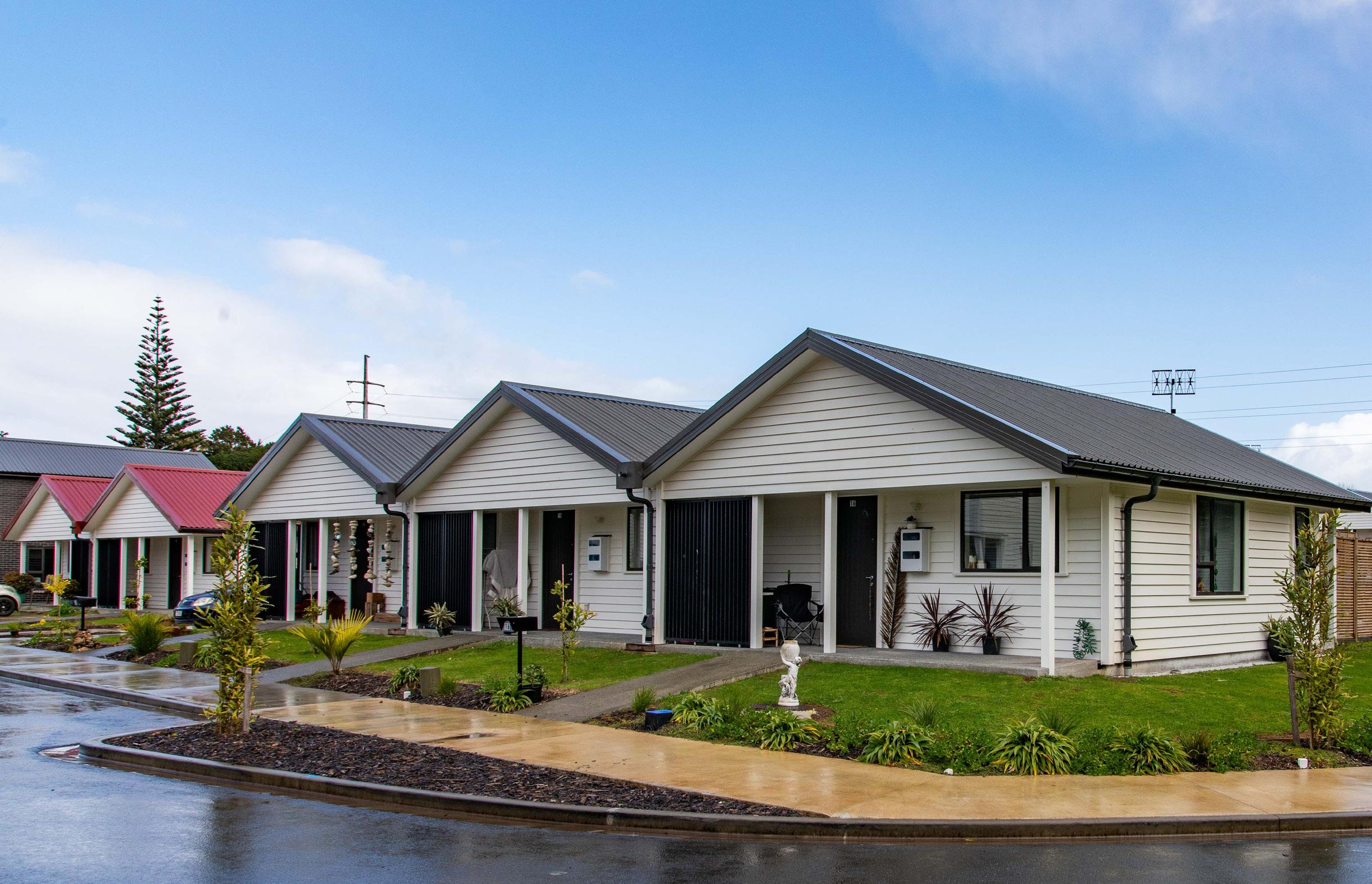
One neighbour said the area has been transformed into one in which you see and hear children playing and riding bikes, which
“has
been really nice”.
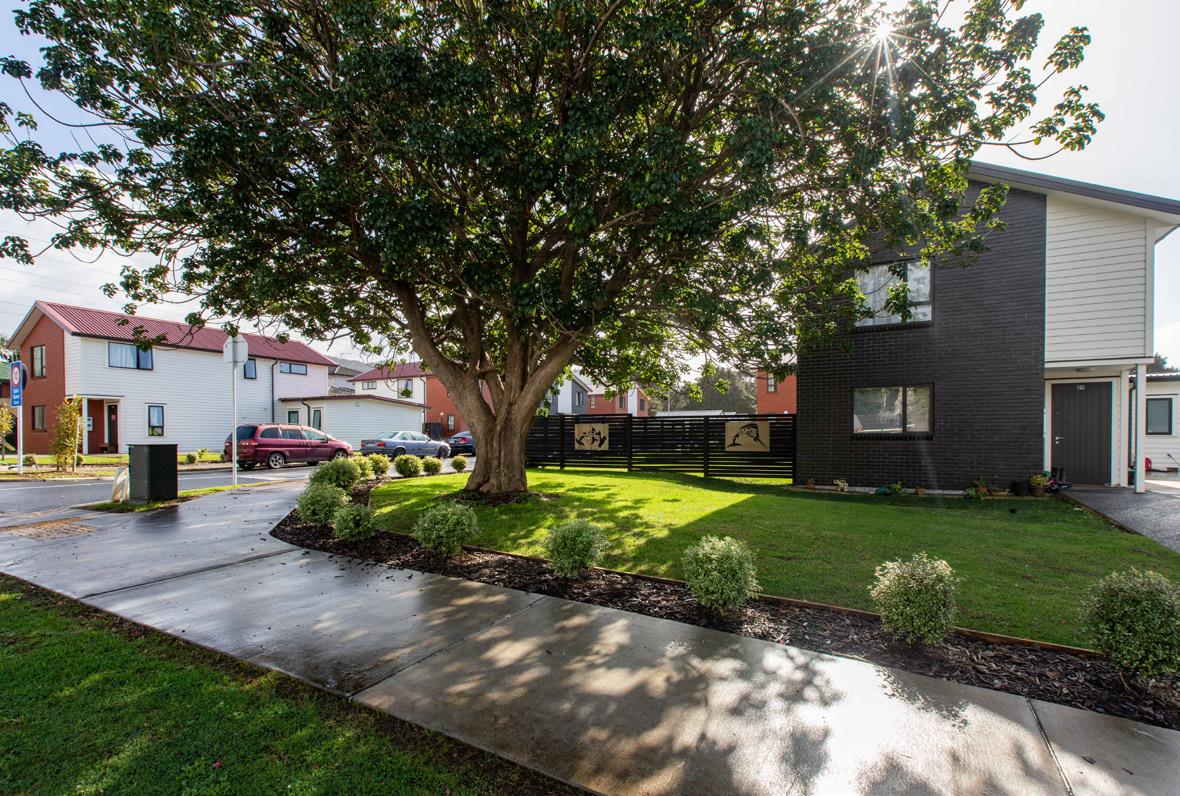
able to tick off all three. The homes are built with durable and easy-tomaintain brick and fibre cement weatherboard, coloured-steel roofing and aluminium joinery; a 6 Homestar rating ensures they are toasty and cost effective to run. Landscaping includes lawns, hedges, fruit trees and planter boxes.
It wasn’t all plain sailing, however. Initial plans attracted opposition, but after talks with residents, schools, iwi, council and the community through public notification, the project was given the green light.
The results speak for themselves: the community room is managed by a group of residents and can be booked for free. It has quickly become a social hub, playing host to barbecues, kids’ events and even a Guy Fawkes get-together.
One neighbour initially opposed to the development contacted Kāinga Ora to say the area has been transformed, and children can be seen riding bikes and heard playing, which “has been really nice”. Residents, too, are pleased with their secure homes: “Living here I feel cared for. I never had that before.”
Back to that special environment. Ten existing mature trees were maintained and 168 new trees were planted, offsetting any removals.
Te Ao Māori principles included formal blessings and site monitoring, and middens were removed by mana whenua. Local iwi Te Parawhau gifted the road name: Tapatahi Cres from the waiata Tūtira Mai Ngā Iwi
A core emphasis on preserving nature has made Puriri Park Road a beacon of sustainable development. Bordered by parks and with planting aplenty, it is also a green haven. Residents enjoy the
PURIRI PARK ROAD
shared facilities such as a community centre, and warm, healthy and energy-efficient homes, thanks to a 6 Homestar rating. Backyard fruit trees and planter boxes for veges encourage food production.
Puriri Park Road, Maunu, Whangārei
OWNER KĀINGA ORA – HOMES AND COMMUNITIES
DEVELOPER KĀINGA ORA – HOMES AND COMMUNITIES
CONSTRUCTION MIKE GREER COMMERCIAL
ARCHITECTS ARCHITECTUS, FOLEY GROUP
SERVICE AND MECHANICAL ENGINEER FOLEY GROUP
STRUCTURAL ENGINEER ENGCO
PROJECT MANAGER KĀINGA ORA – HOMES AND COMMUNITIES
LANDSCAPE ENGINEER WSP
221
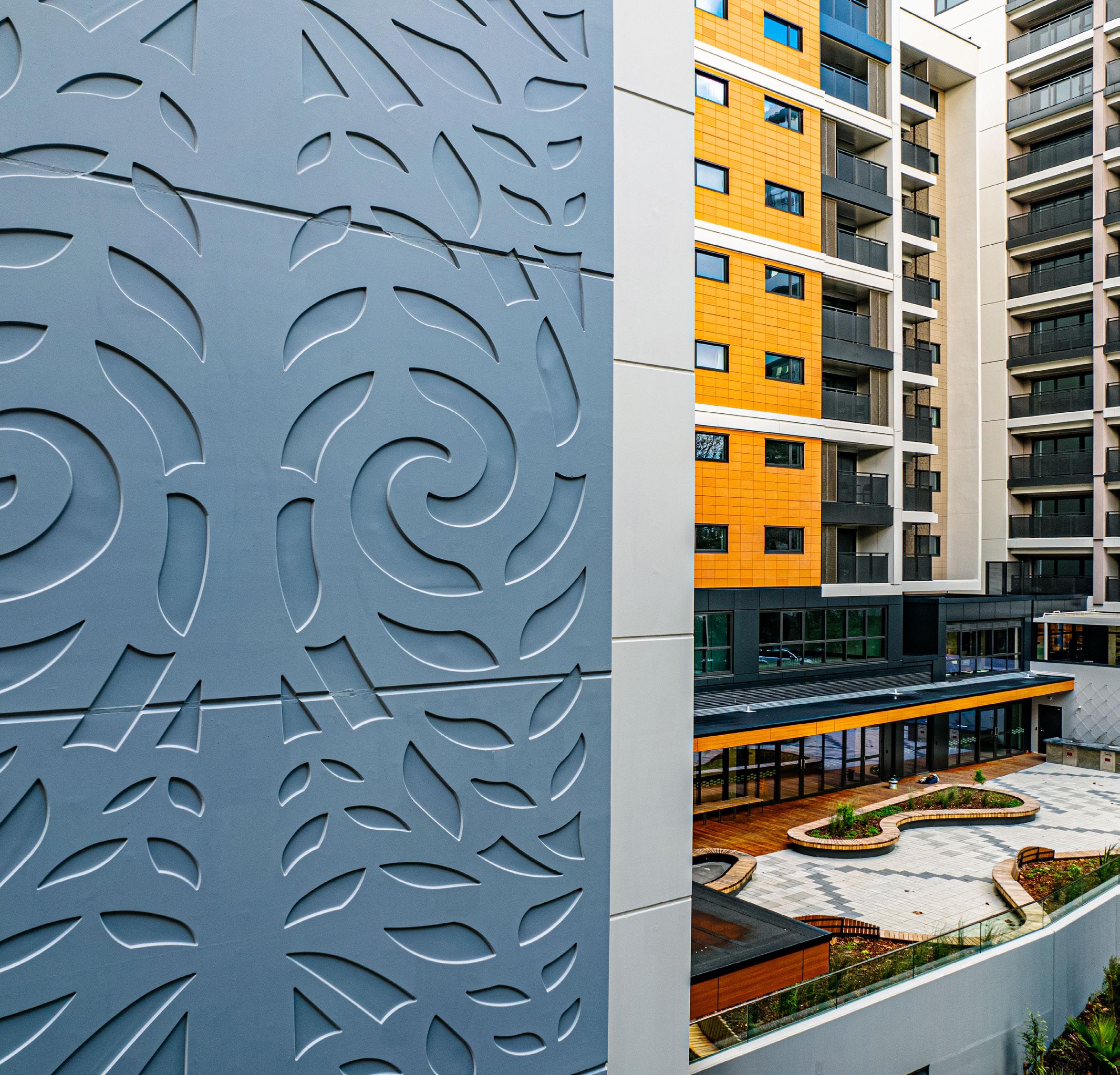
SANCTUARY CENTRAL
HOME MEANS SO much more than a roof over your head. It symbolises a place of sanctuary, comfort and, if you are fortunate, a real sense of community. Te Mātāwai in Greys Avenue in central Tāmaki Makaurau Auckland is such a home, a place where some of the city’s most vulnerable can not only enjoy apartments in a brand-new urban village, but also 24-hour support services, including those offered by Hapori Kaitiaki community guardians.
Te Mātāwai – a mixed-tenure building with 90 studios, 134 onebedroom, 31 one-and-a-half-bedroom and 21 two-bedroom units – is the largest single-site supported housing complex in the country. You will also find 2000sqm of indoor communal space, including a kitchen, dining room and recreation areas, as well as an outdoor garden with plenty of seating and informal ‘bump spaces’ on every floor designed for casual social interaction. Six commercial spaces and a rooftop garden and recreation space cater to those who live there as well as the wider community. Te Mātāwai represents the realisation of a Kāinga Ora vision of connection, community and wellbeing and was designed in collaboration with Ngāti Whātua Ōrākei. Te Mātāwai also aligns with the Aotearoa New Zealand Homelessness Action Plan through supporting members of the rough-sleeping community into permanent housing while providing customers with 24/7 wraparound support.
COMMUNITY & AFFORDABLE HOUSING 222 PROPERTY INDUSTRY AWARDS 2024
EXCELLENCE
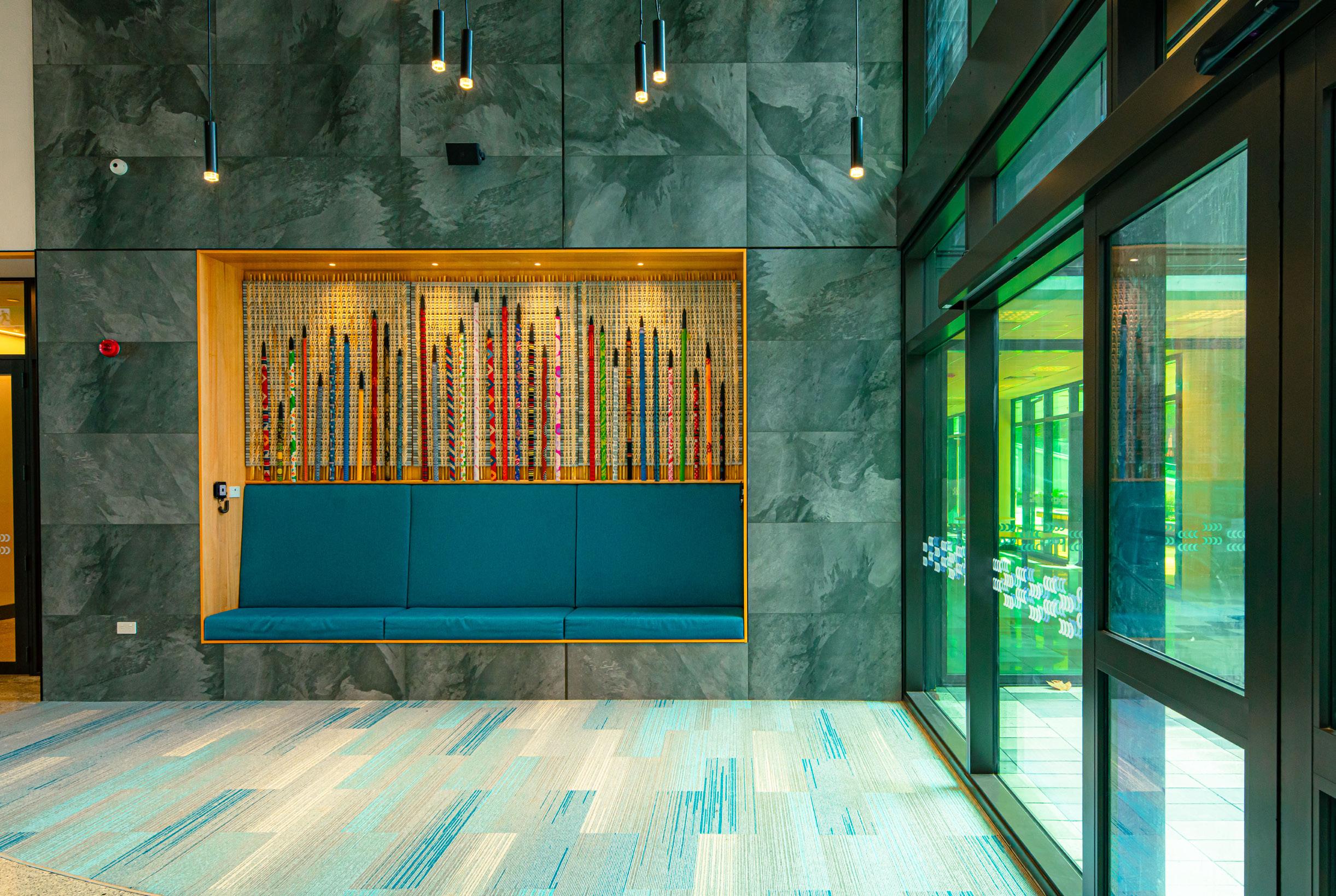
“I was thinking how lucky I am to live in such a place. This is my home now... I seem to have somehow landed on my feet. It is everything I could have ever wanted or hoped for. It’s perfect.”
Kāinga Ora is excited about the difference that this building and operating model will make to people’s lives and are already seeing results. An excerpt from a resident’s diary offers a glimpse into what Te Mātāwai means: “As I was walking through the park, I was thinking how lucky I am to live in such a place. This is my home now. For better or worse, till death do us part. I seem to have somehow landed on my feet. It is everything I could have ever wanted or hoped for. It’s perfect. I feel spoilt.”
This impressive building, designed by architects MODE and built by Icon Construction, rises from a 6374sqm site where an 87-unit social housing block that had reached the end of its life once stood. Many factors were taken into consideration – views of Auckland’s volcanic cones, density, century-old heritage trees on site and the shade impact on nearby Myers Park.
Kāinga Ora also carefully considered neighbouring post-modernist heritage buildings in its design process, ensuring the building smoothly transitions from the heritage building next door through to a modern aesthetic. Materials were chosen for durability, affordability, the ambience they engender and the stories they tell. Undulating timber ceilings represent the waters of Waihorotui (the stream that once ran under Queen Street) and exposed stone aggregate evokes sandy shores.

Beautiful features abound in the central Auckland development. These include tukutukuinspired panels and motifs. For the
landscaping, many indigenous plants were cultivated by Ngāti Whātua Ōrākei, who were involved with the project.
223

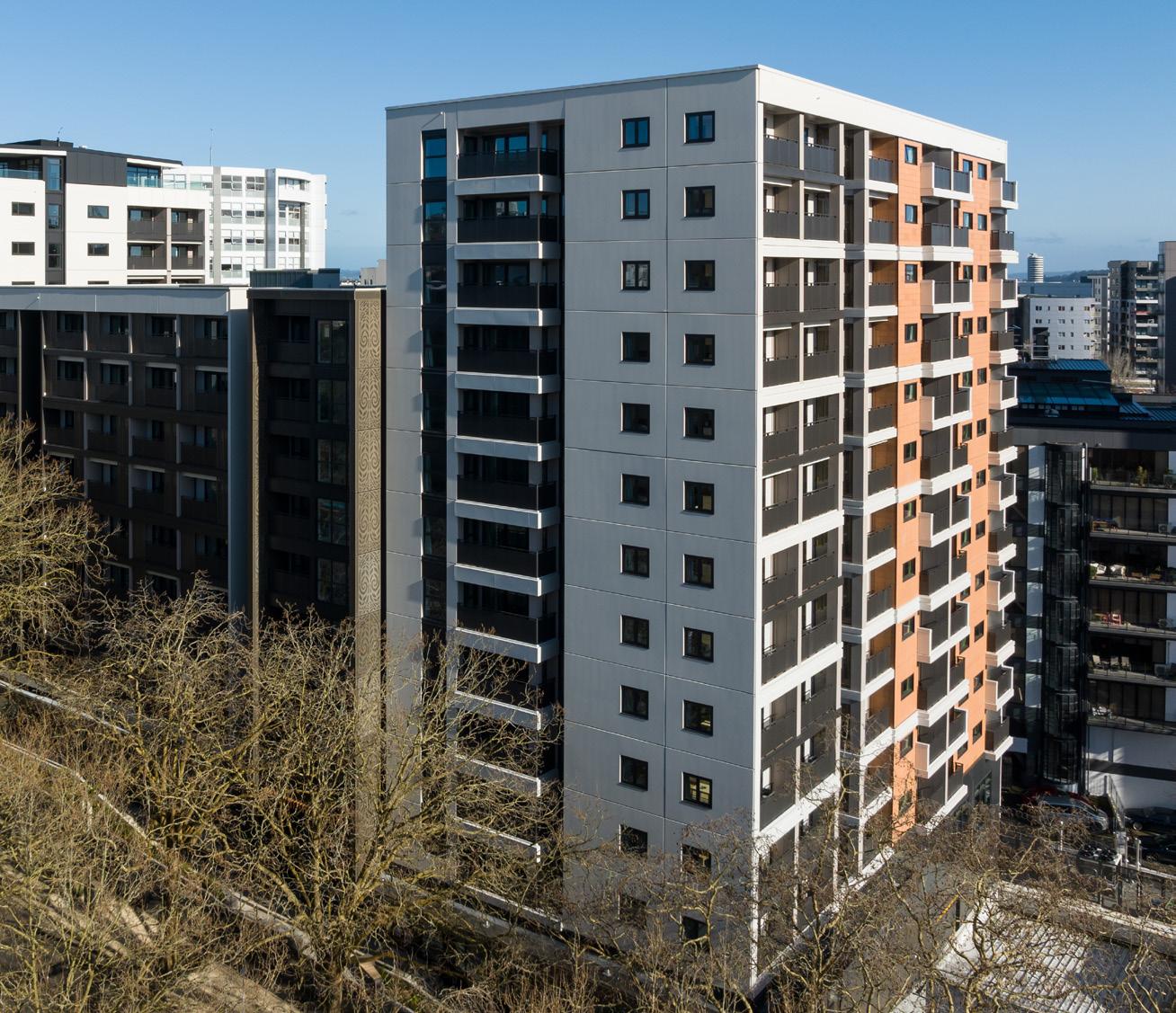
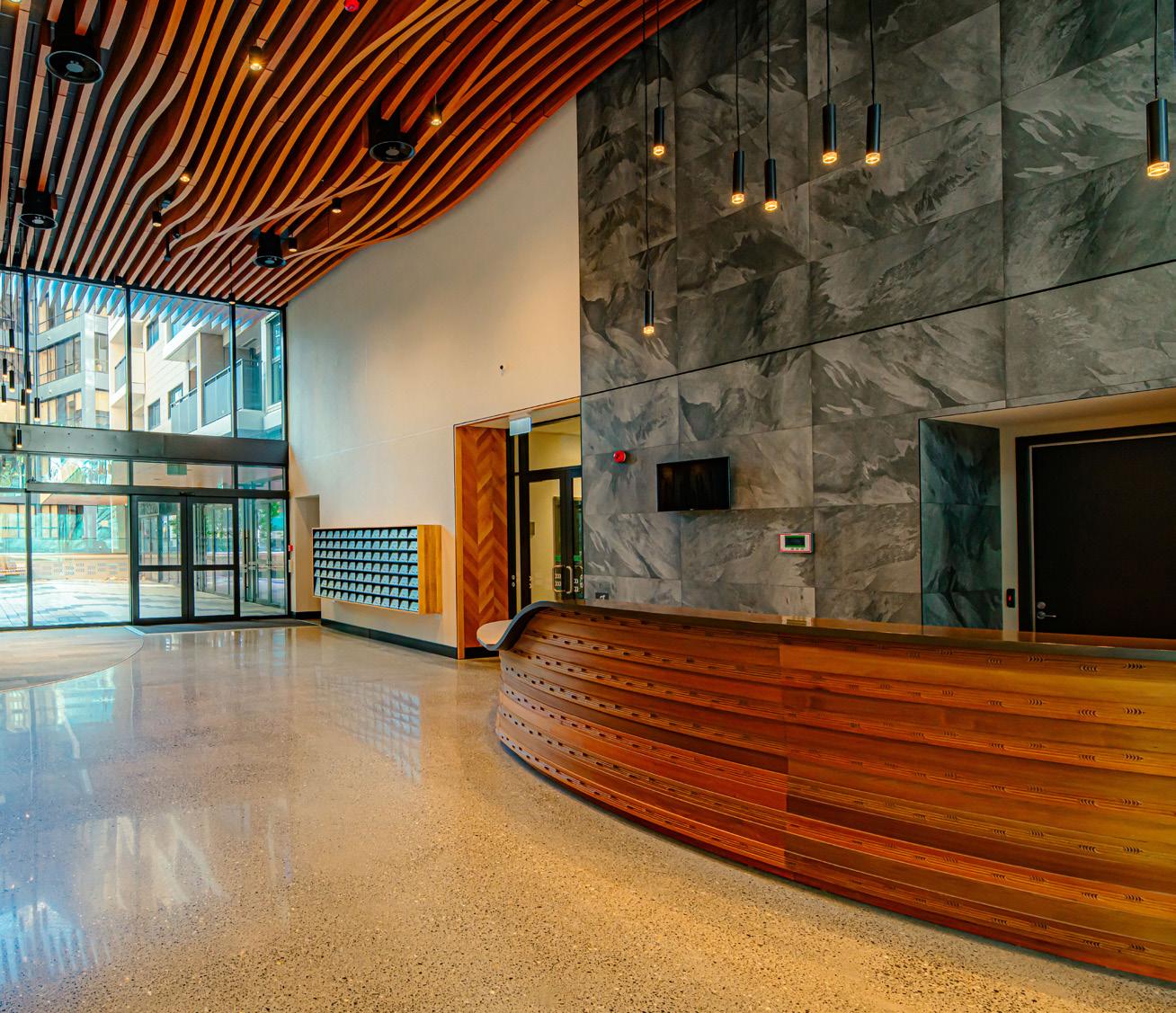
Market leaders in supplier diversity
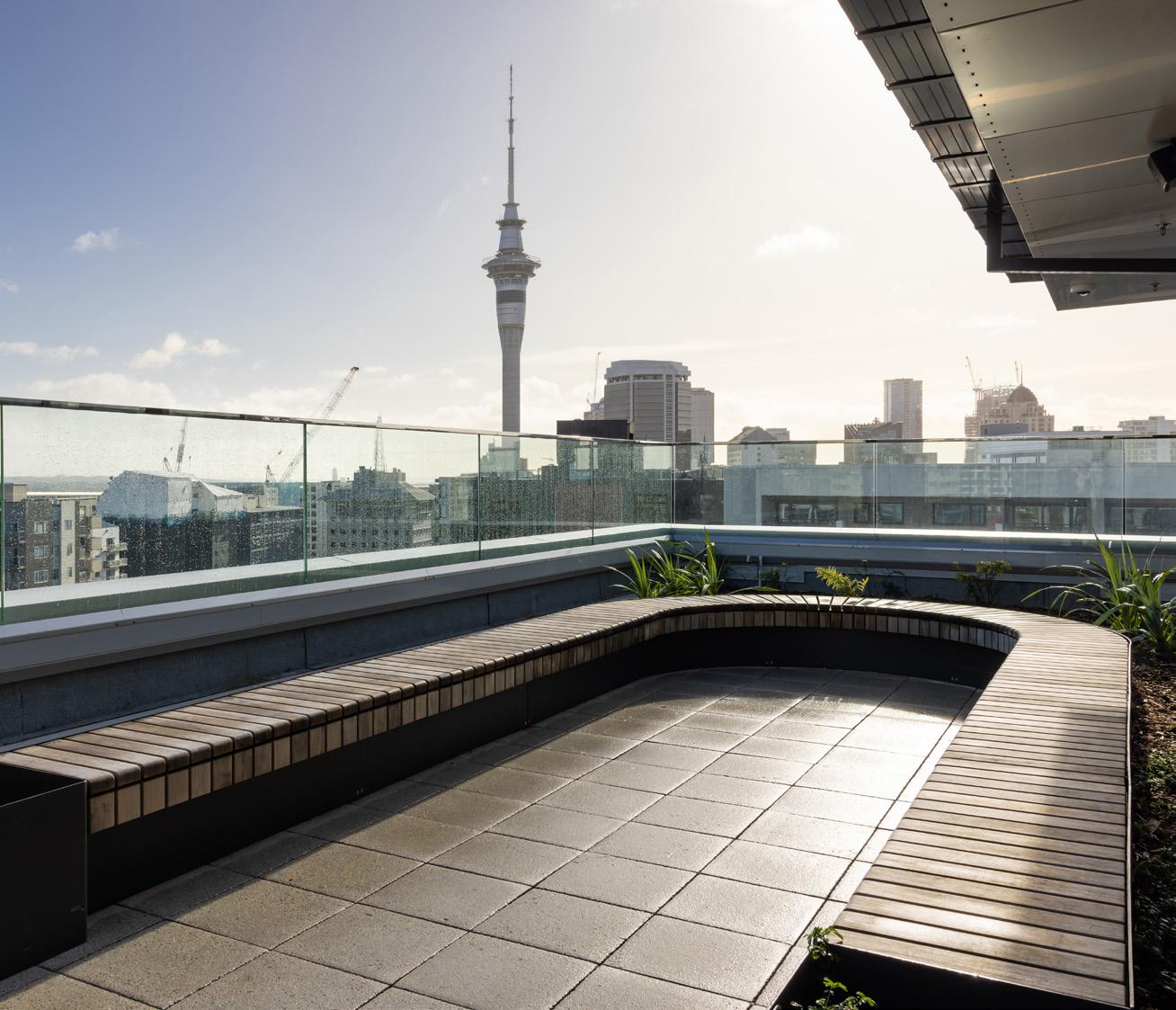
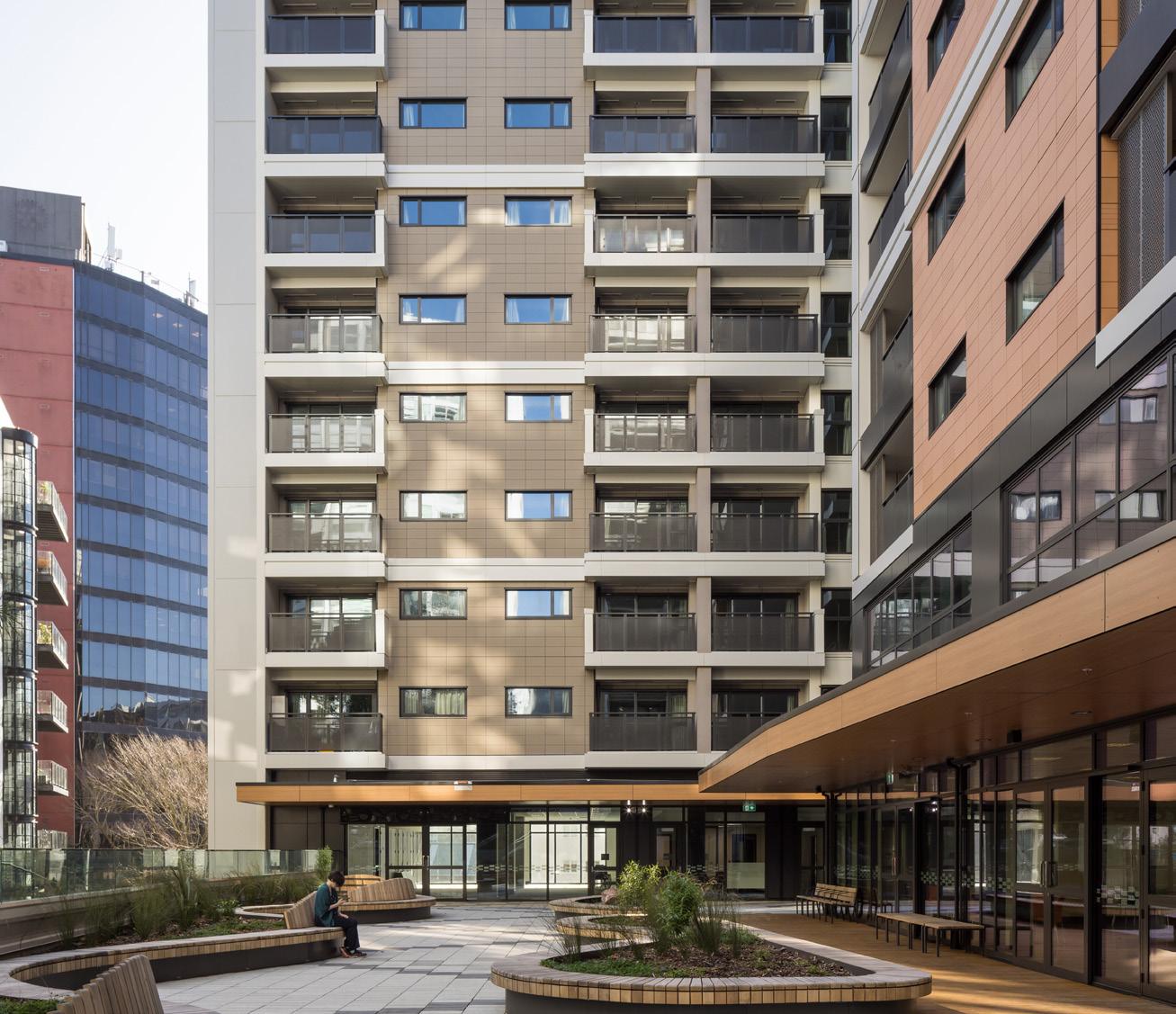
Icon, in partnership with Kāinga Ora, are proud to have been awarded a Construction Sector Accord Beacon for supplier diversity for Te Mātāwai, 139 Greys Ave. Te Mātāwai is a vibrant and connected community of 276 homes with a 7-star as-built Homestar rating in the heart of Auckland City. With a contract target of 5-7% of construction spend contracted to diverse suppliers, Icon achieved 7.6%. Icon are proud to be market leaders in achieving supplier diversity and implement this across all our projects.
icon.co

In the foyer, undulating timber ceilings emulate the flowing waters of Waihorotui, the stream that once ran under Queen Street while
exposed stone aggregate evokes sandy shores. The design is wheelchair friendly and there are Braille buttons on the elevators.
The overall effect is one of a long-lasting, easy-to-maintain stylish block with plenty of artistic and cultural flourishes.
Crucially, Te Mātāwai is a welcoming environment for all, including those with disabilities: wheelchair-accessible entrances and apartments, large elevators with Braille buttons, indoor mobility scooter parks, hearing loops in lobbies, 24-hour Hapori Kaitiaki support and proximity to amenities and hospitals. About 60 per cent of the apartments are also accessible or universally designed and have been recognised with Lifemark ratings of 3 or 4. As well as the common accessibility features (such as level access, wide doors and shower rooms), a number of the units have additional features such as benches that are able to be raised and lowered, side-opening ovens and lower shelving to allow people in wheelchairs to live independently.
All units at Te Mātāwai are also built to Homestar 7 standard, meaning they are warmer, healthier and more energy efficient for customers and their whanau.
Te Mātāwai, says Kāinga Ora senior programme manager Jakub Mlody, is a project that catalysed change within Kāinga Ora as this building was designed to run a new operating model and new ways of working. A programme team, named Project Raranga, is taking what has been learned, including innovations, to create new ways of providing social housing and supporting customers for years to come. A 10-year evaluation is underway.
In terms of sustainability, apartments have ventilation systems that reclaim waste heat from bathroom exhausts, and the building management system has meters for energy consumption and troubleshooting. Warm walls and roofs, thermally broken windows and insulation surpass code and ensure comfort, energy efficiency

and reduced costs. Other features include automatic lighting, rainwater collection, a car-share programme and free use of e-bikes.
Te Mātāwai was designed according to Te Aranga design principles that aim for quality urban environments distinctive to the region. The overland flow path is planted with local native species, which contribute to biodiversity and preserve indigenous flora. Many of the plants used in landscaping were cultivated by Ngāti Whātua Ōrākei.
TE M ĀTĀWAI
Greys Avenue, Tāmaki Makaurau Auckland
OWNER KĀINGA ORA – HOMES AND COMMUNITIES
DEVELOPER KĀINGA ORA – HOMES AND COMMUNITIES
CONSTRUCTION ICON
ARCHITECT MODE
SERVICE, MECHANICAL ENGINEER NDY
STRUCTURAL ENGINEER BGT STRUCTURES
BUILDING ENCLOSURE ENGINEER OCULUS ARCHITECTURAL
ENGINEERING
QUANTITY SURVEYOR BARNES BEAGLEY DOHERR
PROJECT MANAGER THE BUILDING INTELLIGENCE GROUP
225

226 PROPERTY INDUSTRY AWARDS 2024
AFFORDABLE HOUSING
COMMUNITY &
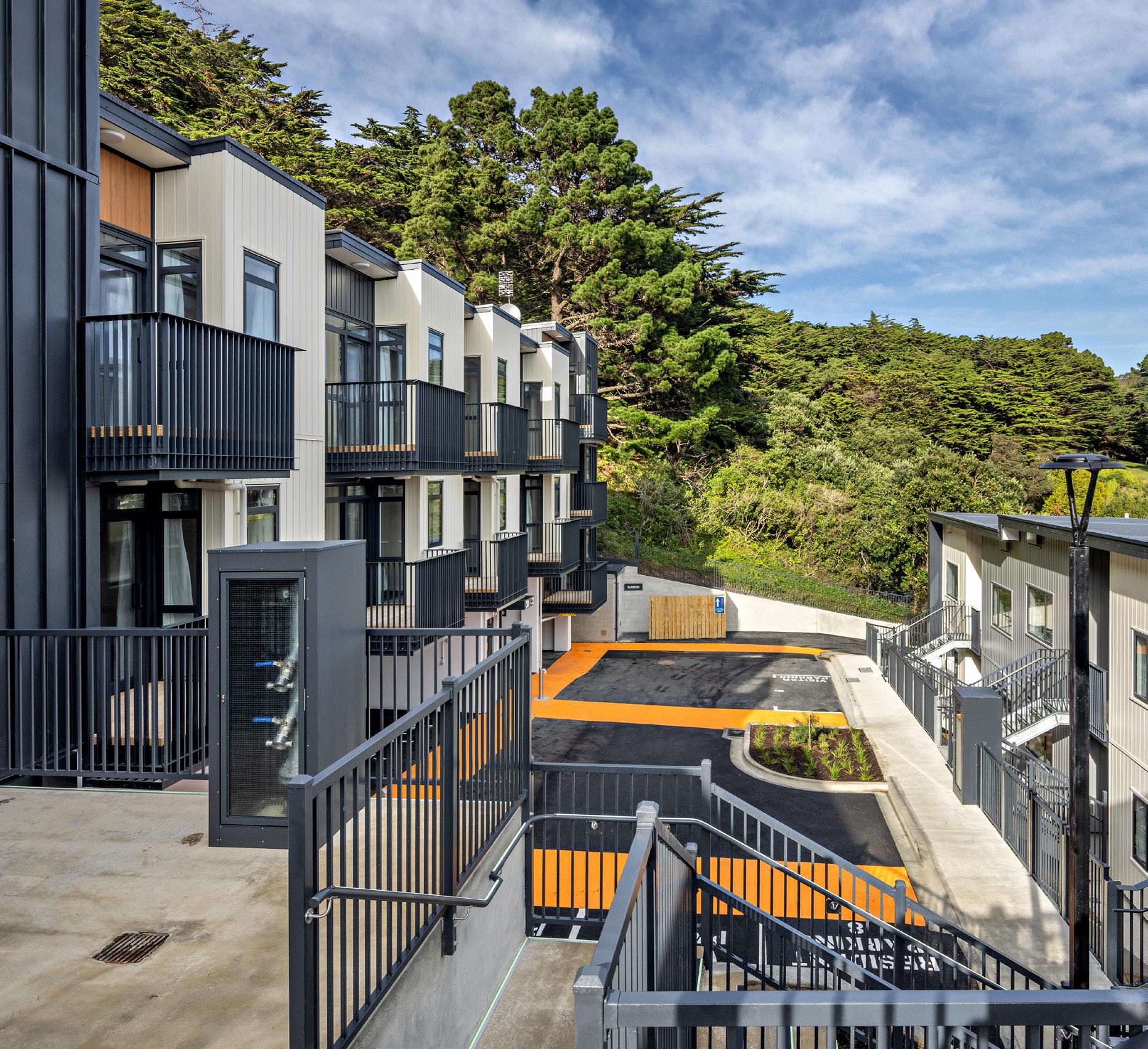
SUNSHINE STATE
SMART IS TAKEN to new heights in this Kāinga Ora development in Whanganui-a-Tara Wellington. Owen Street, with its sleek lines and strong contemporary hues, consists of 36 one-bedroom units on a Newtown hill site that was once home to a 1970s earthquake-prone, leaky motel. Much thought and planning went into development given the steep, tricky terrain. JTB Architects used Point Cloud 3D modelling –not often used at the time – to minimise cut-and-fill and retaining work, and Holmes Construction turned the vision into reality.
Te Ao Māori principles were employed and included formal preconstruction blessings. Then the work began. The apartments were staggered vertically along the site to cope with the gradient. Access to natural light and warmth were considered crucial, so the units have been built with a dual aspect and orientated to bathe in at least four hours of daily sun year-round. A high stud and 2.6m-high windows only add to the solar gain. A 6-Homestar rating ensures the apartments are easy to keep warm, resource-efficient, cost-effective and healthy. Naturally, wind protection was also an important factor so, as well as a private outdoor area on the perimeter, Owen Street has an interior courtyard sheltered from what the capital’s weather can throw at it.
Access to natural light and warmth was considered crucial, so the units have been built with a dual aspect and orientated to bathe in at least four hours of daily sun year-round.
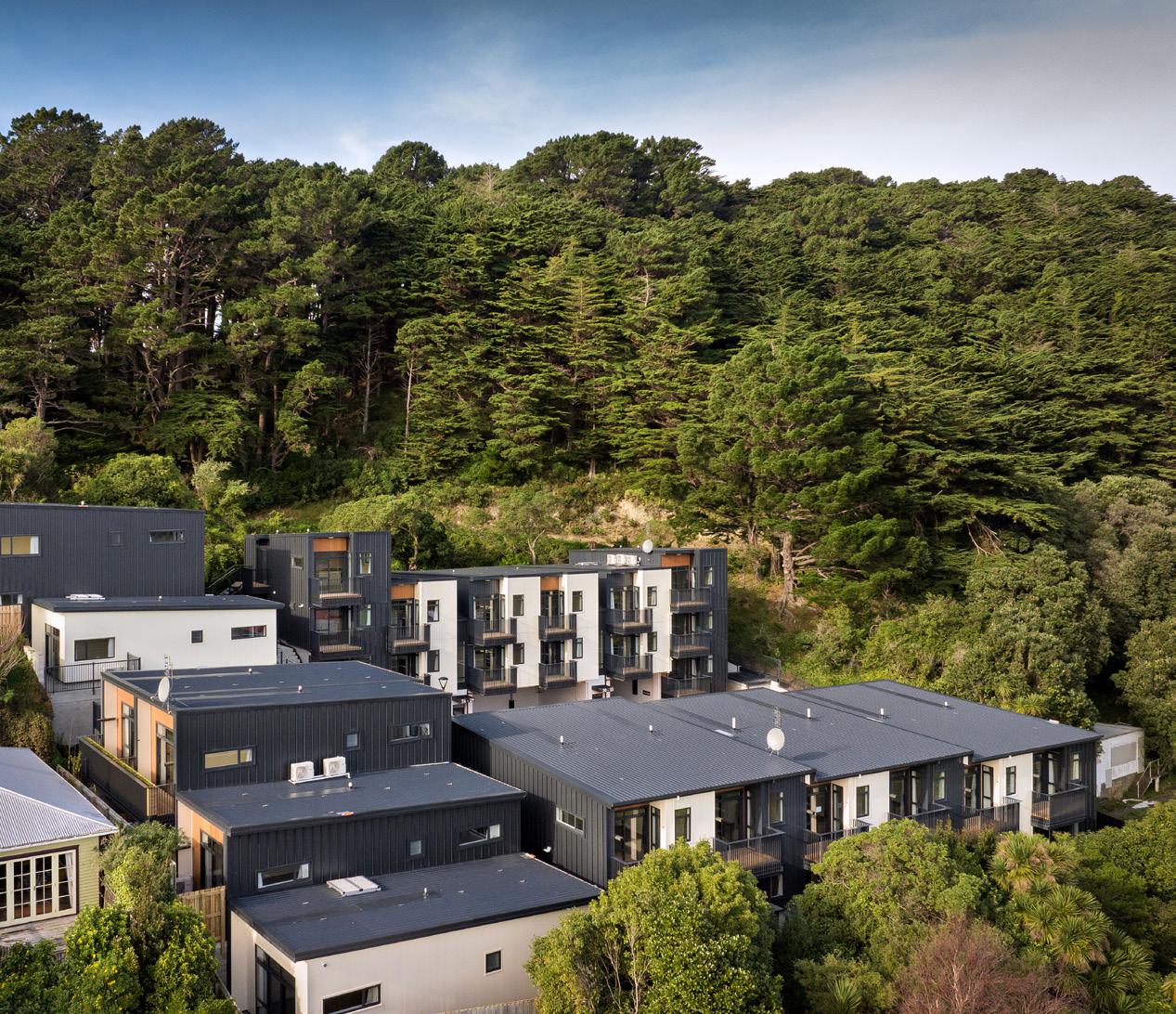
Owen Street has 36 one-bedroom apartments, which are sunny, warm, private and
resource-efficient. Each leads to a sheltered courtyard where neighbours can meet.
227

Bringing imagination to life
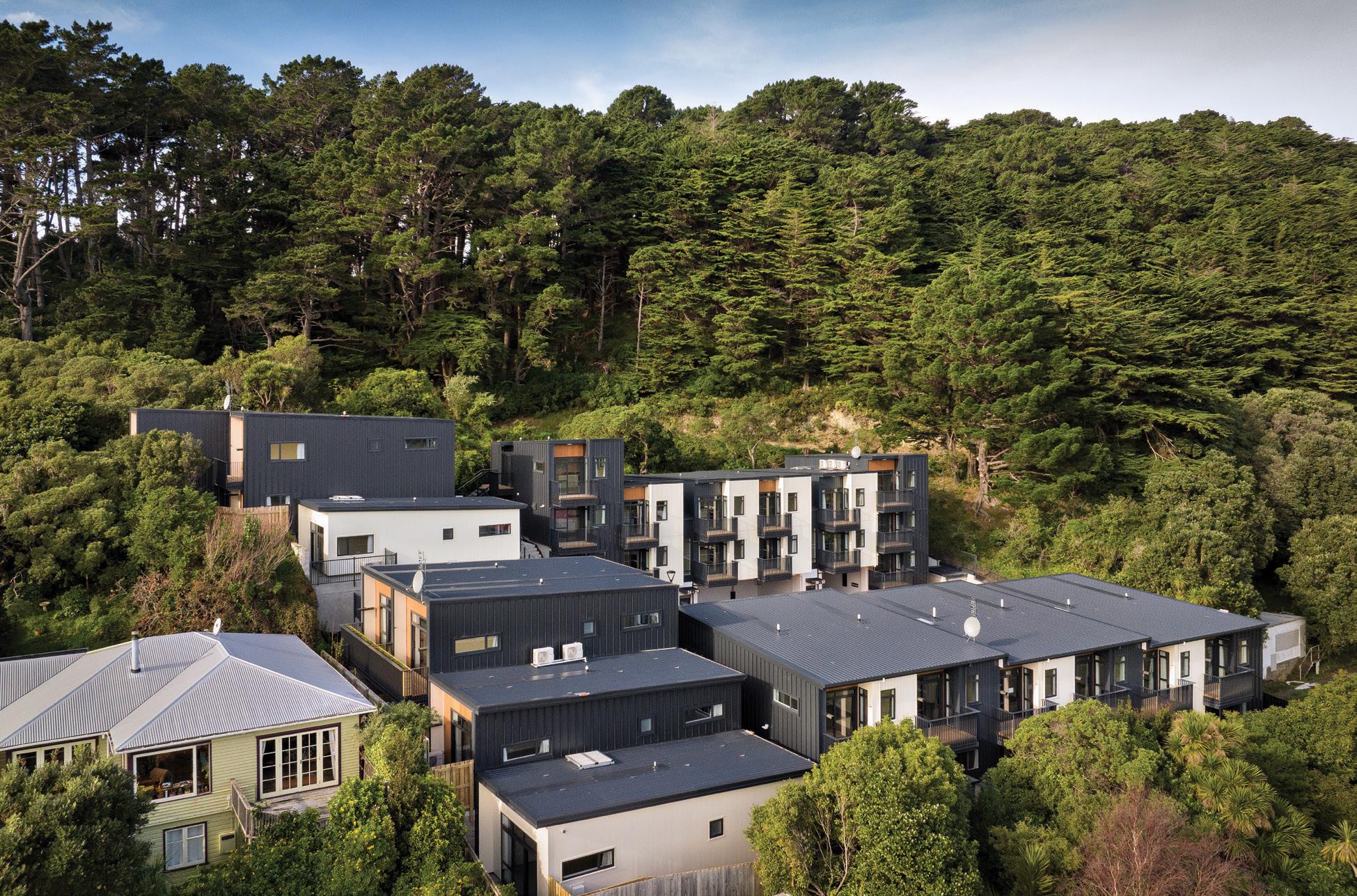

Owen Street, Wellington

“It is always a privilege to work on significant housing projects that provide warm, dry homes for our communities. Wellington’s notorious weather demands innovative solutions in our planning. Our team navigated site-related challenges with agility, resulting in an impressive and socially valuable outcome.”
Grant Watkins
RLB.com
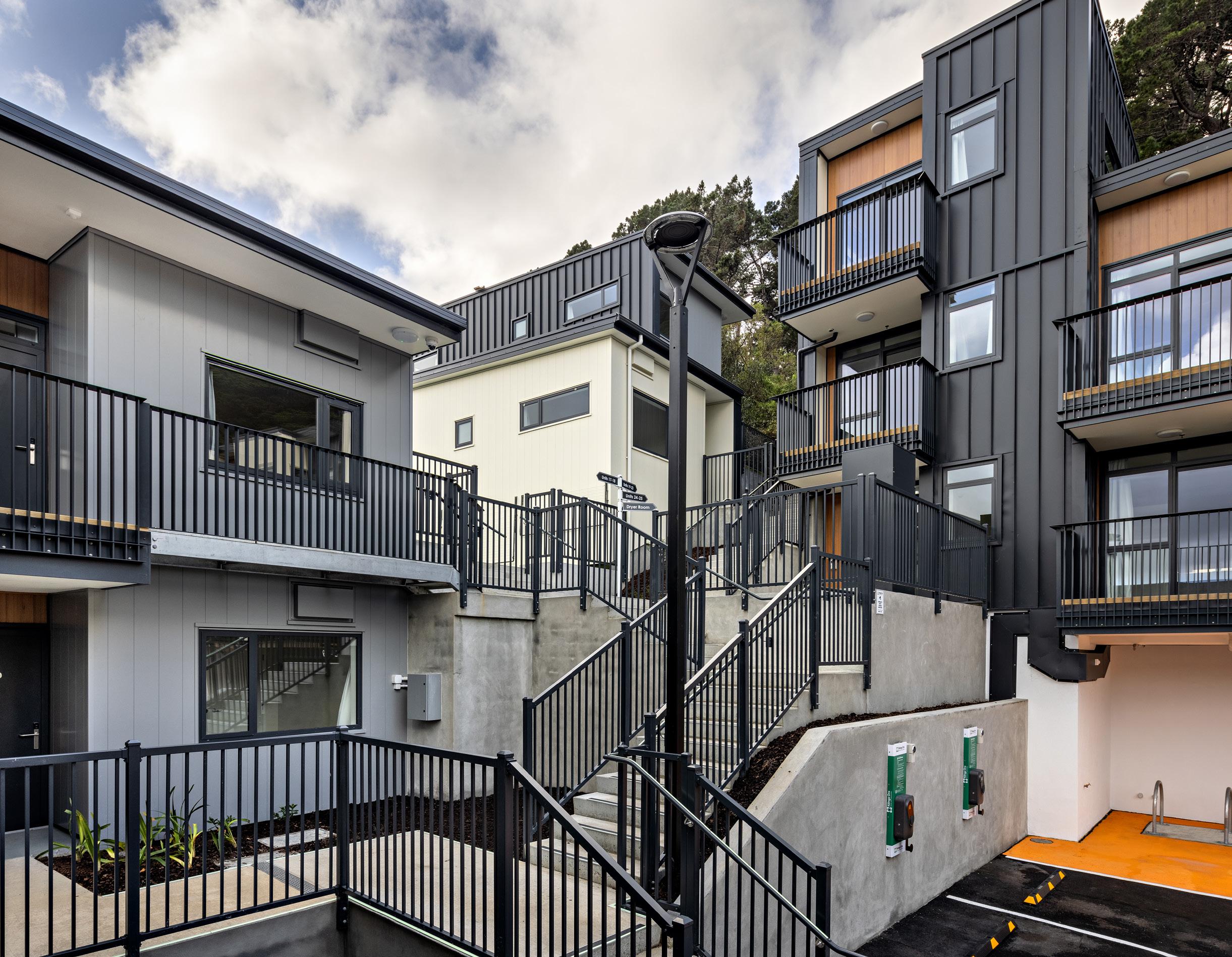
A sensitive layout ensures residents can enjoy personal space yet have opportunities for social interaction.
Shared outdoor spaces such as this enjoy afternoon sun and views. Privacy was another chief consideration. A sensitive layout ensures residents can enjoy personal space yet have opportunities for social interaction. Additionally, living spaces are set back in the units, providing a sense of privacy from neighbours. In fact, all the key issues raised by former residents of the motel – privacy, lack of sunlight and security – are addressed in the development. Access to Owen Street units is via magnetic swipe and there is an intercom in all units.
In terms of durability, dark low-maintenance aluminium cladding withstands most conditions and ties the development together. It also helps it to recede into the deep greens of the Town Belt behind. Lighter materials provide variation and native planting softens retaining walls. Future-proofing comes courtesy of the cladding, which can accommodate clip-on solar panels in the future. Long-term, this can be also reused and recycled.
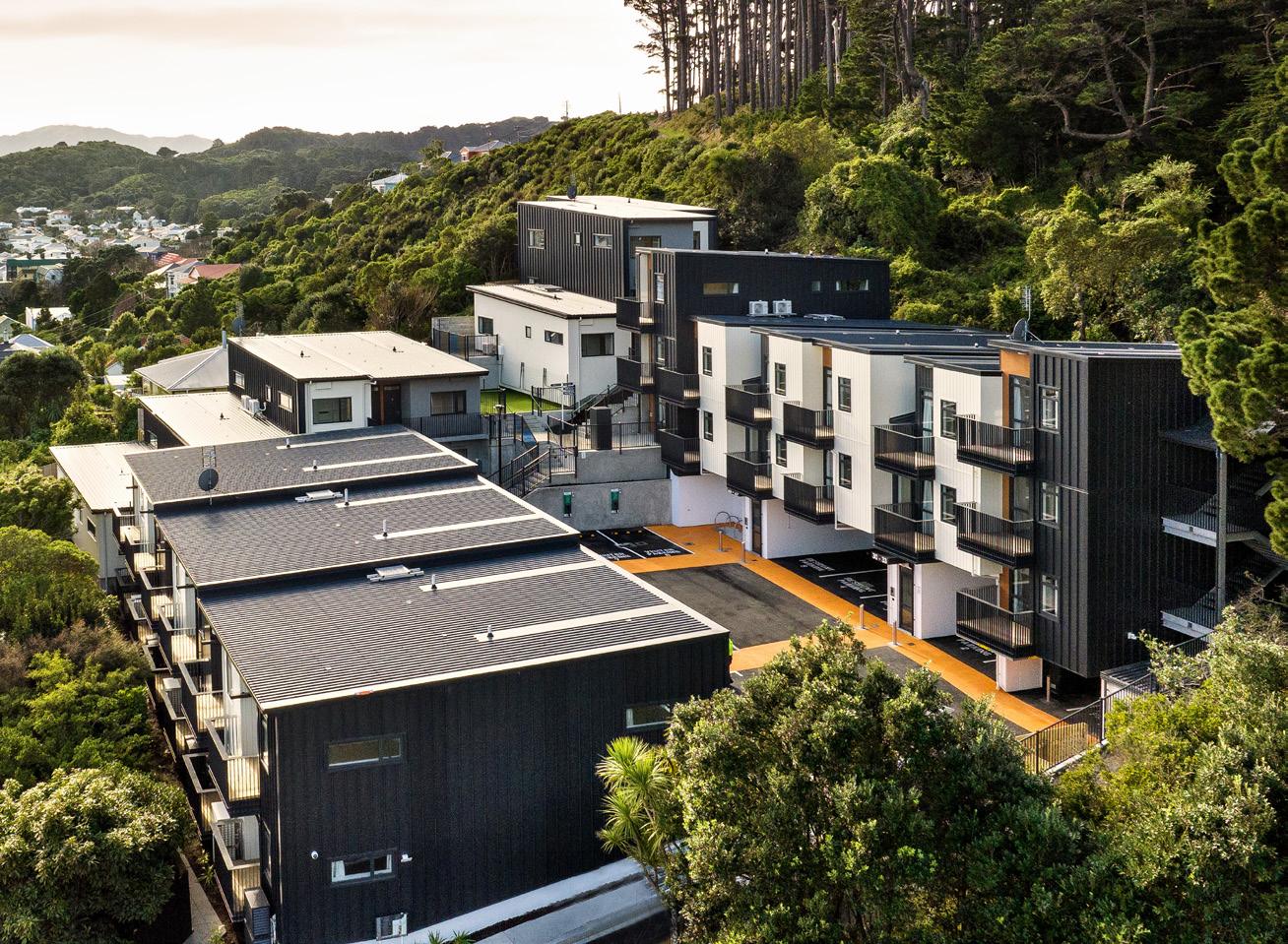
The units are staggered up the hillside and are grouped around a courtyard – an aspect that brings in more light. Magnetic swipe entry and intercoms in all units enhance security.
229
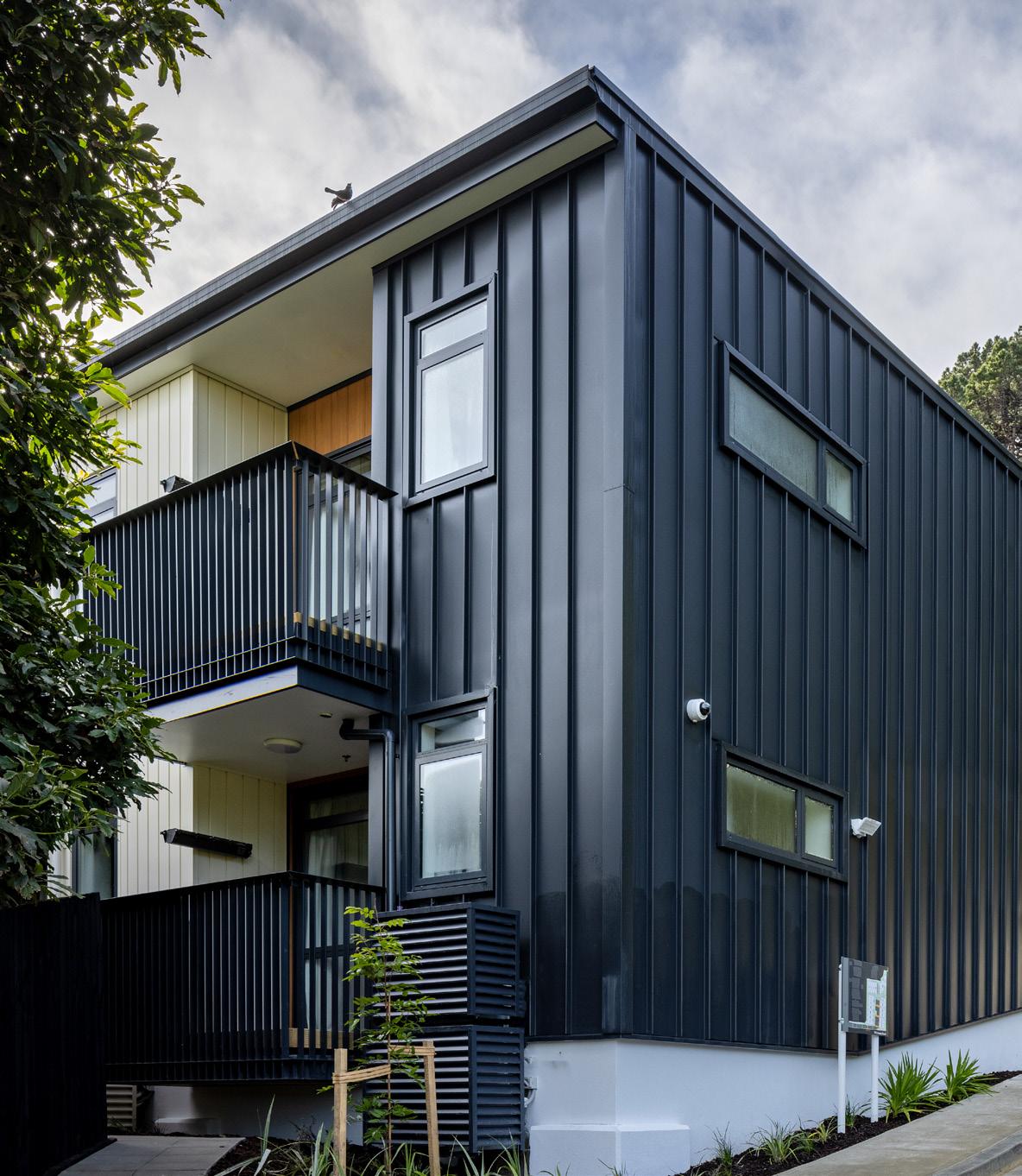
Dark, low-maintenance aluminium cladding is not only robust against most conditions, it works to tie the development together.
The dark colouring was also chosen to help the buildings to recede in to the green of the surrounding Town Belt.
You’ll also find nine covered bike parks and nine car parks, five of which are under-croft and two of which have EV-charging facilities. The development is 100 per cent NBS (new building standard), which measures its seismic performance.
Owen Street residents live close to local amenities – a supermarket, bus routes, shops, the library – and have easy access to the Town Belt. The Kāinga Ora customer team say the difference between the old and new buildings is beyond comparison. The development also offers a happy ending to a tragic story. Owen Street provides warm, dry, secure homes for some former tenants of nearby Loafers Lodge, who found themselves suddenly homeless after a fatal fire last year destroyed their home. These residents, in particular, are delighted with their new homes.
OWEN STREET
Owen Street, Te Whanganui-a-Tara Wellington
OWNER KĀINGA ORA – HOMES AND COMMUNITIES
DEVELOPER KĀINGA ORA – HOMES AND COMMUNITIES
CONSTRUCTION HOLMES CONSTRUCTION
ARCHITECT JERRAM TOCKER BARRON
SERVICE, MECHANICAL ENGINEER PACIFIC CONSULTANTS
STRUCTURAL ENGINEER CLENDON BURNS AND PARK QUANTITY SURVEYOR RIDER LEVETT BUCKNALL
PROJECT MANAGER KĀINGA ORA – HOMES AND COMMUNITIES OTHER CONSULTANTS ELECTRICAL AND SECURITY, BLACKYARD ENGINEERING


COMMUNITY & AFFORDABLE HOUSING
www.holmes.co.nz 150 Main Street Greytown 0800 566 664 office@holmes.co.nz Level 5, 125 Victoria Street Petone, Wellington Proud to have provided construction services for the Kāinga Ora Owen Street development. Construction NZ EST 1957




PROPERTY COUNCIL NEW ZEALAND RIDER LEVETT BUCKNALL PROPERTY INDUSTRY AWARDS
WARREN AND MAHONEY
Civic, Health & Arts Property Award
• Bidwill Trust Hospital – Radiology Extension, Timaru
• Hillmorton Specialist Mental Health Services, Christchurch
• New Brighton Surf Lifesaving Club, Christchurch
• Newtown Community Centre / Te Whare Hapori o Ngā Puna Waiora, Wellington
• Queenstown Corps, Queenstown
• Rotorua Lakefront Redevelopment, Rotorua
• Starship Children’s Hospital, Auckland
• Tākina – Wellington Convention and Exhibition Centre, Wellington
• Te Iwitahi – Whangārei Civic Centre, Whangārei
• Te Kete Aronui Rototuna Library and Public Realm, Hamilton
• Te Pou ō Mata-Au | Clutha District War Memorial & Community Centre, Balclutha
• Te Whare Whakatere – Ashburton Library and Civic Centre, Ashburton
• Toi Mahara – the Kāpiti District Gallery, Waikanae
• Waiwhaririki Anzac Square – Takapuna, Auckland
• Wesley Community Centre, Hastings RCP
Commercial Office Property Award
• 3 Te Kehu Way, Auckland
• 44 Bowen Street, Wellington
• 6-8 Munroe Lane, Auckland
• 8 Willis Street & Stewart Dawson's Corner, Wellington
• Amohia Ake/ACC Building, Hamilton
• Auckland Rail Operations Centre, Auckland
• BNZ Place, 1 Whitmore Street, Wellington
• HB Central, Auckland
• Stantec Building, Auckland
• Union Square, Hamilton
KAINGA ORA – HOMES AND COMMUNITIES
Community & Affordable Housing Property Award
• 44 Millbrook, Auckland
• 54 Parkhaven Drive, Auckland
• Aroha, Auckland
• Bader Ventura, Auckland
• Harrison Street, Wellington
• Hutcheson Street units, Blenheim
• Manaaki, Auckland
• Oreil, Auckland
• Owen Street, Wellington
• Oxford Terrace, Lower Hutt
• Papaioea Place Redevelopment for Social Housing, Palmerston North
• Puriri Park Road, Whangārei
• Riccarton Road, Christchurch
• Te Ara for Emerge Aotearoa, Auckland
• Te Kī a Alasdair Apartments, Wellington
• Te Mātāwai Greys Ave, Auckland
• Willard Street Social Housing, Christchurch
COLLIERS PROJECT LEADERS
Education Property Award
• Ahutoetoe School At Milldale, Auckland
• B201 Redevelopment, Auckland
• BestStart Hobsonville, Auckland
• Cambridge High School, Cambridge
• Laidlaw College Campus, Auckland
• Marian College, Christchurch
• Northcote Intermediate School (New Classroom Block), Auckland
• Oteha Valley School, Auckland
• Oxford Area School Redevelopment
– Takurua (Block A), Canterbury
• Pasadena Intermediate School – Stage 2, Auckland
• Silverdale School, Auckland
• St Dominic’s Catholic College – Classroom Block, Auckland
• Tauranga Boys’ College – 12 Classroom Block, Tauranga
• Te Kura o Manunui, Tauranga
• The Pā, Hamilton
• Tuhiraki AgResearch Building, Lincoln
• Waimarie Science Facility, Christchurch
• Windy Ridge School – Te Whare Ako, Auckland
NAYLOR LOVE
Heritage & Adaptive Reuses Property Award
• 8 Willis Street & Stewart Dawson’s Corner, Wellington
• Ayrburn, Arrowtown
Koa Flats, Auckland.
AWARDS NOMINATIONS PROPERTY INDUSTRY AWARDS 2024
Ta¯kina – Wellington Convention and Exhibition Centre.
232
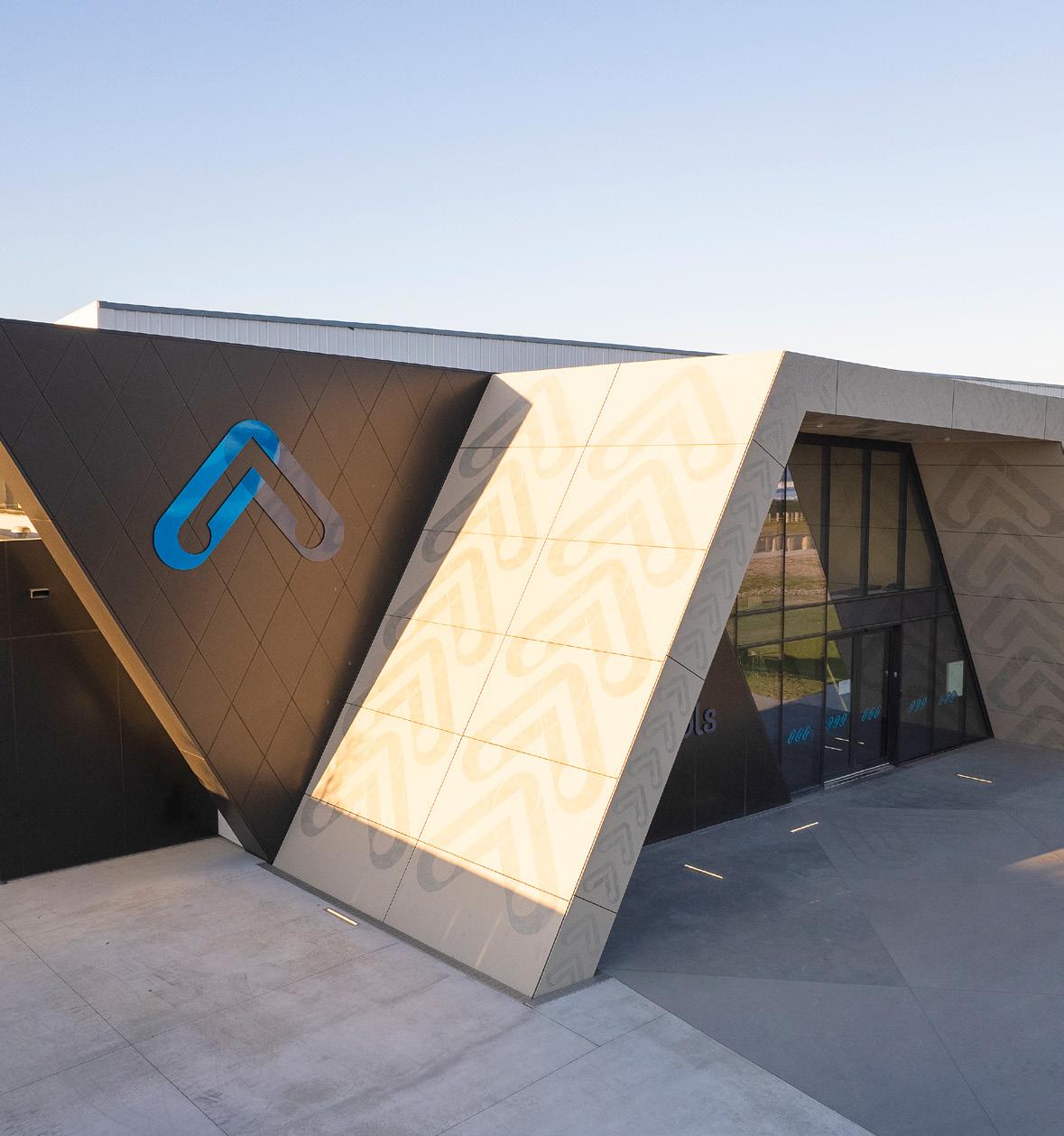

• B201 Redevelopment, Auckland
• BestStart Hobsonville, Auckland
• Blue Mountains Campus (Stage 1), Wellington
• HB Central, Auckland
• Holy Trinity Church Hall, Auckland
• Kilwinning, Christchurch
• Monte Christo Winery, Otago
• New Zealand Blood Service Epsom Donor Centre, Auckland
• Newtown Community Centre / Te Whare Hapori o Ngā Puna Waiora, Wellington
• Old ClockTower Entrance, Auckland
• Toi Mahara – the Kāpiti District Gallery, Waikanae
CBRE
Industrial Property Award
• 25-27 Landing Drive, The Landing Business Park, Auckland
• 88 Hobsonville Road, Auckland
• Alpha Group Ltd, Auckland
• Altus – Te Rapa Gateway, Hamilton
• Big Chill Distribution Ruakura, Hamilton
• Bluebird Foods Automated Warehouse, Auckland
• Cardinal Drury Automated Warehouse, Auckland
• Kmart Distribution Centre – Ruakura, Hamilton
• Lineage Logistics, Tauranga
• Linton Maintenance Support Facility
– Farrier Lines, Palmerston North
• LPC Te Whare Whakatika maintenance workshops, Christchurch
• Maersk Hamilton Cold Store, Hamilton
• Mainfreight Favona, Auckland
• Tāwharau Lane, Auckland
TEMPLETON GROUP
• Multi-Unit Residential Property Award
• 245 Kepa, Auckland
• 44 Millbrook, Auckland
• Aroha, Auckland
• Cambridge Quarter, One Central, Christchurch
• College & Mason, Auckland
• Homai Development, Auckland
• Koa Flats, Auckland
• Manaaki, Auckland
• Milford 110, Auckland
• Oceanside Tower One, Mount Maunganui
• Richmond Fellow, Auckland
• Te Mara, Auckland
• Te Mātāwai, Greys Ave, Auckland
• Te Rangihiroa, Dunedin
• Te Uru, Auckland
• The Blake, Auckland
• The Glade Stage 1, Auckland
• The Onehunga Mall Club, Auckland
• The Oxford Apartments, Christchurch
• Victoria Lane Apartments, Wellington
YARDI
Retail Property Award
• Invercargill Central, Invercargill
• Les Mills, Dunedin
• Sylvia Lane, Auckland
• Waiata Shores Neighbourhood Centre, Auckland
• Willis Lane, Wellington
OCEANIA
Retirement Living and Aged Care Property Award
• Linda Jones Retirement Village, Hamilton
• Metlifecare Fairway Gardens Retirement Village, Auckland
• Red Beach Vivid Living, Auckland
• Summerset on the Landing, Wellington
• The Bellevue, Christchurch
• The Foundation – Nathan Residences, Auckland
• The Grove Orewa, Auckland
• The Helier, Auckland
RESENE
Sustainable Building Property Award
• 3 Te Kehu Way, Auckland
• 6-8 Munroe Lane, Auckland
• 8 Willis Street & Stewart Dawson's Corner, Wellington
• B201 Redevelopment, Auckland
• Hillmorton Specialist Mental Health Services, Christchurch
• LowCO, Auckland
• Stantec Building, Auckland
• Tāwharau Lane, Auckland
• Te Kī a Alasdair Apartments, Wellington
• Te Whare Whakatere – Ashburton Library and Civic Centre, Ashburton
• Tuhiraki – AgResearch Lincoln Headquarters Building, Lincoln
• Waiata Shores Neighbourhood Centre, Auckland
HOLMES
GROUP
Tourism & Leisure Property Award
• Ayrburn, Arrowtown
• Christchurch Netball Centre, Christchurch
• Flockhill Homestead, Canterbury
• Hayman Park Playground, Auckland
• Kiwa Pools, Gisborne
• Metita, Auckland
• Monte Christo Winery, Otago
• SkyBar, Auckland
• The Botanic Clubhouse and Poolhouse, Auckland
Kiwa Pools, Gisborne.
8 Willis Street & Stewart Dawson’s Corner, Wellington.
233
PRINCIPAL SPONSOR SUPREME AWARD
Rider Levett Bucknall (RLB) is New Zealand’s largest independent Quantity Surveyor. RLB is locally owned, having operated in New Zealand since 1957, and is part of a global network with a heritage spanning over two centuries. RLB is a market-leading business providing
INDUSTRIAL PROPERTY AWARD
At CBRE our mission is to realise the potential of our clients, our professionals and our partners by building the real-estate solutions of the future. From instilling confidence in today’s decisions to re-imagining tomorrow’s spaces, we thrive in complex and everchanging environments. With deep market knowledge, superior data and proprietary technology, our multidimensional perspective helps you use real estate to transform your business and find greater success. We operate across every dimension of commercial real estate. Whether you’re looking to invest, lease or occupy, seek finance or maximise the value of your assets, CBRE sees more so you can do more.
professional Quantity Surveying services, including Estimating & Cost Planning, Tendering & Procurement, Cost Management and Advisory services. Committed to creating a better tomorrow, RLB is invested in improving the built environment in Aotearoa New Zealand, placing an emphasis on thought leadership in the contemporary construction industry. RLB stays at the forefront of trends, challenges, advancements and innovation, providing insight to valued clients and the wider industry. RLB’s passionate team is dedicated to broader outcomes inside and outside the business. Successfully delivering vertical and horizontal projects and a brighter future for New Zealand for decades, RLB continues to future-proof the QS industry and nurture strong partnerships. 2024 marks the 27th year of principal sponsorship of the PCNZ Rider Levett Bucknall Property Industry Awards.
TOURISM & LEISURE PROPERTY AWARD
Holmes Group has more than 550 people across New Zealand, Netherlands, Australia and the USA. We deliver expert fire, civil and structural engineering, and product development and testing. We’ve built our exceptional reputation on creative, premium designs and consulting advice that stands the test of time. Our high-performing Holmes team has helped deliver an elegant, compelling built environment across thousands of high-profile, complex projects – leaving a proud legacy in New Zealand and beyond. Holmes is a proud long-term supporter of the Property Council of New Zealand. We’re delighted to sponsor the Tourism & Leisure category at this year’s awards, especially at such a challenging time for the tourism industry.
CIVIC, HEALTH & ARTS PROPERTY AWARD
Warren and Mahoney is an international architecture and design practice of more than 350 people, working as one studio across the Pacific. They weave together the strands of culture, sustainability and technology to design a brave future and exceptional outcomes for their clients. Backed by a 65-year history and originating from Aotearoa New Zealand, their work is informed by Te Ao Māori and Traditional Owners, and measured by its impact on people, culture and the planet.
SUSTAINABLE BUILDING PROPERTY AWARD
Since 1946, Resene has forged a reputation of excellence and quality in manufacturing paint and specialist coatings for residential and commercial buildings designed to meet the demanding standards of architectural and building industry professionals. Working hard to stay ahead of market trends, Resene has an international reputation as a leader in paint research, technology and technical support for projects. Resene is also well known for its extensive colour range and its commitment to sustainability and is proud to be 100 per cent New Zealand owned and operated. We are delighted to continue our support of the Property Council New Zealand and its awards programme to encourage and celebrate excellence in property.
HERITAGE & ADAPTIVE REUSES PROPERTY AWARD
Naylor Love is a top-performing commercial construction company with a 114-year history. With more than 900 staff and offices in Auckland, Hamilton, Tauranga, Wellington, Nelson, Christchurch, Queenstown, and Dunedin, our specialist teams provide construction services to a wide range of market sectors all over New Zealand.
COMMERCIAL OFFICE PROPERTY AWARD
RCP provides advisory, digital portfolio programming and project management services across New Zealand and Canada. We shape, organise and deliver projects of national significance across the commercial, public and infrastructure sectors, enhancing the built environment and creating places where people thrive. Our longevity is built on enduring relationships, leading high-performing teams and an unwavering commitment to adding value to every project. We bring peace of mind and strategic clarity to complex projects through experienced local delivery teams and national sector experts who provide honest advice and proactive leadership.
COMMUNITY & AFFORDABLE HOUSING PROPERTY AWARD
Established in 2019 as a crown entity, Kāinga Ora – Homes and Communities owns or manages approximately 68,000 homes, and houses close to 200,000 people. We are the largest residential landlord in New Zealand and currently have almost 4700 homes contracted or under construction across the country. The Urban Development Act (2020) enables Kāinga Ora to undertake and facilitate transformational, complex urban development contributing to sustainable, inclusive and thriving communities. We recognise every new development has an impact on the people who live there.
MULTI-UNIT
RESIDENTIAL
PROPERTY AWARD
Templeton has a significant track record and reputation as developers of carefully curated, quality places for people, their families and lifestyle. Common to all projects is a strong focus on design aesthetics while always delivering places where people want to live. Our portfolio focuses on creating communities and lifestyles, from apartments and student accommodation to quality homes and masterplanned communities. Led by Nigel McKenna, our in-depth experience, attention to detail, ideas for how to turn property into places for people, and our passionate team means we are one of New Zealand’s largest and fastest-growing property developers.
RETIREMENT LIVING & AGED CARE PROPERTY AWARD
Oceania is a leading provider of premium retirement aged-care living in New Zealand with more than 40 sites and 4000 residents across the country. Our core activities include the development, construction and operation of integrated retirement and aged-care living residences to provide remarkable experiences that enable our residents to keep living the life they love, connected to what matters the most. Focussed on the purpose of reimagining the retirement and aged-care living experience through a human-centred approach, we constantly challenge ourselves to deliver better for our residents and teams. Oceania’s premium developments, innovations and experiences are inspired by the evolving needs and expectations of older New Zealanders, providing a valuable service. Built in central, connected locations, Oceania villages provide seamless access to the best each region has to offer, alongside 40 years of clinical experience. Oceania – Believe in Better.

EDUCATION PROPERTY AWARD
Colliers is a leading diversified professional services and investment management company. Colliers NZ has more than 650 staff in New Zealand, with 70 of them serving as Colliers Project Leaders. Colliers Project Leaders are experts in project management and development management. Our experts have the specialist skills required to deliver your projects, including tenancy coordination and seismic strengthening, procurement and programme management. Our dedicated and strategic approach ensures end-to-end service from feasibility to project completion.
RETAIL PROPERTY AWARD
Yardi is the global leader in real estate and investment management technology. As the real estate industry transforms, and becomes more focused on user experience, the technology that underpins that experience is more important than ever. Our connected PropTech supports every sector of real estate, including REITs, retail, industrial, office, logistics, data centres, corporate occupiers, build-to-rent and coworking. Providing a single source of data in a unified, cloud-based solution, we enable clients to drive portfolio success and maintain control and oversight. Using our technology, they improve their customer engagement, drive efficiency and create the ability to scale across their operations. With data available in real time on any desktop, tablet or mobile device, our clients can have complete visibility when it comes to accessing their information regardless of time or place, and know that the data they’re seeing is secure, up-to-date and accurate.
ENTERTAINMENT SPONSOR
Eagle Lighting, with its commitment to excellence, provides tailored commercial lighting solutions that illuminate spaces with both aesthetics and functionality. Eagle Lighting collaborates closely with clients, considering the needs of endusers, project stakeholders and building owners. This ensures that the lighting solution aligns with the unique requirements of each project. Our luminaires are locally manufactured in our state-of-the-art facility in Melbourne. This allows for better quality control, greater customisability and faster production times. Whether it’s a new build, refurbishment, or refresh, Eagle Lighting delivers. Eagle Lighting brightens lives by providing innovative, locally manufactured lighting solutions that cater to various sectors, including offices, healthcare, education, transport and custodial environments.
MASTER OF CEREMONIES SPONSOR
We plan and design human-centred solutions, harnessing the power of new technology so that together we can create a better tomorrow. As a trusted partner in the creation of sustainable communities, facilities and environments, we stay curious, act locally and think globally. With unrivalled local knowledge, harnessed from 150 years of pioneering infrastructure and built environments, the 2200 passionate people we have across Aotearoa New Zealand are proud of the unique value we bring to our clients. WSP is a world-leading professional services firm, with a global network of 66,500, all united by the common purpose of creating positive, longlasting impacts on the communities we serve.
THANK YOU TO OUR SPONSORS PROPERTY INDUSTRY AWARDS 2023
234

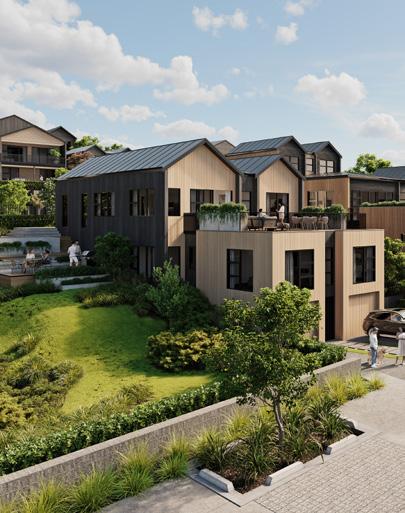

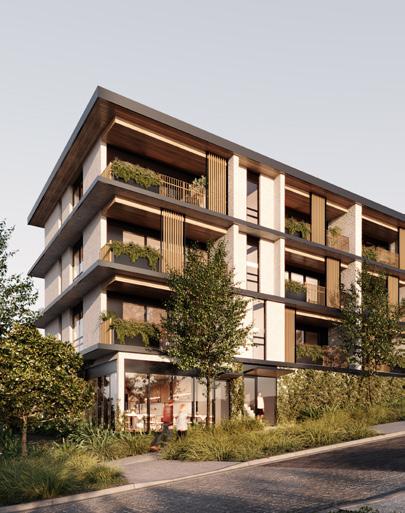
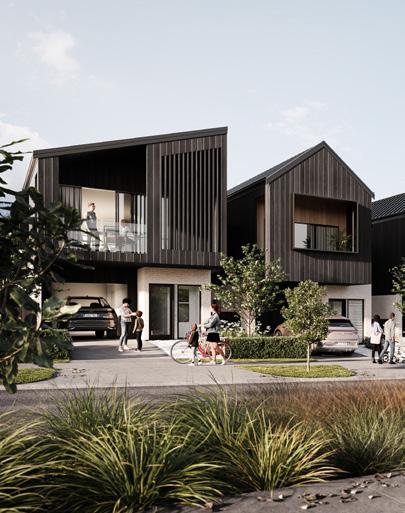
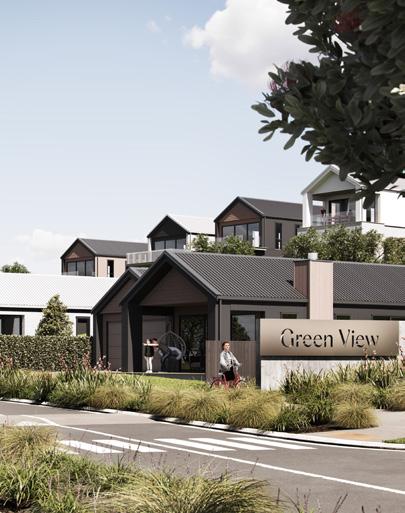
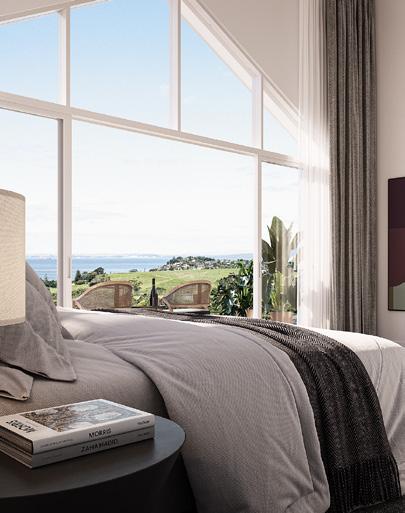

Anticipate Navigate Deliver
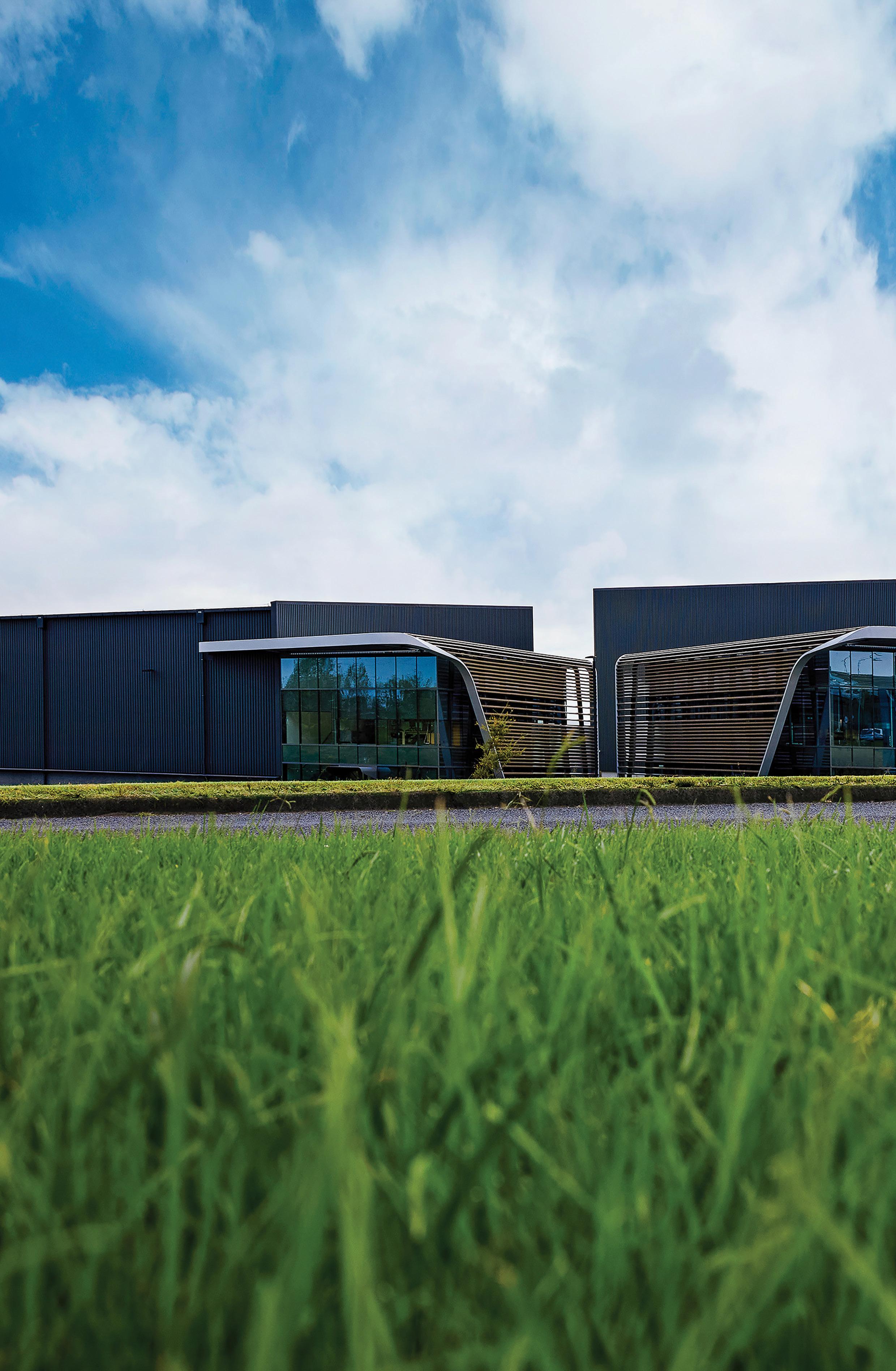
For over 80 years, we have worked with our clients across Aotearoa New Zealand to anticipate, navigate and deliver a better built environment. Let’s talk. We’re listening.
rdtpacific.co.nz
Project Management · Cost Management · Capital Intelligence · Sustainability Advisory
























































































 Leonie Freeman Chief Executive Property Council New
Leonie Freeman Chief Executive Property Council New


















































































 Tākina Victoria Lane Apartments Willis Lane
Blue Mountains Campus 40+44 Bowen Street
Tākina Victoria Lane Apartments Willis Lane
Blue Mountains Campus 40+44 Bowen Street

































































































































































































































































































































 Josh Tattley
Josh Tattley











































 Eagles, Chief Executive
Eagles, Chief Executive
































































































