30 OF THE REGION’S BEST


Made for New Zealand conditions


30 OF THE REGION’S BEST



COLORSTEEL® – designed, tested and approved to stand up to New Zealand’s unique environments and become a part of them. Reflecting a connection to the natural world around us, while protecting us from it, at its most extreme.
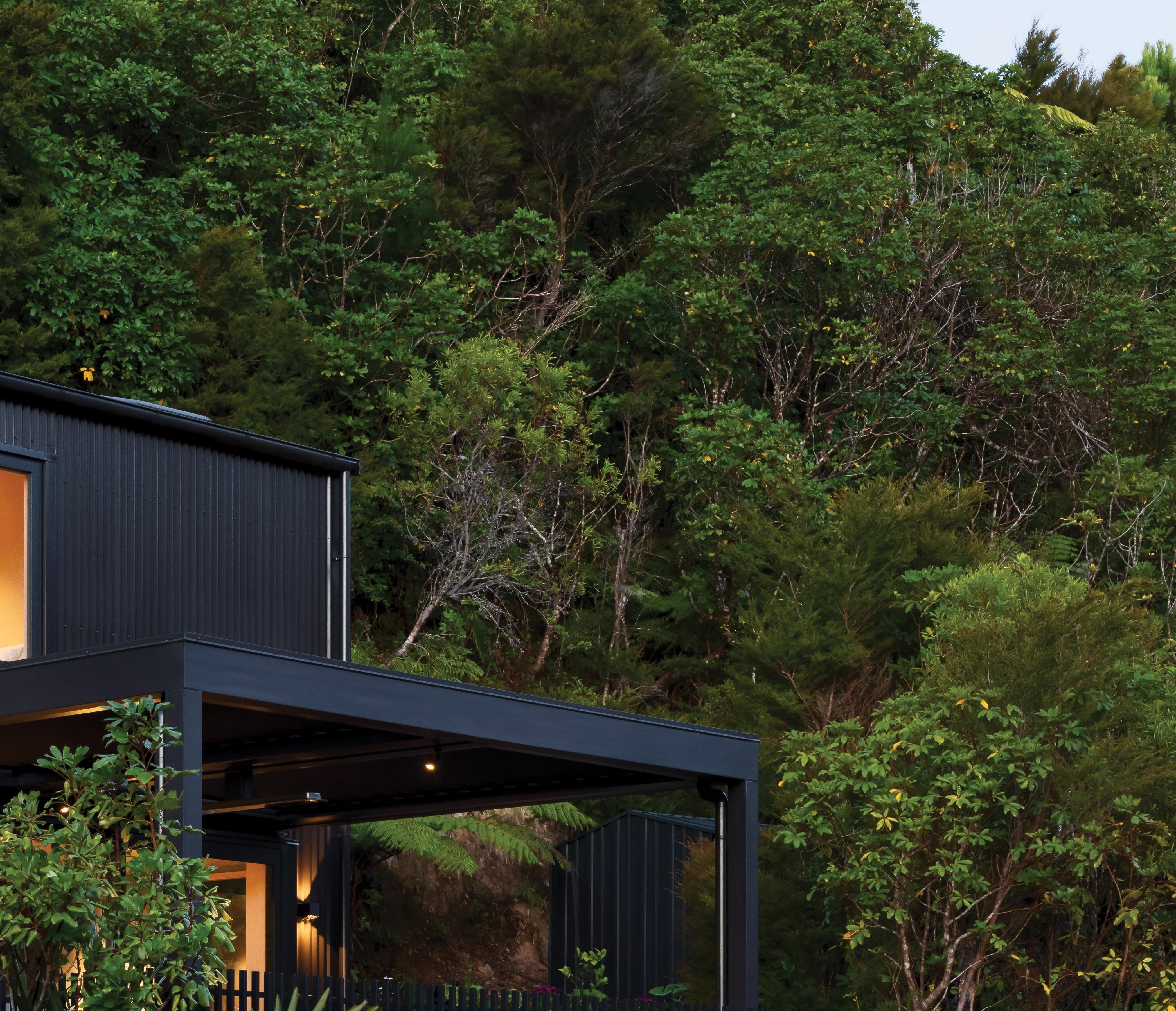
Discover the ideal solution for your project at colorsteel.co.nz


Judging by the hundreds of entries in the prestigious Master Builders House of the Year competition, craftsmanship is thriving in New Zealand. Expert judges – leaders in construction and architecture – have again been impressed by the standard of new builds and renovations entered. We hope you enjoy perusing the bounty of quality on offer from the Master Builders in your region. The results go live on October 9 at www.houseoftheyear.co.nz
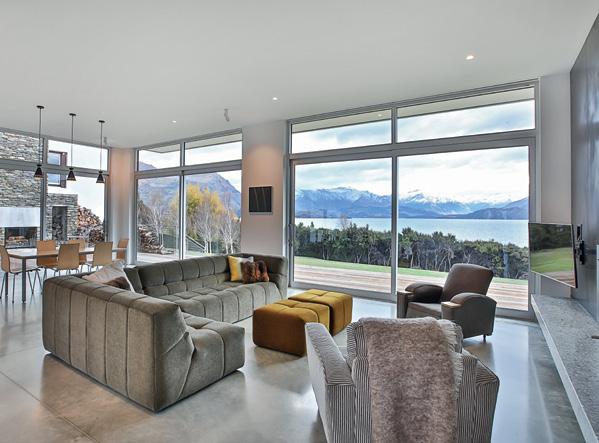
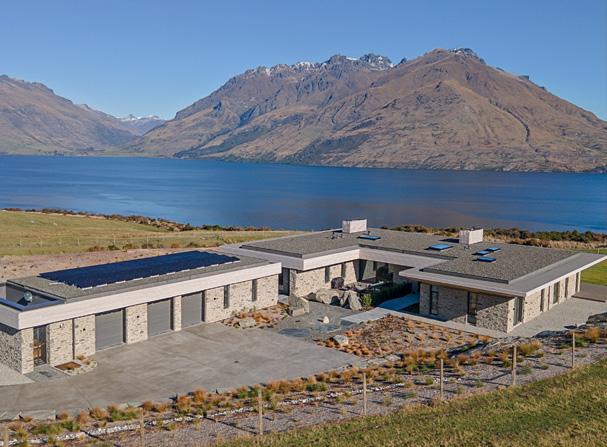
COVER HOME
2021 Regional Supreme House of the Year
DCD – Dowling Construction & Development
2021 Regional Supreme Renovation of the Year
Dunlop Builders
HOUSE OF THE YEAR REGIONAL MAP
AUCKLAND / NORTHLAND / COROMANDEL
WAIKATO
BAY OF PLENTY & CENTRAL PLATEAU (Tauranga, Rotorua, Taup¯o, Whakatāne)
CENTRAL NORTH ISLAND / EAST COAST & HAWKE’S BAY (Taranaki, Whanganui, Manawatū, East Coast, Hawke’s Bay)
COOK STRAIT (Wellington, Wairarapa, Nelson, Marlborough, West Coast)
CANTERBURY
MID & SOUTH CANTERBURY (Ashburton, South Canterbury)
SOUTHERN (Central Otago, Southland, Gore, Otago)
PUBLISHER
Brydie Canham
PRODUCTION MANAGER
Jo Seakins
ART DIRECTOR
Susanne Baldwin
EDITOR
Jo Bates
WRITERS
Fiona Barber, Claire Smith, Mary Lovell-Smith
SUB EDITING
Christine Stride
DESIGNERS
Hayley Pearce, Emily Somerville-Ryan
ADVERTISING SALES
Tanika Goodall, Tracey Bree, Cat Jackson
EDITORIAL / SALES ASSISTANTS
Dominic da Souza-Correa, Kyla Michel-Wiig, Will Clark
RETOUCHING
Mark Grogan

B MEDIA
09 308 9998 PO Box 47014, Ponsonby 1144 bmedia.co.nz
Registered Master Builders House of the Year is published by specialist custom publisher B Media Ltd, on behalf of the Registered Master Builders Association. Registered Master Builders House of the Year is wholly owned and managed by Registered Master Builders Association. Registered Master Builders House of the Year is subject to copyright in its entirety. The contents may not be reproduced in any form, either in whole or part, without written permission of the publisher.
This magazine is printed on paper sourced from sustainable forestry. Please enjoy it, then recycle it.
If you’d like an extra copy or your magazine is damaged, please call 09 308 9998 and we’ll send you one.
Cladding systems + Interior systems + Construction Products
At Resene Construction Systems, we are driven to create surfaces that make a living environment durable and look good. We also believe that when it comes to cladding and interiors, the tactile nature of plaster makes it an unrivalled product.

When combined and applied accurately, plaster is a shining example of durable cladding that also meets the needs of clients, architects and professional tradespeople.
We only promote tested and trusted products, solutions and best practice for each and every project we work on.
A panel of industry experts has put the homes featured in this magazine through a rigorous points-based judging process. The highest-scoring projects are awarded Gold and the best become Category winners The three Category winners with the highest points are named Regional Supreme House of the Year under $1 million , Regional Supreme House of the Year over $1 million or Regional Supreme Renovation of the Year. Entries are judged on building excellence, but also on their lifestyle value, so you’ll see kitchen, Plumbing World Bathroom, outdoor living and APL Sustainable and Environmental lifestyle awards. Excellence in workmanship is recognised by the prized Pink Batts Craftsmanship Award. The Southern competition, one of eight regional House of the Year events, is held on October 8. From October 9, you can view all of the results: www.houseoftheyear.co.nz
Each year a maximum of 100 entries from the regional competitions receive Top 100 status and, out of those, we find the National Category winners. Lifestyle Award winners are also named at the national level. The three best houses (a new build under $1 million, a new build over $1 million and a renovation) become the National Supreme winners, to be announced at an awards gala on Saturday, November 26.
NATIONAL SUPREME WINNERS
There are three winners: two new builds crowned the best of the best, and the best renovation in the country.
NATIONAL CATEGORY AWARD
Awarded to the highest scoring Gold Award winner from each category.
TOP 100
Each year the highest scoring top 100 houses go on to the National Competition.
PINK BATTS NATIONAL CRAFTSMANSHIP AWARD
Awarded to the entrant who attains the highest score out of the points available in the Workmanship section of the judging criteria.
NATIONAL LIFESTYLE AWARDS
Awarded for attaining the highest score in each Lifestyle category, including the APL Sustainable and Environmental Excellence Award and Plumbing World Bathroom Excellence Award.
PLATINUM AWARD Recognises outstanding achievement in building excellence and is awarded to those who win five or more National Category titles.
NATIONAL SPECIAL AWARD
Bestowed by the judges when a house is worthy of special recognition.
For more than 30 years, House of the Year has celebrated the very best of residential building in New Zealand. Master Builders is very proud of this competition, and the beautiful homes you’ll see in the following pages will inspire, motivate and show that quality can be achieved, no matter what the budget. We hope you enjoy taking a sneak peek into these amazing homes – all built by a Master Builder in your region.
www.masterbuilder.org.nz


Altus Window Systems is a leading manufacturer of innovative window and door product design systems. Whether your project is big or small, residential or commercial, we’ve got the solution. Altus Window Systems is a brand you can trust and our national network of fabricators have been providing window and door systems for over 65 years. You’ll know them by reputation: Bradnam’s™, Fisher™, Nebulite™, Nulook™, Rylock™ and Vistalite™. Altus Window Systems, sharing your vision.
www.altus.co.nz
At Bunnings Trade, we’re here to help builders win at every stage. We strive to be a dependable partner for the building industry, with a knowledgeable and dedicated Trade Team offering efficient service and support. With our wide range of trade quality brands and the latest in innovative building solutions under one roof, Bunnings Trade has your business covered.

For support with your next job, talk to a Trade Team Member in store today.
www.bunnings.co.nz/trade
CARTERS believe in partnership. We know combined expertise and a focus on efficiency, pricing and supply mean a successful outcome. Shared success is key – when your business grows, so does ours. CARTERS nationwide chain of 50 building supply stores and nine manufacturing plants, long-established industry network and focus on the trade means we’re committed to you.
Every day, passionate and dedicated people come together as an industry to build a brighter New Zealand, and Winstone Wallboards is proud to be part of the team. As the country’s only manufacturer and largest marketer of gypsum plasterboard, drywall systems and associated products and services, we’re locally based and locally made. With manufacturing facilities in Auckland and Christchurch and a new GIB® Plasterboard plant about to open in Tauranga, we’re on an exciting growth trajectory to meet the evolving needs of New Zealand’s booming construction sector.
www.carters.co.nz www.gib.co.nz
REGIONAL SUPREME WINNERS
Awarded to three Regional Supreme Award recipients from each regional event: House of the Year under $1 million, House of the Year over $1 million, and Renovation of the Year.
PINK BATTS CRAFTSMANSHIP
Awarded to the entrant who attains the highest score out of the points available in the Workmanship section of the judging criteria.
REGIONAL LIFESTYLE AWARDS
Awarded to the entrant who attains the highest score in each Lifestyle category, including the APL Sustainable and Environmental Excellence Award and Plumbing World Bathroom Excellence Award.
Awarded to builders whose entries achieve 90 per cent of the points available and are judged to be at least 80 per cent above industry standard.
Awarded to builders whose entries achieve 75 per cent of the points available and are judged to be at least 50 per cent above industry standard.
SAPPHIRE
Awarded to an entrant who has received three Regional Supreme Awards regardless of whether these homes are renovations or new builds.
REGIONAL CATEGORY WINNER
Awarded to the highest scoring Gold Award winner from each category.
SILVER
Awarded to builders whose entries achieve 82.5 per cent of the points available and are judged to be at least 65 per cent above industry standard.
REGIONAL SPECIAL AWARD
Bestowed by the judges when a house is worthy of special recognition.

As Aotearoa New Zealand’s only manufacturer of glass-wool insulation, Pink® Batts® understands what it takes to build a healthy home here. We have been working alongside builders and industry stakeholders for more than 60 years and are proud to have warmed a multitude of NZ homes and hearts. We believe everyone deserves a healthy, dry, warm, safe and efficient home and we are committed to it for the next 60 years.
www.pinkbatts.co.nz
Plumbing World has access to the world’s leading brands and the best Kiwi plumbers and builders in the industry. The products we showcase look amazing and are made to last and designed to perform. So come and see our team in black – they can totally advise you on the right home solutions.
Resene has all the quality paints, stains, colour, wallpaper, curtains, accessories and professional advice you need to get a superb finish on your decorating projects, inside or out. Choose from thousands of Resene colours or let Resene create one for you. Resene has been proudly 100 per cent New Zealand owned and operated since 1946 and has been named the Most Trusted Paint since 2012.
www.plumbingworld.co.nz
www.resene.co.nz
APL Window Solutions is the largest window solutions organisation in New Zealand and has been proudly family owned and NZ Made for over 50 years. We know 35-50% of a home’s thermal performance comes from its windows and doors so our innovative window and door systems offer world-leading thermal performance that’s designed for our conditions and made right here, from start to finish. The future is here. Ready now.
www.aplnz.co.nz/HOY
The Master Build 10-Year Guarantee is New Zealand’s leading guarantee. More than 140,000 Kiwis have put their trust in it over the past 25 years and our range of products offer flexibility, including the ability to transfer cover to a new homeowner, should you sell. The best guarantee from the best builders.
www.masterbuilder.org.nz

It’s no secret that there is a lot going on in the building sector right now, prompting many people to ask if it is still a good time to build? You might be surprised to hear that, yes, it is. Building never gets cheaper and as the current boom subsides, there will be greater opportunities to get your project underway. With good planning, preparation and communication, you can build your dream home. Here’s how:
Planning is essential
Working with the right builder is key. An accomplished builder will guide you through the design, consenting, construction and approvals stages, then build your dream home. Make sure you choose a builder you want to work with, and who has completed similar projects to yours. Speak with their previous clients and, if you have doubts, wait until you find the right person. A Master Builder will streamline the process, as each has been vetted and receives ongoing support and industry training.
Communication is everything
Maintaining concise, consistent communication with a builder is vital. Set clear expectations around timing and budget and be honest about your needs and limits. This ensures both parties can flag any concerns. Building requires bringing together diverse skills and resources. Ask builders about their relationships with trade partners – a
Master Builder understands the importance of effective communication and relationships.
Get everything in writing and review your contract with a lawyer. Be realistic – if you receive a price that looks too good to be true, it probably is. Ensure your builder understands the market conditions and can discuss them with you. Most contracts have a clause for price fluctuations – discuss this with your builder and ensure you understand the risks. Be wary of fixed-price contracts as you may pay too much contingency. Conversely, too little contingency can create an even greater risk. Discuss a payment schedule with your builder to ensure you are not paying too much in advance and you have a fair allocation of risk.
While most builds go smoothly, it pays to have protection. The Master Build 10-year Guarantee provides the best protection on the market and a process for resolving any issues in your building journey.


By following these steps you will have everything in place to make your dream home a reality.

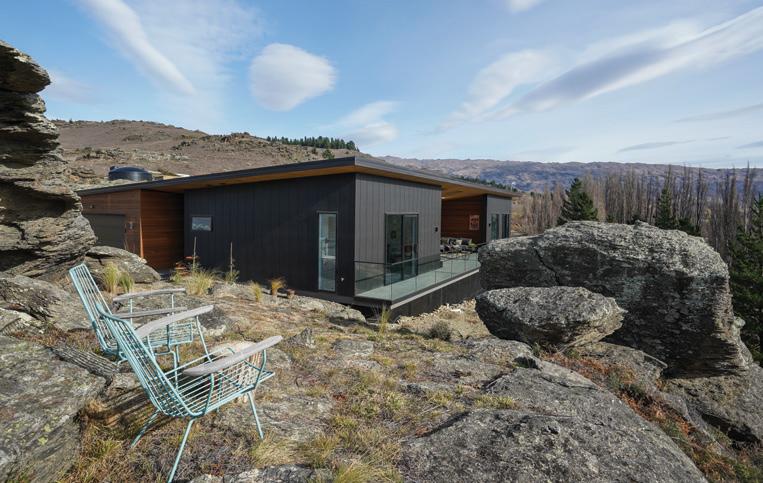


For more helpful advice and to find a Master Builder, visit masterbuilder.org.nz

With all the right steps in place, turning your residential dream into reality presents an exciting prospect and many rich rewards.
To see all our award-winning homes, visit houseoftheyear.co.nz
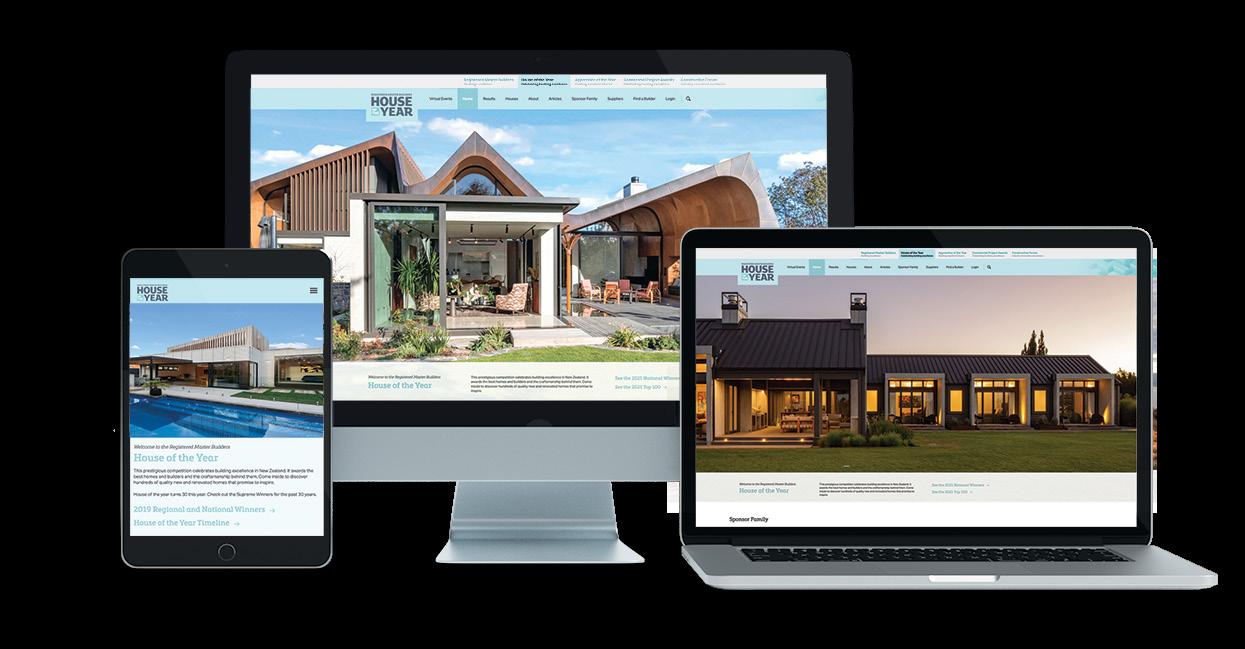
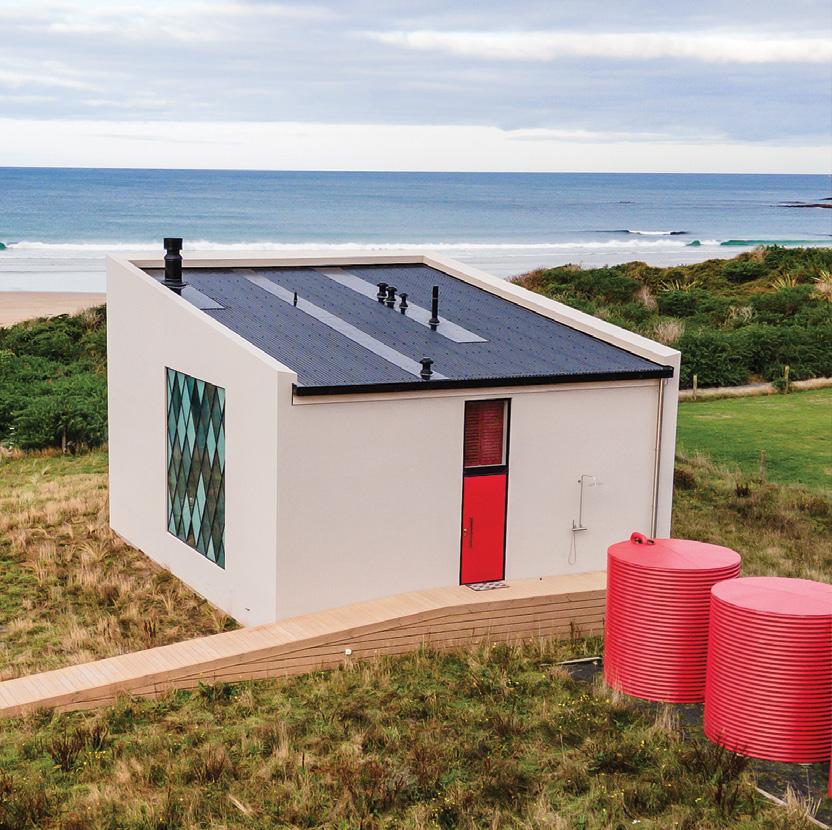

NEW HOME OVER $4 MILLION
RESENE NEW HOME $2 MILLION–$4 MILLION
NEW HOME $1.5 MILLION–$2 MILLION
CARTERS NEW HOME $1 MILLION–$1.5 MILLION
ALTUS WINDOW SYSTEMS NEW HOME $750,000–$1 MILLION
NEW HOME $500,000–$750,000
GIB SHOW HOME
VOLUME/GROUP HOUSING NEW HOME $500,000–$750,000
MASTER BUILD 10-YEAR GUARANTEE MULTI-UNIT (APARTMENTS/DUPLEXES/TERRACE HOUSING)
BUILDER’S OWN HOME
RENOVATION OVER $1.5 MILLION
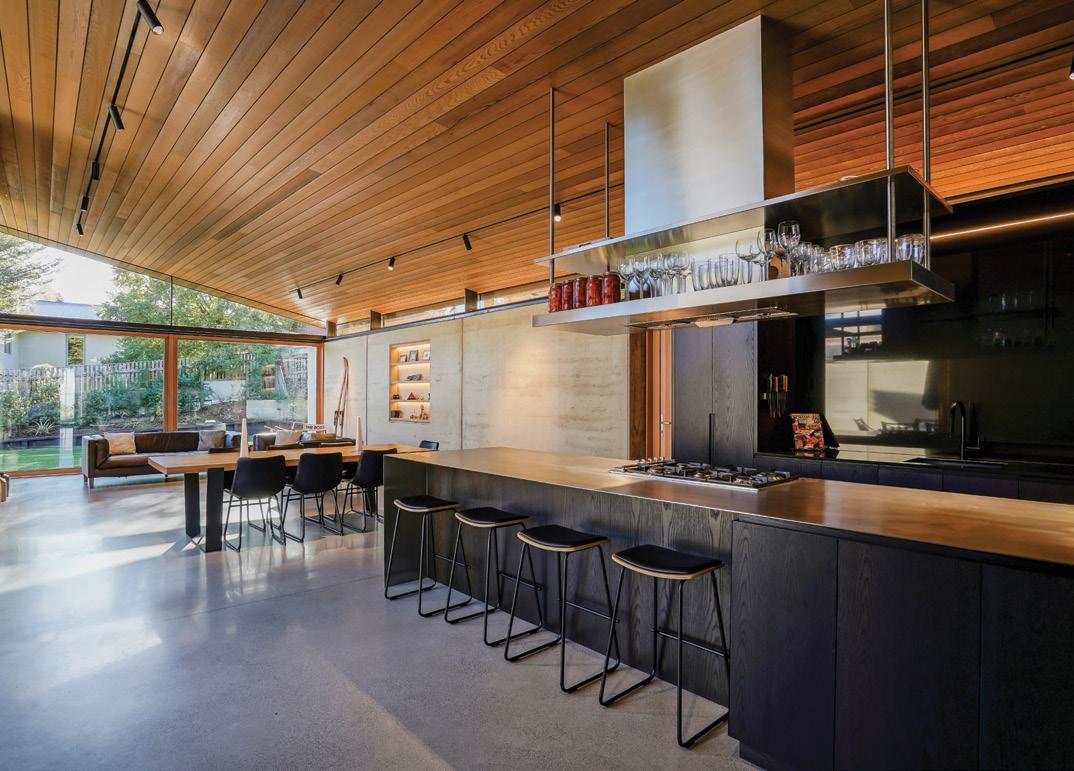
Tell us a little about your background and how you got into designing and making timber furniture. I’ve been obsessed with designing and building things for as long as I can remember. I used to tinker in the garage after school and on weekends and, to my parents dismay, I’d dismantle and reconstruct better versions (destroy) anything I could get my hands on. This passion led me to study visual design, working at different studios before branching out into product design and timber furniture. In a way I’ve come full circle, landing back in the workshop with renewed inspiration, appreciation and perspective on an age-old obsession.

Sustainability is key to what you do – “a rebellion against the throwaway culture” as you say. Are you seeing a return to the buy-once-buy-well philosophy? There has always been demand for quality but, as we’ve seen with the rise in appetite for mass-produced replicas, aesthetics are often conflated with quality. A temporary illusion that generally ends in yet another broken chipboard shelf or plastic chair heading off to landfill. We’re definitely seeing a renewed desire for welldesigned and produced goods. People are realising that quality is cheaper and better for society in the long run. Product designer Dieter Rams summarised it best when he said, “Good design is long-lasting.”
Where do you source the timber you work with? In an effort to reduce environmental impact, I source as much reclaimed (from building demolition) and locally grown timber as possible. Occasionally, I order sustainably milled alternatives when I can’t find local options. It’s not massively scalable, but it ensures I can keep my footprint to a minimum while delivering bespoke one-of-a-kind pieces.
Tell us about your workshop on Vogel Street. It’s nestled on the edge of the Dunedin CBD at the industrial end of
Vogel Street, a hybrid space with a studio-showroom attached to a workshop – the perfect space to design and craft new pieces in. It was previously home to a paint supplier and, at some point, an auto repair shop.
What’s the most prized piece of machinery or tool in the workshop and why? It would have to be the Gyokucho Ryoba Seiun Saku Komame – a simple but incredibly sharp, versatile Japanese pull saw. The cuts are so straight and effortless it almost feels like you’re slicing butter with a hot knife.
What new designs or projects are you working on?
Two standouts at the moment are a collaboration with Wellington-based Utilize Studios, involving 3D-printed parts made from 100 per cent recycled plastic, and a minimalist Japanese-inspired dining table crafted from reclaimed rimu. The timber was salvaged from the old

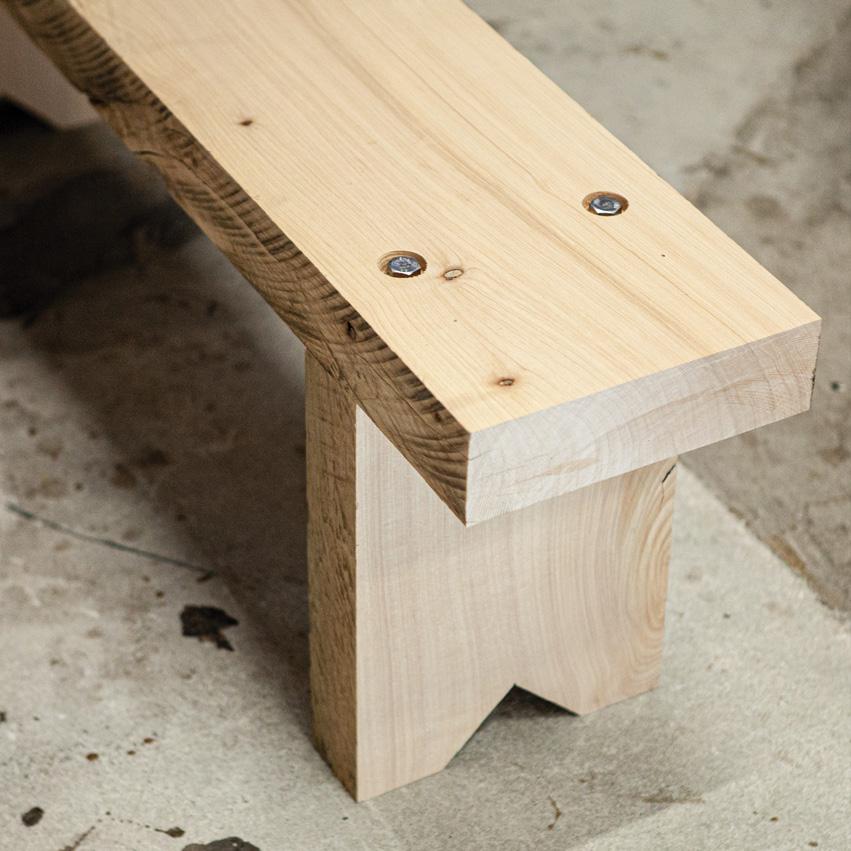

Dunedin police station then stored in a garage for several decades before landing on my lucky workbench.
What do you enjoy about living and working in your region? The lifestyle, proximity to the ocean, outdoor recreation and a thriving arts scene – and some of the best coffee if you know where to go. Having moved here from the capital several years ago, the slower pace and permanence of life in Dunedin has been a welcome shift from the fleeting, always-on hustle culture of Wellington. Slowing down has been good for the soul. leowolff.com
1. Leo Wolff in his Dunedin workshop. 2. A Scandinavianstyle table in recycled rimu. 3. Kotai bench in macrocarpa. 4. Svava hallway table in macrocarpa.
APL is proud to sponsor the Sustainable and Environmental Excellence award in the 2022 Master Builders House of the Year competition.
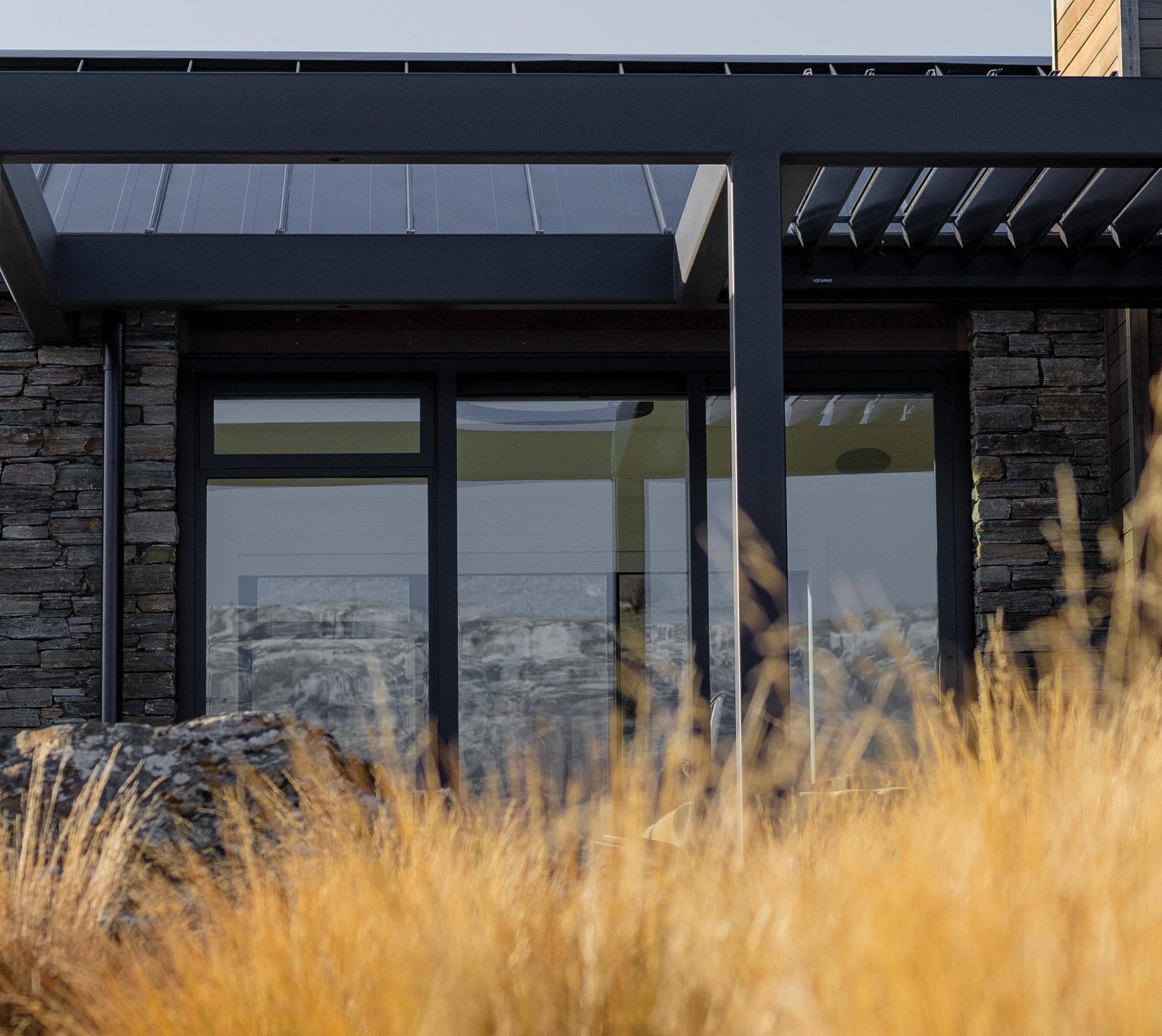
Nearly half of the world’s total emissions are a consequence of the linear way we make, use and dispose of materials and products and less than 9% of the resources we use to build the world around us are cycled back for reuse. As industry leaders and innovators, we have both the opportunity and responsibility to address the rising need for large and sustainable change.






The future is here. Ready now. aplnz.co.nz/our-responsibility
For us, this starts at the design stage or as we like to think of it - the redesign stage. We’re committed to closing the loop on material flows, designing waste and pollution out of our system and regenerating our natural environments. Our future path is clear, creating a product in to your home or building that has made zero impact on our beautiful country.




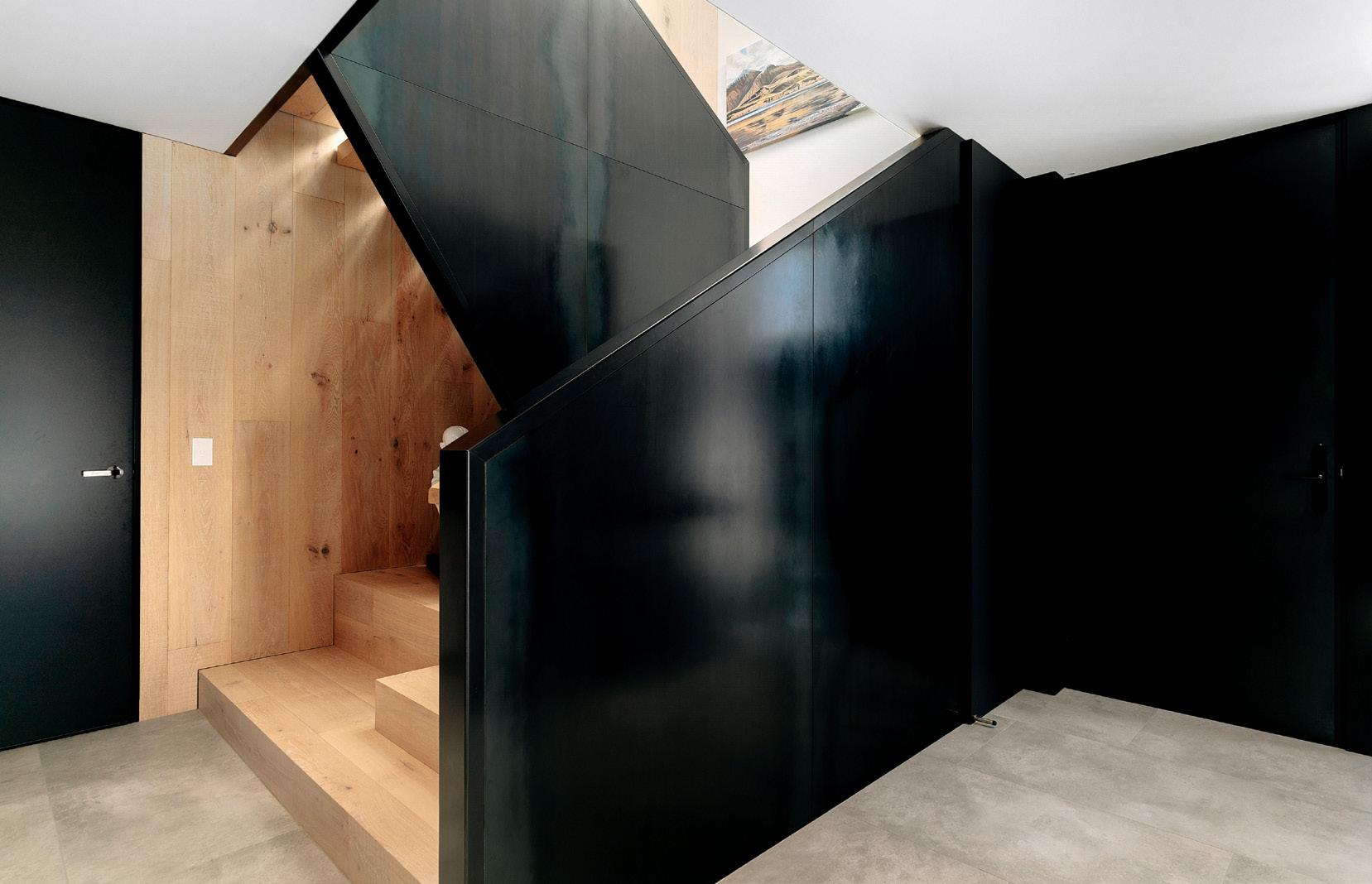



Inspired by the Marguerite daisy, this piece from Danish designer Sabine Stougaard is clever and practical. Warm Nordic Daisy stool/side table, $625 each, from Good Form.
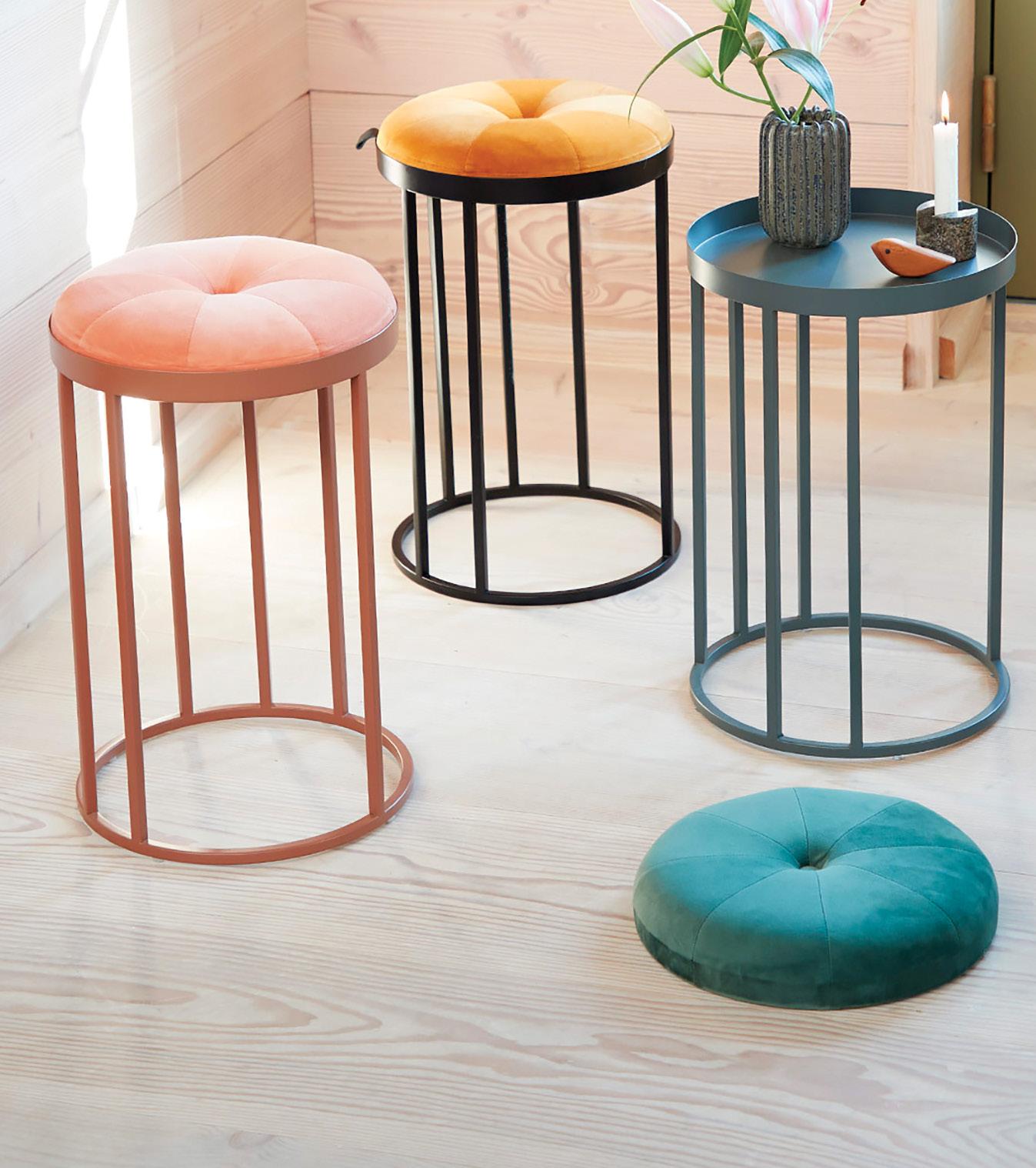
Cosy up with beautiful bedding. Muted pinks and greens are blossoming again and midnight blue never goes out of style. Washed velvet quilted throws in clay, kale and midnight, $179 each, from Citta.


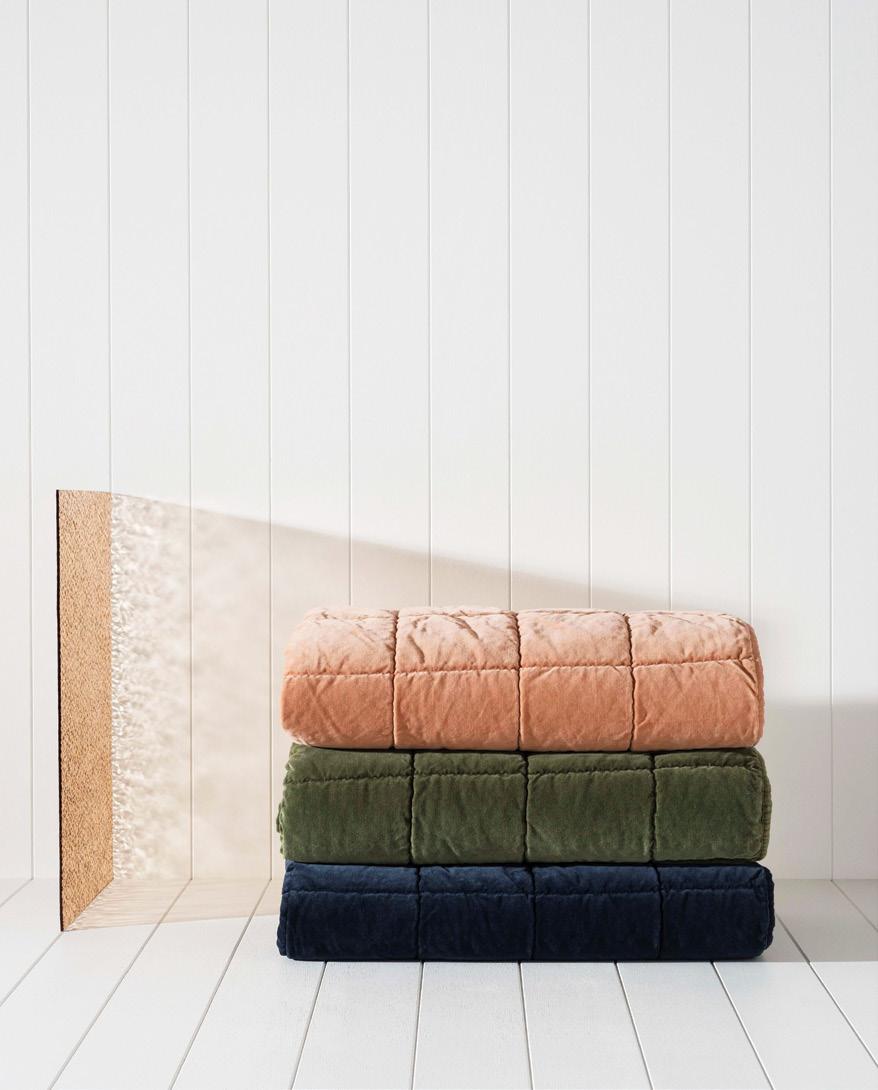
Colourful, cheerful and intriguing, these resin bowls are as much art as receptacles. Each piece is cast and finished by hand so no two pieces are exactly the same.
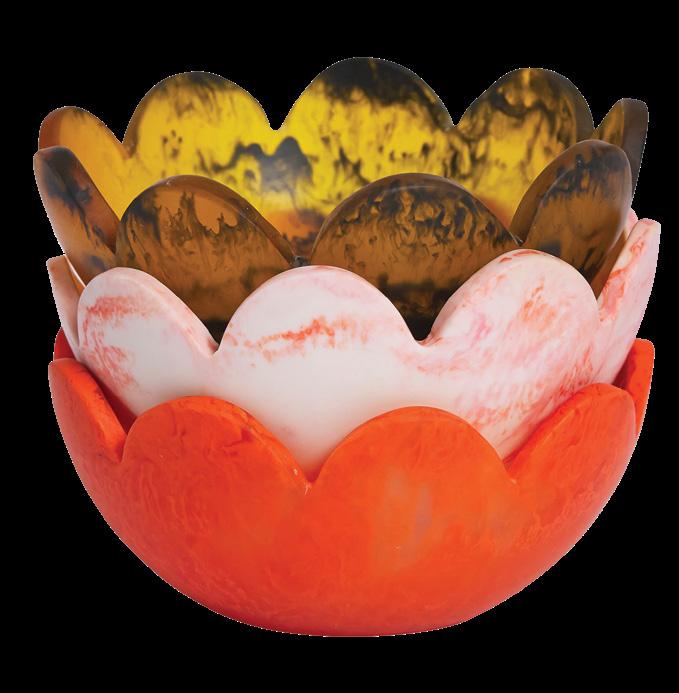
Petal bowls, $67 each , from Sage x Clare.
The original artwork in this 100 per cent linen cloth really lays it on the dining table. Team with napkins that complement, match or, as a talking point, provide a colourful contrast. Bonnie and Neil Mini Marigold Multi tablecloth, $299, from Father Rabbit.

This sofa is as comfortable as it looks. With a low base and lots of loose cushions, it injects a laid-back vibe into a living room.
Cenova sofa in Forest Green Napoli fabric, $14,290, from BoConcept.
 Kip & Co linen duvet cover in Roma Stripe, $375, from Tea Pea.
Kip & Co linen duvet cover in Roma Stripe, $375, from Tea Pea.
This fun tote is practical, robust and versatile – take it to the beach or use it for shopping. Wherever you go, you’ll make a striping statement. Flat tote bag, $35, from Best Wishes.
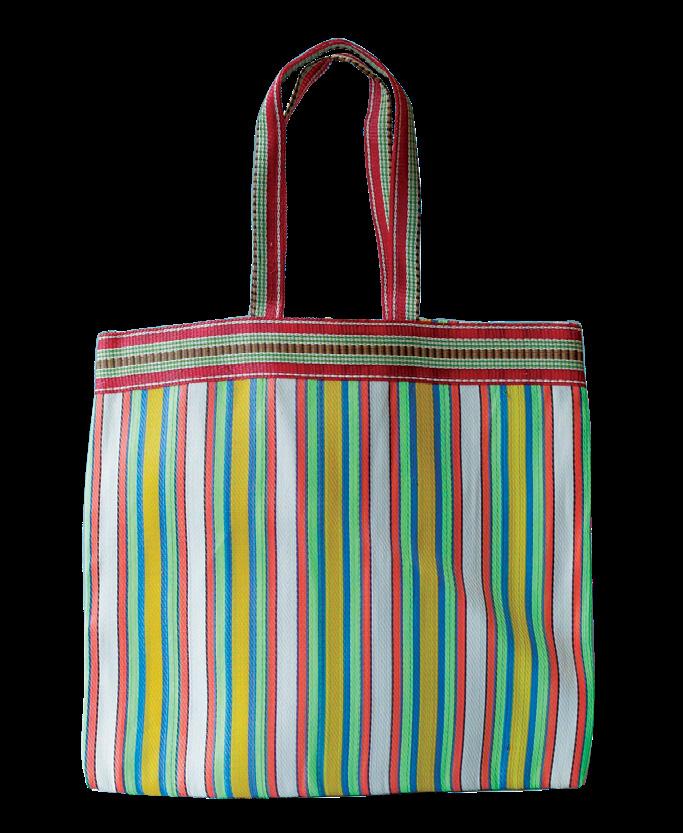
These espresso cups are made in Japan and double as bowls for snacks, sauces, kids’ food and bite-sized desserts. The shape harks back to diners in 50s and 60s America and the colours are reminiscent of oldschool toy blocks.

This round table fits beautifully in a smaller space, but its hidden extension mechanism allows it to be extended for guests and gatherings. Made of solid oak, it is durable as well as beautiful. Ethnicraft Bok round extension dining table, $5055, from McKenzie Willis.

For a homespun look, this felt pot is made in Nepal using 100 per cent New Zealand wool and non-toxic dyes.
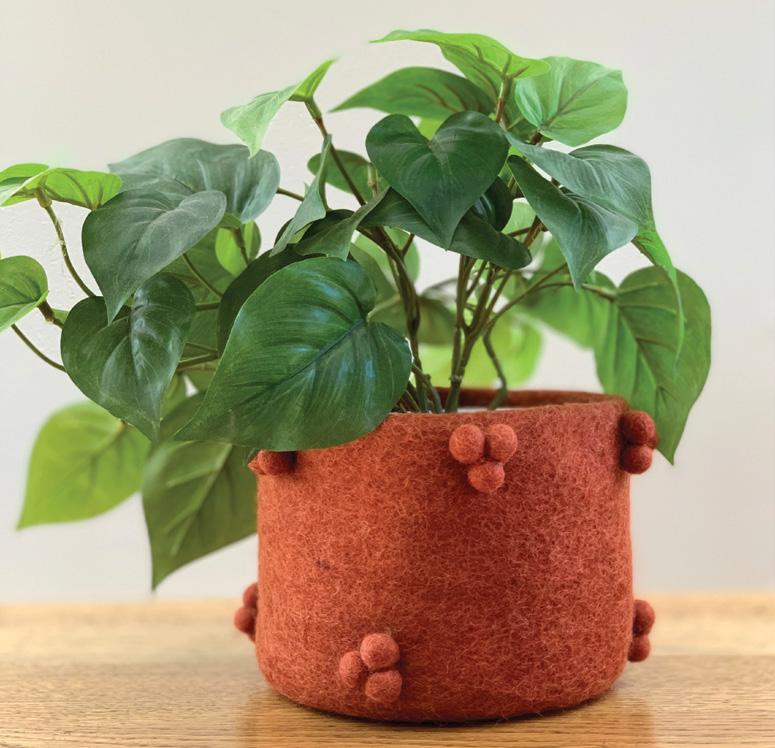
Sheep-ish Design bobble pot, $34, from Found my Way.
You don’t have to leave the sofa to be inspired. These books take you into flourishing Kiwi gardens, a kitchen that does low-fuss, high-impact fusion food, and holiday houses in some of the country’s most scenic spots.
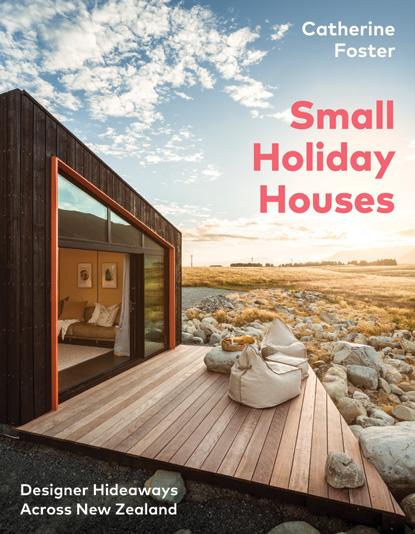
If soft shades and dreamy florals aren’t your thing, go bold with something geometric. Team this hexagonal-design Resene wallpaper with various shades of deep green and natural wood. Timber flooring can be protected with clear Resene Aquaclear or Resene Qristal ClearFloor.

Resene Amazonia Wallpaper Collection 91280
In the Company of Gardeners

Text by Sue Allison, photography by Juliet Nicholas
Published by RHNZ Godwit (Nov), RRP $55
Dwelling in the gardens of conservationists, food growers, botanists and artists offers inspiration aplenty. Discover some of the most interesting gardens in Aotearoa – a Cromwell dry garden, a Canterbury food forest, a subtropical jungle in K ā piti, a former whaling station in the Far North.
Small
Houses by Catherine Foster
Published by Penguin, RRP $55
Architects and designers delve into their motivations and the opportunities afforded them by clients and the landscape. In evocative locations across the country, these homes are planned to deliver what you need for holiday living, without waste or excess. Plans, design notes, fact files and lists of products and materials will help you craft your own. Images are by leading photographers.
Mezcla by Ixta Belfrage
Published by Ebury Press, RRP $65
In Spanish, mezcla means mix, and in her first solo cookbook, Ottolenghi protege Ixta Belfrage shows she is the new name in fusion. Her “recipes to excite” are fuss-free and full of impact – chilli oyster mushroom skewers, giant cheese on toast with chilli butter, prawn lasagne with habanero oil, and whole roast chicken curry with crispy curry leaves are a few to tempt the taste buds.
 Maruhiro Hasami Block mugs, $45 each, from Infinite/Definite.
Maruhiro Hasami Block mugs, $45 each, from Infinite/Definite.
If you’ve got big dreams about building a new home, we’ve got the plans to get you there.
Aspiration is a wonderful quality to have, we know that you’ve been dreaming of that new home feel, the warmth, the modern fixtures, room for the whole family, and let’s not forget that dream

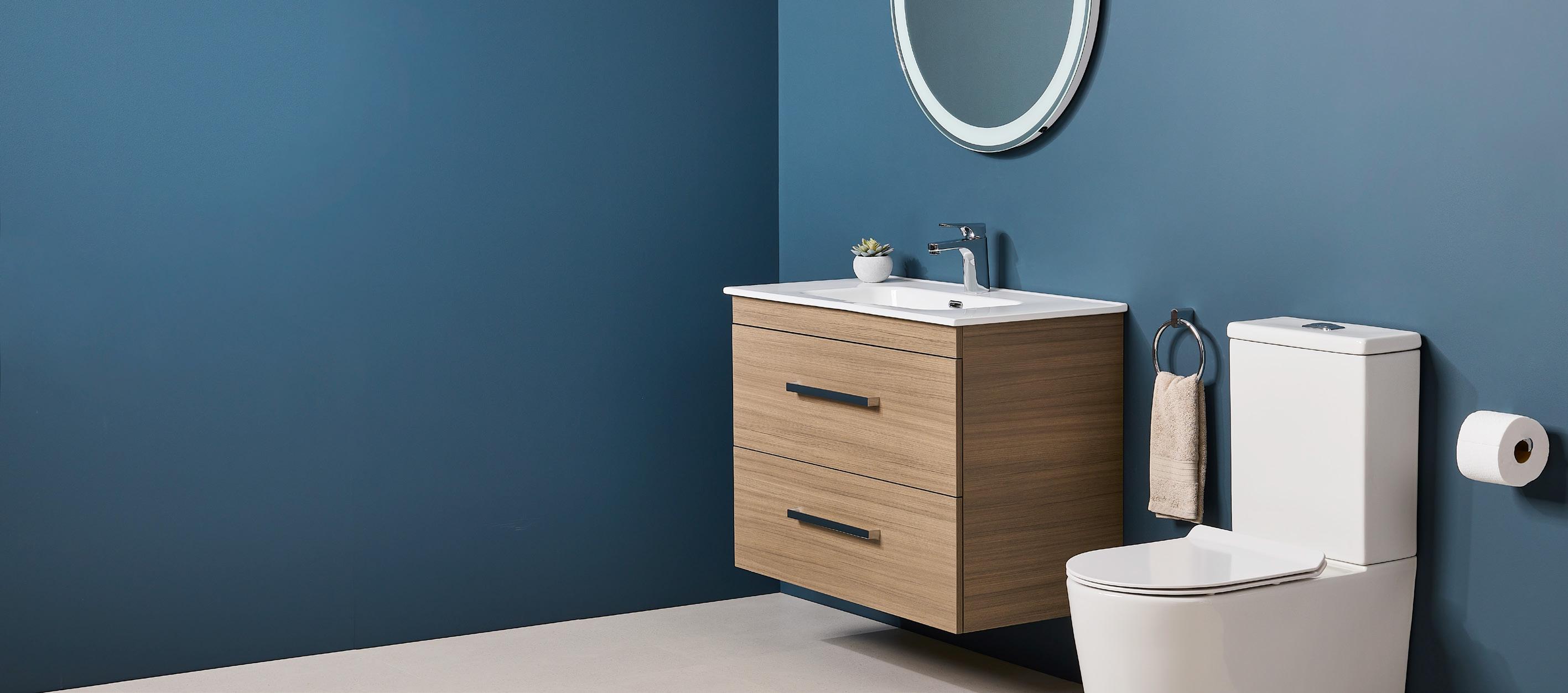
kitchen. With Latitude Homes by your side we can combine your aspirations with our years of building experience, and quality workmanship to make those house dreams a reality.

More than pure embellishment, paint and wallpaper shape the look and feel of your home. From mild to wild, explore the many options available



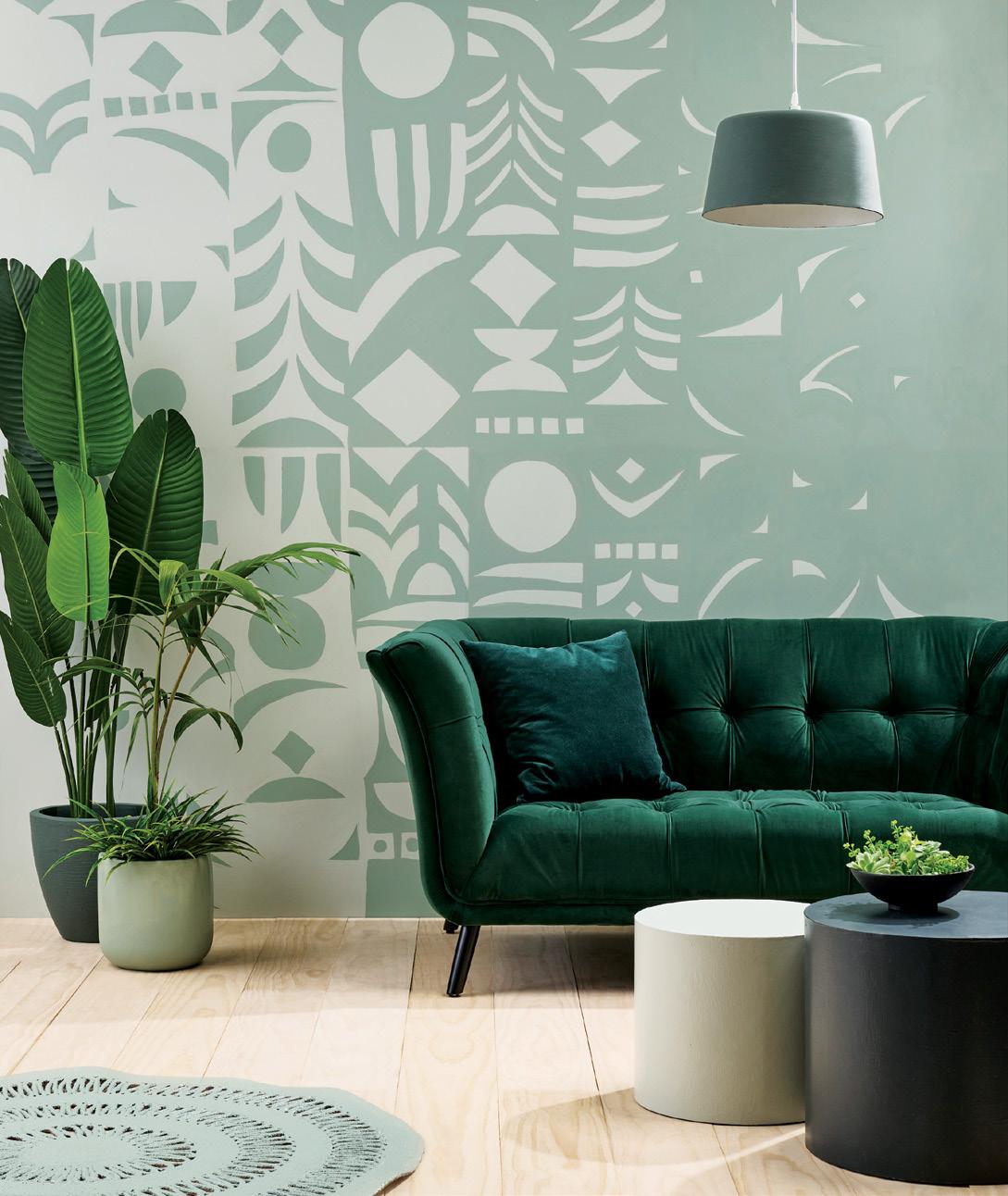
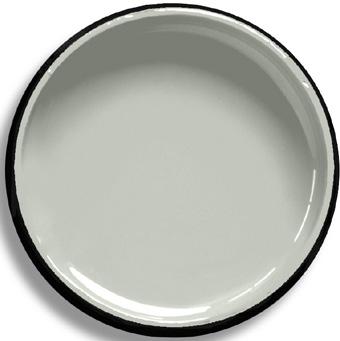
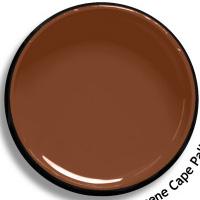
Get earthy by combining primal shapes with natural hues. This can be a leisurely, therapeutic project and, best of all, imperfections add to the charm. Wall in Resene Pumice and Resene Pewter; large pot and pendant in Resene Jurassic; small pot and rug in Resene Pewter.

You don't have to be coastal to enjoy seaside sights. Let Resene Bunting (wall), Resene Takaka (headboard) and Resene Streetwise (left wall and jug) bring the coast to you. Hang beachy art, drape a throw and you can be wherever you want. If you do live by the beach, celebrate your good fortune with colours of the sea.


Cocoon yourself in cosy hues that add warmth and instant ambience. Earthy shades and those with a touch of spice are an ideal backdrop for furnishings in neutral tones and natural materials – especially those with texture. This setting contrasts the main wall in Resene China Ivory with Resene Cape Palliser (right wall) and Resene Teak (floor).
 RESENE Teak
RESENE Cape Palliser
Plissee floor lamp by Sebastian Herkner, $5200, from Matisse.
RESENE Pumice
Cabin Wool blanket in Mulberry/Multi, $299, from Citta.
RESENE Pewter Peperomia watermelon plant, $44.99, from Oderings.
RESENE Teak
RESENE Cape Palliser
Plissee floor lamp by Sebastian Herkner, $5200, from Matisse.
RESENE Pumice
Cabin Wool blanket in Mulberry/Multi, $299, from Citta.
RESENE Pewter Peperomia watermelon plant, $44.99, from Oderings.
Take an expedition into the jungle without leaving home. With these exotic wallpapers, you can almost feel the dense canopy teeming with sounds of tropical wildlife.



Blur the lines between inside and out with rooms that flow from one to the other. Let natural hues take centre stage. Interior wall in Resene Miso; exterior wall in Resene Foggy Grey; floor in Resene Iroko; chair in Resene Turtle Green; pots in Resene Fawn Green, Resene Turtle Green and Resene Awol.

How can something so intriguing also be so soothing. Perhaps it’s the continuous loose, looping lines that link the details, or it could be the combination of gentle hues that give a room depth without shouting it from the rooftops. Whatever the reason, there’s no doubt this Resene wallpaper excels as a feature wall.
If the artist within is itching to get out, get fired up with a paintbrush and Resene FX Paint Effects medium. This dreamy bedroom wall is painted in Resene Wax Flower with the brushstroke effect in Resene Cab Sav and Resene Scotch Mist mixed with the medium. It’s moody and dreamy.
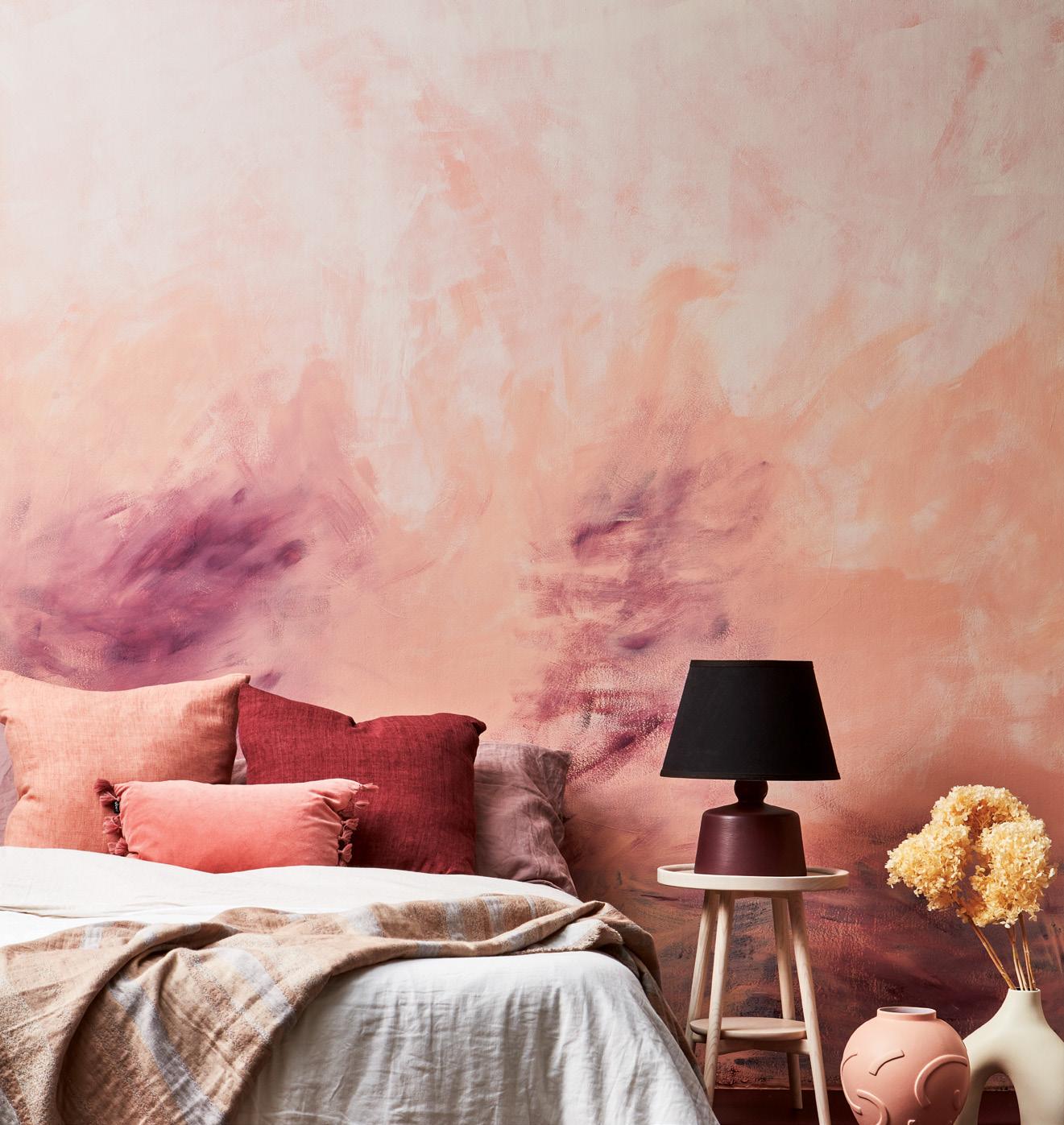
Visit your local Resene ColorShop for colour and paint ideas and inspiration. Or use the free Ask a Resene Colour Expert service, www.resene.co.nz/colourexpert Colours are as close as printing process allows. Always view Resene testpots or colour charts before making your final choices.
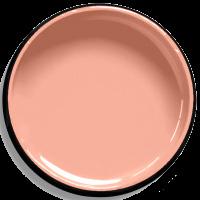




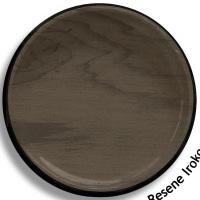 Resene Amazonia Wallpaper Collection 91250.
Resene Amazonia Wallpaper Collection 91272.
RESENE Iroko
RESENE Foggy Grey
RESENE Miso
Resene Amazonia Wallpaper Collection 91260.
Edmund cushion cover, $109, from Citta.
RESENE Cab Sav RESENE Wax Flower
Resene Amazonia Wallpaper Collection 91250.
Resene Amazonia Wallpaper Collection 91272.
RESENE Iroko
RESENE Foggy Grey
RESENE Miso
Resene Amazonia Wallpaper Collection 91260.
Edmund cushion cover, $109, from Citta.
RESENE Cab Sav RESENE Wax Flower
As proud supporters of Registered Master Builders House of the Year, and sponsors of the award for renovations from $750,000 to $1.5m, we know that to achieve excellent results you need great support. That’s why, at Bunnings Trade, we’re here to help builders every step of the way, from start to finish. Congratulations to all this year’s entrants and winners on a job well done.
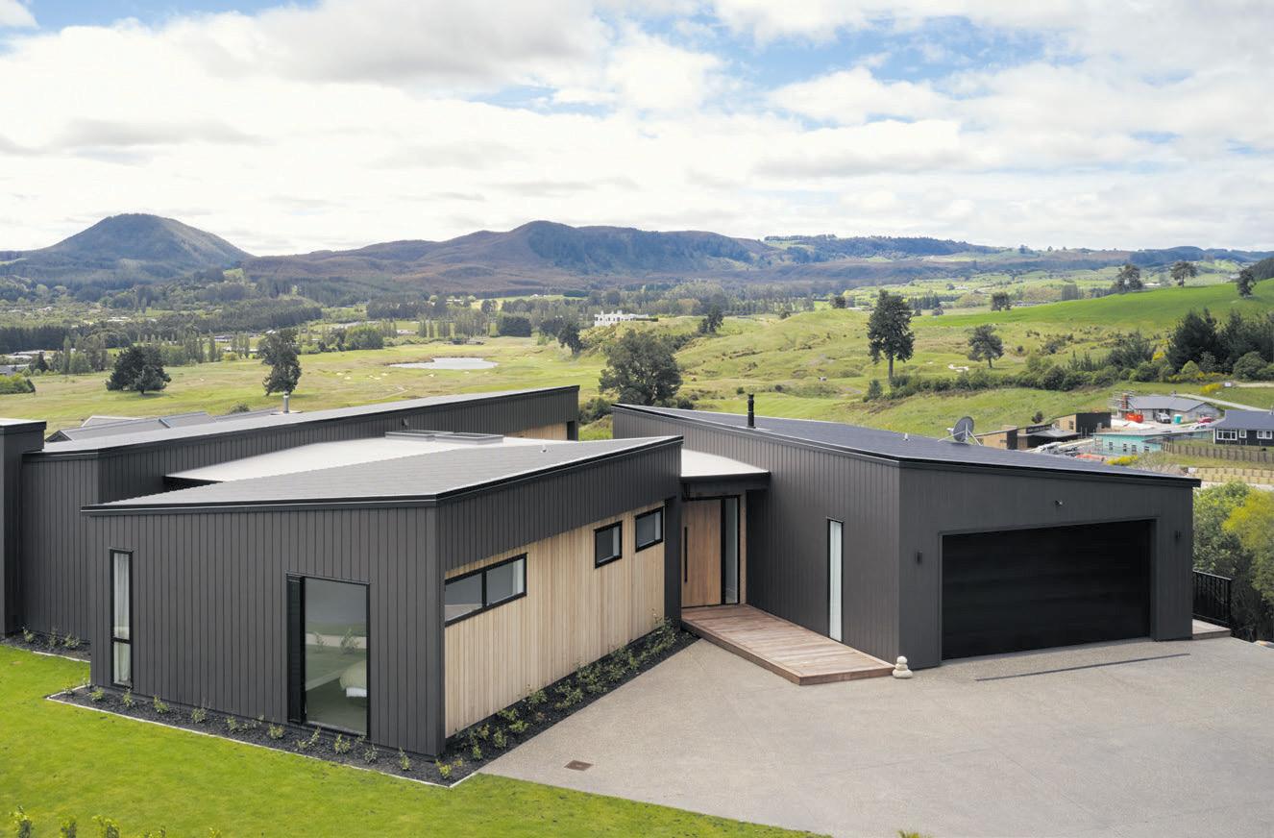


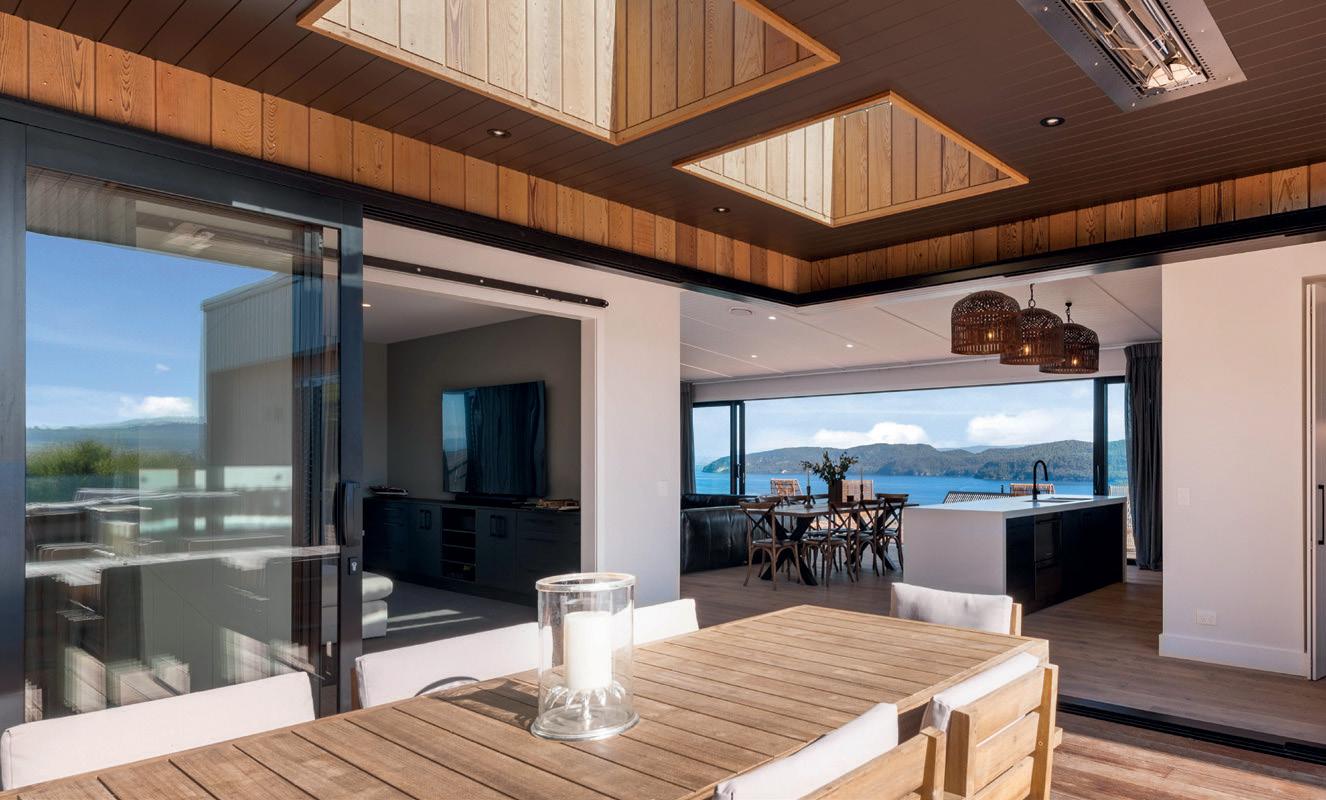
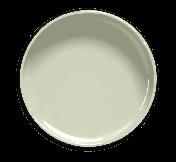









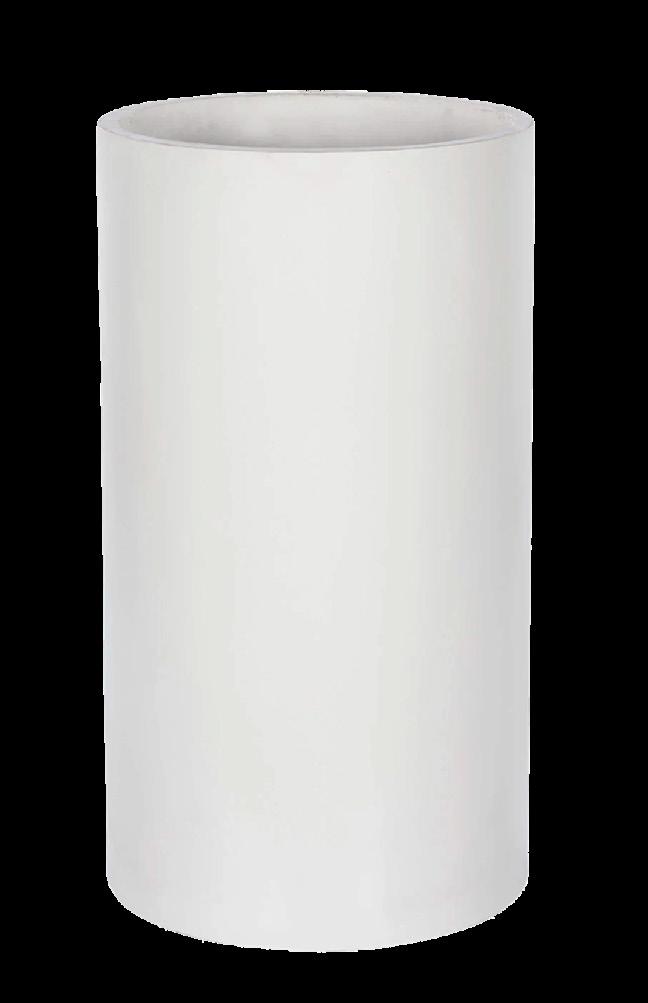
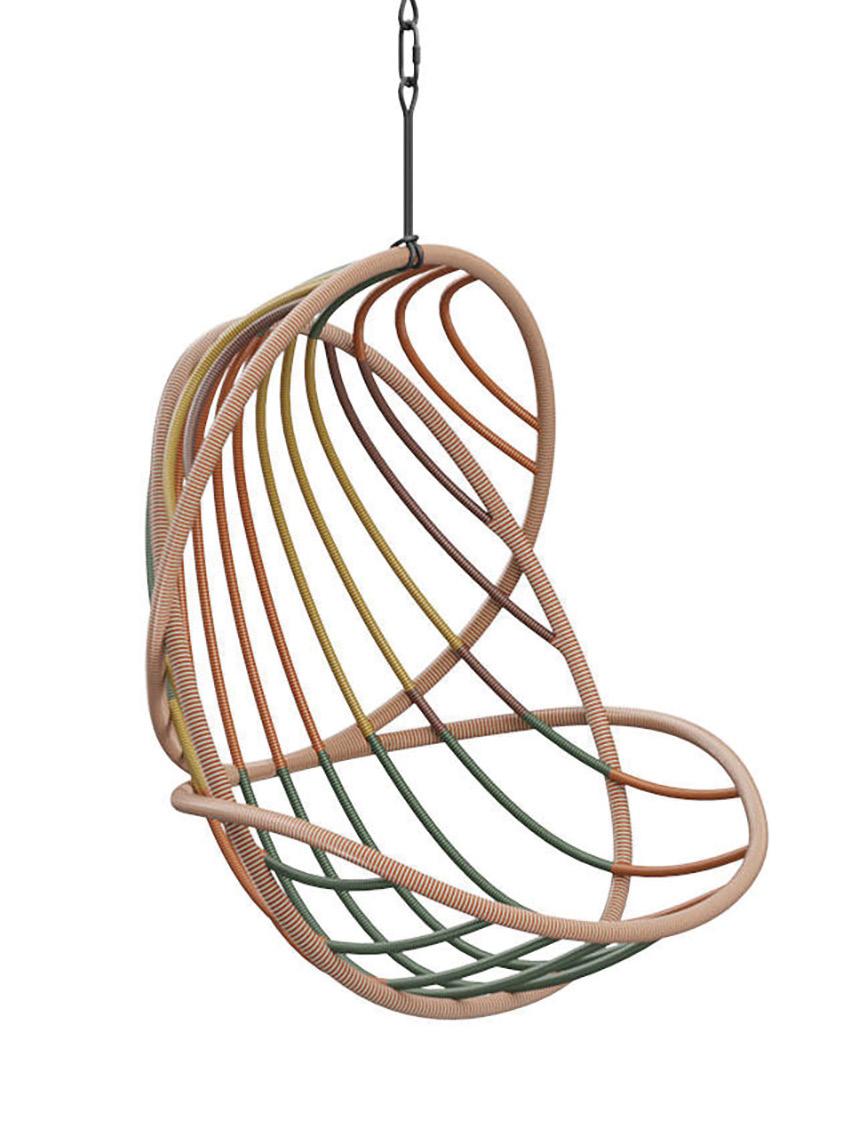 1. Kida hanging chair by Stephen Burks for Dedon, from $10,359, from Dawson & Co. 2. Brilliant White Davis LED Bunker Light, $26.48 , from Bunnings.
3. Jura Twin by Astro Lighting, $515 , from ECC. 4. Resene Denzo II Wallpaper Collection 833942 from Resene. 5. Malta armchair, $399, from Nood. 6. Maisie rug, from $335 from Miss Amara. 7. Laboheme outdoor ottoman, $329, from Freedom.
8. Sansevieria Laurentii snake plant, $36.99, from The Plant Project.
9. Bruno Cylinder planters, from $295 from Coco Republic. 10. Fold arch planter box, $349, from Made of Tomorrow.
1. Kida hanging chair by Stephen Burks for Dedon, from $10,359, from Dawson & Co. 2. Brilliant White Davis LED Bunker Light, $26.48 , from Bunnings.
3. Jura Twin by Astro Lighting, $515 , from ECC. 4. Resene Denzo II Wallpaper Collection 833942 from Resene. 5. Malta armchair, $399, from Nood. 6. Maisie rug, from $335 from Miss Amara. 7. Laboheme outdoor ottoman, $329, from Freedom.
8. Sansevieria Laurentii snake plant, $36.99, from The Plant Project.
9. Bruno Cylinder planters, from $295 from Coco Republic. 10. Fold arch planter box, $349, from Made of Tomorrow.
Serene greens and natural textures enhance the sense of contemplative calm outdoors
Whether putting them on display, or stashing them away, organising sundries is made easy, and easy-on-the-eye with these clever designs
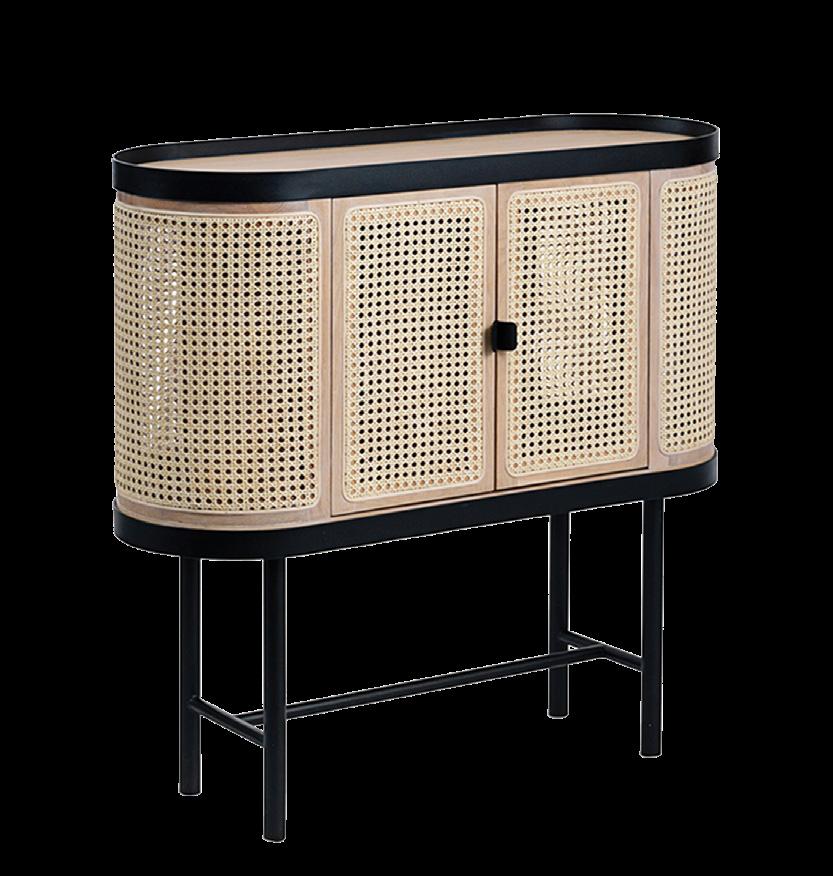






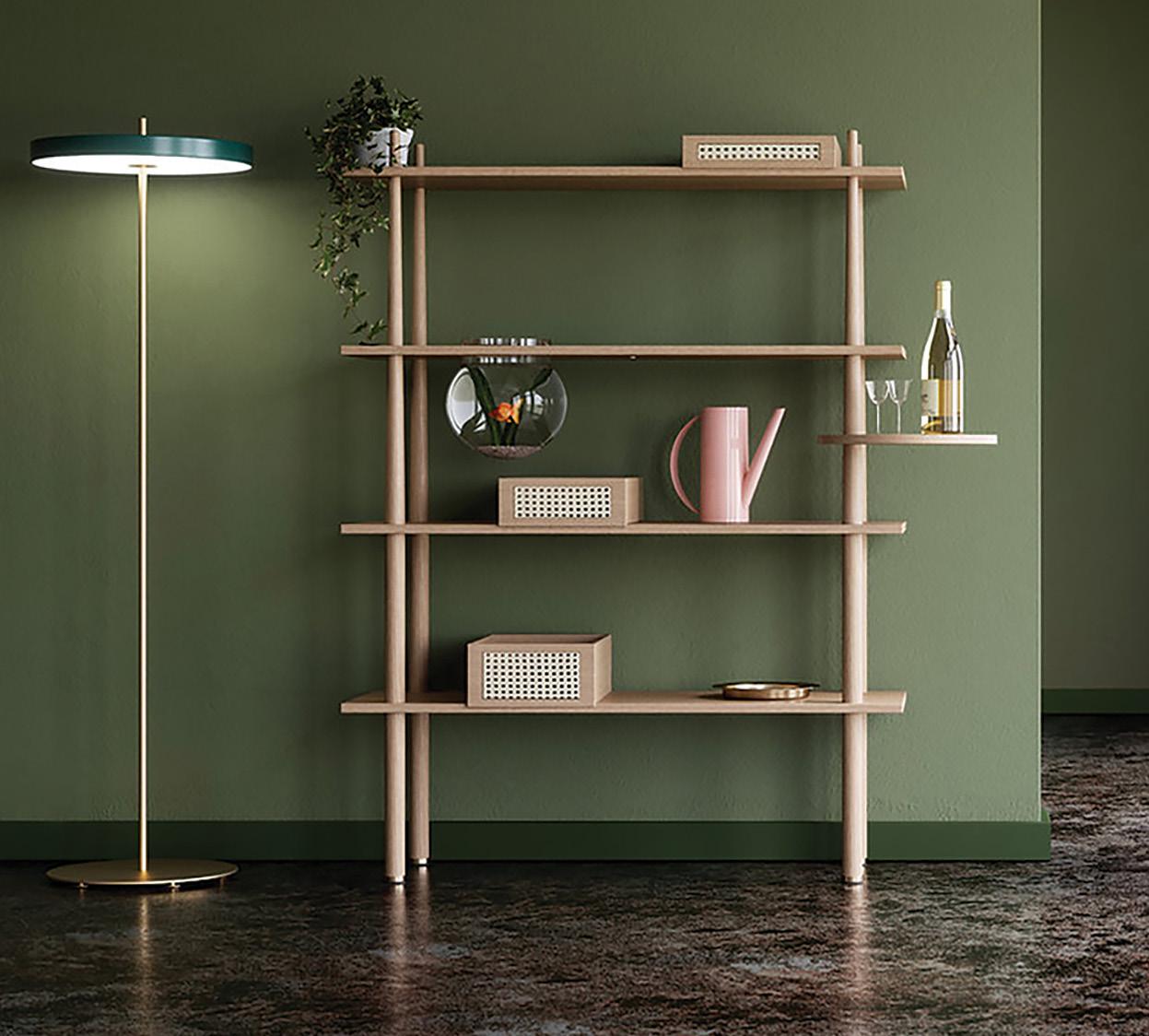
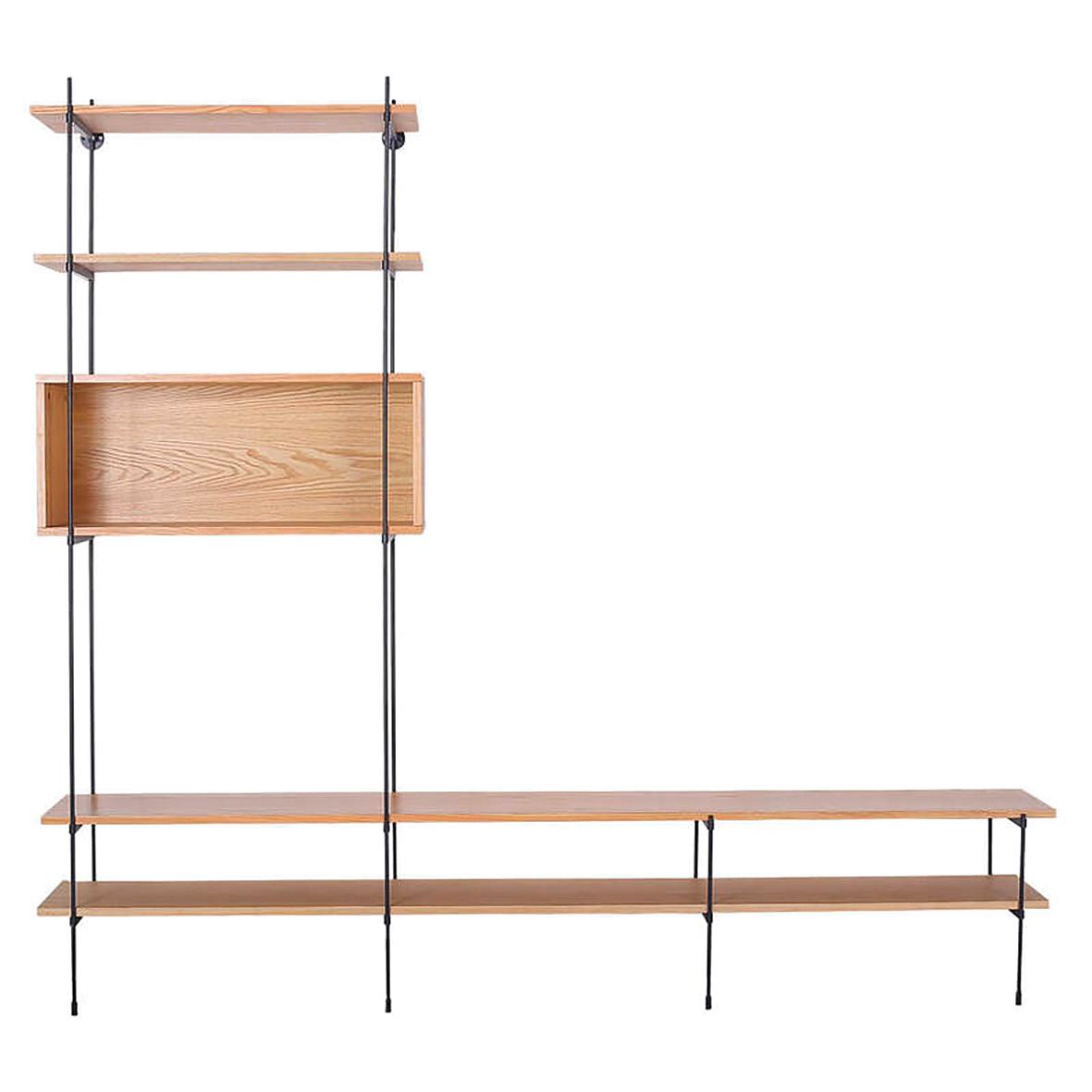
 1. Haze Vitrine by Ferm Living, $4490, from Cintesi.
2. Living & Co 2-Tier wall shelf, $27, from The Warehouse.
3. Laundry basket, $109, from Trade Aid. 4. Woodend Wood Storage, $699, from Early Settler. 5. Flexi Storage Living bamboo storage shelf, $39, from Bunnings. 6. Be My Guest bar cabinet by Charlotte Honcke for Warm Nordic, $3195 from Good Form. 7. Flex modular shelving, $1199, from Freedom. 8. Stories floor shelf, $2930, from Sage Lifestyle. 9. Piapolo stool by Tristan Lohner for Fermob, $620, from Jardin. 10. Arling magazine rack by Umbra, $149, from Flux.
1. Haze Vitrine by Ferm Living, $4490, from Cintesi.
2. Living & Co 2-Tier wall shelf, $27, from The Warehouse.
3. Laundry basket, $109, from Trade Aid. 4. Woodend Wood Storage, $699, from Early Settler. 5. Flexi Storage Living bamboo storage shelf, $39, from Bunnings. 6. Be My Guest bar cabinet by Charlotte Honcke for Warm Nordic, $3195 from Good Form. 7. Flex modular shelving, $1199, from Freedom. 8. Stories floor shelf, $2930, from Sage Lifestyle. 9. Piapolo stool by Tristan Lohner for Fermob, $620, from Jardin. 10. Arling magazine rack by Umbra, $149, from Flux.

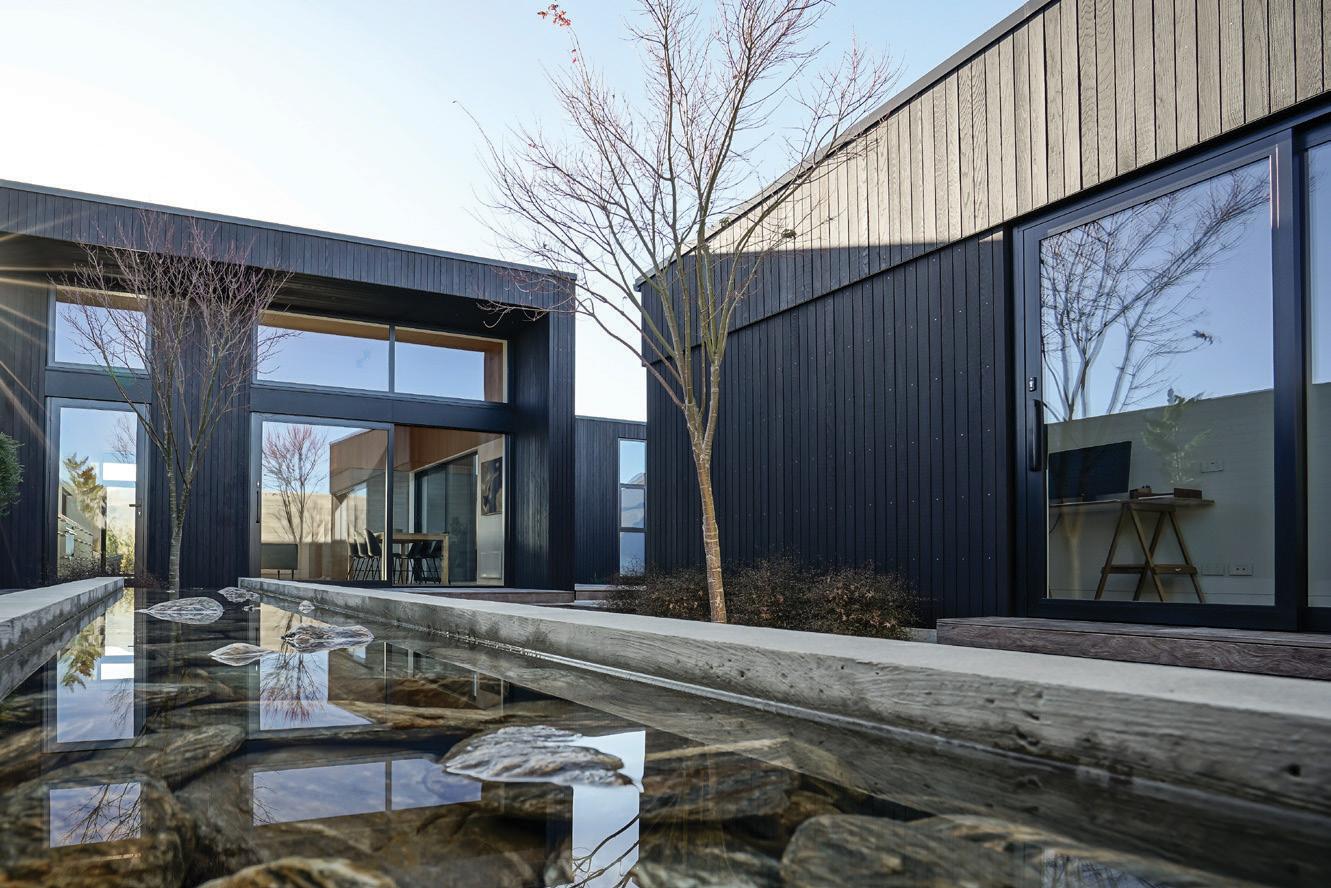

LAKE HAYES

If ever there was a home with personality-plus, this is it. Every square metre reflects its owner’s dreams and vision, delivering on all counts. A porte-cochere, courtyard with a cascading water feature and a back-lit rustic door – that’s just the entrance. It’s a mere appetiser for the full menu of bespoke, eclectic and “deeply different” in this playful and vibrant house. There’s nothing straightforward in the threebedroom, three-bathroom property, and that’s deliberate.


The client wanted a harmony of luxury and whimsy and that’s what’s been crafted, home for treasures collected on travels. The 700sqm schist-clad house wraps around a courtyard and multiple outdoor settings deliver impressive lake and mountain views. Inside there’s plenty of room for precious treasures, including swing doors inviting you into the bar (one of many dotted around the home). Recycled doors from a French abbey lead to the wine cellar. They

work in with schist, aged beams, and backlit art and ornaments. The kitchen has a soft but industrial look; bathrooms have a luxury hotel feel. Celestial features abound – note the halo pendants above the kitchen island.

Other features of note: corten steel doors, antelope-horn handles and ostrich-egg lighting. Everyone involved in this project worked hard to turn a client’s vision into reality. For more of this house go to houseoftheyear.co.nz

Trinity QT Construction


QUEENSTOWN
T 03 442 2332 • E roy@trinityqt.com

W www.trinityqt.com
+ See houses from around the country

+ View the winners as they’re announced
+ Find out about the latest interior trends
19 Glenda Drive, Queenstown www.formatt.co.nz
PHOTOGRAPHY MARINA MATHEWSA set of recycled doors from a French abbey lead to the wine cellar.

As if grandstand views of Lake Wakatipu and The Remarkables aren’t enough, this 336sqm home has an array of its own visual delights. The combination of vertical cedar and local schist cladding gets it off to a cracking start.

The four-bedroom, three-level home looks as if it belongs on its Queenstown Hill perch. Cleverly designed, it flows across the site around two radius points and

For information, ideas or advice about our windows and doors talk to Ellison’s Aluminium.

Dunedin
P 03 474 0011
E dunedin@ellisonsalum.co.nz
Cromwell
P 03 445 0180
E cromwell@ellisonsalum.co.nz
ellisonsalum.co.nz
forms a subtle S shape. The rolling shape is repeated in the 20-degree monopitch roof planes, which are initially convex, but finish with a concave high over the upperlevel main-bedroom suite. Inside, rafters fan out like wheel spokes.
The three floors are linked by a lift that future-proofs the home, and a statement staircase. The latter is a work of art – black steel with hardwood treads that are repeated in
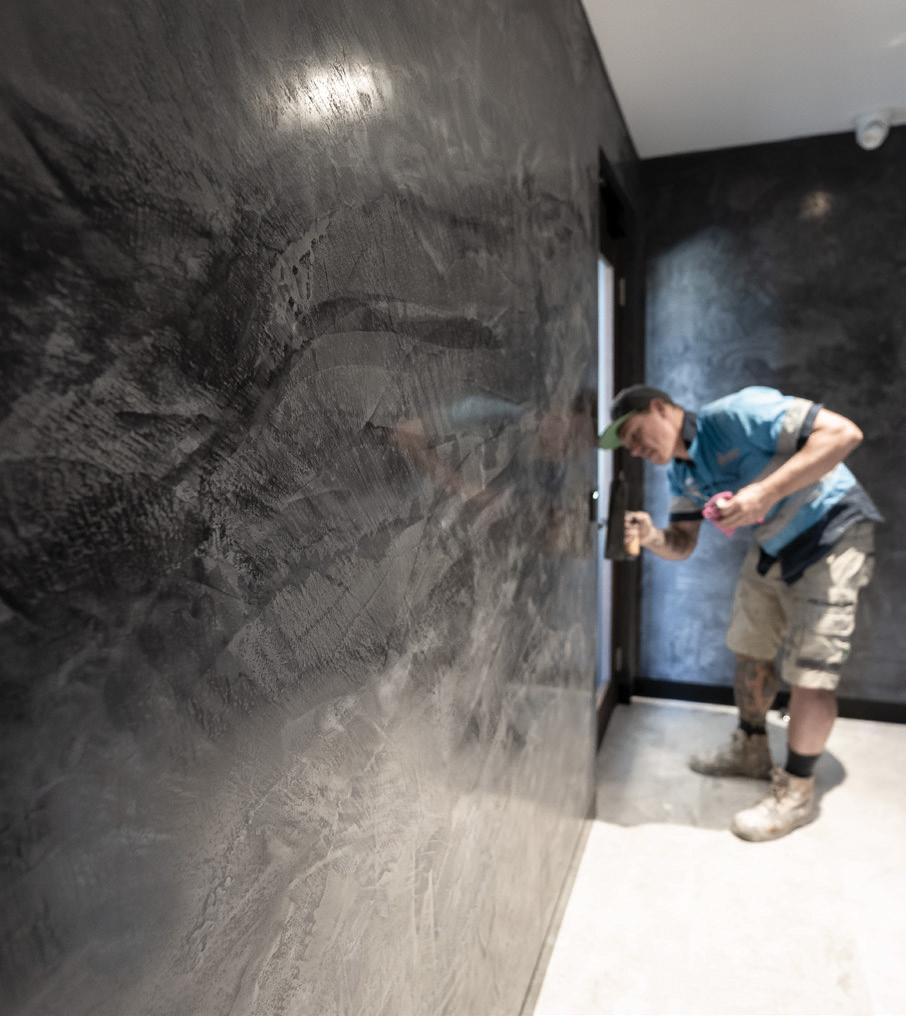
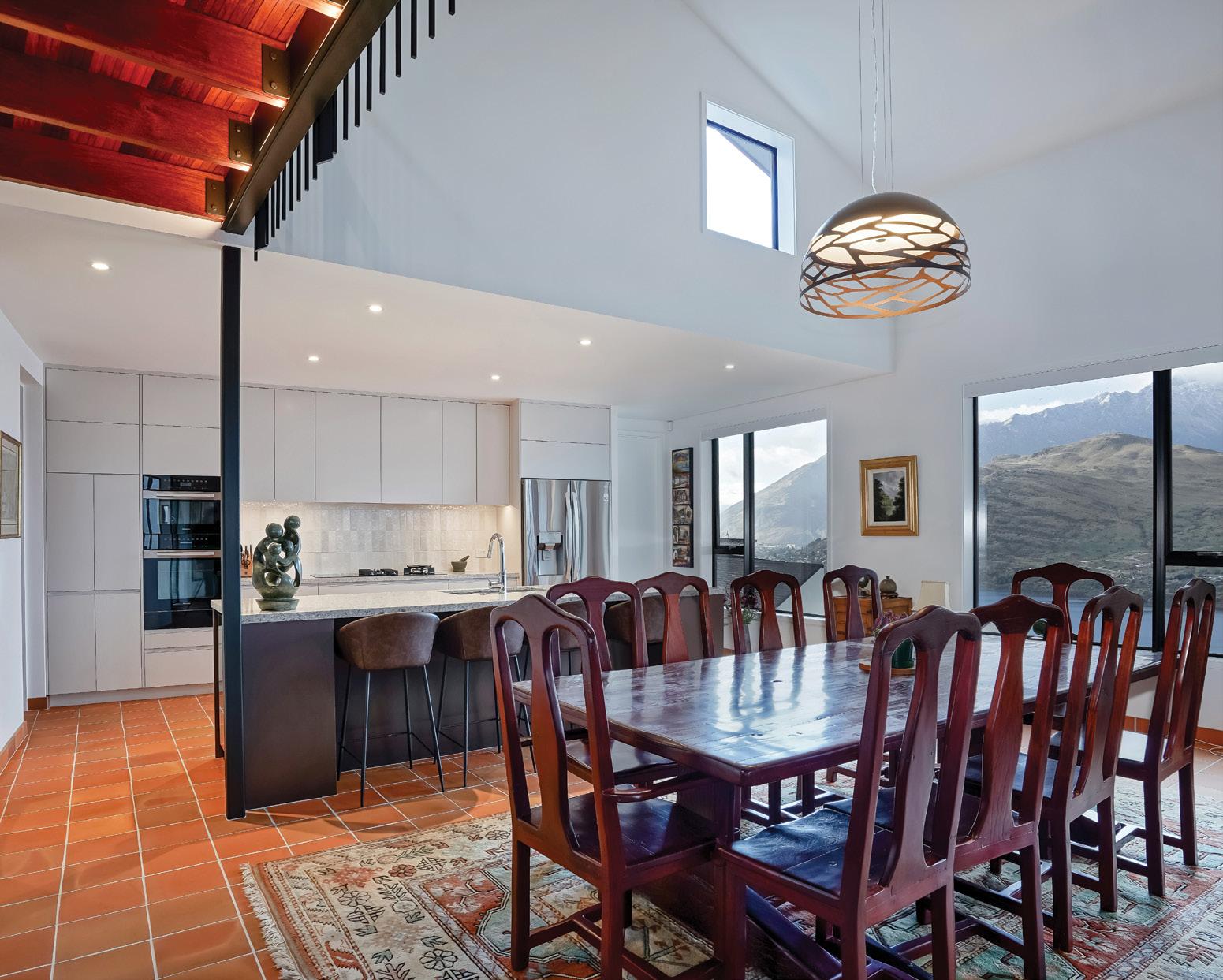
the ‘bridge’ access to the top-storey bedroom and office. Terracotta floor tiles – an enduring feature – are used throughout the living areas and three bathrooms. Special details abound, all executed with skill by the building team. Of course, there’s no point having majestic views if they are not put on show – this home that snakes across and steps down the hill does so spectacularly well. For more of this house go to houseoftheyear.co.nz
M & S Construction
QUEENSTOWN
M 027 418 2392
E marty@mandsconstruction.co.nz

W www.mandsconstruction.co.nz

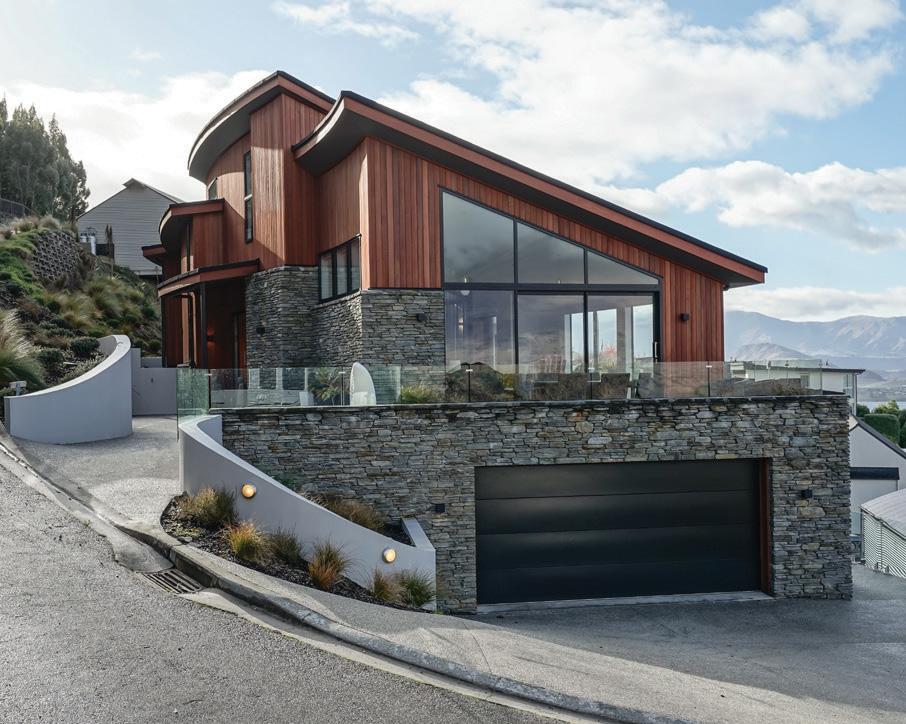

This home snakes along and down the hill, capturing the views in spectacular style.

The phrase ‘shining example’ can be overused, but not in this instance. This 289sqm home is the result of a singular vision, a collaborative approach and a building team overcoming hurdles thrown up during the tumult of Covid lockdowns. Despite the owner and project manager being unable to visit from overseas, the team successfully delivered this complex three-bedroom build. Replacing an old family crib, the new house needed to be a place in which future generations would make memories. The owners also wanted to leave a positive legacy in the lakeside town. Their beautifully crafted, cutting-edge residence has monolithic rammed-earth
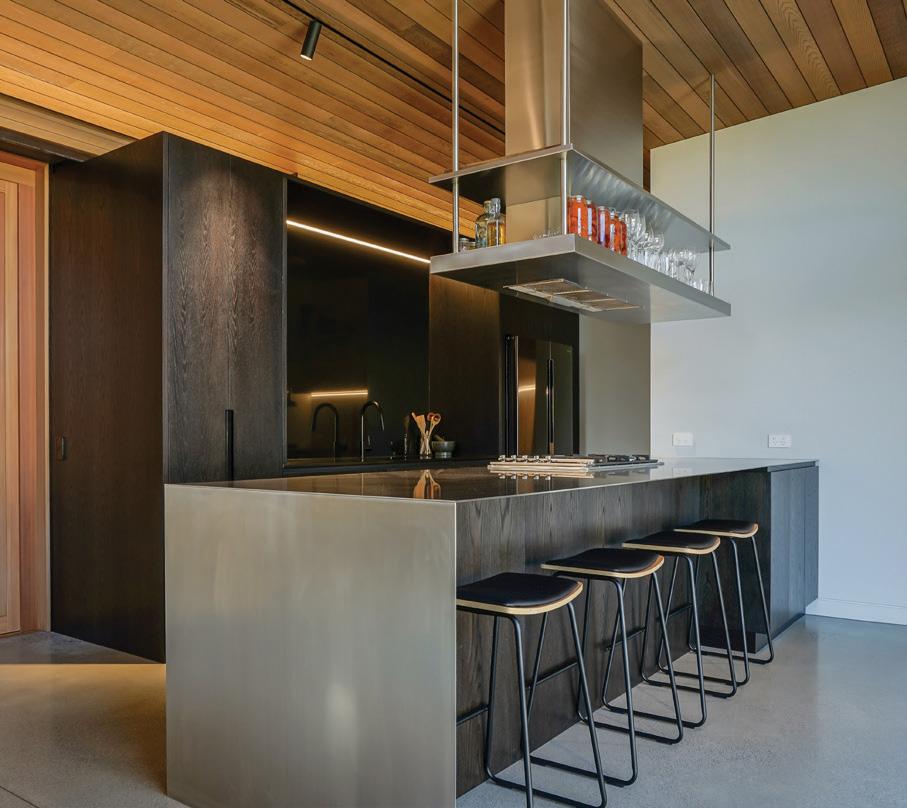
walls and ‘twisted’ pavilion roofs as the undisputed stars. The sheer mass of the earth walls evoke a primal sense of shelter. The roof, which is supported on steel fins, required a high degree of technical skill.
Inside, cedar ceilings and negative detailing with seamless wall joins belie the complexity of the work, which is precise and meticulous.
Sustainability also influenced many key decisions, including using passive-house principles, local earth in the rammed walls, warm-roof technology and carbon-positive timber.
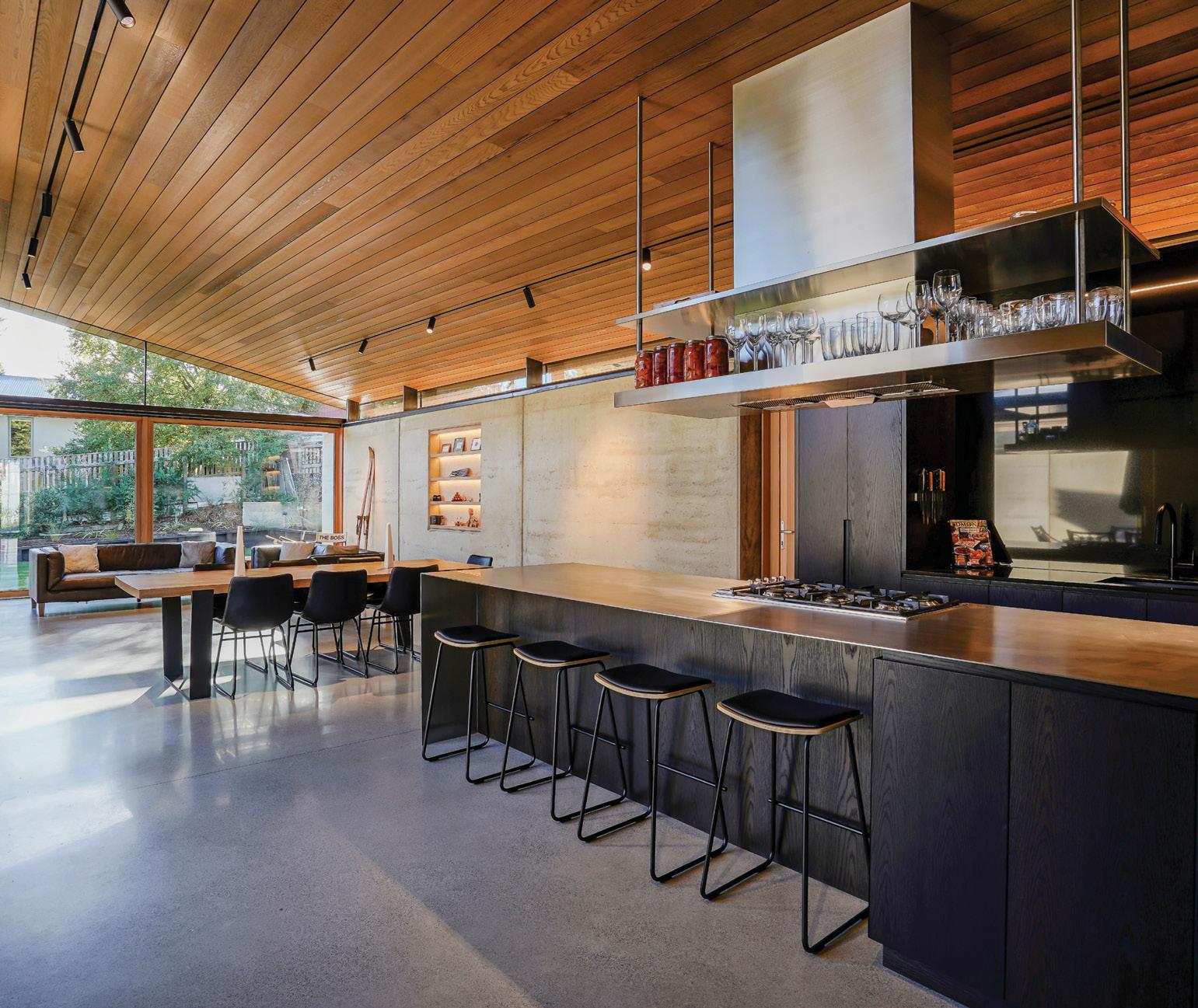
For more of this house go to houseoftheyear.co.nz

Sustainability

W

M
W www.dunlopbuilders.co.nz
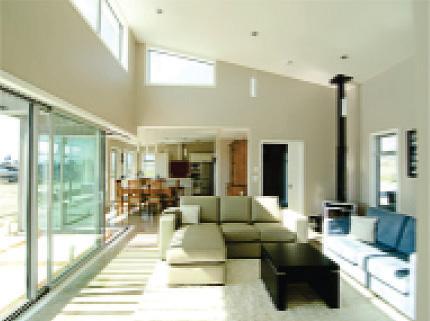
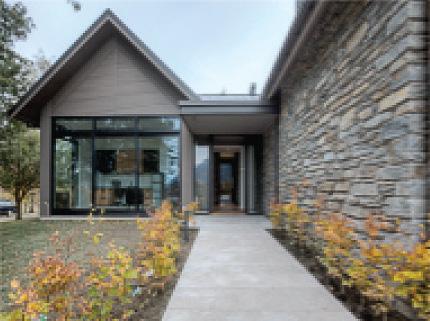

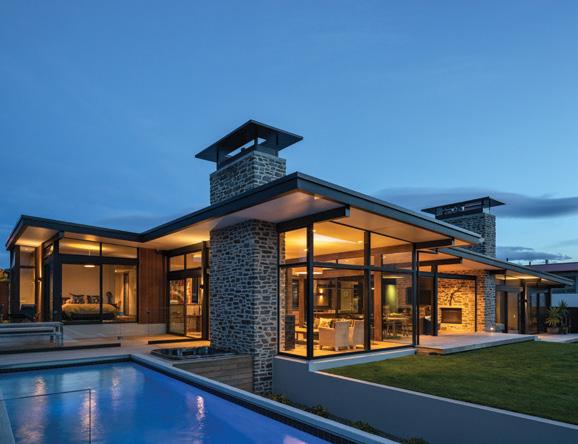



JACK’S POINT


This house does much more than look lovely in its Queenstown locale. It’s also a healthy home, designed with energy-efficient principles and built with thermally broken joinery; a ventilation system and smart panels in the roof, floor and walls. It’s airtight too, so the owners enjoy comfy, healthy temperatures year round.

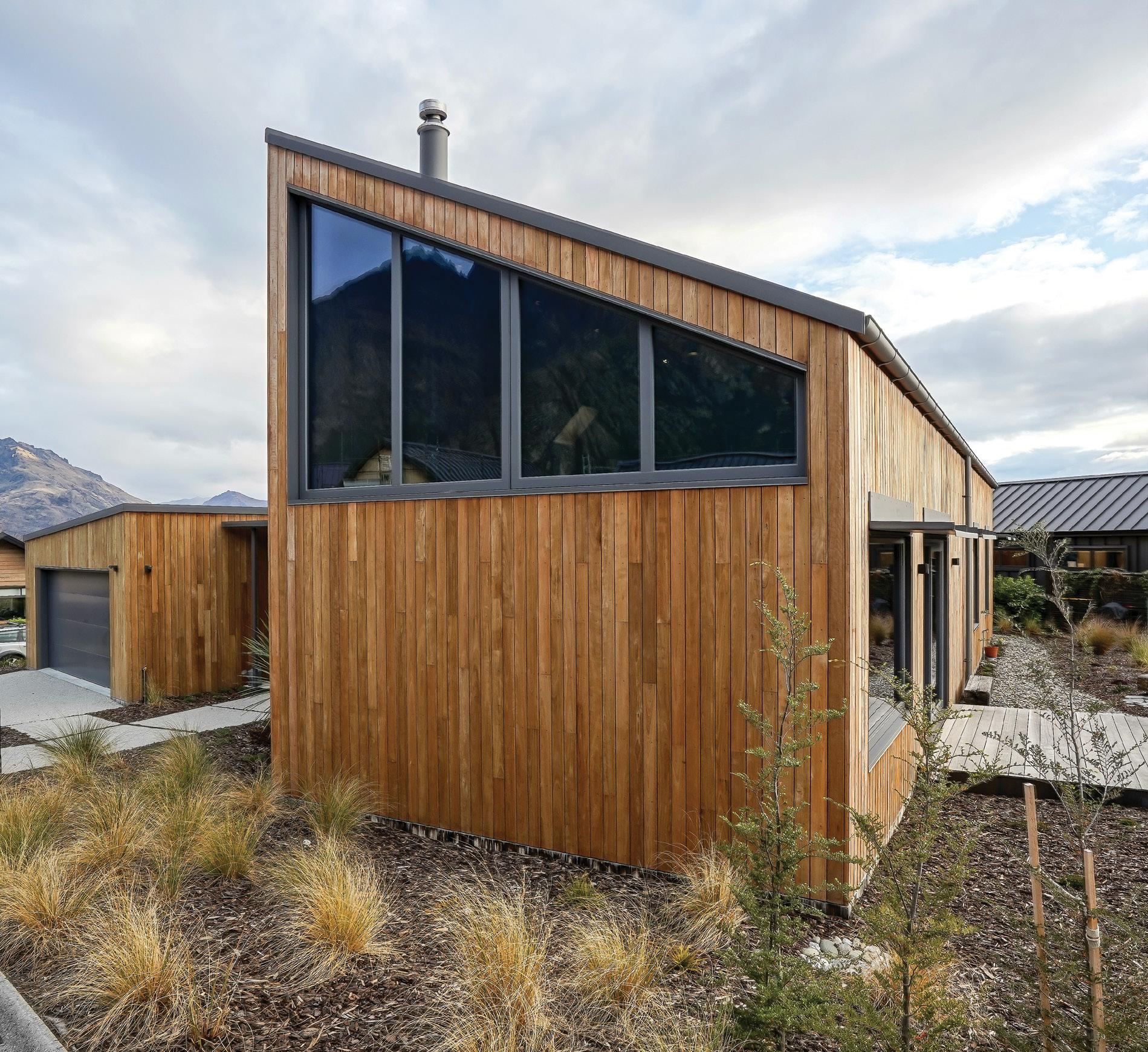
The two-bedroom 210sqm house is clad in reclaimed hardwood, a sustainably sourced product, that is durable,



low-maintenance, attractive and ideal for alpine climates.



In the living area, a grand monopitch ceiling is lined with Southland beech, while a mezzanine enjoys uninterrupted views of The Remarkables.

Interior walls are lined in ply with negative detailing, and you’ll see custom joinery and European oak flooring throughout. The aesthetic is cosy and natural, but also one of bespoke low-key luxury.


You’ll find two bathrooms, and the main-bedroom ensuite serves up opulence that wouldn’t look out of place in a luxury resort. Dark wood and sage-coloured tiles are a match made in heaven.
Beautifully designed and constructed, this is a home that is both luxurious and thermally efficient. It’s where high performance meets high-level style. For more of this house go to houseoftheyear.co.nz

Beautifully designed and constructed, this is a home that is also thermally efficient.W Ā NAKA
With a lakeside site and a requirement for luxury, this house had a lot to deliver. Just as well the resulting four-bedroom 337sqm home lives up to its billing. In fact, although it was designed to blend into the neighbourhood in terms of style, size and plaster-andschist finish, there’s more here than there seems.





It’s clear as soon as you walk through the front door. You’ll see art, as well as craftsmanship that could be

regarded as art. It’s no more apparent than in the kitchen, dining and living space, which stretches from one end of the upstairs floor to the other and out to the balcony. At first glance, and from a certain angle, the white kitchen island looks standard, but move slightly and its sculpted form comes into focus. Behind it is a splashback of gold tiles that appear organic in form and texture. And that’s just a small sample of what’s on offer here. You’ll

find a kitchen scullery with more of those eye-catching tiles, feature walls in bedrooms and designer tiles and fixtures in the four bathrooms, including ensuites.
As well as being a striking presence, the tall schist-clad chimney visually anchors the home to its site. This smart residence has all the must-haves of modern, luxury living with the bonus of some seriously interesting twists. For more of this house go to houseoftheyear.co.nz
M 027 465 7025 • E constructionwanaka@gmail.com

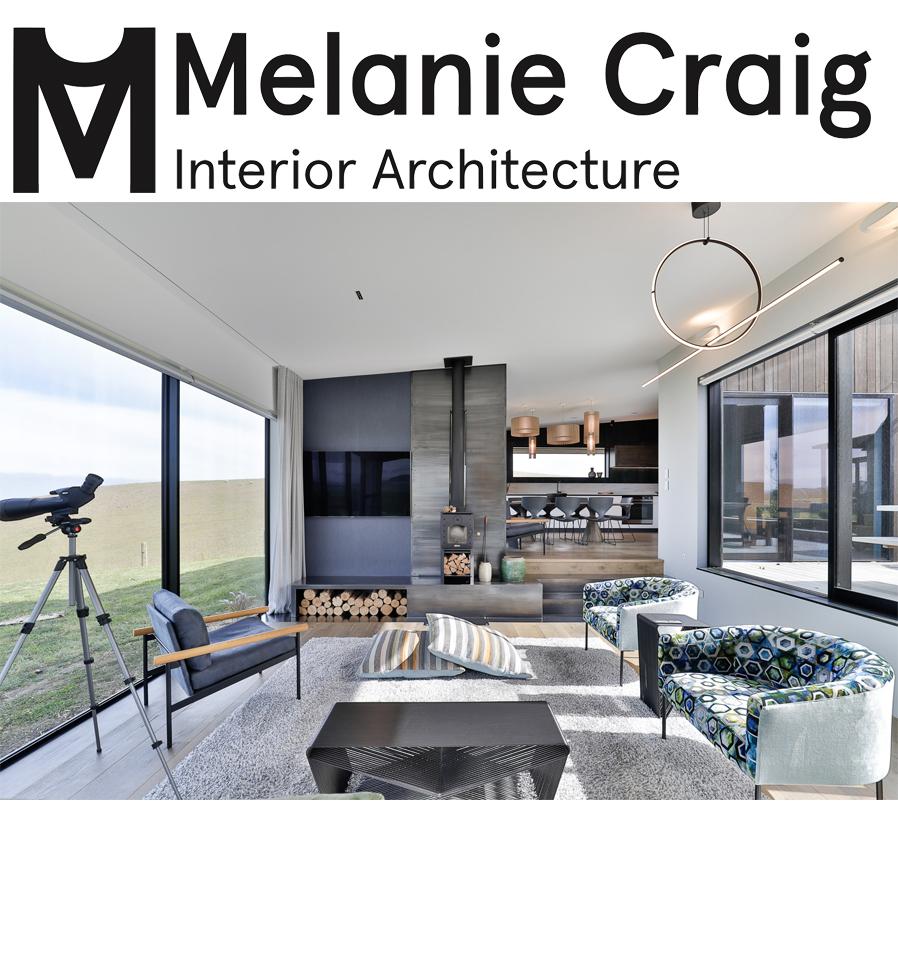
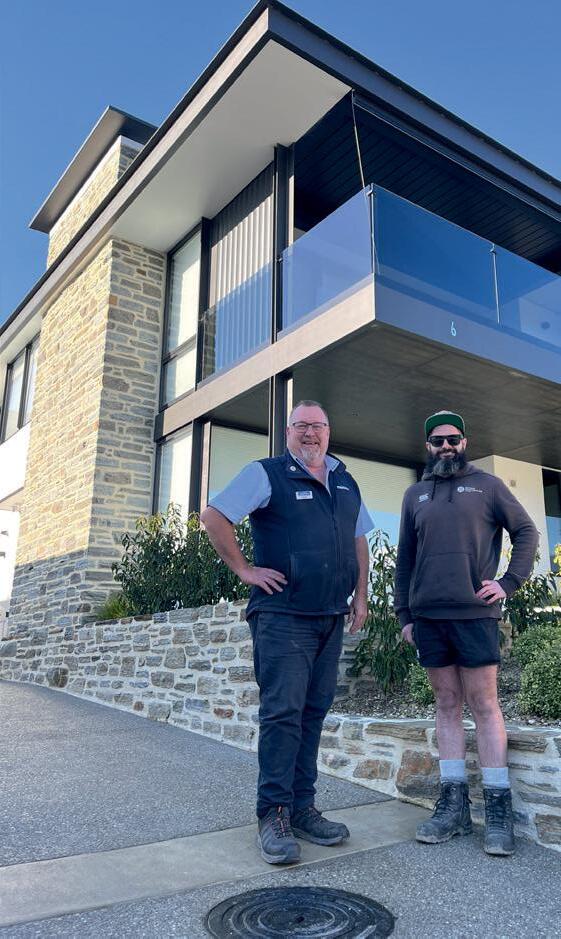




W www.bcw.co.nz

This home has all the must-haves of luxury living, with some seriously interesting twists.
What says Central Otago more than a barn? Two of them. This 340m home was conceived as a place for families and friends to enjoy a relaxed yet luxurious stay. The aesthetic: refined barn.

It’s an accurate description. Two dark shed-like forms are connected by a lean-to that forms the entry. Battened exterior walls are punctuated with windows, oiled cedar shutters and doors, and a schist chimney surround.


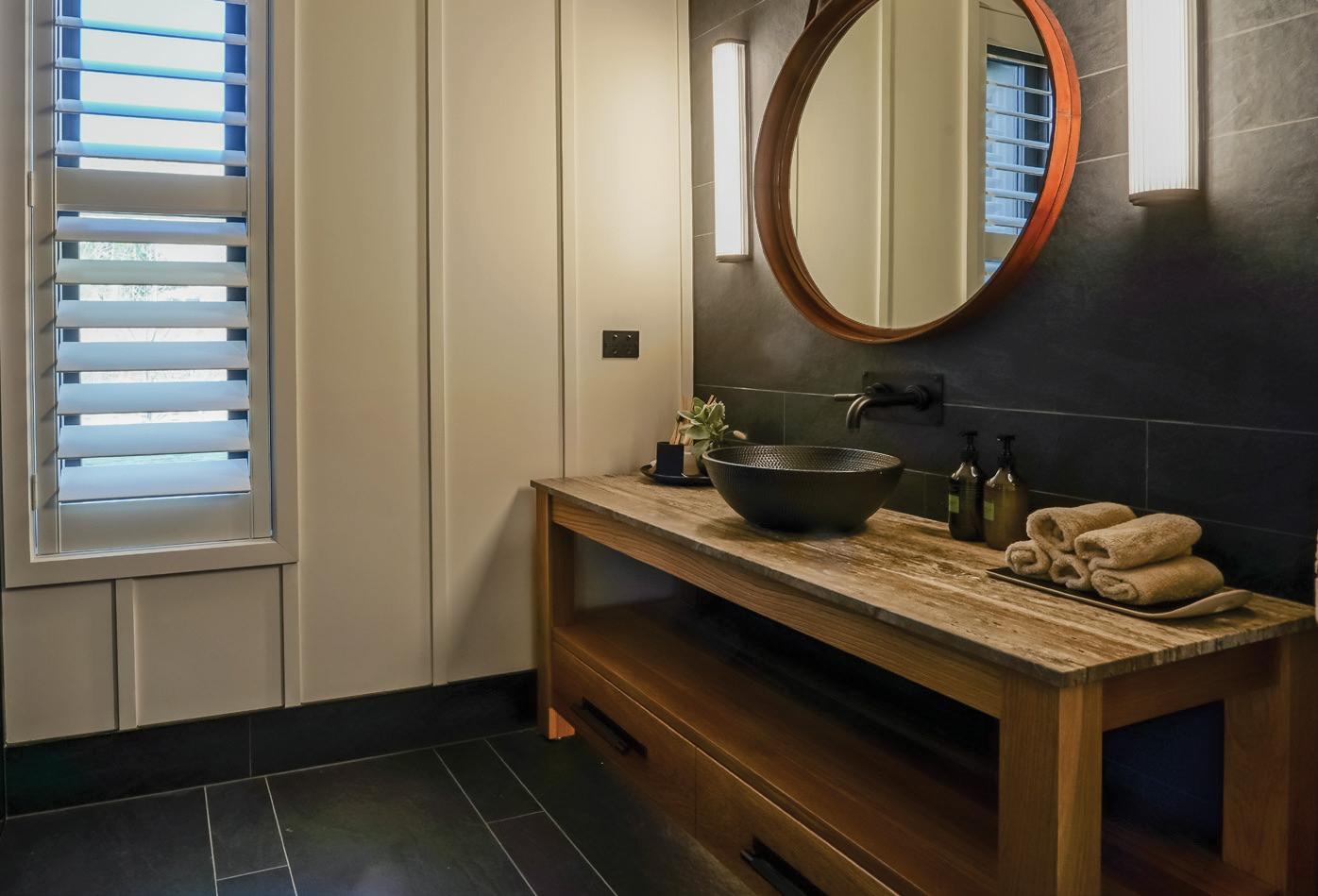
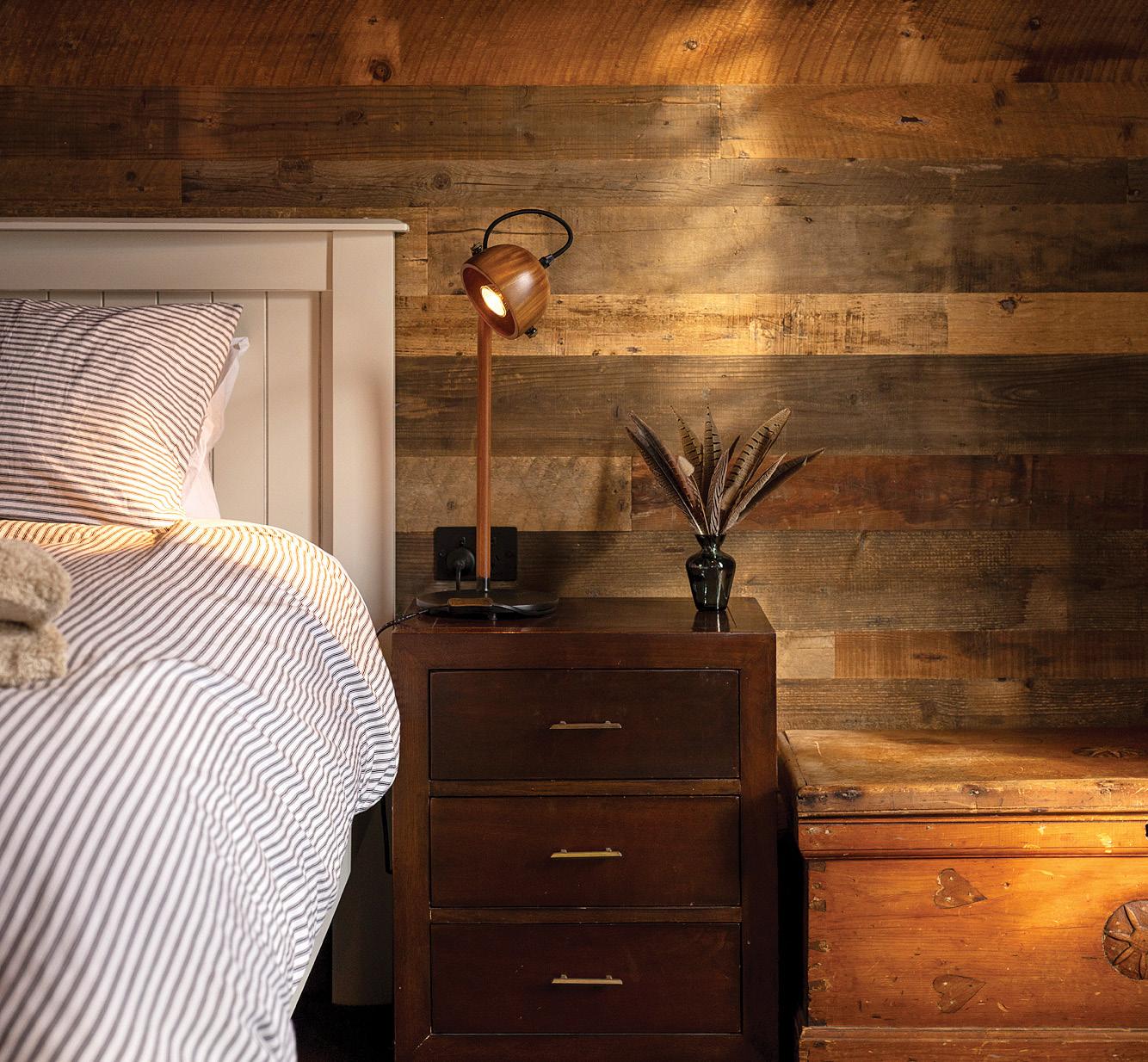
The pared-back structures belie the highly detailed interior of this five-bedroom house that expresses its location through local materials and design.
Clutha quarry stone is used on the entrance floor, there’s schist surrounding the fireplace and you’ll find timber details such as laminated trusses, tongue-andgroove ceilings and board-and batten walls. A corrugated ceiling in the entrance speaks of the local vernacular.
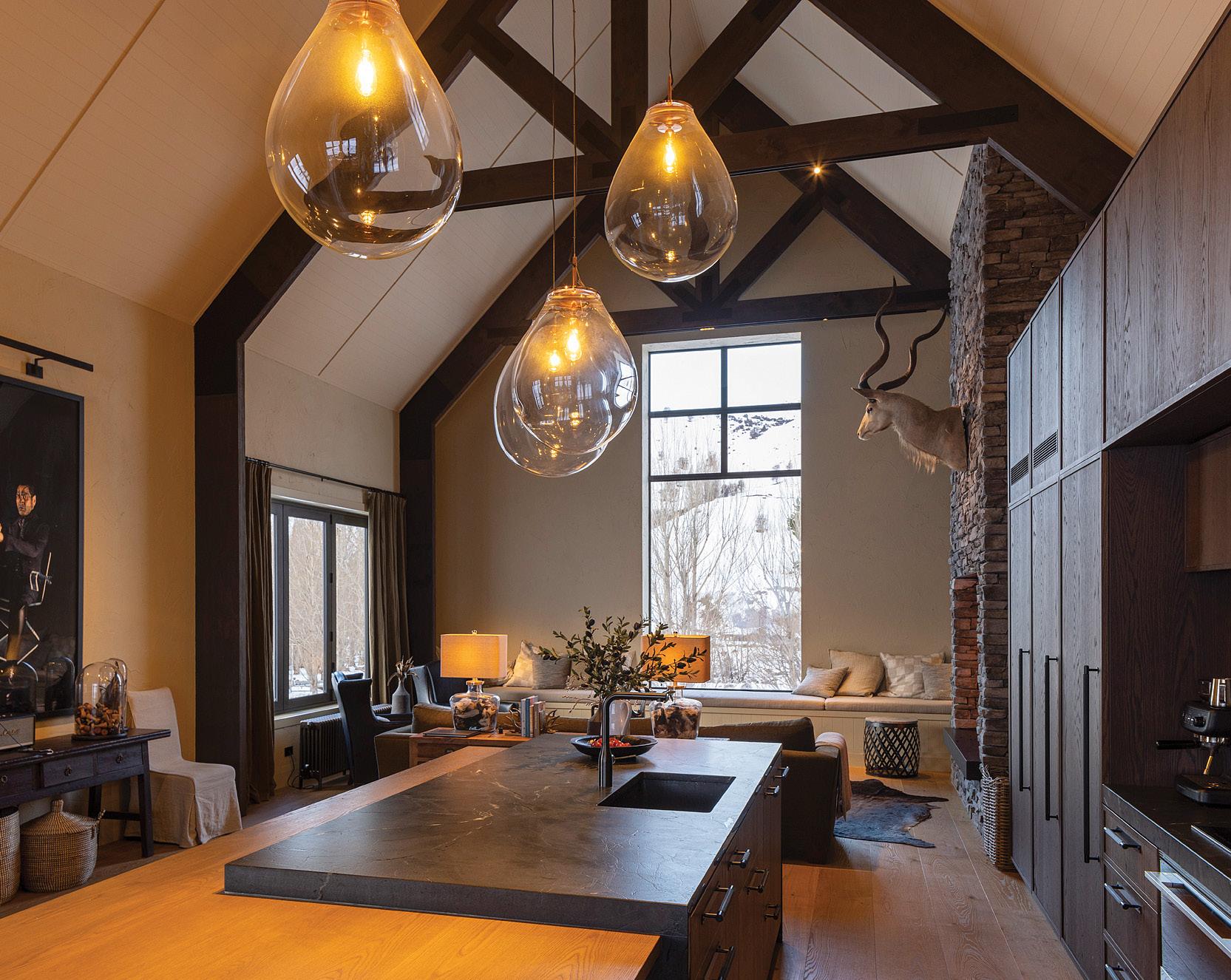

Craftsmanship is on show to admire at every turn. In the ‘accommodation’ barn, you’ll see it in the battened detailing, wall panelling and joinery.

In the ‘living’ barn, the moody palette in the kitchen reflects the landscape, and the island has enough room to seat at least six people. The lounge has full-width joinery that opens to a terrace with a fireplace. Sublime. For more of this house go to houseoftheyear.co.nz


QUEENSTOWN


The interior expresses its location through local materials and design.
With a backdrop like this, the trick was to build a house that ties into the land rather than dominate it. It’s clear this has been achieved – bagged schist cladding and dark steel settle the three-bedroom house into its spot above the banks of the Clutha River. The design is understated and sensitive to its raw, beautiful surrounds.
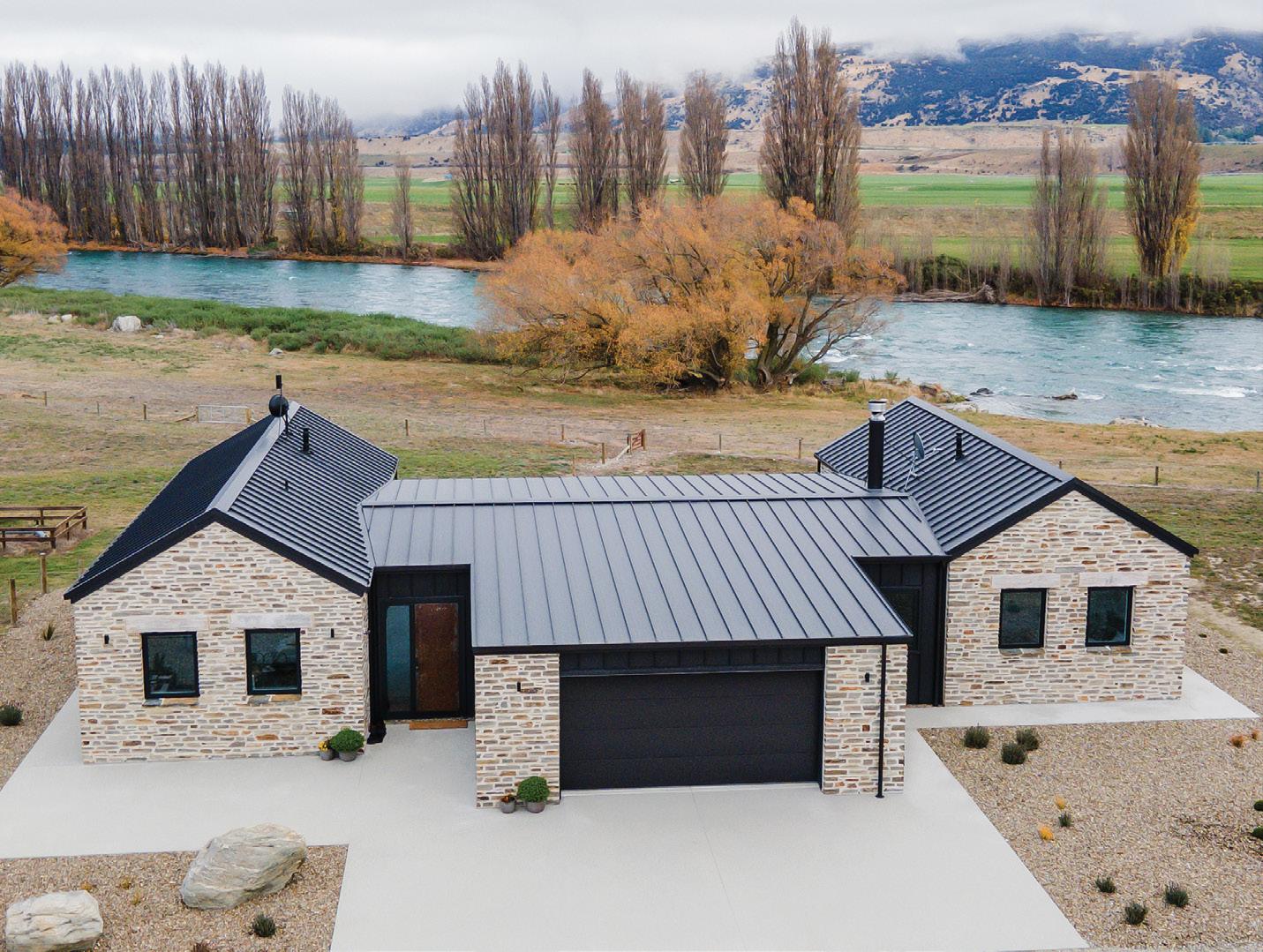
The second part of the challenge was to make the interior of the 263sqm house cosy and inviting. This too has been handled with skill and a deft touch. Natural hues and materials are inviting, while a ducted heat-pump system and fire keep the temperature comfortable when the chill outside begins to bite.

Schist is repeated in walls and features such as the fireplace, leaving you in no doubt where in New Zealand the house is located. Timber floorboards keep the theme natural, and moody-hued tiles add elegance to the two bathrooms. The dark kitchen, with butler’s pantry and breakfast bar, is high-spec and sleek.
In summer, sliders can be flung open to connect with a concrete patio that wraps the house. From the main living zone, steps lead down the landscaped slope to a barbecue area within low gabion walls, then onto the banks of the rolling river.

For more of this house go to houseoftheyear.co.nz

The

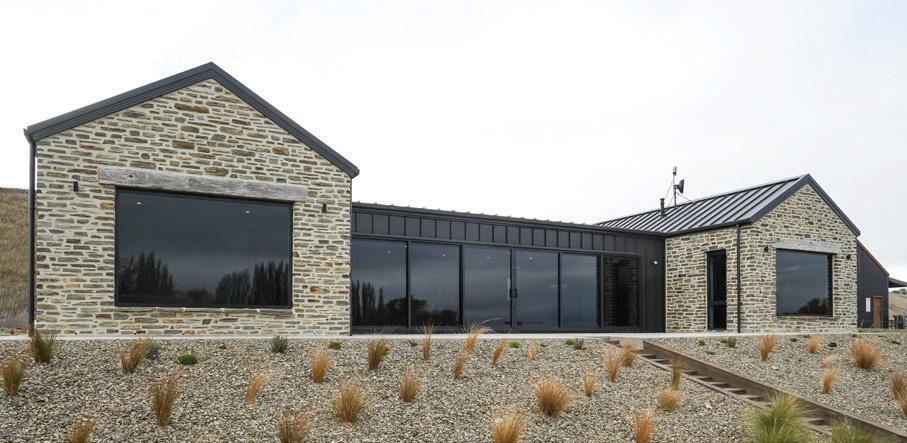
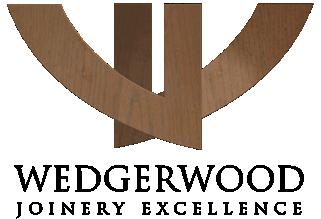


T


Arrive at this property and initial impressions are of understated elegance. You’ll see the garage, entrance and bagged schist walls cocooning a patio. Step inside and everything changes – the 300sqm house opens up to two floors of space, light and framed views of Lake Wānaka and its Central Otago surrounds.
The four-bedroom beauty, with vertical cedar and tray-steel cladding trimmed with bagged schist, has
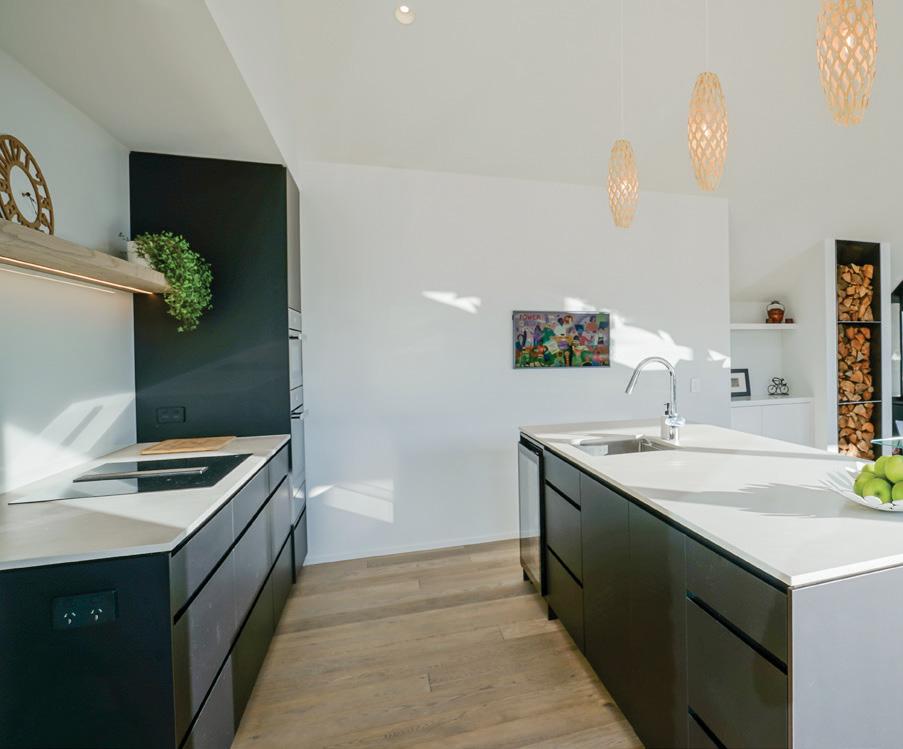
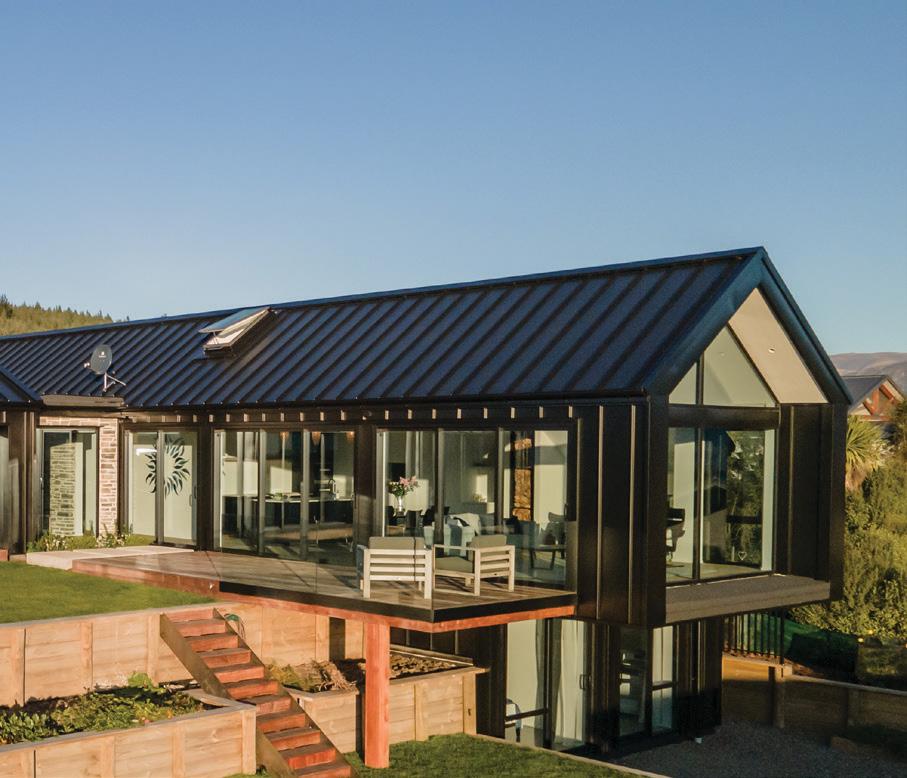


been positioned to enjoy what the special locale offers. Glass balustrades edging the upper balcony ensure the vistas are uninterrupted, as do landscaped terraces that tame the slope and meet the rest of the decking.
As well as the four bedrooms, the T-shaped floorplan includes three bathrooms and two living spaces, one of which opens to the courtyard tucked behind the schist wall. This area provides another option for outdoor dining
if the wind is blowing onto the lake side of the house. The main living space, which is part of the open-plan kitchen and dining area, is expansively glazed, ensuring every millimetre of the view is unfiltered.

The tasteful, neutral decor is enlivened with punches of colour and textures such as schist and timber feature walls. It’s sure to endure.
For more of this house go to houseoftheyear.co.nz

W

M 027 530 7188 • E info@christiebrothersbuilding.co.nz



W www.christiebrothersbuilding.co.nz

The living space is extensively glazed, ensuring every millimetre of the view is unfiltered.Christie Brothers Building Ā NAKA

Beneath the Remarkables Range is a home approaching peak perfection. This three-bedroom residence, with its assured sharp lines and materials in natural hues, reflects the landscape it inhabits.
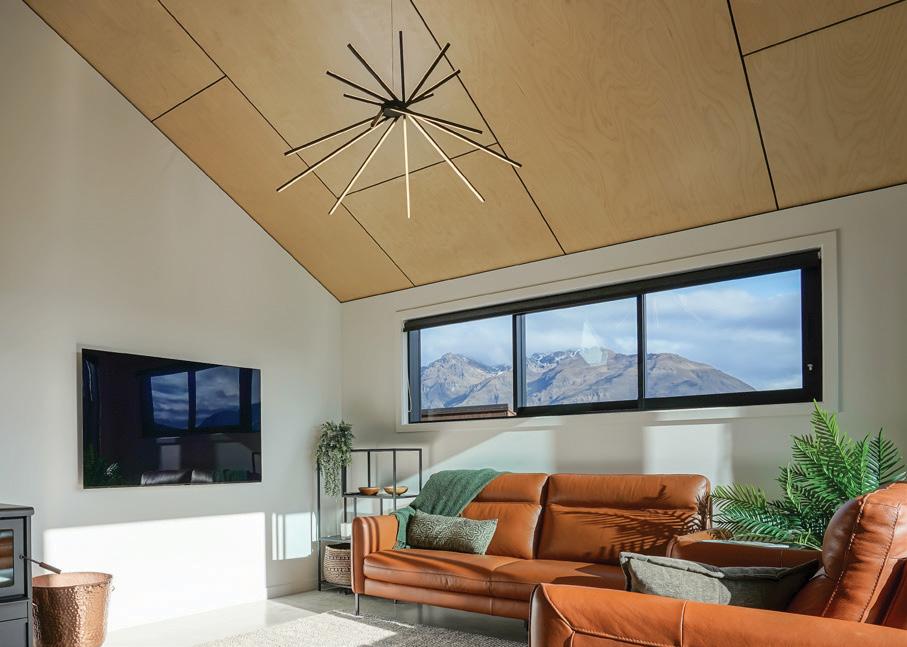


Schist steps and basement cladding anchor the 174sqm house to its impressive site. Contrasting dark and golden cedar cladding serve as a link to the light and shade of the mountains, while the roofline traces the lines of the peaks themselves.
Natural hues also feature indoors. Step inside and you’re greeted with negative-detailed birch plywood in the foyer, stairwell and some ceilings. The winding
stairs are crafted in solid oak. There’s more timber – American white oak – in the kitchen island, one end of which doubles as a dining table. This area opens up to hardwood decking that’s positioned for shelter and stellar Central Otago views.
Down the hall, which is bathed in natural light from the south-facing door, the family bathroom has polished concrete and tiled showers. The main bedroom, with a soaring ceiling in birch plywood, has a walk-in wardrobe, ensuite and views. There are two more bedrooms, including a bunkroom with custom-made birch-ply beds. For more of this house go to houseoftheyear.co.nz
Dive right into these blues

resene.co.nz
The home has crisp, sharp lines and materials in natural hues that reflect the landscape.
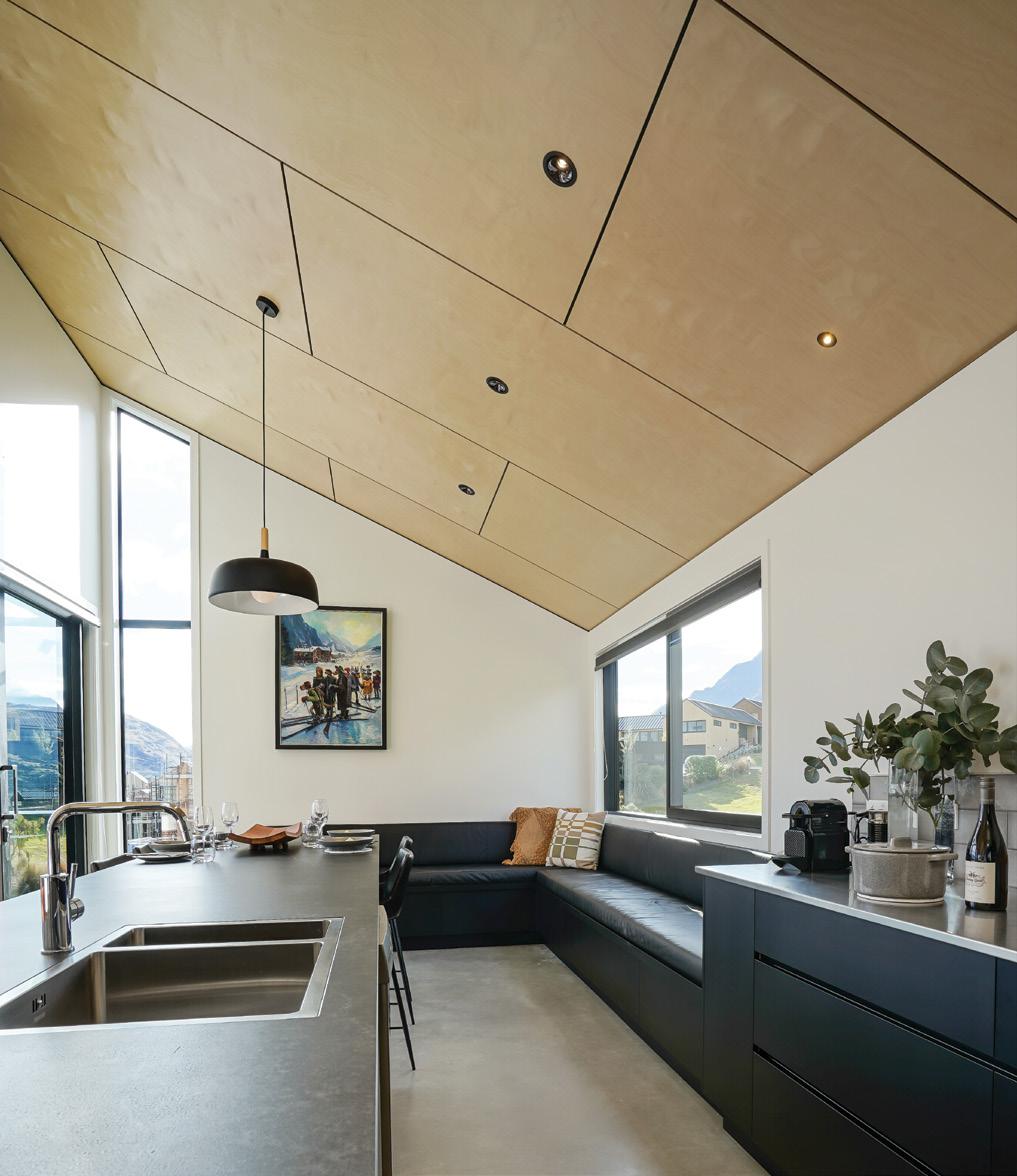
B uildcraft
W Ā NAKA
M 027 549 4609 • E hamish@buildcraft.co.nz

W www.buildcraft.co.nz

307 Rosewill Valley Rd, RD5, Timaru
t: 03 688 7060
m: 027 4321 422 patersonjoinery.co.nz
JACK’S POINT


Take two architecturally designed, carefully crafted pavilions, add four spectacular views and you’ve got something quite special. This home, with two linked wings and a low-key presence on the land, looks out to The Remarkables, the Kingston arm of Lake Wakatipu, Bayonet Peaks and Cecil Peak. At 226sqm it’s not the biggest home in Queenstown, but thanks to smart design, craftsmanship and the vistas, it punches above its weight. NZ


The form of the four-bedroom, three-bathroom home is striking, yet the elegant larch exterior settles it into the landscape. Dark joinery and roofing echo the moody hues of the mountains.

Negative-detail concrete stairs say ‘welcome’, and once inside, a sophisticated sunken lounge invites the owners to sit down, pour a drink and enjoy the dramatic southerly view through the grand feature window.
A black and blonde-oak kitchen commands attention at the head of the open-plan dining and living space, which extends seamlessly onto a north-facing covered deck.
Finger tiles above the concrete hearth, an oak-lined window seat, black panelling in the main bedroom and gold-hued ensuite tapware show that this is a home full of luxury extras. It has been finished to perfection. For more of this house go to houseoftheyear.co.nz


Ferguson Builders


QUEENSTOWN
M 021 0818 2176
E rob@fergusonbuilders.co.nz
W www.fergusonbuilders.co.nz

This is a home full of luxury extras that has been finished to perfection.

If you go down to the Catlins today, you’re sure of a big surprise. There, above a surf beach, is a wonderful, whimsical 99sqm house that defies conventional descriptions. Is it a crib? Is it a cottage? Seaside folly? It’s all of the above, and more. It’s a high-end, architectdesigned house with two bedrooms two bathrooms and more colour and character than you can shake a driftwood stick at. It’s brilliant.


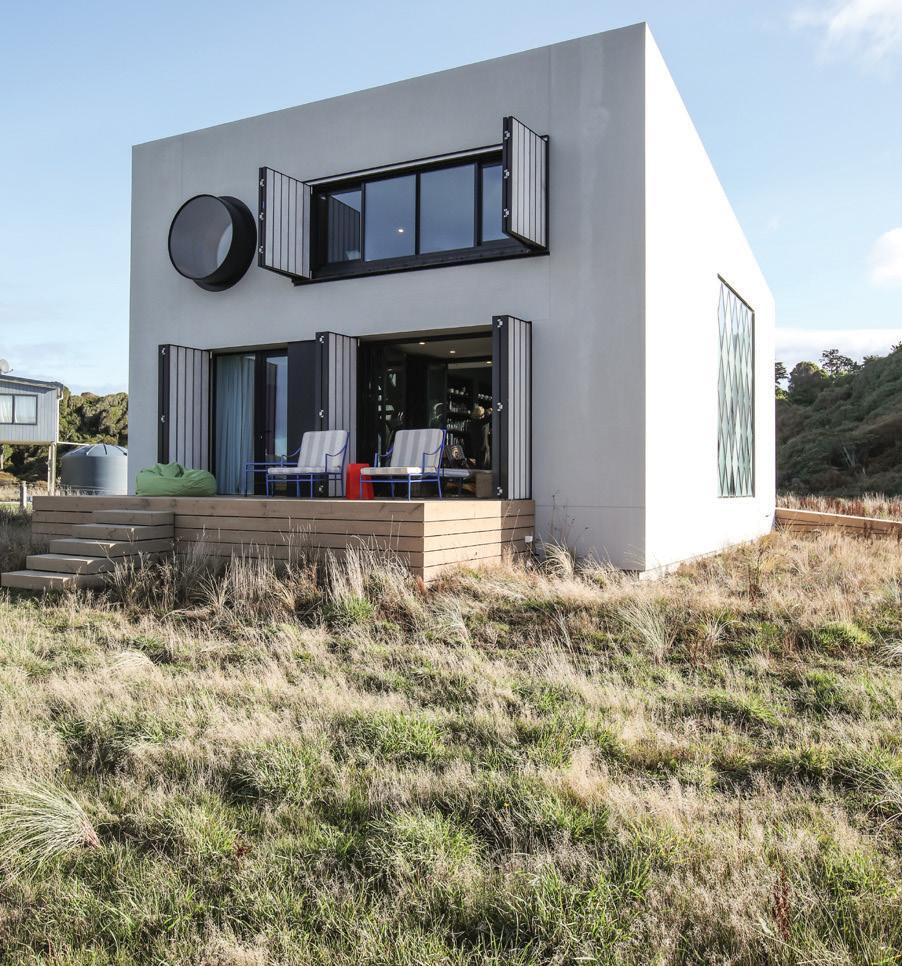

 HINAHINA
HINAHINA
The white plaster exterior is unassuming but hints at what’s inside, thanks to a porthole, fretwork window and fire-engine red back door and water tanks. However, nothing prepares you for the level of interest, intricacy and craftsmanship inside.
Light streams through the large criss-cross window illuminating the treasures within. There’s so much to see, including bespoke features in blue and red, offset with
black. There’s art everywhere, too, and the greatest piece of all is the Pacific viewed through open bifold doors that lead to the deck. From the mezzanine lounge-and-guestbedroom, the views are even better, if that’s possible.

Watch the surf rolling in from the wide window or the porthole. And when it’s time to leave, pull over the shutters as if re-wrapping a precious gift until next time. For more of this house go to houseoftheyear.co.nz


0800 292 828

P 03 488 2922 | E info@clearwatercivil.co.nz

7 Brighton Road, Green Island, Dunedin www.clearwatercivil.co.nz
Drainage | Asphalting | Roading Earthworks | Demolition
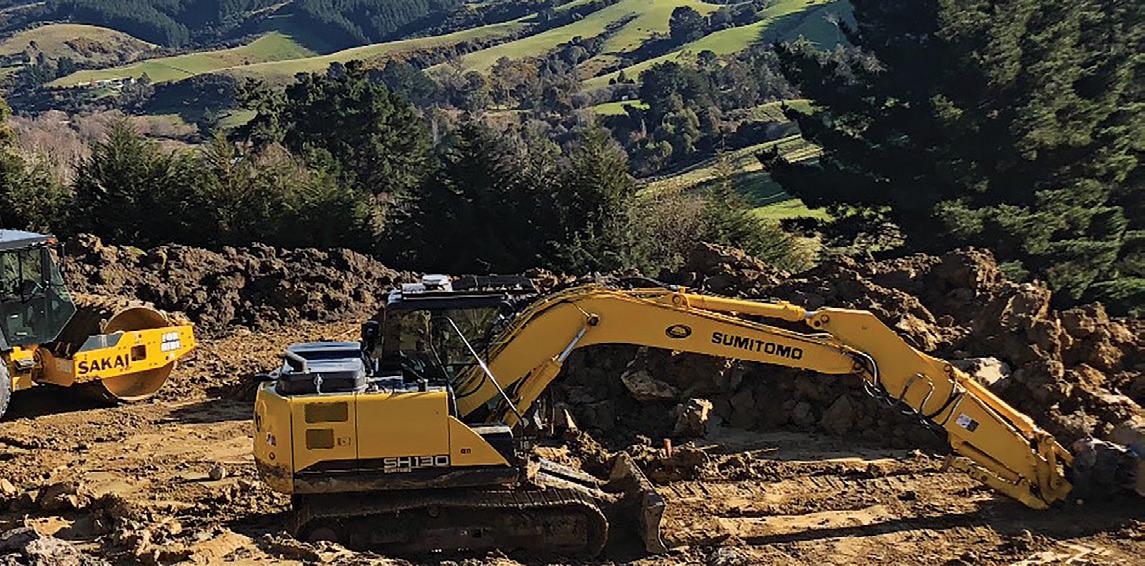

0800 776 583 • info@roofrestorers.co.nz
www.roofrestorers.co.nz
Commissions of storm water, wastewater and water reticulation Underground power, gas and telecommunication infrastructure
W. Hamilton Building
DUNEDIN
T 03 489 0383 • M 027 215 4752
E admin@whb.nz • W www.whamiltonbuilding.co.nz
It’s a high-end home with more character than you can shake a driftwood stick at.

With this property, you could be forgiven for thinking you’ve arrived at a retreat, and in many respects you’d be right. It’s a private family haven where the owners can relax and rejuvenate with expansive views that take in Lake Wānaka and mountains of Aspiring National Park. The 279sqm four-bedroom home, clad in plaster, timber and schist, has been designed to capture vistas and sunlight, and also offer the best of family living.
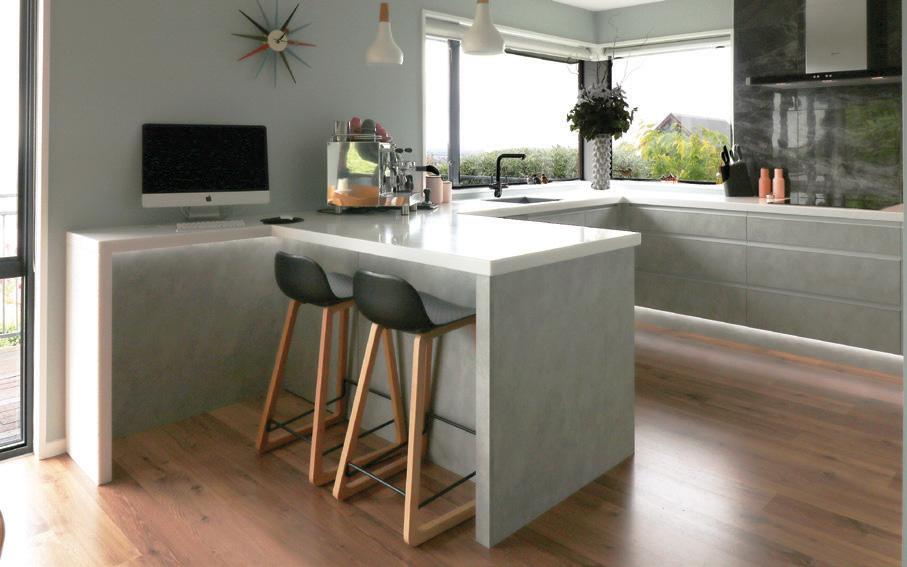
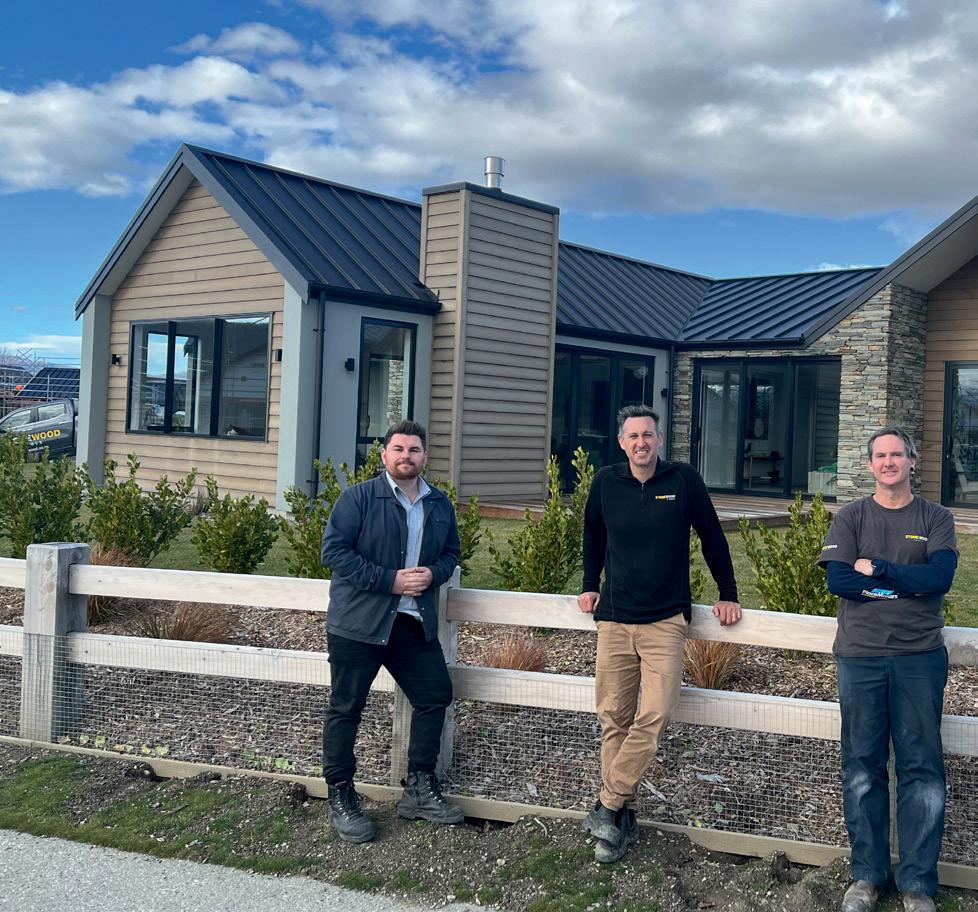

 ALPHA RIDGE
ALPHA RIDGE
It features warm and comfortable living spaces, with a soothing naturals-and-neutrals interior scheme. There’s evidence of attention to detail inside every room. Well-proportioned living spaces open onto suntrap patios and decks that offer grandstand views, as well as areas for family barbecues and casual dining. It helps that the kitchen – in crisp white and wood tones – has a walk-in pantry and plenty of bench space.
With generous open-plan living and a separate media room, there are places for get-togethers and quiet times. There are areas that drink in views and reflect the moody hues of the landscape.
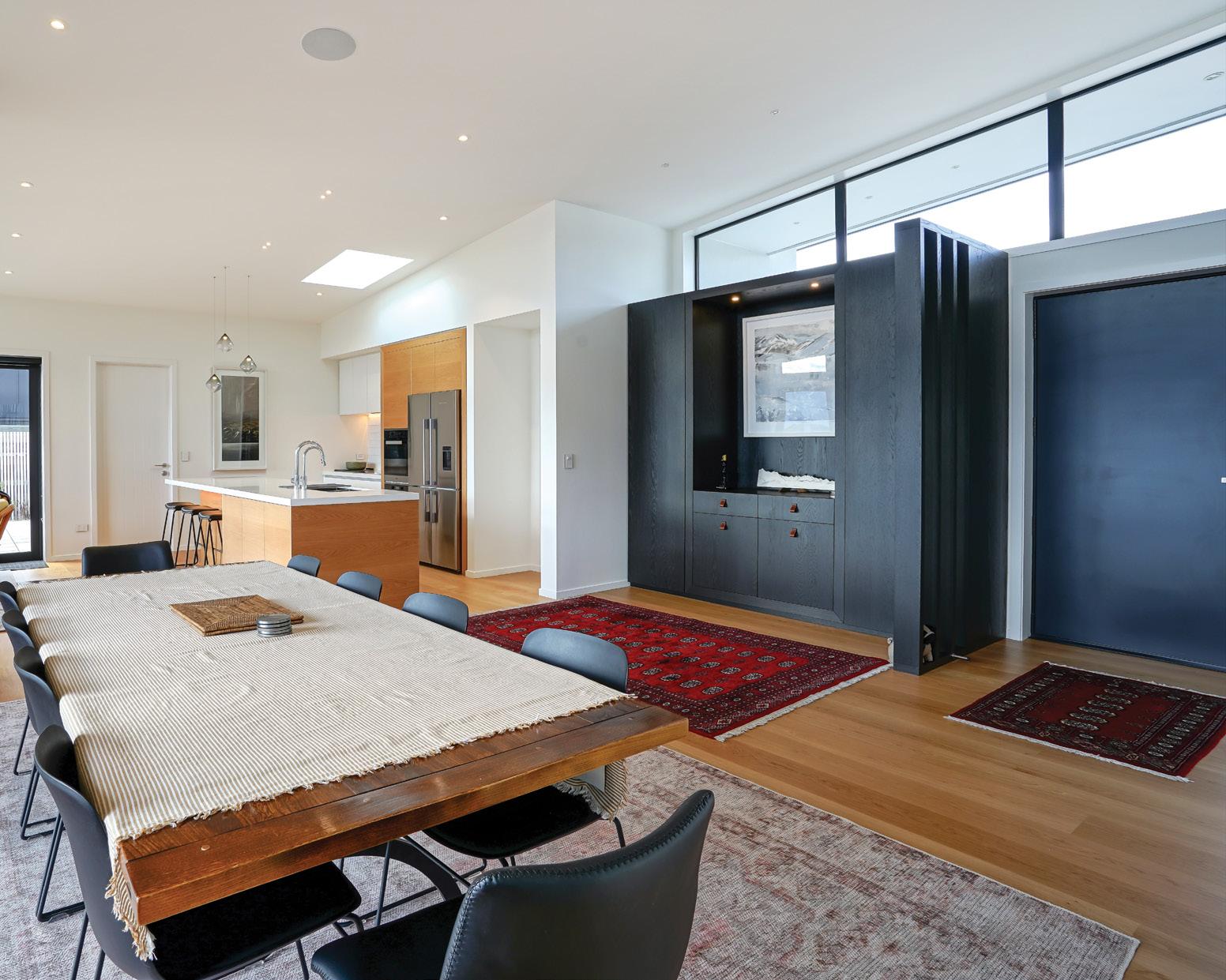
The main bedroom has a high-end ensuite that wouldn’t look out of place in a spa. The best of design, materials and craftsmanship are on show here. For more of this house go to houseoftheyear.co.nz
S tonewood Homes (Central Otago)



W Ā NAKA

T 03 443 5229 • M 021 644 084
16 Wolter Cresent, Cromwell P: 03 445 0305 E: central@designwindows.co.nz www.designwindows.co.nz

& Rainwater Products
Servicing Central Otago & Southern Lakes
20 McNulty Road, Cromwell 03 445 4180 www.metalcraftgroup.co.nz
E mark.harry@stonewood.co.nz • W www.stonewood.co.nz SOG-6829-15-7
It has been designed to capture the vistas, but also offer the best of family living.
Prepare to be surprised when you open this perfectly wrapped present. The 240sqm three-bedroom home is clad in cedar, its tawny shades reflecting the Central Otago tussock, rock and mountains. It beautifully fulfils its architectural objectives of balance and earthiness. Step inside and you’re greeted by an aesthetic that’s minimalist, slick and eye-catching. Sheer presence. Two
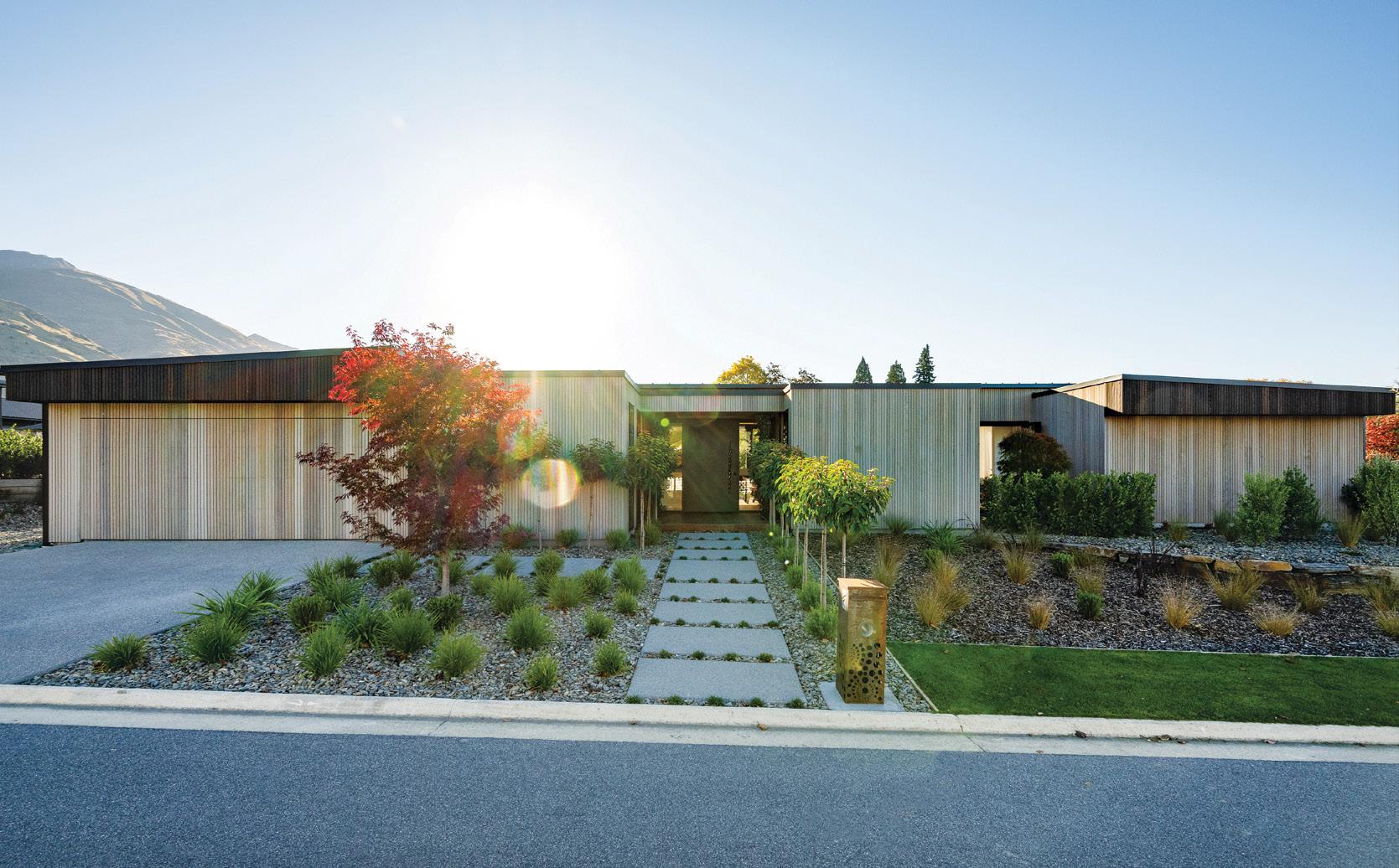
wings spread out from the central entrance in this home that’s inspired by nature. Thoughtfully designed elements catch the eye at every turn – in the pared-back kitchen, for instance, you’ll see marble on the waterfall-edge island and splashback. Head into the scullery and you’ll find intense green herringbone tiles contrasting with black. A bespoke pendant light hovers over the dining table.


The three bathrooms are a study in nature-inspired greens, with tiles in varying shades and shapes. A feature wall in the powder room has delicate waves of clay and cerulean hues.
The main living-dining space is separated by a standalone double-sided fire, with its flue directed through the flooring slab for warmth. Timber floorboards lead to a spacious media room on one side and an outdoor room with a woodfire on the other. Perfection. For more of this house go to houseoftheyear.co.nz

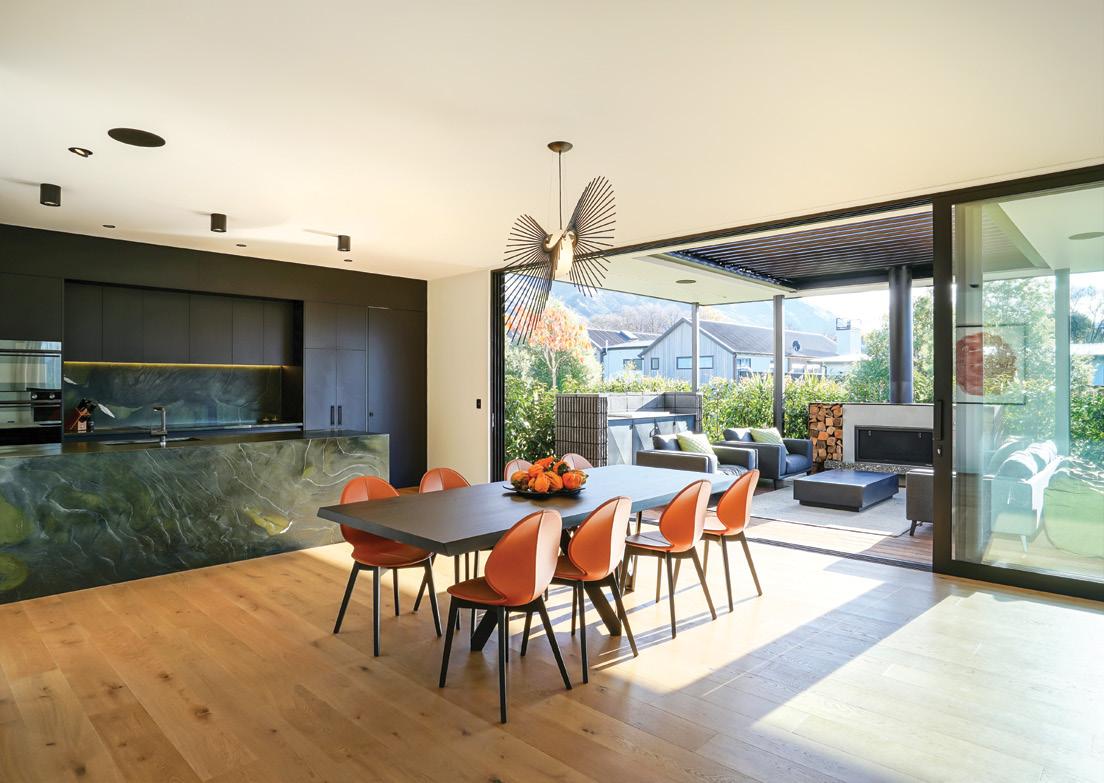
We offer more than a per square metre rate. A lot of factors affect the pricing of your construction project, including foundations, local government rules, geographic areas, types of finishes and the style of house, to name a few. We break your building components down into a schedule and then measure and use our database of costings to calculate a final price. In some instances we can also shop around for prices. With a QS estimate document in hand, you can commit to working drawings with confidence, or tender your job knowing everyone is pricing the same project and allowing the same standard of finish and products in your build.

Tested and guaranteed for your peace of mind.
gib.co.nz
With so much at stake, so many choices, decisions, legislation… it makes sense to start with us.

This is a special project for the qualified architect and builder who designed and crafted this property – it is a retirement home for his parents.



His mum and dad wanted a single-level house that reflected the Central Otago landscape and was suited to the climate, and that’s exactly what they’ve got with this lovely three-bedroom, three bathroom home that captures the sun and views to the Pisa and Dunstan ranges.
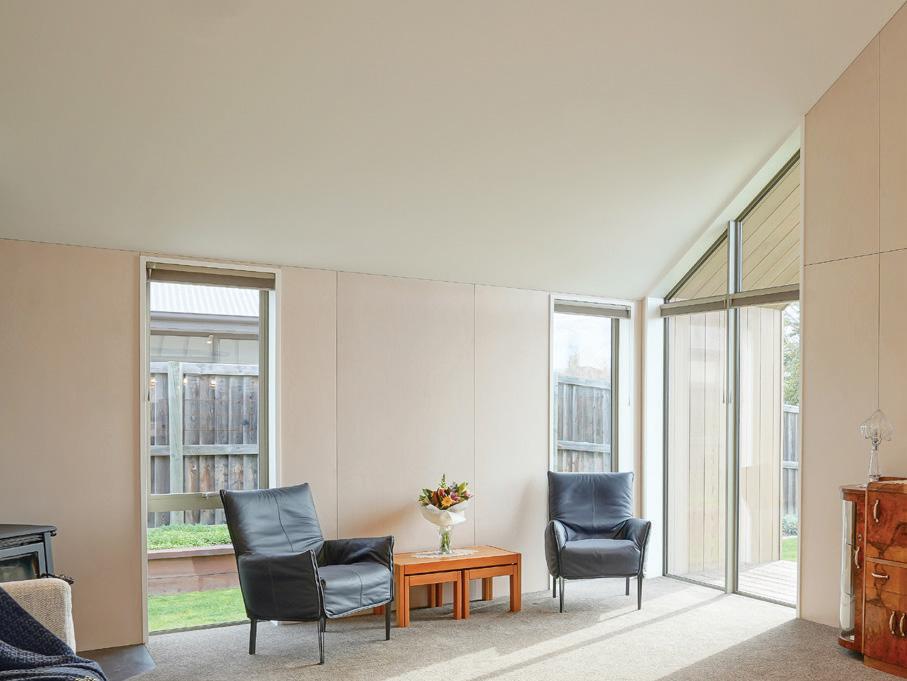

 CROMWELL
CROMWELL
Natural materials feature throughout. The exterior is clad in western red cedar, with the garage in corten steel. Inside, birch plywood has been extensively used to provide continuity with the timber cladding. Rimu features in the kitchen benchtop, pendant light and bespoke vanity tops in the bathrooms. The carefully selected quality materials and the house design cut down maintenance – ideal for Mum and Dad.
The vaulted open-plan L-shaped living area features extensive glazing, a woodfire and connects to a sheltered courtyard created by a recess in the rectangular 225sqm floorplan. There are places to cosy up, inside and out.

Landscaping takes cues from its Central Otago location, and the flair – there’s a yellow front door – is courtesy of the architect and craftsman behind this labour of love. For more of this house go to houseoftheyear.co.nz
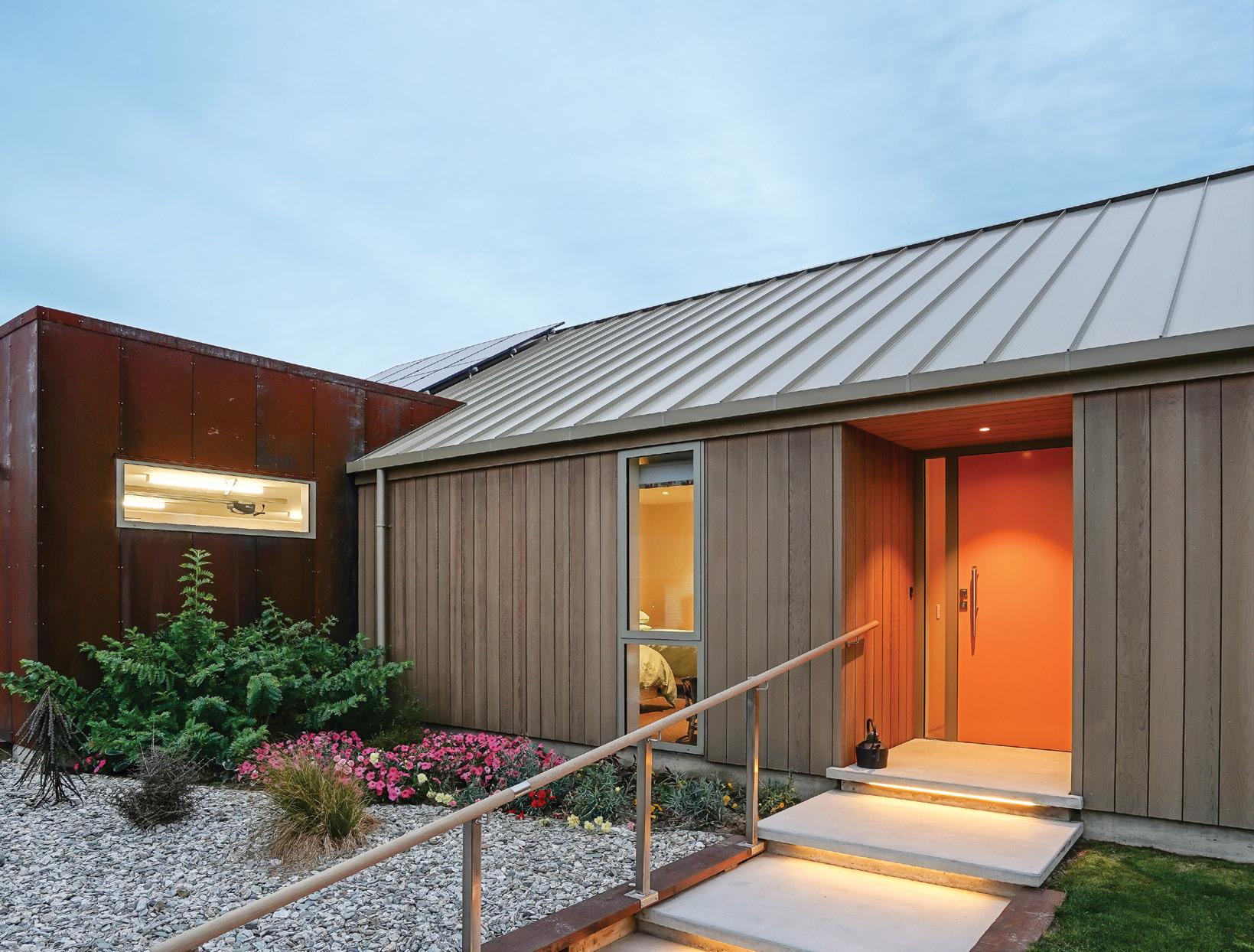
Arcbuild
CROMWELL
M 021 022 85517 • E david@arcbuild.co.nz


W www.arcbuild.co.nz

The lovely home is positioned to capture the sun and views to the Pisa and Dunstan ranges.

A stay in a mountain house in Japan showed the owners of this striking home that small, well-designed spaces can be efficient and comfortable. There’s something else at play here, though. This house, clad and roofed in cedar shingle tiles and with plywood panels lining the walls, ceilings and kitchen cabinetry, is also lovely.
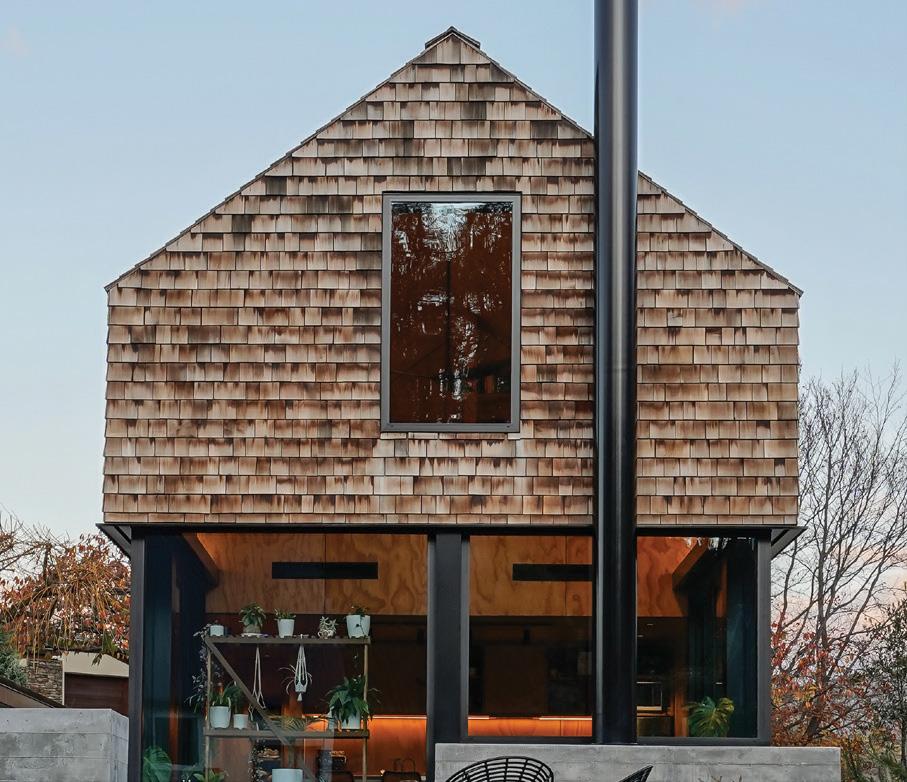
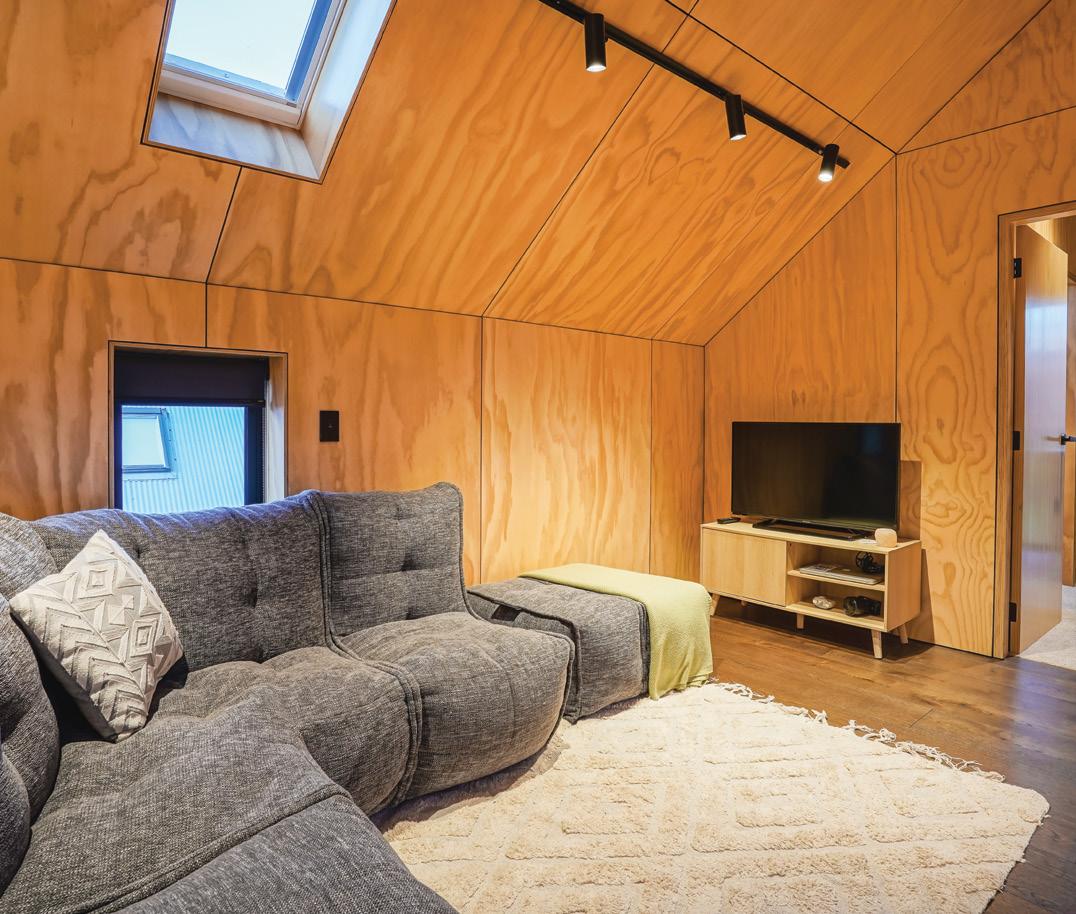
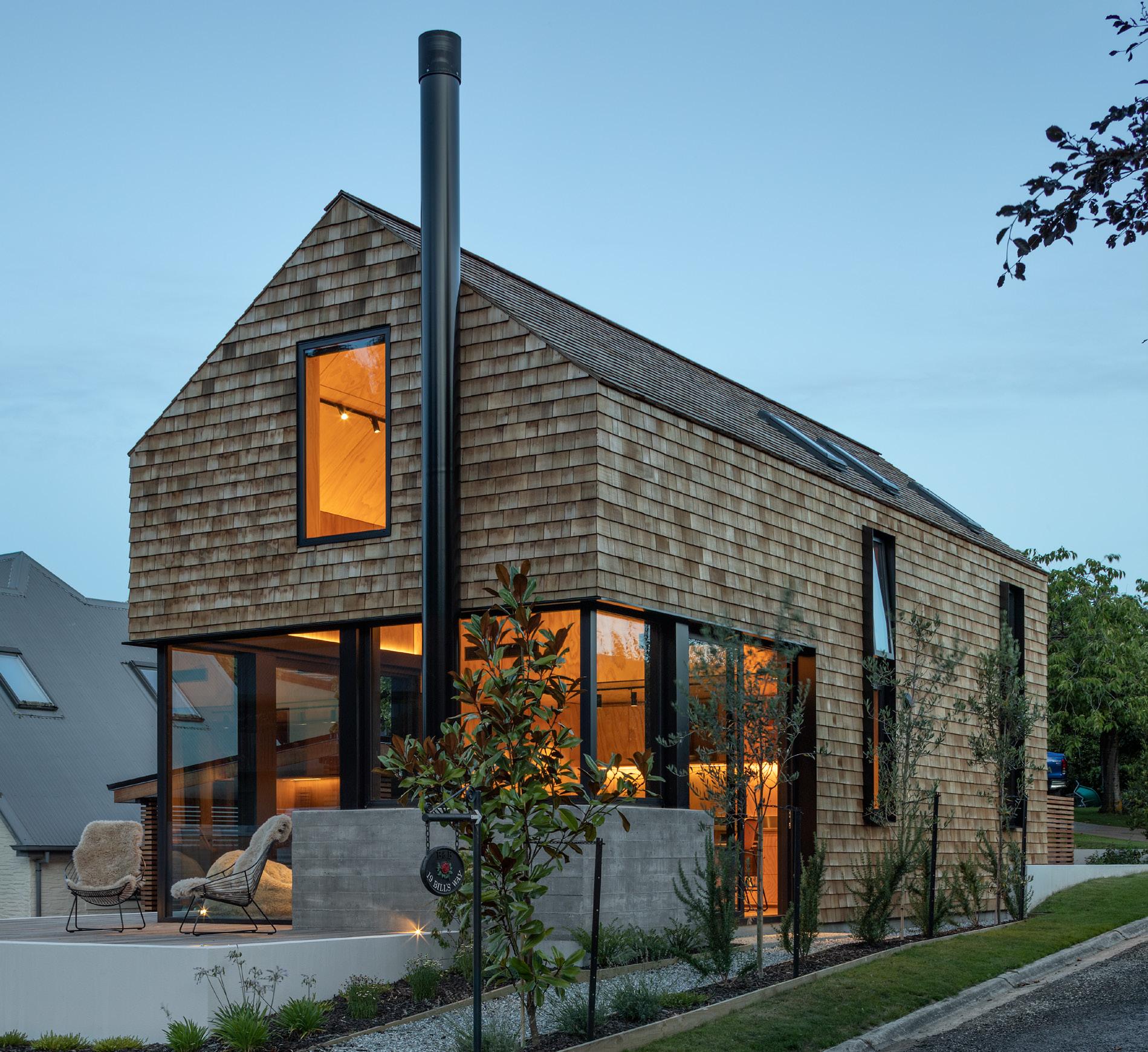
Built over two storeys, the 90sqm property has two bedrooms, two bathrooms and a mezzanine space that


can be used as a third bedroom, second lounge or study. Clever design and the builders’ skills are on display and the result is a refined, precise and crafted aesthetic in which each space has been scrupulously planned.
Glazing is extensive at the living end of the open-plan area to encourage natural light, warmth and views towards Mt Roy, but is restrained elsewhere for privacy from the street. The cedar-tile cladding and roofing

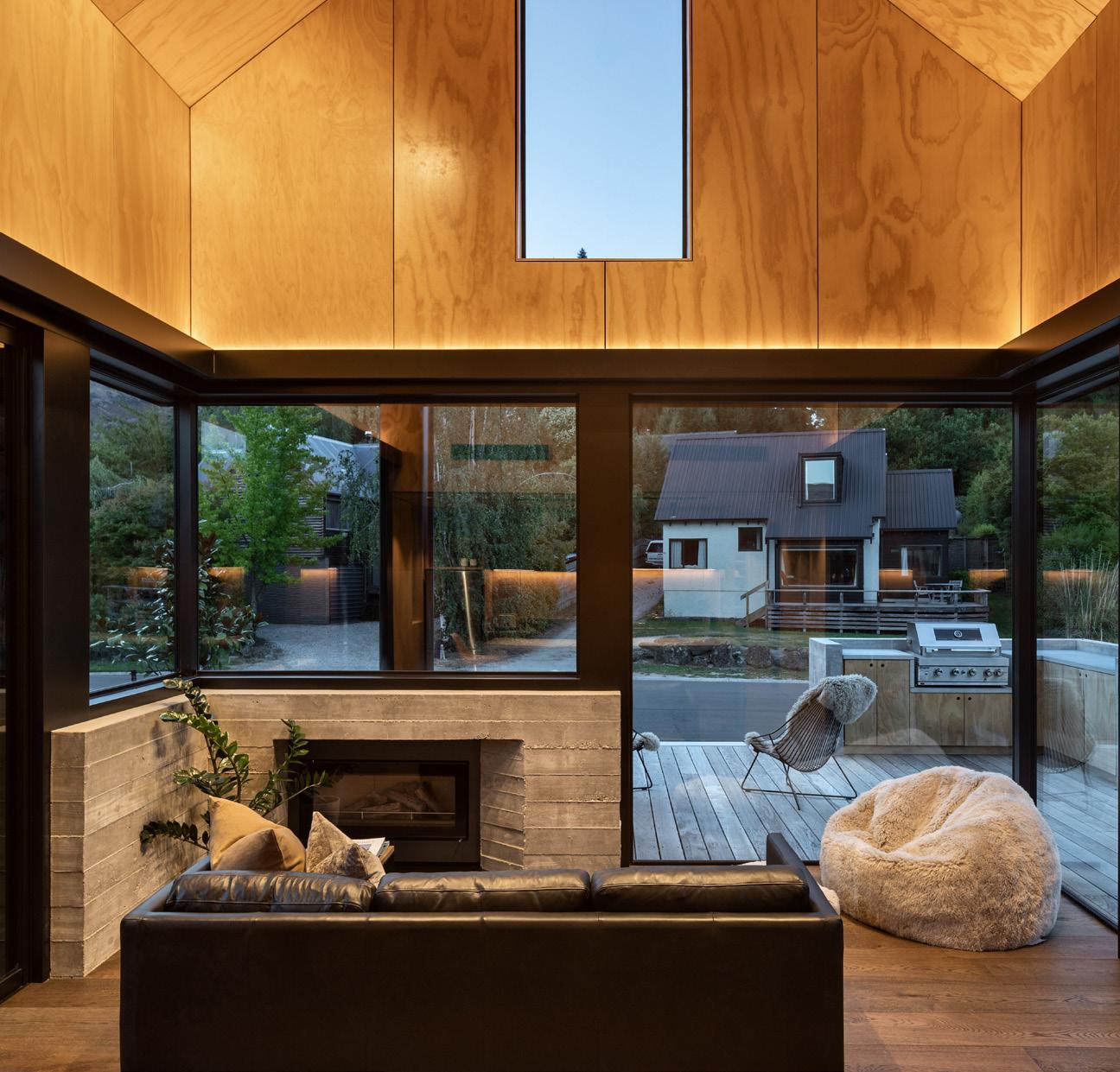
provide natural tones, and they have the extra benefit of being low maintenance.

This house is also warm. Structural insulated panels have been taped, sealed and enclosed in a second layer of building wrap to maximise thermal efficiency. Windows are double-glazed, argon-filled, low-e and thermally broken to retain warmth from the fire. For more of this house go to houseoftheyear.co.nz
Christie Brothers Building
W Ā NAKA


M 027 530 7188 • E info@christiebrothersbuilding.co.nz

W www.christiebrothersbuilding.co.nz
 PHOTOGRAPHY STUDIO JUBB AND LARKIN DESIGN
PHOTOGRAPHY STUDIO JUBB AND LARKIN DESIGN
There’s a refined aesthetic and each space has been scrupulously planned.37 McDougall St, Wanaka c ondonsco t t.n z PROUD ARCHITECTS OF THE SUGI HOUSE Delivering EXCELLENCE

Blink and you might miss it, and in this case that’s a very good thing. This home was built to be unobtrusive, to settle into its Central Otago schist-strewn site. Its long-low H-shape with a monopitch roof and dark timber cladding is ideal for achieving a restrained profile. But that doesn’t come at the expense of views.
Decking runs the length of the 238sqm four-bedroom house and the roofline opens up to absorb views out to
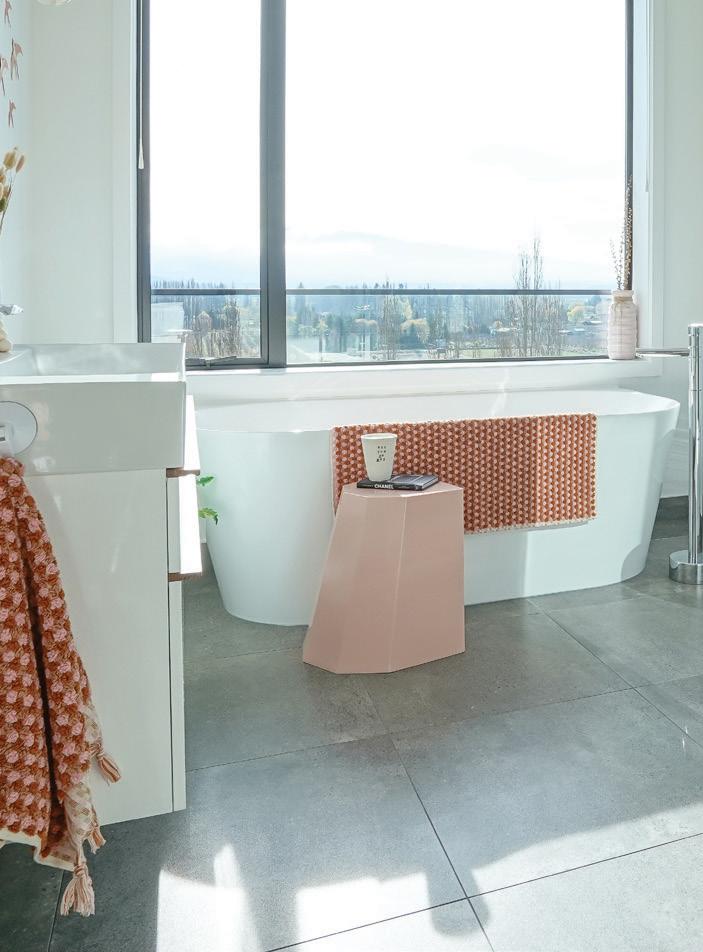
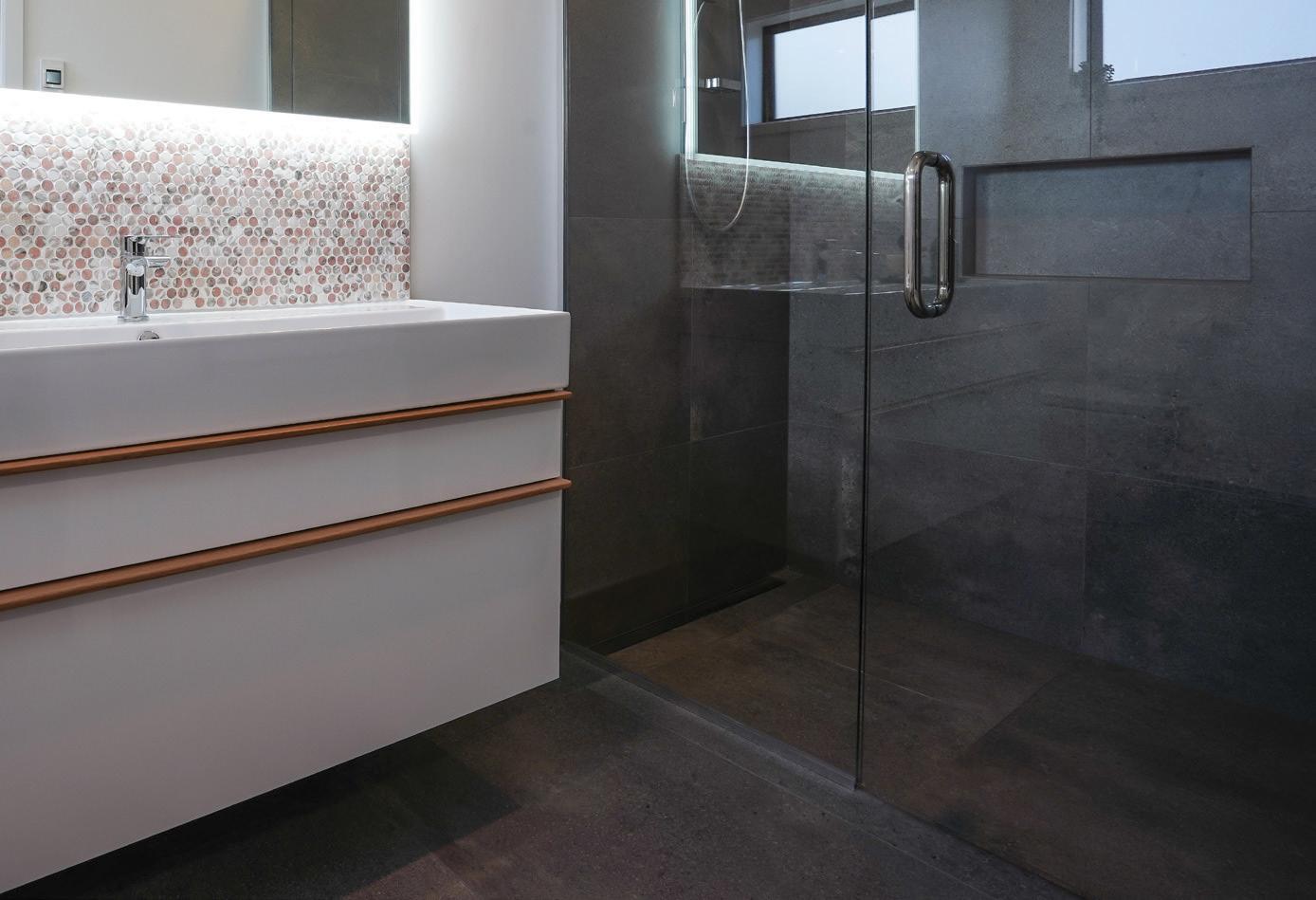
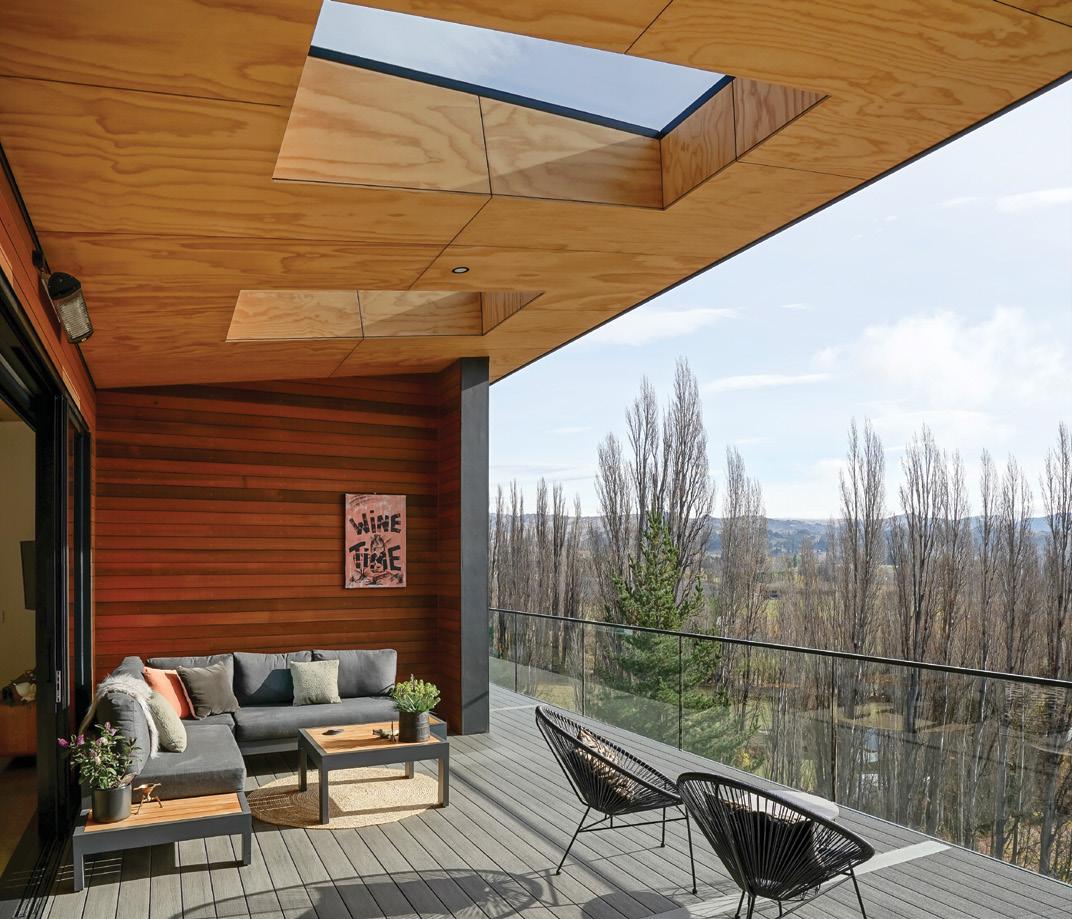
 ALEXANDRA
ALEXANDRA
the schist slopes, orchards and valley. With the deck partially covered – one of the recesses in the H shape has a timber-lined ceiling with skylights – the owners can enjoy the vistas, rain or shine. This spot also helps blur the line between inside and out. It’s only a few steps from the understated classic kitchen, with its ply-panel ceilings and negative detail, to the outdoor zone. It’s seamless.

Given its location in the deep south, warmth was a major consideration. The polished concrete floors are heated and low-e glazing keeps heat in and ultra-violet rays out – especially important when you have 8m of sliding doors.

The tiled bathrooms have quality fittings and you’ll find engineered stone benchtops in the kitchen. For more of this house go to houseoftheyear.co.nz
The Breen Construction Company
ALEXANDRA
T 03 440 0190 • E info@breenhomes.co.nz
W www.breenhomes.co.nz

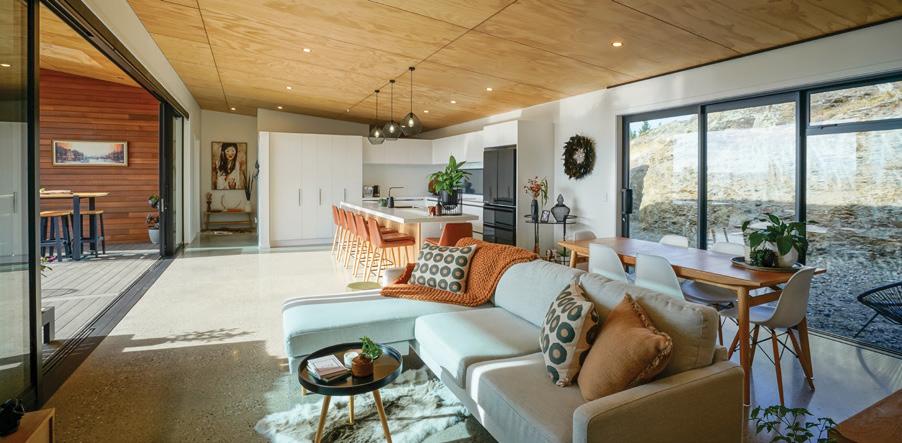

The roofline opens up to views out to the schist slopes, orchards and valley.CROMWELL QUEENSTOWN WANAKA


Here sits a true homestead. The 302sqm north-facing house relaxes elegantly along a slope on a large sheep and beef farm in Southland. With its plaster, shiplapcedar and schist exterior, topped with a slate-grey steel roof, the five-bedroom home is inviting. But if you thought the outside was welcoming, just wait until you step inside. One look at the kitchen and you know this is country comfort at its best.
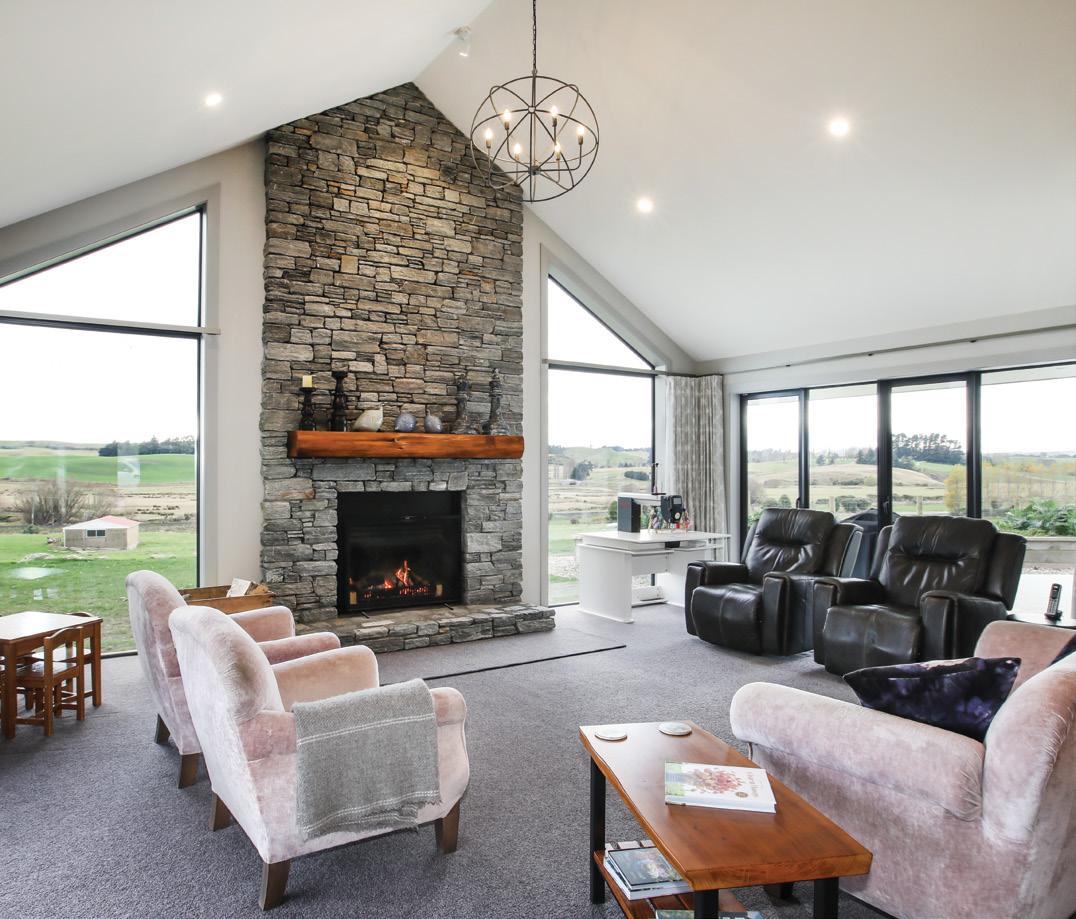
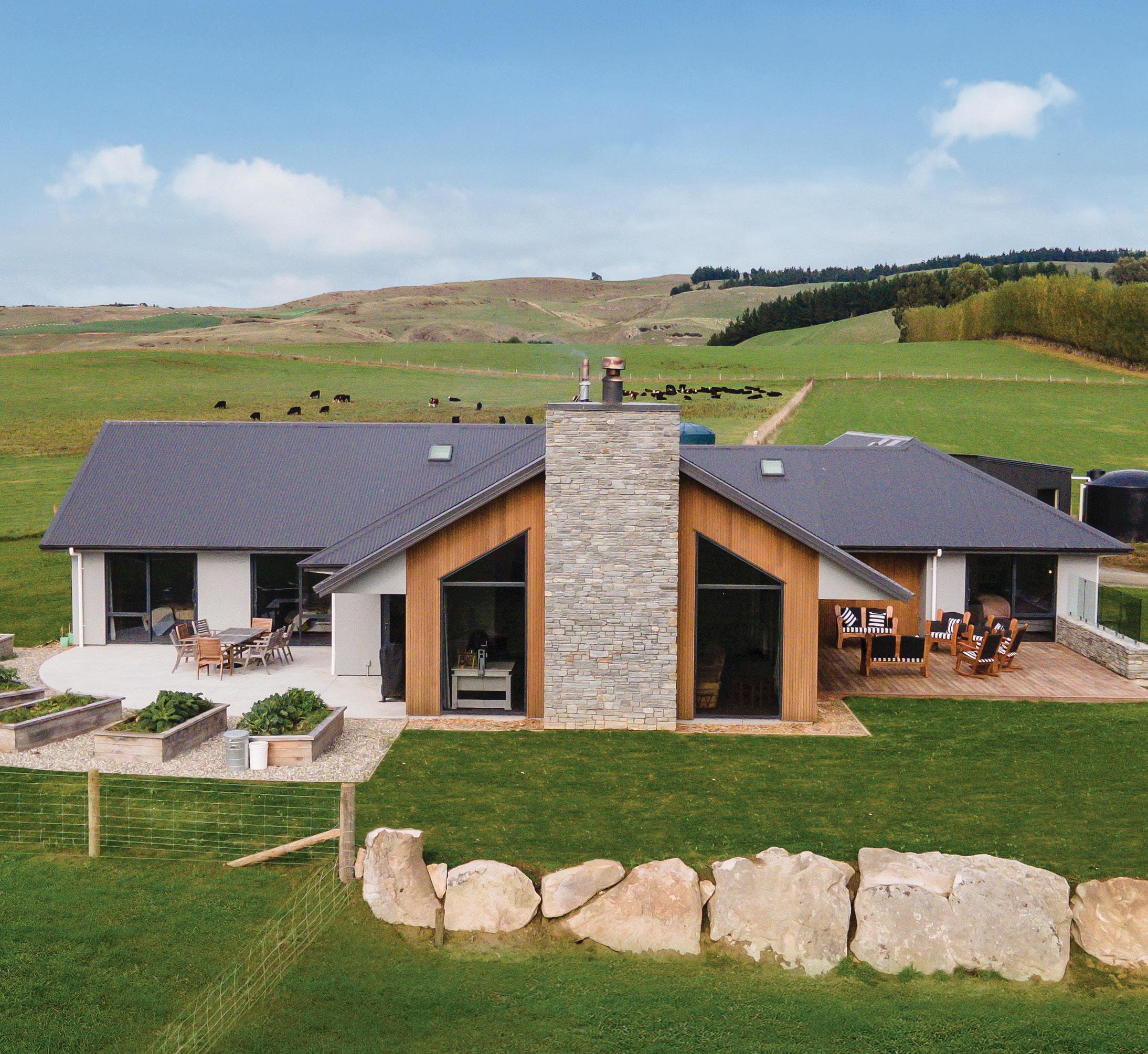
Taking centre stage is the Rayburn range cooker from the old farmhouse, which has been refurbished. Macrocarpa sourced from the farm has been crafted into benchtops. Grey tiles are the perfect accompaniment to the range and have been repeated in the splashback. They also complement the neutral palette in the dining and living area, where you’ll see pitched ceilings, wool carpet and a statement fireplace made from Central Otago schist.
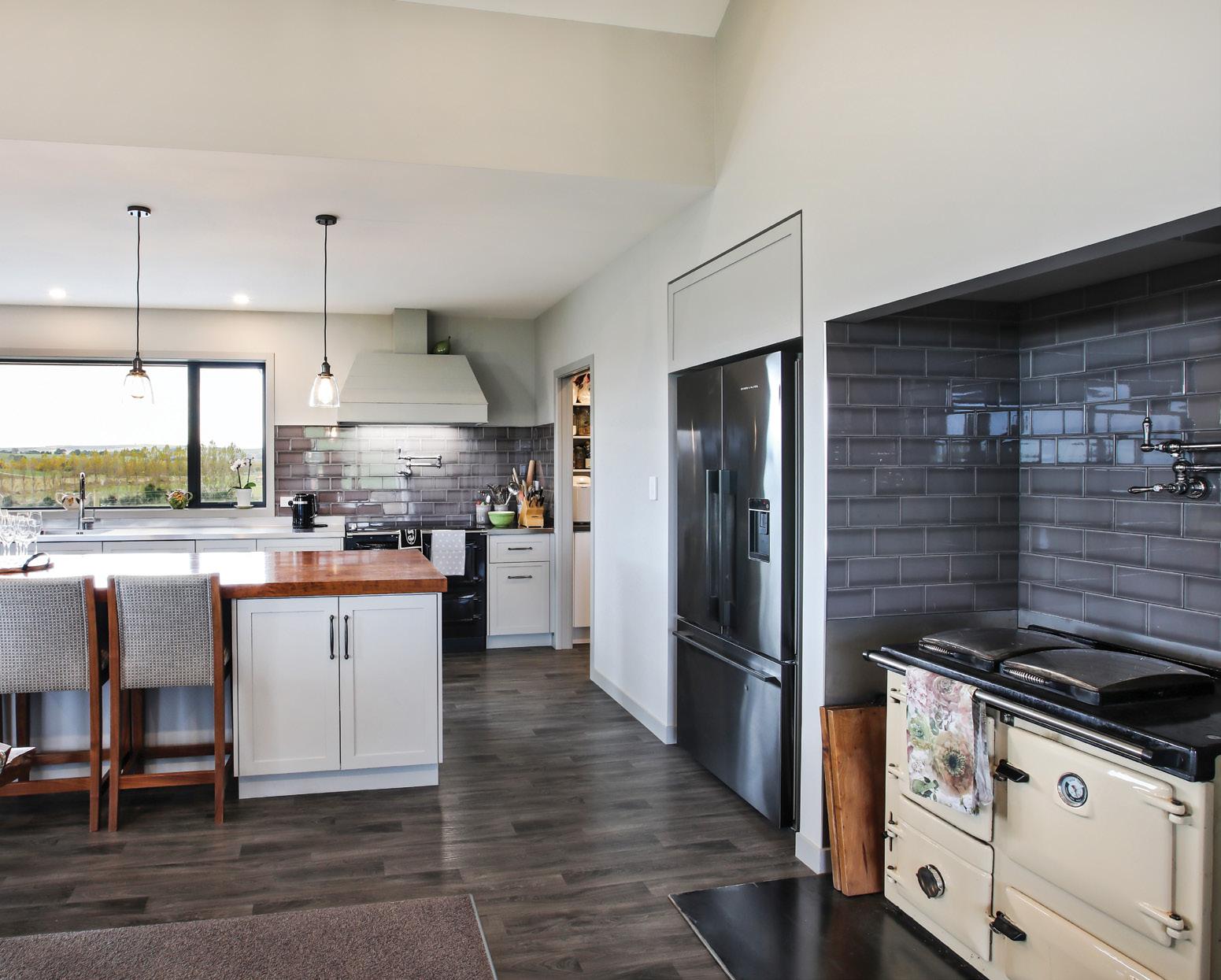
In this homestead you’ll also find a spacious laundry, two bathrooms with textured geometric grey tiles and, off the garage, a mud room so the owners can wash down after a hard day’s work in the yards. When it’s time to relax, they can brew a cuppa or pour a drink and amble out to the hardwood deck that spills from the living zone, or to the sun-trap patio with raised vege gardens. Bliss. For more of this house go to houseoftheyear.co.nz
GORE
T 03 208 6905 • M 021 684 181
E admin@mchaffiebuilding.co.nz



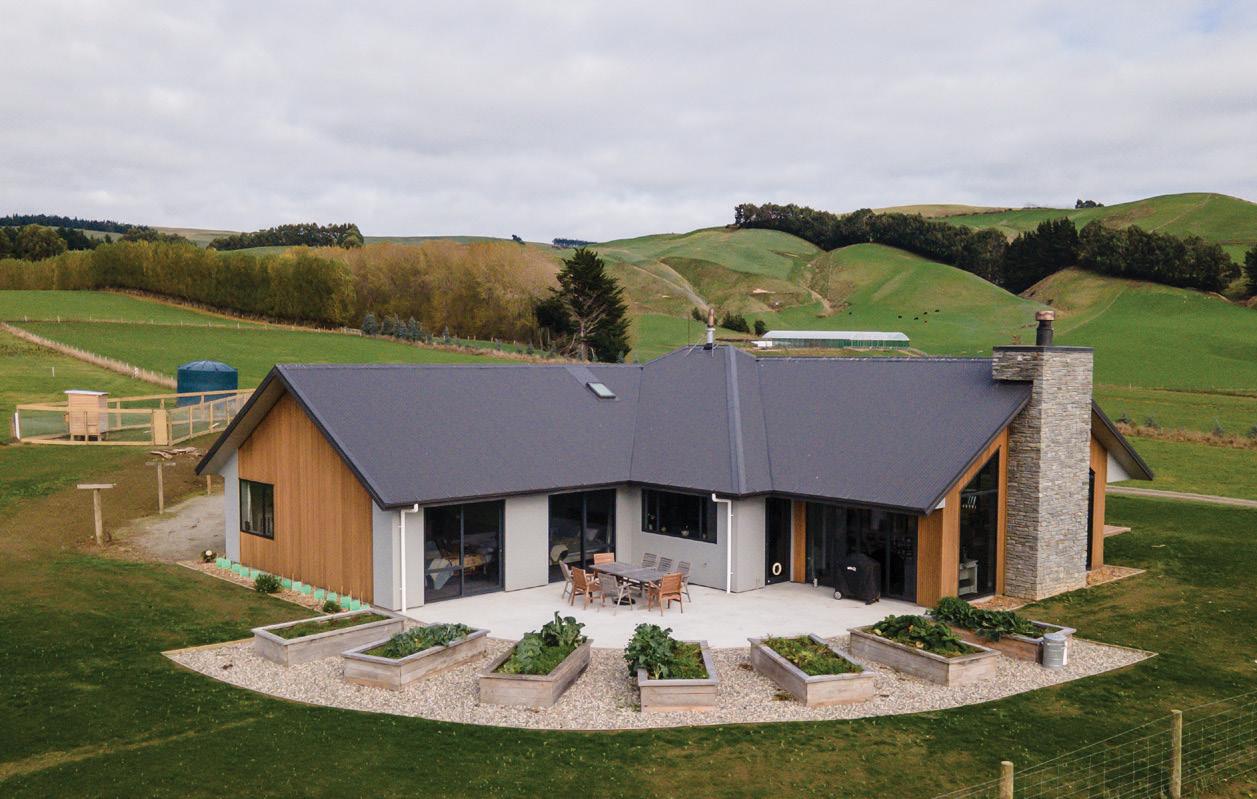
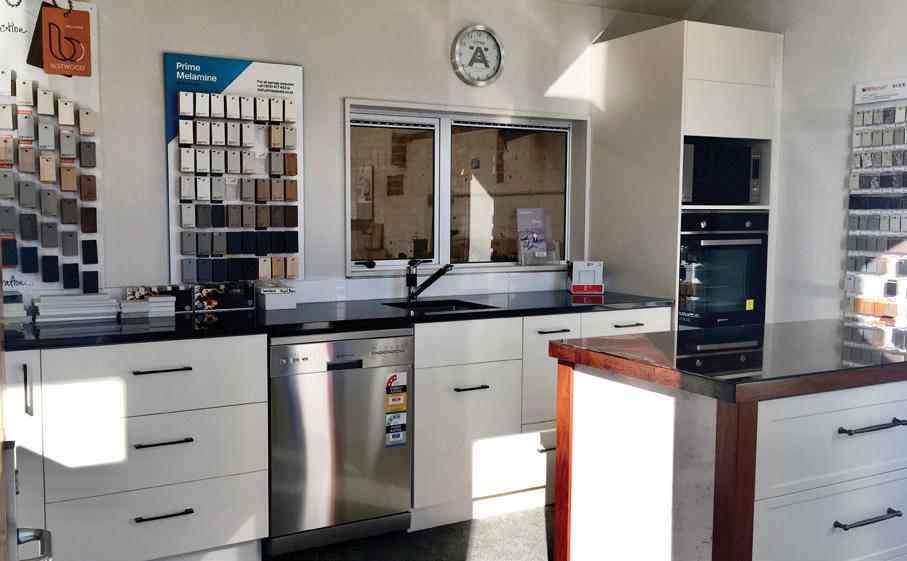

W www.mchaffiebuilding.co.nz
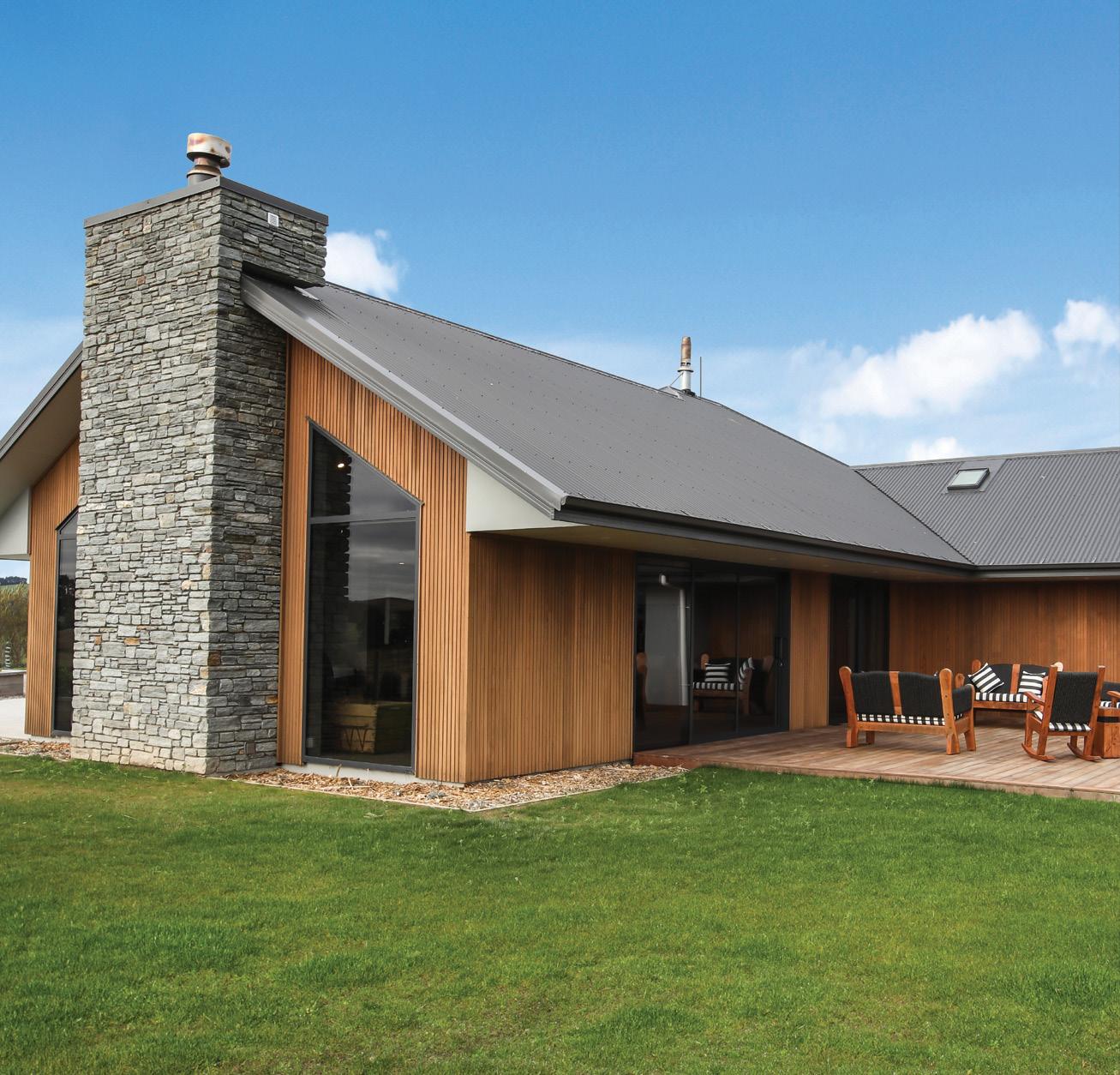
One look at the homestead kitchen and you know this is country comfort at its best.


This is where smart meets stylish. Low-key elegance and high building standards come together in this four-bedroom Invercargill home. It’s also clever – the 264sqm design has every main room fanning out towards the north and all-day sun.



It starts with the hub of the home, the L-shaped kitchen, dining and living space, and extends into the lounge separated by a partition wall with a double-sided gas fire.
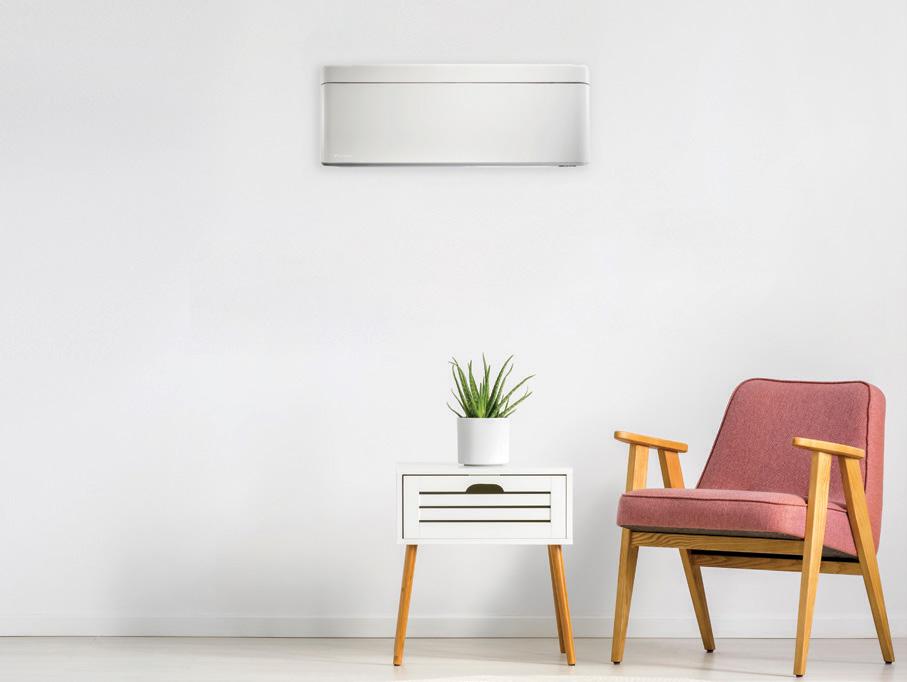

Behind the smart monochrome kitchen is a scullery on one side and office on the other. Out front is the light-filled dining space which extends to the sunny portico and garden through sliders. It’s just the spot for a morning coffee or evening drink.

Three of the four bedrooms also make use of the north-facing aspect. On the other side of the house is the family bathroom, separate toilet, fourth bedroom
the north and all-day sun.
and laundry, which connects to the double garage as well as the entry foyer.
In terms of design, decor and craftsmanship, attention to detail is a hallmark of the home – from the layout to the finer finishing details.

The exterior is smart too. Lines are clean, sharp and contemporary thanks to contrasting cladding. For more of this house go to houseoftheyear.co.nz

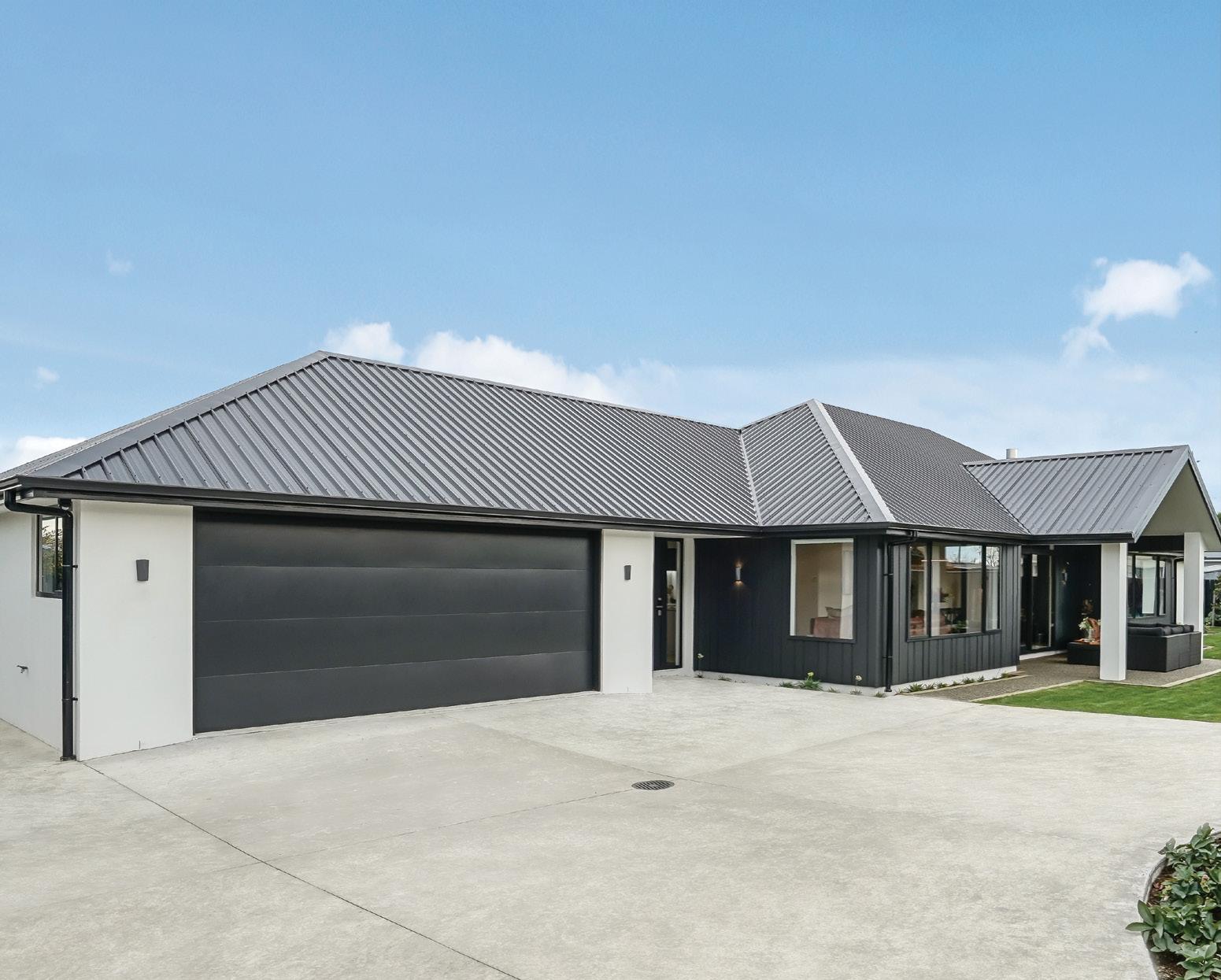
M


The design has every main room fanning out towards
With the upcoming H1 changes for slabs, no longer are foundations deemed to hold a minimum R-value of 1.3. A foundation must be calculated on its area to perimeter ratio to determine the floor’s R-value, this will then determine the level of insulation required. Most foundations will require edge insulation at the very minimum, and foundations with underfloor heating will require edge and base insulation.
Allied Concrete has H1 compliant and CodeMark certified slab solutions available, utilising READY SuperSlab, QuickSet and QPOD, and is committed to reducing embodied carbon with Allied e-crete.

To learn more please visit: www alliedconcrete co nz






Here’s a stellar example of a familiar architectural form that has been executed to perfection. Looking from the street, you’re immediately drawn to the strong lines and angled soffit in western red cedar. And that’s only part of the story. The back portion of the 168sqm H-shaped Wānaka property is clad in vertical corrugated metal. Timber and metal – it’s all part of the Kiwi vernacular.

Step inside and you’ll find soaring ceilings and light-filled spaces – the kitchen-dining area has three picture windows that capture the outlook. Connecting this part of the house with the bedroom wing is a sunny link with two large flush stacker doors that take you out to a sheltered hardwood deck. Too chilly? No worries. A log-burner pizza oven is mounted on a polished concrete pedestal. It’s here the combination of cedar and corrugate comes to the fore. Craftsmanship is evident everywhere, especially in the detailed flashings. Head through the link, which has a study nook, and a sliding barn door leads to the wing containing three bedrooms. The main suite, with ensuite, has direct access to the deck and courtyard. Other bonuses in this beauty include a freestanding bath and underfloor heating in the main bathroom. For more of this house go to houseoftheyear.co.nz



Sometimes style is all about restraint and this Wānaka home makes the point eloquently. It contains everything for modern family living in its 212sqm footprint and is timeless, classic and understated.

The colours of the timber and steel exterior hark back to the land and mountains of the region. The long single-storey gable design hunkers down on its site.
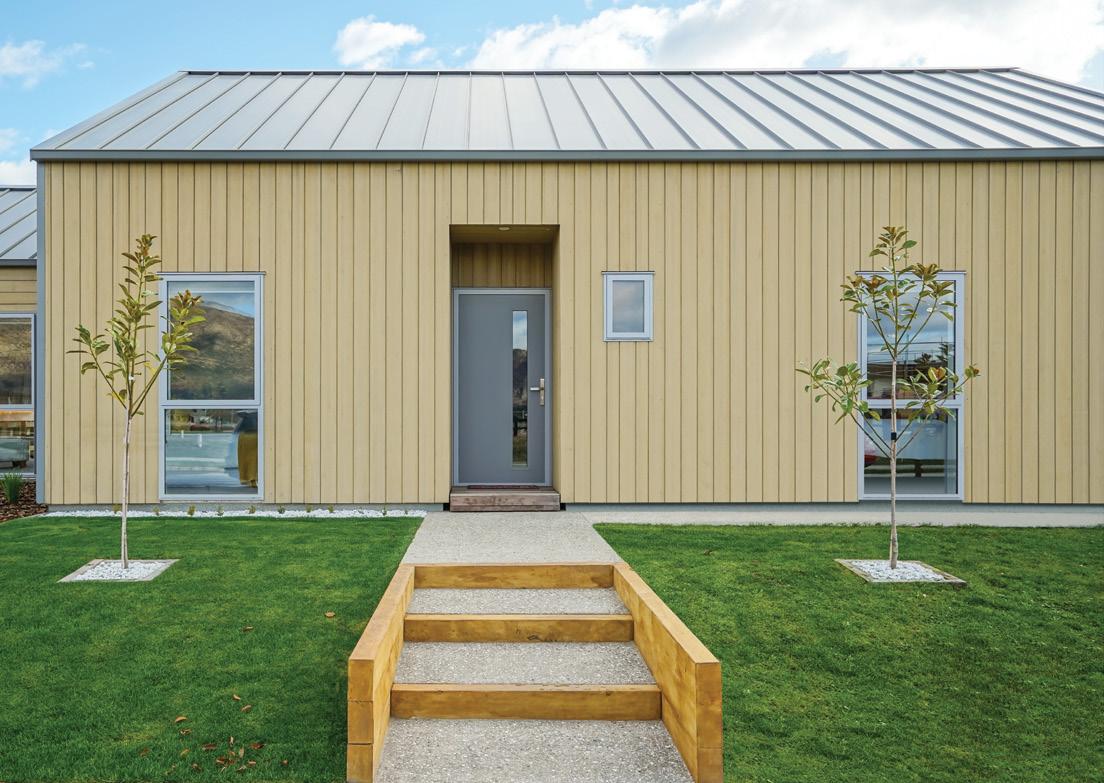

There’s a raft of deft touches inside the three-bedroom residence – custom-made cabinetry, and whitewashed plywood walls and ceilings in the open-plan kitchen, dining and living space. This area is flooded with natural light thanks to sliders on both sides. From here, you step straight outside onto a sunny patio.
Sliding barn doors add character and work in nicely with the kitchen island benchtop. A woodfire keeps the space cosy in winter.
A bathroom with standalone bath, tiled shower and toilet, and a separate toilet and laundry make the house extremely practical.

There’s another bonus here – on the far side of the double garage is a storeroom, which is ideal for all the outdoor kit you need to enjoy the great outdoors in this special part of the country. For more of this house go to houseoftheyear.co.nz

I C Builders
W Ā NAKA
M 027 859 4653 • E drew.ison@icbuilders.co.nz
W www.icbuilders.co.nz




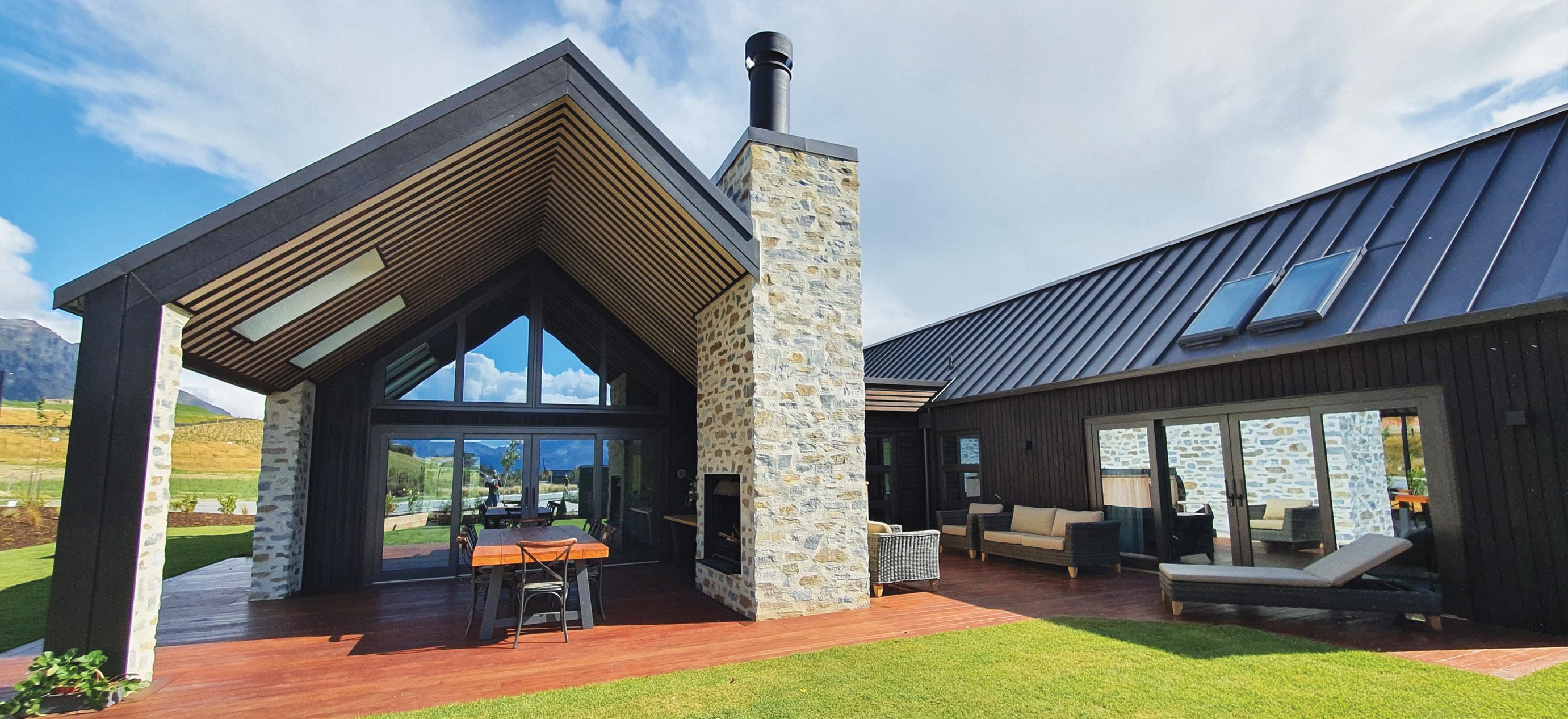
The Remarkables aren’t the only perfect peaks rising out of the Queenstown landscape. In the shadow of the mountains you’ll find this pavilion-style show home crafted from materials that speak the language of the region – schist and timber – as well as steel. The aesthetic is rustic, alpine, dramatic and, above all, tasteful. What’s also on show here is attention to detail. You’ll find beautifully executed soaring timber-lined ceilings, bagged schist features such as fireplace surrounds, a wine cellar with burnt-larch cladding, a custom kitchen, a main-bedroom suite that opens to a secluded spot with a hot tub... The list goes on.
This 301sqm home, with four bedrooms, two bathrooms and a powder room, makes the most of its mountain views, with floor-to-ceiling glazing, including clerestory windows reaching up to those exquisite cathedral ceilings. Hardwood decking, including covered spaces, ensure vistas can be enjoyed from outside, too. Yes, there is a lot of glass here, but thermal efficiency is a key factor in the design. As well as capturing sun, the house has above-code insulation and thermally broken, argon-filled, low-e windows and doors. In other words, it’s warm and comfy – and very difficult to leave. For more of this house go to houseoftheyear.co.nz



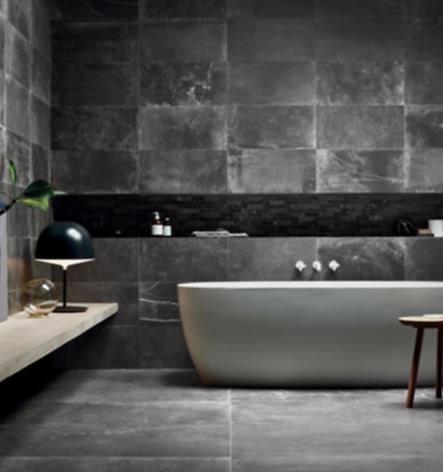

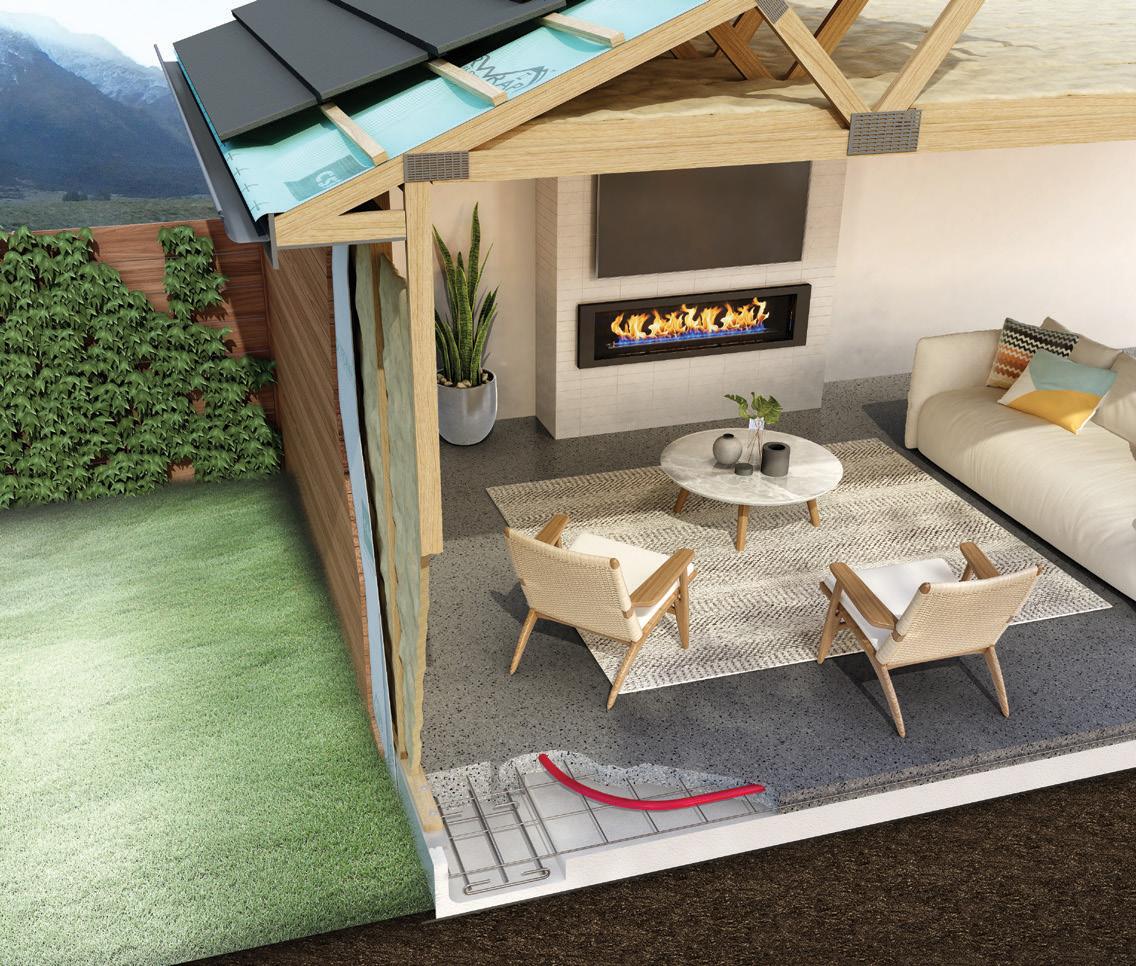
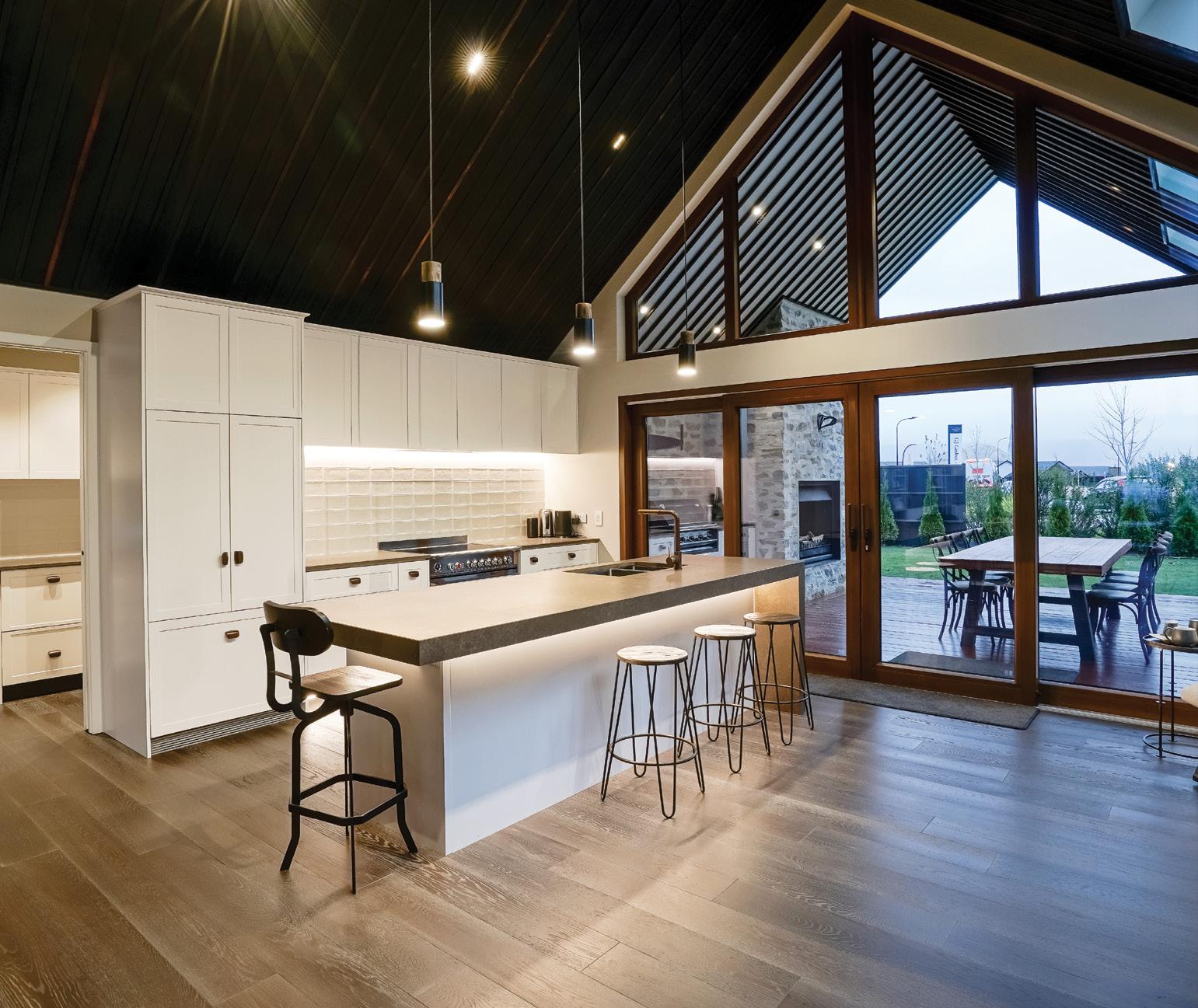

The aesthetic is rustic, alpine, dramatic and, above all, tasteful.



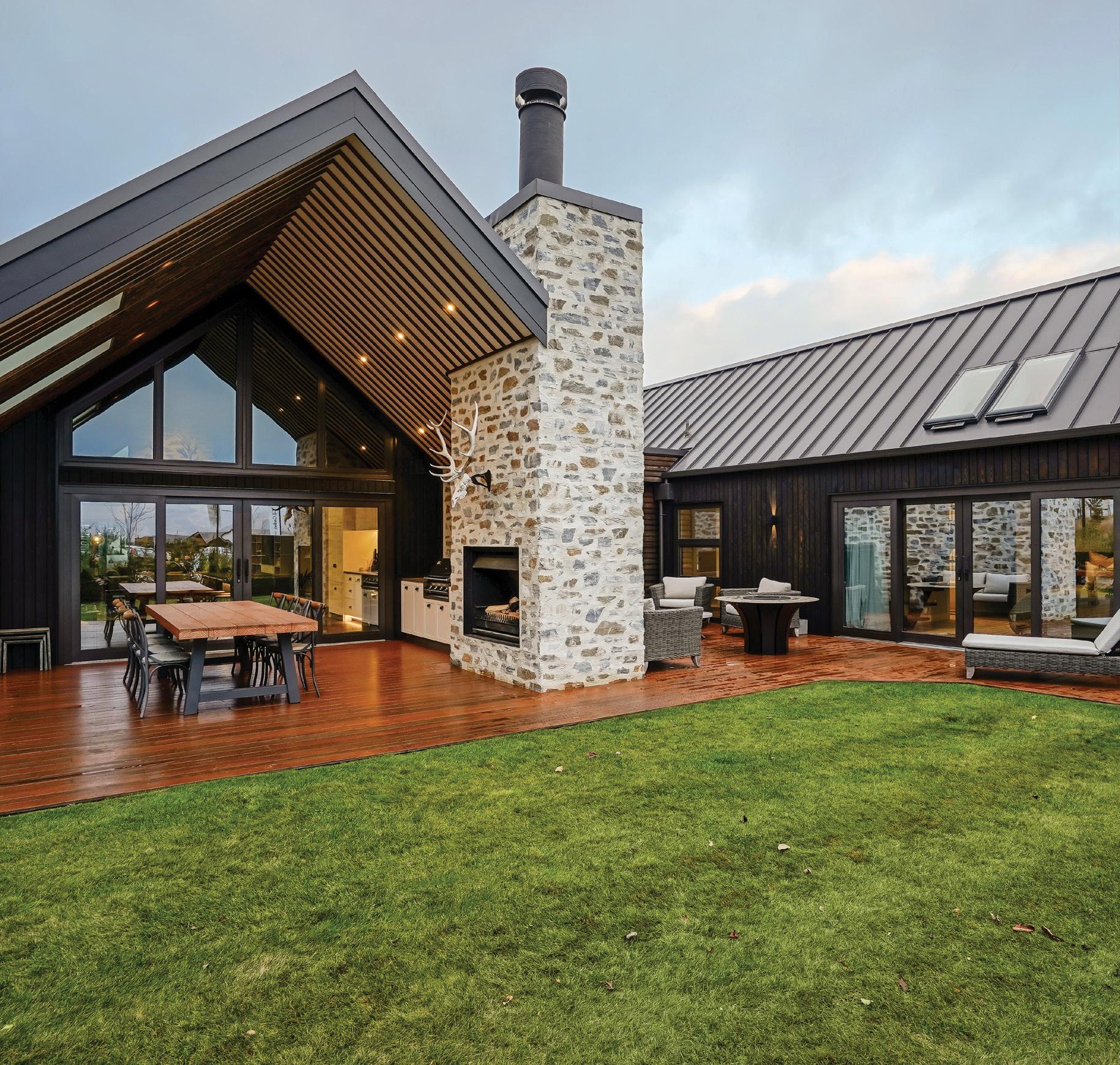
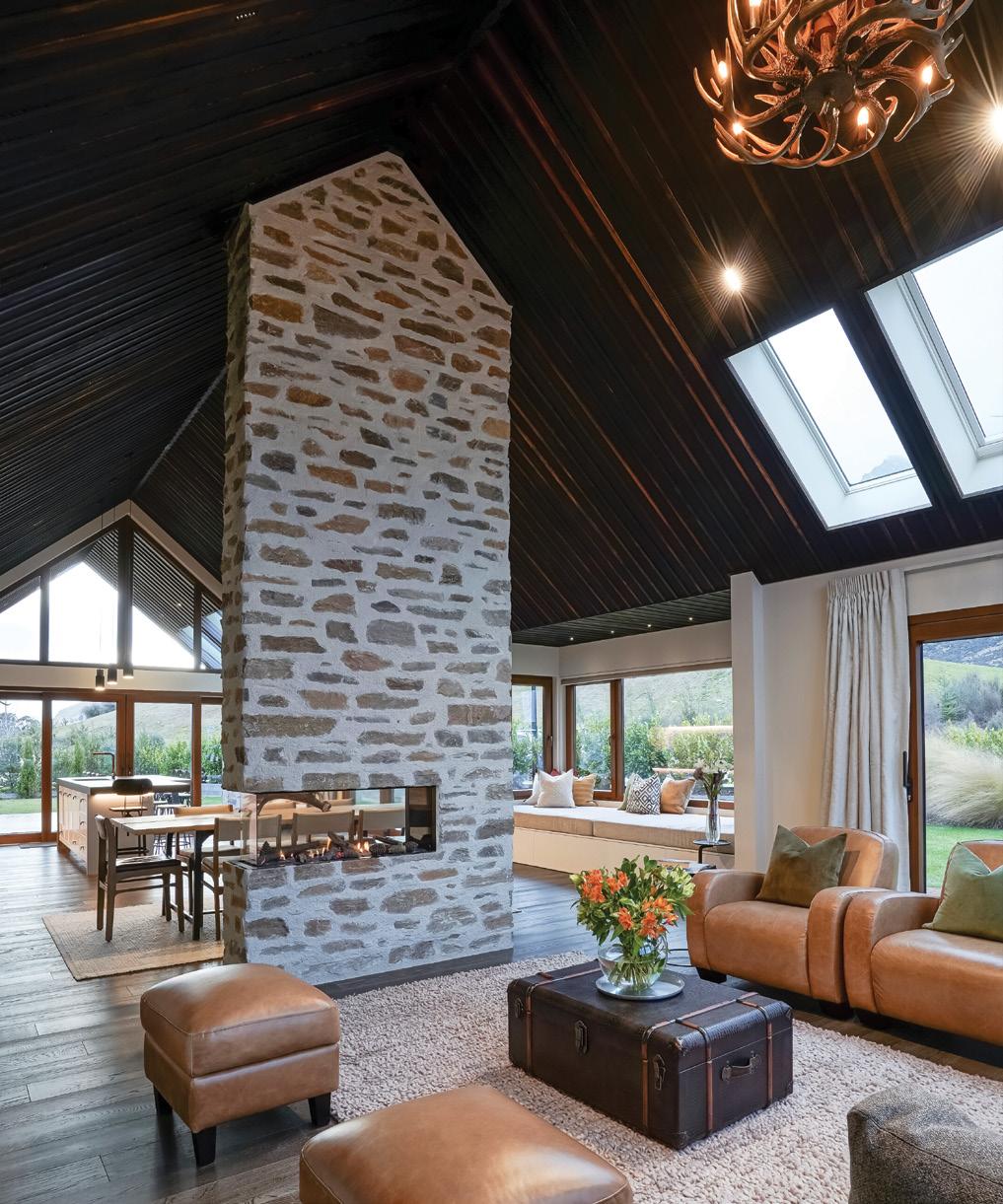
QUEENSTOWN
T




Family friendly and brimming with possibilities, this 184sqm show home has the lot. It starts with obvious street presence – white plaster trimmed with dark Linea weatherboard generates instant appeal. A timber boardwalk leads to the glossy black front door.
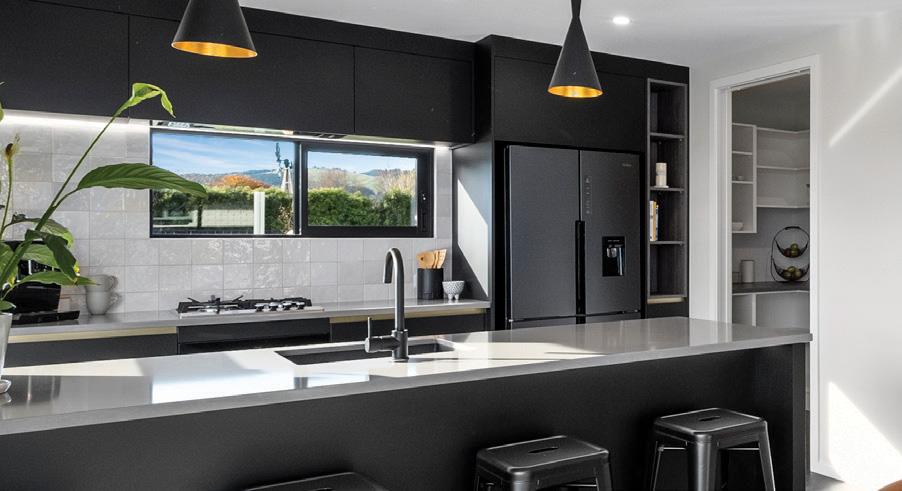

Once inside, you’ll immediately notice the kitchen. Dark cabinets against the white-on-white decor generate a crisp finish. You’ll also find a tiled splashback with a window, engineered stone benchtops, brushed-brass hardware, and stainless steel appliances. The amount of natural light here is something to enjoy and the scullery is the icing on the cake.

There’s a feeling of space and light in the open-plan living and dining areas, too, thanks to overheight raking ceilings and sliders that provide flush access to the deck. Out here you can catch the early evening sun before heading indoors to the gas fire.
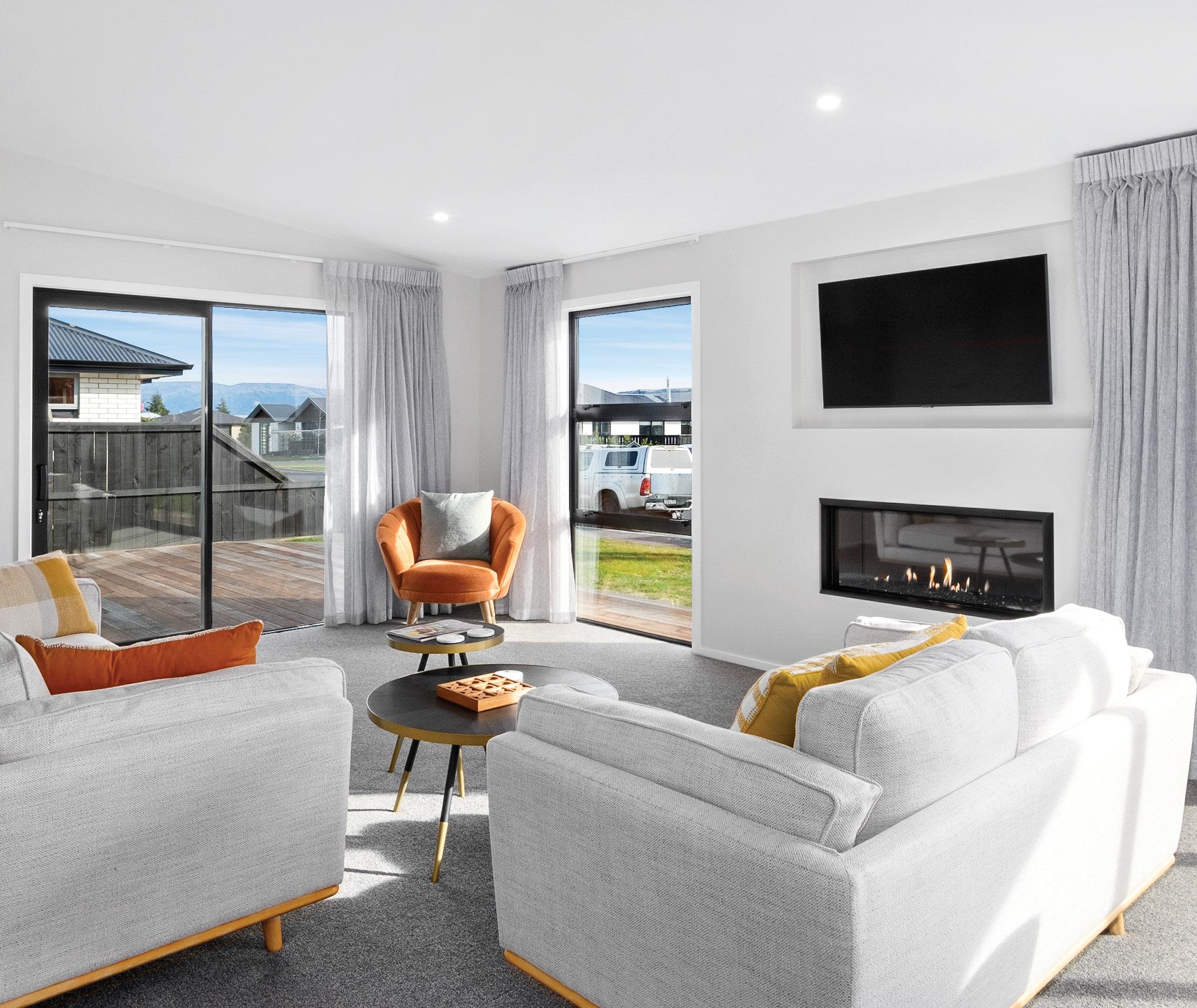
Down the hall, two good-sized bedrooms bookend the main bathroom and separate toilet. The main bedroom has a walk-in-wardrobe and fully tiled ensuite.
The decor is neutral, encouraging owners to add their own touches. A hardwood deck runs the length of the house. Perfect.
For more of this house go to houseoftheyear.co.nz








The function of a good show home is to make visitors feel as if they belong. And in this executive family home with plenty of design smarts, it’s easy to picture yourself settling in on the couch, cooking in the sleek kitchen or retreating to the sheltered courtyard to enjoy a sunset drink in the Central Otago summer.



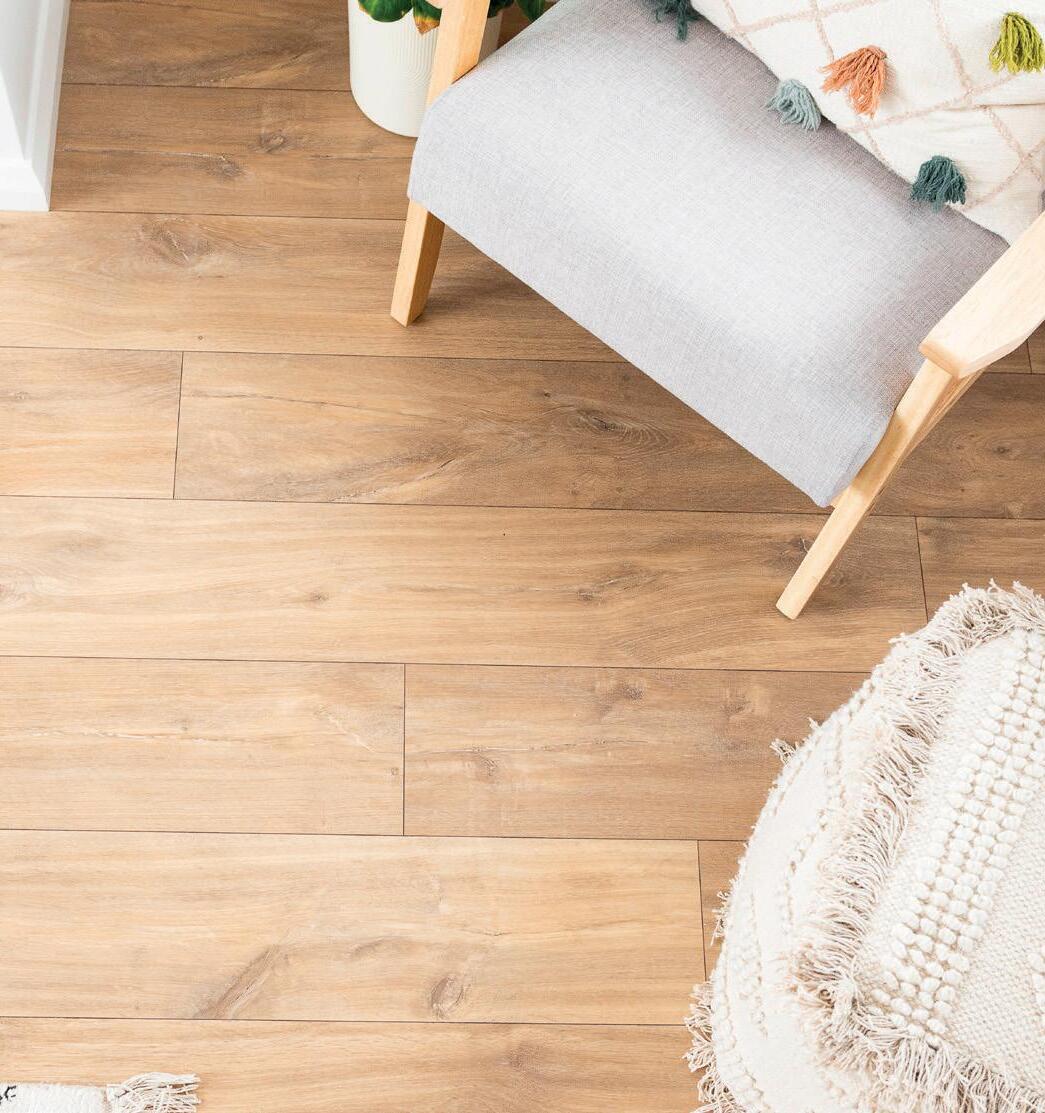




But the appeal starts before you enter. Providing bold contrasts against the crisp white plaster are charred timber accents, dark joinery and steel roofing. The entrance goes even further – a floor-to-ceiling window gives visitors a sneak peek of the sun-trap courtyard on the other side of the 242sqm house.
Turn right and you’ll find the elegant open-plan kitchen, dining and living space. This is entertaining central: in the kitchen and scullery are all the must-haves, including an inbuilt coffee machine, two ovens, three dish drawers and a wine chiller. A double-sided gas fire separates the dining and living areas, and a David Trubridge pendant light adds a stylish touch.
Four generous bedrooms include the main suite with its walk-in wardrobe and tiled ensuite with double shower. Another tiled bathroom and a powder room are tucked behind a timber-batten feature wall. For more of this house go to houseoftheyear.co.nz







The best show homes are all about possibilities, and this one in Wānaka is a case in point. Everything is here in well-proportioned rooms that exhibit the building teams’ skills. But it’s the details that help capture the imagination of prospective home-buyers who can transform a house into a home.


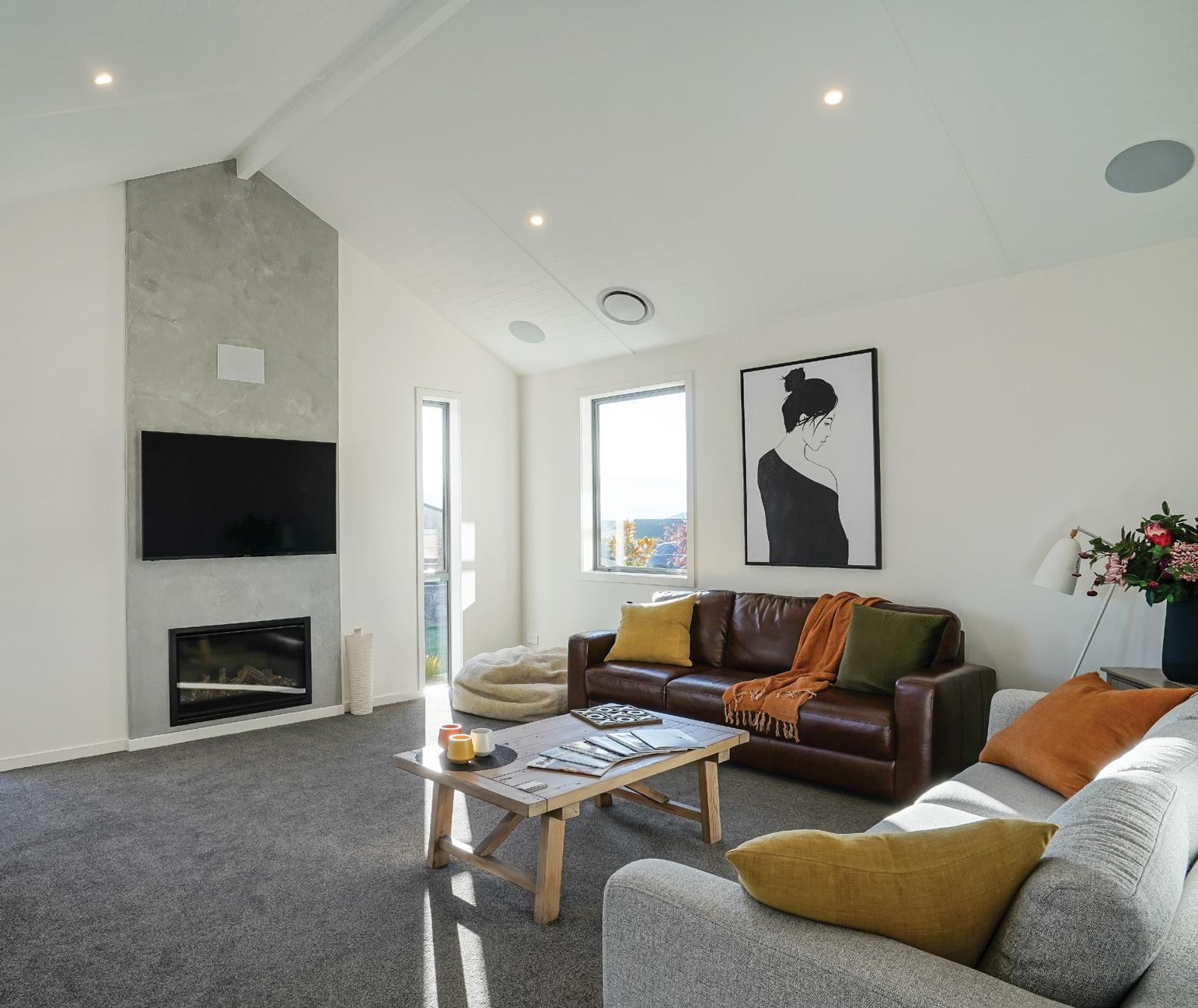
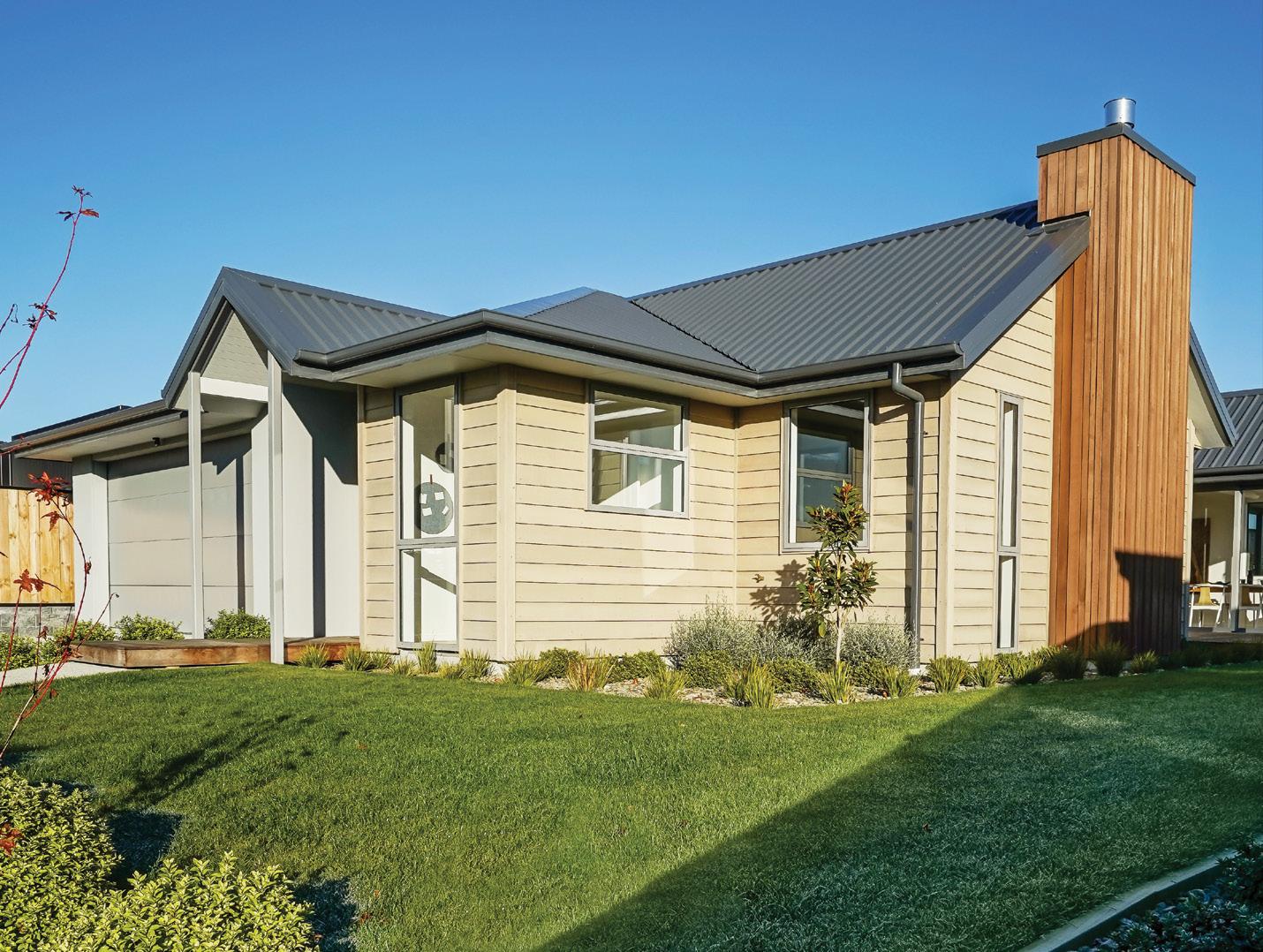
You can’t help but notice the welcoming entrance to the 221sqm cedar-clad house, and as you move through the property, that feeling is only heightened. It is well thought out, elegant and deceptively spacious thanks to raised ceilings, and glazing that brings the mountains of the Central Otago landscape inside.
Step onto the patio or the north-facing deck sheltered in the U-shape created by the living spaces and you can enjoy the panorama in the fresh air. It’s a clever fourbedroom design on a compact site.
Back to those details: a hand-painted tile splashback in the kitchen, an elegant surround for the fireplace and TV, a mural in a child’s room, a separate study, and a main bedroom with ensuite, walk-in wardrobe and deck access. You’ll find all this in the warm, comfy family show home, including the deft touches that make it stand out for all the right reasons.
For more of this house go to houseoftheyear.co.nz
It’s

W
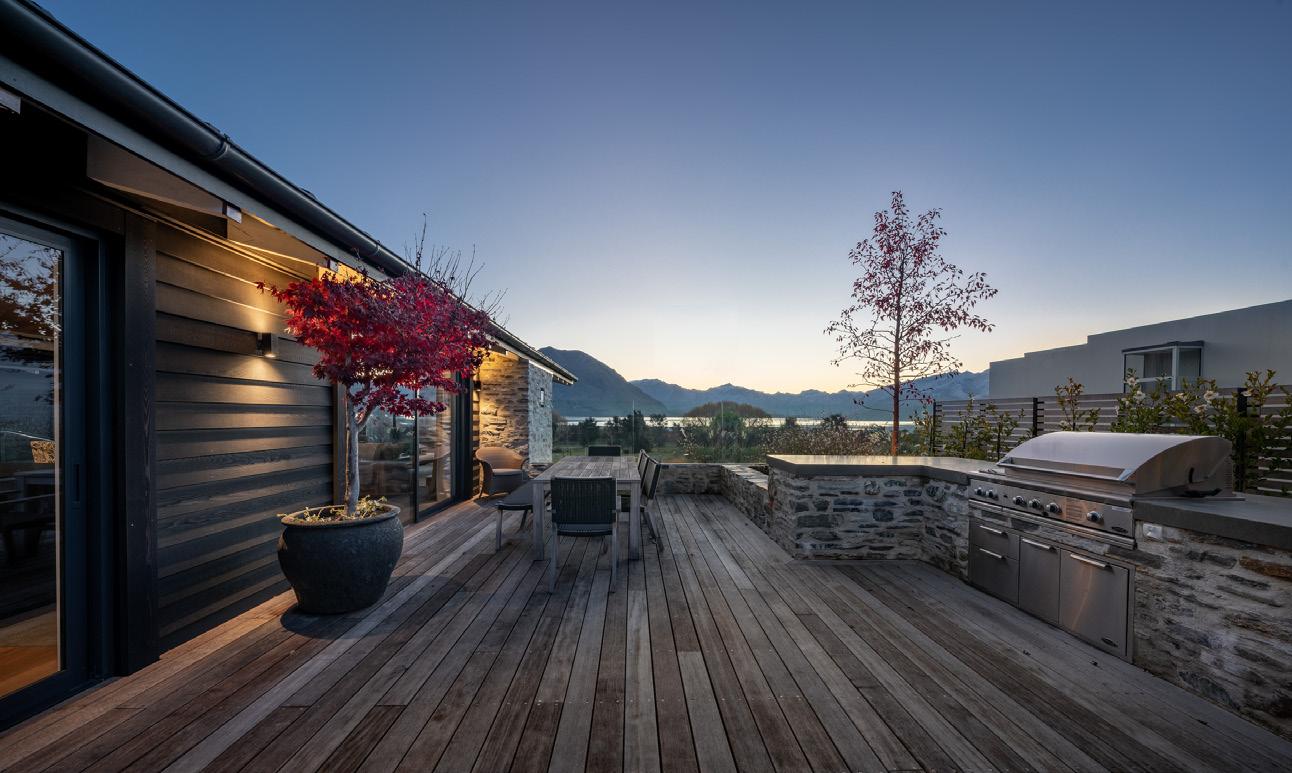





T

Our market leading Guarantee has been developed in New Zealand for New Zealand families. It has protected more than 140,000 Kiwi homes over the last 25 years. Only a Registered Master Builder can offer you the peace of mind of a Master Build 10-Year Guarantee.
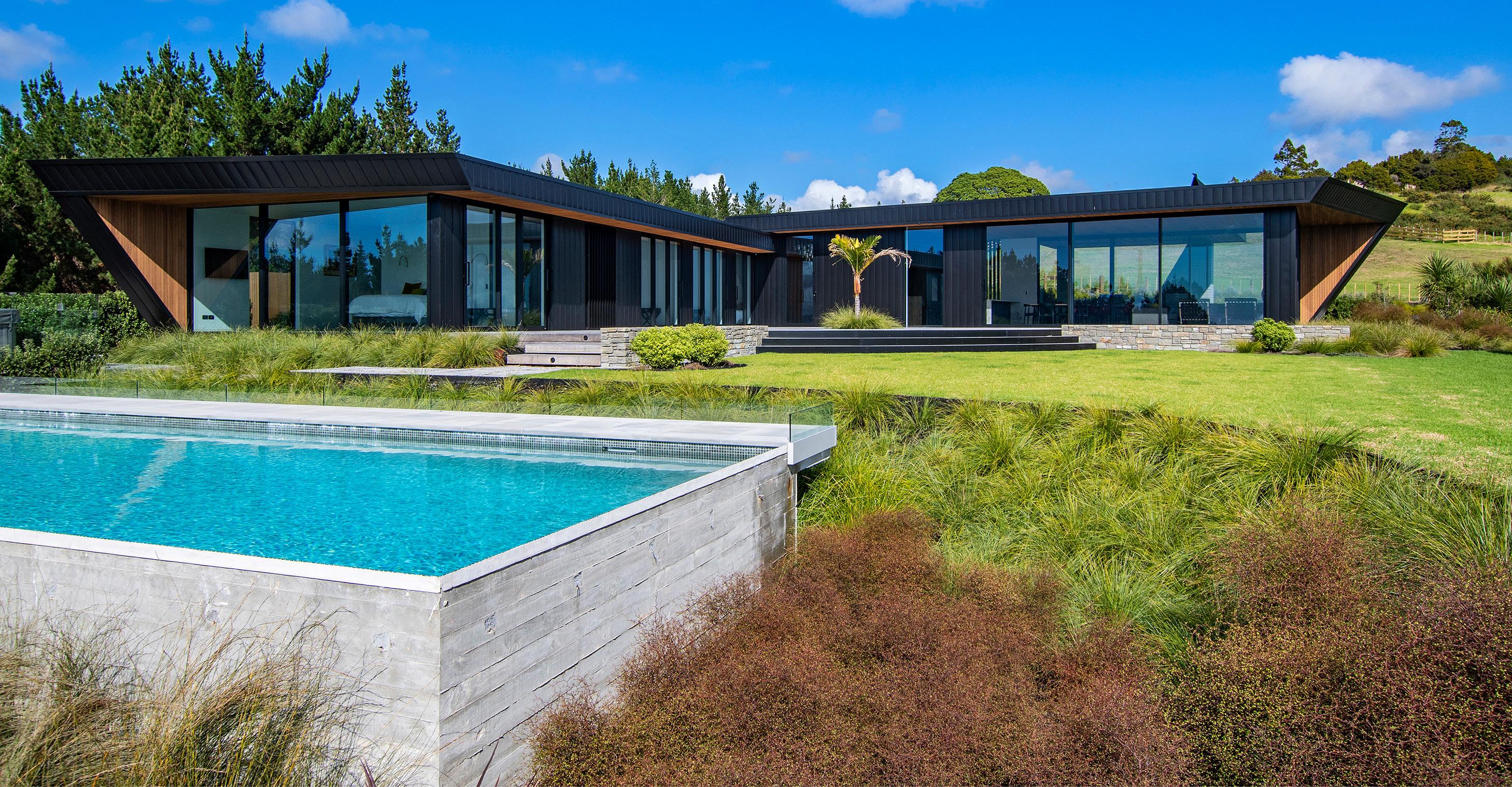
Registered Master Builders have been building quality homes for more than a century. But very occasionally, even for the best builders, something can go wrong. Choosing to work with a Registered Master Builder helps prevents this and a Master Build 10-Year Guarantee gives you even more peace of mind and is an essential part of any build.
David Kelly, Chief Executive of the Registered Master Builders Association, points out that the Master Build 10-Year Guarantee provides much greater protection than both the Building Act and the Consumer Guarantees Act, which only apply if the building company that carried out your building work is still around when your problem happens. While most building projects will run smoothly, sometimes things do go wrong.
Mr Kelly says the Guarantee provides protection to resolve those issues and enables us to support the homeowner to get their home finished to the highest standard.
What are the benefits of the Master Build 10-Year Guarantee?

The protection provided by our Guarantee gives you peace of mind, but it also makes good financial sense.
• If something does go wrong with your build, your Guarantee kicks in and we will step in to help you get your home finished to the highest standard
• It adds value to your property
• It’s fully transferable if you decide to sell
• It helps finance your build, as most banks require it
• It costs around 1% of the total build cost to protect your biggest investment.
Giving homeowners peace of mind for over 25 years. Building a house or doing a major renovation is a big deal, it is probably the biggest investment of your lifetime, so it makes sense to protect it with a Master Build 10-Year Guarantee.
Whether you are building a new home or renovating the one you already have, make sure you ask your builder for a Master Build 10-Year Guarantee – it’s peace of mind, guaranteed.

TheMasterBuild Multi-Unit 10-YearGuarantee
Multi-Unit
10-YearYourMasterBuild GuaranteeProtectingyourbiggestinvestment
You are covered for:
Loss of Deposit and Non-Completion:
While you’re still building our Guarantee protects your deposit and covers you for non-completion and remedial work (you can choose to opt out of this cover).
Workmanship and Materials: Your project is covered for defects in workmanship and materials for two years after your building work is completed.



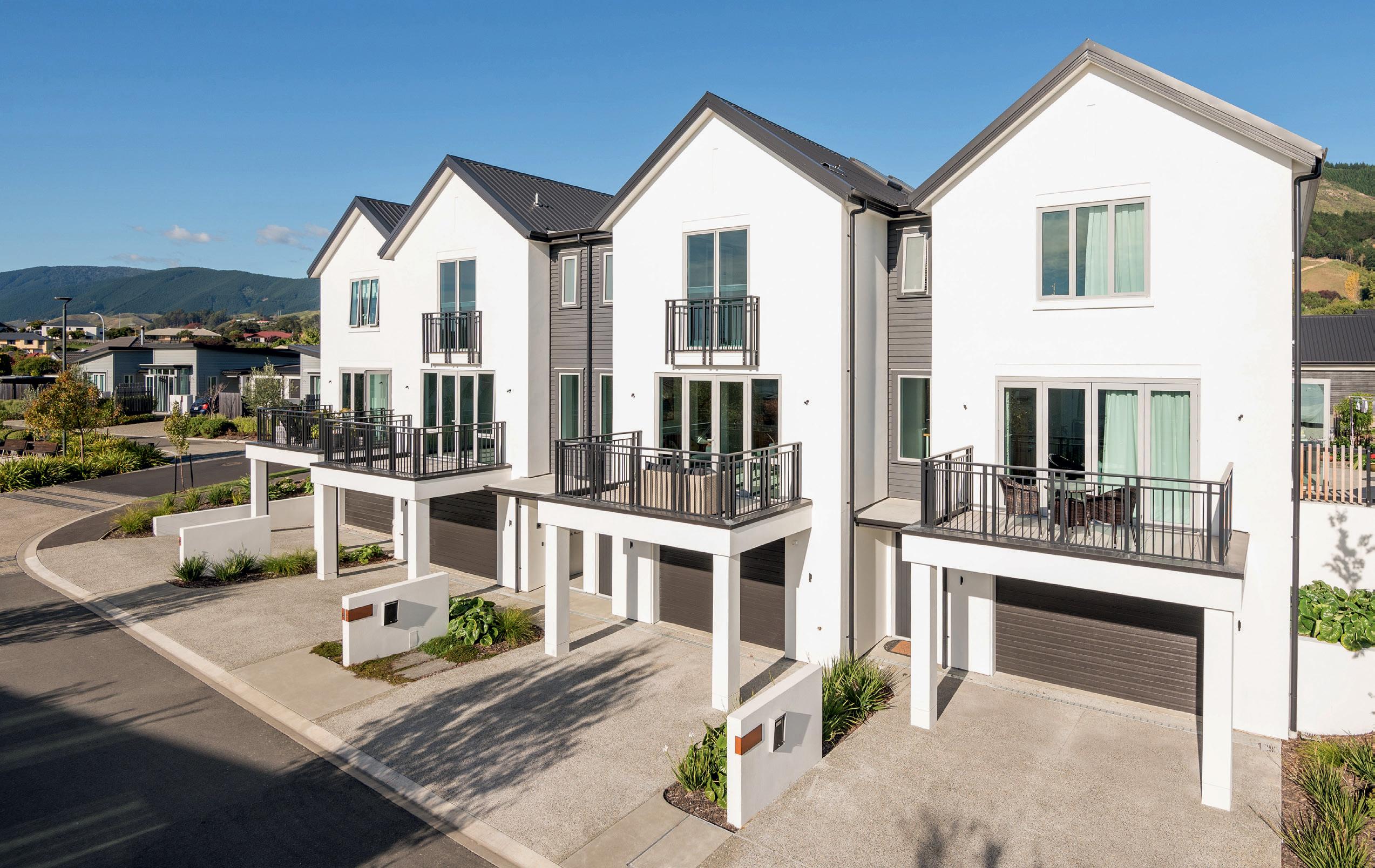
Structural Defects: You’re protected for any structural defects including weathertightness issues (rot and fungal decay) for 10 years from the date your Guarantee is accepted.
Temporary Accommodation:



If your home is unable to be lived in after it has been completed as a result of the damage in your claim, you will be covered for costs and expenses relating to removal, storage and alternative accommodation to a maximum value of $10,000.


Give yourself peace of mind and protect your biggest investment.

Make a cuppa, step out to the portico and drink in views of Mt Aspiring and the surrounding mountains. When the sun starts to fade, crank up the outdoor fire and enjoy the sunset, Central Otago style.
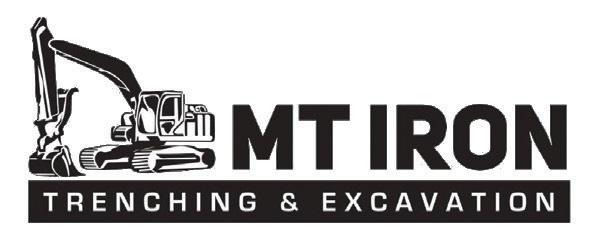


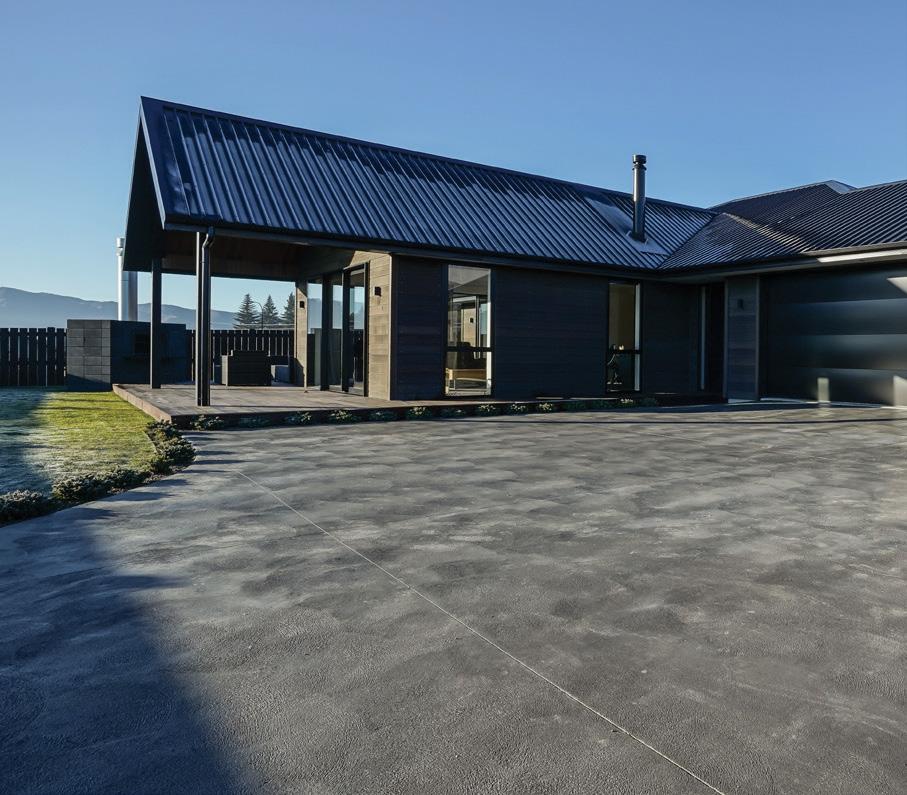

The owners of this home enjoy a top-notch setting, and locals get to look at a four-bedroom 256sqm house that’s visually appealing and in tune with its environment. And that’s not all. The living areas are flooded with

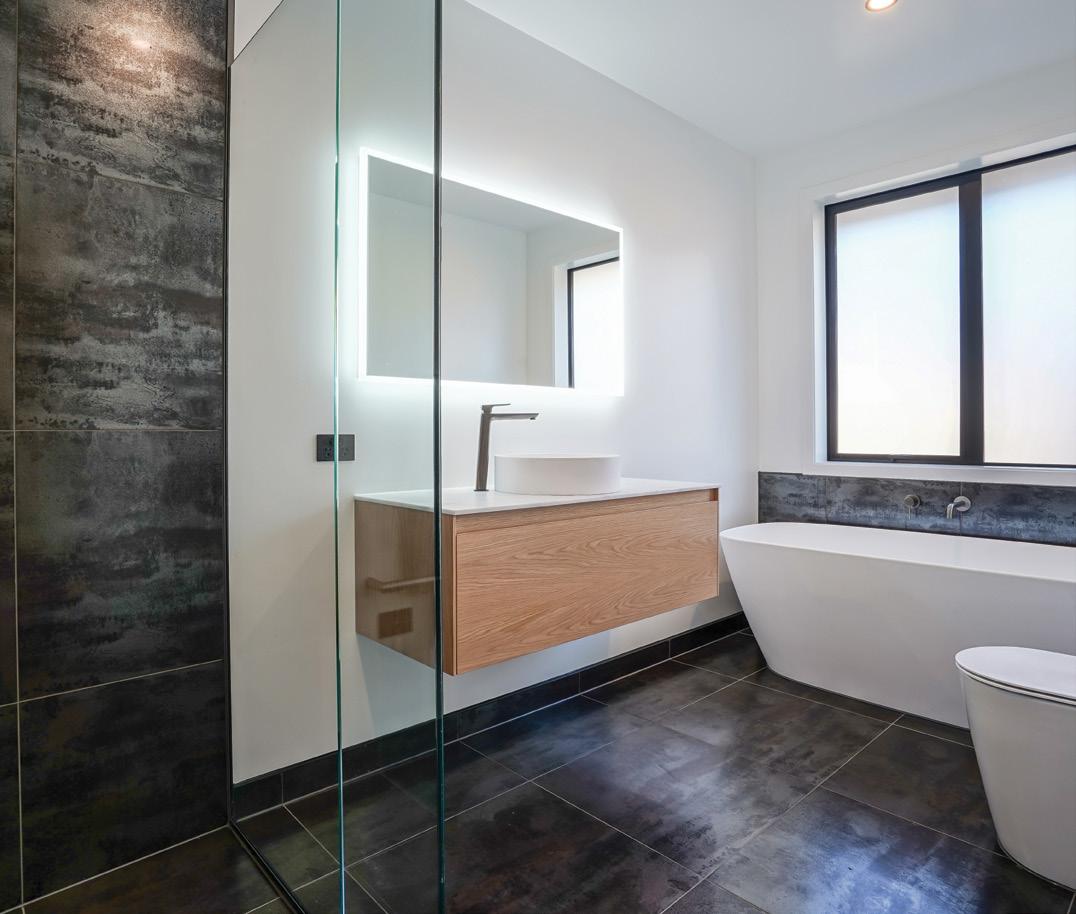
sunlight throughout the day, and decks and patios wrap around the single-level property making it ideal for alfresco dining, get-togethers and relaxing. It’s fair to say the timber- and plaster-clad home has a lot going for it. Inside, sophisticated, warm and comfortable spaces abound. The modern kitchen has stone benchtops, a butler’s pantry and quality joinery; the two bathrooms, including an ensuite, exude understated style.
Of the four bedrooms, the main suite has a walk-in wardrobe and ensuite.
Indoor-outdoor flow was a must-have, but when it’s too cold or wet to enjoy the Wānaka outdoors, the owners can retreat to their lounge and enjoy the warmth of the woodburner. Triple garaging, a separate laundry, separate toilet and plenty of storage are bonuses. For more of this house go to houseoftheyear.co.nz
S tonewood Homes (Central Otago)

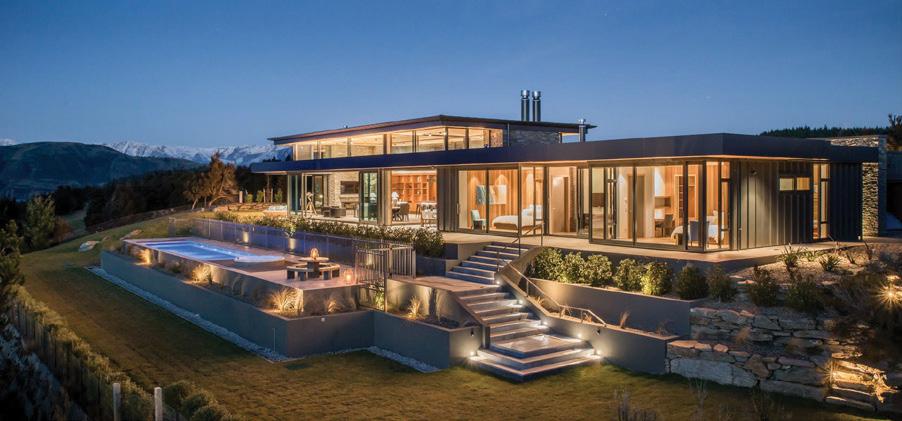
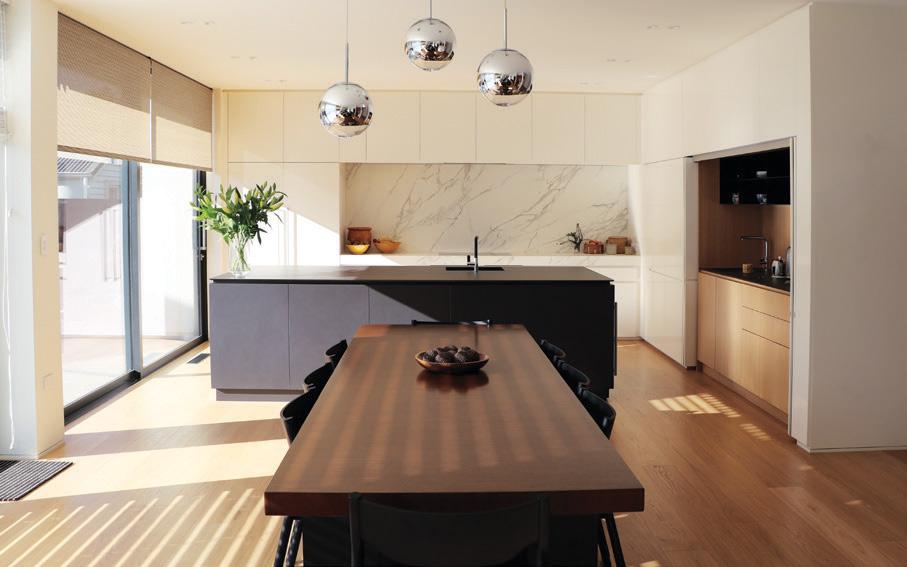


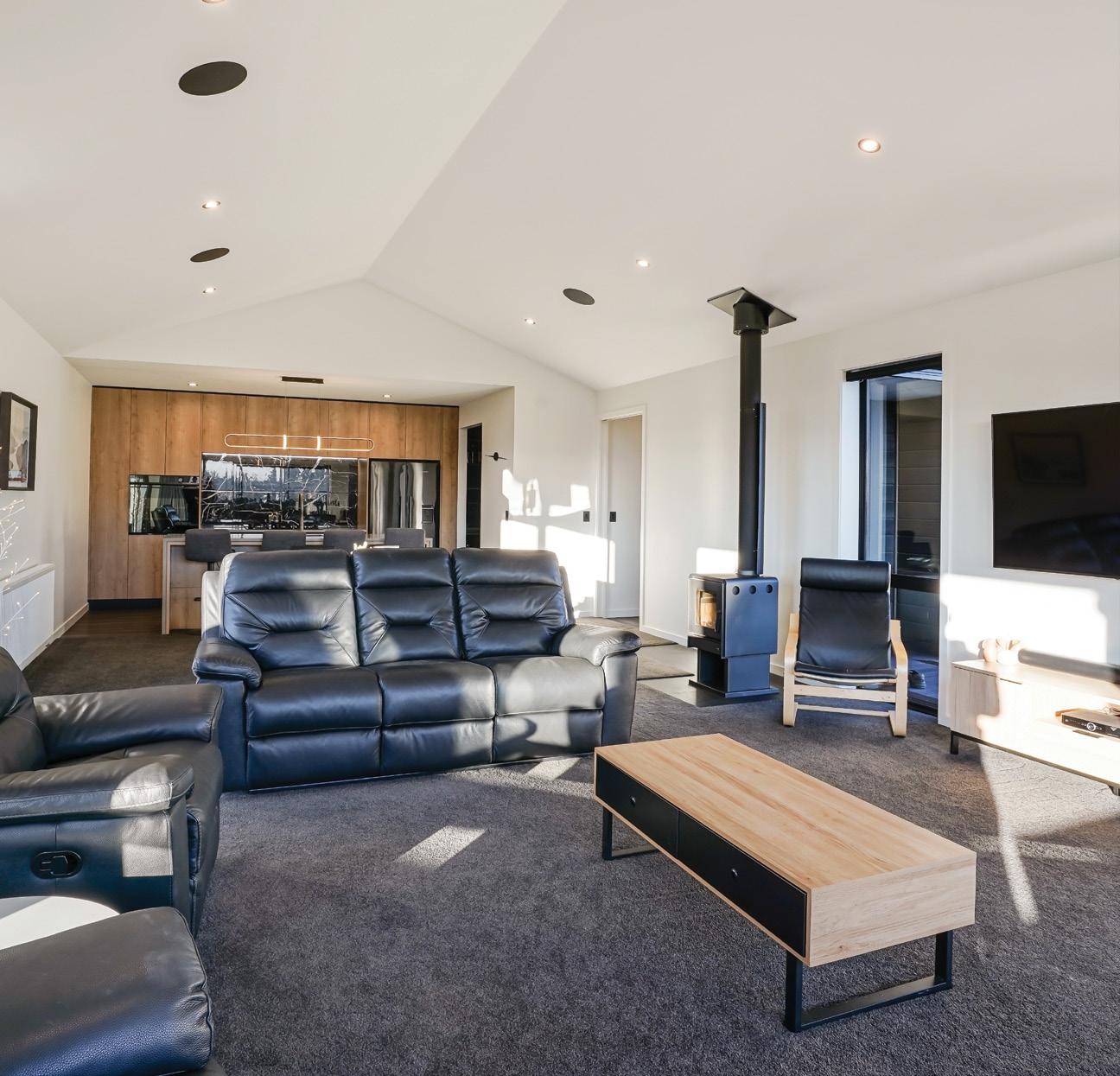
W Ā NAKA
T 03 443 5229 • M 021 644 084
E mark.harry@stonewood.co.nz • W www.stonewood.co.nz
m: 03 443 2344
e: admin@lwe.co.nz
w: www.lakewanakaelectrical.co.nz

When the sun fades, crank up the outdoor fire and enjoy sunsets, Central Otago style.


Nothing says ‘come on in’ like a handcrafted entrance. The ironbark timber truss, which was made on site, beautifully complements the schist cladding behind and steel roofing above. It’s the Central Otago equivalent of a welcome mat.

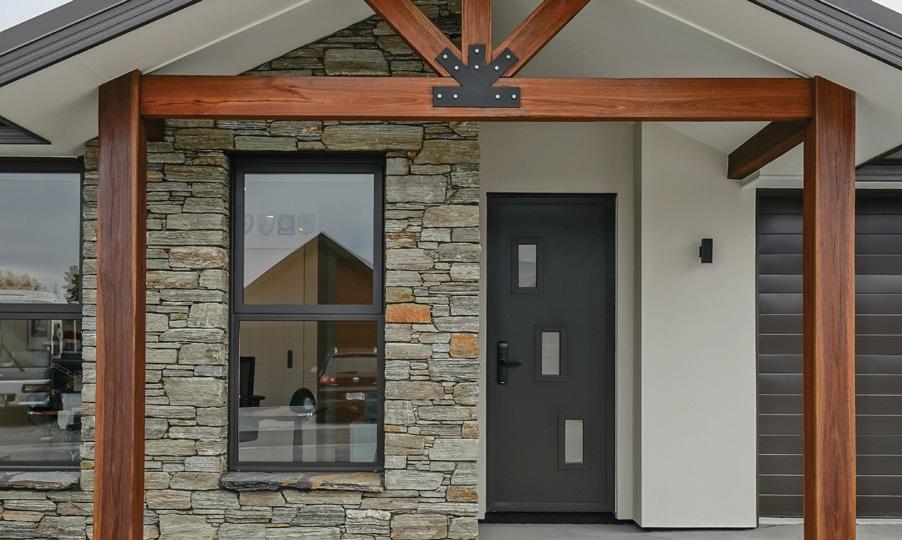

There’s even more to love inside this 181sqm family friendly Cromwell home. You’ll find four bedrooms, two bathrooms, and places to retreat or ones to gather.

The main bedroom is a haven in itself and includes a walk-in wardrobe and ensuite with double basins and a tiled walk-in shower.
The layout cleverly separates the private and social spaces. On entry, the lobby opens up to the star of the show – the open-plan kitchen, dining and living space. The kitchen has a feature splashback, engineered stone benchtops and an entire corner of the living area opens

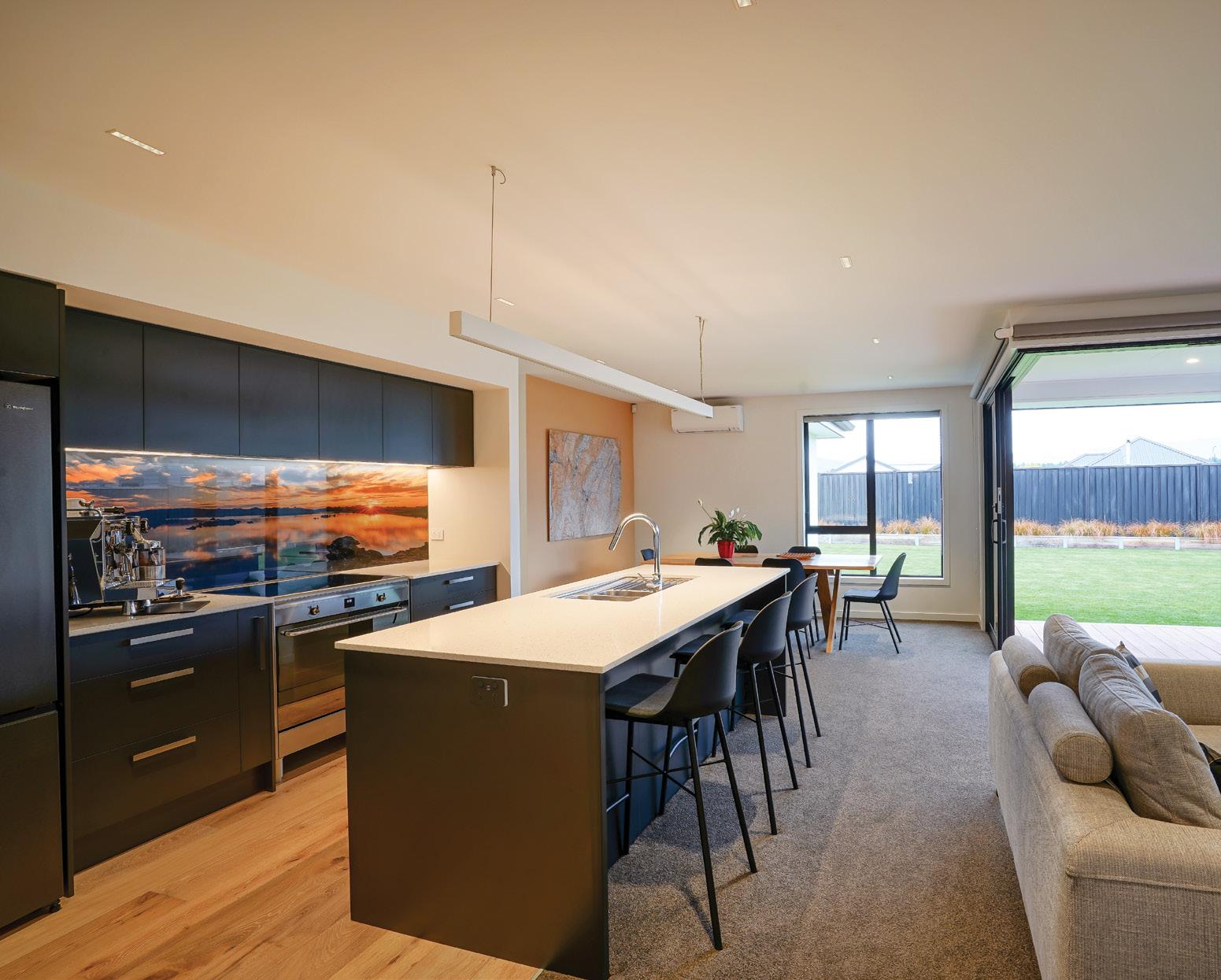
onto a covered hardwood deck. It’s the perfect place to relax in summer. Further inside, a vertical-grooved sliding door leads to three double bedrooms and family bathroom, which has a shower with floor-to-ceiling tiles and a bath.
You’ll also find a full air-to-water underfloor heating system, high-spec solar energy set-up with battery storage, heat pump, separate laundry and double garage. For more of this house go to houseoftheyear.co.nz
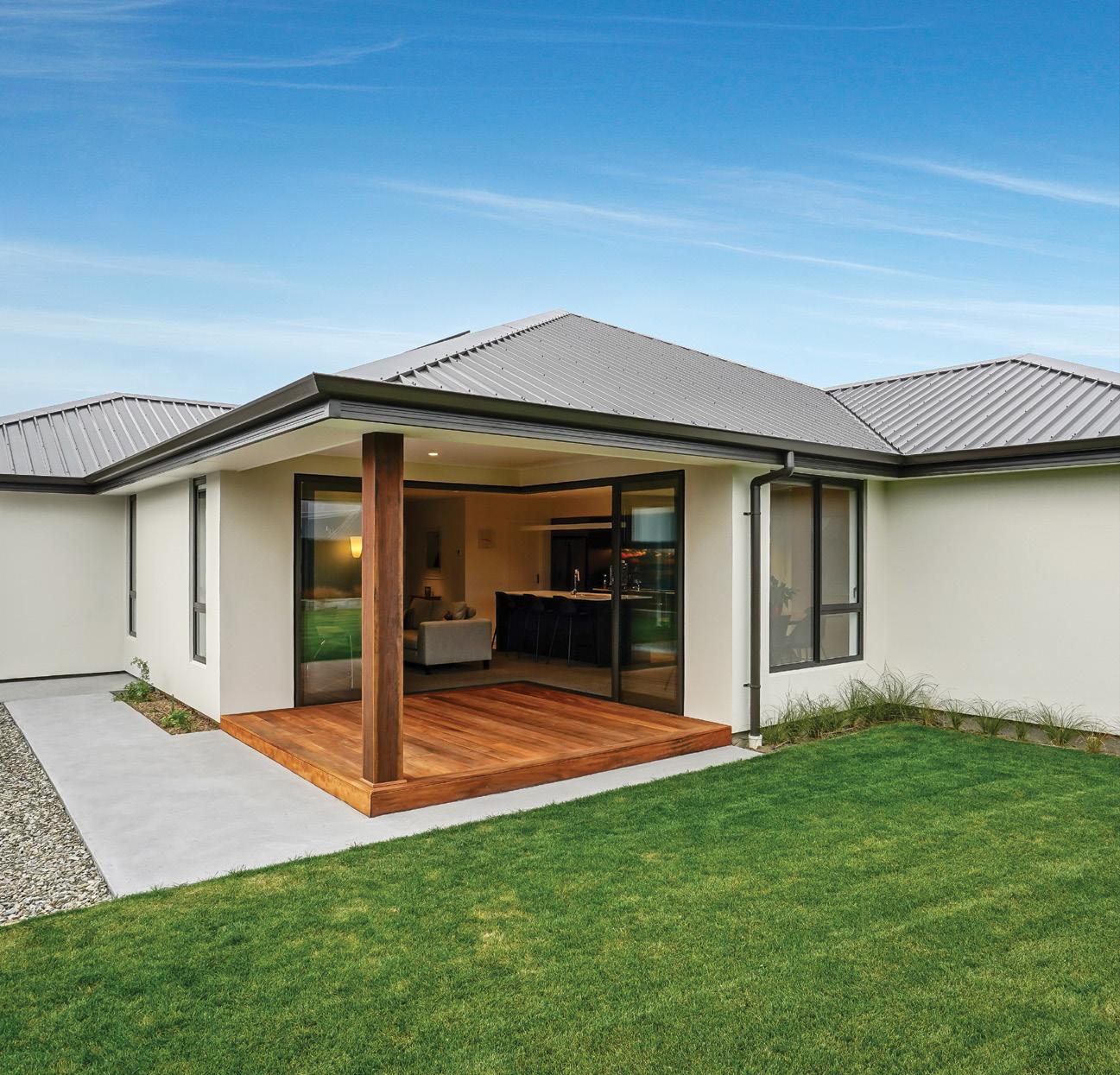
Stroud Homes Queenstown Lakes QUEEENSTOWN
M 027 512 3191 • E bob.frame@stroudhomes.co.nz

Kinetic Electrical Wanaka

P 021 1696 922
E sam.orbell@kinetic-electric.co.nz
www.kinetic-electric.co.nz
An entire corner of the living area opens onto a covered hardwood deck.
Think of apartments or duplex homes, and your mind doesn’t automatically spring to expansive living areas and multiple bedrooms with their own exquisitely tiled bathrooms. But these 300sqm mirror-image luxury homes have all the bells and whistles, and because of top-notch design, they also have space to burn.
Architecturally designed and part of an upscale village, each is kitted out with butler’s pantry, open-plan living and dining area, internal-access garage, and the first of three bedrooms with their own ensuites on the ground floor. Upstairs are two more bedrooms, each with pitched ceilings and walk-in wardrobes, and a study.
Yes, there’s plenty here in terms of space and musthaves, but there is also a focus on elegance and style. The exterior of the homes, in vertical timber and black steel, displays angles and recesses that require, time, skill and creativity.




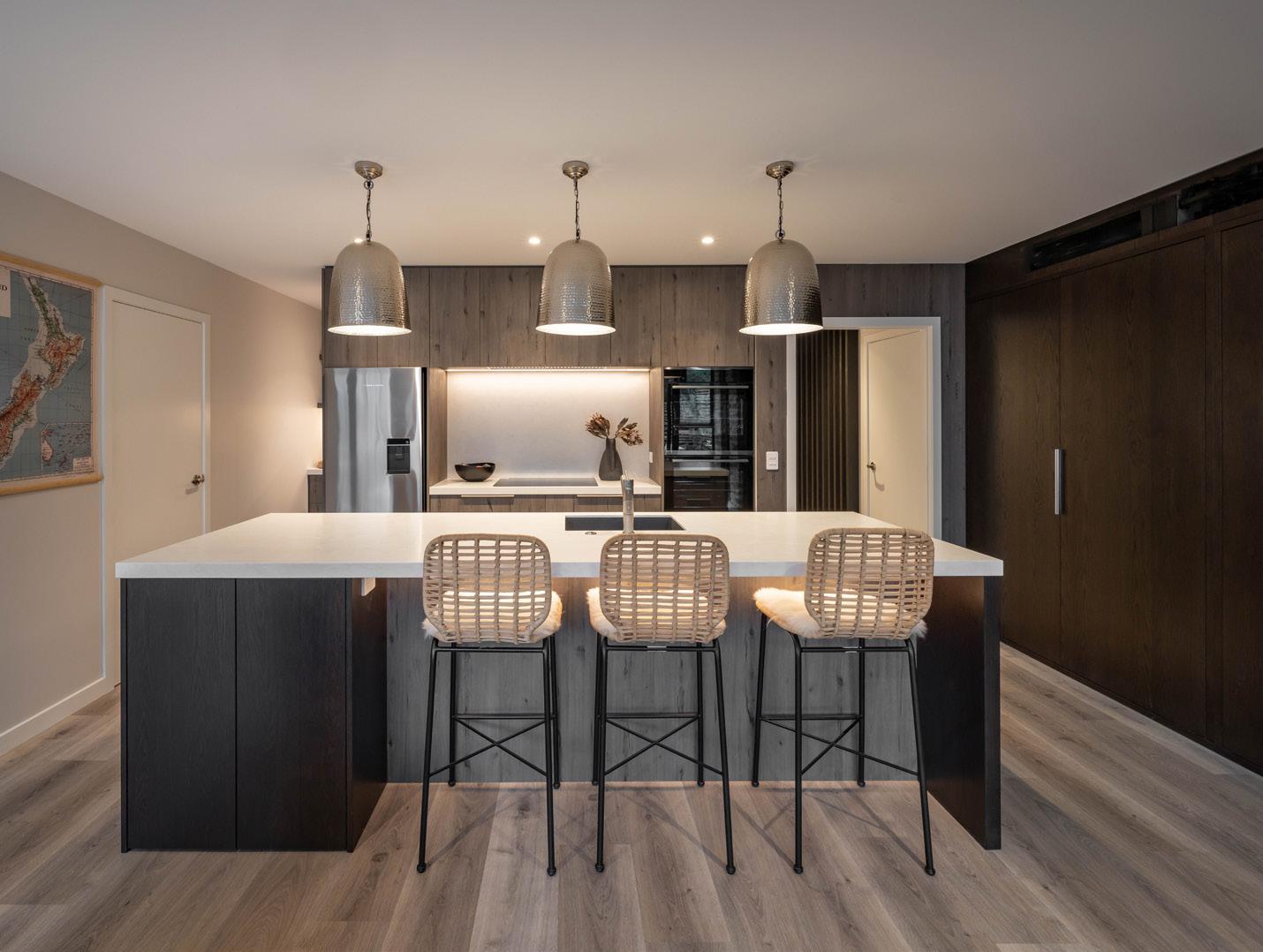
The same can be said of the interiors. Schist features pop in the downstairs living area, dark floor-to-ceiling timber balusters separate the entrance from the stairwell, and almost the entire lower-level can be opened up to a private courtyard. Which is precisely where you want to be on warm Central Otago summer evenings. For more of these houses go to houseoftheyear.co.nz

These mirrorimage homes have all the bells and whistles, and space to burn.
Christie Brothers Building
W Ā NAKA
M 027 530 7188 • E info@christiebrothersbuilding.co.nz


W www.christiebrothersbuilding.co.nz

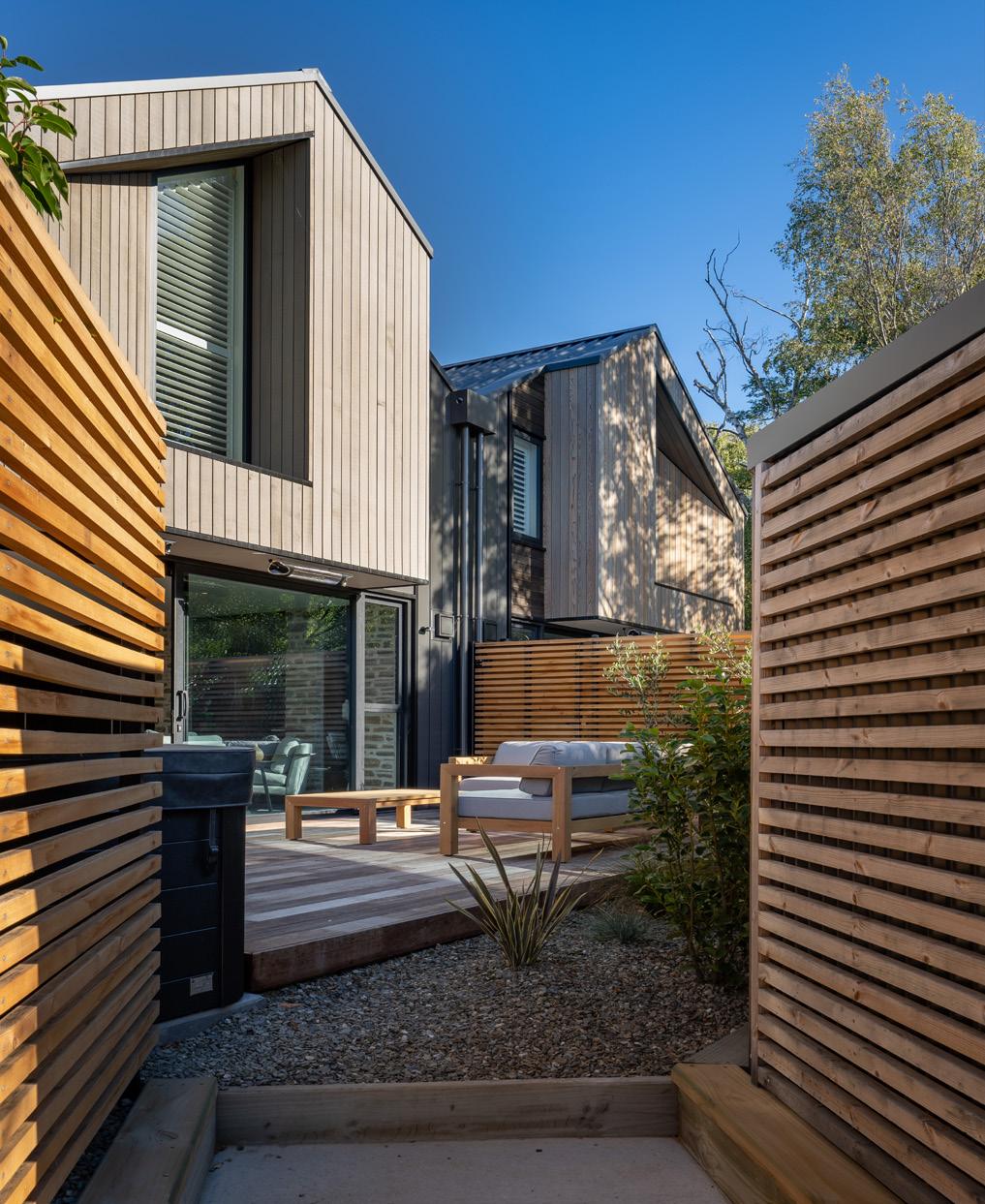

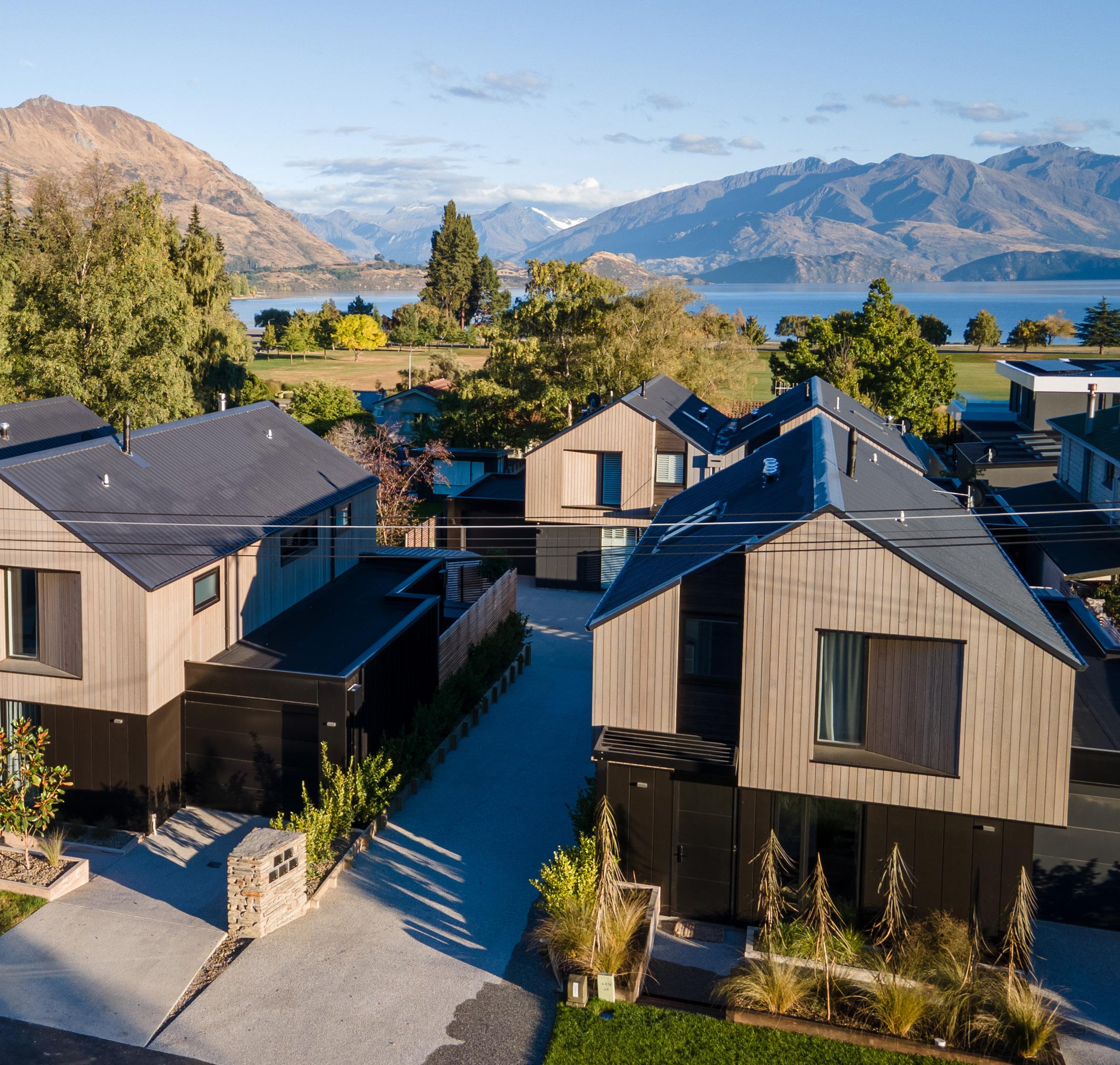
Stoked
Wanaka.reception@aoteaelectric.co.nz

Here’s a stunning architect-designed home that’s pared-back and a thermal high performer – cool in searing Wānaka summers and cosy during biting winters. This three-bedroom, 223sqm property sits at just the right temperature year-round, and is sleek and minimalist with mid-century sensibilities. It is the result of a collaboration between architect Rafe Maclean, who pulled off the design beautifully, and the builder who meticulously crafted this home for his family. Given the building site is elevated above the street to the north-west, privacy was an important consideration.

internal courtyard and a hidden garden with a water feature were created within masonry walls. The aesthetic is a nod to the mid-century era and creates secluded shady spots for the summer months. The result is a secret sanctuary.

In terms of thermal efficiency, this house has a solid waffle slab foundation, thermally broken triple-glazed windows and doors, extra insulation, a heat-recovery ventilation system and an intelligent airtightness system. These and many other features combine to ensure this entrancing home is a sublime retreat. For more of this house go to houseoftheyear.co.nz
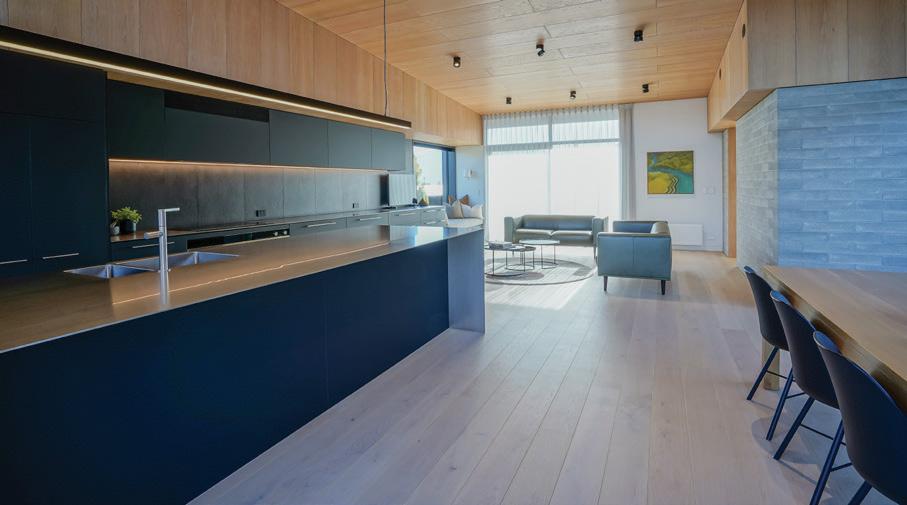
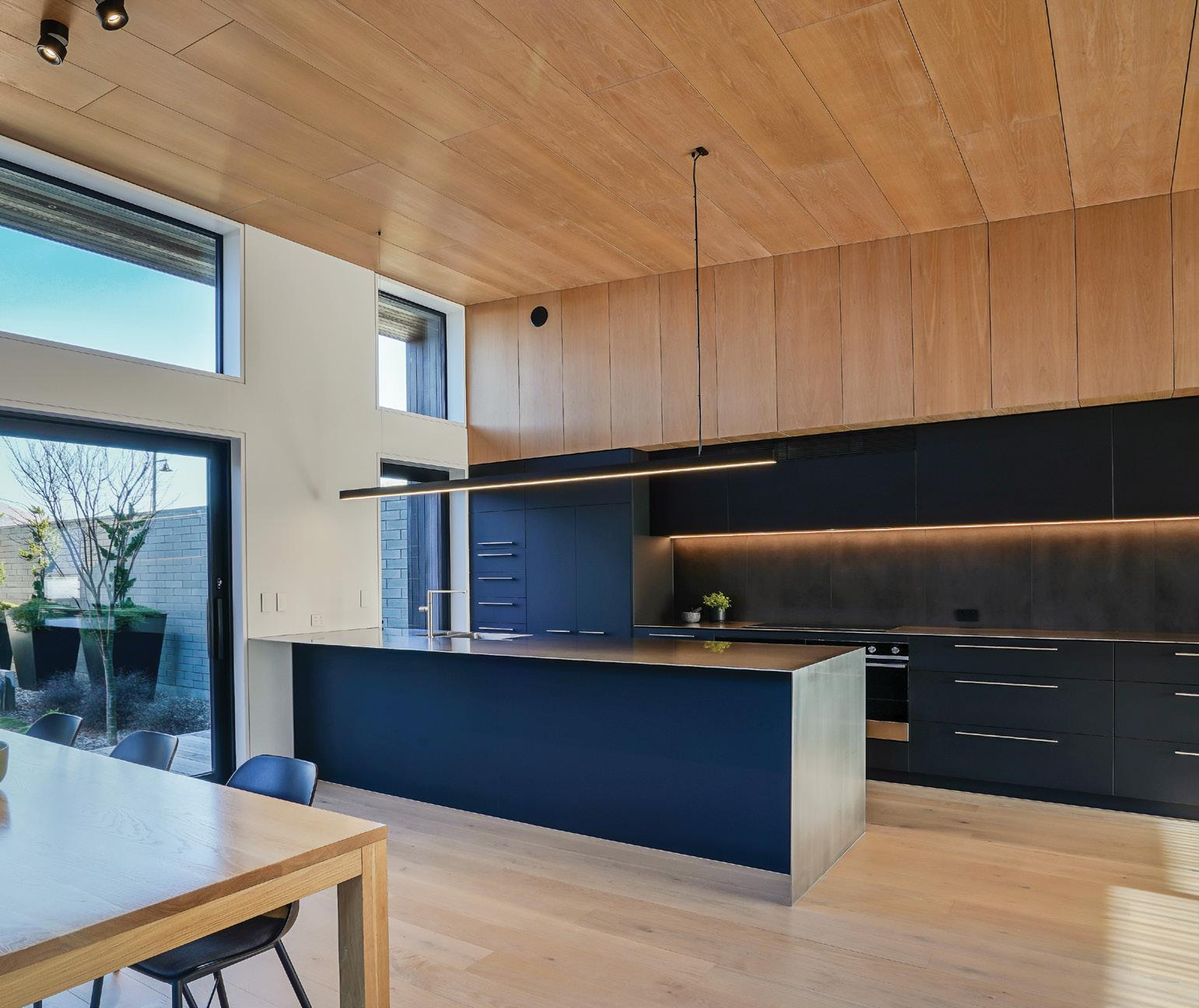
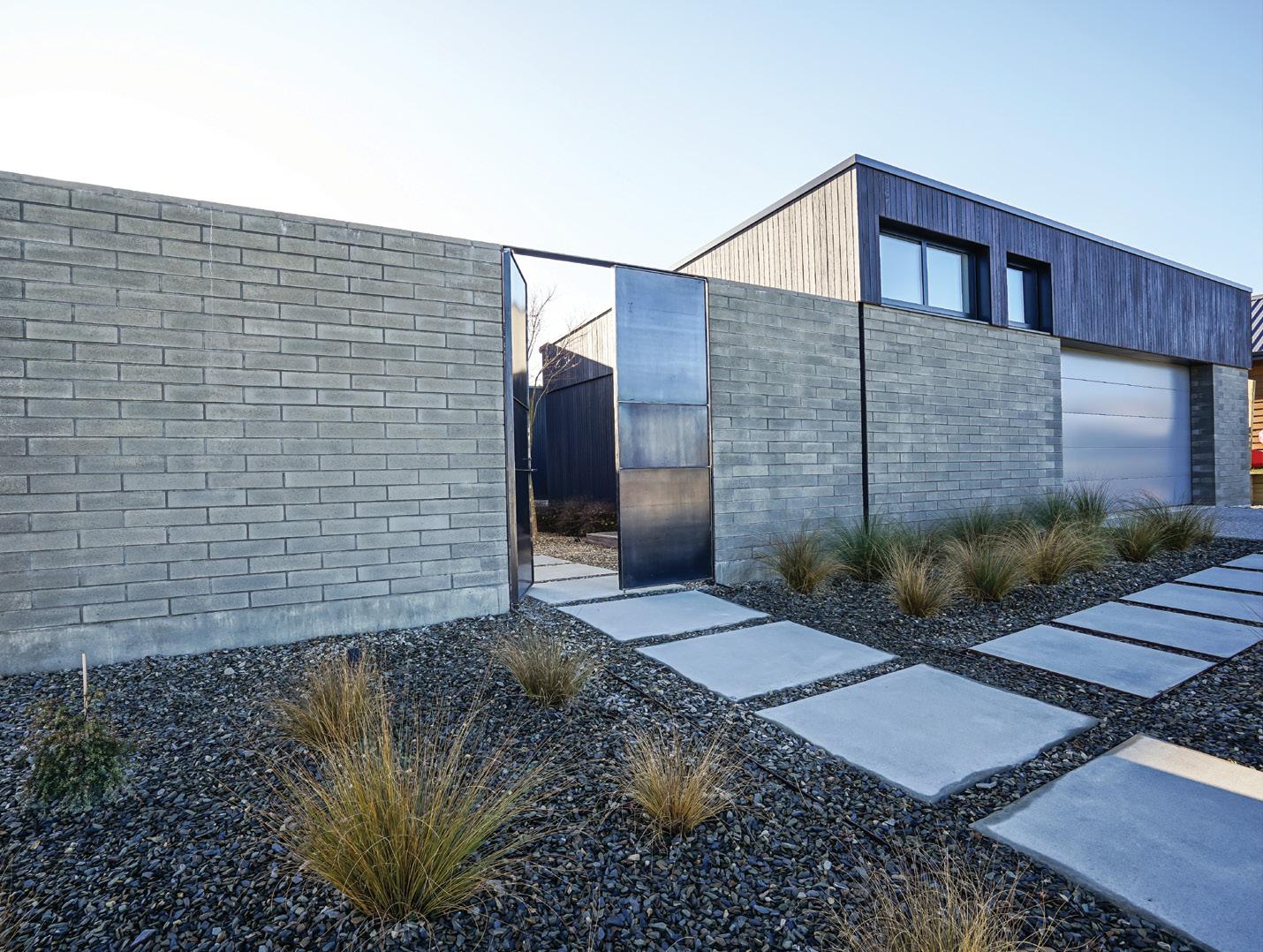
The architect pulled off the design, as did the builder who crafted this home for his family.
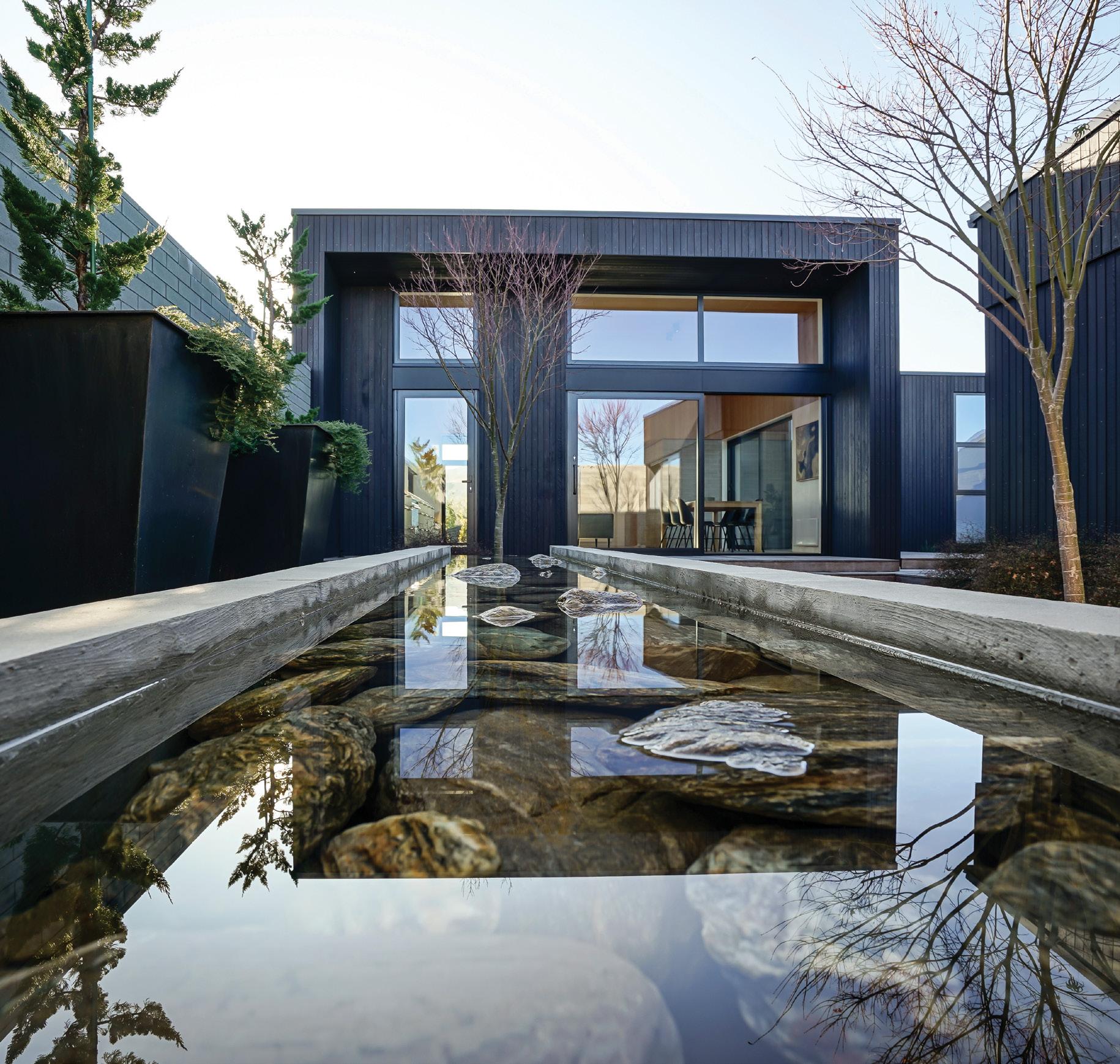

Owens Building
W Ā NAKA
M 021 917 999 • E david@owensbuilding.co.nz

W www.owensbuilding.co.nz

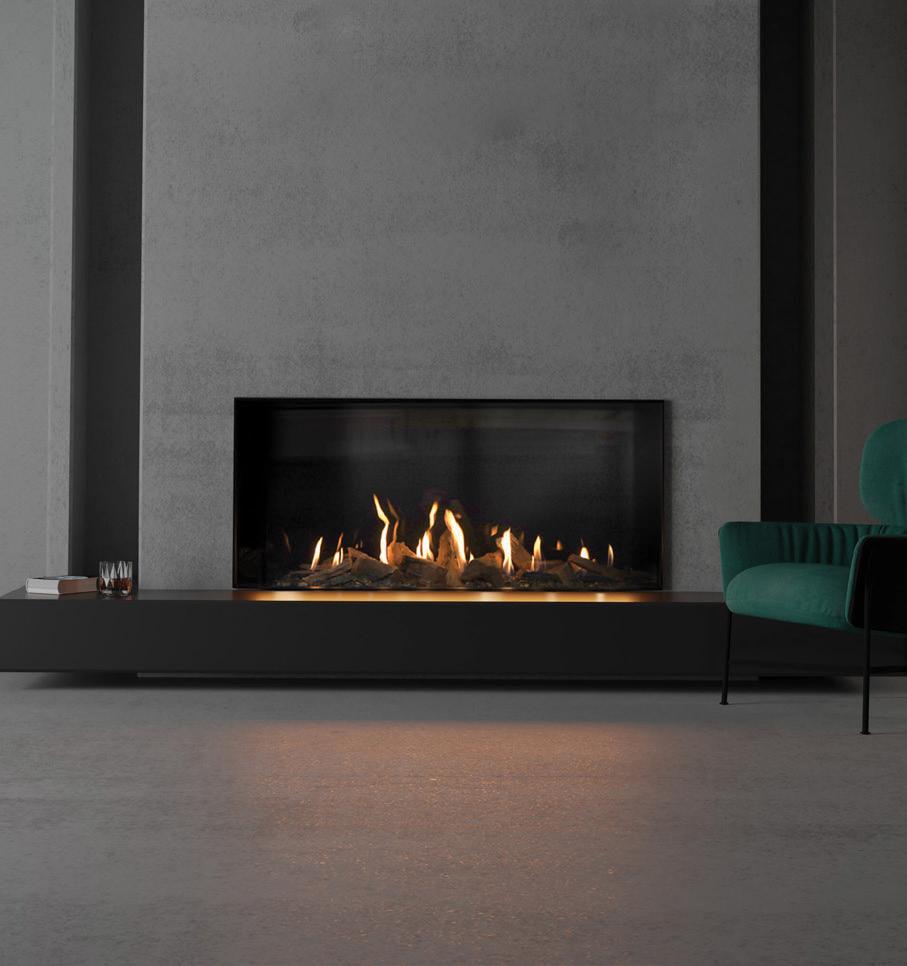
It’s difficult to identify one standout feature in this builder’s house. That’s because there are so many. You could start with smart use of space – you’ll find three bedrooms, two bathrooms, a walk-in pantry and double garage in this 186sqm modern classic. The entrance opens to the spacious living and dining area with raking ceiling, a standalone woodfire and a study nook hidden behind double bifolds.
 by MOSGIEL KITCHENS
by MOSGIEL KITCHENS

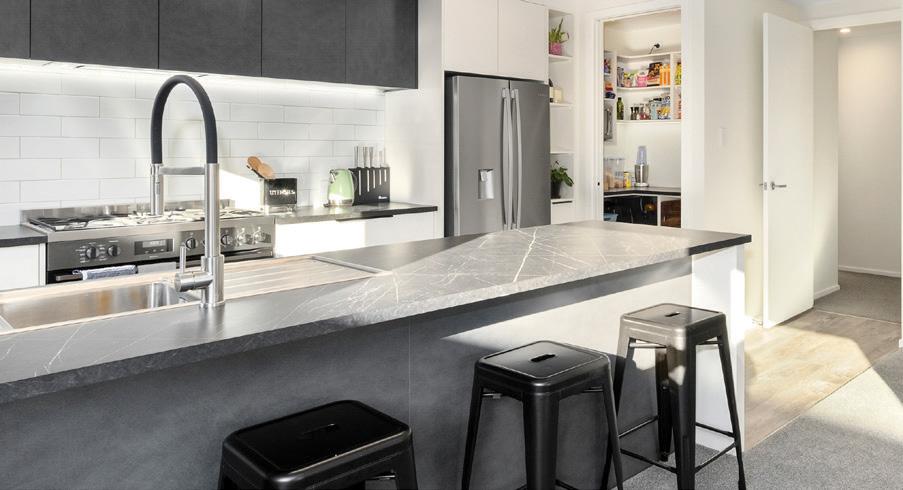

Sliders usher in light and invite the residents out to the timber deck, a private retreat.
In the kitchen, a sliding window opens to the deck – just the thing for passing out food and drinks during the barbecue season. White tiles complement the graphitetoned kitchen benchtops and charcoal cabinetry.
At the end of the house, the main bedroom is a haven with a tiled ensuite, walk-in-wardrobe and sliding door

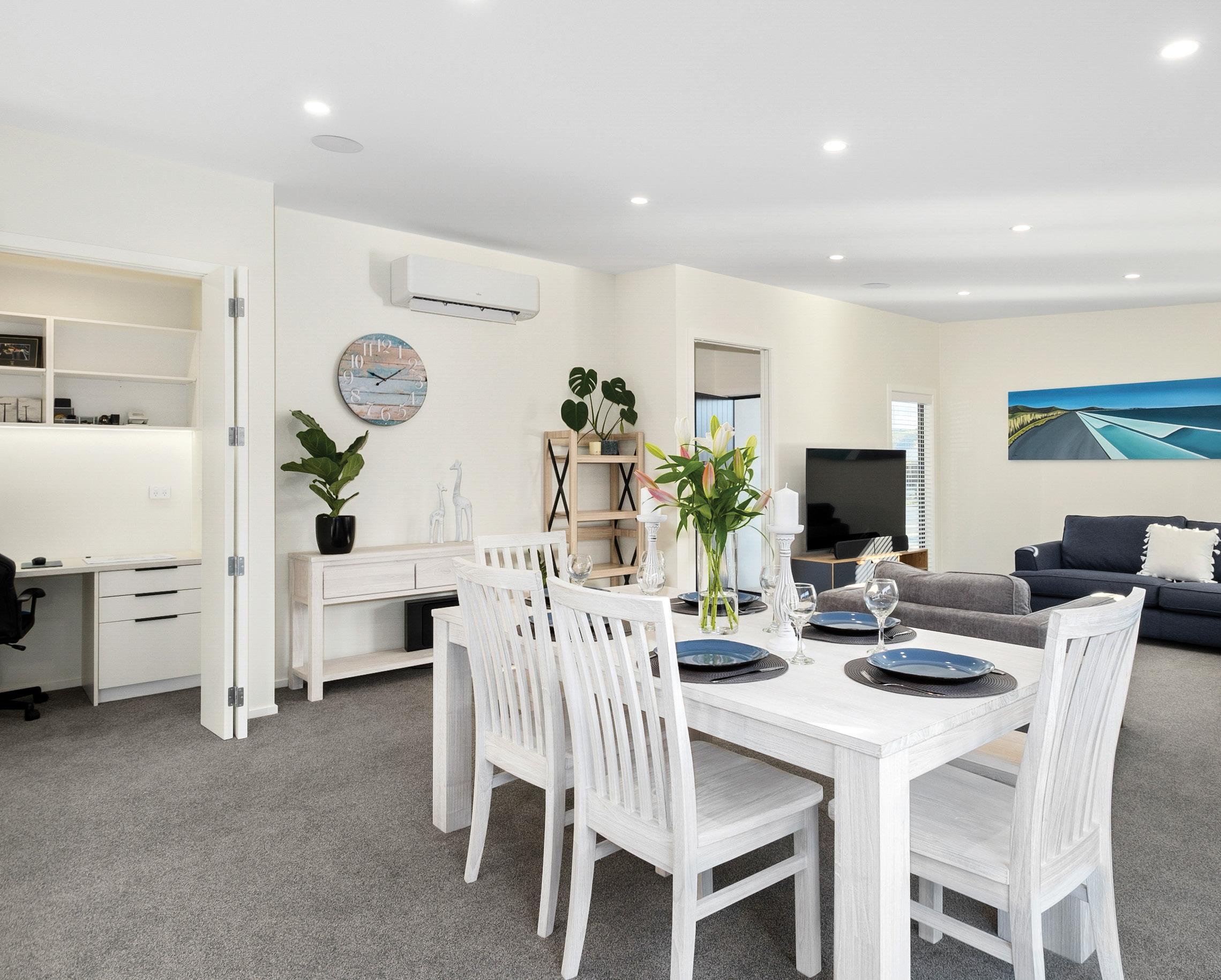
to the wrap-around deck. There’s a bedroom located on either side of the main bathroom and toilet. The laundry? That’s cleverly tucked behind bifolds in the garage.
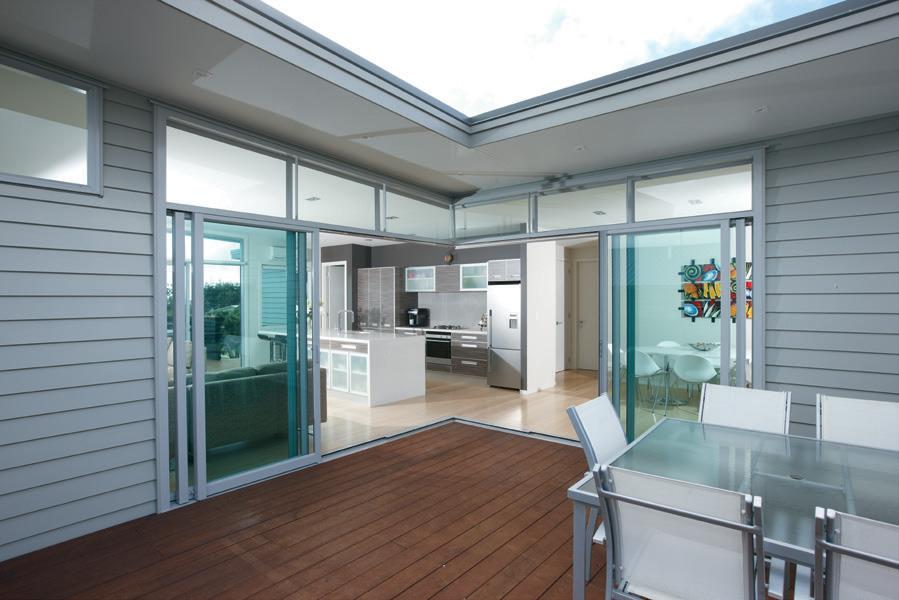
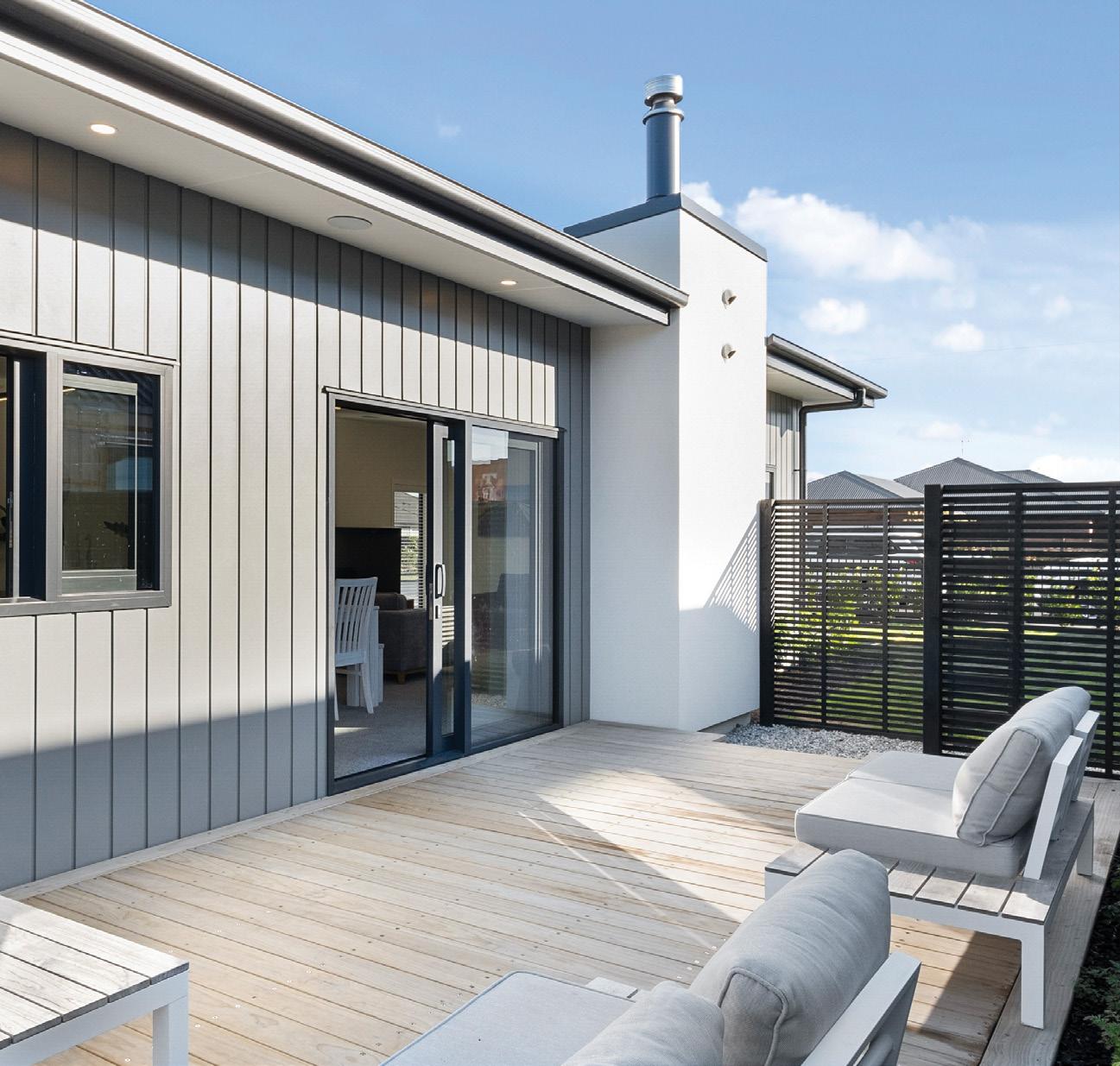
With its white plaster and grey Linea weatherboard exterior and split monopitch steel roof, this home also offers immediate street appeal. For more of this house go to houseoftheyear.co.nz
Latitude Homes


OTAGO/SOUTHLAND

T 0800 776 777
M 027 702 1473
E kurt@latitudehomes.co.nz
W www.latitudehomes.co.nz


Sliders usher in light and invite the residents out to the private timber deck.
Renovating and extending a beloved family homestead with respect and sensitivity is a big responsibility. It’s one that fell to the team from Roger Gilchrist Building Services, who set about transforming the rambling pre-1900s property north of Oamaru.



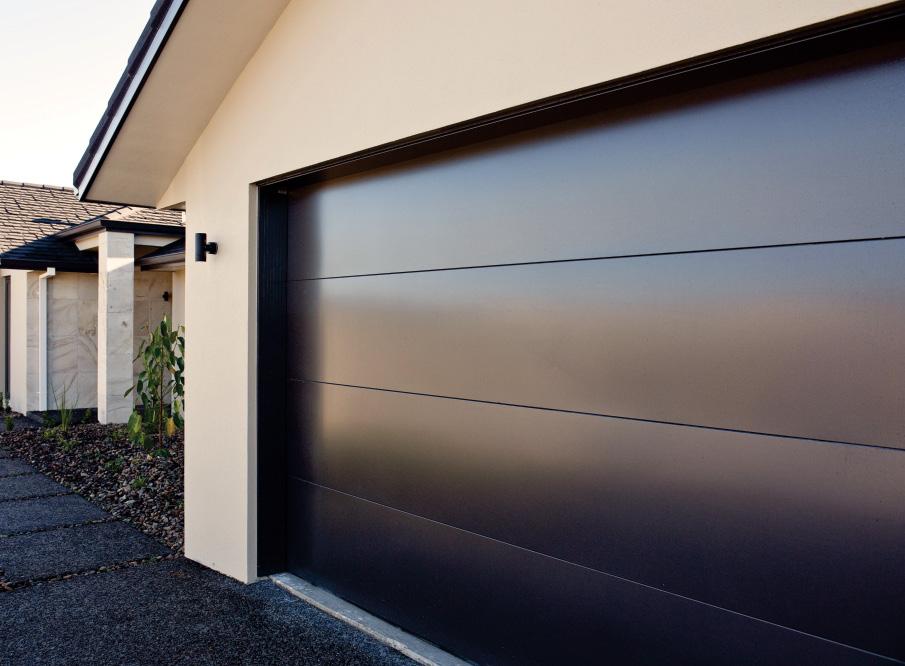


It was a significant task. The owners wanted to bring the home up to a standard of 21st-century luxury, blending old and new – a country estate reimagined.
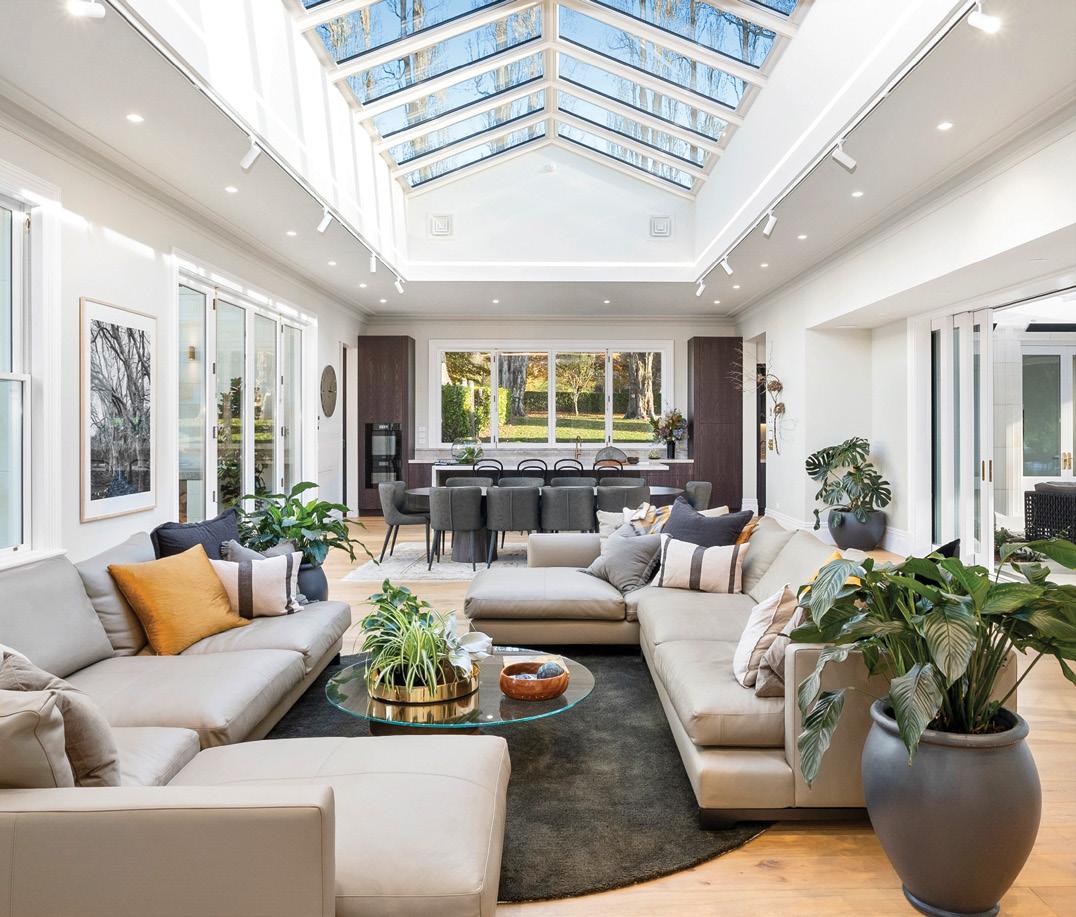
They also wanted the renovation to honour history and memories of the house, and respect the intergenerational family residing here. Architecture needed to open the property to becoming an oasis for health and wellness. No easy feat, given the length of the wish-list, but one look at the property and you can see that something quite special has occurred here. The exterior and grounds have retained their heritage,
Free Q uotes
027 226 8287 OAMARU
E darrynstewartpainters@gmail.com
while rooms have been created or opened up to natural light with skylights and glass ceilings.
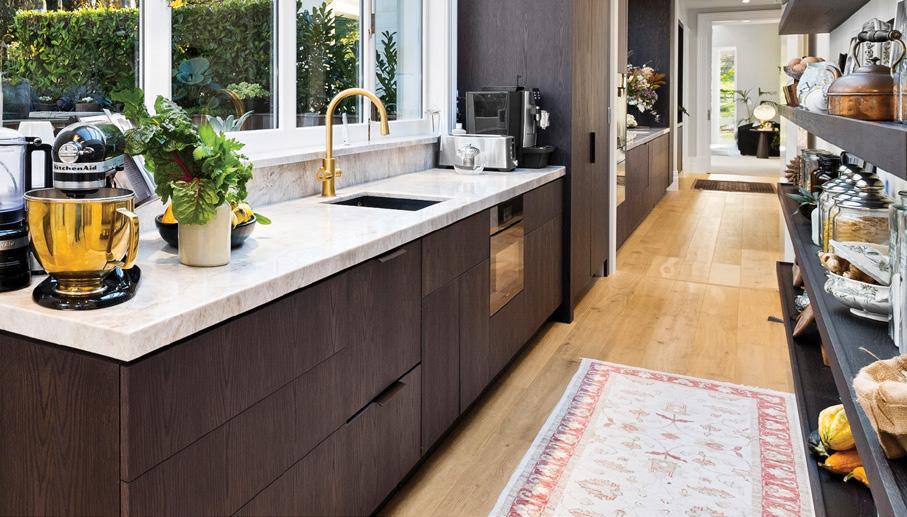


The transition from the old to the new and back again has been handled with skill, craftsmanship and the high level of sensitivity required. Everything melds seamlessly in this 783sqm mansion with multiple bedrooms, bathrooms and living rooms. It’s magical. For more of this house go to houseoftheyear.co.nz
Roger Gilchrist Building Services


OAMARU
M 027 242 8636 • E roger@gilchristbuilding.co.nz
W www.gilchristbuilding.co.nz
we shape our buildings: thereafter they shape us winston churchill
www.firmanjoinery.co.nz

The task of undertaking a sensitive renovation has been handled with skill and care.painters & decorators ltd
Across Otago and Southland, Master Built buildings are all around us – they are the places where we live our lives. Living is better when it happens in a quality, fit for purpose building. Find a Master Builder today to make your living better.
For more information visit: masterbuilder.org.nz Building a Better New Zealand


Take top appliances, blend in stylish accessories and sprinkle with beautifully designed pieces that elevate the most important room in your home
This built-to-last stand mixer does it all, as well as look good in Matte Luxe Shaded Palm. Kitchenaid KSM160 stand mixer, $1050, from Moore Wilson’s.

The soft curves of these sturdy satin-brass handles take inspiration from the art-deco era.
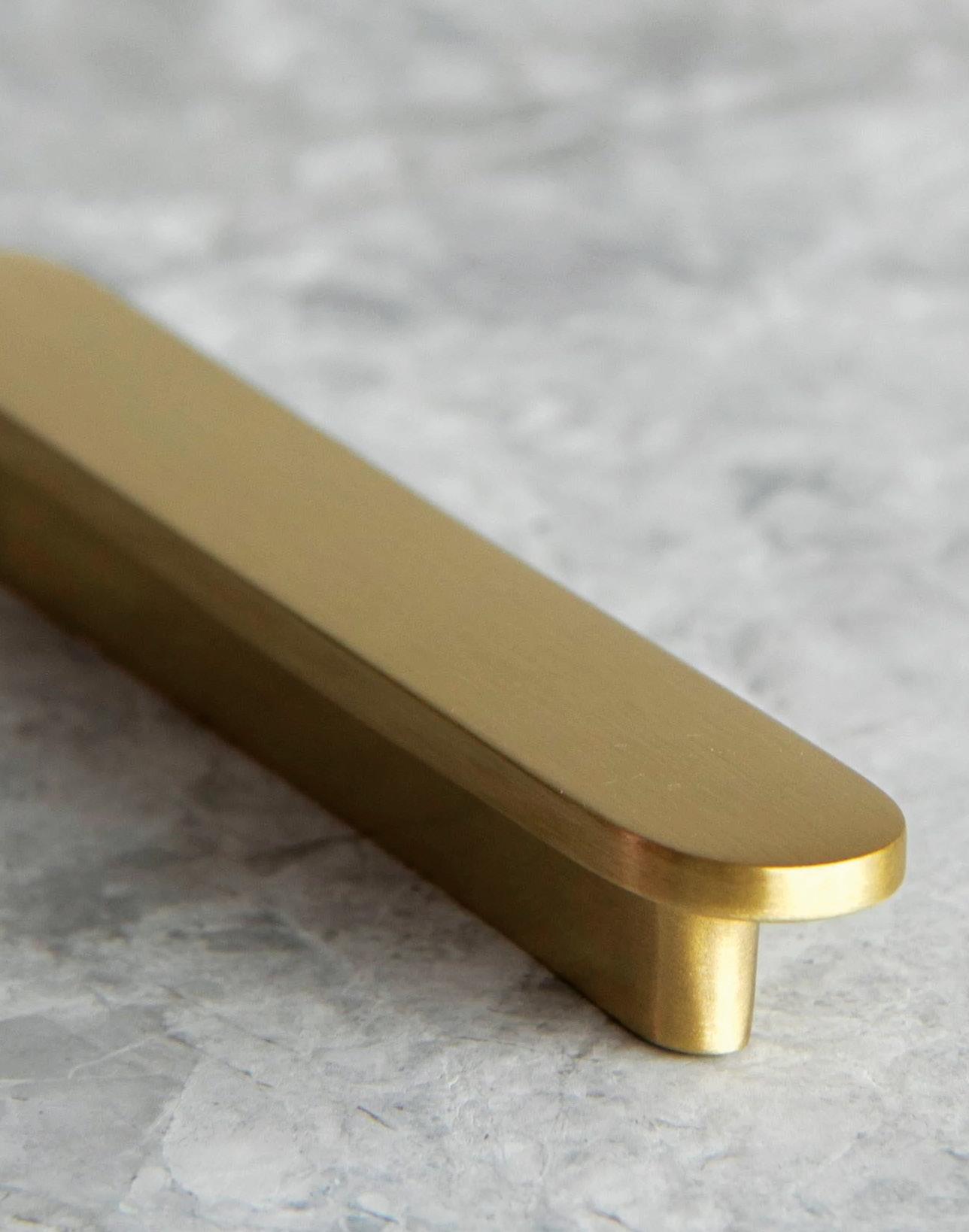
Strata Chunky handle, $43.90-$51.90, from Metala Homeware.
The stone forming the splashback and waterfalledge island is the standout feature in this superbly designed kitchen. Set against a monochrome background, the beautiful material takes centre stage and becomes an outstanding feature by day and night. This design is the epitome of elegance.


For more of this house go to page 46.
Put your favourite kitchen treasures on display for all to enjoy. KitCo casserole, $160, from KitCo. Lorne salad servers, $29.90, from Country Road.

Texture and tone are in harmony in this kitchen, which is finished in the Resene AquaLAQ range. The professionalquality, Environmental Choice-approved products are specifically designed for kitchen surfaces and flooring.
With beetles lurking under rocks and earwigs living it up in the dahlias, you may think you have enough insects in your garden. But you need to make more habitats for them – for your sake and theirs. Leave as much garden totally wild as you can cope with. Plant it, then just let nature take over. Don’t touch it – just see what grows and what wildlife flocks to it.
Non-permeable surfaces such as concrete paths or bitumen driveways cause unnatural water run-off and stormwater problems, and adversely affect the soil life under them.
Consider permeable paths, such as shingle or pavers, and a ribbon driveway, which comprises two parallel tracks of shingle with a ground-cover growing in between.
Whether you are establishing a new garden or tending an existing one, think about rewilding – one of the most significant gardening trends of the decade. Mary Lovell-Smith explains how to go wild, without frightening the neighbours.



Rewilding is about handing garden care back to the expert – nature. In extreme cases, this might involve returning to the original flora. In moderation it may simply be about letting nature have a freer hand and providing an amenable environment for creatures such as birds, lizards, insects and the zillions of smaller beings, such as soil organisms. You don’t have to rewild the entire garden but every bit helps.
Lawns, the joy of the proud gardener and bane of the rewilder, don’t have to be a neat-freak golf-course green, or a patch of rank weeds. They can be a compromise. By all means sow grass seed, but that’s just about all the care allowed under this compromise. Not using fertiliser, herbicides or any other sort of pesticide gives the soil and all its inhabitants the chance to become healthy. Watering also becomes redundant in the compromise. If there is a dry season, then brown, dying grass is a visual representation of it – no more, no less.
Mowing less frequently, and with the blades set high, will improve grass vitality. Create paths or patterns through the lawn, rather than shearing every millimetre.
Ground covers are fun alternatives to grass and require much less care. Chamomile and thyme are classic fragrant candidates, but several native species, such as leptinella, mazus and pratia species are also excellent.
Dying perennials, annuals and vegetables can look untidy, but by leaving them to decay naturally you will be providing food and habitat for many creatures. A neat hedge around the decay will help the appearance, and will also provide a habitat. Many seed heads are attractive and provide structure and height when there’s not much else about. This reminder of decay and death makes spring regeneration all the sweeter.
Letting plant litter break down naturally imitates nature – think of all the rich, crumbly soil on a forest floor. So, it’s best not to dig over a garden and disturb the decomposing process. Leaving leaves where they fall means they rot down and feed the tree.
If you’re worried about layers killing the lawn or making paths slippery, then rake them onto the garden.
Insects love wood stacks – even neatly stacked piles of firewood – so consider creating at least one. Like birds, they also appreciate some water. If you don’t have room for a little pond, a birdbath is next best thing.
Monoculture, with all its associated horrors, is out. This means vegetable gardens do not exist in the way you might remember or imagine them. Rather, fruit trees and vegetables are scattered about and planted where they complement one another. At its finest, this is a food forest.
The call of native plants is strong. Put in as many as you can, preferably those sourced locally. You’ll find plenty of trees (hedging and individual), shrubs, climbers, grasses and flowers to choose from.
Masterwood Joinery prides itself on the design and manufacture of high quality residential and commercial joinery.

Kitchens, bathrooms, laundries, wardrobes, fireplaces are all made with care and precision. Beautiful on the outside, intelligent on the inside. Custom made to suit your requirements. Masterwood Joinery is well-known for creating dream kitchens throughout Central Otago, Southern Lakes District, Otago and Southland.
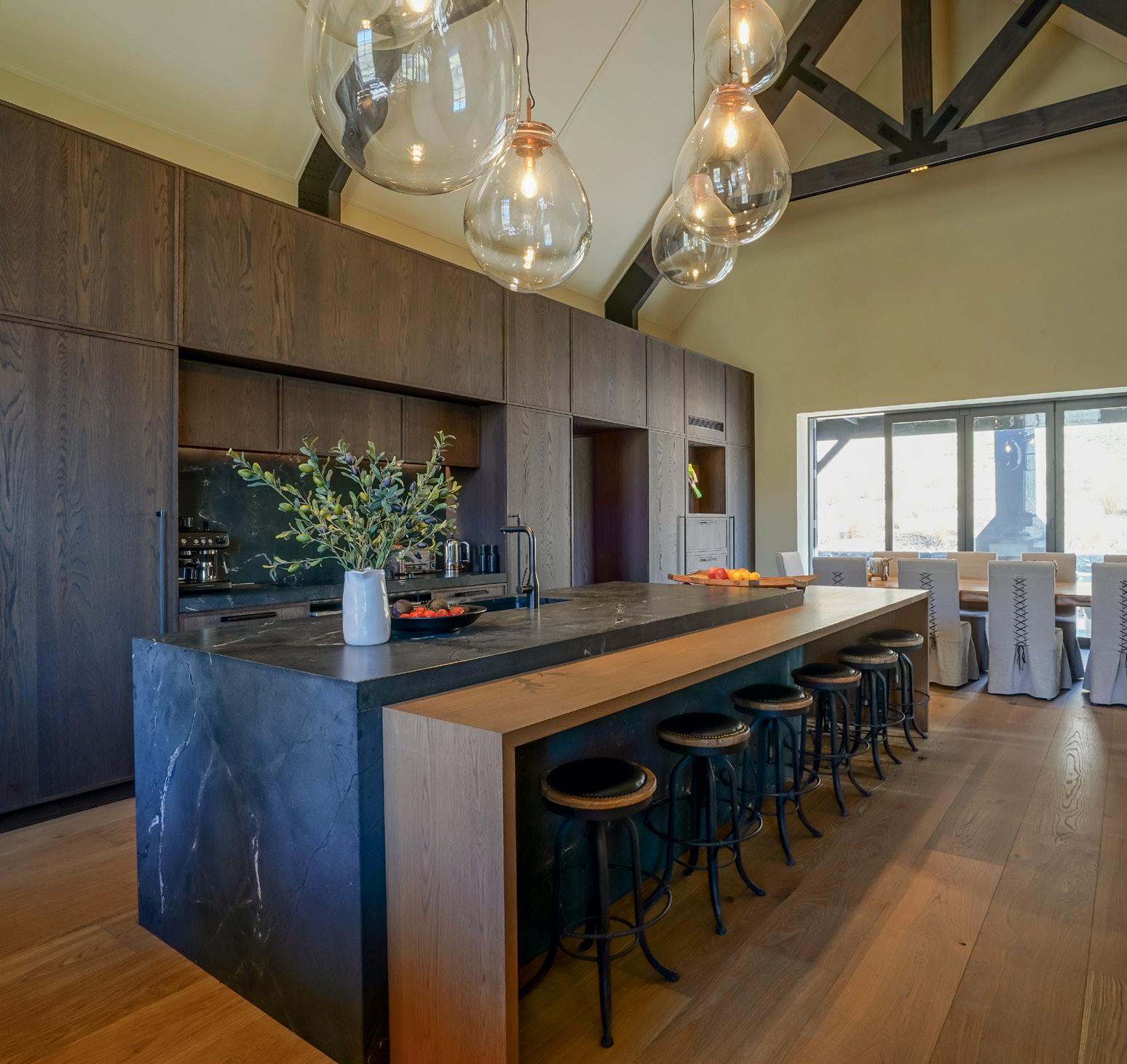
We are famous for our luxurious high-end kitchens, however we can also bring the wow factor to kitchens of all budgets.
Over the years we have won many awards, the most recent being Supreme Kitchen Design and Manufacture New Zealand (NKBA) and the prestigious international excellence in Kitchen Design London (SBID). Let us create a new masterpiece for you.
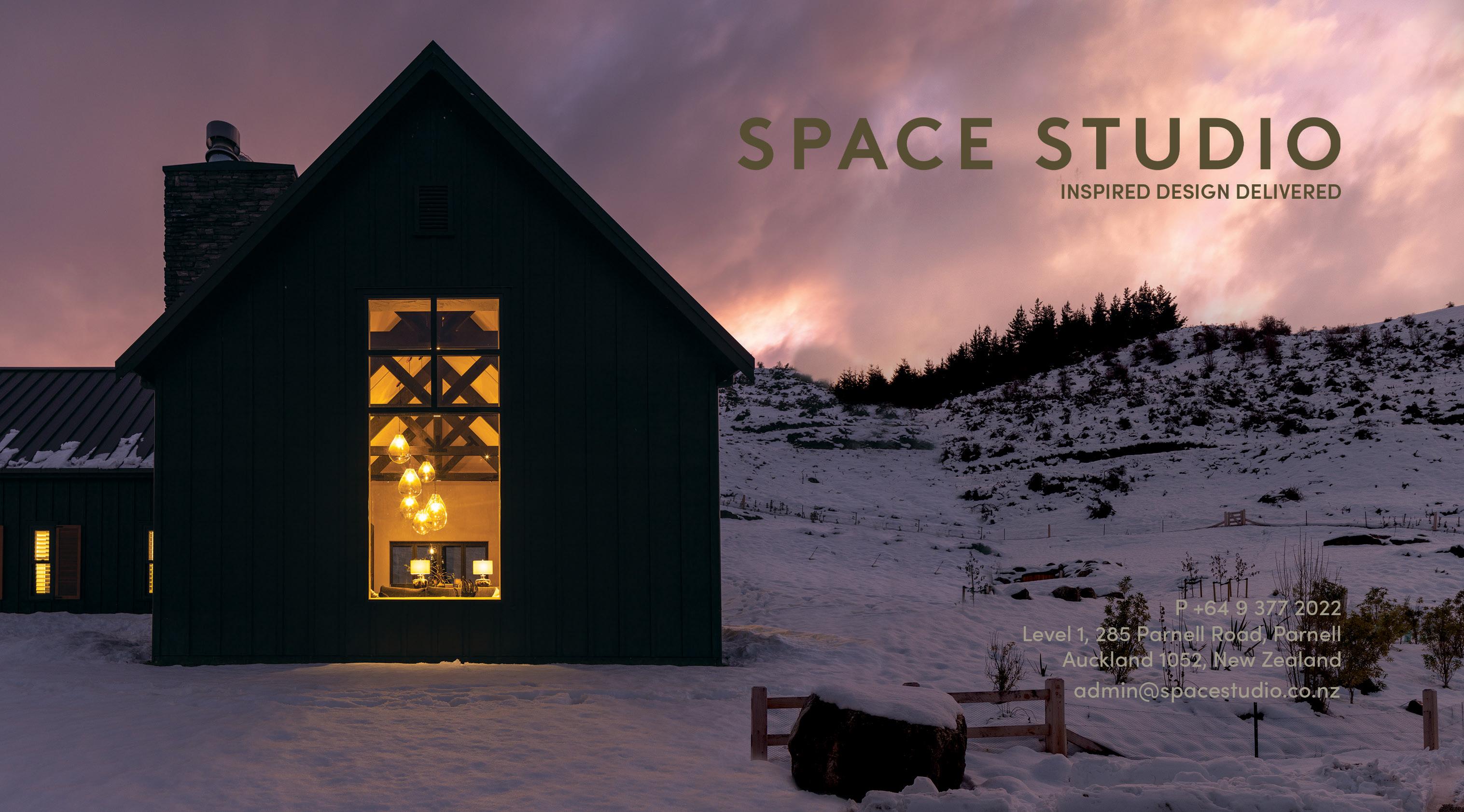
P 03 445 0313
E sales@masterwood.co.nz
www.masterwood.co.nz
Fire was tamed by our ancestors around one million years ago. The fire was where they gathered, talked and told stories.

At Stoke we bring you the most evolved fireplaces from around the world. Fire is still where we gather and share the warmth of a good story.

QUEENSTOWN
131 Gorge Road
stokefires.com






 STOCKISTS OF
STOCKISTS OF