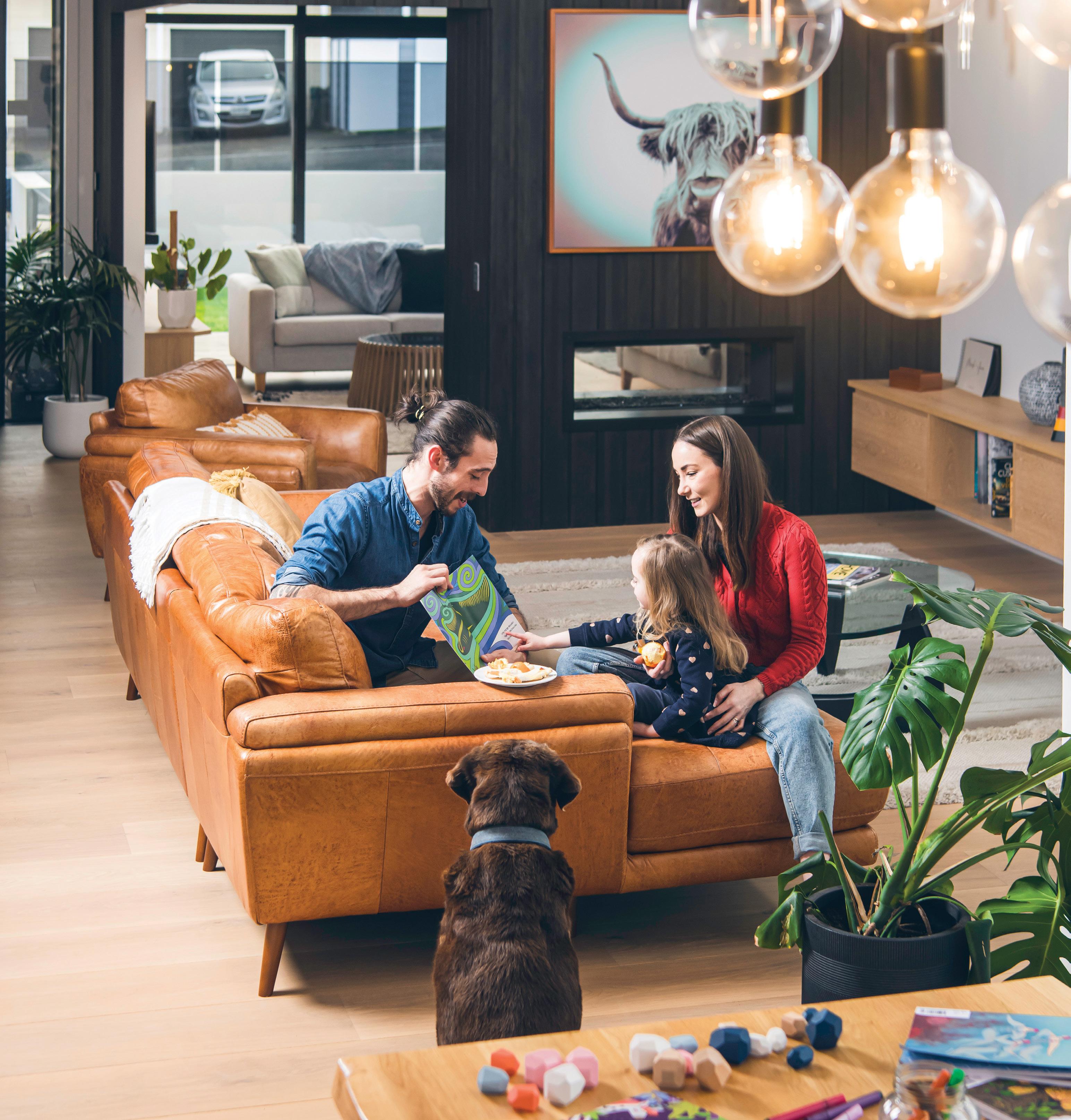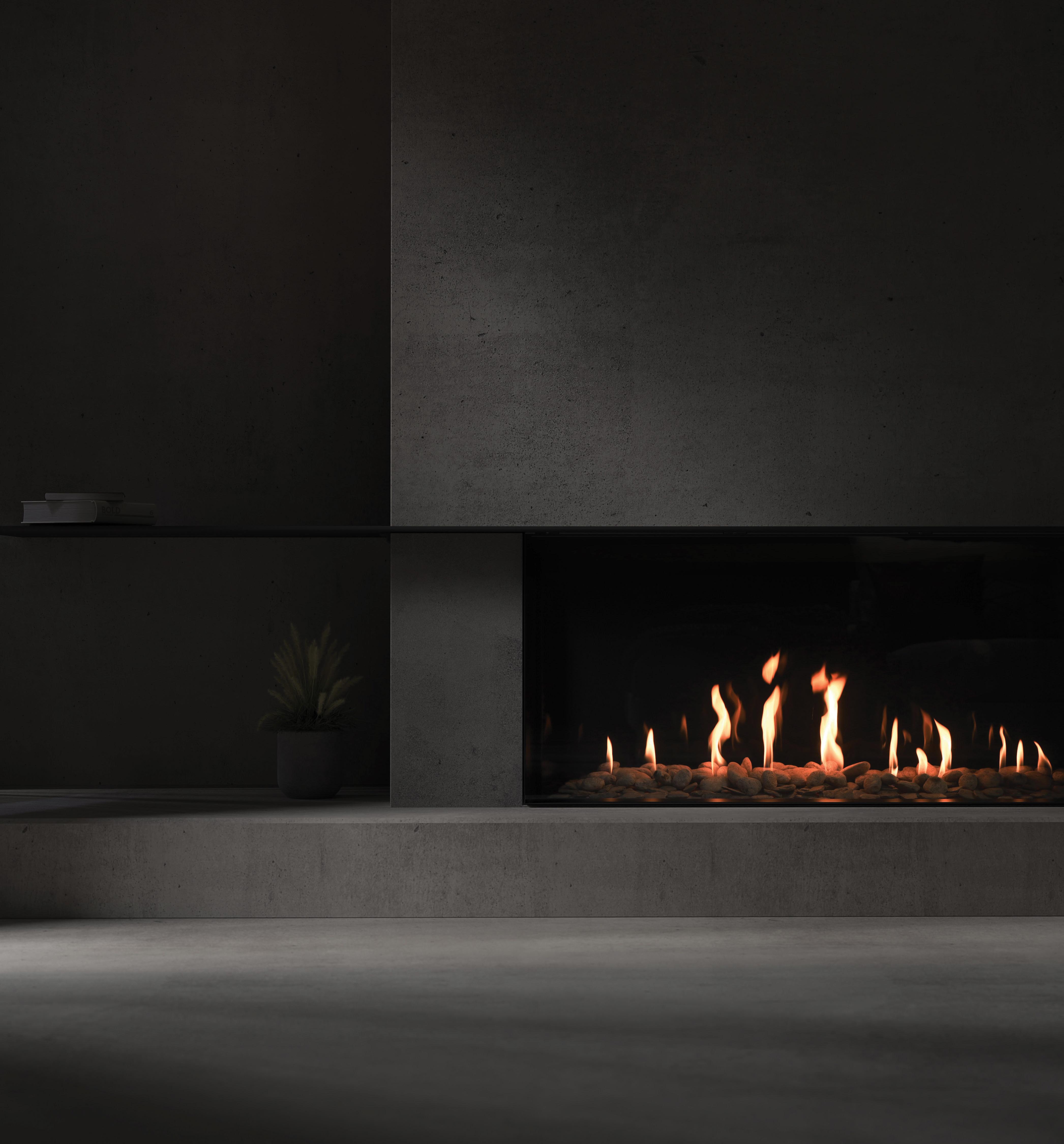




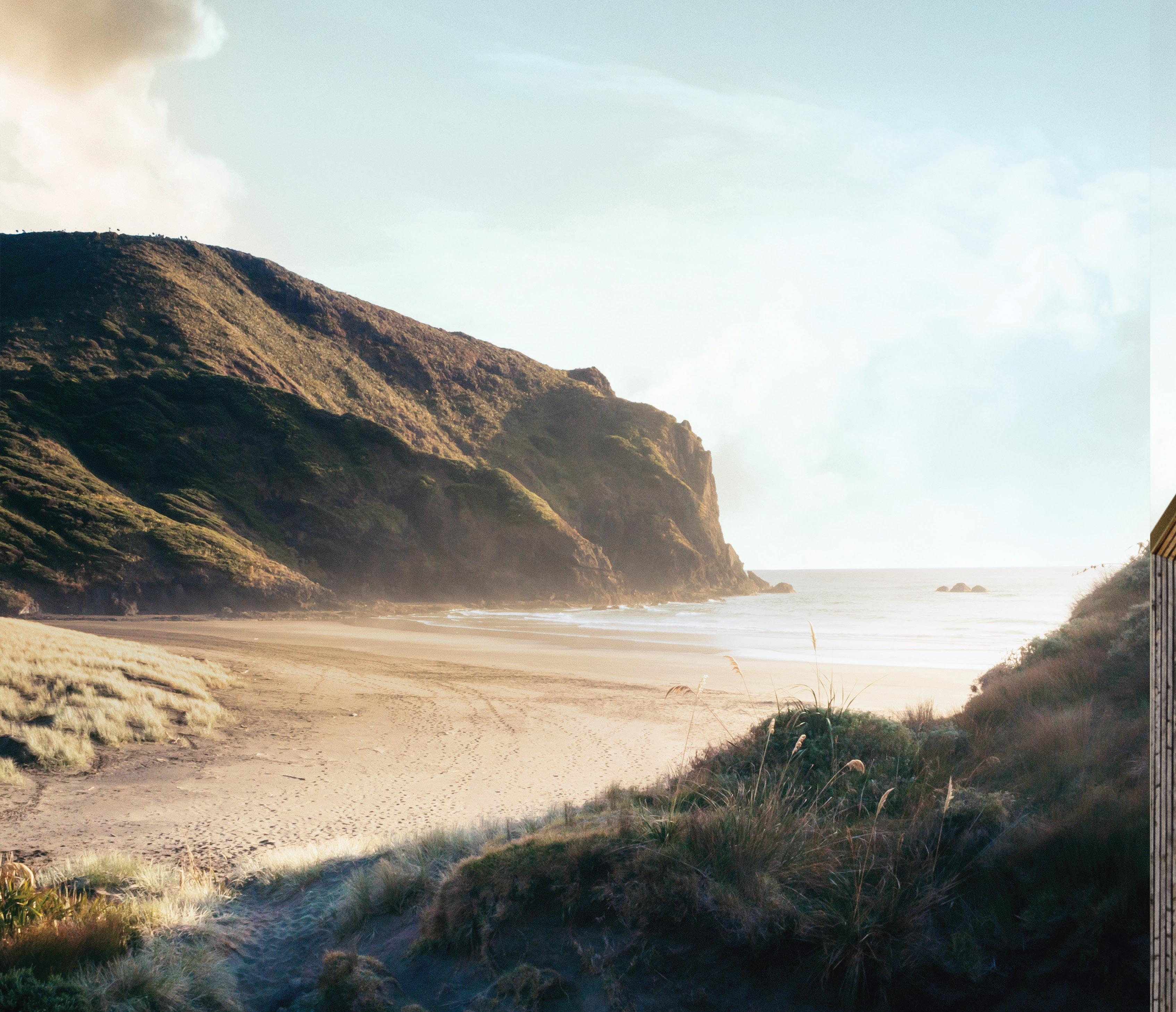
Nothing less than COLORSTEEL® - designed, tested and approved to stand up to New Zealand’s unique environments and become a part of them. Reflecting a connection to the natural world around us, while protecting us from it, at its most extreme. Discover the ideal solution for your project at colorsteel.co.nz
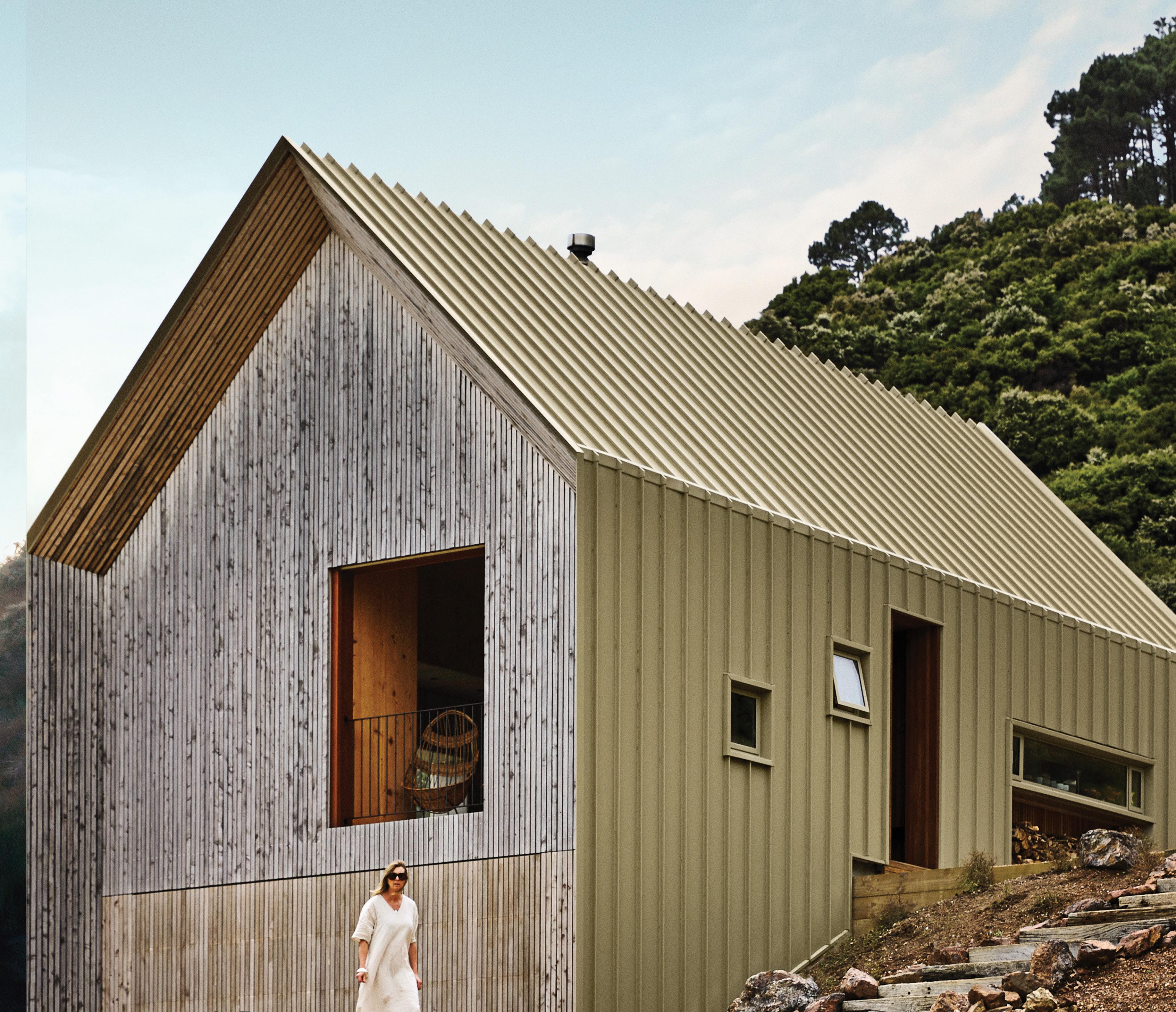

PUBLISHER
Brydie Canham
PRODUCTION MANAGER
Jo Seakins
ART DIRECTOR
Susanne Baldwin EDITOR
Emma Rawson
WRITERS
Fiona Barber, Mary Lovell-Smith, Geraldine Johns, Hayley Leibowitz, Catherine Milford, Fiona Ralph, Tracey Strange
SUB EDITING
Cassie Doherty, Claire McCall
DESIGNERS
Linda Baehr, Emily Somerville-Ryan
ADVERTISING SALES
Tracey Bree, Cat Jackson, Chris Moo, Jenny Craig
EDITORIAL / SALES ASSISTANTS
Caitlynn Fomison, Caitlin Widdowson
RETOUCHING
Mark Grogan B MEDIA 09 308 9998 PO Box 47014, Ponsonby 1144 bmedia.co.nz


Building a house is about much more than timber, brick, steel and concrete. It’s about realising a dream. The annual Master Builders House of the Year competition is a chance to see how members’ planning, skills and hard yakka have transformed homeowners’ visions into reality. This year’s House of the Year judges were blown away by the standard of craftsmanship in both new builds and renovations. We hope you enjoy exploring the homes in your region and are inspired by the skills on display. Perhaps you’ll be starting to plan your own dream project.
The results go live on July 29 at www.houseoftheyear.co.nz
Wellington & Wairarapa
Rowan
Hannah, President Master Builders WELLINGTON BRANCHAUCKLAND / NORTHLAND / COROMANDEL
WAIKATO
BAY OF PLENTY & CENTRAL PLATEAU (Tauranga, Rotorua, Taup¯o, Whakata ne)
CENTRAL NORTH ISLAND & EAST COAST / HAWKE’S BAY (Taranaki, Whanganui, Manawatu and East Coast, Hawke’s Bay)
WELLINGTON & WAIRARAPA
NELSON / MARLBOROUGH / WEST COAST CANTERBURY
MID & SOUTH CANTERBURY (Selwyn, Ashburton, South Canterbury)
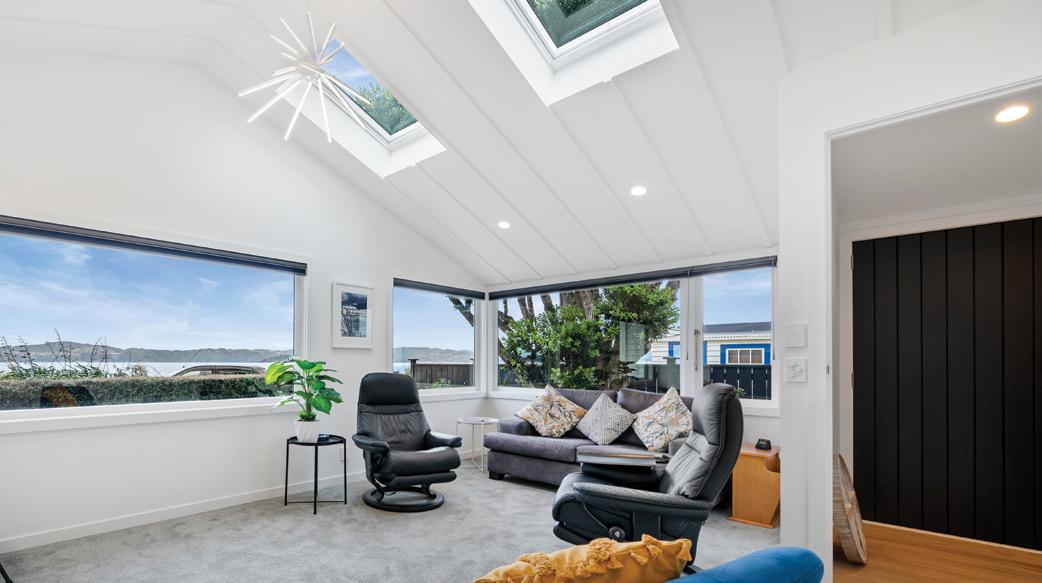
SOUTHERN REGION
(Central Otago, Southland, Gore, Otago)
Architectural design solutions for new builds and home transformations.

Start your journey now.
pouarchitecture.co.nz




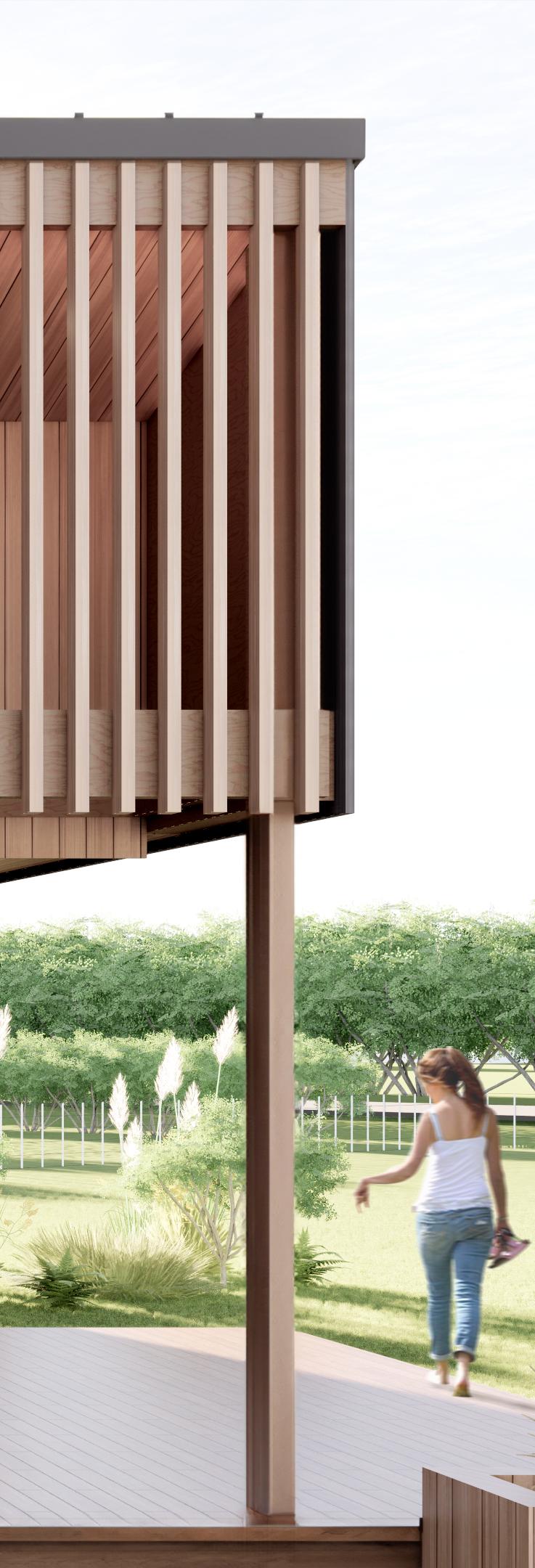
A panel of industry experts has put the homes featured in this magazine through a rigorous points-based judging process. The highest-scoring projects are awarded Gold and the best become Category winners The three Category winners with the highest points and who meet the points threshold are named Regional Supreme House of the Year under $1 million , Regional Supreme House of the Year over $1 million or Regional Supreme Renovation of the Year. Entries are judged on building excellence, but also on their lifestyle value, so you’ll see kitchen, Plumbing World Bathroom, outdoor living and APL Environmental and Sustainable lifestyle awards.
Excellence in workmanship is recognised by the prized Pink Batts Craftsmanship Award. The Wellington & Wairarapa competition, one of nine regional House of the Year events, is held on July 28. From July 29, you can view all of the results: www.houseoftheyear.co.nz
Each year a maximum of 100 entries from the regional competitions receive Top 100 status and, out of those, we find the National Category winners. Lifestyle, Craftsmanship and Special Award winners are also named at the national level. The three best houses (a new build under $1 million, a new build over $1 million and a renovation) become the National Supreme winners, to be announced at an awards gala on Saturday, November 25.
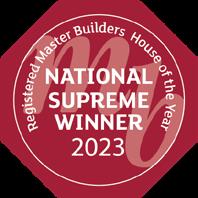
There are three winners: two new builds crowned the best of the best, and the best renovation in the country.
Awarded to the highest scoring Gold Award winner from each category.
Each year the highest scoring top 100 houses go on to the National Competition.

Awarded to the entrant who attains the highest score out of the points available in the Workmanship section of the judging criteria.
Awarded for attaining the highest score in each Lifestyle category, including the APL Sustainable and Environmental Excellence Award and Plumbing World Bathroom Excellence Award.
outstanding achievement in building excellence and is awarded to those who win five or more National Category titles.
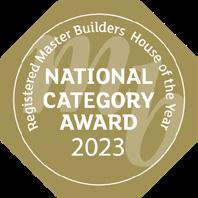
Bestowed by the judges when a house is worthy of special recognition.
For more than 30 years, House of the Year has celebrated the very best of residential building in New Zealand. Master Builders is very proud of this competition, and the beautiful homes you’ll see in the following pages will inspire, motivate and show that quality can be achieved, no matter what the budget. We hope you enjoy taking a sneak peek into these amazing homes – all built by a Master Builder in your region.
www.masterbuilder.org.nz
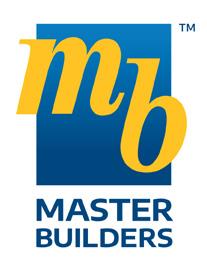
Altus Window Systems is a leading designer and manufacturer of innovative window and door systems. We’re also thermal technology experts so whether your project is big or small, residential or commercial, we’ve got the solution. Our exclusive fabricator network has been providing window and door systems for more than 65 years. You’ll know them by reputation: Bradnam’s™, Fisher Windows™, Nebulite™, Nulook™, Rylock™ and Vistalite™. Altus Window Systems, sharing your vision.
www.altus.co.nz
At Bunnings Trade, we’re here to help builders win at every stage. No matter how big or small the job is, our knowledgeable and dedicated Trade Team will help you get the job done with efficient service and support. With our wide range of trade quality brands and the latest in innovative building solutions under one roof, Bunnings Trade has your business covered. Search Bunnings Trade to find out how we can help your business.
www.trade.bunnings.co.nz

CARTERS believes in partnership. We know combined expertise and a focus on efficiency, pricing and supply mean a successful outcome. Shared success is key – when your business grows, so does ours. CARTERS nationwide chain of 50 building supply stores and nine manufacturing plants, long-established industry network and focus on the trade means we’re committed to you.
At Winstone Wallboards we are passionate about providing quality GIB® products, systems and expert technical support to help make it a little easier, quicker and simpler for our customers to create great interior living environments both now and for generations to come. GIB® plasterboard, locally made for over 95 years and counting.
www.carters.co.nz www.gib.co.nz

Awarded to three Regional Supreme Award recipients from each regional event: House of the Year under $1 million, House of the Year over $1 million, and Renovation of the Year.
PINK
Awarded to the entrant who attains the highest score out of the points available in the Workmanship section of the judging criteria.
REGIONAL
Awarded to the highest scoring Gold Award winner from each category.
GOLD
Awarded to builders whose entries achieve 90 per cent of the points available and are judged to be at least 80 per cent above industry standard.
SILVER
Awarded to builders whose entries achieve 82.5 per cent of the points available and are judged to be at least 65 per cent above industry standard.
BRONZE
Awarded to builders whose entries achieve 75 per cent of the points available and are judged to be at least 50 per cent above industry standard.
SAPPHIRE
Awarded to an entrant who has received three Regional Supreme Awards regardless of whether these homes are renovations or new builds.
Bestowed by the judges when a house is worthy of special recognition.
Awarded to the entrant who attains the highest score in each Lifestyle category, including the APL Environmental and Sustainable Excellence Award and Plumbing World Bathroom Excellence Award. New in 2023 is the PDL by Schneider Electric Smart Home Award. This award recognises houses containing home automation systems to control elements such as lighting, energy metering and heating.
PDL BY SCHNEIDER ELECTRIC

PDL is at the forefront of electric home design, providing inspiring electrical solutions from modern switches and power points to innovative safe, smart and sustainable home technology.

As Aotearoa New Zealand’s only manufacturer of glass-wool insulation, Pink® Batts® understands what it takes to build a healthy home here. We have been working alongside builders and industry stakeholders for more than 60 years and are proud to have warmed a multitude of New Zealand homes and hearts. We believe everyone deserves a healthy, dry, warm, safe and efficient home and we are committed to acheiving this it for the next 60 years.
www.pinkbatts.co.nz
Plumbing World is the largest 100% NZ-owned national plumbing merchant and has been giving back to our amazing industry for almost 60 years.
Plumbing World has access to the world’s leading brands and the best Kiwi plumbers and builders in the industry. The products we showcase look amazing, and are made to last and designed to perform. So come and see our team in black — they can advise you on the right home solutions and are totally there for you.
www.plumbingworld.co.nz
Resene has all the quality paints, stains, colour, wallpaper, curtains, accessories and professional advice you need to get a superb finish on your decorating projects, inside or out. Choose from thousands of Resene colours or let Resene create one for you. Resene has been proudly 100 per cent New Zealand owned and operated since 1946, and has been named the Most Trusted Paint since 2012.
www.resene.co.nz
APL Window Solutions is the largest window solutions organisation in New Zealand and has been proudly family owned and NZ-made for more than 50 years. We know 35-50 per cent of a home’s thermal performance comes from its windows and doors so our innovative window and door systems offer worldleading thermal performance that’s designed for our conditions and made right here, from start to finish. The future is here. Ready now.
www.aplnz.co.nz/HOY
The Master Build 10-Year Guarantee is New Zealand’s leading guarantee. Over the past decade we have protected more than 105,000 families and our range of products offers flexibility, including the ability to transfer cover to a new homeowner, should you sell. The best guarantee from the best builders.
www.masterbuilder.org.nz

It is no secret that Kiwis love their houses and building your own home is a dream for many of us. Building (or renovating) is a big deal and can feel daunting – good planning, preparation and communication are the key ingredients to a rewarding and successful building experience.
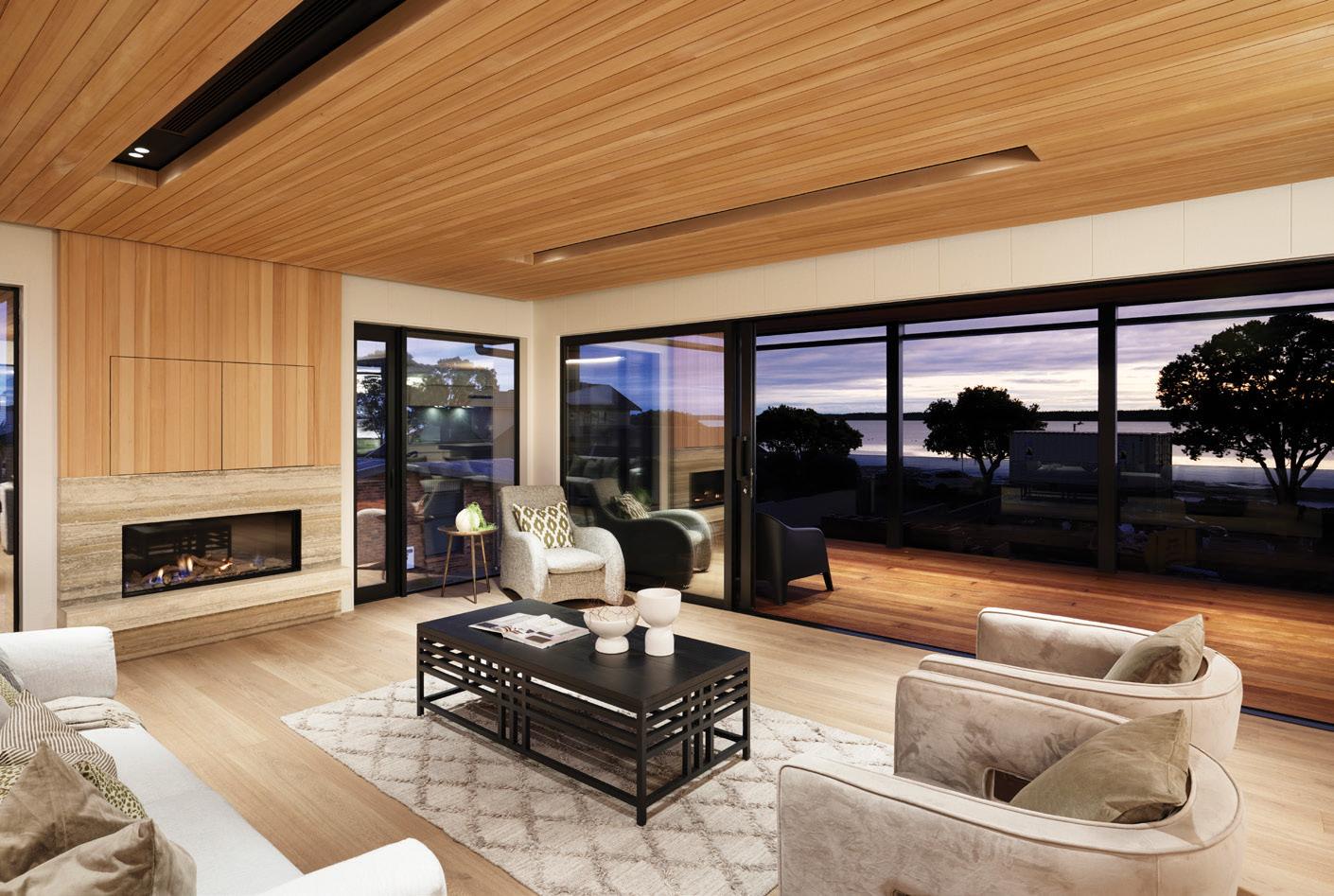
Planning is essential Working with the right builder is key. An accomplished builder will guide you through the design, consenting, construction and approvals stages, then build your dream home. Make sure you choose a builder you want to work with, and who has completed similar projects to yours. Speak with their previous clients and, if you have doubts, wait until you find the right person. A Master Builder will streamline the process, as each has been vetted and receives ongoing support and industry training.
Communication is everything Maintaining concise, consistent communication with a builder is vital. Set clear expectations around timing and budget and be honest about your needs and limits. This ensures both parties can flag any concerns. Building requires bringing together diverse skills and resources. Ask builders about their relationships with trade partners – a Master Builder understands the importance of effective communication and relationships.
Get everything in writing and review your contract with a lawyer. Be realistic – if you receive a price that looks too good to be true, it probably is. Ensure your builder understands the market conditions and can discuss them with you. Most contracts have a clause for price fluctuations – discuss this with your builder and ensure you understand the risks. Be wary of fixed-price contracts as you may pay too much contingency. Conversely, too little contingency can create an even greater risk. Discuss a payment schedule with your builder to ensure you are not paying too much in advance and you have a fair allocation of risk.
While most builds go smoothly, it pays to have protection. The Master Build 10-year Guarantee provides the best protection on the market and a process for resolving any issues in your building journey.
By following these steps you will have everything in place to make your dream home a reality.
For more helpful advice and to find a Master Builder, visit masterbuilder.org.nz
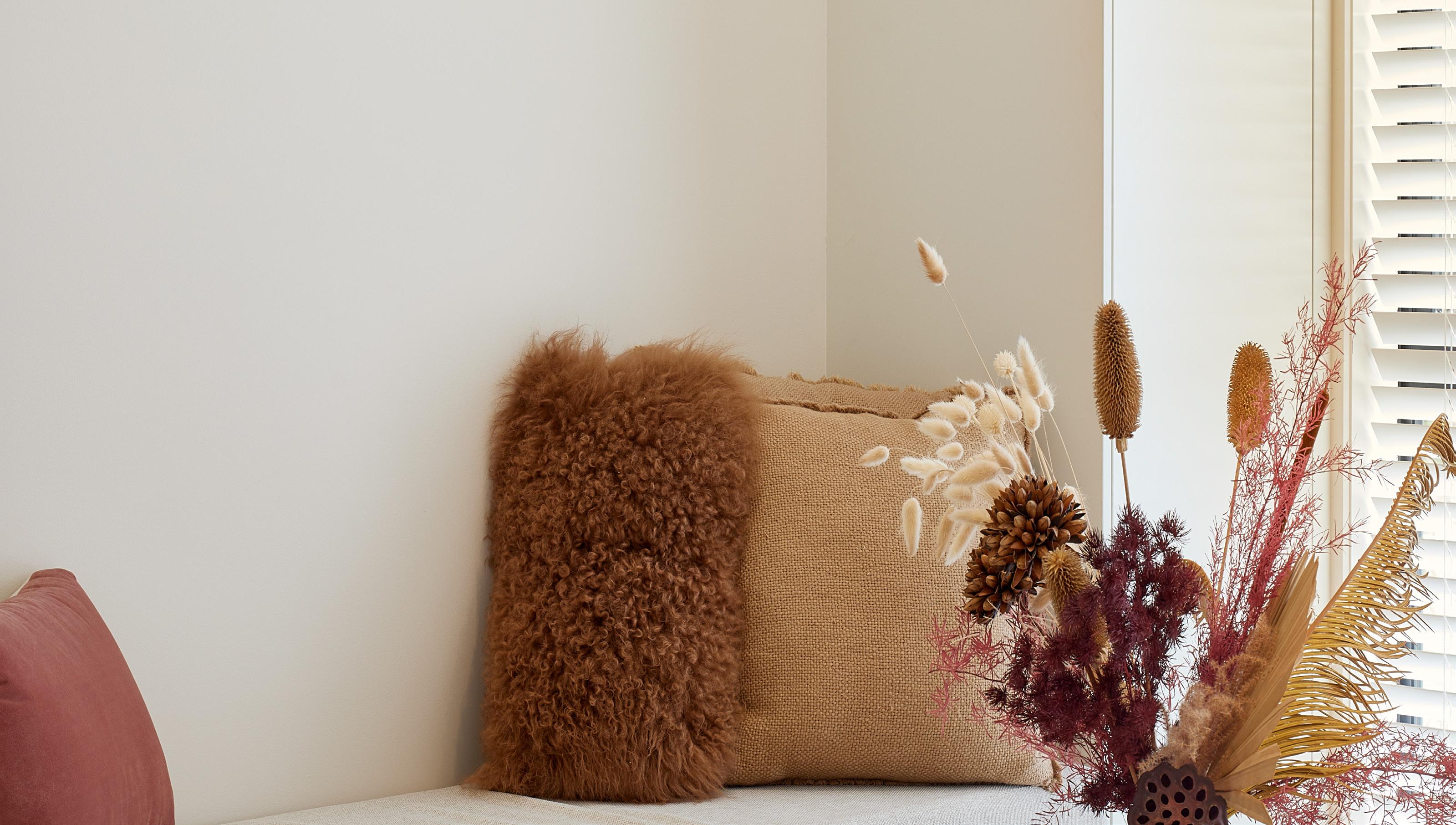
With all the right steps in place, turning your residential dream into reality presents an exciting prospect and many rich rewards.
To see all our award-winning homes, visit houseoftheyear.co.nz
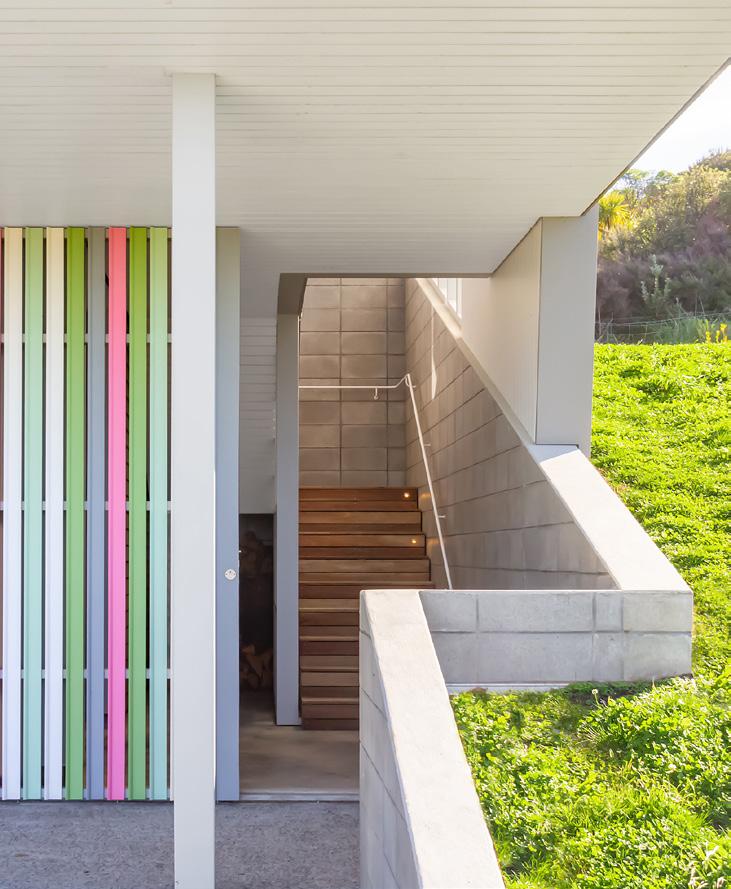
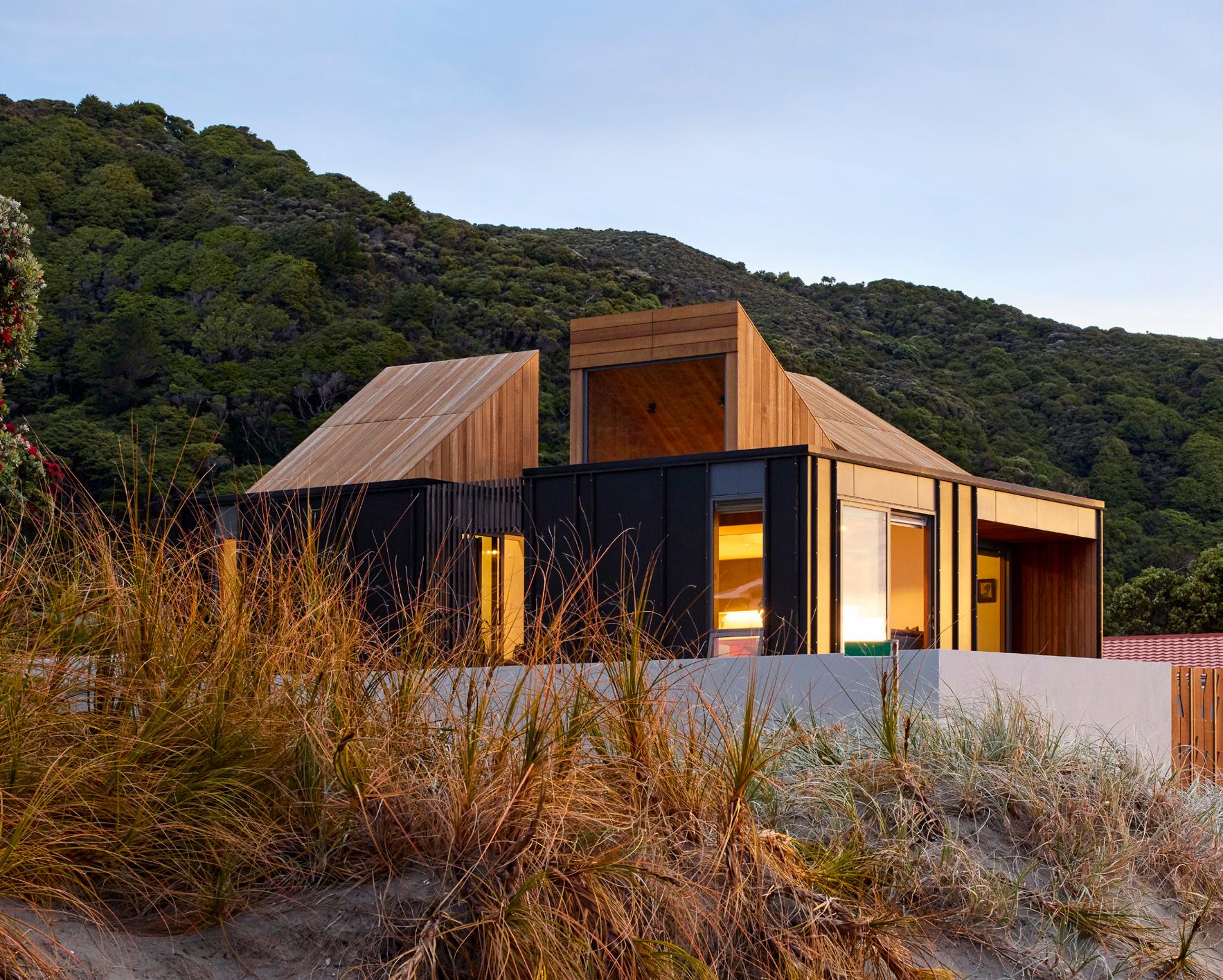
RESENE NEW HOME $2 MILLION–$4 MILLION
NEW HOME $1.5 MILLION–$2 MILLION
CARTERS NEW HOME $1 MILLION–$1.5 MILLION
ALTUS WINDOW SYSTEMS NEW HOME $750,000–$1 MILLION
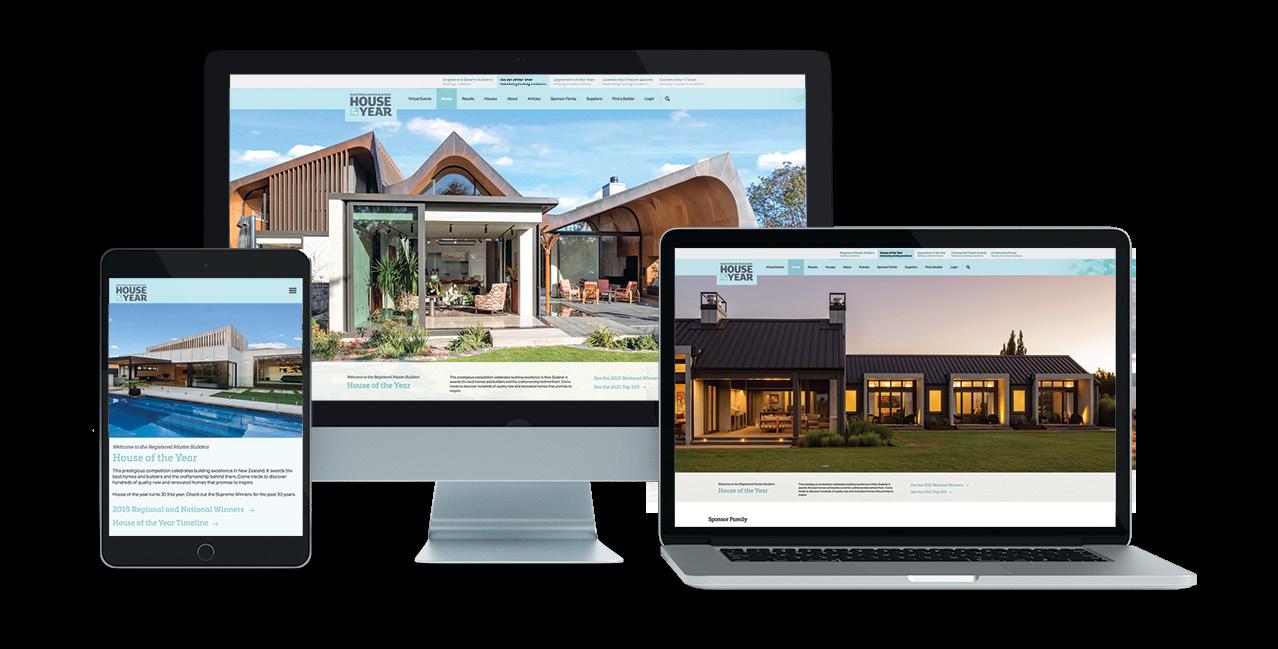
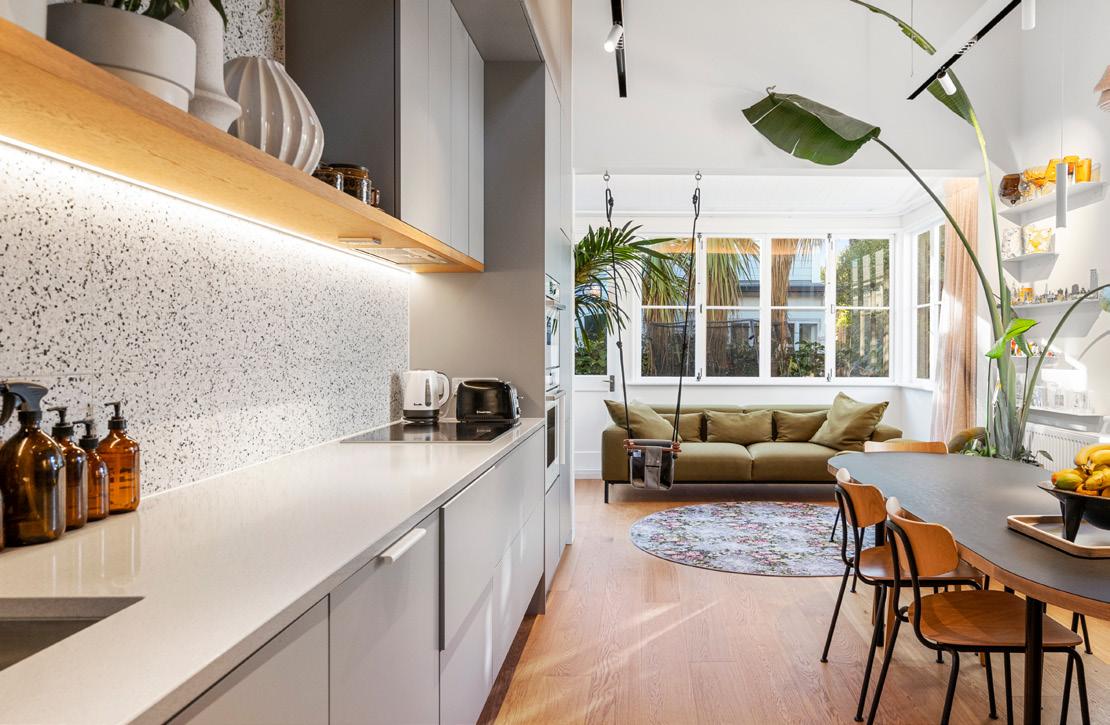
NEW HOME $500,000–$750,000
NEW HOME UP TO $500,000
VOLUME/GROUP HOUSING NEW HOME $500,000–$750,000
MASTER BUILD 10-YEAR GUARANTEE MULTI-UNIT (APARTMENTS/DUPLEXES/TERRACE HOUSING)
GIB SHOW HOME
BUNNINGS RENOVATION $750,000–$1.5 MILLION
RENOVATION UP TO $750,000
These
If the walls of Ben and Helen Masters’ home and studio could talk, what strange sounds we’d hear. There would be kākāpō booming, tūī warbling, peacocks crying, deer calling, pin-up girls cooing and you might even hear a bit of 1960s psychedelic music. Ben and Helen have brought the walls of their own home to life, and many others in Aotearoa, through their Martinborough wallpaper business Paperhands, an enterprise born, like many New Zealand ideas, in a DIY fashion and out of necessity.
“We were looking for wallpapers for our own house but nothing was quite right so we decided to see if we could make our own,” says Ben.
Like wallpaper glue, the idea stuck. Ben, a fine artist with a background in interior design, and Helen, an award-winning winemaker at Ata Rangi, enjoyed the design and handprinting process so much they decided to turn it into a business in 2009. Their quirky designs, including the popular four-colour kākāpō print, are uniquely New Zealand.
“The nature of handprinting is complex, but we have it working reliably,” says Ben, who works on long tables to layer colours using silkscreen frames.
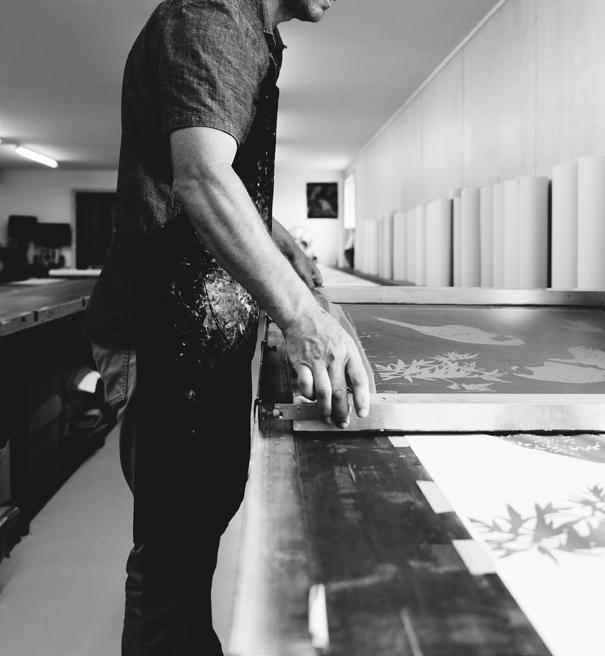
“We have supplied papers all over New Zealand and for a few overseas projects. We even do custom colours [using Resene paint], which are great as the client can really tailor the paper to suit their concept. As we print everything to order, it fits with our process,” says Ben. Having waned in popularity in the 1980s and 90s, wallpaper is now the comeback kid of interior design. In 2016, Paperhands was approached by Resene to revive an iconic New Zealand wallpaper brand: Mason Handprints. Founded by modernist artist William Mason in the late 1960s, the prestigious company was known back in the day for its striking designs and use of colour. The wallpapers were even used in New Zealand embassies. When William decided to retire from the business in 1974, he sold his collection to his friend Tony Nightingale of Resene.
For the Mason revival, Ben used the original Mason
screen printing ‘positives’, some of which hadn’t been used in 25 years.
“When we looked into reprinting part of the Mason Range, we chose designs we thought would still appeal — it’s an eclectic collection. Then we developed a range of colour options we thought worked for each design. For example, the Mason Tosca pattern is a very traditional pattern so we print it in some classic colours but also some more dramatic options to show clients the range of possibilities,” says Ben.
Ben and Helen’s own home, a 1910 villa, features original Paperhands designs as well as some from the
Mason Range in a colourful merge of old and new. There’s even wallpaper on the ceiling in some rooms.
For those wishing to use wallpaper in their interiors, Ben suggests thinking about the look and feeling you are trying to achieve — then find a design that fits the mood. “The choice of a particular design is very personal,” he says.
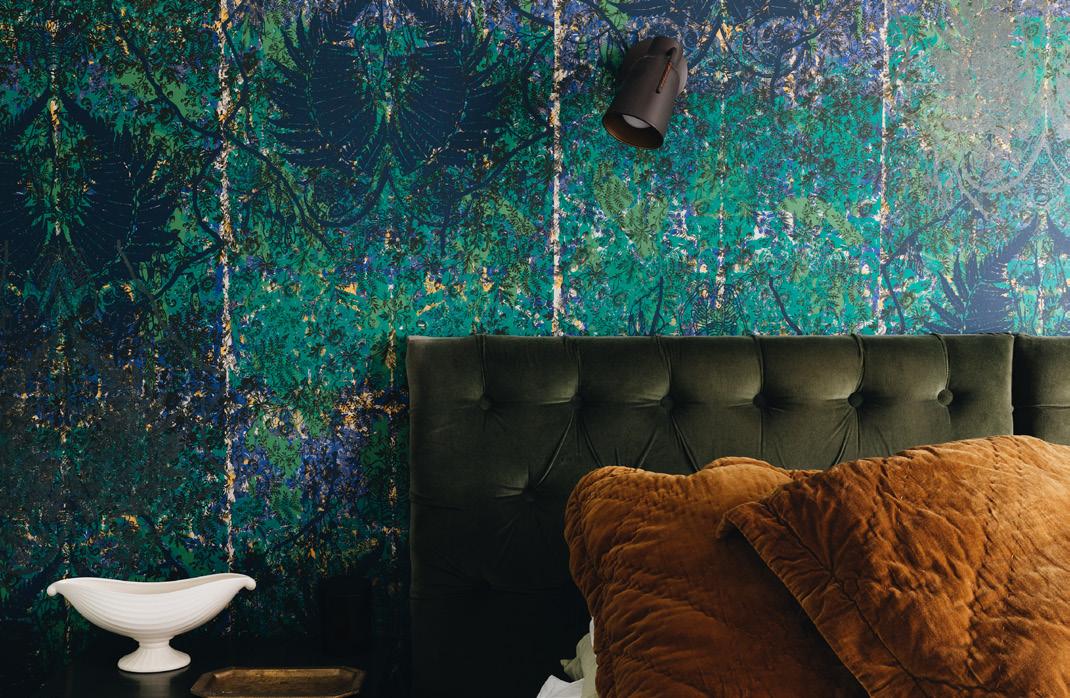
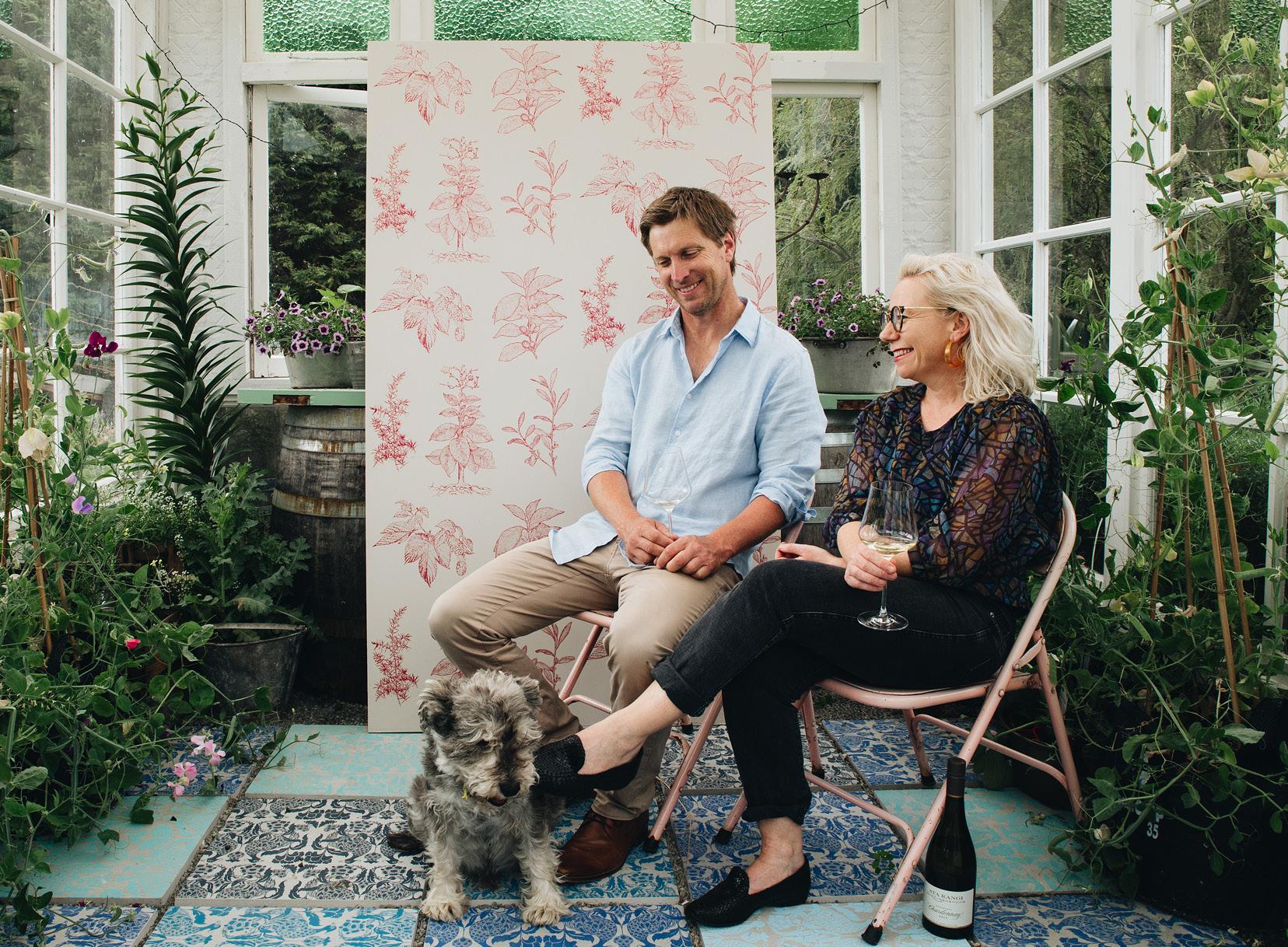
Wallpapers have a pattern repeat and because Paperhands designs are made to order, you may need to work with a professional to calculate how many rolls you need for your project.
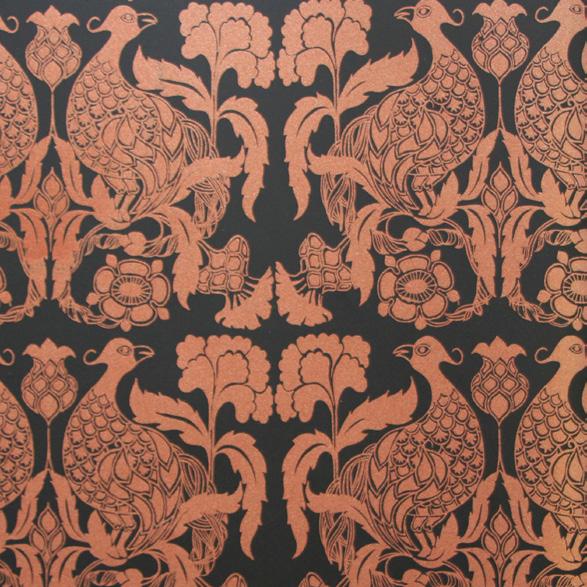
“We are excited by the mix of trends out there. There are still people who will prefer paint or white-on-white but there has definitely been a move to being braver and more expressive in home spaces, which is where we can fit in,” he says.
“When it comes to your home, be brave, have fun, and follow through with your idea down to the small details.” www.paperhands.co.nz
The Mason Collection is available from Resene www.resene.co.nz
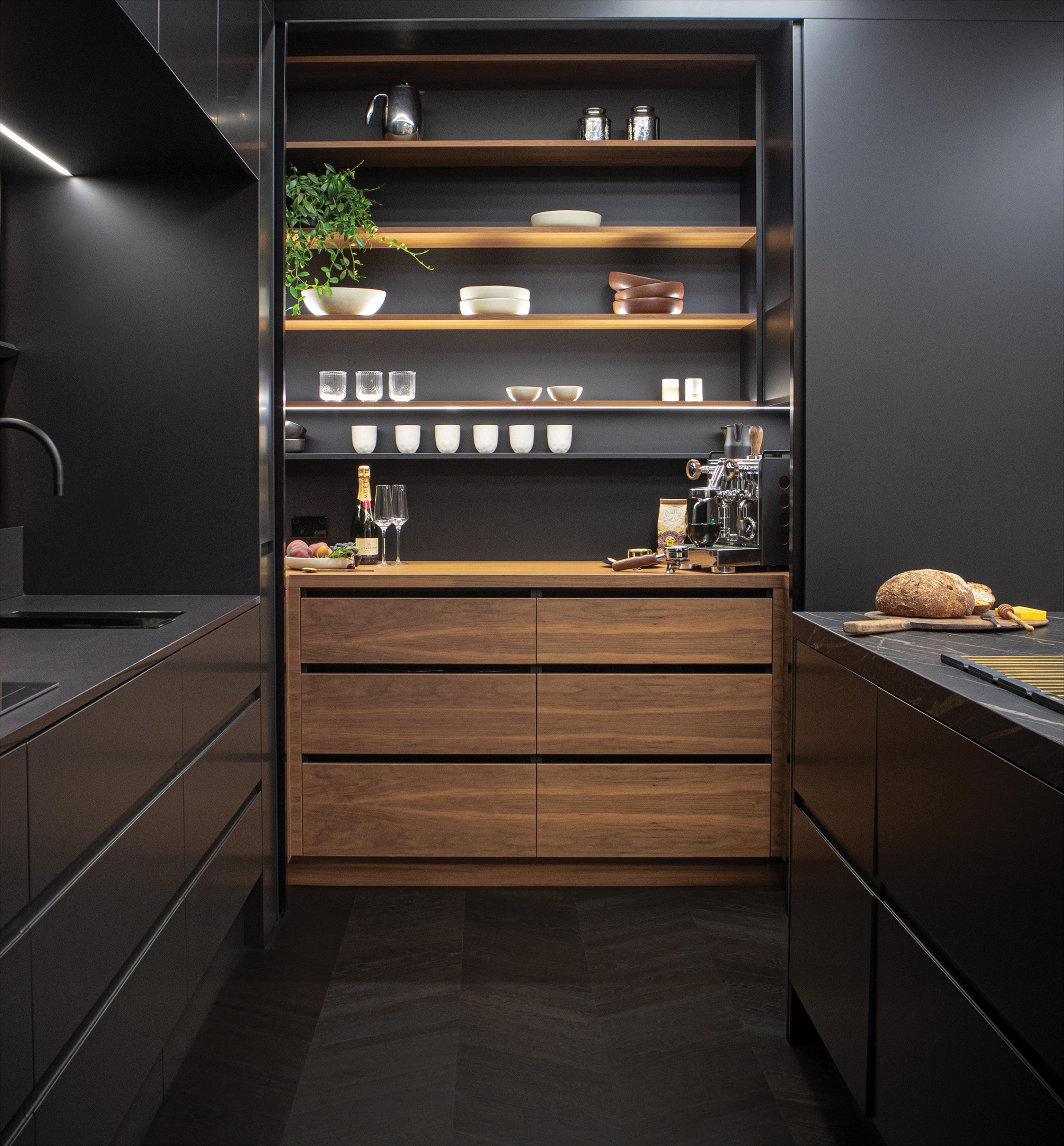

Featuring a textile that has its origins in 18th-century Kyoto, the classic Scandi style of the Anza bench from Slow Store is the epitome of the Japandi look.
Explore the new arrivals in store and look ahead to the design direction for the year to come.
Airy, earthy, beachy — nothing tells a room to ‘relax’ quite like rattan furniture. This nostalgic trend nods to the chilled vibes of the 1970s and adds a touch of Balinese-style boho.
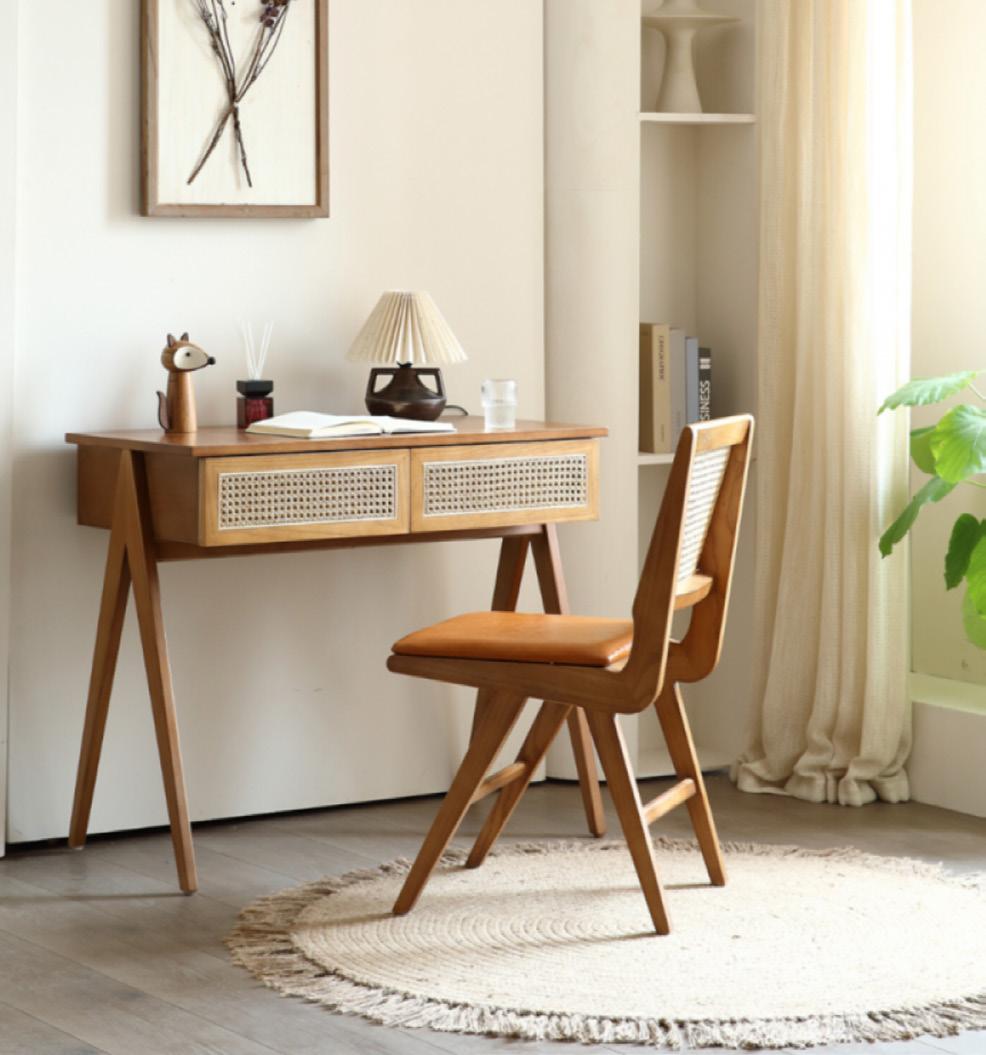
Warning, glamorous curves ahead. This Hubsch Wave trolley will be a talking point at your next drinks with its 1970s-inspired terrazzo top and groovy rack.
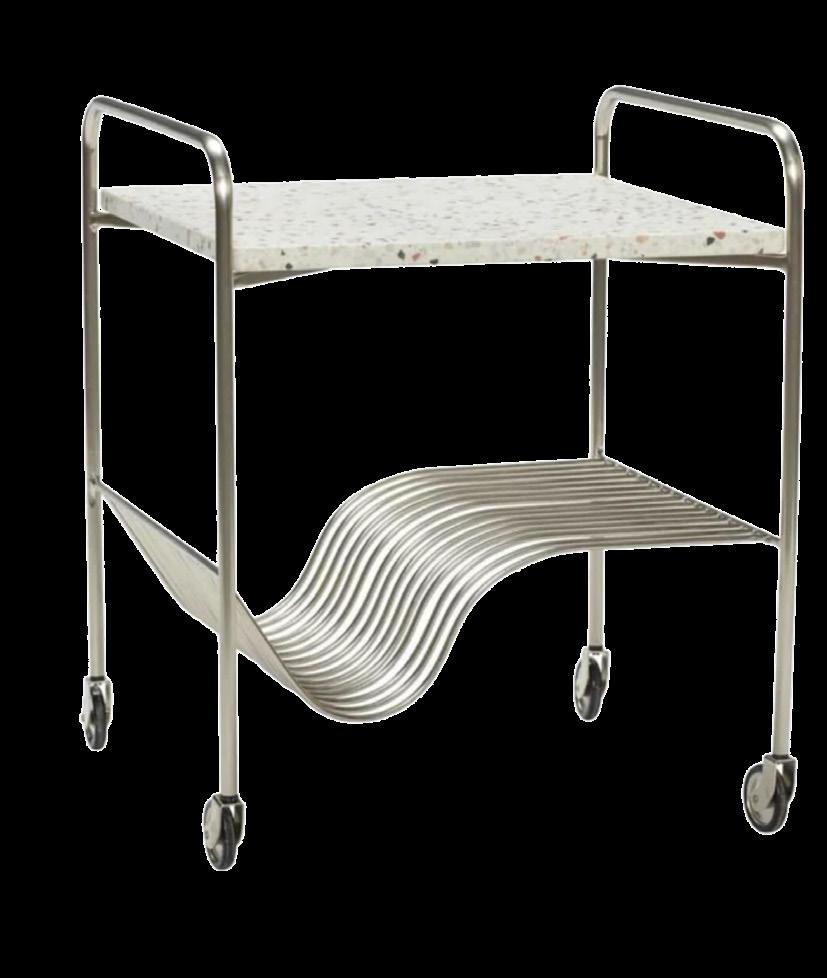
Give your room a glow up with statement lighting. The Switch floor lamp by New Zealand designer Tim Webber shows how a simple design can be magnificent. Switch floor lamp, $1925, from Tim Webber

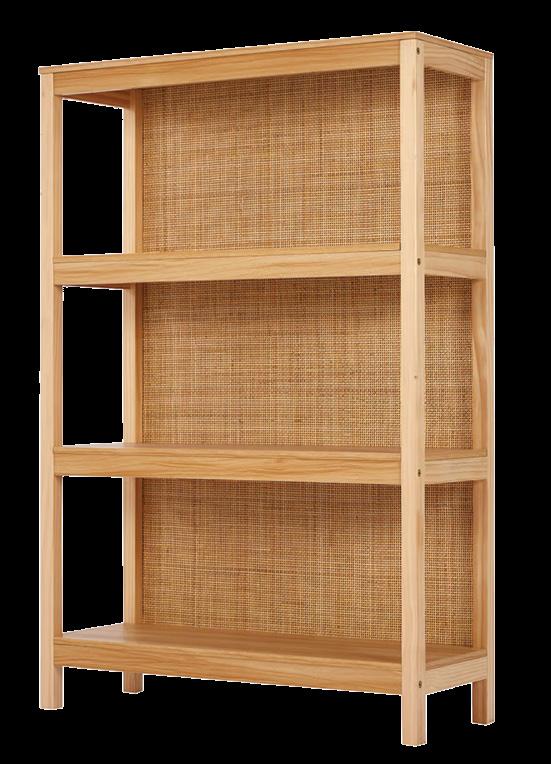
Look out for coloured glass in earth tones in stores right now. Matthew Hall’s Handkerchief bowl celebrates the fluidity and sculptural aspects of the medium.
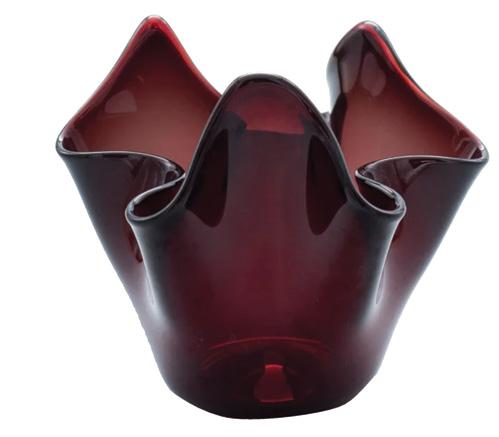
Classic mid-century design isn’t going anywhere. The Cittá Daily sofa was designed by David Moreland and Nikolai Sorensen, was made locally and comes in your choice of fabric. Daily sofa, $5484.23, from Cittá
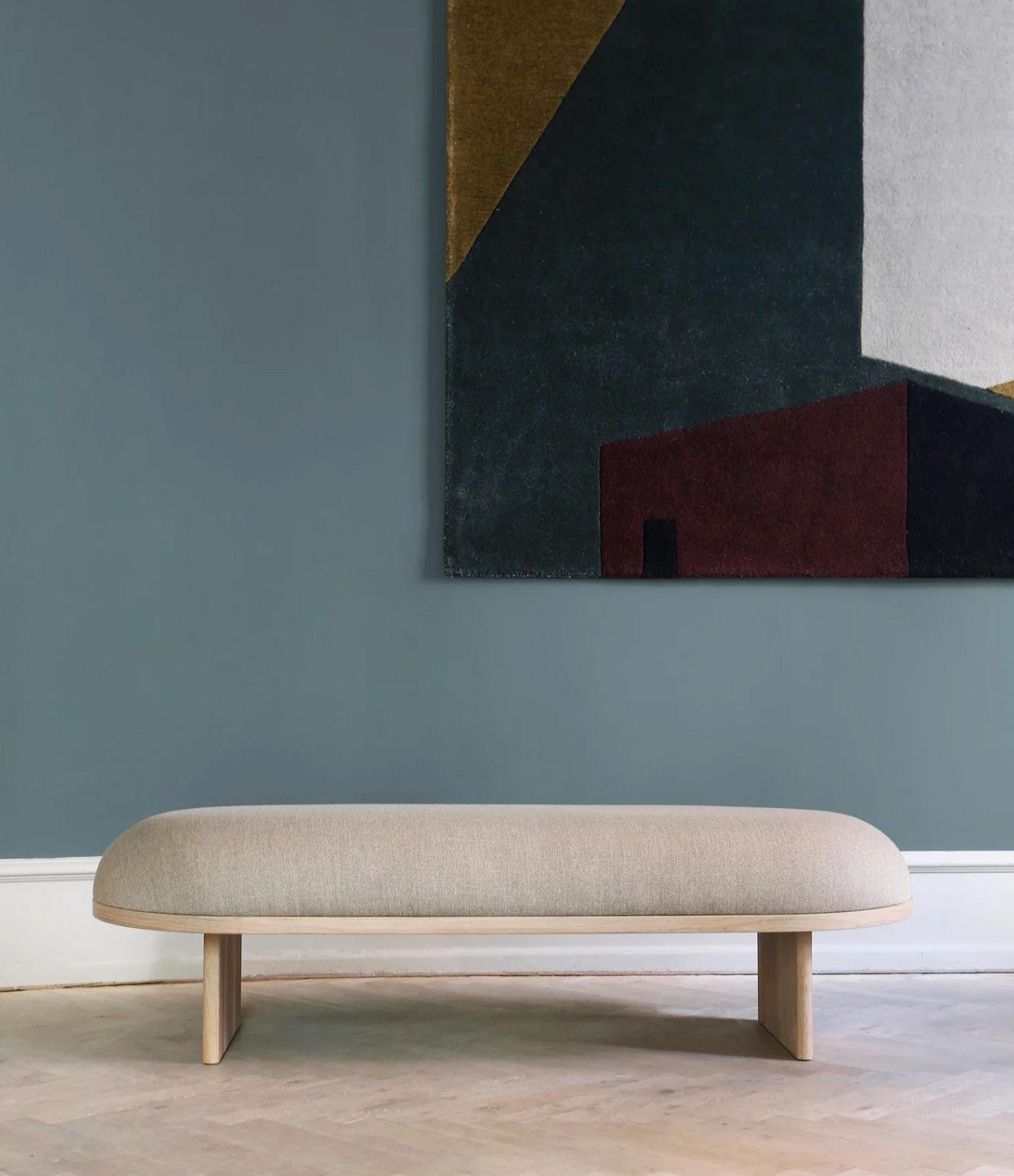
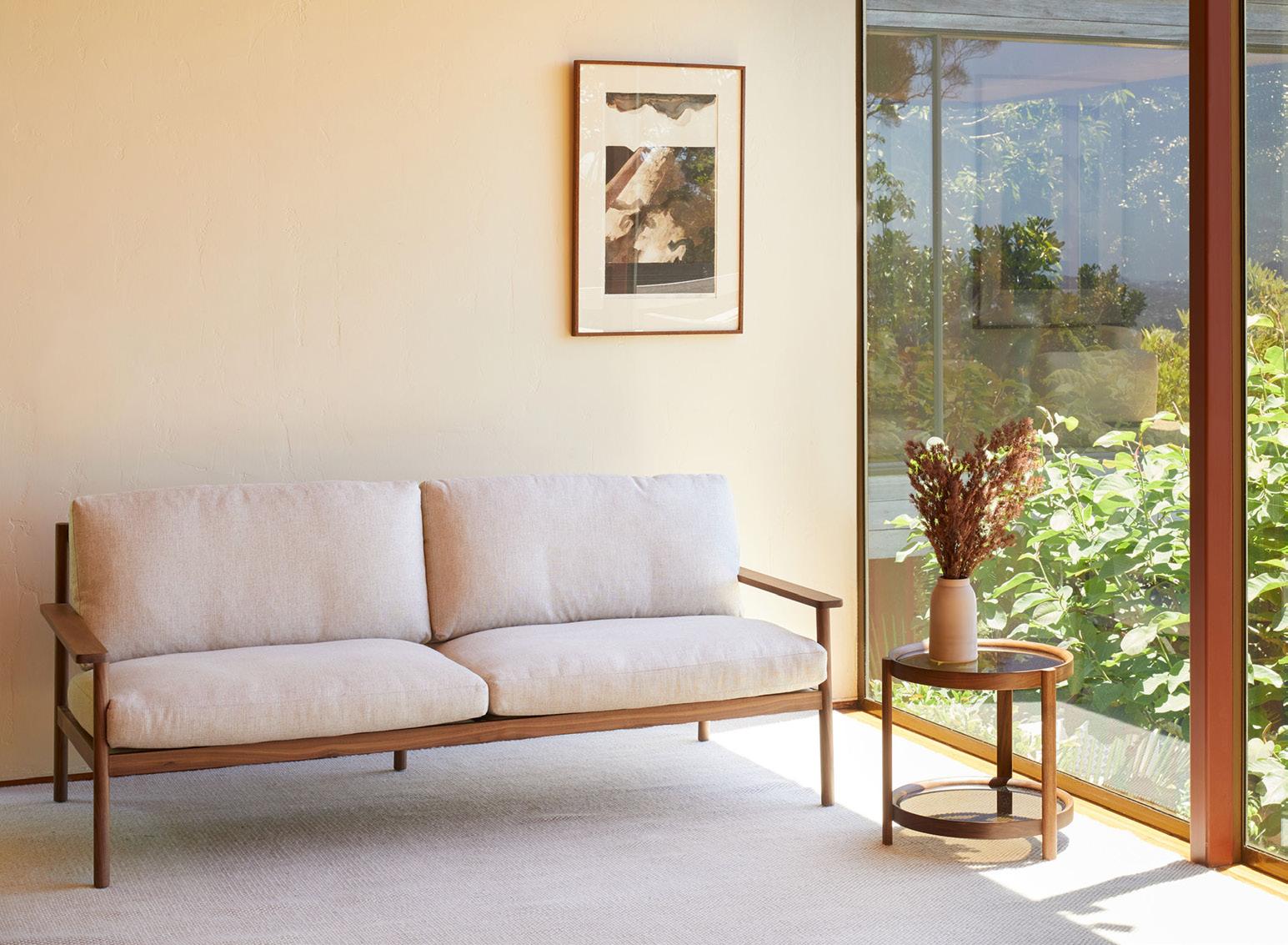 Handkerchief bowl by Matthew Hall, $199, from Collecte
Hubsch Wave trolley, $759, from Good Thing
BohoBoho rattan and wood desk and chair, $1359, from Urban Sales
Fraser rattan bookcase, $119, from Kmart
Handkerchief bowl by Matthew Hall, $199, from Collecte
Hubsch Wave trolley, $759, from Good Thing
BohoBoho rattan and wood desk and chair, $1359, from Urban Sales
Fraser rattan bookcase, $119, from Kmart
Handmade from woven recycled plastic, this tote bag will add a pop of statement colour to your mudroom or hallway, or use it to stow away toys in a play area. Shop local
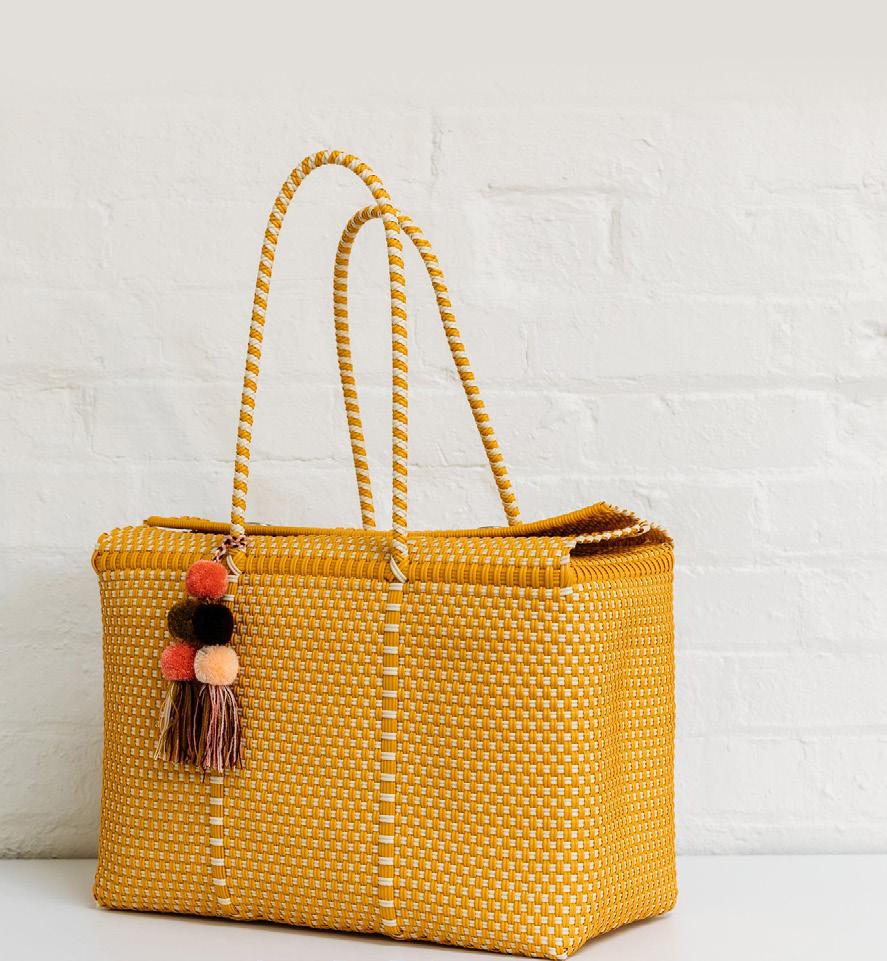
Get your shine on. One way to add visual depth to your home is with sheen and gloss. The Willow velvet chair and Bolly side table from Early Settler will catch the light and make your room sparkle.

Talk about warm fuzzies! For every CommonKind felt blanket purchased, another will be gifted to a New Zealand child in need.
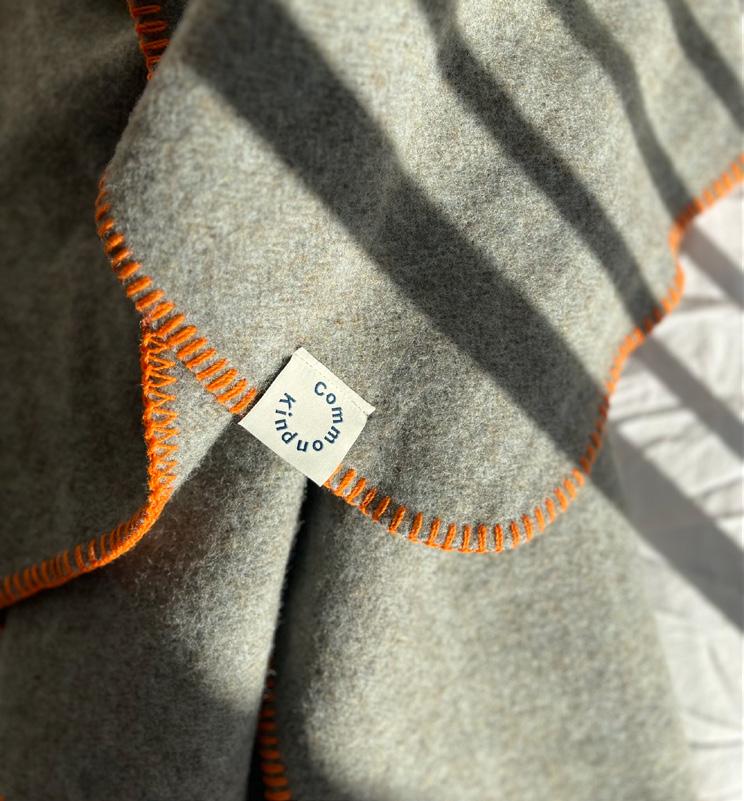
Staple blanket,
, from CommonKind
Sculptural side tables are one of the top trending furniture pieces this year. They’re not only a handy place to put your cup of tea, but they are also an easy way to create interest in a small room.
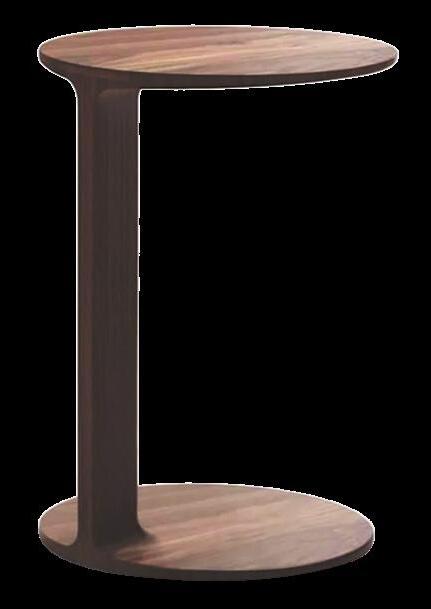
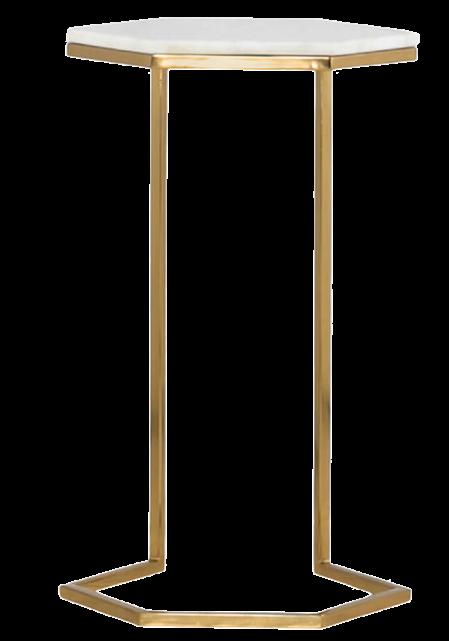
Country-inspired designs are having a moment. Serve up dinner with a dollop of whimsy with this linen tablecloth from The Sunday Store.
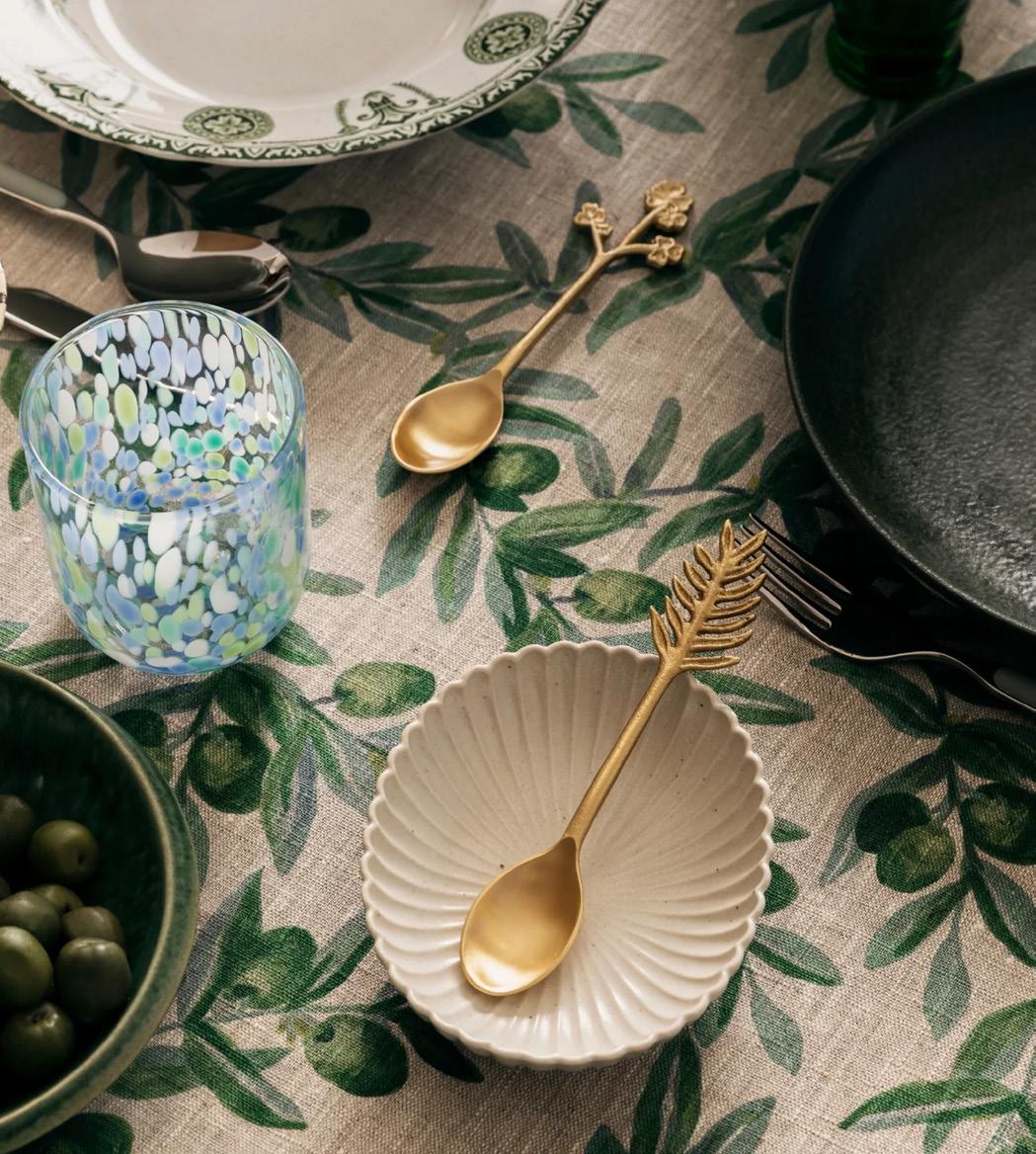
This barbecue with a big serving of azure-toned style is a red-hot must-have for summer. It has four stainless-steel burners, a roasting rack, hood, integrated flame thrower ignition and more extras than you can shake a skewer at.
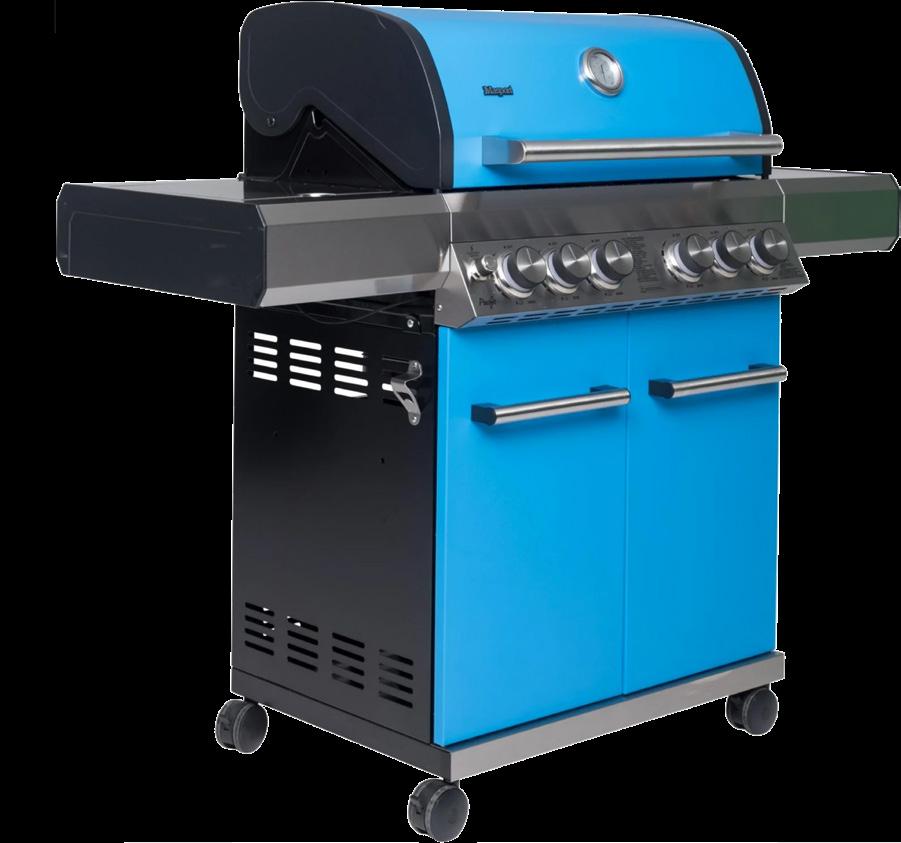 $169
Maestro in Blue barbecue, $1049, from Masport
Olive green linen tablecloth by Bonnie & Neil, $299, from The Sunday Society
Hexy accent table, , from Freedom Furniture
Willow velvet armchair, $479, and Bolly side table, $299, both from Early Settler
$169
Maestro in Blue barbecue, $1049, from Masport
Olive green linen tablecloth by Bonnie & Neil, $299, from The Sunday Society
Hexy accent table, , from Freedom Furniture
Willow velvet armchair, $479, and Bolly side table, $299, both from Early Settler
For rooms like bedrooms where relaxation is key, you can’t go past grey-toned coastal blues like Resene Forecast, Resene Breathless and Resene Duck Egg Blue. These trending hues are also worth considering for outdoor areas as an alternative to white weatherboards..
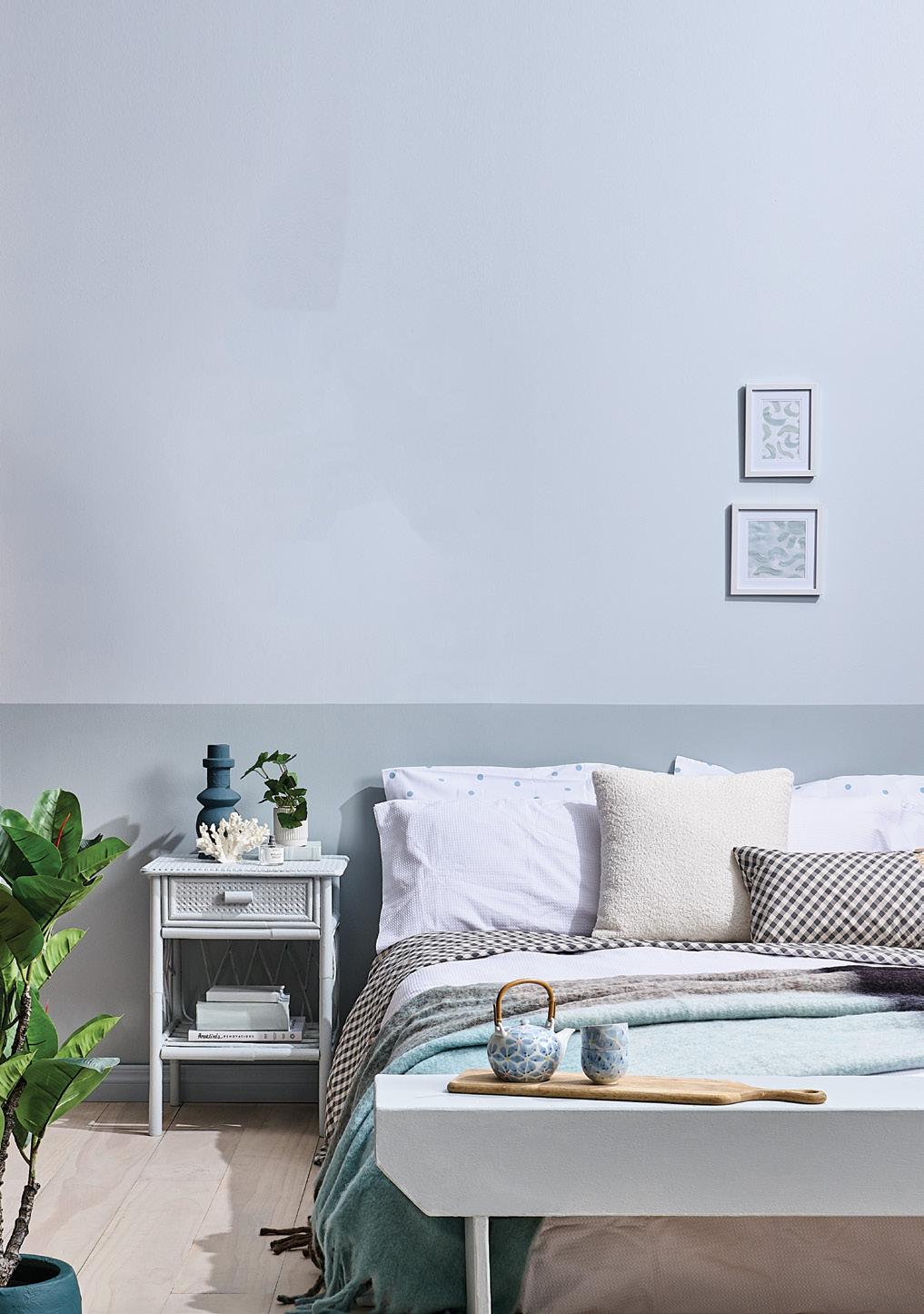
Top half of wall in Resene Breathless and lower half in Resene Duck Egg Blue. Flooring in Resene Colorwood Whitewash, bedside table and bench in Resene Half Duck Egg Blue, planter in Resene Teal Blue. Bedlinen from Small Acorns.
Take a modern approach to maximalism with vibrant designs from the Resene Wallpaper Collection. For this more-is-more look, pair jazzy prints with bold-coloured furniture and patterned cushions or curtains. If space allows, try a mural from the Resene Wallpaper Collection to amp up the drama.

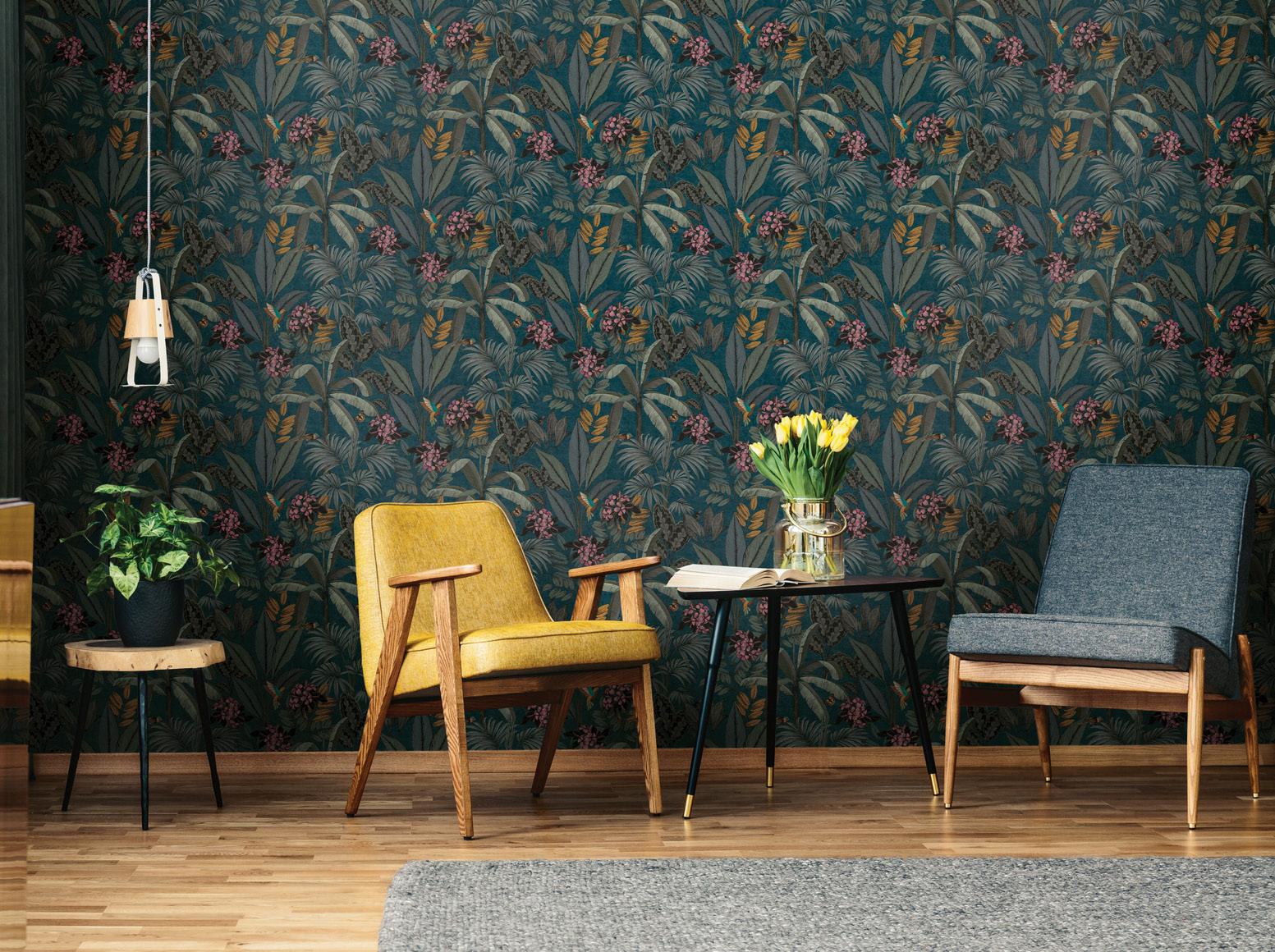
Textured walls that mimic the rough imperfections of natural limestone, mudbrick or adobe will create softness and depth in your home. Create this look with textured Resene wallpapers, Resene Sandtex Mediterranean or by blending two paint colours using Resene FX Paint Effects medium.
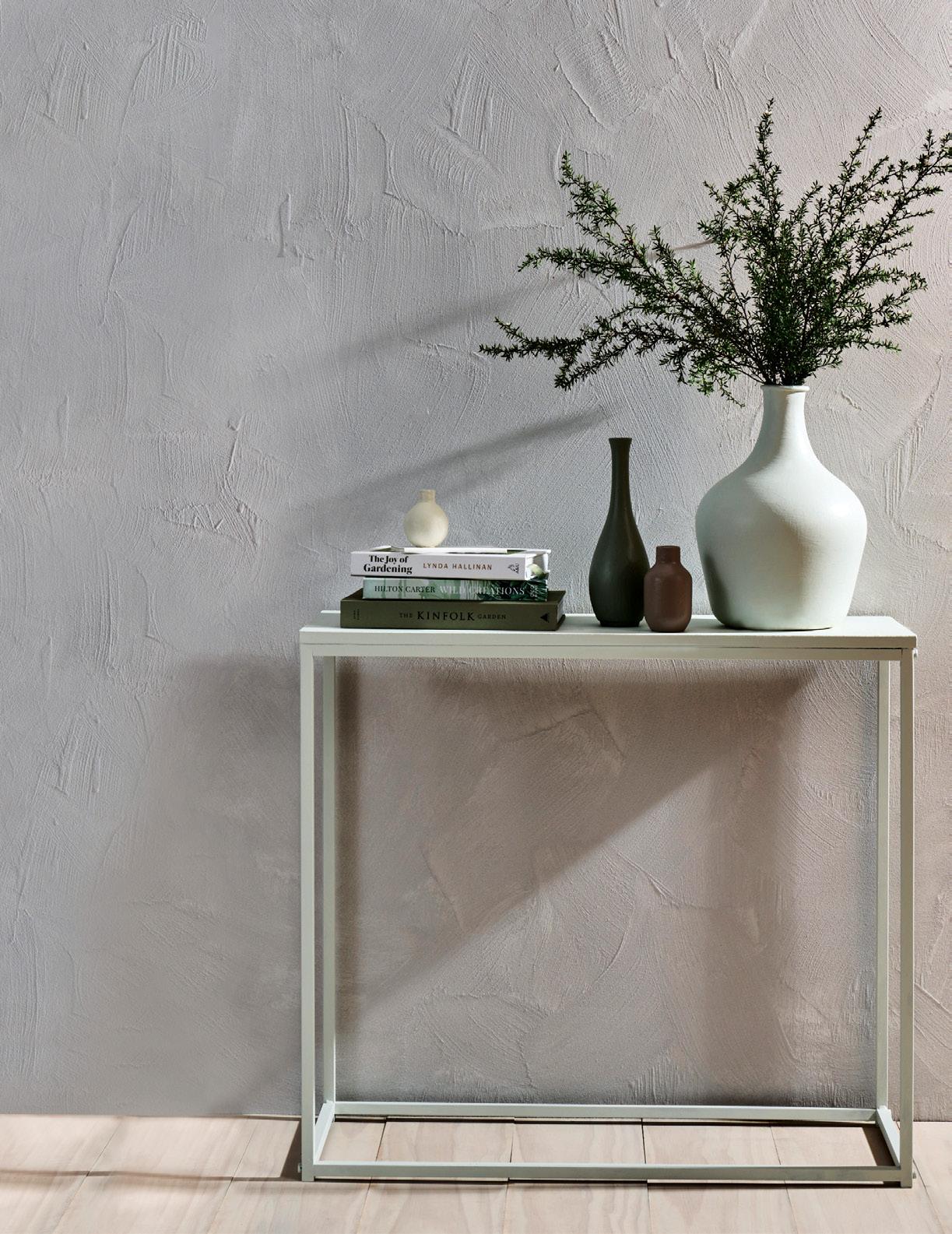
Back wall painted with Resene Sandtex Mediterranean finish textured paint tinted to Resene Concrete. Flooring in Resene
Colorwood



Whitewash and console table in Resene Half Tasman.
The latest colour and decorating trends put wellbeing centre stage. From calming colours to botanical wallpapers, add layers of happiness to your home with Resene.
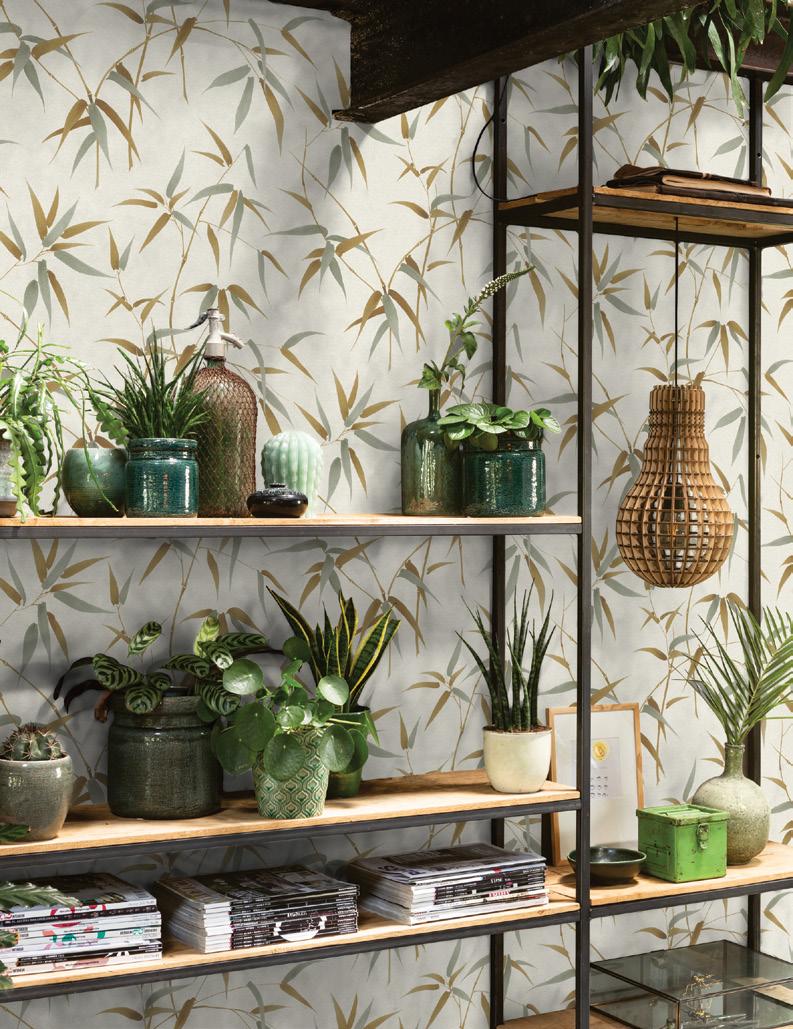
The past few years have been challenging, but one upshot of the difficulties of the pandemic is a growing awareness of wellness and mental health. Lockdowns highlighted how much our homes can affect the way we feel and as a result the latest design trends have moved away from the stark minimalism that dominated the early 2000s. Designs that bring vitality through colour, texture and patterns are trending and Resene paints and wallpapers are with you all the way.
Much like a walk in nature can soothe the soul, bringing the outdoors inside is a way to uplift an interior. From plush palms to feathery ferns, there are many nature-inspired designs in the Resene Wallpaper Collection that will add a touch of greenery to your home. Resene Wallpaper Collection 291406 is a Japandi-style bamboo design which pairs well with green-based whites such as Resene Rice Cake and flooring or shelving stained with Resene Touch Wood.
291406
Resene CollectionWallpaper 38738-1 Resene Concrete Resene Resene Duck Egg Blue Resene Wallpaper Collection 38738-3 Resene Wallpaper CollectionTravel is as much about the journey as it is the destination, and the same can apply to decorating. Expressing your artistic side through Resene paints or wood stains can be as enjoyable and relaxing as the room you are creating.

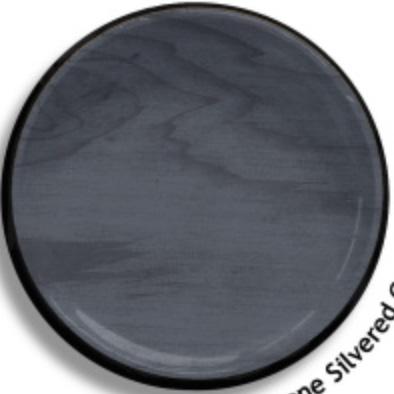
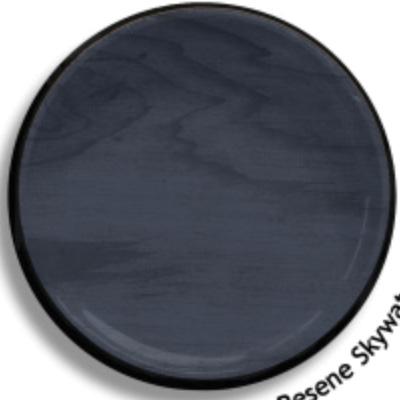
Move over grey. Warm whites are leading the way in neutral interiors. These creamy tones add a touch of comforting luxury, especially when paired with shiny accents in Resene FX Pearl Shimmer or Resene FX Metallic paints.
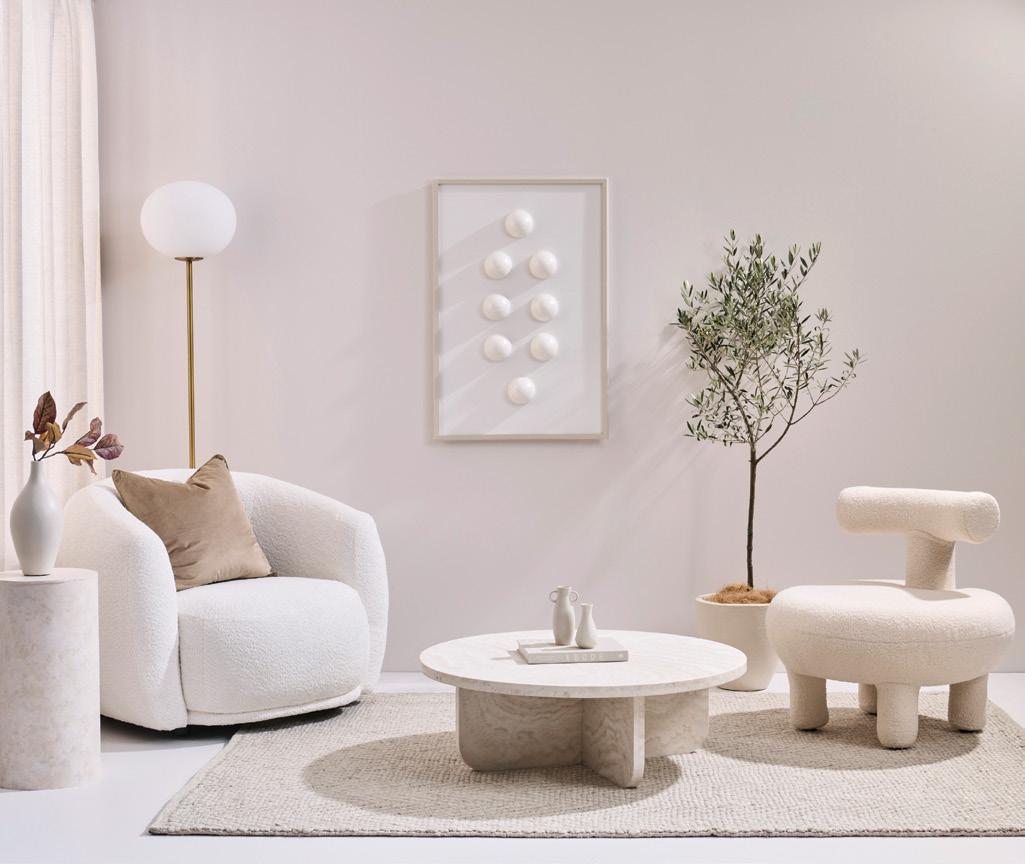
Wall in Resene Half Blanc, flooring in Resene Eighth Blanc, plinth in Resene Eighth Blanc and Resene Double Blanc, DIY artwork in Resene Eighth Blanc and Resene FX Pearl Shimmer. Coffee table from Soren Liv, chair and rug from Danske Møbler, lamp from Lightingplus.
This watercolour wall was created by blending Resene Colorwood wood stains in Resene Skywater, Resene Riverstone, Resene Silvered Grey and Resene Whitewash. Rattan cabinet in Resene New Denim Blue. Couch from Nood, cushions from Farmers.
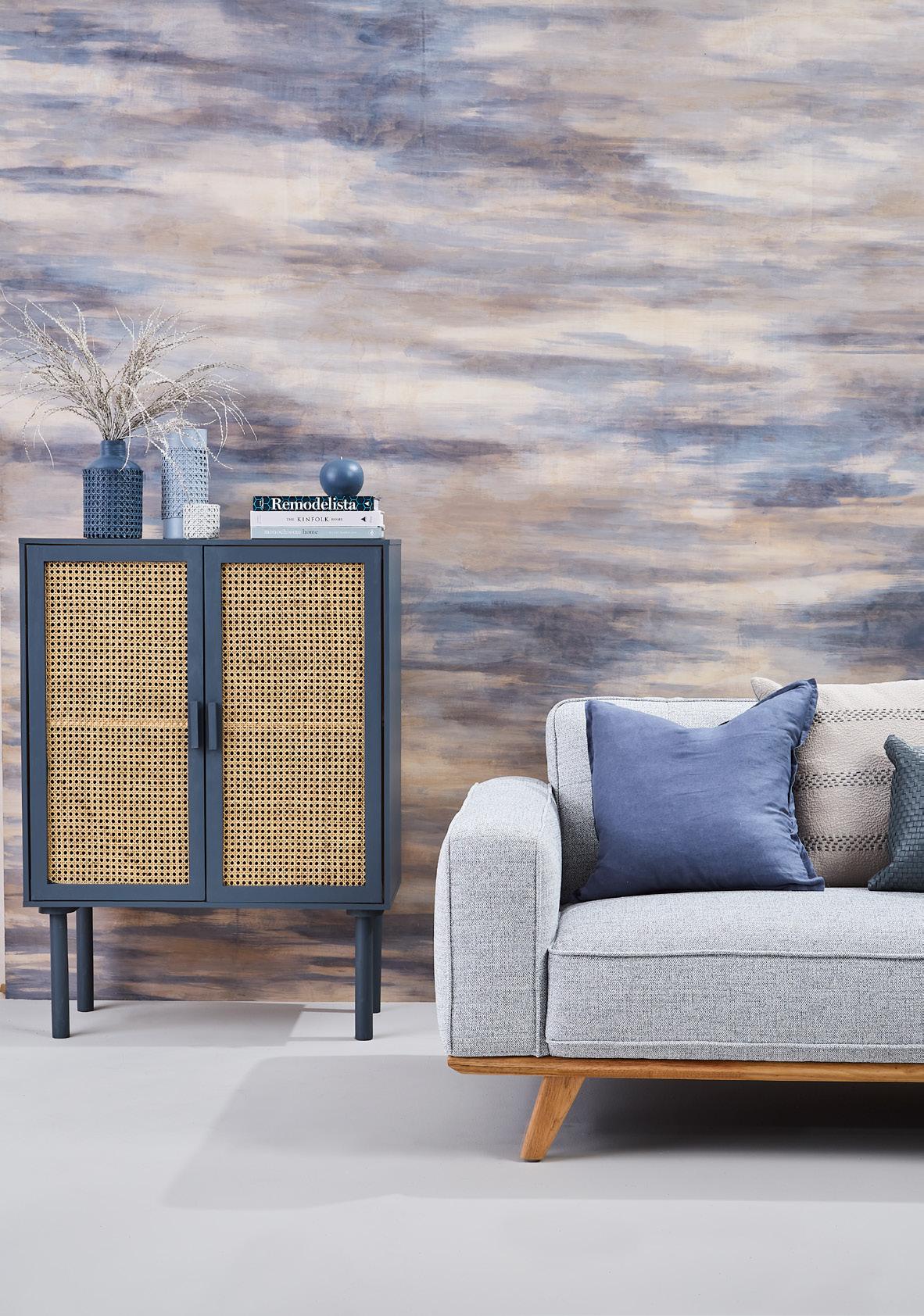
For a modern home exterior that complements the landscape, consider timber cladding stained with Resene Woodsman. Resene Woodsman protects timber from the elements while also showcasing its natural beauty by allowing the wood grain to show through.

Walls in Resene Beethoven, flooring and bench in Resene Thorndon Cream. Mattress and artwork from Father Rabbit. Bolster cushion from Sunday Store.
Earth colours such as burnt oranges and rust tones are trending right now, but these high-energy colours are sometimes not suited for areas designed for relaxation. For a softer alternative, try a warm apricot such as Resene Beethoven or a dusty blush like Resene Awaken.
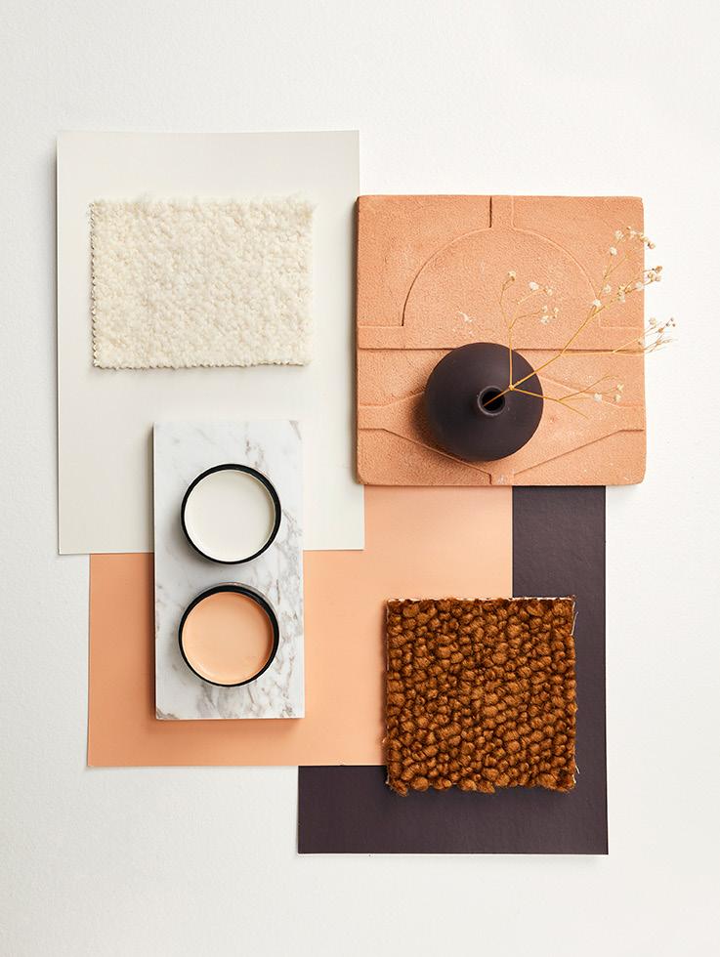
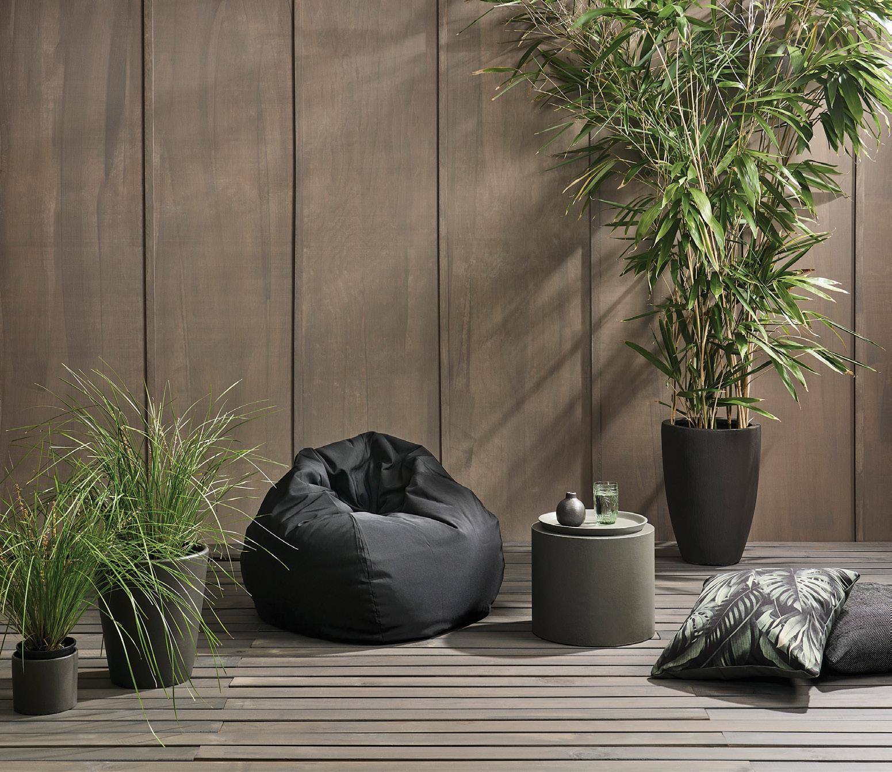
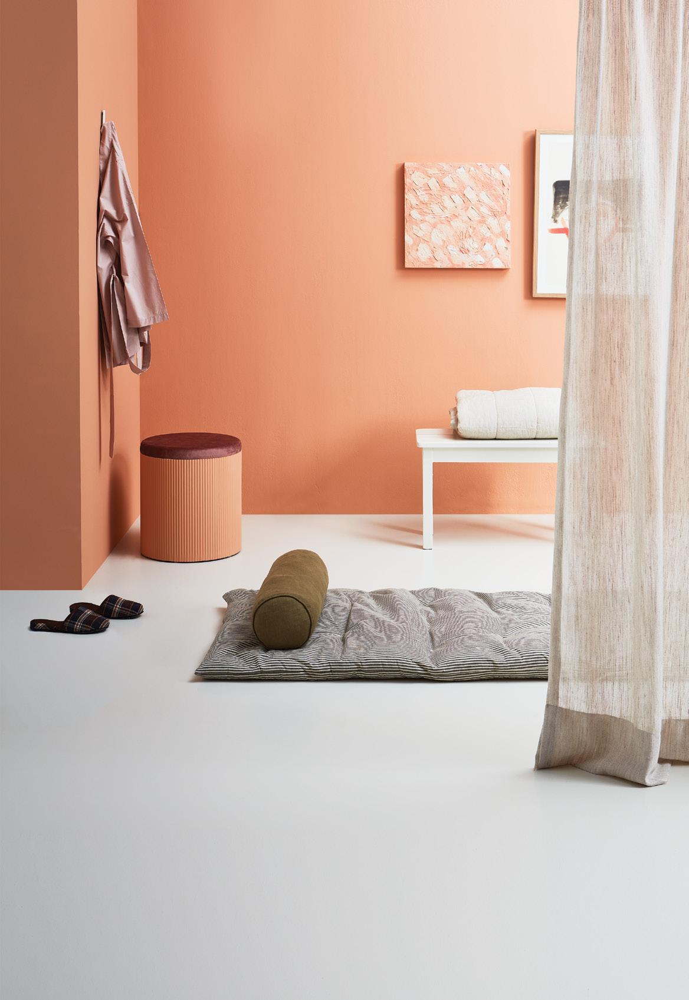
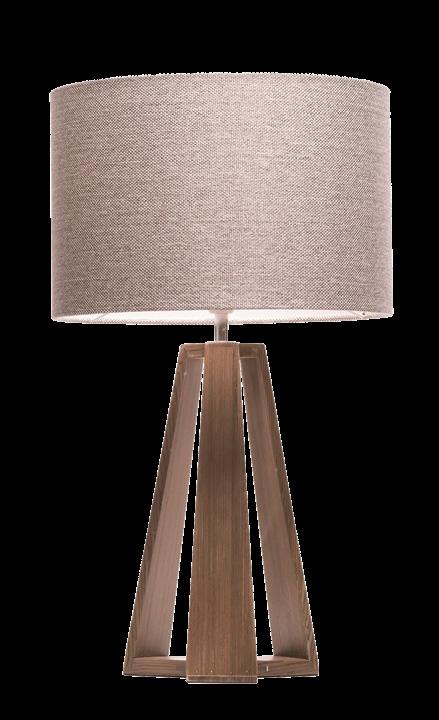
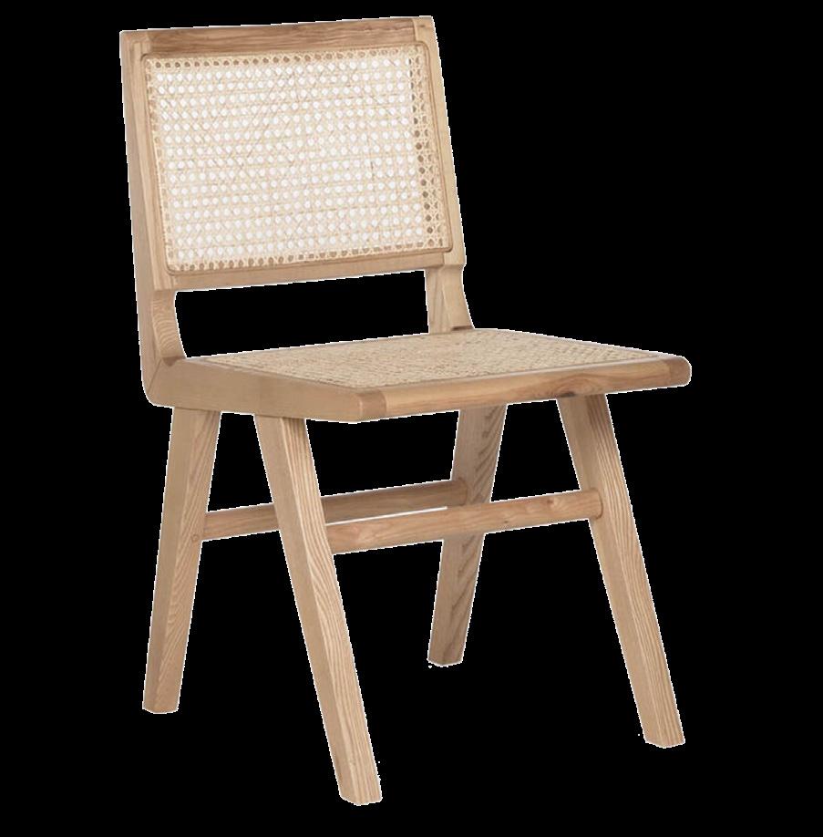

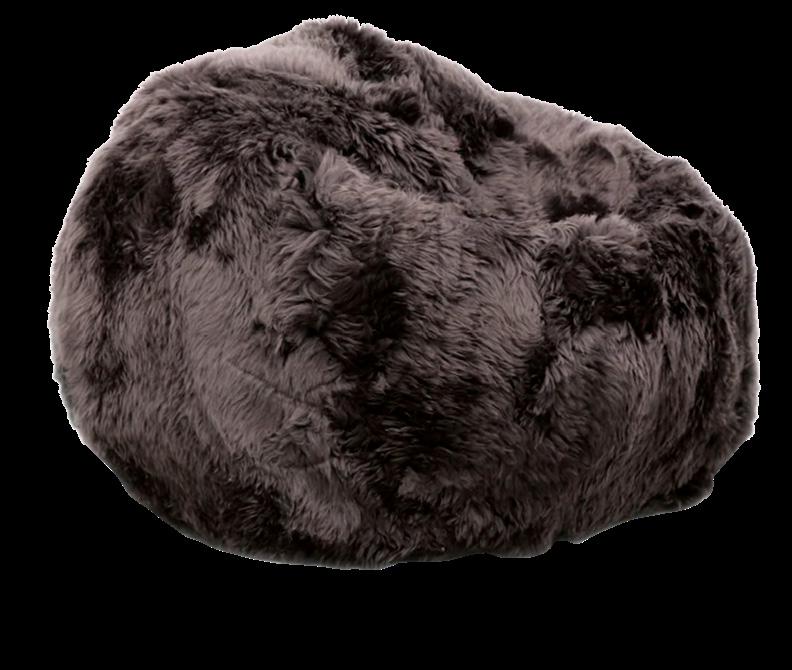
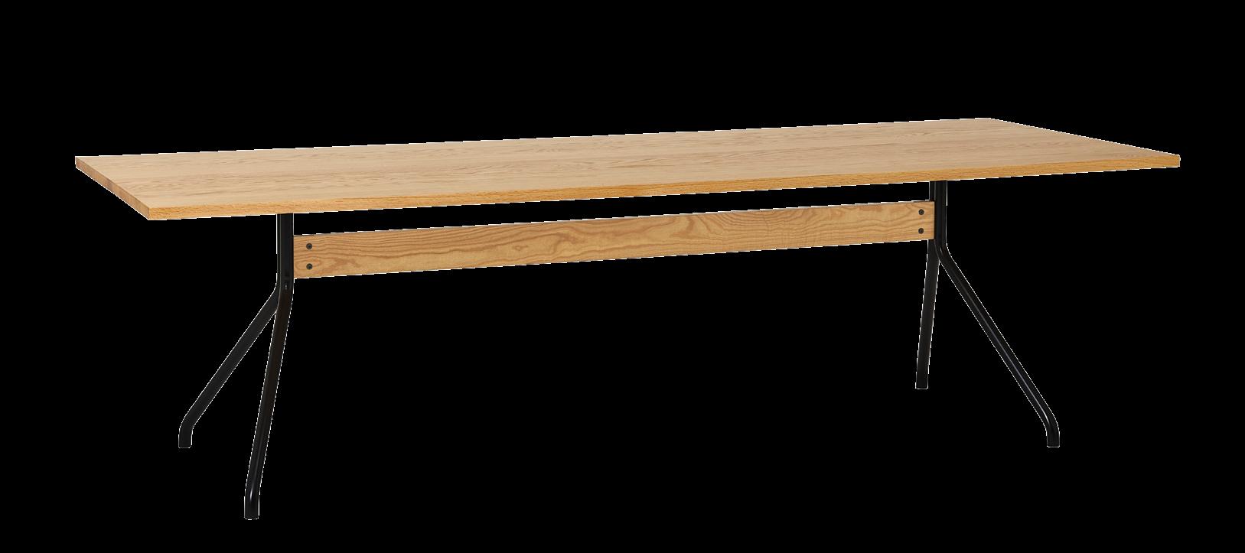
There have been many studies over the years about the mood-enhancing benefits of being in nature. Psychologist Erich Fromm coined the term ‘biophilic response’ back in the 1970s to explain the idea that humans need to feel connected to nature in order to feel a sense of contentment, and it’s a principle that has influenced the design world ever since. With growing awareness of mental health and wellness since the pandemic, it’s not surprising that nature-inspired biophilic design is making a strong return in interior design and architecture. Natural materials such as wood, stone, clay and wool are being used to create calming spaces. On a colour level, warm whites and sandy beiges, close to those found in nature, are replacing cool-toned artificial whites that featured in architecture from the early 2000s. Team these new neutrals with feature walls, furnishings and accent linen in earth-toned rusts, walnut browns, ochres, deep ocean blues and canopy greens to create soothing colour palettes. Add further texture with house plants, furniture and decor that celebrate the beautiful imperfections of nature, such as the coarse texture of rock, the knots and wood grain of timber and the rough fibre of wool.
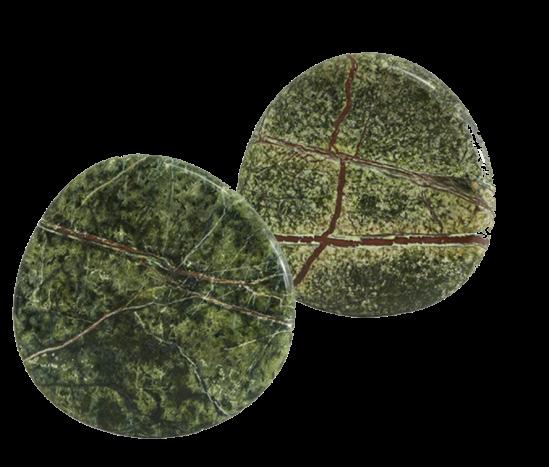
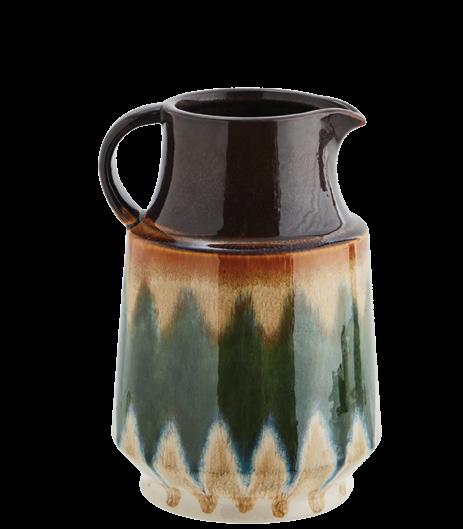
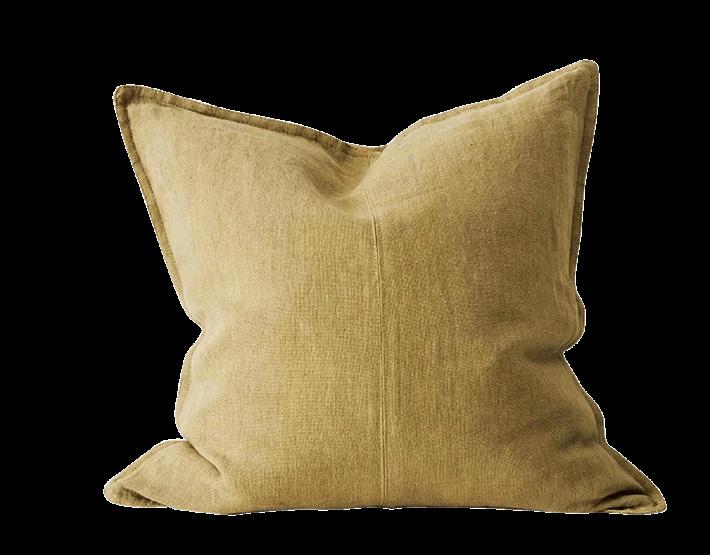
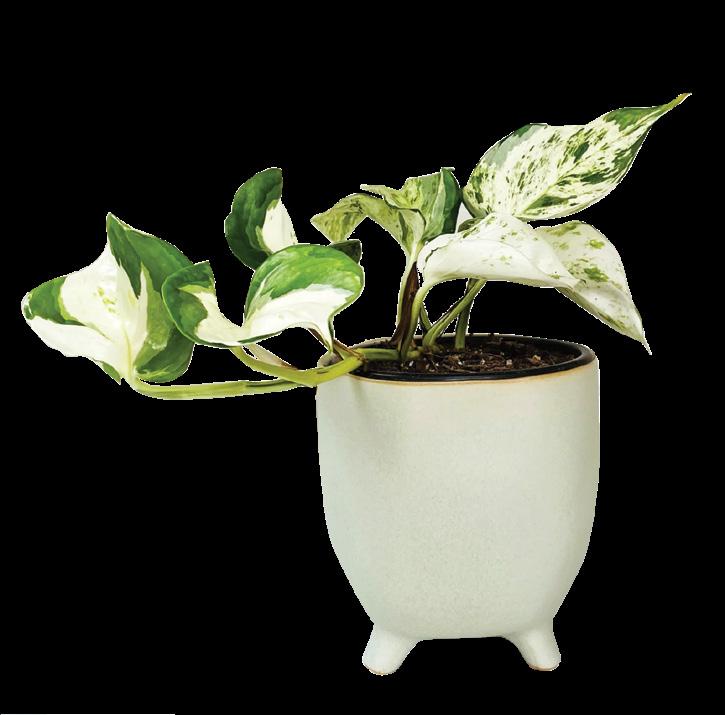
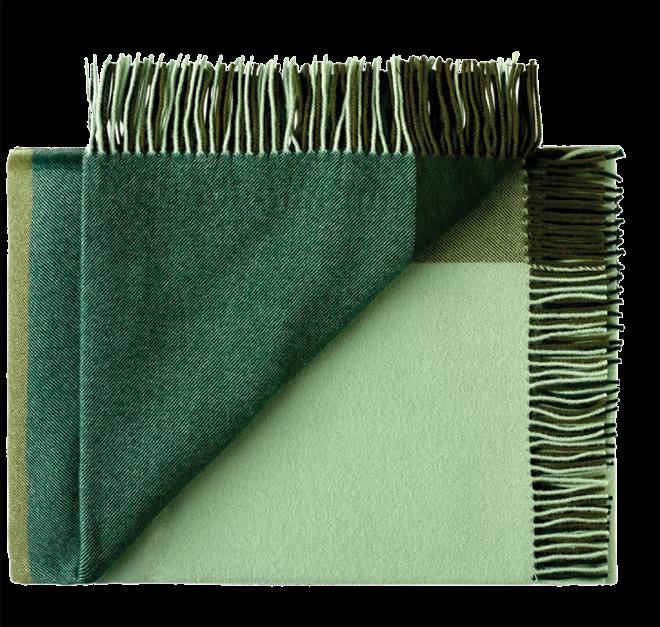
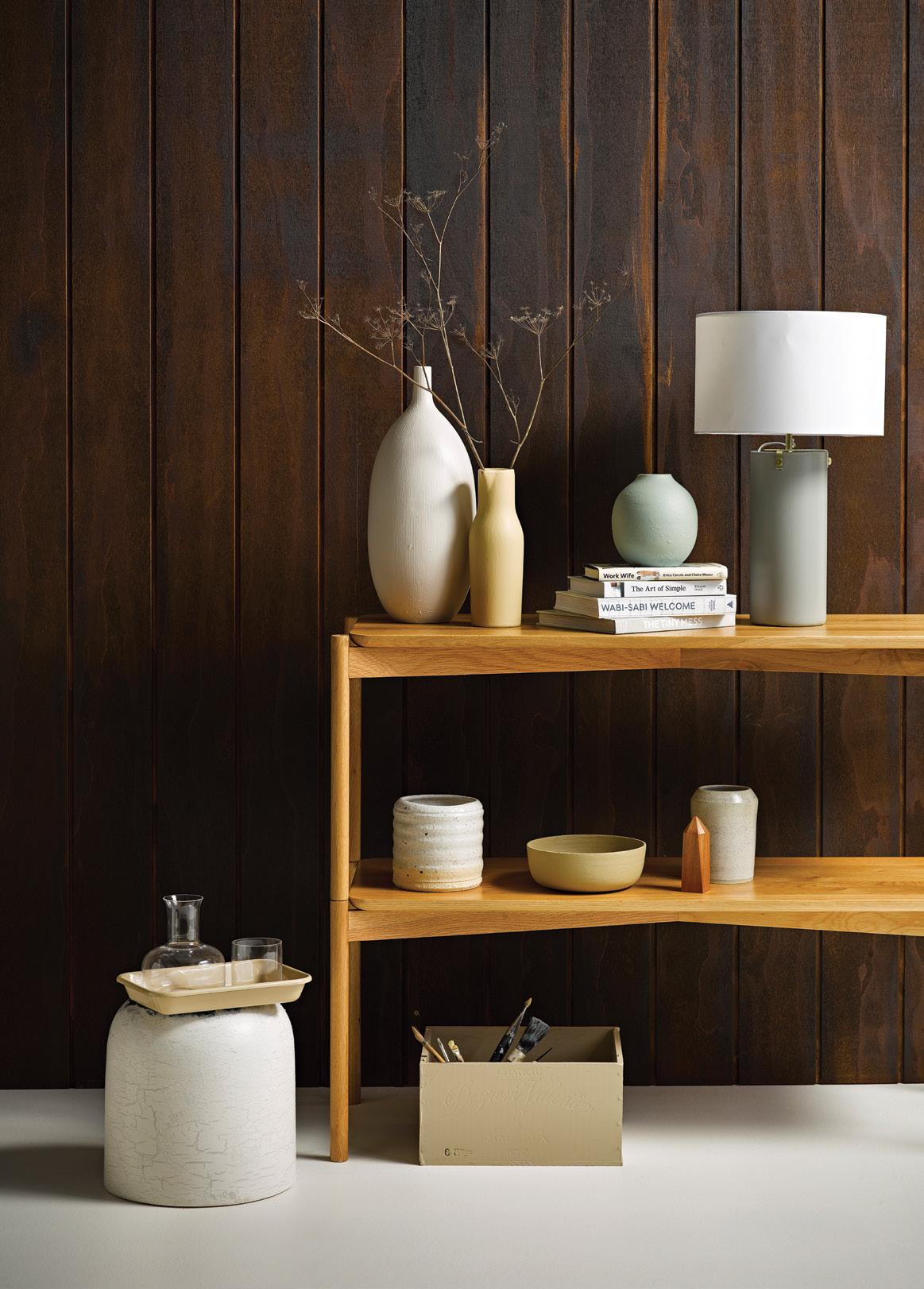
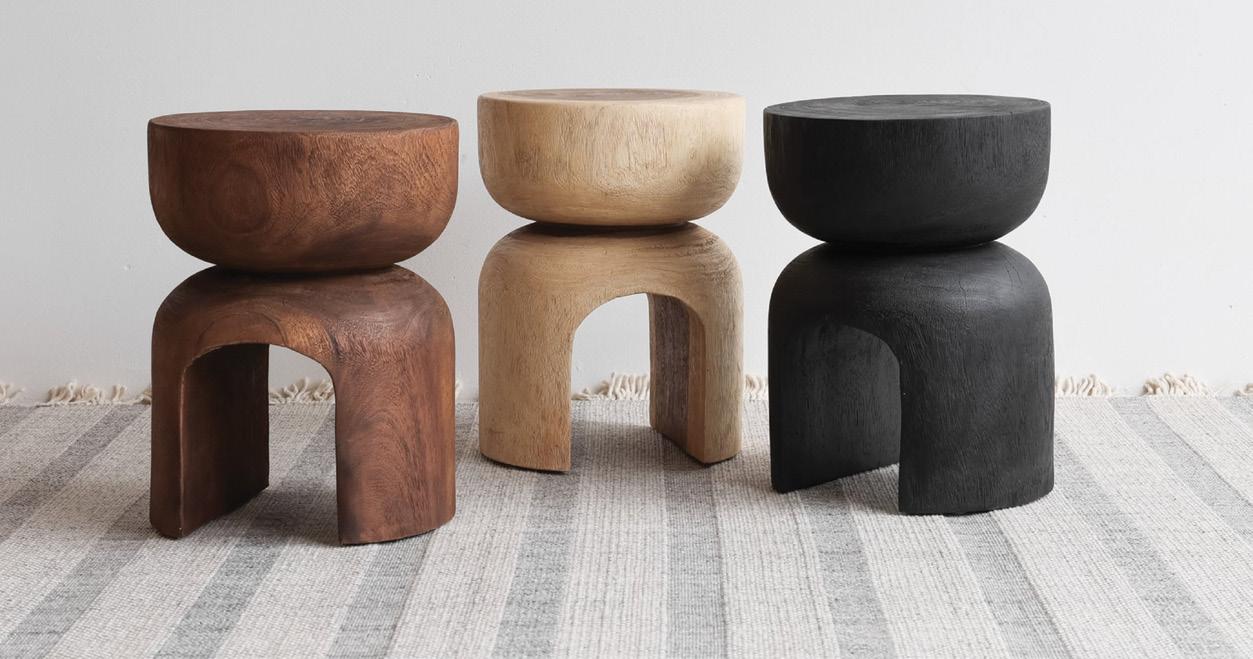
 Back wall stained in Resene Colorwood Ironbark overcoated with Resene Aquaclear and flooring in Resene Quarter Spanish White.
Field dining table, $6740, from Cittá
Elly planter, $19.99, from The Plant Project
Hallie chair, $359, from Freedom
Como linen cushion, $99, from Crisp Home + Wear
Madam Stoltz jug, $65, from Kayu Studio
Stone coaster set, $69, from Thread Design
Wooden chess set, $289, from Paper Plane Store
Roxburgh throw, $307, from The Sunday Society
Felix Stump side table, $469, from Kayu Studio
Asuka #2 rug by Akira Isogawa, $6960, from Designer Rugs
Sheepskin bean bag, $1499, from Moi on George
Back wall stained in Resene Colorwood Ironbark overcoated with Resene Aquaclear and flooring in Resene Quarter Spanish White.
Field dining table, $6740, from Cittá
Elly planter, $19.99, from The Plant Project
Hallie chair, $359, from Freedom
Como linen cushion, $99, from Crisp Home + Wear
Madam Stoltz jug, $65, from Kayu Studio
Stone coaster set, $69, from Thread Design
Wooden chess set, $289, from Paper Plane Store
Roxburgh throw, $307, from The Sunday Society
Felix Stump side table, $469, from Kayu Studio
Asuka #2 rug by Akira Isogawa, $6960, from Designer Rugs
Sheepskin bean bag, $1499, from Moi on George
Create calming spaces by bringing the outdoors inside using earth tones and natural materials.
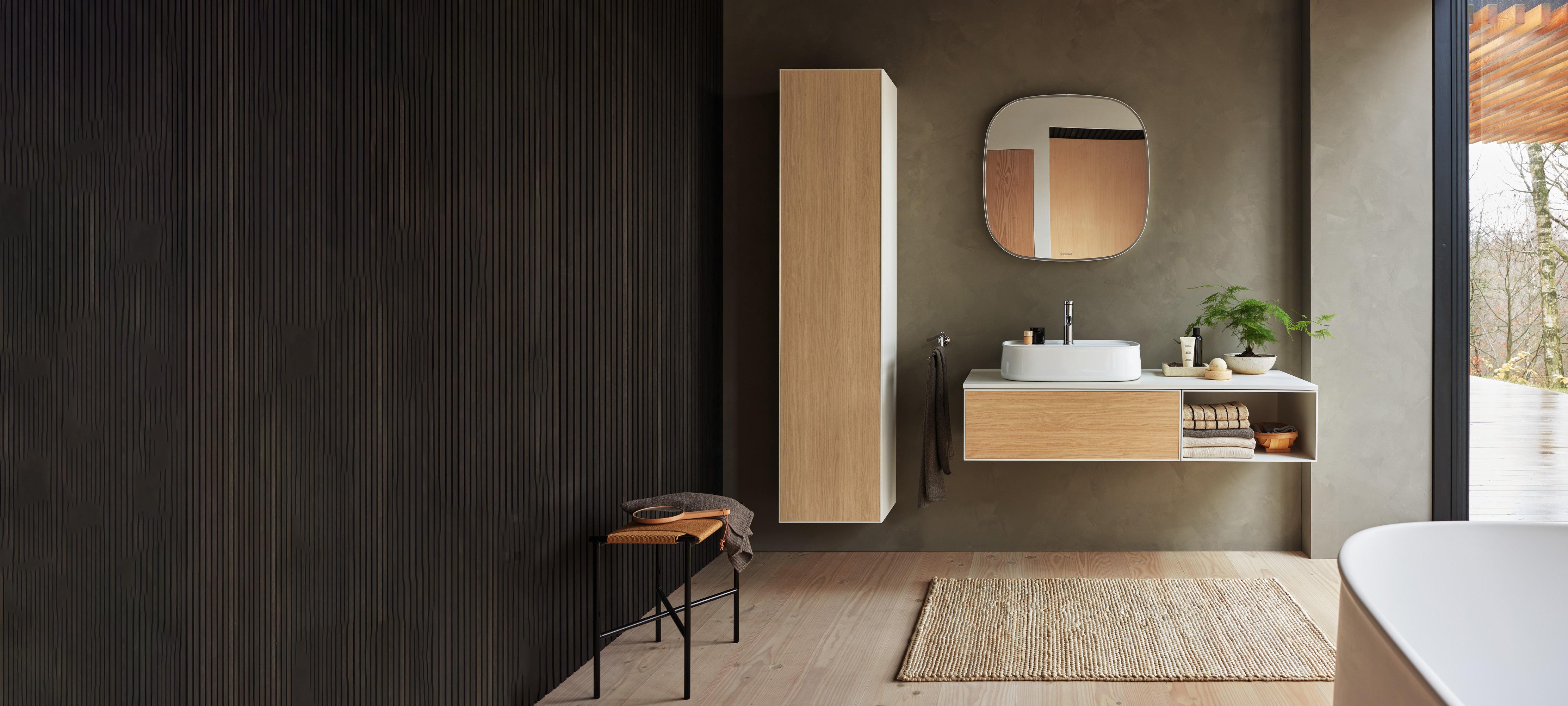
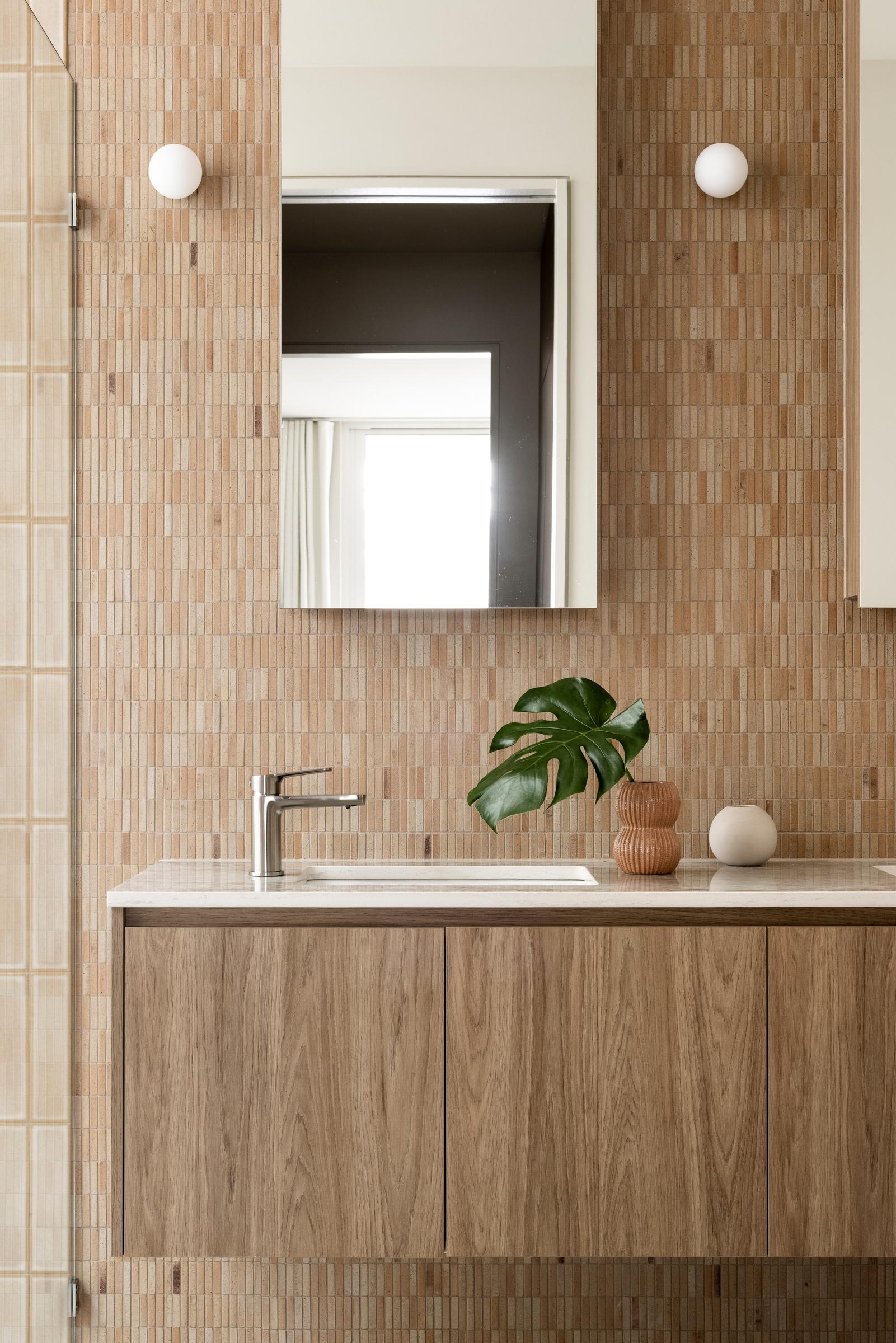
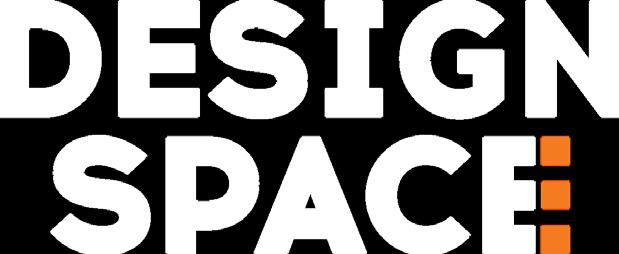



This home is the definition of pale and interesting. The 188sqm beauty is a clever collaboration between the owner, Andrew Sexton Architecture, and Planit Construction united through one white-hot vision: a modern Parisian-style monotone home that allows the owner’s art and furniture to shine.
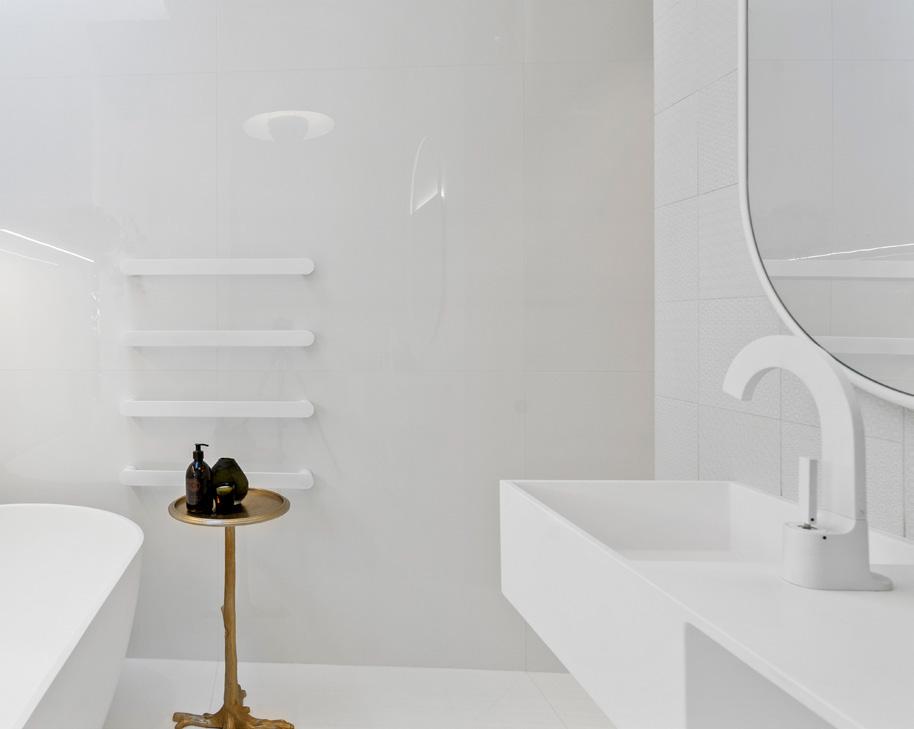
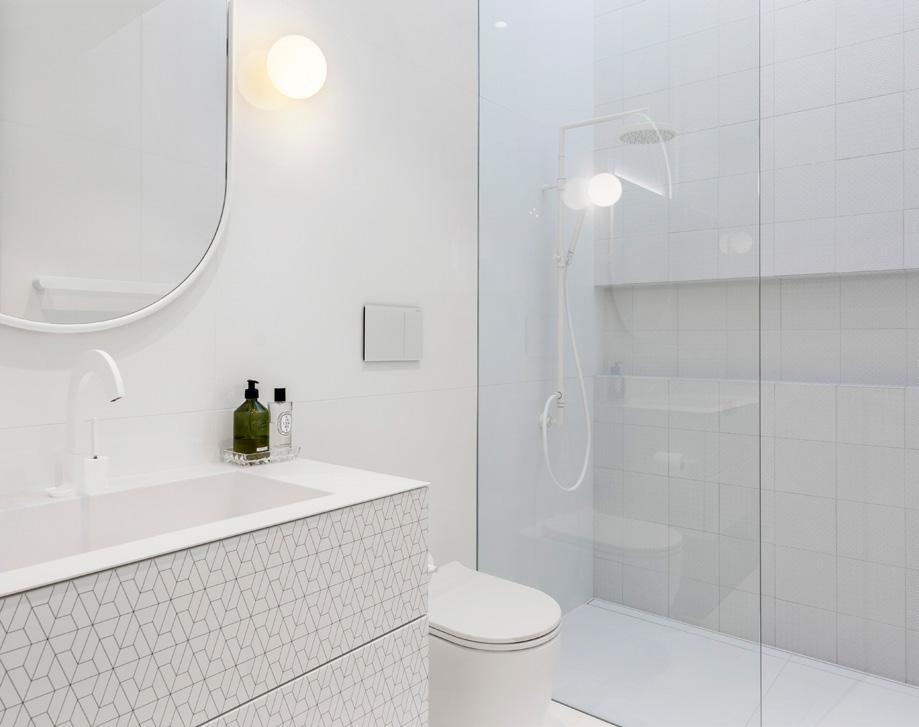
Texture, both visual and tactile, is what transforms this deceptively complex white rectangular home into a treasure box. The cladding features an icy-coloured custom brick on the upper level with plaster beneath and breeze blocks at the entrance creating depth and glorious shadows as the light streams in.
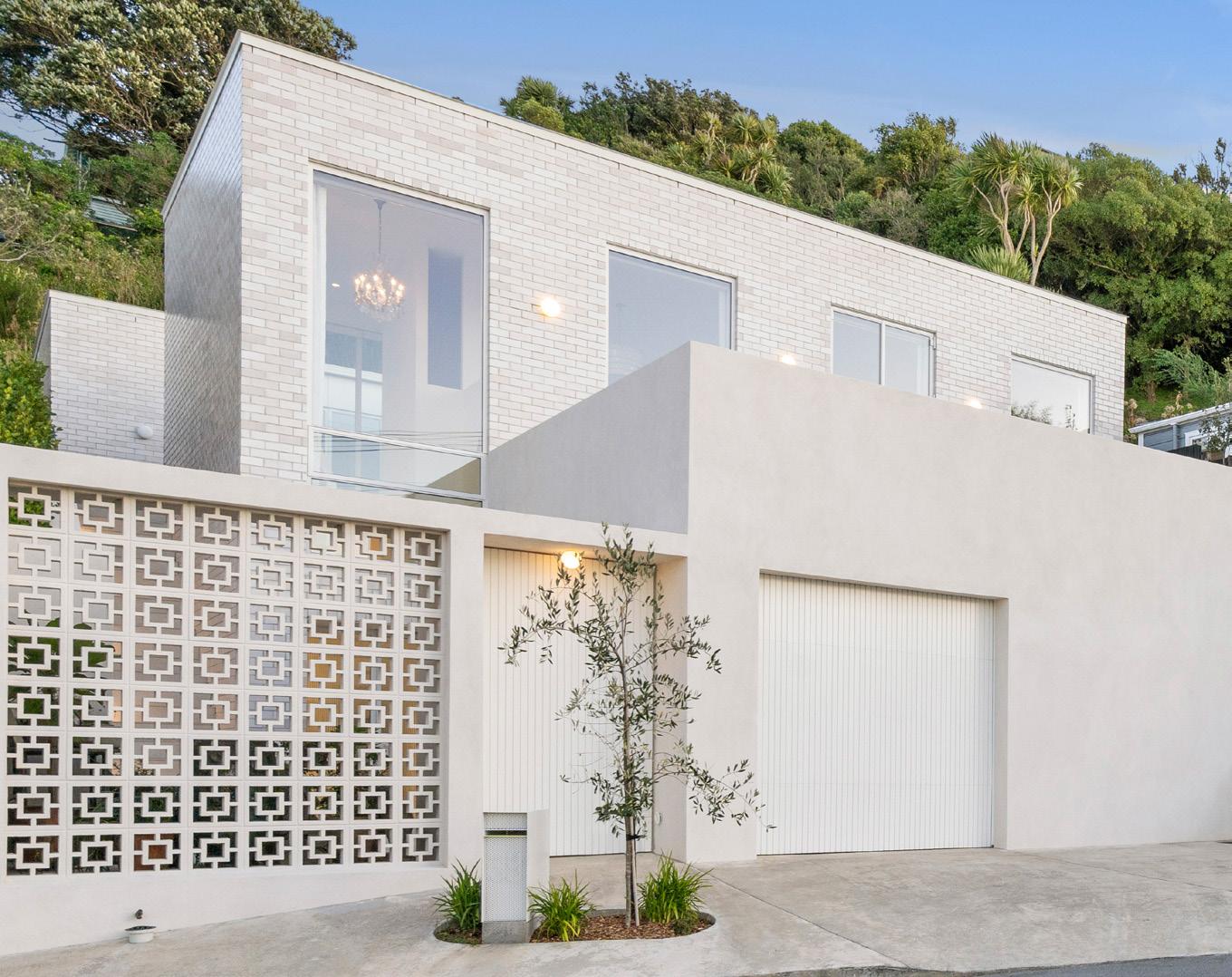
At night, outdoor lighting from Artemide makes these details glow.
Thirty test pots went into selecting the perfect interior colour in the three bedrooms, two bathrooms and living areas. But it’s the details that elevate this white-on-whiteon-white aesthetic, with steel joinery, custom flooring and high-gloss cabinetry in the kitchen by German Kitchens all colour matched to the paint. Contrasting materials such as vintage-style anaglypta wallpaper paired with an ultramodern steel staircase add to the visual richness. This white house is anything but vanilla.
For more of this house go to houseoftheyear.co.nz
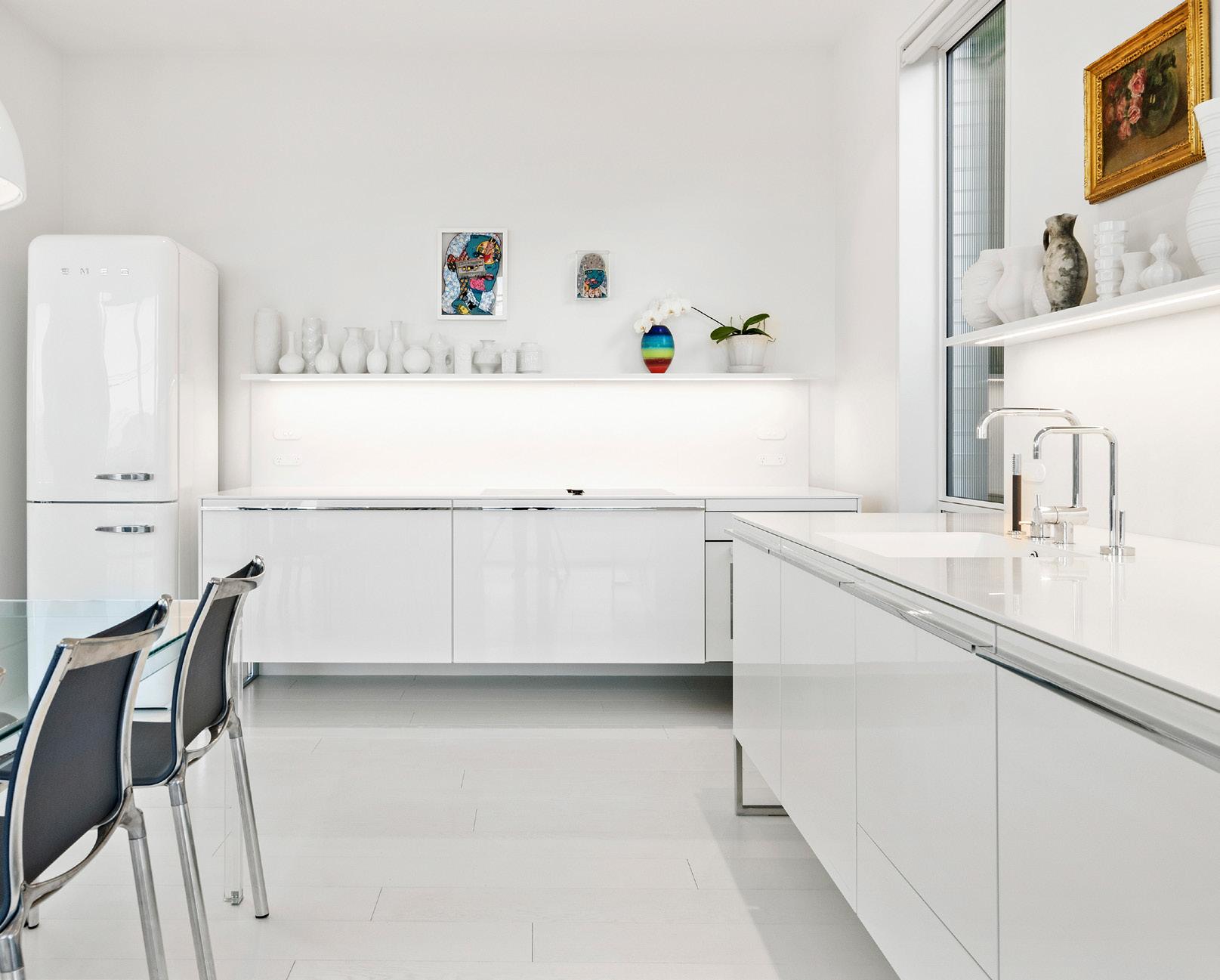
Texture, details and materials transform this white rectangular home into a glowing treasure box.
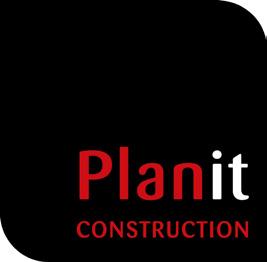
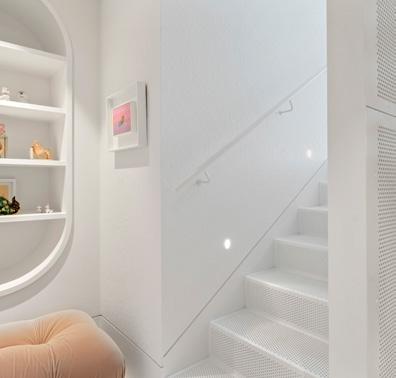
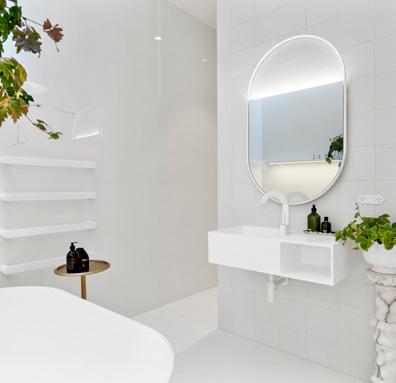
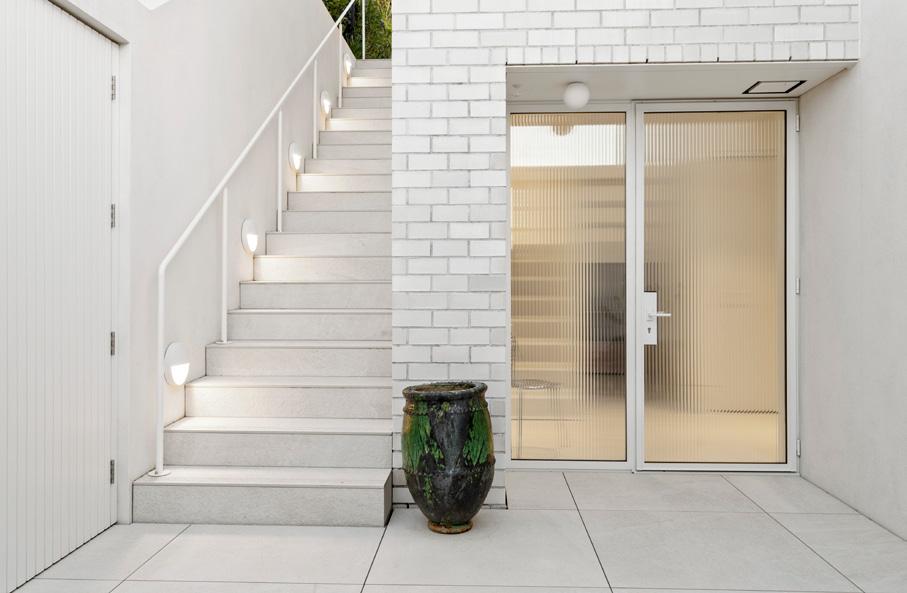

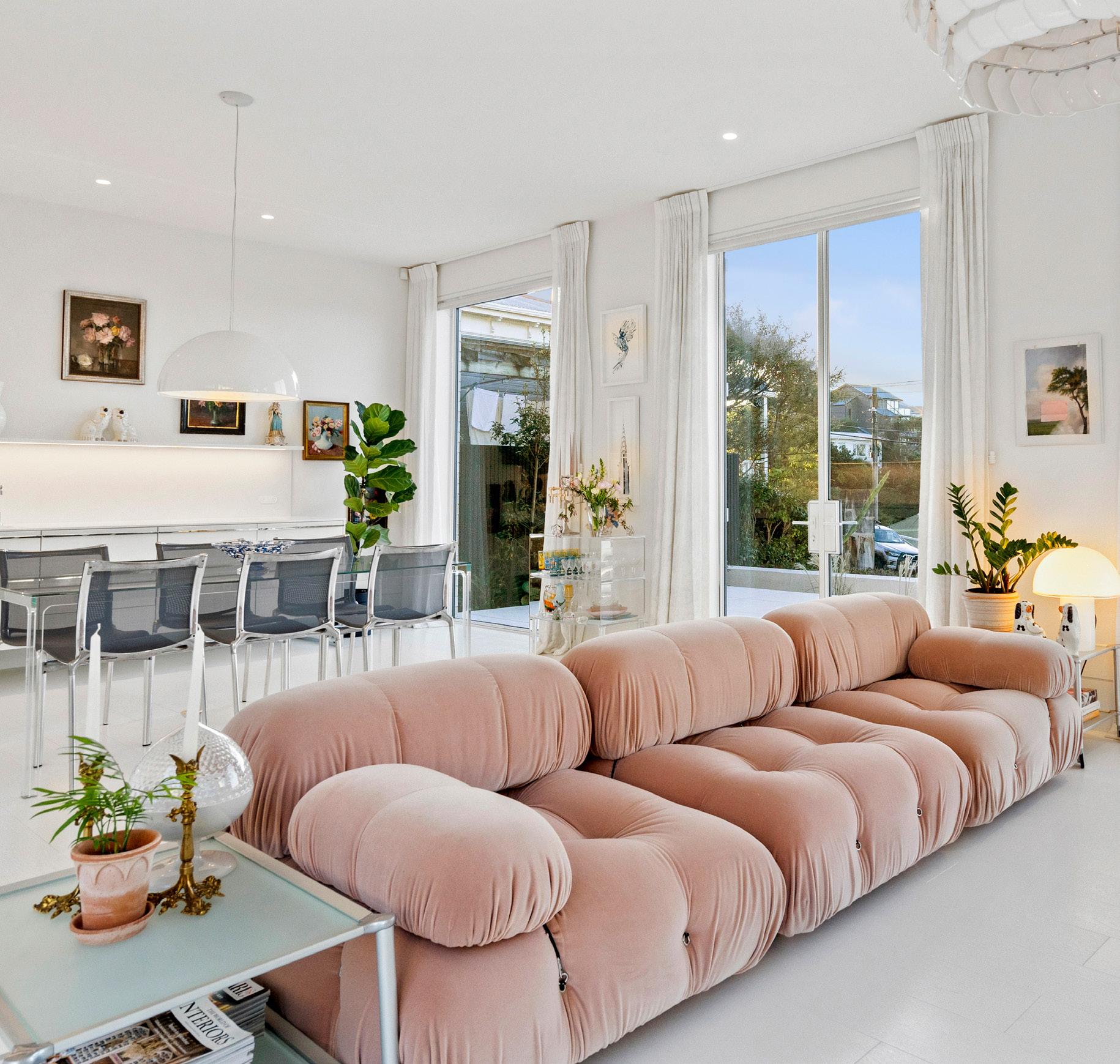
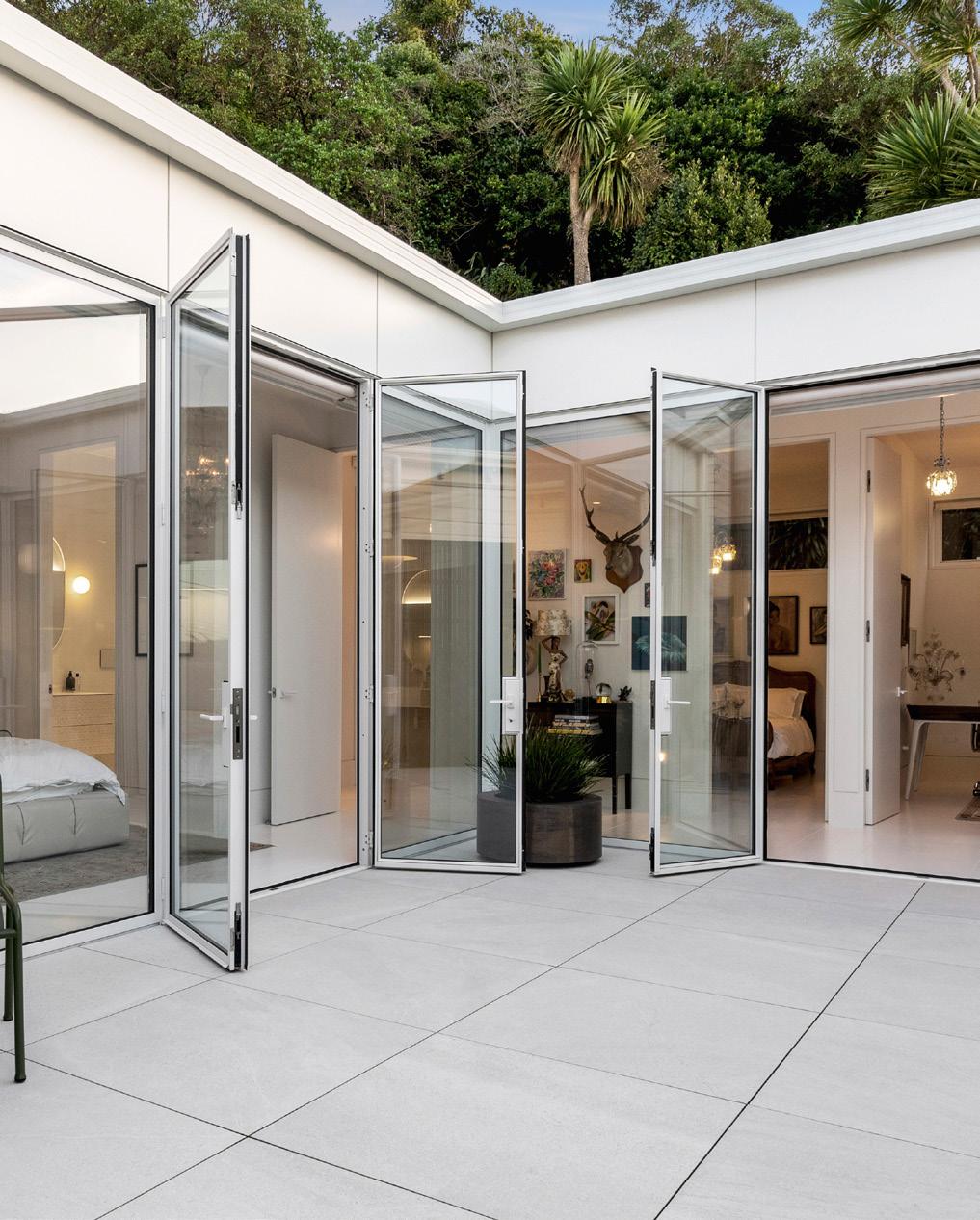
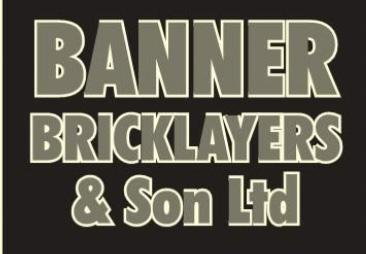
The owners of this coastal Wairarapa holiday home wanted a casual, relaxed bolthole that would work just as well for larger groups of family and friends. Noted Wellington firm Parsonson Architects was engaged, and a plan was developed.
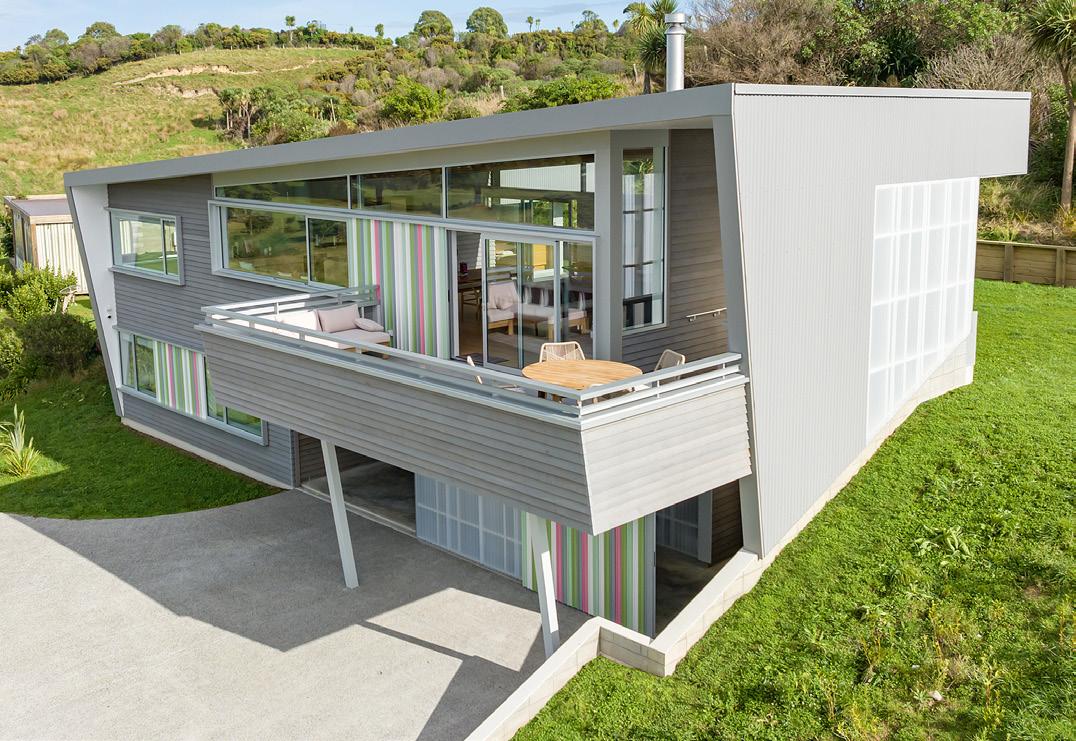
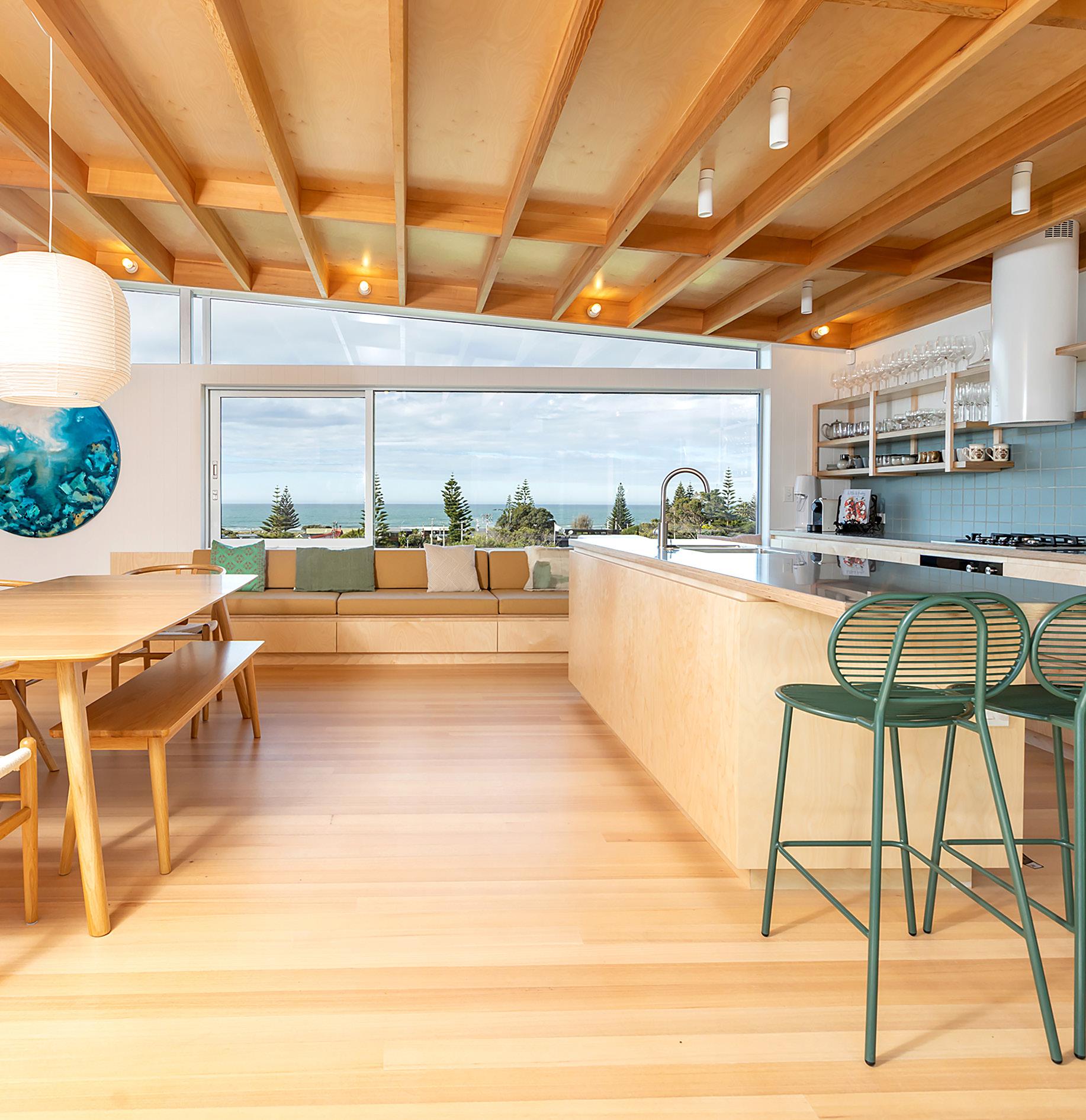
Enter Dawes Construction, which skilfully articulated the design and delivered a truly special house with mid-century and Kiwi-bach leanings, as well as laidback



luxe touches. With cedar timber, concrete blocks and polycarbonate sheeting on the exterior, it speaks the vernacular of coastal New Zealand. With an internal palette in wood and with shades of sand and sea, it also says, sit, relax and pour a drink, you are on holiday.
The 194sqm split-level house stretches along its gently sloping site and takes in views of the Pacific. At the lower part of the section is a large undercroft with space for car
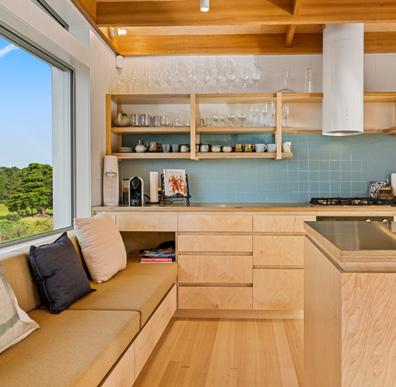
It’s a special house, with mid-century and Kiwi-bach leanings as well as laidback luxe touches.
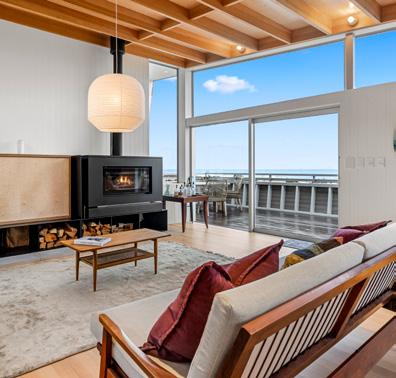
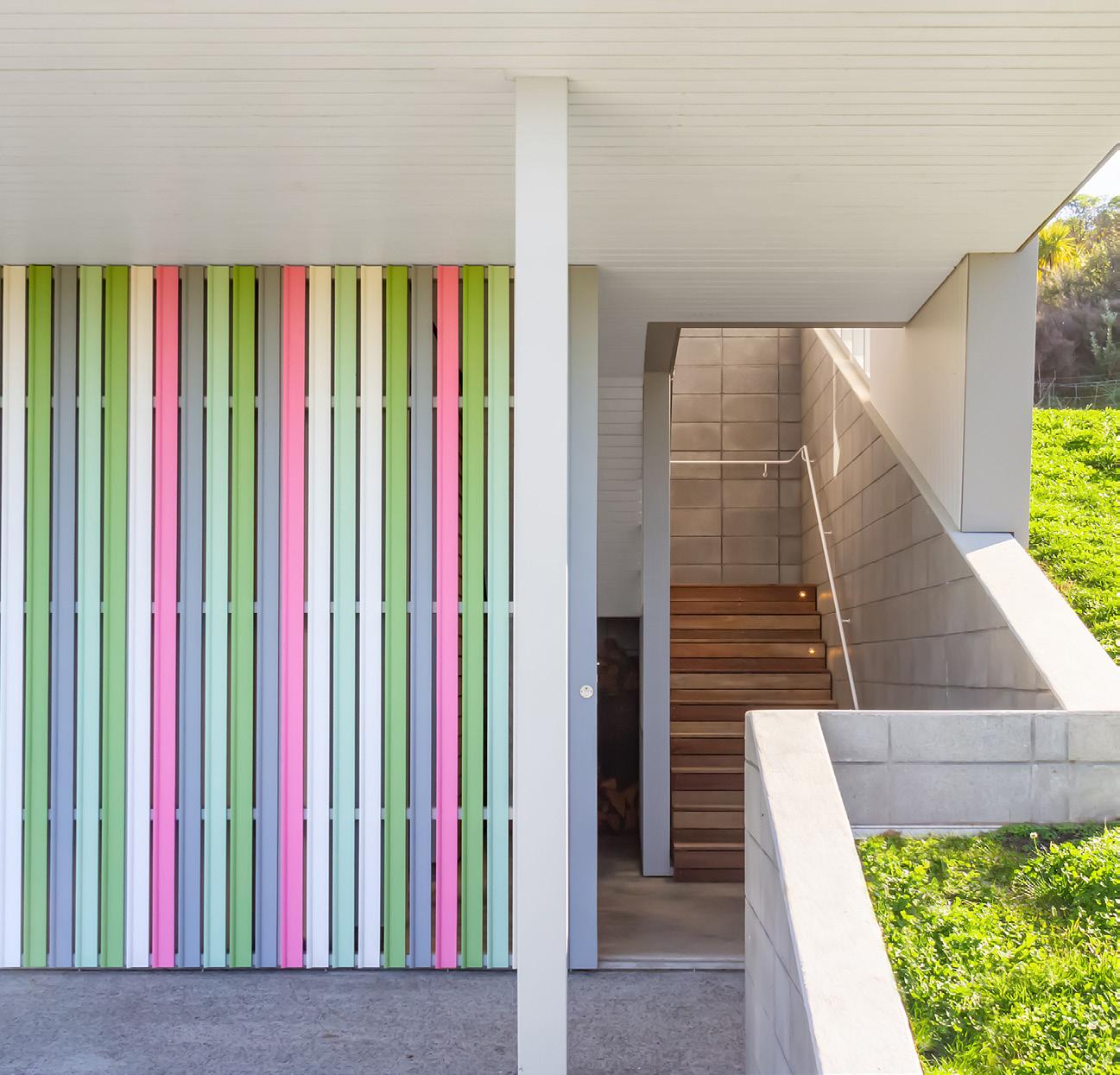
parking, games, equipment storage and a covered walkway leading to two guest bedrooms, a bunk room, bathroom and laundry. This part of the house can be closed off with sliding shutters.
Upstairs has two more bedrooms and a bright, breezy living area with a balcony on one side and a courtyard with views through the house on the other. It’s dreamy. For more of this house go to houseoftheyear.co.nz
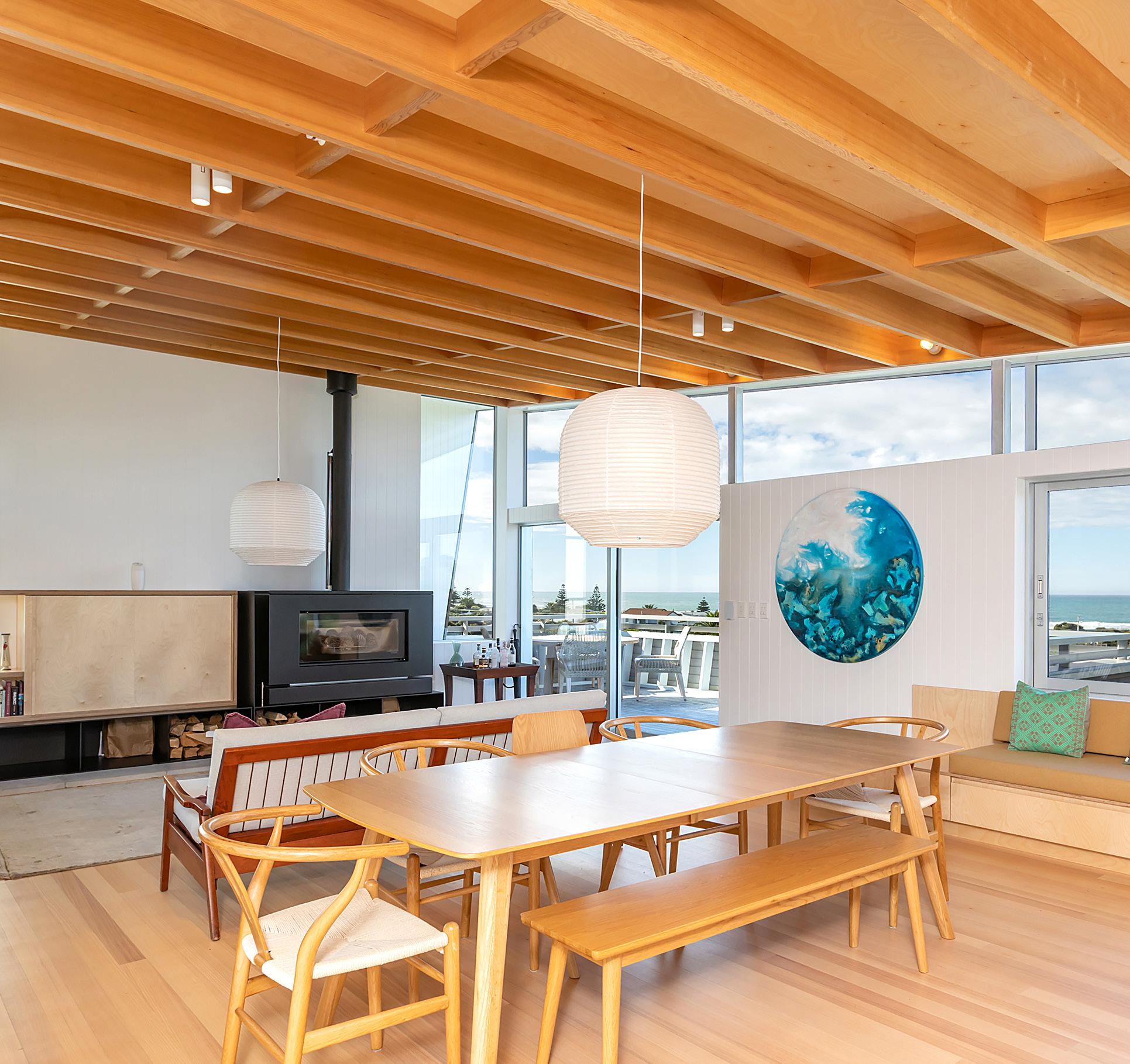
T 06 372 3340 • E dawesconstruction@xtra.co.nz
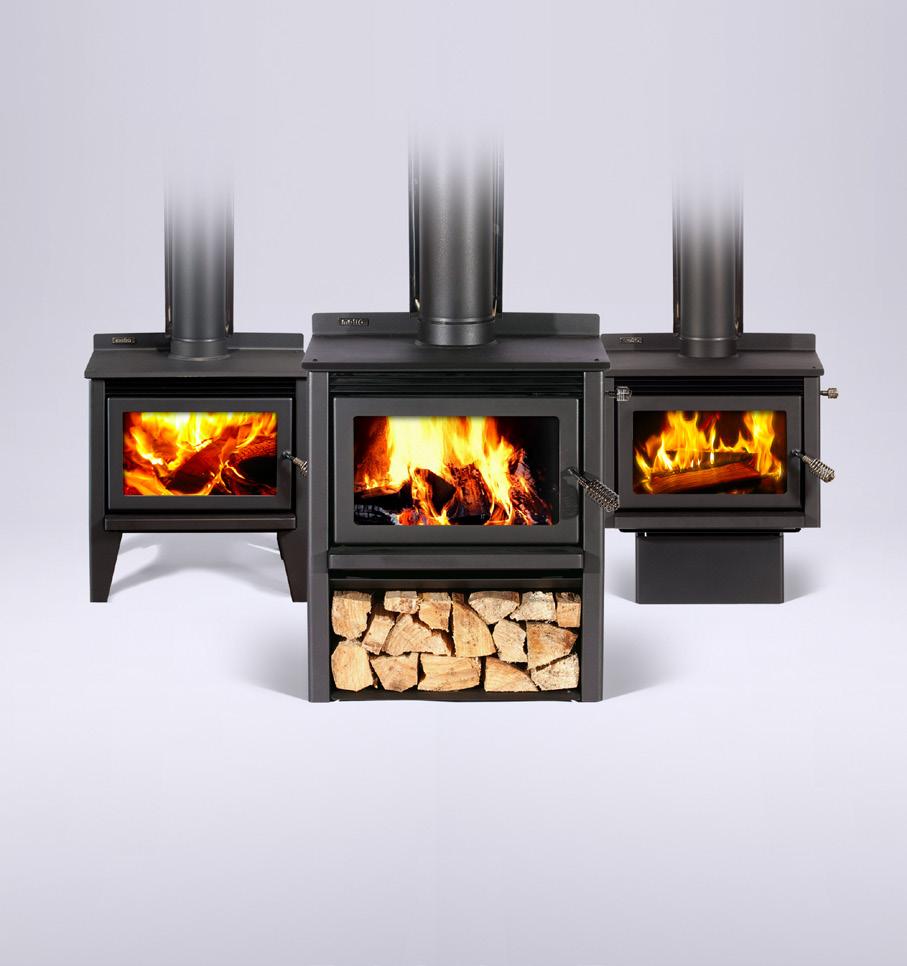
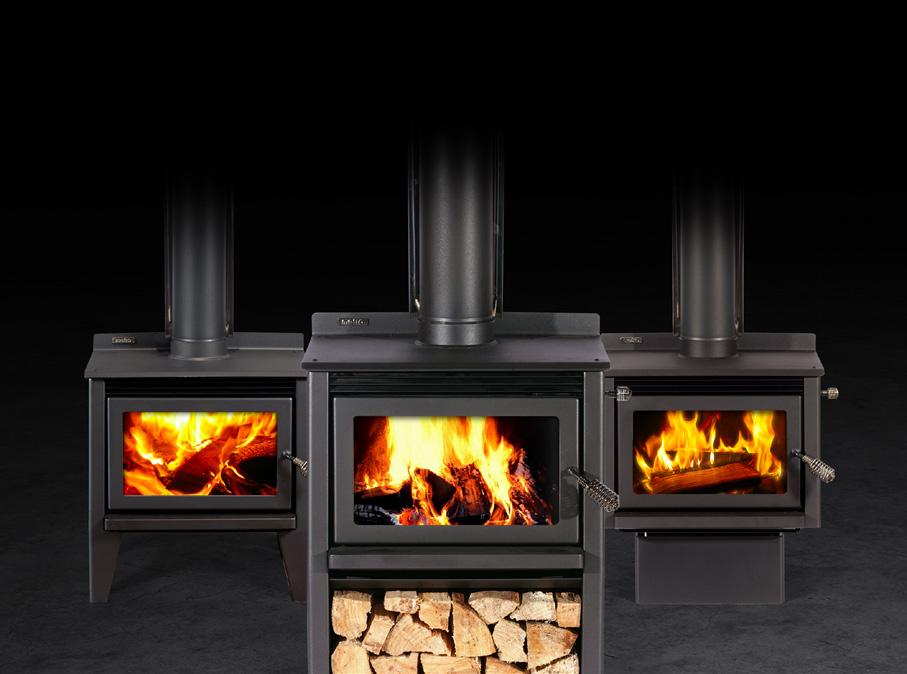
W www.dawesconstruction.co.nz
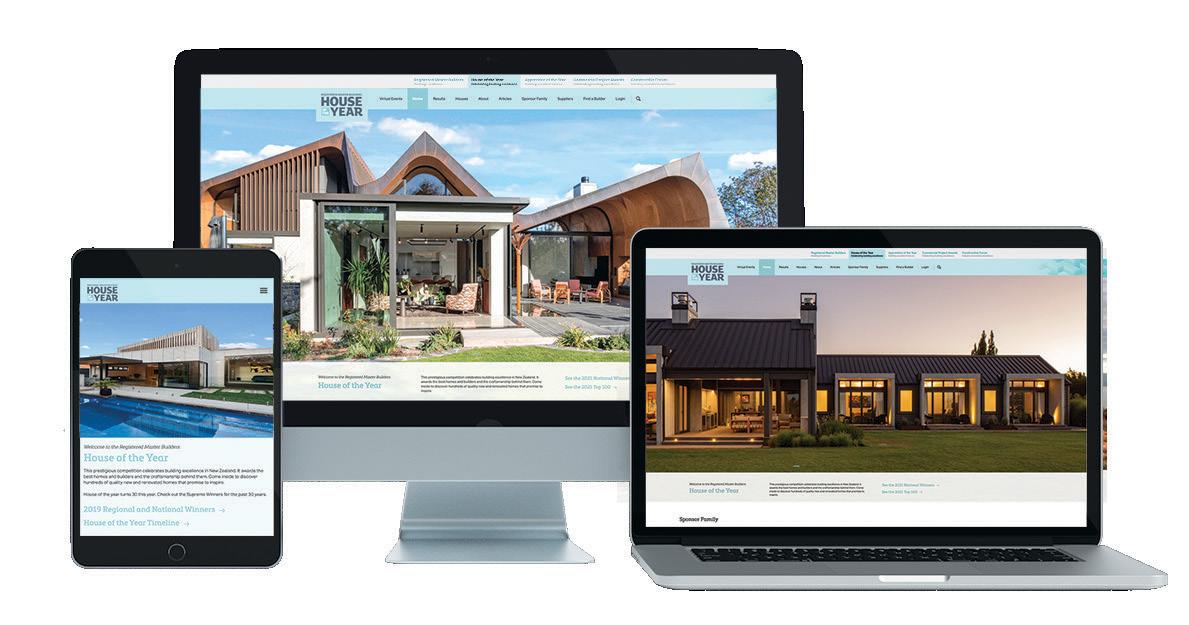


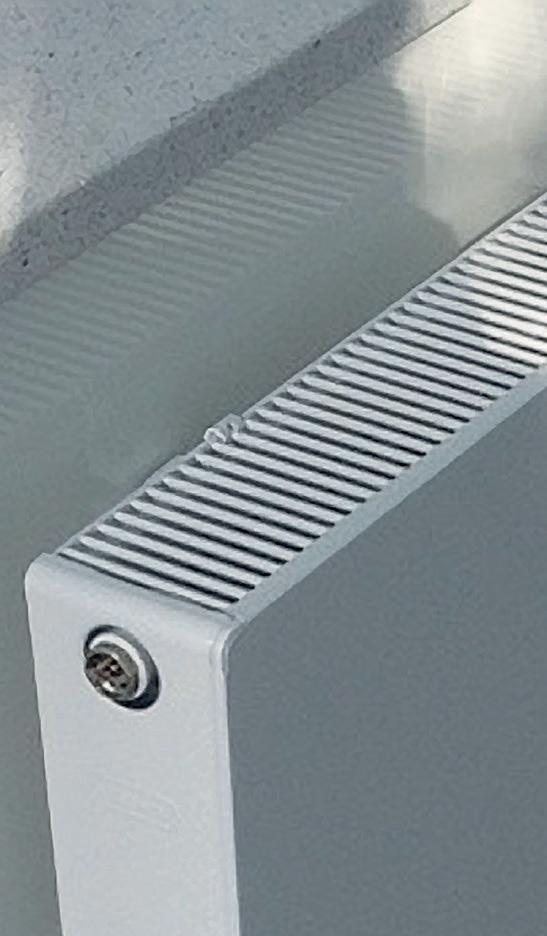
You might just fall in love. This 155sqm, three-bedroom, two-bathroom home strikes the perfect balance between privacy and a connection to its environment — a secluded oasis far away from the bustling capital.

Inside, stylish living areas and inviting courtyards perfectly blend indoor and outdoor living. Here, you can connect with nature and find peaceful spots to escape. The compact beachside home almost hovers over
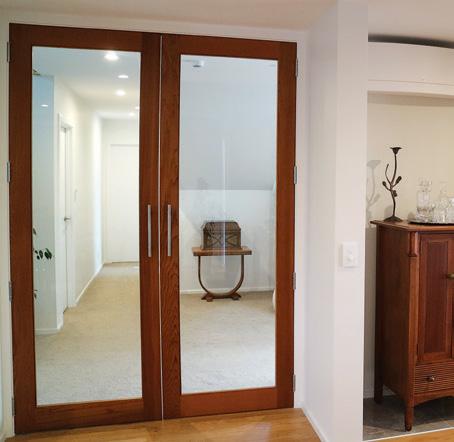
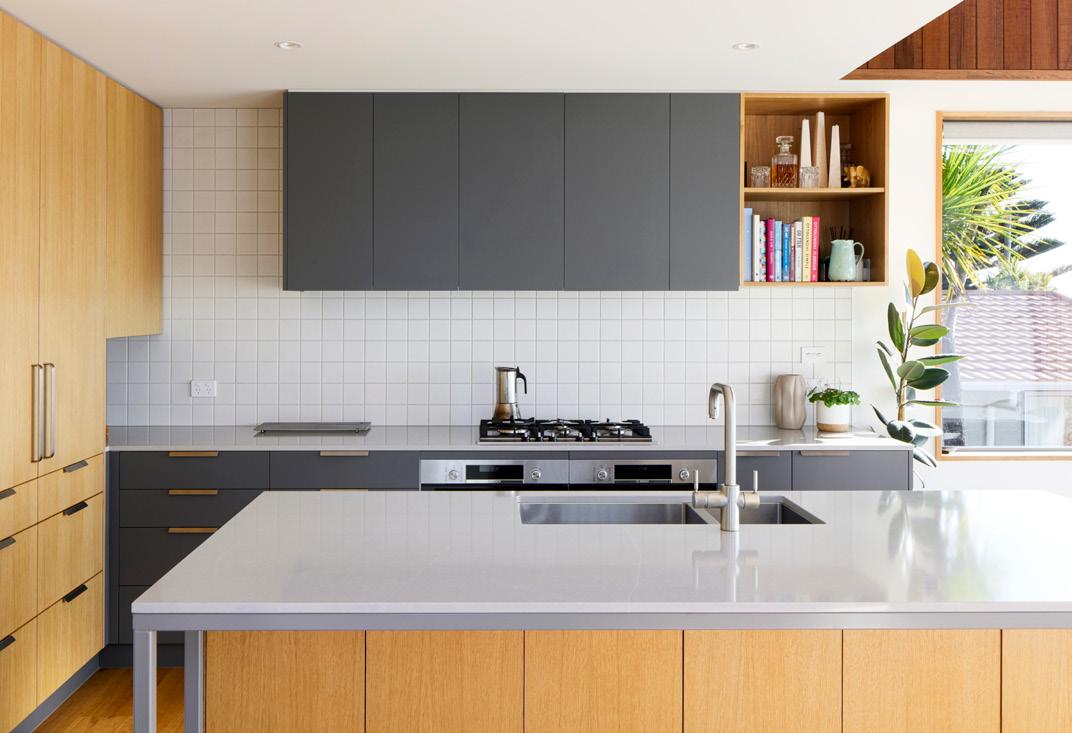
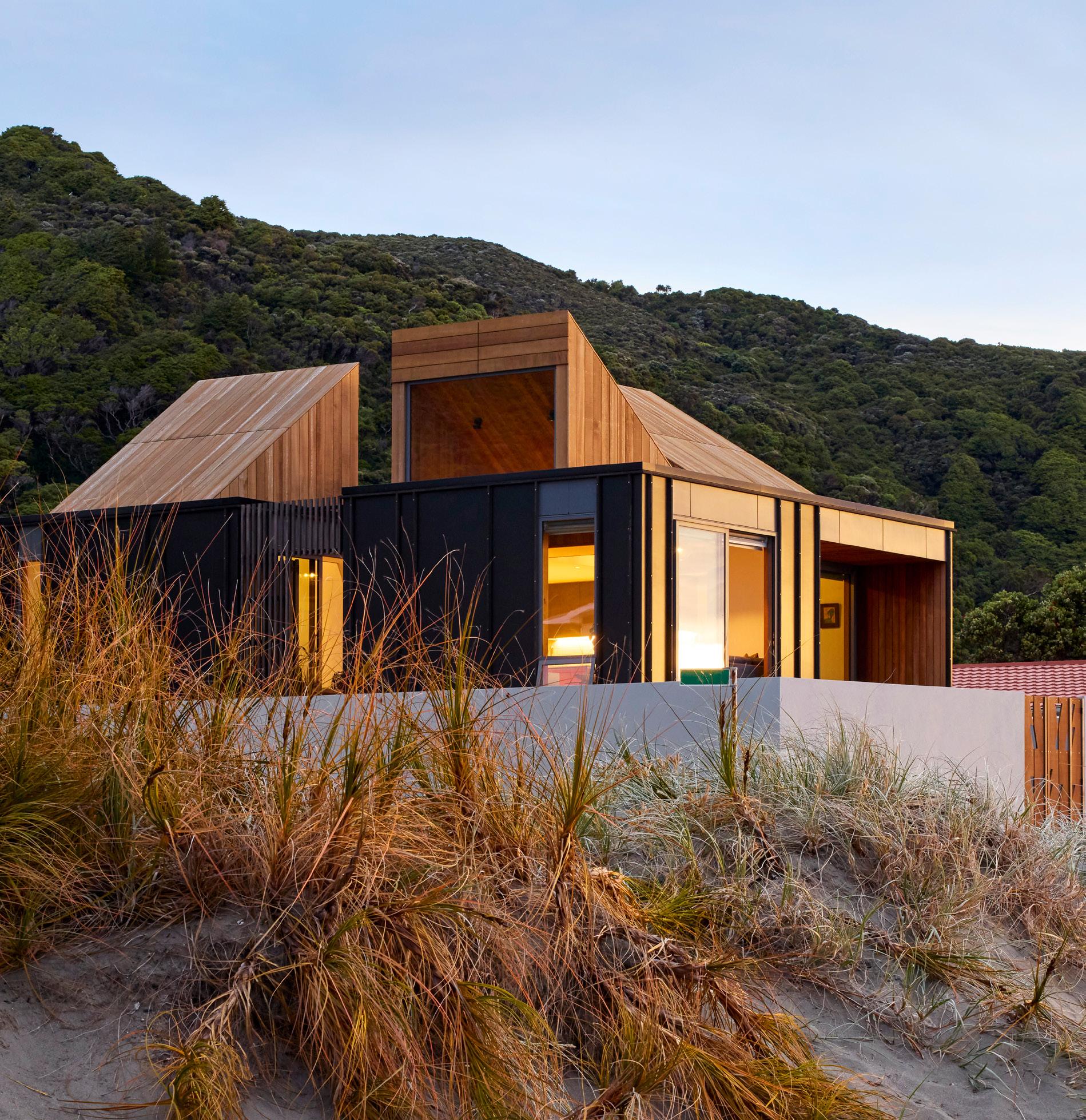
the sand dunes, and is tucked behind a fence with portholes that feature peeps of the sea.
With materials and details thoughtfully selected and designed for the challenges of the oceanside environment, the house exudes a laidback, bach-like atmosphere.
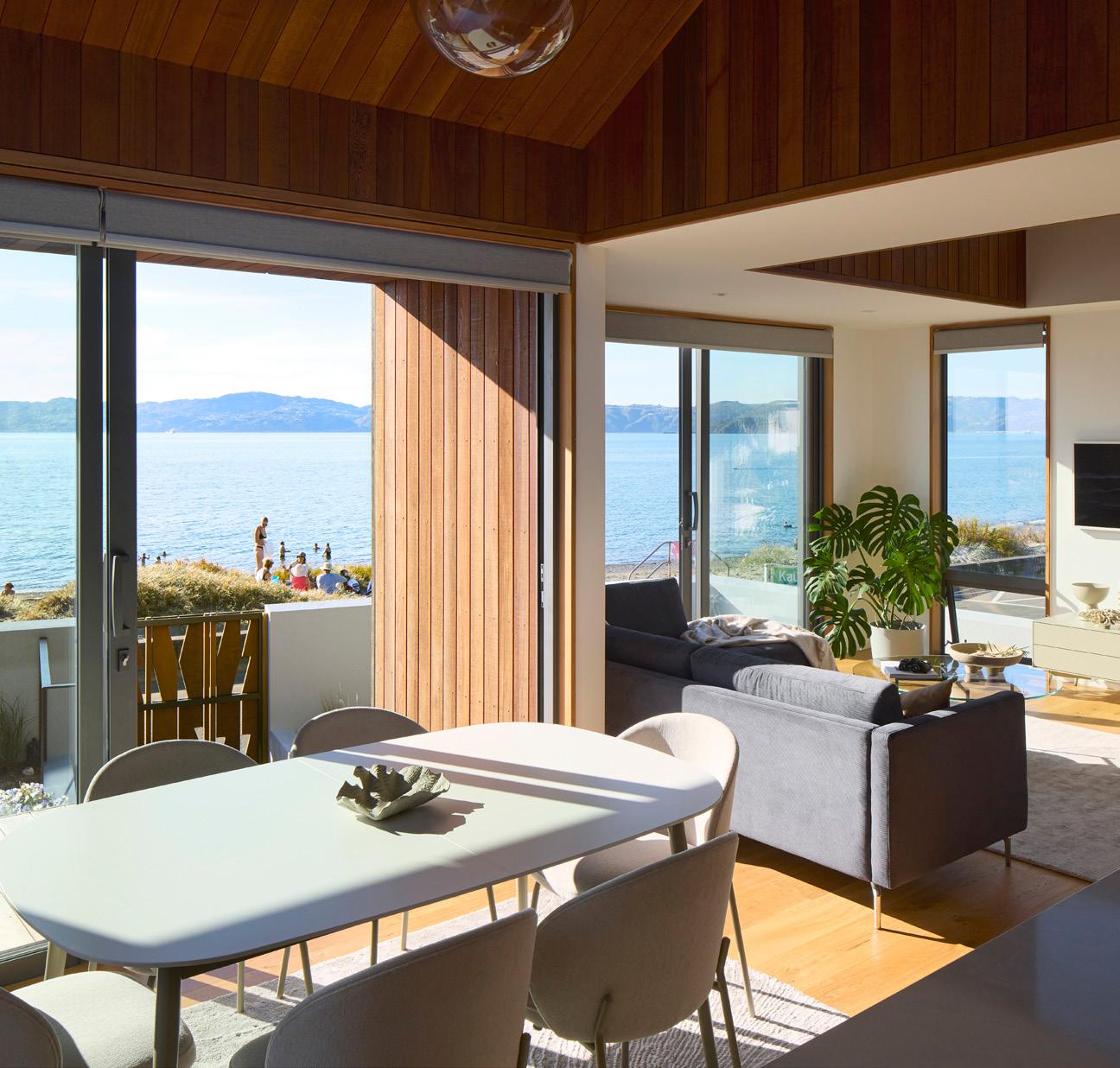
Cedar-clad roof lights are orientated in different directions through the open-plan home to bring in
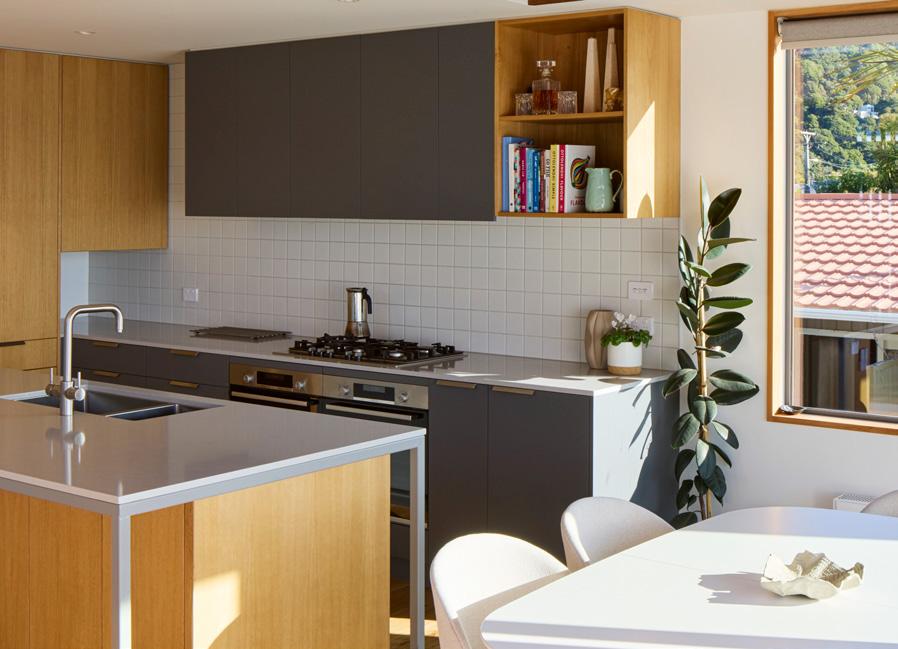
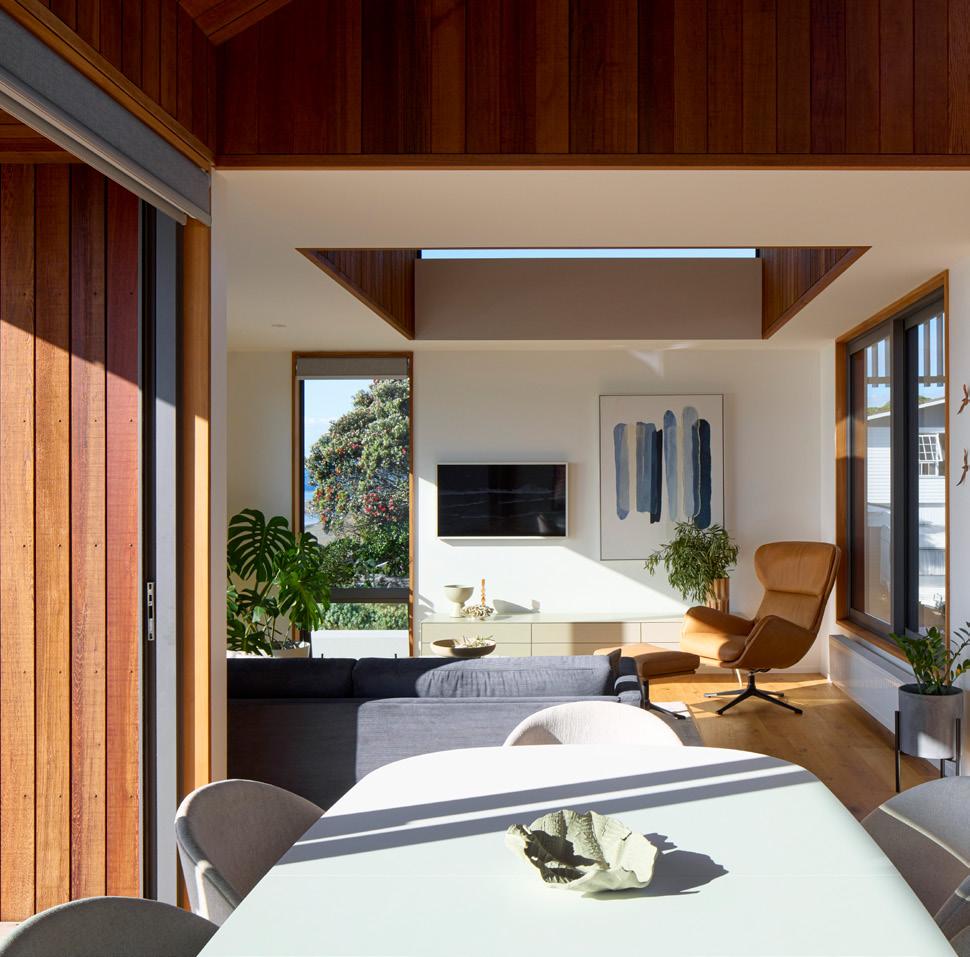
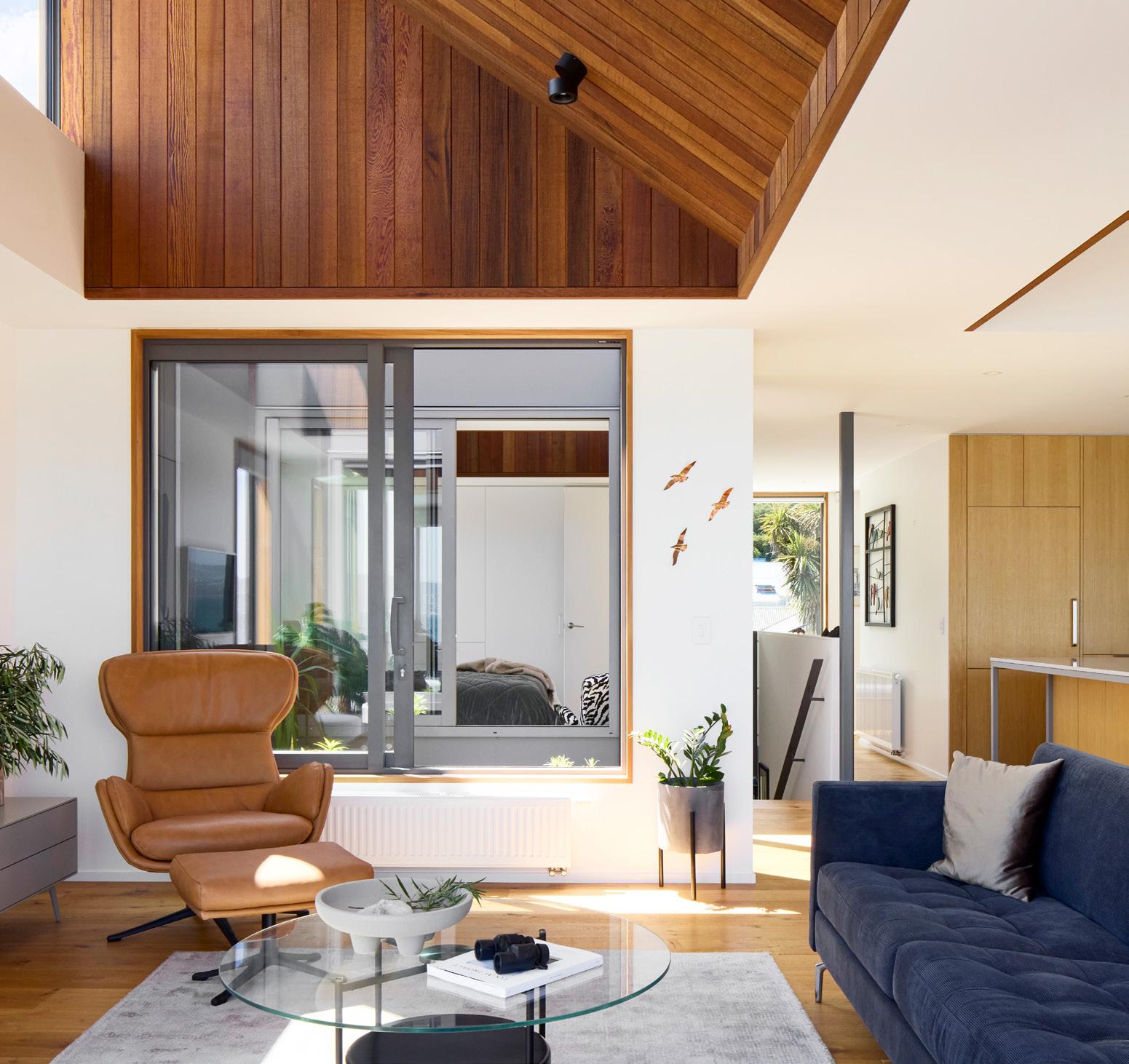
natural light and provide visual interest and architectural appeal. Venture further and expansive windows welcome you to enjoy the surroundings. These do more than offer uninterrupted views: with energy-efficiency in mind, they’re double-glazed, and harness the sun’s rays. The exterior colour scheme harmonises with the local vegetation, celebrating the natural beauty of this region. For more of this house go to houseoftheyear.co.nz
SpiceBuild WELLINGTON
M 027 426 3133 • E matt@spicebuild.co.nz
W www.spicebuild.co.nz

Keeping you cosy and warm info @ insulationwellington.co.nz www.insulationwellington.co.nz
Townshends (1994) Limited 06 354 6699
tjoinery@xtra.co.nz
www.townshends.co.nz

Triangular light wells provide visual interest and architectural appeal.
APL is proud to sponsor the Sustainable and Environmental Excellence award in the 2023 Master Builders House of the Year competition.

Nearly half of the world’s total emissions are a consequence of the linear way we make, use and dispose of materials and products and less than 9% of the resources we use to build the world around us are cycled back for reuse. As industry leaders and innovators, we have both the opportunity and responsibility to address the rising need for large and sustainable change.




The future is here. Ready now. aplnz.co.nz/our-responsibility
For us, this starts at the design stage or as we like to think of it - the redesign stage. We’re committed to closing the loop on material flows, designing waste and pollution out of our system and regenerating our natural environments. Our future path is clear, creating a product for your home or building that has made zero impact on our beautiful country.


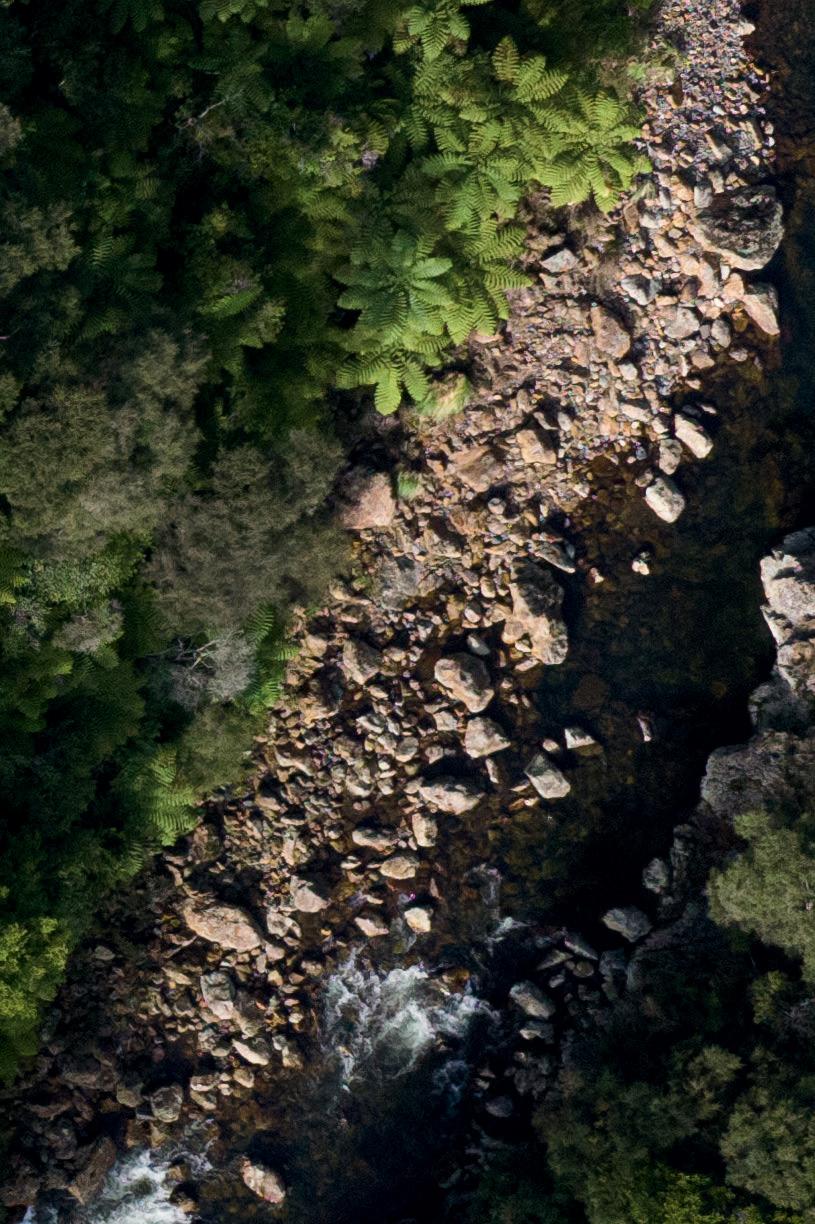



Ambition is always a good thing when it comes to architecture and construction. For this cliffside Wellington home, being at the pinnacle of design doesn’t just refer to
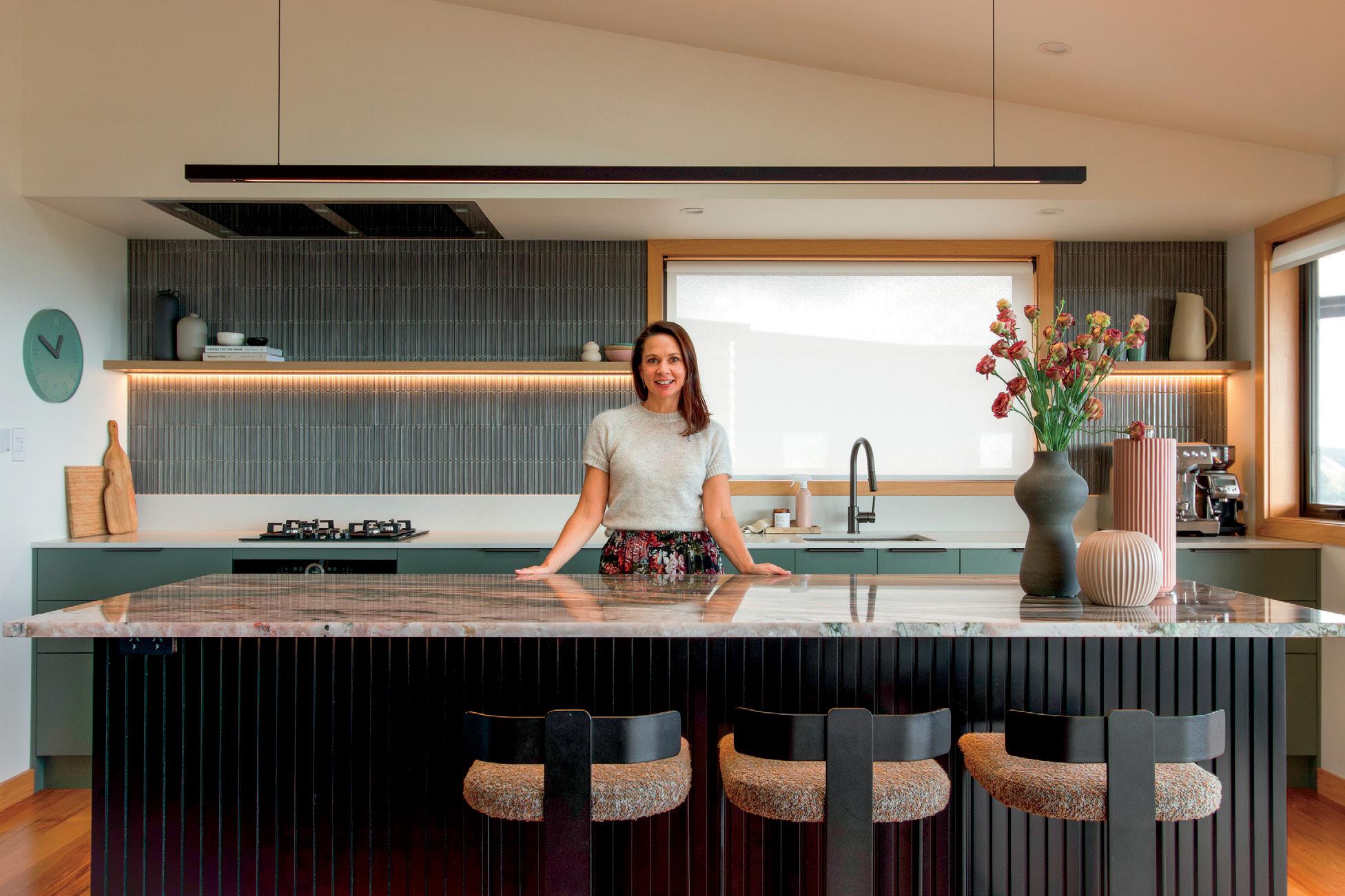
International Passive House certification.

Earning this gold standard of energy efficiency is no easy feat. The house must meet approved calculations to determine the energy performance, which this home meets with its tiny 15 kWh/m2/year heating demand.
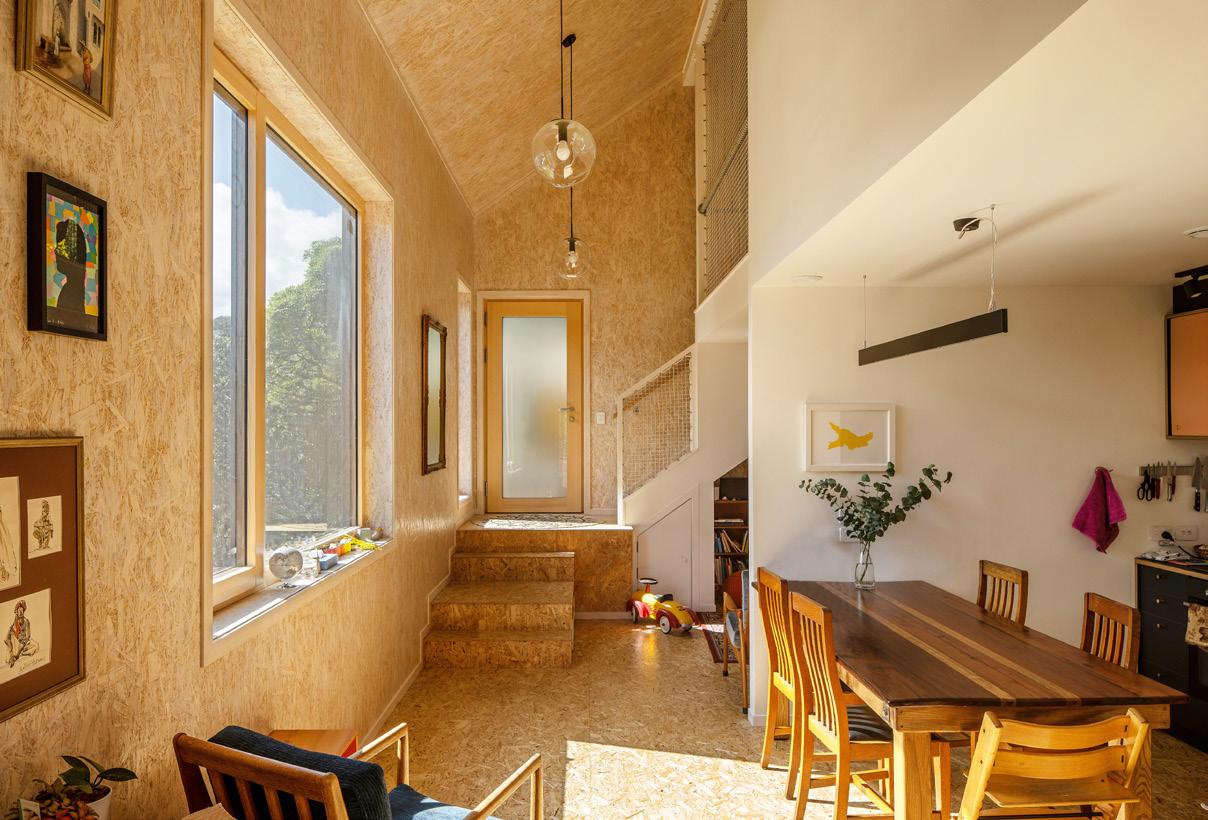
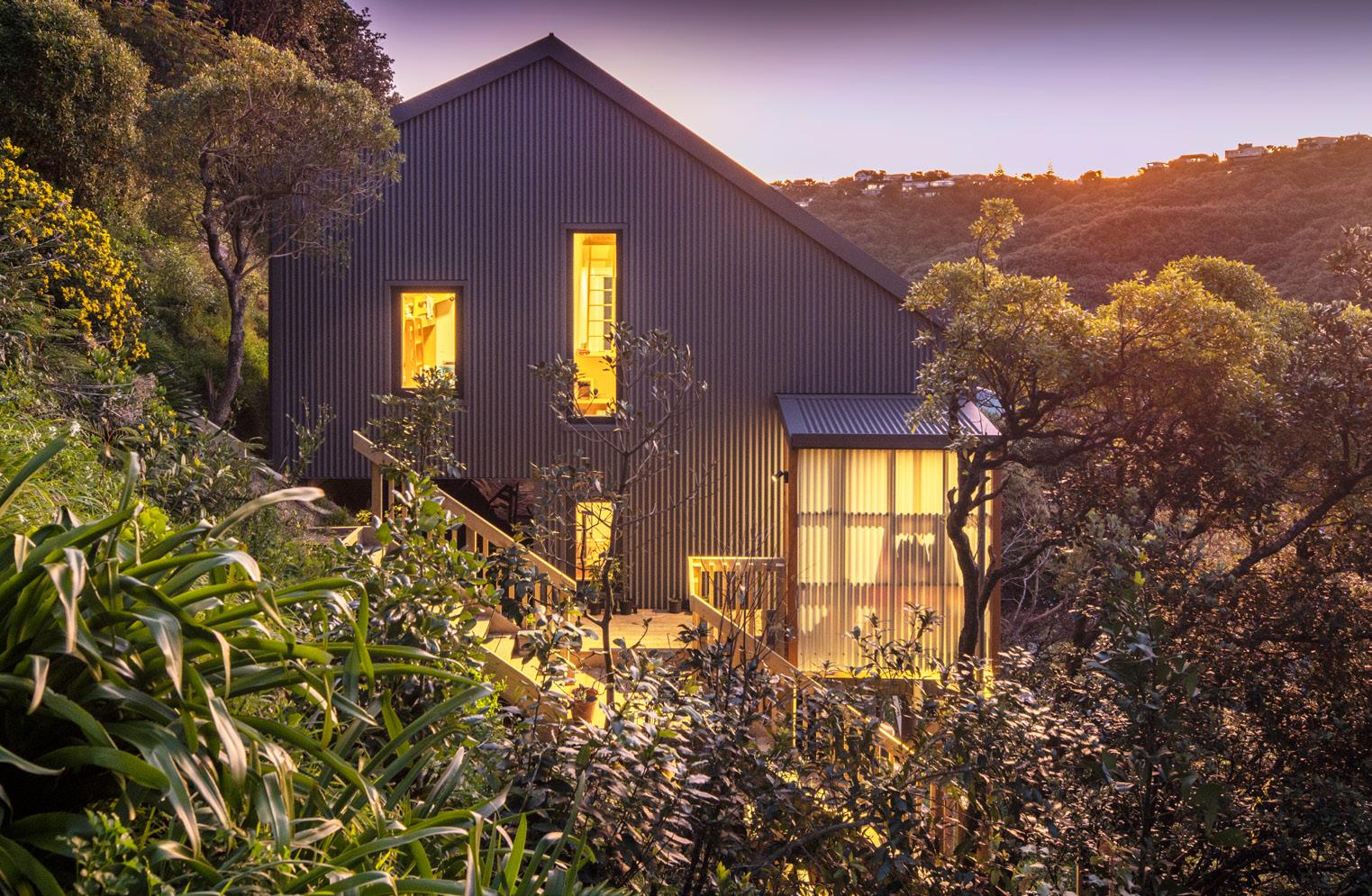
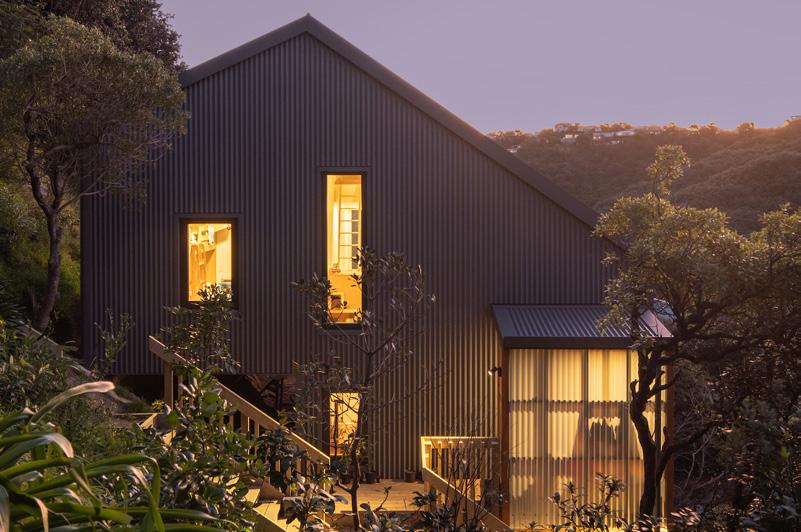
This is achieved through clever design, top-quality materials and great workmanship – on a very difficult site. Behind the beautiful, low-maintenance exterior by Norseclad is a complex external envelope with a warm and inviting interior. Wool insulation as well as Döpfner triple-glazed timber windows, manufactured in Germany and supplied by Eco Windows, keep things cosy. The solar panels on the roof generate electricity for the heat recovery
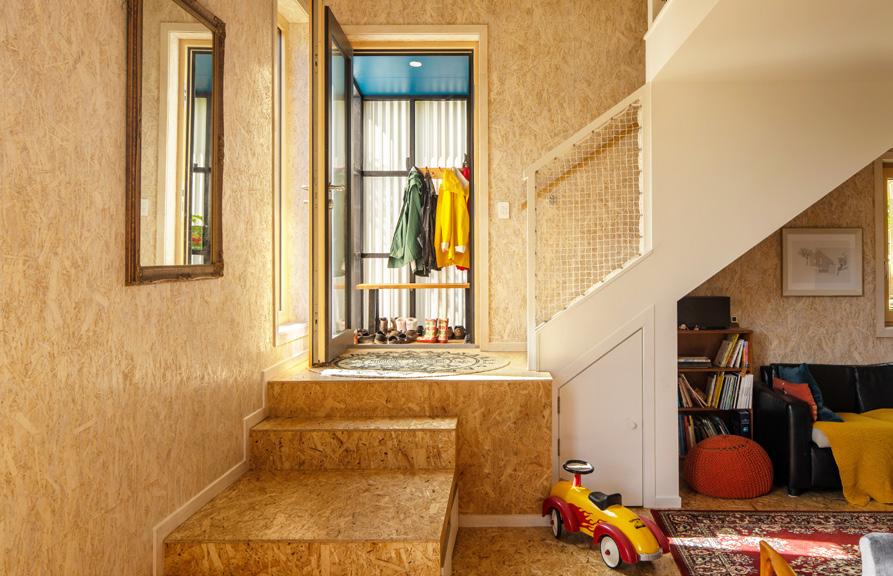
This stylish architectural home has a low profile, but deserves a high one. Reclining along its elevated rural Wairarapa site, the elegant house captures 180-degree vistas as far as Tararua Range. Sliders open to a sheltered north-facing verandah that invites alfresco dining, sipping or simply enjoying the grandstand view. Enter the house through double doors, and you’ll note
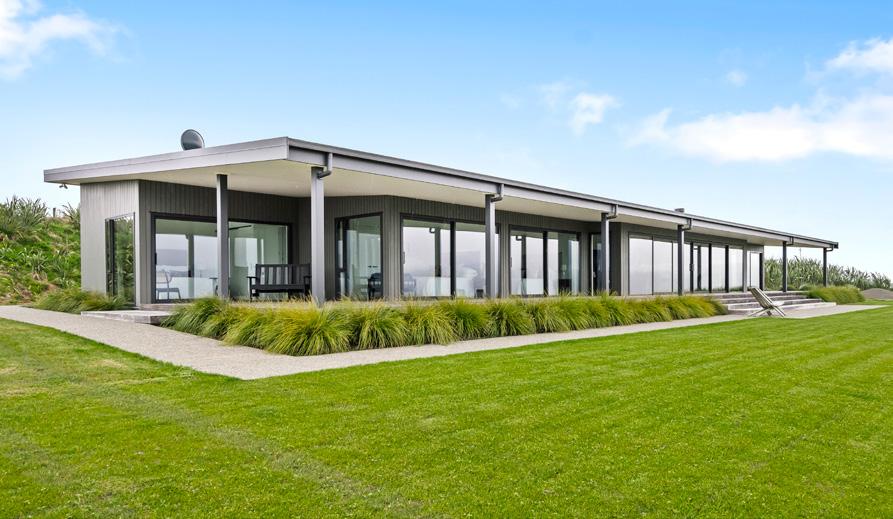
a white and dove-grey palette and spaces flooded in light. The kitchen, with attached scullery, is all sleek lines and flush surfaces punctuated with black fixtures. From the island, you can enjoy bucolic views and more greenery through the elongated splashback window.
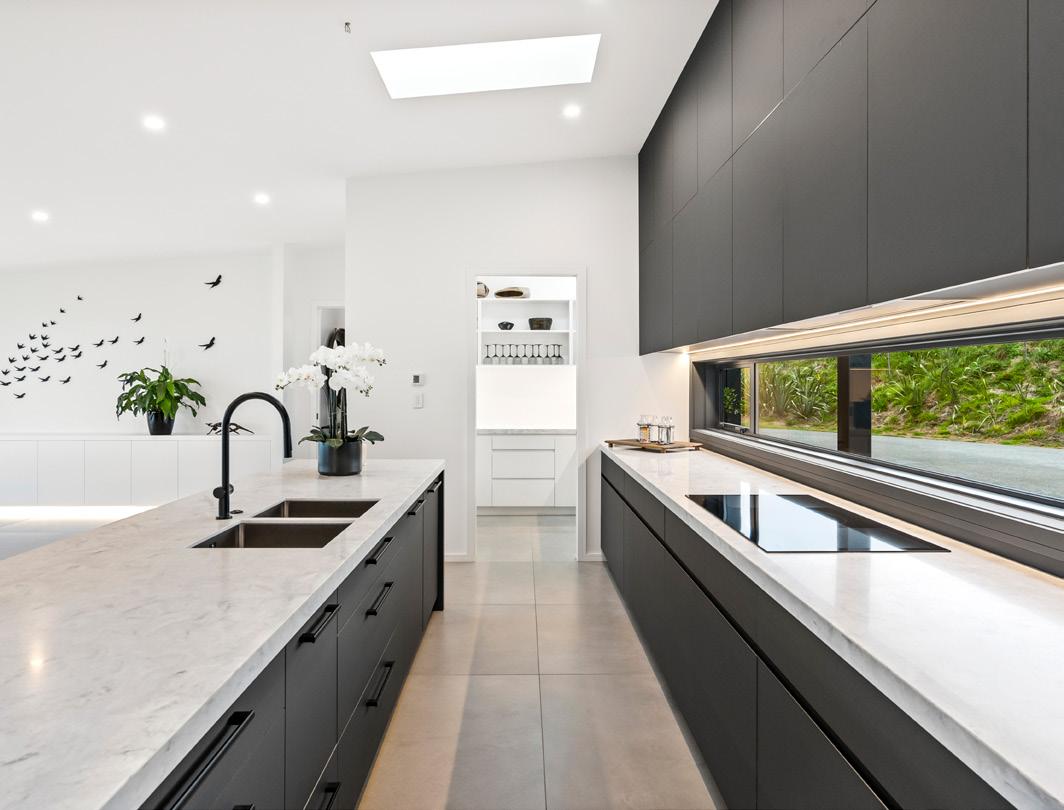
In the lounge space, cosiness comes courtesy of an inbuilt gas fire and, of course, the sun. Down-lit shelving, which straddles the fireplace, is a reminder of the care taken in crafting this home that has four carpeted bedrooms and two tiled bathrooms with stylish fittings.
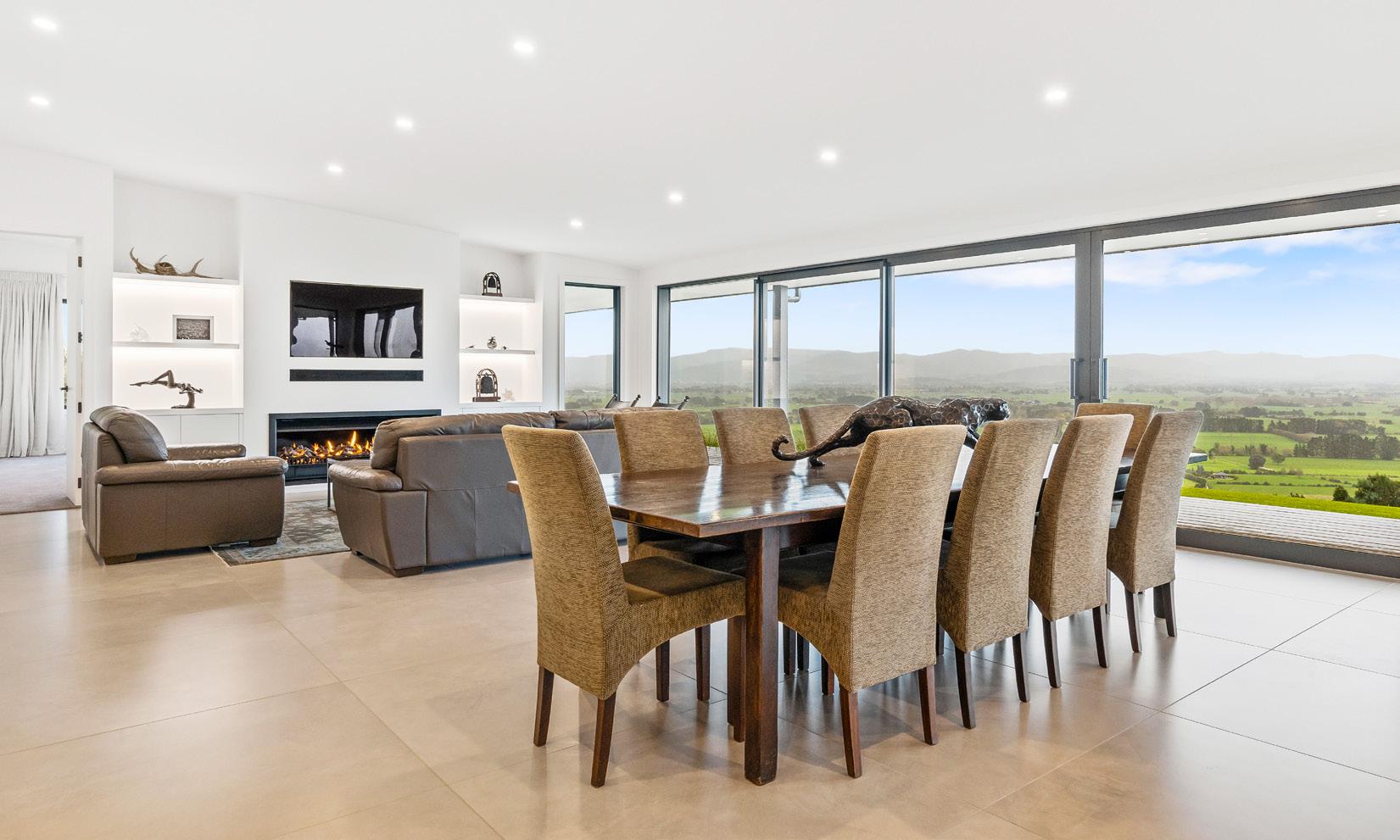
The main bedroom, with a corner that’s entirely glazed, also has an ensuite, spacious walk-in wardrobe and sliders that open to a deck. It’s a sanctuary in every sense.
The house, in painted shiplap timber, also has underfloor heating, thermally broken windows, rainwater storage, a natural-flow septic system and is ready for solar panels. For more of this house go to houseoftheyear.co.nz
K B GLEESON BUILDING
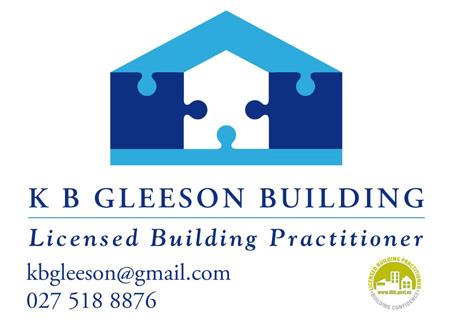
WAIRARAPA
M 027 518 8876
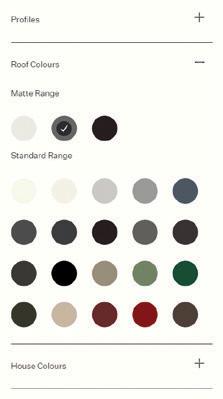
E kbgleeson@gmail.com
W www.kbgleesonbuilding.co.nz
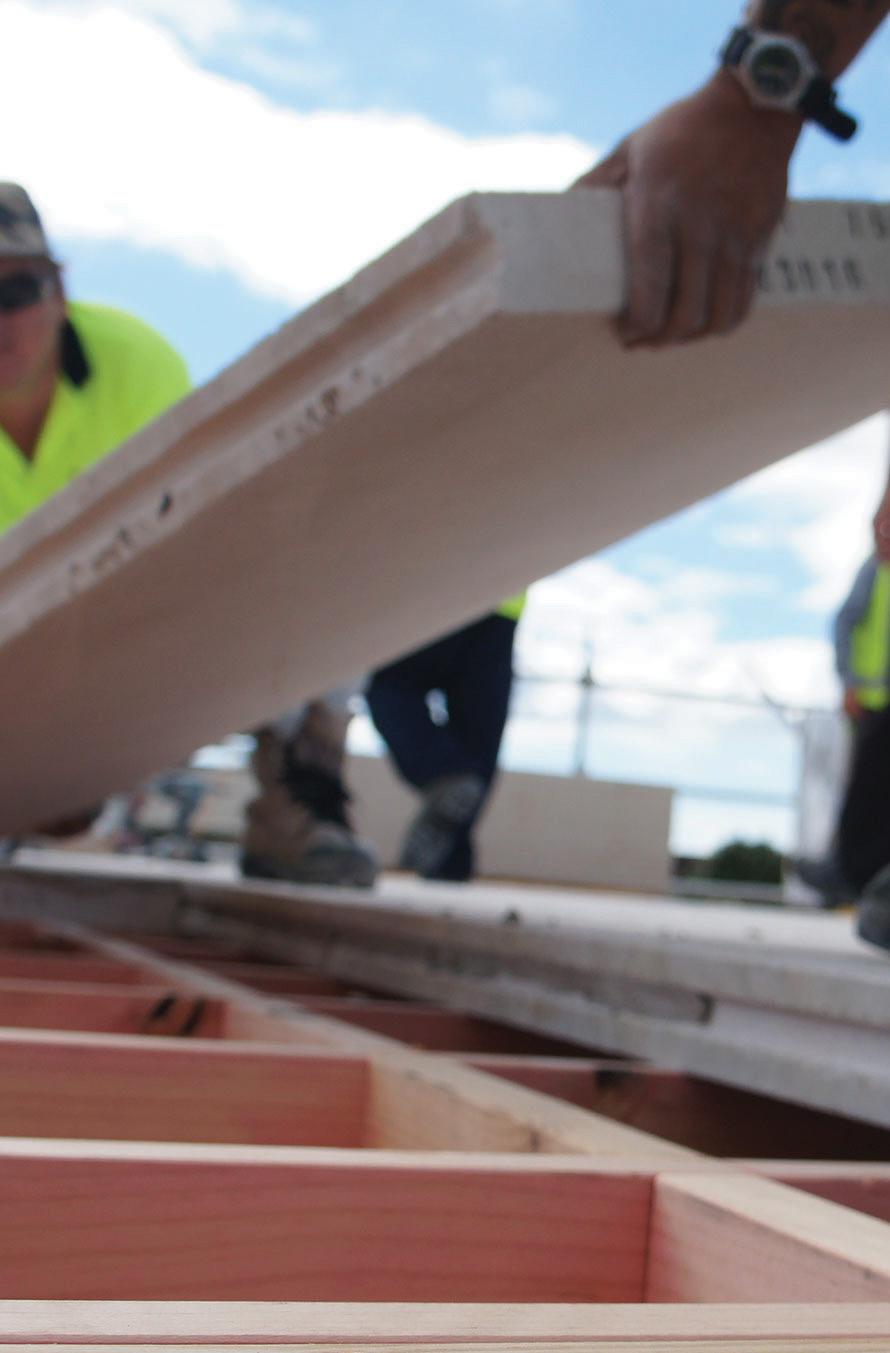
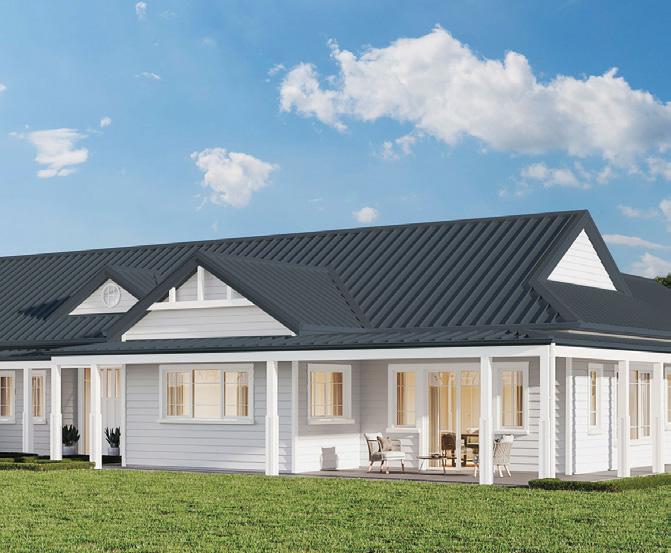


It’s not every day that the opportunity to build your dream home comes knocking. So when the right section became available, the owner of this property leaped at the chance. This 177sqm three-bedroom, two-bathroom home behind a modern black fence is the fruition of that dream. Strong contemporary design featuring warm cedar, crisp white plaster and black detail gets the house off
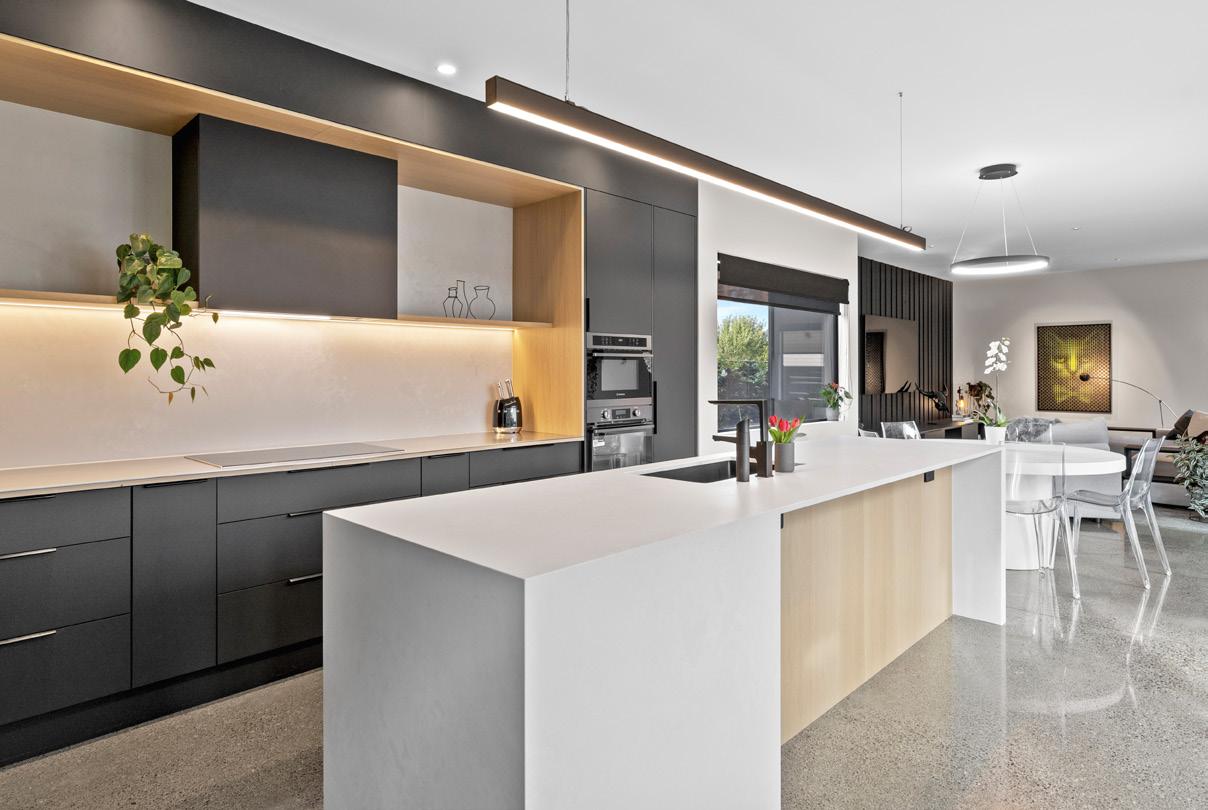
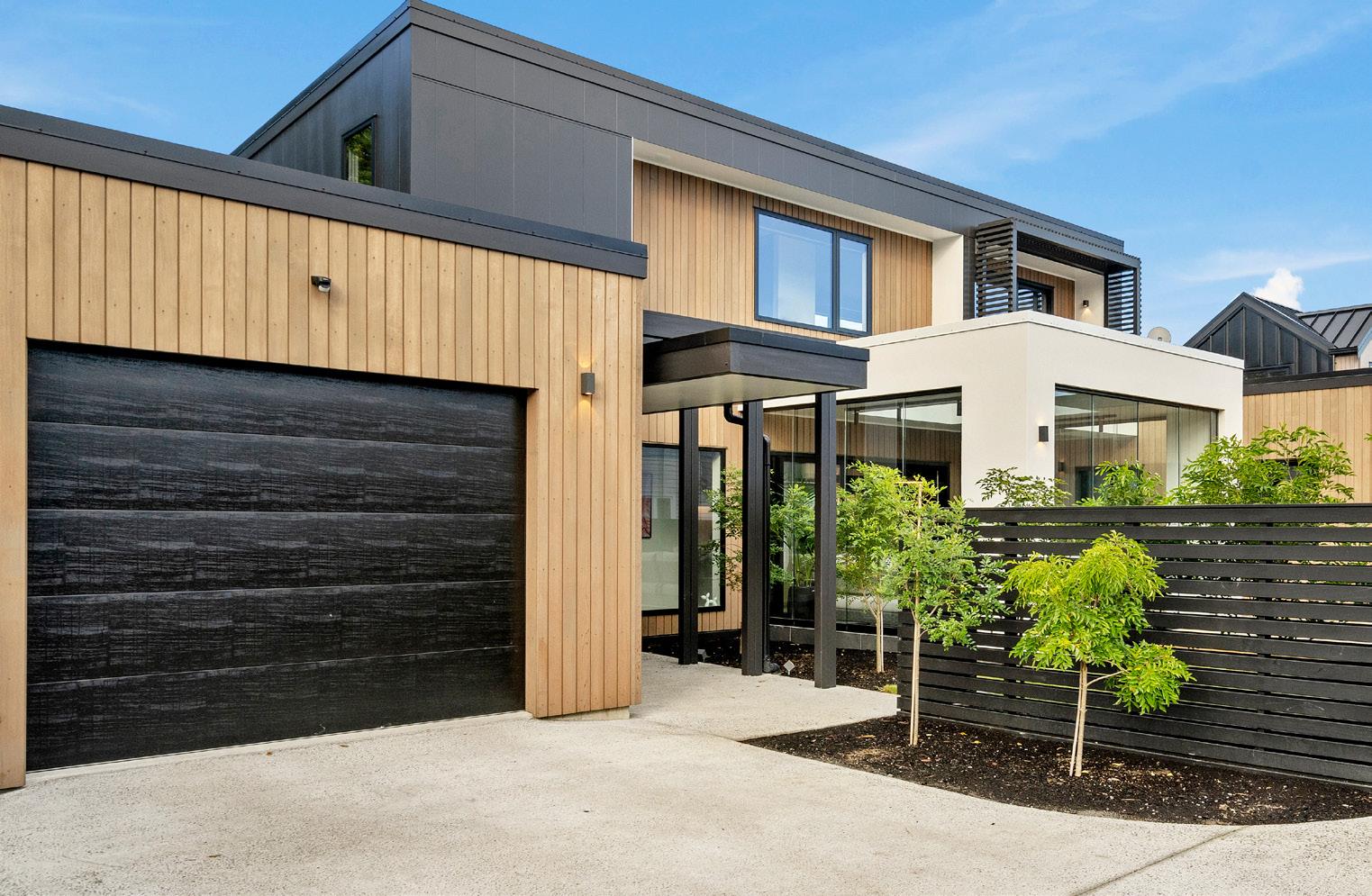
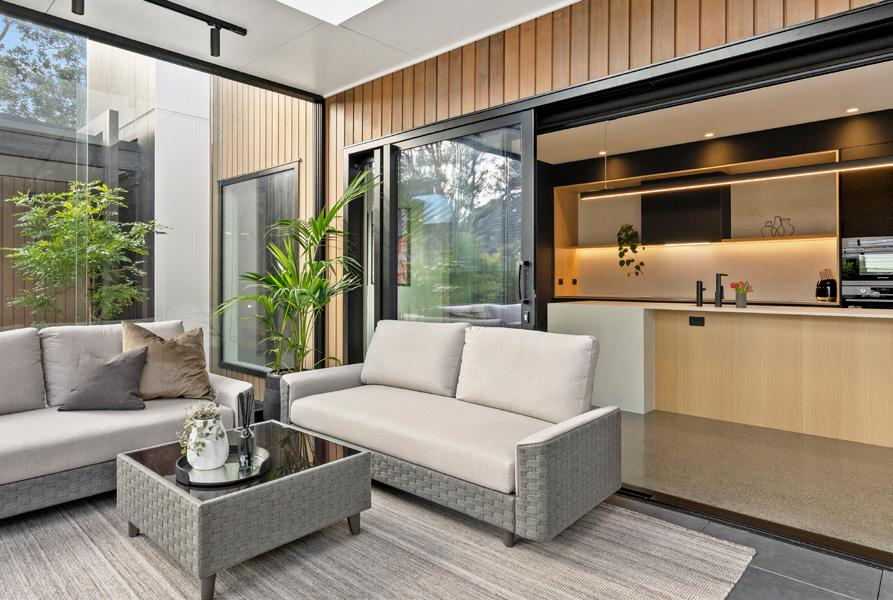
to a winning start. The quality and themes are echoed inside — along with just the right amount of drama. It starts as soon as you open the over-sized front door and step inside. You’ll find a gallery of sorts and the hanging oak staircase is as appealing to the eye as it is functional.
The ground floor — where polished concrete flooring and black timber contrast with white walls to stunning effect — is all about entertaining. A sleek kitchen overlooks a glass-walled terrace with opening panes. Venture further and you’re on a deck. The lines between indoors and out are artfully blurred in this house where alfresco dining and entertaining are on the menu, whatever the weather. A spare bedroom, office, powder room, laundry, bathroom and garage complete this U-shaped floor.
The luxurious main bedroom suite with dressing room, ensuite and private balcony occupies the top storey. For more of this house go to houseoftheyear.co.nz
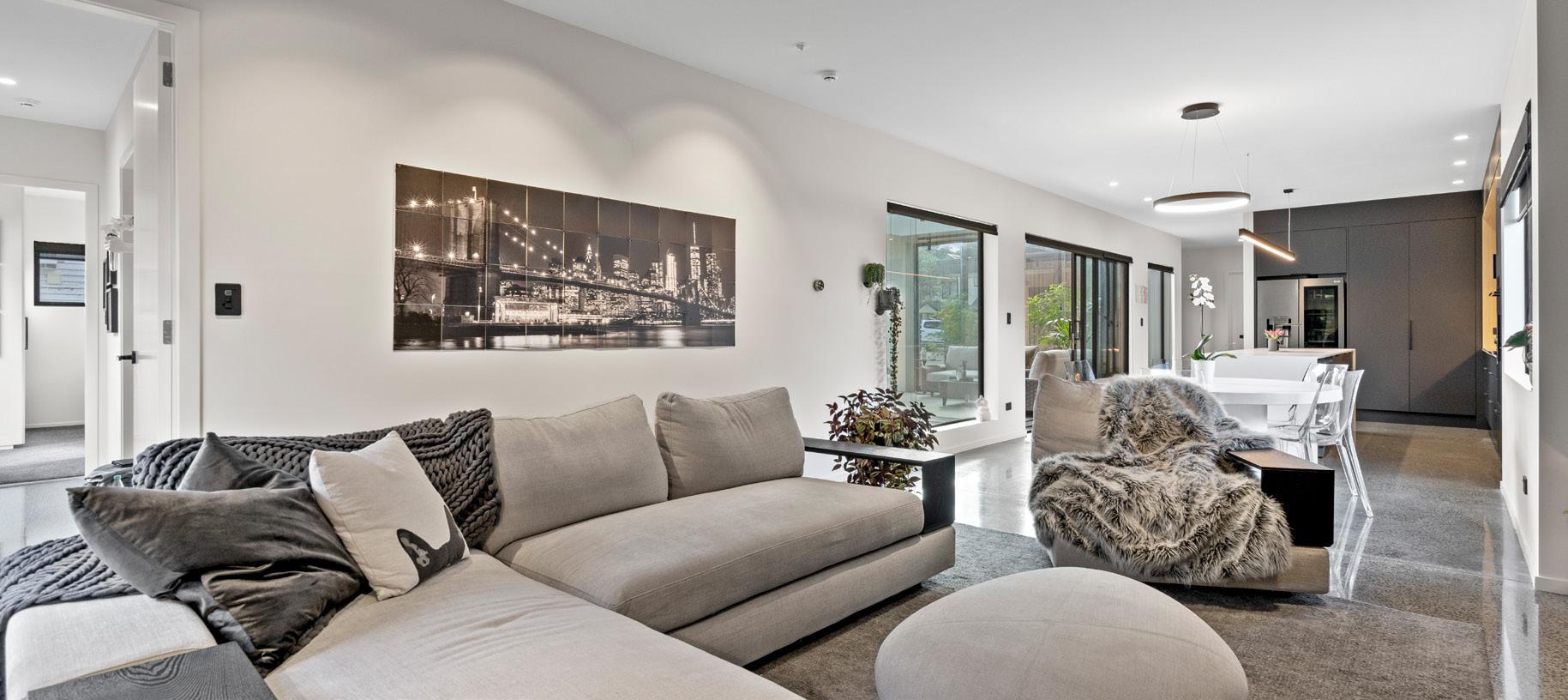
Cladding systems + Interior systems + Construction Products
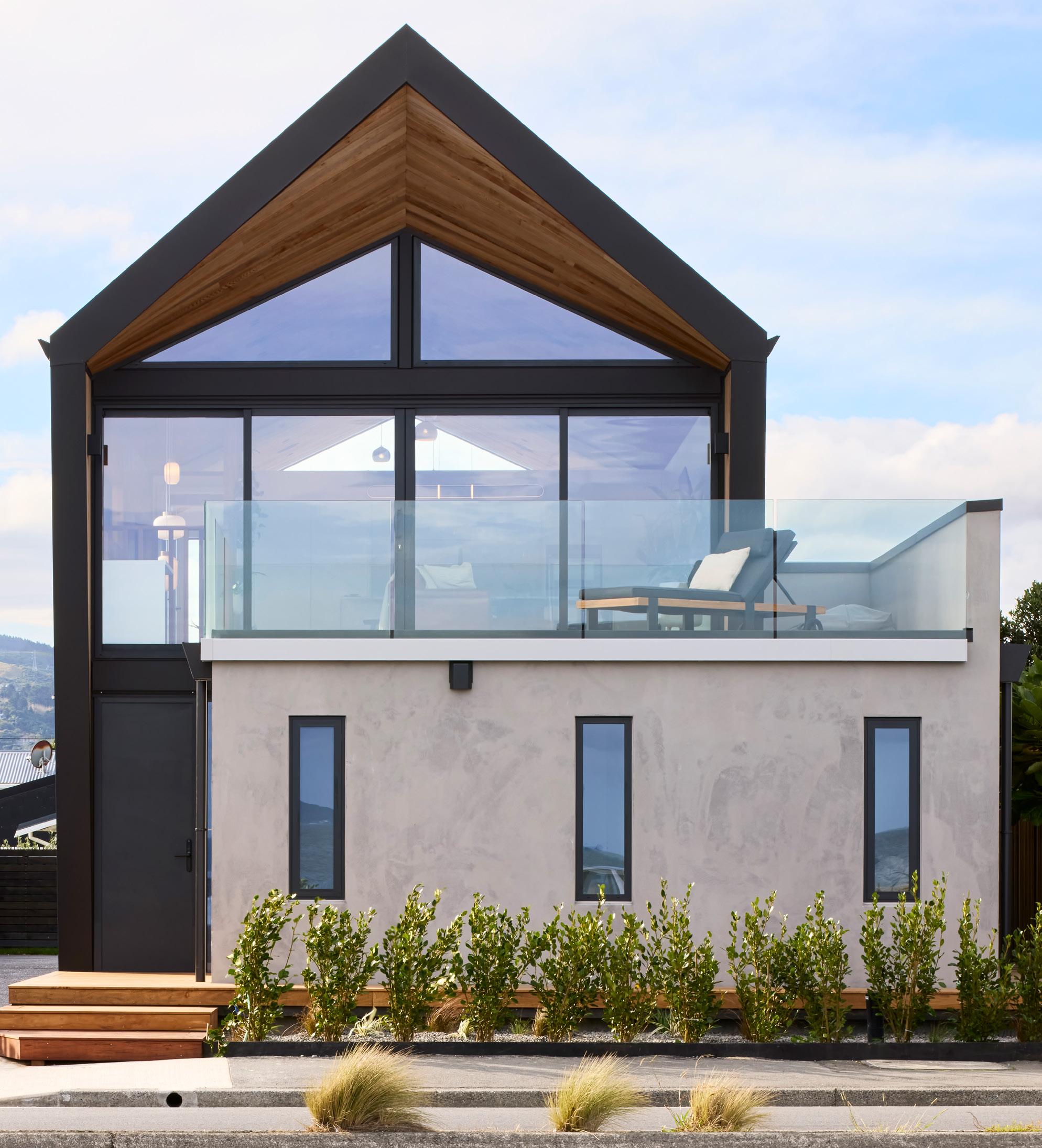
Master Builder Design Builders
Cladding
XTHERM Insulated Plaster Cladding
Plastering Professional Coastline Plastering
At Resene Construction Systems, we are driven to create surfaces that make a living environment durable and look good. We also believe that when it comes to cladding and interiors, the tactile nature of plaster makes it an unrivalled product.
When combined and applied accurately, plaster is a shining example of durable cladding that also meets the needs of clients, architects and professional tradespeople.
We only promote tested and trusted products, solutions and best practice for each and every project we work on.
Visit our website to discover more about our exciting range of facade systems, bespoke interior finishes and construction products.


What happens when you love a neighbourhood and all its amenities but want a new, low-maintenance home with a contemporary design? In this case, you subdivide your property and build on what was the tennis court. The owners, who’d lived here for more than three decades, went with a winning exterior combination of shiplap timber, brick and coloured steel cladding.
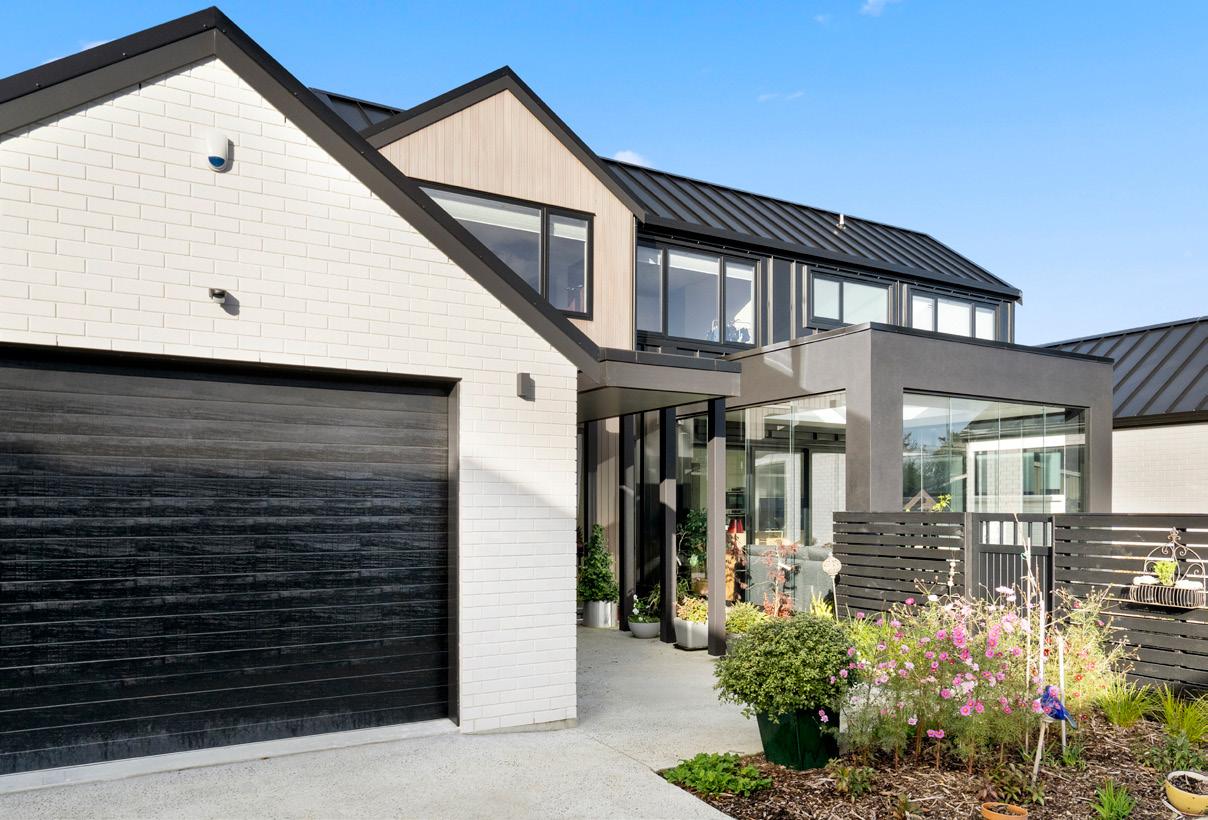

The 178sqm three-bedroom home welcomes with a covered entrance that leads into a kitchen in white and natural timber, which overlooks the garden. A curvy island is a splendid contrast to the clean linear look.
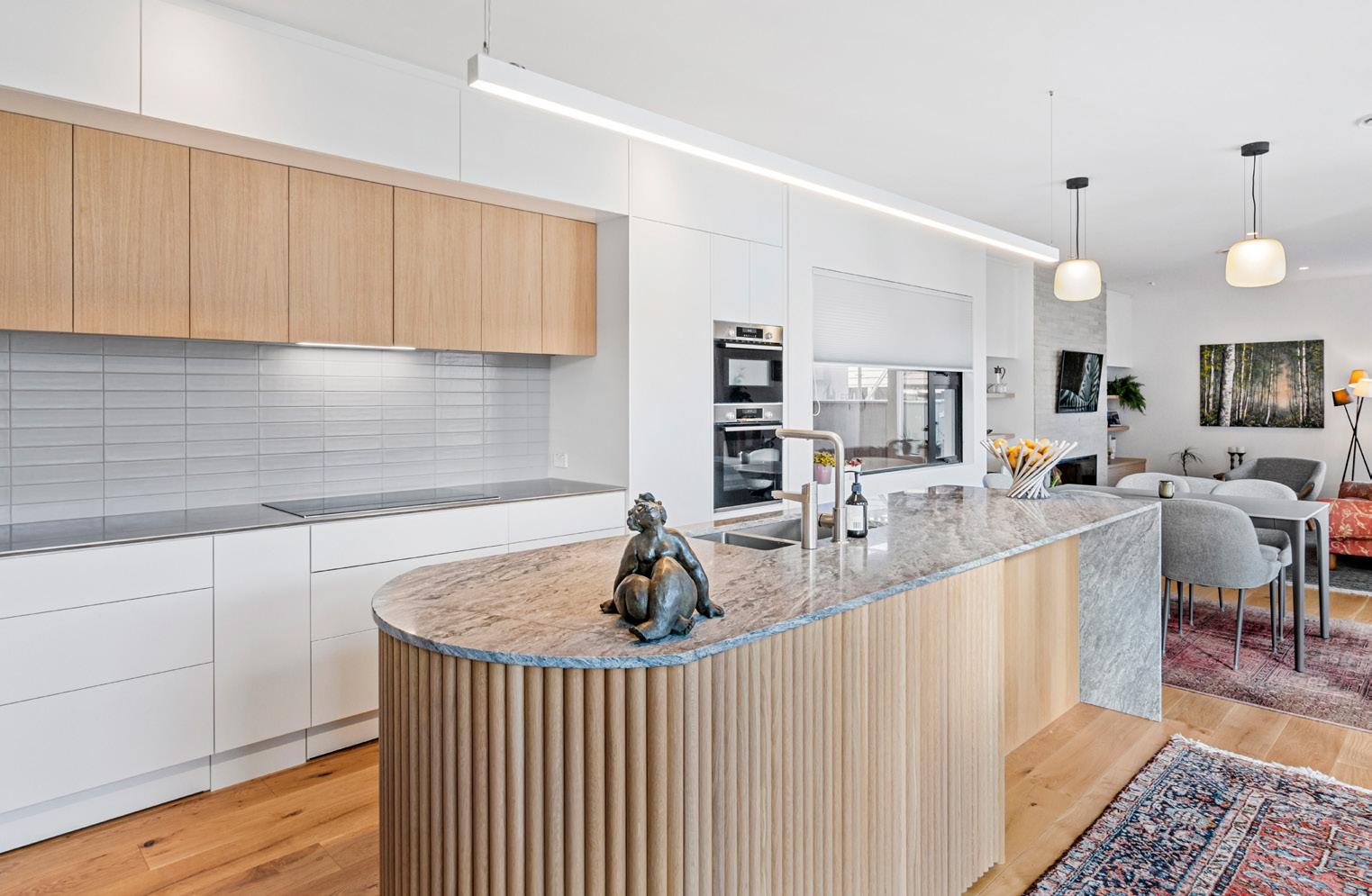
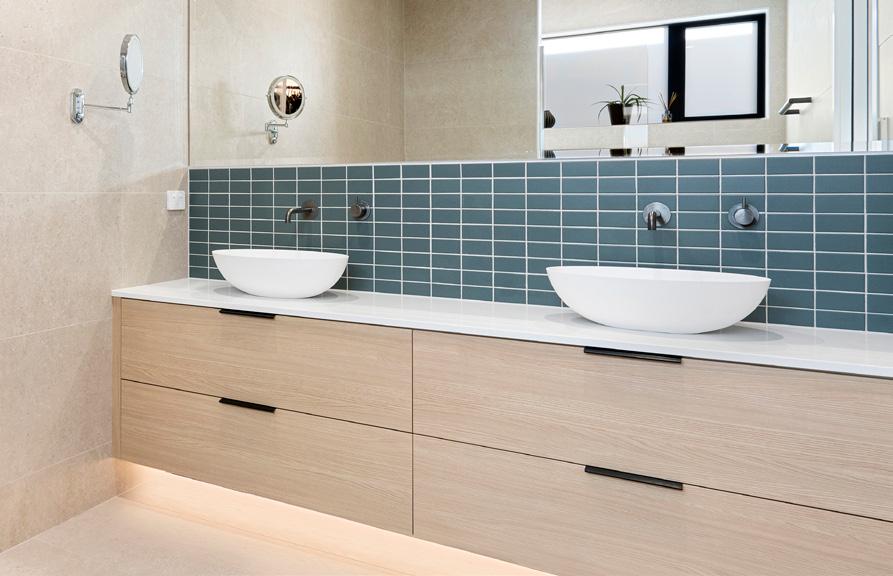
The living area and the main bedroom suite are all situated on this level, ensuring the house will be suitable for the owners as the years pass. Up the oak and glass staircase are two more bedrooms, a bathroom and a study, giving visiting family a private place to stay.
A thoughtfully designed landscape was a must for the keen gardeners. A glassed terrace with stacking panes is part of both house and garden so they can enjoy their special spot no matter the weather. This supremely crafted home has aced every part of its brief. The final score? Love all, of course. For more of this house go to houseoftheyear.co.nz






A no-fuss, no-muss philosophy was part of the brief for this sunny Eastbourne home. This lock-and-leave two-bedroom house was designed by First Light Studio to be low maintenance and with low running costs so the owners could focus on relaxation and not upkeep. The home is built to endure the harsh coastal environment where it can be battered by winds, salt spray
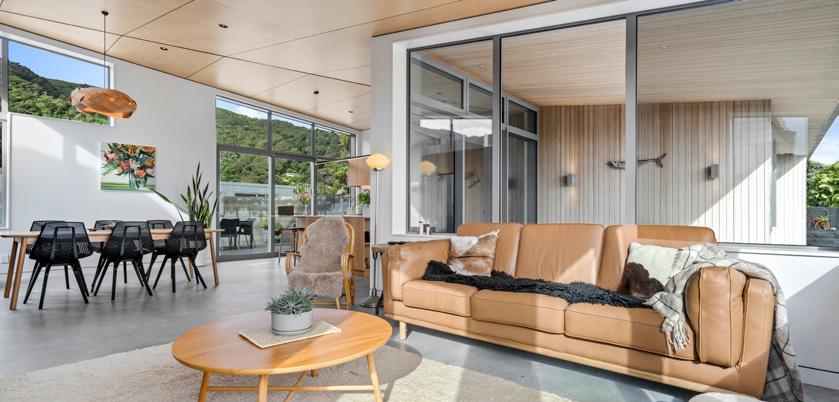
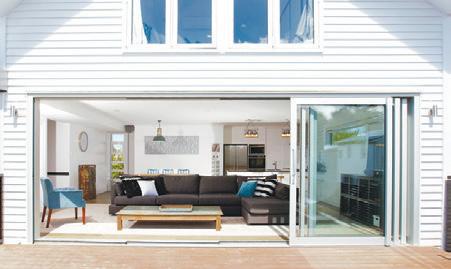
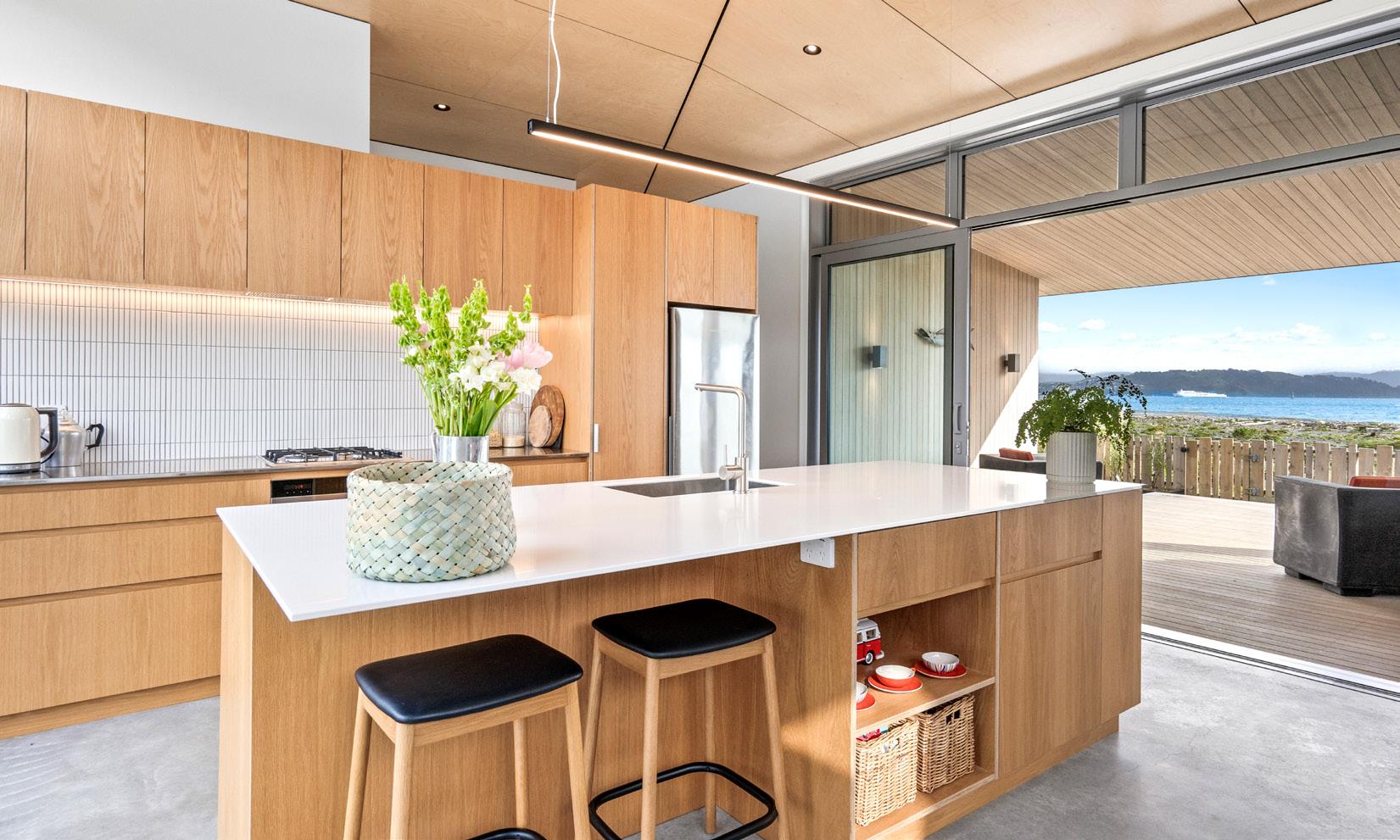
and, on a good day, the sweltering sun. Materials are honest and durable, with heat-treated Abodo radiata pine cladding, masonry block walls and timber ceilings designed to withstand anything nature throws its way. Oriented towards the sun, the 145sqm dwelling is cosy with features that make the most of warming rays. These include double glazing, insulated concrete floors, a thermal envelope that’s much higher than code and a timber frame supported on an insulated rib-raft slab. But these practicalities don’t come at the cost of good looks. With views all the way to the Kaikōura Ranges, the design pays homage to its dramatic setting with features like negative details and the folded roof that mimics a wave. The kitchen is angled towards Mākaro / Ward Island, and a sheltered seaside porch and the hill-facing courtyard mean there are outdoor options in any weather. For more of this house go to houseoftheyear.co.nz
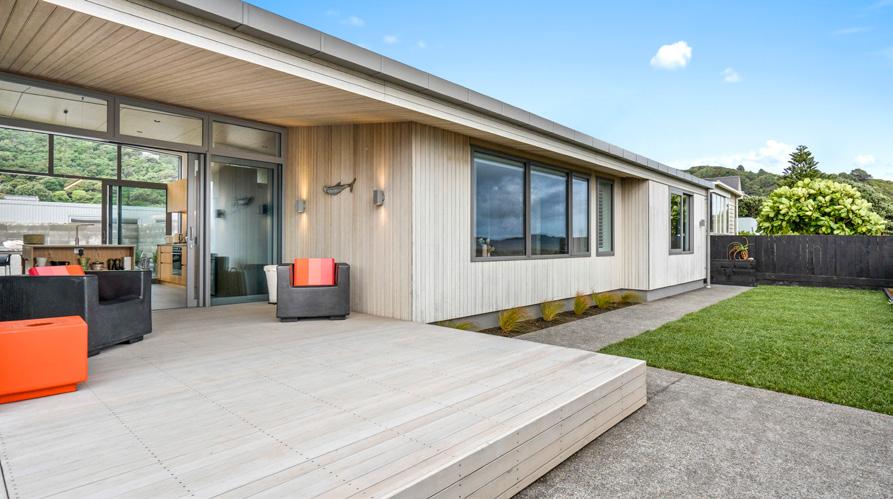
LOWER HUTT
M 027 294 5543 • E brooke@williedavislimited.co.nz






W www.williedavieslimited.co.nz














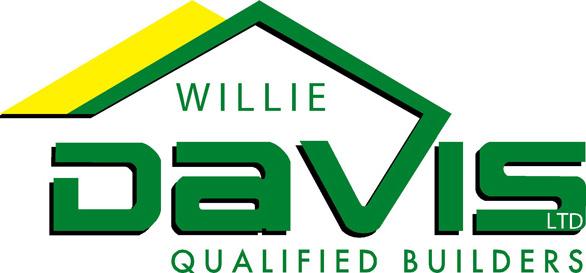
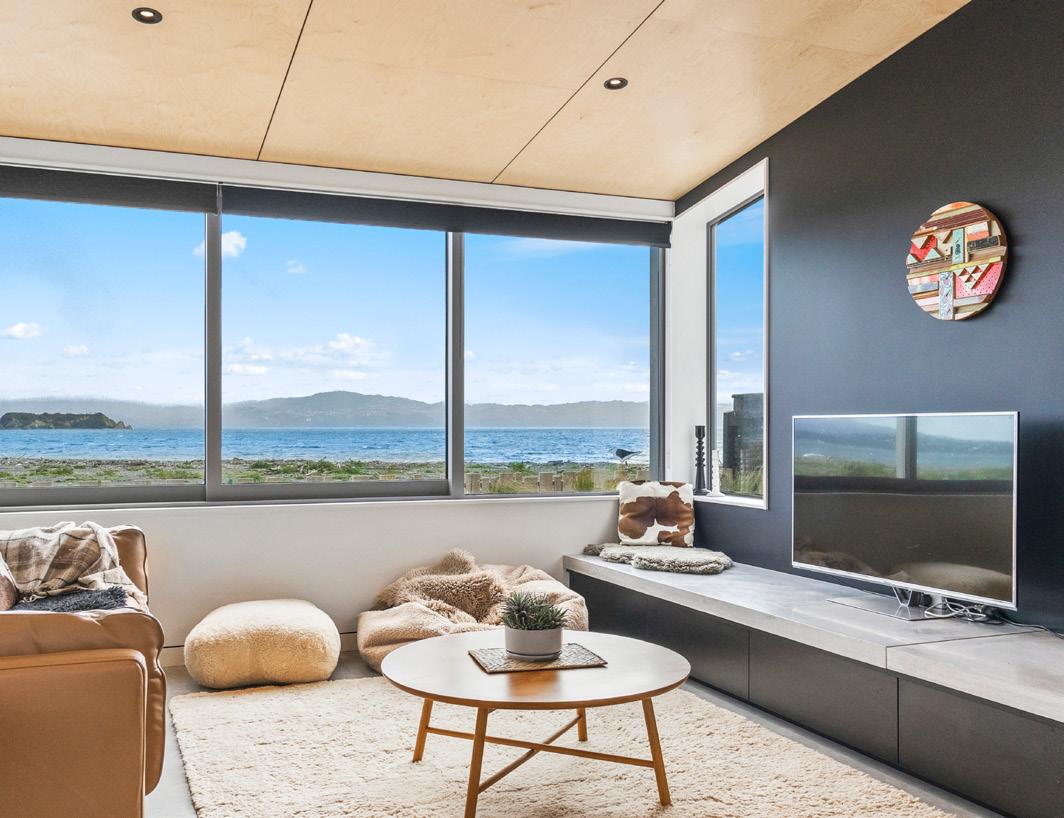
Seldom does a house offer so much. In this threebedroom Wellington property the owner has the convenience and cool of an apartment-style home, elevated views of surrounding bush and hills, and high performance in terms of warmth and energy efficiency. Oh, and it also has a self-contained studio. Built on a sloping subdivided rear site, the 116sqm
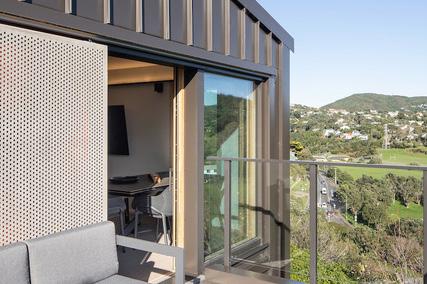
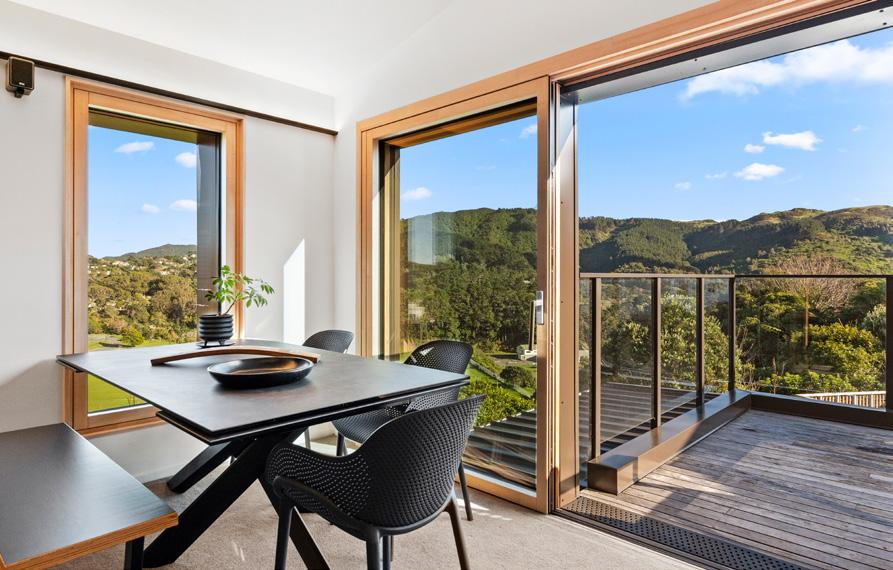
house clad in dark steel and panelling looks perfectly at home alongside the green of the bush. Thanks to a splitlevel design with plenty of glazing, it also enjoys lots of light and views. Decking spilling from several points over two levels reinforces the home’s link to its environs.
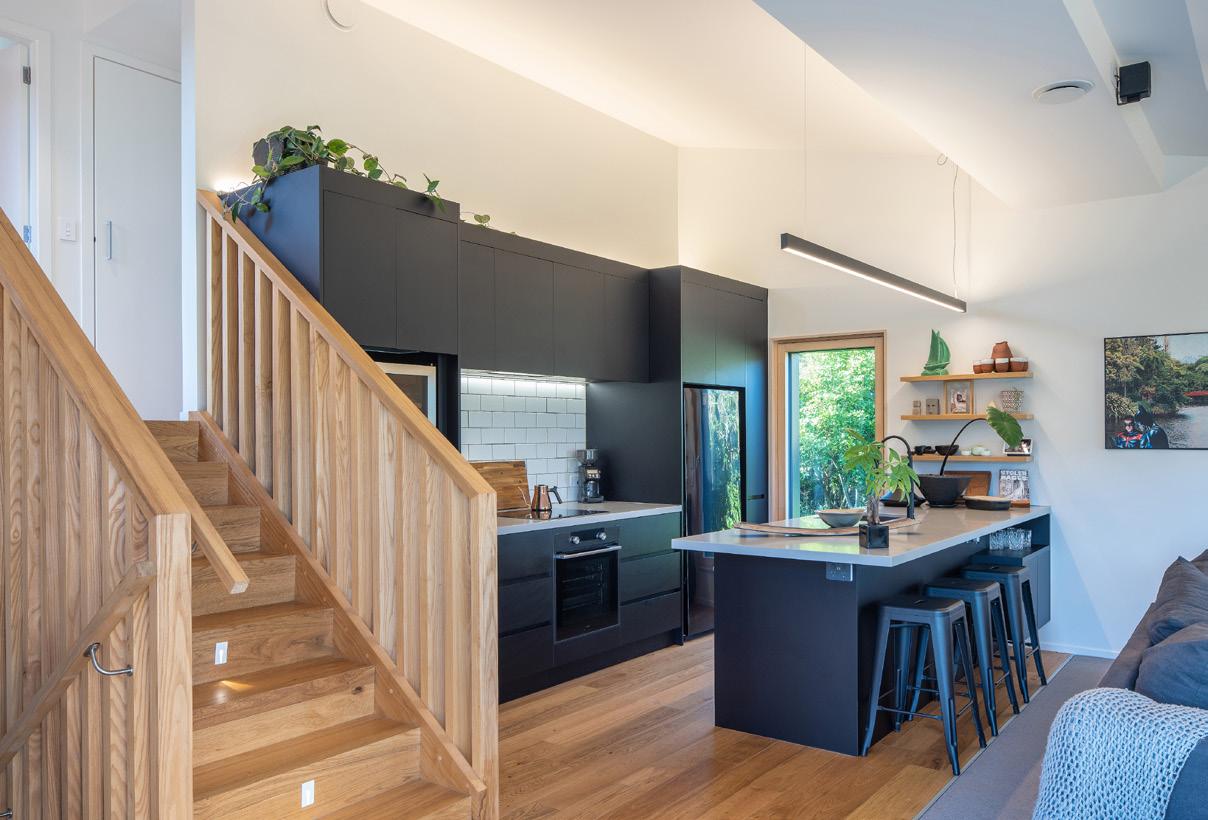
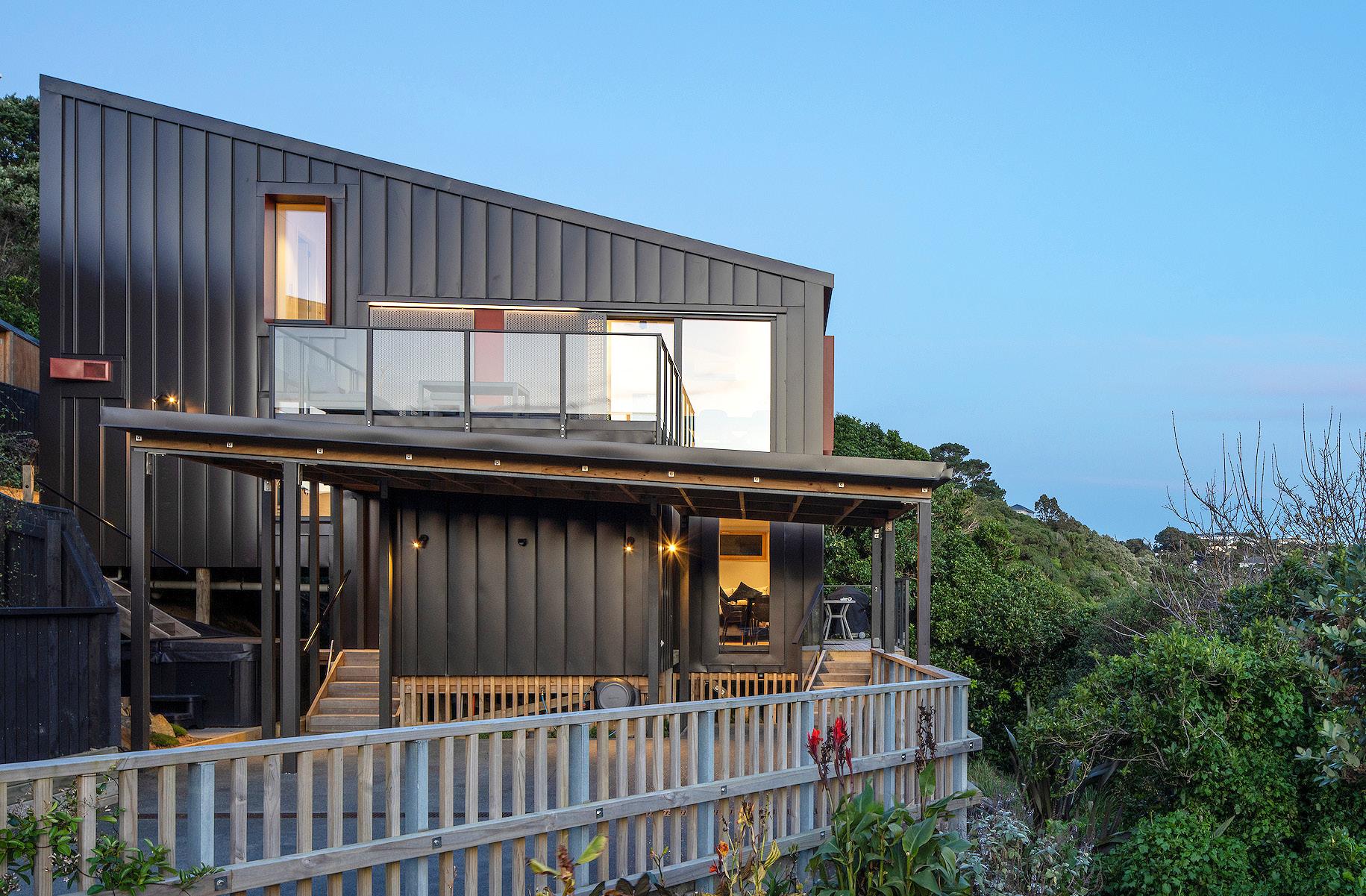
This was a complex project. The builders had to adhere to strict structural, geotechnical and fire standards necessitated by the tricky site. The owner also wanted a high-performing home. The result is a house that meets the International Passive House Standard. It’s airtight, energy efficient and offers comfy temperatures yearround, thanks to the Structural Insulated Panel construction used to form the external walls. It’s easy to get caught up in the performance, but this home above the treetops also looks lovely. Exquisite joinery and details such as floating timber shelves press home the point. For more of this house go to houseoftheyear.co.nz
T

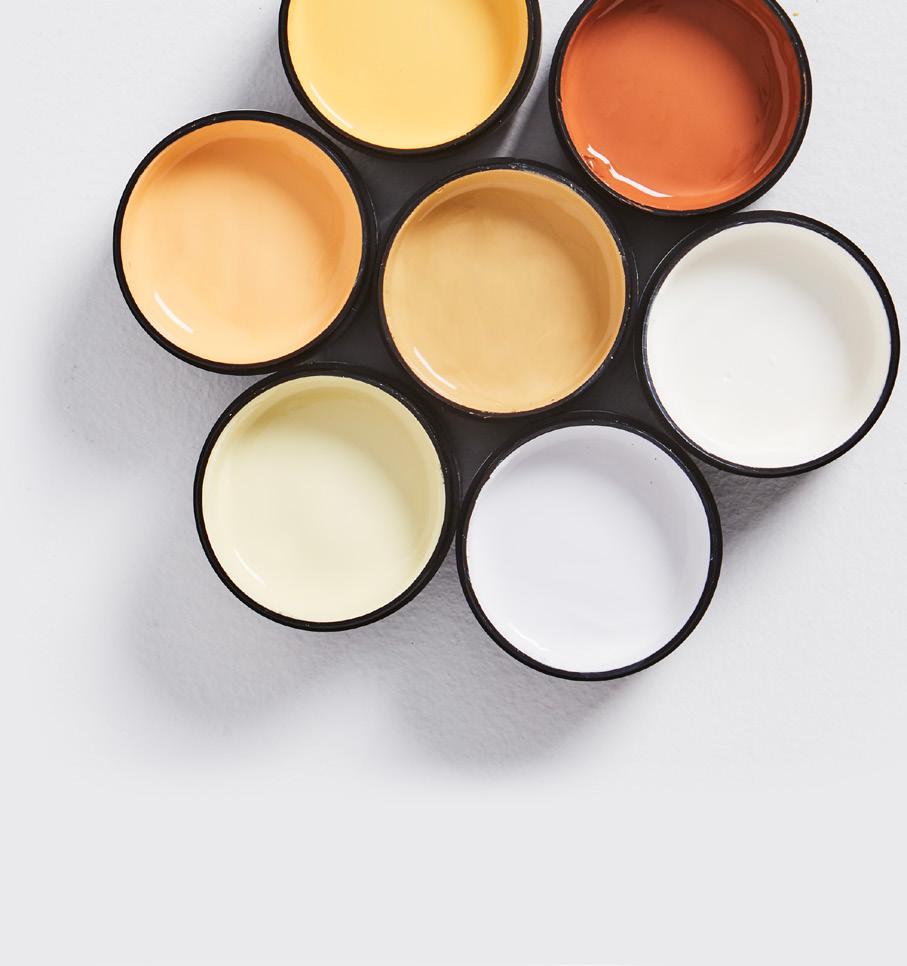

Streamlined, slick and unmistakably smart — this four-bedroom house has instant street appeal. Gables, crisp plaster cladding and dark trim are a classic combination, and in this 256sqm Hutt Valley house they are used to attractive effect. If the exterior says smart, then the inside talks of space, amenities and ease of living. Open the front door and you’re in a foyer that sets the light and airy scene. This leads past a formal lounge to
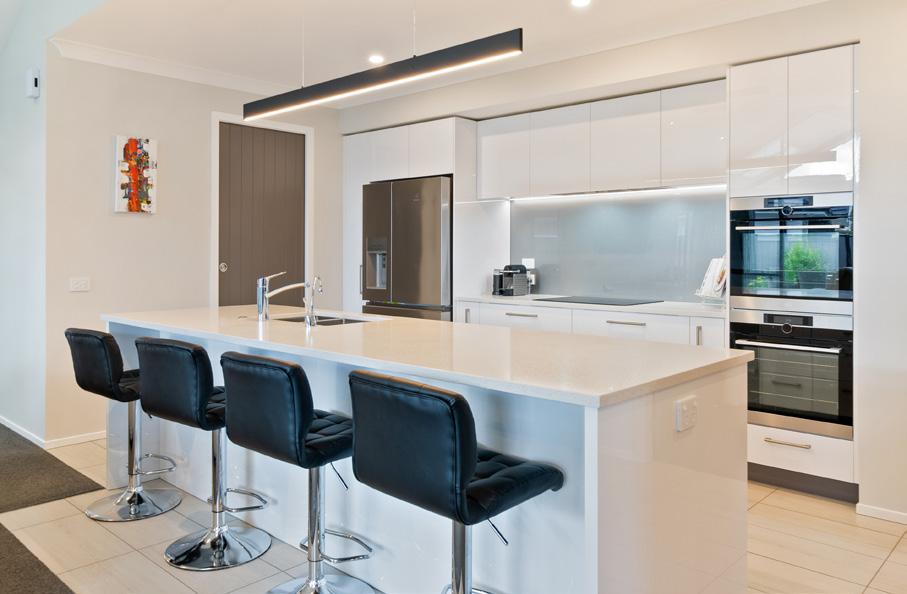
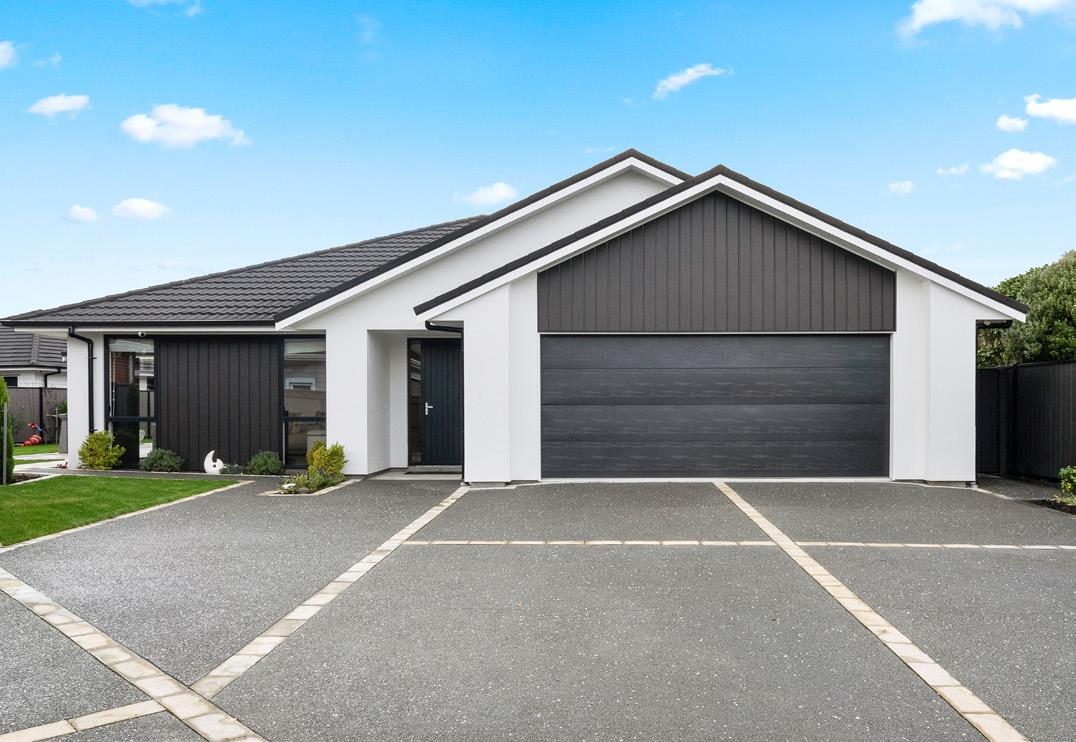
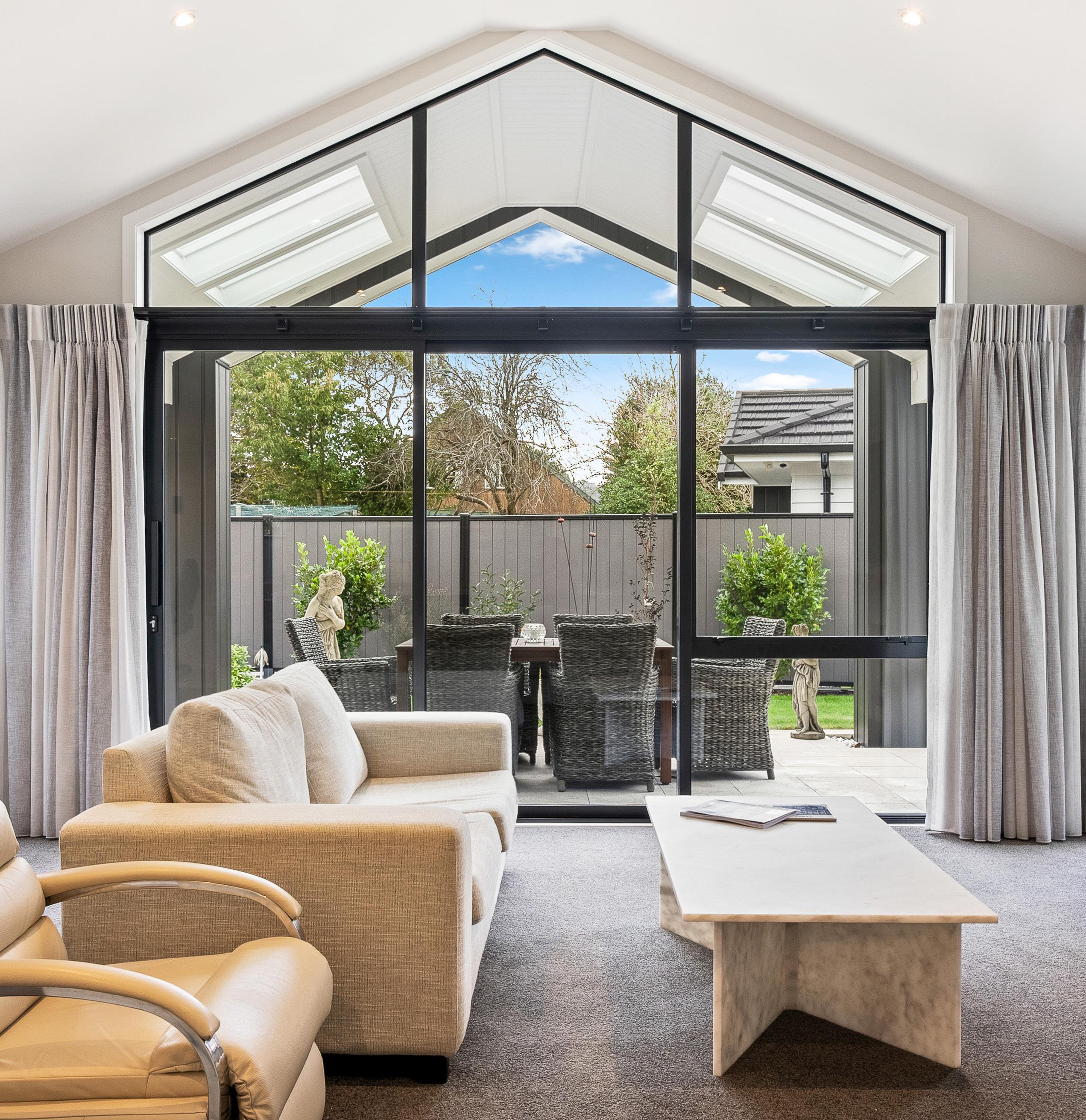
the heart of the home, an open-plan family area with vaulted ceilings. This is entertaining central. The kitchen, with a stone benchtop and soft-close hardware, has a large scullery that’s ideal for storing small appliances and stashing the dishes during dinner parties. Light streams in through widespread glazing, including sliders and clerestory windows, and a few steps away is a covered alfresco area with skylights and connected patios.
The main bedroom includes glass sliders leading to a patio, a walk-in wardrobe and a tiled ensuite in the monochrome colour scheme used so successfully throughout the house. Everything is unfussy and sophisticated — and well thought out. Even the garage walls and ceilings have been fully insulated to allow extra space for visiting grandchildren to play. For more of this house go to houseoftheyear.co.nz
Proud to support Abode Homes
P: 04 237 4608
E: aotearoofing@gmail.com www.aotearoofing.co.nz
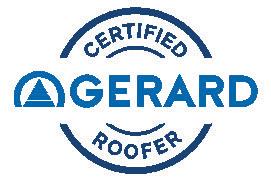

Abode Homes

WELLINGTON
M 027 278 9029 • T 04 478 8105
E darren.sears@abodehomes.co.nz
W www.abodehomes.co.nz
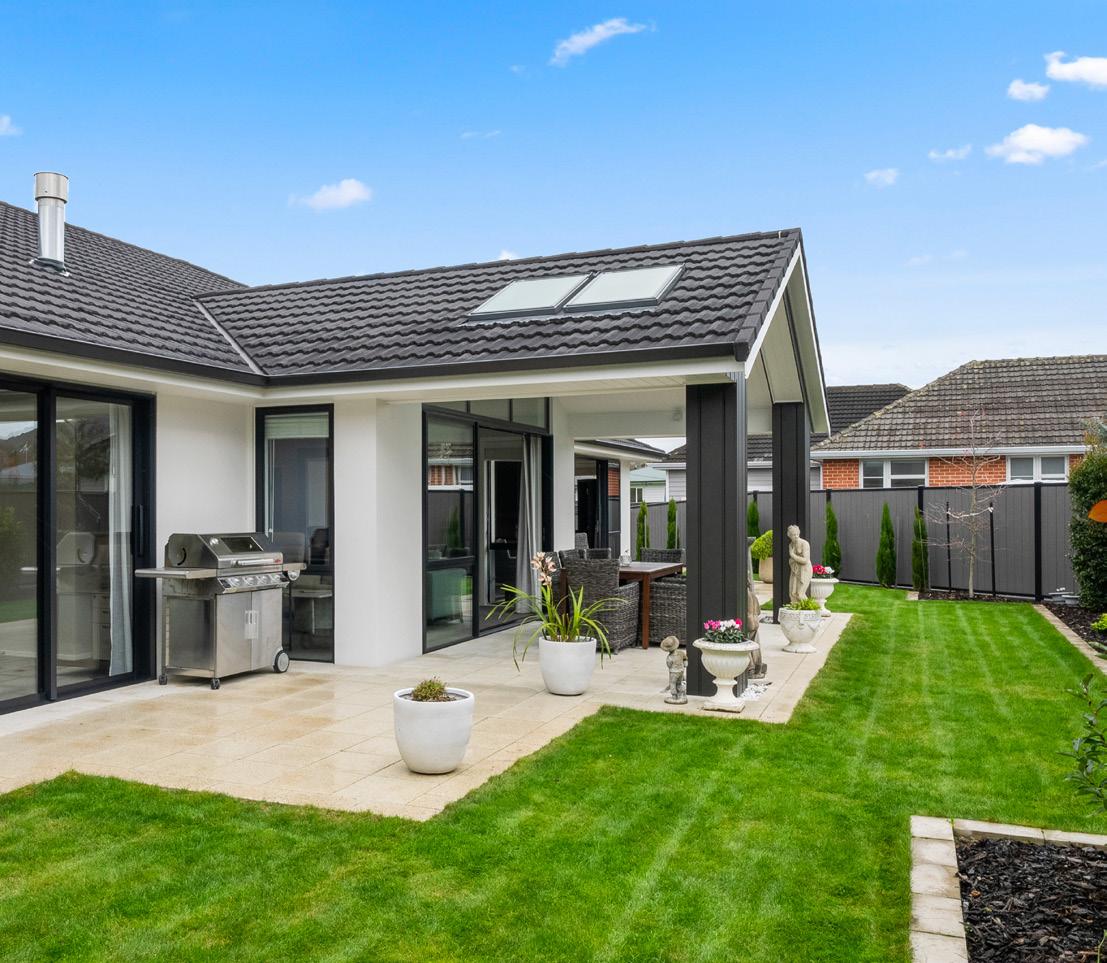
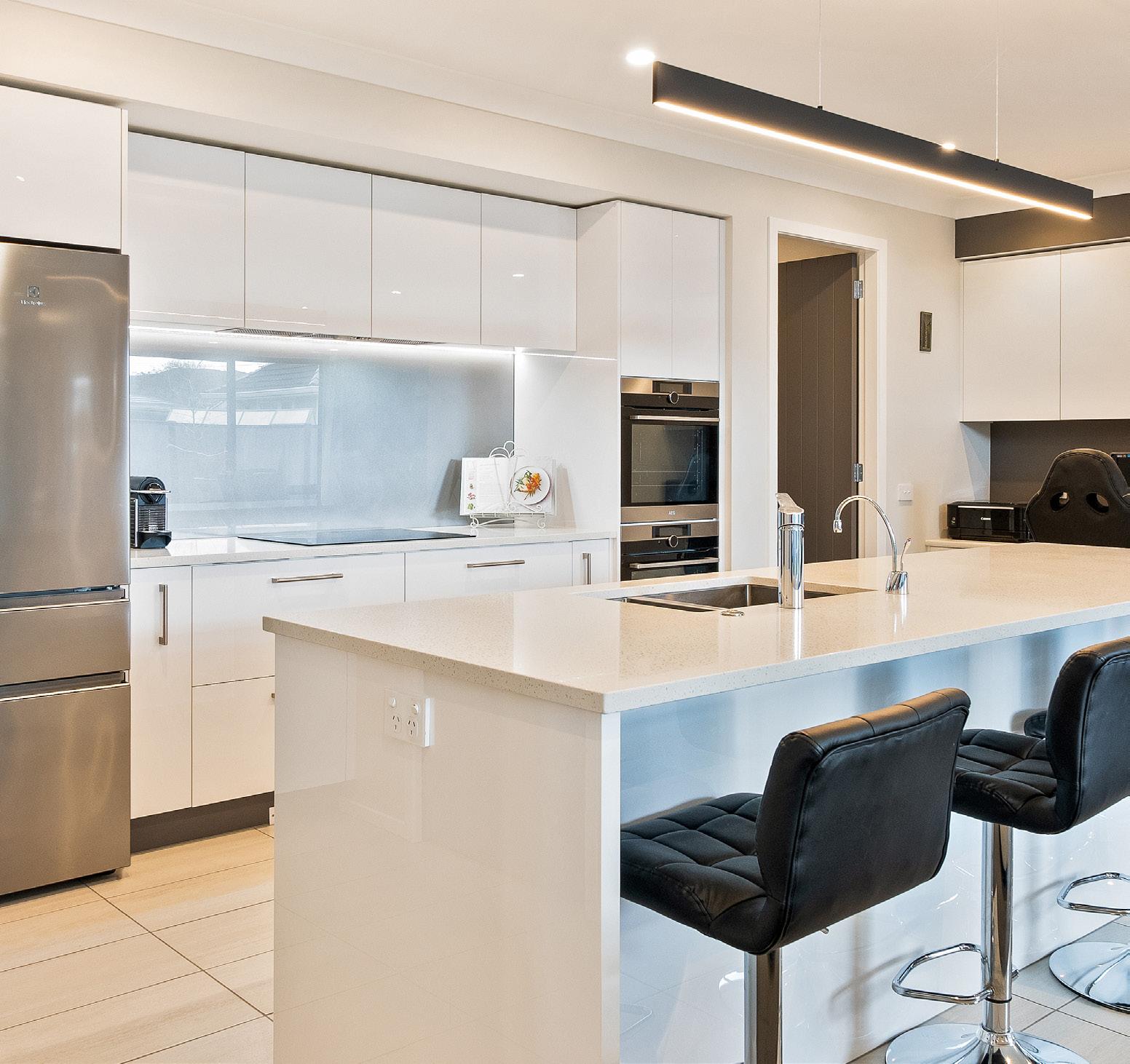
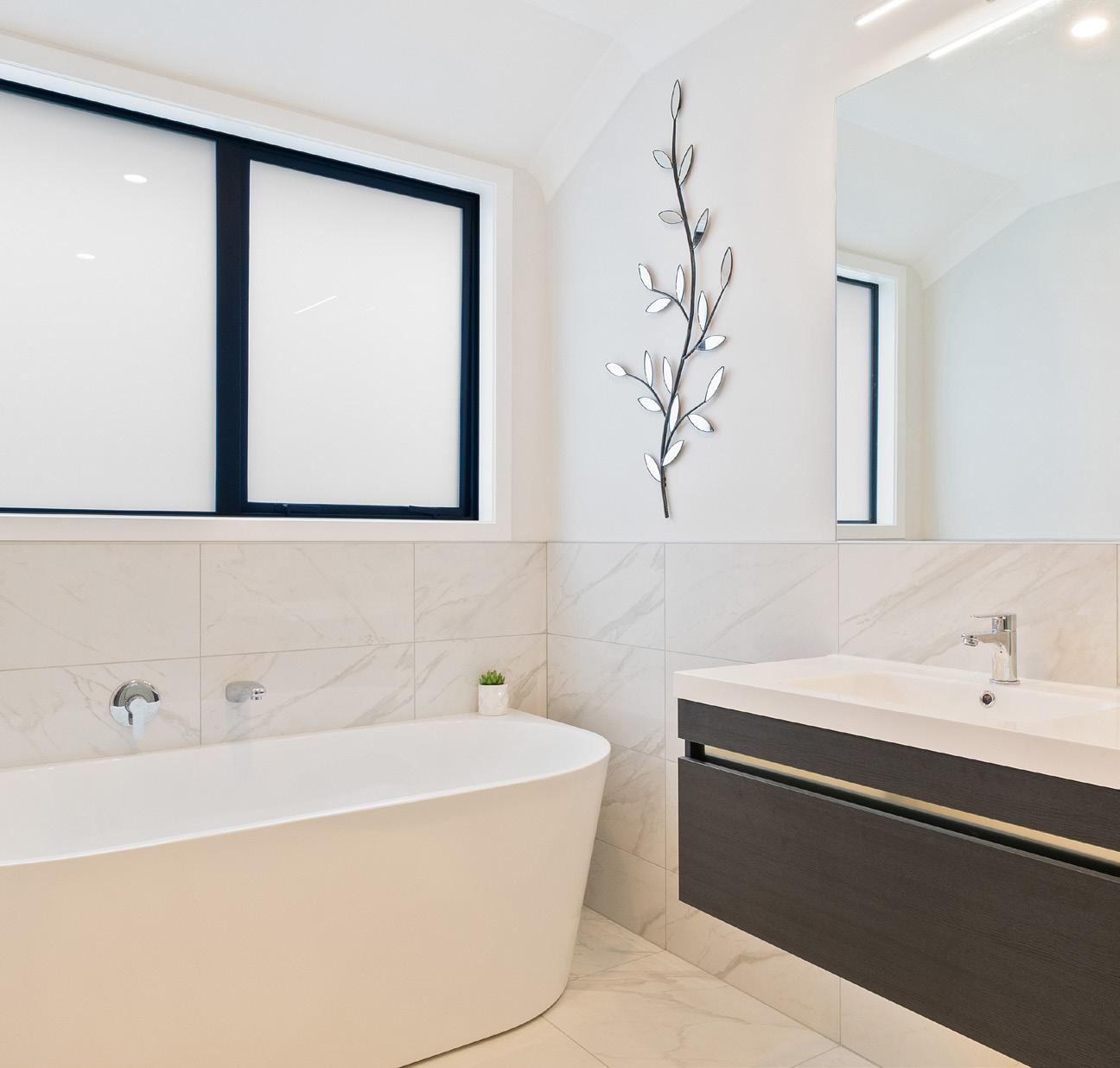
• Guaranteed for 15-Years
• Steel reinforced with a fully flashed dry, vented cavity
• Lightweight – less than 20% of the weight of plastered brick


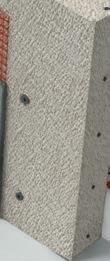
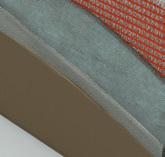
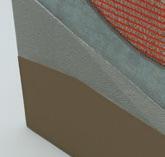

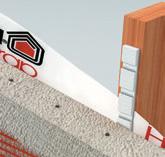
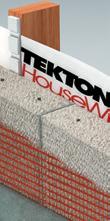
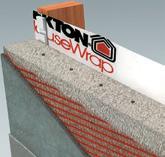
Everything in this four-bedroom house is unfussy, sophisticated and well thought out.
Open-plan living, a covered outdoor area and plenty of bedrooms were on the client’s wish-list. These were ticked off with this handsome Masterton family home, and a few more besides.
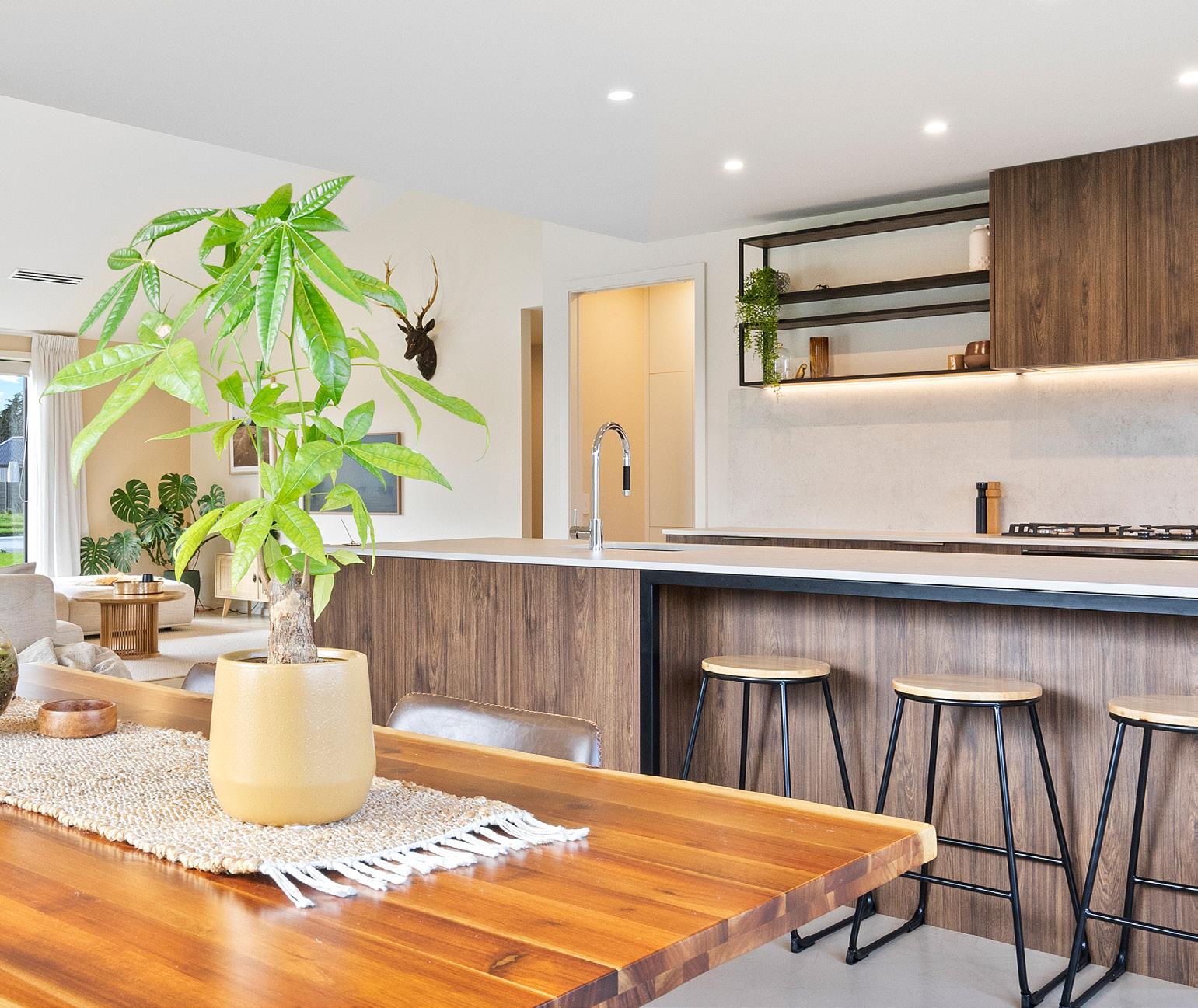
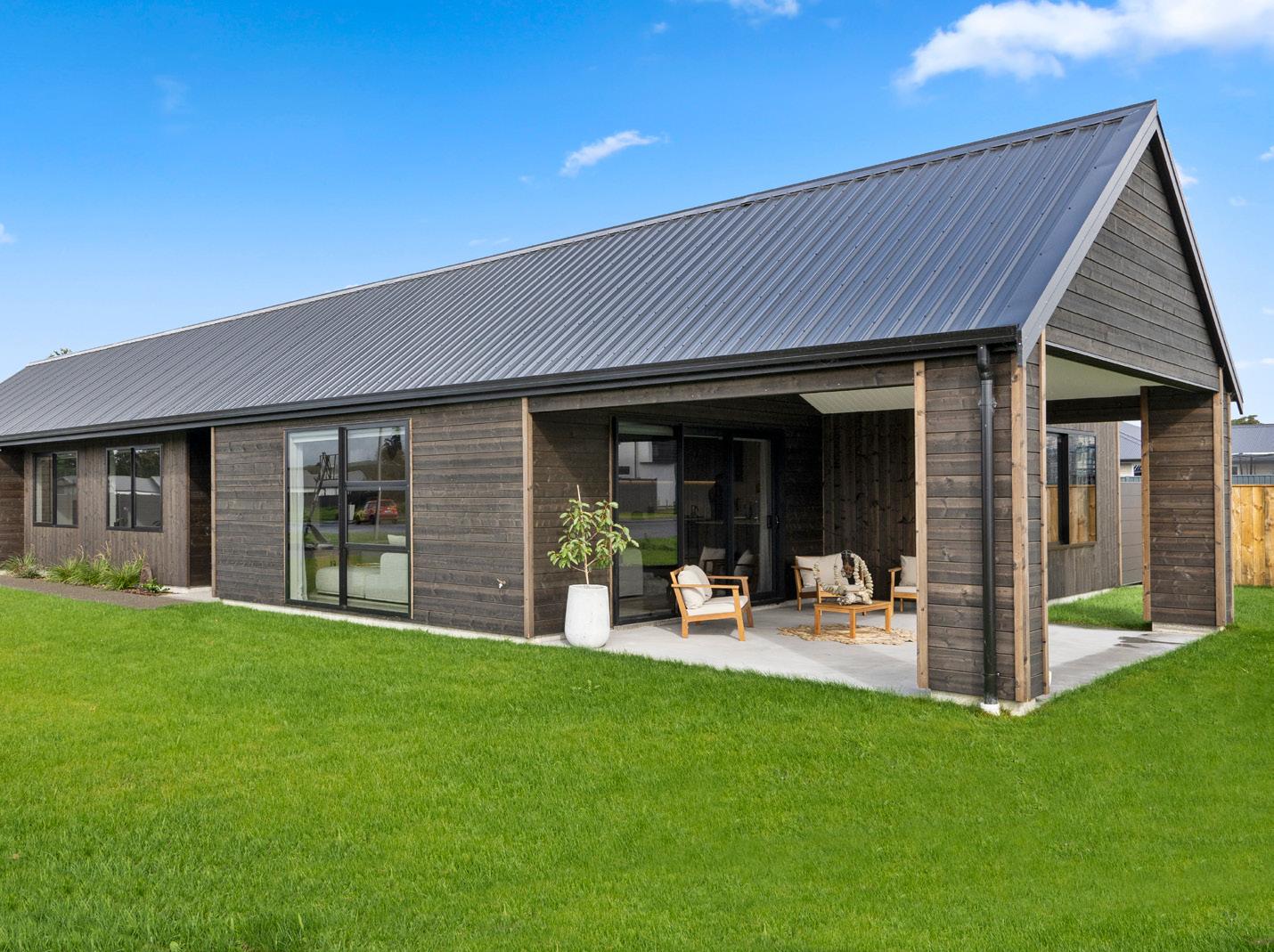
The 205sqm house has a lovely open feel, a large portico for relaxing and dining, and four bedrooms, one of which can be used as a designated space for the kids. But there’s much more to love here.
For a start, its clean lines and vertical and horizontal timber cladding make it a welcome addition to its neighbourhood. The cladding, teamed with metal roofing and aluminium joinery, also means it’s low maintenance.
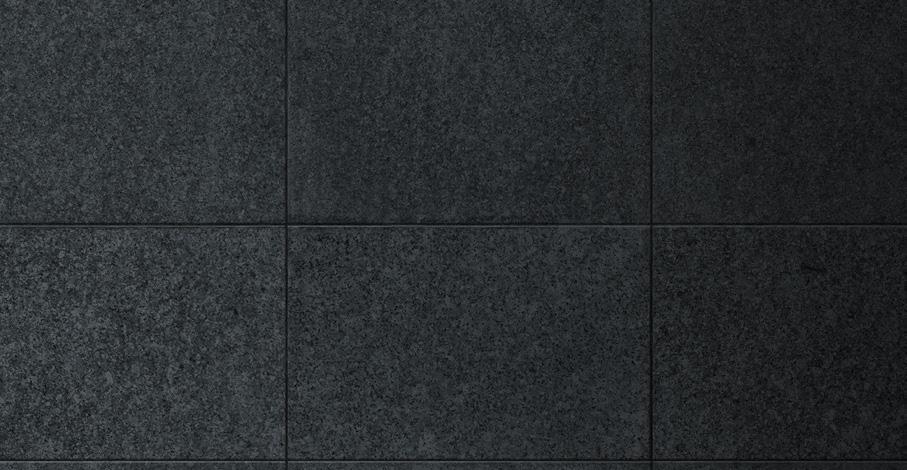
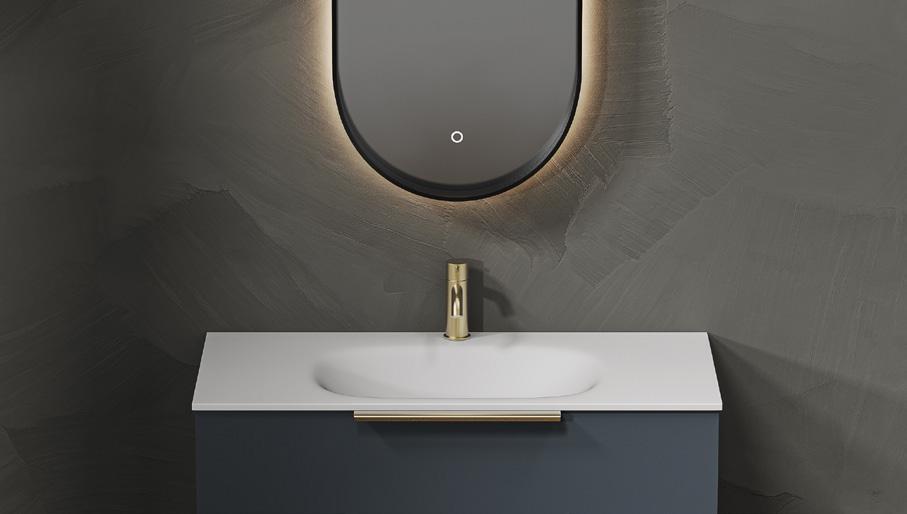
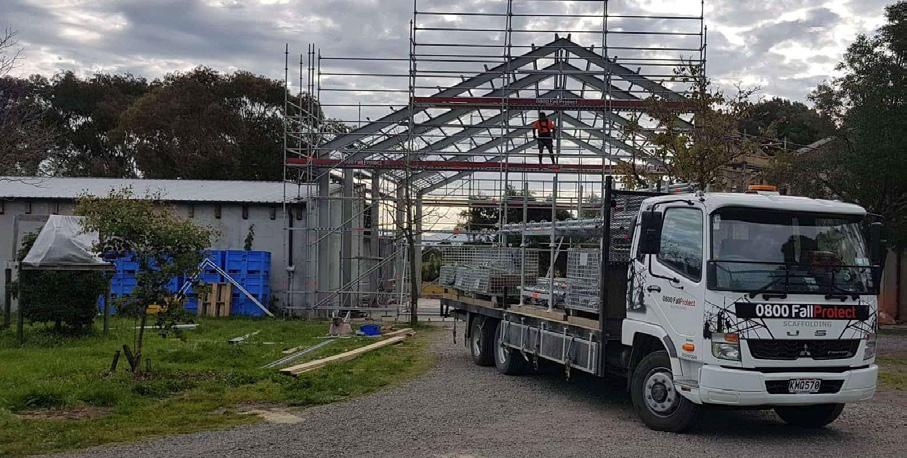
Lots of glazing, including sliders, ensures plenty of natural light inside, and this spotlights the contemporary interior. The kitchen, which melds into the dining space, has timber tones, in keeping with the home’s calming palette, and a walk-in pantry. The connected lounge off to one side opens straight onto the portico. It’s seamless. Bathrooms — one for the family and one in the main bedroom suite — are retreats from the bustle of life. Tiles in soothing tones and a standalone bath reinforce the point. You’ll also find a separate laundry and a double garage in this wish-list over-achiever. For more of this house go to houseoftheyear.co.nz
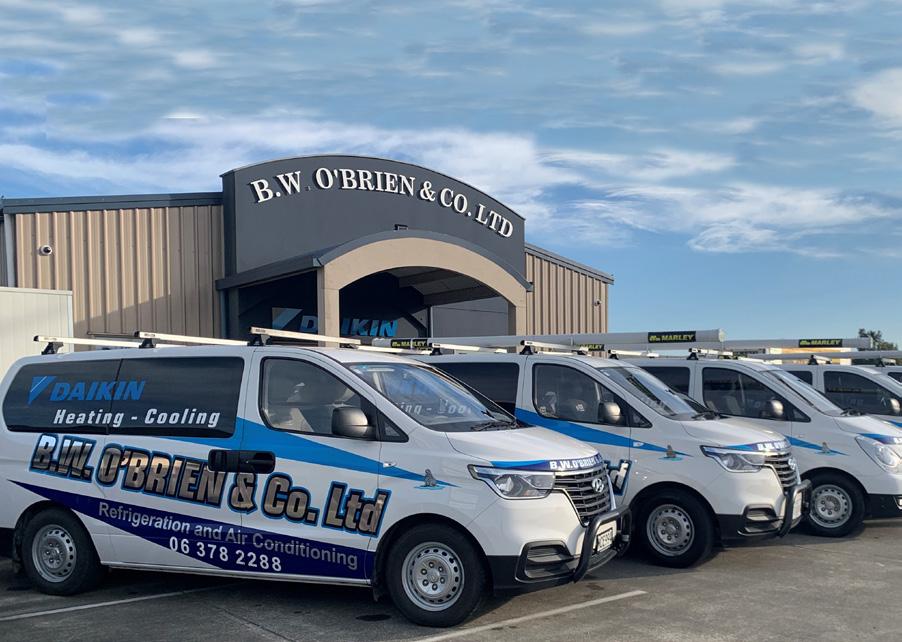
PC’s
CONCRETE SERVICES LTD
The connected lounge off to one side opens straight onto the portico.
It’s seamless.
David Reid Homes Wairarapa WAIRARAPA
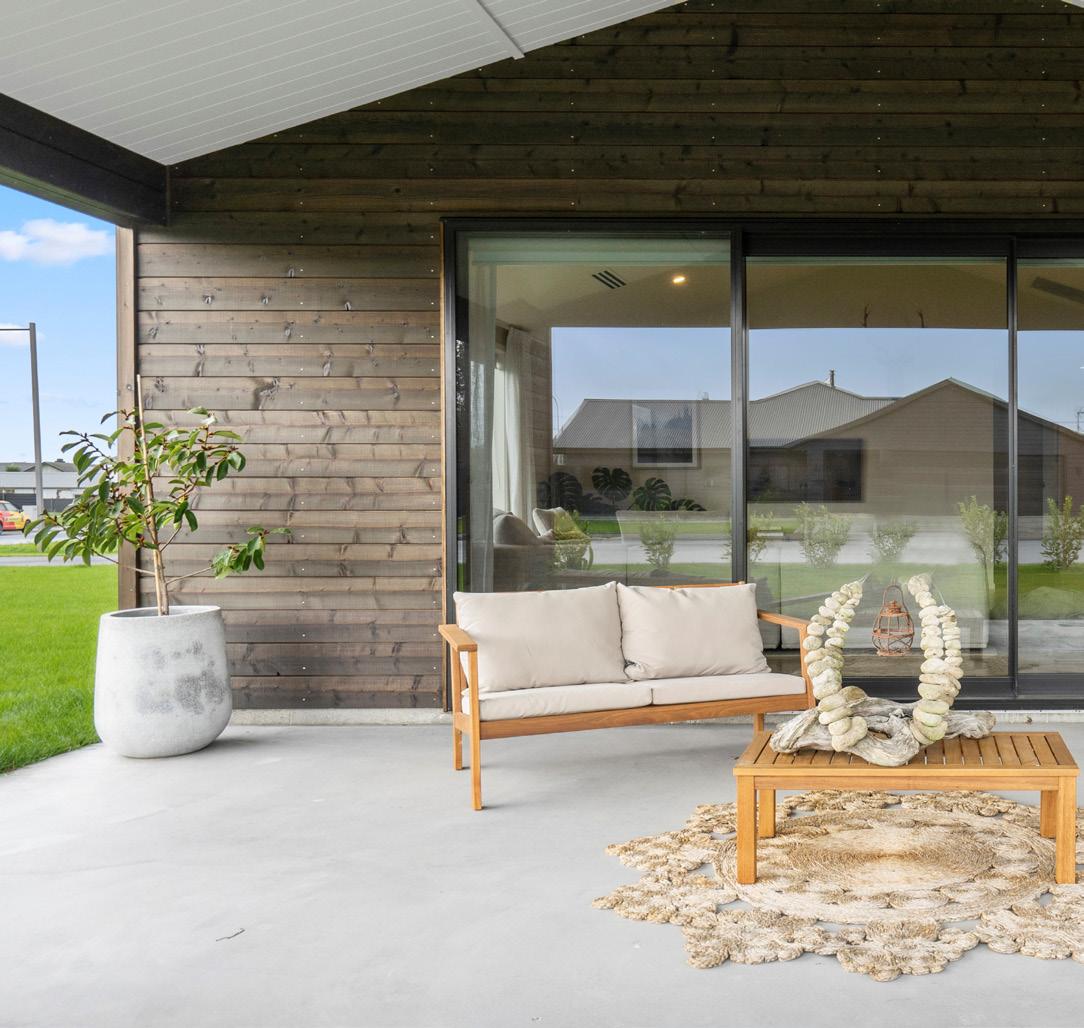
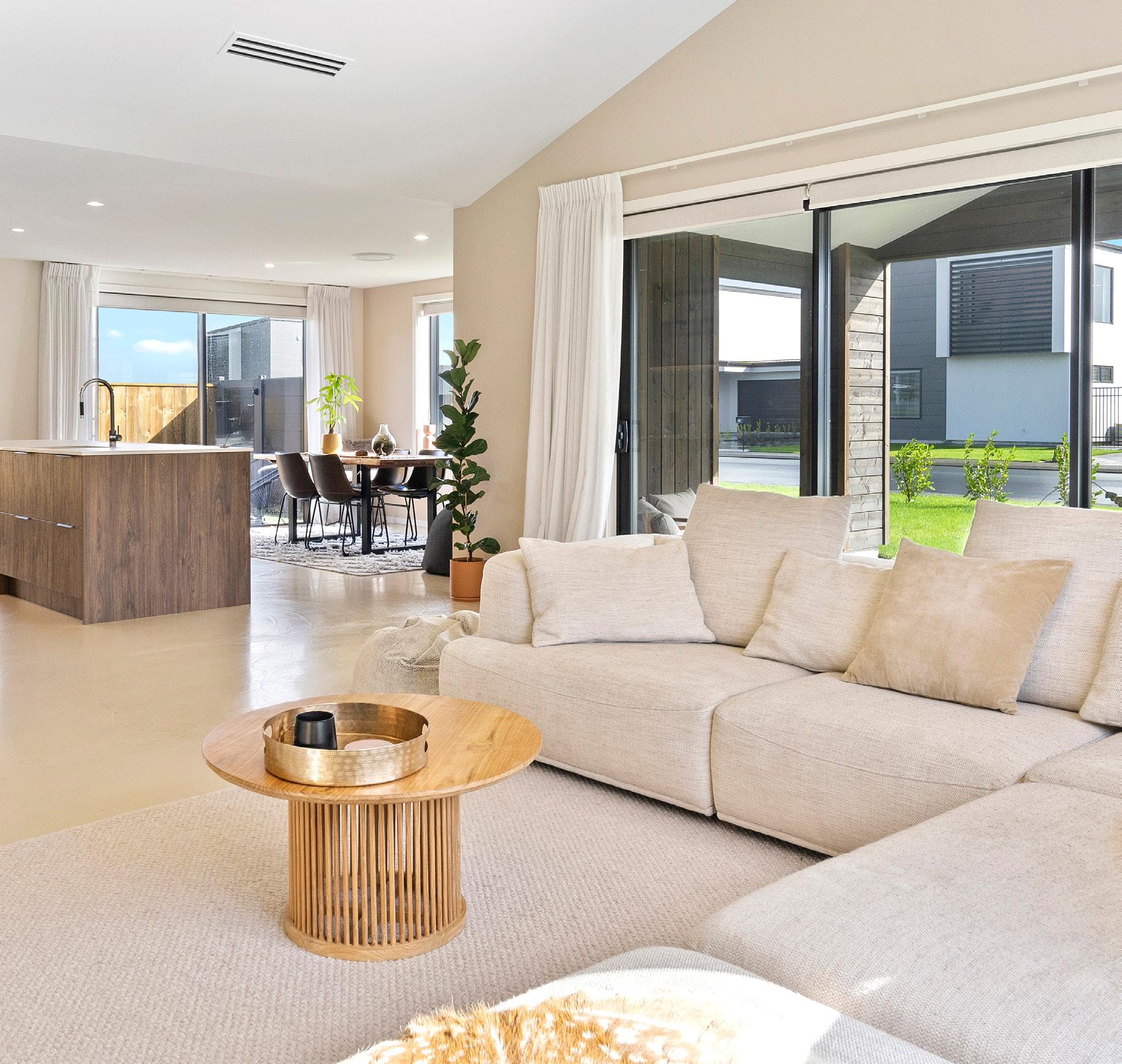
M 027 406 8633 • E claire.iggulden@davidreidhomes.co.nz W www.davidreidhomes.co.nz
PROUD TO SUPPORT David Reid Homes ALTUS WINDOW SYSTEMS NEW HOME $750,000–$1 MILLION

Philip Cowgill 027 444 5586
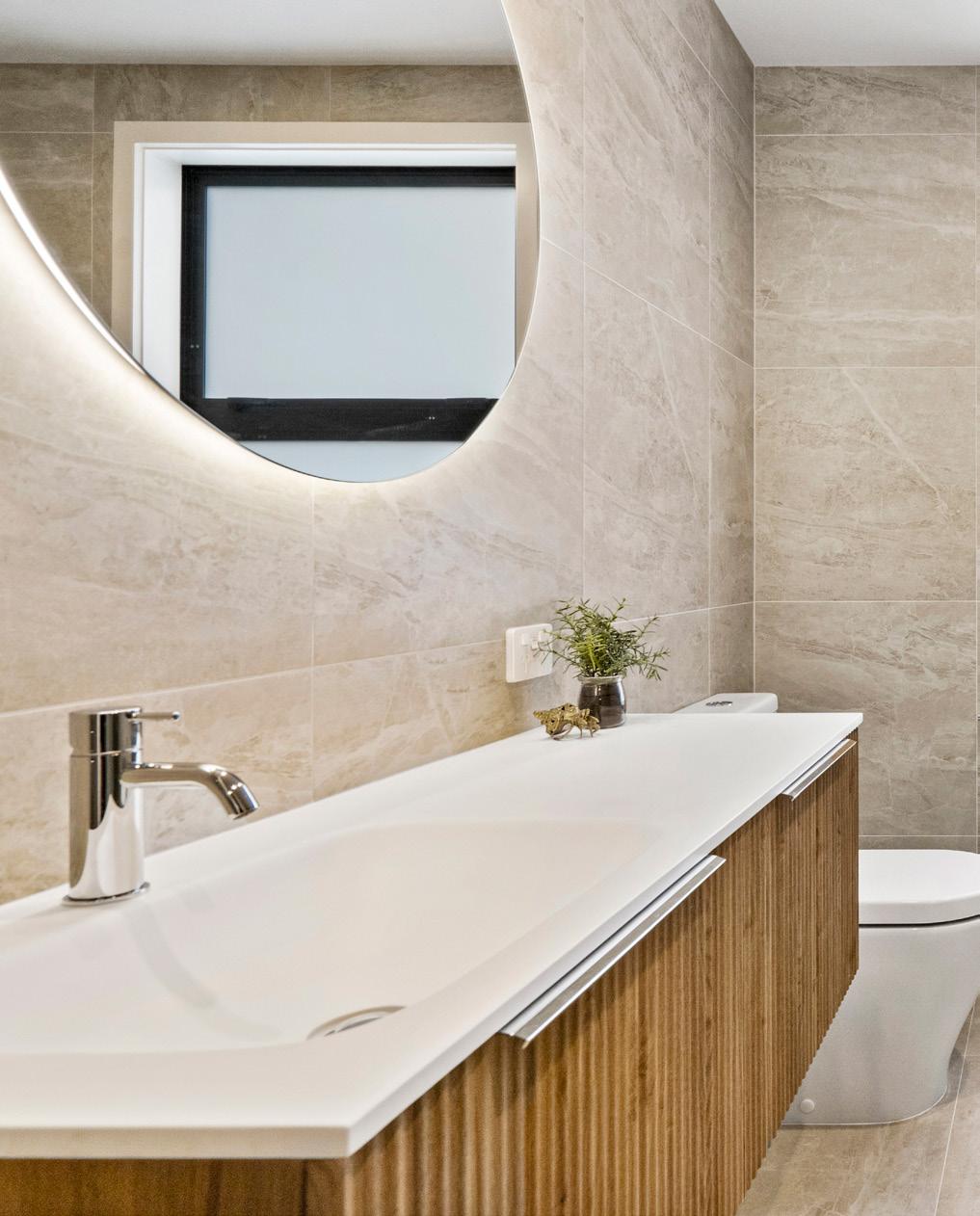
On a sunny morning, there’s one particularly good place to enjoy coffee: fling open the doors from the living room to the balcony and revel in vistas of Wellington Harbour towards Matiu / Somes Island. But it’s not the only spot in this smart 142sqm home where the outlook is fine.
The streamlined designer kitchen, with its pearly granite bench and waterfall end, serves up harbour and

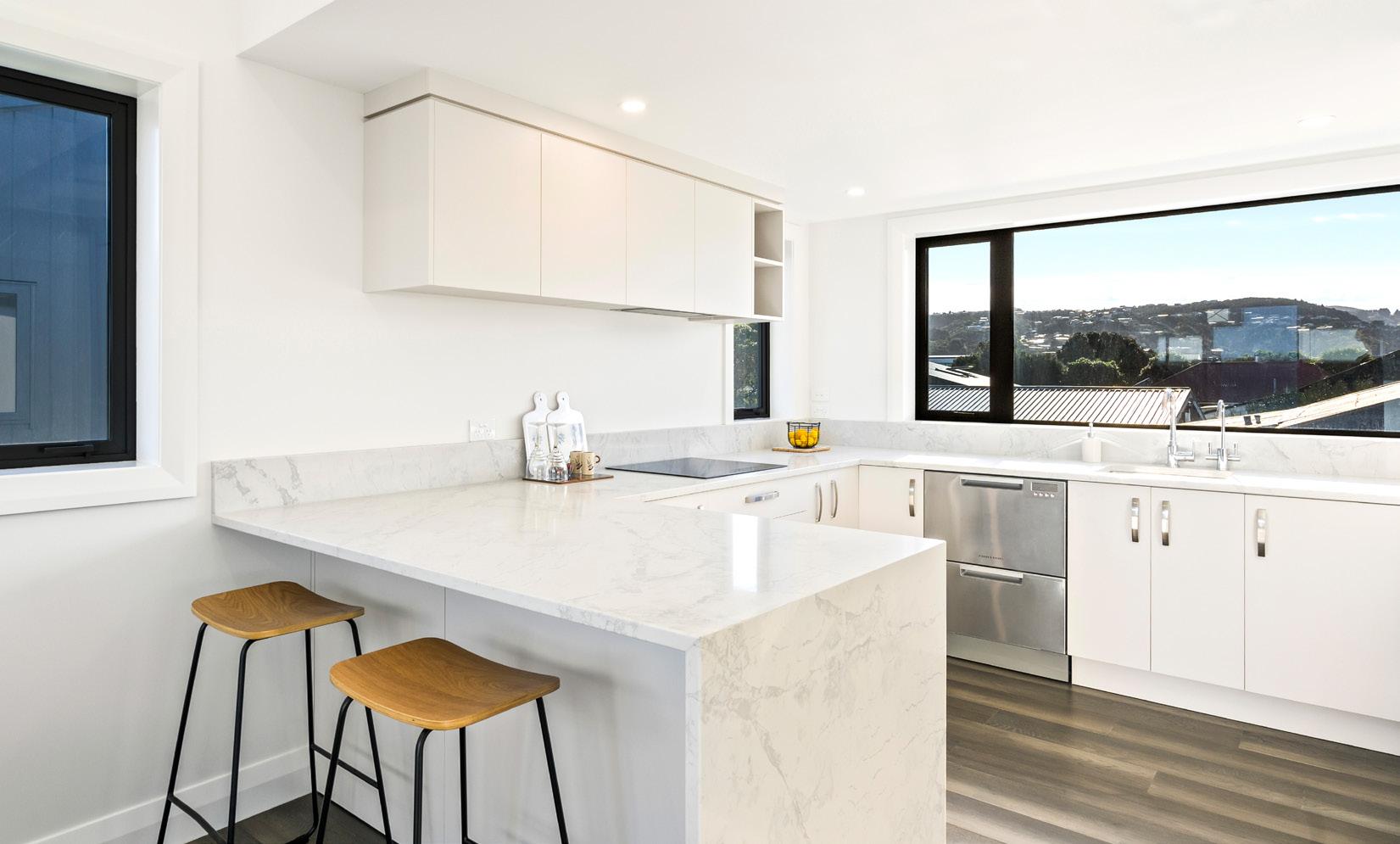
treetop views. Premier German oak flooring is used to contrast the sleek surfaces and soft neutral palette here and elsewhere in the home. On this floor you’ll also find the sunny open-plan dining and living spaces and the main bedroom with ensuite and walk-in robe.
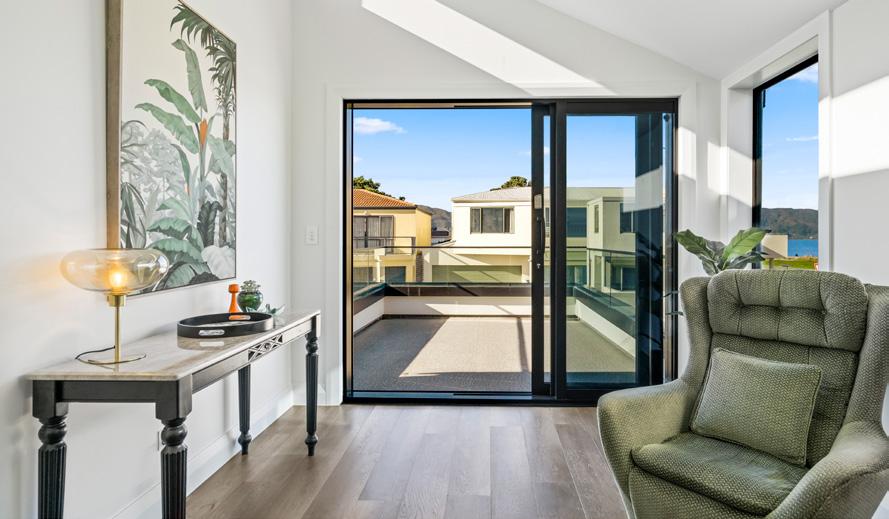
Downstairs are two more bedrooms with direct access to a patio, a bathroom, study and internal-access garage with laundry, above which sits the sun-trap balcony. Clever.
There’s a distinctly modern, future-focused feel to the house, inside and out. It’s light, warm and supremely practical, thanks to a raft of extras and high-spec materials. Think argon glazing, top-grade insulation, an integrated solar-panel system, water-retention tanks and a garage wired for EV charging.

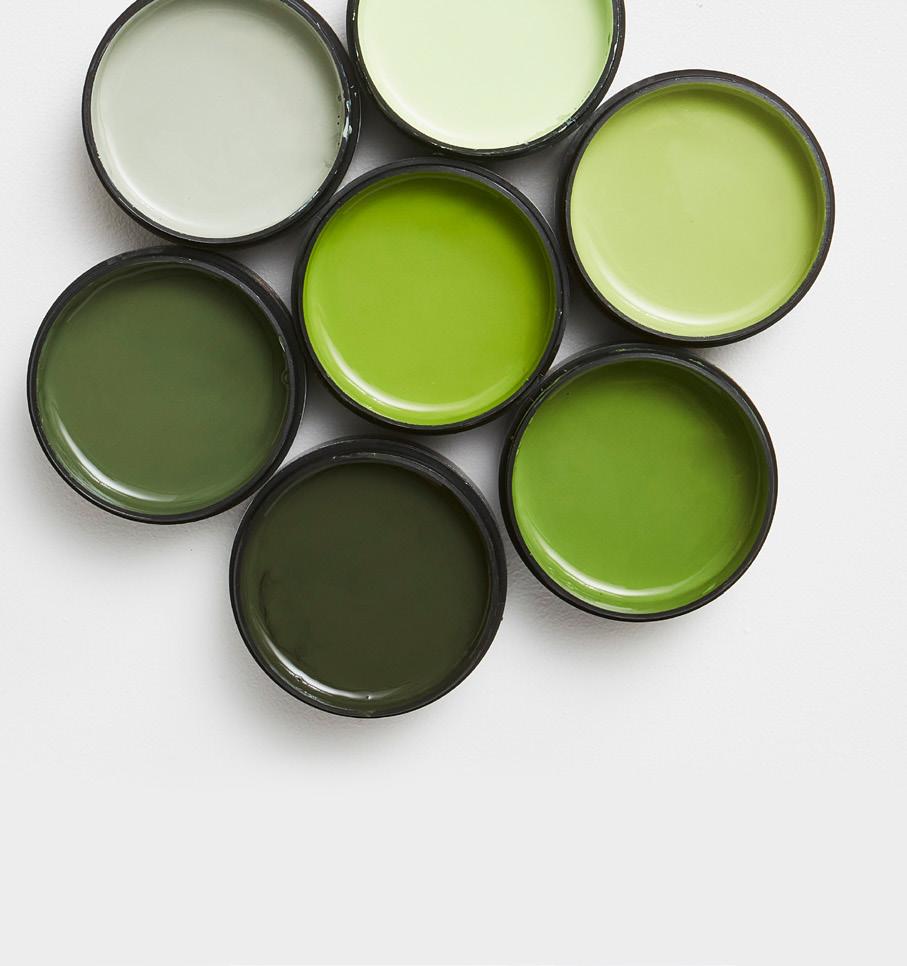

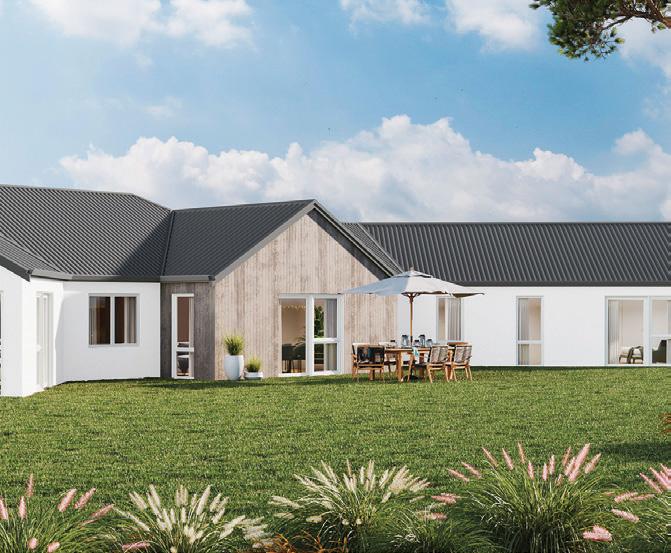
The Wellington house has plenty of street appeal, too, thanks to crisp plaster with dark weatherboard accents. For more of this house go to houseoftheyear.co.nz
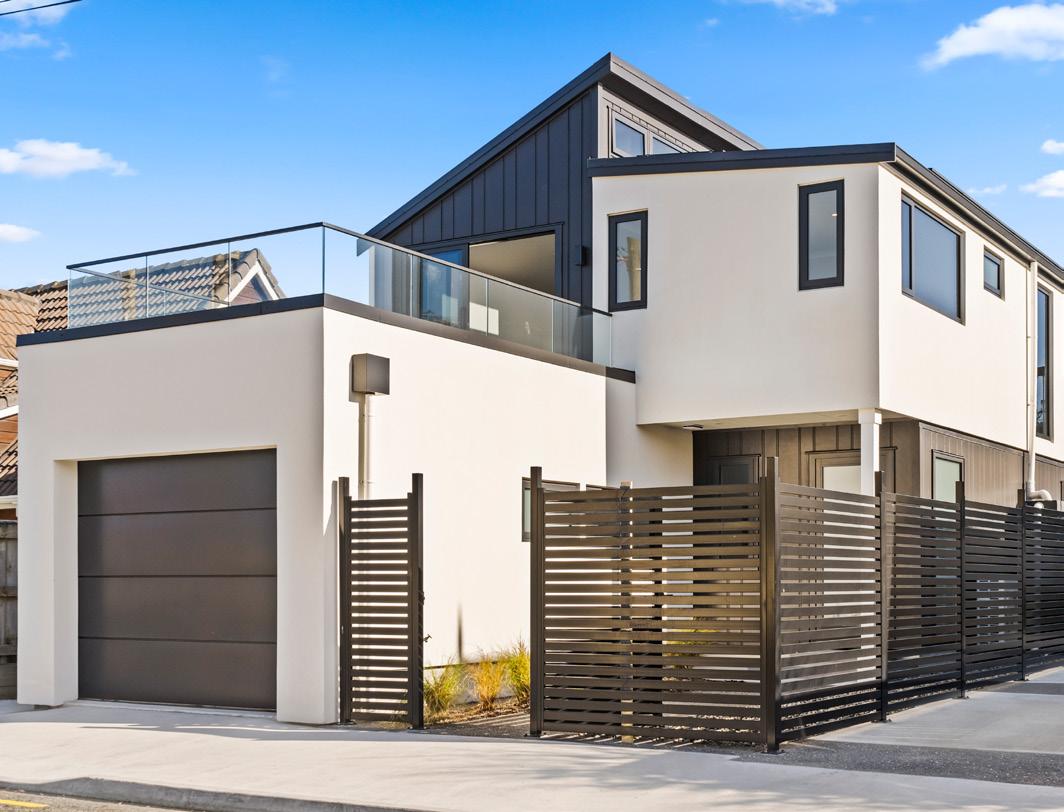
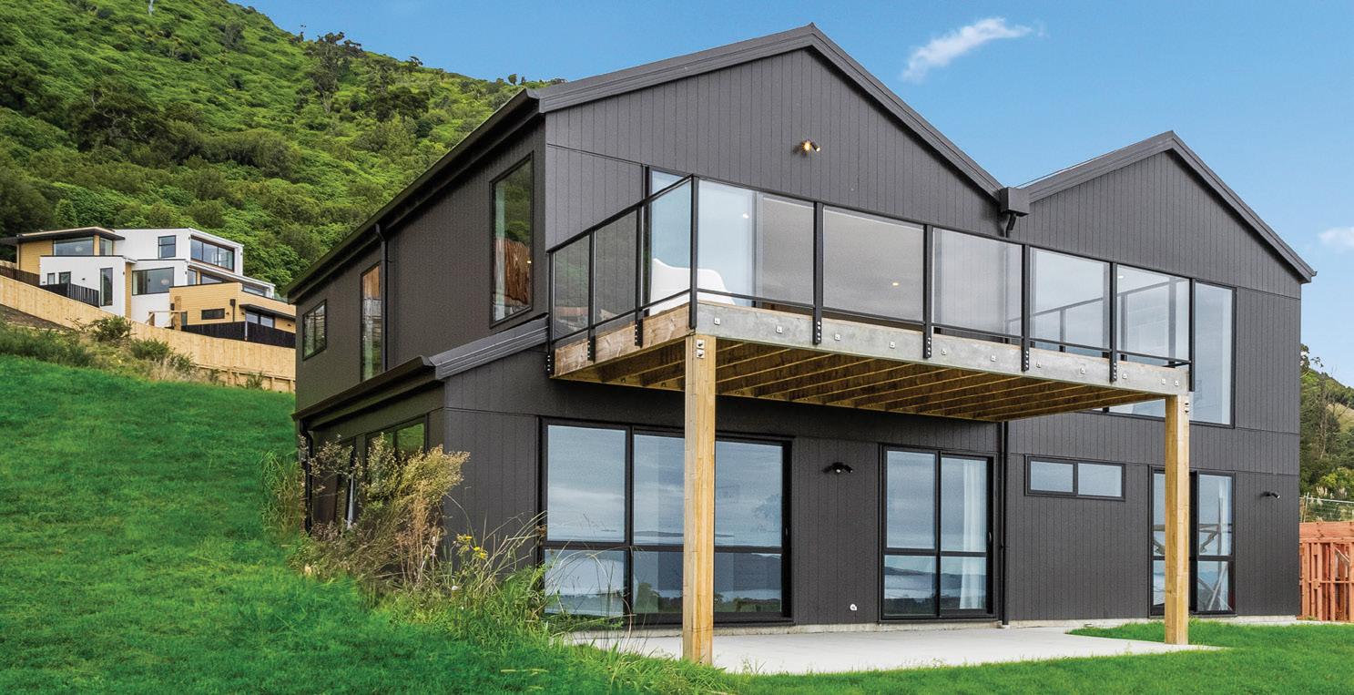
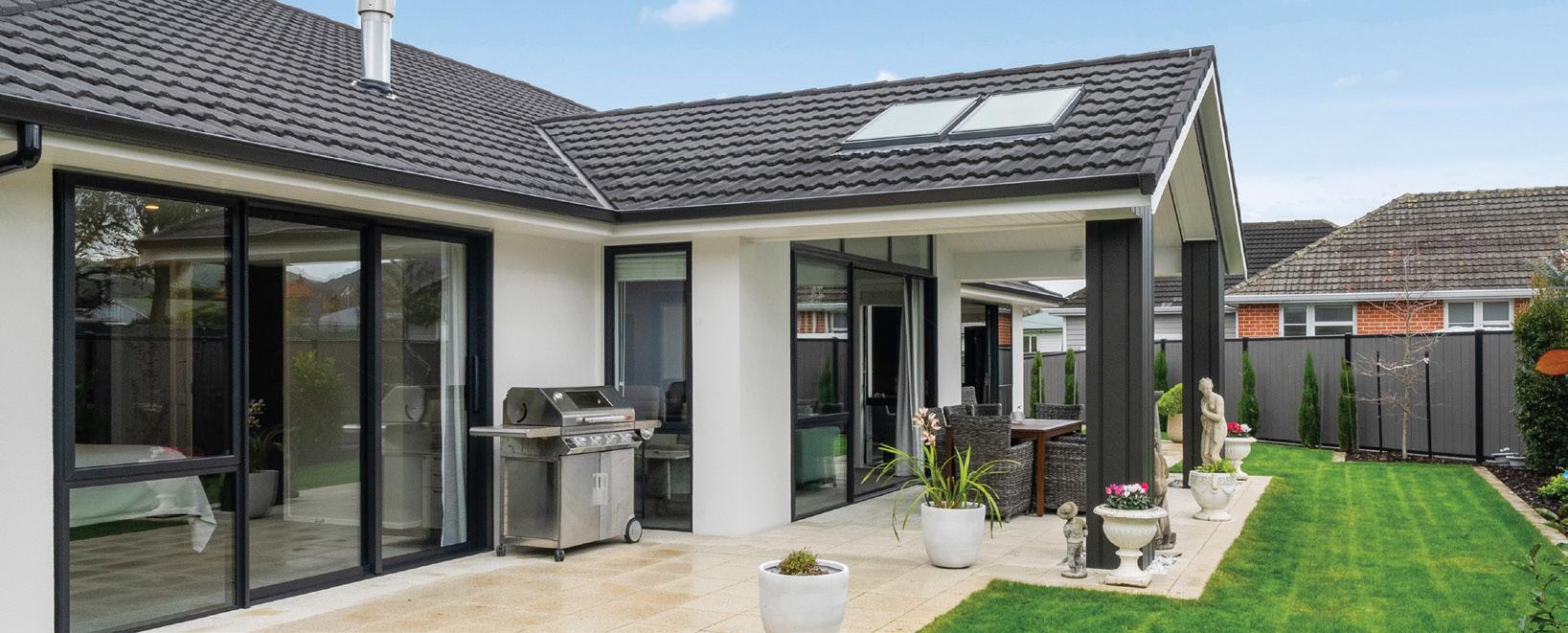
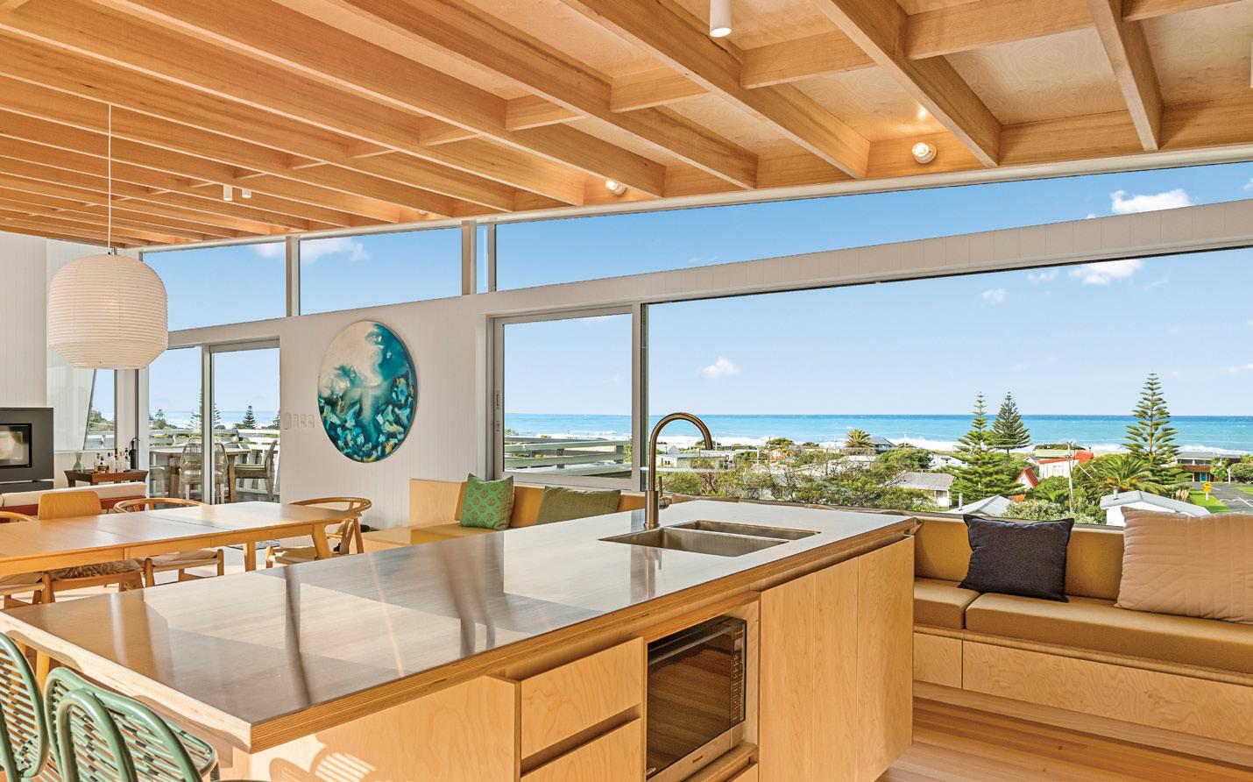
The owners had been planning this home for years, so when it came to turning the dream into the dream home, no stone was left unturned. Clad in timber and with sheltered outdoor living areas stretching along an entire wall and culminating in a loggia, the 242sqm house is just the relaxing retreat they were looking for. It’s also a perfect response to the prime location near
coast and country, and very stylish. Commanding rural views can be enjoyed through expansive windows and sliding doors. In fact, glass is a key component of the design. On the north-facing front of the house alone, three sets of sliders — in the open-plan living space and mainbedroom suite — connect to sheltered decking. Around the corner, another set links the living room to the loggia.
The kitchen, with moody hues, waterfall-edge island and tucked-away pantry, is a lovely place in which to prep food or catch up over morning coffee or an evening wine. The main bedroom has a walk-in robe and ensuite with luxurious touches such as a double vanity with twin black basins and, for soaking up the vibe, a standalone bath.
Dividing this part of the house from the rest is a gallery leading to the boardwalk-style entry. On the other side are two bedrooms, a bathroom, laundry and double garage. For more of this house go to houseoftheyear.co.nz
DAVID REID HOMES (KAPITI)
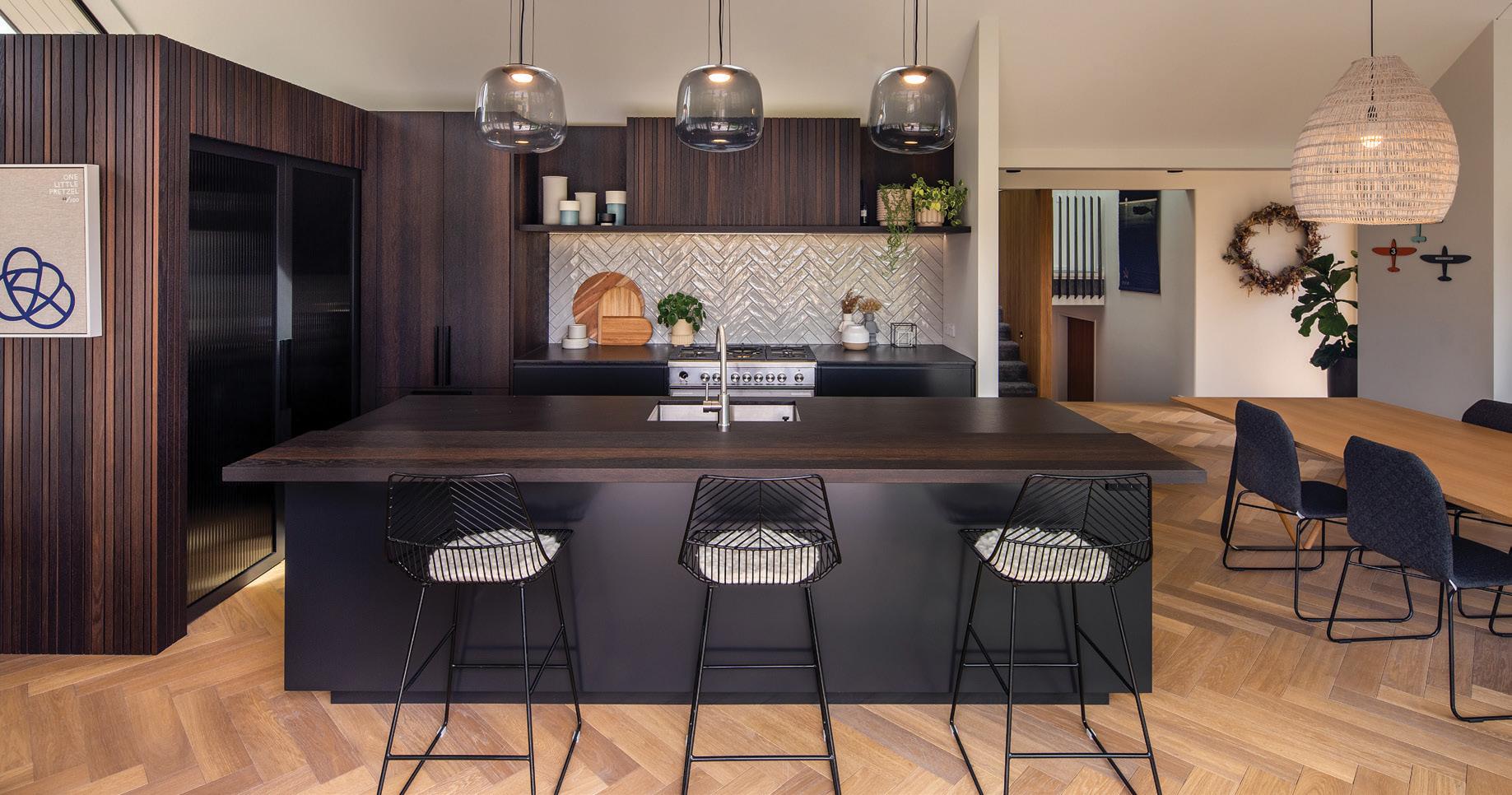
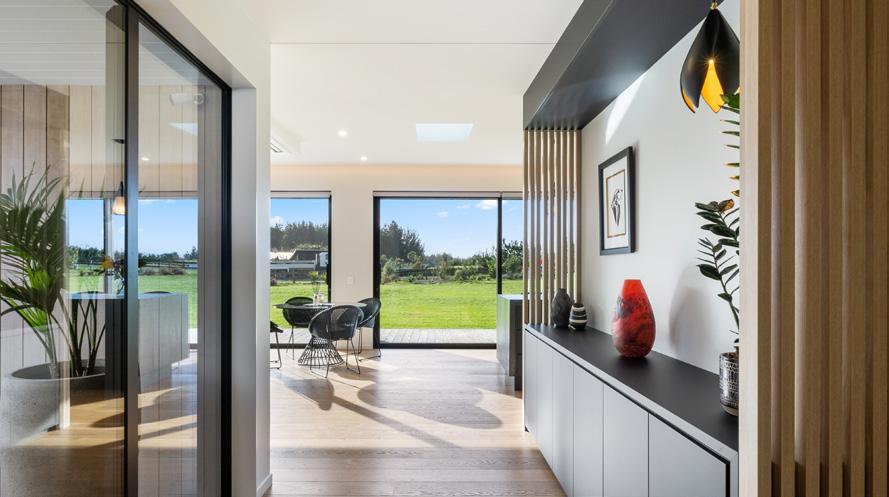
WELLINGTON & K Ā PITI
M 021 880 033 • T 04 904 5959
E wellington@davidreidhomes.co.nz
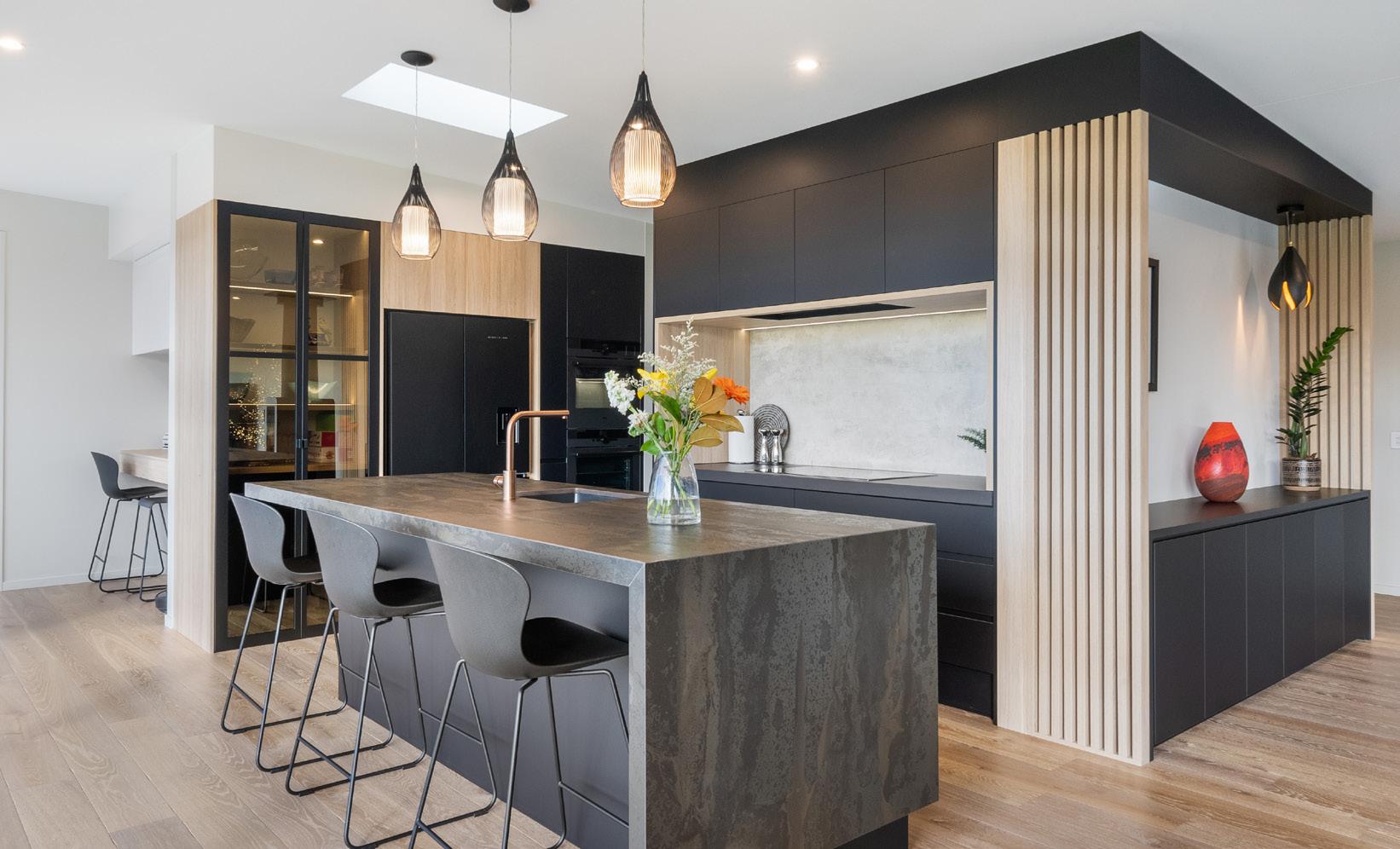
W www.davidreidhomes.co.nz

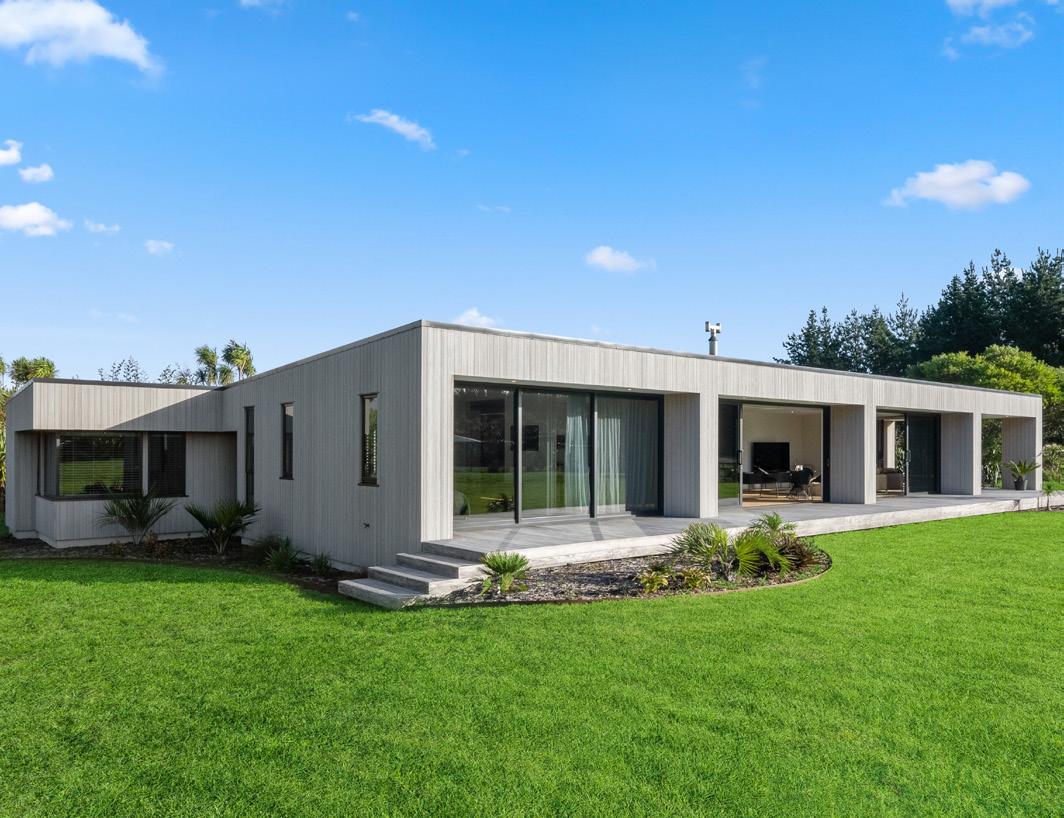
With the culinary hotspot of Jackson Street up the road and the Petone foreshore just around the corner, this site had everything on its doorstep. Now it just needed the doorstep — and the rest of a house that would do the seaside spot justice. Skinner & Skinner Building Co nailed it. The three-bedroom, two-bathroom home spread over a 160sqm floorplan makes the most of its rear section and
all the Wellington suburb has to offer.
Start the tour in the lobby, which you enter from the carport. You’ll see a study, bathroom, separate laundry and two double bedrooms with sliders that open straight onto a patio and a private garden big enough for a pool.

Stairs with glass balustrades lead to a light-flooded open-plan living area. A high stud makes it airy; floor-toceiling glazing makes it warm and sunny. From here, you can step onto a west-facing deck and enjoy the fresh air.
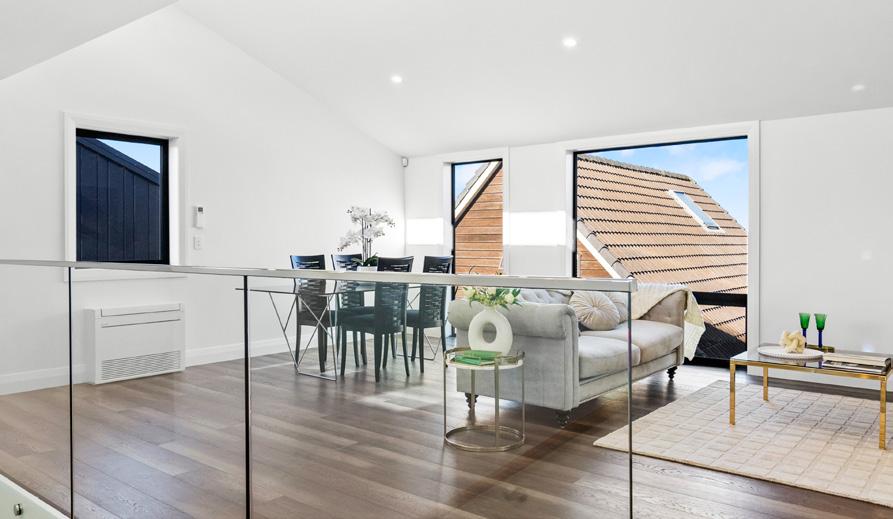
The glossy white-on-white kitchen with its pale granite benchtop is offset by dark German oak flooring. It’s just one of the wow-factor places on show here.
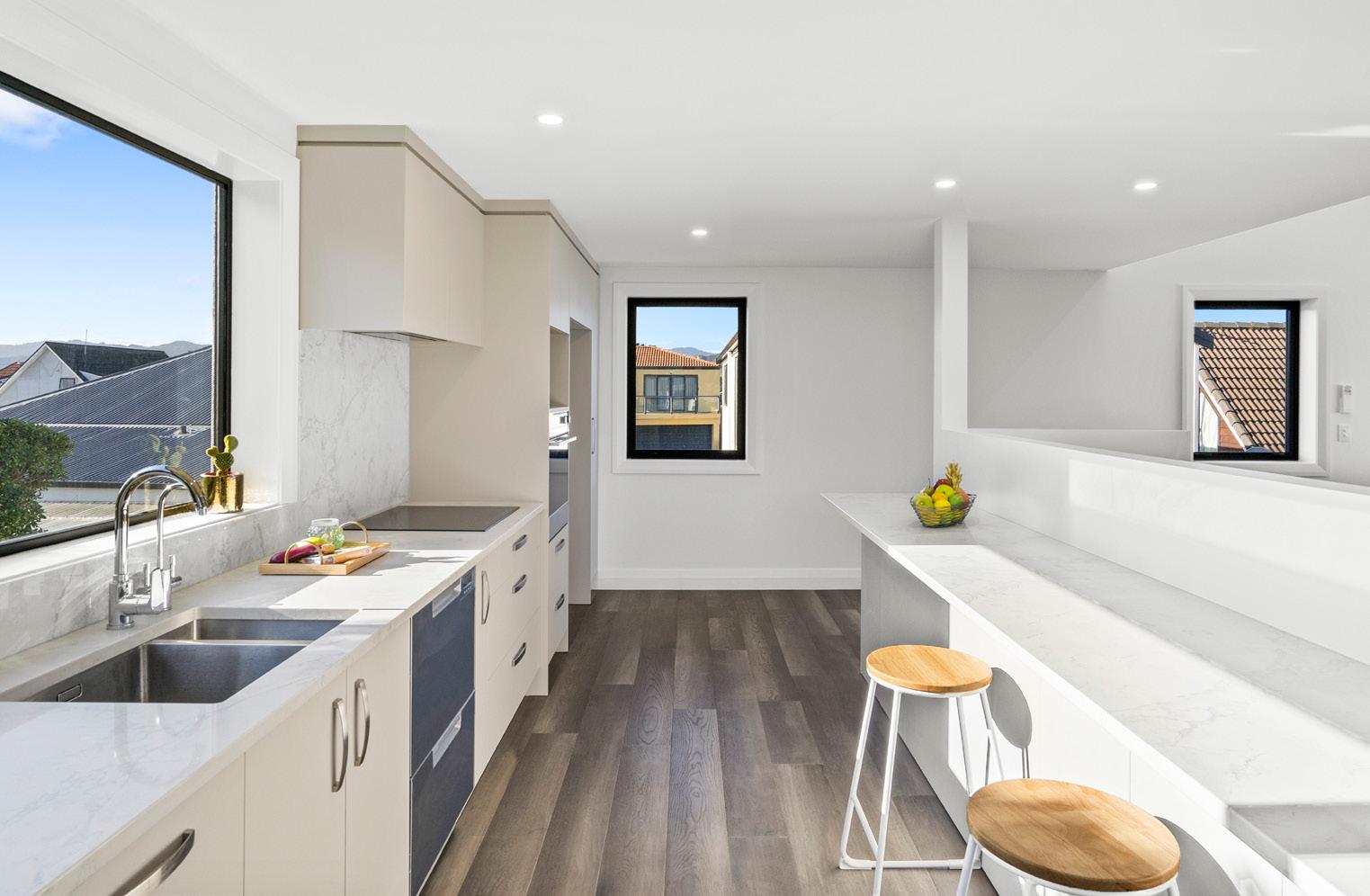
Top-grade insulation, argon glazing, underfloor heating in the two bathrooms and a fully integrated solar power set-up are guaranteed to keep the architectural plaster and weatherboard home toasty when a southerly blows. For more of this house go to houseoftheyear.co.nz
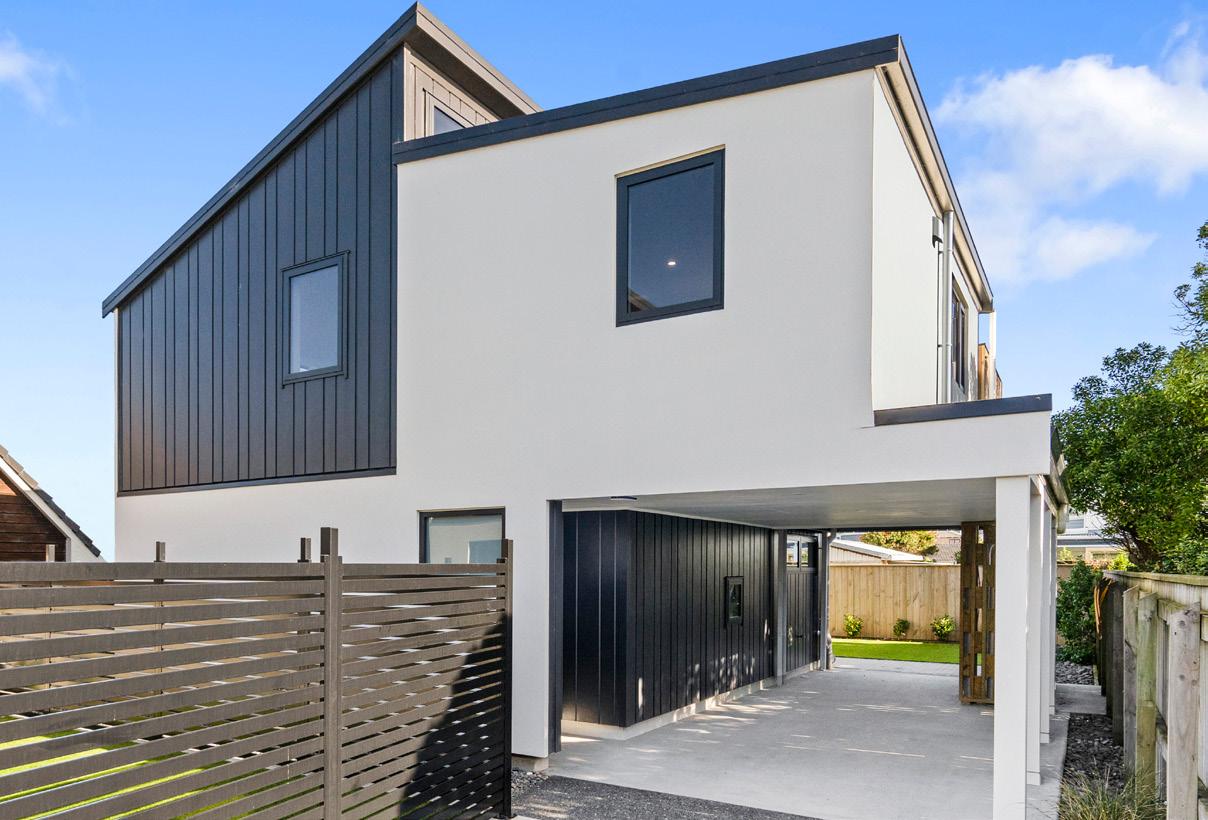
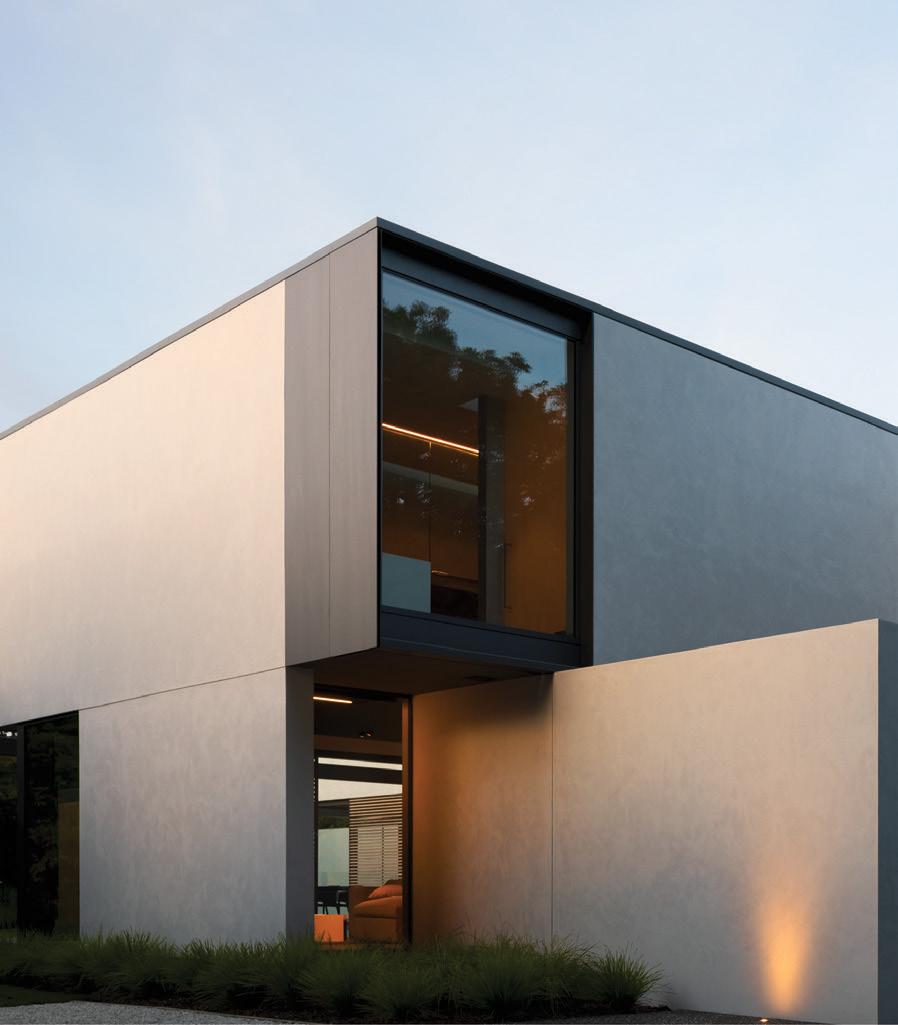
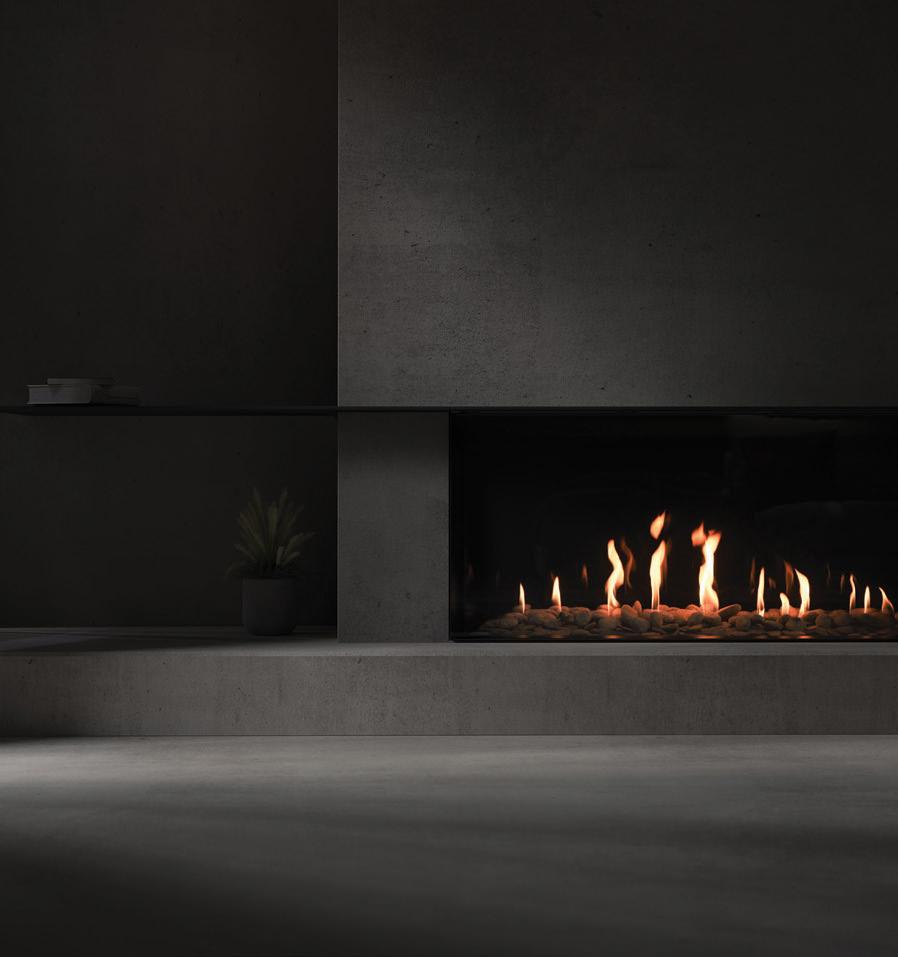
M 027 675 7810 • E sam@skinnerandskinner.co.nz





Low-maintenance wooden cladding, classic detailing and eco-conscious design have created a family home of the future. The mission was clear: to design and build a house that stands the test of time, to create a home that will look as stylish two decades from now as it does today. This four-bedroom, two-bathroom home is packed with innovative features and techniques to minimise
long-term maintenance needs and eliminate the necessity for future modifications.
The kitchen, equipped with quality appliances, puts functionality front and centre. Ample storage spaces throughout deal to family clutter; heating/cooling and ventilation features make it healthy and comfortable. The layout, designed to adapt to a family’s evolving lifestyle, offers multiple living spaces that can be customised to suit everyone. Step outside to one of many outdoor zones with plenty of opportunities to relax and enjoy nature.
Every aspect of this home, from the handpicked flooring and cladding to the low-environmental impact decking and thermally efficient joinery, has been chosen to reduce time spent on upkeep and ensure future generations enjoy its good looks. For more of this house go to houseoftheyear.co.nz
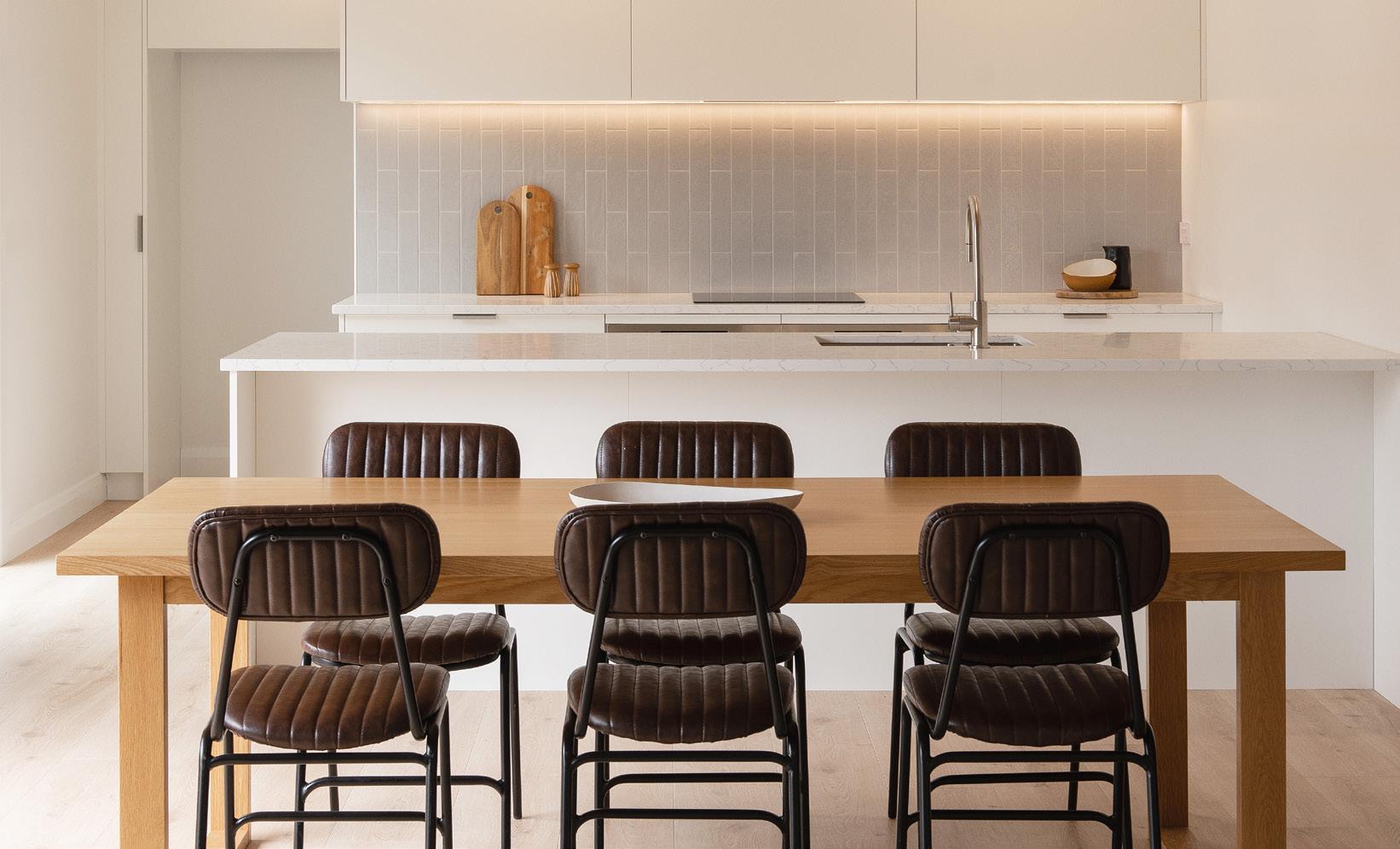
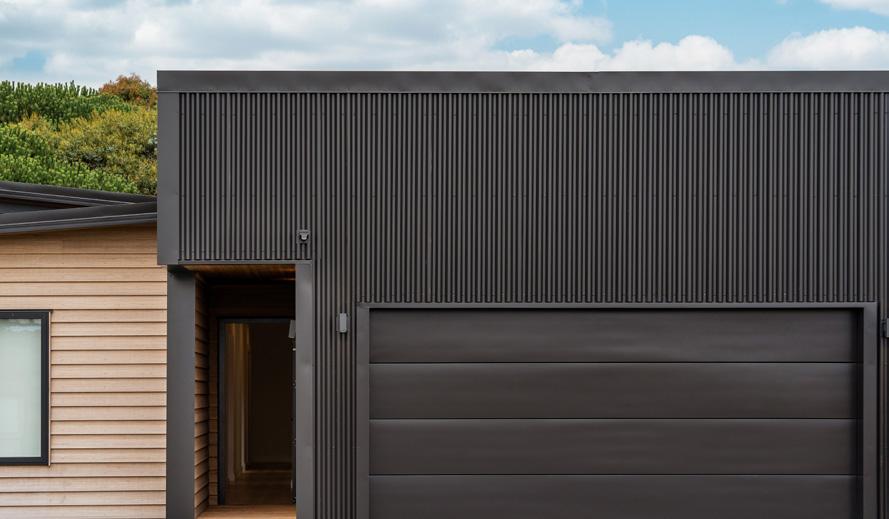
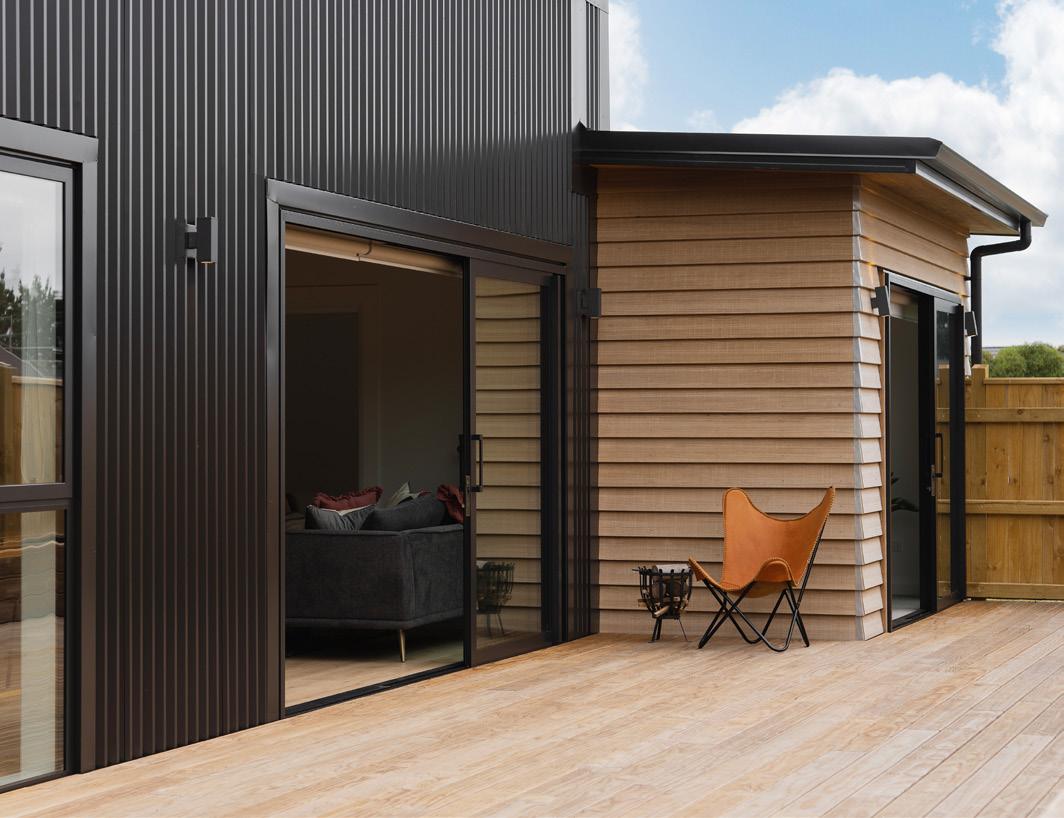



Here’s a seaside house that offers the best of both worlds. It has all the character, lines and charm of a quintessential Kiwi weatherboard house, but with the benefits of a brand-new build. This beachy beauty is both cutting-edge and classic.
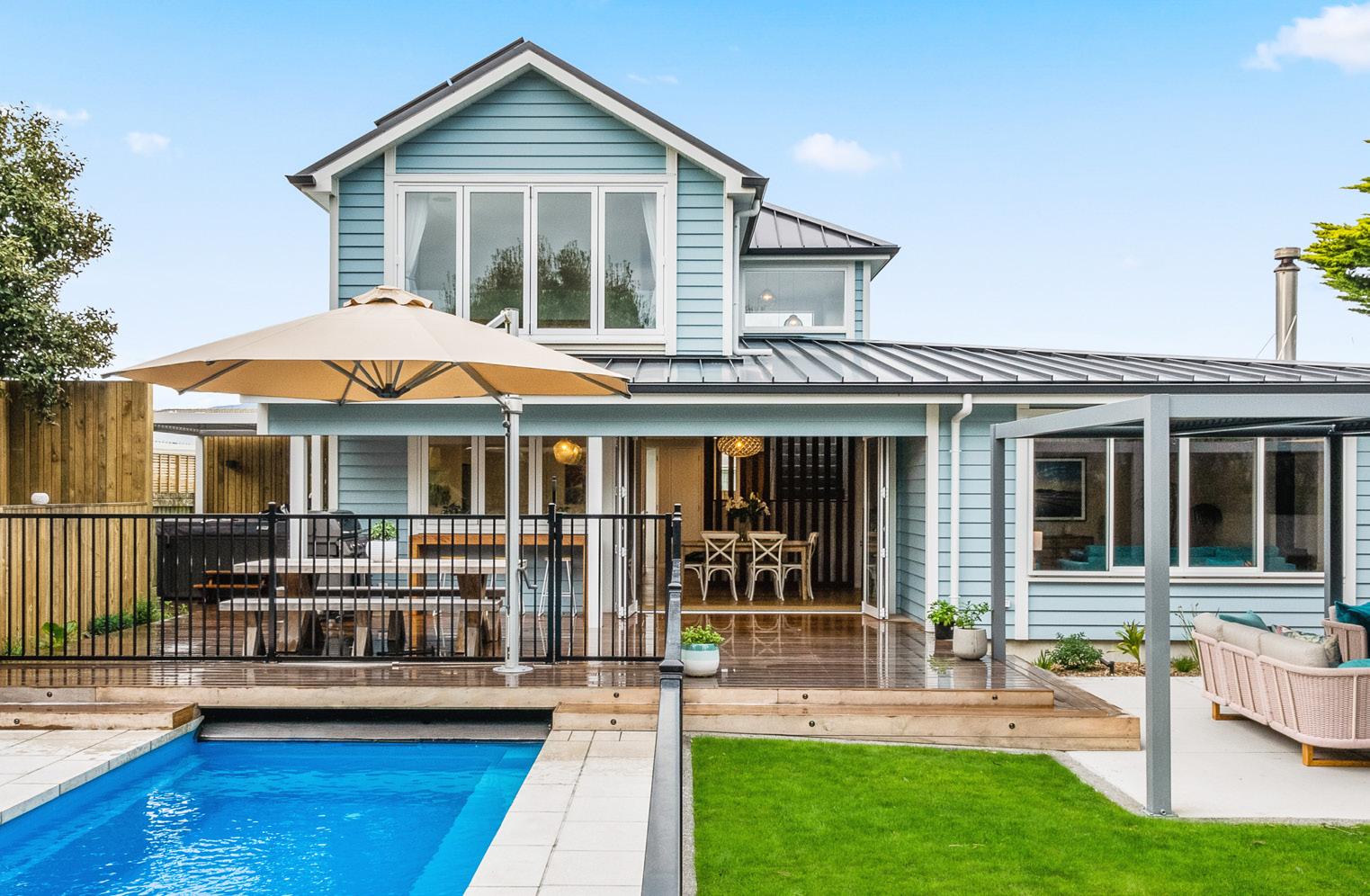
Shades of blue play an important role in the 198sqm three-bedroom home that’s just a block away from the
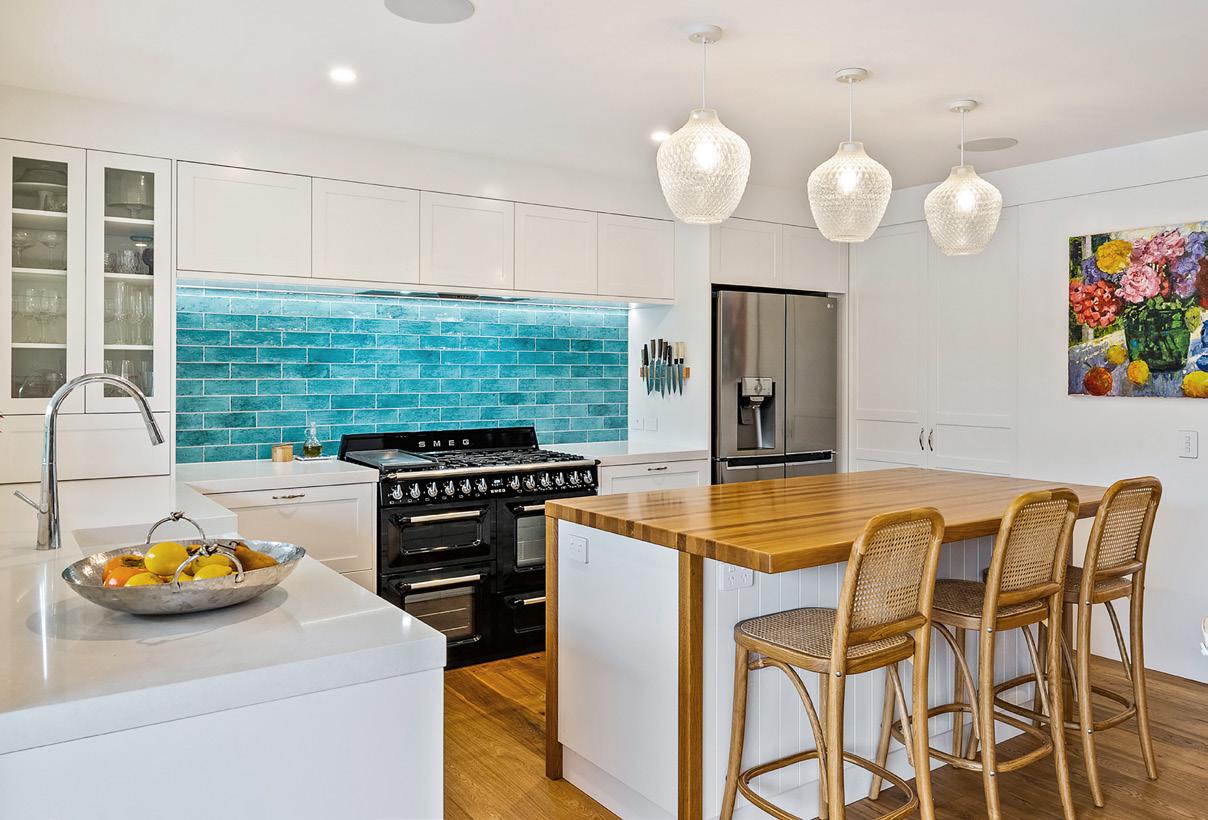
beach and the Tasman Sea beyond. Blue features in the exterior of the two-storey house along with smart white detailing, in the furnishings and in the cerulean kitchen splashback — not to mention the pool out the back.
Laidback living is central to the house. The open-plan area takes up a swathe of the downstairs. The kitchen merges into the dining zone which, in turn, transitions into a pool deck in one direction and a lounge in the other. Wide sliding doors divide the dining and living spaces, creating separate rooms when needed. As if that’s not enough, there’s an outdoor pavilion with a louvred roof, timber walls and built-in fireplace.
Three bedrooms, two bathrooms and an array of features such as timber balusters, an integrated pantry, designer lampshades, bifold windows and doors, solar panels and an outdoor shower make this a true classic hit. For more of this house go to houseoftheyear.co.nz
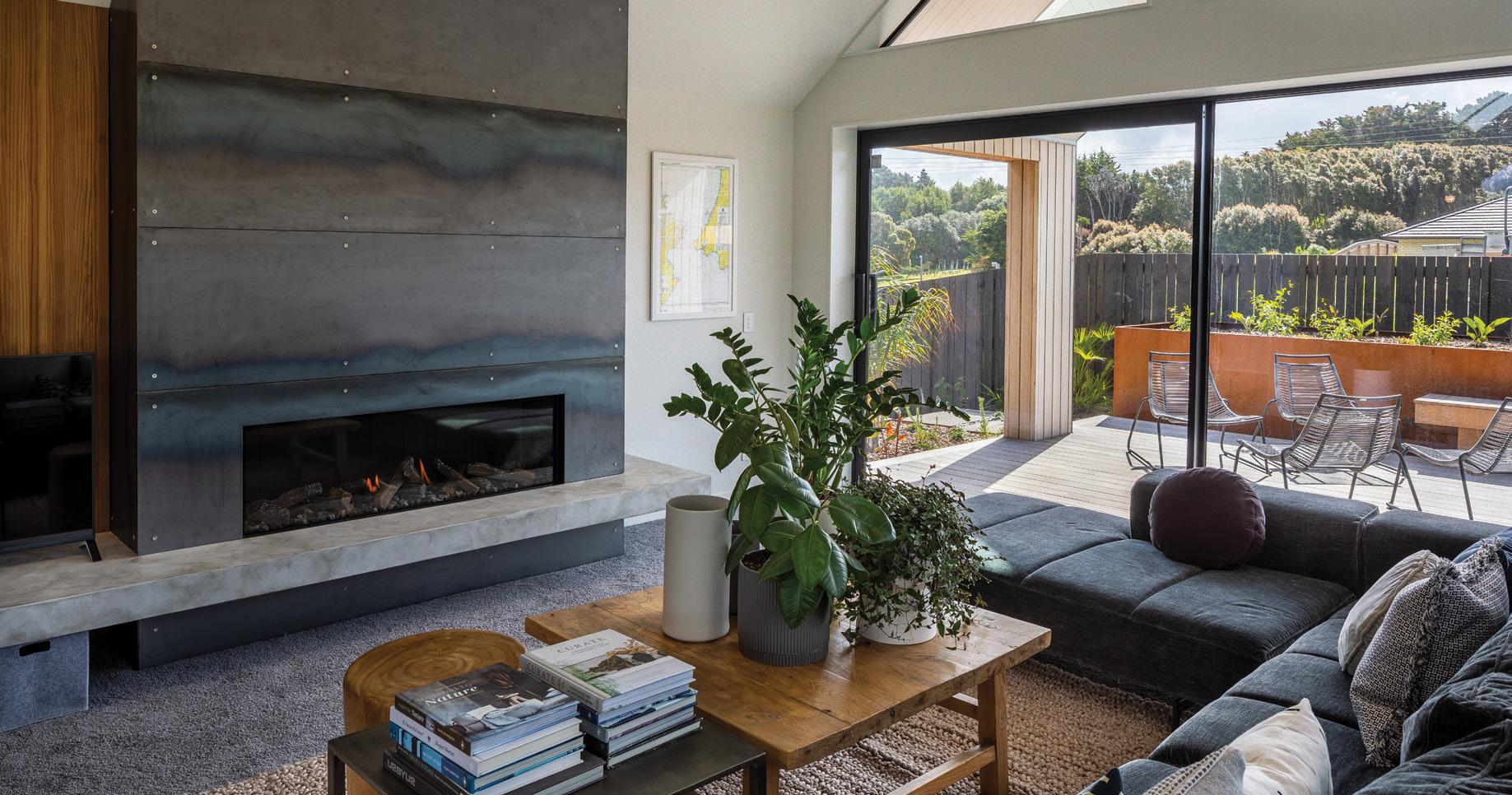
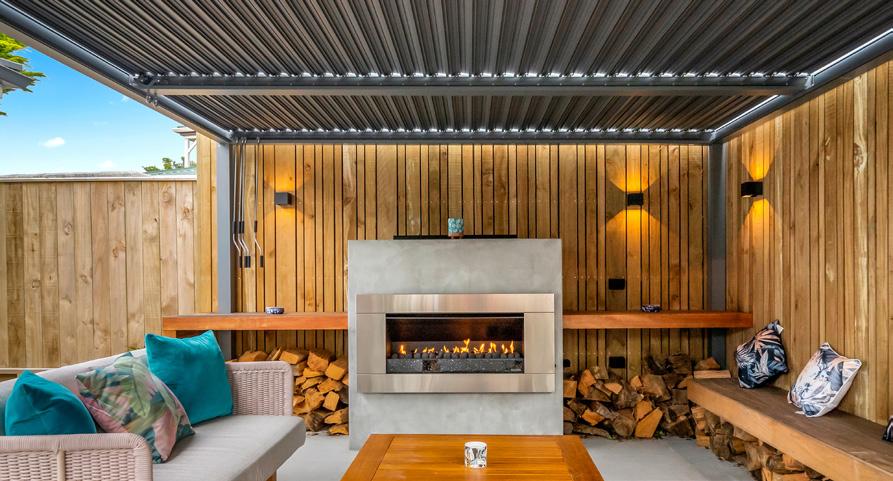
DAVID REID HOMES (KAPITI)

WELLINGTON & K Ā PITI
M 021 880 033 • T 04 904 5959
E wellington@davidreidhomes.co.nz
W www.davidreidhomes.co.nz
Craftsmanship
Meet the future of sustainable building. In the South Wairarapa hills is this off-the-grid two-bedroom, twobathroom home powered by solar energy. Panels at a high point on the site capture the sun’s energy, which is stored in a bank of batteries. The thermal performance is remarkable — temperatures of at least 20°C are enjoyed without any heating. The walls and roof of the 75sqm home were built with structural insulated panels that

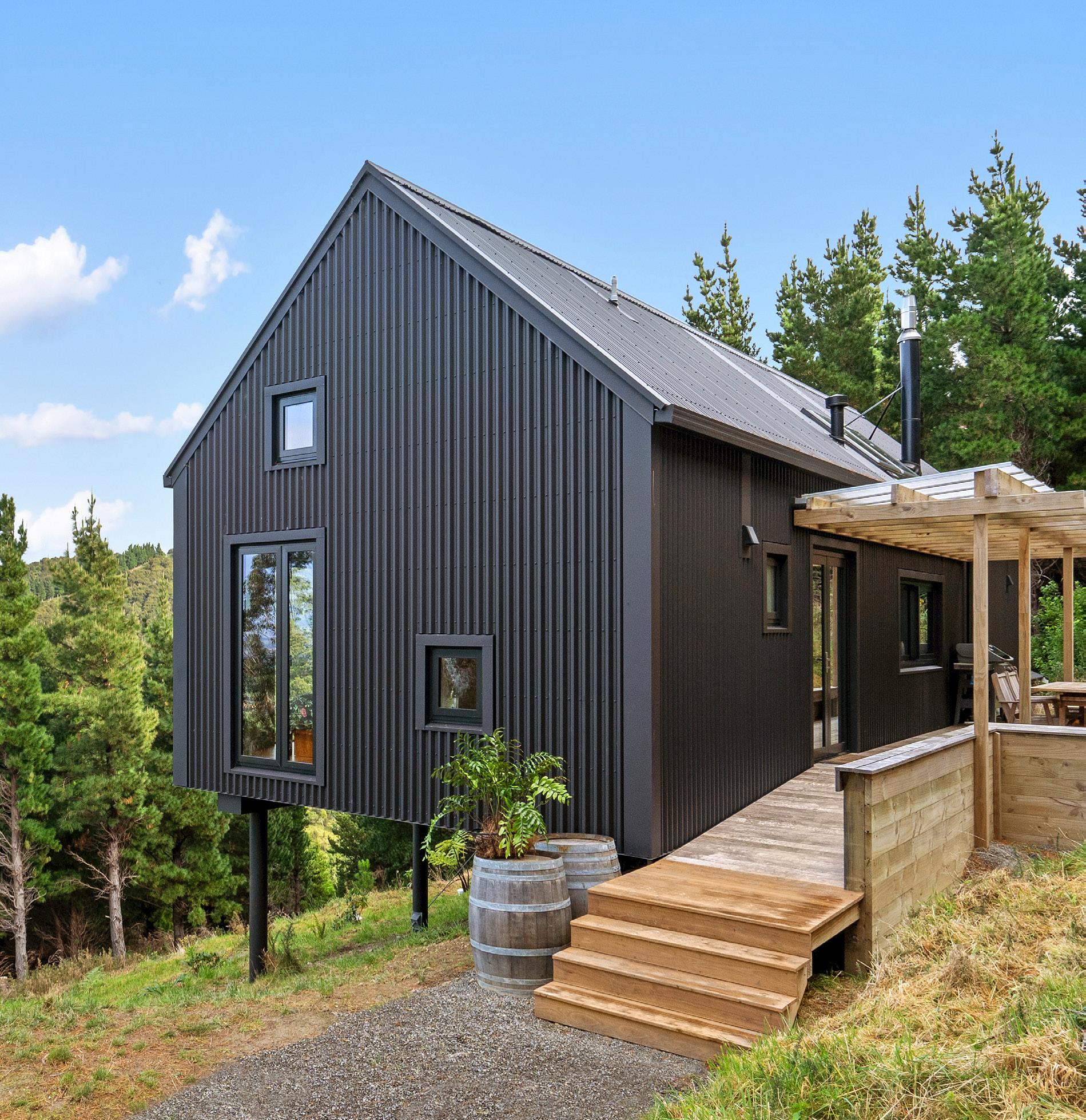
027 446 5727
brian@maridaleconstruction.co.nz
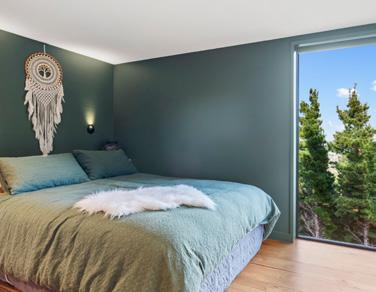
www.maridaleconstruction.co.nz
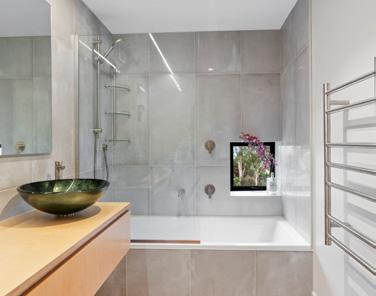
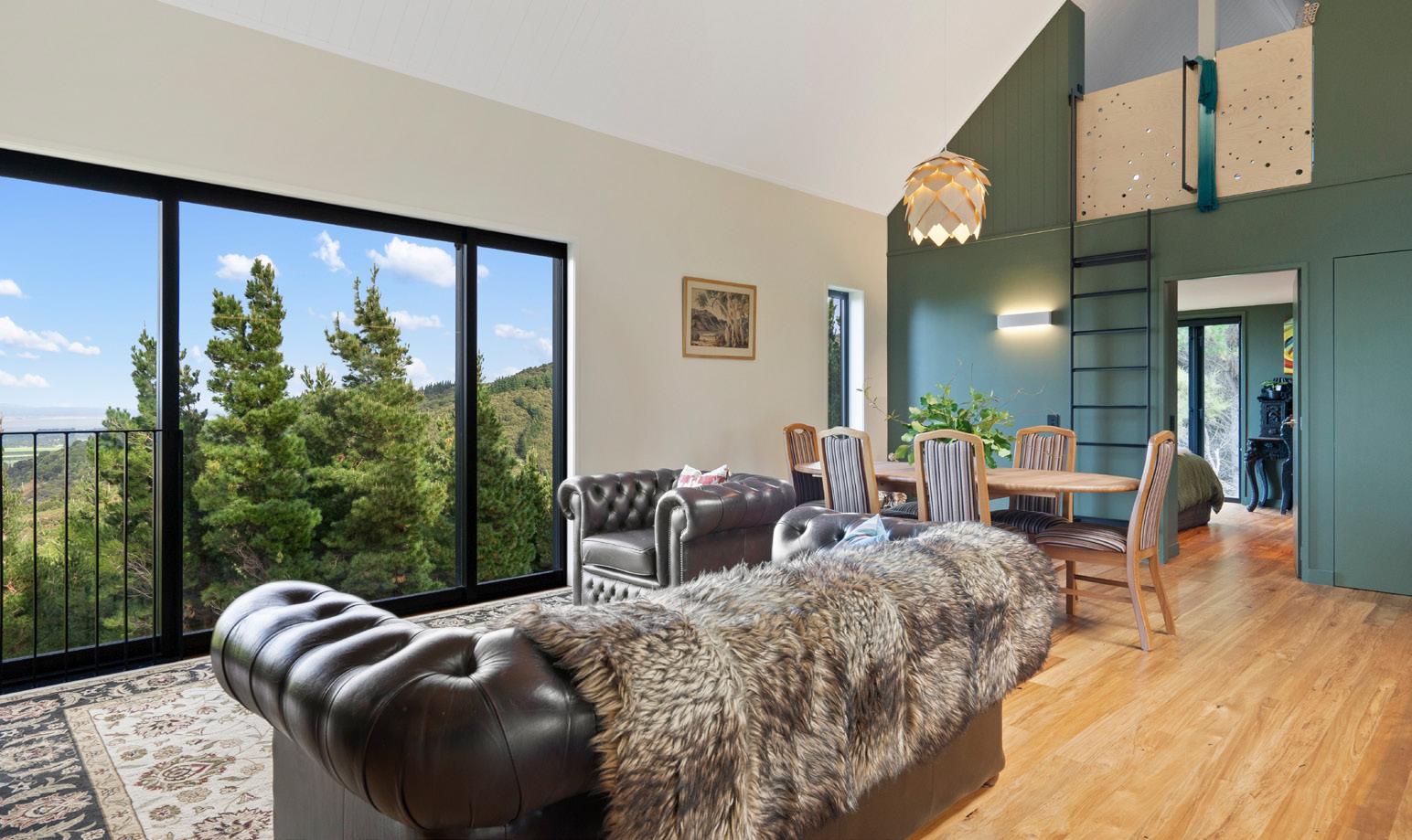
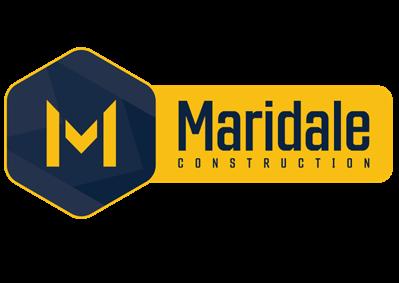
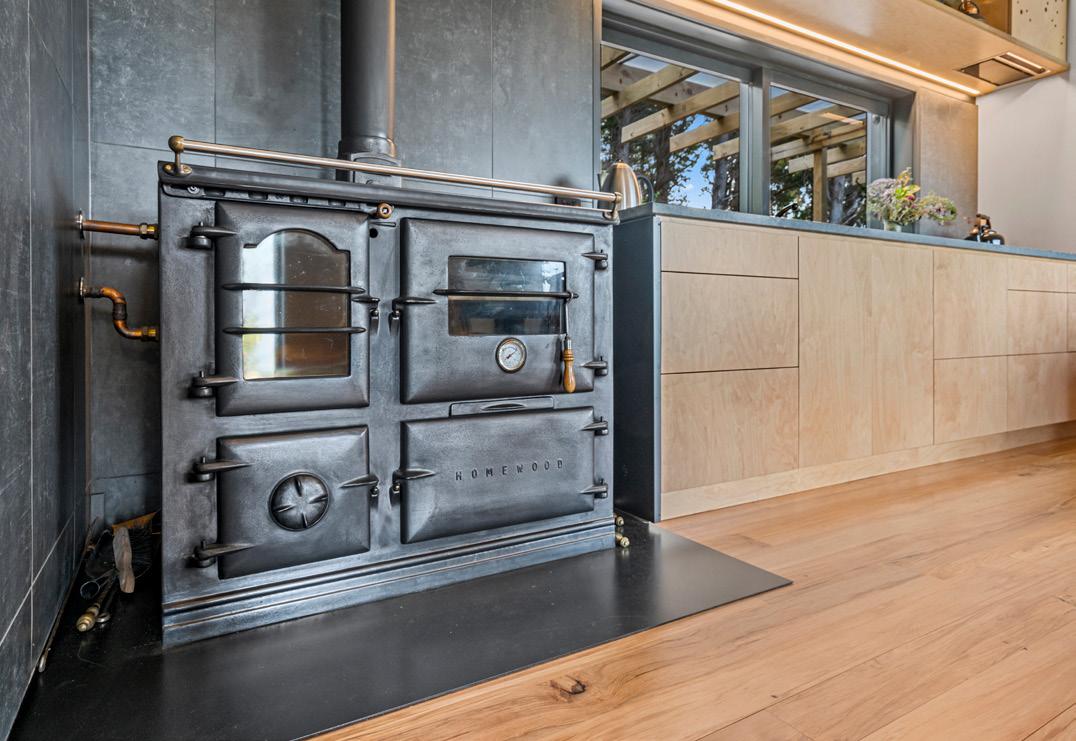 FEATHERSTON
FEATHERSTON
exceed building code thermal resistance standards and clad with coloured steel. A 500kg wood-fired oven also warms the house and water when it’s cloudy.

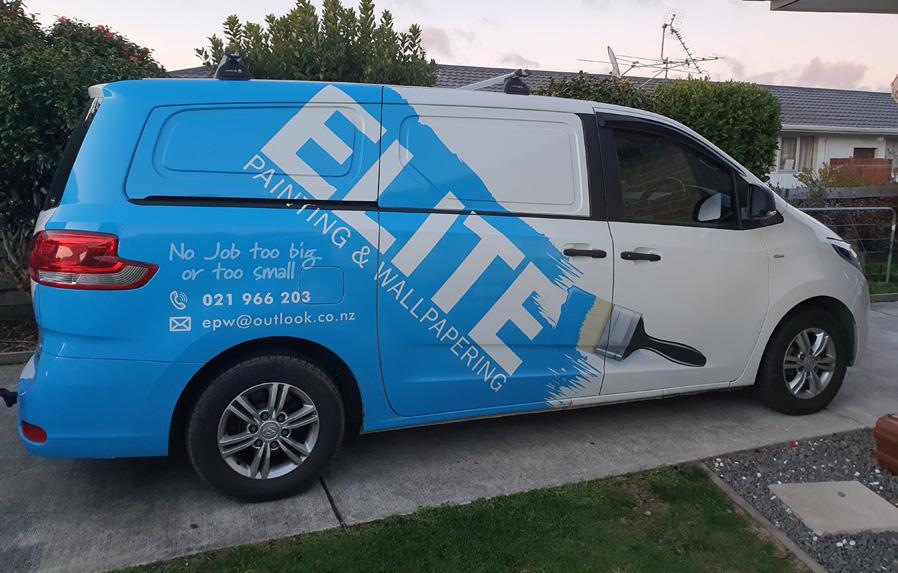

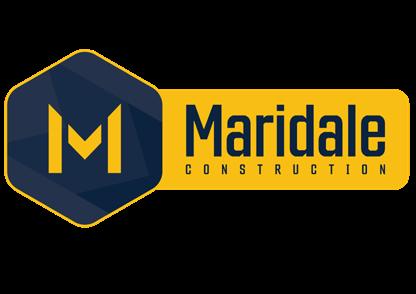
Rainwater is fed into a lower holding tank and on sunny days it is pumped up to a 30,000L header before being gravity fed back down to the house. The wastewater system is a non-electric treatment system specifically designed for off-the-grid builds.


The home’s palette was designed to work with the surrounding pine trees. The living area, for example, is a forest-green delight and the flooring is recycled heart rimu.
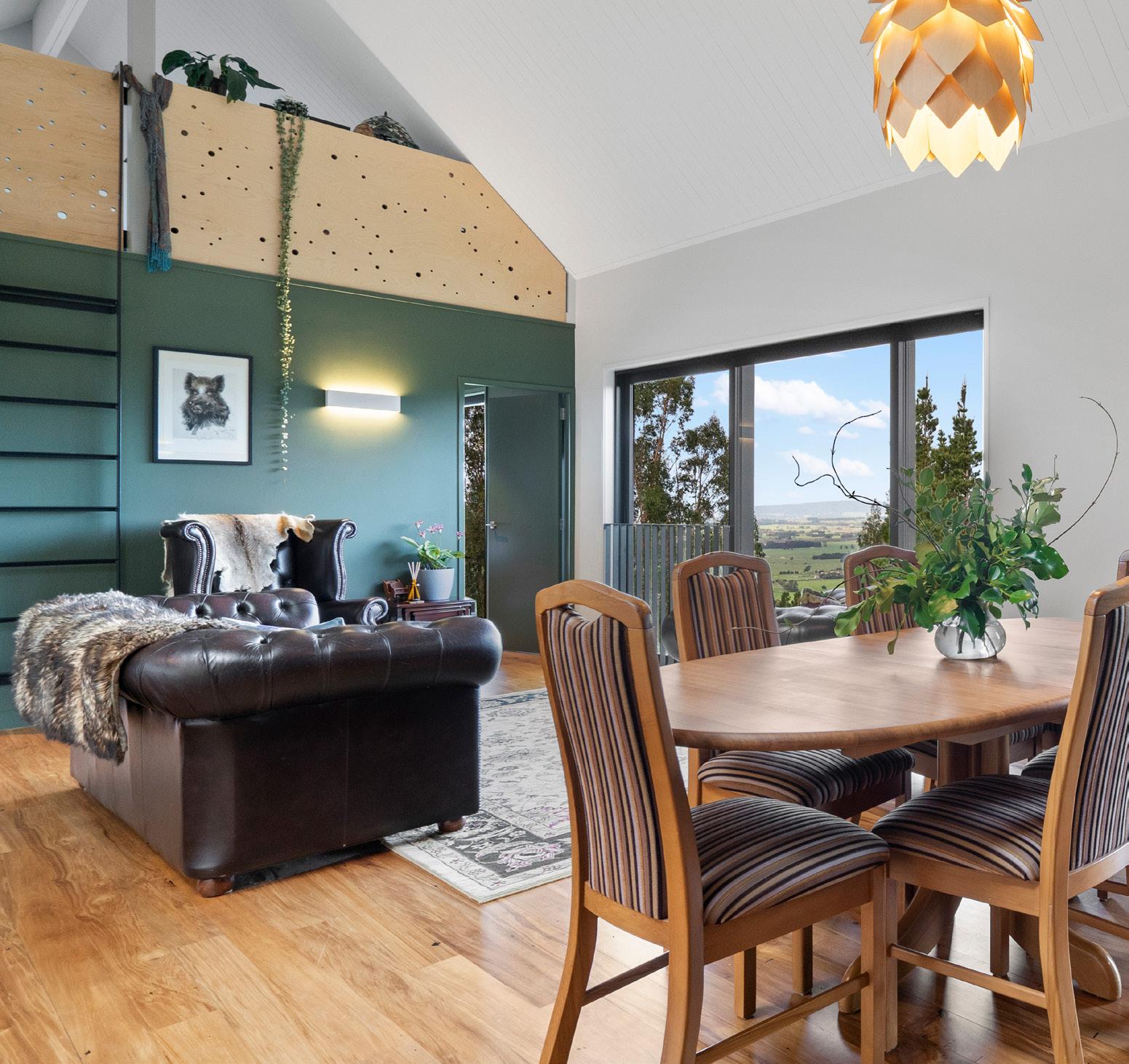
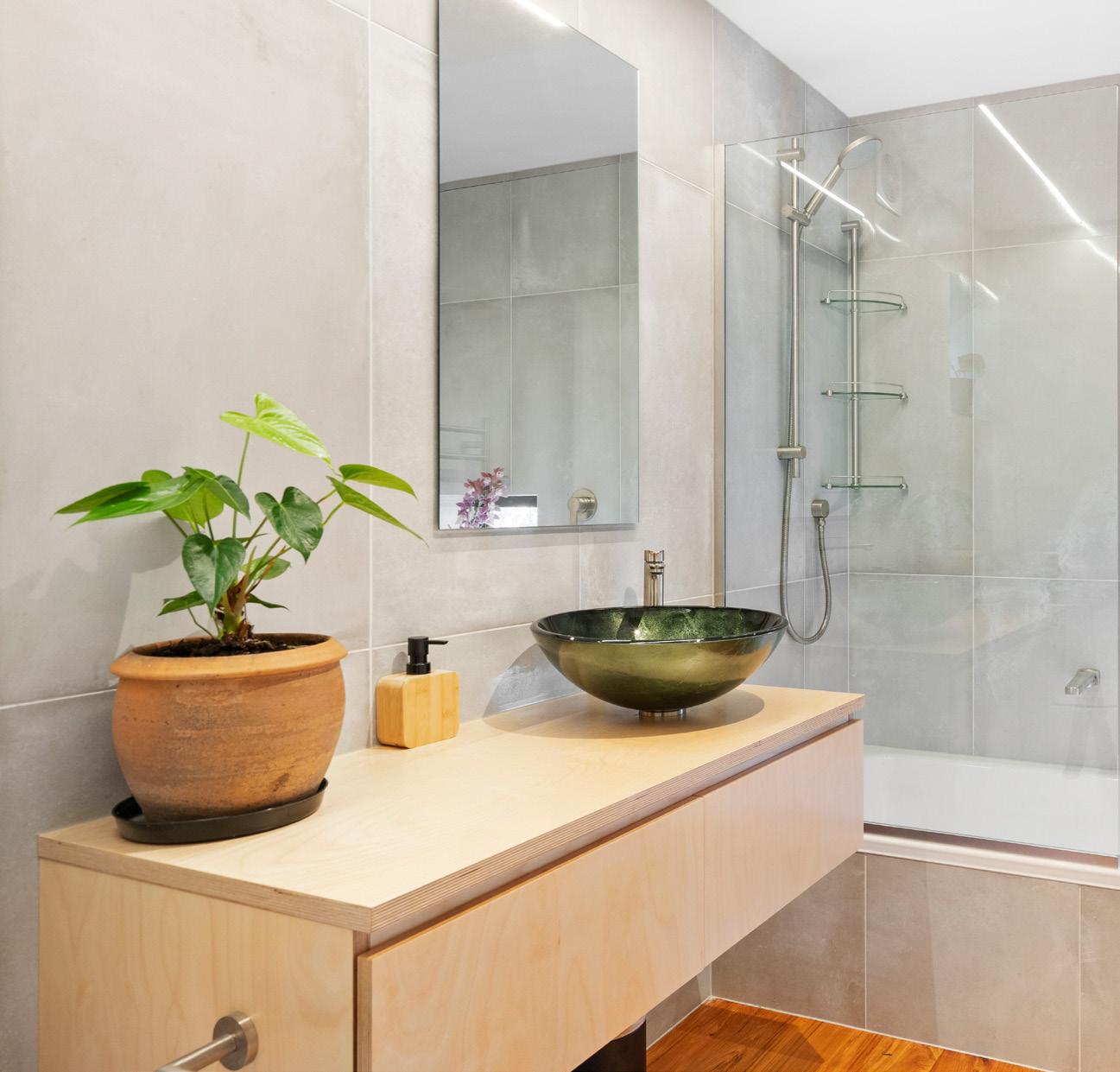
It’s sunny, too. Light streams through widespread glazing and skylights in the kitchen and a loft that makes the most of roof space above the main bedroom suite. For more of this house go to houseoftheyear.co.nz
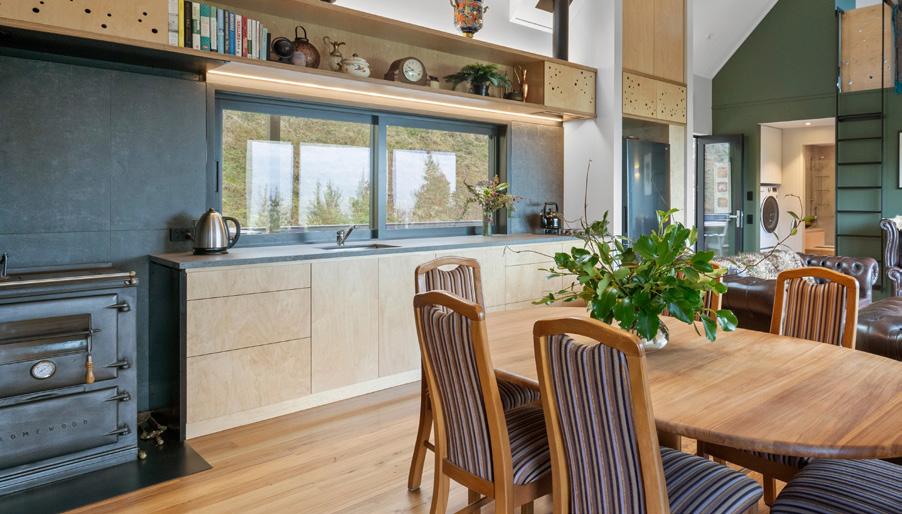
The home’s palette works with the surrounds: the living area is a forest-green delight.
The Master Build 10-year Guarantee provides homeowners with the best peace of mind that exists in the market. Whether you are building a house or doing a significant renovation –it makes sense to protect your investment.
While the vast majority of building projects go through smoothly, we all recognise that sometimes things can go wrong. The Guarantee provides a process to get a resolution during an emotional and stressful time.
The Master Build 10-Year Guarantee is one of the only products in New Zealand to provide cover if your builder is no longer in business. It is increasingly being requested by name by homeowners and most mortgage lenders. And at less than 1% of the build cost, it makes good sense.
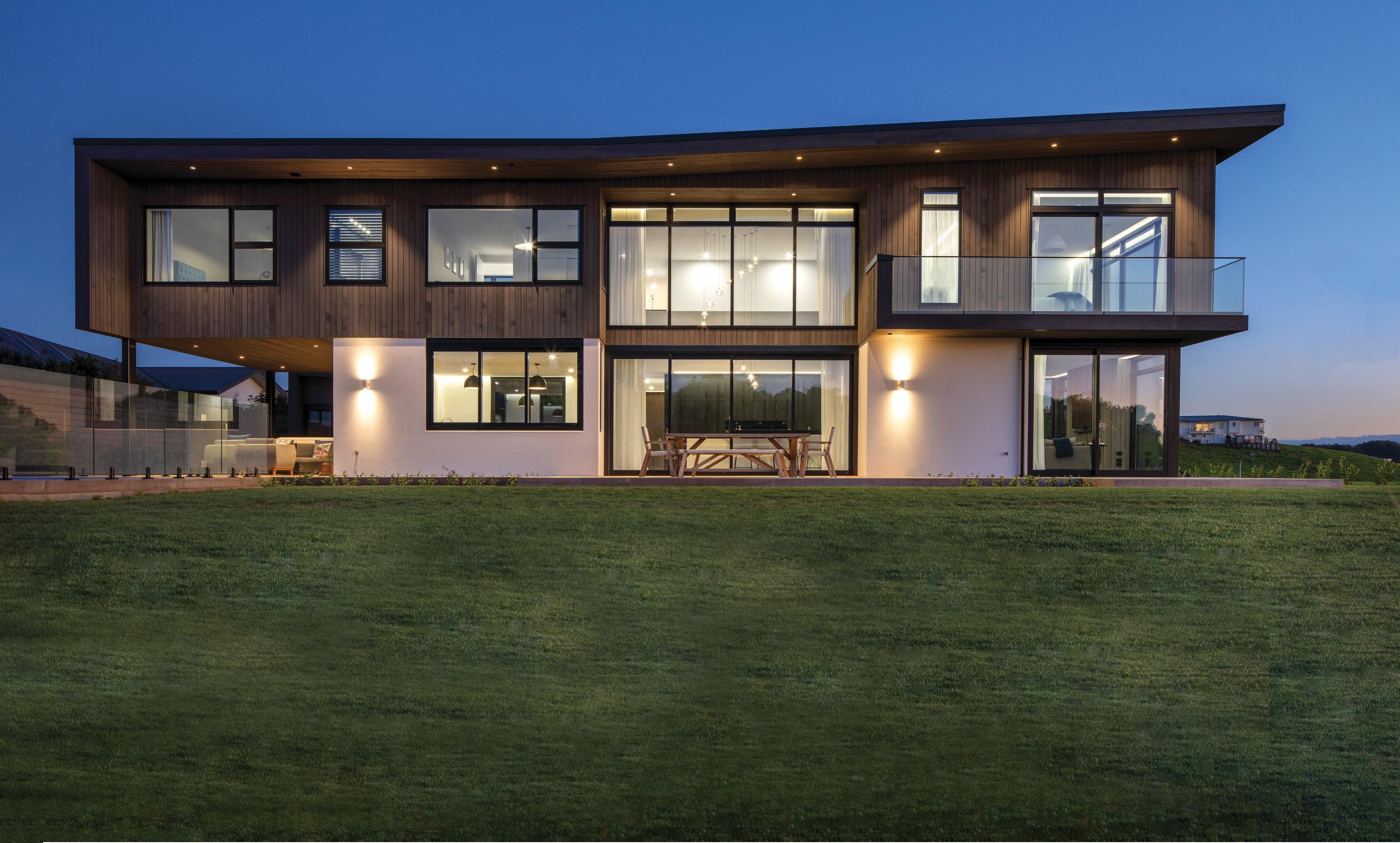
The Master Build 10-year Guarantee provides the most comprehensive cover in the market, including cover for loss of deposit and non-completion. It also provides cover for structural defects, workmanship, and materials. The role of the Guarantee is to support you to get your home finished if your builder cannot or will not complete it.
Our Guarantee provides much greater protection than both the Consumer Guarantees Act and the Building Act. Maybe most importantly, these Acts provide no financial support if your builder goes out of business.
Last year we asked nearly 1,500 customers what they thought of the Guarantee and 83% stated their Master Build Guarantee brought them peace of mind, and 71% would recommend it to someone they knew.
When you choose a Master Builder, you are choosing quality. The Master Build 10 Year Guarantee is a key part of the quality mark. It can only be offered by a Master Builder, because we have undertaken rigorous financial and quality checks.
The Master Build 10 Year Guarantee has protected more than 216,000 homes over the past 30 years

A Master Build Guarantee is a warranty product and includes insolvency protection. It is not an insurance policy.
With an insurance product, the relationship is traditionally between the consumer and the insurer. With a 10-Year Master Build Guarantee there are three parties involved –the consumer, their builder, and Master Build Services. In general, a guarantee or warranty provides assurance that something will be fixed if it goes wrong, whereas insurance provides an offer of compensation for loss. The vast majority of claims under the Guarantee are settled with the builder returning to site to address the issues. This is always our first course of action.
You are covered for:
Loss of Deposit and Non-Completion
Workmanship and Materials
Structural Defects
Temporary Accommodation
While you’re still building our Guarantee protects your deposit and covers you for non-completion and remedial work (you can choose to opt out of this cover).
Your project is covered for defects in workmanship and materials for two years after your building work is completed.
You’re protected for any structural defects including weathertightness issues (rot and fungal decay) for 10 years from the date your Guarantee is accepted.
If your home is unable to be lived in after it has been completed as a result of the damage in your claim, you will be covered for costs and expenses relating to removal, storage and alternative accommodation to a maximum value of $10,000.
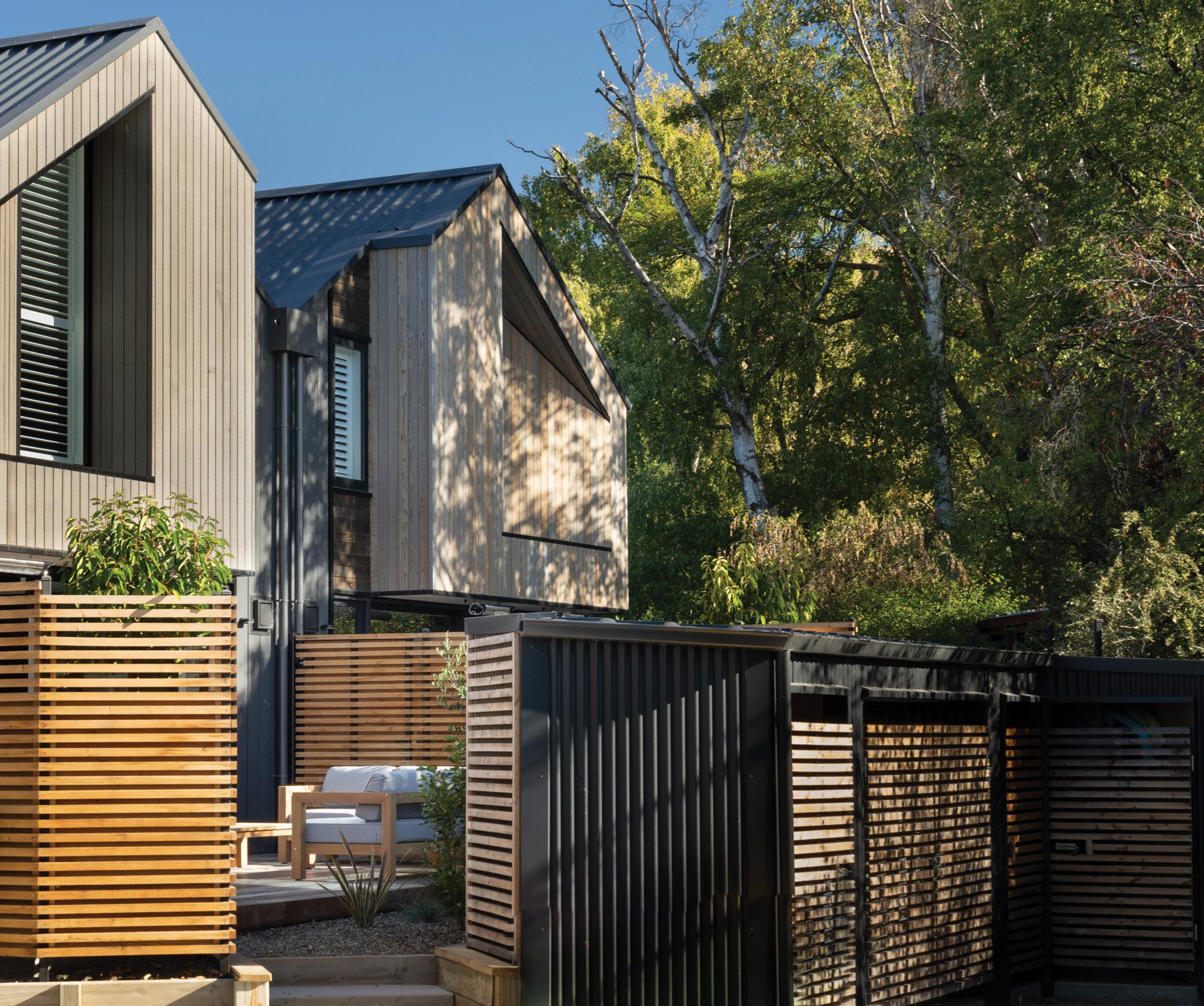
masterbuilder.org.nz
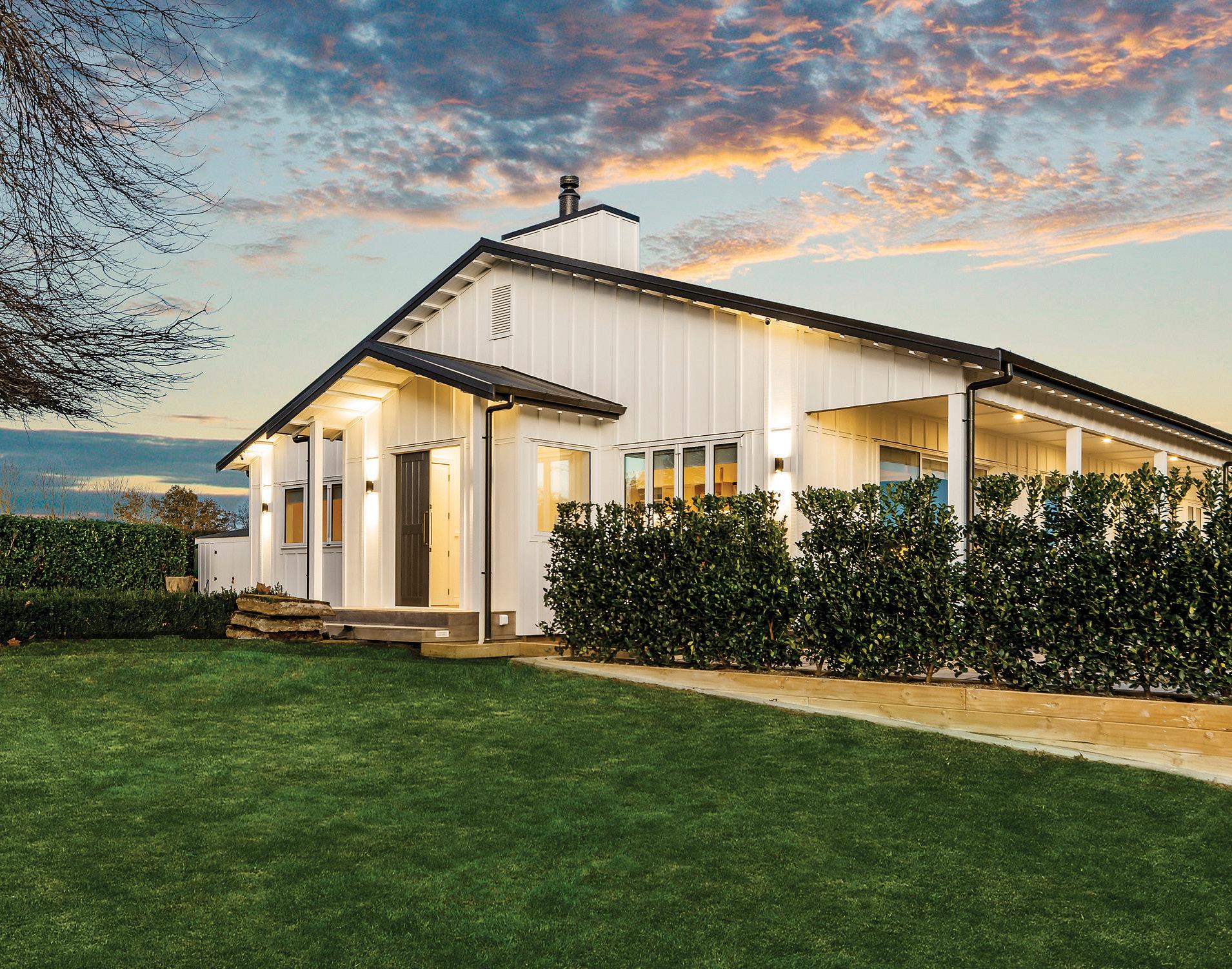 The Guarantee does not cover contractual disputes. Master Builders provides a free disputes resolution service to help resolve these issues.
The Guarantee does not cover contractual disputes. Master Builders provides a free disputes resolution service to help resolve these issues.
Panoramic sea views and undeniable street appeal are just two reasons to love this elevated home with twin gables and bags of style. Two strong pitched forms with dark shiplap-look cladding set the house apart and augur good things to come, including vistas of Kāpiti Island. Venture inside and you immediately see how the 222sqm home has been cleverly designed to harness the
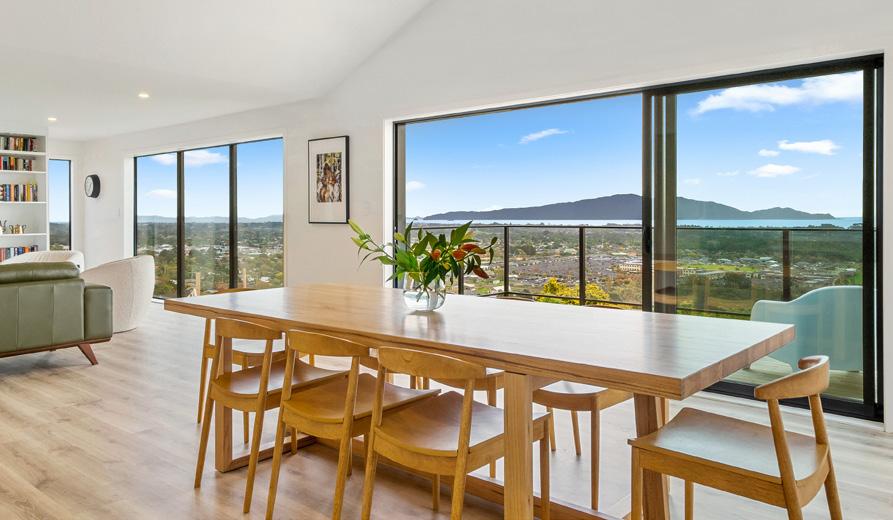
views. A light-filled entry and hall lead to an open-plan kitchen, dining and living area with an over-sized window and wide sliders that lead to a balcony. All the kitchen cabinetry is custom made and includes a fully integrated rangehood cover. The marble benchtops, island and splashback, and the addition of a scullery, make the kitchen a delight for cooks and entertainers. This is understated style at work. Also on this floor are a double garage, study, double linen cupboard and separate toilet. Downstairs, linked by a stairwell with a black feature rail, has three bedrooms, all with sliding doors that open to the great outdoors. The main bedroom has a large walk-in robe and ensuite. Black bathroom fittings lend an ultra-modern feel, as does the dark joinery that contrasts with the bright, breezy interior. For more of this house go to houseoftheyear.co.nz
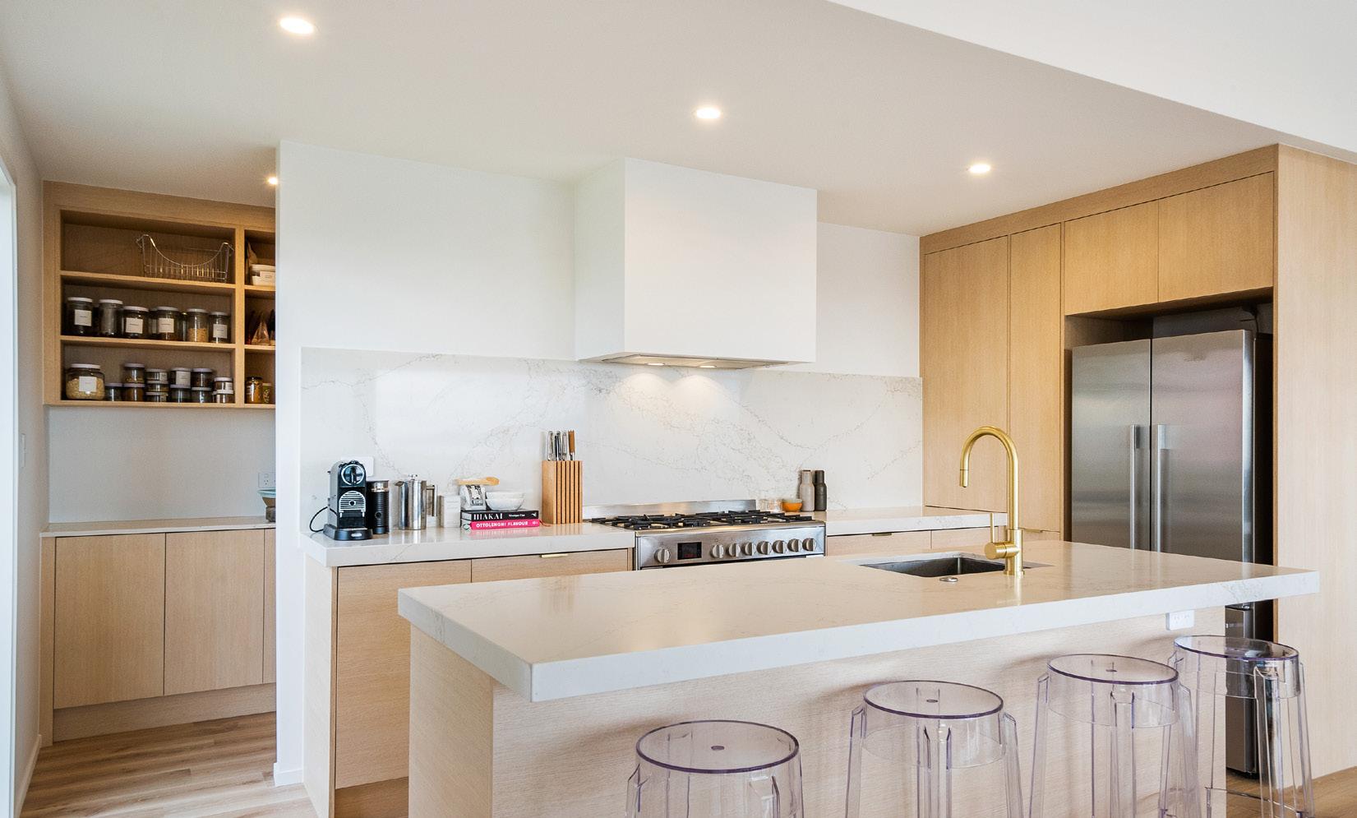
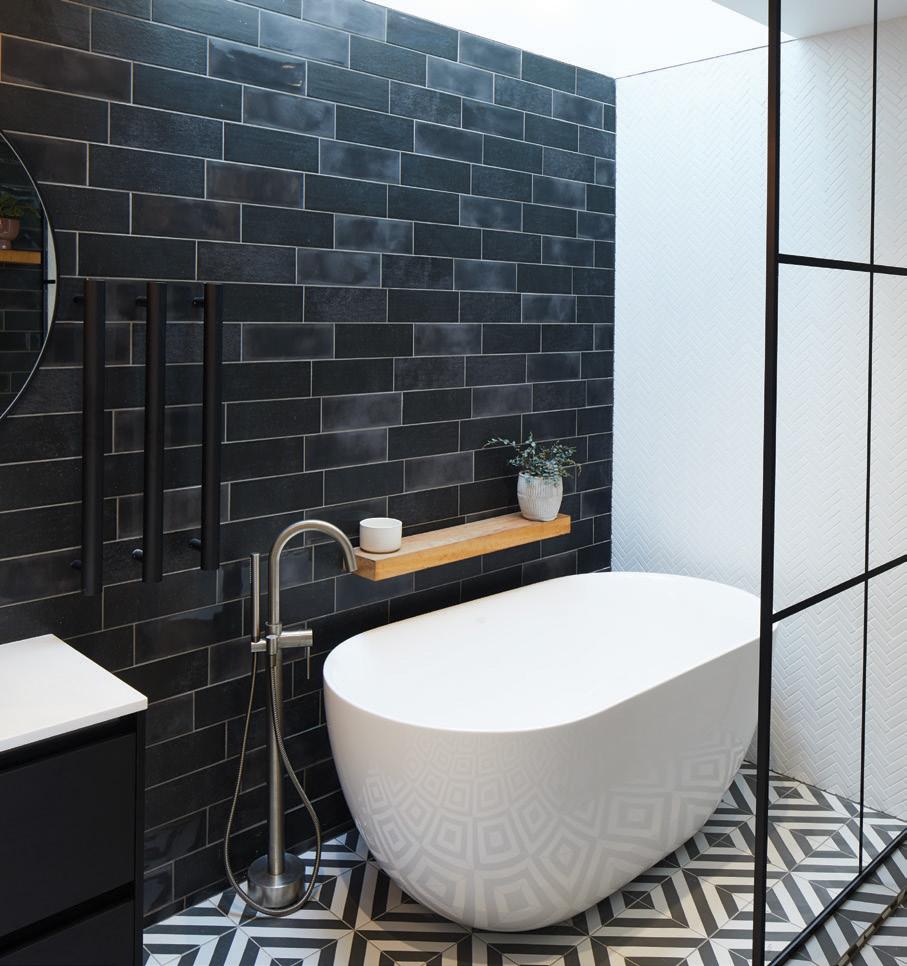
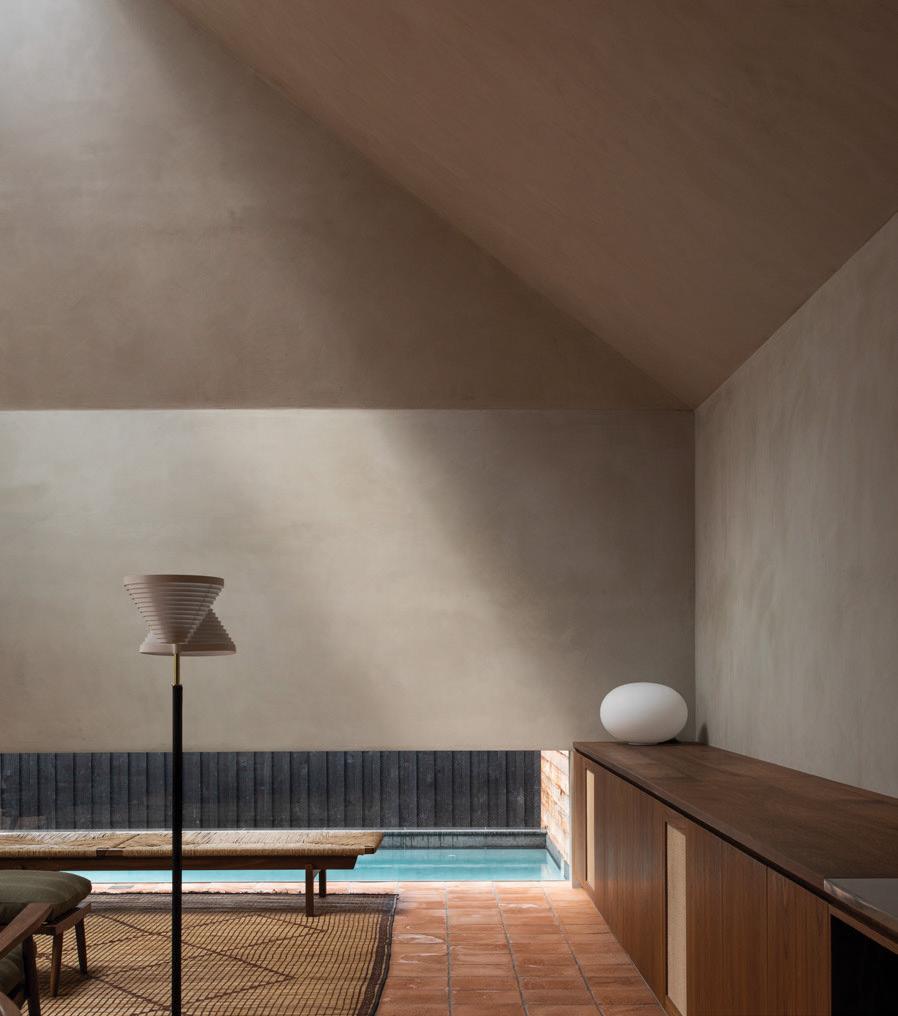

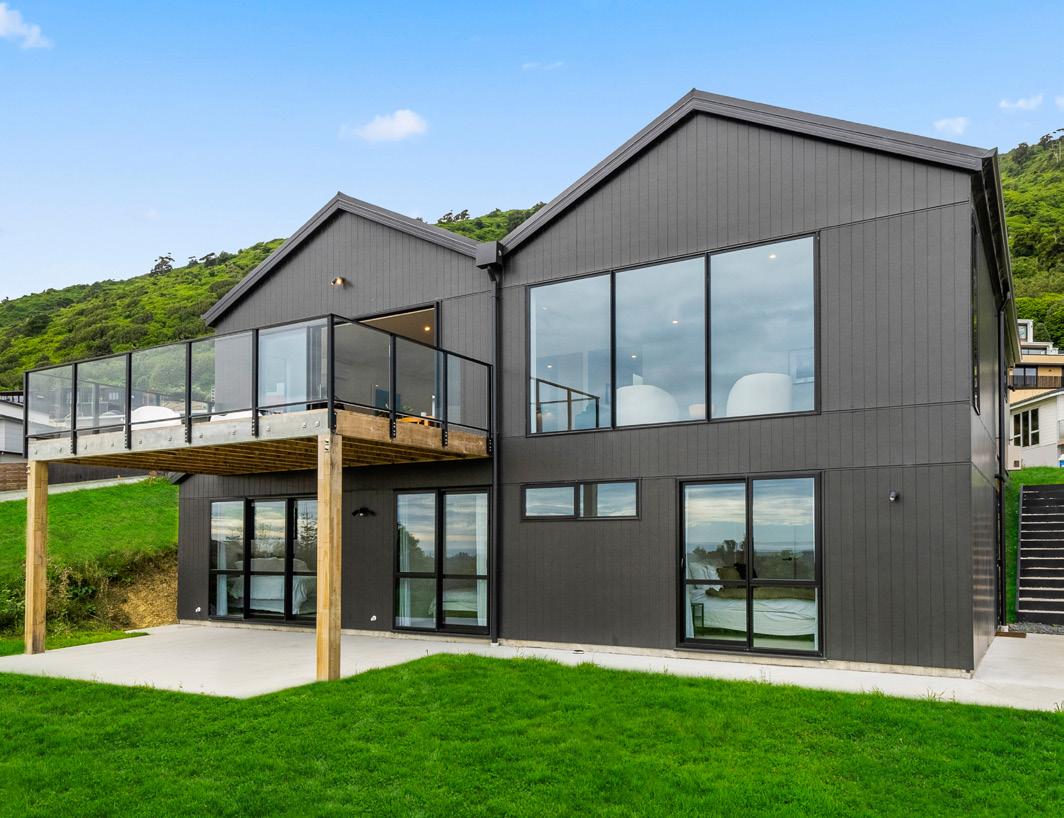
WELLINGTON
M 027 898 8777 • T 04 333 0120

E jayden.lawrence@stonewood.co.nz
W www.stonewood.co.nz
resene.co.nz
Tested
Clever design meets home comforts in this 189sqm family home in Hutt Valley. Every detail has been thought through, including the fact the four-bedroom, two-bathroom house is on a busy street. Both internal and external walls have extra acoustic and thermal insulation resulting in the house being quiet and cosy. Double-glazed aluminium alloy joinery provides an extra layer of snugness.
It’s good-looking too. Inside the smart plaster and brick-veneer house you’ll find timber flooring throughout the open-plan kitchen, dining and living area. This zone, with a swathe of inbuilt shelving, is awash with natural light thanks to extensive glazing that includes two-door stacker sliders that lead onto a patio.
The kitchen has custom cabinetry, engineered stone benchtops, a trio of pendant lights and a scullery.
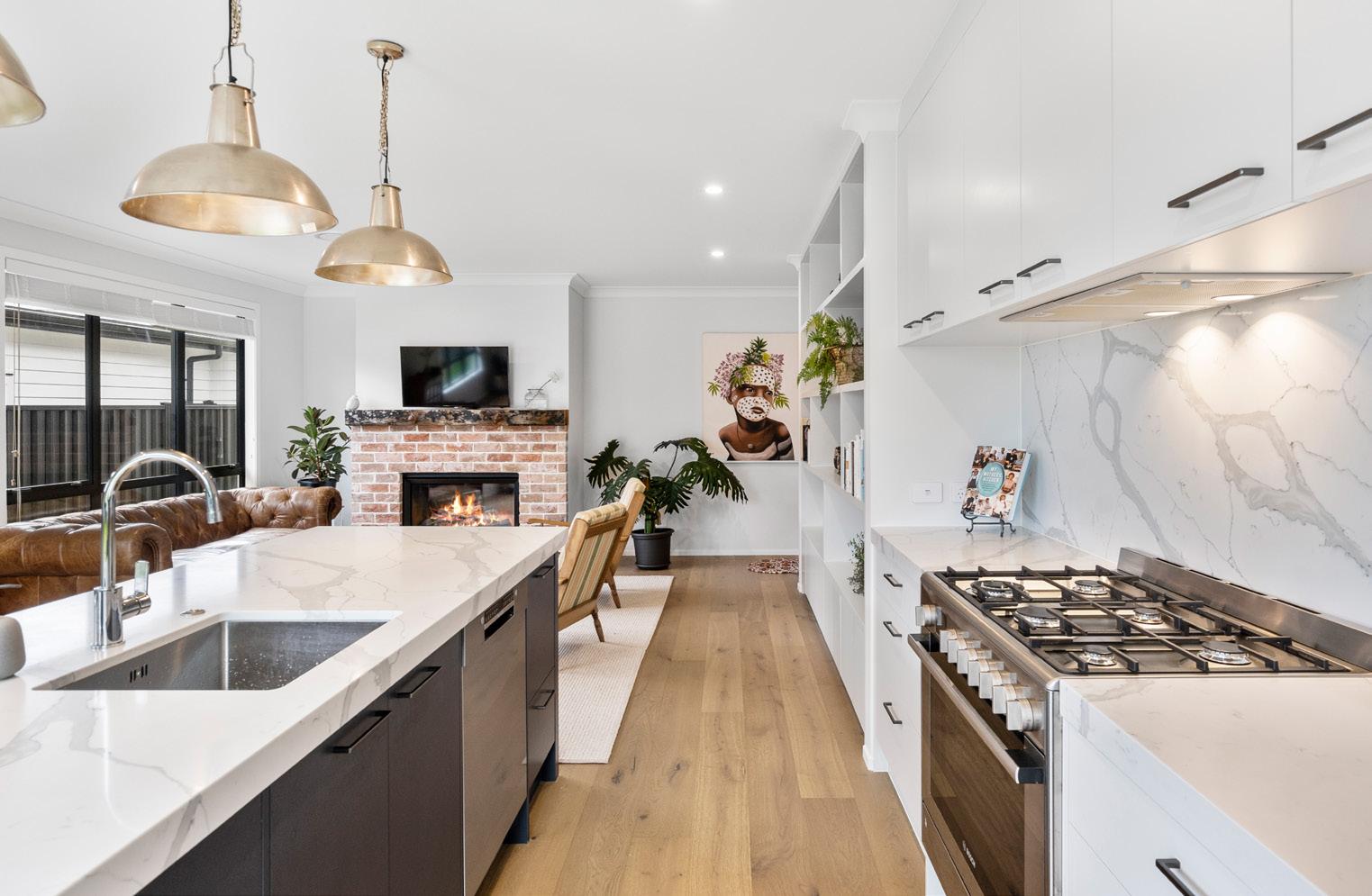

At one end of this lovely space is an inbuilt fire with a brick surround and a mantelpiece made from an old railway sleeper. Details matter and these prove the point.
Bedrooms are carpeted, and the main suite has a walk-in robe, ensuite and access to the patio. The comfort extends to both bathrooms. The fully tiled ensuite has a double shower and in the main bathroom is a standalone bath. For more of this house go to houseoftheyear.co.nz
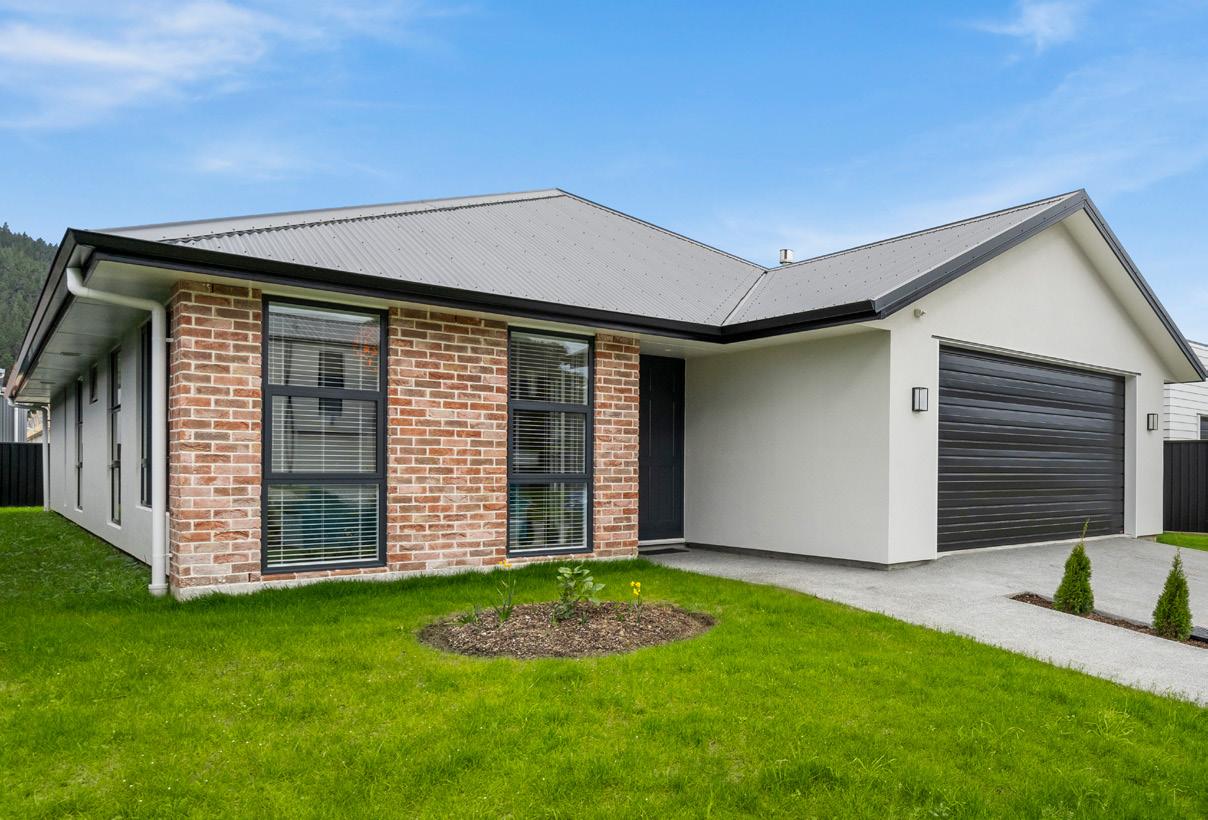
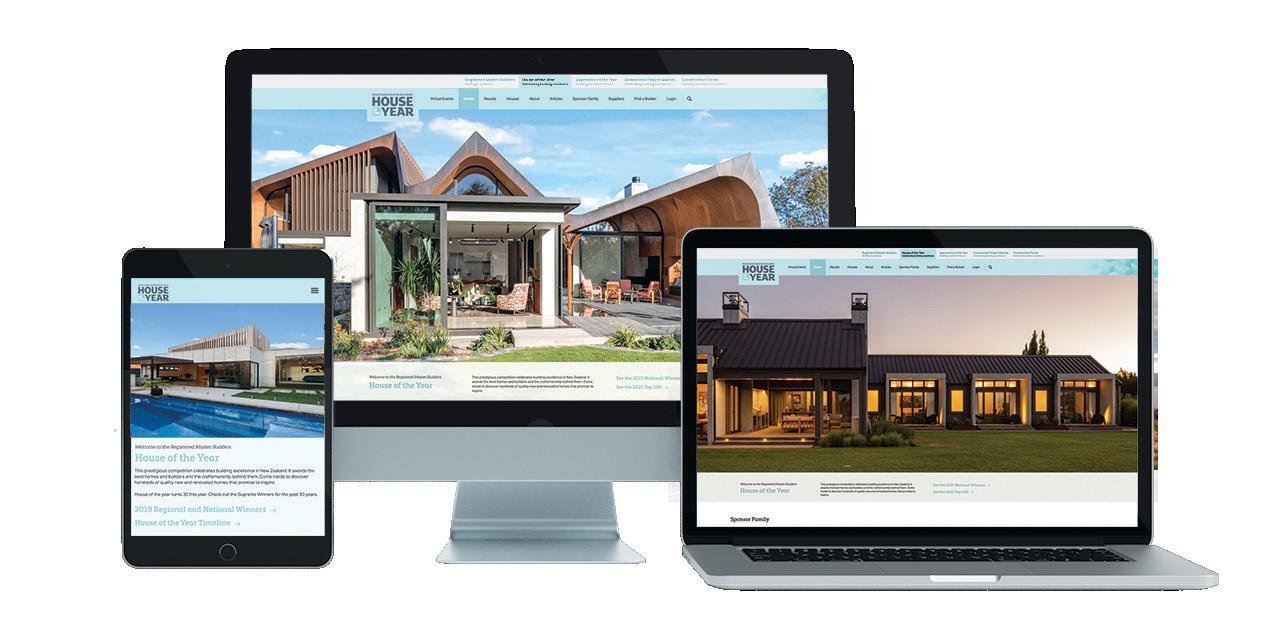
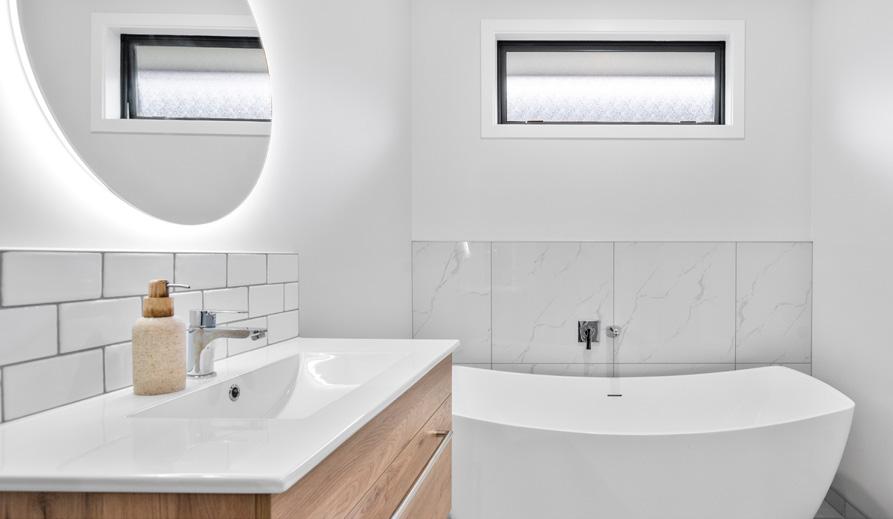
When you have such picturesque surrounds as Wellington’s rolling green hills, you want a house that takes full advantage of them. This 194sqm four-bedroom, three-bathroom home does exactly that, and more. It fuses comfort, practicality and luxe touches.

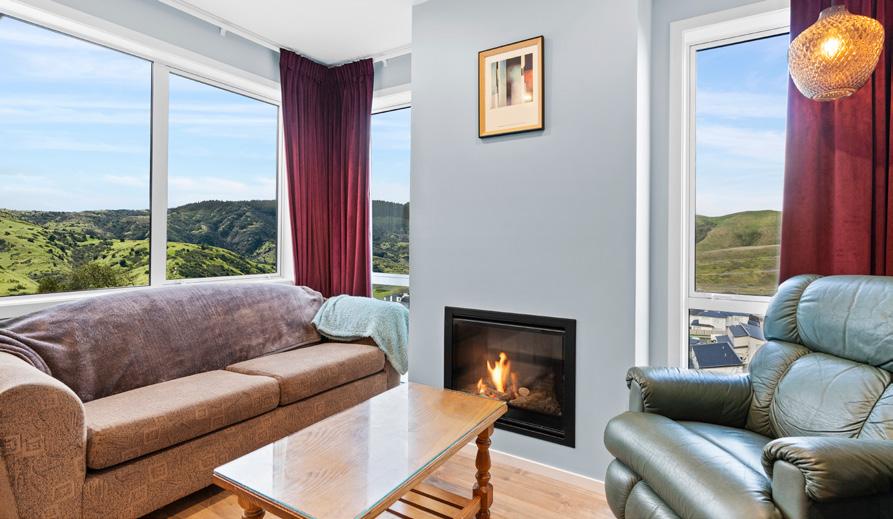
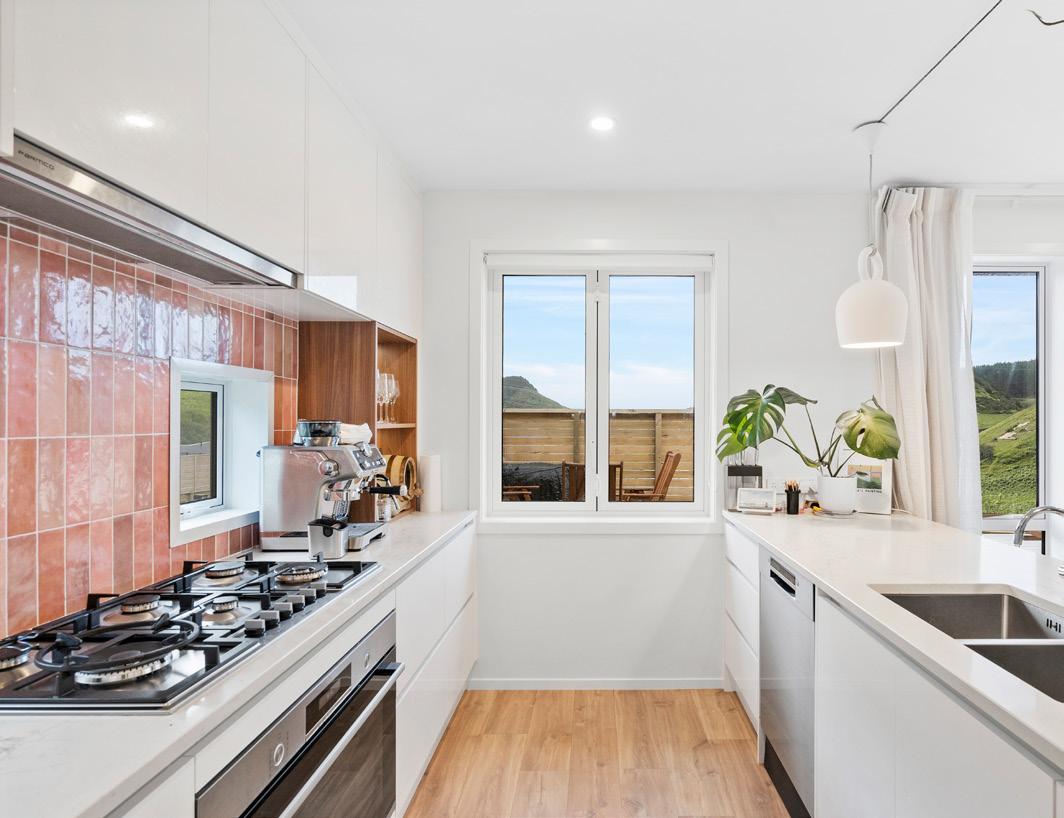
A pitched roof, smart weatherboard exterior and double garage are the first hints that this is going to be good.
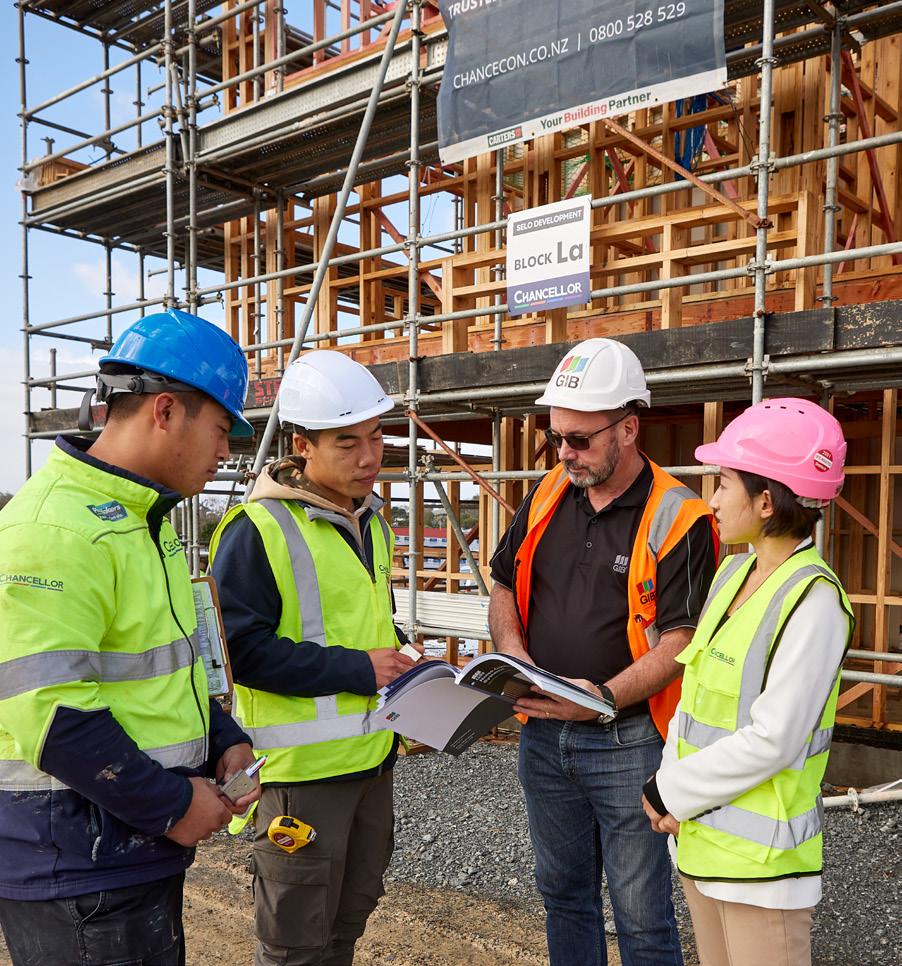
From the moment you step inside, there’s a sense of warmth and spaciousness. The open-plan living area has polished wooden floors and large windows that capture light and views. The kitchen, part of the open-plan area, features top-of-the-line appliances, a butler’s pantry, splashback with shades-of-pink tiles and a peninsula that doubles as a breakfast bar. It’s a cook’s delight.
The adjacent living-dining space leads to a sunny outdoor area that’s ideal for entertaining. Me time? A lounge with a fireplace is just the spot for cosying up. You’ll find one bedroom suite on this floor, and three more bedrooms upstairs. These include the main bedroom sanctuary with its walk-in robe, ensuite and views, although every room up here enjoys an outlook. There’s clever use of colour to create visual interest, and the quality finishes confirm this home is top notch. For more of this house go to houseoftheyear.co.nz
WELLINGTON
M 027 898 8777 • E jayden.lawrence@stonewood.co.nz

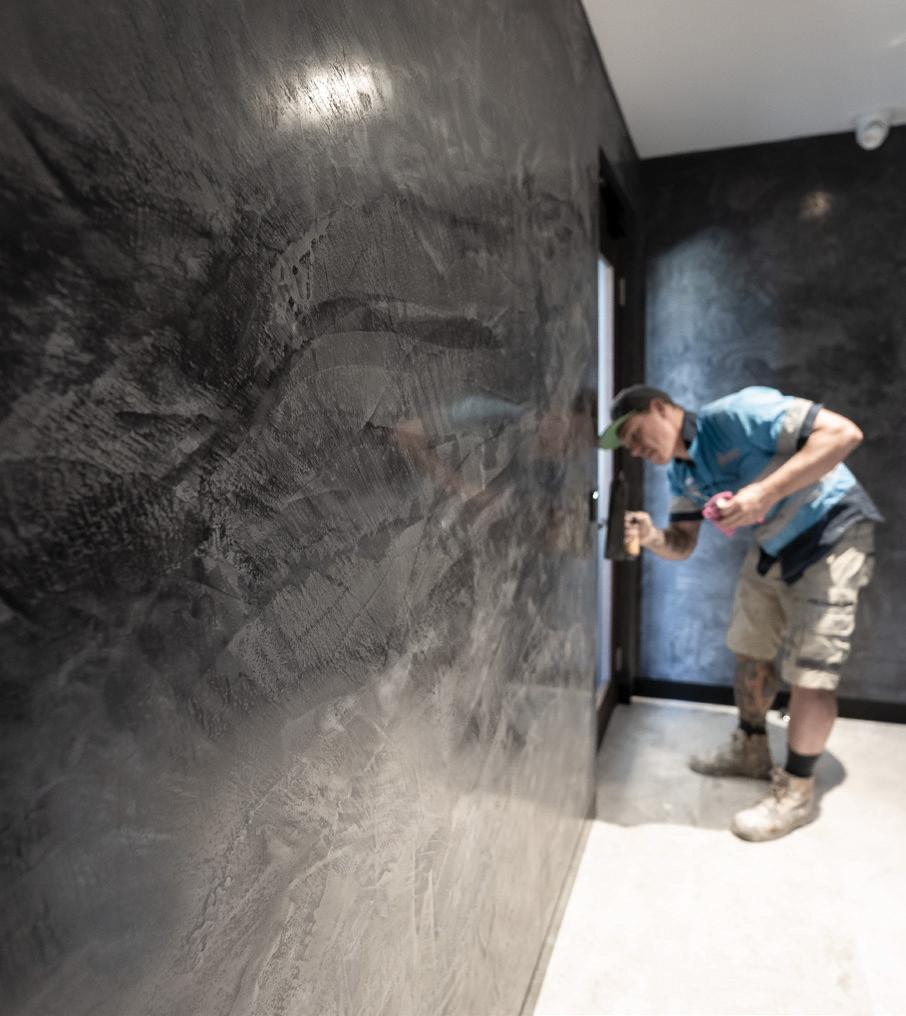
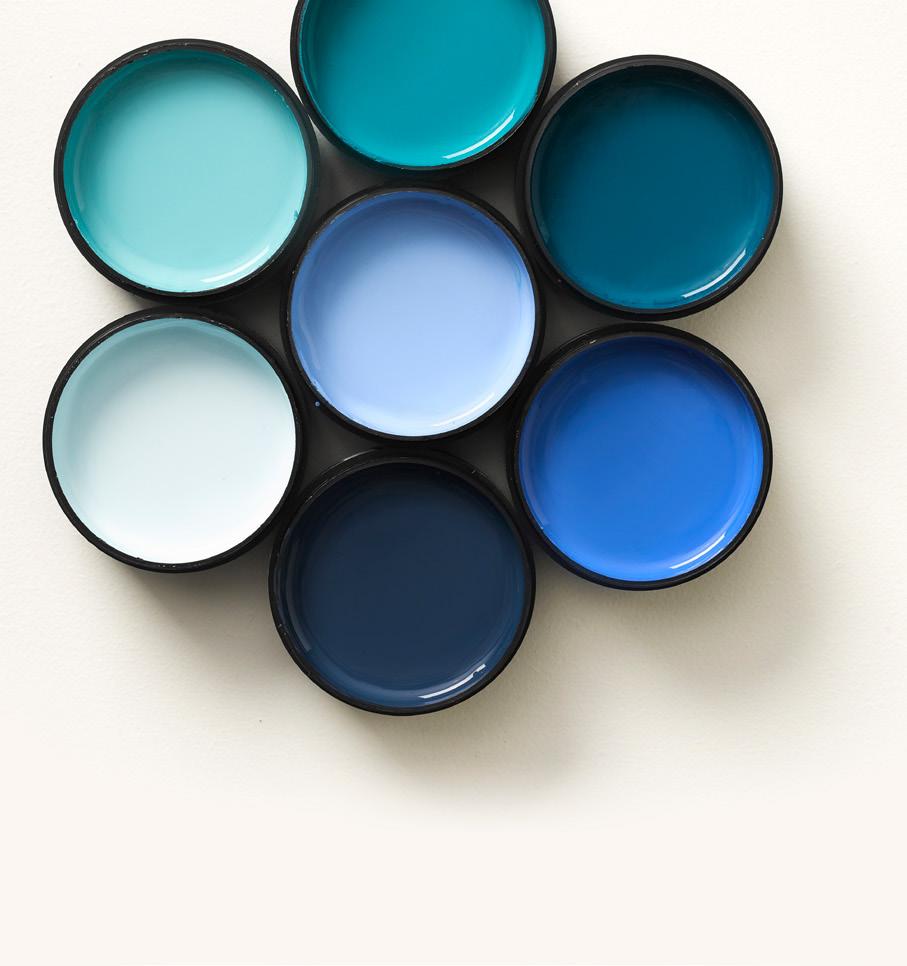
W www.stonewood.co.nz • T 04 333 0120

EASTBOURNE






What a cutie! This 80sqm bach started its life as temporary accommodation and has turned into a money-spinner. While the owners’ forever home was being designed by First Light Studio, they called on sister company FLiP Homes to create a cheerful pad on the same site that could one day be an Airbnb. Now as a rental holiday house, this little sister is turning heads.
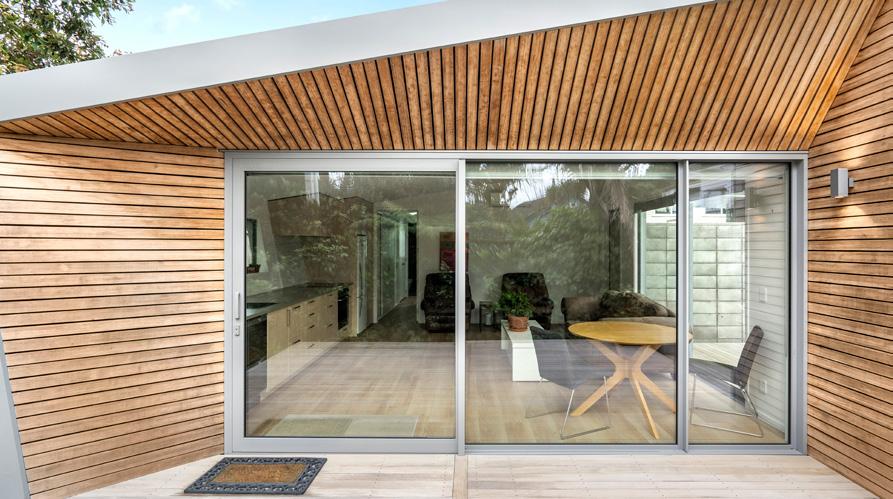
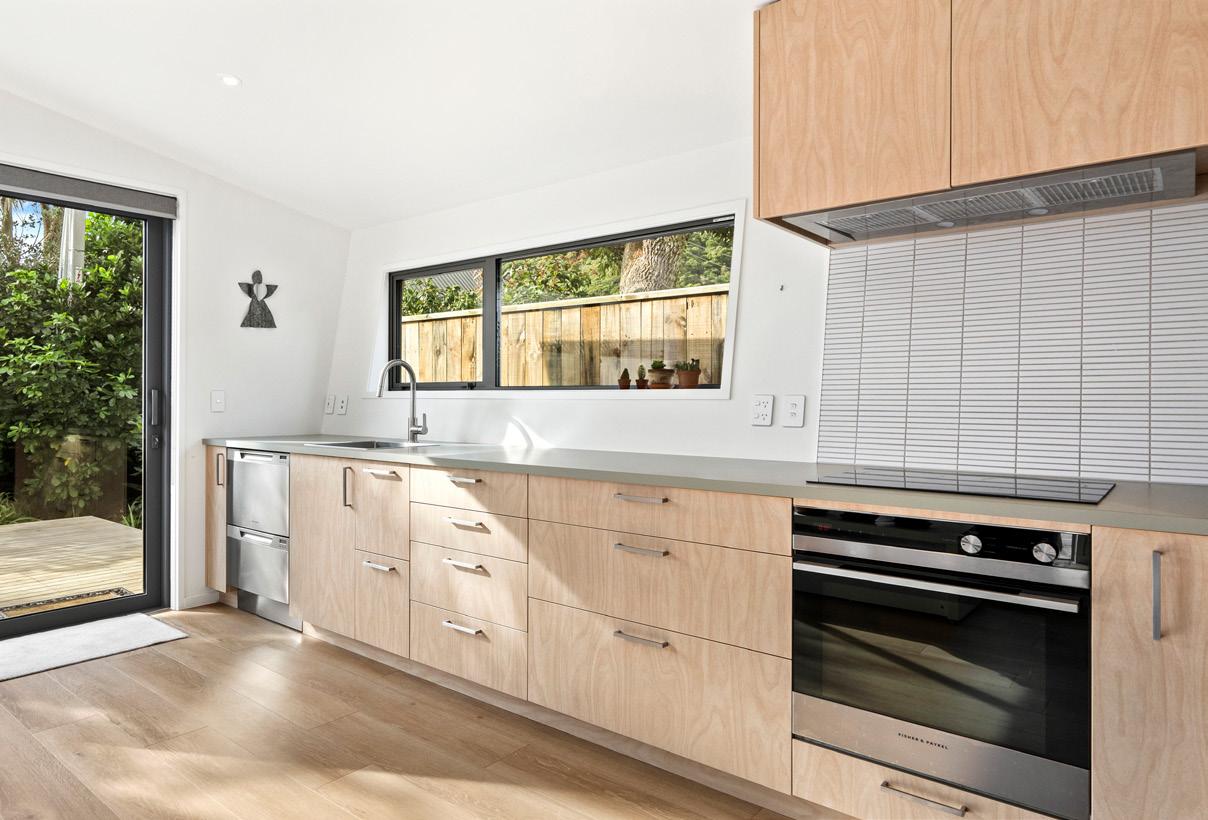
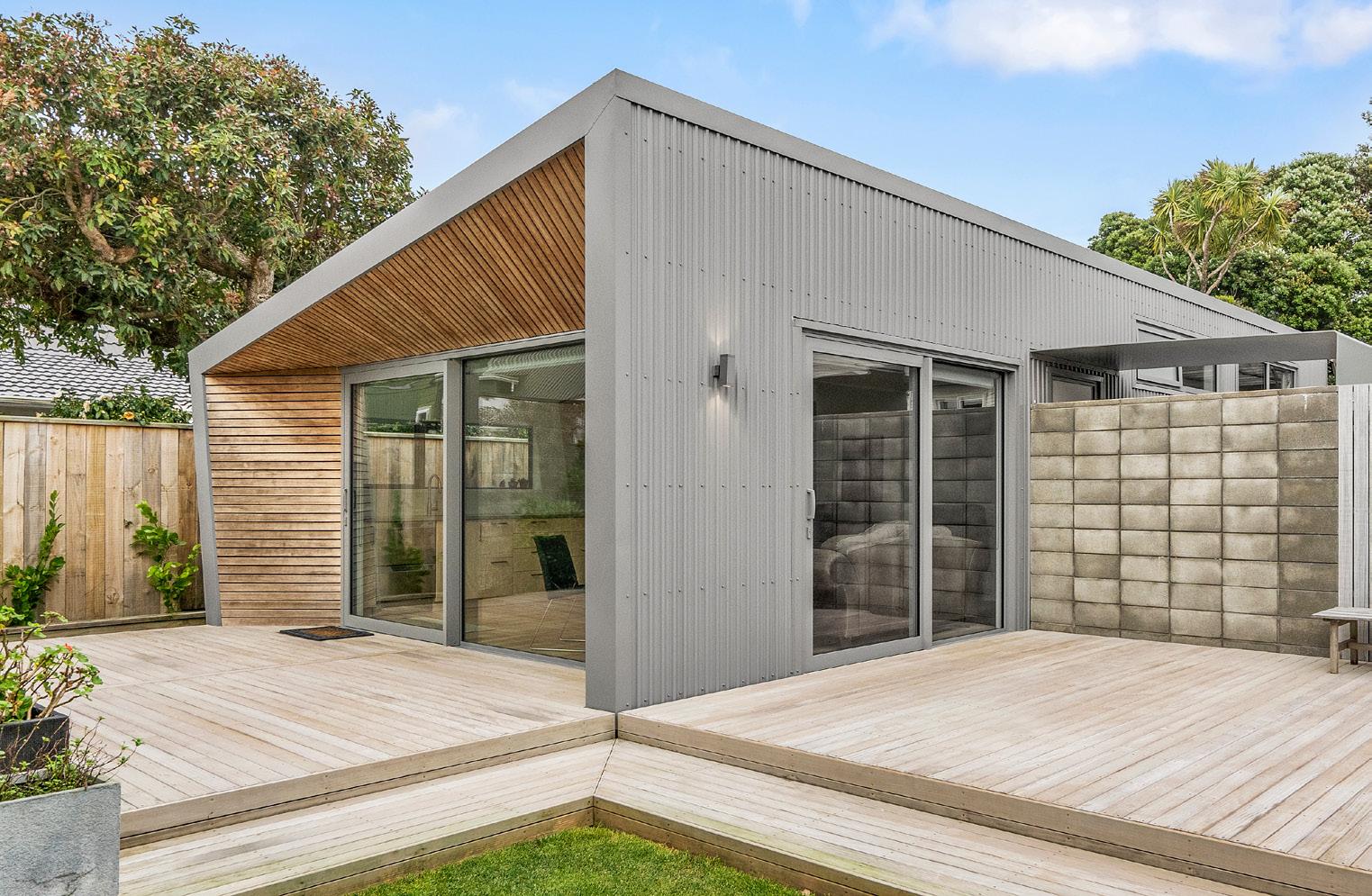
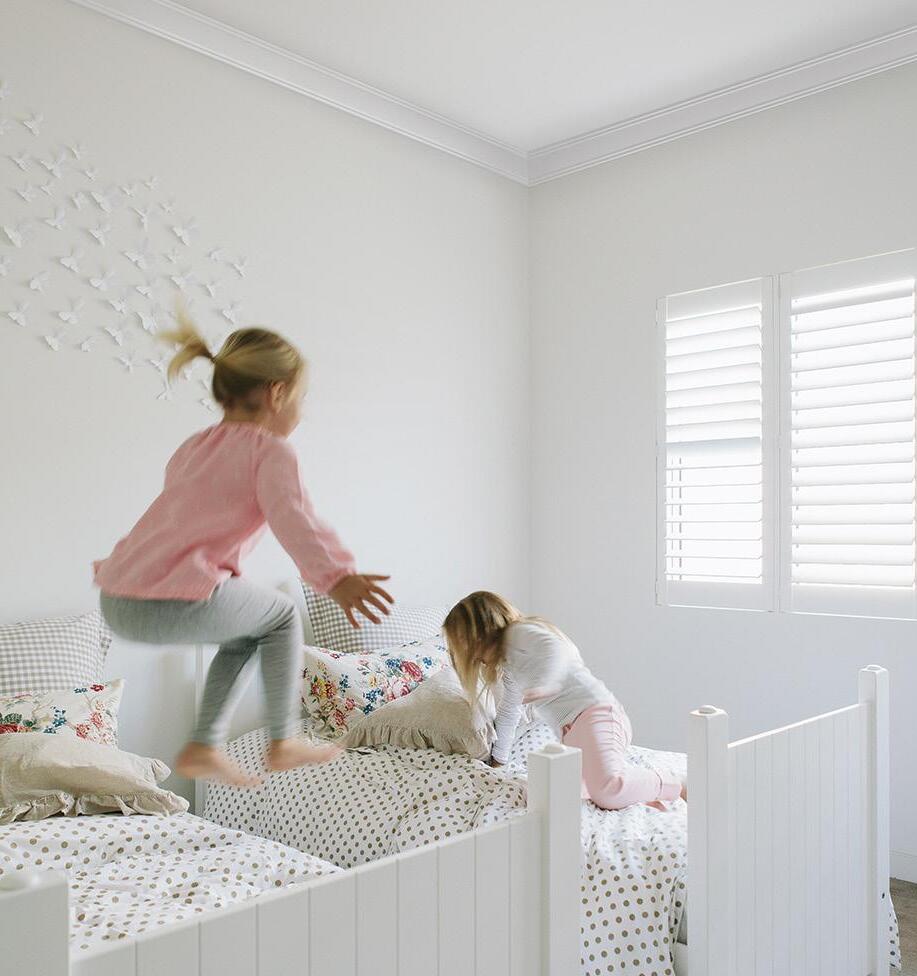
Compact enough to be classed by some councils as a minor dwelling, this two-bedroom home is still big on living, with two large decks to the north and west to capture the afternoon sun. There are many space efficiencies like the one-wall kitchen, with ample cabinetry and long benches, and clever storage throughout that means uncluttered bedrooms can still feel generous. This little beauty is designed to withstand a few bumps from renters with hardy vinyl flooring and a stylish tiled bathroom. It’s also built to endure the elements — the Abodo engineered timber and Colorsteel cladding look glamorous even on stormy days. There are healthy home features aplenty, too, including double glazing, thermally broken window frames, and 145mm of insulation (well above the standard 90mm). A 9.5-degree raked exterior wall and a striking Abodo twisted soffit top this beauty off. For more of this house go to houseoftheyear.co.nz
WILLIE DAVIS
LOWER HUTT
M 027 294 5543 • E brooke@williedavislimited.co.nz










W www.williedavieslimited.co.nz















Creativity meets cost-effectiveness in this three-bedroom family home on Kāpiti Coast. Designed for a stylish young couple, the 164sqm house on an elevated wedgeshaped corner site dispels the notion that budget inevitably means boring. It gets off to a cracking start with dark macrocarpa bevel-back timber with random battens, and a boardwalk-style entry. Intriguing angles
and a playful mix of vertical and horizontal cladding make the point that when it comes to ingenuity, this project goes above and beyond. It also shows that top-drawer craftsmanship is not tied to expensive homes and that a relatively small footprint can yield big results.
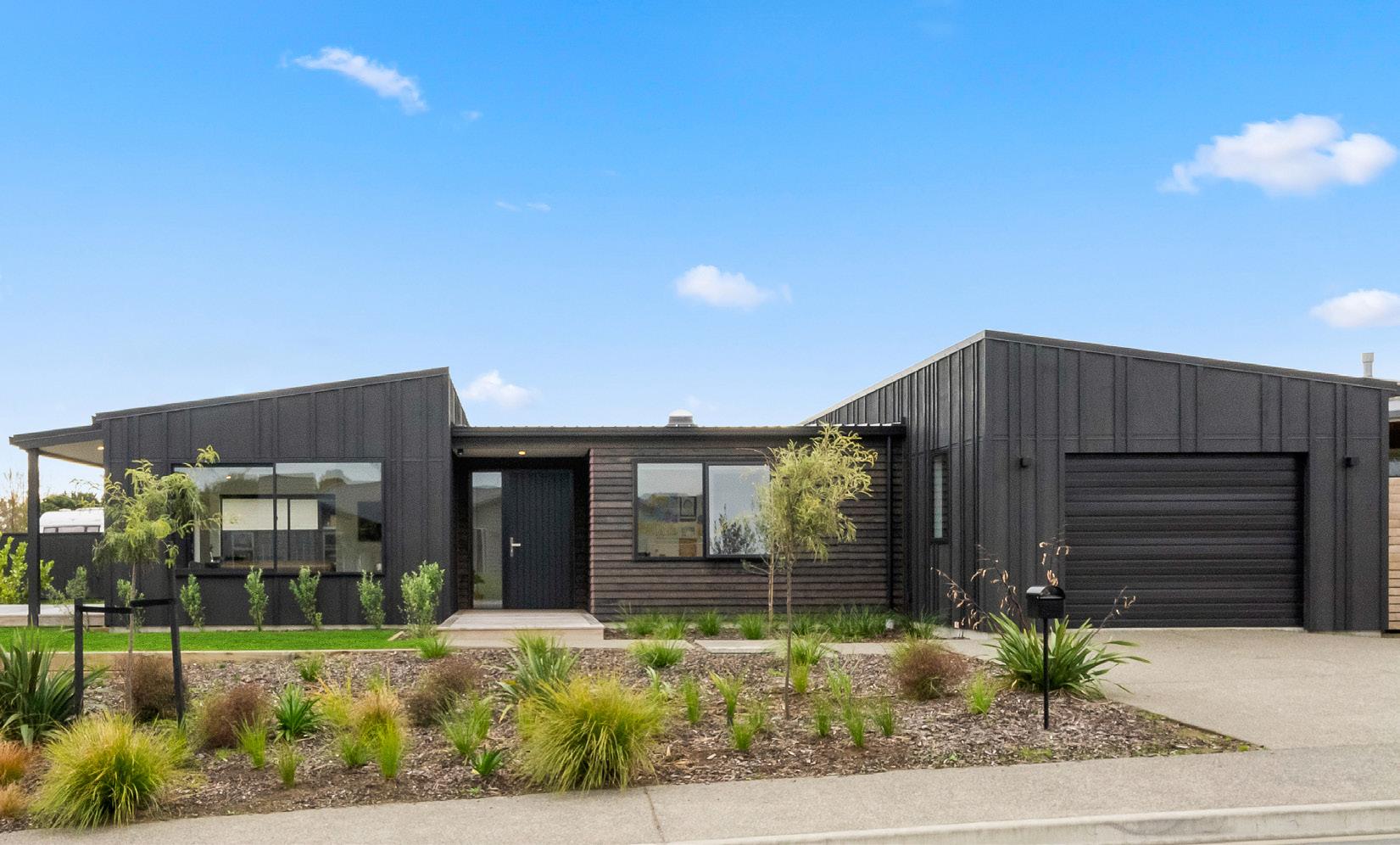
As well as the three bedrooms, the sunny house has a study, two bathrooms and a garage. The kitchen, in white and wood tones and with a tiled splashback, has a scullery; in the main bedroom, a walk-in wardrobe is tucked behind a deep-green panelled feature wall. Other embellishments include a barn-style sliding door in the lounge, a tongueand-groove feature wall in the ensuite and a window seat in the dining room. Concrete floors in the kitchen-dining zone are practical and sleek.
With no neighbours on one side, the owners can fling open sliders and step onto private decks and a patio. For more of this house go to houseoftheyear.co.nz
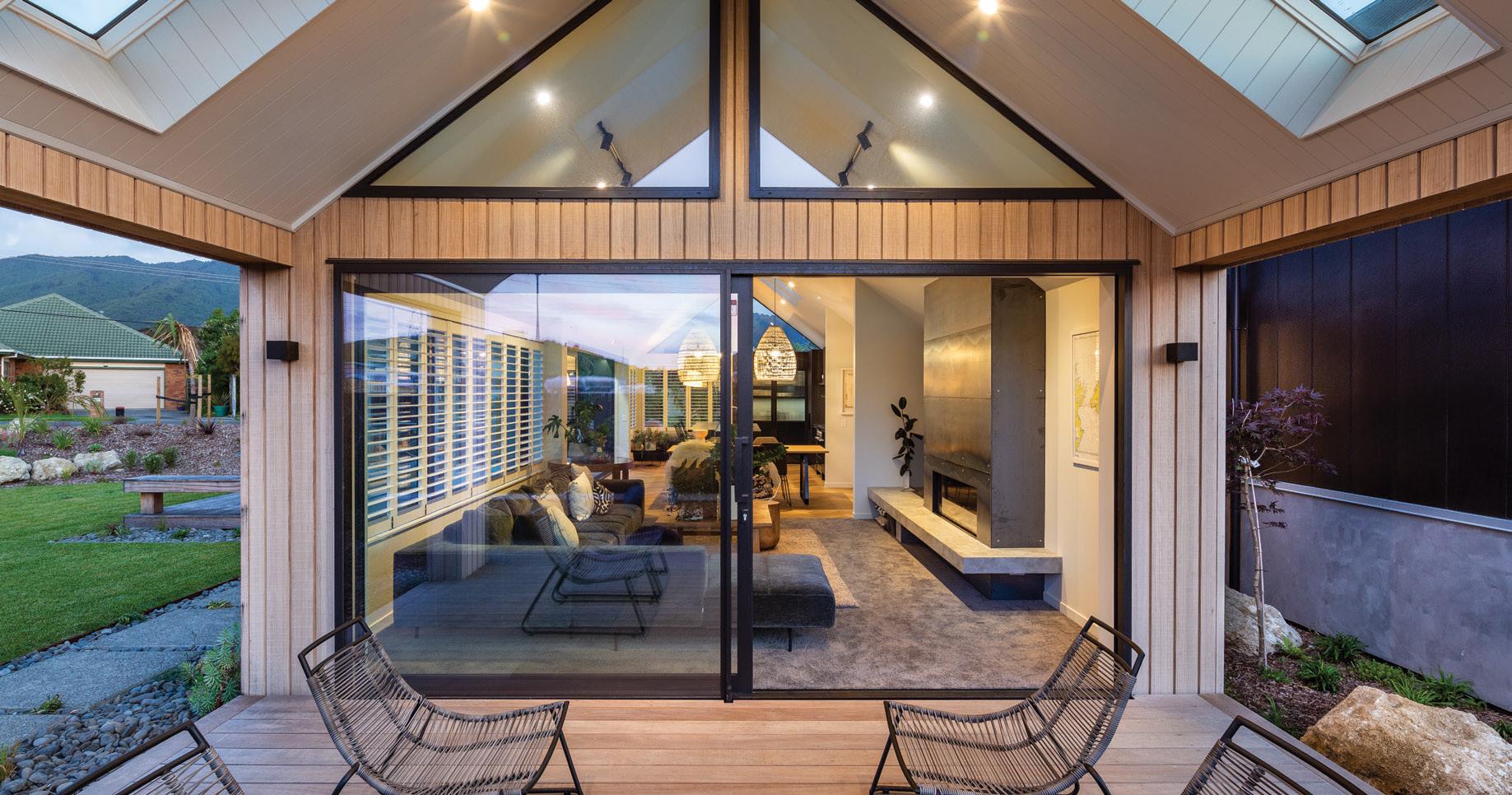
DAVID REID HOMES (KAPITI)

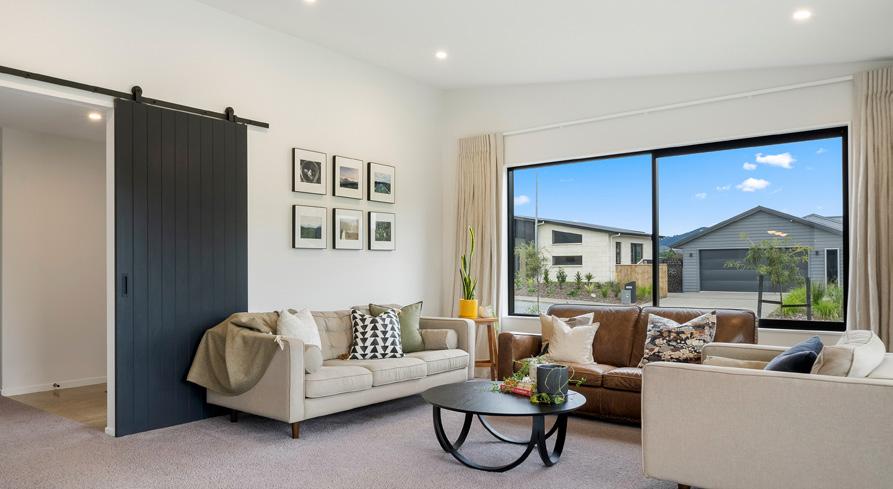
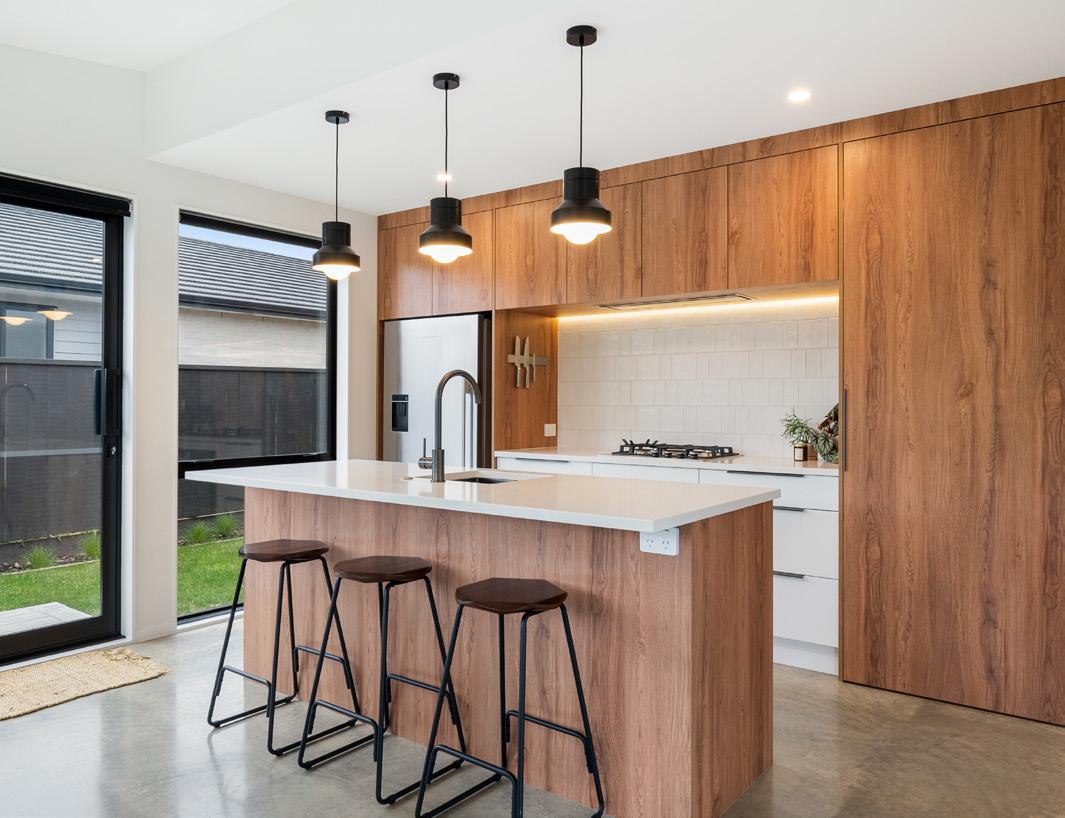
WELLINGTON & K Ā PITI
M 021 880 033 • T 04 904 5959
E wellington@davidreidhomes.co.nz
W www.davidreidhomes.co.nz

Here’s a little piece of rural France — although you won’t find it anywhere near Europe. This Gallic-inspired delight can be found in southern Wairarapa.
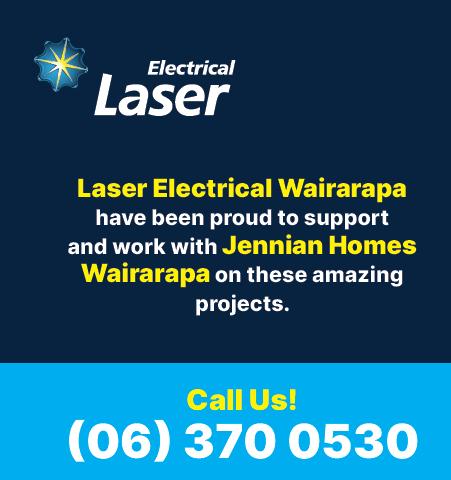
The 164sqm single-level home deftly balances laidback Kiwi living with flourishes of French-romantic style, contemporary cool with a certain je ne sais quoi Open-plan living stretches almost the length of the
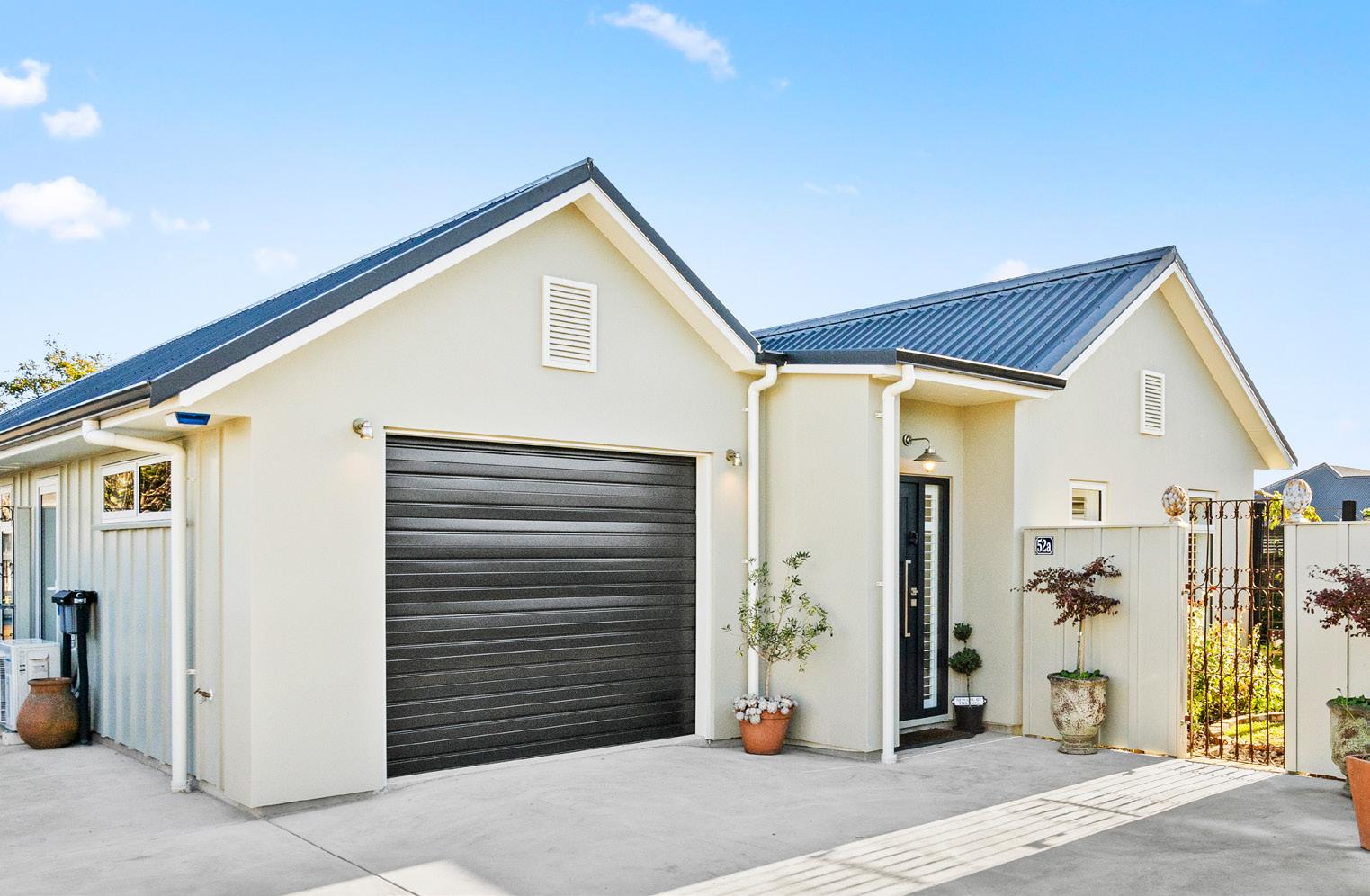

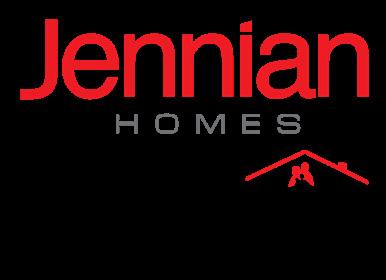
rectangle-shaped house, and three sets of French doors open directly onto a patio, part of which is covered. It’s just the place for a quiet coffee and croissant.
The kitchen, the hub of the home, has all the bells and whistles, as well as traditional touches — in the cabinetry, the barn-style pantry door and above the cooktop, where the rangehood is disguised by a mantelpiece. Raftered ceilings and internal shutters add to the flavour. There’s just a hint of the industrial, too, in the polished concrete floors, stainless steel counters and pendants.
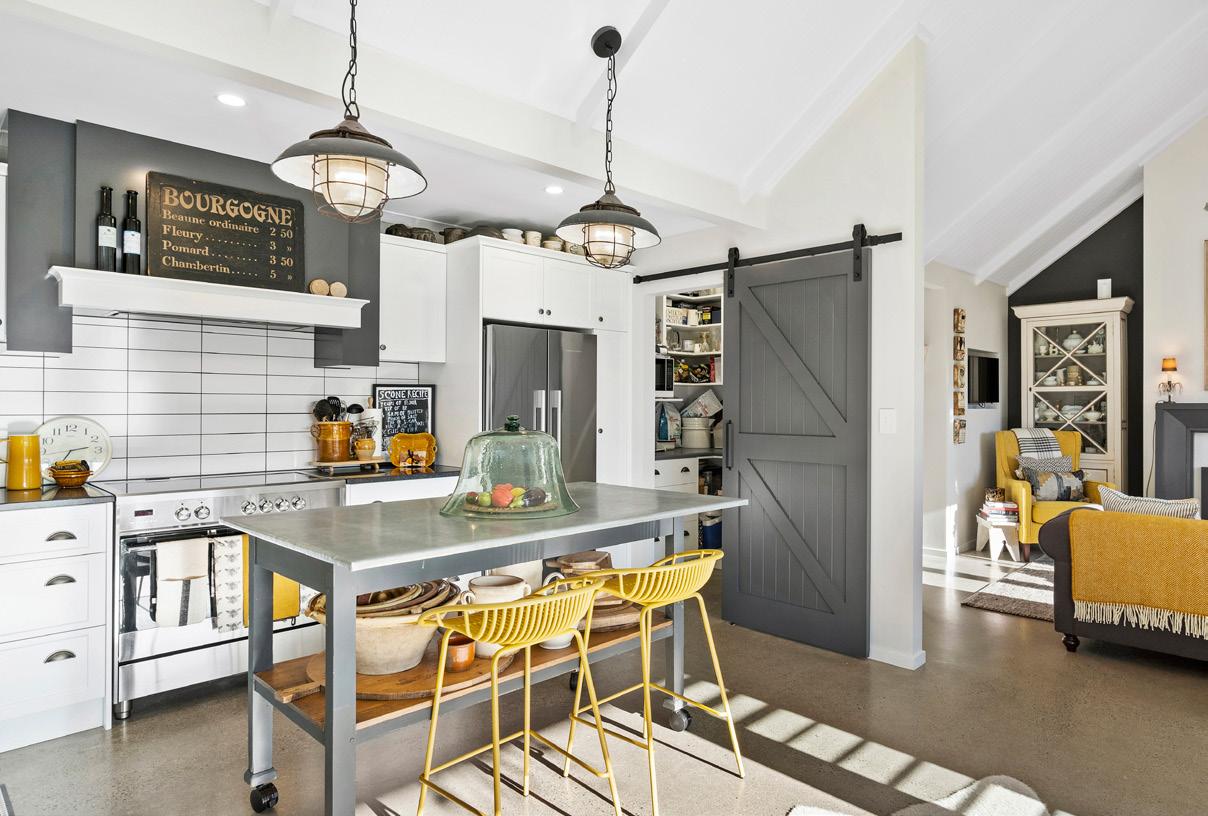
Wallpaper feature walls provide pops of colour and interest in the three bedrooms and two tiled bathrooms. A vibrant orange example demands attention in the family bathroom, which has a traditional standalone bath. The main bedroom has an ensuite and walk-in wardrobe.
Outside, raised garden beds add to the cottage vibe. For more of this house go to houseoftheyear.co.nz
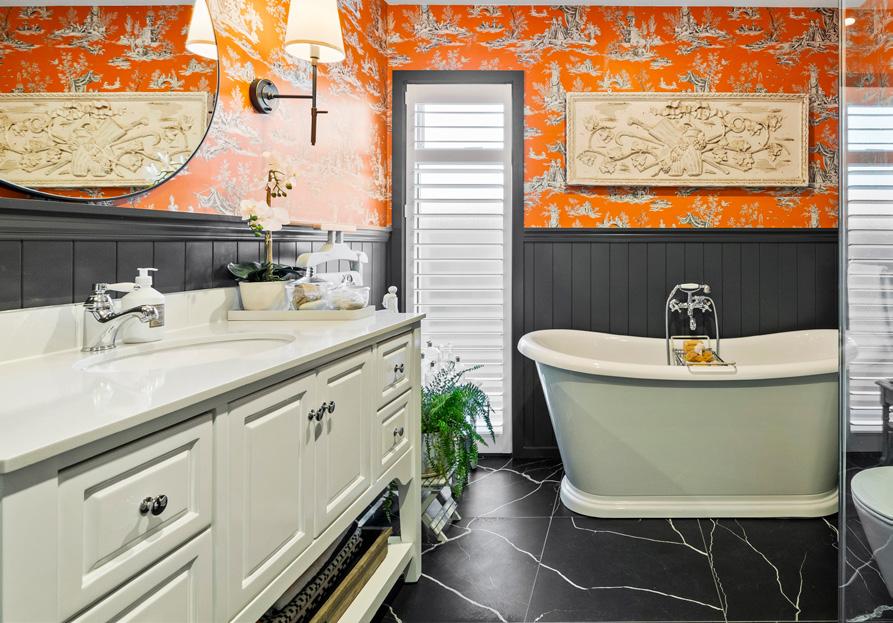
These terrace homes have got smarts in spades. They’re chic in brick veneer, plaster and vertical grey weatherboard and with a striking cantilever. The highly tailored effect is amplified with a garage door, front door, joinery and fencing in dark hues — talk about street appeal.
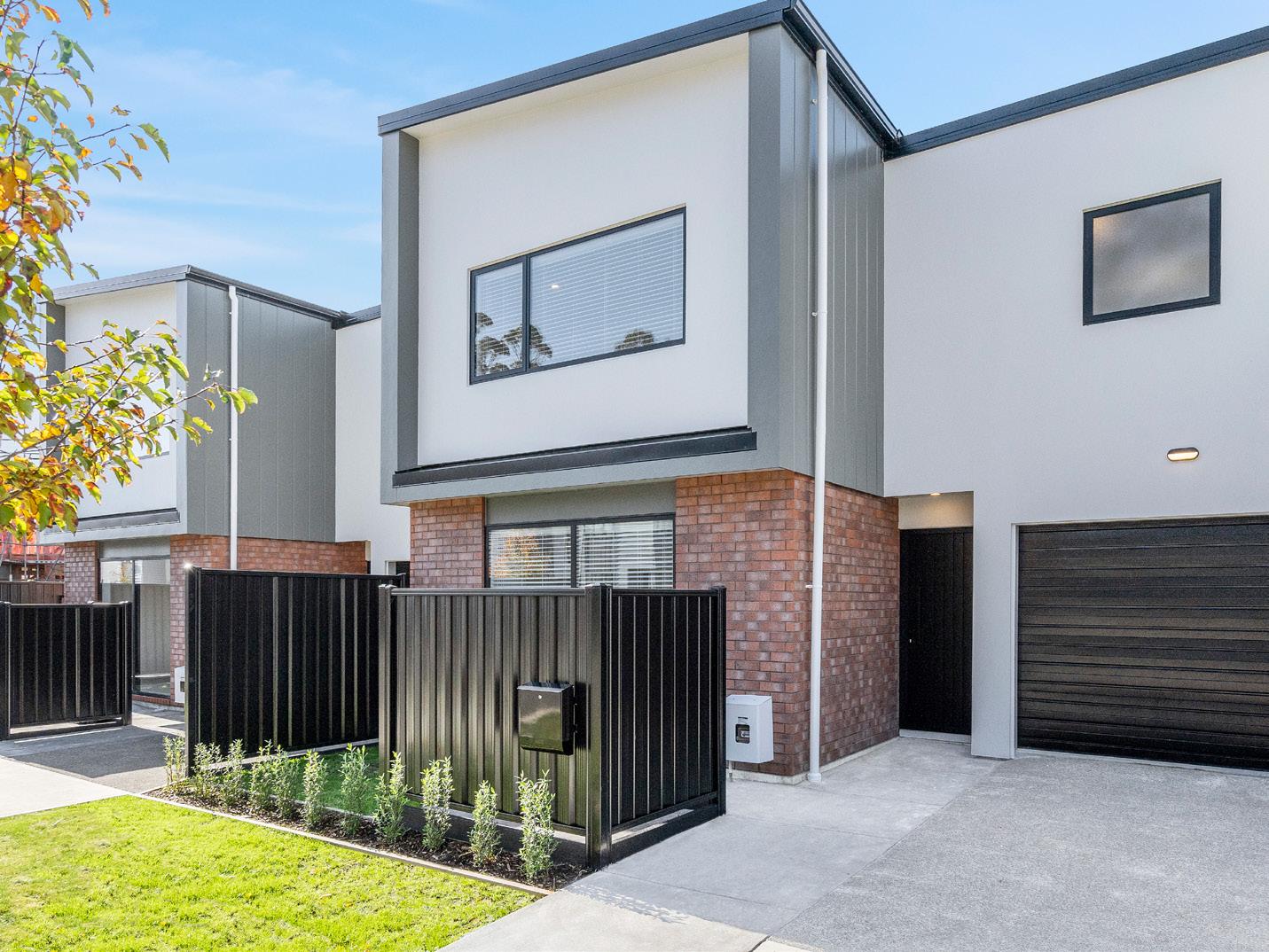
Walk into one of the 143sqm homes and relax. The work is all done, and it’s fresh and inviting. It has three bedrooms, two bathrooms, a separate powder room, internal-access garage and open-plan living that extends


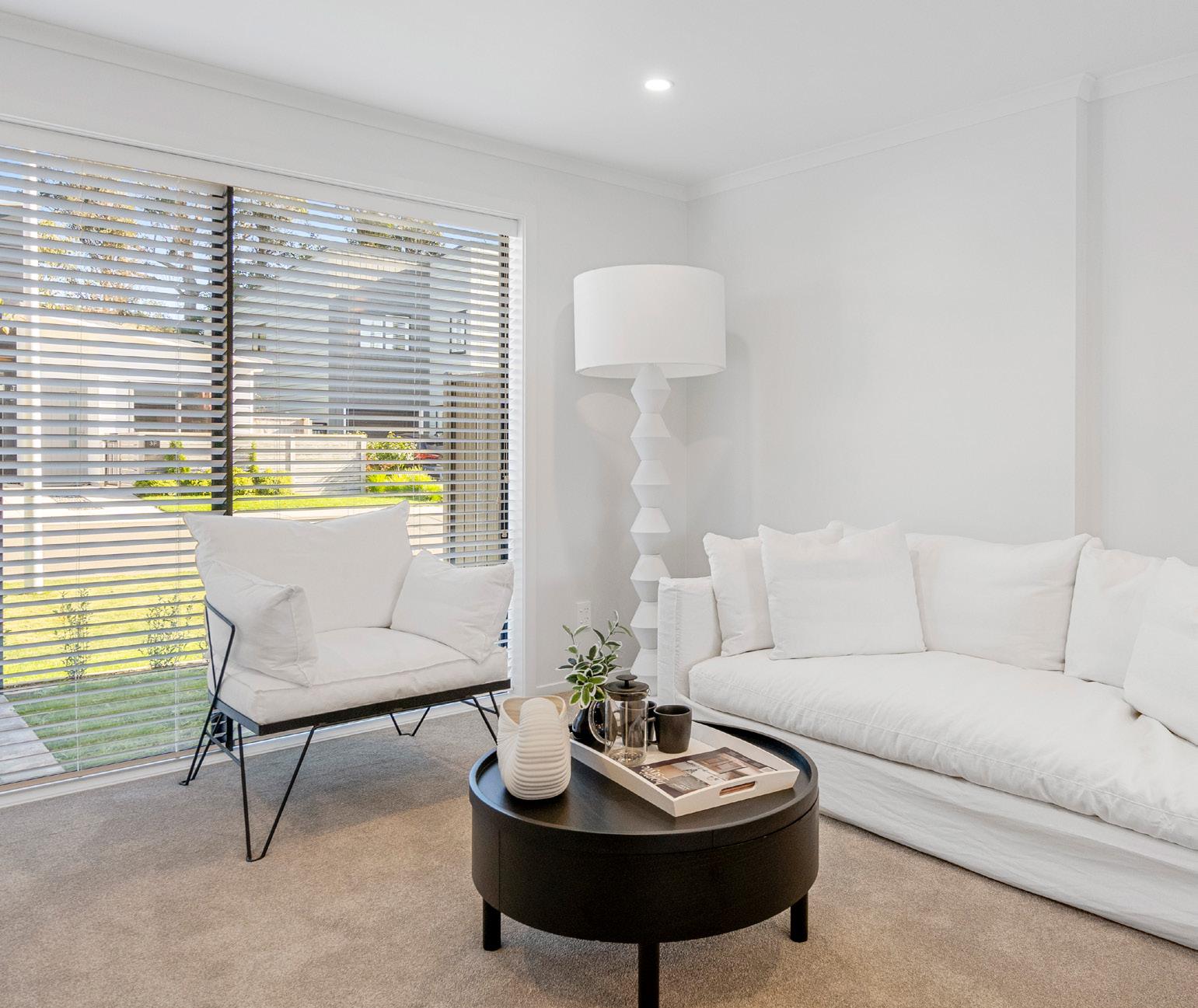
tiled splashback and timber flooring, and the dining and living spaces straddling it. Elegant pendulum lights hover over the island, throwing a spotlight on the craftsmanship. The powder room is handy for residents and visitors.
Take the flight of stairs up to the carpeted bedrooms, one of which is the main bedroom with a walk-in wardrobe and ensuite. Both the bathroom and ensuite are as pristine and streamlined as the kitchen.
The house, part of a boutique village, is a stroll away from a park and lake, and handy to shops, beaches and transport links to Wellington. Smart house, smart choice. For more of this house go to houseoftheyear.co.nz
MASTER BUILD 10-YEAR GUARANTEE MULTI-UNIT (APARTMENTS/DUPLEXES/TERRACE HOUSING)


Light spills into both sides of the house, illuminating the slick white kitchen with tiled splashback.
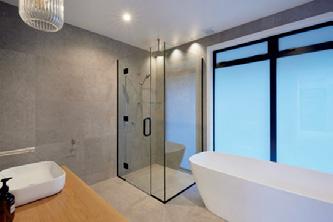
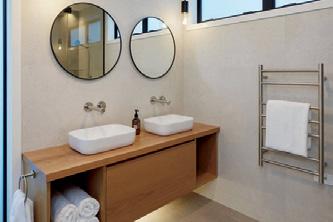
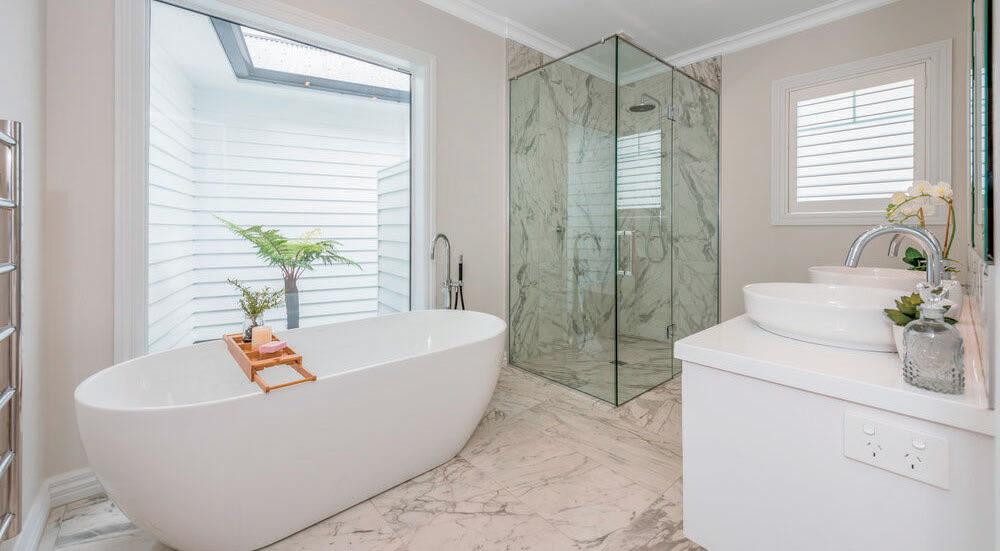

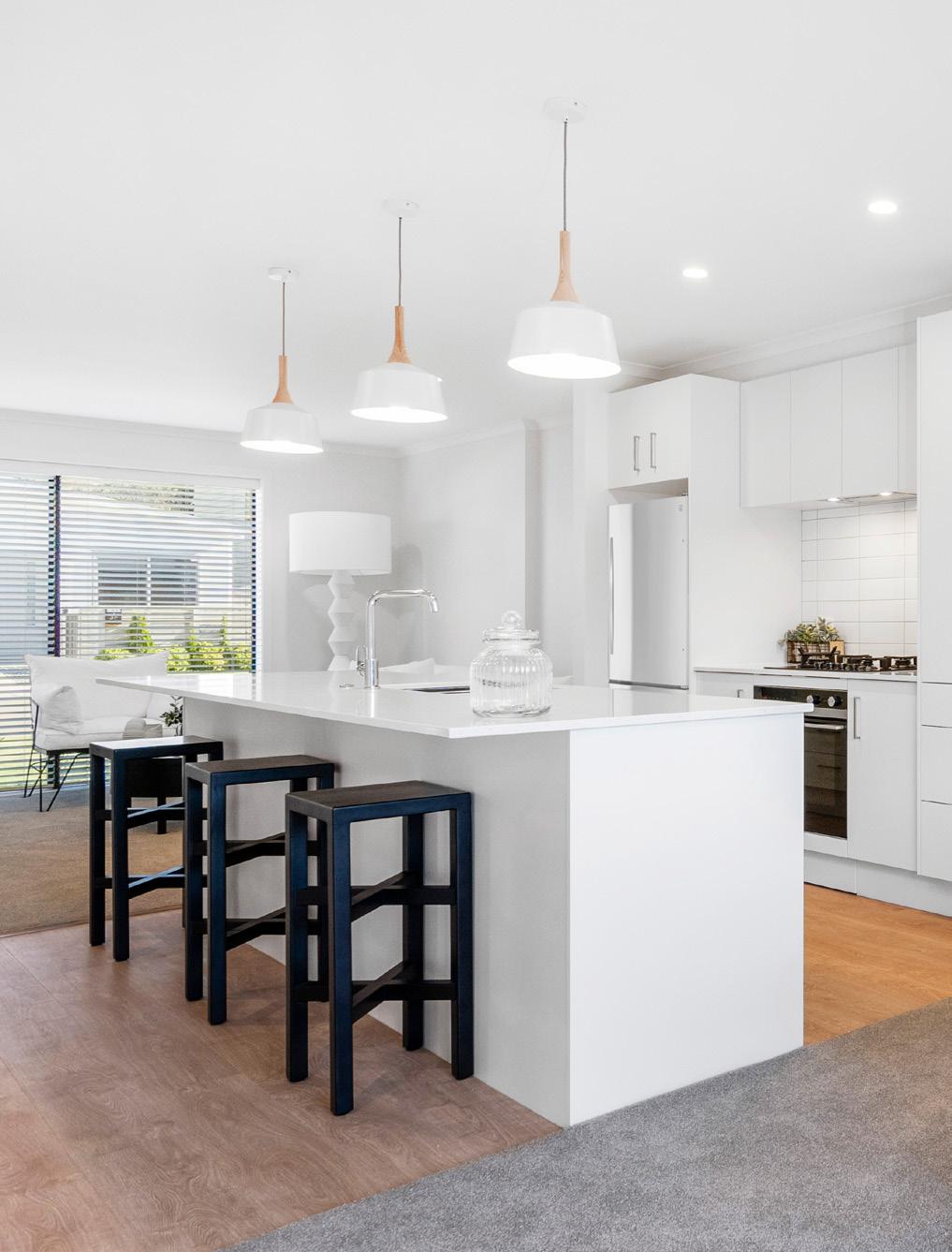
Jennian Homes


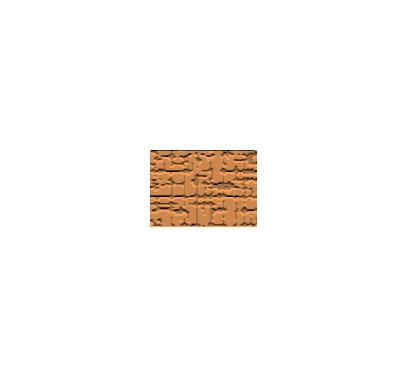

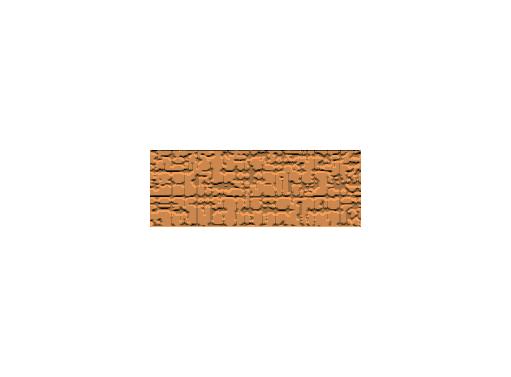

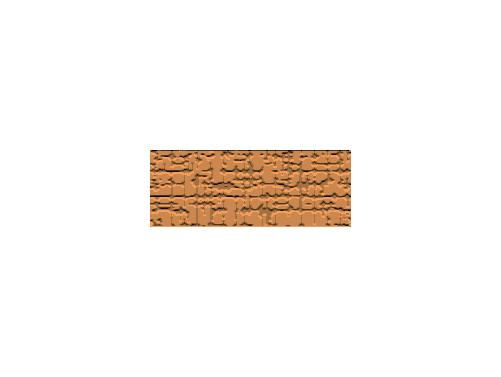
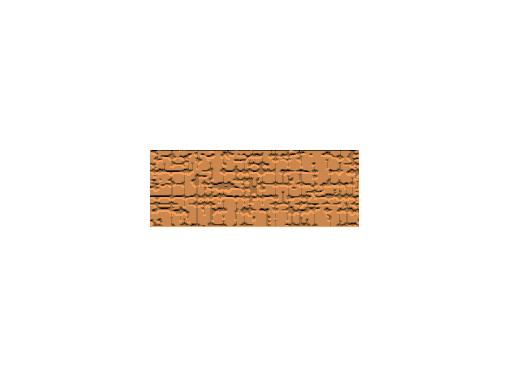
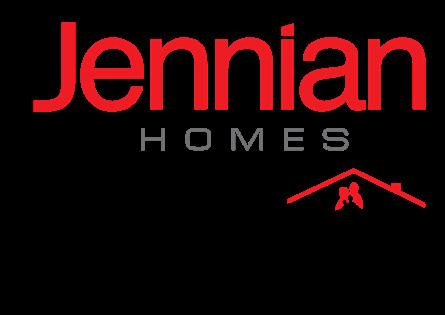
WELLINGTON
T 04 586 9525
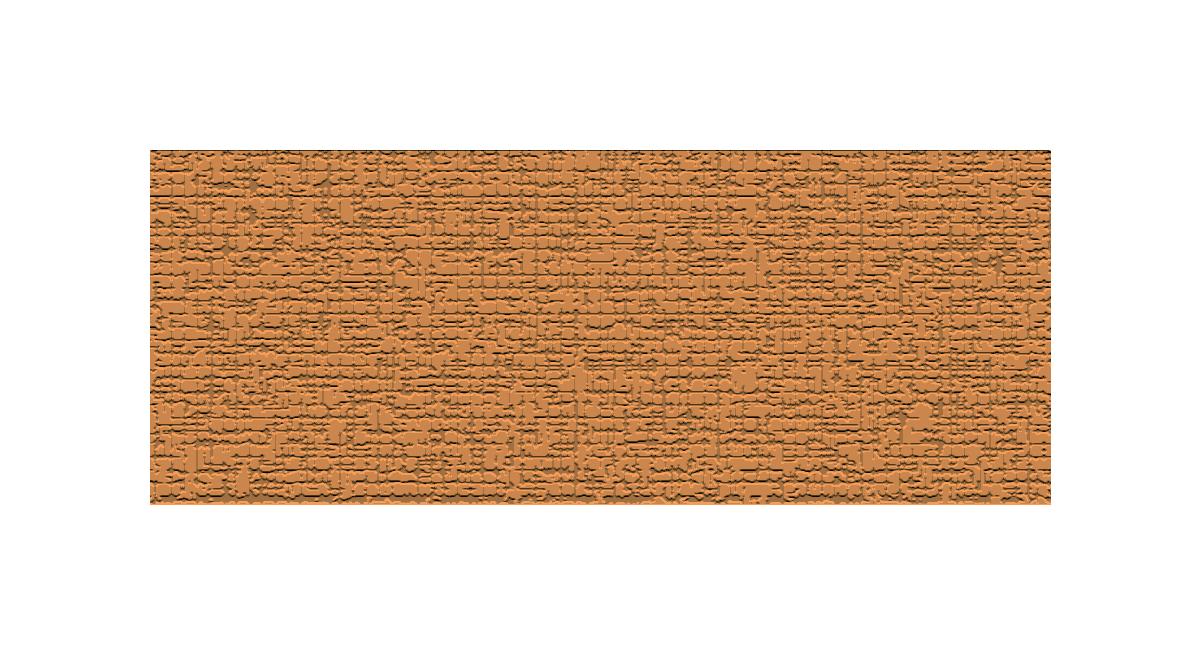
E wellington@jennian.co.nz W www.jennian.co.nz
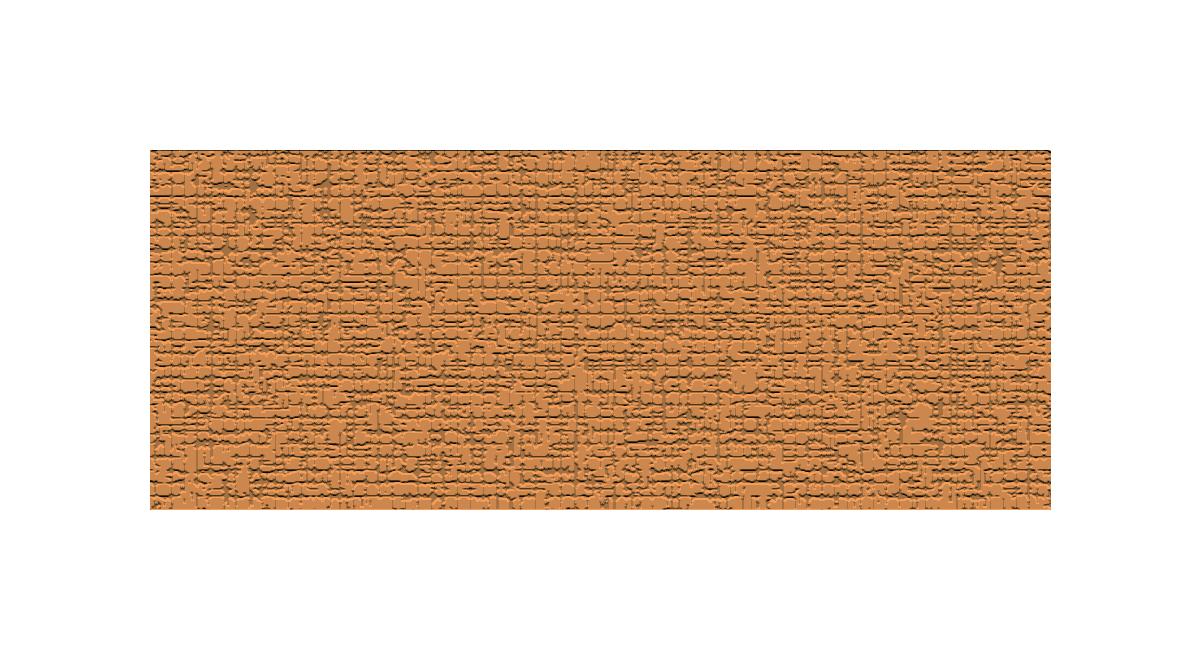

Take a prime seaside site with unimpeded sea views, add slick architecture, timber artistry and a nod to the nautical and what have you got? This beautiful 187sqm show home with three bedrooms, two bathrooms and a study. From first glance, the house catches the eye. A bow front with cedar trim sets the maritime scene and coloured steel and concrete-look cladding anchor the house to its long, narrow site. An upstairs balcony visible from the front ensures wide views are enjoyed. The entry is a strong indicator of the quality within. Vertical cedar lines both sides of the hall, stairwell and angled ceiling. On closer inspection, one wall reveals
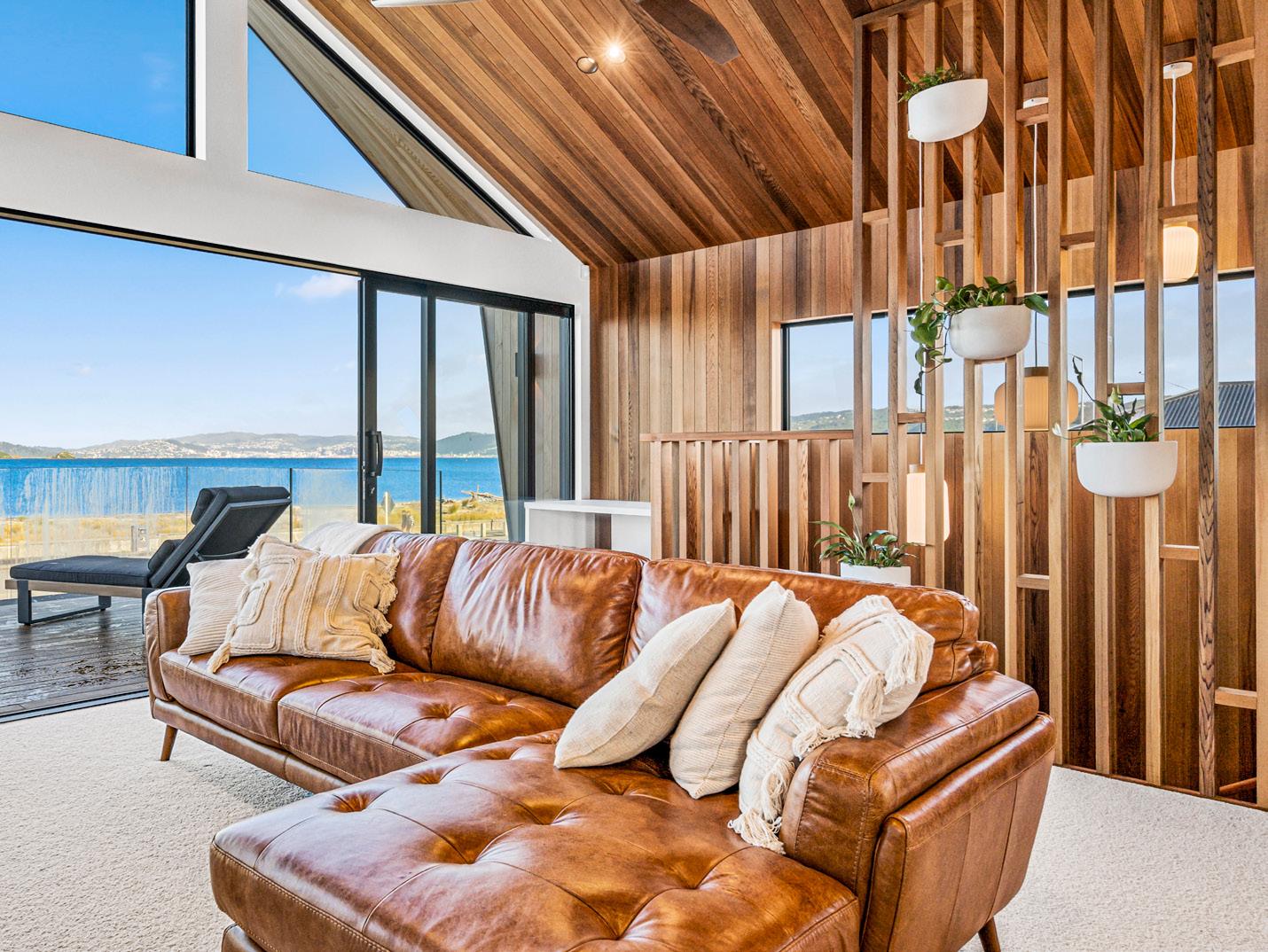
itself as feature balusters that rise from just above the floor of the lower level to the upper-floor ceiling. They’re dazzling. Two bedrooms, a bathroom, laundry, garage and study with patio can be found downstairs.
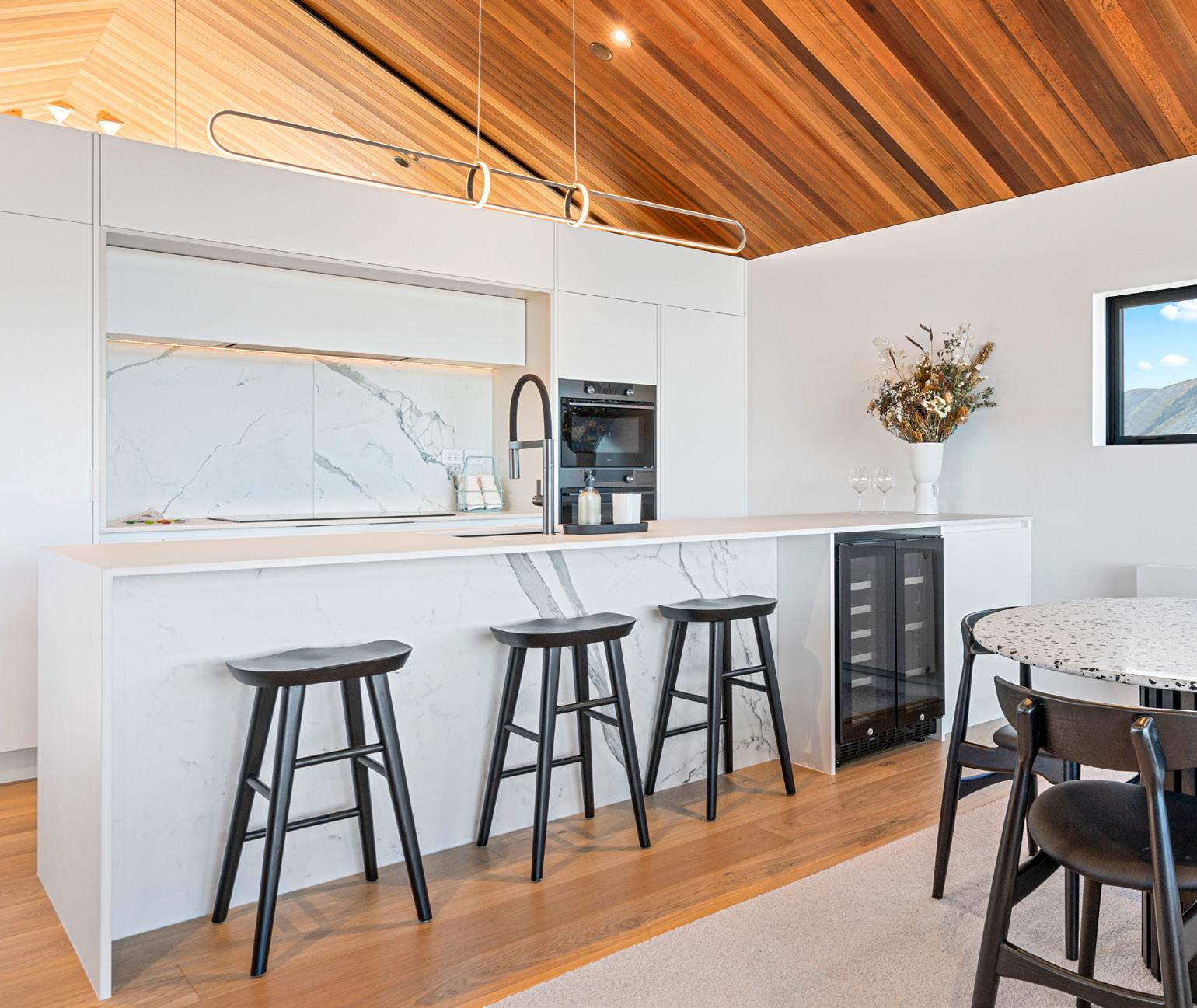
Head up the timber stairs and you’ll arrive in an openplan living space with a fresh white kitchen, warm-toned timber ceiling and flooring, and — you can’t miss it — the panorama. Through wide sea-facing glazing in the lounge, or from the balcony that flows from it, you can see Petone Beach, Matiu / Somes Island and the entry to Wellington Harbour beyond. It’s all extremely beautiful. For more of this house go to houseoftheyear.co.nz
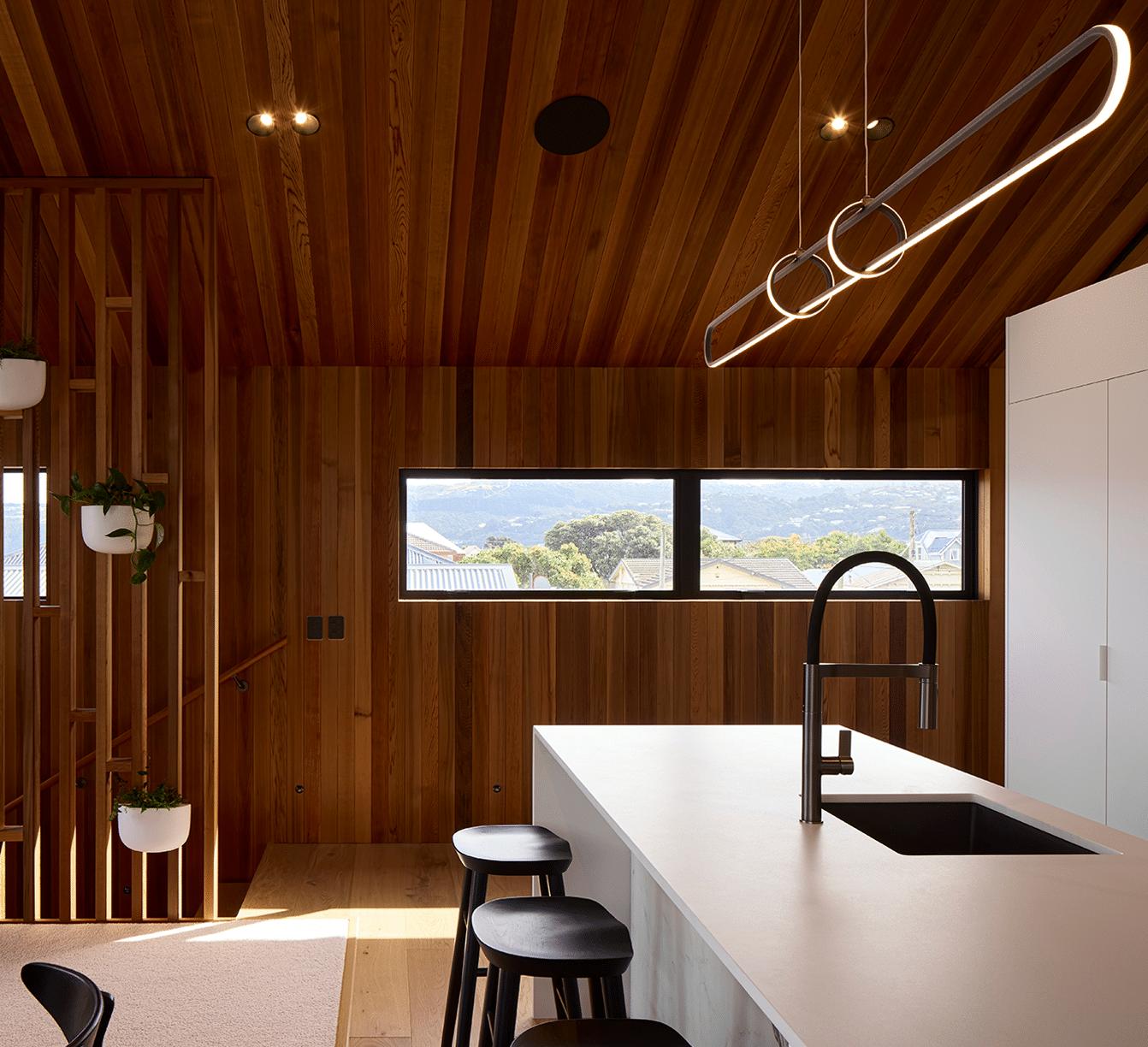
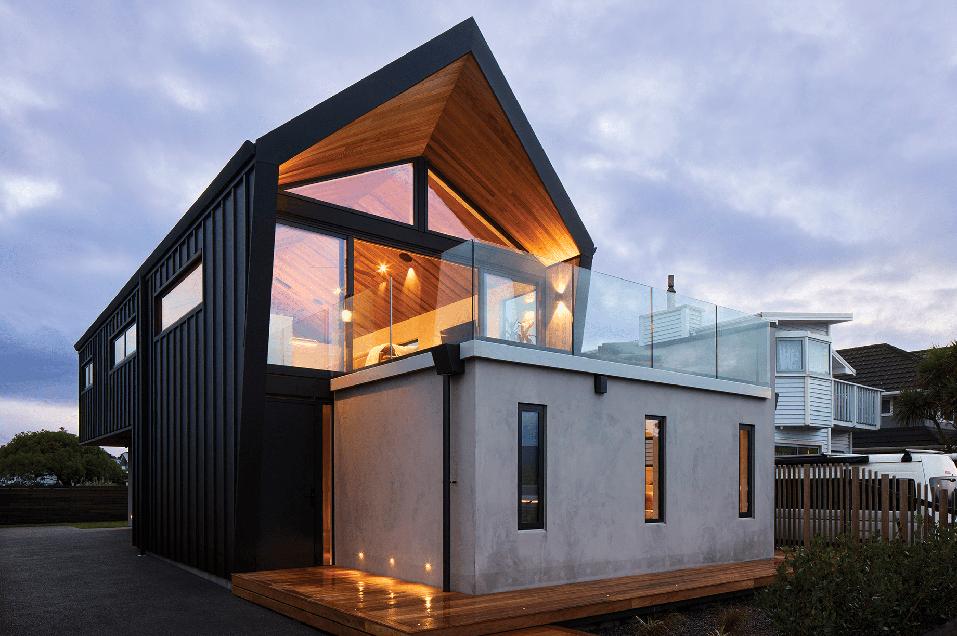
Davma Construction wellington 027 462 7220 mark.davidge@gmail.com
davma.co.nz
Head upstairs and you arrive in a living space with warm-toned timber — and that panorama.
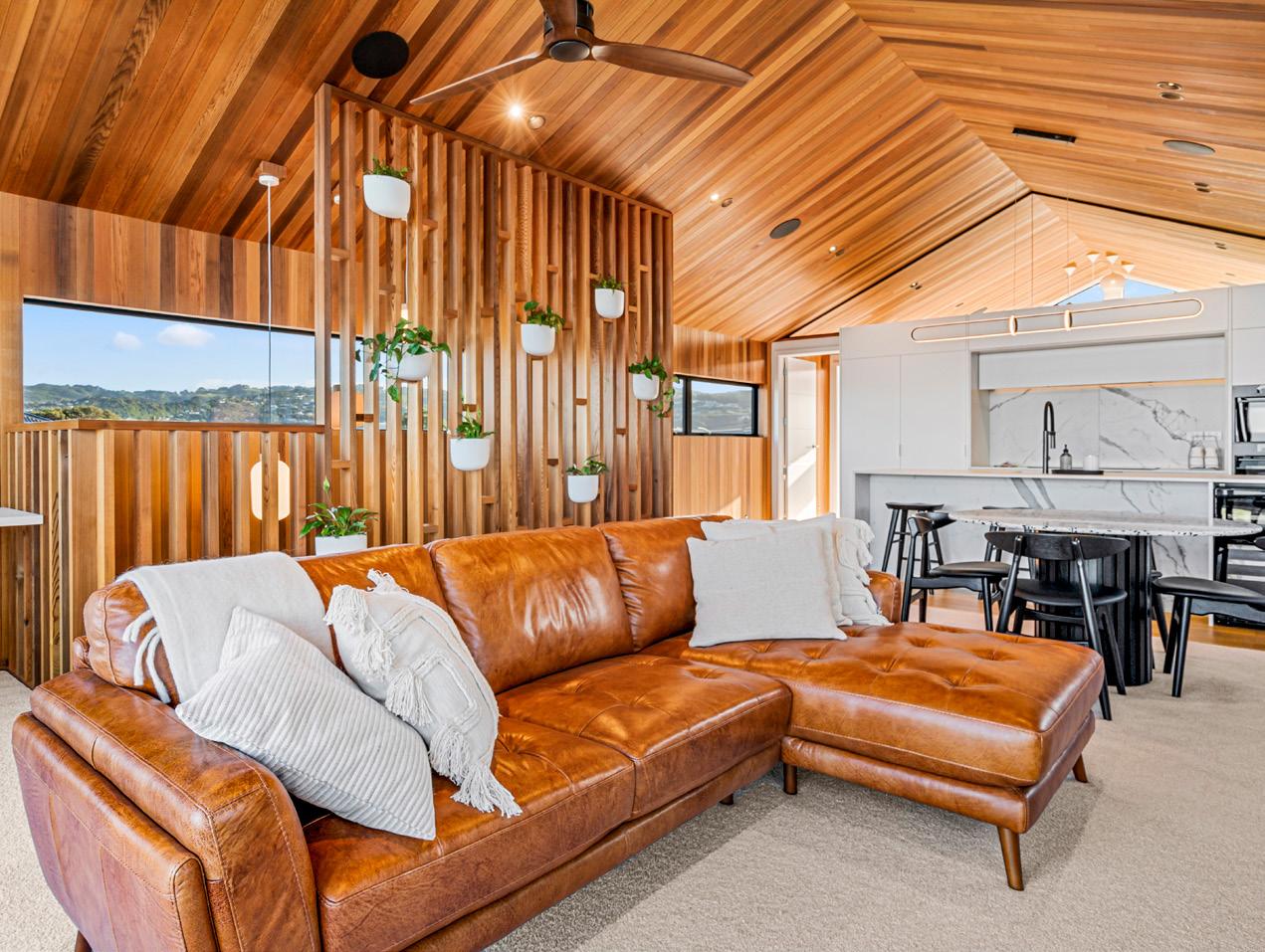
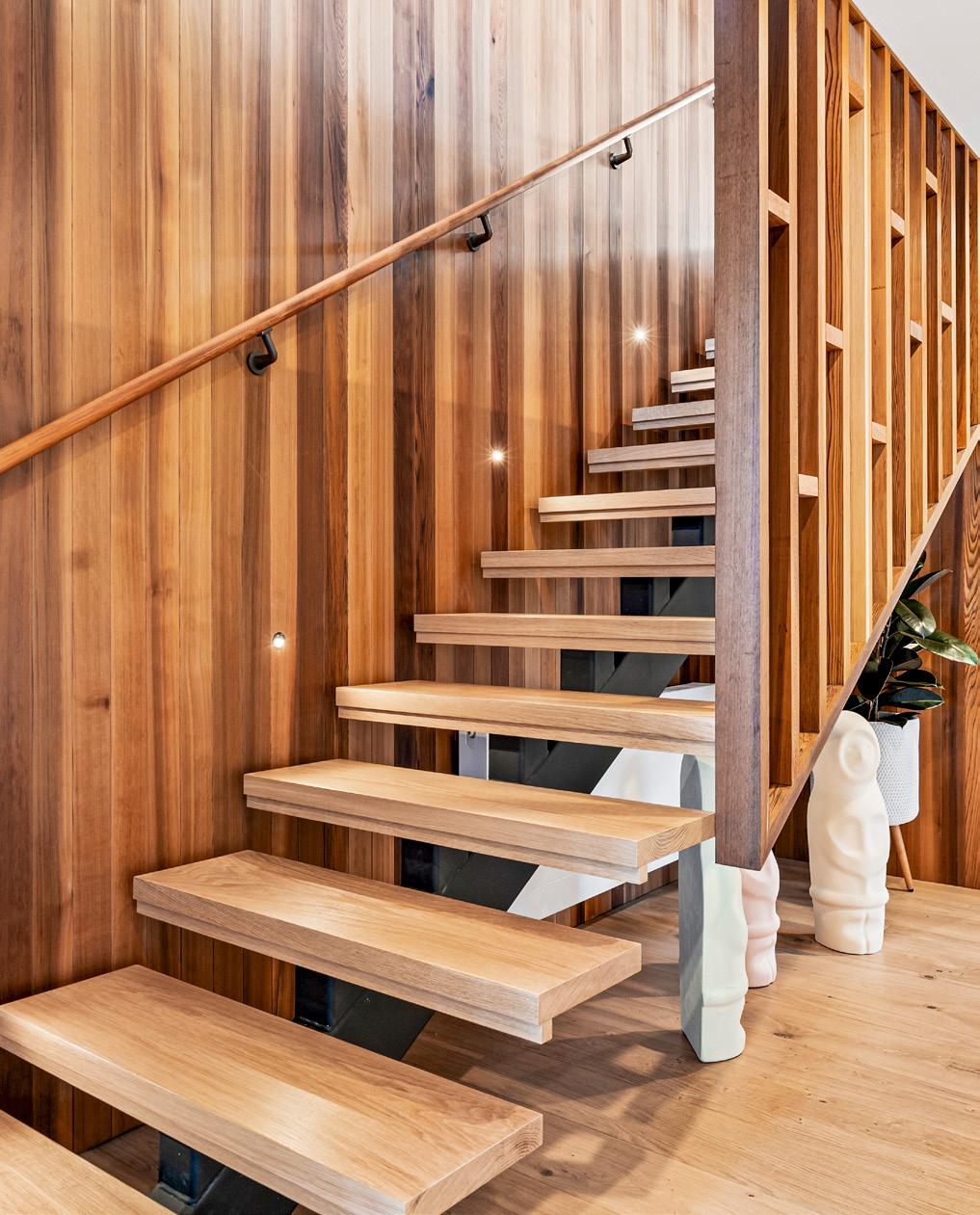
Design Builders (Wellington) LOWER HUTT






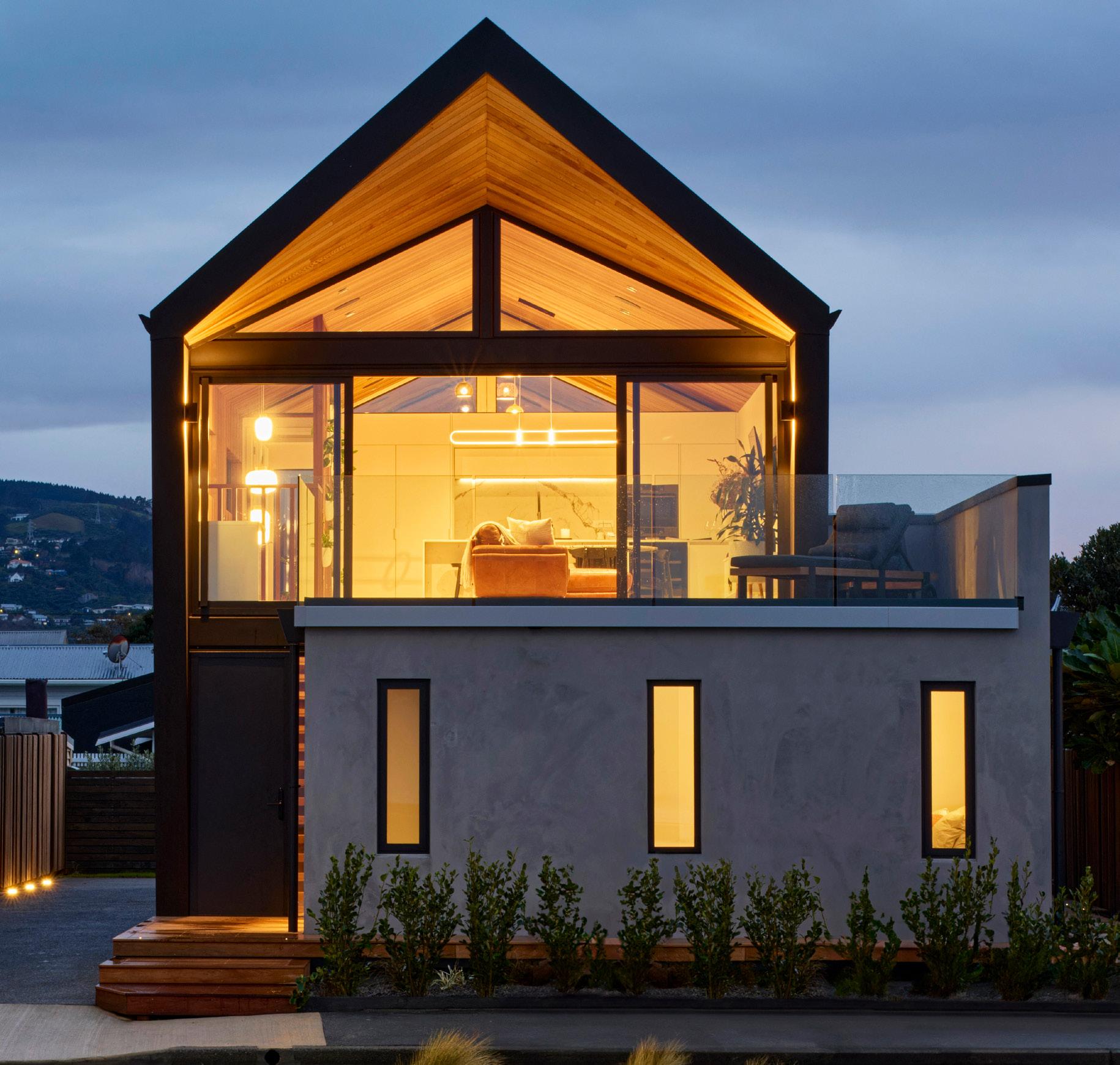
M 027 462 7220 • E mark.davidge@designbuilders.co.nz

W www.designbuilders.co.nz

Textural twists and a split-level design elevate this H-shaped Kāpiti Coast show home into the realms of special. Pavilion style never looked so good.
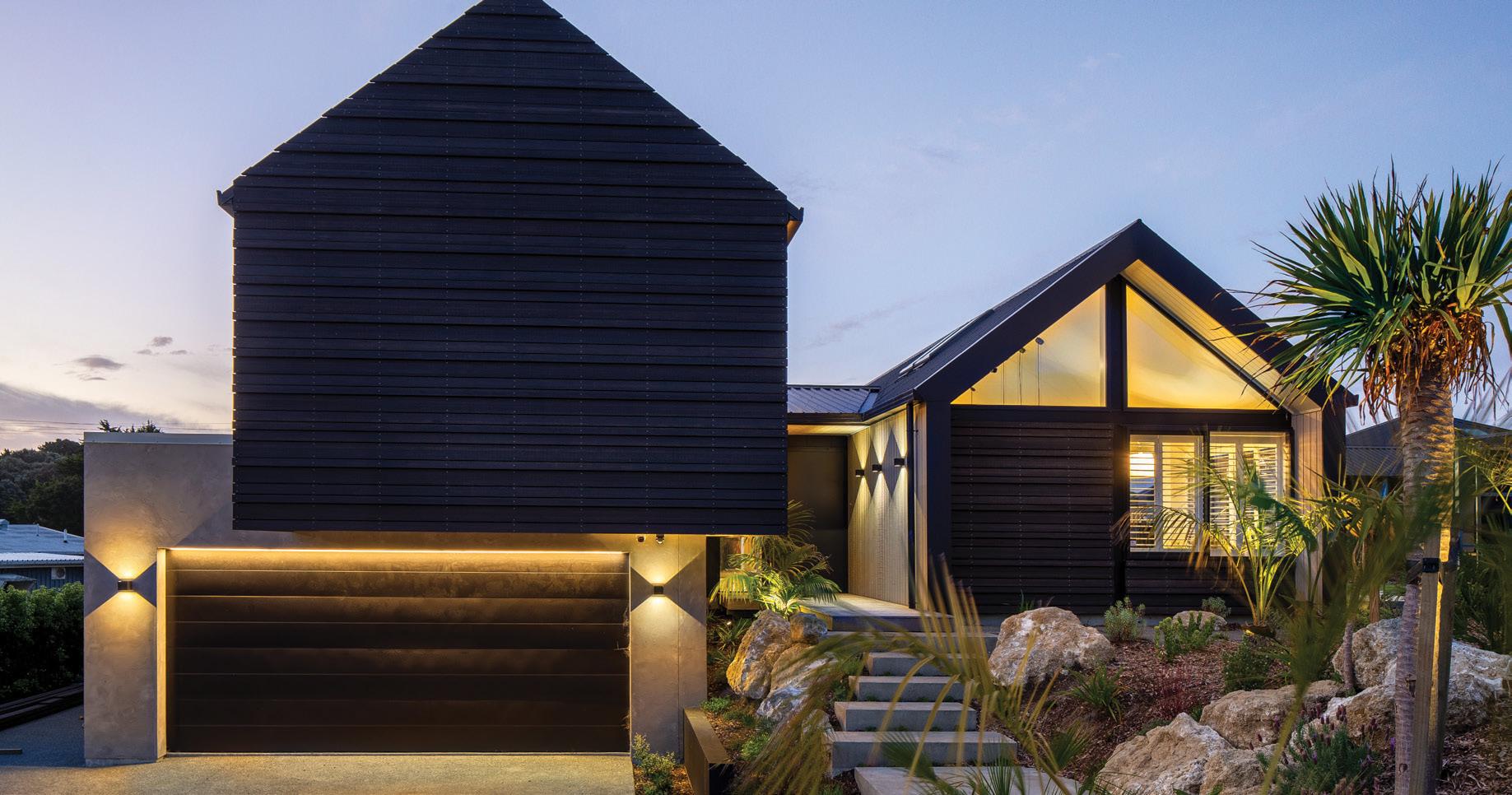
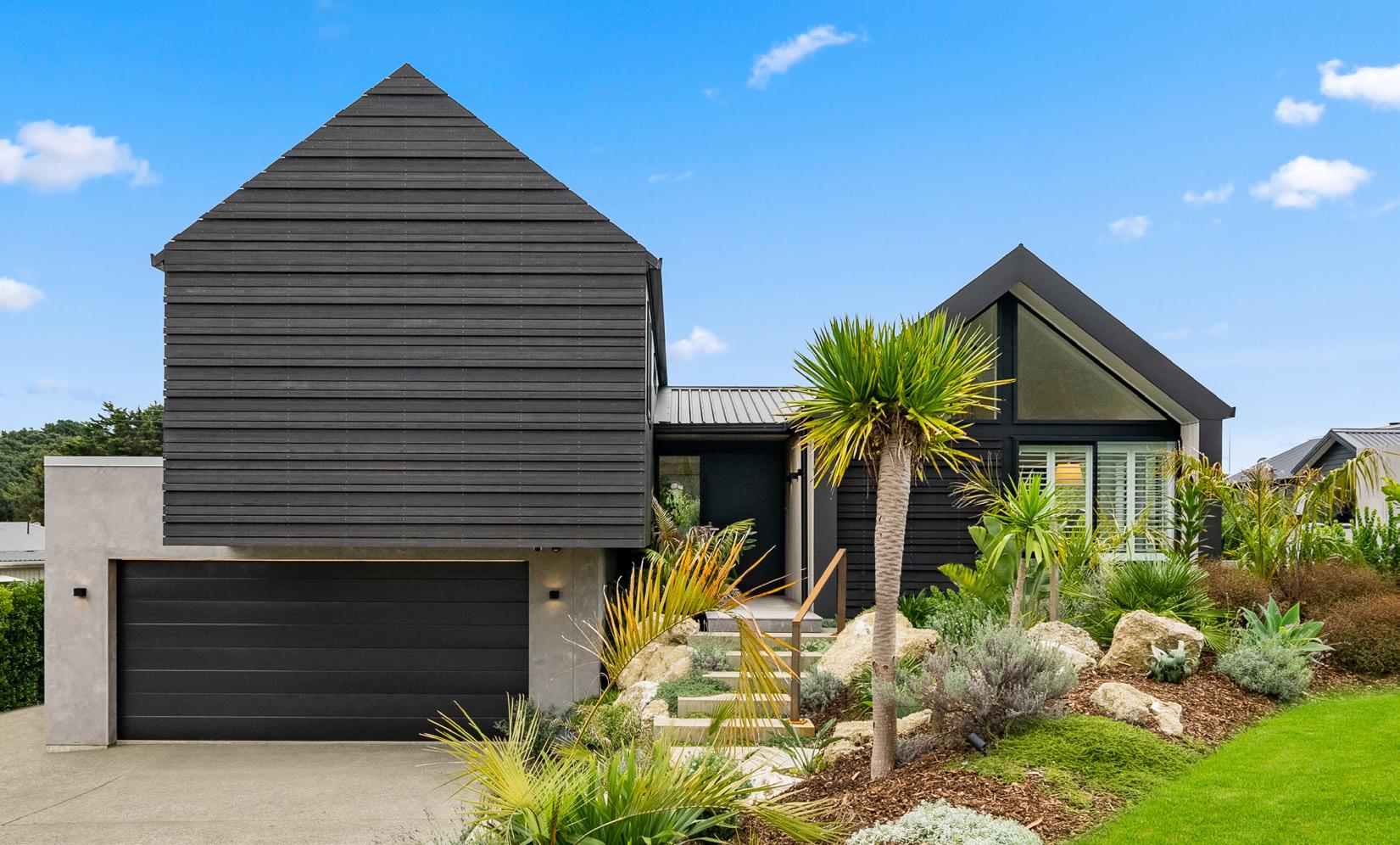
The 252sqm house sitting next to a park is an exemplar of taking a house style and custom designing it to deliver wow-factor and practicality. Textural twists were added and, given the site was sloping, a split-level design was
chosen to sit naturally over three easy-to-access floors.
A concrete-look garage anchors the house to its site. This level has a cellar, laundry and ‘universal room’ that opens to a patio. Linked to this wing are two shiplap-clad pavilions, one cantilevered to deliver depth to the street side. The entry, which connects the living to the rest of the home, provides outlooks throughout the property; skylights create shafts for natural light and ventilation. The open-plan living area, with raking ceilings, clerestory windows and a striking fireplace, leads to an outdoor room and wide deck. The dark timber-toned kitchen has an integrated pantry for extra space when needed.
Three double bedrooms, one with ensuite and walk-in robe, and a bathroom are on the third level, connected by a wide half-flight of stairs. It’s all here — a template for how to perfectly do pavilion-style on a sloping site. For more of this house go to houseoftheyear.co.nz
DAVID REID HOMES (KAPITI)
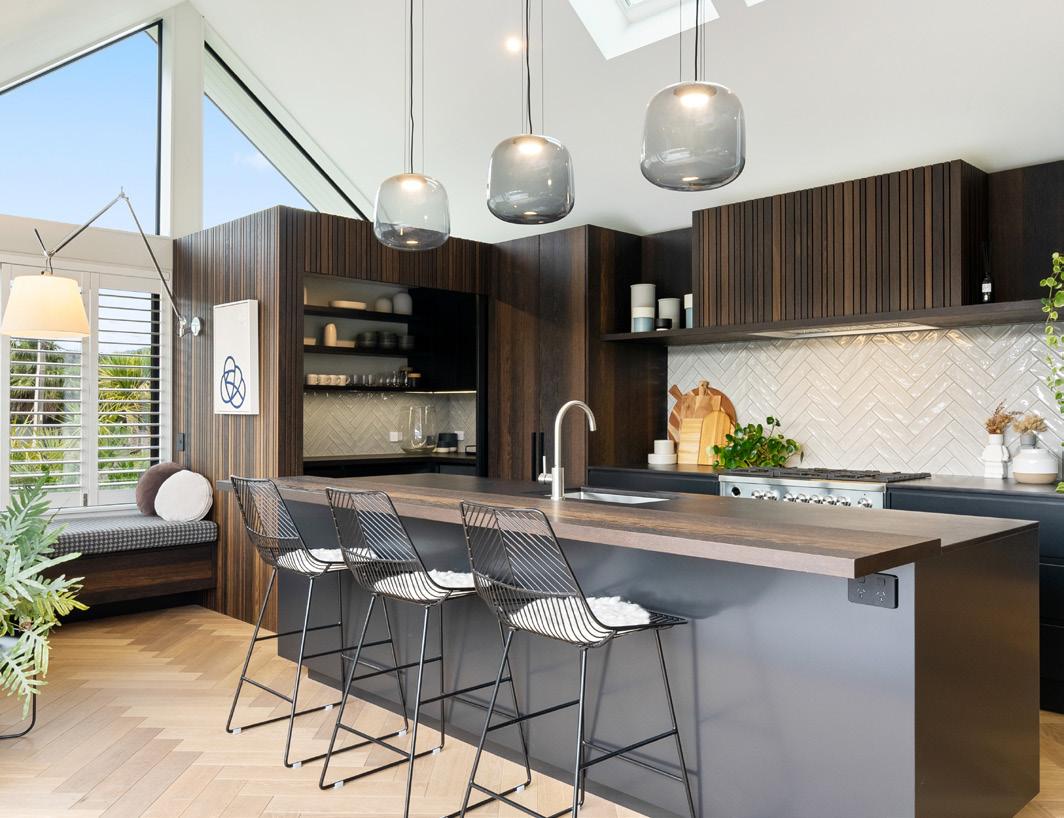
WELLINGTON & K Ā PITI
M 021 880 033 • T 04 904 5959
E wellington@davidreidhomes.co.nz
W www.davidreidhomes.co.nz


Bunnings Trade is proud to support Registered Master Builders House of the Year 2023. We know it takes teamwork to achieve excellence and we are here to help at every step. Congratulations to all of this year’s entrants and winners.

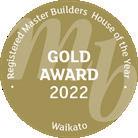
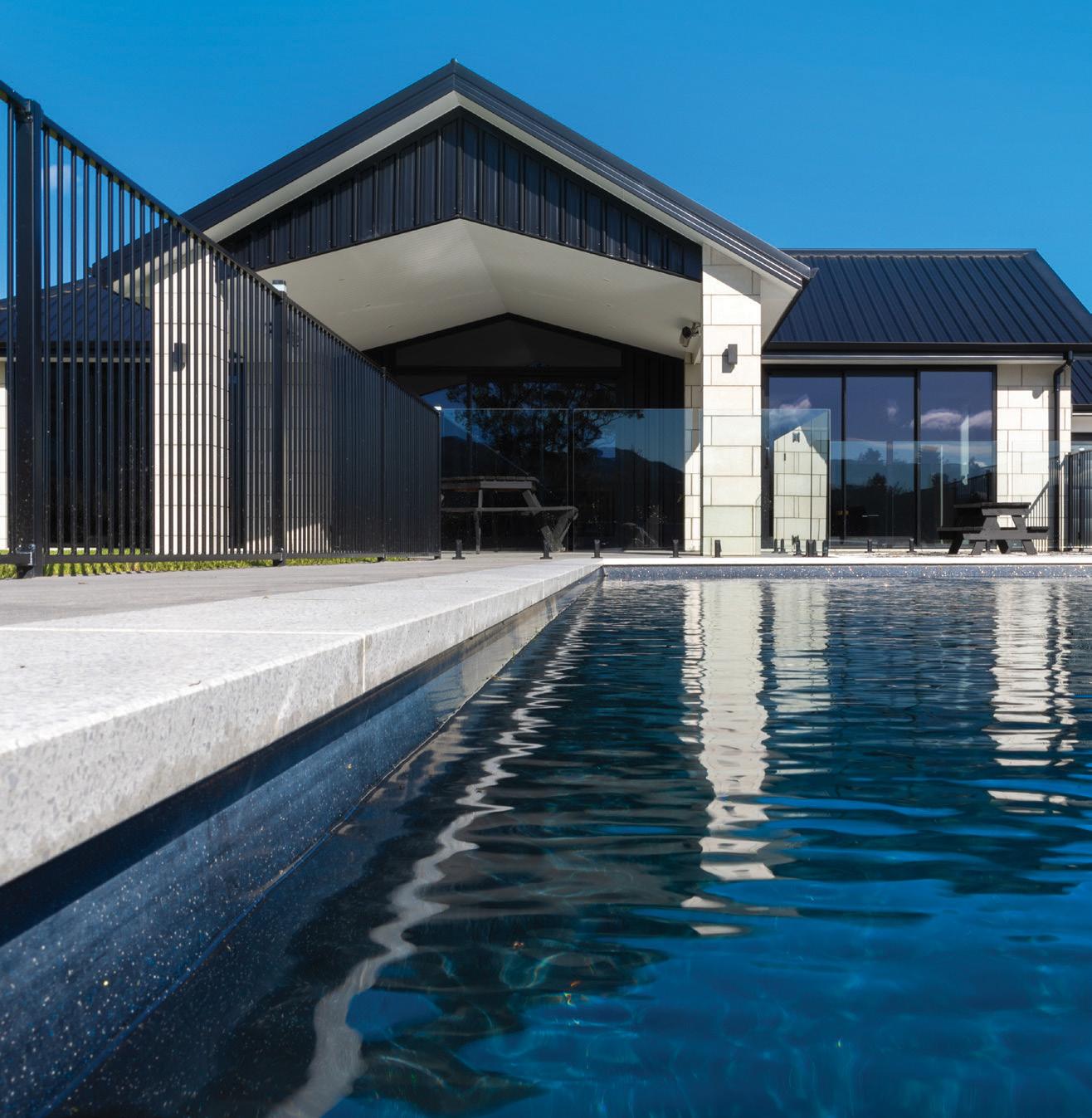
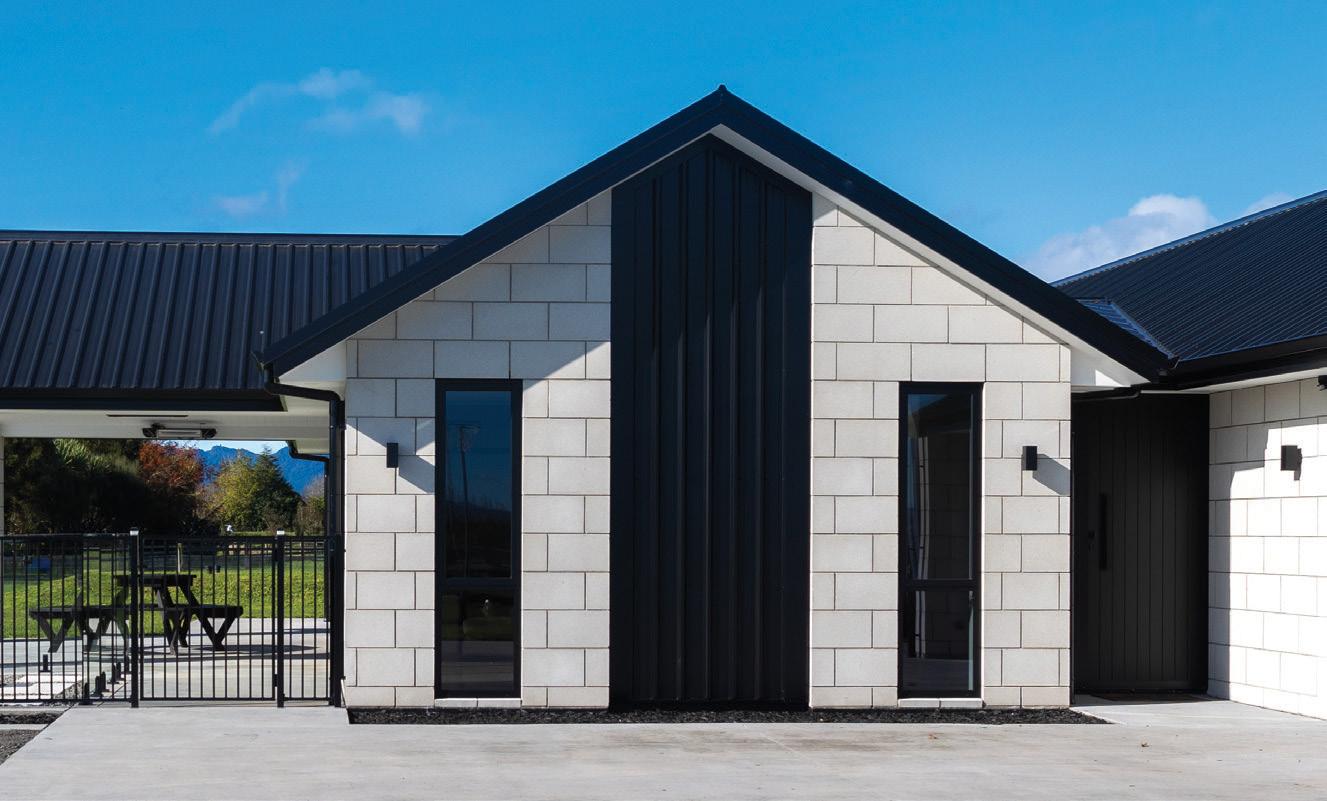
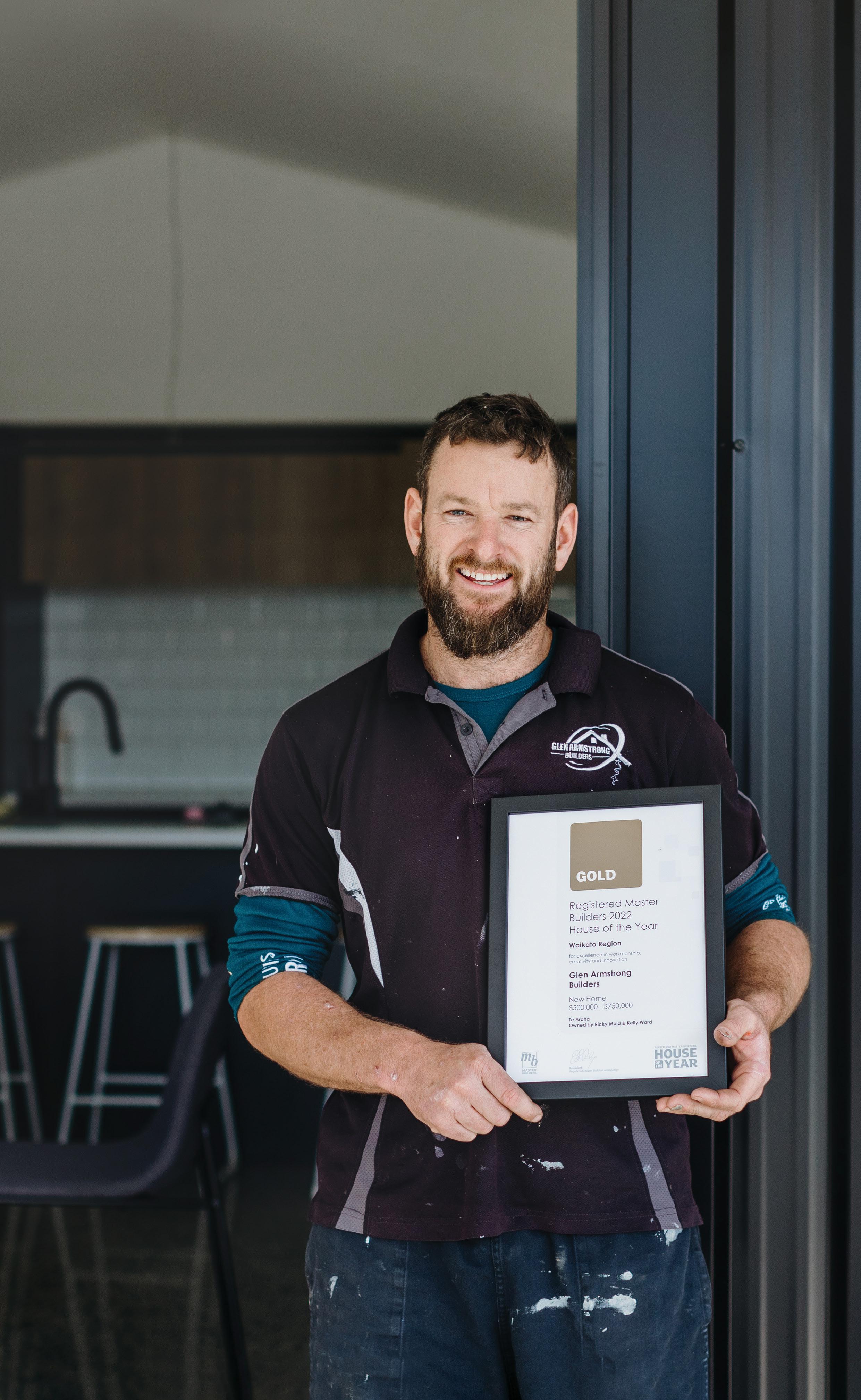
Search Bunnings Trade to find out how we back your business.
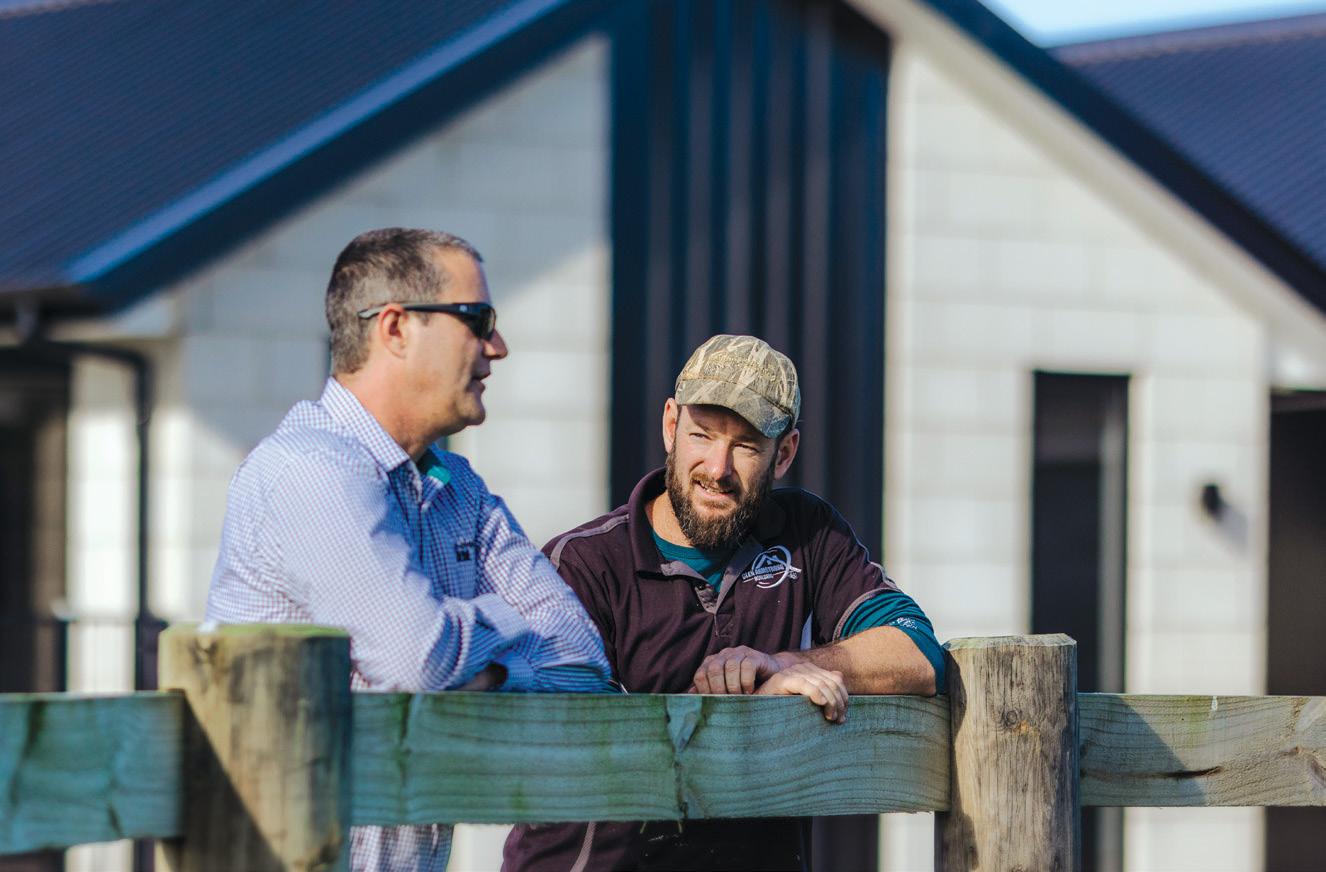 Regional Winner New Home $500,000 - $750,000 House of the Year 2022. Supported by Bunnings Trade.
Regional Winner New Home $500,000 - $750,000 House of the Year 2022. Supported by Bunnings Trade.


Already grand, this stately old home now offers the very best of modern living. The renovation is a masterclass in retaining the heritage character of a landmark property while imbuing the interior with the look and feel of a fivestar hotel. The owners’ brief has been met with aplomb. In order to achieve these opulent results, the interior had to be stripped back to its bones. Early on, a decision was made not to push out the front of the 450sqm house
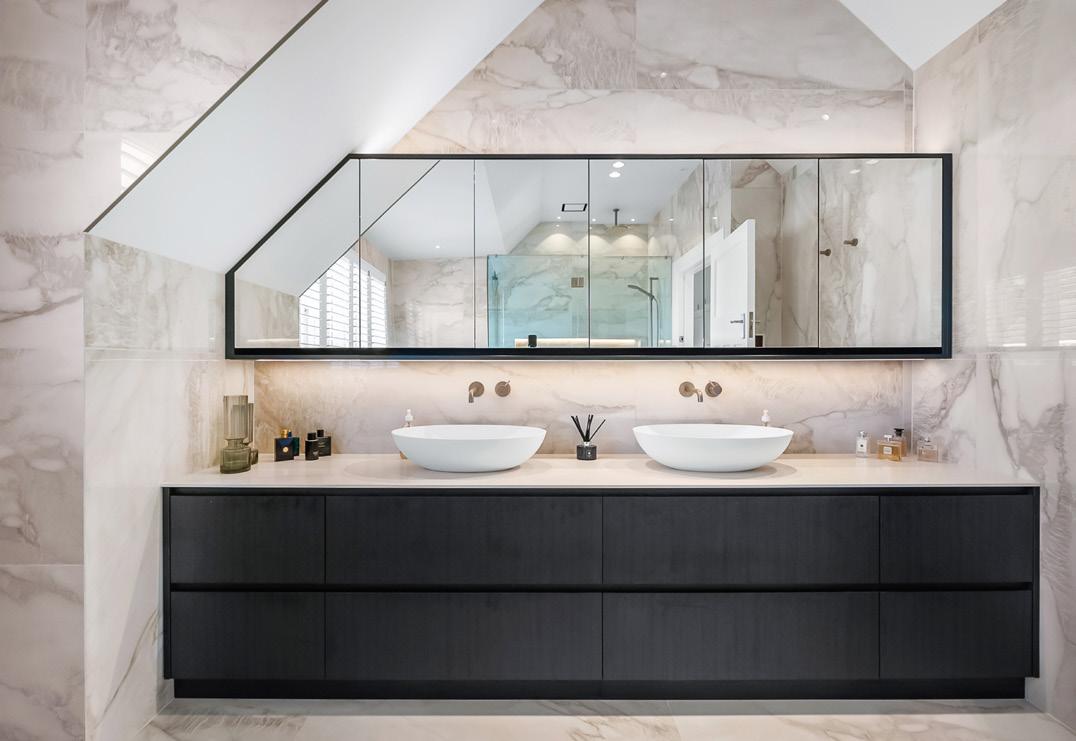
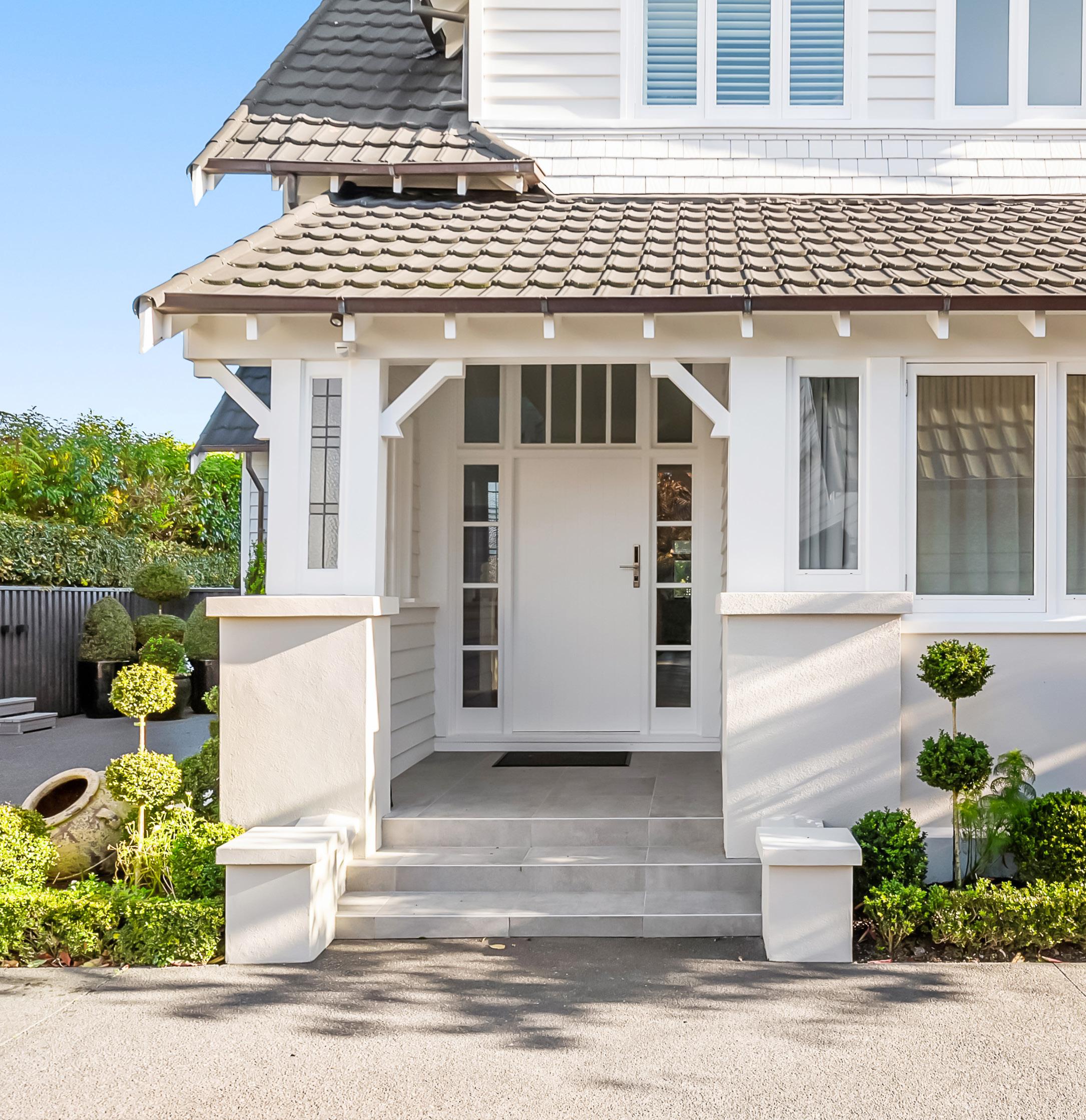
to accommodate a fifth bathroom and walk-in wardrobe. All the joinery was replaced, a few windows were replaced and some external walls moved, but Hutt City Builders ensured these did not affect the exterior of the Lower Hutt home and its obvious charm.
Inside, the project team and Lume Design delivered the exact finishes the clients were looking for. The list of highlights in this artfully refreshed four-bedroom home
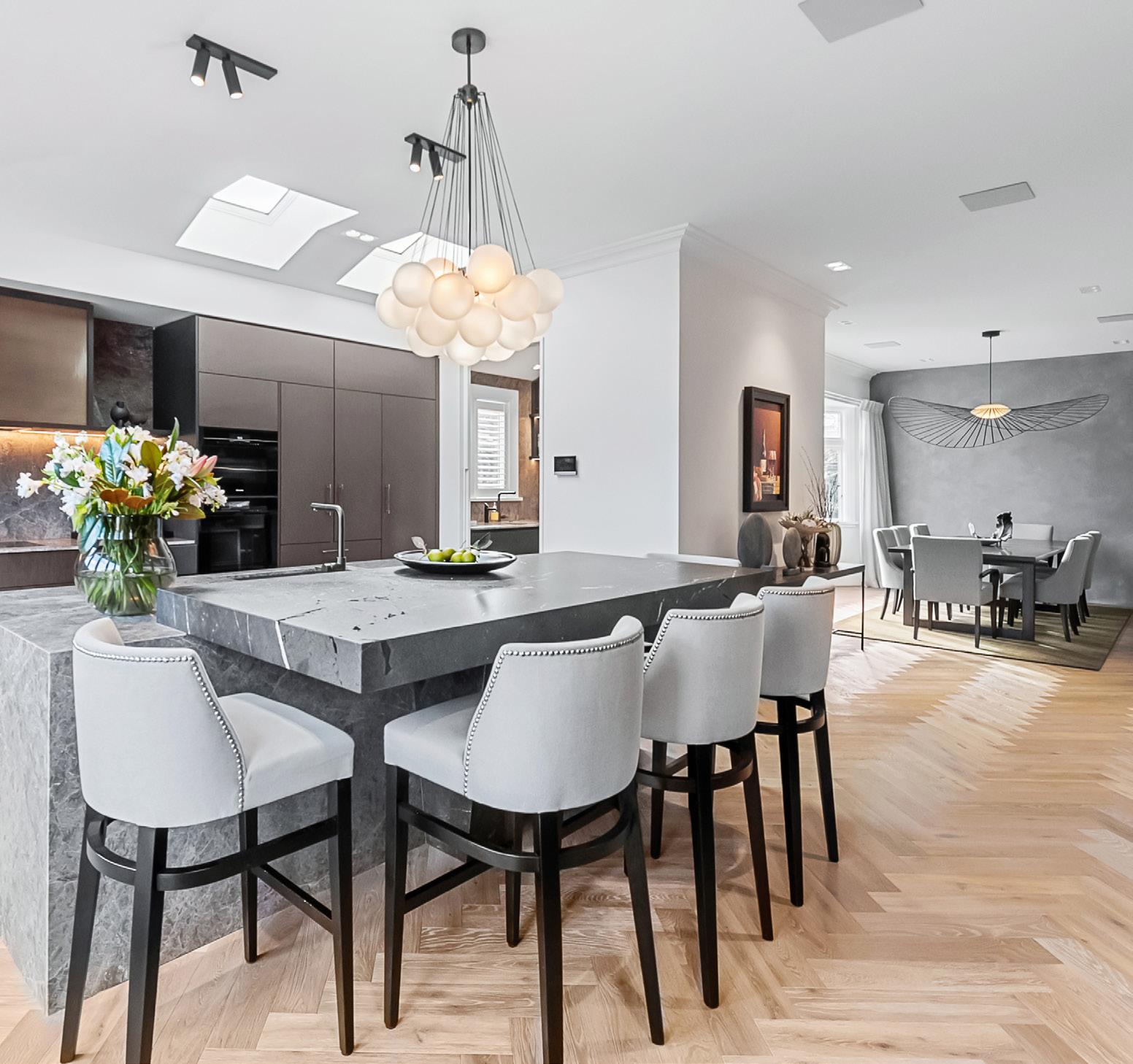
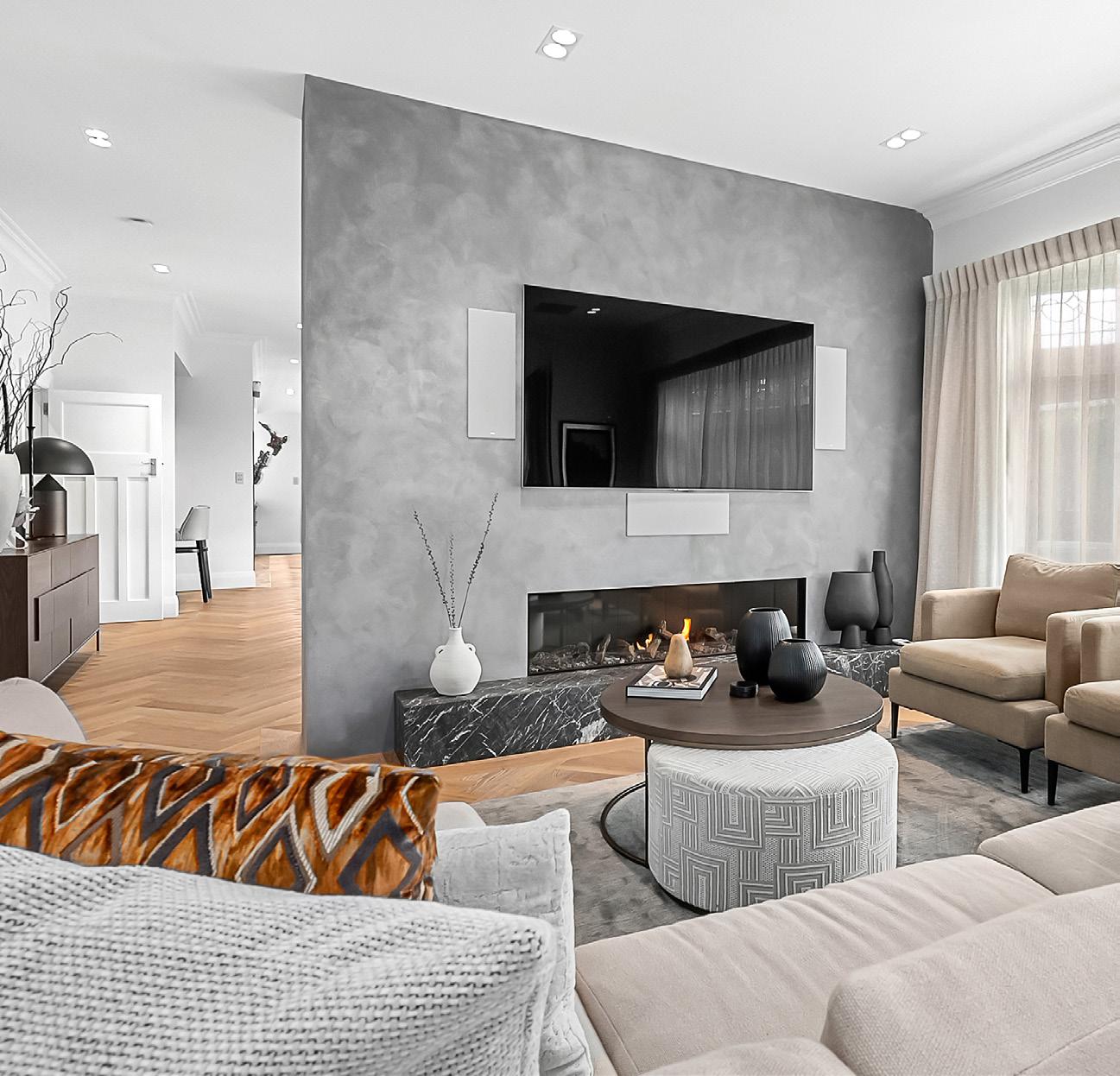
It’s a masterclass in retaining heritage character while adding modern five-star opulence.
are many and include a 700kg limestone cantilevered kitchen bench, brass woven mesh on cabinetry, an upscale scullery, herringbone timber floor and a Venetian-style plastered fireplace. Tiled bathrooms are akin to what you’d find in a luxury spa — another tick on the clients’ five-star hotel wish-list — and there’s a funky powder room, too.
It’s all here, in its classic-meets-contemporary glory. For more of this house go to houseoftheyear.co.nz
Hutt City Builders

WELLINGTON
M 021 316 133 • E info@huttcitybuilders.co.nz


BESPOKE BUNNINGS RENOVATION $750,000–$1.5 MILLION
CABINETRY AND JOINERY
This three-bedroom single-bay villa always had loads of charm. Now, thanks to a skilful, innovative renovation, it also has another bedroom, lounge, toilet and office. The extra space hasn’t come courtesy of an extension out the back, however. Situated in Wellington’s central suburbs where land is at a premium, the 1905 house had a very small section so there was only one way to go: up.
Armed with lofty architectural plans, the Hodson Construction team removed the lowered ceiling to gain precious space. This mezzanine, accessed by a stylish timber turned staircase leading from the dining room, has much-needed living, sleeping and working space.
Oak imbues the zone with warmth; the grain adds interest. A skylight in the gable roof throws a welldeserved spotlight on just what has been achieved here. Downstairs, terrazzo tiles in the white-and-wood kitchen and in the new toilet lend sophistication.

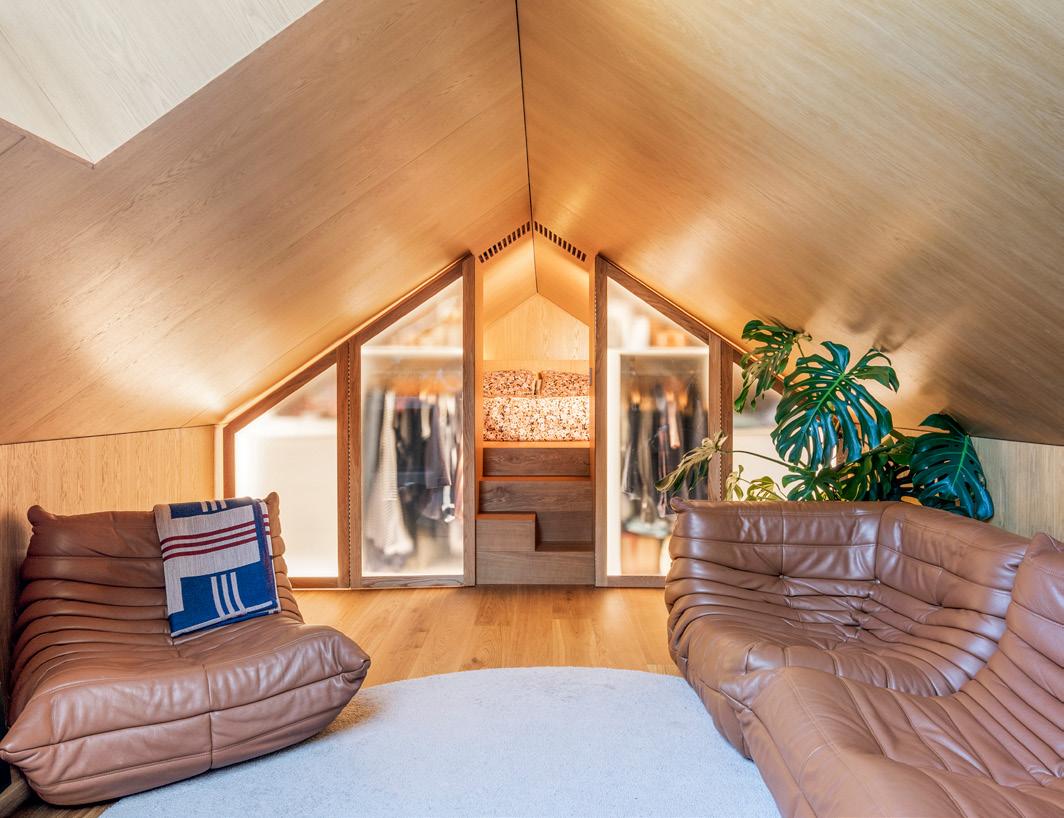
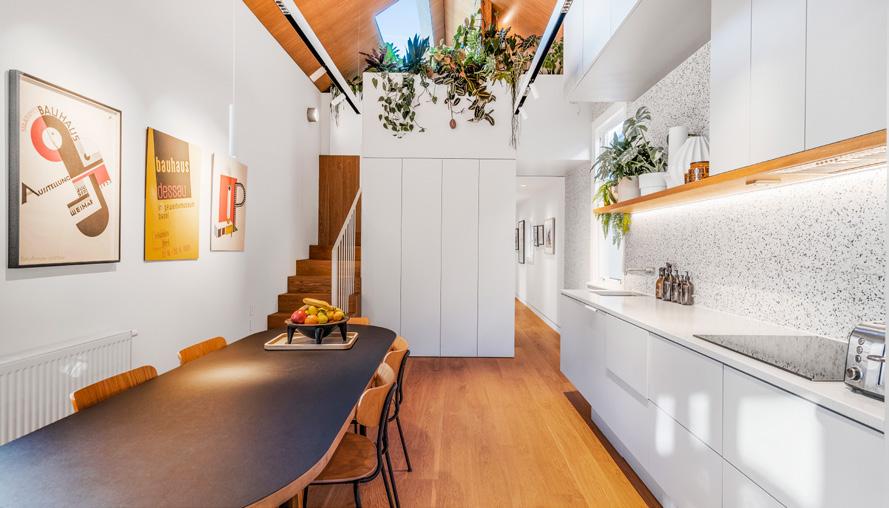
This project shows how to meld the old with the new, the current with the traditional, in a natural seamless way. It’s a stellar example of what can be achieved with a smart design, talented builders and sensitivity to clients’ needs. The wonderfully reimagined home is a perfect gallery for the owner’s art and house plants. For more of this house go to houseoftheyear.co.nz





PARAPARAUMU
Everyone loves a Cinderella story. A confined floor plan, outdated materials and finishes, and poor internal access to the garage and downstairs made this a home in need of a significant transformation.

The first step was to reconfigure the floorplan and add a small addition to the main suite. The kitchen was relocated to better suit the home’s layout, with walls
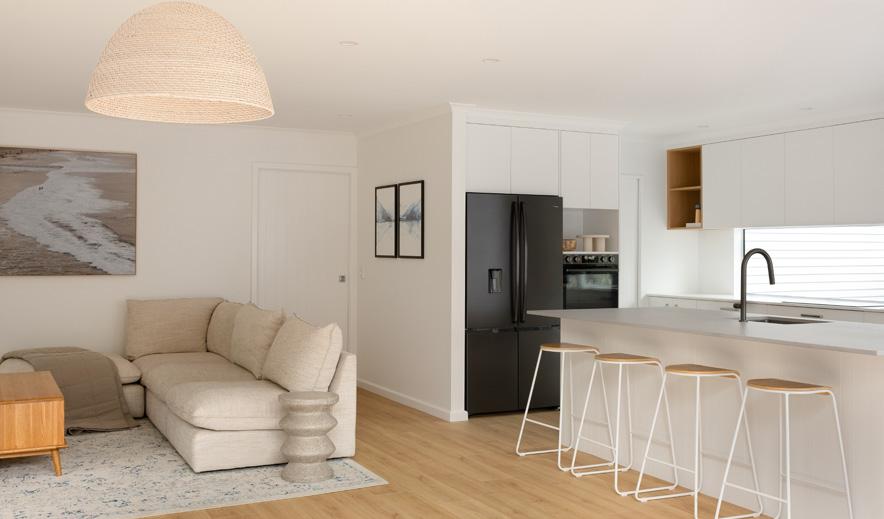
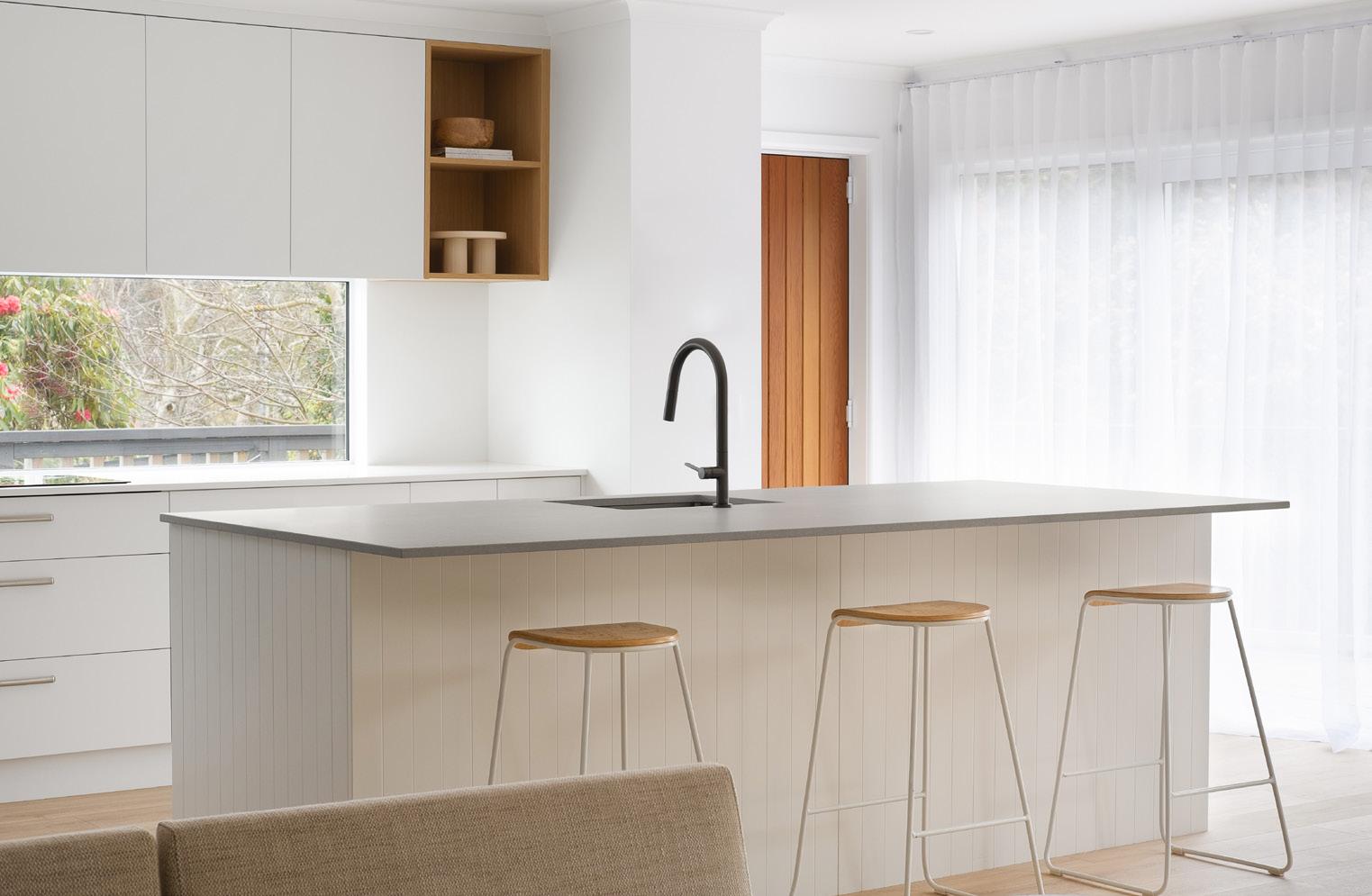
removed to make a large, open-plan kitchen-living area. The new kitchen has a butler’s pantry and pass-through window to a versatile outdoor space, perfect for barbecues or morning coffees. Every room got attention — from new bathrooms, a custom-built headboard in the main bedroom and feature lighting and pendants throughout. The narrow stairwell was revamped into an open staircase, creating a focal point and allowing natural light to flow though.
Although the project involved a relatively small extension and alteration to 60 per cent of the existing footprint, the impact on the family’s enjoyment of their home was immense. The four-bedroom, two-bathroom home is a testament to the power of significant layout changes and contemporary finishes to maximise functionality and modernise family living. For more of this house go to houseoftheyear.co.nz
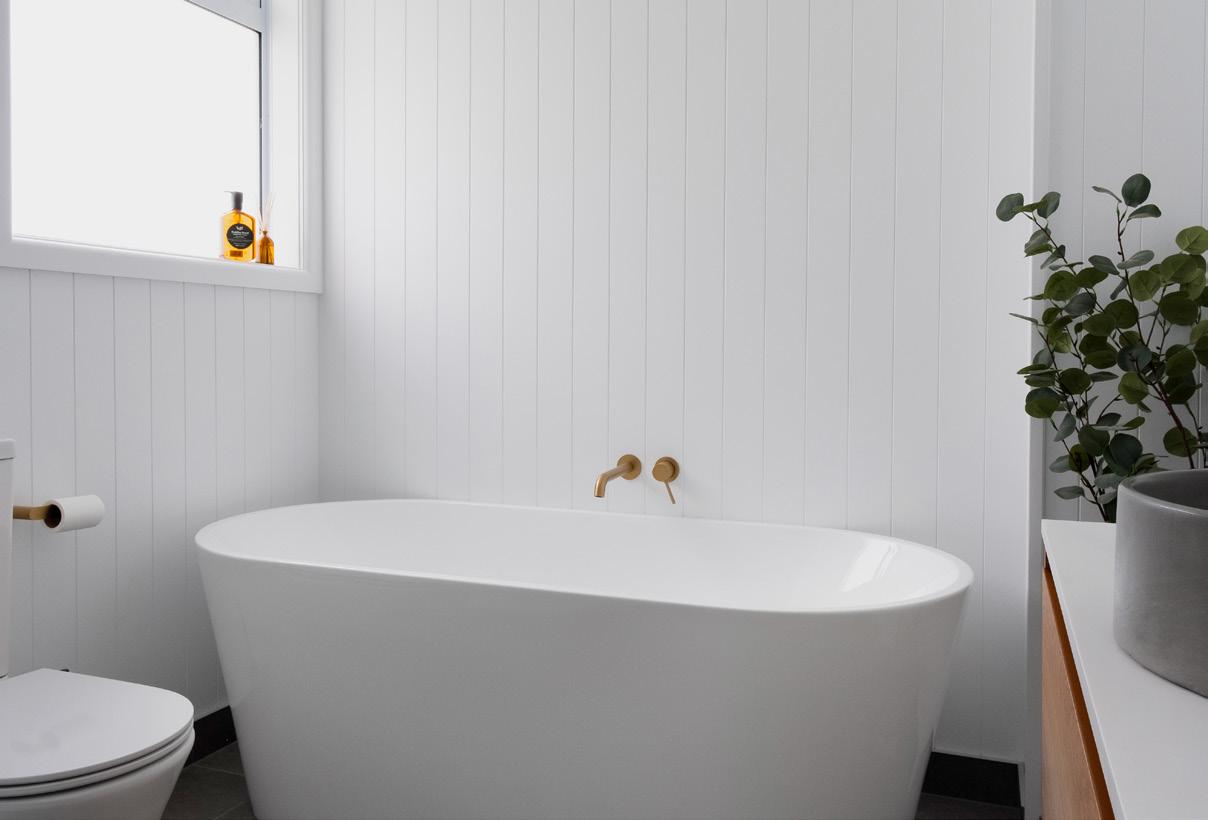
NZ PROUD PROPERTY IMPROVEMENTS KĀPITI


T 04 298 8714 • E admin@nzproud.nz

W www.nzproud.nz

Before its upgrade, this Wellington home had a dated layout and lacked flow. The existing bedrooms and bathrooms were small, and there were no designated spaces for entertainment or work-from-home activities. A significant renovation has transformed it into a modern family home with four bedrooms, two bathrooms and two living areas. The south side was extended,
creating a new wing with a roomy main bedroom, complete with a walk-through wardrobe.

New living zones on the westward extension were designed to cater to the entire family’s needs. Play spaces for the children were integrated into the living area, while the adults can entertain guests from the openplan kitchen and dining area.
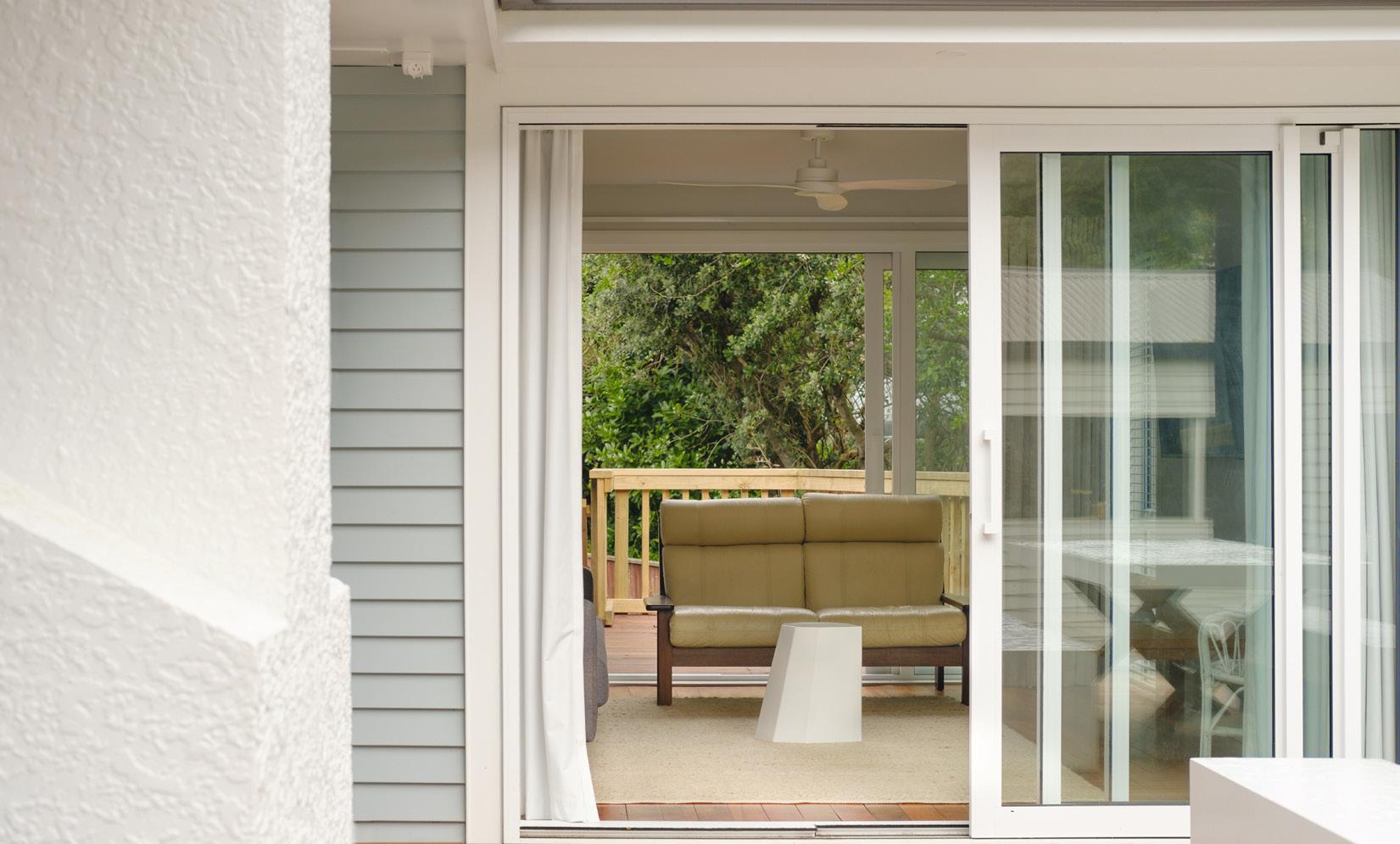
The commitment to a fresh new aesthetic also extended to the bathrooms, which feature elegant brass plumbing fixtures and door hardware. Every detail was considered, including restoring the original mataī flooring, which was meticulously stitched in and re-finished, preserving the home’s original character.
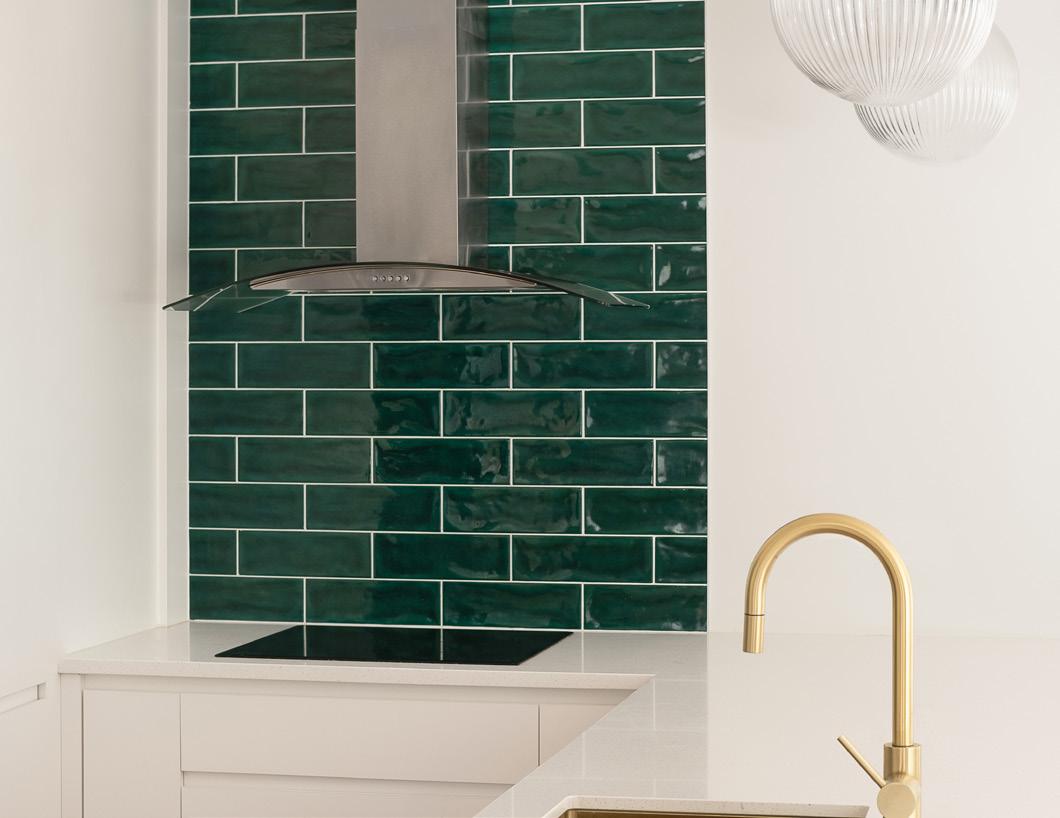
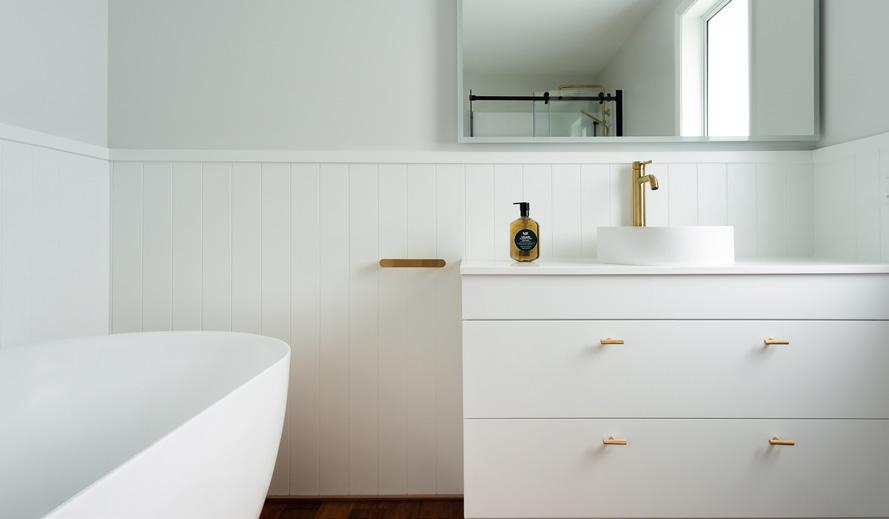
The exterior received an upgrade, too, with new timber joinery and double glazing throughout, enhancing the insulation and boosting the visual appeal. For more of this house go to houseoftheyear.co.nz
NZ PROUD PROPERTY IMPROVEMENTS


KĀPITI
T 04 298 8714 • E admin@nzproud.nz

W www.nzproud.nz

Across Wellington and Wairarapa, Master Built buildings are all around us – they are the places where we live our lives. Living is better when it happens in a quality, fit for purpose building. Find a Master Builder today to make your living better.
For more information visit: masterbuilder.org.nz Building a Better New Zealand
