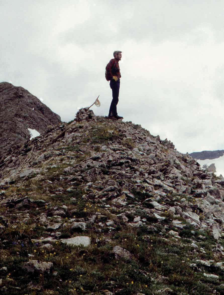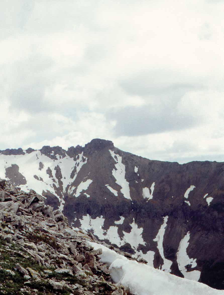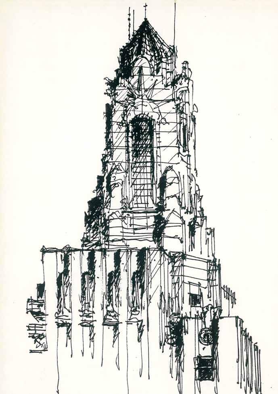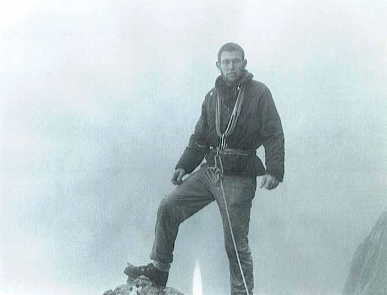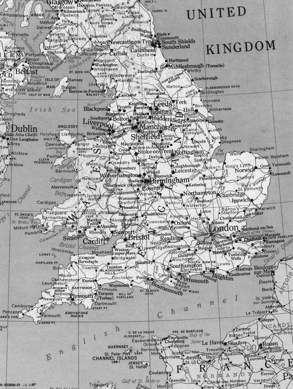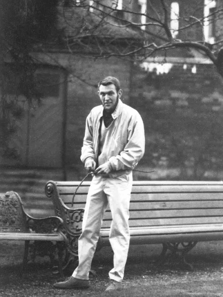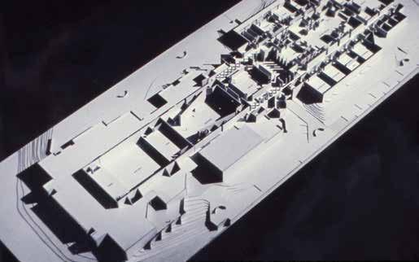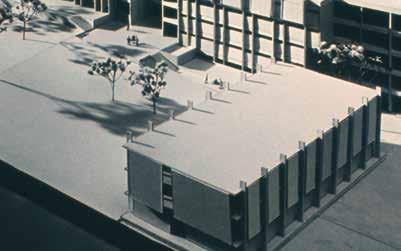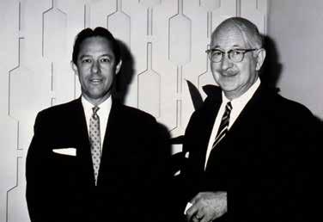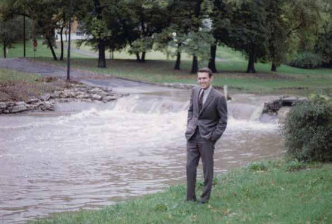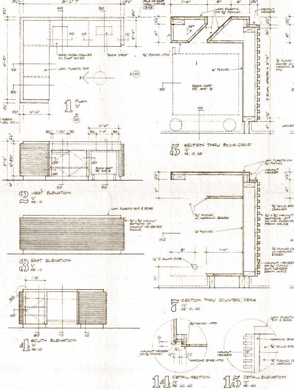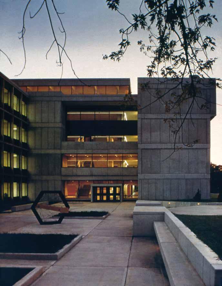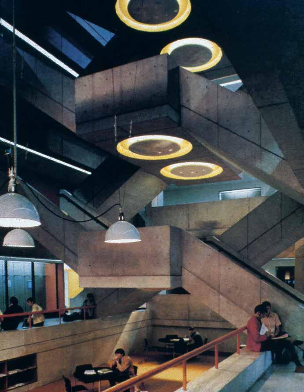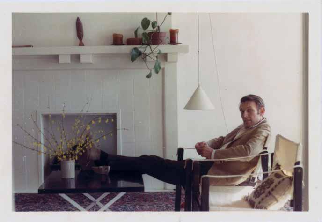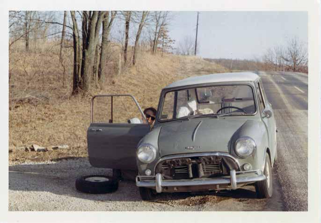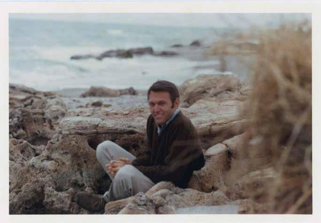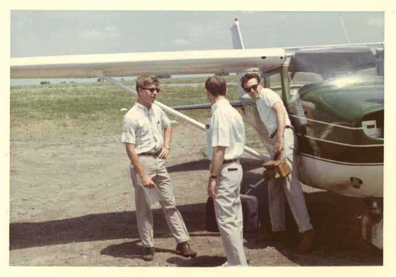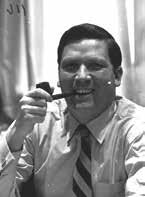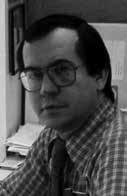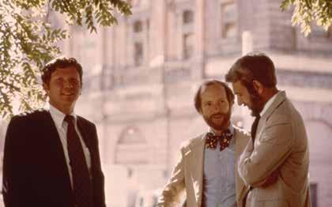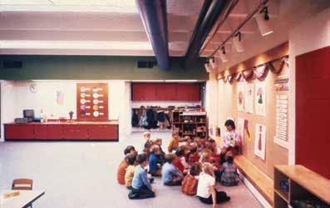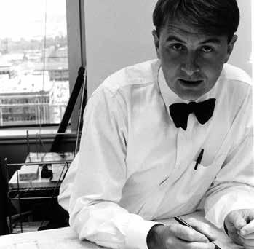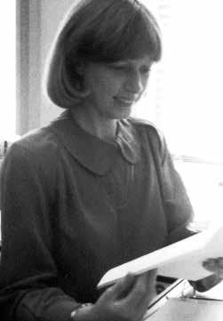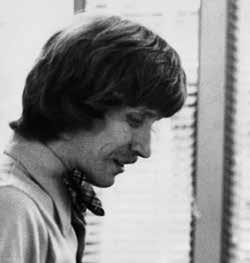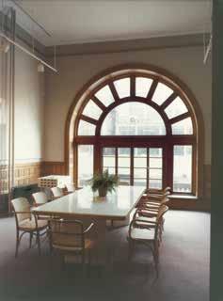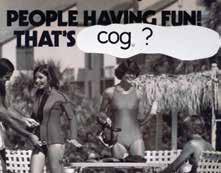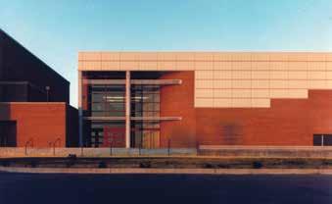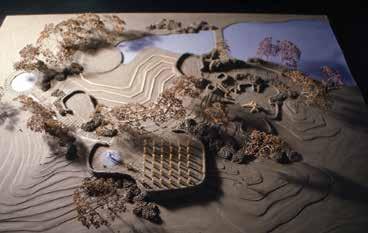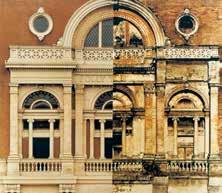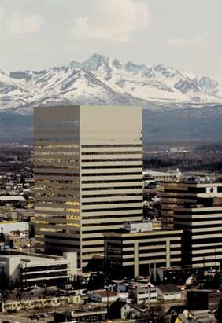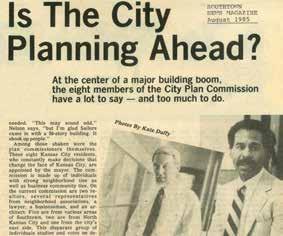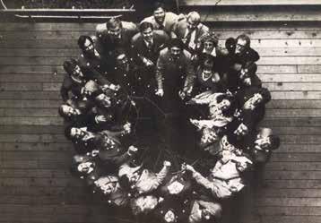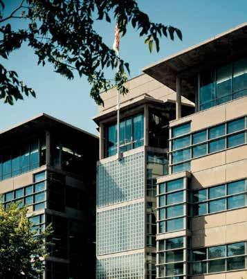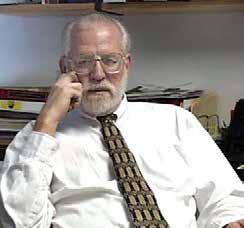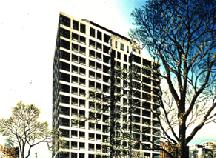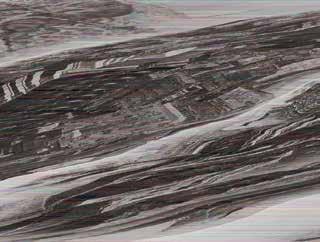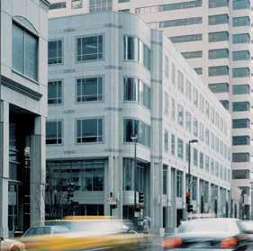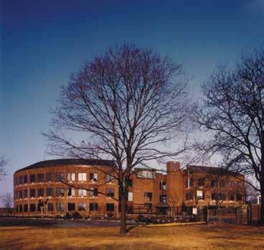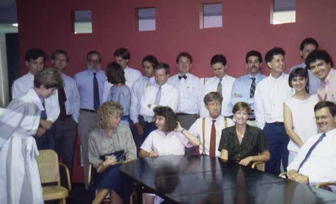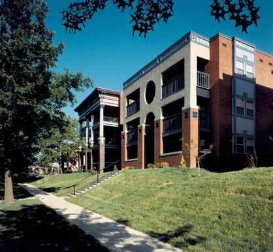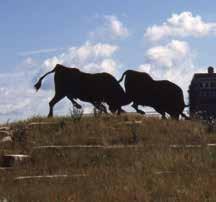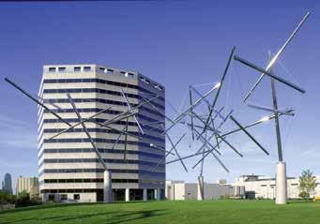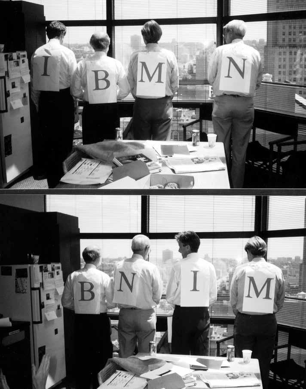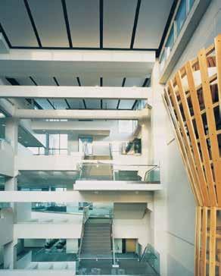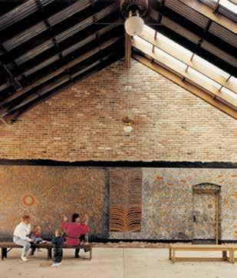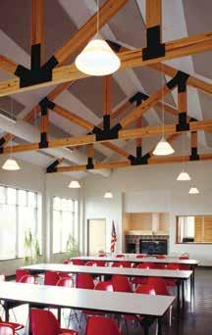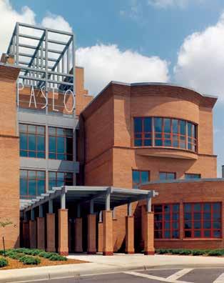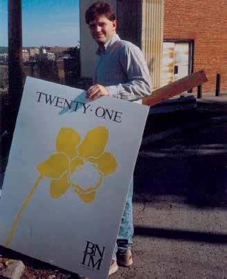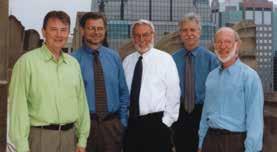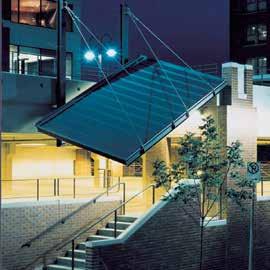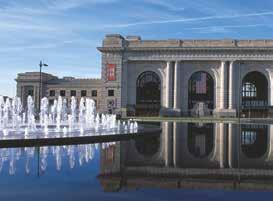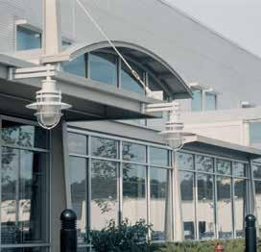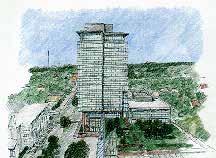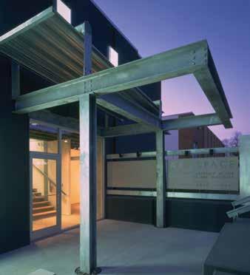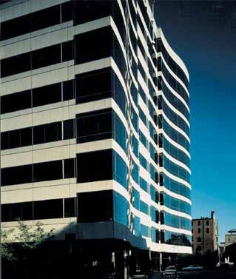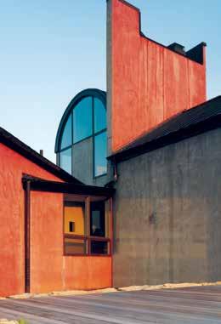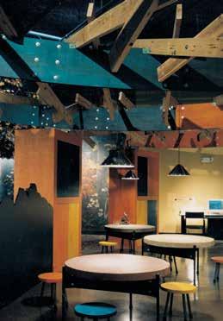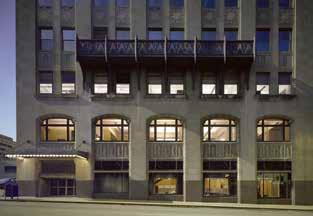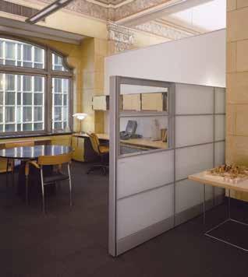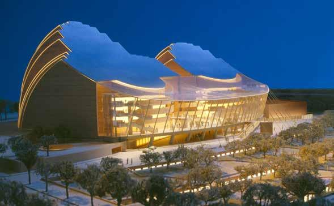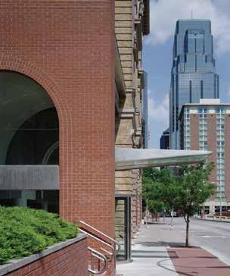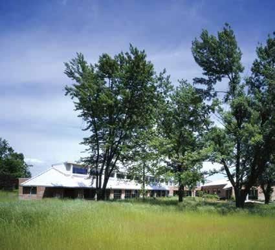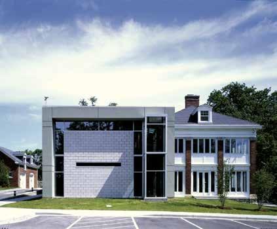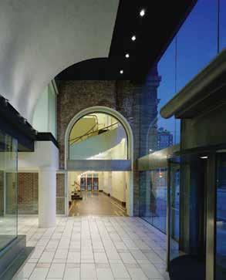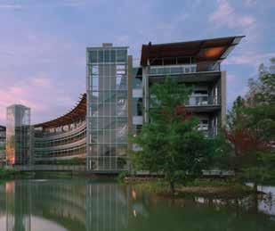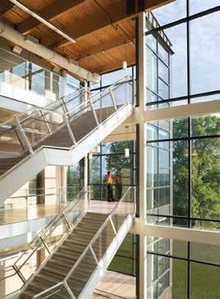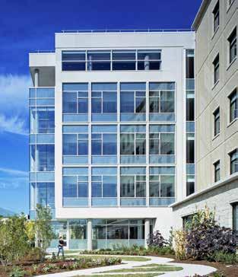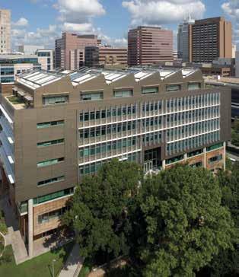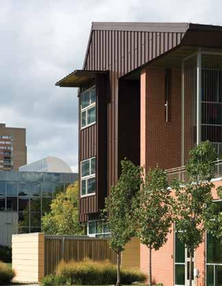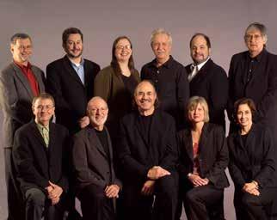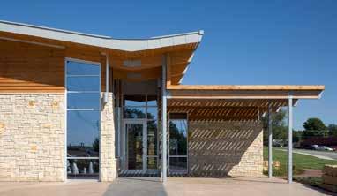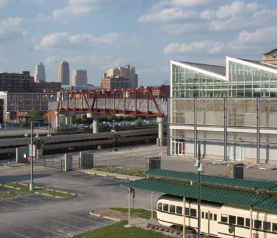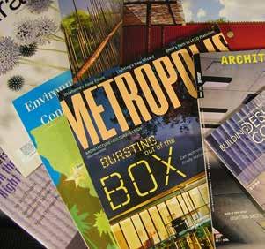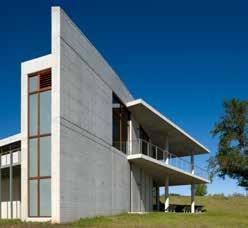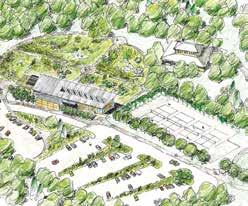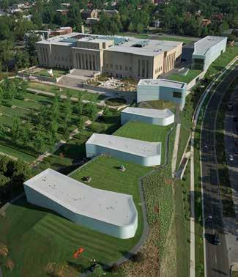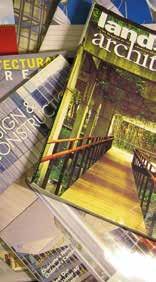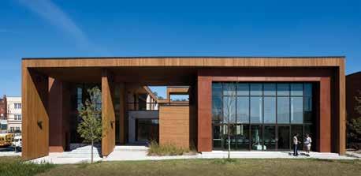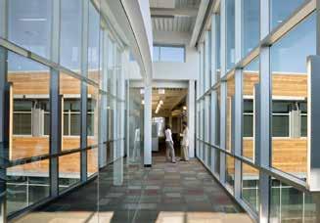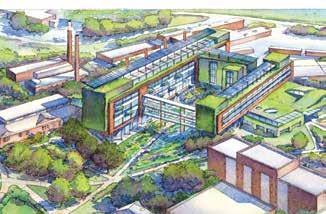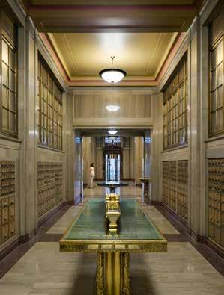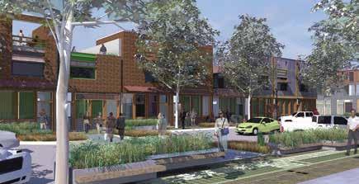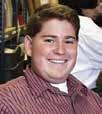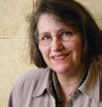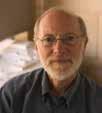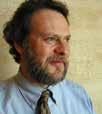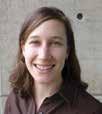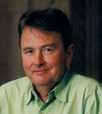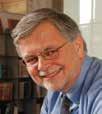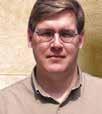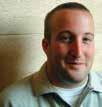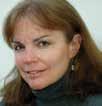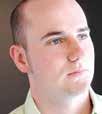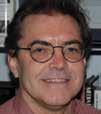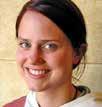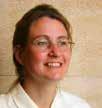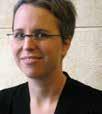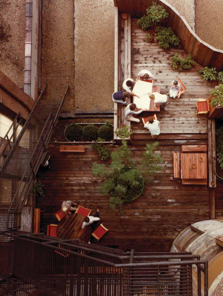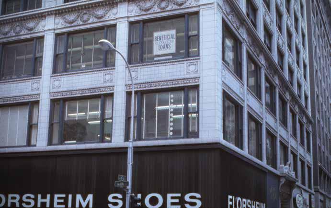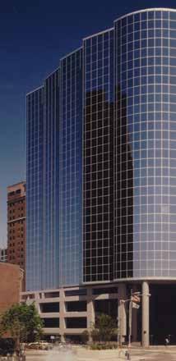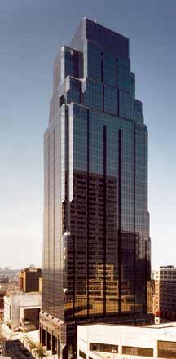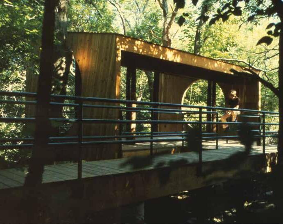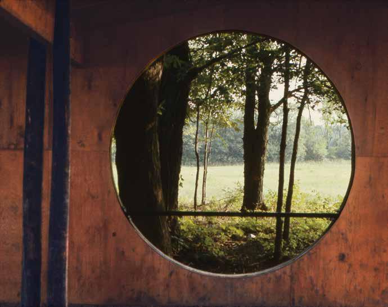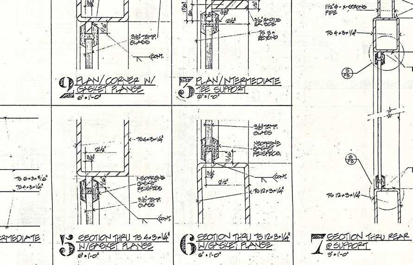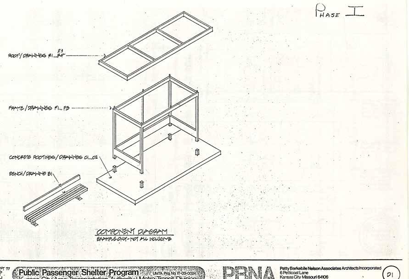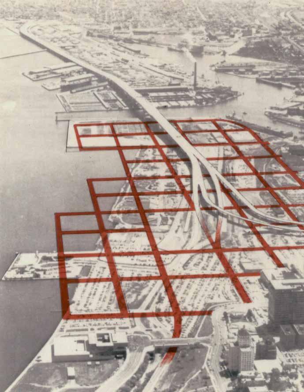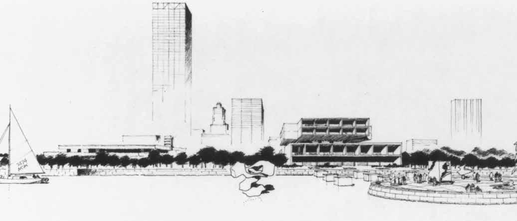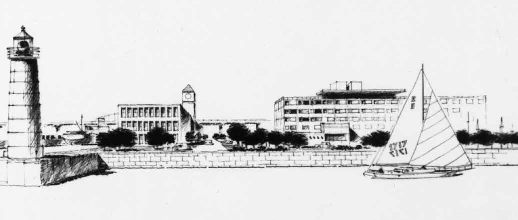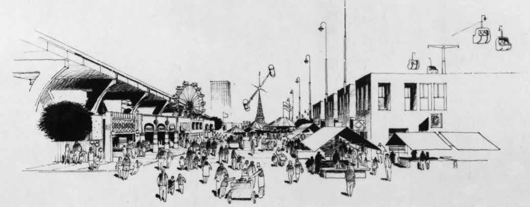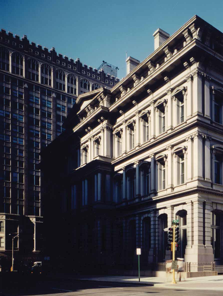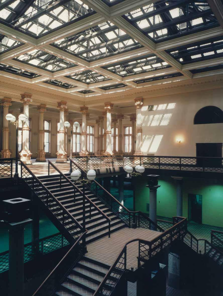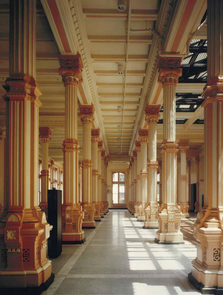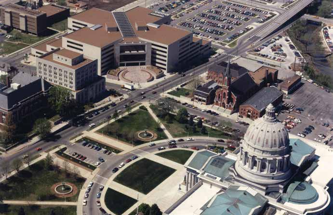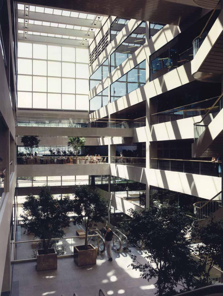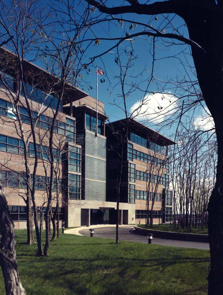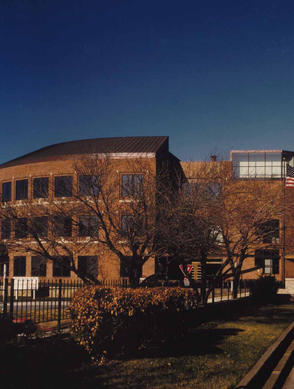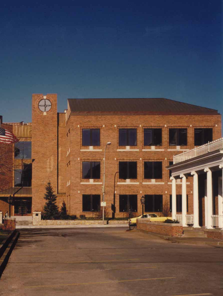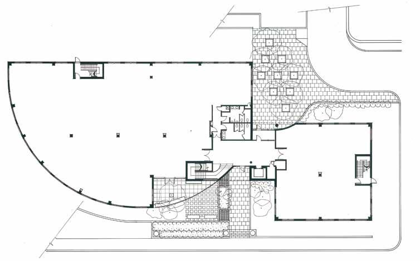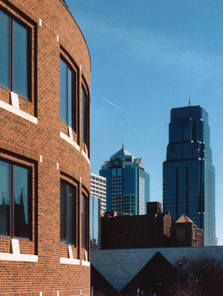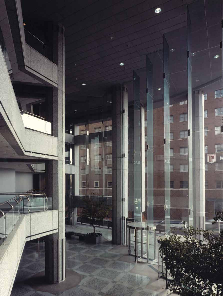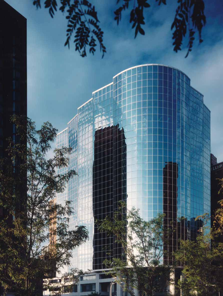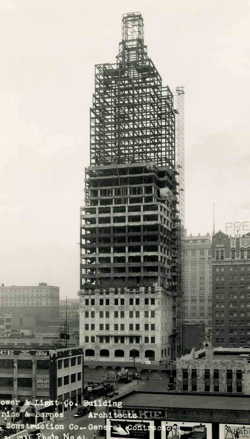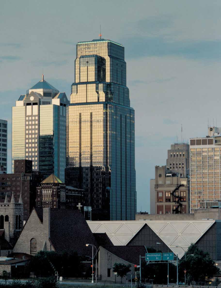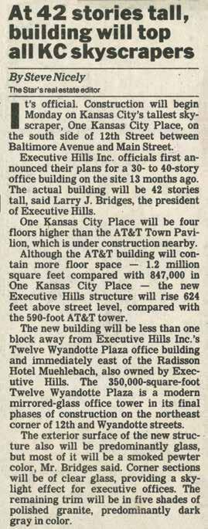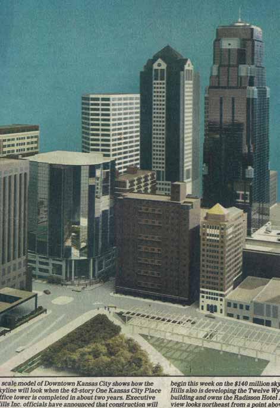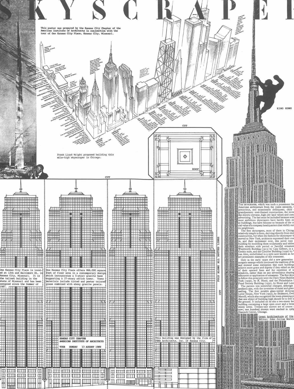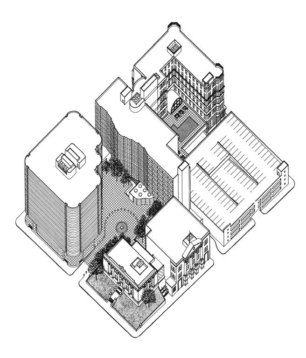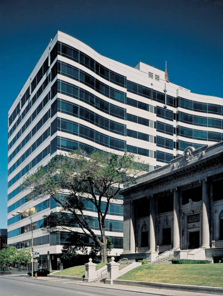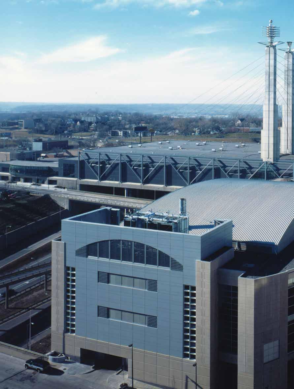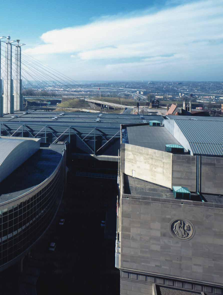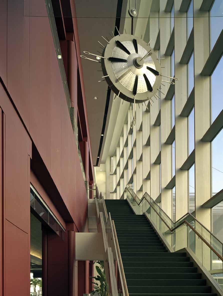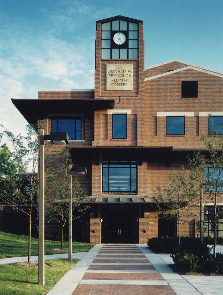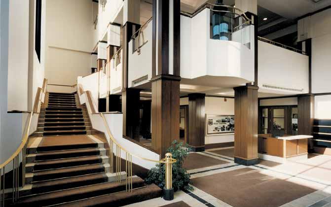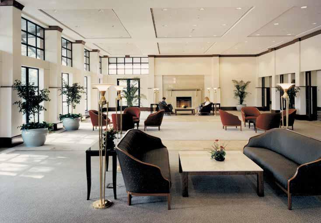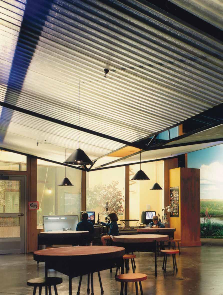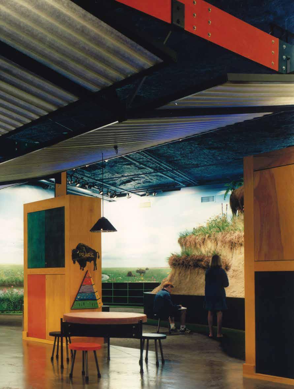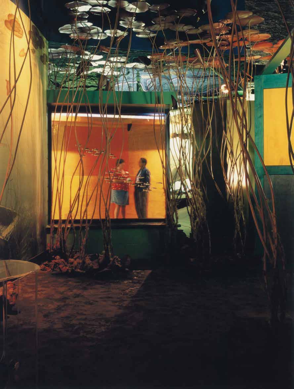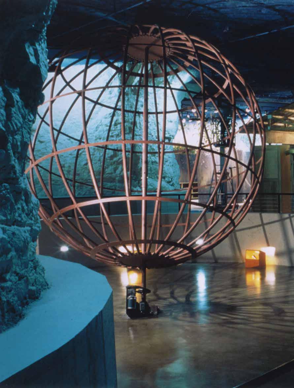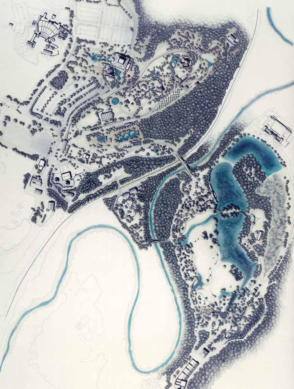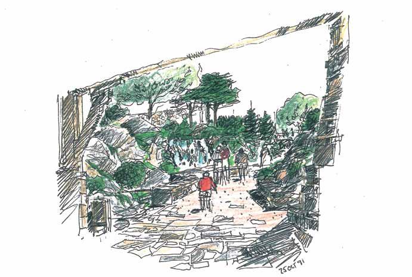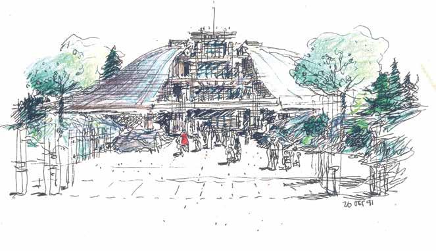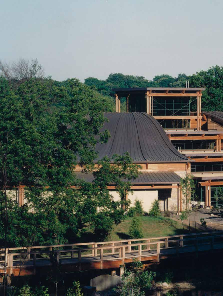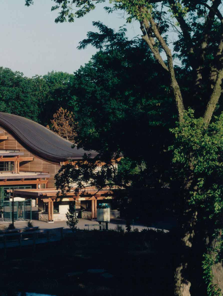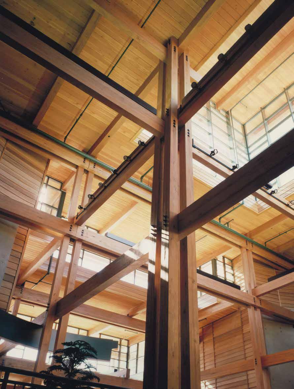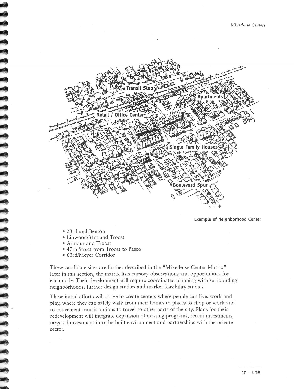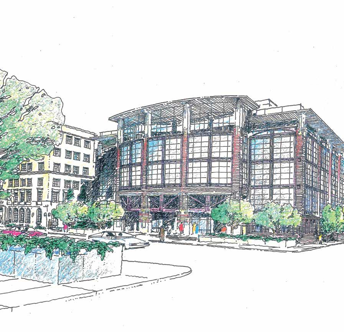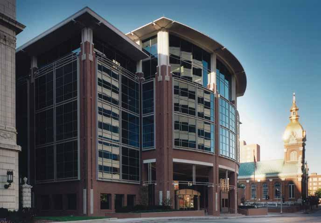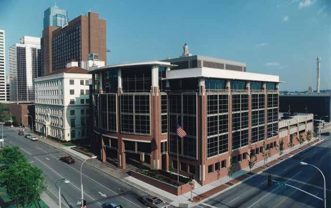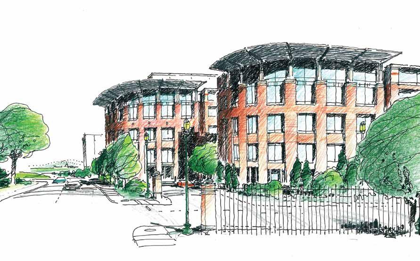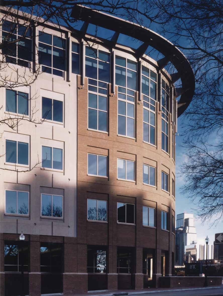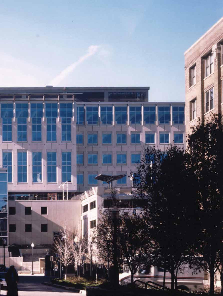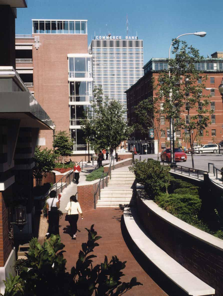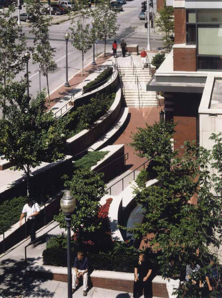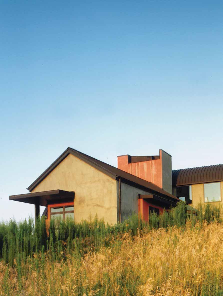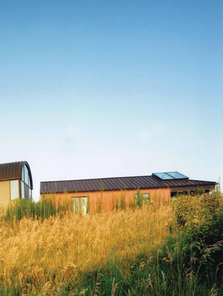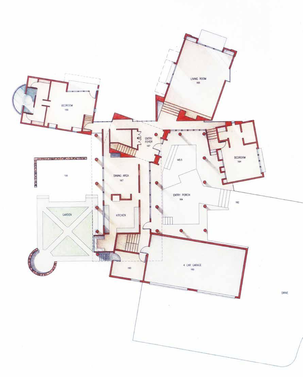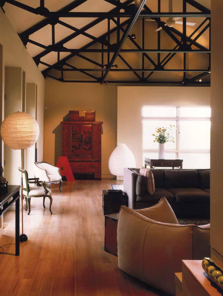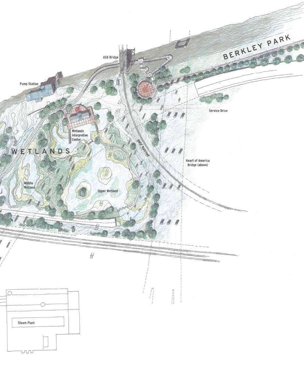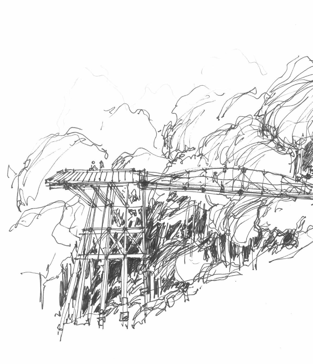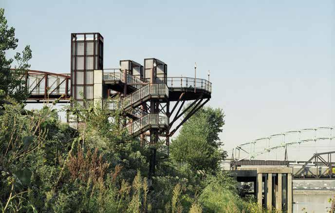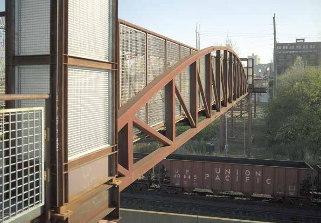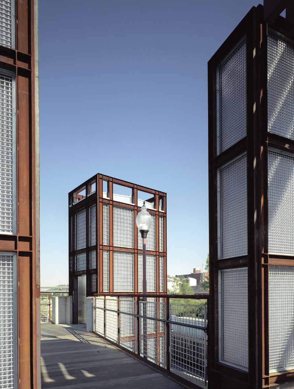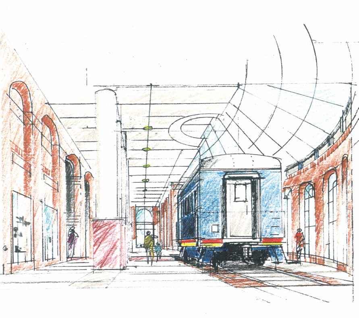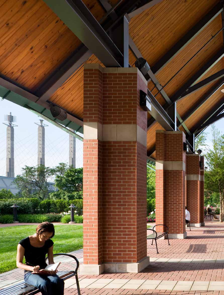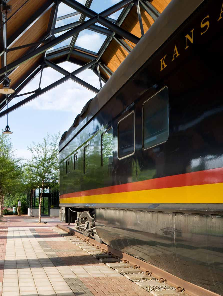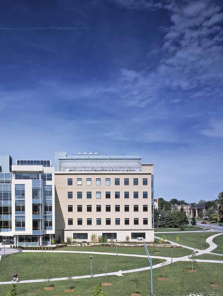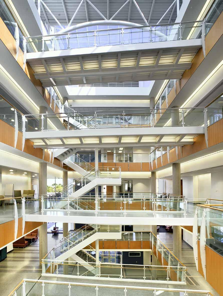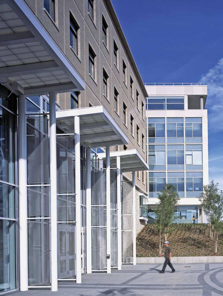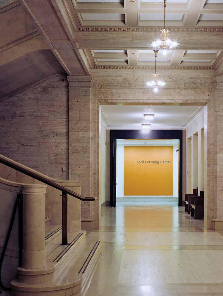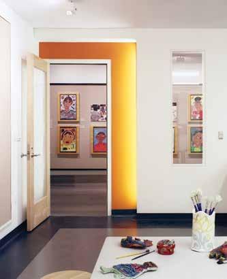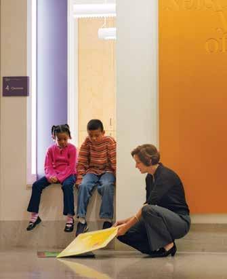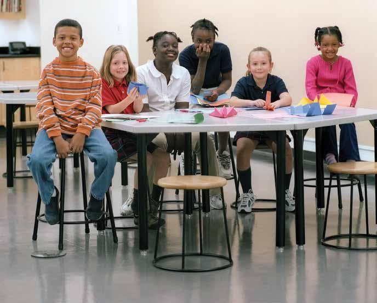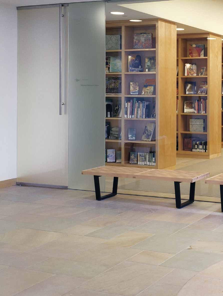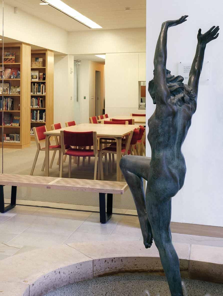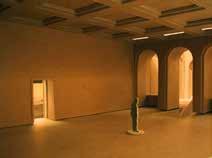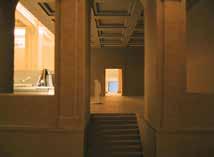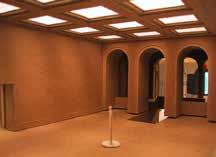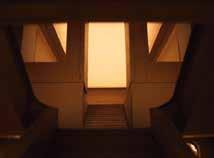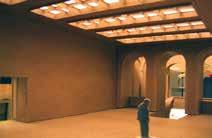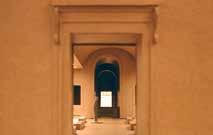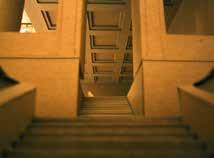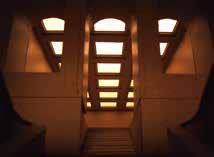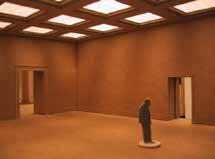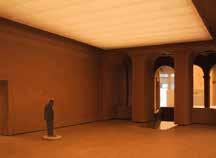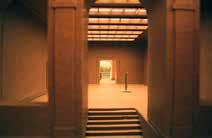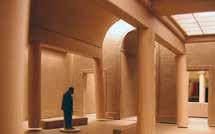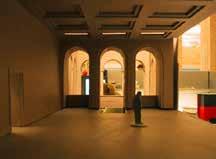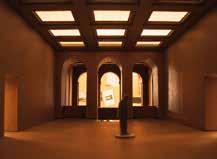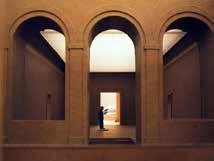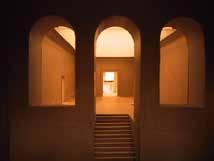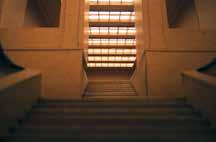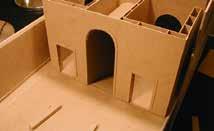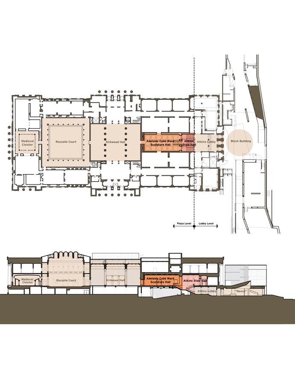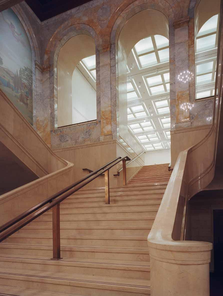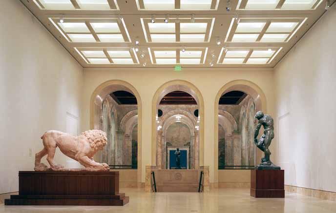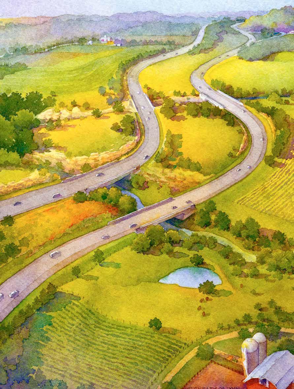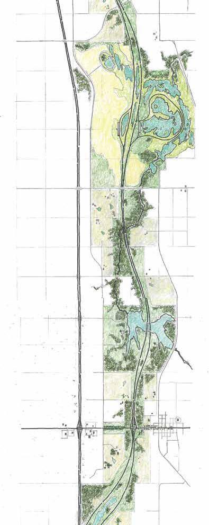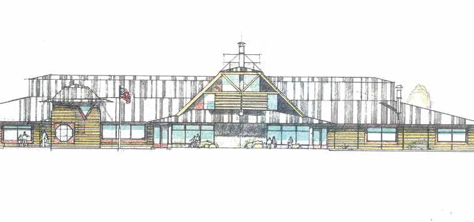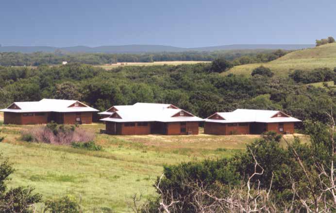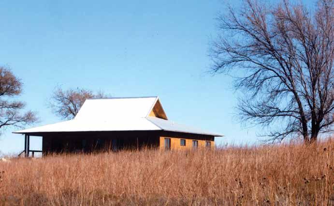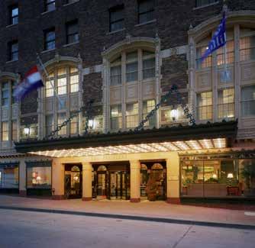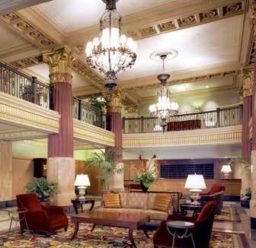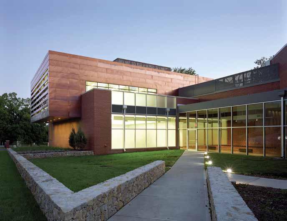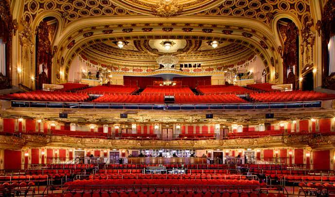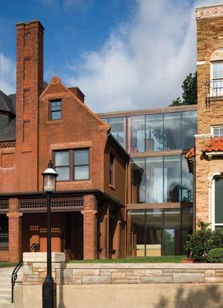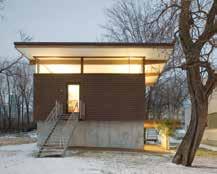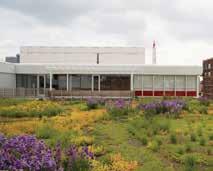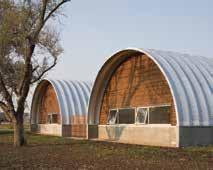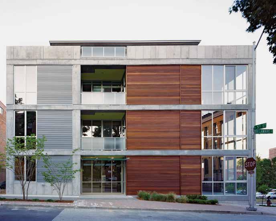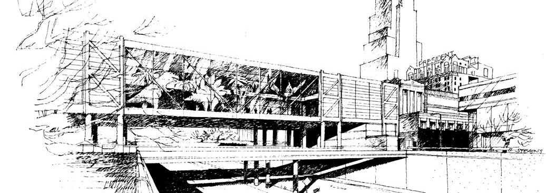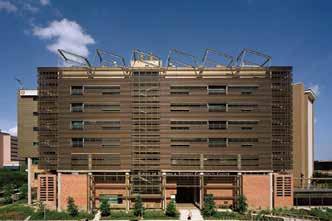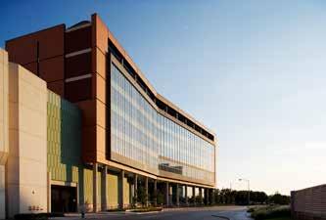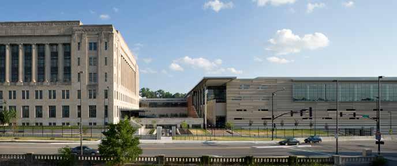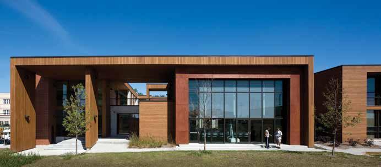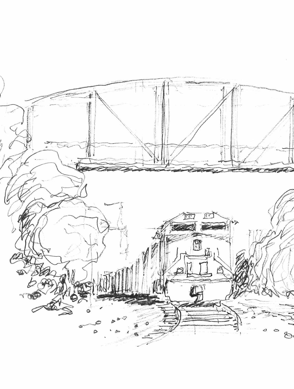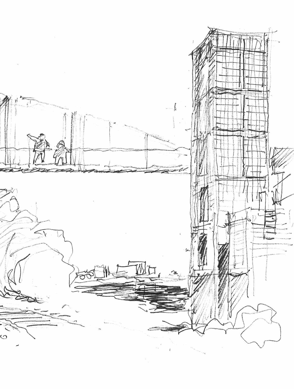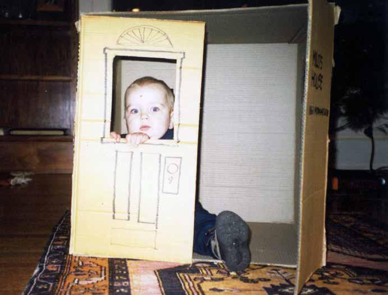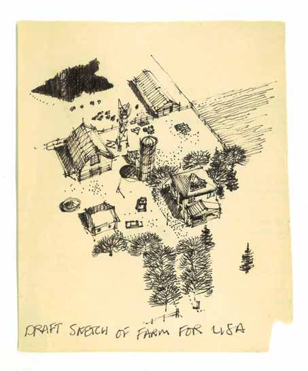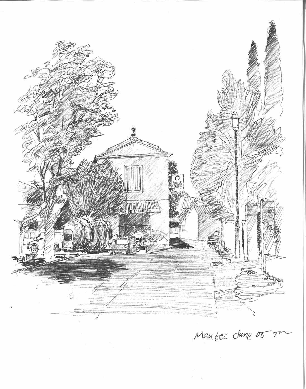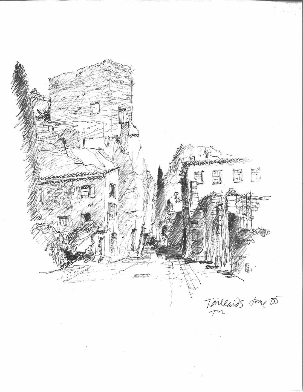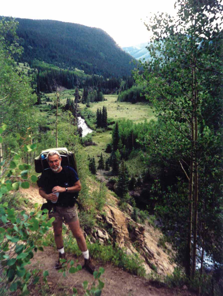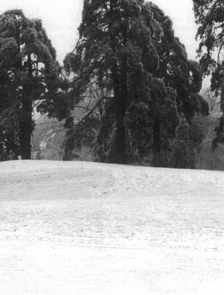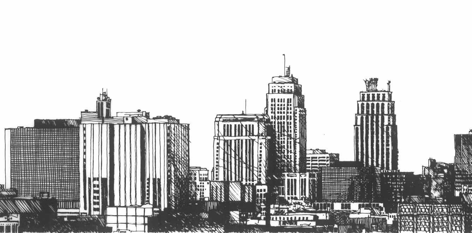2000s
78 employees.
The office wins several national sustainable projects: The David and Lucile Packard Foundation, Los Altos, CA; The School of Nursing & Student Community Center at Houston, TX (in collaboration with Lake Flato), The Missouri Department of Natural Resources (MDC), Jefferson City, MO, and the American Lung Association in Oklahoma.
BNIM announces plans to move into the historic KCPL building. The office moves in November after months of renovation.
Greg Sheldon is named an Associate.
The Folly Theatre Lobby Renovation, Cedar Creek Office Building and Summit Technology Center are completed.
Block 35 Office Development is complete. IFTC, later State Street Bank, occupies the first building.
2001: 96 Employees.
BNIM unveils a new look to mark 30 years of design excellence and an important move into a local landmark, affirming its long held commitment to Kansas City and the Urban Core.
BNIM is selected as Associate Architect on the Kauffman Center for the Performing Arts. Moshe Safdie designed the Center, which will open in 2010.
JE Dunn Offices at 901 Charlotte and H&R Block Foundation Fountain are completed.
2002: 106 Employees.
Steve McDowell is elevated to Fellow in the American Institute of Architects.
The Anita B. Gorman Conservation Discovery Center opens in Kansas City, MO and becomes an asset for the local community and for urban children.
BNIM is awarded the Institute of Molecular Medicine at the University of Texas Health Science Center at Houston (in collaboration with Burt Hill).
Cathedral Square Offices and Parking Structure and Jannes Library at KCAI are completed.
Elements is hired to provide standards for sustainable building to the City of Seattle.
Elements is hired as the sustainable design consultant on the Heifer International Headquarters project in Little Rock, AR.
The BNIM/360 joint venture begins work on the design of the IRS Services Kansas City Campus. The project will be owned by DST, but leased back to the GSA over a long term.
2003: BNIM Houston office opens in May and staffs 3 individuals by the end of the year in order to support the projects that are ongoing.
BNIM undertakes a strategic planning process called BNIM 2020 that redefines and recommits the firm’s dedication to deep design and deep sustainability.
2004: BNIM completes two significant higher education facilities: the School of Nursing and Student Community Center at The University of Texas Health Science Center at Houston and the Christopher S. Bond Life Sciences Center at the University of Missouri – Columbia.
An award-winning year for BNIM, including 13 Honor and Design Excellence awards by five different AIA Chapters as
well as the 2004 Sustainable Leadership Award for Design and Development from CoreNet Global, American Institute of Architects and International Interior Design Association, in recognition of BNIM’s enduring commitment to the issues of sustainability and leading change in the industry.
BNIM announces its first LEED project, The Whittaker Office Building in Savannah, GA.
Continuing the advocacy he has adopted throughout his life, Tom gets involved with Scenic Missouri.
BNIM celebrates 35 years!
Noisette Community Redevelopment Plan is recognized with an Honor Award from the National ASLA – the most prestigious award that the organization bestows.
A BNIM satellite office in Los Angeles is established.
The firm wins 6 of 10 awards by AIA Kansas in the 2005 awards program.
Ford Learning Center at the Nelson-Atkins Museum of Art is completed.
The Lewis & Clark State Office Building is completed and submits for LEED certification – it will go on to receive a Platinum Certification from the USGBC.
2006: Camp Wood is complete.
Tom serves as Director for National AIA Board.
The Lewis & Clark State Office Building is certified LEED Platinum by the USGBC, the first State office building of its size to achieve this.
The School of Nursing and Student Community Center is recognized as an AIA COTE Top Ten Green Project.
With a goal to become carbon neutral, BNIM donates to the Climate Trust to offset the firm’s environmental impact.
The firm and its projects receive 25 awards from various local, regional and national organizations, including Firm of the Year by the AIA Kansas City Chapter.
BNIM Associate Principal Greg Sheldon is named Architect of the Year by the AIA Kansas City Chapter.
BNIM completes several significant projects locally and nationally: IRS Kansas City Campus, Merriam Visitor’s Center, Heifer International Headquarters, the Freight House Pedestrian Bridge and the Ronald McDonald House at Longfellow Park.
BNIM continues to gain regional and national media exposure through featured coverage in Metropolis, Architecture, Contract, Environmental Design + Construction, GreenSource, Interiors & Sources, Texas Architect and Landscape Architecture, among others.
To assist with the New Orleans rebuilding efforts following Hurricane Katrina, the firm made significant financial contributions to the Tulane School of Architecture’s URBANbuild Program as well as to the UMKC Department of Architecture, Urban Planning and Design. BNIM was also selected by the New Orleans Community Support Foundation to serve on one of 15 neighborhood planning teams for the New Orleans rebuilding efforts.
2007: BNIM Des Moines offices opens under the direction of Rod Kruse, FAIA.
The Heifer International Headquarters, for which BNIM served as the Sustainable Design Consultant, is recognized as a Top Ten Green Project from the National AIA.
The long-awaited Nelson-Atkins Museum of Art’s Bloch Building opens to the public and to a national spotlight.
The firm completes several other notable projects: the Fort Osage Educational Center; Bartle Hall Ballroom Expansion; and Applebee’s Restaurant Support Center.
Ford Learning Center at the Nelson-Atkins Museum of Art wins an Honor Award from AIA Kansas.
The firm gets involved in the sustainable rebuilding of Greensburg, KS through design, planning and consulting projects. The town was nearly destroyed by a Tornado in May 2007, but its citizens band together with a vision for a vital urban America.
2008 : Casey Cassias is elevated to Fellow in the American Institute of Architects.
BNIM is awarded the 25-year Building Retrospective Award from the AIA Kansas City Chapter for the MAST Office Building, Overland Park KS, completed in 1984, which features early, pioneering sustainable innovations.
BNIM is profiled in a 13-part series entitled “Greensburg” on the Discovery Channel’s Planet Green network, which follows the sustainable rebuilding of Greensburg, Kansas.
The firm’s work is published in several trade journals including Architectural Record, Building Design & Construction, Contract Magazine, Design Cost Data, Environmental Design & Construction, Greenability, House & Home, Landscape Architect, Architect and Metal Architecture.
The firm partners with Climate Trust to Purchase greenhouse gas offsets to reduce firm’s carbon footprint for the third consecutive year.
Awarded a research grant from the USGBC for a study focused on Stormwater Best Management Practices (BMPs).
BNIM, with Atlanta-based partners EDAW, Praxis and Metcalf & Eddy, wins The History Channel’s “Cities of the Underworld” national competition.
Greensburg Sustainable Comprehensive Plan is awarded the prestigious Sustainable Cities Awards - an international award sponsored by Financial Times and The Urban Land Institute – and the Daniel Burnham Award.
Greensburg, Kansas is featured in the National Building Museum’s current exhibit, “Green Community.”
Omega Center for Sustainable Living wins the first ever “Living Building Competition.”
BNIM establishes a satellite office in San Diego.
BNIM becomes a founding Partner in the Climate Protection Partnership
in Kansas City, MO, which provides eco-friendly counsel and recommendation to the Partnership’s 130 members including energy assessments, carbon footprint calculations and recommendations for possible reductions.
BNIM begins working with Princeton University on the new Creative Arts and Performing Center (designed by Steven Holl Architects).
BNIM’s team is selected to develop a Campus Master Plan for Rockhurst University in Kansas City, MO.
BNIM begins work on the Odum School of Ecology at the University of Georgia; the project has the goal of becoming the most sustainable teaching and research laboratory in the world.
IRS Kansas City Campus wins an AIA COTE Top Ten Green Projects Award.
City Union Mission is completed.
City Union Mission and Freight House Pedestrian Bridge win AIA Central States Awards for Design Excellence.
2009: The School of Nursing and Student Community Center receives LEED Gold rating.
Bartle Hall Ballroom Expansion receives a LEED Silver rating. (an HNTB/BNIM project)
BNIM is awarded the Tallgrass Prairie Visitor Center project.
Applebee’s Restaurant Support Center receives a LEED Silver rating.
Tom completes his 3 year term on the National AIA Board as a Director from the AIA Central States Region.
Tom serves as President of the Kansas City Architectural Foundation.
BNIM celebrates Tom Nelson’s distinguished career.
The home of BNIM throughout the years: (1) Petticoat Lane, (2) New England Life Building (3) 12 Wyandotte Plaza, (4) One Kansas City Place, (5) Kansas City Power & Light Building,
03. The Complete Architect: Project Collection
“Tom’s impact on our City is remarkable, not only in tangible results (the buildings and spaces he has authored) but equally so for his leadership, mentorship and advocacy on behalf of all things civic. He has been a passionate advocate of the urban fabric as well as an avowed conservationist.”
- Casey Cassias, colleague and friend
Anderson Park Grandview, MO
Milwaukee Lakefront Competition
WI
St. Louis Post Office Renovation
St. Louis, MO
Harry S Truman State Office Building Jefferson City, MO
High Street Profile
Broadway Street Profile
“
What
makes this
building so special- the jurors of the award program called it “far away the best of the office buildings”- is a number of factors, including a love of materials, simplicity of plan and a respect for the existing environment.”
- Cyd Millstein, consultant
Taken from the Kansas City Business Journal Week of July 8, 1985
1220 Washington (Zimmer Companies) Kansas City, MO
12 Wyandotte Kansas City, MO
One Kansas City Place Kansas City, MO
“ Tom listens to his clients – a rare trait! ”
- Larry Bridges, client
“ He listens and respects all opinions but is persuasive in articulating his views.”
- Bob Graham, client
Bartle Hall Conference Center Kansas City, MO
“ I continue to receive rave reviews on the Conference Center with remarks on the grace, style and function of the building. I feel particularly fortunate to have had the opportunity to work so closely with you and Bob James, without whom this project would not have been so successful.”
- Tom Bean, client
Donald W. Reynolds Alumni Center Columbia, MO
Tom has always been completely honest – about architecture, politics or any other topic and will always tell you what he really thinks. Rare and valuable.
- Vicki Noteis, colleague and client
Forging Our Comprehensive Urban Strategy (FOCUS) Plan Kansas City, MO
Poindexter and Gatlin Office Building and Garage
Kansas City, MO
Wilson Residence Platte County, MO
Kansas City, MO
Riverfront Park Master Plan
Town of Kansas Bridge Kansas City, MO
Cathedral Square
Kansas City Southern Headquarters
Kansas City, MO
University of Missouri - Columbia Columbia, MO
Christopher S. Bond Life Sciences Center
Ford Learning Center
Nelson-Atkins Museum of Art Kansas City, MO
Adelaide Ward Cobb Sculpture Hall Nelson-Atkins Museum of Art Kansas City, MO
Missouri Kansas City, MO
Scenic
Legend
01. Autos only parkway section
02. Wetlands conservation area 03. Rest area
04. Prairie restoration 05. Farmland 06. Public recreation area 07. Historic site
08. Craft shops + restaurant 09. Autos only parkway section
Prairie grasses + wildflowers
Farmland
Truck lands
Service area
Truck lanes
Camp Wood
Elmdale, KS
“Tom’s ability is to see things in a new entrenched institutions to think creatively leadership and vision, we have hope to respect the splendid beauty of Missouri
new way and to challenge creatively is inspirational. With his hope that our highways will come
Missouri landscape.”
- John Regenbogen, fellow activist
04. The Big Breakthroughs: Recognition
“ He epitomizes BNIM’s design efforts and approach. For me, Tom is the consummate architect; one who is equally interested in the idea as he is in the execution and delivery. Every aspect of the design and construction effort is important to Tom. He cares about the rigor of the design and the craft of the execution. Much of BNIM’s growth and success can be attributed to Tom. His steady hand was essential to the firm’s growth and stability.”
-
Casey Cassias, colleague and friend
2009
Nelson-Atkins Museum of Art Bloch Building Frontiers of Knowledge Award for the Arts, Banco Bilbao Viscaya Argentiaria (BBVA)
2008
Greensburg Comprehensive Master Plan International ULI Award from Urban Land Institute
Nelson-Atkins Museum of Art Bloch Building (Steven Holl Architects - Design Architect) Honor Award, Architecture, AIA National
Heifer International World Headquarters (Sustainable Consultant to Polk Stanley Yeary Architects) Honor Award, Architecture, AIA National
Internal Revenue Service Kansas City Campus (BNIM/360)
AIA/COTE Top Ten Green Projects Award | Honorable Mention
“City of the Future” Design Competition
National Champion (sponsored by The History Channel)
Applebee’s Restaurant Support Center Capstone Award for Green Design
2007
Camp Naish (Boy Scouts of America) Award for Excellence, AIA Central States
City of Riverside Comprehensive Master Plan
Capstone Award, Master Planned Community Category, Kansas City Business Journal
Fayez S. Sarofim Research Building Design Award, Smooth Metal Walls, Metal Architecture
Fayez S. Sarofim Research Building Merit Award, Architecture, AIA Kansas
Fayez S. Sarofim Research Building Honor Award, Architecture, AIA Houston
Ford Learning Center at the Nelson-Atkins Museum of Art Citation Award, Interiors, AIA Kansas
Freight House Pedestrian Bridge (BNIM/ 360) Honor Award, Architecture, AIA Kansas
GSA Bannister Atrium and Federal Supply Services Offices Honor Award, Interiors, AIA Kansas
Heifer International World Headquarters (Sustainable Consultant to Polk Stanley Yeary Architects) AIA/COTE Top Ten Green Projects Award
Heifer International World Headquarters (Sustainable Consultant to Polk Stanley Yeary Architects) Design Award, Ribbed Metal Walls, Metal Architecture
Internal Revenue Service Kansas City Campus (BNIM/360)
Merit Award, Architecture, AIA Kansas
Internal Revenue Service Kansas City Campus (BNIM/360)
Cornerstone Award, Kansas City Economic Development Corporation
Internal Revenue Service Kansas City Campus (BNIM/360)
Capstone Award, Community Impact Category, Kansas City Business Journal
Lewis and Clark State Office Building
Ranked no. 4 among 15 international green buildings, www.Grist.org
Nelson-Atkins Museum of Art Bloch Building (Steven Holl Architects - Design Architect) Award for Excellence, AIA Central States
Nelson-Atkins Museum of Art Bloch Building (Steven Holl Architects - Design Architect) Honor Award, Architecture, AIA Kansas
Nelson-Atkins Museum of Art Bloch Building (Steven Holl Architects - Design Architect) Community Treasure Award, Community Christian Church
Nelson-Atkins Museum of Art Bloch Building (Steven Holl Architects - Design Architect) Honor Award, AIA Kansas City
Nelson-Atkins Museum of Art Bloch Building (Steven Holl Architects - Design Architect) Honor Award, Allied Arts and Craftsmanship Awards, AIA Kansas City Board Formed Concrete Glass
Handrails
Plaster
Visitors Desk & Coat Check
Nelson-Atkins Museum of Art Adelaide Cobb Ward Sculpture Hall Citation Award, Renovation, AIA Kansas
Omega Center for Sustainable Living On the Boards Award, Living Building Competition, USGBC & Cascadia Region Green Building Council
Ronald McDonald House at Longfellow Park Citation Award, Architecture, AIA Kansas
Ronald McDonald House at Longfellow Park Cornerstone Award, Kansas City Economic Development Corporation
School of Nursing and Student Community Center (Designed in collaboration with Lake/Flato)
Texas Environmental Excellence Award finalist, small business category, Texas Commission on Environmental Quality
Fort Osage Education Center Excellence in Concrete Award, Sustainable-Green Division, Concrete Promotional Group
2006
909 Walnut
Kansas City Economic Development Corporation Cornerstone Award
Bannister Federal Complex Atrium Honor Award, Interior Design, General Services Administration Design Awards
BNIM Firm of the Year, AIA Kansas City Board Awards
BNIM Green Building Leadership Award, Autodesk, Inc.
Camp Naish (Boy Scouts of America) Honor Award, AIA Kansas City
City of Riverside Comprehensive Master Plan Outstanding Plan of the Year, American Planning Association Missouri Chapter
Fayez S. Sarofim Research Building Merit Award, AIA Kansas City
Fayez S. Sarofim Research Building Best of Higher Education Award, Texas Construction Magazine
Fayez S. Sarofim Research Building Merit Award, Architecture, AIA Central States Region
Fayez S. Sarofim Research Building Honor Award, Texas Society of Architects Design Awards
GSA Bannister Atrium and Federal Supply Services Offices Honor Award, AIA Kansas City
GSA Bannister Atrium and Federal Supply Services Offices Illumination Design Award, Illuminating Engineering Society of North America Heartland Region
Internal Revenue Service Kansas City Campus (BNIM/360) Citation Award, Lease Construction, General Services Administration Design Awards
Internal Revenue Service Kansas City Campus (BNIM/360) Citation Award, AIA Kansas City
Lewis and Clark State Office Building Committee on the Environment Award, AIA Kansas City
Lewis and Clark State Office Building Excellence in Architecture Award, AIA Kansas
Lewis and Clark State Office Building
Environmental Design + Construction Excellence in Design Award, Government Category
Lewis and Clark State Office Building Building Design & Construction Building Team of the Year, Gold Award
Nelson-Atkins Museum of Art, Adelaide Cobb Ward Sculpture Hall Honor Award, AIA Kansas City
Parc V Condo
Honorable Mention, Outstanding Environmental Building, USGBC Greater Houston Area Chapter
Plaza Colonnade Kansas City Economic Development Corporation Cornerstone Award
Point Pavilion at Riverfront Park, North Charleston, SC
International Illuminations Design Awards, Capital Section Award, Illuminating Engineering Society of North America
Riverfront Park in North Charleston, SC
International Illuminations Design Awards, Capital Section Award, Illuminating Engineering Society of North America
Ronald McDonald House at Longfellow Park Citation Award, AIA Kansas City
School of Nursing and Student Community Center (Designed in collaboration with Lake/Flato) Region IV Energy Project of the Year, Association of Energy Engineers
School of Nursing and Student Community Center (Designed in collaboration with Lake/Flato) Honor Award, Texas Society of Architects Design Awards
School of Nursing and Student Community Center (Designed in collaboration with Lake/Flato)
AIA/COTE Top Ten Green Projects Award
2005
Camp Naish (Boy Scouts of America) Honor Award, Excellence in Architecture, AIA Kansas
Christopher S. Bond Life Sciences Center (Design Architect Anshen + Allen) University of Missouri – Columbia Design Award, AIA Mid-Missouri
Christopher S. Bond Life Sciences Center (Design Architect Anshen + Allen) University of Missouri Honor Award, Excellence in Architecture, AIA Kansas
Kansas City Downtown Library Parking Garage (BNIM/360)
International Parking Institute Award
Fayez S. Sarofim Research Building Merit Award, Unbuilt, AIA Houston Design Award
Jackson County Courthouse
Decorative Commercial Award, Concrete Promotional Group, Excellence in Concrete Awards
Johnson County Sunset Office Building Honor Award, Unbuilt, AIA Kansas
Kansas City Downtown Library Parking Garage (BNIM/360)
Bronze Award in Environments, Industrial Design Excellence Awards, (IDSA) Industrial Designers Society of America
Kansas City Downtown Library Parking Garage (BNIM/360) Book Bindings Merit Award, SEGD (Society for Environmental Graphic Designers) Design Awards
Kansas City Downtown Library Parking Garage (BNIM/360)
PCI (Precast/Prestressed Concrete Institute) Design Award, Building category, Best Parking Structure
Nelson-Atkins Reflecting Pool and Sculpture –“One Sun/34 Moons” Honor Award, AIA Kansas City Allied Arts and Craftsmanship Awards
Walter De Maria - Artist | Steven Holl ArchitectsDesign Architect
Noisette Community Master Plan Award of Excellence, American Society of Landscape Architecture
Noisette Community Master Plan
American Society of Landscape Architecture Award, Prairie Gateway Chapter
Partnership Award – Midsize Category for Firm
Kansas City Business Committee for the Arts
Plaza Colonnade & Plaza Library
Merit Award, Excellence in Architecture, AIA Kansas
Plaza Colonnade Lobby Sculpture Wall
Merit Award, AIA Kansas City Allied Arts and Craftsmanship Awards
Point Pavilion at North Charleston, SC
Merit Award, AIA Young Architects’ Forum, Monsters of Design Award
Rock Bridge Memorial State Park Discovery Center
Merit Award, Unbuilt, AIA Kansas
Ronald McDonald House at Longfellow Park
Merit Award, Unbuilt, AIA Kansas
School of Nursing and Student Community Center (Designed in collaboration with Lake/Flato)
Recognized Value Award, DesignShare International Award for Innovative Schools
School of Nursing and Student Community Center (Designed in collaboration with Lake/Flato)
Honor Award, Architecture, AIA Houston Design Award
School of Nursing and Student Community Center (Designed in collaboration with Lake/Flato)
Honor Award, Sustainable Architecture, AIA Houston Design Award
2004
Board of Public Utilities (BNIM/360)
Merit Award, AIA Kansas City Design Award
Fayez S. Sarofim Research Building
Unbuilt Award, AIA Kansas Design Award for Excellence in Architecture
Implement; Seattle’s Sustainable Building Tool
AIA Kansas City COTE
Honor Award for excellence in Sustainable Research
Missouri Department of Conservation Discovery Center
AIA Kansas City COTE
Honor Award for excellence in Sustainable Design for Sustainable Landscape
Missouri Department of Conservation Discovery Center
Citation, DesignShare International Award for Innovative Schools
Nelson-Atkins Museum of Art Garage International Parking Institute, Honorable Mention
Paragraph Gallery
Merit Award, AIA Kansas City Design Award
Parc V Condo Merit Award, AIA Houston Design Award
Richard Bolling Federal Building “First Impressions” Citation, General Services Administration Design Award
Richard Bolling Federal Building Honor Award, ASLA Prairie Gateway Chapter Design
Richard Bolling Federal Building Honor Award, AIA Kansas City Design Award
Richard Bolling Federal Building Merit Award, AIA Central States
School of Nursing and Student Community Center Honor Award, AIA San Antonio Design Award
School of Nursing and Student Community Center Merit Award, AIA Central States
School of Nursing and Student Community Center Honor Award, AIA Kansas Design Award
School of Nursing and Student Community Center Honor Award, AIA Kansas City Design Award for Excellence in Architecture
School of Nursing and Student Community Center AIA Kansas City COTE Honor Award for excellence in Sustainable Design
Sustainable Design Leadership Award For Firm CoreNet Global, AIA COTE & IIDA
Town of Kansas Pedestrian Bridge Finalist honors, Project of the Year, Associated General Contractors of America
2003
Amtrak Arcade at Union Station
American Public Works Historical Preservation and Adaptive Re-use Award
Bloch Fountain Honor Award, ASLA Prairie Gateway Chapter Design Board of Public Utilities Merit Award, AIA Central States
Board of Public Utilities Electric League Lighting Award
Board of Public Utilities Merit Award, AIA Kansas Design Award
Board of Public Utilities Graphics Wall AIA Young Architects Forum, Monsters of Design Award
Cathedral Square Merit Award, ASLA Prairie Gateway Chapter Design
Fort Osage Education Center
Merit Award, Unbuilt, AIA Kansas Design
Fort Osage Education Center
AIA Young Architects Forum, Monsters of Design Award
Jannes Library and Learning Center
Historic Kansas City Foundation Award for Rehabilitation
Kansas City Southern Headquarters
Kansas City AIA Allied Arts & Craftsmanship Award
Richard Bolling Federal Building- First Impressions
Special Award: Retaining the Urban Fabric, Kansas City AIA Allied Arts & Craftsmanship Award
Richard Bolling Federal Building- First Impressions Honor Award, AIA Kansas Design Award
Richard Bolling Federal Building- First Impressions Concrete Reinforcing Steel Institute- Merit Award
Union Station National Trust for Historic Preservation Award
2002
BNIM Offices
IIDA – International Illumination Design Awards –Heart of America Section
Jannes Library & Learning Center Merit Award, Kansas City AIA Design Award
Union Station Inc. Offices Merit Award, Kansas City AIA
Union Station Offices
IIDA – International Illumination Design Awards –Heart of America Section
2001
“The Little City that Could” by the FOCUS Transit Team SMPS-Society for Marketing Professional Services Awards
710 Central Building
Kansas City Economic Development Corporation Cornerstone Award
BNIM Offices at the Power & Light Building Merit Award, Kansas City AIA Allied Arts & Craftsmanship
BNIM Offices Special Events (Graphics), Move announcement SMPS-Society for Marketing Professional Services Awards
J.E. Dunn Construction Office Expansion
Kansas City Economic Development Corporation Cornerstone Award
Poindexter Building and Garage
Preservation Award, Historic Kansas City Foundation
The Packard Sustainability Report and Matrix
2001 AIA Central States Region – Applied Architectural Research
The Packard Sustainability Report and Matrix
2001 Consulting Engineers of British Columbia – Award for Excellence
ULI-Urban Land Institute Awards For Excellence, Special: Dewees Island, Isle of Palms,South Carolina, 2001
2000
2301 McGee Office Building & Exhibit Hall
Kansas City Economic Development Corporation Cornerstone Award
Asia Exhibit/Kansas City Zoological Gardens
Kansas City AIA Design Award – Unbuilt Category
H&R Block Service Center
Kansas City Economic Development Corporation Cornerstone Award
Historical Restoration/Preservation - Union Station APWA KC Metro Chapter Public Works Project of the Year
Kansas City Art Institute H&R Block ArtSpace Honor Award, AIA Central States Region
Kansas City Art Institute H&R Block ArtSpace Kansas City AIA Design Award
Kansas City Art Institute Jannes Library & Learning Center Honor Award, Kansas City AIA Design Award – Unbuilt Category
Poindexter Building and Garage Special Commendation, Kansas City AIA Design Award
Poindexter Office Building and Poindexter Garage
Kansas City Municipal Art Commission Urban Design Award
Reconstruction Project of the Year- Union Station Building Design & Construction Magazine Grand Award
Science City at Union Station Special Commendation, Kansas City AIA Design Award
Science City at Union Station
Kansas City Economic Development Corporation Cornerstone Award
State Street Tower II
Kansas City Economic Development Corporation Cornerstone Award
Tower Garage
Kansas City Economic Development Corporation Cornerstone Award
1999
Children’s Center Campus
Kansas City Economic Development Corporation Cornerstone Award
Creative Candles
Kansas City Economic Development Corporation Cornerstone Award
Earthworks
AIA Exemplary Learning Environment Merit Award
FOCUS (Forging Our Comprehensive Urban Strategy) American Planning Association’s Plan of the Year
Johnson County Courthouse Renovation
Associated General Contractors of America Special Recognition
Kansas City Art Institute H&R Block ArtSpace
Main Street Corridor Development Association (MainCor) MainStay Award
Poindexter Garage
Kansas City Economic Development Corporation Cornerstone Award
William R. Deramus Education Pavilion AIA/COTE Top Ten Green Projects Award
1998
Bartle Hall Conference Center
Kansas City AIA Design Award
GEHA Office Building Kansas/Missouri Electric League Lighting Award
H&R Block World Headquarters Merit, Kansas City AIA Design Award
IFTC Headquarters
Kansas City Economic Development Corporation Cornerstone Award
Jannes Library and Learning Center Merit Award, AIA Young Architects Forum, Monsters of Design Award
Marriott/Muehlebach Hotel
Kansas City Economic Development Corporation Cornerstone Award
Platte County Residence
Kansas City AIA Design Award
William R. Deramus Education Pavilion Honor Award, AIA Central States Region
1997
333 W. 11th Street, Kansas City, Missouri Precast/Prestressed Concrete Institute Design Award
Africa Exhibit - Kansas City Zoo ASLA-American Society of Landscape Architects
Block 89 Office Building and Garage
Kansas City Municipal Art Commission Urban Design Award of Excellence
H&R Block World Headquarters
Precast/Prestressed Concrete Institute Design Award
Poindexter Office Building
Precast/Prestressed Concrete Institute Design Award
Poindexter Office Building
Kansas City Economic Development Corporation Cornerstone Award
William R. Deramus Education Pavilion
Kansas City AIA Allied Arts & Craftsmanship Award
William R. Deramus Education Pavilion
Kansas City Municipal Art Commission Urban Design Award of Excellence
1996
333 W. 11th Street, Kansas City, Missouri
Kansas City Economic Development Corporation Cornerstone Award
Bartle Hall Conference Center
APWA Kansas City Publics Works Project of the Year
Bartle Hall Conference Center
Architectural Precast Association Design Award
Bishop Spencer Place
Kansas City Economic Development Corporation Cornerstone Award
Citicorp Credit Services Campus
Kansas City Economic Development Corporation Cornerstone Award
EarthWorks Kansas/Missouri Electric League Lighting Award
EarthWorks Merit, Kansas City AIA Design Award
Gateway 2000 Kansas City Campus
Kansas City Economic Development Corporation Cornerstone Award
H&R Block World Headquarters Merit, Central States Region AIA Design Award
H&R Block World Headquarters
Kansas City Economic Development Corporation Cornerstone Award
J.E. Dunn Corporate Headquarters
Kansas City Economic Development Corporation Cornerstone Award
Light Rail Transit Development
APA-American Planning Association – Missouri Chapter
Marriott/Muehlebach Hotel
Kansas City Economic Development Corporation Cornerstone Award
William R. Deramus Education Pavilion
Kansas City Economic Development Corporation Cornerstone Award
1995
African Plains Exhibit - Kansas City Zoo
Kansas City Economic Development Corporation Cornerstone Award
Bartle Conference Center
Kansas City Economic Development Corporation Cornerstone Award
Bartle Sculptures
Kansas City AIA Allied Arts & Craftsmanship Award
Gateway 2000
Kansas City Economic Development Corporation Cornerstone Award
1994
Australian Exhibit - Kansas City Zoo
Kansas City Economic Development Corporation Cornerstone Award
Citicorp Credit Services
Kansas City Economic Development Corporation Cornerstone Award
1993
“Bull Mountain” City of Kansas City, Missouri Urban Design Award
“Triple Crown”
City of Kansas City, Missouri Urban Design Award
Australian Aboriginal Mural
Kansas City AIA Allied Arts & Craftsmanship Award
Reverend Williams Memorial
City of Kansas City, Missouri Urban Design Award
1992
Stinson, Mag & Fizzell Law Offices
IESNA - International Illumination Design Award
1991
“Triple Crown” at Southpark Crown Center
Kansas City AIA Allied Arts & Craftsmanship Award
Dodson Residence
Kansas City AIA Allied Arts & Craftsmanship Award
1990
Ronald McDonald House
Citation, Kansas City AIA Design Award
1989 1220 Washington Building
Central States Region AIA Design Award
1988 D.W. Newcomer’s Sons
Historic Kansas City Foundation/ Preservation Award
One Kansas City Place
Economic Development of Kansas City/ Cornerstone Award
Ten Central Car Park
Kansas City AIA Design Award
1987
Midland Theater Marquee
Kansas City AIA Allied Arts & Craftsmanship Award
Ten Central Car Park
Central States Region AIA Design Award
Ten Central Car Park
Kansas City AIA Craftsmanship Award for Precast Concrete
Ten Central Car Park
Precast/Prestressed Concrete Institute
Design Award
1986
1220 Washington Building
Kansas City Municipal Art Commission Urban Design Award
Federal Reserve Bank
Historic Kansas City Foundation Adaptive Reuse (Commercial)
Federal Reserve Bank Restoration
Kansas City AIA Design Award
Holy Land Christian Mission
Electrical Association Lighting Award
Hyde Park Townhomes
Kansas City Municipal Art Commission Urban Design Award
Kansas City Merchandise Mart
Electrical Association Lighting Award
Twelve Wyandotte Plaza
Electrical Association Lighting Award
1985
Federal Reserve Bank
Kansas City AIA Craftsmanship Award -Painting
Kansas City AIA Craftsmanship Award- Plaster
Federal
Central States Region AIA Design Award
ARCO Headquarters
Chapter AIA Building of the
05. The End of the Beginning: BNIM Legacy
“ The most important contribution I have made to BNIM was inviting Tom to abandon his long range life plan and invest his wisdom, design skills, integrity and leadership in this firm and community. His design leadership, the training and mentoring of our employees (including me), his leadership in our community, and his leadership within the firm at critical times were significant contributions to making the firm what it is today.” - Bob Berkebile, colleague and friend
“If one looks at the number of young architects who have launched their careers thanks to Tom’s mentoring and stimulation, I cannot help but recognize how much that legacy of bright, enterprising minds will mean not only to Kansas City but to Tom’s commitment to the discipline of architecture as the mother of all arts.”
-
Marc Wilson, client
Top Left & Top Right: President Hotel
Bottom: Lawrence & Kristina Dodge Painting Building at the Kansas City Art Institute
GASTINGER, WALKER, HARDEN
Comments by Kirk Gastinger + Wade Walker
1. What are three to five words that you would use to describe Tom?
His brilliant buildings across this region, his innumerable hours at the City Planning Commission, his leadership on FOCUS Comprehensive Plan for Kansas City and in so many other civic endeavors that have improved the visual and experiential quality of our lives in Kansas City.
Platinum rule....treat others even better than you expect to be treated.
2. Tom’s contributions to our communities, whether that be the City of Kansas City, MO, or elsewhere.
I came to Kivett & Myers in 1965 and as part of Tom’s teams on Ravenwood Elementary School and Winnetonka High School I learned a great deal about design and design restraint.
I had interviewed with several firms in kansas city prior to graduation and got a call one evening from tom about going to work for PBNA. i accepted the job and if not, i would have never met kirk gastinger and steve rees.....and been able to start an architectural firm with them. we just celebrated our 28th anniversary as gastinger walker harden architects. i think our firm was the first “grandchild” of kivett and myers?
3. Toms contributions to the architectural profession, or comments about your own personal growth if you worked with Tom.
His brilliant buildings across this region, his innumerable hours at the City Planning Commission, his leadership on FOCUS Comprehensive Plan for Kansas City and in so many other civic endeavors that have improved the visual and experiential quality of our lives in Kansas City.
The primary reason i went to the firm initially to look for an architectural job was the funny name and address. it was patty berkebile nelson love architects incorporated (all spelled out) located at 6 petticoat lane. i was working from a list of firm names from the phone book. i walked into the office and asked to speak to someone about a job. it was a few minutes before lunch. tom walked out and said he had maybe 10 minutes or so and that they were not hiring anyone at this time. i visited with him and left one and a half hours later. six months later i went to work for PBNA.
4. Funny, humorous moment or story that you would like to share:
As part of Bluff Associates, Tom, Berk, Fred Myers, Steve Abend and Tom Devine had great times together, realizing how our aspirations were tempered by the reality of the development process.
5. What in your opinion, what made Tom a special individual to know or work with?
Tom’s gentle spirit and his self-effacing way has always made his incredible talent that much more valuable. good sense of humor, his architectural talent made you want to work even harder to not disappoint him when working on his projects.
HELIX
Comments by Jay Tomlinson
1. What are three to five words that you would use to describe Tom?
humanitarian thoughtful Architect’s architect
2. Tom’s contributions to our communities, whether that be the City of Kansas City, MO, or elsewhere.
The green “necklace” around downtown KC that Tom was instrumen- tal in pulling off. Paying close attention to the details that make up the public realm, be it on the Bartle Conference Center, Deramus Pavilion, Broadway Square or Reynolds Center at MU.
3. Toms contributions to the architectural profession, or comments about your own personal growth if you worked with Tom.
Contributions to the profession: making the art of hand drawing important to our profession; creating beautiful places that architects can be proud of; dedicating himself to the mentoring of younger architects in the various facets of the architecture profession that matter most.
4. What in your opinion, what made Tom a special individual to know or work with?
Whoa, I could write a book on this question. Beyond my answers to the questions above, what made Tom special is his willingness to work with me to make me a better person. It would have been much easier and less painful for him to simply humor my bad ideas or traits, but instead, he shared with me his thoughts, guidance and admonishments where he thought he could help. Sometimes it stung, but upon reflection I always knew he was working with me out of the best intentions. Now, as I have assumed the role with others that he held with me, his mentoring definitely guides me in my current role. Tom had the most affect on me of anyone that I have ever worked with, and that’s saying a lot because I have been fortunate to work with/for some amazing people.
Top: Midland Theatre
Bottom Left: Blossom
Bottom Right: Barkley Parking Garage
Top Left: Darnell Residence
Top Middle: TWA Building
Top Right: Hodgdon Powder Company
Bottom: 5 Delaware
