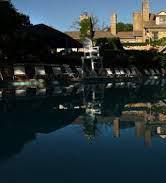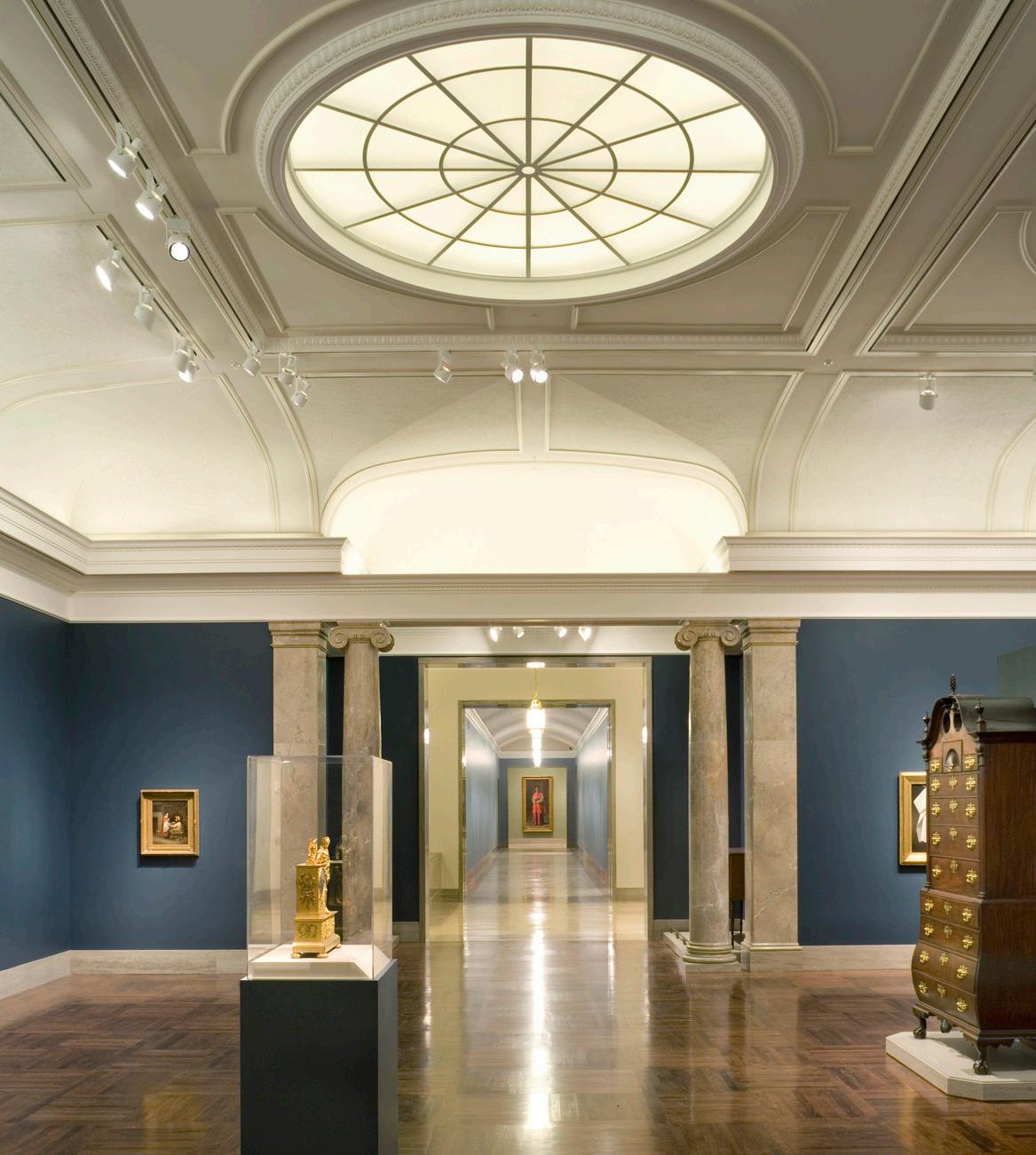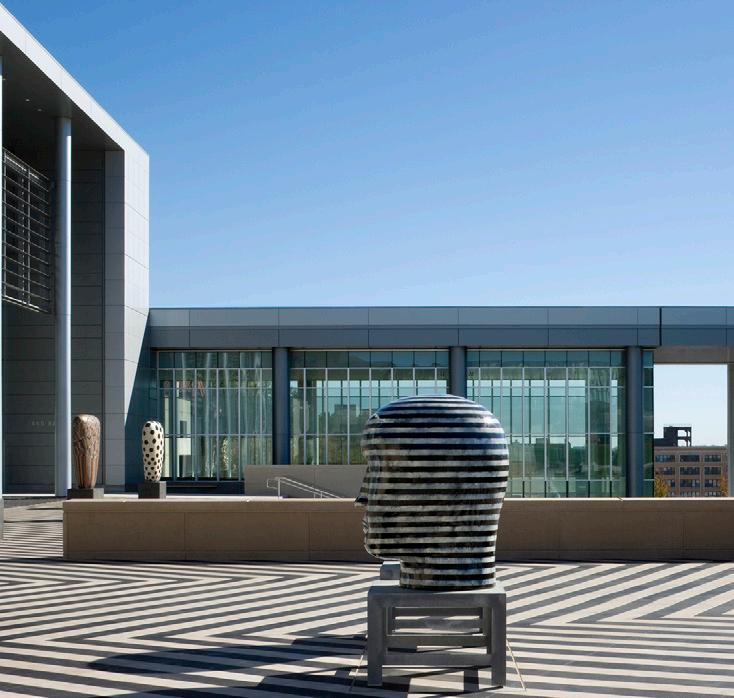

The Arts and Culture Practice of BNIM
We design and deliver beautiful, integrated environments to inspire change and enhance the human condition.
Established in 1970, BNIM is an employee-owned design company recognized as an innovative leader in designing high-performance, human-purposed environments. BNIM’s instrumental role in the development of the USGBC, LEED, and the Living Building concept, combined with projects, methods, and research, has shaped the direction of the sustainable movement. Through this involvement, the firm continues to redefine design excellence to elevate the human experience for all people in beautiful, equitable, inclusive, and healthy environments. In practice, this multifaceted approach to design excellence has yielded national acclaim, including the AIA National Architecture Firm Award, and consistent design recognition nationally and internationally.
Moines
Principals
LEED AP Staff
Industry Fellows
AIA National Presidents Staff

The work of BNIM lends a new perspective to the phrase “Human Nature.” We use a John Muir quote frequently in our firm: “When we try to pick out anything by itself, we find it hitched to everything else in the Universe.” This understanding – that everything is integrated – is at the very root of our work. It is what we call HumanPurposed Integrated Design, or HPID, and it has become the single most impactful concept that guides and shapes our projects. HPID is not about form.
It is about creating spaces where humans, nature, context, materials, craft, technology, and client mission intersect. It is a process that makes us hold in constant balance the aspects of function, impact, human experience, and performance. It makes us ask questions that yield a unique aesthetic and form for each project. Through HPID, we are working to heal the holistic relationship humans share with nature.


BNIM brings over two decades of experience designing, renovating, and planning museum facilities and galleries across the country. Through this experience, BNIM maintains deep understanding of museum design and the complexities of building systems to both support the conservation environment and interface within campus and community contexts. We have worked with museum staff, curators, and various stakeholders to design cohesive, compelling, and immersive museum experiences.
We are experienced in creating visitor-and communityoriented spaces of all scales, from local galleries to nationally recognized museums and performing arts centers.
BNIM's work includes a 25-plus-year relationship with the Nelson-Atkins Museum of Art, completing over 56 separate projects; the renovation and expansion of Springfield Art Museum; the newly completed University of Iowa Stanley Museum of Art; Kansas City Art Institute; Vesterheim Commons, Zhou B Art Center among others.
The following pages showcase exemplars of BNIM’s work that speak to the notion of the museum as more than a container of art, but as an educator, a steward, a connector a convener, and a gateway.

museum as an educator

The University of Iowa Stanley Museum of Art is a new cultural arts destination on the University of Iowa campus that returns a dedicated art museum presence to the campus community after 14 years. Following historic flooding in 2008, the new Stanley Museum of Art reunites the University with its renowned collections of African Art, 20th Century Art, as well as seminal works such as Jackson Pollock’s Mural that previously held temporary residence in art institutions across the world.
Part of the campus network and adjacent to Gibson Square Park, the University of Iowa Stanley Museum of Art welcomes students, faculty, and visitors in through a transparent and daylight-filled lobby and entry plaza. These spaces provide opportunity for gathering and socializing, events, performances, and classes, allowing artistic expression to extend from within the walls of the Museum to become a central component of the campus experience.




Envisioned as a library and laboratory for the Arts, the Stanley Museum of Art provides a series of welcoming gallery spaces where individuals can learn about, discuss, and explore the collections. Galleries are designed with flexibility to enable the Museum to tailor the size of each space to suit the needs of the collections as well as traveling exhibitions. The proportions of the galleries also allow for faculty to curate collections for teaching and research and for students to learn the principles of curating, an initiative central to the Stanley Museum of Art’s mission.
The Stanley Museum of Art features a visual arts laboratory classroom where works of art are installed for students' coursework observation. A visible storage room, teaching studios, offices, and collaborative staff and volunteer spaces are also dedicated to the research, support, and teaching of the collections.




The Museum’s rectilinear form is designed to serve as a protective and respectful home for the display, conservation, and storage of the collections. The design team strategically included a series of interconnected, occupiable voids in the building massing including exterior terraces, light wells, the main lobby and public circulation spaces to bring the outside in. This thread of connective spaces establish access to daylight, enhance transparency and wayfinding, and guide the cadence of visitor experience.


museum as a steward
Building on the design principles and vision of the Springfield Art Museum master plan, BNIM is continuing its partnership with the Museum to design and construct its future. Since BNIM developed the master plan in 2018, the landscape for the arts has evolved significantly, particularly in response to the global pandemic. BNIM is working closely with the Springfield Art Museum to reaffirm the fundamental principles of the original master plan while making strategic adjustments to meet the Museum’s 100-year vision for the future.
These design strategies prioritize engaging art education experiences and address many existing facility needs that have accumulated over time. A central focus is creating connections to nature and establishing an extroverted museum presence within the community, ensuring the Springfield Art Museum remains a beautiful and connective destination for the arts and cultural heritage in the Springfield region.

Integral to the project is the connection to the re-naturalized Fassnight Creek and the native landscape, along with the history and heritage of Phelps Grove Park, designed by George Edward Kessler, and the native landscape, along with the history and heritage of Phelps Grove, dating back to George Edward Kessler’s work. The plan The plan activates the entire site by shaping the landscape around the museum, weaving a new sculpture walk within the park and improvements to the amphitheater, activating the entire site and park with improvements to the amphitheater, and eliminating flood risks to the museum.
The museum will become a beacon toward National Avenue and the broader community, unifying the building and the site into one cohesive solution and experience. It will offer moments of respite in what has been referred to as the “third place” within the museum, featuring an internal courtyard and private seating areas overlooking Fassnight Creek. These spaces will allow museum patrons to connect with nature, recompose, or and decompress as part of their contemplative experience.
Improvements include creating a welcoming entry to the west, filtered through the new Grove landscape, and providing ample gathering areas in the lobby for events, study, and connection




to the park, blending the outside with the inside. New galleries with advanced technology, varied scales, and innovative lighting strategies will enable the museum to deliver unique art experiences unparalleled in Springfield. This variety allows the museum to host broader shows and exhibits.
Enhanced back-of-house curatorial and accessioning spaces will facilitate collaborations with other museums, further enriching the variety of art experiences for the museum and its visitors. The Springfield Art Museum, through BNIM’s innovation and humanpurposed design thinking, will continue to be a steward of the land, and vital cultural hub, fostering engagement, education, and connection for the community.




museum as a connector

Vesterheim Norwegian-American Museum offers one of the most extensive collections of Norwegian-American artifacts in the world with 33,000+ artifacts across 12 historic buildings. The museum campus extends over an entire city block and fronts Water Street, the primary commercial street in Decorah. It includes buildings that are contributors to the vibrant Decorah Commercial Historic District.
Vesterheim Commons is an infill building within this Historic District that serves as an impactful new entrance to the Vesterheim campus. Rather than being set back from adjacent structures, the entry is distinguished as a prominent presence on the street with a soaring canopy that communicates entry and creates public space. The transparency of the ground floor aims to make this community destination highly visible and inviting. New landscapes and plazas are woven between the buildings, connecting the public realm of Water Street to the many historical buildings.




Spaces accommodate programming for banquet and lecture needs, public folk art programming for families and students, the traveling Annual National Norwegian Folk Art Exhibition, and Viking River Cruise tour groups. As visitors move through the museum, they are guided on a journey to the past, learning about the objects and history of Norwegian-American traditions through exhibitions and a visible archive. The mass-timber structure and extensive use of wood finishes speaks to the tradition and craft of Norwegian-American culture and supports the goal of a highly sustainable building that minimizes its carbon footprint. This new wood structure is juxtaposed with the exposed historic load bearing masonry of the adjacent folk art building.


In collaboration with Snohetta.


Enduring Relationship with the Nelson-Atkins Museum of Art
In an ongoing relationship that was developed in 2001, BNIM has worked with the Nelson museum on 56 separate projects over two decades. Projects include galleries, museum signage and wayfinding, the Ford Learning Center with classrooms and a reference library, sculpture hall renovations, a new parking structure and entry plaza, property acquirement feasibility studies, and the Bloch Building addition, among others. Renovation work has included projects of varying sizes and complexities from complete










Adelaide Cobb Ward Sculpture Hall
The Bloch Building Addition
Entry Plaza & Parking Structure
Native
Sarah and Landon Rowland American Art Galleries
Egyptian Art Galleries
Kirkwood Hall
The Bloch Building Addition work begins
gallery renovations, to exterior restoration and cleaning, to intricate casework and collection preservation. Planning work has included a series of expansion studies and options, including growing onto adjacent museum owned properties, which required special attention to neighborhood and community engagement. Together, the projects, along with the new Bloch Addition, encompass 374,000 SF.








Egyptian Galleries
Bloch Galleries of European Art
Administrative Offices
Feingold Residence
West Campus Study
Rockhill Tennis Club Exploring Inclusive Design Strategies
NEH Grant

museum as a convener

The Nelson-Atkins Museum of Art serves as a vital gathering place for the Kansas City community, inviting people from all walks of life to convene, connect, and be inspired by the world of art. Located in the heart of Kansas City, this esteemed institution has played a pivotal role in the city’s cultural evolution, fostering a vibrant and dynamic arts scene.
The museum’s transformation began with the vision of civic leaders like Don and Adele Hall, Morton and Estelle Sosland, and Henry and Marion Bloch. Their bold vision led to the creation of the Bloch Building, which complements the original neo-classical stone structure and creates a series of ever-changing experiences that engage all the senses and intellectual channels.
The Nelson-Atkins Museum continues to evolve, with recent additions like the Bloch Galleries, which house 28 impressionist paintings gifted by Henry and Marion Bloch. These enhancements ensure that the museum remains a living ecosystem for experiencing art, contributing to the flourishing arts community in Kansas City.




Galleries
The Bloch Galleries feature the Marion and Henry Bloch Collection of Impressionist and Post- Impressionist art gifted to the museum in 2010. The expanded galleries add more than 220 linear feet of wall space, and create an open viewing experience with sightlines encouraging viewers to make connections among works. The design of the Native American Art Galleries brings to fruition the Museum’s long-standing efforts to illuminate the importance of Native artistic traditions, and the significant role these traditions have played in the develop ment of our nation’s cultural identity. The Egyptian Gallery, part of the Susan B. and Mark A. Susz Galleries at the Nelson-Atkins Museum of Art, provides a permanent home for the exquisite funerary objects of the Ancient Egyptian noblewoman Meretites.






1 Bloch Building ‘Nexus’
2 Atkins Lobby
3 Atkins Stair Hall
4 Adelaide Cobb Wall Sculpture Hall
5 Kirkwood Hall
6 Rozelle Court
7 Medieval Cloister
The “heart” of the existing Museum connects to its contemporary counterpart, providing uninterrupted circulation and display space from the grand central volume of Kirkwood Hall on through to the Bloch building, linking past and present.
The Art and Science of Museums
The galleries at Nelson-Atkins Museum of Art feature state-of-the-art technology, including tunable dynamic white lighting that can simulate the environments for which the works were created and allow precise control of lighting color and intensity on each specific artwork in the galleries; the galleries also feature the first use of lower power blue tooth locators to automatically configure audio system playback for docent lead tours.
A new laylight ceiling system prototype was developed, which recalls the original glass ceilings and seamlessly integrates contemporary building system components from standard, off-the-shelf products, for ease of maintenance/repairs. This prototype retains the essence of the backlit, luminescent original laylight system and seamlessly integrates contemporary lighting, hvac, and life safety systems necessary for a museum of today and the future.




museum as a gateway

The Henry W. and Marion H. Bloch Gallery of Art, an expansion to the Nelson-Atkins Museum of Art, fuses architecture with landscape and features five striking glass "lenses" rising from the rolling terrain on the east side of the Museum. These lenses house gallery space that dots the landscape and allows diffuse light to enter the galleries below and respond to the undulating topography outside. The expansion is the first major addition to this cultural institution and Beaux-Arts style structure since it opened in 1933. It is considered a "feather" to the original museum's "stone."
Together the buildings along with the grounds serve as a gateway to an enriching and dynamic cultural experience for the entire Kansas City community.
The new addition contains galleries and public facilities including an entry lobby, an art library, a cafe and a sculpture court devoted to the works of Isamu Noguchi. About 55 percent more space is available for the Museum’s permanent collection and space for special exhibits is doubled.






“Without question, the Nelson-Atkins Museum of Art is now privileged to have one of the finest education facilities of its kind in the country - a splendid contribution to the enrichment of its community.”
BARBARA JUSTUS, PLANNING ASSOCIATION THE NELSON-ATKINS MUSEUM OF ART


In collaboration with Steven Holl Architects.

“In a project that pushes the frontiers of design, engineering and construction technologies, the novel elements usually receive the most attention and, after completion, the most acclaim from the press and from the architectural world itself. None of these, however, can be integrated seamlessly and be brought to successful fruition without the skillful orchestration of the human factors – the individual talents and personalities who must play their parts in concert with one another.”

Connected to the Landscape
The lenses are woven into the landscape of the Sculpture Park, and space between the lenses features ground covering including grass and low shrubs. An exterior sculpture garden continues up and over the gallery roofs, creating sculpture courts between the lenses, while also providing green roofs to achieve high insulation and control stormwater.
MARC WILSON, DIRECTOR EMERITUS, THE NELSON ATKINS-MUSEUM OF ART
Committed to the Arts



The many projects that BNIM has contributed to, such as the Kauffman Center for the Performing Arts and numerous projects at the Nelson-Atkins Museum of Arts, are defining a culture of promoting the fine and performing arts in Kansas City, with an impact that extends to national and global scales.
Activism by BNIM helped create appreciation for and the preservation and adaptive reuse of important historic structures and civic fabric, and projects such as the Todd Bolender Center for Dance and Creativity and the Zhou B Art Center are examples of the transformation. Still other projects provide a touch of art in unexpected places, as in the case of the 10th and Wyandotte Parking Garage, or as a way to bring attention to an up-and-coming urban area, like the Confluence installation in Kansas City’s West Bottoms, the KCI Parking Garage, and Bartle Hall.





