

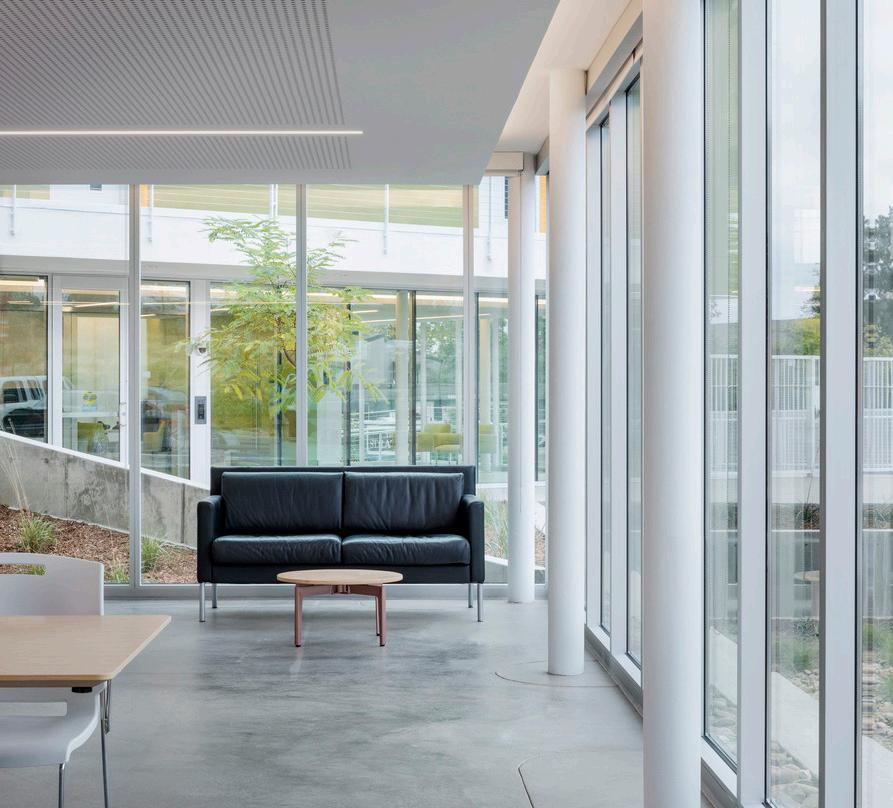






39,487 SF (52 units)
Welcoming new apartment homes for formerly unhoused seniors in San Diego demonstrate that human-purposed, high-quality design should be accessible to all.
Ivy Senior Apartments provide 52 supportive homes in San Diego’s Clairemont neighborhood for seniors with chronic medical needs who have experienced homelessness. These affordable homes are coupled with robust support services provided by PATH, PATH, St. Paul's PACE, and Alpha Project Home Finder that help residents live more stable, independent lives. This model is known as “Housing First” and has been proven as an effective solution for homelessness, helping some U.S. communities reduce chronic homelessness by as much as 90 percent. New homes are equipped with furniture, supplies, and appliances, and residents have access to health and wellness care, skill building, and advocacy resources. Apartment units overlook an outdoor community courtyard at the heart of the facility, connecting residents to gathering spaces, a community garden, lounges, and multi-purpose space for trainings and classes. Establishing transparency and clarity in these spaces was essential to creating a welcoming and comfortable home environment.
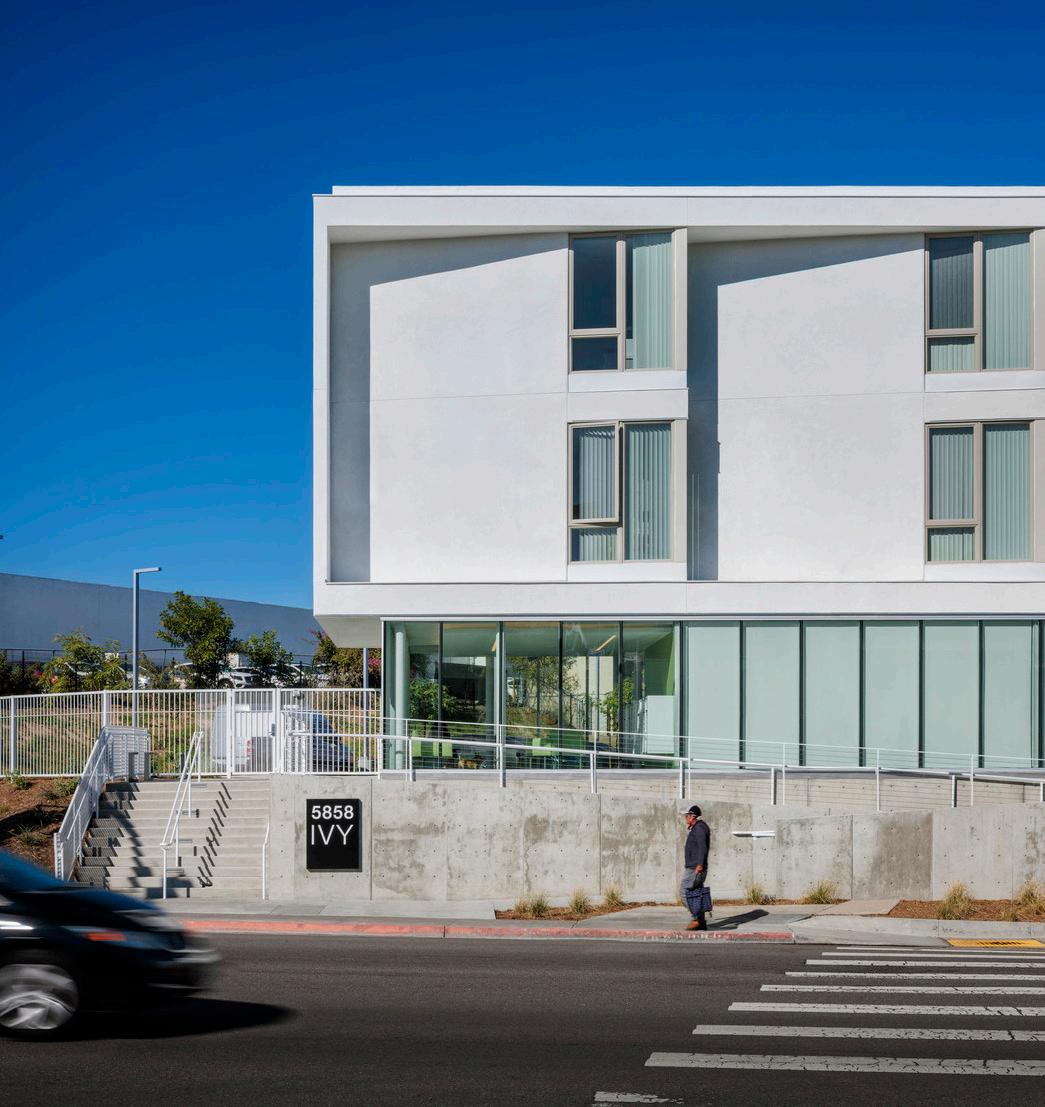
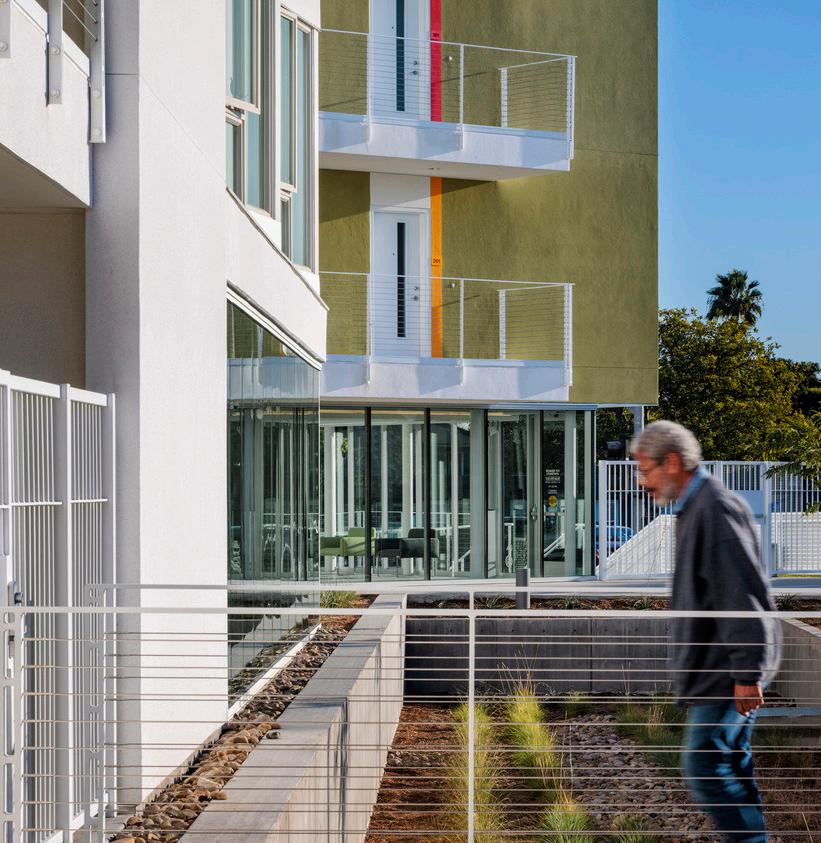
BNIM partnered with Wakeland Development on Ivy Senior Apartments with the goal to help address the high rate of homelessness in the San Diego area and specifically respond to the challenges unhoused senior citizens can face while navigating permanent housing, careers, and support services by providing beautiful, high-performance, and supportive homes. Ivy Senior Apartments exemplify that human-purposed and high-quality design should be accessible to all.
Ivy Senior Apartments feature a simple and elegant façade, including eight-foot glass windows and screens which help create a dynamic elevation along the facility’s main street view. Each apartment unit opens onto an outdoor community courtyard at the heart of the facility. Gathering spaces, a community garden, lounges, and multi-purpose space for trainings and classes also convene around the courtyard, establishing important connections to nature and strengthening opportunities for community interaction.
The design team focused on implementing trauma-informed design strategies to support residents’ transition from past living situations to permanent and stable housing. This was important to the project’s design parti, a guiding thought process which emphasized creating a sense of transparency and clarity in the building’s common spaces. The design balances this open and inviting environment with safety and security technologies to ensure the site remains secure for residents.
An openness of the main courtyard and other interior spaces, daylighting, access to nature and views, a natural color palette, and accessible signage contribute to the apartments’ clarity and greet residents with a welcoming and comfortable home environment. Colors hold a significant role in inclusive design, and the design team conducted color research studies focused on resident well-being and enhancing wayfinding for individuals with color-blindness as they navigate the facility.
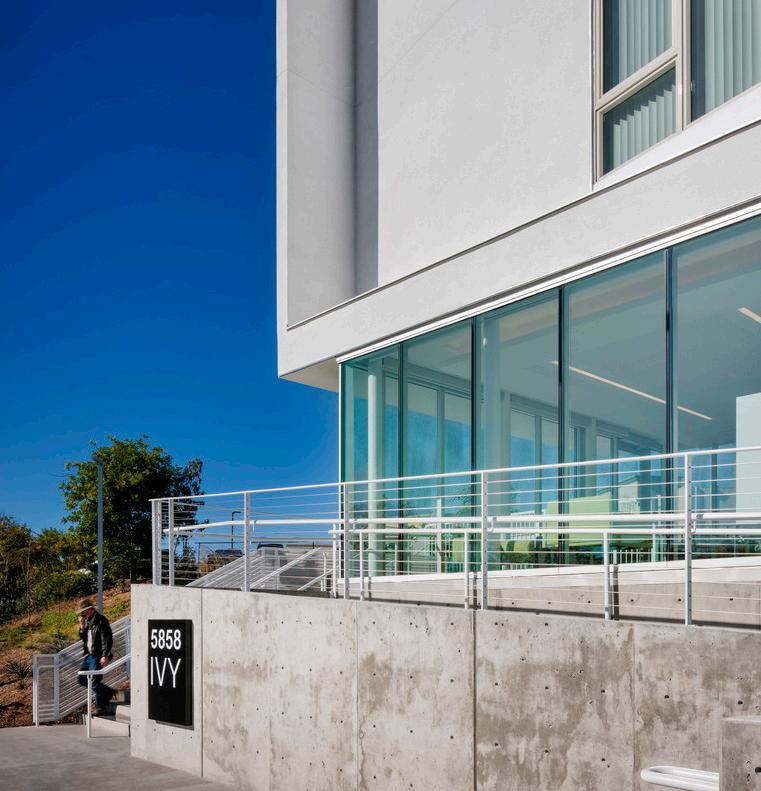
The site and design utilize numerous sustainable strategies that qualify Ivy Senior Apartments for Greenpoint Gold Certification. Ivy Senior Apartments operates as an all-electric facility, aligned with State of California initiatives to reduce reliance on fossil fuel generated energy. The site is also covered by a high percentage of vegetation and native landscaping, which are essential to establishing bio-retention areas as well as important connections to nature for residents.
As a result of the project’s sustainable strategies, Ivy Senior Apartments achieves an estimated 40 percent energy use reduction, 37 percent carbon reduction, and 27 percent lighting power density (LPD) reduction. Sustainable and cost-effective design is important in enabling Ivy Senior Apartments and projects of a similar nature to achieve funding that helps advance project goals and organizational missions.
• All-electric building system
• Designed to qualify for Greenpoint Gold certification
• Estimated 40% energy use reduction
• Estimated 37% carbon reduction
• Estimated 27% lighting power density reduction
• Walkscore - 86
• 100% percent occupancy in Dec. 2021, following opening
• AIA San Diego, Honor Award, 2023
• San Diego Housing Federation, Ruby Awards | Project of the Year for New Construction Award Nominee, 2022
• AIA Kansas City, Merit Award - Architecture, 2022
• PCBC, Gold Nugget Grand Award in the Best Affordable Housing Community Category (30 to 60 units), 2022
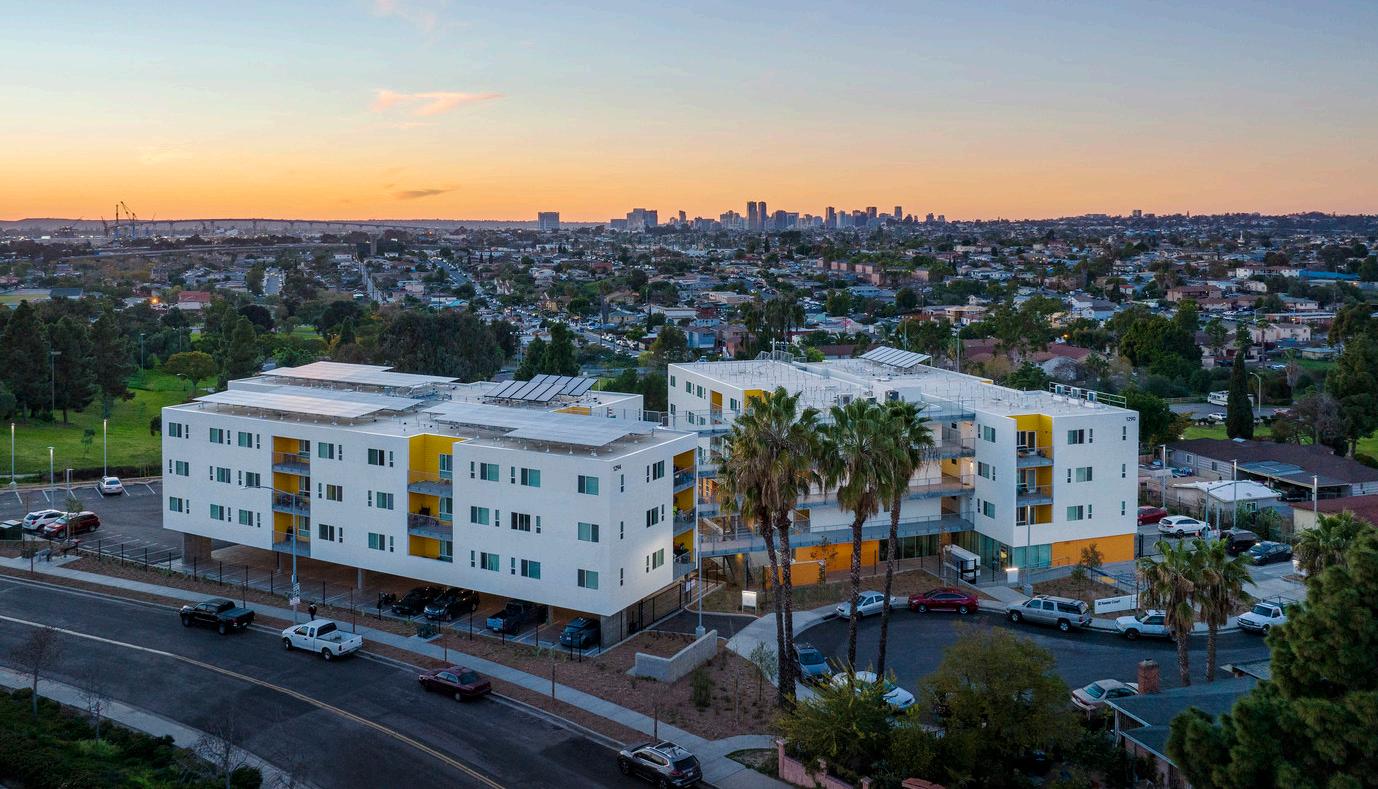

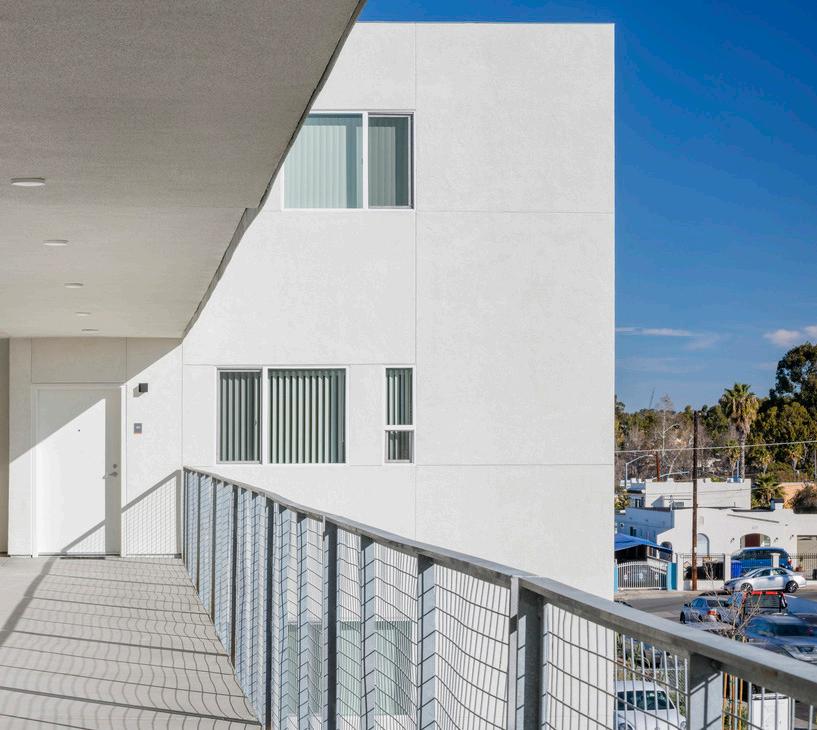
76,500

Affordable, sustainable design solutions, supported by community resources and connectivity, create positive impact within the Southcrest neighborhood of San Diego.
The Keeler Court Apartments create 71 affordable studio, one-, two-, and threebedroom apartment homes for families and individuals earning 30-60 percent of the area median income and formerly unhoused veterans. The site is immediately adjacent to many amenities and community resources, offering enhanced community connectivity, walkability, and bikeability for residents. Nearby amenities include a grocery store, pharmacy, retail, a local elementary school within 5-minute walking distance, and the adjacent Southcrest Park and Recreation Center. In addition, the Keeler Court Apartments are within a 10-minute walk to public transit, for which tenants will have access to subsidized bus passes. The development’s hub of activity is the community courtyard where residents can enjoy the barbeque and picnic area, children’s play area, and community room and kitchen. The project also includes a manager’s unit, laundry room, bicycle storage, on-grade covered and open parking, and common landscape areas.
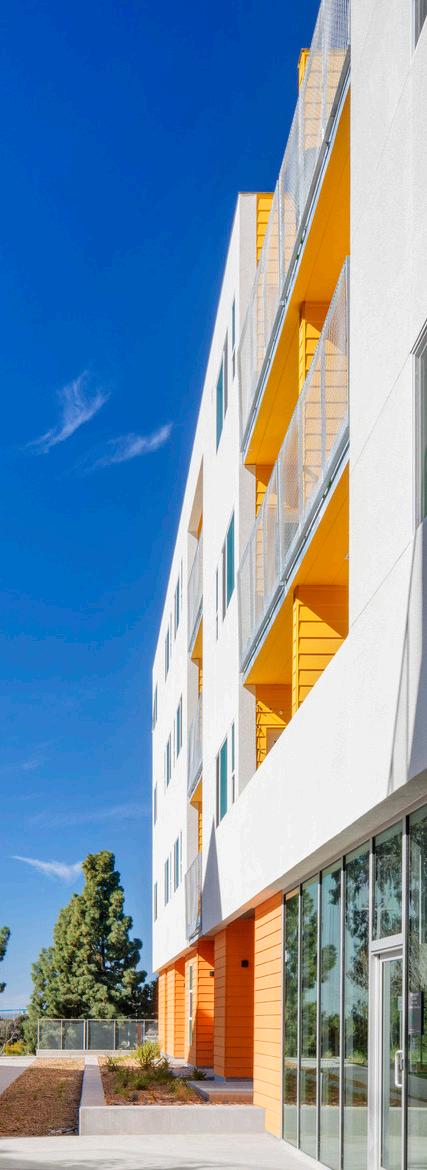
The Keeler Court Apartments help address a great need for housing in San Diego and demonstrate how affordable apartment communities can be beautiful, sustainable, and wellintegrated with the surrounding community.
Partnering with Community HousingWorks (CHW), the design team focused on establishing a connected community within the development and setting residents up for success. CHW is a nonprofit organization that has been serving the San Diego area and California for over 30 years, providing affordable housing for families and individuals as well as several resident programs that contribute to resident empowerment, financial wellness, health and well-being, and children’s academic needs.
The site is adjacent to many amenities and community resources, promoting enhanced community connectivity, walkability, and bikeability for residents.
The development includes two four-story buildings connected by exterior pedestrian bridges that serve as focal points of the project overlooking the San Diego Bay and offering views to downtown and the Coronado Bridge. A community courtyard serves as the hub of activity for residents where they can enjoy the barbecue and picnic area, children’s play area, and multi-purpose community room and kitchen. The Keeler Court Apartments intersects community planning, housing, and transportation into a sustainable vision for a diverse neighborhood.
The design is registered to achieve Greenpoint Platinum certification, the highest level of sustainability. PV panels and a solar hot water system installed on the apartment rooftops are predicted to generate renewable energy. Sustainable strategies are incorporated throughout the site including stormwater retention, no or low VOC materials, low-flow water fixtures in apartments, and a cool roof system to reduce heat gain and enhance comfort for residents while also reducing utility costs.
With its close proximity to the San Diego Bay, the development is designed to take advantage of natural airflow and ample daylight provided by the surrounding environment in features such as exterior pedestrian bridges, light wells along outdoor corridors, apartment balconies, and operable windows.
• Registered to achieve Greenpoint Platinum certification
• Walkscore - 73
• Solar hot water system installed on apartment rooftops is predicted to generate approximately 45 % of the renewable energy for the site
• San Diego Housing Federation, Ruby Awards | Project of the Year for New Construction Award Nominee, 2022
• AIA San Diego, Design Excellence Awards, Merit, 2022
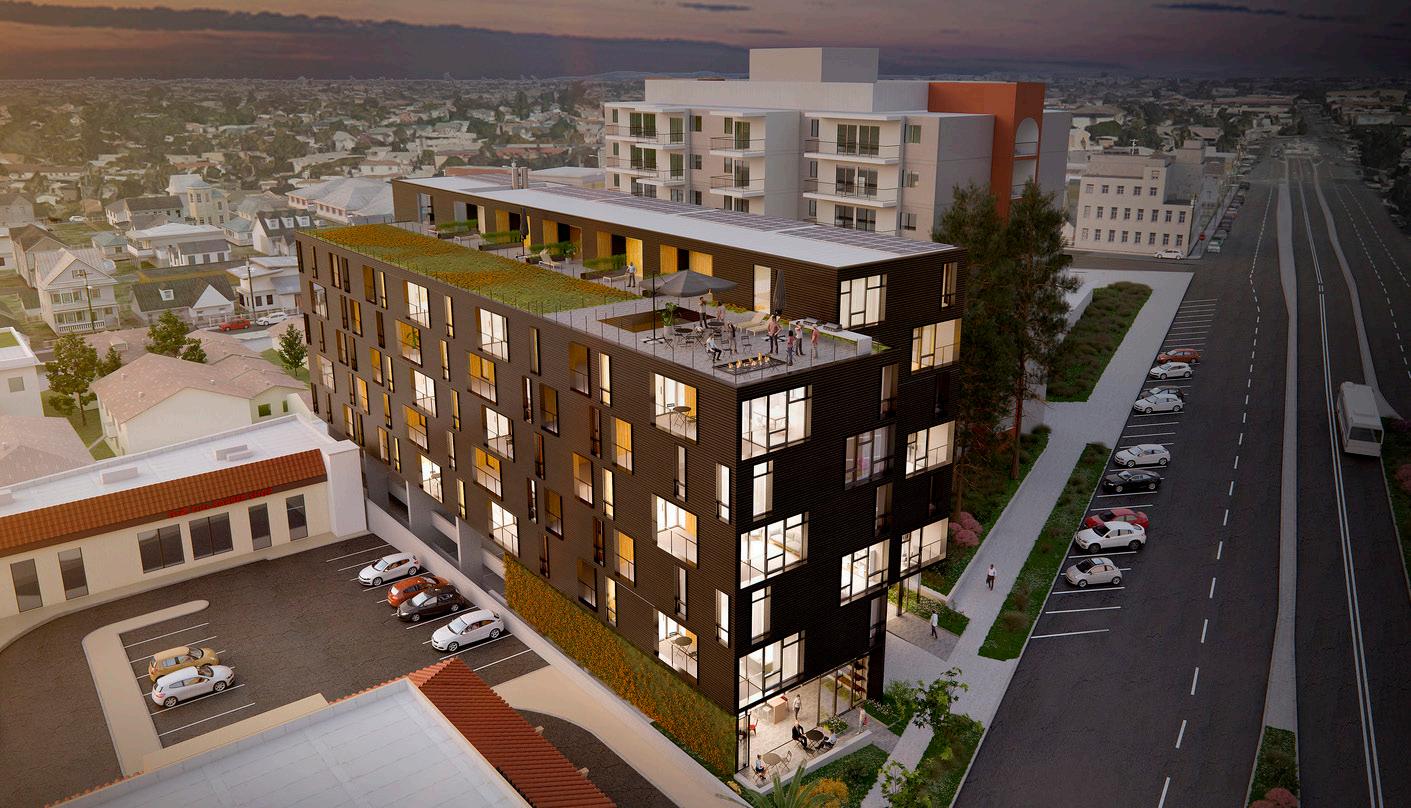
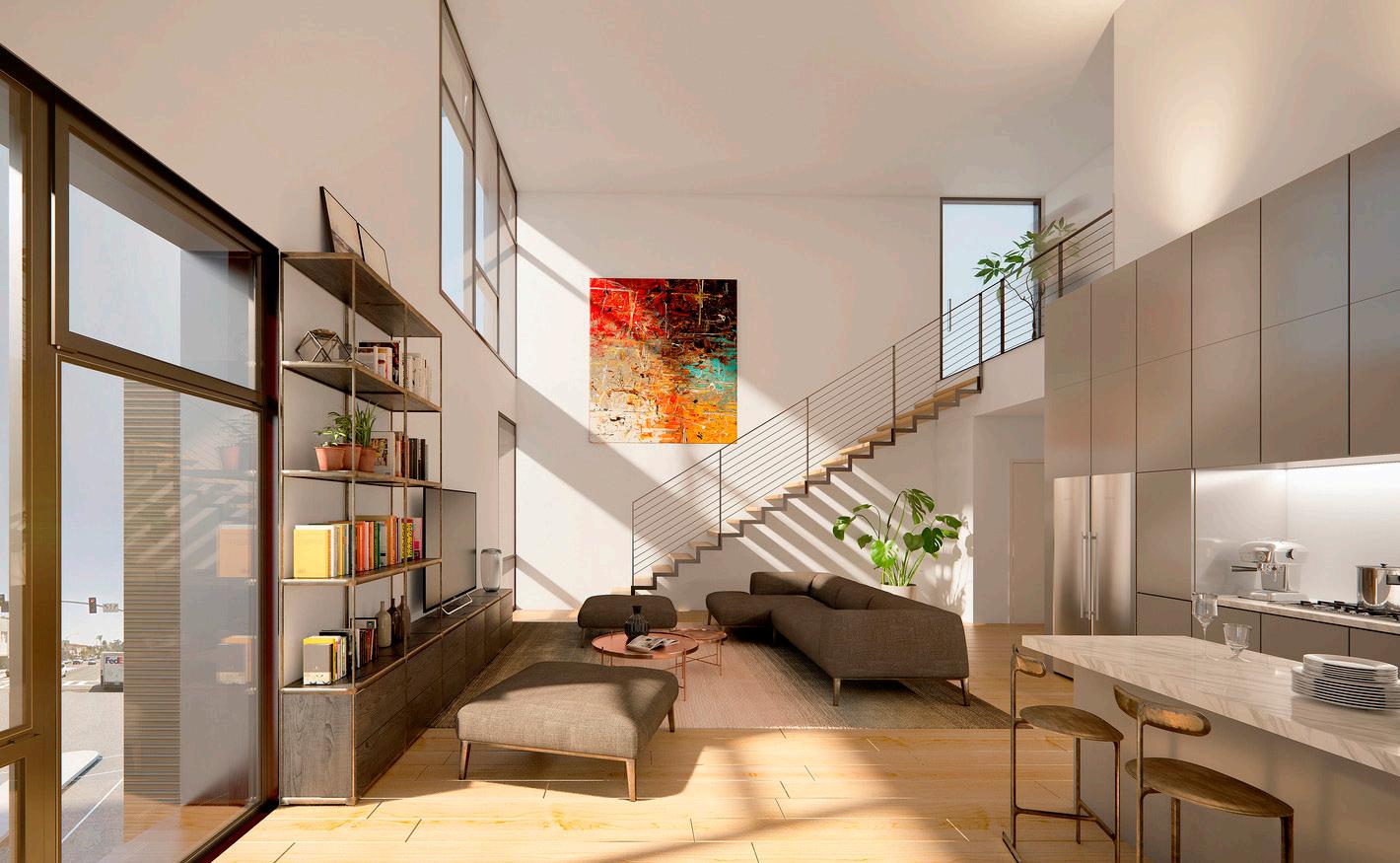
DIVERSYFUND PARK BLVD SAN DIEGO, CALIFORNIA
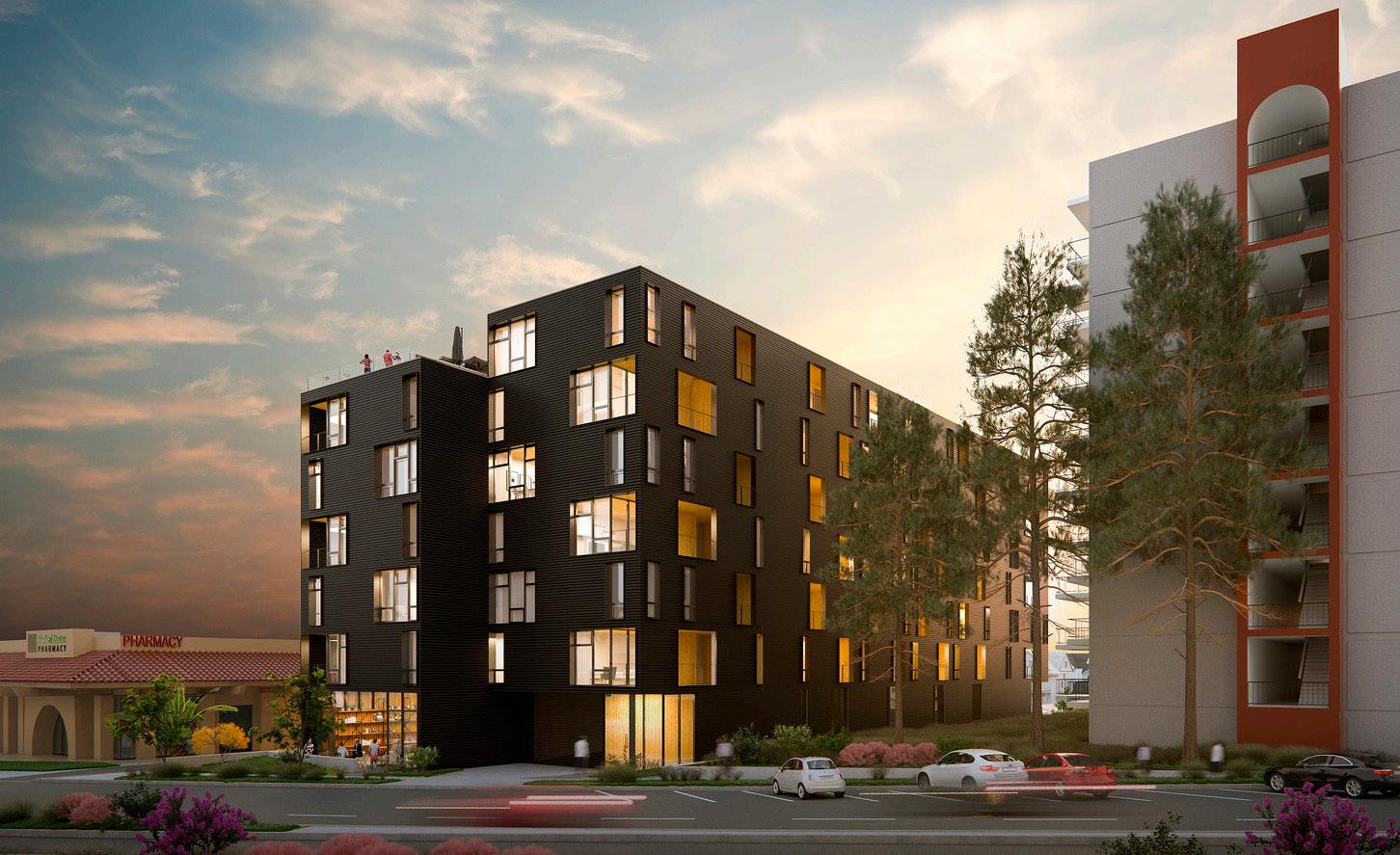
Located two miles north of downtown San Diego, 3922 Park Boulevard is a multifamily mixed-use development featuring residential units, ground-level retail, and subterranean parking (with car lifts to maximize parking provided while limiting the construction area). The building provides 71 units, including studio, one- and two-bedroom units, seven of which are affordable housing. Units with upper level apartments are designed as double height spaces with mezzanines. The design takes advantage of San Diego’s climate by expanding the living space to the outdoors for a seamless indoor/outdoor living experience. Building amenities include a fitness terrace, resident roof deck to enjoy views of downtown, and a green roof.
95,888 SF (71 units)
Estimated Completion in 2024