
Music and Performing Arts
THE PRACTICE OF


THE PRACTICE OF
BNIM is an innovative leader in designing high performance environments. BNIM’s instrumental development of the USGBC, LEED, and the Living Building concept, combined with projects, methods, and research, shaped the direction of the sustainable movement. Through this involvement, the firm has redefined design excellence to elevate human experience together with aesthetics and building performance. In practice, this multifaceted approach to design excellence has yielded national acclaim, including the AIA National Architecture Firm Award, and consistent design recognition nationally and internationally. BNIM is Building Positive, a notion that describes how our practice leverages its collective capacity for design thinking to solve issues at every scale in a way that is focused on building the positive attributes of community and the built environment. Through an integrated process of collaborative discovery, BNIM creates transformative, living designs that lead to vital and healthy organizations and communities.
Arts education and engagement are key to the development of a culturally rich and diverse society. Many have explored and proven the significant role that the arts play in human development. In her study, Judith Burton with Columbia University demonstrated that subjects such as mathematics, science, and language require complex cognitive and creative processes that are typical of learning in the arts1. A separate study showed that music training and performance provide a strong base for characteristics attributed to success in many areas of individual growth, including communication, enthusiasm, style, and presentation2. Furthermore, yet another study found that association with the arts improves motor skills and emotional balance3
This is a small sampling of research that shows a strong connection between the arts and mental, physical, and emotional development, yet funding for the arts is typically the first to be cut from school, local, and federal budgets. Many arts projects—museums, performance halls, and theaters—are subject to lengthy fundraising efforts and largely dependent upon private donations. Although the arts offer tangible benefits to cities that cultivate thriving creative communities, it is often a small contingency of dedicated patrons who perpetuate the arts’ vitality.
The physical environment plays a significant role in the success of programs for observing, teaching, and learning the arts. Beyond creating space for specific and evolving needs, facilities can enhance the success of these programs through improved human health, productivity, and other measurable metrics by adhering to certain tenets of a design approach that focuses on human vitality. At BNIM, we refer to this as human purposed design.

We approach each project in a manner to responsibly create an experience that provides for our clients’ programmatic needs and enhances the human spirit. We proactively seek to understand our clients’ metrics for success and work collaboratively to find solutions that will assist in enhancing and measuring those goals. The University of Iowa School of Art and Art History, a collaboration between BNIM and Steven Holl Architects, noted that the building’s design has inspired many others to create pieces of art, continuing the creation of beauty. At the Todd Bolender Center for Dance and Creativity (left), BNIM repurposed a dilapidated powerhouse into a vibrant rehearsal and performance space for aspiring dancers. The year following the new building’s grand opening, the Kansas City Ballet saw an increase in students and ticket sales, and the company was able to recruit top talent from across the country.

BNIM’s work at the University of Missouri School of Music and the Princeton University Lewis Center for the Arts (with Steven Holl Architects) pulled the individual practice and performance spaces apart into a series of “boxes,” which enhanced the acoustic isolation between each area (below). Also, the Kauffman Center for Performing Arts boasts near-perfect acoustics, promising an exceptional experience for performers and audiences alike. In the Bloch Galleries at the Nelson-Atkins Museum of Art (left), BNIM collaborated with specialty lighting designers and museum staff to create unique environments for extremely delicate works of art, with systems that maintain a constant temperature and lighting that dims when sensors do not detect movement in the gallery.
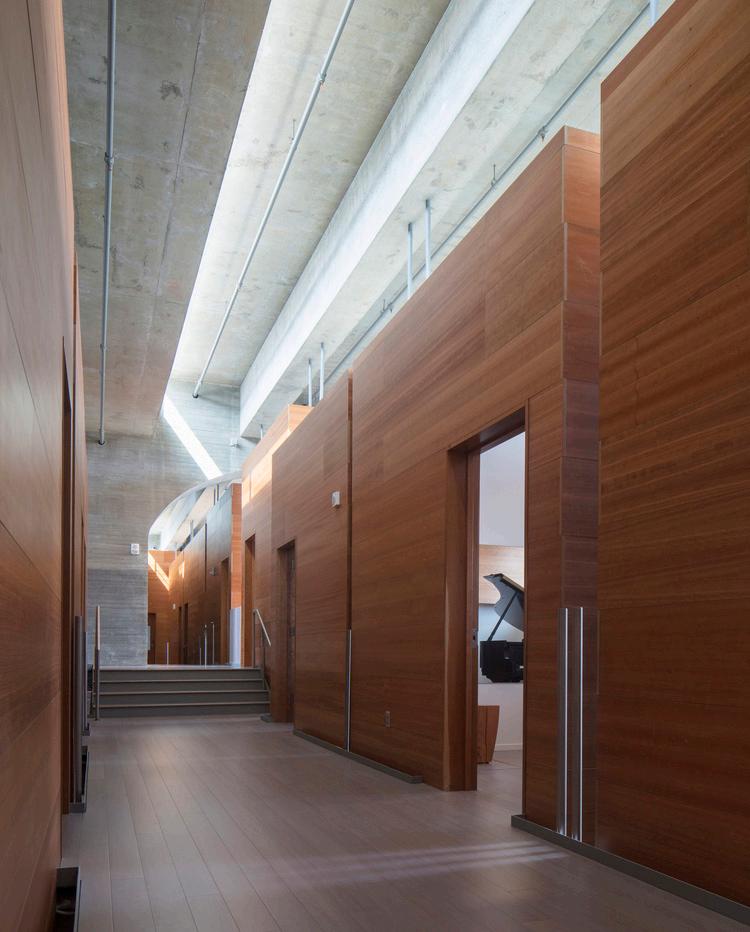

As architects and designers, artistic and visual expression is engrained in our design process. We lend the highest regard and recognize the ability of the arts to elevate critical and creative thought, enhance perception, and cultivate imaginative experiences. The University of Iowa Museum of Art (above) establishes a new agenda for higher education museums. The design creates an experience and facility that enhances the student connection with the arts, allowing them to encounter artwork and historic artifacts in a tactile manner. Other universities across the country have rebranded to become experimental and researchoriented, rather than employing traditional teaching methods. This focus provides a research lab environment, allowing patrons to interact with emerging arts, mediums, methods, and performance arts, expanding their outreach and patron support.
The merging of space and art is a powerful confluence in which buildings may be utilized as vehicles of artistic expression. We seek to achieve a harmonious balance and perception of art—physical, musical, performance—within the built environment, wherein the human experience is key.

PRINCETON UNIVERSITY, PRINCETON, NEW JERSEY
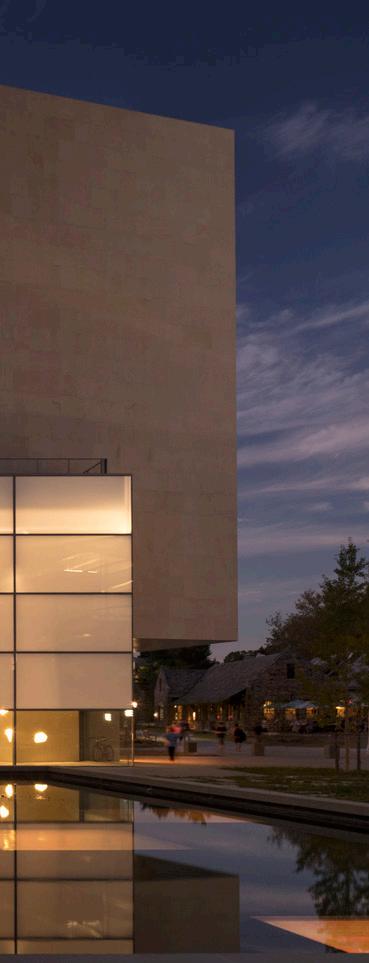
Princeton University’s Lewis Center for the Arts is an academic program comprised of Writing, Dance, Theater, Visual Arts, and the Princeton Atelier, a program that brings together artists from different disciplines to collaborate for one dedicated semester. The new Lewis Center for the Arts facility is a physical representation of these creative forces, dedicated to the belief that the arts lift the human spirit.
The 139,000 square foot complex consists of three contemporary buildings designed around a courtyard. The buildings will share a common reception area and will house several public spaces, including an art gallery, a black box theater, a dance studio and a music rehearsal room. The complex will also house faculty and administrative offices and a box office.
With Steven Holl Architects
139,000 SF Completion 2017



The project has an energy goal of utilizing 50 percent less energy than required by current energy codes. Princeton’s policy is not to pursue LEED, but to go beyond LEED and focus on maximum carbon reduction throughout the design, construction and operation of the facility. To achieve this goal integrated sustainable features are being considered, including geothermal heating and cooling, green roofs, improved exterior envelope performance, displacement ventilation system; mixed mode ventilation system; radiant heating and cooling, and passive design strategies of building orientation, shading, natural light, natural ventilation and thermal mass. In furthering environmental stewardship goals, sustainable material selection and construction management practices also will be key components of the building project.


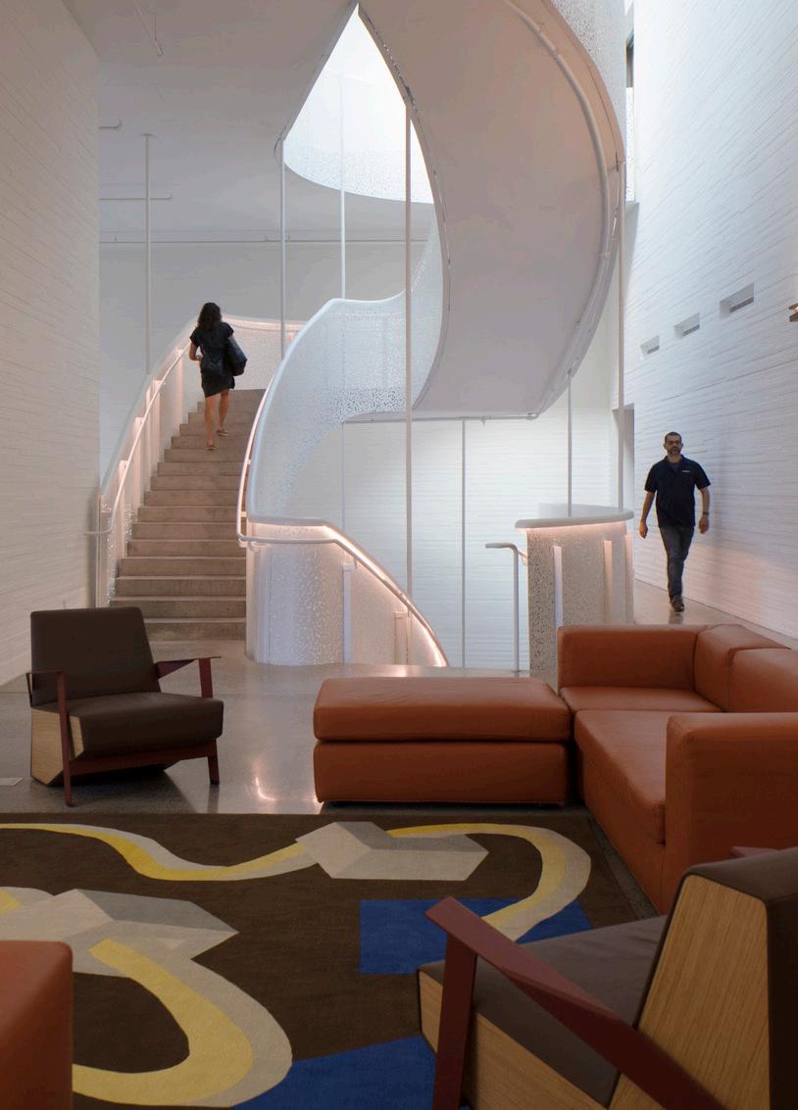



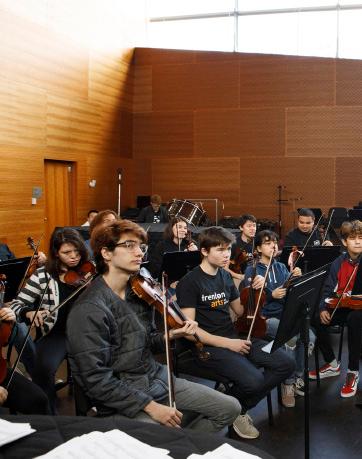

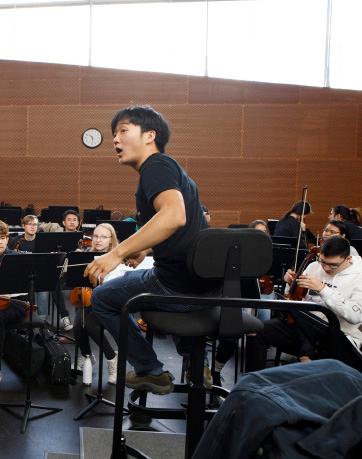

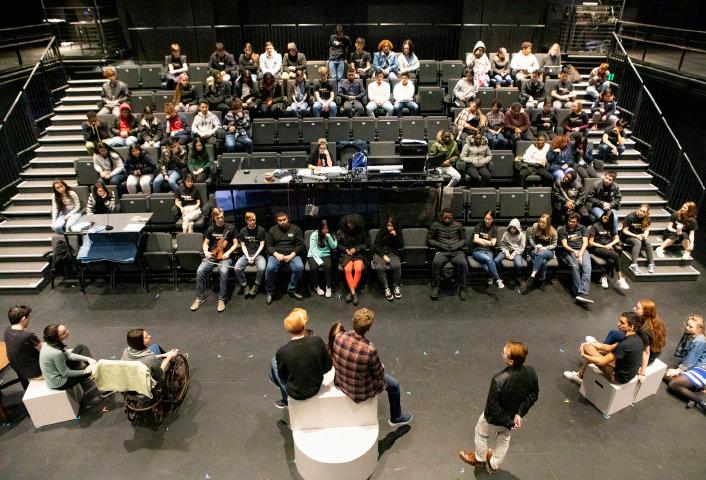

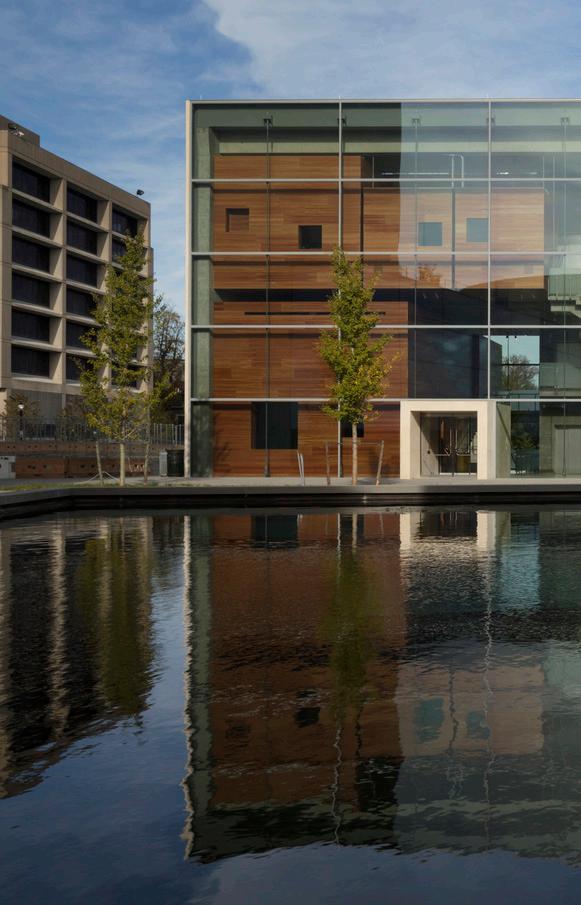
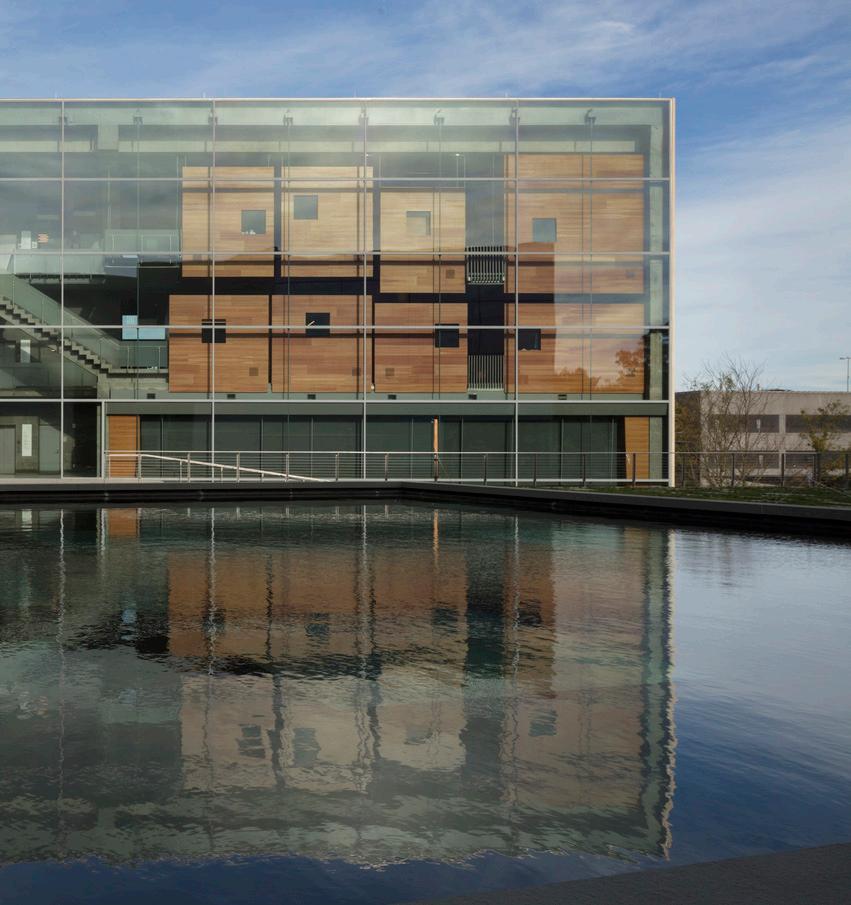
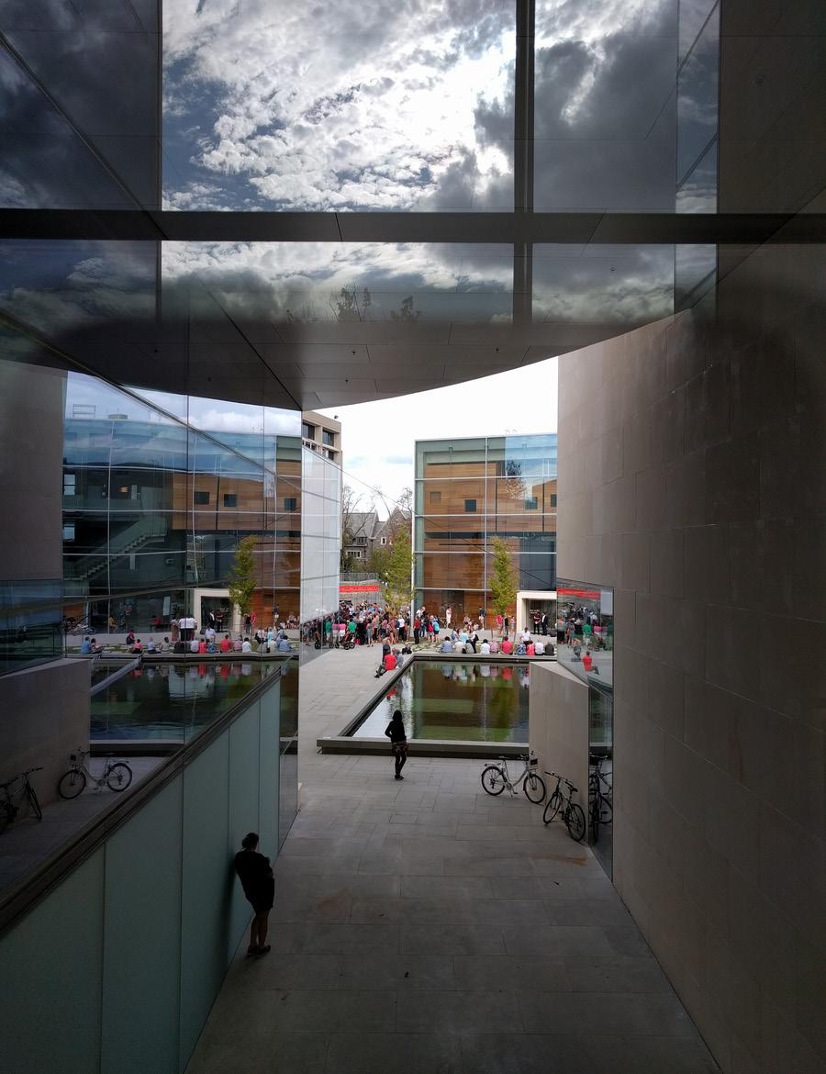
2017 Best Building - Mid Atlantic
Architect’s Newspaper
2018 Project Of The Year Award
Professional Engineers Society Of Mercer County
2018 New Good Neighbor Award
New Jersey Business & Industry Association
2018 Best Regional Project, Culture / Worship Category
Engineering News Record
2018 International Architect Award, Schools and Universities
The Chicago Athanaeum
“BNlM’s leadership has been critical to the success of this project. We have been greatly impressed by the depth of their staff at all levels, whether related to design or technology, building codes, sustainability, envelope detailing, waterproofing or specifications. Their goal has been to make the finished product the best it can be, consistent with our budget. BNIM is a valued team member, willing to listen closely, to offer their professional advice, to be patient, and to lead.”
Sr. Project Manager, Princeton University Office of Design and Construction
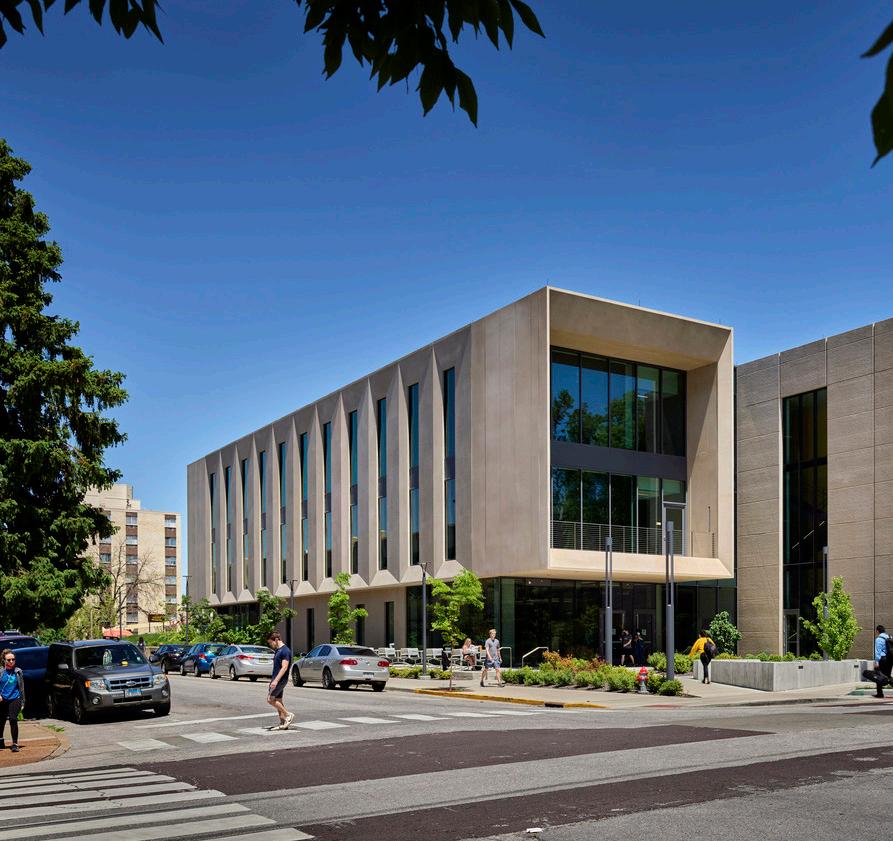
UNIVERSITY OF MISSOURI - COLUMBIA COLUMBIA, MISSOURI

The Jeanne and Rex Sinquefield Music Center unites the School of Music within one welcoming, state-ofthe-art facility that renews the program’s culture and identity on the University of Missouri - Columbia campus. Students previously attended classes in a series of acoustically inadequate buildings scattered across campus and needed a facility that would better support and strengthen their premier collegiate music program. The new facility enhances opportunities for engagement, program growth, and student connection as part of a dynamic cultural corridor located on the northern edge of campus.
Immersed in the activity of the University community within downtown Columbia, the facility engages with students and the community through two large entry plazas that dual as external performance venues and impromptu classrooms. Windows along the ground level of the building also provide a glimpse into the percussion practice rooms. This design allows the building itself to become an instrument and music to extend into the community.
Completed in 2020
The project is being designed to achieve LEED certification.

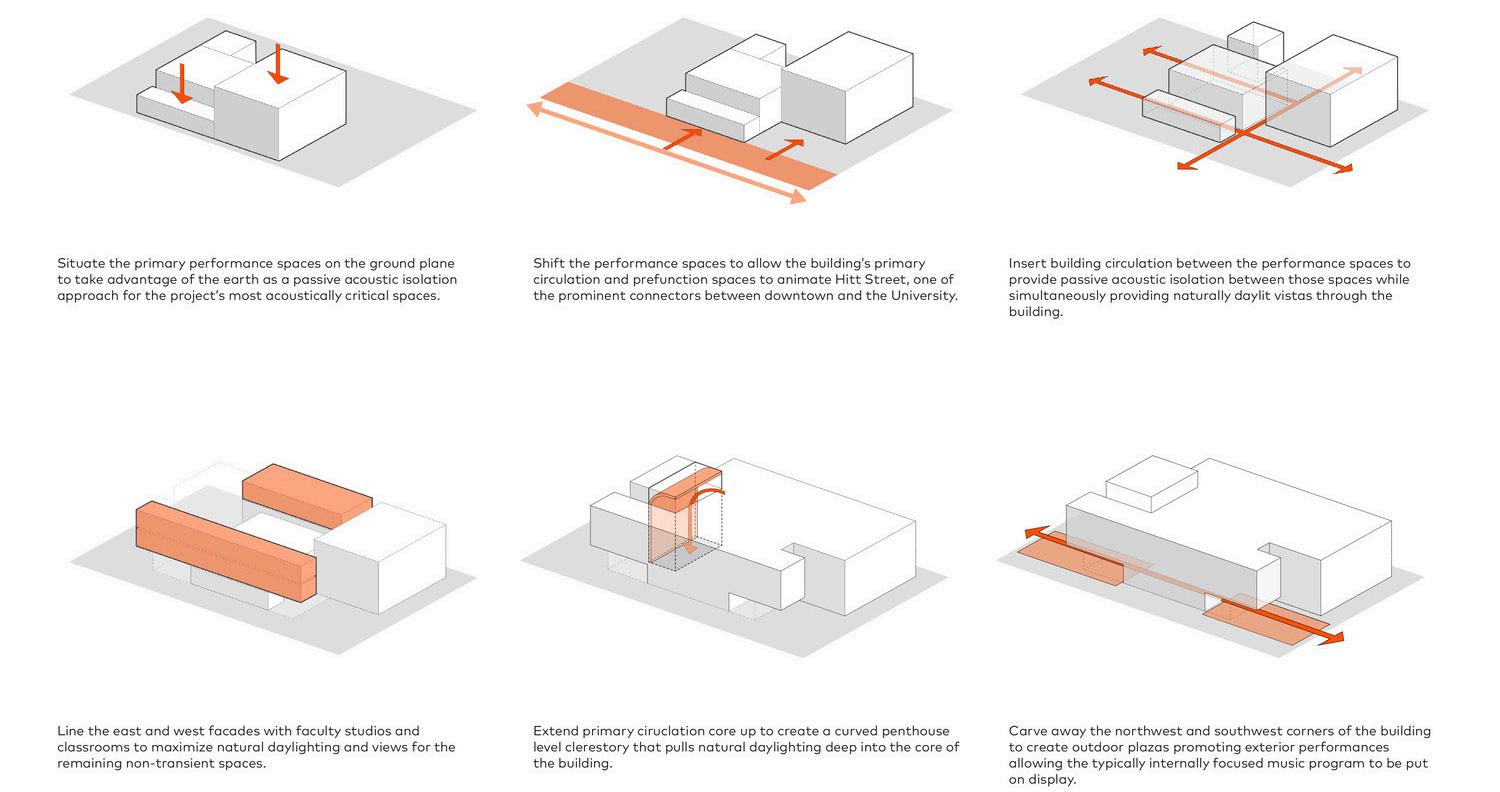





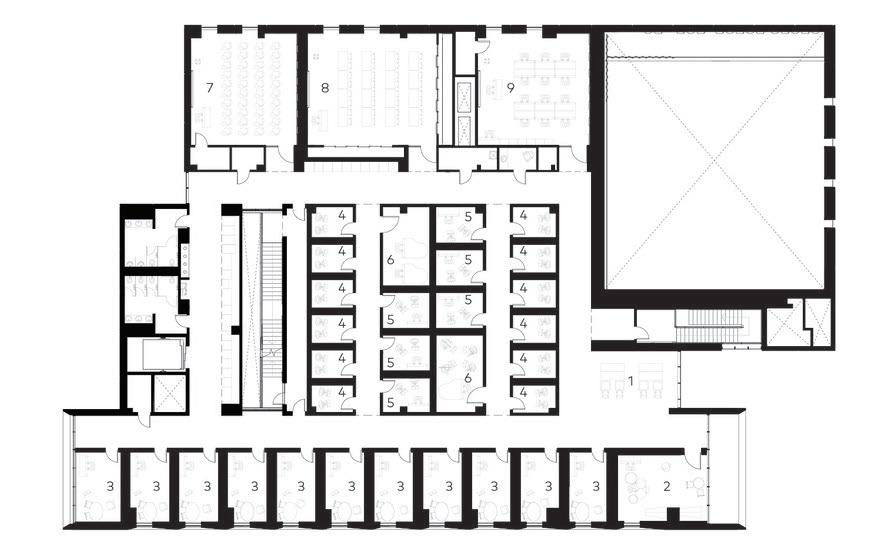


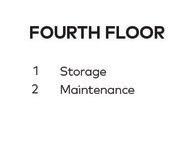
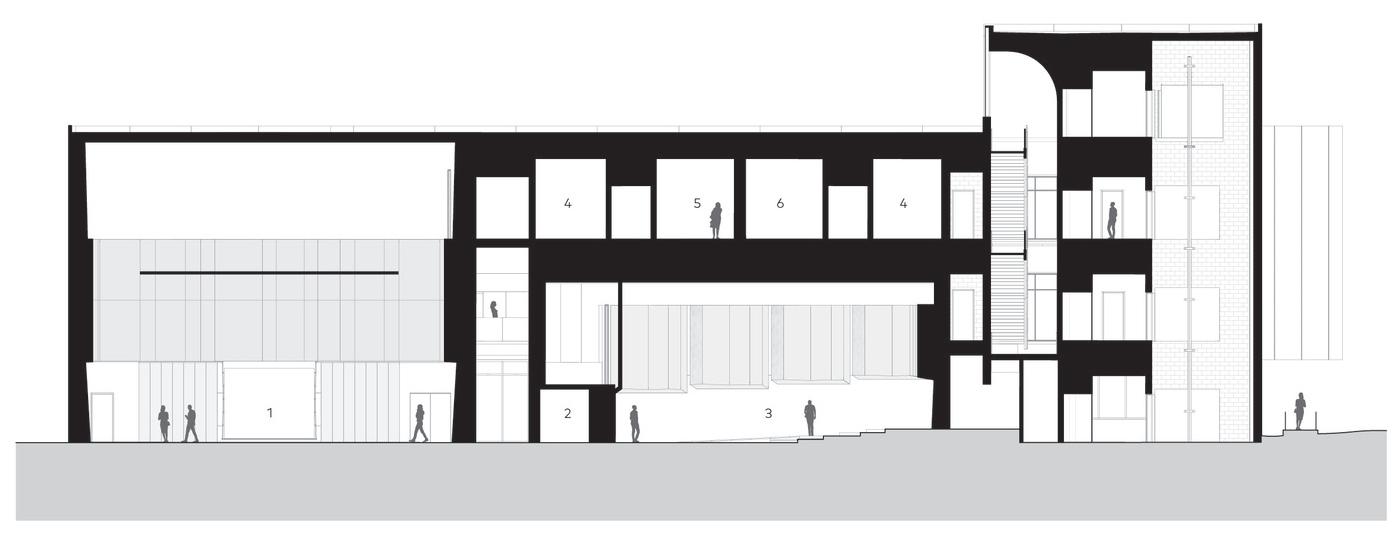

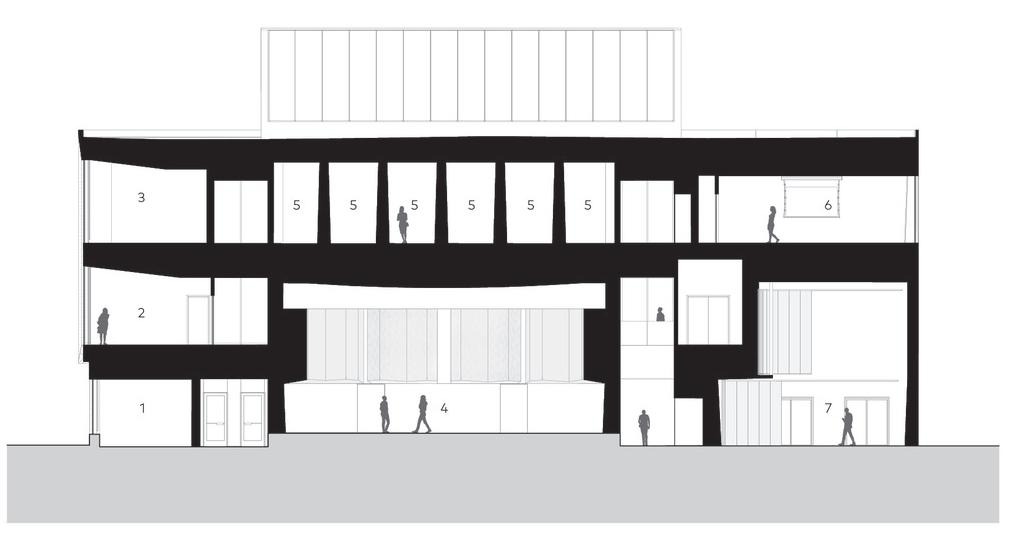
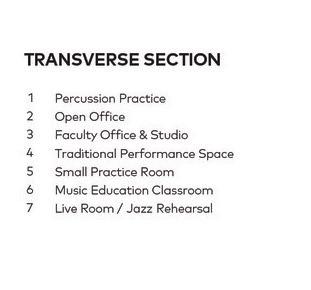




The Jeanne and Rex Sinquefield Music Center represents the first phase of a larger building master plan envisioned for the site. The Sinquefield Music Center is designed to respond to its surrounding urban and campus contexts. Located at the corner of Hitt Street and University Avenue, the building sits at the frequently traveled northern edge of the campus, providing a unique and valuable opportunity to spur the development of this cultural corridor, connecting the University of Missouri with downtown Columbia. Utilizing campus infrastructure, the new facility promotes density and walkability, as staples of sustainable design. Additionally, the design team worked with consultant team members and the University to provide sustainable resources, materials, and products.
is building positive
The design is shaped by the primary goal of enhancing the human experience, both by providing acoustically advanced facilities that increase functionality and by creating inspiring, comfortable spaces which promote creativity and well-being. The new facility enables students to learn, practice, and perform in a strong acoustical atmosphere that supports the composition, instrumental, vocal, and editing and recording curricula.
The building’s program is laid out in a simple, yet incredibly thoughtful way to provide cost-effective solutions for acoustically isolated spaces. Resembling a series of ‘boxes’ slightly pulled apart, the design focuses on establishing distance between practice and performance spaces and situating the most acoustically sensitive spaces on the ground floor of the building to reduce the carrying of sound and vibrations to other areas. These effective strategies allowed the design to provide acoustic isolation without the need for additional extensive acoustical systems.

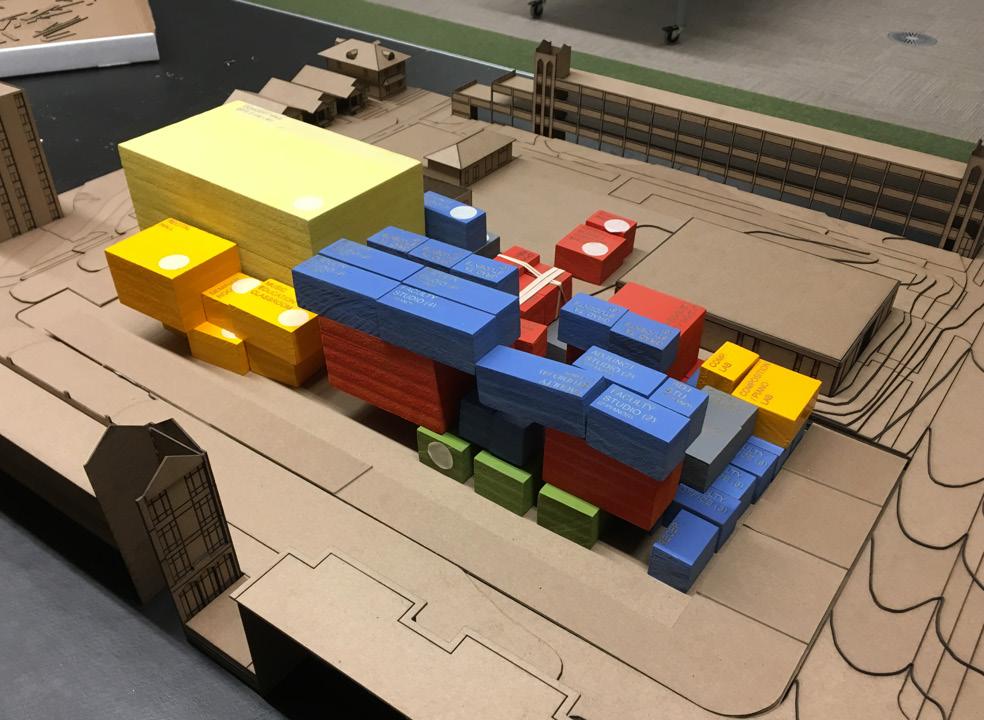
PROGRAM SPACE TYPES
∙ Rehearsal / Performance
∙ Classrooms
∙ Collaboration Space
∙ Faculty Studios
∙ Administrative Offices
∙ Support Space
∙ Building Services
Often, music schools have a series of practice rooms and rehearsal spaces that cater to a single individual or small groups of people and, as a result, can cause facilities to turn inward, lacking access to natural daylight and views that are essential for health and wellness. To address this issue, the design team situated the building’s corridors, which serve as connective ancillary spaces, to include large windows to provide a sense of relief and a connection back to nature while orienting users throughout the building with a series of daylight vistas.



The practice and performance spaces of the Jeanne and Rex Sinquefield Music Center share a beautiful atmosphere with wood paneling and an abundance of daylight. Practice spaces allow for flexibility to adapt to emerging trends and different musical compositions and provide innovative acoustically isolated areas for all rehearsals, recordings, and performances.
The facility’s large instrumental rehearsal room and traditional choral rehearsal room are elegant performance spaces that are ‘tunable’ to different types of music being performed. They provide a substantial volume for acoustics and are outfitted with the ability to record and stream performances to physical or virtual live audiences. To create ‘tunable’ rooms, the design team worked with the project’s acoustician on a series of operable acoustic drapes that can be deployed or retracted depending on preferences of the musicians. This cost-effective strategy provided acoustically advanced spaces while also allowing the School of Music the greatest amount of flexibility to accommodate program needs as curriculum continues to evolve in the future.
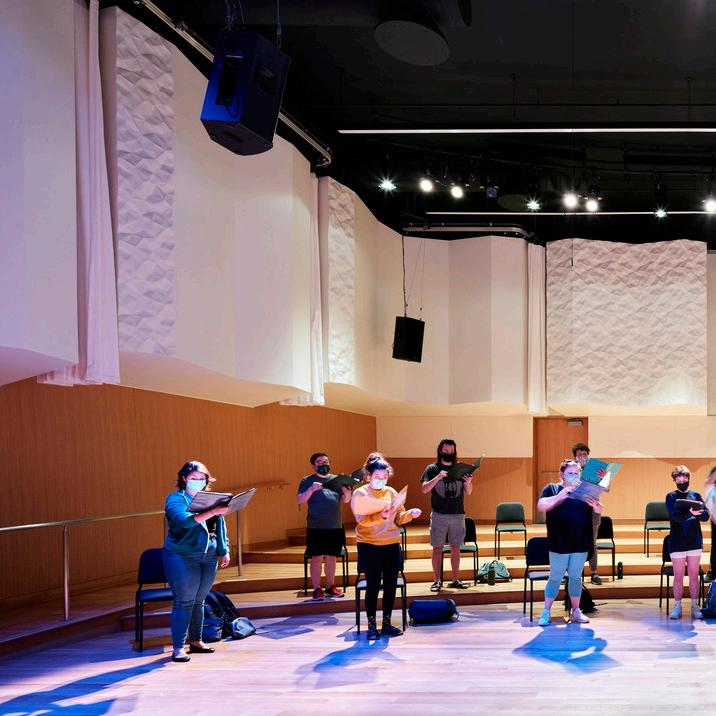
Design for future flexibility is further demonstrated in the traditional performance rehearsal space which not only utilizes the retractable draperies to either enliven or deaden the room based on the performance, but also includes a floor plan designed such that the room can be morphed for a series of different purposes. The flat floor in the space was enlarged from a typical choral rehearsal room to allow the space to be flipped and risers to be utilized for patrons to view opera rehearsal or other individual or group performances. The custom woodworking on the room’s the south wall also includes concealed white boards to be utilized in a classroom format when not occupied by performances. Operable wood walls fold out to create a band shell-like form that meets directional requirements for performances of various scales to audiences.



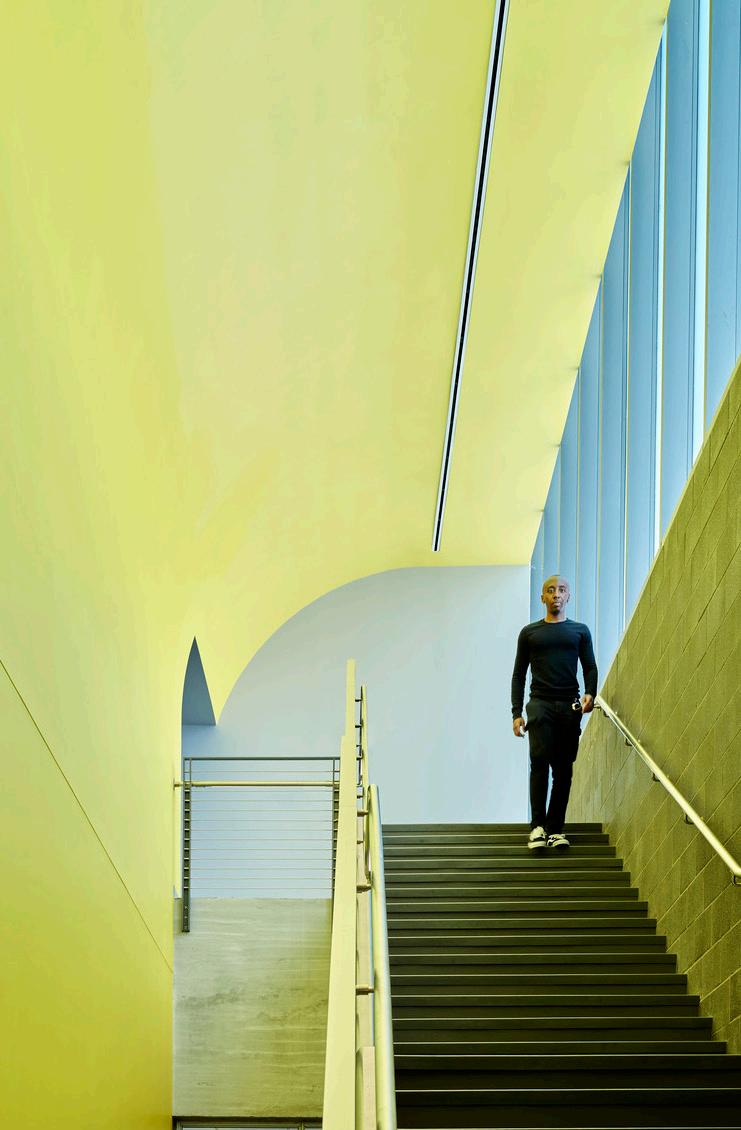

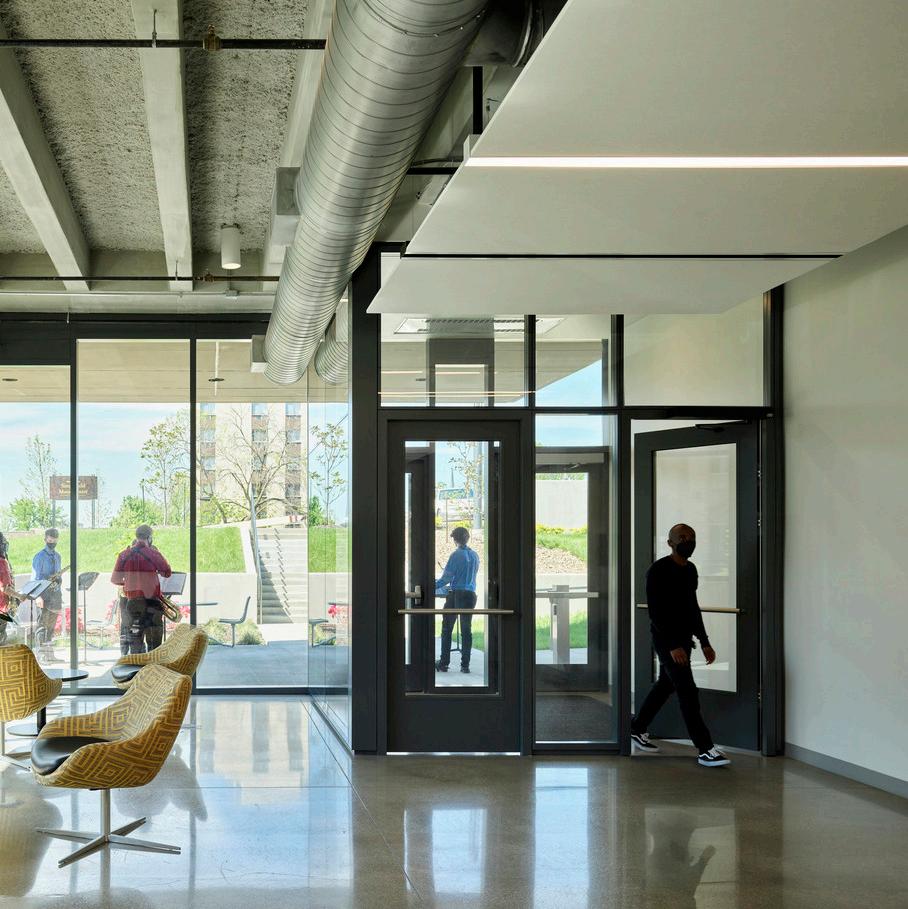

“... This music center belongs to all of us, and I’m excited to imagine the kinds of new communityuniversity collaborations that will arise because of this beautiful facility. As the chancellor has already said, music brings people together. This music center brings us together, people from across campus, throughout Columbia and Missouri, and well beyond.”
PAT OKKER , DEAN, ARTS & SCIENCE UNIVERSITY OF MISSOURI-COLUMBIA
JEANNE AND REX SINQUEFIELD MUSIC CENTER GRAND OPENING




The Kauffman Center for the Performing Arts is counted among the finest performing arts venues in the world because of its superior acoustics, complex geometry and momentous spaces of exquisite design, detailing and construction. This facility was designed to produce near perfect acoustics, promising an exceptional experience for performers and audiences alike.
The Kauffman Center for the Performing Arts is one of the most significant cultural facilities in the Midwest. It has had a transformative effect on Kansas City’s urban core, economy, and thriving arts community. Not only does the venue contribute to the livability of downtown and add to the redevelopment efforts of the surrounding area, but it also opens a vital corridor between the heart of the city and the adjacent Crossroads Arts District.
With Moshe Safdie and Yasuhisa Toyota
438,562 SF Completion in 22011


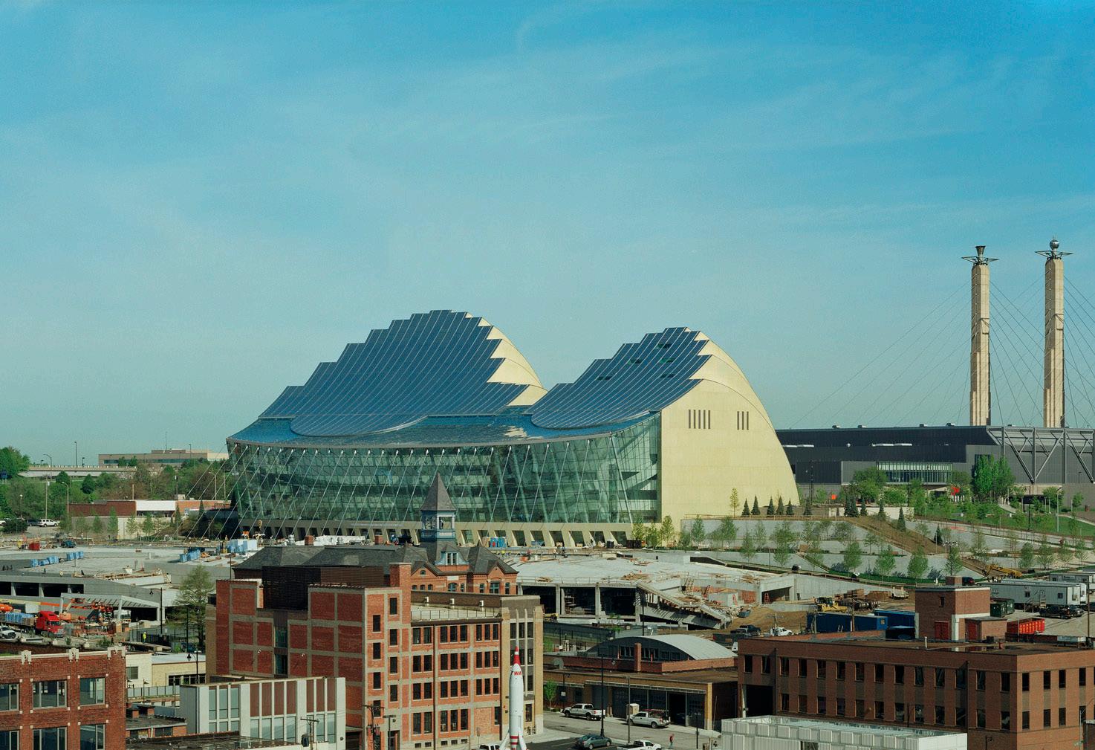
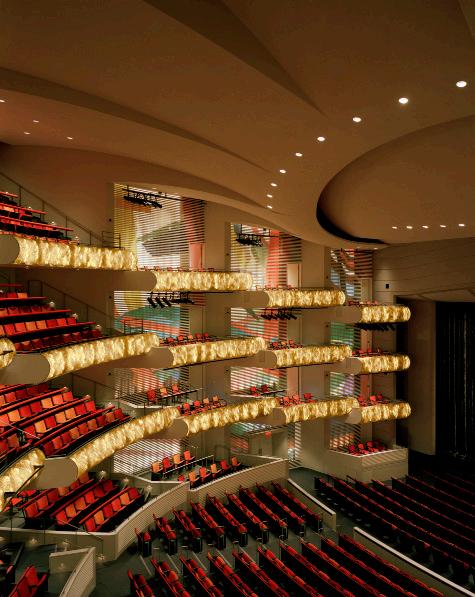


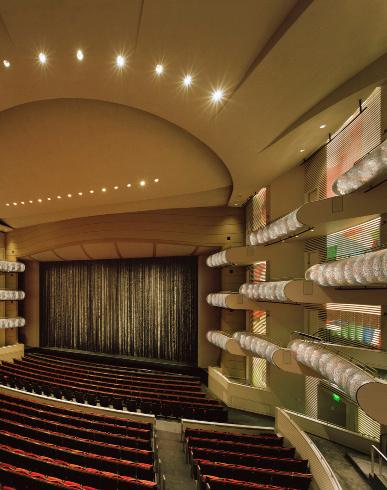
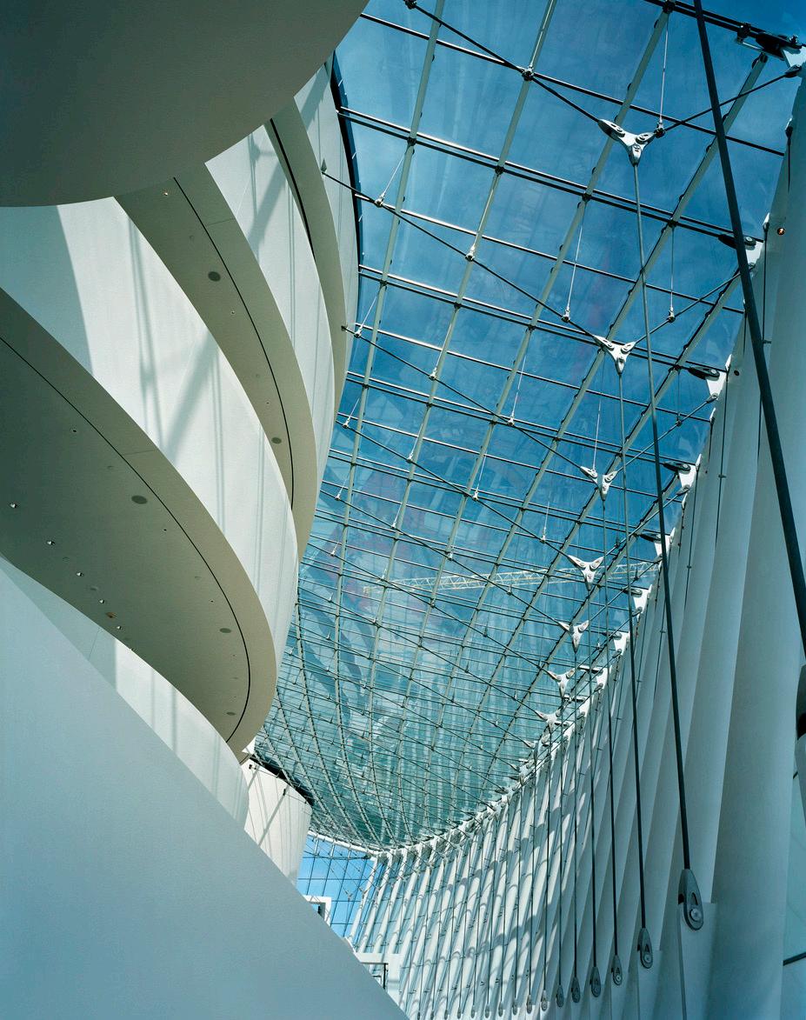
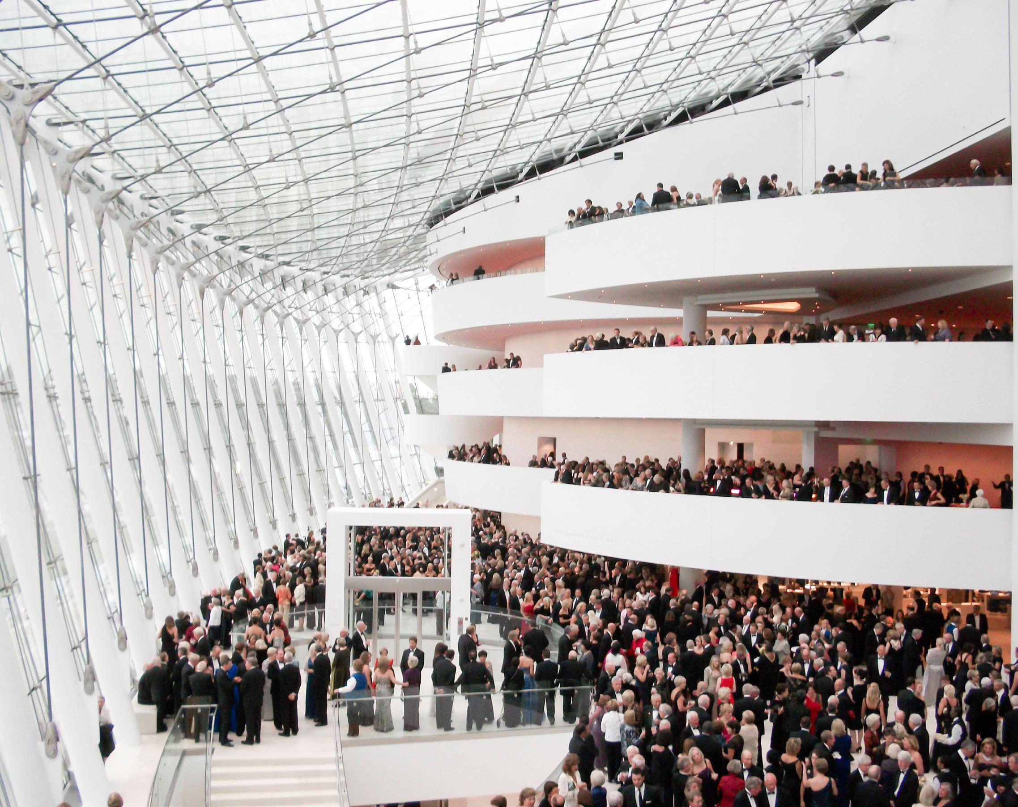


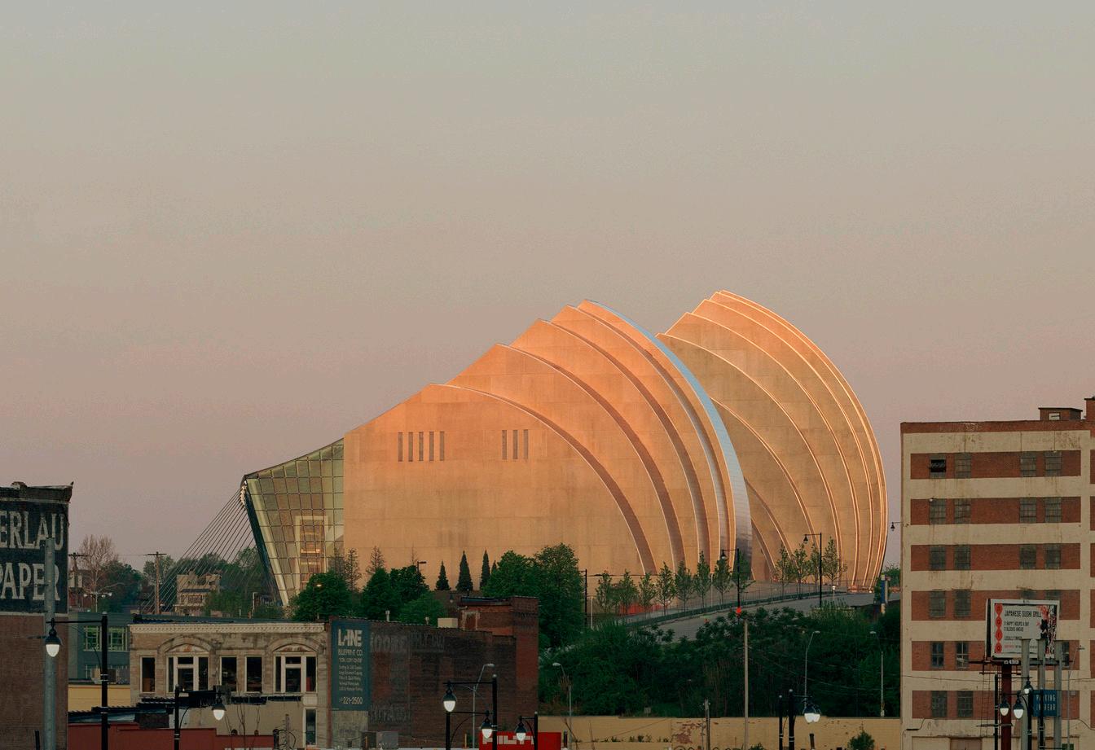
2014 Emporis International World’s 15 Most Beautiful Concert Halls
2012 PCI Design Awards Best Theatre
2012 PCI Design Awards Harry H. Edwards Industry Advancement Award,
211 General Electric GE Edison Award
2011 Mies Crown Hall Prize Finalist
2014 American Council of Engineering Companies Grand Conceptor Award
2013 Structural Engineers Association of San Diego (SEAOSD) IDEAS2 (Innovative Design in Engineering & Architecture with Structural Steel) Award - Grand Prize
2012 Structural Engineers Association of San Diego (SEAOSD) Presidential Award of Excellence in Engineering and Architecture
2012 Kansas City Business Journal Capstone Award Special Judges Recognition
2012 Architectural Lighting Magazine Architectural Lighting Design Awards - Outstanding Achievement, Whole Building
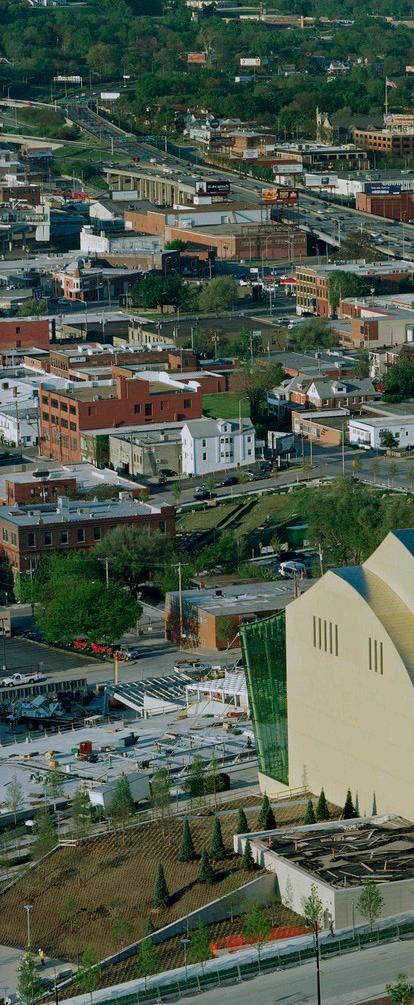
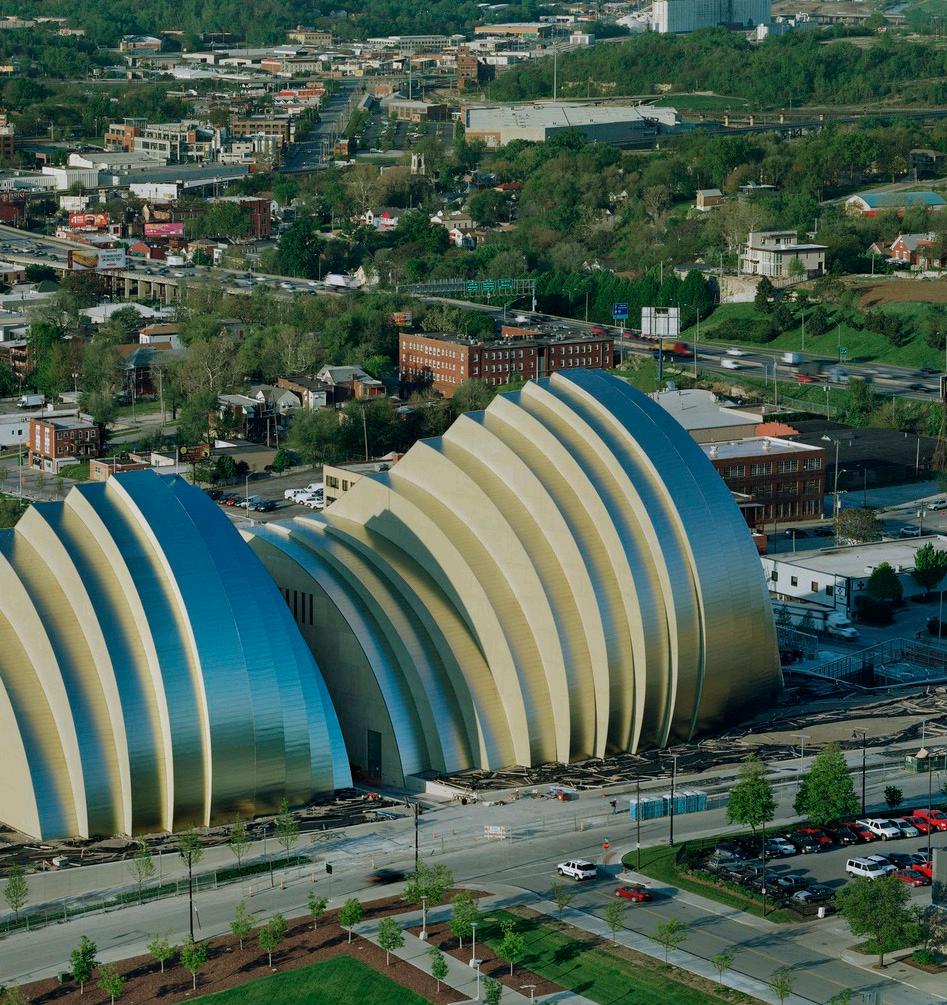
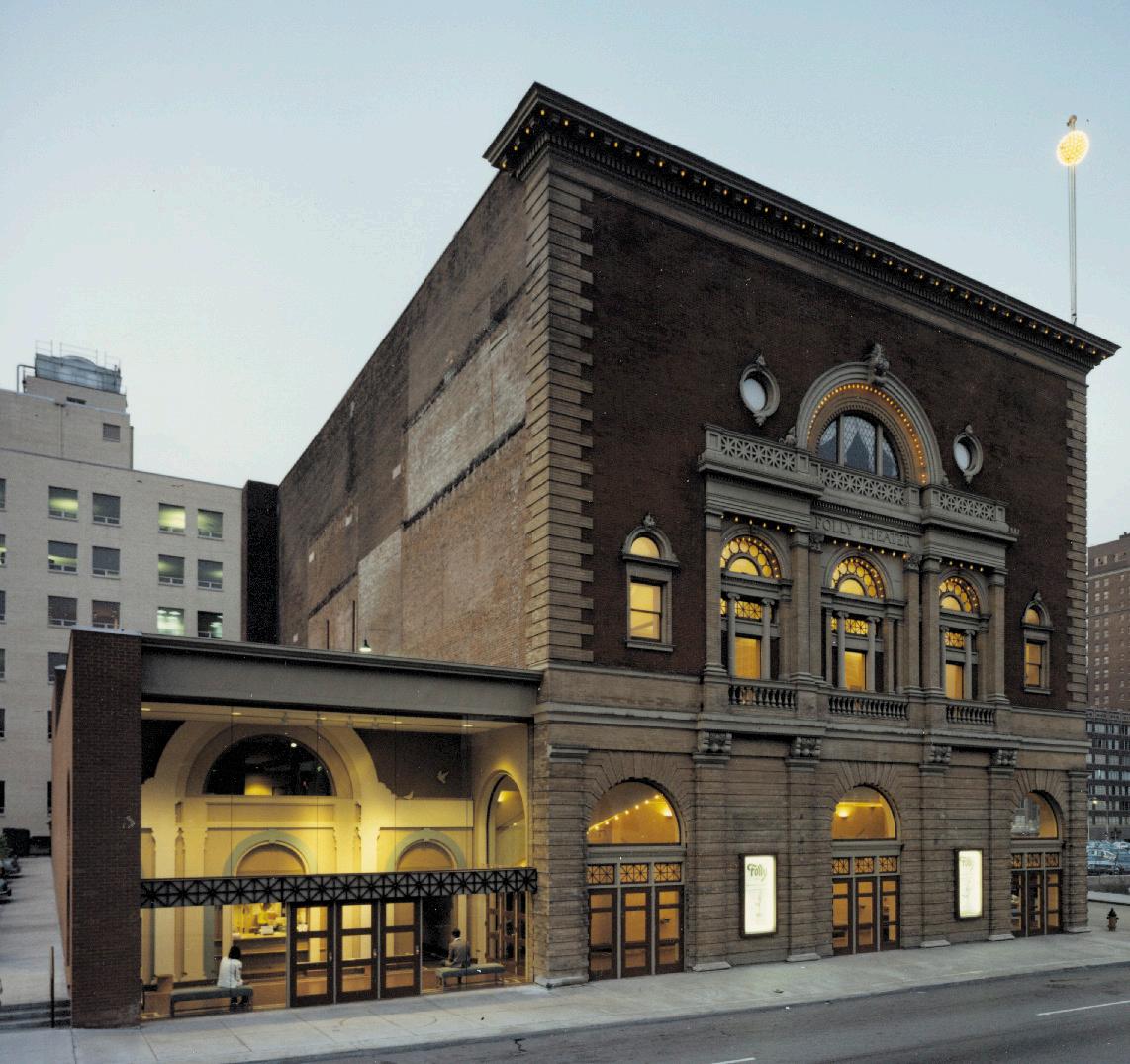

BNIM’s involvement with the Folly Theater began with a feasibility study to save the ailing structure in 1974. Since then, the firm has participated in all phases of the efforts to save and restore the turn-of-the-century Folly Theater in downtown Kansas City, which is listed on the National Registration of Historic Places. BNIM was involved in grant writing, presentation and fundraising stages, while simultaneously developing construction procedures to solve on-site problems as the theater was gradually restored to the condition it enjoyed in 1923.
In 1998, BNIM worked on the creation of a new lobby prefunction area. The original lobby was in an adjacent hotel, and since the early eighties renovation, patron amenities (lobby, bar, and toilet facilities) on the ground floor had been undersized. This new lobby provides a gathering place that helps make theater-going an experience. The Folly is now poised for its next 100 years.

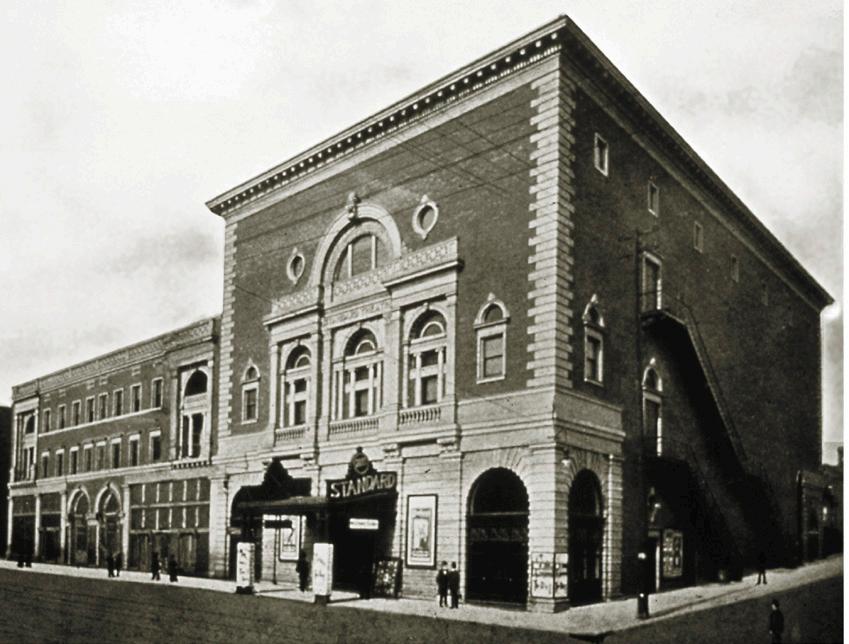


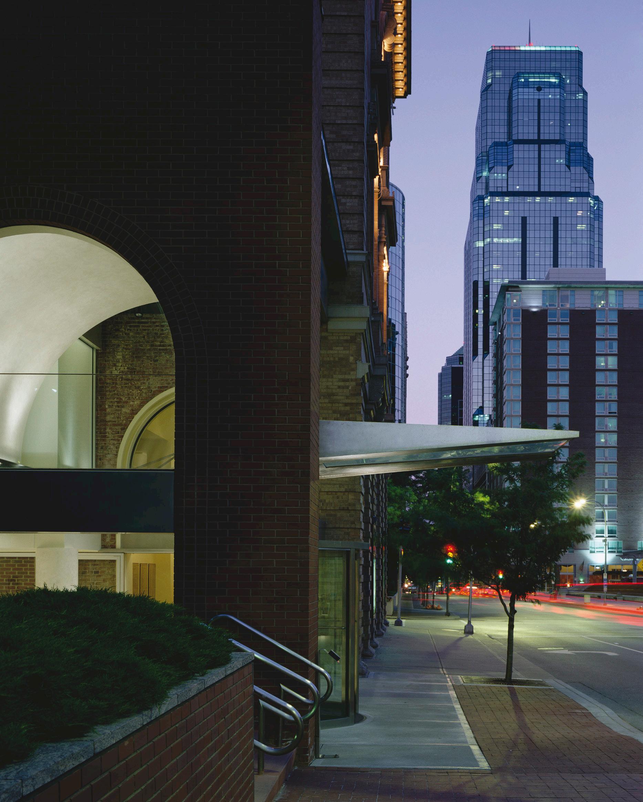

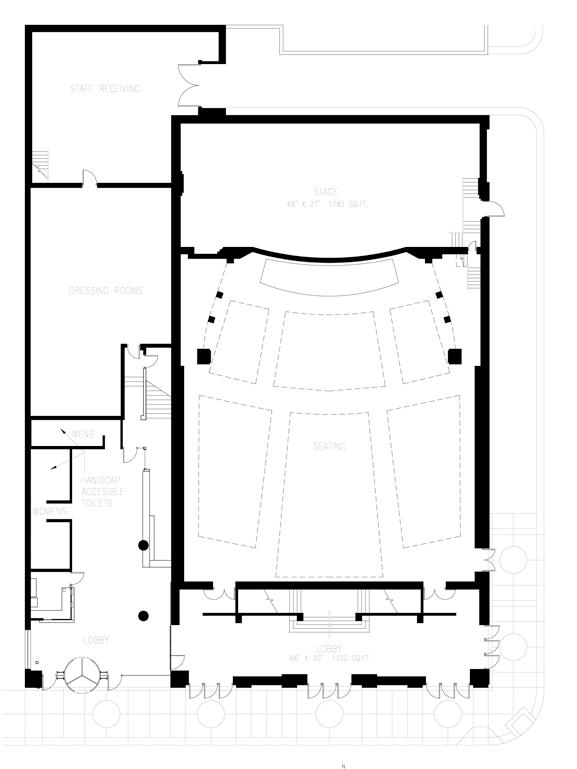
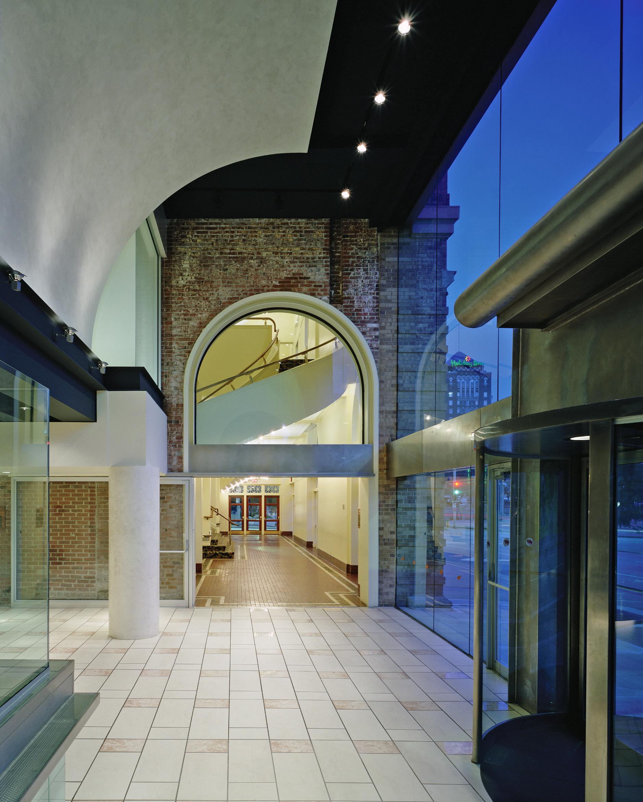
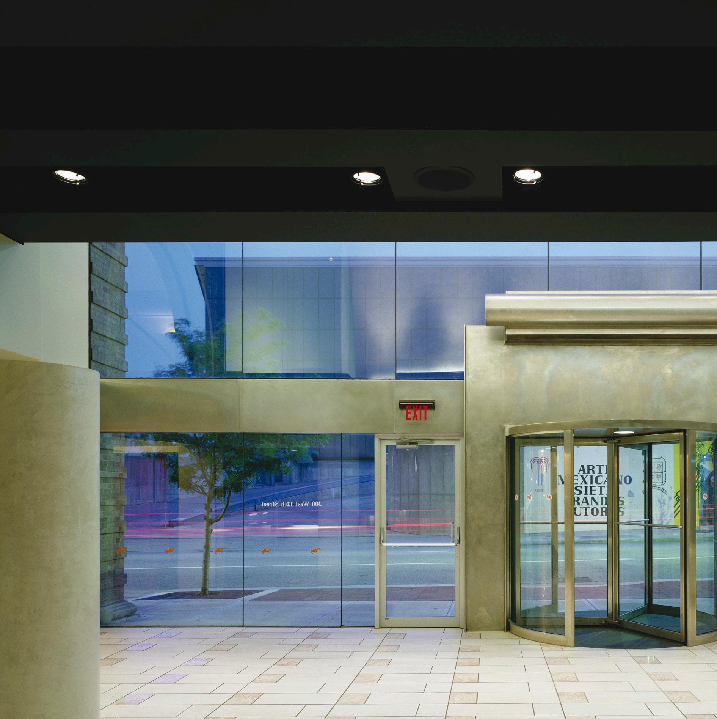
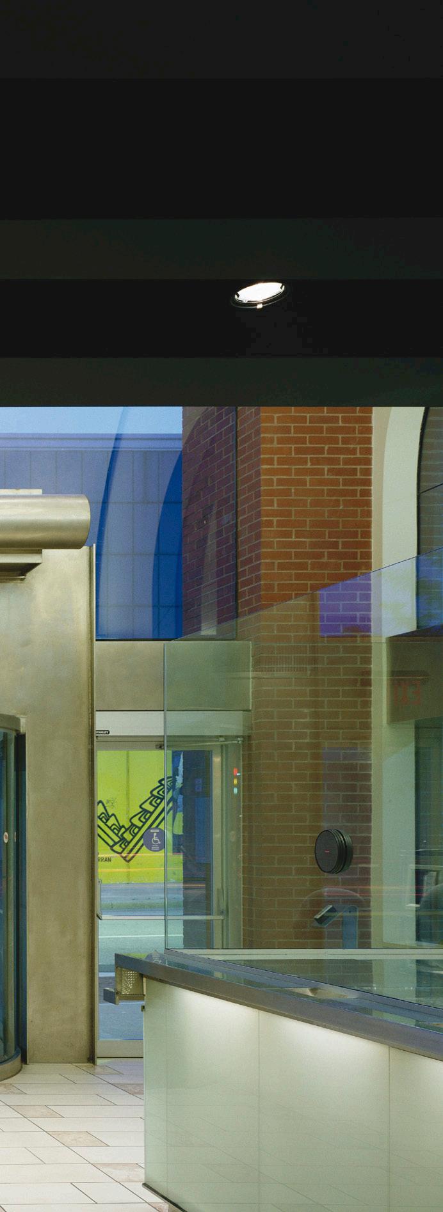
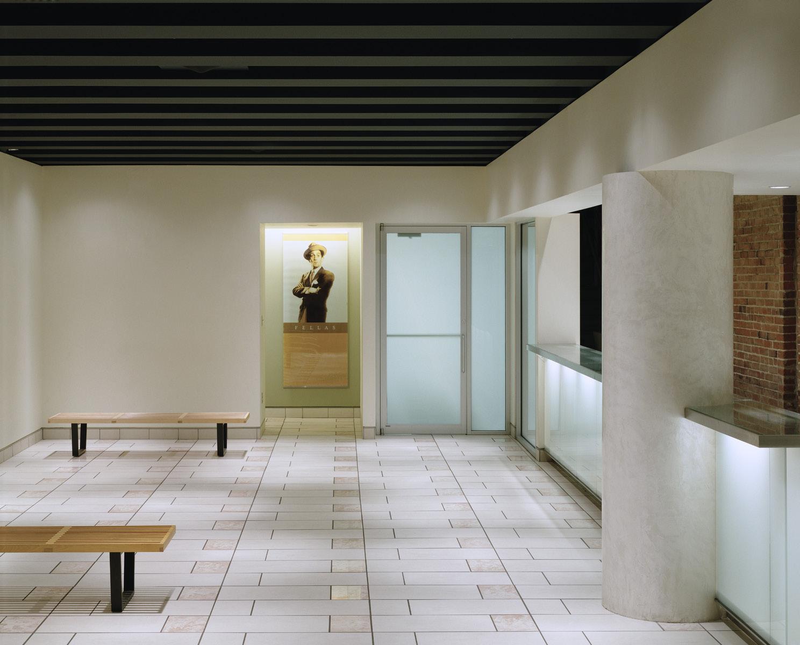
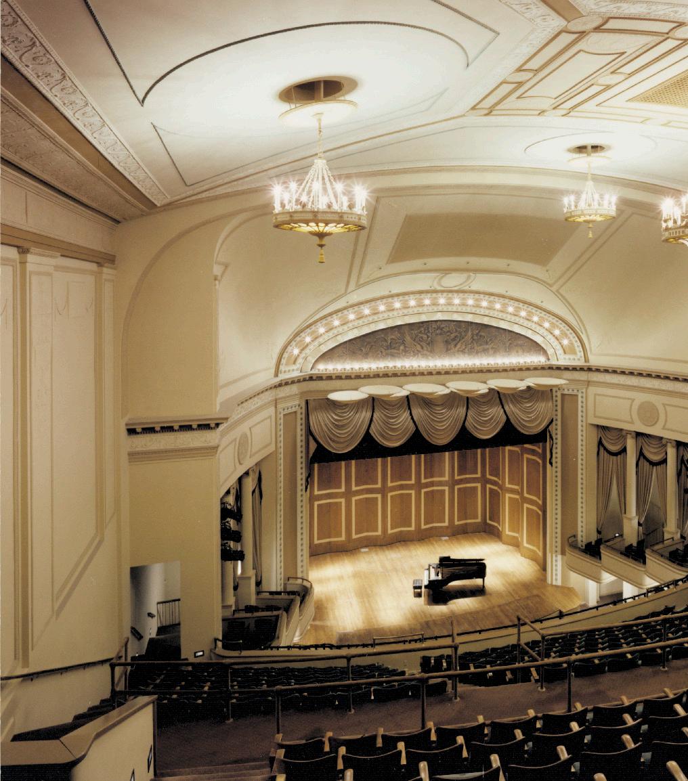

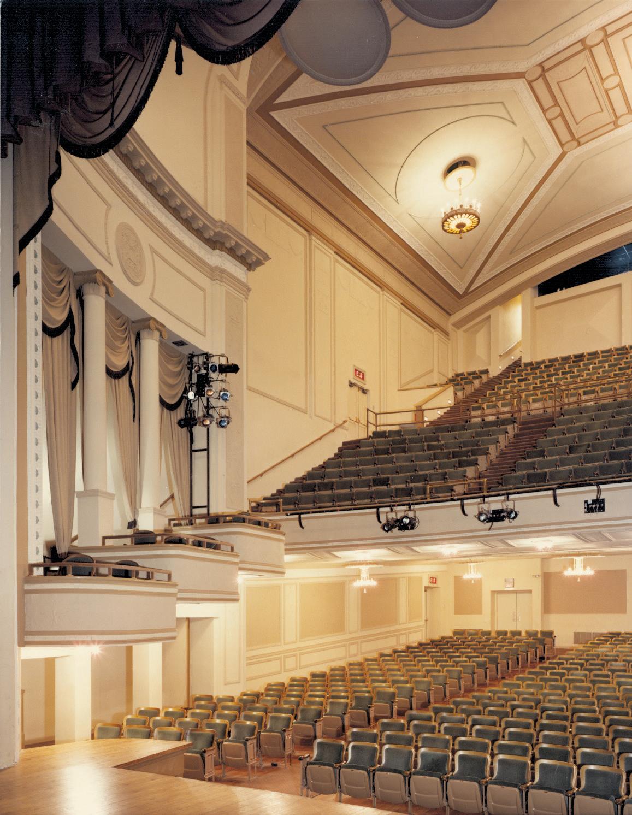
1982 Urban Design Award
Kansas City Municipal Art Commission
1982 Excellence in Architecture
AIA Kansas City
1981 Craftsmanship Award
AIA Kansas City
1981 Design Award
AIA Central States Region


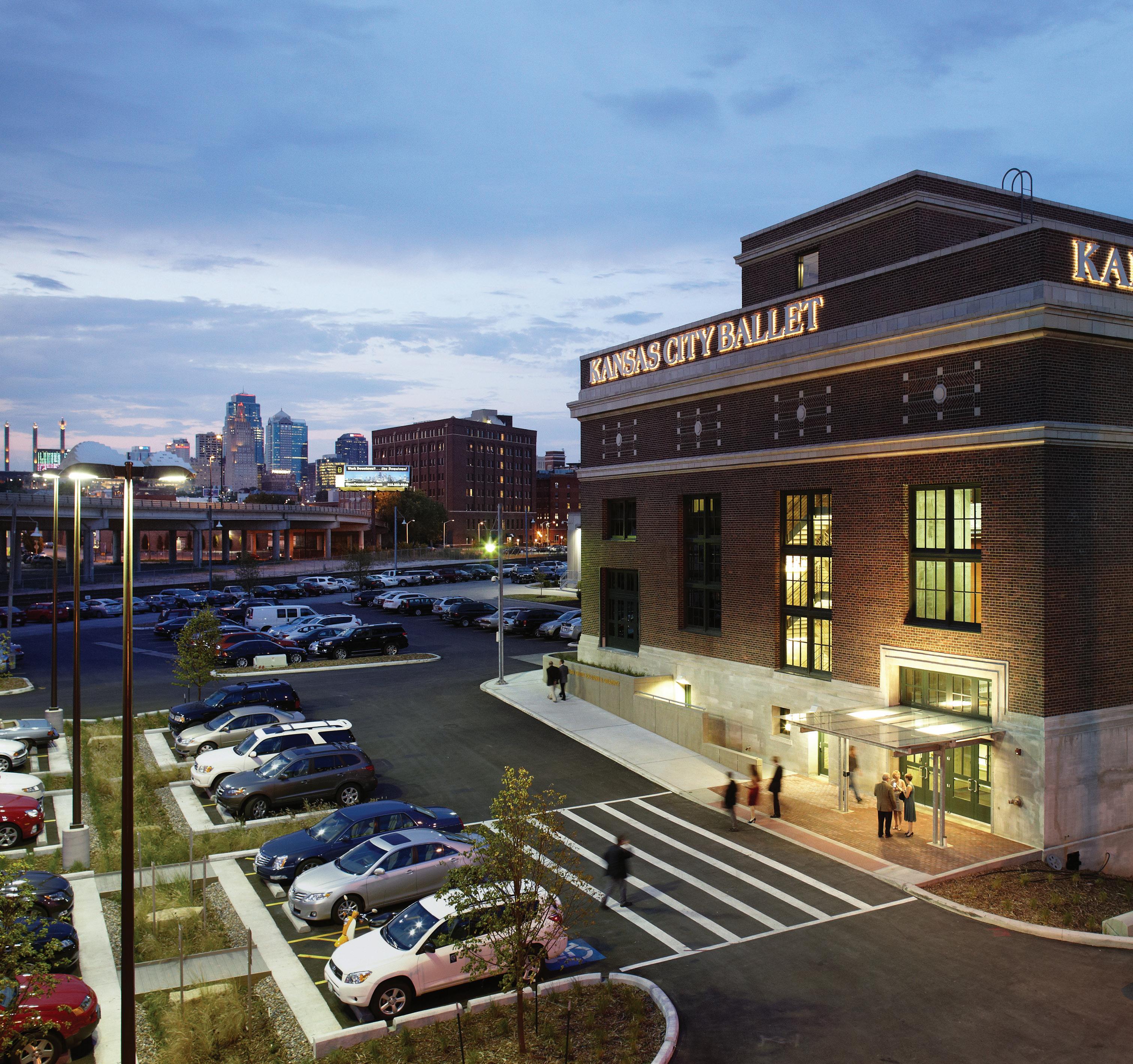

Faced with inadequate facilities that stifled its ability to attract large audiences and top talent, the Kansas City Ballet selected an unusual venue for its new home. The relocation of the Kansas City Ballet to the Todd Bolender Center for Dance and Creativity involved the preservation and adaptive reuse of the former Power House at Union Station. The building was originally designed by Jarvis Hunt and constructed from 19131914, representing an important era in Kansas City history.
The challenge of creating an organized program diagram within an existing historical building was welcomed by BNIM and resulted in creatively reusing existing structure and interior elements in new applications. Six studios and a performance theater that seats 180 are large components of the program. The Ballet’s new home also houses administrative offices, wardrobe, costumes and production areas.
66,000 SF Completed in 2011

National Archives and Record Administration



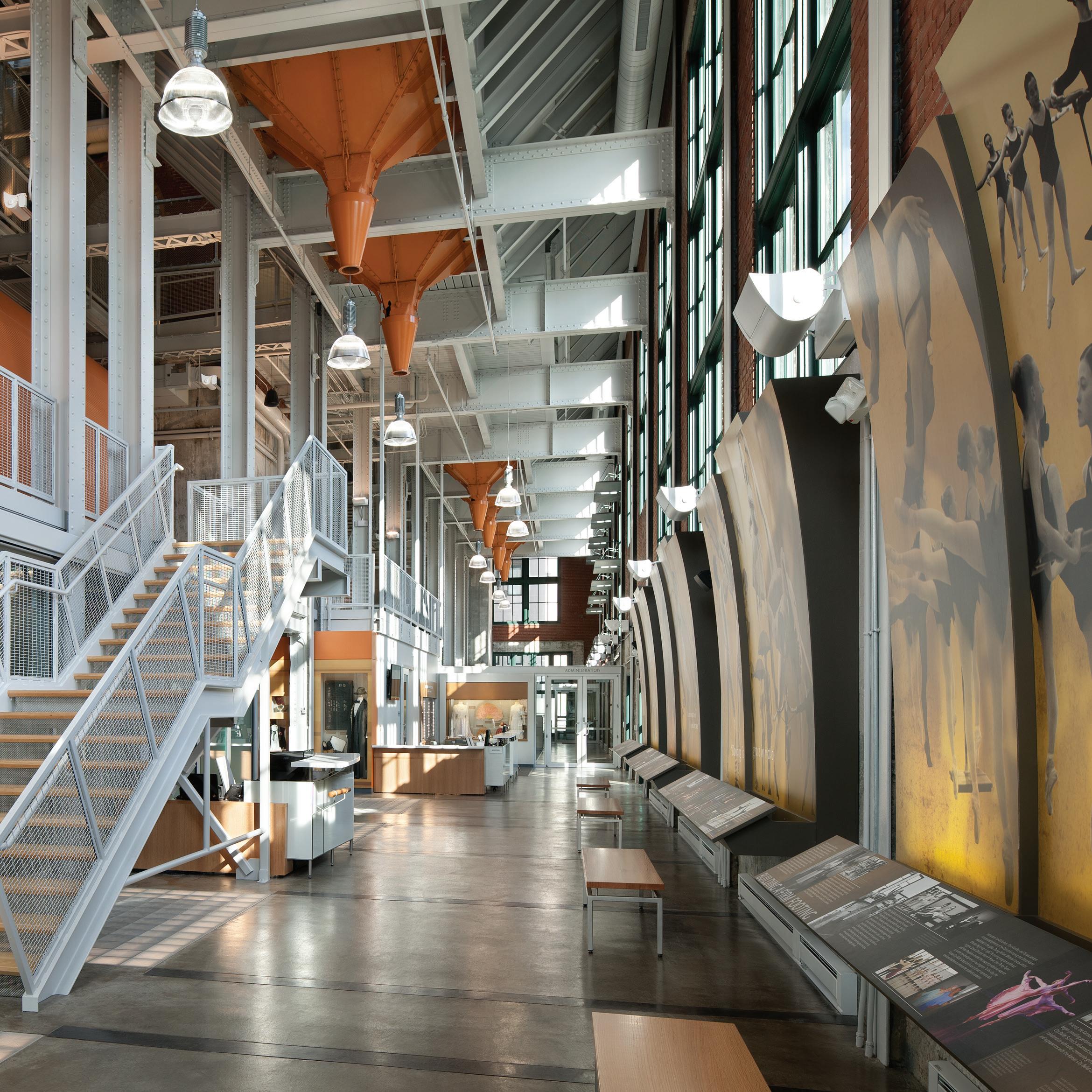

The construction team removed and replaced
17,500 bricks,
268 pieces of terra-cotta and
158,000 linear feet of brick joint, and they cleaned and sealed
134,000 square feet of brick and terracotta.

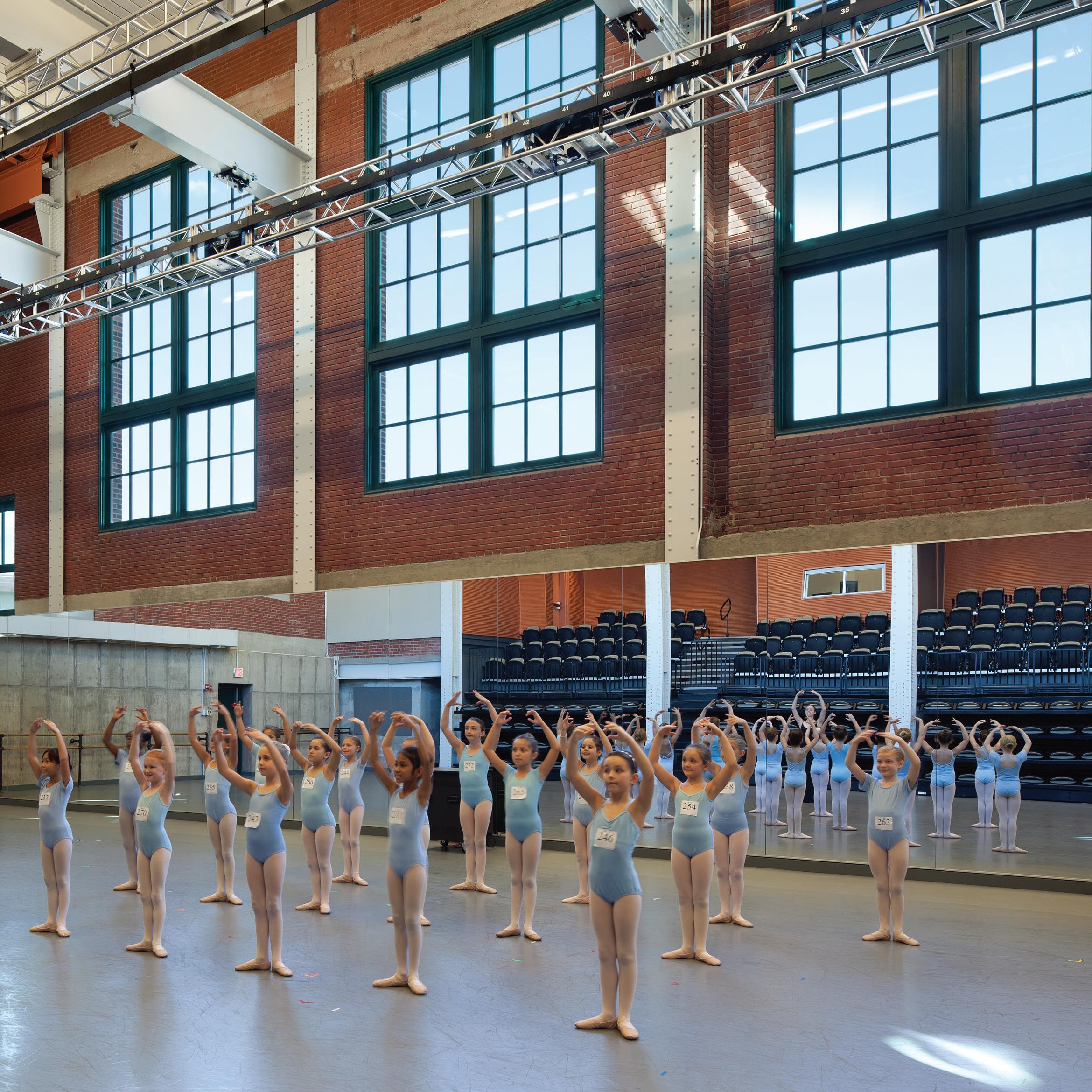
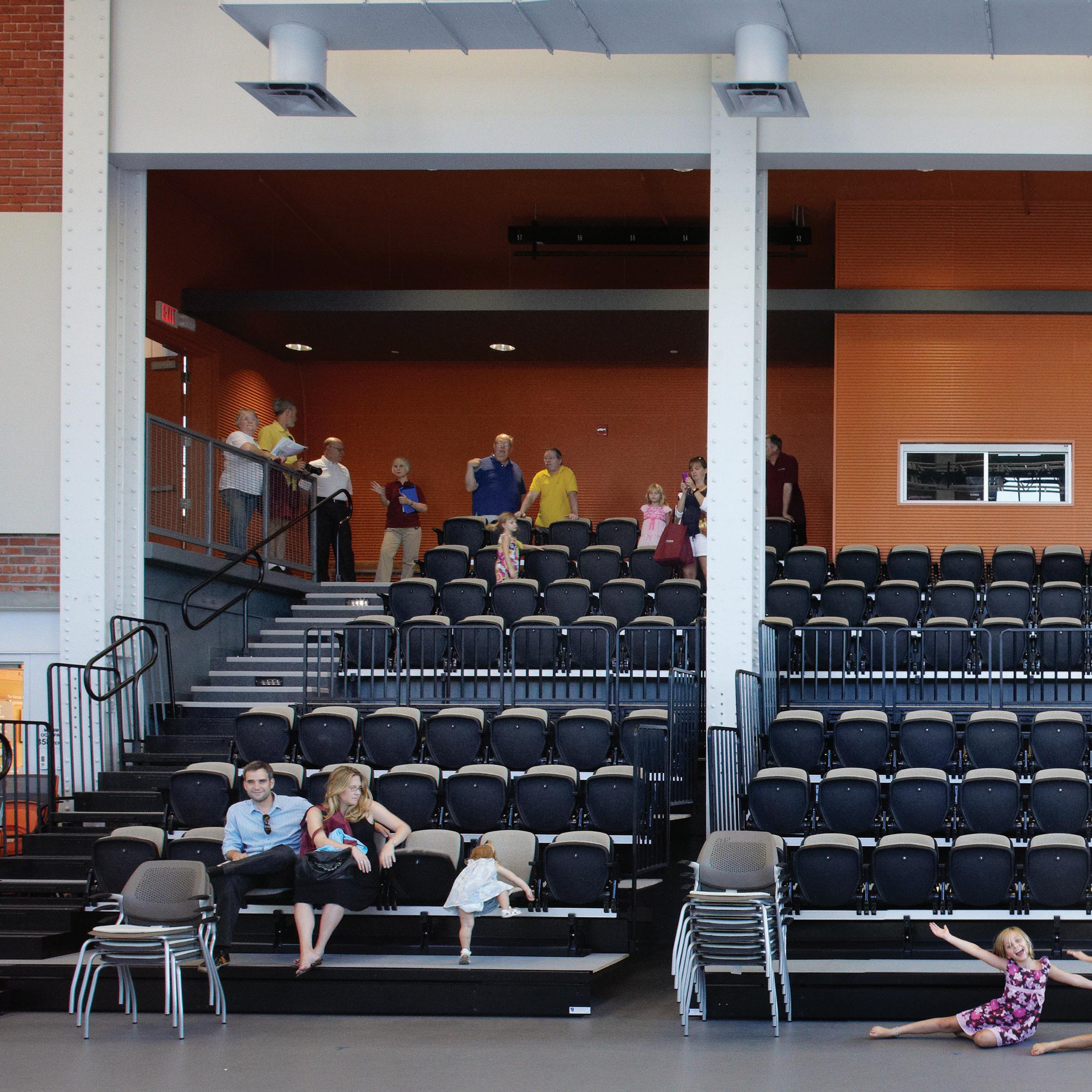

“It is truly an excellent dance building. I’m lucky enough to travel all over the world and see dance facilities everywhere and I can’t think of one in the world that is more beautiful than this building.”
MICHAEL M. KAISER
President,
John F. Kennedy Center for the Performing Arts
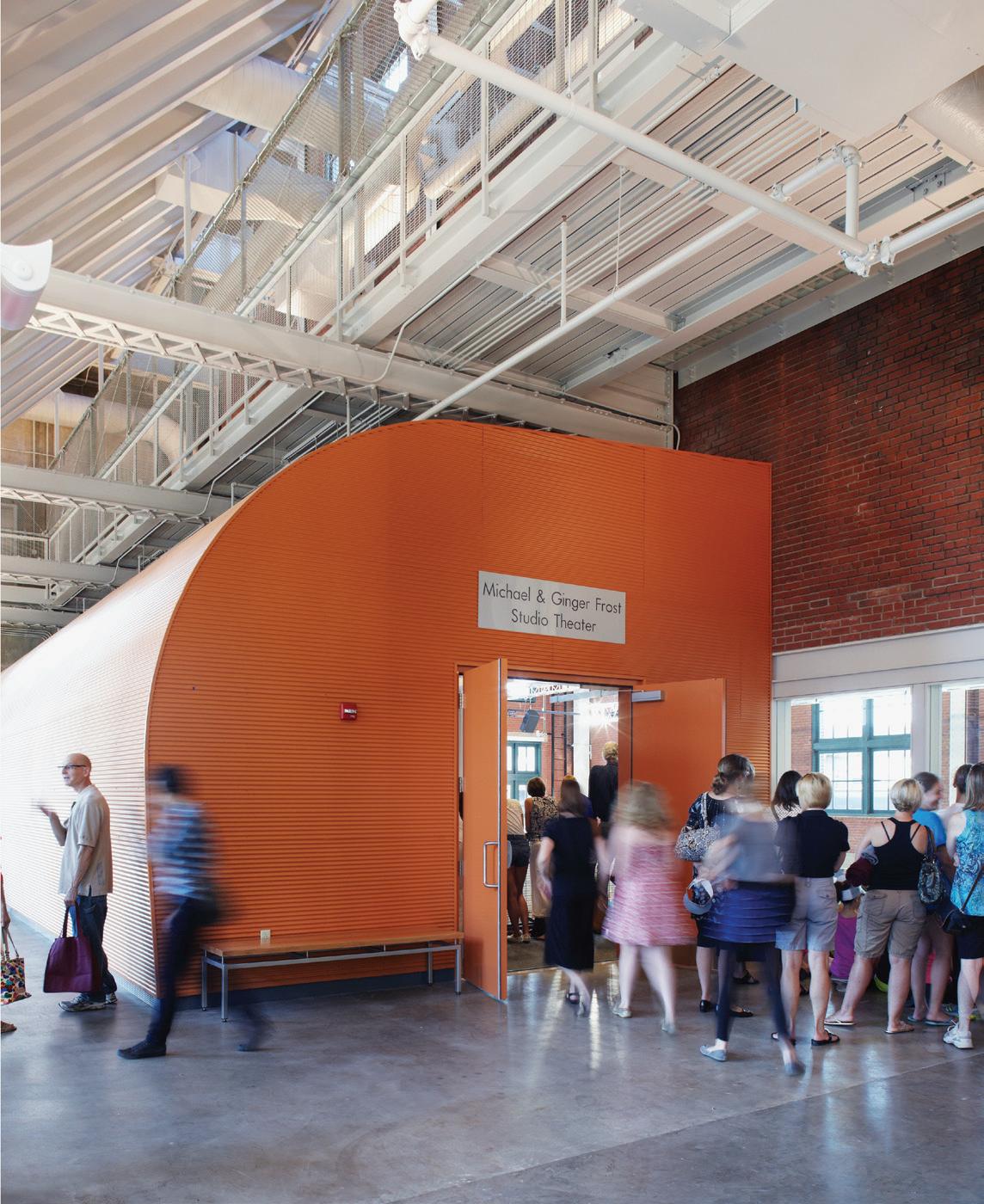
“The Bolender Center is one of the best designed and thought-out dance facilities in the country, which means that it is one of the best in the world.”
WILLIAM WHITENER
Artistic Director, Kansas City Ballet

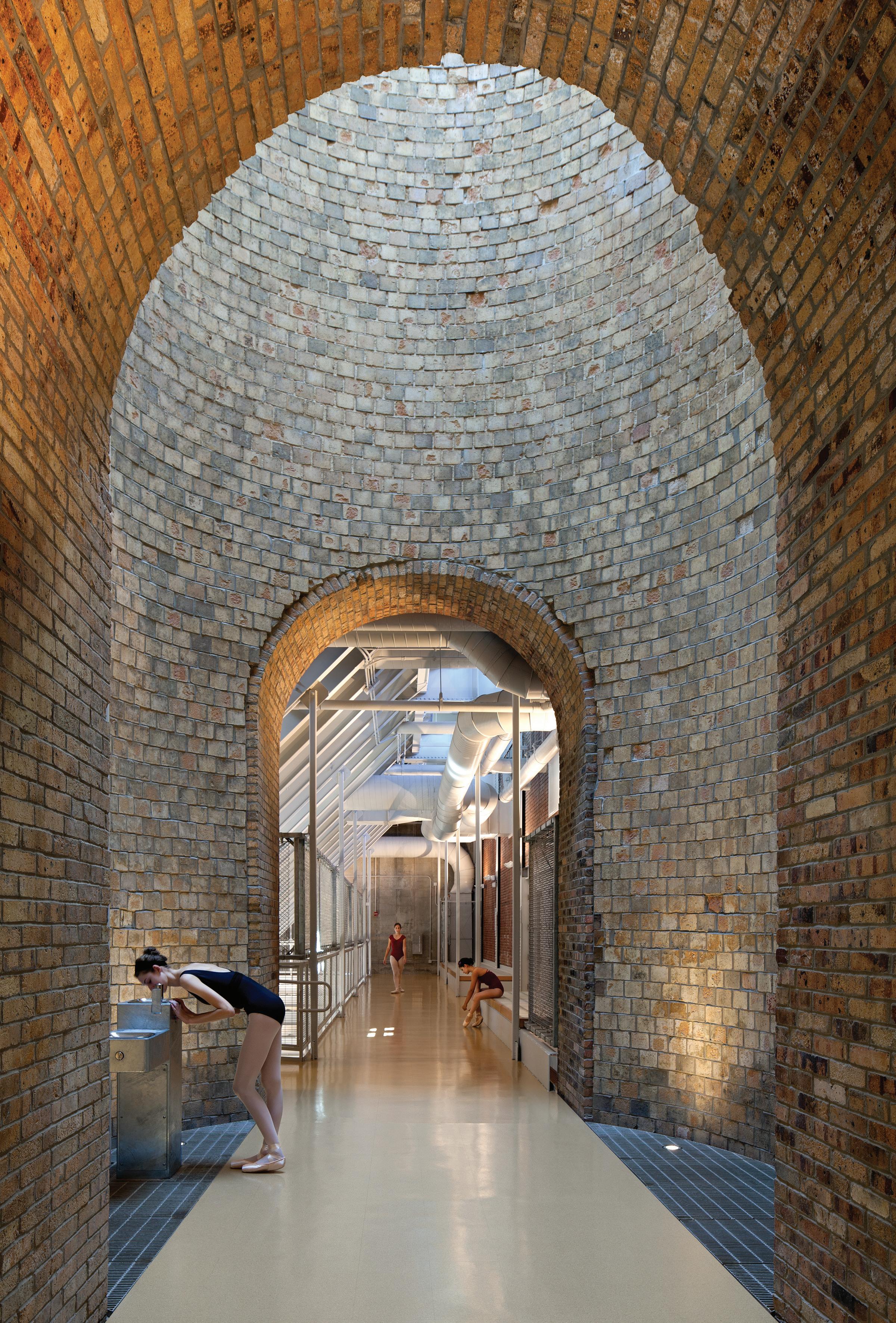
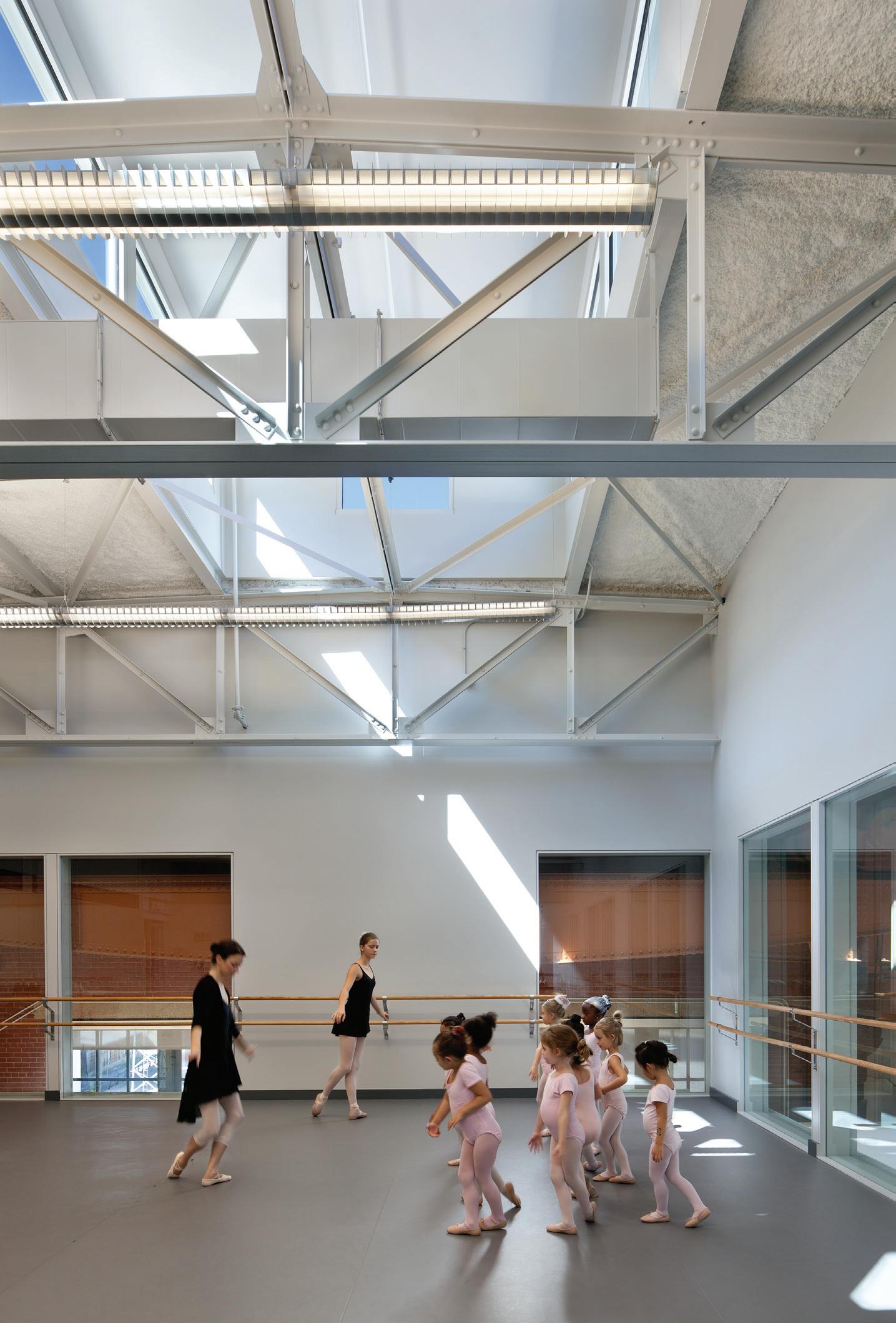
There is a strong parallel between the two dynamically different uses of the historic building. The original use for the building was the generation of steam and electricity from burning coal that powered Union Station, the surrounding rail yards and buildings. The Kansas City Ballet is creating the next generation of dancers through artistic energy and hard work of individuals that benefits the Kansas City community.
Almost immediately after moving into the new space, the Kansas City Ballet saw a marked increase in the number of professional dancers applying for positions within the company. The Kansas City Ballet was also able to recruit one of the top choreographers in the country and doubled the number of students in its studio classes.
Kansas City Ballet saw an increase of 70% in school enrollment from 2010 - 2011 the last year prior to the new buidling to this current year 2012 - 2013.
Their ticket sales from 2010 - 11 season to 2011 - 12 season of their annual play Nutcracker rose by 28% and overall season attendance up by 92%
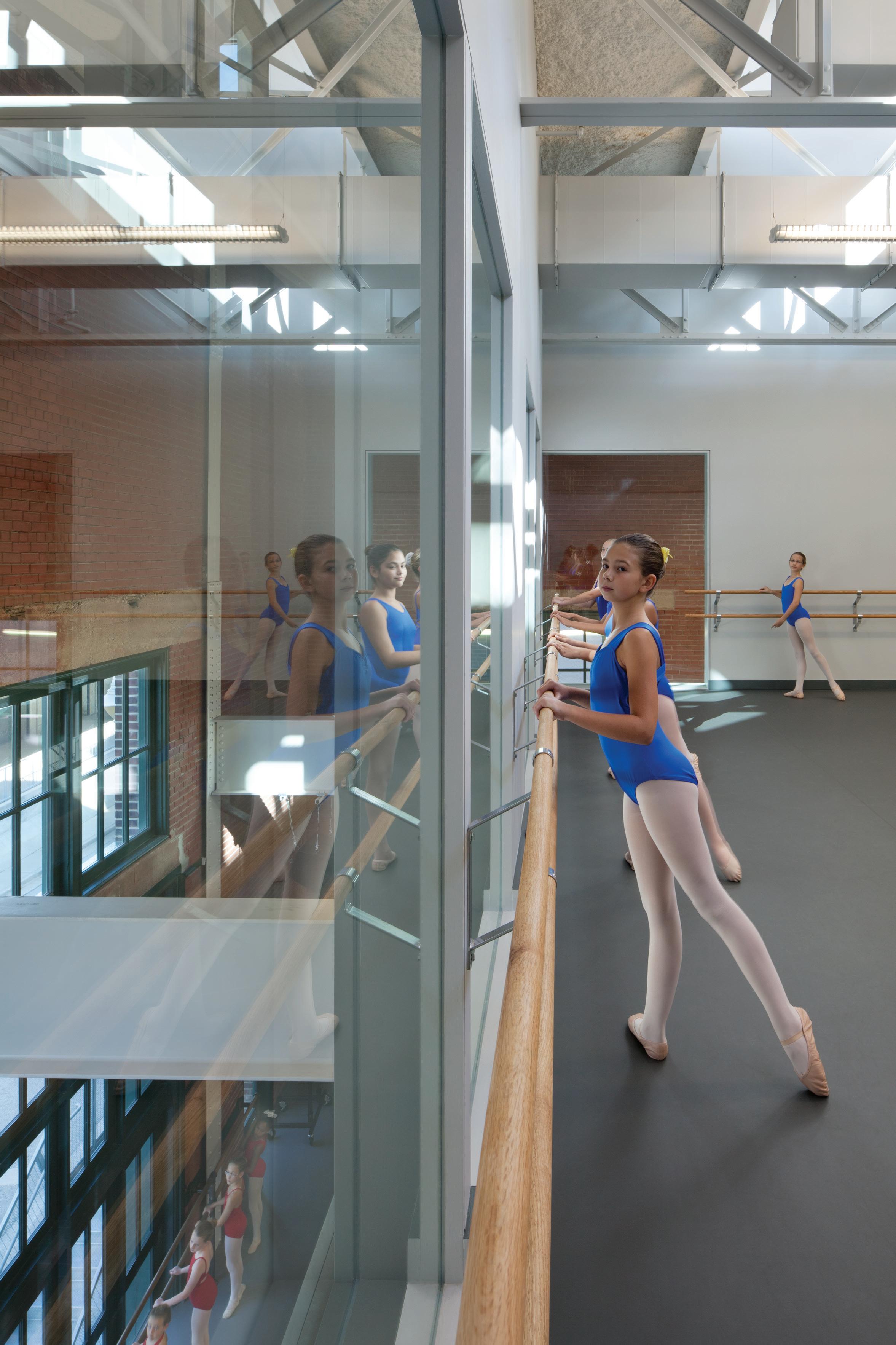
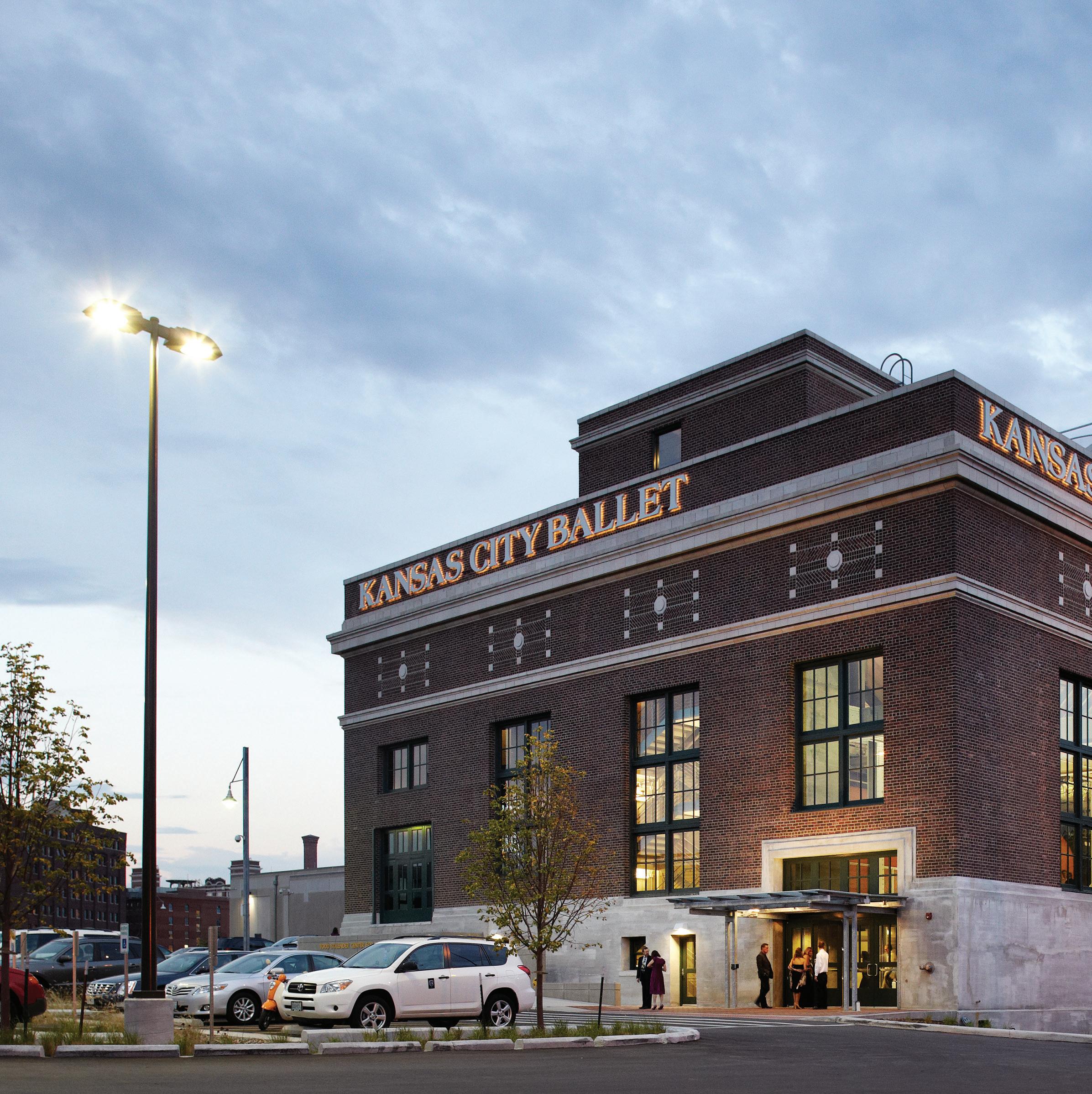

2013 Preserve Missouri Award Missouri Preservation
2013 National AIA Institute Honor Award for Interior Architecture American Institute of Architects (AIA)
2013 Good Design is Good Business Architectural Record
2012 National Preservation Honor Award National Trust for Historic Preservation
2013 Architizer A+ Award Finalist Architizer
2012 Best Projects, Best Renovation/Restoration Project, Award of Merit ENR Midwest
2012 Honor Award AIA Kansas City
2012 Honor Award AIA Kansas
Existing condition


The John F. Kennedy Center for the Performing Arts Expansion
WASHINGTON, DISTRICT OF COLUMBIA

The expansion to the prestigious John F. Kennedy Center creates an immersive, interactive experience for visitors from around the world and provides connections and views to the civic fabric of Washington, D.C. By allowing new opportunities for artistic performances, the Kennedy Center expansion reinforces the importance of the arts and creating connections across the community.
The expansion integrates the existing building, landscape, and adjacent Potomac River with three white, curving concrete pavilions that visually complement the iconic marble structure. Expansive, light-filled interior spaces support dedicated education, rehearsal, and gathering spaces. The landscape provides activated spaces for outdoor performances, as well as public gardens and private alcoves for moments of respite.
Architect - Steven Holl Architects Architect of Record - BNIM
113,906 SF Completion in 2018






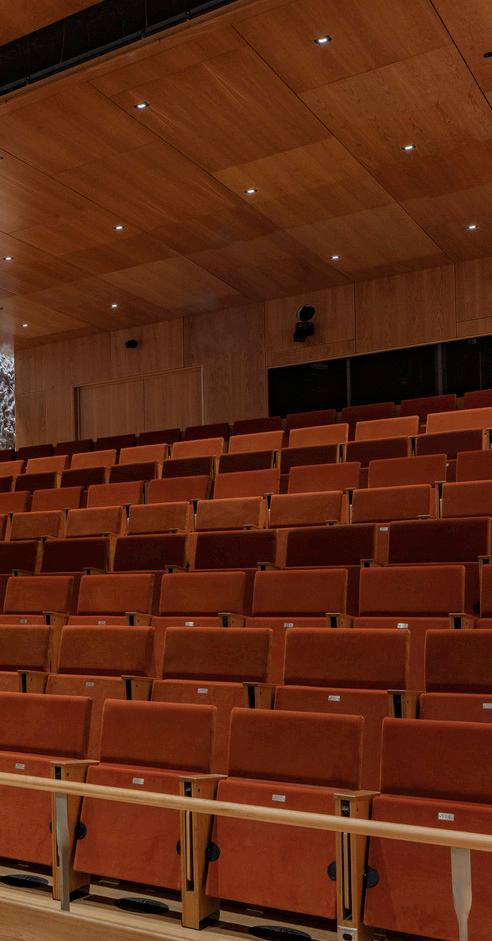
ASLA Illinois
Merit Award 2020
Architizer
Architizer A+ Award Finalist
Architecture + Concrete Category 2020
Architizer
Architizer A+ Award Finalist | Religious
Buildings & Memorials Category 2020
Architizer
Architizer A+ Award Finalist
Architecture + Light Category 2020
American Concrete Institute
Overall Excellence Award in Concrete 2020
AIA New York
Honor Award in Architecture 2020
Lambda Alpha International
Outstanding Project Award 2019
Fast Company
Innovation by Design Award
Finalist, Crinkle Concrete 2019
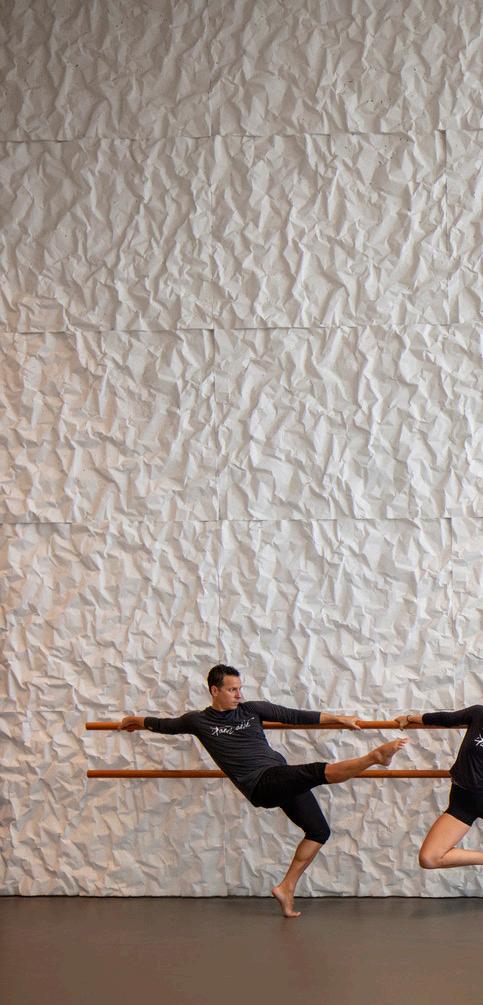


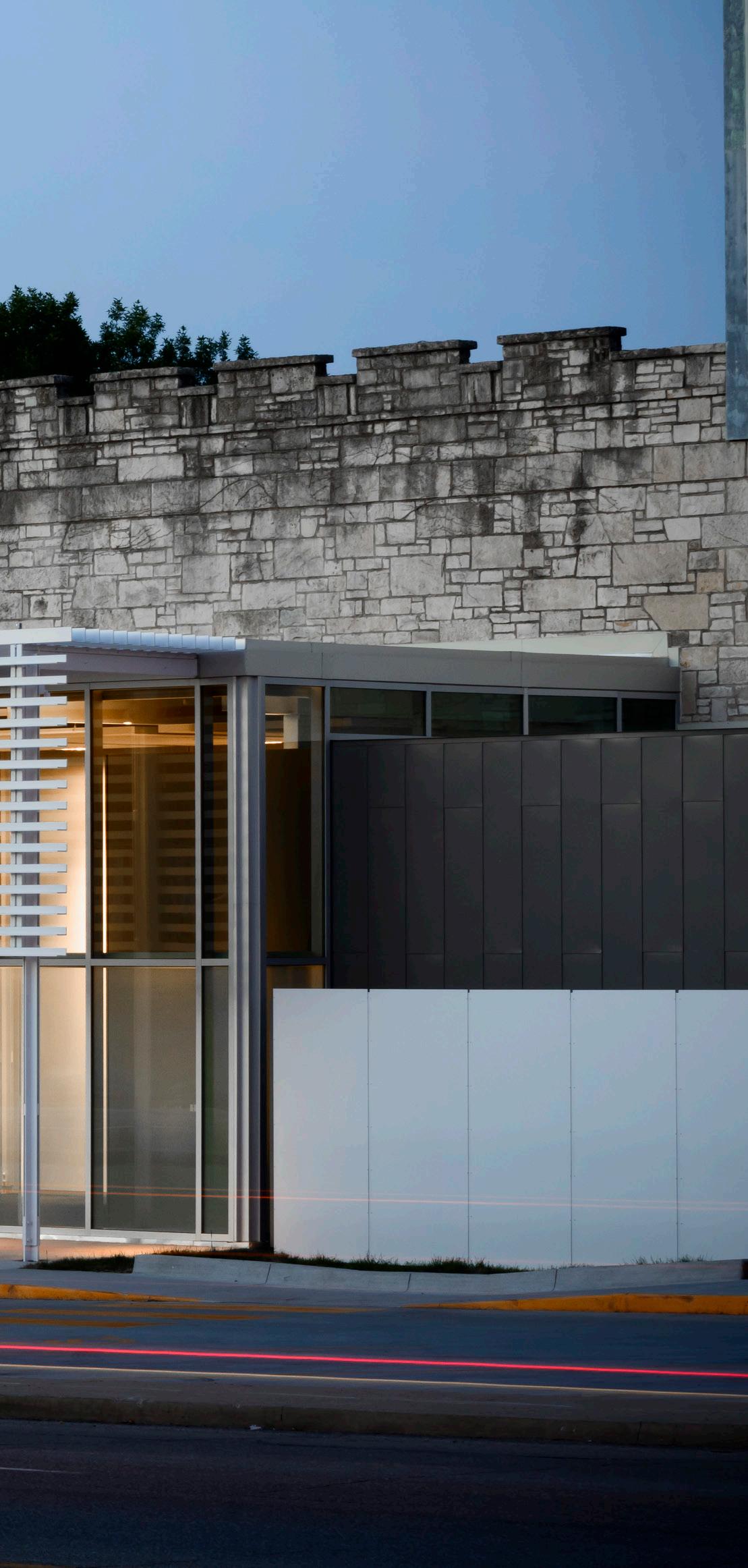
The Des Moines Community Playhouse has been a beloved pillar in the community since 1919, growing into the second largest community theatre in the U.S. with more than 55,000 annual attendees. With this success, the Playhouse sought to renovate and expand its historic structure to accommodate education program growth and attendance with a two-phase design.
The first phase creates a new transparent glass lobby, which allows passersby to view activities inside and glows at night as an active component of the street life. It is a hub of interaction bringing the culture of the theater closer to the community: a gathering area for performances; a venue for smaller events, a place for communication about future events and a flexible classroom. While the delicate glass lobby is modern, the team honored the 1934 structure by keeping much of the original stonework, knitting the history of the community with its bright future.
4,313 SF
Completion in 2012
The design process was committed to sustainability, building performance and elongating the life of the almost 100-year-old Playhouse as a resource for future generations to experience. To maximize available daylight and views, the design includes extensive glazing. The building façade includes an exterior sunshade that was designed based on the south-west solar exposure and utilizes horizontal louvers that prevents excessive heating and enhances internal glare control. Low-e insulated glazing with integrated ceramic silk-screened frit with a custom pattern obscures the direct sunshine while allowing diffuse light and views into and from the new multi-purpose space. To provide maximum flexibility on the interior of the new addition, a uniform bi-level motorized interior shade system adds an additional level of glare control while allowing daylighting to filter into the space.
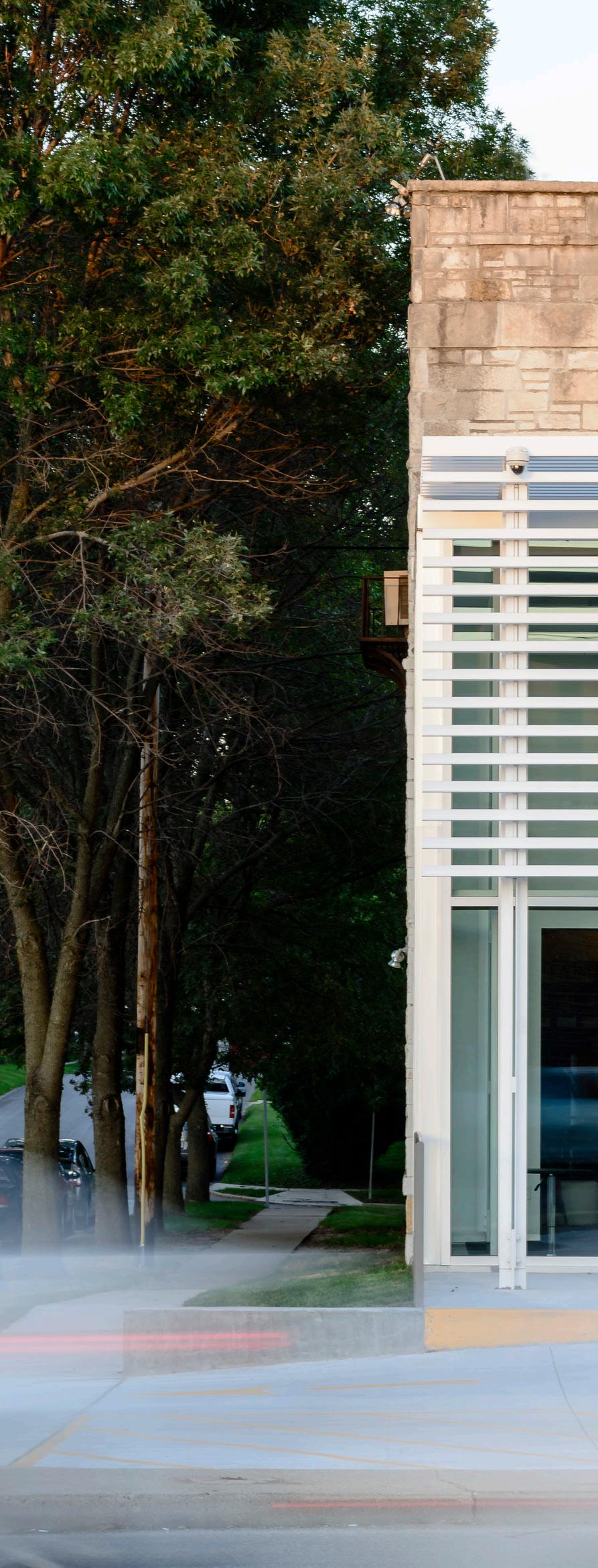

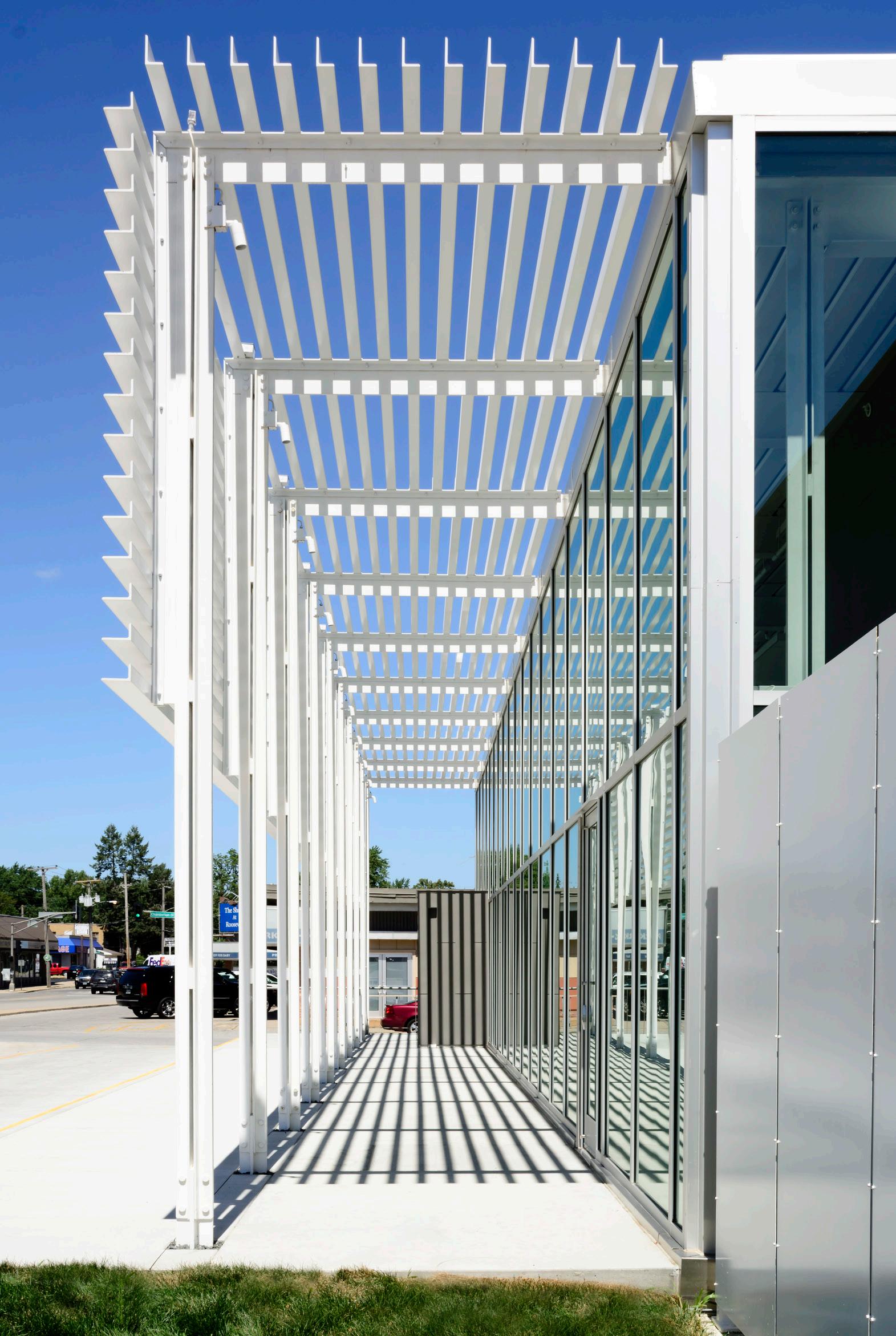
1 Floor
2 Steel Frame
EXPLODED AXONOMETRIC
3 High-efficiency, Partially-fritted Glass
floor
4 Sunscreen Steel Frame
steel frame
5 Sunscreen Fins
6 High-efficiency Glass
high-efficiency, partially fritted glass
7 Acoustic Cloud Ceiling
8 Roof
1 2 3 4 5 6 7 8
sunscreen steel frame sunscreen fins
high-efficiency glass
acoustic cloud ceiling roof
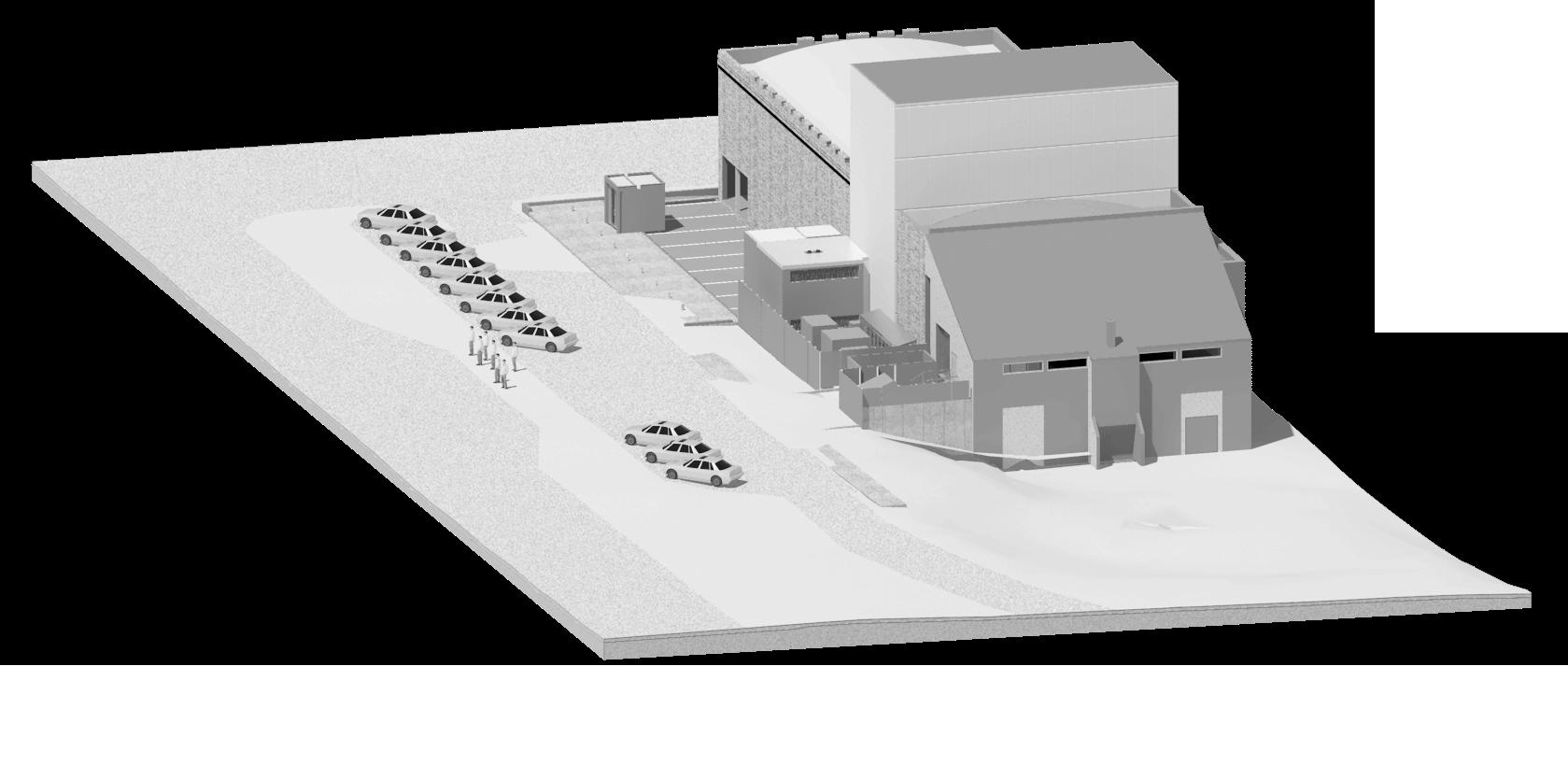

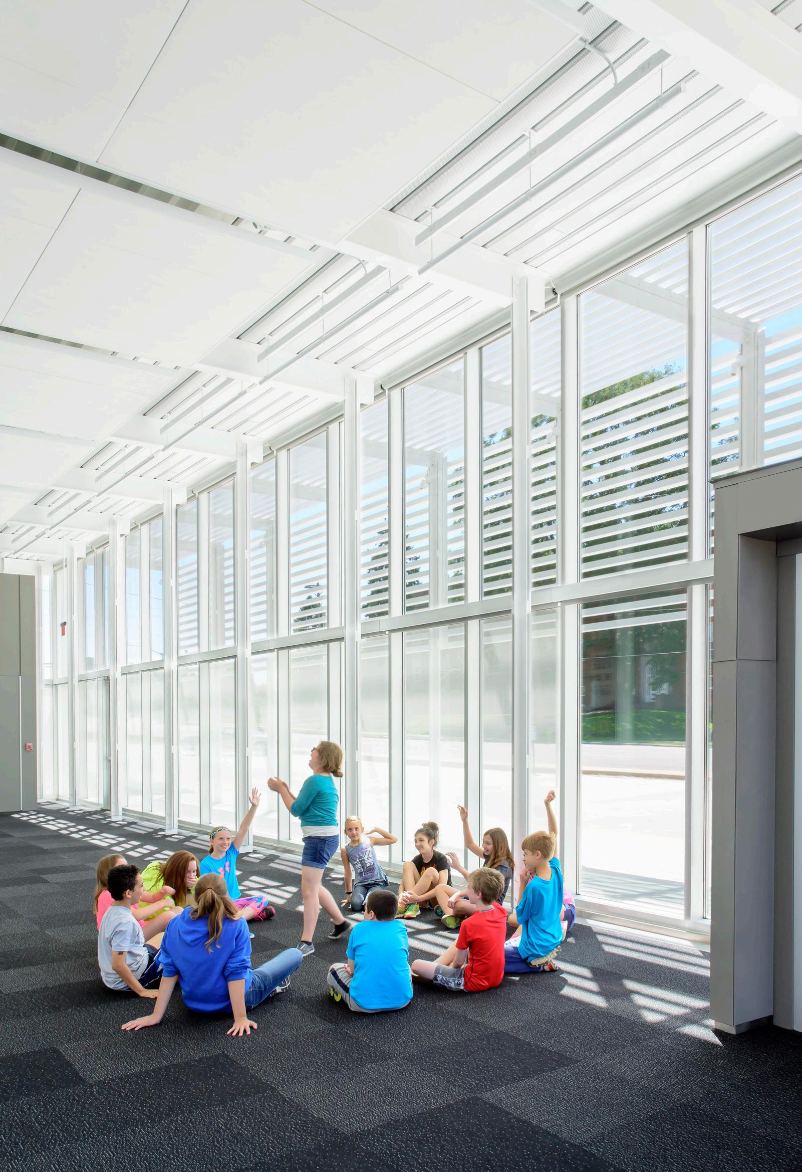
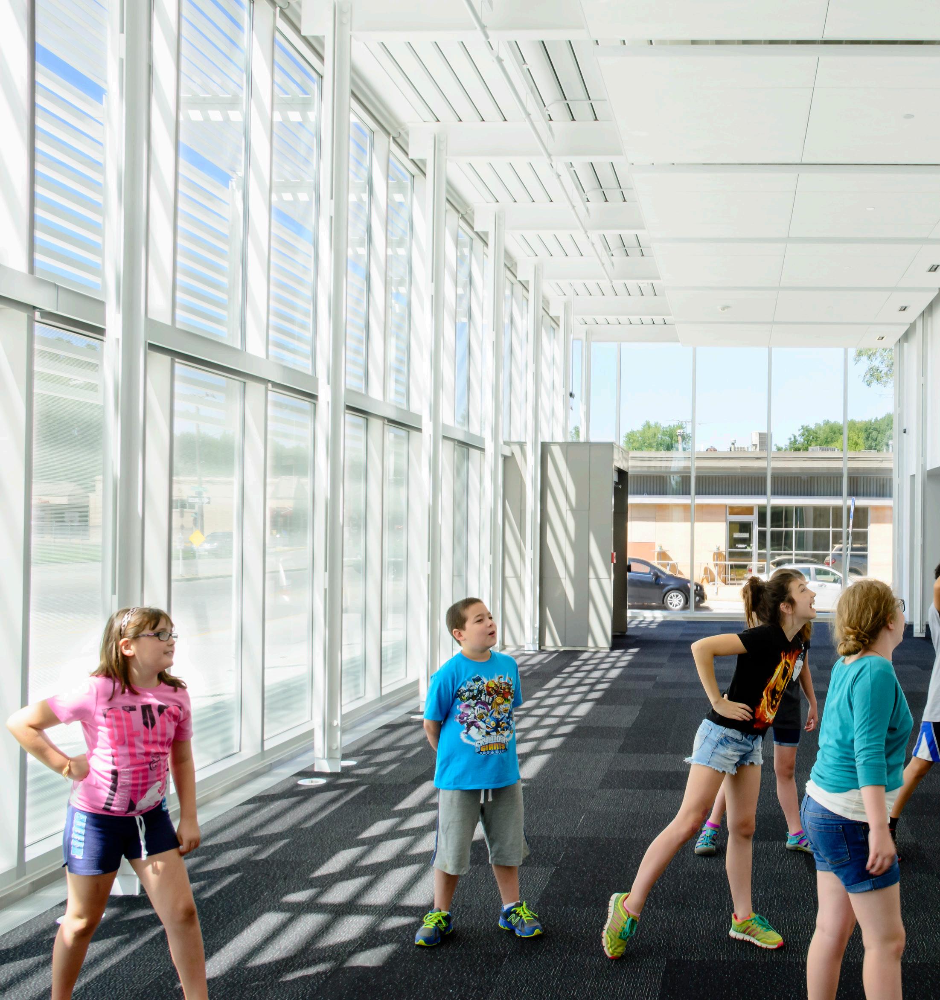
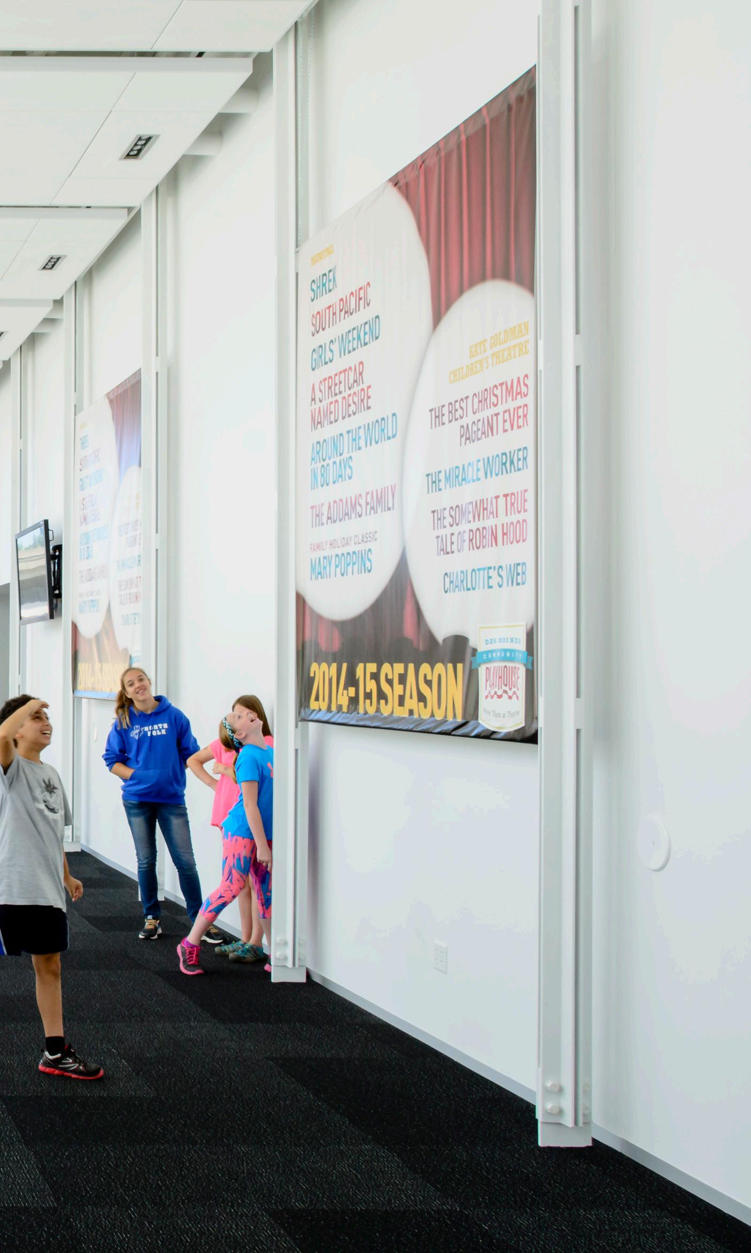

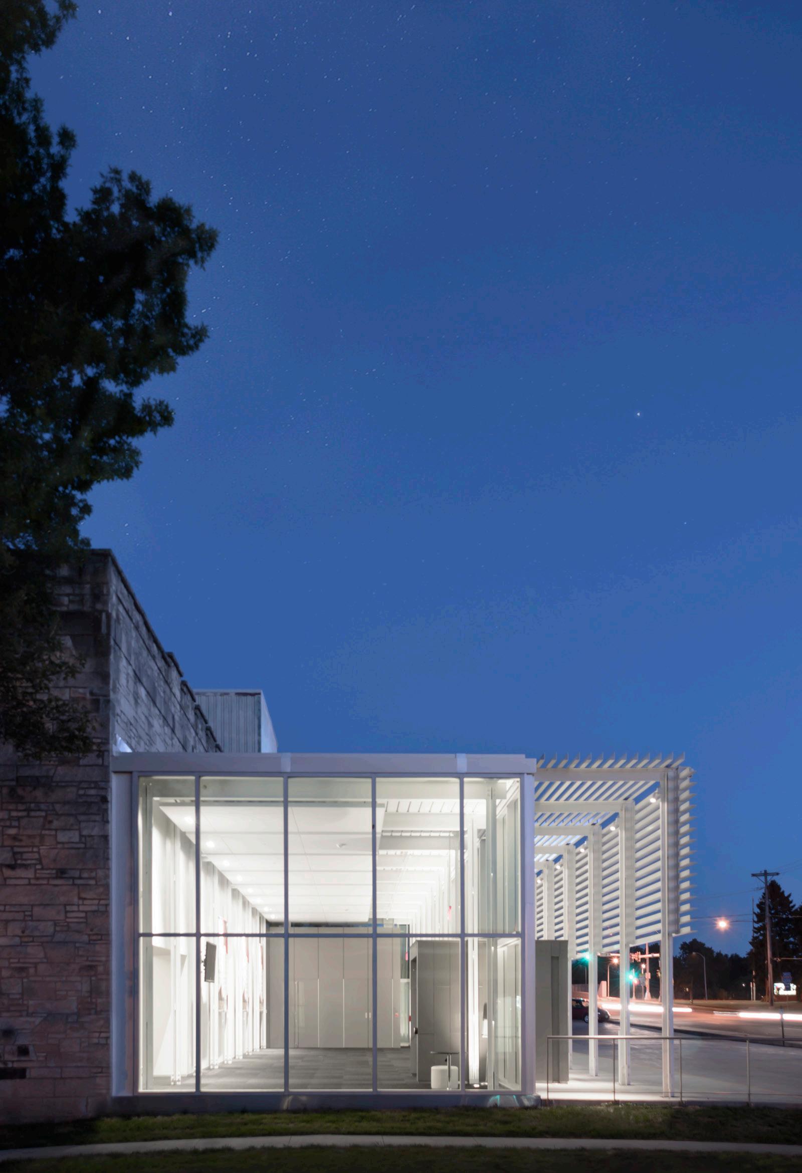


The design approach of the Kansas State University McCain Auditorium Lobby Addition and Renovation is focused on celebrating the performing arts by activating the surrounding campus precinct and creating potential for new and exciting experiences and activities by re-establishing McCain as a vital physical and cultural campus destination. The design solution aims to pay homage to the simplistic, formal geometry of the McCain Auditorium structure and responds to the existing, strong vertical and horizontal elements that currently help to define not only the building but the adjacent campus fabric, such as buildings, pedestrian and vehicular circulation, hardscape, and greenspace.
With the goal of increased use and viability of the venue, the reimagined facility includes a new extension to the west of the existing auditorium space to serve as a welcoming and celebratory gathering space that also provides visual connections to the adjacent quad and the new exterior courtyard to the west. The lobby space is also home to a repurposed and modernized ticketing/concierge space and includes new spaces for event concessions and merchandise sales. An additional multipurpose room space, elevated above the new lobby and clad in limestone, is held away from the box of the existing auditorium to allow light into the lobby and to emphasize the existing auditorium form. This design study focused on improving the community outreach experience by adding a more intimate multi-purpose room and performance space as well as lobby improvements to the existing 1,800-seat auditoriuman opaque limestone box that houses the current lobby and auditorium. Size 37,329 SF Completion 2021

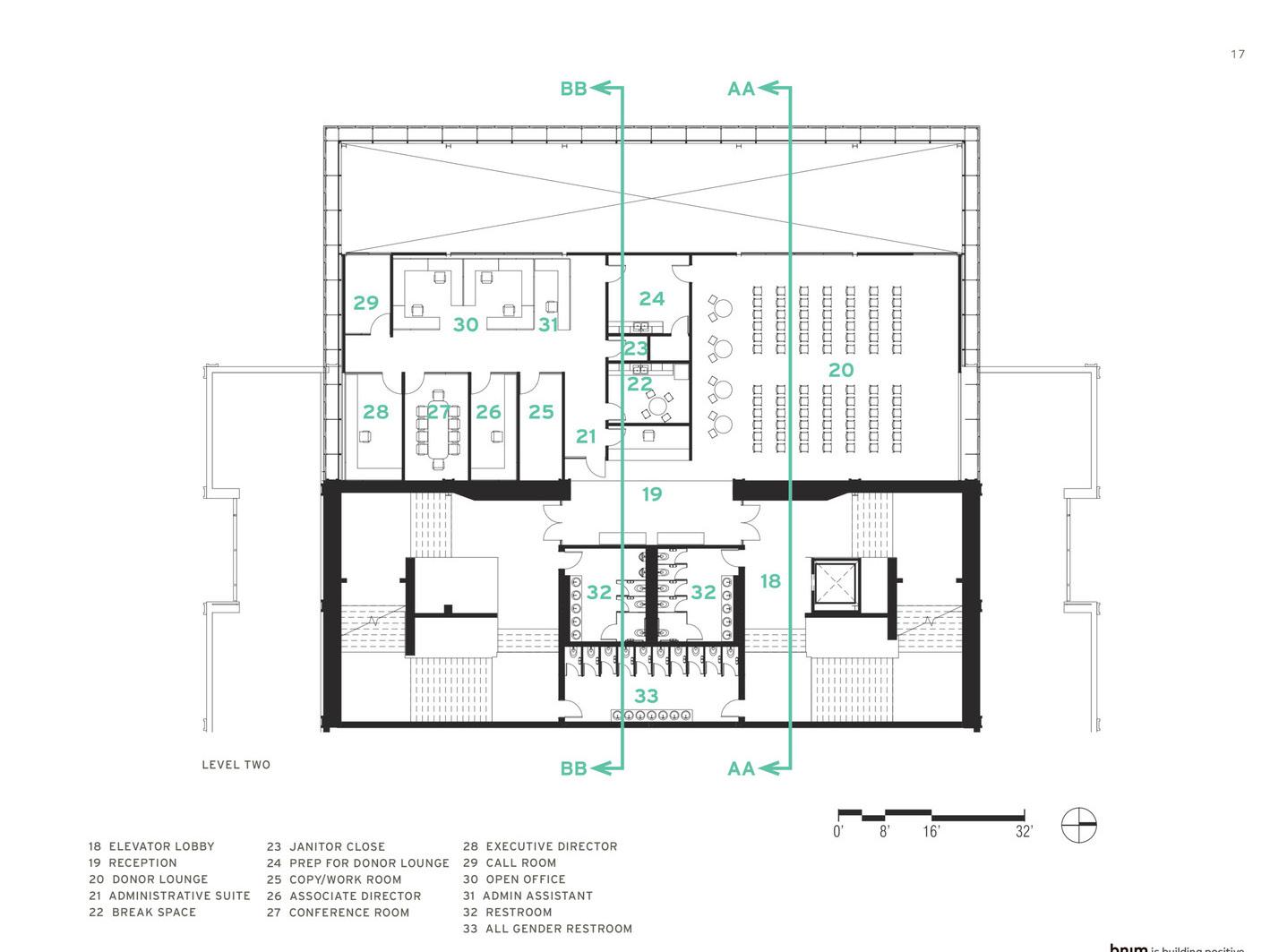
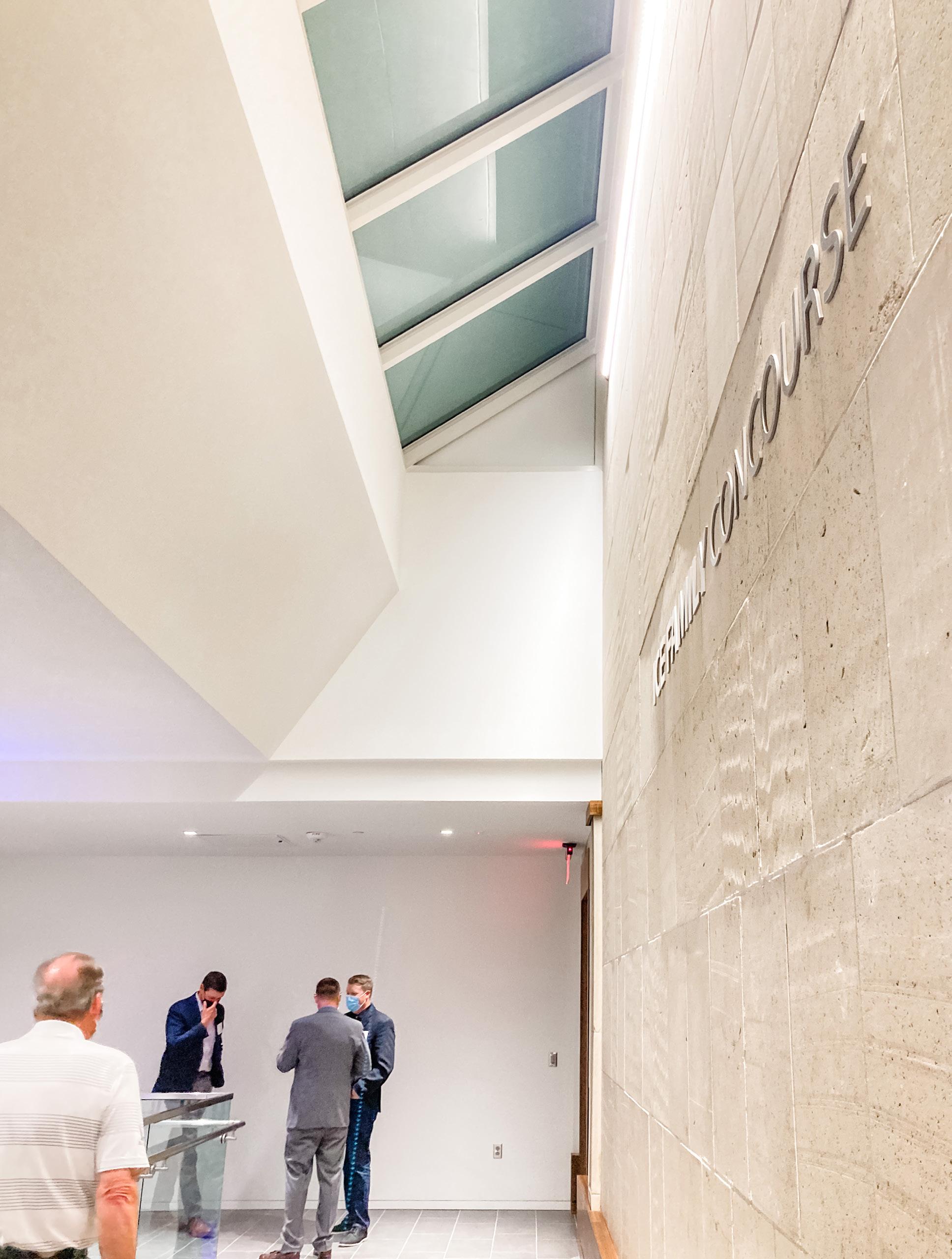
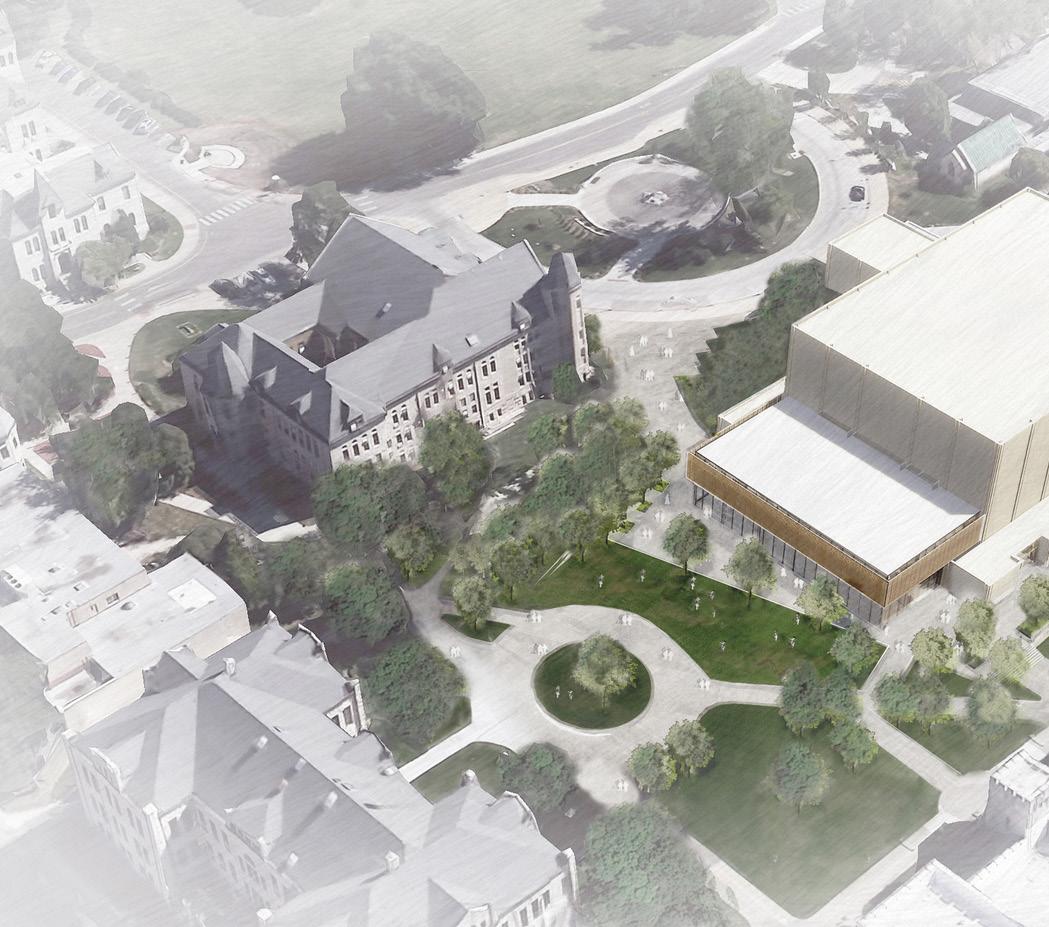
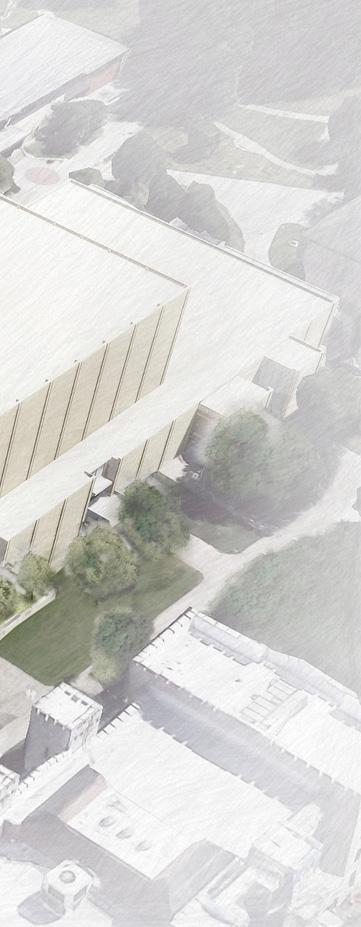
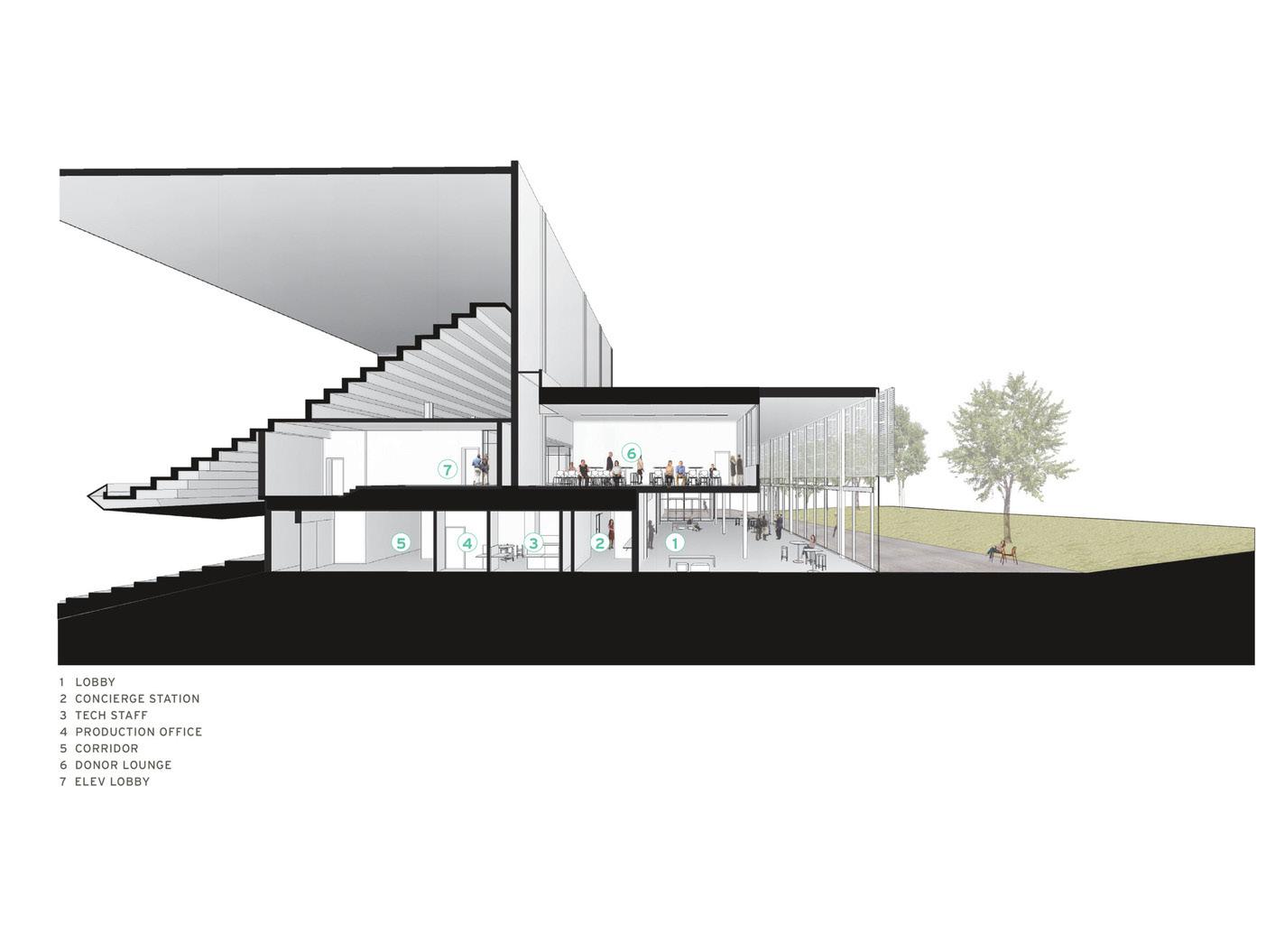
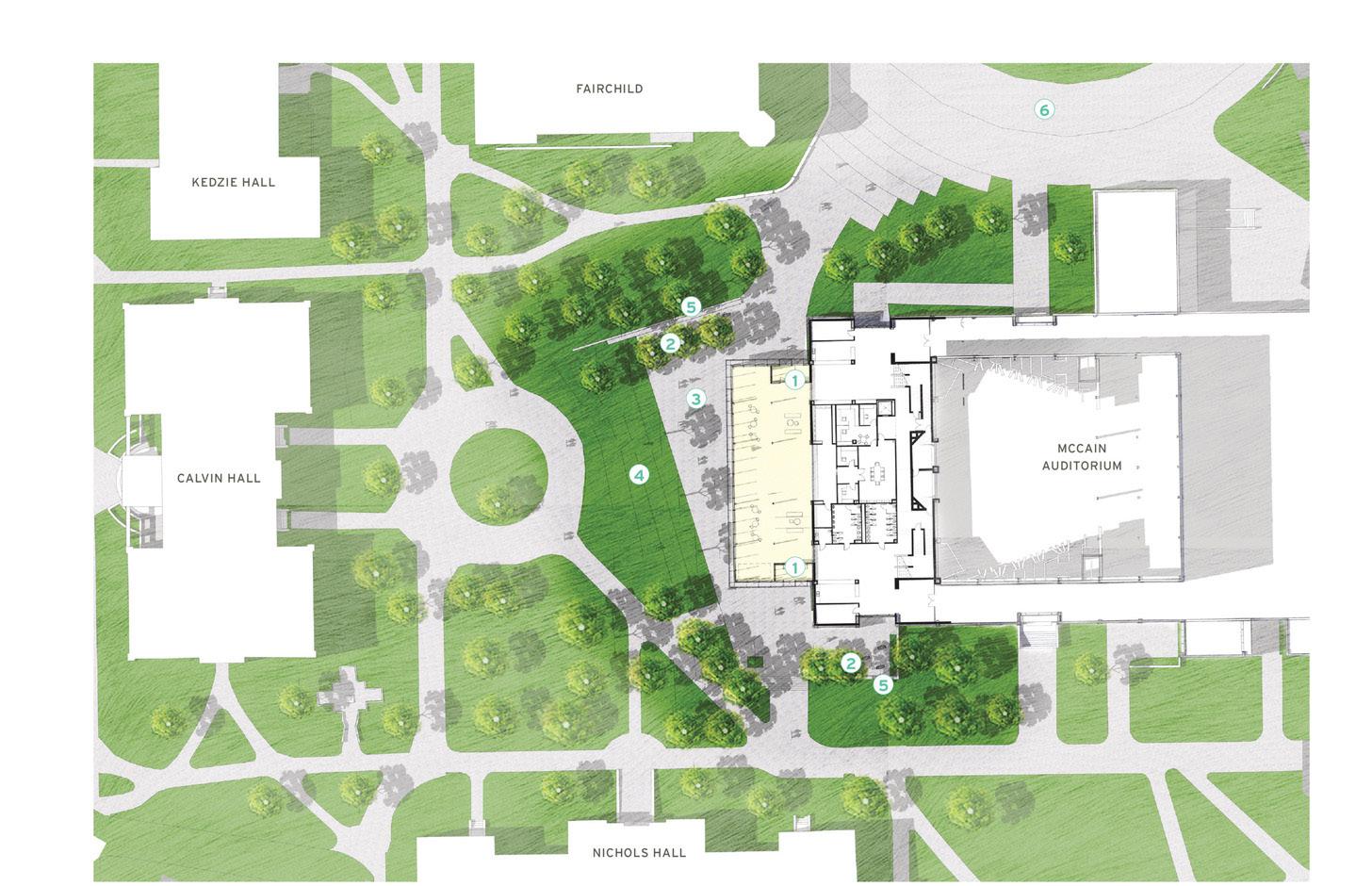

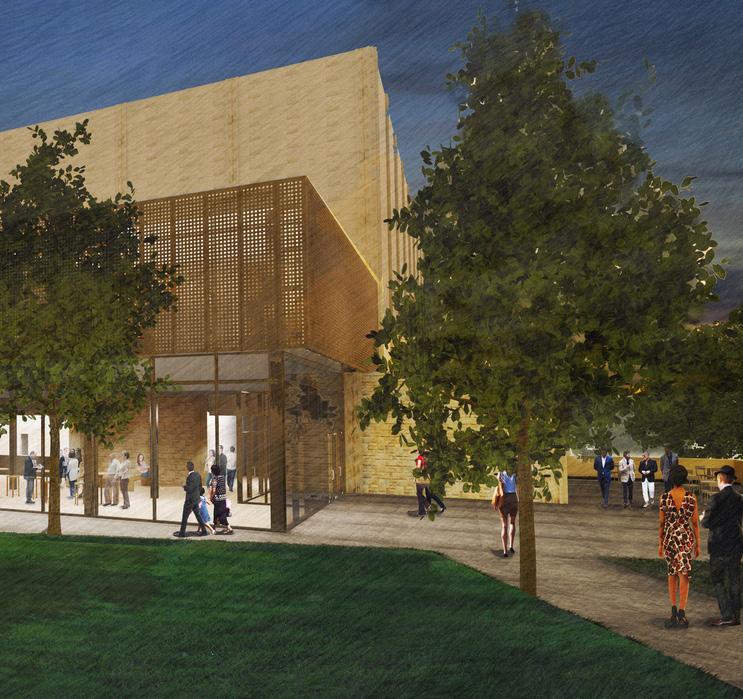
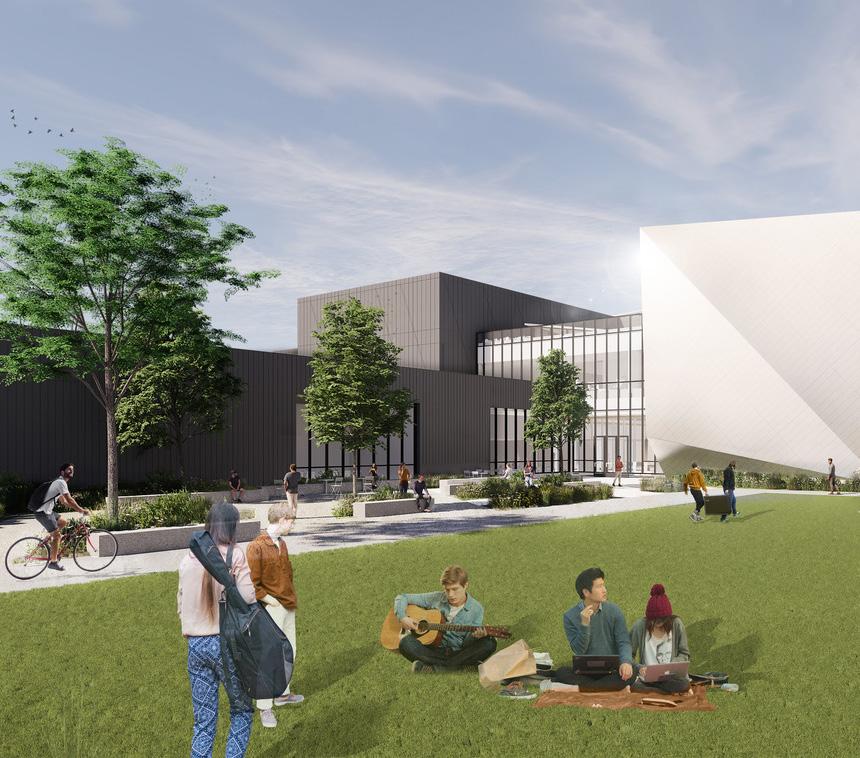
UNIVERSITY OF NEBRASKA - LINCOLN LINCOLN, NE
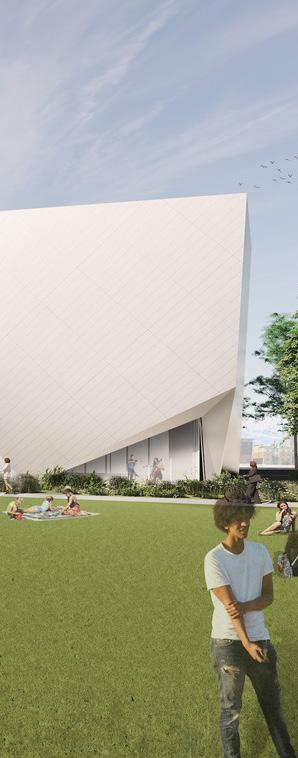
The new Glenn Korff School of Music Building will be a premiere creative center for music and dance excellence located on the University of Nebraska-Lincoln (UNL) campus. It will redefine what it means to be a collaborative, inclusive, and healthy environment for performing arts education for the 21st century. Located at the corner of 10th and Q streets, the building will act as a welcoming front door to the city campus and tie into the existing Arts Quad. The project features an iconic performance hall which utilizes physical and electronic adjustable acoustics and leverages performance technology to make the room as flexible and adaptable as possible. The room itself becomes a creative tool for expanding interdisciplinary, multimedia performance possibilities. The project also features rehearsal and practice rooms with daylight and views; a state of the art digital recording studio and lounge spaces for study and student gathering. The design is focused on enhancing human health and wellness while also addressing technical requirements for the school of music such as sound isolation; optimum hearing quality and safety; room size and volume; accessibility; and HVAC systems with humidification for instrument preservation. The new facility will be a campus destination for high-quality arts education, scholarship, creativity, and performance.



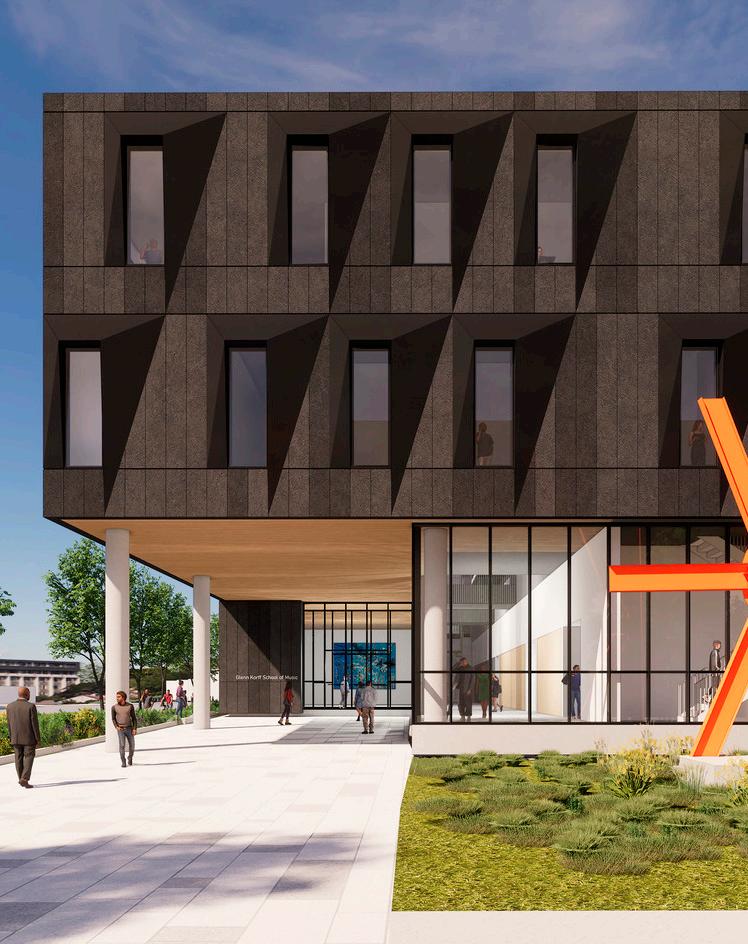

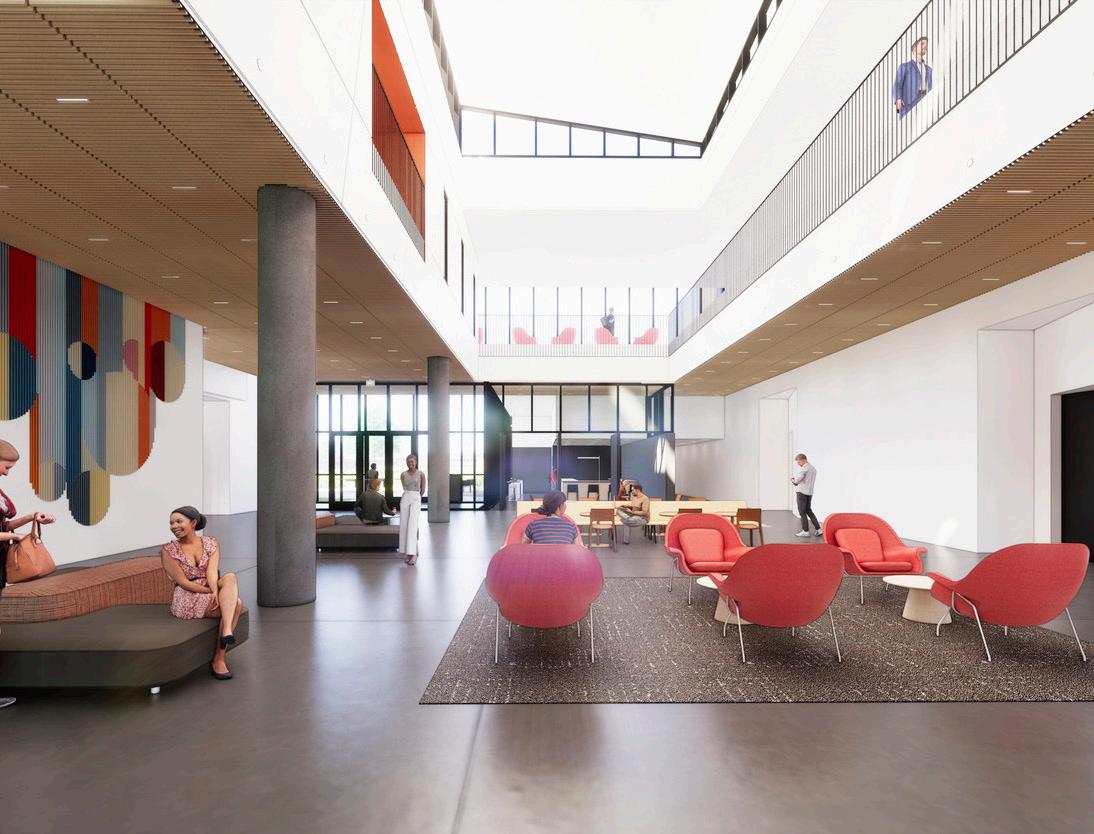
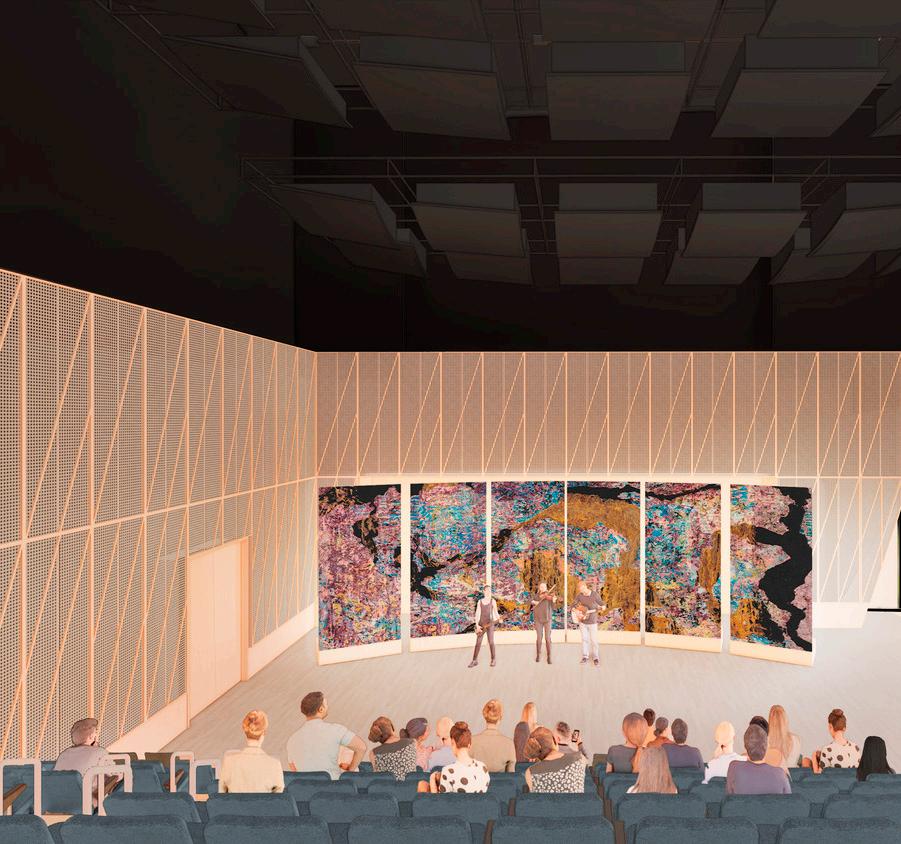
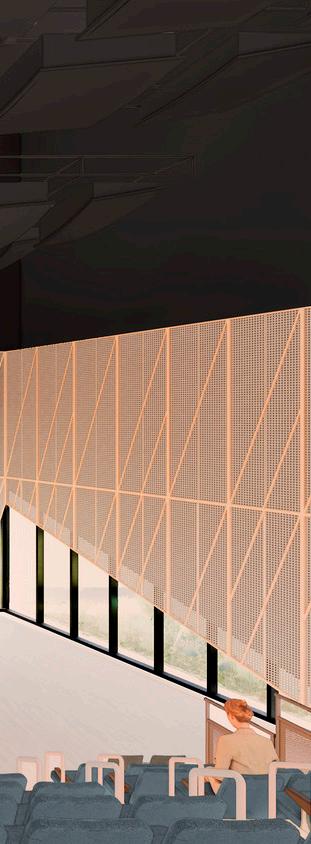


1 “Shifting the Arts Debate from One-Way Transfer of Skills To the General Development of Critical Thinking Abilities.” http://www.tc.columbia.edu/articles/1999/june/shifting-the-arts-debate-from-one-way-transferof-skills-to-/
2 “Extracurriculars Are Central to Learning.” https://www.usnews.com/opinion/articles/2014/04/28/musicart-and-language-programs-in-schools-have-long-lasting-benefits
3 “The Importance of Fine Arts Education.” http://www.katyisd.org/dept/finearts/Pages/The-Importanceof-Fine-Arts-Education-.aspx
