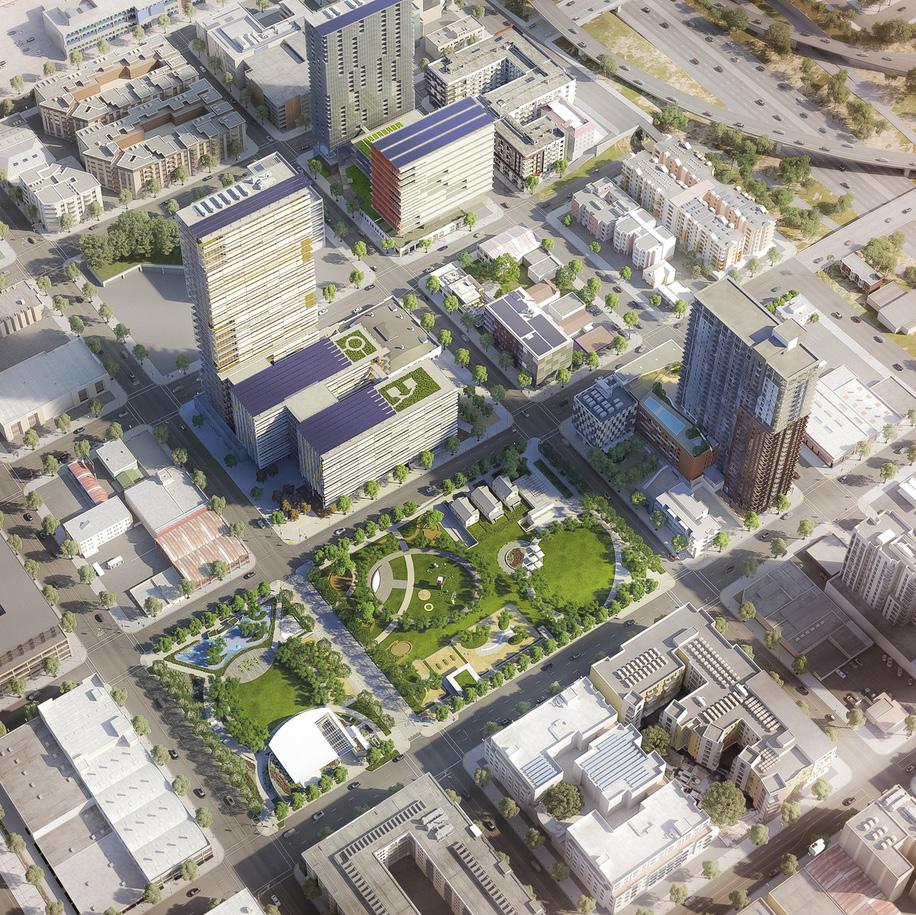
Placemaking THE PRACTICE OF BNIM
ABOUT BNIM
BNIM is an innovative leader in designing high performance environments. BNIM’s instrumental development of the USGBC, LEED, and the Living Building concept, combined with projects, methods, and research, shaped the direction of the sustainable movement. Through this involvement, the firm has redefined design excellence to elevate human experience together with aesthetics and building performance. In practice, this multifaceted approach to design excellence has yielded national acclaim, including the AIA National Architecture Firm Award, and consistent design recognition nationally and internationally. BNIM is Building Positive, a notion that describes how our practice leverages its collective capacity for design thinking to solve issues at every scale in a way that is focused on building the positive attributes of community and the built environment. Through an integrated process of collaborative discovery, BNIM creates transformative, living designs that lead to vital and healthy organizations and communities.
is building positive
Placemaking THE PRACTICE OF
BNIM
Placemaking Designing places where people want to be
“Design is a social instrument. Built environments shape social relations.”

Human beings are social creatures and place is a grounding of that sociality. When designed well, our physical environments can offer us an emotional connection, as an extension of identity and memory. It is when people associate with a space and it has deeper meaning that it becomes a place. It is this sense of place or placemaking which holds a key role in shaping the human experience, and in turn, it is a fundamental focus of design.
Our core purpose is to deliver beautiful, integrated, living environments that inspire change and enhance the human condition. In doing so, it has been our goal for over 50 years to create places that people want to be in while reflecting our clients’ missions and visions. We imagine “place” as a compelling and inviting environment where people want to be, embracing equity, inclusivity, beauty, sustainability, and shared prosperity. We believe places form ecosystems where the potential is a whole that is much greater than the sum of its parts.
(Welcome to Your World: How The Built Environment Shapes Our Lives, Sarah Williams Goldhagen, pg 218) is building positive
The Tenets of Placemaking:
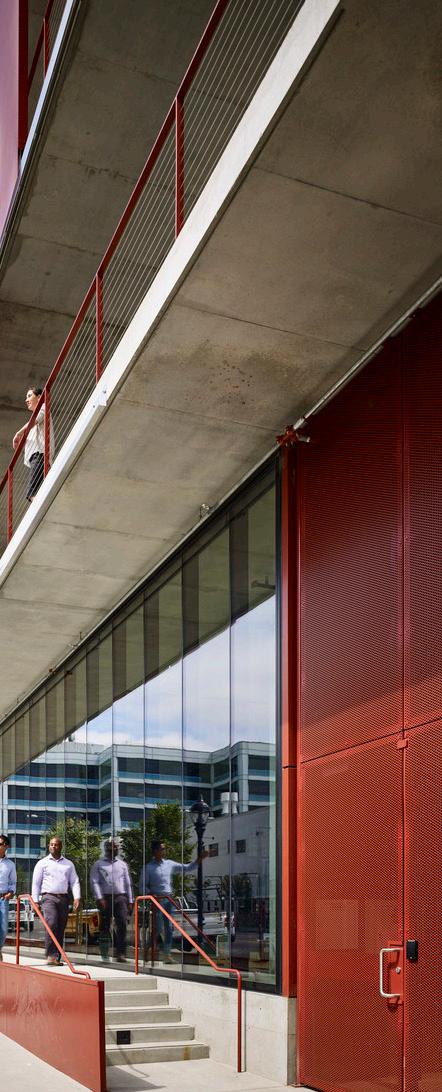
• Sense of Respite, Shelter, and Comfort
• Sense of Health and Wellbeing
• Sense of Inclusivity and Belonging
• Sense of Authenticity
• Sense of Beauty and Inspiration
• Sense of Fullfillment and Joy
• Sense of Community and Togetherness
• Sense of Collaboration/Mutual Interest
• Sense of Purpose and Meaning
• Sense of Transformation and Change
Sense of Respite, Shelter, and Comfort
Shelter is among our most essential needs as human beings. Homes, classrooms, workspaces, community centers, or places of worship and gathering can provide shelter, a space of respite, and comfort for people. Design supports this need for shelter in its most true sense by providing safe, welcoming, and dependable spaces, as well as in alternate ways, creating cognitive and emotional experiences that nurture mental health and wellness.
Sense of Health and Well-Being
We are all more comfortable in nature than in the built environment. We believe it is our responsibility to nurture and increase resiliency of natural systems and to monitor clients’ resources so that each are generous and responsible to people, institutions, and the environment. We have found that environments that create strong connections to nature, daylighting, natural ventilation, views, healthy and natural materials and other biophilic strategies that sustain humankind, have positive effects on health and productivity.

is building positive
Sense of Inclusivity and Belonging
We work to determine program strategies and designs that create environments to elevate the experiences of all people. Universal Design practices empathy and inclusivity as core tenets of design to serve all individuals who use and interact with a space. Projects such as the Harkin Institute at Drake University create a thoughtful understanding of accessibility through guiding design principles that promote generous space, equitable experiences, clear path, and individual empowerment.
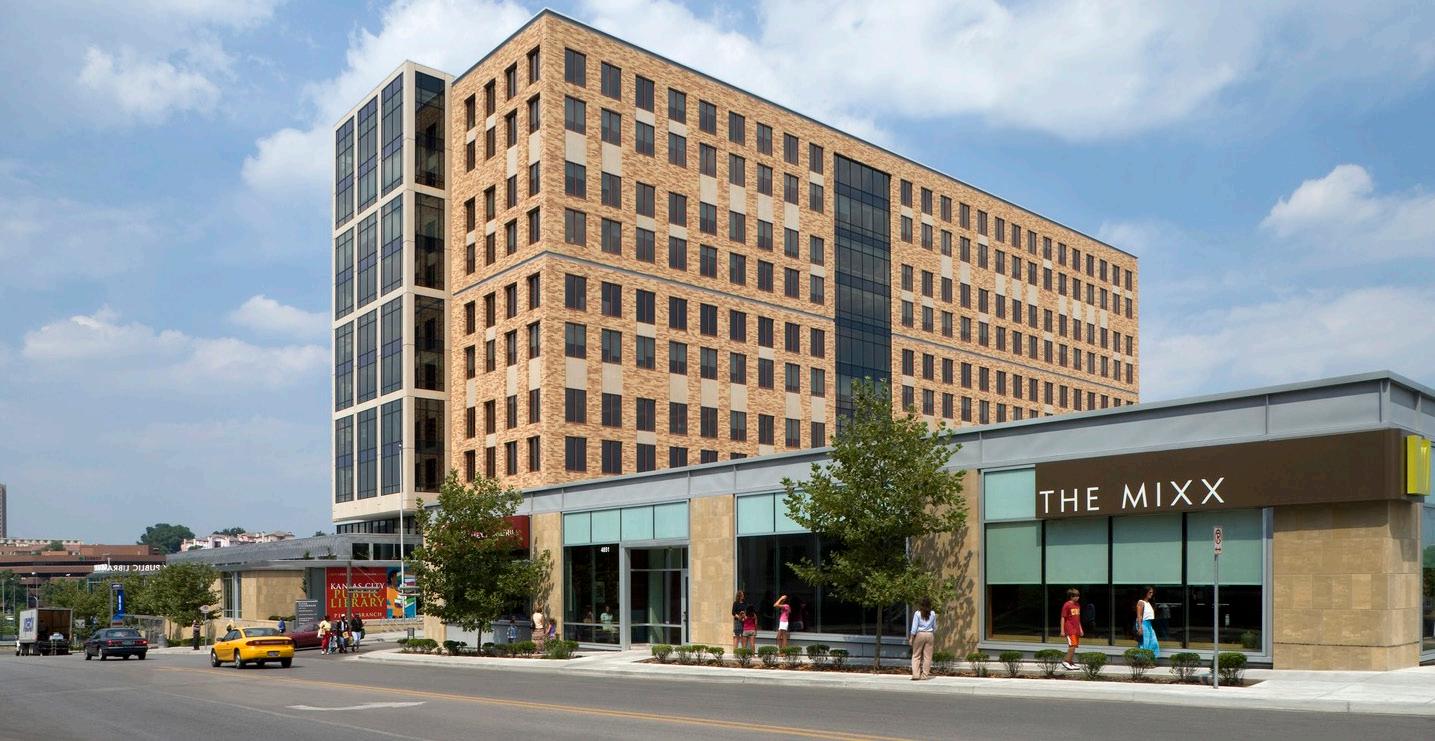
Sense of Authenticity
Through our work, we focus on enriching human experiences, ecological stewardship, betterment of site and place, and elevating organizational mission. We celebrate authenticity of people and place and in our work. Site-specific features, materiality, natural systems, and community traditions and history that are unique to each site are reflected through every design.
Sense of Beauty and Inspiration
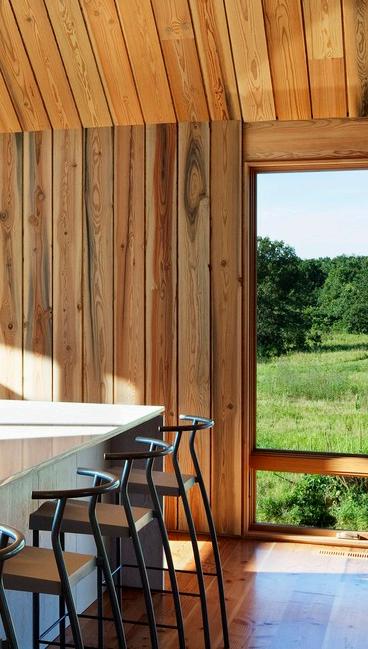
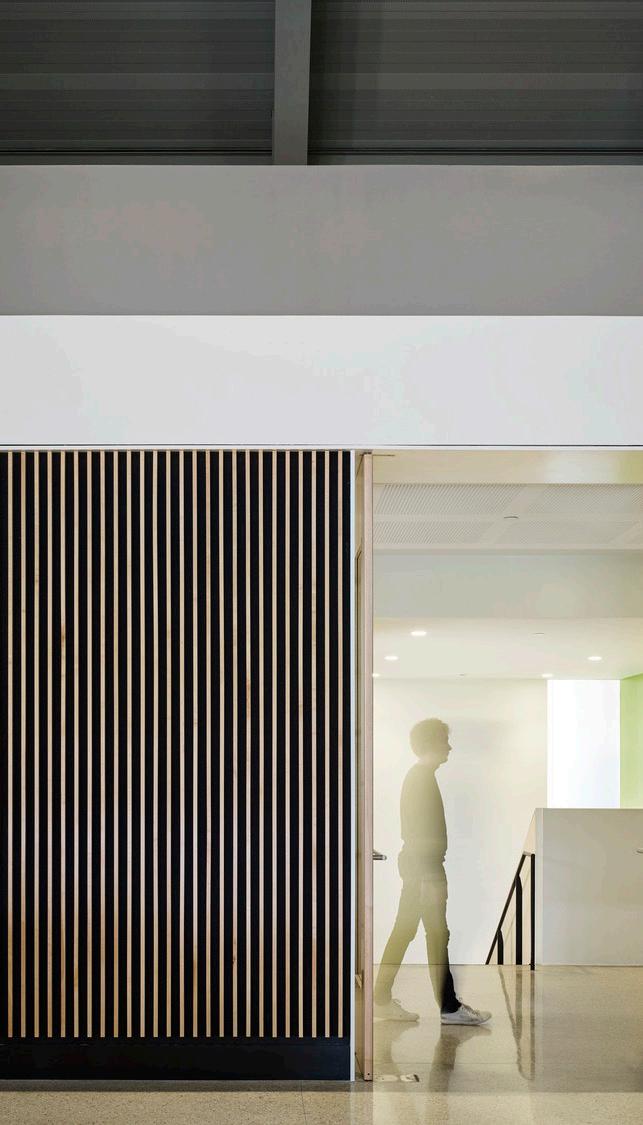
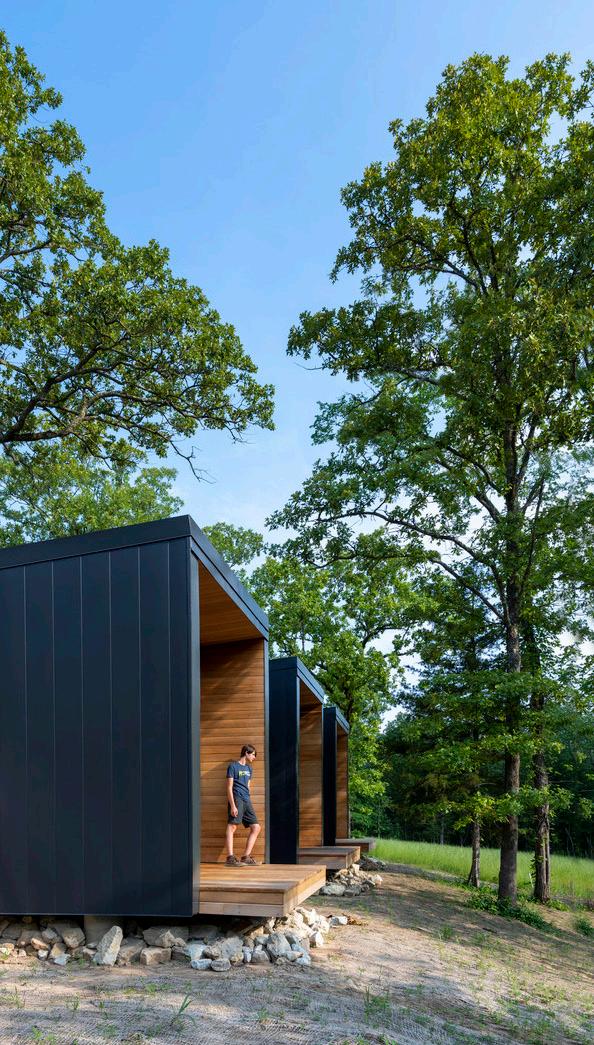
As we share in BNIM’s book, Beauty, BNIM believes that design dialogue is powerful and universal. Our practice aims to design places that offer a welcoming presence, nurture the human spirit, inspire minds, and provide comfort. These spaces bring a sense of beauty and delight to building users that is shaped by connection to nature, sensory experience, and mental interest.
Nature
Sensory Mental
is building positive
Sense of Fulfillment and Joy
We find that sense of fulfillment and joy is closely linked to each of its preceding tenets. Design that addresses shelter, health, belonging, authenticity, community, purpose, transformation, and beauty helps nurture a sense of fulfillment and joy found within daily spaces, working together to enhance the human spirit and experience.
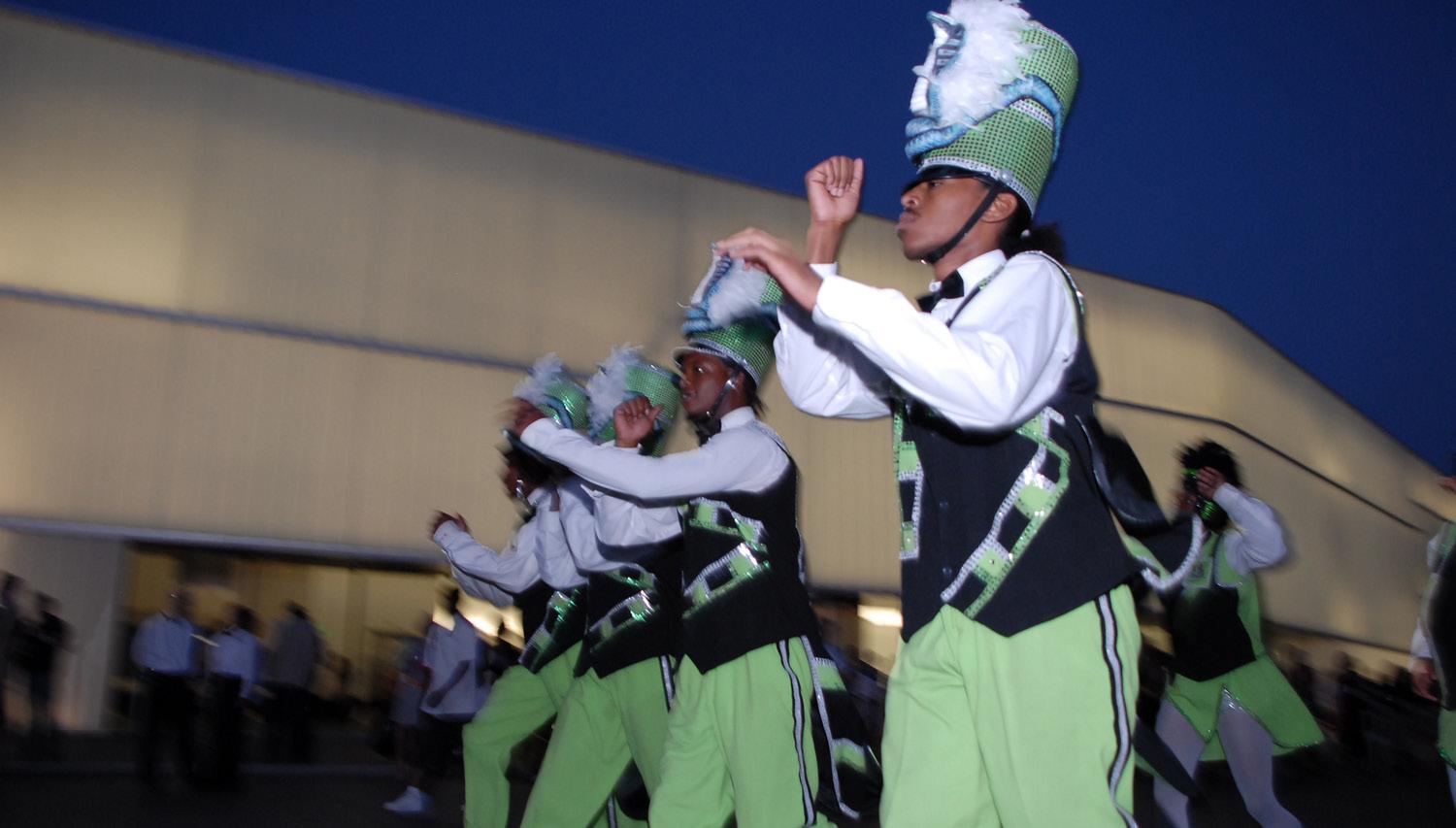
Sense of Community and Togetherness
Places are valued as bridges for building connections across different communities. The spaces where we gather for education, work, and social interaction should provide neutral environments that are porous and accessible to welcome people in and encourage togetherness, supporting both active engagement and individual focus. Variety in scale and character provide many possibilities so each team or individual can find their own place within a community.
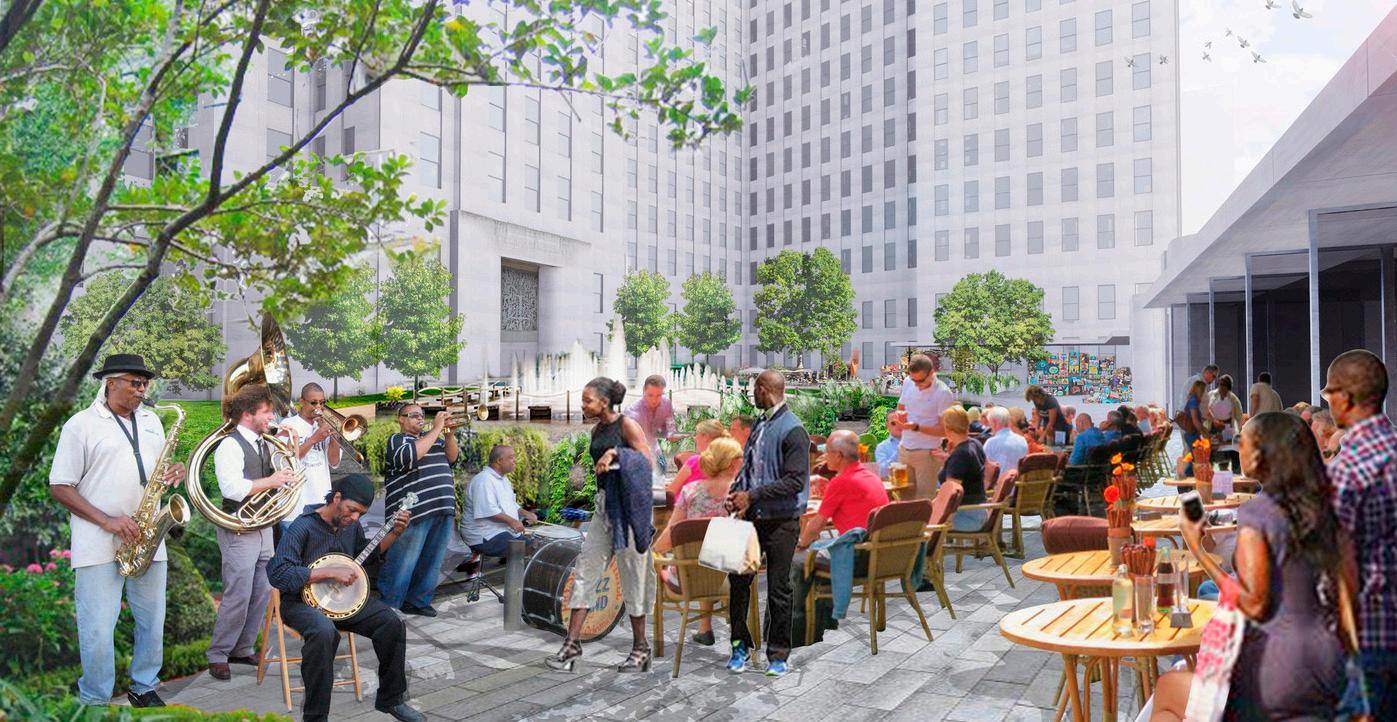
Sense of Collaboration/Mutual Interest
Collaboration is interweaved into our practice, from our design team approach to our interactions with our clients. Listening and elevating the voices and ideas of those around us guides design vision and helps us to build a better future. At their heart, collaborations are a willingness of humans to be a part of a larger team and to open oneself to different ideas where all can participate to their full potential. As Desmond Tutu describes “My humanity is bound up in yours, for we can only be human together.”
is building positive
Sense of Purpose and Meaning
We believe the success of a design is greatly measured by how it positively impacts people. Our clients lead remarkable missions, from advancing research and discovery, to serving individuals in need, to creating student-centered learning facilities, to developing plans for community resiliency. Our role through design is to support these missions, visions, and goals in spaces that inspire and enable our clients to pursue greater purpose and meaning through their work.
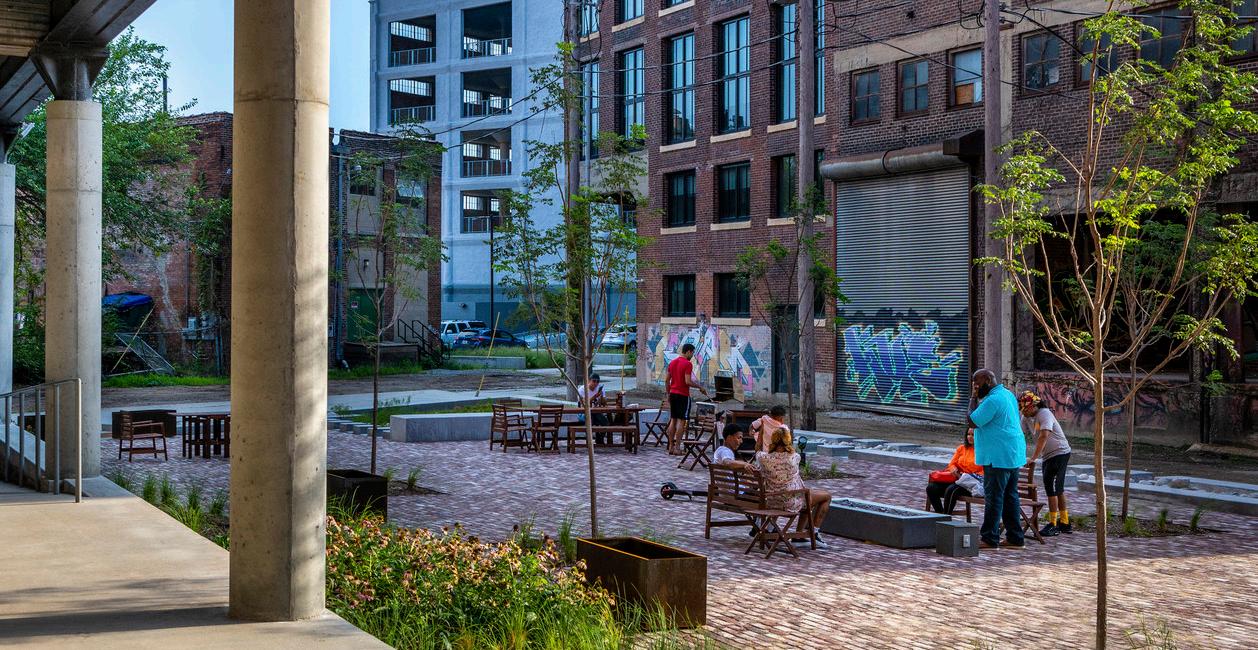
Sense of Transformation and Change
Facilities should be designed with structures and infrastructure to allow for adaptability over time — what we call “long life, loose fit.” Transformational design embraces flexibility for the future, while serving current client and user needs. The next generation of a building’s users will imagine a future very different than today, and our design must support them in that endeavor. Transformation of spaces can breathe new life into buildings, restoring community presence and creating a renewed purpose.
Keeler Court Affordable
Housing Units
SAN DIEGO, CALIFORNIA
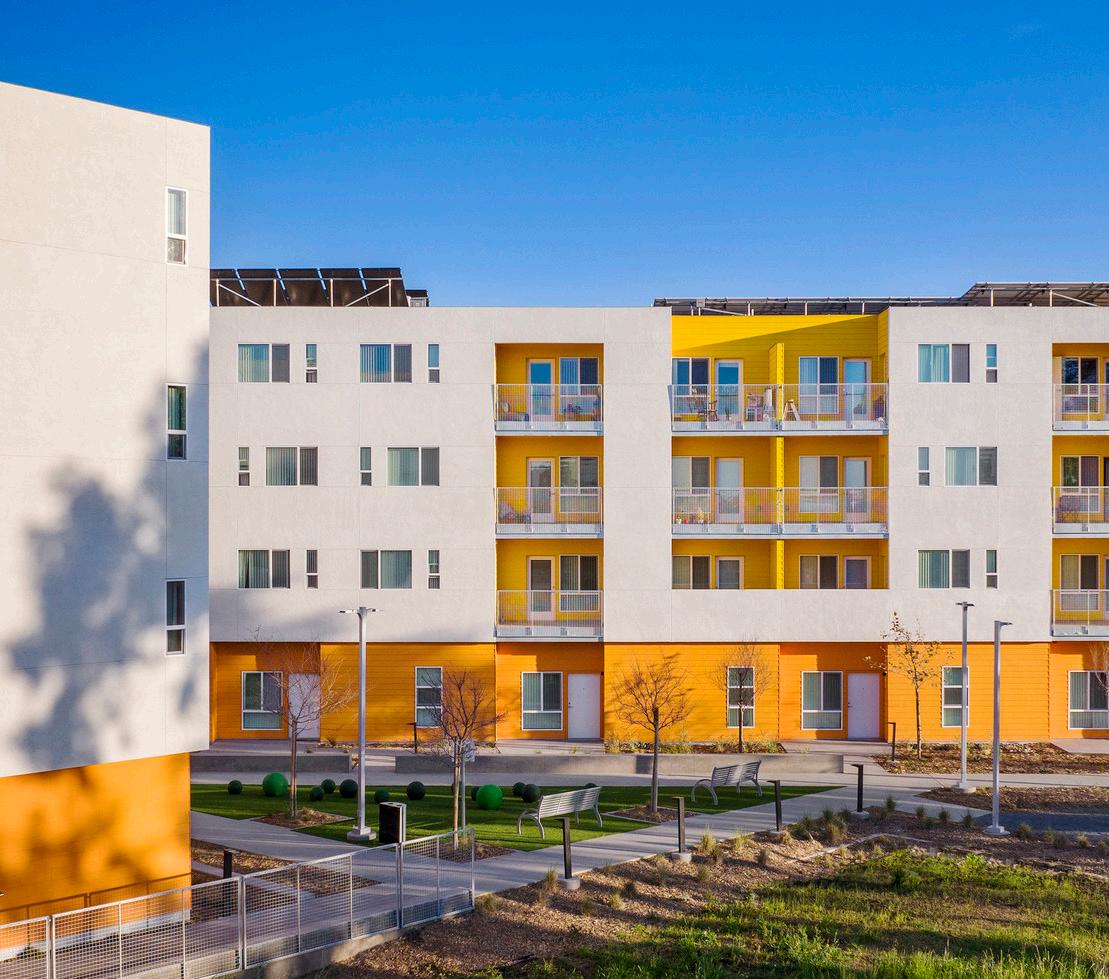
is building positive
Keeler Court Apartments will provide 71 studio, one-, two-, and threebedroom apartment homes on a 1.61-acre site at Keeler Court and Alpha Street in the Southcrest neighborhood of San Diego.
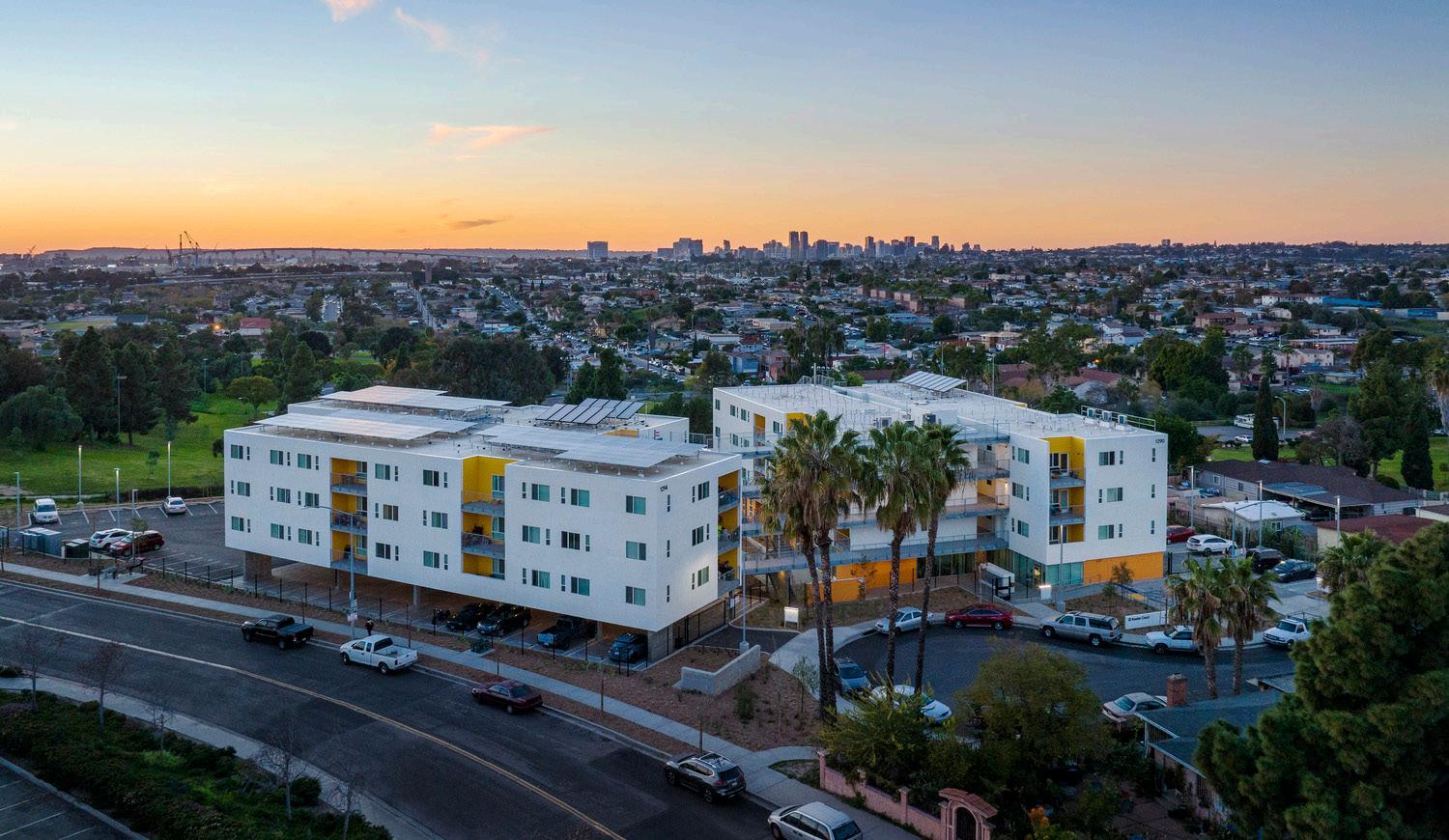

The site is immediately adjacent to many amenities – CVS, Northgate Market, the Southcrest Park and Recreation Center, and ample public transportation. The site offers views to downtown and the Coronado Bridge. Keeler Court is also in close proximity two of CHW’s other affordable complexes, Mayberry Townhomes and Las Serenas.
CHW’s commitment to the Southcrest neighborhood includes quality design and enhanced resident services to help families to achieve their goals. Our portfolio of services includes resident empowerment, math and reading support for children, teen leadership and family financial fitness.
Originally zoned for industrial development, the site was re-zoned to allow residential development of 29 units per acre with the adoption of the Southeast Community Plan in January, 2016.
Keeler includes two 4-story buildings connected with exterior bridges. The design allows the minimization of solar heat gain to the units, allows views, and promotes natural ventilation. The project includes a manager’s unit, laundry room, multi-purpose room, bicycle storage, accessible exterior circulation, on-grade covered and open parking, and common landscape, hardscape, and family areas. The design is registered for Green Point Certification.
76,500 SF Completed in 2021

is building positive


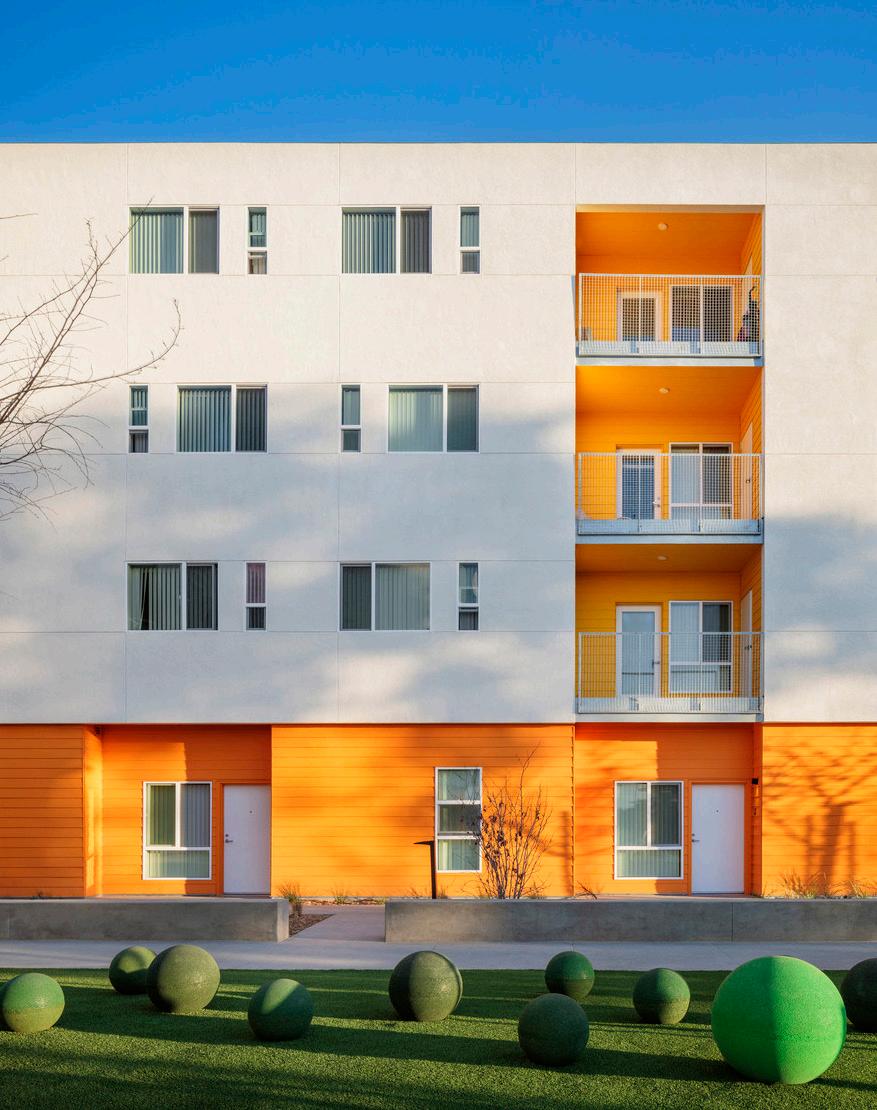

AWARDS
San Diego Housing Federation | Ruby Awards Project of the Year for New Construction 2022
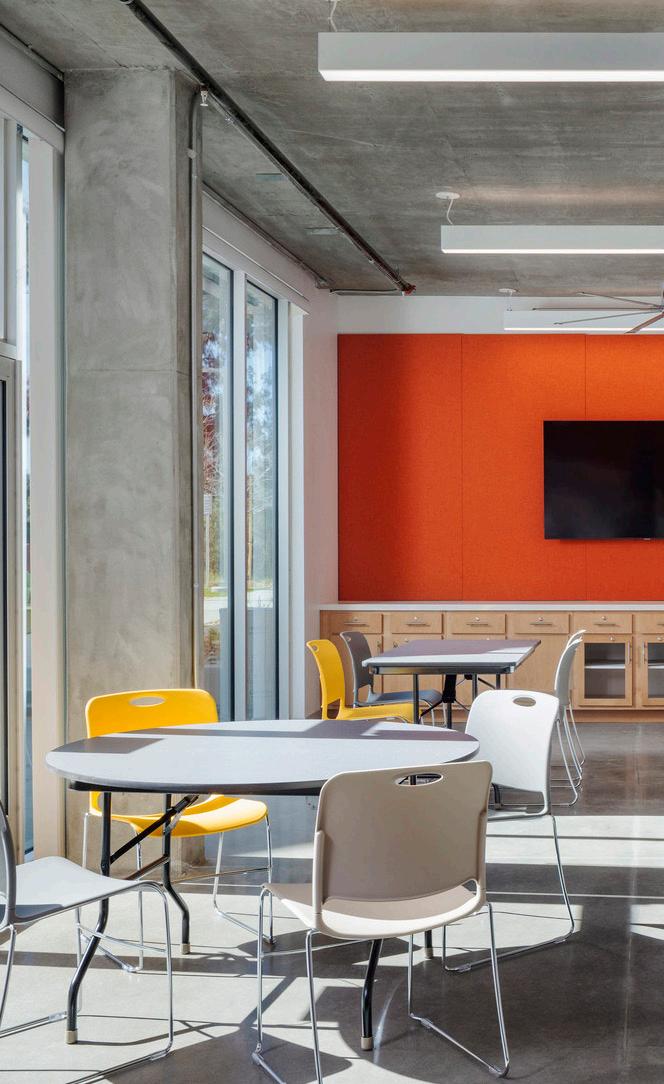
PCBC Gold Nugget Awards
Best Affordable Housing Community 30 to 60 DU/Acre Category
Award of Merit 2022
AIA San Diego Design Excellence Awards Merit Award 2022
Bancroft School Redevelopment
KANSAS CITY, MISSOURI
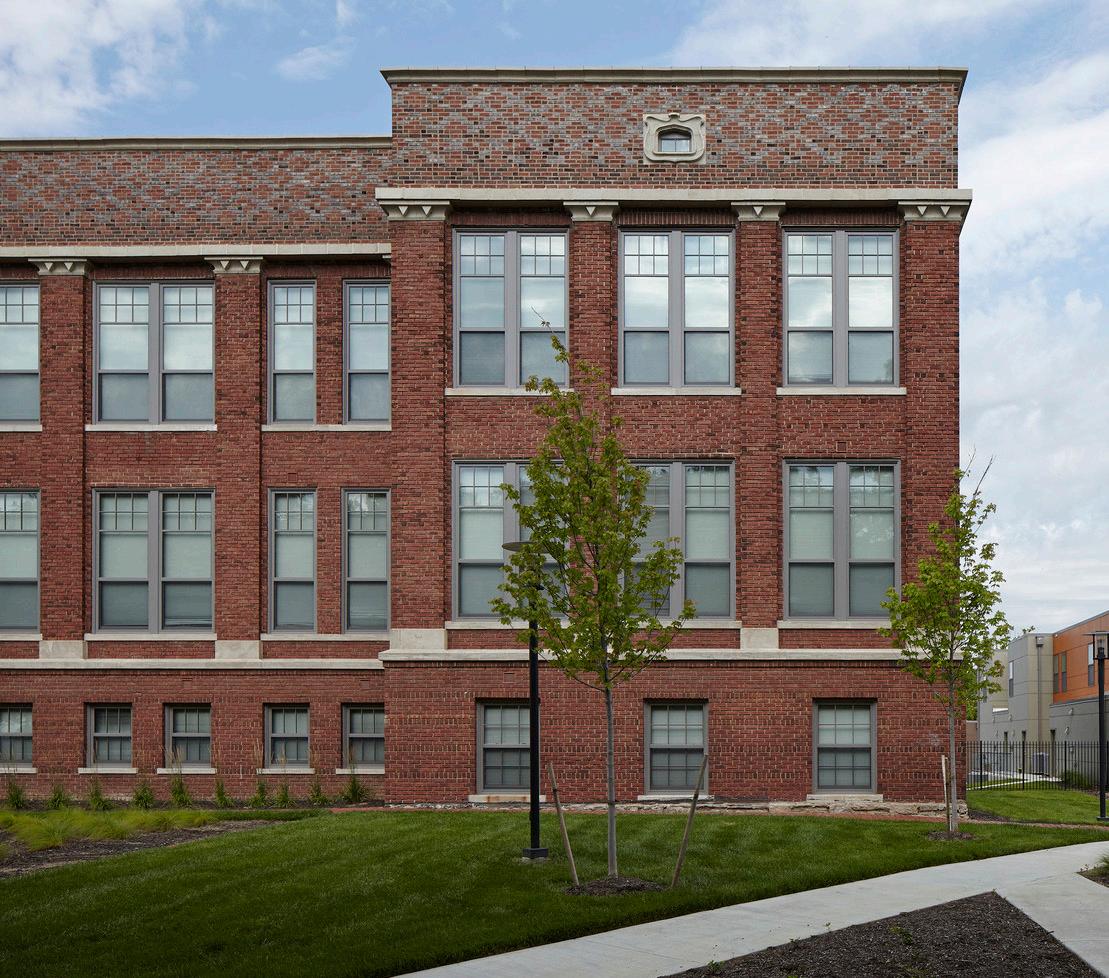
is building positive
The redevelopment of the historic Bancroft School in the Manheim Park neighborhood of Kansas City, Missouri is critical to the healthy transformation of the neighborhood. It will provide an economic catalyst for the Troost corridor and the neighborhood through the revitalization of infrastructure and housing, connection to a new transit corridor to spur economic development and job creation, as well as community education and support programs.
BNIM worked with a development team including Dalmark Development Group and Make It Right, facilitating neighborhood meetings to brainstorm and prioritize desired spaces and potential partners that will help meet the community’s needs. Ideas included daycare facilities, community greenhouses, job training programs, cultural arts spaces, exercise programs and affordable housing, to name a few.
BNIM developed a conceptual design package for the reuse of the existing building (29 housing units), landscape design, a below-grade parking structure and the proposed new housing (21 housing units). The design package, including rigorous sustainability measures and financial models was submitted for Low-Income Housing Tax Credits. In late February 2012, the project was selected to receive the tax credits.
The project was completed in October of 2013 and fully occupied before the end of that year. The final design achieves an Energy Star 68 energy rating and is performing 40-50% better than industry standards, due in part to the high performance historic window replacements that stay true to the historic profiles of the original windows. The 75kW solar array provides all of the power for common spaces in the building. The pervious pavement and rainwater capture system holds a full 100yr storm for this area. The building contains no red list materials including PVC and vinyl. Due to these sustainable features, Bancroft has received LEED Platinum certification.
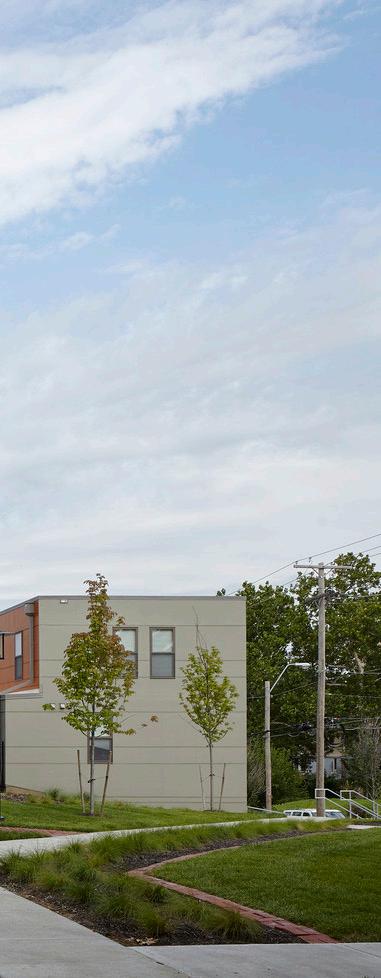 94,050 SF Completion in 2013
94,050 SF Completion in 2013


is building positive
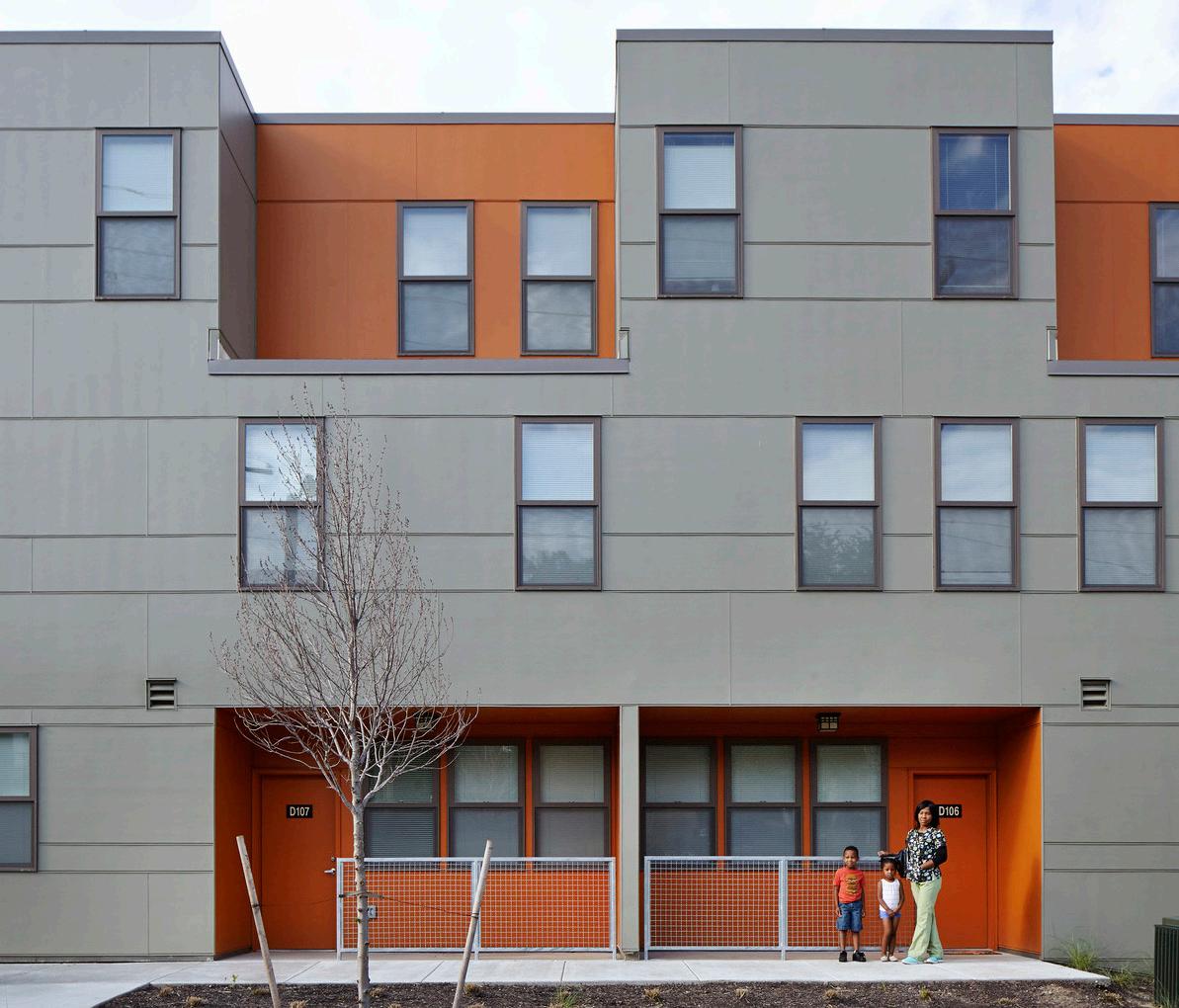
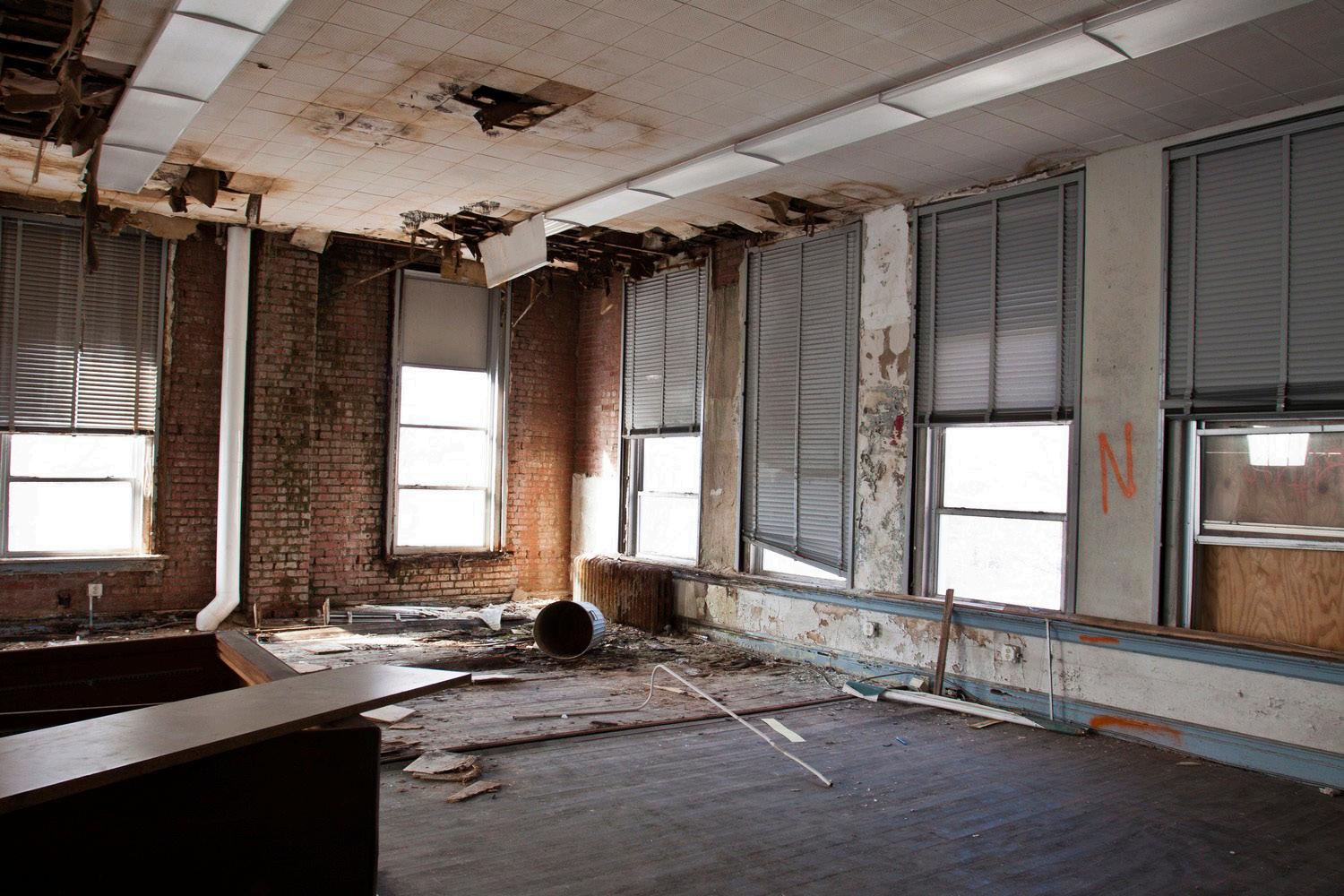
is building positive
Apartment Interior (Before)
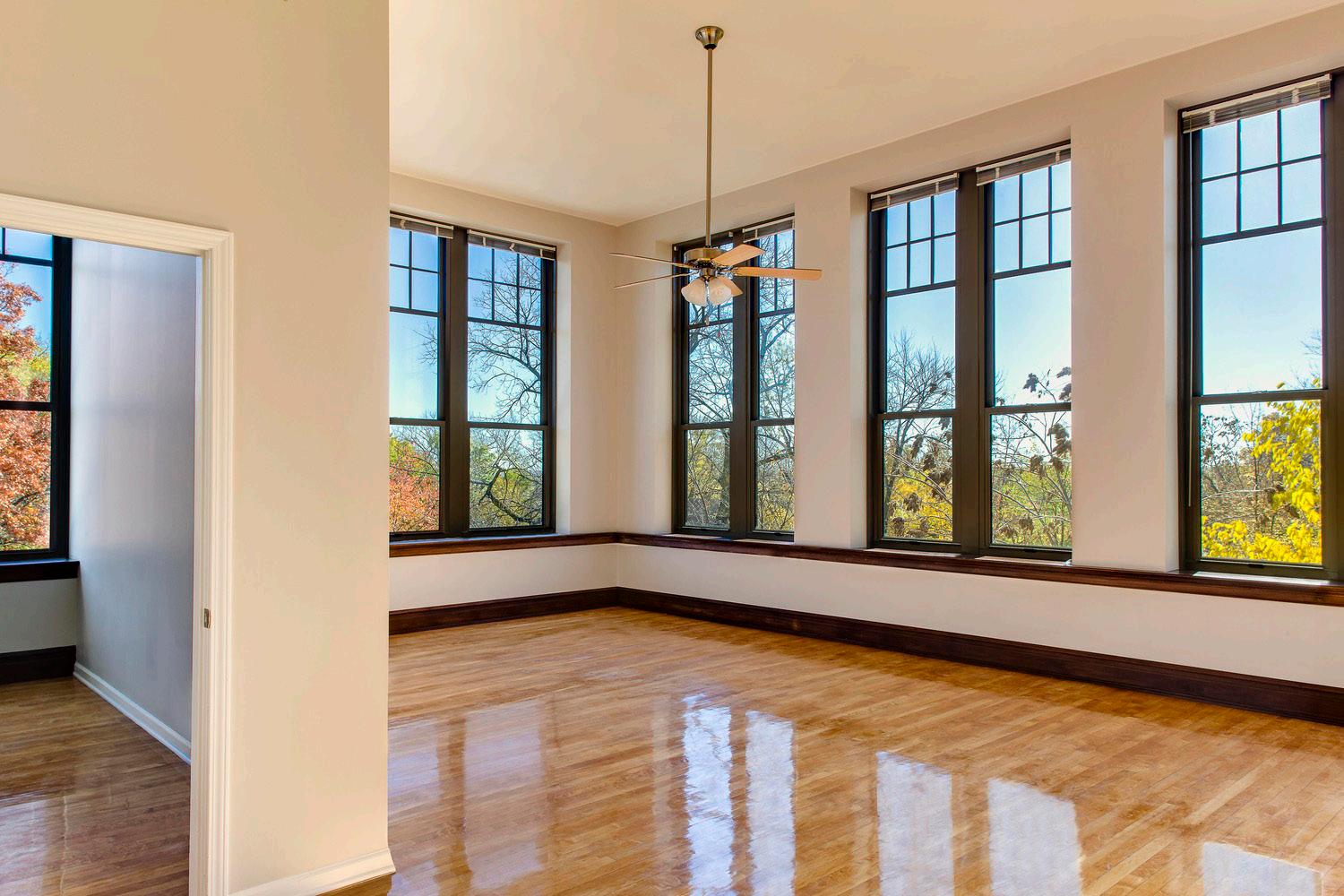 Apartment Interior (After)
Apartment Interior (After)
AWARDS
2015 Missouri Preservation Preserve Missouri Award
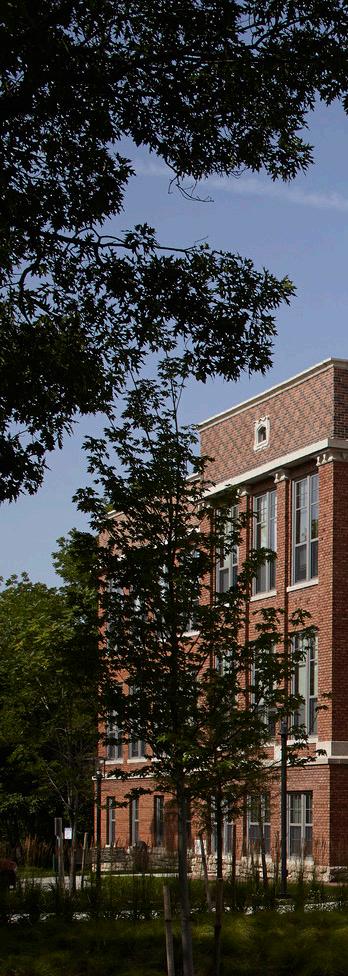
2015 Architizer A+ Award - Finalist, Urban Transformation
2014 AIA Kansas City Runner-up, People’s Choice Award
2013 Mid-America Regional Council (MARC) Sustainable Success Stories Award
2013 Concrete Promotional Group (CPG) Excellence in Concrete Award – Sustainable/Green
2012 Social Economic Environmental Design (SEED) Network SEED Competition - Design Award
“I have been deeply moved by the ‘will’ of BNIM and others to help make the Bancroft dream a reality for our community!”
SAUNDRA A. HAYES
President 2011-2013
Historic Manheim Park Association
is building positive
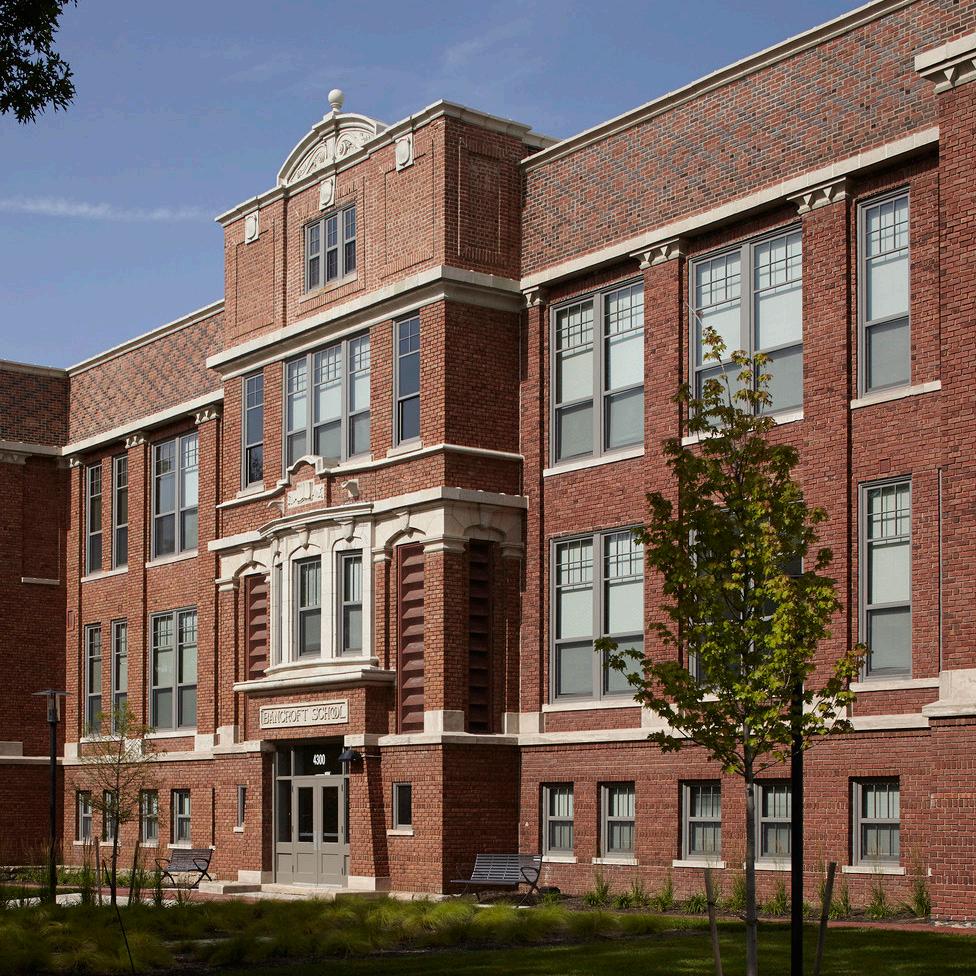
Rowat Lofts
DES MOINES, IOWA

is building
positive
The Rowat Lofts sit on the site formally occupied by Rowat Cut Stone, within the Market District, a historically industrial area of downtown Des Moines, Iowa. Material selections were made to complement the surrounding historic warehouse structures, such as brick and metal cladding on the exterior facade and cedar plank siding within interior spaces. A careful balance of materials and contemporary overall design provides a holistic composition that is both respectful to its context while providing the area with a new housing development to contribute the revitalization and economic growth of the area.
The four stories of the building, totaling 127,000 SF, includes 162 units. Floor one includes the residential lobby, amenity spaces, mechanical support spaces, and leasing/tenant office space. There are also two amenity “guest suites” for overnight visitors of tenants. Walk-up units are provided at all street fronts plus the inner courtyard, and include both interior and exterior access. Floors two and three includes all residential units with a diversity of unit type options, including: micro, studio, one bedroom, and two bedroom units. Floor four includes a diversity of unit type options, plus amenity space that consists of social commons with outdoor terrace space.
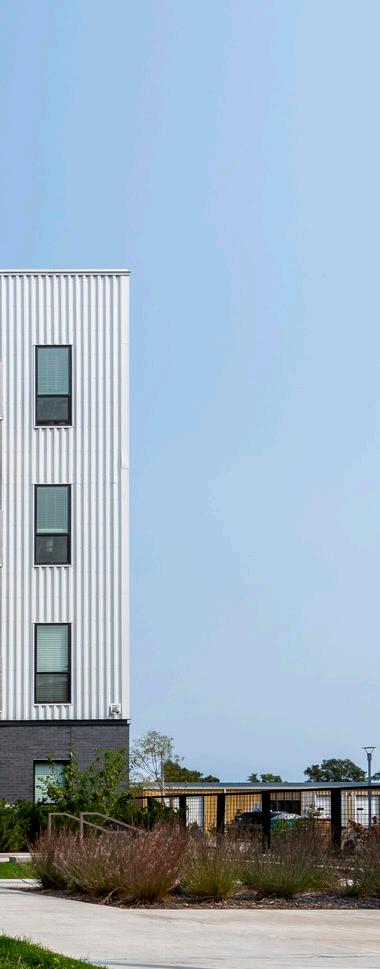
127,000 SF Completed in 2019
Owner: Nelson Construction & Development

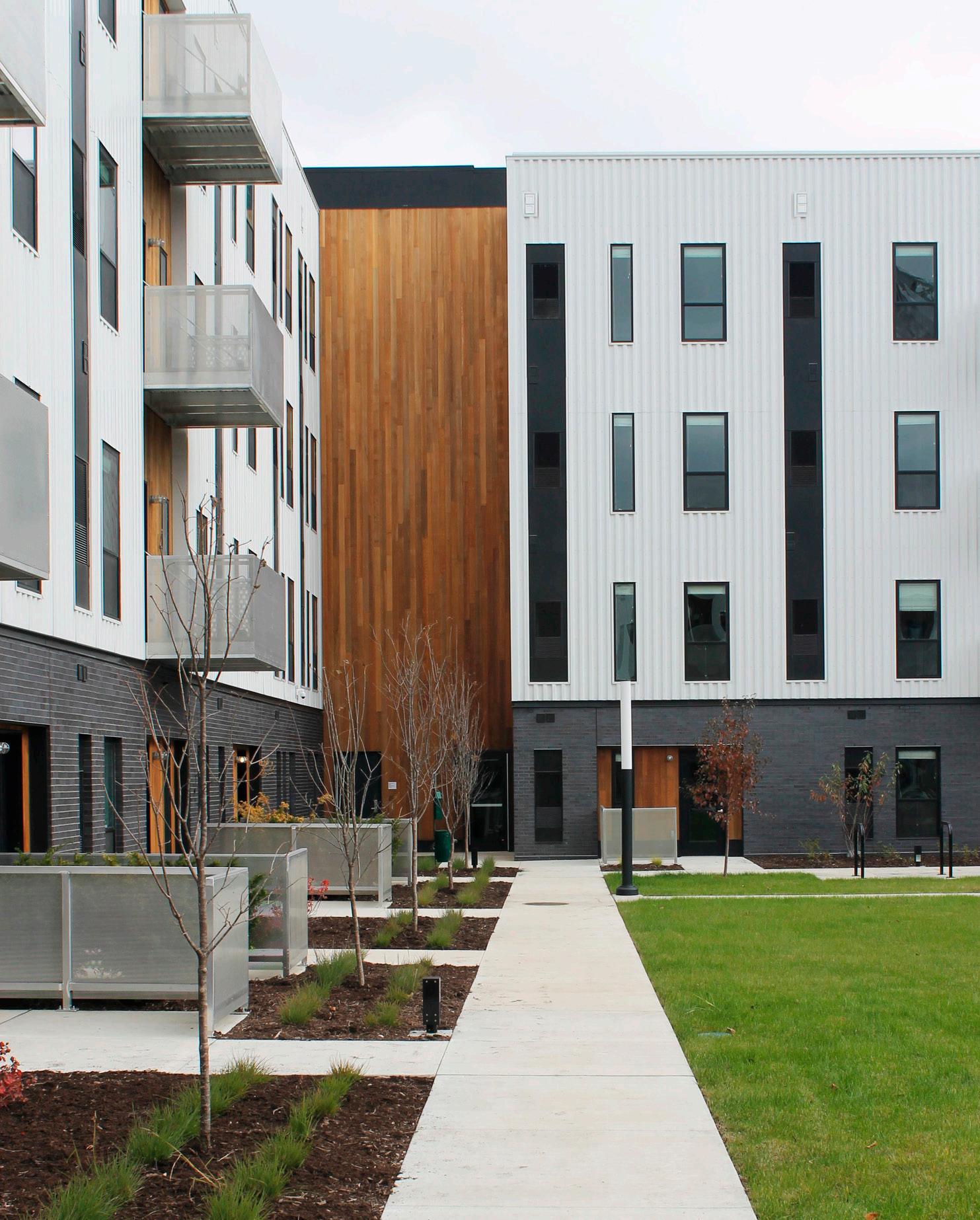
is building positive
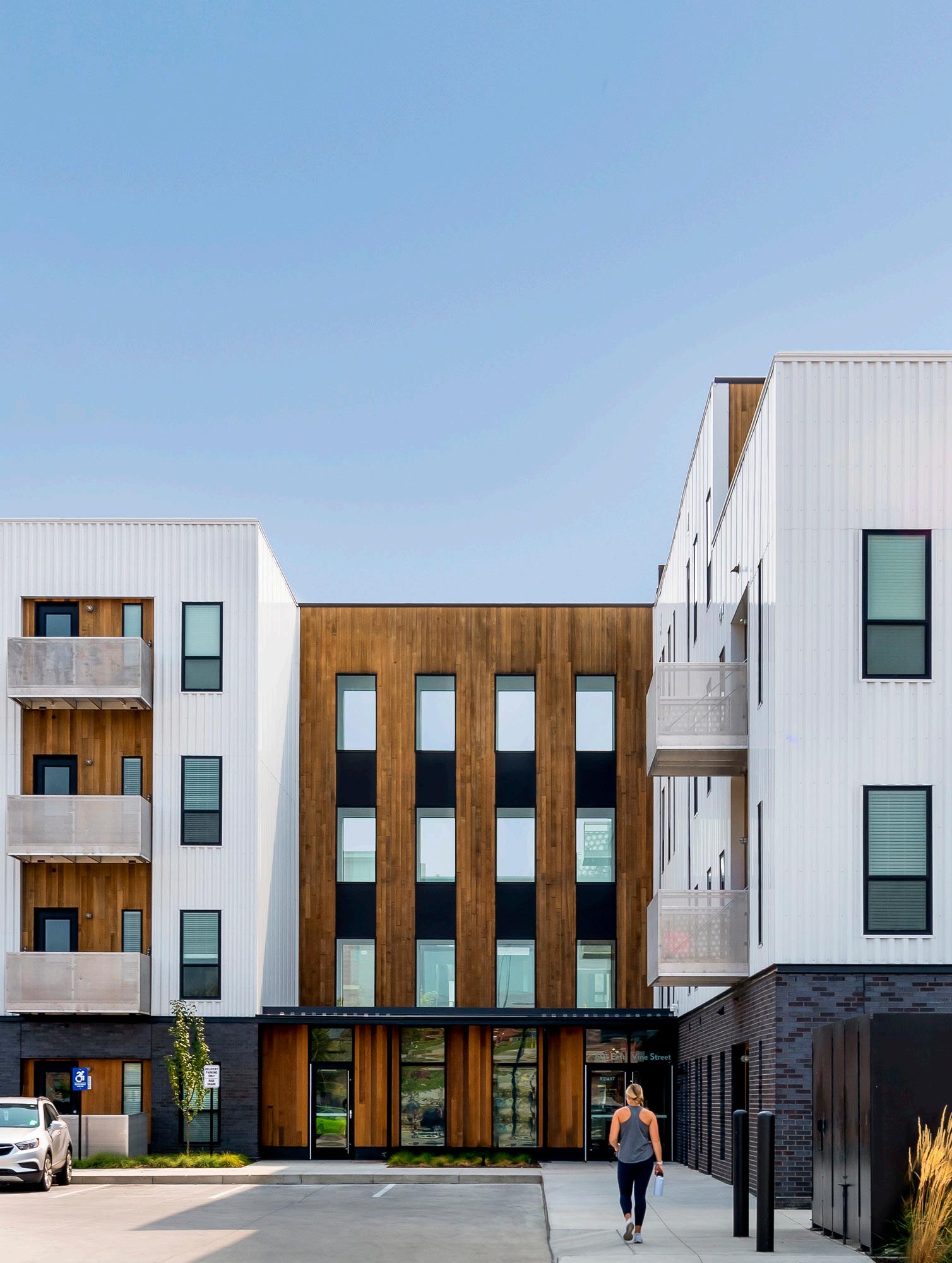
Park Boulevard
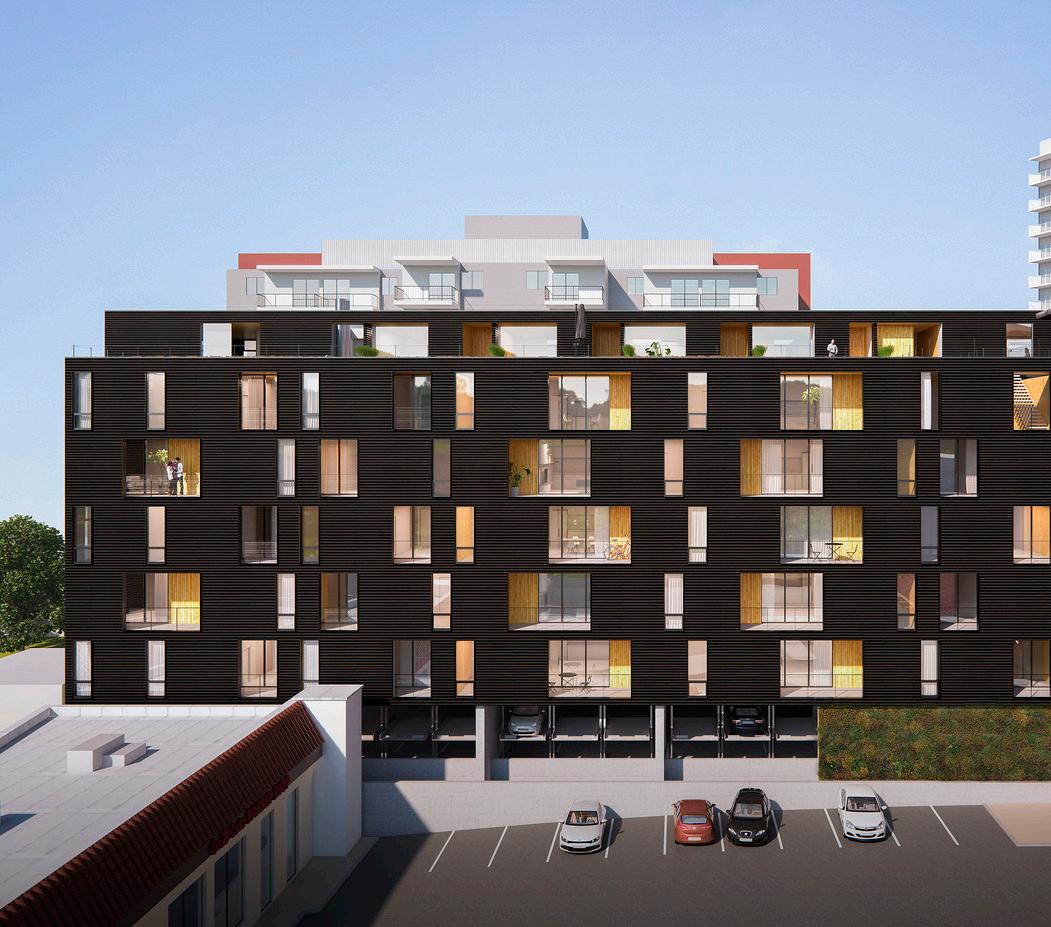
is building positive
SAN DIEGO, CALIFORNIA
Located 2 miles north of downtown San Diego within the Hillcrest neighborhood, the Park Boulevard project provides 58 dwelling units within an 8-story building with 2 levels of underground parking. The unit plans are a mix of 1 and 2 bedroom units with upper level units designed as double height spaces with mezzanines. Retail space is located on the ground level, and parking levels include car lifts to maximize parking provided while limiting the construction area. The design takes advantage of San Diego’s climate by expanding the living space to the outdoors for a seamless indoor/ outdoor living experience. Building amenities include a fitness terrace, resident roof deck to enjoy views of downtown, and a green roof.

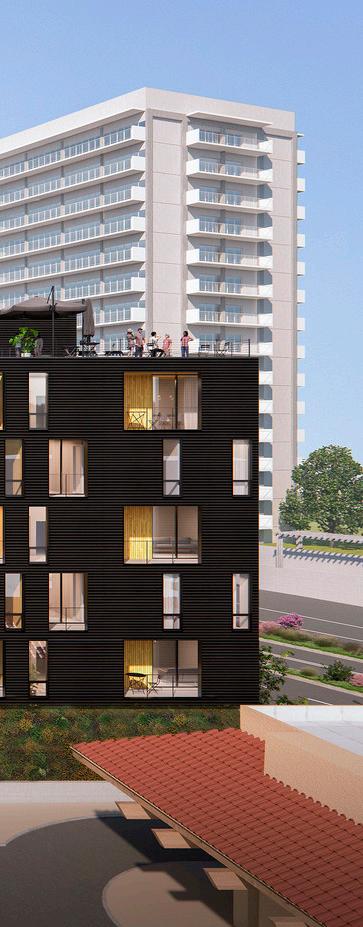
95,888 SF
Estimated Completion in 2021


is building positive

West Bottoms Housing

is building positive
KANSAS CITY, MISSOURI
The West Bottoms Flats are a market-rate housing project in the West Bottoms area of Kansas City, Missouri, that have transformed four historic warehouse and manufacturing buildings into apartments, micro-retail, indoor/outdoor amenity space, and parking. While retaining the historical facades and many of the interior architectural features of the buildings, the West Bottoms Flats includes four unique buildings –Abernathy, Liberty, Wyoming, and Bemis – that provide 265 residential units, courtyards, tenant amenities, ground-level commercial spaces to activate street-level, and a valet parking structure, to help revitalize this historic, formerly industrial area.
The West Bottoms Flats create a revived atmosphere for residents while acknowledging and respecting the historical integrity of the area. The exterior facades of each building were rejuvenated with a light touch. Windows and doors are replaced with new historic replicas, masonry is repaired and cleaned. The differing interior geometries and deep floor plates of these former warehouse and manufacturing buildings are addressed by removing portions of floor and roof structure in the centers of three of the buildings to create new “light courts” that grant access to daylight and fresh air for all apartments.
A large mid-block courtyard provides a place for community and features native plantings to accentuate a post-industrial landscape returning to nature. Over the past few decades, talented street artists from across the region have transformed the brick walls of this neighborhood into an openair art gallery. This informal invitation remains open, and new murals have continued to appear on the courtyard and alley walls.
The project also integrates innovative stormwater strategies into the amenity courtyards and historic alleys as part of a larger system of green infrastructure and public realm improvements.
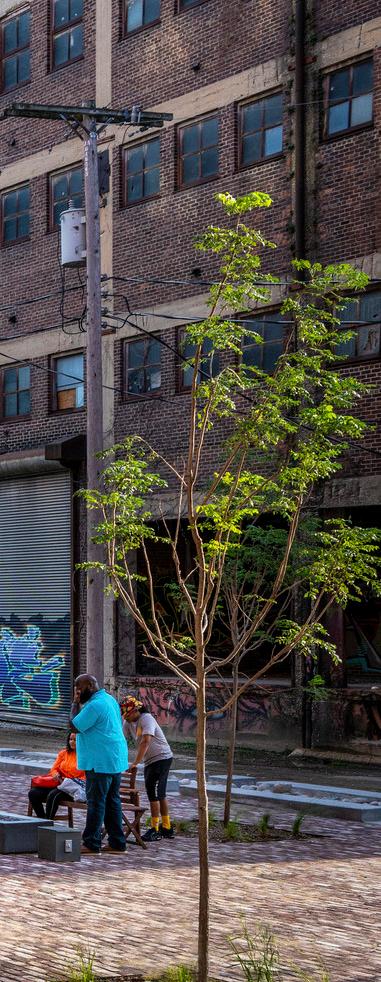 350,000 SF Completion in 2020
350,000 SF Completion in 2020


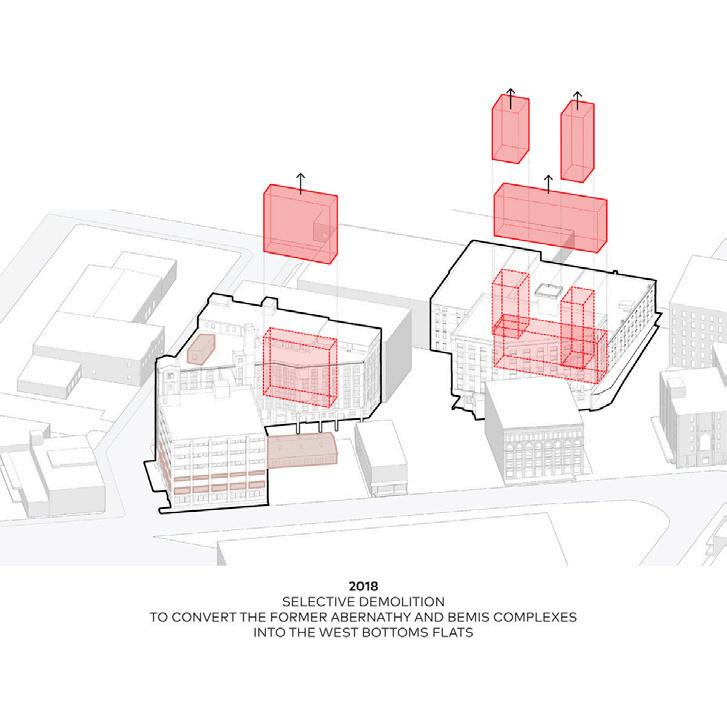
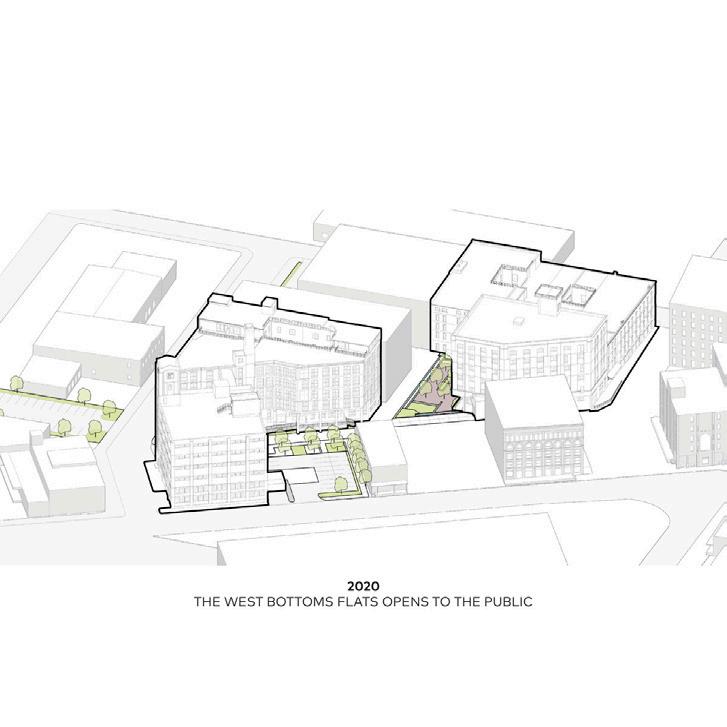

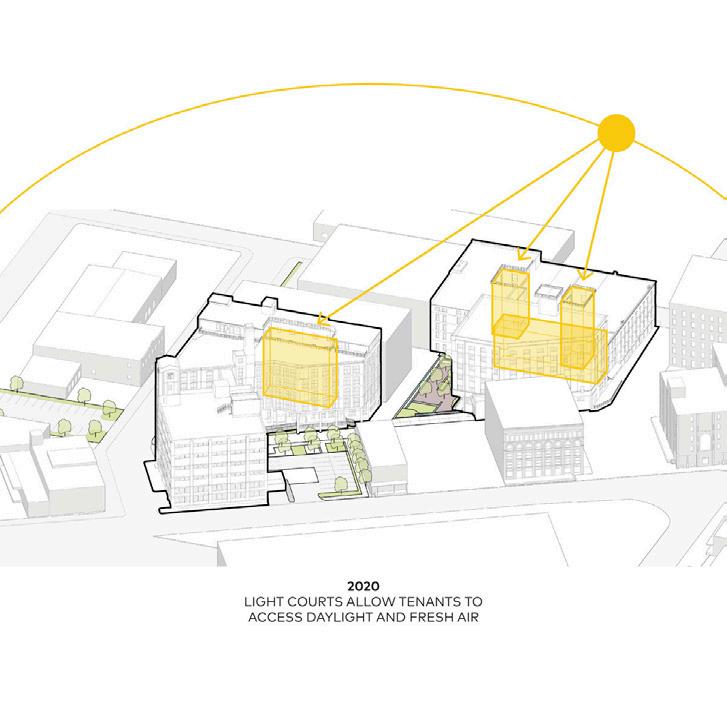
is building positive
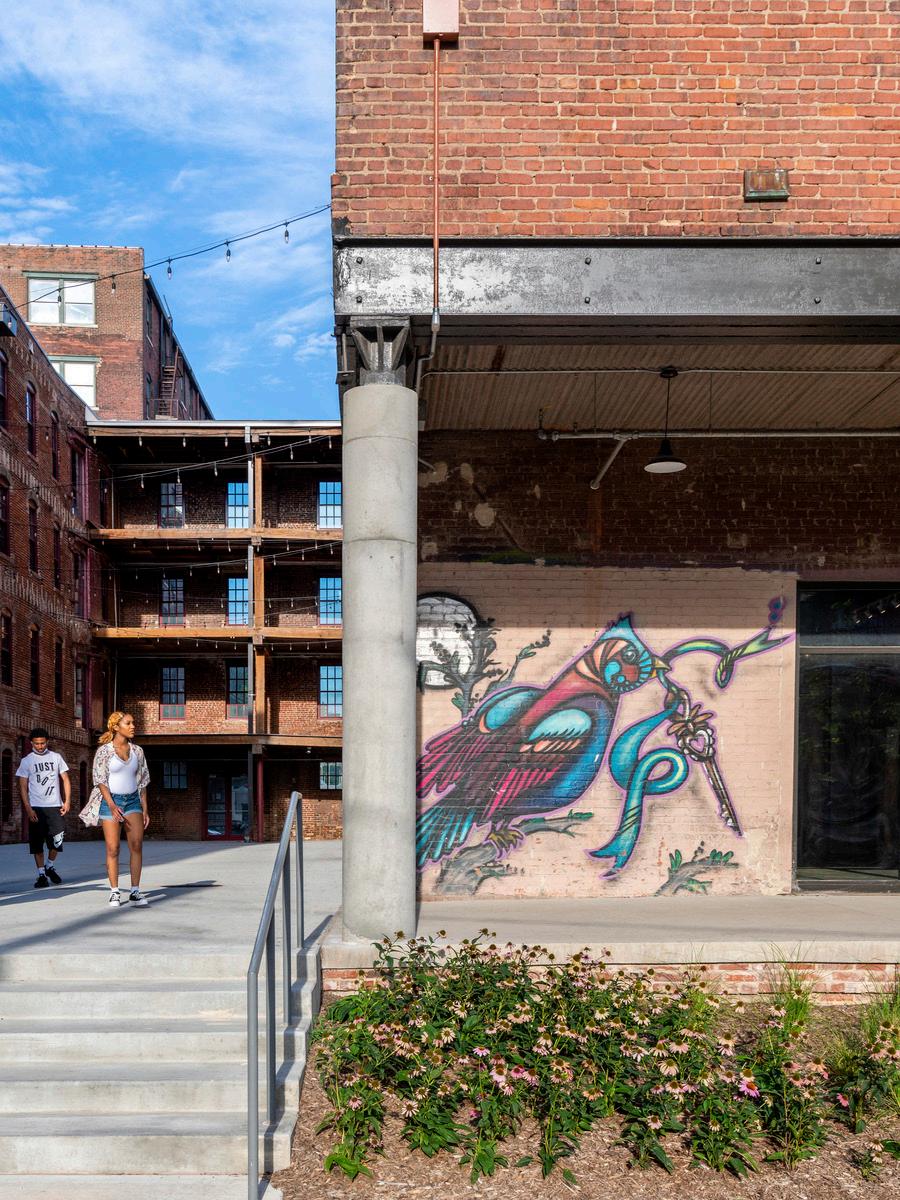
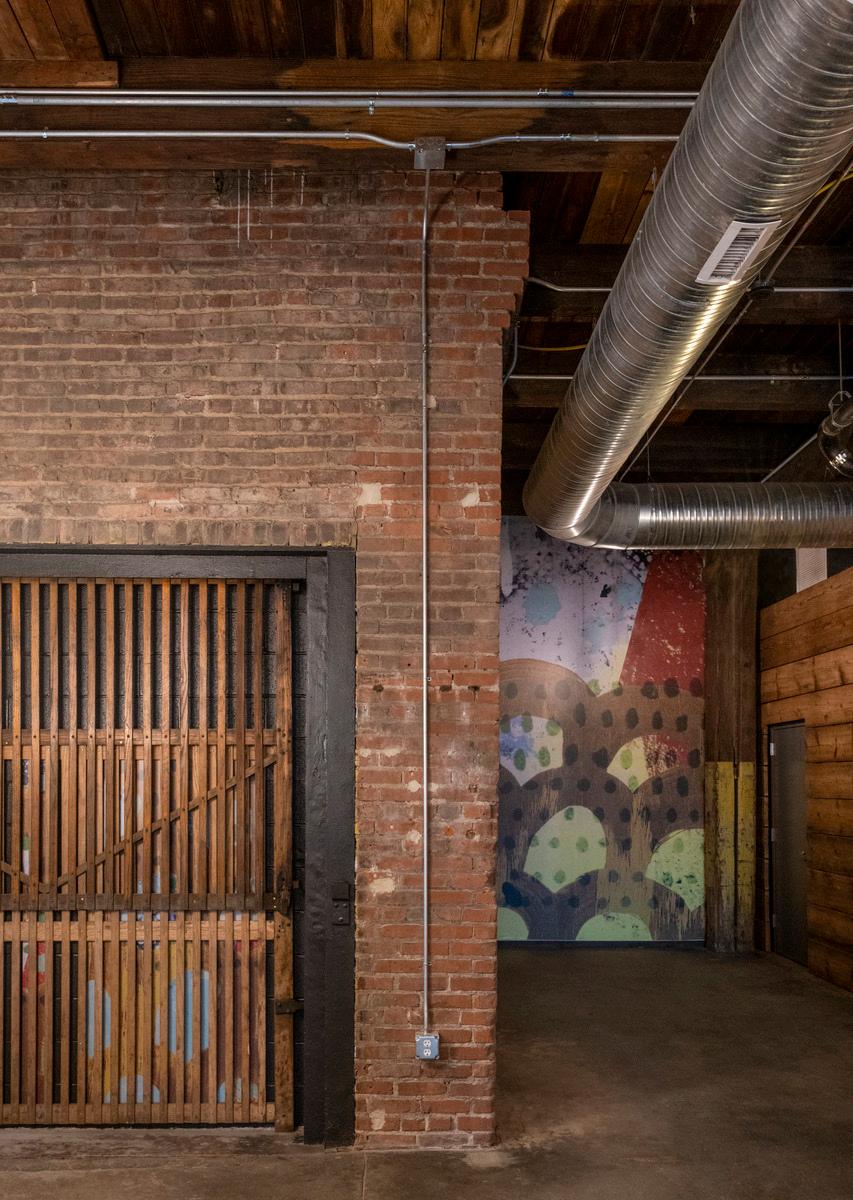

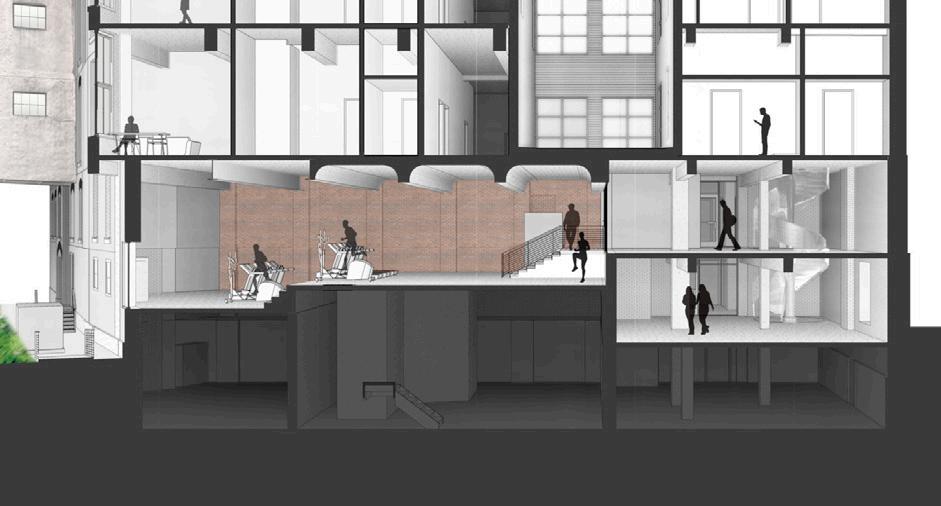
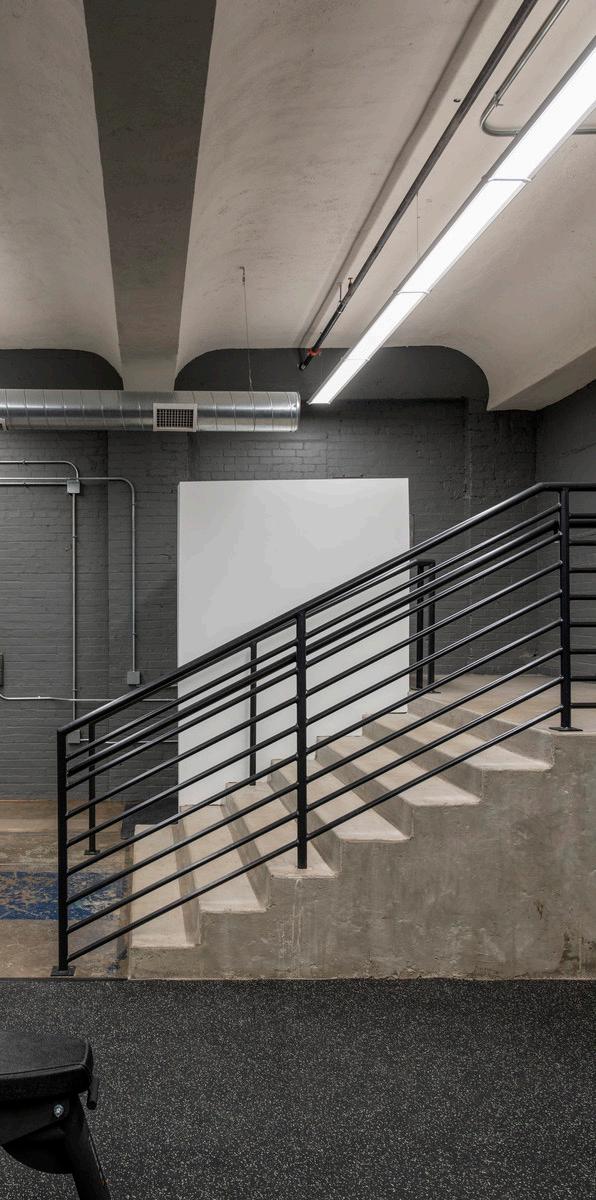
Fitness Section
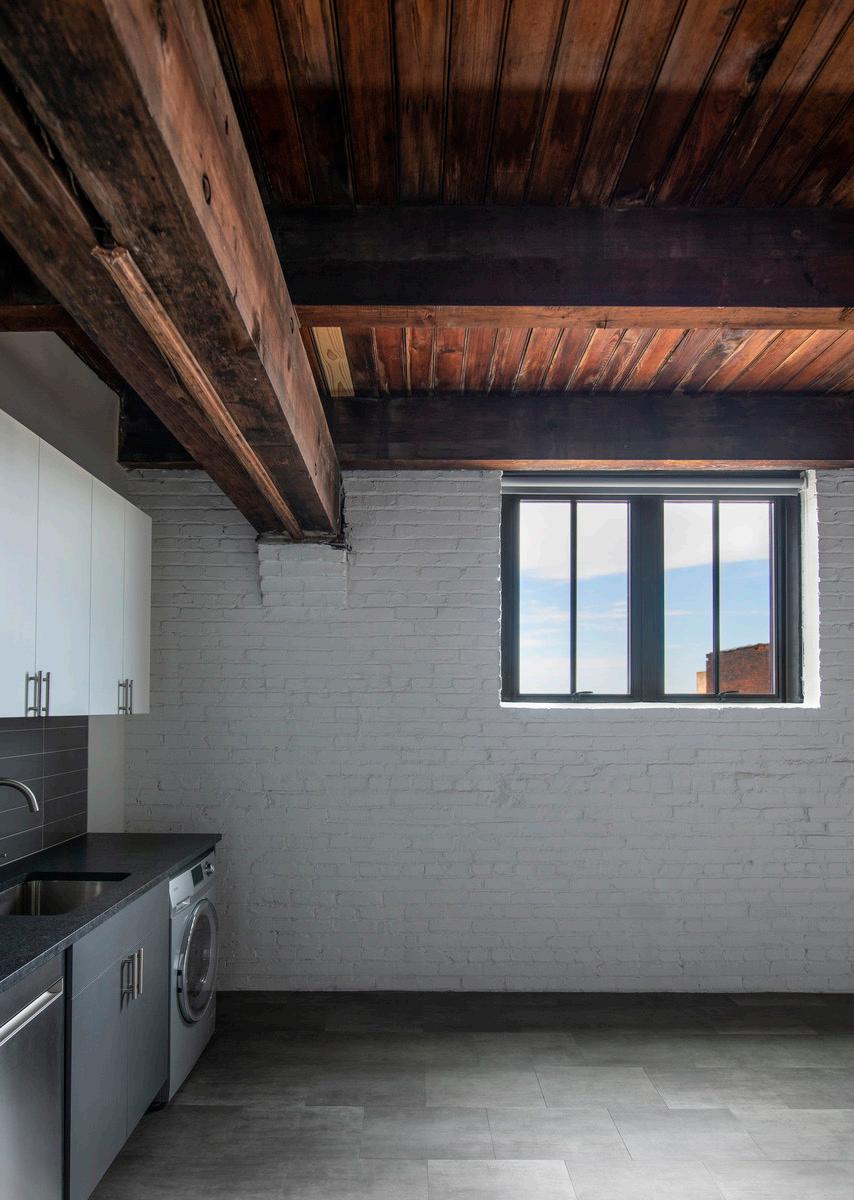



Two Story Unit

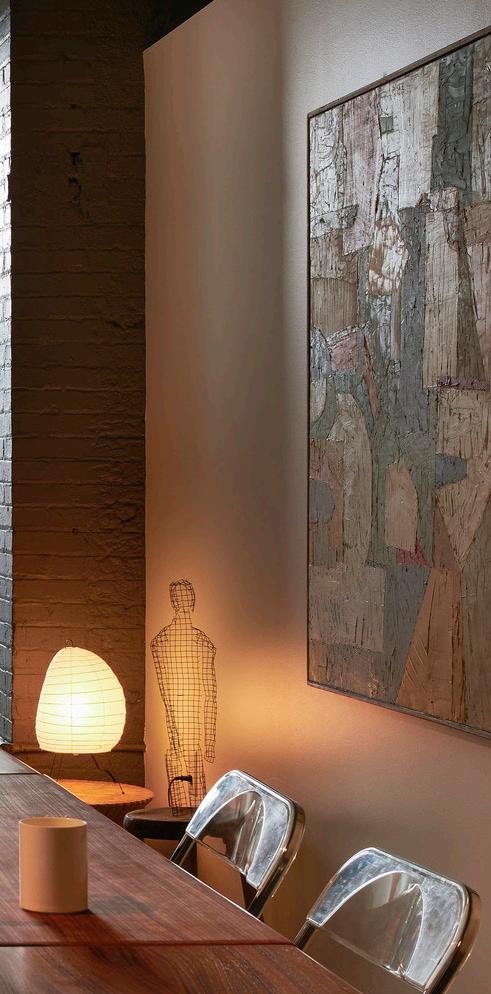
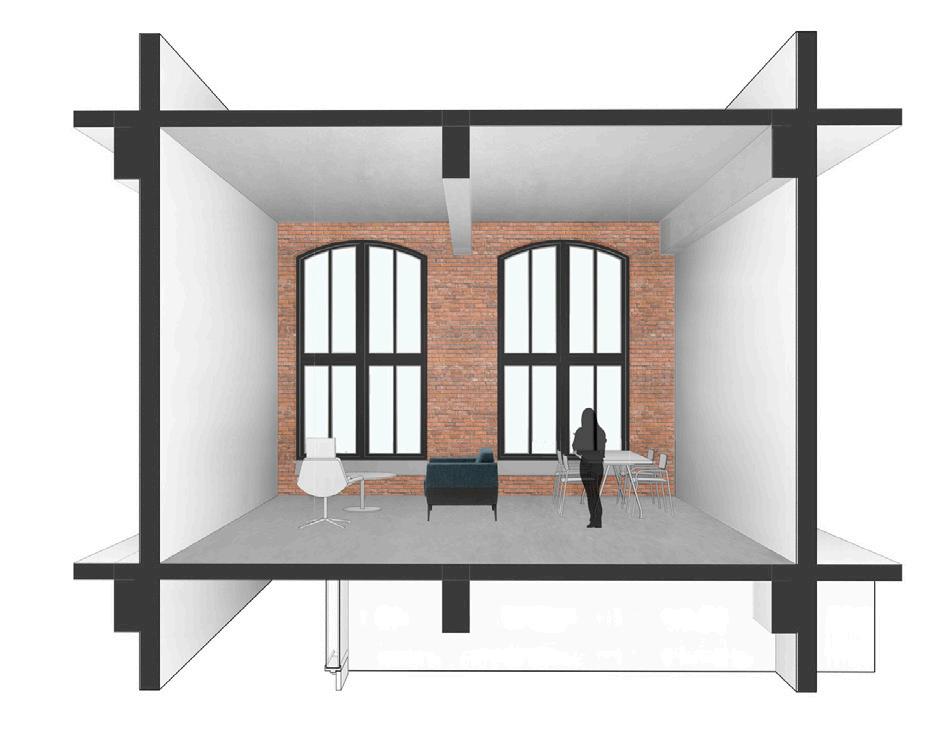
Wyoming Unit
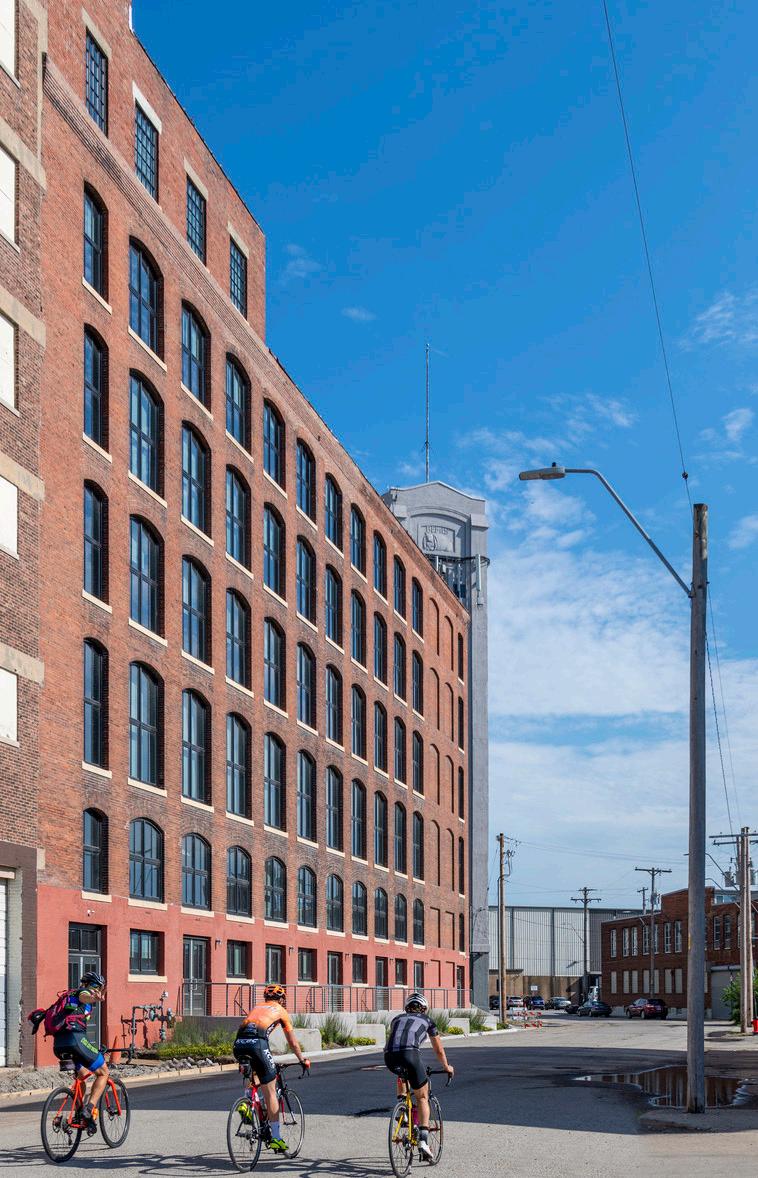
is building positive AWARDS Historic Kansas City Preservation Awards Finalist - Neighborhood Stabilization Award 2021 AIA Kansas City Honor Award 2021
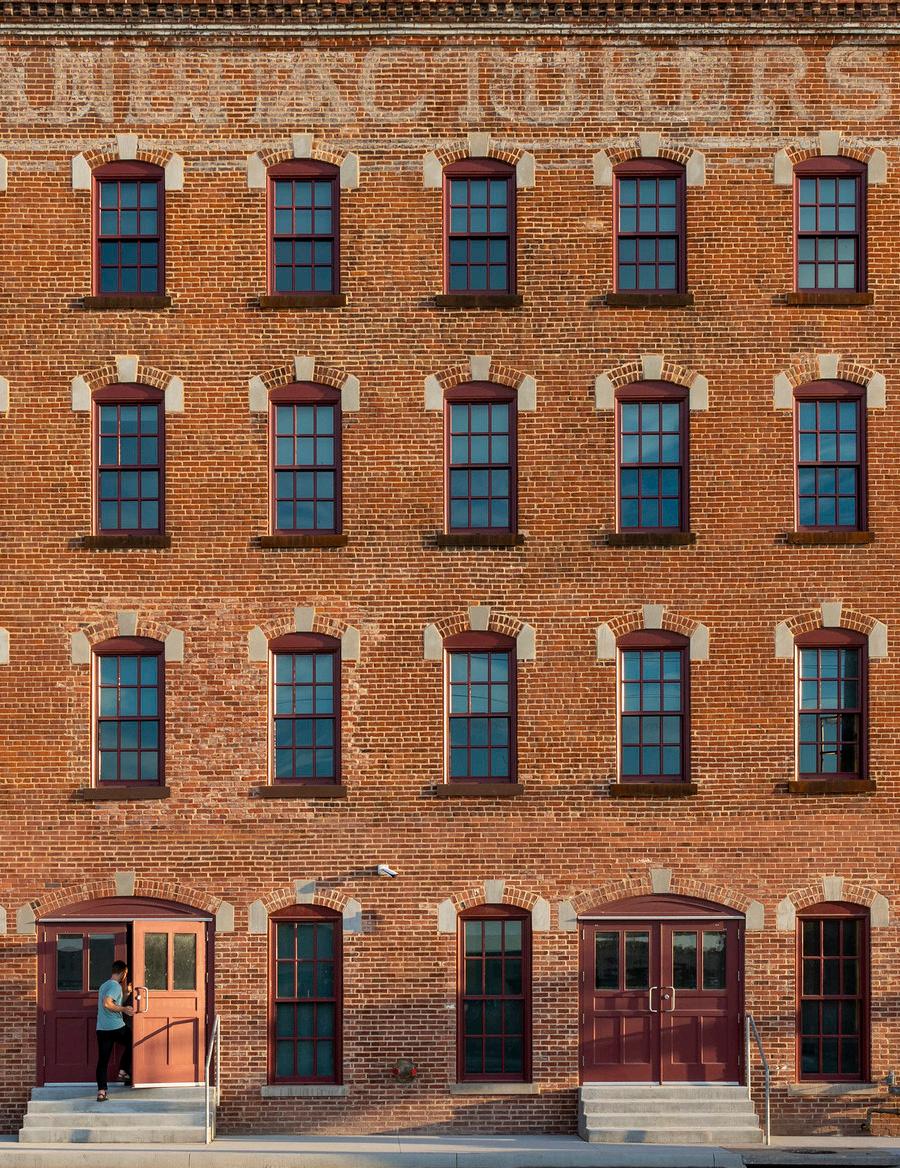
Ivy Senior Apartments
CALIFORNIA
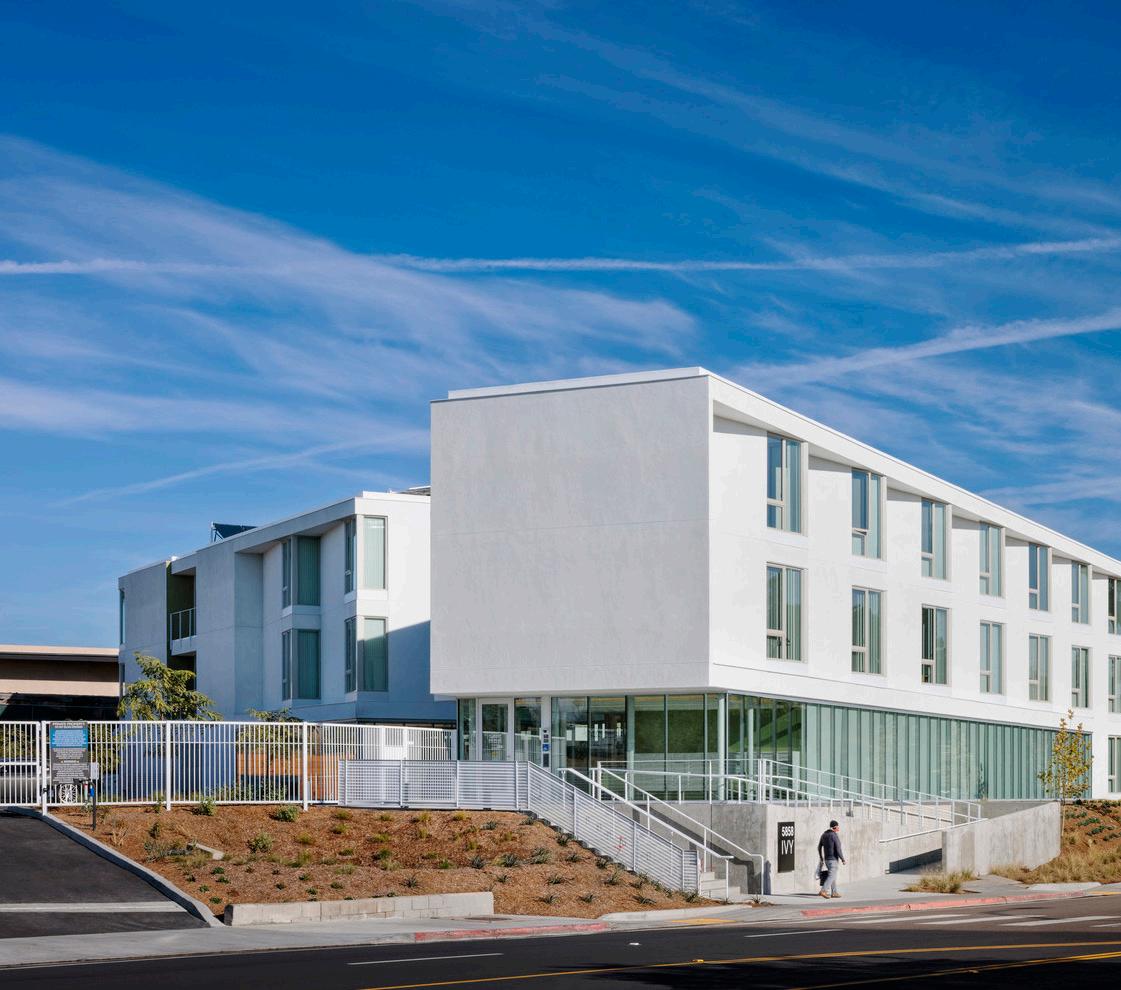
is building positive
SAN DIEGO,
Located in San Diego’s Clairemont neighborhood, the new Ivy Senior Apartments create 52 supportive studio apartment homes for seniors with chronic medical needs who have experienced homelessness. In a model known as “Housing First,” Ivy Senior Apartments aim to provide individuals with permanent housing first, which is then coupled with robust supportive services and resources from PATH. This organization is helping individuals nationwide through permanent housing and “case management, medical and mental healthcare, benefits advocacy, employment training, and other services” to live more stable, independent lives [1]. The Housing First model, which includes the approach of Permanent Supportive Housing, has been proven as an effective solution for reducing chronic homelessness, helping some U.S. communities reduce chronic homelessness by 90 percent[2] [3]. PATH has equipped residents’ new homes with furniture, supplies, and appliances and will continue to provide support programs on-site including health and wellness care, skill building, advocacy, and other services. Ivy Senior Apartments exemplify that human-purposed and high-quality design should be accessible to all. The project aims to address the high rate of homelessness in the San Diego area and specifically respond to the challenges unhoused senior citizens can face while navigating permanent housing, careers, and support services by providing beautiful, highperformance, and supportive homes.
Each apartment unit opens onto an outdoor community courtyard at the heart of the facility. Gathering spaces, a community garden, lounges, and multi-purpose space for trainings and classes also convene around the courtyard, establishing important connections to nature and strengthening opportunities for community interaction. Ivy Senior Apartments feature a simple and elegant façade, including eight-foot glass windows and screens which help create a dynamic elevation along the facility’s main street view. This project also focused on implementing trauma-informed design strategies to support residents’ transition from past living situations to permanent and stable housing. This was important to the project’s design parti, a guiding thought process which emphasized creating a sense of transparency and clarity in the building’s common spaces. The design balances this open and inviting environment with safety and security technologies to ensure the site remains secure for residents.
An openness of the main courtyard and other interior spaces, daylighting, access to nature and views, a natural color palette, and accessible signage contribute to the apartments’ clarity and greet residents with a welcoming and comfortable home environment. Colors hold a significant role in inclusive design. The design team conducted color research studies focused on resident well-being and enhancing wayfinding for individuals with color-blindness as they navigate the facility. The site and design utilize numerous sustainable strategies that qualify Ivy Senior Apartments for Greenpoint Gold Certification. Ivy Senior Apartments operates as an all-electric facility, aligned with State of California initiatives to reduce reliance on fossil fuel generated energy. The site is also covered by a high percentage of vegetation and native landscaping, which are essential to establishing bio-retention areas as well as important connections to nature for residents.

As a result of the project’s sustainable strategies, Ivy Senior Apartments achieves an estimated 40 percent energy use reduction, 37 percent carbon reduction, and 27 percent lighting power density (LPD) reduction. Sustainable and cost-effective design is important in enabling Ivy Senior Apartments and projects of a similar nature to achieve funding that helps advance project goals and organizational missions.
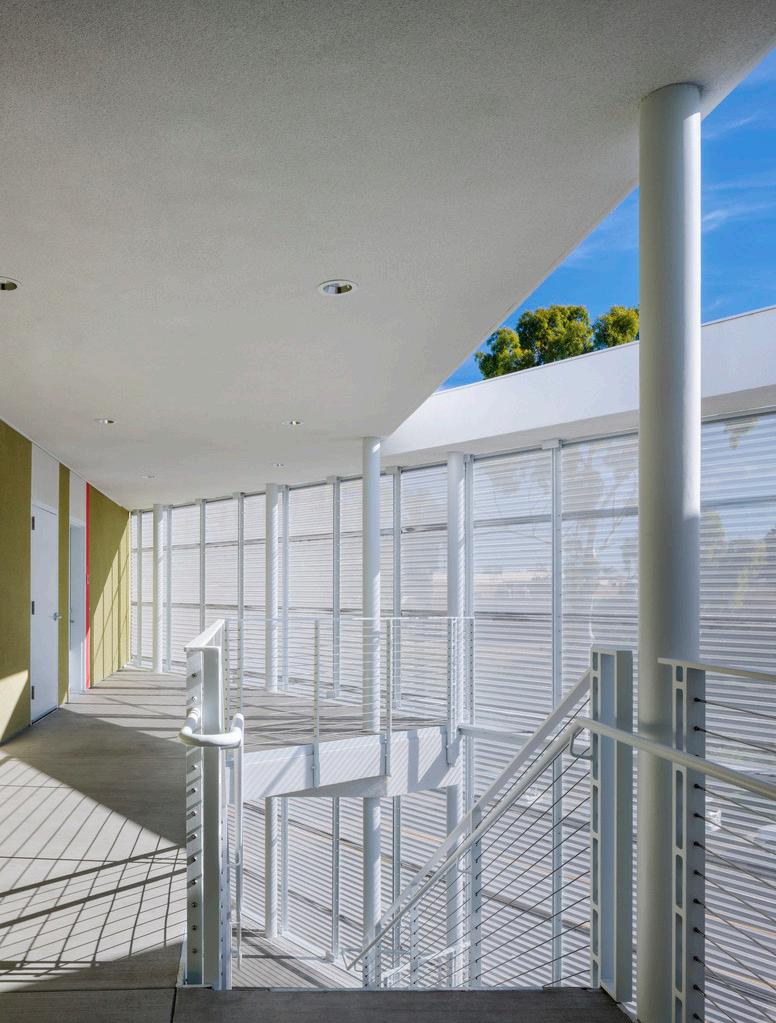
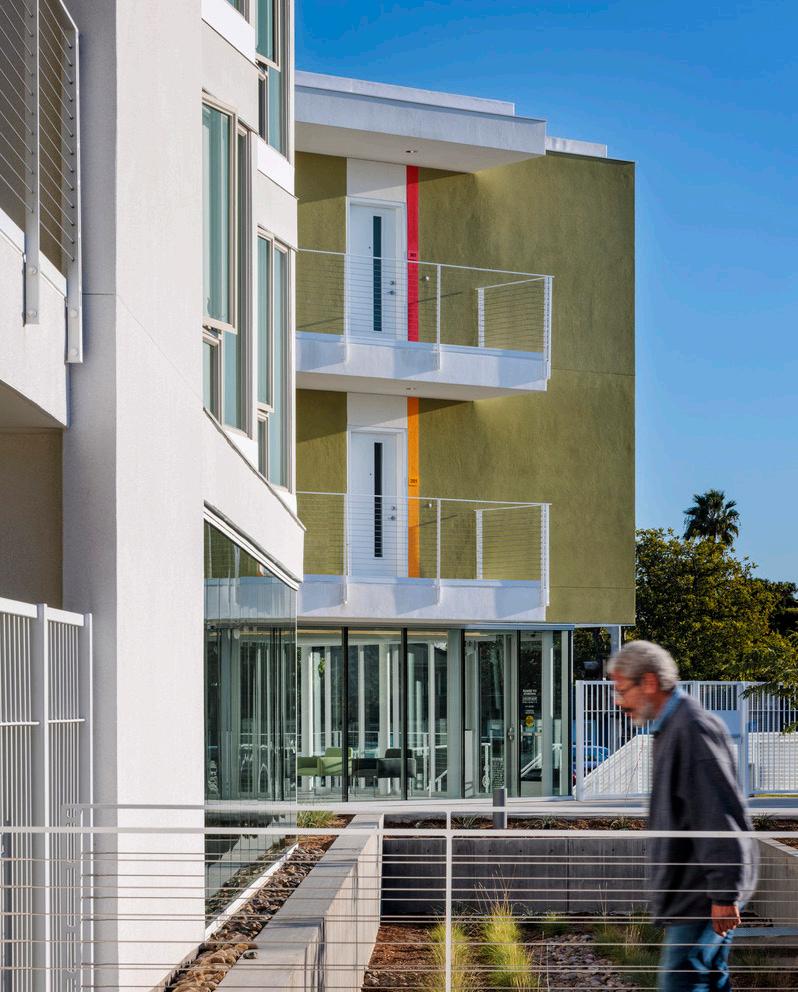
Sources
[1] PATH. (2018). About PATH. PATH. Retrieved from epath.org/about/
[2] Ivy Senior Apartments. (2021). Why Supportive Housing? Ivy Senior Apartments. Retrieved from .ivyseniorapartments.com/supportive-housing
[3] National Alliance to End Homelessness. (2016). Housing First. National Alliance to End Homelessness. Retrieved from endhomelessness.org/resource/housing-first/
is building positive
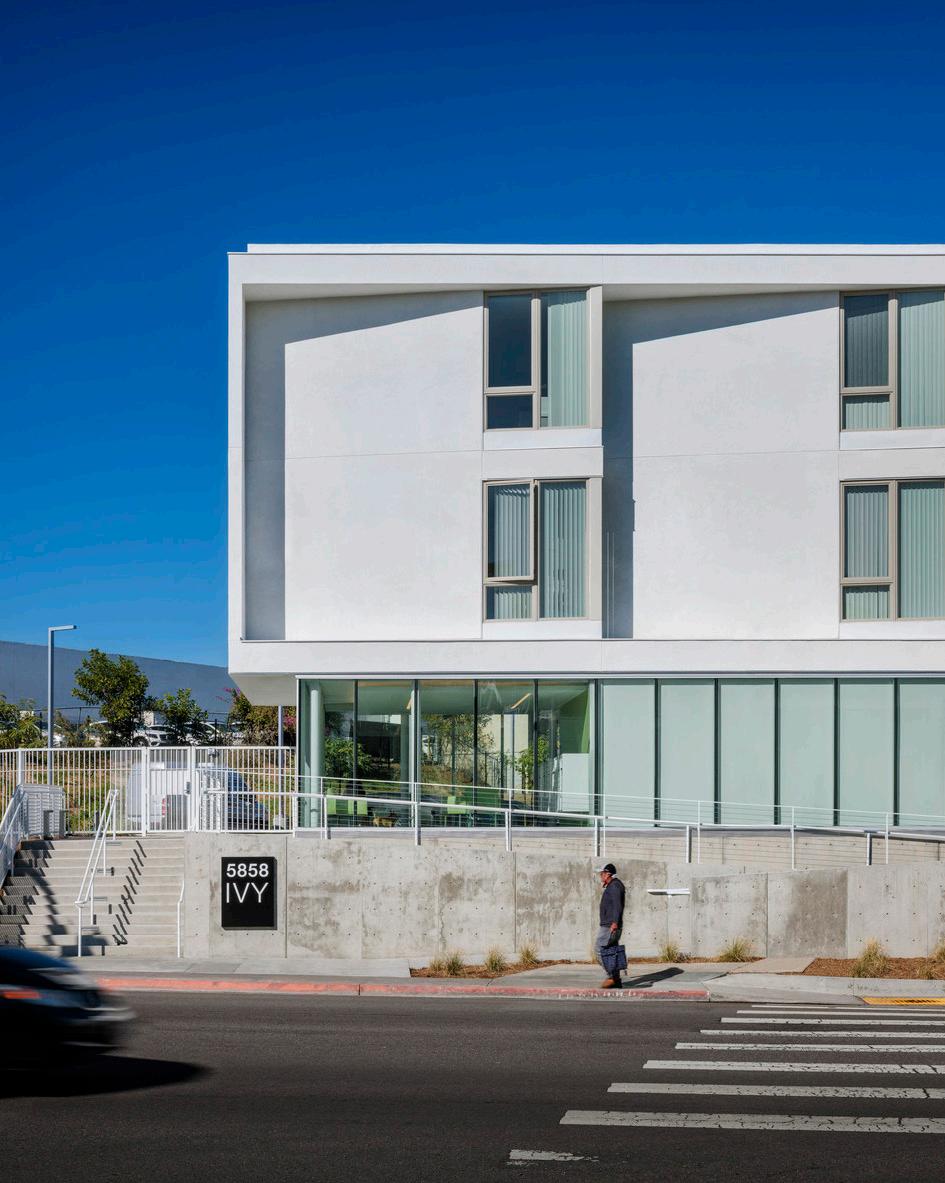
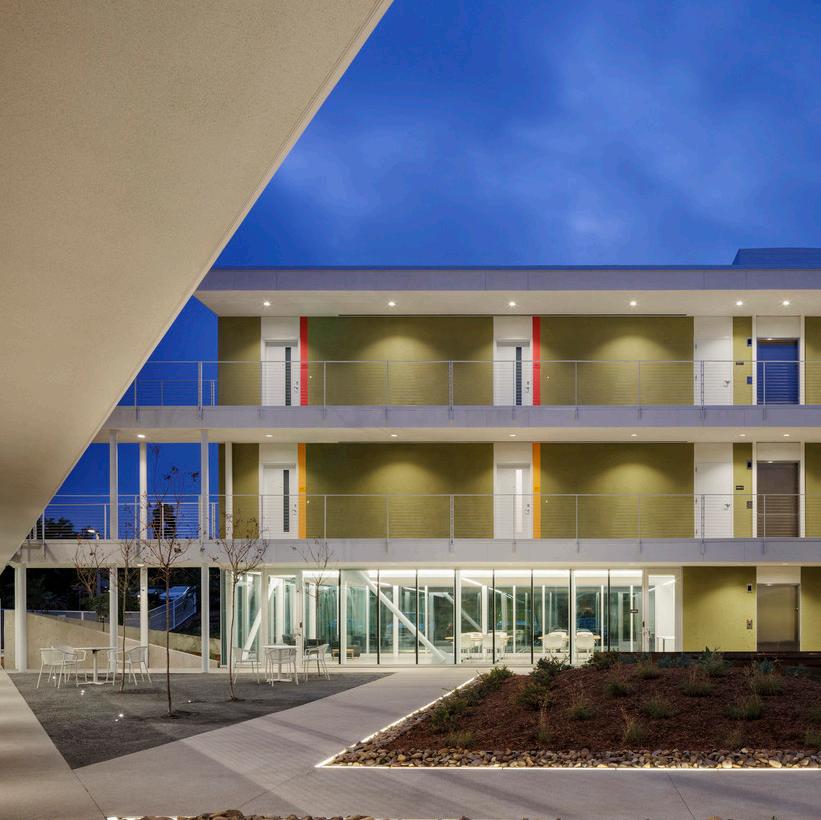
AWARDS
PCBC Gold Nugget Awards
Best Affordable Housing Community

30 to 60 DU/Acre
2022
PCBC Gold Nugget Awards
Multi-Family Community
Award of Merit
2022
Makers Quarter Master Plan
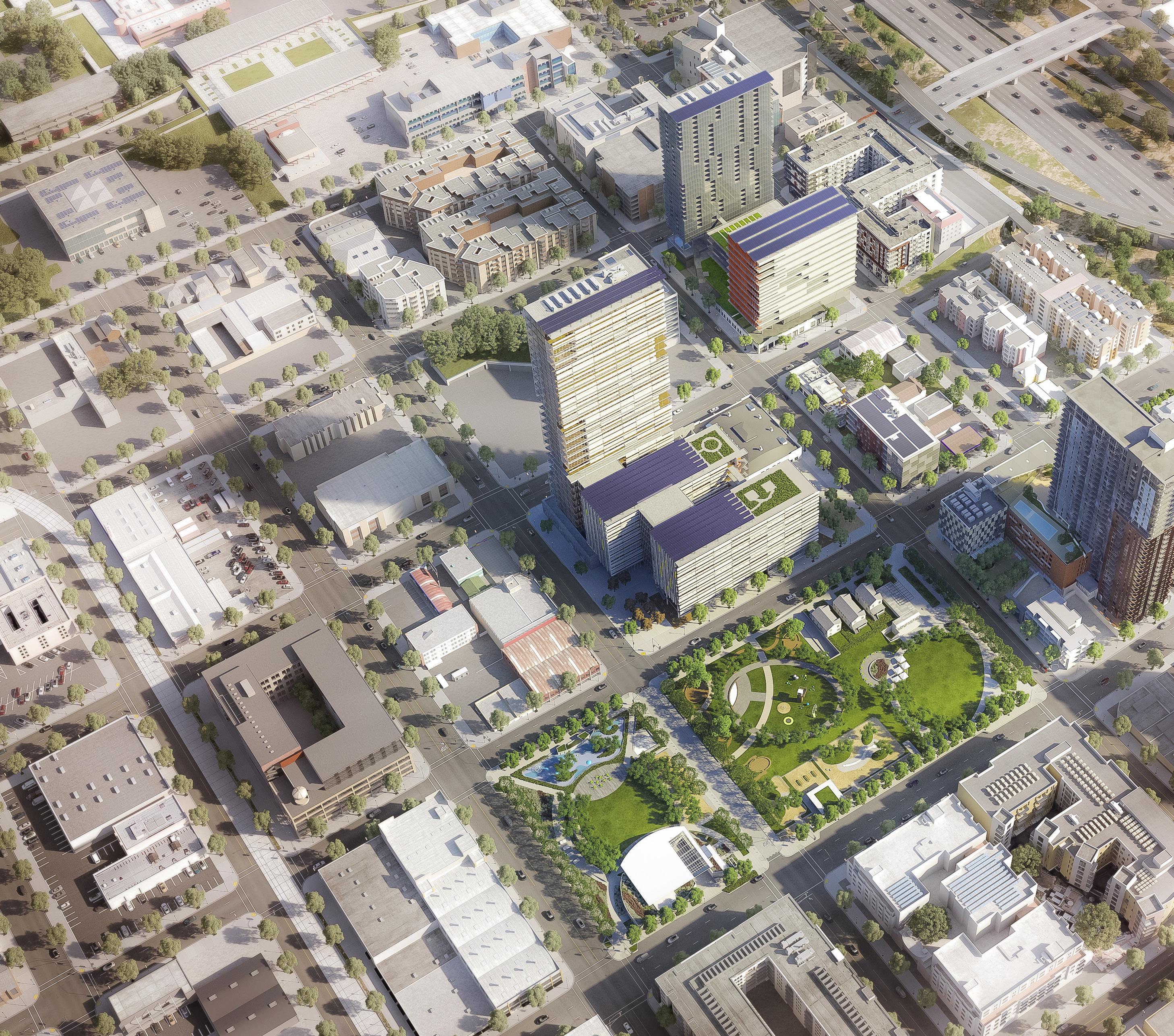 SAN DIEGO, CALIFORNIA
SAN DIEGO, CALIFORNIA
Makers Quarter™ is both a place and a collective ethos inspired by the Maker Movement, which provides a creative environment to inspire entrepreneurs and artists to challenge convention and achieve new heights in innovation. This five-block development in downtown San Diego will become a community with the conscious development of lifestyle, residential, and business properties, designed to reflect the artistic integrity of the neighborhood.

The Makers Quarter Master Plan is anchored by layers of open space and a set of key planning principles: Establish, enhance, and promote linkages; Create a new employment hub; Foster a walkable and healthy lifestyle; and Create an authentic, dense, and sustainable place. The overall development calls for more than 1 million square feet of office space, 700,000 square feet of residential space, and 250,000 square feet of retail space. It also allots more than 60,000 square feet of open, public space.
Following the Master Plan, BNIM is providing design services for Blocks A, C, and D, and is working on the renovation of the historic Coliseum. Block B is being designed by Joseph Wong Design Associates (JWDA) and Carrier Johnson + CULTURE is designing Block F. Block E, a park area, is a Civic San Diego project by the Office of James Burnett.
Block A
BNIM has developed a vibrant concept design for the Block A development in Makers Quarter. This development is a 35-story mixeduse building, comprising of a residential tower, commercial office tower, retail suites on grade, a grocery store that utilizes an existing historic façade, and a movie theater venue. This dynamic development engages strongly with the public realm in activating the street with highly active retail uses. The public amenity spaces include sidewalk cafes and multiple elevated green roof plaza decks, which would be shared by building occupants. The residential and office towers take advantage of east/west solar orientation for passive design strategies to optimize its energy performance and sustainability goals for the project. The office tower was developed on shallow floor plates dimensions to promote daylighting throughout the interior space and develop a highly flexible and creative office environment. The overall development integrates public art installations with the architecture, promoting culture and creativity within this development.
35 stories
572,000 SF gross floor area
90,000 SF of retail/grocer and entertainment space
231,400 SF of office space
250 residential units

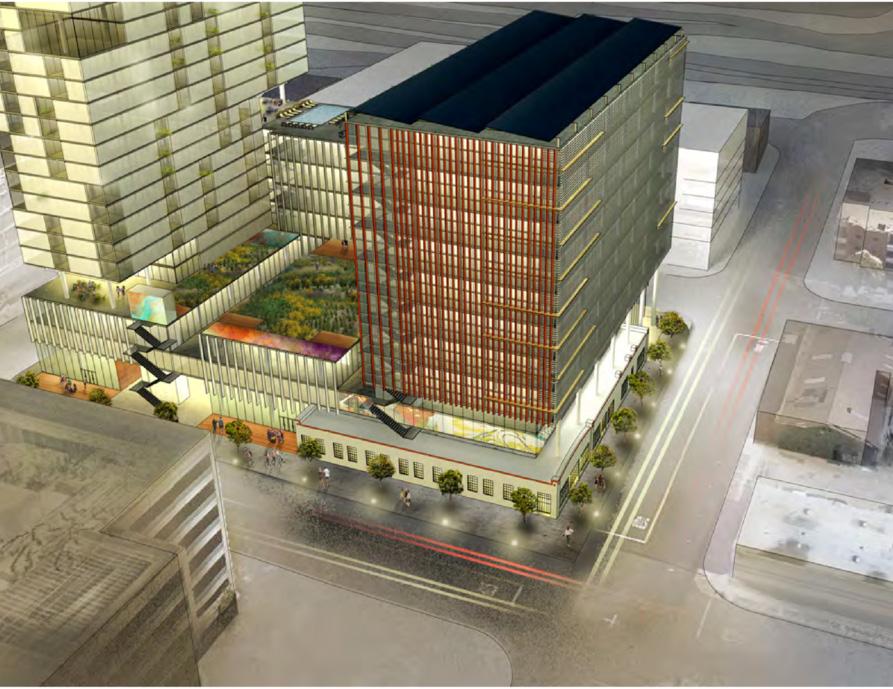
Block C
Block C is the linchpin of this comprehensive master plan for this new cultural hub. It is composed of 29-story office tower that provides 700,000 SF of creative office space atop 48,800 SF of ground level retail space, including the historically significant Coliseum. In creating an authentic, dense and sustainable urban space, the project also uses 45,000 SF of the ground level as a dedicated public space and cultural hub, which amounts to three quarters of a standard San Diego City Block.
20 stories
748,000 SF gross floor area
48,000 SF of retail space
700,000 SF of office space
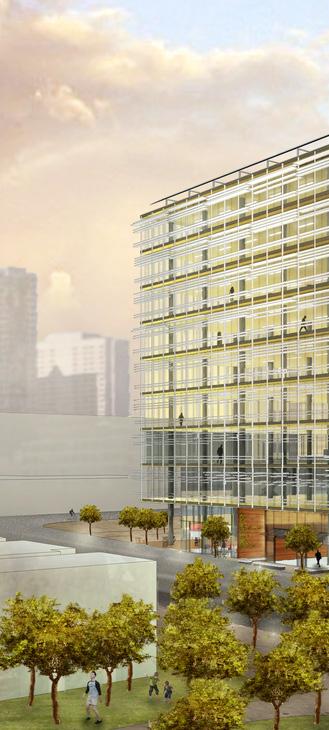

Block D
Block D is being designed as a collaborative office hub with retail and restaurant suites on the ground floor. The public spaces are designed to encourage interactions between the building occupants and the surrounding community with the use of open vertical circulation systems, open collaborative balcony spaces, and the entry courtyard with adjacent restaurant venues.
The highly flexible office suites utilize natural ventilation through the use of motorized windows and garage doors on each level. The high performance facade utilized two different types of active shading systems to enhance daylighting and promote user preferences in operating their individual tenant spaces. The exposed concrete frame integrates with the natural ventilation systems to utilize a night purge of thermal mass for passive cooling during the day.
Block D is designed for LEED Platinum and Net Zero.

Block D
6 stories
53,325 SF gross floor area
8,935 SF of retail space
44,390 SF total of office space
is building positive
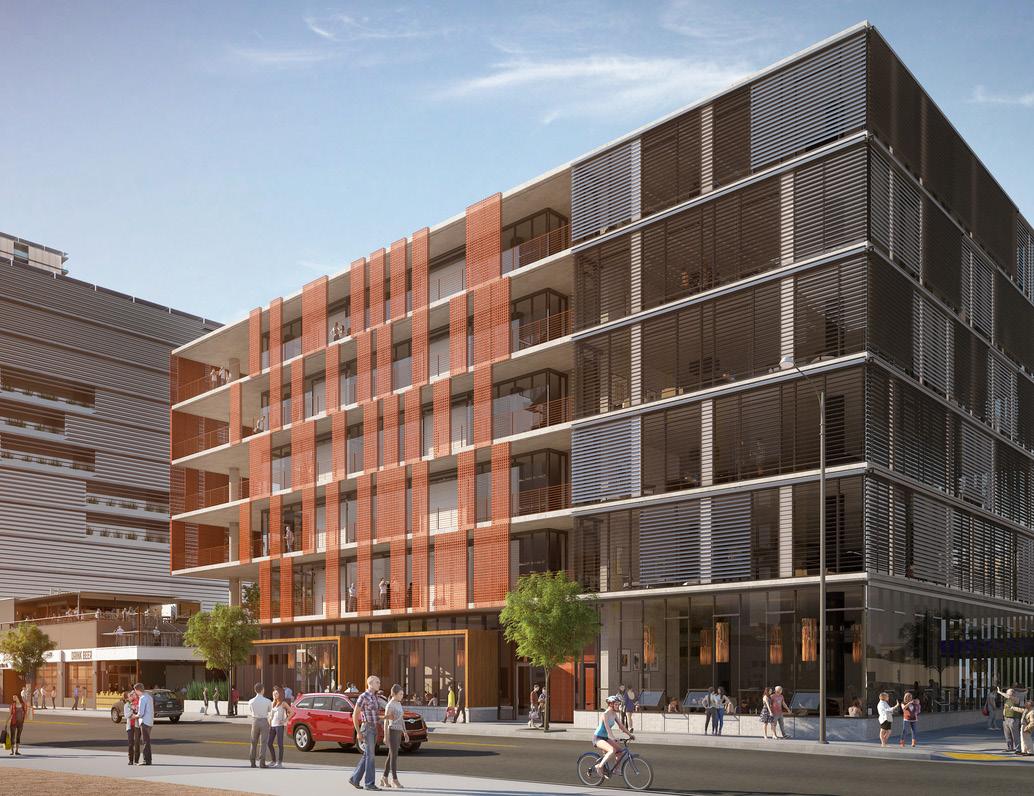
Coliseum Historic Renovation
Built in 1924, the Coliseum served as a boxing venue that debuted many well-known boxers and seated more than 3,500 fans. The Coliseum burned down in 1938 and rebuilt that same year, when it operated as a public venue until the mid-sixties.
For the past 40 years, the Coliseum has been used as a furniture warehouse and is currently surrounded by other warehouse buildings. The Makers Quarter development features this historic element, nestled in an urban park of Block C, where it will once again serve as a public gathering space for the neighborhood.
20,329 SF
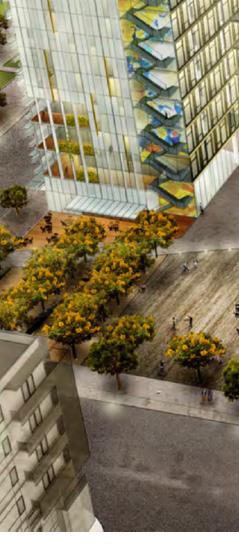
is building positive

View High Mixed Use Development
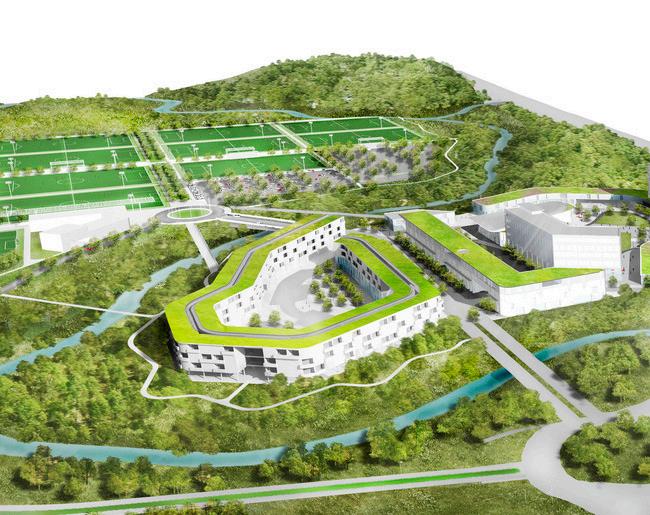
is building positive
LEE’S SUMMIT, MISSOURI
BNIM worked with a developer and property owner to conceptualize a new mixed-use development in Lee’s Summit, Missouri. On the northeast quadrant of the I-470 and View High Drive intersection will be a state of the art sports complex and village that will feature new hotels, restaurants, entertainment venues, office space and housing. The Sports Complex’s amenities will include concession stands, a championship field, and a multipurpose facility that will include a clubhouse. The proposed clubhouse is envisioned as a signature building that will offer office space for local sports teams, feature outdoor sand volleyball courts and include a restaurant. Innovative sports features will include heated and cooled fields, shade structures, and interactive traffic and pedestrian signage. The Sports Complex will be surrounded by the beautiful Missouri landscape and connected to open space amenities and the mixed use village by a variety of pedestrian trails. The integration of sports facilities with open space amenities will position the project as an important regional landmark for health and fitness.

Proposed amenities include a 200-room hotel, a small grocery store, cinema, ground floor retail spaces, flexible office spaces, and a mix of loft, condo, and apartment units. The village would include a strategic mix of restaurants that complement existing restaurants in Lee’s Summit, while offering alternatives not currently found within the city. Similarly, housing options on site would attempt to complement other local options.
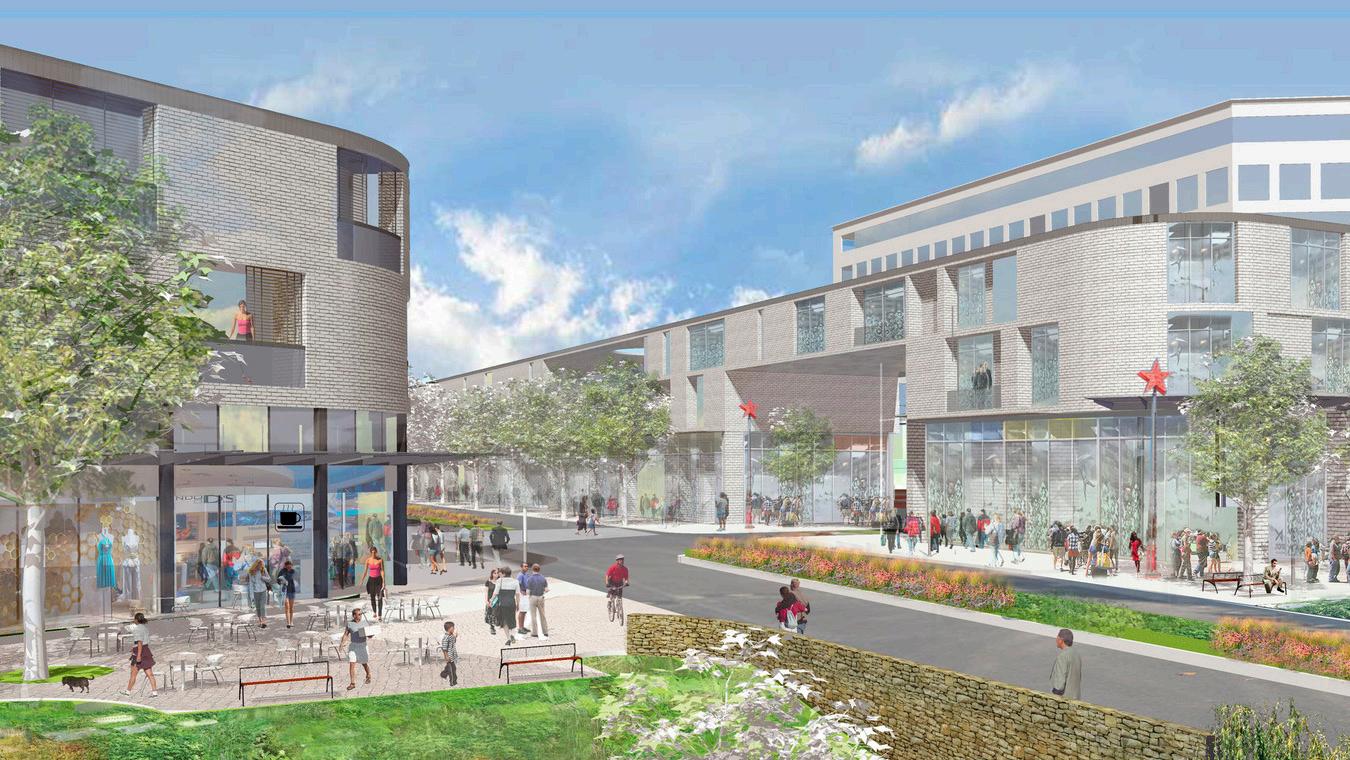
34 acres
Completion in 2009 HUD Project
Lenexa City Center
LENEXA, KANSAS

is building positive
BNIM, together with local developers Copaken, White & Blitt, was selected to create a plan for a compact, mixed-use development for the City of Lenexa, Kansas that fulfils the city’s vision for its new City Center. Focused on six specific design principles – walkability, mixed use, connectivity, compactness, sustainability and community – the plan seeks to balance social values, environmental sustainability, and economic viability – the triple bottom-line – to produce a truly urban place that realizes the objectives in the City of Lenexa’s aspirations for high quality architecture and planning.
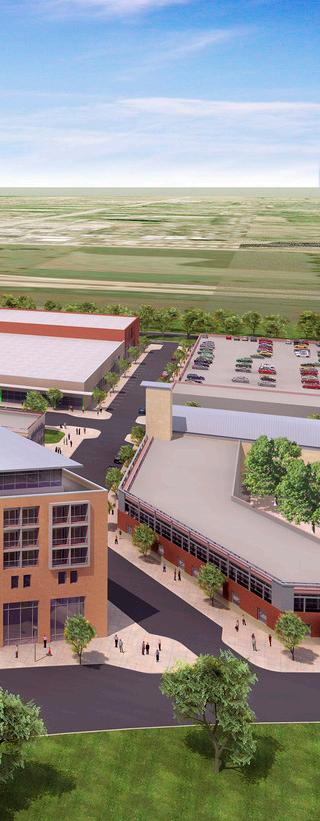
Many different uses are planned for City Center. The design is a place for living, working, shopping, playing and civic activities. The planning strategy anticipates both vertical and horizontal integration of different types of occupancy and use in buildings and precincts. The building typologies are designed to be adaptable to other uses as market demand evolves, making the buildings flexible and lasting to accommodate long-term adaptability.
The housing component of the plan includes 603 residential units in 1,037,200 square feet within a variety of housing options proposed to serve the needs of future residents. In the shopping core, there are mixed-use buildings with 136 residential “flats” above retail. 300 mid-rise condominium units and 167 townhouse units form a dense residential district at the southern portion of the center that encourages a sense of community.

Conservation of the natural prairie resources and hydrology play an integral role and ultimate function of the new community. The approach includes best practice methods for storm water management, restoration of healthy ecological systems, and sustainable design principles for the proposed buildings. Like a city that has evolved over time with many different influences—City Center is designed to be home to individuals and businesses that contribute to the sense of urban richness and diversity, economic soundness and long term sustainability.
69 acres
2005
Freight House Flats
KANSAS CITY, MISSOURI
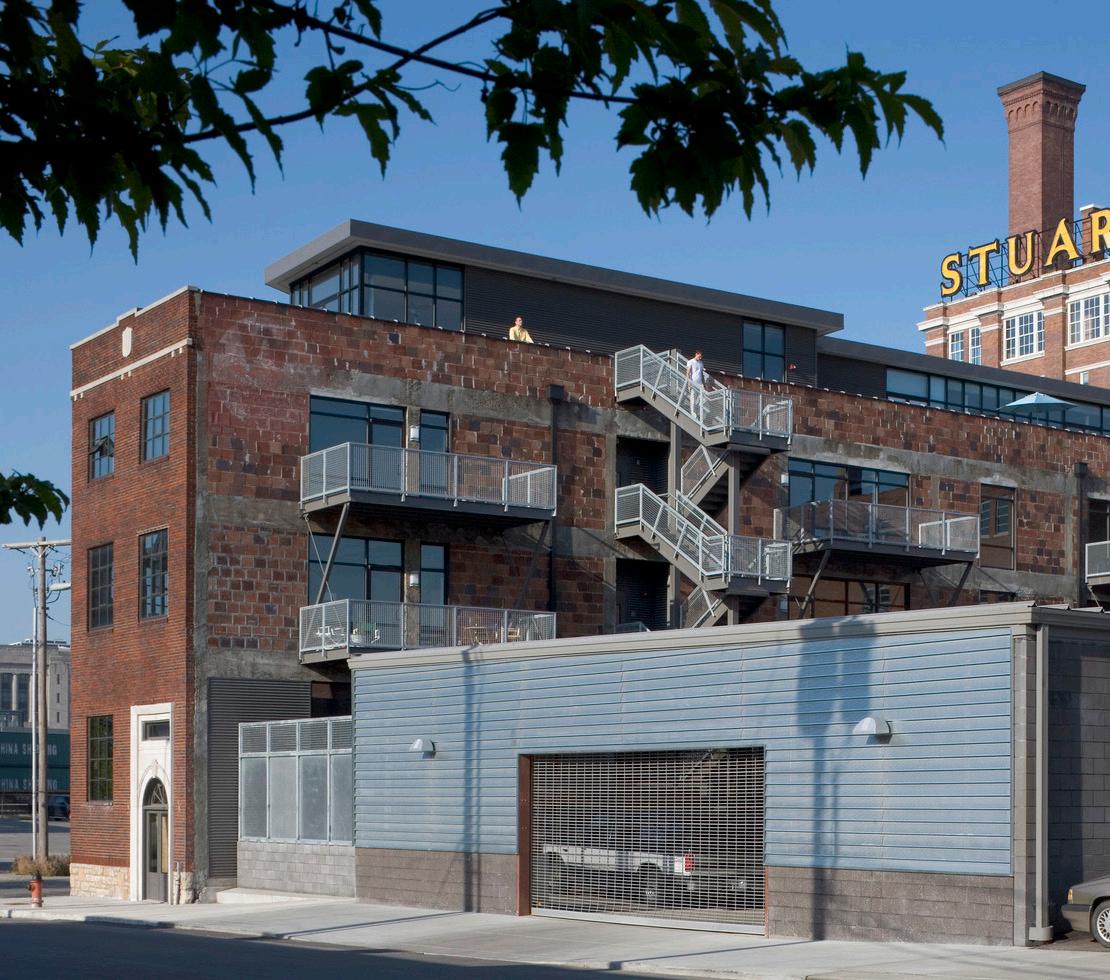
is building positive
Located in Kansas City’s popular Crossroads Arts District, the Freight House Flats are the renovation of a historic three-story warehouse into new urban luxury loft living spaces. BNIM converted the existing building into a 22-unit condominium complex featuring concrete floors, lofty ceilings, balconies and a roof garden. Because the building received historic tax credits, the existing building shell was maintained and restored. The additional fourth floor and non-historic north facade were modernized to include a fourth floor penthouse, exterior fire stairs and north-facing balconies for the second and third floor units. The project also includes a new 33-stall covered parking lot on the north side.
This project was a response to the increasing shift in urban living that involves revitalizing existing warehouse and historic buildings in the urban core to create desirable living spaces in the heart of Kansas City.
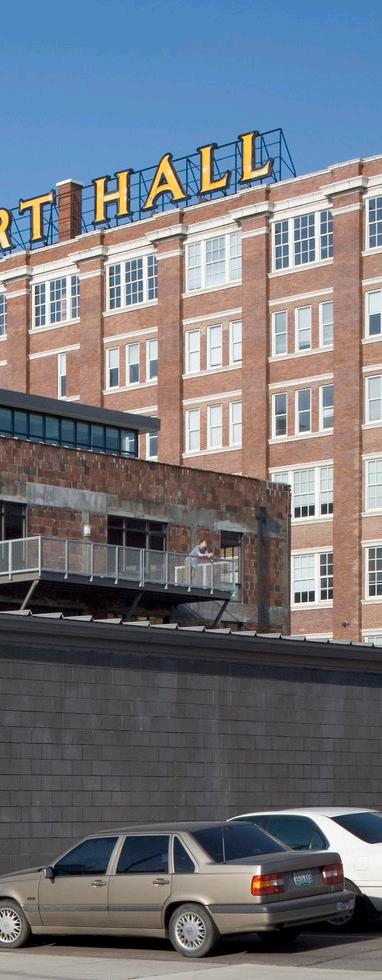 38, 470 SF Completion in 2006
38, 470 SF Completion in 2006
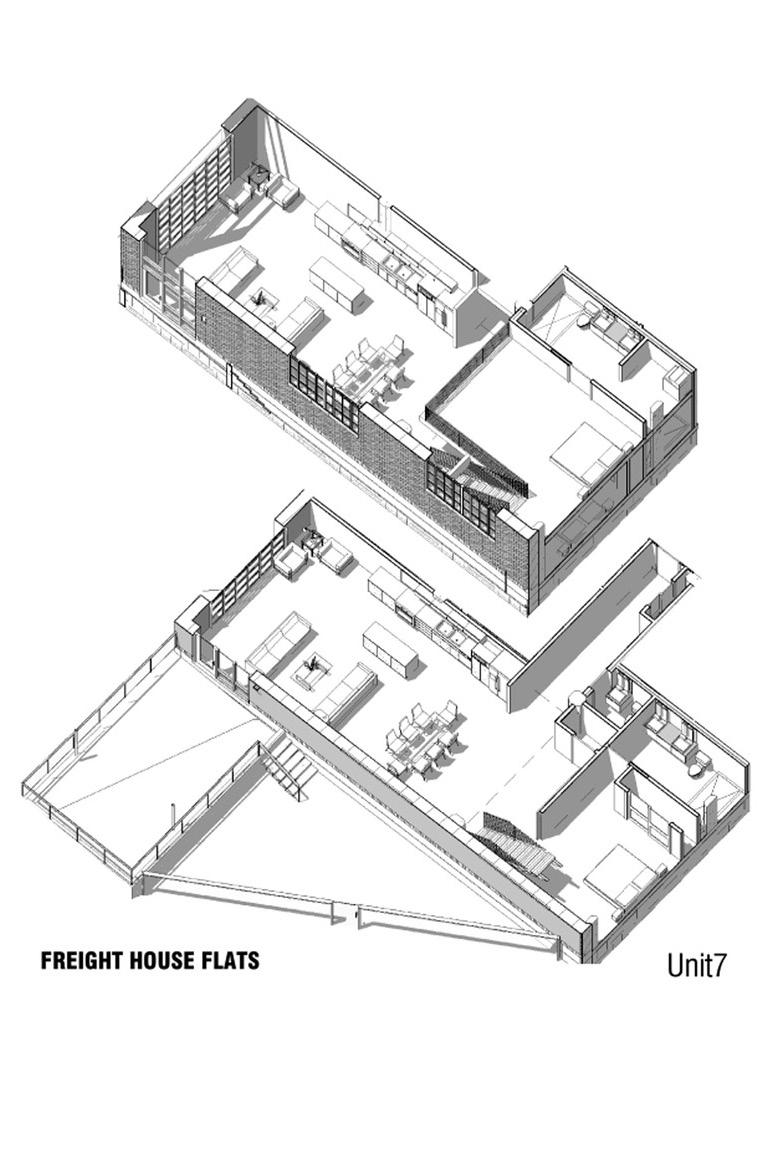
Unit 7 is building positive
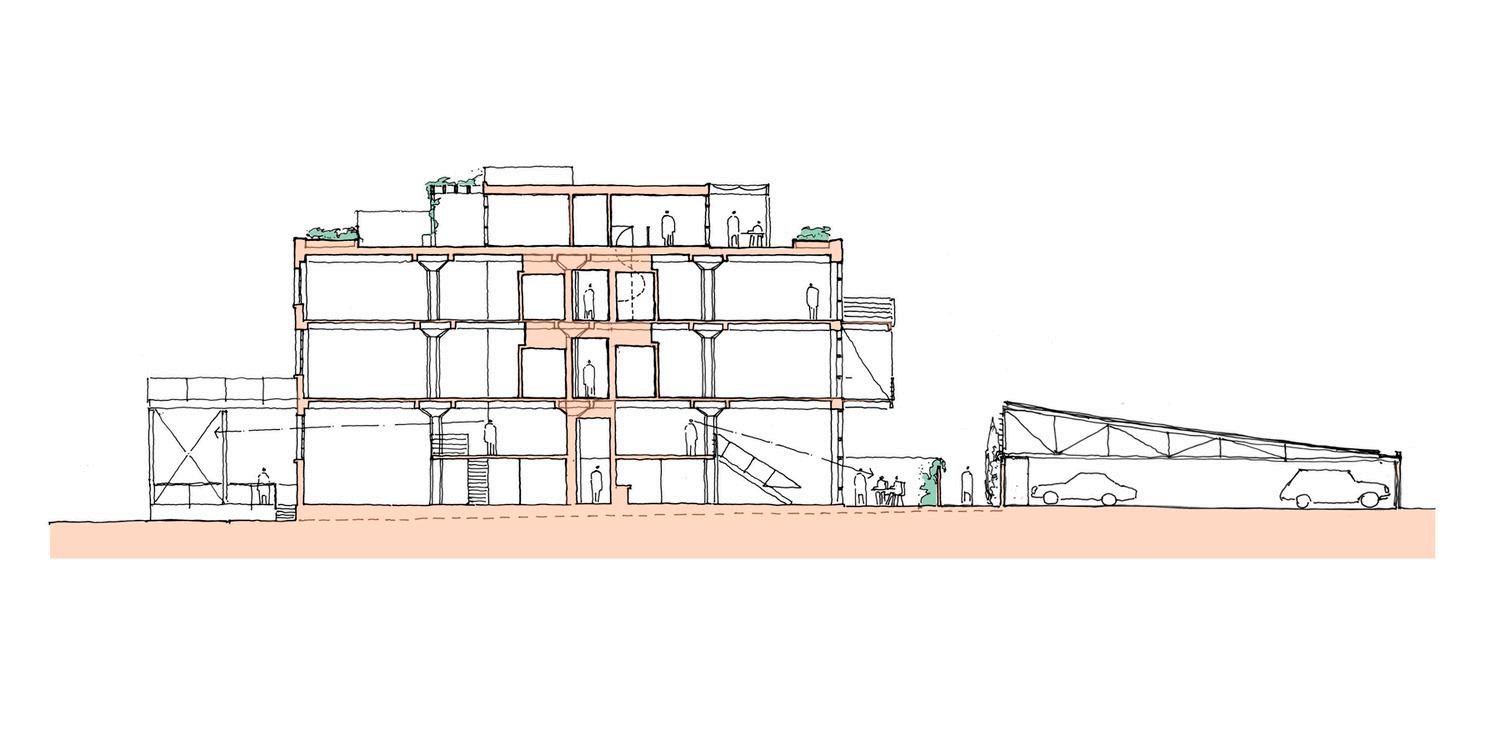
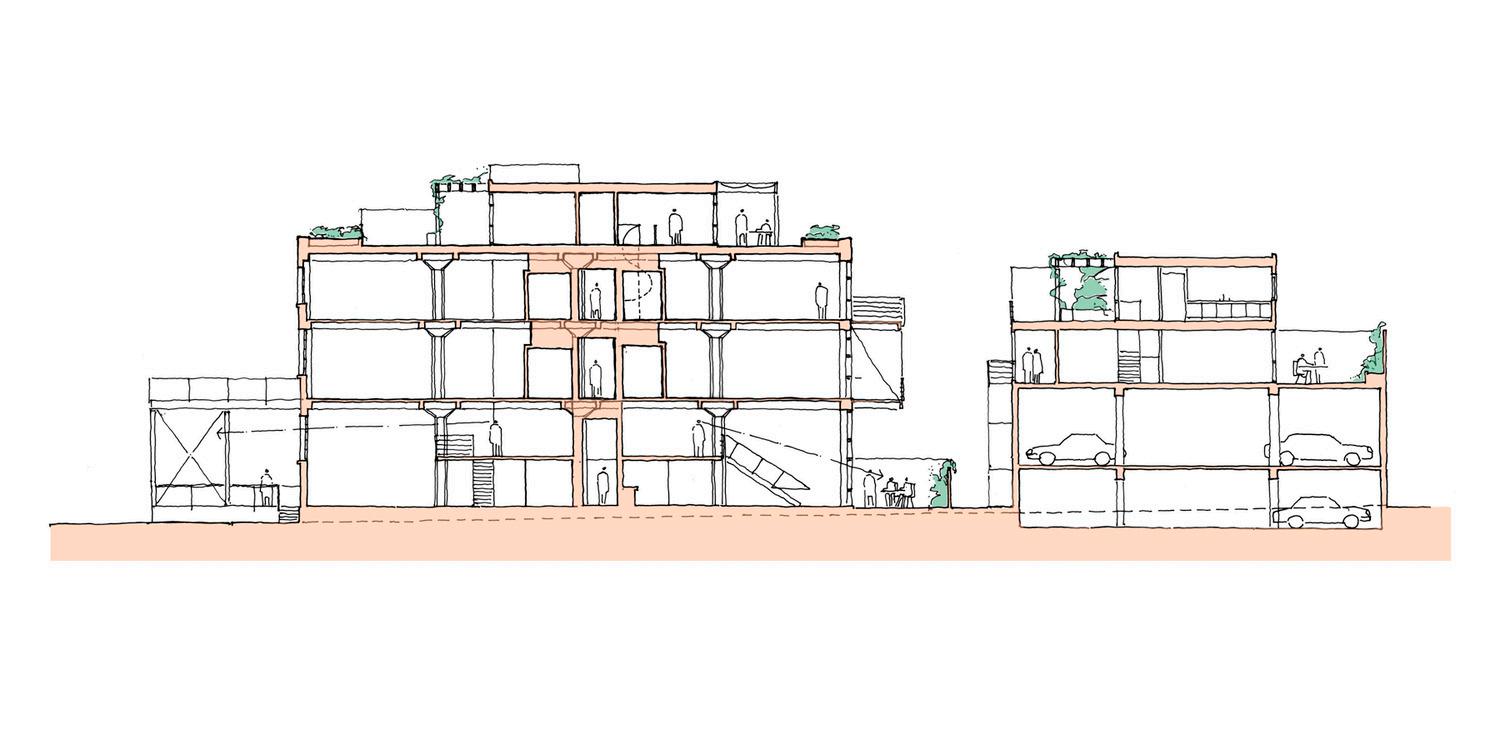
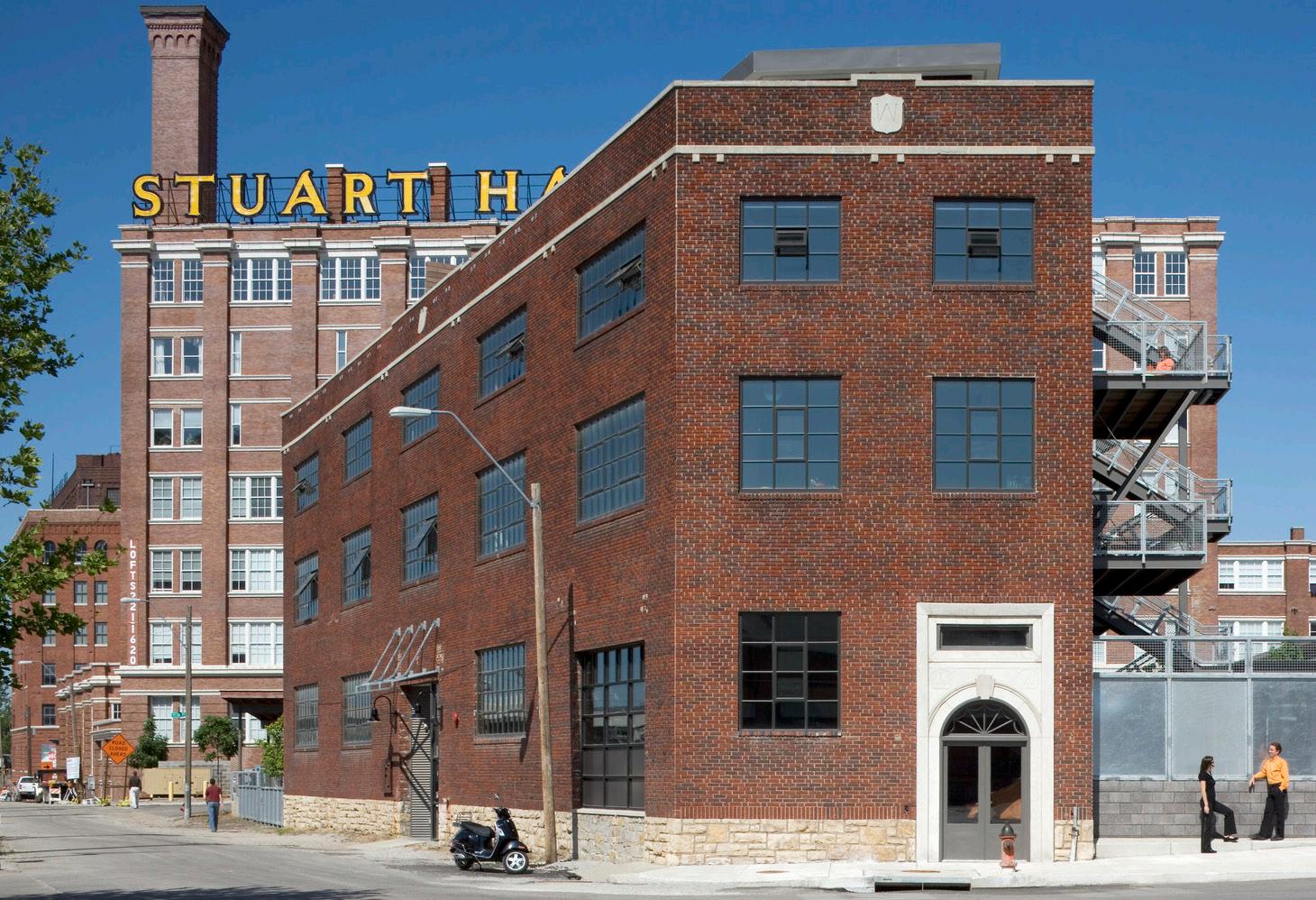
is building positive
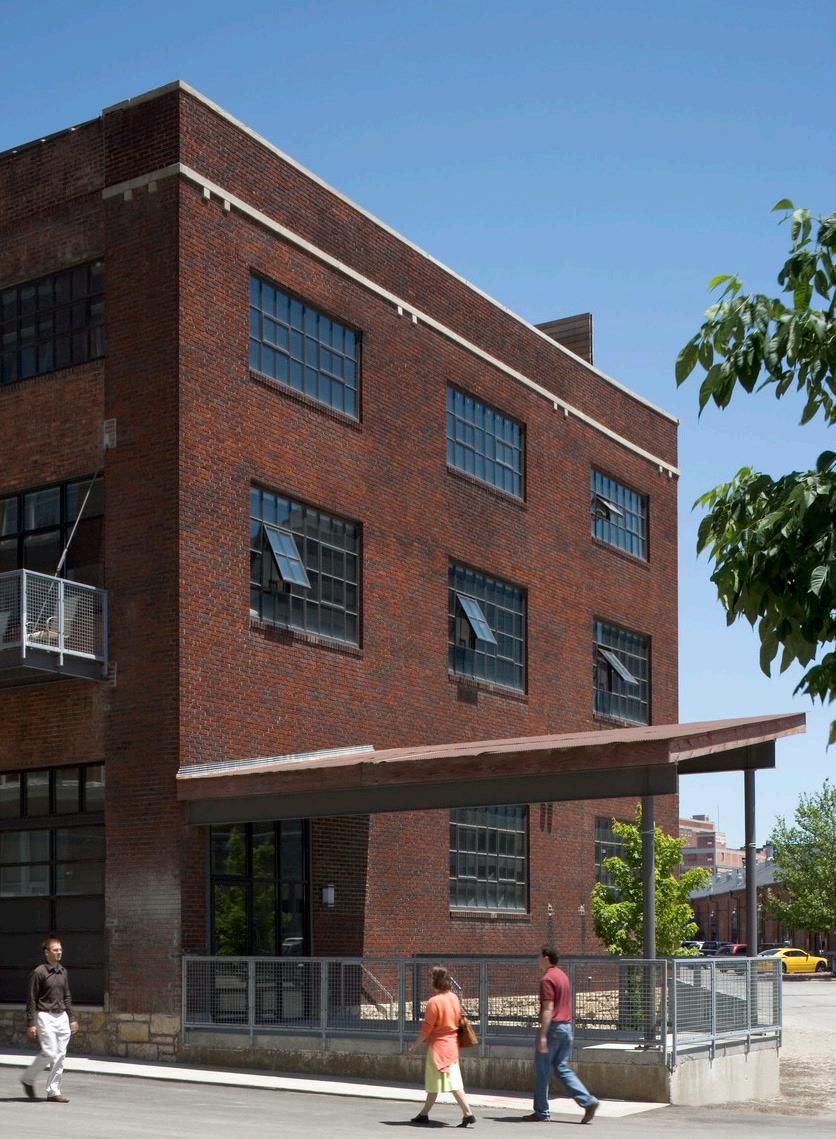

is building positive
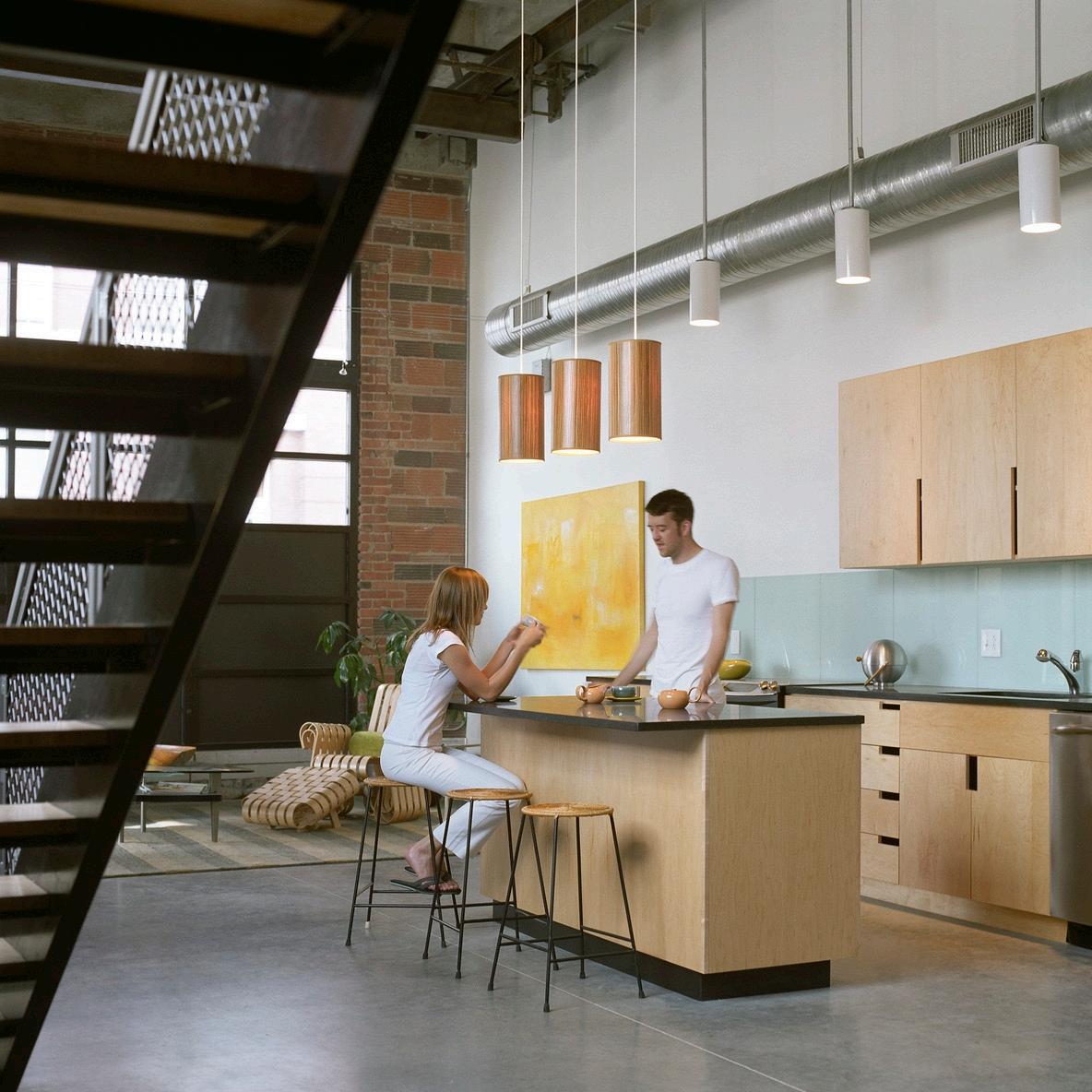
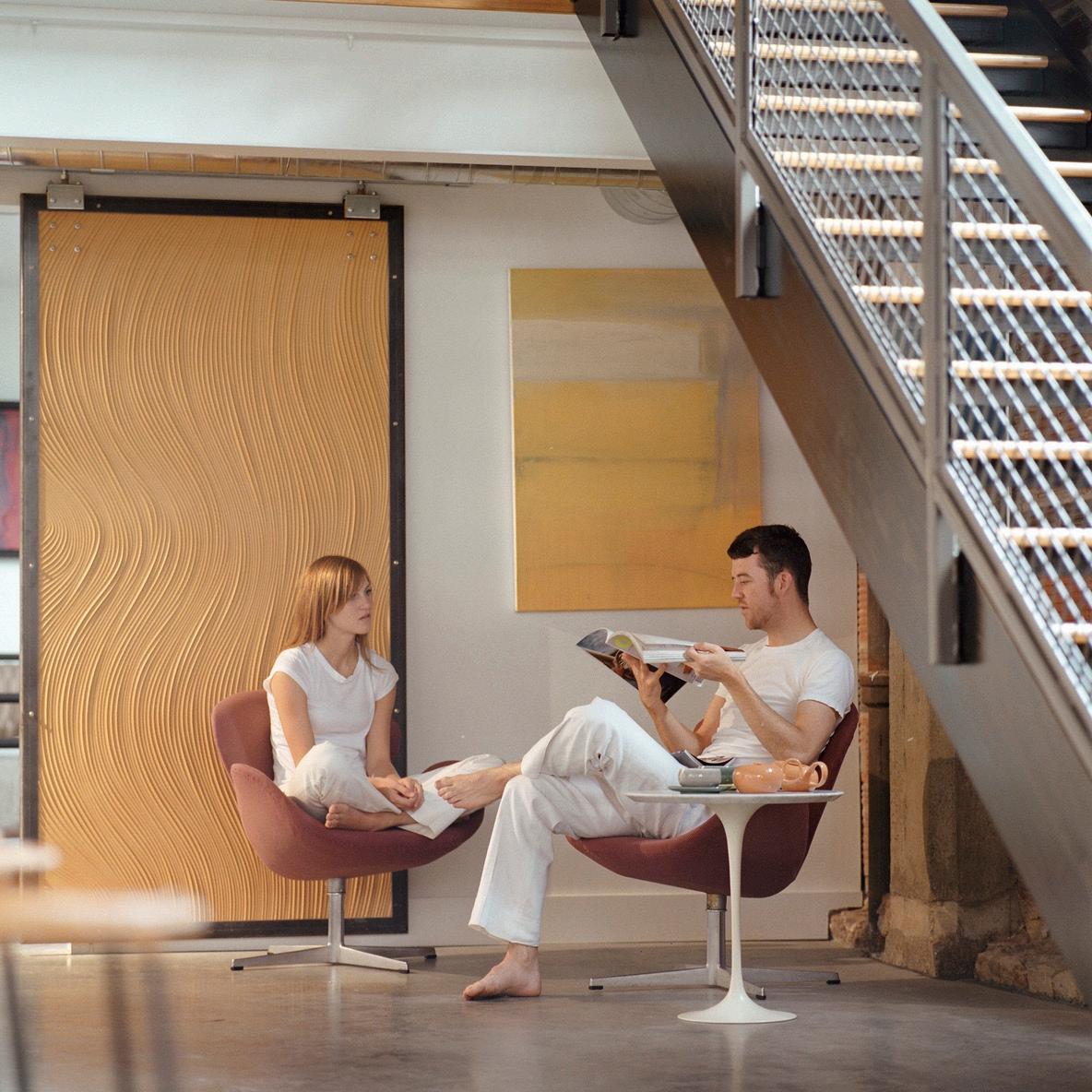
is building positive
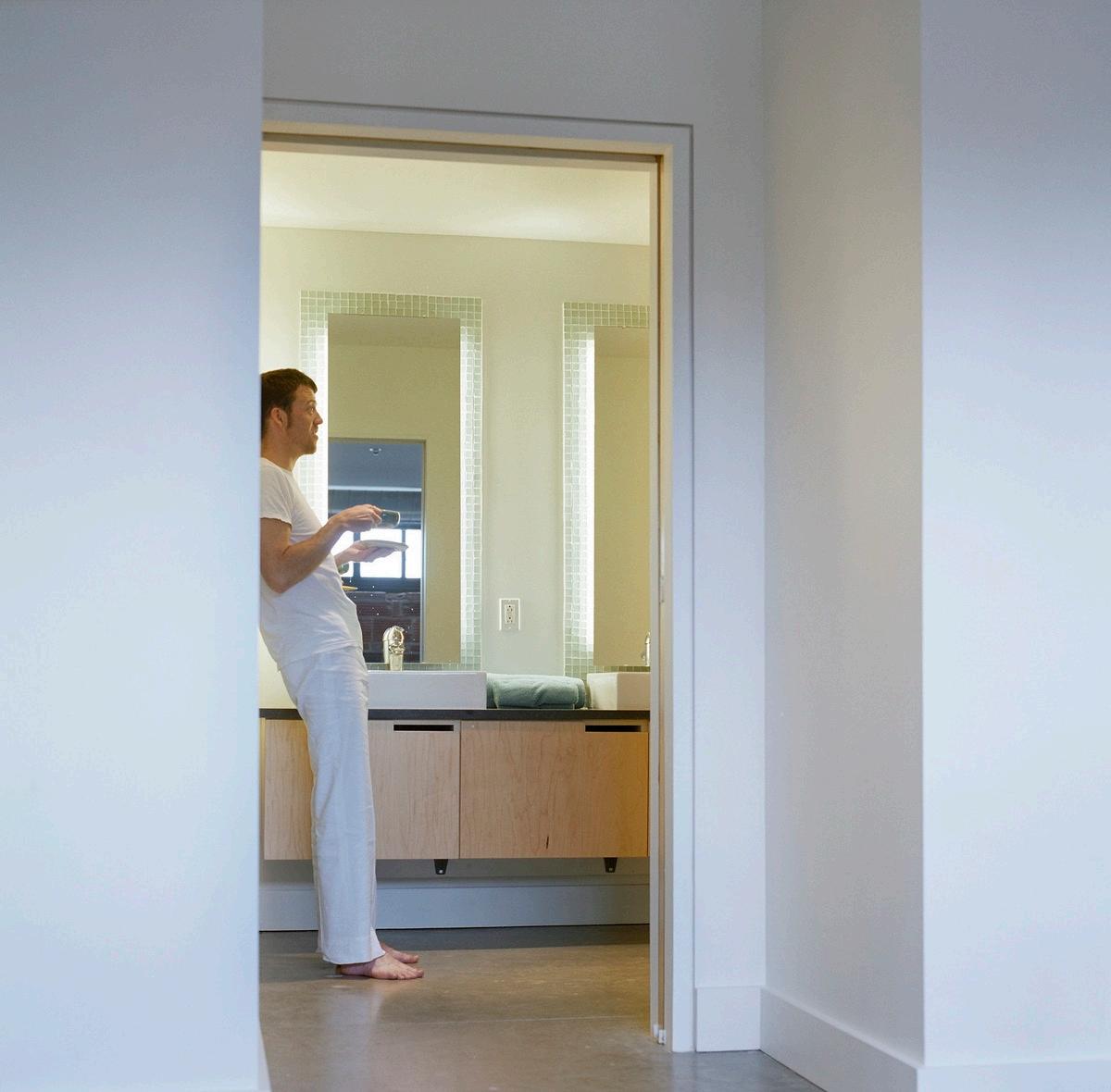

is building positive
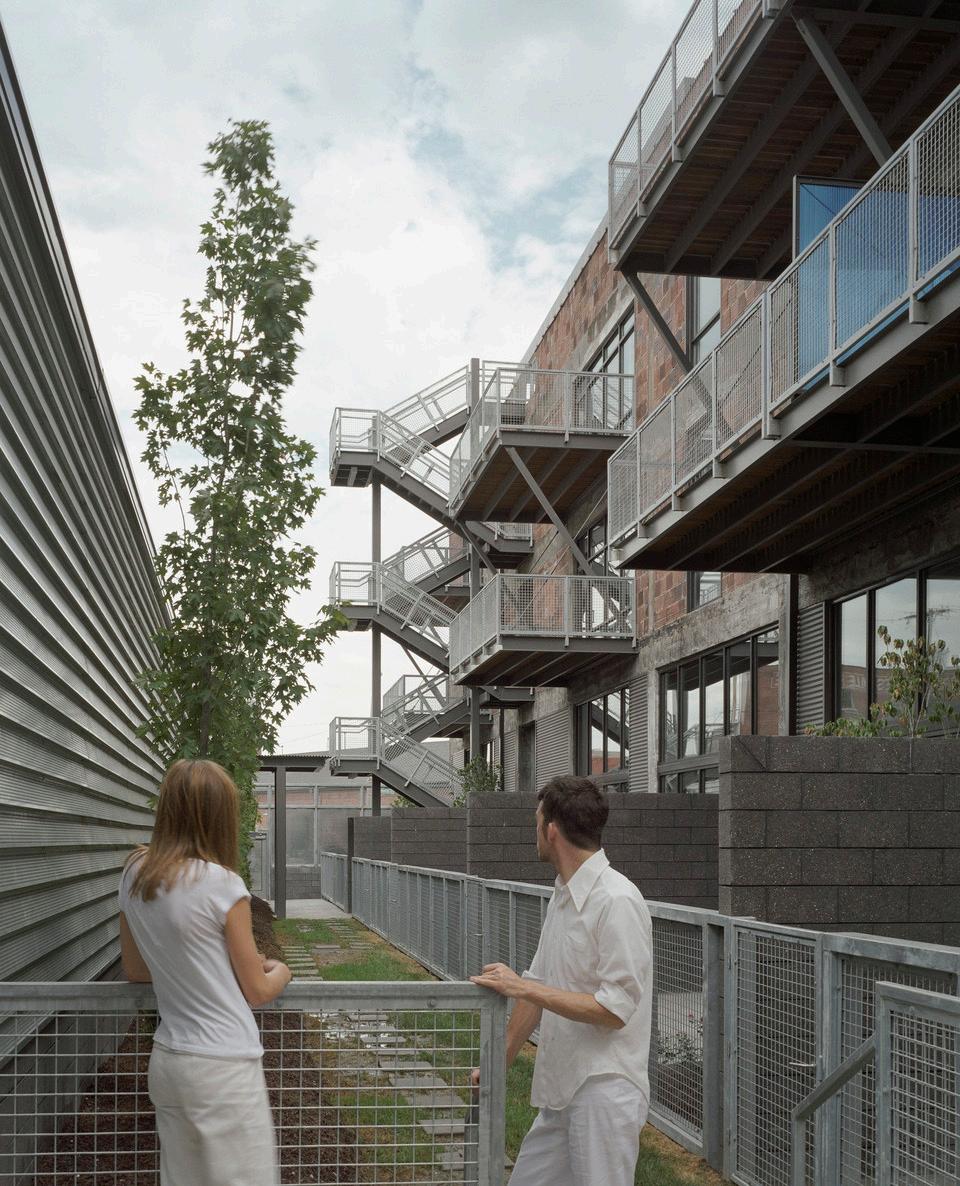
Meadowbrook Golf Course Redevelopment
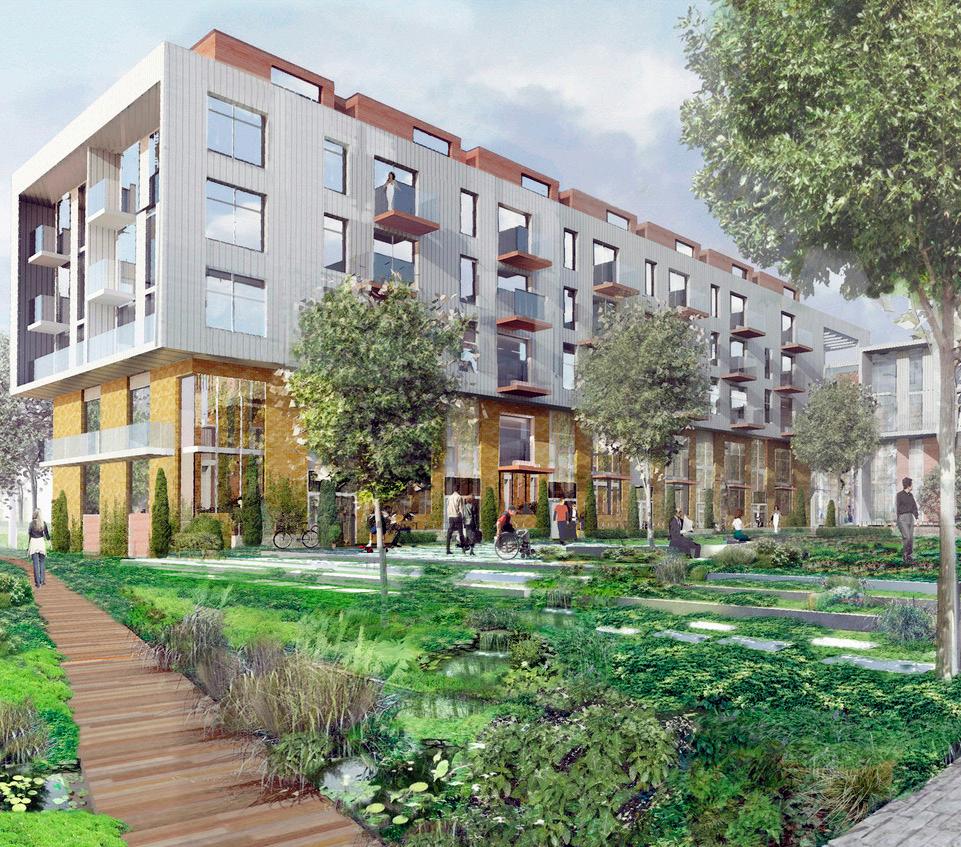
-
is building positive
COTE
SAINT - LUC, QUEBEC
The Petite Riviere Redevelopment Plan aims to transform an existing golf course site in Montreal, Quebec, into a high performance, sustainable community. Montreal developer Groupe Pacific envisions a neighborhood that strengthens community, provides a healthier quality of life and restores the environment with a 60% ecological footprint reduction. The design team worked towards achieving ten principles set forth in a One Planet Communities Sustainability Action Plan for the site: zero carbon; zero waste; sustainable transport; local and sustainable materials; local and sustainable food; sustainable water; natural habitats and wildlife; culture and heritage; equity and fair trade; and health and happiness.

Petite Riviere will use these performance measures: reduce building emissions by 100% (carbon-neutral); enhance local culture and heritage; source at least 30% of materials regionally; reduce construction and solid waste by 98%; produce 1 job per 5 units of housing; have 15% affordable housing; reduce municipal water use by 627 liters per day (80% reduction); reduce transport emissions by 71%; leave 54% of site as natural habitat and green spaces; and obtain 40% of all food from local farms and on-site gardens.
The design team of BNIM and L’OEUF – with a highly integrated team of energy, landscape, water and transportation experts –incorporated the urban design principles of walkability, mixed-use, connectivity, compactness, sustainability and community to design a development that meets the carrying capacity of one planet and is also economically viable for the developer.
1,561,500 SF Completion in 2010
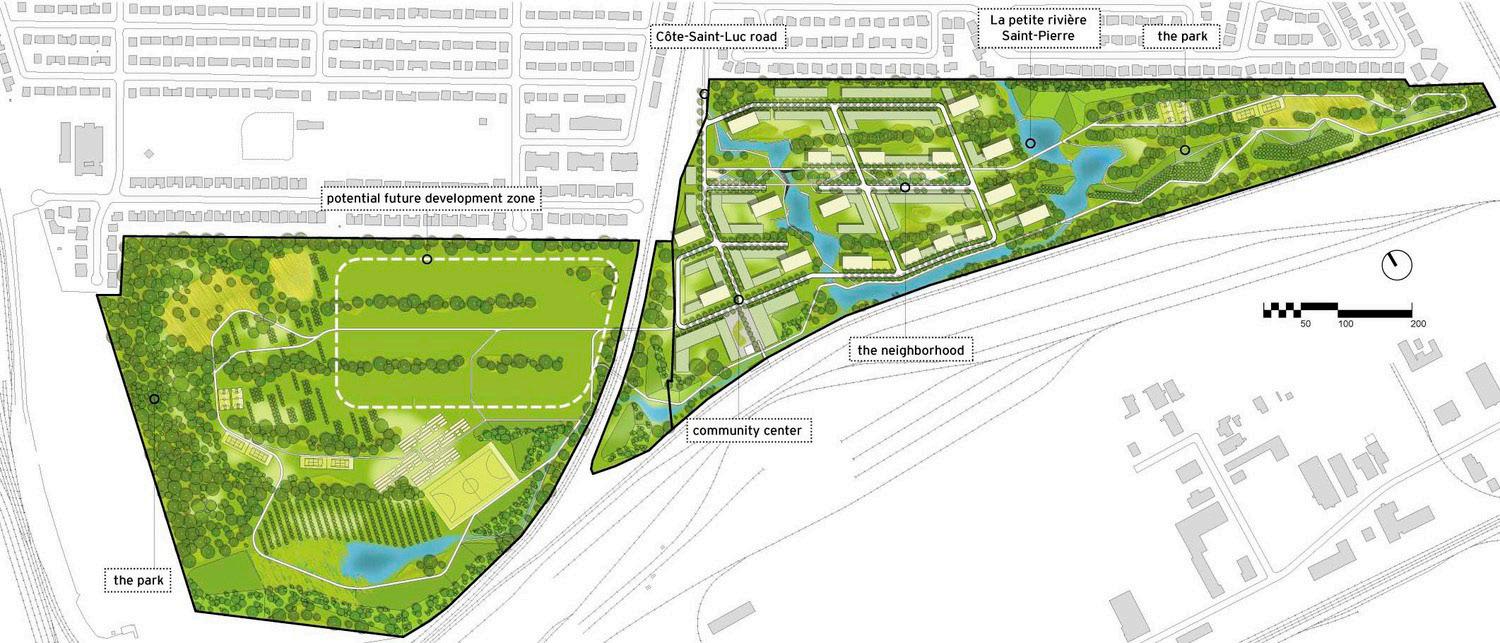
is building positive
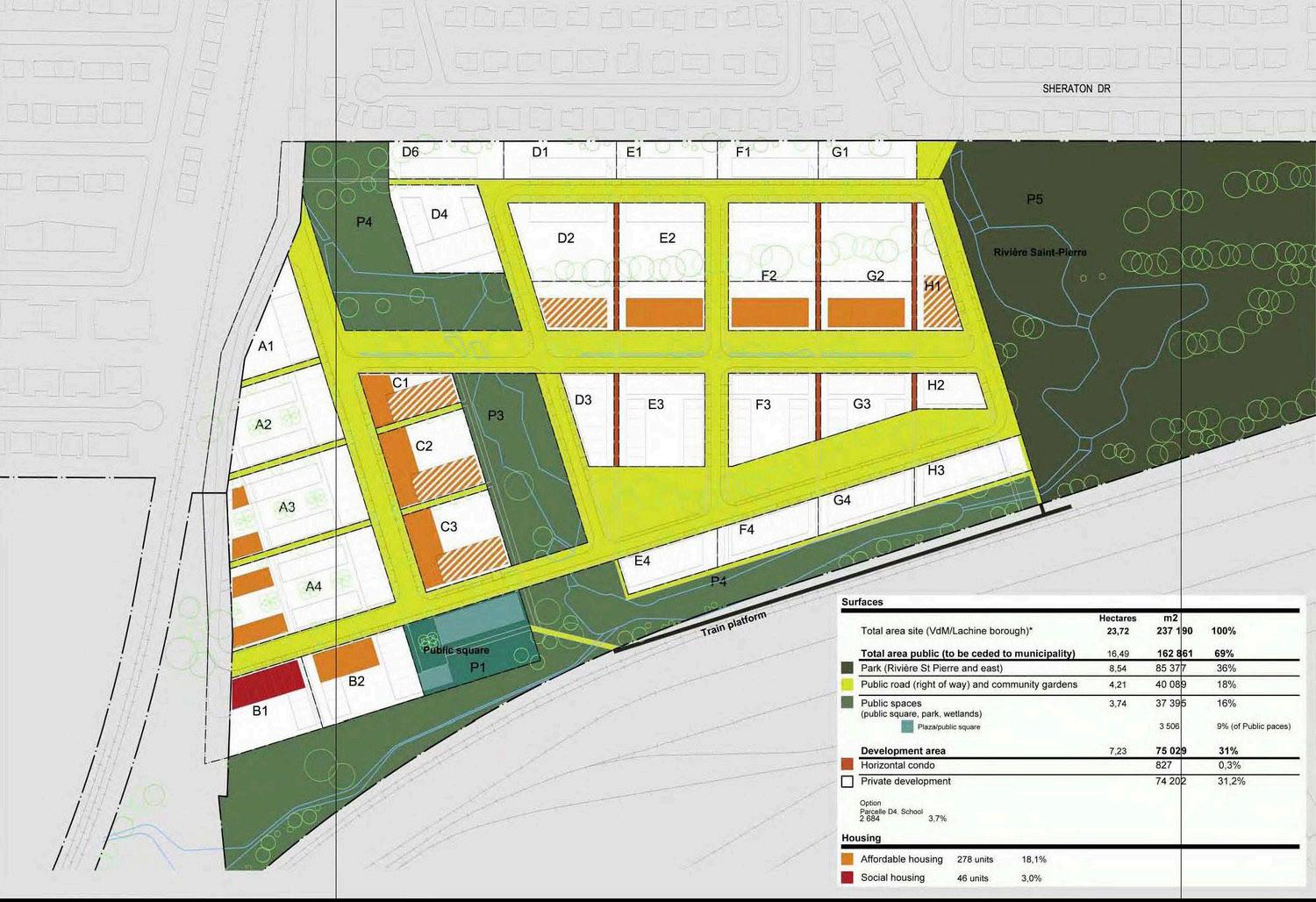
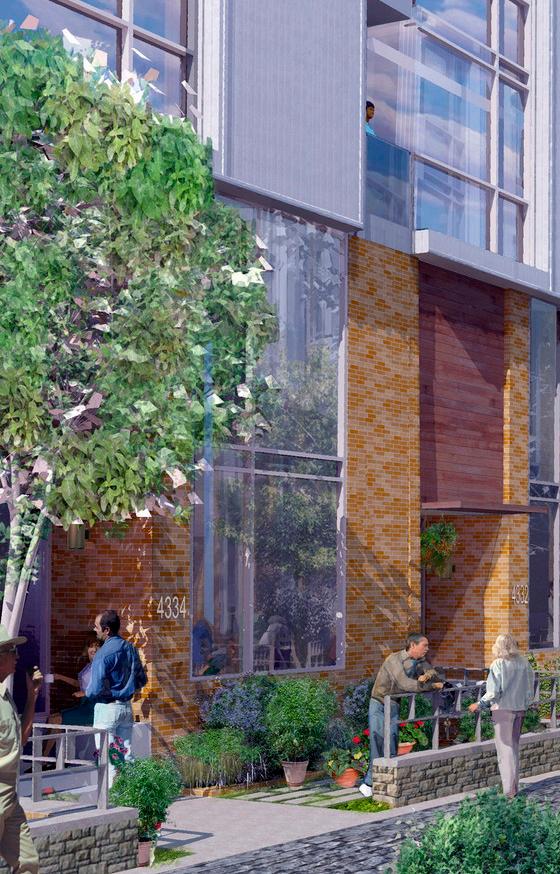
is building positive


is building positive
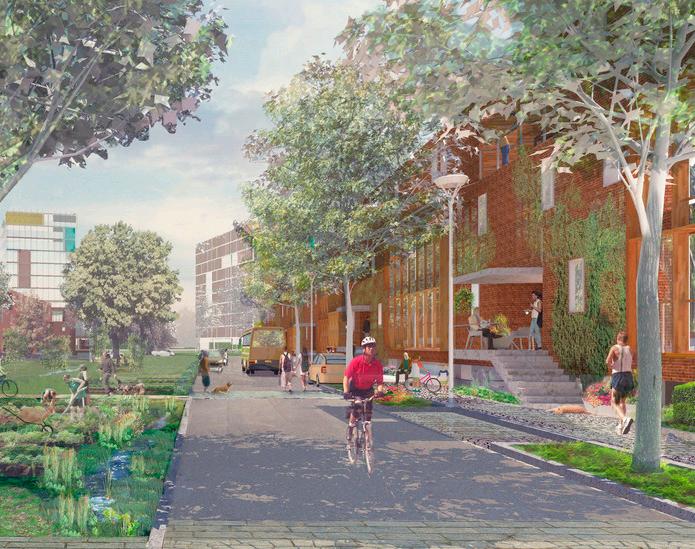
NOLA BRAC Redevelopment of NSA East Bank
NEW ORLEANS, LOUISIANA
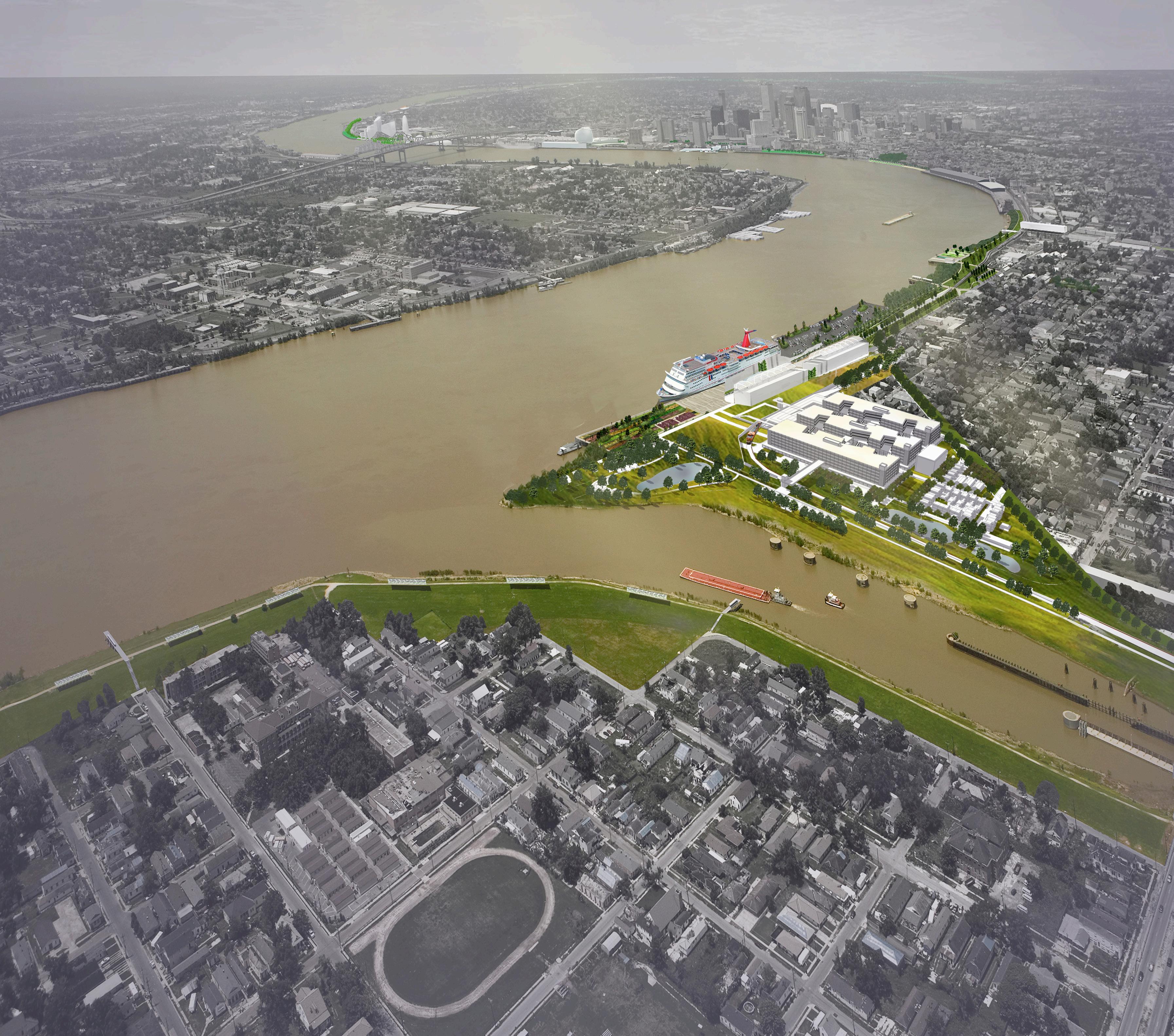
is building positive
The NOLA East Bank project is one of the most promising major redevelopment sites on the City of New Orleans’ Riverfront. The existing three main buildings represent a concentrated arrangement of building mass at the intersection of the Industrial Canal and the Mississippi River. The size of the existing buildings, the complexity of the proposed scope and program, and the interface of the site with existing neighborhoods and industrial uses demanded a thorough and thoughtful approach.
BNIM teamed with Urban Focus Louisiana LLC and City Craft Ventures to design a strong, market-driven, incremental development approach to the site. The solution will require more than just the renovation and reprogramming of the three major buildings. It will require an investment in urban infrastructure that will unlock the site by reconnecting it to the surrounding streets and neighborhoods. These investments can change the site from a dead-end to an activity center embedded in the neighborhoods and connected on a city-wide scale.
The team’s solution includes the following strategies:
- Weave the military complex footprint back into the fabric of the Bywater neighborhood.
- Restore the Public Belt Railroad corridor to its original alignment. The realignment will remove significant barriers to site connectivity, creating an opportunity to fully integrate into the surrounding neighborhood.
- Reintegrate the neighborhood fragments north of the main buildings made developable by the railroad realignment.
- Return Poland Avenue to its original historical alignment and encourage vibrant, mixed land use along the thoroughfare.
- Capitalize on City infrastructure investments by connecting to Crescent Park and the planned pedestrian improvements on the St. Claude Bridge.
- Celebrate the industrial legacy of New Orleans and encourage continued production, distribution, and future docking for the Emergency Response Center to be housed within the NSAEB development.
- Appropriately honor Bywater Point as a passive and completely accessible public space.
- Make the site an interface between the city and the river, and an urban node by creating greater accessibility and porosity through a multi-modal transportation strategy that integrates streetscape improvements, the City’s Bicycle Master Plan, potential streetcar extensions, and other City infrastructure investments.
- Identify and build on the development’s adjacency to a multitude of sites that hold civic, social and cultural importance, including the Homer A. Plessy Site, the historic portage road, the Vieux Carré and Faubourg Marigny.
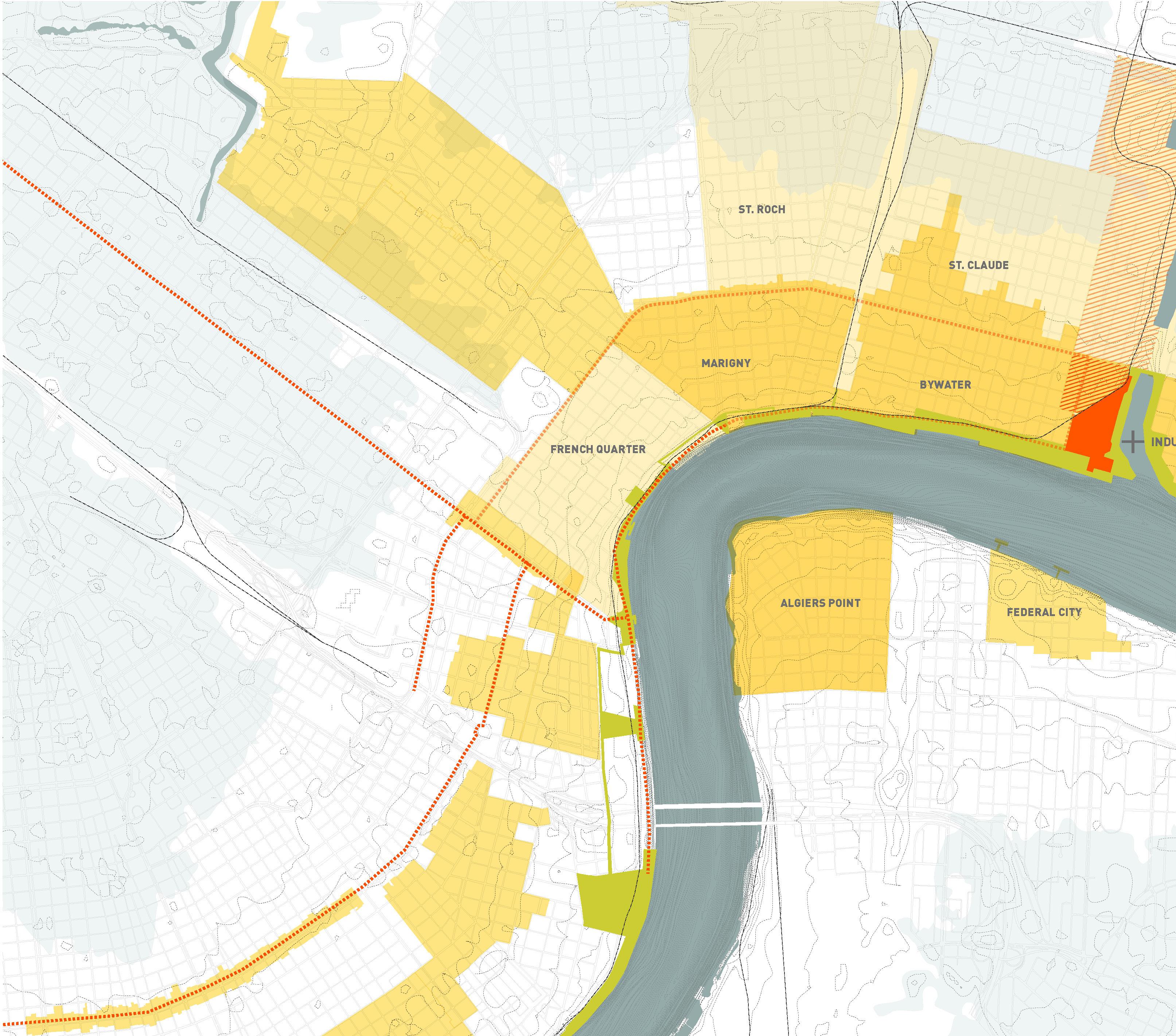
is building positive


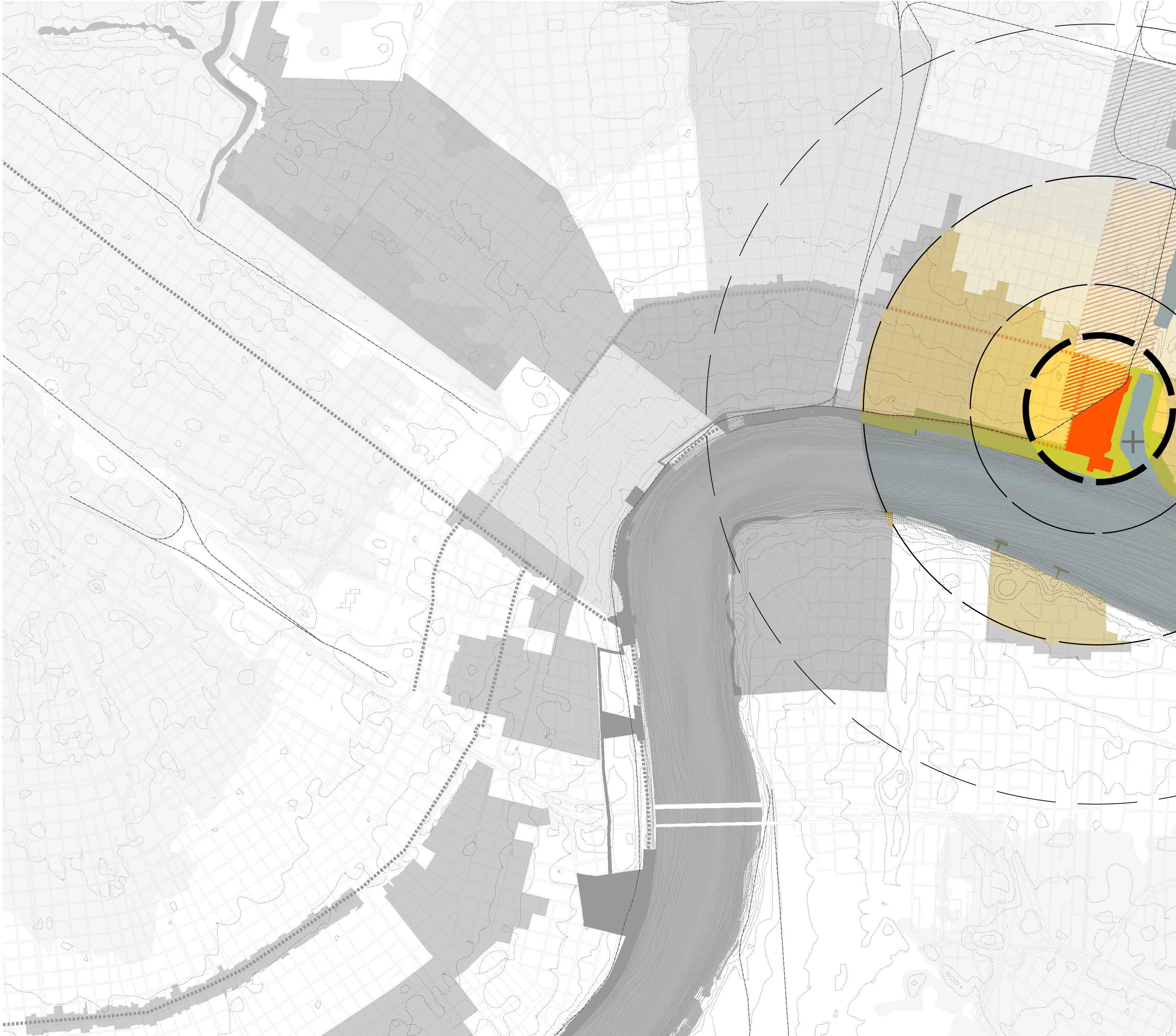
is building positive
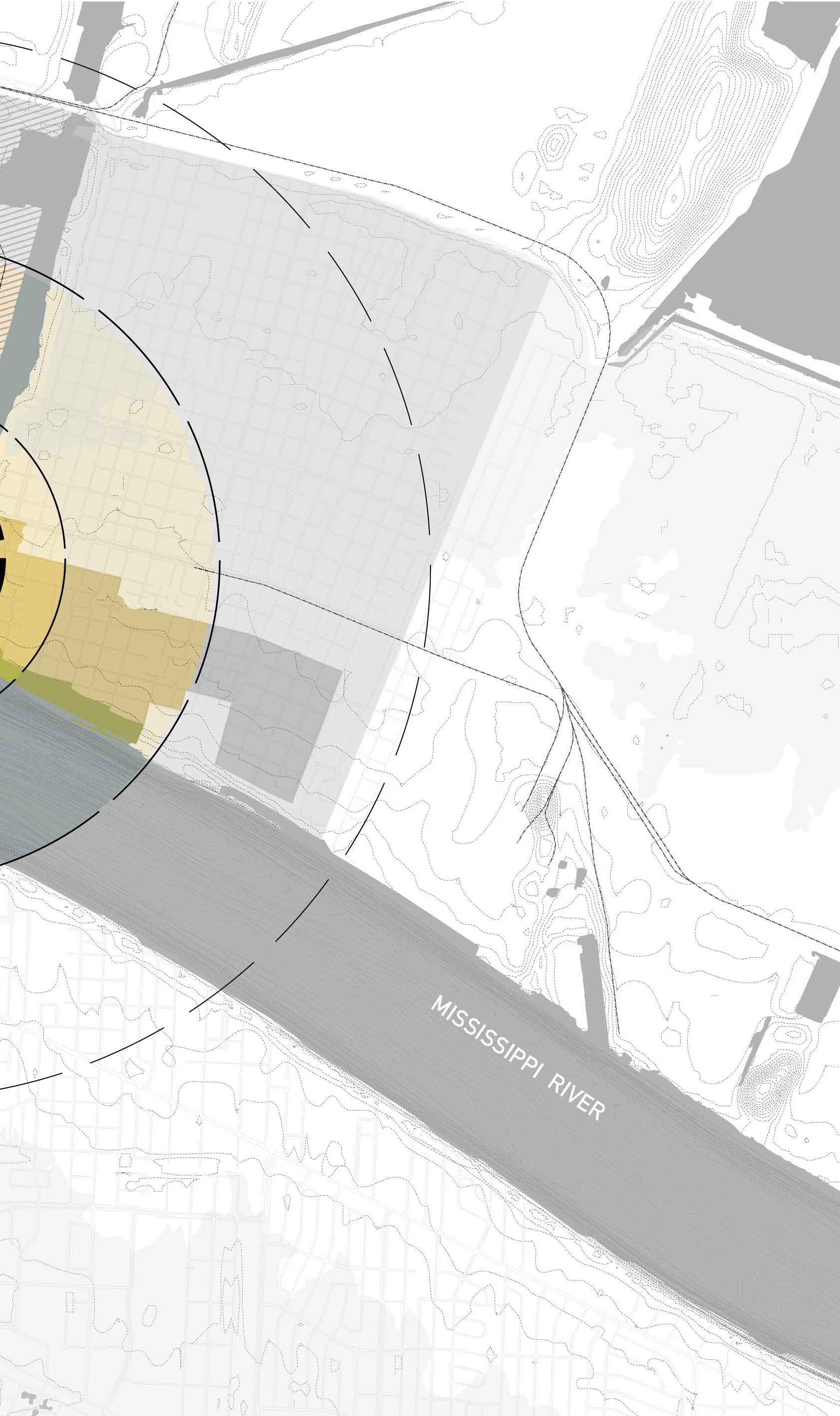


is building positive
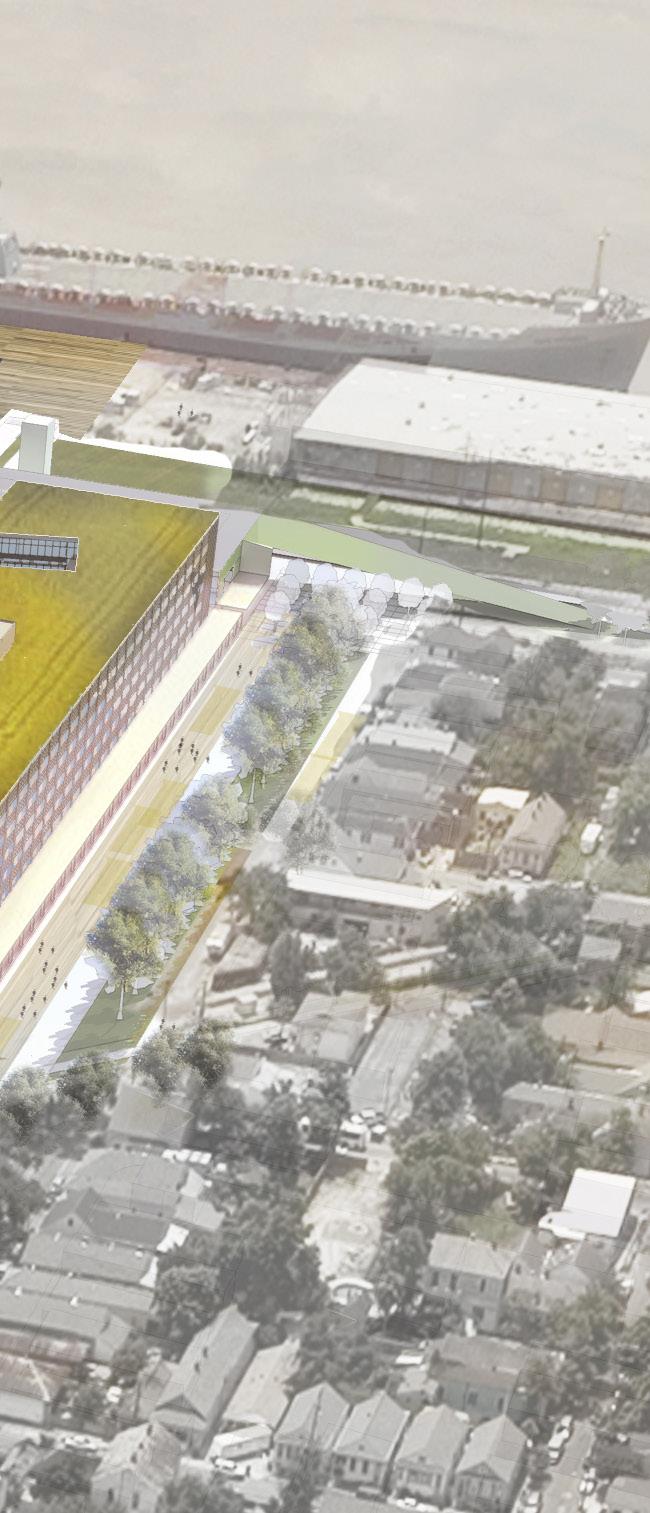
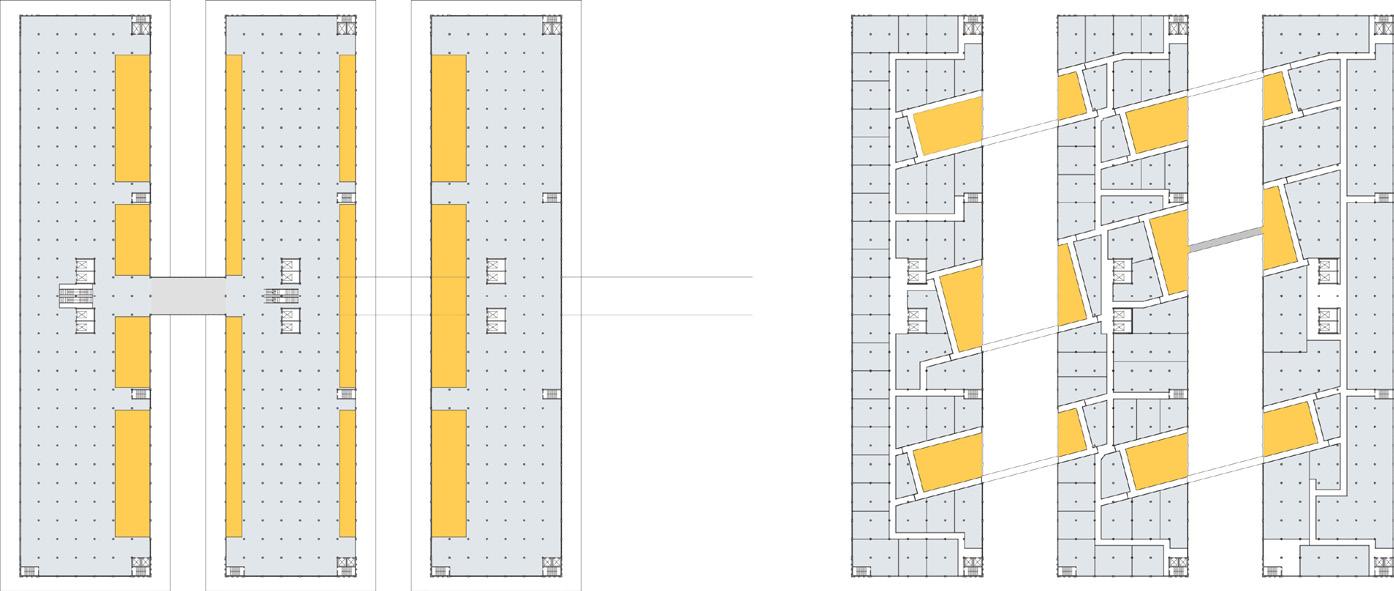

is building positive
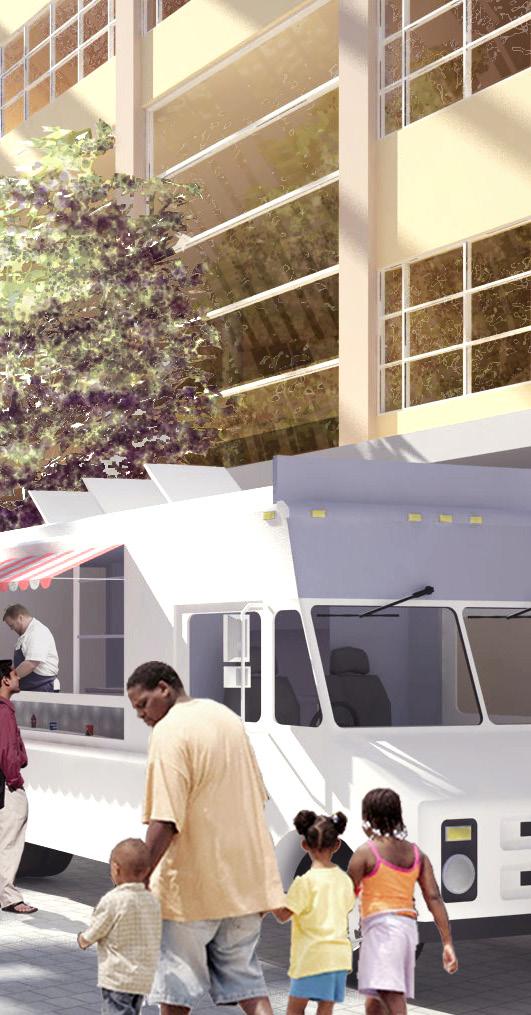
Edmonton City Centre Airport Redevelopment Plan
EDMONTON, CANADA
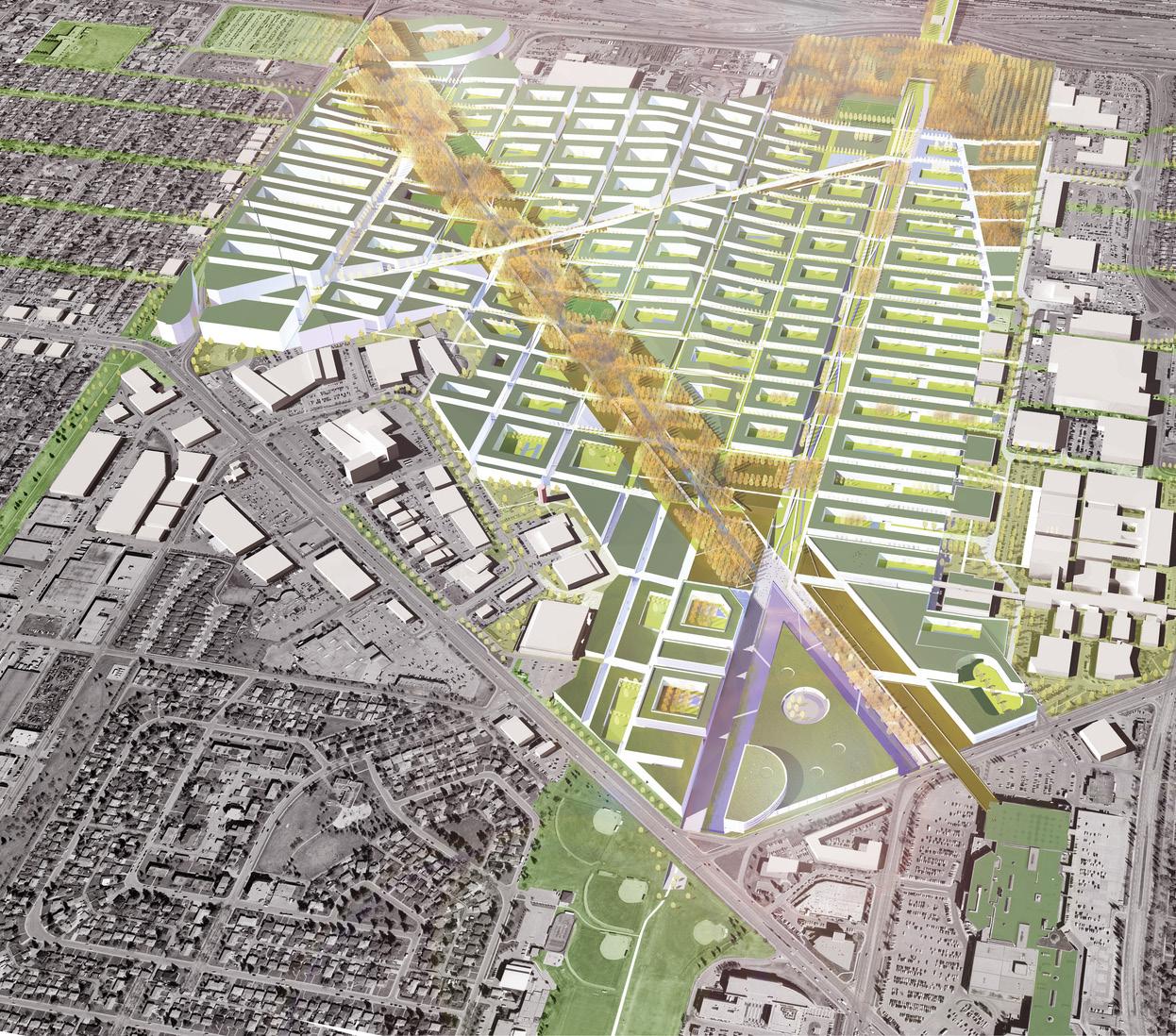
is building positive
As part of a design competition for the redevelopment of the Edmonton City Centre Airport (ECCA), this conceptual master plan transformed the Airport Lands into a sustainable and nurturing environment while memorializing its history. By creating healthy, lively, thriving communities, the BNIM-led team’s design would make Edmonton a leader in 21st century city living and a model for all of North America.
The conceptual master plan was driven by four design principles: Making the Invisible Visible – The invisible topography of the airport’s flight paths are reinterpreted through the built form to become an iconic reminder of this site’s rich history.
Living in Nature in the City – Restored natural ecosystems and extensive open space are integrated with buildings and urban spaces, creating a beautiful new typology connecting citizens and natural habitat.

A One Planet Community – One Planet Living principles provide target metrics, design strategies, and innovative social program concepts to ensure a high performance and truly sustainable way of life.
Catalyzing Transformation – The substantial scope and visibility will give it the power to redefine what is possible with sustainable urban living, both in Edmonton and throughout Canada.
The development of the ECCA lands presents an opportunity not just for vibrant new neighborhoods, but also for the restoration and reclamation of rich ecosystems and habitat within the city. In a larger context, the site has the potential to become a core area in Edmonton’s ecological network, providing a critical link to the river and regional habitat via ecological stepping-stones and corridors in the city.
BNIM worked in collaboration with Snohetta.

is building positive
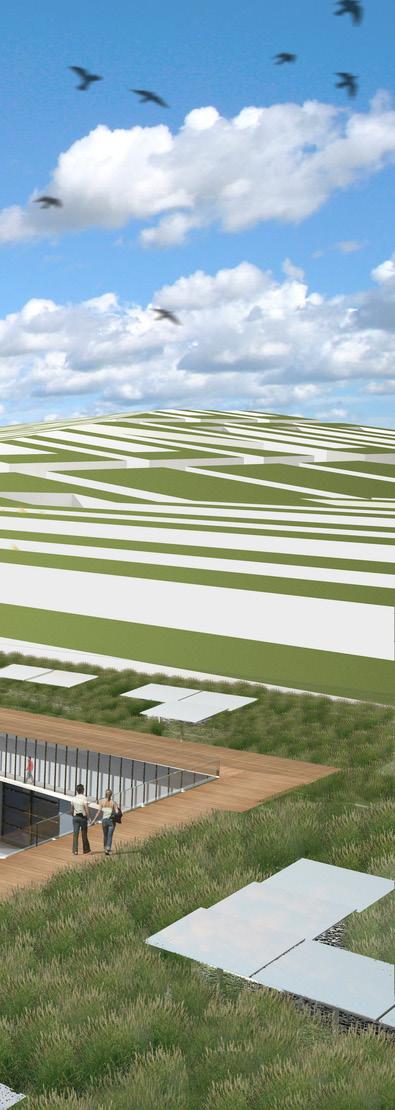
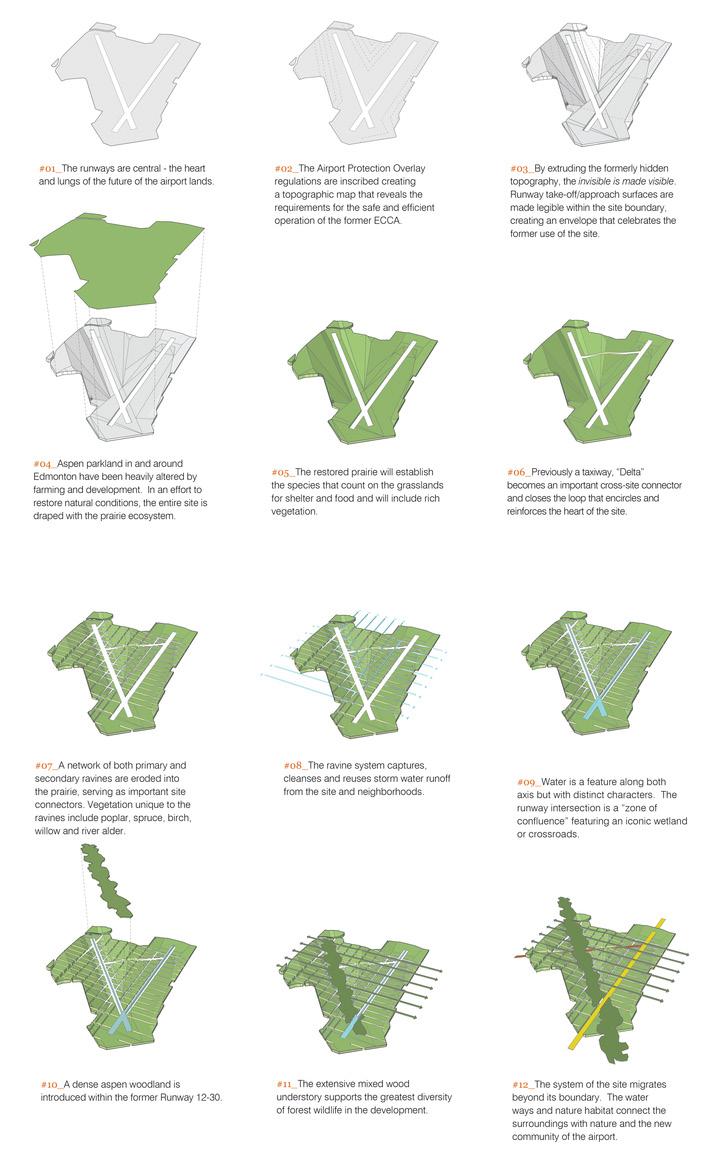
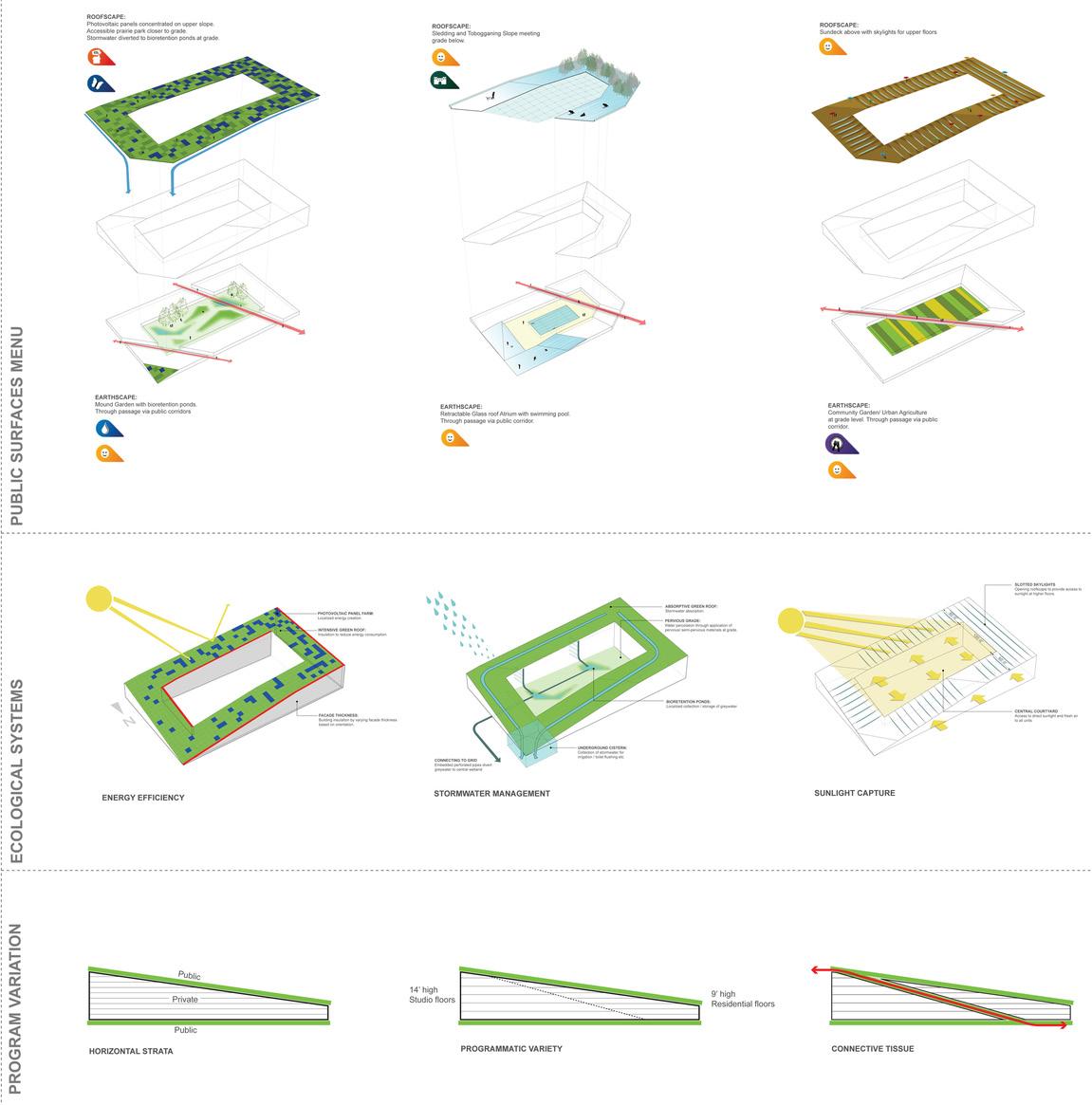
is building positive
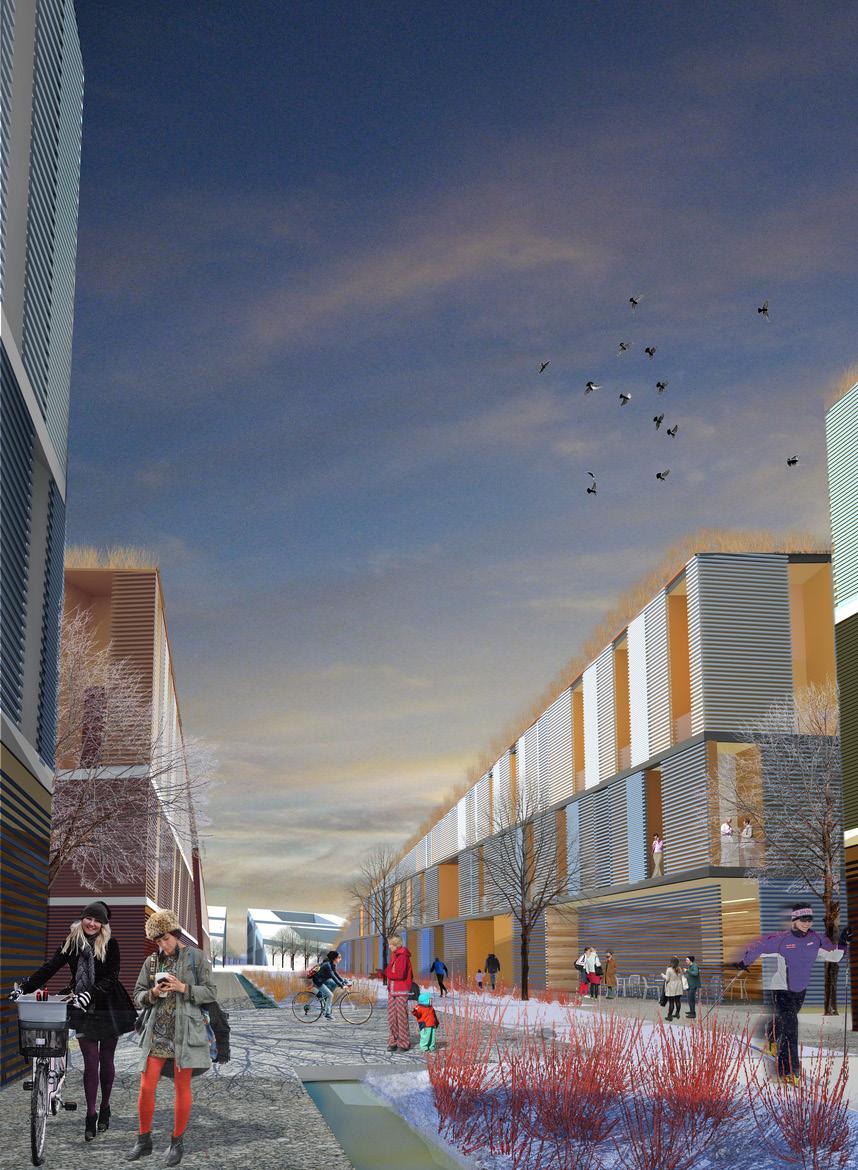
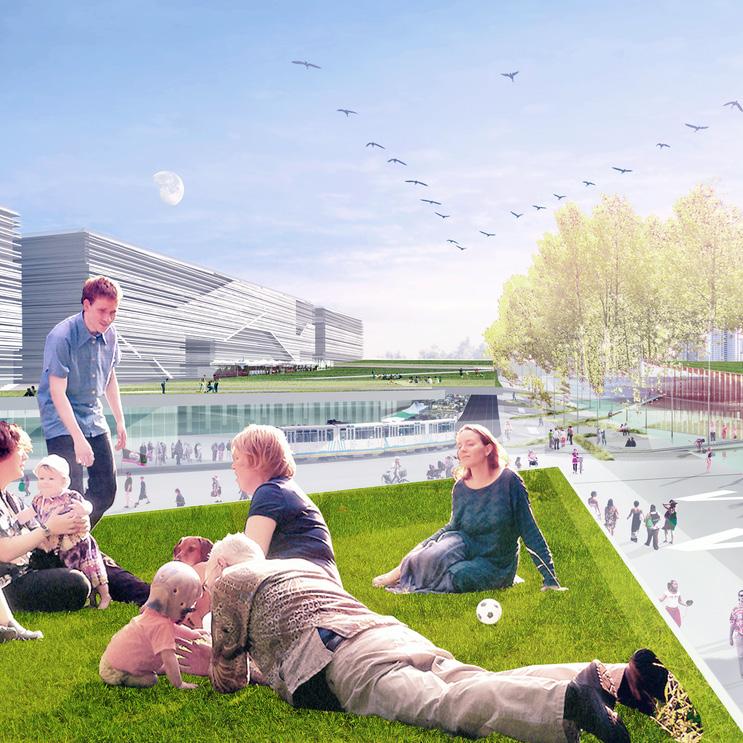
is building positive

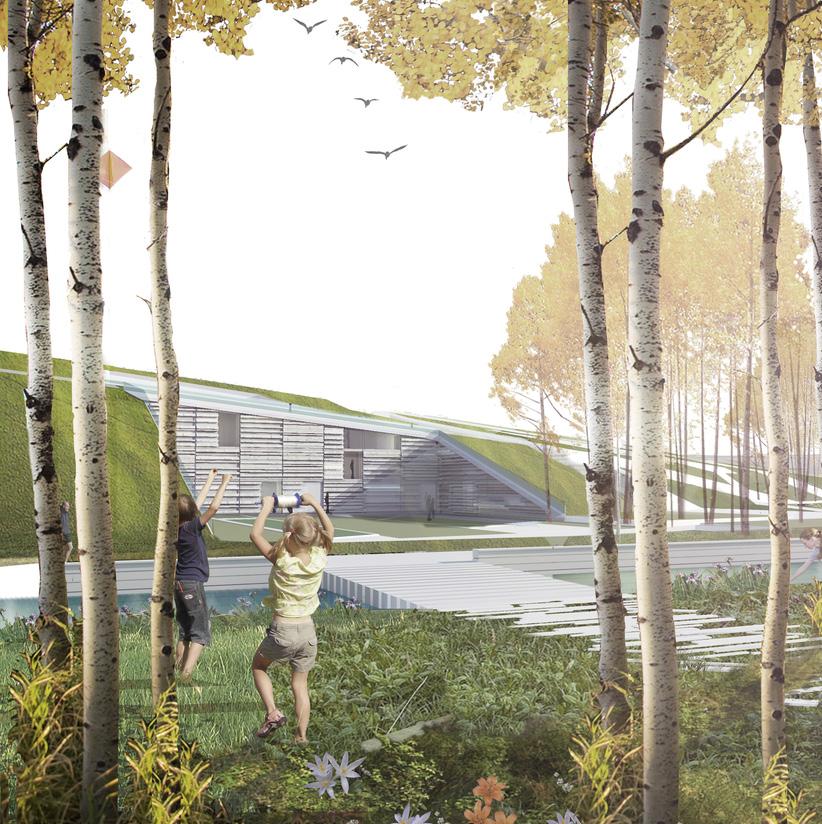
is building positive
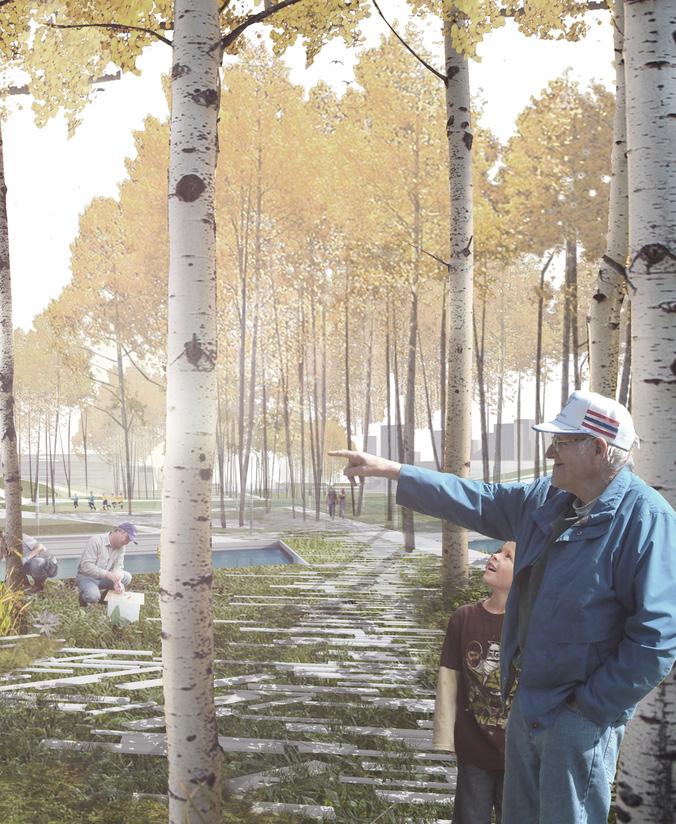
Plaza Colonnade
KANSAS CITY, MISSOURI
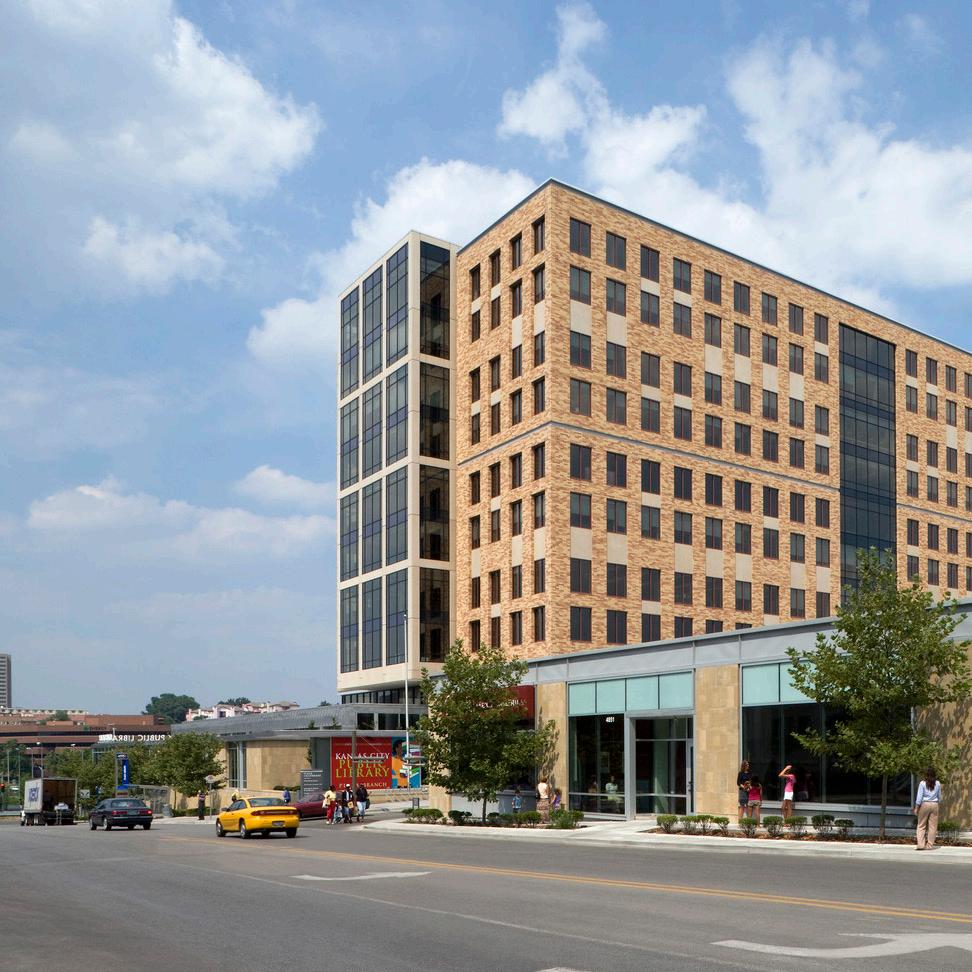
Plaza Colonnade is an innovative and successful public-private partnership comprised of commercial and institutional uses. The site, at 48th and Main in Kansas City, is positioned with dramatic views to the renowned Country Club Plaza mixed-use district and was previously occupied by a cherished, but structurally failing library. The new solution solved the fiscal and community needs of the library and neighborhood with a new mixed-use program. In addition to the Kansas Public Library’s Plaza Branch, the development includes nine floors of speculative office space, a seven-level parking structure and retail venues along a portion of Main Street.
Balancing a variety of needs and priorities, the design places a high degree of emphasis on the public realm through a series of elements that connect the project to the community, of which it is a vital part. They include an entry court and plaza, a colonnade linking diverse neighborhoods and a shared lobby space for library and office patrons. This innovative, publicprivate partnership required BNIM to work closely with city officials, private constituencies and the developer to make the project a reality.
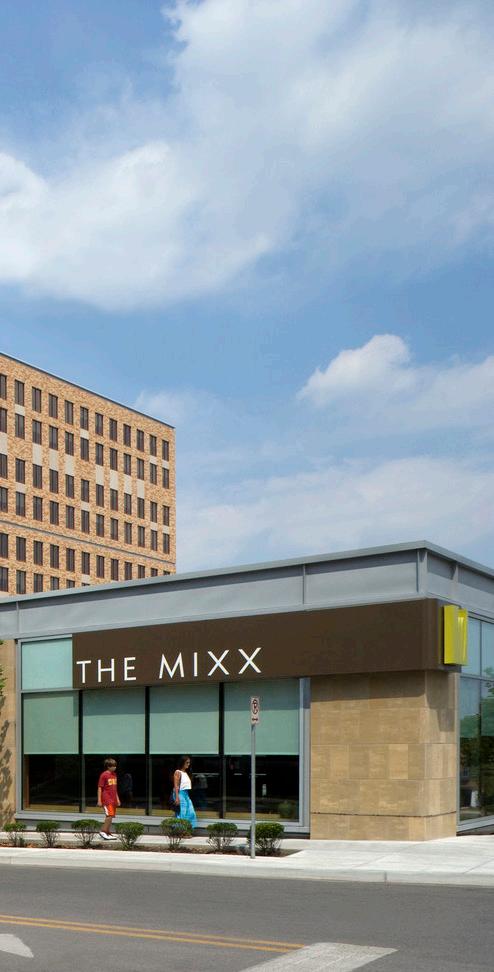 370,562 SF Completed in 2005
370,562 SF Completed in 2005
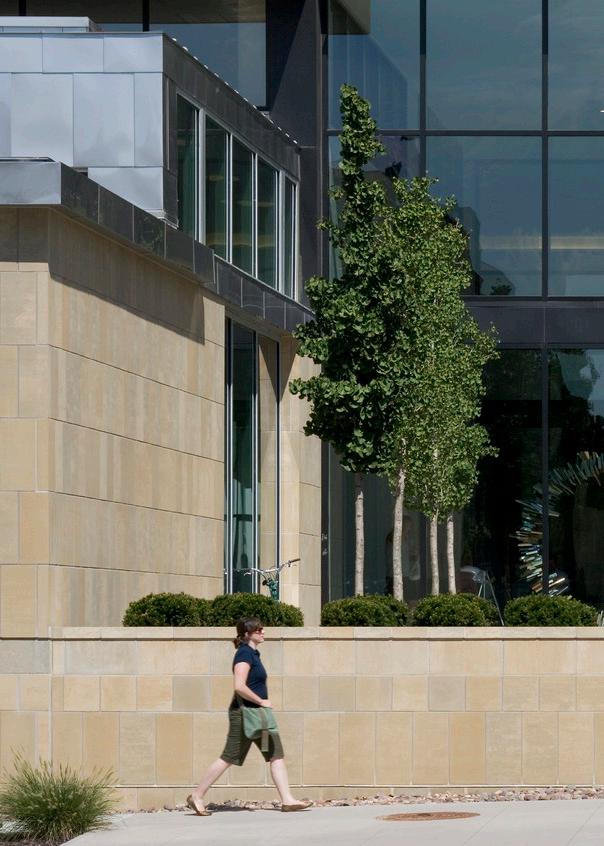
is building positive
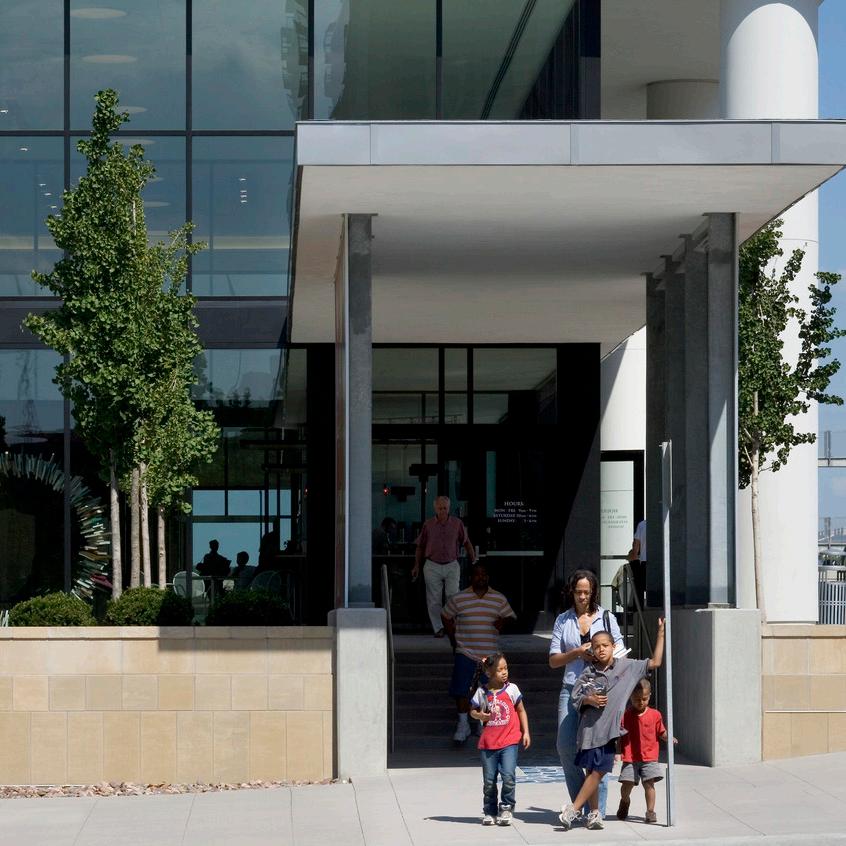
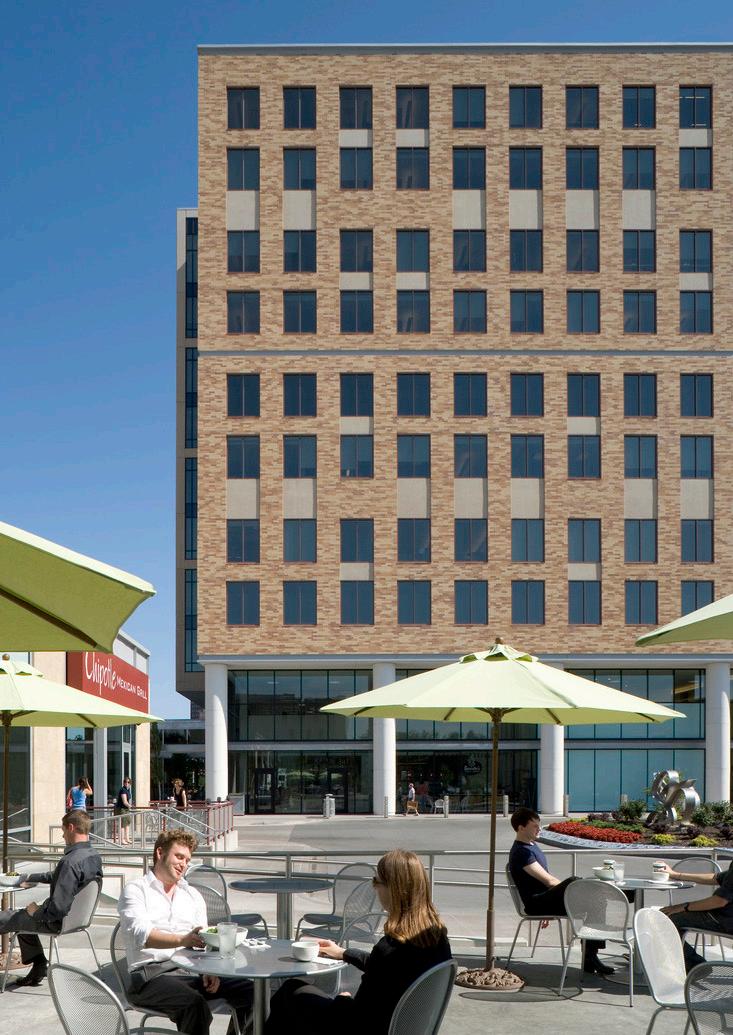
is building positive

Strata Office Development
KANSAS CITY, MO
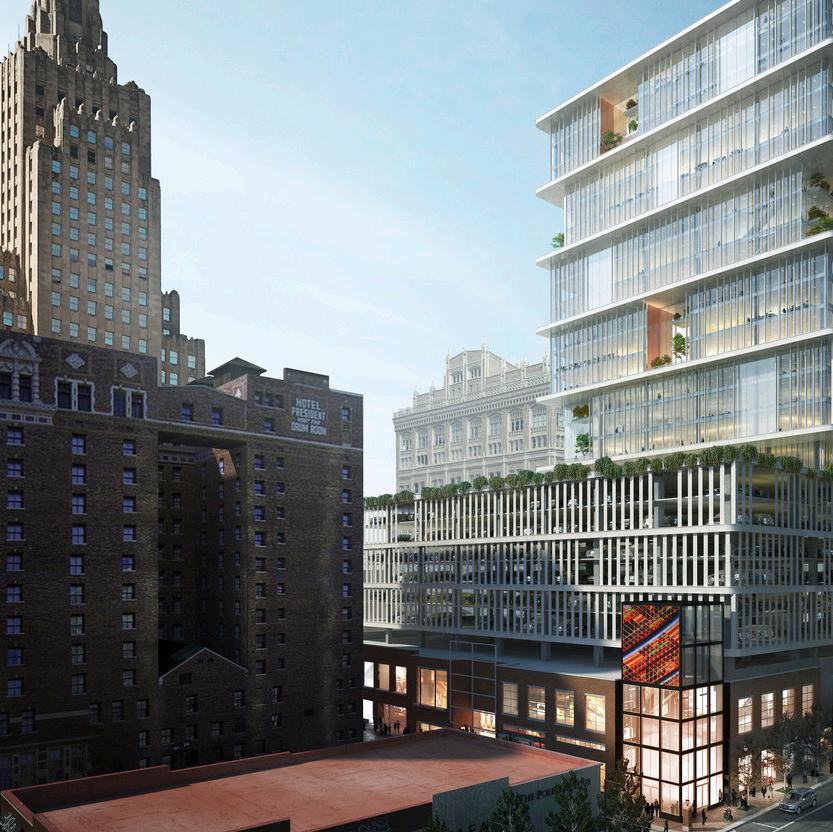
Strata is 260,000 square feet and 16 stories of environmentally responsible, energy efficient, high-performance office design. This Class A Office Building takes advantage of an urban infill site currently occupied by 2 stories of retail. The office building will begin 115 feet above street level at a unique outdoor roof terrace above the existing retail space and a new 750 stall parking garage. Each office floor showcases flexible areas allowing views of the city through ultra-clear, floor to ceiling glass and character-defining sunshades that optimize daylight. Interior atriums allow full connectivity for multi-level tenants. Each atrium is carefully colocated with access to balconies and vertical outdoor gardens. Located in the heart of downtown, Strata has convenient access to everything great about Kansas City.
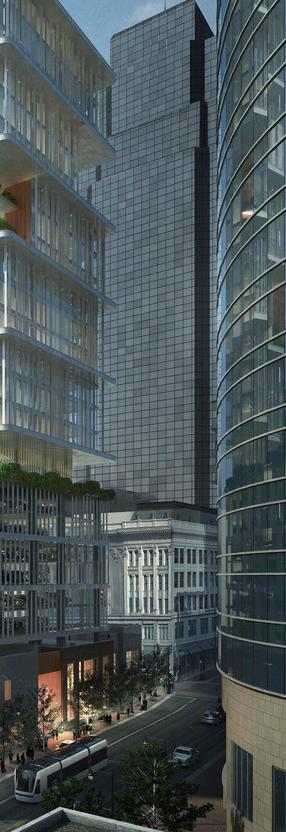
A to Z Naturals Nutrition Center
GEORGIA
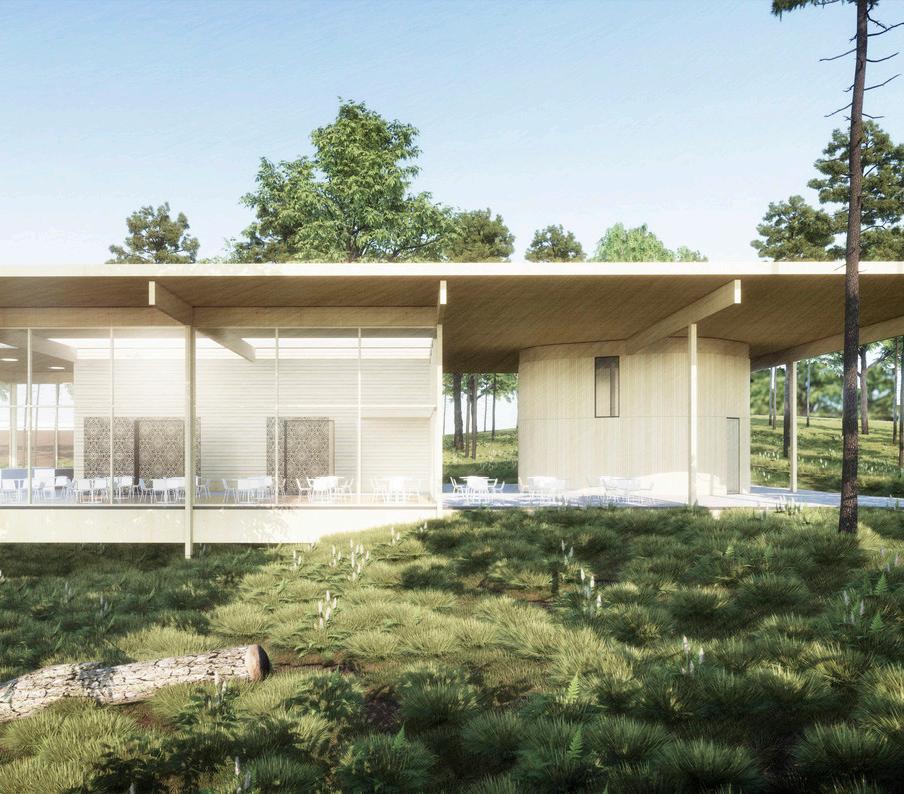
is building positive
ALTANTA,
The Preserve Life campus outside Atlanta, Georgia is a little over 1200 acres. The mission of the campus is to become a world-class restorative environment in the midst of the rolling hills, soothing lakes, and rivers within the Piedmont forest, to include a holistic Wellness Center with a number of wellness residences immediately adjacent. The Nutrition Center will host unique individualized experiences for each guest from across the globe to re-energize and guide future lifestyles designed around nourishment, mental, emotional, and physical health, and healthy physical activities. The experiences and lessons in culinary medicine will inform and impact the lives of guests’ private and professional lives long until the next visit. The Nutrition Center will also be unique on the campus in that it has a community focus for all those living in the region who may shop for healthy foods and take advantage of the culinary medicine/ education offered.
In addition to the emphasis on culinary medicine, the Nutrition Center is imagined as a building immersed in nature, the design of which reflects a deep commitment to sustainability and resiliency so that the entire experience at the Center supports a sustainable and restorative ethos.
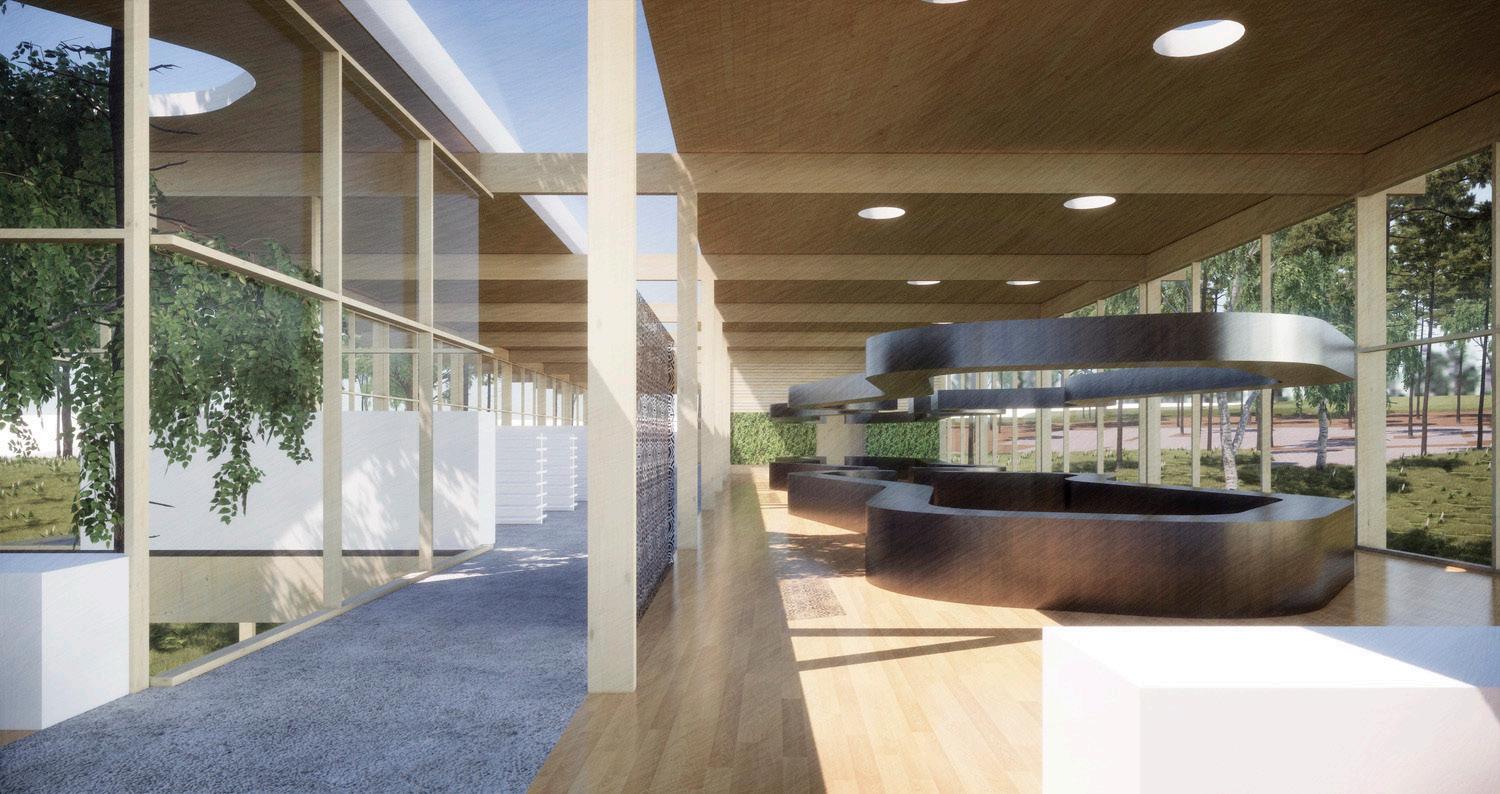


is building positive
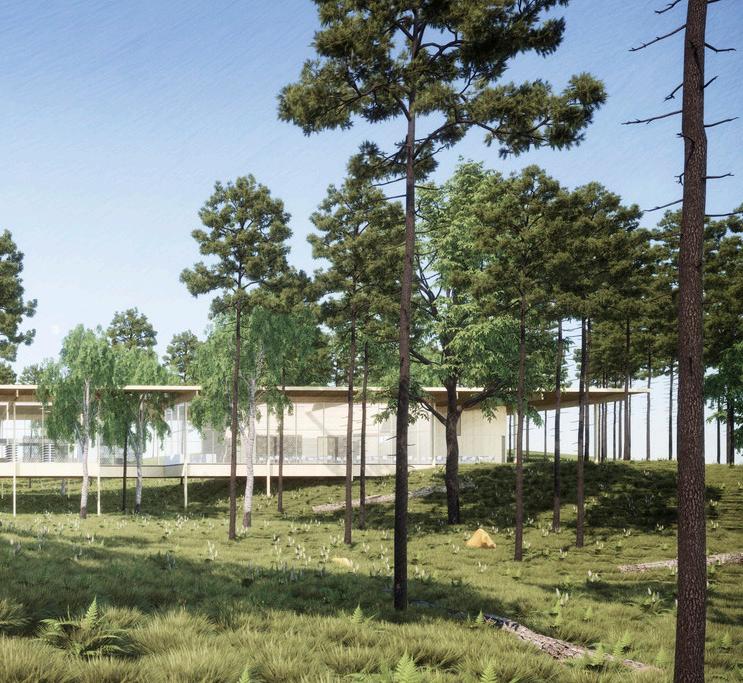
Las Vegas Civic Center and Plaza
LAS VEGAS, NEVADA
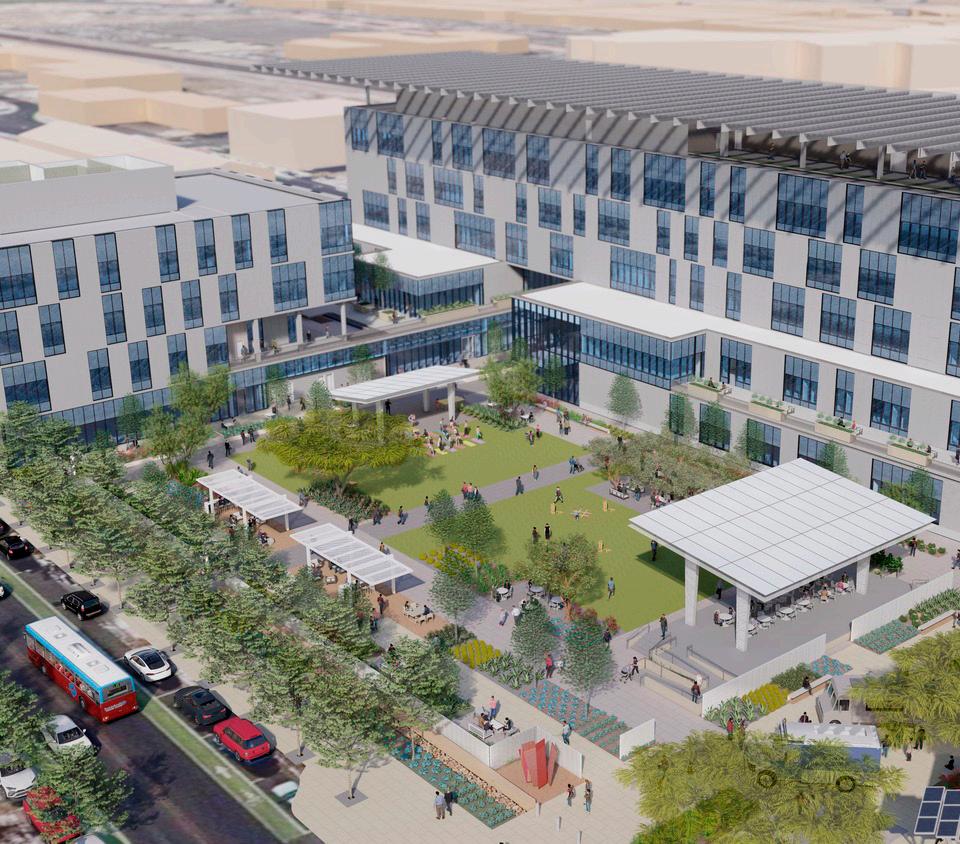
is building positive
BNIM was selected to lead the design of the Las Vegas Civic Center and Plaza in collaboration with LGA architects and OJB landscape Architecture. The project, sited across 2 square blocks in down town Las Vegas, will serve as the focal point of the developing civic district which includes the recent Las Vegas City Hall and Courthouse buildings on adjacent sites. The Civic building and plaza are envisioned as catalysts for growth in the downtown region as they attract residents to the new downtown plaza along with community gathering and retail space amenities offered at the ground floor of the building, providing opportunities for activation and transformation within the downtown core. The two buildings and park are anticipated to be delivered across 3 phases and will provide approximately 250,000 gross square feet of City departmental space, a 911 call center and public meeting facilities in addition to retail, a community center, gallery and cultural affairs spaces distributed across the first level.
 Project Video
Project Video

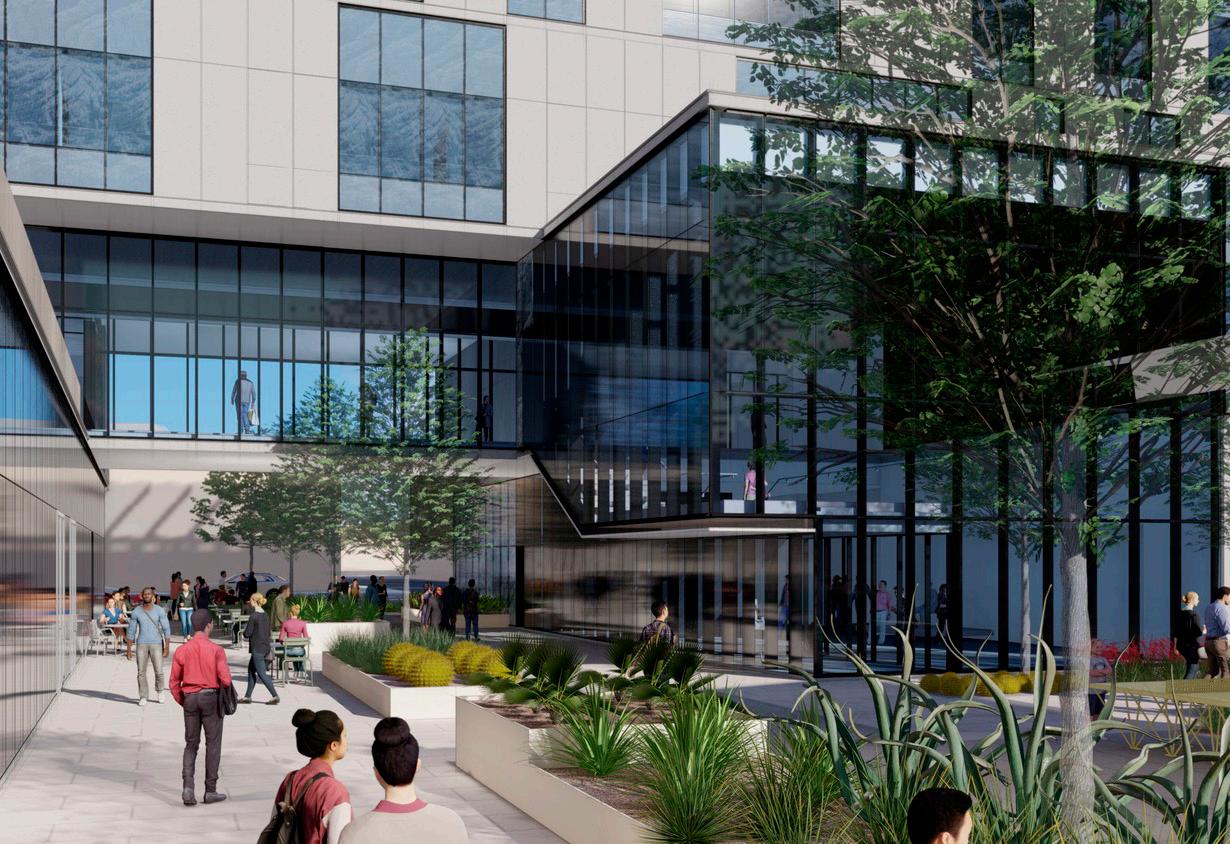
is building positive
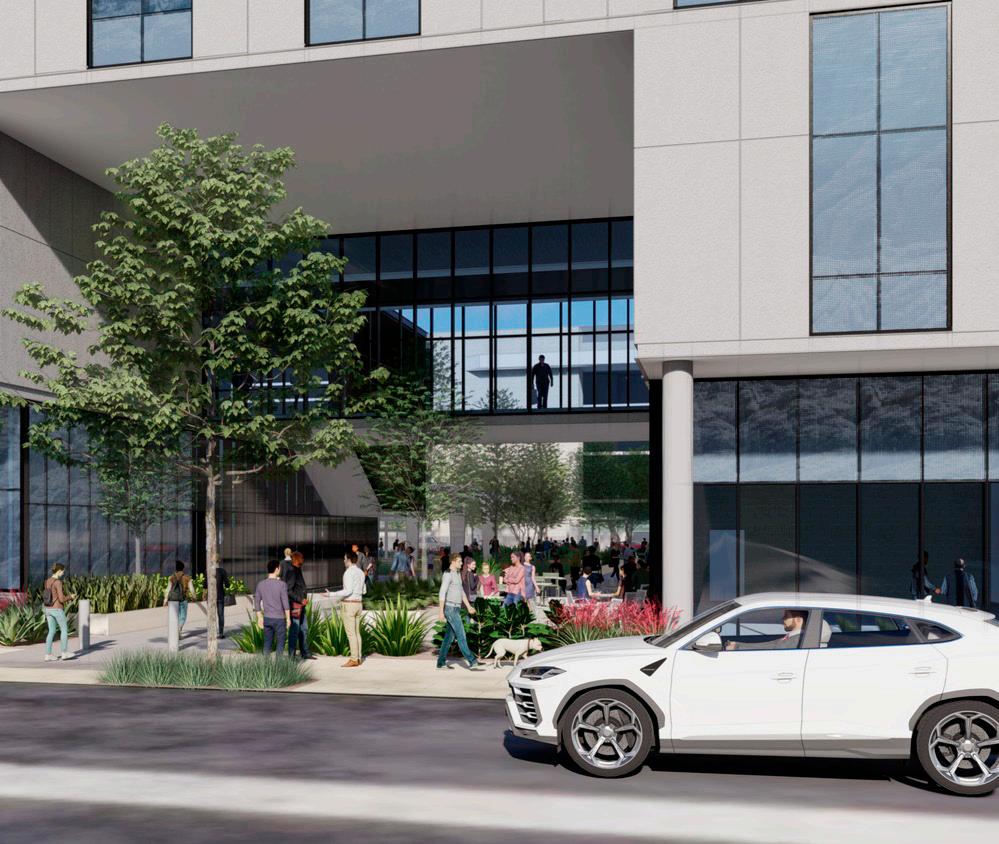
is building positive
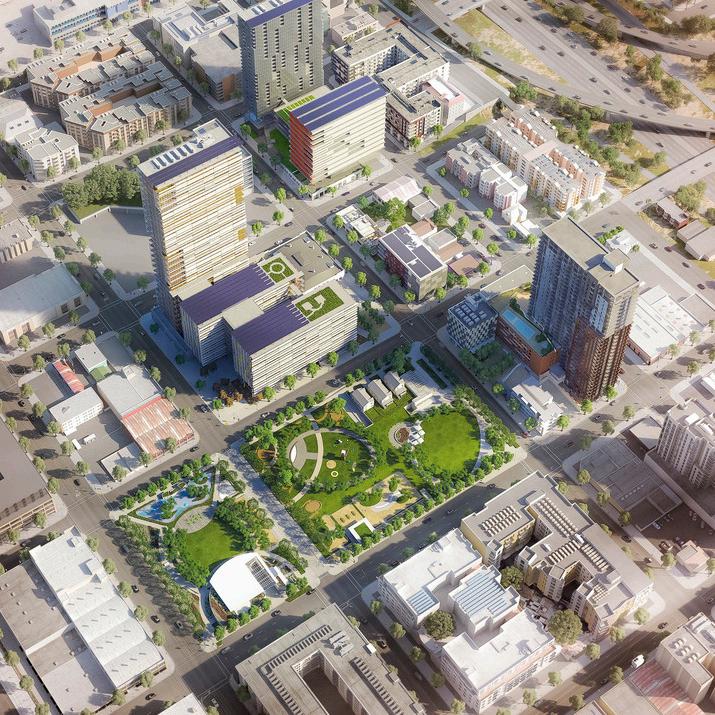
2460 PERSHING RD SUITE 100 KANSAS CITY MO 64108 816 783 1500 BNIM.COM 845 15TH STREET SUITE 305 SAN DIEGO CA 92101 619 795 9920 317 6TH AVE SUITE 100 DES MOINES IA 50309 515 974 6462 is building positive is building positive






















 94,050 SF Completion in 2013
94,050 SF Completion in 2013




 Apartment Interior (After)
Apartment Interior (After)














 350,000 SF Completion in 2020
350,000 SF Completion in 2020



























 SAN DIEGO, CALIFORNIA
SAN DIEGO, CALIFORNIA
















 38, 470 SF Completion in 2006
38, 470 SF Completion in 2006









































 370,562 SF Completed in 2005
370,562 SF Completed in 2005












 Project Video
Project Video



