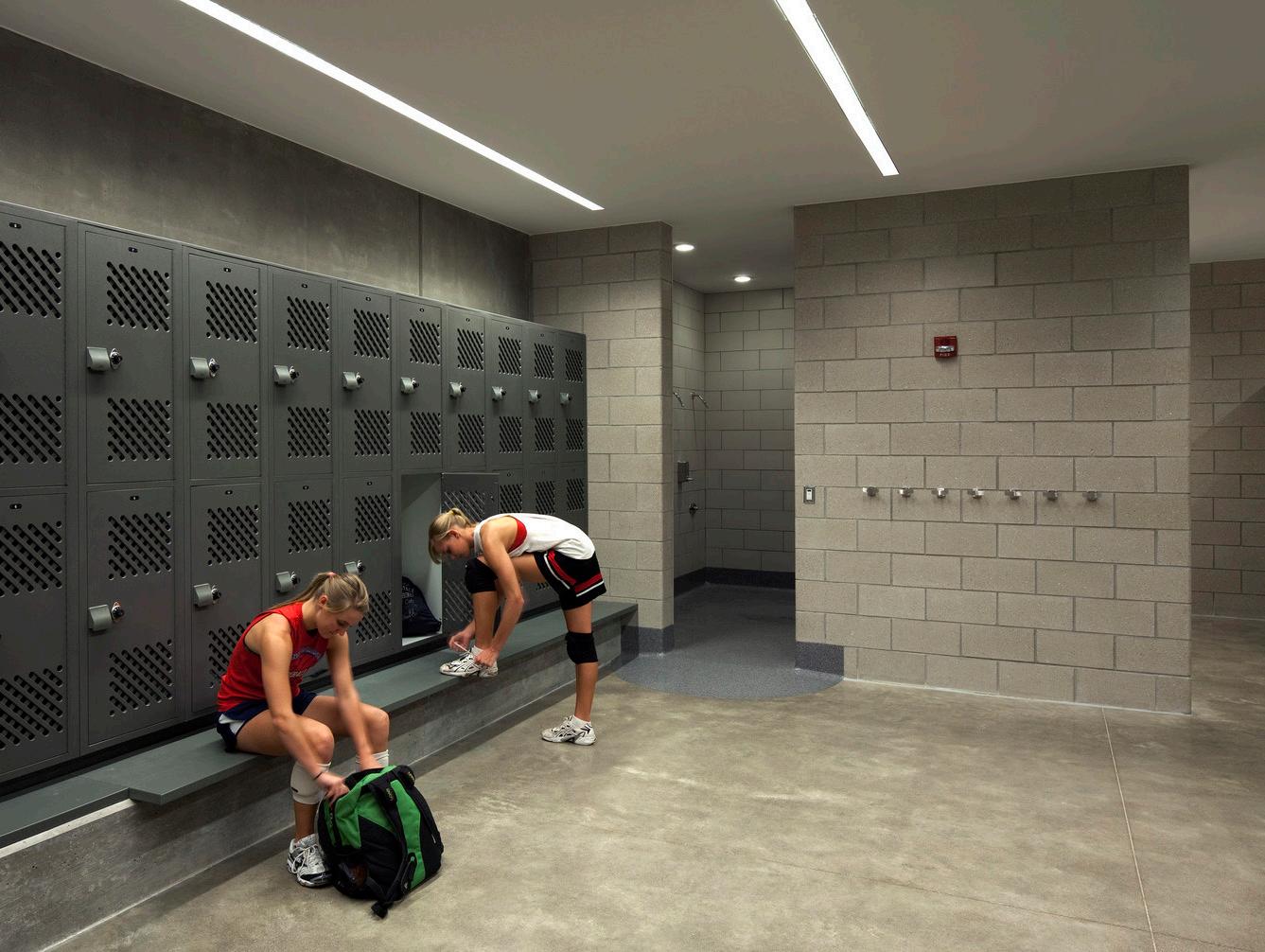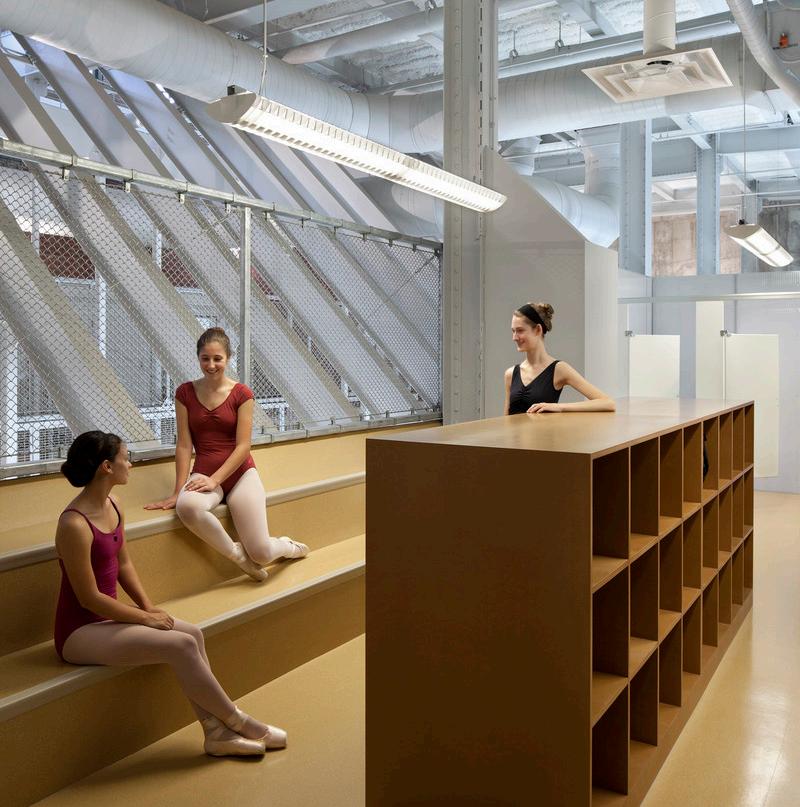






Design serves as a connector of people, planet, and place – enhancing experience, working in tandem with our natural systems, and creating meaningful outcomes that extend beyond a site itself to reach all corners of a community. From our homes to our neighborhoods, schools, businesses, healthcare facilities, public centers, and centers for arts and culture, the impact of design is felt everywhere. We have worked with communities across the U.S. and world to deliver built environments to inspire change and enhance the human condition.
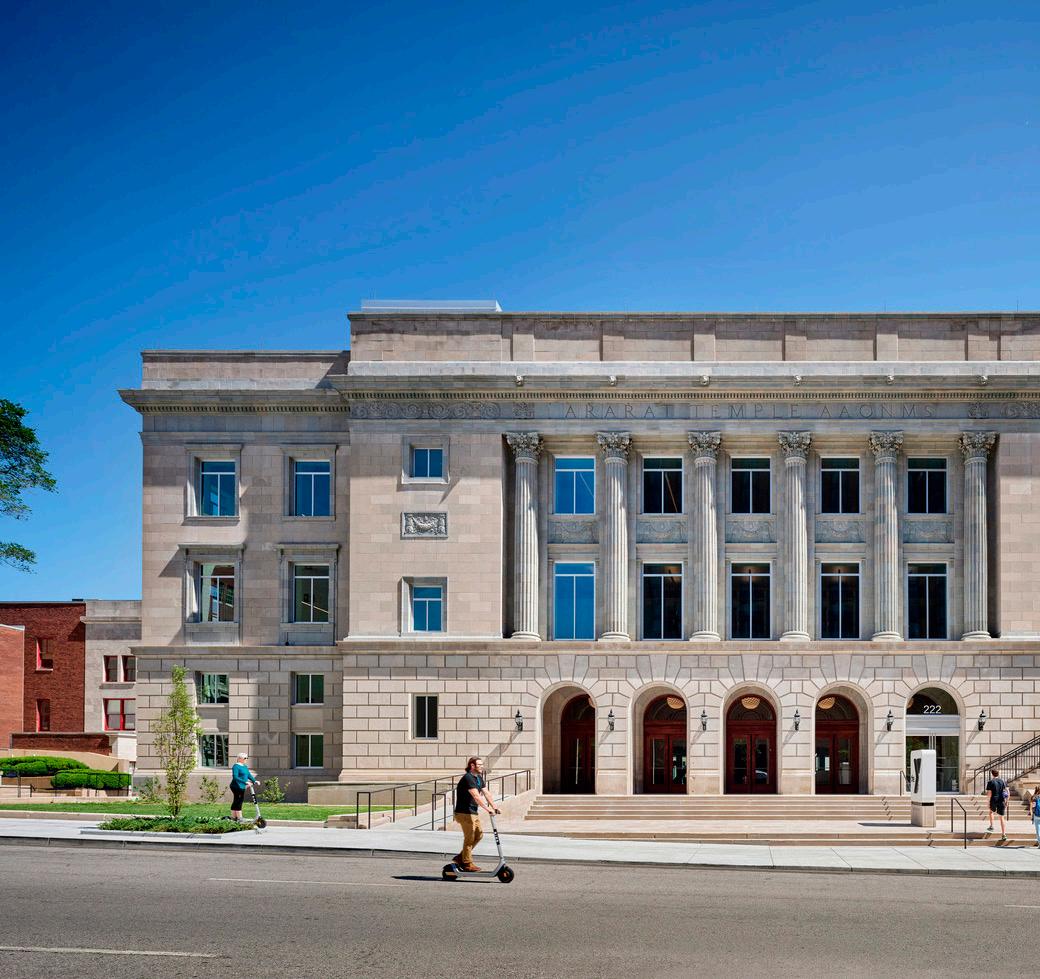

BNIM worked with the YMCA of Greater Kansas City to renovate and adaptively reuse the historic Lyric Theatre in downtown Kansas City, Missouri, as the Kirk Family YMCA. Because of urban revitalization efforts, including increased residential and school options, the area has seen an expanding presence of young professionals, families with children, and empty nesters. Bringing the Y back to the urban core after more than two decades, the Kirk Family YMCA is a welcoming and inclusive community resource that includes programming to support the needs of these diverse populations.
Components include a gym for adult and youth sports programming; a fitness center with cardio and strength training equipment, studios for group exercise, aquatics, an indoor track, and outdoor futsal field. The project also features four community meeting spaces including a demonstration kitchen. These community spaces are home for community engagement, workshops, volunteer training, and events. The historic lobby has been restored to its original grandeur and serves as a commons area including a café and a kids zone.
The design restores and retains much of the original character of the 1926 building while bringing a new energy to the spaces and the surrounding district.
61,345 SF
Completed in 2021
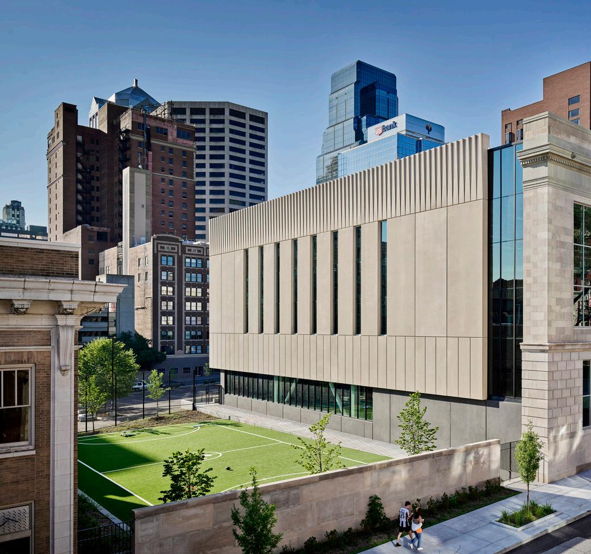

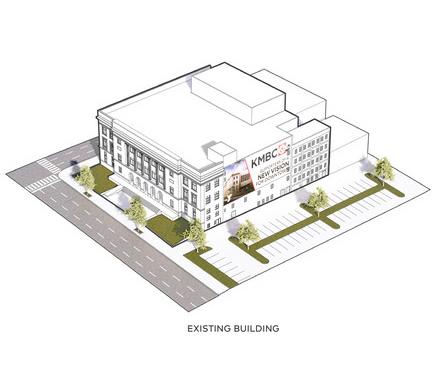

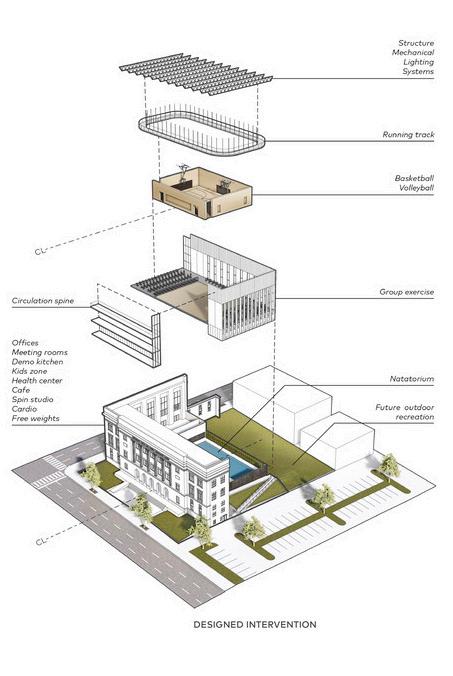
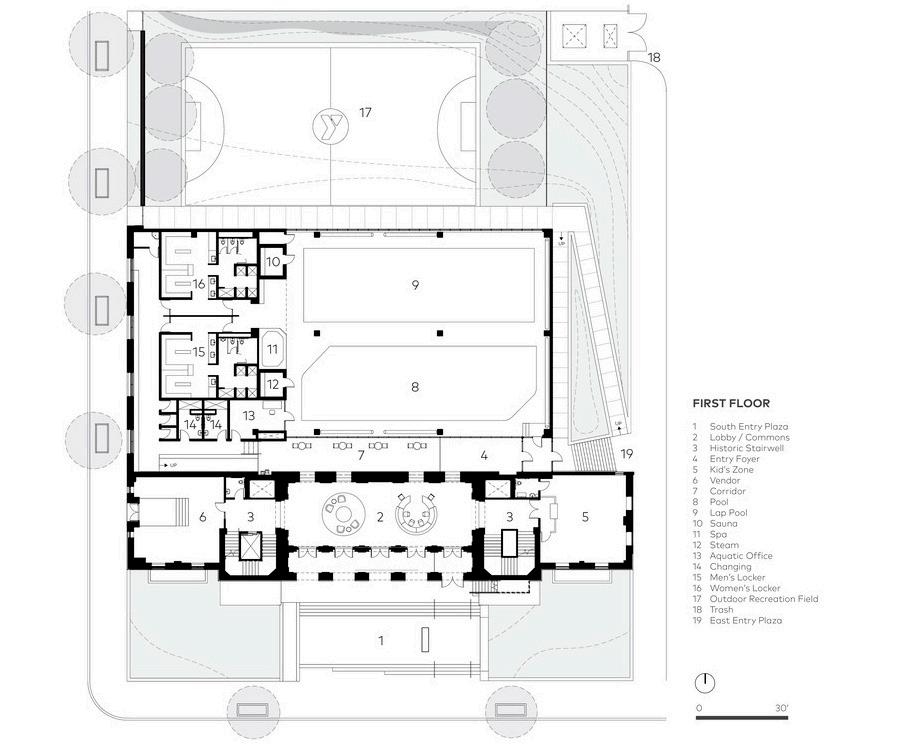

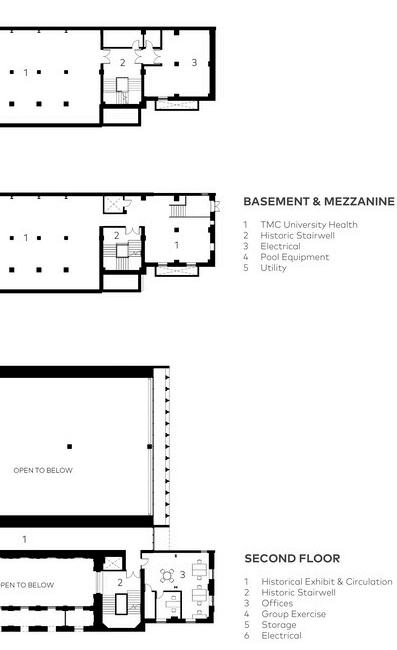

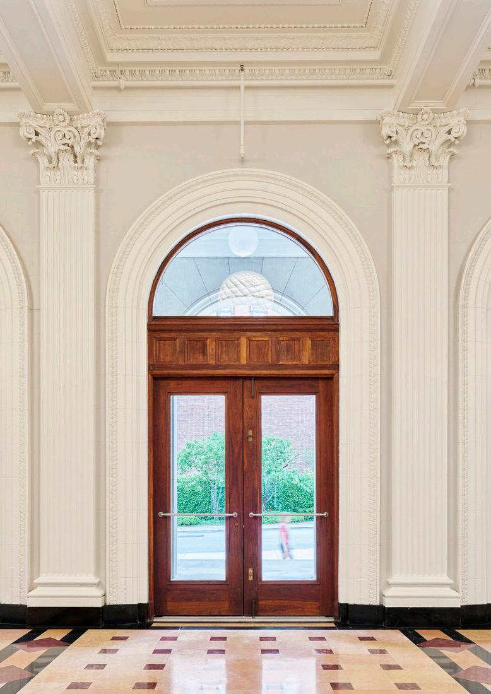
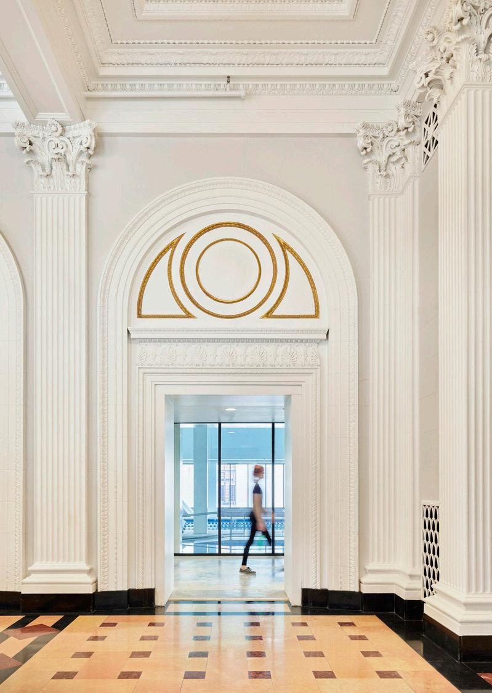
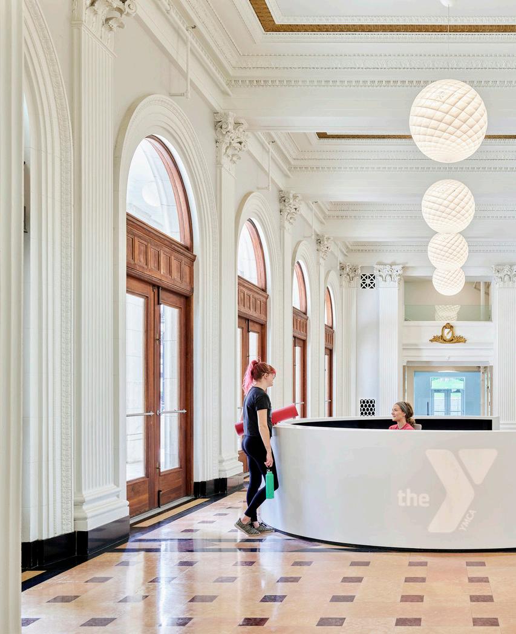
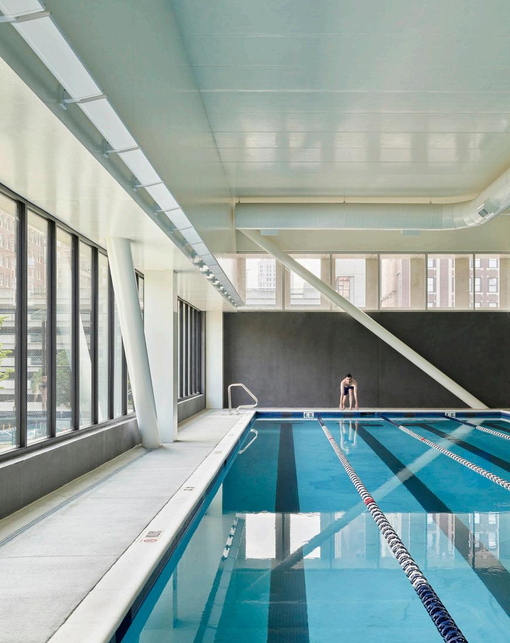
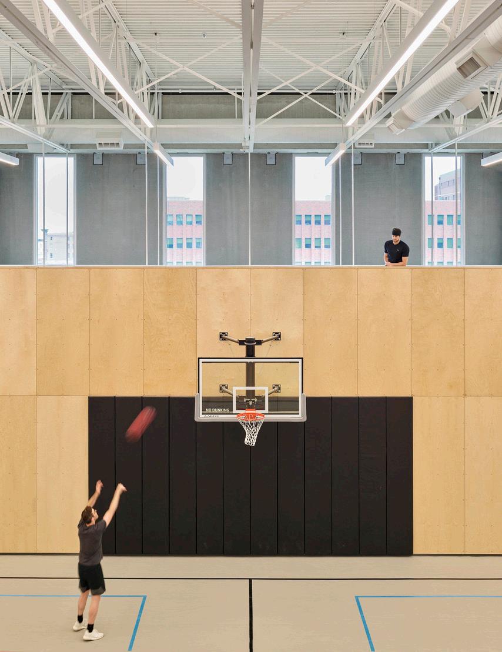
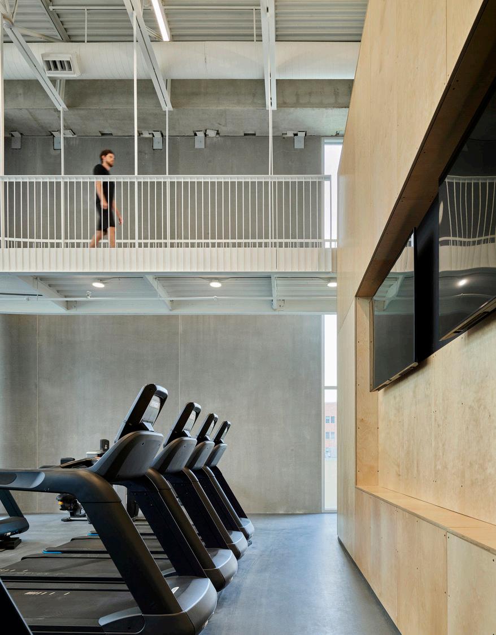
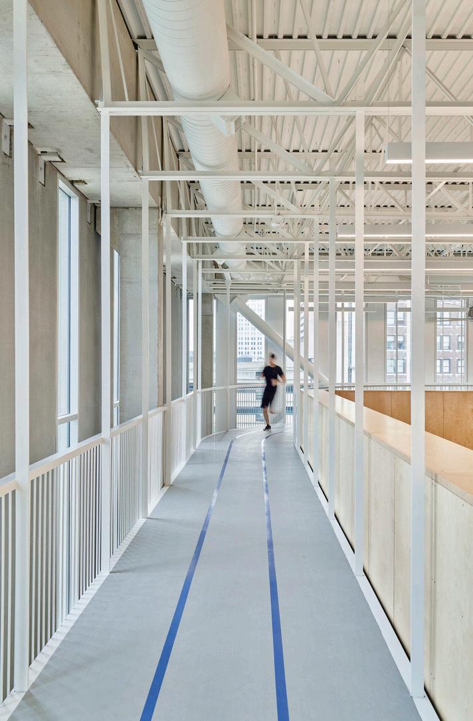

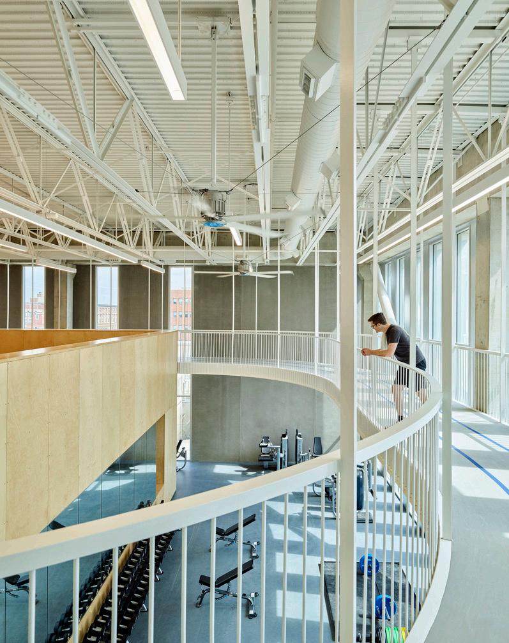
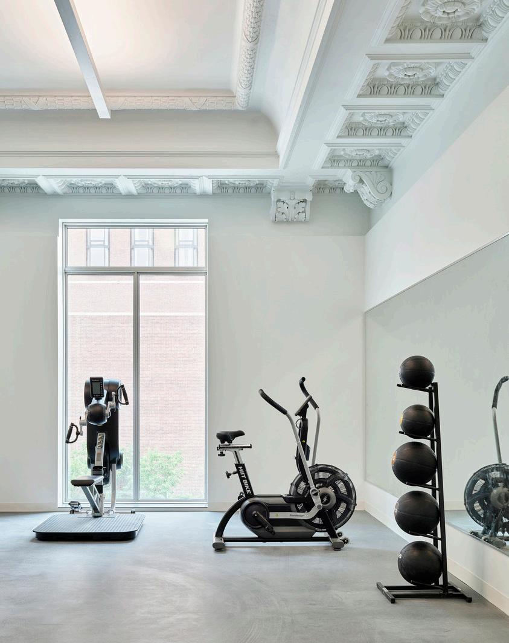

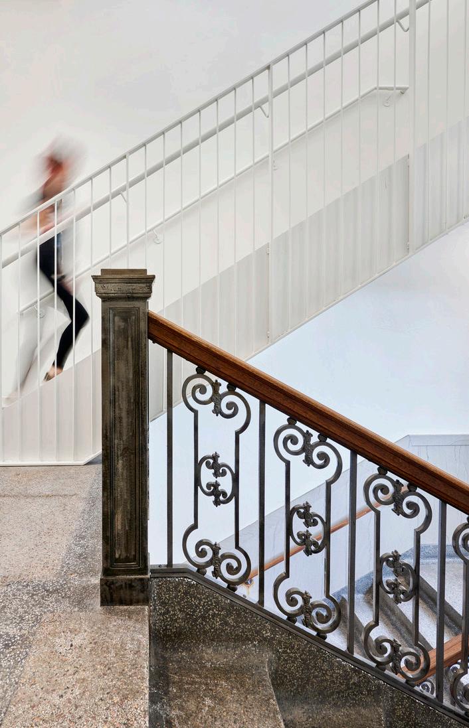
AIA Kansas
Honorable MentionPreservation/Adaptive Reuse
2021
AIA Central States Region Honor Award - Preservation/ Adaptive Reuse
2021
AIA Kansas City
Merit Award
2021
AN Best of Design Awards
Honorable MentionAdaptive Reuse
2021
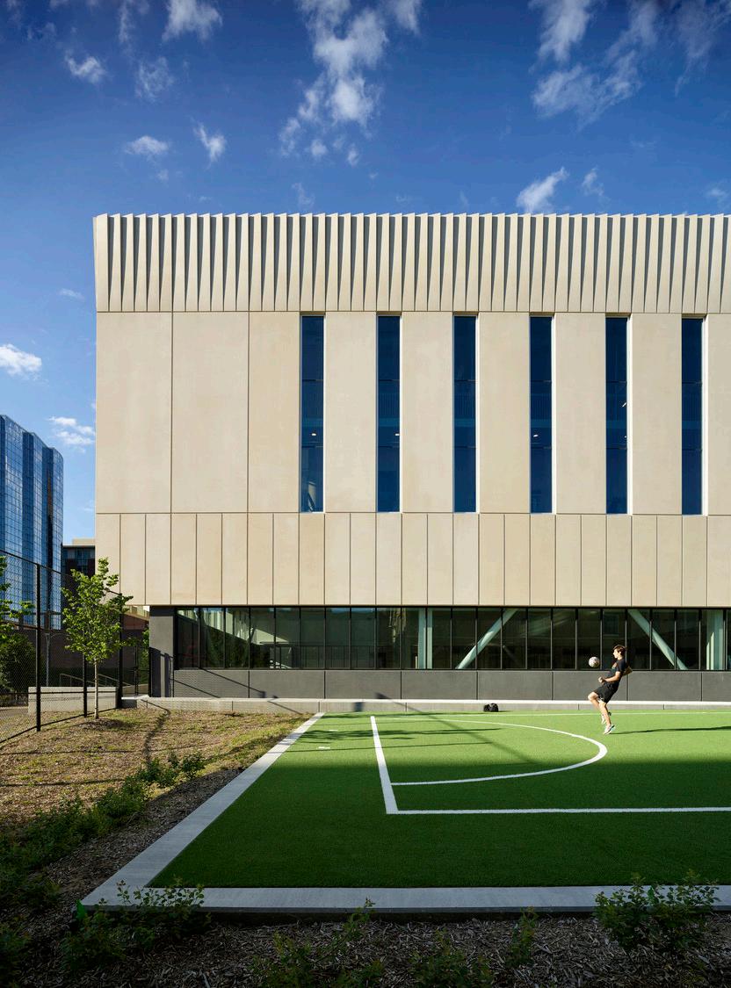
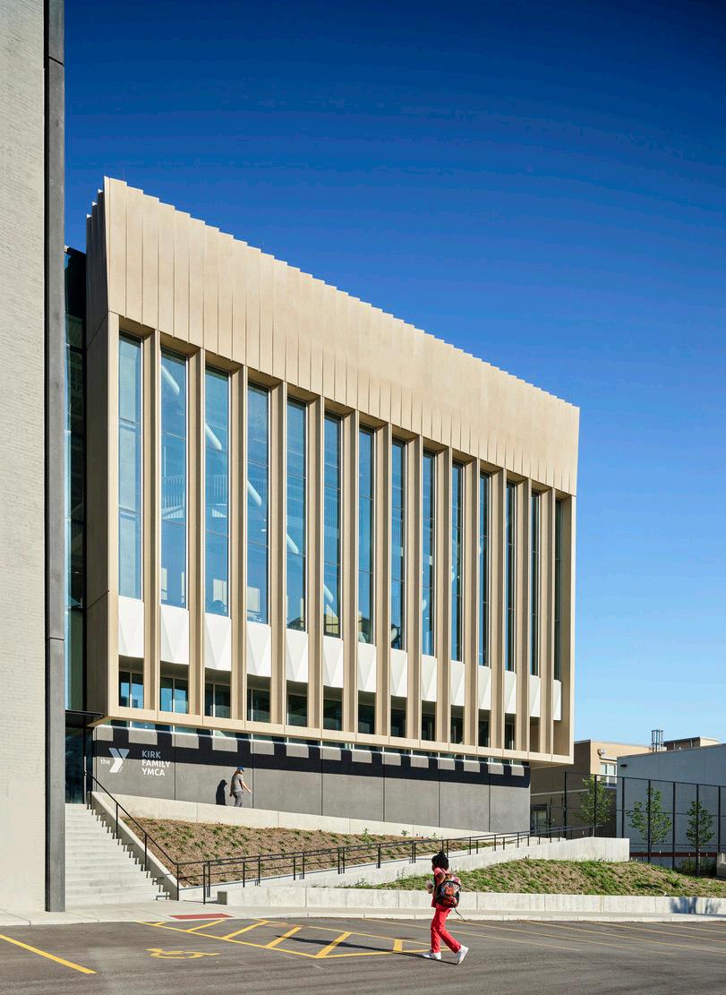
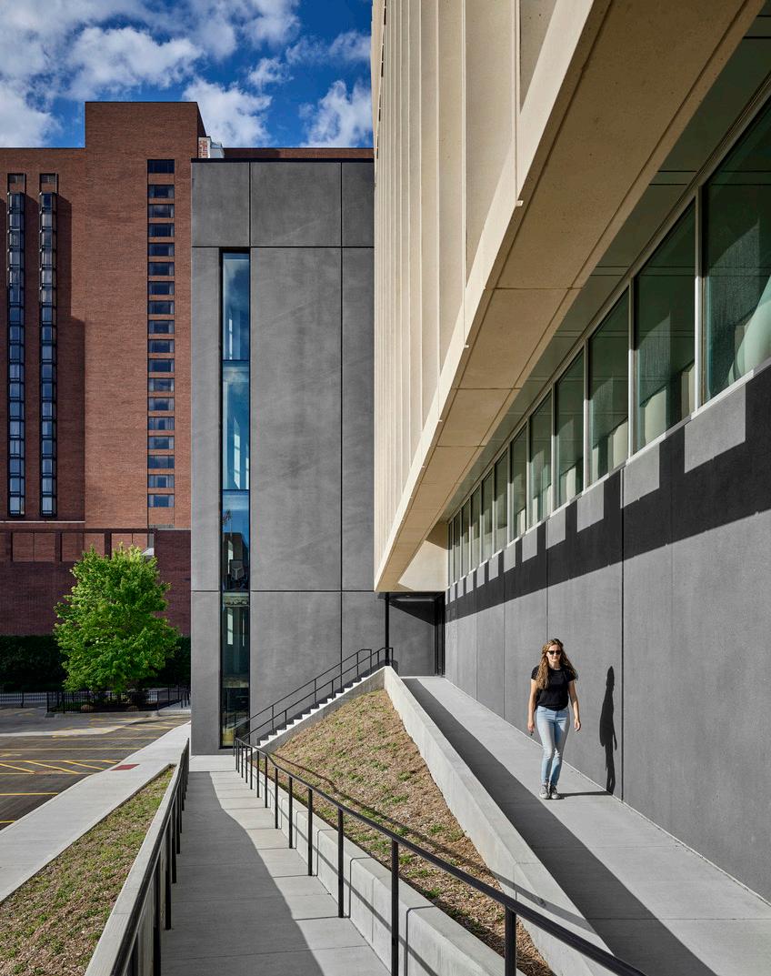
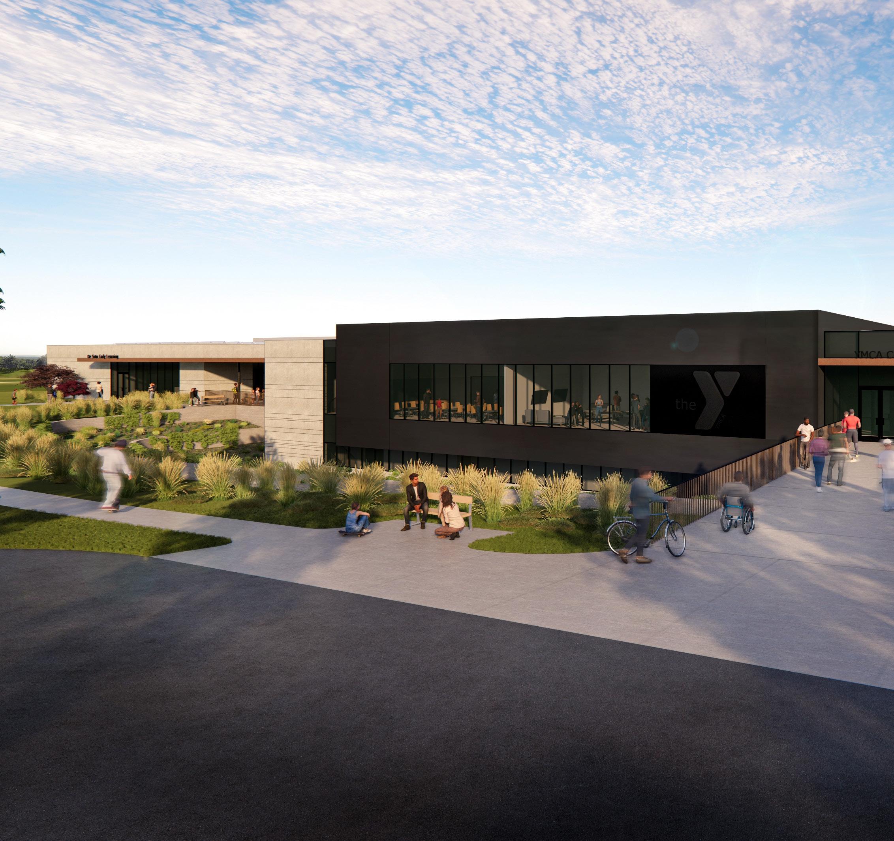
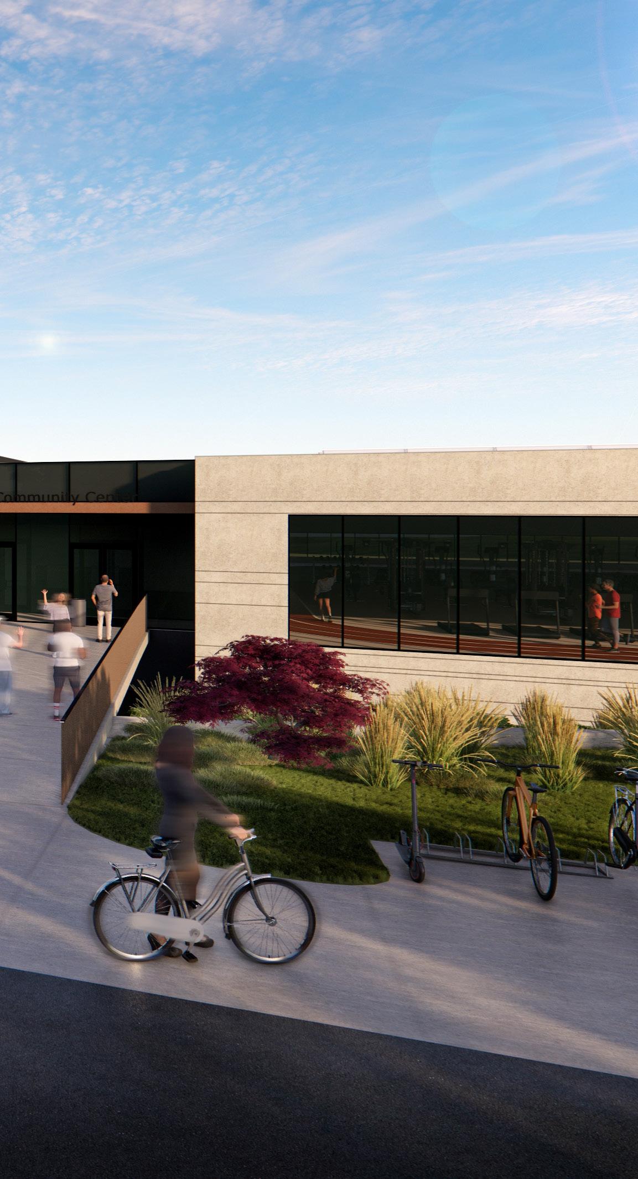
BNIM collaborated with the YMCA and the City of DeSoto to bolster their grant application, igniting the development of a brand-new community center in DeSoto. The vision encompasses a unified facility housing both a YMCA and a comprehensive daycare service, strategically designed to address the imminent workforce demands spurred by the forthcoming Panasonic Battery Plant at Astra Enterprise Park. Our efforts culminated in crafting a comprehensive site plan and conceptual building design for this expansive 60,000 square foot establishment, seamlessly integrating roadway realignments, enhanced community accessibility, and future expansions for collaborative partners. The city remains steadfast in its commitment to advancing this initiative, driven by the valuable input of its residents.
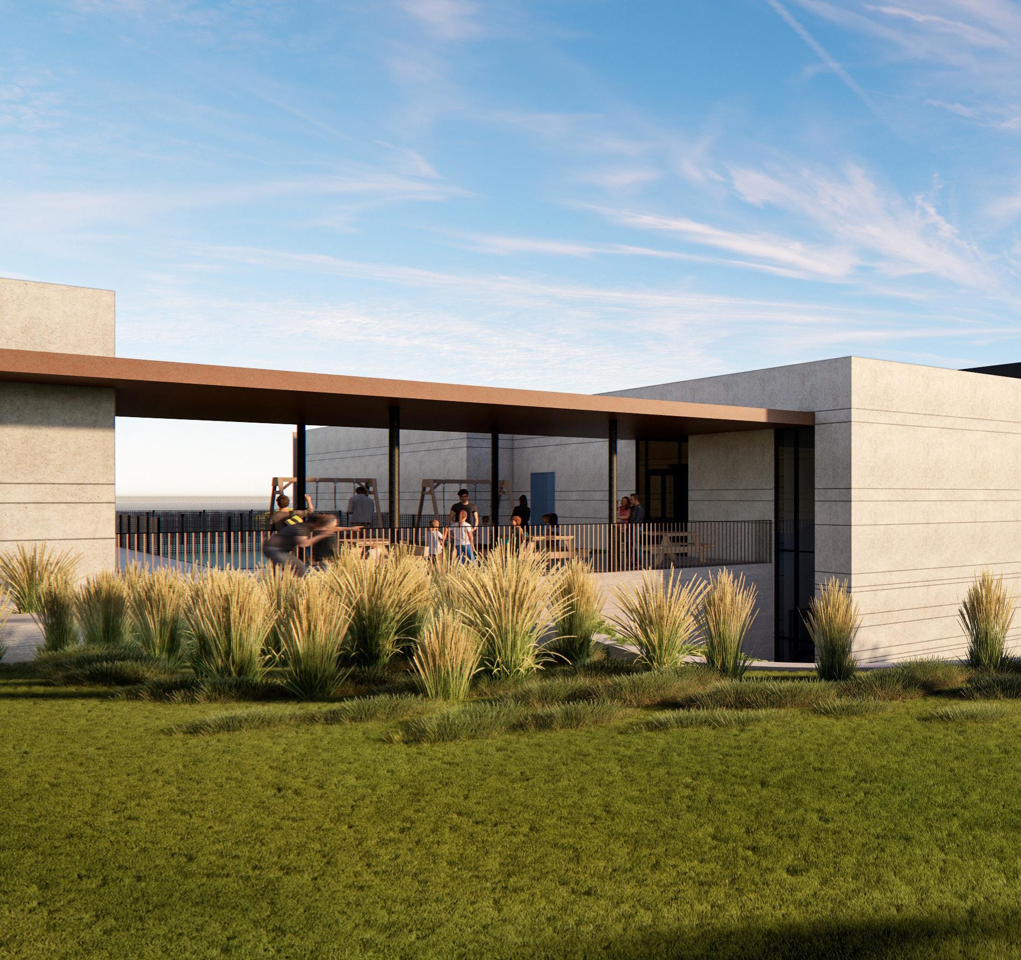
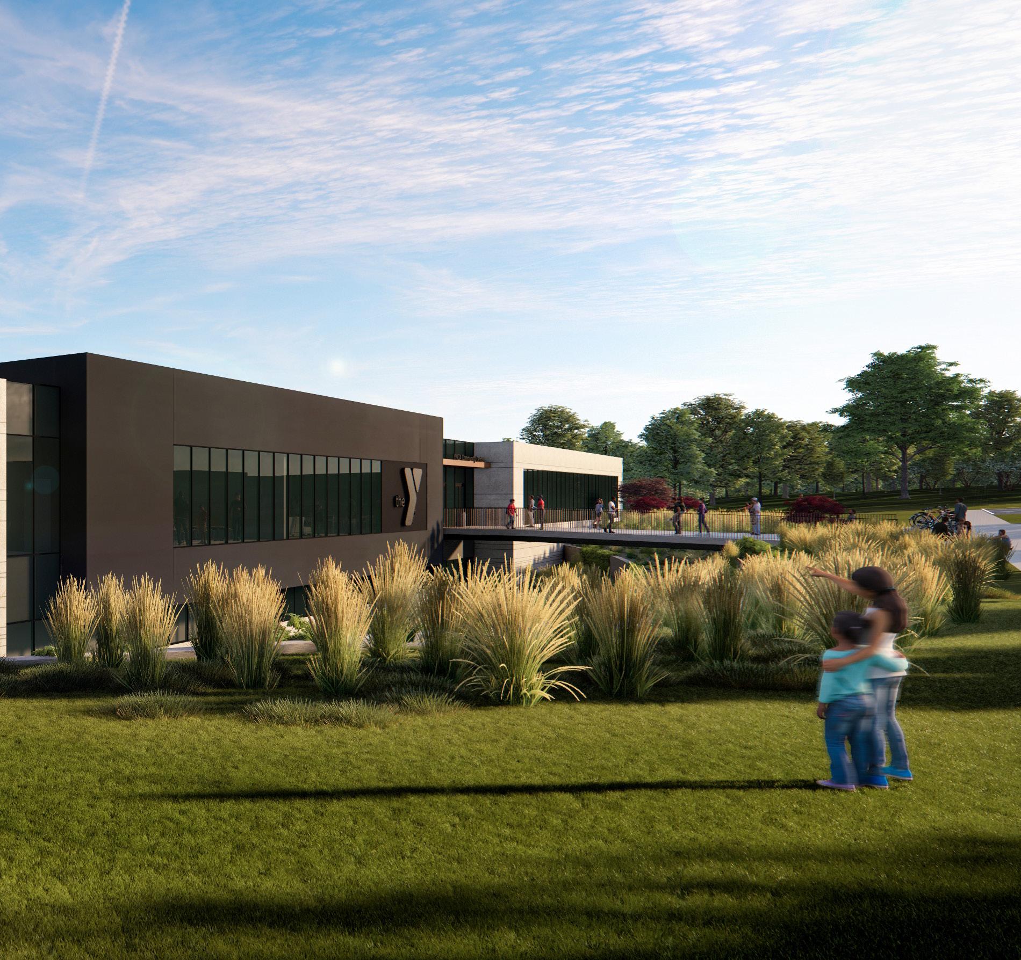
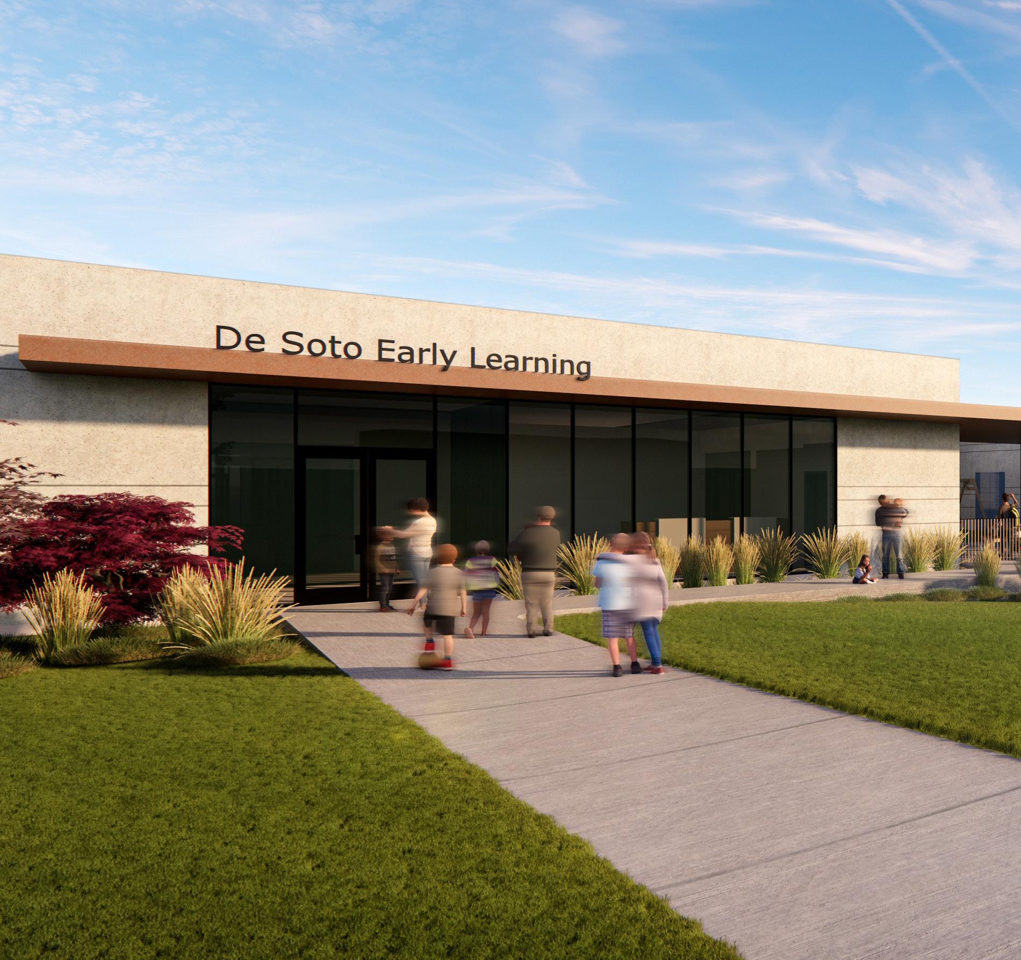

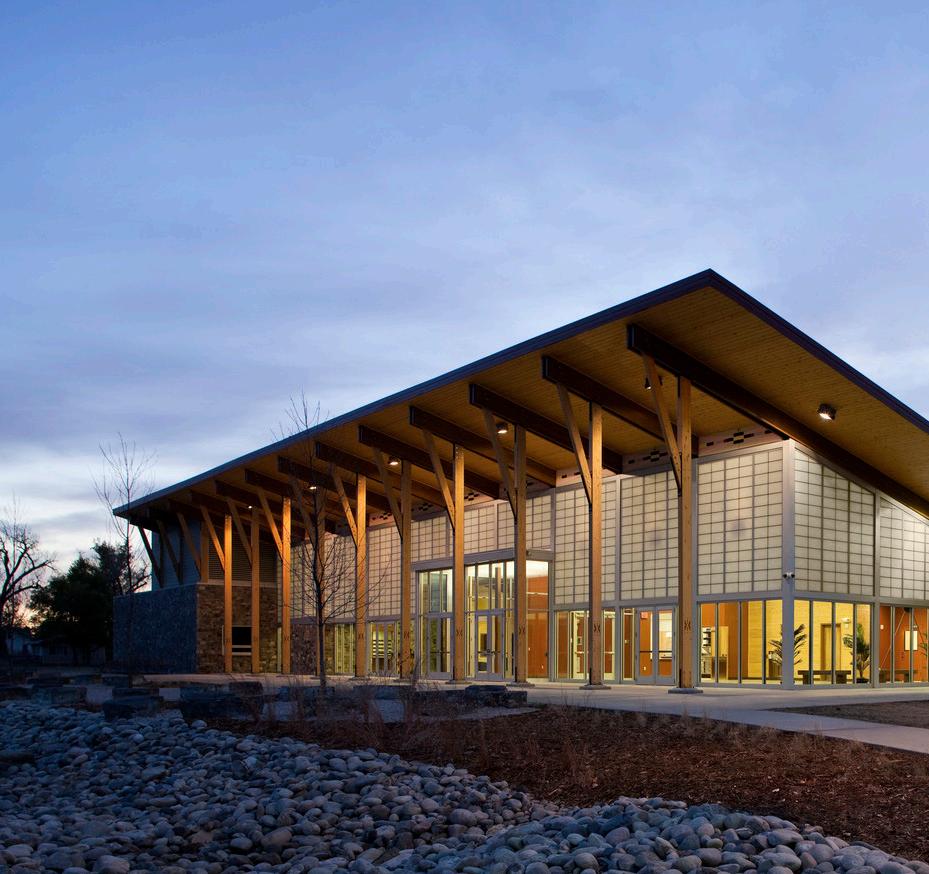

Located south of the existing campus, the Center represents a major addition to Little Big Horn College’s (LBHC) ability to serve its students and the surrounding community. The new facility provides a much-needed venue for the College’s athletic teams, as well as a learning environment for health and wellness related educational programs. The building will also serve the wider community as a place for physical fitness, pow wows, dances, gatherings and graduations. The facility consists of a NCAA gymnasium, collegiate locker rooms, strength training room, cardio room, aerobics/gathering room, public lockers and restrooms, and other facility support spaces.
BNIM served as the design architect and highperformance, green building consultant for the project. The delivery method utilized for this project explored the full extents of the Integrated Project Delivery contract and methodology in a deep collaboration of a multi-disciplinary team and the ownership group.
35,000 SF
Completed in 2012
With a goal of LEED Platinum certification, the Health & Wellness Center incorporates many sustainable features. Overhead prismatic skylights in the main entry bring natural daylight deep into the building, and control measures have been added to maximize the efficient balance between natural and electrical lighting. Sun shading devices and overhangs filter natural light intake during the hottest months of the year. These characteristics reduce reliance on mechanical systems, heating, cooling and electrical fixtures. The design incorporates on-site rainwater detention and Best Management Practices, which reduces stormwater runoff and promotes sustainable site development.

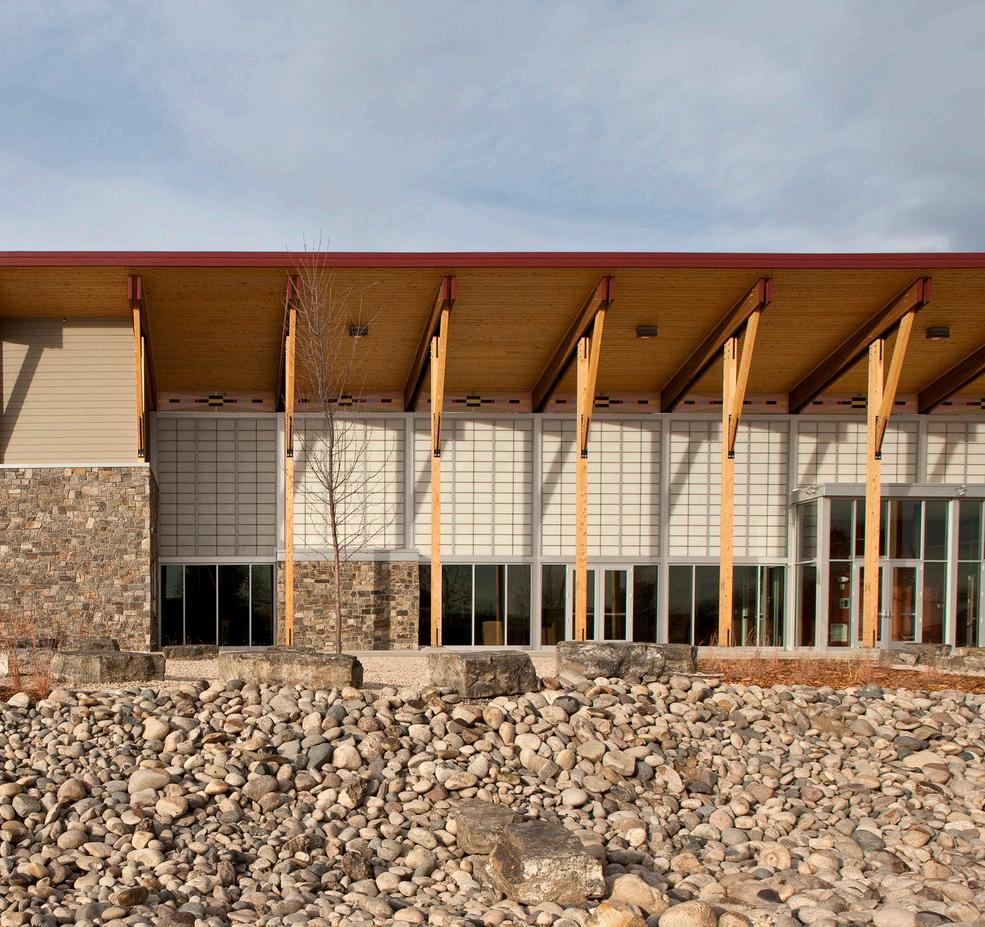
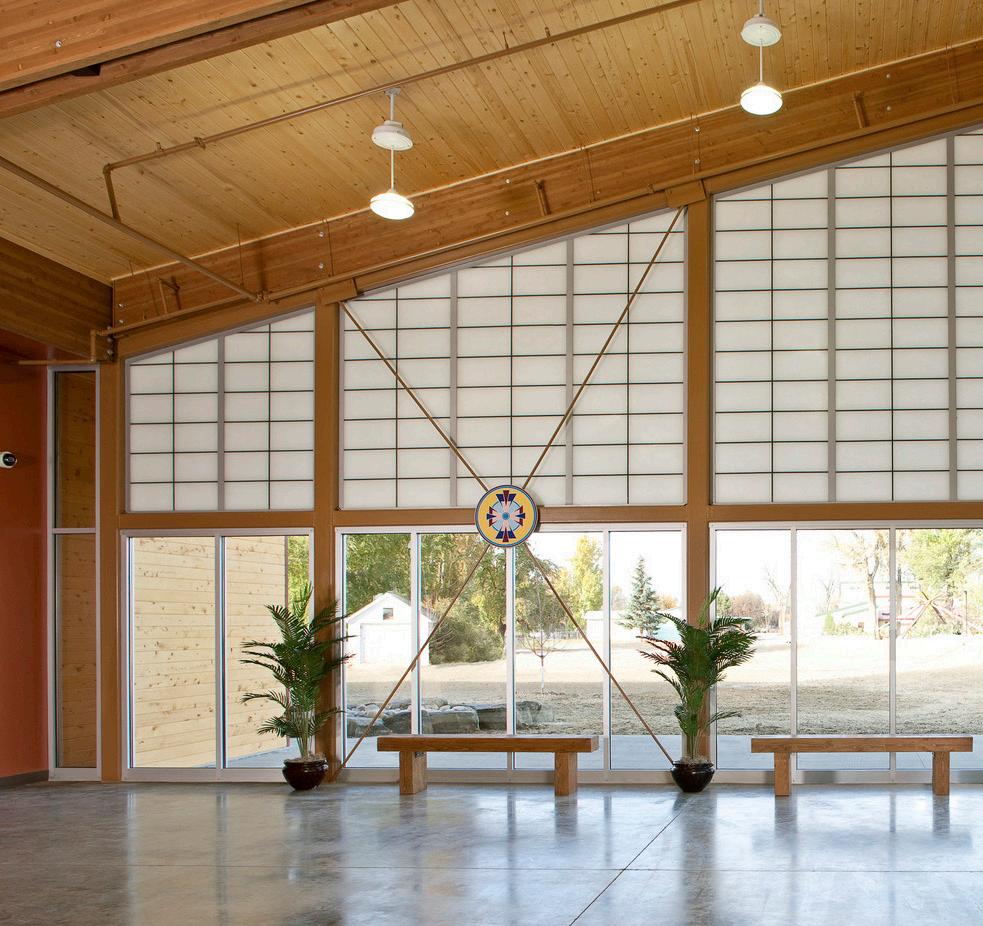
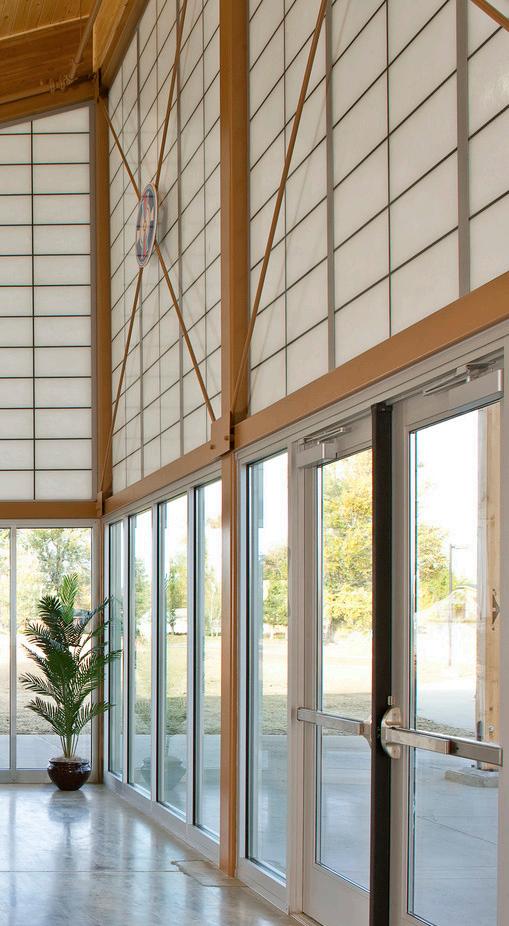
The desire for this facility was to design quality health and wellness spaces for LBHC teaching, administration and student programs based on the values and goals aligned with the College’s mission and the Crow Tribe’s cultural values. The building design features many of the materials and colors found in the existing campus. Beautiful Crow designs from local artists, as well as accent patterns and colors have been integrated into the architecture throughout the interior and façade. The round rock seating areas at the main plaza is symbolic of ancient Crow teepee circles, as nearby landscaping to the north is symbolic of the surrounding river valley and sacred mountains.
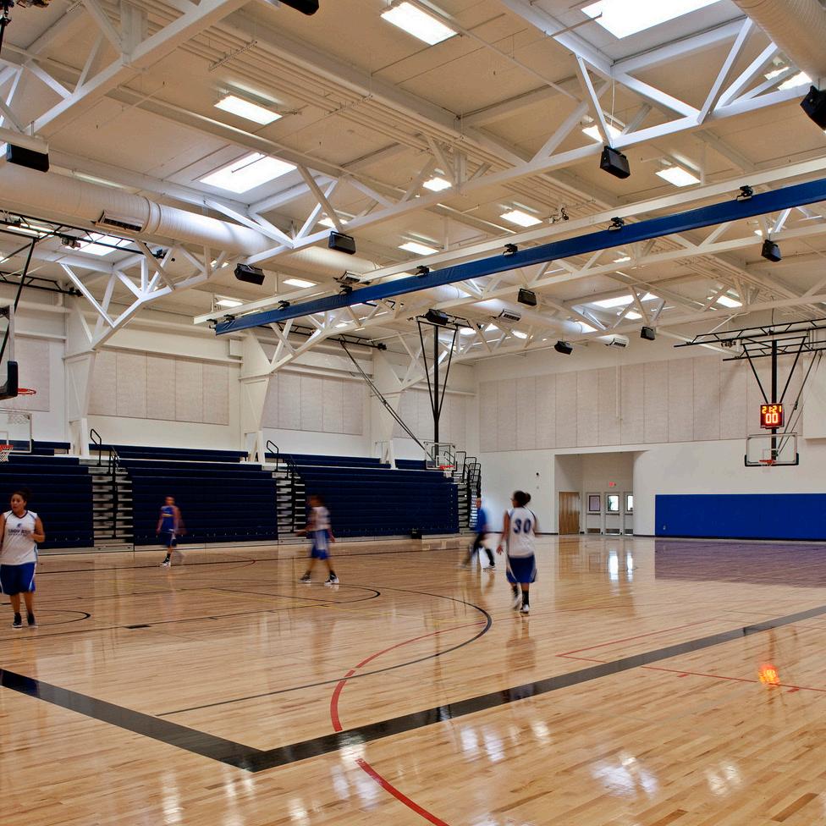

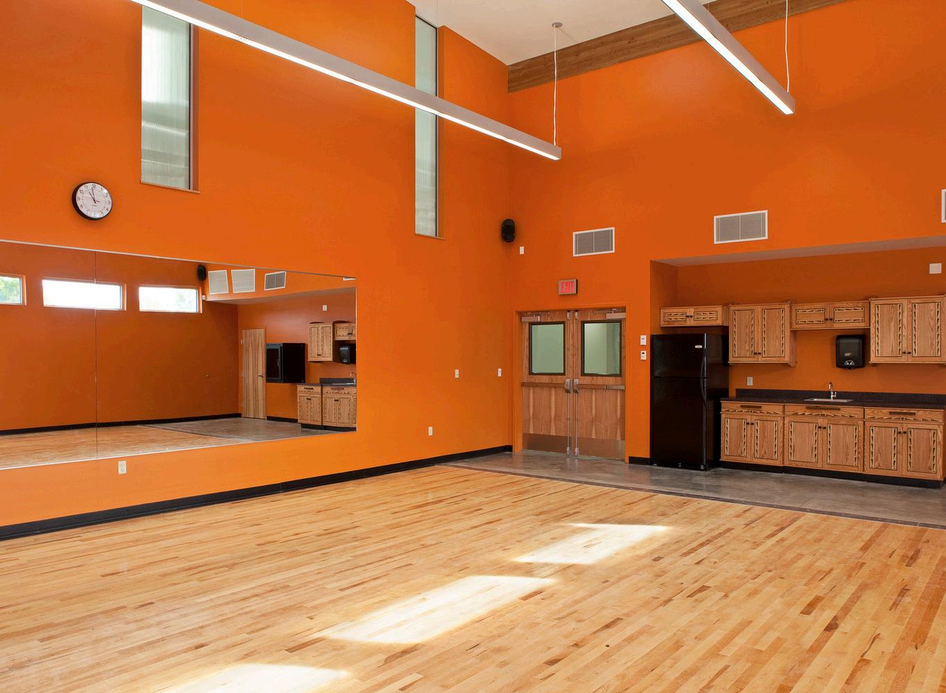
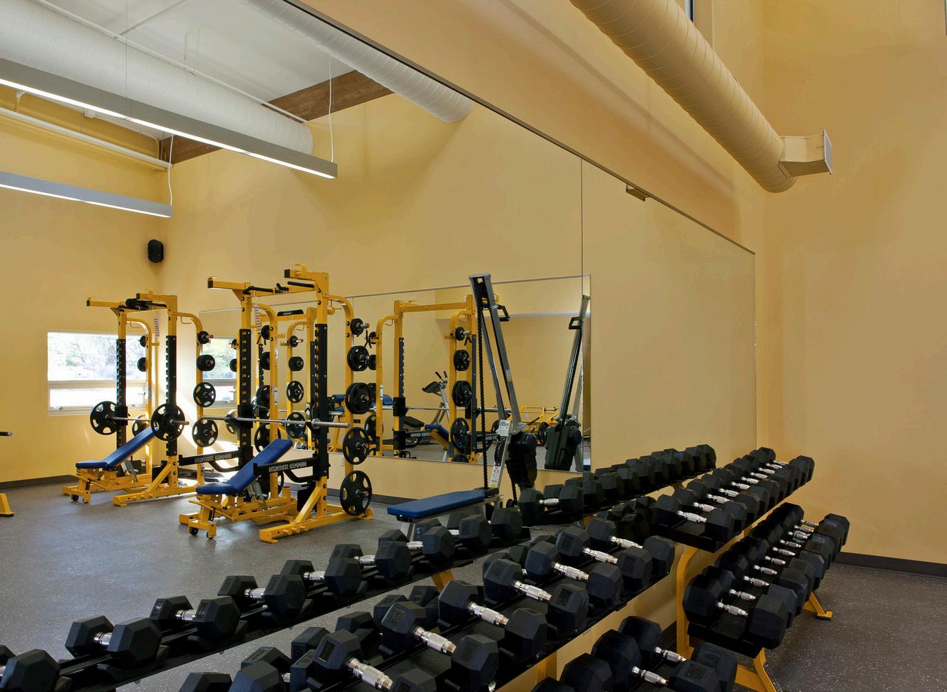
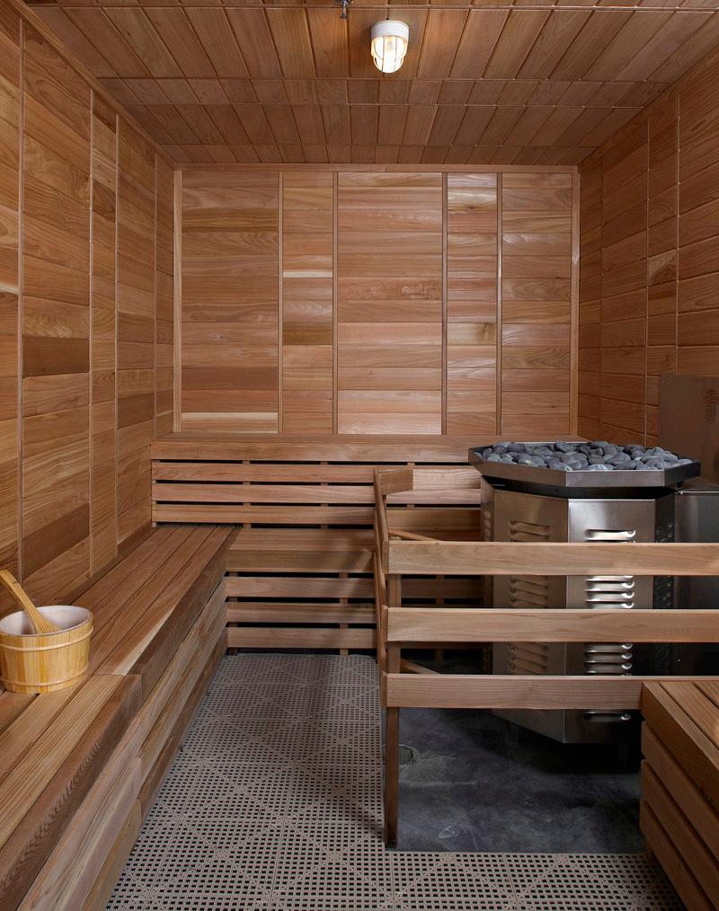
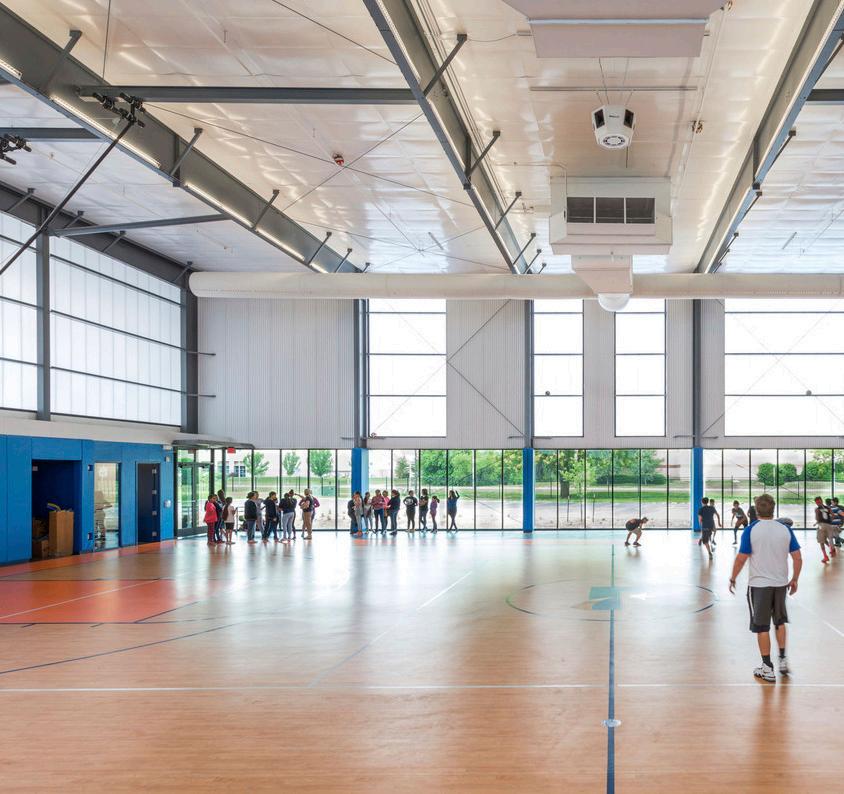
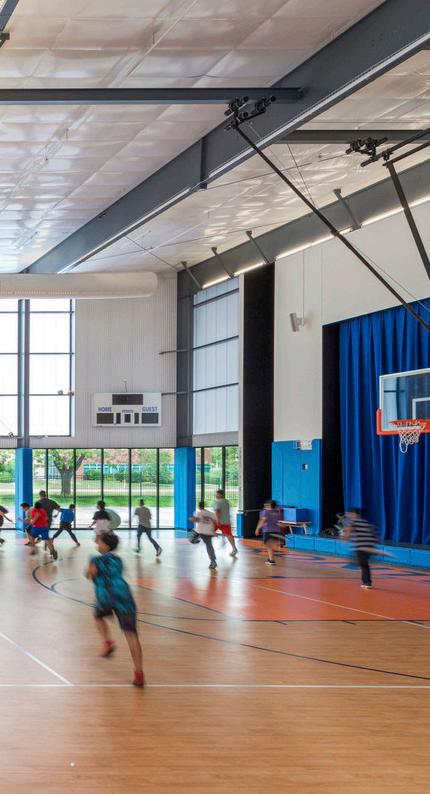
BNIM was tasked with designing gymnasiums for Frontier Schools’ three locations: Frontier School of Innovation Elementary and Middle School, Frontier STEM High School, and Frontier School of Excellence High School. Each space provides a newly constructed facility for the Charter School, allowing a first-time opportunity for students to play sports in a space designed specifically for them. Each double height space includes regulation size basketball and volleyball courts, locker rooms, restrooms, coaches room, and storage. The Frontier School of Innovation includes a performance stage for awards ceremonies and assemblies, and is open for community uses.
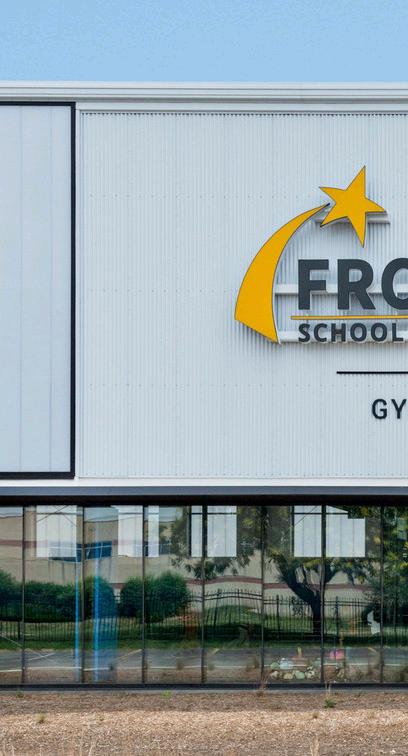
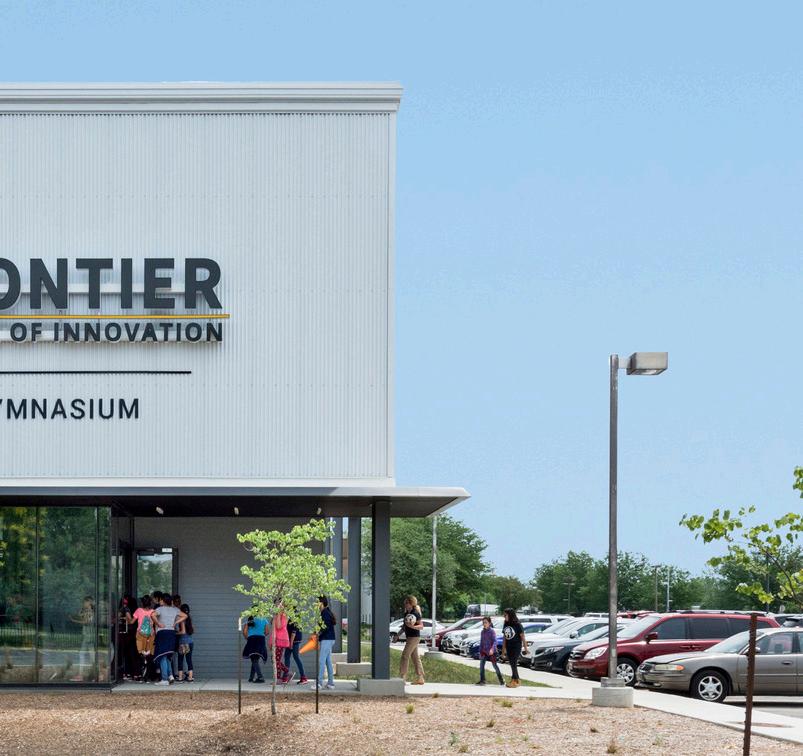
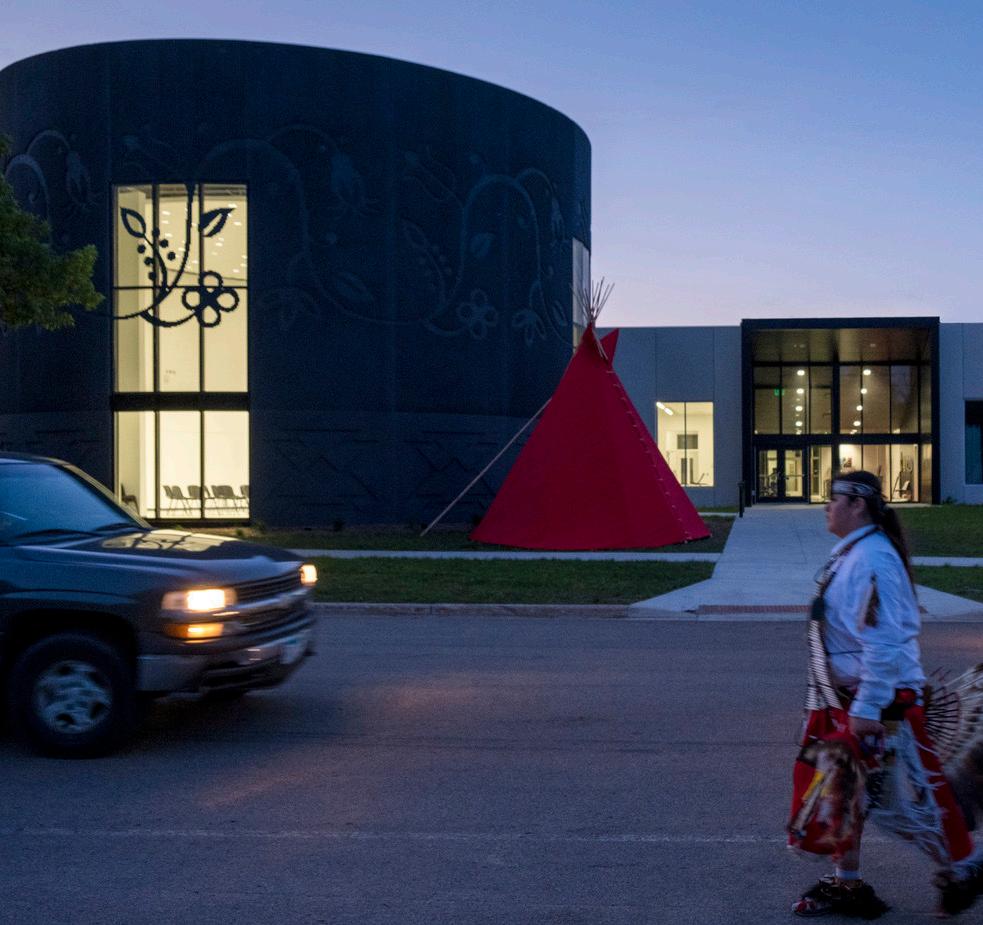 Cansayapi Wicoicage Oti - Lower Sioux Multigenerational Cultural Incubator
Cansayapi Wicoicage Oti - Lower Sioux Multigenerational Cultural Incubator

BNIM, in partnership with Ferguson Pyatt Architects, was selected to design the Cansayapi Wicoicage Oti (CWO) in Morton, Minnesota. The purpose of the CWO is to strategically promote intergenerational engagement, cultural transmission, art mediums, continuation of their indigenous language, and economic well-being at the Lower Sioux Indian Community.
The 16,000 square-foot addition features community gathering spaces for youths, adults, and elders while supporting entrepreneurial development and education. A feasibility study completed in May 2018 by Sweet Grass Consulting outlined desired programming for the space based on feedback from community focus group discussions. These included: individual artist studios; and shared artist studios for collaborative work and intergenerational transfer of knowledge; a public gallery space and retail space (with online selling platform); classrooms for entrepreneurial training; a teaching kitchen; computer lab with media room and radio station; a library; meeting spaces; dedicated activity spaces for each age group; and a large, shared community space that is open to the public for community gatherings and events.
15,950 SF Completed in 2021

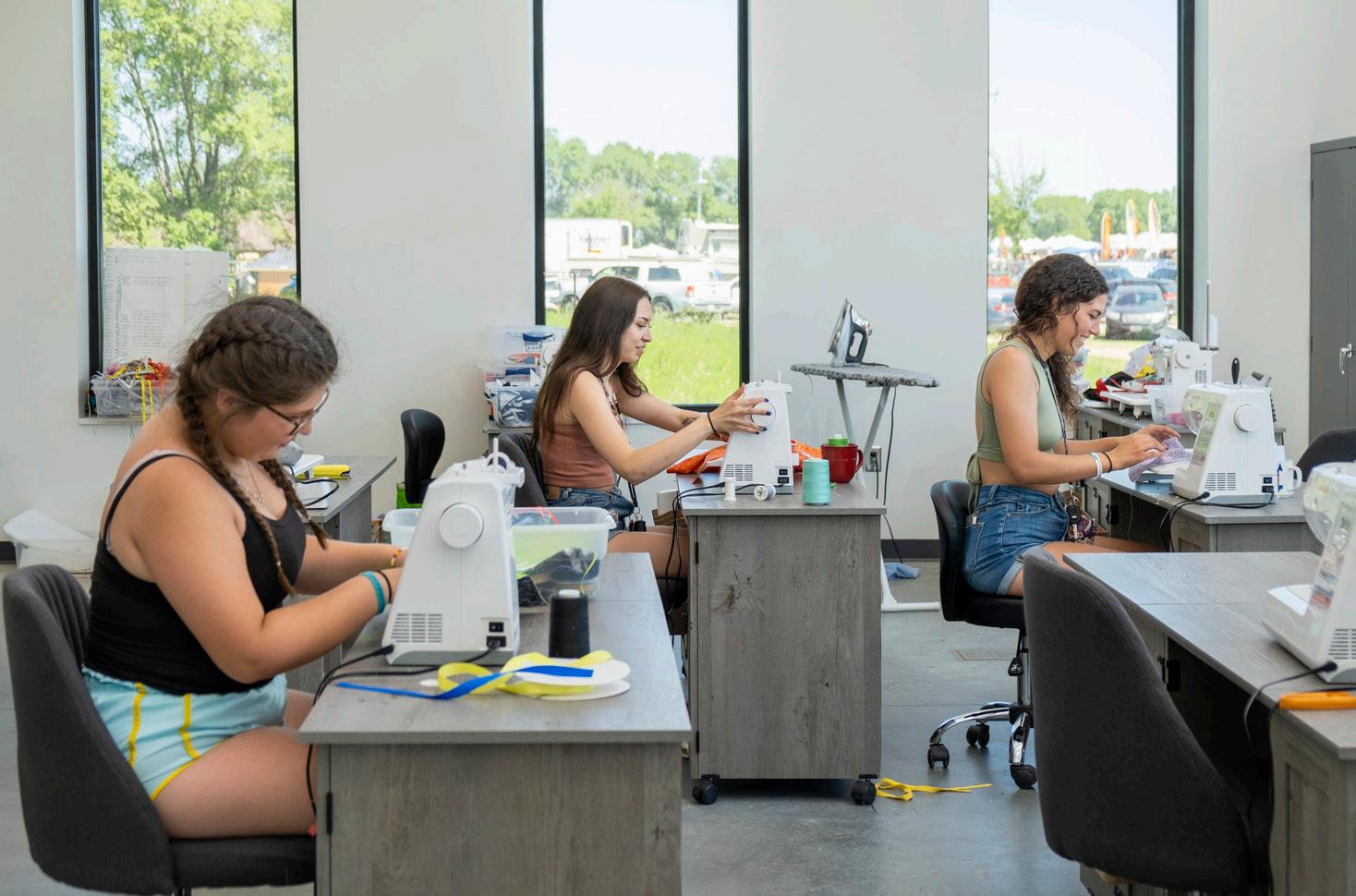

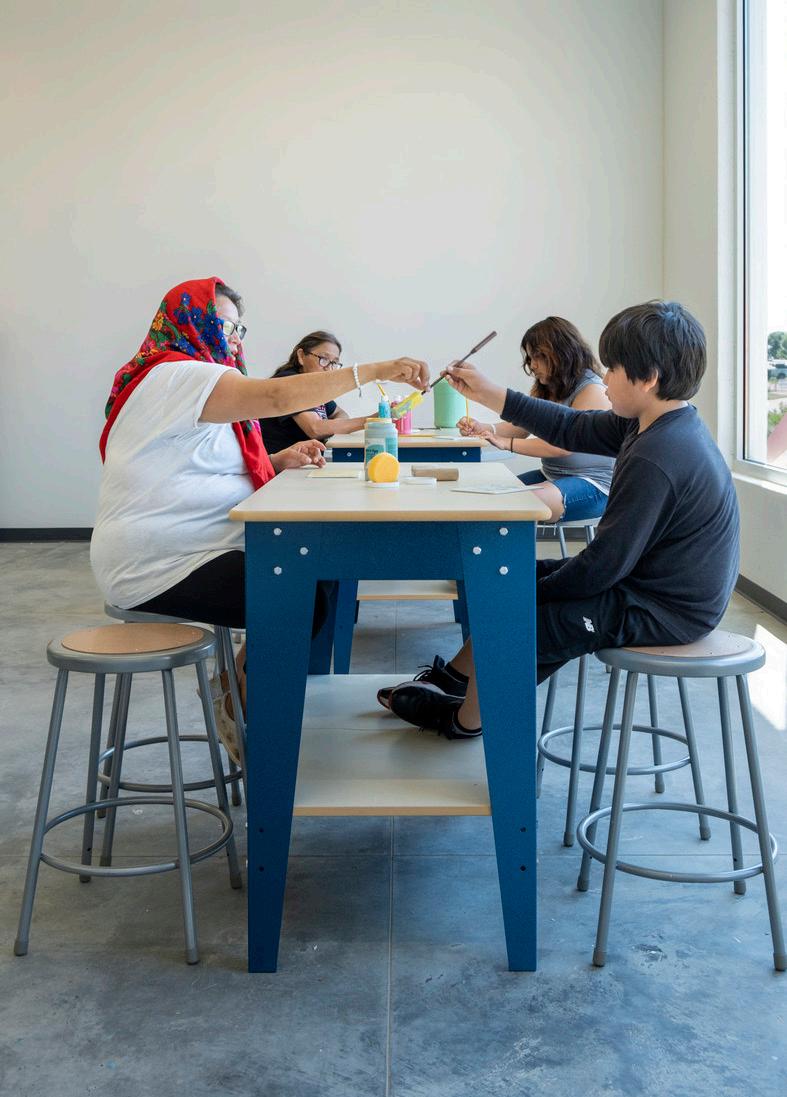
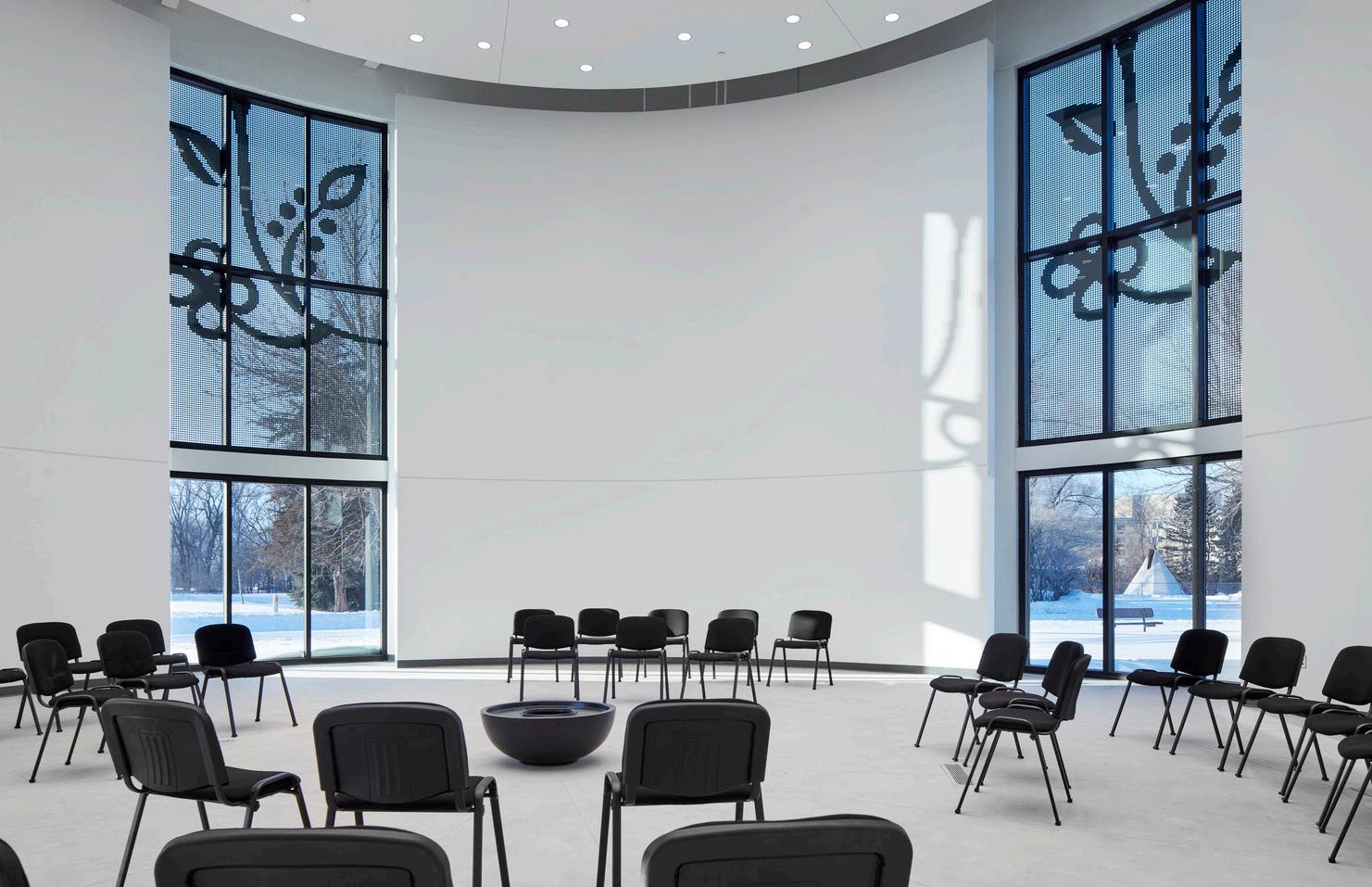
The design team conducted several community engagement sessions with the Lower Sioux Community to discuss their goals and needs, while establishing a strong relationship with the tribe to deliver a meaningful design for the building. As a result of these sessions, the building incorporates graphics, textures, shapes, and colors that carry symbolic meaning specific to the Dakota people. Exterior and interior graphics integrated into
the precast and metal sunshades were influenced by traditional floral and geometric patterns found in the Dakota flag and language. Dentalium dresses inspired the colors and textures throughout the building. The circular shape of the shared community space within the building represents the 7 directions: cardinal directions, sky (through the oculus in the ceiling), ground, and the human soul as the center.
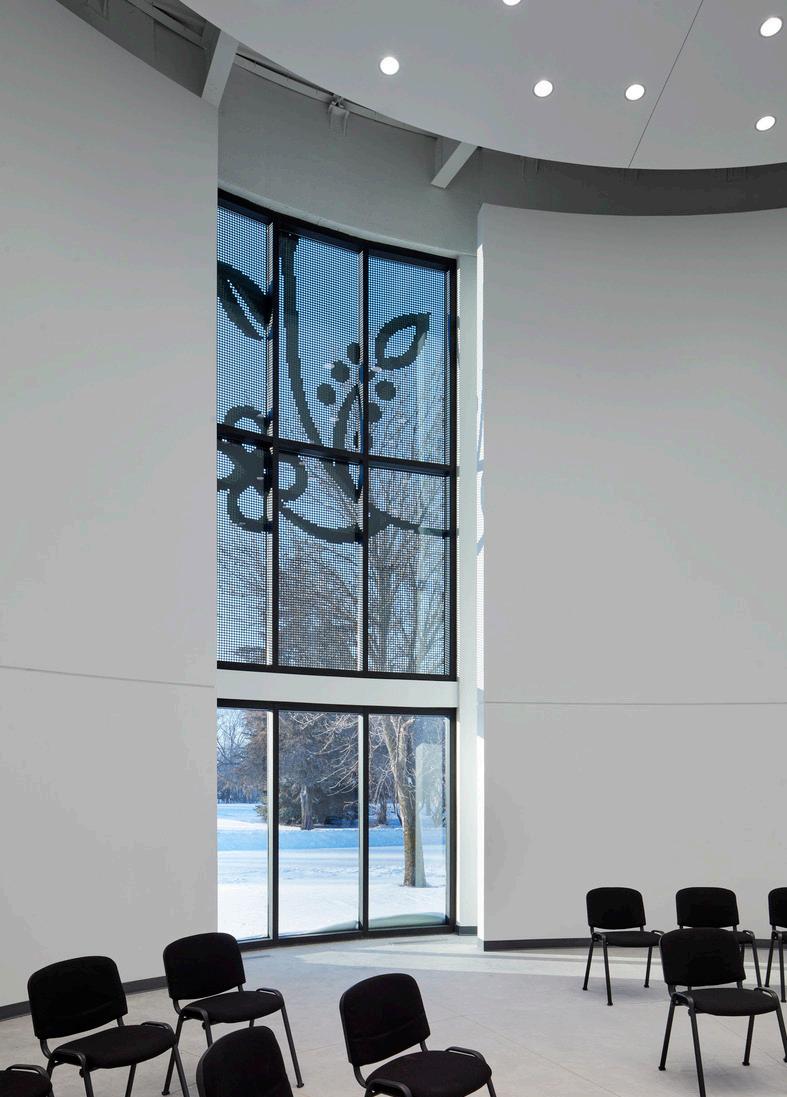



The new building is sited to reorient the public face of the building to the south. This creates a new welcoming entry to the existing facility, increases visibility along the street, and takes advantage of passive solar heat gain. A new arts courtyard and lawn allow for interior spaces to spill outside of the building and support larger community gatherings. The building is equipped with an energy efficient heat pump system which gives the community a path to net zero energy, as future solar and geothermal investments are made.
Overall, the Cansayapi Wicoicage Oti demonstrates the concept of designing with communities rather than for them. At the start of the project, the design team engaged with the Indigenous community to establish a strong relationship and fully understand their goals and needs for the final design of the building. Putting the voice of the community at the forefront, the new building serves as a vehicle for change for the younger generation to shape the future. The building has become a bridge between generations by providing spaces for elders to share traditional thought processes and way of life with the younger generations through art, language, storytelling, native foods, and organic conversations.

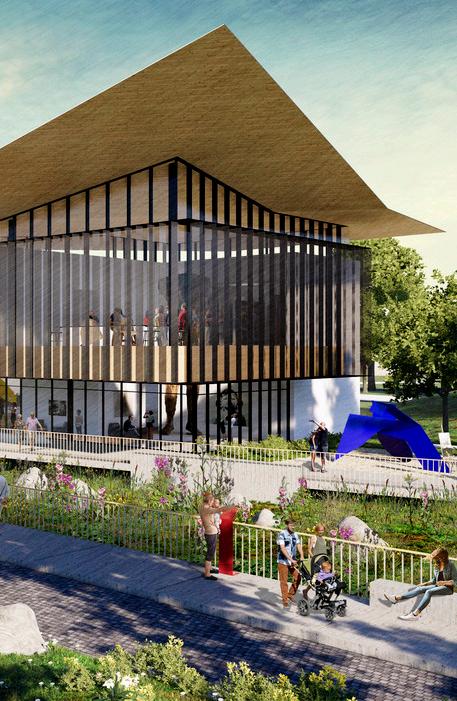
Dedicated to documenting the diverse cultural heritage of the people of southwest Missouri, the Springfield Art Museum collection is housed in an existing 51,000 SF facility. In the fall of 2017, the museum hired BNIM to develop a master plan focused on three areas of study for growth: renovation, replacement, and/or expansion of the existing Education Wing; renovation of the existing building to improve visitor and staff experience; and improvements to the campus to better connect the Museum to surrounding amenities. This transformation will allow the Museum to improve its tools for internal leadership, educational offerings, and cultural service to the southwest Missouri region. Founded nearly a century ago, the museum is the oldest cultural institution in Springfield, and BNIM is working with stakeholders to develop a vision for its next one hundred years.
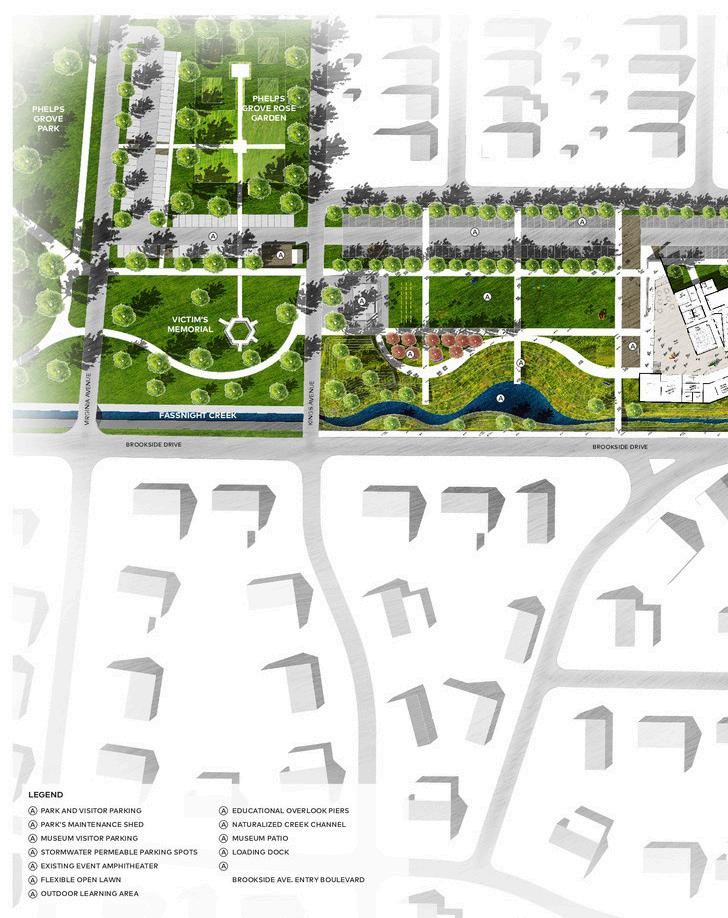

Embedded in the unique landscape of the Ozark Mountains, sited on a 30+ acre urban park originally designed by George Kessler, the Museum aspires to challenge what defines the 21st century cultural institution and engages visitors in a new way. The original George Kessler and Hare & Hare design of Phelps Grove featured a lake on the current museum site that has been changed over time. The new vision for this area revives the lake and nearby Fassnight Creek, incorporating both into key landscape design areas to highlight the natural beauty of the Ozarks. Museum visitors are encouraged to experience the creek and its natural beauty along a sculpture walk that is capped by the WPA amphitheater. Ultimately the amphitheater will become a passage to one of the additions, a large event and exhibition center, positioned to connect the museum to Phelps grove on the west.
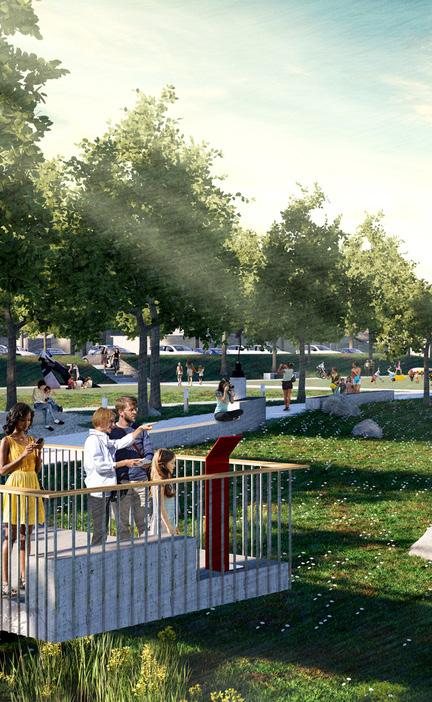

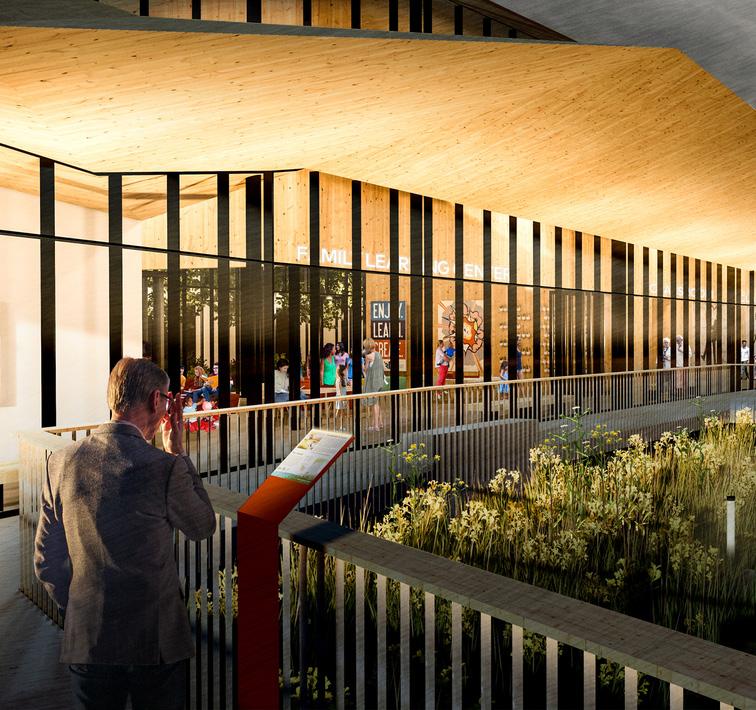
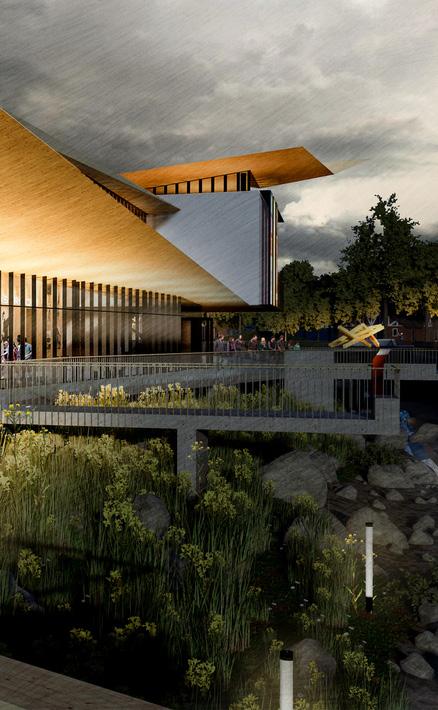
Inspired by the original 1958 museum parabolic wood roof, the new additions feature articulated roof canopies, or “roof blankets.” These shapes lift at entries, fold at areas of privacy, and overall emulate the flow of water in the nearby Fassnight Creek. The museum additions provide transparency and emphasize the relationship between indoors and outdoors.
2020 AIA Springfield, Public Recognition Award AIA Springfield Design Awards

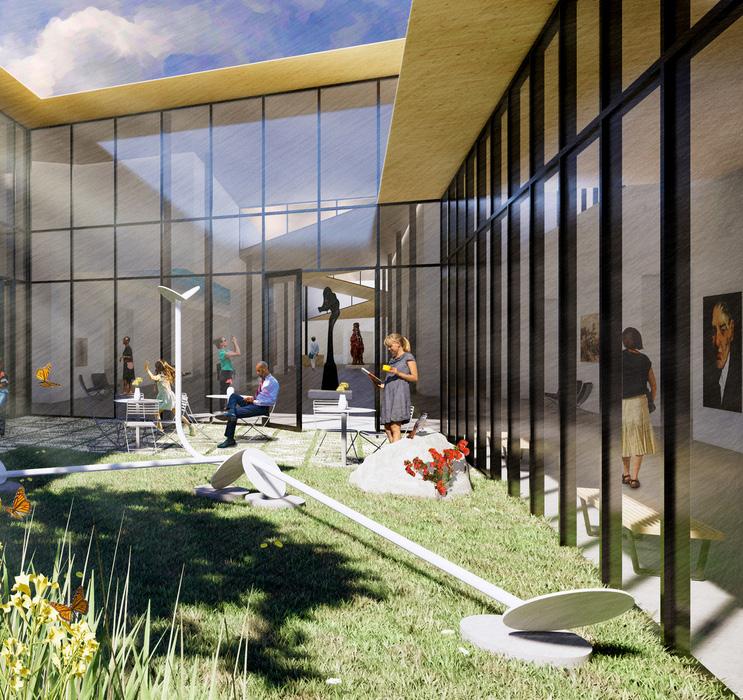
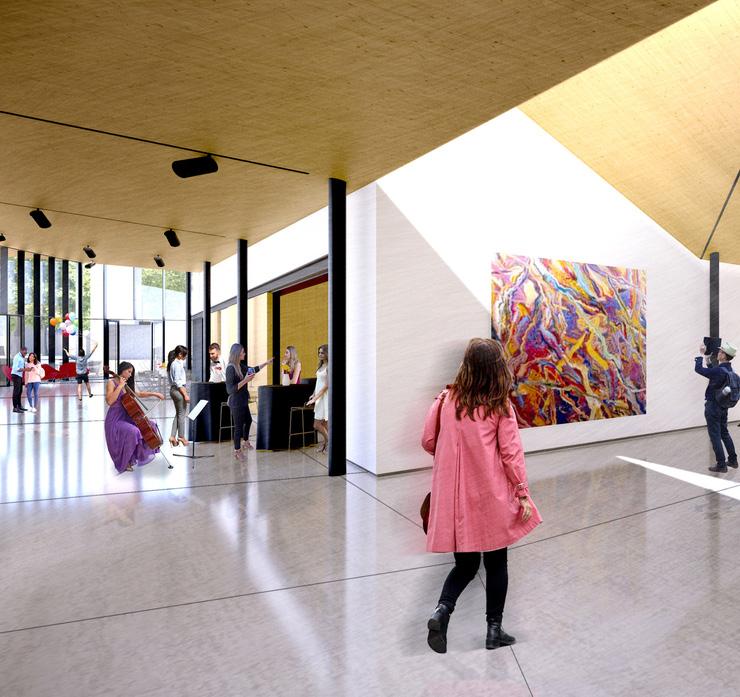
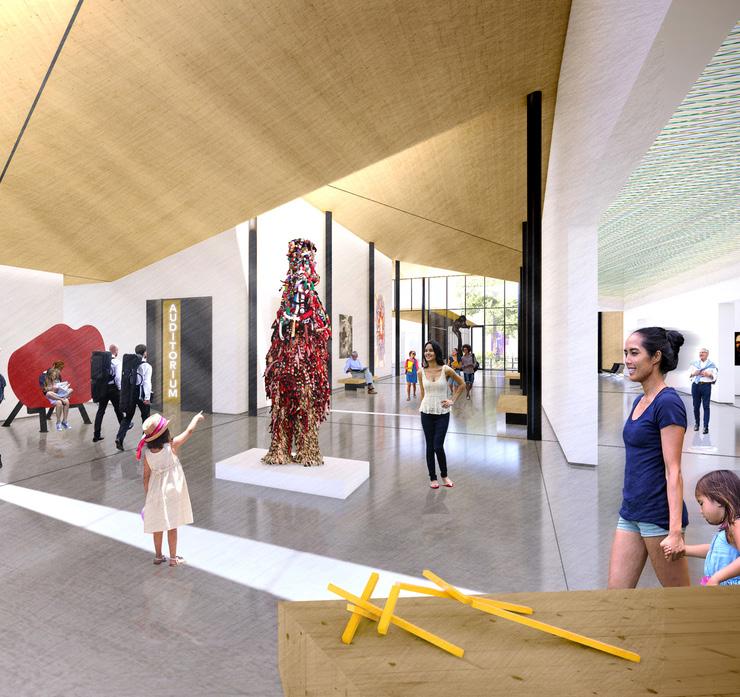
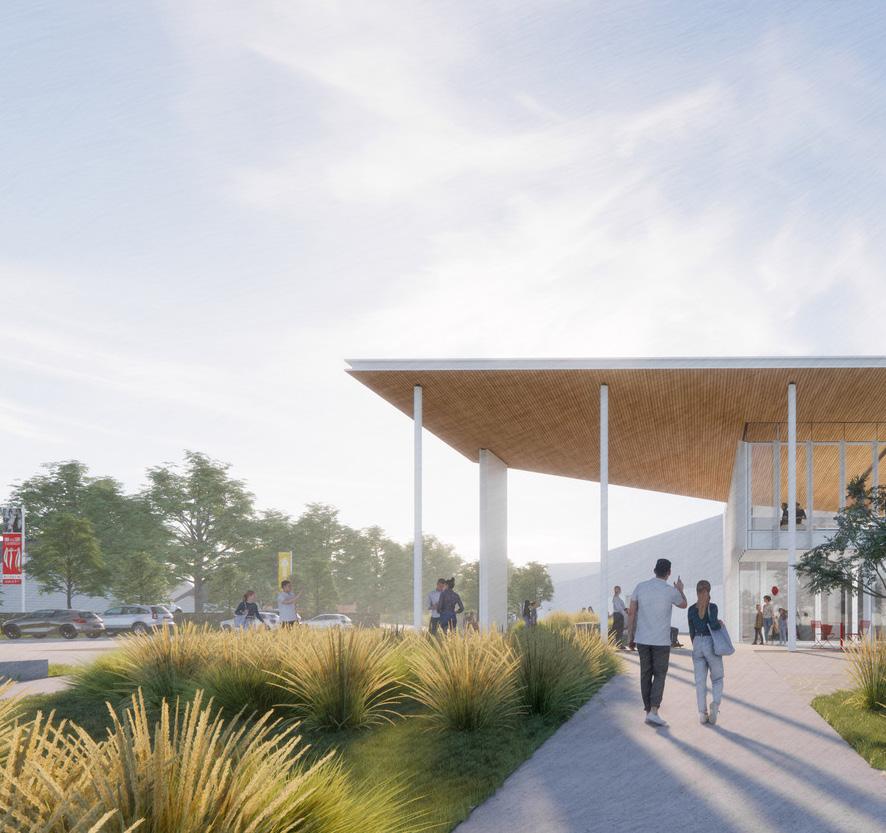

Building on the design principles and vision of the Springfield Art Museum master plan, BNIM is continuing work with the Museum on the design and construction of the future Springfield Art Museum. Following BNIM’s development of the master plan in 2018, museums and cultural arts institutions globally have been challenged with an evolving landscape for the Arts as a result the global pandemic. BNIM is working with Springfield Art Museum to reaffirm the fundamental principles of the original master plan while implementing strategic adjustments that will enable the Museum to successfully navigate and address needs for their 100-year vision for the future. These design strategies prioritize engaging art education experiences while addressing many existing facility needs that have accumulated over time. Creating connections to nature and establishing an extroverted museum presence within the community remain the guiding foundation for the Springfield Art Museum, providing a beautiful and connective destination for the Arts and cultural heritage for the Springfield region.
69,000 SF (35,000 SF New Construction, 34,000 Renovation)
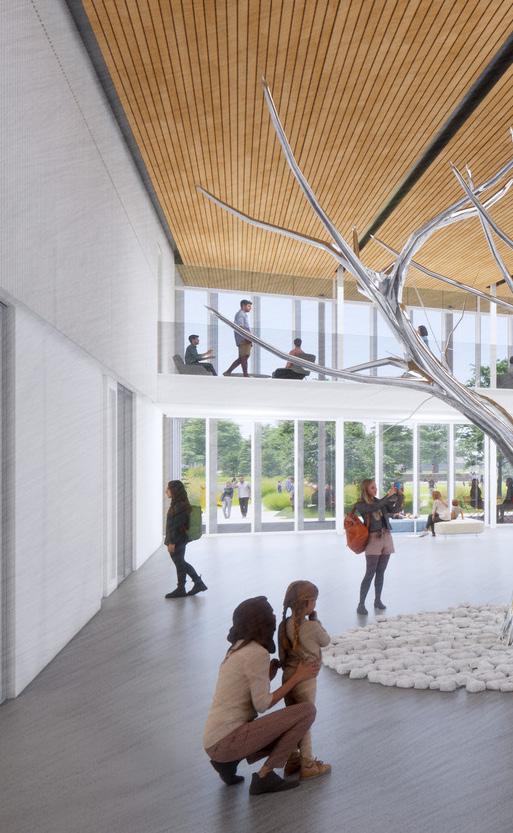

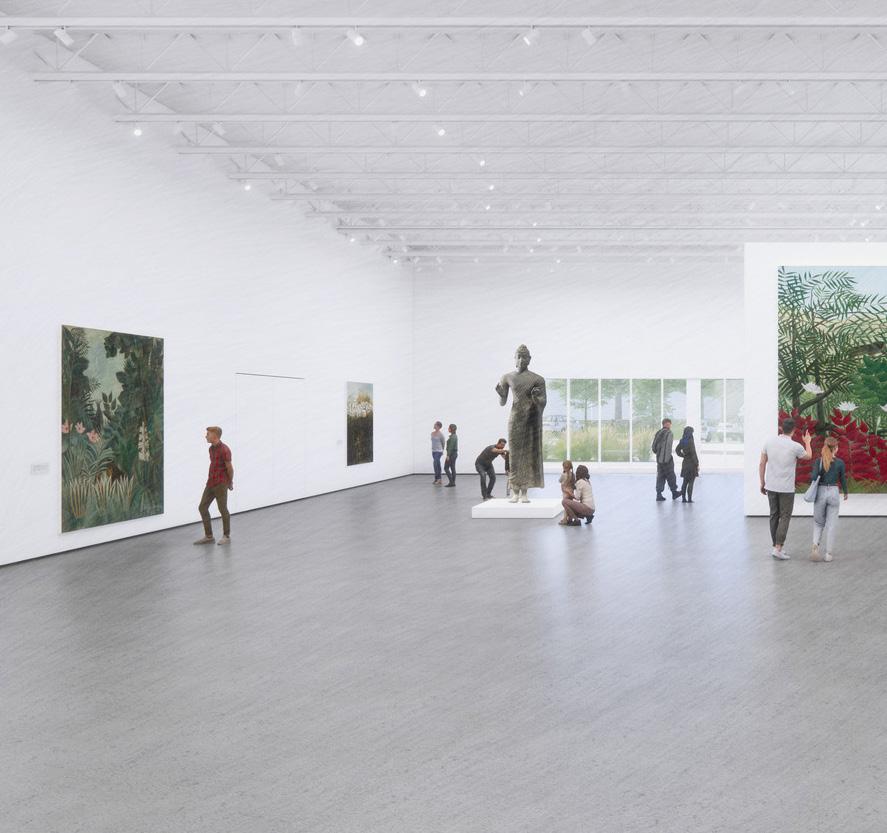
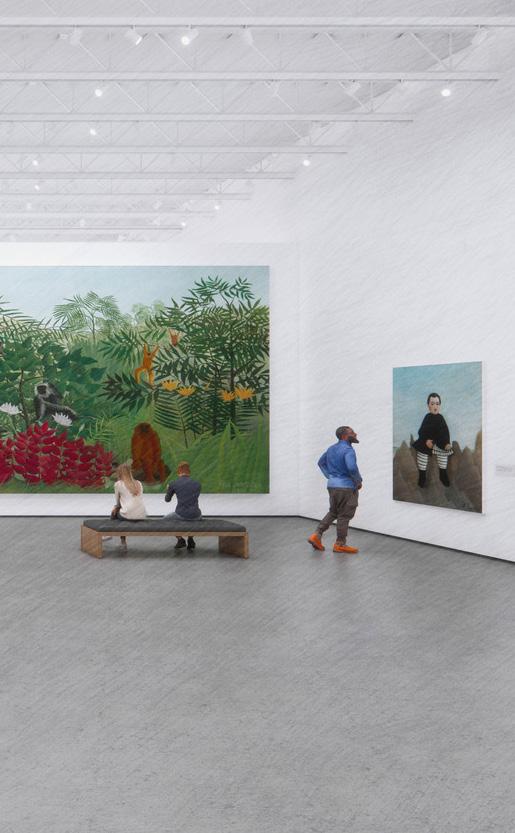
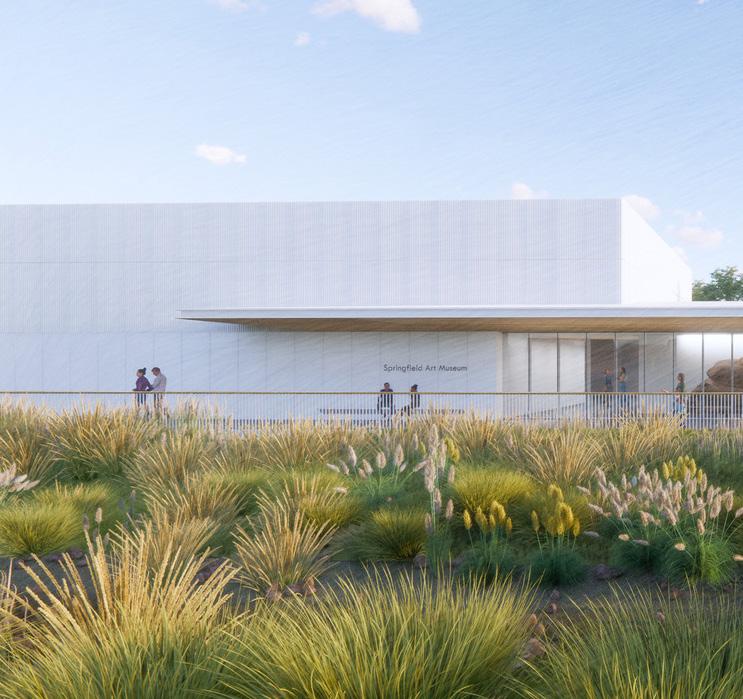

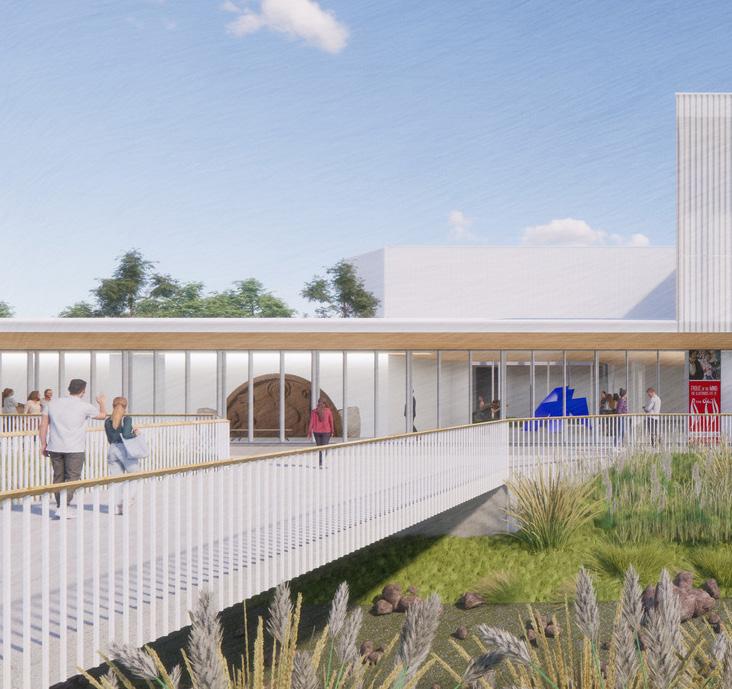

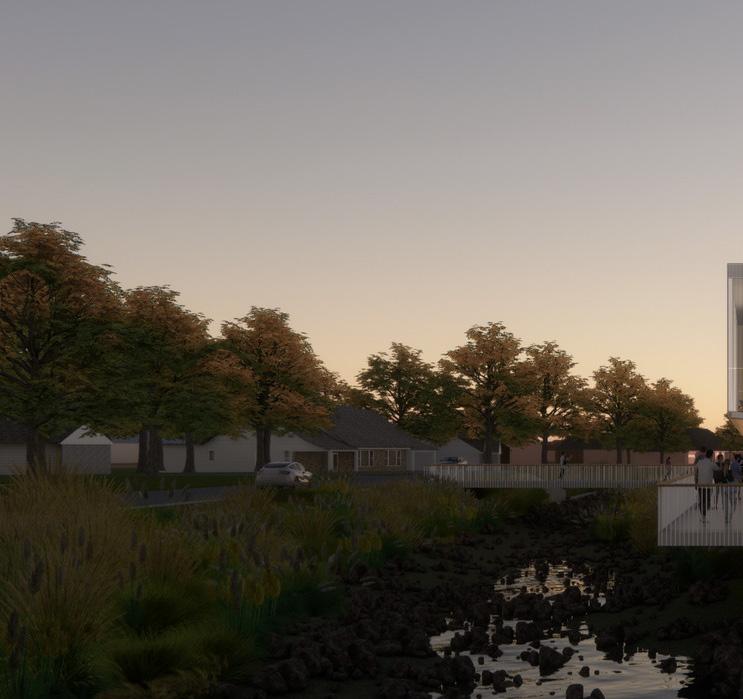

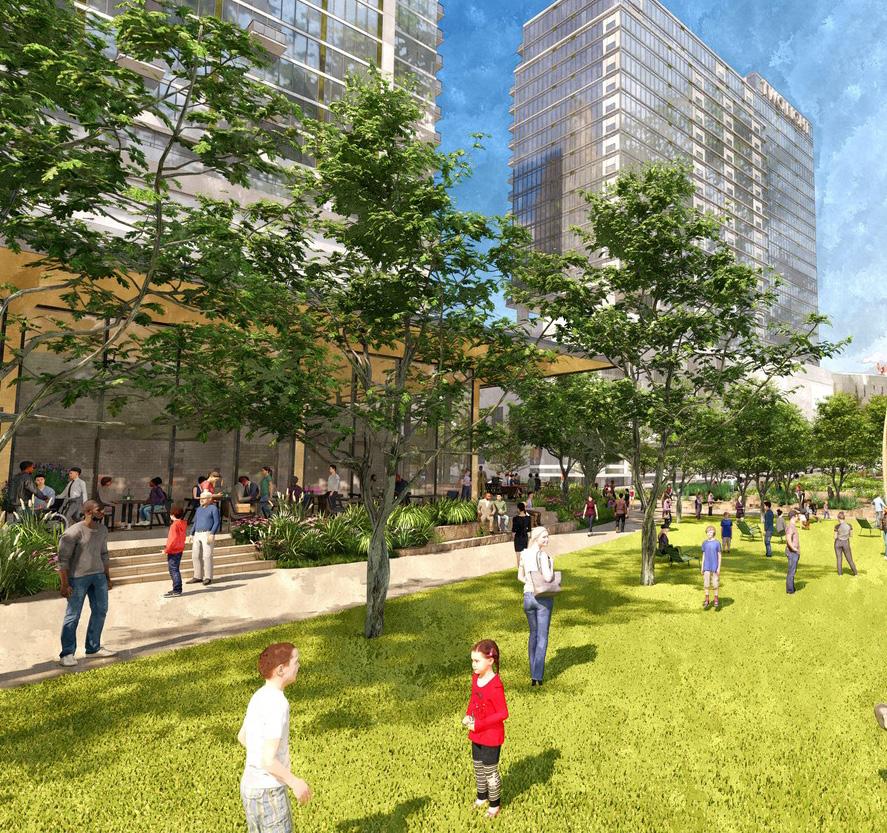

The South Loop project is part of the reimagining of the I-670 corridor to create an enhanced, green mobility hub within Downtown Kansas City, Missouri, that emphasizes multimodal transportation including enhanced vehicular, pedestrian, bicycle, and transit connections; regional job access; green and healthy living spaces; private development; and climate responsiveness. BNIM is part of a multidisciplinary team with HNTB and OJB, contributing to this futurefocused initiative for Kansas City. Situated between the southern edge of the Central Business District and northern edge of the Crossroads District, the new South Loop will consist of a 5.5 acre site on top of a below-grade portion of I-670, transforming this area into a downtown destination and community connector.
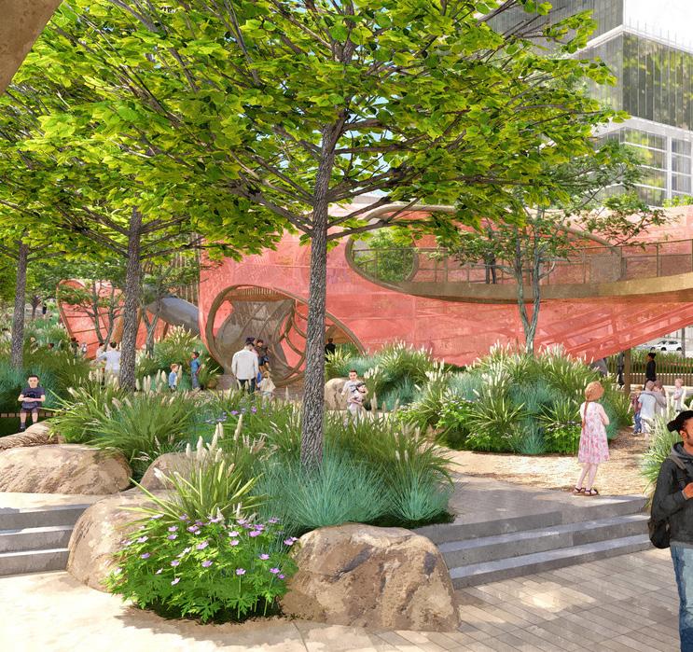
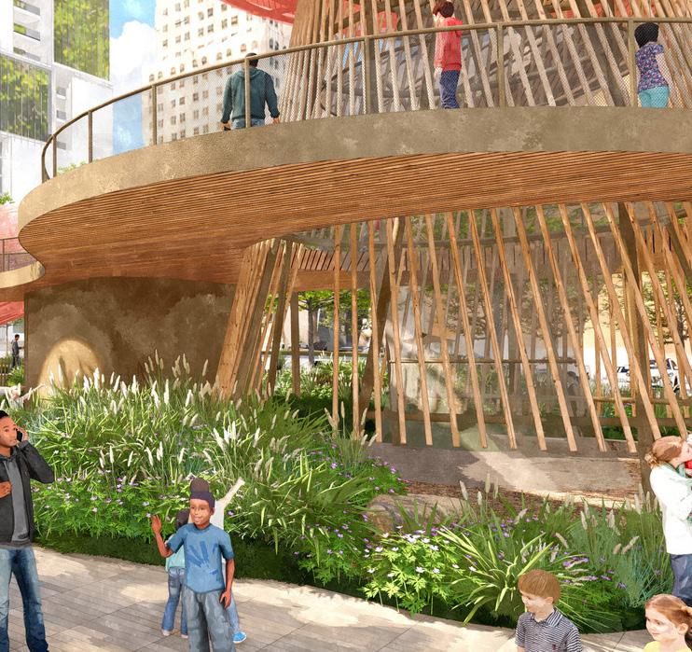
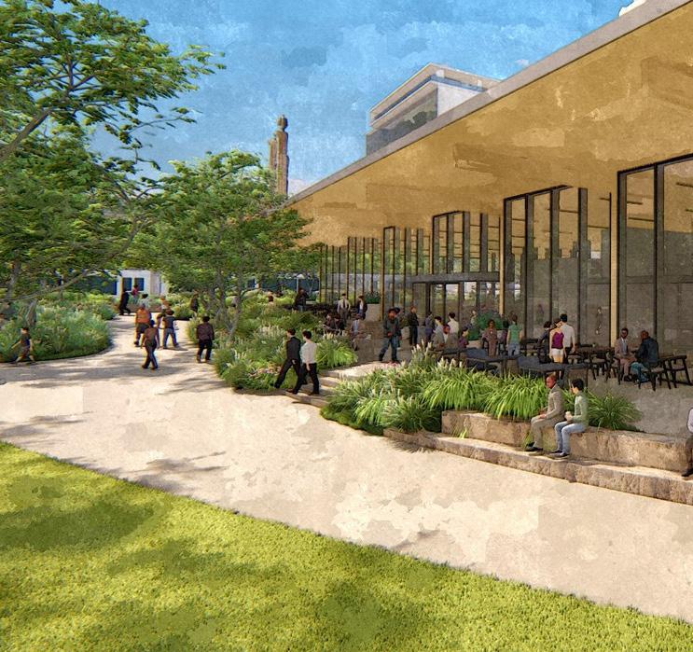
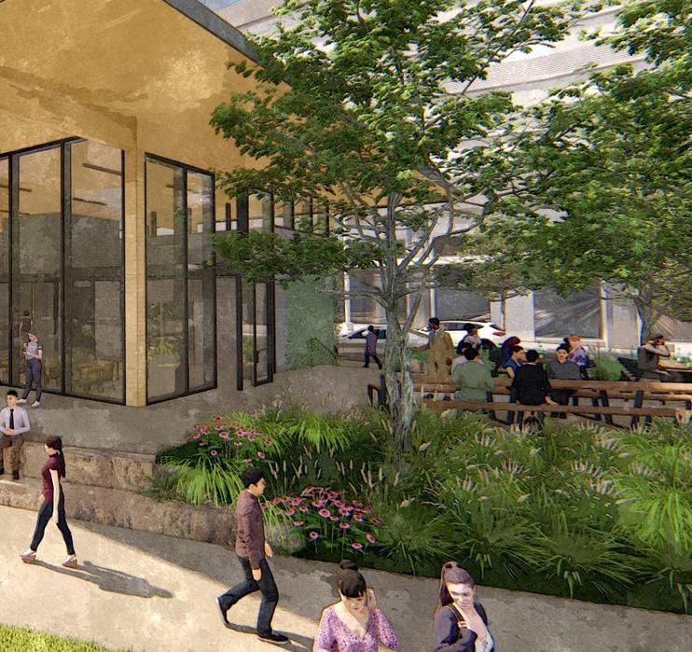
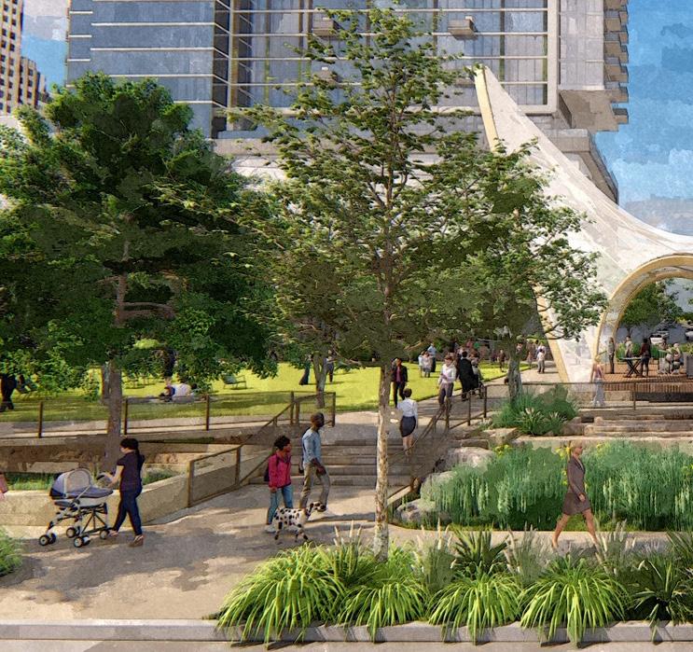

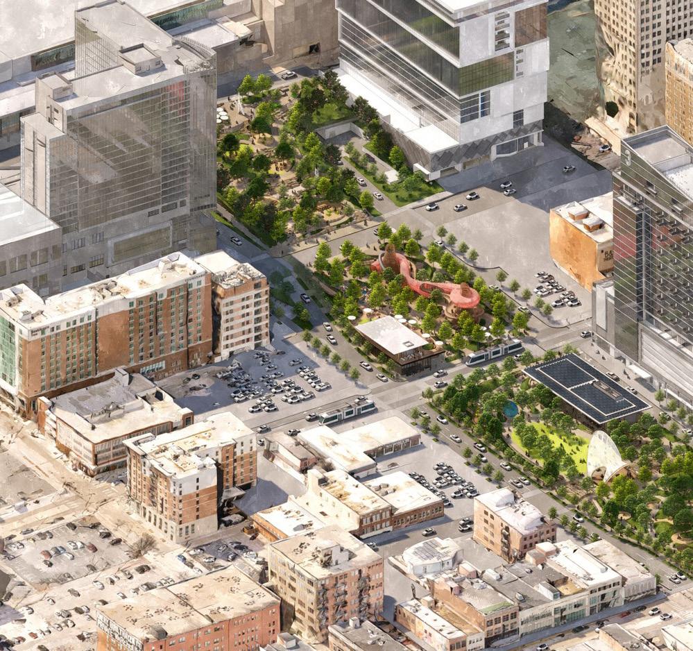


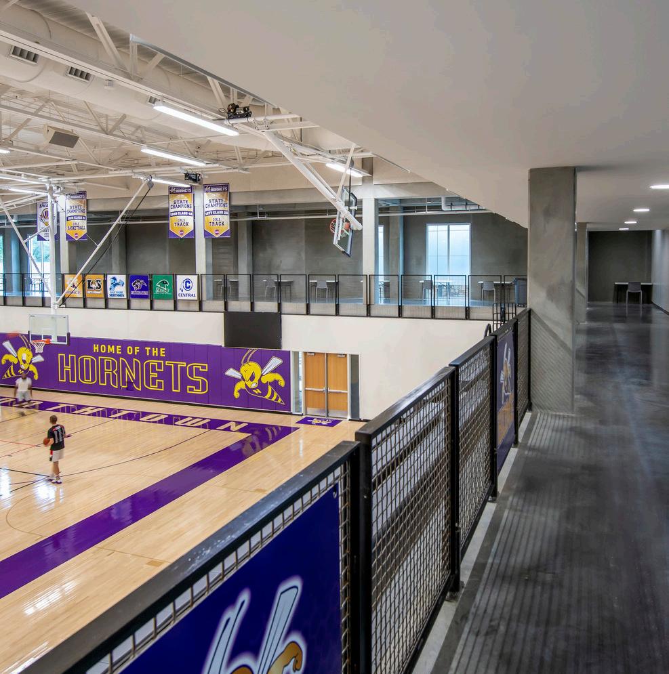
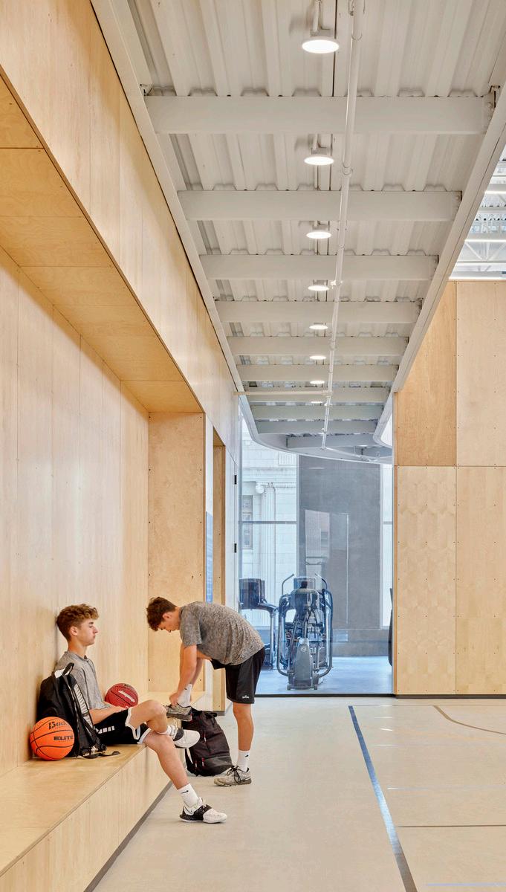 SCHOOL OF INNOVATION
NORTH KANSAS CITY HIGH SCHOOL
KIRK FAMILY YMCA
SCHOOL OF INNOVATION
NORTH KANSAS CITY HIGH SCHOOL
KIRK FAMILY YMCA
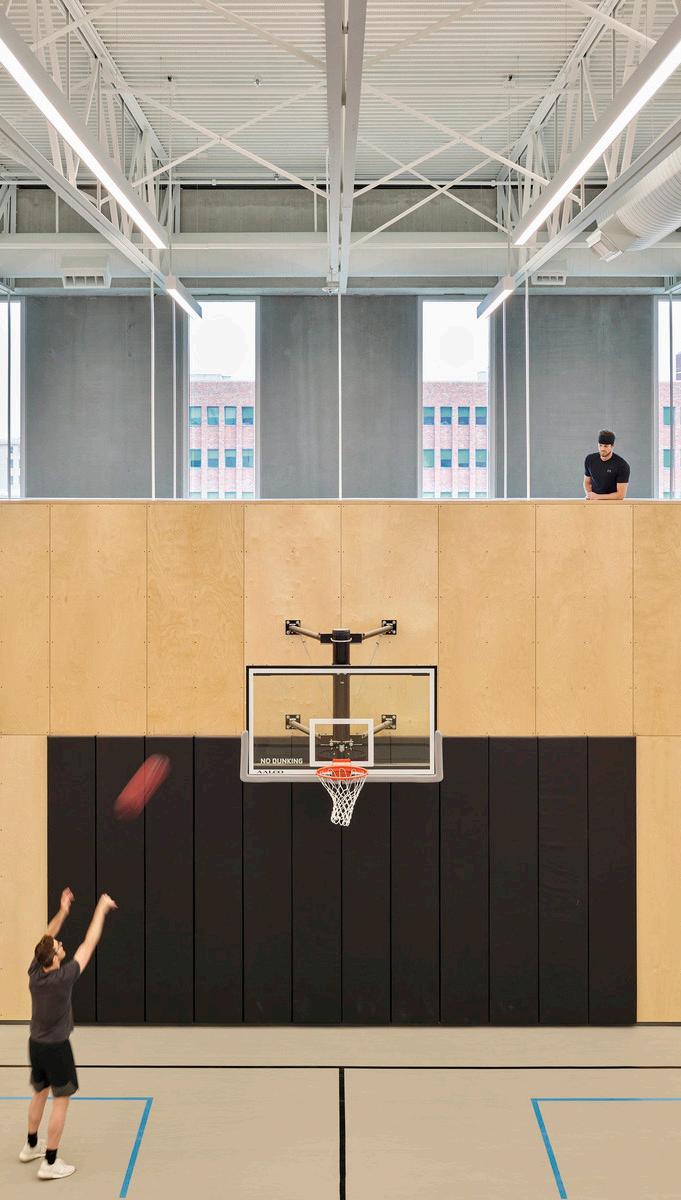


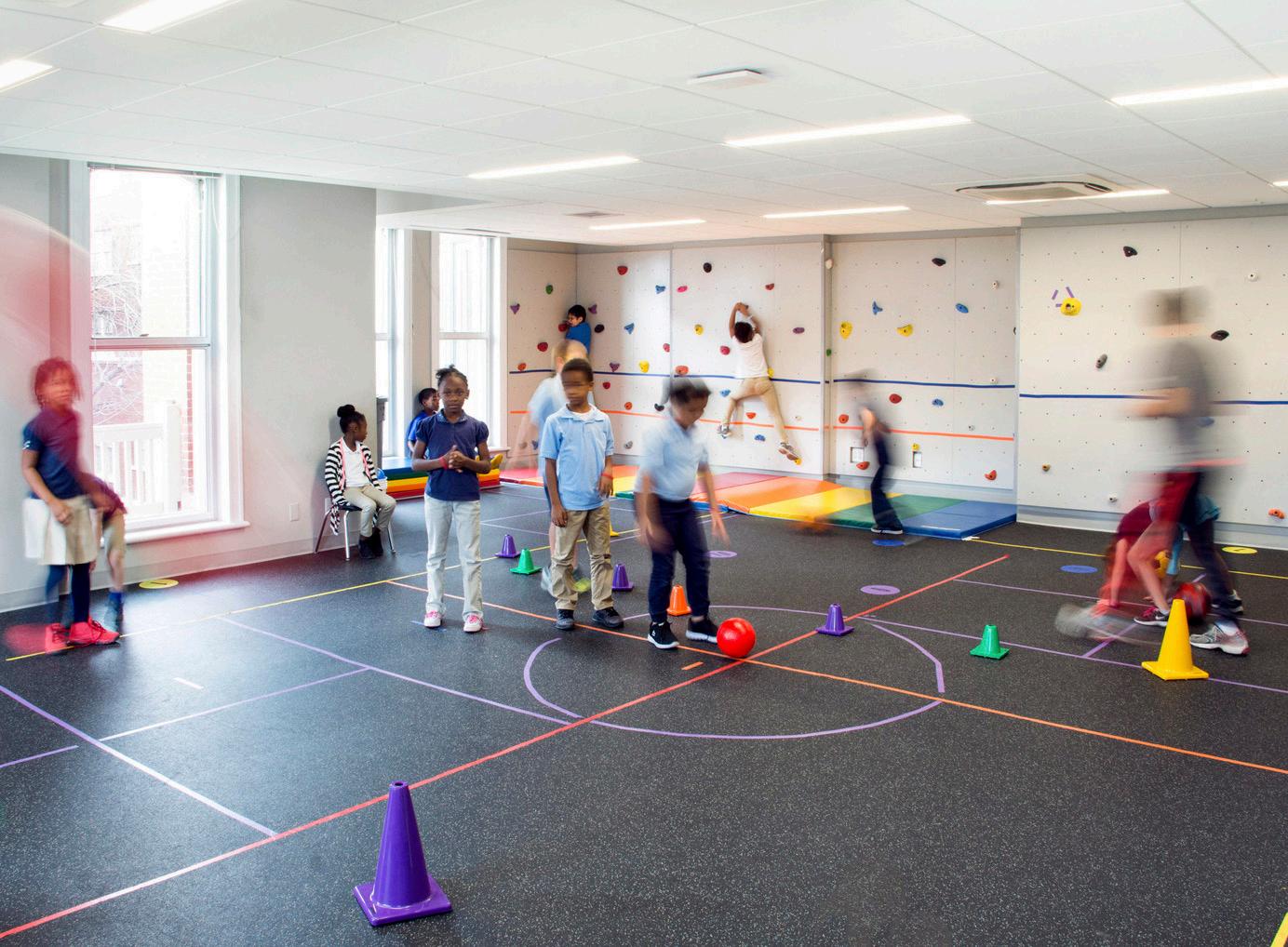
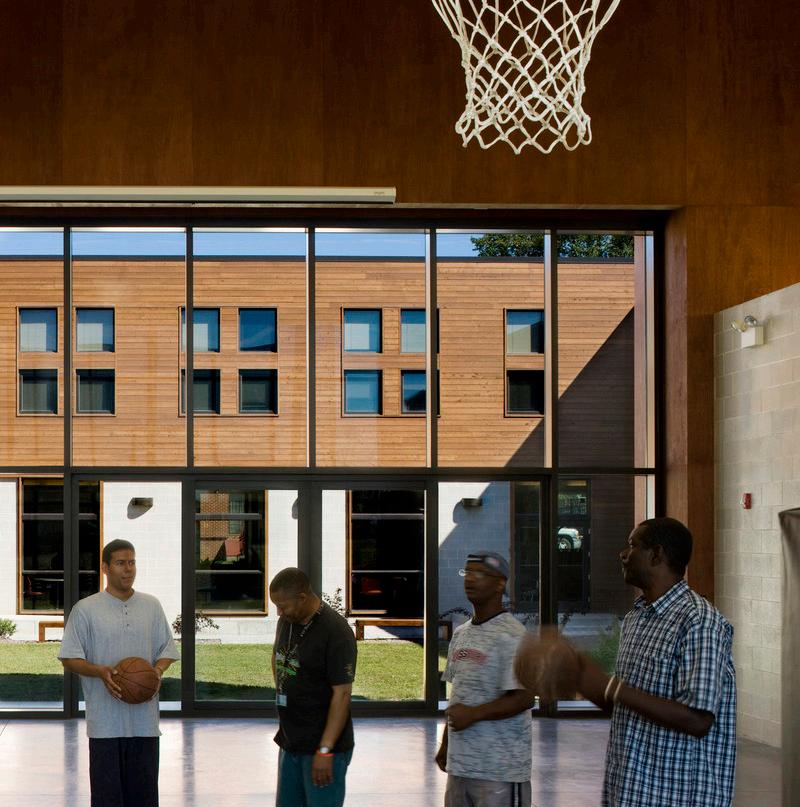
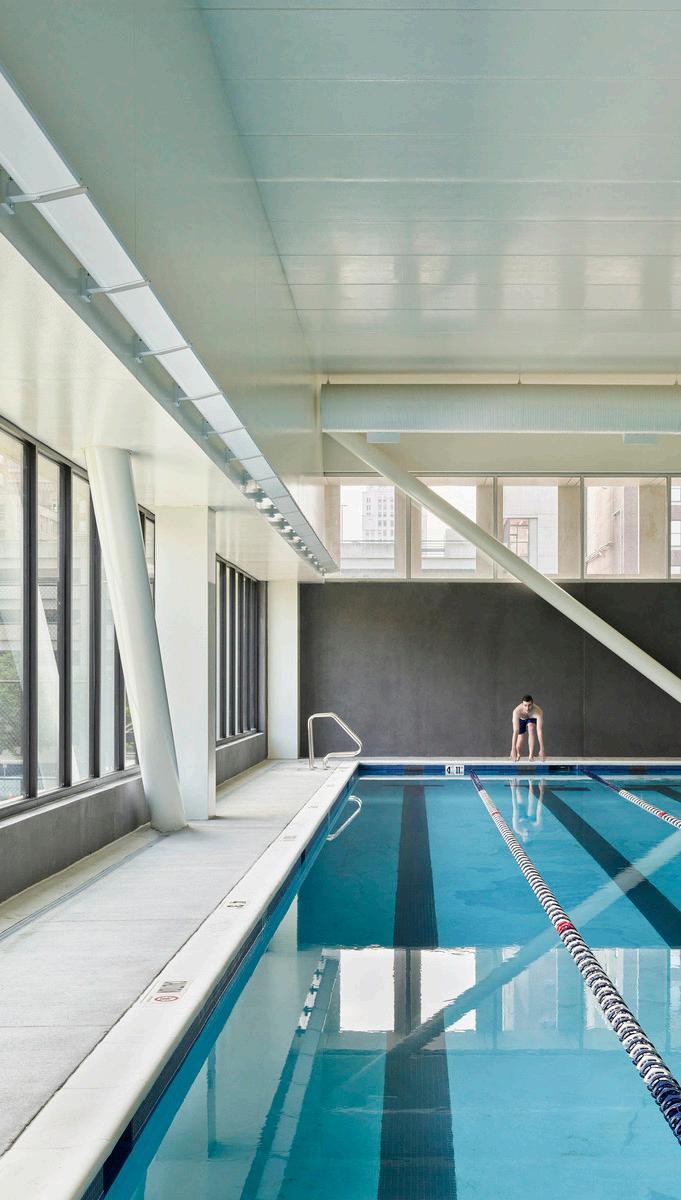 QUALITY HILL ACADEMY
CHRISTIAN LIFE CENTER
KIRK FAMILY YMCA
QUALITY HILL ACADEMY
CHRISTIAN LIFE CENTER
KIRK FAMILY YMCA
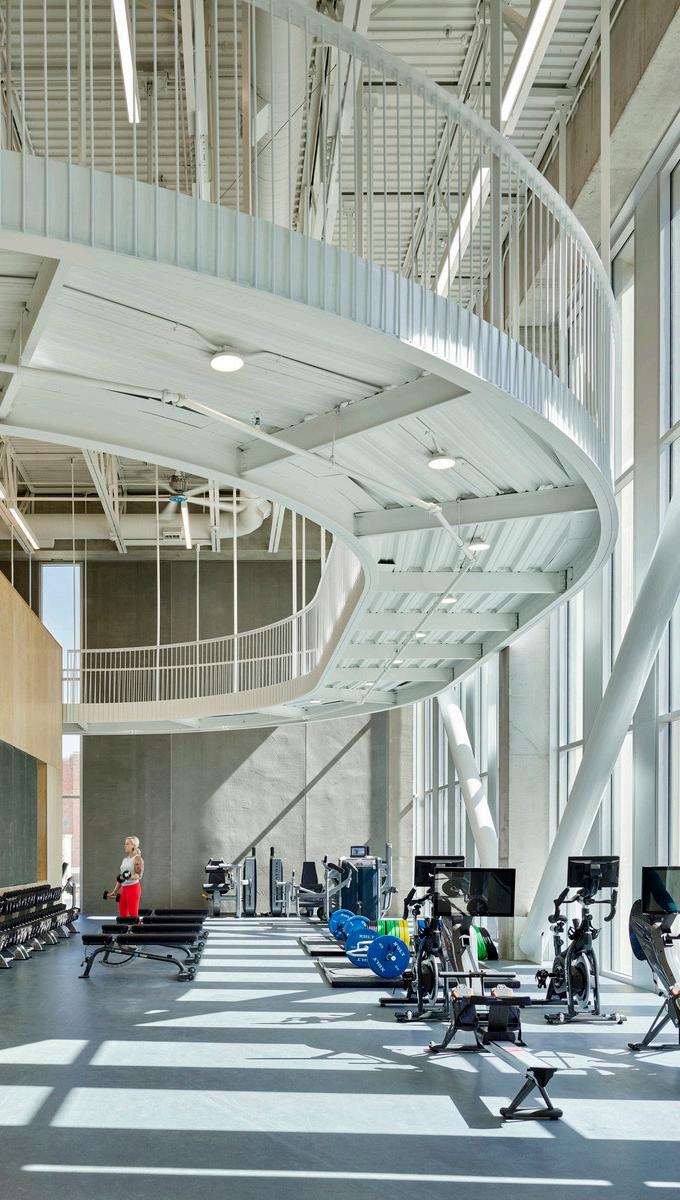

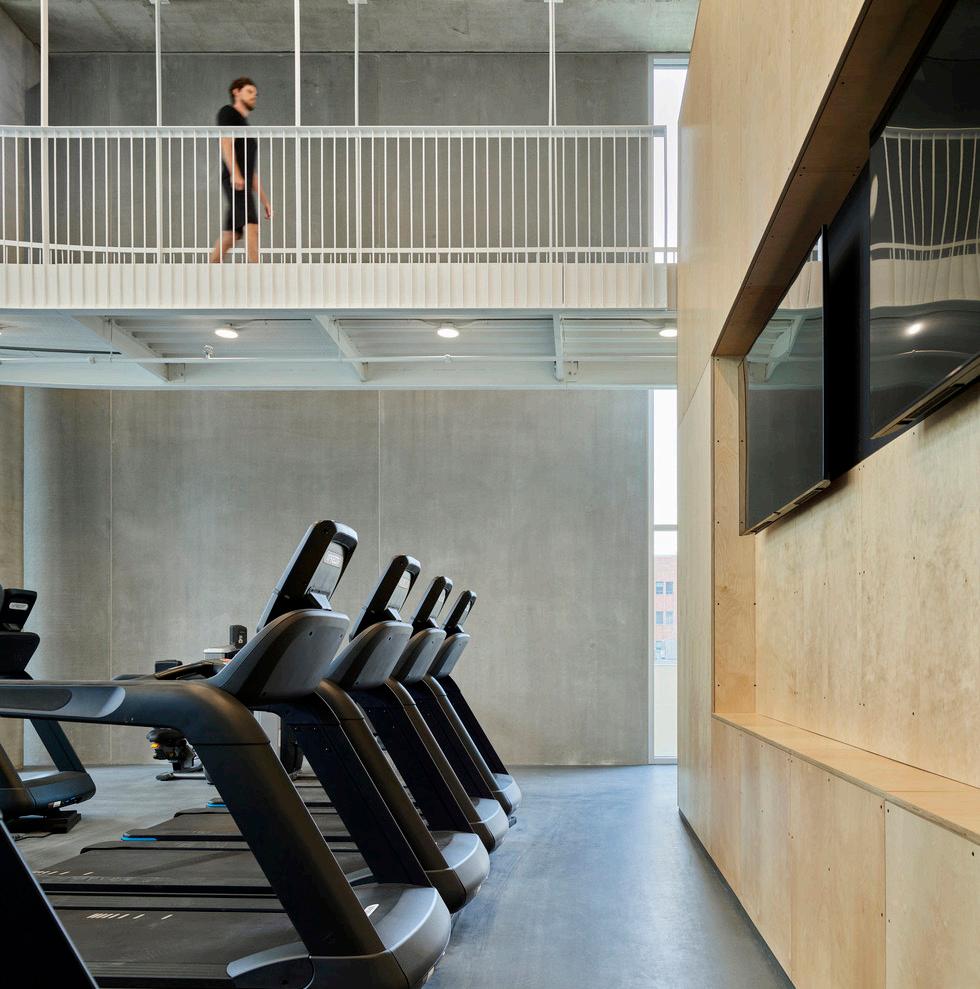

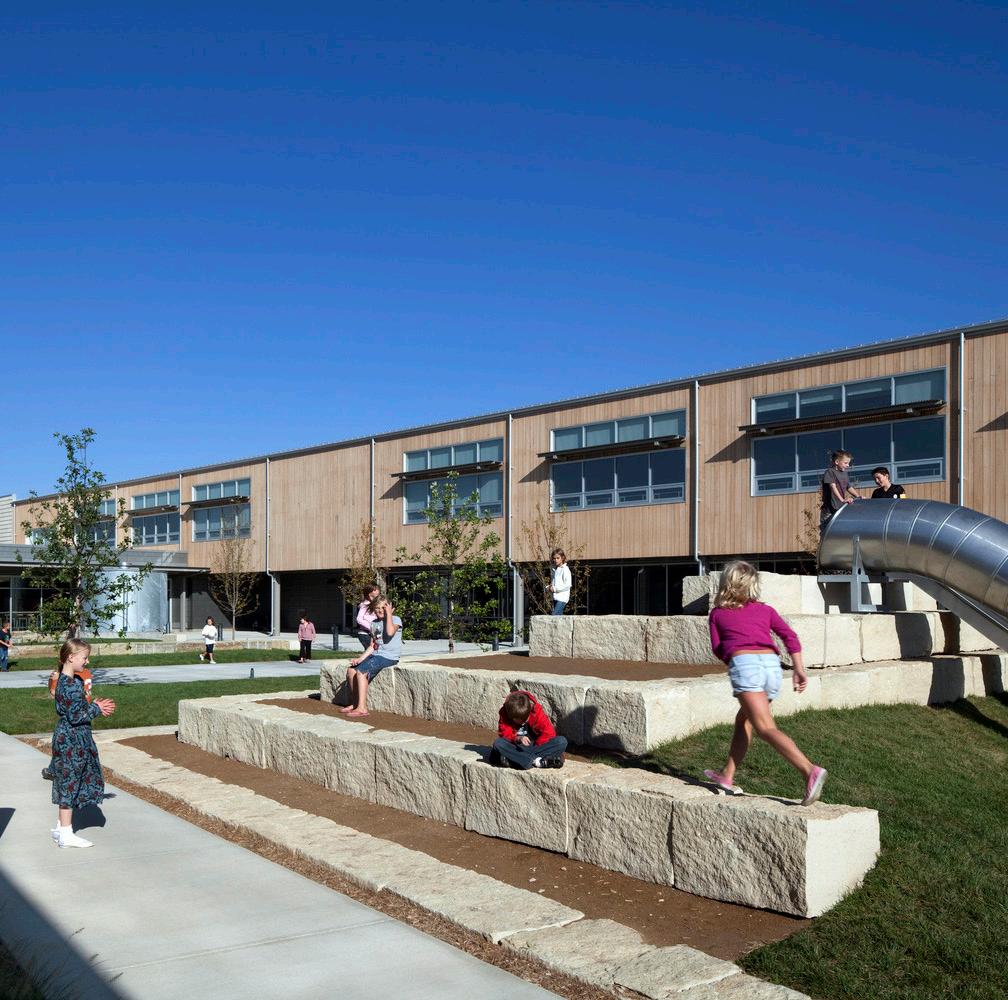
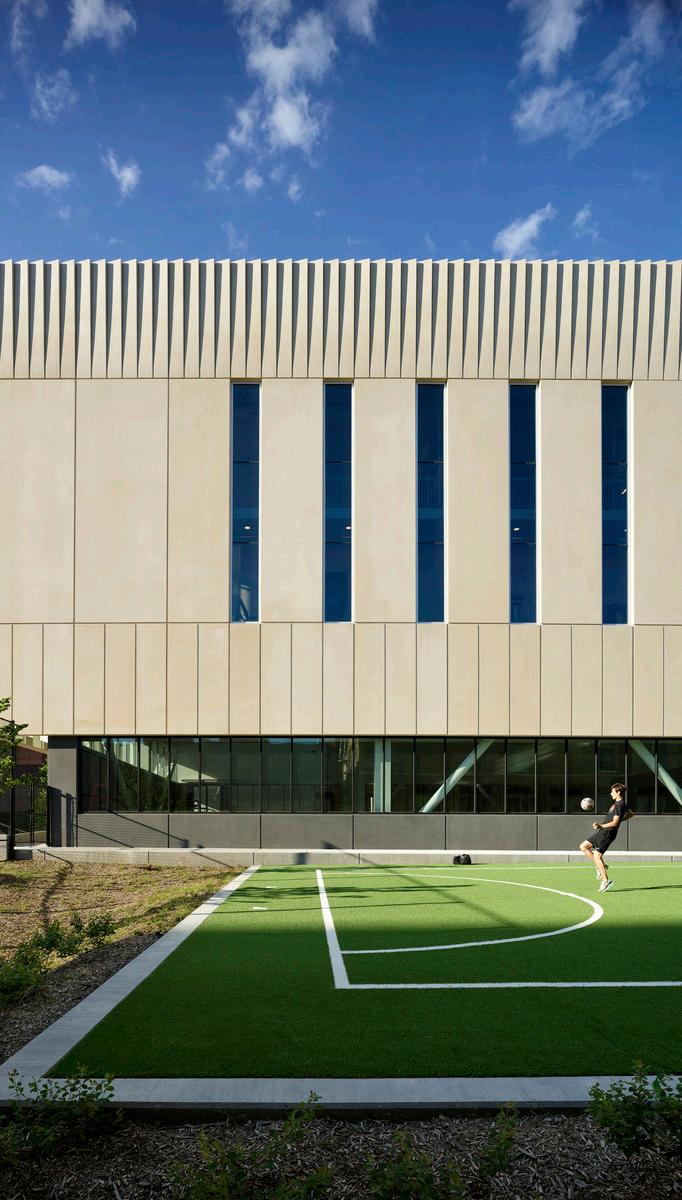 KIOWA COUNTY SCHOOLS
KIRK FAMILY YMCA
KIOWA COUNTY SCHOOLS
KIRK FAMILY YMCA

