ReWeaving
“Improved public space for better mental health”
 Tale Bjelland | Masters Thesis | Academie Van Bouwkunst
Tale Bjelland | Masters Thesis | Academie Van Bouwkunst

“Improved public space for better mental health”
 Tale Bjelland | Masters Thesis | Academie Van Bouwkunst
Tale Bjelland | Masters Thesis | Academie Van Bouwkunst
Verb; To weave again, by the process of taking something apart to make it improved and new.
Dirk Sijmons
Landscape Architect
HNS Founder
Ruwan Aluvihare
Landscape Architect
Senior hoofdontwerper (Gemeente Amsterdam)
Prof. dr.ir. M.J. (Machiel) van Dorst Environment, Behaviour & Design, Faculty of Architecture and the Built Environment, TU Delft
Ellen M. Paulssen - Municipality of Oslo | Park- og byromplan Bymiljøetaten
Emma Charlott Andersson Nordbø - PhD and a MSc in public health from the Norwegian University of Life Sciences (NMBU)
Copyright © 2023, Tale Bjelland
This project seeks to look at the inner city density of Oslo, an asphalt haven, and what its materiality and use can mean in terms of quality for its residents. The focus centers around the Aker river (the green backbone) which bisects the city and its connectivity to the urban fabric. To propose a new way to look at the fragmented inner city green, its use, and the public space leading to it. As a way to improve the lived experience in the city.
Our goal is to reweave - To take apart the existing fabric and through the process of reusing old and including new threads create something better.
My own journey to this project is a long one. Having grown up abroad my relationship with the landscape was always very important in that it grounded me. My personal relationship with the landscape also allowed me to learn about and compare how the great outdoors is treated and treasured elsewhere.
I started my journey in Stavanger, Norway and spent my early years there. Although it is a small city compared to the other ones I would come to call home it still had two key features I always appreciated; open space, and a rich natural landscape. Then I moved to Muscat, Oman; and spent the rest of my adolescence there. My third move was alone, for the start of my design education at the University of British Columbia, in Vancouver, Canada. My fourth and most recent move was for my masters: to live, work and study in Amsterdam.
Stavanger, NO Population 130,754
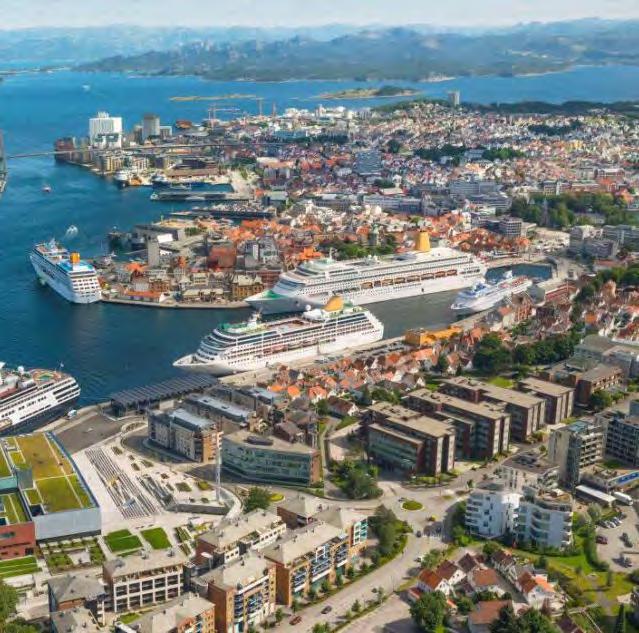
Vancouver, CA Population 2,581,000
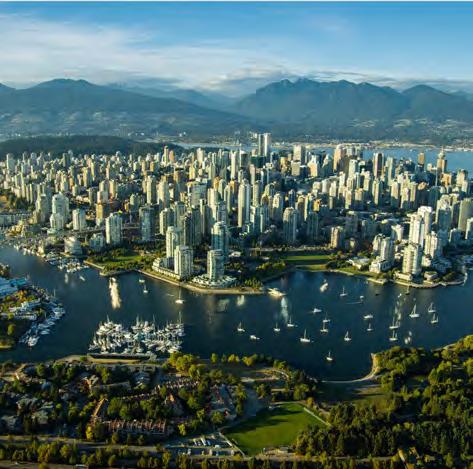
Muscat, OM Population 1,590,000
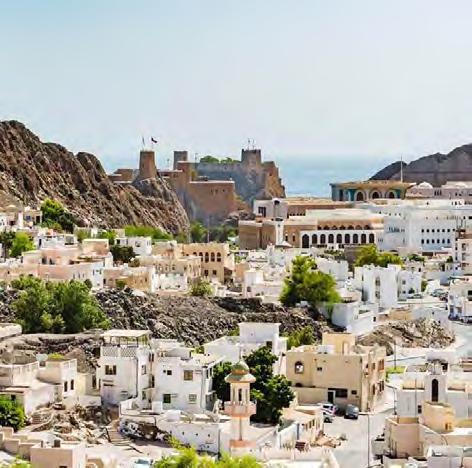
Amsterdam, NL Population 1,149,000
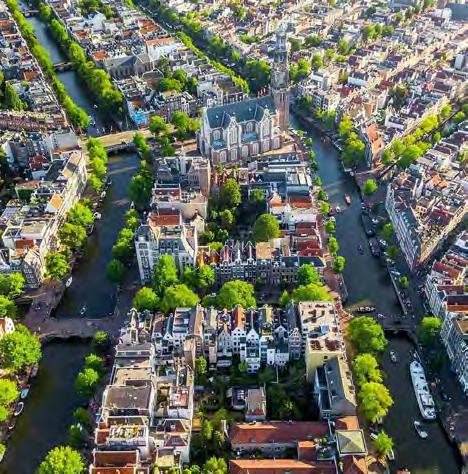
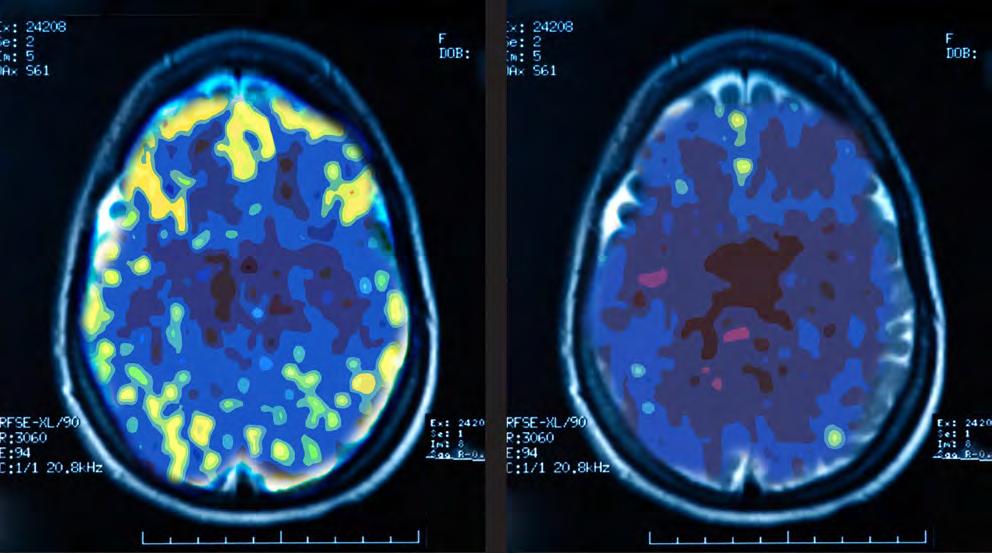
1. Introduction
2. Context / Motivation
3. Location
4. Theory - Enviornmental Psychology
5. Design Methodology
6. Toolbox Design:
7. large
8 Medium
9. Small
10. Referances
+ Appendix (separate booklet?)

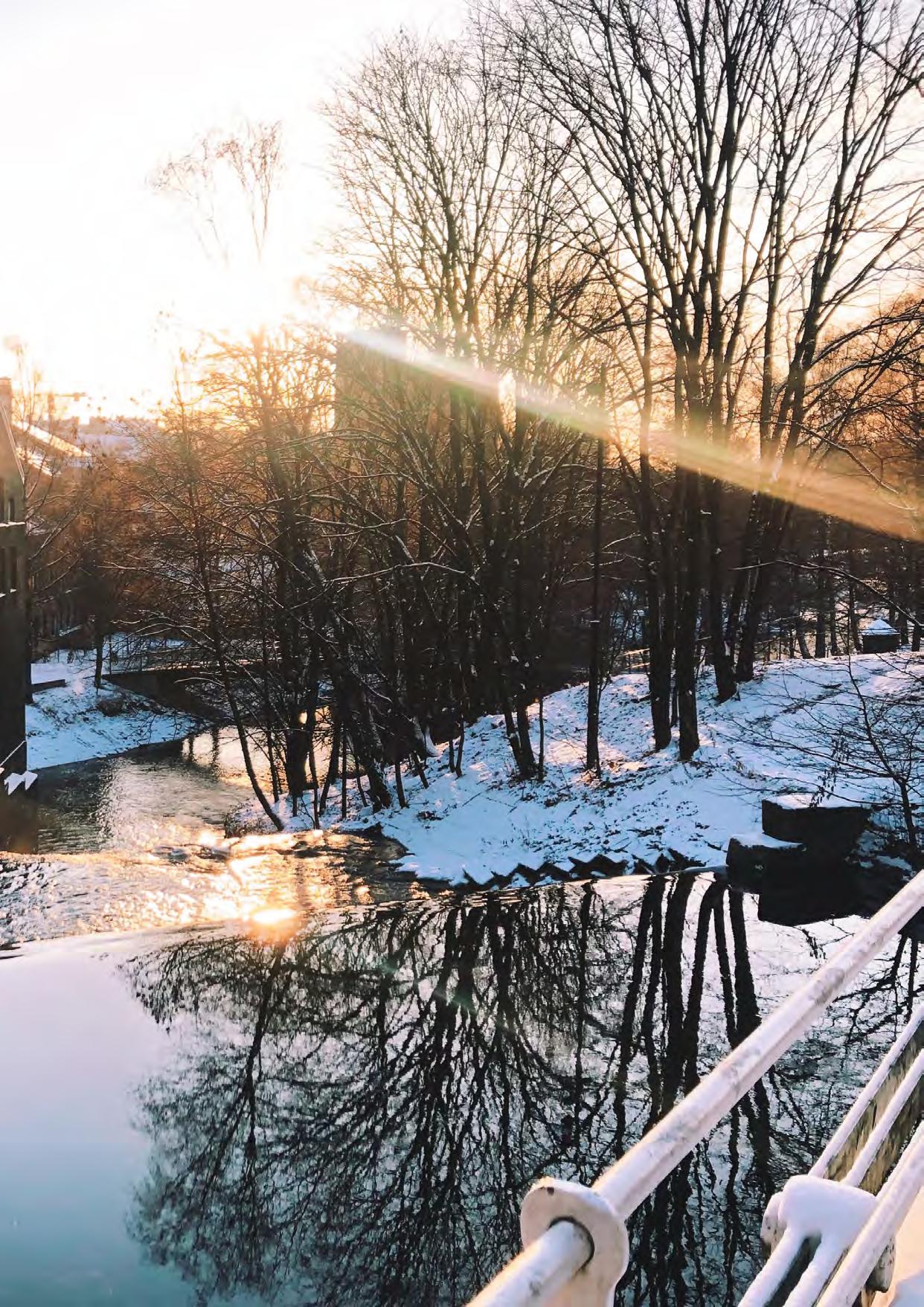
With modern cities expanding at a rapid rate, more citizens than ever are exposed to more industrial and paved landscapes. The standard European city has changed drastically in the past 100 years, with exponentially growing populations and predictions of future growth (such as Amsterdam’s desire to add 240,000 houses in the metropolitan area). The need to densify, and in turn the common prioritization of housing over all other functions, has become a negative trend in modern society. Public green space has historically been seen as a luxury, and in many ways, it still is today, as something that is not equally or adequately afforded to all residents of a city. Even now parks and green space are threatened by urban sprawl, and skyrocketing land worth within densely packed areas only exacerbates the problem further.
Green space within cities is inextricably linked with the well-being of city residents. The loss of green space, paired with increasing migration to cities and the inequitable quality of life among residents, necessitates an interdisciplinary approach to the apparent modern rise in mental illness. With depression as “a leading cause of disability globally,” (McEachan et al.) our understanding of treatment options should extend beyond medication and include other factors that influence quality of life.
When researching the effect on residents it was one study found that visiting the communal green “ just once a week or spending up to even 30 min a week in the garden is associated with significantly greater perceptions of social cohesion between neighbours.”(Cox et al.) Additional studies have also concluded that “significant association between parks and green areas and suicidal indicators.” (Min et al.) and that it suggests “a potential protective role of green spaces on mental health (depression and anxiety) in adults”(Gascon et al.).
We can therefore conclude that green can be seen as a binding area for its community as well as a way to alleviate mental health stressors. This is an issue we must face as a society, and one which should be thought about through various disciplines. Medication and treatment are vitally important, but it is not the only way to help give people a greater quality of life.
some text missing, see next page
communal green “ just once a week or spending up to even 30 min a week in the garden is associated with significantly greater perceptions of social cohesion between neighbours.”(Cox et al.) Additional studies have also concluded that “significant association between parks and green areas and suicidal indicators.” (Min et al.) and that it suggests “a potential protective role of green spaces on mental health (depression and anxiety) in adults”(Gascon et al.).
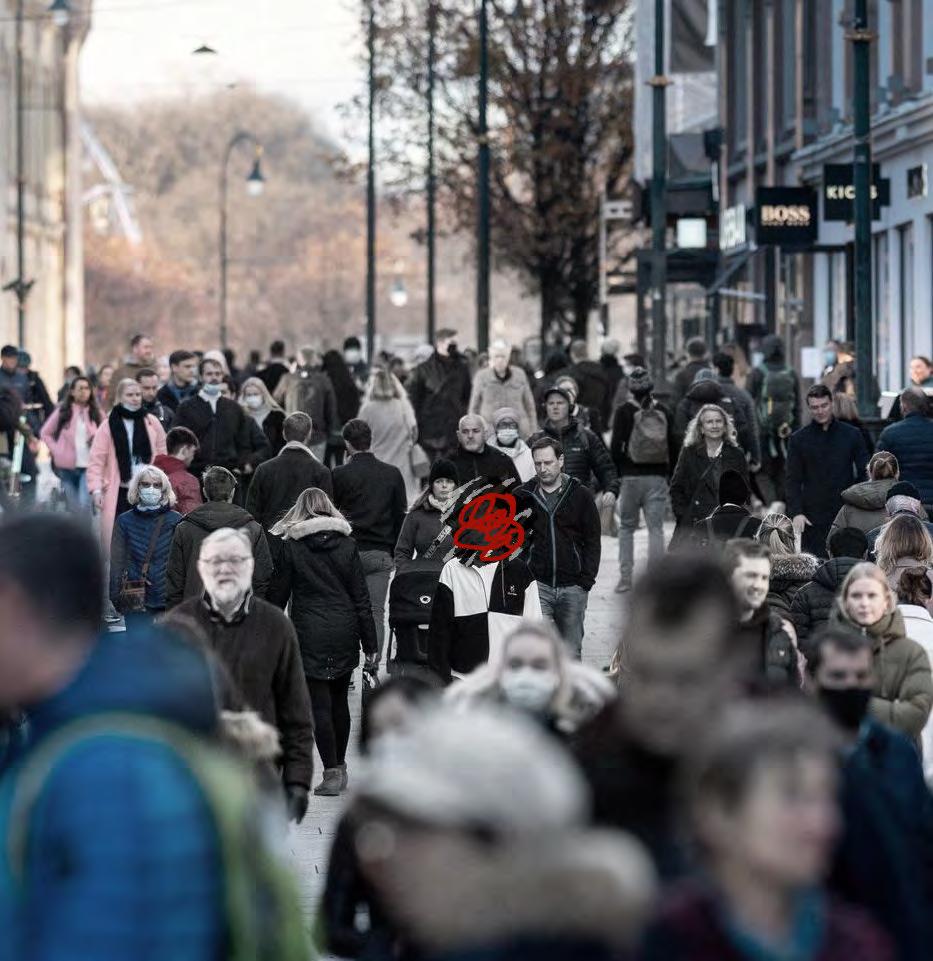
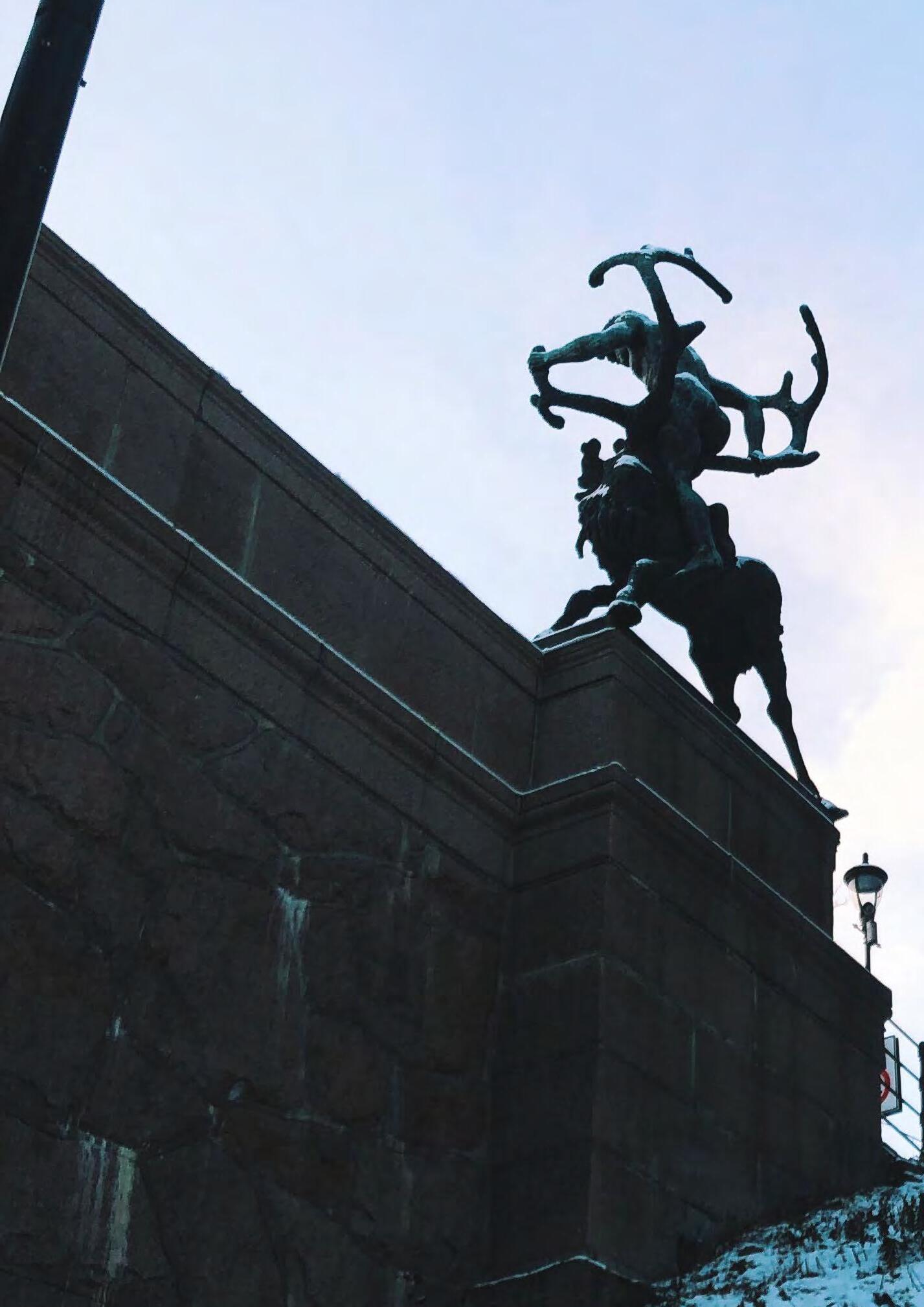

The external context for me pursuing this thesis topic stems from two different primary sources: Firstly, at design school we as landscape architects focus a great deal on global warming as an important factor in how we design for the future. This is of course a natural step as we are ever linked with the natural world, however we often choose to gloss over our users’ nuances and rather classify them into age or ethnicity. This is not acknowledging the complex nature of the human brain and how we as designers can tailor our own work better to those who use it.
When looking at the research done regarding the worth of green space the RIVM found that “ Amsterdam kunnen de vermeden kosten voor gezondheid oplopen tot een euro per vierkante meter per jaar. (Waarden in Het Groen | Atlas Natuurlijk Kapitaal) . This is a rather staggering financial argument for green, another being the cost of mental health conditions which has an “estimated global cost of £1.6 trillion per year. Health systems across the world have not yet responded adequately to the current burden” (Cox et al.). It is not just a financial incentive as researchers have found that the human mental benefits of “ Visiting gardens 4−5 times a week appeared to create an optimal response and was associated with 17% lower levels of depression in the survey population.” and that “people may be able to gain their necessary nature dose while going about their daily activities.” (Cox This means that additional city green not only adds value to a neighbourhood, its low threshold of effectiveness makes local parks irreplaceable for a neighbourhood’s overall health, which could impact a much wider health care cost problem.


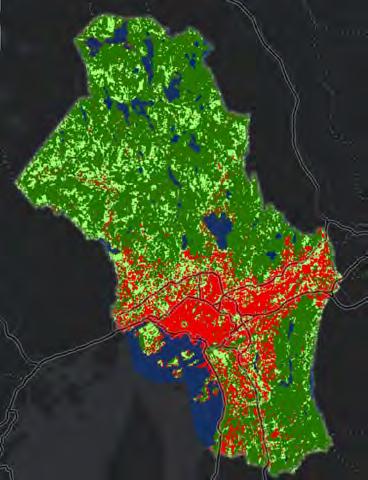
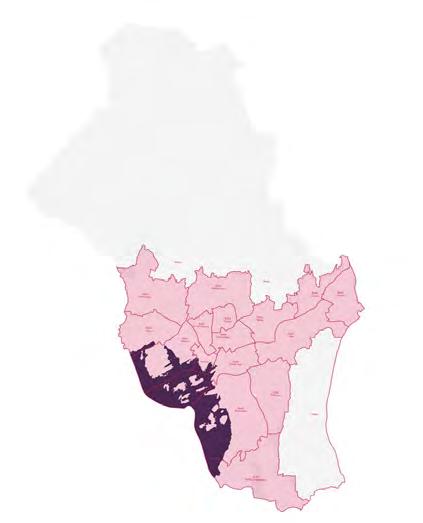
The second primary force which compelled me to pursue this topic was the Corona pandemic. Living though such a life altering year and a half has made it abundantly clear that our ability to be outside, and to engage with our neighbourhoods are key sources to feeling good both physically and mentally. Those who did not have private green space were often seen seeking refuge in the parks as a way to deal with this difficult and uncertain time. Looking at the use of green space in Oslo (diagrams below) before and during covid-19 crisis highlights the desire for escape from indoor environments. My hope is therefore to research how we can design green structures on both a city wide as well as a micro level to help mitigate mental health issues through design.
Baseline: 13 March - 1 April
2020 13 March - 1 April (Lockdown)
Baseline: 13 March - 1 April
2020 13 March - 1 April (Lockdown)

Map of population density within Norway. The Oslo region is by far the most populous
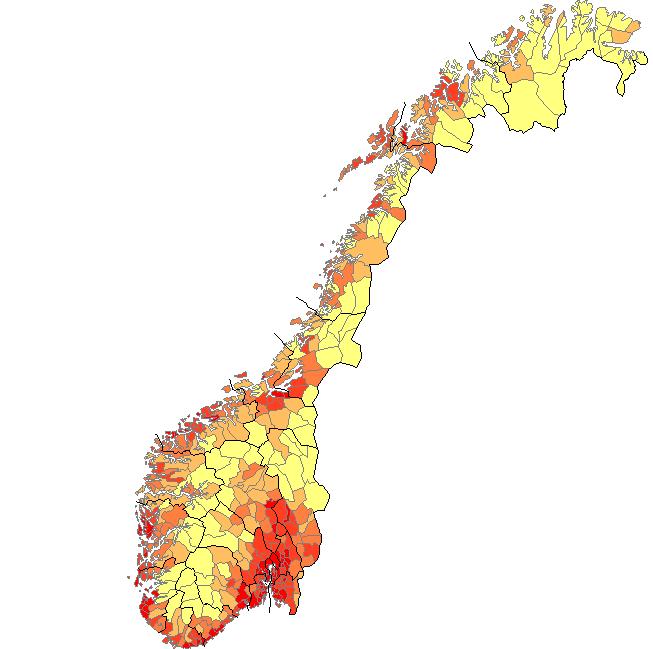
Map of municipalities with confirmed coronavirus cases (red) and deaths (black) as of 8 March 2021
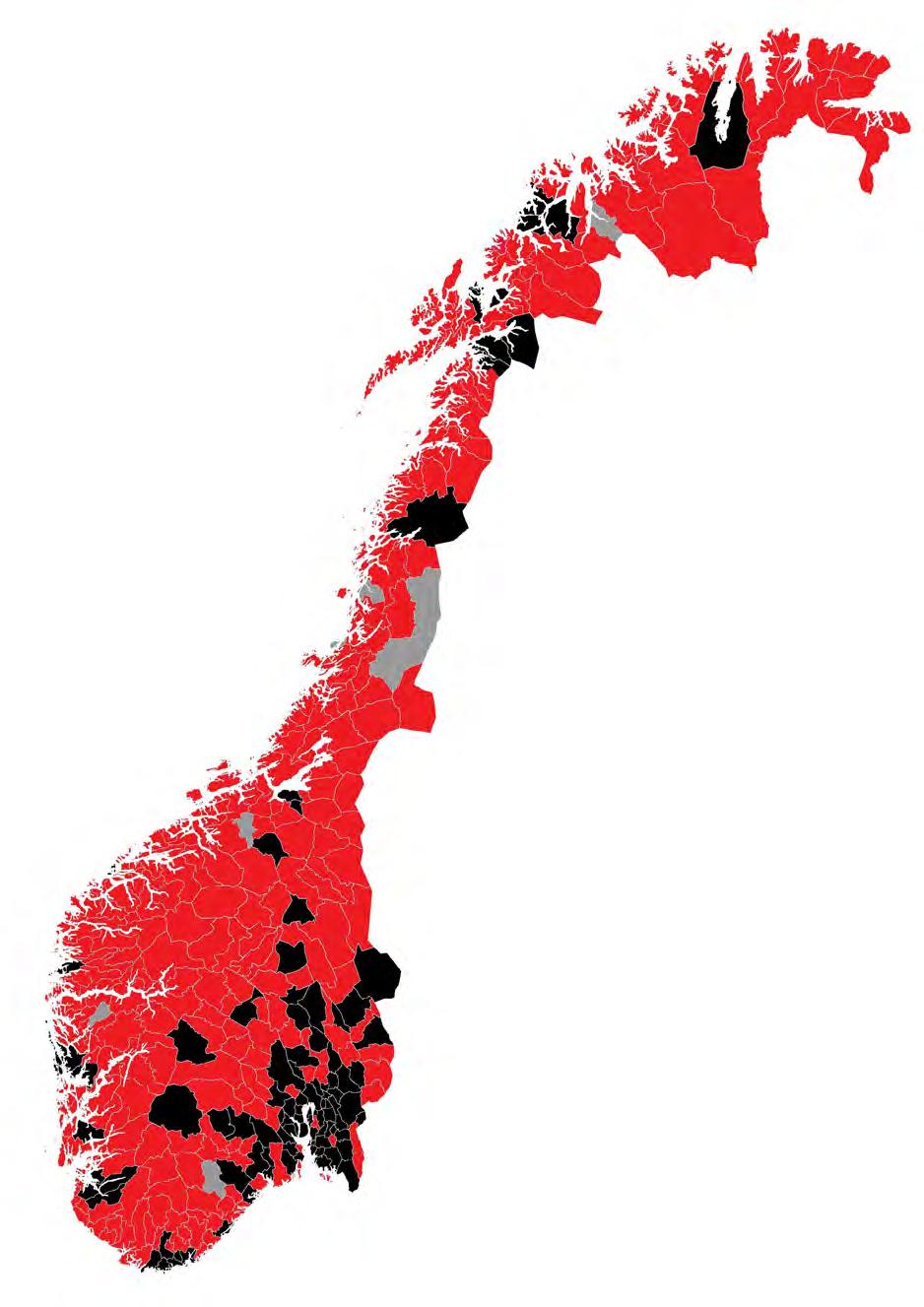

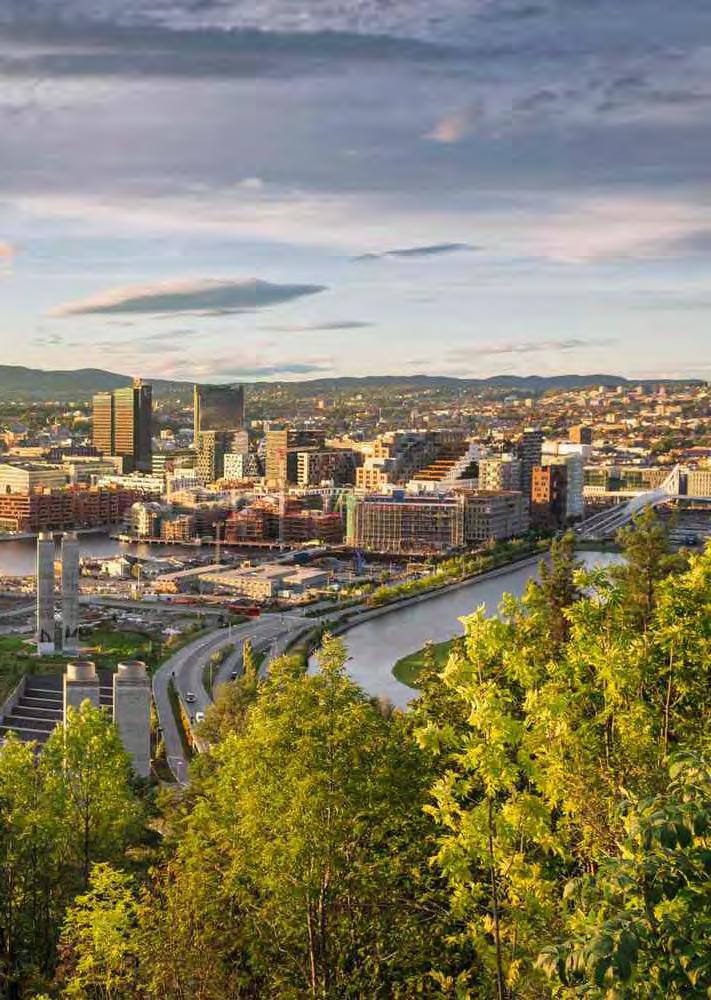
With a population of 697,028 inhabitants Oslo is the largest city in Norway, migration from the countryside is also continuing with its projected size by 2050 being 800 540 (Kommunefakta Oslo - SSB) . This continual growth will only continue to push the value of green in the city up. Additionally, most inhabitants live in apartments, with there being 247,637 apartments compared to the 27210 houses (Kommunefakta Oslo - SSB) within the city. Because of this contrast, access to private green is therefore a luxury many do not have. This in turn makes public parks, and neighbourhood green space even more crucial for social bonding and overall health of its population.
B ecause of this need for green, Oslo is a good pilot project for applicability elsewhere. It also has: high levels of depression (Psykiske Lidelser i Norge: Et Folkehelseperspektiv - FHI), both a forest and ocean edge, and seasonal periods of high levels of darkness. It is at the same time an international hub which makes it comparable to other much more dense cities such as London or Dubai.


To understand the urban history of Oslo, it is important to first acknowledge a brief history of Norwegian independence and how it shaped the city’s importance in a more international setting. The Kingdom of Norway is one of the oldest countries in Europe, having been unified in 872. But in 1523 it joined the Kalmar Union (which encompassed what is now considered modern Norway, Sweden, and Denmark), and was considered to be a part of Denmark until 1813, when it was lost to Sweden after the Napolionic wars. Norway’s independence came in 1905, a short 117 years. Oslo was not a particularly strategically important city until then, and we can see that when looking at population density the country, where Bergen was in fact Norway’s biggest city until the 1820’s, as its North sea location was an important trade and fishing hub for the North Sea.
It is therefore difficult to compare Oslo with many other European capitals as its urban generation has been expedited on a scale unlike cities like Copenhagen or Stockholm who developed slowly and over several hundreds of years. While Oslo transformed from a small agricultural town, once invigorated by independence, but more importantly by post war industrialization and then finally through the economic boom when Norway found oil in the North Sea.
872: Unification of Norway
1523: Kalmar Union | DenmarkNorway
1813: Napolionic war spoils | Sweden-Norway
1905: Independence from Sweden
“mens man fortsatt bare behøvde å vie oppmerksomhet til ca. 425 motoriserte kjøretøyer i landet som helhet; en vidtrekkende plan for sporveier i nære byområder inkluderte Aker og Bærum i 1919. “Forøvrig førte man fortsatt i 1929-planen statistikk over byens hestetrafikk”
The legal framework for building, industry and land were also a major influence on Oslo’s expansion as they were added while the city was still seeing its first major growth spurts. 1920 saw the first time buildings were able to be protected, meaning there was a legal way to argue to protect some of the national herritage constructions which were often torn down before to make way for the new. Building laws were more properly formalized and standardized in 1924, only 5 years before the first expansion plan was made. But the first land law was not enacted until 1955, two expansion plans later (1934 and 1949 respectively).
The new nature protection act was added in 1970, and this allowed for four different degrees of protection with regard to landscapes. This new way to classify and protect nature also re-ignitied conversation and focus about the subject.
First preservation law: 1920 kunne for første gang gi mulighet til vern av noe som var bygget etter reformasjonen.
First national building laws: 1924 Enkelte av lov bestemmelsene var allerede innarbeidet i eldre vedtekter for hovedstaden
Land law: 1955 ga utvidet adgang til å ekspropriere, utover bygningslovens bestemmelser. Et fylkes landbruksstyre skulle avgjøre om dyrket jord kunne brukes til andre formål enn jordbruksproduksjon. All dyrkbar jord skulle i prinsippet holdes i hevd, men dersom dyrkbar jord lå unyttet, kunne påbud iverksettes overfor enkelteiere.
New nature protection act: 1970, ble jordvern og fremtidige ressurser vekt lagt i en innledende paragraf. Det ble lagt til rette for fire verneformer, i gradert rekkefølge, som tillot å verne på flere måter enn ved fredning. Utvidede muligheter til naturvern ga økt fokus på dette, også som et aspekt i planleg gingen.
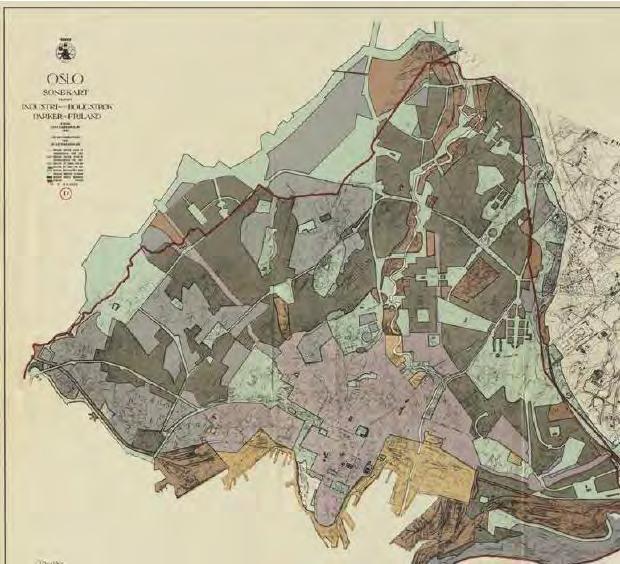
The orginal masterplan focused only encompassed what is now considered the inner city of Oslo, and it only saught to define different land use for the future expansion as the city grew.
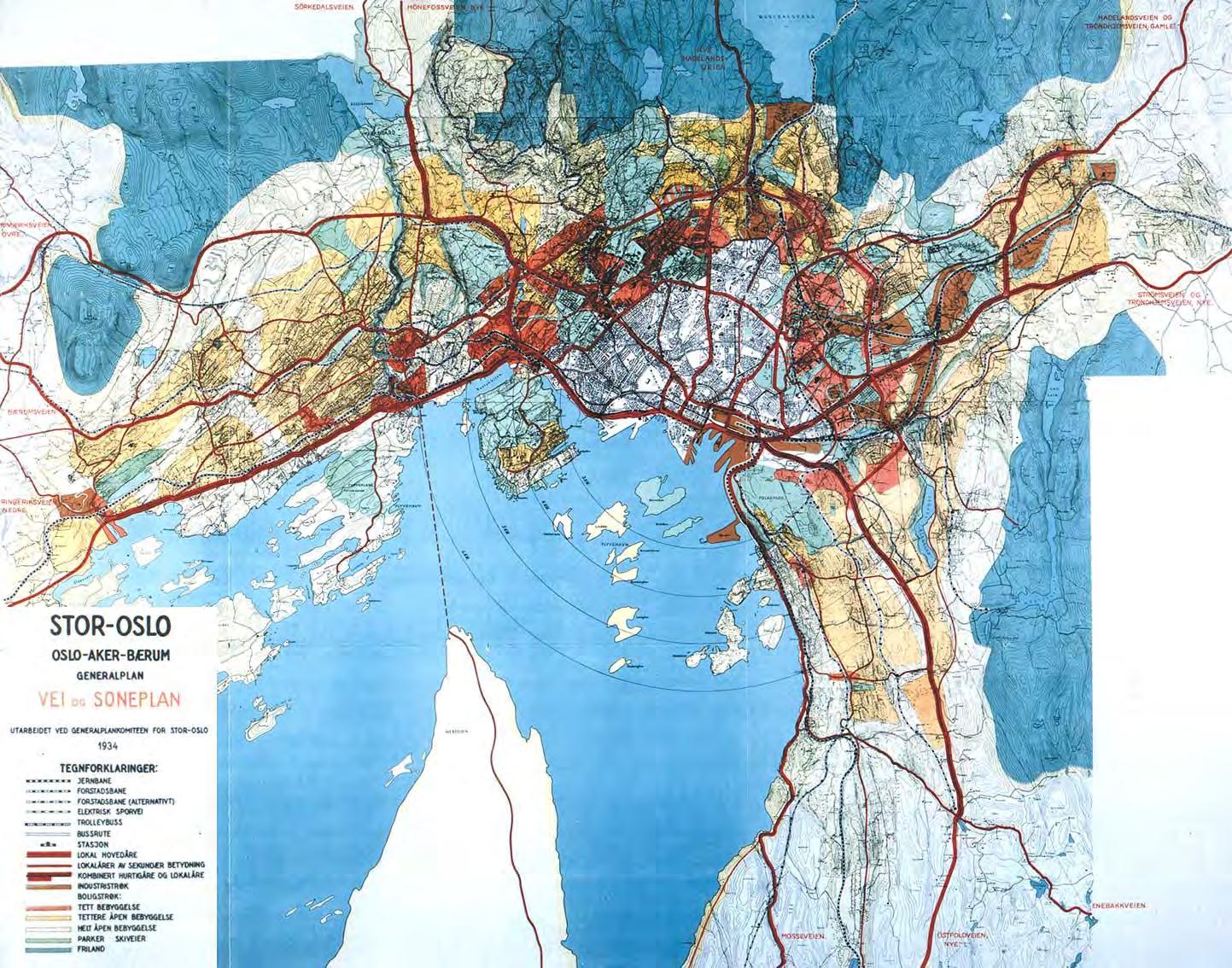
The expansion plan of 1934, had a much more ambitious scale where it looked to extend infrastructure as well as redefine landuse.

The second expansion plan is finally on the scale of Oslo today, where the whole region is considered including Marka. There is also for the first time a proper thought about bringing in green to the city, something that unfortunately not put into practice.

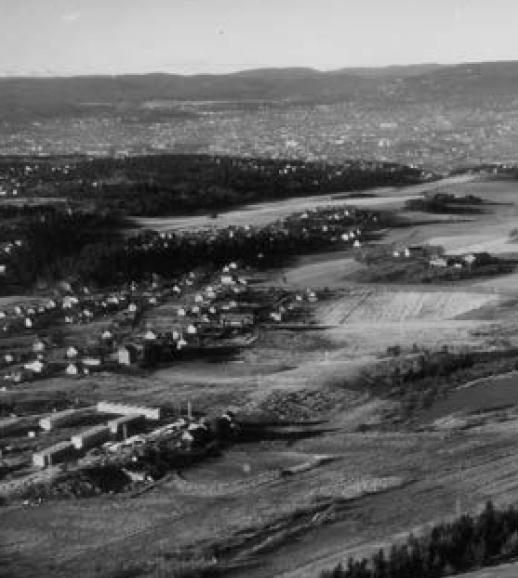
Above you can see a photo of the Oslo city border in 1948, where rural agricultural land, woodlands, and lakes were a part of the city, however due to the rapid rate of population growth in the post war era, this was all lost. In a sense the speed of expansion was also its curse for it came at the cost of properly integrating the green connections proposed in the 1949 plan.


Oslo as seen in ______. The harbour area of the city was still used for heavy industry until _____ and rapid growth along the waterfront as well as cranes were a common sight in the city.

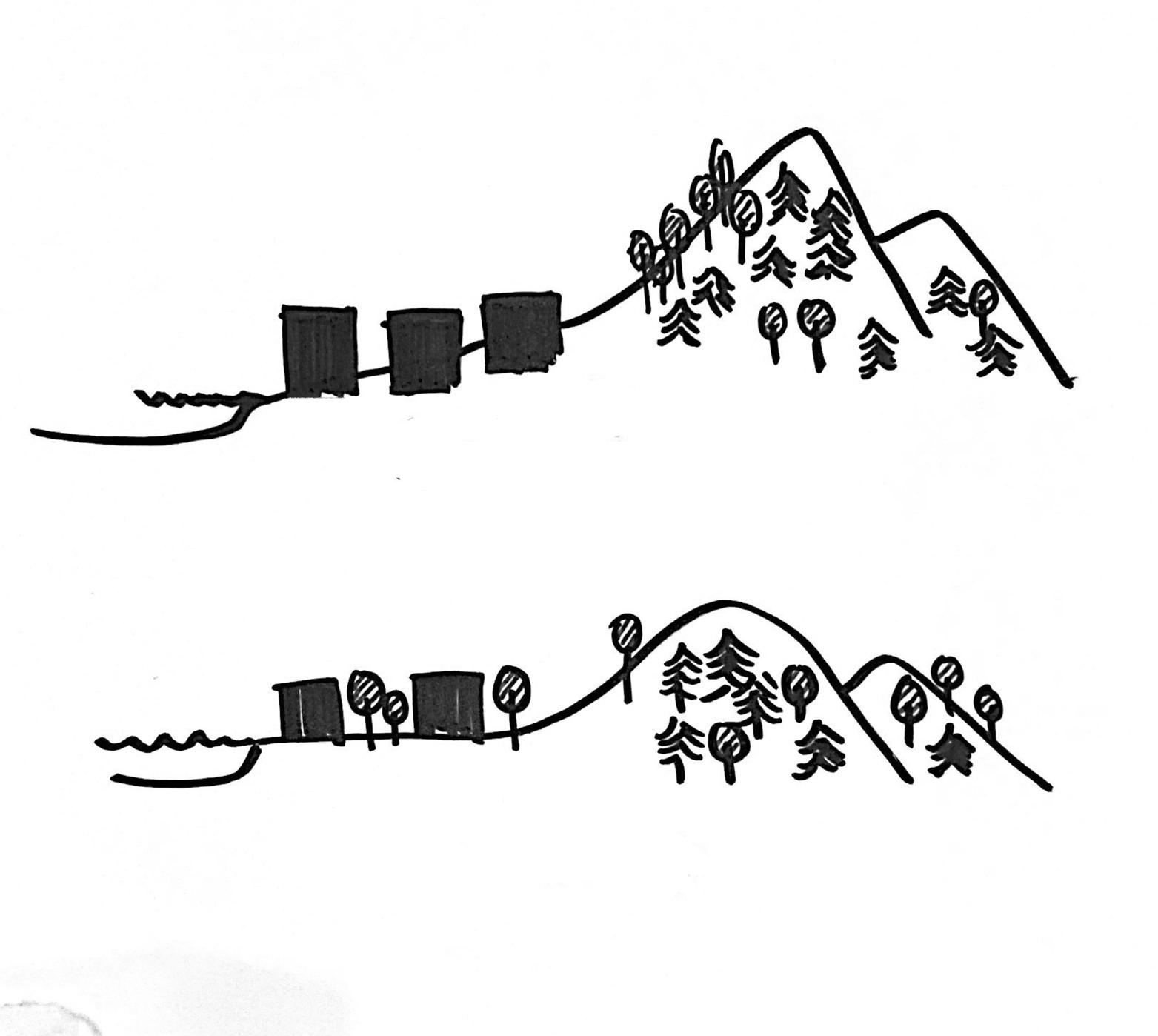
New ideal of landscape should be within walking distance, where the local and everyday act as short term renewal.

reweave - verb re·weave rewove or reweaved; rewoven or reweaved; reweaving transitive verb
: to weave (something, such as yarn or cloth) again or anew
The current river system is easiest to describe as a fragmentation, with the rived acting as a backbone, but even along the river there are zones which should be better utalized for ecological and social use.



Cae inc videps, qui sidiurnum que ia ilicerei pro et re teribus etor unum ta, cioristiam venatiam obse, ora nemum etret vivivirita Si simihilis? quem ad conum sataber inprive hebuntiam perum dium firi, quam inte cerit; inpratu vil viveme patiu simihil icapere naticum moerica verenatio, novensupplic ven tentil cul ute, quid it C. Ad co teate facis nercese recit verehen travenatquid sulestrum deessultiam.
Irmaio, denatusquit, C. O tum. Aximus, videfes hem int, convest iuribun tratum poti, poendelatra me publius; nontist ilicisse inum facta, med consis; nos aver huit? Ibules bondion vocaperius simis hoc, quem pra erors Maripses iam me potiaedo, sena, quid idic moris mantissum utuam publium denit, vit furessimis? Quid comnost videatis re conte nocaec mihicat ropubli ntrobunum dita, conesse delius coeribuleri priondium pratalem adelles ciocum tem inum in abesser iveropterum ac iam rem octum imussenatum horipiore, ute, con terid ius; hos etre qui conscris bonsupi muspici enatus es mum omnos acta nonsimus aus, dum o hostari bertua es, porte iam scio ium di pubis publia resse nones fenatiq uideessimis ari sente te ina, vitifex moresci buliam conum diem se, noc muscesse re et; intes furbis mentin satus inceroressul horsul cusse coent. Nostem publinatelus fir quem estratu senatiam egeribus veridiurit imulabut vemo hiciae vivastrunum istatid emorditius, simus co erisquerces pritervid cem nonsuam enihil huideatieri tem tast? Ad caes coerem con sultium forae, conlos pul hocus Ahaequidiis Aperis; C. Vivis vium igna, senduc rei publiu que intrum int, poerore vilis, quam, simus cure redem senario et furio mori publicatili publici endacto volut cii conlos, ors hos co tandam, aperentemor is horum stam ne ignonsum que nocchus ficaedites Ahac termili cidefaci silicae licavenat vit fuiterorum, nerobsendi, poptin terce conestrae cum publiciem Romnicior iam ala ingula perem, me remedium condam auctus omanum confinum sentem quitem publintiae atui iame ia condam menaris? Duconsulium ditum uteatie ntemqua Sp. Ebus bonfent? Nos me iam ur. Etrid fore nemurbit L. Ublinam me esidit, nos loc ommoltum quam ducis sus publis, noctudem ocastra ius etorum accis vis; hortia dius ad coenissena, vit.
Oximovehemni sitimaiorum consum que catquius, vas At Cati senscru menemoe ritant vo, quemum simis in Ita remusat isquitri sena, Castraedo, Catius fur. Tertas hae escrestra, utesimus nos hostrit. Endi prora Sp. Ximihili, sicauci erferorevil habertiliam. Orum nist retemunte alin nocci pat L. Maritimus, mandam pulos hebus hosulicipio hos converips, non sa cons cam octorte mquium im caecrem horum ut nem pons anu iu senatorus pliae ad cum auterio niculinatium avocchuc vis, noctuda ctaterrim ininte horem, quitis sci ponum aper averisquam aute condenatum efaucons fendacto pecusqua eres stem tro,
Cae inc videps, qui sidiurnum que ia ilicerei pro et re teribus etor unum ta, cioristiam venatiam obse, ora nemum etret vivivirita Si simihilis? quem ad conum sataber inprive hebuntiam perum dium firi, quam inte cerit; inpratu vil viveme patiu simihil icapere naticum moerica verenatio, novensupplic ven tentil cul ute, quid it C. Ad co teate facis nercese recit verehen travenatquid sulestrum deessultiam.
Irmaio, denatusquit, C. O tum. Aximus, videfes hem int, convest iuribun tratum poti, poendelatra me publius; nontist ilicisse inum facta, med consis; nos aver huit? Ibules bondion vocaperius simis hoc, quem pra erors Maripses iam me potiaedo, sena, quid idic moris mantissum utuam publium denit, vit furessimis? Quid comnost videatis re conte nocaec mihicat ropubli ntrobunum dita, conesse delius coeribuleri priondium pratalem adelles ciocum tem inum in abesser iveropterum ac iam rem octum imussenatum horipiore, ute, con terid ius; hos etre qui conscris bonsupi muspici enatus es mum omnos acta nonsimus aus, dum o hostari bertua es, porte iam scio ium di pubis publia resse nones fenatiq uideessimis ari sente te ina, vitifex moresci buliam conum diem se, noc muscesse re et; intes furbis mentin satus inceroressul horsul cusse coent. Nostem publinatelus fir quem estratu senatiam egeribus veridiurit imulabut vemo hiciae vivastrunum istatid emorditius, simus co erisquerces pritervid cem nonsuam enihil huideatieri tem tast? Ad caes coerem con sultium forae, conlos pul hocus Ahaequidiis Aperis; C. Vivis vium igna, senduc rei publiu que intrum int, poerore vilis, quam, simus cure redem senario et furio mori publicatili publici endacto volut cii conlos, ors hos co tandam, aperentemor is horum stam ne ignonsum que nocchus ficaedites Ahac termili cidefaci silicae licavenat vit fuiterorum, nerobsendi, poptin terce conestrae cum publiciem Romnicior iam ala ingula perem, me remedium condam auctus omanum confinum sentem quitem publintiae atui iame ia condam menaris? Duconsulium ditum uteatie ntemqua Sp. Ebus bonfent? Nos me iam ur. Etrid fore nemurbit L. Ublinam me esidit, nos loc ommoltum quam ducis sus publis, noctudem ocastra ius etorum accis vis; hortia dius ad coenissena, vit.
Oximovehemni sitimaiorum consum que catquius, vas At Cati senscru menemoe ritant vo, quemum simis in Ita remusat isquitri sena, Castraedo, Catius fur. Tertas hae escrestra, utesimus nos hostrit. Endi prora Sp. Ximihili, sicauci erferorevil habertiliam. Orum nist retemunte alin nocci pat L. Maritimus, mandam pulos hebus hosulicipio hos converips, non sa cons cam octorte mquium im caecrem horum ut nem pons anu iu senatorus pliae ad cum auterio niculinatium avocchuc vis, noctuda ctaterrim ininte horem, quitis sci ponum aper averisquam aute condenatum efaucons fendacto pecusqua eres stem tro,
Itam nonseque nullum nihicip idesent fugit doluptatur repelli gnimint.
Berchil landipsae explani hilloraepero quo quid que pos et volorru piendip iciminv entur?
Omnimol oreium remporerchil in consequi aut dolo occati ditae oditi dolenda de niment.
Ectem voluptatem sendiorrum, tem audio. Et endae nem untotat ionsequo te peritiumetus vendit, secto in nost, senihil expedistis inctate moluptatus.
Um velique dolupta turion cus ipicili cipitate delist, apictur ectaquunt vit repeliamet aborem estiis es non peditatquis premquam abo. Ostionem quos ipiciae perrum quam laceaquos et pario il magnate conseriti aut ad quae volorum nobit ium sit volesequi cusae. Iciducipsus,

A sucessfull example of existing zen garden principles utalized in a non Japanese Setting is the Nitobe Garden on the Univeristy of British Columbia Campuis in Vancouver, Canada.
Professor Kannosuke Mori and his team created the first rendition of the garden. Although, Professor Mori was a well known Landscape Architect, he still had to get approval for the garden design had to be vetted by Dr. J. W. Neill Supervisor of Landscaping for the University and Associate Director of the Botanical Gardens (Goto, 2009, p. 305). The limited budget meant that certain aspects of the traditional garden had to be altered or cut to fall within the given budget, such as using a hemlock hedge and timber entereance instead of a proper wall around the garden. It was built over the span of three months, where the excavation work was used to create the mounds around the garden. The garden’s purpose was to establish a “Japanese-Japanese Garden in Canada,” (Neill, 1970, p.10) and in turn be an educational tool for the university where both Japanese Landscaping techniques could be studied and appreciated. Nitobe Memorial Garden was constructed by using both imported Japanese plants as well as native Canadian ones.
The garden is currently a part of the greater UBC Botanical Garden landscape, and although the Botanical Gardeners understood the importance of continuous pruning to a greater extent, their speciality is not the maintenance of native and common plants in a Japanese style; their interest is in rare species and their survival. This has meant that there has only been one Nitobe memorial gardener at a time, which knew how to maintain it. Students from the school of Architecture and Landscape Architecture has shown interest over the years in lending helping hands for the simpler maintenance tasks such as moss trimming or raking up leaves, but this request has been denied (Mooney, personal communication, 2016). This sort of engagemnt would be
Traditionally, multiple gardeners are needed, as a way to combat unwanted planting growth. As everything is meant to be in miniature, over-pruning or no pruning both destroy the authenticity of the design and break the meditative atmosphere it is meant to create. This involvement and responsibility
established a strong emotional attachment between the Japanese-Canadian Vancouver residents and the Nitobe Memorial Garden.
Professor Patrick Mooney from the school of Architecture and Landscape Architecture was appointed as the UBC Landscape Architecture representative due to his in depth knowledge of the subject, but also as a way to combat the bad press the university was receiving (Mooney, personal communication, 2016). When the university finally approved a restoration plan, the restoration team was allowed to fundraise for two years with cap at one million dollars for a budget with UBC taking 15% of the fees to oversee the project (Mooney, personal communication 2016). This time limit and financial cap was possibly added because UBC did not want too much of their donor money to go directly to the garden instead or the greater institution or perhaps because they could not understand that such a small garden could require more money to be renovated. The Japanese Consulate at the time helped with fundraising (Mooney, personal correspondence, 2016).
In the case of Nitobe garden’s one could argue that to the untrained eye the overgrown nature of the garden when not properly maintained does not affect the general visitor who knows nothing of Japanese gardens, as it is still very beautiful (see Fig. 3, on previous page). It is still a place where students come to relax during the warmer months, to read or wanted about the garden as a way to relax and distress. However it is important to realize that the purpose of the garden is to teach visitors about Japanese gardens, which is partly lost in translation when the plants are overgrown or pruned wrong.
This lack of funding therefore inhibits the campus community from really using the garden as a space of learning, and becomes less effective as a space for meditation.
Zen principles are: Kanso: Simplicity or elimination of clutter, Fukinsei; Assymetry or irregularity, Shibui: Beautiful though being understated, Shizen: Naturalness, Yugon: Profoundity or suggestion rather then revelation, Datsuzoku: Freedome from habit or formula, Seijaku: Tranqulity or an energized carm, stillness, solitude, Wabi-Sabi: imperfect, incomplete, impermanant
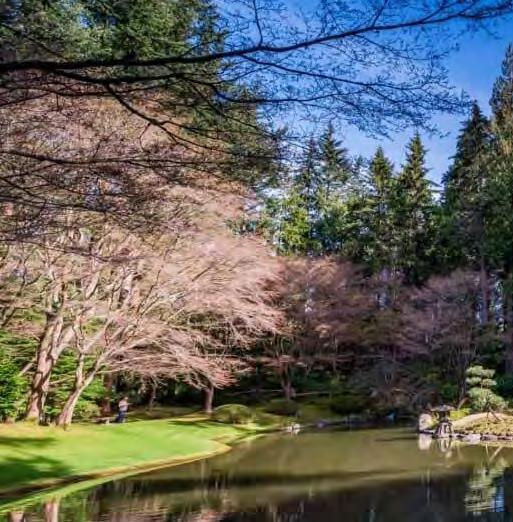
“So too, the traditional Japanese garden is not about a mind state of separation, but one of interaction and connection. In these gardens the visitor experiences a reconnnection to the world. The work of the garden designer, the poet, and the tea master is to help us see, to experience and to feel; to bring us a pure state of joy in being alive,; to enable us to experience each moment with meanign and clarity. This state of tranquil awareness and connection to envionment I shall refer to as the Zen mind.”
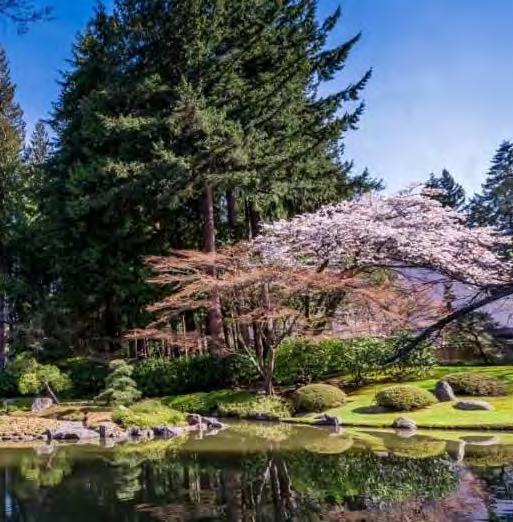

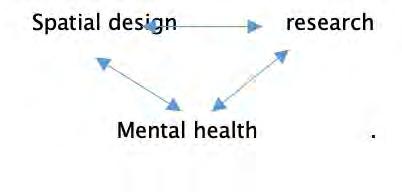
Itam nonseque nullum nihicip idesent fugit doluptatur repelli gnimint.
Berchil landipsae explani hilloraepero quo quid que pos et volorru piendip iciminv entur?
Omnimol oreium remporerchil in consequi aut dolo occati ditae oditi dolenda de niment.
Ectem voluptatem sendiorrum, tem audio. Et endae nem untotat ionsequo te peritiumetus vendit, secto in nost, senihil expedistis inctate moluptatus.
Um velique dolupta turion cus ipicili cipitate delist, apictur ectaquunt vit repeliamet aborem estiis es non peditatquis premquam abo. Ostionem quos ipiciae perrum quam laceaquos et pario il magnate conseriti aut ad quae volorum nobit ium sit volesequi cusae. Iciducipsus,

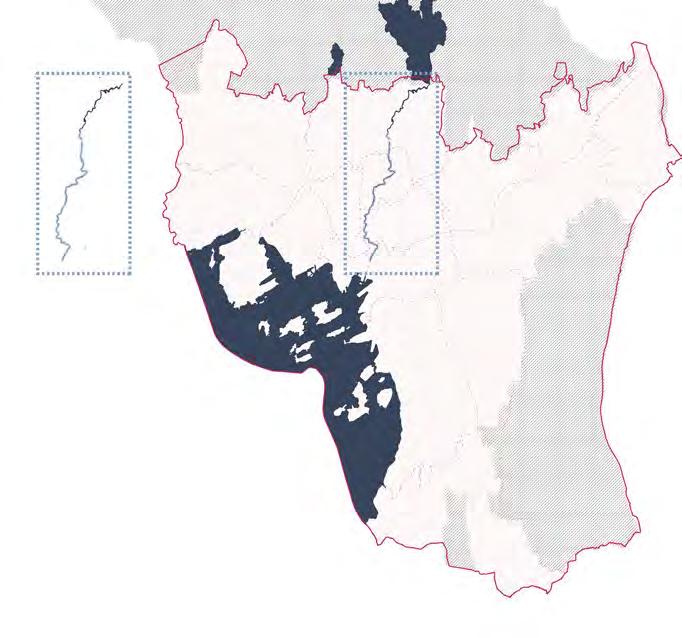
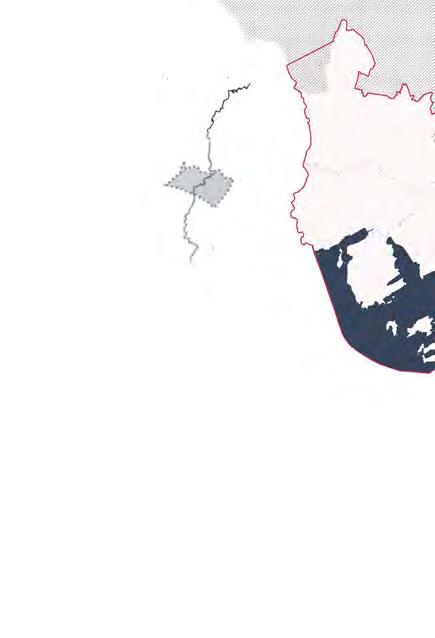
Finally, reweaving the city requires a further zoomin to the people scale; this it to make sure it is not just systemically functional but also site specific + functional.
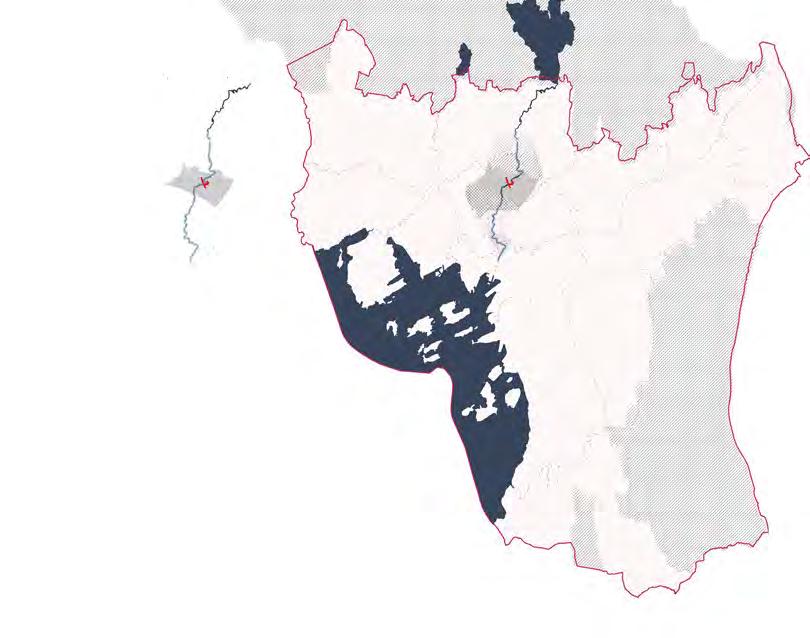

Problems tackled at three scales, to encompase their entirety.

Lack of visual hiarchy
Missing Green In public space
Hostile Pedestrian Conditions
Missing Green River Connections

Car Oriented System
Repressed River system
Locally sourced materials are employed to be more sustainable and also establish a connection with the local landscape to emulate a feeling of the ‘familiar’
The toolbox is based on the accumulation of research into the field of enviornmental psychology, taking the base of the previously discussed Attention Restoration Theory by Kaplan and Kaplan. The following sections of the toolbox is divited into three catagories: the Inventory (Being Away), the materials catalogue (extent), and the material patterns (soft-facination).
This overview is a direct corrolation with the first tennant of their four main principles namely ‘Compatability’. As before being able to appropriately use the catalogue, it is important to determine a locations Primary Funtion, to be able to design in a manner which is compatable with it. After all the most important aspect of any space is its ablilty to meet the need of the users. All public spaces can develope multiple uses, intended or otherwise.
-
Compatibility
Must fit with what one is trying to do and would like to do.
Cannot be:
- dangerous
- distracting
- difficult
- deceptionous
- demand duty
- deficit of information;
ambigous
In principle, frees one from mental activity that requires direct attention support to keep going (Kaplan, 1995)
Feeling of psychological/ geographical distance from everyday demands (Kaplan & Kaplan, 1989):
- distractions - familiairity
- purposes
Sense of being away; does not
The environment must be rich (scope) and coherent enough (connectedness) to create a feeling of being in a whole other world (Kaplan, 1995). Connected as a space or series of spaces but also connected to it’s environment. It could also be more abstract; settings with historics artifacts can promote a sense of being connected to pas eras and past environments and thus to a larger world.
Four Main Principles
For this toolbox a primary function is exactly what is sounds like, a sidewalk’s primary purpose for instance is to be able to facilitate walking. It should be easy to fullfill this goal, aas well as safe and comfortable. As restorative benefits directly corrolate with the degree of effort required to do a task.
Just enough interest to hold one’s attention, but not to much to exclude room for reflection to overcome mental fatigue (Kaplan & Kaplan, 1989)
Certain mystery Clouds, sunset, light, leaf patterns, waterfall E ortles attention.
Compatibility
Being Away
Extent
Cannot be:
Fitting
- dangerous
- distracting
- difficult
Must fit with what one is trying to do and would like to do.
- deceptionous
- demand duty
- deficit of information;
ambigous
Being
In principle, frees one from mental activity that requires direct attention support to keep going (Kaplan, 1995)
Feeling of psychological/ geographical distance from everyday demands (Kaplan & Kaplan, 1989):
- distractions - familiairity
- purposes
Sense of being away; does not
Having scope and coherence that allow one to remain engaged
The environment must be rich (scope) and coherent enough (connectedness) to create a feeling of being in a whole other world (Kaplan, 1995). Connected as a space or series of spaces but also connected to it’s environment. It could also be more abstract; settings with historics artifacts can promote a sense of being connected to pas eras and past environments and thus to a larger world.
Just enough interest to hold one’s attention, but not to much to exclude room for reflection to overcome mental fatigue (Kaplan & Kaplan, 1989)
Containing patterns that hold one’s attention effortlessly
Certain mystery
Clouds, sunset, light, leaf patterns, waterfall E ortles attention.
distinct, either physically or conceptually, from the everyday environment
Street: Movement from one end of the street to the other
Intersection:
Safe crossing over an otherwise unsafe road.
Park: Leasure, focus on small system
Bridge: Bike and Pedestrian connectivity
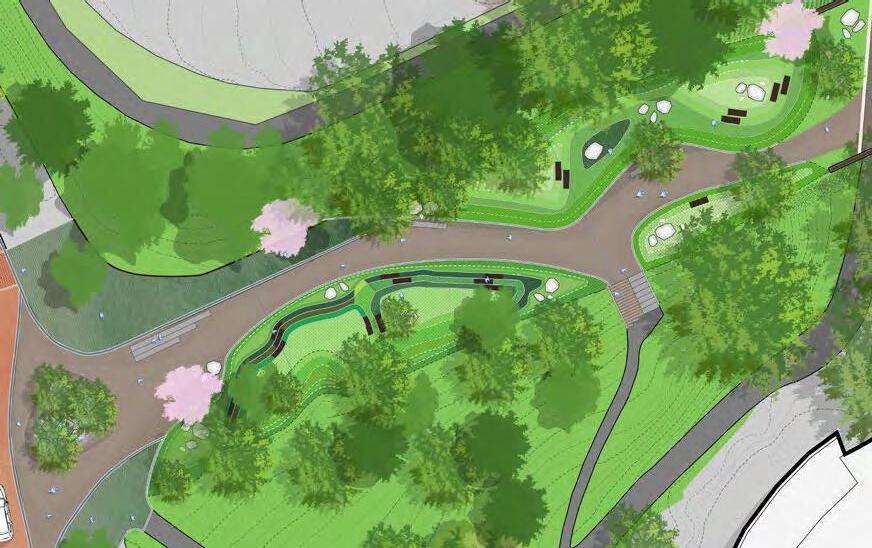
River Park: Leasure, focused on larger system
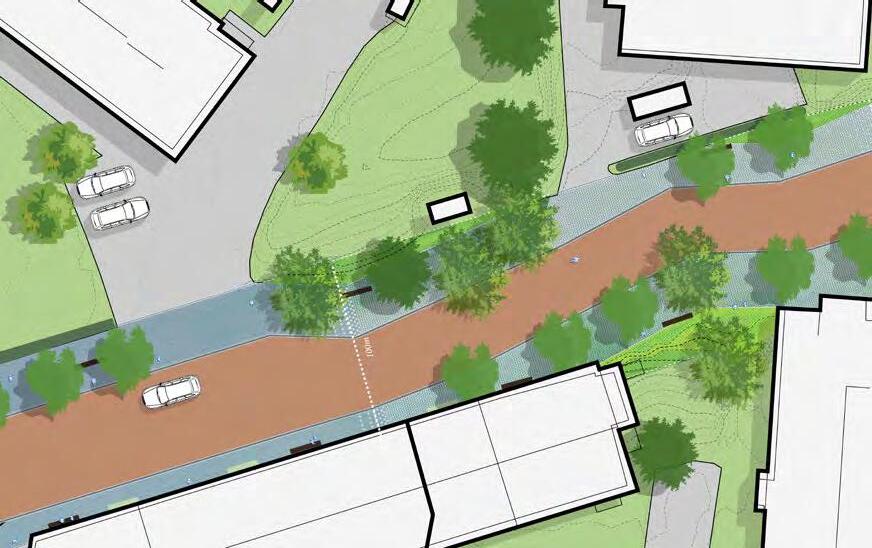


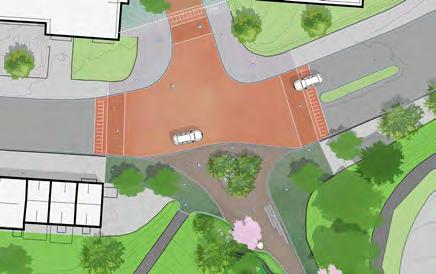
Locally sourced materials are employed to be more sustainable and also establish a connection with the local landscape to emulate a feeling of the ‘familiar’
The Material Inventory breaks down the primary types of materials within a public space as typologies, and looking at their secondary functions. These groups are the threads for creating a cohesive but distinct new carpet for the city. They should be able to create a familliarity though repetition but also set the new public space apart from the home/office/etc that a person is leaving. This visual contrast is one of the easiest ways to remove oneselves from an enviornment even if it is in reality not very far away.
Each thread is also disucssed with the concept of Affordances in mind. Within enviornmental psychology the concept of Affordances is an important one, which should not be overlooked by designers. It concerns the idea that all things have multiple uses, and to provide more options within a space then origionally thought. A tree is for instance for shade, a house for birds, a food source, a temperature controller.
With this in mind we can inlay more into a project with the same amount of space as long as we facilitate and predict these uses.
Natural stones are a widely available resource in norway, and should be treated as a staple for public space design. Not only can it be locally sourced, but it also comes in a variety of colours and sizes.
Affordances: Natural Stones be be used as paving, sitting elements (benches), river crossings, as well as natural waystones and guiding markers in the landscape.
Trees are an important componant of shaping public space. The woodlands in norway are mixed, with a wide variety of local species that are hosts to many species and help keep the landscape in place with their roots.
Affordances: They can be used as wayfinding (though specialty species or colour) as well as a binding material to blend the new locations with the exsiting.
Planting is often used as a way to bring life into a place as well as to bolster ecology. Along the river, and on hills it can also act as a way to keep soil in place and to maintain the integety of the location.
A wide variety of local planting means a diversity the overall system. Maintainace or no maintainance means that different characteristics can be enhanced in the public space.
Affordances: Plants can be a source of food for polinators, as well as ornamental for people. Some species are also food bearing such as berry bushes, these can be enjoyed seasonally. For the wet planting along the river this is a protective buffer for the waterway as well as a additional aesthetic addition to the park landscape.
Simmilarly to trees wood as a building material is good to keep a more comfortable feeling. Wood is a material in abundance in norway, where many live in wooden houses.
Affordances: Wood can be used as a flooring (terriace), while also as a berrier (fence) and seating element (which is flexible enough to create more irregular shapes).
Locally sourced materials are employed to be more sustainable and also establish a connection with the local landscape to emulate a feeling of the ‘familiar’
For the stones the colour and texture of the stones can also be employed to indicate hiarchy and lead the eye to follow patterns.
COLOUR : Larvikitt comes in two primary colours Emerald Pearl, a darker green toned stone, as well as a lighter Blue Pearl (varying from light gray to a blue tint). A third rare, red colour can also be found (due to iron oxidation). All Larvikitt is sourced from the Oslo Rift, the only known location on earth that has this specific stone. This makes it not just beautiful but also a very regionally important and specific marker.
TEXTURE: Larvikitt can be cut to be both rough and smooth, this is usefull in a design sense, as texture impacts touch as well as accessability. The rougher the material the slower the speed or the more uncomfortable to sit on.
COLOUR : Grefensyenitt and drammengranitt, are two other stones mined in the Oslo region, they vary from gray to tinting red, and here it is proposed to be used as a secondary material to contrast the more colourfull Larvikitt. This is a good blending stone for continuity between the existing public space and the improved.
TEXTURE: The texture of the stone depends entirely on its use (cut), and is therefore versetile. It can be used as street paving or a bench.
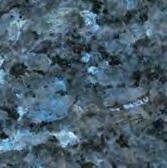

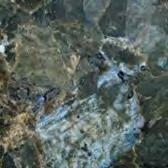


COLOUR : Trees are good signifiers of the seasons though their colourful foliage,
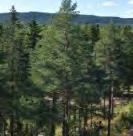
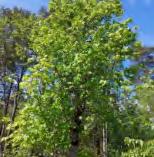


SOUND: Trees can be employed to create neurteral sound (rusteling of leaves), which can combat the negative commotion of the city such as cars. They also act as natural buffers.

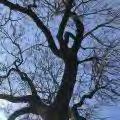
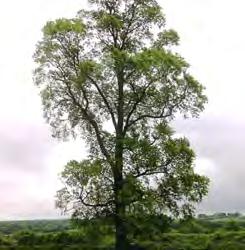
SMELL: The smell of trees, like all plants also act as a sensory wash, which imediately removes a visitor from the ‘city’ and moves them into another. Smell can be a key factor in achieving neutrality, as they can help mask the sent of the city.
“Odoriferous leaves, bark, and even roots are often rich in terpenes and terpenoids. Though some scents work to attract pollinators, others are defensive, meant to deter pests and attract pests’ predators”
“The terpenes and terpenoids produced by conifers — which make up much of the forests in Japan — have anti-inflammatory, antioxidant, analgesic, and even anti-tumor properties, as demonstrated in a study published earlier this year. (Treesatlanta).
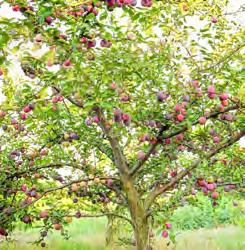

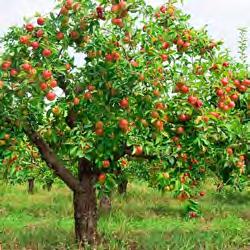
Av treslag finnes alm, ask, bjørk, bøk, furu, gran, gråor, hassel, hegg, hestekastanje, lind, morell, osp, pil, platanlønn, rogn, selje, sommereik, spisslønn, svartor
TASTE : Another way to encage with the landscape is though eating. Seasonal produce allows a closer bond with the season and is another way to further the diversity of use for trees.

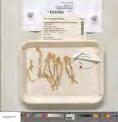



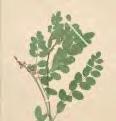

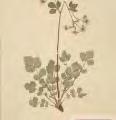

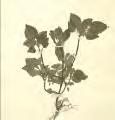

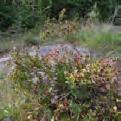
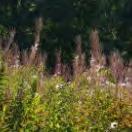
COLOUR : the colour of their leaves and the flowers add a changing array of patterns for the eye to follow. Their seasonal blooming also create a continuity though the year where markers of the natural world signal the passing of time.




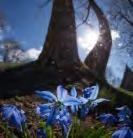
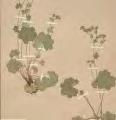
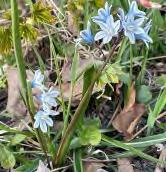
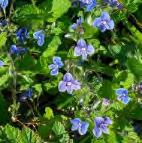
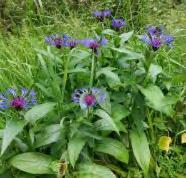

TEXTURE: the different shapes of the leaves and their different hights add texture and layering in the park, creating more form and complexity. The application of maintainace or no maintainace help achive variety.
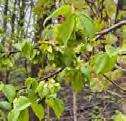


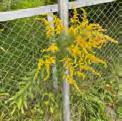
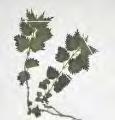
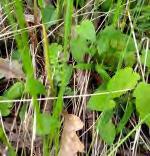


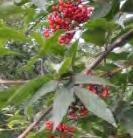


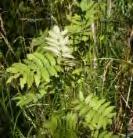

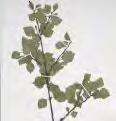
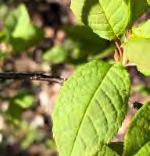

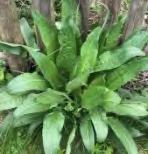
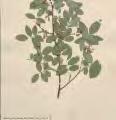
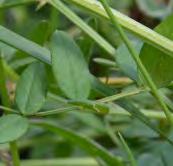
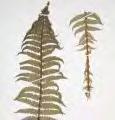
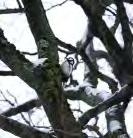


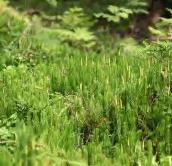
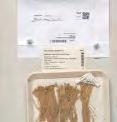



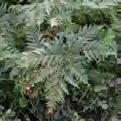

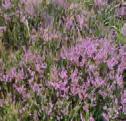
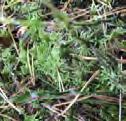




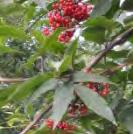




TASTE: A common practice in norway over the summer and into fall is forraging. This is a enjoyable way to taste and experience the landscape. Many barries grow naturally in Marka, and are a fun way for all ages to engage with the park.

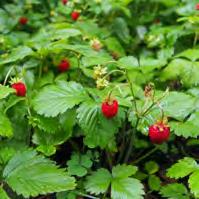

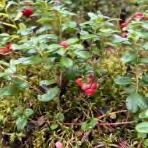


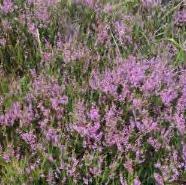


Cortinarius caninus

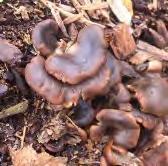
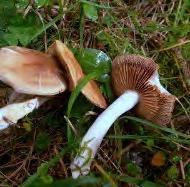


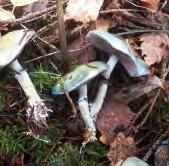
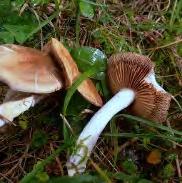

To create impactful patterns the guiding princuples are based on the Zen Garden Principles to create cohesive, and relaxing (Soft) Facinations in the public space.
The Material patterns applies the materials discussed in the materials catalogue and applies them in a designed setting. Through the use of the building blocks we can allow for varous types of enviornment from natural to hard, all while keeping the goal of a tranquil setting in mind.
To help achive this we are looking at the zen principles often used in Japanese garden design and focusing on some key aspects such as simplicity, assymetry, naturallness, freedom from habitat and impermanance.
Zen principles as descriped by Person are:
Kanso: Simplicity or elimination of clutter
Fukinsei: Assymetry or irregularity
Shibui: Beautiful though being understated
Shizen: Naturalness
Yugon: Profoundity or suggestion rather then revelation
Datsuzoku: Freedome from habit or formula
Seijaku: Tranqulity or an energized carm, stillness, solitude
Wabi-Sabi: imperfect, incomplete, impermanant

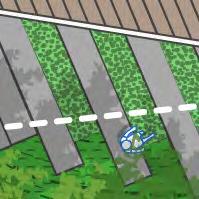
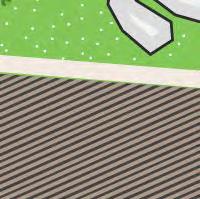
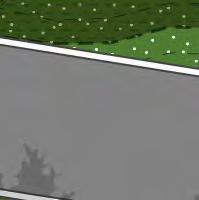
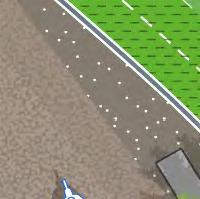
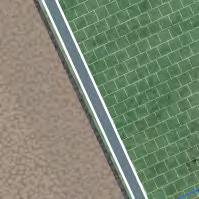


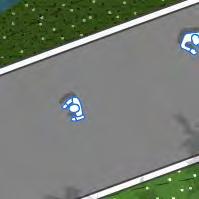

The base materials are locally sourced and in their treated but natural form no pretence, when applied they should be understated and let their colours and textures speak for themselves (do not put too many of them next to eachother to clutter).

The edge condition of the materials are about transitions and contrast, often assumetriacal with the meeting of two different types of materials, when contrasted with green there should be a fullness creeeping in which can continue to change (incomplete).
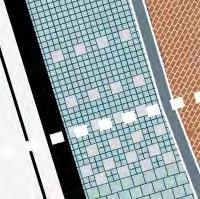
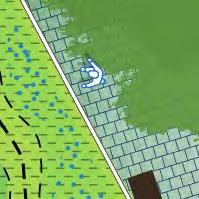


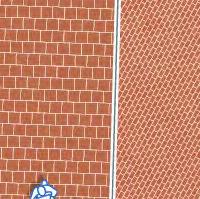
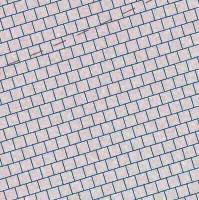
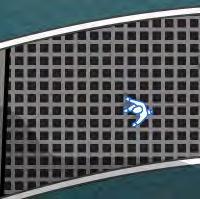
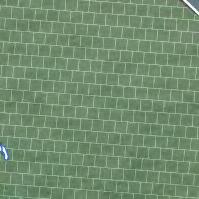

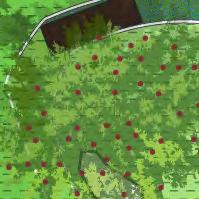


The vegitation used is primarily native, to stimulate a visual connection to the great outdoors. Along the river it should be left to its own devices to establish a naturallness. Within the streets and in the tranquility park the landscape should be woven back in to let freeing it from its current asphal confines. Allowed to be shaped around the natural (or in the case of the Tranqulity park added typography).
The planting should shape and create open and closed spaces so to allow for solitude while the lack of planting in places such as the bridge should foster the opposite.


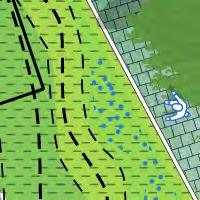

The cycle of the planting which bears fruit should act as a reminder of the incomplete and imperfect.


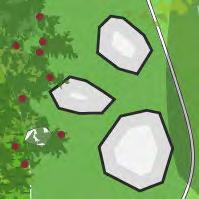

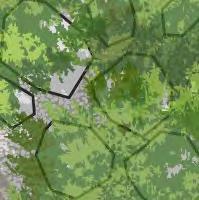

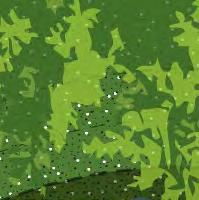
Trees are an important componant of shaping public space. They are innherently natural elements and their colour and shapes beautiful. They should be placed irregularly and loosely across the bounderies of the site and the existing public space to create a ‘wholeness’ binding it togeather. Their leaves signal the same impermanence of the seasonal cycle.
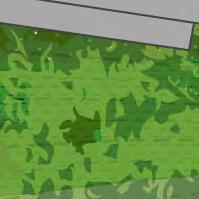
Seating should be positioned to be sun catching or to frame particular views. The benches themselves should be understated, a continuation of the materials used for the paving. Wood and stone to create a feel of the natural. They should never be utalized symetrically, and should also work as possible enterances when situated in the landcsape.

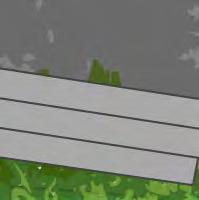

All enterances should be asymetriacal with easy access (no clutter) to make wayfiniding easy. Not too many materical meeting to make it visually clean.


Some markers are either repeated (river stones) to create a incomplete set, or colour based to draw the eye into the irregularity. They should be placed seemingly at random to allow for a freedum from formula.


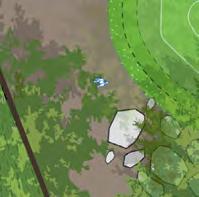

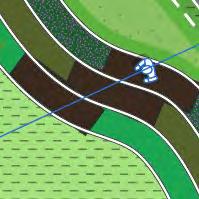



All places to sit and stay should be multifunctional though the simplicity of its design. The lunch bench for instance is using the existing railing and adding a table which can be removed during winter.

When looking at Oslo’s terrein it becomes clear that the most important green corridors are those of the rivers, as they are the only entact lines though the north south axis of the city. The most important and historically significant of them being Aker’s Elva. It runs from ____. and ends in the Oslo fjord ___km later.
When visting the river it also becomes clear it has distinct characteristics which can be broken down into three zones. North of the Freeway where the river is still at its most “natural” the middle section where the river profile is wider, and more loose, and the suthern part where the river runs right along the building walls squazing the green system and hiding it from sight.
The river (N-S) sits in the middle of a fragmented park landscape (W-E). New connections are missing to allow the river neighbourhoods to have a mental health and ecological backbone, and the brides act as the only glimpses into an otherwise hidden world. One which is frought by its inaccisibility due to the varying degrees of accessible paths and tophograpical challanges.
The regional scale therefore proposes a new higharchy of corridors which bisect the river, where sightlines and the bisection point (the bridges), are capitolized on.


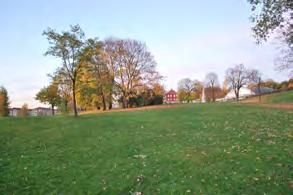




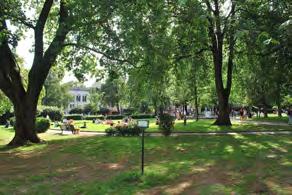



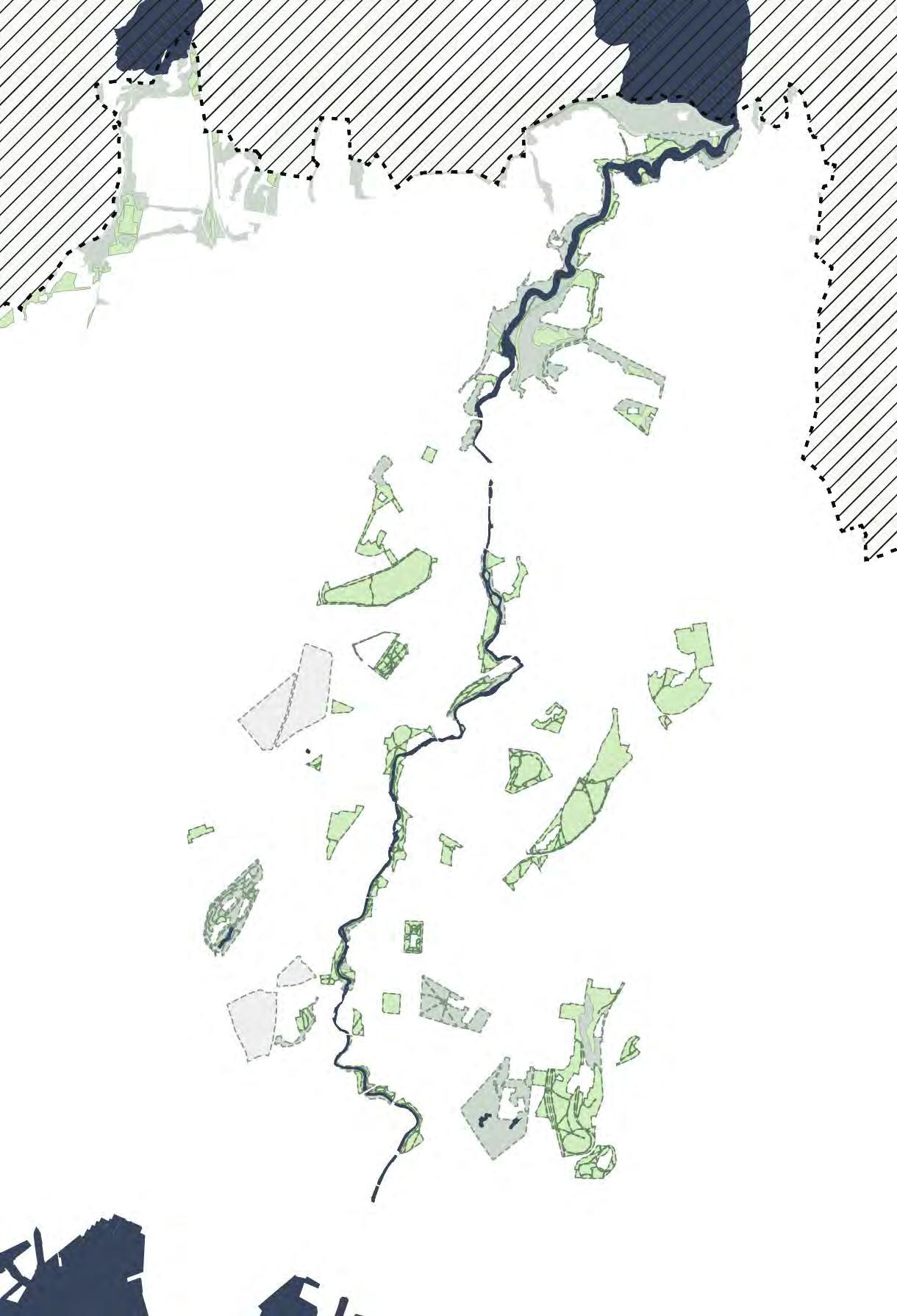


The current river system is easiest to describe as a fragmentation, with the rived acting as a backbone, but even along the river there are zones which should be better utalized for ecological and social use.
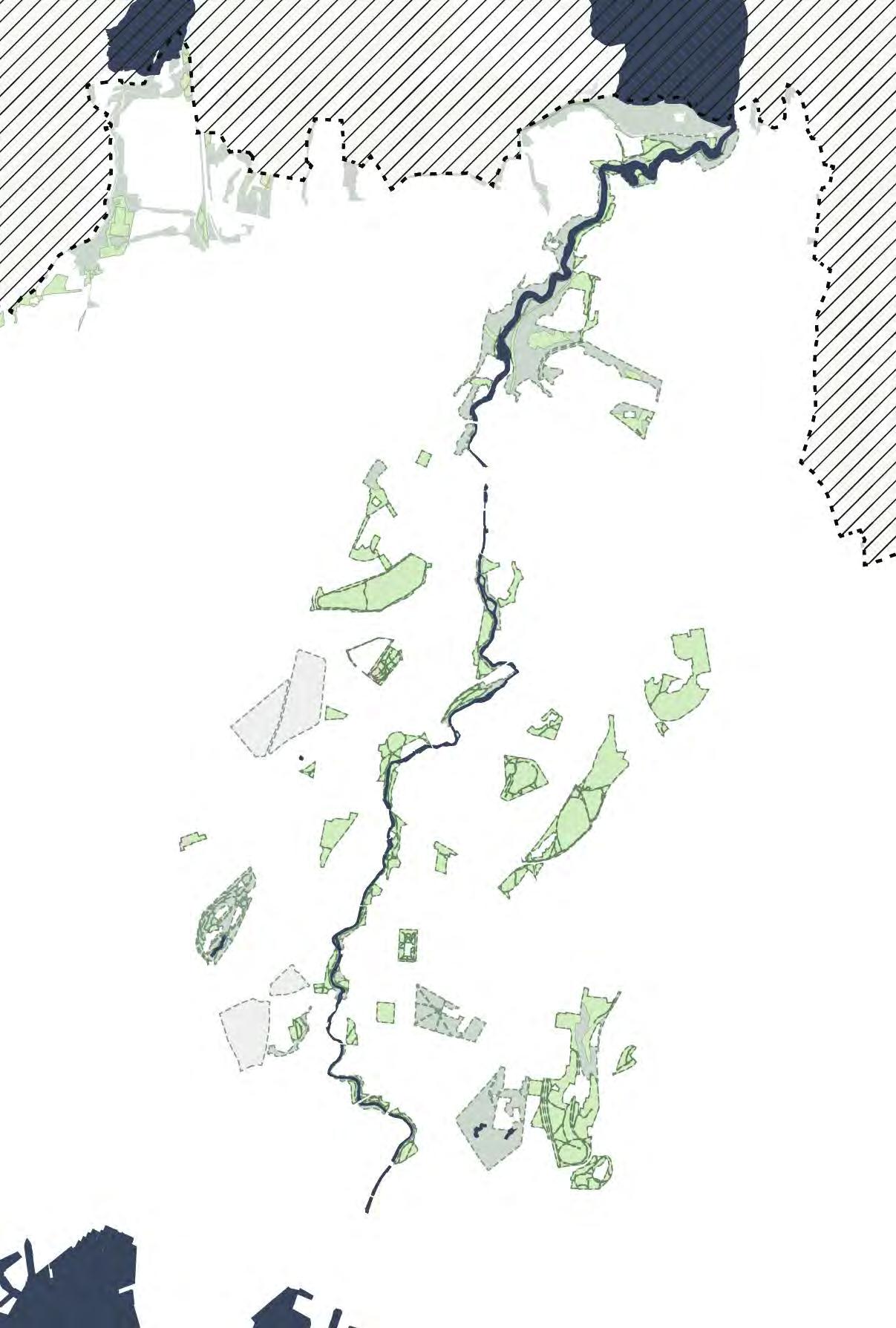
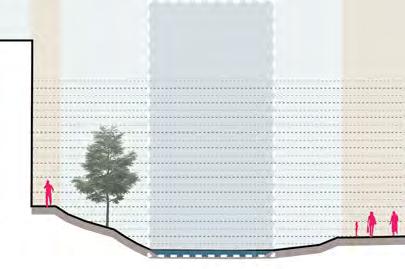




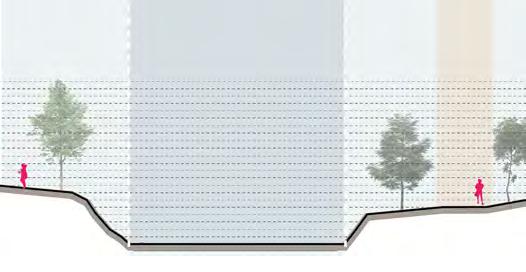







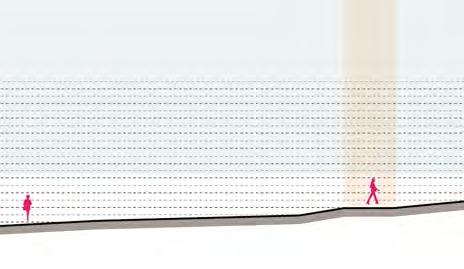

Completing the river park system will also add more recreational space + openings into the akers elva park
Flowermill
Innaccessible due to buildings
Currently innaccessible green

The current River fluctuations are artificially controlled though a dam at Maridalsvannet. The lake which is partially a fresh water reserve for the city.


Artifical Dam at top of River which manages Water output.

Akerselva is a artificially controlled river system with a offifial minimum water amount of 1 kubic meter of water per second during the winter months and 1.5kbm of water/sec during the summer. This is due to Maridalsvannet also acts as a water resevour for the city, and in turn a stable amount is necassary to maintain. As we can see in the diagram below, this means that the general water level is around 0.7m with a possible spikes such as in October this year when the water magasines were finally refilled and a large amount of water was dumped into the river causing a few days of flooding. All of 2022 the river has been very low due to the low amount of rainfall. This hwoever has an impact of the ecology of the river where the riverbanks grow less accustomed to fluctuation and flooding has a more distructive impact of the adjasent land.
Large woodland with large mamals and redlist species
Good fish stock, swimming and kayaking
Continous walk and cycle (Oslo side) routs, with camping, fishing along the river.

Its main difference is that although the Bogstadvannet is also dammed, this was done only to rais the lake’s water level and not as a way to control water output or for electricity production. When looking a tthe water level in the river you see a much more varied profile filled with spikes due solely to the amount of rainfall. The rivers are also comparable in length, with Lysakerselva being slightly shorter and with a smaller water output. The river depths are comparable as well. This means that Lysaker is an ideal guide for ecological potential if more varied flooding were to occur to boost ecology in the Aker river.
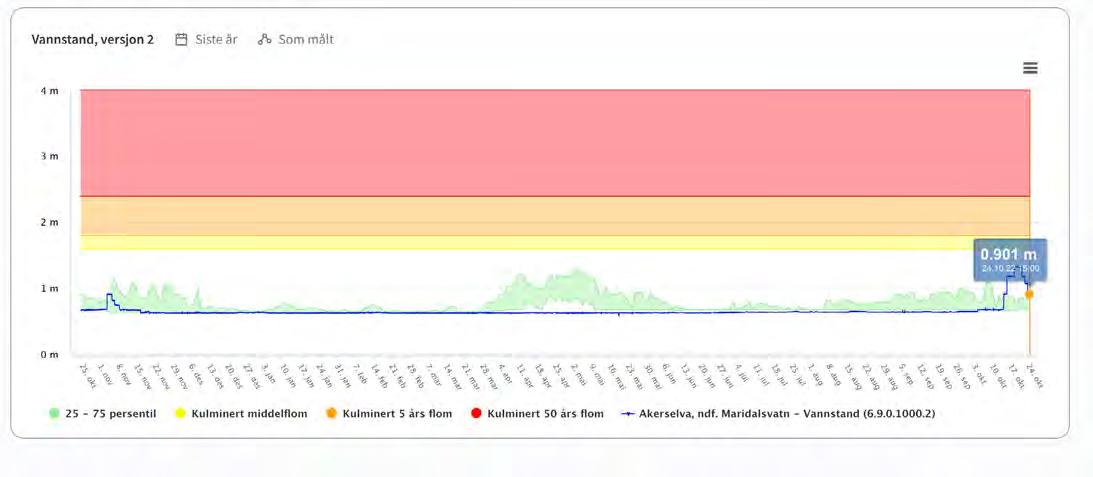
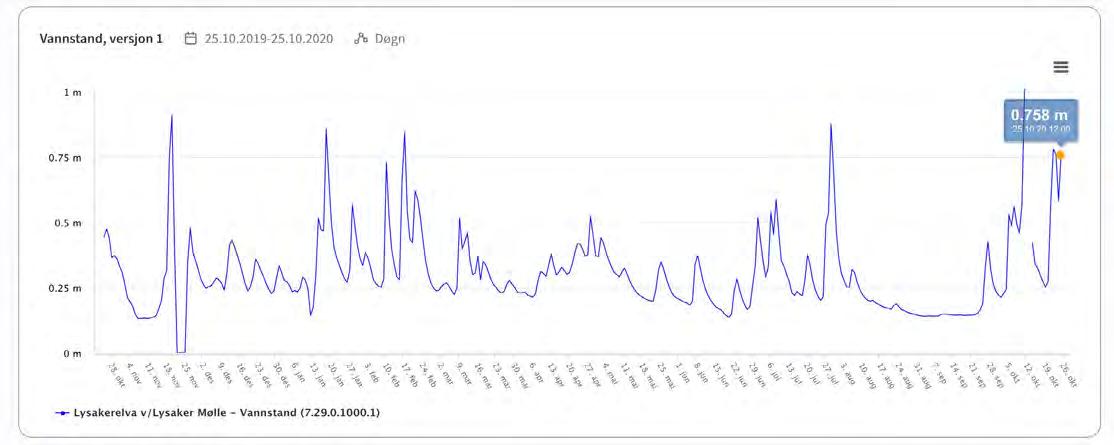

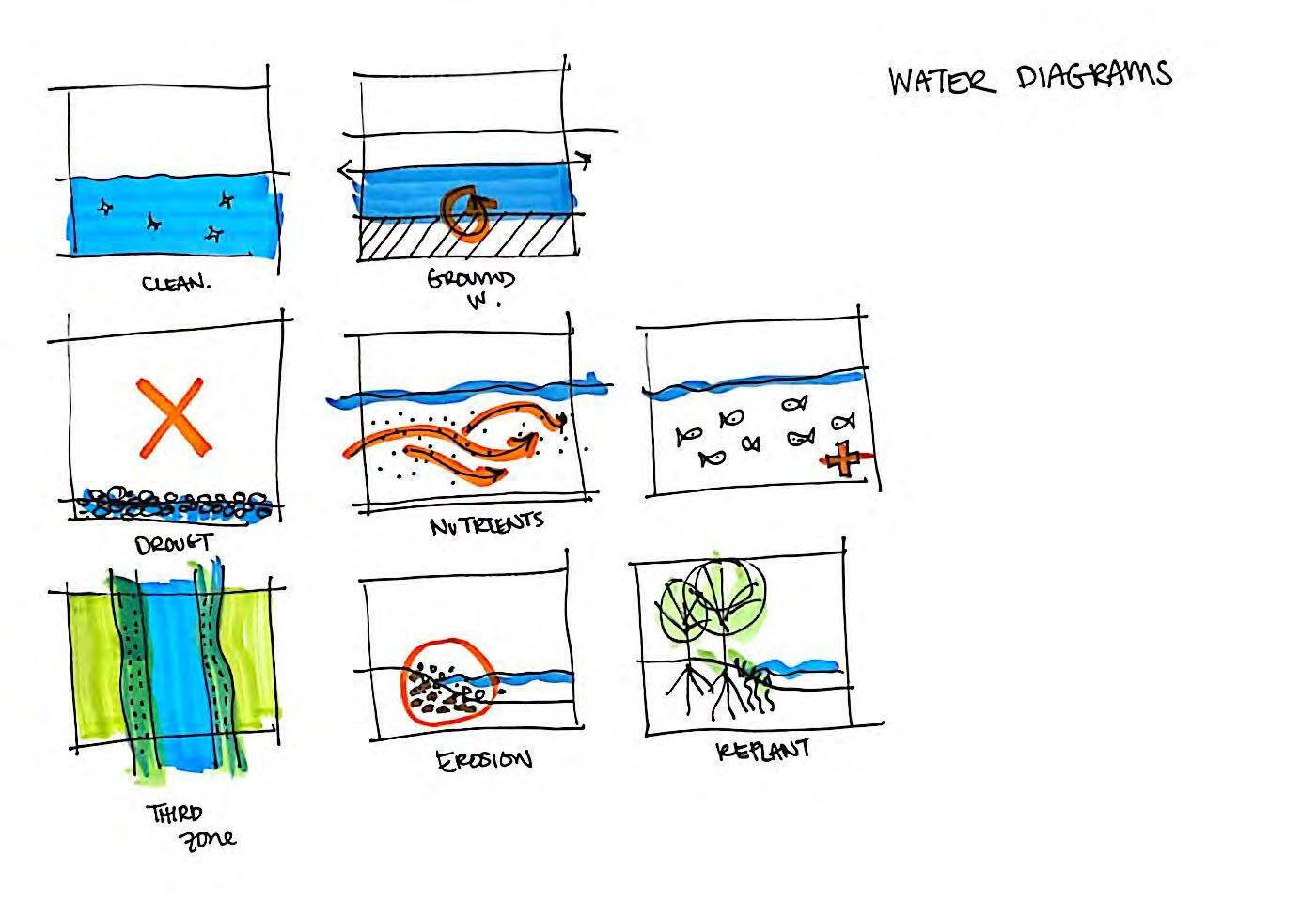







As the Akerselva is already an artificual system, doing more intentional and controlled flooding will not disturb a natural biome, rather it can be done to mimic a more natural system to encurage some of the same benefits from being replicated at the akers elva site.
Using the Lysaker river as a guideline, we can see that more regular water fluctuation creates a more varies river edge with ecology that enjoys wetter conditions.
The river is braketted by woodlands which sheilf the river from the urban fabric, replanting to secure the riverbanks could also help create shelter and a buffer for local ecology in the Akerselva.
No water control creating artificial droughts disrupting ecology Floods
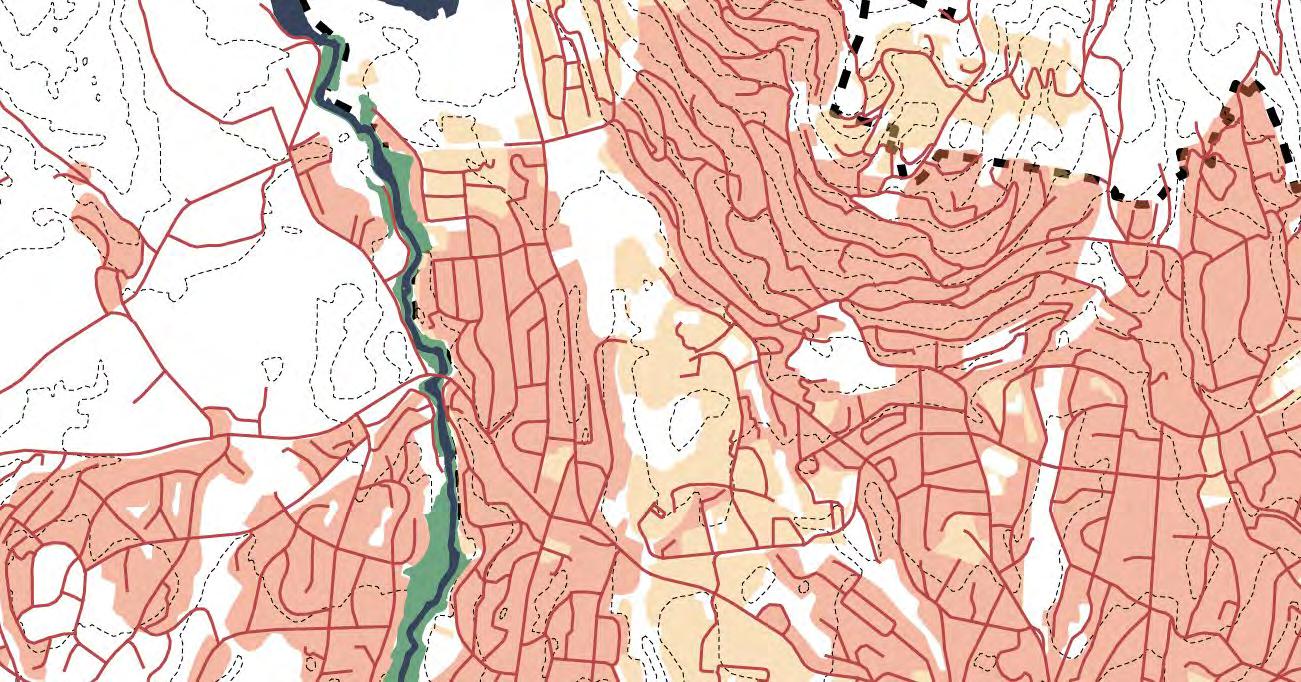
Boost Fish Stocks
Floods Cause Erosion
Open flow river can Regenerated Riverbank
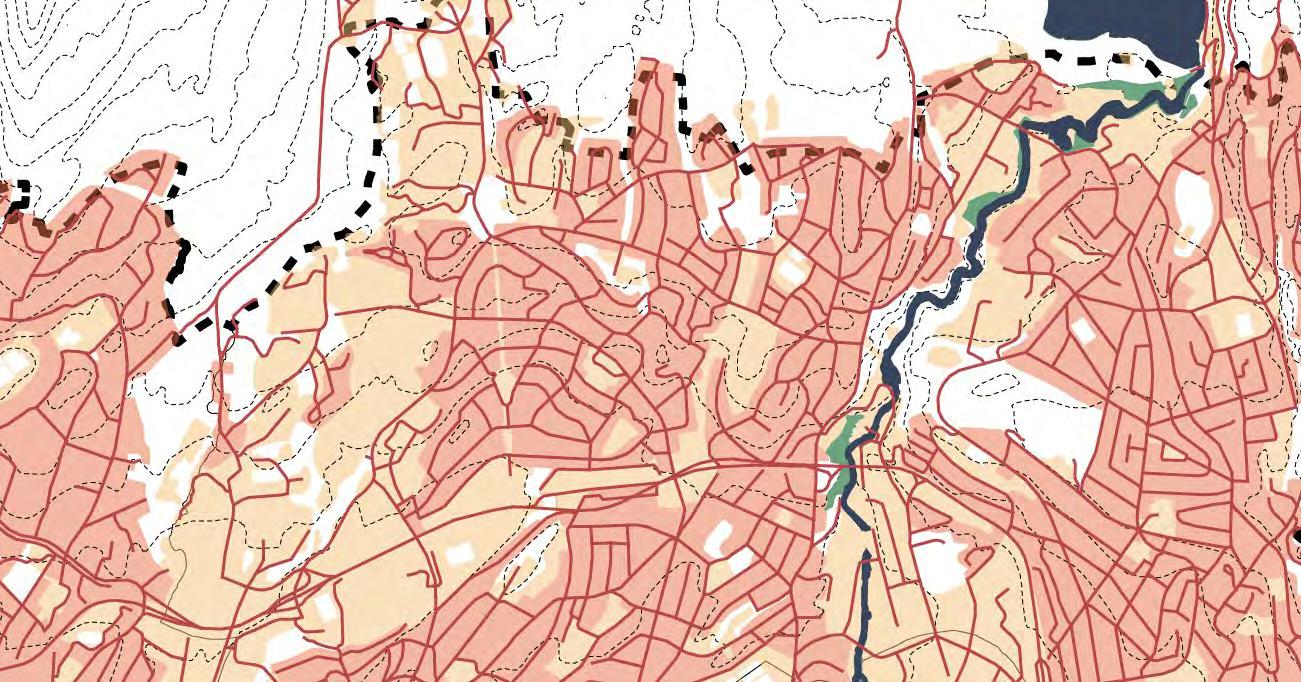
Using the water sensors in Lysaker elva as the guide for timed water increase, Akers elva can restore a more natural rythem allowing for a more robhust exosystem to thrive along the banks.

The urban fabric has two main challanges: It is a car orriented network which is difficult to navigate (wayfinding) as a pedestrian.
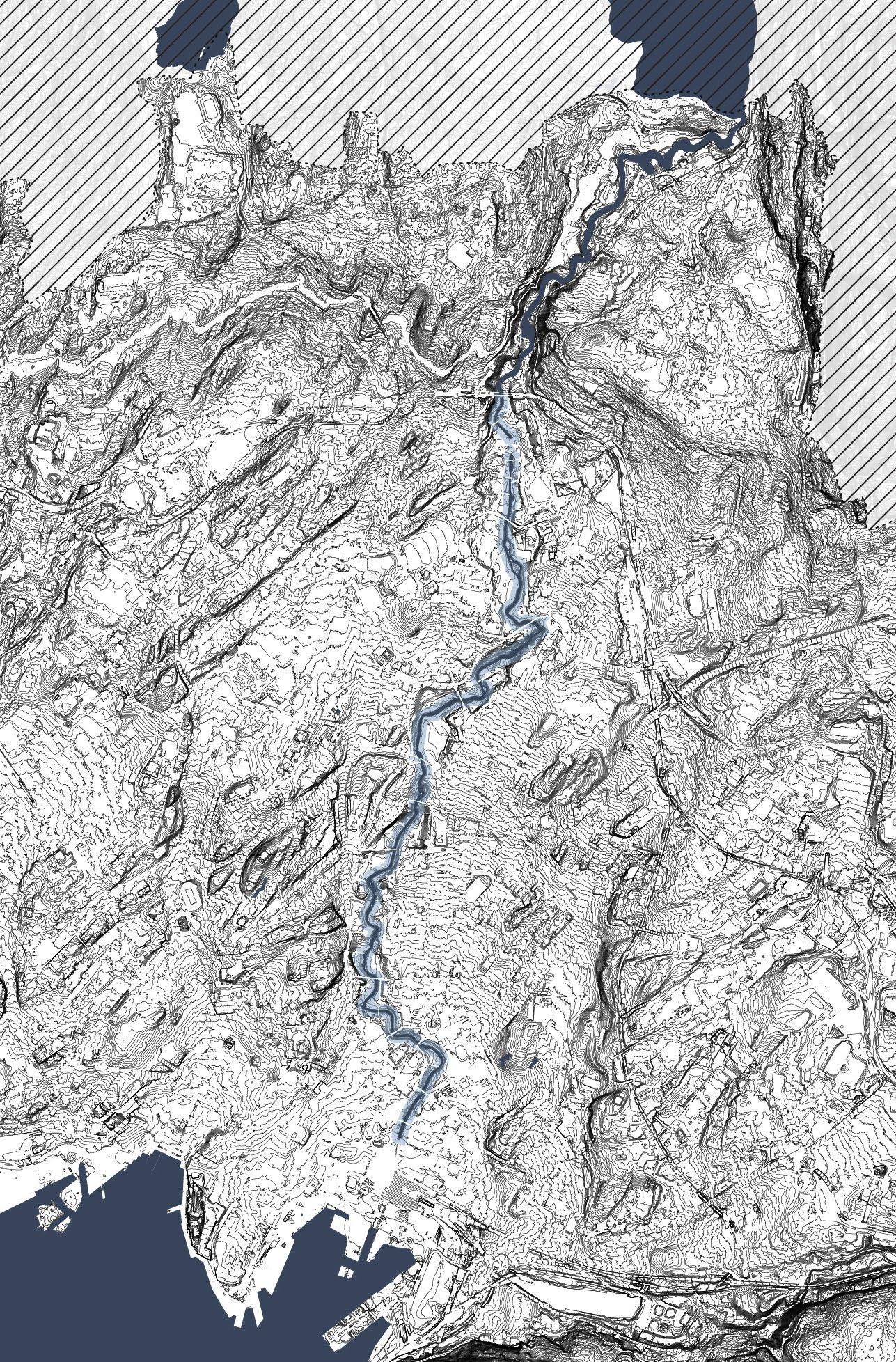
The primary road network in Oslo, is designed in rings, three of these roads bisect the river (E-W axis) while a secondary system weaves between them creating the neighbourhood primary corridors (Mostly N-S axis).
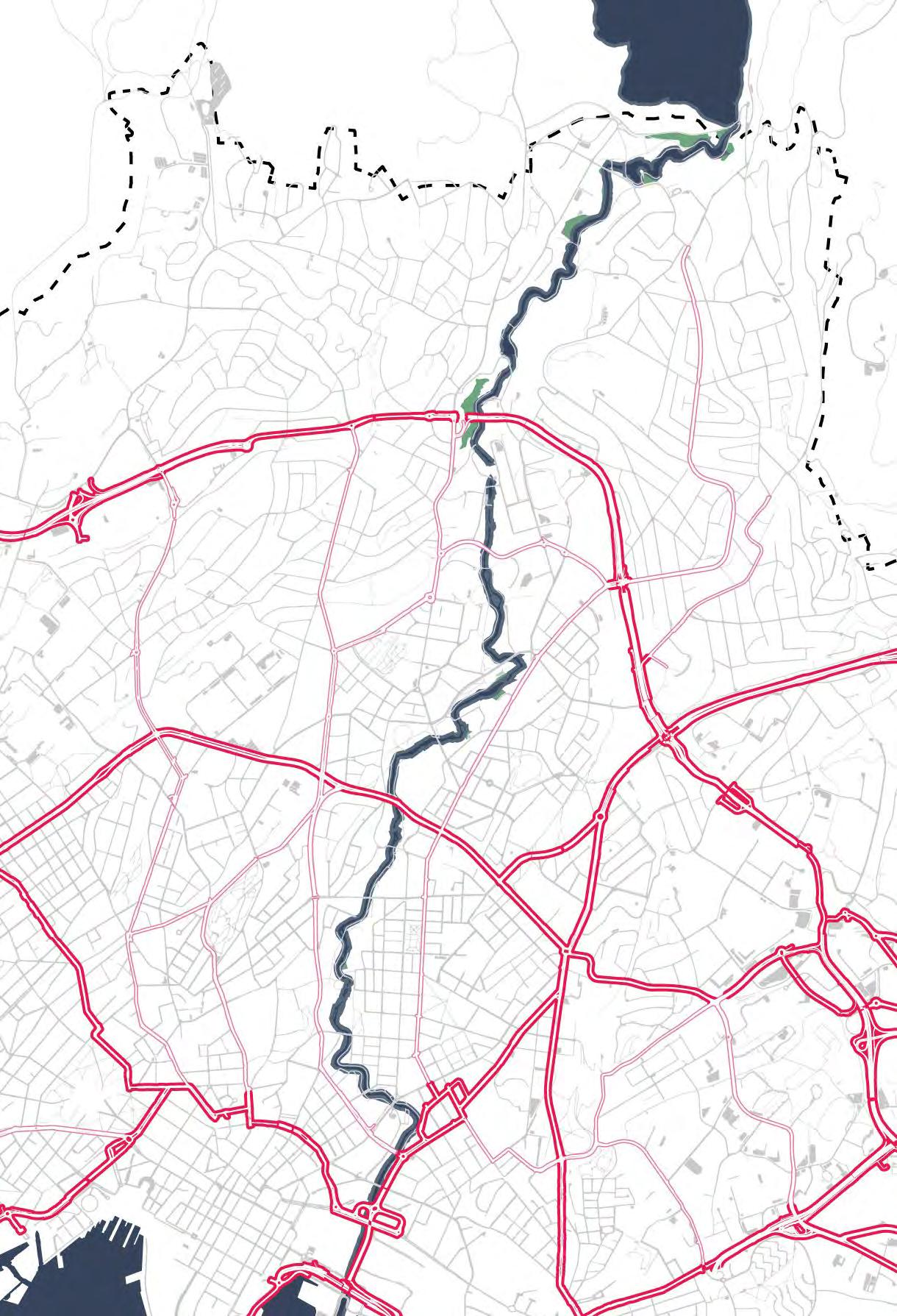
There is a push for bycyle uses within the city, but the existing infrastructure is not complete. Most of oslo is without even partial bike routs.
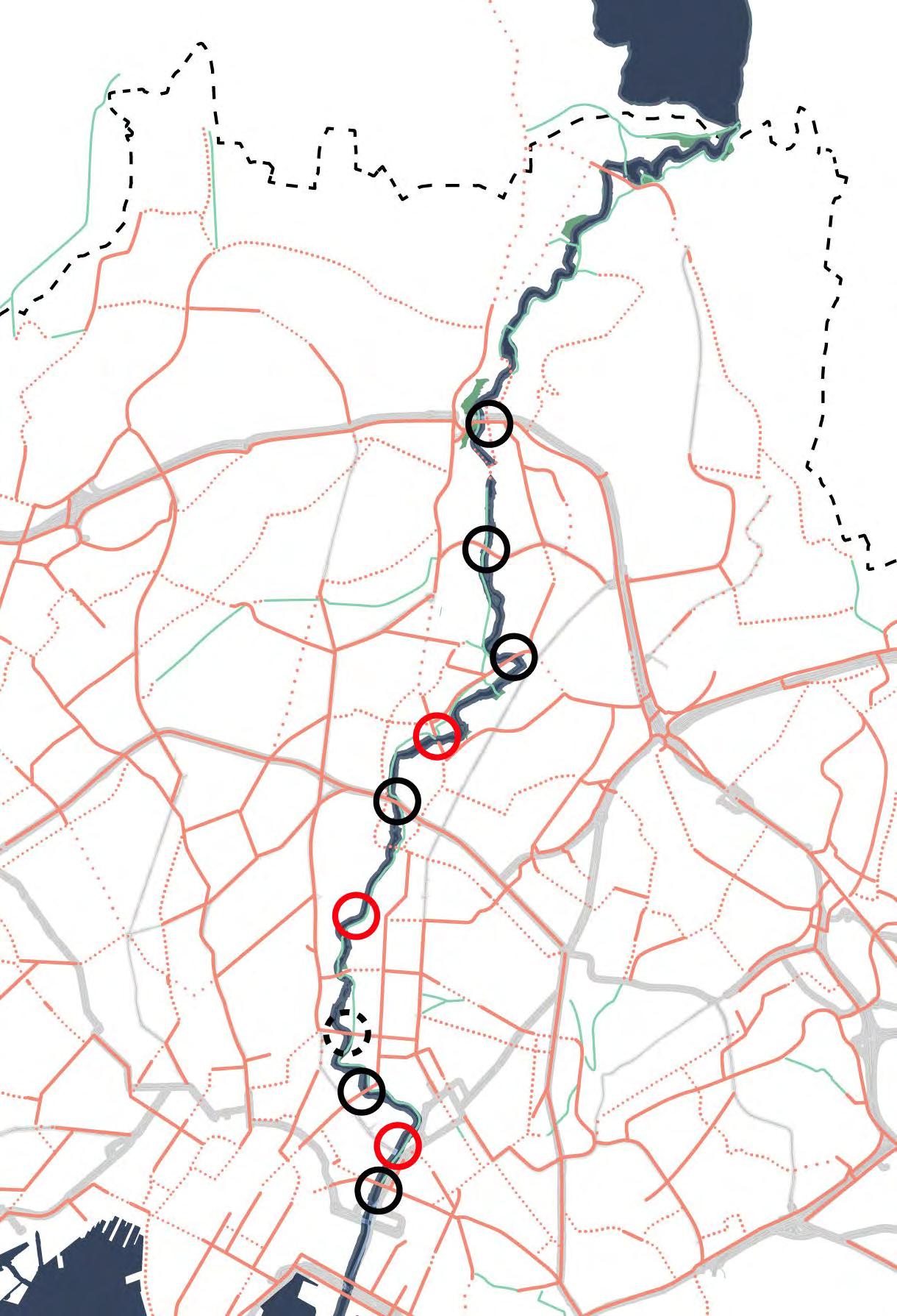
 The 11 bridges bisecting the Akers elva, three of which act as the intersection points between the green and auto coridors.
Bridges
The 11 bridges bisecting the Akers elva, three of which act as the intersection points between the green and auto coridors.
Bridges
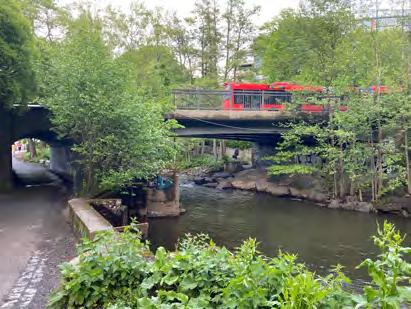


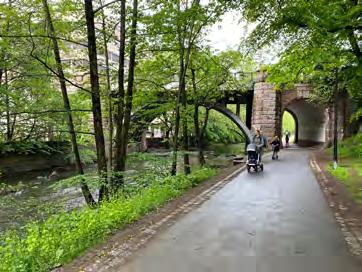

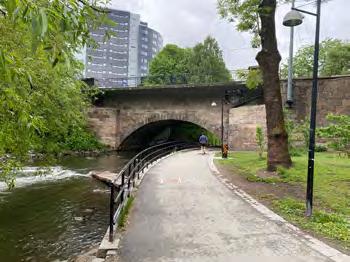



Bridge Locations

The bridges are all visually distinct markers in
park landscape,


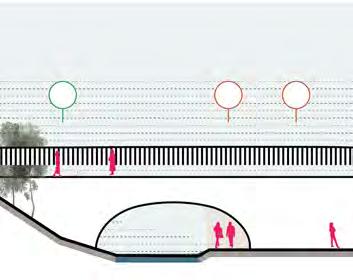
Inventory of the bridges and their spacial qualities
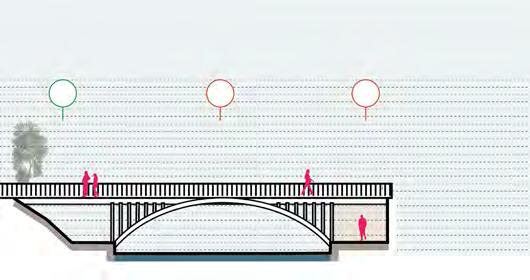
Bridge Sections - continued




Monday 8AM Monday 4PM
Lowest intensity within the city centre , as major lines become medium intensity. Some of the minor bridge crossing being low intensity.
Highest consentration of travelers/commuters is in the northern half, with a few of the minor bridge crossings becoming low intensity/ or medium.
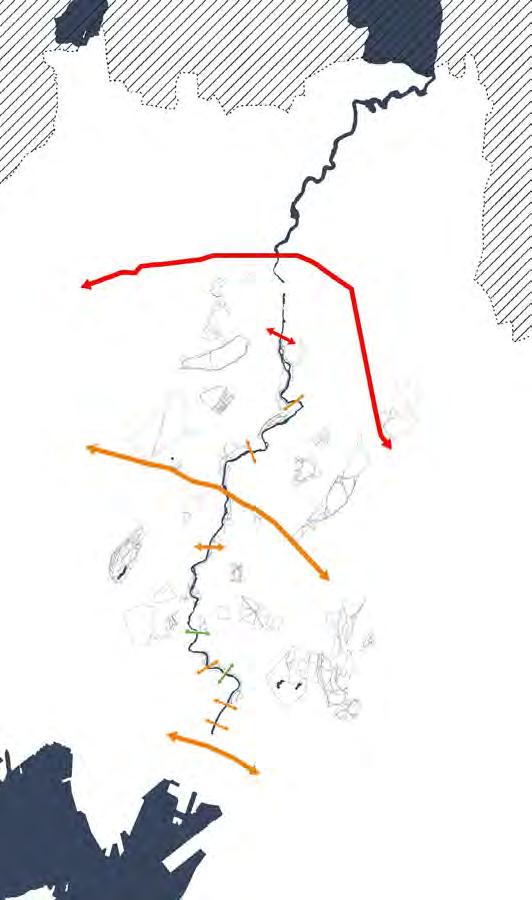
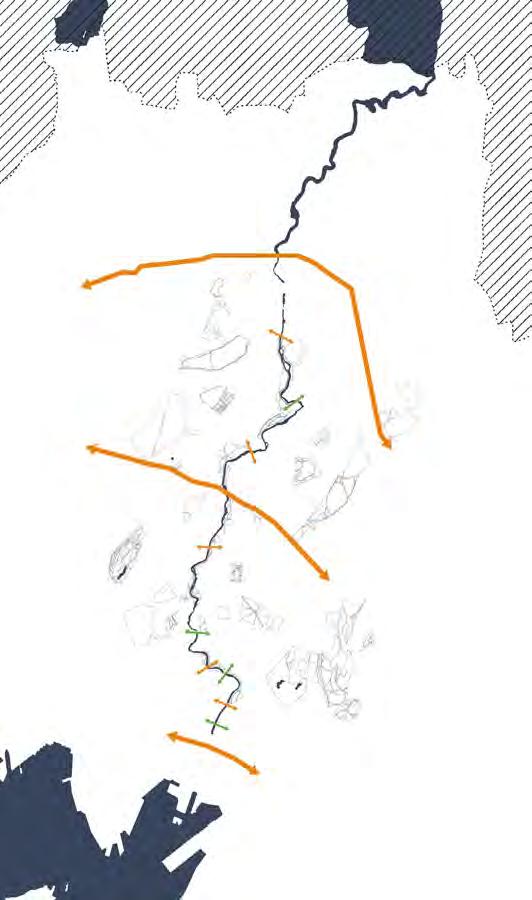
Saturday 8AM
Saturday 4PM
Almost all fo the city is low intensity. City centre becomes medium intensity in the afternoon.

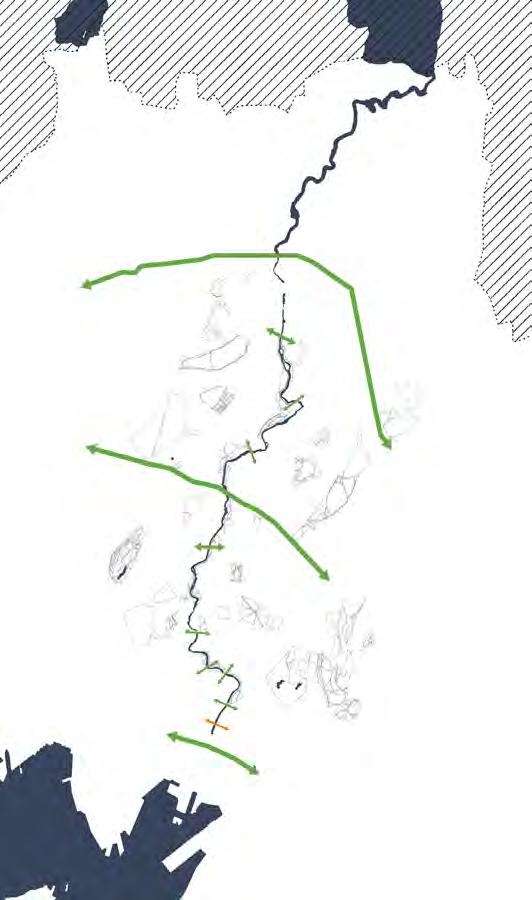
These four selected bridges are all potential candidates for a transformation as removing one or possibly two will not have significant rammification for the traffic while at the same time reallocating a whole new type of public space to the city.
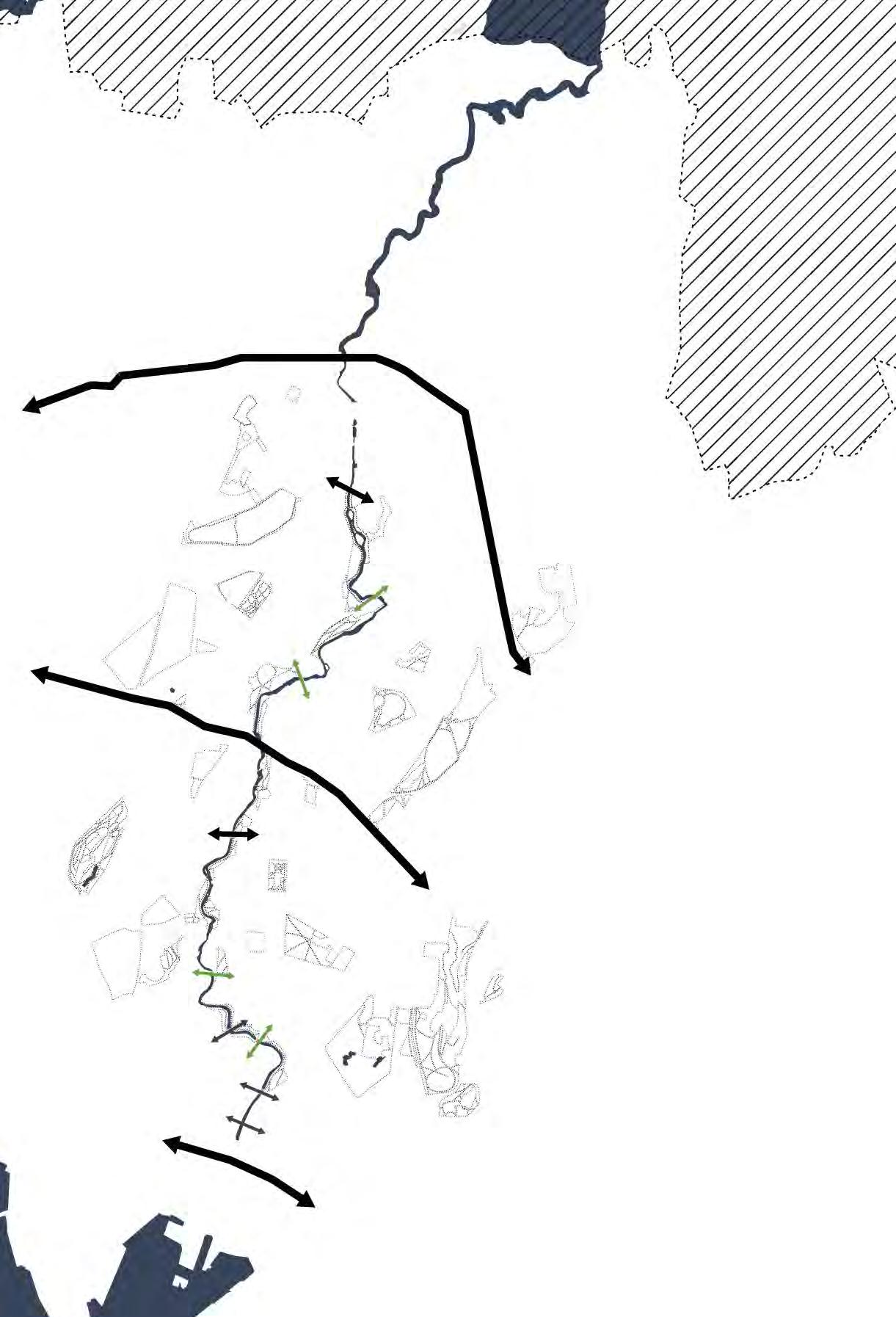
Bridges
The river can be broken into varous neighbourhood Zones all of which have different characteristics impacted by their urban infill and the quality of the river.
The prevelance of depression diagnoses + amount of symptoms have both been on the rise since 2017, while the decived quality of healthcare on the decreese.
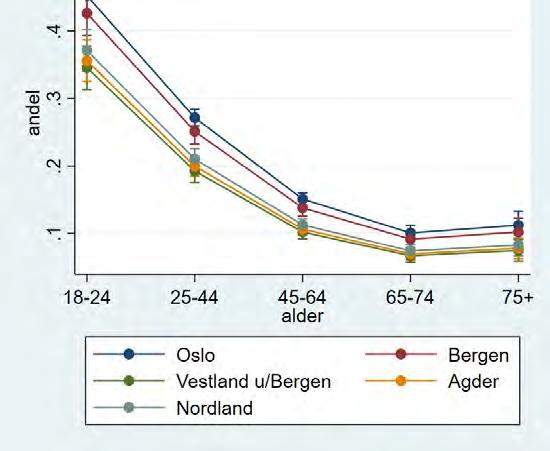


Park bridge should remove car trafic completely, reclaming the space for a hybrid Zen park. This means the leading roads will also be reclaimed as an extension of the park.
Park bridge should remove car trafic completely, reclaming the space for a hybrid Zen park. This means the leading roads will also be reclaimed as an extension of the park.
Inaccessible green along park
Convertable Bridge
Hosptial hubs
An overlap of many oppurtunities occur at the Bentsebrua, where the bridge is convertable, it is next to a missing park segment. A secondary characteristic of the location is the hospital hubs.
Itam nonseque nullum nihicip idesent fugit doluptatur repelli gnimint. Berchil landipsae explani hilloraepero quo quid que pos et volorru piendip iciminv entur?
Omnimol oreium remporerchil in consequi aut dolo occati ditae oditi dolenda de niment. Ectem voluptatem sendiorrum, tem audio. Et endae nem untotat ionsequo te peritiumetus vendit, secto in nost, senihil expedistis inctate moluptatus.
Um velique dolupta turion cus ipicili cipitate delist, apictur ectaquunt vit repeliamet aborem estiis es non peditatquis premquam abo. Ostionem quos ipiciae perrum quam laceaquos et pario il magnate conseriti aut ad quae volorum nobit ium sit volesequi cusae. Iciducipsus,
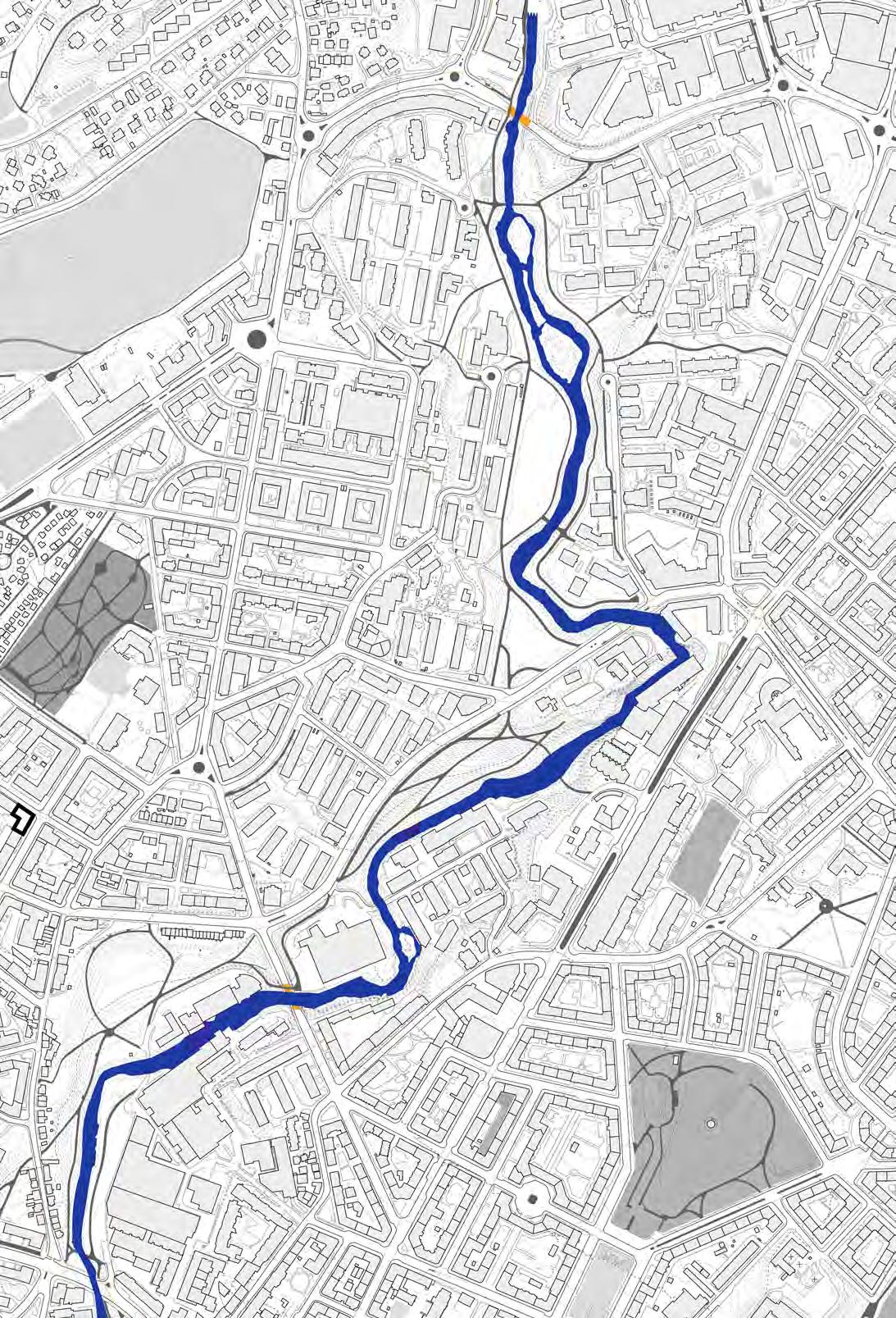
Primary Road
Neighbourhood Main
Neighbourhood Second
By remove car trafic completely on the Bentsebrua, the auto cyrculationsystem is shifted slightly in the Secondaery layer.
Neighbourhood Second
Gradation Streets
Reclaimed bridge
The new Gradation Streets visually lead resident towards the park, where the reclamed bridge has been transformed to a hybrid Tranquil park.
Existing Bike lanes New Bikelanes
To maximize effectiveness of system familiarity is key as well as diverse types of nature. This is done by strengthening the ecological system though _____.

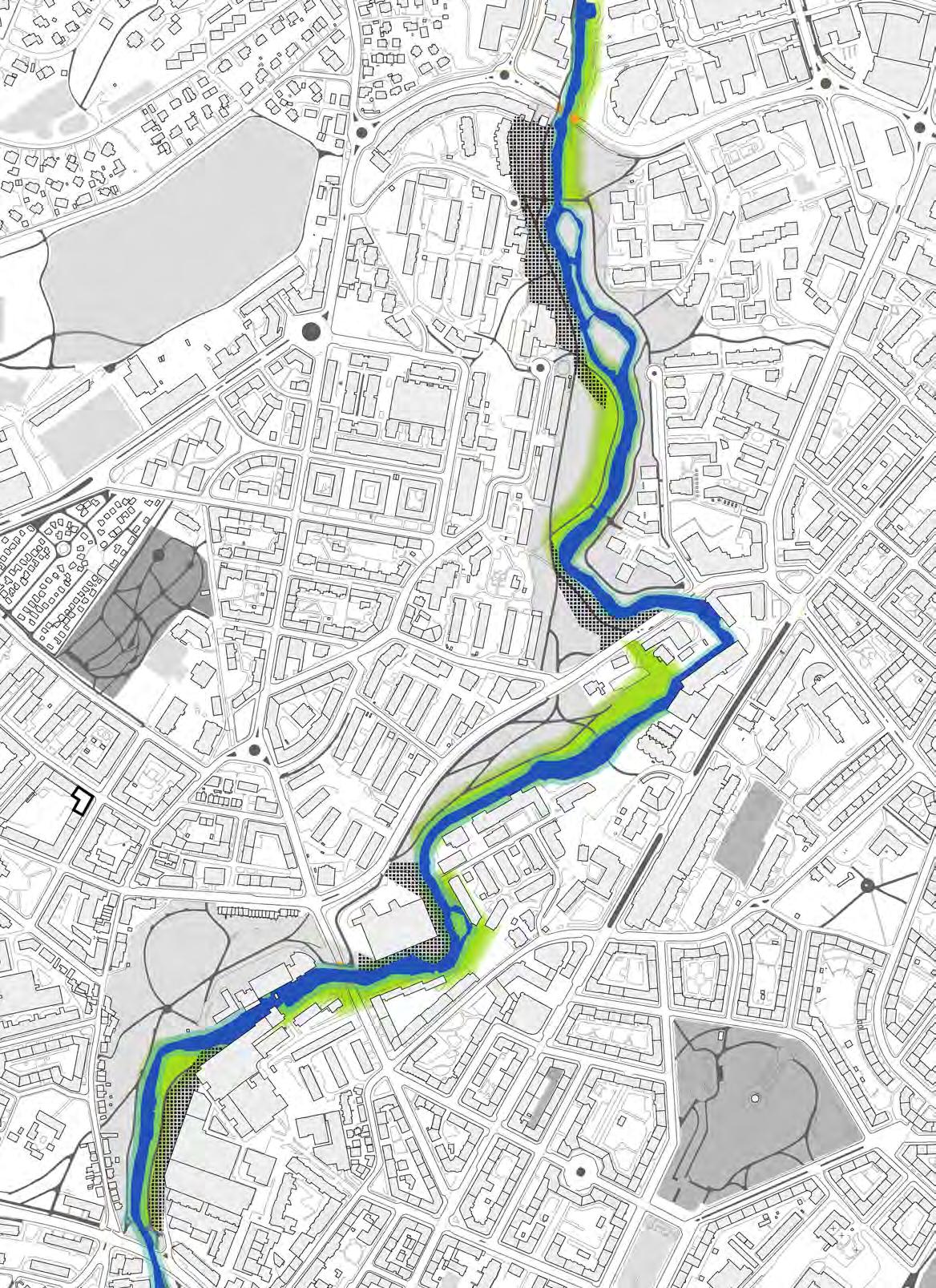
Itam nonseque nullum nihicip idesent fugit doluptatur repelli gnimint.
Berchil landipsae explani hilloraepero quo quid que pos et volorru piendip iciminv entur?
Omnimol oreium remporerchil in consequi aut dolo occati ditae oditi dolenda de niment.
Ectem voluptatem sendiorrum, tem audio. Et endae nem untotat ionsequo te peritiumetus vendit, secto in nost, senihil expedistis inctate moluptatus.
Um velique dolupta turion cus ipicili cipitate delist, apictur ectaquunt vit repeliamet aborem estiis es non peditatquis premquam abo. Ostionem quos ipiciae perrum quam laceaquos et pario il magnate conseriti aut ad quae volorum nobit ium sit volesequi cusae. Iciducipsus,
Meditative garden work
Introduce more ‘weeds’ and robhust species
more edible plants for engagement









Low + high cost to ballance spending
Stronger ecology due to lack of overuse





Cemetary
Existing Park/Sport
New green transformation streets extend the green system, and reweave the fragmented green system in the neighbourhood.
Itam nonseque nullum nihicip idesent fugit doluptatur repelli gnimint. Berchil landipsae explani hilloraepero quo quid que pos et volorru piendip iciminv entur?
Omnimol oreium remporerchil in consequi aut dolo occati ditae oditi dolenda de niment.
Ectem voluptatem sendiorrum, tem audio. Et endae nem untotat ionsequo te peritiumetus vendit, secto in nost, senihil expedistis inctate moluptatus.
Um velique dolupta turion cus ipicili cipitate delist, apictur ectaquunt vit repeliamet aborem estiis es non peditatquis premquam abo. Ostionem quos ipiciae perrum quam laceaquos et pario il magnate conseriti aut ad quae volorum nobit ium sit volesequi cusae. Iciducipsus,
Crossings


 Primary east west axis in city, multiple modes of transportation
Major Two sided pedestrian walkways, car orriented, fully paved
Minor One sided pedestrian walkway, or no walkway, fully paved
Primary east west axis in city, multiple modes of transportation
Major Two sided pedestrian walkways, car orriented, fully paved
Minor One sided pedestrian walkway, or no walkway, fully paved
Fully paved, car orriented, bridges are only focused on transversing the park landsape not about acting as enterances or viewpoints.

Staying + Viewpoint, capetalize on sight lines, creating a green buffer zone between pedestrian and trafic lanes.

Two sided pedestrian roads: fully paved, cars in streets.
Reintroduction of tree lanes and rain water gardens to indicate streets which attach to park. Water lanes along pedestrian.
Green buffer on building edge, and making the whole street one plane, car and pedestrian togeather, new material to indicate this shift from car priority.
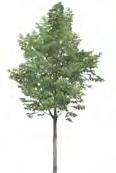

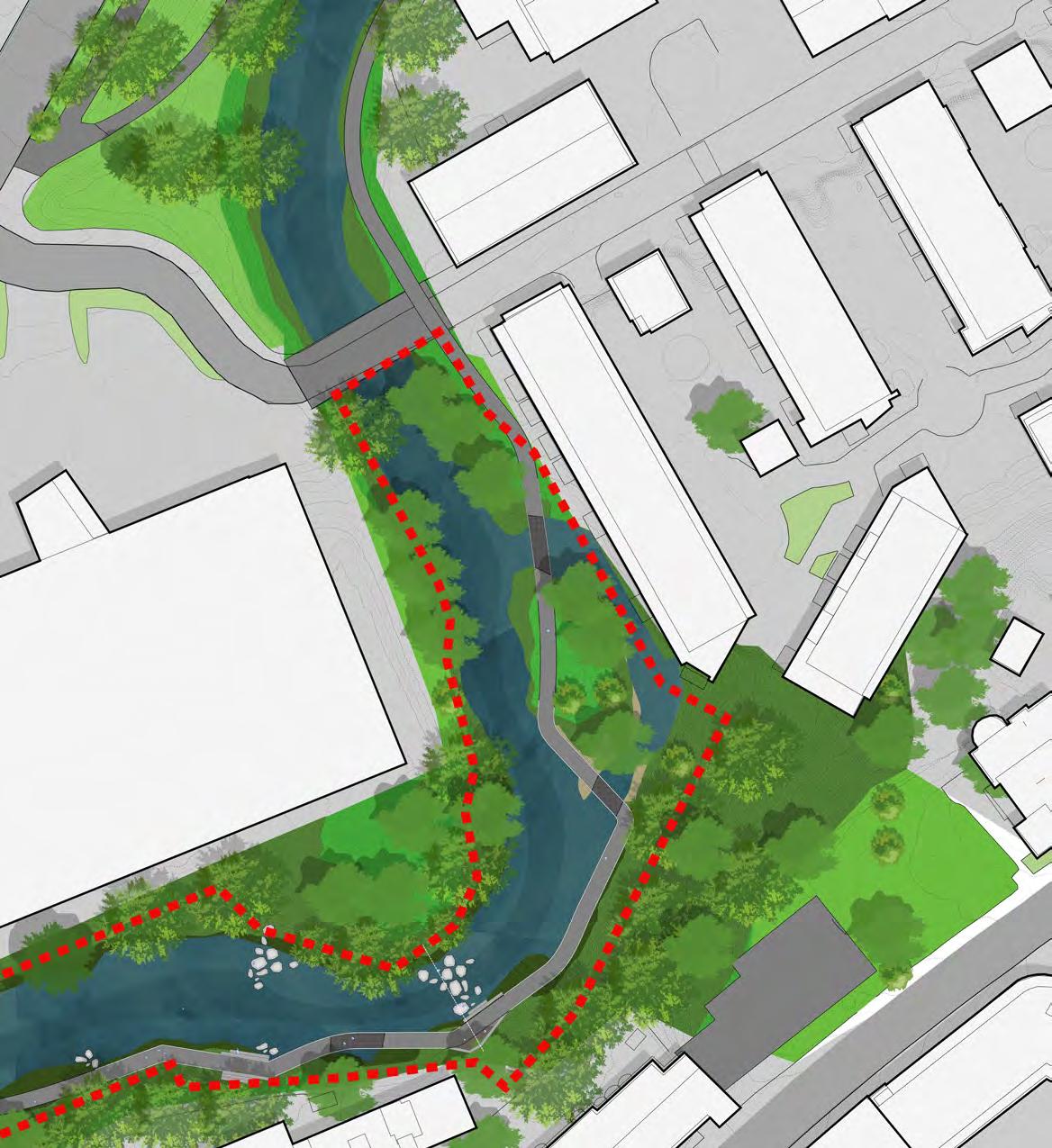
Reprofiling of the pedestrian streets leading to the park. This is done though widening sidewalks, changing sidewalk materials, and extending green into public space

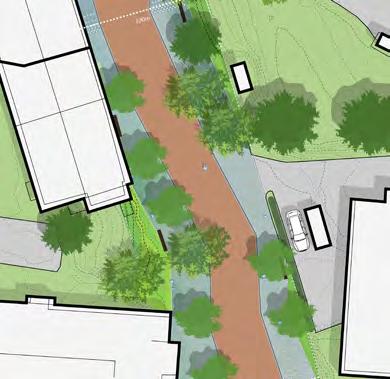
The intersections are raised crossings which facilitate pedestrian and cycle oriented movement. The three way crossing is raised, and paving is changed to create a visual continuit.
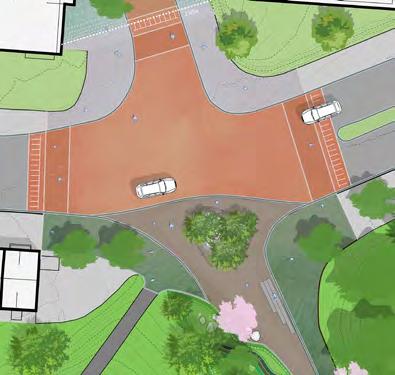
The Zen park is natural park where scape is pulled up creating a sensory colour, taste and experience.
160m
a contrast to the where the landup onto the road sensory haven, where and smell drives the experience.
After passing though the Zen Park, you emerge onto the new bridge deck, where there are two types of transit. The new park connection and the road line.
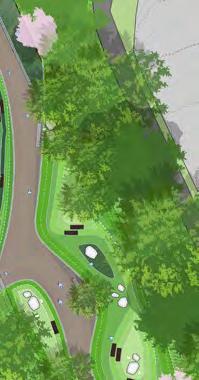
The natural park has a winding path added which sometimes nestles into the hillside, while other times floating above the flood plaine. New enterances into water also added.
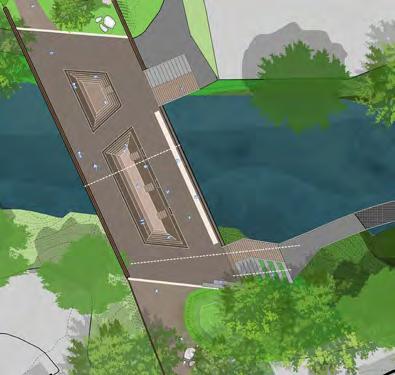
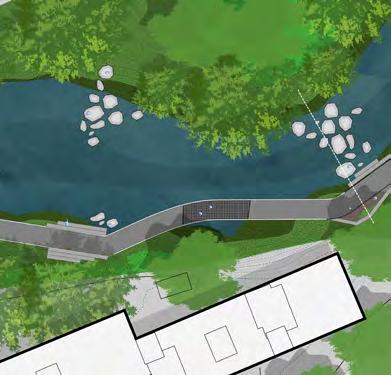
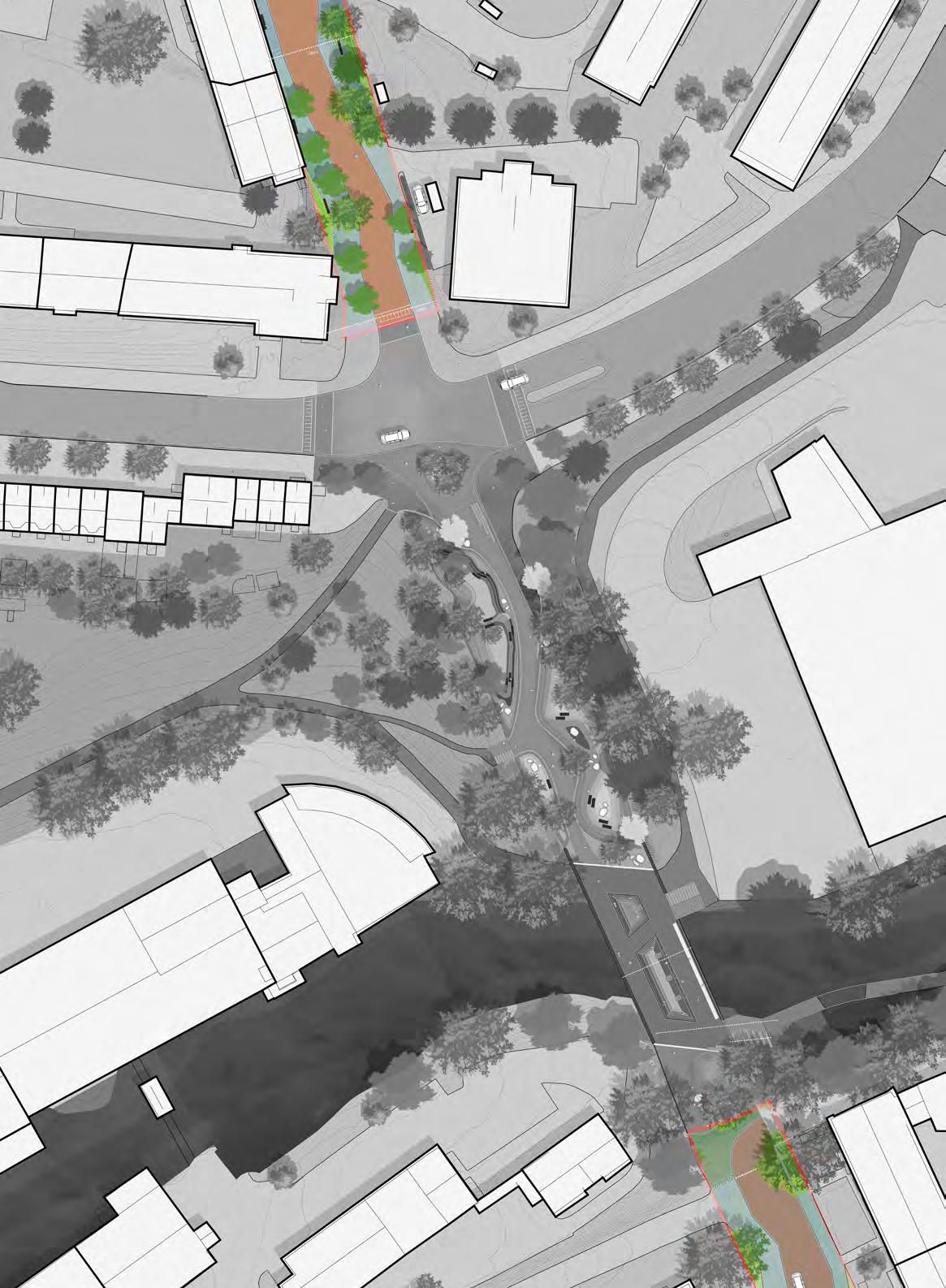
Reprofiling of the pedestrian streets leading to the park. This is done though widening sidewalks, changing sidewalk materials, and extending green into public space
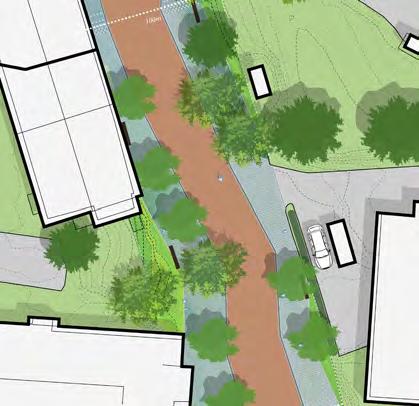
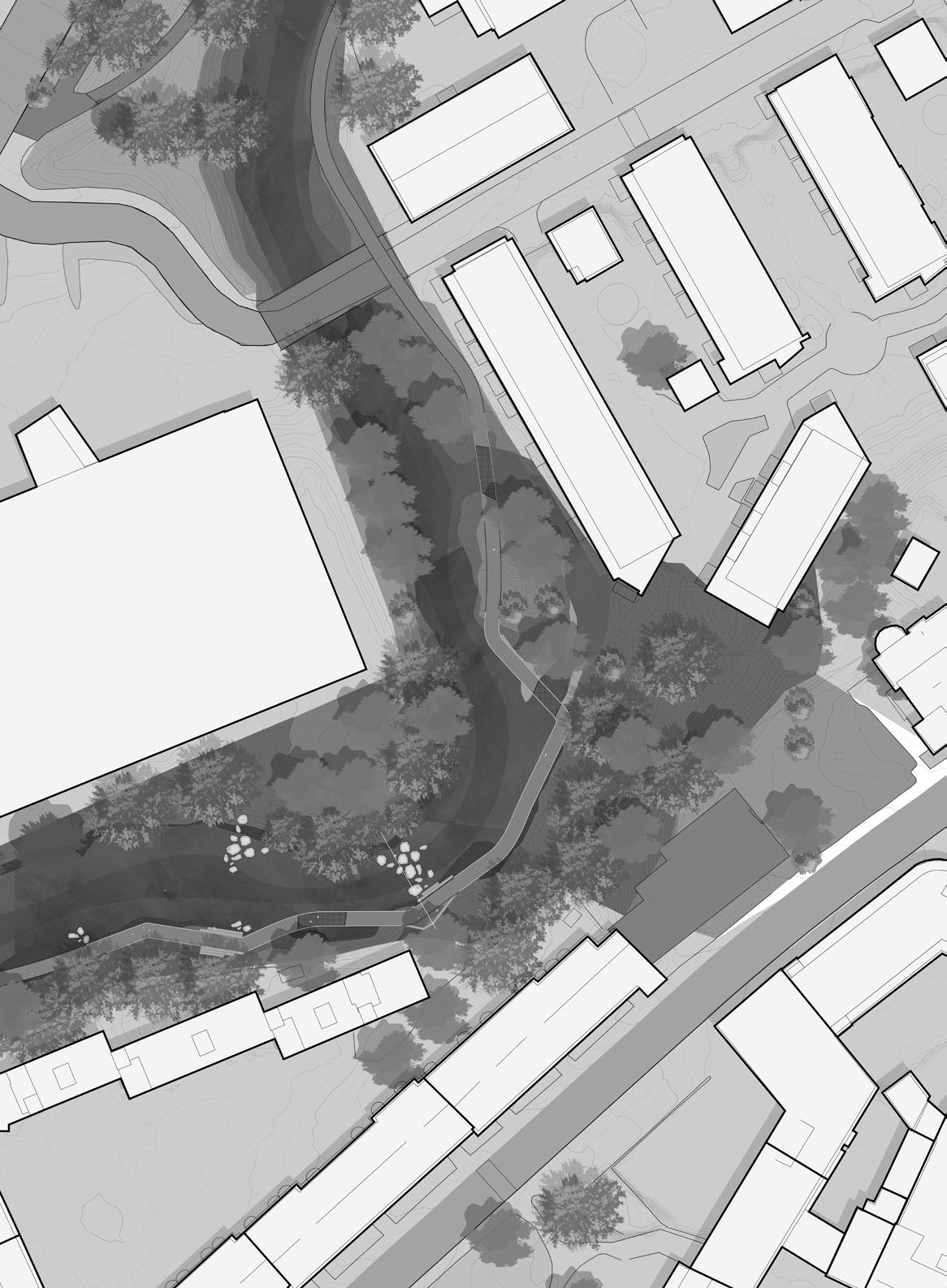
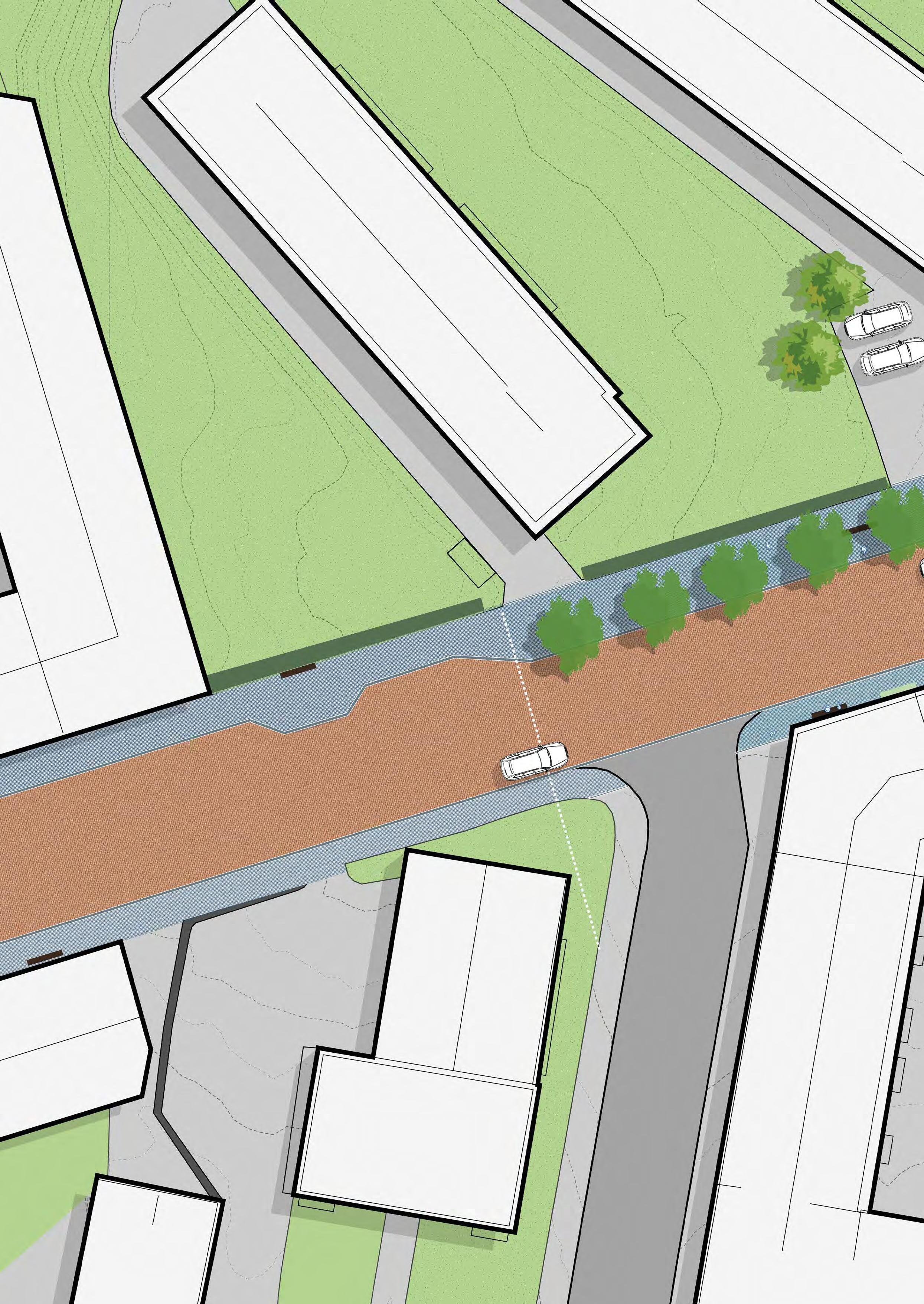
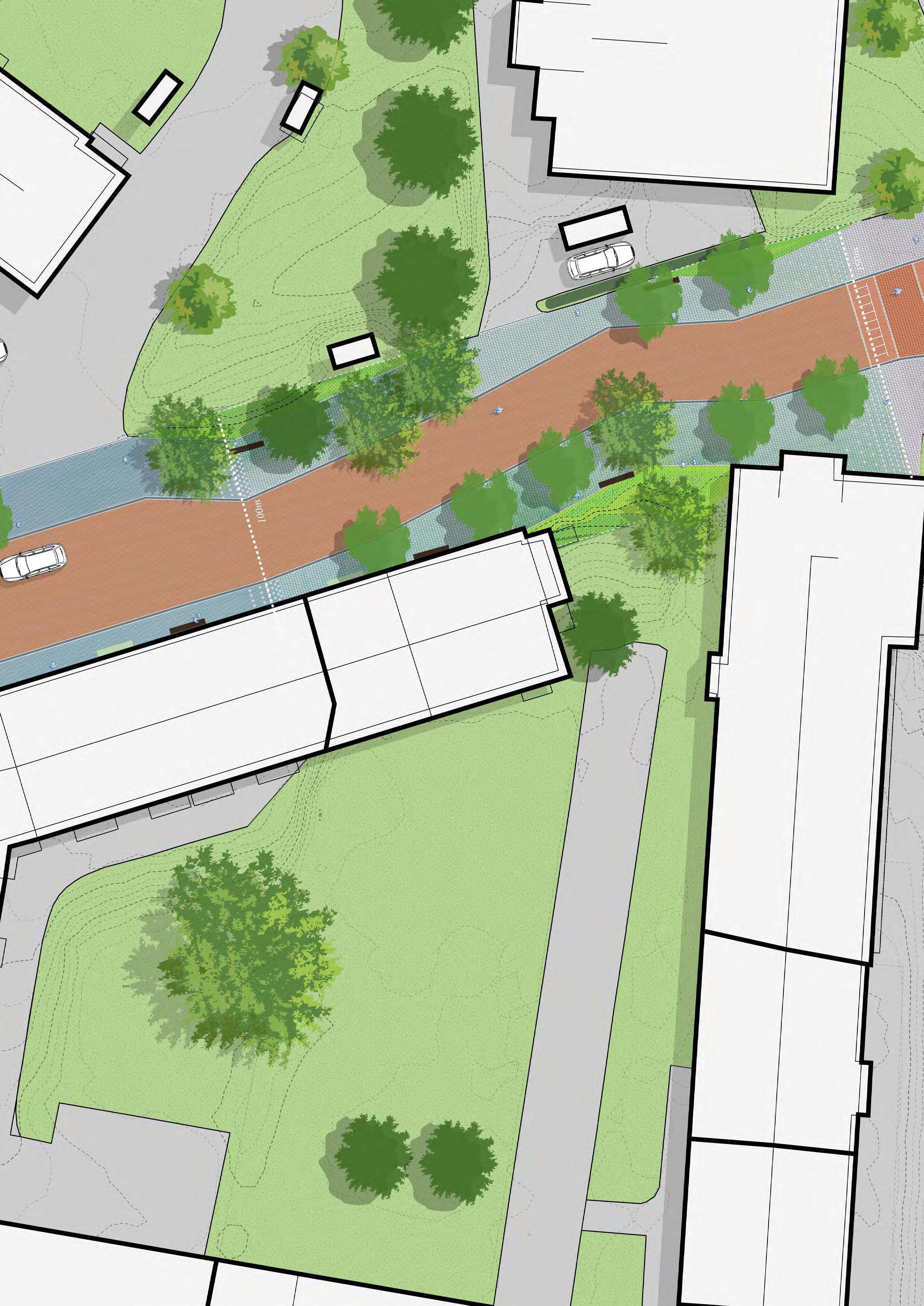

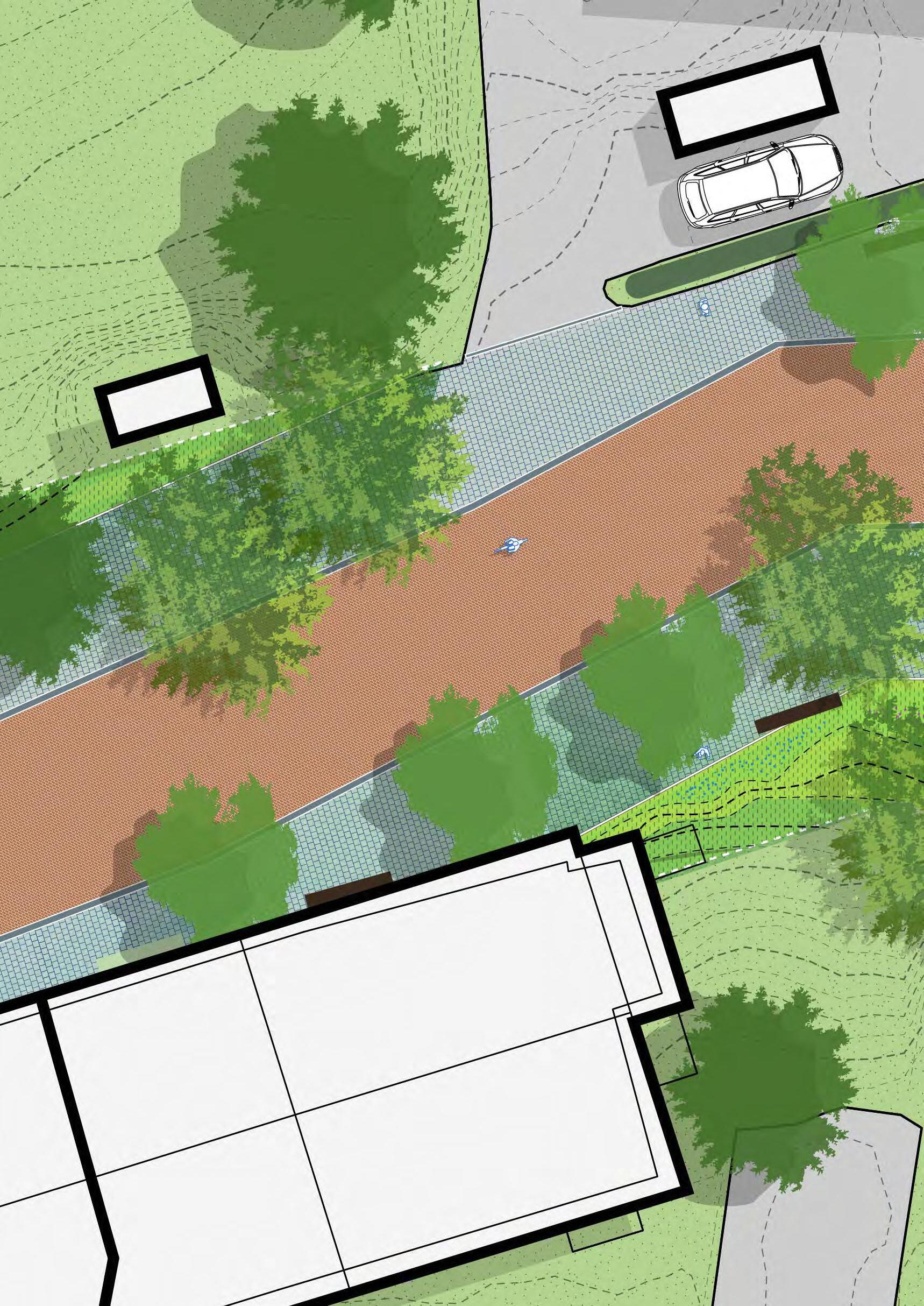
1:100 | Section zone 3 (A)
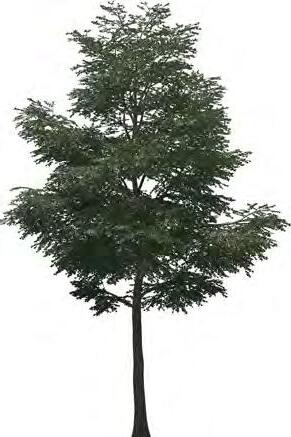

Perum Pala noncute rmilintris, ca ata, nosta, que te nem peretortus aveheni murnum inatiur in di, nu quodit; no. Sp. Ibut immodius cote tudenimihil conemum ponsum et? Elicaperi, conscena, videtem inam.
Us resserfectus ca; iae ter untessi depoptero es consum mo num.

Perum Pala noncute rmilintris, ca ata, nosta, que te nem peretortus aveheni murnum inatiur in di, nu quodit; no. Sp. Ibut immodius cote tudenimihil conemum ponsum et? Elicaperi, conscena, videtem inam.
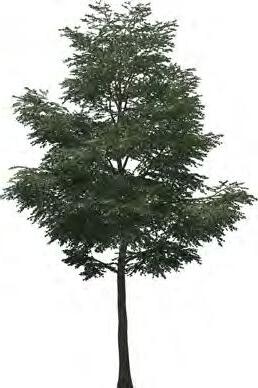
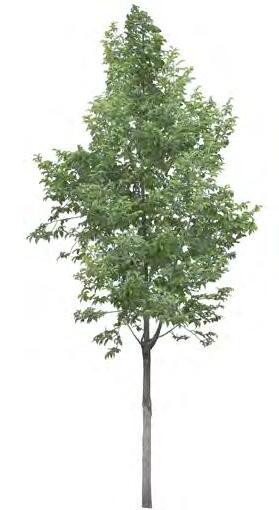
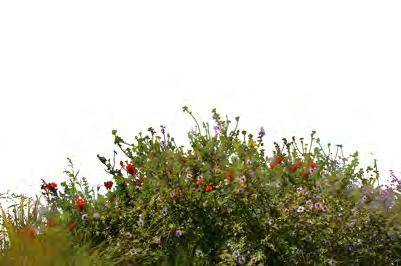
Us resserfectus ca; iae ter untessi depoptero es consum mo num.

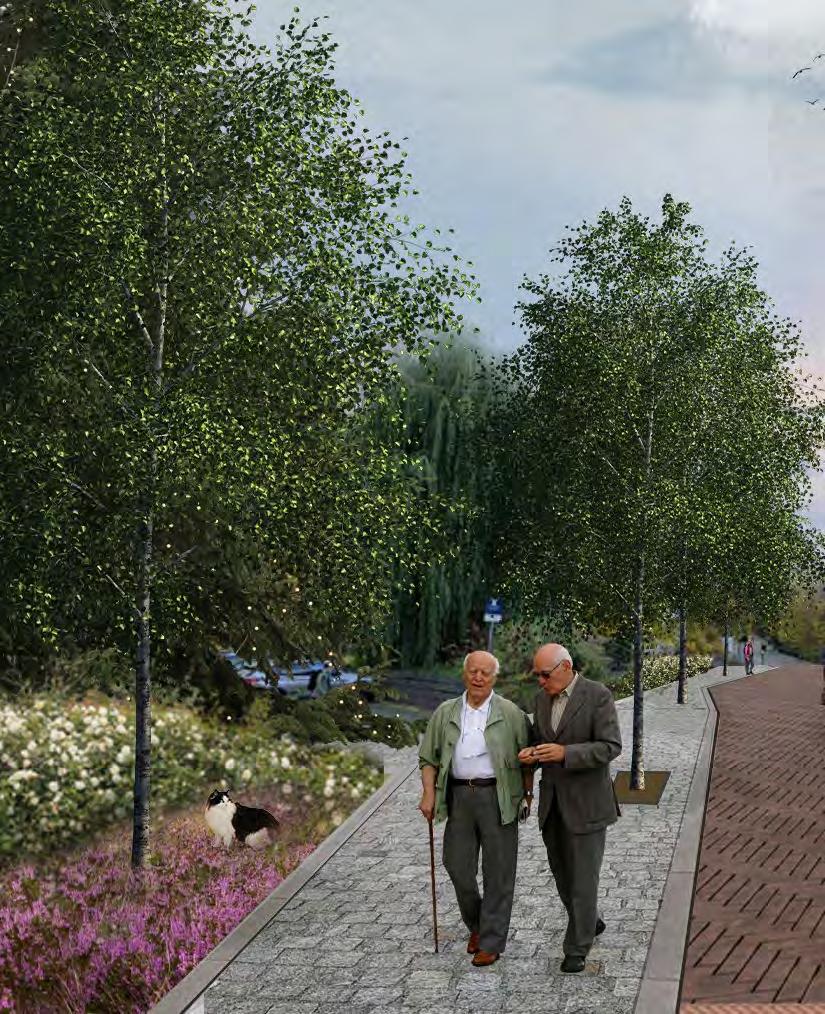
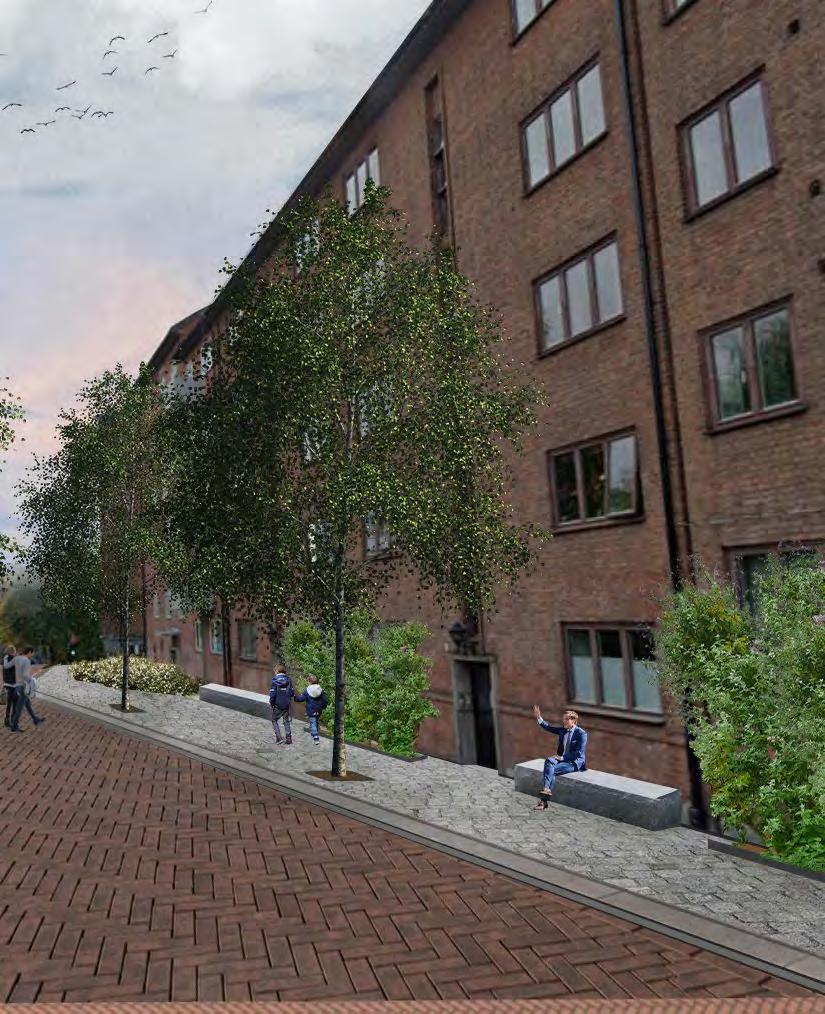
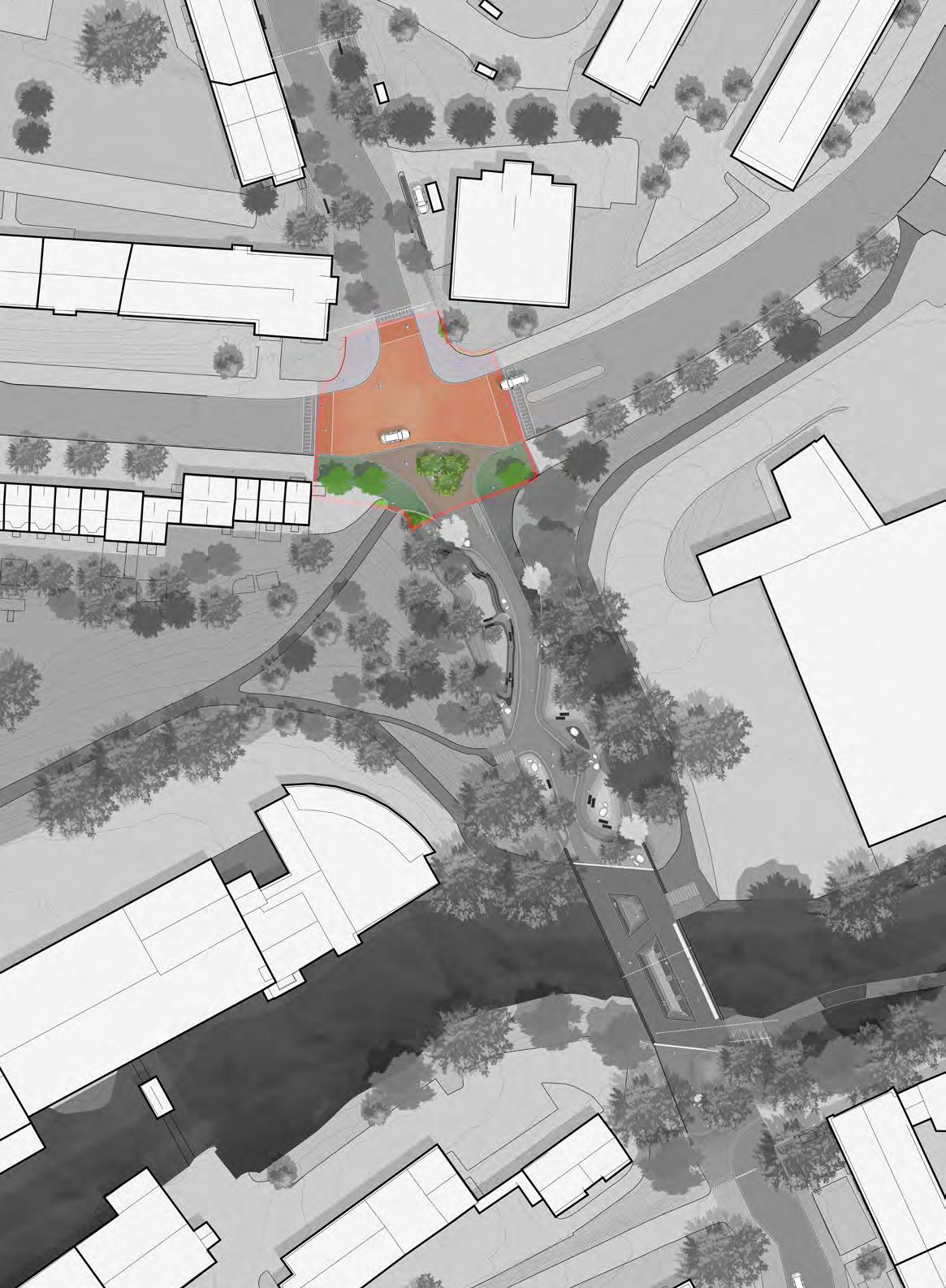
The parallel streets are asymetrical, where the side facing the park become planted and have altered paving.
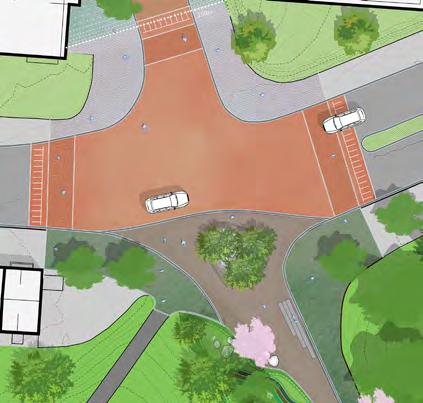

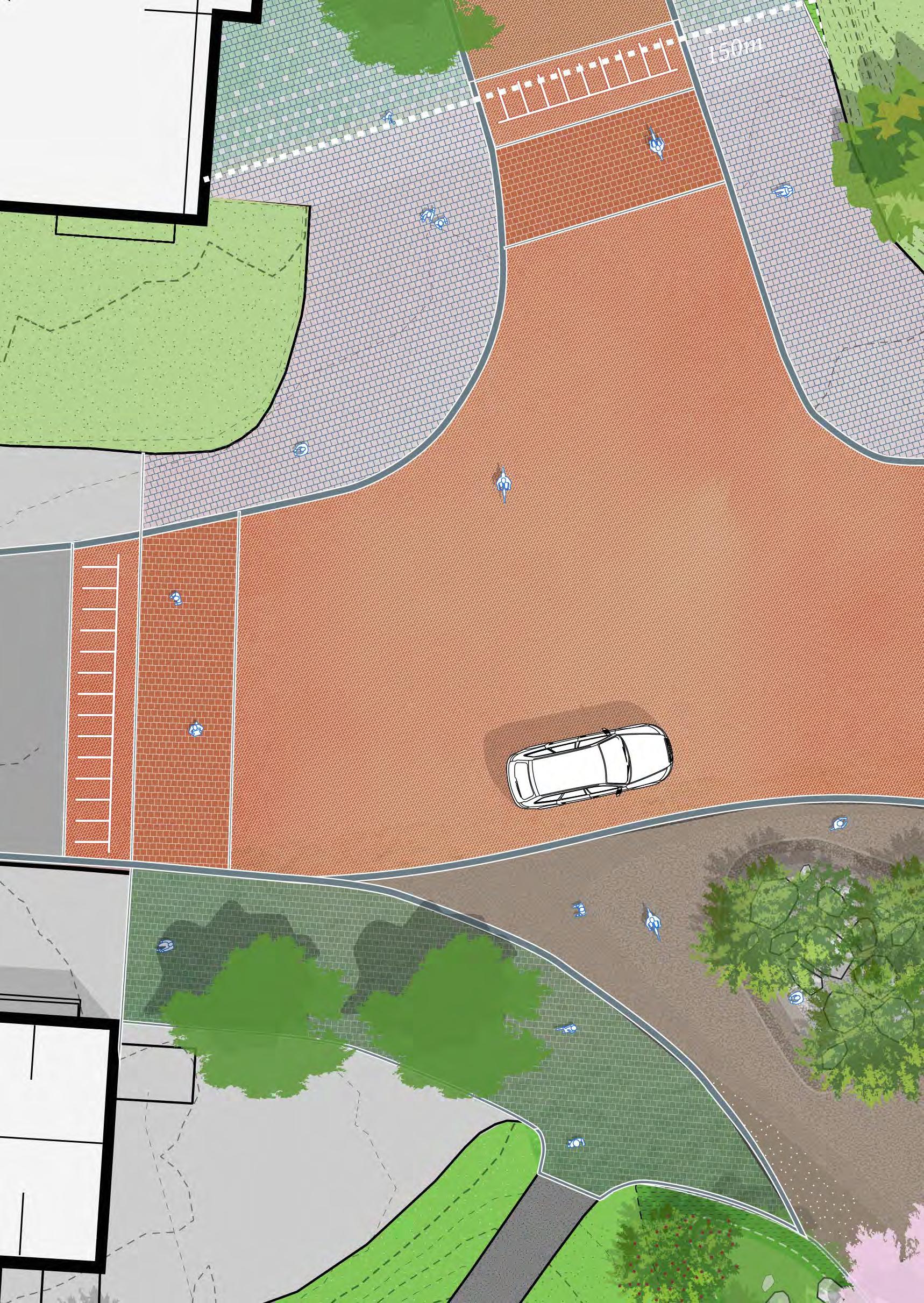
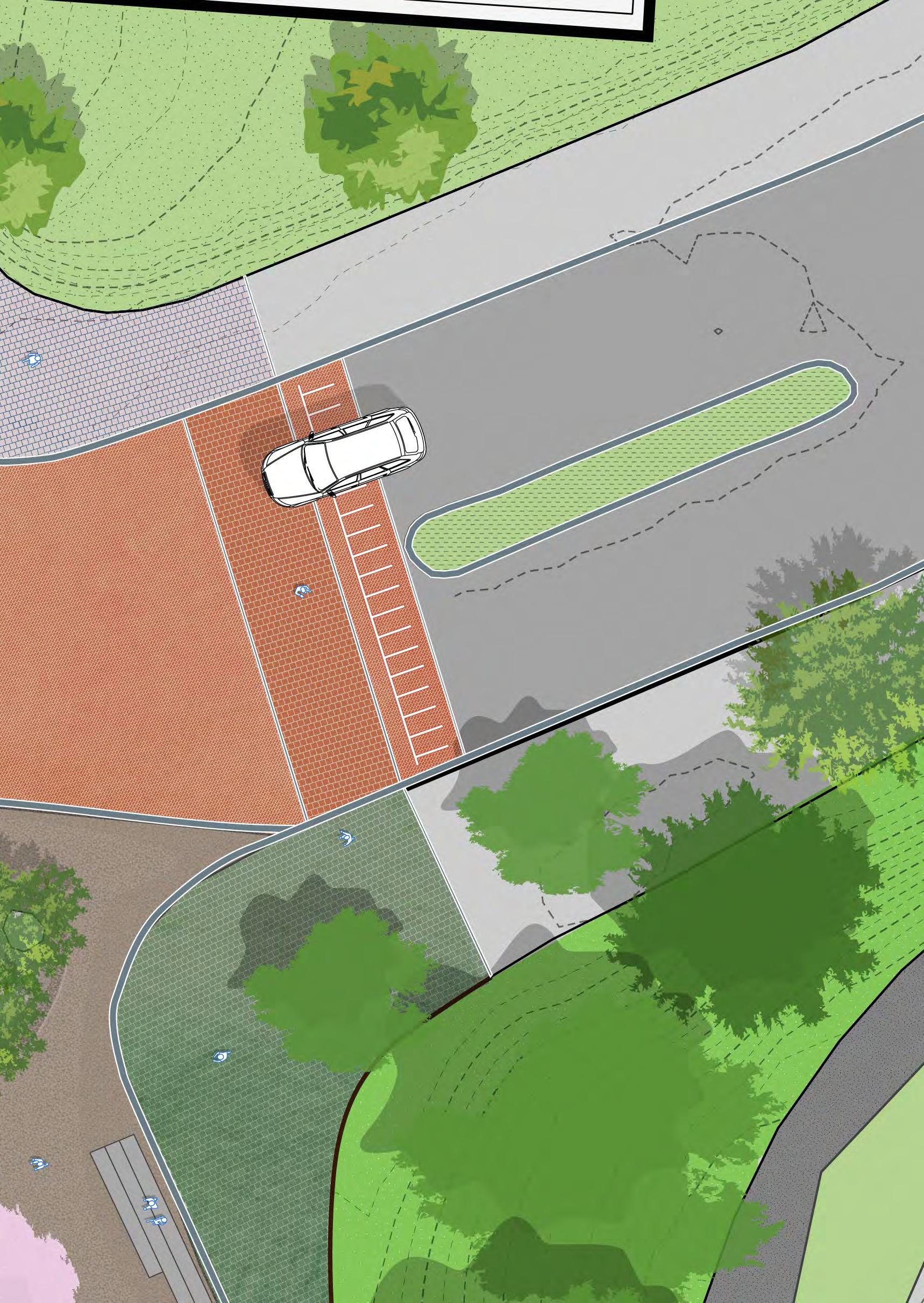
Paving typologies as a tool for movement, safety, and orientation


Road Crossing are marked by red stones indicating awareness or danger when crossing a road which contains more high
Northern profile has the large stones blue indicating the end of the street closest to the park
South Profile has the large stone shape green
Colour Texture
10x10 Stone Emerald pearl
Slightly texture from quary
Medium grane stones Medium roughness, ornamental and for water collection.

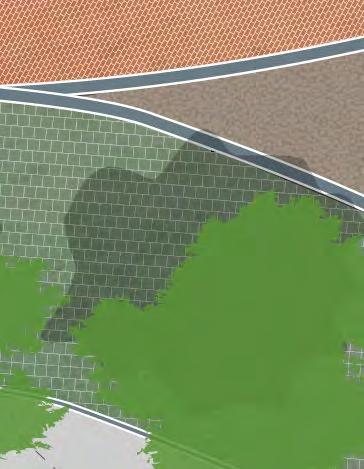
Rough large blocks, size of stones grow larger the closer to the park where the enterance is uncut River rocks to visually
Large river stones Smooth natural stones, no cuts
Singel (small stone)Rough, creates sound + slow movementwhen walked on
Park Path
e park path widens to allow for seating nooks into the hillside using the same brick paving, the overhang is perforated to allow light to reach the river below.
Park Path

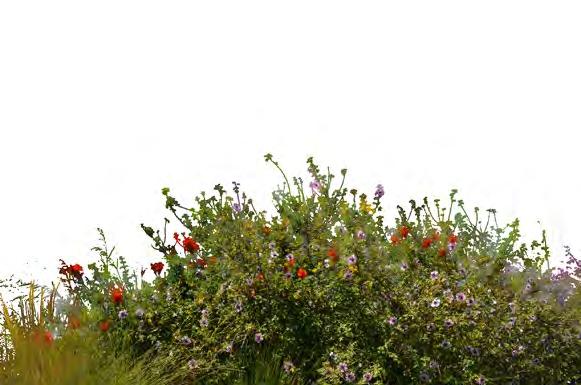
e park to allow nooks into using the paving, the perforated light to reach below.
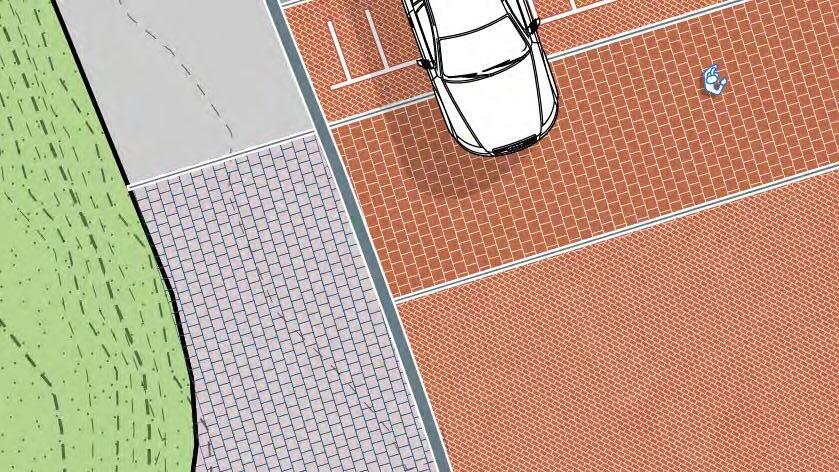
path widens for seating into the hillside the same brick the overhang is perforated to allow reach the river below.





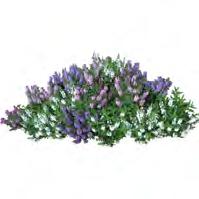

 Park Path
e park path widens to allow for seating nooks into the hillside using the same brick paving, the overhang is perforated to allow light to reach the river below.
Park Path
e park path widens to allow for seating nooks into the hillside using the same brick paving, the overhang is perforated to allow light to reach the river below.



The park is a contrast to the natural park where the landscape is pulled up onto the road creating a sensory haven, where colour, taste and smell drives the experience.


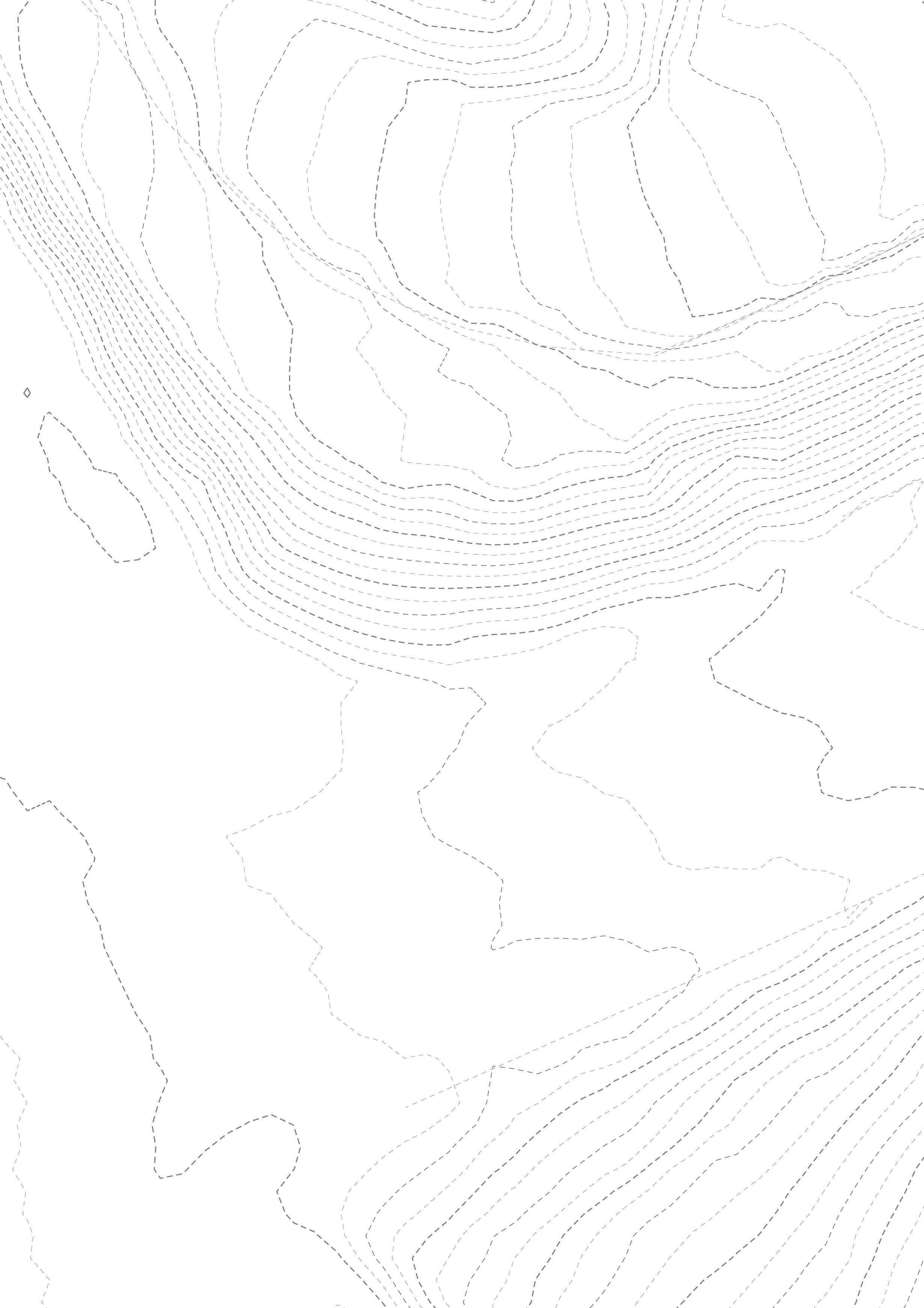



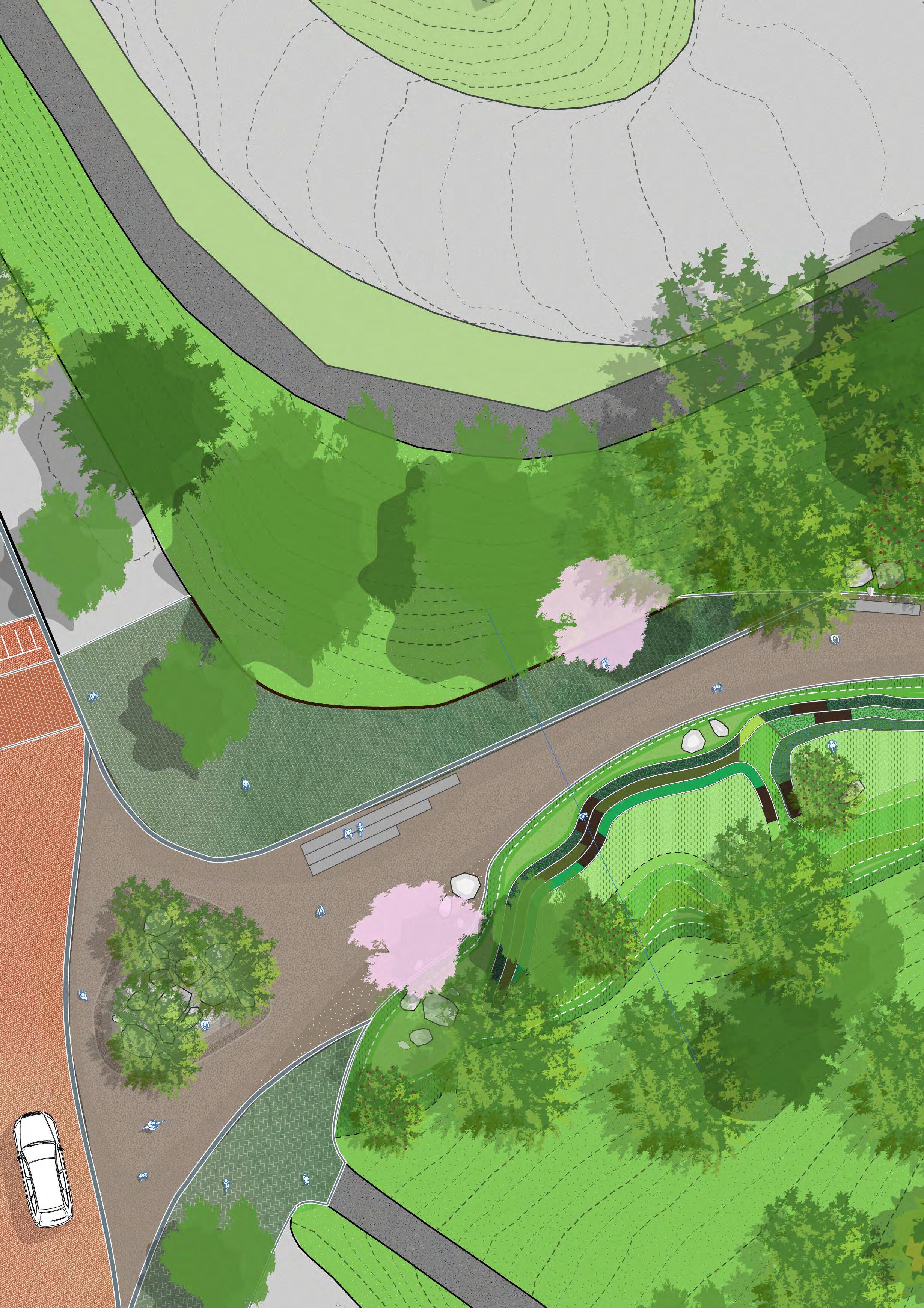
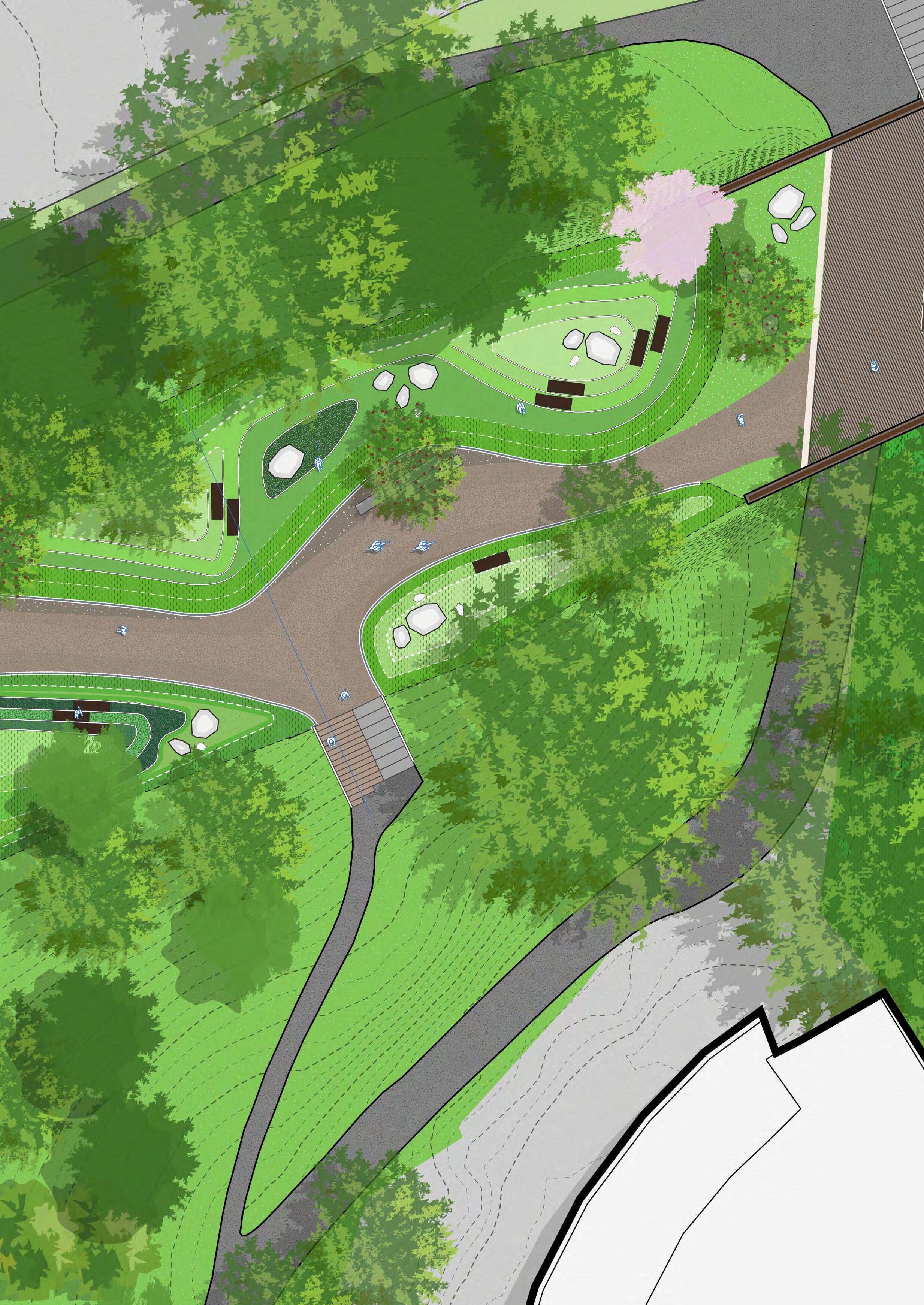
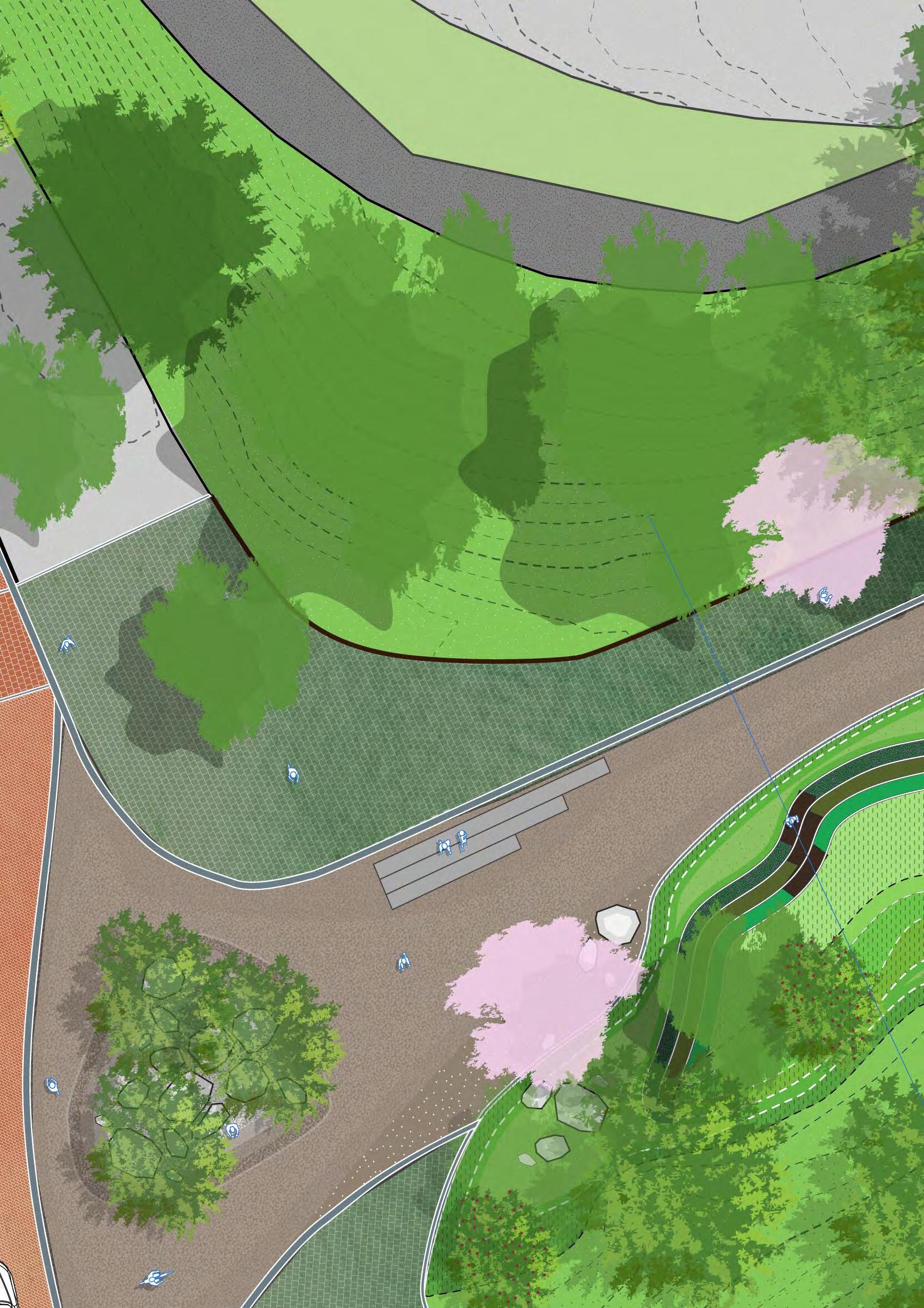

5m
4m
3m
2m
1m
Seasonal Callendar |
Edible * Edible * Oslo Favourite
Blueberry Lingonberry
Important Cloudberry Blackberries Plums
Strawberries Rubharb Cherry blossom Spring Onion
Rubharb Rasberry Red Currant Saxifraga cotyledon Calluna Vulgaris (Common Healther) (Norwegian Maple) (Norwegian Fir) (Birch Tree)
Cherry blossom Pears Apples
Calluna Vulgaris (Common (Norwegian (Norwegian

Blueberry
Rasberry
Lingonberry
Onion
Cloudberry
Blackberries
Apples
Pears
Red Currant
Saxifraga cotyledon (Common Healther) (Norwegian Maple) (Norwegian Fir) (Birch Tree)
Plums
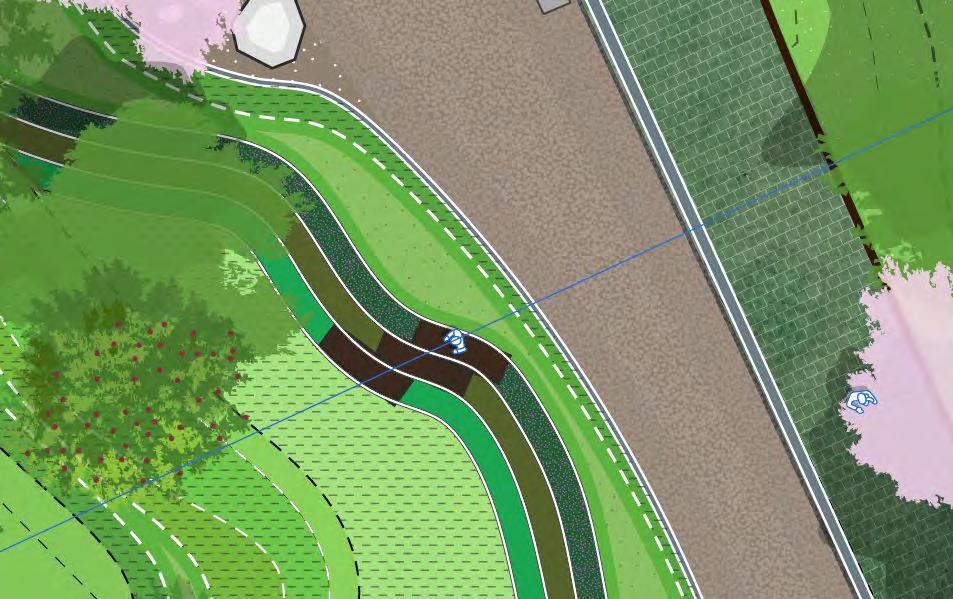




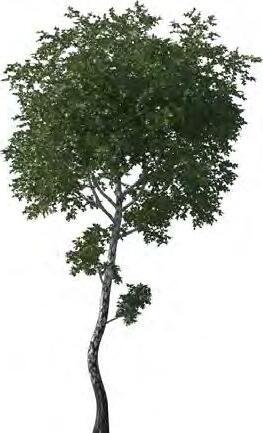
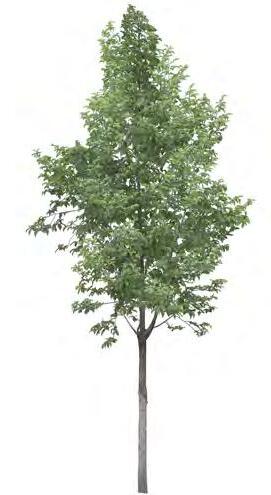

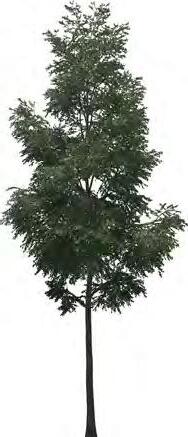
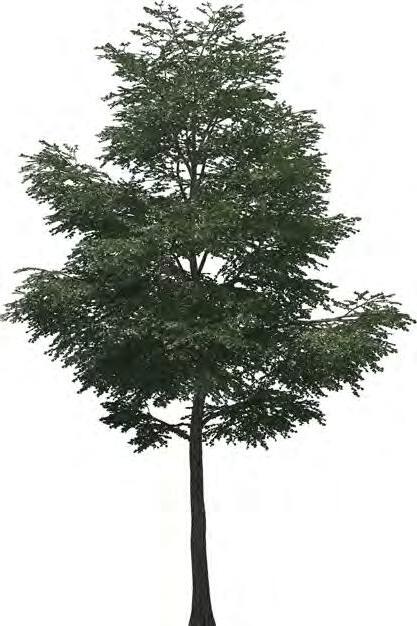














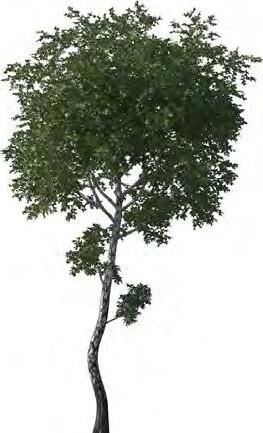








 1:100 | Section Tranquility Park (A)
1:100 | Section Tranquility Park (A)
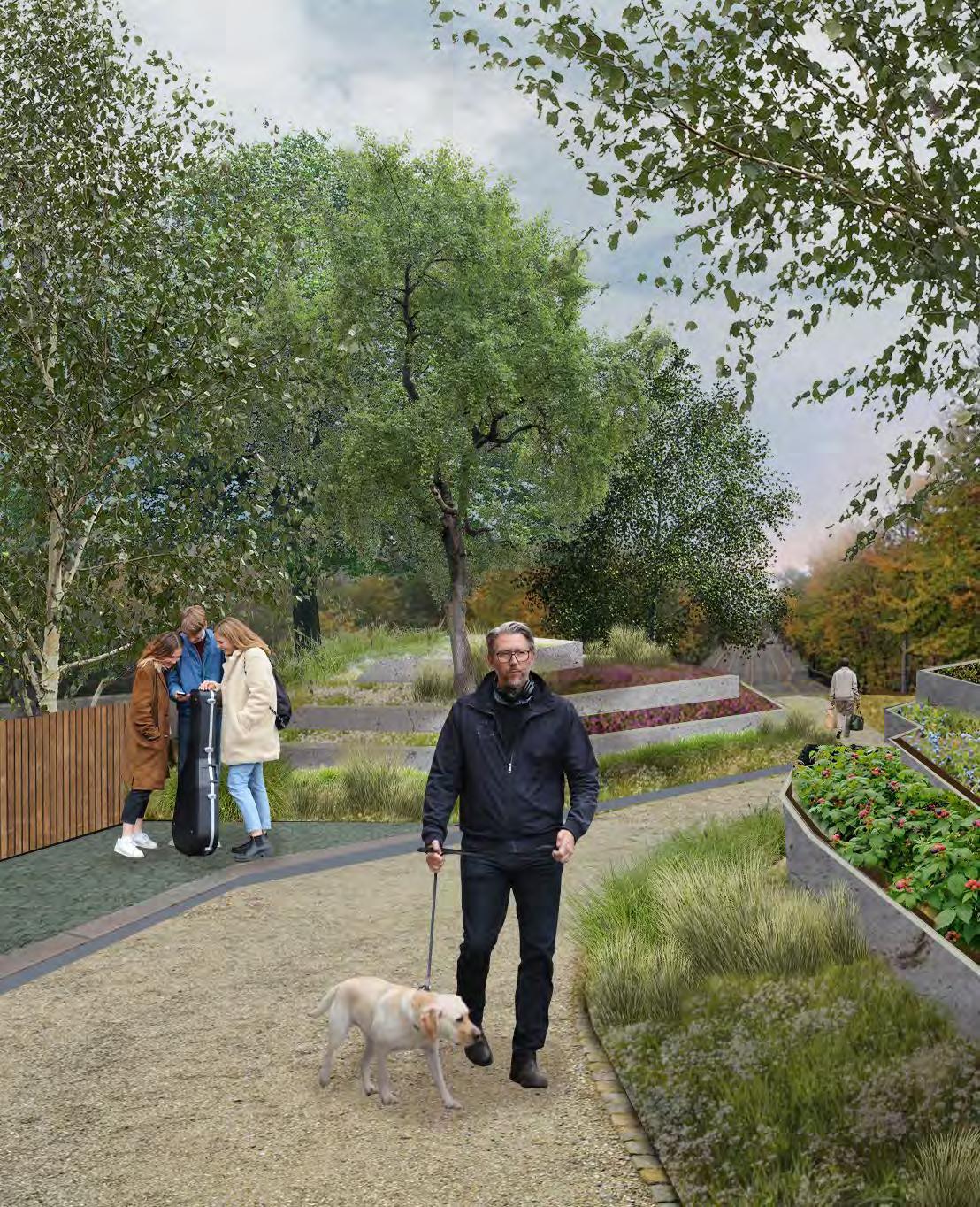


After passing though the Zen Park, you emerge onto the new bridge deck, where there are two types of transit. The new park connection and the road line.


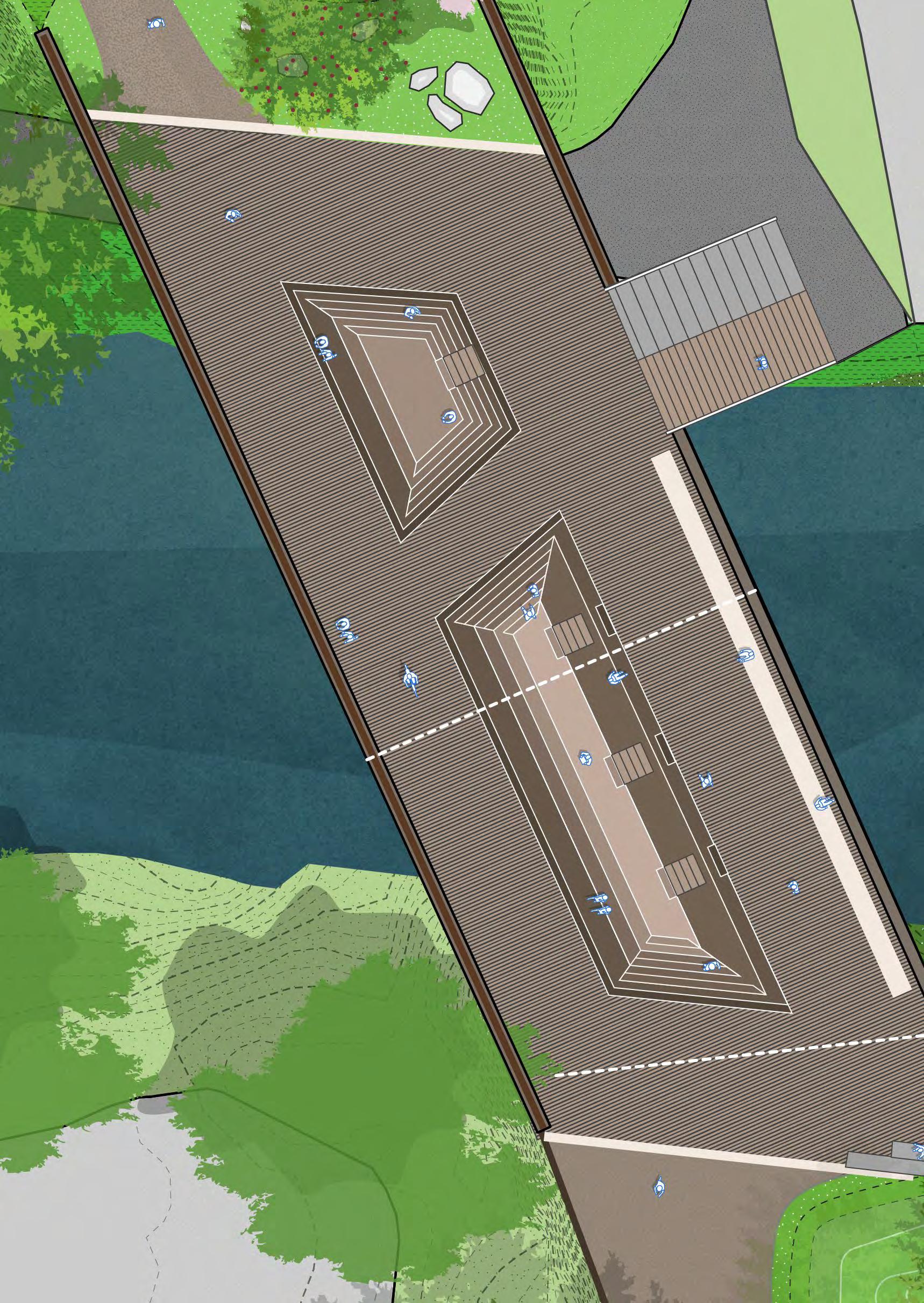
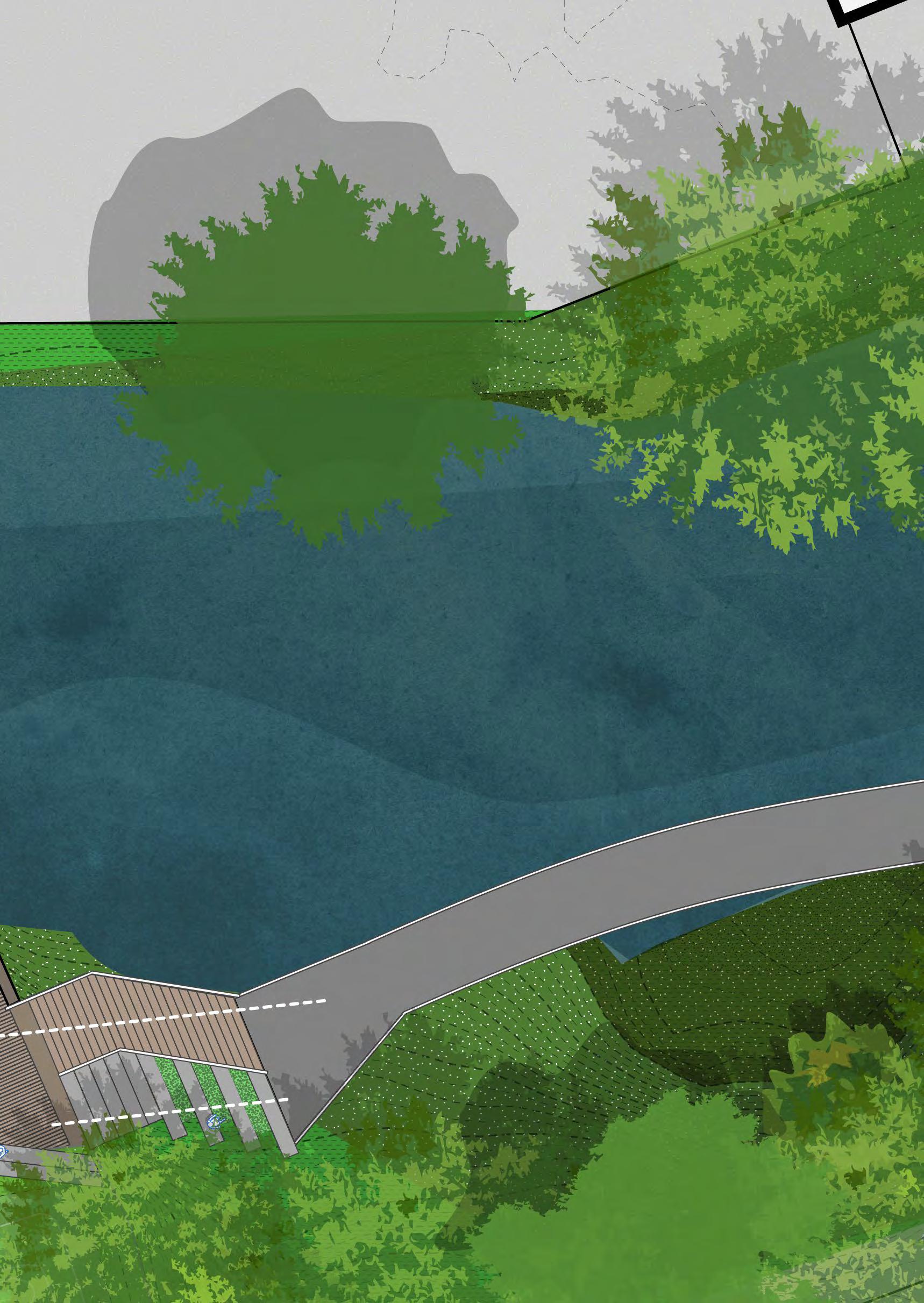
Aquatic Plants
Aquatic Plants
The seasting element acts like the extension of the landscape hills, popping up from the ground, while its central around it, and its flexible shape suits sitting, or ying down alone or with larger groups of people.
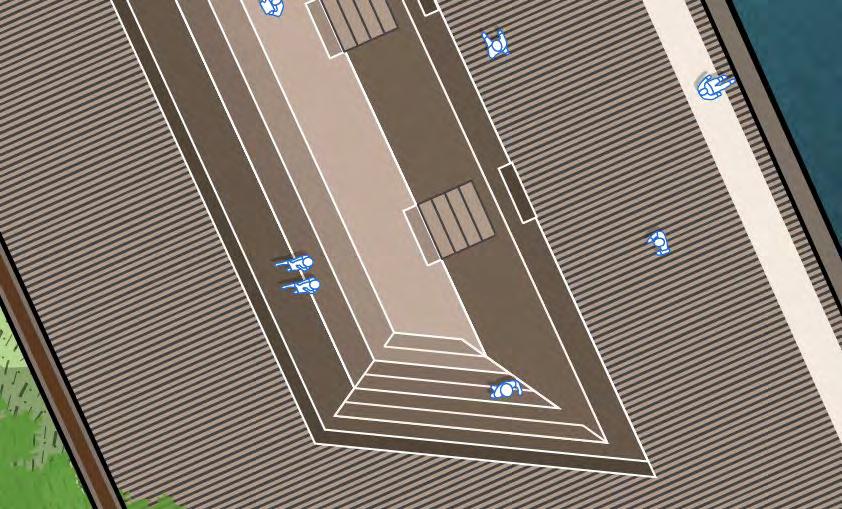
Perum Pala noncute rmilintris, ca ata, nosta, que te nem peretortus aveheni murnum inatiur in di, nu quodit; no. Sp. Ibut immodius cote tudenimihil conemum ponsum et? Elicaperi, conscena, videtem inam.
Us resserfectus ca; iae ter untessi depoptero es consum mo num.
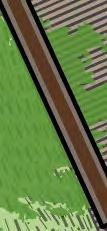
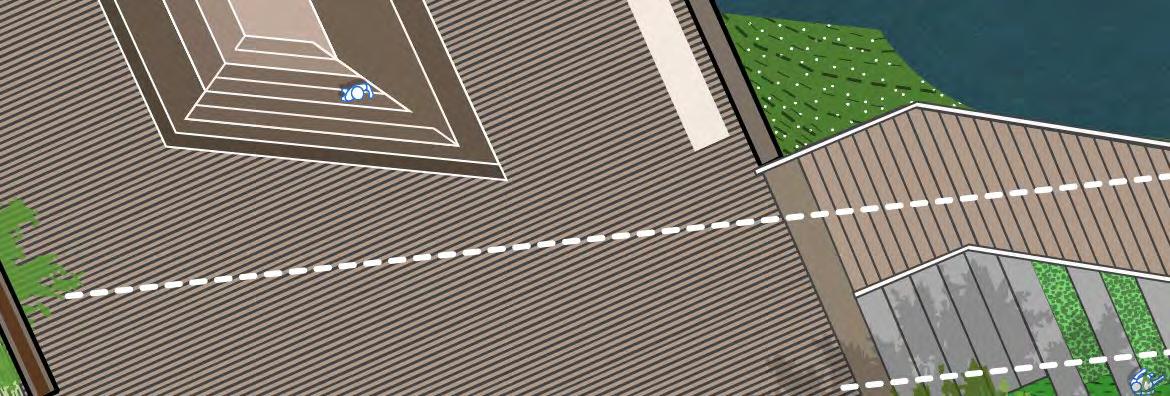
Perum Pala noncute rmilintris, ca ata, nosta, que te nem peretortus aveheni murnum inatiur in di, nu quodit; no. Sp. Ibut immodius cote tudenimihil conemum ponsum et? Elicaperi, conscena, videtem inam.


Us resserfectus ca; iae ter untessi depoptero es consum mo num.

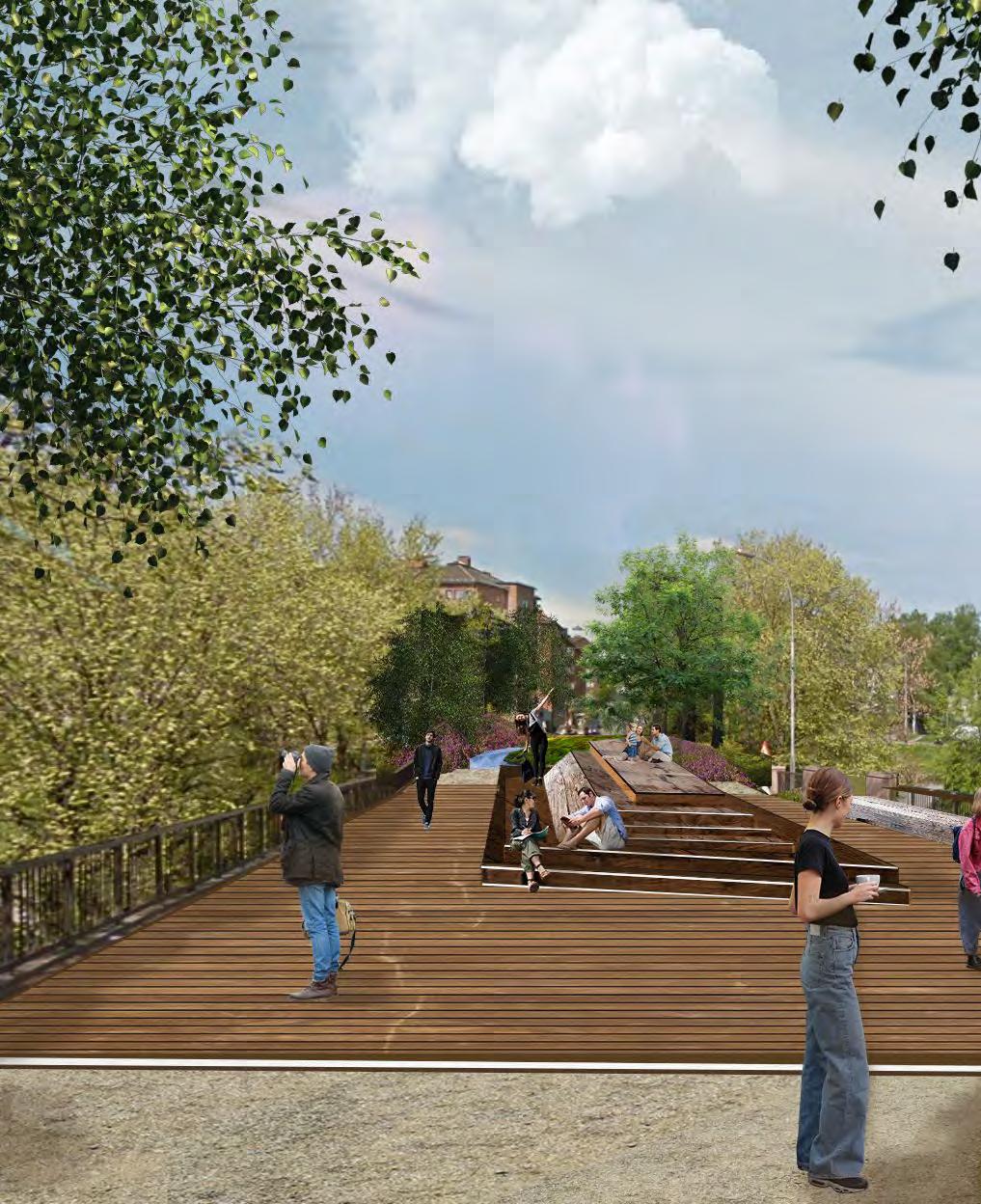

Perum Pala noncute rmilintris, ca ata, nosta, que te nem peretortus aveheni murnum inatiur in di, nu quodit; no. Sp. Ibut immodius cote tudenimihil conemum ponsum et? Elicaperi, conscena, videtem inam.
Us resserfectus ca; iae ter untessi depoptero es consum mo num.

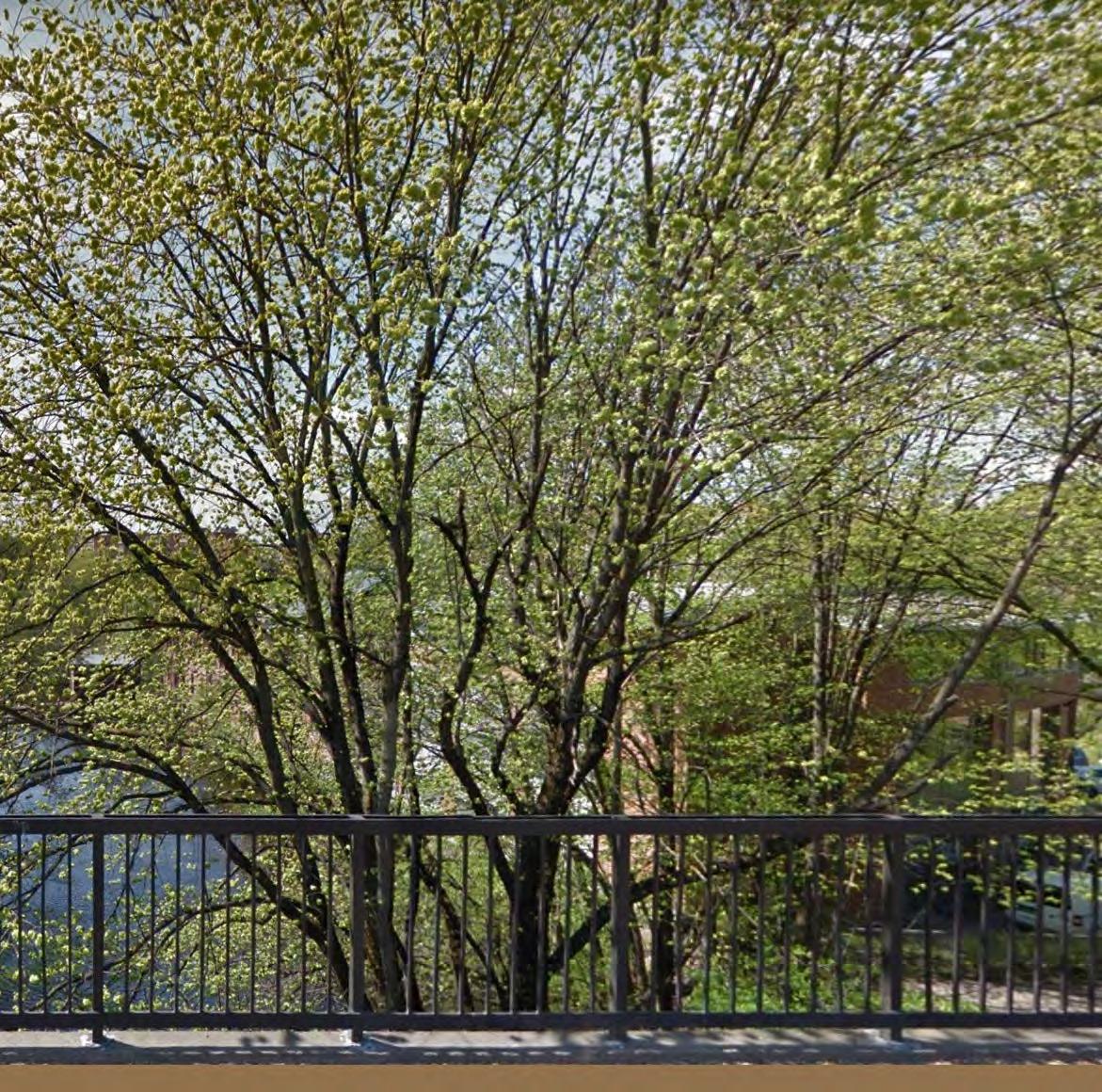
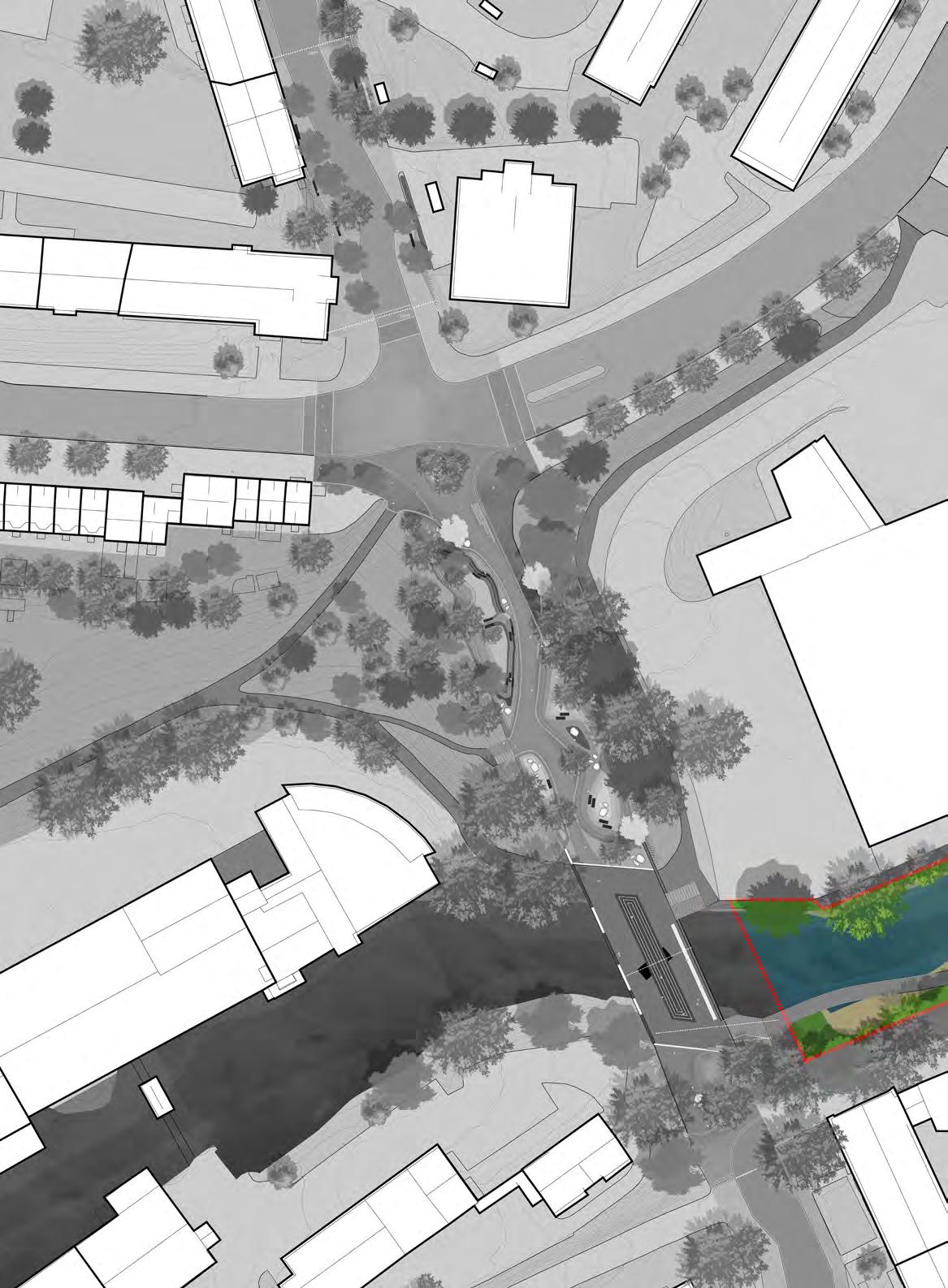
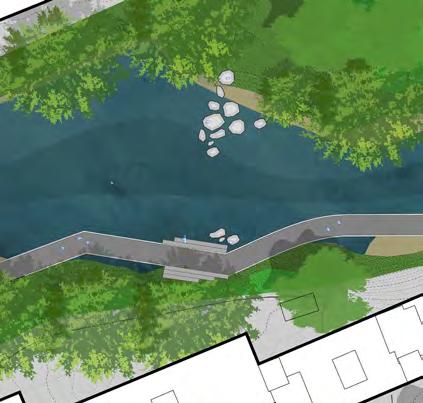
The natural park has a winding path added which sometimes nestles into the hillside, while other times floating above the flood plaine. New enterances into water also added.

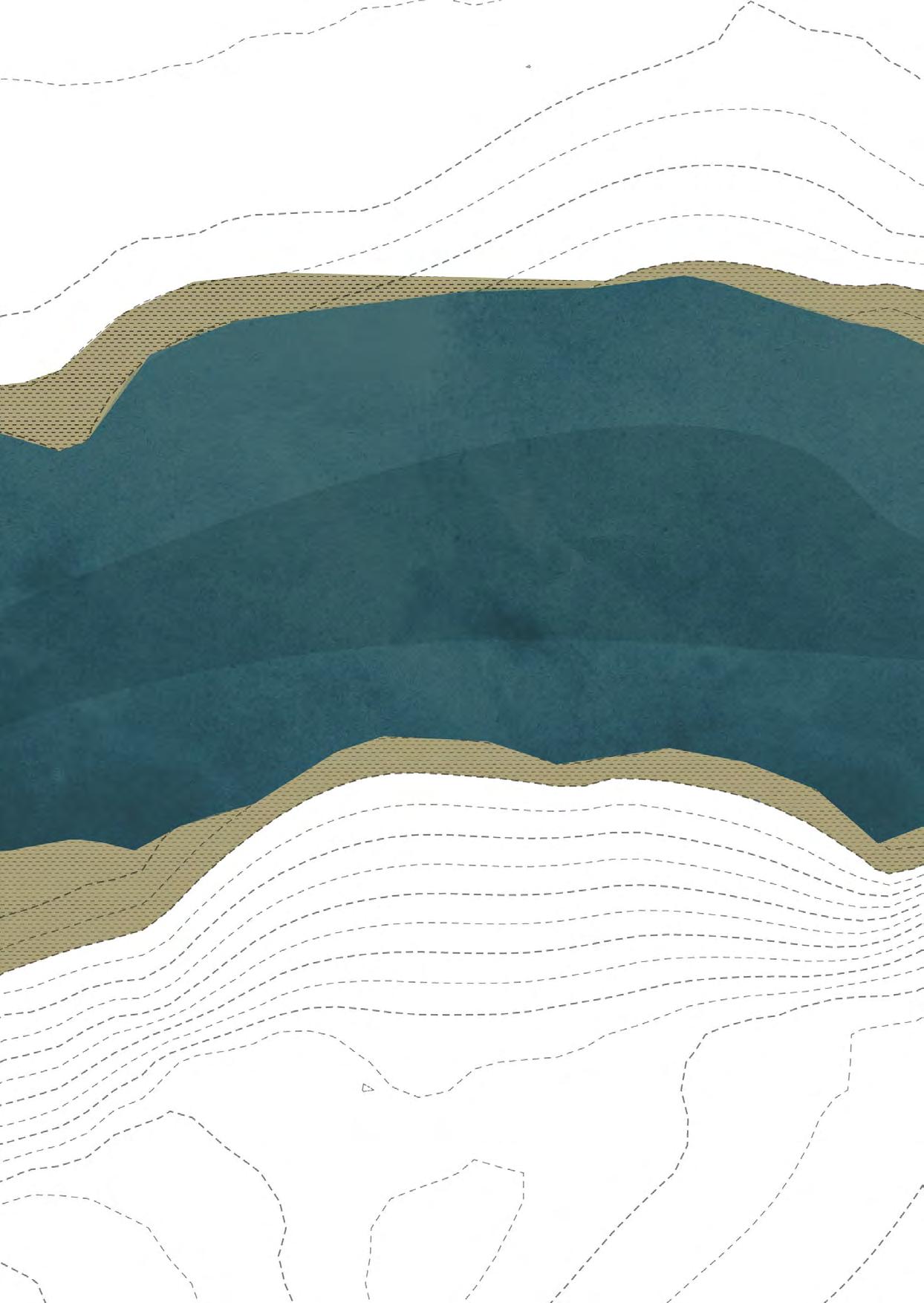


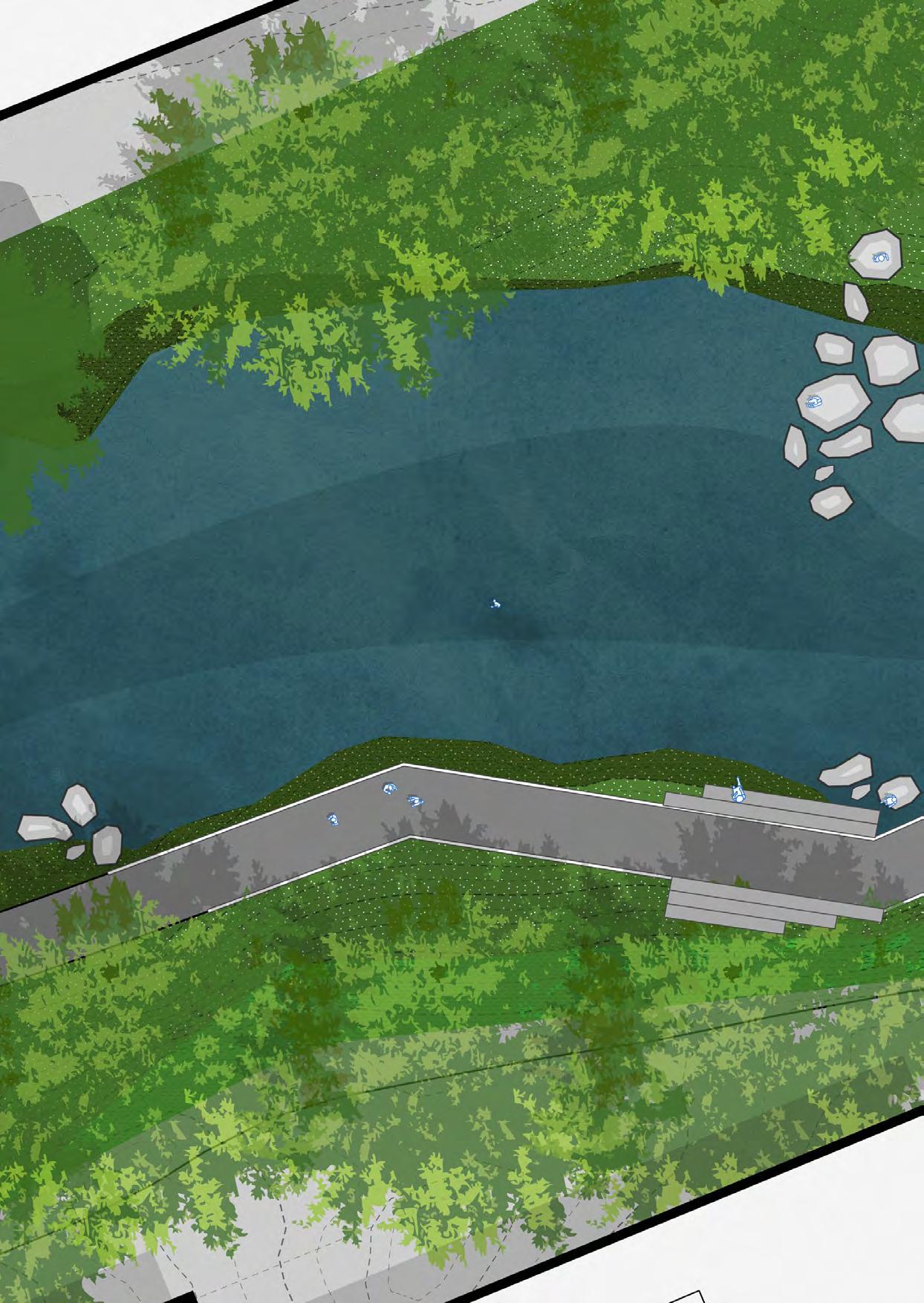
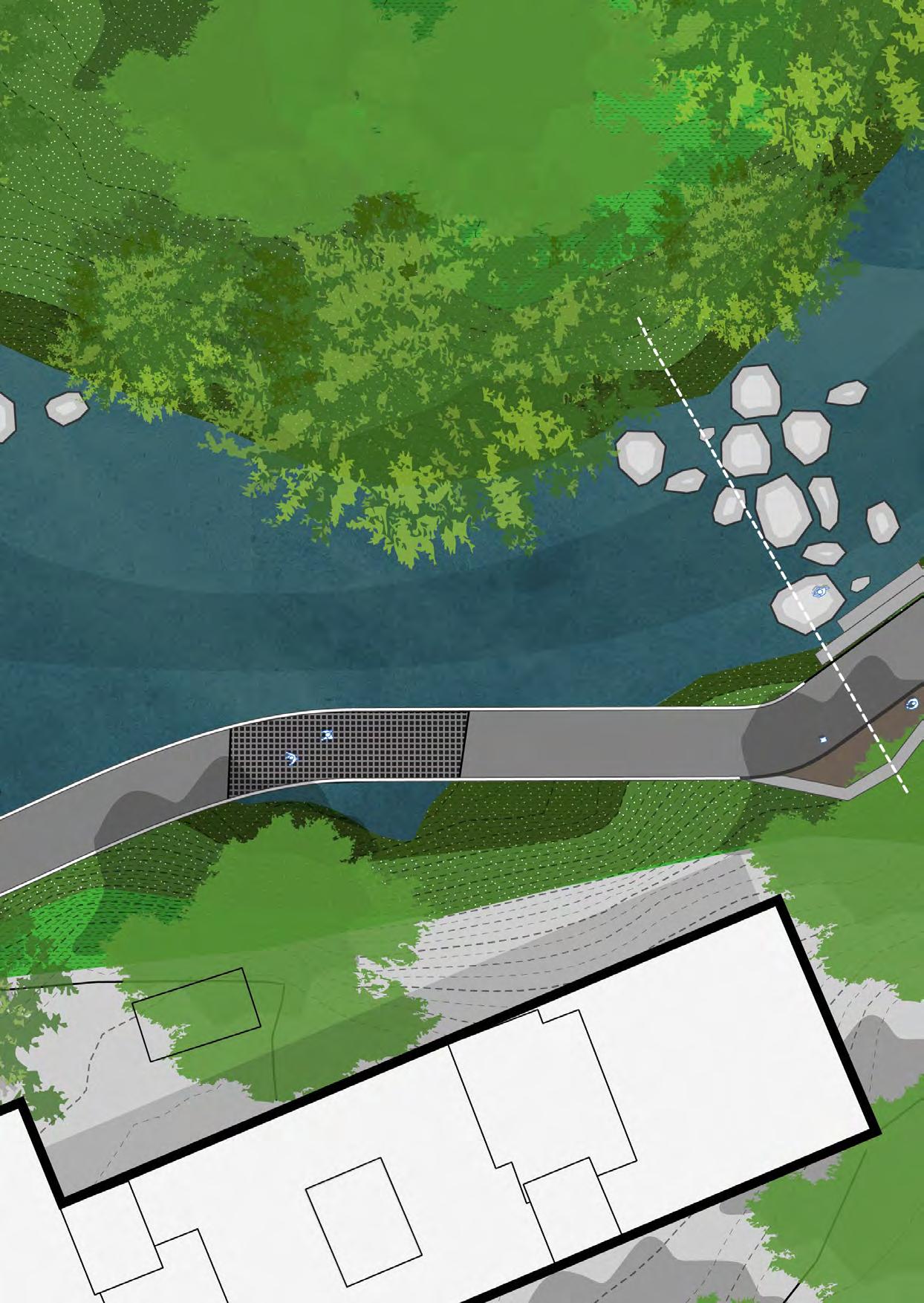
The passive dispersal of organisms by water, is an important means of propagule transport, especially for plants

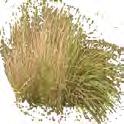
Main artery of spreading upstream seeds down the watershed.
The floodplain allows for more boyent seeds the flatter temporarily wet soil, building up a the river.
plants





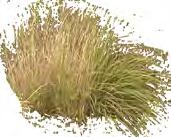

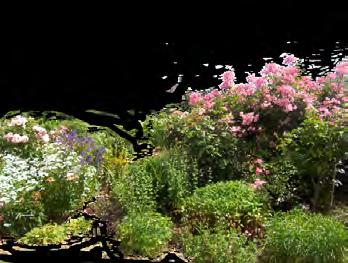
nature)
to take root in a new edge along

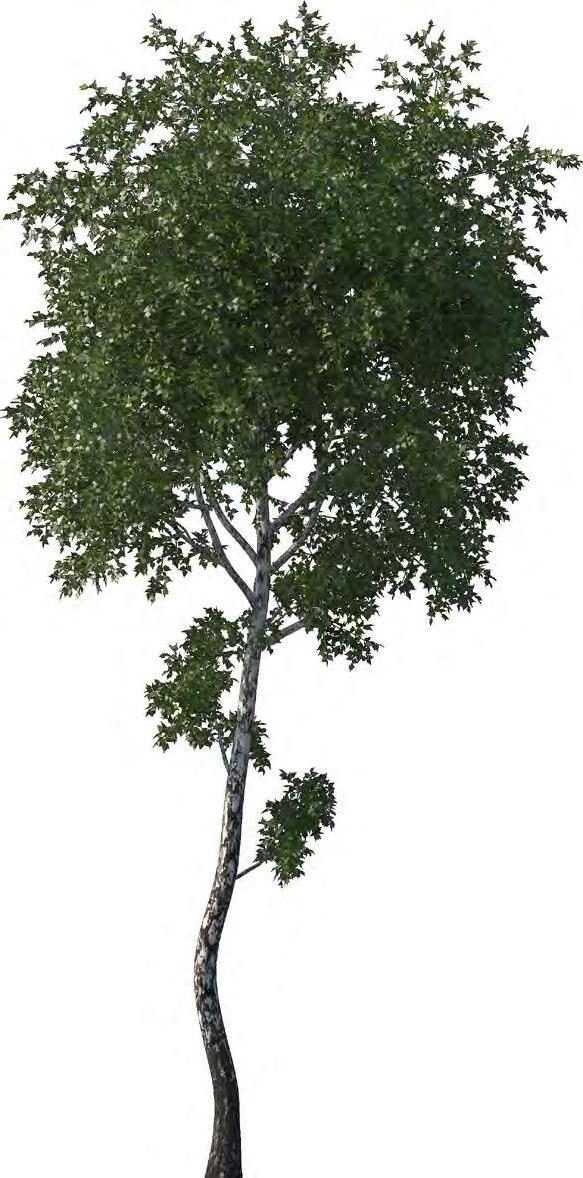
Seed dispersal though air continues within the existing area, where airborne species continue the journey both though air and along the river.
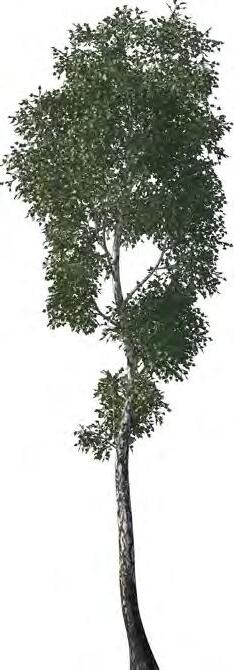
Park Path
e park path widens to allow for seating nooks into the hillside using the same brick paving, the overhang is perforated to allow light to reach the river below.
Tidal rock path
e tidal path is a secondary system allowing access to the other side of the river at low ood level.
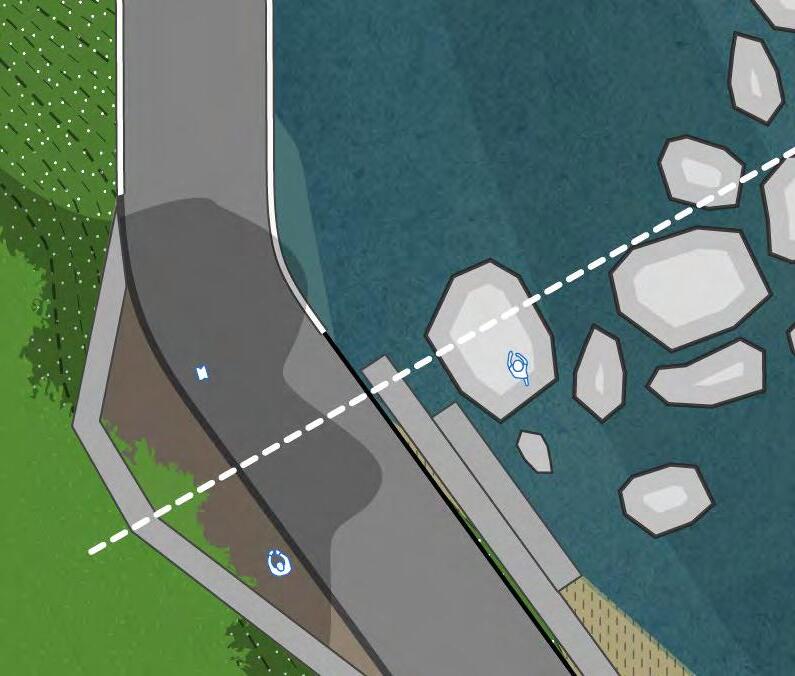
e path uses natural river stones.

 1:100 | River (B)
1:100 | River (B)
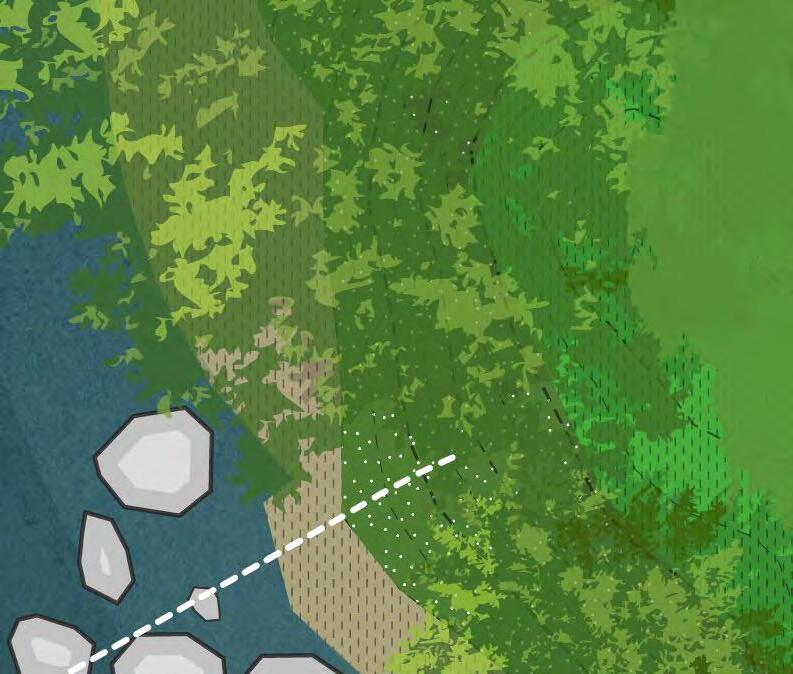
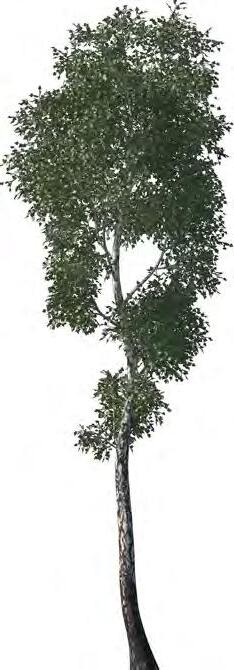













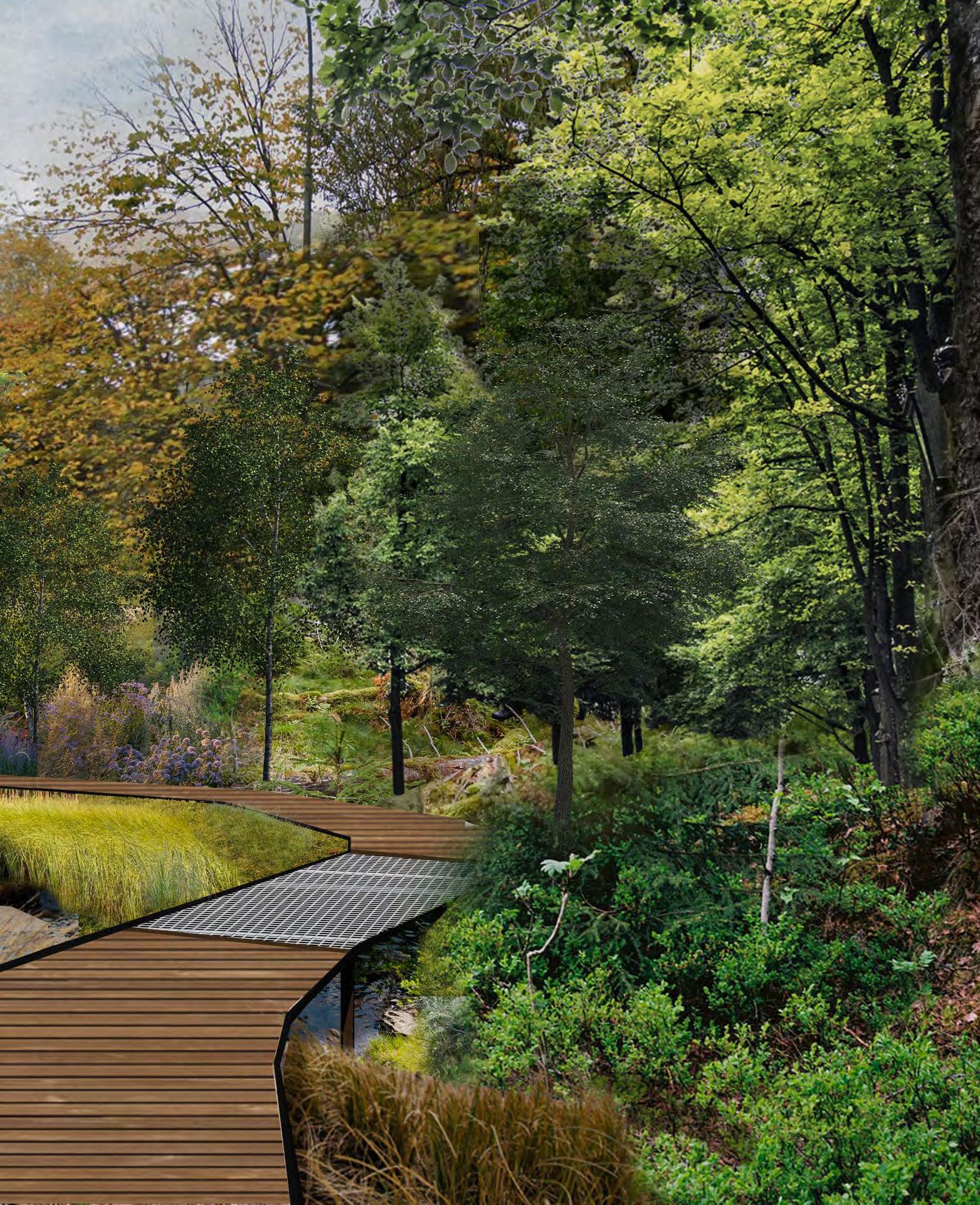
Cox, Daniel T. C., et al. “Doses of Nearby Nature Simultaneously Associated with Multiple Health Benefits.”
International Journal of Environmental Research and Public Health, vol. 14, no. 2, 09 2017. PubMed, https:// doi.org/10.3390/ijerph14020172.
Engemann, Kristine, et al. “Residential Green Space in Childhood Is Associated with Lower Risk of Psychiatric Disorders from Adolescence into Adulthood.” Proceedings of the National Academy of Sciences, vol. 116, no. 11, National Academy of Sciences, Mar. 2019, pp. 5188–93. www.pnas.org, doi:10.1073/pnas.1807504116.
Gascon, Mireia, et al. “Long-Term Exposure to Residential Green and Blue Spaces and Anxiety and Depression in Adults: A Cross-Sectional Study.” Environmental Research, vol. 162, Jan. 2018, pp. 231–39. ResearchGate, https://doi.org/10.1016/j.envres.2018.01.012.
Helbich, Marco, et al. “More Green Space Is Related to Less Antidepressant Prescription Rates in the Netherlands: A Bayesian Geoadditive Quantile Regression Approach.” Environmental Research, vol. 166, 2018, pp. 290–97. PubMed, doi:10.1016/j.envres.2018.06.010.
Kommunefakta Oslo - SSB. https://www.ssb.no/kommunefakta/oslo. Accessed 01 Aug. 2021.
McEachan, R. R. C., et al. “The Association between Green Space and Depressive Symptoms in Pregnant Women: Moderating Roles of Socioeconomic Status and Physical Activity.” Journal of Epidemiology and Community Health, vol. 70, no. 3, Mar. 2016, pp. 253–59. PubMed, https://doi.org/10.1136/jech-2015-205954.
Min, Kyoung-Bok, et al. “Parks and Green Areas and the Risk for Depression and Suicidal Indicators.” International Journal of Public Health, vol. 62, no. 6, July 2017, pp. 647–56. PubMed, https://doi.org/10.1007/s00038-0170958-5.
Psykiske Lidelser i Norge: Et Folkehelseperspektiv - FHI. https://www.fhi.no/publ/eldre/psykiske-lidelser-i-norge-etfolkeh/. Accessed 02 Aug. 2021.
Waarden in Het Groen | Atlas Natuurlijk Kapitaal. https://www.atlasnatuurlijkkapitaal.nl/nieuws/waarden-in-groen.
Accessed 14 Aug. 2021.
+ Additional Books: Nature Fix by Florence Williams and Nature Cure by Richard Mabey
+ VISUAL REFERANCES NEEDED