“LIMINAL ARCHITECTURE. THE PROJECT”
graduation committee additional members
Laurens Jan ten Kate (mentor)
Jeroen van Mechelen
Alexey Boev
Ira Koers
Uri Gilad

“LIMINAL ARCHITECTURE. THE PROJECT”
graduation committee additional members
Laurens Jan ten Kate (mentor)
Jeroen van Mechelen
Alexey Boev
Ira Koers
Uri Gilad
current architecture is a cult





current architecture must be stopped
current architecture is ignorant current architecture is hypocritical current architecture is superficial current architecture is vain current architecture is late current architecture is deceptive current architecture is wasteful current architecture is excessive
world changes faster than someone could comprehend it
new unknown architecture is coming








liminal architecture is a transition between current and new
no longer liminal not yet
/ˈlɪmɪn(ə)l/
from the Latin word līmen, meaning “a threshold”
1. relating to a transitional or initial stage of a process.
2. occupying a position at, or on both sides of, a boundary or threshold.
the project is an example of liminal architecture
This image has been removed in response to its meaningless

liminal architecture is non-referential
liminal architecture = art + science
liminal architecture = feelings + mind
liminal architecture = subjective + objective
liminal architecture = interpretation + facts
liminal architecture = biased + unbiased
liminal architecture = personal + universal
liminal architecture = sign + actuality
liminal architecture = meaning + content
liminal architecture is not conceived or perceived based on subjective, outdated values and principles
charming story inconceivable form balanced proportion indispensable motivation anew interpreted traditions elaborate detailing ingenious structure delicate materials spectacular light happy ambience
“amazing



 vs.
vessels emptiness design purposevs.
vs.
vessels emptiness design purposevs.
Lao-Tzu “Tao Te Ching” chapter 11
“Shape clay into a vessel; It is the space within that makes it useful.”
“occam’s
different spaces contain different amount of materials/energy
m2
perimeter surface



m




m2

m + 11%
m2 36,5 m + 22%
m2 40,0 m + 29%
different spaces possess different level of efficiency
production interconnection usability








no no yes
yes yes yes
yes no no
yes yes no
global CO2 emissions by income group*
of population emits more than 18% of global CO2
daily distance travelled per inhabitant in the Netherlands by transport modes*
daily distance travelled per person in the Netherlands by purpose and transport mode*
sustainability = more of sustainable transport sustainability = less of transportation
life-cycle CO2 emissions of electric and conventional vehicles*
global electricity production by source**
* the International Council on Clean Transportation (ICCT) ** International Energy Agency (IEA)
sustainability = more of sustainable energy sustainability = less of energy usage/waste




 vs.
plastic paper glass metal
vs.
plastic paper glass metal
sustainability = more of sustainable construction sustainability = less of construction
new sustainable transport no more new sustainable energy sources no more new sustainable urbanism no more new sustainable architecture no more new sustainable design no more sustainability no more
less transportation/commuting less energy usage/waste revitalize, reuse, remodel less construction less overproduction/overconsumption it is just common sense
“sustainability”
liminal architecture is non-contextual

developing inwards and skywards compact, efficient, self-sufficient coexistence of paradoxes tensegrity of contradictions place for people by people

Manhattan is an ultimate urbanism

the project is an element of insular urbanism on all scales









2,1m 2,8m
169,4183,4 Montenegro
169,4181,7
168 1
166,8182,0 Serbia
99 2
135 3
Bosnia and Herzegovina
166,8181,5 Sweden
168,0181,0
91 4
167,5181,3 Lithuania
167,2180,4
142 5
166,5180,4
181 6
Iceland
69 7
167,5180,8 Netherlands
115 8
Denmark
130 9
Croatia
167,2180,3 Czech Republic
86 10
167,4180,3 Slovenia
149 11
167,1179,7 Norway
164,8179,1
119 12
166,0179,0
161,5175,3
118 13
165,6179,4 Slovakia
155 14
97 15 population height

Estonia
Austria
3 31
United States
Russia
8
Bamgladesh
7
Nigeria
6
Brazil
5
Pakistan
8
Indonesia
2
158,0
1
India
China








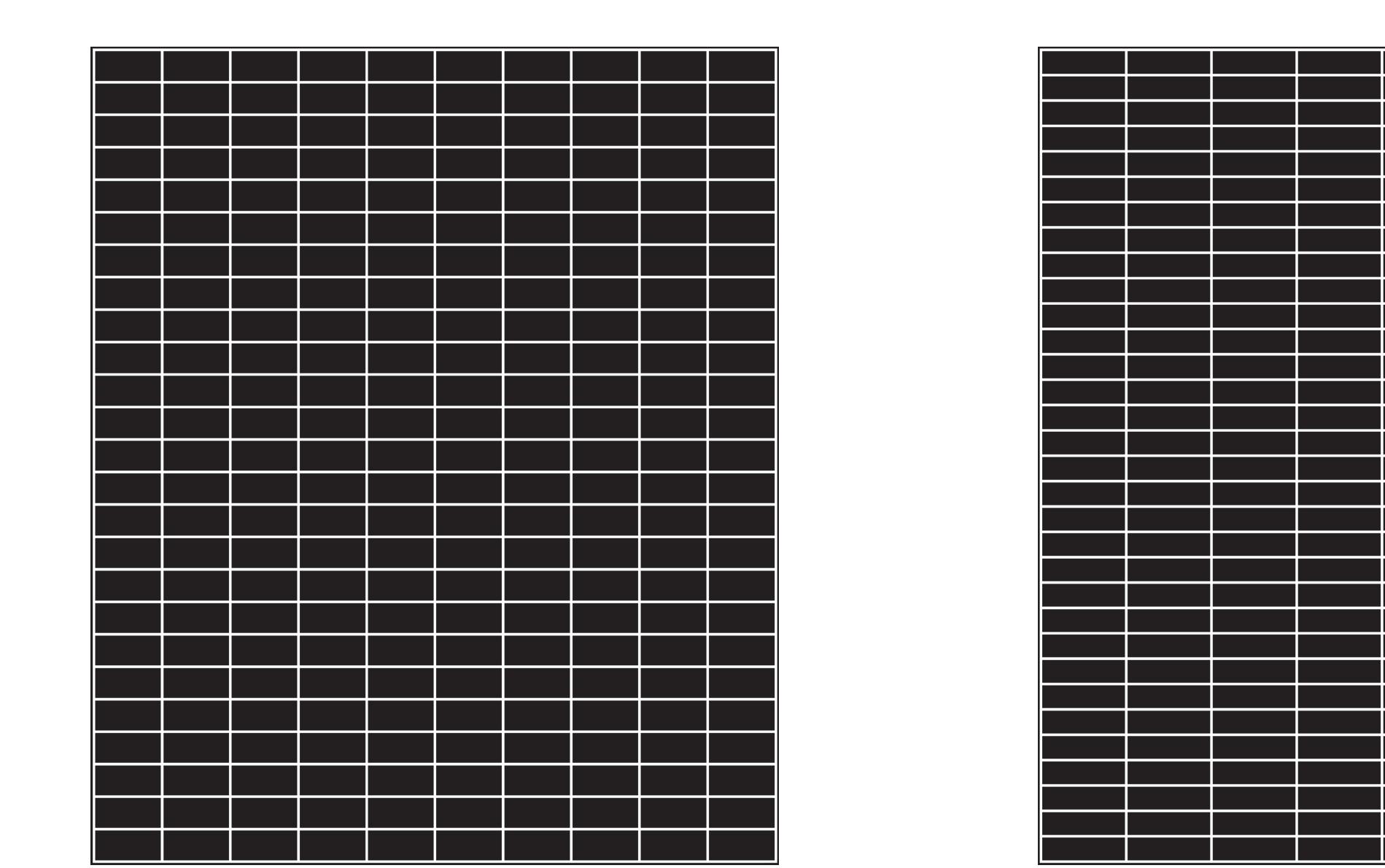
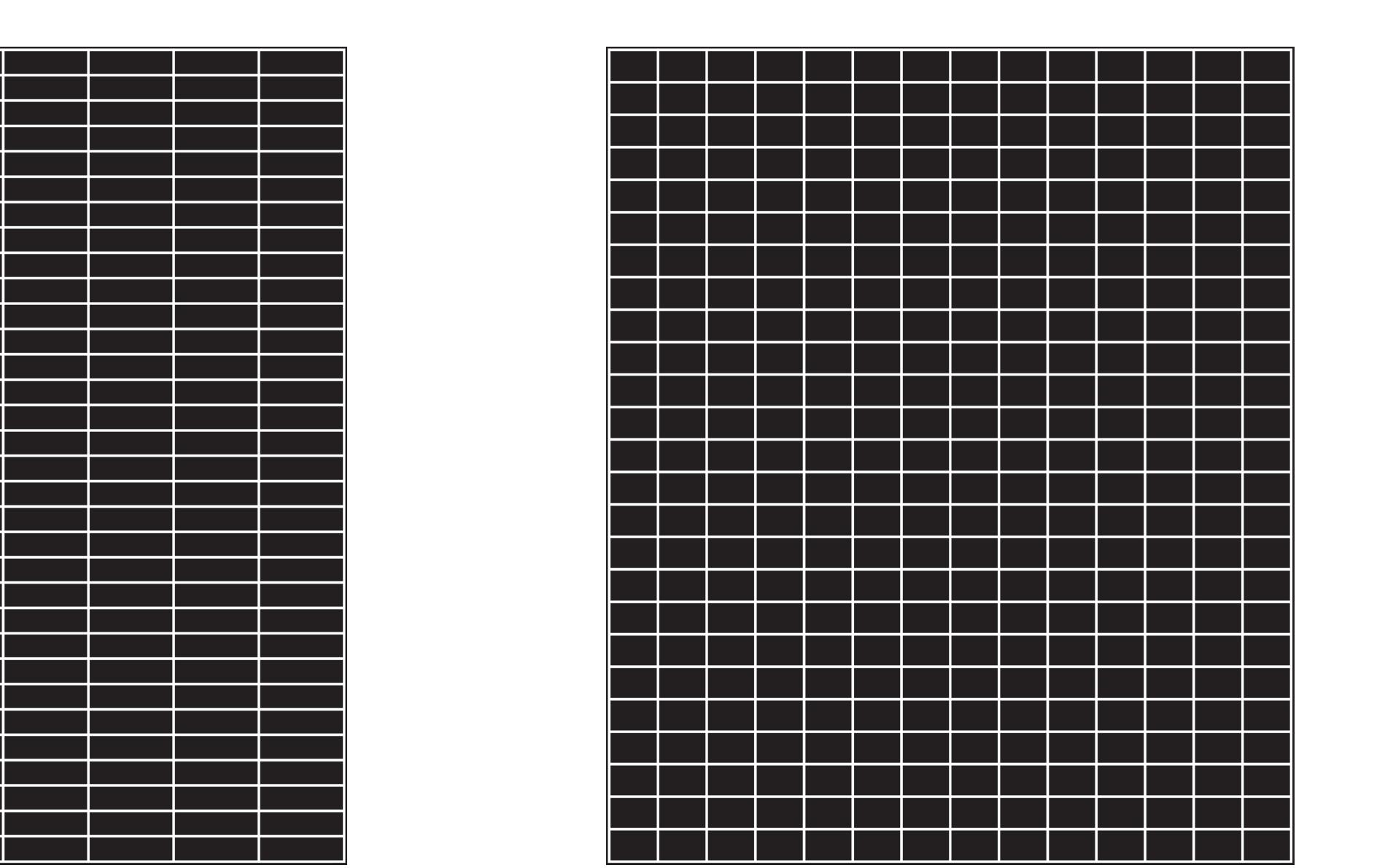
floor area internal volume structure volume partition volume finishing surface
-7% +20% -12% +78% +32% (+8%)
80m
floor area internal volume structure volume partition volume finishing surface

area
volume
volume
-9% +18% -0,1% +57% +24% (+16%)
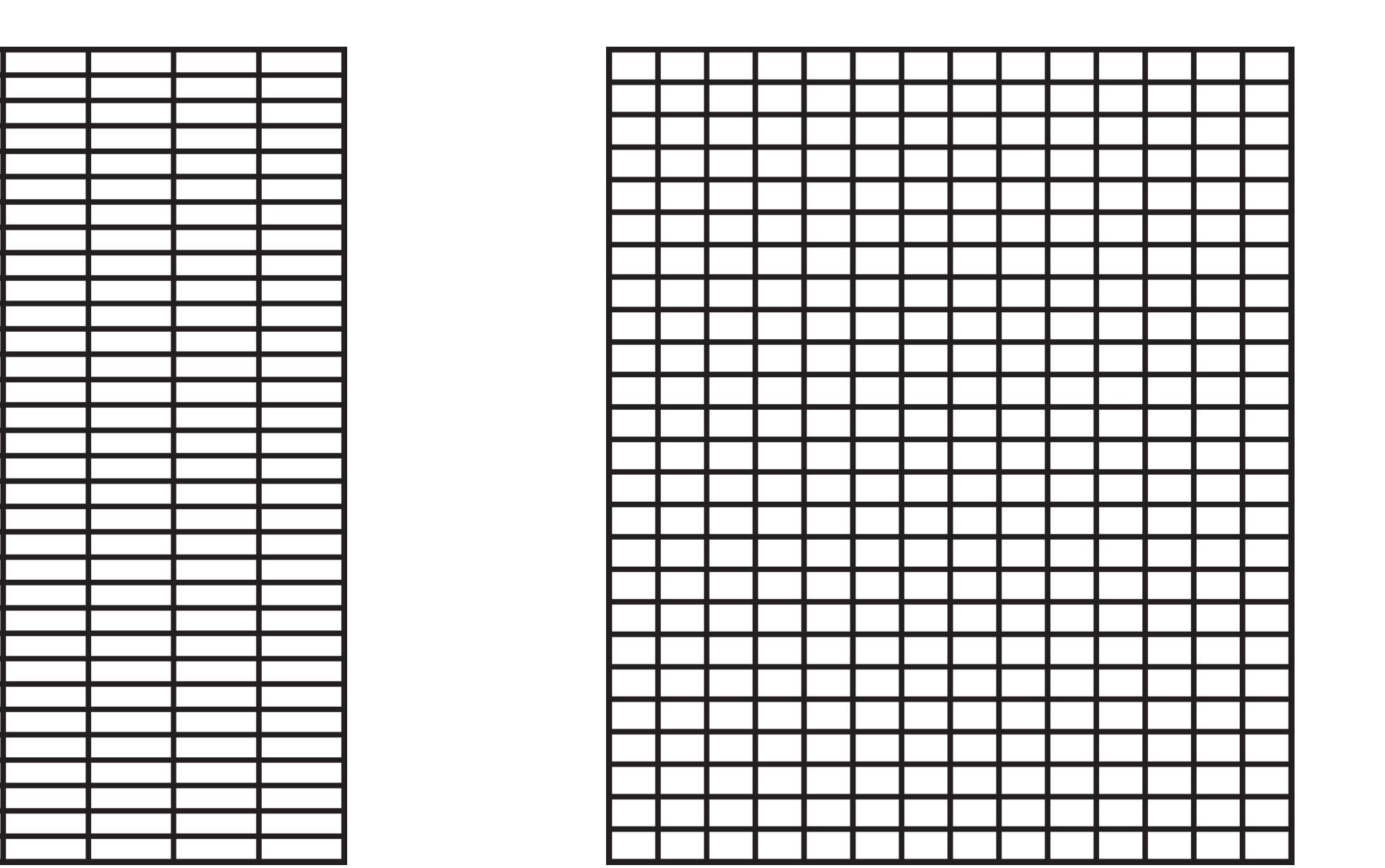

m2
m
m
m
area height volume perimeter surface

m2
m
m
m













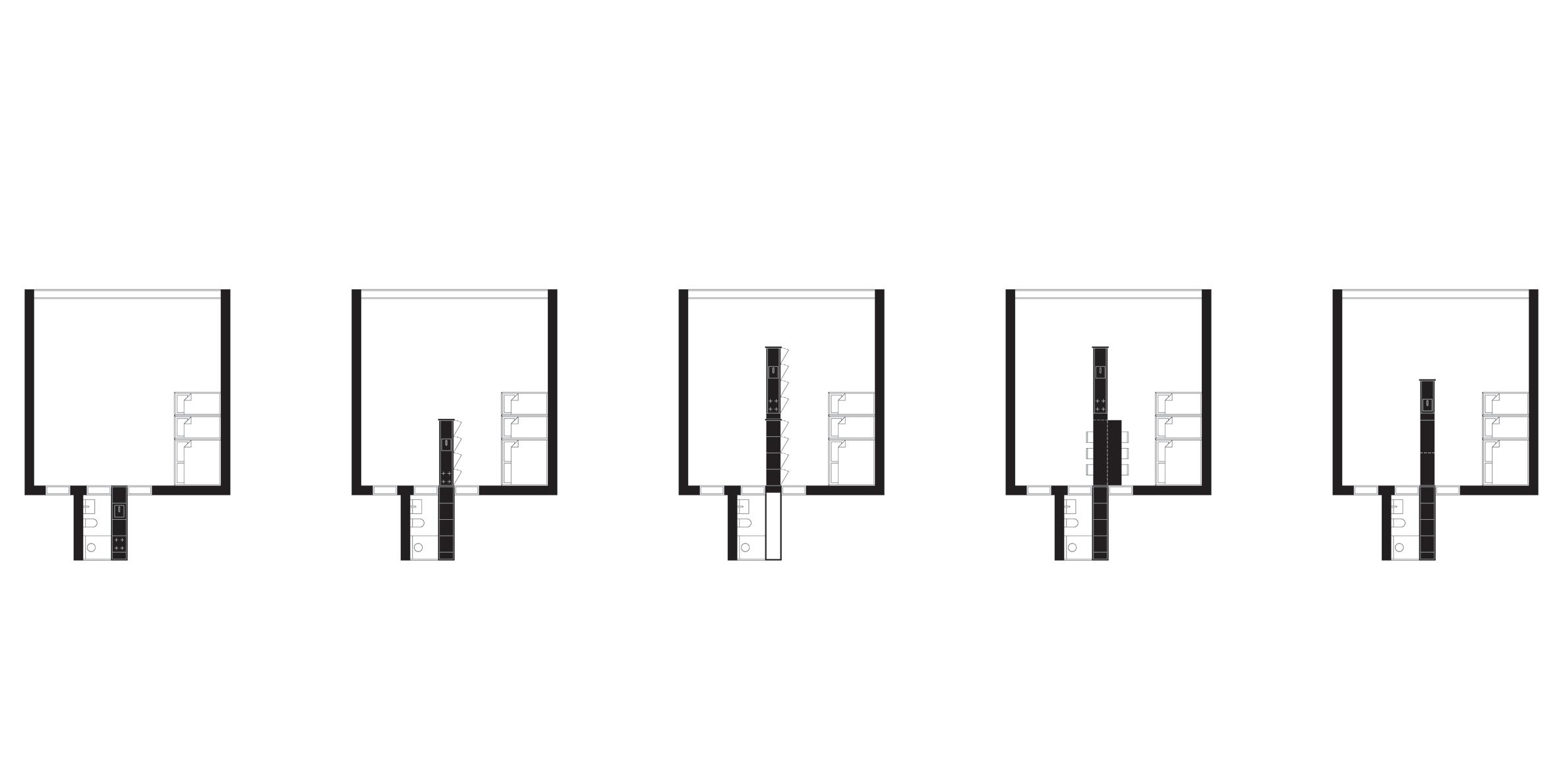
the project is an open-source system to adapt to any demand



“open-source system”spatial lattice exchangeable infilling adjustable installations





 decor bio-reactive facadephoto-voltaic panels
vertical garden media displaydichroic glass
decor bio-reactive facadephoto-voltaic panels
vertical garden media displaydichroic glass

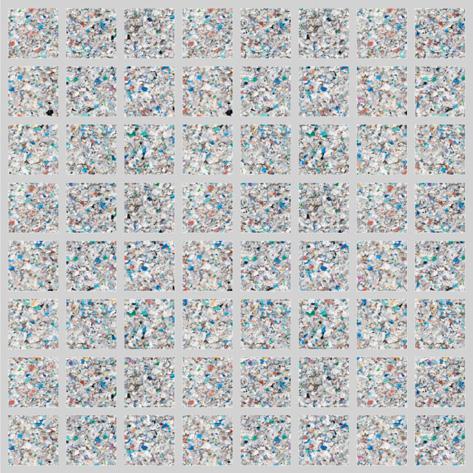




the project is able to adjust its performance, structure, appearance




























































fast access direct connection instant transision easy navigation expected result

“hierarchy of spaces” no more
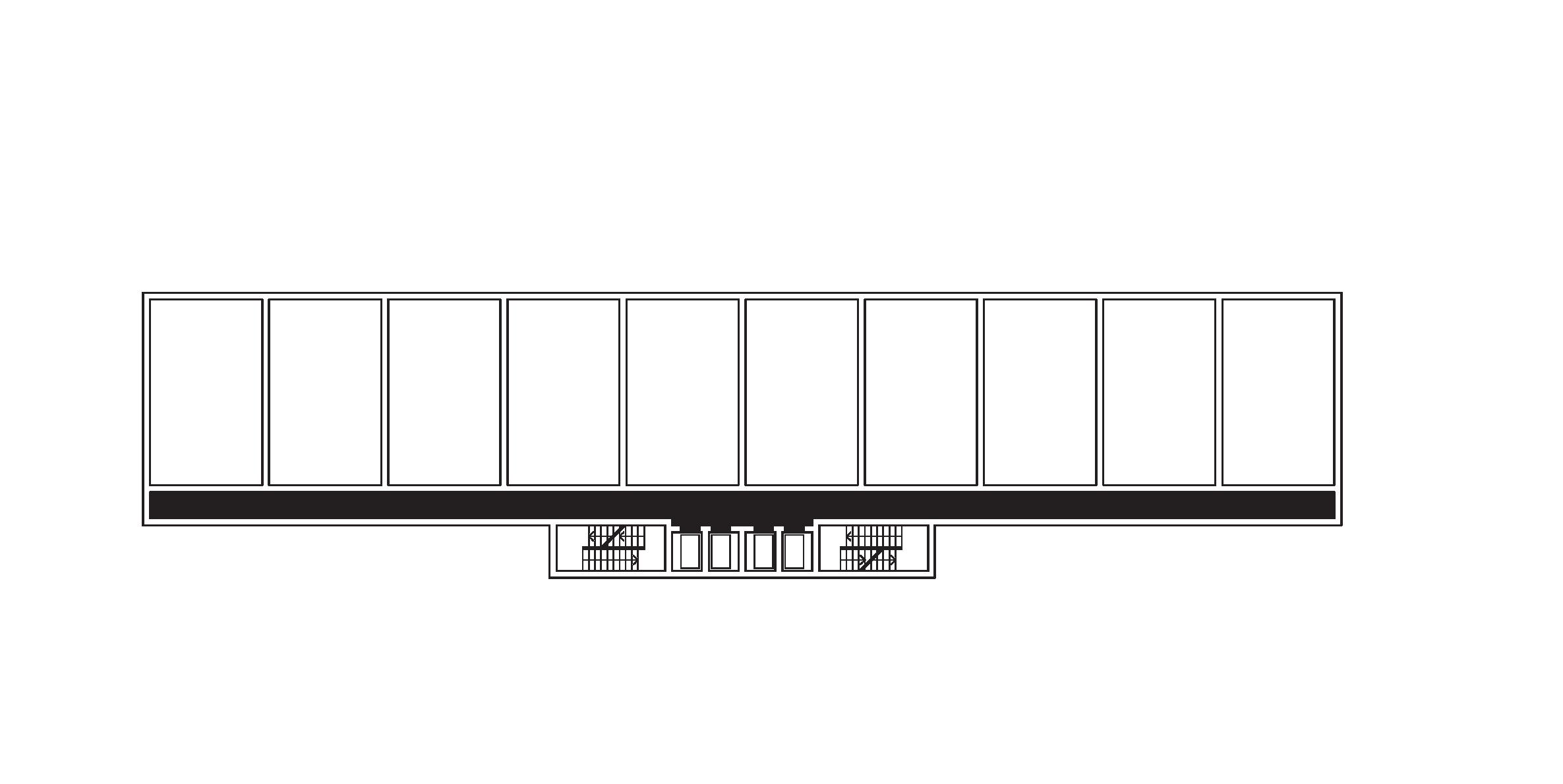

of inbetween space
surplus of outdoor space
surplus - an amount of something left over when
the project is not a program composition but equal volumes for each of the three basic daily activities



the project is a self-sufficient urban element with variety of spaces for necessary program at a given time











FIRMITĀTIS.ŪTILITĀTIS.VENUSTĀTIS* stability.utility.beauty vs. NECESSITĀTIS.FACULTĀTIS.STATUS necessity.ability.status
+56.00


+53.55
+50.40
+47.95








+44.80
+39.20
+36.75
“Illinois State Journal and Register” of Springfield, Illinois, 1948
“The really fine things of life are not things at all.”
“no identity” but “vitality”
the project is not a solution to problems, it is a symbol of solutions

liminal architecture
non-referential non-contextual no identity no program no transition adaptive result driven maximal use
"level" 00

"street art square""neighborhood plaza"
"ground floor"


“street art plaza”

“neiborhood plaza”
"second hand shop"
"level"

"convenience store"

"floor"

"market

"floor"
"market square"

“market plaza”

“balcony”
"indoor playground"



"level"
"outdoor
"floor"
"skate park"

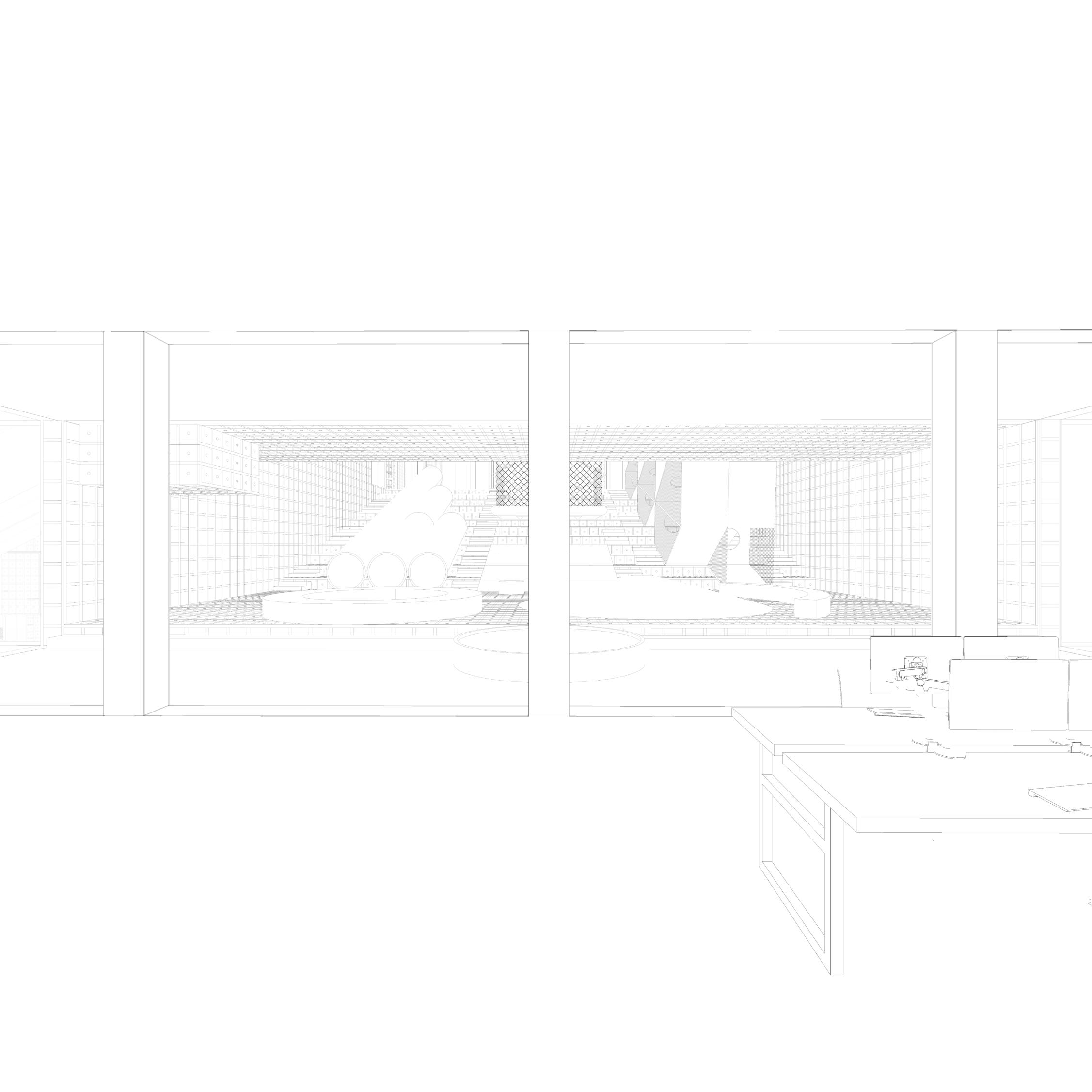
“daycare”

“skate park”
"spa
"level"
"swimming pool"
"floor"

"stone
"floor"
"urban


“swimming pool”

“urban garden”
"boxing
"floor"
"gym"


"sport
"level"
"sport plaza"
"floor"

“boxing club”

“sport plaza”
"convention


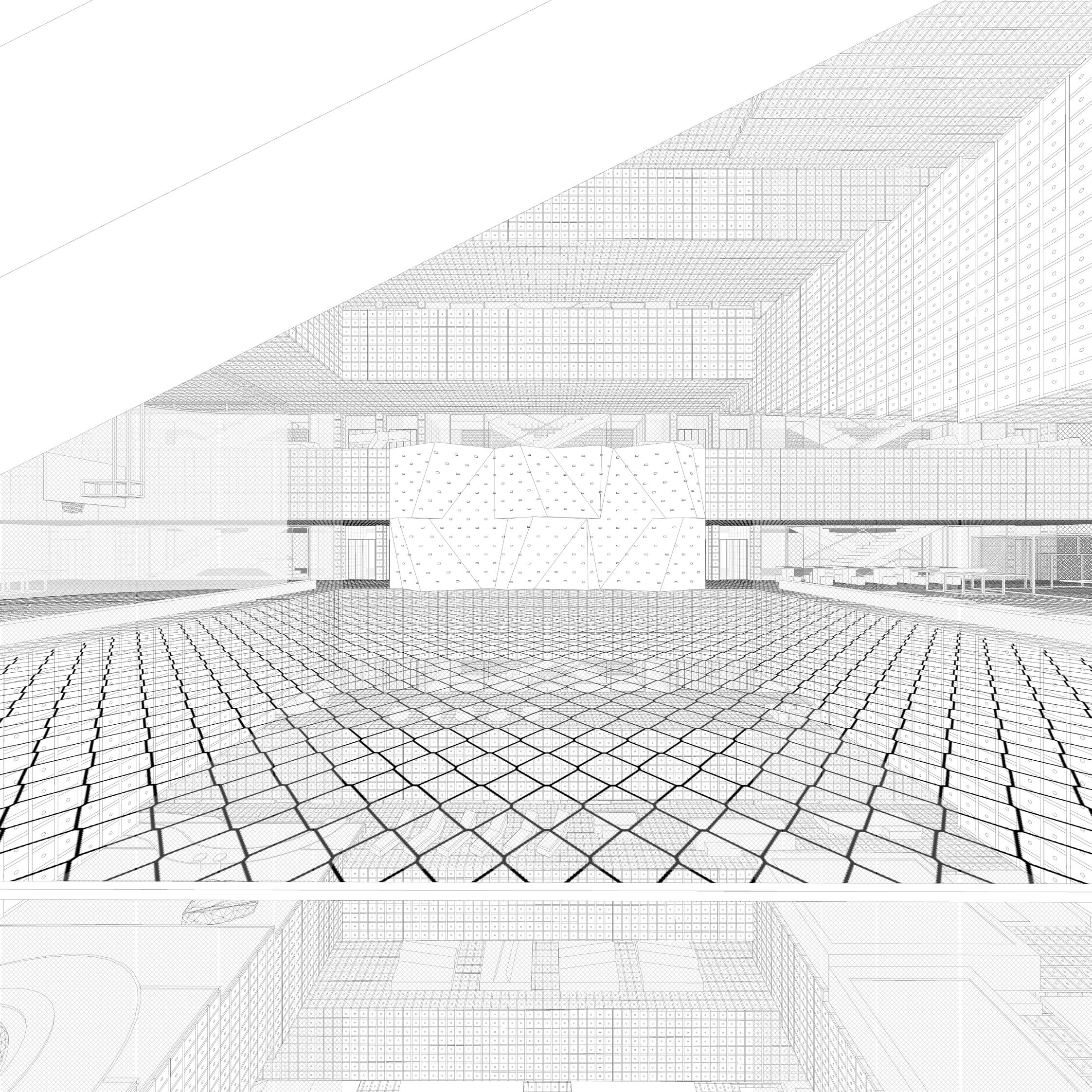
“sport plaza”

“open-air cinema”



“stone garden”

“oasis”


"roof

“food court”

“atrium”
current architecture is a cult
current architecture is ignorant current architecture is hypocritical current architecture is slow current architecture is lacking aspiration current architecture is misleading current architecture must be stopped new unknown architecture is coming new unknown architecture is intangible new unknown architecture targets not senses, but minds new unknown architecture serves people, not individuals new unknown architecture is a collaboration of experts new unknown architecture is fast new unknown architecture is unknown yet
liminal architecture is a transition between current and new
liminal architecture represents neither old nor new values, it is anthropocentric liminal architecture represents neither old nor new principles, it is reasonable liminal architecture represents neither old nor new perceptions, it is universal liminal architecture is non-referential and non-contextual liminal architecture is unbiased, objective, pure liminal architecture considers only basic fundamentals
the project is an example of liminal architecture
the project is an open-source system to adapt to any demand the project is able to adjust its performance, structure, appearance the project is able to adjust daily, seasonally, yearly the project has no identity, only vitality the project has no form, only a purpose the project is not a solution to problems, it is a symbol of solutions
the project is not sustainable no more new sustainable transport - do less transportation/commuting no more new sustainable energy sources - do less energy usage/waste no more new sustainable urbanism - revitalize, reuse, remodel no more new sustainable architecture - do less construction no more new sustainable design - do less overproduction/overconsumption no more sustainability - it is just common sense, not a feature
the project is an element of insular urbanism
insular urbanism is Manhattan, Singapore, Malé insular urbanism develops inwards and skywards insular urbanism is compact, efficient, self-sufficient insular urbanism is a place for people created by people insular urbanism is a coexistence of paradoxes, a tensegrity of contradictions insular urbanism is an ultimate urbanism
the project is an alternative reality, where everyone can afford to live in the city
two choices: to live in the city or to live in the countryside two choices: to live smaller or to live further two choices: to have a lack of space or to have a lack of time two choices: to be alone in the city or to have a family in the countryside two choices define the fate of a person and a whole generation two choices drive the supply, but do not satisfy the demand
live low, not small – pay for the volume not for the floor area
low ceiling height equals more floor surface to live or work low ceiling height equals less of construction materials low ceiling height equals less energy to heat or cool low ceiling height is an approach with no wasteful infills, only useful emptiness low ceiling height is a process of reinventing the space, its qualities and boundaries low ceiling height is an example of an open mind architecture
the truly open plan is a new best open plan
the truly open plan is open to every possibility the truly open plan is living in the center and life-support on every side the truly open plan is the maximum space for each single activity the truly open plan is the flexible isolation for multiple activities the truly open plan serves equally one person and a family of four the truly open plan turns the routine of existence into the art of living the project is not a machine for living, but the frame for the life
live + work + free time is a self-sufficient urban element live + work + free time is a model of sharing structure, energy, circulation live + work + free time is a model of sharing the vibe within a programmatic variety live + work + free time is a model of sharing and dividing between private and public live + work + free time is a model of non-forced human interaction live + work + free time is a model of life with fewer constraints

