
25-02-2025
Academy of Architecture
Waterlooplein 213, Amsterdam
Jeroen van Mechelen (mentor)
Kamiel Klaasse
Jan-Maarten Mulder
Ira Koers
Victor Meñoz Sanz


25-02-2025
Academy of Architecture
Waterlooplein 213, Amsterdam
Jeroen van Mechelen (mentor)
Kamiel Klaasse
Jan-Maarten Mulder
Ira Koers
Victor Meñoz Sanz
Exploring the depths of digitally created worlds with their limitless powers to imagine every scenario possible and presenting them to the greater public that can experience these shaped environments in their own way has always been a personal interest for me, inside and outside the field of architecture.
Extremely rich storylines in games that take the protagonist from A to B -as opposed to movies- the player is in control of which path leads there. Discovering (un-)intentional interactions with the environment and people that roam the same distant world in their own way sparks my creativity to visualize spaces that have the same effect on the ones that enter.
This project started with my fascination of people that tread these imaginary worlds every single day, as part of their job. Small creators that just started streaming their first game or famous internet celebrities and I even had the privilege of designing and building the official headquarters of the largest esports team of the world. Having seen multiple levels of digital environments that have physical implementations, my immediate reaction to this was to design a space where these fragmented users could have their own purpose-built place.
Time for the world of gaming to connect to the real world.
© copyright 2025


Nowadays technology is something we simply can’t live without and is found in daily household items. People’s home and work environments are covered with digitally equipped devices to enhance the way we live. From the television at home to the personal computers at work, and almost everyone carries a smartphone to wherever they go.
Not long ago, people used to read a physical paper, but it looks like we might walk around in virtual worlds in the near future and never even buy physical magazines again. Radio turned into television, which now has been taken over by the internet. Content we stream to our personal devices in big numbers at a time.
This way of working and living reflects itself onto the society and how we build our buildings. When we look at the radio and television branche, these huge rectangular buildings can’t keep up with the rapid changes of innovative technologies and the way this is used.
This project will focus on bringing people together digitally and physically. Combining peoples interests and provoking interaction between different disciplines, thus sparking new forms of innovation and (digital) craft.
Everyone can be part of the network.
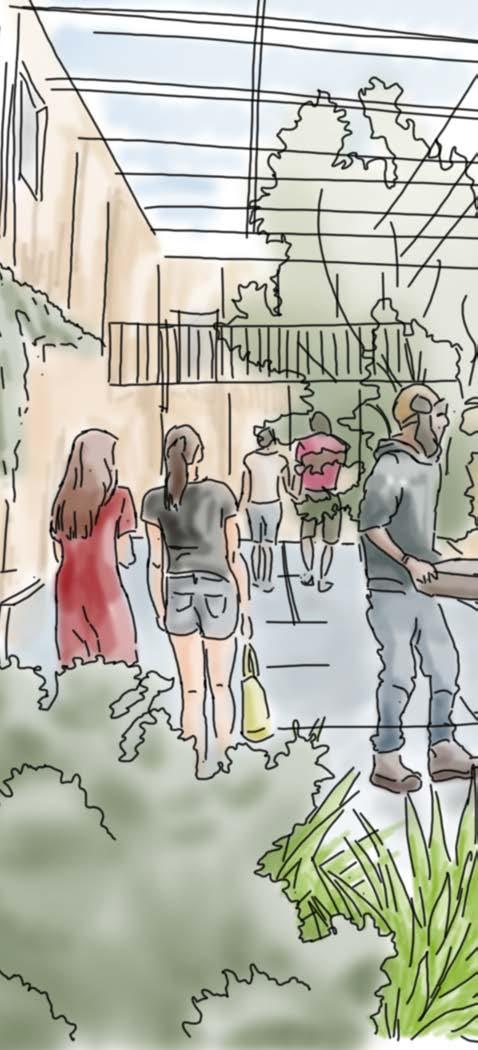







Internet provides in everyone to stay home and to never leave the house again. This is what a lot of people still think about when talking about ‘gamers’, a stigma of unkempt men in their attic that are glued to their computer. In reality, there is so much more going on around eSports and technologies. A large portion of the industry thrives on “seen and being seen” and being part of the whole “experience” of that (digital) space.
Comparing to the ‘traditional’ layout of currently used buildings restrict the connections between areas and is limited to the available footprint. As the space is divided in smaller parts with the use of walls that block sight and interaction which in essence creates small islands with strict borders. Current buildings aren’t specifically designed to house a wide variety of interacting functions.















A way of bringing these distant digital worlds to the fingertips of people is making a collective building where everything connected to gaming, eSports, music and where interests come together. It is displayed to the physical world where everyone is welcome to come over and look, a breeding ground for where new innovations are bound to happen.
With a fluid floorplan, the areas can be connected visually and physically through the open space. Having no border allows for adaptation of the building i.e. shrinking or growing towards the current needs and usage. This reflects the digital world perfectly, where everything is borderless and fluid too.
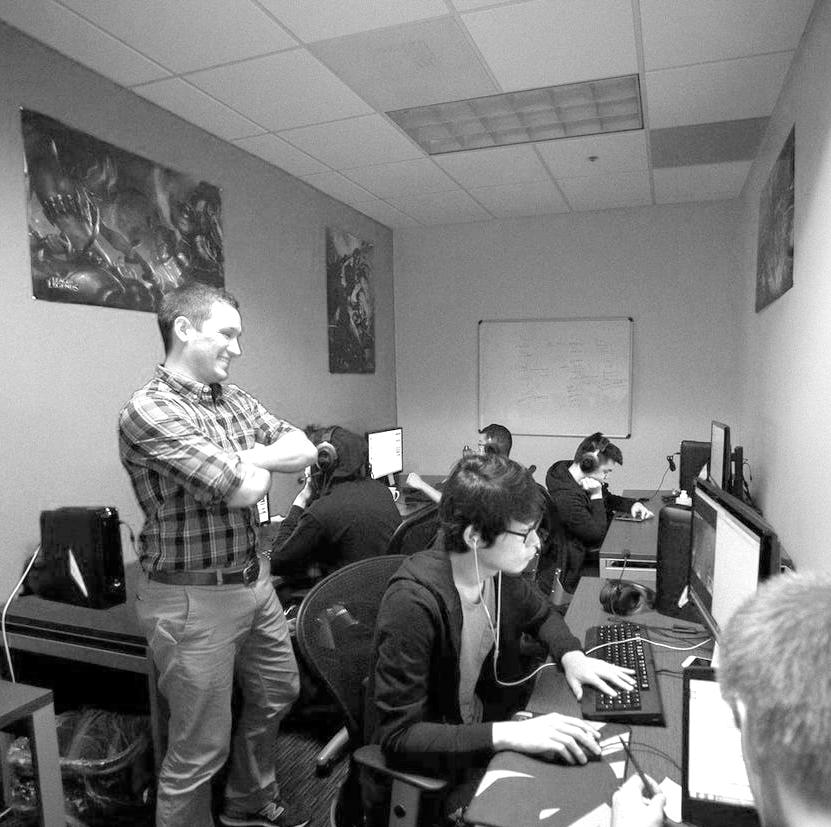
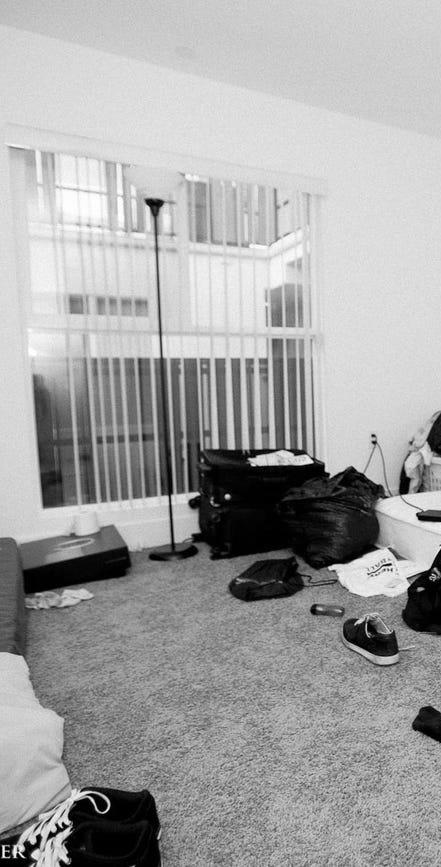
Esports is still an upcoming industry where only a few of the largest teams have proven their worth. Slowly but surely they are developing their own headquarters around the world. As seen in the images from 2019, even one of the largest international teams Team Liquid started small. Essential spaces they require to train their e-athletes to the very top, were crammed into small apartments they could rent at that time. Places like this could provide them the bare minimum, but to excel in the competitive world of eSports, they needed to upgrade. With the improved performances of their professional teams, they now have multiple purpose built headquarters to train the best of the best.
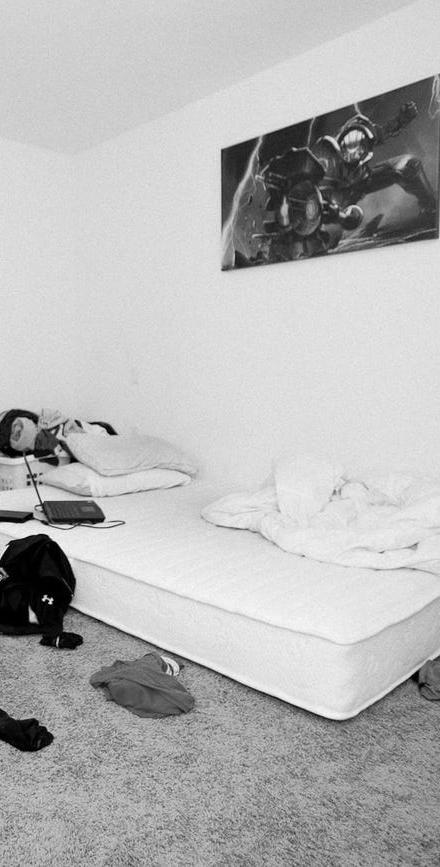
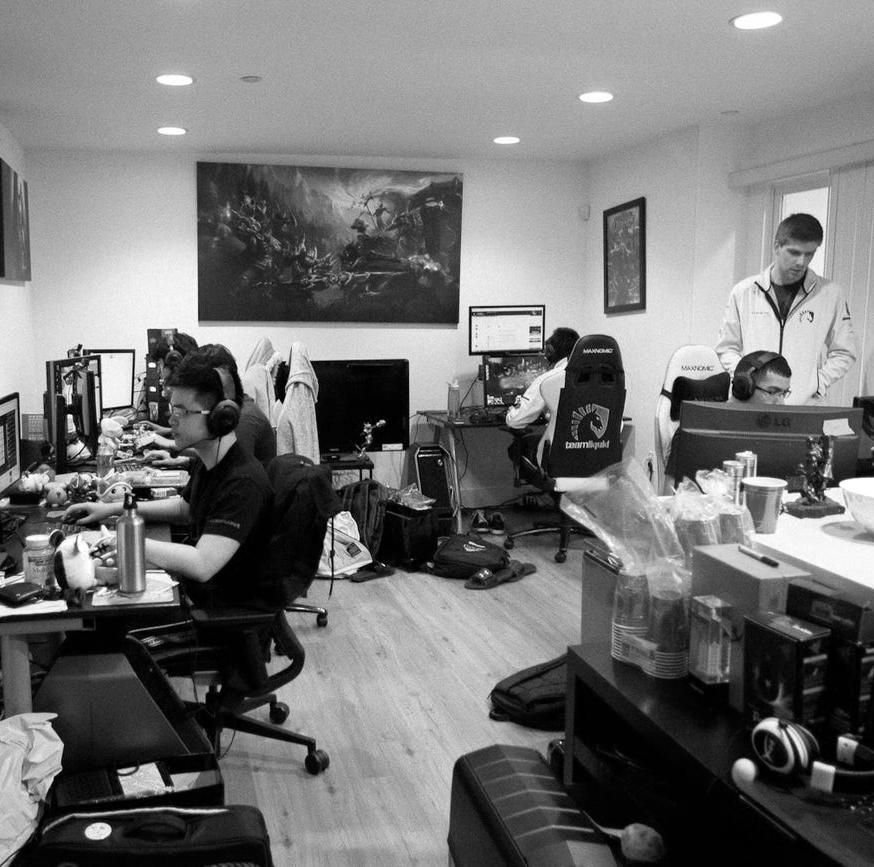


Only a select few of gamers have the opportunity to become professional and join one of the larger teams, but the pool of people that just enjoy playing or want to become (semi-)professional is immense. Events all around the globe attract more and more people every year. But all of this started small, with just a few friends hauling their complete desktop setup over to friends and play together. This has grown out to become massive events where thousands of people do the exact same thing, but on a large scale. For now, this happens in any space that is large enough to do so.
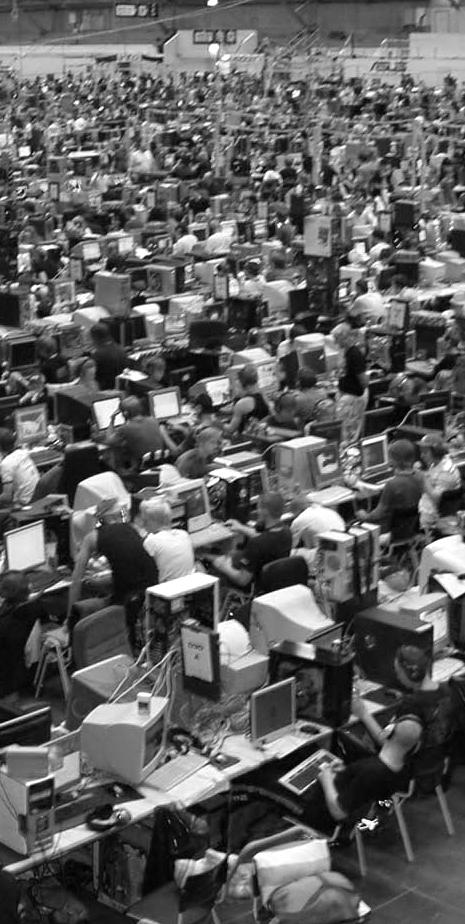


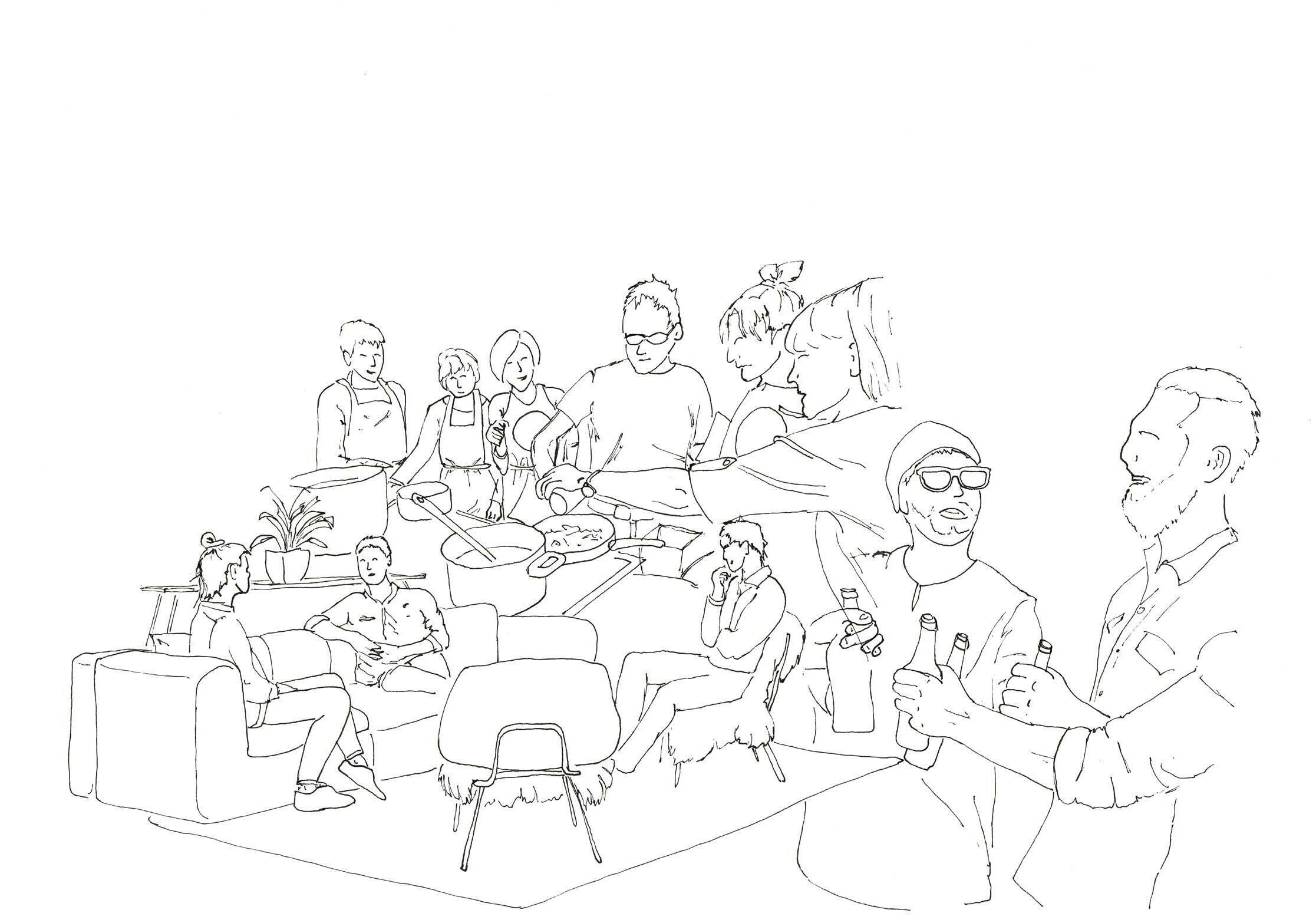

A wide variety in people can use this building to their liking. Creative people all over the world are invited to find a place within this structure of combining talents. From musicians to gamers, streamers to vloggers, all (content) creators are welcome and are given their own space. In between these private spaces, the common area connects and encourages people to see and learn from each other and maybe even become friends.
Moments of suprise encounters between all users are challanged by the layout of the building. From open common spaces to narrow alleys that guide people from room to room, every corner seems to be different and every route can be changed daily. The building’s purpose is to erase the physical and mental borders between the different disciplines and users that visit.
A large portion of the projected community watches / follows its favorite creator through the means of the internet. In this way the (physical) connection to one another is minimal. By organizing events for example, the community is invited over to join these locations with like minded people and connect in a different way. The building allows this to happen in a natural way.
Nexus has multiple meanings. This name describes the project’s best purpose as being the central focuspoint between the two different worlds of physical and digital. Here people will be able to plug-in themselves into the network and connect with others all over the globe. Not only long distance events are now within arm’s reach, but this building also provides a platform for digital celebrities to travel to this point in the world and bring the experience right to our doorstep.
An important bridge between the two worlds.

/NOUN/ AN IMPORTANT CONNECTION BETWEEN PARTS OF A SYSTEM,


OR FOCAL POINT

worlds 1st streamer aired on tv usa streaming platforms become popular worldwide
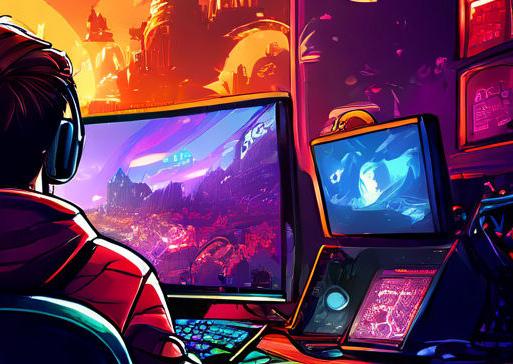
2015
worlds 1st
large scale
streaming convention
2019
world 1st
streaming esports education course

1972
worlds 1st esports tournament usa, ca
2006 2014
worlds 1st broadcasted esports large event
worlds esports usa,
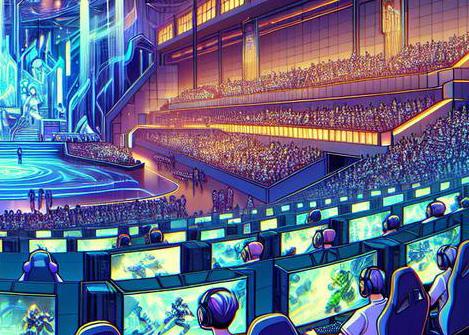
The global games market is rapidly growing, revenues for PC-, mobile- and console gaming are grossing more than the music and movie industries combined. At a projected $213,3 billion market and steadily growing, the industry as a whole seems to become more important by the year. Not only in revenue, but equivalently in people involved too. source: Newzoo (2025), newzoo.com/globalgamesreport
$213.3 billion
$189.3 billion
$92.5 billion
$28.6 billion

It is time for this high-tech industry with its ever innovating top-notch network of users, gadgets and systems to make a statement and fully develop a building for itself. A purpose-built structure that can house its rapid changing program, adapting and reflecting the digital world within. Bringing the best possible platform for creators alike to work together and give the industry a solid foundation.






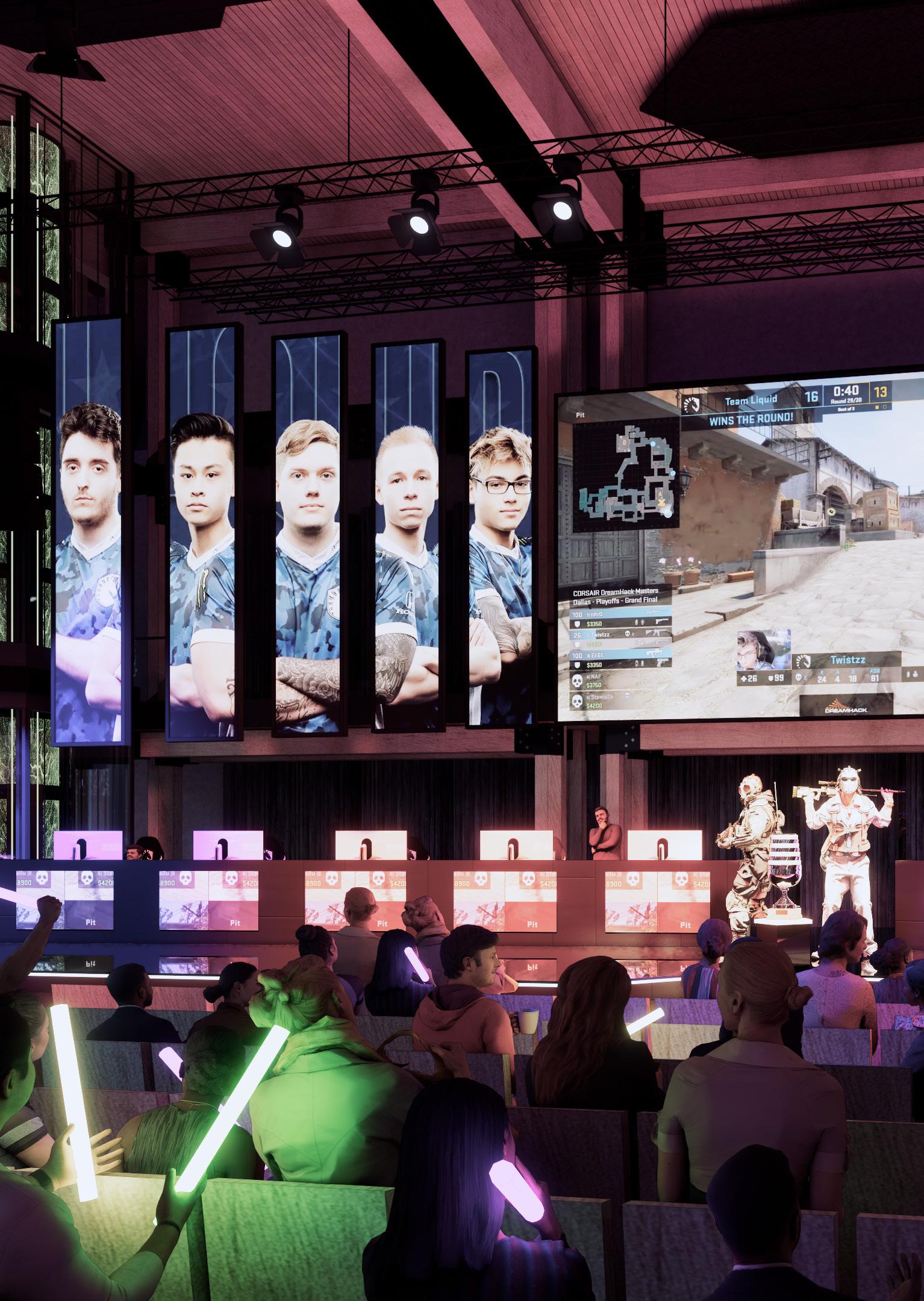
What powers this growing industry? Big events and professional teams have to earn their money somehow. Why are the sponsorships and advertisement revenue investing in the gaming industry? What is there to gain and still be able to experience the core values of the events?


$ 6.450.000,2018 $ 5.070.000,2016 $ 4.946.969,2017 $ 2.340.000,2020 $ 2.225.000,2019

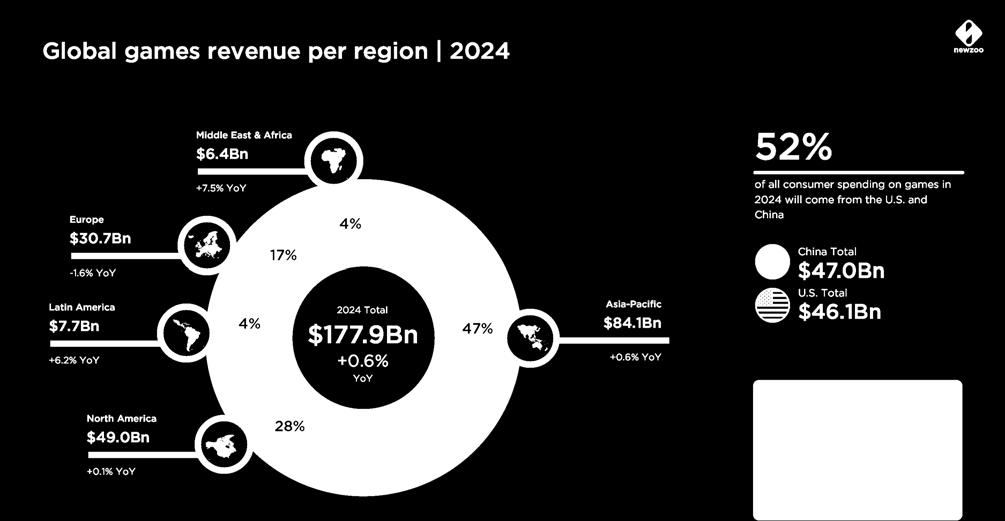
Other
Twitch Youtube
Kick
Steam Facebook
Other
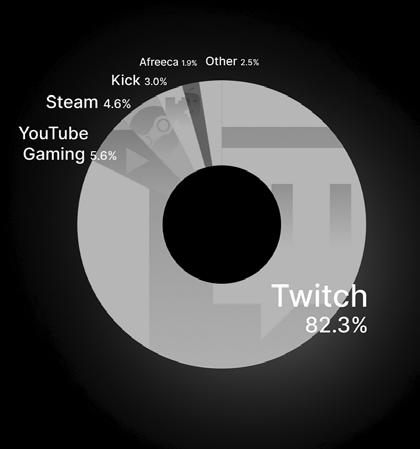

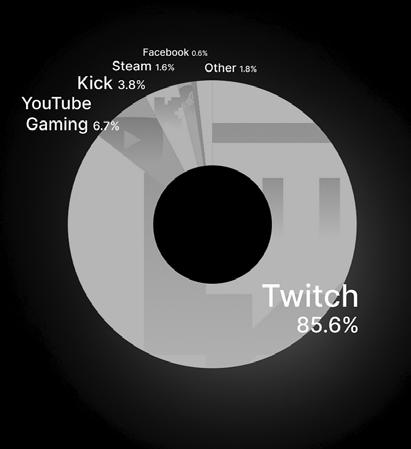


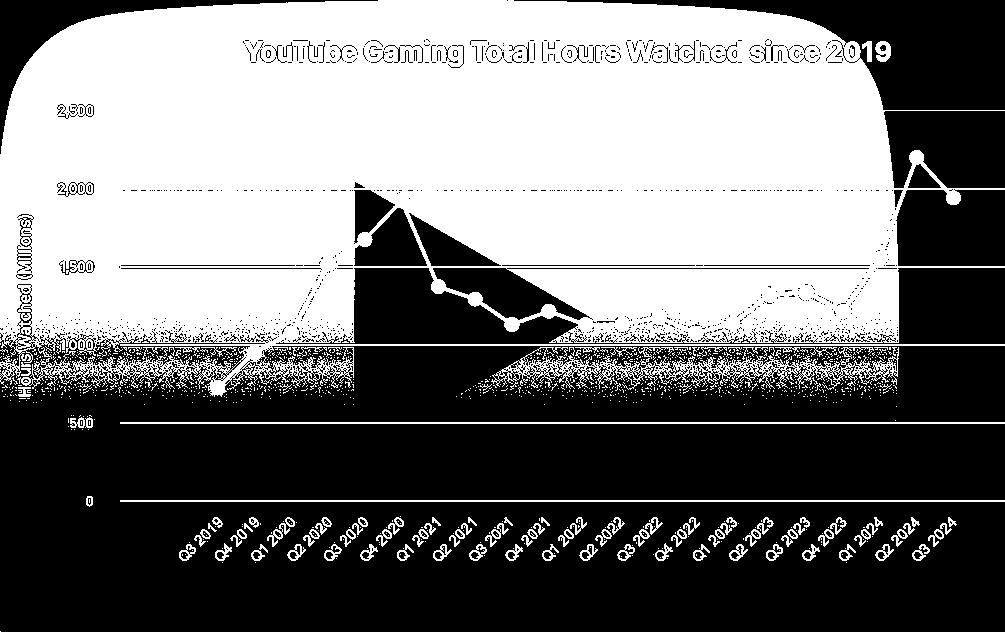

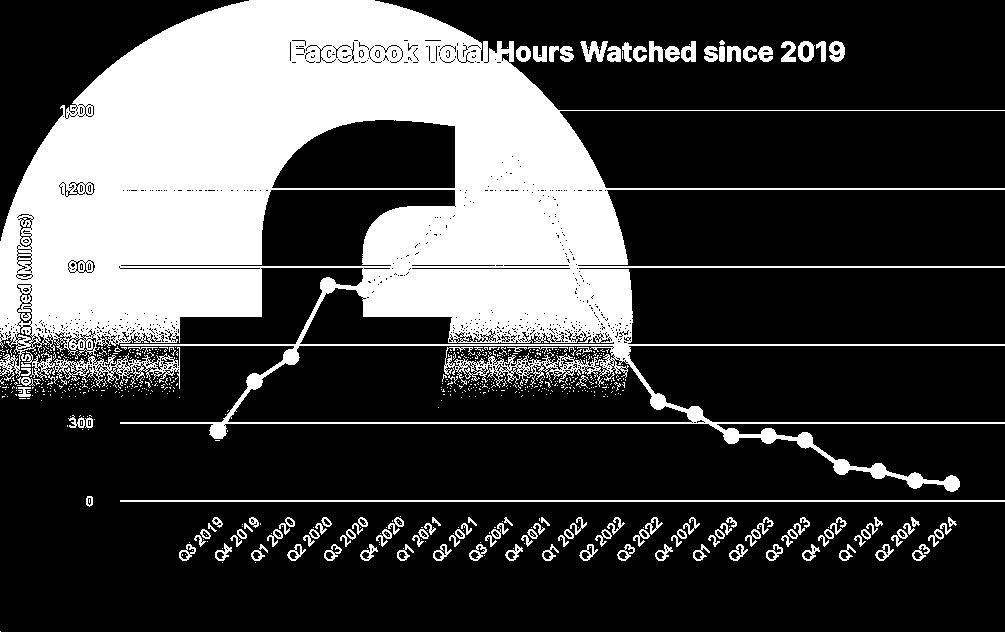



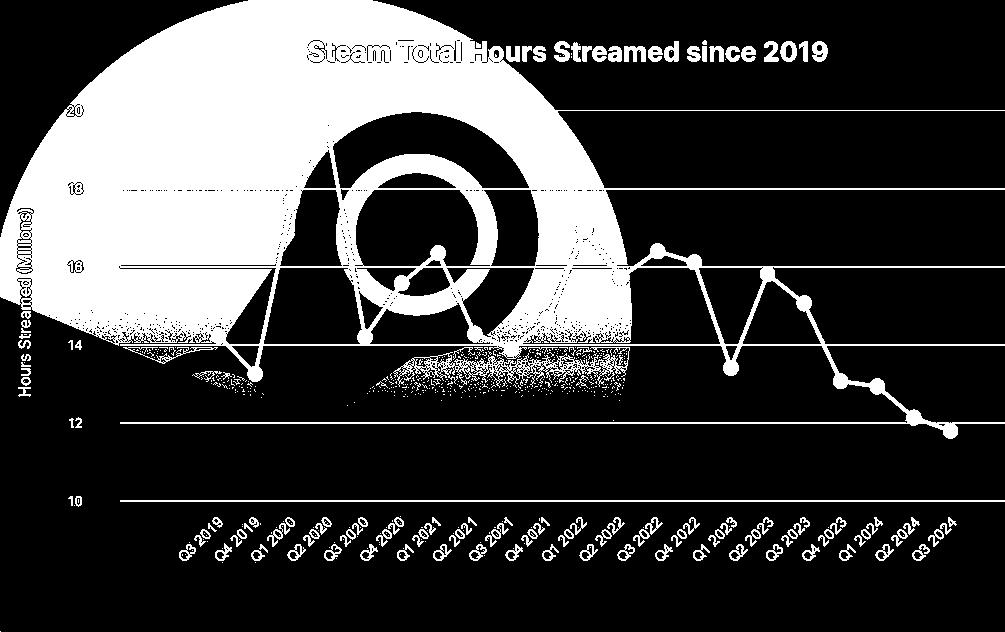

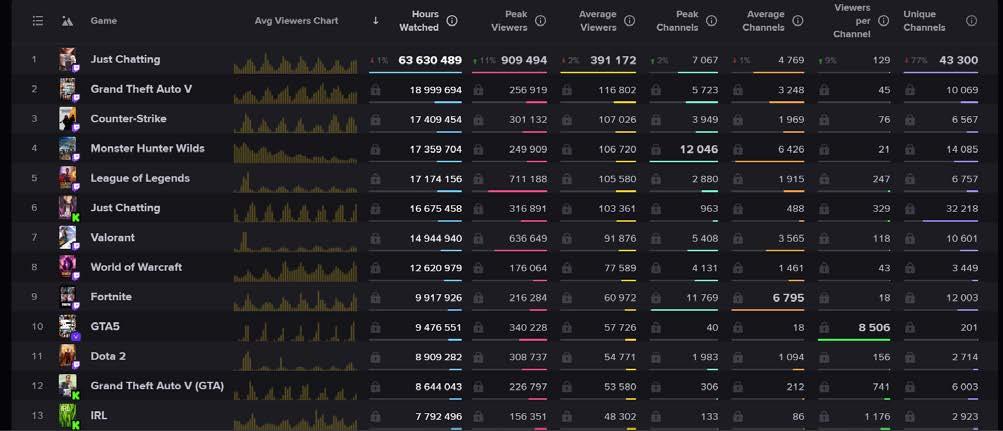
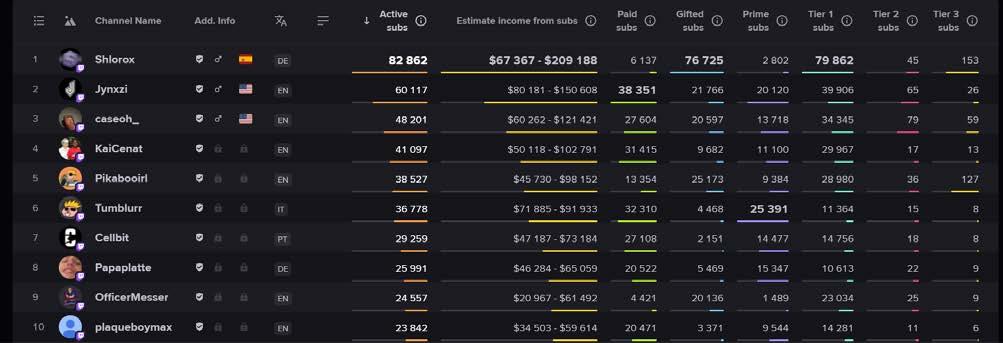
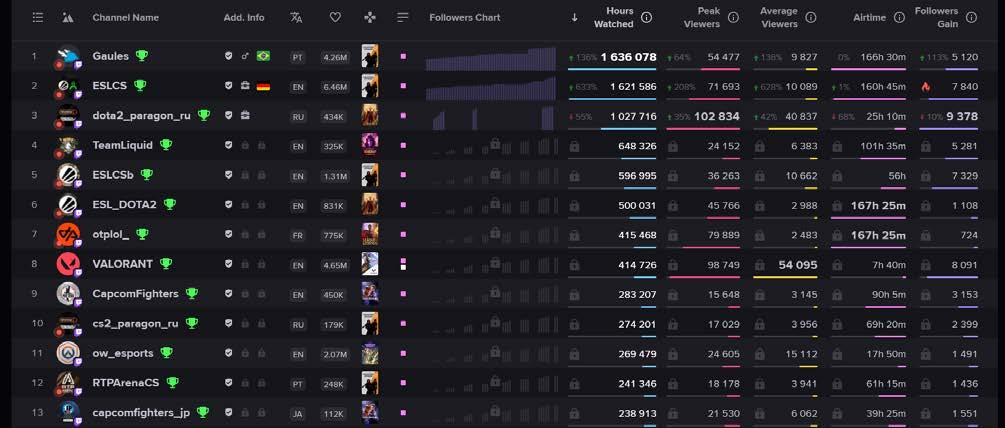
BY FOLLOWERS


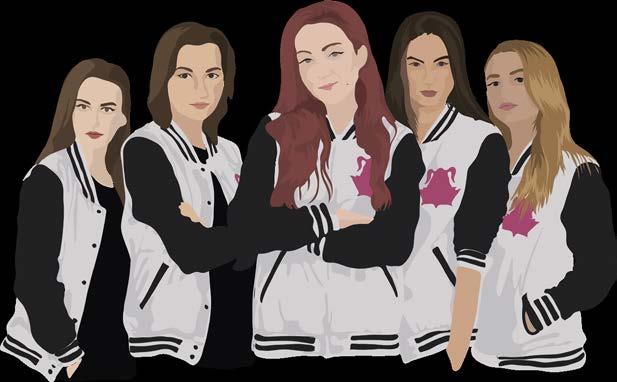
Who are these people that are so famous on the internet? What is their profession and who are they bringing with them? What thrives them and their community to spend time together, and where could they possibly meet up? Why would they use shared commodities rather than staying at their own house?
Digital communities are nothing without having the ablilty to interact with eachother. Popularity rises whenever their created content is well received ánd if it’s shared among the consumers. “See and being seen” in this context is key for growth.
On top of these communities are ofcourse the content creators with their followers that have the same interests as their idol. But alongside these bubbles of topicspecific content, the professional e-athletes take their rightful place in the online rankings. Especially eSports teams that have multiple teams wearing their banners are a well known way of spiking popularity amongst the largests of audiences. This industry is responsible for the largest part of the sponsorships and advertisements of the biggest, well-known brands.



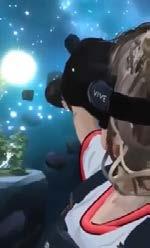




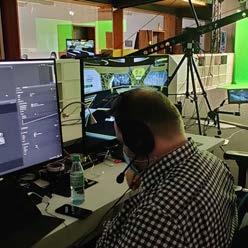

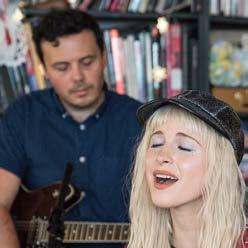

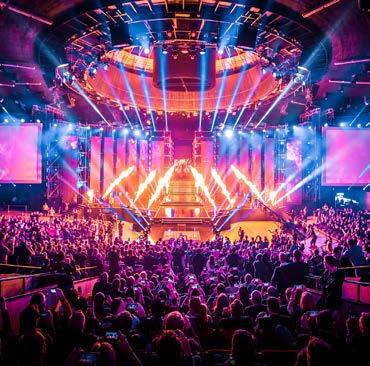


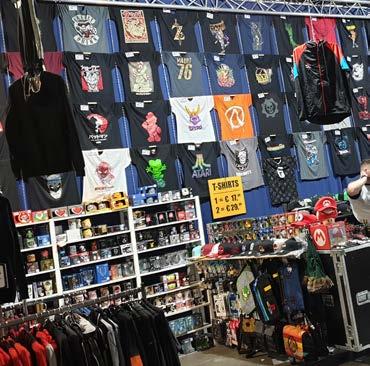



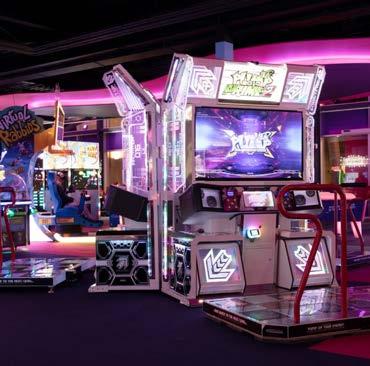

Digital worlds can be any shape without limits; extremely large, microscopic small, without borders and without gravity. Whole stories and environments are created for anyone to explore for themselves.
To access these creations by people like us, physical mediums are required in any shape or form. After the wonderous era of the television, the (game-)computer has been making its entry over time. From the first consoles that could magically project a pixelated game of Pong, to the photorealistic ray traced rendered environments the technologies are able to recreate today.
Spaces that are supporting these digitally created wonders are not designed specifically for this purpose. Pop-up events that most likely last for only a few days are not well fitted to their requirements. For example, huge event halls that at the same time house a full sized tournament arena, and provide small footprints for sponsorship and game booths. Big events with a lot of people will be able to fill up the immense volume, but these smaller scaled booths have a hard time to fit the look & feel of individual stands.
On the other hand, group activities that require a larger amount of people to fit in a single, closed off space, do not always find their way. Classrooms where communities are crammed together without being able to express themselves and don’t meet the expected vibe of hanging out together .
LAN parties are most known as a group of friends coming together, everyone bringig their own hardware and sit at the same table to casually play games together. This has grown out to the extremes where hundreds of people all over the country do the exact same thing, but now on this immense scale. For a building to be able to handle events on this scale, it needs to have its network ready.

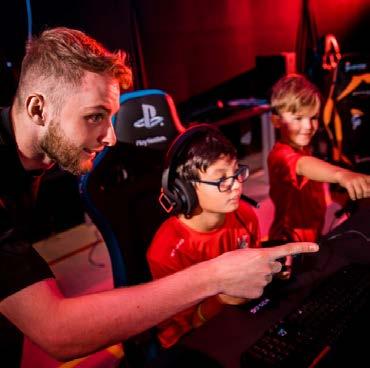





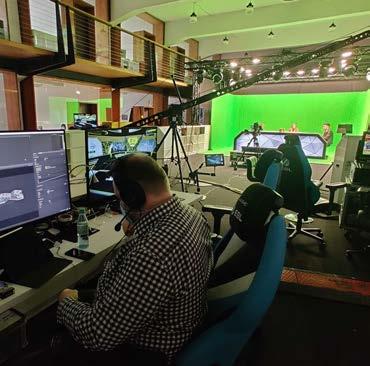
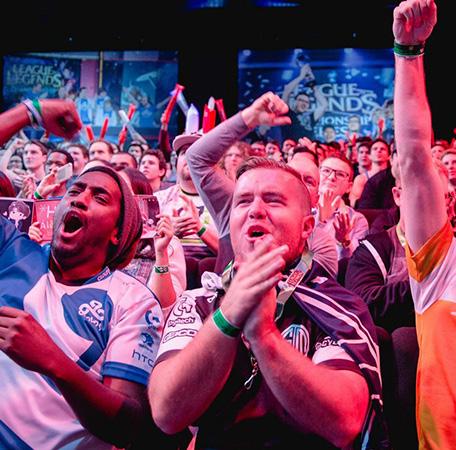
Most well-known people in the industry are ofcourse the content creators, eSports companies with their multiple teams and the massive fanbase. But a large portion of the community has a direct or indirect connection with a wide variety of other users. When you think of an eSports team of 5 players, there most certainly will be a large team of supporting functions behind them. To think of a coach, manager, private chef, health- and lifestyle consultant, data analyzers, technicians, PR, HR and many other collegues are working behind the scenes to provide their professional teams with the cutting edge and stay close to their competitors.
Being able to create and broadcast quality content is in itself an art. Proper knowledge of not only the PR side, but knowing whatever goes on behind the screen in terms of technical systems requires years of training.


































































































































































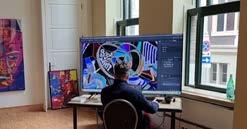


































































































































































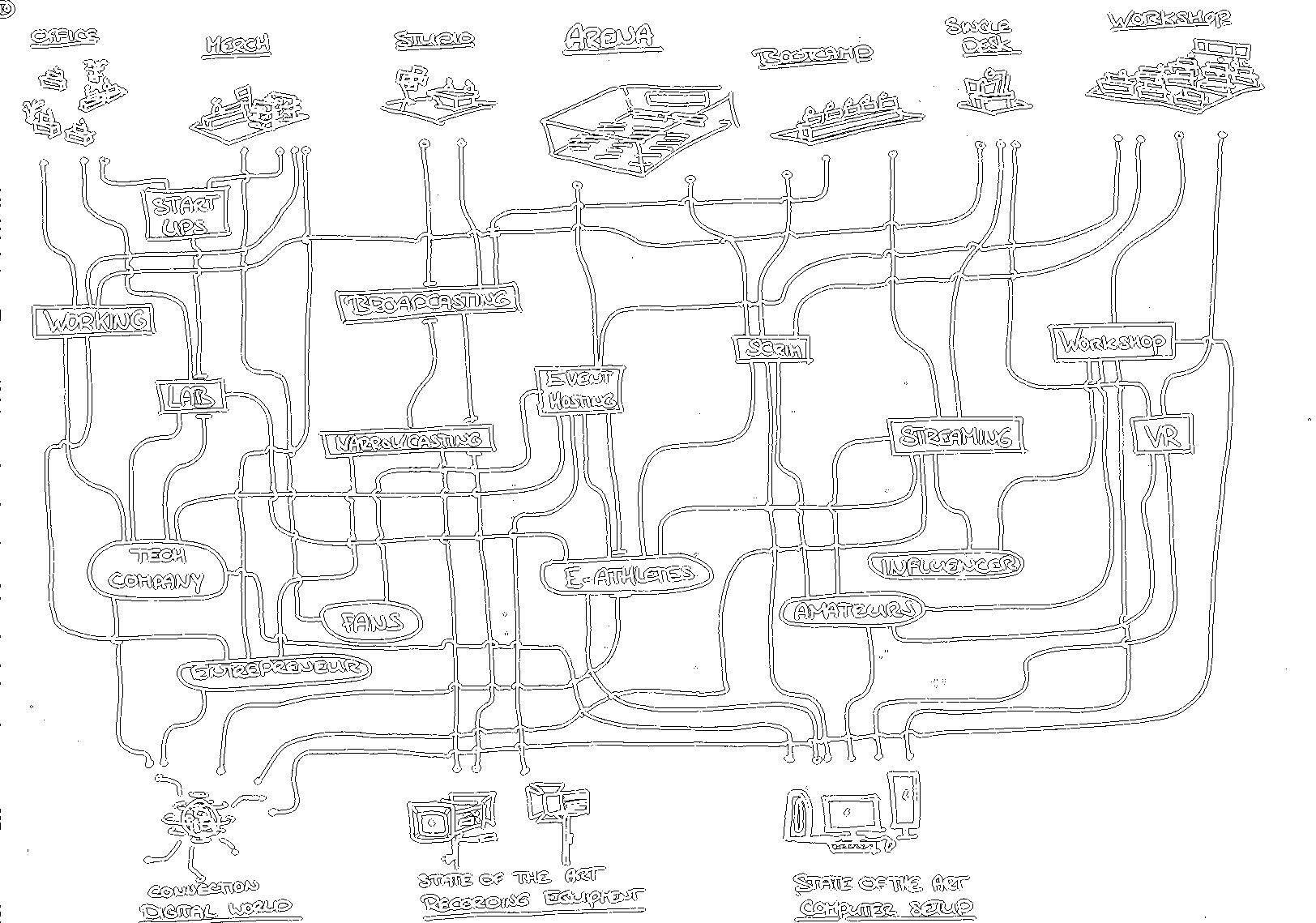
But how do you actually build a physical space for something that only exists online? What are the parameters that define the limits of something that is limitless? For an industry that is changing shape so rapidly, in what way can this building provide space that will not constrain the functional usage?


Constant Nieuwenhuys has a well fitting reference project that could give a clue to how such a fluid program could transform into a physical form. He states that defining the places are determined byil it’s users in a playful way. The building should only support the changing demands of the people inside. This fluidity caused his project to last for over a decade and does not have a final form. He has multiple drawings and endless amounts of models that display a portion of his city New Babylon. Writing texts about how its users traverse the interconnecting building pieces give the reader an isight into his never ending world.

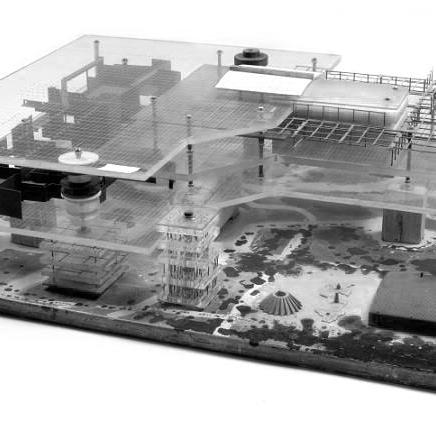
“Everything must remain possible, everything must be able to happen, the environment is created by the activities of life and not the other way around”
- Constant Nieuwenhuys

For a long while I’ve been thinking about how to physically translate these digital driven spaces. There are examples of how the esports is now forced into boxed event halls, where just a small analysis and attending a few of these events already clearly shows that the space where the event is held has a big impact on the experience. And right now, there is so much more to be expressed.
The journey started from the view of the actual viewers, as shown in the model it is only a portion of the actual space around it. A different perspective of this space changes the way of how an underlying rational structure of four walls and a roof can shape the desired physical apparence.
Starting the design phase from the smallest area possible uncovers the bare necessities that can later be translated in a system that provides just that. Keeping in mind that this experienced view is prone to rapid change, the system needs to think of the long term. It has to be different than the currently used buildings as they are not fit to fulfilling these requirements.
A long investigation of shaping, scaling and testfitting has ultimately led to a flexible technical structure. But the road has meandered through different possibilities.
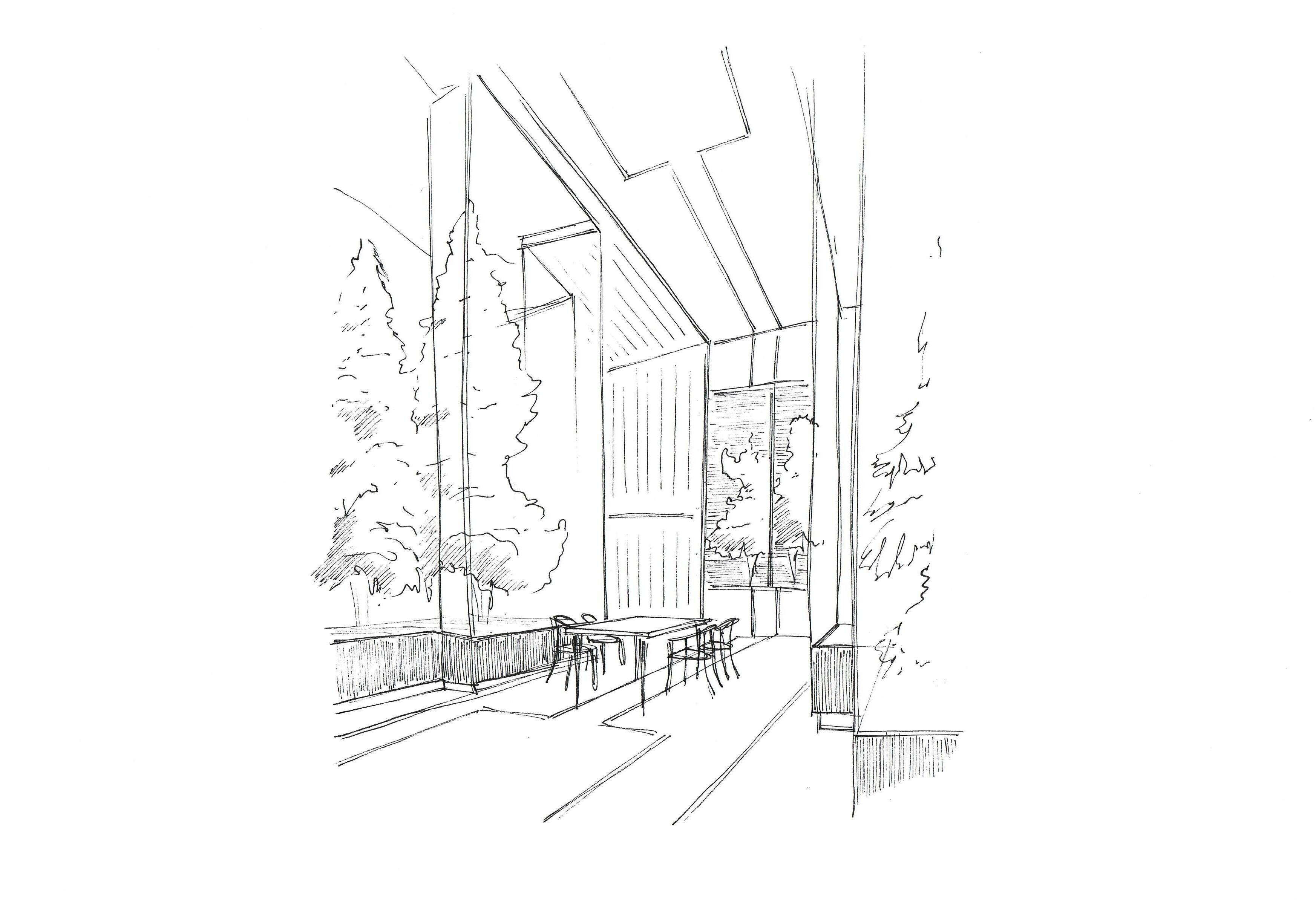


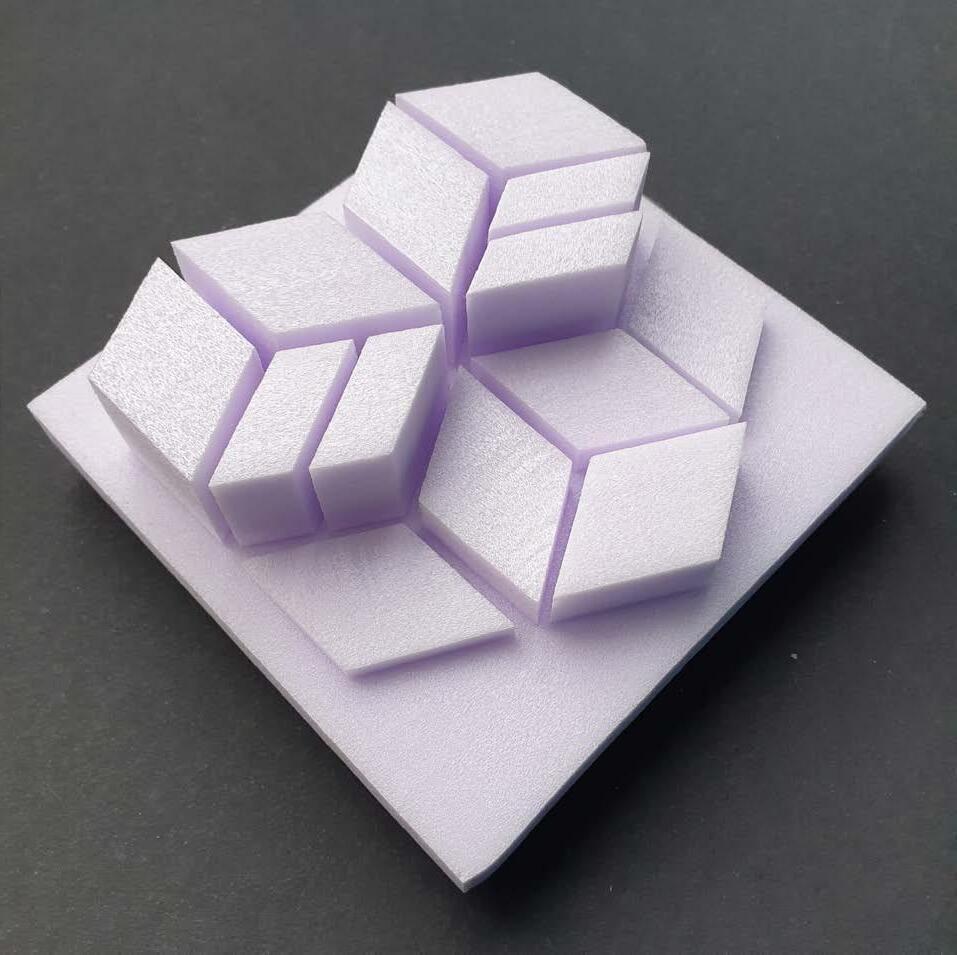

Which morphology shape compliments the necessary complex building structure in the best way? It should be flexible in more than one way to not compromise in future changes, but at the same time not being too generic as it would result in the same problem we have now in existing buildings.
Using an orthogonal grid seems to be the most fitting, but this leads to closed corners that reduces the flow of motion and sightlines troughout the building. At the same time, inside corners would fit a cabinet or desk but not much else. Activities that require movement or non-obstructed corners benefit from an addition to this grid. Hence the adaptation of a 45 grid system on top, basically more than doubling the possible arangements of spaces. This on its turn reflects back to the look and feel of the subject “tech”.
Derived from older physical techniques to make connections on a motherboard of a computer, the 45 degree angle supports an even distribution of flow. Having to traverse a 90 degree angle results in the outer edge being way longer than the inside edge. This would often break the connection itself, causing trouble throughout the system. Opting for half the degrees in a single turn, the quality overall would remain solid.
Next to the physical restrictions, years of implementations of this system caused its appearance to become a synonym for the world of tech. Using the angled lines and shaped as grammar for its visual language. Without being straight over the top, this has an important underlaying functionality, both in buildability and esthetics.
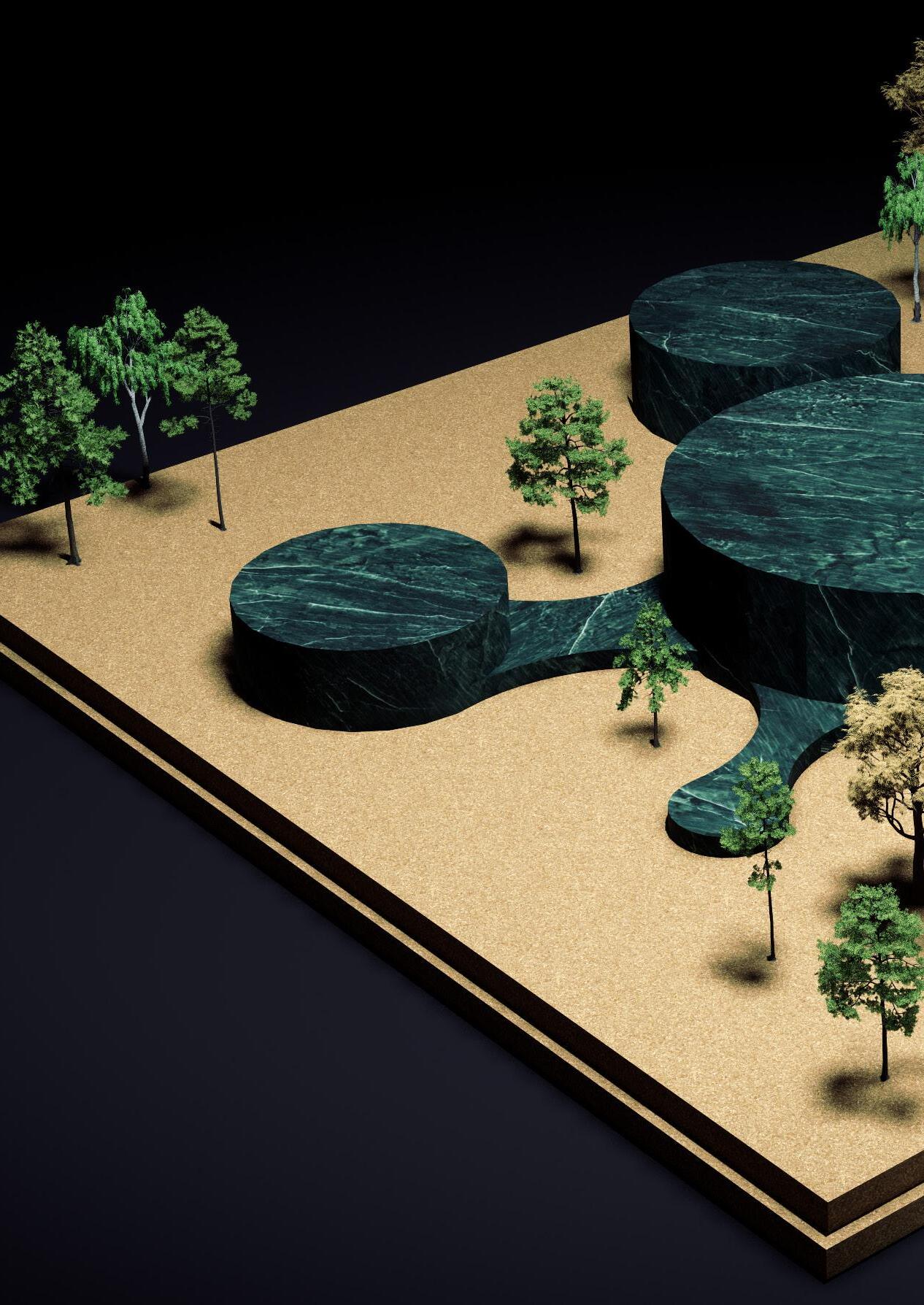

Equipped with a program that could essentially fill the space of a small building up to the scale of a massive building block, defining the boundaries of the building is key to shape the project. After all, it starts at a single workspace of a single streamer and eventually has included a grand esports arena that can seat over a thousand people.
Now for the building shape, in what kind of shell does this program flourish and at the same time invite others that do not know the industry? Which morphological shape is both functionally fit, future proof and reflects the program on the inside?
Studying functionally similar buildings like theaters and event halls, combining spaces together in a way that they compliment each other is a complex task. Each individual room has its own individual preferences. By sorting spaces with similar parameters for example sound proofing, daylight and private/public, clusters of program can be put together. Keeping this in the back of our minds, the first steps in shaping the wole building can begin.
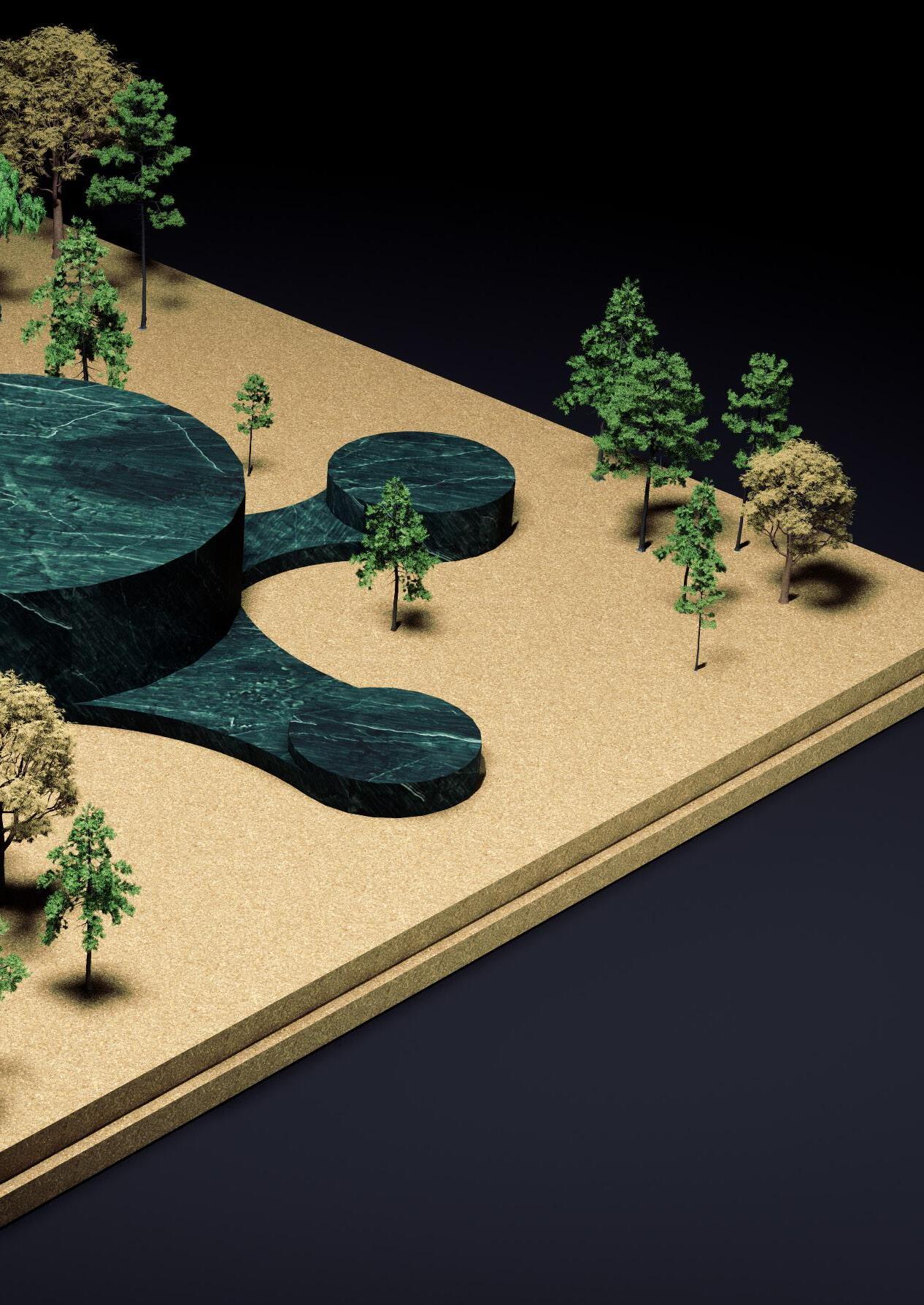

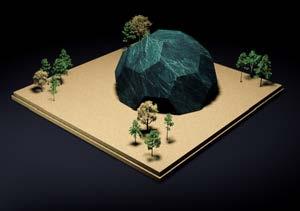

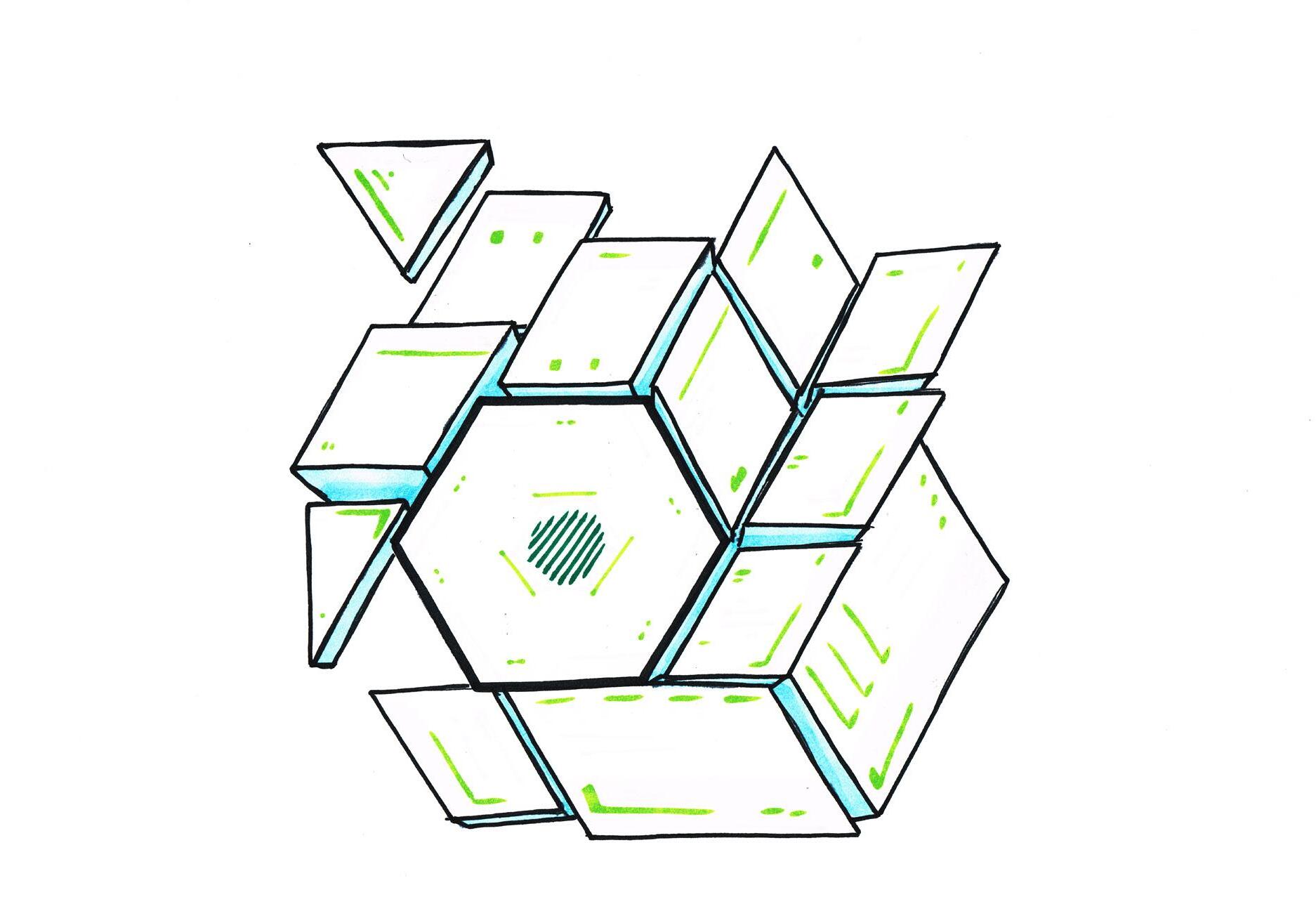
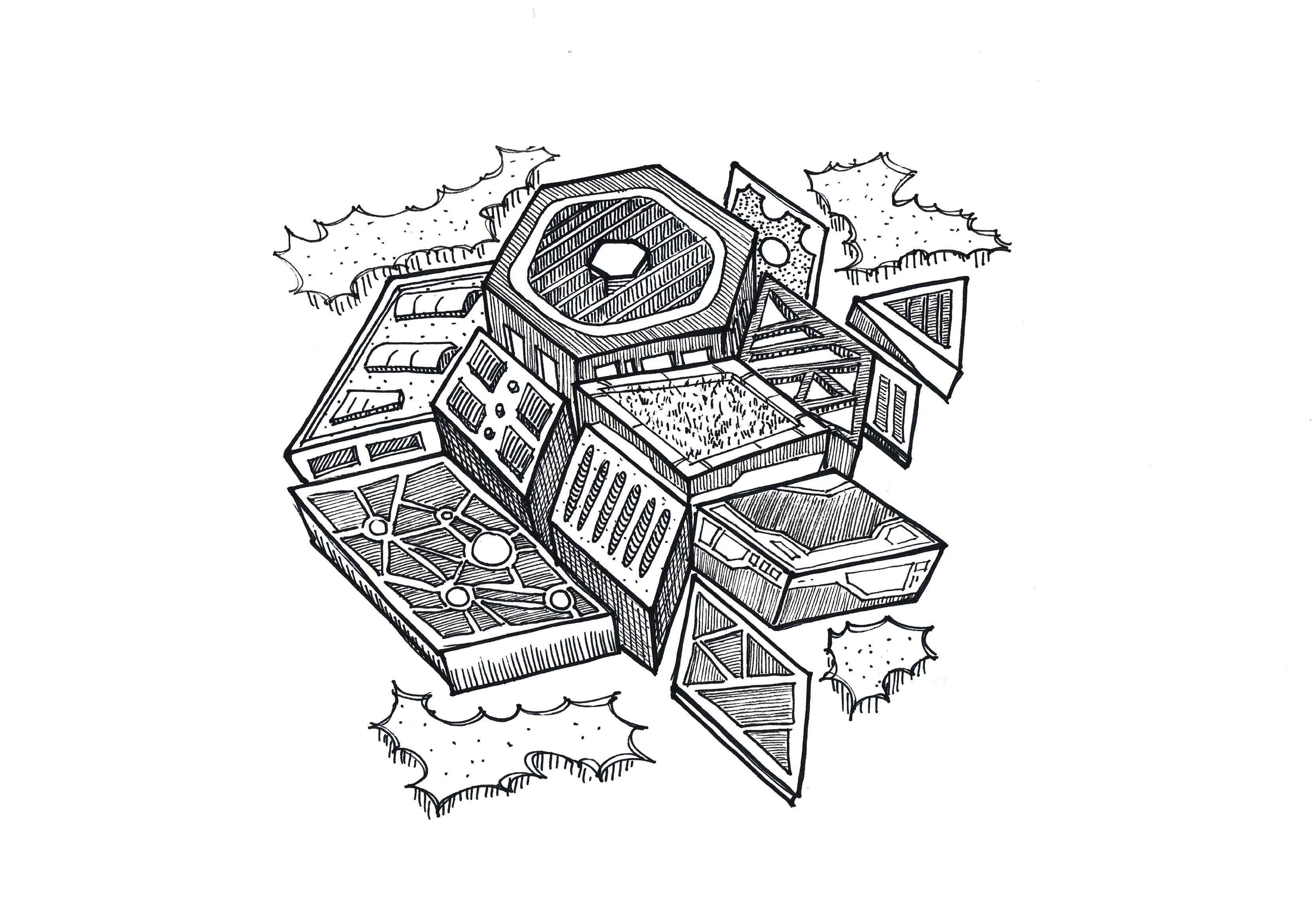

Starting off with an odd shape to explore (im-)possibilities, the angled shapes of 30 and 60 degrees quickly create a dynamic and variety in combining heights and corners. But keeping this off-angled grid causes irregular distances in making rooms with very irregular intervals. This would mean that prefabricating elements, now and in the far future, are restricted to only a few select configurations.
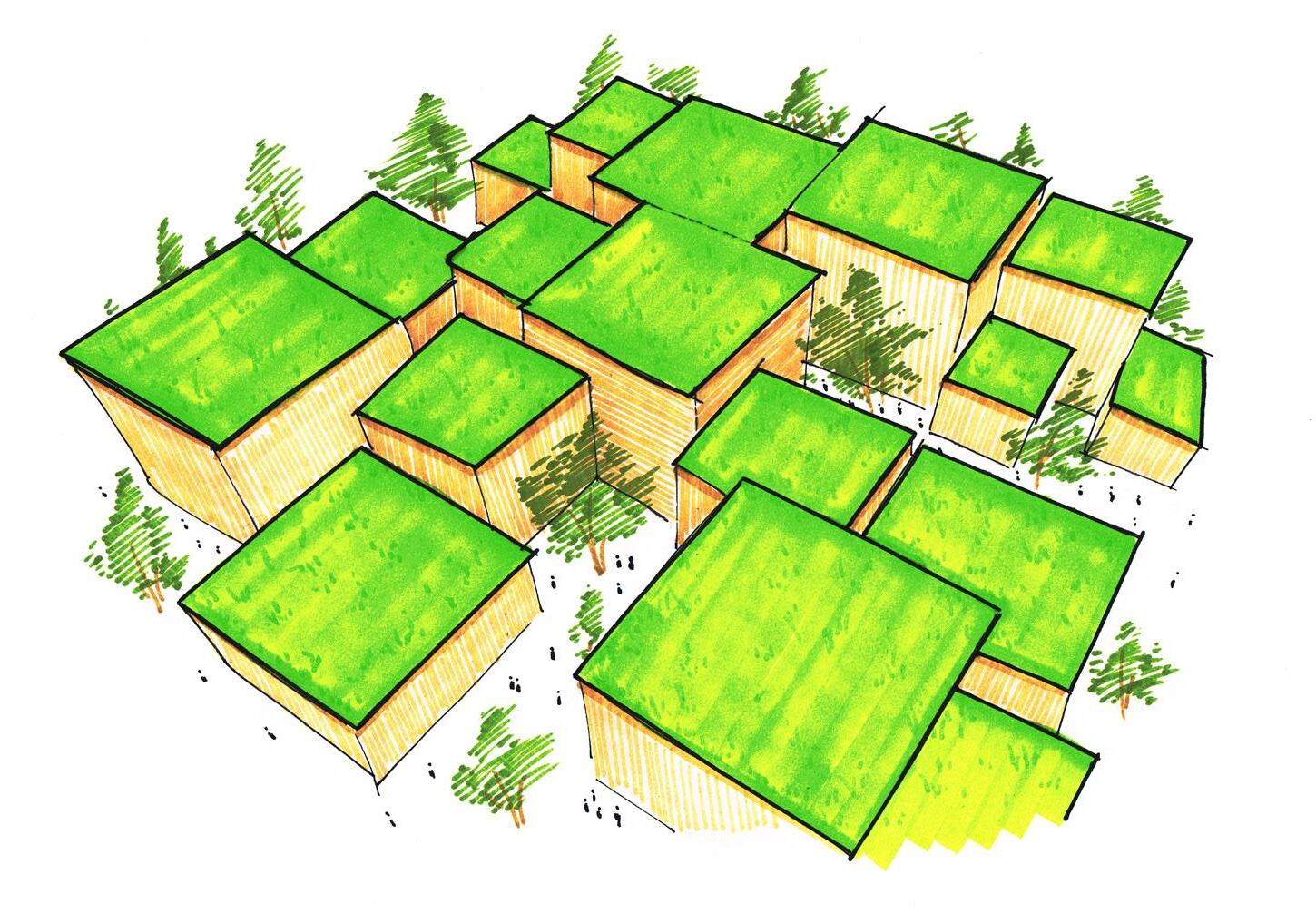


Looking at a traditional setup for an orthogonal cubes, its possibilities are endless. Only critique on this system is the experience of its users, like the events that are currently held in massive halls. Scaling the volumes to its desired height, length and width would already make a great improvement on the human scale. This system makes a solid base for the needed hyperflexible system.
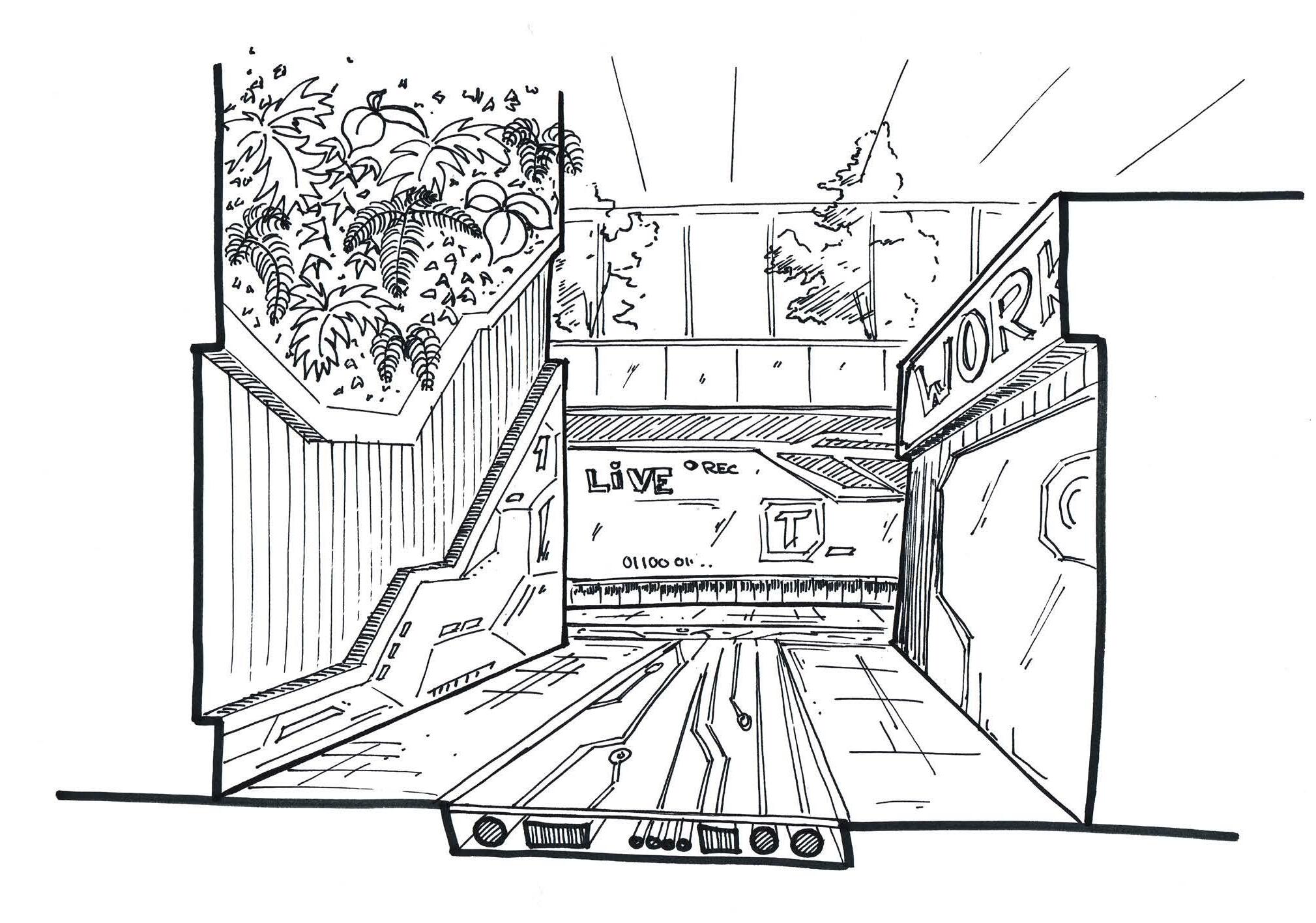
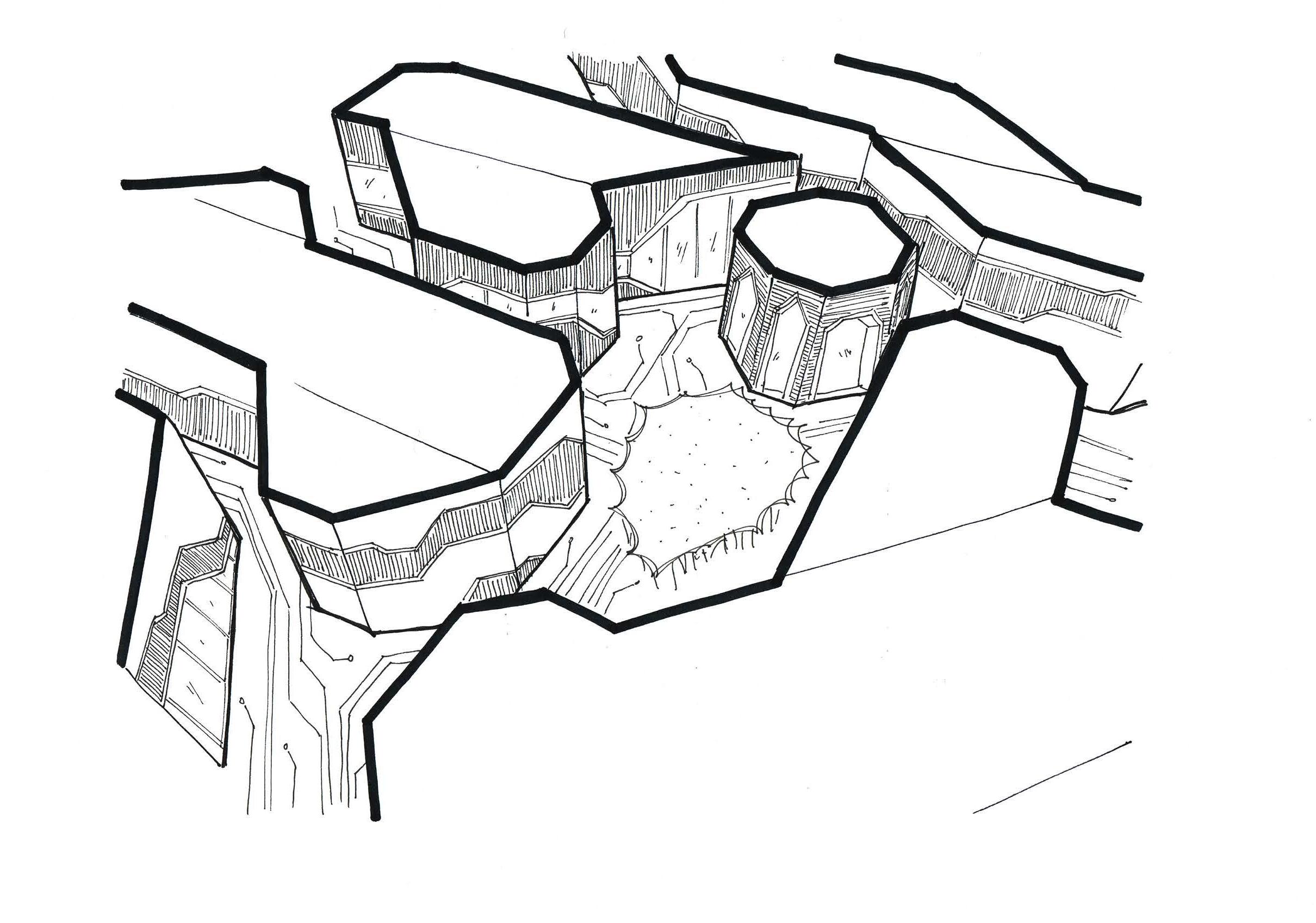
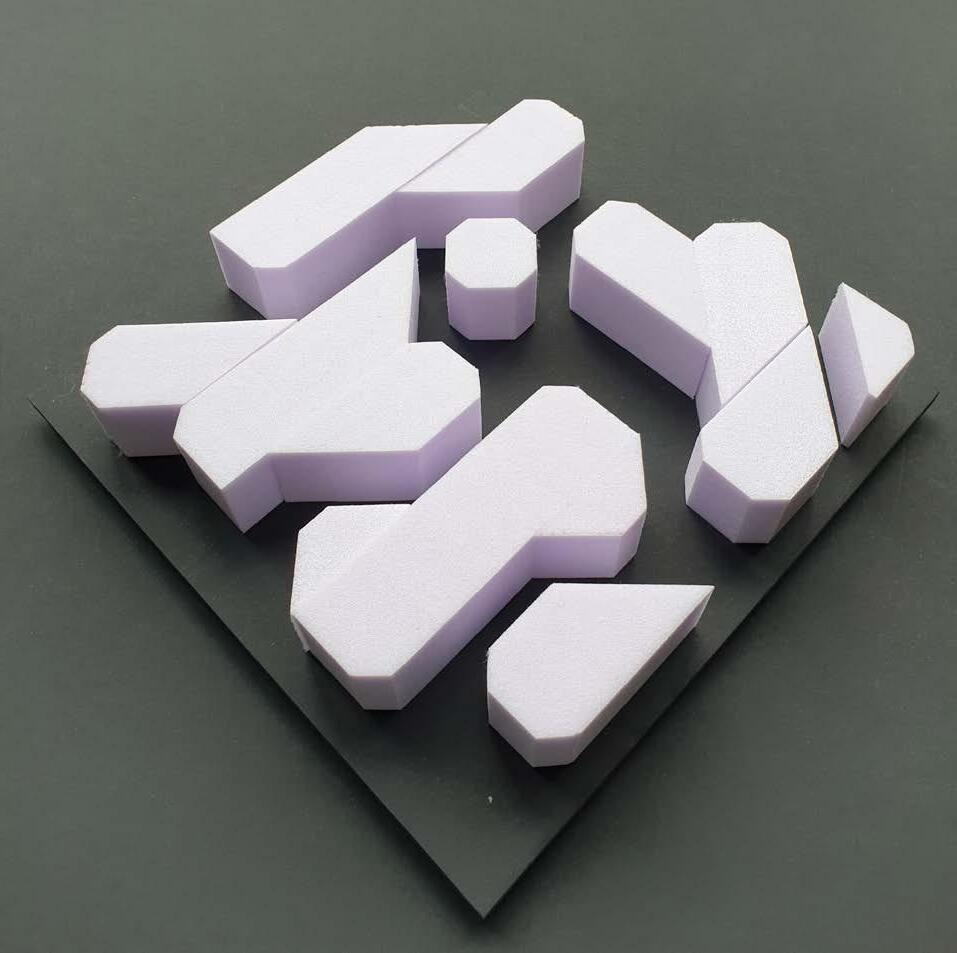
Starting off the orthogonal grid, cutting off the corners already improves the possibilities to make walkways of circulation feel more fluid. There are less corners that block sightlines when traversing through the public spaces in between the solid volumes.
Seen from the inside of such a volume, it takes away a straight corner that would only fit a cabinet or desk. Considering a dead corner of a lower added value for a rentable space, having the possibility to simply cut these off can have a positive impact on future designs.
Adding 45 degree angles even add up to the aesthetics of computer motherboards with its connector lines. This allows for the spaces to fit in the overall look and feel of the building without having to add specific elements to do so.


Making a composition of larger volumes that are connected by a single, lower volume that connects them all could be a viable option. Each larger wing of the building can house a collection of spaces that work well together.
Having separate wings does limit the mixing of said spaces. Meeting between different users is only promoted in a single part of the building.
Taking a motherboard as a morphological base of placing spaces result in a more urban setup. Larger buildings that are spread around the surface area with a moderate amount of circulation space enable larger inside squares for people to meet and hang out together. The different sizes of volumes scattered on a floor reflect the program that hides inside. Alternating between smaller alleyways and larger highways that occasionally open up to become a square do essentially function as a city inside of the building. This sense of different scales translate well to the variety in program.


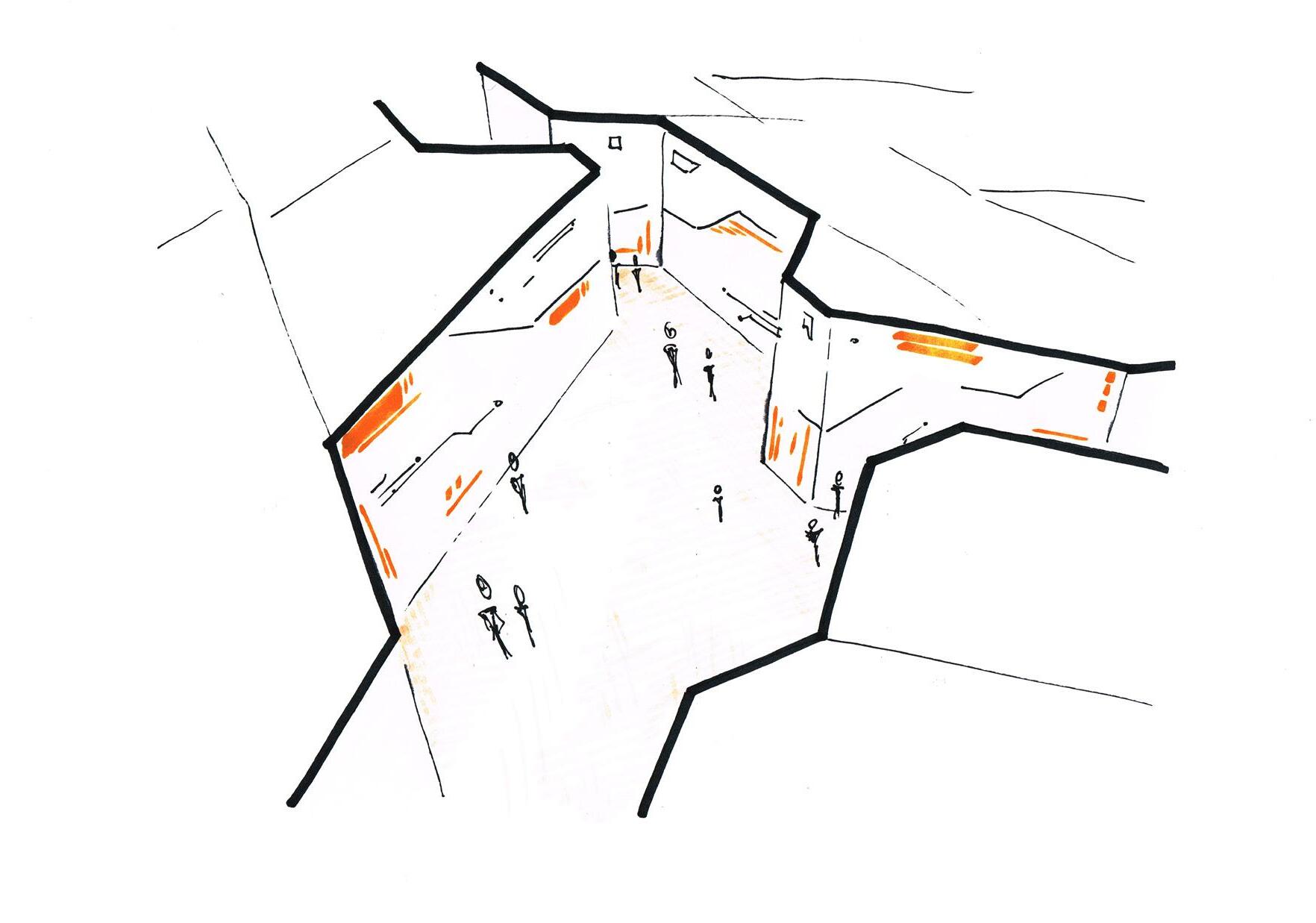

As the building is essentially a computercase with layers of program plugged into it, a visual representation has been made to reflect in the concept of basically making a giant computer. Connecting to the principle of Shearing Layers mentioned earlier, the computercase is made up from different element with different scales and lifespans. The core of the building is made of a vertical network that connects all the layers together. On each layer, the added functions / components can be different to fit every scenario. The second strongest layer consist of the motherboards themselves, horizontal slabs that carry the nescessary framework that can feed any combination of added functions.
On these motherboards, the smaller components are in fact plug-and-play. These spaces will adapt the quickest and should consist of the most flexible material. Whenever the program is large or small, it should be able to connect somewhere on the motherboard.
Last but not least, the wires to connect everything are part of the motherboard, but should be more flexible / accessible than the spaces they supply. This combination of fast-slow changing layers create the optimum basics for the building to grow from.


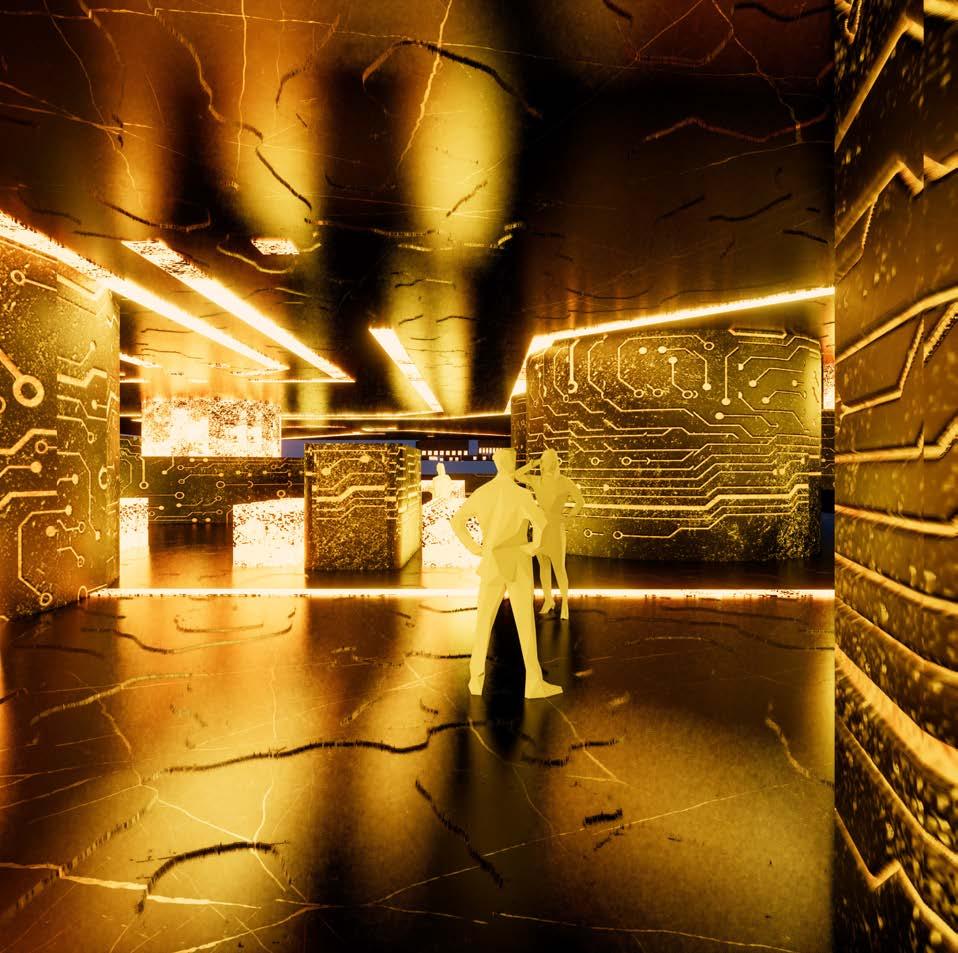

architectural wooden highrise building with dark fractal circuit board pattern facade, light stripes and lines, motherboard circuit shapes, graphics card, CPU GPU, japanese garden style trees, natural materials, high tech, wires, pipes, grid pattern, organized, crowded, esports events, coloured lighting, yellow blossom golden leaves, golden hour, screens, games, photorealistic, ar16:9

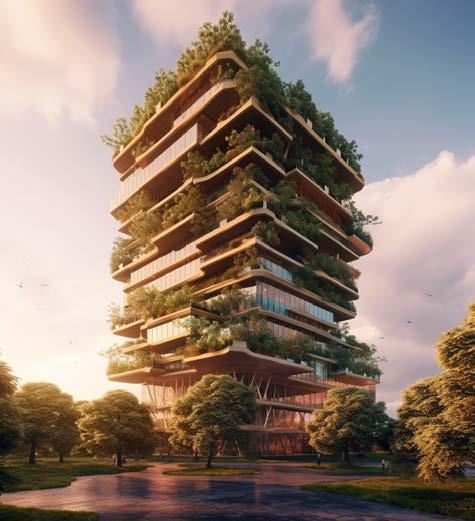

wooden architectural highrise esports building, see-through indoors coloured lighting, cyberpunk style, black printed circuit board patterns with golden lines, serene integrated trees japanese garden, crysis armour facade elements, futuristic high technology, crowded, solarpunk, photorealistic, 8k, ar16:9
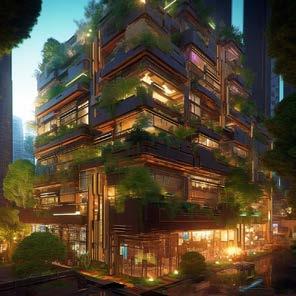
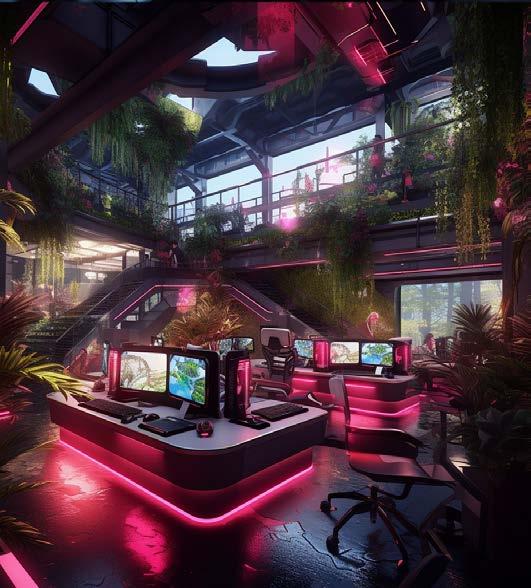

Prompt : wooden architectural highrise esports building, seethrough indoors coloured lighting, cyberpunk style, black printed circuit board patterns with golden lines, serene integrated trees japanese garden, crysis armour facade elements, futuristic high technology, crowded, solarpunk, photorealistic, 8k, ar16:9
sleek highrise futuristic cyberpunk interior architecture, luxury and elegance, landscape of cascading voids cutting through floors, people walking, esports event, crowded, lush greenery japanese garden, mix of glass and closed-off spaces, expensive wooden construction and cladding, installation pipes and cables printed glowing lines, high tech materials, modular panels, photorealistic, 8k, ar16:9


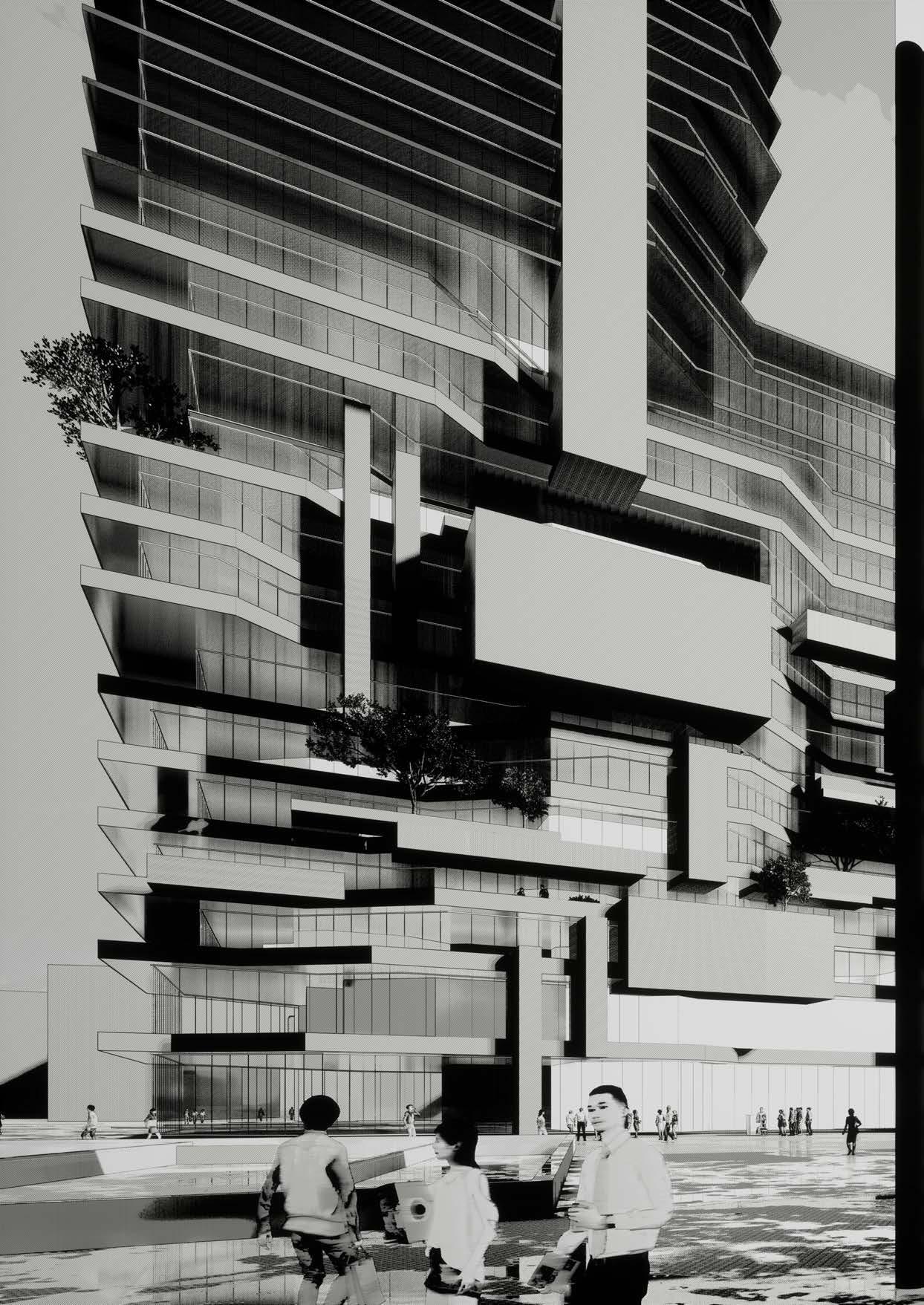
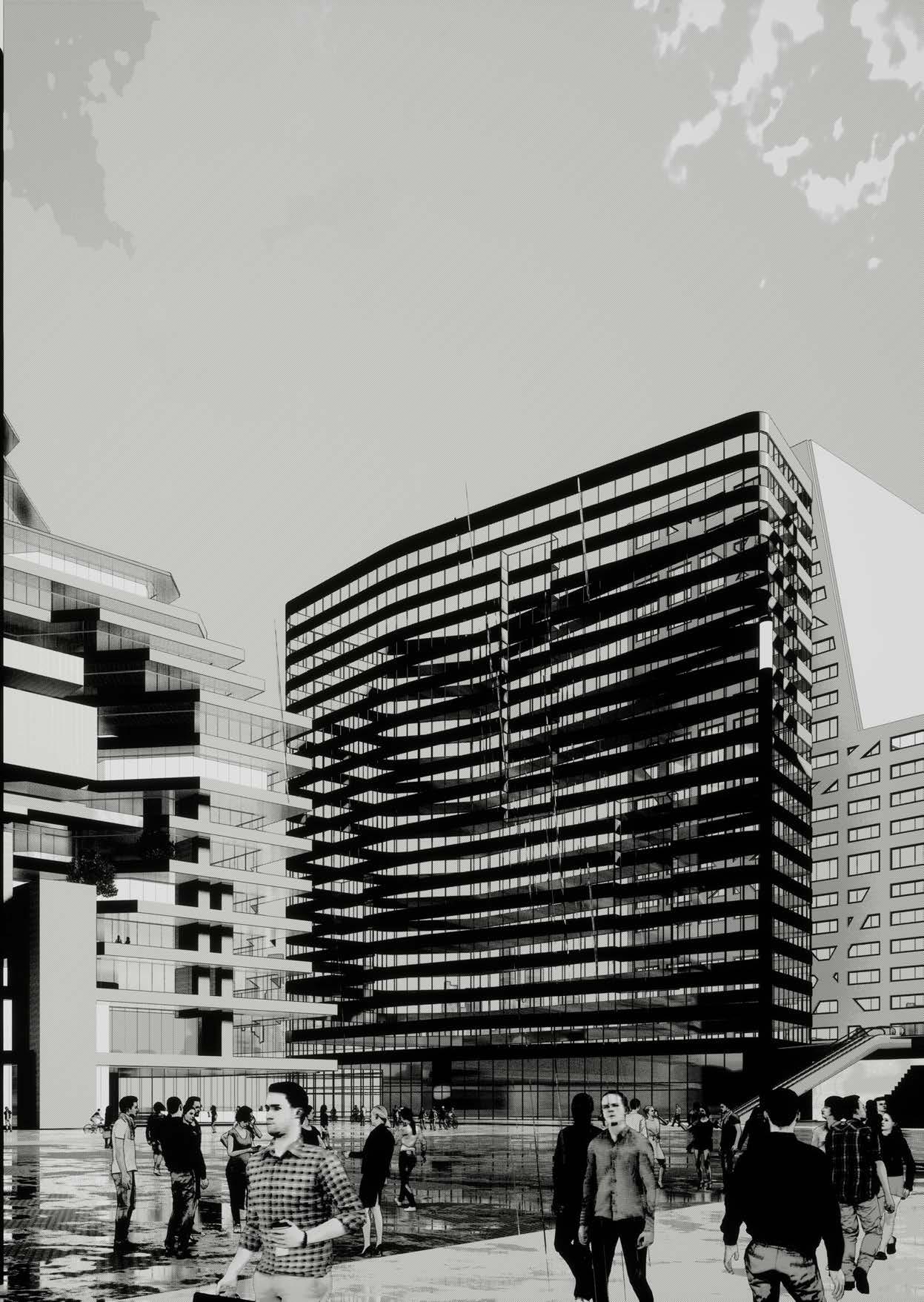
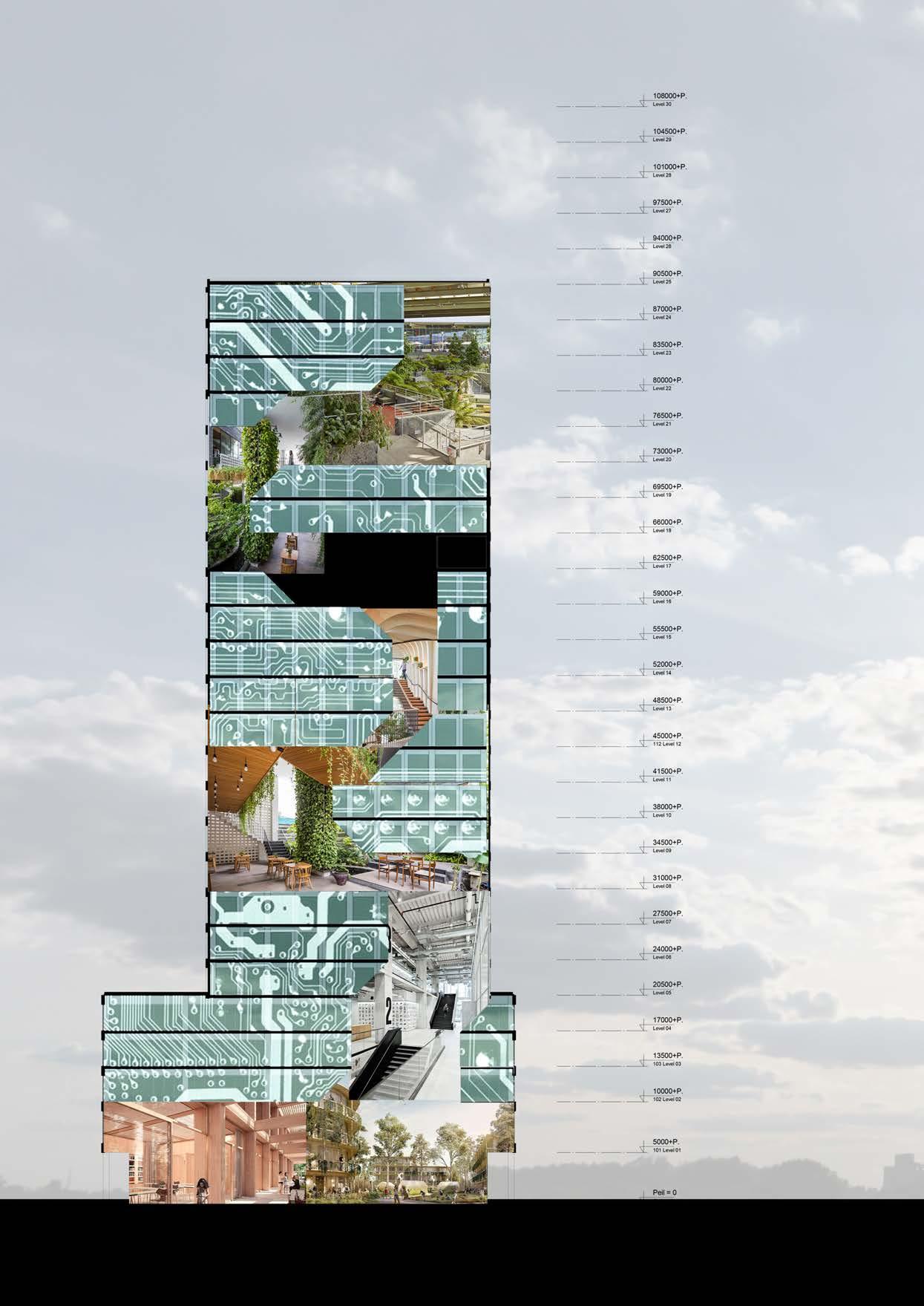
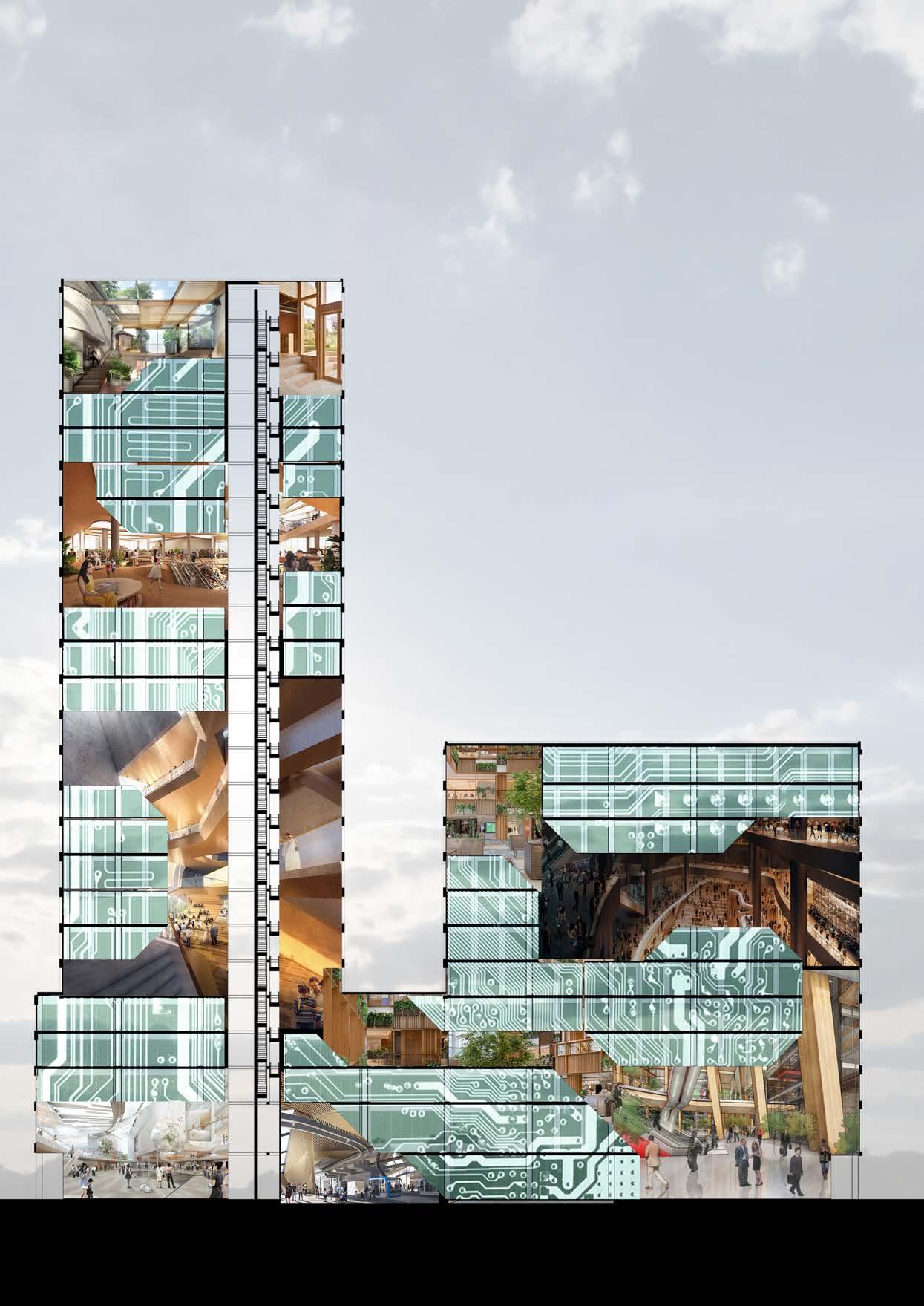
The whole building is made up from two different worlds, the public and the private one. As a city placed upon its side, open public streets now trancend vertically into the building. Making this accessible for everyone encourages the curiosity of not only people that know the industry well, but also the occasionally passerby that just wants to have a nice view over the city.
This is a way to attract people inside of the building, therefore they would walk past the different spaces. For the digital environment with its “see and beijg seen” policy benefits greatly from the inviting vertical citystreets.
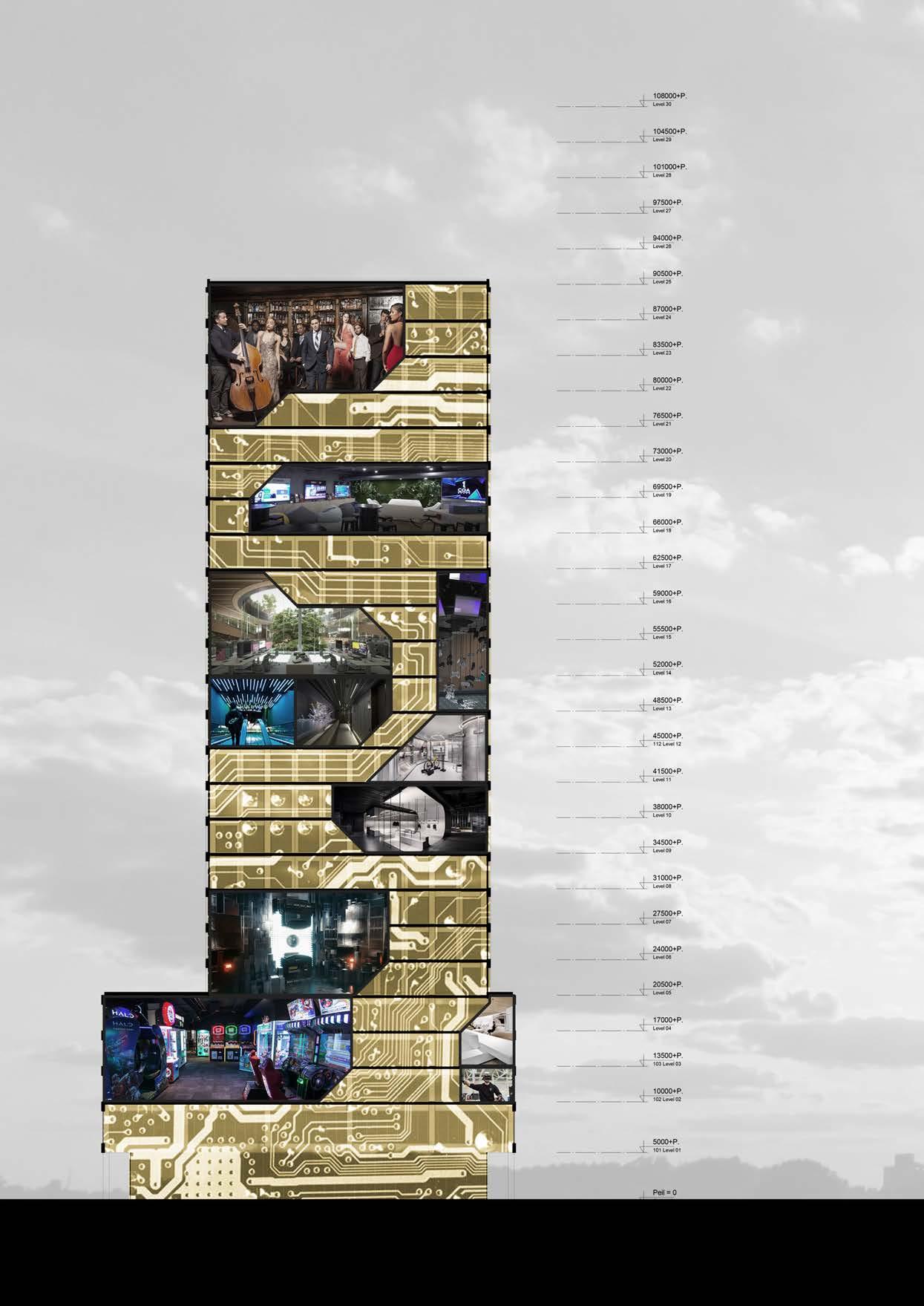

Inside these privately owned spaces the program is different to the specific user. From small singular pods of a streamer, offices of tech start-ups or classrooms for groups of students, these spaces are designed to fit the user and its purpose in the best way possible.
Because the vertical city streets are open for the public, each separate pod can have its own way of openness. Should it be completely closed off to protect sensitive information, or can its shell be completely transparent for others to see inside and get to know its user better? The variety of users reflects in the different sizes and appearances of spaces throughout the building.
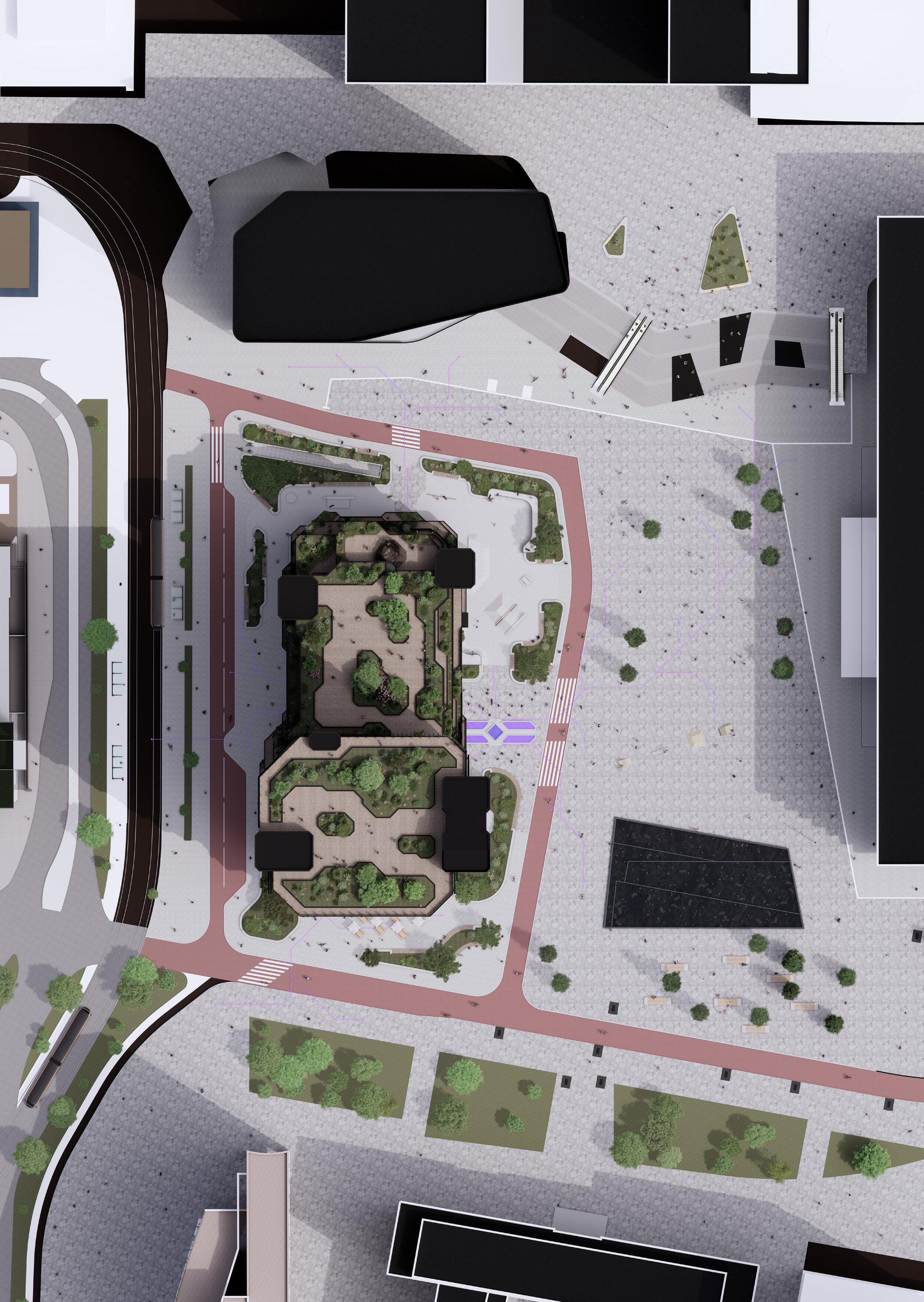
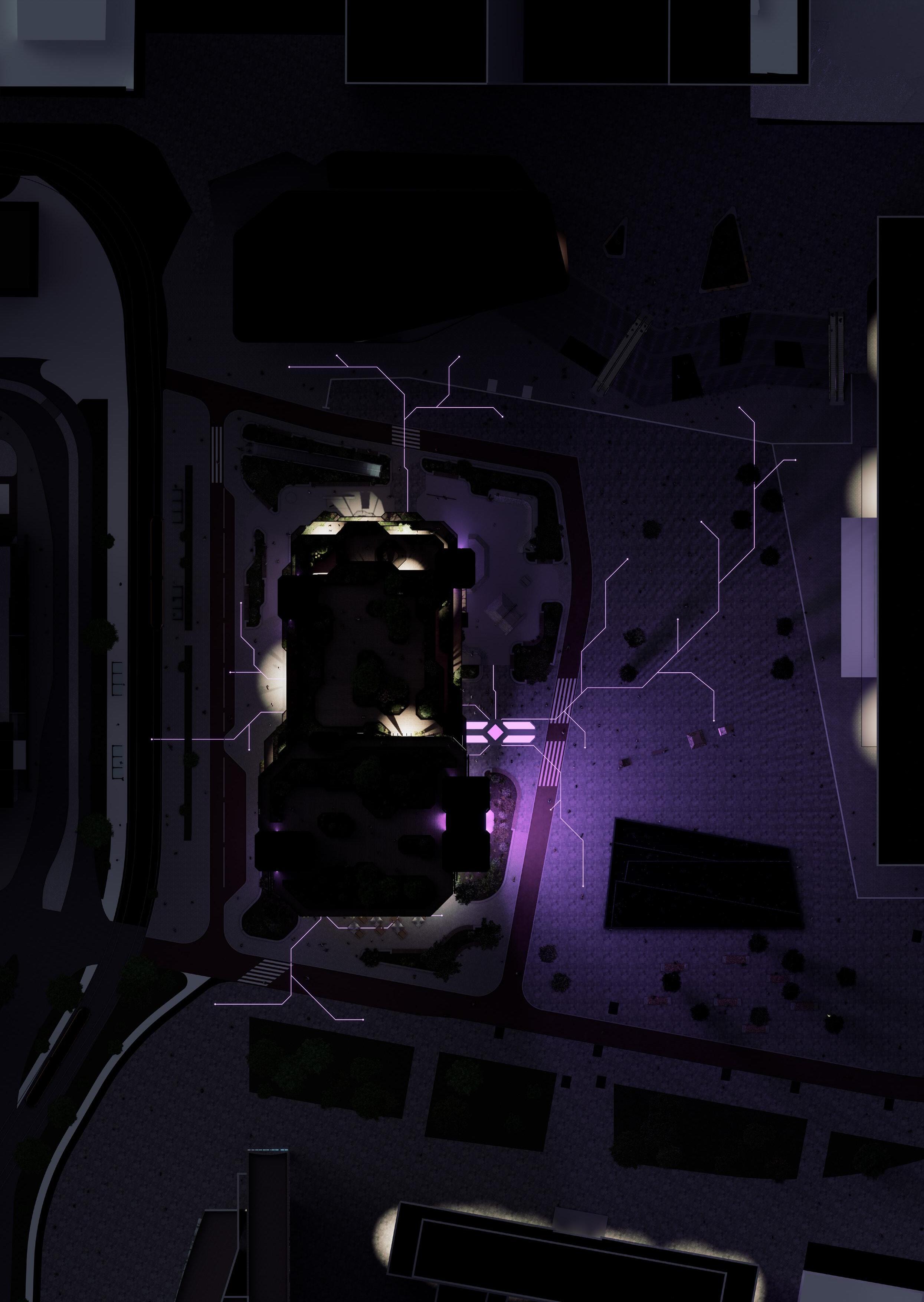
How do you choose a suitable location for something that has no physical place? Where do common grounds of users connect? What space benefits from a building like this?
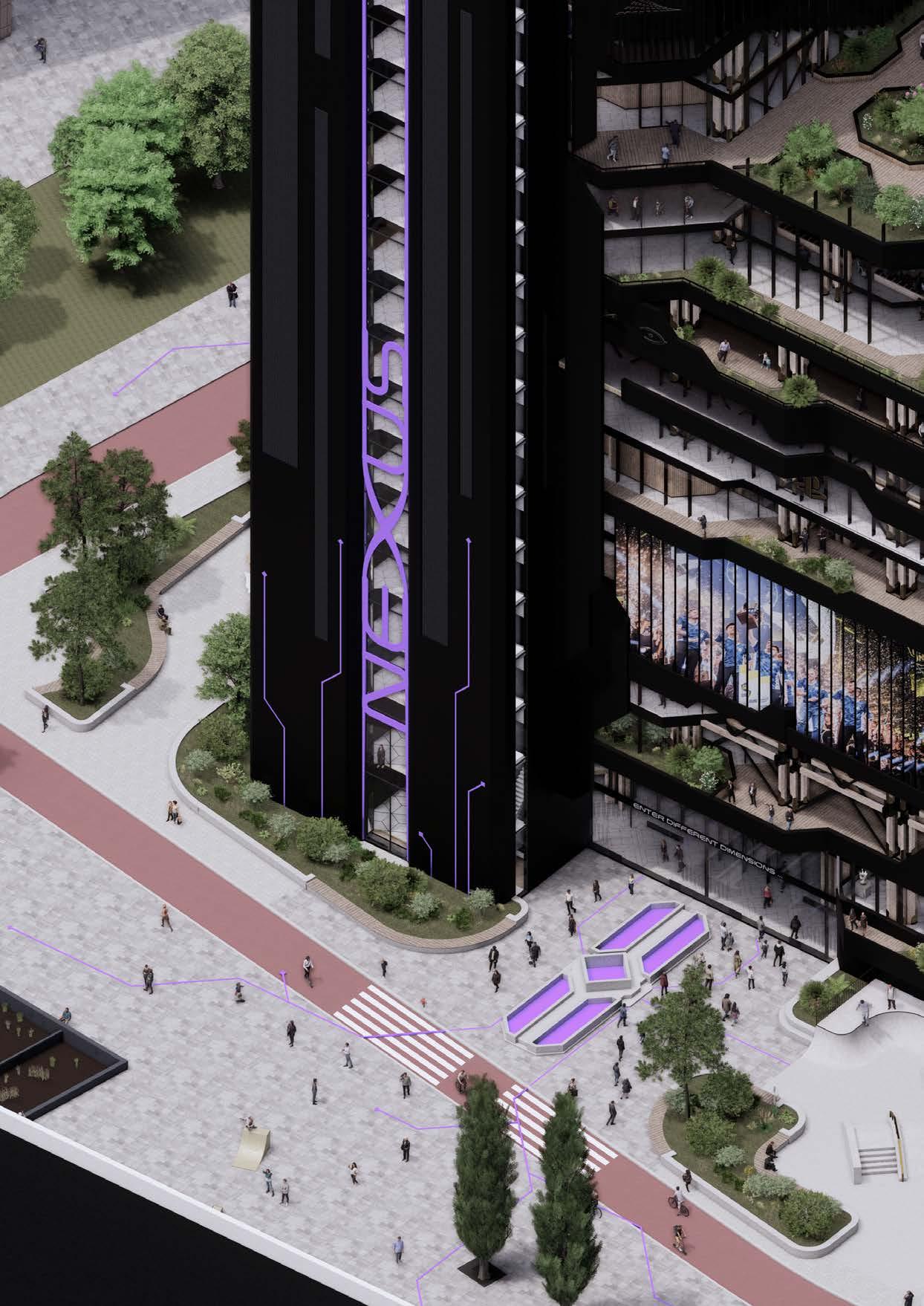

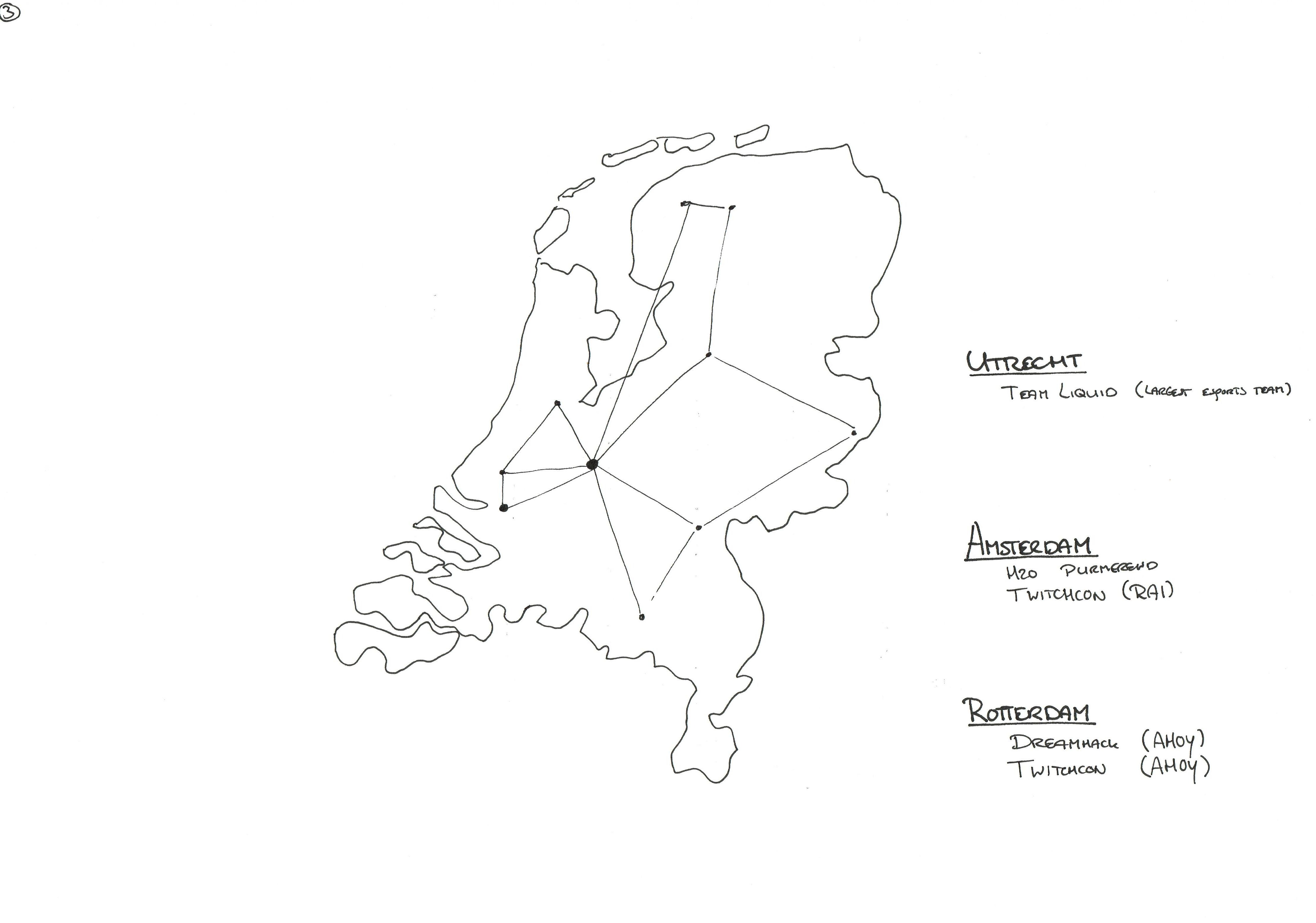

Esports is by definition international, so choosing a specific place for this building to settle its roots is in itself an act for the “one of many”. For this project, a location has been selected to in one way be a pilot for the introduction of the system, and on the other hand its added value to the place it will inhabit.
The Netherlands is on the verge of becoming a real addition to the digital world of esports. It is home to one of the largest esports teams of the world but is still in the process of creating awareness to its residents. To do this efficiently, a central point in the country has been selected on its properties that fulfill the required spatial challenges the project has.
Utrecht is a large central city with about 100 billion people traveling through the station of Utrecht Centraal by train alone (annually). This doesn’t account for the group of people that do not use public transport to walk through the area. It is a city that is easy to reach for people that fly over from other countries and its central position in the Netherlands makes it as easy for anyone in the country itself.
This location is suitable for the locally- and international players, fans and companies to join forces.

Utrecht has a historic city center of over 2000 years old and hasn’t been changed much for almost a thousand years. Although the city itself is growing outwards, in some places near the city center there is space and the desire to build large scale projects. As of the plans for 2030, the municipality is focussing on doubling the size of their city center. By looking at the city from above, the opposite side of the central station is being redeveloped to house highrise with housing, offices and new large entertainment buildings. By mirroring the city center over the railway tracks, the central station itself becomes the beating heart of Utrecht.
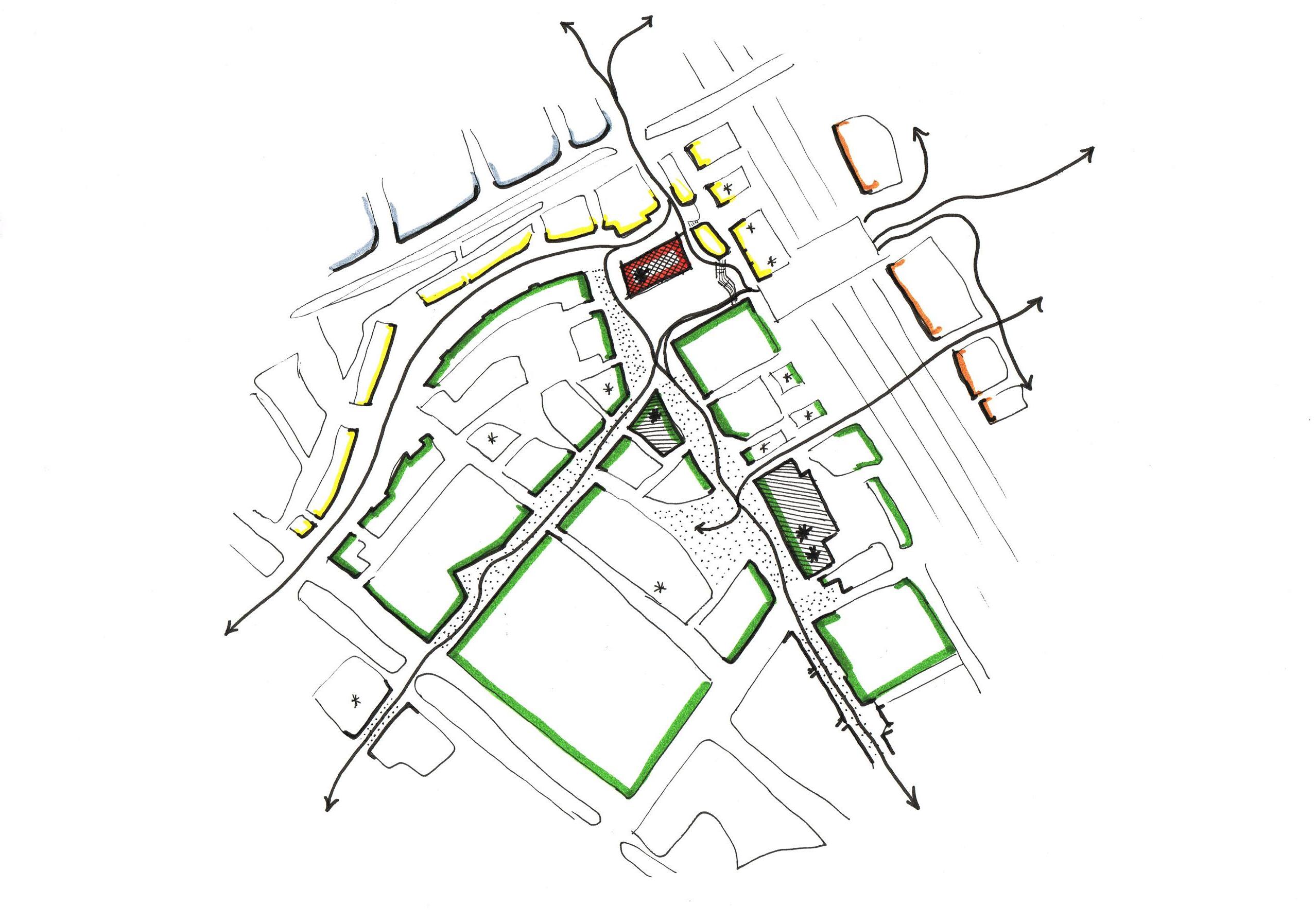
On the eastern side of the station, development of the area has been lacking for years. This caused the Jaarbeursplein to be seen as the backside of the station and not many people would ever see this side. But recent projects have been revitalizing the area in a rapid pace. Currently the square is waiting for its cherry on the cake. As seen in the sketch, this building is not particularly part of one of the building blocks next to it. This gives the plot the opportunity to flourish in its own way. It can enhance the neighbouring bulidings by offering flows of people to the area, and vice versa it can benefit from new users that are now crossing the square to get to/from the new developed area.
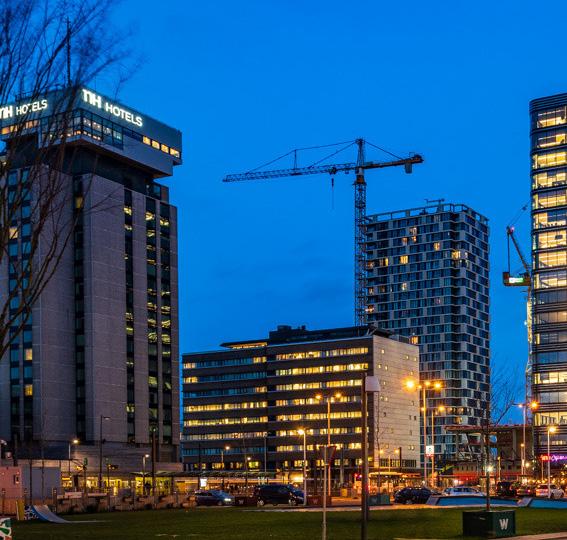
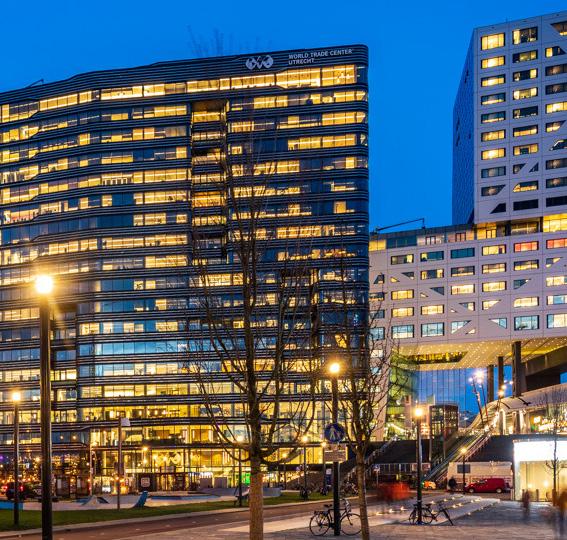
Jaarbeursplein has a mix of different functions around the square mostly consisting of larger office buildings. Right next to the station is the Beatrixtheater that still operates to date and straight across is the NH hotel providing rooms to stay the night. Next to the tall offices of ABNAMRO, Volksbank and the Stadskantoor, new tall buildings like Wonderwoods and the Galaxy Tower are rising from the ground, bringing hundreds of new people to the area. The backside of the station is transforming into a lively new area of the city center.
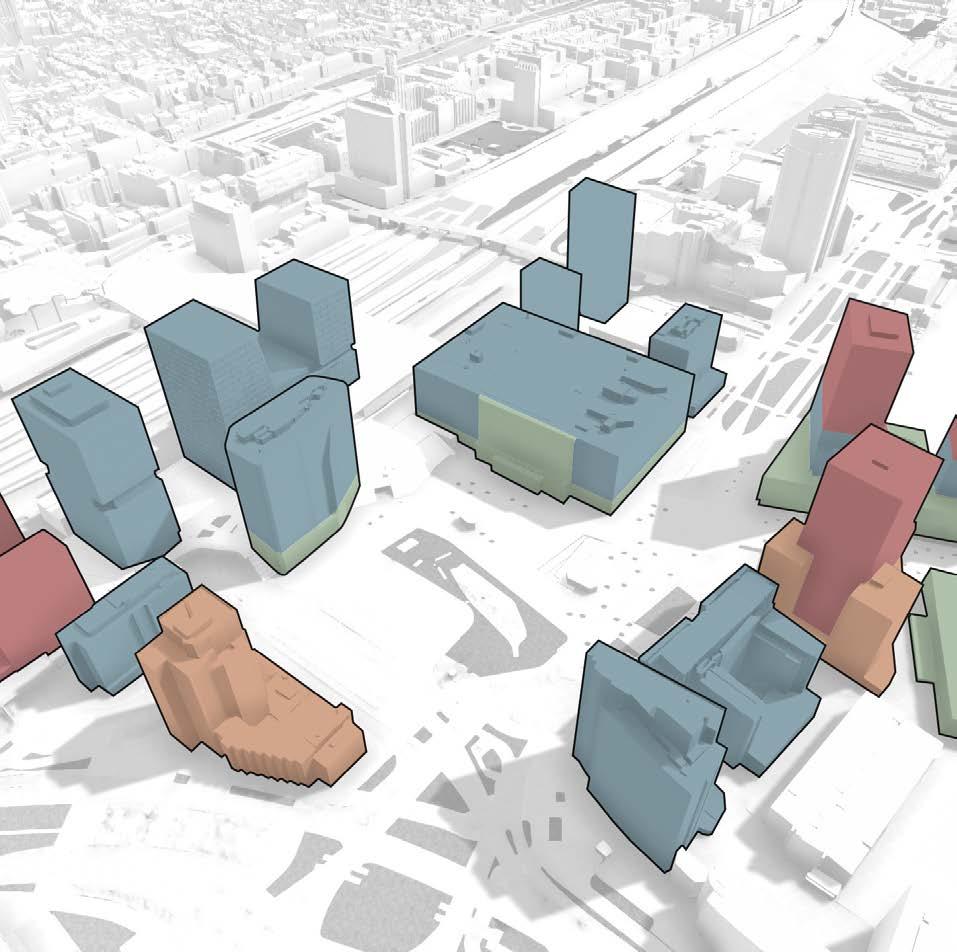
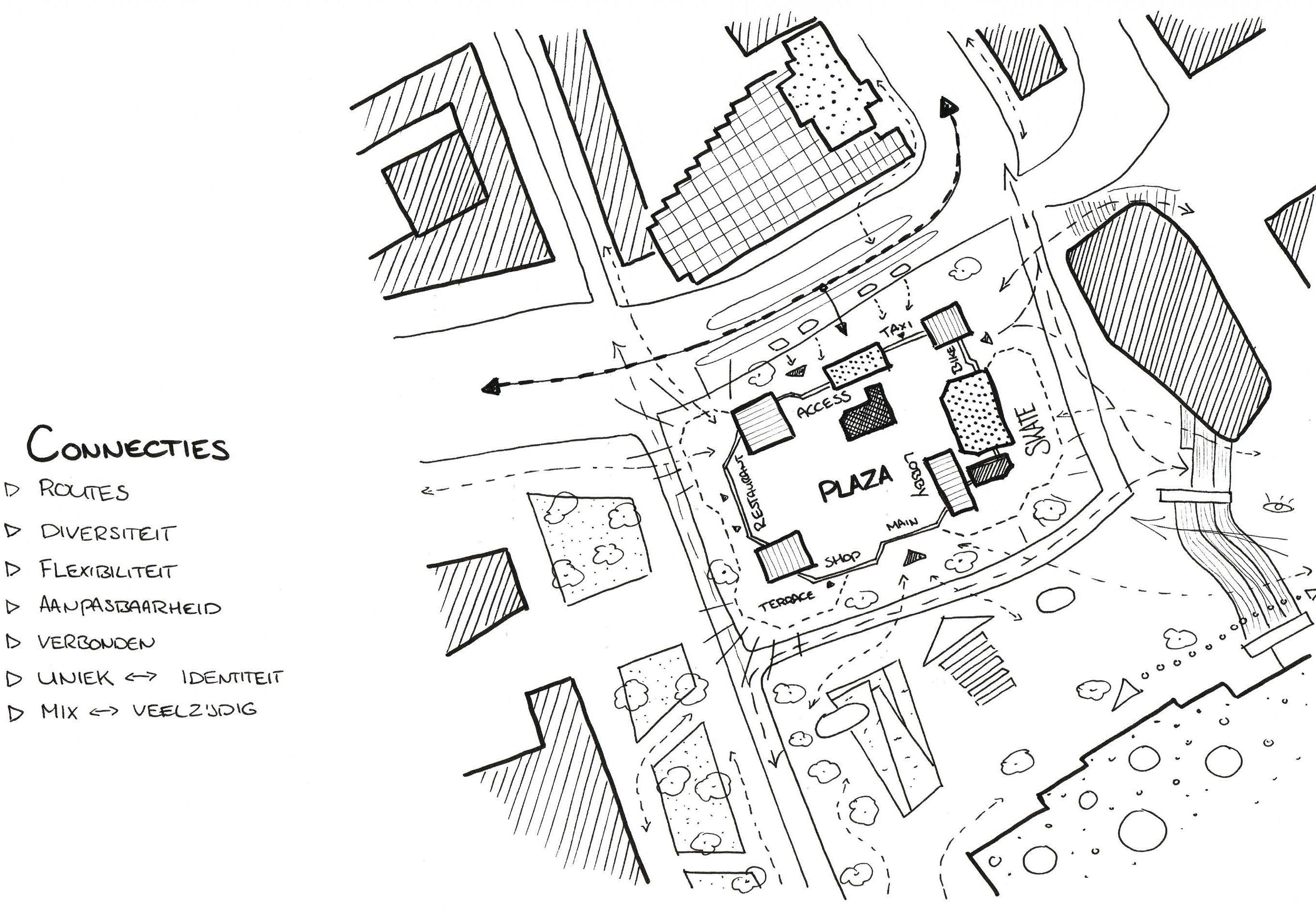
The square itself is a busy place. Multiple types of traffic come together at this side of the trainstation. A central tramline has its stop between the plot and the NH hotel, the Jaarbeurs has large masses of people cross the square all week and every other building contributes to passing pedestrains as people work at their office throughout the workweeks. This dynamic creates a mix of people that could eventually venture through the new esports building, passively fueling its industry.
At the time of designing this project, this specific plot has been part of a tender. To limit the project and develop a realistic building volume, parameters from this tender have been used as guidelines.
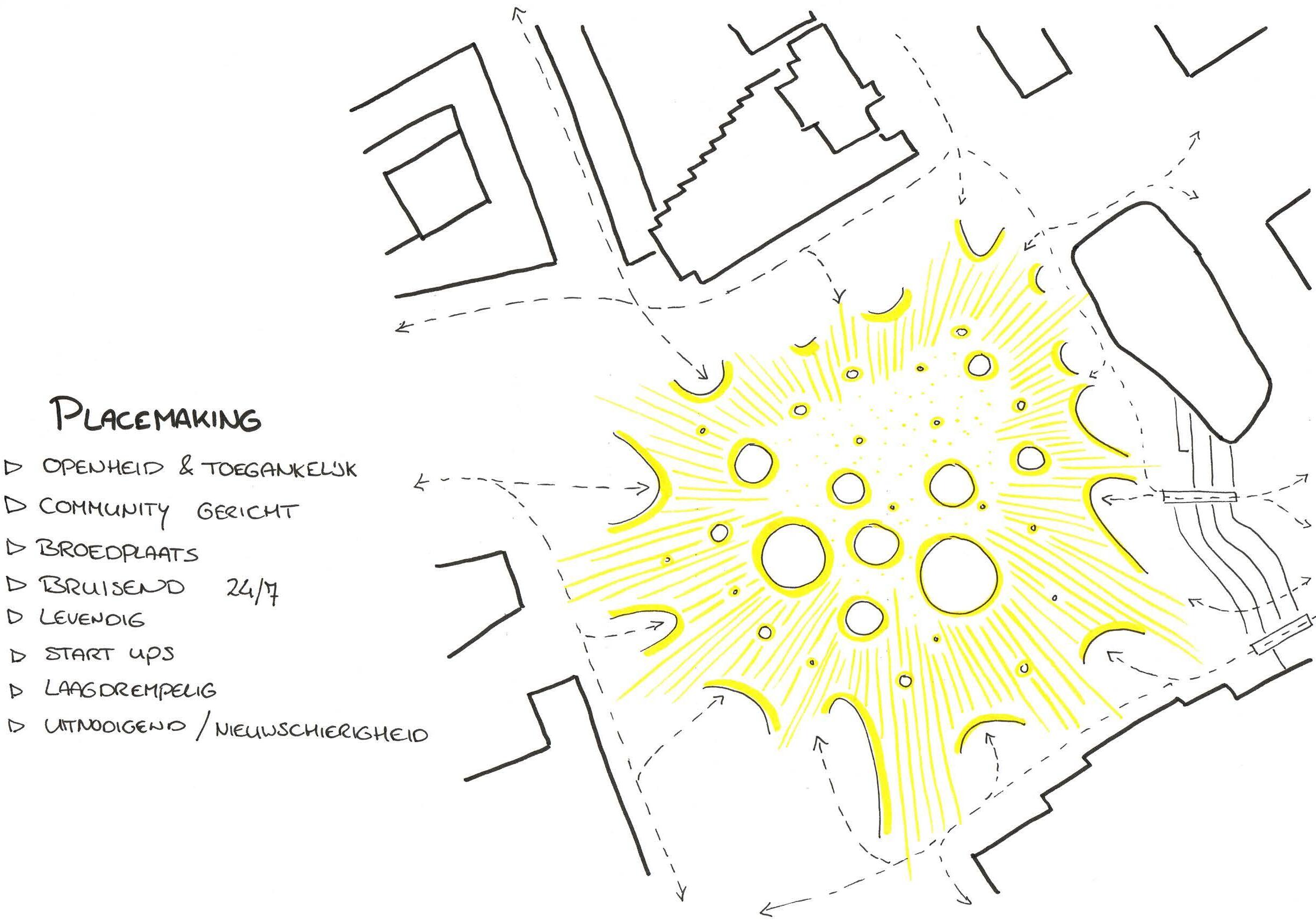
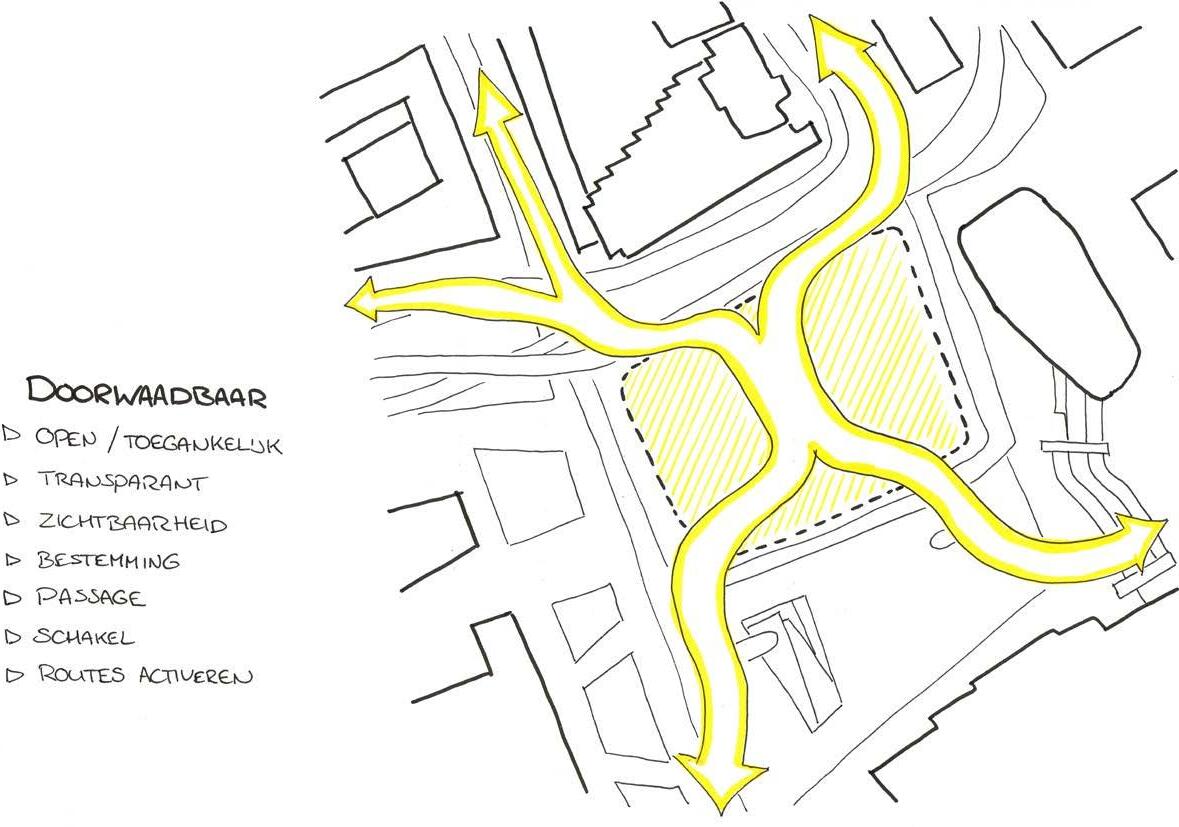
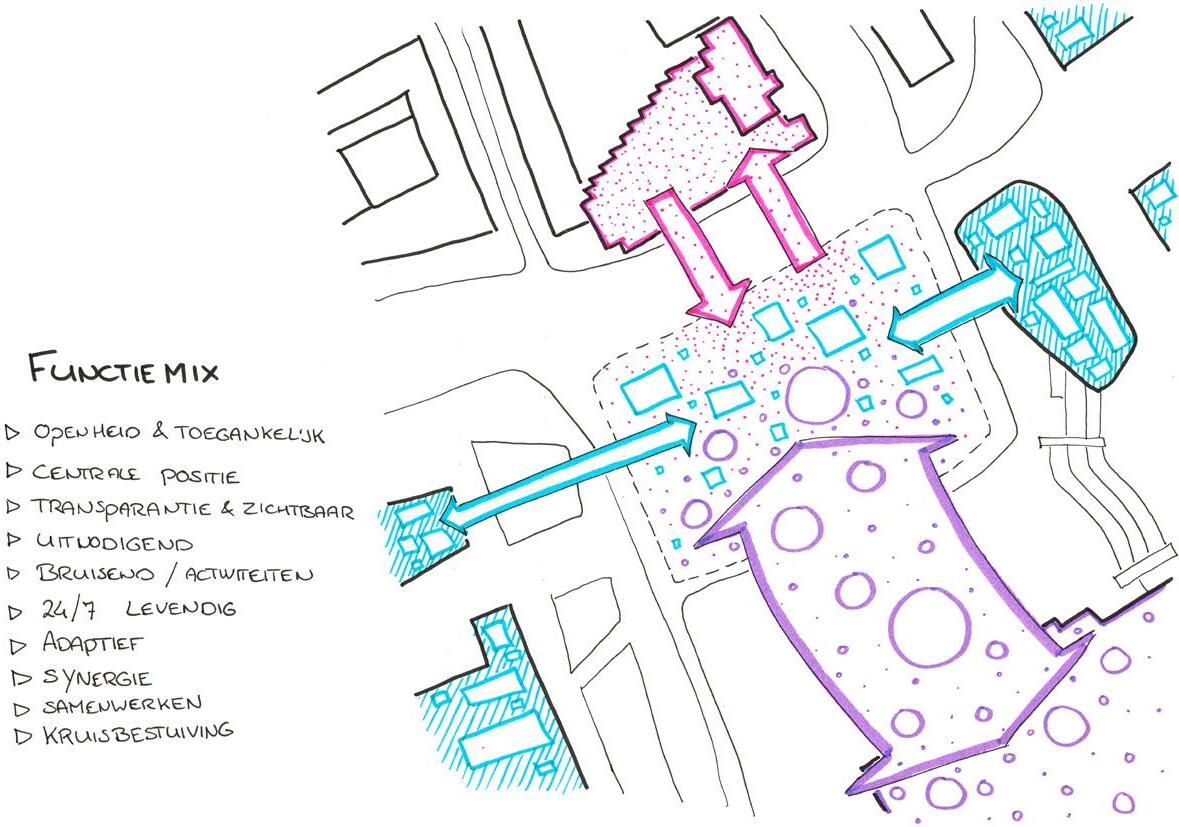




Designing a new building on this location of the Jaarbeursplein comes with a lot of imput from the area itself, but will certainly influence the surroundings by itself. At the moment, a temporary skatepark and public square with temporary sportevents are the activating factor of the area. Placing a new building on this spot should at least do the same thing, preferably a lot more. Looking at functionality, pedestrian flows, public transport hubs, wildlife, 24/7 occupation and so much more, the building will be able to strengthen the factors that define the Jaarbeursplein.
What can the location give to the building?
This area is naturally busy, with the existing and upcoming developments of public buildings and program it provides people and businesses. Travelers crossing the area coming from or going back to their homes by bike, bus, tram or train will have flows of people all day long. This means eyes on the building, and possible passersby that enjoy a fancy restaurant, play games in the arcade or are there to just hang out and take in the surroundings.
Physical sports now dominate their presence on the square, both in events like the pop-up beach volleyball tournament and ofcourse the large skatepark. It has been attracting people for a while now, and can continue to do so in the future.
What can the building give to the location?
Opening up the building itself for everyone to enjoy, housing functions and spaces that are accessible for anyone who needs it, will make this building a breeding ground for multiple groups of people. Creative minds, technical engineers and esports enthousiasts will be the most present throughout, but by having more commonly used amenities, no one is excluded.
Next to people, the building can provide so much more to the neighbourhood. A hub for technology, access to high speed internet and other technological gadgets and innovations. A place to stay, meet others and do physical activites, pay attention to their healthy lifestyle and become more knowledgeable on all kind of different topics.

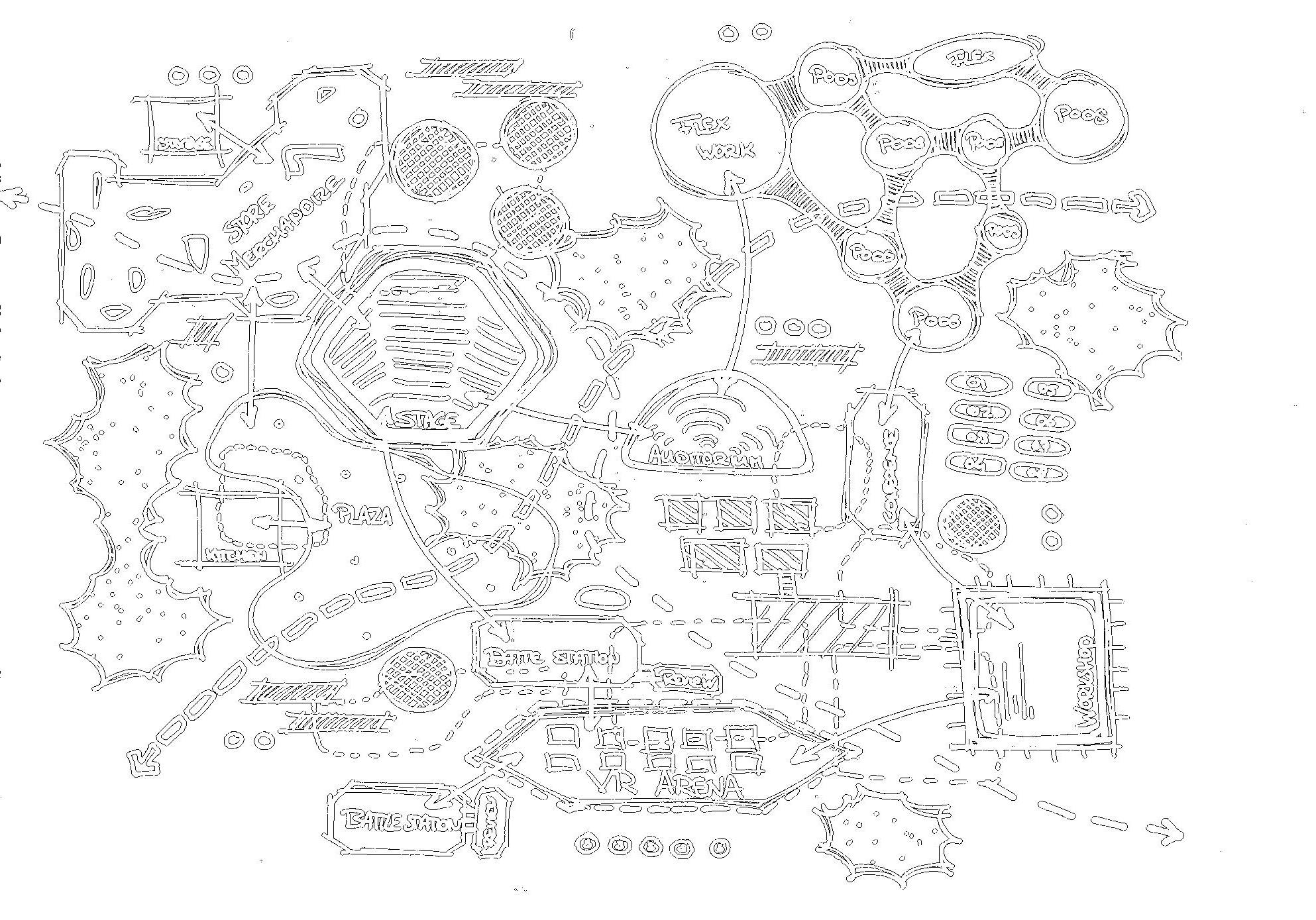
Which usable spaces does the building need to provide with the necessary amenities? How do these different spaces work together and how can they enhance each other to become more than they are individually?
SKATEPARK
RESTAURANTS
MERCHANDIZE
ARENA + SHOUTCAST, BACKSTAGE
AUGMENTED + VIRTUAL REALITY
BOOTCAMP + REVIEW ROOM
BATTLESTATIONS LOUNGE + BAR
STUDIO’S RELAX
WORKSHOP
OFFICES
OFFICES
OFFICES
OFFICES
OFFICES
OFFICES
To design a realistic building volume at this location, the square meters have been checked with the intended size of the real life tender. Originally over 70% was supposed to be standard offices, and less than 10% was dedicated for cultural activities and breeding grounds. Because this project is all about the latter, to fully grasp the possibilities of the projected program and stimulate access to the world of esports, the following divisions in program have been made. Now culture leads the upper hand and gives space to creative startups and neighbouring activities to surface.








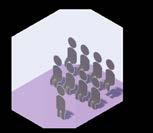
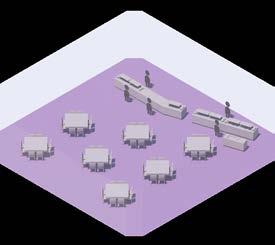
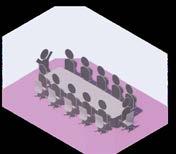
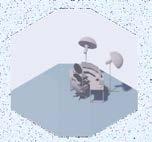
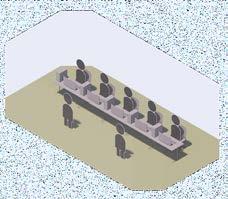

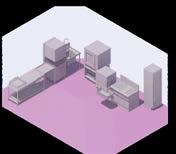
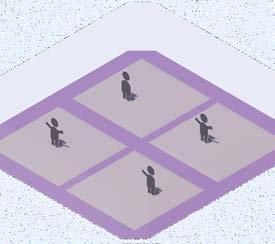
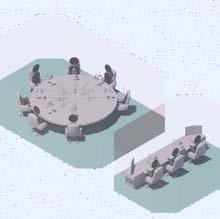

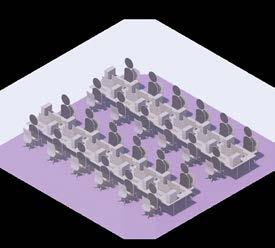
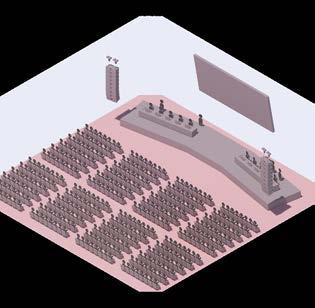

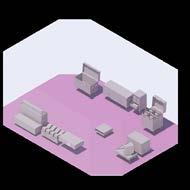
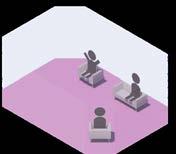

This large group of different users will overlappingly make use of the variety in spaces in the building. On the left is a timetable where a few of the users are specified to show the usage at different times through the day. As most people live at daytime, streamers from all over the world work internationally and therefore are not limited to working during daytime. This group closes the night-gap and makes the building a 24/7 business. Groups close to the streamer are active around the same time and in the meantime are able to use other amenities the building has to offer, for example the arcade hall, LAN party, virtual reality area and much more.






























2035
Technology is a rapidly changing industry with exponential growth and innovations. Buildings today are made for the supply and demand of the current time and less so for the far future. It is becoming more and more important to build a sustainable building, which can be achieved in multiple ways. One of them is to build so flexible that the building can adaptivly grow and morph with its program.

































As seen in the projected timeline above, functions that are important now can grow and shrink over time. External influences on the industry and the building can have whatever effect on its purpose and longevity. By creating a vision that implements long-term customizability for its users and program, this hyperflexible building will be able to withstand changes in the world for a sustained amount of time.
Ants build their colonies inside of the ground. Rooms are connected by long hallways that take them deeper into the ground. Each room has its specific function inside of the colony, even though they all use the same circulation space to travel around.
This concept is the underlying structure for the building. Attractive large functions like the arena, workshop space, virtual reality and LAN spaces are all publicy accessible and will invite people to travel into the building. As the arena is basically the heart of the industry, placing this in the middle of the building causes most visitors to travel at least the whole bottom part of the building towards the arena itself.
Spreading the other functionalities around the building, for example the restaurant at the ground- and first floor and a large roof park on both roofs, encourages visitors to explore the building. Not knowing whatever space they will encounter even though every room and space is displaying something different but still has the same interests in tech.
Traversing the building is an experience on itself.
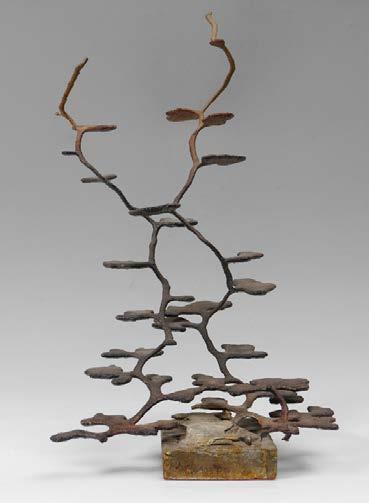
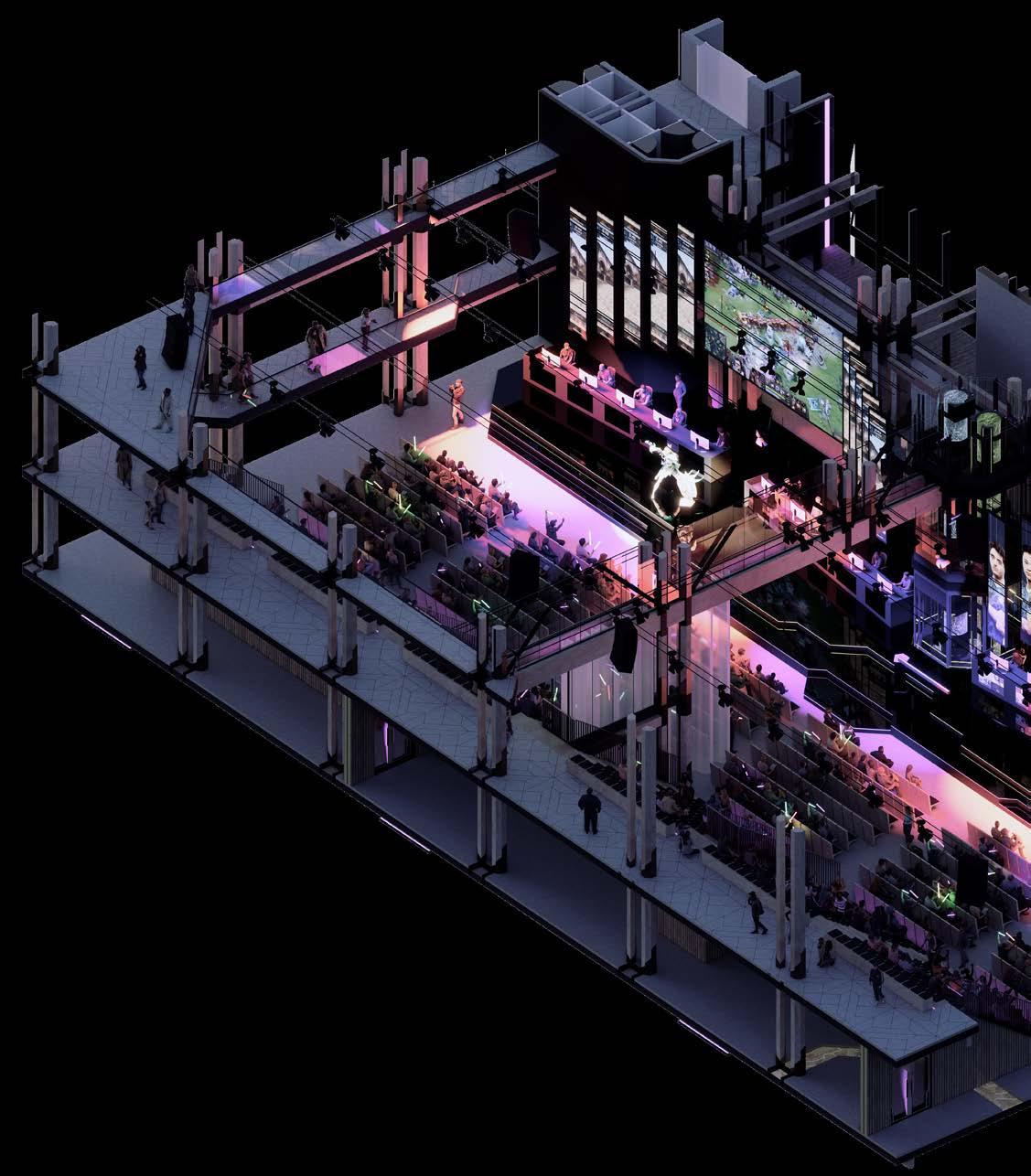


This is the Arena, the beating heart of the gaming industry. Without this space, it would be very hard to attract such a big amount of people to a single place. With this importancy, placing the arena higher up in the building would guide people through the lower spaces of start-ups, battlestations and more. This way, many visitors that would normally not go to such a space will now experience the magical world that is playing behind closed doors.


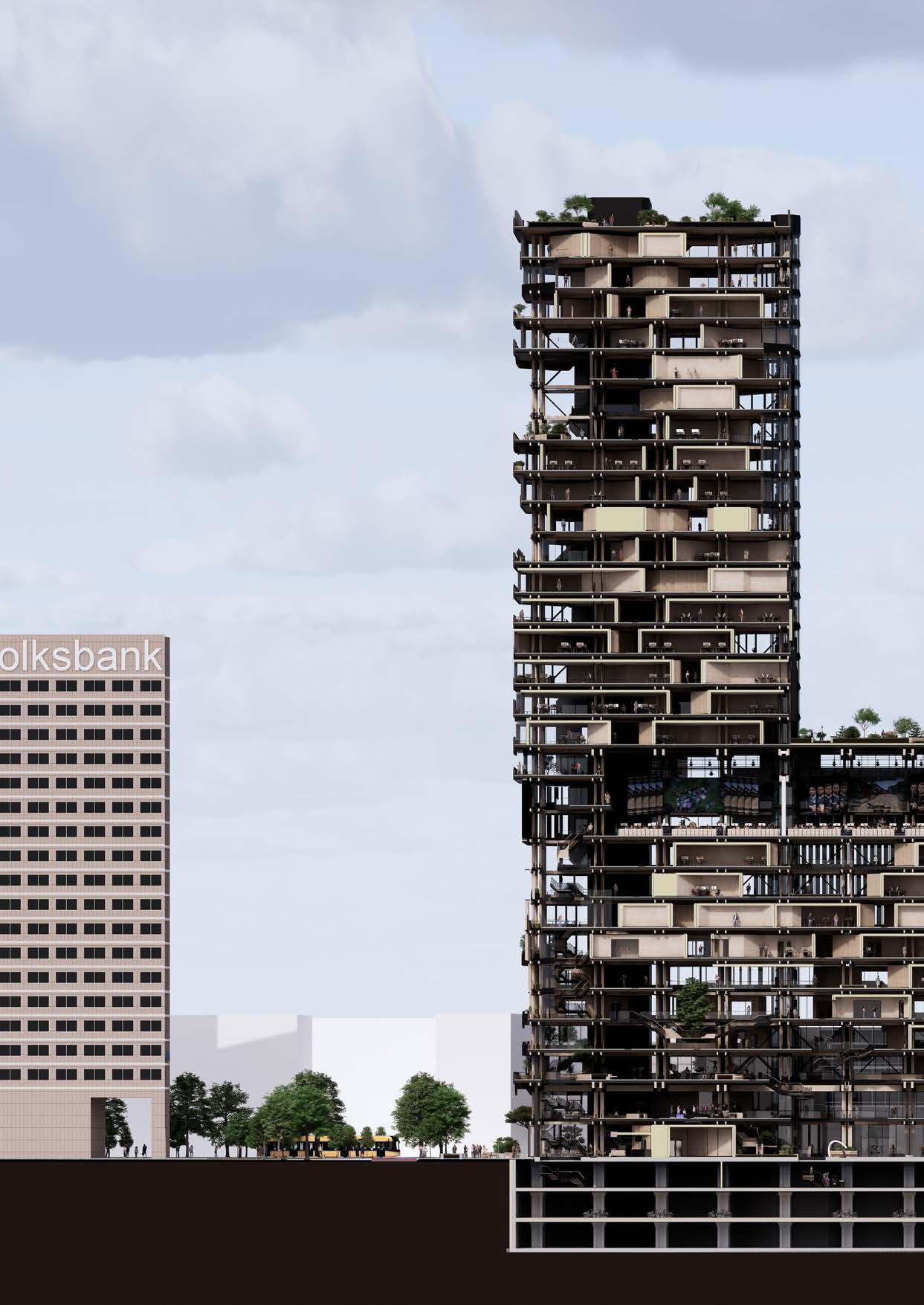

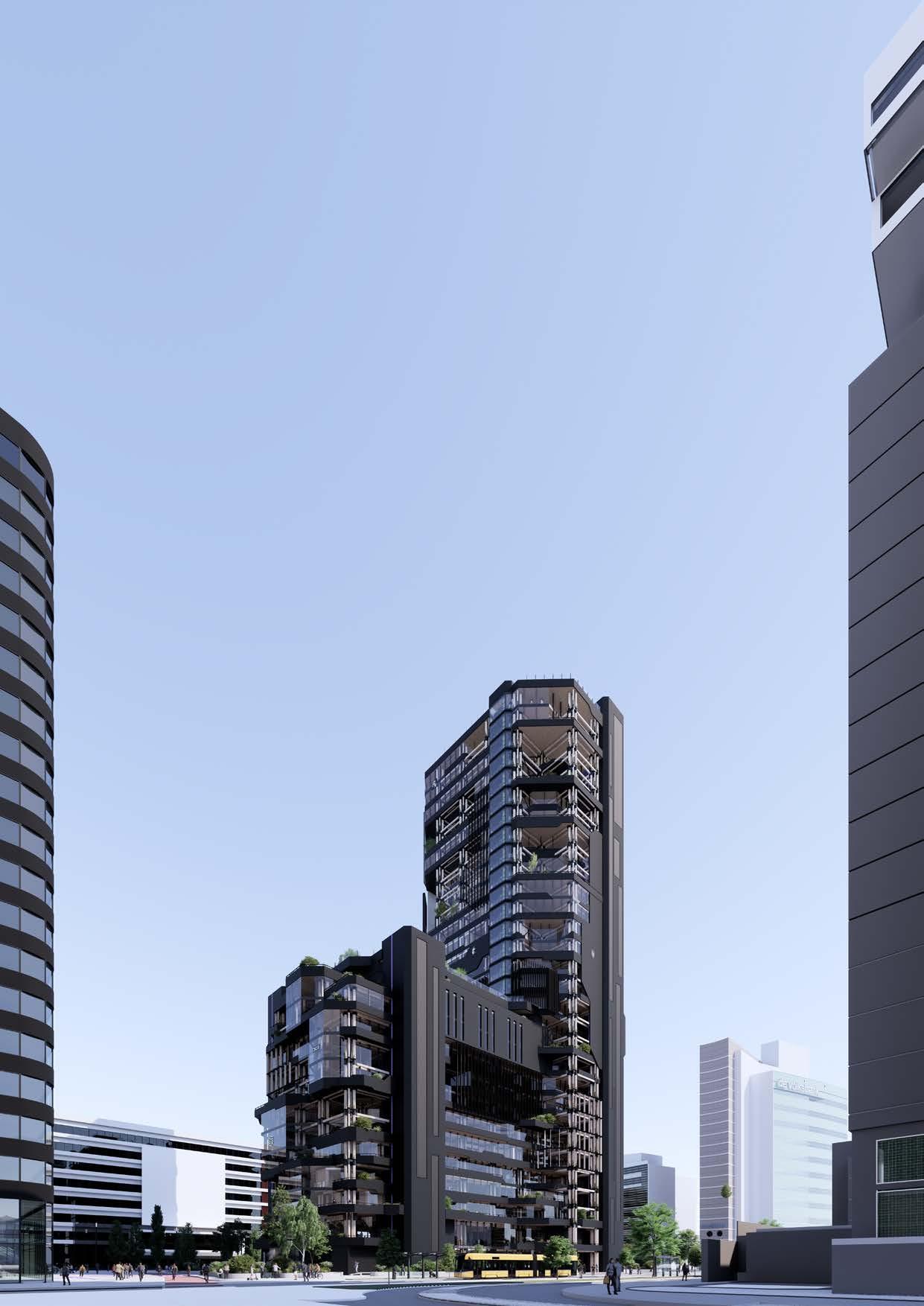
When a space is continually changing shape and form, how can a building equally support its functionality over a longer period of time? What would be a sustainable way of providing the necessary infrastructure and at the same time metabolically morph with the desires of internal program?
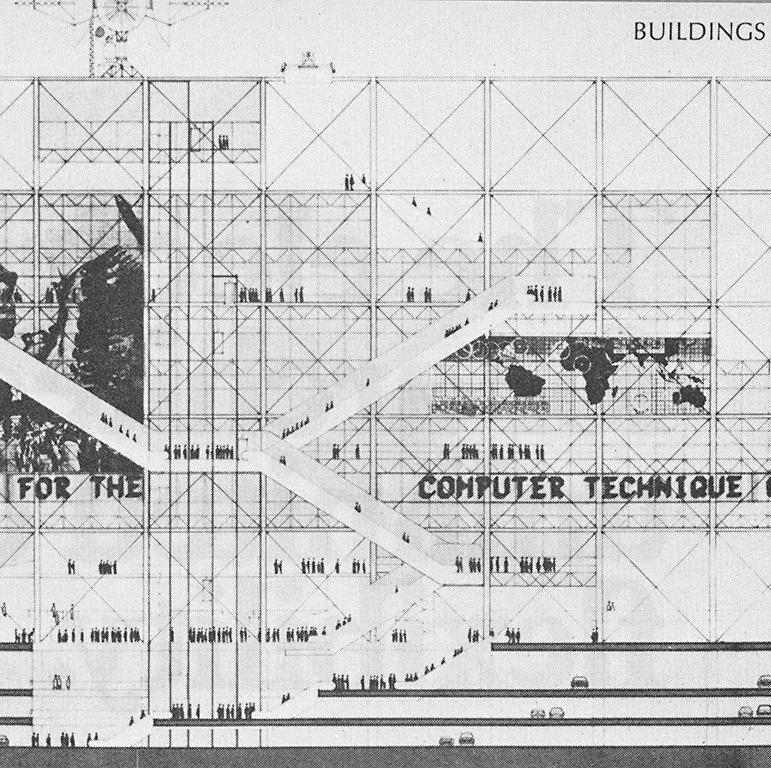

Technology and installations, these are the two most important pillars of the building. Instead of hiding everything away, removing their beauty of functionallity and complexity, this building is designed all around it. Cables carry the core business of the internet through the building, and will be prominently visible from every angle inside. Pipes and ducting provide the necessities to each and every space. As seen in Centre Pompidou in Paris, computer technique can reign the buildingstyle and aesthetics.


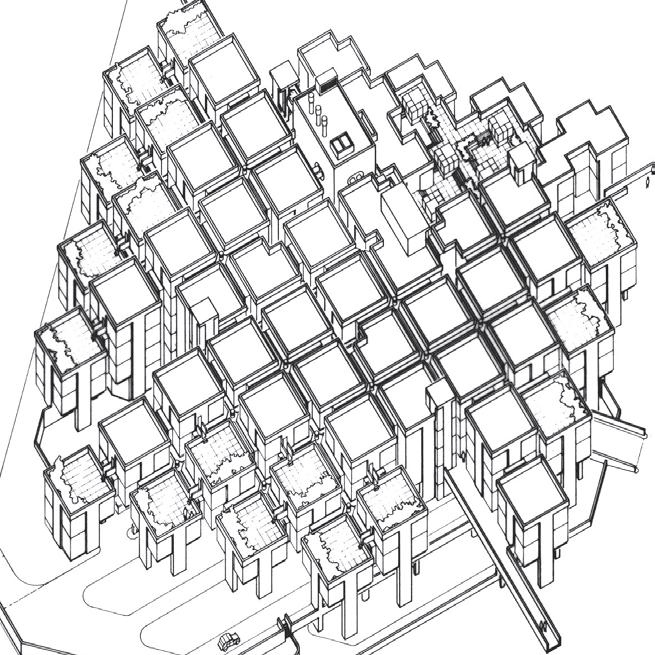

Structurally, the building should withstand the passage of time. With ever-changing spaces that reside in the building, the structure has to be solid and sound and at the same time not restricting its use. By designing in the most generic way possible to fit the most elaborate spaces like the arena to the smallest single pods for streamers, the polyvalent layout of the building is ready to evolve and adapt.
Herman Hertzberger proved this concept over 70 years ago in the Centraal Beheer building in Apeldoorn.
A simple, but very efficient building structure makes room for a variety of well-received plans.
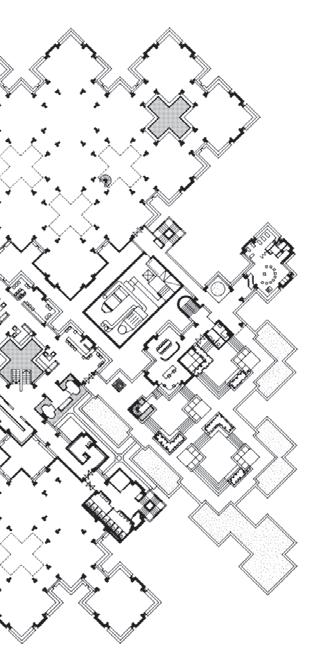

Shearing layers, a well thought out concept of buildings and its lifetime. A principle that is well known in the world of architecture, can find its way to more than just that. Differences in lifespan do exist in computer hardware too, and this connects back to the concept of having motherboards as building blocks for the overall design. Elements that are there to carry the load, others process the flows throughout and others are there to protect them from external influences.

When we look at the structure of a computer desktop tower, the frame of the case can be associated with the skeleton of a building. Both are load bearing and will remain in the build for the longest period of applied materials. Whenever we look at the inside, every element and component can be changed or replaced. From CPU’s, GPU’s, fans and covers to walls, doors, floors and ceilings. With this in mind, the concept for a structure is able to be further developed.
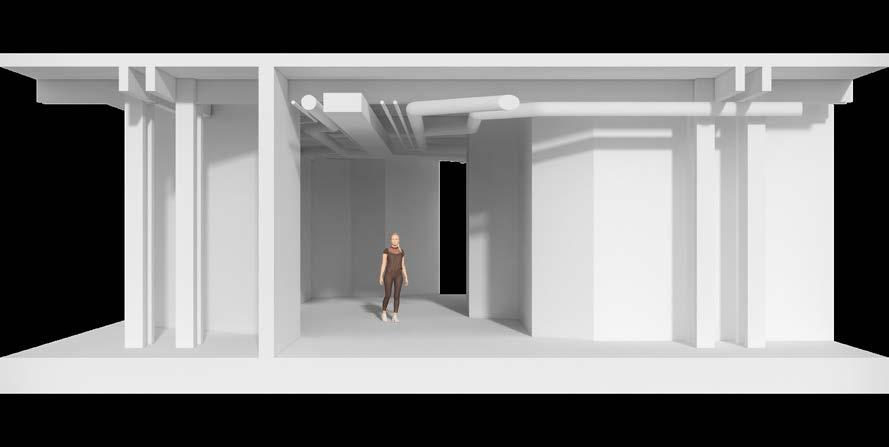
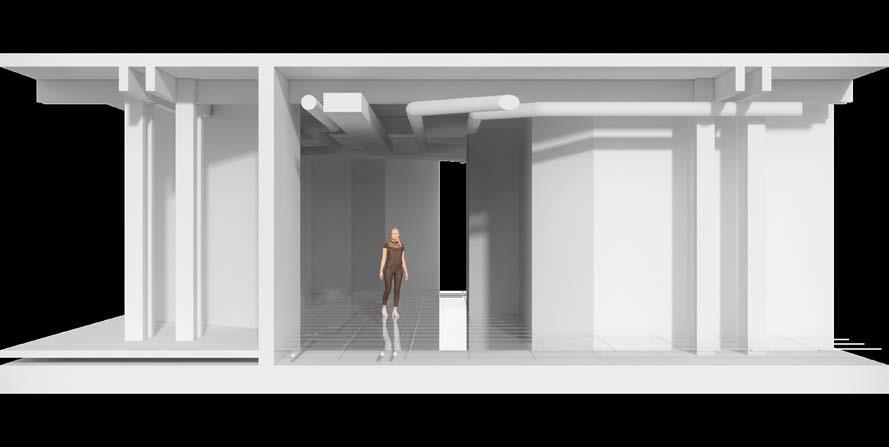

Exploring the possiblities and finding the optimal solutions for the hyperflexible layouts of the building, three options have been analyzed. Traditional ceiling-oriented installations work just fine. But working on them whenever a simple cable or access point needs to be maintained, the height of the floors are an obstacle for a quick fix.
Raising the floor was an invention around 1960, where an elevated floor above the structural floor was introduced. This was mainly for easy access of cables and ducts in central computer or electrical panel rooms. Although the floor was very versitile, it wasn’t practical for the rest of the building with high usage like offices.
Combining the best of both worlds submerges a possible distribution of the smaller tracks like electrical wires and water supplies in the relative thin screed floor. This allows for easy access and fast patching. Moving air requires larger surfaces of ducting, keeping these under the ceiling where there is excess space. This manner of dividing layers of installations ensures longevity of the structure.

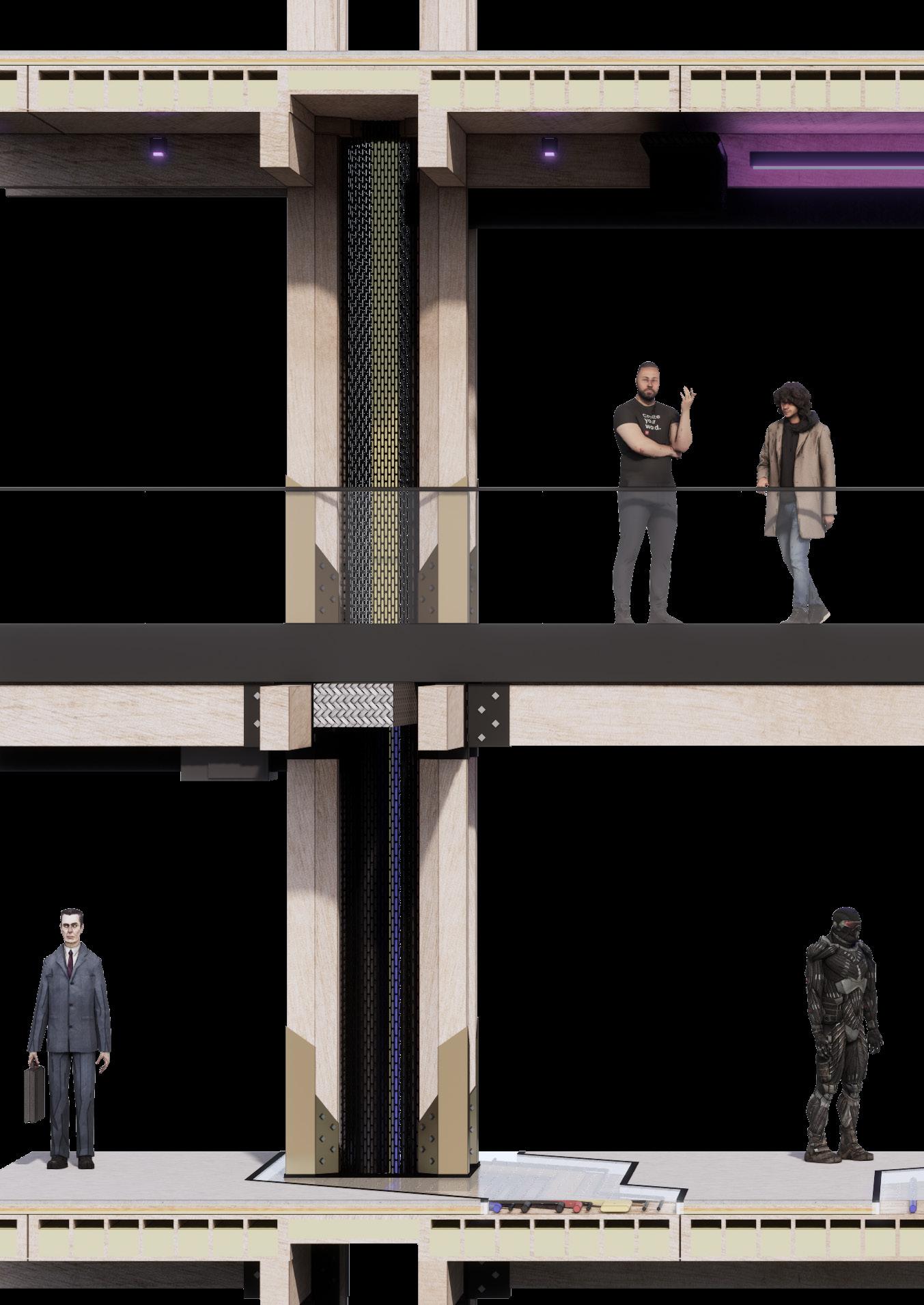

This one knot in the building’s structure is solving every design concept in one place. By splitting the structural colums into four different pieces, the inside becomes available for transporting vertical ducts and cables. Doing the same thing to the structural beams, the middle part opens up for the larger air ducts. By keeping this system throughout the building, every space is reachable by the network of installations.

Construction drsn fragment
Most prominently are the four concrete colums that connect the whole building vertically and are the main loadbearing structures. By connecting the horizontal steel frames under the wooden floors to these cores, a stable framework is established. As long as both horizontal and vertical (as seen from the floorplan) are covered once, the structure is stable. These connections can differ from floor to floor, which allows for the shape of the floorslabs to have voids on multiple places without being restricted to the steel construction.
Being the largest ducts of the necessary installations, air circulation needs to take up a lot of space. But placing them in between de double beams makes them part of the smart structure. Being able to move left, right and up and down in the rigid frame, keeps the system organized.
The central nervous system is literally the spinal cord of the building. A grandeur vertical server room that connects all floors and spaces to each other and the digital world. Every floor has space for multiple serverracks for companies to use. The produced heat is transferred by two large aorta-like watercooling pipes that transport the cooling/heating temperatures across the building. Cables for the pods and spaces go through the lanes in the floor, like a road of a city.
Pods need to have a brain, a connection to the server, a place to start off building a space. This is where the box comes in. At first you place the box and connect it to the cables in the floor, from there on the walls encapsulate the desired area that suits the program. A highly modular system that originates from a single unit.
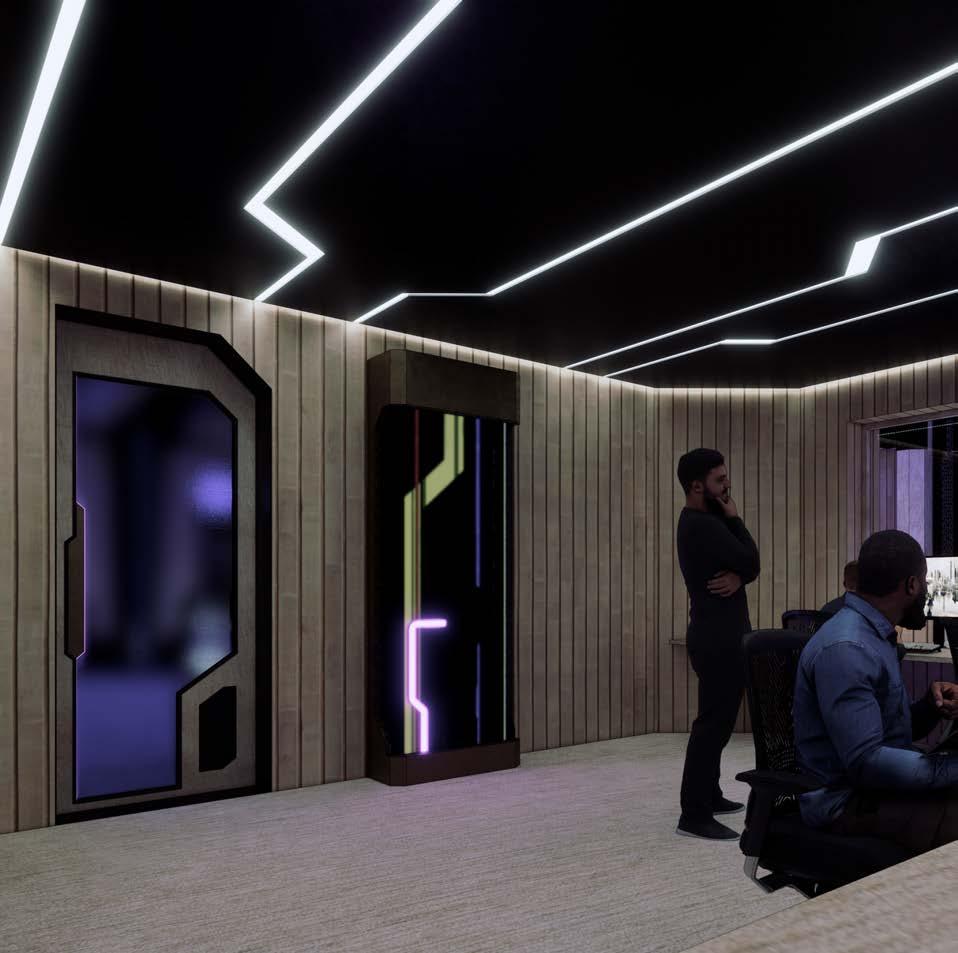

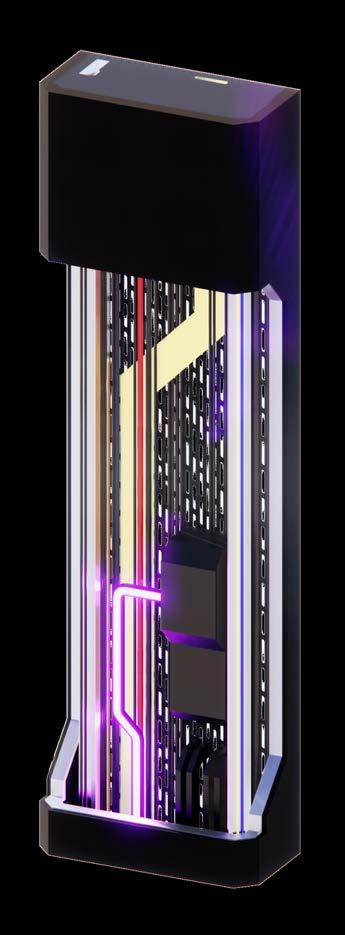















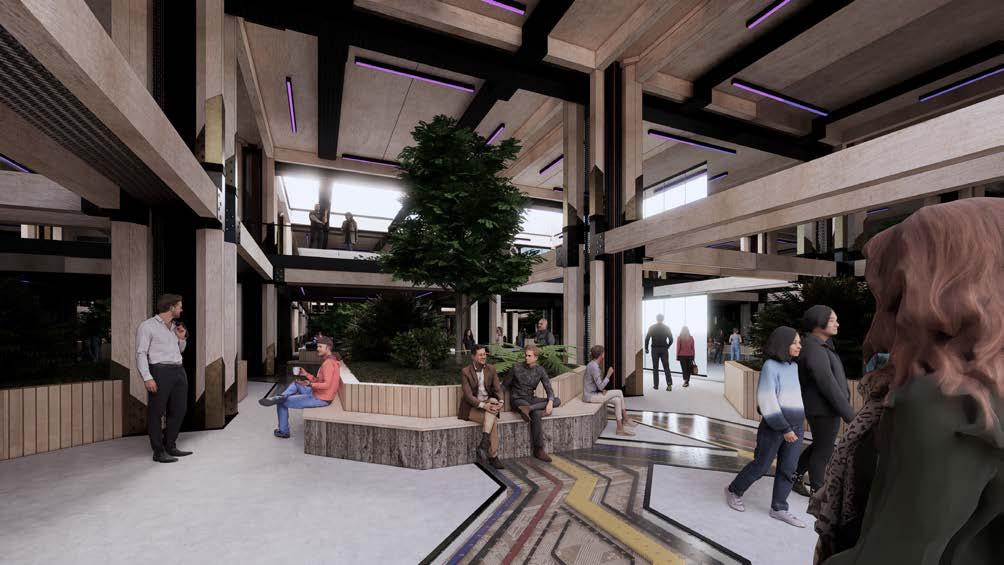

With an ever-changing building, what would the initial layout be? Where does the building start placing its internal program, what would be the leading criteria where interaction between users and the context define area’s?
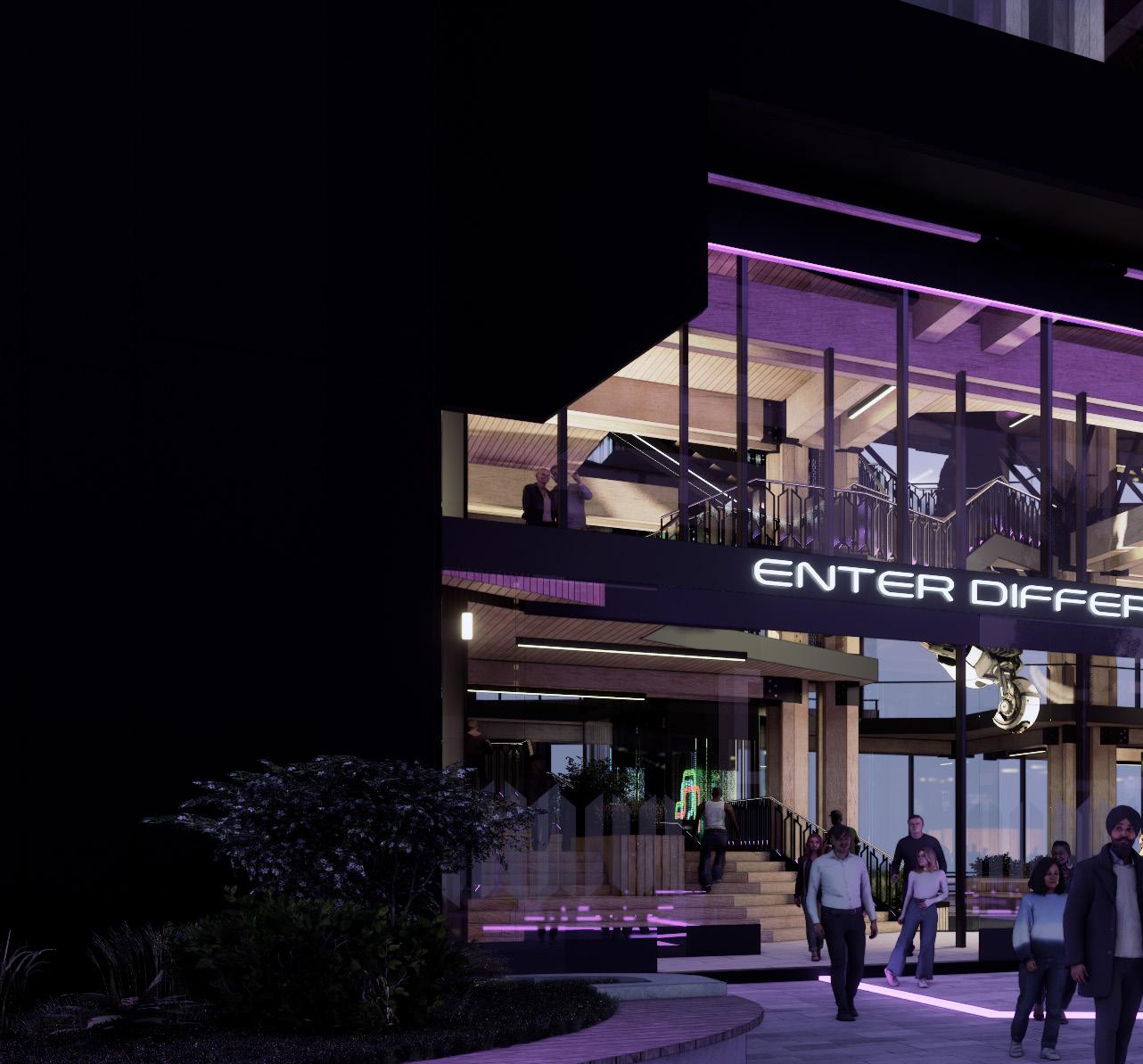
The building is all-sided and does not have a “main” entrance, but most people will enter the buidling from the square side. This entrance is accentuated by the light emitting lines on the floor that combine into the fountain in front of the doors. This symbol is used throughout the building and marks the spot for the Nexus.


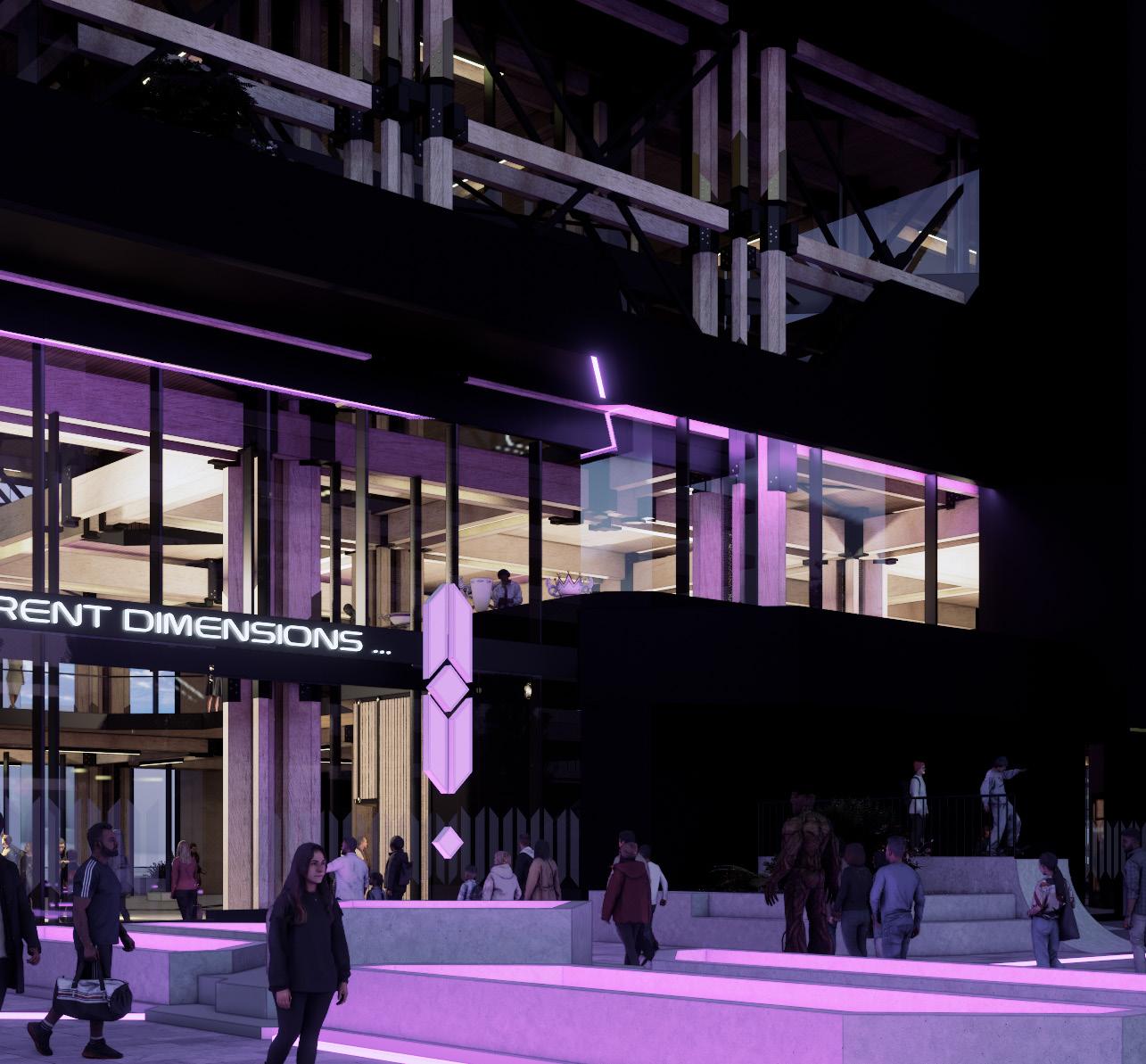
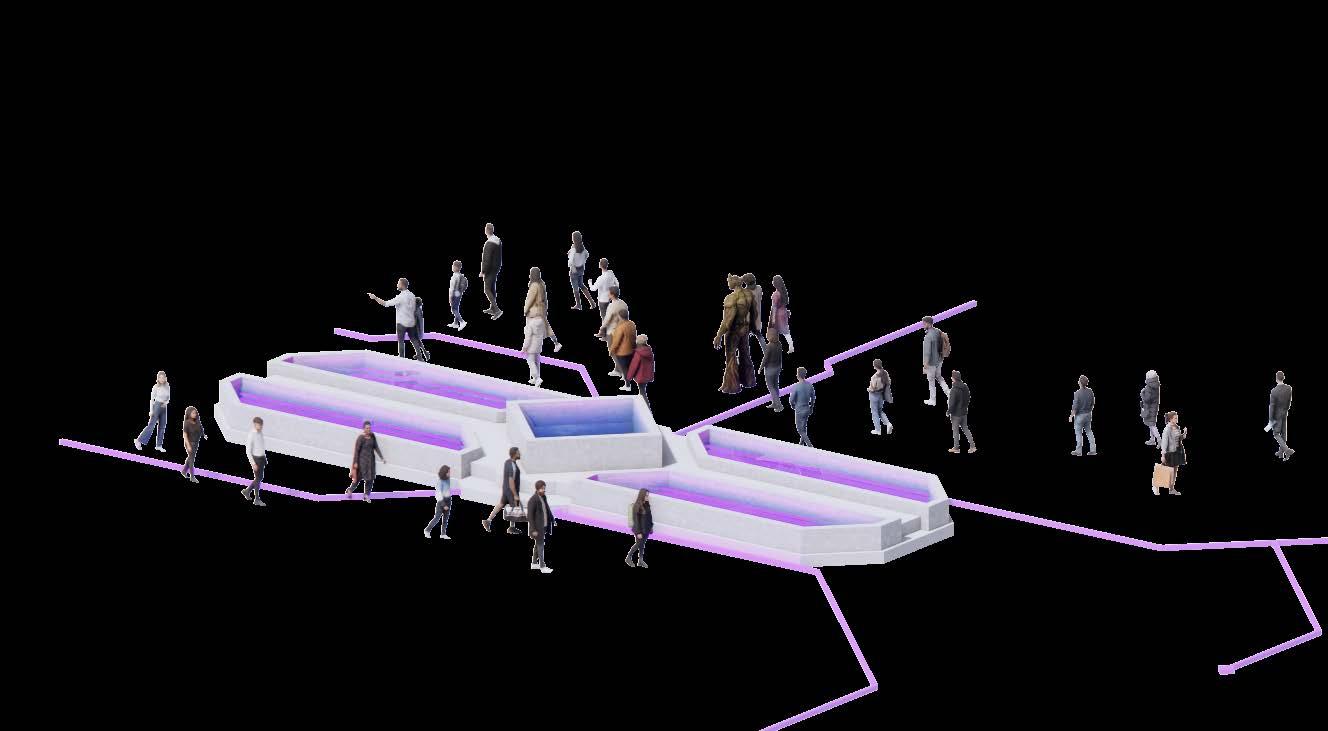
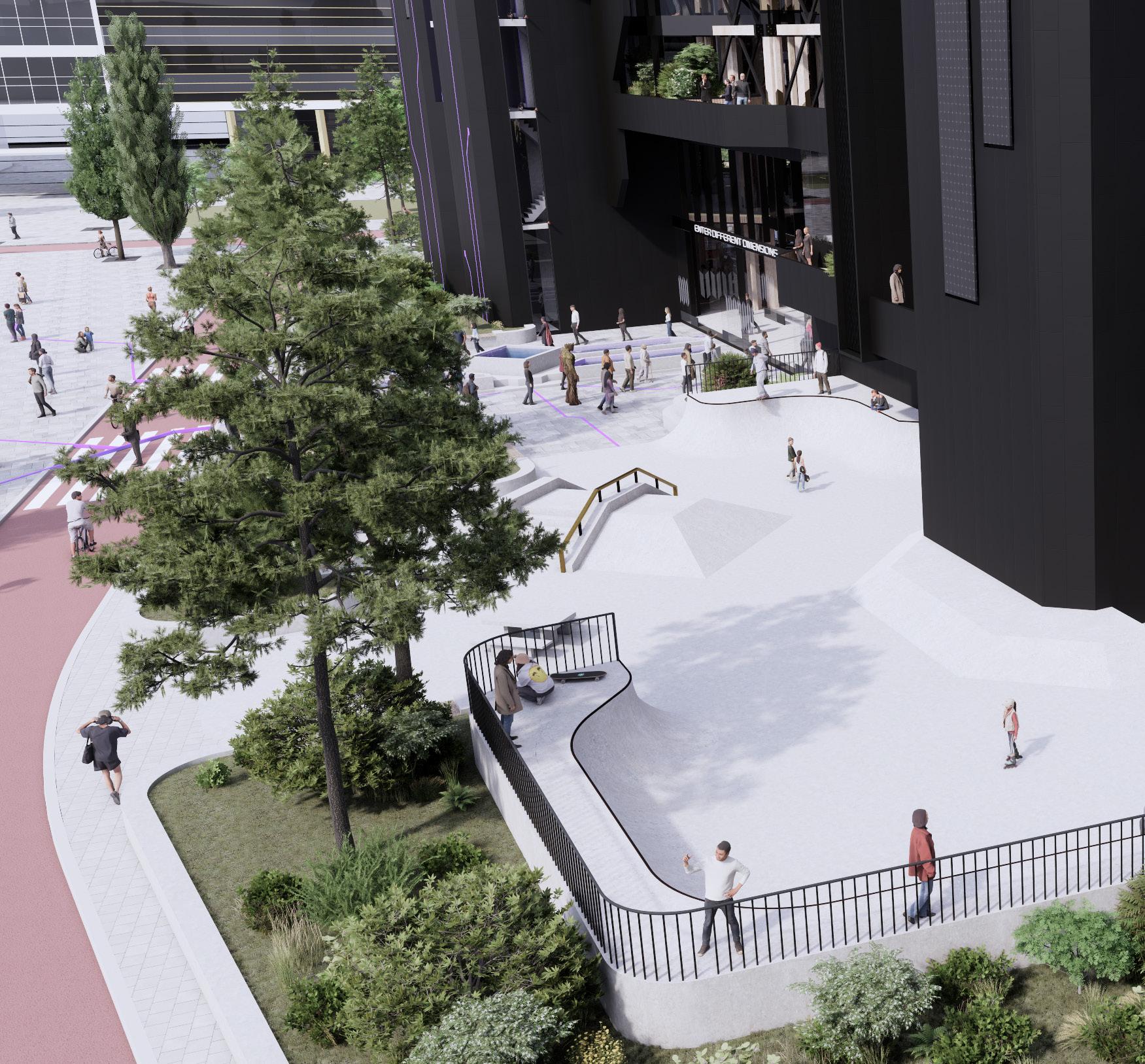

One of current uses of the empty space next to the station is a temporary skatepark. It invites people to do sports and exercise with others, improving the healthy and social environment. The municipality of Utrecht gathered feedback of travelers crossing the square and having this skatepark is of a big positive impact on the square itself.
Doing physical sports and having a healthy lifestyle is also promoted by, and a big part of the professional e-athletes world. This is reflected in the locations of existing esports teams headquarters being build close to gyms, or having their own facility supply equipment for physical exercise.
To combine the best of both worlds, the existing square and the new program’s need of a place for physical exercise, a new skatepark will be part of the plinth of the building. It starts with a large part on the southern side across the square and moves around the eastern side towards the back.
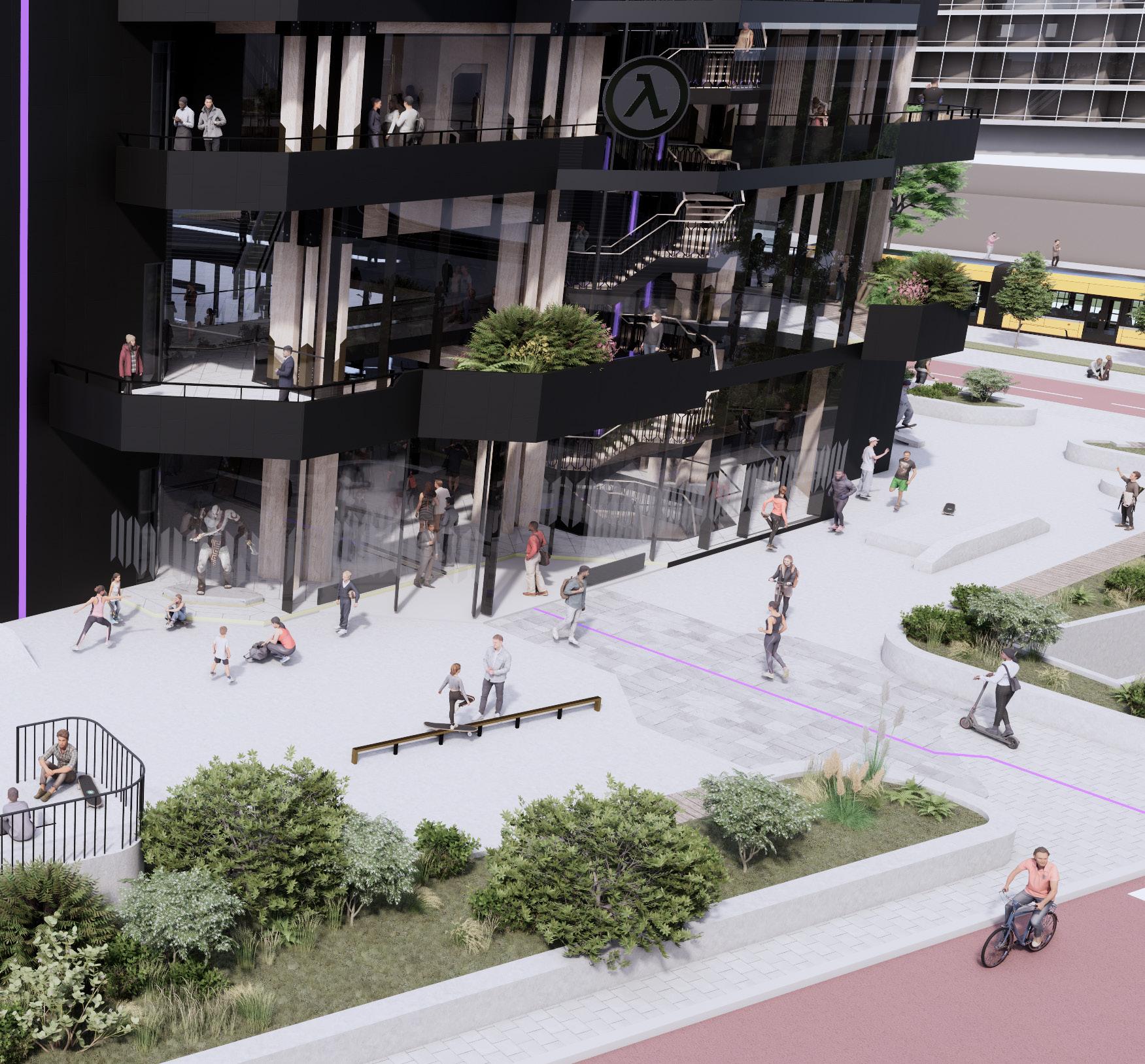
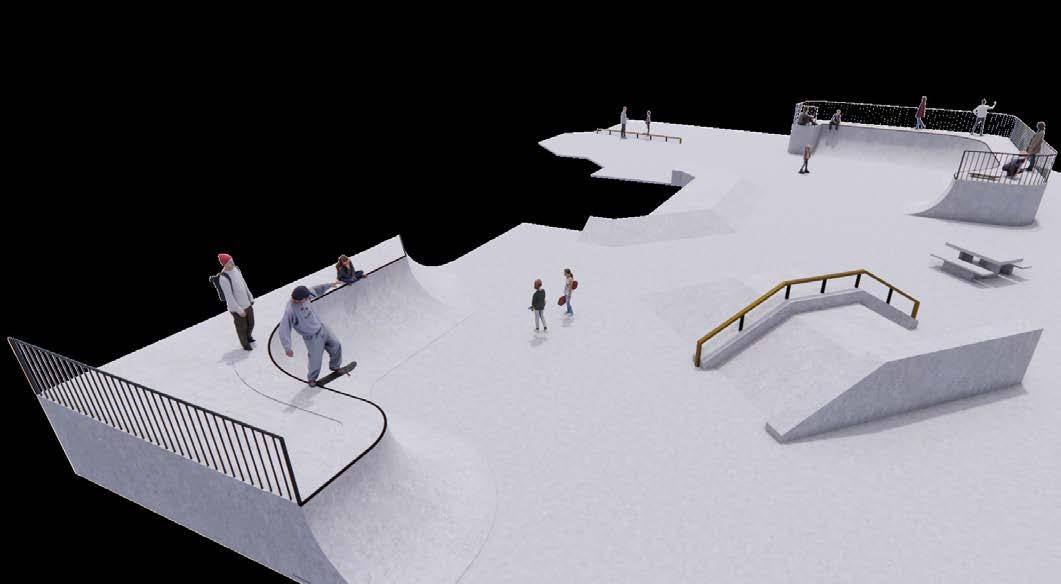
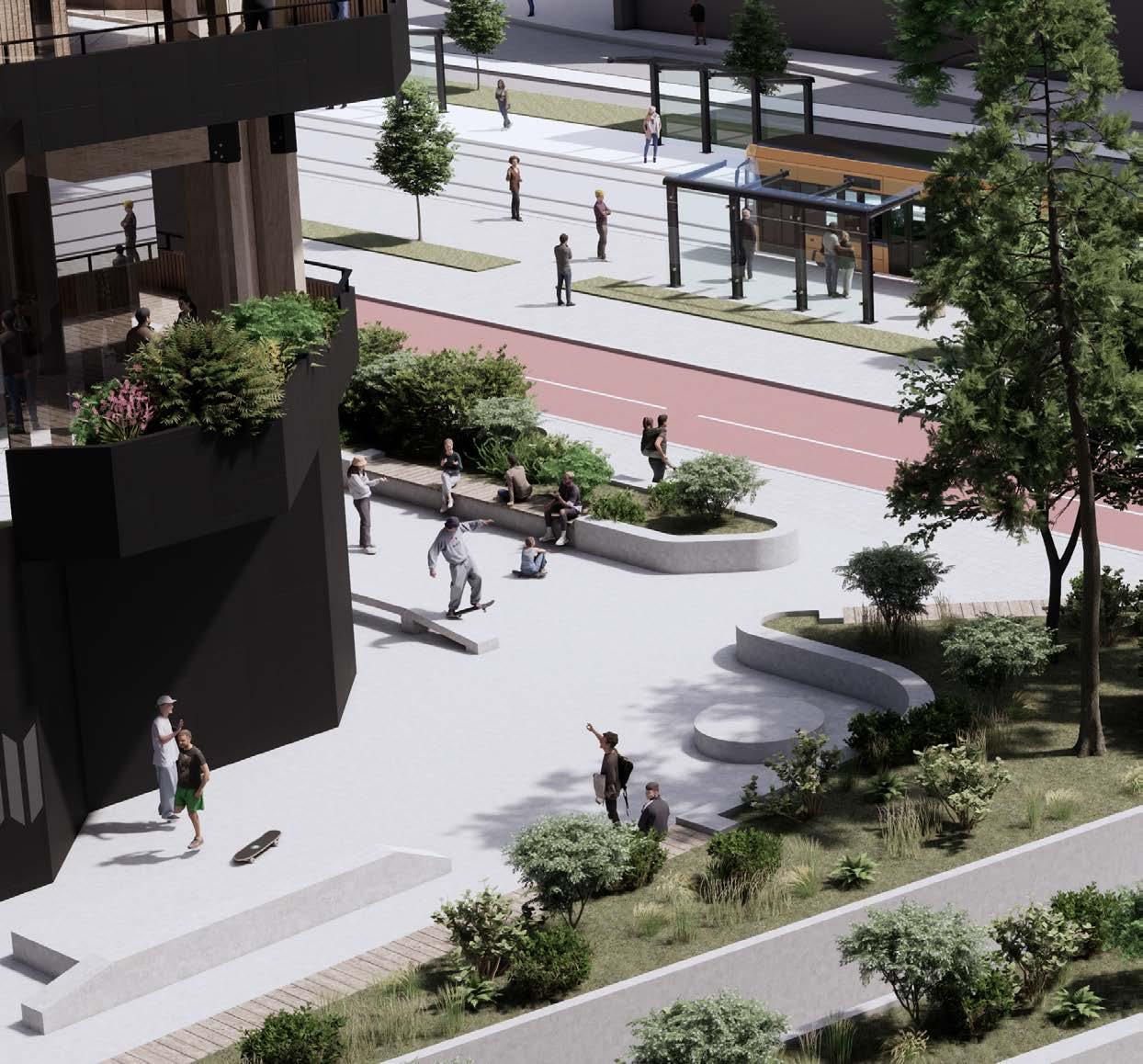
The location defines the plot as a place where multiple ways of traveling combine together. The large mix of different kinds of mobility give the building the opportunity to function as a mobility hub. By making space and provide easy access to transfer between ways of travel, the building improves the mobility of travelers. Access to bike storage, taxi platforms, entrance at the tram stop and a direct connection to the parking garage under the Jaarbeursplein is all possible from the building.

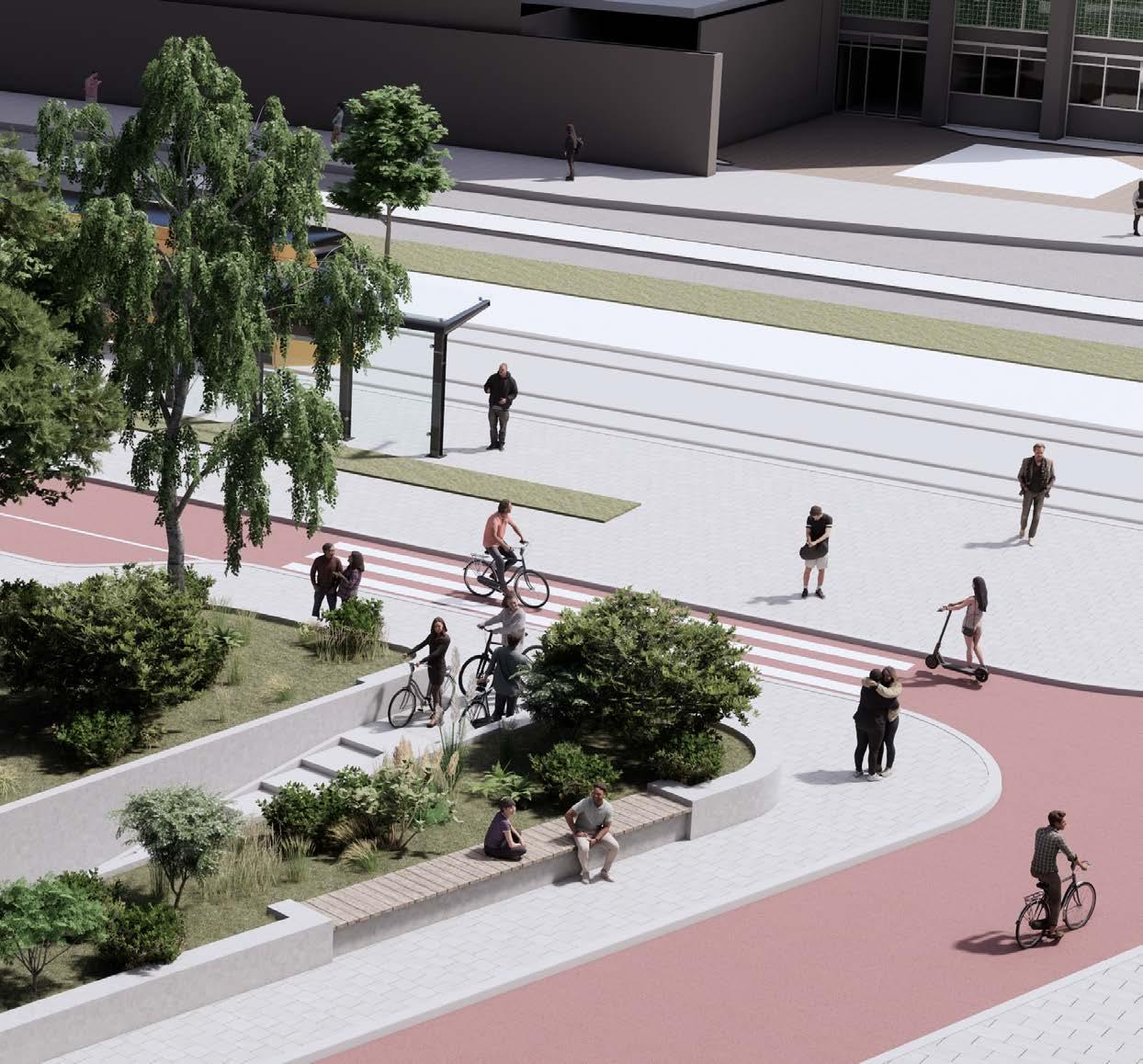
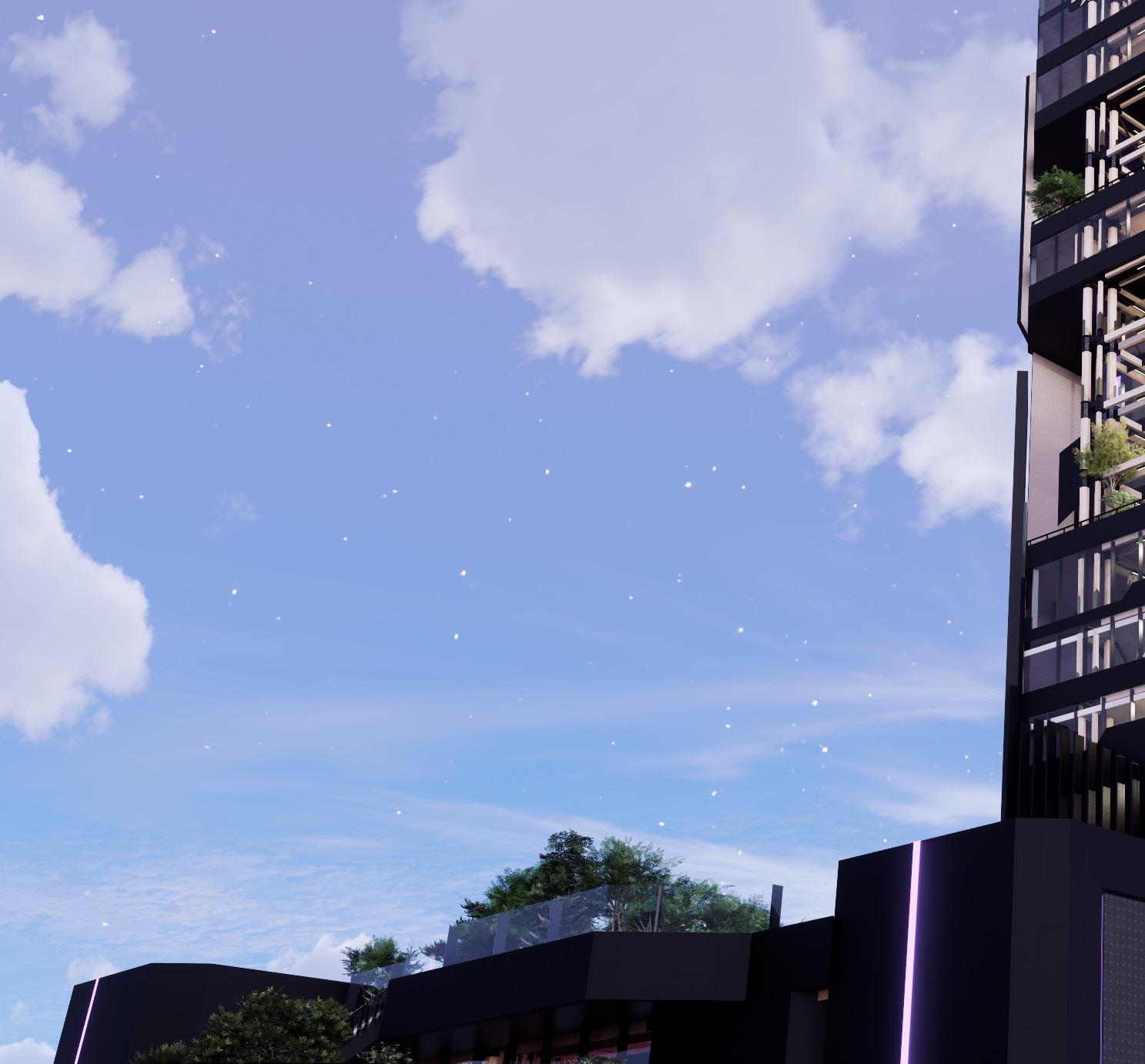
Access to the internet is the core business of this building. A prominent vertical shaft is connecting every single floor of the building to each other and the digital world. By placing this on the outside of the building, it shows its direct surroundings the importance of this network. The spinal cord of the building is being accentuated throughout the whole building and shows the connections to the servers by colouring the cables. The two large water-filled pipes are cooling systems to provide heat and cold to other parts of the building in a closed system for building physics.
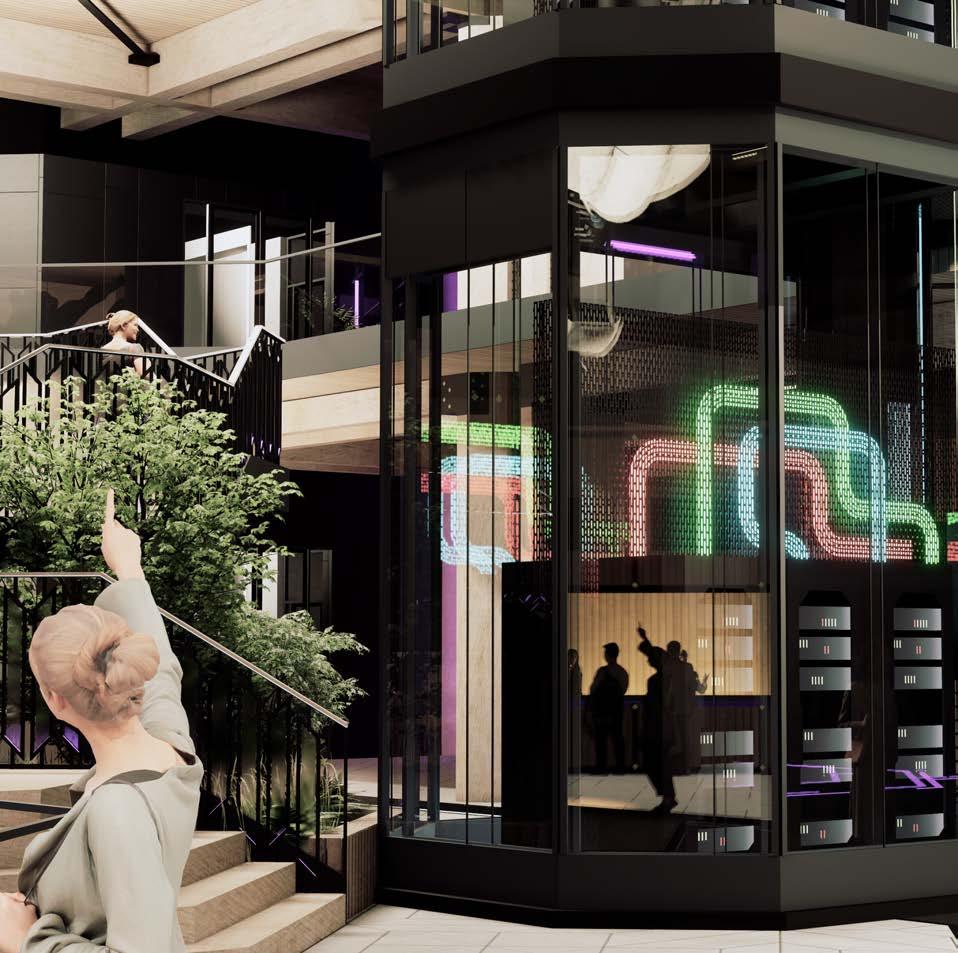

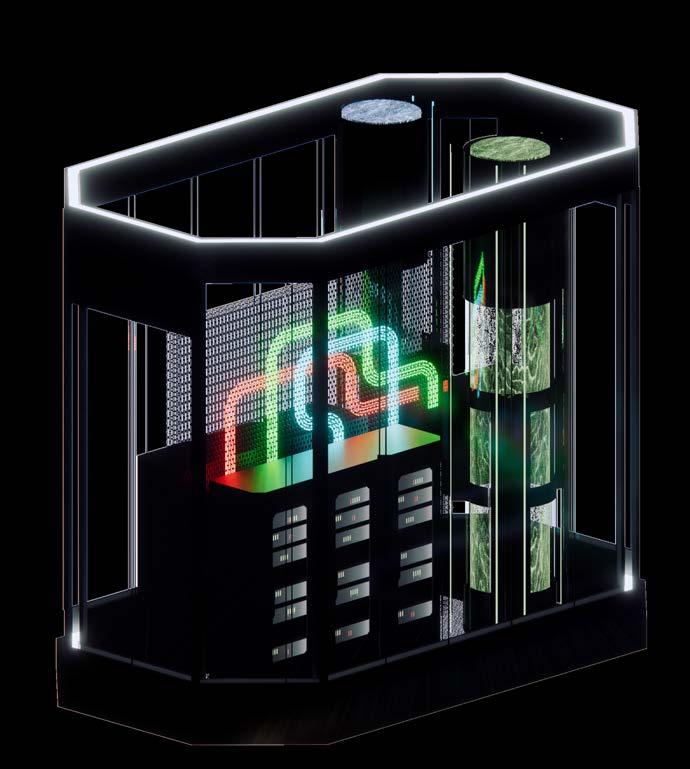


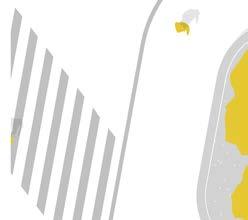


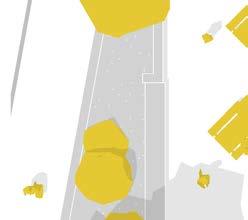
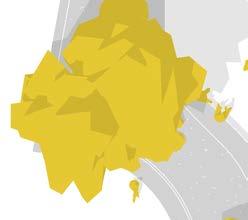
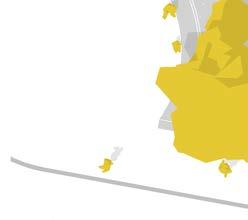





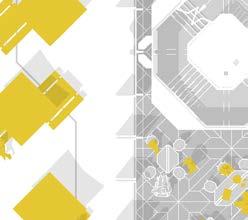

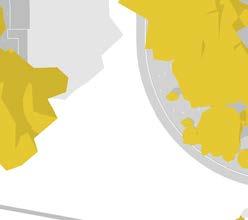




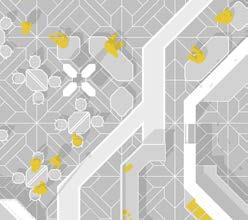
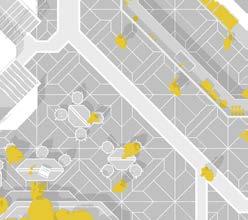
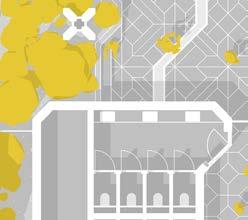




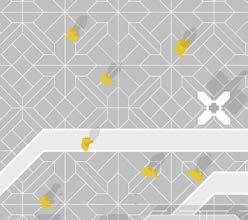
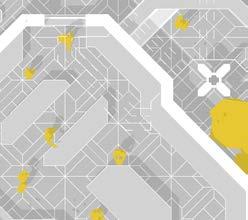

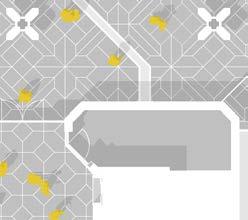
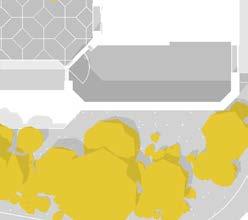
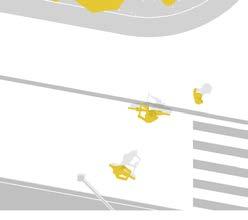
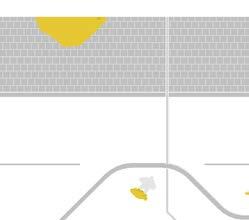


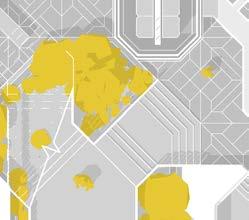
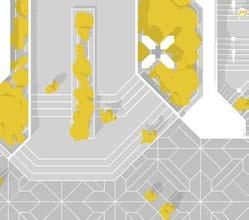
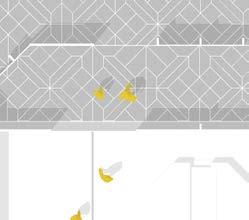
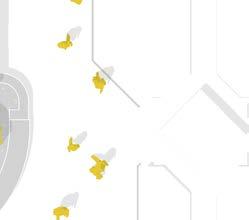
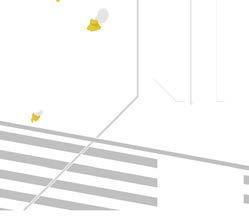











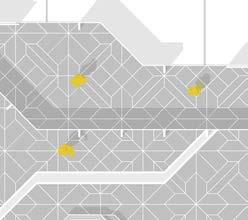

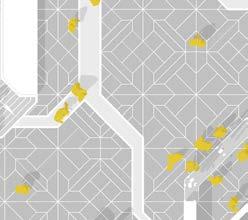
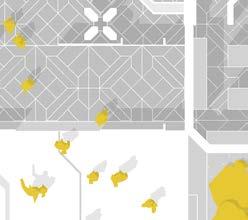
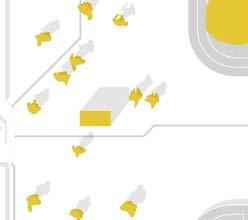



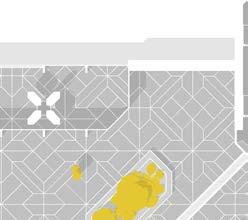


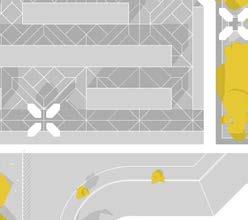

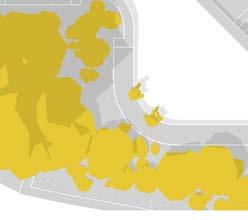


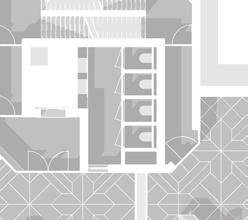


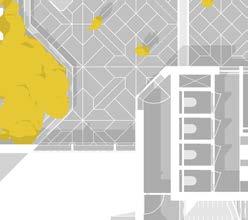



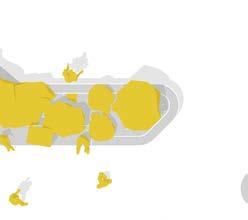

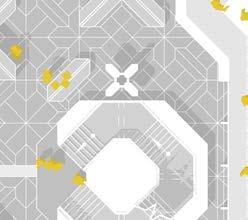
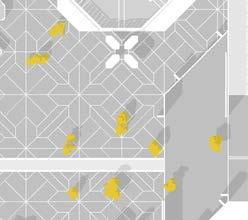


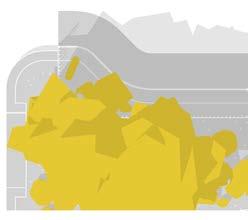

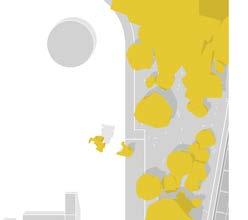

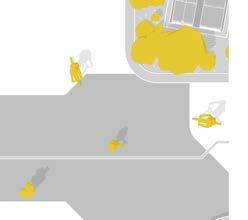

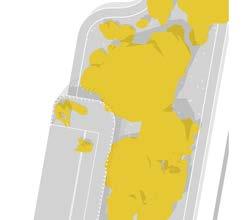



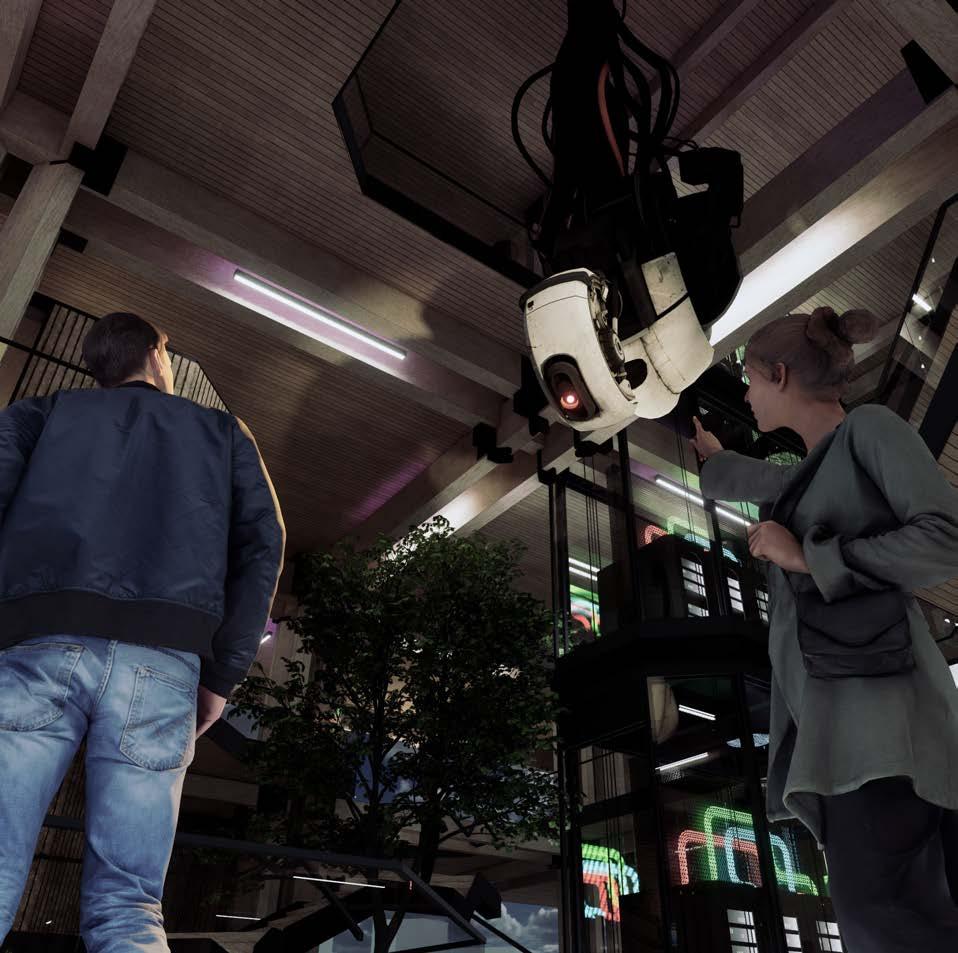
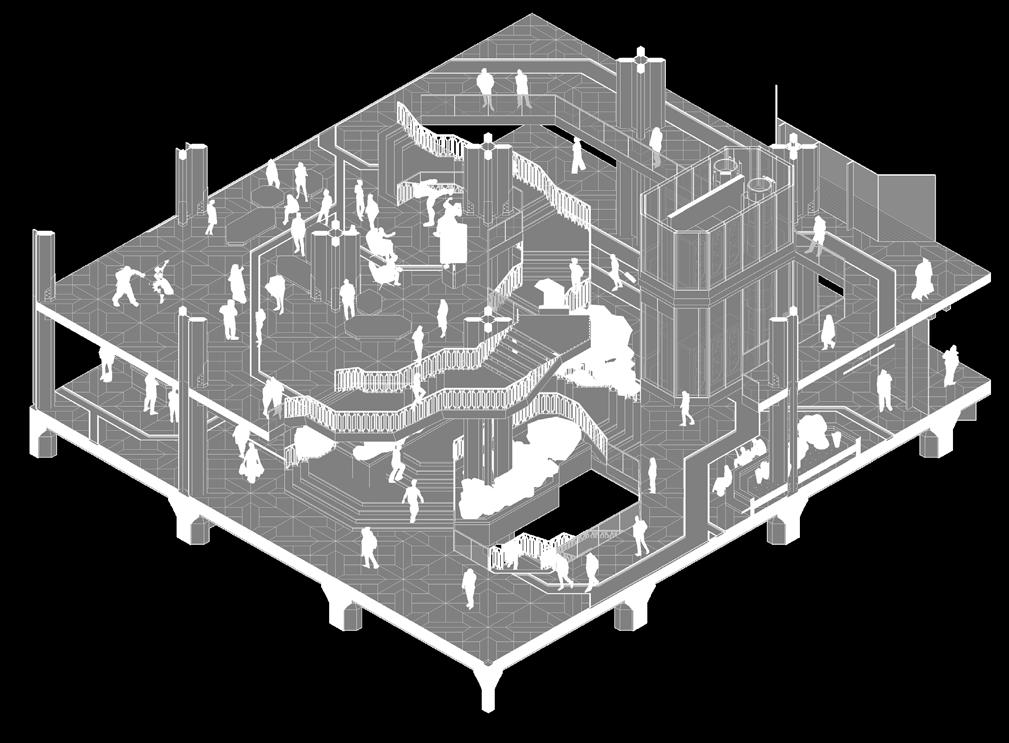
Walking through one of many entrances, the central space you end up is the main atrium. A four level high opening that cascades through the different floors that gives visitors a sneakpeek into the digital world. Large winding staircases connect the different floors and are inviting visitors to climb them. Every corner is showing something else that could be interesting in many different ways. Some angles show a screen where a game is being played, others show the massive server network, turning around shows the large restaurant or the shopping area and looking upwards show multiple start-up companies and esports related entertainment areas.
Elements from the digital world are blending in with the real world, characters you’ve only seen on a digital screen now come to life and become tangible beings. For some it is a dream come true, for others it is an unknown world opening up to them. If it is all about the experience and the first impression, this is the place.

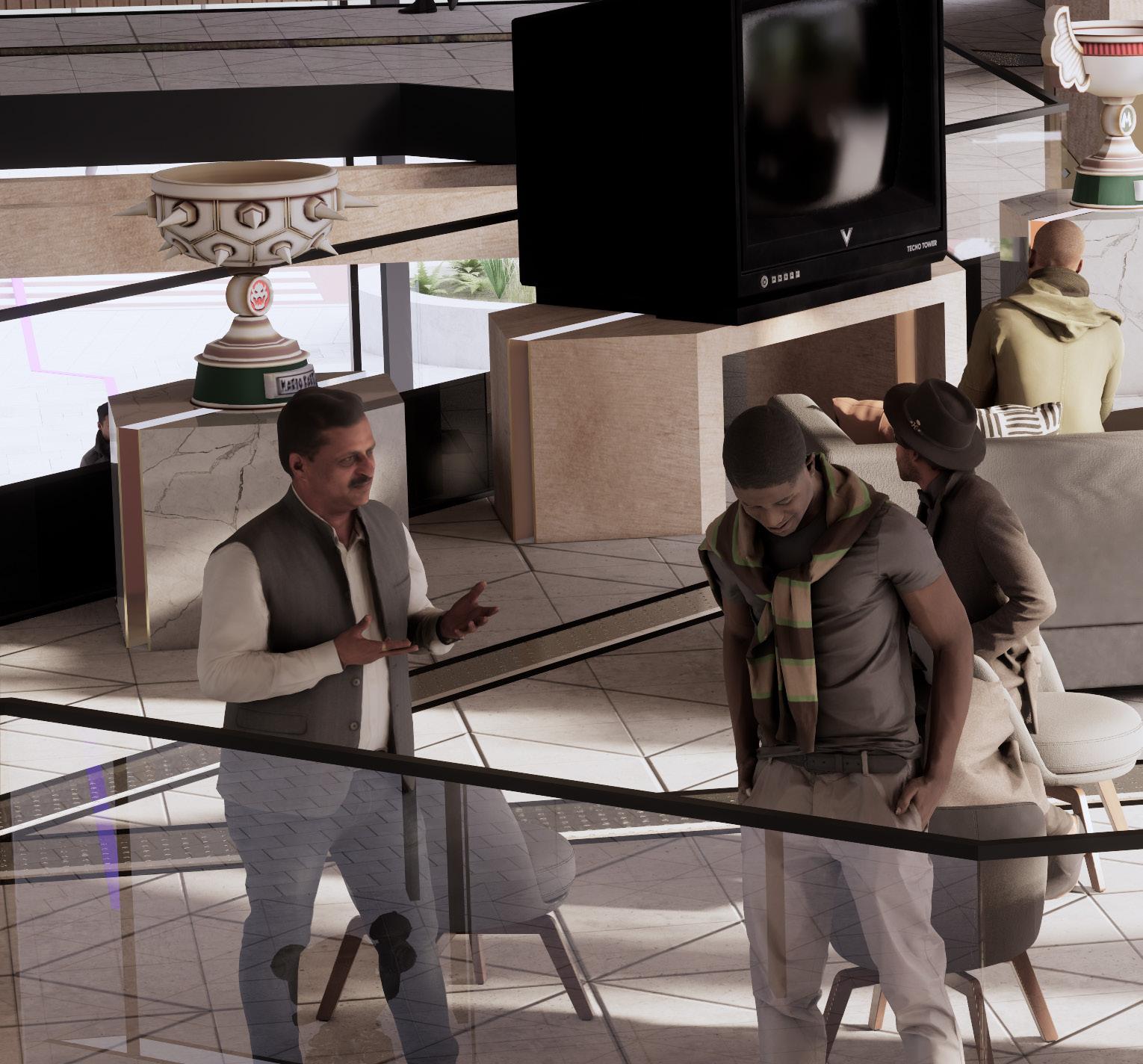
Feeling lost already? This counter next to the main atrium is the place to be. People are lining up to gather information about the rest of the building. Hang your coat and enter the digital world by climbing the stairs to the VR area, battlestations or head upwards to the Arena for the tournament that is about to begin. Your journey starts here.
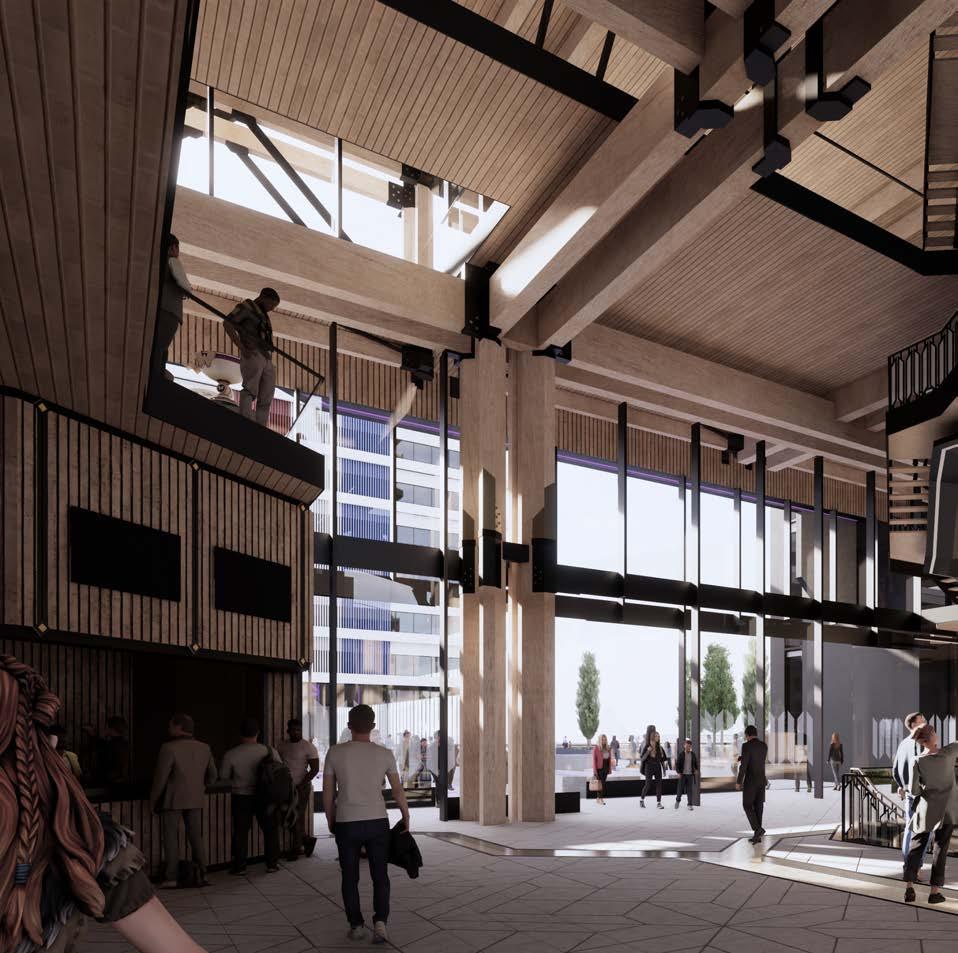
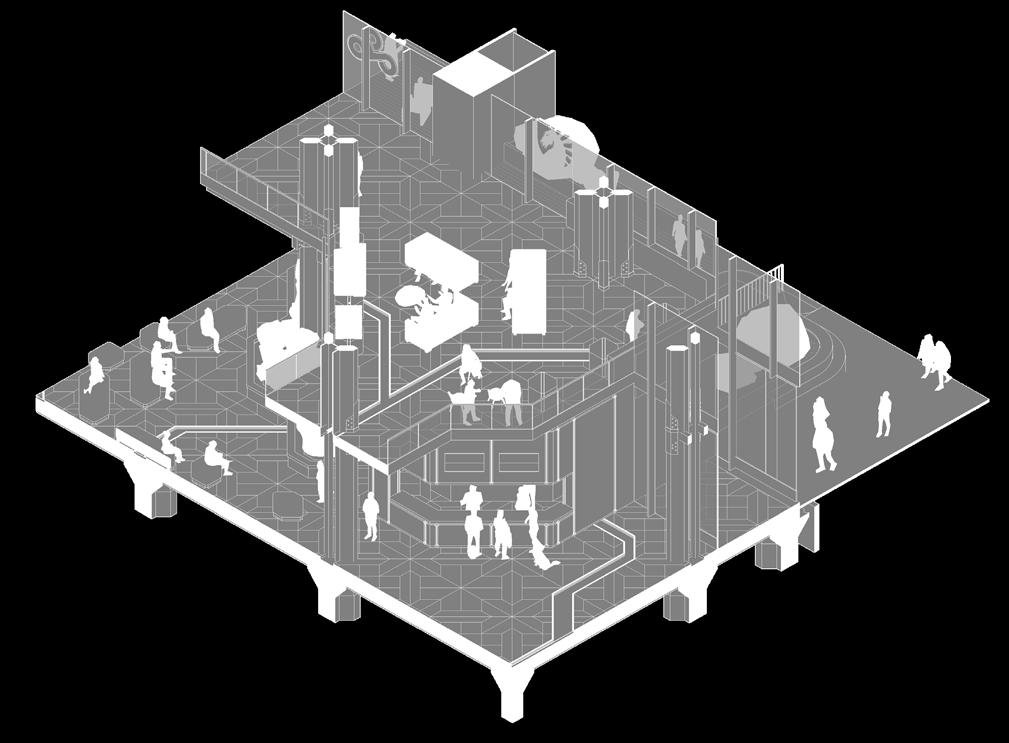
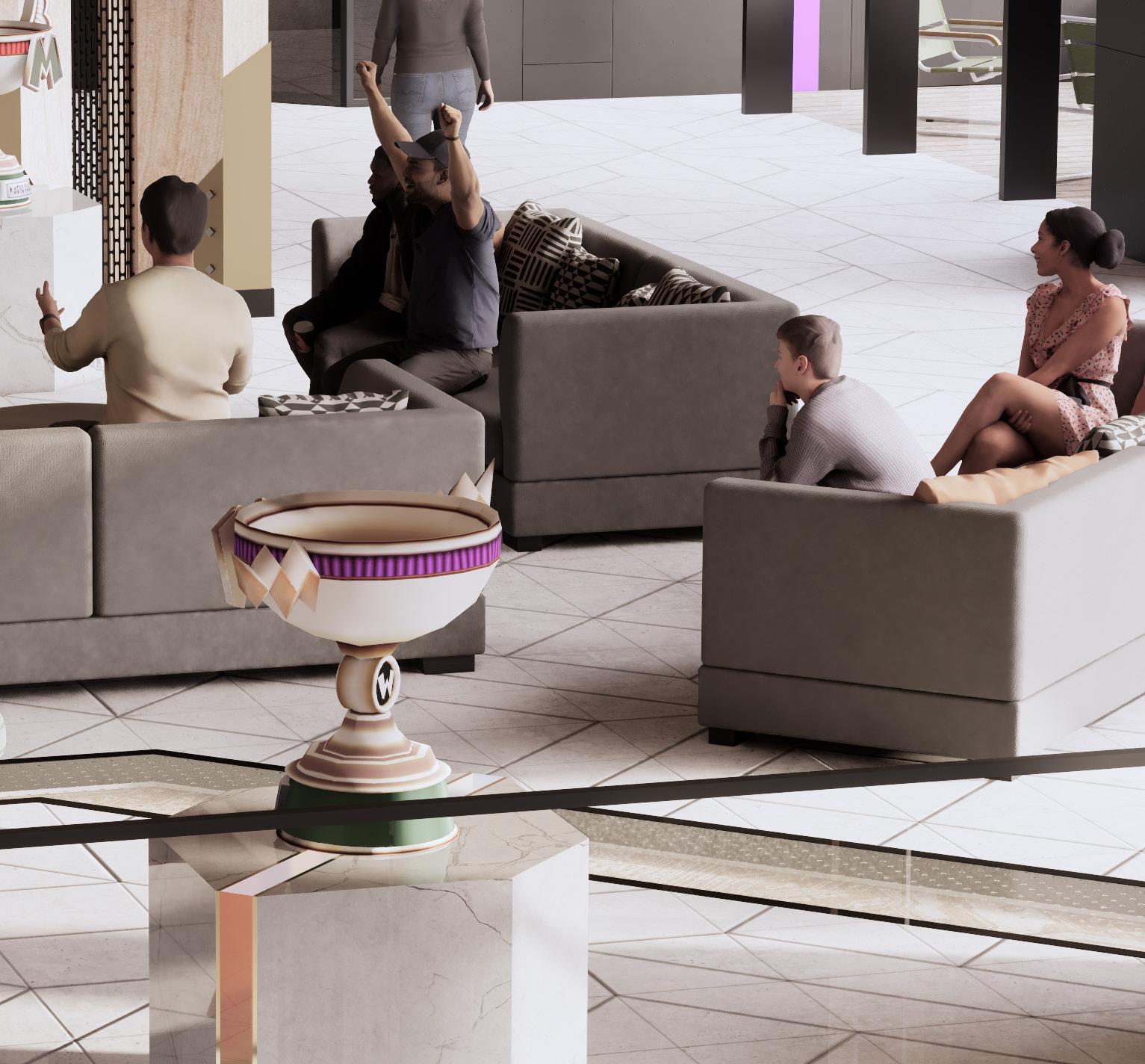
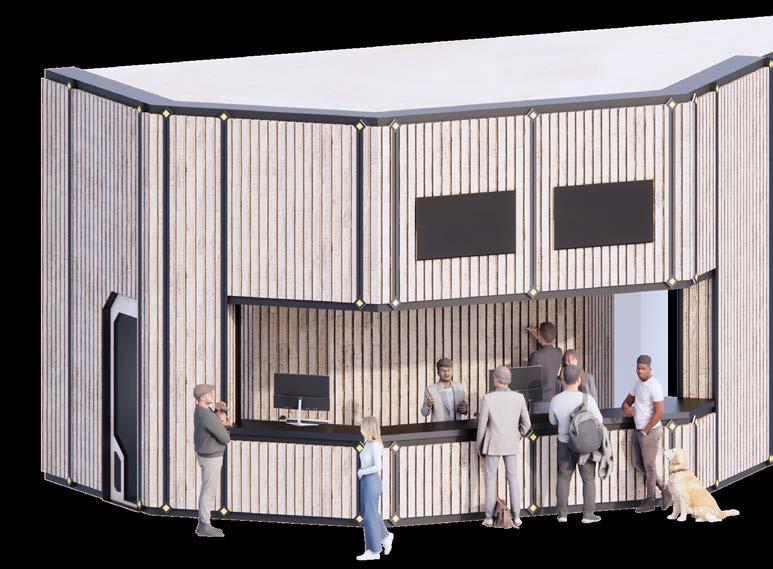



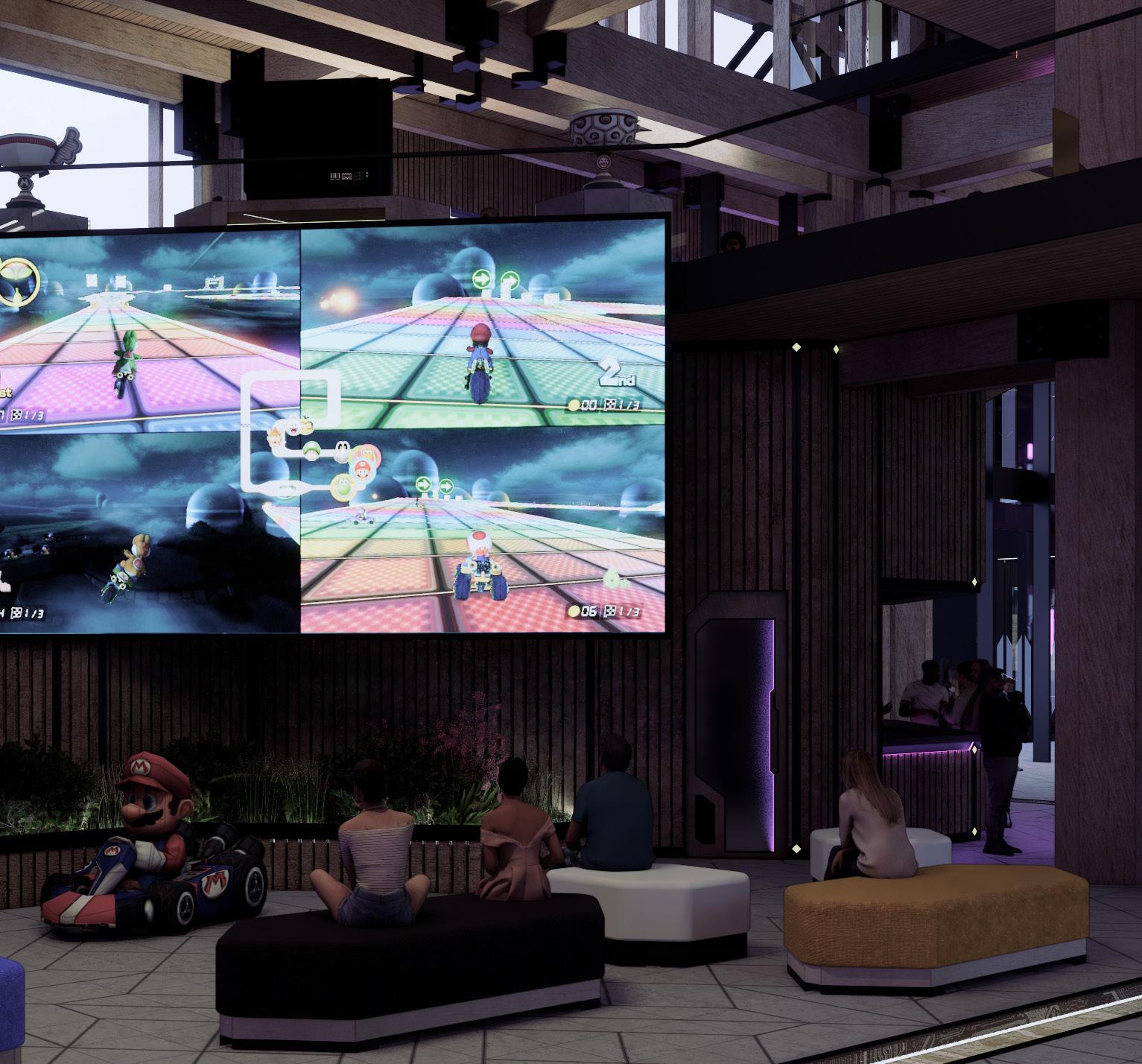
The Lobby is one of the first areas that people will go through when entering the building. This space has been set up as a large communal living room where people can hang out with friends and to get a glimpse of the digital world that is out there. A large screen shows a game being played on the floor above by others. People are free to have a seat whenever they are passing by or just need a rest from their busy day. The furniture is adaptable and fits the grid of the building. You can find more of these little areas scattered around the building. This is one of many places where people of different communities can meet.
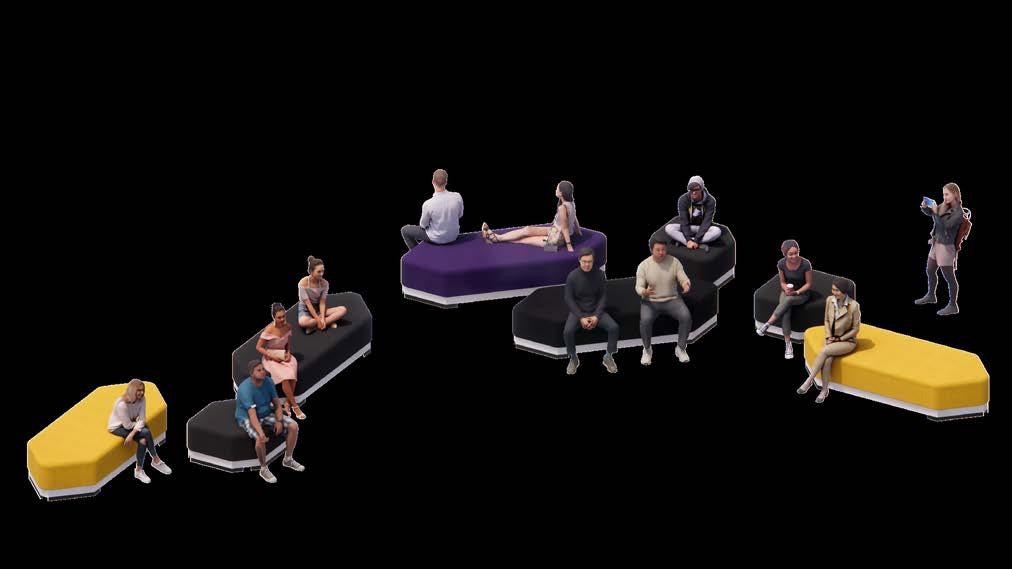

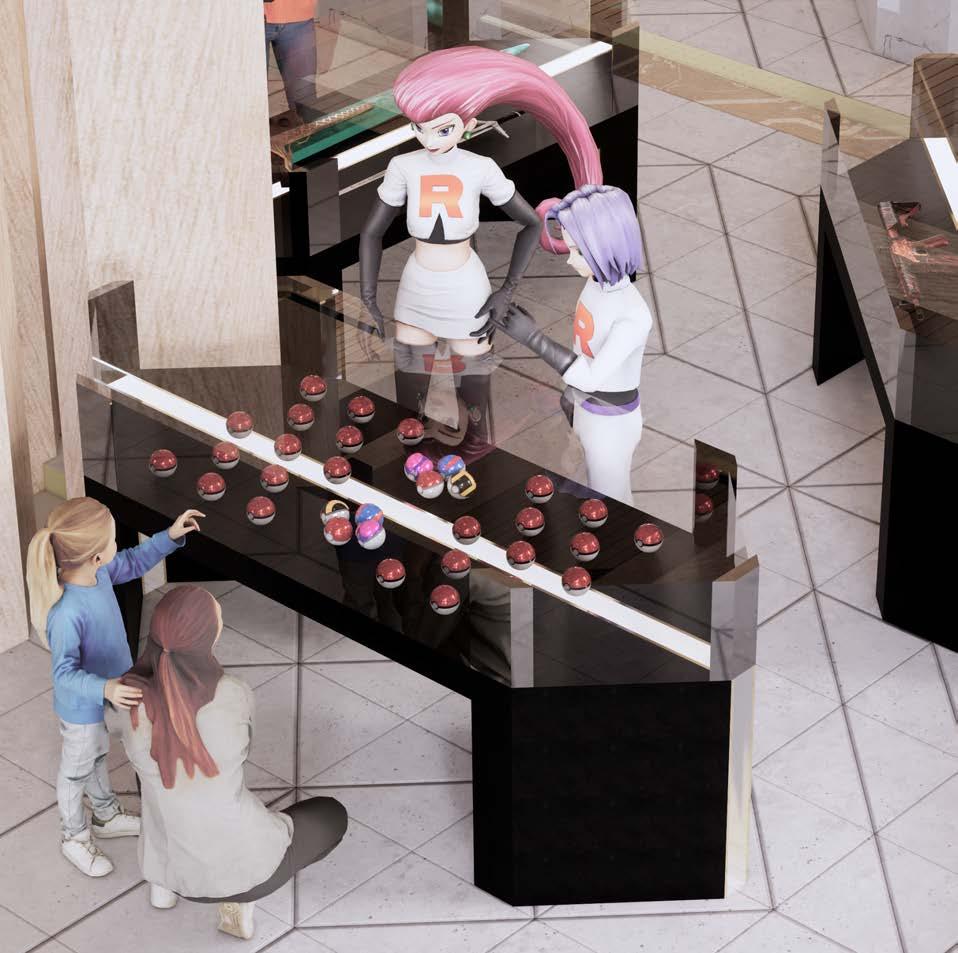


A large portion of the esports industry is funded by merchandize to fans that support their favorite streamer or team. Being placed next to the lobby on the ground floor expose passersby to all kinds of props and items of the digital world. From t-shirts with a team logo or famous accessories out of the gaming world, it is all for sale.
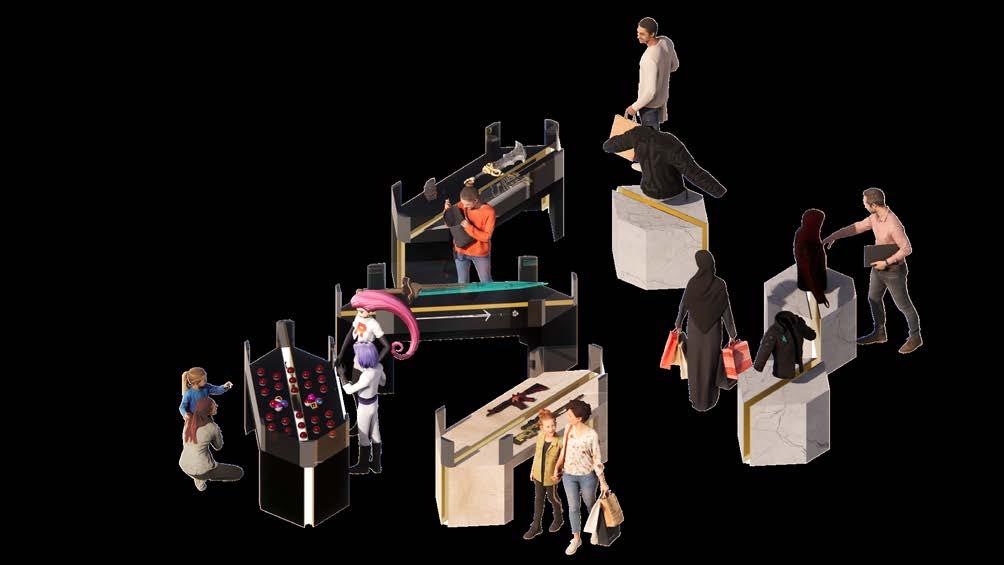

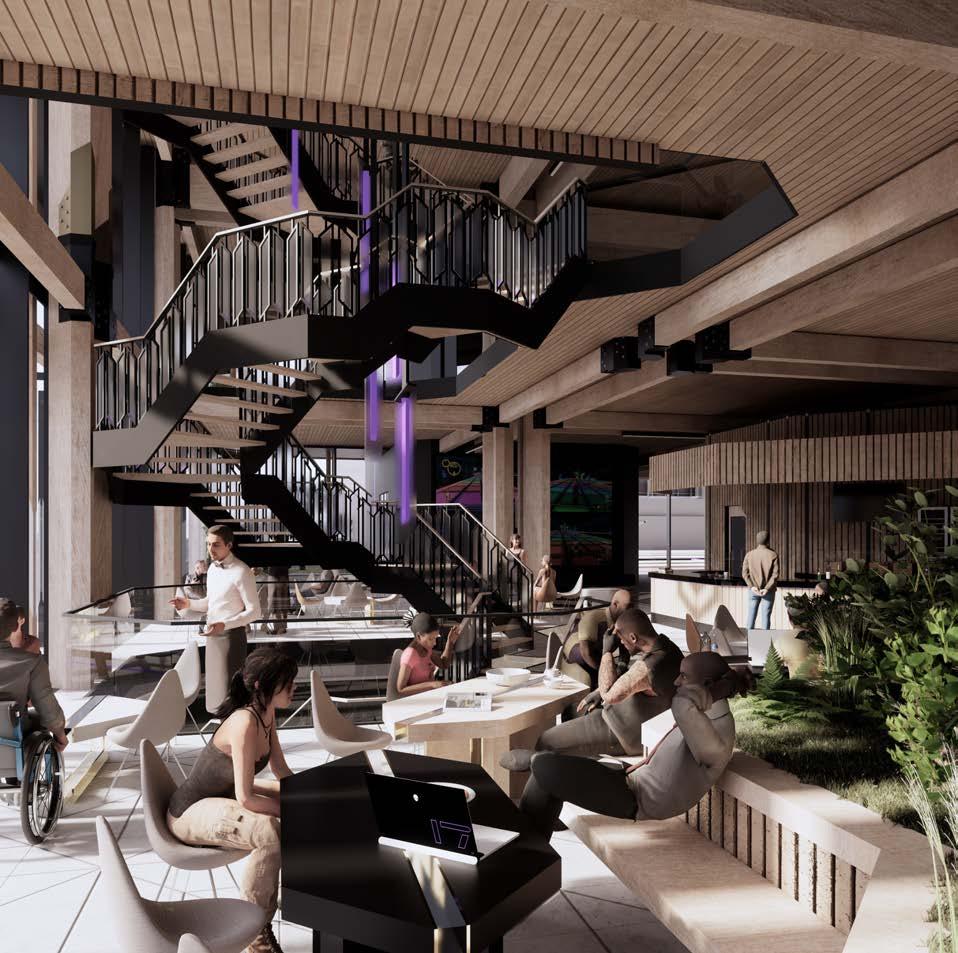


Feeling hungry, here to just grab a bite? The ground floor restaurant is open for everyone! Although it feels ilke a normal restaurant, the area is filled with esports related features. Screens of the tournament that is being held on the 10th floor is being displayed on the side, a small living area with gaming consoles is where the children are drawn upon when the parents are having a cup of coffee, ambient sounds of the arcade one floor below are filling the empty spaces between peoples conversations. A place where everyone is welcome without being overwhelmed by the digital world.


All levels of the building are vertically connected with open staircases, they are all in the same visual language as the building itself and invite people to traverse the building using the continuous lines of travel. As the building is healthy lifestyle oriented, each floor counts at least 2 staircases to change floors. All these stairs are visible from the outside, this shows passersby the 24/7 liveliness of people walking around the building day and night.
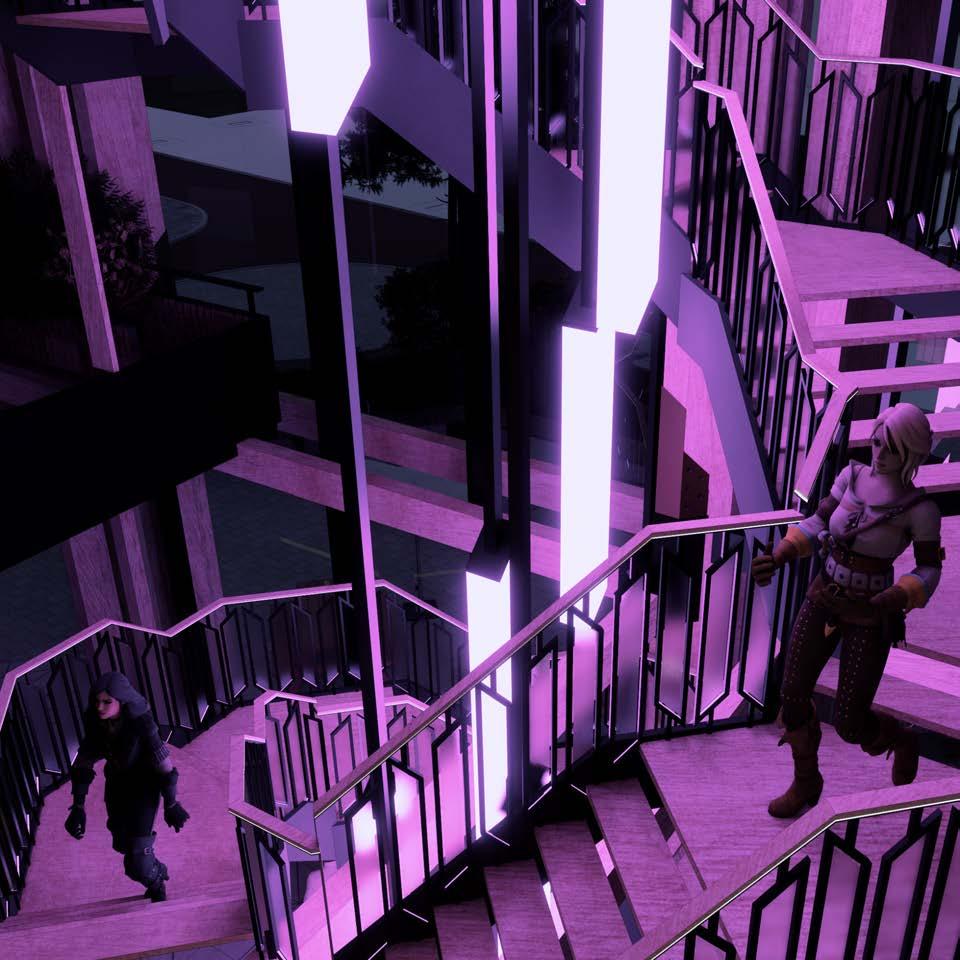
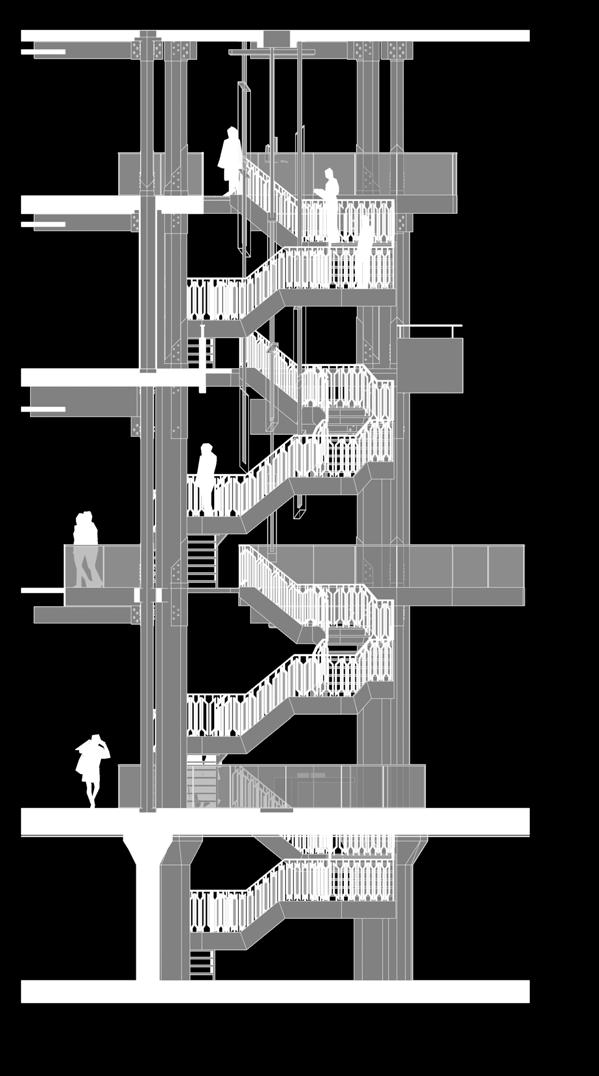
















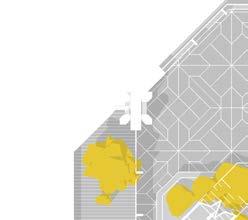

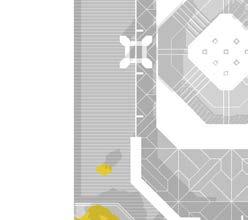






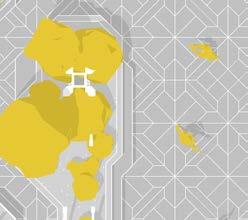

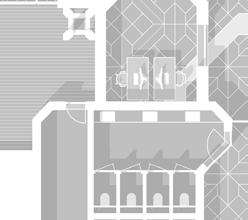
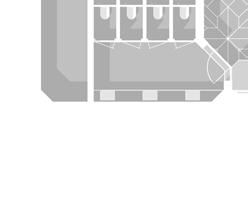


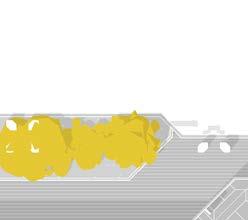


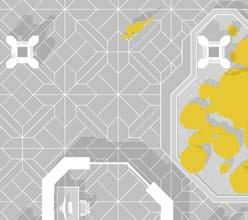
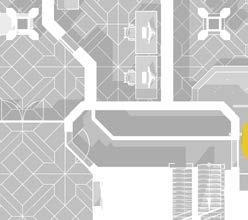
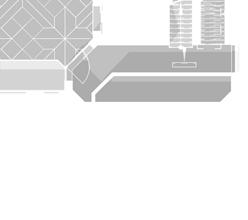


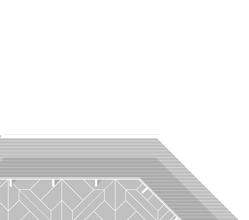


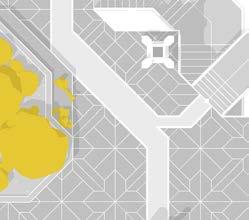
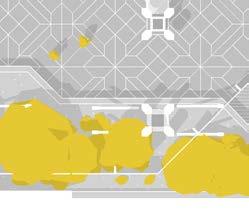













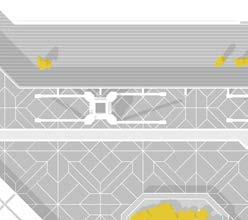
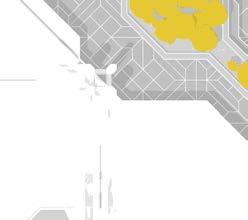
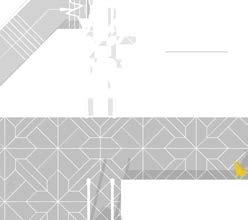






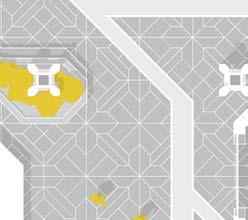

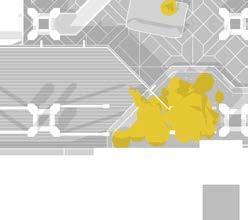




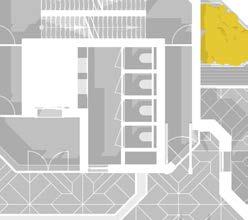
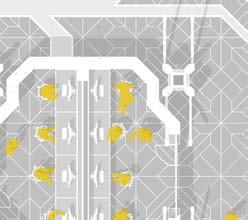







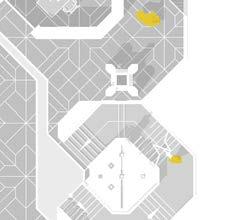
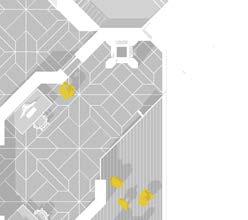
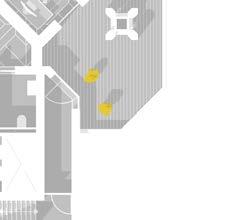


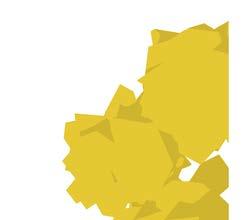






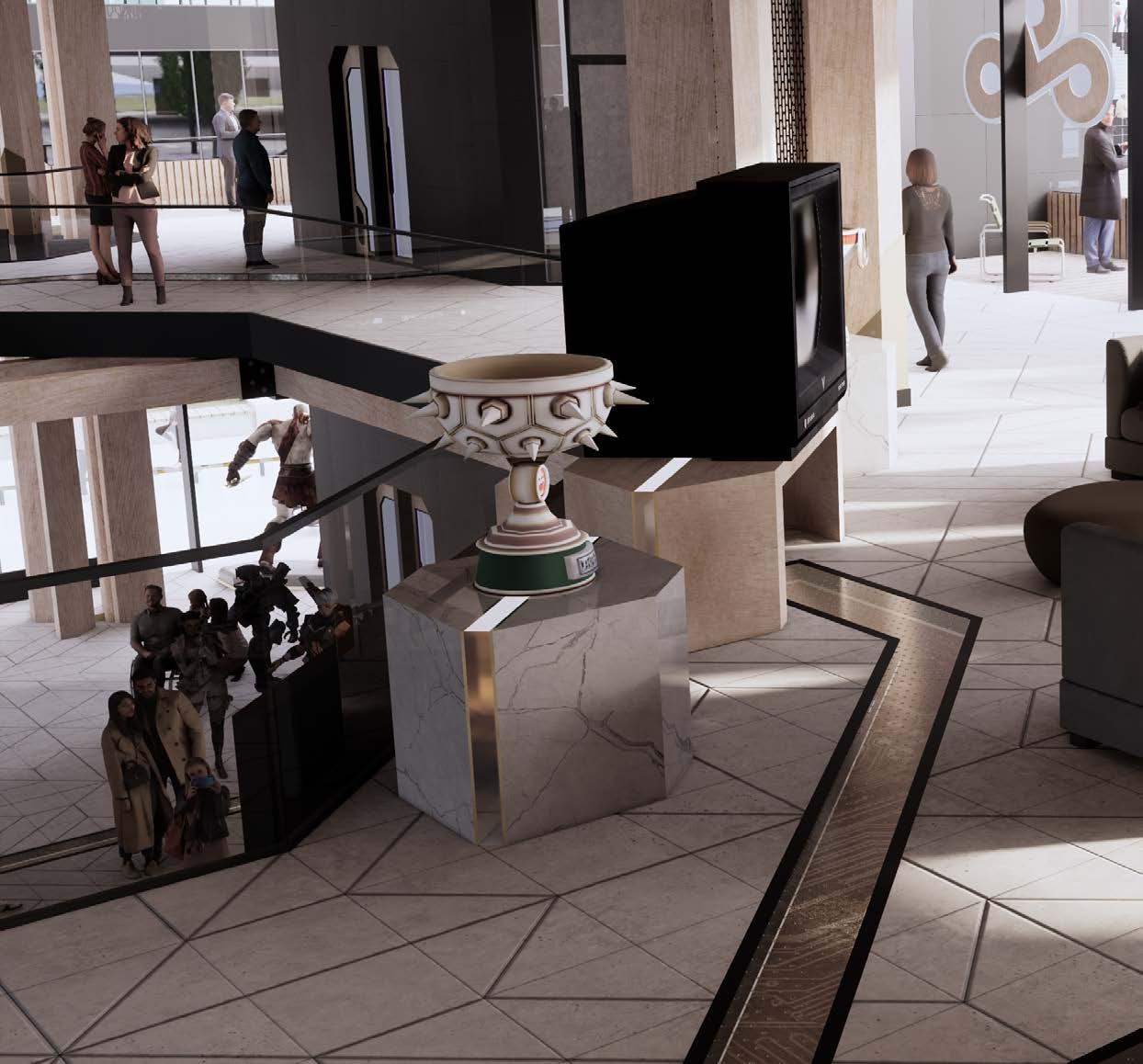
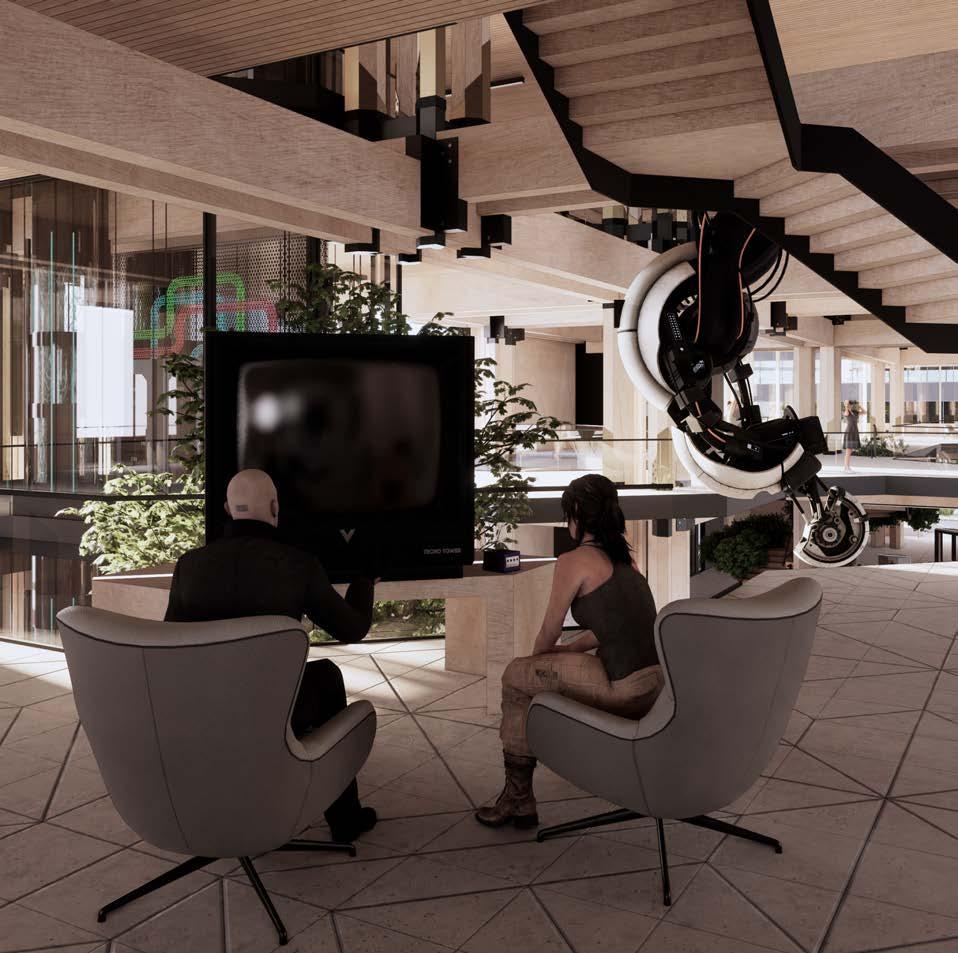
This is where it all started. Your Gamecube or SNES hooked up to a really big television and play together with your friends in the living room. This nostalgic feeling has never been abandoned. High level tournaments of the older generation of games are still being held on actual old televisions and gaming consoles. But even if you are not a professional and just want to have a little bit of fun, these living rooms around the building are for you. Hang out with a group of friends, or make new ones. Everyone is welcome to enjoy gaming and having fun in the living room.

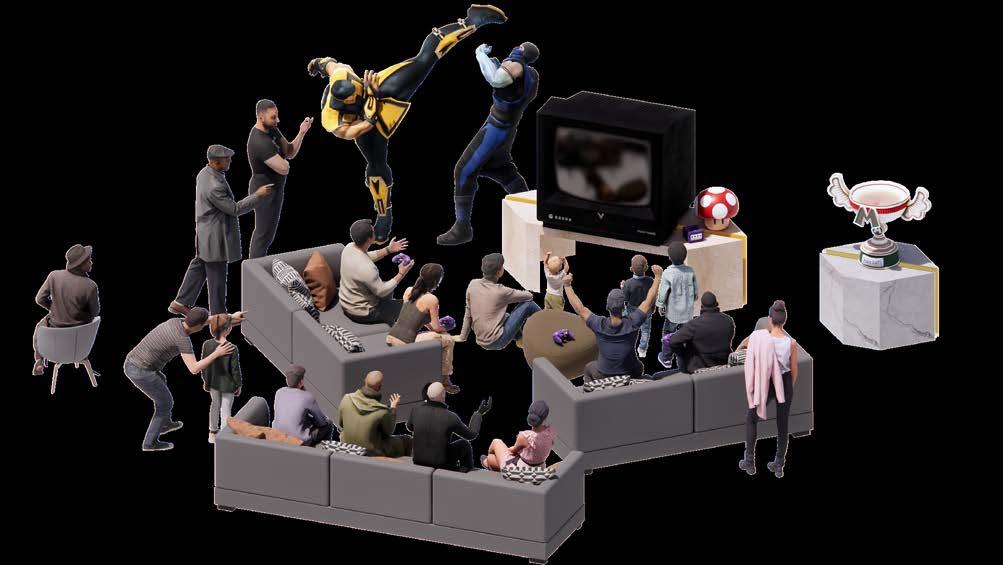


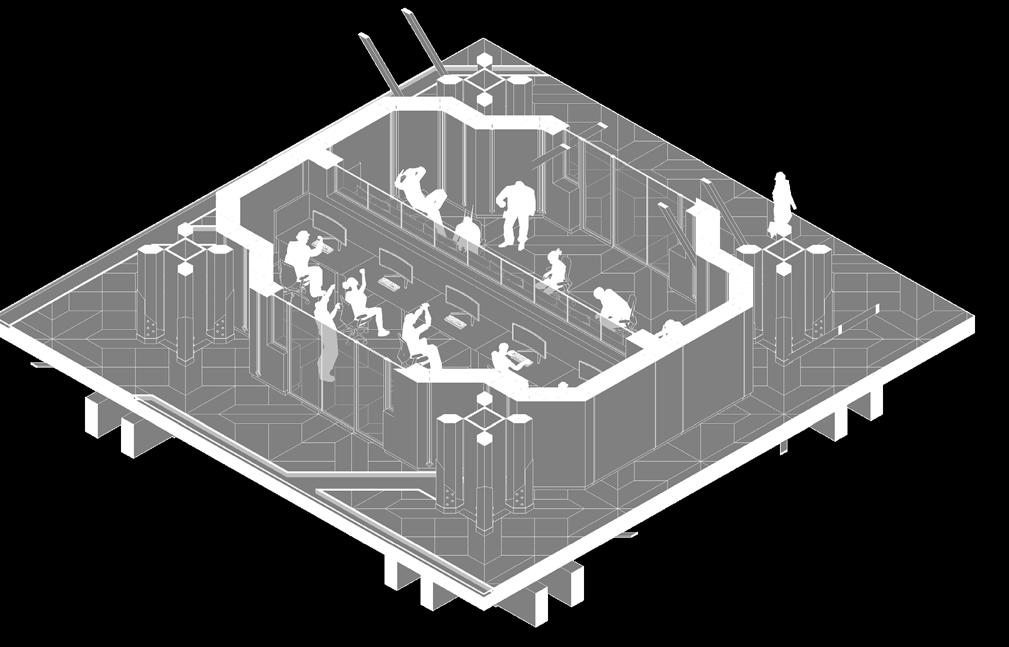

Scrimrooms are the workplaces of professional esport teams. Here scrimming (practicing) is taking place for sometimes even longer than a casual workday. Teams need to be on the top of their league if they want to succeed en win big prizes. But, fans and hobbyists are most welcome in these spaces. Learn how to become better at training and get guidance from coaches and managers. This is where legends are born.











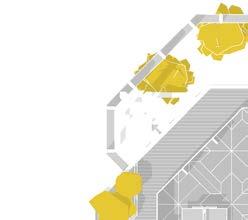

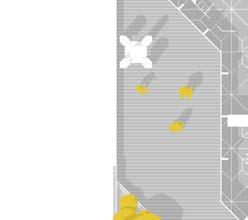
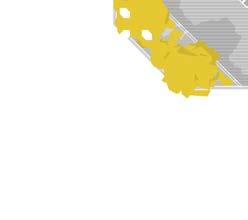



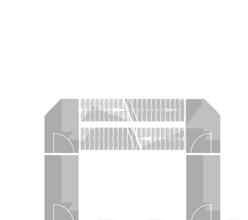
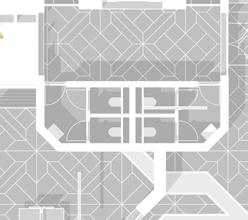

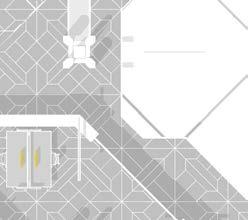
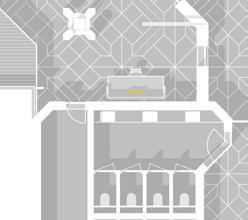
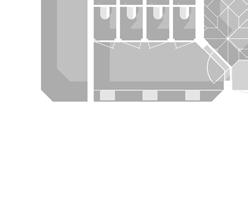




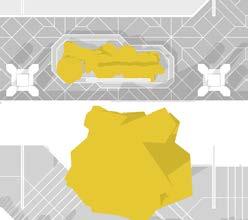
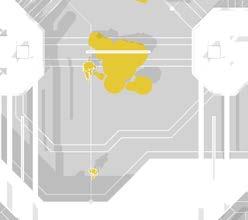
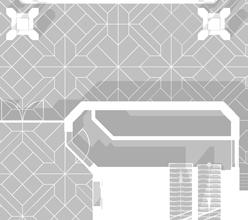
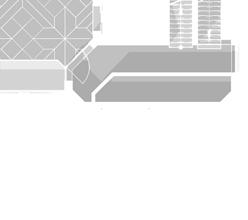



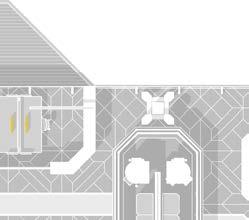


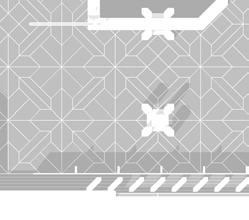













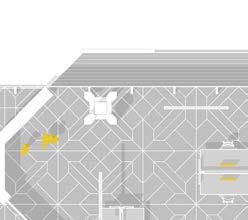
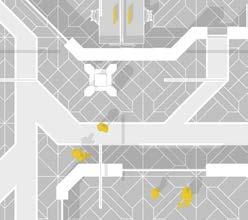
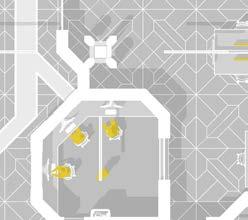
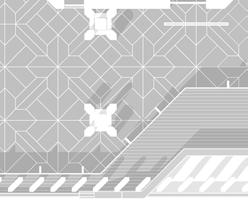




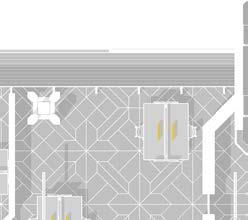
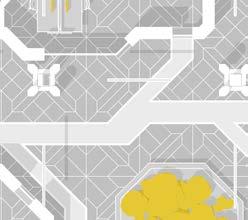
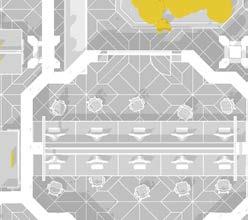





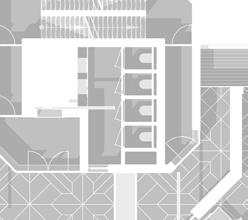

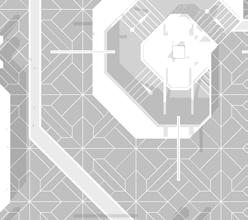






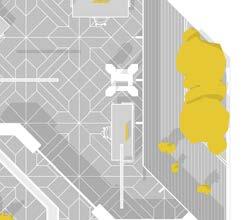











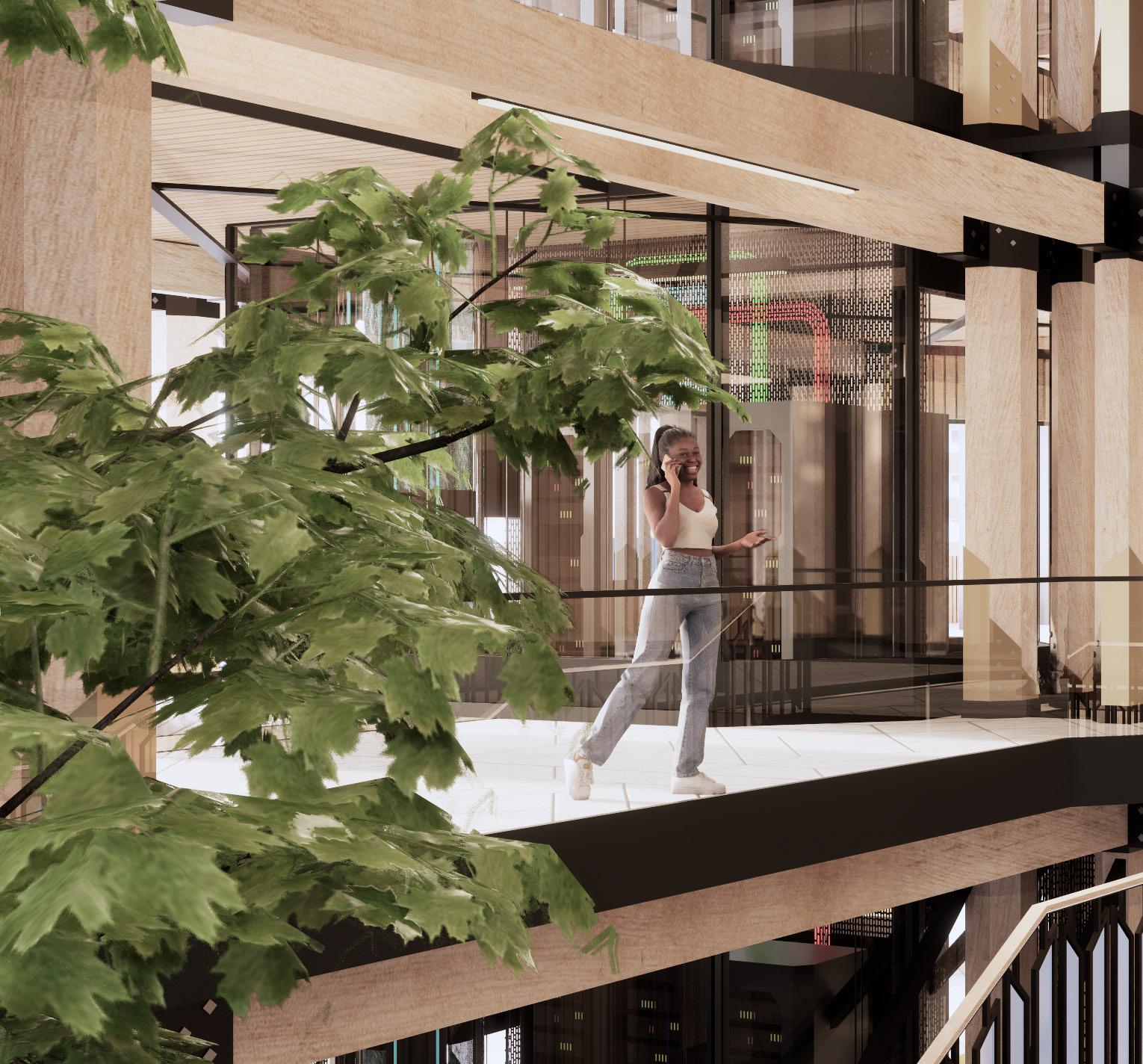

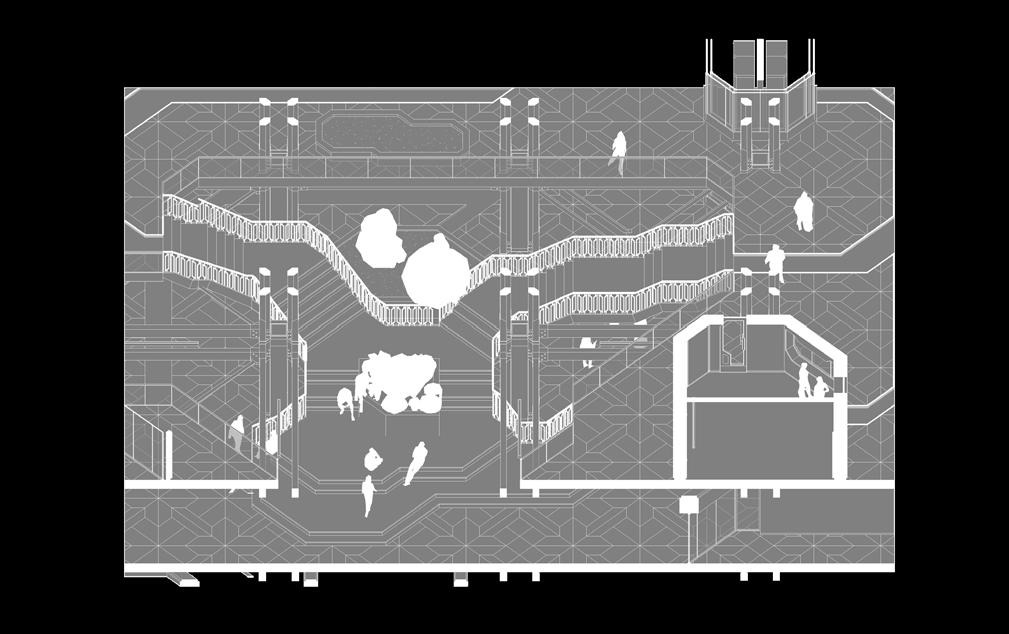
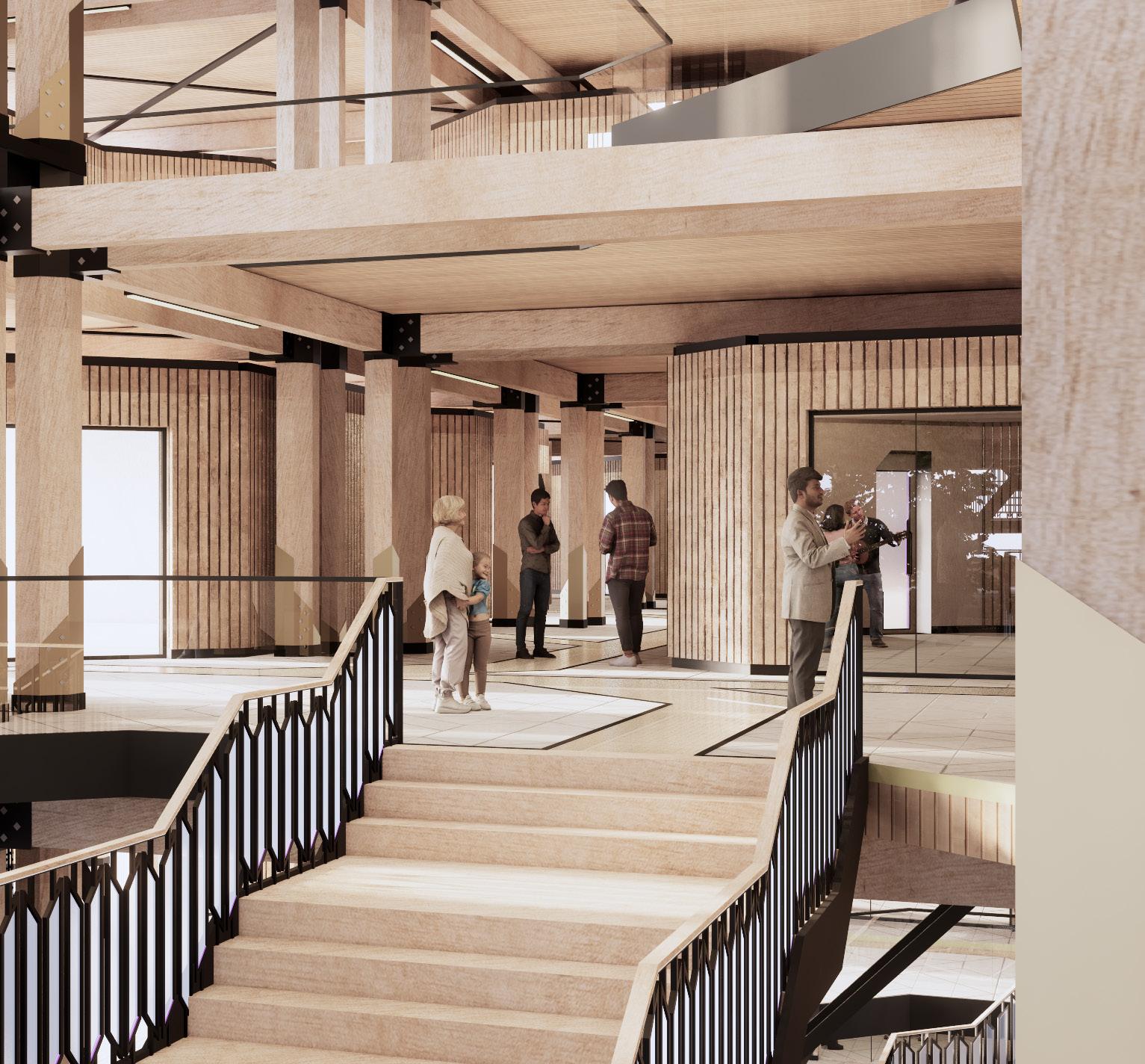
Having multiple small and medium sized offices together in the same industry can work together and learn from each other. In order to promote this, a large communal stair is introduced right in the middle. This way, the people need to cross this area and at the same time are exposed to influences of other offices. They can meet on this stair and have conversations about their shared interests and come up with new innovations in their field of work.
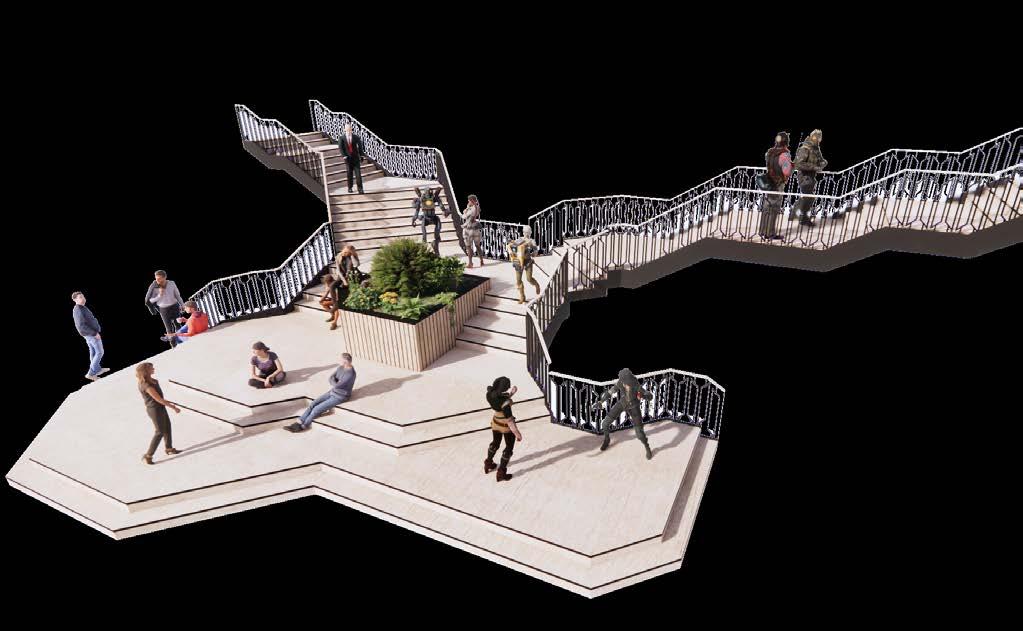
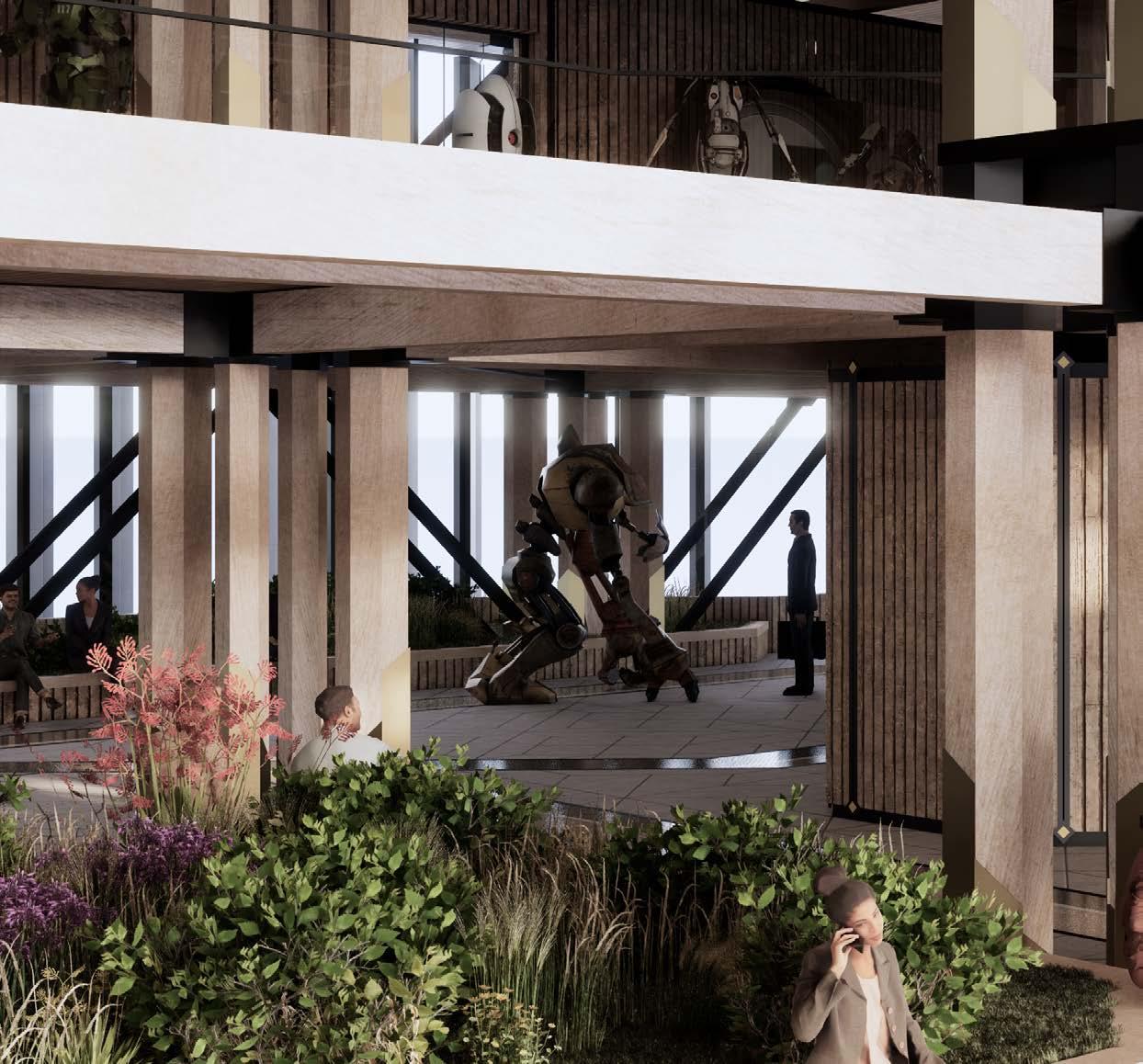


In line with the anthill concept, these living rooms translate even to the many start-up companies that house the office parts of the building. Social cohesion between the different companies is encouraged by making small to medium squares in between these office-pods. The vertical street connects multiple of these squares together for people to traverse and encounter new people along the way.













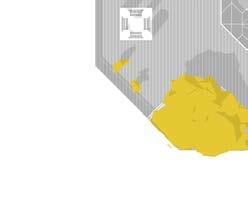



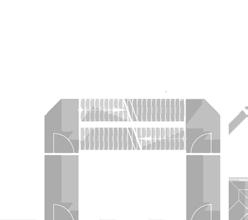


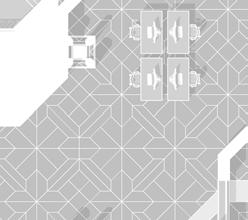






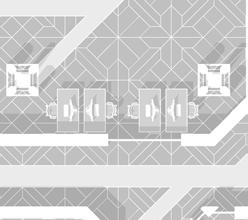






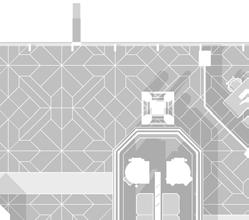

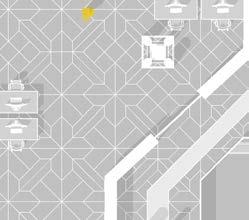
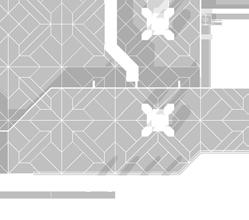















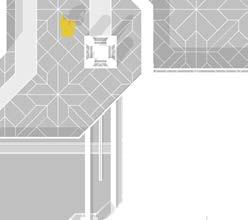
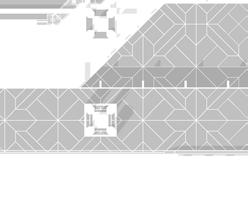





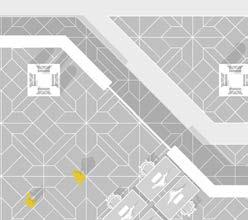
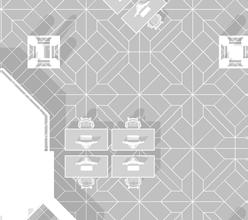
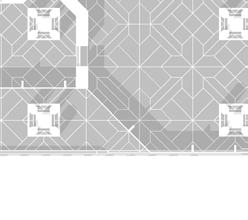







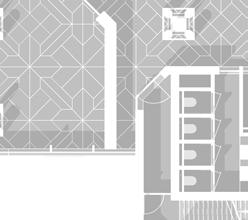






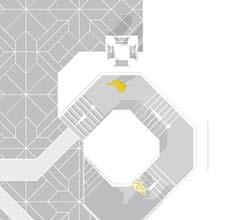
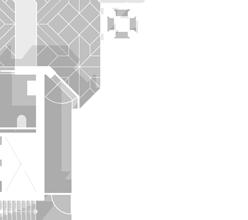










The border between the physical and virtual world is becoming thinner and thinner. Immerse yourself with the newest technologies of Virtual and Augmented Reality. Get physically going in this magical world where everything is possible and play games, have meetings or do whatever else is possible at the moment. Although the virtual space does not have boundaries, implementing his in the real world building does have its limits. Therefore the space is fitted with the necessary equipment to engulf people into the other dimensions.
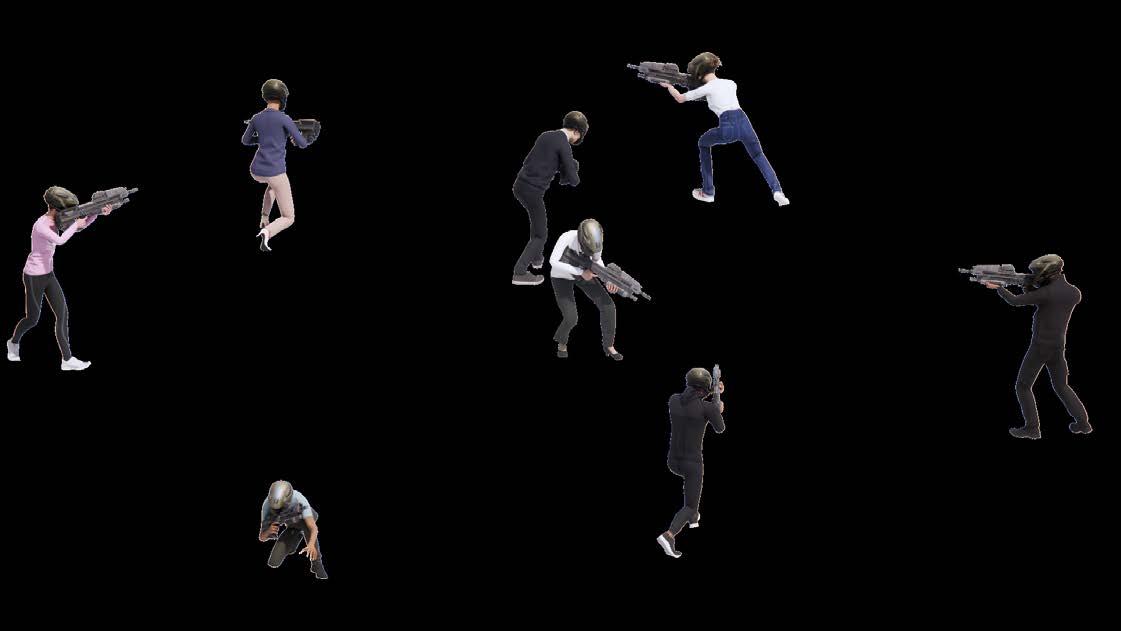

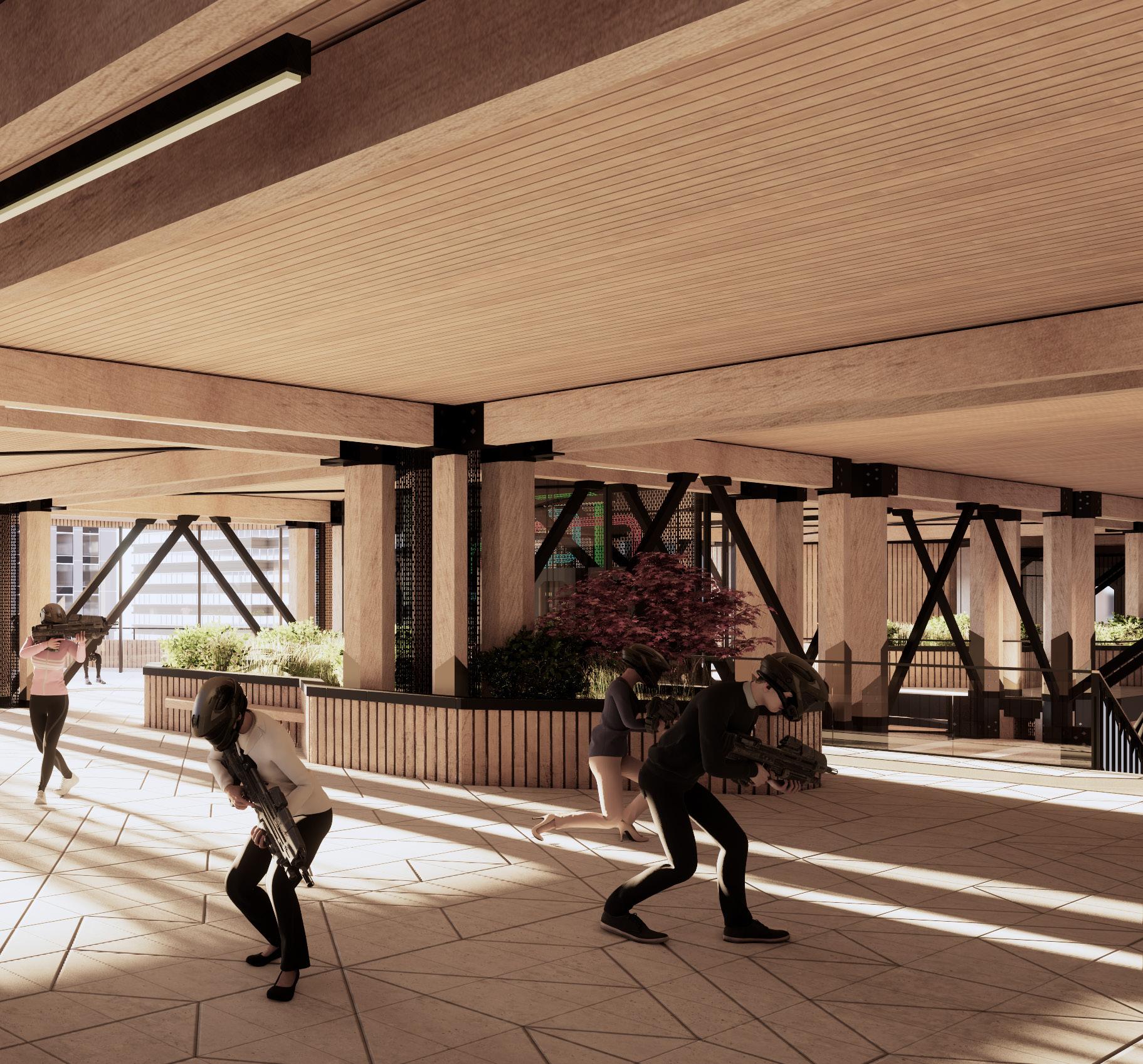










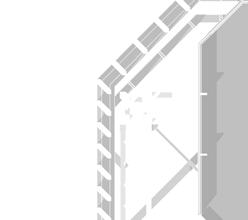

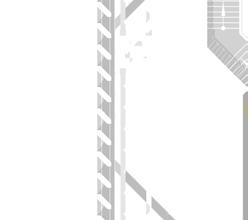





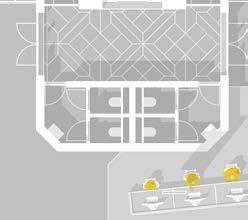
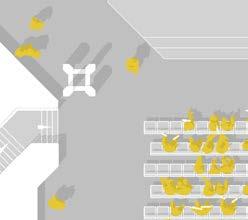
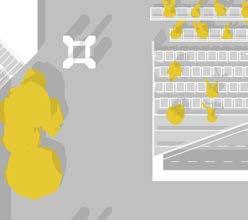




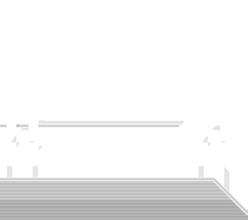
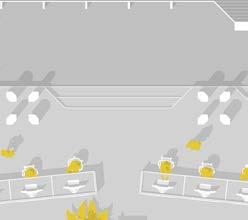
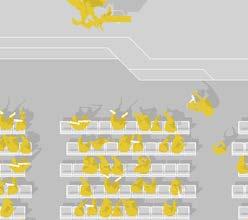
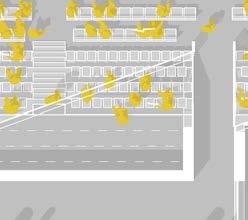
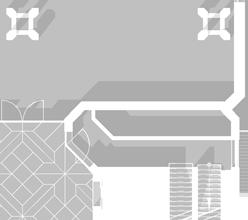




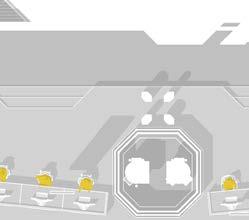
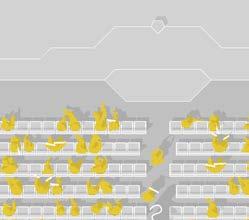
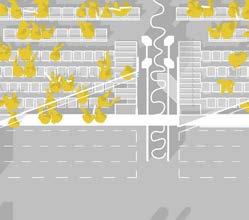
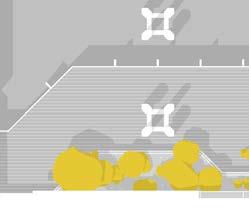













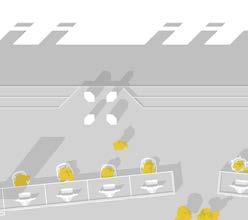
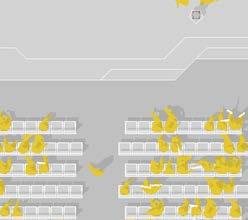
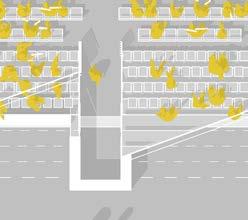
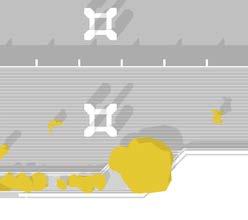







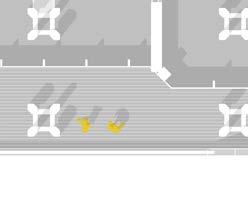





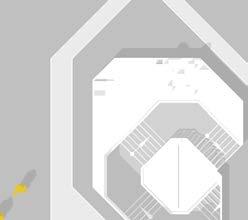

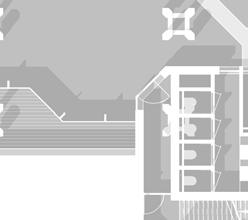





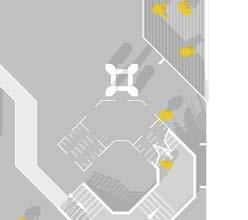
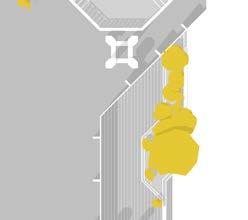













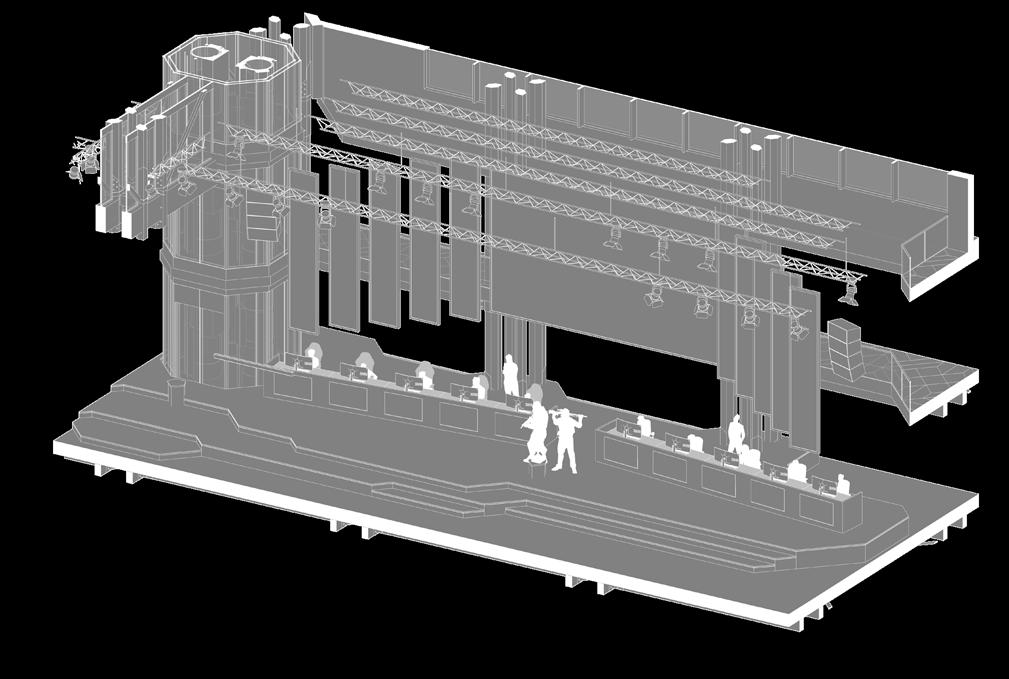
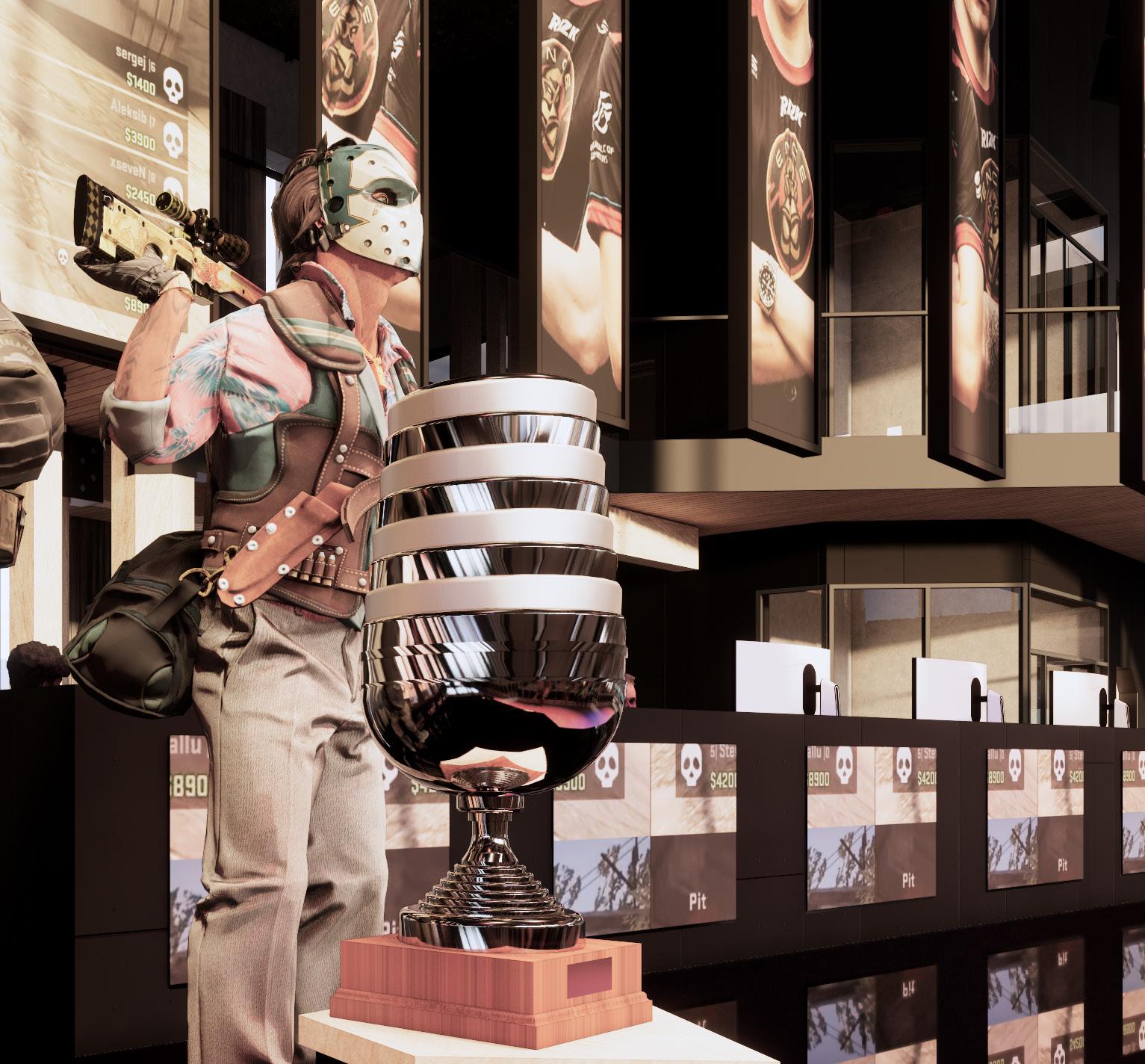
Welcome to the heart of eSports. This arena is where all the big events are about. Tournaments between the best teams from all over the world compete in (bloedstollende) battles to earn themselves the first place. E-athletes go through years of training to be able to earn their spot in the big leagues.
But people have to start somewhere, therefore this arena has the flexibility to scale in size for smaller competitions and can completely transform to fit the scene. This serves the purpose of lowering the bar for smaller teams and even individual players to slowly get used to the industry.
By day, the stage can be used for larger events that can fit the space well. By night, the arena morphes into the digital world of competing gaming where the tension of winning fills the air. Large screens and excessive lighting give a boost to the experience, even outside of the building through the open windows and LED integrated screens on the outside of the facade. This way, the event is held locally in the arena, it is projecting its direct context on the squares outside, and is broadcasting through the network onto the digital spaces.



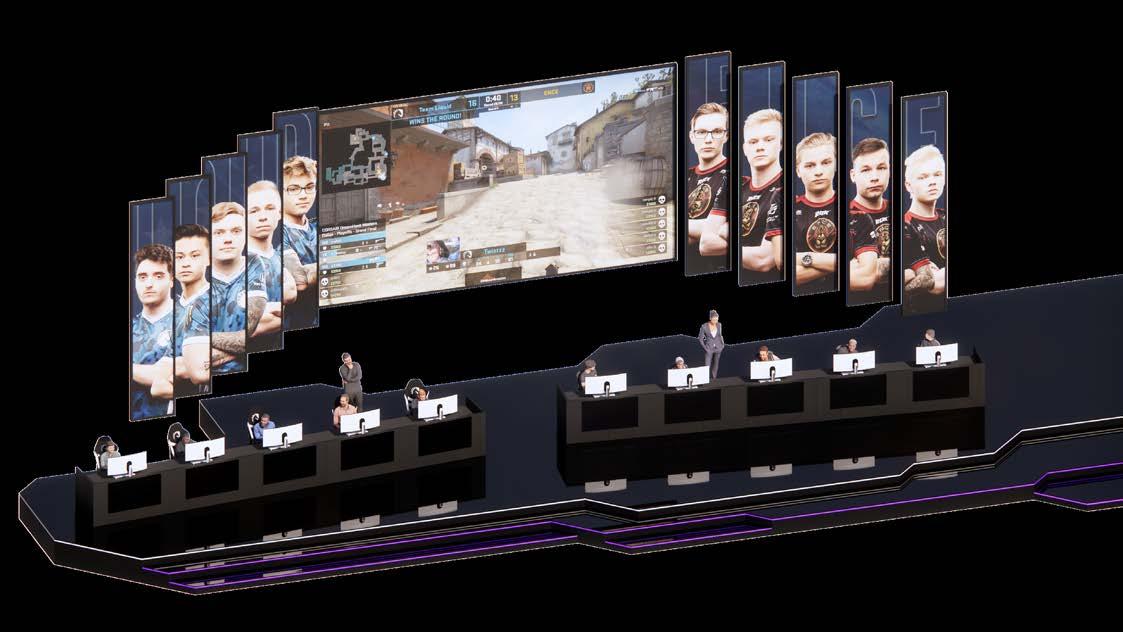











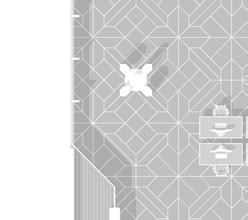

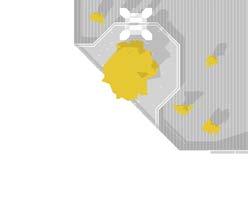




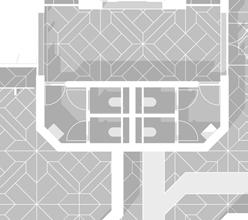






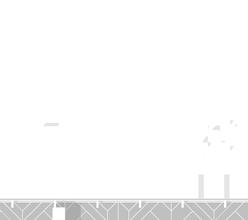









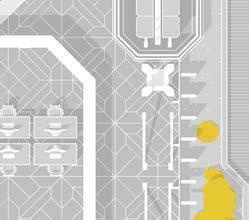
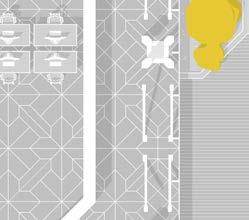














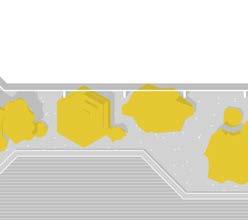








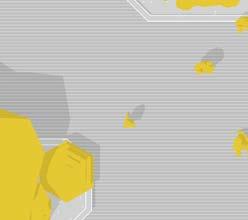
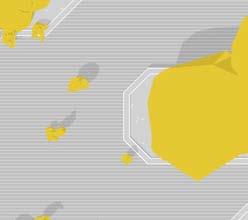





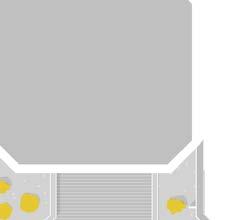

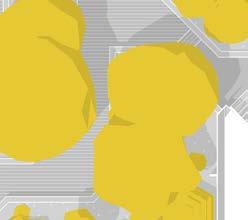







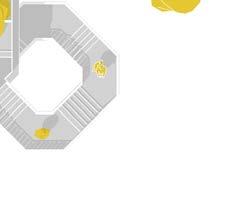













On top of the Arena is a large outside space located on the roof. It has easy access points on the side that can be reached from the arena itself. This part is public and welcomes everyone that wants to see the beautiful view over Utrecht itself.
In the larger scheme of the city it provides flora and fauna to use this roof terrace as a stepping stone between buildings that have the same greenery like Wonderwoods. It helps the overall environment of the city and in return gives a part of nature for people the enjoy.
From this part, the rest of the building continues upward in the shape of a tower on the eastern side of the building. People that work / reside in the tower can use this terrace for lunch and take a breath of fresh air.


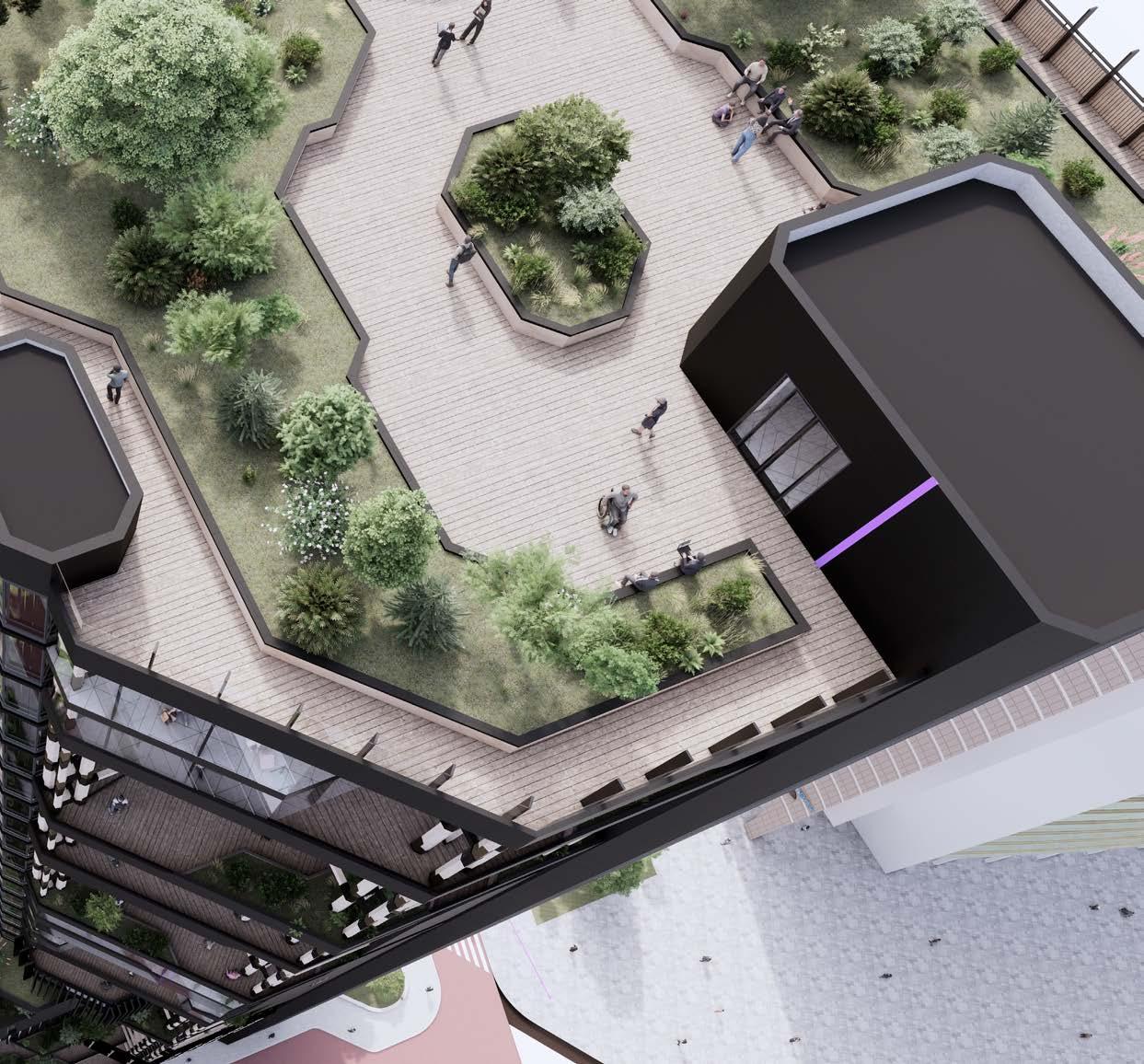
Completely on top of the tower is the last outside space that is publicly accessible. From here you can see kilometers far over the city of Utrecht. Directly below this part are short- and longstay rooms that can have a close connection to the outside world. Residents of Utrecht that live nearby have mentioned they wanted an area accessible for everyone with a nice view, that wish has been more than granted.

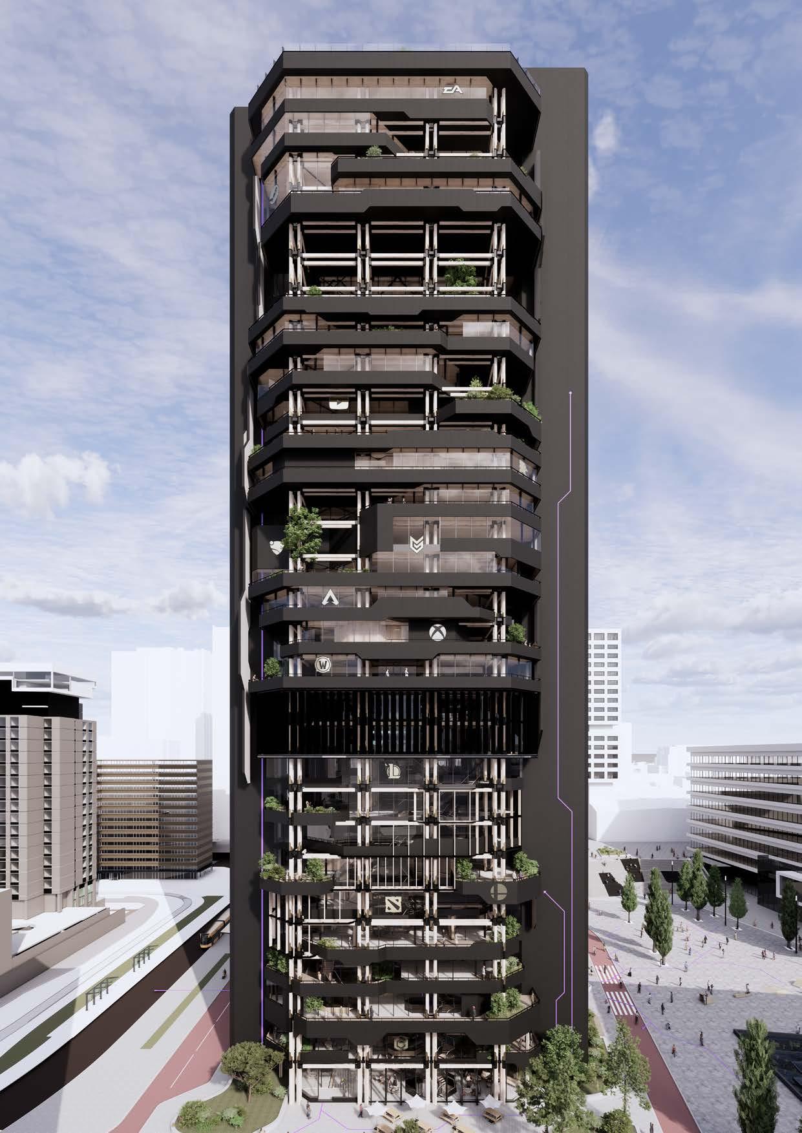




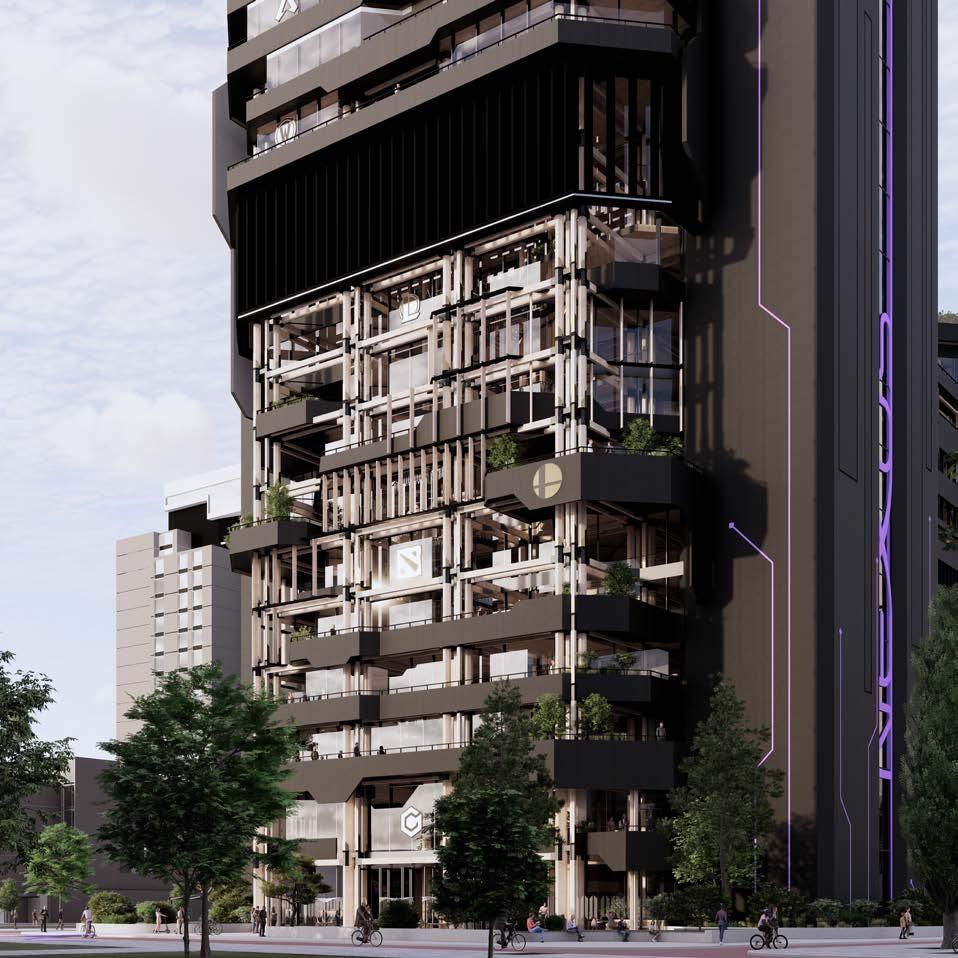

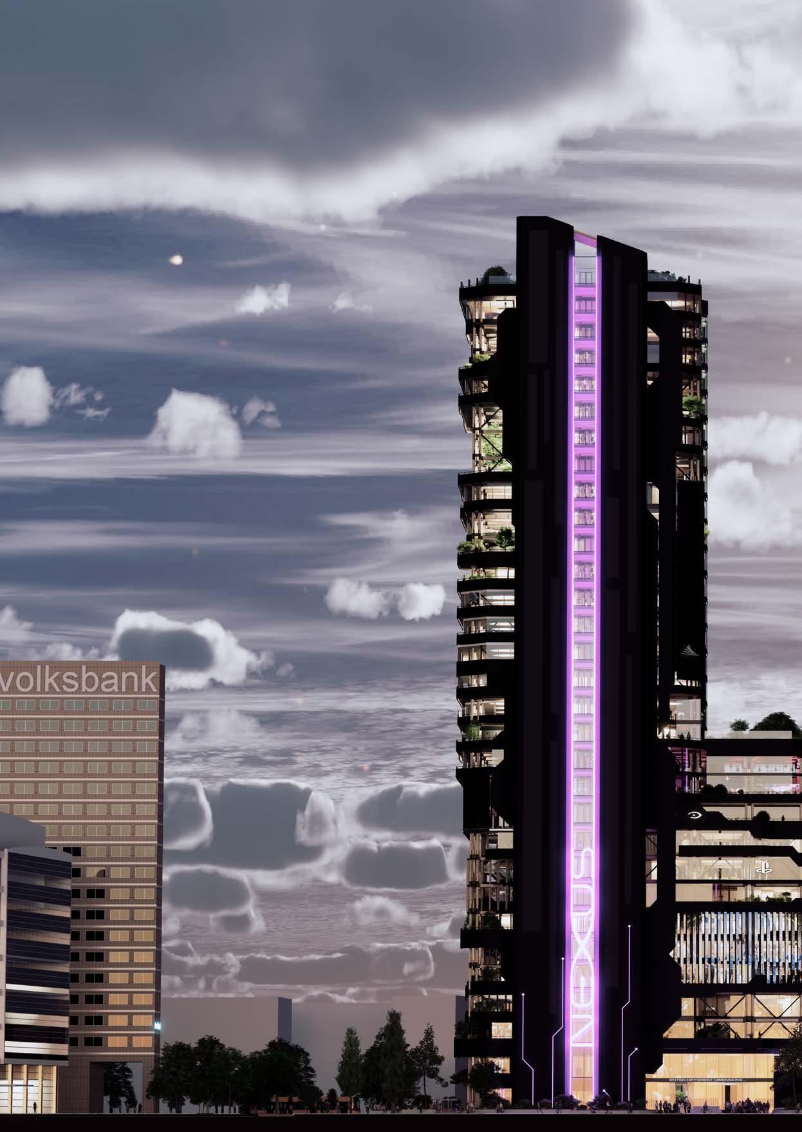
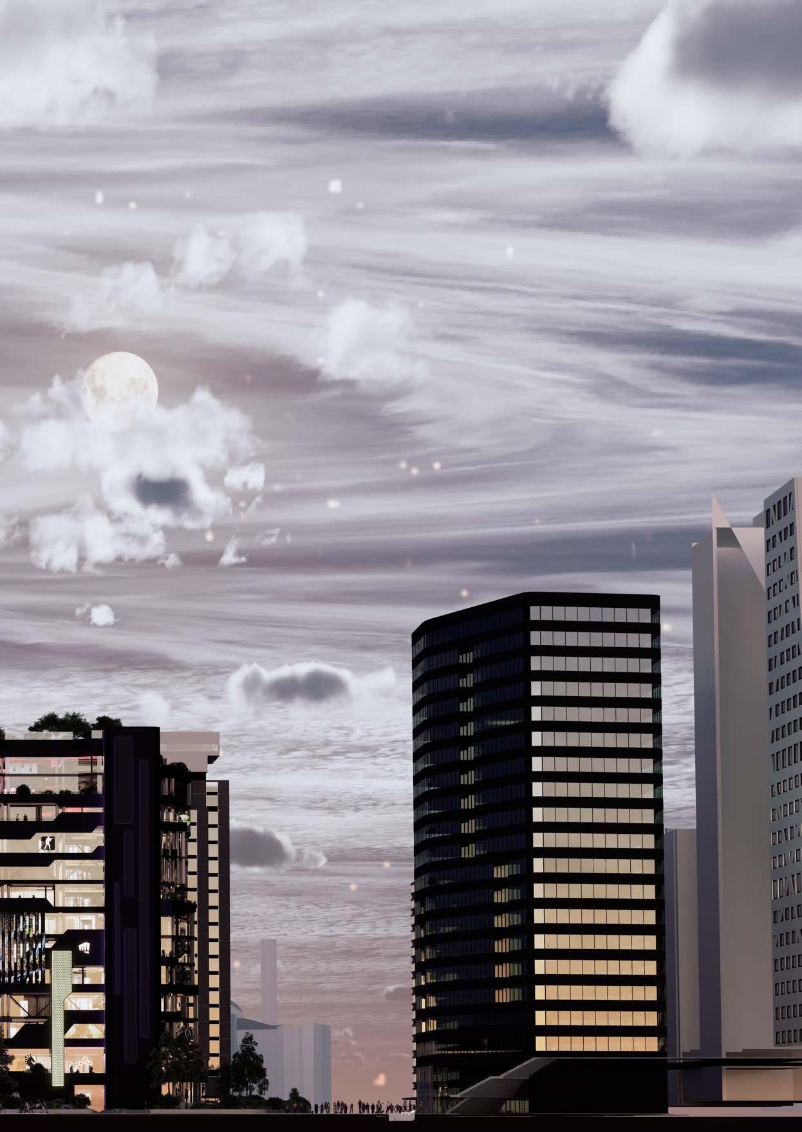
25-02-2025
Academy of Architecture
Waterlooplein 213, Amsterdam
Jeroen van Mechelen (mentor)
Kamiel Klaasse
Jan-Maarten Mulder
Ira Koers
Victor Meñoz Sanz
I would like to express my sincere thanks to everyone around me that has assisted me in any way during my time here at the Academy.
Investigating a new subject in the field of architecture that ultimately narrowed down into a solution that can have any shape of form was not an easy task, but by asking the right questions it gave me the motivation to seek out the best possible answers for the project.
Thanks to everyone from the streamer- and esports industry for sharing your knowledge. Thanks to my colleagues for taking the time to support me and inspire me during those many working hours.
Thanks to my fellow students at the Academy of Architecture for being in the same boat and battle our way through to reach this level in our profession.
Thanks to my mentor Jeroen van Mechelen and my committee Kamiel Klaasse and Jan-Maarten Mulder for being critical and supportive along the road, I could not have done this without your positive attitude and incredible knowledge.
Thanks to Sarah van Vliet and Bommes for putting up with me for so long and being there all the time, life is so much better with you.
© copyright 2025