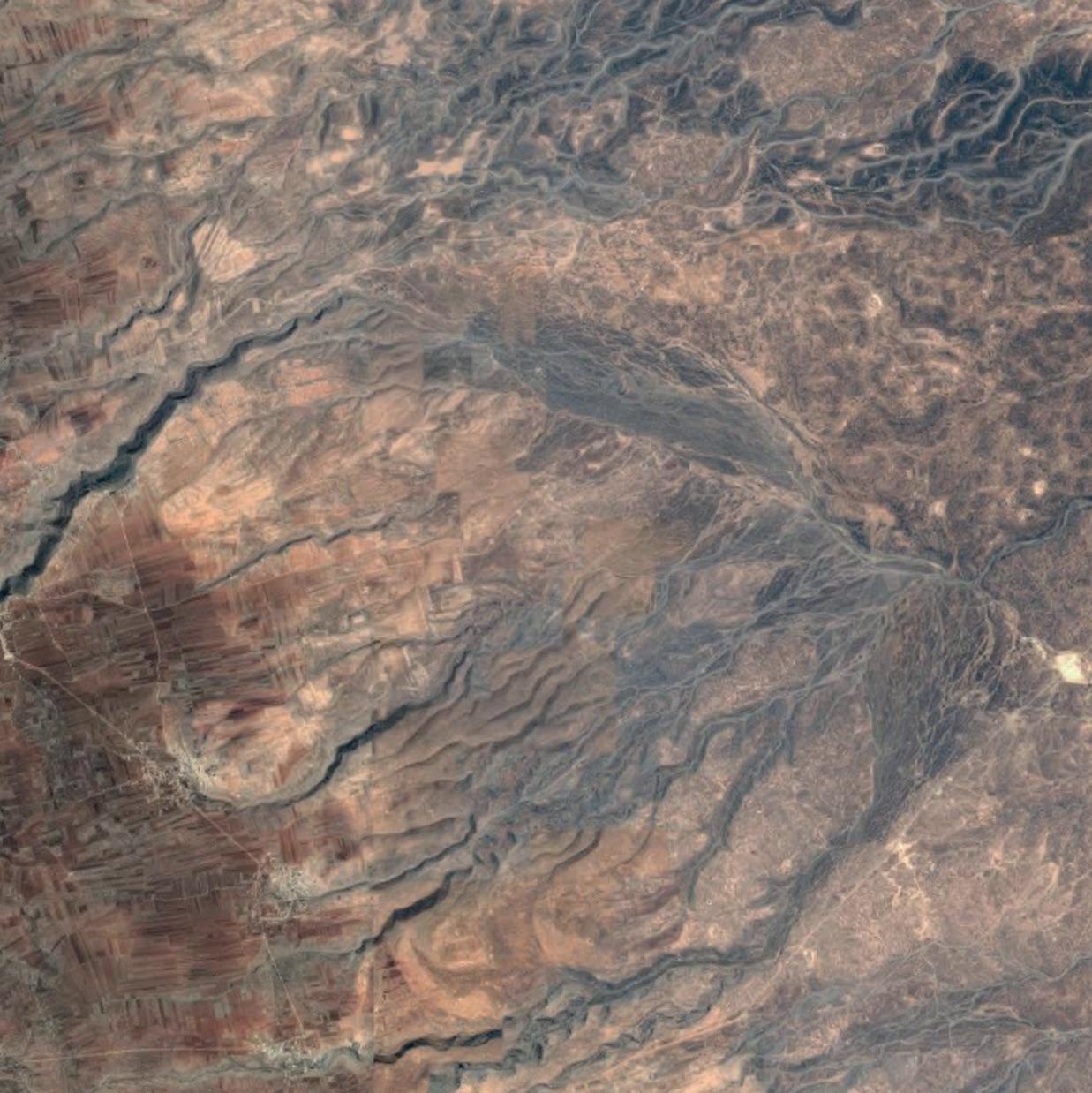
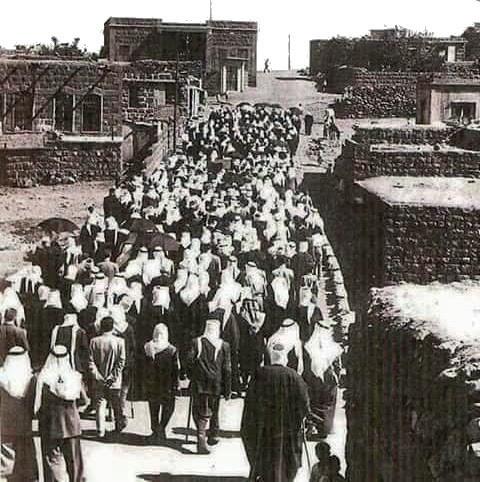
A VILLAGE REINCARNATED Breathing Life into Basalt Village as a Sustainable Community Hu b
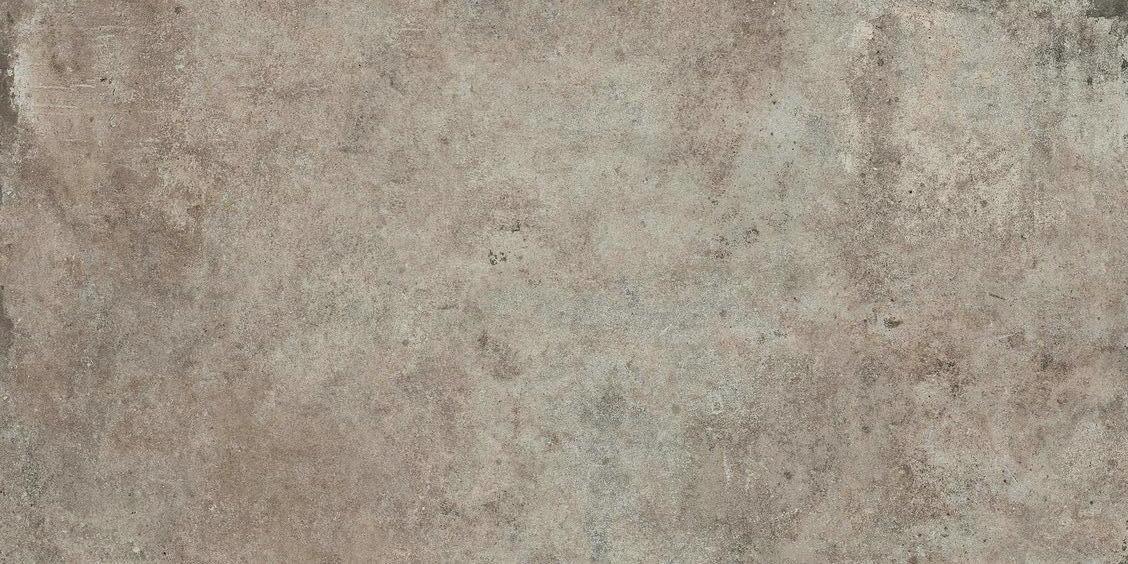
Shady Zenaldin
arch.shady8@hotmail.com
Master of architecture
Academie van Bouwkunst Amsterdam
April 2024
Committee:
Jeroen van Mechelen
Hanneke Kijne
Sasa radenovic
Examination Committee:
Lada Hrsak
Quita Schabracq

1. Introduction. 04 2. Historical analysis. 13 3. Social analysis. 18 4. 2011 war. 26 5. The main concept. 30 6. Location analysis 36 7. Analysis conclusion 53 8. Design 58 9. program. 88 TABLE OF CONTENT 10.Design cases. 94 11. Library design. 99 12.Conclusion 114



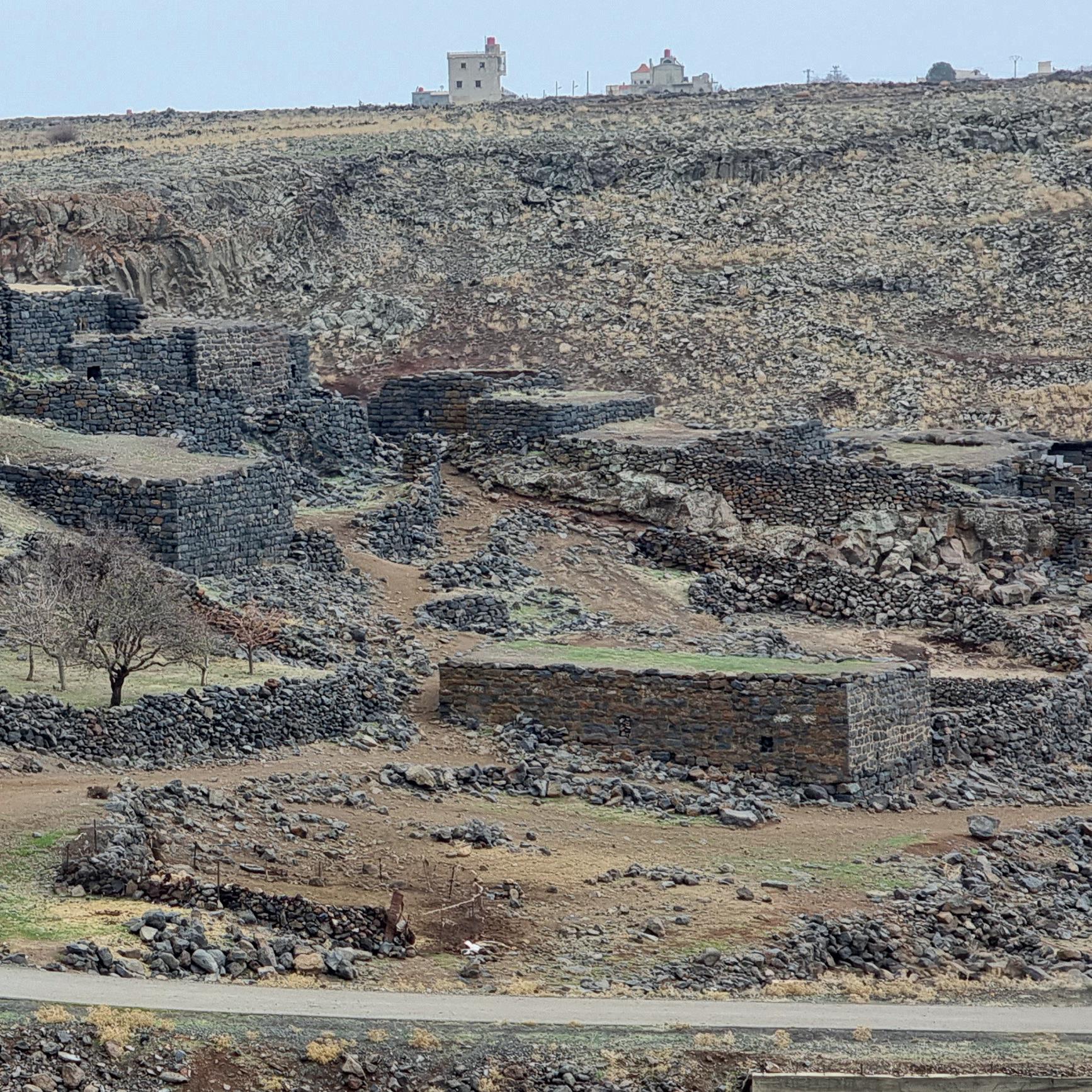
Al-Mushannaf village-Syria
A village called Al-Mushannaf lies in the south of Syria, where I grew up and often visited during my childhood. Since then, I have been fascinated by the old houses and the basalt that characterizes the area.
I loved going there with my parents to visit family. Every time I visited, I could feel the impact those houses had on the way people lived. I could sense the strength of the basalt in the people and observe how the houses were built on terraces, forming a cohesive unit where residents lived as one family.
I still remember that every time we wanted to visit this place, we stayed for two days because they wouldn’t let us leave before visiting every house. Hospitality, kindness, strength, and unity are integral parts of their identity.
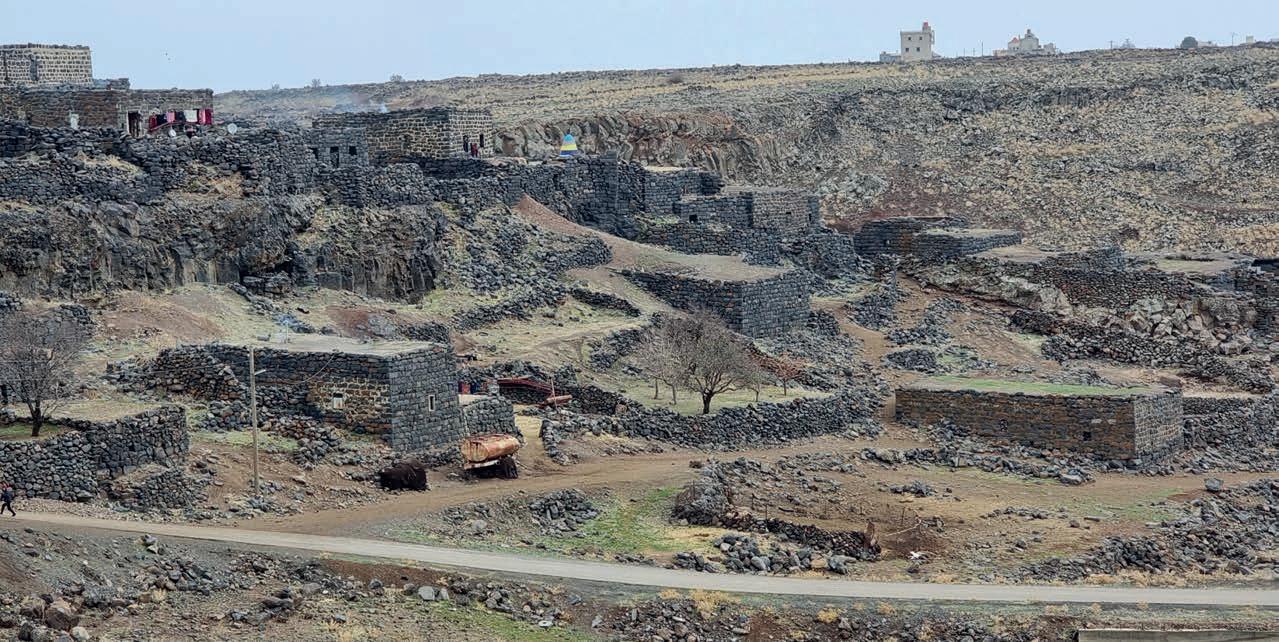


Zooming in to the location
Syria
It’s called the Syrian Arab republic located in the west of Asia and part of the middle east countries. Syria is bordered by the Mediterranean sea to the west, Turkey to the north, Iraq to the east and southeast, Jordan to the south, and Palestine and Lebanon to the southwest. Cyprus lies to the west across the Mediterranean Sea.
The oldest remains found in Syria date from the Palaeolithic era (c.800,000 BCE).
It was the cradle of human civilization such as Empire Ebla, Yamhad Mari and Ugarit. It was also part of the Hellenistic empire, the Roman empire and the Byzantine and Nabataean eras which has an influence on the location of the project.
As-Suwayda
As-Suwayda is one of 14 governorates in Syria. Located in the south 100 km from Damascus on the border of Jordan.
It is one of the most important historical provinces in the middle east with a rich history consisting of ruins of temples, castles, and stories.
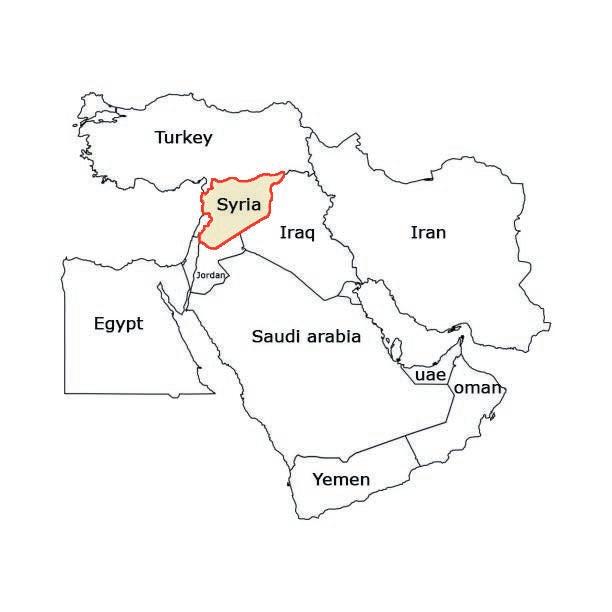
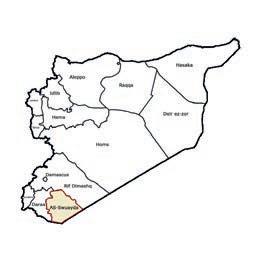
Al-Mushannaf
Al-Mushannaf (ancient Nela or Nelkomia) was a part of the province of Syria under the Roman Empire on the borders with the province of Arabia Petraea.
It has the temple of Al-Mushannaf which was dedicated to the gods Zeus and Athena.
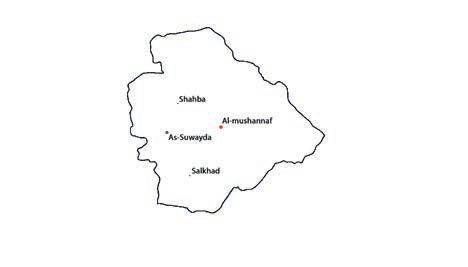


A place called Al-Mushannaf
Located in the heart of As-Suwayda province, this village sits approximately 52 kilometers east of As-Suwayda, at an elevation of around 1530 meters above sea level. Positioned on the border of the basalt field and the Syrian desert, its unique geography plays a key role in shaping its climate.
Thanks to its height and location, the village enjoys mild summers and cold winters. During the summer, the elevation provides relief from the heat prevalent in the region, while the winter temperatures are influenced by its higher position.
Overall, the village showcases the fascinating interplay between geography and climate, adding diversity to As-Suwayda’s environmental landscape and contributing to the rich tapestry of Syria’s varied topography and weather conditions.

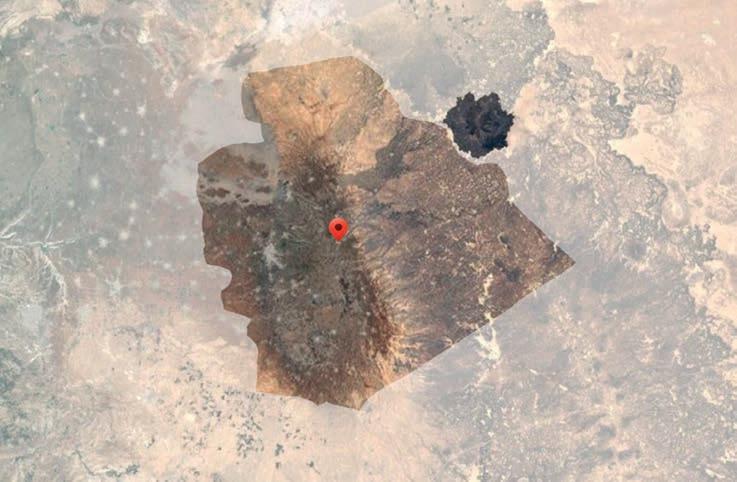

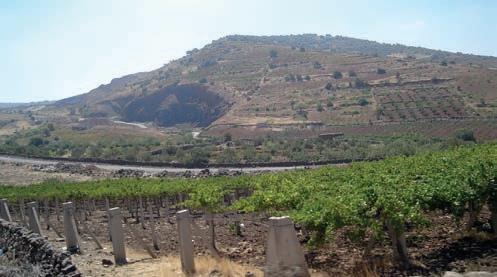

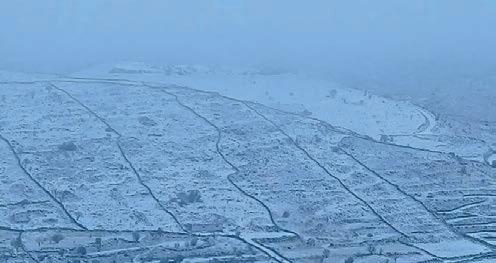
The basalt landscape
After the volcanic activity calmed down and the intense heat faded away, the molten basaltic lava slowly cooled and spread out over the surrounding land. This led to the creation of various unique landforms, which have greatly changed and enriched the overall geography of the entire area.

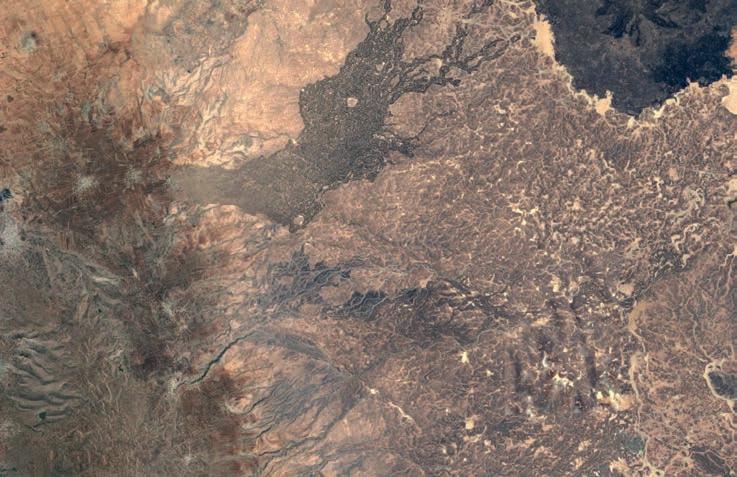
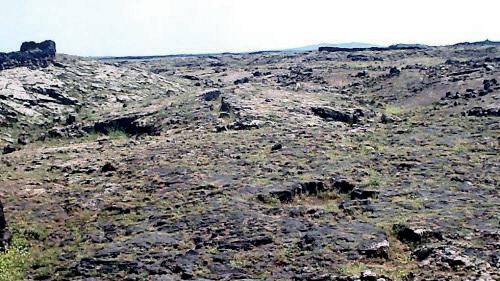

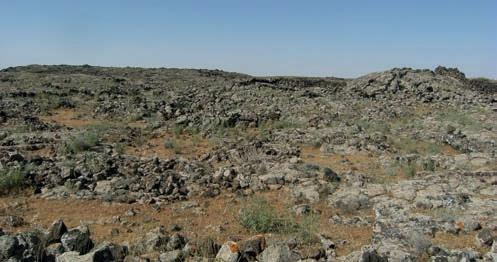

The flow of basalt
Similar to how blood flows through veins in the human body, the basalt valleys moved across the landscape, creating winding paths through hills and lowlands, adding an interesting and natural look to the area.

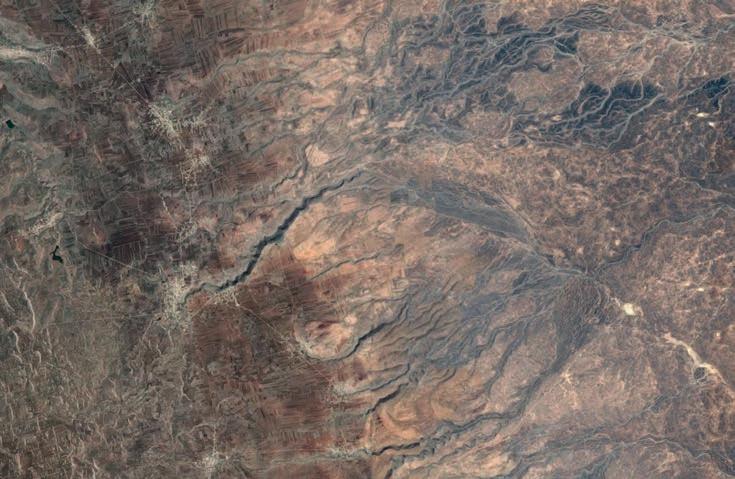


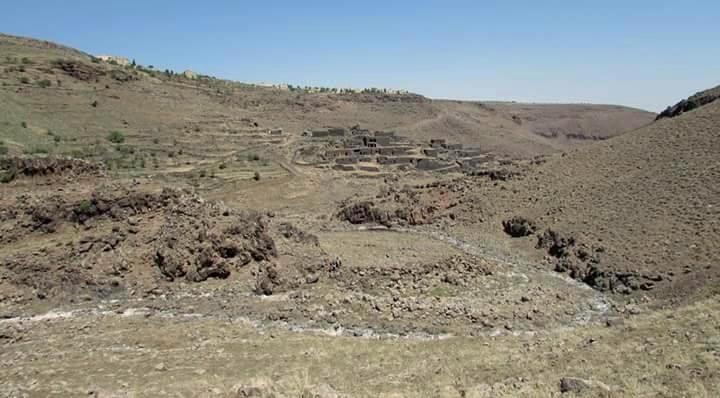
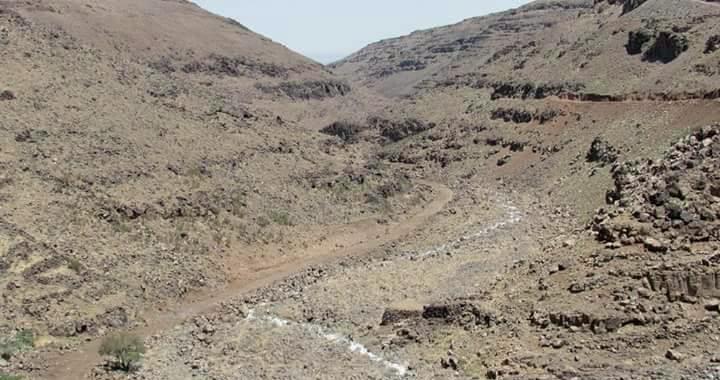
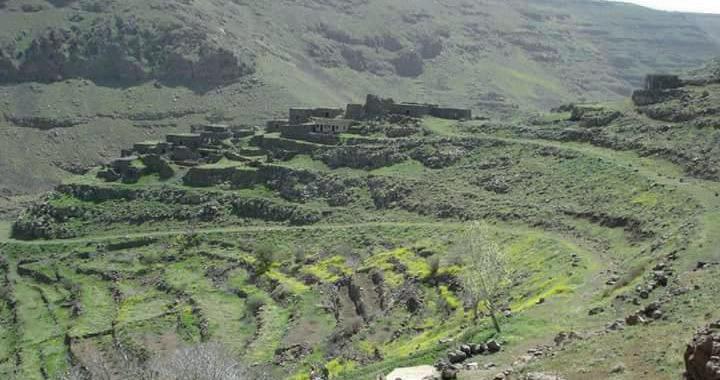
The spread of the vilages
From the edge of the basalt field, the landscape unfolds, revealing a mosaic of villages scattered across the terrain. It’s evident that the local community has been actively reshaping the land, purposefully moving basalt rocks to prepare the ground for farming. The villages seamlessly blend with the basalt backdrop, showcasing a unique partnership between human effort and nature. As these individuals work alongside the resilient basalt, carving out space for agriculture, they share a story of adaptability and resourcefulness, embodying their commitment to sustainable living.

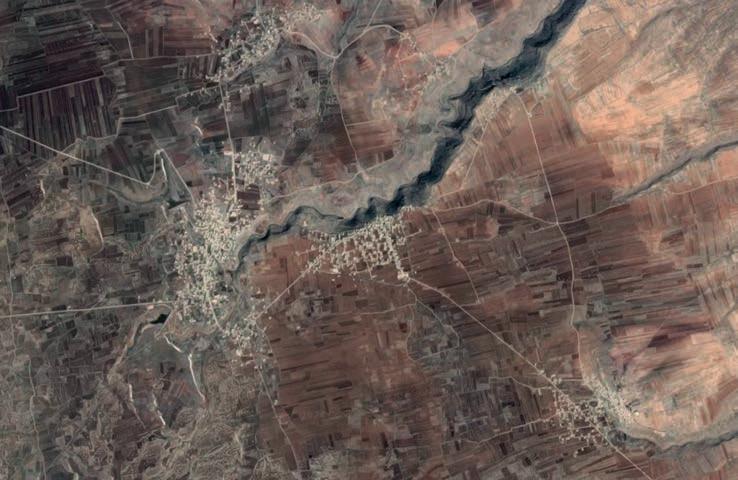
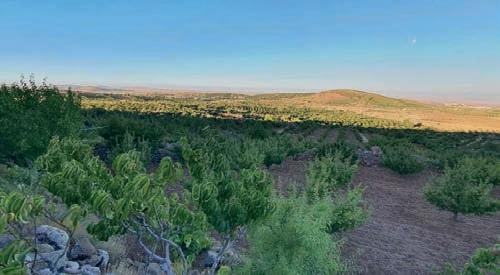


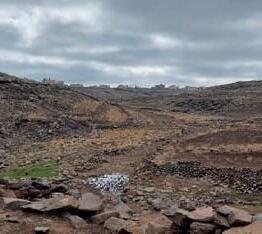
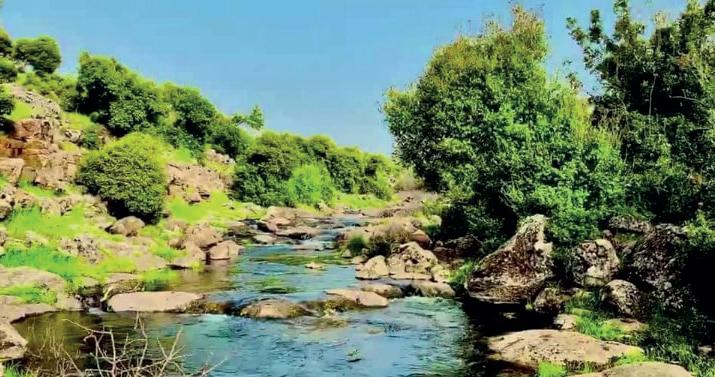
The project location
Zooming in on the project’s location, the old village of Al-Mushannaf comes into focus, revealing ancient basalt houses nestled on one side of the valley. These historic structures gaze out towards a breathtaking view of the expansive valley, while on the opposite side stands a formidable basalt cliff. Together, these elements encapsulate the essence of the location, forming the foundational components that define the unique character of this place.

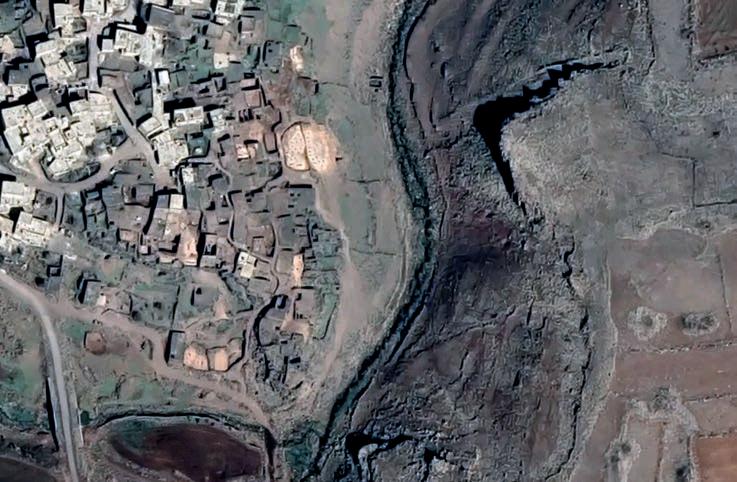
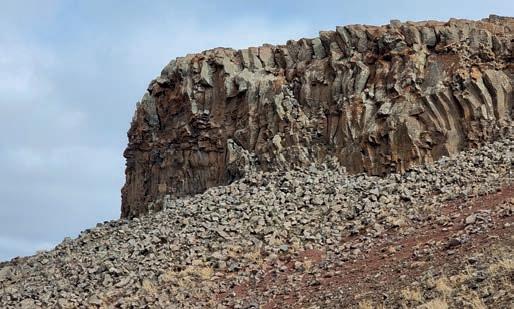
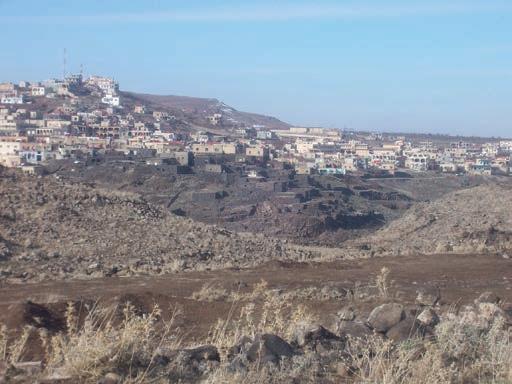
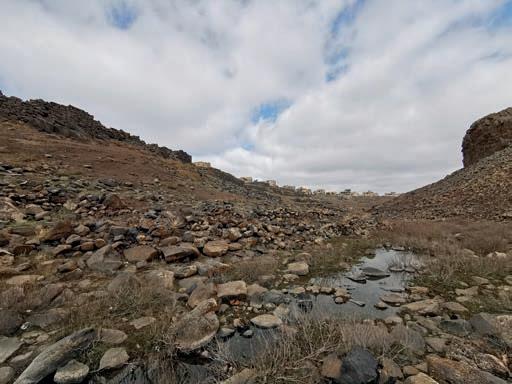

Historical analysis

The story of basalt
There was a volcano
As previously illustrated in the timeline of the location, the Al-Safa volcano was active in the southern part of Syria approximately 12,000 years ago, giving rise to the basalt landscape. Since that ancient eruption, basalt has become integral to the identity of the region. The local inhabitants harnessed this volcanic rock for various purposes, notably in architecture. From houses and temples to monuments, streets, water canals, and theaters, the versatile basalt has played a crucial role in shaping the built environment of this area.
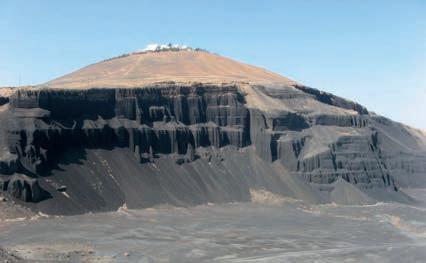
The use of basalt
Around 3000 years ago, the Greeks and the Romans utilized the basalt in the area to construct temples, houses, castles, and amphitheaters. These structures still stand today, either as complete buildings or as ruins. These ruins showcase the rich history of the area.
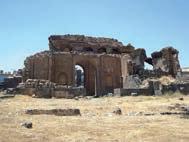

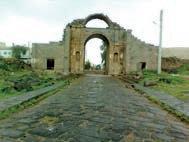
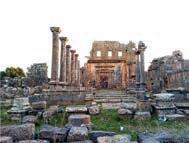
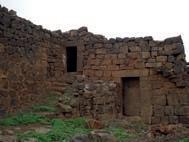
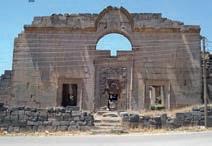
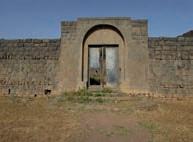



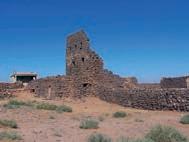
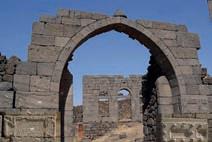
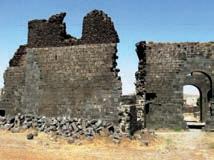
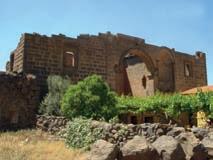
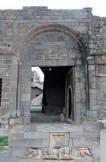

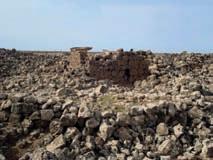
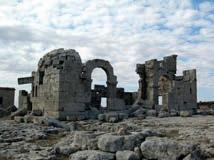
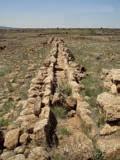
Southern Syria Landmarks
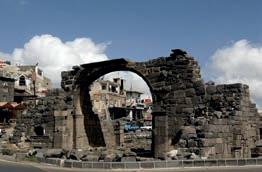
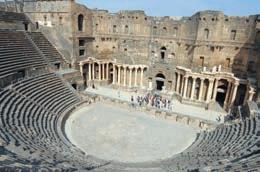

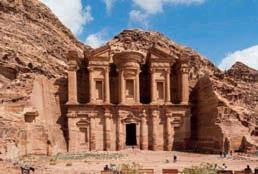
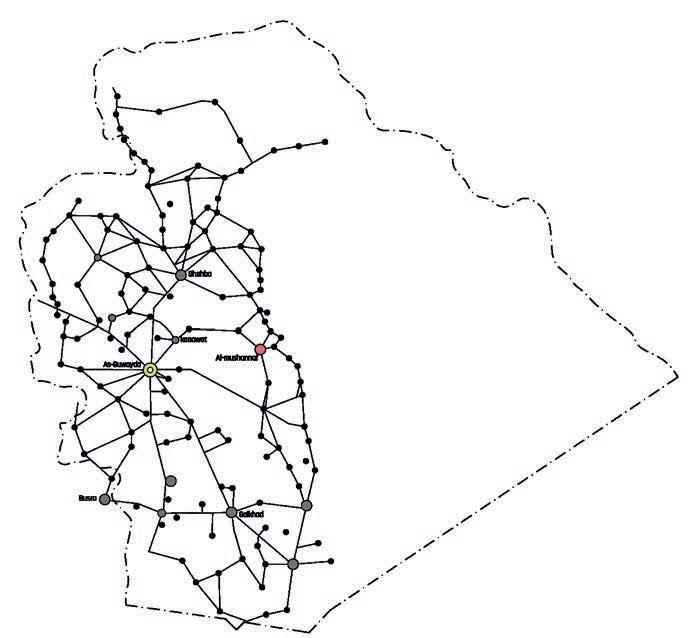
TO PETRA -
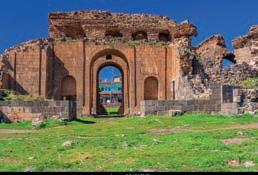
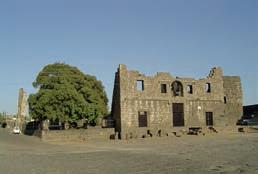
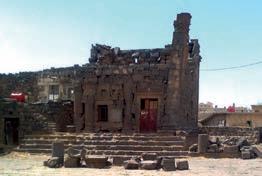
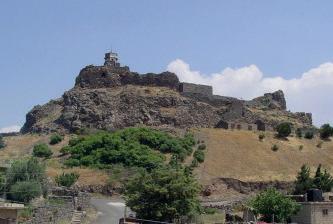 JORDAN
“Mashnaqa Arch” or remains of a Byzantine basilica. As-Suwayda city.
Bosra amphitheater. it was built during Roman empire. Bosra city.
Famous for its rock-cut architecture and water conduit system. It was built during the Nabataean kingdom in the south of Jordan.
Salkhad castle was built by the Ayyubid dynasty between 1214–1247. Salkhad city.
Al-Mushannaf temple. Roman temple was built in the first century also.
Kanawat ruins, very rich historical location which was built in the first century.
Roman bathhouses. It was built during the Roman empire in the city of Shahba.
JORDAN
“Mashnaqa Arch” or remains of a Byzantine basilica. As-Suwayda city.
Bosra amphitheater. it was built during Roman empire. Bosra city.
Famous for its rock-cut architecture and water conduit system. It was built during the Nabataean kingdom in the south of Jordan.
Salkhad castle was built by the Ayyubid dynasty between 1214–1247. Salkhad city.
Al-Mushannaf temple. Roman temple was built in the first century also.
Kanawat ruins, very rich historical location which was built in the first century.
Roman bathhouses. It was built during the Roman empire in the city of Shahba.
Building method basalt
Building with basalt has been a practice known in the south of Syria since the arrival of the first inhabitants. The houses were constructed without mortar, resembling puzzles where each stone carried and supported the others. Walls were erected from massive stones, with widths starting from 50cm. To reduce spans, arches of basalt were built, featuring stones protruding at the top to support main beams, also made from basalt. Above these were secondary beams to support the roof, which was insulated with compacted soil and a green roof on top. In the early days, doors and windows were also crafted from basalt, reflecting a simple, natural, and sustainable construction method. Building these houses was not just a construction project but also a social endeavor, involving the assistance of family, friends, and neighbors.
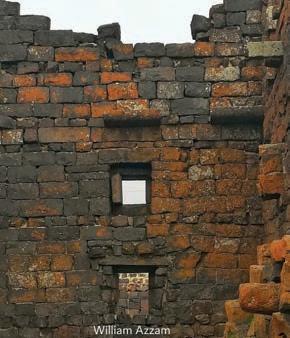
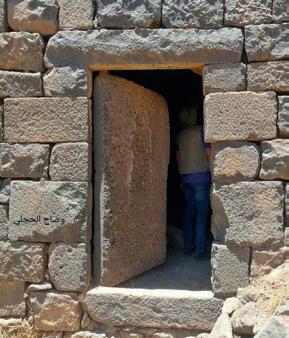

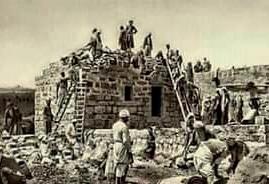
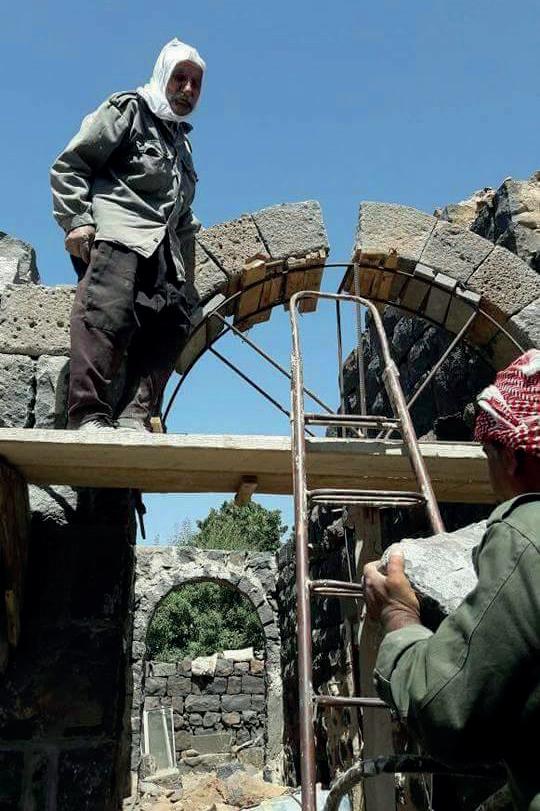
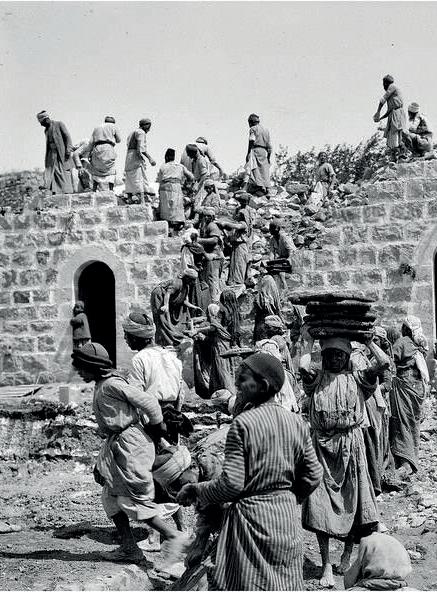
Building method mud

In the east and north of the province of As-Swuayda, another building method was used, with mud and straw serving as the main building materials. In the east, where the desert begins, mud and straw were formed into blocks and constructed as domes.
In the north, encompassing the countryside of Damascus and Damascus itself, a different method was employed. In those areas, woods were readily available, leading to the main structure of the houses being timber, filled with mud and straw as secondary and finishing materials.
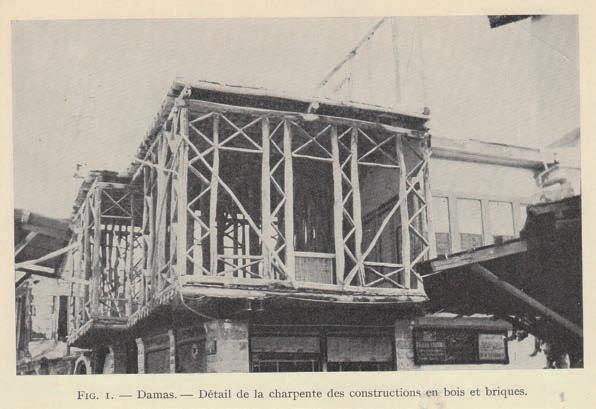

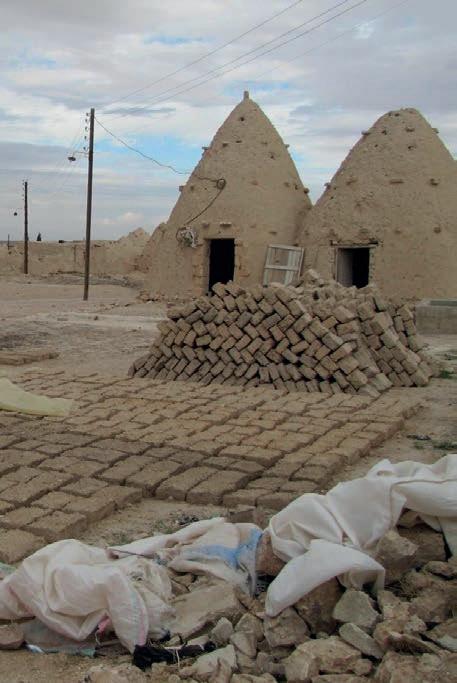

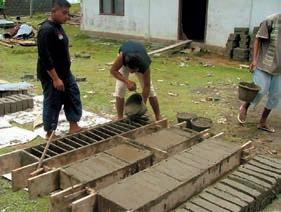


Social analysis
The use of the houses in the area

As I mentioned before, hospitality is ingrained in the identity of the people in this area, so social life plays a crucial role in their daily lives. The biggest room in the house is always designated as the guest room. Additionally, there is a place to store mattresses and blankets, which people can use to provide comfortable sleeping arrangements for visitors in case they have many. It was always a pleasant and enjoyable experience.
Sitting on the floor gives the feeling of being part of the family, as families often gather together on the floor when there aren’t formal visitors. It is also considered more comfortable and an integral part of social life.
I still remember spending a lot of time with family and friends, sitting on the floor, eating together, doing homework, or having fun with my siblings, trying to create animal faces on the wall from the shadows cast by candlelight. These are small memories, but they remain vivid in everyone’s minds.
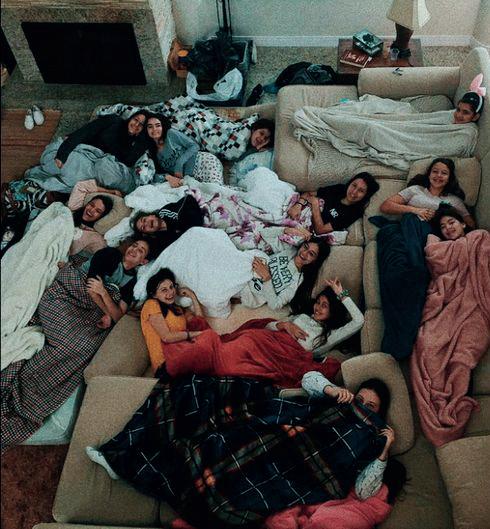


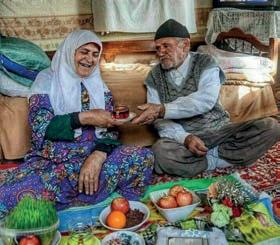
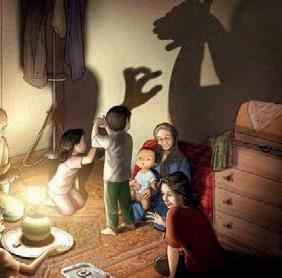
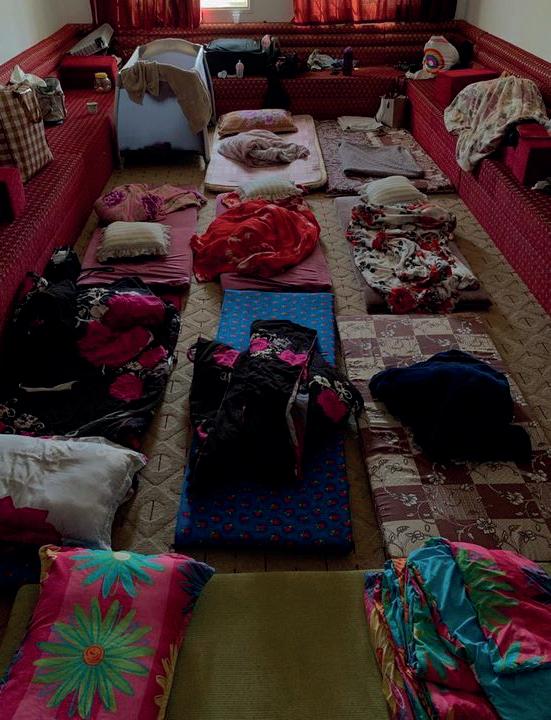

The use of the outdoor spaces
Going out of the houses to the courtyards and roofs, we feel that the social spaces are extended from inside to outside. From April to September, many people prefer to sit outside due to the weather. Courtyards and terraces were used for people to sit together and talk, or for grandparents to teach kids some craftsmanship, or for families to prepare special food.
The rooftops were also used to dry some food in a specific way and as a place to sleep during hot summer nights, where people can enjoy the beauty of the sky filled with thousands of stars and talk to each other until almost sunrise when they fall asleep.
In these outdoor spaces, there was always laughter echoing alongside the scent of freshly cooked meals, creating a vibrant atmosphere of community and togetherness.



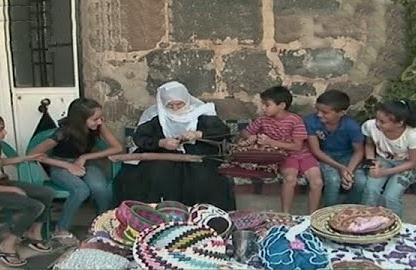
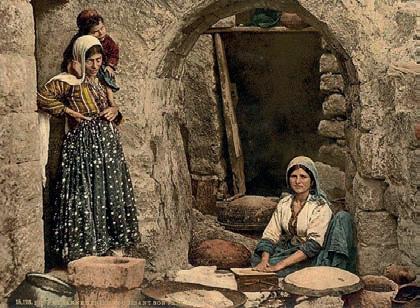
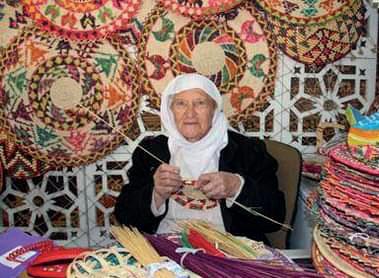
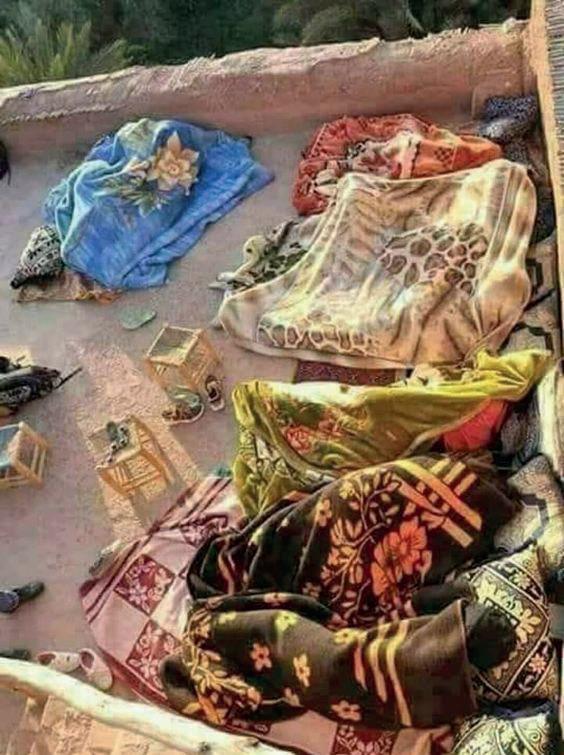

The use of the squares
Venturing further from the houses into the streets and squares of the villages in the area, we see that they were organized and designed in such a way as to provide space for social life. These were the spaces where people gathered together to meet, play, dance, and celebrate weddings and joyous occasions, as well as to support each other in sad moments, such as the loss of a loved one.
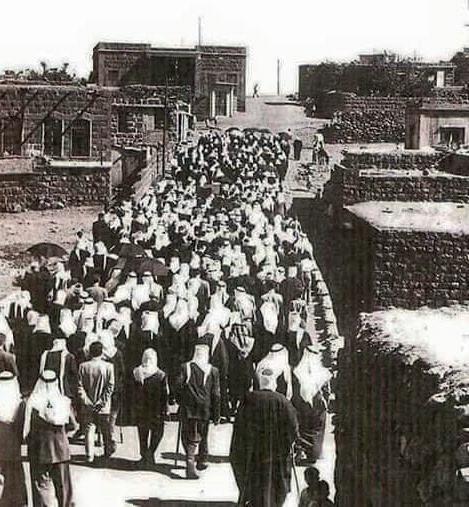
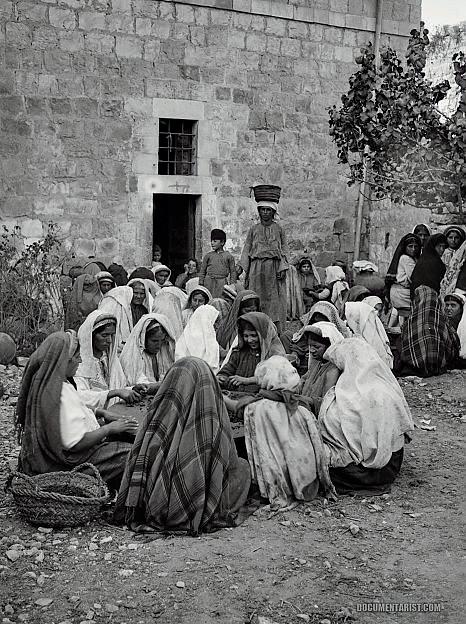


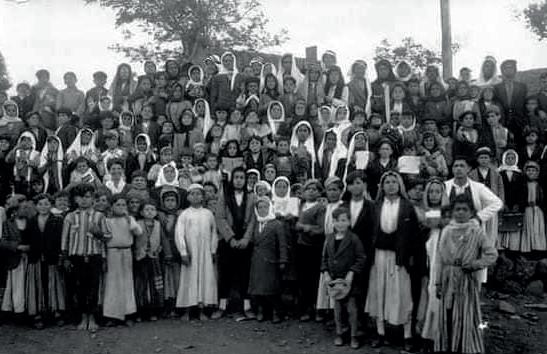
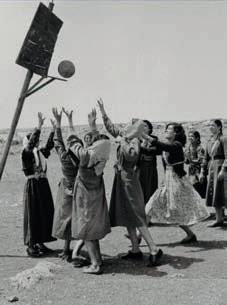
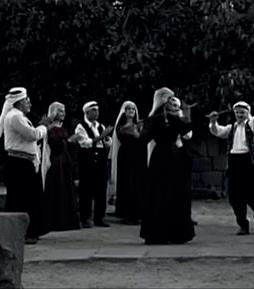
Evrey corner is a playground
These streets and squares also served as the sole playgrounds for children. It was the place where the social life of the kids began. Regardless of the weather conditions, these places were the second home for those kids, where they played, laughed, fought, and formed bonds with each other. It was always the place where lifelong friendships began.

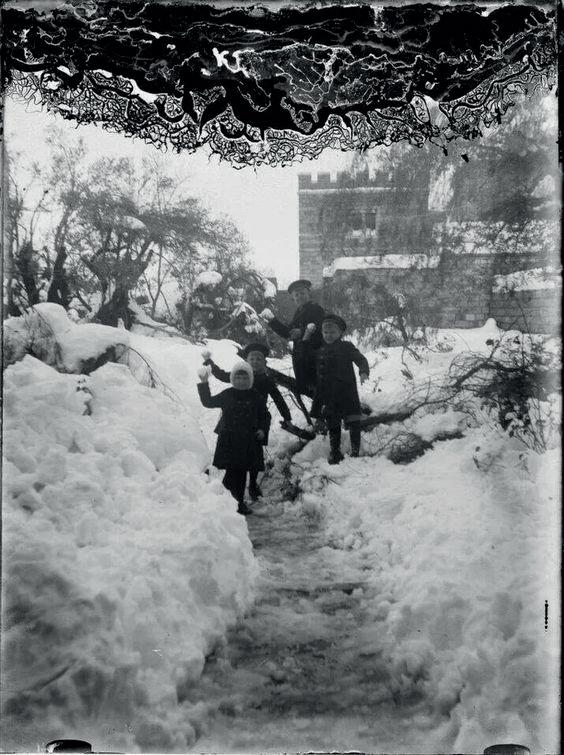



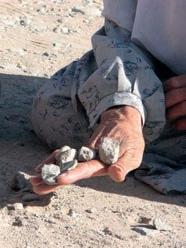
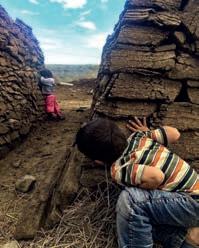


The use of outdoor spaces for preparing food for the year
Part of the Mediterranean ingredients and foods are prepared in specific seasons. The preparation of these foods was also considered a social activity where people helped each other to prepare and store the food to be used for the rest of the year. The courtyards and terraces were also utilized as places to work or to dry the vegetables or the prepared food such as grapes or tomato paste.
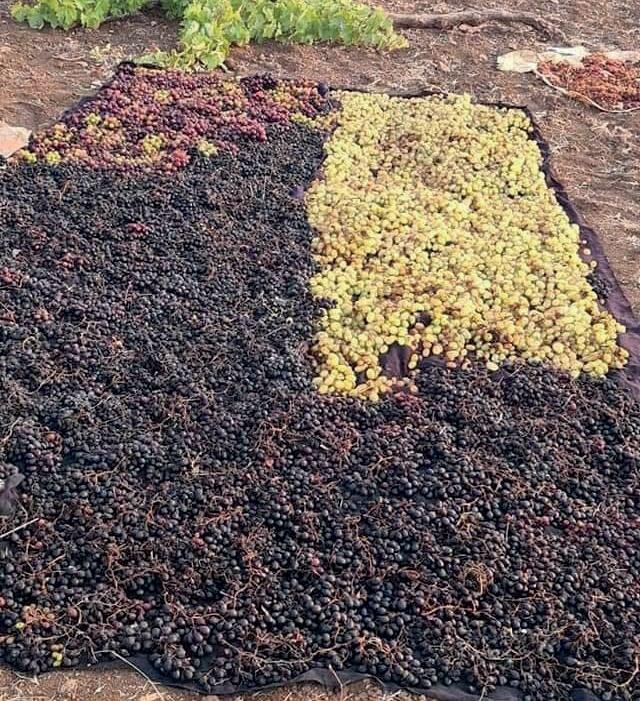
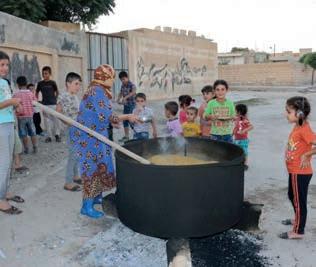
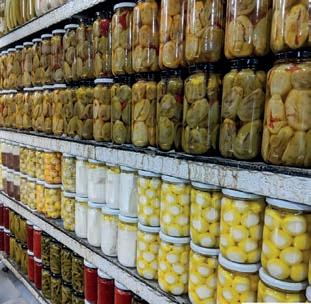
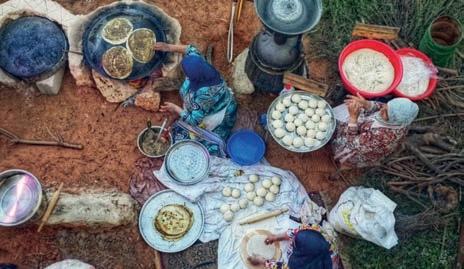
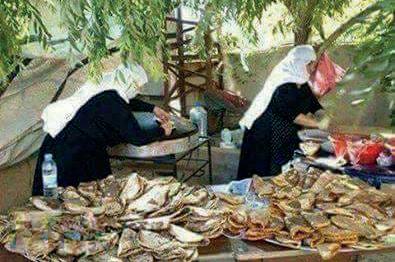

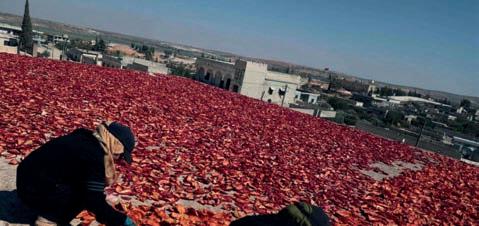
Agriculture

As Suwayda province in Syria is known for its diverse agricultural practices and produces various crops such as wheat, barley, vegetables, and fruits. However, due to its arid climate, agricultural practices in the region rely heavily on irrigation systems.
In addition to the above-mentioned crops, As Suwayda province is also known for producing high-quality apples, grapes, olives, and figs. These crops are typically grown in the mountainous areas of the region, where the climate is cooler and more conducive to their growth.
Overall, agricultural practices in As Suwayda Governorate are diverse and well-suited to the region’s arid climate, allowing farmers to produce a range of crops and also livestock products.


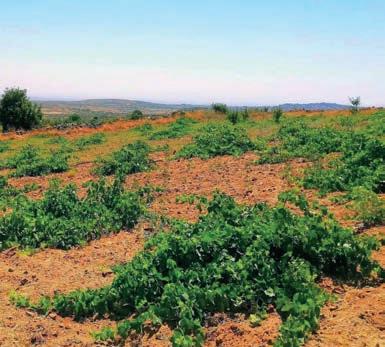
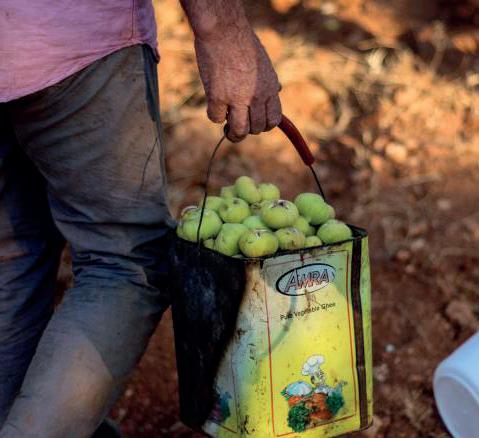
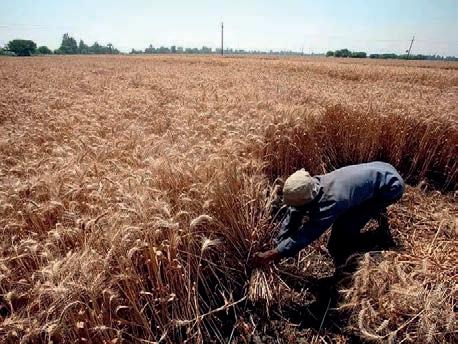 Apple trees - most popular trees in the area and the first trade since 1920s.
Olive trees - it has been there for centuries and was the best in the area.
Wheat, barley, and basalt are the identity of the location and have been produced since humans lived in this area.
Figs and grapes are also part of the agriculture economy of the area.
Apple trees - most popular trees in the area and the first trade since 1920s.
Olive trees - it has been there for centuries and was the best in the area.
Wheat, barley, and basalt are the identity of the location and have been produced since humans lived in this area.
Figs and grapes are also part of the agriculture economy of the area.
Other ways of income

Livestock farming is indeed a significant aspect of the agricultural sector in As Suwayda Governorate, particularly with sheep and goats being the most commonly raised animals. These animals are valued for their milk, meat, and wool.
In addition to agriculture, other sources of income for the people in the region include craftsmanship and traditional occupations. However, the popularity of these traditional jobs declined towards the end of the 1990s when industrial products began replacing handmade goods.
Nowadays, due to the challenging economic situation and the high cost of industrial products, there is a renewed interest in reviving these traditional crafts and occupations. However, one of the major obstacles is the loss of experienced artisans and craftsmen over the years. To revitalize these traditional jobs and give them new life, there needs to be an effort to educate and train new generations in these skills. Not only the economy can benefit from the revival of local industries, but the cultural heritage of the region can also be preserved and celebrated.

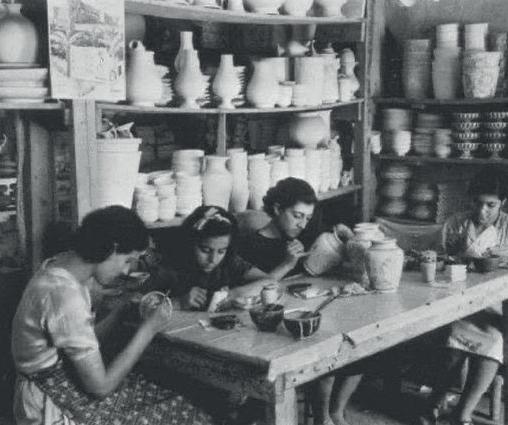
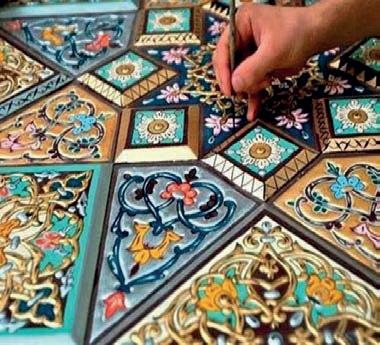

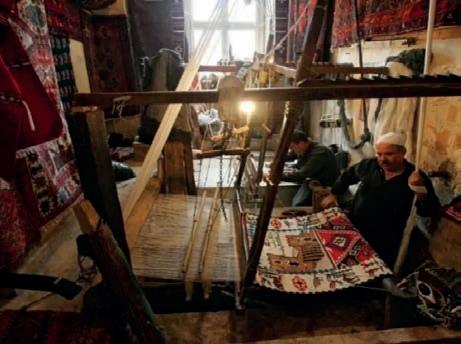
 Livestock farming.
Craftsman making antique carpets.
Making copper utensils.
Hand made musical instruments.
Pottery making. Wood decoration craft.
Livestock farming.
Craftsman making antique carpets.
Making copper utensils.
Hand made musical instruments.
Pottery making. Wood decoration craft.

2011
The result of the war on the area
Since the war started in Syria, the people of the province of AsSwuayda decided not to be involved in the conflict. However, as always, there are effects of the war and its aftermath on the entire country. These effects have caused enormous damage to both the landscape and the people.
Since 2011, many petrol fields have gone out of service, and several countries have imposed restrictions on selling fuel to the Syrian government. This led to a significant need for fuel, especially for heating homes. Initially, people started seeking alternative solutions by cutting trees to use wood for heating. By 2016, this practice evolved into a sort of mafia trade, where large amounts of forests were being cut down and sold at inflated prices. Social life has also been damaged due to trust issues and fear. The poor economic situation has led many people to withdraw from social interactions, as they are afraid of not being able to adequately host guests, which is considered shameful in the local culture. As a result, guest rooms remain empty for most of the year. The collapse of the value of the Syrian pound has further widened the gap between different societal classes.

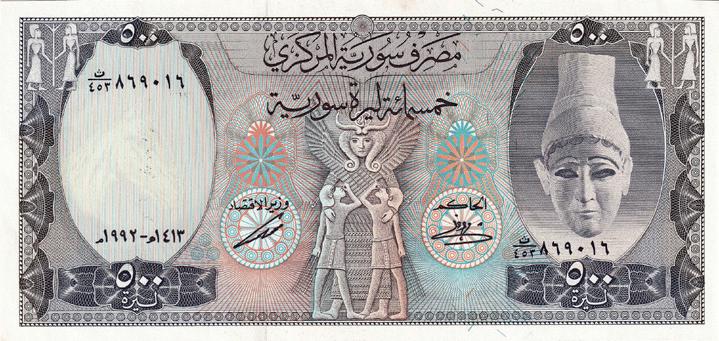


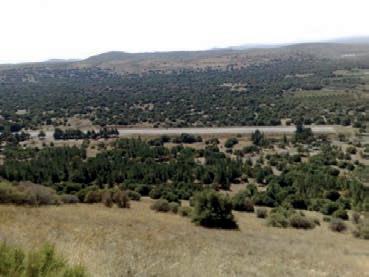
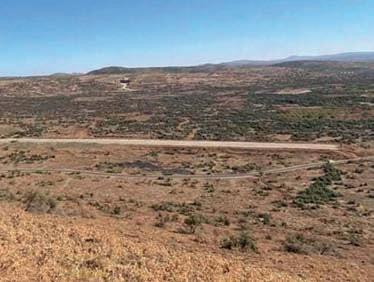

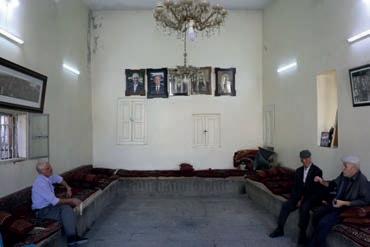 Part of the green cover in 2010.
Same area in 2020.
Social life before the war
The guest rooms nowadays $100 = 5000 lira in 2010. $100 = 1,450,000 lira in 2024.
Part of the green cover in 2010.
Same area in 2020.
Social life before the war
The guest rooms nowadays $100 = 5000 lira in 2010. $100 = 1,450,000 lira in 2024.
Al-Safa volcano was active in the south of Syria and created the Basalt landscape.
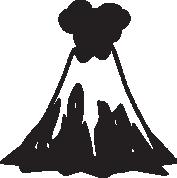
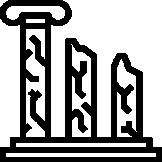
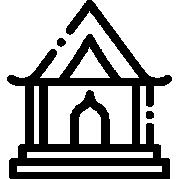
The temple has been built and completed during the roman empire and became one of the series of temples in the south of Syria.


It became one of the most important locations during The Byzantine era. The temple was renovated and new houses were built.
The ancient village was destroyed by various natural and human factors. and the village and the houses left behind.

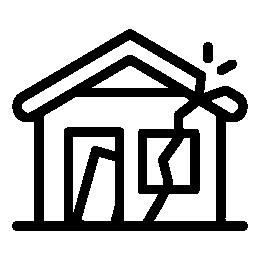
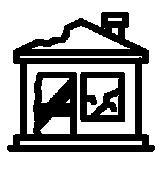
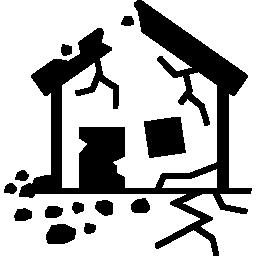


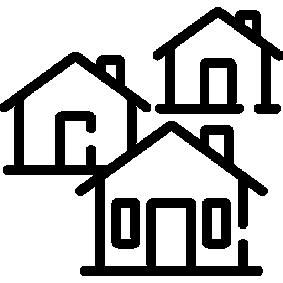
Refugees from Lebanon reused and rebuilt the ruins of the temple and old village as a new home. Later on, they extend the village with new houses.

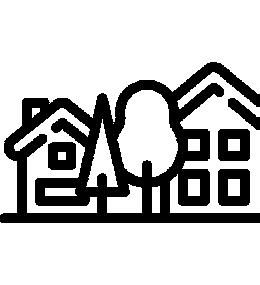
10000 BC 170 AD 5th century 14th century 17th - 19th century
A new village has been built and people left the old village for several reasons and became ruins again.

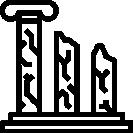

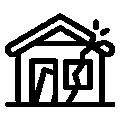





THE WAR STARTED 2011
Loneliness
Depression
Losing trust
1970s

Trauma
Suiside
Stress
Corruption
Unemployment
Inflation
Housing crisis
Energy crisis
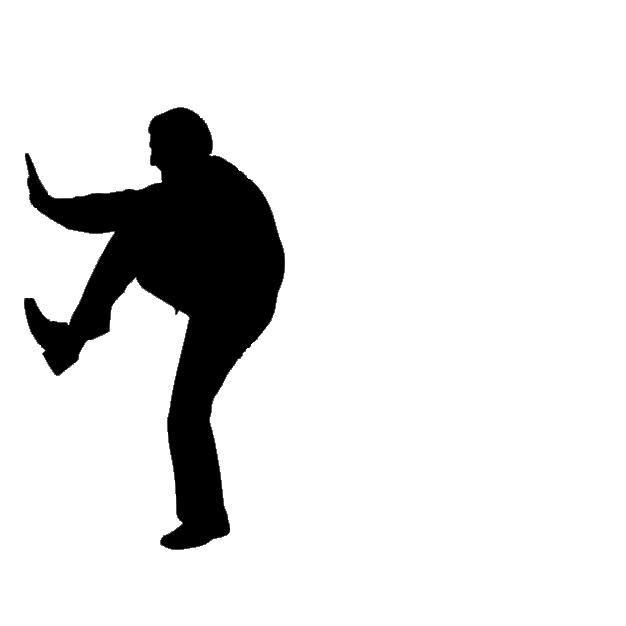
Poluation
Monopoly
Cutting trees
poverty
Class inequality
Theft & extortion
Violence
Crim
Addiction
Child labour access to education
Safty problrms

The main concept

Through the timeline of the location, we can say that reincarnation is the identity of the place which is never dead and every time there is a new soul brought to it after enormous damage.
My aim in this project is to design a community centre which could be the refuge for a lot of people and support them psychologically, socially and financially
The question is:
How can architecture heal the community and the landscape in such a location?
Nature & Community
Psychological Healing
Cultural Healing
Economic Healing
HEALING ENERGY
Educational Healing
Historical Healing
Changing the way of thinking
Solar panels
Cow dung Wind
Climate change awareness
Religious
Visitors
Craftsmen
COMMUNITY
Kids

Straw Dam SUN PAST

COMMUNITY LANDSCAPE WATER Cultural Landscape Community needs Slope Water Basalt Agriculture Green roofs Nature FUTURE Dams Water storages Water wells Springs Valley Rain & Snow Farmers Women Elderly Craftsmen
How to Connect the healing of the landscape
Biophilic Design Integration
Healing Landscapes Integration
Sustainable and Eco-Friendly Design

By using natural materials, natural light, indoor plants, and natural ventilation to create a connection with the outdoors.
Creating a seamless transition between the built environment and the surrounding landscape. This can involve the incorporation of healing gardens, green spaces, and natural elements that promote relaxation, contemplation, and healing.
Using renewable materials, energy-efficient systems, and sustainable construction methods to minimize the impact on the natural landscape and promote environmental healing.
with the psychological healing of people?
Natural Light and Views

Maximize access to natural light and outdoor views within the building. Utilize large windows, skylights, and strategically placed openings to allow for ample daylight and views of the surrounding natural landscape, which can positively impact the psychological well-being of the occupants
Community Engagement and Connection to Nature
Educational Outreach and Awareness
By designing communal spaces that encourage social interaction and engagement with the natural environment. This can include communal gardens, outdoor gathering spaces, and communityoriented facilities that promote a sense of belonging and well-being.
Raise awareness about the importance of the interconnectedness between the healing of the landscape and the psycho logical well-being of people. This can involve educational programs, workshops, and events that emphasize the benefits of sustainable, biophilic design for both the environment and human health.
landscape

Location analysis
The main elements of the location.
The location is rich in history, representing a continuation of different civilizations and periods. It begins with the temple and the human-constructed lake near it, which has stood since the first century. Moving to the first side of the valley, there are houses built out of basalt, with some parts originating from the temple. These houses were last built around 200 years ago. Some remain in good condition externally but are deteriorated internally, while others are partly demolished or have collapsed roofs.
On the other side of the valley, the basalt cliff has stood since the lava cooled down. It was likely larger in the past, and all the houses may have been built from it.

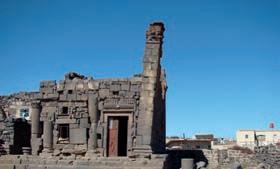
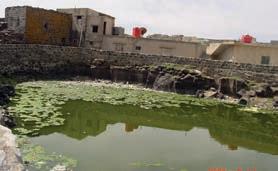
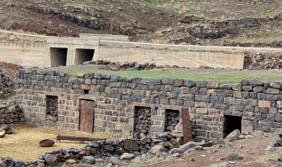
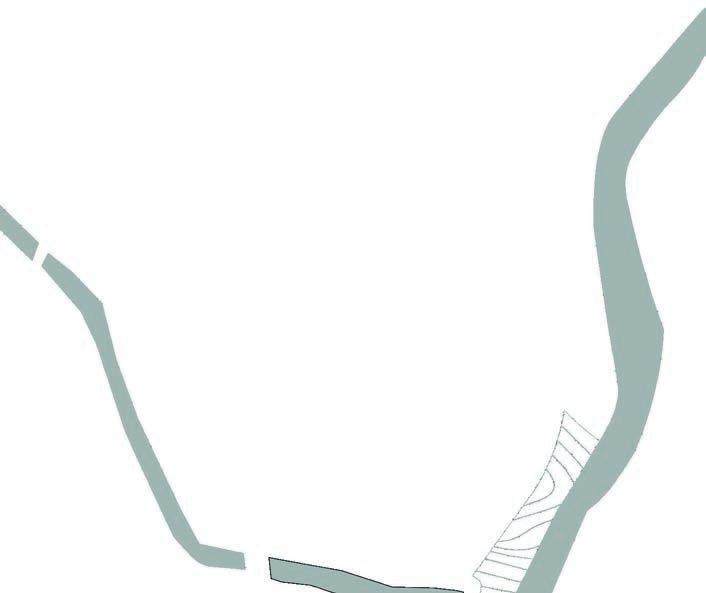
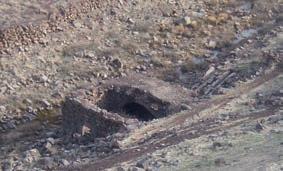


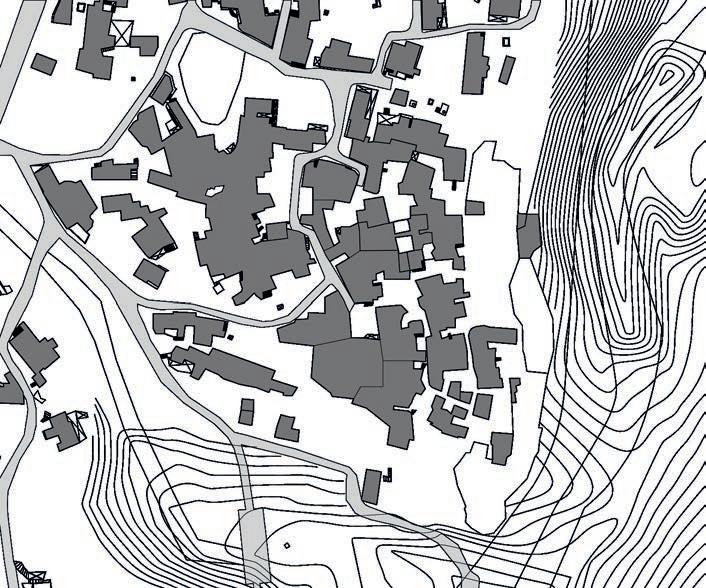
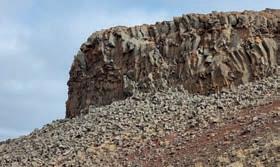 Al-Mushannaf temple.
A watermill built from basalt.
A human-made lake. basalt cliff which has been used as a natural source for a long time.
A house with bad interior situation.
A partly destroyed house.
Al-Mushannaf temple.
A watermill built from basalt.
A human-made lake. basalt cliff which has been used as a natural source for a long time.
A house with bad interior situation.
A partly destroyed house.
The chosen location

The chosen location is the oldest part of the abandoned village. This single map serves as the sole resource for this project, having also served as its starting point.
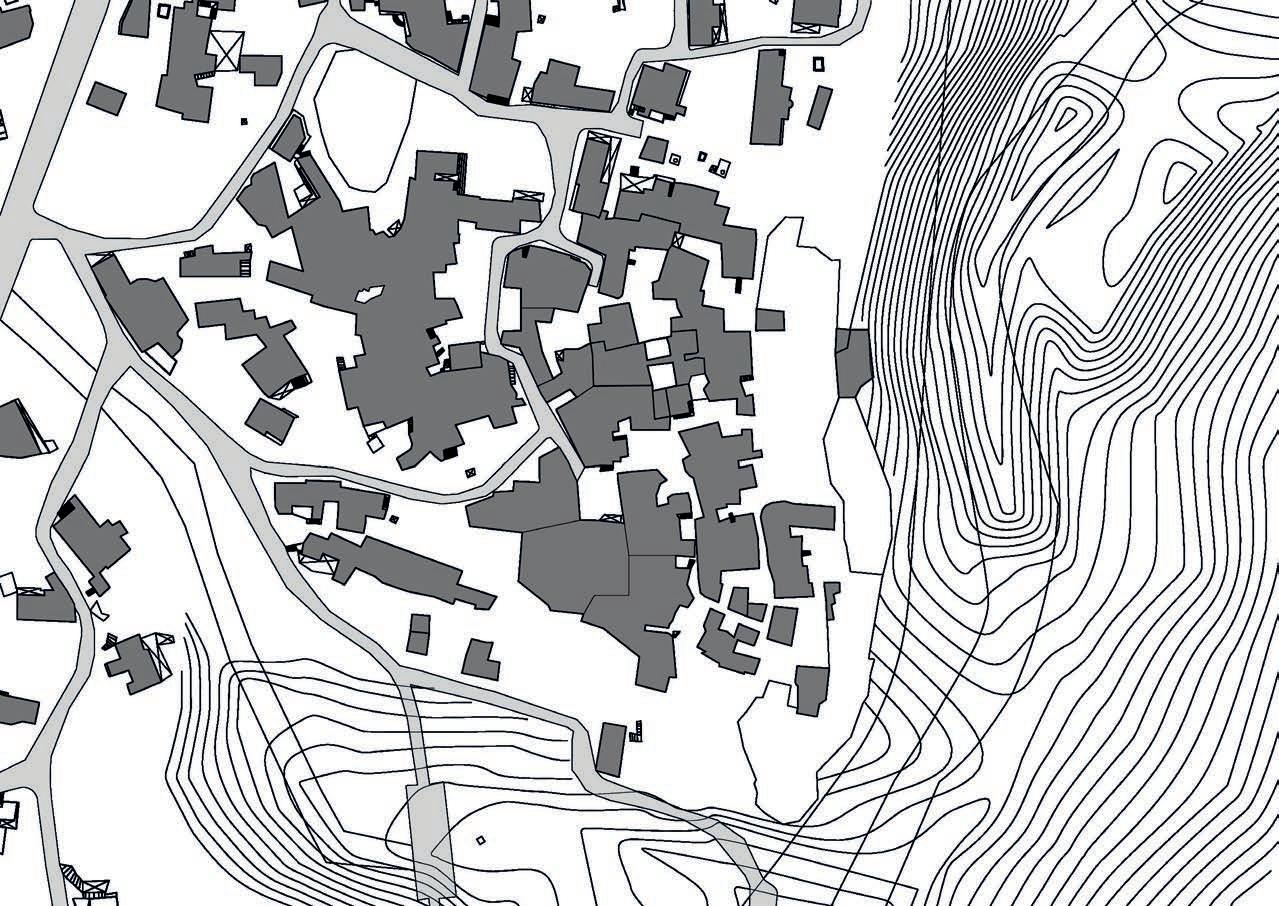

10m
01m2m5m
The chosen location

From poor Google map images, I divided the area into existing houses.


01m2m5m 10m
Research method

To kickstart the design process and get the necessary info and floorplans, I first turned to Google Maps and whatever little I could find online. But that wasn’t enough. I had to hit the ground and visit the site myself, taking measurements and loads of photos.
While I was there, I chatted with the locals and got some valuable insights. Plus, I had sit-downs with civil engineers and archaeologists to dig deeper into the details. Gathering all this info, I began sketching out the chosen location.
Subsequently, I commenced the process of creating drawings for the selected location. These drawings are approximate representations, aiming to closely resemble the actual layout and condition of the houses as much as possible.
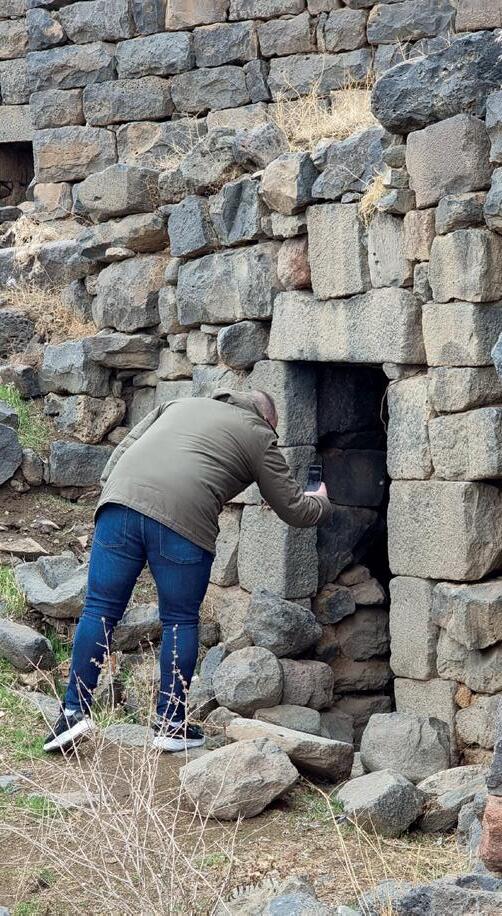
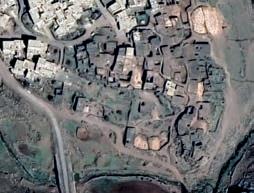

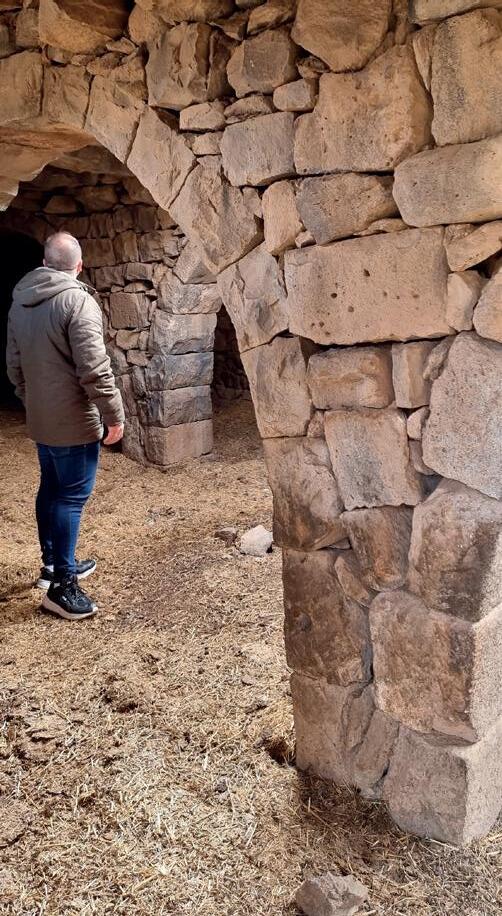
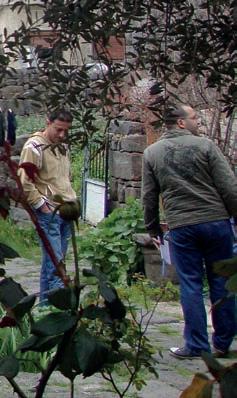
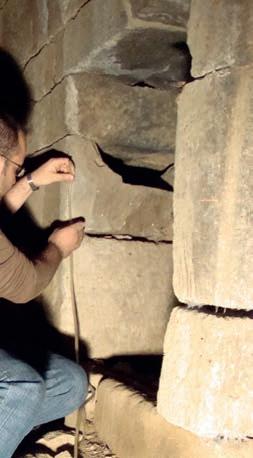





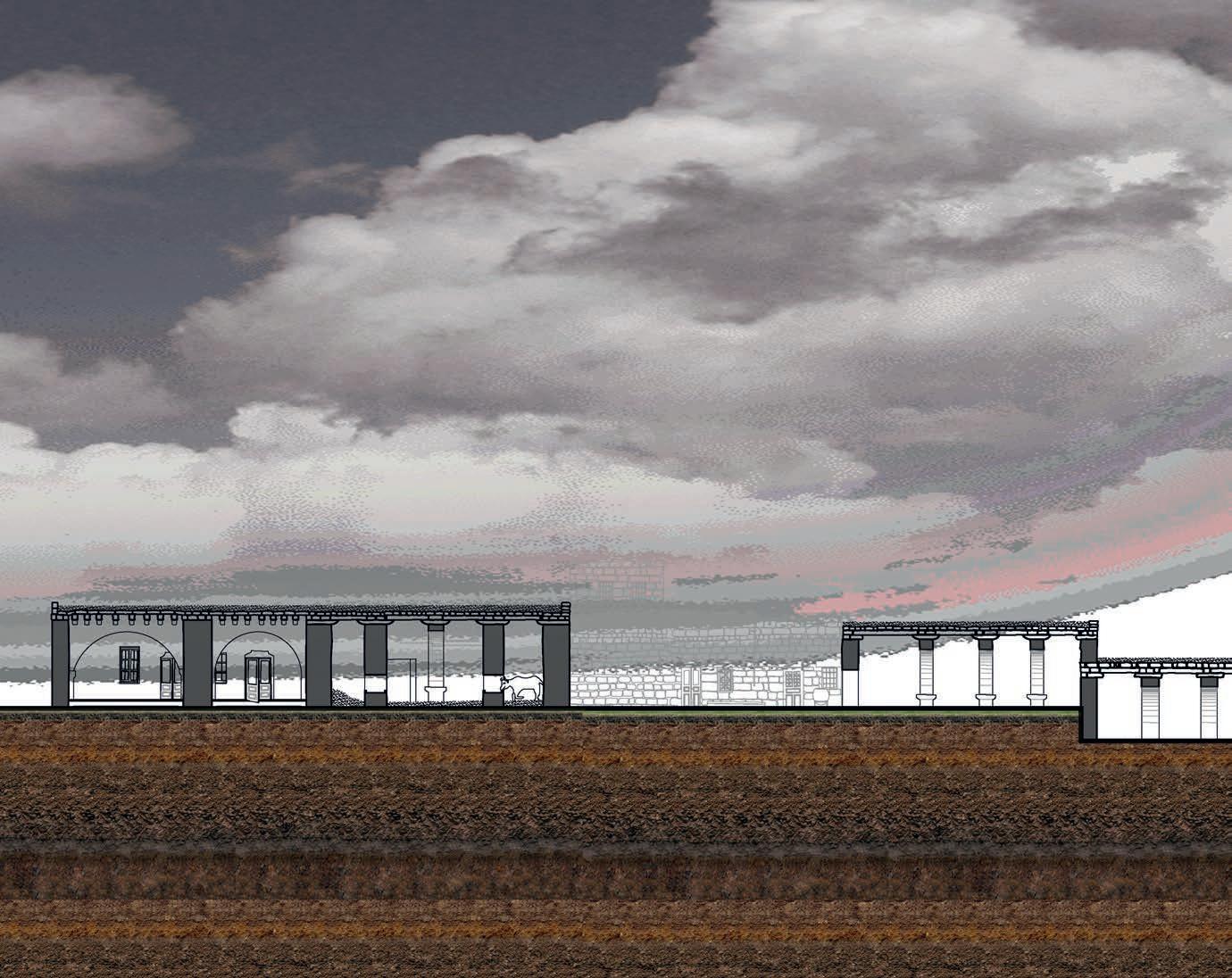
Main Section 02m4m10m 20m
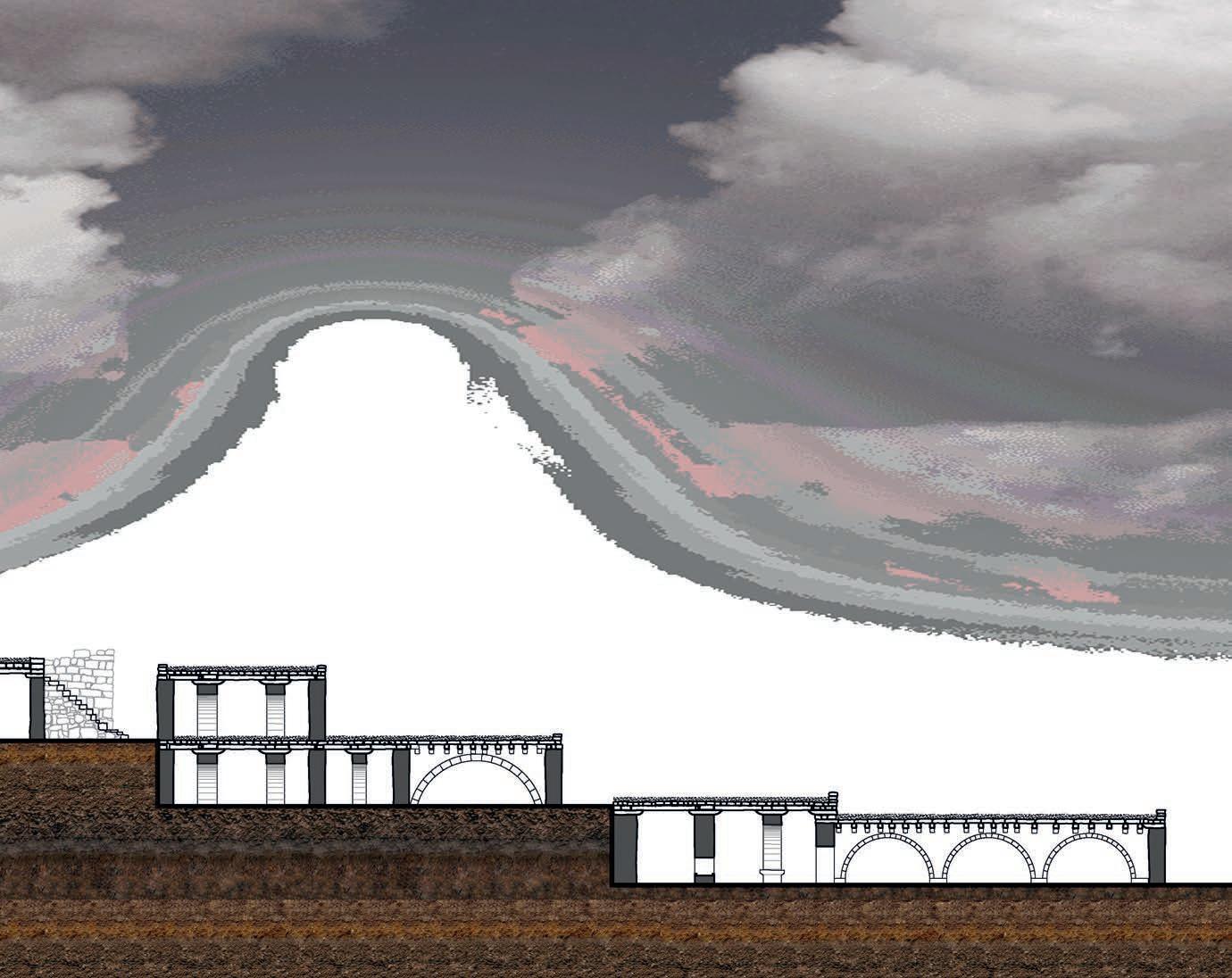

Typology 1 - Linear

The linear typology was used in the location for small houses where the rooms were build near each other and we can enter them from outside.
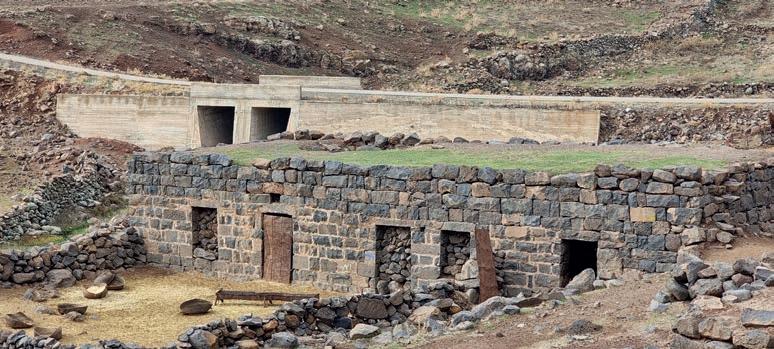

Typology 2 - L shaped / exterior
These houses were designed to accommodate large families, with one part allocated for visitors and the remaining space for residents. Interestingly, this particular house appears to have originally consisted of two separate units that were later combined.
At the back of the house, there are small areas with openings in the walls, which served as stables for animals. These openings were used to provide food for the animals.
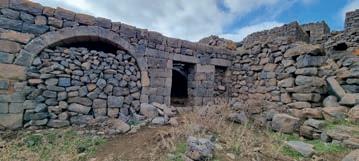
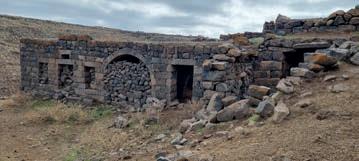
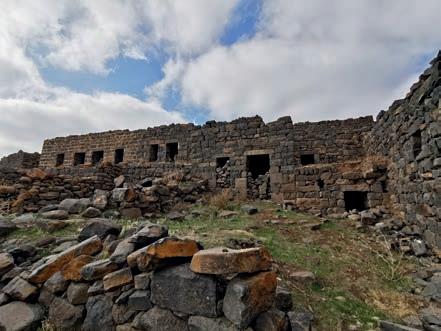
Typology 2 - L shaped / interior


The photos on the right depict the interior of the house. In the first photo, we observe basalt arches, cleverly utilized to reduce the span of the construction. Moving to the second photo, we notice a section of the collapsed roof, revealing the main basalt beams, secondary beams, and compacted soil on top.
The third photo captures the feeding spaces designated for the animals.
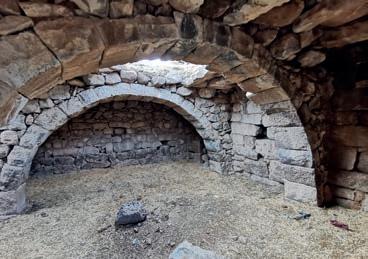
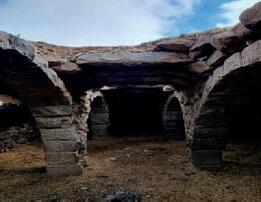

Typology 3 - U shaped /gorund floor
The U-shaped typology is typically constructed over different periods. Initially, the main house is built, and later extensions are added as the family grows or when one of the children gets married. The open space within the U-shape serves multiple purposes. It provides shade during the summer months as it is oriented towards the east side. Additionally, this area is utilized for outdoor activities.
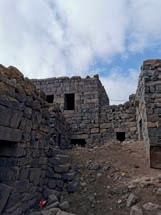
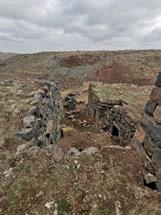

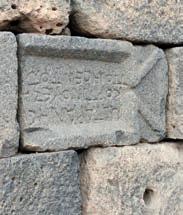
Typology 3 - U shaped /first floor
The first floor contains the guest sector of the house, comprising two rooms. The first room is designated for welcoming guests, while the second serves as a sleeping area for them. Additionally, there is a spacious terrace outside, ideal for hosting large events.

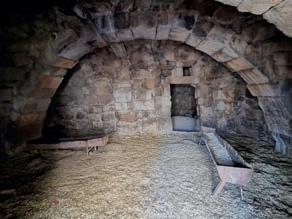

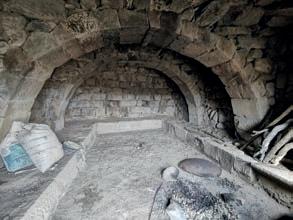
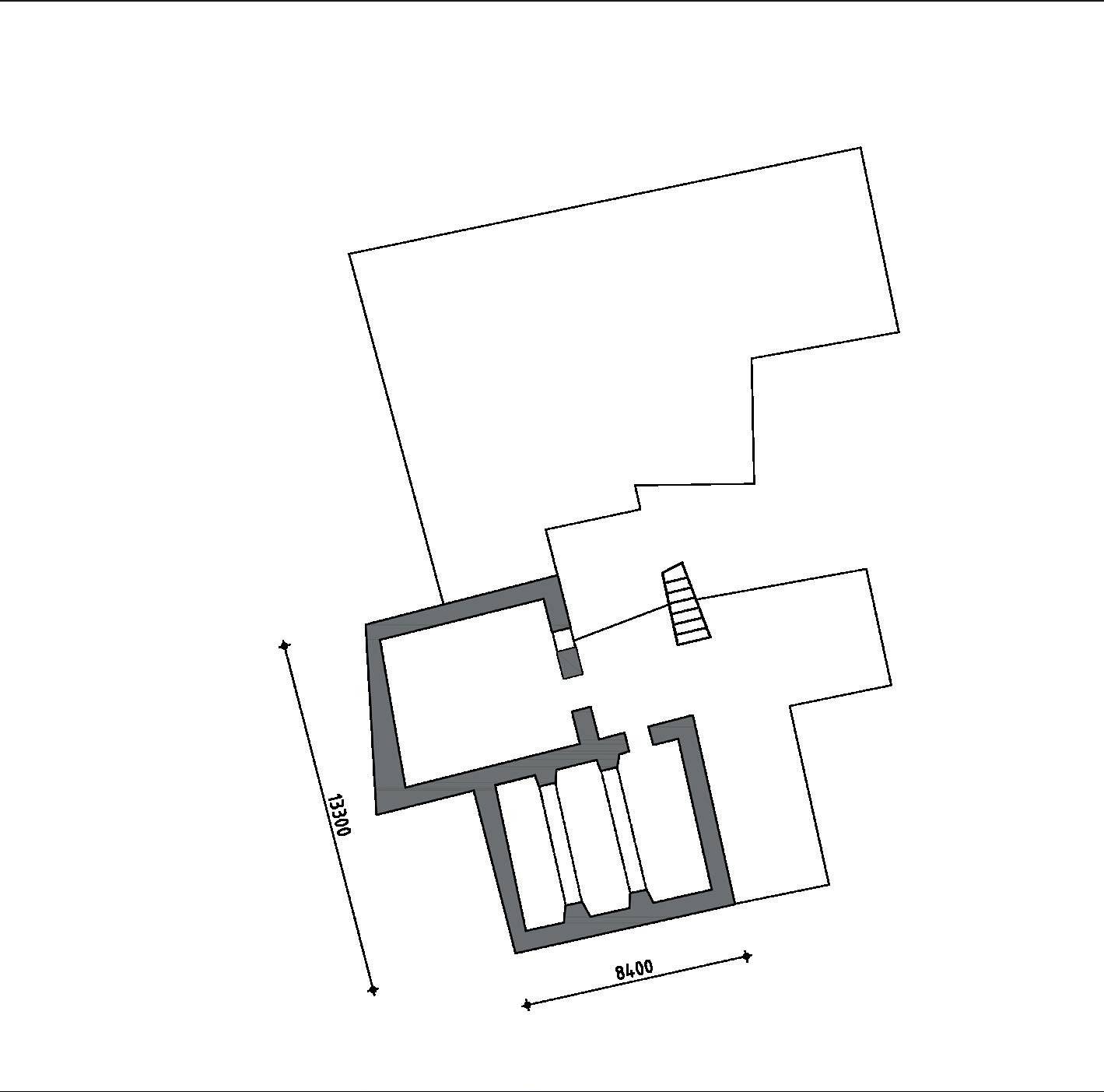


Typology 4 - Courtyards
In typologies featuring courtyards, all rooms are oriented towards the courtyard. This design was commonly utilized in the area for two main reasons: privacy and to mitigate the effects of hot weather during summer days.
Overall, it’s evident from all the house typologies in the area that they were constructed with doors and windows facing east or north. This orientation is influenced by the climate of the region and the cultural practice of starting the day with the sunrise.
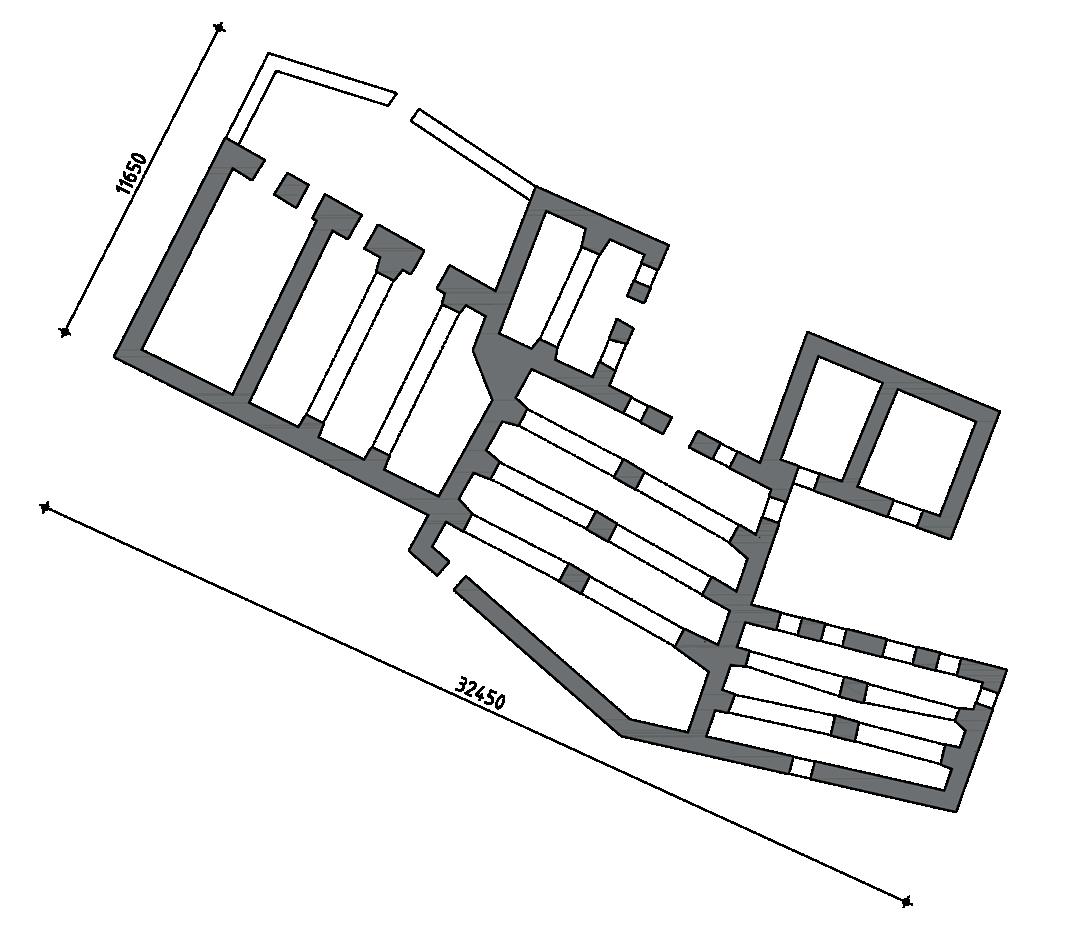
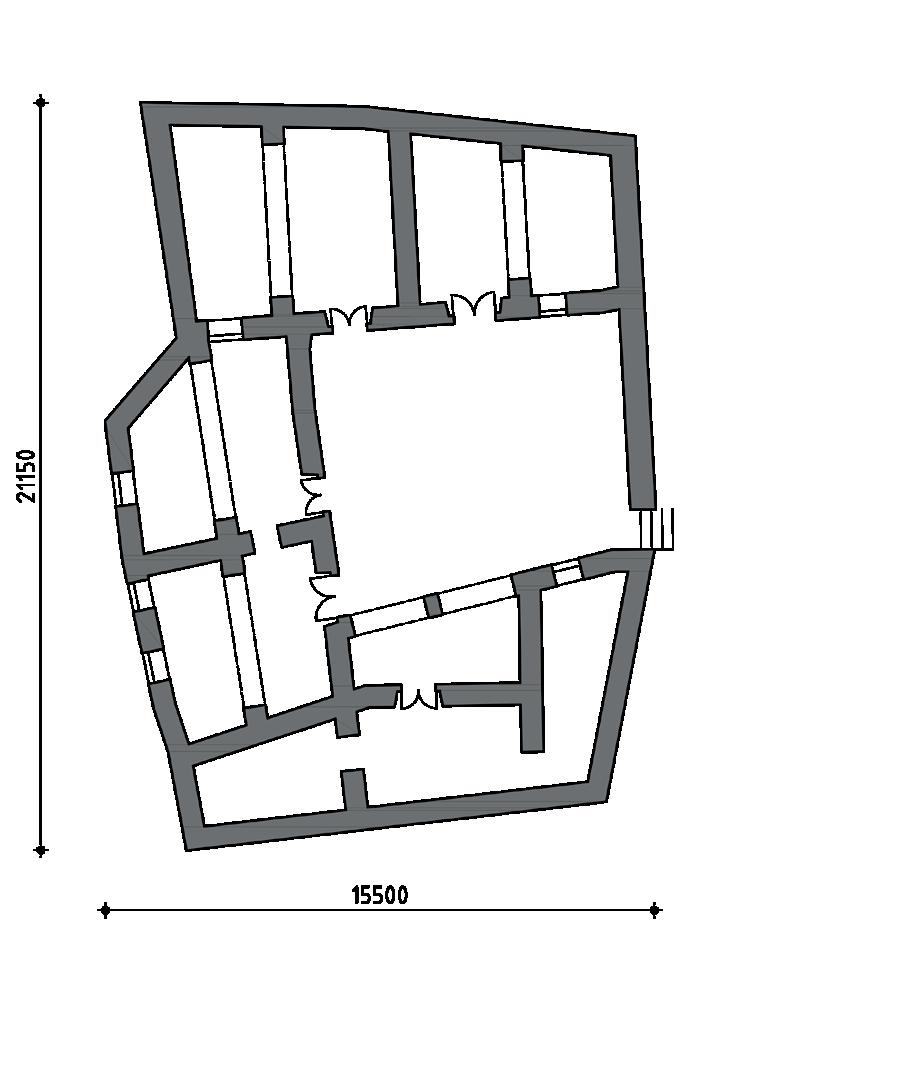
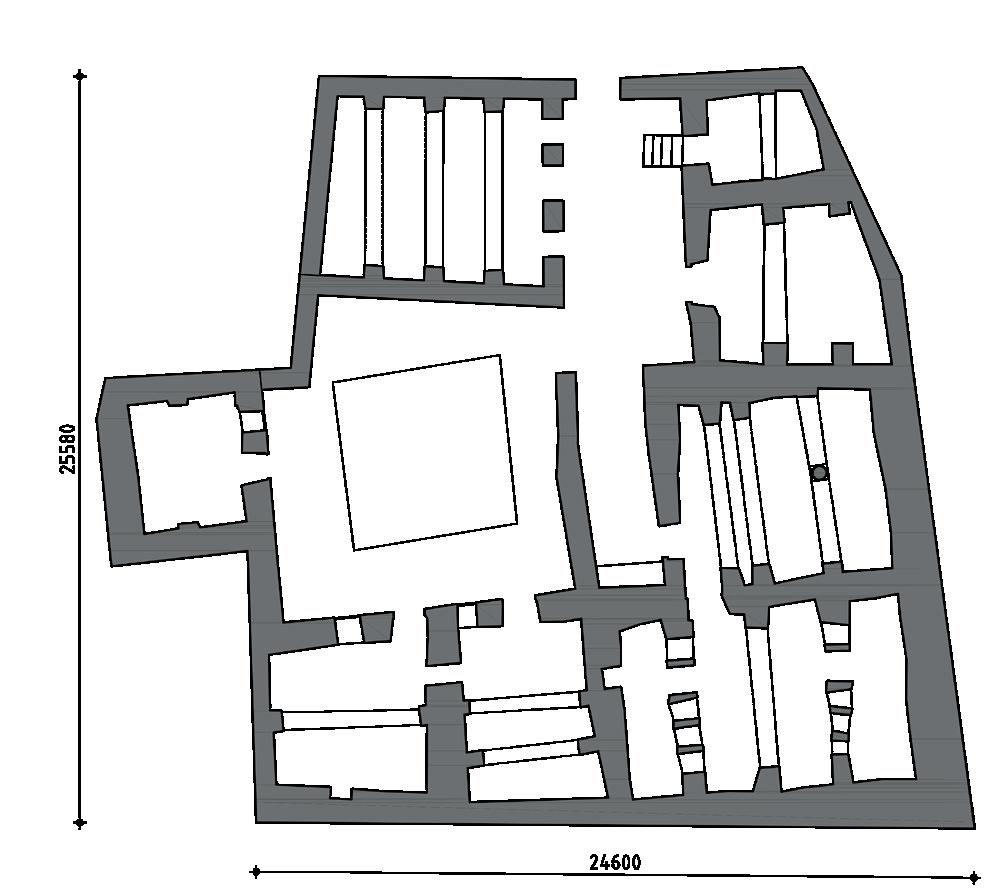

Situation of the houses

The situation of the old houses is bad and has different problems. Starting with the heating, although the massive basalt stones provide a thick layer of insulation, the winter days there are very cold. In the past, people used cow dung as fuel for the heating, which has a bad smell and was harmful to health. Later, people started using the fireplace which works with diesel fuel, as shown in the first photo, which is still not healthy and is dangerous.
The second big problem of these houses is ventilation because of the small openings and thick walls, so the humidity is noticeable on the walls of the houses. Moving to the third photo, which represents the natural light issue in these houses where the small openings and their orientation don’t allow enough sunlight to enter the houses.
The way the walls are built was also a problem for the people because they were built without joints, so the space between the stones was always a place for insects and sometimes for scorpions or snakes.

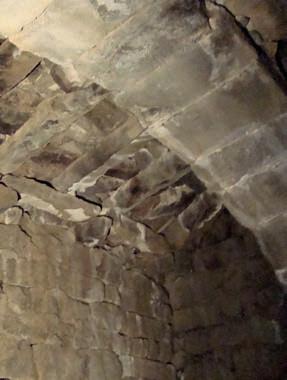
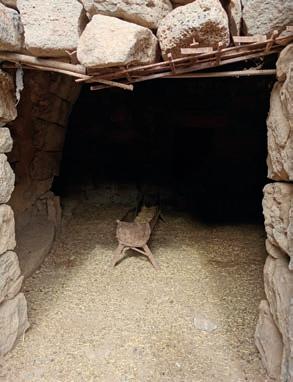
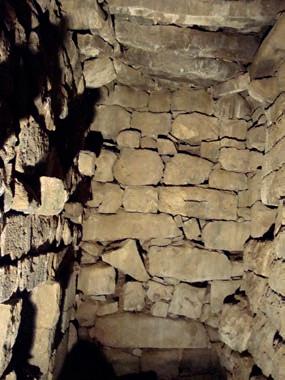
Ventilation Sunlight Openings Heating
Traditional heating methods.
Starting with the problem of heating, here is a possible solution for it. The other three problems will be explored, explained, and solved later in the design stage.
DIESEL


COOKINGHEAT


COW DUNG FIRE
WOOD


CO2


Traditional heating methods in modern way
A circular and sustainable solution that can regenerate itself will provide enough energy for the entire project. The benefits of this solution will extend to the ecosystem, benefiting the environment, animals, plants, and people alike.

COW PEOPLE PLANTS


ORGANIC WASTE

ORGANIC FERTILIZER

COW DUNG

HEAT
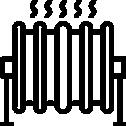
BIOGAS DIGESTER COGENERATOR ENERGY



COOKING

ELECTRICITY


Traditional heating methods in modern way
Looking back at traditional heating solutions, it’s interesting to note the Chinese method of creating a tunnel under the floor through which the smoke from a cooking fire passes. The heat from the smoke transfers to the floor and then warms the house. Surprisingly, I discovered during this research that a similar method was used in the past in Damascus, Syria, to keep the bathhouses in the old town warm. There was a specific place for a fire outside the bathhouse used to warm the water, and the smoke would pass through a tunnel under the building to heat the floor.
In this project, there will be a specific place for the cow dung, where it will generate the energy to heat the water. This water heating system will be connected through a pipe system under the new floor of the entire houses.
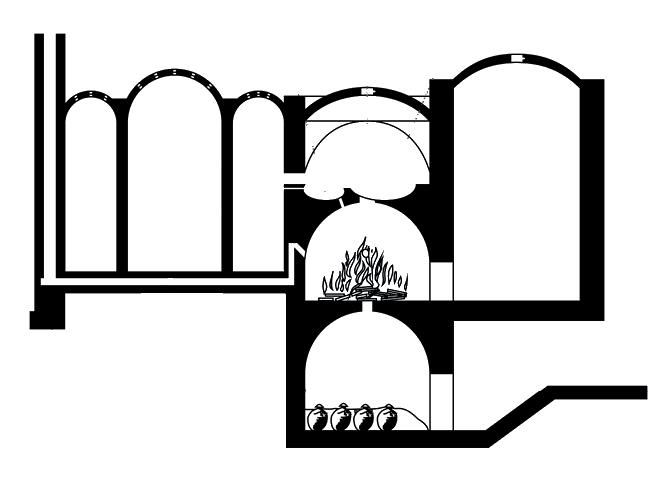
 Old heating systems in the bathhouses in Damascus.
Old heating systems in the old houses in China.
Old heating systems in the bathhouses in Damascus.
Old heating systems in the old houses in China.

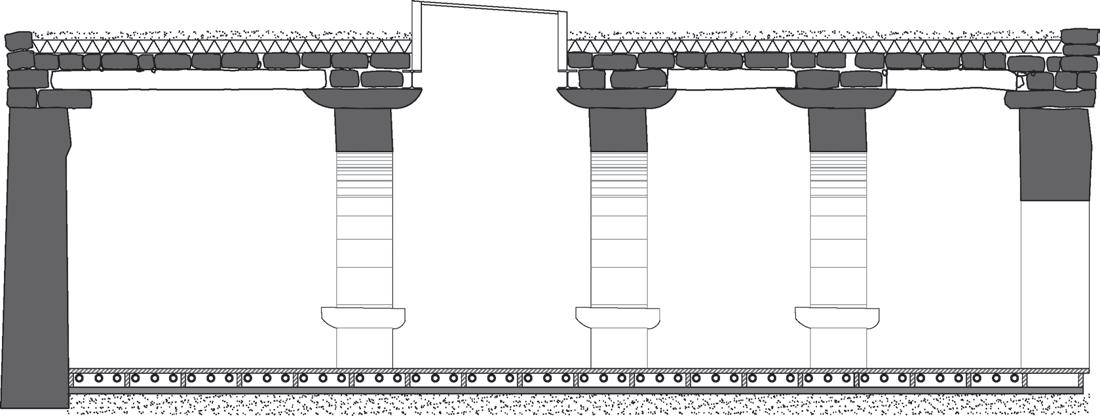
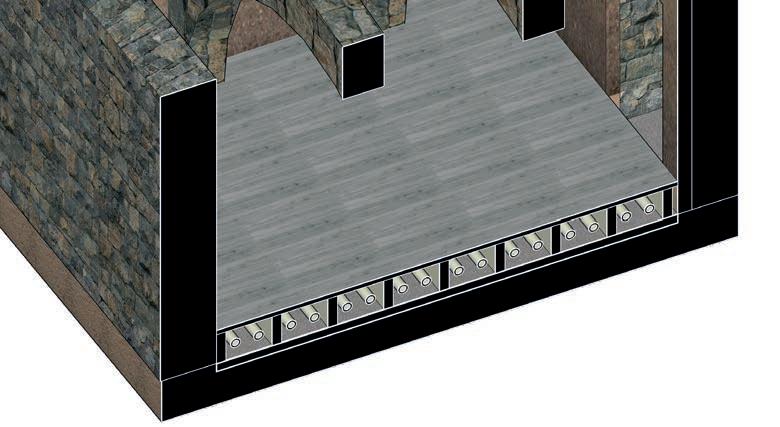 Section of the new situation.
New wooden floor
Wooden beams
New layer of mud floor
Existing floor (soil)
Installation of The floor heating system.
3d section.
Section of the new situation.
New wooden floor
Wooden beams
New layer of mud floor
Existing floor (soil)
Installation of The floor heating system.
3d section.
The old village

In this image, the seamless transition between the built environment and the surrounding landscape creates a significant artwork. Everyone will notice the harmony of the site, where the houses become part of the landscape.
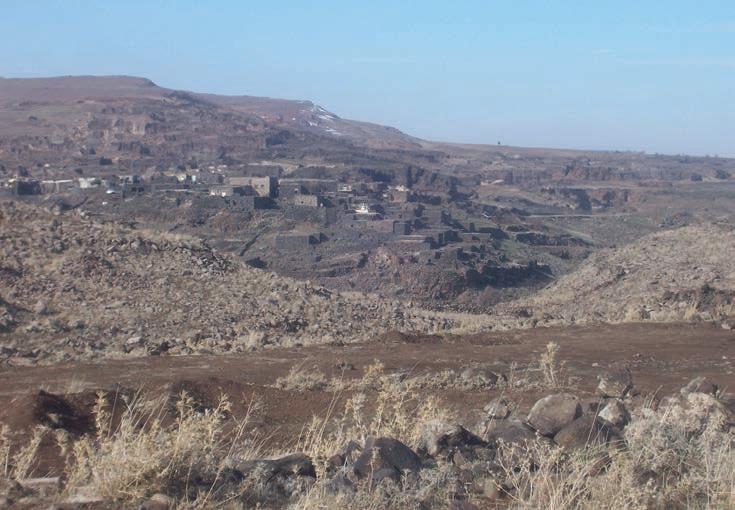
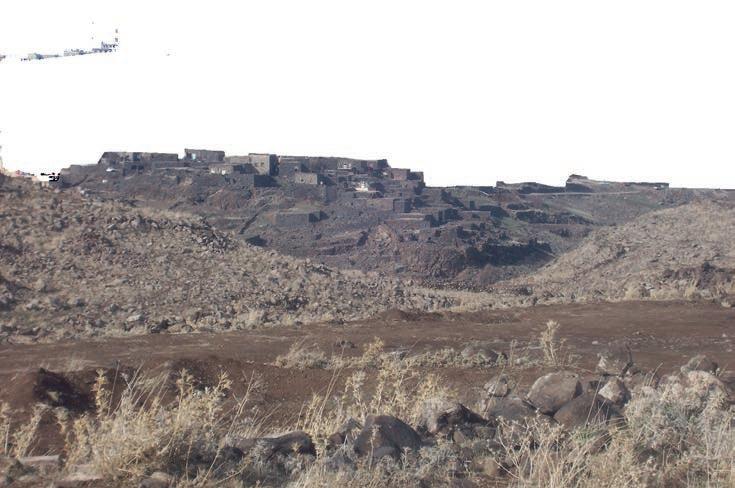
The new village and its impact on the overall image.
The new village destroyed that harmony and created a surrounding that was considered a modern village between the 1950s and 1970s. However, it was not built well and has a lot of problems, such as damaging the transition between the landscape and the built environment.
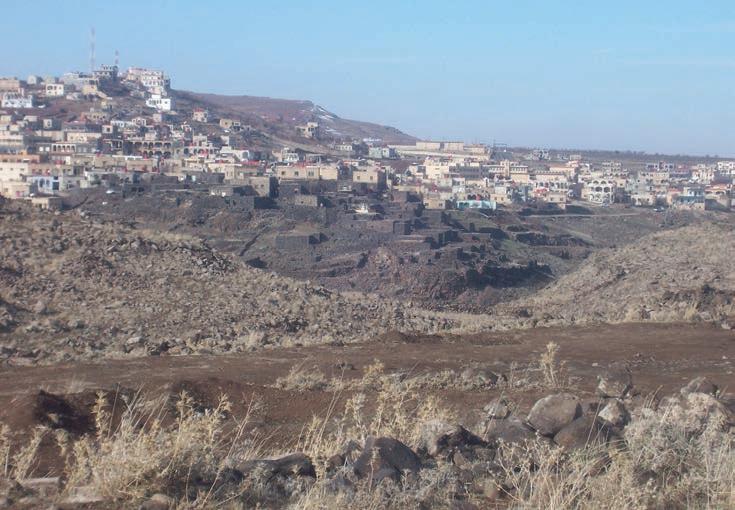

Conclusion of the research stage
In conclusion of the research stage, several key findings have emerged:
1. The community center is a necessity for the healing of the people and the landscape of the area.
2. The community center should consist of places for working, studying, having fun, and meeting each other.
3. The place should provide an environment to educate people about the importance of the landscape, how to benefit from it, and how to protect it.
4. The changes in the landscape and the houses should be as minimal as possible, applied only to solve existing problems and preserve the beauty of the location.
5. Adding a program that will be attractive to different parts of the community: families, workers, kids, adults, elderly, and visitors from outside the village.
6. The movement between the houses should be solved to make it accessible for everyone by adding ramps and stairs.
7. The problems of the existing houses should be solved in a way that doesn’t damage the overall image of the old village and the landscape, either by working from the inside or by using natural materials that harmonize with the existing structure.
8. Ventilation, lighting, and wall openings should be addressed in a way that doesn’t damage the existing houses and operates as one system with the existing structure.
9. Each program should benefit from the location of the existing houses, the view, or the existing typology of the house.
Traditional vs modern building mentality
The modern approach to construction in the south of Syria has become more individualistic, resulting in a loss of its value. In the past, it was considered one of the social activities and much cheaper than it is now. The old mentality of building involved helping each other. When someone wanted to build a house, they would receive help from friends, family, and neighbors, and they would reciprocate by assisting them with their houses. After the job was done, there would be a celebration. It was more enjoyable and built with love, something that we miss a lot nowadays.




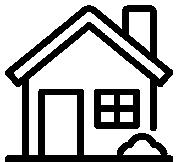






 OWNER ARCHITECT CONTRACTOR HOUSE
OWNER
FAMILY
FRIENDS
CELEBRATION
ARCHITECT HOUSE
OWNER ARCHITECT CONTRACTOR HOUSE
OWNER
FAMILY
FRIENDS
CELEBRATION
ARCHITECT HOUSE

Architecture becomes more beautiful when it’s social, simple, and natural
To project social value onto the work of this project, I choose to work with natural materials and traditional building methods:
1. using the basalt as main material in the houses and on the landscape to creat pathes and terraces.
2. Using mud walls to make a new layer inside the houses.
3. Foucusing on educating the people about the importanc of timber construction and encourg them to plant more trees.
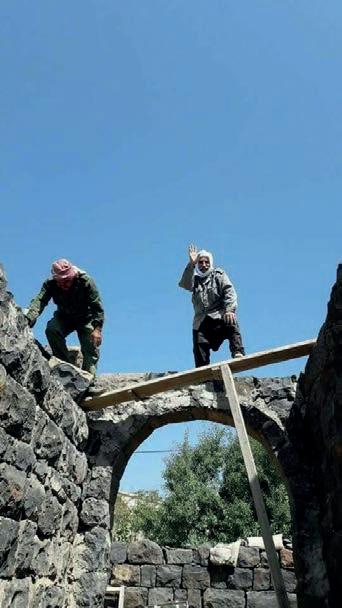
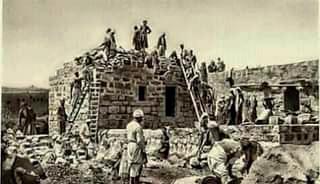
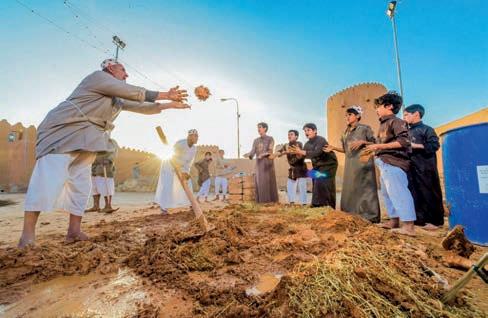

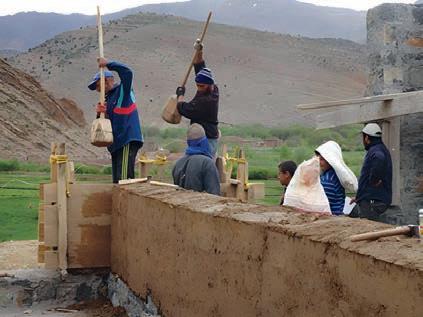
Materials


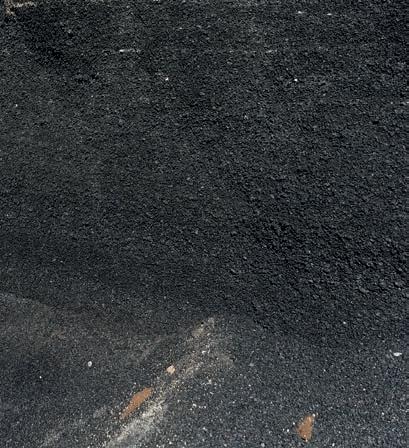
 Basalt rocks to be used in construction. Basalt sands to be studied in making light walls.The soil is typically rich in organic matter and has better water-holding capacity and is perfect for agriculture.
Basalt rocks to be used in construction. Basalt sands to be studied in making light walls.The soil is typically rich in organic matter and has better water-holding capacity and is perfect for agriculture.

For the use of materials in the project:
1. Basalt stones will be the main material. They will be treated in small local factories that are very happy to assist with these kinds of projects.
2. The simple method of using timber construction filled with mud and straw will be the second material used to insulate the exterior walls and close the openings from the inside. It will also serve as the structure for the new parts that will be added to the project.
3. For inner non-load-bearing walls that will be needed, I conducted a study on two principles of local materials:
• Mixing basalt sand with clay, which will result in a strong and lightweight material.
• Rammed earth walls, which utilize existing materials.
4. For exterior landscaping, including streets, squares, and terraces, basalt tiles will be used in combination with wood for wall coverings.

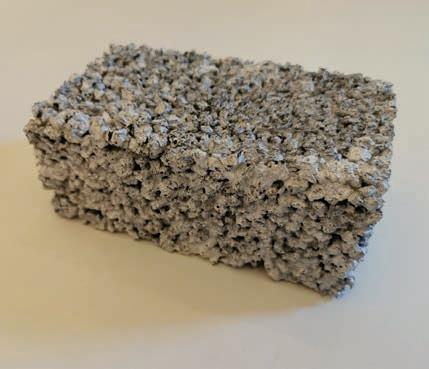
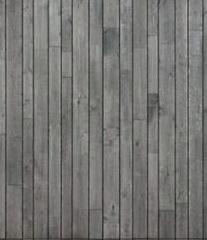
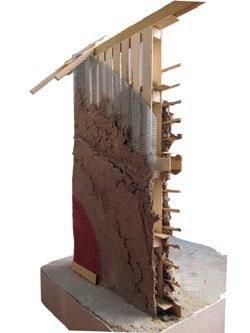
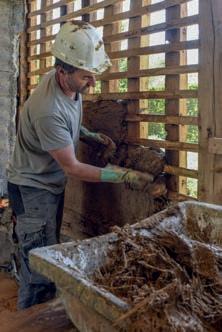
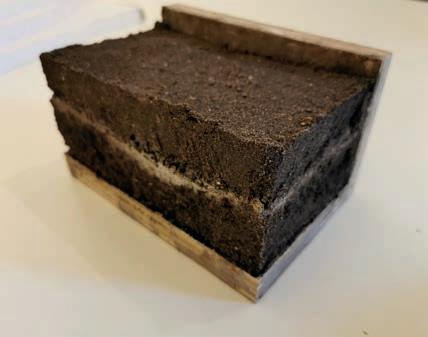
 1 Basalt stones
2 Mud walls
4 basalt tiles
6 Material study rammed earth
3 Timber covering
5 Material study basalt sand
1 Basalt stones
2 Mud walls
4 basalt tiles
6 Material study rammed earth
3 Timber covering
5 Material study basalt sand

Design
The flow of the desert.

From the analysis of the surrounding area of the village, we can see that the agricultural lands around the village are divided into two zones. One is on the east side of the village, extending from the edge of the desert to the valley. The agriculture in this zone is primarily focused on crop cultivation, specifically wheat and barley. The other zone is situated on the west side of the valley and consists of orchards, mainly apple trees. Before 2011, there were some scattered forest trees between the lands, predominantly oak trees, which have now disappeared due to overcutting.
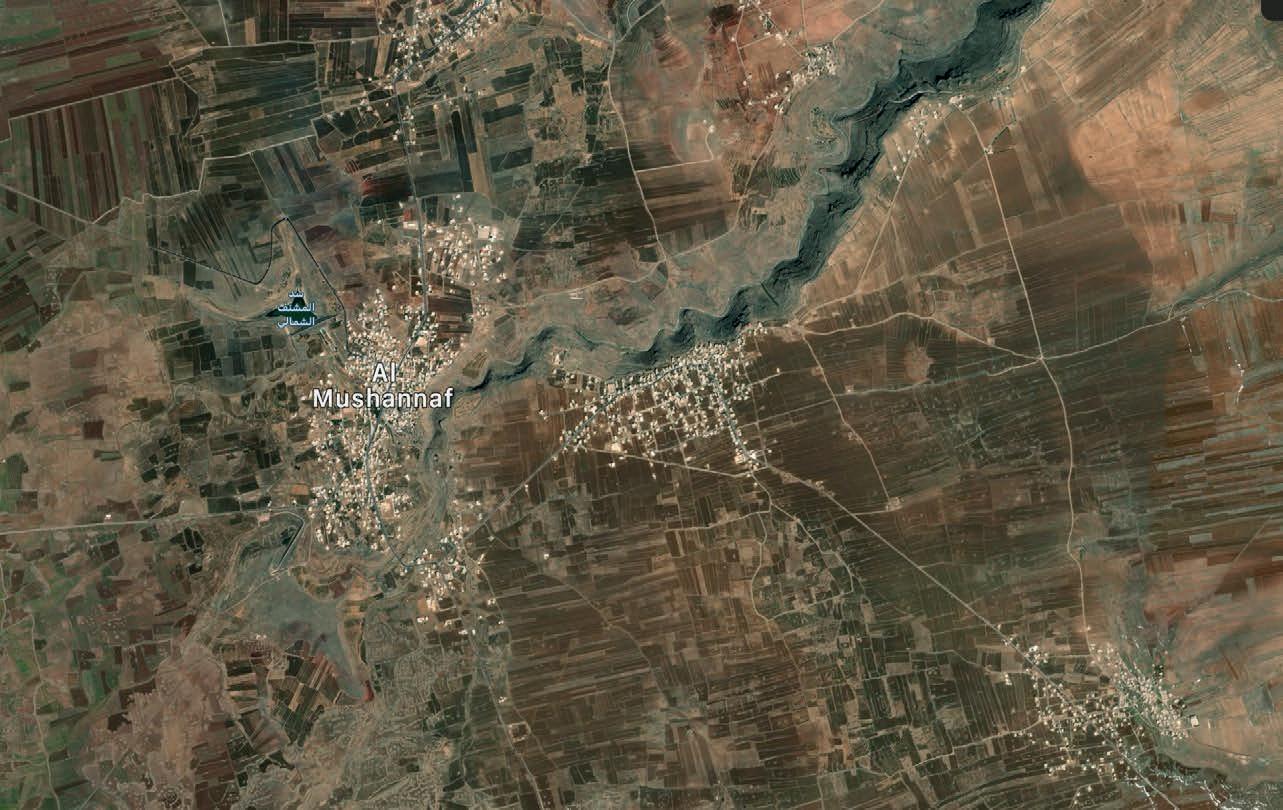
Fruit
trees land crops land desert
The healing of the landscape
Zooming into the area, I divided it into 5 zones to aid in the healing of the landscape and engage people in the healing process. Beginning with the crop land, which needs to be a mixed-use area combining both crop and fruit agriculture to combat desertification and prevent its spread.
Following the basalt cliff on the first side of the valley, a zone of pine and oak trees is added, combined with terraces and seating areas facing the old village. These spaces will serve for outdoor activities such as meditation spots or picnic areas, where people can gather and connect with nature simultaneously.
The natural flow will traverse the water valley, seamlessly transitioning to the old village, which stands on basalt rocks. The land above it will be designated for vegetable terraces.
To preserve the image of the old town, I decided not to plant trees on the village side of the valley. Instead, there will be a small number of fruit trees integrated into the courtyard designs later on.
In this manner, I believe that the healing of the landscape will commence with the people, returning it to them and aiding in their psychological recovery. Space for water.


The community center.

Vegetable area for the center.

Pine and oak tree zone with terraces.

Agricultural land.



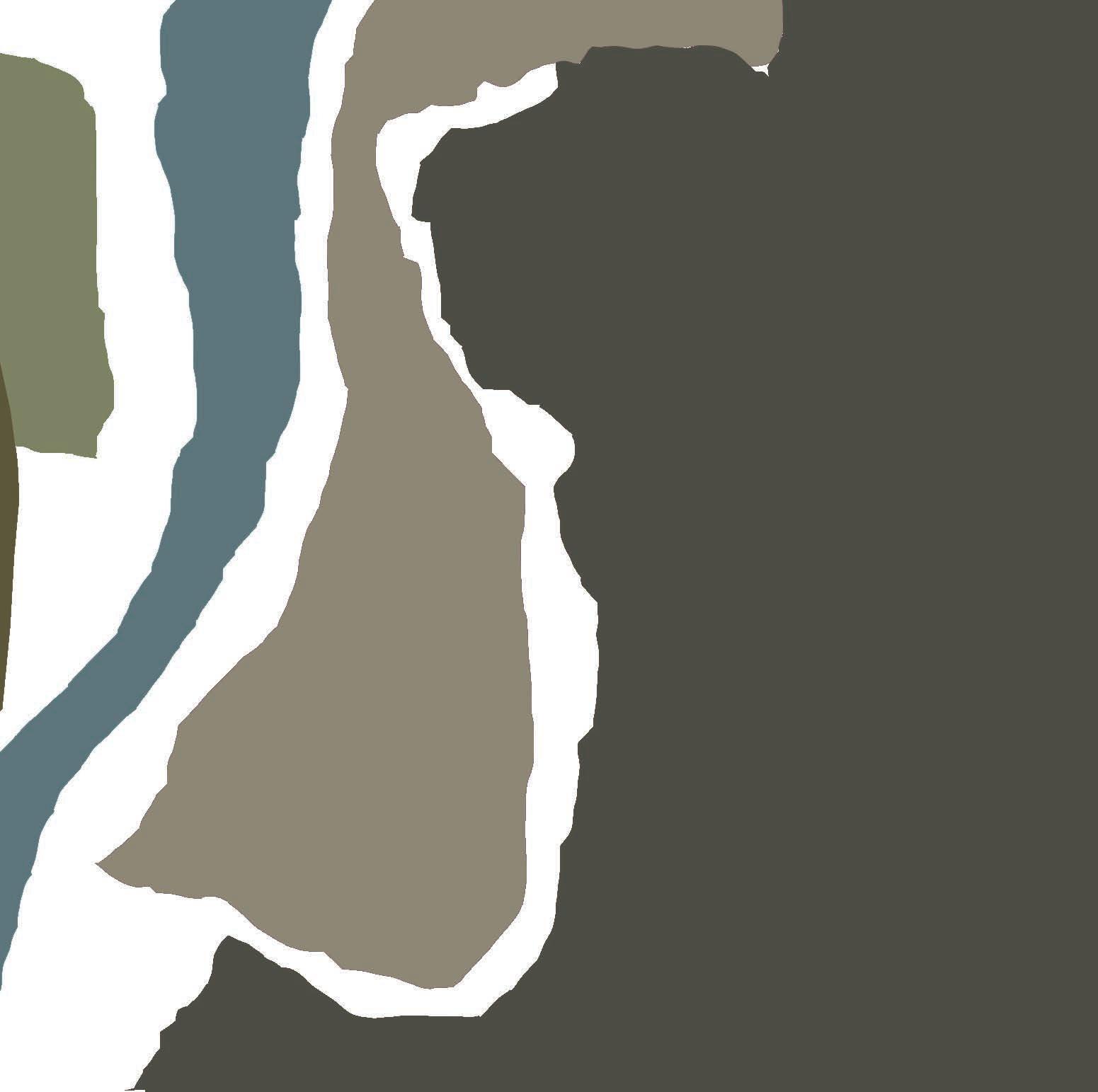



The community center.

Space for water. Vegetable area for the center.
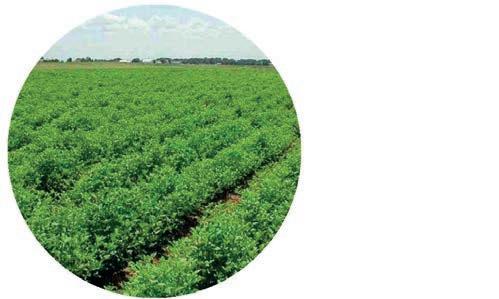



Pine and oak tree zone with terraces.

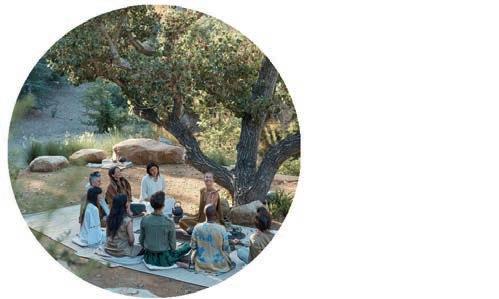
Agricultural land.


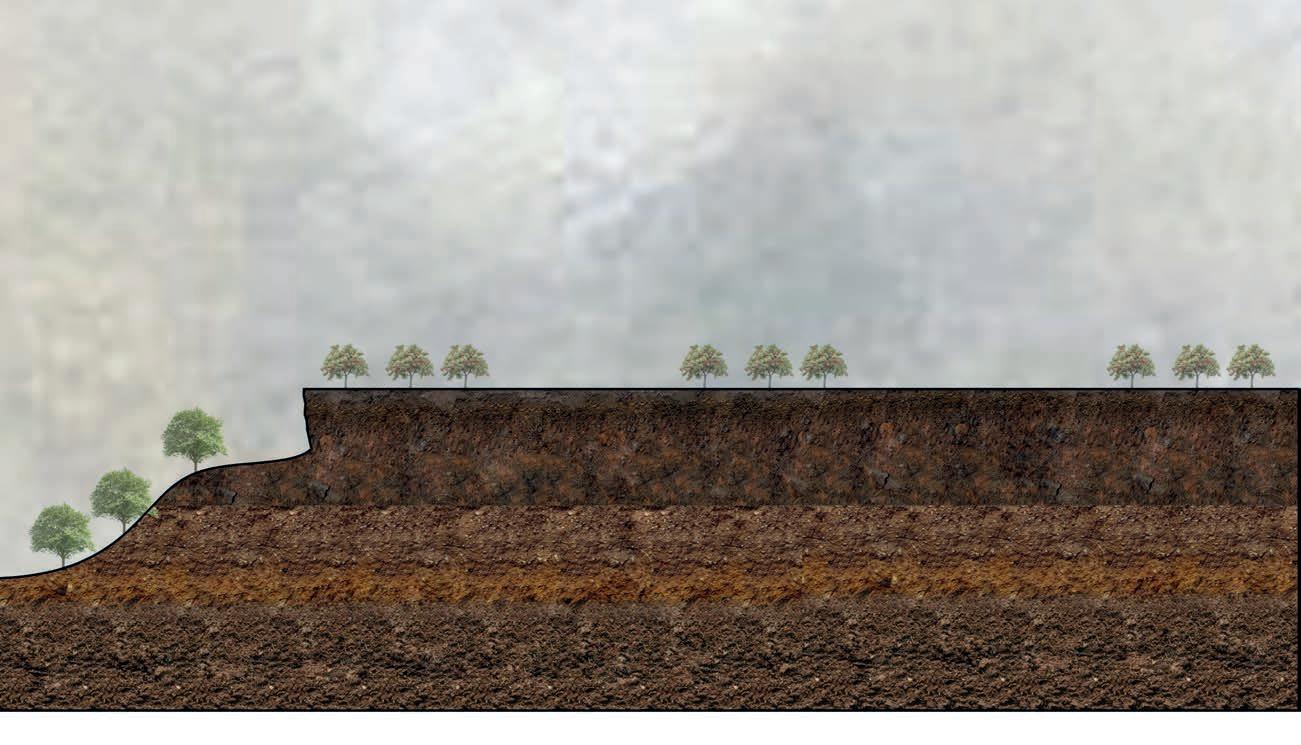

Village zonning:
To start the design stage, I divided the area into three zones:
1. The old village, where is the empty houses and the community center will take place.
2. The extension of the old village, which is also built from basalt, and where people still live.
3. The new village.

The old village
The extension of the old village
The new village


Legend of Community Center Zones
Entrance zone.
Producing zone. Water zone. Food for thought zone.
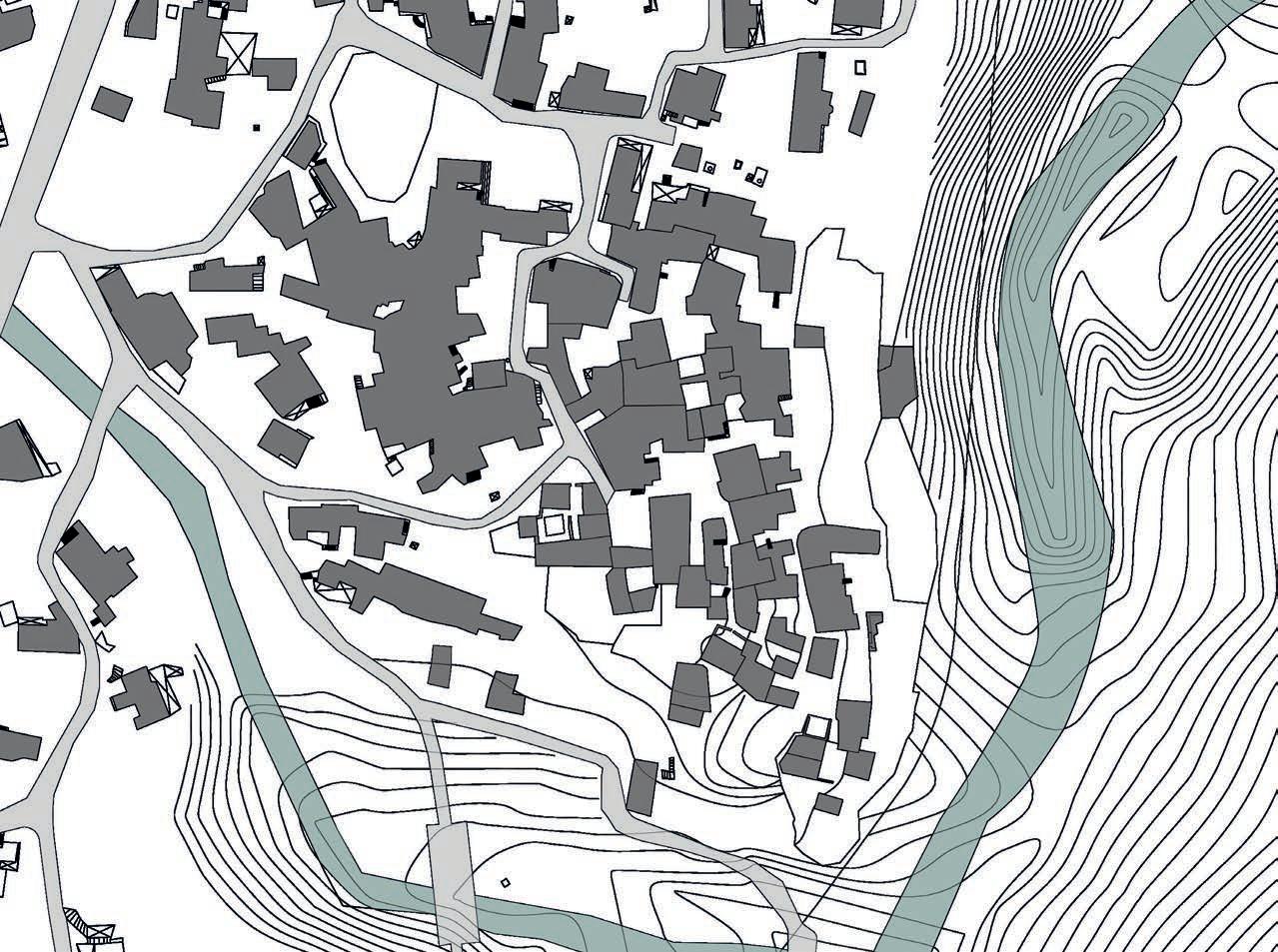
The entrance zone

The entrance zone marks the beginning of the project and is the first area to reach from the village. It is situated at the highest point of the community center and is directly connected to the village’s infrastructure. This area will function as the reception area for the project and will host the daily activities of the village. Similar to all houses in the area, the project features two entrances located near each other: one clearly designated for visitors and the other for residents.
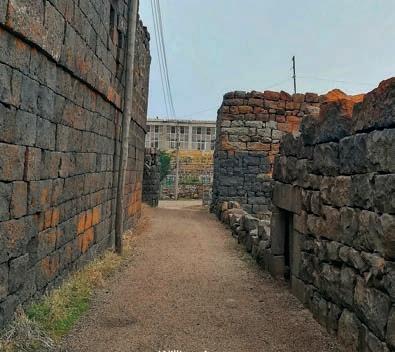
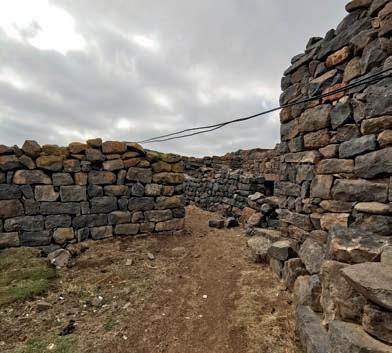
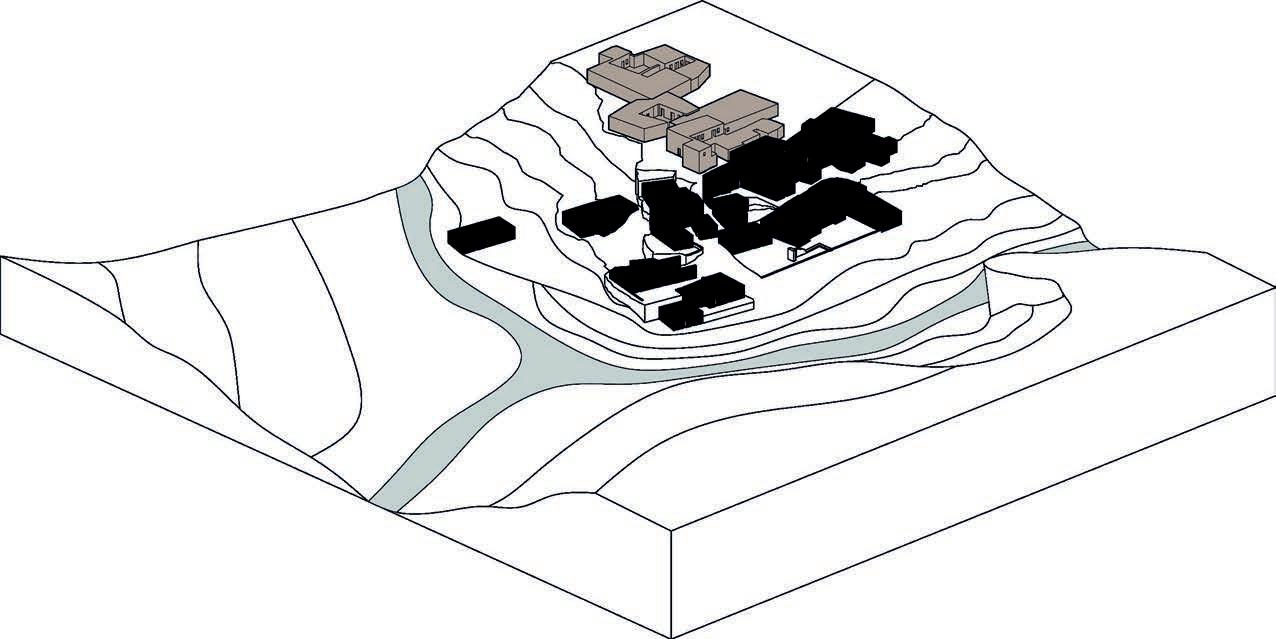
The water zone

The water zone, designated for meditation activities, is situated close to the water, providing an open view of the first part of the valley and the lowest section of the project. This area will serve as the connecting link between the builtup area and the surrounding landscape. Its design is intended to contribute to the healing process for both people and the landscape, fostering a harmonious relationship between the two.
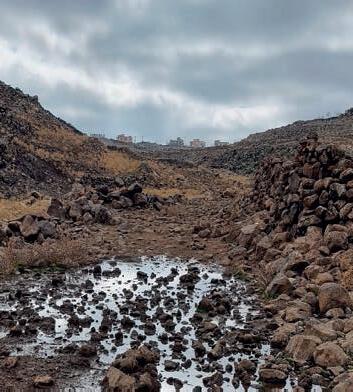
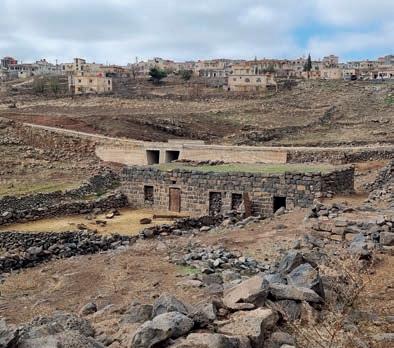
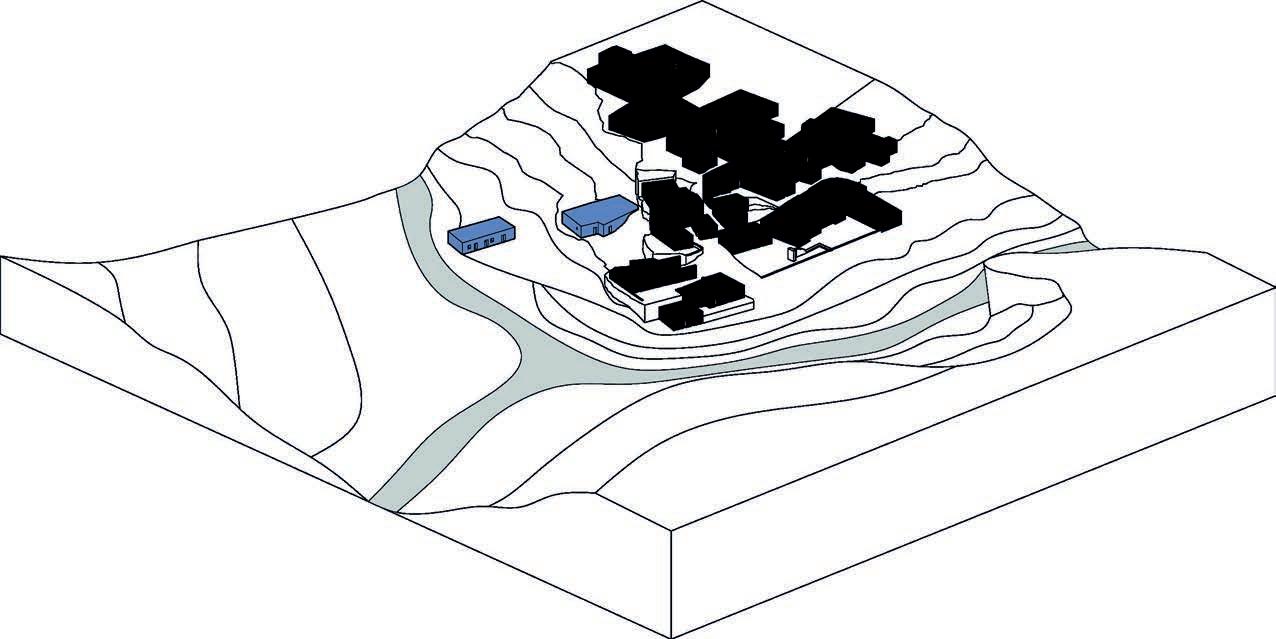
The production zone

This zone offers intriguing typologies where workshops will seamlessly integrate, with direct access to the village from one side and an unobstructed view of the valley and landscape from the other side. Adjacent to this area, the land is suitable for agriculture, making it ideal for vegetable terraces that will provide ingredients for food production. Also the terraces of the houses are double as spaces for drying various items outdoors, such as pottery.
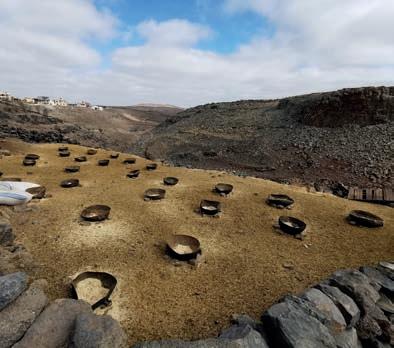
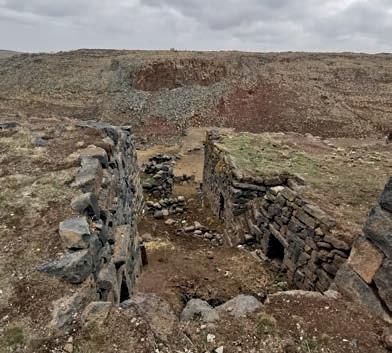
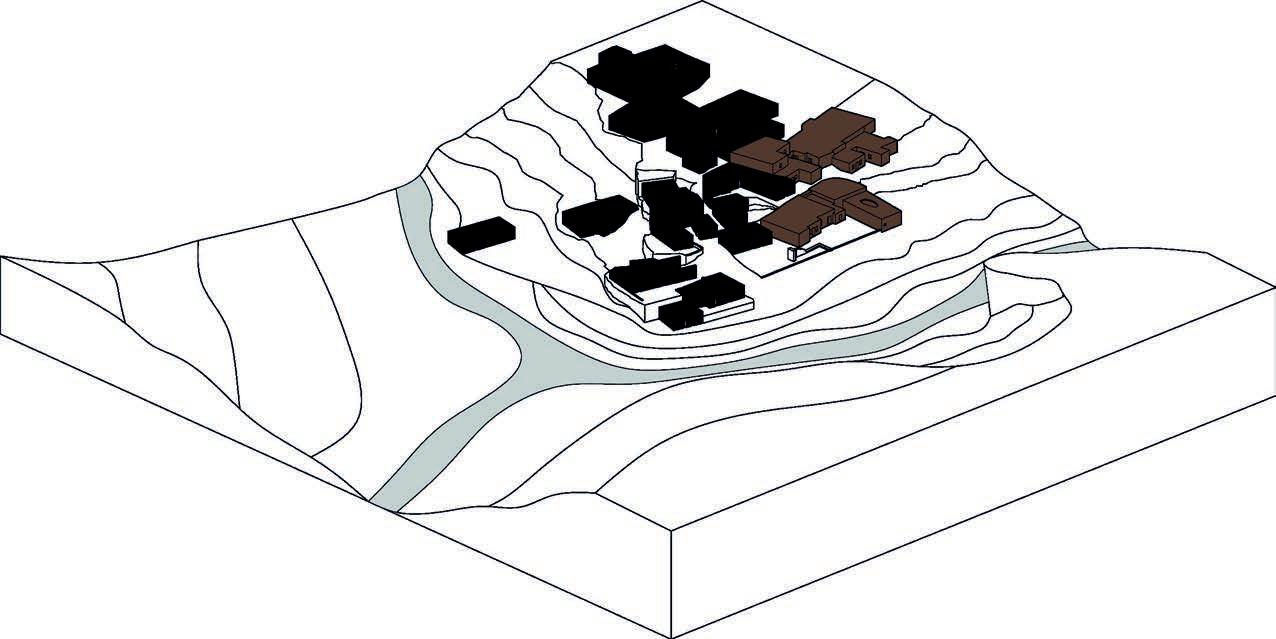

Food for thought zone
It’s the zone where most of the healing process takes place. The location of the houses is connected to the rest of the community center. At the same time, it has a direct connection with the landscape and offers an open view from all sides. This zone could be the quiet zone, somewhat isolated from the production and entrance zones but connected to the water zone. The religious place is part of the existing situation and is the only house still in use from the old town.
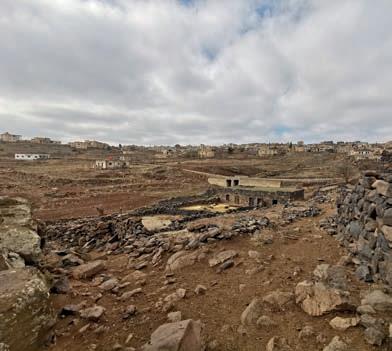

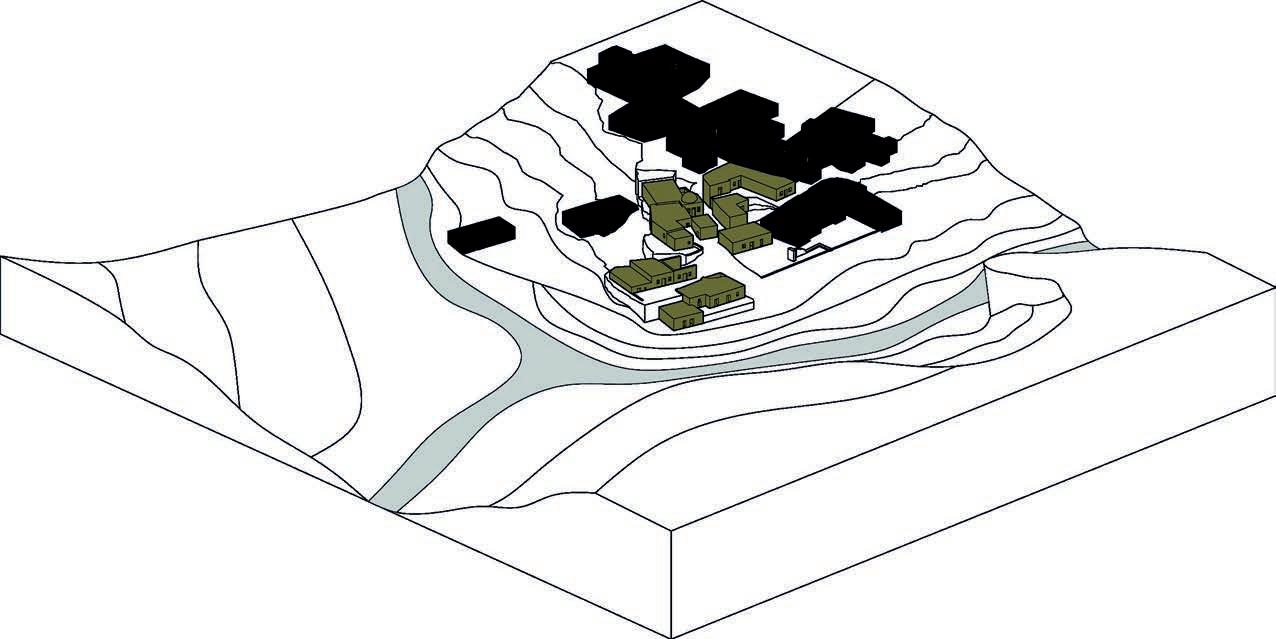
Working on levels
The design process has been developed based on four different levels stemming from the conclusion of the research stage:
1. Accessibility: Addressing the accessibility needs within the overall plan.
2. Architectural elements: Incorporating architectural solutions to address issues of light, ventilation, and other architectural challenges.
3. Existing houses: Working on the existing houses to adapt them to suit the program requirements.
4. Topography: Modifying the site’s levels to enhance movement and accommodate the program effectively.

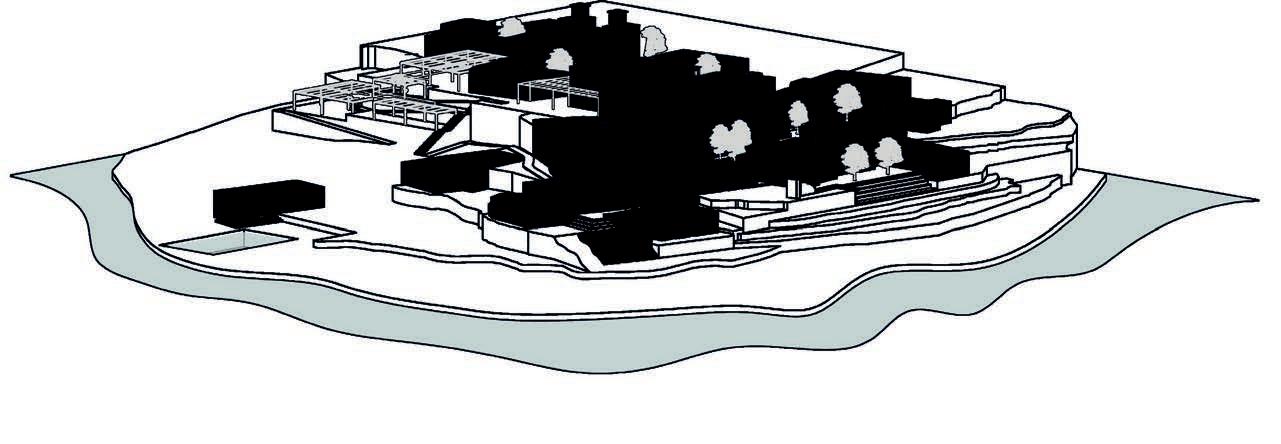
�ccessibility

Architectural elements
Existing houses Topography

The existing movement.

The existing movement between the houses comprises unpaved and steep roads laden with numerous rocks, rendering them difficult to traverse. At times, individuals are required to circumvent the houses to access nearby spots, adding to the inconvenience. These roads, characterized by their dusty condition in summer and muddy state during rainy days, pose challenges to residents’ mobility and necessitate caution.
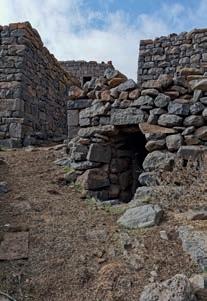
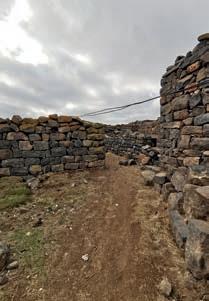
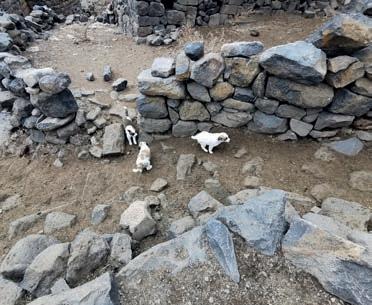

The new movement.

To facilitate easier and more comfortable movement between the houses and ensure accessibility for everyone, I designed certain parts of the topography as terraces and incorporated stairs and ramps. This was aimed at shortening the distance between houses. Of utmost importance was ensuring that the entire project was accessible to disabled individuals.

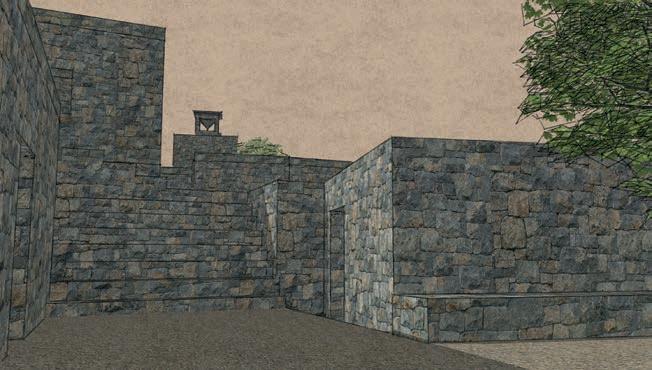
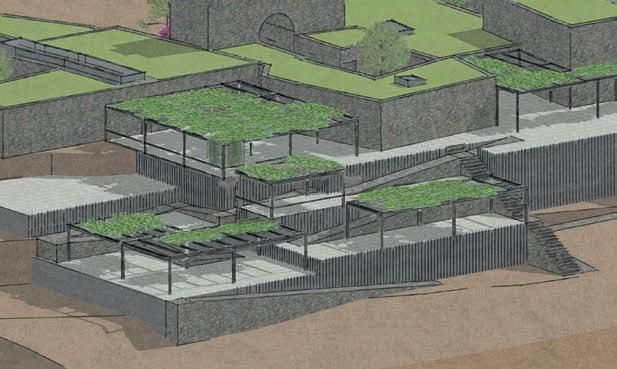


Movement Plan for Disabled Individuals.
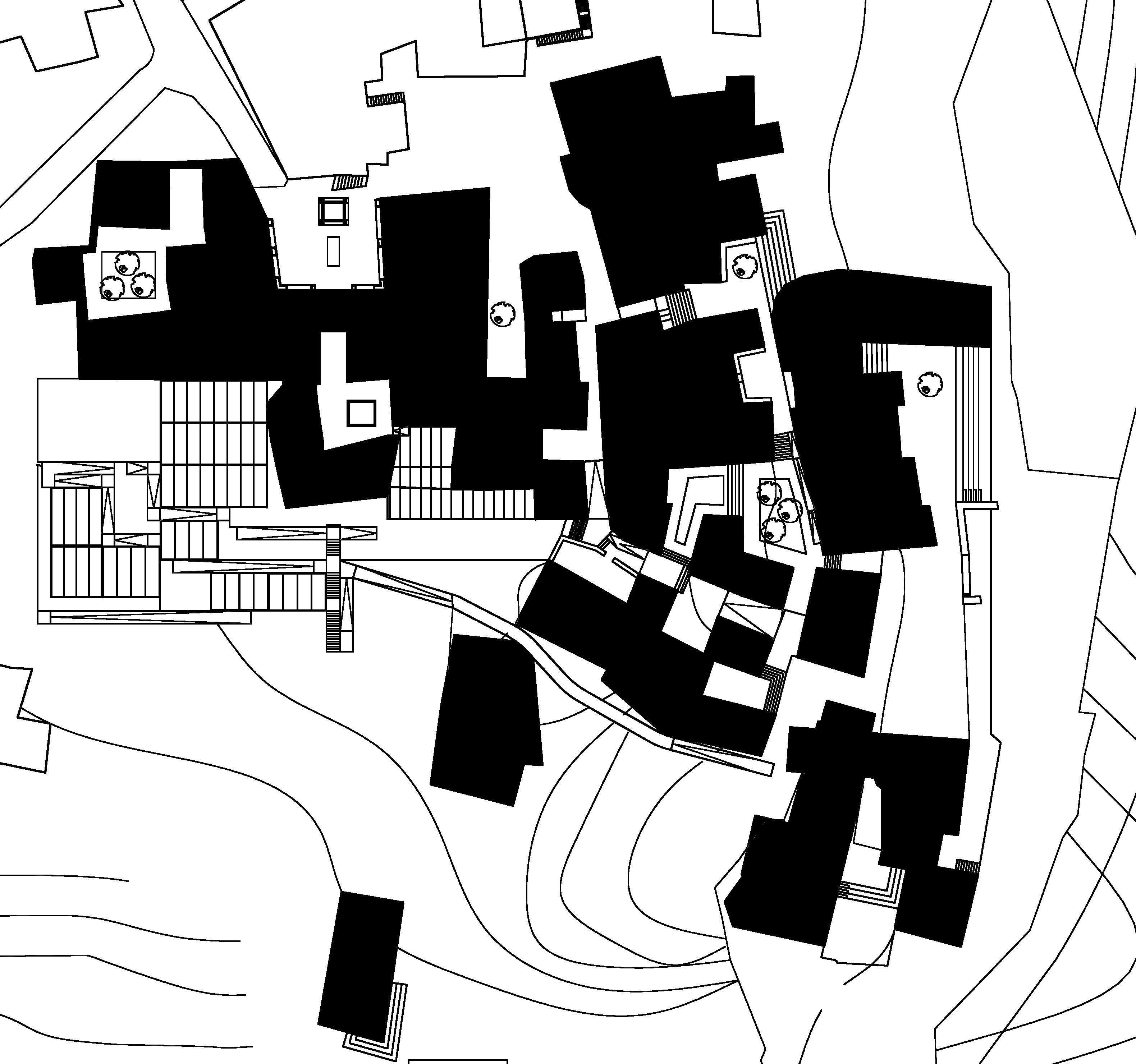

Pedestrian movement Plan.
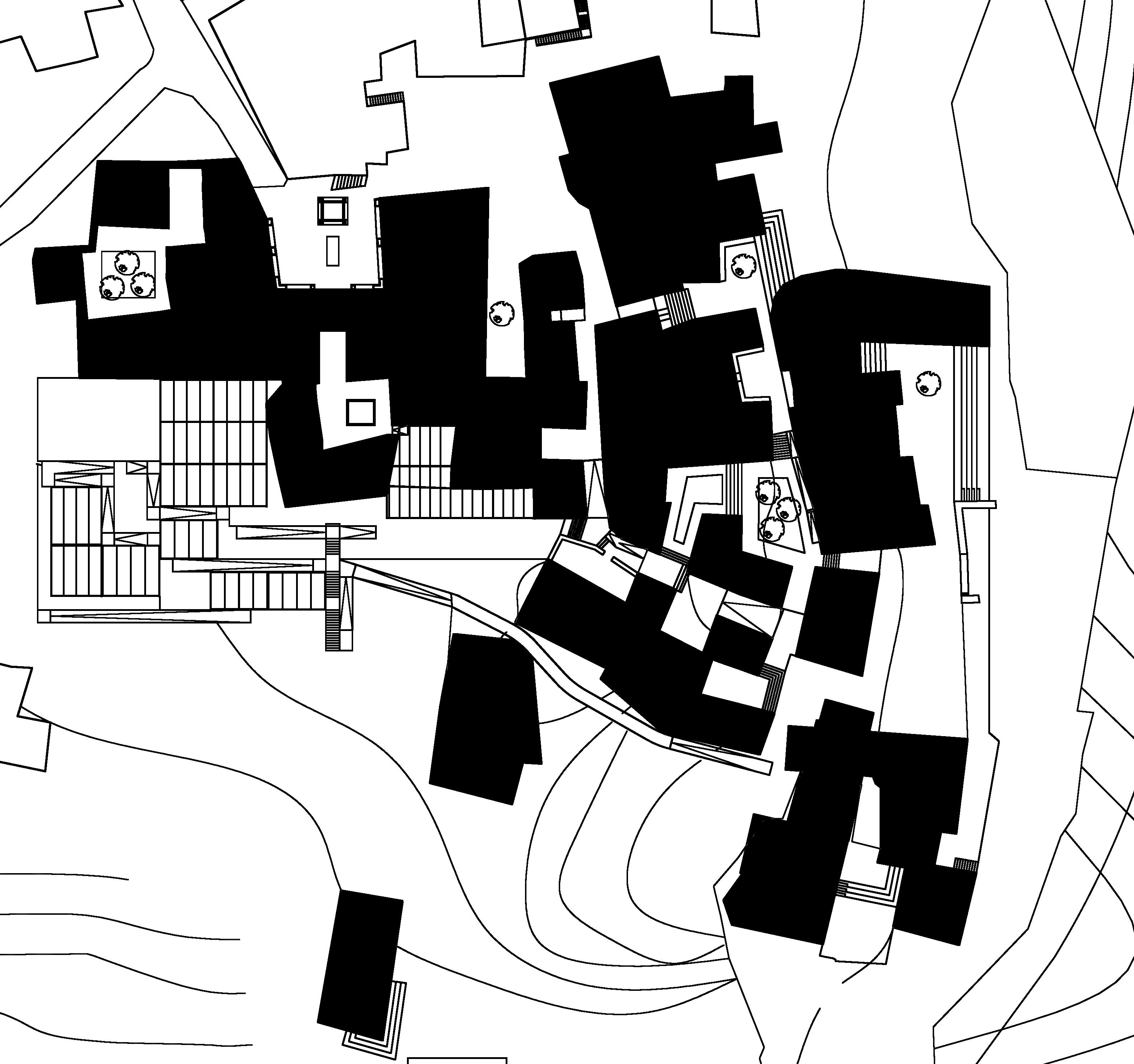
Architectural elements
The added elements
To address several issues in these houses such as sunlight, ventilation, heat, and water, I integrated a layer of architectural elements into the project, many of which I will discuss in detail.
1. Water management poses a significant challenge for the project. I installed a water storage system beneath the terraces, situated at the highest point of the project yet concurrently part of the lowest section of the entire village. This setup ensures seamless water flow from the mountain to the storage and then to the houses.
2. mployed to ventilate the houses naturally.
3. Various skylights are strategically placed to provide natural light at different scales.
4. Inner courtyards are landscaped, and grape pergolas are installed to regulate light and shade while fostering a connection between the project and its surroundings.
All the chosen elements and principles prioritize natural simplicity, aiming to engage the community in the work and integrate it into the healing process for both the community and the landscape.

Sky light big scale

Water storage
750 m3 of water will be sufficient for 150 people for one year

Sky light small scale
Wind catcher
Pergolas
Inner court yards landscaping

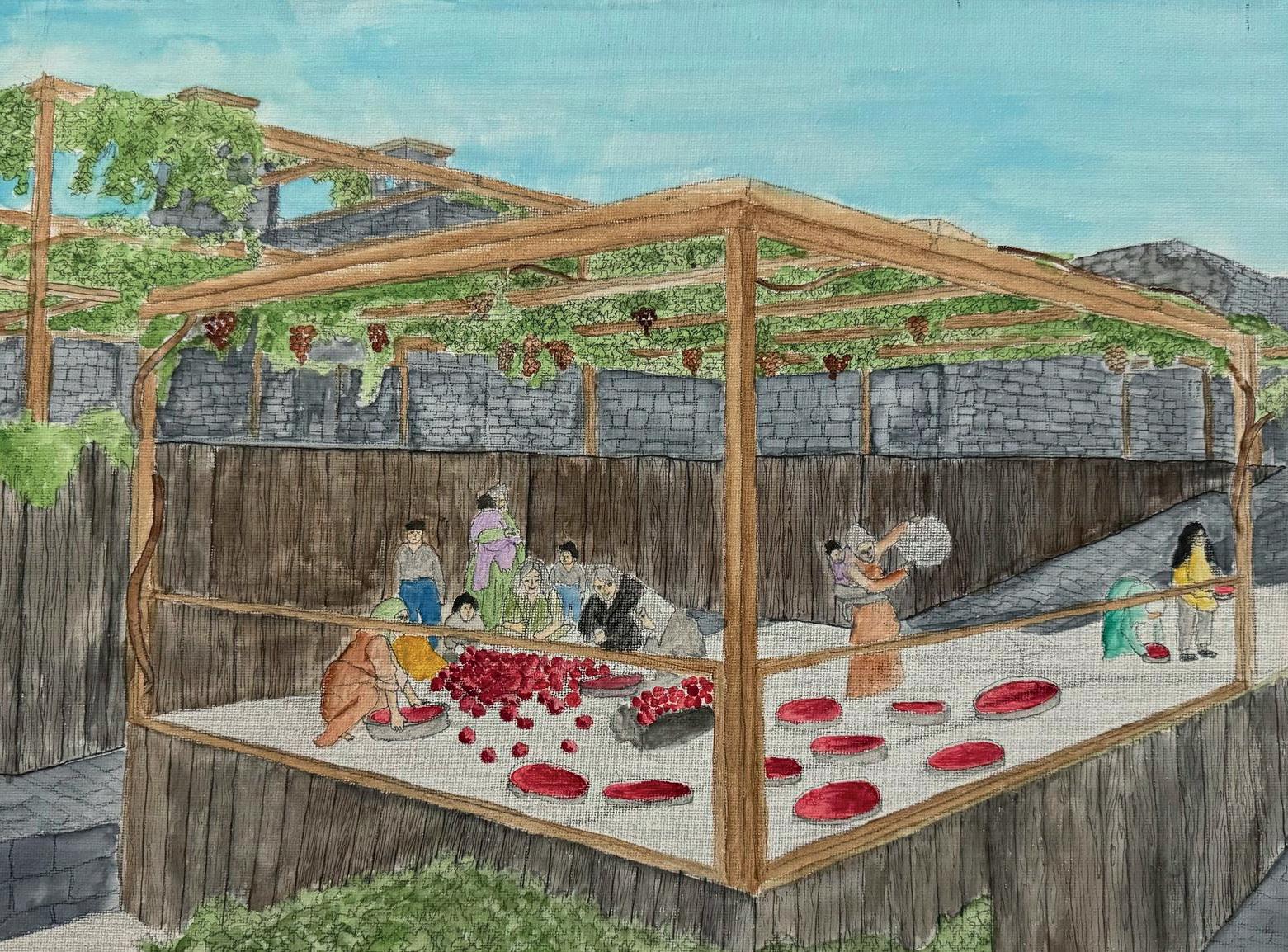 A sketch illustrates the use of the terraces under the pergolas as meeting and food preparation spaces.
A sketch illustrates the use of the terraces under the pergolas as meeting and food preparation spaces.

Inner courtyards landscaping / grapes pergola
The inner landscaping elements
To create a seamless transition between the built environment and the surrounding landscape, I endeavored to integrate the natural elements into the courtyards. Mulberry trees, indigenous to the area, were chosen for their ability to provide shade during hot summer days while allowing sunlight to filter through during winter. Additionally, a modular pergola system was incorporated, offering versatility as either grape pergolas or shade systems to mitigate the intensity of the summer sun.
These principles were implemented not only to address sunlight issues but also to foster a relaxing, contemplative, and healing atmosphere within the project.
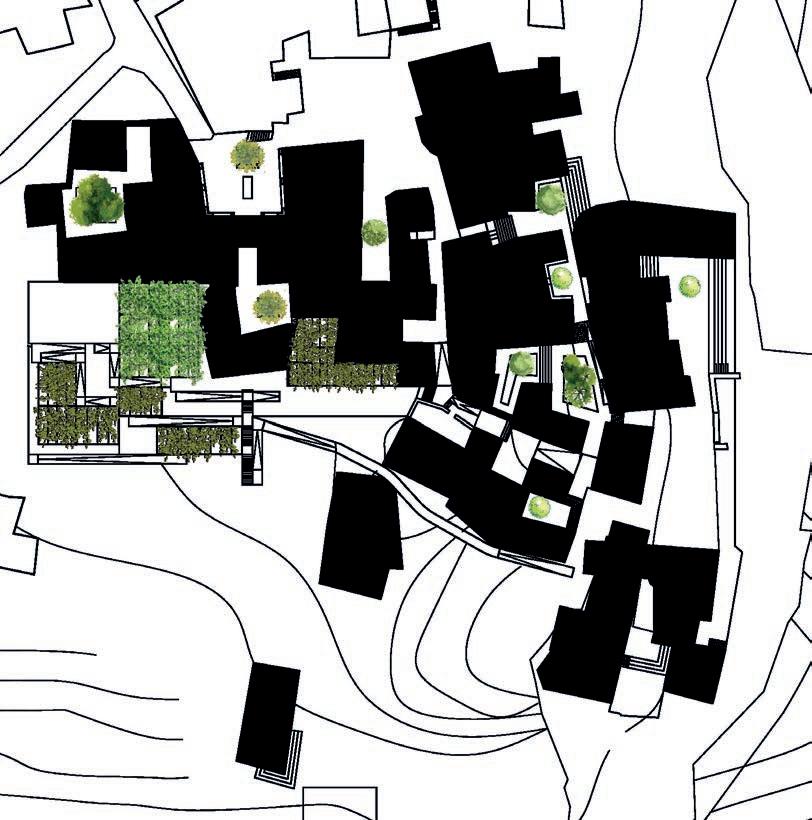
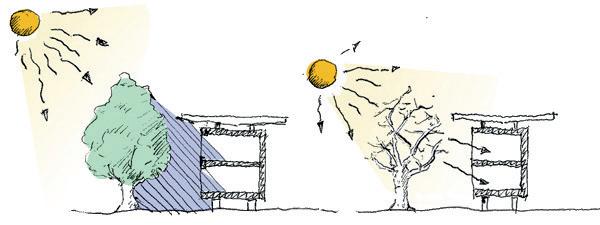

The felxibility of the system
I decided to incorporate a modular pergola system into the project, allowing for flexibility in its placement and easy relocation as needed. This timber structure can be easily crafted by the community center’s workshops and assembled or disassembled with minimal effort.
The filling of the pergola system can vary, as depicted in the accompanying photos:
1. Grape plants are included to provide both fruits and grape leaves for community use.
2. Traditional Arabic wooden crafts are incorporated to allow light to filter through, creating intricate patterns of shadows, akin to art.
3. White fabric panels are used to diffuse sunlight while still allowing it to pass through, reducing heat.
4. Burlap material with perforations permits some light to enter while simultaneously providing shading.
All these elements utilize local materials and are produced within the area, contributing to sustainability and community involvement in the project.


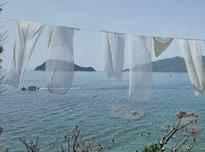

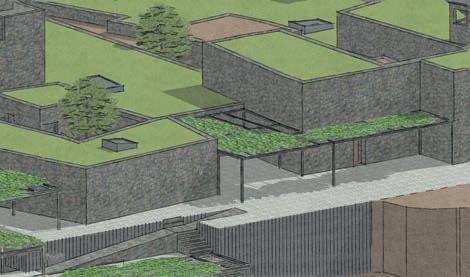

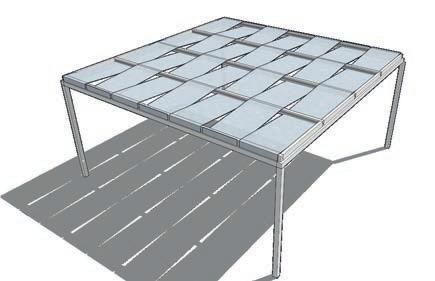

1 2 3 4

Wind catchers
Utilizing Wind Catchers for Efficient Home Ventilation
The wind catcher system is a natural ventilation system that was originally used in Arab countries and later on in warm countries to ventilate houses and cool them. In this project, I decided to use it to ventilate the houses because it works with the existing structure, where part of the roof could be removed to allow for the placement of wind catchers. I decided to position them in such a way that allows one of them to ventilate two or three houses simultaneously. In the next page, there is an explanation of how the system works.
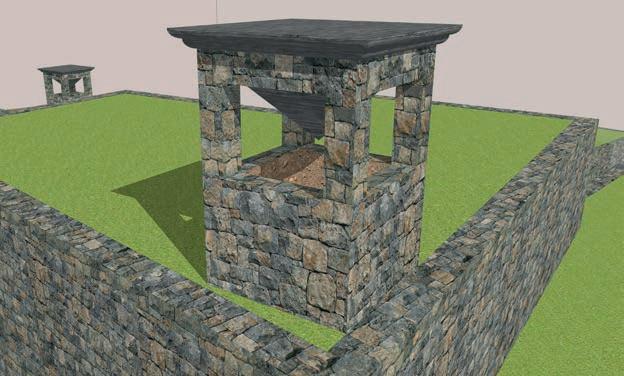
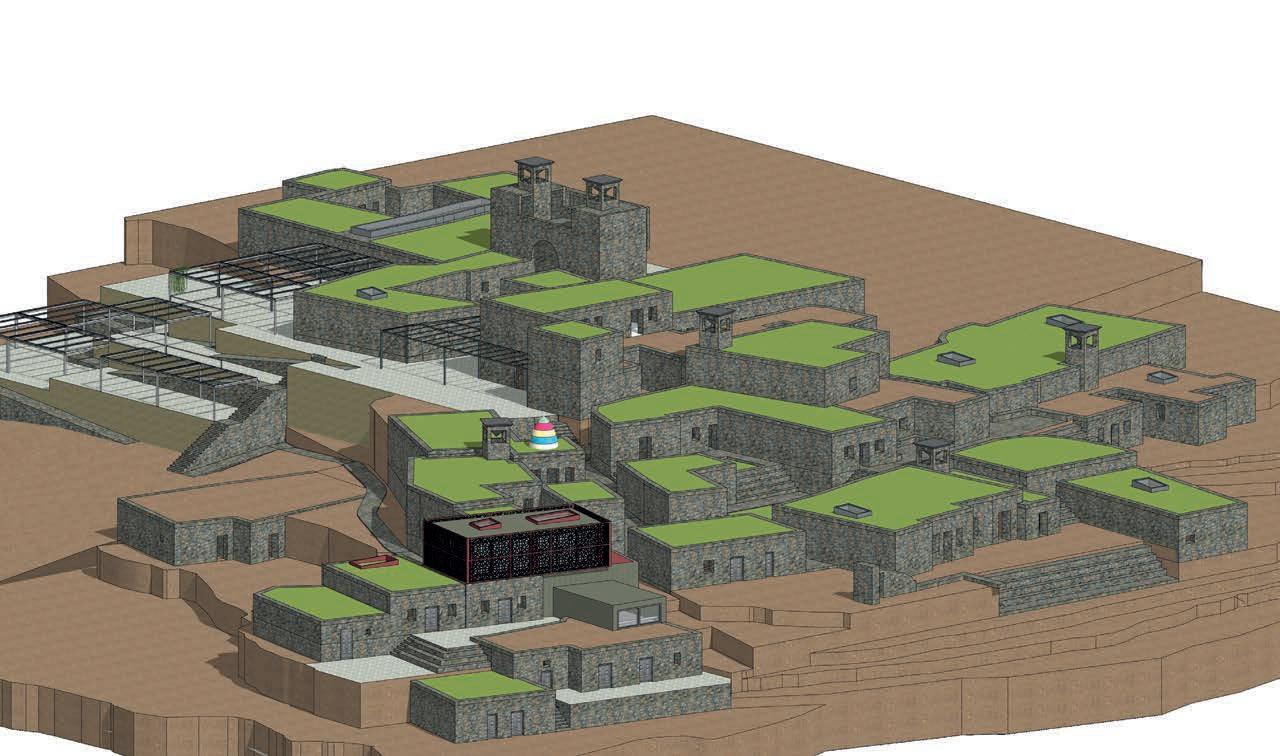

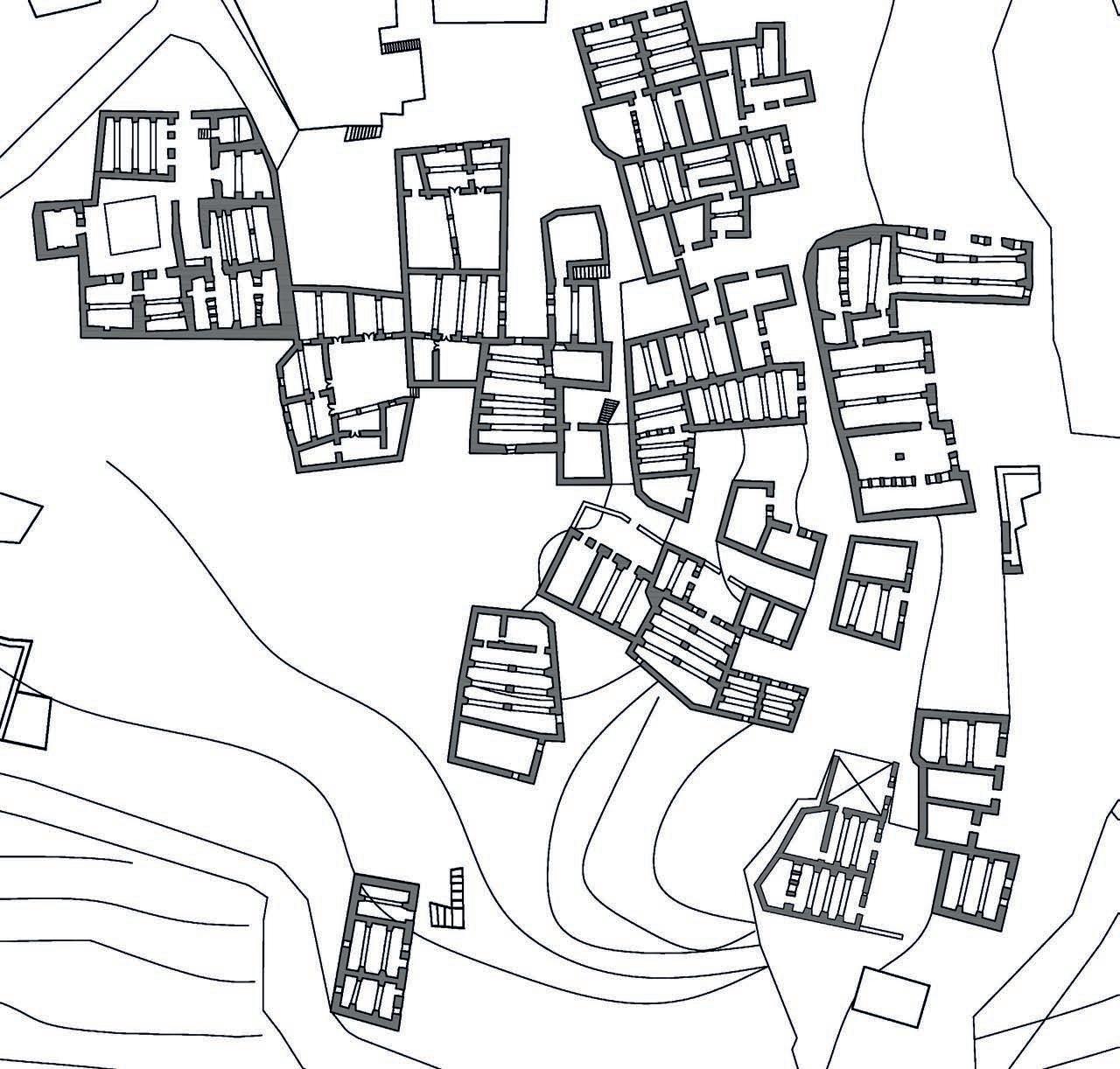
Wind catchers
Harnessing Natural Airflow: The Wind Catcher System
The wind catcher system operates naturally, with the exterior part of the roof capturing the wind. There are several designs that orientate the openings towards the wind direction. In this project, I designed a top which has the shape of pyramids to catch the wind from any direction it comes, bringing it to the houses because the area doesn’t have a lot of wind during the year. The exterior material cover is basalt to match the look of the existing houses, and the inner walls of the wind catcher are made of mud to keep the air cool. In the lower part, there will be openings like windows that could be opened and closed to control the airflow. As the cool air enters the space naturally, the warm air rises and then exits through the opening in the roof or through doors and windows to the courtyards. This system will allow the movement of air in the space to continue and ventilate the house.
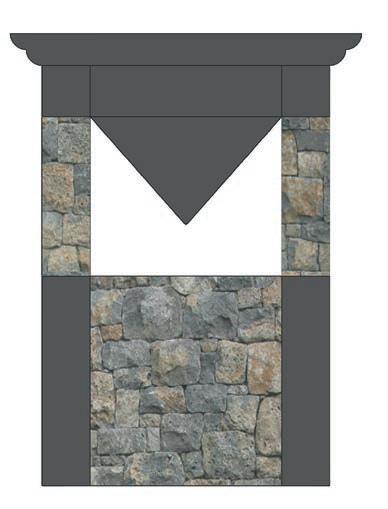
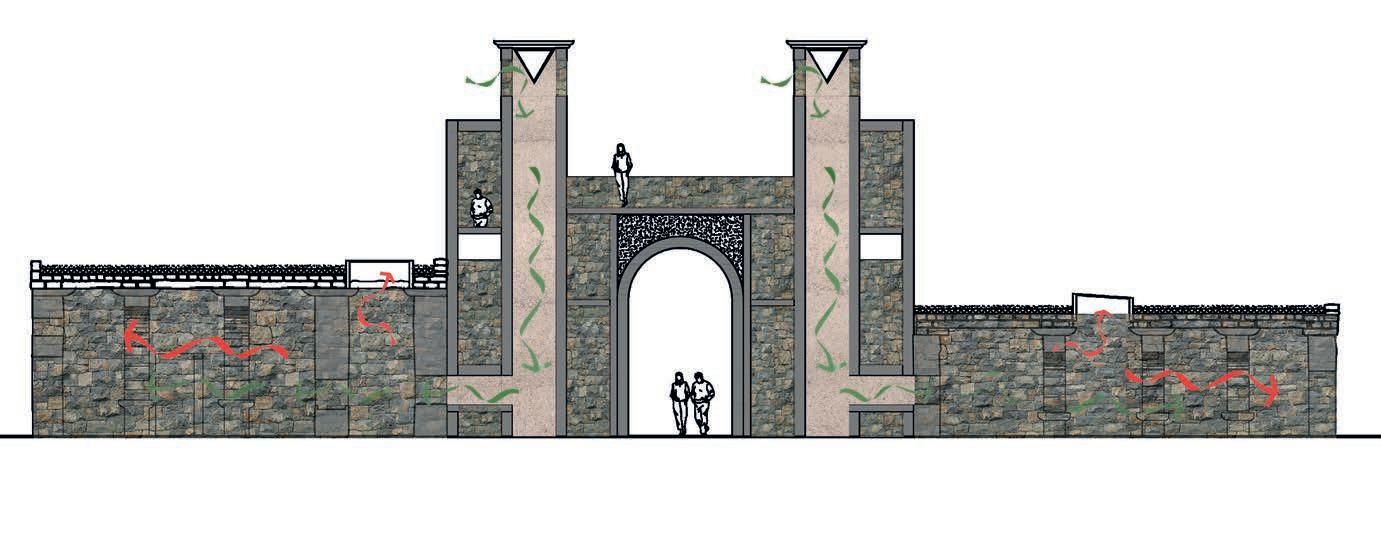



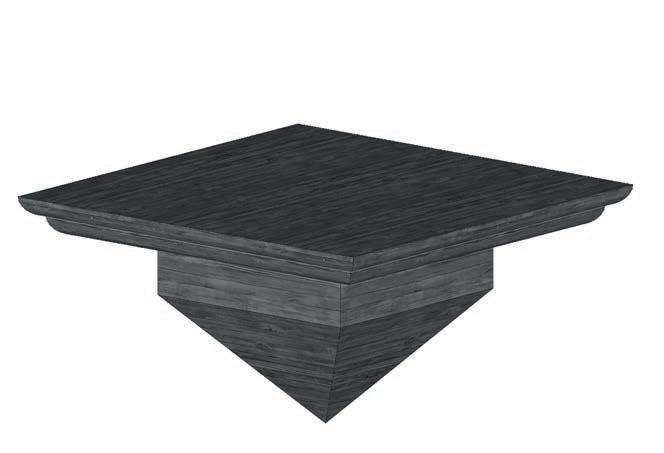


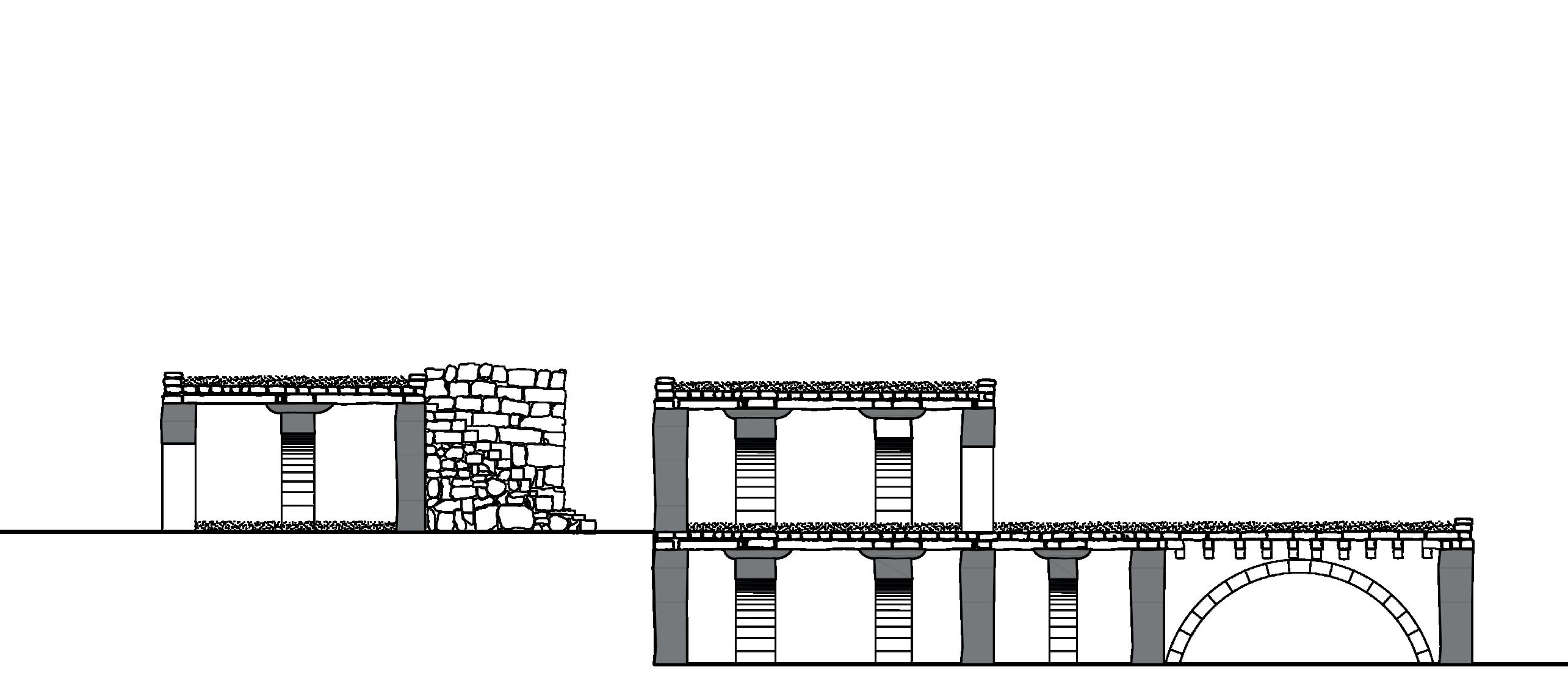


Lighting
The situation of the existing natural light
In existing houses, natural light poses a significant and challenging problem that needs to be addressed. As mentioned earlier, the openings of the houses are oriented towards the east and north sides, or sometimes the inner courtyards, which creates issues with the amount of sunlight entering the spaces.
In the floor plan provided, we can observe that the spaces on the right side of the house have only one door as an opening, allowing only a small amount of light to penetrate the space. The room in the bottom corner receives light from the preceding room, which already lacks sufficient light, and the spaces on both sides of the room remain in total darkness.
As discussed in the wind catcher solution, the structure of the roof could help solve this problem without damaging the entire house, as will be explained on the next page.
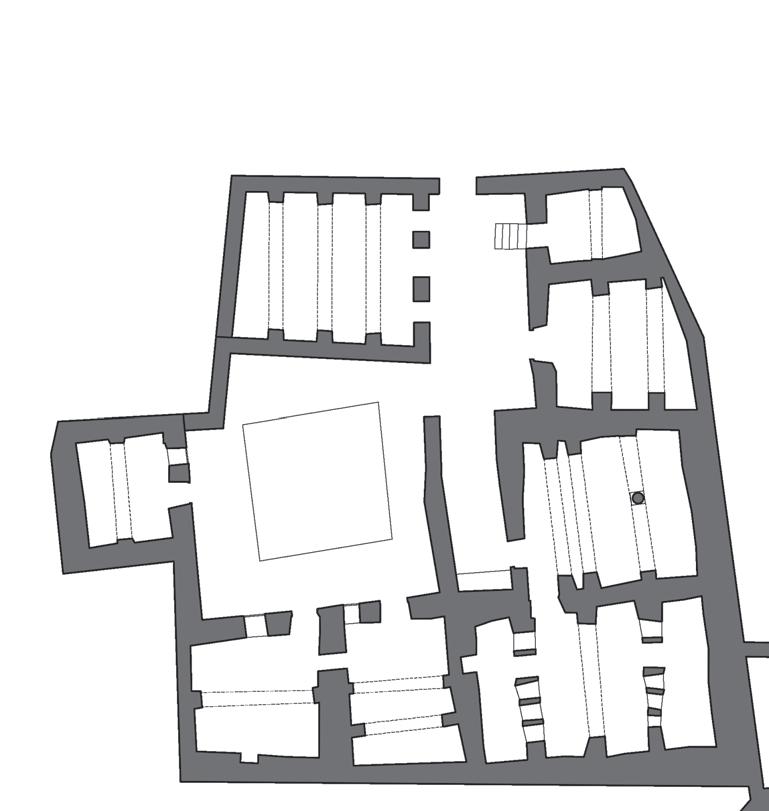
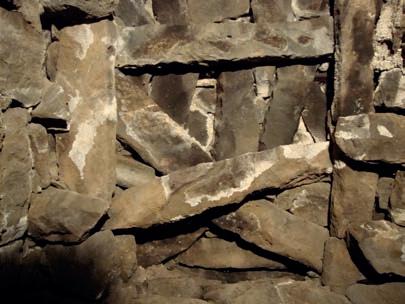
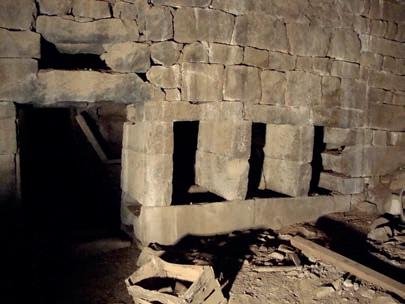
Illuminating Spaces: The Sky Light Solution
To solve the problem of light in the spaces, I implemented a skylight system which provides an ample amount of light by using two different sizes of skylight elements. It’s a timber structure added to the roof, where we can remove part of the compacted soil layer and the secondary beams from the roof to accommodate the skylights. As depicted in the photo of the collapsed roof, the layers of the roof structure are visible.
In this specific house, I installed a large skylight to provide sufficient light for two spaces and to connect the house and the side of the village with the landscape on the other side. In the photos of the maquette, we can observe the structure of the roof and the added skylight.
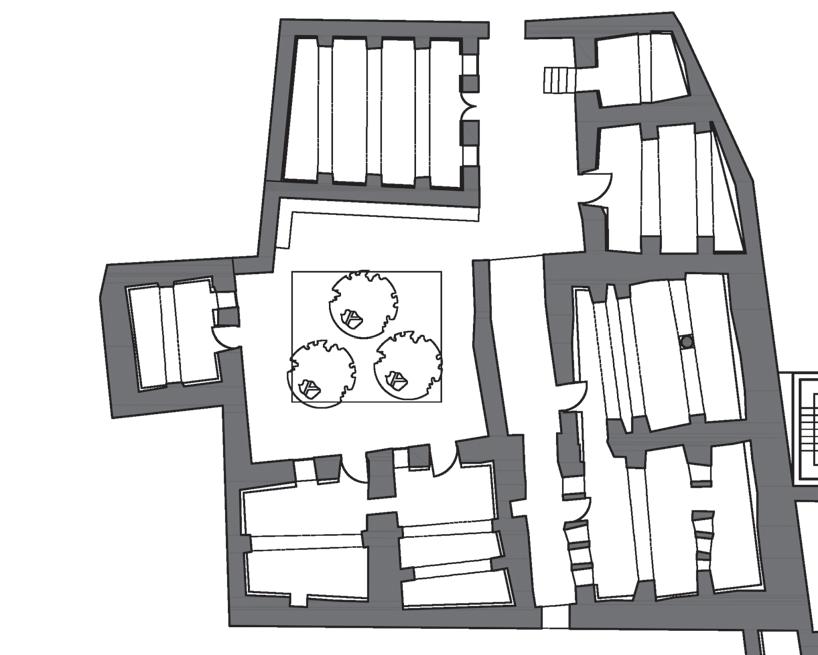
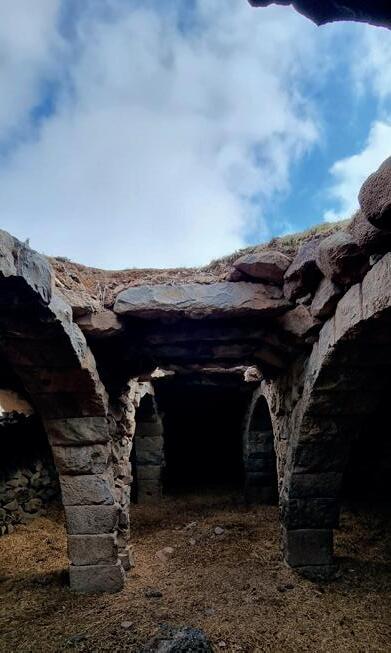
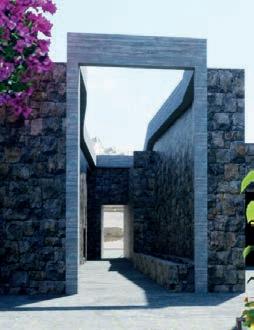

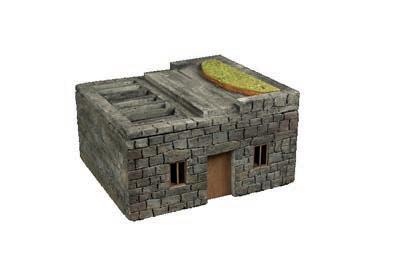
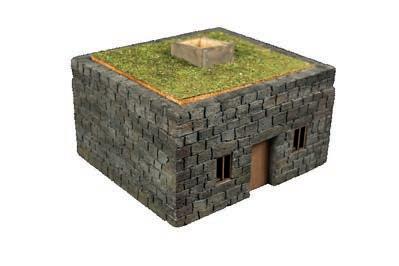
 large skylight
small skylight
large skylight
small skylight

Working from inside Openings and insulation
I decided to work from inside the houses and keep as much of the existing structure as possible to preserve the complete image of the old village. By adding a layer of mud and straw to the exterior walls, it helps solve the problem of wall openings and creates an extra layer to isolate the spaces.
The reason why I chose mud is that it’s a natural and local material that has already been used in the area. It is a social work and could make the colors of the inner spaces lighter, making them appear brighter.
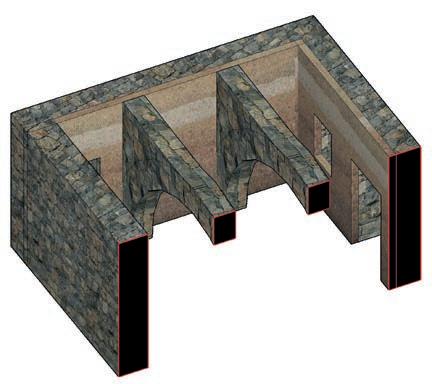
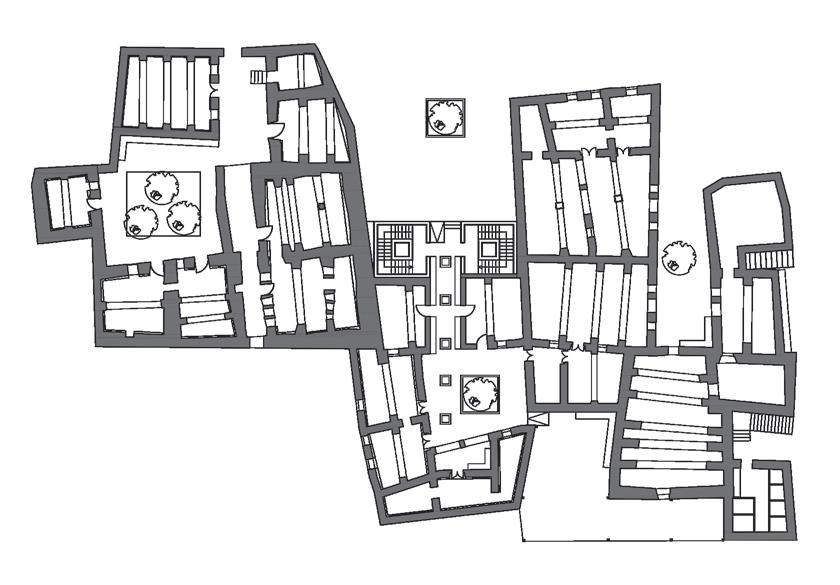
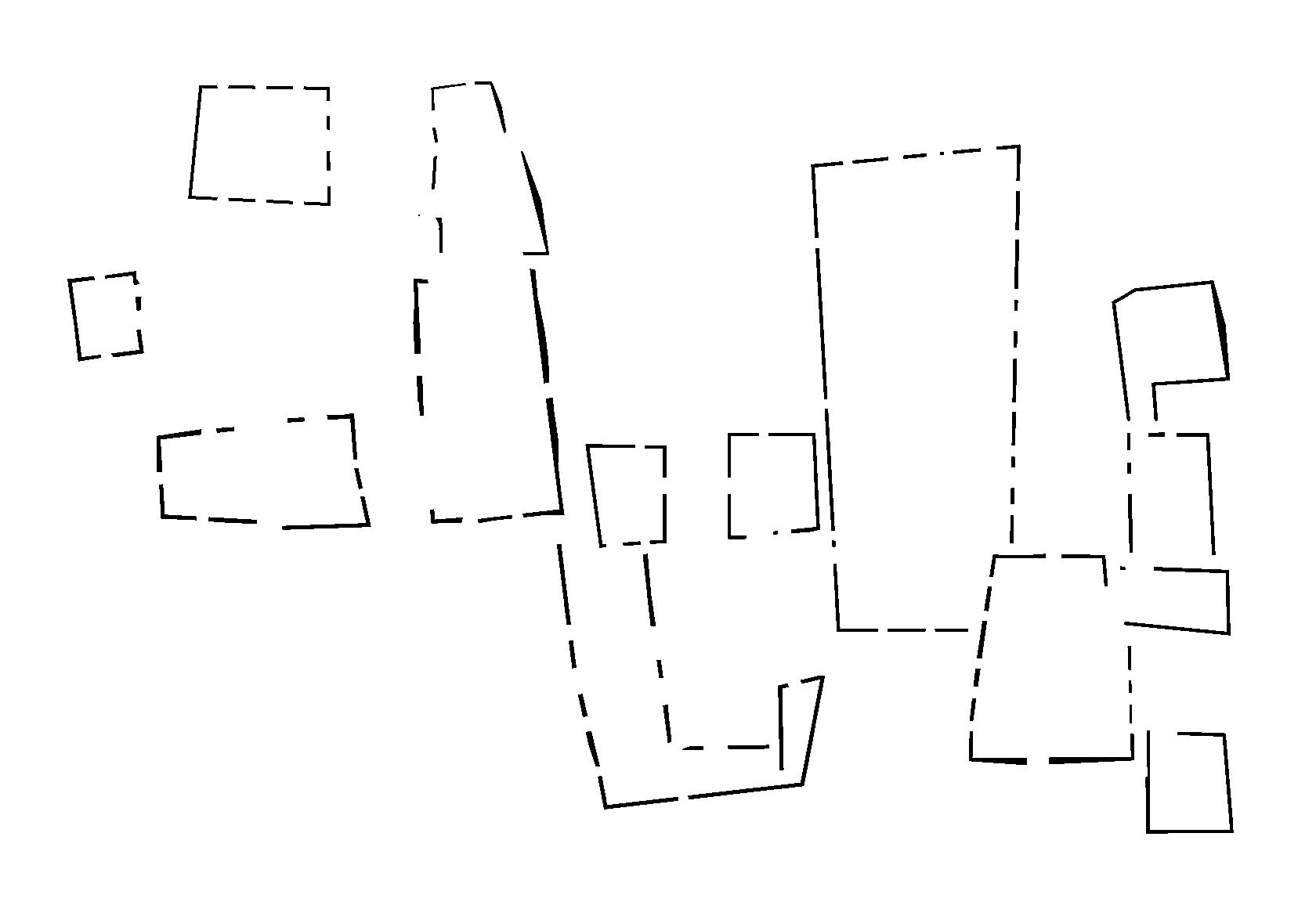

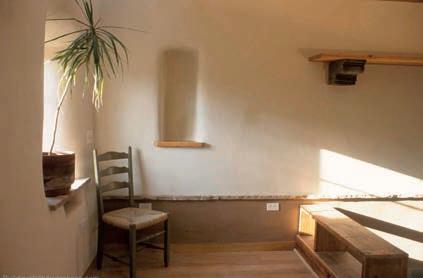

Doors and windows
Additionally, in addition to the inner walls, the doors and windows are made from wood, and the frames are installed according to different principles. The main objective was to place them in such a way that they are recessed, preserving the existing layout of the houses. As shown in the photos and the details, doors and windows made from basalt were used in those houses long ago and were removed or destroyed over time. Here are three possible principles that could be used:
1. The outside walls were crafted to accommodate the doors, and it would be ideal to hold the wooden frames for the doors and windows.
2. Another principle involves fixing the frames to the walls in situations where the basalt walls were doubled.
3. A third principle dictates that the frames of the openings will be applied on the inner side of the walls at the same surface level as the added mud walls.


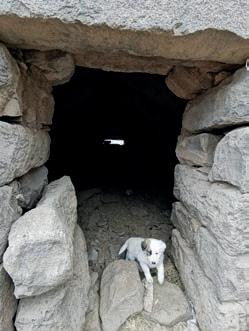

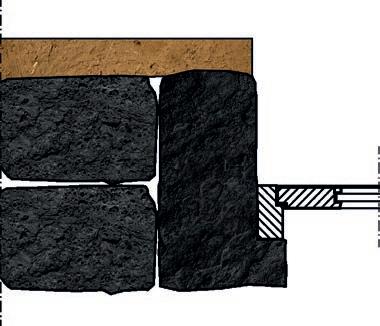
The first principle
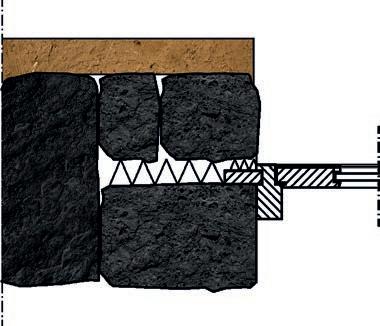
The second principle

The third principle

Program

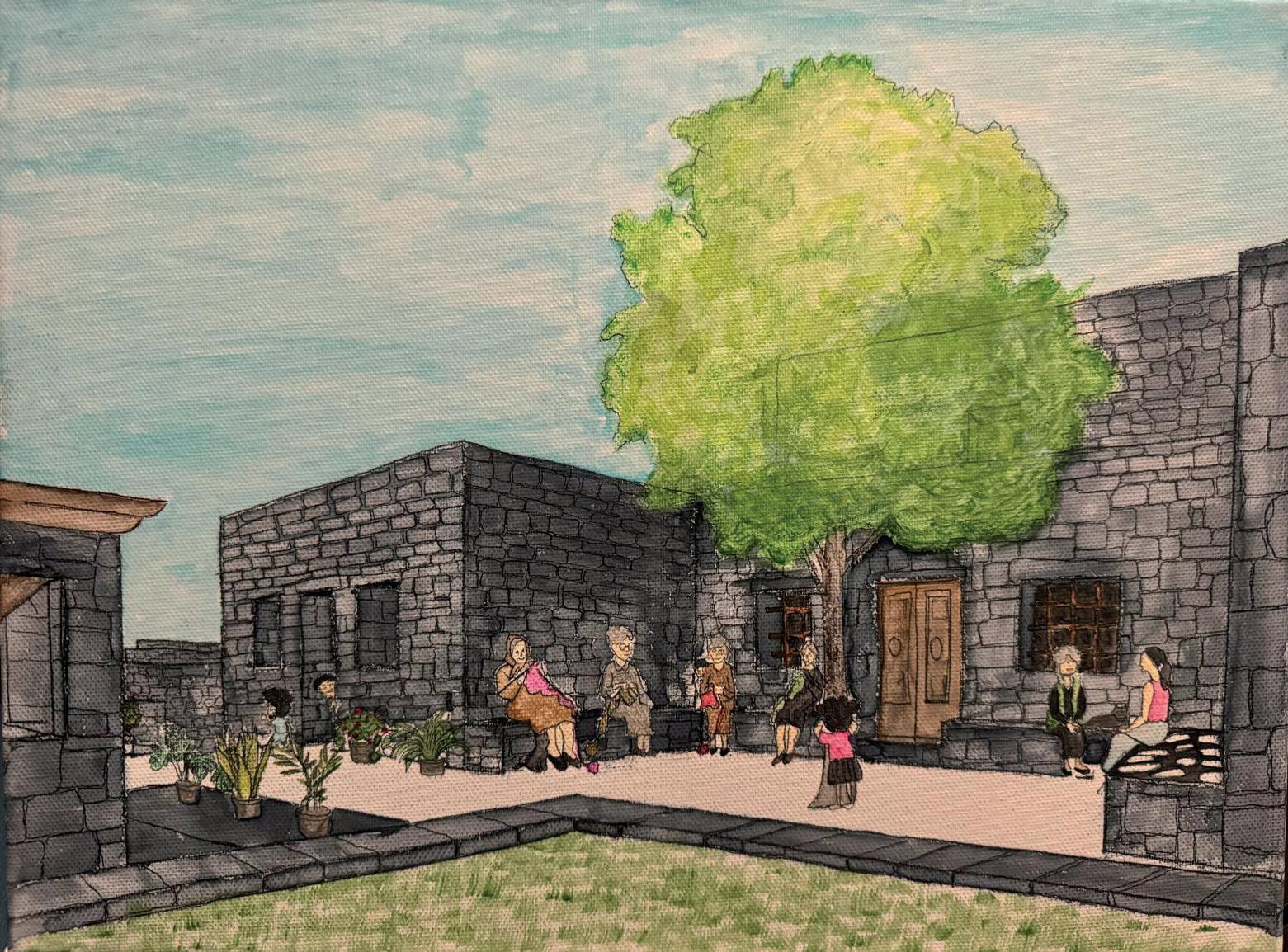
A sketch illustrates the utilization of outdoor spaces as a bustling social hub for work and interaction.

The entrance zone
A vision for integration and learning
Starting with the program of the entrance zone, which comprises three main buildings serving as the reception for the community center and the primary connection with the village.
The first house functions perfectly as a school to aid in the educational healing process. The typology of the house and the rooms surrounding the courtyard work well as classrooms and meeting spaces.
The classes will mainly cater to individuals who couldn’t continue their studies but wish to learn more about reading, writing, and attending lectures on the importance of the landscape, encompassing more than just agriculture.
The second house will serve as the project’s entrance and focal point, featuring a museum showcasing the village’s history and providing spaces for reflecting on the past way of life in those houses.
The third house, which consists of two floors, will function as the guest house. The ground floor will house a large kitchen for various purposes and sleeping areas, while the first floor will offer guest accommodations and terraces for large events.
In this manner, people can have a space to host without feeling ashamed and can reintegrate back into the community.

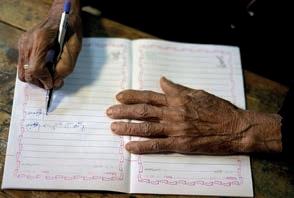

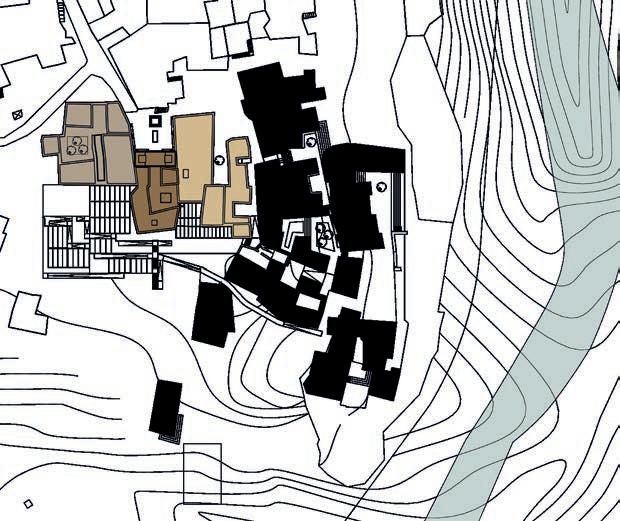

Legend of the entrance zone:
School Museum
Guest house
The productiom zone
The vital role of the production zone
The second zone is the production zone, which will be highly significant and play a crucial role in the healing process of the people by providing spaces for workshops and craftsmanship. The open view of the valley will provide spacious working space, enhancing creativity and productivity in the workshops and craftsmanship areas. These spaces are pivotal as they will serve as working environments that support people financially. Simultaneously, they will foster the joy of working together and contribute to social healing. Both indoor and outdoor spaces will be ample for production, drying, and storing products. Additionally, secondary connections with the village infrastructure will aid in the transportation of goods.


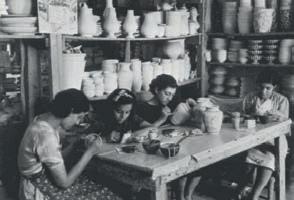
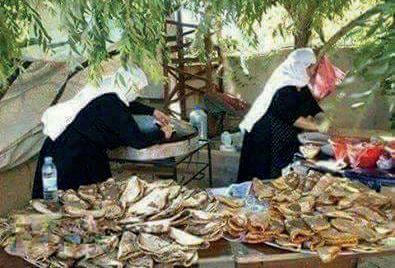

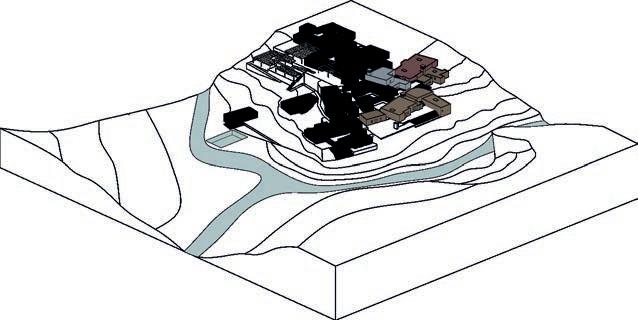 Legend of the production zone:
Workshop spaces
Kitchen Stores Events house
Legend of the production zone:
Workshop spaces
Kitchen Stores Events house
The water zone
Self-reflection with nature
The water zone is directly connected to the valley, where water is present from January until April before it dries up. To provide a safe space for people to learn swimming, I have added an outdoor swimming pool near the valley. Additionally, there will be two houses dedicated to yoga and meditation, situated to offer direct connection to the landscape and an open view from three directions.

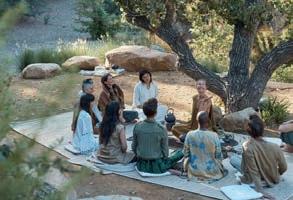
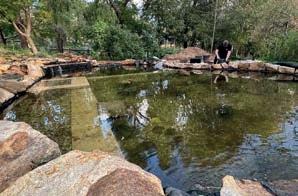
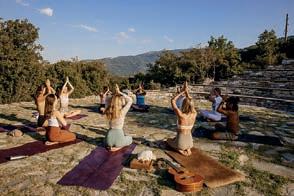

 Meditation hall Yoga
Legend of the water zone:
Meditation hall Yoga
Legend of the water zone:

Food for thought zone
Mental healing zone:
As part of the healing process of the community, this zone will play a significant role. The zone comprises four main activities, which I believe are important in aiding the people there. The health care center will not only provide medical assistance but also serve as a psychological counseling center, which is rare to find yet highly necessary given the crises faced by the people.
Additionally, there will be a religious home, an extension of the existing one. The aim is to cater to the religious needs of the 95% of the people there, who follow the Druze faith, which is somewhat secretive and consists of three levels: leaders who practice daily and possess extensive knowledge about it, a second group of practitioners who study and practice it, and the rest who believe in it but have limited information. Outsiders often struggle to find comprehensive information. During the last war, many sought solace in religion for healing, often with incomplete information. My aim is to create an information center where both members of the group and outsiders can access accurate information from knowledgeable sources.
Adjacent to this will be an art house, seamlessly integrated with the surrounding nature. The final component of this zone will be a library, offering an inviting space for reading, contemplation, and creativity. I intend to further develop this building to serve as an example of what can be achieved in the area.

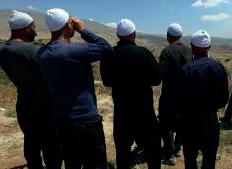
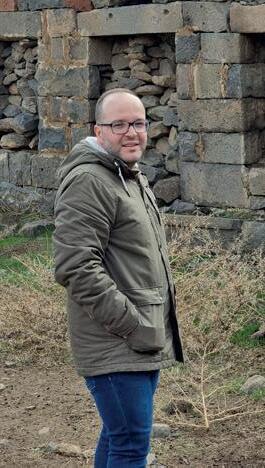
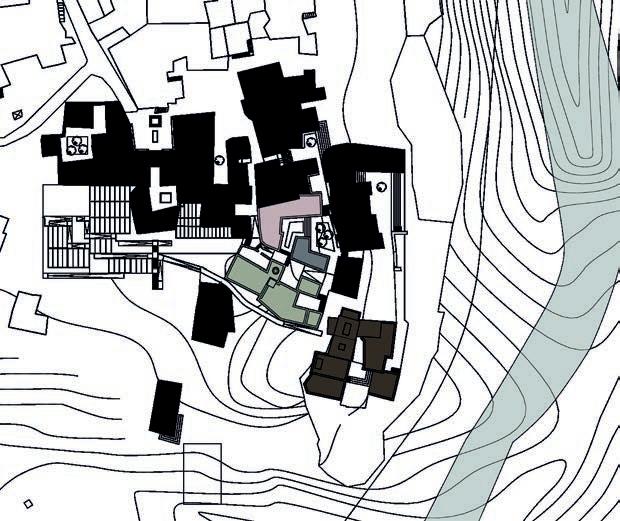
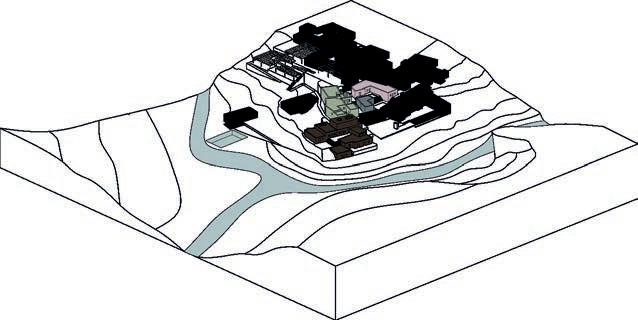
Legend of food for thought zone: Health care Religious home Art house Library & study

Design cases
It is not just a gate

The design of the museum entrance, which will serve as the entrance to the project, is inspired by the culture of the people in the area, who traditionally have large doors reflecting hospitality. In this region, many old houses feature such large doors, which are opened for gatherings or major events. These doors often include smaller entrances for the daily use of the residents.
The shape of the arch is inspired by the historical architecture of the area, which has been influenced by both Roman and Greek architectural styles.
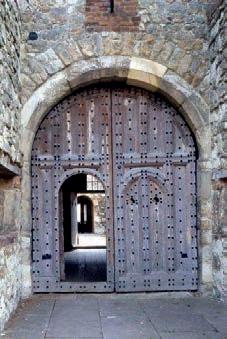
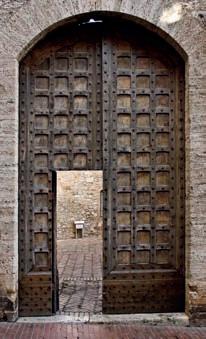
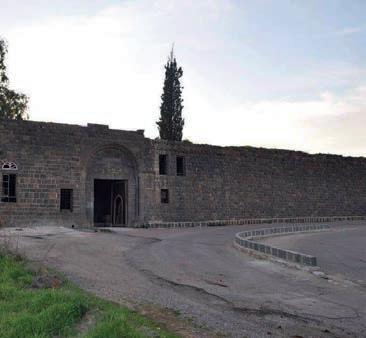
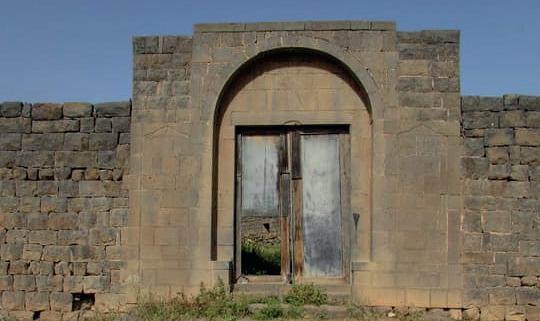

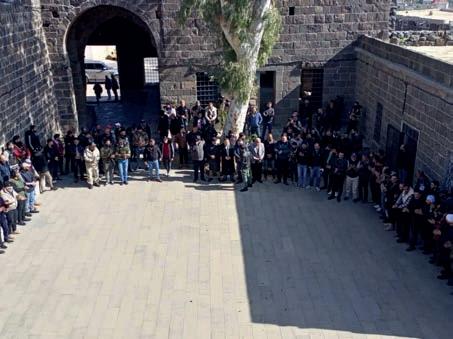
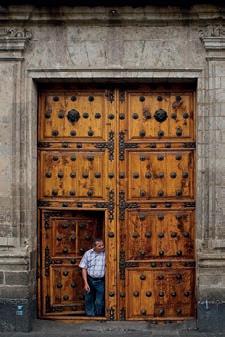
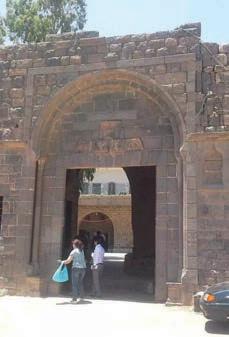
Existing situation
This housing block consists of three houses with almost the same typology, which is the courtyard typology. The first one comprises 8 rooms around two courtyards, while the second one is smaller, featuring 5 rooms and one courtyard. The third house takes the U shape on the ground floor and could be either one large house with entrances to the spaces from the courtyard or three small houses. The first floor includes two rooms.


New situation
As I mentioned before, I intended to preserve the existing houses as they are and minimize changes as much as possible. The alterations in the schoolhouse include adding a mud layer to the inner cover of the exterior walls. Additionally, the animal space in the corner room will be removed and replaced with a connection between the courtyard on one side and the terraces on the other side. A large skylight will also be added in this area. In front of the middle house, two wind catchers will be added. To further utilize this space, I designed staircases around them, leading to an observation tower. This tower will provide an opportunity to view the entire village and the surrounding landscape. Moreover, the observation tower will serve as the entrance to the village museum, which will feature various exhibition spaces reflecting the village’s history in agriculture, struggles for freedom, and historical photos from the area. The museum will be connected to the outdoor terraces on one side and to a space reflecting the past use of the houses on the other side.
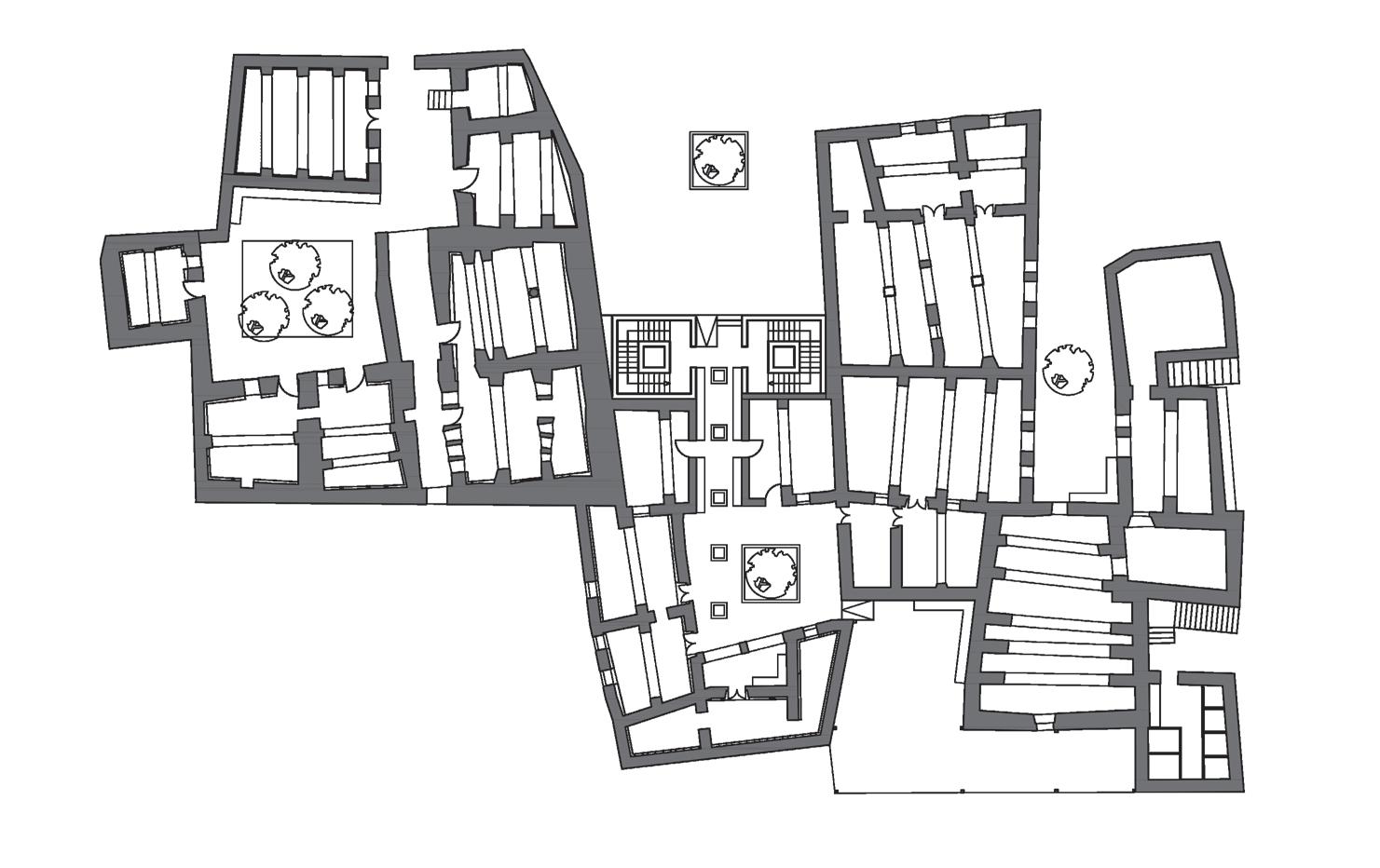

9 9 7 8 6 6 8 2 3 4 5 1 1. Observation tower. 2. Reception. 3. Freedom exhibition. 4. Agriculture exhibition. 5. Photo exhibition. 6. Past experiences. 7. K itchen. 8. Sleeping area. 9. Sanitary facilities.

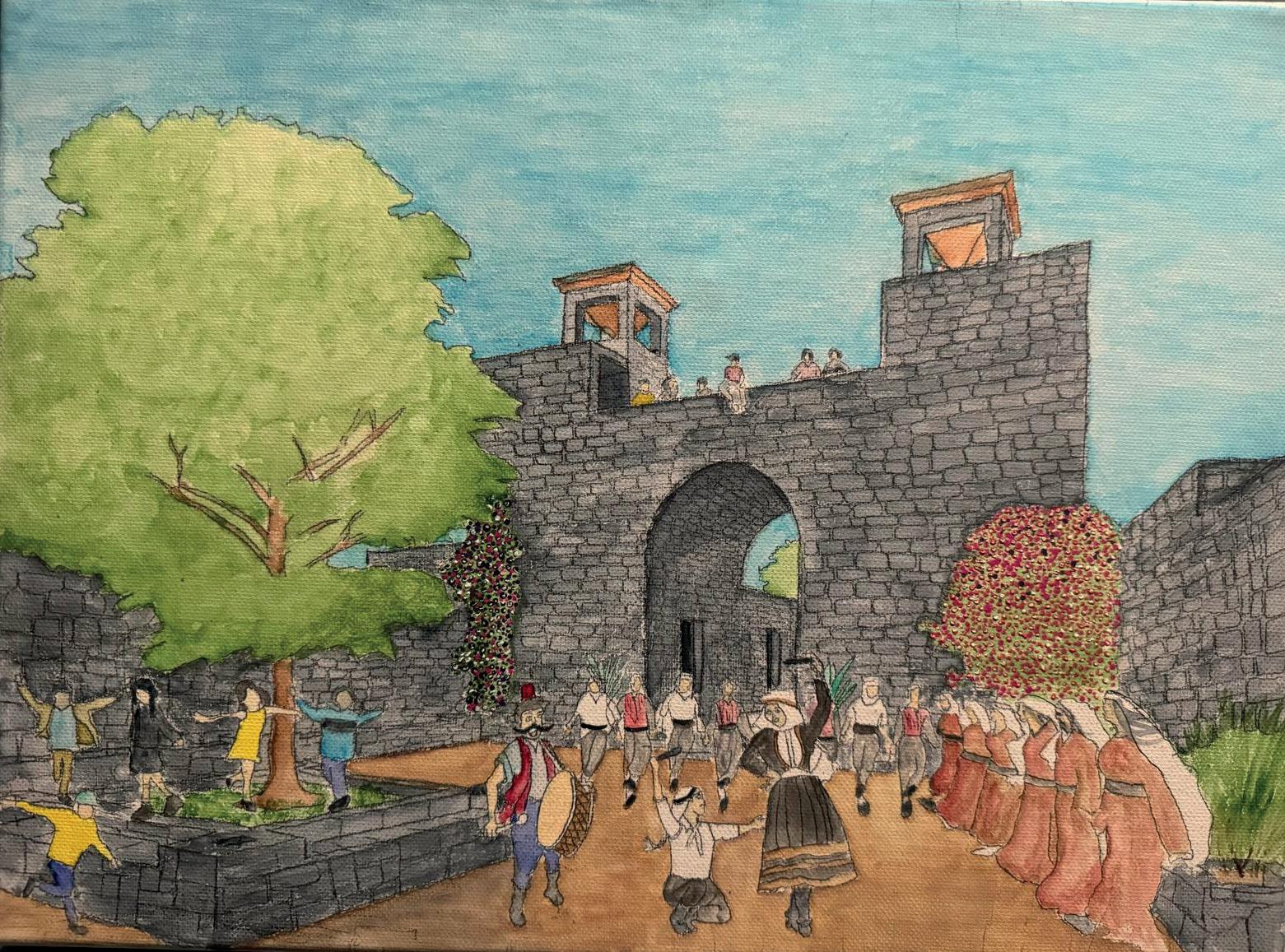 A sketch shows the entrance tower and the use of the square in front of it.
A sketch shows the entrance tower and the use of the square in front of it.
The healing library

Since I was a child, books have been my friends. I grew up in a community where reading was highly valued. Unfortunately, as time passed, the majority of people began to view books as important only for academic purposes.
I can’t blame them, as they have numerous problems to solve and limited free time. However, as time changed, video games and mobile devices became the most common forms of entertainment during leisure time.
Despite this shift, I continued to cherish books. However, I encountered a problem – there is a lack of translated books available in Arabic. Additionally, people in villages who wish to read often have to travel to major cities to borrow books because purchasing them is expensive.
In this project, I aim to emphasize the importance of reading and make it more appealing to people. By providing a space where individuals can access a variety of books and connect directly with nature, we can contribute to healing our community. This space will serve as a hub where books regain their value and significance.
Location

The chosen location for the library building is the lower part of the community center, strategically situated to provide direct access to nature and offer an open view of the valley from various angles. This placement ensures a tranquil environment, isolated from the hustle and bustle of the rest of the village. The quiet ambiance fosters focus and creativity among visitors.
The library comprises two houses spread across three levels, offering flexibility in design. This layout allows for seamless integration of interior spaces with the surrounding natural environment and open views. Such a design creates an ideal atmosphere for a library, where individuals can immerse themselves in reading and learning while enjoying the serenity of nature.
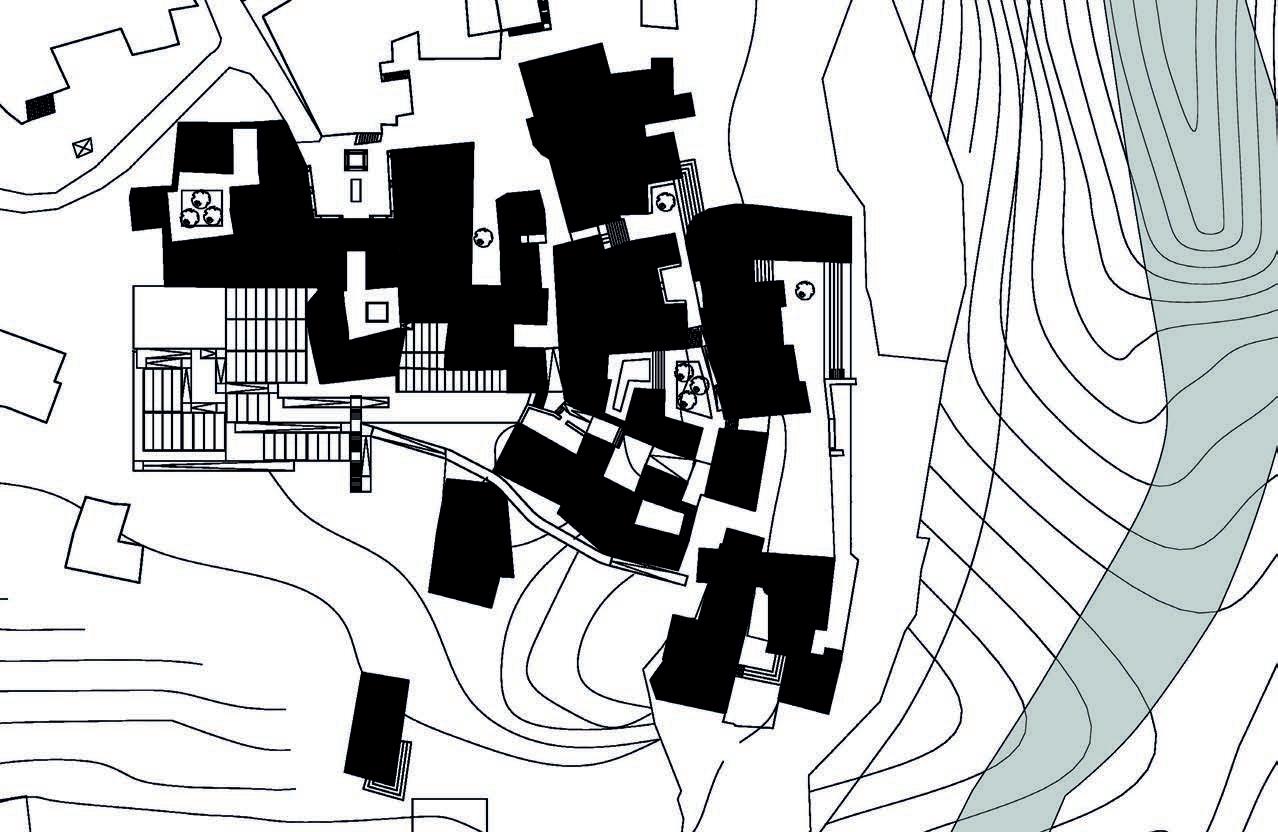
The existing situation of the houses

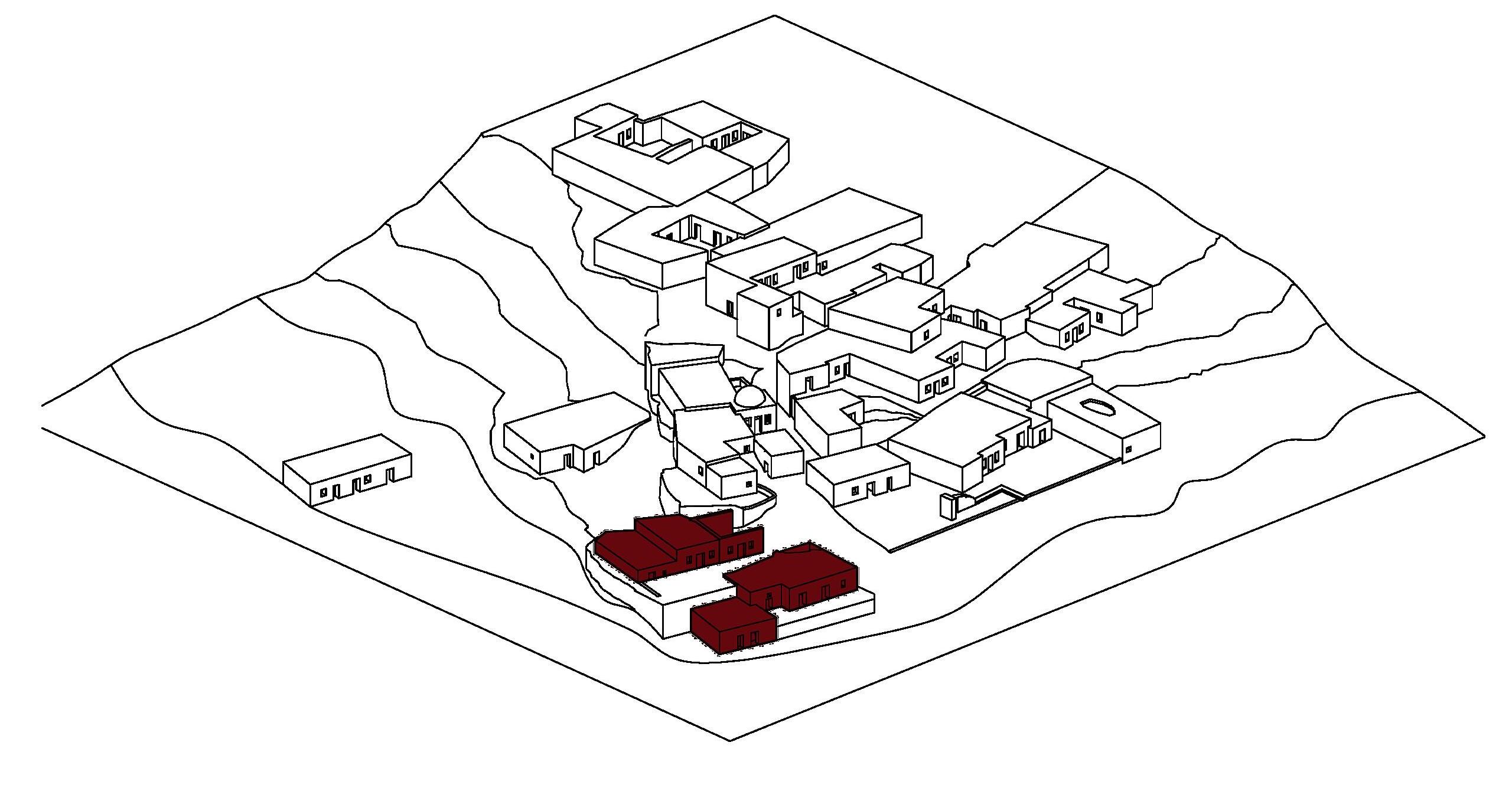

The existing situation of the houses
The photos of the existing houses show that part of the upper house has a collapsed roof and wall. The second space is still in good condition, and the third part is probably buried under soil over time. This conclusion is drawn from the fact that the roof of the house is one and a half meters high, and when observing the entire old village, it becomes apparent that the roof of each house serves as a terrace for the upper house, except for this particular part of the house.
The lower house is still in okay condition except for the roof of the first room, which is partly collapsed as shown in the photos.
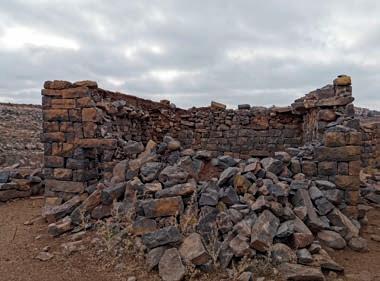

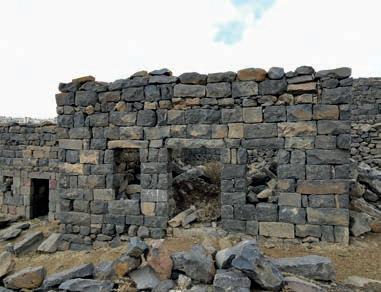

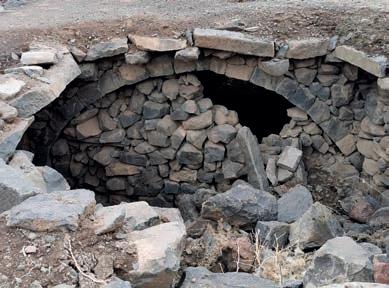
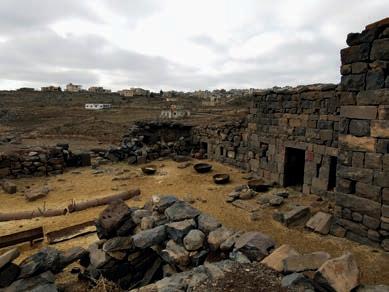
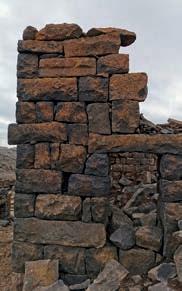
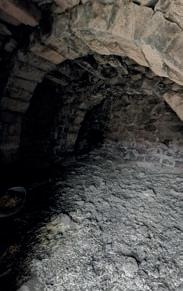
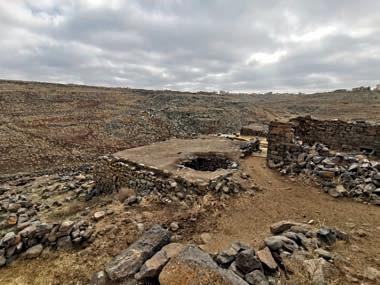
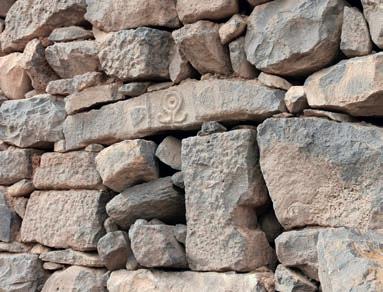
The design process.
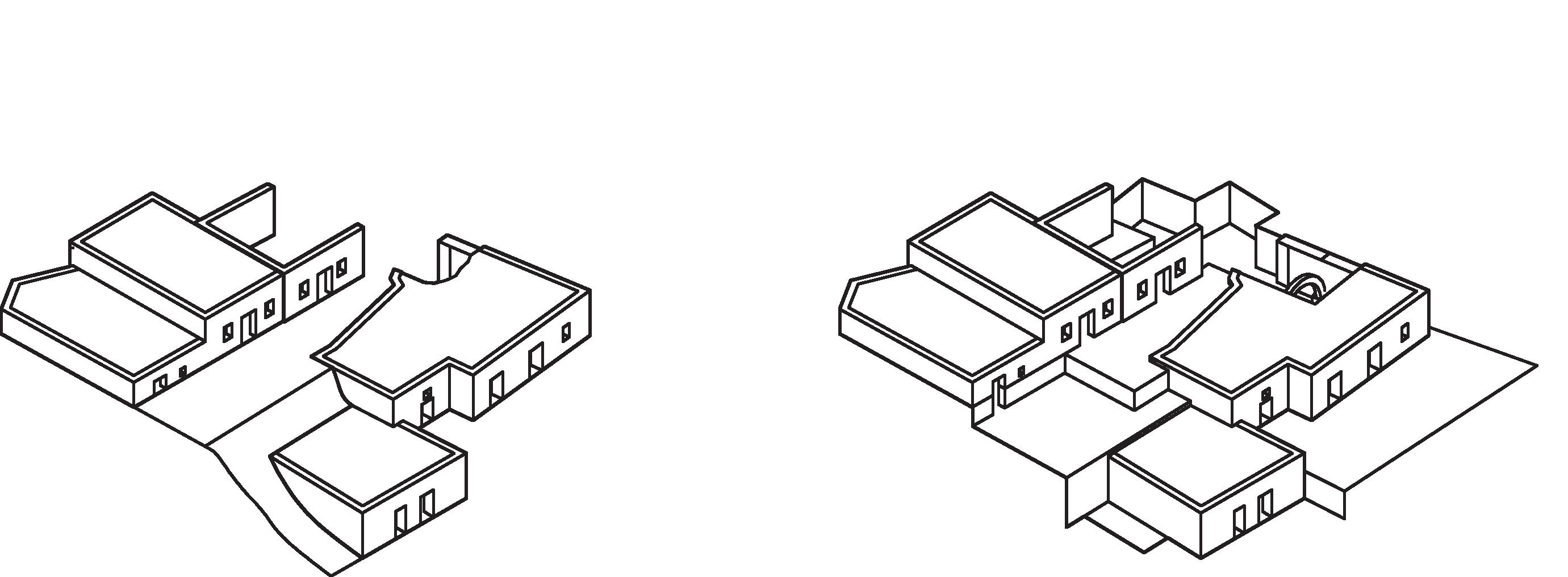
Existing houses. Topography changes and floor digging.
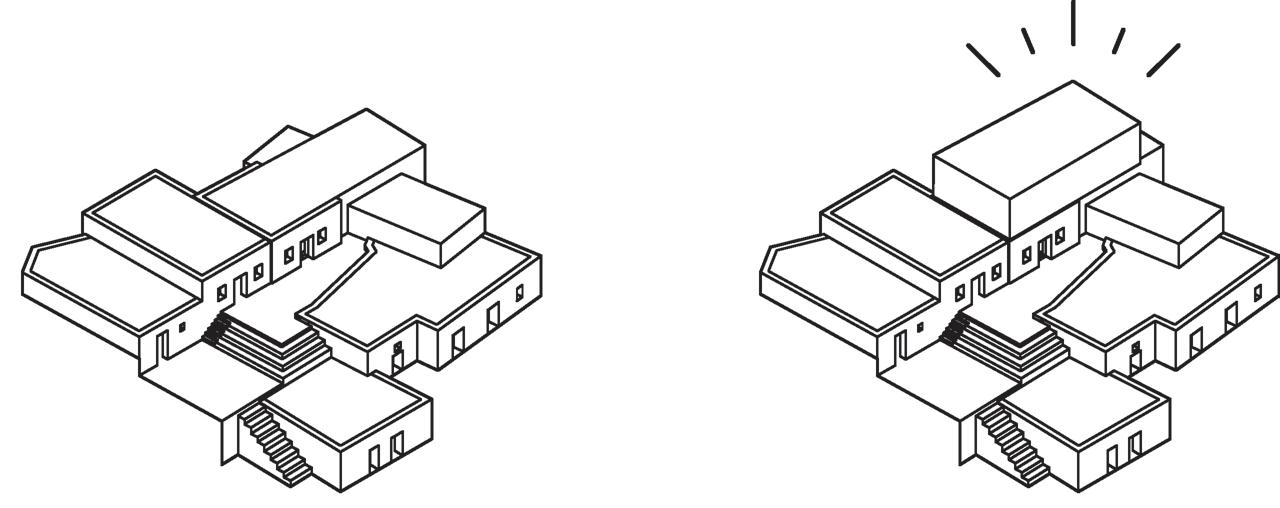
Added volume and stairs.

Adding a volume as a landmark.
Innovative Integration of Traditional Arabic Window Patterns in Architectural Design
Getting inspired by traditional Arabic wooden craftsmanship and utilizing traditional window patterns, which were employed in hot regions to aid ventilation and allow natural light into houses without excessive heating. This ingenious system comprises a single modular element, creating an artwork through repetition. I incorporated this system into the newly added upper volume as a complete structure, rather than just integrating it as part of the windows, as was done in the past.


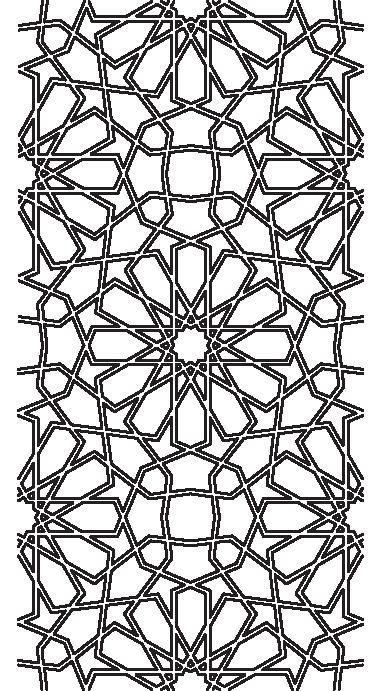

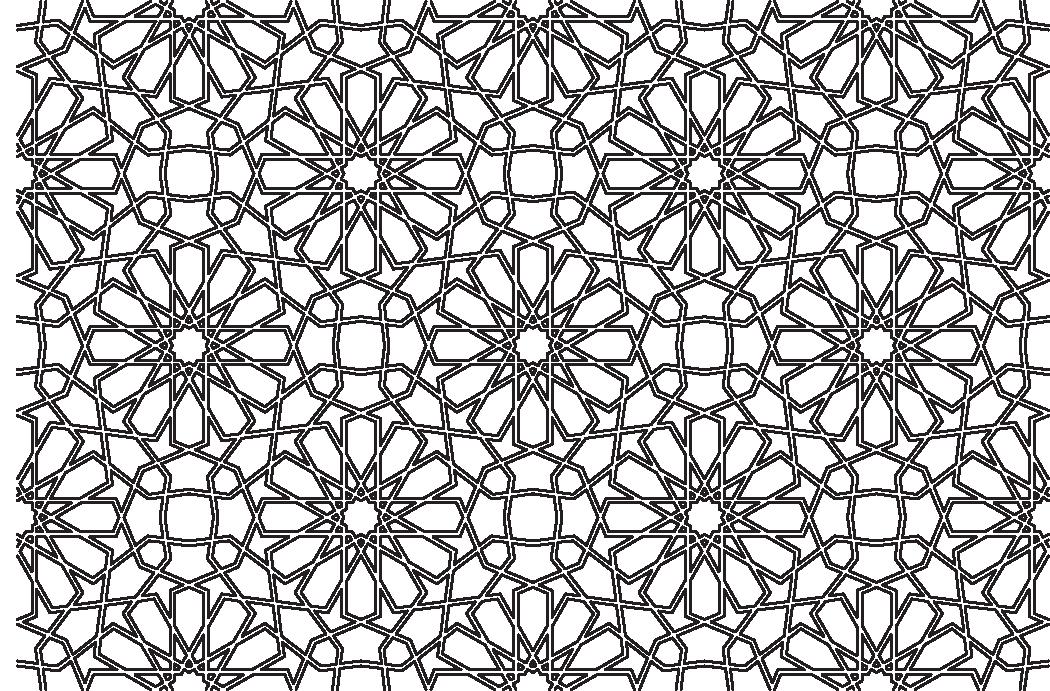


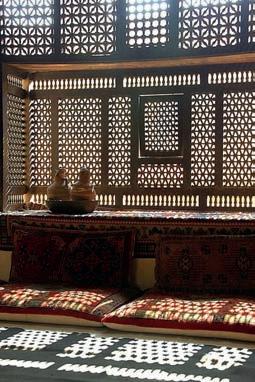
1 X2 X4 X6

Existing floor plans
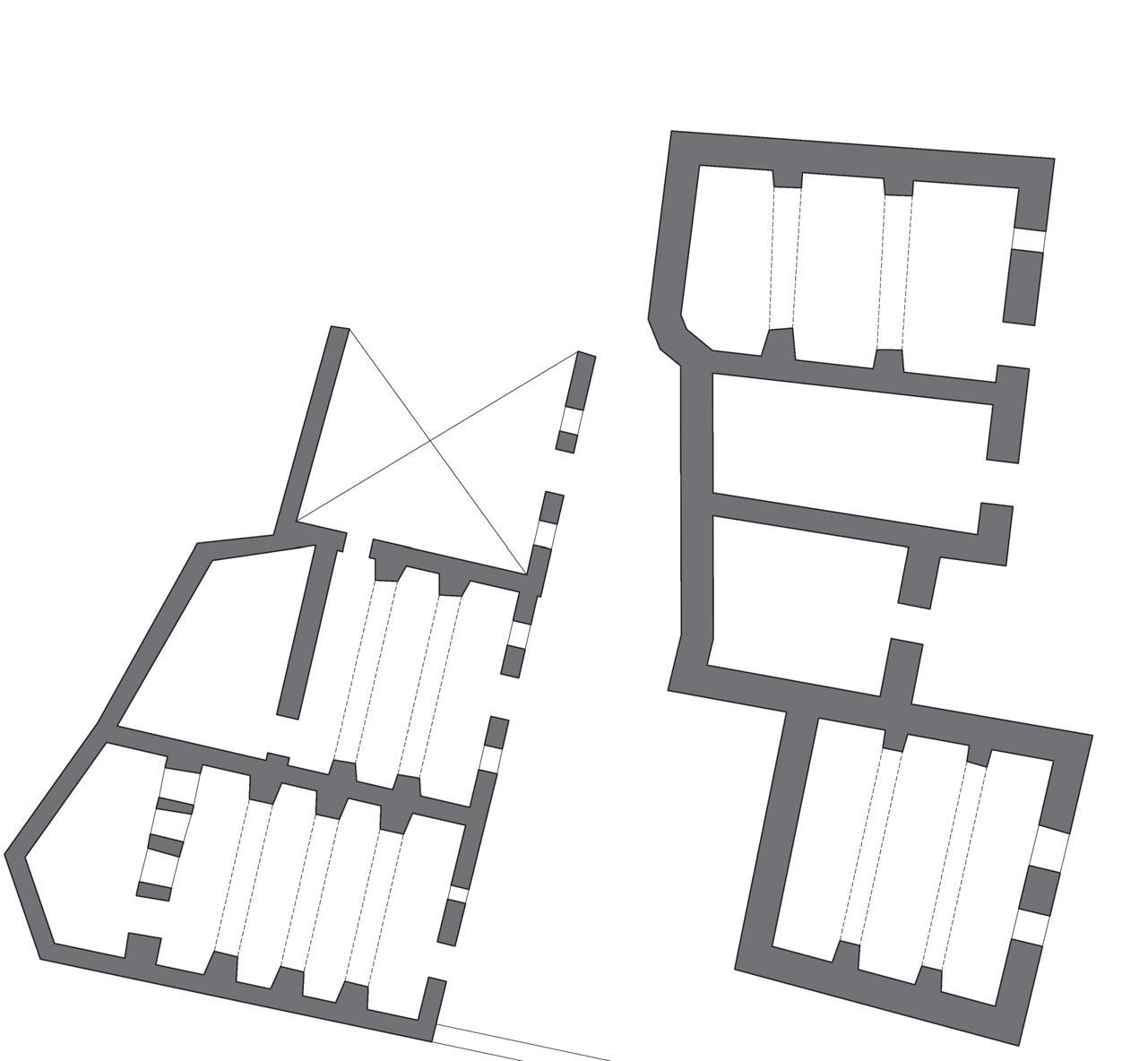
Under ground floor new
The underground floor is an additional space that I created to connect the upper house with the lower house. The added volume is at the same level as the lower house and consists of the main area for books, which will also occupy the space of the old house, with benches for sitting and reading.
This space will be open to the ground floor and first floor and will receive light from the skylights in the roof. In the darker areas, I placed a sanitary space for the library. From this level, there will be a connection to the outdoor spaces through the existing doors.

1. Books area.
2. Reading spaces.
3. Storage.
4. Meeting room.
5. Toilets.
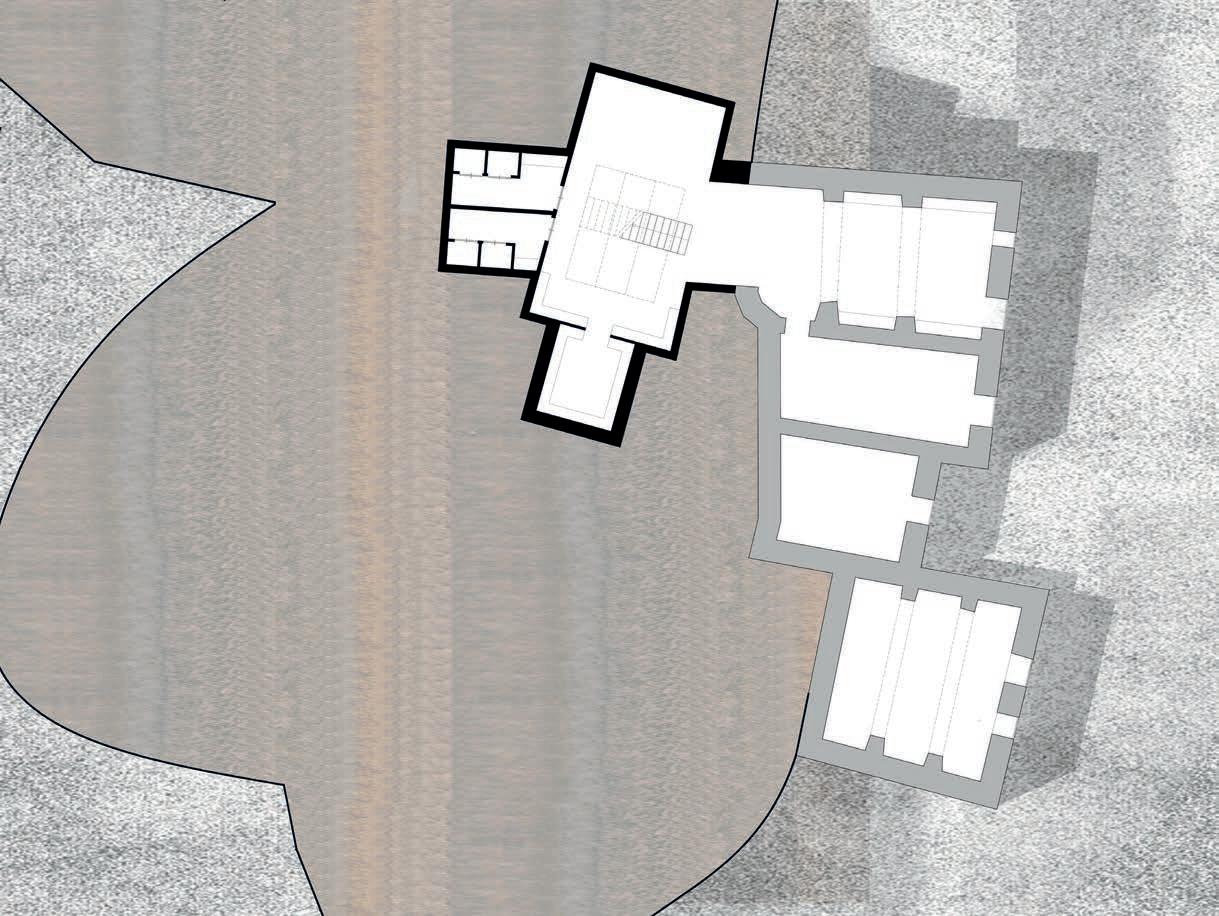

1 1 2 5 5 2 3 4 B B A A
Legend

The ground floor of the library features the main added volume made from mud and timber structure, housing the library’s main entrance and connected through stairs to the first floor and underground level. The main shape is a crossed shape, slightly rotated to offer the perfect view of the valley. Drawing inspiration from the area’s tradition of floor sitting, I decided to design the rotated part with a lower ceiling and large windows facing the valley on one side and the old houses on the other. Next to it will be the silent space, which I modified slightly at the back and added skylights to brighten it. These two spaces have a direct connection with the terraces outside, which will lead to the second lower level where the kids’ library will be located.
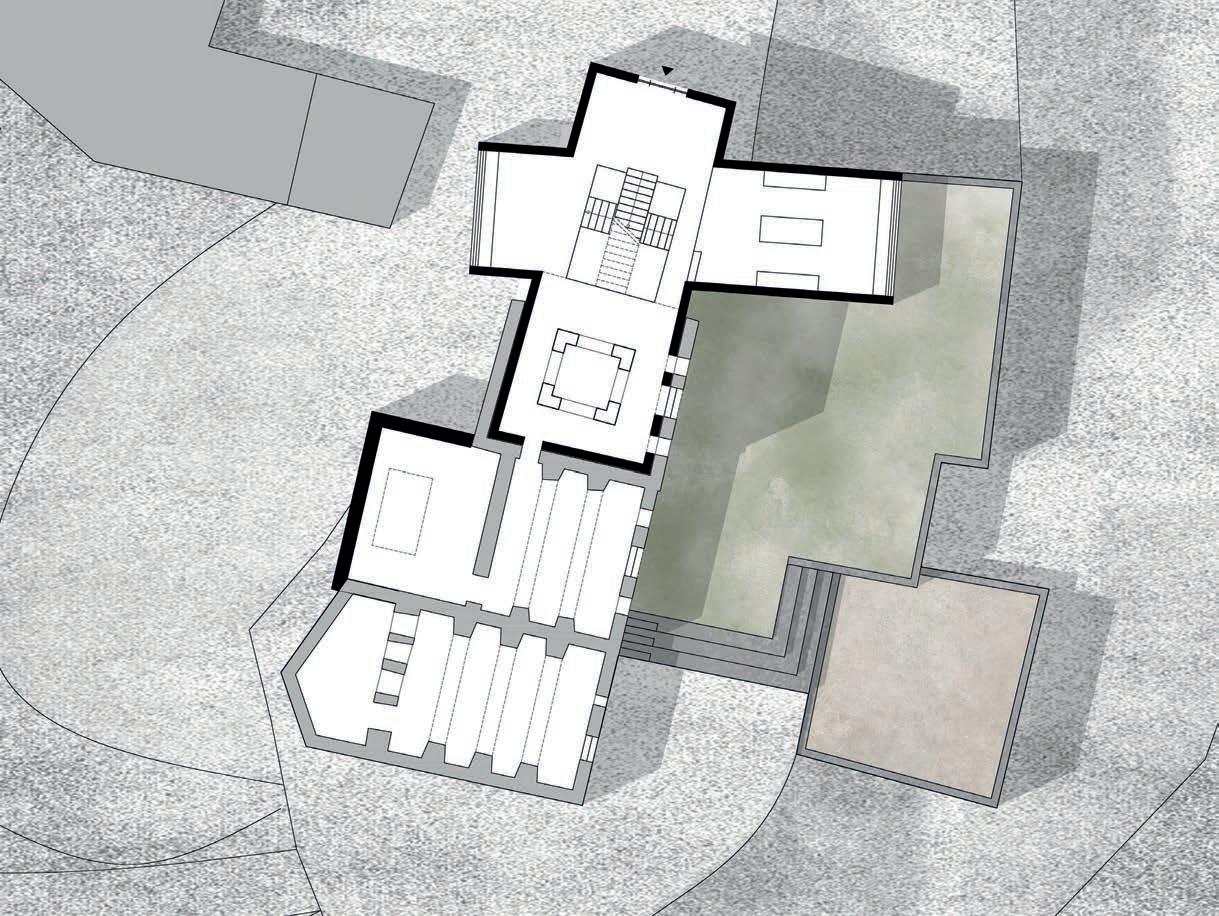
1 2 2 3 void 4 4 5 B B A A Legend 1. Intrance hall. 2. Reading spaces. 3. Books area. 4. silent space. 5. k ids library.
Ground floor new
First floor new

The first floor of the library is entirely new and features an open space connected to the surroundings from all sides. The main structure of the space is timber, adorned with windows all around. The entire volume will be covered by intricately crafted Arabic patterns, providing an unforgettable experience for those inside the library and serving as a landmark and the most attractive feature of the community center from the outside. This will be especially noticeable at night when users enjoy reading and gazing at the sky and its stars, while people from the other side of the valley will appreciate the light emanating from the library through the openings of the meticulously crafted wooden art covering.
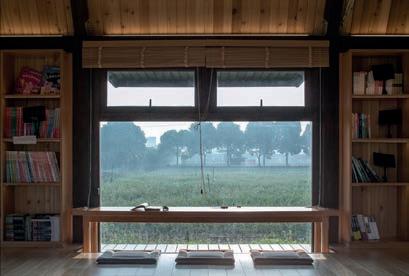
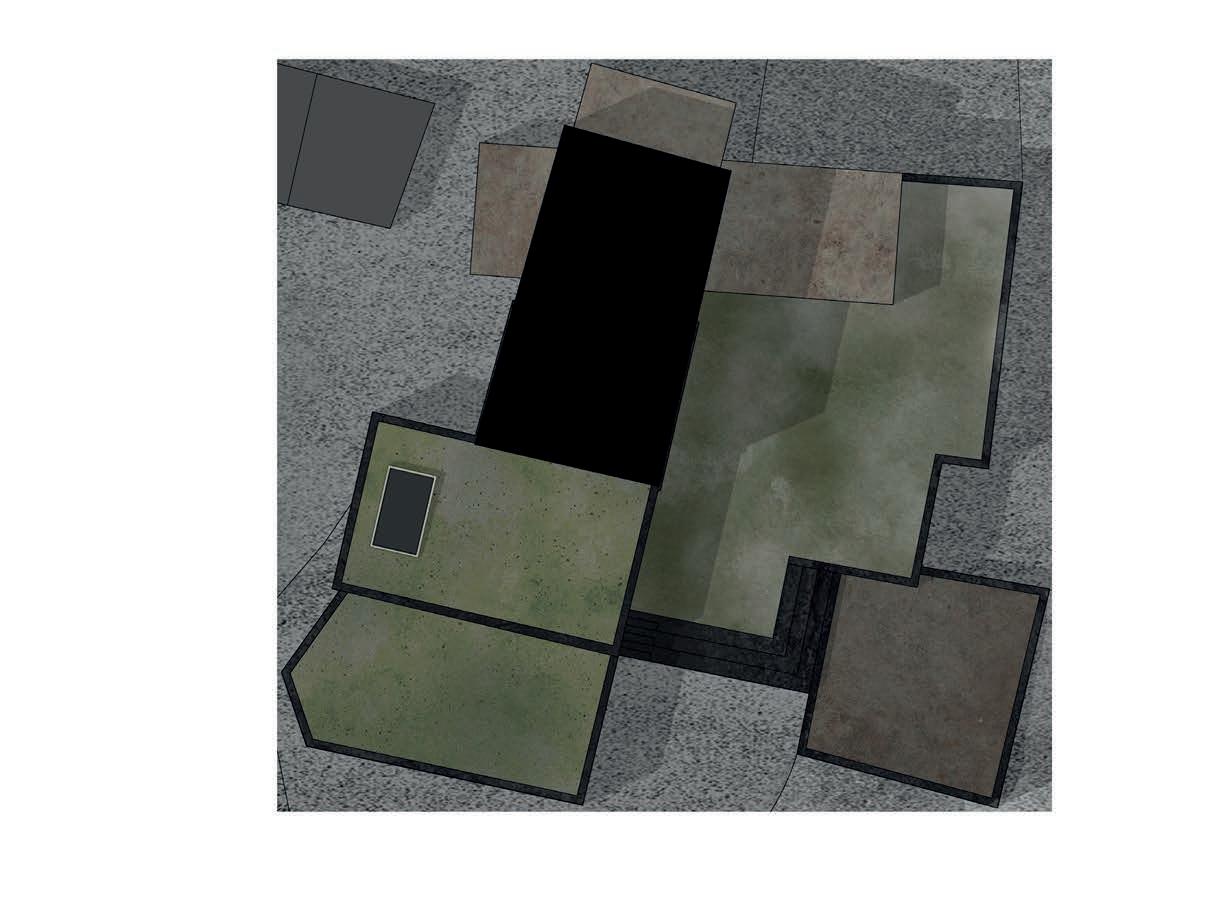
B B A A

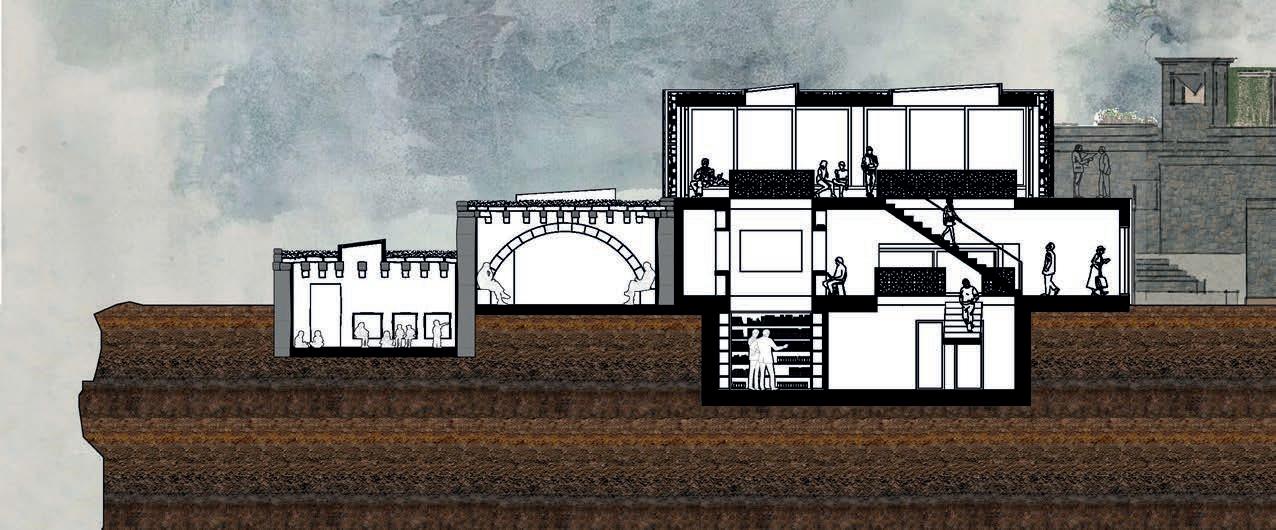

Section A A
BB
Section

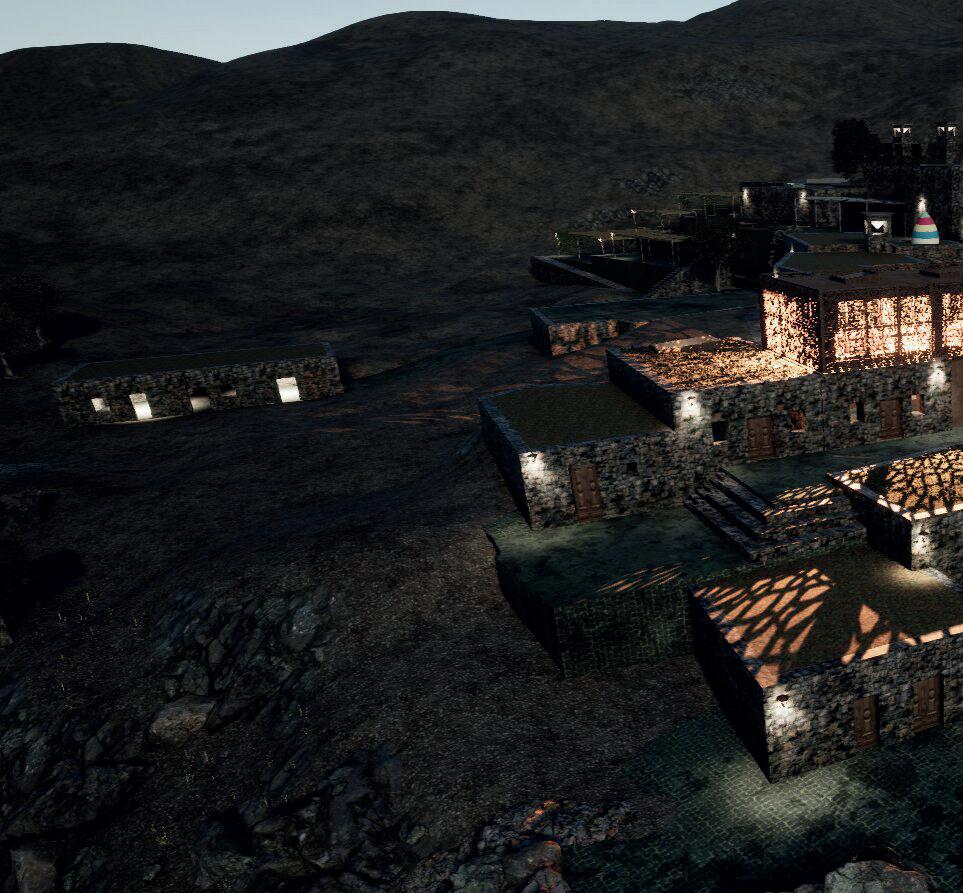
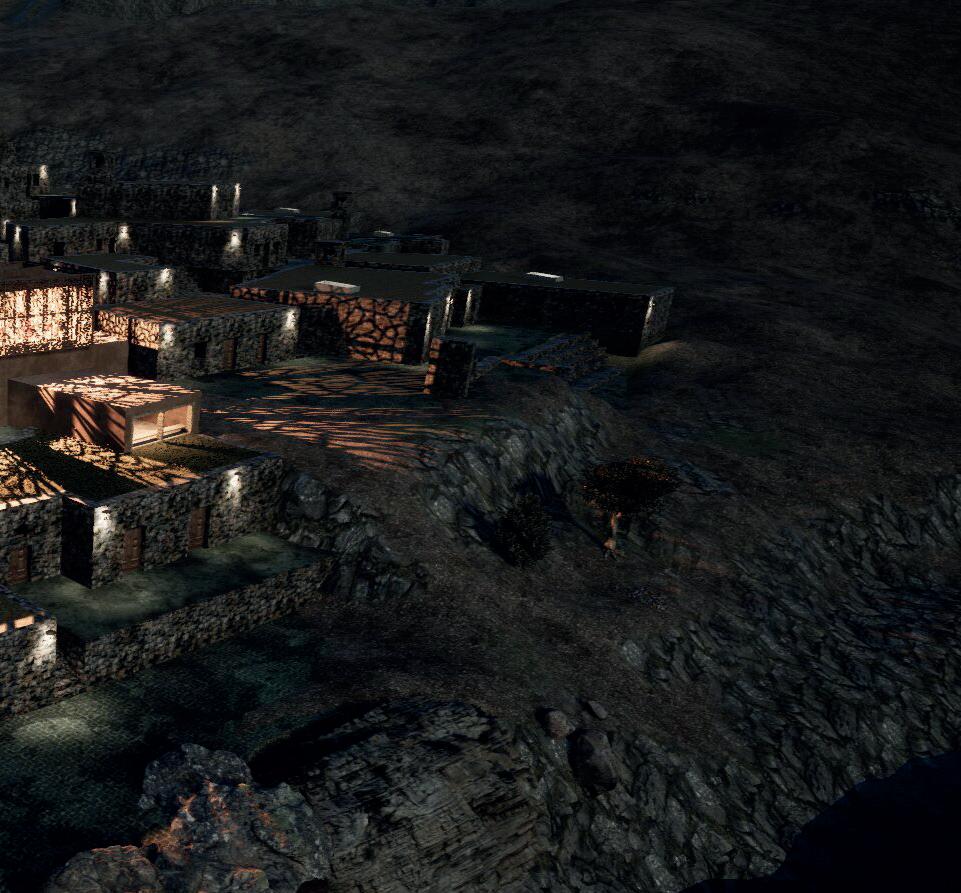


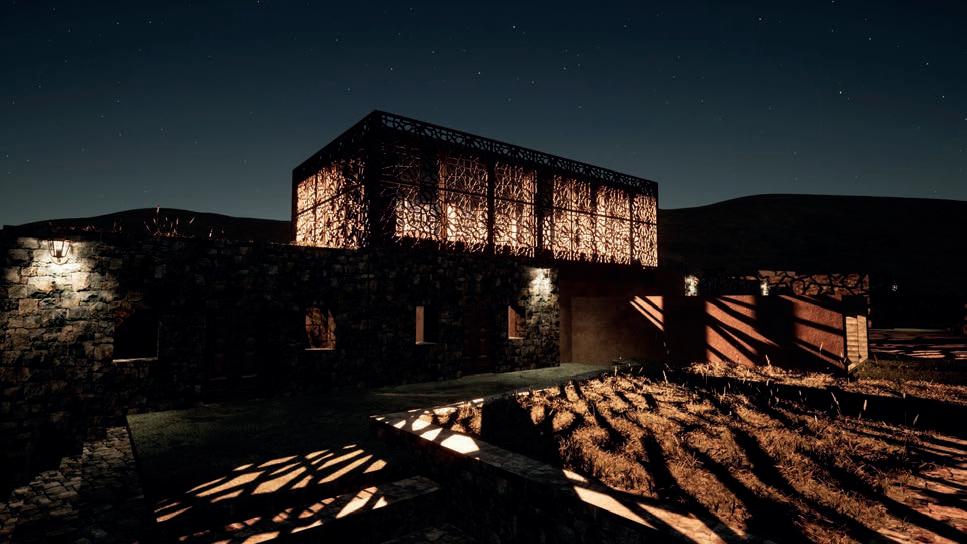

Atmospheric photos


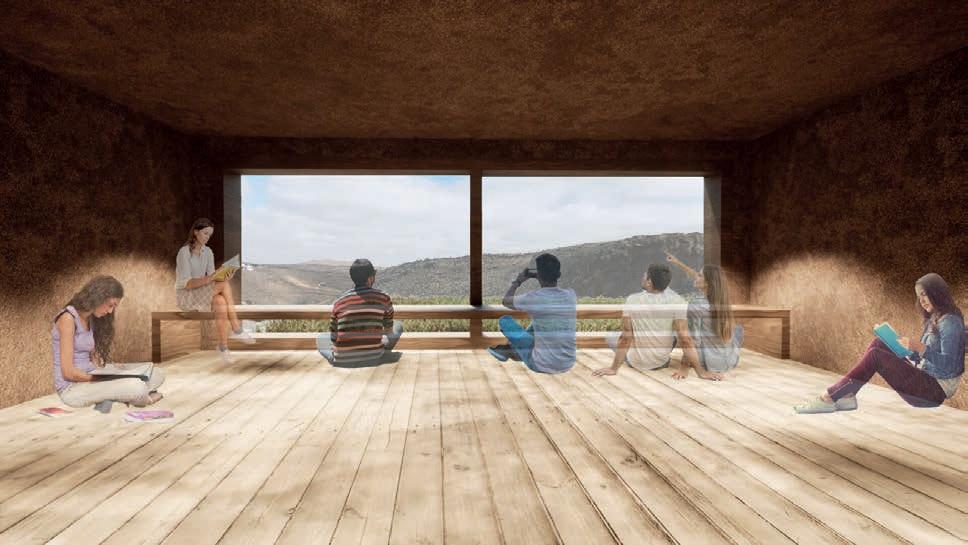





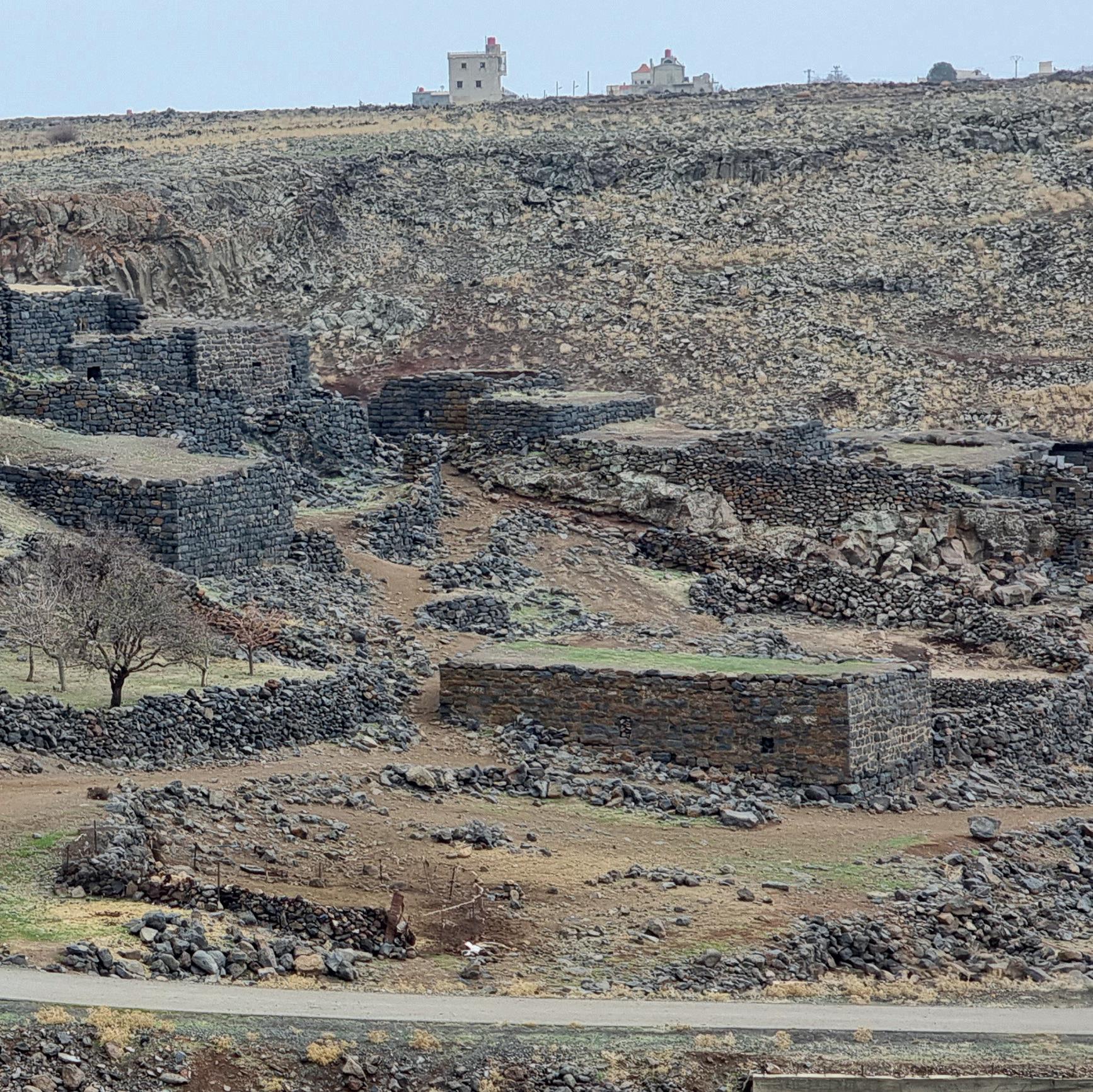

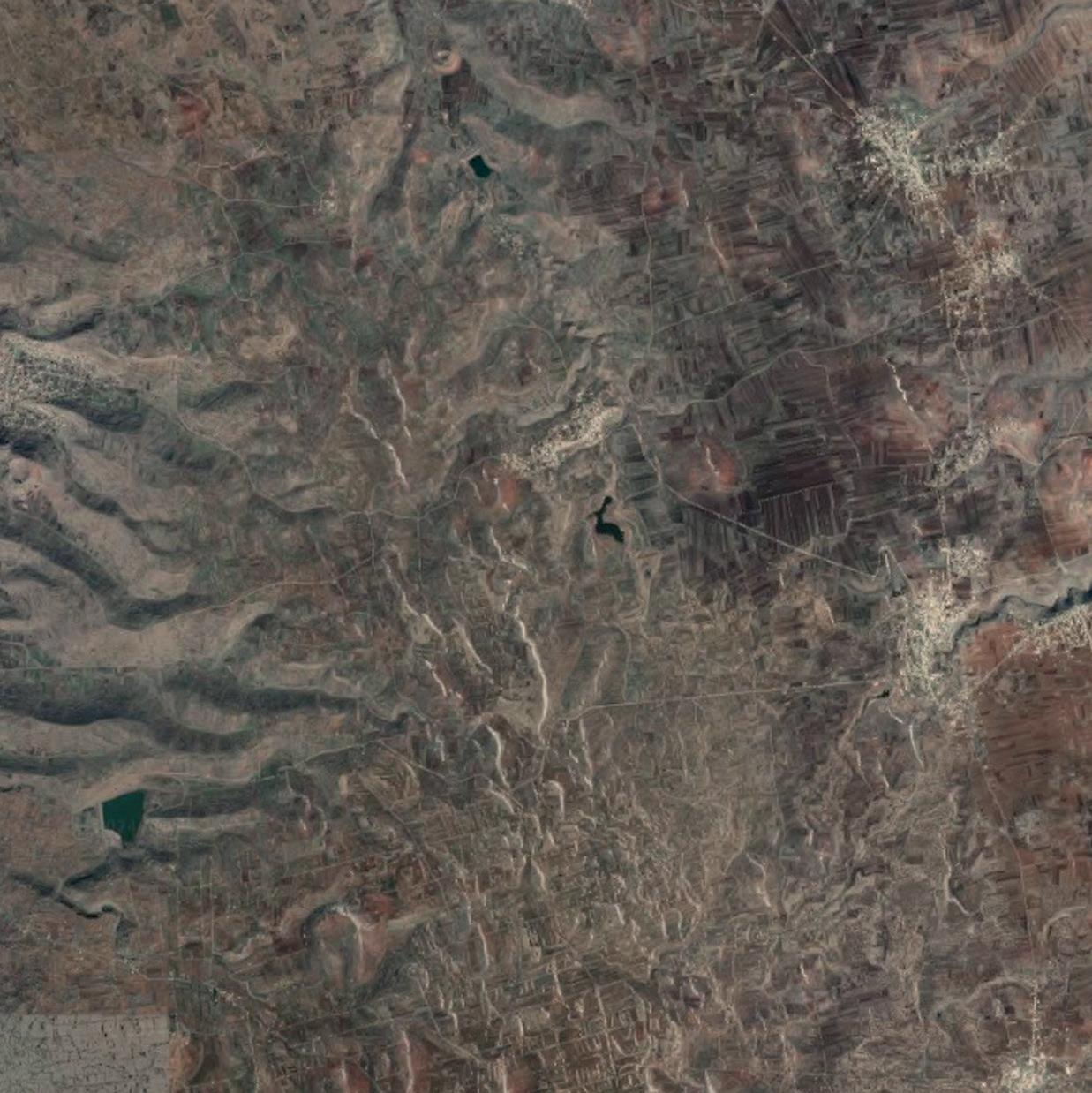












































































 JORDAN
“Mashnaqa Arch” or remains of a Byzantine basilica. As-Suwayda city.
Bosra amphitheater. it was built during Roman empire. Bosra city.
Famous for its rock-cut architecture and water conduit system. It was built during the Nabataean kingdom in the south of Jordan.
Salkhad castle was built by the Ayyubid dynasty between 1214–1247. Salkhad city.
Al-Mushannaf temple. Roman temple was built in the first century also.
Kanawat ruins, very rich historical location which was built in the first century.
Roman bathhouses. It was built during the Roman empire in the city of Shahba.
JORDAN
“Mashnaqa Arch” or remains of a Byzantine basilica. As-Suwayda city.
Bosra amphitheater. it was built during Roman empire. Bosra city.
Famous for its rock-cut architecture and water conduit system. It was built during the Nabataean kingdom in the south of Jordan.
Salkhad castle was built by the Ayyubid dynasty between 1214–1247. Salkhad city.
Al-Mushannaf temple. Roman temple was built in the first century also.
Kanawat ruins, very rich historical location which was built in the first century.
Roman bathhouses. It was built during the Roman empire in the city of Shahba.

















































 Apple trees - most popular trees in the area and the first trade since 1920s.
Olive trees - it has been there for centuries and was the best in the area.
Wheat, barley, and basalt are the identity of the location and have been produced since humans lived in this area.
Figs and grapes are also part of the agriculture economy of the area.
Apple trees - most popular trees in the area and the first trade since 1920s.
Olive trees - it has been there for centuries and was the best in the area.
Wheat, barley, and basalt are the identity of the location and have been produced since humans lived in this area.
Figs and grapes are also part of the agriculture economy of the area.





 Livestock farming.
Craftsman making antique carpets.
Making copper utensils.
Hand made musical instruments.
Pottery making. Wood decoration craft.
Livestock farming.
Craftsman making antique carpets.
Making copper utensils.
Hand made musical instruments.
Pottery making. Wood decoration craft.





 Part of the green cover in 2010.
Same area in 2020.
Social life before the war
The guest rooms nowadays $100 = 5000 lira in 2010. $100 = 1,450,000 lira in 2024.
Part of the green cover in 2010.
Same area in 2020.
Social life before the war
The guest rooms nowadays $100 = 5000 lira in 2010. $100 = 1,450,000 lira in 2024.























 Al-Mushannaf temple.
A watermill built from basalt.
A human-made lake. basalt cliff which has been used as a natural source for a long time.
A house with bad interior situation.
A partly destroyed house.
Al-Mushannaf temple.
A watermill built from basalt.
A human-made lake. basalt cliff which has been used as a natural source for a long time.
A house with bad interior situation.
A partly destroyed house.



























































 Old heating systems in the bathhouses in Damascus.
Old heating systems in the old houses in China.
Old heating systems in the bathhouses in Damascus.
Old heating systems in the old houses in China.

 Section of the new situation.
New wooden floor
Wooden beams
New layer of mud floor
Existing floor (soil)
Installation of The floor heating system.
3d section.
Section of the new situation.
New wooden floor
Wooden beams
New layer of mud floor
Existing floor (soil)
Installation of The floor heating system.
3d section.









 OWNER ARCHITECT CONTRACTOR HOUSE
OWNER
FAMILY
FRIENDS
CELEBRATION
ARCHITECT HOUSE
OWNER ARCHITECT CONTRACTOR HOUSE
OWNER
FAMILY
FRIENDS
CELEBRATION
ARCHITECT HOUSE







 Basalt rocks to be used in construction. Basalt sands to be studied in making light walls.The soil is typically rich in organic matter and has better water-holding capacity and is perfect for agriculture.
Basalt rocks to be used in construction. Basalt sands to be studied in making light walls.The soil is typically rich in organic matter and has better water-holding capacity and is perfect for agriculture.






 1 Basalt stones
2 Mud walls
4 basalt tiles
6 Material study rammed earth
3 Timber covering
5 Material study basalt sand
1 Basalt stones
2 Mud walls
4 basalt tiles
6 Material study rammed earth
3 Timber covering
5 Material study basalt sand
















































 A sketch illustrates the use of the terraces under the pergolas as meeting and food preparation spaces.
A sketch illustrates the use of the terraces under the pergolas as meeting and food preparation spaces.


















































 Legend of the production zone:
Workshop spaces
Kitchen Stores Events house
Legend of the production zone:
Workshop spaces
Kitchen Stores Events house




 Meditation hall Yoga
Legend of the water zone:
Meditation hall Yoga
Legend of the water zone:















 A sketch shows the entrance tower and the use of the square in front of it.
A sketch shows the entrance tower and the use of the square in front of it.





































