RABIE AL ASHI.
2018-2022

PORTFOLIO


3 2 PORTFOLIO
RABIE AL ASHI. 2018-2022
This portfolio holds a selected work in Architecture: Professional Projects, Academic Projects, Award Wining competitions and cgi visualization.
Rabie Alashi is an Architect and a Creative Designer with 5 years of experience. Currently a full-time design architect at HAK Saudi Arabia, Jeddah. He holds a bachelor degree in architectural design from Petra University in Jordan.
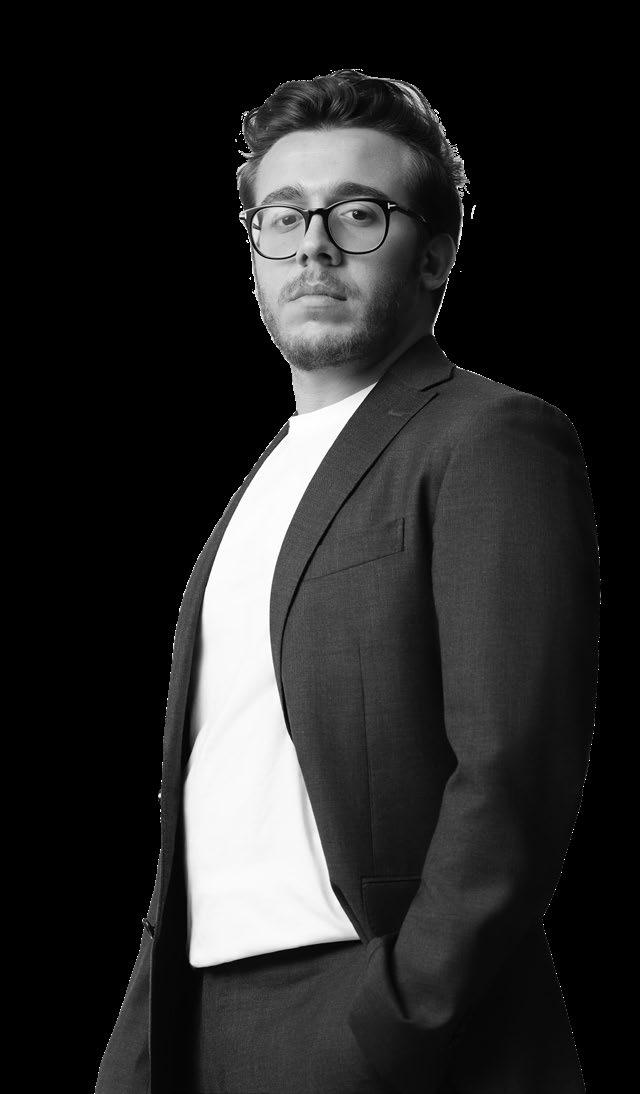
Passionate, detail oriented, self-managing, and highly skilled architect, with a handson solid experience in architecture and design fields.
As an architect, HAK studio has offered him the opportunity to work on a diverse range of project.


Working directly with Hosam AlAbdulkarim, the firm’s principal architect over 5 years, that has led to a mentor mentee relationship, which has shaped his work and practice.
Rabie has developed an intensive design experience and market understanding with a successful solid track record, where he co-designed and led multiple projects, visions and winning competitions.
Rabie has won several architectural competitions, which earned him a local and international recognition.
4
Portrait of Rabie Al Ashi


7 6


9 8 Contents Biography Selected Professional Projects Jeddah Central Development Imam Mohammad Ibn Saud Grand Mosque Seven Entertainment Cluster Jeddah Boutique Hotel Personal Competition Projects Tiny Kiwi Meditation Cabin Women’s House Academic Projects King Talal Dam Interpretation Center Other Professional Projects Seven Entertainment Cluster Dur Hospitality Hampton By Hilton Hotel Residential Courtyard Housing Al Kharj Township Riyadh Township Living Street Contemporary Najdi Jeddah Pavilion The platform Credits 10 4 24 36 44 52 66 74 84 86 88 90 92 94 96 98 102 100
COMPETITION: 1ST PLACE WINNER
NEW JEDDAH DOWNTOWN
Year: 2021-2022
Area: 6 Mil sqm
Location: Jeddah, Saudi Arabia
Services Masterplan, Architecture
Role Architecture lead designer, Concept Development


Project Brief
Jeddah Central Development master plan is characterized by the Hijazi vernacular urban fabric of the historic city of Jeddah, envisioned in a contemporary interpretation to create an environment with world-class standards, employing the latest trend in smart technology, modern mobility, and sustainability framework. The master plan is in line with the objectives of Vision 2030 and shall contribute to building a vibrant economy while offering a unique lifestyle and quality experience for residents and visitors.

HAK and WATG head the JCD Concept Master Plan consortium team as lead master planner and architect, supported by a multidisciplinary team of technical specialists and architects that includes Mobility-In-Chain (MIC), Cracknell, Buro Happold (BH), HR Wallingford (HRW), Verform Design Studio, and MIMAR Hamaouie Workshop. The consortium team worked closely with the client, Jeddah Central Development Company (JCDC), from the entire journey of pre-concept master plan refinement, through the various stages of its design evolution, until completing the final concept master plan.
Visit Website
11 10
,, ,, Aerial view
(Rendered by Pixelflakes)
9

Barahat Formations

13 12
Left: Illustrative Masterplan
Right: Barahat Formations Diagram
Old Jeddah’s Barahaat are public spaces that are not intentional, rather they appear as a result of how the historic built form organizes itself. 9



15 14
View of the Wellness District
Designed by Rabie Alashi (Rendered by Pixelflakes)
Creation Of Authentic Spatial Journey


This wood model illustrates a cluster of a built form that creates a series of Barahaat which are the public spaces that are not intentional, rather they appear as a result of how the built form organizes itself, therefore a series of journeys organically created where it promotes the sense of discovery in a never ending urban experience inspired from the historic old jeddah.


17 16
Right: Urban Fabric-Residential
Left: Urban Fabric-Mixed (Rendered by Pixelflakes)



19 18
View of the Boulivard
Designed by Rabie Alashi (Rendered by Arqui9 Visualisation)



21 20
View of the Marina
Designed by Rabie Alashi (Rendered by Pixelflakes)
Authentic Retail Spatial Experience




Provides an authentic spatial experience inspired by al balad with diverse experience of retail, commercial, entertainment and mixed use. Featuring a full fledged mixed active ground floor realm as it promotes a sense of discovery in a never ending urban experience unique to jeddah.

23 22
View of the Sea frame
Designed by Rabie Alashi (Rendered by Pixelflakes)
COMPETITION:
CLIENT FAVORITE PROPOSAL
SEVEN ENTERTAINMENT CLUSTERS
Year: 2018
Area: 75,100 sqm
Location: Jeddah, Saudi Arabia
Services Architecture
Role: Lead Designer


Project Brief
Entertainment cluster competition is part of Seven Entertainment Ventures company showcasing distinctive projects that contains big and unique ideas.
The objective is to create an urban lifestyle development centered around indoor & outdoor entertainment products and services for all age groups.
The Cluster concept provides variety of Experiences in one hub one which combines several entertainment segments offering a holistic experience.

41 40
,,
,,
View of the Hub
(Rendered by Brick)
Design Process
Clusters of small-scale buildings that will create a series of indoor and outdoor spaces for entertainment and retail programming.
Designed with inclusivity at its core, embracing its setting while looking to the future.
Innovative new concepts for social gatherings and activities are integrated into the public heart of the scheme, along with creative spaces accessible to all of the community to promote family, youth engagement and creativity.
PROGRAM
The cluster program is comprised of five major components: The Hub, The Square, Explorers Town, Waterfront, Parking


ORGANIZATION PROGRAM
The organization of the program are compressed and arranged to remain within the site boundaries



CLUSTERING
Clusters of small-scale buildings that will create a series of indoor and outdoor spaces for entertainment and retail experince
43 42
Right: Concept diagram
Left: Illustrative Masterplan
HUB SQUARE WATERFRONT EXPLORERS
Program



A mixed-use development comprise of four districts: The Hub, The Square, The explorers town and the Waterfront. A development that promotes a shopping and entertainment hubs Including cafes, restaurants, cinema & more, a Trendy yet elegant, a place for all types of visitors.

45 44
THE HUB
PARKING
THE WATERFRONT
THE SQUARE
EXPLORERS TOWN
Right: Zoning diagram
Left: Aerial view



47 46
View of the Waterfront (Rendered by Brick)
JEDDAH BOUTIQUE HOTEL

Year: 2022
Area: 300 sqm
Location: Jeddah, Saudi Arabia
Services Architecture
Role: Lead Designer


Project Brief
Jeddah boutique hotel is located in the historical Jeddah district as its considered UNESCO World Heritage site.
The intent of the design approach is to celebrate the essence of Al Balad traditional identity and the Hijazi urban form by createting a contemporary interpretation approach, expressed through Forms, Shapes, Textures, Patterns and clear materiality definition of wood and white paint.
49 48
View of the boutique hotel option 1 (Conceptual Rendering)
ENTRANCE
PLOT BOUNDARY
The plot is located along Al Dahab street that was introduced in the 60s that severed the historical urban fabric. This area merits a special consideration to heal the divide
EXTRUSION OF THE PLOT
Starting with extruding a simple geometrical form on the main plot with a height of 22m, in comoliance with al balad guidelines
DEFINED CORNER
A significant vertical subtraction tretment along the building frontage to reflect the hijazi building form identity.
TERRACE
FORM COMPOSITION


Subtraction tretment forming an outdoor terraces with a defined corner entrance




ROOF TOP
Activating the roof top with a traditional hijazi Majles To create an attractive and coherent roofscape that merits the character of Al Balad.
TRADITIONAL HIJAZI CHARACTER
The intent of the design is to celebrate the essence of the Al Balad vernacular building form identity.


51 50 22 M
SITE
Morphology diagram


53 52
Left: Ground floor, First floor
Right: Penthouse floor, Arabesque bathouse floor




55 54
View of the boutique hotel option 2 (Conceptual Rendering)
View of the boutique hotel option 3 (Conceptual Rendering)
EVE CENTER

Year: 2020
Area: 10,000 sqm
Location: Jeddah, Saudi Arabia
Services Architecture
Role: Lead Designer


57 56
View of eve center (Rendered by Pixelflakes)
PRIMITIVE GEOMETRICAL FORM
Our mother Eve Center - We are envisioning this building to be exhibiting/celebrating humans scientific and cultural Nobel achievements.
CREATING INDOOR EXHIBITION
The design consists of a fragments group of simple enclosures of Indoor/Outdoor gallaries and exhebitions resting on a limestone platform, inspired by local architecture. Forming the city’s context and maintaining its constant emergence status.



PERFORATION SCREEN
The stretched slender columns are forming unique vertical spaces, inspired by the transitional experience qualities of the old city of Jeddah, leading to Eve’s exhibits. Also, those columns will be casting and shaping over their visual intersections unique adaptive patterns through the dimensions of time, perspective and location.
A FLOATING SCREEN OF LIGHT AND SHADE



As the sun passes above, light filters through the perforations in the screen to create an enchanting effect within the museum, known as the rain of light Resulting bright sunlight from above creating a dappled arabesque pattern on the surfaces .

59 58
PARK
Personal Competition Projects


TINY KIWI MEDITATION CABIN
Year: 2021
Area: 30 sqm
Location: Hauraki Plains, New Zealand
Services Architecture
Role: Lead designer


Project Brief
The Tiny Kiwi Meditation Cabin Competition is part of Bee Breeders’ Small Scale Architecture Appreciation Movement showcasing small projects that contain big ideas. Designers were tasked with proposing an eco-friendly cabin located alongside the Hauraki Plains in New Zealand.
The idea of the cabin is to create a minimalistic object that blends with its surroundings yet maintains a distinctive impression when approaching it.
Visit Website

63 62
1ST PLACE WINNER
,, ,,
View of the main hall (Rendered by Pixelflakes)



65 64
View of the main hall (Rendered by Pixelflakes)
Morphology





The cabin consists of three parts: a wooden structure, a series of platforms, and an adjustable semi-translucent fabric that covers the cabin. The form of the cabin and the materials used provide full views of the beautiful sky and landscape while creating an inviting, warm, and relaxing place for the user.



67 66
Extrusion of the block Subtraction of the base level Defining accesses / creating a 360 view Creating light weight structure And entrance platform Installing fabric cover and adding a background terrace Completing structure and adding the ceiling Morphology diagram



69 68
View of the main hall (Rendered by Pixelflakes)
Upper Structural Connection
Wood ceiling with skylight openings
Lower Structural Connection

Fabric Skin


Wood Columns

Flower processing bowl
Hidden Storage unit
71 70
View of the main hall (Rendered by Pixelflakes)
Interior space


The interior space holds several interesting features that help create the ultimate meditation experience.

There is a uniquely designed fireplace with a slim chimney hanging from the drop beams. Those drop beams hold LED spotlights powered with solar panels to light up the space during night sessions. In addition, the main platform contains a hidden storage underneath for storing any necessary equipment.


73 72
View of the interior space (Rendered by Rabie Alashi)
Spatial Journey


The rear part of the cabin holds an open terrace with a set of bowls that can be used for flower essence processing.

The fabric skin helps in diffusing sunlight as it enters the interior space, also the height of it can be adjusted using a pulley to control the amount of sunlight entering the space as well as to cover the meditation area once the session is over.

75 74
View of the main hall (Rendered by Pixelflakes)
COMPETITION: SHORTLISTED PROPOSAL
WOMEN’S HOUSE
Year: 2021
Area: 200 sqm
Location: Baghere, Senegal
Services Masterplan, Architecture
Role: Concept Development
Project Brief


The Women’s House is part of kaira looro competition showcasing small projects that contain equal access to education, medical care, and employment, as well as a presence in decision making processes, will promote a sustainable economy that benefits society and humanity as a whole..
The objective of the architecture competition is the creation of a “Women’s House” within a symbolic and environmentally friendly structure that is inspired by local traditions. A space in which associations and members of society will be able to meet and discuss the topics of equality and human rights, guaranteeing involvement and emancipation of the female community in favour of the region’s social, economic, and political development.

77 76
,, ,,
View of the main hall (Rendered by Pixelflakes)
Concept
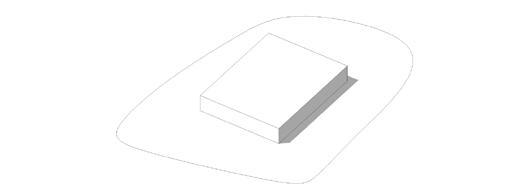
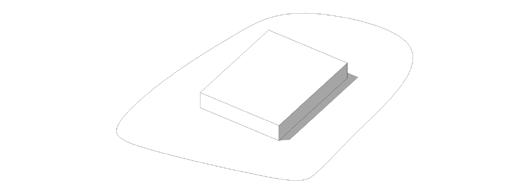


The concept for the Women’s House in Baghere, is to create a community within a community. This House will be the safe ground for Baghere’s women, creating a supportive community that will bring the village’s women together and allows them to empower one another through sharing their knowledge, experiences, and to offers them all the resources and materials they need to learn, create, and grow into strong and independent women who are ready to take on different tasks in their society or even start their own projects. The design was inspired by the village’s clustered urban layout and local architectural language.

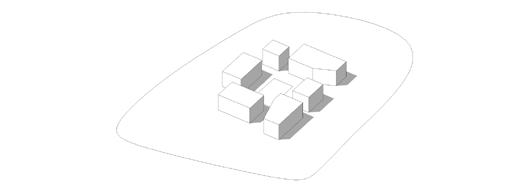

79 78
Left: View of arraival
Right: Morphology diagrams
APPLYING THE REQUIRED PROGRAM
Primary functions are: Administration, a Seminar room, a Multipurpose room, and a Workshop in addition to a Dry Latrine.
EXTRUSION OF THE BLOCK
Starting with extruding a simple geometrical form on the main plot
INSTALLATION OF THE CANOPY
The canopy will provide shade for the building units and the courtyard making the courtyard more suitable for social gatherings.
SUBTRACTION OF THE COURTYARD AND ENTRANCES House units are clustered around a shared courtyard which allows Inter-block user connectivity.
Program


The design itself is a set of six building units of different functions surrounding a central courtyard with a sunken conversation pit for social gatherings and other events. The house consists of four main primary functions which are: Administration, a Seminar room, a Multipurpose room, and a Workshop in addition to a Dry Latrine. The project has six different entrances to enhance the sense of welcoming into the project from different parts of the village.

81 80
Right: Section A-A Left: Floor plan
Structural Assembling





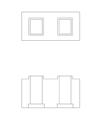
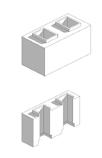



On site manufactred earth brick machine therefore with this mold we can make a self assembling brick.
This brick will not need a mortar for the joints and it would also have the capabilities for a structural reinforcement.



83 82
Right: View of Womens house
Left: Structural assembling diagram
MULTI AWARD -WINNING ARCHITECTURE THESIS PROJECT
KING TALAL DAM INTERPRETATION CENTER

Year: 2015
Area: 50,00 sqm
Location: Amman, Jordan
Services Architecture
Role: Lead designer


Project Brief
It is human’s desire to conquer and understand nature. Over a long continuous improvement process, people gradually get a grasp of the world ,thus one way or another try to benefit from nature without destroying it. This is considered a dream come true for us.
In many ways, the king talal Dam is one such work, a great structure of man which shows the desired progress as well as effort to protect the environment and ecological balance.
The project will be an educational, cultural, environmental project knowledge and understanding in architecture it will revive the environmental importance of architecture in Jordan, it will be an integration for future of dams, showing a development of architecture through years, in addition its a new type of architecture in the world and will rise the awareness discover and explore the environment around us.
85 84
Visit Website
,, ,,
View of the dam
(Rendered by Rabie Al Ashi)
King Talal Dam


Most visitors and residents have a negative impression about the King Talal Dam area , as an affected area not suitable for agriculture and visit But on the contrary ,it is an area with stunning views and rare plants and fresh air need some special care. Mainly to increase the awareness of visitors and residents of the region towards the natural .The Need to provide a recreational areas for residents and tourists .Put an end to abuse against animals ,plants and aquatic environment change the misconceptions that spread in the local community and the tourist about natural locations and that need attention and to take care of. Center:

87 86
Site plan




89 88
Right: View of the arraival
Left: View of the Dam
Spatial Journey Within The Living Dam

A journey to king talal dam is a journey to another world. A vast ,silent place ,timeless and starkly beautiful. king talal dam is one of Jordan main tourist attractions being the most stunning landscape in Jordan. The King Talal Dam is the largest dam in Jordan and a very important source of water and energy. The Dam is named after the King Talal for dedication to be a resemble of an iconic Symbolic of king Talal.
Center: Axonometric diagram


91 90
Other Professional Projects


COMPETITION:
CLIENT FAVORITE PROPOSAL
SEVEN ENTERTAINMENT CLUSTERS
Year: 2018
Area: 80,000 sqm

Location: Jeddah, Saudi Arabia
Services Architecture
Role: Lead Designer


95 94
,, ,,
View of the Square (Rendered by Lifang)
DUR HOSPITALITY
RESIDENCE INN BY MARRIOTT
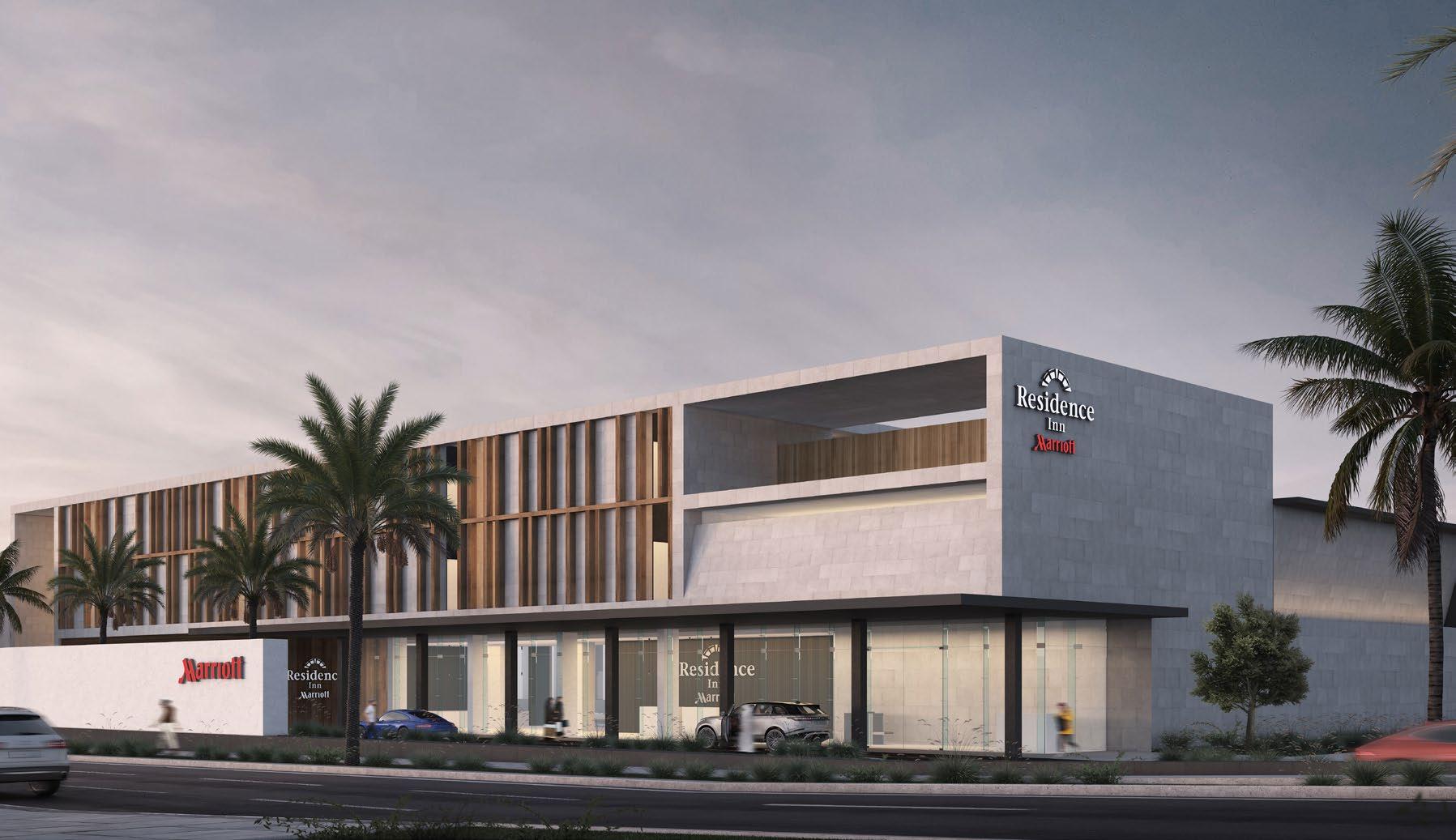
Year: 2019
Area: 14,500 sqm
Location: Riyadh, Saudi Arabia
Services Architecture

Role: Concept Development, Cgi Render

97 96
Street View (Rendered by Rabie Alashi)
HAMPTON BY HILTON HOTEL
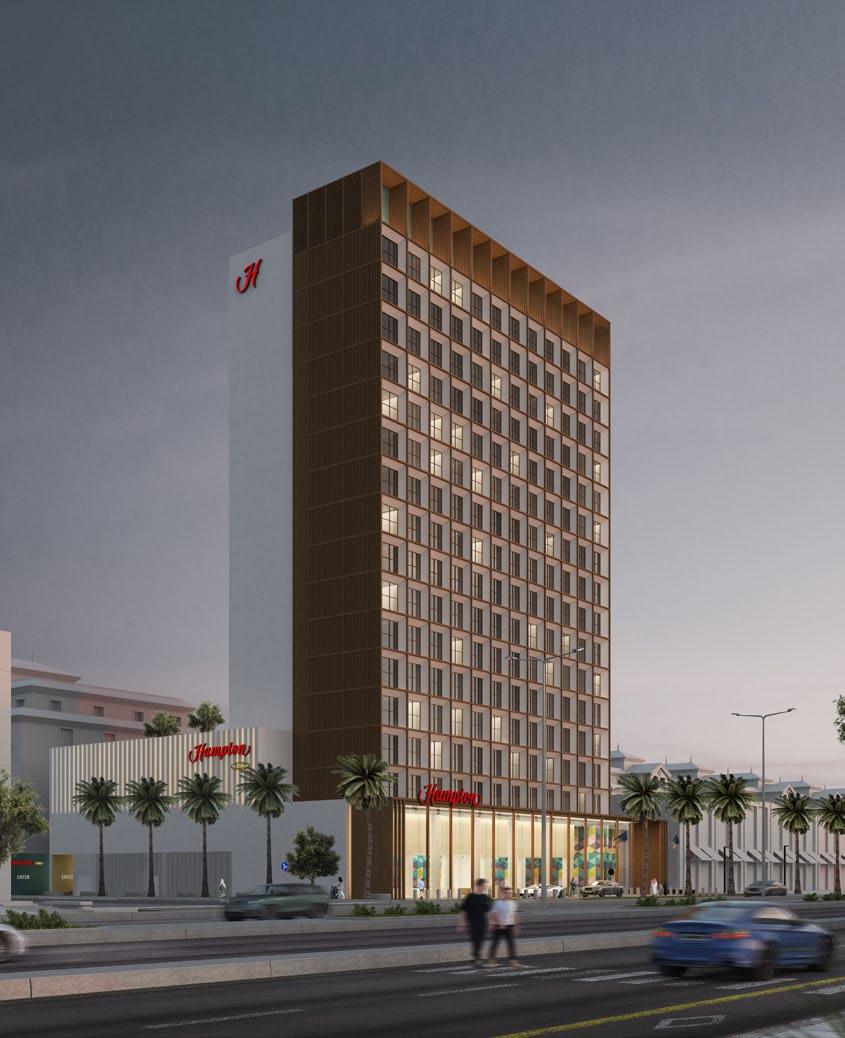
Year: 2020


Area: 1,950 sqm
Location: Jeddah, Saudi Arabia
Services Architecture
Role: Concept Development, Cgi Render
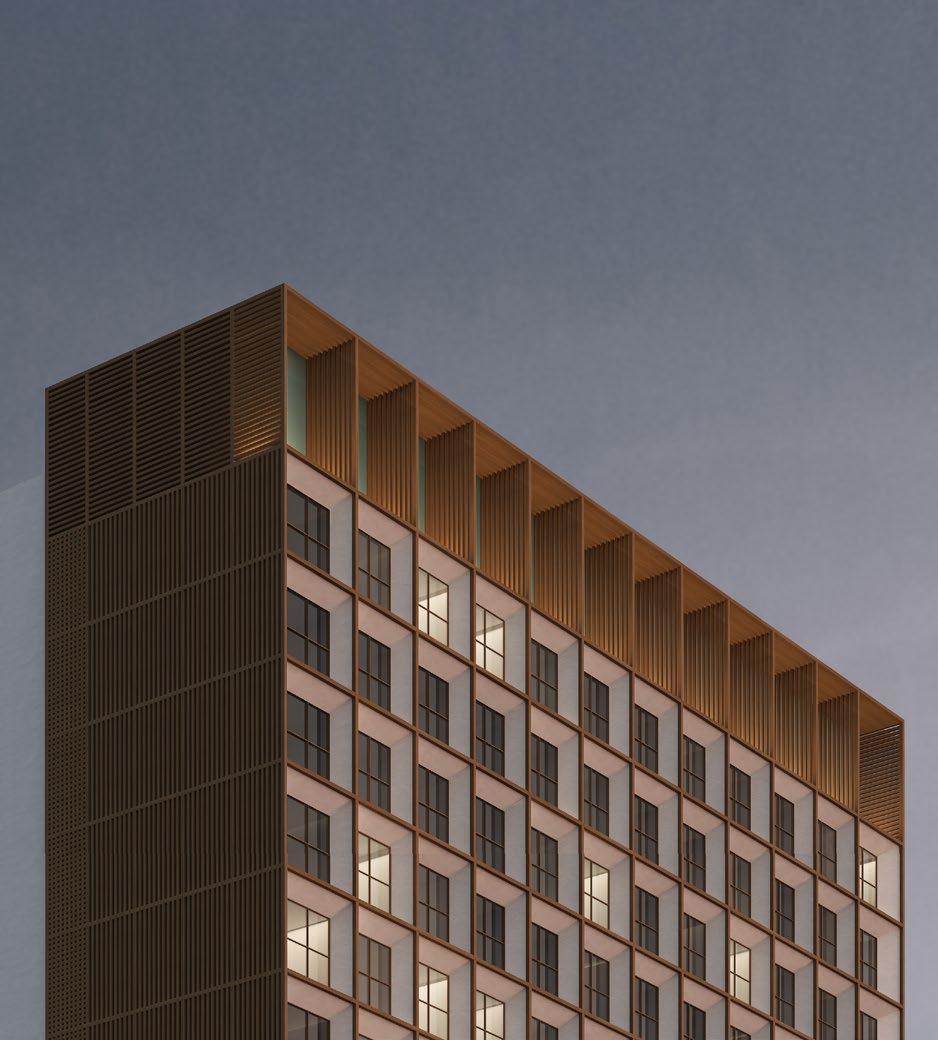
99 98
View of the Hampton Hotel
(Rendered by Rabie Al Ashi)
RESIDENTIAL COURTYARD
Year: 2020
Area: 300,00 sqm
Location: Riyadh, Saudi Arabia
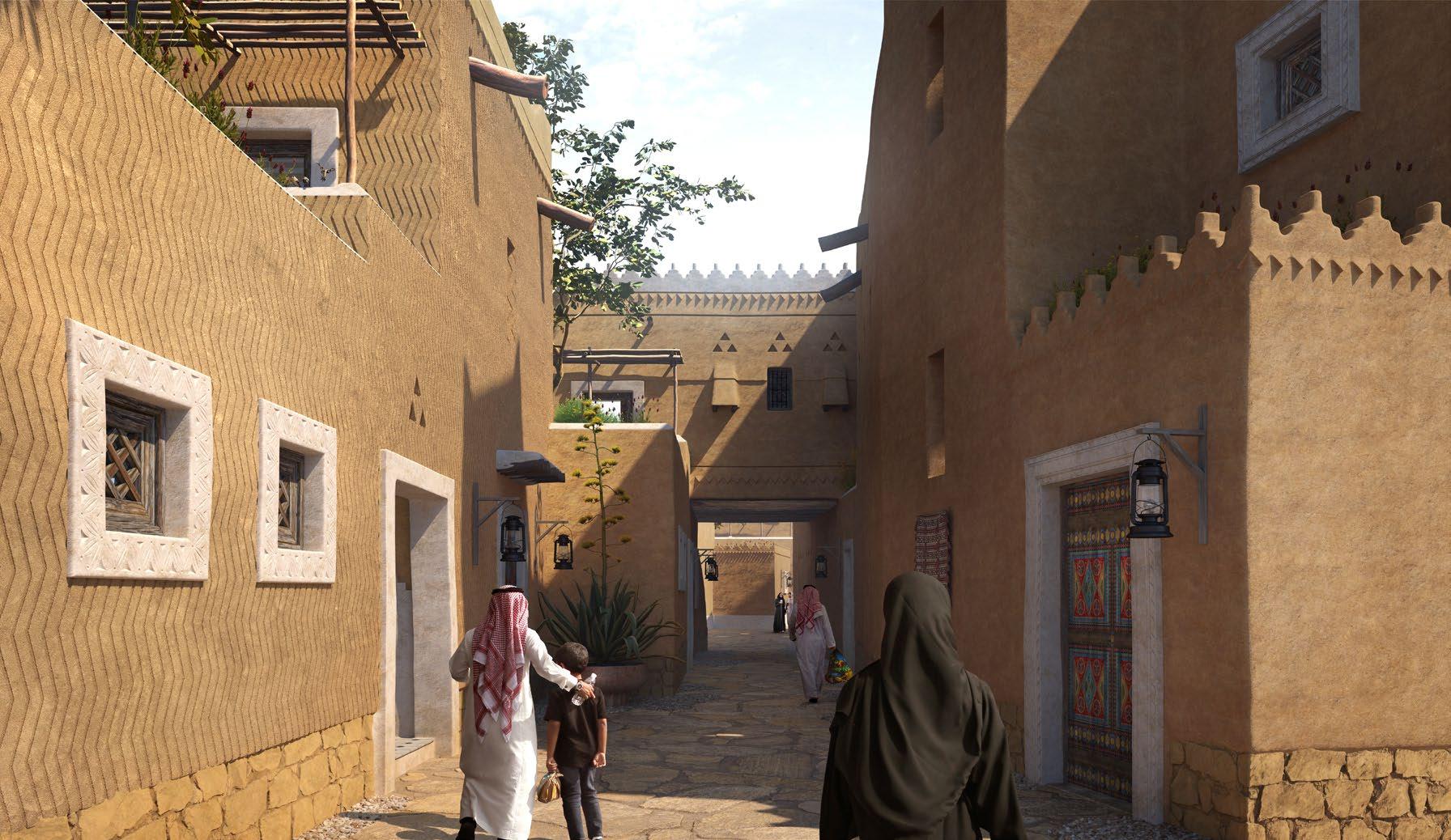
Services Architecture, Interior Design
Role: Concept Development


101 100
View of the Urban cluster (Rendered by Redvertex)
COMPETITION:
CLIENT FAVORITE PROPOSAL
AL KHARJ TOWNSHIP
Year: 2021
Area: 5 Mil sqm
Location: AL Kharj, Saudi Arabia
Services Masterplan, Architecture
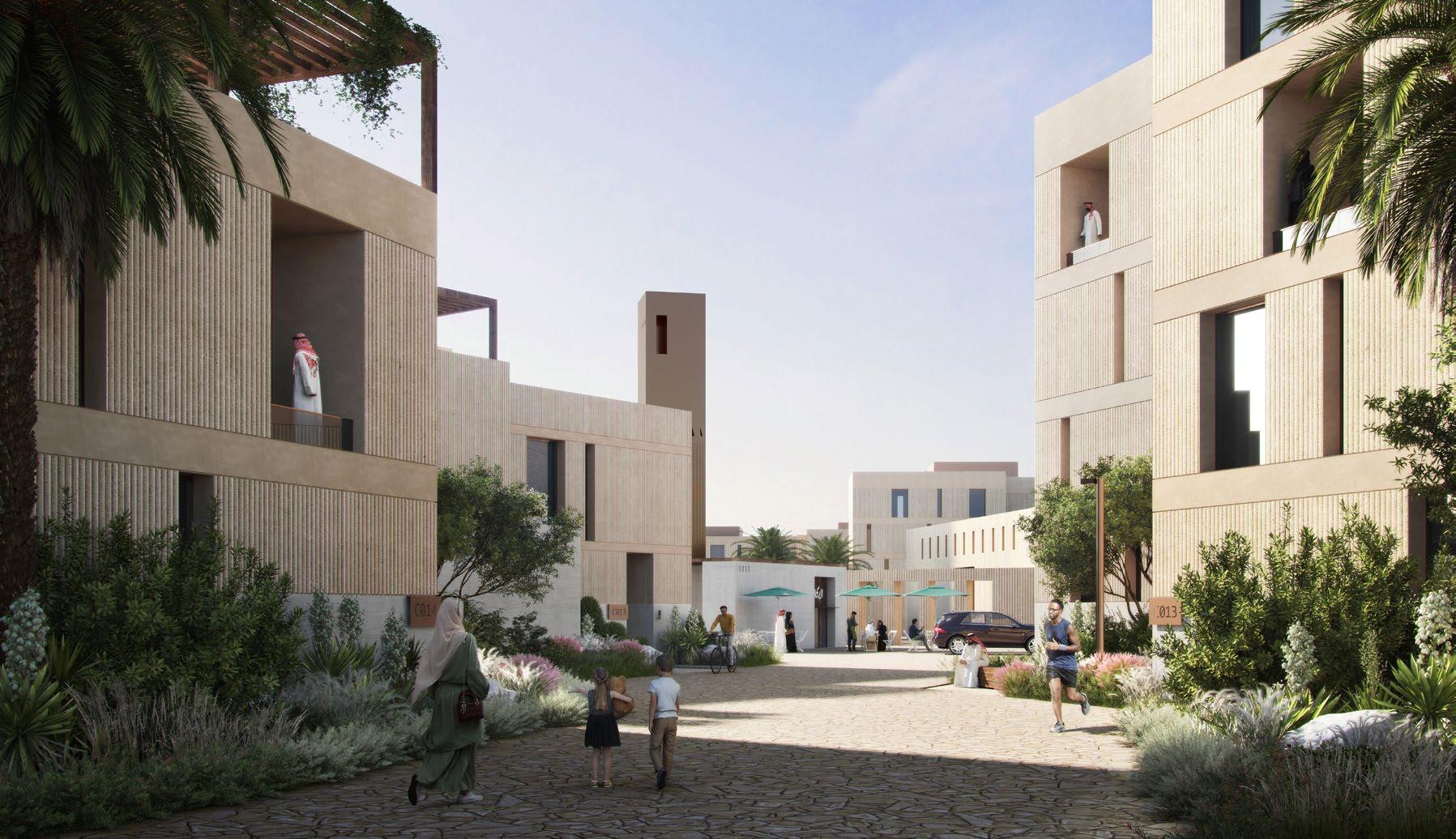
Role: Architecture lead designer


103 102
,, ,,
View of the Baraha (Rendered by Atchain)
RIYADH TOWNSHIP
Year: 2021
Area: 50,000 sqm
Location: Riyadh, Saudi Arabia
Services Architecture
Role: Architecture lead designer


Visit Website Selected view - School (Rendered by Atchen
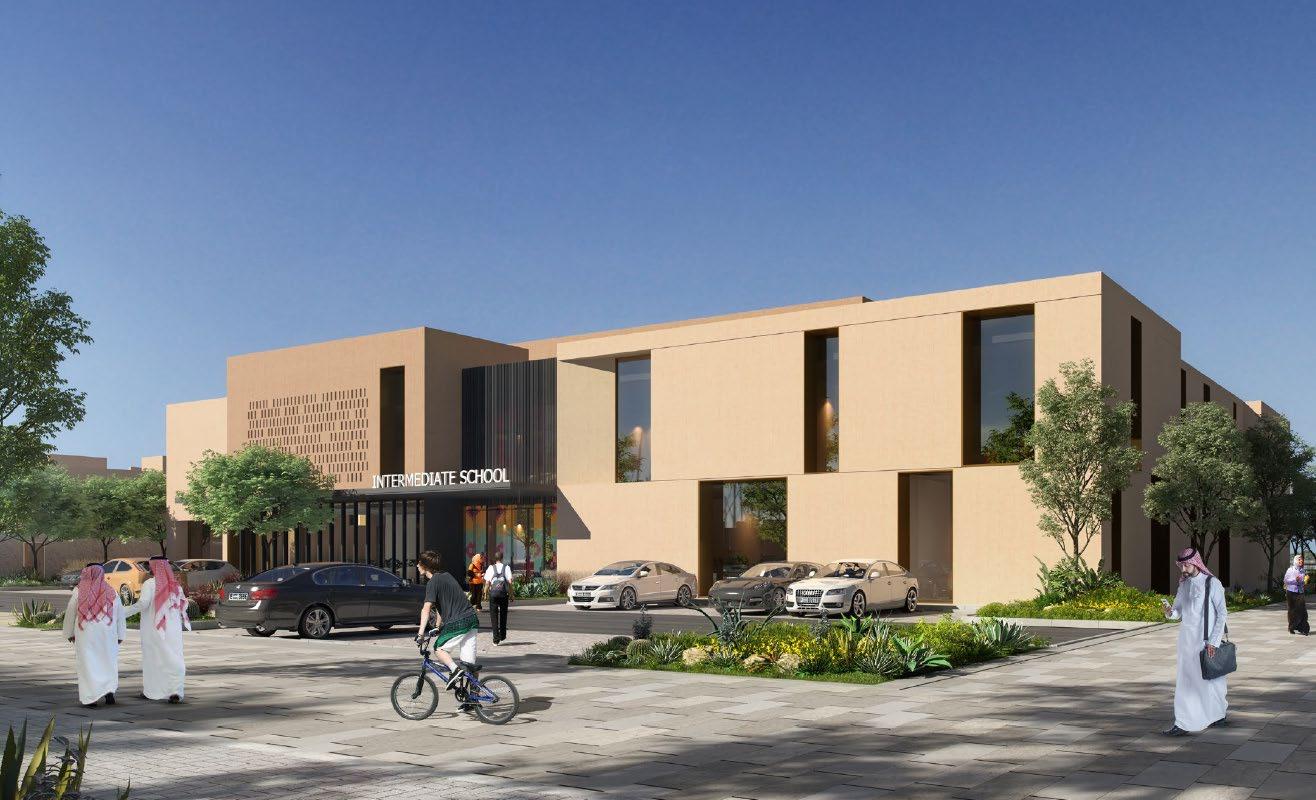
105 104
LIVING STREET CONTEMPORARY NAJDI
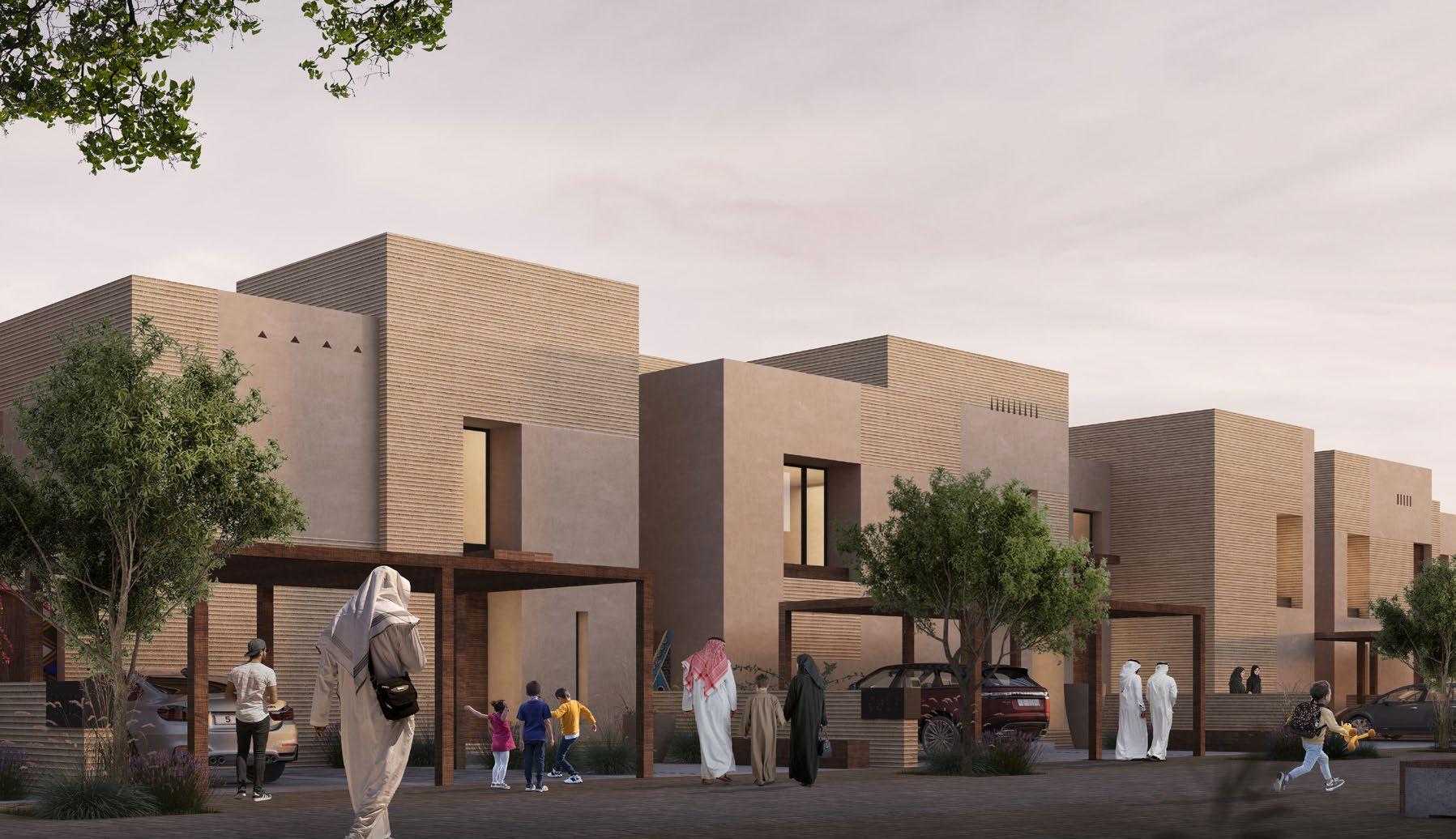
Year: 2019
Area: 5,000 sqm
Location: Riyadh, Saudi Arabia
Services Architecture
Role: Architecture lead designer


107 106
View of the Townhouse’s (Rendered by Rabie Alashi)


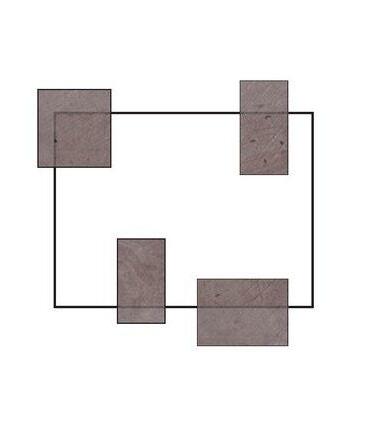
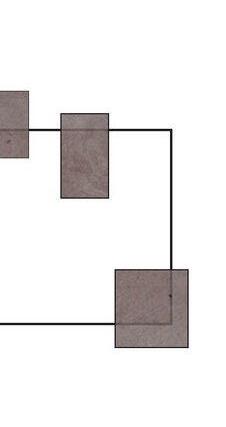
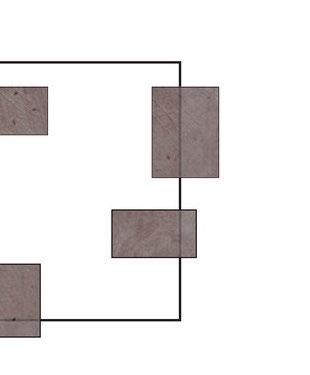
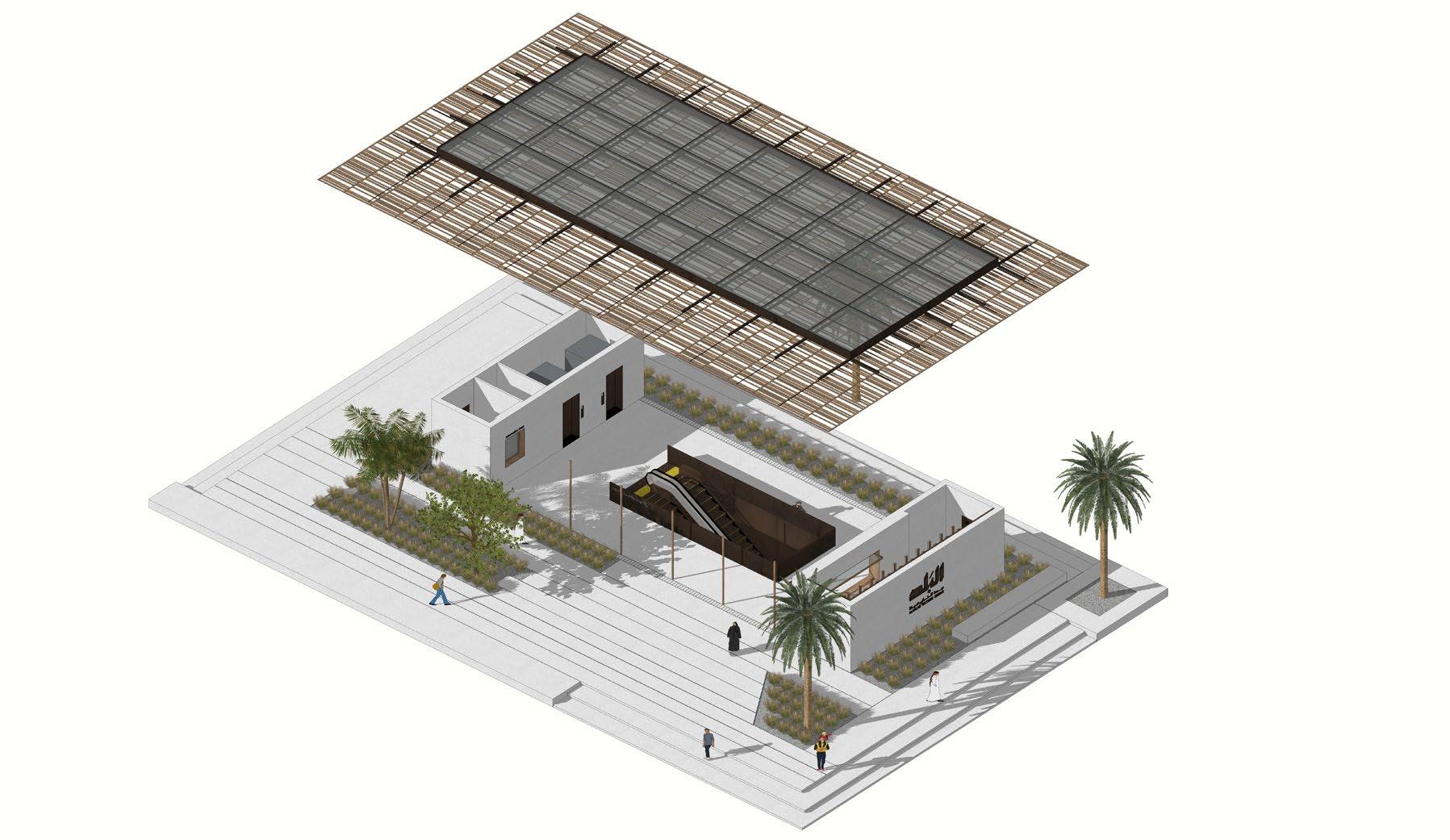
109
: Jeddah Historical District, Saudi Arabia
View of the Pavilion (Rendered by Rabie Alashi)
THE PLATFORM
Initiative
Year: 2018
Area: 60,000 sqm
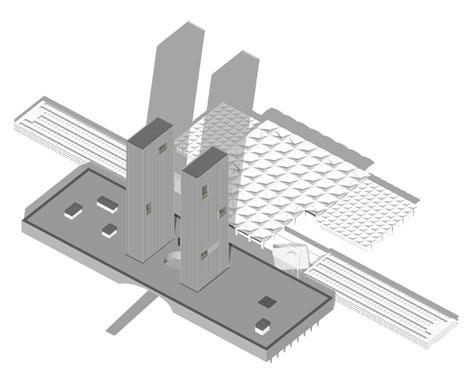
Location: Jeddah, Saudi Arabia
Services Architecture
Role: Architecture lead designer
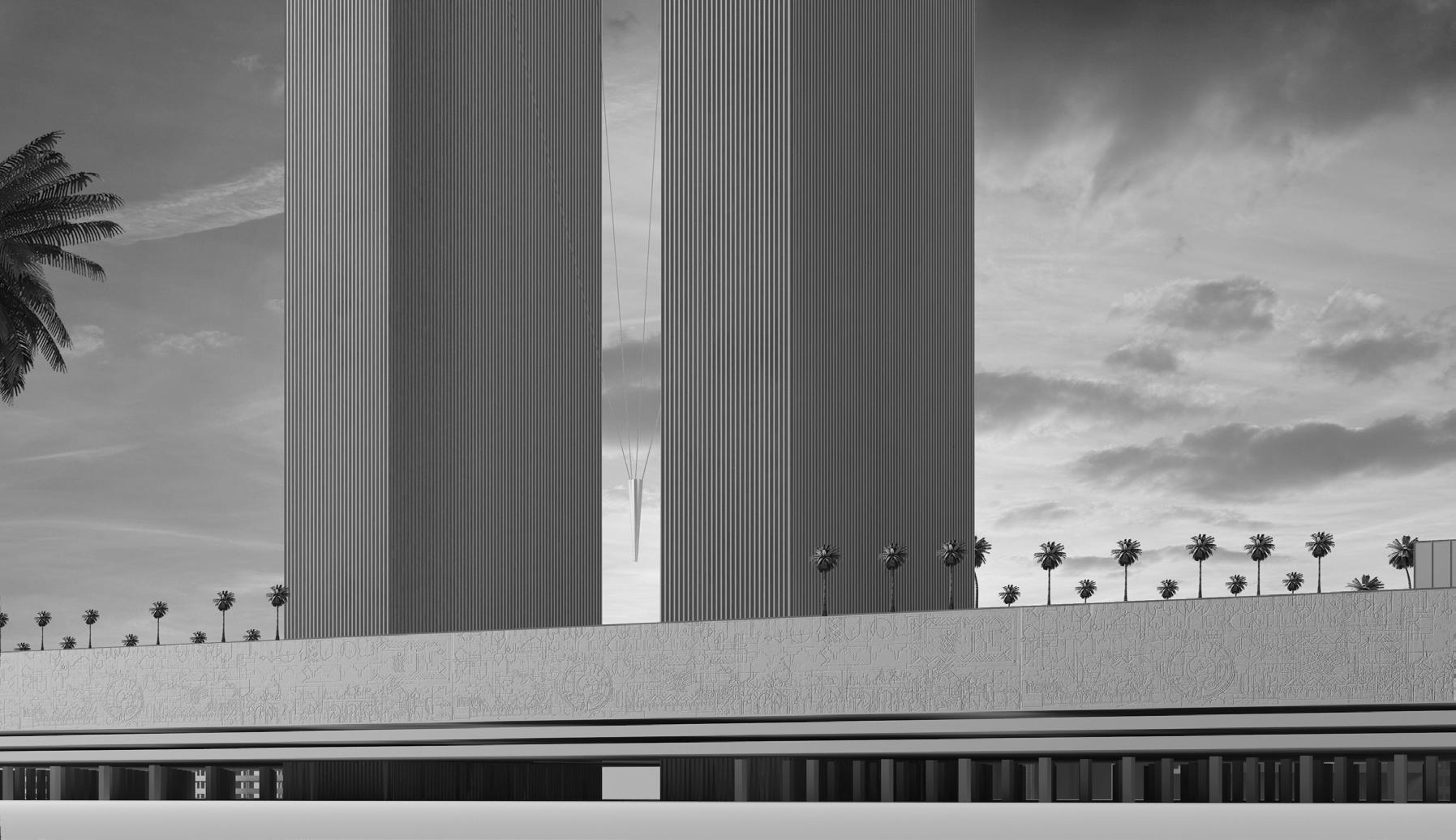


113 112
View of the Platform (Rendered by Rabie Alashi)
Credits


Jeddah Central Development
Hosam Al-Abdulkarim
Mohammad Al Ashi
Rabie Al Ashi
WATG
kengo kuma
BIG
Sahel Al Hiyari
Snohetta
Henning larsen
SOM
LAN
Imam Mohammad Ibn Saud Grand Mosque
Hosam Al-Abdulkarim
Rabie Al Ashi
Seven Entertainment Cluster
Hosam Al-Abdulkarim
Mohammad Al Ashi
Rabie Al Ashi
Jeddah Boutique Hotel
Hosam Al-Abdulkarim
Rabie Al Ashi
Tiny Kiwi Meditation Cabin
Rabie Al Ashi
Omar Othman
Women’s House
Rabie Al Ashi
Omar Othman
Mahmmoud Al Shaikh
King Talal Dam Interpretation Center
Rabie AL Ashi
Dur Hospitality
Mohammad Al Ashi
Rabie Al Ashi
Hampton By Hilton Hotel
Mohammad Al Ashi
Rabie Al Ashi
Residential Courtyard Housing
Hosam Al-Abdulkarim
Adel Abo Marassa
Melvin
Rabie Al Ashi
Al Kharj Township
Hosam Al-Abdulkarim
Rabie Al Ashi
Mohammad Al Ashi
Amer Abullah
Riyadh Township
Hosam Al-Abdulkarim
Adel Abo Marassa
Rabie Al Ashi
Living Street Contemporary Najdi
Hosam Al-Abdulkarim
Rabie Al Ashi
Mohammad Al Ashi
Jeddah Pavilion
Hosam Al-Abdulkarim
Rabie Al Ashi
The Arcade
Rabie Al Ashi
The Platform
Hosam Al-Abdulkarim
Rabie Al Ashi
114
PORTFOLIO

PORTFOLIO 2018-2022


























































































