

Leva Bonaparte
Reflects on Motherhood, Reality TV Stardom, & Creative Entrepreneurship

Whether it’s an everyday routine or a special gesture, life is enhanced by the moments we share. And inspired spaces with abundant natural light can make those moments even better. That’s why we partner with Marvin to bring you quality windows and doors that are as functional and flexible as they are beautiful, so you can make space for what matters most to you. Visit our showroom to see for yourself.


























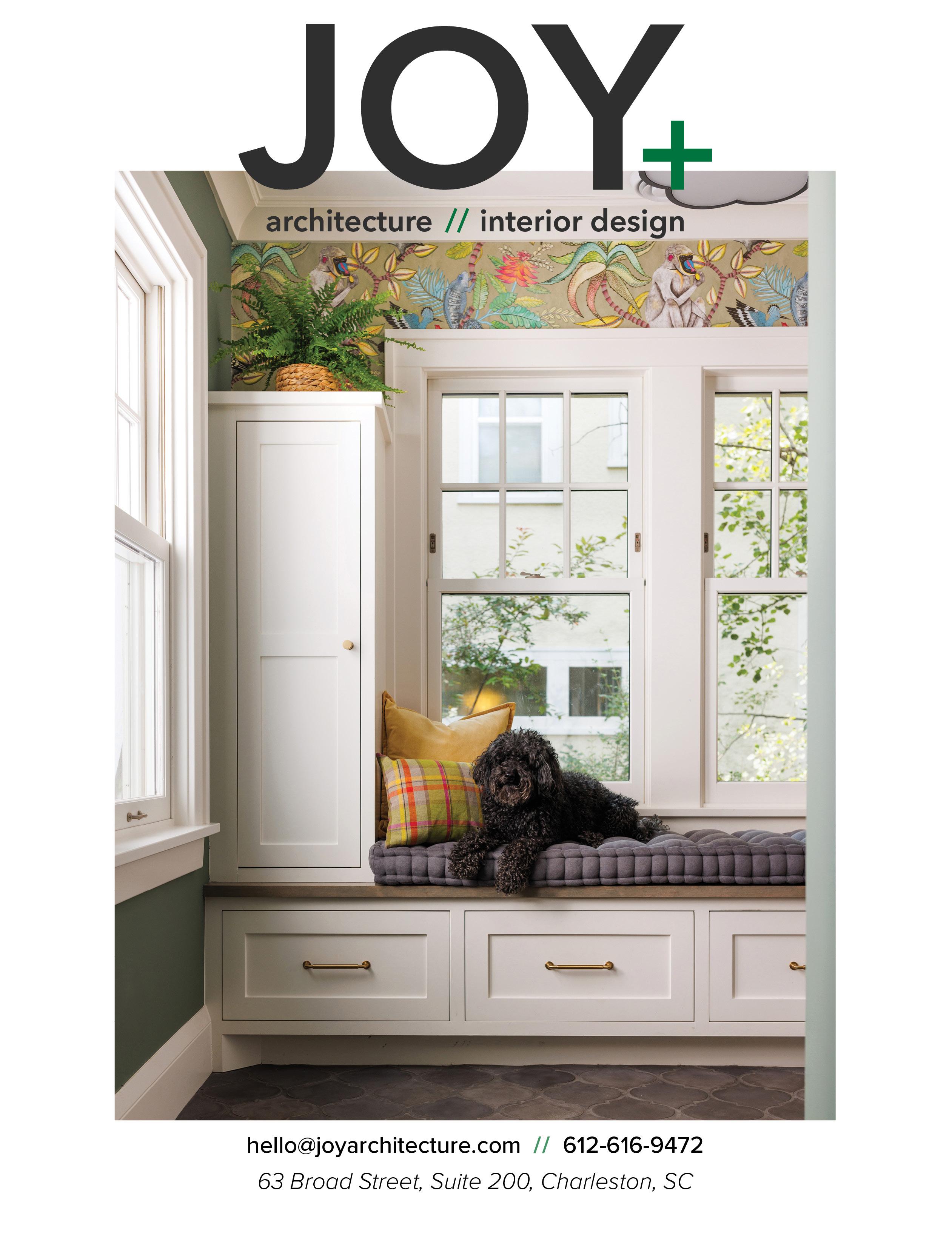




















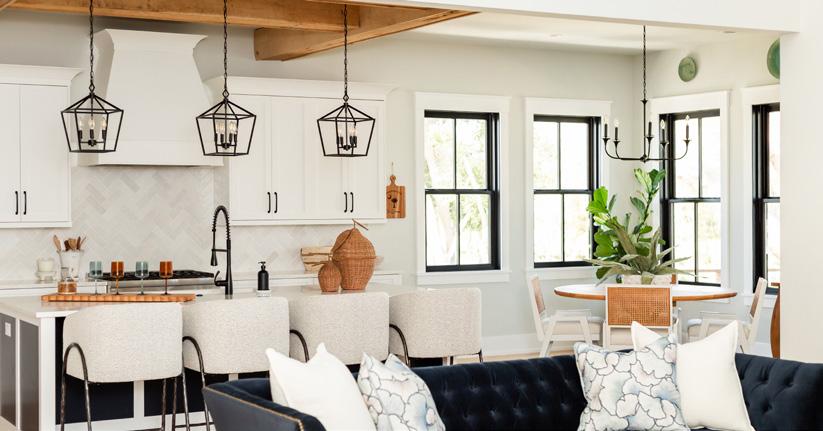



The Leva Life: Leva Bonaparte
Restaurateur and Executive Producer of Bravo’s Southern Hospitality.
Interior Designer Spotlight
Whether reimagining historic spaces or crafting newbuild gems, these local interior designers elevate Charleston homes with their unique perspectives and passion for design.
Preferably Poolside
As the chill of winter sets in, now is the time to plan your ultimate outdoor oasis. Discover inspiring designs from the Lowcountry’s finest pool experts, and let your pool design dreams take the plunge this season.
Annual Kitchen Showcase
From luxe materials to clever storage solutions, these Charleston kitchens blend Southern charm with cuttingedge design.
Paint Colors of the Year
Indulge in the 2025 Color Capsule Collection by Sherwin-Williams and the 2025 Color Trends Palette by Benjamin Moore.

IN EVERY ISSUE
60 EDITOR’S NOTE
A note from Micaela Arnett, Managing Editor.
72 MEET + GREET
Meet Currie Bates of family-owned business, Charleston Landscape.
74 HE SAID / SHE SAID
A dueling conversation with Old Charleston Painting Company.
76
EDITOR’S FINDS
Product selections from local retailers to help curate a moody home makeover.
80 SHOWROOM SPOTLIGHT
Aquatica Pools & Spas introduces it’s new outdoor living campus

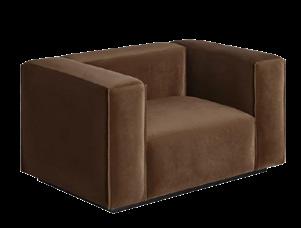
82 CRAFTED IN CHARLESTON
The story behind Charleston Amish Furniture’s hand-crafted, custom pieces.
84
INDUSTRY PROFILES
Builder Kevin Kalman of Kalman
Construction and Architectural Designer Joel Adrian of Coastal Creek Design.
88
STORAGE SOLUTIONS
Clever space-saving pantry solutions designed and installed by ShelfGenie.
90 EXPERT INSIGHTS
Professional tips from IBP Charleston, local home insulation experts.
92 TALKING ABOUT A HOME
Quotes from design professionals interviewed on our weekly radio show.
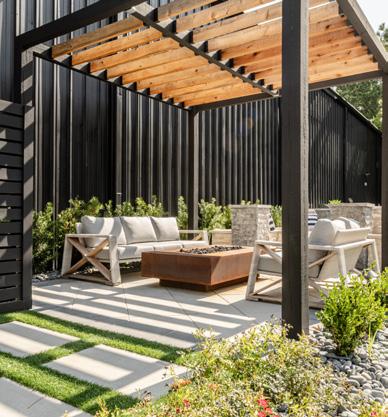


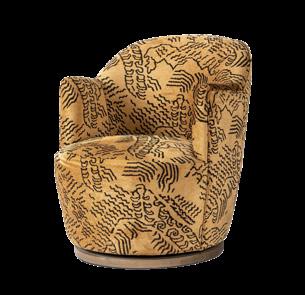
94
SHOP TALK
Local home + design news and showroom updates.
96
NATURE/NURTURE
A collection of local professionally designed and installed landscapes.
104
PROJECT FILES
Every builder, designer, supplier, and home maintenance professional has a story to tell.
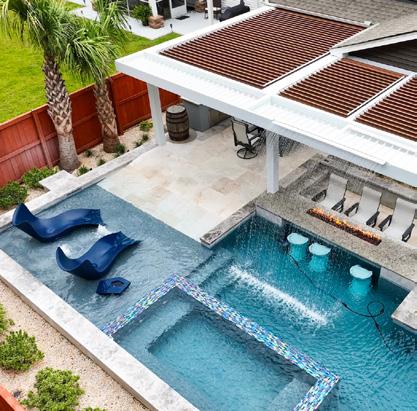

























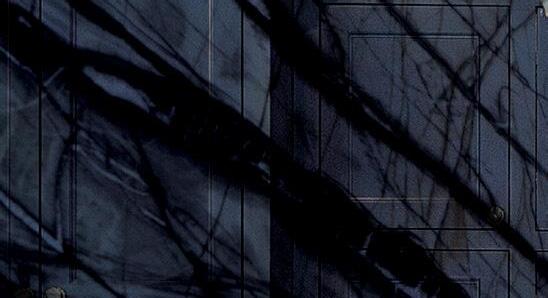





































charleston HOME+DESIGN
Publishing
Publisher • Timothy A. Barkley
Operations Manager • Denise Thompson
Editorial & Production
Managing Editor • Micaela Arnett
Editor • Ashley Rowell
Art & Photography
Graphic Designer & Photographer • Kathryn Franklin
Digital
Social Media Content Manager • Ashley Rowell
Digital Strategist • Micaela Arnett
Advertising
Account Managers
Lisa Miller • lmiller@newhomecharleston.com • (843) 302-6123
Loren Zaifert • loren@newhomecharleston.com • (917) 573-2066
Contributors
Photographer & Graphic Designer • Callie Webster
Photographer & Graphic Designer • Kelly Parrish
Photographer • Ruta Smith
Photographer • Tim Nelson
Photographer • Tripp Smith
Graphic Designer • Bailey Baker
Content Creator • Zreena Malik
Contact
charlestonhomeanddesign.com
Phone • 843-577-7652 | Fax • 843-577-7654
Address • PO Box 22573, Charleston, SC 29413
Have something to say? We welcome your thoughts, ideas, and feedback. Send us an email at: info@newhomecharleston.com
New Home Charleston (NHC) has not independently tested any services or products advertised herein and has verified no claims made by its advertisers regarding those services or products. NHC makes no warranties or representations and assumes no liability for any claims regarding such services or products. Readers are advised to consult with the advertiser and/or other home repair/renovation professionals regarding any such claims and regarding the suitability of an advertiser’s products. No reproduction of printed materials is permitted without the consent of the Publisher of CharlestonHome+Designmagazine. Copyright 2025 by New Home Charleston, Inc., all rights reserved.

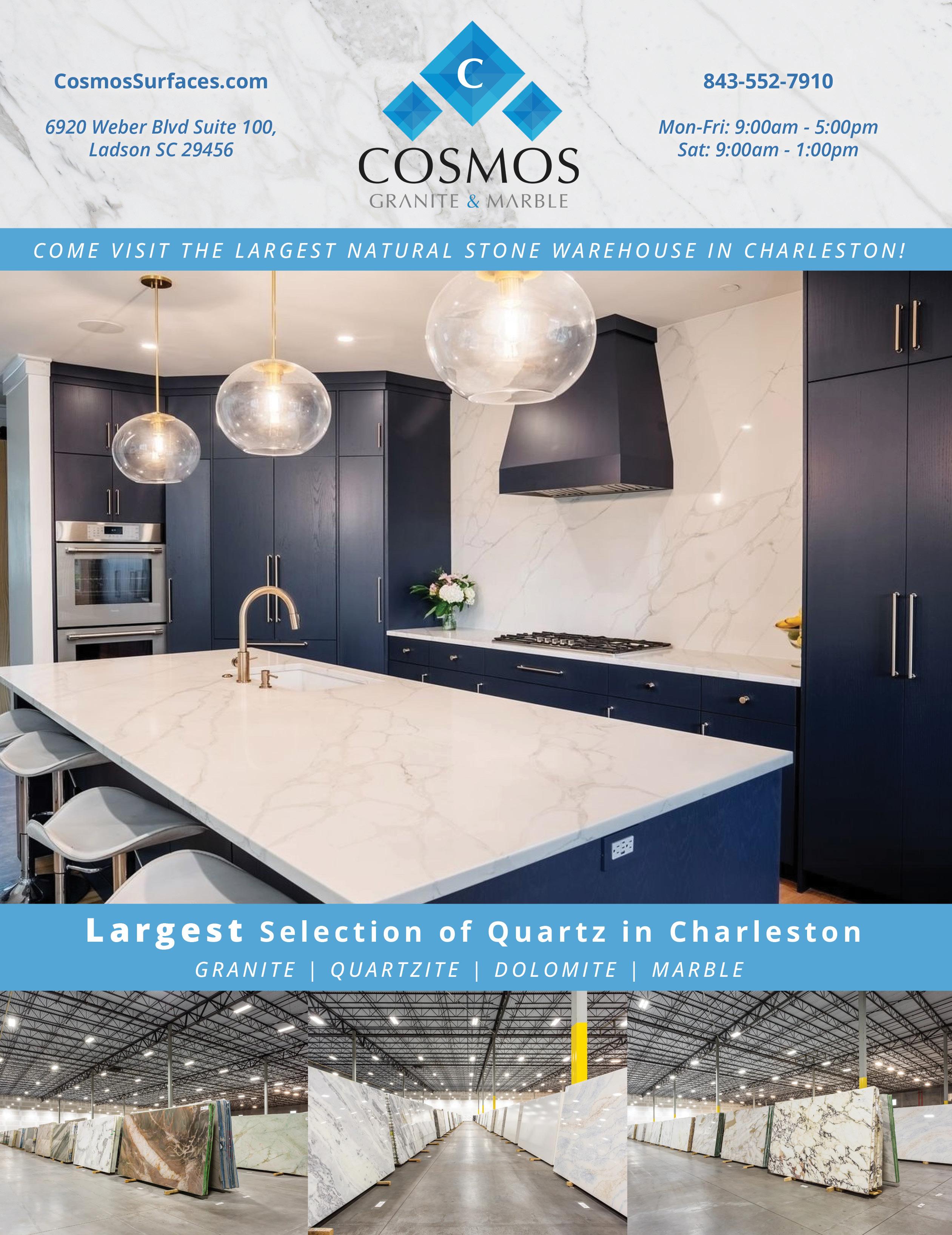










A Winter Welcome
With a new year comes new inspiration at home. While the winter season may be cold to us Southerners, this season glows with the warmth of family traditions and close friends. Amid the seasonal hustle and bustle, may your kitchen get messy with a design that will last well beyond mealtime.
Take note of the creative customizations within the pages of our annual kitchen showcase. We showcased over 70 of Charleston’s most hardworking kitchens and prep spaces with splash-proof materials and luxury finishes selected and installed by the Lowcountry’s go-to home professionals. Beyond the heart of the home, we highlight the latest projects led by Charleston’s best interior designers and catalog the colors of the year from leading paint pigment experts.
Local restaurateur, reality star, and executive producer of Bravo TV’s Southern Hospitality , Leva Bonaparte, graces our cover with the glamour and sophistication we’ve all come to love about her. She invites readers into her Mount Pleasant family home, where she dreams the loudest in peace, away from the flashy lights of show business. She reveals her truth and speaks about slowing down her hustle to spend more time with her husband and son at home.
Finally, make your design dreams come true with Charleston Home + Design ’s annual home show January 24-26, 2025 at the Charleston Area Convention Center Ballrooms. Wherever this year takes you, may you feel encouraged to create spaces alongside Charleston’s best in all things home and design. Here’s to a season of personal success–the feeling of a warm welcome with each trip back home. We urge you to come to the show with ideas to leave with a plan.








Staff Favorites










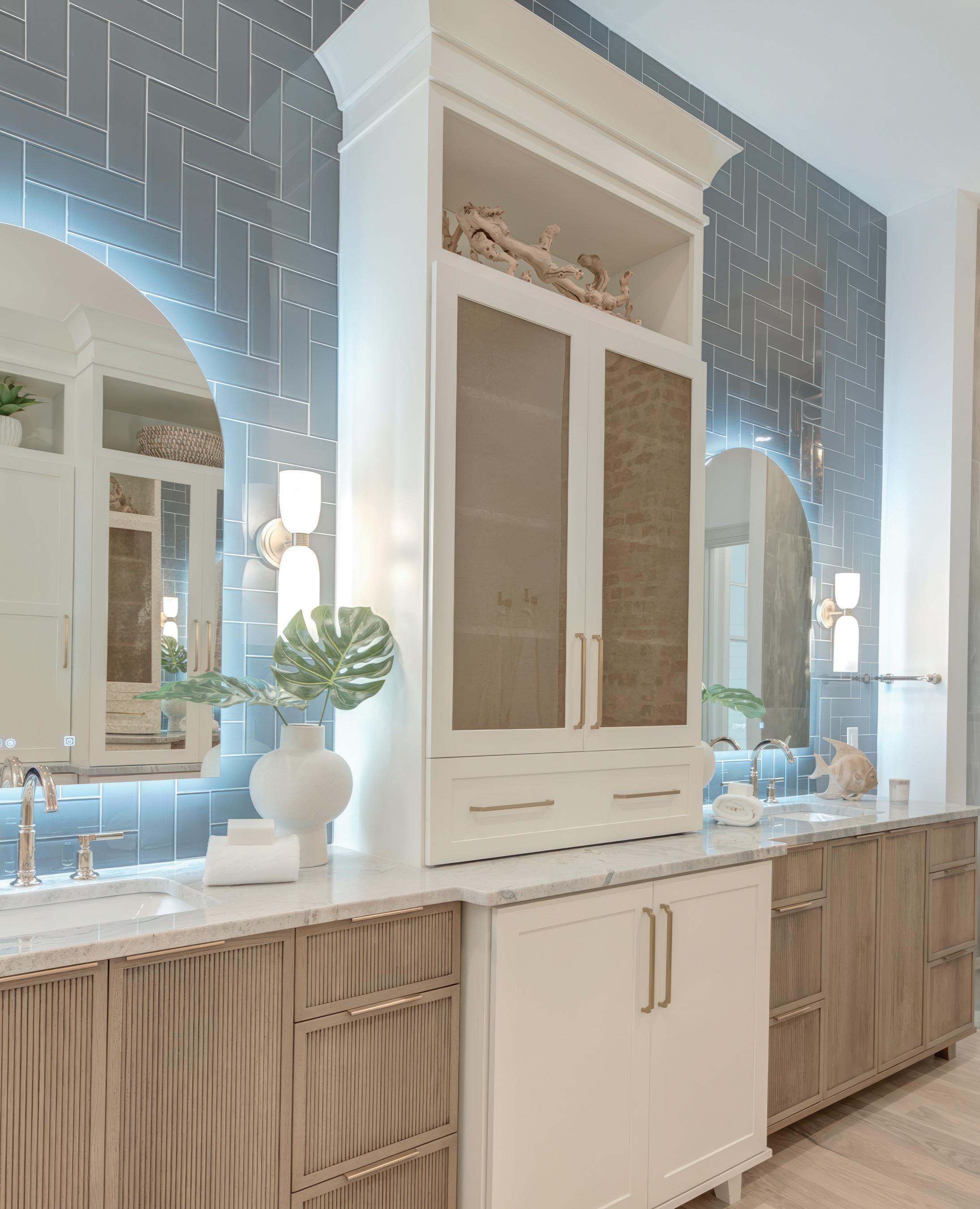





Continuing The Family Legacy
Meet Currie Bates, owner of Charleston Landscape, a local company dedicated to making yard dreams a reality while honoring a family legacy.

Tell us about how Charleston Landscape began:
My uncle founded Charleston Landscape in 2006. He worked as a landscaper his entire life and decided to start his own company from the ground up. I joined roughly six years ago, starting as a project coordinator and worked my way up to project manager. Unfortunately, my uncle passed away in March of 2023 and in his honor, I made the decision to keep the business going. I purchased the company as my own and the business continues to grow. I’m proud to carry on my uncle’s legacy, and the family is grateful to keep Charleston Landscape a family business.
What services does Charleston Landscape offer?
We set ourselves apart from other local landscapers with an exclusive focus on construction services, rather than maintenance, meaning our team does not “mow or blow.” We specialize in transforming outdoor spaces from the ground up. Our services begin with the essential irrigation systems and drainage solutions to a wide range of services that elevate your outdoor living experience. We have designed and built everything from outdoor kitchens and pergolas to fire pits, fences, and even synthetic turf. A significant part of our work involves hardscaping driveways made from pavers or concrete, brickwork, entry monuments, deck extensions, and screen porches.
Can you help with the HOA approval process?
Yes, we manage the entire process for homeowners from design to installation, to include everything from permitting to working directly with your HOA, so you can focus on what matters most. Before we begin a project, we’ll give you clear, detailed drawings, so you know exactly what to expect. During the design process, we work closely with our clients, making sure we tweak everything as needed to get the landscape design just right.
Why is it important to install an irrigation system?
As every local knows, the weather in Charleston can be unpredictable. That’s where an irrigation system really can make a difference. Our team installs smart, Wi-Fi-enabled devices that connect to weather channels, allowing the system to adjust watering schedules based on weather conditions. For example, if rain is in the forecast for a few days, the system will automatically turn off, saving you money and ensuring you’re not watering your lawn. The system takes care of everything automatically, so your yard stays lush and vibrant, without the hassle.
For more information, call Charleston Landscape at (843) 296-7592 or visit charlestonlandscape.com.


Let’s Paint the Town

Husband and wife team Bradford and Anny King of Old Charleston Painting Company share their favorite paint shades for enhancing your Lowcountry home.
Bradford Said:
For the shutter color, I’d choose Emerald Green, specifically Topiary (SW DCR 098) or Regent Green (Benjamin Moore 2136-20). With either of these colors, Ice Cube (SW 6252) or Crushed Ice (SW 7647) would be perfect for the siding. These are timeless, bold combinations.
Piazza Blue (SW DCR 075) is a timeless classic. It’s a beautiful example of how something as simple as paint can hold historical significance and preserve tradition.
Shutter/Siding Combo?
Anny Said:
The shutter color would be Village Porch (SW DCL043) or Pink Mimosa (SW DCR040), with siding in Confederate Flannel (SW DCR055). We live in Charleston, South Carolina, a city that embraces and celebrates bold, whimsical color palettes for homes.
by
by Ashley Rowell |
I’d go with Piazza Blue (SW DCR 075). As a second option, though, I’d consider St. Cecelia (SW DCR 069).
Best Historic Exterior Shade?
Charleston White (SW DCR 100) is a true white that I absolutely love. It’s incredibly versatile, ideal for everything from full siding to a refreshed exterior trim, as well as deck and porch details.
Dark and Moody! This can create more effect with the décor and environment around it.
Favorite Shade of Haint Blue?
Light and Bright or Dark and Moody?
If you want something a little more lively, I recommend Noon Sky (SW DCL 027) from the Carolina LowCountry Collection. It’s still a Haint Blue that will keep the evil spirits at bay, but with a more vibrant, modern twist.
I used to go for light and bright, but it left me struggling to find complementary pieces. By going dark and moody, the space becomes its own masterpiece, allowing minimalist, comfortable furniture to shine.
For more information, call Old Charleston Painting Company at (843) 906-2272 or visit oldcharleston.com.

MOODY HUES
This season is about cultivating a more profound sense of calm with rich brown tones, sumptuous fabrics, and warm natural accents.

CLUB SOFA
Crafted from birch wood, this leather sofa, in a club brown finish, announces comfort and style. Its tufting, rolled arm and crafted detail make it the seat of choice for those seeking a timeless living room staple.
jkhomefurnishings.com

BALTIC CHAIR
An ode to warm Nordic minimalism, the Baltic Chair is designed to harmonize with contemporary life. Elegant and compact, with clean, solid wood frames, it imparts a feeling of calm and lightness.
hausful.com

STEVIE END TABLE
This 23-inch-tall table is ideal for placing beside your sofa as a side table. You can also use it as an accent table or spacesaving nightstand.
atlanticbeddingandfurniture.com

TRENT CONSOLE

This bold console table is dressed in a chic twotone combination of dark gray and white-washed natural rattan. An all-over ribbed effect covers scalloped corners and curved panel legs for a casual transitional accent.
chdinteriors.com

ZAHARA COFFEE TABLE
This design is fashioned out of concrete composite and celebrates color variations and organic flow. It’s simple, swooping design creates contemporary character, bringing bold brilliance inspired by earthy accessibility into living spaces.
stevenshellliving.com

VENTANA DINING CHAIR

ROUSSEAU CHANDELIER
A minimalist silhouette with modern design details, Kelly Wearstler’s distinctive Rousseau series offers a versatile range of lighting in various finishes to create refined combinations illuminating modern interiors. charlestonlightingandinteriors.com
This dining chair flaunts sweet juxtaposition with its simple, sturdy construction and woven fabric seat. It can be placed in a minimalist space or a busy home for a laid-back feel. The seat is made from solid elm wood for a lifelong construction.
shantyshoppe.com

Generous arms, zig-zag stitching detail, and gentle pleating at the seams keep this chair looking sharp and shapely. It swells independently or is the perfect complement to its more modular counterparts. iolamodern.com

ANTIQUE
BLACK COLUMN
Mix old and new pieces for a personalized interior that speaks to your interests.
terraceoaksantiques.com


BURNISHED BRASS
TABLE LAMP
A Signoret fixture hand carved from melted wax, allowing the metal to take its stunning shape.
lowcountrylightingstudio.com


WOODBRIDGE DRINK TABLE
This elegant table has a round inset tinted glass top elevated by six rounded support posts over a round ring base.
southeasterngalleries.com

This modern rug blends new age and traditional design styles for a textural piece that comforts any space.
zumaimports.com
jeanscustomworkroom.com

EILEEN BOOKCASE
This leaning bookcase features a bold wooden frame encasing five glass shelves, which increase in size as the furnishing departs from the wall. The tempered glass is a sturdy respite for décor, memorabilia, plants, and reading materials.
dancohome.com

NOIR COLUMN TRAVERTINE LAMP

WESTON BARSTOOL
With its striking accordion-like silhouette and deep grooves, this lamp will make a bold statement in any room. The black travertine stone body is paired with a natural linen shade.
carolinalanterns.com

Solid, ebony-brushed beechwood frames a textural inlay of natural cane with linen-like high-performance seating for intelligent sensibility.
imagine-home.com
A graceful barstool offering ultimate comfort and perfect proportions that you will love in your kitchen or dining room. With the upholstered seat and memory swivel, you can have it all.
thebarstoolshop.com

This drum-style, 360-degree swivel chair is covered in an abstract, Tibetan-inspired landscape motif woven from soft chenille yarns with subtle texture for added depth, dimension, and drama.
seawahfuniture.com
Create Your Outdoor Oasis
Discover Aquatica Pools & Spas’ new outdoor living design campus in North Charleston.



Aquatica Pools & Spas | 3240 Industry Dr, North Charleston
The new custom construction of what Aquatica Pools & Spas affectionately calls their “campus” is a multilevel meeting space, education center, and showroom for homeowners seeking a one-stop outdoor living design experience. From pool design to water line and coping tile selections, decking, furniture, outdoor appliances, and fire features, Aquatica is redefining what it means to renovate your backyard. Aquatica specializes in custom pool construction, landscaping, and hardscaping for the utmost transformation. See what these applications look like with five outdoor living vignettes outfitted with in-house brands like Teak + Table and Marmiro Stones. As partners with significant brands and suppliers, Aquatica’s new showroom is a one-stop shop for homeowners interested in designing the outdoor living space of their dreams. (843) 212-0014 | aquaticapoolsandspas.com
by

From Amish Country to the Lowcountry
Family moments are custom-made by Amish craftsmen at this local showroom’s urban design center offering custom Amish cabinetry to Charleston homeowners.



The Product
A beautiful and functional kitchen is all about expert craftsmanship and personal choice. Led by Matt Troyer, whose family heritage is steeped in traditional furniture making from Ohio’s Amish communities, the Charleston Amish Furniture showroom offers an array of customizable cabinetry built to endure the test of time. Signature features include dovetail drawers, Blum soft-close hardware, adjustable shelves, and a resilient catalyzed varnish. With every detail carefully considered, Charleston Amish Furniture brings the charm of timetested craftsmanship to the Lowcountry, ensuring each cabinet becomes a treasured part of your home. Clients can choose from options like custom glaze finishes on natural wood, different crown moldings, and decorative paneling for a tailored look that balances style and function.
The Craftsmen
“Our skilled Amish craftsmen work diligently to build high-quality cabinets that meet the highest standards to fit your needs. Time-
tested building methods allow us to create durable cabinets at an economical value. We offer just the right amount of options so you can customize your dream kitchen, yet not too many, so it doesn’t get confusing,” Matt shares. Rooted in integrity, loyalty, and quality, Charleston Amish Furniture’s cabinets are built using 100% sustainably sourced American hardwoods for superior durability. These species are meticulously chosen by skilled Amish craftsmen from Ohio, Pennsylvania, and Indiana.
The Process
Orders generally ship within 6–8 weeks, allowing for a high level of customization without extensive wait times. For more details or to explore further options, the Charleston Amish Furniture showroom provides hands-on guidance and samples to help visualize the final design. A dedicated selection process includes choosing door styles, finish colors, hardware, and crown molding—all designed to create a unique, made-to-order kitchen or living space that perfectly reflects individual style.

Beth & Matt Troyer of Charleston Amish Furniture
For more information, call Charleston Amish Furniture at (843) 225-2513 or visit charlestonamishfurniture.com.


ARCHITECTURAL DESIGNER:
Joel Adrian
COASTAL CREEK DESIGN
What did the homeowners want for their home?
This home sits beside gorgeous marsh views from almost all sides. They wanted to be able to enjoy that view no matter what room they were in. The entire backside of the home has large scale windows and accordion glass doors that can turn any room in the home into an indoor/outdoor living space.
Which room was your favorite space to design?
I would have to say the master bathroom. Again, you have a wonderful view of the marsh near the bathroom vanities, but we also wanted to create a functional and private bathing and shower space. We also got to play with eighteen-foot ceilings on the main floor, twelve-foot ceilings on the second level, and eight-foot ceilings on the third level, which was a lot of fun.
What was the most challenging part of this architectural design?
This home’s plot of land is in the shape of a pie slice. It is very narrow in the front and widens as you get closer to the marsh. Therefore, the home is unique in that aspect, but it was challenging to get the design to sit proportionally. Once you are inside, you can see why it was designed that way. The marsh views truly dictated how wide we were able to design the home.
What is your favorite part about being an Architectural Designer?
I get to help property owners visualize their dream home. When we have that initial consultation on their plot of land, we can start choosing what features they want to include. What do they want in terms of view, and how do they want the sun to rise or set on their home. Being a part of those verbal conversations and then delivering what they envisioned is just a joy for me.

For more information, call Coastal Creek Design at (843) 514-1790 or visit coastalcreekdesign.com.




BUILDER:
Kevin Kalman
KALMAN CONSTRUCTION
What was the space like before?
When the homeowners purchased this neglected property, they knew it would need a serious update to become the space they had always envisioned for their primary home. They wanted a home with the wow factor yet remained functional for them to age in place.
Describe the kitchen’s unique features.
We designed and built the kitchen cabinetry with a focus on providing storage in the limited condo space. Every inch mattered, so we ensured the cabinets fit the defined area perfectly. Our goal was to create a functional and stylish solution that maximized the small layout.
Homeowner goals?
These homeowners wanted to make the most of their stunning Cooper River view. By merging four 6-foot sliders into two 12-foot sliders and removing the wall panels between the old doors, we not only enhanced the view but also flooded the living area with natural light.
Did you face any challenges?
Since this project was in a condominium, we had to be extra mindful of the neighbors. To minimize noise, we adjusted our working hours, meaning our team wasn’t able to work as many hours in a day. There were also days when the elevator was out of service, which slowed us down. It’s not uncommon to be hesitant about working in condos because of the potential for complaints, but my team and I really excelled on this project, and we’ve definitely been asked back for other projects.
Which room was your favorite to work on?
The transformation of the living room and dining room, with their breathtaking views and exquisite lighting, was my favorite.

For more information call Kalman Construction at (843) 856-0515 or visit kalmanconstruction.com.





Modern Storage for Historic Homes
A historic home lacking kitchen storage received a full revamp of its pantry and cabinets with custom storage systems designed to fit their unique needs.
The Setting:
Historic homes are undeniably charming, but when it comes to storage, “charming” isn’t usually the first word that comes to mind. These homeowners were grappling with a lack of storage before reaching out to the custom storage team at ShelfGenie. Storage designer Julie Blumetti visited the home to discuss how the kitchen could function more effectively within the space constraints.
The Problem:
Most historic homes did not include closet space when built, relying solely on armoires and bureaus. While this home has a tall, deep, and narrow pantry, the homeowners were struggling to make the most of it. The kitchen cabinets were overflowing, and these homeowners needed assistance organizing their pots and pans to create a more enjoyable cooking space. ShelfGenie’s solutions enable homeowners to access the full depth of their storage areas, allowing the team to design systems that maximize every inch of space effectively.
The Solution:
ShelfGenie’s top-selling glide-out solutions were fully customized in size and shape to fit the unique storage spaces of this historic home. With full-extension glide-outs that can hold up to one hundred pounds each, the homeowners can now make the most of their pantry, enjoying easy access from top to bottom. Even the smallest details, like sloped shelves to prevent paper towels from falling, are thoughtfully considered in ShelfGenie’s bespoke storage designs. On the range wall, each base cabinet features a slight variation tailored to the homeowner’s storage needs. The right-hand cabinetry includes standard glide-outs for pots and pans, while the base cabinets boast custom dividers for vertical storage. The upper cabinetry features a spice tower, designed as a custom solution that fits the specific depth of the items it holds. There’s no storage space too small for ShelfGenie, especially in historic homes.
For more information call ShelfGenie at (843) 890-0542 or visit shelfgenie.com.


Seal the Deal
These energy efficiency experts offer spray foam and fiberglass insulation for Lowcountry homes, helping to lower energy costs and promote healthy air quality.
What services do you specialize in?
IBP Charleston offers various insulation services for your home, including fiberglass, spray foam, and rockwool. Fiberglass insulation consists of tiny glass fibers, keeping your home warm in winter and cool in summer. Spray foam expands to fill gaps, creating a strong barrier against temperature changes and moisture. Rockwool, made from natural stone, provides effective insulation while being fire-resistant and soundproof. Additionally, IBP Charleston offers mild mold remediation and Forticel Mold Protection to help prevent mold growth in your home.
PRO TIP:
For optimal home insulation, consider a combination of fiberglass for walls, spray foam for the attic and crawlspace, and rockwool for fire resistance and soundproofing. Additionally, integrating Forticel Mold Protection can help prevent moisture-related issues, ensuring a healthier environment.
How often should homeowners update their crawlspace insulation?
Homeowners should take a look at their crawl space or attic insulation every 2 to 5 years. Think of it like an air filter that you tend to forget about.
PRO TIP:
Pay attention to signs of moisture or temperature issues in your home. If you notice drafts, higher energy bills, or musty smells, it might be time to check your crawl space insulation, even if it’s been less than 2 to 5 years. Keeping an eye on these factors can help you catch problems early and maintain a comfortable, energy-efficient home.
What is an air barrier and why are they important?
An air barrier seals off a space and keeps outside air from sneaking in, which helps your HVAC unit run more efficiently. Outside air carries dust, dirt, pollen, and other debris which are unwanted especially in your home.
PRO TIP:
Spray foam insulation is a great option when looking for an air barrier in your home. When you use spray foam under your roof deck, it can significantly reduce the attic
temperature, positively impacting your entire home and enhancing your indoor air quality. Plus, adding spray foam in your crawl space helps keep that musty smell from creeping into your living area and eliminates drafty floors
What are the benefits of spray foam insulation?
It can reduce your electric bill by approximately 40%, create healthier indoor air quality, and eliminate those frustrating hot and cold spots inside your living space. Additionally, it helps prolong the life of your HVAC unit and deters critters and bugs from making themselves at home in your home.
PRO TIP:
To maximize the benefits of spray foam insulation, consider scheduling a free estimate of your home with IBP Charleston. This can help identify areas where insulation can make the biggest impact, leading to lower energy bills, improved air quality, and a more comfortable living environment.
For more information call IBP Charleston at
(843) 885-1991 or visit ibpcharleston.com.

In the Know With the Pros
Local professionals give us the inside scoop on all things home and design on our radio show, “Talking About a Home,” airing every Saturday from 9 a.m. to 10 a.m. on station 94.3 WSC-FM.



Do you prefer working on renovation or new construction projects?
“I prefer working on new construction when we’re brought in early on, from the ground level, and have a chance to collaborate with the design team. That way, we can really work together with the client and the architect to create something special. We learn a lot from that process, and it allows us to do our best work for our clients. That said, large renovations are also incredibly important to us. We’ve tackled some pretty big challenges, like lifting and moving houses, reconfiguring them, and even combining two homes into a single, larger family compound. There’s so much potential when it comes to both building new spaces and renovating existing ones.
“
For more information, call Arnett Custom Homes at (843) 271-8668 or visit arnettcustomhomes.com.

What areas of the home does Mount Pleasant Kitchen and Bath offer custom cabinetry?
“We actually do a lot of full-home projects. For new home construction, we’ll handle everything, from the kitchen and bathrooms to laundry areas. We can also build custom cabinetry and shelving around your fireplace. We’ve done everything from libraries and Murphy beds to pull-down beds for guest rooms, studies, or home offices. We offer a range of options, so whether you’re looking for a finished or unfinished look, we can make it work. If your house is already trimmed out, we can add those final touches to match your vision.
“For more information, call Mount Pleasant Kitchen and Bath at (843) 901-2506 or visit mountpleasantkitchenandbath.com.
What services do Charles Towne Plumbing provide?
“We want to ensure we’re delivering top-notch plumbing services and providing the best possible experience for our customers. Our goal is to become the leading plumbing company in Charleston. To achieve this, we’ve combined specialized services, like leak detection and pipe lining, with emergency plumbing to offer our customers a comprehensive, seamless solution for any plumbing issue that may arise. We don’t specifically specialize in historic properties, but we work on all kinds of homes, old and new. That said, when we do work on historic properties, we use specialized techniques like acoustic leak detection and pipelining.
For more information, call Charles Towne Plumbing at (843) 306-5646 or visit charlestowneplumbing.com.
Now in our eighteenth year, Talking About a Home, a home show on the radio, airs every Saturday from 9am to 10am on 94.3 WSC-FM and online at 943wsc.com. You may also listen to archived radio interviews on our website, charlestonhomeanddesign.com.

Brian Pazdziorny
Aquatica Pools & Spas
Why should homeowners come to Aquatica Pools & Spas new headquarters?
“Our goal at Aquatica Pools & Spas is to have every homeowner visit our showroom at least twice during the pool building process. First, we want them to come in for the design phase, and then again to select their materials. Here, they’ll select everything from plants to the interior finish of the pool, including the marble finish, coping, plaster, and all other related materials. We’ve developed an Outdoor Living Department with an in-house landscape design team and installers. This allows us to offer a comprehensive, one-stop-shop experience for homeowners.
For more information, call Aquatica Pools & Spas at (843) 212-0014 or visit aquaticapoolsandspas.com.



Fall Industry Recap
Hunter Quinn Homes Hosts Fall Launch Party
Charleston Home + Design Magazine teamed up with Hunter Quinn Homes for an unforgettable evening celebrating the Fall 2024 issue. Held at their stunning Chadwick model at 2211 Sally Gaillard Lane, this event highlighted the craftsmanship and thoughtful design that define Hunter Quinn’s HomeSights program. Guests explored one of Charleston’s most customizable floor plans, perfect for families looking to build their dream home on their lot.
For more information, call Hunter Quinn Homes at (843) 790-6952 or visit hunterquinnhomes.com.
The 21st Annual Charleston Home + Design Show
Mark your calendar for the 21st Annual Home + Design Show, happening January 24–26, 2025, at the North Charleston Convention Center Ballrooms. This must-attend event is your one-stop shop for everything from kitchens to backyards. Meet with expert contractors, interior designers, and skilled tradesmen ready to help you transform the house you like into the home you love. Explore Charleston’s top talent and discover inspiring solutions for your next project.
For details, visit charlestonhomeanddesign.com/homeshows.
Stay informed about the latest achievements, events, and showroom updates from Lowcountry home and design experts.
New IDS Charleston Chapter
The Interior Design Society (IDS) officially planted roots in Charleston with a pre-launch event at the Southern Living Idea House at Kiawah River. Attendees enjoyed a panel discussion with Sherwin-Williams’ Amy Milani, interior designer Allison Elebash, and textile designer Rebecca Atwood, who shared insights on their project contributions. Founded in 1973, IDS is one of the country’s most prominent organizations serving the residential interior design industry. It champions professionalism, community, influence, and growth.
To learn more about IDS Charleston, visit interiordesignsociety.org/charleston.
Design Panel at Charleston Design Center
The Charleston Design Center recently hosted an exclusive design panel spotlighting innovative trends in the home industry. Real estate agent Janon German interviewed expert panelists who offered perspectives on everything from modern materials to timeless design practices, inspiring homeowners and design enthusiasts alike. Stay tuned for upcoming events that unite Charleston’s top creative minds under one roof.
For more information, call Charleston Design Center at (843) 352-4280 or visit thecharlestondesigncenter.com.
New Charleston Cosmos Granite & Marble Location
This new showroom offers an expansive selection of unique stone materials, from stunning granite to elegant marble, providing countless possibilities for your next home project. Stop by to see their curated collection and experience the artistry of high-quality stonework up close at 6920 Weber Blvd in Ladson.
For more information, call Charleston Cosmos Marble & Granite at (843) 552-7910 or visit cosmossurfaces.com.
Charleston Custom Cabinetry’s New Showroom
Charleston Custom Cabinetry has opened a state-of-the-art showroom at 1220 Ben Sawyer Blvd. in Mount Pleasant’s Sea Island Shopping Center. This new space allows clients to explore a wide selection of high-quality cabinetry and design options firsthand. Specializing in kitchen renovations and custom cabinetry their skilled team offers comprehensive services from concept to completion. Visit the showroom to experience their commitment to craftsmanship and personalized design solutions.
For more information, call Charleston Custom Cabinetry at (843) 548-2436 or visit charlestoncabinetry.com.
Sherwin-Williams at the Southern Living Idea House
Interior designer Allison Elebash selected a palette of SherwinWilliams paint colors inspired by the surrounding natural landscape for the 2024 Southern Living Idea House. The chosen hues reflect the changing colors of the marsh grasses throughout the seasons.
For more information, call Sherwin-Williams at (843) 556-4021 or visit sherwin-williams.com.
(1) The primary bedroom at the Southern Living Idea House designed by Allison Elebash features hand-printed textiles by Rebecca Atwood and a range of paint shades by Sherwin-Williams. (2) Real estate agent Janon German hosted an expert panel of home professionals at the Charleston Design Center. (3) Idea House designer, Allison Elebash and textile designer, Rebecca Atwood discuss their work with Amy Milani.

1 2 3


A Greeting Garden
These landscape experts transformed an AirBnB into a more appealing getaway with flower beds full of colorful blooms and an enhanced lawn with a thoughtful landscape design, incorporating a blend of native and non-native plants. Their attention to detail not only elevates the property’s curb appeal but also creates a welcoming atmosphere for guests, making it a more attractive choice for anyone looking to stay.
For more information, call Charleston Outdoor Design at (843) 412-2603 or visit charlestonoutdoordesign.com.

Written by Ashley Rowell
Nature / Nurture
The latest from landscape designers, installers, and outdoor furniture companies.
Pergola Paradise
This StruXure Pergola installed by Hunter Backyards and Construction offers the ideal balance of shade and outdoor living. Its modern design features adjustable louvers that open up to the sky, close, and pivot to suit your needs. The integrated water feature beautifully flows from the pergola into the pool. The structure cleverly conceals a seating bar while keeping one side open to the elements, creating a versatile outdoor oasis.
For more information, call Hunter Backyards and Construction at (854) 200-7922 or visit hunterbc.com.


Backyard Harmony
These homeowners unwind in a beautifully crafted backyard, enveloped by an eco-friendly landscape that harmonizes nature and relaxation. This comprehensive landscape design was planned and installed by Brownswood Nursery & Landscape. The space features an array of native perennials, shrubs, and trees, thoughtfully interspersed with water-wise, non-native species. This sustainable sanctuary not only conserves water but also attracts pollinators, creating a vibrant, living canvas that’s both functional and beautiful.
For more information, call Brownswood Nursery & Landscape at (843) 268-0261 or visit brownswoodnursery.com.

Outdoor Comfort
Transform a simple screen porch with the timeless elegance of woven wicker furniture. The Vista Collection brings a natural, classic vibe with its intricate weaving and breathable Sunbrella fabric cushions. Each piece adds style and charm to your space while delivering outstanding comfort and durability.
For more information, call Palm Casual at (843) 285-5353 or visit palmcasual.com.
Fireside Garden
These local landscape designers curated an outdoor sanctuary that blends effortless elegance with yearround beauty. This home features a meticulously manicured lawn, framed by sophisticated plantings that thrive in every season. A gravel patio surrounds a striking firepit, creating the perfect gathering spot, while large format pavers lead the way to a cozy seating area, nestled amidst lush foliage.
For more information, call Charleston Landscape at (843) 296-7592 or visit charlestonlandscape.com.

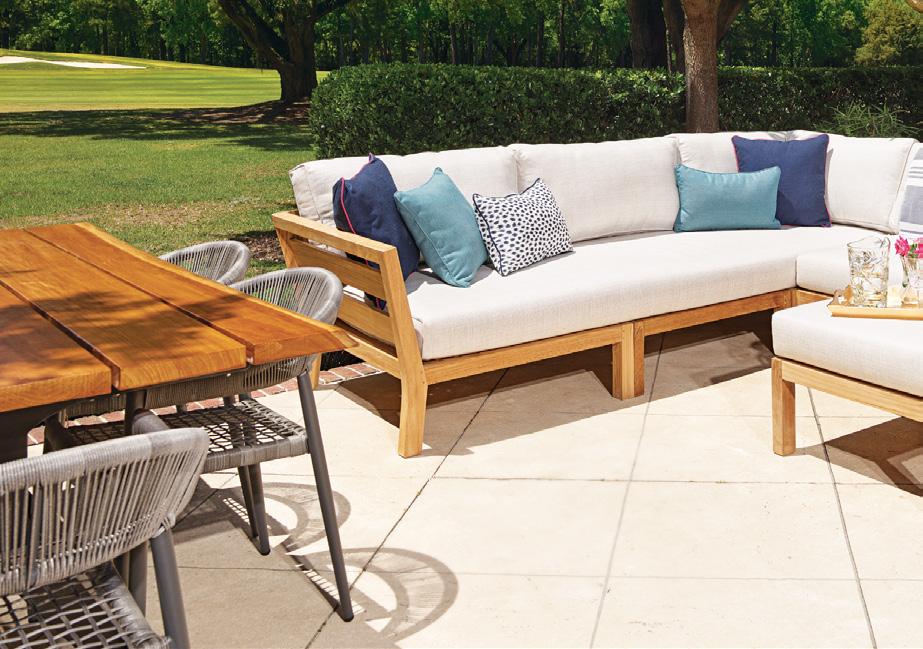
Modern Teak Elegance
Experience carefree outdoor living at its best with the comprehensive deep-seating Milano Collection. This collection features sofas, loveseats, chairs, ottomans, tables, and sectionals designed to fit any space beautifully. Crafted from solid, natural Grade-A teak, it combines style and durability while providing an upscale appearance from every angle.
For more information, call Outside Is In at (843) 718-7181 or visit outside-is-in.com.
Sustainable Surroundings
These landscape experts designed a rain garden, showcasing native grasses that define the lawn space while effectively filtering storm run-off. Its design helps mitigate flooding from the marsh, enhancing both functionality and aesthetics. By integrating these natural elements, the garden not only supports local ecology but also provides a beautiful and practical solution for managing water in the landscape. REMARK worked with High Marsh Landscape Contractors, Inc. and building architect Phil Clark to create a cohesive backyard.
For more information, call REMARK Landscape Architecture at (843) 952-7817 or visit remarkstudiollc.com.


Poolside Plantings
This outdoor living space underwent a complete transformation thanks to this skilled landscaping team. Both the front and back lawns were re-imagined with a stone garden punctuating the pool area. These details enhance its visual appeal with tropical plantings and provide environmental benefits, with an integrated irrigation system.
For more information, call Yellowstone Landscape at (843) 225-2380 or visit yellowstonelandscape.com.

A Splendid Addition
This stunning landscape design features a unique sidewalk that gracefully wraps around the house, connecting the driveway to a spacious hardscape ideal for grilling and outdoor seating. The addition of a screen porch overlooking the waterway enhances the home’s enjoyment, providing a tranquil space to relax and entertain while pesky insects are kept at bay. This ideal space for year-round enjoyment came from one company.
For more information, call Charleston Creative Outdoor Solutions at (843) 418-6500 or visit charlestoncreativeoutdoorsolutions.com.
Gather & Grill
This outdoor living space of a home renovated by Hunter Baker Homes truly maximizes utility by incorporating allweather cabinetry and an outdoor grill. The innovative design and precision-cut engineering make Stono Outdoor Living Co.’s outdoor kitchens not only stronger and lighter but also easy to install. These homeowners can now experience the perfect blend of functionality and style in their outdoor sanctuary.
For more information, call Stono Outdoor Living Co. at (877) 800-6238 or visit stonooutdoor.com.


Photography by Ruta Smith
Slip-Proof Stone
These Lowcountry homeowners can relax by the pool without worrying about potential injuries, thanks to their newly installed stone and epoxy flooring. This breathable flooring prevents peeling and allows water to flow easily through, eliminating puddles and reducing slip hazards. Not only is this stone flooring safe, but it also adds a stunning, natural touch that’s unique to a home.
For more information, call Coastal Stone Flooring at (843) 306-3063 or visit coastalstonefloors.com.


Luxurious Lounging
These homeowners were looking for outdoor furniture that could endure the changing seasons while providing yearround comfort and durability. That’s why they chose Towne Center Adirondack chairs, which are offered in a variety of colors. They can enjoy their view without worrying about the weather as these are built to withstand the elements.
For more information, call Backyard Retreats at (843) 856-0049 or visit backyardretreatssc.com.









Vintage Aesthetics Made Modern
This custom kitchen exudes vintage charm and modern functionality, tailored for family life and entertaining.
Written

Crafted with luxurious details and informed by the homeowners’ vision, this kitchen marries classic design with contemporary touches. The design centers around a mahogany island in a deep espresso wood stain, contrasting beautifully with cabinetry in a soft Swiss Coffee hue. “I love the custom color combinations,” says Tracy Sullivan of Sullivan Custom Cabinets, Inc. “It complements the light wood floors and brass fixtures perfectly,” she adds. Open shelving on the island allows easy access to daily items, while floating shelves and storage towers with glass accents add refined lightness to the space.
Sullivan Custom Cabinets, Inc. inspired the homeowners’ design with cohesive elements, including paneled appliances and custom cabinetry,
creating a seamless, timeless look. White inset cabinets with brass knobs frame a honed marble backsplash punctuated by a vintage-inspired brass pot filler. Champagne bronze and brass finishes throughout the kitchen lend a sophisticated warmth, balancing the modern layout with heritage touches.
The wet bar area, finished in a bold Charleston Green with white oak shelving, pays homage to local Lowcountry colors while adding character to the home’s design. This bar features a temperature-controlled wine cooler, a stainless steel ice maker, with Delta plumbing fixtures in an unlacquered brass finish combining beauty and function. The bar’s thoughtful design enables seamless entertaining while doubling as a functional storage space.

Working with McCory Custom Homes, LLC, Sullivan Custom Cabinets, Inc. transformed the homeowners’ vision into reality. Tracy Sullivan reflects on the project’s challenges, noting, “Color selections can be tricky. The initial cabinet color wasn’t quite right, so we repainted it in Swiss Coffee.” Their adaptability and a deep commitment to client satisfaction helped refine each design detail until it was perfect.
The kitchen also features a standout Hallman range with a dualfuel function, precision control, a vintage-inspired look, and a furniture-style dine-in island with bar seating and shelving. Sullivan Custom Cabinets, Inc. enhanced each feature with a modern edge, creating a space that feels not only welcoming but enduring.
Founded by Nathan Sullivan in 1972, Sullivan Custom Cabinets, Inc. has grown from a small family business into a leading custom cabinetry provider known for craftsmanship and personalized service. Now led by Kenneth and Tracy Sullivan, with Nathan still involved, the company maintains its dedication to quality, working with a team of skilled artisans—some of whom have been with the business for nearly thirty years. “Every project is unique, and we treat each as our own home,” Tracy notes.
Sullivan Custom Cabinets, Inc. offers the perfect solution for those seeking custom cabinetry that combines tradition with a contemporary edge. With a balance of vintage appeal and modern convenience, this Charleston kitchen is a testament to their craft and legacy. ✴
For more information, call Sullivan Custom Cabinets, Inc. at 843-554-5880 or visit facebook.com/sullivancustomcabinetsinc.




Swift Service and Southern Charm
Introducing Charleston’s only full-service plumbing company with service members who pride themselves on swift, reliable, white-glove services with a splash of Southern charm.
Home maintenance may seem purely functional, but Charles Towne Plumbing redefines the standard. As Charleston’s only full-service plumbing company, they pair state-of-the-art techniques with white-glove service and a signature splash of Southern hospitality. Owners Warren and Danielle DeHaven bring their dedication to professionalism and charm to every job, maintaining not just plumbing systems but also the character of Charleston’s historic homes.
One of the company’s most notable specialties is acoustic leak detection, a cutting-edge, noninvasive method that identifies leaks using sound. With advanced microphones and acoustic sensors, technicians can pinpoint leaks
with incredible precision, eliminating the need for extensive damage to walls or floors. This technology minimizes disruption and reduces water damage and repair costs for homeowners.
Charles Towne Plumbing’s expertise doesn’t end there. They offer comprehensive services, from routine maintenance to complex plumbing projects. Whether clearing clogged drains, maintaining sewer lines, or installing fixtures, their team is equipped to handle it all. They also provide options for tanked and tankless water heater maintenance, ensuring homeowners have the best solutions.
The company’s priority booking emergency services set it apart,

by
by


(opposite above) White-glove plumbing services are offered with a smile and a splash of Southern charm. (above left) Charles Towne Plumbing treats your home like its own with love for your furry friends. (above right) Whole-house services are offered for anything from minor problems to severe issues. (below) Warren listens for leaks with non-invasive leak detection.
offering immediate help for crises like burst pipes or blocked drains. “Our goal is to provide peace of mind and keep our clients’ homes safe and functional,” explains Warren. Their swift response ensures Charleston residents are never left navigating emergencies alone.
Charles Towne Plumbing is also known for its transparency. Their straightforward pricing model ensures no surprises, fostering trust and reliability with every customer interaction. This commitment to clarity has earned them a reputation as a trusted partner for both residents and businesses in Charleston.
For the DeHavens, it’s not just about providing plumbing services—it’s about creating lasting relationships. By treating every home as its own, Charles Towne Plumbing safeguards the charm and integrity of the city’s residences. Their approach combines technical expertise, efficiency, and the personal touch that Charleston homeowners value.
As they continue to grow, the DeHavens remain committed to delivering high-quality service with Southern grace. Charles Towne Plumbing is more than a plumbing company; it’s a
guardian of Charleston’s charm, ensuring that homes here remain as functional as they are beautiful. ✴
For more information, call Charles Towne Plumbing at (843) 306-5646 or visit charlestowneplumbing.com.

Reimagine Your Space
A local architect thoughtfully expanded and reconfigured this Marshfront home, tailoring the design for the homeowners needs in a creative and distinct manner.

These Lowcountry homeowners bought their new place, moved in, and then quickly moved out—something anyone who has ever relocated knows isn’t ideal. While it wasn’t, it gave them a unique opportunity to immerse themselves in the space and understand its flow and functionality. Before they even took the keys, they envisioned a significant gut renovation. Their real estate agent recommended working with architect Leslie Norton of Norton Design Studio to guide them through this process.
Living in the home allowed the clients to gain a genuine understanding of its dynamics. “You never know what ideas might come to you when standing in a space,” she emphasizes. Initially, they had imagined a more prominent front porch for gatherings, but as the design
process progressed, it became evident that a dedicated home office would better suit their family’s lifestyle. This adaptability showcased their willingness to refine their vision based on real-life experiences.
The home office emerged as a standout feature, with a stunning wood ceiling and a striking bubble chandelier. With guidance from the interior designer, the homeowner opted for vibrant blue cabinetry and faceless shelves, creating a stunning contrast against the rich wood tones. Initially, they planned to place the office in the living room; however, it soon became apparent that a more prominent position would be more beneficial. The living area boasted a vaulted ceiling that wouldn’t translate well into the office, prompting Leslie
to rethink the ceiling design to harmonize the two spaces effectively.
To further enhance the home, Leslie extended the back, significantly expanding the living area and creating a new kitchen. The existing screenedin porch was enclosed, allowing for a spacious, open kitchen layout that included a large laundry room, a mudroom, and a scullery. “We aimed to maximize every bit of space we could, especially since we couldn’t expand on the sides of the house due to building setbacks,” Leslie notes. The home’s unique positioning on the lot allowed for marsh views, influencing the strategic placement of the kitchen windows after the expansion. Initially constructed in the 1980s, the home retained a late 1970s vibe that the homeowners wanted to

A Thoughtful Reno
Architect Leslie Norton envisioned and executed a thoughtful renovation that transformed this 1980s home into a modern, functional space, incorporating custom details like a home office, expanded kitchen, and harmonious living areas.



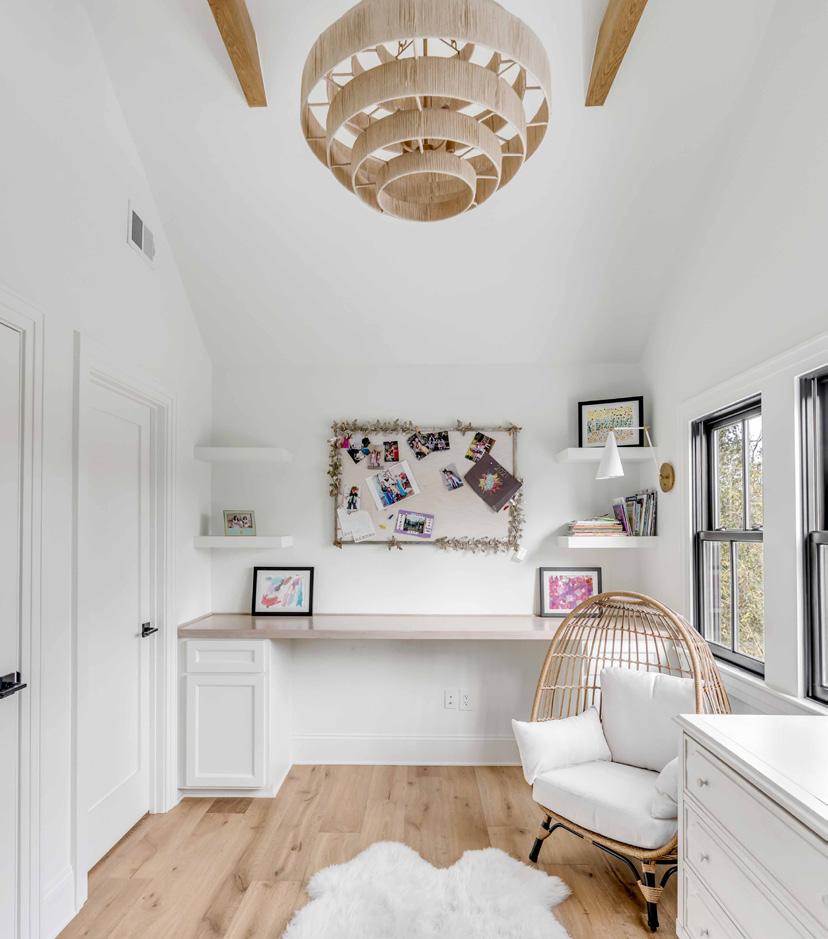
(above left) Leslie designed a dog wash station and even added a pot filler for the dog’s water bowl, transforming the laundry room into a dedicated dog area. (opposite) The island offers smart storage for extra kitchen items, keeping clutter minimal. Since the homeowners enjoy entertaining, Leslie included a dedicated area for beverages and serving, complete with a stylish wine dispenser.
modernize. This led to the decision to incorporate the mono slope roof at the back of the house. In collaboration with builder George Zourzoukis of Zourzoukis Homes, Leslie chose to implement a cathedral ceiling in the kitchen. “The homeowner had a clear idea of her dream kitchen, and our design started with the stove,” Leslie explains, detailing the meticulous planning that went into every detail of the space with the help of interior designer Megan Molten.
The wood beams in the kitchen were a thoughtful addition, made after spending time considering how to blend the kitchen seamlessly into the living room. The contractor, Leslie, and the clients dedicated hours to positioning the beams to ensure the skylights would continue to flood the area with natural light. Overall, the living room retained its original character while gaining considerable space. The renovation eliminated an awkward angled corner, giving way to custom exposed shelving
that enhanced the area beautifully. Expanding the front of the house created valuable additional space on the second floor. Previously, the staircase led to a cramped landing, but the new architectural plans opened this area up, providing the homeowners’ children with a designated space to unwind or do homework.
Ultimately, the homeowners returned to a beautifully transformed space that radiates whimsical charm, enriched with thoughtful architectural details. Every corner of their home tells a story, blending playful elements with intricate design features, all tailored to meet the needs of their family. ✴

For more information, call Norton Design Studio at (843) 259-2048 or visit norton-design.com.
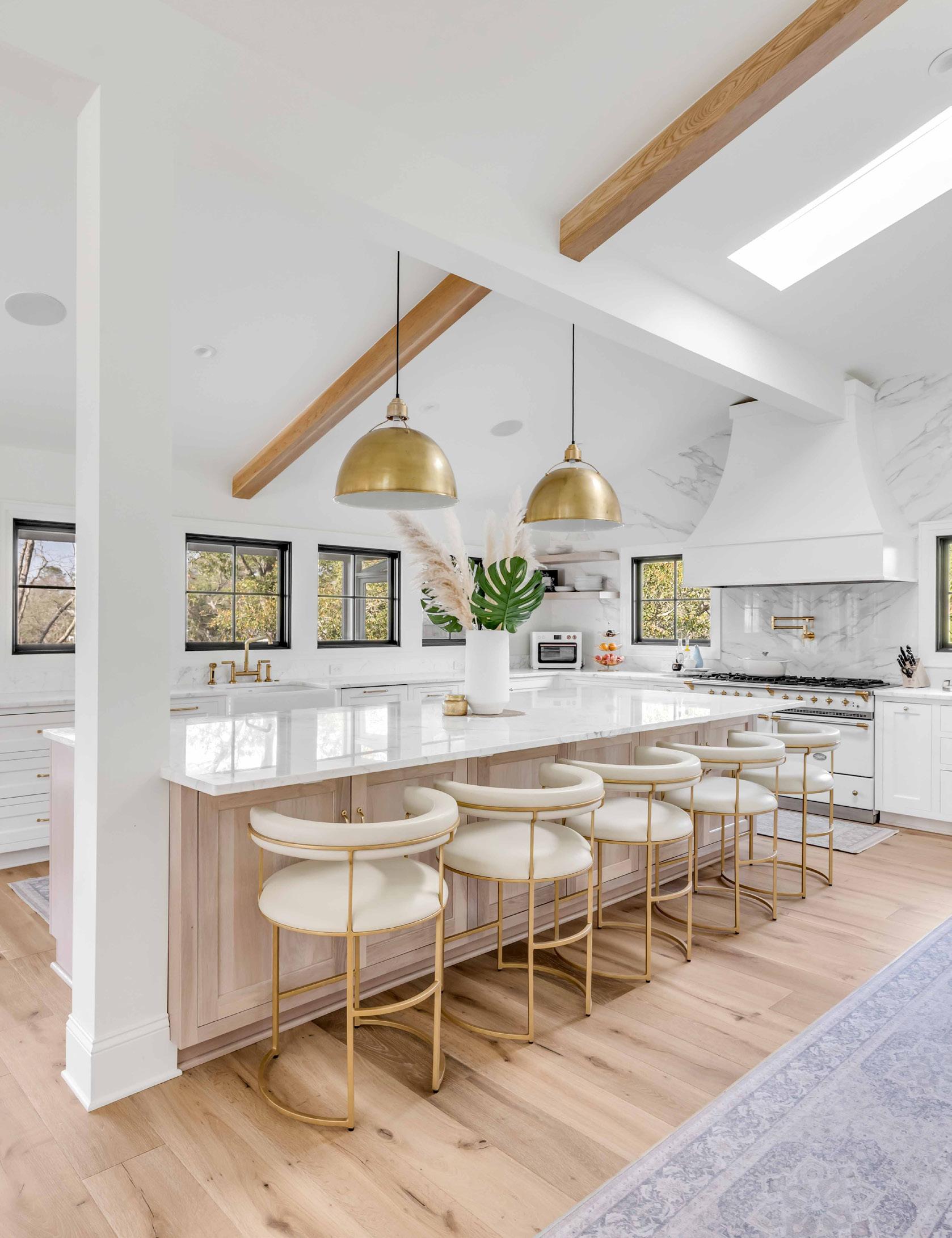
An At-Home Escape
This redesigned landscape in Mount Pleasant offers year-round enjoyment and seamless functionality, complete with a new pool deck, custom fireplace, and lush plantings.

This local landscape design and installation team transformed a Mount Pleasant home’s ordinary outdoor space into a private retreat. The design, championed by Brownswood Nursery & Landscape, begins with a harmonious blend of materials. A Belgard® Dublin Cobble® pool deck, bordered by a Weston Stone™ seating wall that mirrors the pool’s curves, connects beautifully with a new walkway along the side of the home.
The understated elegance of the hardscaping enhances the property’s natural appeal while accommodating practical needs, such as a permeable drainage system discreetly placed beneath the patio stairs. The homeowners also planned for a future
outdoor shower in this area, ensuring the space evolves with their lifestyle.
A custom fireplace crafted from Old Carolina® brick offers both beauty and utility. Designed with wood storage bays and a display surface, it integrates effortlessly into the overall aesthetic. The fireplace complements the surrounding Bluestone patio without dominating the design, serving as a refined accent rather than the focal point.
Pathways constructed from Plantation Mix—granite sand combined with granite 789—add to the yard’s natural flow. These walkways are bordered by steel edging and surrounded by lush plantings sourced directly from


More Than a Garden Nursery
Brownswood completed a detailed landscape plan that included hardscapes and this outdoor fire gathering space.

(above) Plantings in this project include a Nellie Stevens Holly Tree, Japanese Blueberry Trees, Camellias, Gardenias, Azaleas, Hydrangeas, Alocasia, Colocasia, Variegated Shell Ginger, Sweet Grass, Shenandoah Switch Grass, Plumbago, and more.
Brownswood Nursery. The team preserved mature shrubs and trees already on the property while introducing new greenery to create a layered, natural look. This thoughtful planting plan enhances privacy and ensures the landscape blends seamlessly with its surroundings.
The plant palette was carefully selected to provide year-round interest. Among the highlights are Magnolia and Japanese Blueberry trees and vibrant Drift® roses, camellias, gardenias, and hydrangeas. These choices reflect the homeowners’ desire for a serene, intimate space while showcasing Brownswood’s expertise in combining beauty and functionality. Privacy was further enhanced by supplementing established trees with new plantings at the property’s front to create retreatlike seclusion.
Lighting and irrigation upgrades add another layer of sophistication to the property, ensuring that every corner is well-lit and easy to maintain. These subtle yet impactful touches elevate the yard’s usability, which is ideal for gatherings or quiet evenings outdoors.
The project originated at the Charleston Home + Design Winter Home Show in early 2023, where the homeowners first encountered Brownswood Nursery & Landscape. After booking a consultation and viewing the firm’s portfolio, they were confident Brownswood could bring their vision to life. Throughout the project, the homeowners collaborated closely with the design team, utilizing 3D renderings to fine-tune details and ensure their ideas were fully realized. Installation began in alignment with a new pool project, requiring precise
coordination across multiple teams. Despite the project’s complexity, Brownswood completed the transformation in June 2024. The final result is a thoughtfully designed, cohesive, functional, and inviting space.
For more than 45 years, Brownswood Nursery & Landscape has specialized in creating landscapes that marry aesthetic beauty with practical design. Their experience and attention to detail were instrumental in turning this Mount Pleasant property into a personal oasis. ✴
For more information, call Brownswood Nursery & Landscape at 843-268-0261 or visit brownswoodnursery.com.








Custom to Your Lifestyle
Schedule an appointment at this Mount Pleasant cabinet showroom to begin your custom project.
Custom cabinetry isn’t something most homeowners can easily pull off as an at home project. It requires precise measurements, expert carpentry, specialized tools, and a deep understanding of the craft. Charleston Custom Cabinetry is a boutique custom cabinetry business with a team of specialists that thrives on the challenge of creating unique, highquality cabinetry.
After a complete remodel, Charleston Custom Cabinetry reopened its showroom in Mount Pleasant, featuring an extensive line of new products. Available by appointment only, they recommend potential customers call in advance to
schedule a time to visit their showroom. During the initial complimentary visit, customers are encouraged to bring all relevant details such as architectural plans, appliance specs, and inspiration photos. This helps the designer and customer ascertain whether the project scope aligns with the budget allocated. By the time a customer leaves they are well-educated and better understand the custom cabinetry process.
After your consultation, one of their designers will visit your home to discuss how the space is lived in and the desired functionality of the space. The designer will take measurements and then create a detailed presentation, complete with


Making Connections
Their showroom is a dedicated space for designers to connect with potential clients and explore their vision for custom cabinetry in their homes.


3D renderings. You’ll be invited to the showroom to see your stunning new kitchen in 3D before the renovation even begins. As the delivery date nears, a site coordinator will inspect the property to ensure plumbing and electrical work are on track for installation. Once everything is in place, they’ll do a final walkthrough to ensure you’re completely satisfied with the finished product. “We know being without a kitchen can be tough and our team always goes the extra mile to ensure the installation process runs smoothly,” says Brendan Murphy owner of Charleston Custom Cabinetry.
With just five people on staff, Charleston Custom Cabinetry is a small, tight knit team that delivers top-notch craftsmanship. The owner is hands-on, overseeing every detail and visiting job sites personally. Each team member is a specialist in their field. “We’re very selective about the projects we take on,”
says Brendan. “We pride ourselves in our ability to provide exceptional customer service and put all our energy and attention into every job.”
Three hand picked cabinetry lines are displayed in their showroom. White oak cabinets from Siteline form the lower perimeter of the showroom and are paired with a bespoke range hood, crafted locally in Charleston. North American Cabinetry, a full-custom Canadian brand, is featured in a striking dark green paint. The third line is Greenfield Cabinetry, showcased in a classic white finish. Thanks to lead designer Erika, who sold Greenfield for over 15 years, Charleston Custom Cabinetry has secured an exclusive partnership to offer this premium brand.
While Charleston Custom Cabinetry works with newly built homes and remodels, they also specialize in more
complex projects. This team often takes on projects in downtown Charleston, where older buildings present their own challenges: crooked rooms, settled foundations, and uneven walls. Philippa, the second designer on the team, works closely with Erika to offer a comprehensive interior design service for those wanting help in areas such as countertop selection, paint colors and lighting. Their expert installer, Joe LaFrance, ensures a flawless fit for your cabinets.
“We focus on quality, not speed,” says Brendan. “We take our time and make sure we deliver the most exceptional work, no matter what.” ✴
For more information, call Charleston Custom Cabinetry at (843) 548-2436 or visit charlestoncabinetry.com.
(below) The showroom features all three brands of cabinets, allowing clients to touch, feel, and experience the quality and style they can expect for their own space.





Space, Style, and Flexibility
Build this floor plan on your lot with a company that has perfected personalized new construction in Charleston.
The Chadwick house plan is designed with square footage in all the right places.
Built by Hunter Quinn Homes, this model redefines the modern farmhouse aesthetic with a functional floor plan meant for family gatherings.
Located at 2211 Sally Gaillard Lane in Mount Pleasant, this home boasts 3,370 square feet with 4 bedrooms, 3.5 bathrooms, and a bonus room. Built to sell, Division President Chris Counts and Lead Designer Madison Artman of Hunter Quinn Homes selected the finishes and products to showcase their variety of trusted suppliers.
A formal entryway with a Steven Shell Living chandelier greets guests
with classic appeal and is just the first look at the exquisite finishes detailed throughout the home. Encore Lumber’s custom sinker cypress mantle and expansive white oak shelving millwork provide ample space for homeowners to display their favorite items. Adler Bridge pale oak hardwood flooring and walls painted Sherwin-Williams’ Pure White create a bright canvas for the rest of the house, which Hyer Home staged to sell.
The oversized kitchen is connected to the dining room, making a statement with Visual Comfort Co.’s Charleston Collection satin brass chandelier and coffered ceiling. The eat-in dining area has been explicitly placed to take in the expansive views of the landscape and hardscape
installed by LandOne, including a personal putting green and an outdoor grill by Blaze.
Visual Comfort Co.’s Gordon Collection kitchen pendants suspend above a porcelain apron-front sink built into the central island. This plan’s striking GE Café Collection appliances and Delta plumbing fixtures are premium selections that are available for homeowners who build with Home Sights, Hunter Quinn Homes’ Build on Your Lot program. A custom walk-in pantry and drop zone installed by Brock Cabinets makes the kitchen all the more functional, with plenty of space to conceal clutter.
The white Schrock Ingalis cabinets feature soft-close drawers and

Coastal Farmhouse
The Chadwick plan embodies the most popular features of a traditional farmhouse with finishes and fixtures reflective of Charleston’s coastal nature.



Loxley hardware in satin bronze for a genuinely coastal appeal. Calacatta Abezzo quartz countertops installed by Quality Marble continue up the range wall for a harmonious surface statement and durable counter-splash.
A bonus room has been built just off the main floor, separated by the openconcept kitchen, dining space, and living room for ultimate flexibility. Wrapped in Spoonflower Grasscloth Vine Neutral Wallpaper installed by Elisabeth James Wallcoverings, this layout highlights the benefit of connected common areas with optional privacy.
The primary suite features oversized dual closets, dual vanity sinks, a soaking tub, and a luxurious porcelain shower. Champagne bronze hardware and plumbing fixtures complement the surface selections from Daltile, including Perpetuo Brilliant White 12x24 flooring, Stormy Mist 4x6 Ingot shower walls, and Iconic Famed Penny Round shower floors. Soapstone Metropolis countertops blend with the other material

selections for a luxurious spa-like retreat. Light fixtures from Visual Comfort Co’s Oak Moore Collection finish the space in a warm glow of satin brass.
A secondary entertaining area or work space sits upstairs, with the convenience of a half bathroom. This space is ideal for a homeowner who works from home or a family with young children who might use it as a playroom.
“We have fine-tuned our floor plans over the years to make the building process smoother and more efficient for our clients. With the volume of homes Hunter Quinn builds, we’re able to secure great value on highquality materials from the trusted brands that homeowners love. Through our Home Sights program, our clients can take advantage of these efficiencies while still enjoying a personalized, semi-custom homebuilding experience,” Chris says.
The Hunter Quinn team works closely with homeowners to select a
floor plan tailored to their lifestyle, preferences, and unique needs. The process then moves to the design center for a collaborative design consultation. This interactive experience empowers homeowners to craft a home that reflects their personal style. ✴
For more information on Hunter Quinn’s Home Sights program, call (843) 790-6952 or visit hqhomesights.com




A Customer-Centric Approach
Human Resources are essential in small businesses. This HR firm offers top-notch, hands-on services that allow companies to focus on what matters and ensure compliant operations for employee retention.
During a job search, a company asked Whitney Whitlock to take a personality assessment. The hiring manager, who later became her mentor, said, “You would be fantastic in human relations.” At first, she found this unappealing because she didn’t want to be responsible for firing anyone, however, he reassured her that HR involves much more than that.
She soon noticed small businesses often lack the internal support they so desperately need. This became evident when her husband’s company started growing and faced frequent HR questions. Whitney took a leap of faith and founded WeThrive HR in 2020 to fill the gap.
WeThrive HR is a boutique-based outsourced HR firm dedicated to helping small businesses
operate like Fortune 500 companies. “We set them up for growth by implementing strong HR organizations and systems that streamline compliance and foster a positive work culture,” Whitney explains. Each team member of WeThrive HR is assigned to a specific business, ensuring regular communication with their staff. WeThrive HR consultants even provide their personal phone numbers for on-call support, going the extra mile.
Their services cover the entire employee life cycle, from recruitment and hiring to onboarding, document management, compliance, employee relations, performance management, behavioral assessments, training, and offboarding when needed. Many companies get occupied with daily tasks that they struggle to keep up with labor regulations or ensure their employees are happy.

Written by Ashley Rowell
“We aim to make the work environment enjoyable. We walk them through employer expectations, implement systems, explain their benefits, and cover everything from paid time off to performance reviews,” says Whitney.
One of their top requests is a personalized handbook, which serves as a great starting point for clients to clarify their employee expectations. The HR consultant then helps implement all employee documents into a comprehensive system. Plus, WeThrive HR partners with two HR systems, allowing them to pass discounts on to clients. If a client already has an HR system in place, they help refine it for efficiency.
WeThrive HR focuses on managing HR for businesses with fewer than 50 employees. When asked for a success story, Whitney mentioned that their consultancy has helped two construction companies triple in size since partnering with them. This experience has led them to assist businesses with
over 50 employees in hiring an in-house HR professional and understanding that dedicated HR support is crucial at that scale. Bringing someone on full-time often makes more financial sense once a company surpasses that 50-employee mark. Whitney emphasizes, “WeThrive HR is dedicated to providing a service rather than a profit. Our main goal is to do what’s best for our clients and their teams, fostering a positive work environment.”
Whitney is committed to growing WeThrive HR carefully and purposefully, ensuring that their internal culture and client satisfaction rate remains intact. As they bring on more clients, they’ll expand their team of HR advisors to better meet the unique needs of each client. “As we continue to grow, our customercentric approach will always be our top priority,” Whitney says. ✴
For more information, call WeThrive HR at (706) 951-1542 or visit wethrivehr.com.


Wildflower Garden
These local landscape experts turned this backyard into a sanctuary for the homeowner.
There’s a fairy-tale quality to this Lowcountry home’s garden. Working with a clean slate, Marshall Kirkman of Charleston Outdoor Design gave this backyard a well-deserved makeover. This project aimed to create an effortless escape from the everyday.
This homeowner knew the backyard was worth every penny and spared no expense on selecting top-quality materials for her sanctuary. One request was a wildflower garden. The client enjoys wildflower gardens for their
natural beauty and aesthetic appeal and for supporting biodiversity by attracting pollinators and fostering a healthier ecosystem. The flower beds housed wildflowers, sweet grass, coreopsis, river oats, beauty berries, and black-eyed Susans.
“This client discovered us online. We partnered with REMARK for the design, so we handled the discussions as the installer and reviewed the landscape plans with the client and REMARK,” Marshall explains. There were only a few minor tweaks to the original design. “I love my backyard,” the


Outdoor Enjoyment
A 40-gallon Carolina Kettle fire pit, porcelain tabby stepping stones from Savannah, and a pebble walkway add a touch of timeless charm.



(above) Designed to seamlessly integrate with the existing pavers of the pool deck, the pergola complements the space perfectly in signature Charleston green. The flower beds lining the side of the pool were filled with wildflowers, sweetgrass, coreopsis, river oats, beauty berries, and black-eyed Susans.
homeowner explains, “I feel this way daily.” Marshall and his team worked to create a naturalistic space to promote biodiversity and tranquility. The design plans included a pergola, which Marshall and his team constructed from high-quality cedar wood for longevity. This pergola features an open top allowing light to filter through while offering shade. Once built, it was painted in a true shade of Charleston green. The pergola was designed to fit around the existing pavers that make up the pool decking. Their team sourced a 40-gallon Carolina Kettle for the fire pit and installed old-world tabby stepping stones.
They established a healthy, green yard quickly by sodding the backyard with Zoysia grass as well as installing a brand new irrigation system. To help with the climate of Charleston, French drains in select areas around the yard were installed to help the rainwater flow.
“I enjoy my backyard. Just soaking up the sun, whether in the pool, by the pergola, or just observing the beauty of the plants,” states the homeowner. An artfully styled oasis must be appropriately maintained. To keep up with this property, Marshall recommends pruning and deadheading the flowers during the correct season to encourage more blooming. Charleston Outdoor Design now offers boutique maintenance. This isn’t your typical mow-andblow service; they provide a range of services to keep your garden looking as fresh and beautiful as it did on the installation day. ✴
For more information, call Charleston Outdoor Design at (843) 412-2603 or visit charlestonoutdoordesign.com.



Crystal Clear
This premium glass shower enclosure was installed by these local experts.
Alocal shower enclosure company operates with a compact yet highly skilled team, choosing to maintain a small staff to prioritize quality control, foster a positive work environment, and deliver exceptional results. With just four employees, the team has successfully installed 17,000 showers in Charlotte and 4,000 in the Charleston area. Their impressive track record reflects a wealth of experience and strong communication.
This homeowner in Awendaw reached out to these shower glass experts for a custom shower enclosure. After scheduling an appointment, Teagan Heesch of Malibu Shower Enclosures visited the home to take measurements and discuss the
homeowner’s preferences for the glass enclosure. With each enclosure being fully customizable, the homeowner had complete flexibility in choosing the design that best suited her space. The homeowner shared, “This was perfect because they can take this exact design we’ve come up with collectively and fit it perfectly into my tight shower space.”
From the beginning, Malibu Shower Enclosures has offered two glass options: Starfire, a premium glass, and Clear Green, the standard glass. Neil Heesch, the founder, was among the first to introduce Starfire glass to the market, leading the way in offering a higher-end, more refined glass option for homeowners. His vision was to provide a

superior, upscale alternative that elevated the quality of shower installations.
During the initial consultation, the homeowner mentioned wanting two sliding glass doors. To give her a better sense of the options, Teagan brought a selection of hardware and glass samples, along with demonstrations of how their protective coating works.
The homeowners’ bathroom already featured a brushed nickel finish, so they chose to match the header bar and handle to the existing nickel hardware for a cohesive look. “We prefer showing our clients rather than just telling them,” Teagan explains. “When they can hold it, see it, and feel it for themselves, they get a much clearer idea of what to expect.”
The order was placed, and once the glass arrived at Malibu Shower Enclosures’ warehouse, it went through a thorough quality control process. The team inspects each piece carefully, using bright lights to check for any marks. After that, a protective coating is applied to prevent water spots and soap scum buildup. “We highly recommend the protective coating because it seals the pores of the glass, keeping soap chemicals from settling in,” Teagan explains.
Glass installation is tricky and complex, so hiring experts was crucial. Despite the tricky nature of the installation, the process went smoothly. Given the limited space in the bathroom layout, the doors needed to slide rather than open, ensuring easy access to the shower. ✴
For more information, call Malibu Shower Enclosures at (843) 990-8475 or visit malibushowerenclosures.com.

(above) The homeowner selected two sliding glass shower doors and chose a brushed nickel finish to match their bathroom hardware, with Teagan offering samples and demonstrations to help guide the decision. After the order was placed, the glass went through a detailed quality control process, including a protective coating to prevent water spots and soap scum buildup.

Multi-Level Outdoor Living
This Daniel Island home features a remarkable outdoor living transformation thanks to the collaborative expertise of this construction and remodeling team.
From concept to completion, this project was completed in under five months, a testament to the dedication and teamwork involved in this custom remodel. General contractors David Watsky and Forest Wieters of Watsky & Wieters Construction embarked on this project for homeowners seeking a multi-level indoor-outdoor living experience.
The new exterior remodel showcases a three-level deck that redefines outdoor living. At the heart of this project was the need for functionality and style. Watsky & Wieters Construction began by enclosing the ground-level space, seamlessly transitioning from the new indoor bar and lounge to the outdoor area. This level features a new powder bathroom, a wet bar
adorned with floating shelves made of thin brick, and a convenient outdoor shower. The thoughtful design ensures that every corner of the deck serves a purpose, enhancing the overall usability of the space.
Ascending to the deck above, homeowners are greeted by a spectacular outdoor kitchen. Equipped with high-quality outdoor appliances and cabinetry supplied by Palmetto Outdoor Kitchens, this culinary haven is perfect for hosting summer barbecues and alfresco dining.
The outdoor space is framed with sleek powder-coated aluminum posts and cable railings, offering unobstructed views of the lush surroundings while ensuring safety and durability.
A key highlight of the remodel is the multi-slide sliding glass door installed in the dining room, replacing two existing windows. This innovative design floods the interior with natural light and creates an inviting connection to the outdoor spaces. The seamless integration of indoor and outdoor living areas is further emphasized by the Euxxvak Waterproof decking, featuring a built-in drainage system that allows the area beneath the deck to be usable and inviting.
The project’s details reflect a commitment to high-performance materials. Hardie Plank siding, trim, and bandboard ensure longevity, while the oxidized metal garage door installed by Overhead Door Co. adds a modern touch. “The coolest part of this project is the 14-foot garage door that

Guest
Refresh
The new custom-built outdoor amenities include an outdoor shower and powder bathroom.



opens up to the backyard,” Forest from Watsky & Wieters Construction says. “We had to consider head clearance, as the homeowner is quite tall, which required close collaboration with Overhead Door Co. of Charleston.”
The ground level boasts a thoughtfully designed powder room featuring a vessel sink and butcher block countertops, perfect for quick refreshment after a day outdoors. The bar area is illuminated by 20-30 can lights installed throughout the ceiling, creating an inviting ambiance for evening gatherings. Smooth stucco faux finishes on the exposed columns beneath add an elegant touch to the space.
Watsky & Wieters Construction’s attention to detail is evident in every aspect of the project. “We took this from nothing. Everything in these photos was not there when we began. This was such an involved project that
required teamwork to find compromised solutions,” shares David from the construction team. The collaboration with local suppliers such as Buck Lumber & Building Supply, Inc. ensured that the highest quality materials were used, including the massive I-beam in the ceiling that supports the entire load above.
This exterior remodel by Watsky & Wieters Construction enhances the home’s aesthetic appeal and elevates its inhabitants’ overall lifestyle. With its blend of functionality and style, the threelevel deck stands as a testament to the possibilities of outdoor living, welcoming homeowners to enjoy the beauty of nature from the comfort of their backyard. ✴
For more information, call Watsky & Wieters Construction at (843) 830-4826 or visit wwconstruct.com.
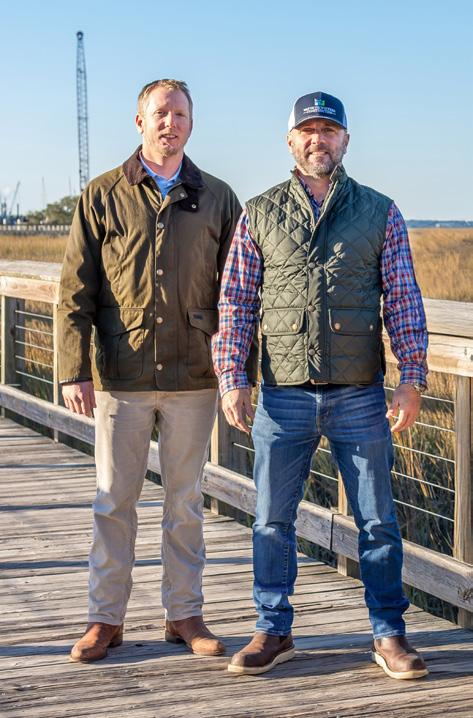
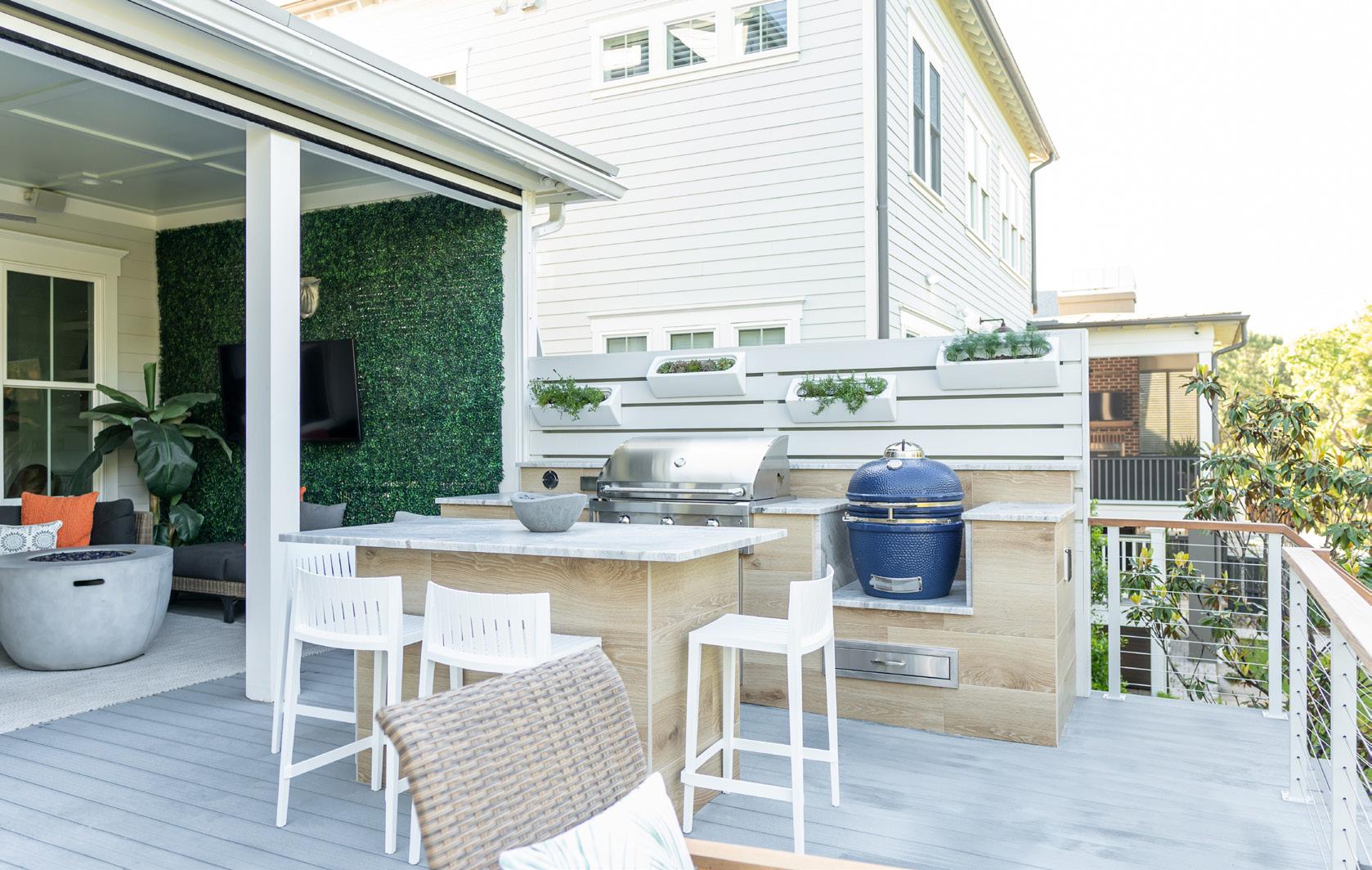


From Inspiration to Installation
Style meets function with luxury fixtures and striking finishes selected at this local supply showroom.
When outfitting a modern kitchen, choosing appliances that capture the essence of sophistication and innovation is essential. For Charleston homeowners looking to elevate their culinary spaces, the experts at this local showroom make finding your dream kitchen appliances a seamless and enjoyable experience. Cregger Showrooms
Charleston manager Ashley Hyer, explains, “We display the latest models and technology available in today’s bath and kitchen fixtures in a retail environment that welcomes all. Our skillful showroom consultants provide excellent service using their extensive professional knowledge, enabling homeowners, architects, builders,
and designers to make their vision a reality.” She recommends Monogram’s latest collection when completing new modern kitchen designs.
At Cregger Showrooms, you can explore a curated selection of Monogram’s most sought-after appliances. The knowledgeable staff is ready to help you navigate the vast array of options to suit your lifestyle and design preferences. Whether it’s a precision induction cooktop, a state-of-the-art steam oven, or a built-in coffee maker, Cregger Showrooms’ appliance offerings exist to inspire culinary creativity while offering unparalleled convenience. More than just tools for cooking or cleaning, these products blend form and function at the intersection of luxury. Ashley Hyer of Cregger Showrooms

Renowned for their meticulous attention to detail, seamless designs, and cutting-edge technology, Monogram luxury appliances are the ultimate statement of professional performance. A hallmark of Monogram products is the craftsmanship, from the hand-finished edges to the customizable appliance panel options. Brass accents and signature windows unify these luxury details that perform as great as they look, from controlled simmers to the perfect sear.
A Monogram range is a true chef’s dream with precise temperature control, powerful burners, and sleek designs. Induction and gas models provide versatility for a simplified cooking process. Further upgrades include the intelligently designed LCD, which swings out to the user for an easy ergonomic experience. When not in use, the panel moves back flush with the control panel. Each range achieves superb baking results with true European convection technology and three heating elements. Additionally, Monogram wall ovens with Wi-Fi connectivity and precision cooking modes allow for perfect results every time.
Complete your kitchen with other appliances from the collection, like the new state-of-the-art Monogram refrigerator, which
combines advanced food preservation technology with striking aesthetics. Spotlight LED lighting ensures foods are visible in all refrigerator and freezer areas. Adjustable, spill-proof glass shelving makes it easy to customize storage containers and keep the appliance interior clean. Custom panel them to match your cabinetry, or choose from a professional-style stainless steel finish to complete your luxury kitchen design.
At Cregger Showrooms, customers enjoy a hands-on experience with beautifully staged kitchen vignettes showcasing these appliances in real-life settings. The knowledgeable consultants at Cregger Showrooms can guide homeowners and designers through every selection process from idea to installation, ensuring your kitchen reflects your taste and meets your needs. By pairing Monogram’s timeless designs with Cregger’s commitment to exceptional customer service, creating your dream kitchen has never been easier. ✴
For more information, call Cregger Showrooms fna Design on Tap at (843) 329-0661.

(opposite) Cregger Showrooms fna Design on Tap displays the latest in Monogram’s luxury appliances.

Open Possibilities
A climate-controlled space with natural light for entertaining friends and storing antique cars was essential for this homeowner.
This Lowcountry homeowner turned his garage into a true retreat; a place for working on antique cars and somewhere to spend time with friends. After spending countless hours in a space with poor insulation and constant shifts in temperature, he decided it was time for a change. Curious about his neighbors’ garage setups, he started asking around. It didn’t take long for Overhead Door Company of Charleston to come up as a top recommendation, so he got in touch right away.
This trusted, family-owned business took the time to walk through the various options with the homeowner, offering suggestions that aligned with
his desire for natural light and a more controlled climate. In addition to installation, these garage door experts also provide maintenance, repairs, and replacements to ensure the homeowner can always rely on easy access to his garage. Keeping all of this in mind, they crafted custom garage doors tailored to the space. Given the unique design, the project required a bit more time than usual, at about eight weeks, to complete.
Spending countless hours in his garage, the homeowner knew that creating a more comfortable, controlled environment was a must. With his old doors offering no insulation and no windows, he was ready for a change. Insulated


The Right Fit
Modern windows on this insulated garage door let in ample natural light.

(above) Insulating your garage door is an essential part of a comfortable-indoor climate while also shielding the space from the elements. This cost-effective upgrade lowers energy bills by improving the efficiency of your home’s heating and cooling systems.
garage doors was recommended. As Will Daniels of Overhead Door Company explains, “Garage door insulation is key to maintaining a comfortable indoor climate, protecting the space from the outside elements. Plus, it’s a smart, costeffective solution that helps reduce energy bills by making heating and cooling your home more efficient.”
After selecting insulated garage doors, attention turned to glass placement and color. To ensure the doors operated smoothly and were easy to use, the team installed motorized openers, allowing the homeowner to open the doors with a remote or wall switch effortlessly. The final setup combined functionality with convenience for seamless integration.
Once the materials were ordered and delivered, Overhead Door Company’s expert team installed their product. The process was flawless, with no challenges from start to finish.
The homeowner was delighted with the final result, garage doors that perfectly met his needs.
The homeowner shares time and again how pleased he is with the finished project. “Hearing that kind of feedback is exactly what we hope for,” says Will, “It’s what we love most about this business, connecting with our clients to help bring their vision to life.”
With over 25 years of service in the Charleston market, Overhead Door Company looks forward to continuing the tradition of designing and installing garage doors that bring lasting satisfaction to homeowners for years to come. ✴
For more information, call Overhead Door Company of Charleston at (843) 767-0028 or visit overheaddoorcocharleston.com.



JANUARY
24TH -26TH
Friday, Saturday & Sunday
FREE Admission ALL WEEKEND!
NORTH CHARLESTON Convention Center BALLROOMS
5001 COLISEUM DR, NORTH CHARLESTON
EVENT DETAILS
Sponsored by Seawah Furniture | Design
FREE Parking ALL WEEKEND!
Sponsored by Aquatica Pools & Spas
PARK NEAR THE COLISEUM OFF WEST MONTAGUE!
FREE Issue of Charleston Home + Design Magazine upon entry!
FREE ADMISSION SPONSOR




FREE Design Consultations with local Interior Designers and Architects!
BEST Local A-List Contractors on display Meet your next contractor at the show! SHOW HOURS:
Friday, January 24th: 11am-6pm Saturday, January 25th: 10am-6pm Sunday, January 26th: 11am-5pm
SPONSORED BY FREE PARKING SPONSOR








The Leva Life

Restaurateur and Bravo icon Leva Bonaparte’s Charleston retreat is more than a home—it reflects her family-forward perspective and is a sanctuary for her creative ideas that blend traditional, slow Southern living with multifunctional design.
Written by Micaela Arnett

Lowcountry Haven
The screened porch invites guests to linger under a classic blue ceiling amid ambient lighting and a mix of cozy furnishings, including a classic Charleston swing bed. Indoors and out, Leva’s home reflects her penchant for decorating polished, yet approachable spaces.


“The heart of any home lies in the moments shared within it. My vision was to create spaces that reflect those connections.”
An escape from her nightlife empire, Leva Bonaparte’s family home in Mount Pleasant seamlessly combines the classic charm of the South with modern elegance. The home is she and her husband Lamar’s haven as successful restaurant and bar owners. Beyond her business endeavors, you’ll find Leva on Bravo as a Southern Charm cast member. Recently, she became the executive producer and lead star of Southern Hospitality, the highly acclaimed occu-series following her staff at Republic Garden & Lounge, an upscale club and cocktail destination on King Street. Despite her television and business successes, Leva is committed to being a hands-on and highly present mother to her 6-year-old son, Lamar “Little” Bonaparte, Jr. This means having strict boundaries for the outside world and keeping her focus on family. Designed for family living and outdoor entertaining, Leva and Lamar’s home exudes a calming, neutral palette, intelligent functionality, and understated luxury through high-quality fabrics and finishes, among multi-functional furnishings and practical accessories. At the heart of the design is the open-concept living space and a magical outdoor porch and courtyard that connects the two.
A Nightlife Empire
A dynamic female entrepreneur, television personality, and proud Charlestonian who has made her mark as a trailblazer in the hospitality and entertainment industries, Leva and her husband Lamar are the creative minds behind Charleston’s most popular nightlife and dining destinations. From Republic Garden & Lounge to Bourbon N’ Bubbles, the Bonaparte’s have redefined the city’s social scene, emphasizing sophistication and a glamorous guest experience. Her business acumen extends far beyond nightlife, with ventures including Lamar’s Sports Bar and Mesu, a unique blend of Latin and Asian cuisines. Leva has become vital in Charleston’s cultural and economic growth through her hospitality empire, consistently elevating the city’s offerings. Her natural charisma and deep-rooted connections in Charleston’s vibrant social scene caught the attention of Bravo’s Southern Charm. Joining the cast in 2020, she quickly became a fan
The Leva Life
Refined & Resourceful
The dining room is a formal entertaining space and a functional homeschooling hub for her son. Elegant brass accents and a neutral palette ensure the room remains visually stunning while seamlessly integrating practicality.

favorite, celebrated for her authenticity and commitment to diversity and inclusion. Building on her success, Leva stepped into the role of executive producer for Southern Hospitality, a Bravo spin-off that chronicles the dynamic lives of her Republic team while showcasing the intricacies of running a thriving nightlife business. Balancing her many roles—as a business owner, TV personality, wife, and mother—Leva remains focused on living intentionally for her family and creating spaces that unite others. Her ability to seamlessly merge ambition with authenticity has solidified her as

a standout figure in Charleston and beyond.
Elegance Meets Practicality
Leva’s home perfectly balances her sophisticated reality—it’s a powerhouse, as you might imagine. “Every element of my home is intentional—it’s not about trends; it’s about creating a space that feels like us,” she says. Each room reflects her cultural heritage through unique artistry and practical design. The entire home’s design is about beauty with purpose. It feels grand and luxurious but still completely practical for family life.
Throughout the home, she incorporates discreet yet functional storage solutions that tailor to both working and learning at home. Elegant details like brass accents, layered textures, and timeless finishes bring warmth to her Lowcountry sanctuary.
Because style and practicality go hand in hand, clever storage solutions and luxurious textures create a warm and inviting atmosphere for family life. The formal dining room, for instance, doubles as a homeschooling hub for her son, Little. This dual-purpose space is refined and resourceful, with
the credenzas artfully concealing filing cabinets filled with homeschooling materials. This integration ensures the room retains its visual appeal while supporting the family’s daily needs. “Our house serves many purposes—a family home first and a space where we entertain. Some days, the living room is glamorous; others, it’s a playroom. And, of course, my husband’s domain is over the garage—I don’t even go up there. It looks like a frat boy lives there,” she jokes.
In the piano room, dark gold floral brocade fabric brings a sense of opulence, evoking a classic, timeless feel. Its intricate pattern adds depth and visual interest, serving as a focal point that balances the space’s mix of old and new. With its black finish, the oval wood coffee table grounds the design with a sleek, modern contrast to the ornate fabric. This interplay of textures and finishes bridges traditional and contemporary styles, maintaining a storied look. The rust-colored ottoman introduces a bold, warm hue that complements the dark gold fabric. Its earthy tone enhances the cozy, lived-in feel of the room, tying together the color palette harmoniously. The design strikes a balance between vintage charm and new-age modernity. The golden fabric nods to traditional craftsmanship, while the streamlined coffee table and other

modern elements keep the space fresh and relevant. This approach makes the room feel curated rather than overly formal. The ottoman can double as extra seating or a footrest, and the coffee table provides a central surface for entertaining or display. The dark gold and rust tones evoke warmth, inviting the space year-round, while the floral pattern hints at timeless natural beauty.
In the kitchen, intentional design shines through every detail. A polished marble countertop with rounded edges complements glossy white subway tiles that rise dramatically behind the range. The cabinetry—a mix of fresh white inset styles and glass-front transoms—feels like fine furniture, with paneled sides, brass hardware, and soft LED underlighting. A custom range hood with an intricate display shelf seamlessly integrates the range, while brass fixtures, including vintageinspired hot-and-cold handles, bring a warm, European touch. The apron-front sink, overlooking a bright courtyard framed by airy white curtains, emphasizes Leva’s love for natural light. This intentional design avoids barstools at the countertop, reflecting Leva’s value of meals shared around the dining table. A Persian rug anchors the sink area, and fresh florals brighten quiet corners. The family dining

The Leva Life

(above) A fresh, luxurious space where culinary creativity comes to life, Leva’s kitchen is a study in thoughtful design. Polished marble countertops, a custom range hood, and cabinetry blend with brass fixtures that exude understated elegance. ( below right) The family room is designed for comfort without compromising style. It features plush seating, layered textiles, and modern and vintage pieces. A blend of textures and finishes transforms the space into a relaxing sanctuary.
space bridges the informal living area and kitchen with a white oak table, acrylic ghost chairs, and a brass pendant light, creating a blend of elegance and charm.
In the family room, built-in entertainment cabinets frame a terracotta marble fireplace, echoing the kitchen’s cabinetry details for harmony. Sage green chenille barrel chairs and modern concrete accent tables provide Leva’s family with a simple, functional seating area, that can be easily reconfigured for guests.
Indoor/Outdoor Living
The screened porch is a serene, gardenparty-inspired retreat. Classic brick floors and a diamond-patterned jute
rug ground the space, while a Maison Margaux Green Vine tablecloth and brass dining chairs set the tone for sophisticated outdoor dining. Green velvet napkins, bamboo-embellished brass silverware, and textured green glassware tie the tabletop’s natural and metallic elements together effortlessly. A classic Charleston swing bed upholstered in a dark beige performance fabric adds timeless charm, accented by playful Folkculture scalloped pillow covers. Practical and beautiful, the porch embodies Leva’s signature mix of relaxed elegance, clear intention, and passion for hosting.
Another part of her practical design sense involves the level of styling she brings to her outdoor living spaces. “We
spend a lot of time out here, whether it’s my friends and their kids or Little and his friends. This space really suits all ages. It’s a living room-style place where parents and kids can be together without being on top of each other,” she adds. “Even though I just have my son, the exchange is often having many people over. It’s nice to keep everyone and everything, like activities for the adults and the kids, in the same space. It also doesn’t overflow into my home, which I like to keep tidy.”
The Lowcountry Lifestyle
Leva diverse background is a cornerstone of her identity. She sees her unique background as a Persian woman as both a strength and an opportunity. She leaves a memorable impression as
someone who doesn’t look like everyone else, even if her name is occasionally mispronounced. Growing up in Canada, living in Bolivia, and engaging with people from various cultural and socioeconomic backgrounds have shaped her ability to connect with others. This cultural sensitivity, including her attunement to different languages and accents, has become an asset in navigating life in the South, where diversity, inclusion, and connection are increasingly important.
For her family and business ventures, Charleston is unmatched. “It all boils down to the quality of life—the homes, how we use our outdoors, and how we constantly have friends and family over. In bigger cities like New York, you don’t have the space for that,” she says. She profoundly appreciates Charleston’s development and unique charm, aligning with her current season of life. “I’m not in the phase where I must be at every event. I’d rather put my son to bed—I’ll never regret missing those things,” she says. Leva embraces the slower Southern pace, fostering genuine connections and focusing on family over materialism. She shares, “The South is real. It’s raw and unapologetic about its imperfections, and that’s what makes it feel like home,” she says. Even with areas of suburban development, the city maintains a sense of intention and character that sets it apart from other places she’s called home.


The Leva Life

Reset & Relax
For Leva Bonaparte, home is more than a retreat—it’s where family, creativity, and culture converge.

Honing Her Hustle
Leva reflects on “hustle culture”, which she feels has pushed her generation into relentless work cycles without longterm fulfillment. She and her husband Lamar juggled their businesses for years, managing nonstop emails and long hours. Success didn’t come overnight—it required over a decade of sacrifices and hard work.
Parenthood shifted her priorities. “Children are candles to be lit, not vessels to be filled. My goal is to nurture my son’s curiosity and sense of security,” she explains. In this stage of her life, she focuses on quality time with family, reducing stress and preserving the balance she’s been working towards for so long. “My ideas flourish in calmness. I’ve learned to prioritize my health and
outsource what doesn’t serve me— my time is my most valuable asset,” Leva says.
Leva draws inspiration from her cultural background and other global traditions, where integrating children and family into daily life feels more organic, contrasting with North America’s compartmentalized approach to parenting and self-care.
Leva’s dual roles as a business owner and TV personality add a layer of complexity to her lifestyle. While her home reflects her elevated taste, it remains welcoming and grounded. “I think people see the glam side of my life, but it’s just 20% of who I am. At home, I’m in sweats, focused on my family and ideas,” she shares.
She has intentionally chosen to outsource household tasks, allowing her to focus on spending quality time with her son. By hiring help for laundry, dishes, and other chores, she alleviates the “invisible burden” often carried by mothers. While she acknowledges the privilege of being able to make this decision, she emphasizes it’s not about luxury but about prioritizing her mental well-being and family time over material indulgences. For Leva, investing in help has been critical in reducing stress and maintaining balance at home. Today, she moves slower and more intentionally, protecting her time and well-being.
Her parenting style blends cultural traditions with modern flexibility, prioritizing her son’s development over rigid rules.






Chic & Functional
Leva’s home combines beauty and practicality, from curated art displays to multifunctional furnishings. Each vignette tells a story—a cozy reading nook, an elegant art display, a playful corner with family heirlooms, or a piece from her worldly travels. Her home captures the essence of her design ethos, where beauty meets function for familyfocused everyday living.
“I am making choices centered on family first, but no matter what, I give my best effort, personal or business.”
The Bravo-Sphere
When Southern Charm came knocking, the producers saw Leva as someone with deep, authentic connections in Charleston. It’s no secret how her influence among the city’s dynamic 30-somethings sets the scene for its vibrant nightlife. Leva strategically embraced the opportunity, recognizing it as a way to introduce herself to a broader audience and lay the groundwork for a future show. Her experience on Southern Charm helped her understand the dynamics of reality TV. It solidified her vision for Southern Hospitality – ensuring she could launch it in a way that truly represented her brand. Southern Hospitality was always a part of her journey, even before her time on Southern Charm For years, she received offers for shows about her restaurants from various production companies. With Republic already established as a premier destination, Leva was determined to ensure the show upheld the brand’s reputation rather than turning the space into a tourist trap or losing its core identity. Unlike many reality shows that spotlight struggling businesses, Republic was thriving, making the decision to open it to a national audience even riskier. Balancing her roles as executive producer, cast member, and business owner was a steep learning curve, particularly as she navigated the complexities of producing an “occu-series” focused on her staff and operations. At home or in front of bright lights, Leva gives this her all. Through trial and error during the show’s early years, Leva worked closely with the network to protect Republic’s integrity while embracing the opportunity to expand her brand. Catch Leva on season 10 of Southern Charm and stay tuned for season 3 of Southern Hospitality on Bravo. ✴

DESIGNER SPOTLIGHT
Whether reimagining historic spaces or crafting new-build gems, these local interior designers elevate Charleston homes with their unique perspectives and passion for design.


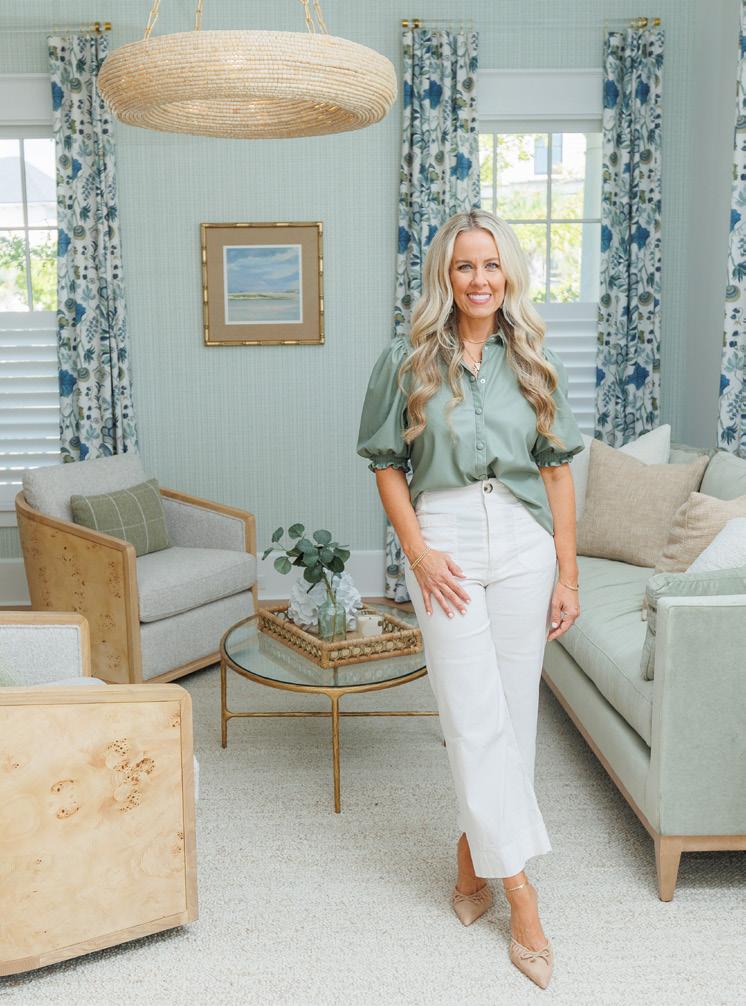
POPPY + SHAE DESIGN CO.
For homeowners who envisioned a serene yet sophisticated space that reflected the charm of their new surroundings, Leila Muller of Poppy + Shae Design Co. transformed this Lowcountry home into a comfortable, coastal, glam oasis.
The homeowners’ vision was to create a space where their adult children would love to return to and feel at home all while establishing a tranquil, productive environment for their new work-fromhome setup.
A key request was a space with a soothing aesthetic for video calls and a subtle yet meaningful use of color.
Leila Muller poppyshaedesigns.com
To create the perfect atmosphere, Leila introduced soft, calming tones throughout the home, with accents of sage green and trim work by Badeau Builds. The front room was designed as a parlor, an inviting space for both hosting guests and serving as a warm entry. This thoughtful balance of comfort, function, and color has transformed the home into a peaceful retreat with artwork by Sydney Shae Art and furniture and accessories from Steven Shell Living.
“I WAS THRILLED TO EMBARK ON A PROJECT THAT PERFECTLY ENCAPSULATED MY SIGNATURE STYLE: COMFY, COASTAL, GLAM.”



ONE COAST DESIGN
Michelle Woolley Sauter of One Coast Design partnered with homeowners from the earliest stages of their project, ensuring every detail of their newly built home expressed their lifestyle and vision.
“The client contacted us before a single shovel hit the dirt,” Michelle says, “Early involvement saves homeowners time, money, and stress while ensuring their investment pays off in the long term.”
From selecting finishes with the builder to curating an art collection, Michelle guided every decision, crafting a seamless and inviting design. The homeowner, a welltraveled art collector from the Northeast, envisioned a coastal oasis tailored for entertaining. “We wanted it to reflect her
version of coastal elegance—sophisticated, personal, and welcoming,” she says. By collaborating closely from start to finish, Michelle delivered a beautifully appointed home that balances thoughtful design with comfort and functionality, embodying the owner’s unique style.
“ OUR EARLY INVOLVEMENT SAVES HOMEOWNERS TIME, MONEY, AND STRESS WHILE ENSURING THEIR INVESTMENT PAYS OFF IN THE LONG TERM.”

by Holger Obenaus
AMELIA INTERIORS
Amelia Kearney worked closely with architect Chad McDonald and Kingswood Homes to design a timeless, functional family home. Collaborating from the architectural phase ensured a smooth design process for a space that reflects the homeowners’ lifestyle. “Early involvement allowed me to know what they were thinking and feeling about selections, ensuring the design reflected their style and how they live in the space,” Amelia explains.
The homeowners envisioned a forever home—inviting, practical, and perfect for creating lasting family memories. Durable, easy-to-clean materials were paired with elegant finishes to balance beauty and functionality. Every choice, from architectural details to the most minor accents, was tailored to stand the test of time. By fostering a close relationship with her clients, Amelia Interiors crafted a unique space, blending timeless design with comfort and personality.
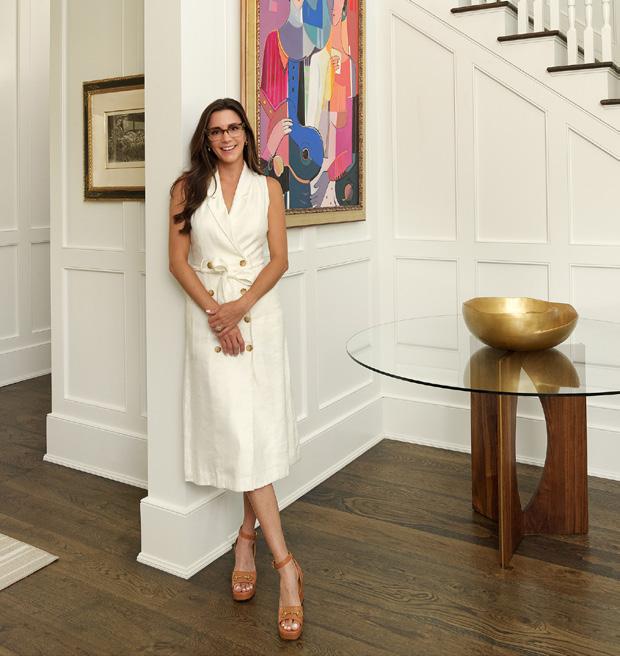




STRIPED LEMON DESIGN
When Andrea Dussault of Striped Lemon Design was tasked with transforming an outdated family room with a challenging layout and mismatched furnishings, she knew the key to success would be to create a cohesive design that seamlessly connected the space to the rest of the main floor.
The homeowner had a few sentimental DIY projects they wanted to keep, including a driftwood accent wall, a farmhouse ceiling fan, and a new electric fireplace insert. To address the disjointed flow, the first step was replacing the three different types of flooring scattered throughout the main floor with a single, consistent hardwood. This was the perfect time to gut the kitchen and create a new layout to connect the kitchen, family, and dining room better.
Andrea Dussault stripedlemondesign.com
Fresh paint, new trim work, French doors, and a reimagined floor plan laid the foundation for the final design. Andrea chose a stunning Annie Selke rug to anchor the space to bring the vision to life, while new furnishings and accessories embraced a coastal farmhouse vibe. “This project is a perfect example of how I collaborate with my clients by listening to their needs, helping them identify challenges and solutions, and ultimately designing spaces that reflect their style and improve their daily lives,” explains Andrea.
“ULTIMATELY DESIGNING SPACES THAT REFLECT THEIR STYLE AND IMPROVE THEIR DAILY LIVES.”
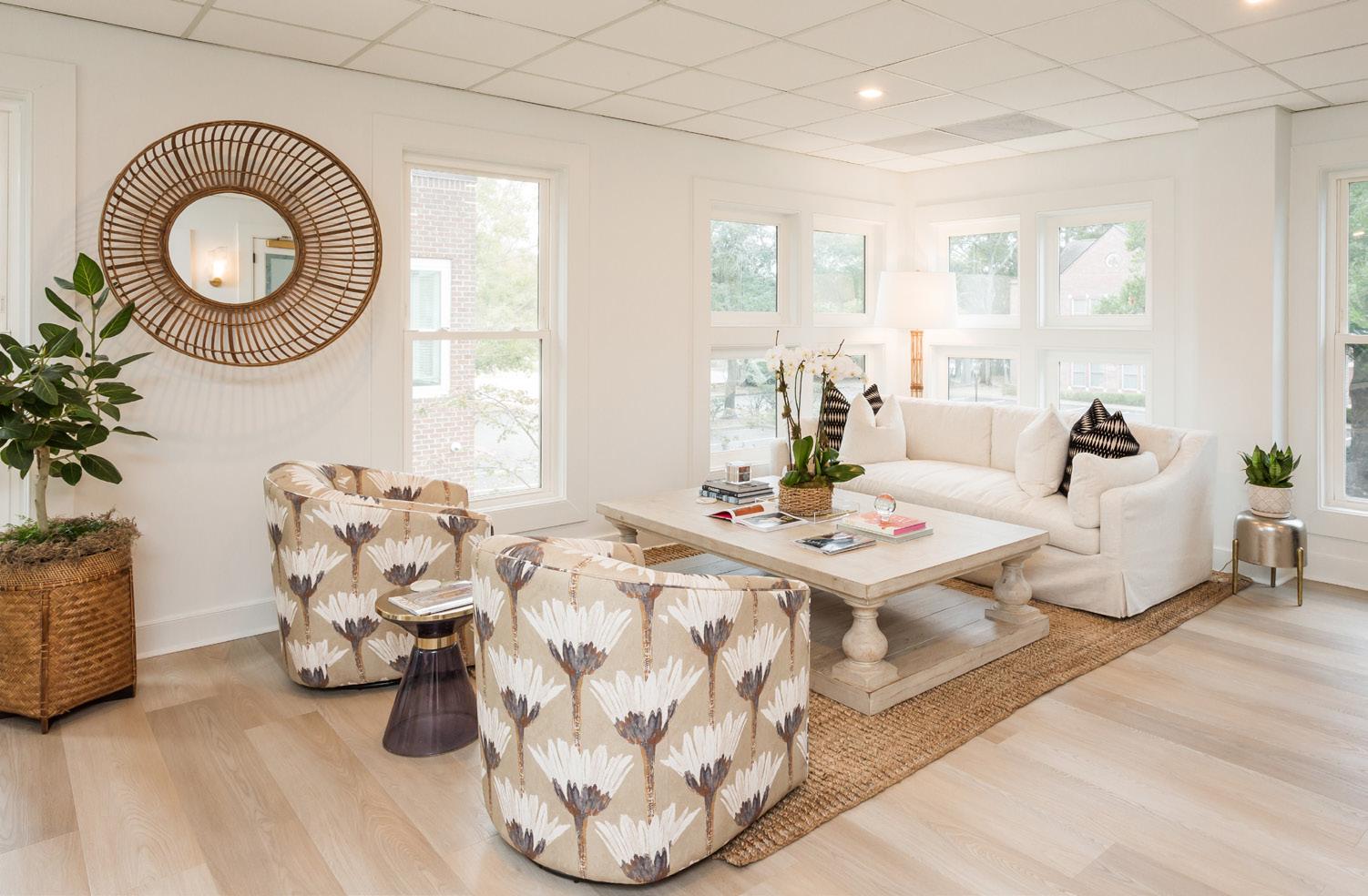
STEVEN SHELL LIVING
Julie Larkin and Jeanine Tucker of Steven Shell Living brought warmth and charm to MonArte Beauty Collective at 270 Coleman Blvd, Mount Pleasant, blending comfort with elegance through custom furnishings like linen-wrapped sideboards and plush swivel chairs.
“We provide outstanding design services for residential and commercial spaces, helping clients create environments they’ll love,” says Jeanine.
This space includes the Fleet Linen Wrapped Sideboard, Rowan Sideboard, Briles Swivel Chairs, Momo Swivel Chairs, Westminster Large Linen Wrapped Shelving Unit, Barrows Rolling Dining Chair, Shelton Dining Chairs, Baluster Coffee Table, Sylvia Slip Sofa, all available in custom finishes at Steven Shell Living located at 640 Coleman Blvd.

by Kelly Parrish
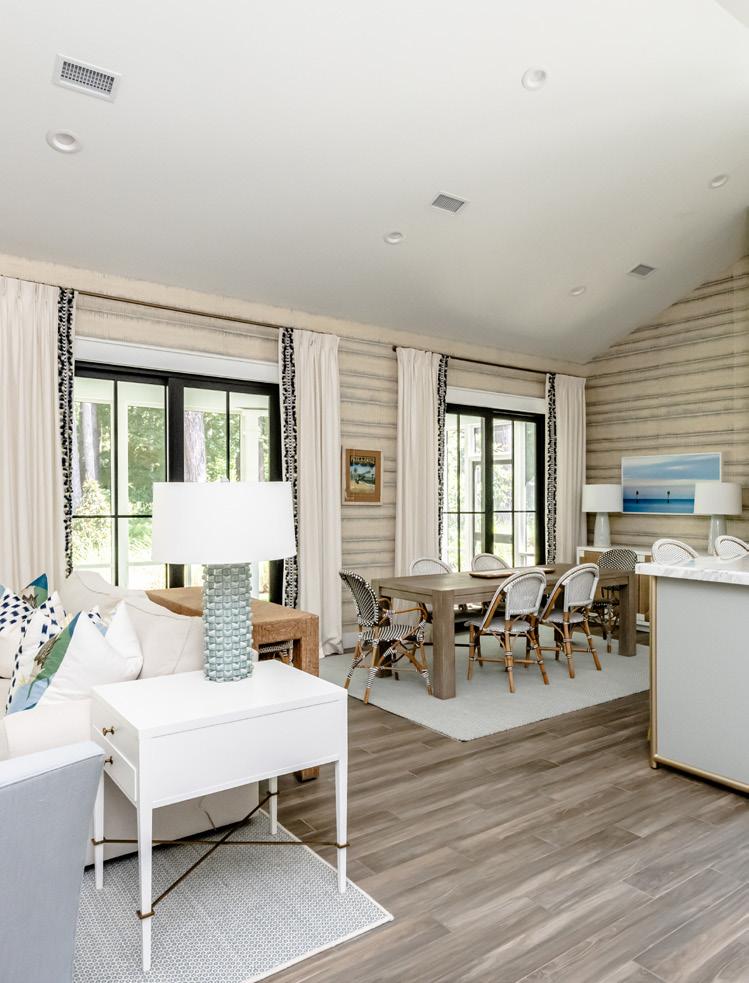

by
HAYES + NASH DESIGN CO.
This home has a lot of beautiful lowcountry elements and farmhouse finishes, which are great, but their clients were wanting a blend of British Colonial, with vibrant colors and textures mixed in. Brittany Hanlon and Stephanie Gannon of Hayes + Nash Design Co. say, “The goal was to use the existing elements as a backdrop and create a custom home filled with nods to the Caribbean and Mexico where their clients travel frequently.”
“USE THE EXISTING ELEMENTS AS A BACKDROP AND CREATE A CUSTOM HOME FILLED WITH NODS TO THE CARIBBEAN AND MEXICO.”
Brittany Hanlon & Stephanie Gannon hayesandnashdesignco.com






CHD INTERIORS
From a mountain-to-coast move, Gabrielle Pendarvis of CHD Interiors reimagined a Charleston home with engineered white oak floors, colorful accents, and artistic furnishings. Floral arrangements and bold textures bring organic warmth, balancing sophistication with comfort. To liven up the space and add touches of coastal tones, Gabrielle deliberately placed pops of color within the home, with exquisite artistic pieces and eye-catching, textured furniture dispersed throughout.
Light fixtures, windows, and other wall and ceiling décor enhance each room’s visual appeal, making the space open and welcoming. The bedroom and kitchen areas are accentuated through gorgeous wallpaper and tile display, grabbing instant attention and collectively balancing the subdued color schemes in other home areas.
Gabrielle Pendarvis chdinteriors.com



by
JOY ARCHITECTURE + INTERIOR DESIGN
This historic home needed an architect and interior designer duo to accommodate a family with three teenagers. Built in 1924, the woodwork and materials were chosen to blend the new and old. The original millwork was replicated in the remodeled rooms, and the latest addition ensured a unified look.
Bold tiles, patterns, and fixtures were chosen to reflect the owner’s love of color and contrast. The décor now seamlessly merges their home’s historic and modern elements, creating a cohesive space that perfectly suits their active, young family. The original sunroom was converted into a mudroom with a closet and powder room on the main floor. Exotic wallpaper, cabinetry, and sink add playfulness, durability, and joy to the space.
A new three-level addition includes a basement bedroom with daylight windows, a new sunroom with elevated views, and a primary suite with a Juliette balcony. The other three second-floor bedrooms were reconfigured for better circulation and more efficient space use.
Joy Martin & Allison Landers joyarchitecture.com



IMAGINE HOME
Owner of Imagine Home, principal designer Staci Lantz helped a family transition from New York City to the Lowcountry by incorporating bold board-andbatten trim, painted ceilings, and vibrant wallpaper in this secondary bathroom.
“We pushed the boundaries of their comfort zone to create a home full of personality and warmth. As designers, we must help our clients see beyond to explore new colors and styles. In this way, we design spaces that better reflect their homes with character and personality,” Staci explains.
Imagine Home’s lead designer designed and furnished this Kiawah home, with elements sourced from her local retail space. White oak hardwood floors and Curry + Co. light fixtures brighten and harmonize the open-concept floor plan.
Staci Lantz imagine-home.com

by Kelly


RIVERSIDE DESIGNERS
What was once a vacant lot on Daniel Island is now the perfect home for this family. Riverside Designers, led by Shay Patterson, was brought in early by the builders of Lowcountry Premier Custom Homes to shape the design of this custom build.
Based on balance and composition principles, Shay crafted spaces that feel warm and inviting. Monochromatic patterns paired with bold black fixtures, accents, and furnishings contrast the crisp white walls and hardwood floors.
Every detail was thoughtfully considered, from the backsplashes and cabinetry hardware to the sculptural lighting, ensuring each space was livable and lavish.
Shay Patterson
riversidedesigners.com

by Kelly Parrish
by



SEAWAH FURNITURE | DESIGN
“A common misconception about coastal design is that it has to be all about seashells and coral prints,” says John Dolan of Seawah Furniture | Design. “I love using rich colors and organic textures in my design projects to create a serene environment that will transport you to the shores of your favorite destination or give you the feeling of a fond memory from the past,” he adds.
This project exudes a laid-back yet functional coastal vibe. The sofa is upholstered in rich blue velvet, and that depth of color is beautifully echoed in the accent island, creating a seamless flow throughout the design. A tapestry from the client’s previous travels is paired with modern accent pieces, creating the perfect blend of old and new.

by Kelly Parrish




MARY WELCH FOX DESIGN
This home’s beautifully curved doorways and exquisite stone selections were meticulously selected and crafted with every detail.
Mary Welch Fox explains, “This design reflects our unique style and allowed us to take bold risks with playful elements, such as the distinctive stone. Bottega Surfaces supplied the stone in the kitchen, and MVP Granite Countertops handled the fabrication. We’re particularly proud of how this project highlights our creativity and attention to detail,” she shares.
As a spec house built by Saltwater Homes, the design goal was to create a universally appealing dream home, even without a specific buyer. The team did so by blending custom elements with features that resonate with a broad audience.
Mary Welch Fox marywelchfox.com
Every detail was thoughtfully crafted to ensure a balance of luxury and practicality. “While there is no buyer, we would be lying if we said we didn’t already have a stunning furniture plan in mind,” she says.
“THIS DESIGN REFLECTS OUR UNIQUE STYLE AND ALLOWED US TO TAKE BOLD RISKS WITH PLAYFUL ELEMENTS SUCH AS THE DISTINCTIVE STONE.”


SIMPLY CURATED DESIGNS
Amber Jackson of Simply Curated Designs combined traditional Southern charm with modern Lowcountry influences to create a seamless flow between spaces in this home design. “My design style blends traditional Southern charm with modern touches, drawing inspiration from the Lowcountry’s colors, textures, and history,” says Amber. “I love incorporating blues and greens, often inspired by Charleston’s iconic architecture and cobblestone streets. This project is no exception.”
To bring the vision to life, Amber sourced a stunning rattan light fixture above the dining table, perfectly complementing the dining chairs. A vibrant pink rug introduces a pop of color, adding warmth and personality to the space. Amber remodeled the fireplace with a striking off-white herringbone pattern, enhancing the room’s charm and character.
Amber Jackson simplycurateddesigns.com

by Callie Webster



by
JV DESIGN STYLE
Tasked with transforming a cluttered family room into a versatile retreat, Jennifer Vreeland created a space that meets every family member’s needs.
Initially a large living room cluttered with children’s toys, this space wasn’t reaching its full potential. The homeowners turned to JV Design Style, LLC, to create a versatile area that would work for every family member, regardless of age.
The design features a built-in bookshelf with a rolling ladder for avid readers and a dedicated Mahjong area for game nights. “It’s about reimagining how a space can serve its purpose while making it beautiful and functional,” explains Jennifer.
Jennifer Vreeland jvdesignstyle.com



by
ROBYN BRANCH DESIGN
Robyn Branch took a spur-of-the-moment home purchase into a personalized oasis. She added thoughtful touches to the otherwise plain home, transforming it into a space full of life and character.
The living room fireplace was amped up, and a pecky cypress beam covered the drywall stark beam. The leftover pecky wood used in the loft is visible from the living room. A builtin bar was tiled with the condo’s intended tile, which dictated the color scheme.
One standout transformation? A once-odd den now serves as a cozy wine lounge. “We turned a challenge into an opportunity for creativity and comfort,” says Robyn.
Robyn Branch robynbranchdesign.com




CLAUDIA LEONARD
INTERIORS
Claudia Leonard creates timeless interiors that seamlessly blend modern sophistication with the charm of the Charleston area. Her designs often feature custom millwork, curated art, and luxurious fabrics, resulting in polished yet inviting spaces.
In this particular project, Claudia crafted sophisticated and functional interiors that reflect her client’s unique style. Her extensive portfolio includes both residential and commercial projects, from living rooms and kitchens to restaurants and hair salons.
Each space showcases a harmonious balance of aesthetics and practicality, with a focus on high-quality materials and meticulous attention to detail, creating inviting, enduring environments.
Claudia Leonard claudialeonardinteriors.com

by Katie

RYAN-MARIE
DESIGN & DÉCOR
Ryan-Marie Preuss transformed a blank slate into a monochromatic retreat with textured whites and grays. The homeowner requested a simple, clean design. They had not done much to this space but knew furnishings and accessories would help to liven it up. “Any space, inside or out, can be transformed into something special with a great design,” she says.
“ANY
Ryan-Marie Preuss ryanmariedesigndecor.com

by Ruta Smith



IOLA MODERN
Designer Steven Ortego of Iola Modern partnered with Marissa Vogel to create a stunning coastalinspired home that reflects her artistic style and vibrant personality. From the start, Steven’s early involvement allowed for a cohesive and highly personalized design process, beginning with material and finish selections in the kitchen and living room.
Highlights include a carefully curated color palette that complements Marissa’s artwork and custom lacquered cabinets crafted in Italy to hold entertainment essentials while maintaining a light, airy feel.
Other standout features include layered stone surfaces in the kitchen and fireplace, a bold coral accent color, and innovative lighting solutions
prioritizing unobstructed views of the property’s breathtaking tidal creek.
The design blends farmhouse charm with modern elements, ensuring a timeless aesthetic. “We wanted the house to feel like it had been lived in for years while still reflecting the owner’s unique vision,” shares Steven.
“WE WANTED THE HOUSE TO FEEL LIKE IT HAD BEEN LIVED IN FOR YEARS WHILE STILL REFLECTING THE OWNER’S UNIQUE VISION.”



Preferably Poolside
As the chill of winter sets in, now is the time to plan your ultimate outdoor oasis. Discover inspiring designs from the Lowcountry’s finest pool experts, and let your pool dreams take the plunge this season.


Southern Splashes
This rectangle plunge pool epitomizes outdoor luxury, located on a serene marsh, home to majestic oaks. Designed to invite gatherings, it showcases stunning views while prioritizing “tree protection” zones and the client’s wishes within a tight space. The innovative planter wall features elegant scupper water features, harmonizing beautifully with the home’s architecture.
Pool Features:
• Rectangle, In-ground Plunge Pool
• Alabama Stone Pool Deck & Coping Material
• Automatic Pool Cover
• Raised Brick Wall Planter with Water Features
• Home Built by Dillard-Jones
• Architecture by MHK Architecture
• Landscape Architecture by Design Works
• Pool Design Collaboration & Built by Aqua Blue Pools
For more information, call Aqua Blue Pools at (843) 767-7665 or visit aquabluepools.net.





Ready for Relaxation
This pool company delivered a seamless, turn-key installation of a spacious 20’ x 44’ in-ground pool, transforming the outdoor space into a serene retreat. The pool features a sun ledge and a soothing double water feature spa, making it the perfect centerpiece for relaxation. They also offer ongoing maintenance and repair services to keep the pool in top condition, ensuring long-lasting satisfaction.
Pool Features:
• Ivory Travertine Pool Deck
• Bluestone-Bullnose Coping
• Bubblers
• Pool Cover Deck Jets
• Pool Built by Clear Blue Pools, Inc.
For more information, call Clear Blue Pools, Inc. at (843) 300-4143 or visit clearbluepools.net.




1090 Johnnie Dodds Blvd. Unit A, Mt. Pleasant, SC Open Wednesday - Saturday from 11 - 4

zumaimports.com zumaimports


Peace of Mind
Poolside
A pool cover protects the pool from debris and serves as a safety barrier, keeping children and pets safe from unsupervised access to the water. It opens and closes effortlessly at the touch of a button for convenience.
Pool Features:
• Seamless Integration System
• Automatic Safety Cover by Pool Cover Solutions of the Southeast
For more information, call Pool Cover Solutions of the Southeast at (843) 766-0289 or visit poolcoversolutions.com.
Elegant Escape
This pool exemplifies innovative engineering and the craftsmanship of Blue Haven Pools & Spas. It balances aesthetics with practicality, featuring elegant bubblers, inviting steps, and a comfy sitting ledge. Raised fire and water bowls add drama, while the elevated sun deck and automated controls via Bluetooth ensure a luxurious, effortless experience.
Pool Features:
• Fully Automated via Smartphone Apps
• Elevated Water & Fire Bowls
• Sunken Spa with Bubblers
• Colored LED Lights
• Straight Edge Ivory Travertine Coping
• Signature Matrix Plaster in Brilliant Blue
•
• Pool Built by Blue Haven Pools & Spas Home Built by Bruce Bleiman
For more information, call Blue Haven Pools & Spas at (843) 552-6000 or visit bluehaven.com.

by Kelly Parrish


Hamptons-Inspired Retreat
This project is simple yet transforms the home and the backyard. The pool features a straightforward pool and spa combination with a rectangular shape. The decking is limited to the coping, creating a look reminiscent of Hamptons-style pools. The black plaster finish gives the pool a modern aesthetic that integrates seamlessly with the home’s traditional architecture.
Pool Features:
• Bluestone Coping and Decking Material
• Submerged Spa
• Pool Built by Aquatica Pools & Spas
For more information, call Aquatica Pools & Spas at (843) 212-0014 or visit aquaticapoolsandspas.com.

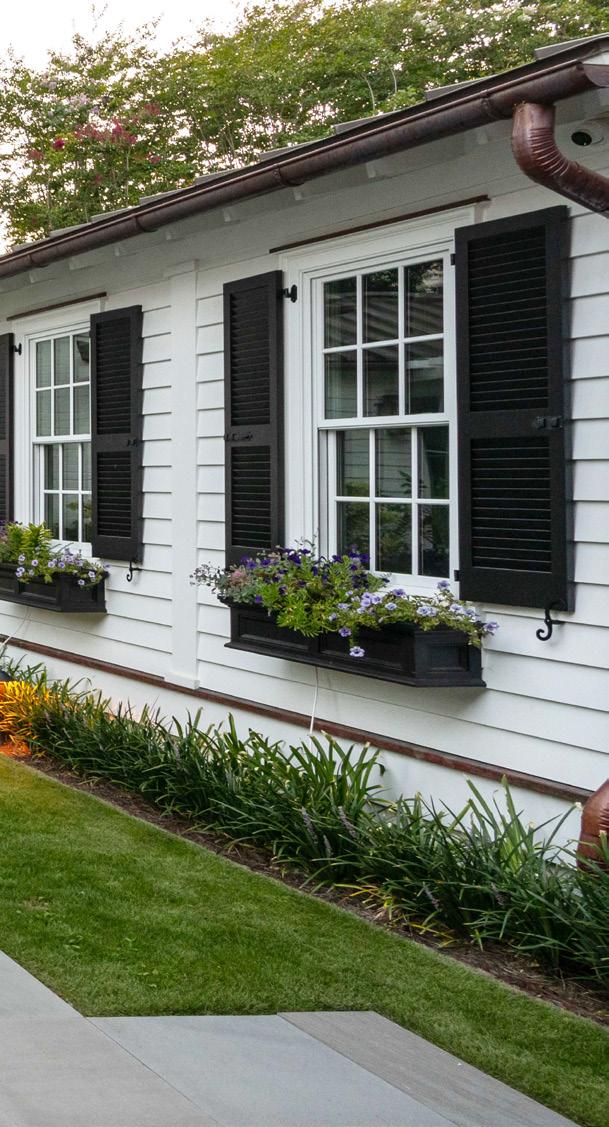



Leisure Luxuriously
The design of this pool transformed the property’s outdoor space into a sophisticated retreat, seamlessly blending leisure, luxury, and functionality. Key features include an elevated spa with stunning golf course views, a sleek fire pit area perfect for social gatherings, a fun mini-golf course, and an impressive outdoor bar. Each element was thoughtfully incorporated to create an experience that balances relaxation with entertainment.
Pool Features:
• Kasha Marble Sandblasted Pool Deck and Coping Material
• Outdoor Bar with Marble Countertop
• Designed by CMG Custom Pools, LLC
• Built by CMG Custom Homes, LLC
For more information, call CMG Custom Pools, LLC at (843) 501-0038 or visit instagram.com/cmgcustompools.






Brilliant KITCHENS
From luxe materials to clever storage solutions, these Charleston kitchens blend stylish charm with cutting-edge design.
Written by Micaela Arnett & Ashley Rowell

This airy kitchen strikes a balance between timeless and contemporary design. Featuring slim shaker cabinetry and walnut-lined display cabinets crafted by Classic Kitchens of Charleston, the space is elevated by Regina Andrews kitchen pendants and thoughtful interior design by Steven Ortego of Iola Modern. Built by Jackson Construction, LLC and adorned with furnishings and accessories from Iola Modern, this kitchen blends functionality and style with its soothing green tones and warm wood accents.
Interior Design, Lighting, & Home Furnishings by Iola Modern | iolamodern.com
Brilliant KITCHENS
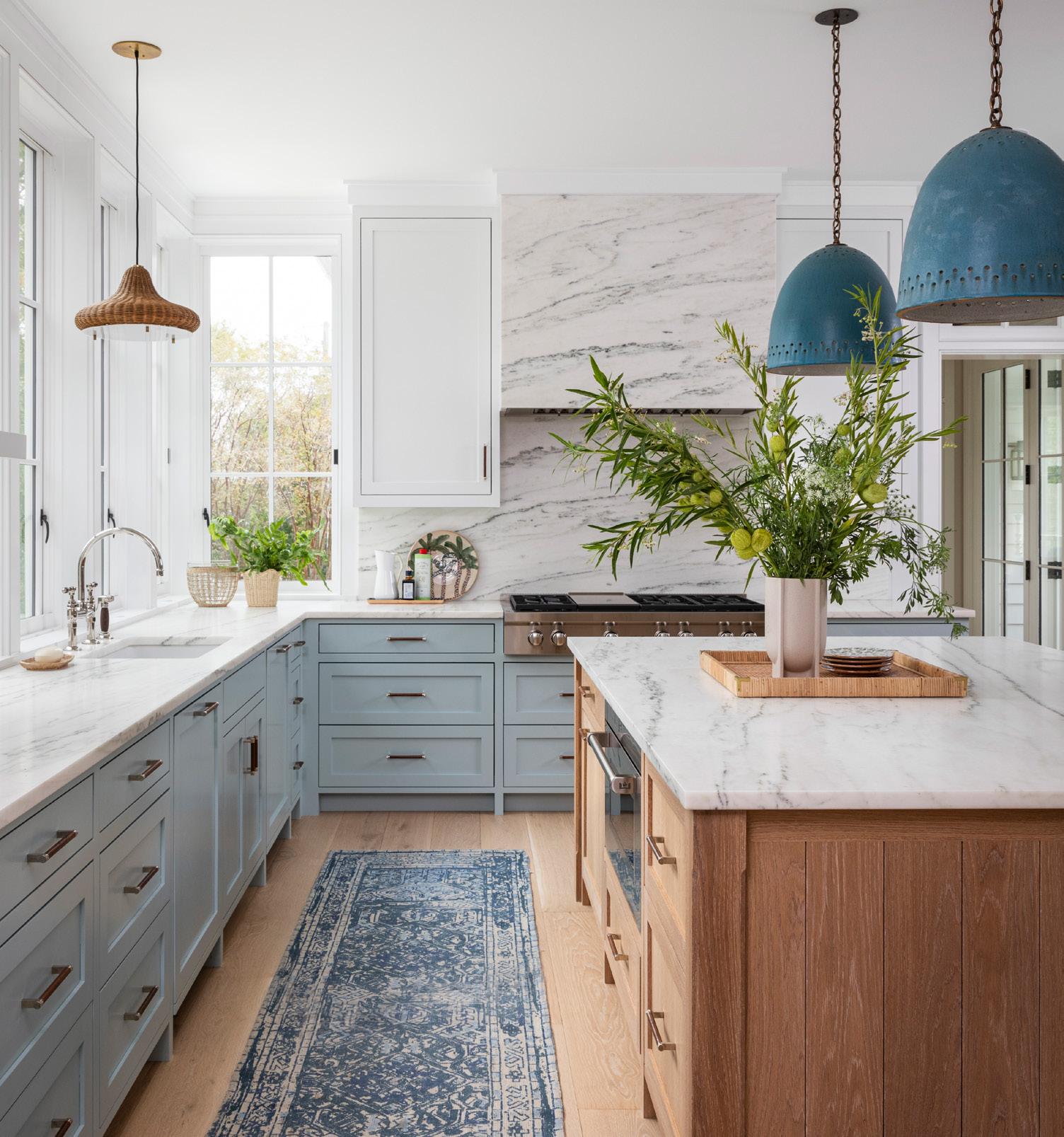
Custom Home Built by St. Pierre Construction | www.stpierre.construction
Green With Envy
These homeowners sourced key kitchen elements like white oak hardwood flooring, square tiles for the backsplash, and cabinet hardware upgrades for an overall refresh. This local supplier offers all material options at its West Ashley showroom.
Cabinetry, Flooring and Backsplash Materials
Provided and Installed by Carpet Baggers Carpet One | carpetone.com

Front & Center Stage
In this Lowcountry kitchen built by Saltwater Homes, Mary Welch Fox appointed MVP Granite Countertops to install her selection of striking Calacatta Viola stone by Bottega Surfaces. The curved range hood redefines functionality as art, while the reeded island details enhance organic flow. Handcrafted zellige tile adds a playful, artisan touch, creating a warm and inviting atmosphere. Every fixture and finish was thoughtfully designed for beauty and utility.
Interior Design by Mary Welch Fox Stasik of Mary Welch Fox Design | marywelchfox.com


This custom cabinetry project highlights cerused quarter-sawn white oak inset cabinets with 1-inch thick beaded shaker-style doors and tailored features like spice pull-outs, dividers, and roll trays. White uppers with LED lighting and a handcrafted reeded white oak hood add elegance.
Custom Cabinet Design and Installation by Charleston Custom Cabinetry | charlestoncabinetry.com
Brilliant KITCHENS






atlanticbeddingandfurniture.com

by



The island in this kitchen was the most intricate design element for the boutique cabinetry firm, thanks to its large size, custom tambour end panels, and the fact that it was designed to function like a freestanding piece of furniture. The walnut drawer boxes provide a beautifully unexpected detail. They feature slim shaker inset doors and panels with stone fabricated and installed by Zimpel Granite & Marble, a custom plastered range hood, alongside appliances by SubZero and Wolf.
Custom Cabinetry Designed and Installed by Mulberry Millworks mulberrymillworks.com
A Modern-Day Farmhouse
This charming Edina farmhouse needed a kitchen and mudroom upgrade for its active family. Removing traditional corners and adding large southern windows makes the space brighter and more open. Inspired by the clients’ antique artwork, textural tile and natural soapstone countertops blend modern needs with timeless elegance, seamlessly integrating storage solutions.
Architecture & Interior Design by Joy Martin of JOY Architecture + Interior Design | joyarchitecture.com
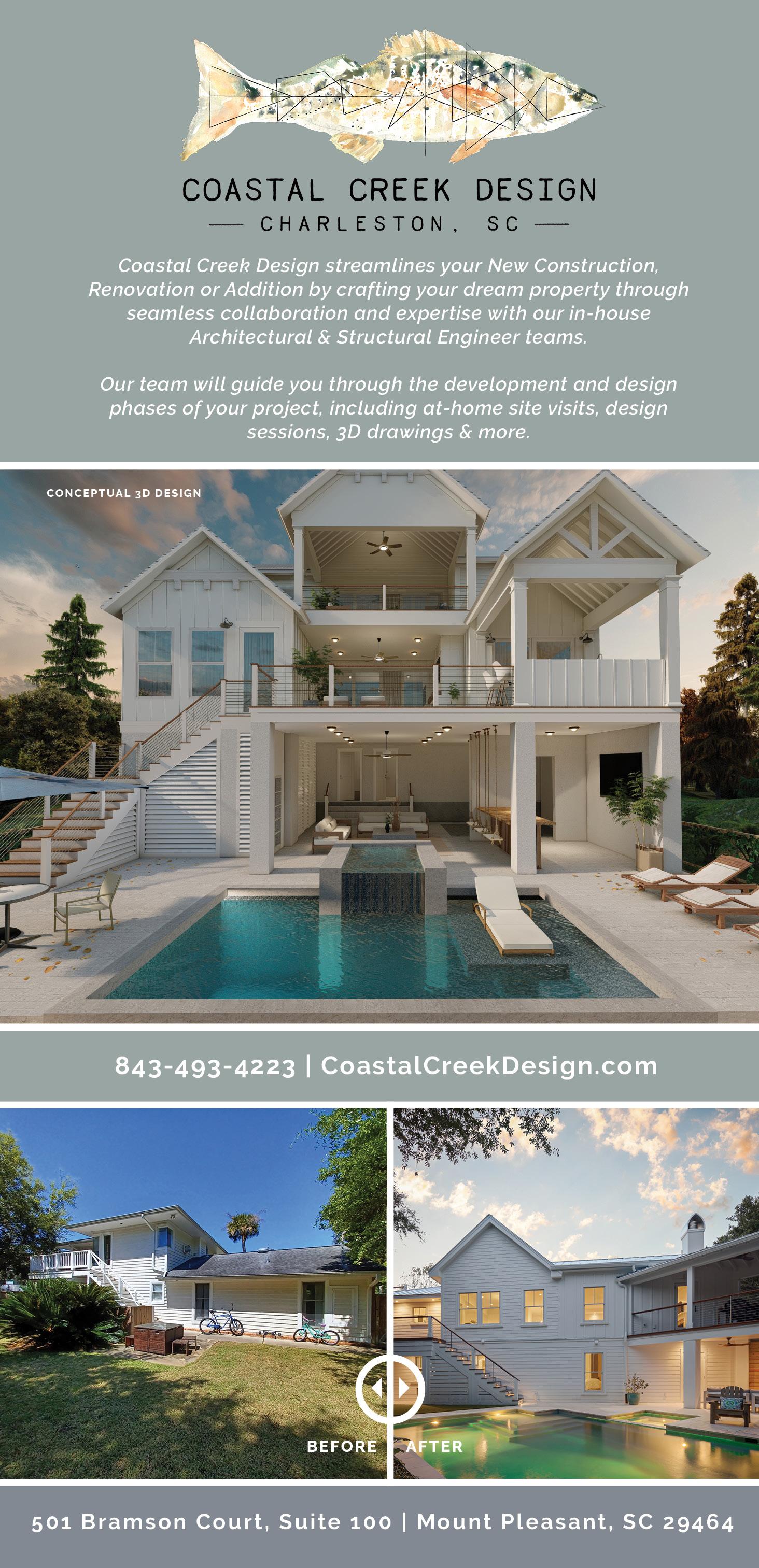
Customize Your Cocktail Hour
This stunning kitchen showcases a custombuilt all-black dry bar by Closets by Design, featuring flat panel doors and frosted matte windows. It includes a pull-out drawer for bar tools and a convenient pull-up door for glassware, blending style, and functionality in a chic beverage station.
Beverage Center Designed and Installed by Closets By Design | closetsbydesign.com


Stunning Storage Space
Sullivan Custom Cabinets, Inc. partnered with Smart Renovations to create a breathtaking open-concept kitchen. By removing walls, they added a central island that enhances flow and functionality.
Custom Cabinetry by Sullivan Custom Cabinets, Inc. facebook.com/sullivancustomcabinetsinc

Brilliant KITCHENS

Personalize Your Plan

This stunning James Island kitchen plan, designed by Crosby Creations Home Designs and built by Clearwater Construction, features dual sinks, dishwashers, and a large island with seating and storage. A concealed scullery with a hidden pivot door seamlessly blends into the cabinetry installed by Advanced Kitchen Design of Charleston, offering style and functionality among countertop surfaces supplied by Vitoria International.
Custom Home Plan Designed by Crosby Creations Home Designs | crosby-creations.com

Light Fixtures
Kitchen lighting blends style and function, from pendant lights for visual interest to recessed fixtures for ambient lighting.


Baja Chandelier stevenshellliving.com Embra Pendant designontapcharleston.com



Brilliant KITCHENS
Design in the Details
This kitchen is as hardworking as it is beautiful with paneled appliances, a custom convection range, soft-close drawers, and a central island featuring a built-in microwave and undermount sink—designed for seamless cooking and a sleek, modern look.
Custom Cabinetry by Classic Kitchens of Charleston | classickitchensofcharleston.com



Custom Storage Solutions
ShelfGenie’s best-selling glide-out solutions were custom-sized to maximize space under the kitchen sink. The larger glide-outs store pots and pans, while the smaller ones neatly hold sponges and cleaning supplies, keeping everything organized and accessible.
Glide-Out Cabinet Drawers by ShelfGenie shelfgenie.com
Countertops




Calacatta Gold encorestonestudio.com

Calacatta Manhattan Honed Marble vitoriainternational.com
Carrara Quartzite agmimports.com Jardin Emerald Porcelain flooringfactorysc.com

Azure Quartzite palmettosurfacing.com Washington One Quartz thecharlestondesigncenter.com

Calacatta Vagli Honed Marble cosmossurfaces.com

Oyster Shell Terrazo glassecosurfaces.com

Brilliant KITCHENS

Golden Glow
This Kiawah Island interior design project exudes elegance and functionality, guided by the stunning blue natural quartzite setting the entire space’s tone. The design includes everything from custom cabinetry and a hand-sculpted plaster hood by local artist Candice Murphy to lighting and furnishings, such as custom Century Furniture counter stools upholstered in Cowtan and Tout performance fabric. Brought to life by Kingswood Homes and architecht Chad McDonald with cabinetry by Johnson Custom Cabinets, this project is a perfect blend of artistry, craftsmanship, and timeless design.
Interior Design by Amelia Interiors | ameliainteriors.com
Frame your kitchen view with window treatments that balance natural light, privacy, and design.



Light Fixtures
Kitchen lighting blends style and function, from pendant lights for visual interest to recessed fixtures for ambient lighting.

Burnished Brass Pendant charlestonlightingandinteriors.com

Driftwood Orb Chandelier gatewaysupply.net

Multi-Lite Pendant iolamodern.com

Seven-Light Chandelier carolinalanterns.com

Brilliant KITCHENS

by


These sink faucets combine style with practicality, enhancing overall kitchen design and function.

Litze® SmartTouch® Faucet molufs.com



Fresh Form & Function
This kitchen design maximizes natural light with large windows, providing a clear view of the front yard view. Custom paneled appliances provide a sleek look, while an apron sink and two dishwashers were strategically placed.
Architecture by Leslie Norton of Norton Design Studio | norton-design.com


Expert Fabrication
The island showcases a blue and burnished gold stone slab fabricated by Universal Marble & Granite against a crisp white background in a vibrant kitchen. The range wall boasts a coastal vibe, creating a lively atmosphere that invites warmth and charm. The design truly captures a colorful seaside retreat.
Countertops Fabricated by Universal Marble & Granite | universalmgranite.net


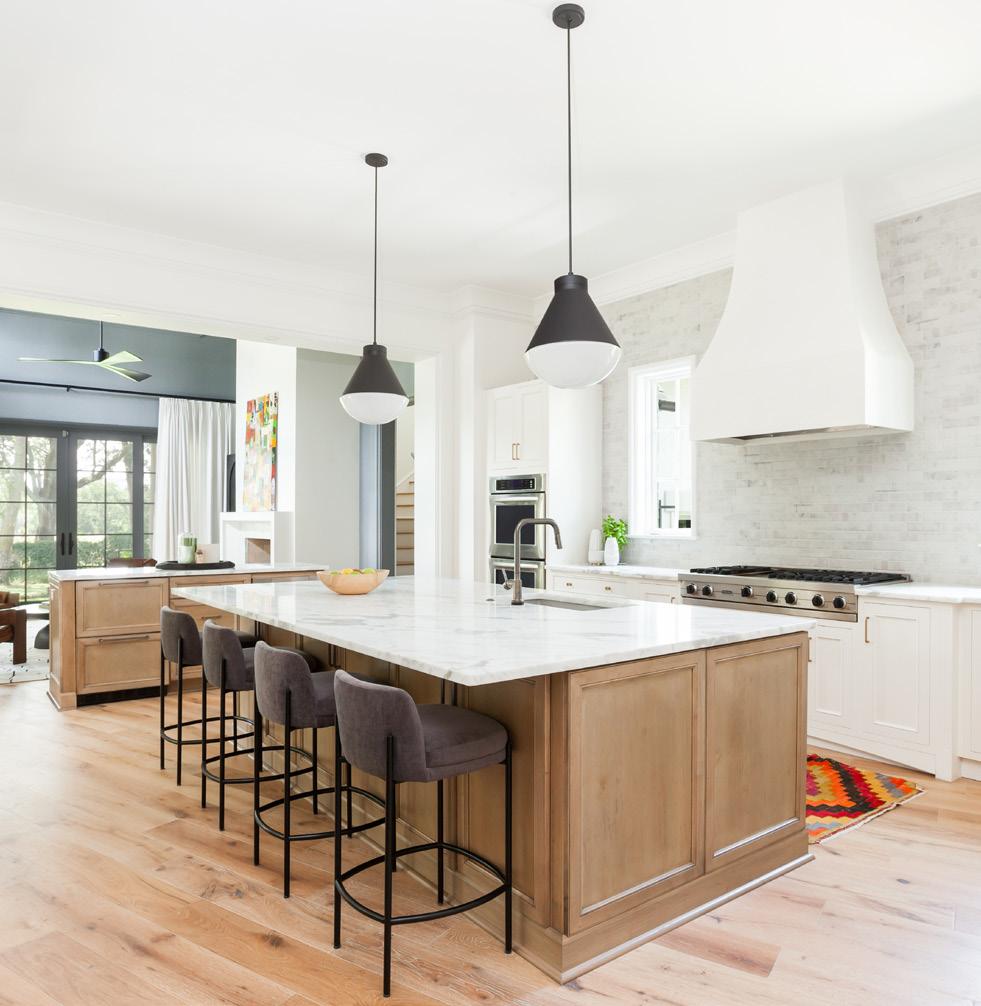

Sublime Surfaces
This stunning kitchen built by Artisan Custom Homes features classic Mont Blanc leathered marble supplied by Charleston Cosmos Granite and Marble, enhancing style and durability. The waterfall island is a breathtaking centerpiece, while extended countertops align perfectly with plumbing fixtures by Ferguson and flush casement windows. An appliance pantry unit showcases the marble with pocket doors and integrated LED lighting, blending functionality with timeless elegance.
Countertops Fabricated and Installed by Palmetto Surfacing | palmettosurfacing.com
Modern Mood
A stunning marble countertop with natural veining is the centerpiece of CMG Custom Homes’s custom-built kitchen. Elegant white cabinetry paired with brass hardware creates a classic aesthetic, while stylish pendant lights above the island add warmth. The open layout enhances flow, beautifully balancing modern and rustic design elements for a cozy feel with interior design by JLV Creative Design Group.
Built by CMG Custom Homes, LLC cmgcustombuilders.com



by Kelly Parrish
Suspended Symmetry
This kitchen built by Coleman Builders, masterfully blends form and function, creating a space that’s as ideal for entertaining as it is for daily living. With interior design by Joy Lang Interiors, rich cabinetry, sleek lighting, and unique tile add character. At the same time, the natural warmth of European oak flooring by Signature Hardwoods anchors the design in understated elegance.
Light Fixtures by Lowcountry Lighting Studio | lowcountrylightingstudio.com
Revitalized Holiday House
This kitchen was completely transformed with new countertops, backsplash material, flooring, and lighting. Only the floor plan was left untouched by this interior designer, who made an even greater impact on the project when she repainted the mahogany cabinets in fresh new colors with satin brass hardware for a more modern appeal.
Interior Design by Jennifer Vreeland of JV Design Style | jvdesignstyle.com

Brilliant KITCHENS

by
Custom Crafted Details
The S4SSE trim, along with the flat panel wainscoting, ties the look of the breakfast nook to the kitchen’s Shaker cabinets, creating a cohesive, timeless design. Built by RW Anderson Custom Homes with Architecture by First Lamp Architects, and building materials sourced from WindsorONE. The SCS Global Gold Indoor Air Quality Rating helps recreate the original craftsmanship look of the early 1920s, adding character and elegance.
Building Materials by WindsorONE | WindsorOne.com


Worldly Charm
A combination of Turkish textiles and servingware warms up this kitchen renovation designed by Krystine Edwards.
Accessories Sourced by Zuma zumaimports.com


ALBRECHT, LLC transformed a small galley kitchen into an inviting, spacious haven featuring rain glass wall cabinet doors, Vetrazzo countertops by Classic Marble Tile and Granite with hidden under-cabinet receptacles. The remodel blends modern elegance with functionality alongside appliances by Gaggenau and plumbing fixtures by Ferguson.
Kitchen Remodel by ALBRECHT, LLC lowcountryremodelers.com
Use Purposeful Materials Island Practicality
Transform your kitchen with premium building materials like these wood ceiling beams and custom range hood that elevate its style and function. These thoughtful details enhance the look of this kitchen and make it more practical and inviting.
Building Materials Provided by The Building Center, Inc. | tbcinc.us

Brilliant KITCHENS
Add Greenery
This Kiawah kitchen combines classic London style with coastal charm. It features emerald green cabinetry, a herringbone tile backsplash, and white oak flooring. Currey & Co.’s brass and rattan pendants bring a beachy feel, while Laguna bar stools add casual sophistication. Antique oyster plates from Bordeaux provide a unique, storied accent.
Interior Design by Staci Lantz of Imagine Home | imagine-home.com


Dressed in Gold
This all-white kitchen features a stunning island with cabinets underneath, seamlessly integrated paneled appliances, and a custom range hood. Elegant light fixtures illuminate the space, creating a clean, modern aesthetic that’s both functional and visually striking. These builders collaborated with Jaime Albert of Jamie Albert Designs.
Remodeled by Watsky & Wieters Construction wwconstruct.com







Featuring a stunning wraparound island with a leathered stone finish, this bar shines with a book-matched, full-height backsplash extending to the ceiling. Stone supplied by AGM Imports and expertly fabricated by Granite Depot of Charleston; this space combines striking design with superior craftsmanship. Stone Supplied by AGM Imports | agmimports.com Lean Into Luxury
Natural Wood Accents
This crafted kitchen showcases a pickled V-groove inlay trayed ceiling and tea stained cypress-wrapped beams for warmth. Custom made cedar pantry doors with seeded glass enhance the charm. A farmhouse sink and contrasting black island cabinetry with quartzite countertops create a striking balance between wood floors and white cabinetry.
Built by Peartree Homes peartreehomes.net


Enduring Style
This full-service interior design firm blended timeless and traditional design with modern touches for a luxuriously warm kitchen.
Interior Design by Claudia Leonard Interiors claudialeonardinteriors.com


by
A Rustic Escape
This residence is designed as a reimagined barn and combines rustic charm with contemporary brightness. Dark built-ins reflect the charred wood exterior, while exposed heavy timber beams, structural flooring, and trusses celebrate the load-bearing frame. A twostory glass atrium and floating staircase flood the space with natural light— construction by Simplified Construction.
Architectural Design Services by Pearce Scott Architects | pscottarch.com

The most versatile and comfortable modern sleeper sofa on the planet. You’ll probably end up making it the centerpiece of your living room.

Balance the Elements
Built by Generation homes, this kitchen’s sleek, modern aesthetic pairs black and light wood-stained slab cabinets for a warm, minimalistic contrast. Chelsea Forse’s moody design offers a clean backdrop for bold countertops, enhanced by thoughtfully chosen lighting and tile accents.
Custom Cabinetry by Charleston Cabinets, Inc. | charlestoncabinetsinc.com

Brilliant KITCHENS
Brighten Your Space
Pendant lighting is a popular way to illuminate your kitchen with task visibility and symmetry.
Pendant Lights by Carolina Lanterns & Lighting | carolinalanterns.com




Farmhouse Charm
This kitchen blends rustic charm with modern elegance. It features an exposed brick range wall, bright white custom cabinetry, and a contrasting navy blue island. Floating corner shelves, wideplank wall panels, and matte black plumbing fixtures complete the design, adding depth and functionality to the space.
Built by Stono Construction stonoconstruction.com
Backsplash Tile



buckhannontd.com

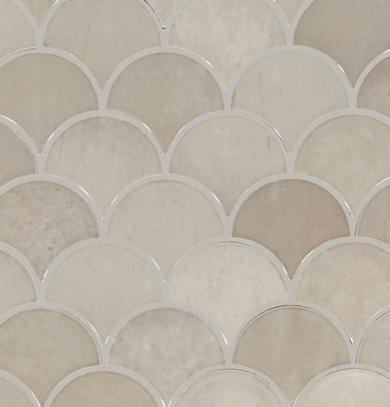














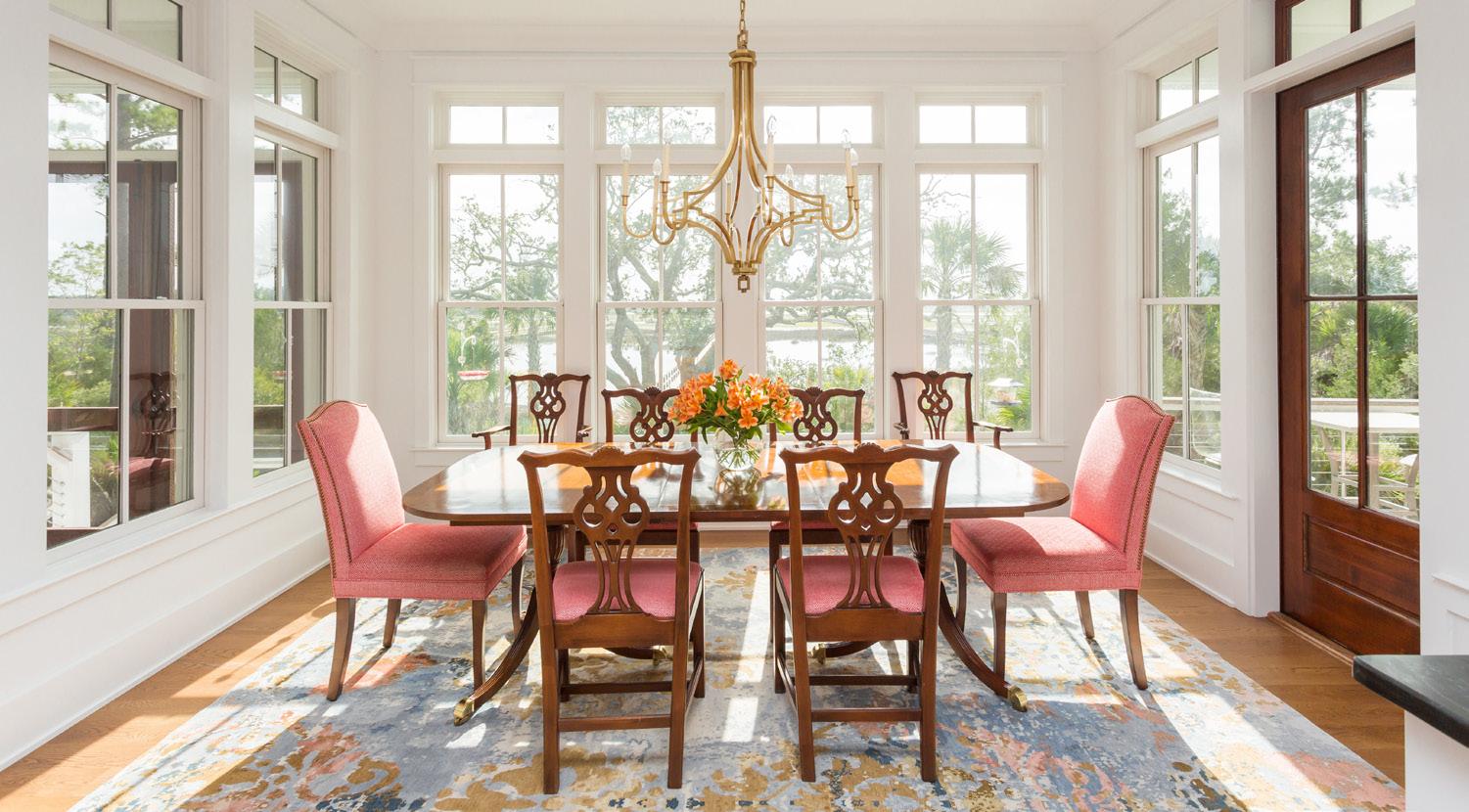
The Café™ 30” Stainless Steel Dual Fuel Range combines the precision of an electric oven with the responsiveness of a gas cooktop, offering versatility and performance for culinary enthusiasts.
thecharlestondesigncenter.com

The BlueStar Range Platinum Series features 25,000 BTU PrimaNova™ burners, an interchangeable griddle/charbroiler, and the PowR Oven™ for faster preheating and increased efficiency. designontapcharleston.com

Appliances
Kitchen appliances blend functionality and style, featuring smart tech, custom finishes, and gourmet options for a beautiful yet high-functioning kitchen design.

The Classic Fridge with Brass in French Blue is a standout appliance combining retro aesthetics and modern practicality. This refrigerator is part of Big Chill’s Classic Collection, known for its vintage-inspired design and contemporary performance.
Brilliant KITCHENS
Classic Cabinets
When designing this kitchen, the builder envisioned a space where any chef would be proud to work. The kitchen features tumbled stone flooring imported from Turkey, custom cabinetry complete with risers and handles, and a built-in Meili coffee maker. High-end appliances from Kohler, Sub-Zero, Thermador, Wolf, and GE Cafe, elevate this space to the next level.
Kitchen Built by Charleston Creative Kitchens, Baths & Flooring charlestoncreativekitchens.com


Custom Detail
These homeowners embraced a classic farm-style aesthetic with bright white finishes, black-cased windows, and durable materials from 84 Lumber. Ragland Homes brought their vision to life, featuring white oak hardwood flooring, custom trim, and sleek windows and doors, creating a timeless yet efficient design.
Building Materials Provided by 84 Lumber 84lumber.com


Brilliant KITCHENS

This custom home built by Lowcountry Premier Custom Homes with finishes and fixtures selected by Shay Patterson of Riverside Designers features a family-friendly layout with a dine-in island. Wellsford Custom Cabinets installed clever storage solutions, while Palmetto Tile’s full-height mosaic backsplash surrounds the floating natural wood shelves on the range wall with fine detail. Exposed decorative beams contribute to the coastal allure.

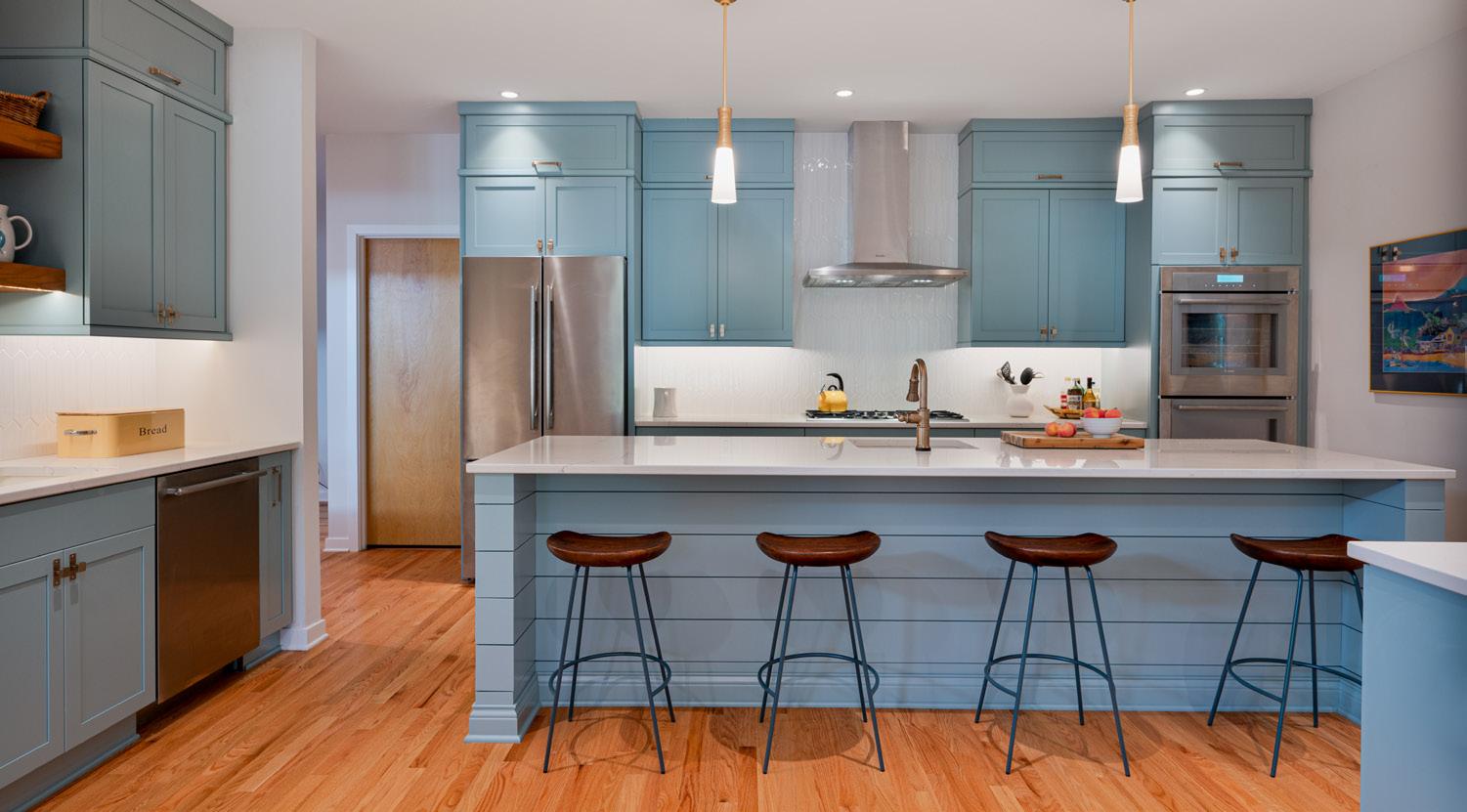
Charm
This kitchen features a luxe Delta Artesso faucet in gold, a stunning Pickett tile backsplash, and Cambria quartz countertops in “Colton” with an eased edge. Siteline cabinets in Aquasphere pair beautifully with bronze Top Knobs hardware, while Thermador appliances, including a double-wall oven and French door fridge, complete the space. Kitchen Remodeled by Classic Remodeling & Construction | classicremodeling.com
Statement Seating Brilliant KITCHENS
This Summerville kitchen features Amisco bar stools that are fully customizable to reflect the homeowners’ style. These custom Amisco bar stools feature a gold metal frame to complement the kitchen’s hardware, with mushroom gray upholstery highlighting the granite countertops. Swivel functionality ensures comfort and conversation flow.
Furniture by J&K Home Furnishings jkhomefurnishings.com




Beautiful Functionality
This custom-built kitchen showcases stunning cabinetry; even more storage can be found beneath the island. A custom range hood takes center stage, flanked by windows supplied by Buck Lumber & Building Supply, Inc. that offer incredible views of the outdoors. Gorgeous fixtures and finishes throughout including hardwood floors by Carpet Baggers Carpet One. This space is completed by two elegant pendants above the island.
Kitchen Built by Jackson Construction, LLC jacksonbuildingllc.com


Brilliant KITCHENS

This pool house kitchen showcases North Charleston-crafted custom modern inset cabinetry with a unique finish and a bespoke hood accented by a brass gallery rail. Features include a tall pantry with rollout dovetailed trays, full-extension soft-close drawers, and Top Knobs hardware, blending functionality with tailored elegance. Custom Cabinetry by HWC Custom Cabinetry | hwccustomcabinetry.com


Brilliant KITCHENS



Design by Amber Jackson of Simply Curated Designs | simplycurateddesigns.com
by
Brilliant KITCHENS
Style and Storage
This kitchen remodel designed by Poppy + Shae Design Co. effortlessly blends practicality with elegance thanks to the custom cabinetry installed by Mount Pleasant Kitchen and Bath.
The large island with Dolomite countertops offers seating for seven, a farmhouse sink, and built-in appliances. The white marble perimeter highlights the 46-inch Big Chill gas range with eight burners, a pot filler, and a custom hood vent. The marble countertops complement the cabinetry and backsplash, which features a stunning gold inlay and light fixtures by Lowcountry Lighting Studio.
Custom Cabinetry by Mount Pleasant Kitchen and Bath | mountpleasantkitchenandbath.com


Enhance Your View
With the artistry of L’Atelier Paris Haute Design, the kitchen space is reimagined into a haven of opulence and sophistication. Built by the custom home builders of CopeGrand Homes, this project features iconic Le Paris cabinetry, a statement range, and bespoke appliance panels. Brushed reeded whitewashed hardwood envelops the cabinetry, infusing a bold, modern allure, while the Danby Marble countertops were hand-selected from a quarry in Vermont for their striking beauty. This is a kitchen crafted to inspire, captivate, and celebrate the art of fine living.
Built by CopeGrand Homes | copegrandhomes.com


Cabinet Contrast
This home plan designed by Crosby Creations Home Designs features sleek cabinets installed and sourced by Advanced Kitchen Designs.
Cabinets by Advanced Kitchen Designs | akd.biz


Photography Provided by One Coast Design
Cooking up the Classics
This new build was stripped down and ready for its custom gold leaf-strapped hood, floating dry bar with tempered glass shelving, and high-end lighting, among all the other touches we brought to the fore. A custom color for the island was chosen based on a gorgeous mural in the dining area adjacent to the kitchen.
Interior Design by Michelle Woolley Sauter of One Coast Design | oncecoastdesign.com


by






Brilliant KITCHENS
Coastal Warmth
This designer played a crucial role in selecting elements that flawlessly combine functionality and style in this kitchen. The expansive island features Dolomite countertops, seating for seven, a farmhouse sink, and built-in appliances. White marble wraps the perimeter, highlighting an eight-burner stovetop, custom hood range, and pot filler. A marble backsplash with gold inlay pairs beautifully with the custom cabinetry, while elegant pendant lights from Lowcountry Lighting Studio add interest.
Interior Design by Leila Muller of Poppy + Shae Design Co. | poppyshaedesigns.com




Materials Matter
Fleur tile by Emser was sourced for this kitchen backsplash, along with grey porcelain tile flooring. Porcelain tile offers the look of natural stone as a longlasting and low-maintenance flooring option. Installed by these local experts, this kitchen was refreshed with durable surfaces that fit the heart of the home.
Flooring and Backsplash Materials Supplied and Installed by Flooring Factory | flooringfactorysc.com


Brilliant KITCHENS


Island Indulgence
This bright, open chef ’s kitchen designed by Clarke Design Group and built by JacksonBuilt Custom Homes features dual islands for multi-functional use. The kitchen aesthetic is enhanced by a full-slab of white rhino marble used for the backsplash and the 3-inch mitered countertops installed by MVP Granite Countertops. A custom range hood with subtle brass trim and plumbing fixtures sourced from Ferguson complement the full-height cabinetry installed by Prestige Cabinets. Elegant pendant lighting by Visual Comfort Co. punctuates the kitchen and adjacent scullery designed for seamless prep and storage. Kitchen and Scullery Built by JacksonBuilt Custom Homes | jacksonbuilthomes.com
Coastal Contrast
This interior design team carefully selected finishes, fixtures, lighting, building materials, furniture, and accessories for this beachfront kitchen renovation. The homeowners who love to entertain wanted a refreshing update that would last years to come. Creative spatial reconfiguration made more space for family time with the help of architecture by BB&P Designs, and a remodel by FHM Construction LLC.
Interior Design by Brittany Hanlon and Stephanie Gannon of Hayes + Nash Design Co. | hayesandnashdesignco.com

Refresh
Your Kitchen
This kitchen update included a cabinet refresh in a classic shaker style with linear hardware and paneled appliances. A full-height subway tile backsplash surrounds the perimeter for extreme durability.
Kitchen Remodel by Kitchen Tune-Up kitchentuneup.com/charleston-sc-swanson


This James Island renovation features terrazzo countertops in the custom “Pinklato” design by GlassEco Surfaces. It embraces pink stone, a Mother of Pearl shell, and recycled glass. Installed by the Granite Guys, the countertops perfectly complement the homeowners’ pink mid-century modern fridge and mauve accents throughout the space. Terrazzo Countertops by GlassEco Surfaces | glassecosurfaces.com

Set the Scene
This kitchen design features custom cabinetry, a range hood, and two different granite varieties. Exquisite details such as the Italian embossed tile, custom drapery, unique pendant lighting, and antique scales contribute to its success.
Interior Design by CHD Interiors | chdinteriors.com



Brilliant KITCHENS
The Charm of the Chadwick
Staged by Hyer Home, Hunter Quinn’s Chadwick House Plan boasts Ingalis cabinets by Schrock, installed by Brock Cabinets, quartz countertops, and a matching backsplash. Features include a built-in microwave drawer, Delta satin brass fixtures, glass-front transom cabinets, LED under-cabinet lighting, and Loxely hardware. Samsung appliances and a porcelain apron-front sink complete the eat-in dining area with coffered ceilings.
Built by Hunter Quinn Homes hunterquinnhomes.com


Expansive Elegance
This one-of-a-kind kitchen boasts a blue island with unique marble and wood prep space. Massive pendant lights above complement the wooden accents, while a geometric backsplash and open display shelving add character. Restaurant-quality appliances, shiplap walls, and wooden beams on soaring ceilings complete the design by Shay Patterson and built by Lowcountry Premier Custom Homes.
Interior Design by Shay Patterson of Riverside Designers | riversidedesigners.com
by

Bring grace and beauty into your home with the Colors of Historic Charleston™ and the Carolina Lowcountry Collection™ color palettes, both found exclusively at Sherwin-Williams.®
When you select these colors, a portion of the proceeds supports the ongoing preservation projects of the Historic Charleston Foundation.
Visit Sherwin-williams.com/store-locator to find the store nearest you!

Brilliant KITCHENS
A Chef’s Dream
In this kitchen, custom home builder Tommy Priester enlisted the help of crafted cabinetry with glass storage from The Cabinet Shop, bringing style and function to the space. At the heart of the room is a large custom island with sleek glass pendants over the bar. The commercial-grade gas stove is perfect for this homeowner who loves to cook. Gridless windows were installed, offering an unobstructed view of the water, and the open floor plan enhances the connection to the stunning surroundings.
Kitchen Remodel by Priester’s Custom Contracting | priestercustomhomes.com


A Place for Everything
These homeowners took advantage of the vertical storage in their pantry with custom shelving and drawer solutions designed and installed by this local closet company.
Custom Pantry Storage by Inspired Closets inspiredclosetschas.com





A Crisp Cooking Space
This local interior designer transformed the entire kitchen with a complete renovation. The island was redesigned to a single level and topped with sleek new quartz countertops fabricated by Palmetto Surfacing. The new cabinetry, in crisp white and a subtle powder blue, adds a fresh pop of color, while pendant lighting by Lowcountry Lighting Studio and updated counter stools offer a Parisian flair. A white 3x12 glossy glazed ceramic backsplash completes the range wall. Brushed brass hardware and plumbing fixtures by Moluf’s Supply tie everything together, complemented by fresh ceilings, walls, and trim paint.
Interior Design by Andrea Dussault of Striped Lemon Design | stripedlemondesign.com

All in One Place
The Charleston Design Center kitchen & bath residential design team, Sandy Winnick and Ann Ritter, created this stunning kitchen to alleviate congestion and create a separate bar area complete with floating shelves and tile backsplash. UltraCraft cabinetry was installed on the island and perimeter with sleek storage drawers and an appliance nook for a streamlined furniture style look.
Cabinetry and Building Materials by Charleston Design Center | thecharlestondesigncenter.com


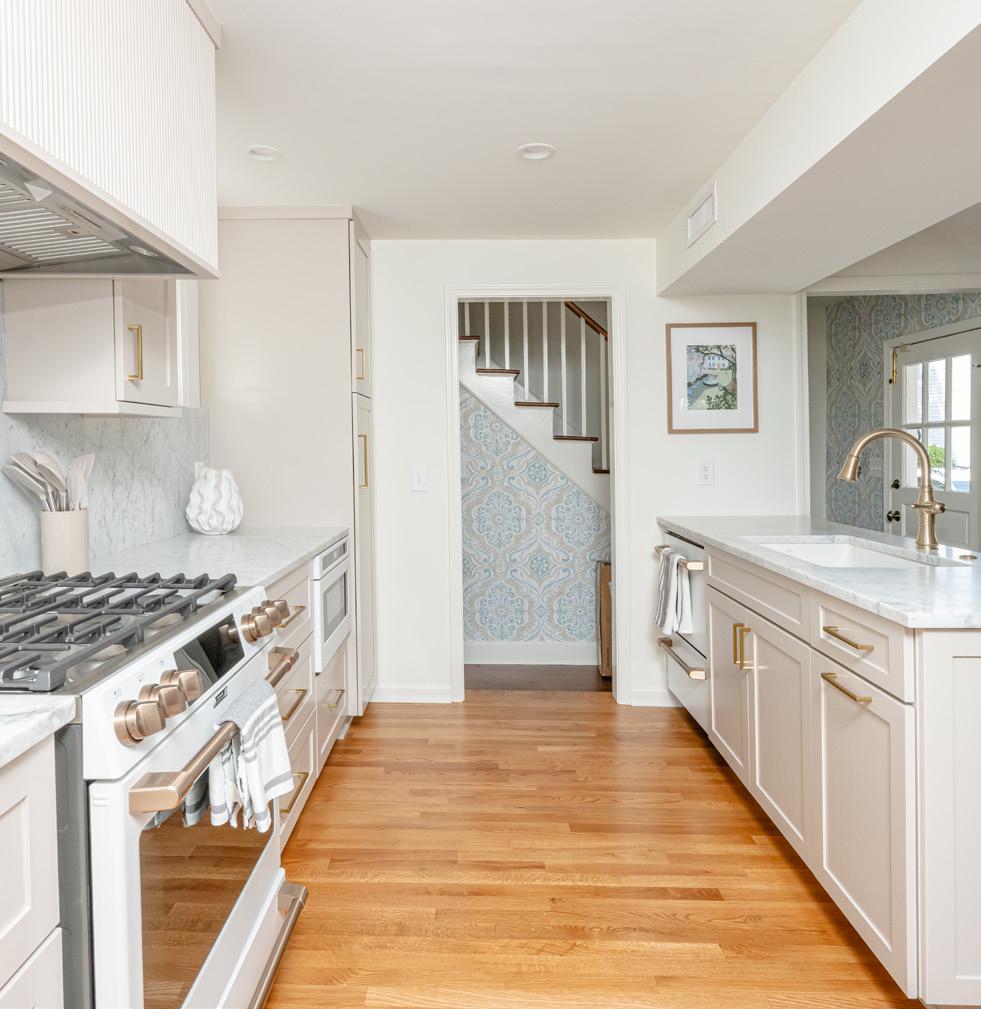

Robyn Branch took on a unique challenge with this kitchen remodel: creating a chef’s dream space, even though the homeowners don’t cook! Focusing on beauty and function, Robyn designed a large island with an integrated sink and a secondary island with seating for four, featuring a prep sink, dishwasher, and double trash pull-out. A striking, custom backsplash frames the stove and range hood, elevating the design further. A secondary bar doubles as a prep area.
Interior Design by Robyn Branch of Robyn Branch Design | robynbranchdesign.com
Fresh French Aesthetic Well-Traveled Luxury
This fresh kitchen renovation features new cabinetry, a custom range hood, marble countersplash, and reinvented hardwood flooring. Luxe white cafe appliances further enhance the calming palette of this custom project.
Built by CK Contracting ckcontractingsc.com



by Callie Webster Photography by
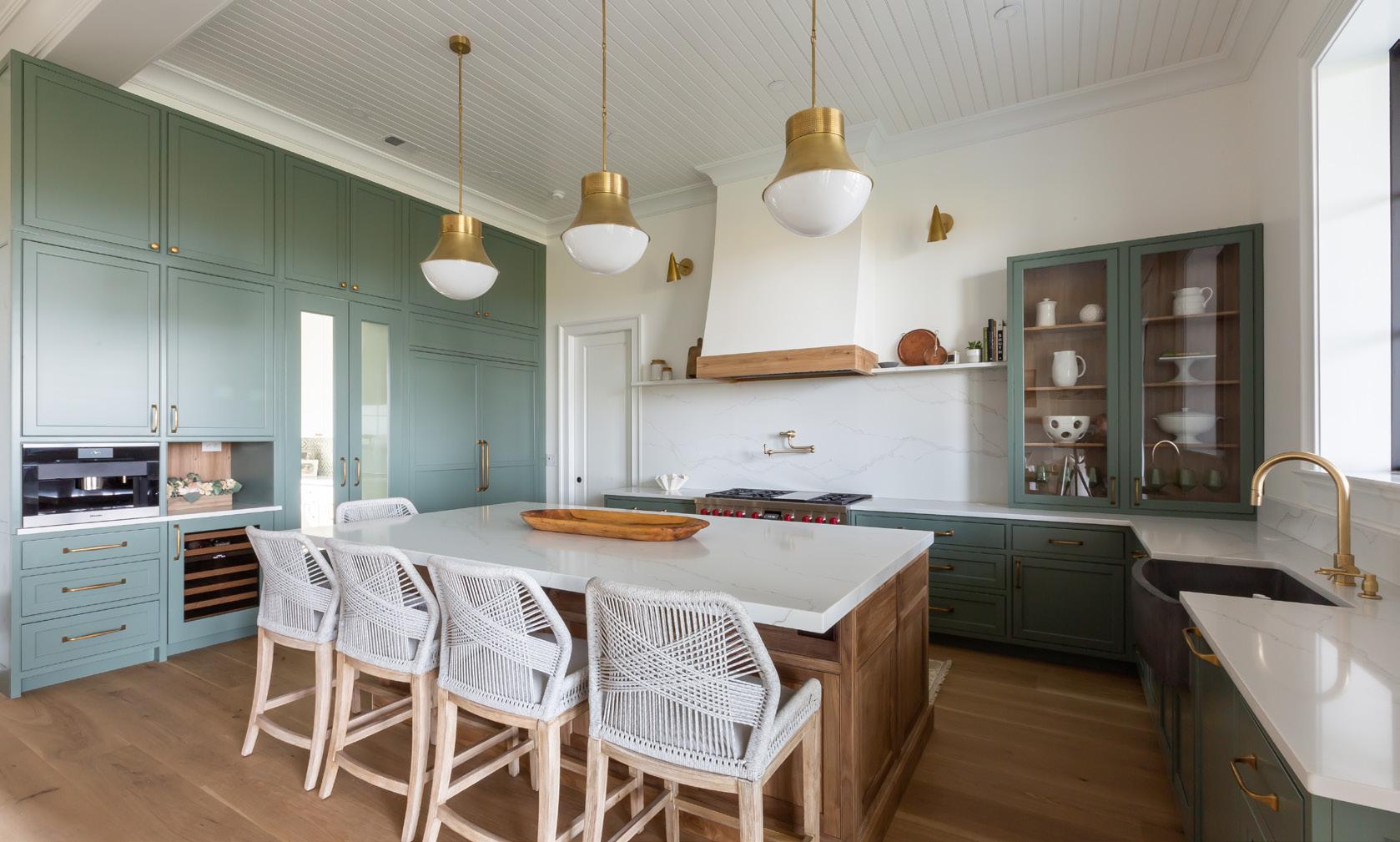
Dress-Up Your Design
With a focus on minimalist design and a nod to global influences, this kitchen features a navy blue island with a contrasting white border, complemented by textured Boucle counter stools with hammered metal detailing. These furnishings and island paint selections blend modern style with a worldly touch.
Furniture, Accessories, and Interior Design by Seawah Furniture | Design seawahfurniture.com

Artful Architecture
Designed by Coastal Creek Designs and built by Brackish Builders, this kitchen boasts a V-groove wood ceiling, a built-in wine cooler, and a premium Wolf range. It blends elegance with modern convenience for a sophisticated, functional space.
Architecture and Structural Engineering by Coastal Creek Design coastalcreekdesign.com



captivating color
Sherwin-Williams Color of the Year: SW Clove 9605

Provided by Sherwin-Williams
capsule color collection by sherwin-williams
The Color Capsule of the Year 2025 is a curated assortment of hues encapsulating the world of color and its many stunning combinations. A mix of forever favorites, hues of the moment, and future classics, these colors capture a variety of eras and aesthetics.



Essential colors from the brand’s entire collection—including Colormix® Forecast favorites, their brightest whites, top designer picks, and the colors that best reflect where we’ve been and where we’re going—to help everyone tell their most authentic color story.





“It’s very special to commemorate our 15th Color of the Year anniversary by expanding to an entire capsule that is a modern, fresh take on color, with a balanced and usable assortment of shades.”
Sue Wadden, Director of Color Marketing at Sherwin-Williams
color trends by benjamin moore
The Color Trends 2025 palette celebrates the uniqueness of each hue while working together in color harmony. These adaptable yet distinct shades bring a soothing familiarity and balance to any design.
Ranging from neutrals to moodier tones across the color spectrum, the palette celebrates the uniqueness of each hue while all working together in color harmony.



“Cinnamon Slate is an inviting hue with enduring style and modern sensibility. Its depth and richness bring an air of approachability and comfort throughout the home, making it a new favorite for years to come.”
Andrea Magno, Director of Color Marketing at Benjamin Moore




Chowing’s Tan BM CW-196


BM OC-37
“As the use of more saturated color in design has increased, we are seeing a growing interest in more nuanced colors, whose undertones add intricacy and dimension.”
Andrea Magno, Director of Color Marketing at Benjamin
Moore



Advanced
Advanced
AGM
ALBRECHT,
Aqua
Aquatica
Amelia
Arbor
Arnett
Atlantic
Backyard
Bath
Bath
Best
Blue
Brownswood
Buck
Buckhannon
Carolina
Carolina
Antiques
Terrace Oaks Antiques
Architects
Charleston Architects
Coastal Creek Design
JOY Architecture + Interior Design
Norton Design Studio
Pearce Scott Architects
Barstools
For the House: The Barstool Shop
Bathroom Remodeling
ALBRECHT
Bath Fitter
Bath Tune-Up
Source Kitchen & Bath
Builders
Arbor Building Group, LLC
Arnett Custom Homes
Citadel Enterprises
CK Contracting
CMG Custom Homes, LLC
843-795-9689
843-709-7322
843-493-4223
612-616-9472
843-259-2048
843-837-5700
843-881-7073
843-484-3505
843-804-4278
843-973-0238
843-352-4280
843-709-6037
843-271-8668
843-884-4303
843-352-4975
843-501-0038
Coastal Creek Design 843-493-4223
Coleman Builders, LLC
CopeGrand Homes, LLC
843-729-3013
843-735-2364
Diament Building Corp. 843-991-5531
Hunter Quinn Homes
843-790-6952
Jackson Construction, LLC 843-452-2272
JacksonBuilt Custom Homes 843-471-2310
Lowcountry Premier Custom Homes 843-881-3930
Peartree Homes 843-343-5808
Priester’s Custom Contracting, LLC 843-200-8495
St. Pierre Construction 843-352-7925
Stono Construction 843-805-4141
Watsky & Wieters Construction 843-830-4826
Building Materials
84 Lumber
Buck Lumber & Building Supply, Inc.
843-832-8584
843-795-0150
Carolina Machine Finishing 843-760-0029
Southern Lumber & Millwork Corp. 843-744-6281
The Building Center 843-983-1770
WindsorONE 888-229-7900
Cabinets
Advanced Kitchen Designs of Charleston 843-225-9344
Charleston Amish Furniture 843-225-2513
Charleston Cabinets, Inc. 843-554-7800
Charleston Custom Cabinetry 843-548-2436
Classic Kitchens of Charleston 843-991-4207
HWC Custom Cabinetry 843-207-0750
Kitchen Tune-Up 843-277-2021
Mount Pleasant Kitchen and Bath 843-901-2506
Mulberry Millworks 843-936-6128
ShelfGenie 843-890-0542
Sullivan Custom Cabinets, Inc. 843-554-5880
Closet & Organization Systems
Closets by Design 866-484-8130
HWC Custom Cabinetry 843-207-0750
Inspired Closets
GlassEco Surfaces
Palmetto Surfacing, Inc.
Source Kitchen & Bath
843-554-6099
843-569-1131
843-352-4280
Universal Marble & Granite 843-767-7779
Decorative Hardware
Gateway Supply Co.
Moluf's Supply
Source Kitchen & Bath
Design/Build
Charleston Architects
Charleston Design Center
843-554-0450
843-723-4881
843-352-4280
843-709-7322
843-352-4280
Diament Building Corp. 843-991-5531
Norton Design Studio 843-259-2048
Driveways & Walkways
Yellowstone Landscape
Elevators & Wheel Chair Lifts
Gas Lanterns
Carolina Lanterns & Lighting
843-881-4170
Charleston Lighting and Interiors 843-766-3055
Grills
M & M Oil & Propane (The Fire Place) 843-402-7790
Stono Outdoor Living Co. 877-800-6238
Hardscapes
Charleston Creative Construction, LLC 843-418-6500
Charleston Landscape 843-296-7592
Charleston Outdoor Design 843-412-2603
Yellowstone Landscape 843-225-2380
Hardwood Floors
Flooring Factory
843-225-2380
Professional Lift Solutions 843-729-1006
Fabrics/Upholstery
Jean’s Custom Workroom, LLC
Fencing
Lowcountry Iron & Woodworks
Fireplaces
843-225-1669
803-655-5653
M & M Oil & Propane (The Fire Place) 843-402-7790
WilliamSmith Fireplaces
Flooring
Buckhannon Tile + Design
843-766-0347
843-881-8911
Carpet Baggers Carpet One 843-410-2680
Coastal Stone Flooring
Flooring Factory
843-306-3063
843-790-4354
Melcer Tile 843-744-5345
Frameless Glass
Malibu Shower Enclosures
Furniture
Atlantic Bedding & Furniture
843-990-8475
843-530-1369
Backyard Retreats 843-856-0049
Charleston Amish Furniture
CHD Interiors
843-225-2513
843-357-1700
Danco Modern Furniture 843-884-2256
For the House: The Barstool Shop 843-881-7073
Iola Modern 843-225-5460
J&K Home Furnishings 843-800-4015
Outside Is In 843-718-7181
Palm Casual 843-285-5353
Seawah Furniture | Design 843-212-5110
Southeastern Galleries 843-556-4663
Steven Shell Living 843-216-3900
Garage Doors
Overhead Door Co. of Charleston 843-767-0028
Garage Floor Coatings
Coastal Stone Flooring 843-306-3063
Heating & Air
Fix-It 24/7
843-790-4354
843-388-8888
Historic Restoration & Preservation
Arbor Building Group, LLC 843-709-6037
Home Décor
Charleston Lighting and Interiors
CHD Interiors
843-766-3055
843-357-1700
Danco Modern Furniture 843-884-2256
Hayes + Nash Design Co. 843-284-6960
Hausful
Imagine Home
843-203-6420
843-867-6235
Lowcountry Lighting Studio 843-654-9432
Seawah Furniture | Design 843-212-5110
Southeastern Galleries 843-556-4663
Steven Shell Living 843-216-3900
Terrace Oaks Antiques 843-795-9689
Zuma 843-452-1117
House Plans
Crosby Creations Home Designs 843-998-0505
HR Services
WeThrive HR 706-951-1542
Hurricane Protection & Shutters
Lowcountry Hurricane Protection & Shutters 843-822-5519
Insulation
IBP Charleston 843-885-1991
Interior Design
Amelia Interiors
843-764-7058
CHD Interiors 843-357-1700
Claudia Leonard Interiors 201-788-5839
Hayes + Nash Design Co. 843-284-6960
Hausful 843-203-6420
Imagine Home 843-867-6235
J&K Home Furnishings 843-800-4015
JOY Architecture + Interior Design 612-616-9472
JV Design Style 201-294-0638
Mary Welch Fox Design 865-567-5454
One Coast Design 843-879-2152
Poppy + Shae Design Co. 843-822-6269
Riverside Designers 843-377-2600
843-557-1900
ShelfGenie 843-890-0542
Countertops
AGM Imports
843-747-0088
Charleston Cosmos Granite & Marble 843-552-7910
Garage Organization
Inspired Closets
Garden/Nursery Center
843-557-1900
Brownswood Nursery & Landscape 843-268-0261
Robyn Branch Design 904-491-1199
Ryan-Marie Design & Décor 310-435-2826
Simply Curated Designs 843-345-0057
Southeastern Galleries 843-556-4663
Striped Lemon Interior Design 860-539-2473
Kitchens
ALBRECHT, LLC
Classic Kitchens of Charleston
843-484-3505
843-991-4207
Kitchen Tune-Up 843-277-2021
Mount Pleasant Kitchen and Bath
Mulberry Millworks
Source Kitchen & Bath
843-901-2506
843-936-6128
843-352-4280
Sullivan Custom Cabinets 843-554-5880
Landscape & Design
Brownswood Nursery & Landscape
843-268-0261
Charleston Creative Construction, LLC 843-418-6500
Charleston Landscape 843-296-7592
Charleston Outdoor Design 843-412-2603
REMARK Landscape Architecture 843-952-7817
Yellowstone Landscape 843-225-2380
Landscape Architects
REMARK Landscape Architecture
Landscape Materials
GlassEco Surfaces
Leak Detection
Charles Towne Plumbing
Light Fixtures
Carolina Lanterns & Lighting
Charleston Lighting and Interiors
843-952-7817
843-554-6099
843-306-5646
843-881-4170
843-766-3055
Design on Tap 843-329-0661
Lowcountry Lighting Studio 843-654-9432
Steven Shell Living 843-216-3900
Lumber
84 Lumber
Buck Lumber & Building Supply, Inc.
Outdoor Kitchens
M & M Oil & Propane (The Fire Place) 843-402-7790
Palmetto Outdoor Kitchens 843-216-0006
Stono Outdoor Living Co. 877-800-6238
Paint/Paint Color Consultant
Koozer Painting
843-881-2212
Sherwin-Williams Company (Corp.) 1-800-4-Sherwin
Sherwin-Williams Company (Local) 843-556-4021
Painters
Carolina Machine Finishing
843-760-0029
Koozer Painting 843-881-2212
Old Charleston Painting Company 843-906-2272
Pergolas
Hunter Backyard & Construction 854-200-7922
Pest Control
Ledford’s Termite & Pest Control, Inc. 843-766-8298
Plumbing
Charles Towne Plumbing 843-306-5646
Fix-It 24/7 843-388-8888
Plumbing Fixtures
Design on Tap 843-329-0661
Gateway Supply Co. 843-554-0450
Moluf's Supply 843-723-4881
Pool & Spa Covers
Pool Cover Solutions of the Southeast 843-766-0289
Pools
843-832-8584
843-795-0150
Southern Lumber & Millwork Corp. 843-744-6281
The Building Center 843-983-1770
Mantles
WilliamSmith Fireplaces
Marble/Stone Products
AGM Imports
St. Pierre Construction
Stono Construction
Watsky & Wieters Construction
Rugs
Zuma
Shower Enclosures
Malibu Shower Enclosures
Shutters & Blinds
Advanced Window Fashions
Best Buy Blinds, Inc.
Lowcountry Hurricane Protection & Shutters
Patriot Blinds and More
Siding
Carolina Machine Finishing
Spas & Hot Tubs
Aqua Blue Pools of Charleston
Aquatica Pools & Spas
Blue Haven Pools & Spas
Clear Blue Pools, Inc.
Spray Foam
IBP Charleston
Storage
Carolina Mobile Storage
Structural Engineering
843-352-7925
843-805-4141
843-830-4826
843-452-1117
843-990-8475
843-881-8858
843-884-3454
843-822-5519
843-461-1368
843-760-0029
843-767-7665
843-212-0014
843-552-6000
843-300-4143
843-885-1991
843-851-2661
843-493-4223
Aqua Blue Pools of Charleston
843-767-7665
Aquatica Pools & Spas 843-212-0014
Blue Haven Pools & Spas 843-552-6000
Clear Blue Pools, Inc. 843-300-4143
CMG Custom Pools, LLC 843-501-0038
Livewater Pools 843-312-2846
843-766-0347
843-747-0088
Charleston Cosmos Granite & Marble 843-552-7910
Encore Stone Studio of Charleston 843-744-5665
Melcer Tile 843-744-5345
Palmetto Surfacing, Inc. 843-569-1131
Universal Marble & Granite 843-767-7779
Mattresses
Atlantic Bedding & Furniture
843-530-1369
J&K Home Furnishings 843-800-4015
Millwork
84 Lumber
843-832-8584
Buck Lumber & Building Supply, Inc. 843-795-0150
Lowcountry Iron & Woodworks 803-655-5653
Southern Lumber & Millwork Corp. 843-744-6281
WindsorONE 888-229-7900
Mirrors
Carolina Lanterns & Lighting
Outdoor Furniture
Backyard Retreats
Iola Modern
843-881-4170
843-856-0049
843-225-5460
Palm Casual 843-285-5353
Outside Is In 843-718-7181
Propane
M & M Oil & Propane (The Fire Place) 843-402-7790
Real Estate
Island House Real Estate 843-847-1762
Remodel Design
Crosby Creations Home Designs 843-998-0505
Remodeling
Advanced Kitchen Designs of Charleston 843-225-9344
ALBRECHT, LLC 843-484-3505
Arbor Building Group 843-709-6037
Arnett Custom Homes 843-271-8668
Charleston Cabinets, Inc. 843-554-7800
Charleston Custom Cabinetry 843-548-2436
Citadel Enterprises 843-884-4303
Classic Kitchens of Charleston 843-991-4207
Classic Remodeling & Construction 843-763-3297
Claudia Leonard Interiors 201-788-5839
Coleman Builders 843-729-3013
CopeGrand Homes, LLC 843-735-2364
Hunter Quinn Homes 843-790-6952
Jackson Construction, LLC 843-452-2272
Kalman Construction 843-856-0515
Mount Pleasant Kitchen and Bath 843-901-2506
Peartree Homes
843-343-5808
Priester’s Custom Contracting 843-200-8495
Styling
Termite Contract Ledford’s Termite & Pest Control, Inc.
Tile
Buckhannon Tile + Design
Melcer Tile
Palmetto Surfacing
Window Treatments
Advanced Window Fashions
Best Buy Blinds, Inc.
Jean’s Custom Workroom, LLC
Lowcountry Hurricane Protection & Shutters
Patriot Blinds and More
Windows & Doors
843-766-8298
843-881-8911
843-744-5345
843-569-1131
843-881-8858
843-884-3454
843-225-1669
843-822-5519
843-461-1368
Buck Lumber & Building Supply, Inc. 843-795-0150
Southern Lumber & Millwork Corp.
Wrought Iron
Lowcountry Iron & Woodworks
843-744-6281
803-655-5653



