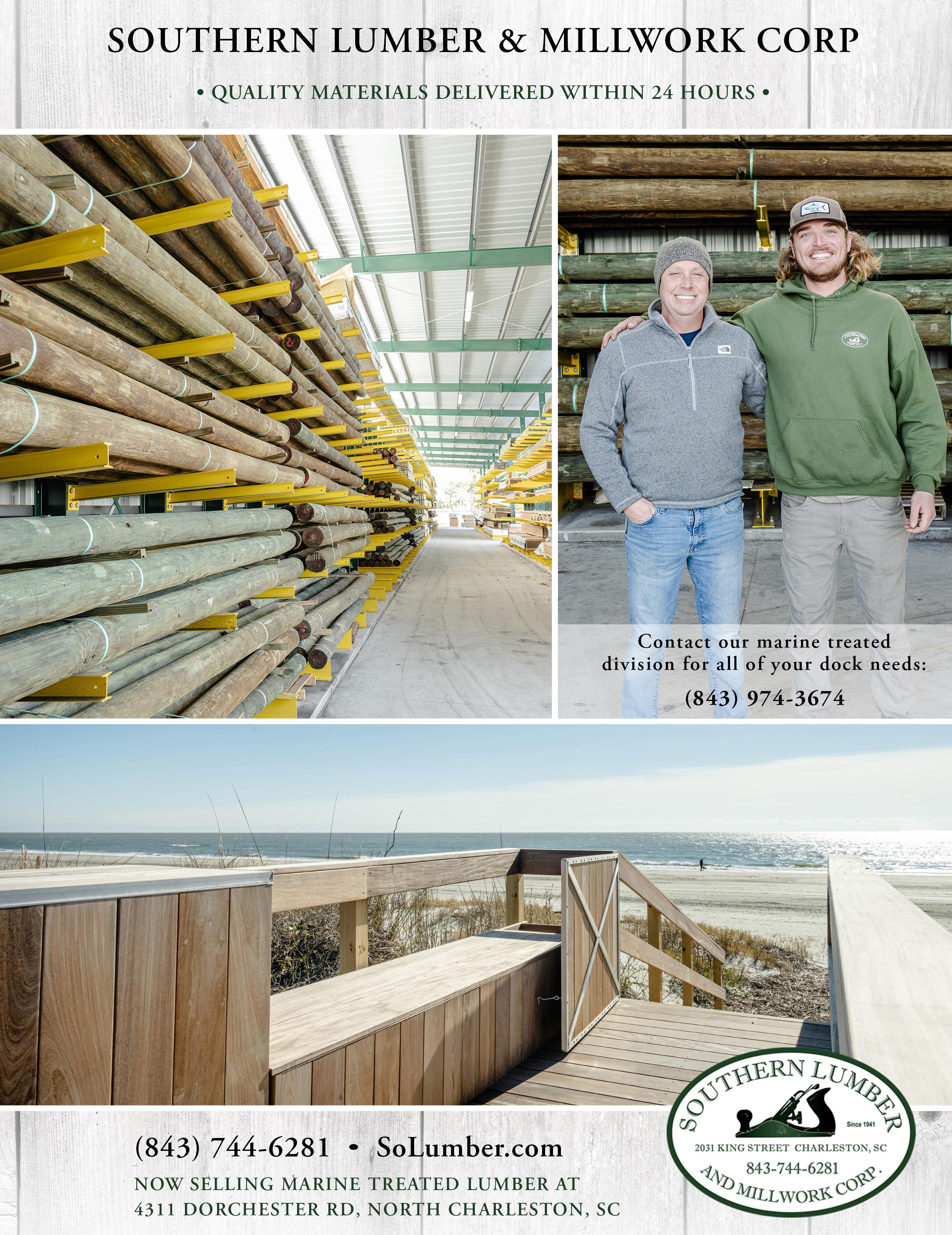charleston HOME+DESIGN

The Annual Outdoor Issue:
70+
LOCAL PROJECTS








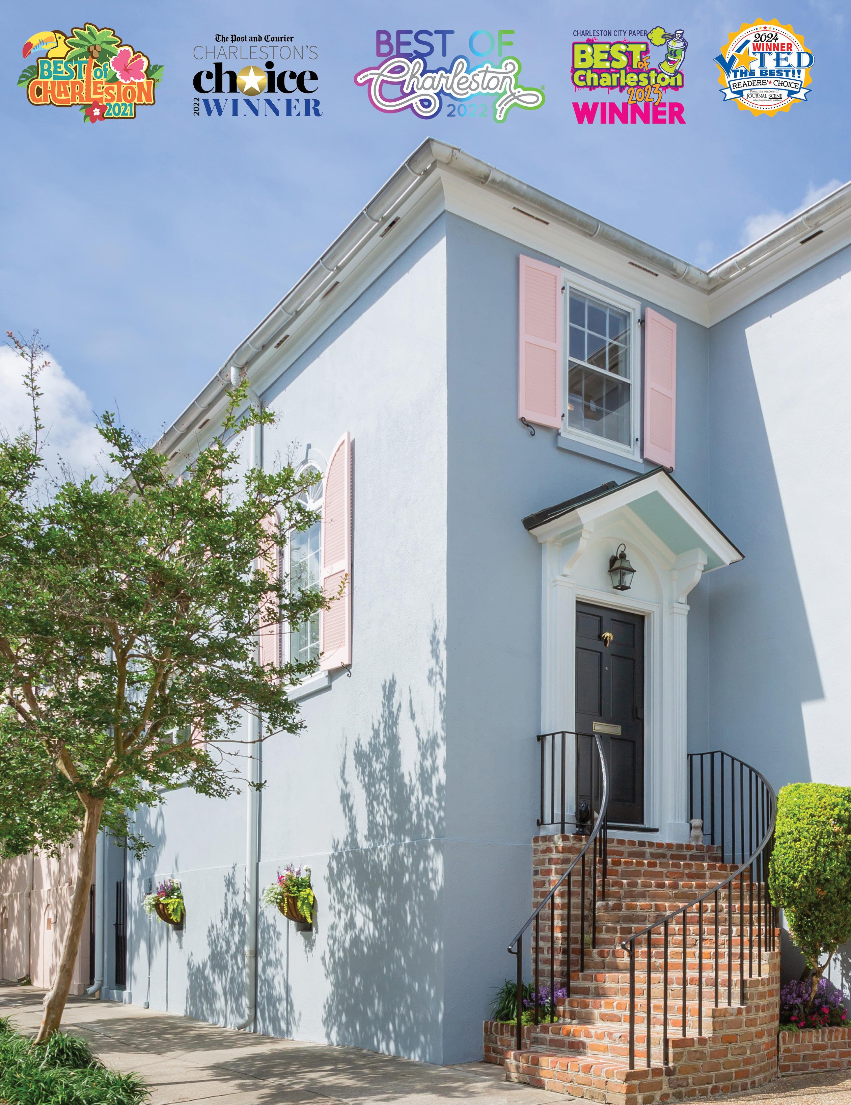


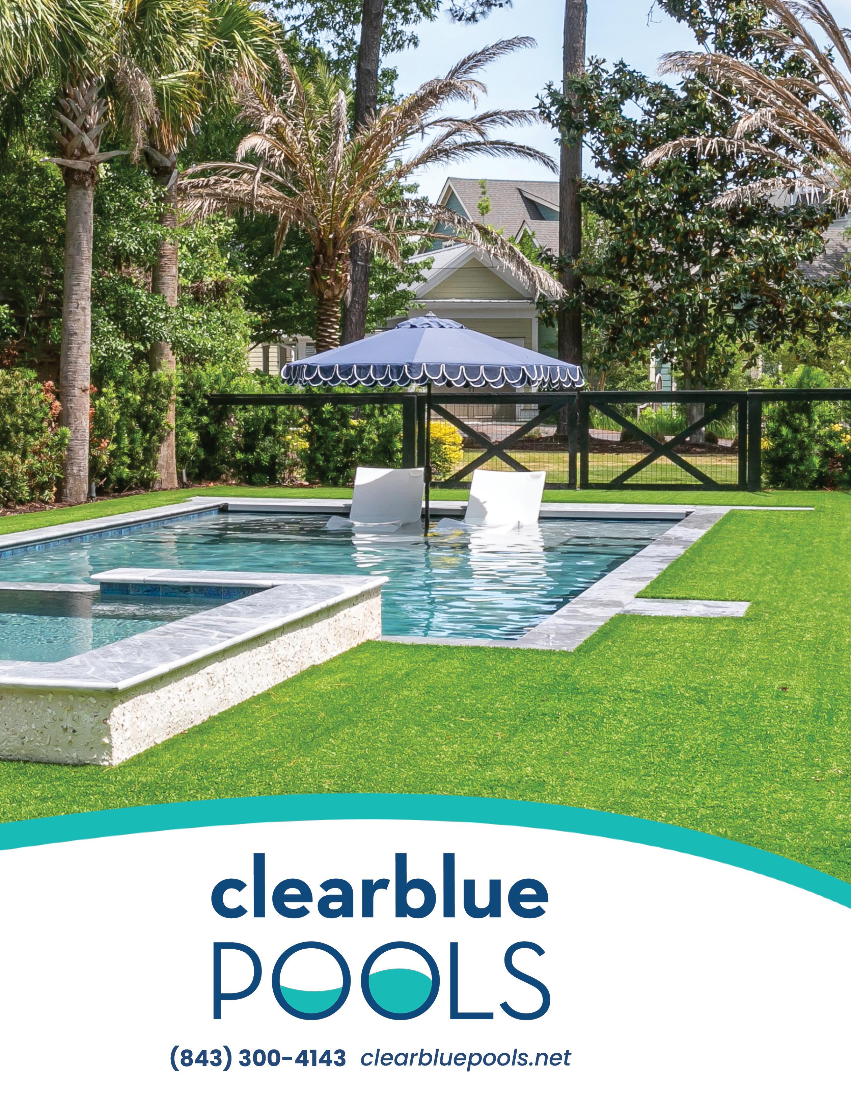






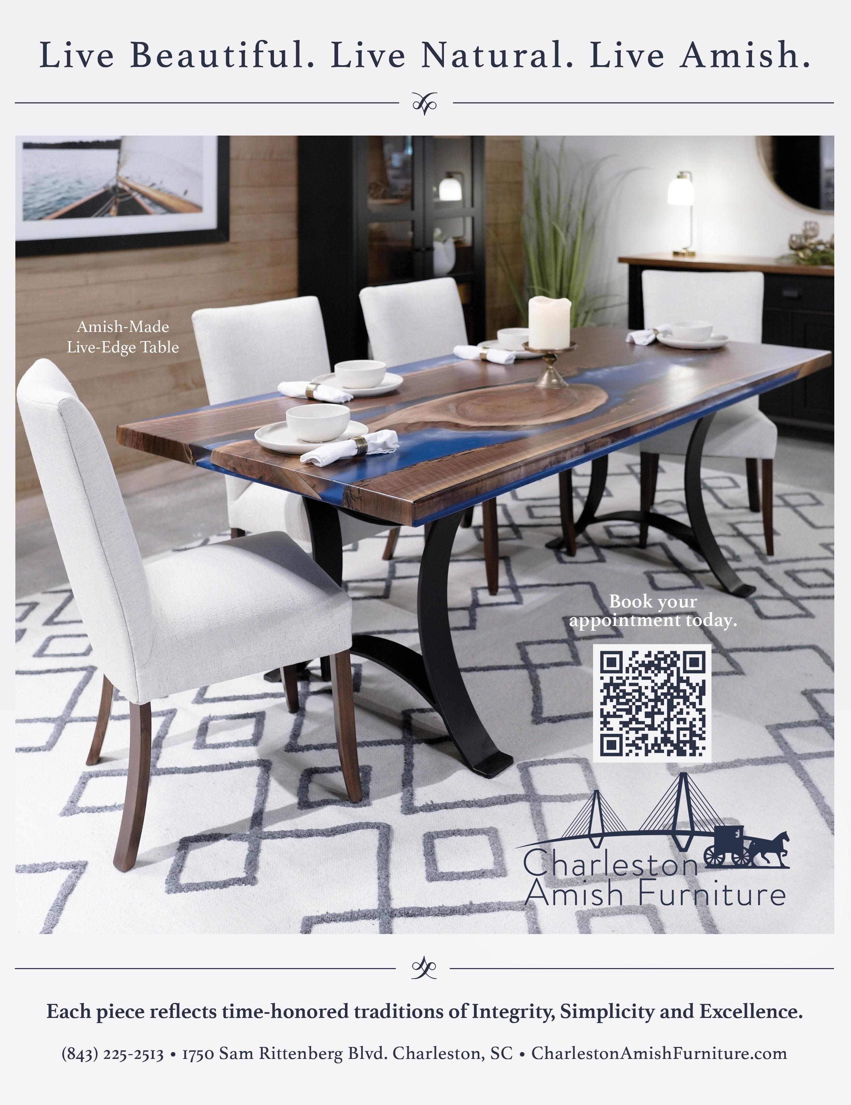











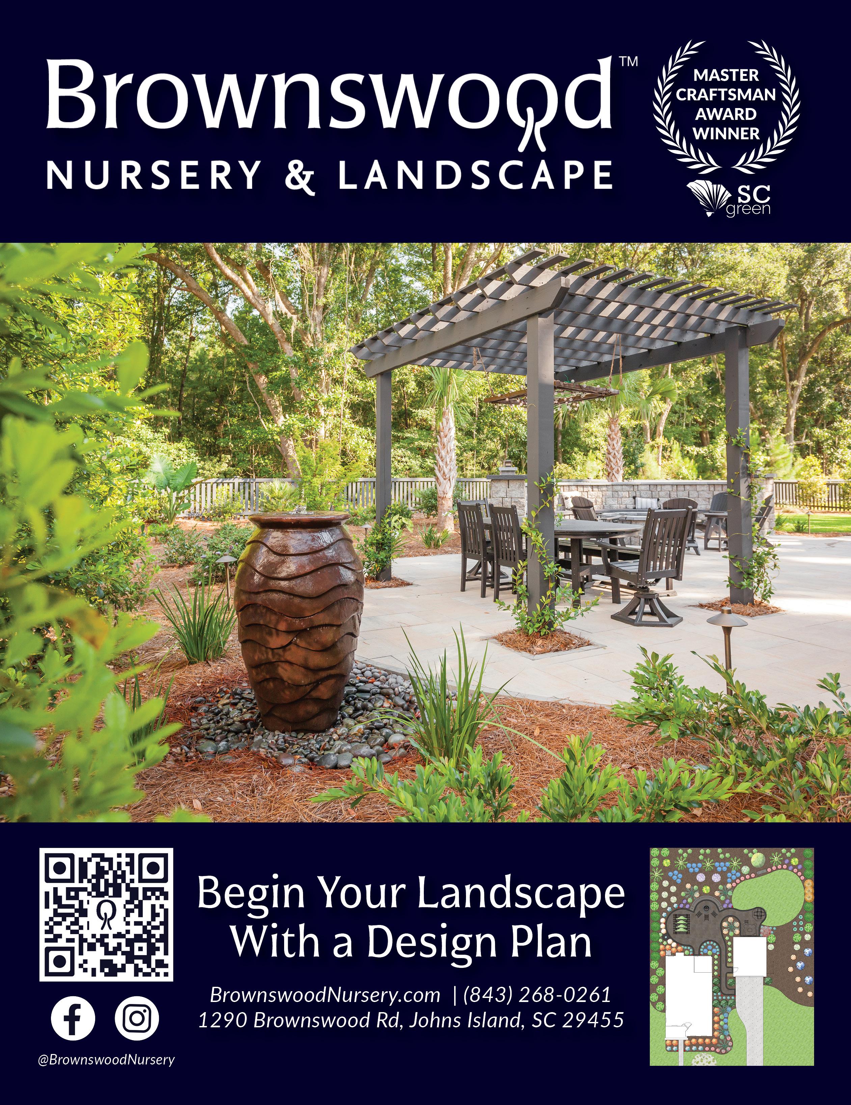





The Annual Outdoor Issue:


































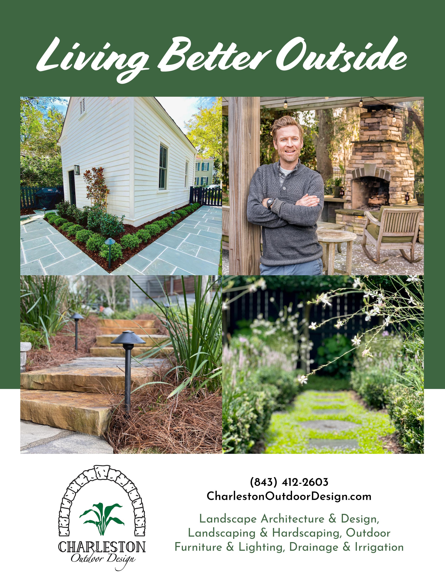
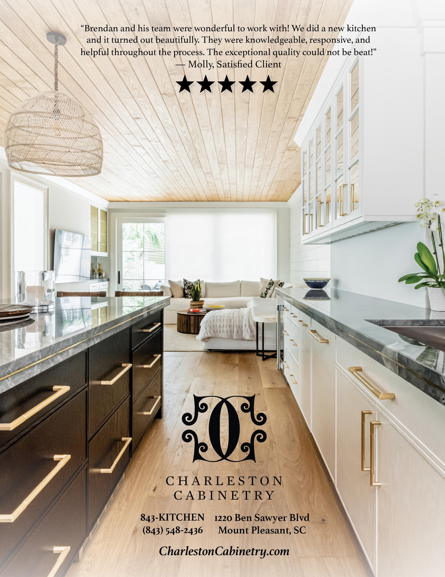
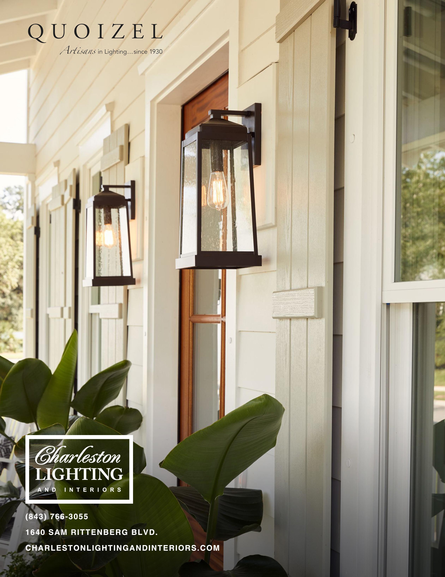
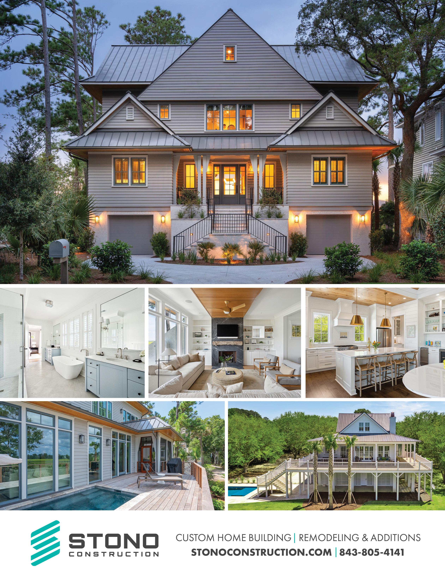


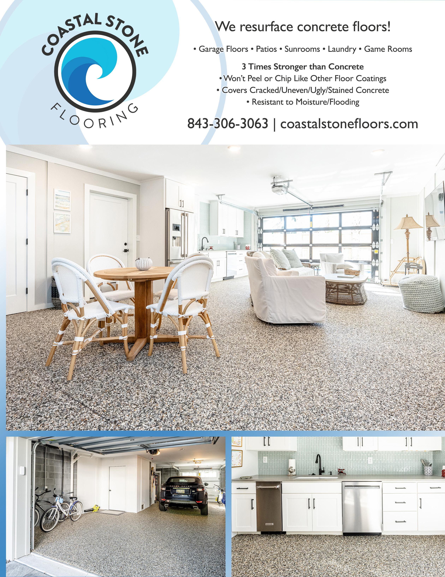

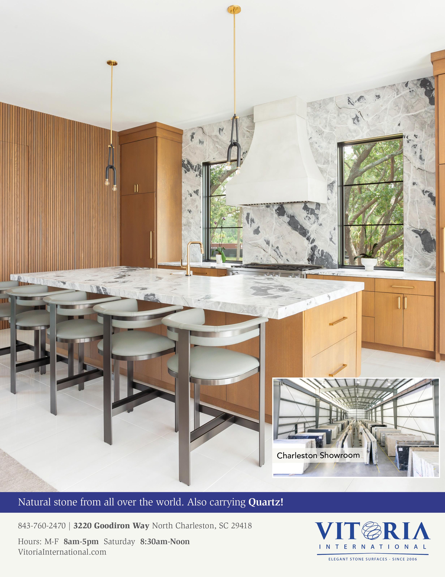
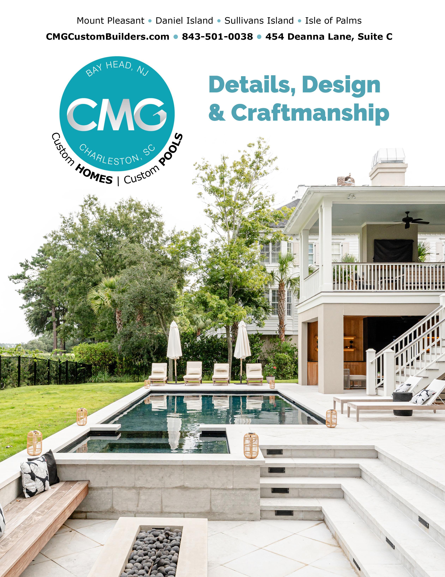
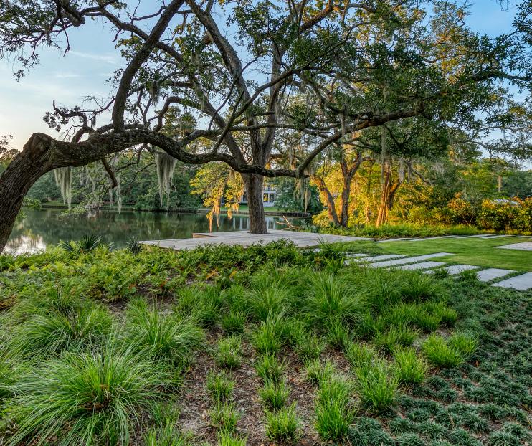
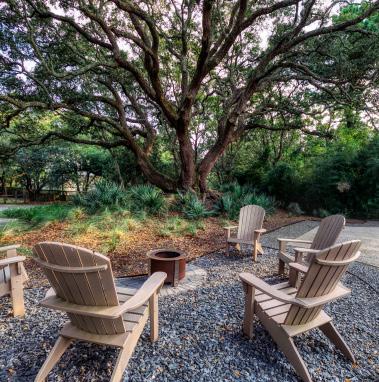
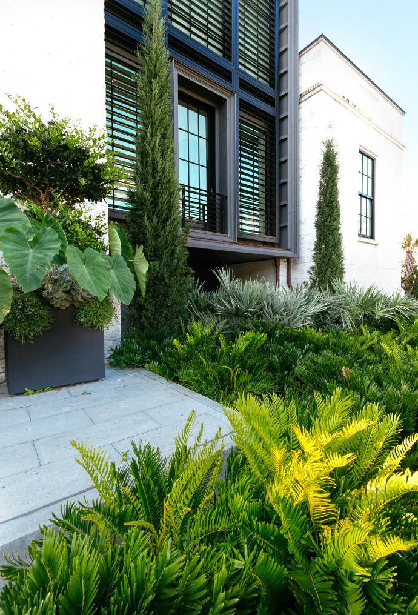

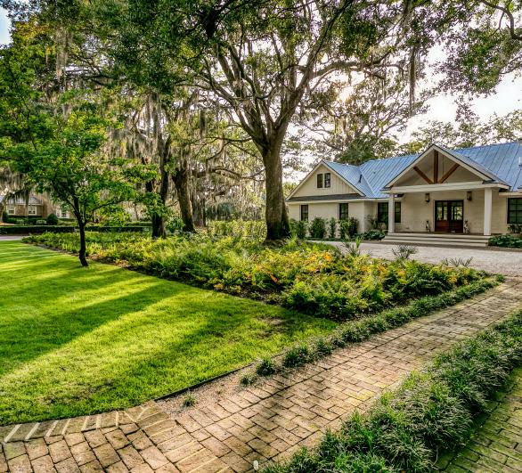


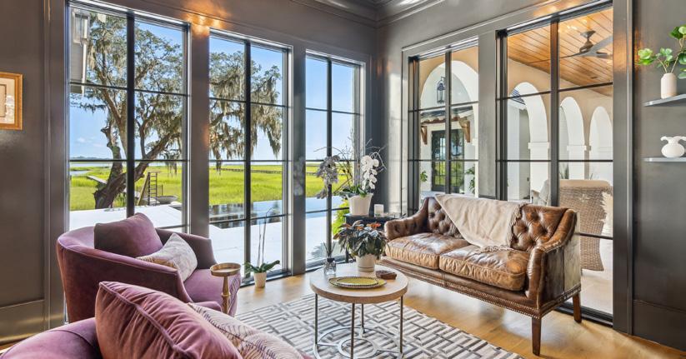
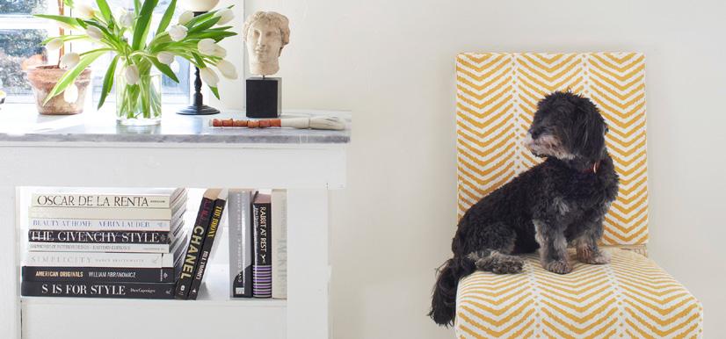
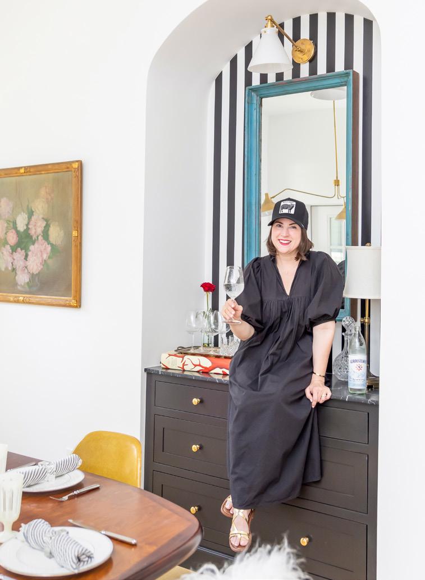
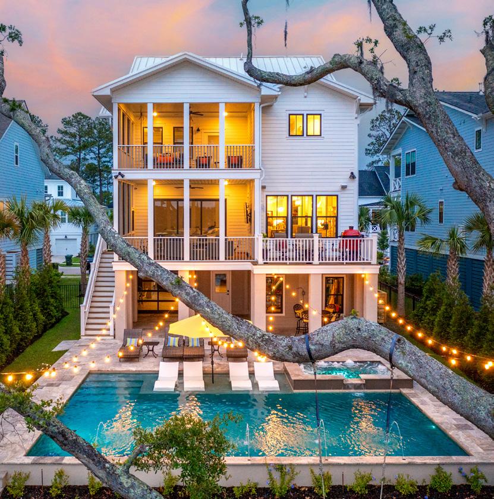
An exclusive look inside the home of Hollywood actress Melanie Paxson, known recently for her role as fairy godmother in Disney’s Descendants series.
A home designed by a professional architect stands out from the crowd with innovative designs and unique features that blend with their surroundings. Take a glance at this year’s compilation of Charleston’s custom abodes all designed by local architects.
Extend the comforts of your living room to your outdoor space with our annual showcase of projects designed and built by local home professionals with durable materials fit for Charleston’s coastal climate.
With pet adoration at an all-time high, builders, designers, and suppliers create pet-friendly spaces for homeowners and their family members of the four-legged variety.
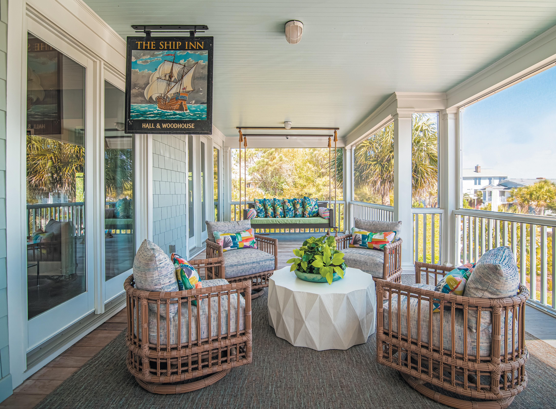
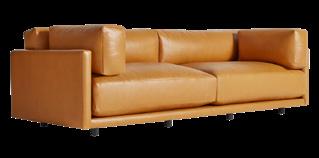
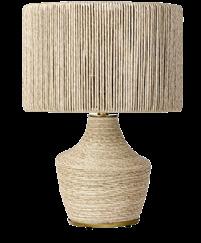
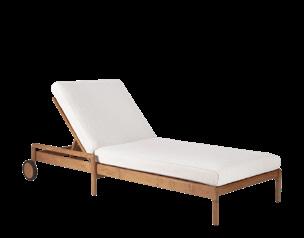

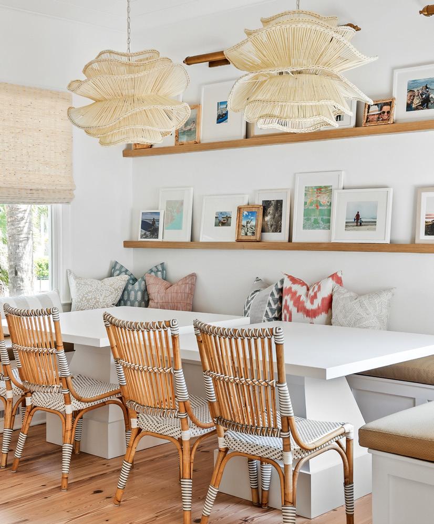
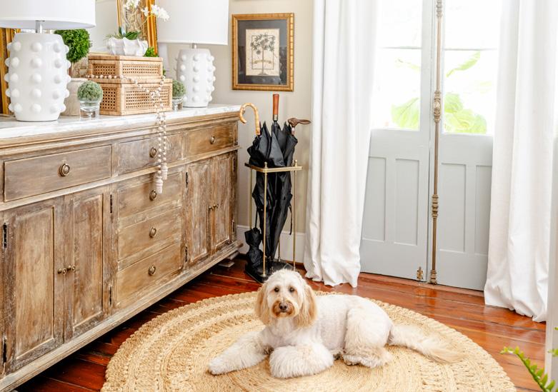

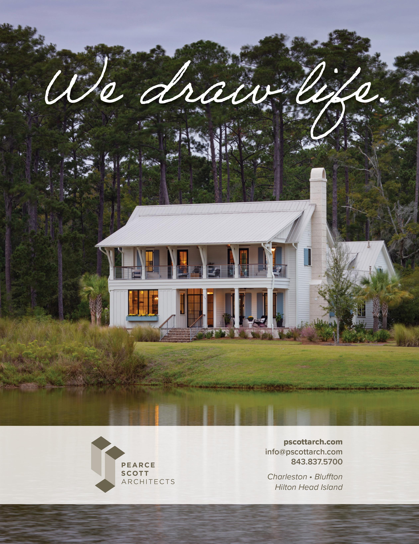
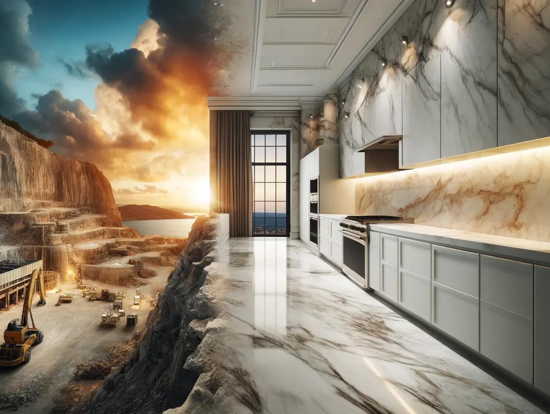
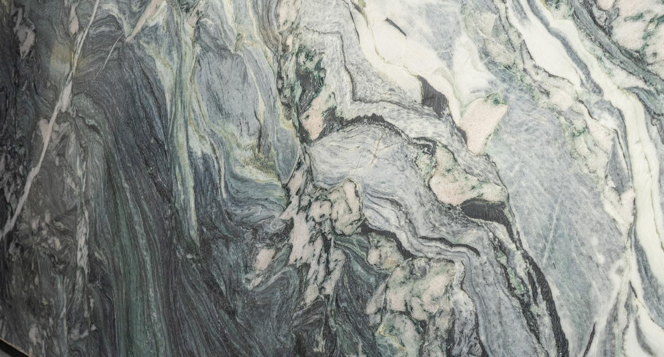

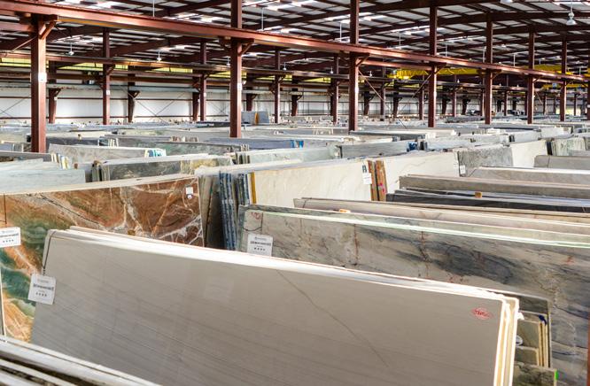
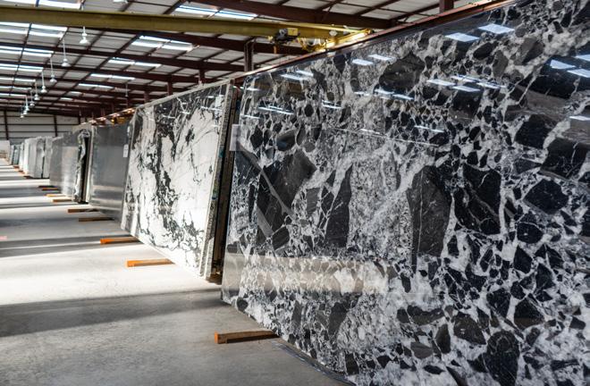
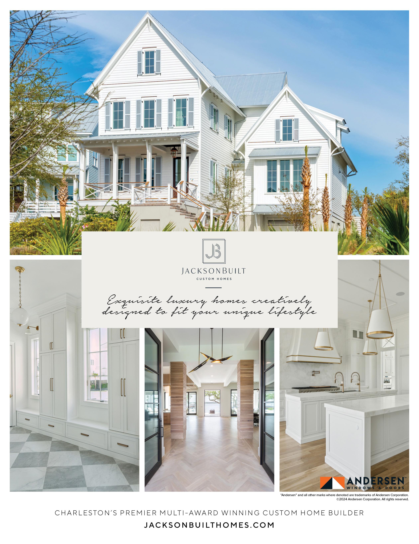
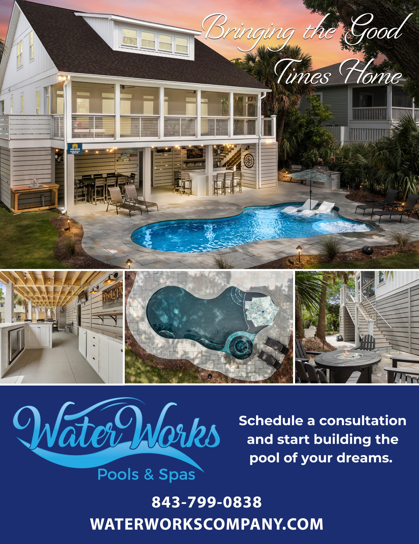
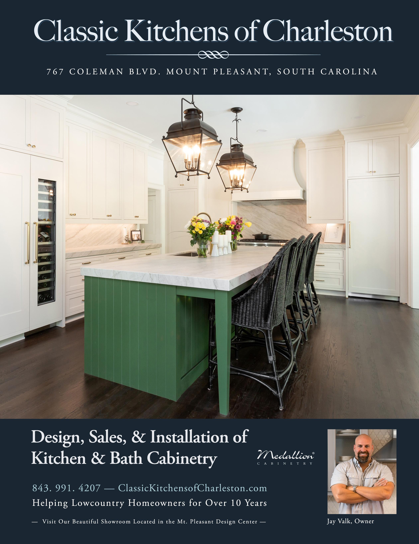
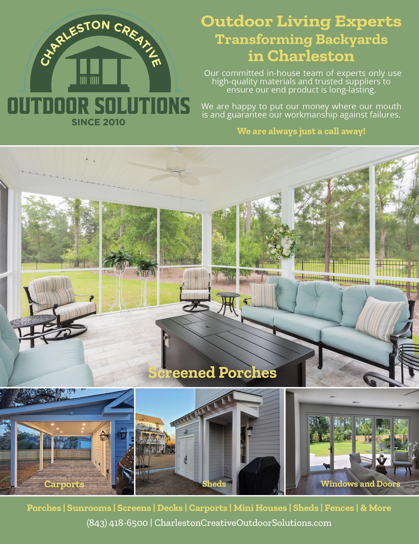


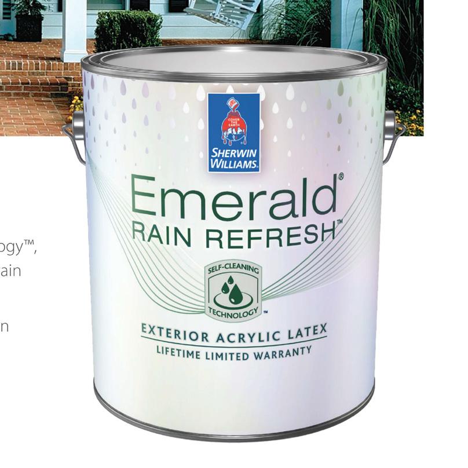
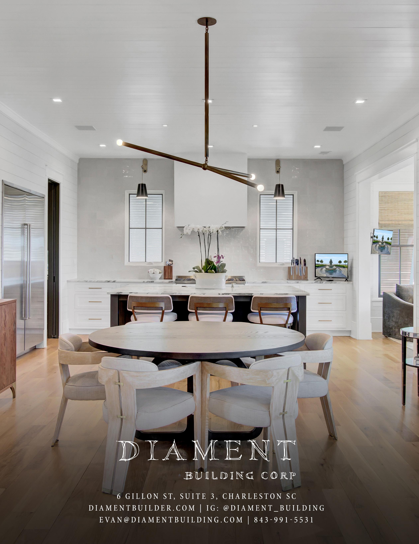
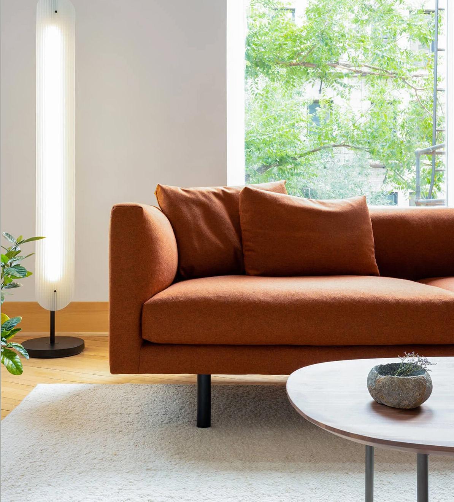

Publisher • Timothy A. Barkley
Operations Manager • Denise Thompson
Editorial & Production
Managing Editor • Micaela Arnett
Associate Editor • Ashley Rowell
&
Creative Director • Kelly Parrish
Graphic Designer & Photographer • Kathryn Franklin
Graphic Design Intern • Amelia Agosti
Graphic Design Intern • Isabelle Lewis
Content Management • Micaela Arnett
Content Management • Ashley Rowell
Advertising
Account Managers
Lisa Miller • lmiller@newhomecharleston.com • (843) 302-6123
Loren Zaifert • loren@newhomecharleston.com • (917) 573-2066
Photographer • Callie Webster
Photographer • Ruta Smith
Photographer • Tim Nelson
Photographer • Tripp Smith
Contact
charlestonhomeanddesign.com
Phone • 843-577-7652 | Fax • 843-577-7654
Address • PO Box 22573, Charleston, SC 29413
Have something to say? We welcome your thoughts, ideas, and feedback. Send us an email at: info@newhomecharleston.com
New Home Charleston (NHC) has not independently tested any services or products advertised herein and has verified no claims made by its advertisers regarding those services or products. NHC makes no warranties or representations and assumes no liability for any claims regarding such services or products. Readers are advised to consult with the advertiser and/or other home repair/renovation professionals regarding any such claims and regarding the suitability of an advertiser’s products. No reproduction of printed materials is permitted without the consent of the Publisher of CharlestonHome+Designmagazine. Copyright 2024 by New Home Charleston, Inc., all rights reserved.
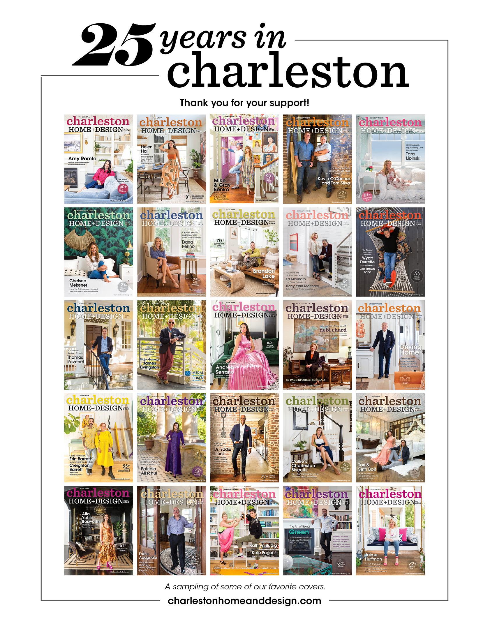
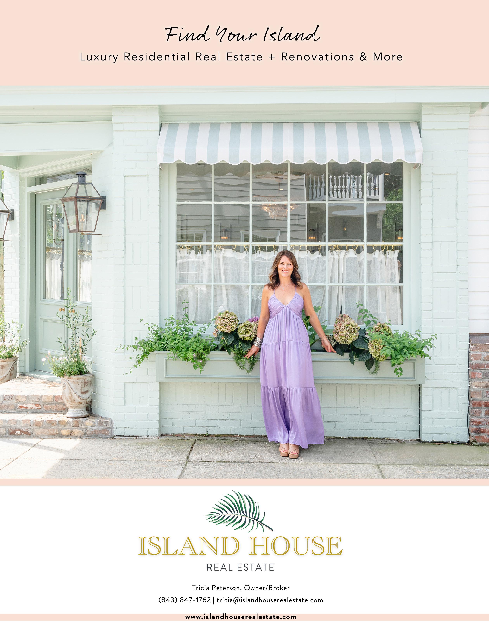
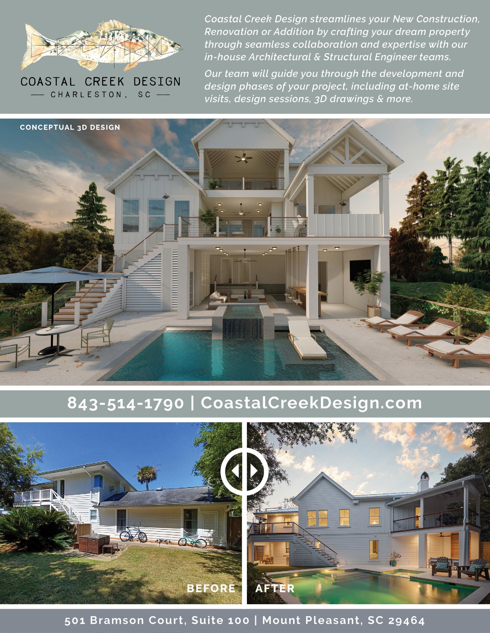
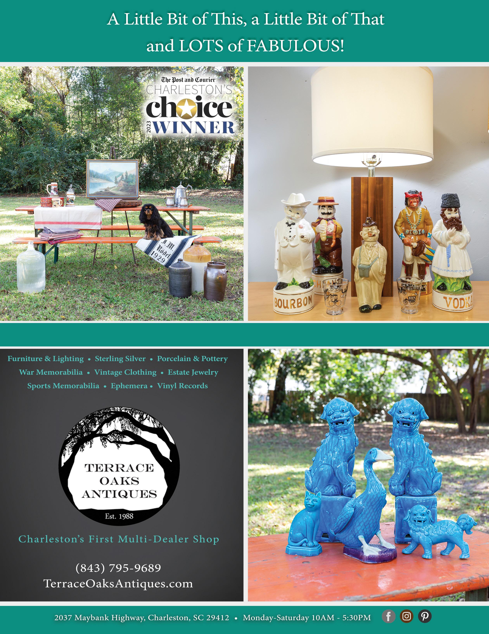
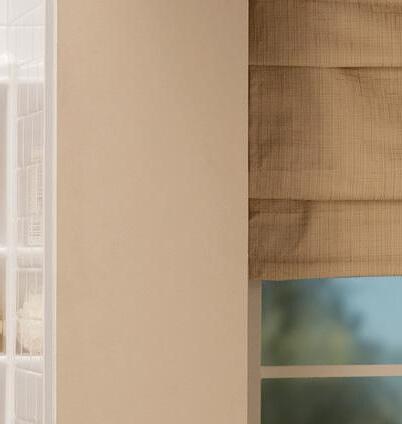
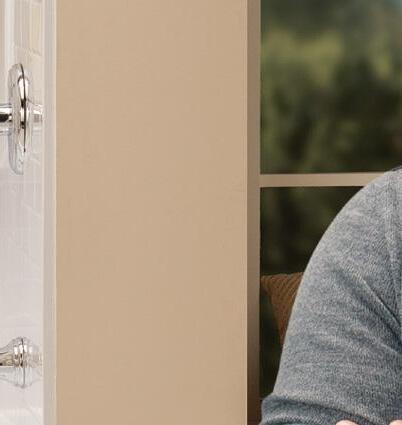
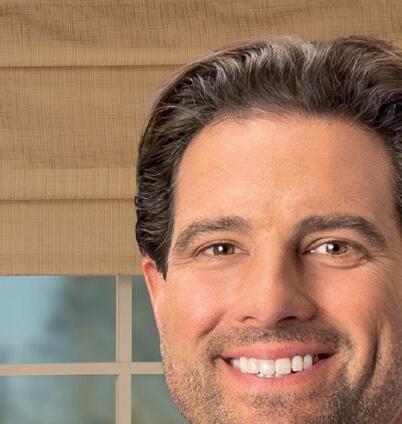


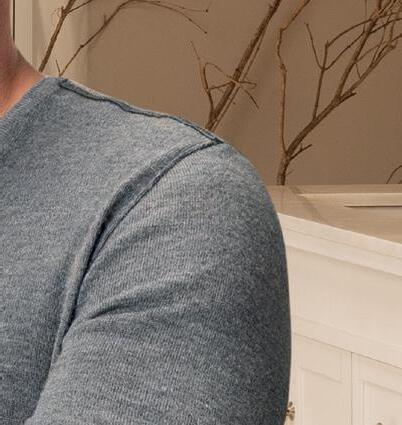


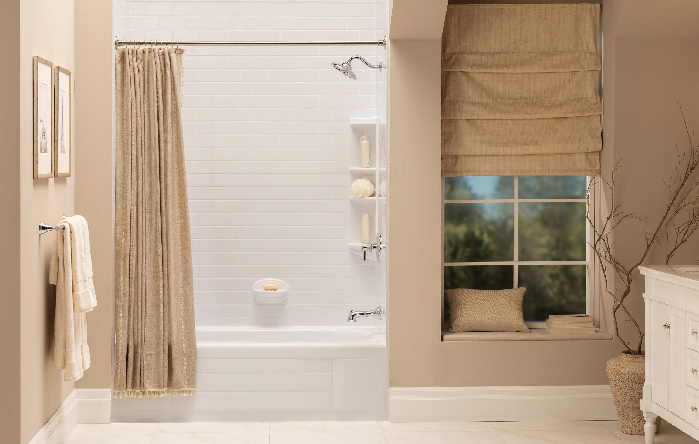
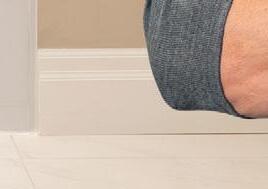

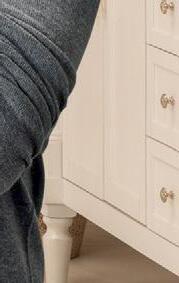
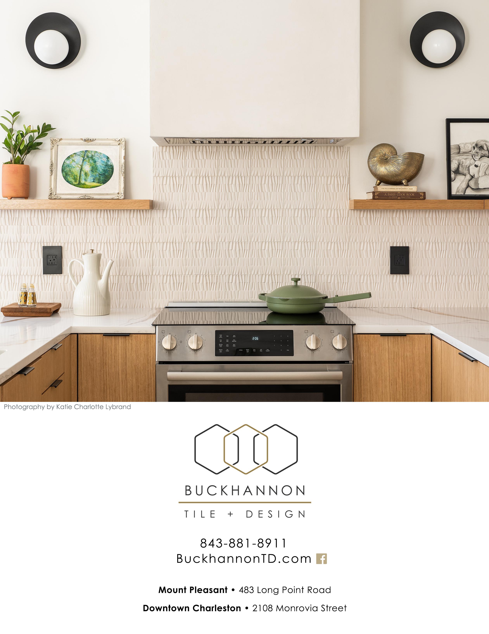
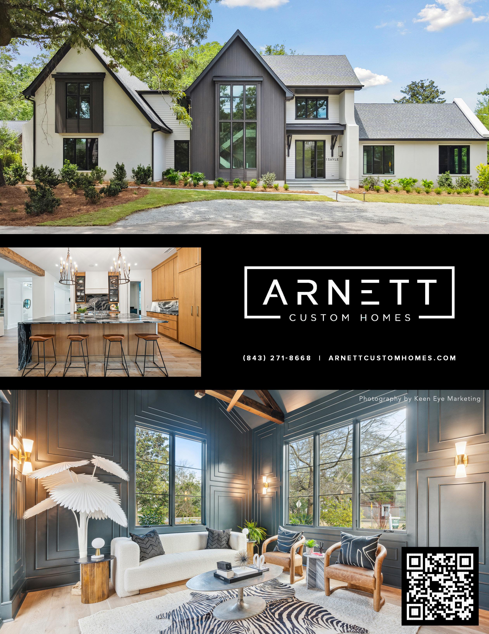
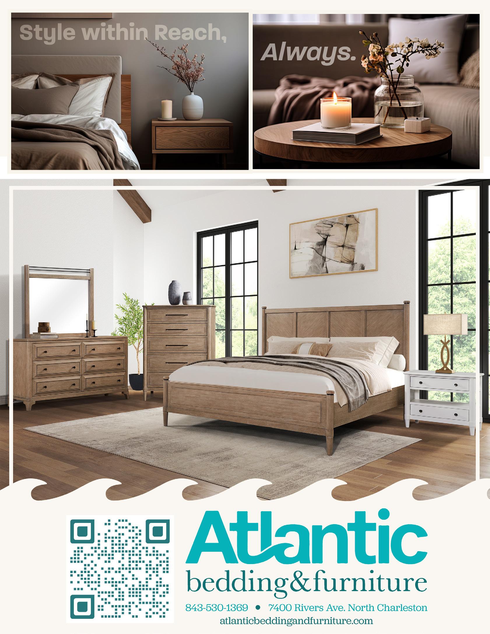
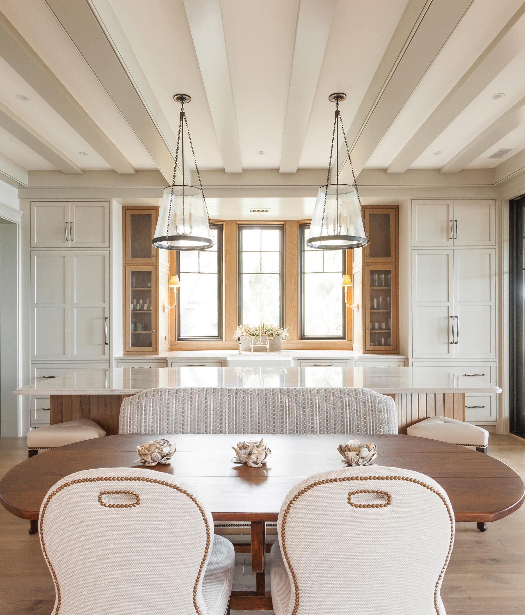
In this issue, the variety of outdoor living projects crafted by local professionals is nothing short of spectacular. From poolscapes to outdoor kitchens to covered lounge and dining spaces, our annual outdoor living feature is packed with project ideas and product picks for a comfortable and durable outdoor living space created as an extension of a home's interior.
On the cover, Disney's Descendants actress and local resident, Melanie Paxson invites readers into her family’s home filled with mid-century modern forms and an extensive collection of artwork. We chat about what prompted the sight-unseen move cross-country and how it contributes to a slower-paced life filled with intention and connection.
Additionally, Charleston’s architecture is a major part of our rich design history as a city. In our architect feature, we highlight the difference working with these design professionals can make.
Finally, we invite readers to design petfriendly features in their homes with a showcase of custom dog washing stations, built-in feeding zones, custom mudrooms, and durable pet-proof products for a home fit for the entire family, paws included.
Be sure to sign up for our weekly newsletter (scan code on p. 50) to stay in the know with the latest local design updates and project highlights.



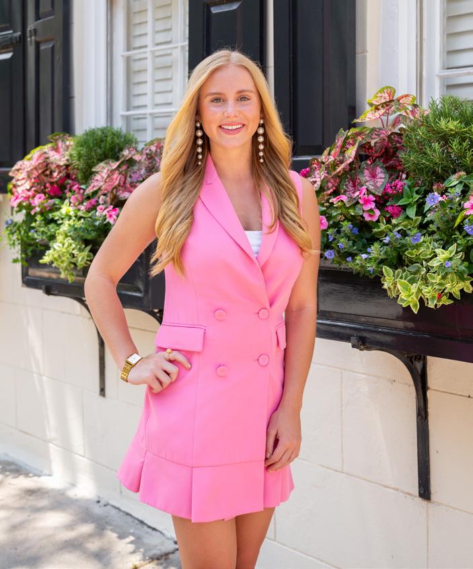

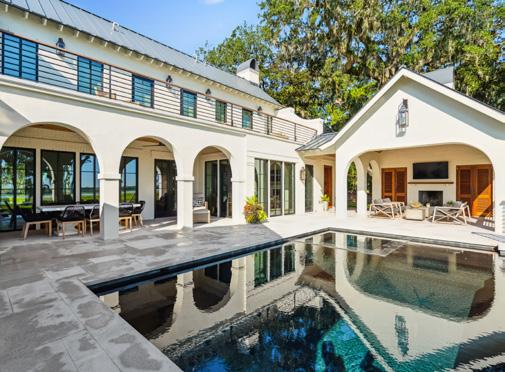
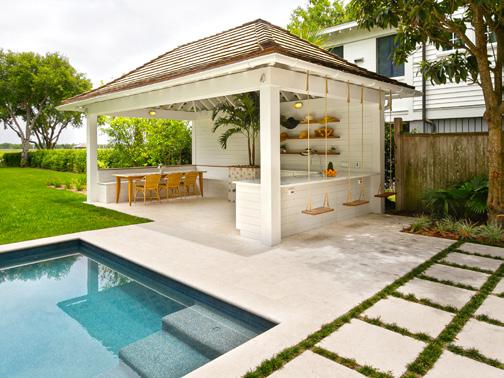

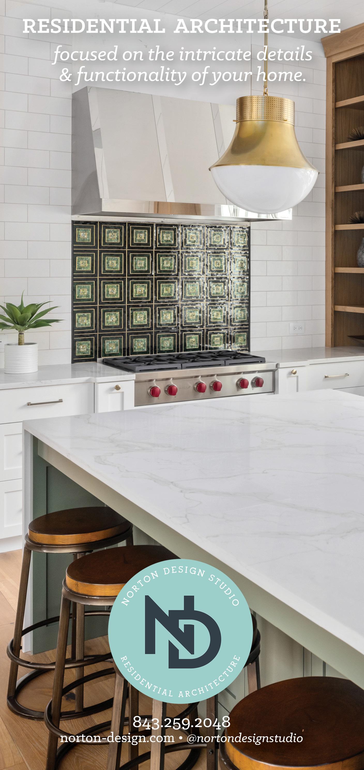
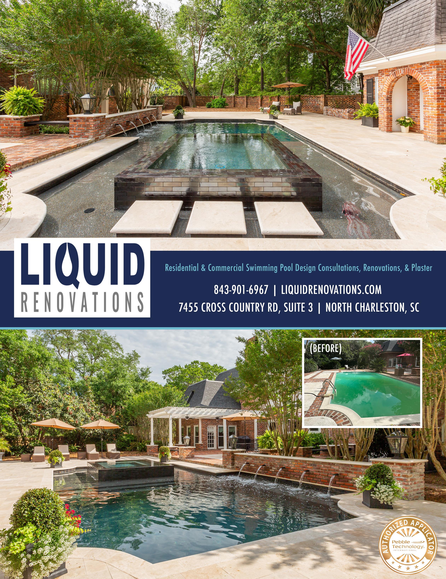
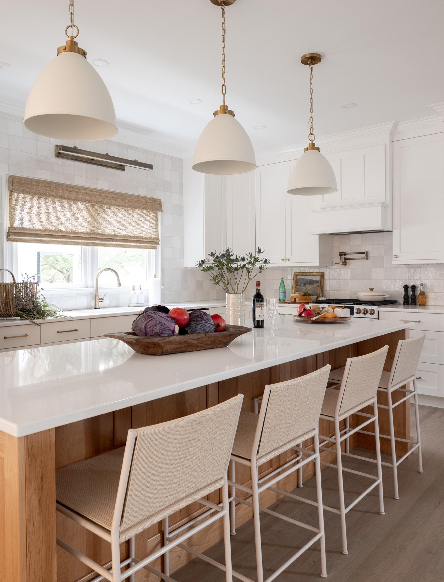
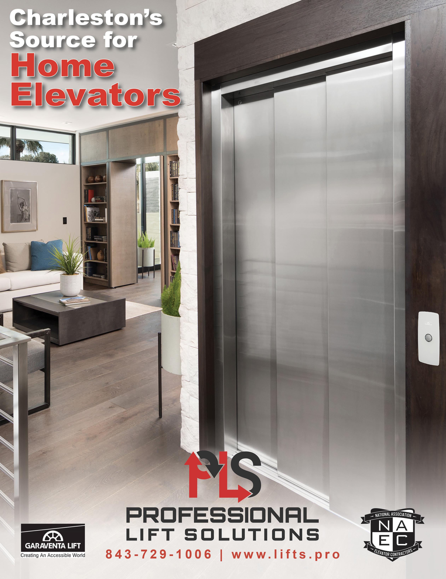
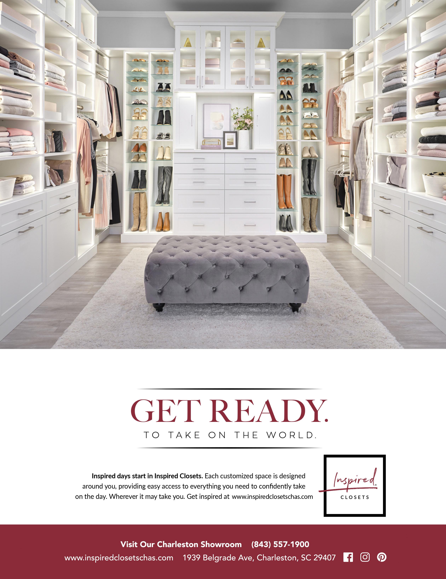
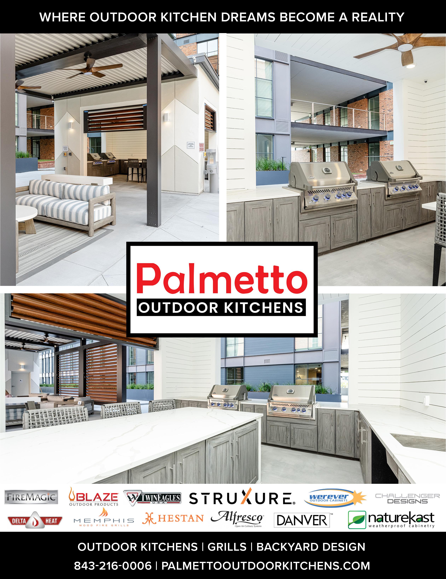
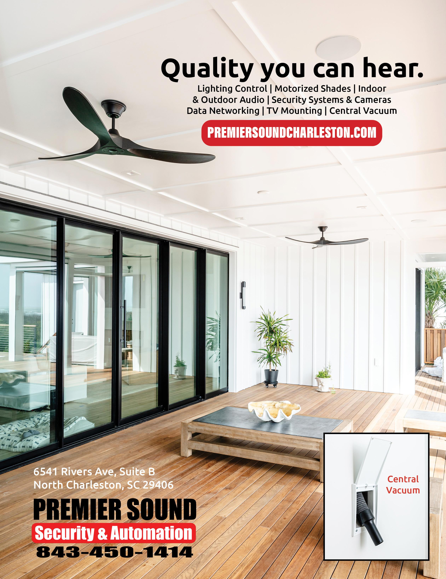
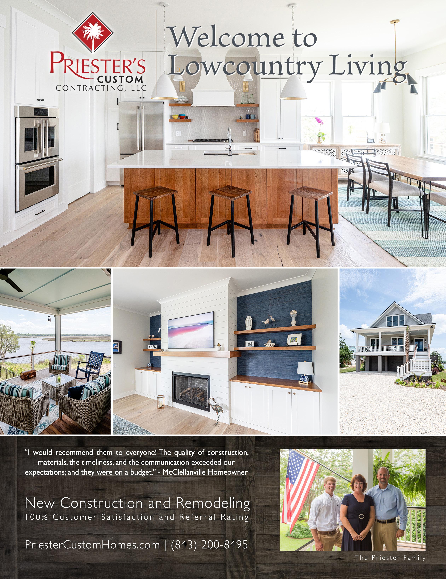
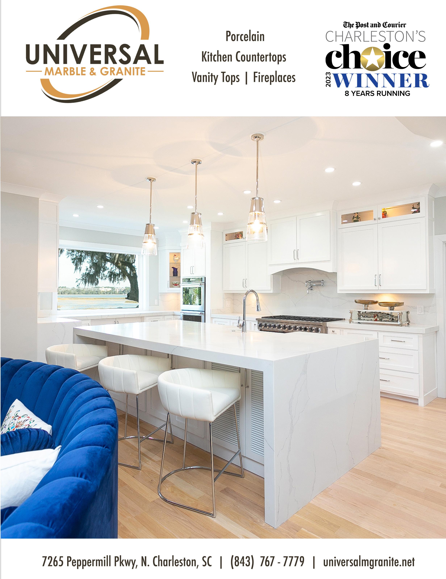
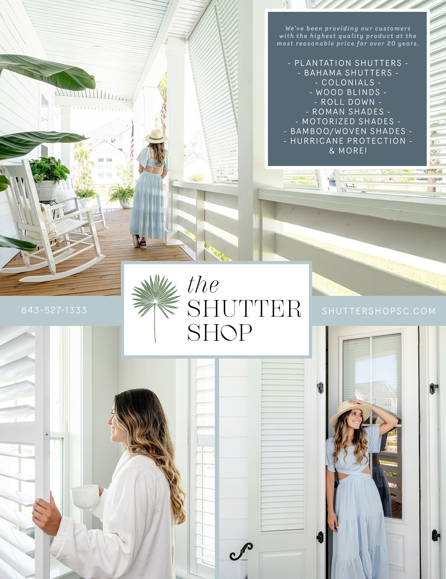
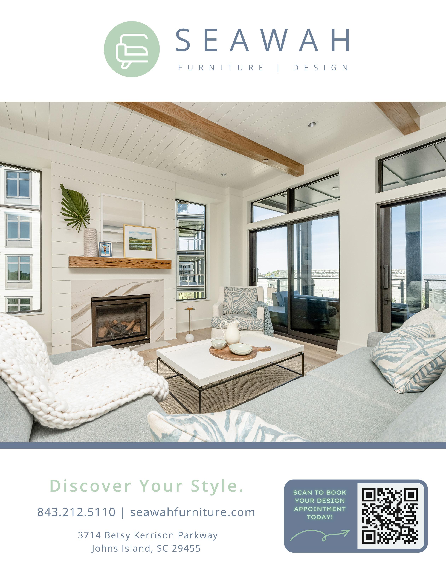
Meet the father and son duo behind one of Charleston’s only glass shower enclosure installation companies.
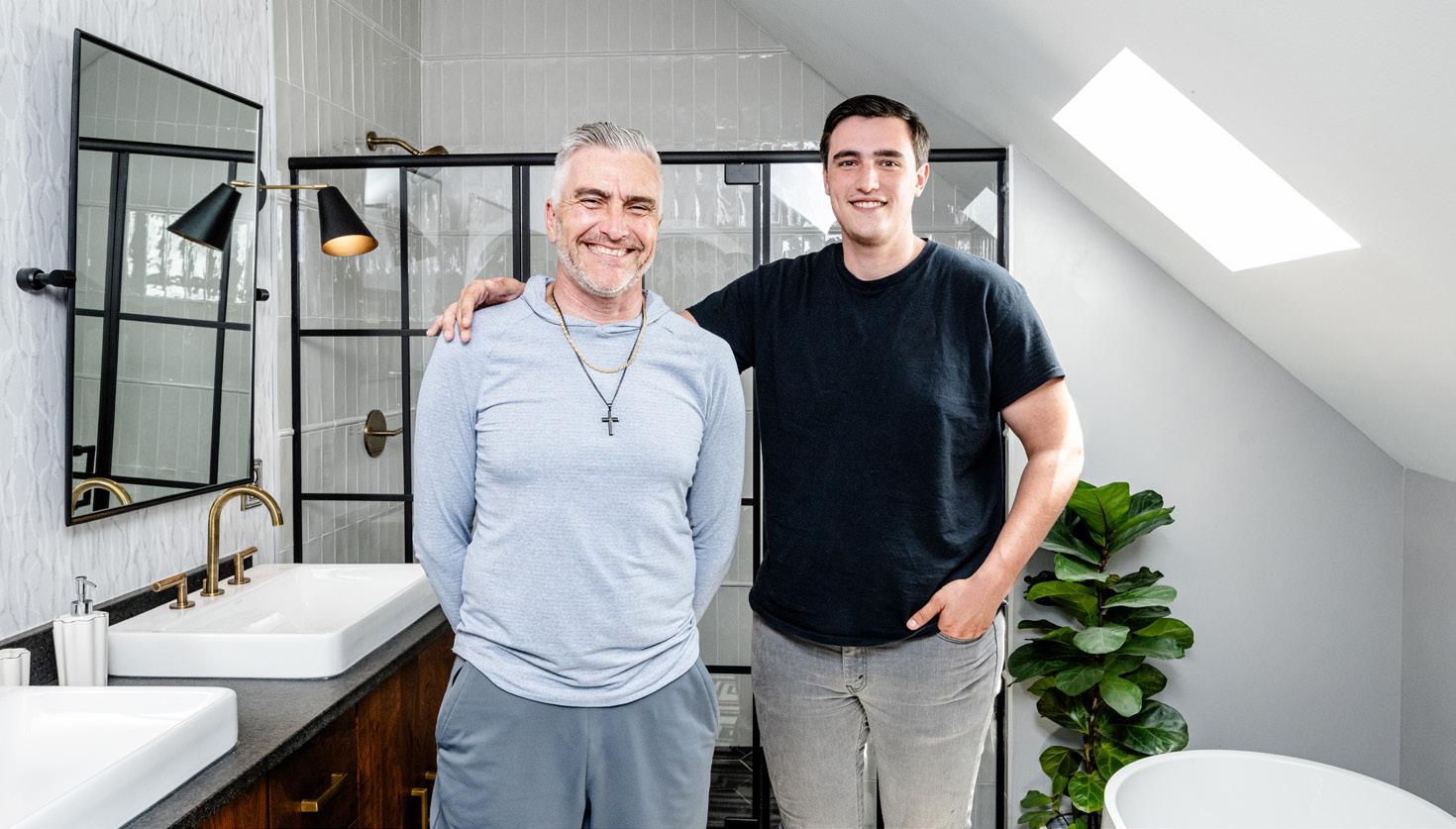
What projects do you specialize in?
We specialize in glass shower enclosures and doors, tackling even the most challenging installations. Our expert team welcomes every customer request, even those deemed “impossible” by competitors.
What sets you apart from other bathroom specialists?
Our specialty is installing frameless and framed shower doors, offering the ideal finishing touch to renovation or custom-built projects nearing completion. Most competitors have a vague focus. Our approach sets us apart because we can provide a niche, quality service.
Describe your process:
Your bathroom is our showroom. After receiving a request for our services, a team member will come out and see your bathroom space. This consultation allows us to know precisely what the client is asking for. Every single shower enclosure we create is custom. We have a fast turnaround and don't ask for a deposit. After the service is complete and the client is satisfied, we will then send an invoice. That's how much we stand by our service.
What values are Malibu Shower Enclosures founded on?
We provide long-lasting service. This promise is the foundation of our business. Bathrooms are where people spend time for years down the road, so we don’t want problems to constantly arise. We perform a service with a product that will last. If it doesn’t, we offer a lifelong replacement warranty. Just recently, I went back to a project that we did over 15 years ago and fixed a minor problem at no charge. We guarantee lifelong satisfaction.
Tell us about your team:
We prefer to keep a smaller team. Each shower installation must meet our standard of perfection. By keeping our team small, we prioritize the customer relationship and the quality of our service. We produce a volume of shower enclosures where it would be logical to expand our staff, however, we are committed to maintaining quality over quantity.
For more information, call Malibu Shower Enclosures at (843) 990-8475 or visit malibushowerenclosures.com.
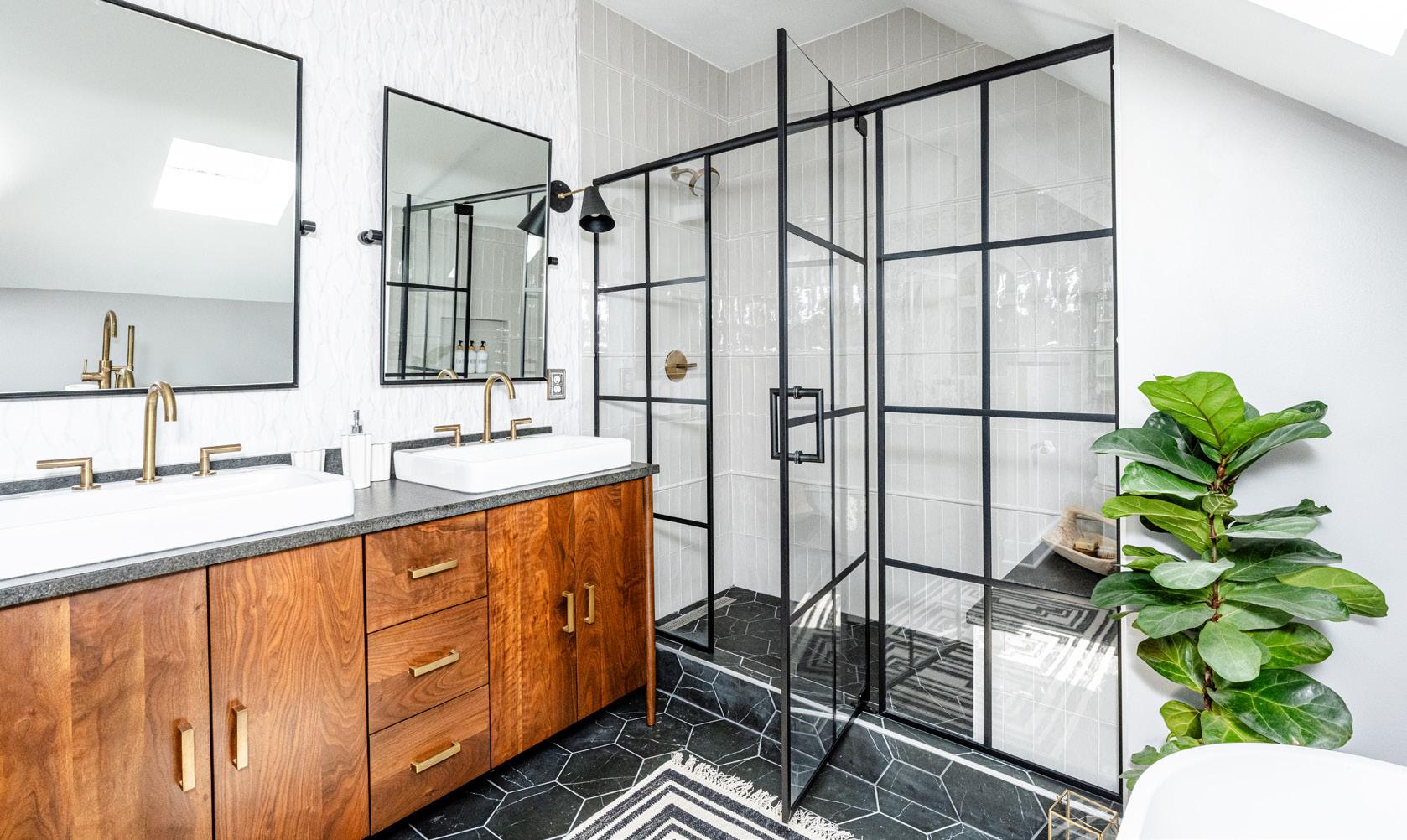
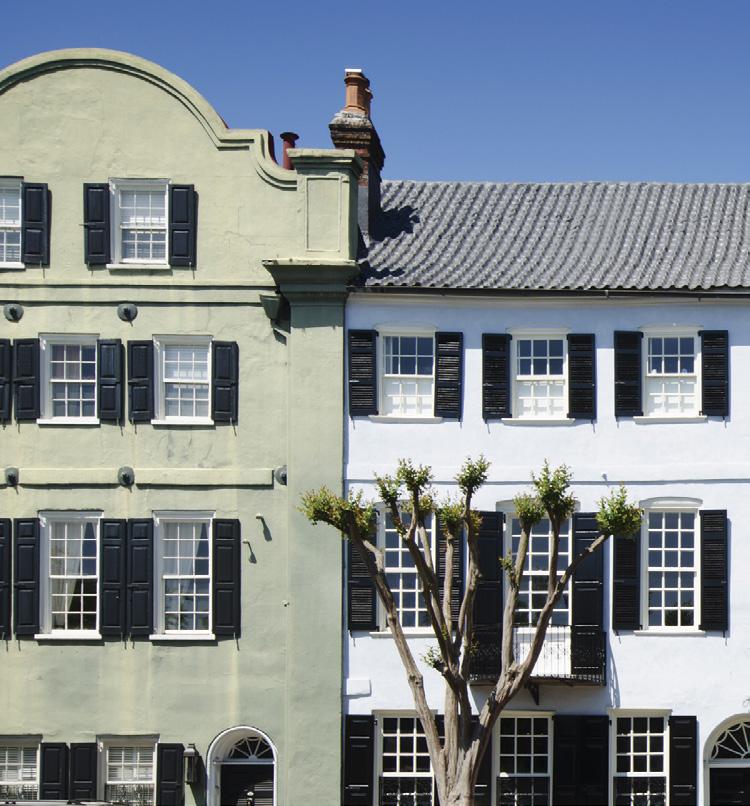
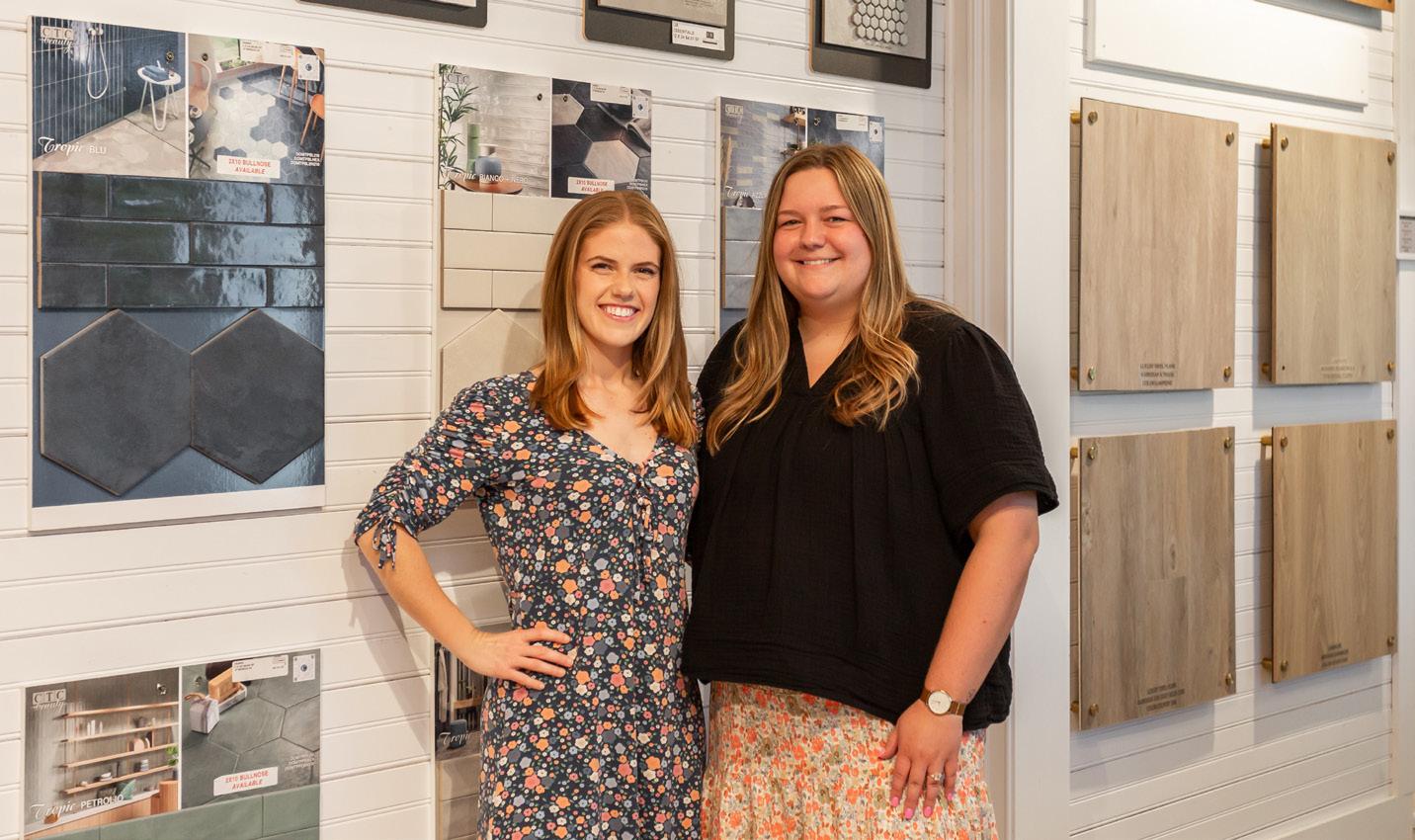
Sydney Kelly and Olivia Keener of Carpet Baggers Carpet One help readers select the right flooring for their home and lifestyle. After all, flooring is one of the most used products in the home.
I prefer hardwood flooring topped with a carpet rug. Hardwood flooring enhances your home’s appearance while offering low maintenance and easy cleaning, making it ideal for pet owners and families.
Robbins Hardwood provides high-quality hardwood at an affordable price. Robbins sells directly to retailers like Carpet Baggers Carpet One, so they work closely with our team to provide exceptional customer service.
I would design an outdoor space with a porcelain tile complemented with a custom outdoor area rug. The rug will accent the floor while protecting the surface.
Carpet, Tile, or Hardwood?
Favorite Flooring Brand?
I favor tile floors. I love how creative homeowners can be with tile selections and placement. When done properly, tile flooring can create a striking impression.
by
by Ashley Rowell |
Carpet is an excellent cushion surface for children at play. Additionally, it serves as a beneficial addition to stairs for households with aging pets and relatives, as a carpeted surface reduces the risk of slipping.
Best Flooring for Outdoor Spaces?
Most Valuable Feature of Carpet?
Anderson Turtex is my favorite for both carpet and hardwood flooring. Every detail of their floors is crafted to maximize the comfort of your home, offering a high-end look available in modern and traditional styles.
Tile, specifically porcelain tile, is best for outdoor living spaces due to its durability, easy maintenance, and appearance.
The comfort and quiet of carpet flooring makes it a great choice for any area in your home. Carpet adds texture to a room and gives supportive cushion to the overlaying furniture.
For more information, call Carpet Baggers Carpet One at (843) 410-2680 or visit carpetbaggerscarpetone.com.
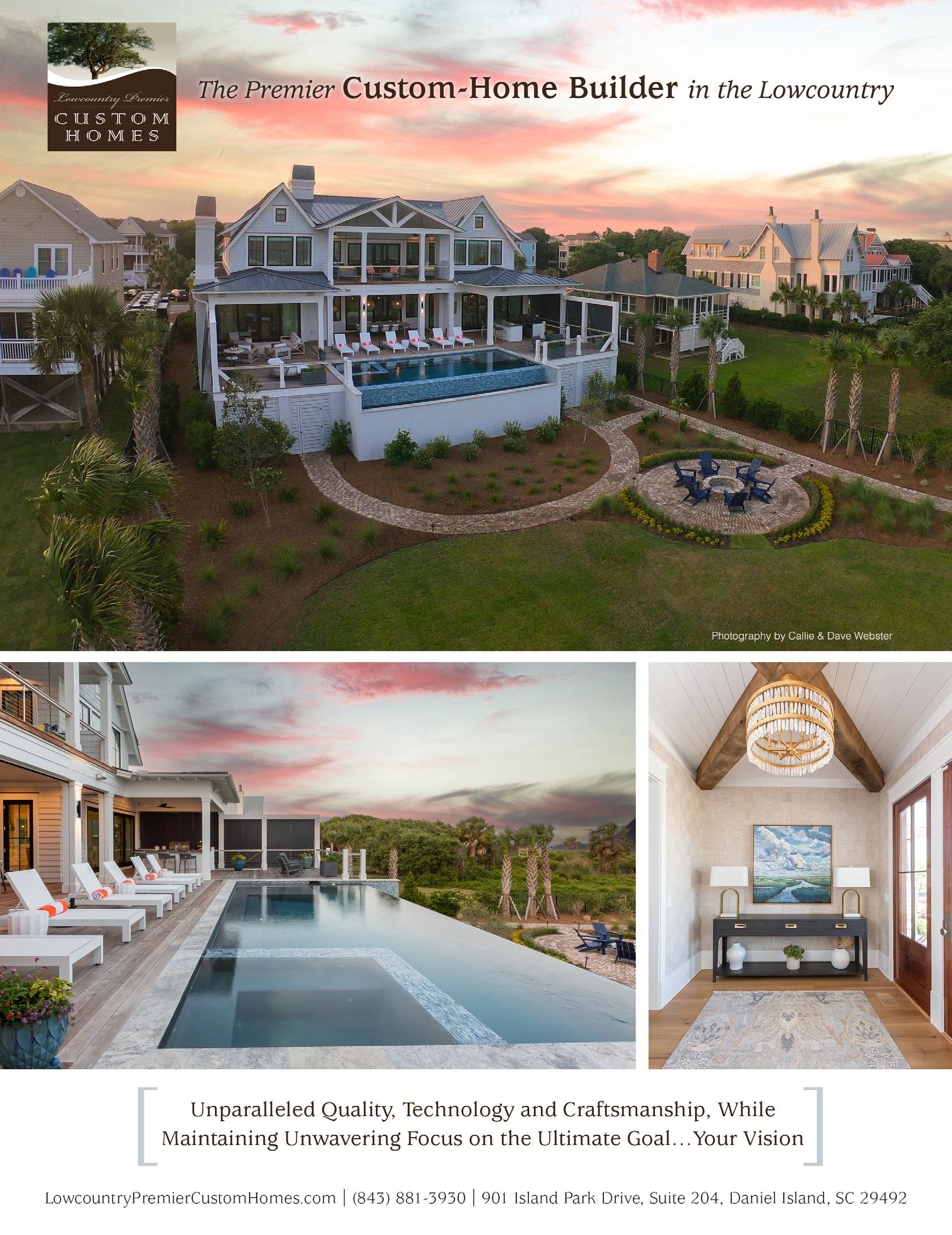
A Belgian furniture brand with over twenty-five years of experience crafting contemporary furniture from solid wood, now available in Charleston exclusively at Hausful.
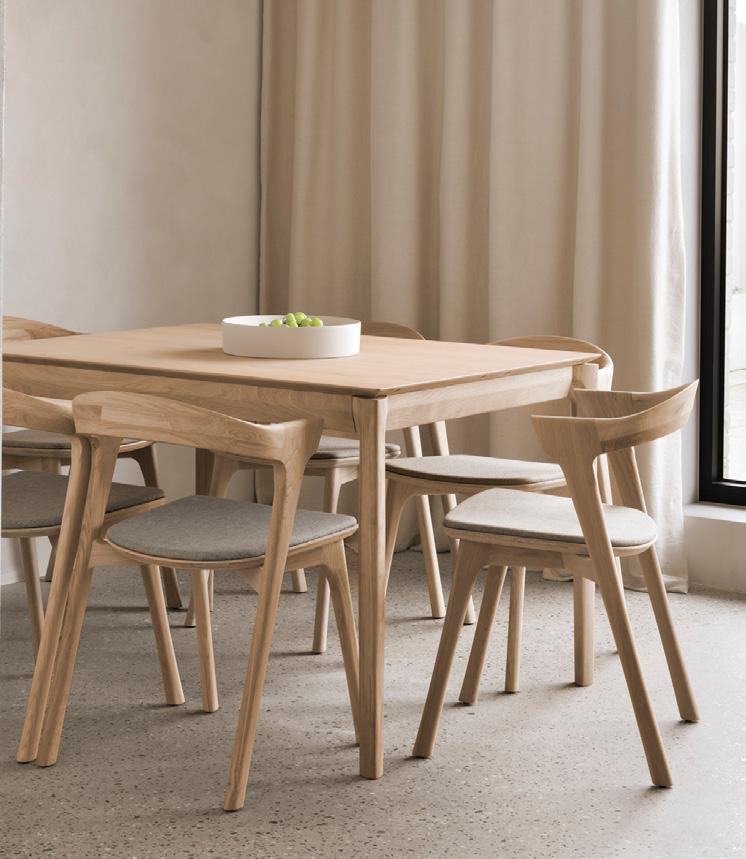
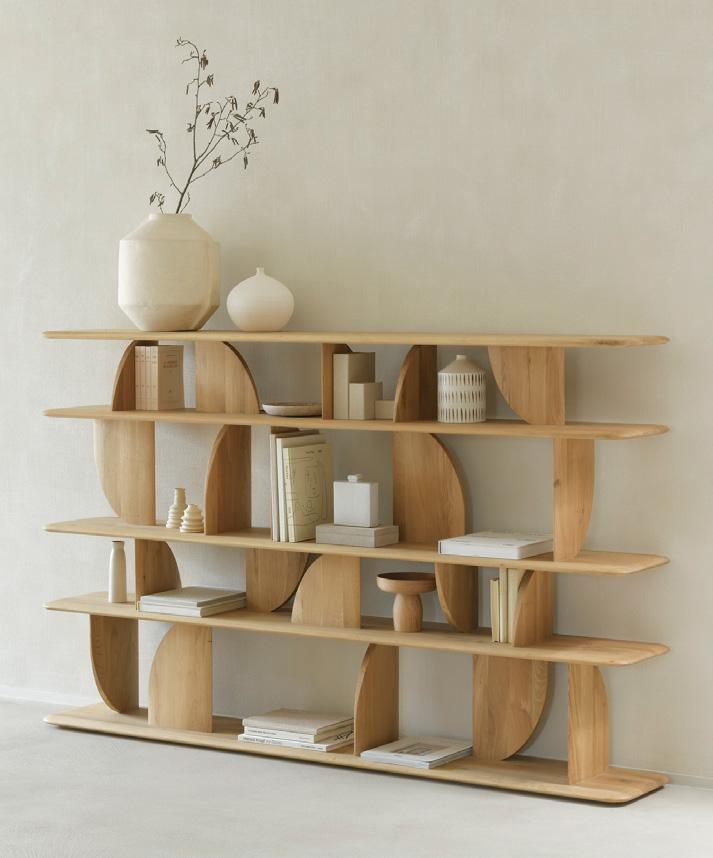
How does Ethnicraft differ from other furniture lines?
The Ethnicraft brand is centered around quality and warm materials with form and function at the forefront. They create collections for every room with solid wood craftsmanship and beautifully minimal designs. We are proud to offer this standout collection in Charleston.
What makes this hand-crafted furniture unique?
It’s authentic, contemporary, and timeless furniture made of solid wood and other natural materials. With outstanding craftsmanship at its core, this Belgium-based company believes in creating quality wooden furniture that lasts for generations and withstands trends.
What is something homeowners should know about Ethnicraft?
It's made by skilled artisans who ensure its quality. The unique character of the wood is respected and it will last for decades to come. Only ethically sourced solid oak, teak, and mahogany woods are used in their designs.
What makes Ethnicraft a good fit for Hausful?
All collections built within Ethnicraft's specialized studio are a meticulous creation process, from the design concepts to the people who handcraft the original drawings to life. At Hausful, we respect this level of style and craftsmanship and we are excited to share those designs year after year. We offer Ethnicraft’s' entire catalog of furnishings; the classic pieces and the new 2024 collection.
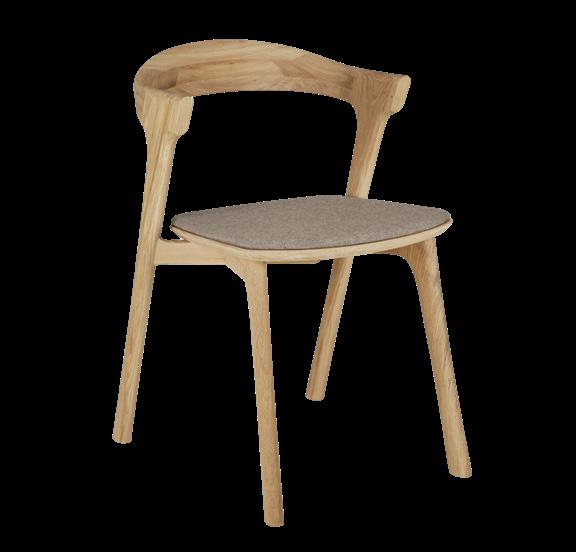
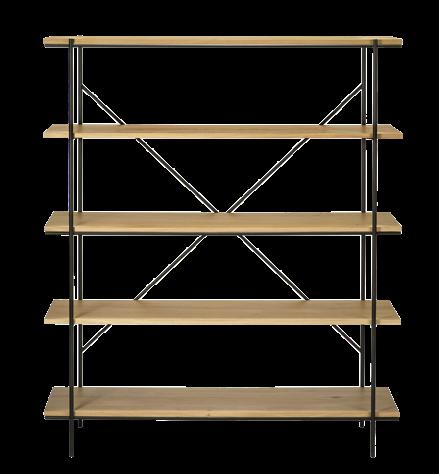

Shop the Hausful showroom at 1909 Sam Rittenberg Blvd.
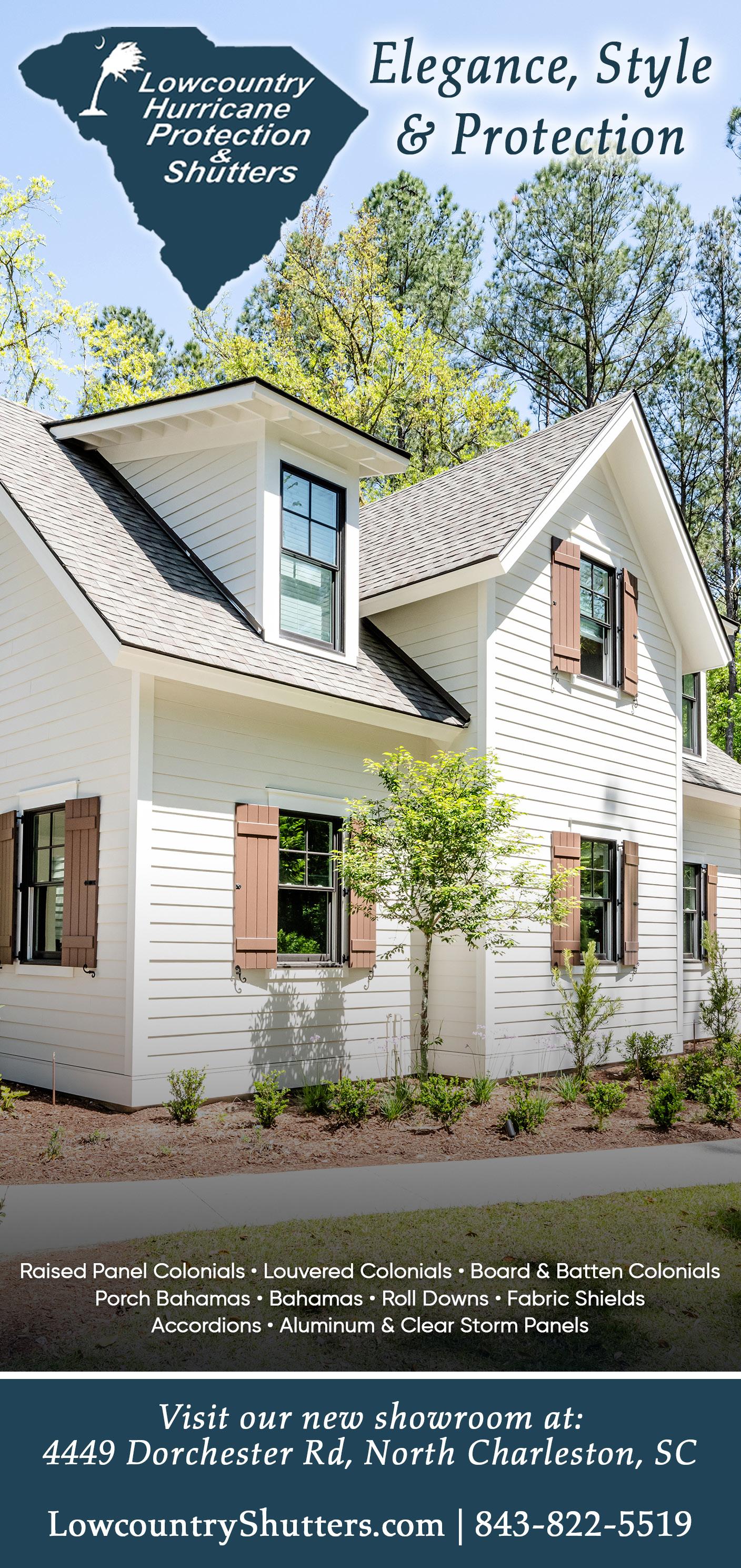
Environmentalism as an aesthetic is achieved with ethically sourced and manufactured home goods. Find your sustainable style with these local finds:
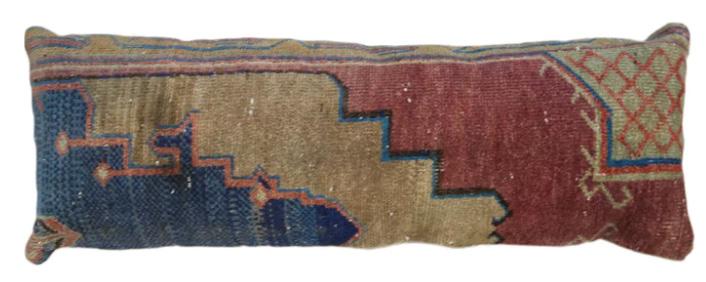

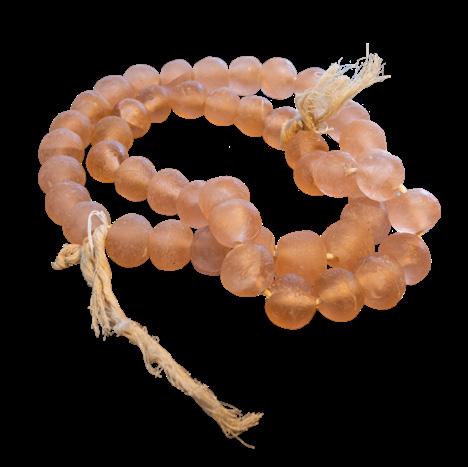
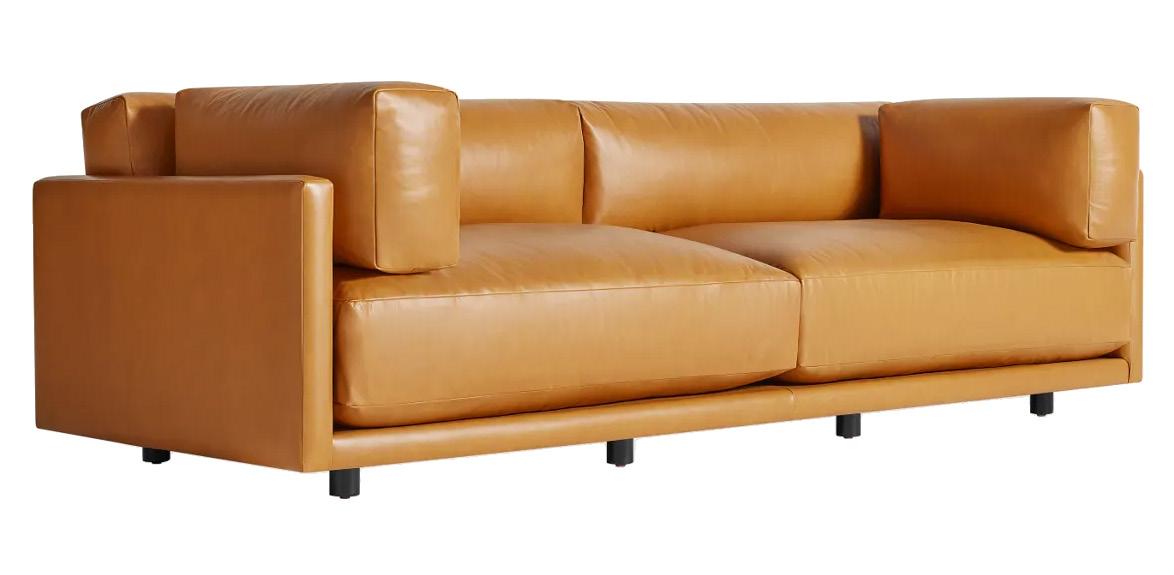
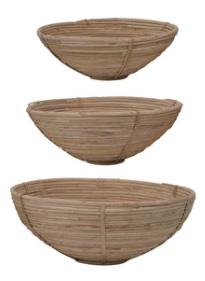
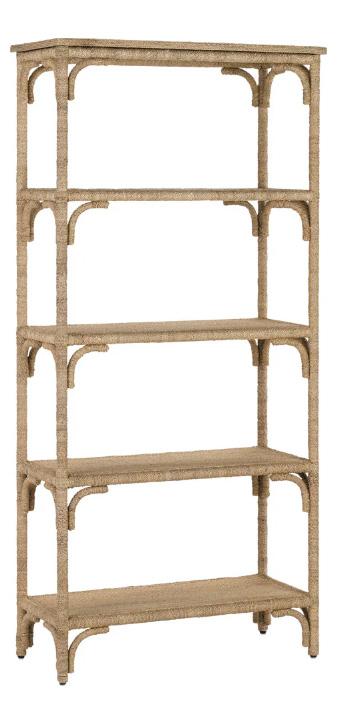
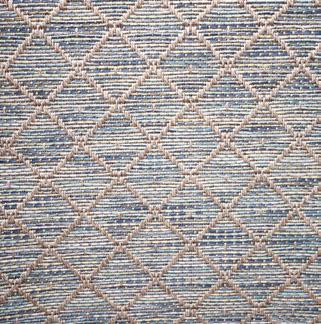

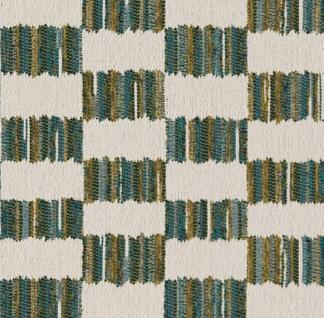

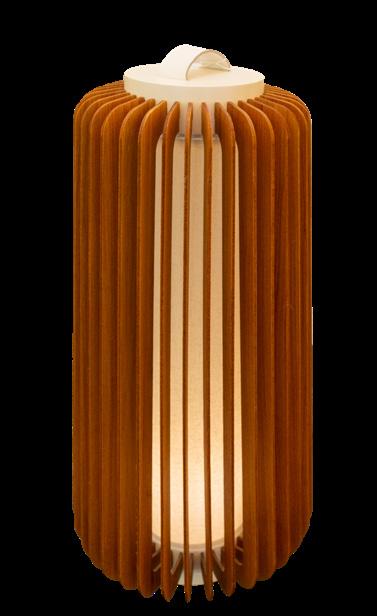
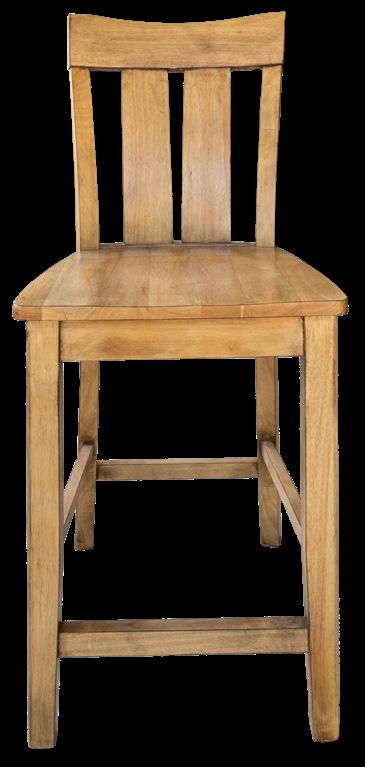
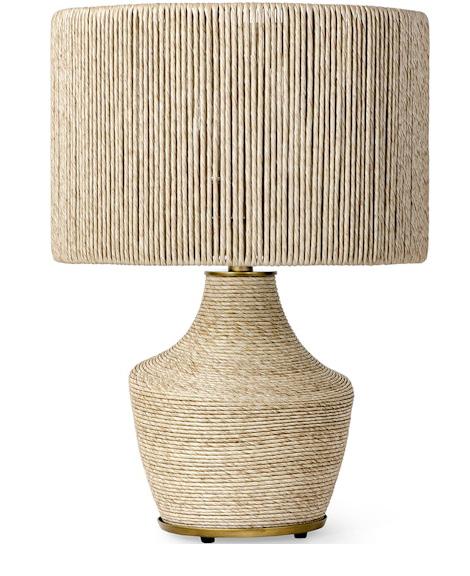
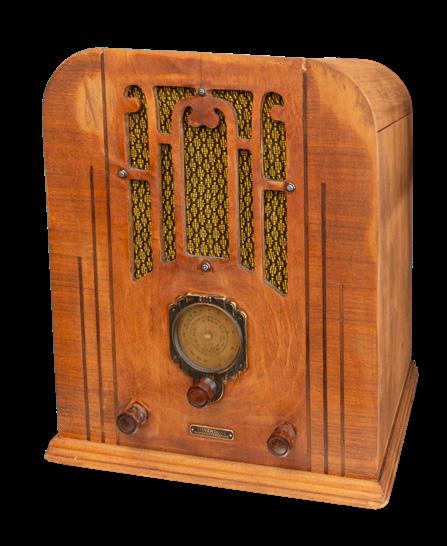
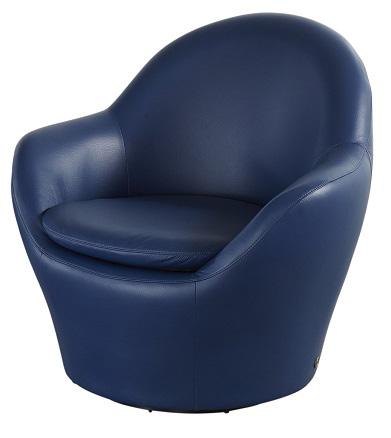
Because everyone is pressed for time these days, we've taken reams of notes boiled down to a clear and concise snapshot of what these showrooms offer.
Terrace Oaks Antiques | 2037 Maybank Hwy
Bring home a sense of timelessness and cultivate a sense of familiarity when your home is outfit with an enviable collection of antiques. Voted Charleston’s Best Antique Mall, with over one hundred booths, you’re bound to find something special to integrate into your interior. There is always something new, so visit this wonderland often to find sterling silver, estate jewelry, and antique furniture and accessories.
(843) 795-9689 | terraceoaksantiques.com
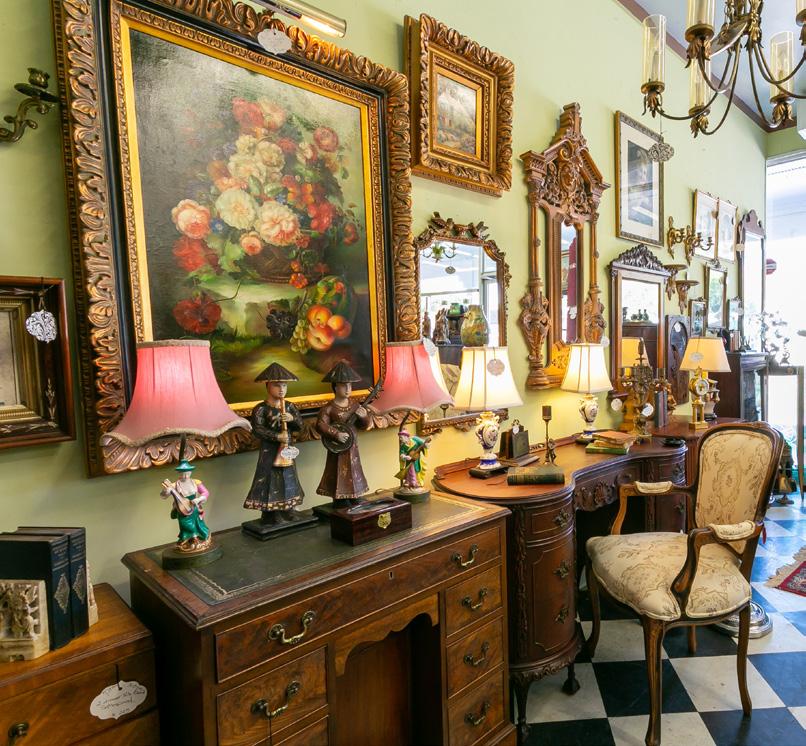
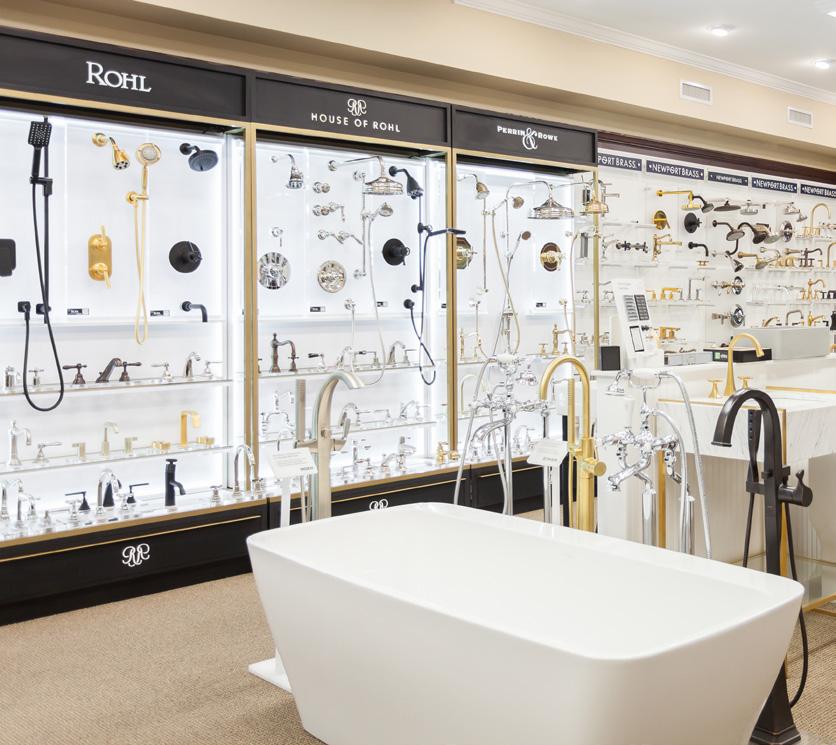
Moluf’s Supply | 530 East Bay Street
Moluf’s Supply showroom greets visitors with a live shower display as you walk toward the center of the space where dozens of shower heads and wall-mounted fixtures sit among glass-cased display with ample illumination to see each detail with clarity. Handles on the outside correspond with the different shower fixtures featuring varying levels of water pressure and water features to test for yourself. Further inside, a space is dedicated fully to kitchen elements mirroring the opposite side set up exclusively for bathroom fixture needs which include a wide range of decorative basins and freestanding tubs.
(843) 723-4881 | molufs.com
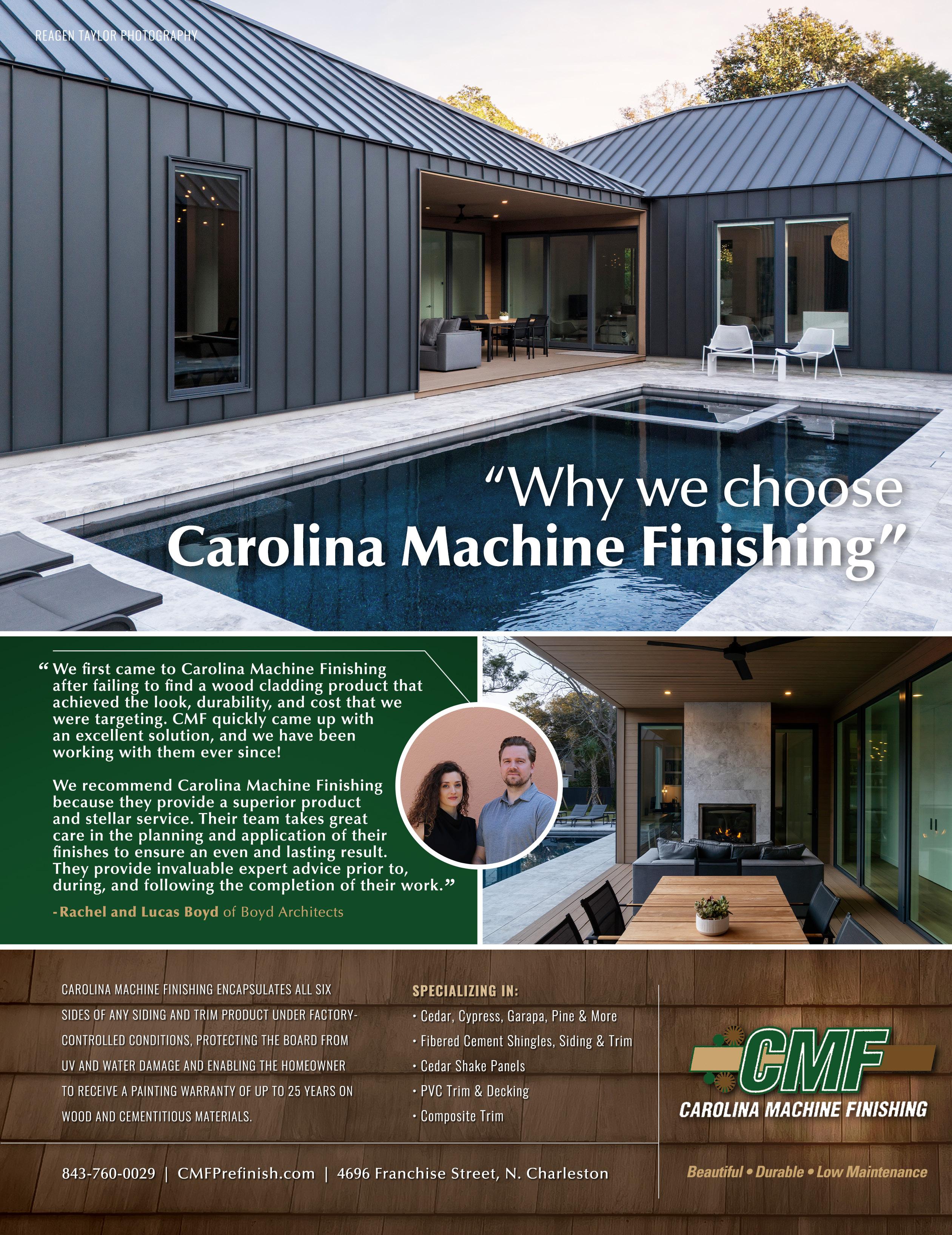
Step inside this iconic historic Summerville restoration that serves as interior designer Michelle Woolley Sauter’s home-base and creative headquarters for One Coast Design.
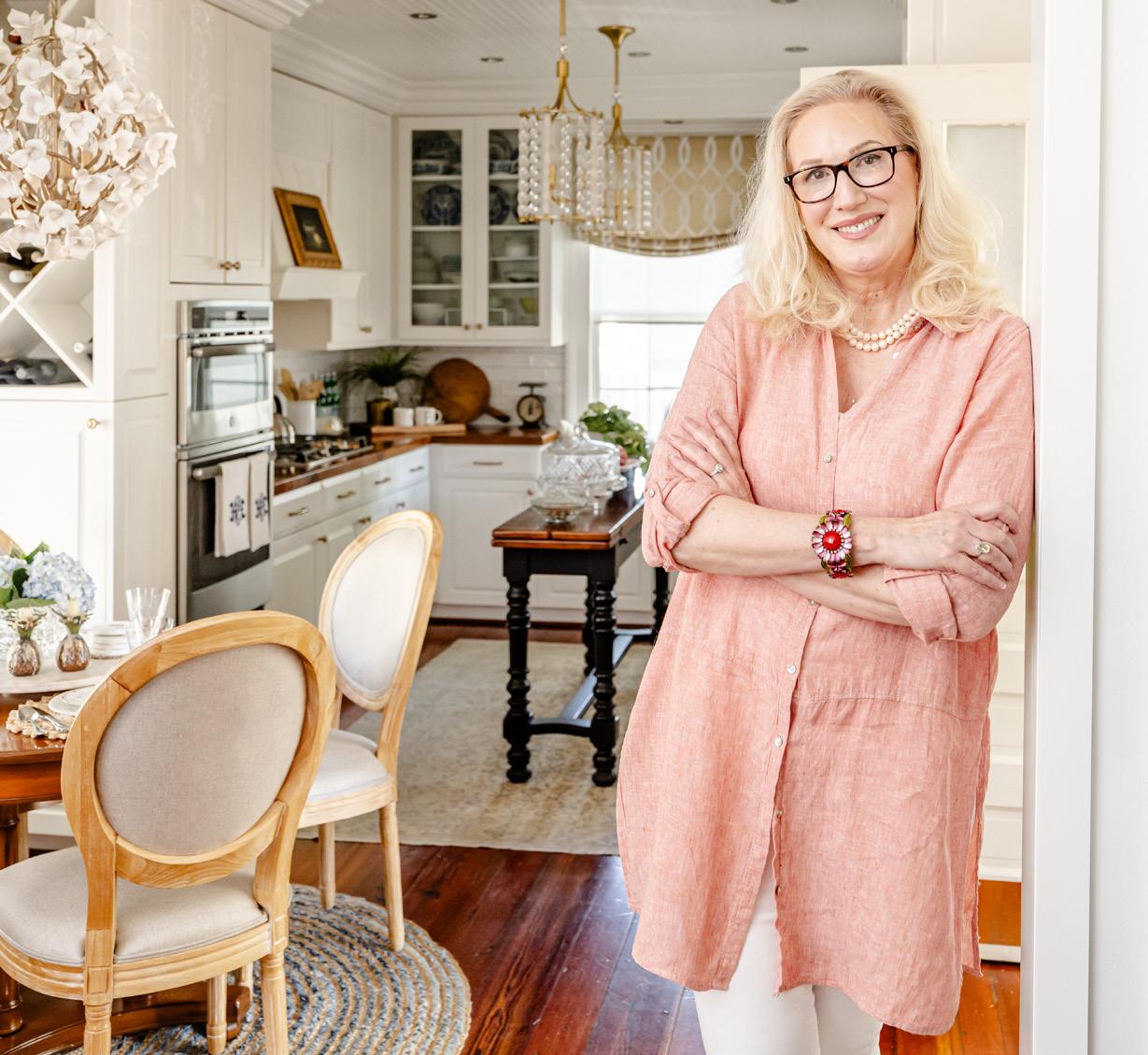
Michelle embraced the novelty of Summerville’s Coburn Hutchison House and reimagined it through a classic lens that reads collected, charming, and coastal. The origins of the home’s architecture is honored through an interior scheme that leans into the period and boasts character with heart and soul.
For more information, call One Coast Design at (843) 879-2152 or visit onecoastdesign.com.
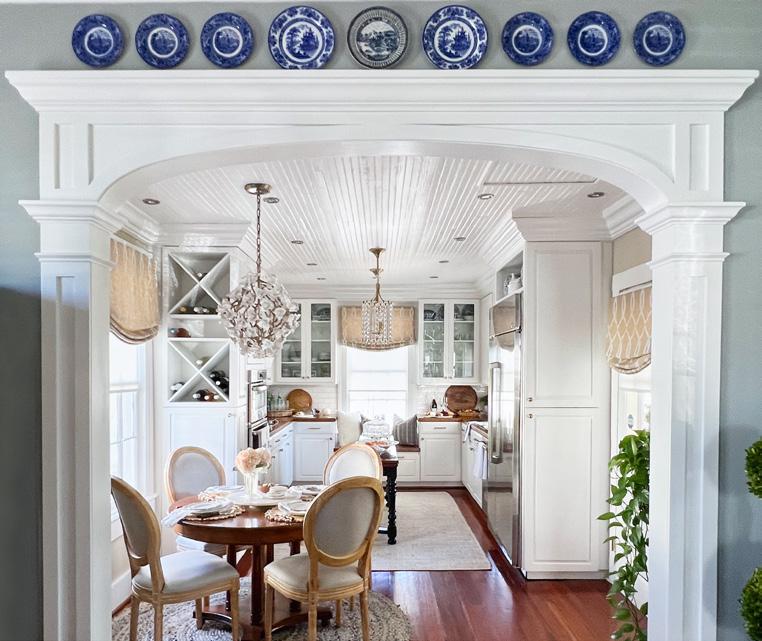
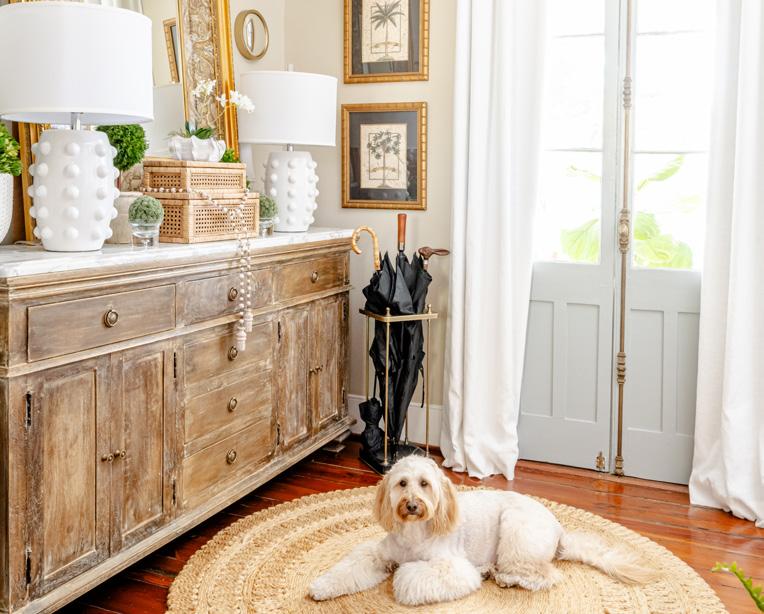
Michelle made the most of her cozy kitchen by swapping fixtures and finishes for classic styles and updating the paint color based on her evaluation of the space’s exposure to natural light. The chosen colorways tie in with her fabric and furniture choices in ways that consider size, scale, and, of course, some feng shui. “It’s an oasis filled with my favorite things,” she says.
The built-in charm of this older home reveals Michelle’s collected decorative vision, much like a storybook. “I wanted to achieve a jewel box effect with pieces that fit this space perfectly. Think of Goldilocks, who wanted everything just right,” she says, adding, “I love freshening up cherished pieces I already have if the scale and style will work. This way, I can fall in love with them all over again.”
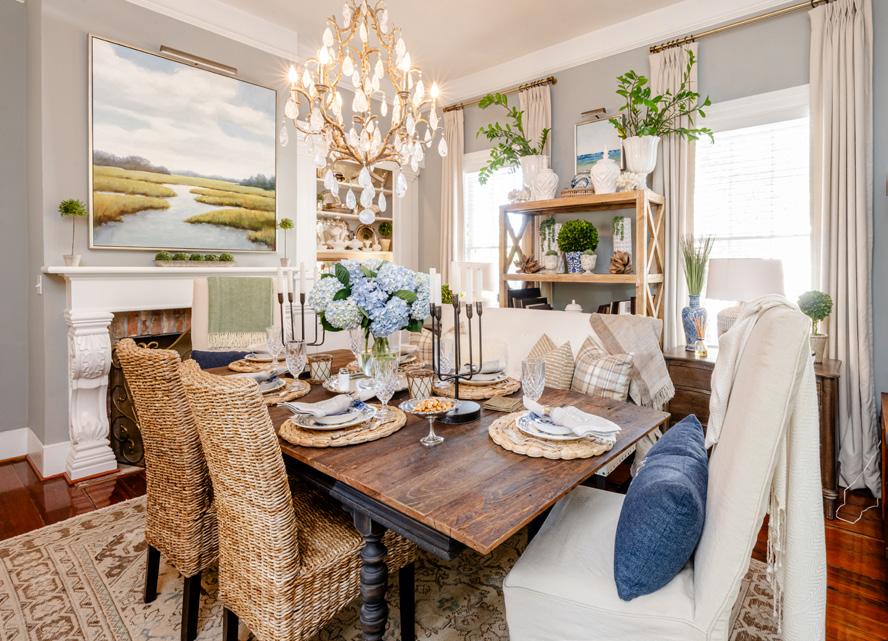
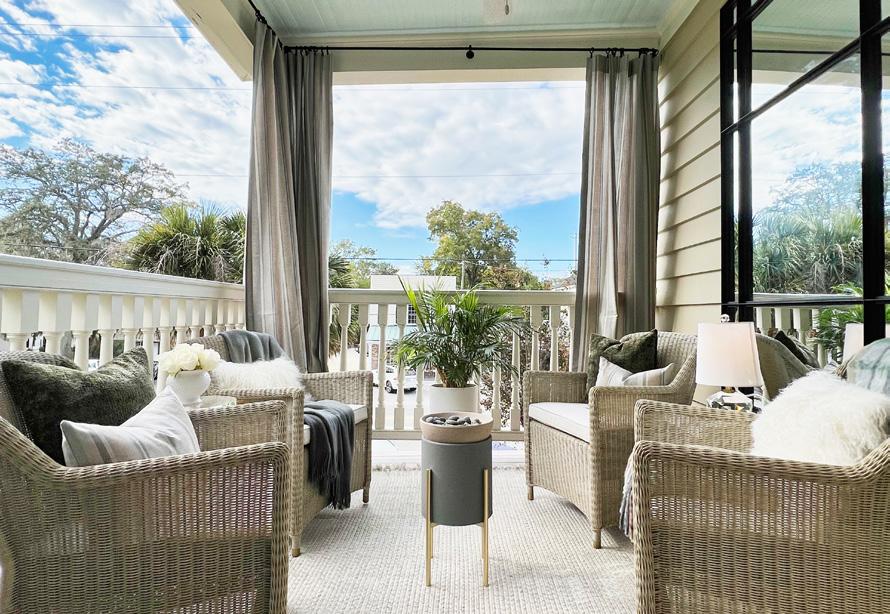
Her home has four fireplaces and a half dozen French doors leading to the side porches, allowing Michelle to show off her stunning mantle designs. Window treatments with classic hardware and drapery systems speak to the character of the rest of the design. Collected works of art, family heirlooms, antiques, and finds from her travels inform the story that unfolds here.
The porches here are as long as the entire length of the house and successfully capture the sea breezes. Gathering on these porches is easily accommodated with plenty of relaxed seating and outdoor drapery for privacy. Conversations are free and easy, where 'porch life' is enjoyed. The beadboard ceiling is painted in haint blue, and a beautiful railing system, fans, and party lights give the porches a wonderful evening glow.
This local full-service shutter manufacturer offers decorative and impact-rated shutters throughout the Lowcountry.
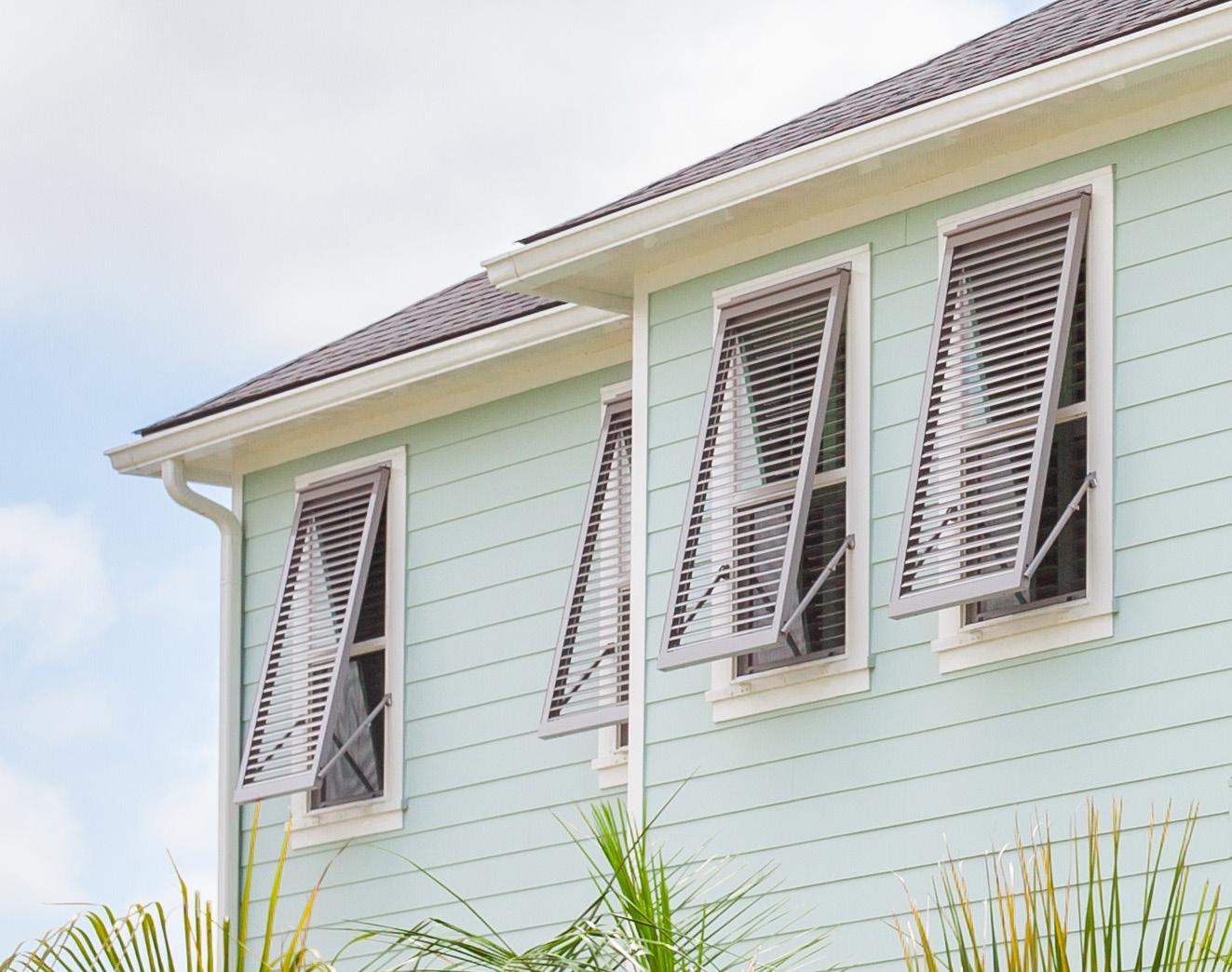
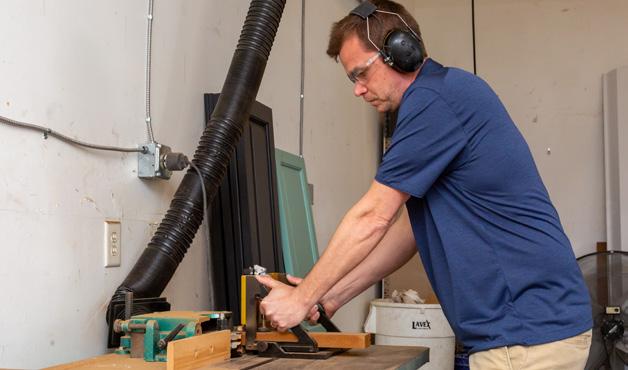
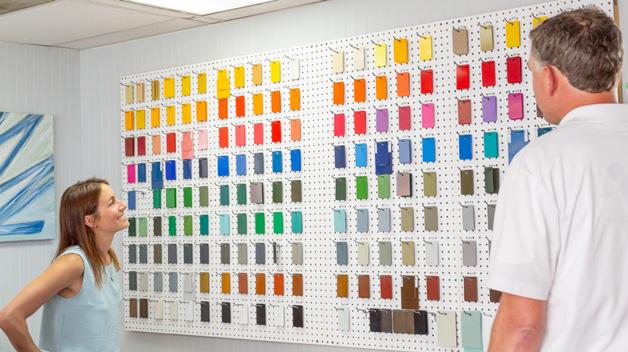
(above) At Lowcountry Hurricane Protection & Shutters, the goal is to ensure top-notch quality in each and every shutter manufactured on-site. (right) These personalized shutters serve a dual purpose; not only through aesthetics, but also the protection of a homeowner's most precious investment—their home.
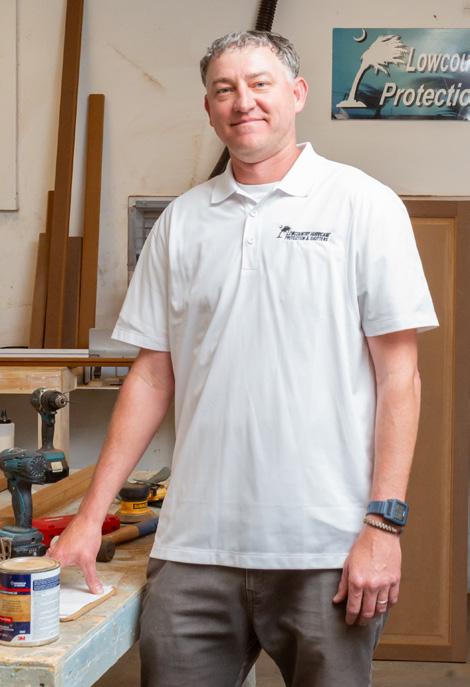
Lowcountry Hurricane Protection & Shutters' bestselling product is their FullView Hurricane-Rated Bahama Shutter. Customers favor these shutters for their dual function of shade and privacy, allowing ample light and protecting homes from debris. The Bahama Shutter also comes in an operable, decorative option in addition to its impactrated alternative. They also offer colonial shutters, roll downs, storm panels, and fabric shields, all meticulously crafted in-house by skilled staff.
A customer requests a quote, and a sales member arranges an in-home consultation. During the meeting, a shutter stylist measures all of the windows and takes photos for reference. Back at the office, a detailed presentation is created for the homeowner, listing options within their budget. After
signing the contract, JD Cooper doublechecks the measurements on-site before production begins. “You can never be too cautious,” he says. The team manufactures and paints the shutters in-house prior to installation. A final walk-through is conducted, including instructions on shutter usage.
Owner JD Cooper never loses sight of his roots and dedication to his team. “I don’t ever ask one of my employees to do a task that I am not willing to do,” he affirms. JD emphasizes his commitment to the company's ethos; prioritize craftsmanship, deliver highquality products, and offer exceptional customer service. After years of planning, the consolidation of three locations finally came to fruition in 2024. With this move, JD can now be more hands-on and engaged in day-to-day operations.
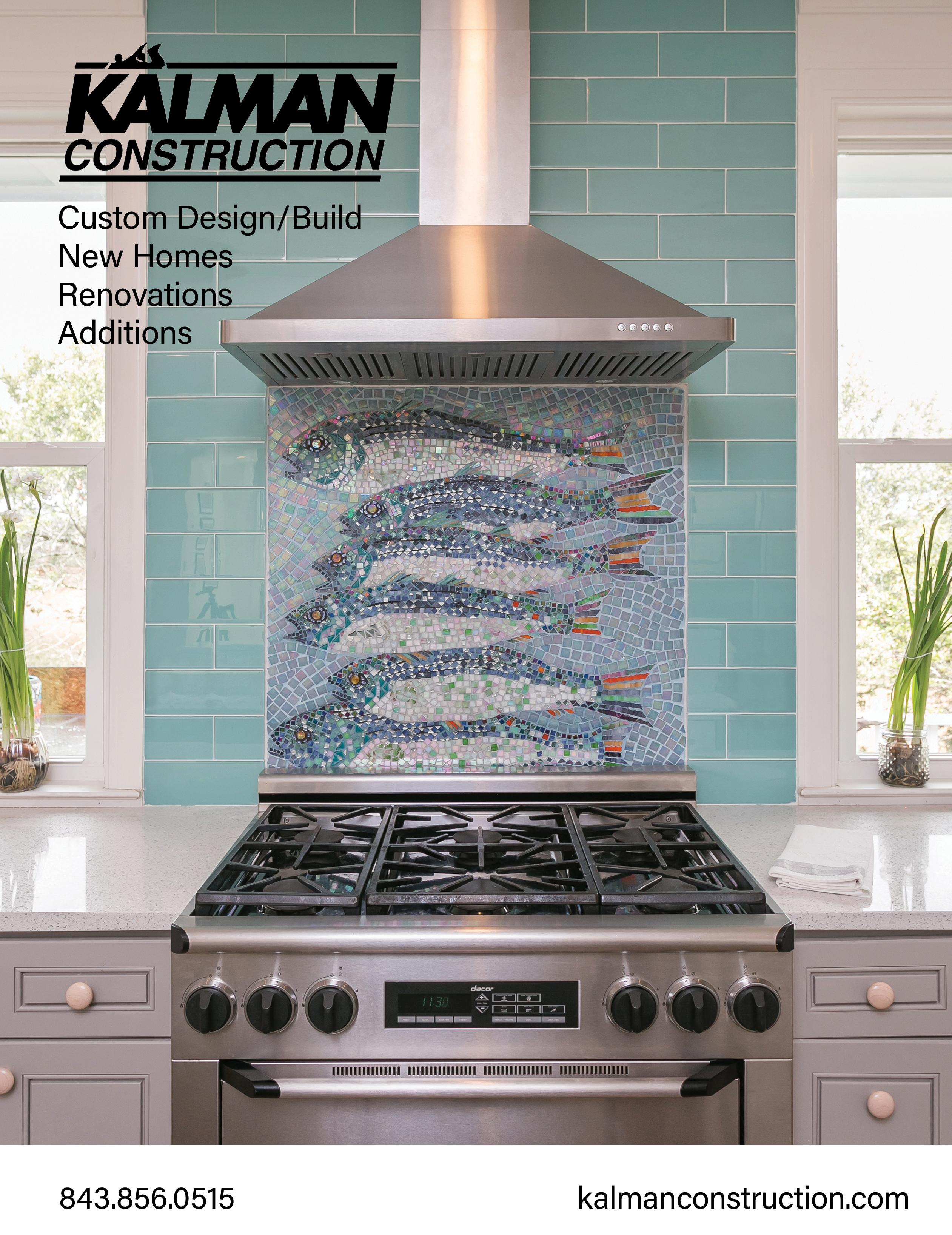
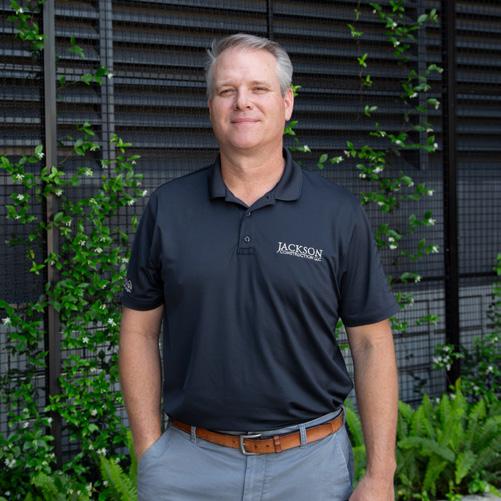
Ryan Jackson
JACKSON CONSTRUCTION, LLC
What inspired you to become a custom home builder?
Architecture has served as an inspiration for me in my early years, as I grew to fall in love with the carpentry and woodwork of it all while attending classes at the College of Charleston. After serving the Kiawah Island area for years, my team and I shifted our focus to crafting extraordinary custom homes.
What were the homeowner’s goals and expectations on this project?
During our initial meeting, I began sketching the design for their custom home on a restaurant napkin. Given the homeowner’s love of entertaining and unwinding, they wanted an open floor plan with a focus on the pool area. After months of hard work, this sketch grew into a beautiful structure, ready to be enjoyed for years.
Describe the home’s unique features:
The homeowners made a special request for the fireplace to be center stage in the living room. Crafted from a restored historic wood beam dating back to the 1800s, the mantle beautifully complements the Isokern fireplace constructed from Firebrick. The kitchen design includes a striking range wall aligned with the fireplace, creating a harmonious blend between the two spaces.
What materials contribute most to this build?
Craftsmanship and woodwork are recurring themes in this custom home, appearing in the window frames, doors, ceilings, and floors. The 10-inch wide white oak floors beautifully complement the decorative white oak beams and front door. By opting for uniformity in the material selection, we achieved a seamless transition from space to space. The exterior of the residence features Hardie Plank siding along with Marvin Elevate Windows.
For more information, call Jackson Construction, LLC at (843) 452-2272 or visit jacksonbuildingllc.com.
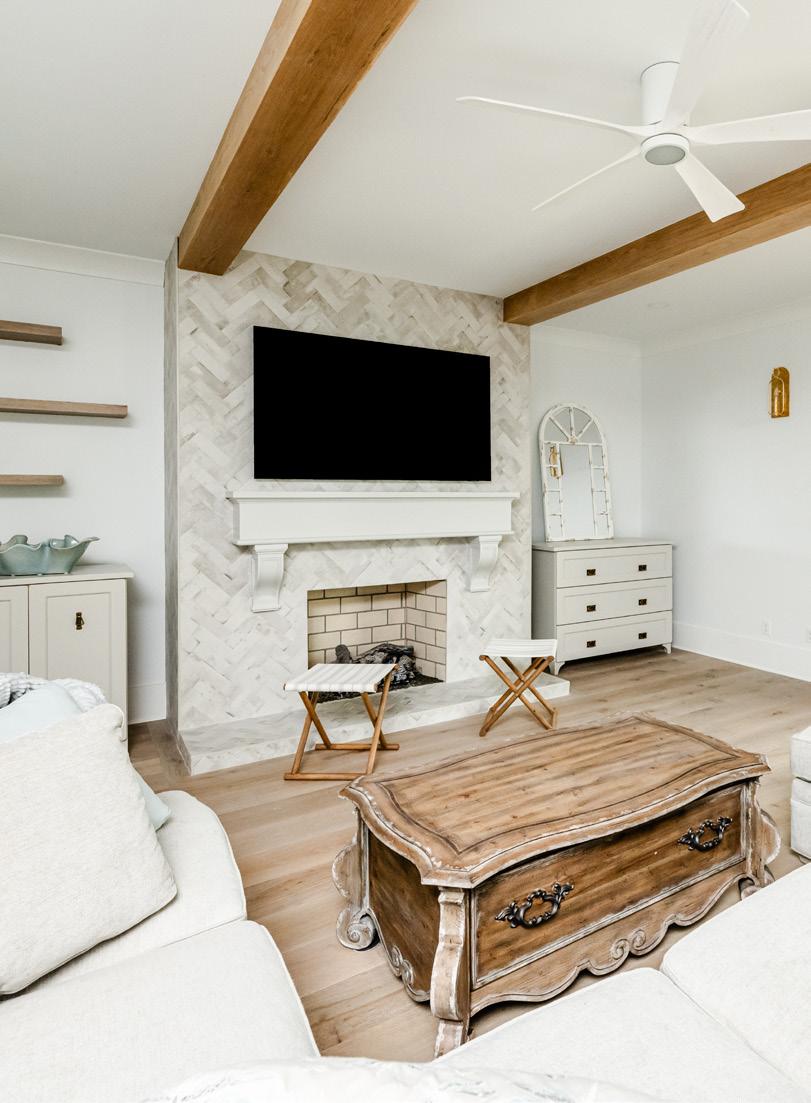

Written by Ashley Rowell
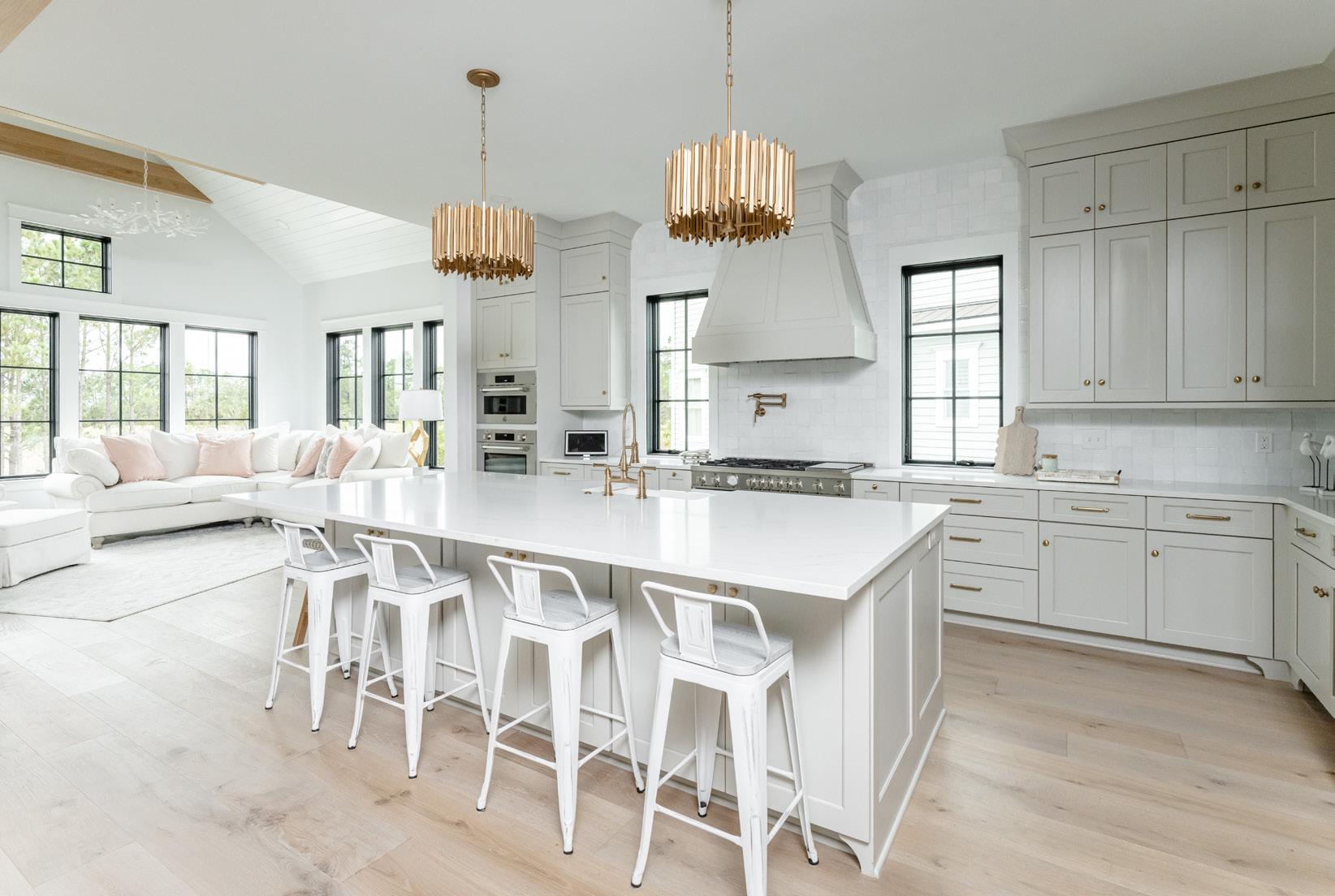
(above) The open-concept floor plan integrates the kitchen, dining, and living rooms for ultimate connection. (below) Built on an elevated foundation following flood zone codes, there is ample storage and parking space.
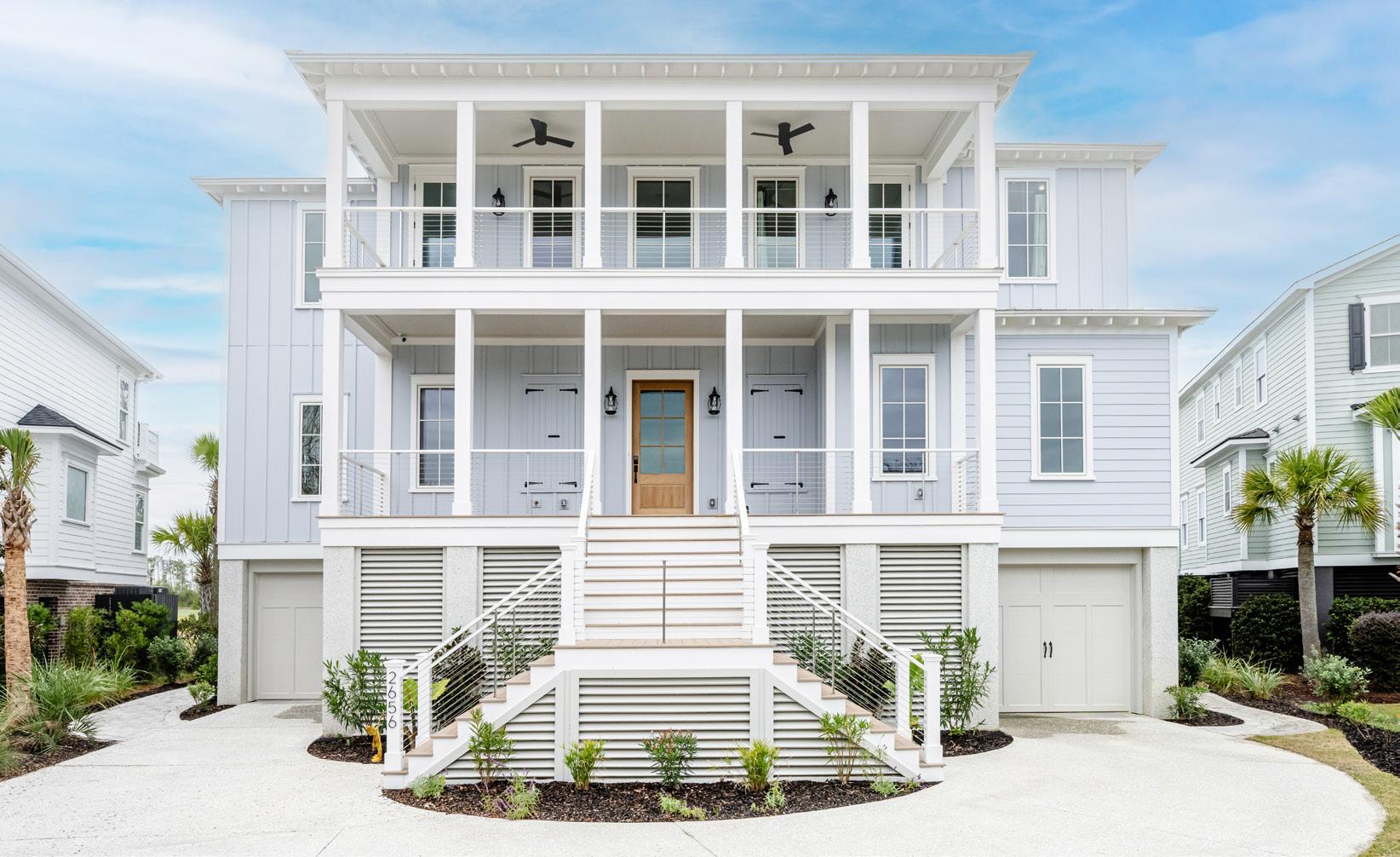
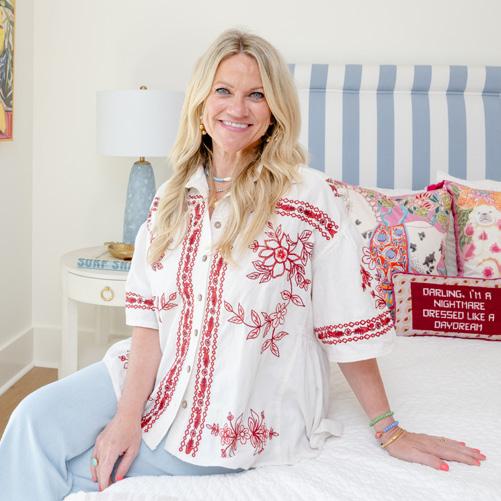
Amber Jackson
What is your design philosophy?
I love creating curated spaces that are timeless, but with a twist. We put our client needs and wants at the forefront of every project. We listen to how they live in their home and what makes the most sense for them and their investment. Over the years, we have streamlined our design process for utmost efficiency. This ensures an enjoyable and stress-free experience for the homeowner.
How did you coordinate this project with your out-of-town clients?
Our client for this new construction home relied heavily on the builder and our design team to work together to be certain the project ran smoothly. Plenty of site visits ensured we were involved in every step of the building process. We oversaw installation of lighting, tile, and cabinetry, even down to where to install the towel hooks.
What were the project’s main objectives?
Our client sought an investment property in the beautiful location of Wild Dunes for her new construction home. Recognizing its potential as both a rental property and a family retreat, she aimed to optimize every inch. We focused on creating a functional layout that catered to both purposes. The result is a breathtaking home capable of comfortably accommodating up to 14 people.
Were there any challenges you faced?
Because the homeowners desired bigger beds and we needed to optimize space, we couldn't incorporate dressers into the bedrooms. We solved this with custom closets that have plenty of hanging space, drawers, and storage. Renters will have a place to tuck away their luggage while utilizing the closet systems throughout their stay.

For more information, call Simply Curated Designs at (843) 345-0057 or visit simplycurateddesigns.com.
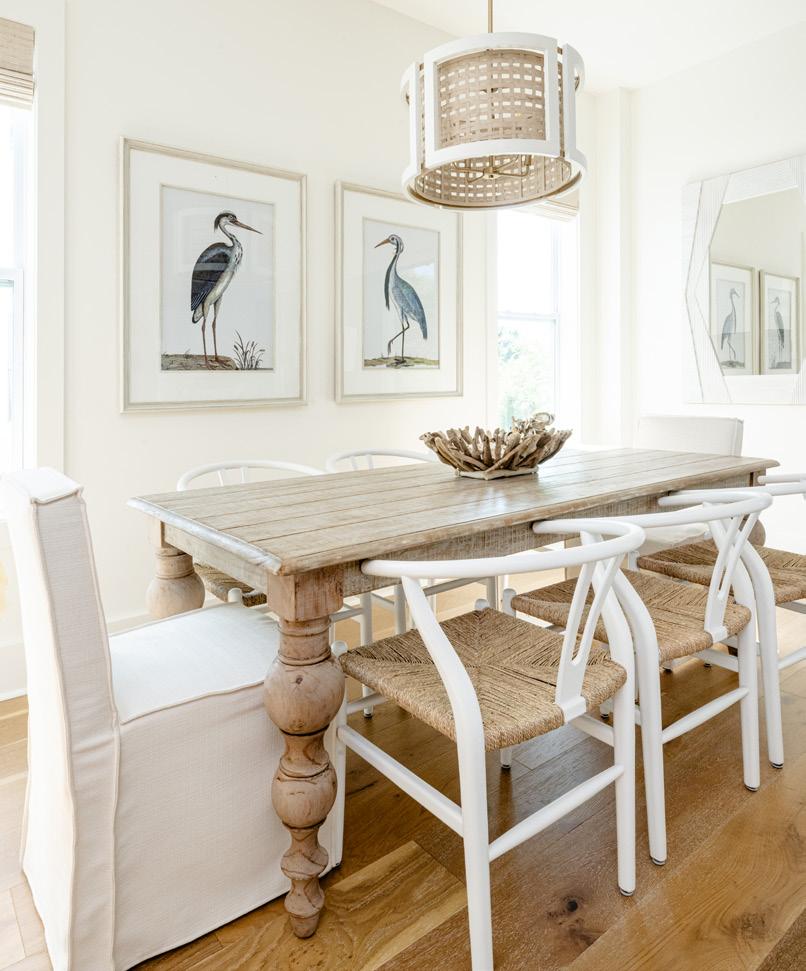
Ashley Rowell

(above) This design maintains a cohesive coastal feel throughout the home while giving each space a distinct identity. (below) The guest bedroom was Amber's favorite to design, with its custom upholstered cabana-striped bed and touches of pink and blue. "It's such a bright and cheerful space," she says.
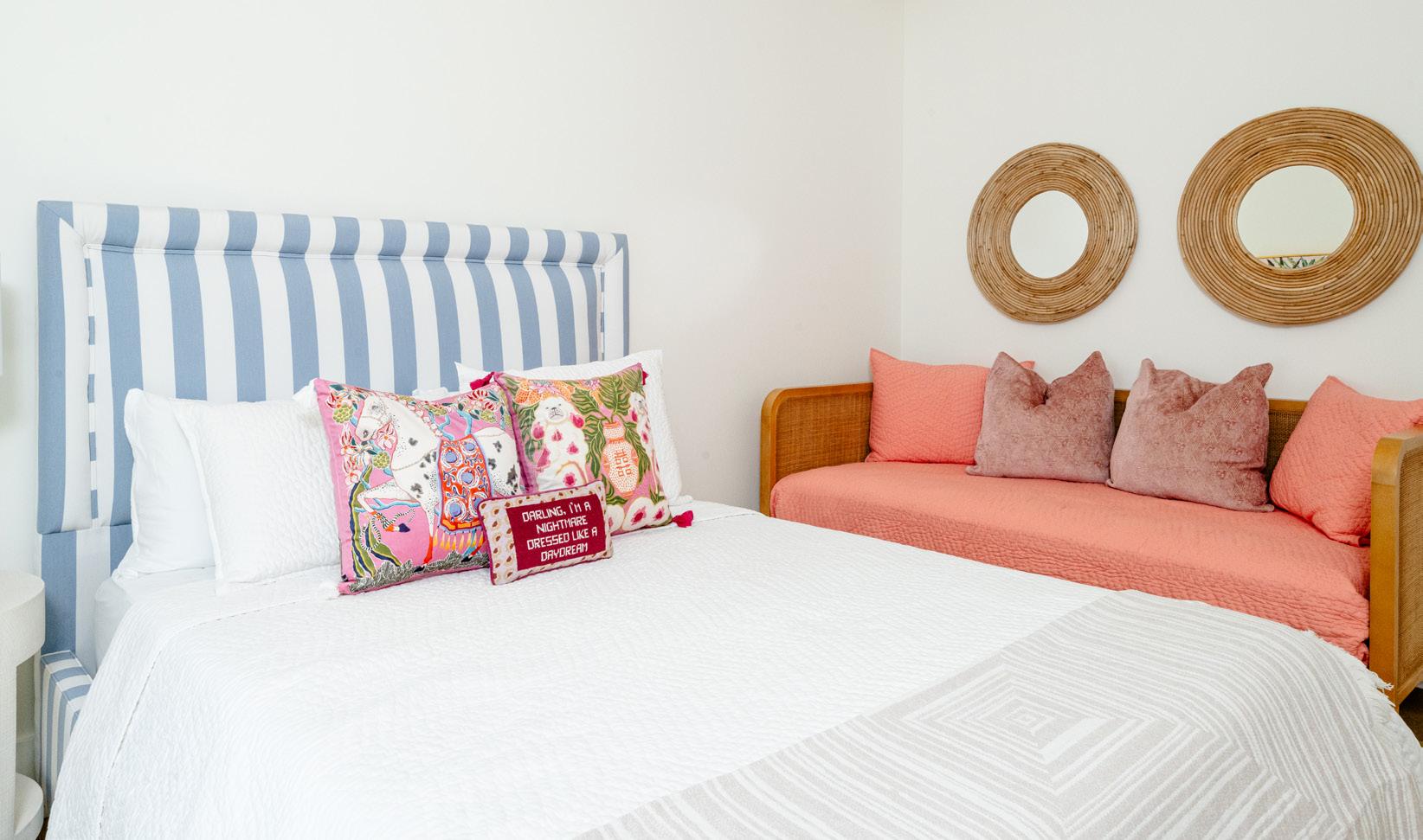
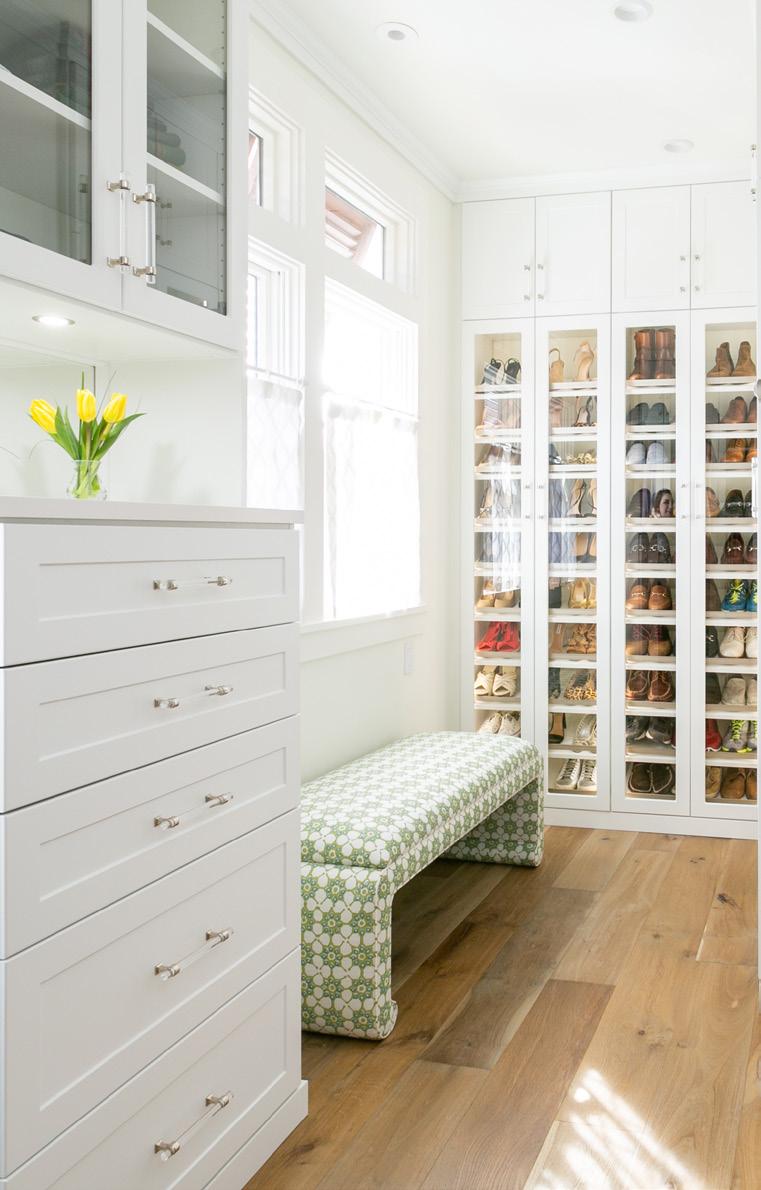
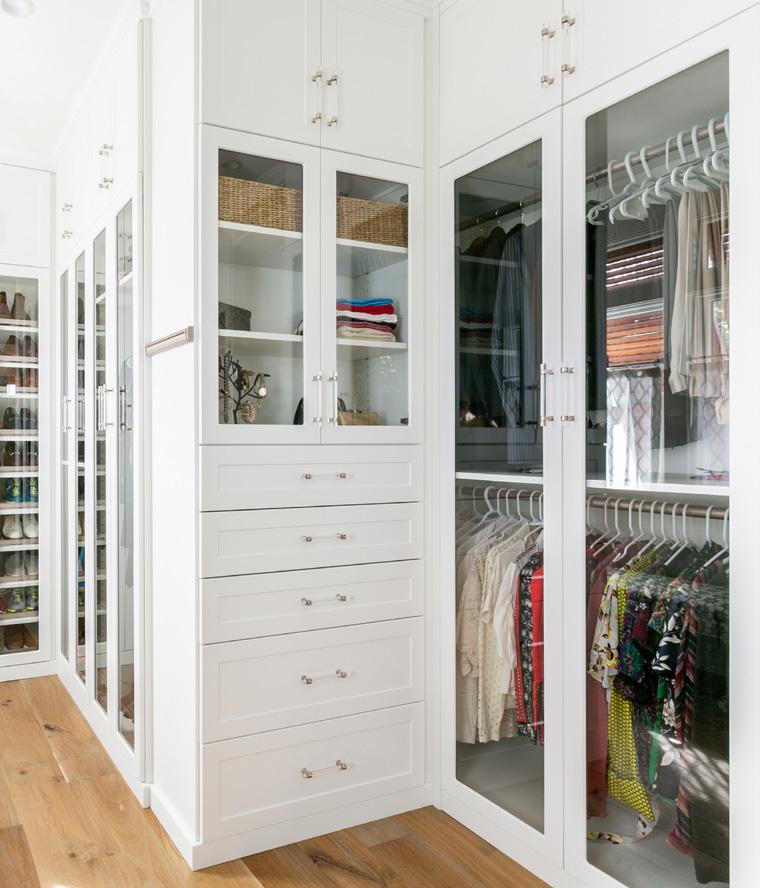
These homeowners leaned on local closet experts to design and install a custom boutique closet.
After her experience with her previous closet, the homeowner had clear preferences and requirements. They sought a spacious, well-organized closet capable of accommodating both partners' clothes. Their old space felt cluttered and cramped, they hoped that this custom closet would be the solution to their closet problems.
A clean, organized closet streamlines your preparation routine and allows you to shop your closet space. The homeowner tells us, “I wanted to have closets within my closets, almost like a boutique-style. Since this space would be shared with my husband, I wanted it to function for us both.” For starters, this client set her heart on this new custom-built home having a fabulous walk-in closet, suitable for all her glamorous gowns, shoes, handbags, and accessories. No pressure! Inspired Closets had a clean slate, ensuring they could fulfill the homeowners dreams perfectly.
Prior to the installation, these closet designers created a custom closet blueprint, with the use of 3D design programming, to display what the space would look like once the project is complete. Inspired Closets constructed a wardrobe enclosure with four walls of open shelves, hanging sections, a designated area for shoes, and two compact closets offering additional storage capacity. The couple can alter the ambiance of the space with the use of remote-controlled lighting, as well as admire their decadent appearance in a sliding full-length mirror integrated into the wall so it need not be a distraction or take up available space. For a finishing touch and to further add to the boutique-style, Inspired Closets installed a jewelry drawer secured with a magnetic lock, eliminating the need for keys.
For more information, call Inspired Closets at (843) 557-1900 or visit inspiredclosetschas.com.
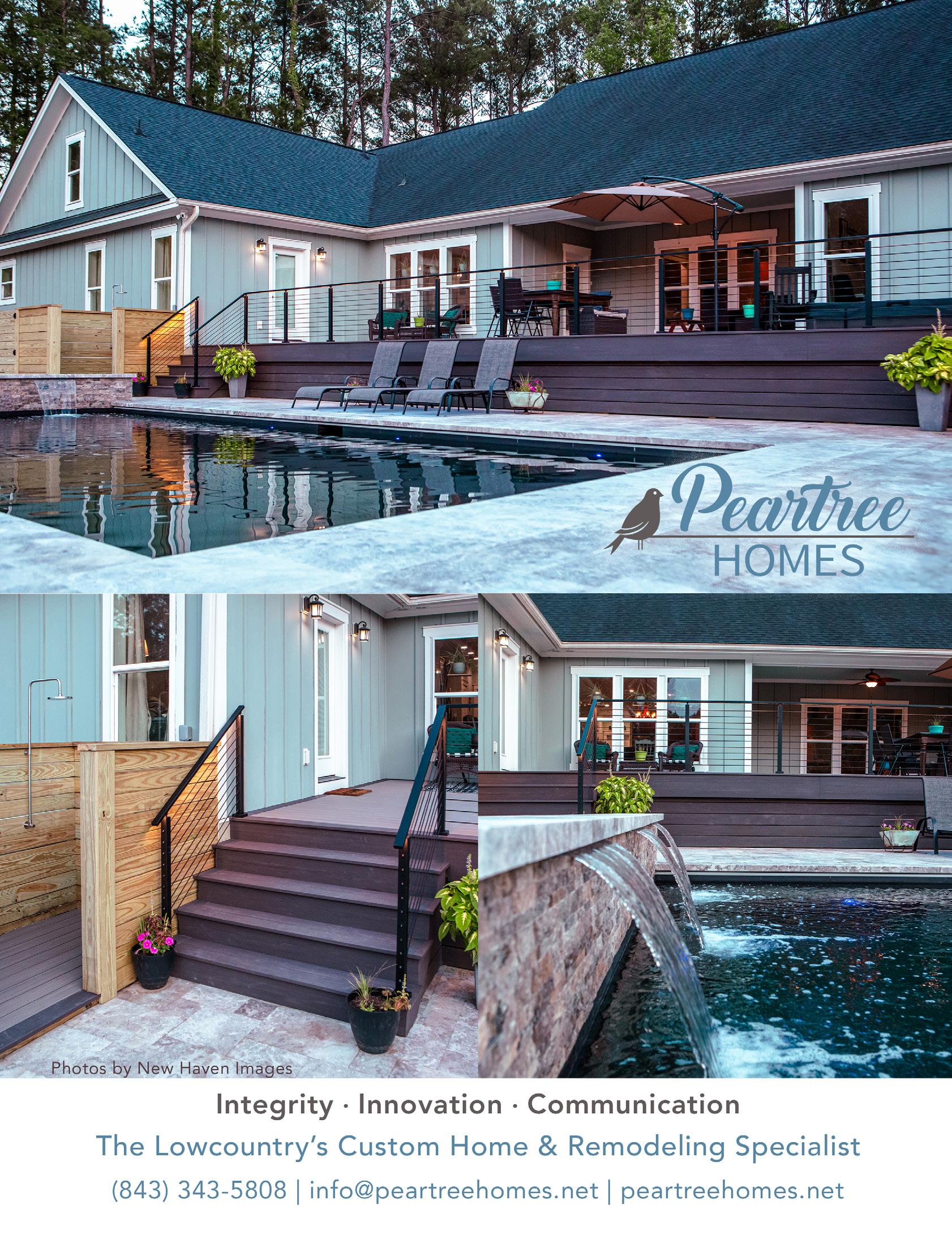
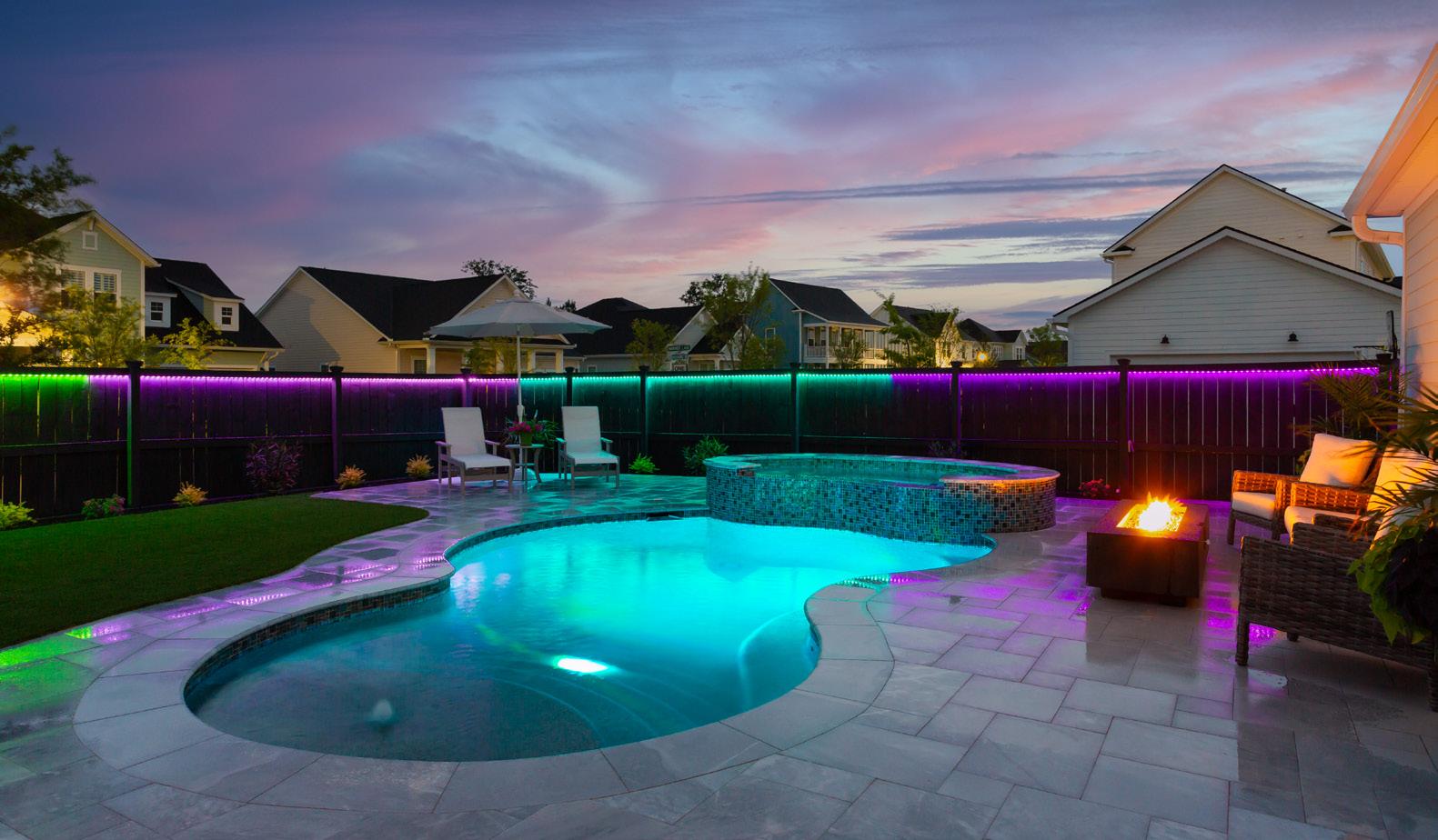
Exterior electrical work requires a skilled electrician to ensure the safe and secure connections of your outdoor living space. This licensed local electrician gives us his expert advice.
What outdoor electrical services do you offer?
Exceptional Electrical Contractors specializes in electrical installations for outdoor bars and kitchens, including gas stoves, exterior lighting, charging stations for electric vehicles, water features, and motorized shades and screens.
Never attempt electrical work yourself, as it can be a costly mistake and a safety hazard.
How can you help a homeowner create a more comfortable outdoor space?
We can install motorized shades or screens to help shield the space from unwanted sunlight and add some privacy that can be customized to their liking with a remote.
Choose products that can be controlled from your phone for easy remote controls of your outdoor features.
What considerations should be made before hiring an electrician for an outdoor space?
Consider how you want the space to function and how close it will be to your main power source. We can hook up refrigerators, stoves, ovens, and any other outdoor kitchen appliances to ensure your space works for you with a safe electrical connection.
Position your outdoor living space near your main breaker for a more costeffective installation.
For more information, call Exceptional Electrical Contractors at (843) 813-5393 or visit eec-sc.com. Jason Rose of Exceptional Electrical Contractors
How can homeowners extend the usability of their outdoor space?
We also recommend exterior lighting to extend the enjoyment of the outdoor space into the night with clear visibility. We want to identify all of the areas you would like illuminated and discuss product options like spike, strip, in-ground, deck lights, and more.
Create a focal point with your lighting and build your outdoor living space around it for anytime enjoyment.

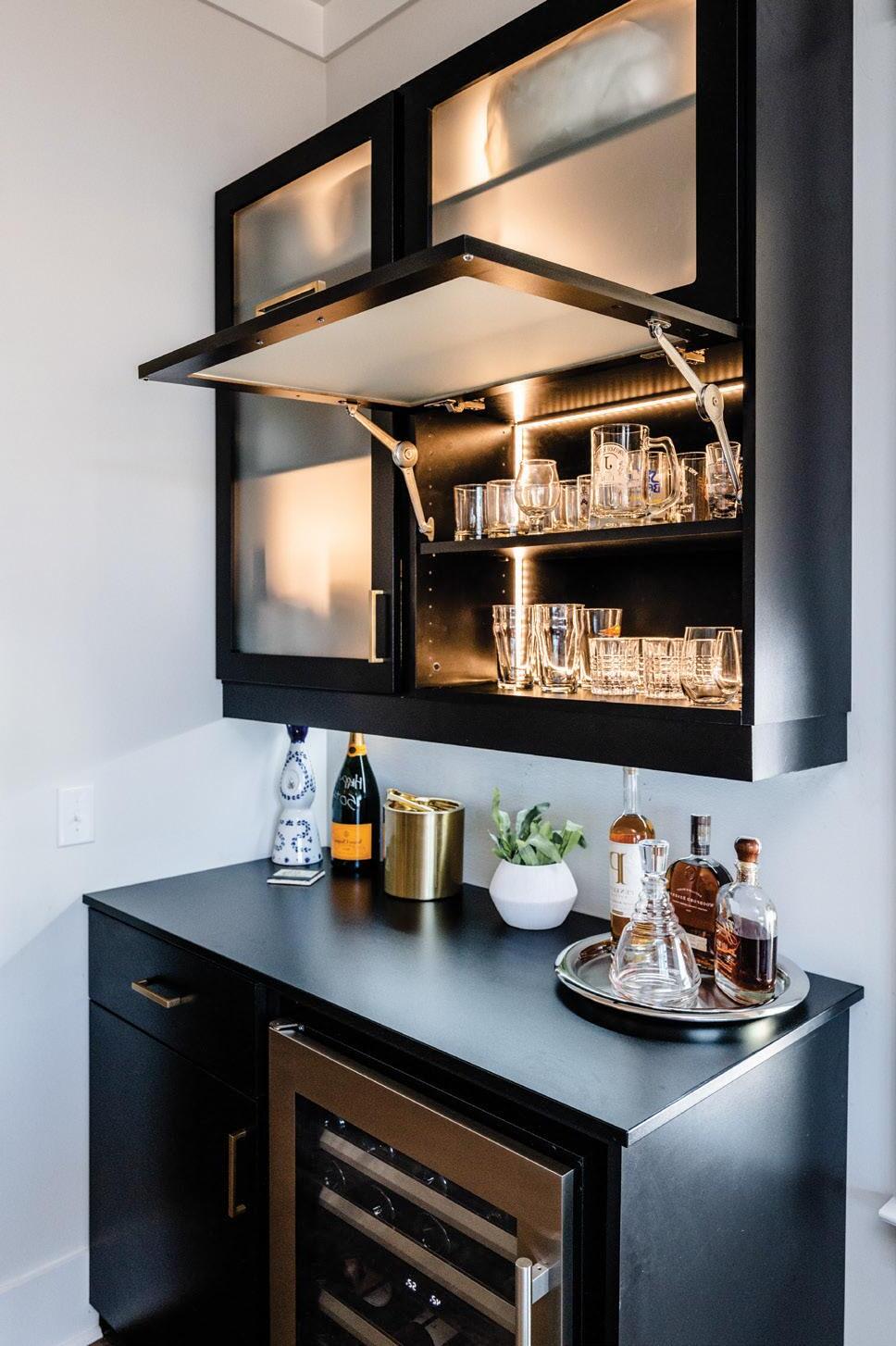
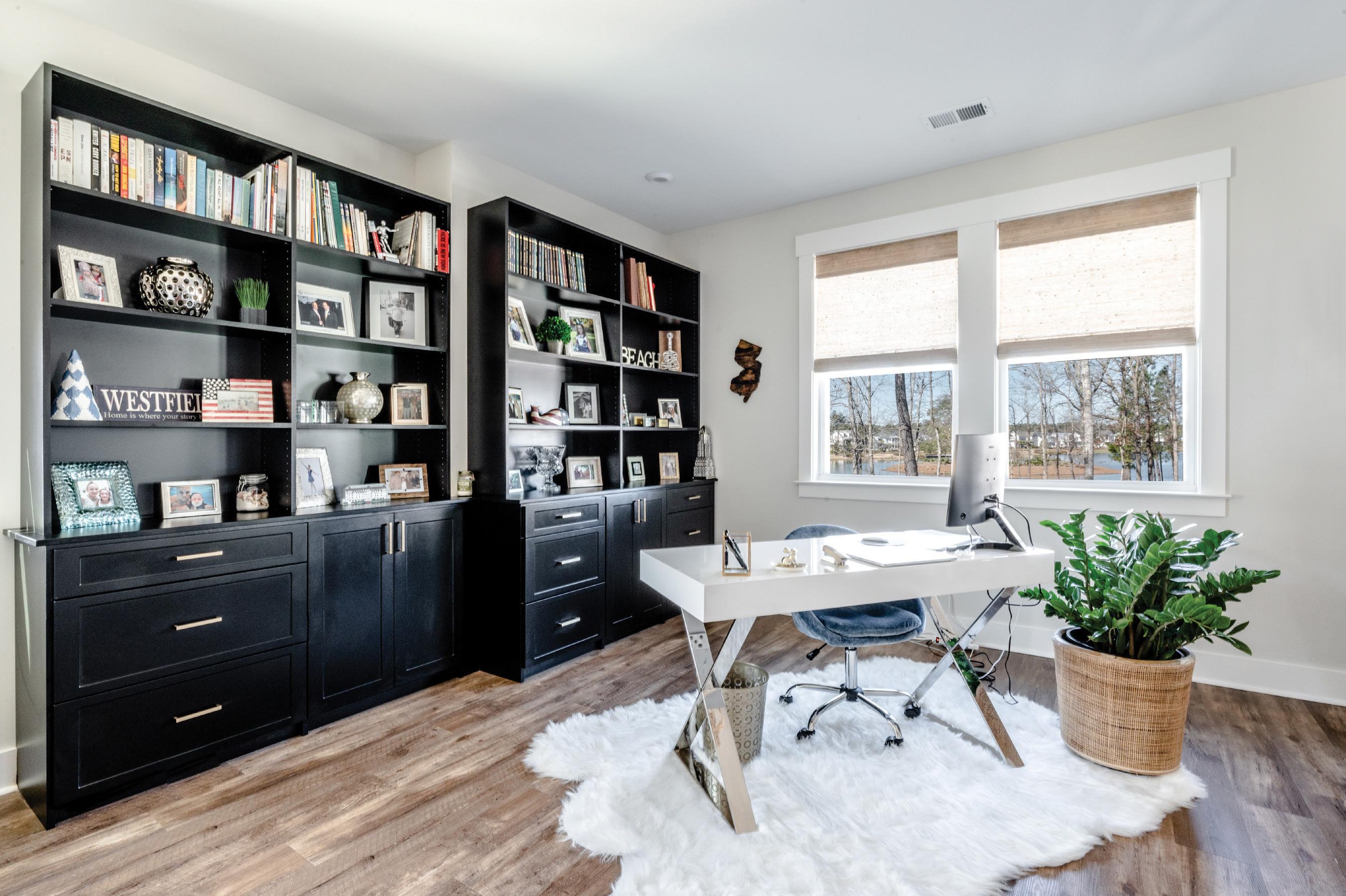
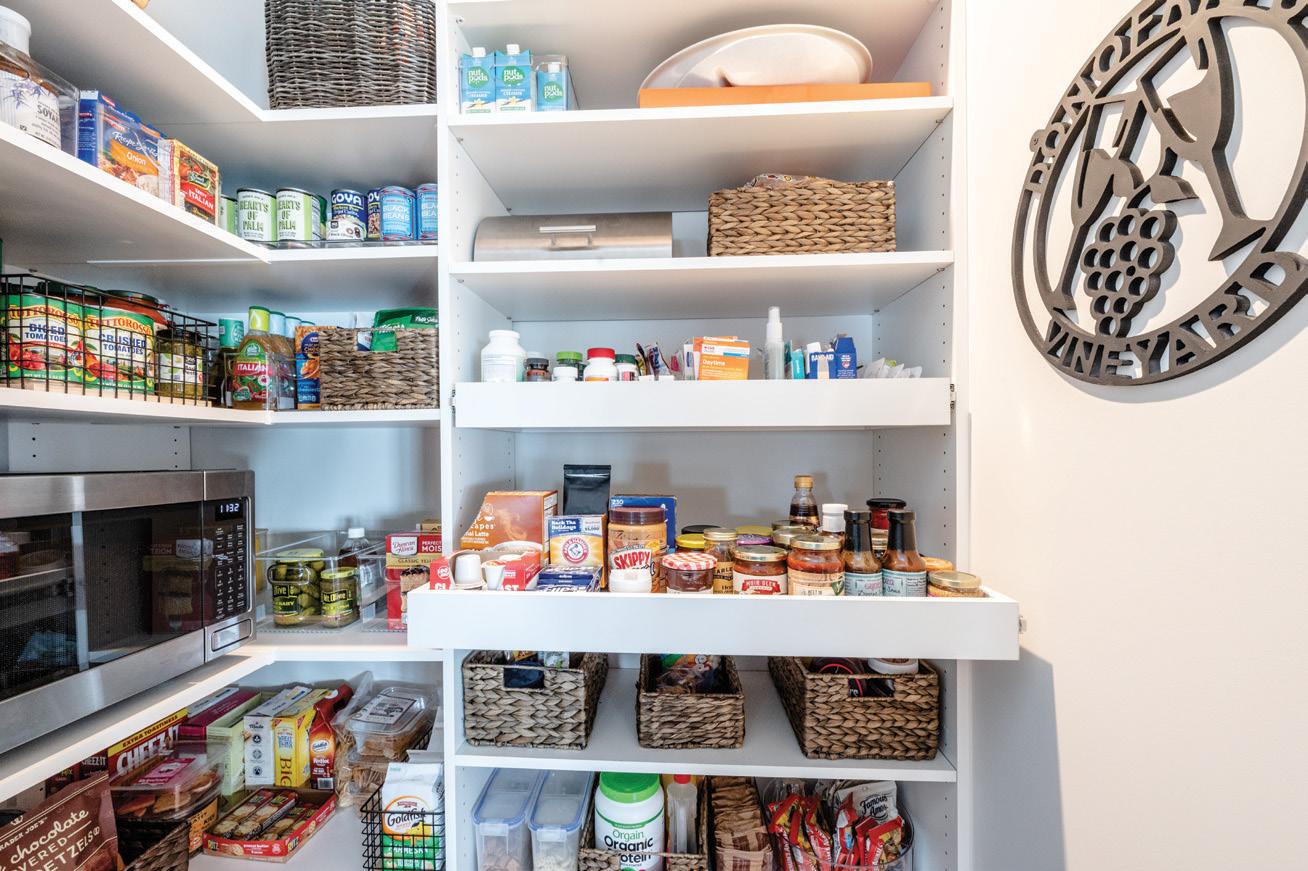
Local professionals give us the inside scoop on all things home and design on our radio show, “Talking About a Home,” airing every Saturday from 9 a.m. to 10 a.m. on station 94.3 WSC-FM.
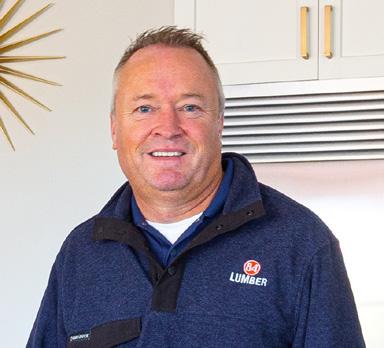
Jack Holt
84 Lumber
How do you help homeowners with new builds and remodels?
“We offer a variety of building materials and products for anything that involves building or remodeling a home, including ADUs, garages, decks, and sheds. We carry products for framing, insulation, trim, molding, decking, siding, windows, doors, and treated lumber. 84 Lumber also offers several turnkey installation services for anything from interior to exterior for a seamless renovation process for homeowners.

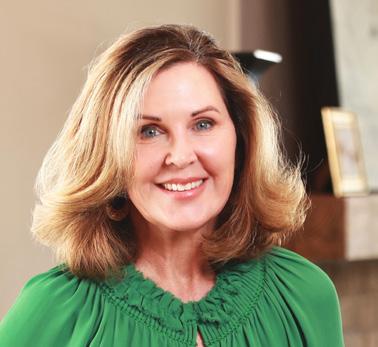
What is the purpose of the Charleston Design Center?
“What are your most popular interior design services?
For more information, call 84 Lumber at (843) 832-8584 or visit 84lumber.com.

We’ve designed this space as a onestop shop for design professionals and homeowners alike. We want you to think about your project while you walk through the center to understand where you might need to source what. Anything from cabinetry, tile, hardware, fixtures, windows, doors you name it. It’s a space for the local design community to collaborate and work together under one roof for new construction or remodeling projects. We cater to design/build professionals and independent homeowners for successful project collaborations.
“For more information, call Charleston Design Center at (843) 352-4280 or visit thecharlestondesigncenter.com.
“ A large part of our market involves designing second homes for out-oftown clients, rentals, renovations, new construction, spec homes, and boutique commercial properties as well as empty nesters who want to downsize. We help people enjoy their homes at any stage of life. High net-worth individuals often need help editing and rely on us to make design choices to suit their needs, whether it is any of the above reasons. Oftentimes, we are working on multiple homes with relocations. We could be staging an existing home for sale, on the hunt for a new home, or renovating a newly purchased home.
For more information, call Robyn Branch Design at (904) 491-1199 or visit robynbranchdesign.com.
Now in our seventeenth year, Talking About a Home, a home show on the radio, airs every Saturday from 9am to 10am on 94.3 WSC-FM and online at 943wsc.com. You may also listen to archived radio interviews on our website, charlestonhomeanddesign.com.

Rick Zajac Premier Sound, Security, & Automation
What home automation services do you offer?
“We help homeowners with their lowvoltage needs meaning we sell and install TVs, central vacuum systems, and home automation systems for living spaces or home theaters with surround sound or fiber optic ceilings. Burglar alarms, security cameras, and touchscreen monitoring systems have been popular in the Charleston area. All of our services can be adjusted by phone for easy controlling.
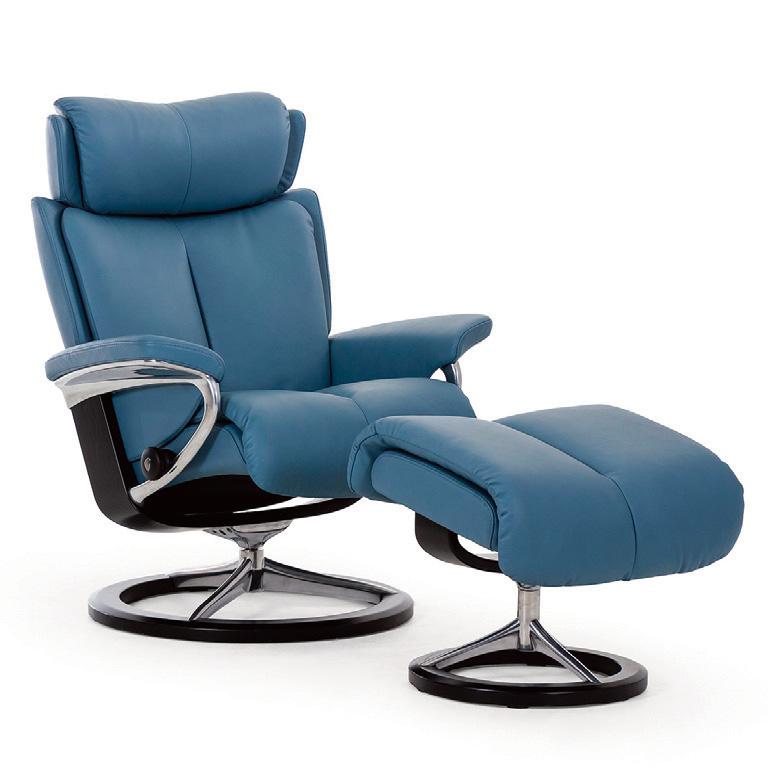

“Relax and unwind with the legendary, life changing ride of The World’s Most Comfortable Recliner. Sit in a Stressless and discover the ultimate comfort you’ve been missing.
No Bars. No Springs. No Sagging. The most versatile and comfortable modern sleeper sofa on the planet. You’ll probably end up making it the centerpiece of your living room.
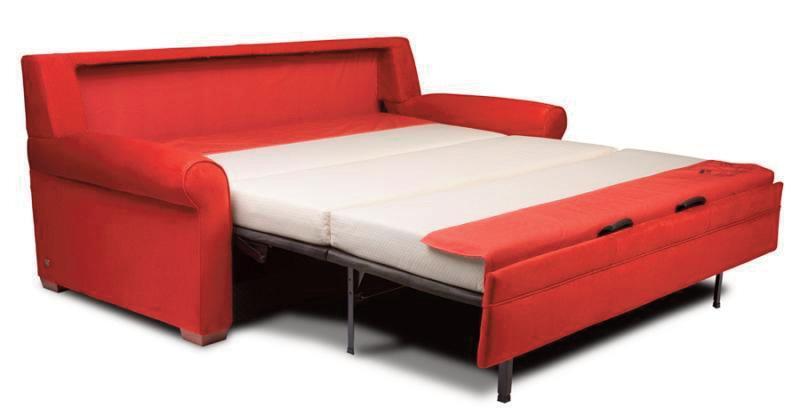
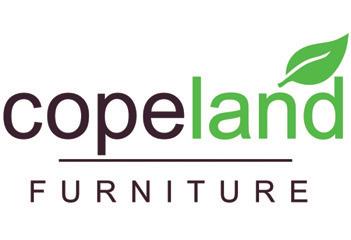
Exterior dining is a striking marriage of isometric tension and modern design. Selfstoring butterfly leaves can be ordered to seat up to twelve. Imported from Vermont.
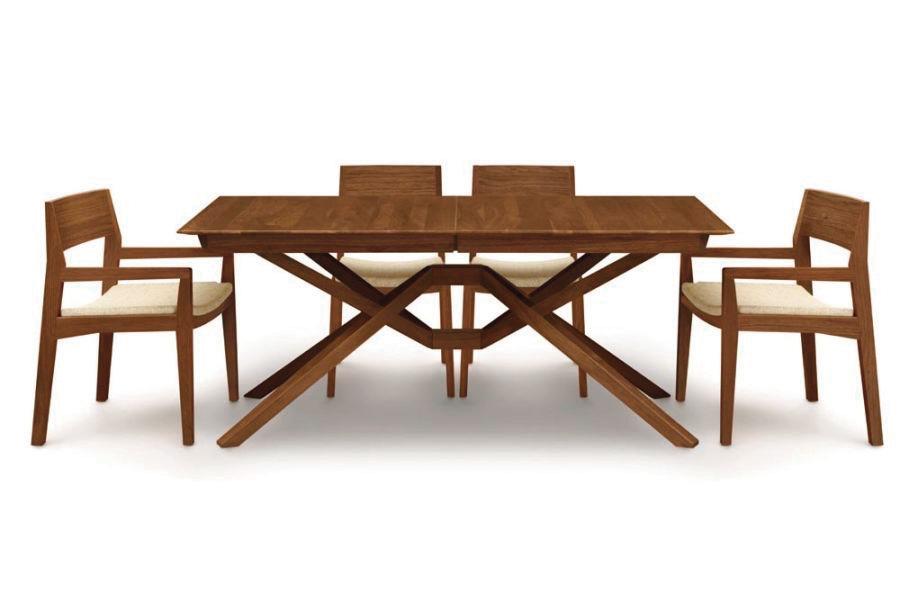
For more information, call Premier Sound, Security, & Automation at (843) 450-1414 or visit premiersoundmb.com.


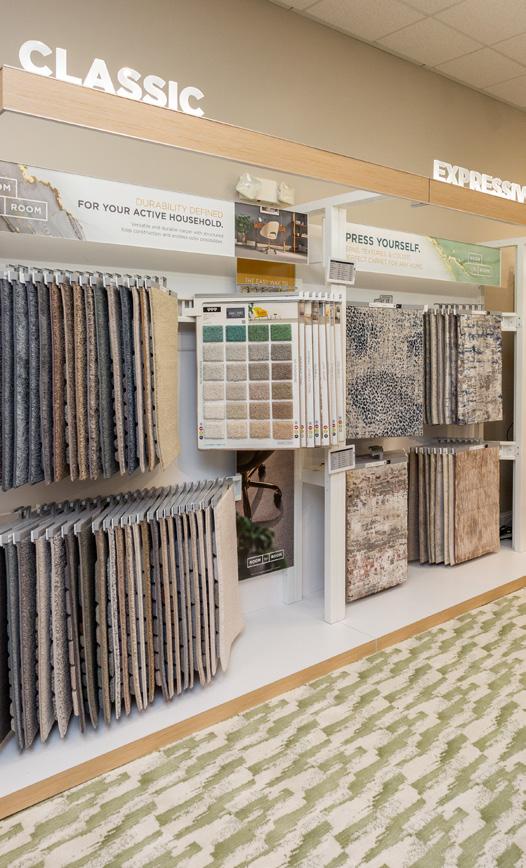
showroom offers an
To celebrate the release of the 2024 spring issue of Charleston Home + Design Magazine, Coastal Creek Design hosted the quarterly launch party under the stars in the parking lot of their workspace.
Cover star Amy Romfo of The Coastal Oak and her husband were there to celebrate, accompanied by many family members and friends. Party attendees were treated to live music performed by Jason Mitchel, refreshments from Rusty Bull Brewing Co., and pizza from Coastal Crust.
See more photos at charlestonhomeanddesign.com/blog.
For more information, call Coastal Creek Design at (843) 514-1790 or visit coastalcreekdesign.com.
fabricated in-house.
Stay in the know with Lowcountry home and design experts and their accomplishments, events, and showroom updates.
Carpet Baggers Carpet One offers a unique service of creating custom area rugs that accent and protect a home's hard surfaces. These rugs are unavailable at the typical ‘Big Box’ stores, making Carpet Baggers Carpet One unique with a two to three-week turnaround. Their exclusive in-store program allows you to design an area rug that fits your specific home needs, style, and budget. Additionally, Carpet Baggers Carpet One provides free estimates for area rugs and stair runners, ensuring homeowners can achieve the carpet of their dreams without breaking the bank.
Iola Modern hosted Karin Craig of Annie Selke, a female founded home décor shop, for their Spring Trunk Show. During the show, Karin Craig taught a course, Rugs 101, in which she instructed guests on how to measure rugs correctly and select the best materials, patterns, and colors for their space. Attendees were gifted a sale on all Annie Selke orders during this event.
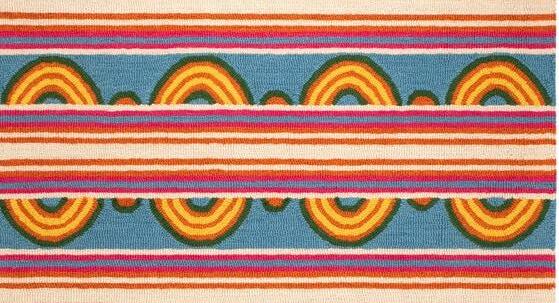
For more information, call Carpet Baggers Carpet One at (843) 410-2680 or visit carpetbaggerscarpetone.com.
For more information, call Iola Modern at (843) 225-5460 or visit iolamodern.com.
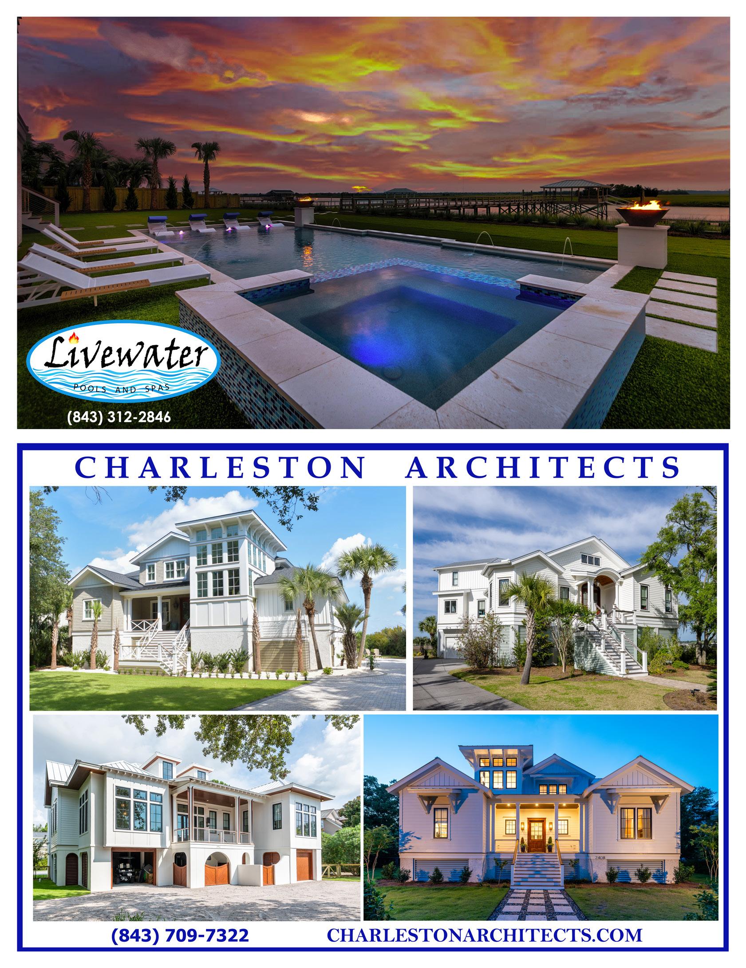
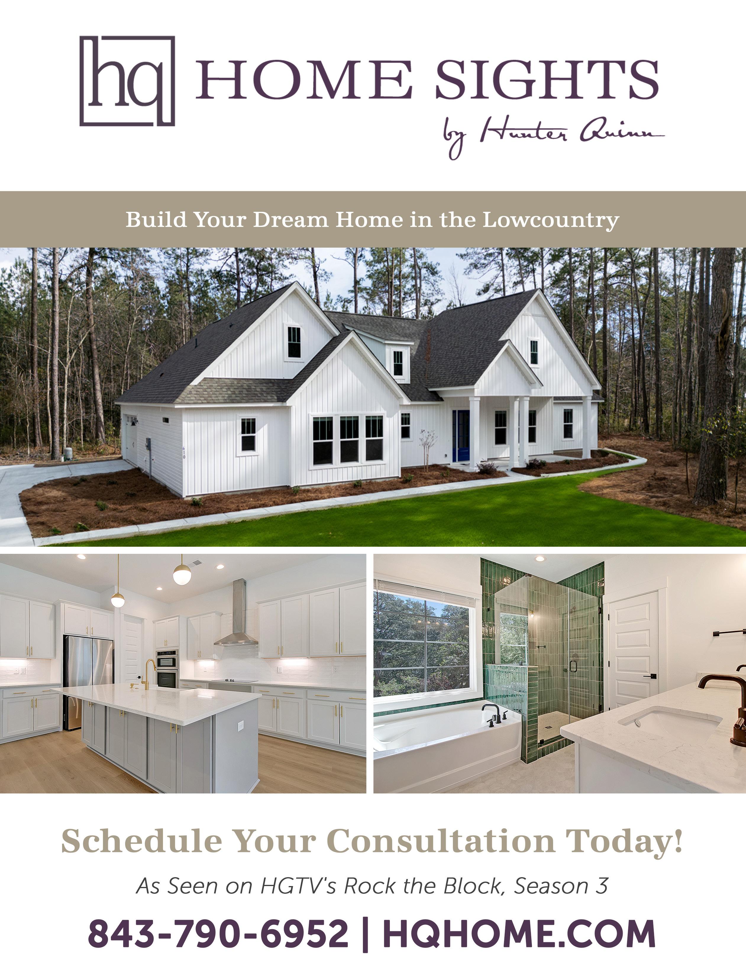
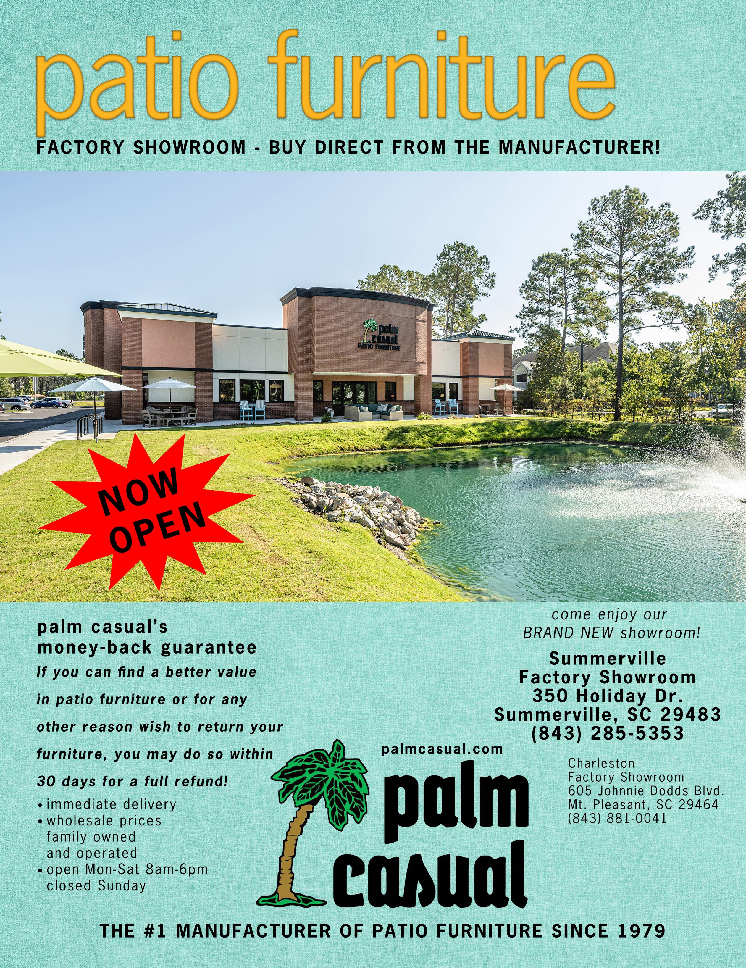
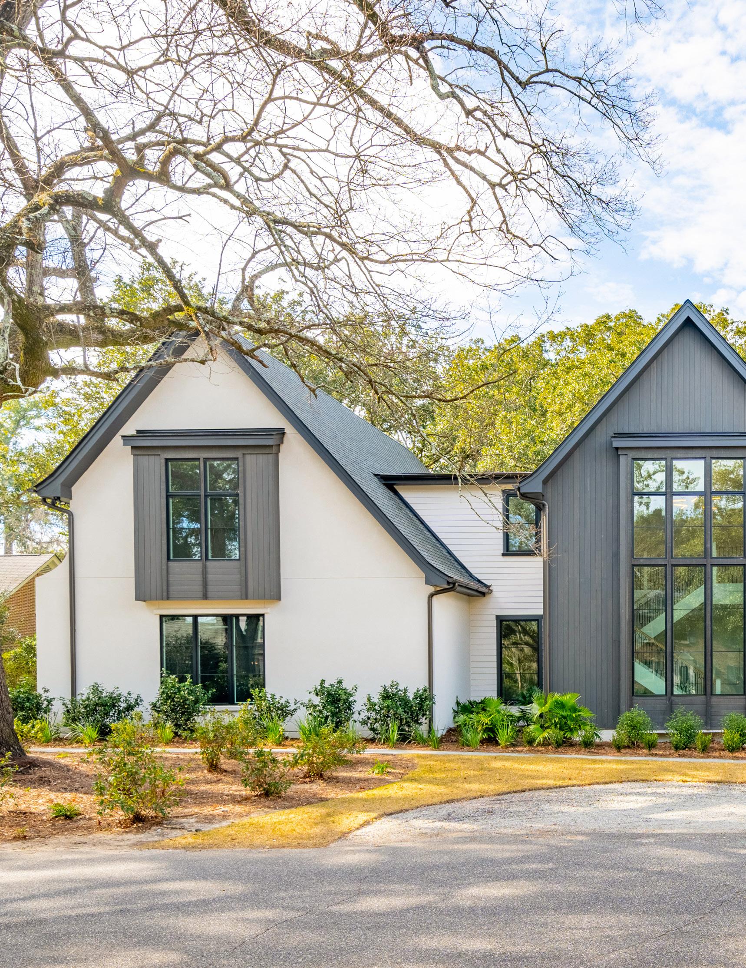
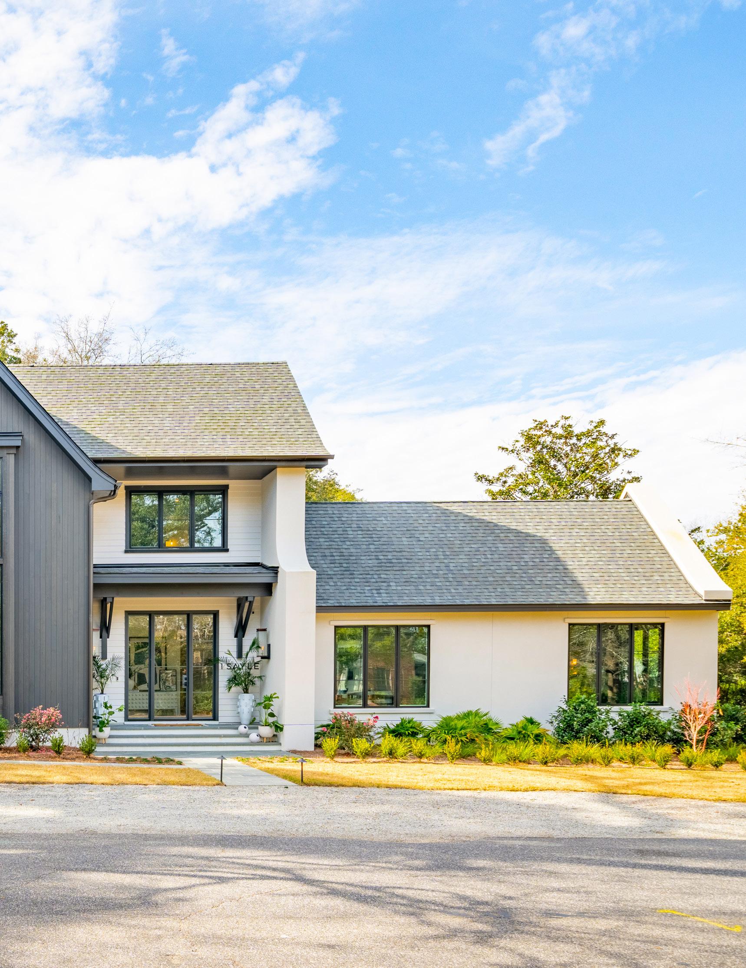
In Historic West Ashley, this stucco-style home boasts a modern allure with distinct design details carefully selected by the project team for indoor/outdoor entertainment.
Written
by Micaela Arnett
Photography by Keen Eye Marketing
Project by Arnett Custom Homes
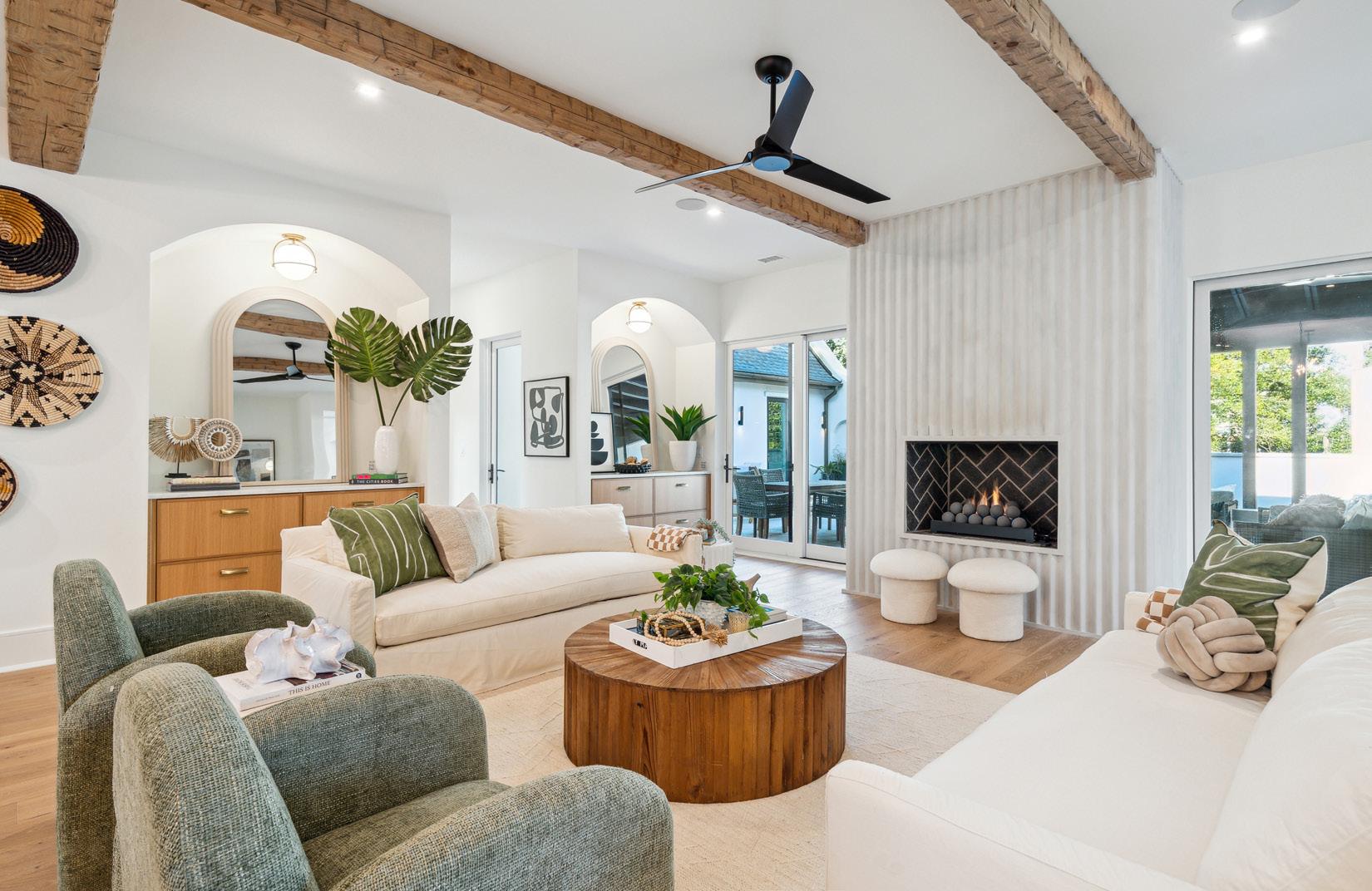
Finishes and fixtures selected by Avenue Interiors embraced the homeowner’s desire for a transitional style in this 6,400 square-foot, 5 bed/4.5 bath home. A collaborative effort between the architects at DLB Custom Homes and the builders of Arnett Custom Homes, this energy-efficient rebuild was designed with indoor and outdoor entertainment in mind and inspired by 1940s-style stucco homes.
Each space in the home is separate from yet connected to the others with a distinct sense of flow and seamless transition from the inviting foyer to the living room and eat-in kitchen. The formal dining room was built with a complete view of all of the above. A pyramid ceiling wrapped in Venetian plaster, “Creates all sorts of movement and is enhanced by trough lighting with multiple color modes to suit the desired ambiance,” says Travis Arnett of Arnett Custom Homes.
The spectacular eat-in kitchen includes a custom-designed range hood with solid brass and Venetian plaster accents. Black metal-clad cabinet doors add to the modern function of this design with a bold backsplash to match the expansive waterfall island. House of Rohl plumbing fixtures by Moluf’s Supply and an Orca Nero counter splash are the finishing touches to this moody and modern kitchen. The custom cabinets feature quarter-sawn white oak in a light finish with a 5/8 profile back band.
With a separate entrance from the three-car garage, the walk-in pantry was designed with built-in wine and keg storage, a secondary dishwasher and sink, and a paneled drop-zone connected to the mudroom with a partially tiled backsplash. A custom swinging door allows separation from the main kitchen and an easy entrance and exit for the host when entertaining.
Tucked beside the formal dining space, a cozy hacienda-style cigar and cocktail lounge provides the perfect place to take in the views of the custom outdoor living space. More so, there is access from every room on the ground level to the outdoor pavilion for ultimate indoor/outdoor connection.
“The house wraps around the pool and everything has a relationship with the outdoor pavilion,” Travis says.
The courtyard is complete with a wood-burning fireplace, lounge seating, and a grill kitchen space situated conveniently near the indoor kitchen for easy cleanup. Water features add to the serene atmosphere with powder-coated stainless steel outdoor cabinets by Stoll and a stucco exterior mixed with beadboard. The double rafter pavilion includes a pool bathroom with ipe floors that are, “A lot warmer to the touch and less slippery than tile,” Travis says.
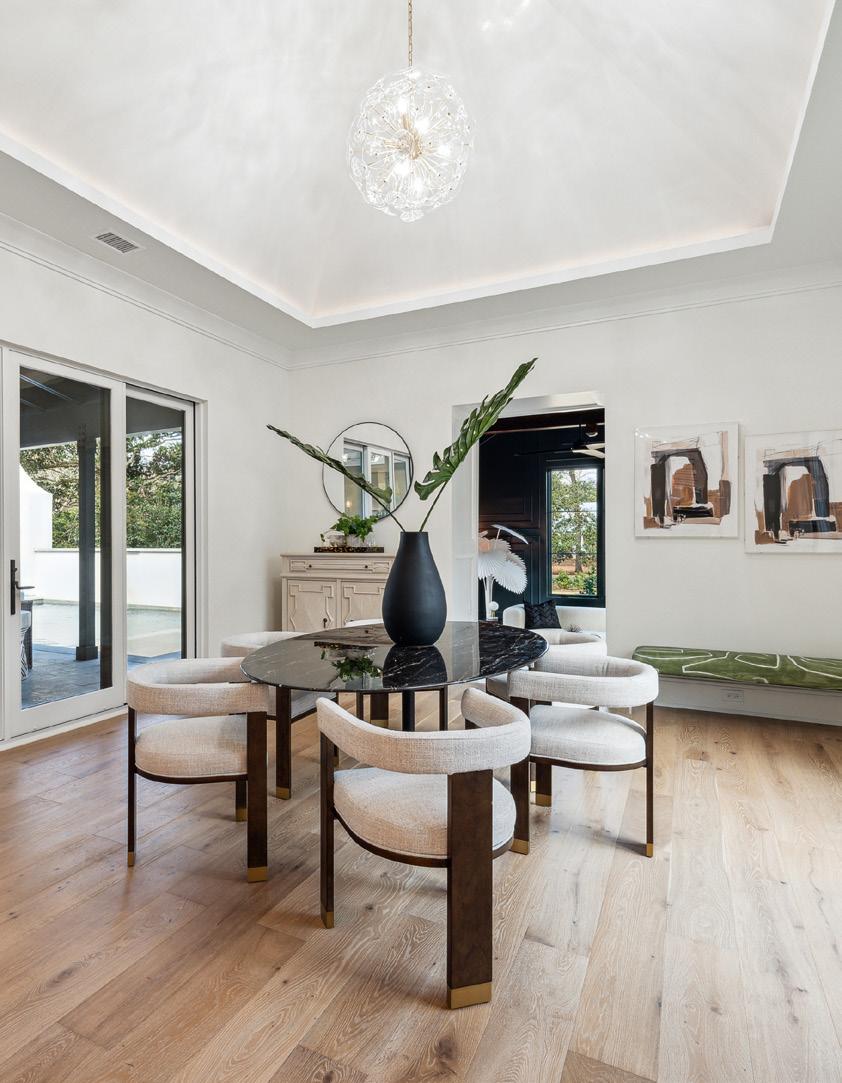
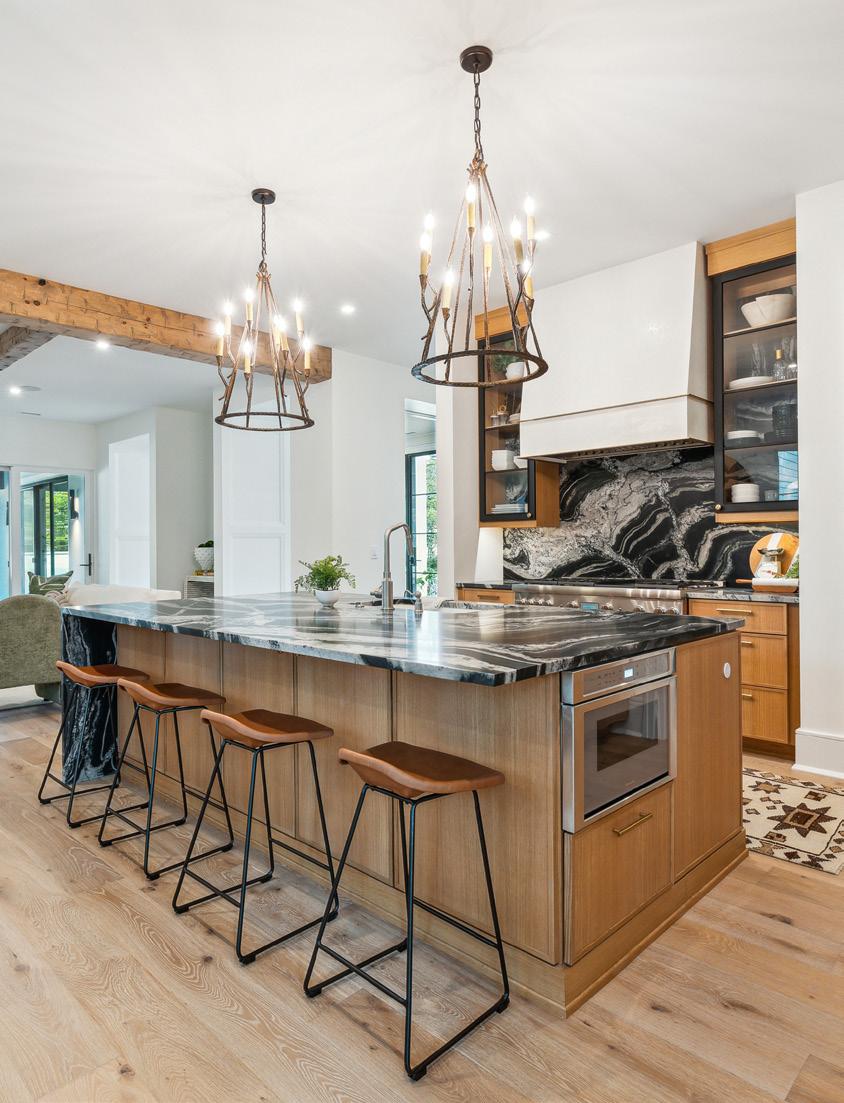
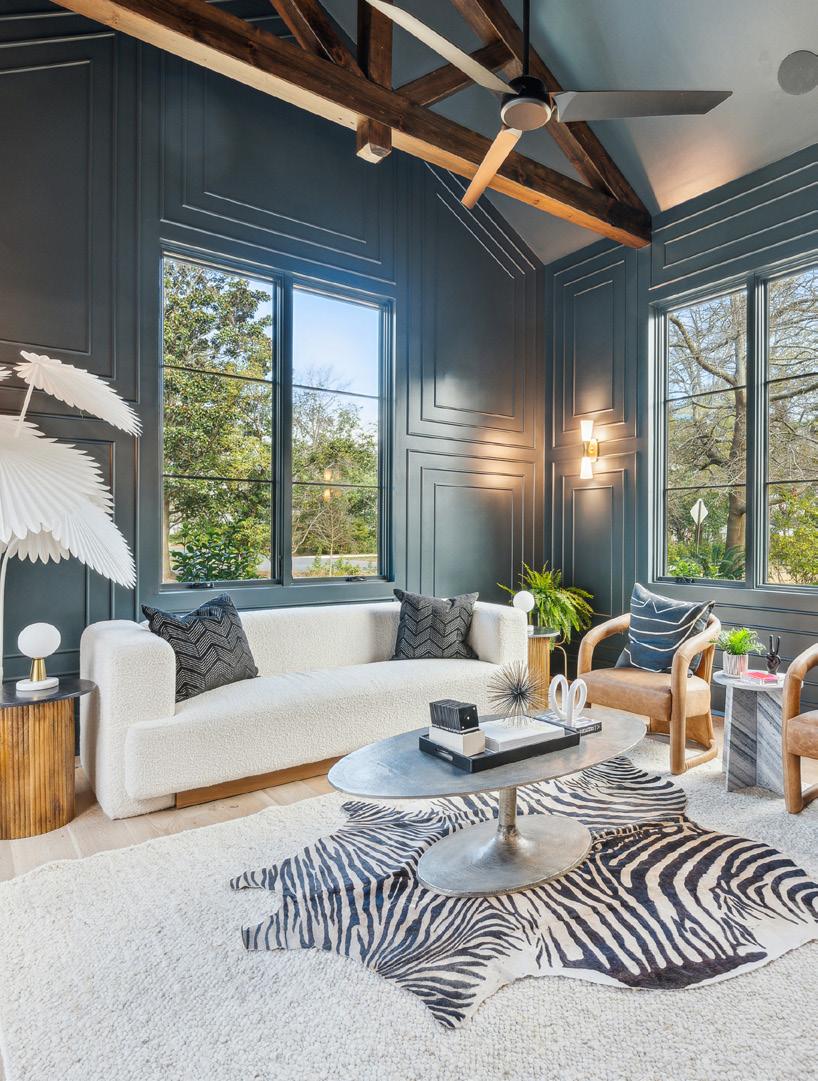
The interior is grounded by 7" white oak hardwood flooring while the ceilings are accented with a mix of steel beams wrapped in wood along with additional decorative beams for maximum visual impact.
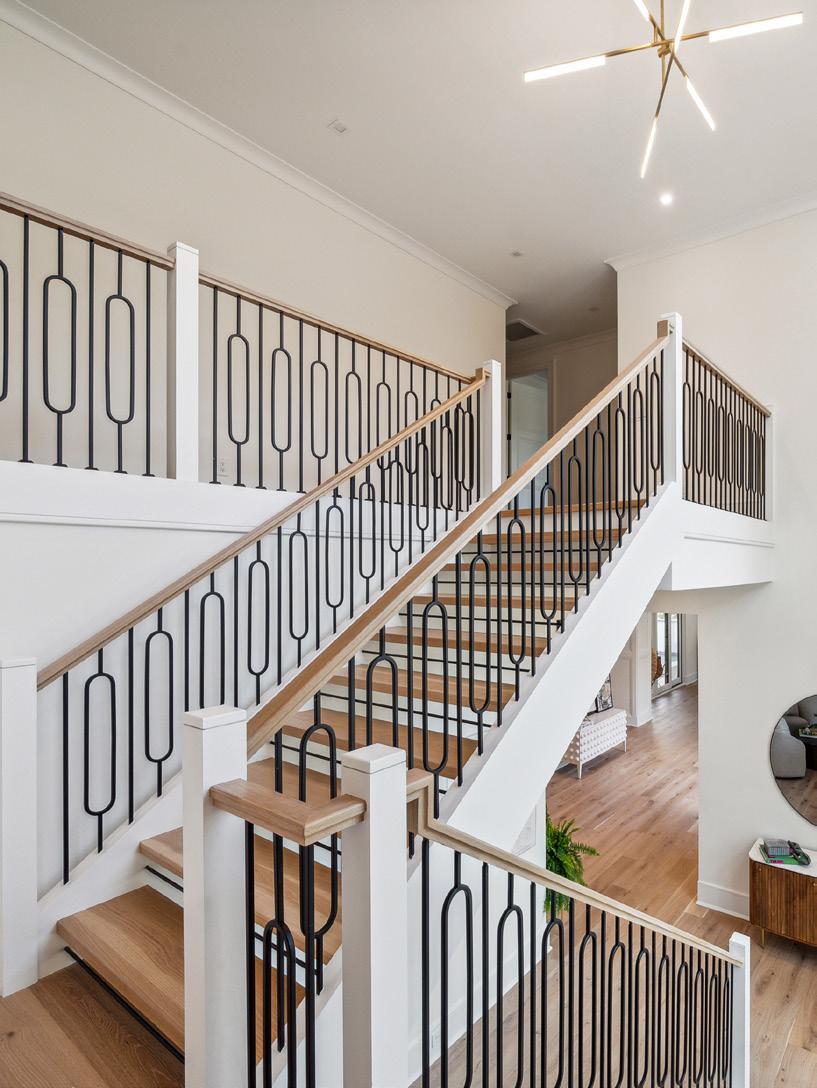
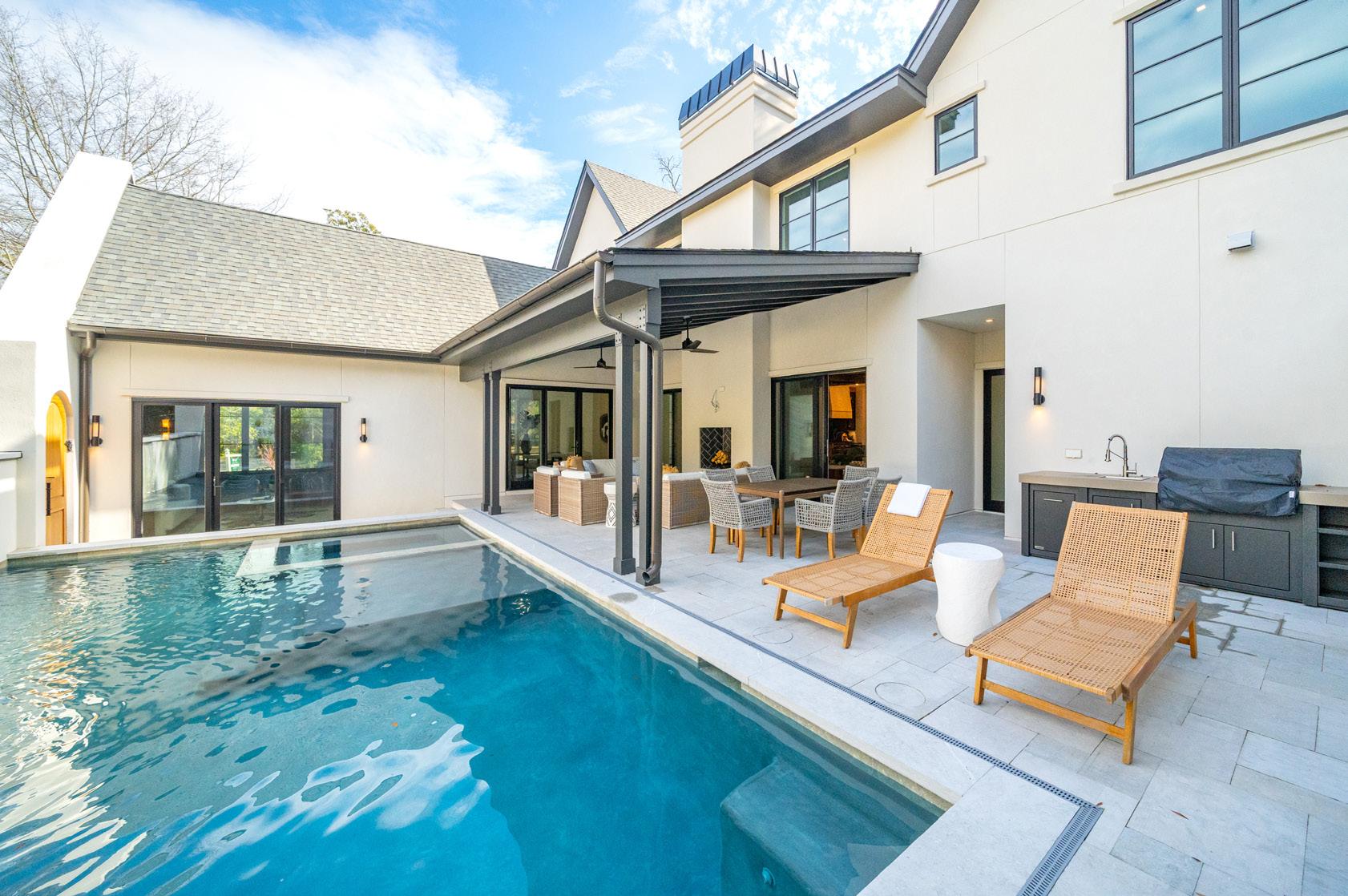
The primary suite is another example of how this creative collaboration elevated the rebuild to new heights. Built-in shelves and decorative wood beams make the primary bedroom a cozy and relaxing retreat away from the main living areas. A spectacular visual is prompted by the primary bathroom wrapped in Himalayan marble from the walls to the vaulted ceiling.
“We made it a point to take the design to the next level in each of these rooms,” Travis says. The primary bathroom includes a hidden linear shower drain, floating shelves, a free-standing soaker tub, a frameless glass shower, and marble wall tile. Plumbing fixtures by Moluf’s Supply and surfaces provided by Vitoria International are the finishing touches on this space bursting with elevated design details. ✴
For more information, call Arnett Custom Homes at (843) 271-8668 or visit arnettcustomhomes.com.
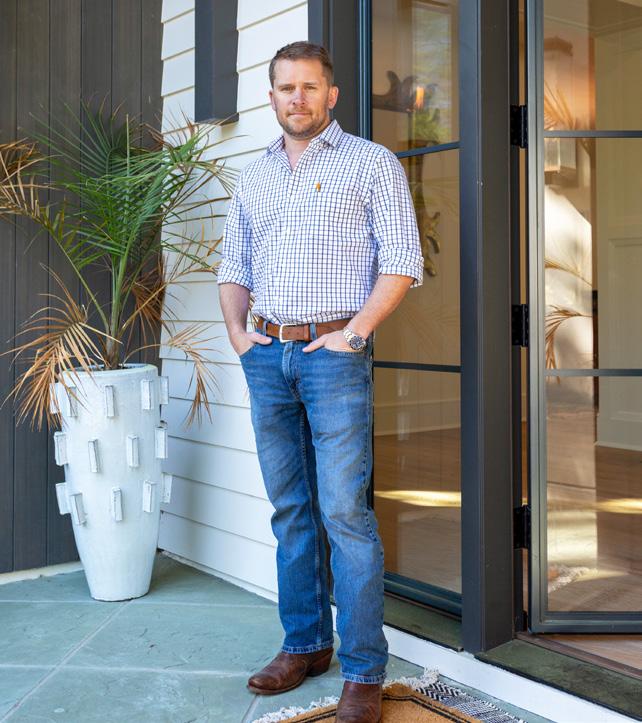
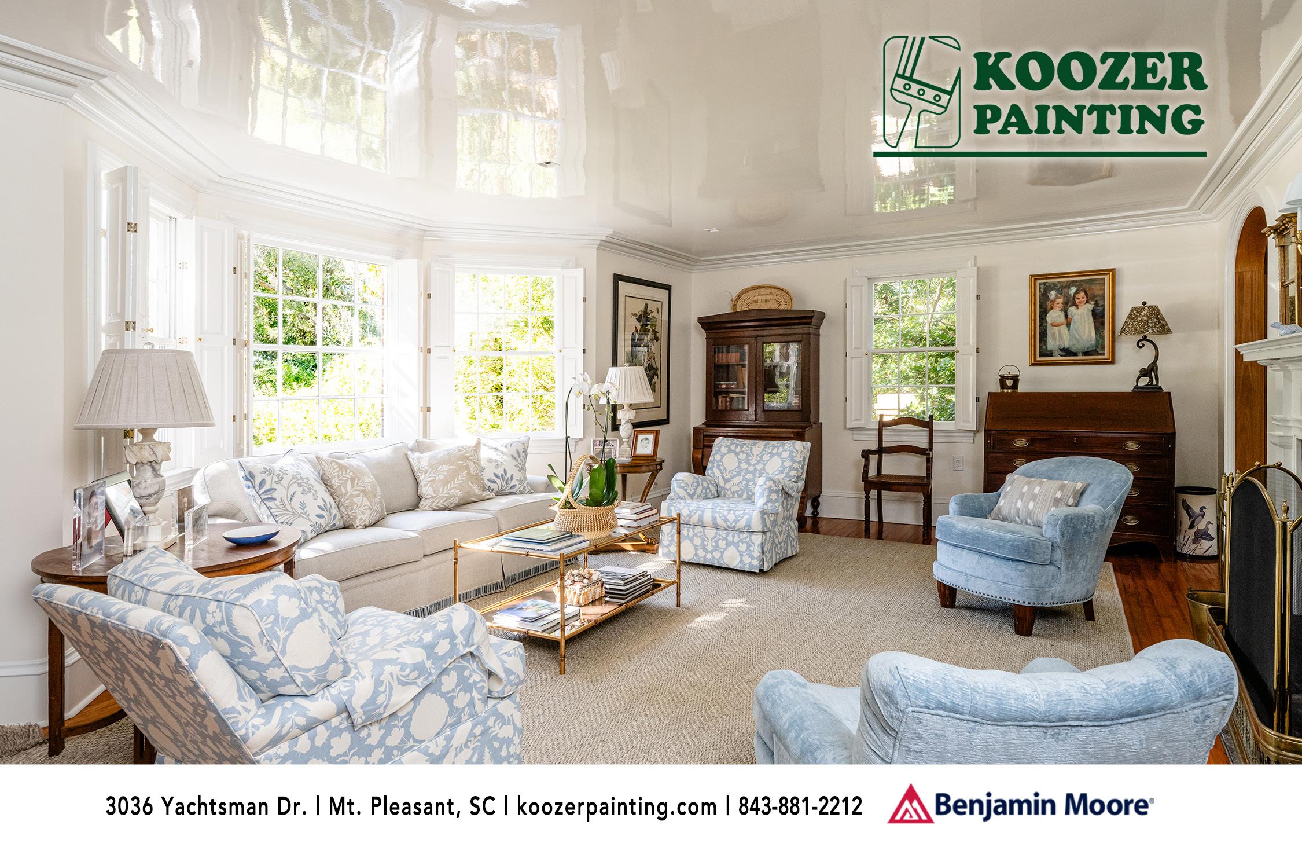
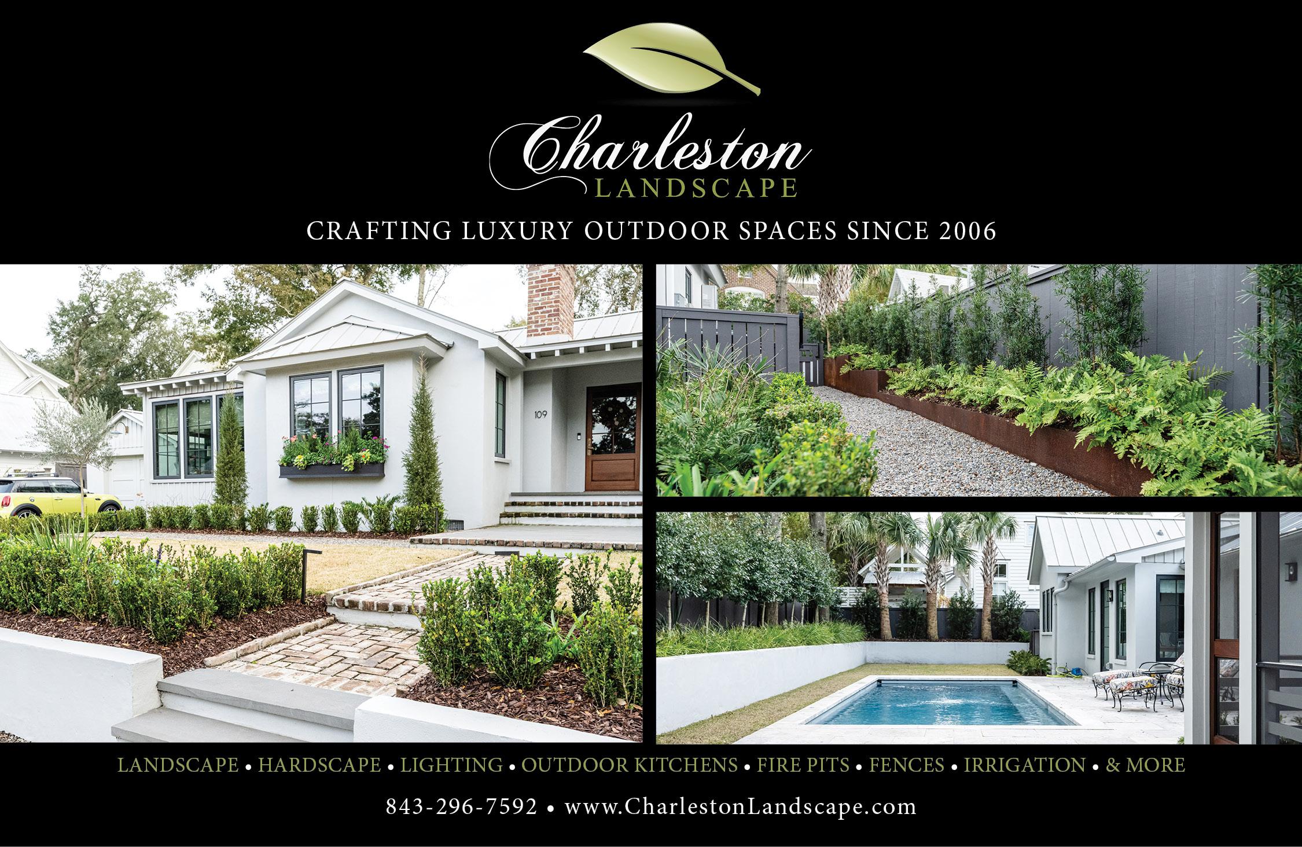
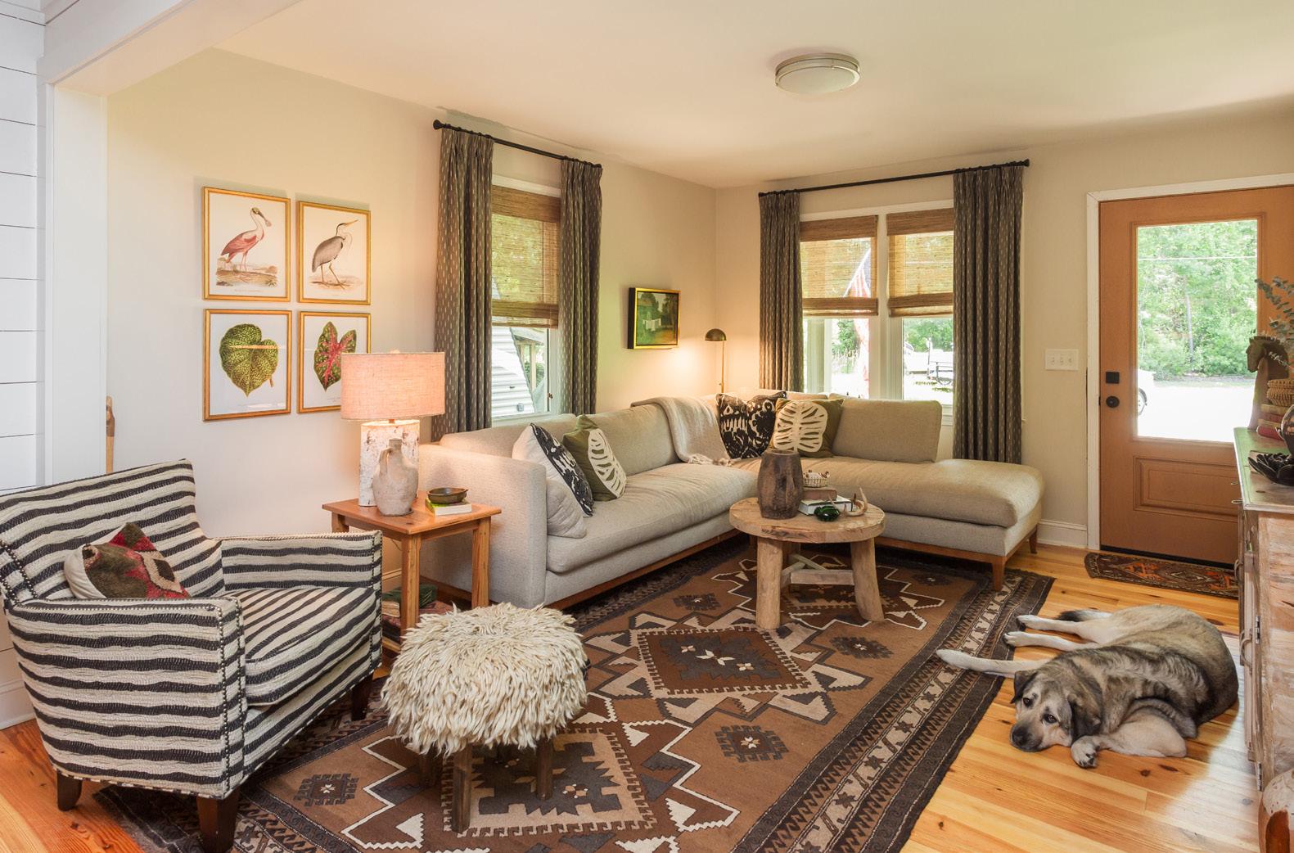
Internationally sourced products from this local Mount Pleasant showroom add rustic character to the co-founder’s Awendaw home.
Awendaw is home to many Charlestonians who appreciate slow, Southern living. Surrounded by Francis Marion National Forest and Cape Romain National Wildlife Refuge, the community is a scenic escape from the City of Charleston. This little cottage is no different and is called home by Zuma’s co-founder, Elyse Witt.
She and her business partner Zu Bulut have been traveling internationally to Turkey every few months for the last eight years in pursuit of hand-crafted, artisanal home goods to bring back to Charleston homeowners.
Their longstanding relationship with their suppliers, artisans, and craftsmen fosters their ability to source one-ofa-kind pieces for their Mount Pleasant
showroom. First bringing over vintage Turkish rugs, their home goods store has grown to provide almost everything and the kitchen sink, literally! One of their latest product additions includes a variety of natural stone sink basins. “We love the adventure of sourcing internationally,” Elyse says.
Natural stone sinks that were handcarved and detailed were added to the inventory and seen in Elyse's guest bathroom along with olive jars and natural wood furniture. She finds great joy in often bringing home pieces for herself from these travels to Turkey. Her adventurous spirit and interest in expanding Zuma’s product variety leads to endless home redesigns. “I like to test things out in my own home and it helps us decide what to bring more of into the store,” Elyse says.
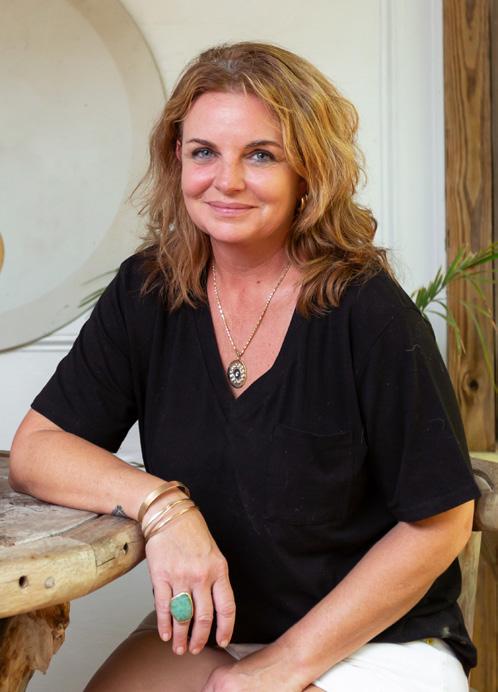
Her home’s interior style is rustic, natural, and earthy. She loves neutrals but also appreciates a pop of color. The mix of new and vintage Turkish rugs ground the spaces with colorful textures and set the scene for her furnishings of natural materials. Key products sourced from the showroom for Elyse’s home include hand-made rugs in various sizes to establish different domains. “Light wear on these vintage rugs actually enhances their character,” Elyse says adding, “It’s amazing to see how all of our pieces work together.”
Zuma’s popular olive jars are also scattered about, adding a sense of rusticity to the design scheme. Custom pillows made of Turkish textiles accent her seating spaces among walls adorned with custom artwork. Vintage breadboards decorate Elyse’s tabletops and sit stacked in corners with old-world charm.
On the patio, a recent Turkish furniture find sits in a cozy corner almost auditioning for a permanent spot in the showroom. This hand-carved, natural wood table and chair set is another product Elyse hopes to bring back in all of its variety to homeowners here in Charleston.
As Zuma continues to grow as one of Charleston’s most prized home goods stores, Elyse and Zu remain dedicated to working closely with Turkish artisans to ensure that each product is unique, authentic, and reflective of the rich cultural heritage and craftsmanship of Turkey. Their sustainable products and hand-made goods quite literally support the economy of an entire Turkish village. ✴
For more information, call Zuma at (843) 452-1117 or visit zumaimports.com.
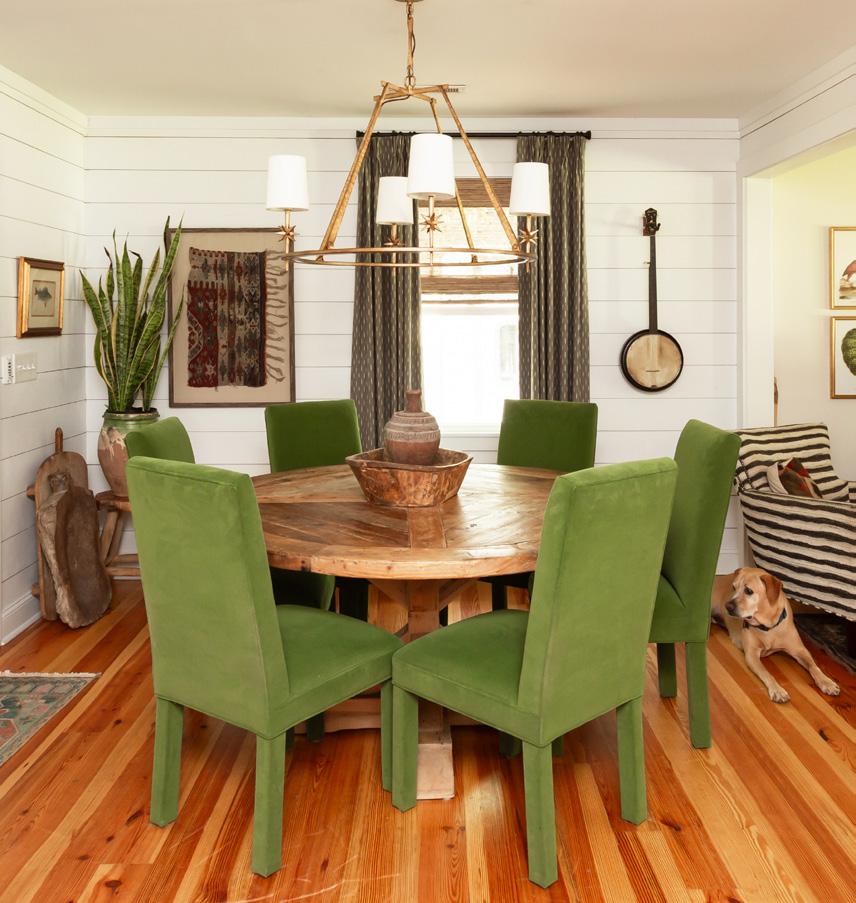
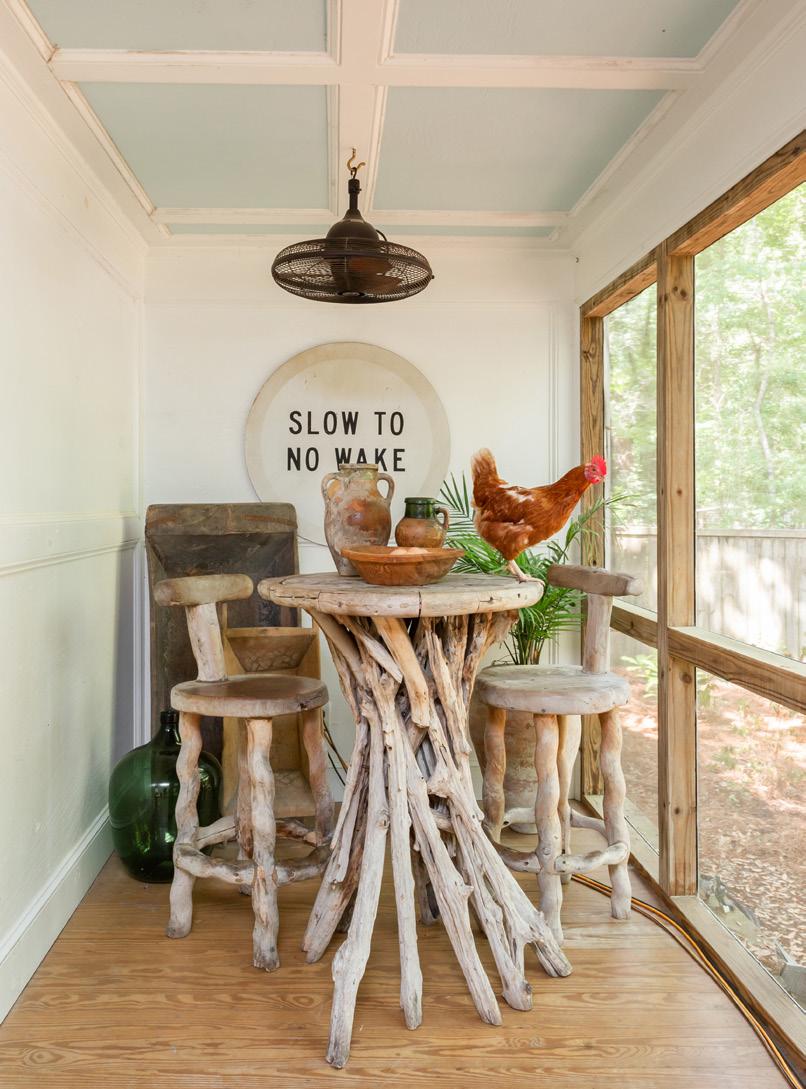
(above) Elyse’s pet chicken poses on top of her latest Turkish find, a hand-carved wood table and chairs. (below right) A carved Soapstone basin treated with a stone sealer allows this porous natural material to be used as the guest bathroom sink. These can be installed like a vessel sink without an overflow drain.
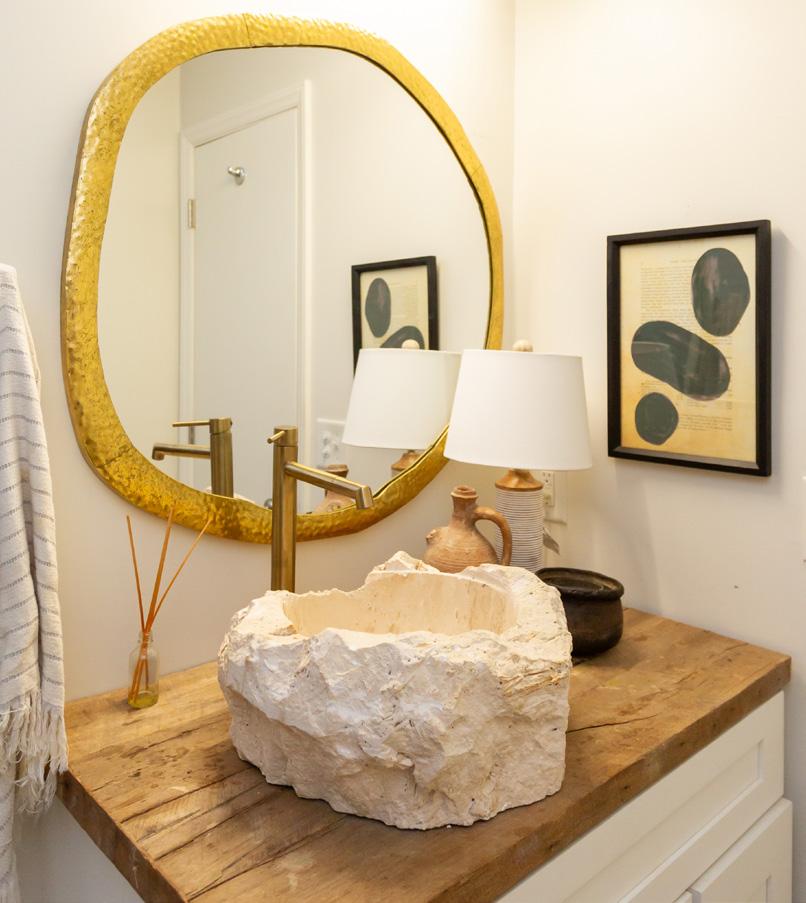
A local interior designer injected architectural character into this semi-custom home with a new traditional aesthetic appeal. The improvements from builder grade materials allowed this design to feel more personal and full of character.
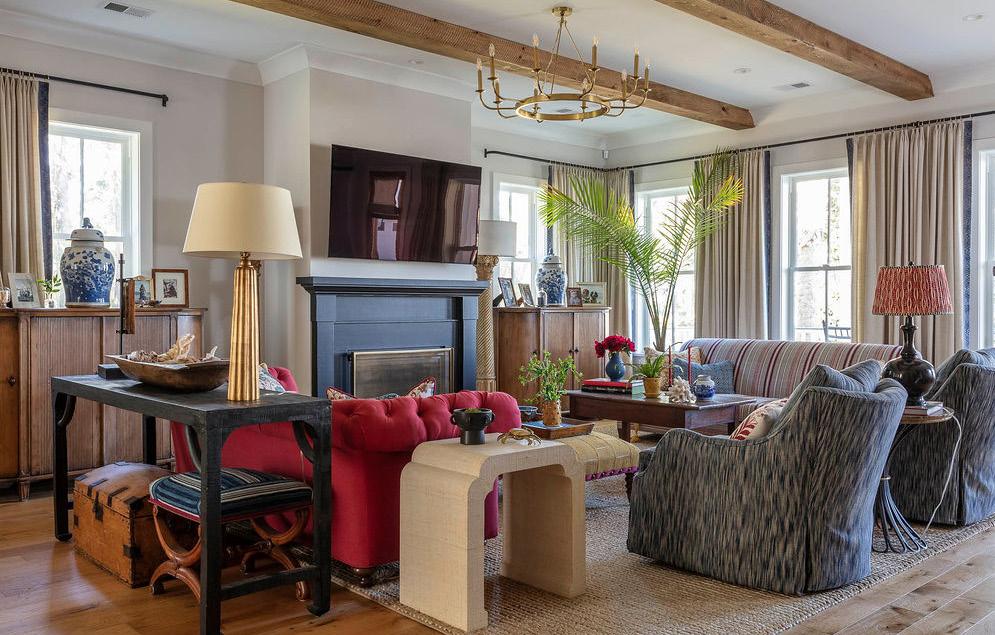
Located within a private neighborhood where historic Bull Plantation was first established in 1760, this buildergrade home was transformed by its homeowner, an experienced interior designer and creative visionary. The property already had a visual sense of history among its 300-year-old live oak trees and monstrous magnolias, but “The challenge was to make the most of the builder’s offerings without incurring extra fees for upgrades,” says Jennifer Vreeland, homeowner and principal designer of JV Design Style, a full-service interior design firm.
Known for her fearless use of color, mixing patterns, and layering old with new, Jennifer has a knack for curating
inviting family-friendly spaces that reflect her client’s style and personal history. Jennifer’s interiors are harmonious and functional, fusing style with comfort. She says, “I love all things design! With a roll-up-yoursleeves attitude and endless energy, I’m ready to conquer any project large or small. I treat every client’s challenge as if it were my own. I intuitively understand and respect my clients’ needs, wants, and budgets. Good design can truly change your life!”
The goal of her family home? Create a lived-in, English, French country farmhouse with lots of comfort and style. Her choice to forgo builder grade materials gave Jennifer a more hands-on opportunity that didn’t blow
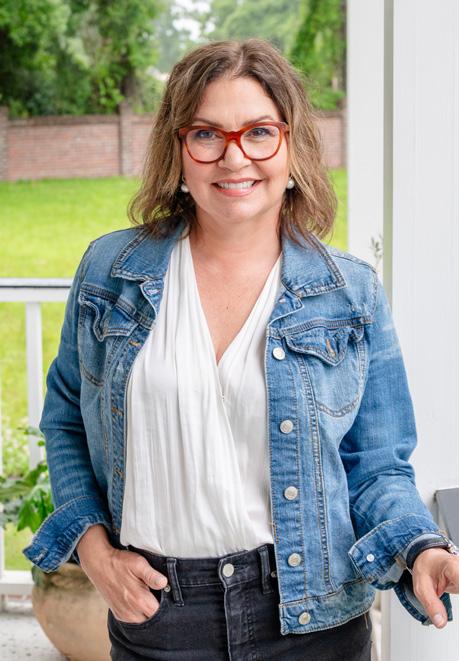
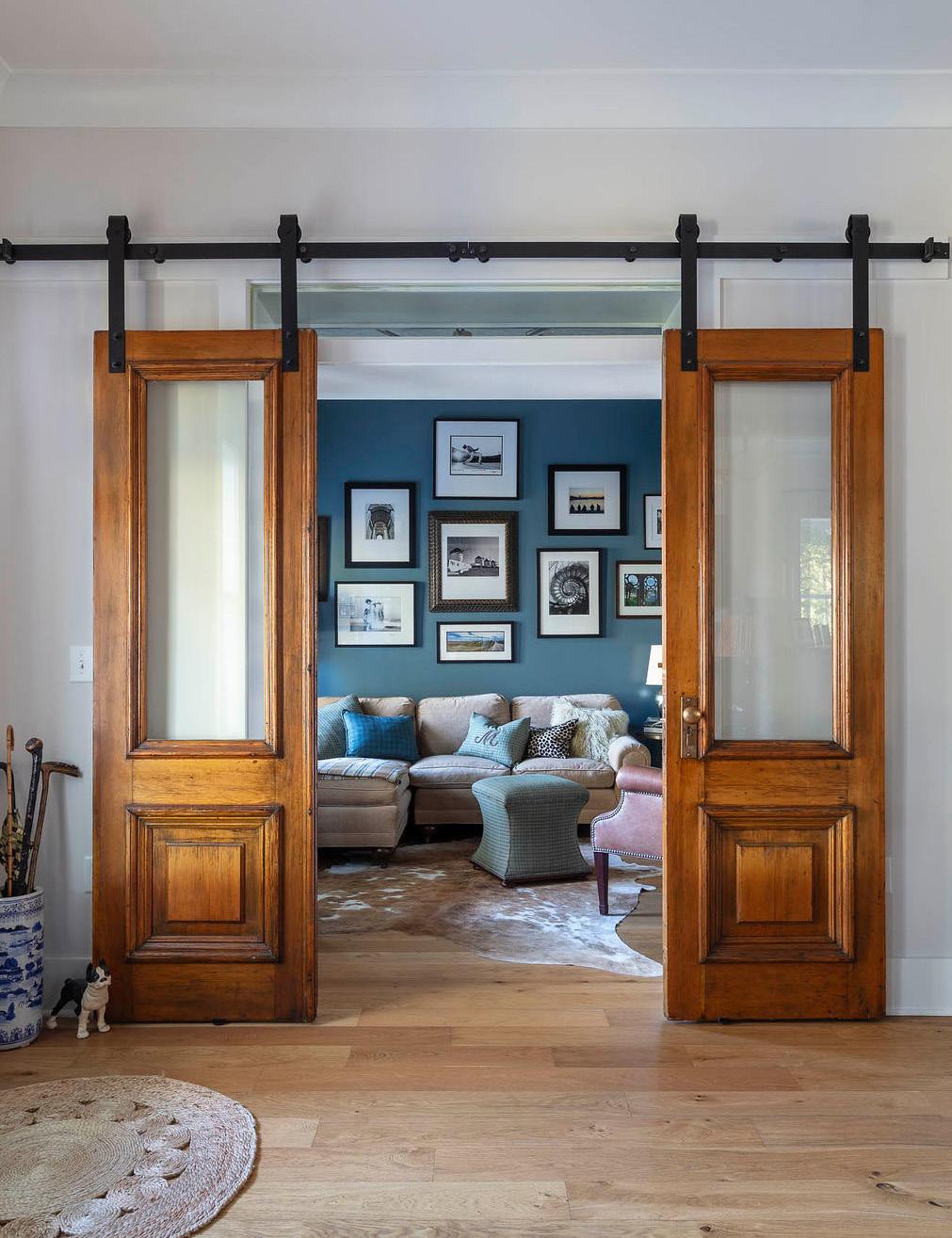
Exterior doors from a New York brownstone were used as sliding doors in the den for architectural interest and character.
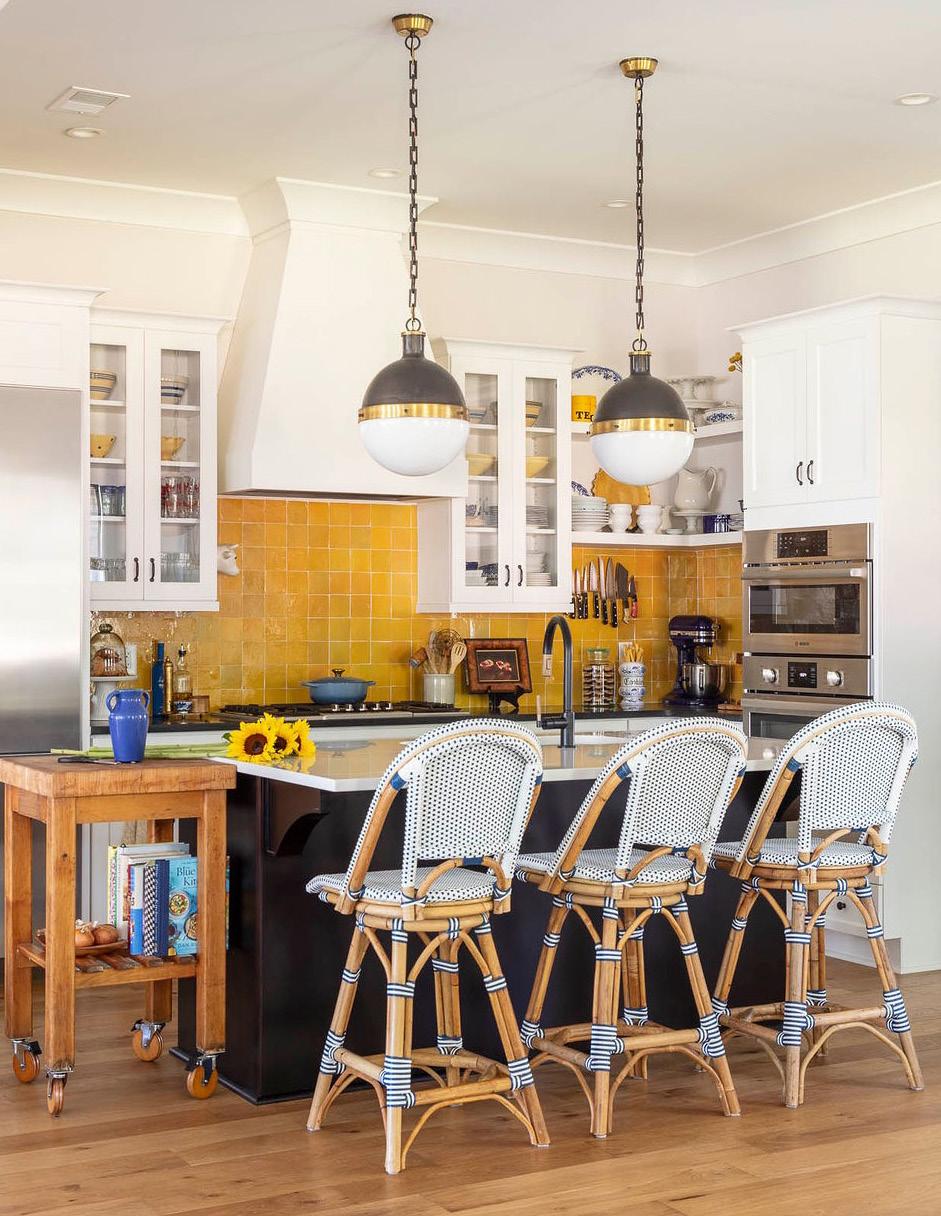
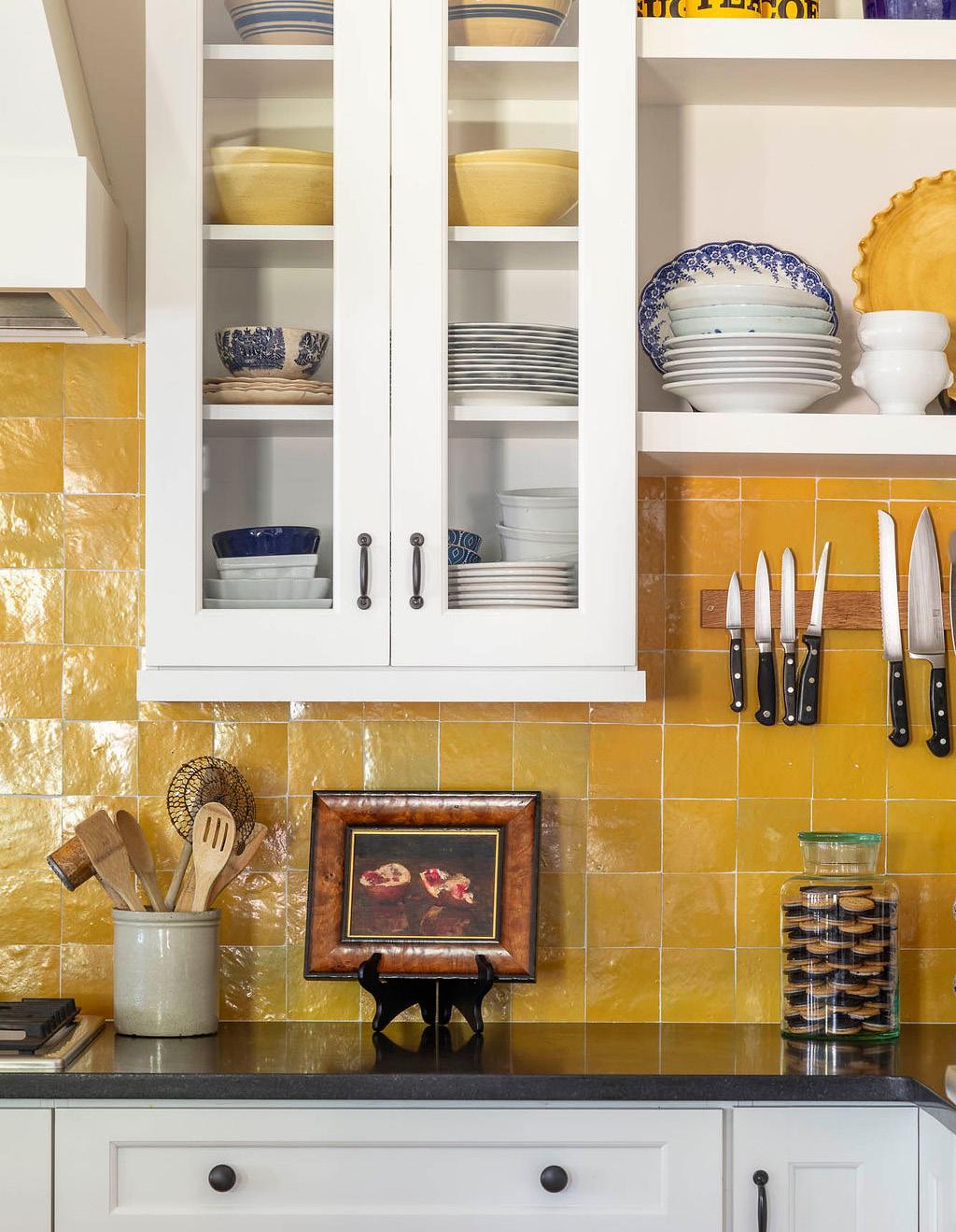
the budget. For example, “After we moved in, we changed all of the light fixtures, repainted the trim, added floating shelves and other modular cabinets, installed vintage doors, hand-hewn beams, an urban metal pantry door, wallpaper, and more,” she says. Her passion lies in using her exceptional eye for detail to create flawless compositions in an elegant, eclectic style—layering patterns, colors, vintage finds, and textures to bring a space to life.
She partnered with Allison Ramsey Architects, Advanced Kitchen Designs of Charleston, and commissioned her custom built-ins through L. Alberto Construction. All new appliances from Ferguson’s Bosh collection complement the modernity of the Brizo plumbing fixtures from Moluf’s Supply. Light fixtures by Visual Comfort Co. and hardware by Rejuvenation are the
finishing touches in each space along with custom window treatments and upholstery fabric from Fritz and Porter by Jean’s Custom Workroom, LLC. A variety of furniture brands like Highland House, Four Hands, Furniture Classics, Etu, and Serena & Lily are styled among antique and vintage finds from her travels and estate sales.
Jennifer adds, “Once we created more visual architectural value, we created furniture floor plans, selected furnishings, layered lots of fabrics and colors, and styled our collected antiques, artwork, and accessories to create a timeless look that still resonates today.” These changes alone elevated the home’s architectural interest with a major impact. Emphasized through JV Design Style’s lens of curating layered, livable, and comfortable interiors that embrace a mix of old and new, she employs a
truly inventive take on the new traditional design style in her Charleston family home.
In the kitchen, yellow ochre Zellige tile created a bold kitchen backsplash while the installation of floating shelves challenged the standard cabinet style seen in many new builds. The handhewn beams in the living room help visually separate the open-concept floor plan. New light fixtures including chandeliers gave the space a more upscale look while vintage elements including exterior brownstone doors from New York were used as sliding doors in the den. Various ceilings are wallpapered for a unique and colorful feel.
For her clients, Jennifer partners with architects, contractors, landscape designers, art consultants, and others to offer you full concept-to-completion
service. She manages all logistical aspects of the project: timelines, scheduling installations, and budgets. Jennifer's hands-on experience in renovating homes gives her a deeper understanding of all phases of the construction process and her expertise gives clients confidence in their home’s design investments. “Our vast experience with renovations, design, and styling completes each project with a unique curated look of each homeowner. I'm no drama, all motivation, confidence, and creative fusion,” she explains. ✴
For more information, call JV Design Style at (201) 294-0638 or visit jvdesignstyle.com.
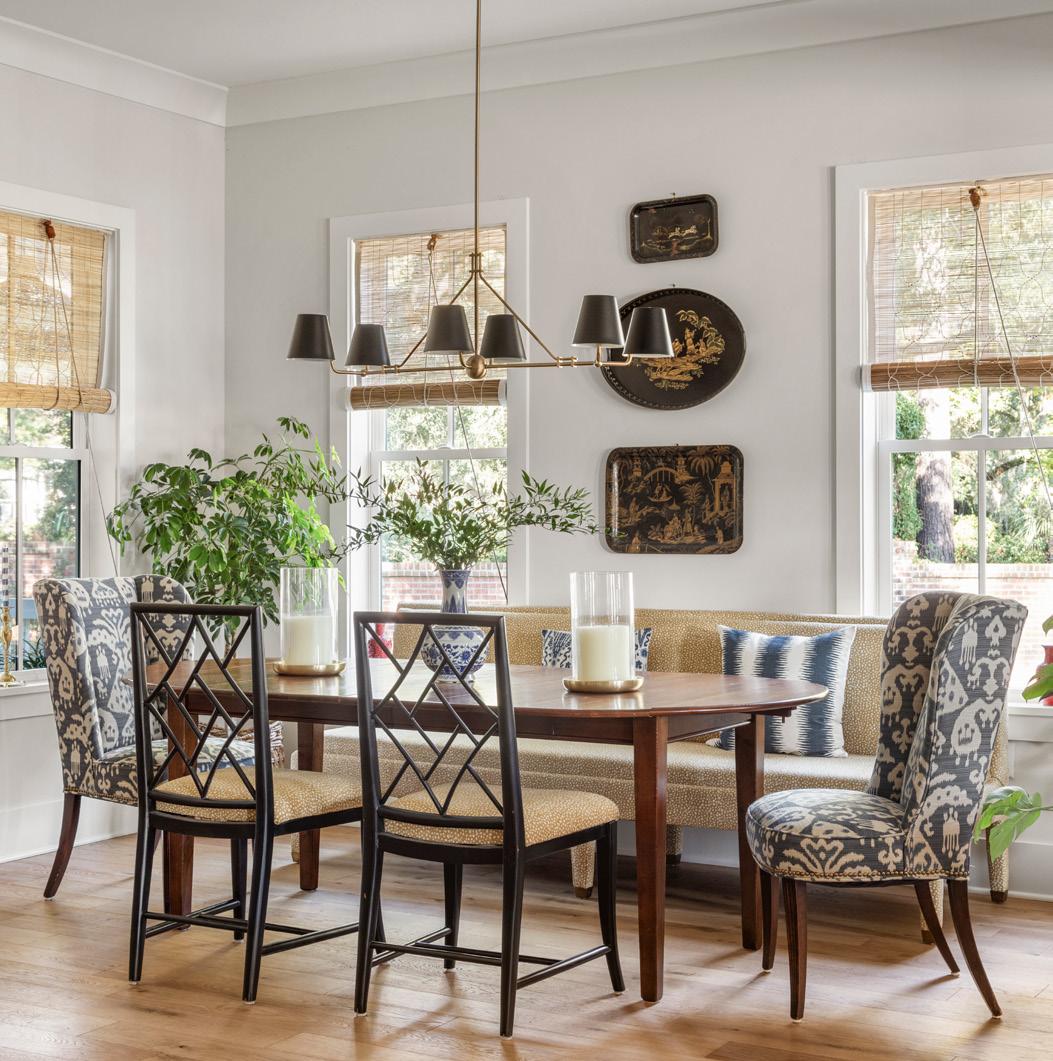
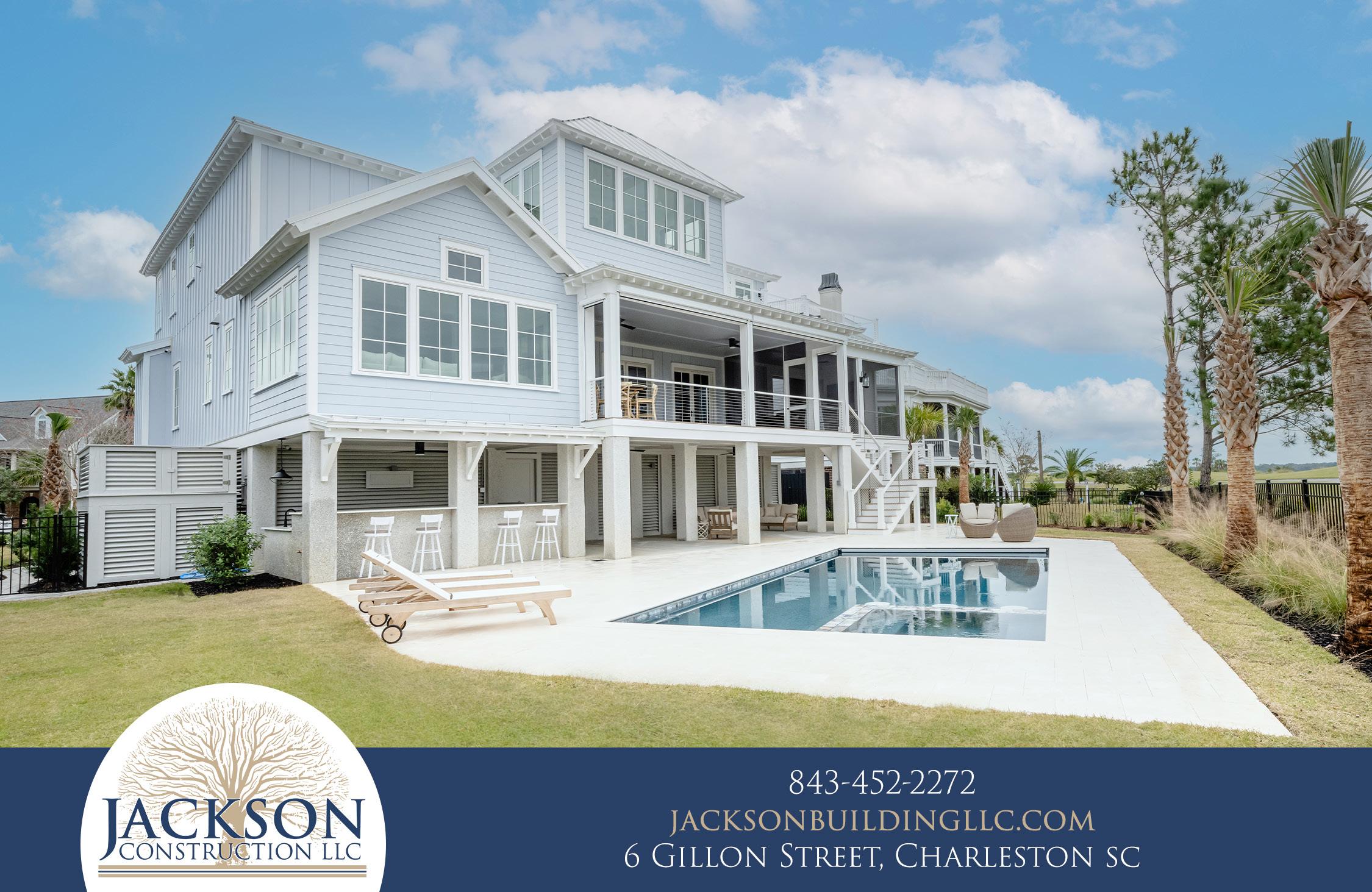
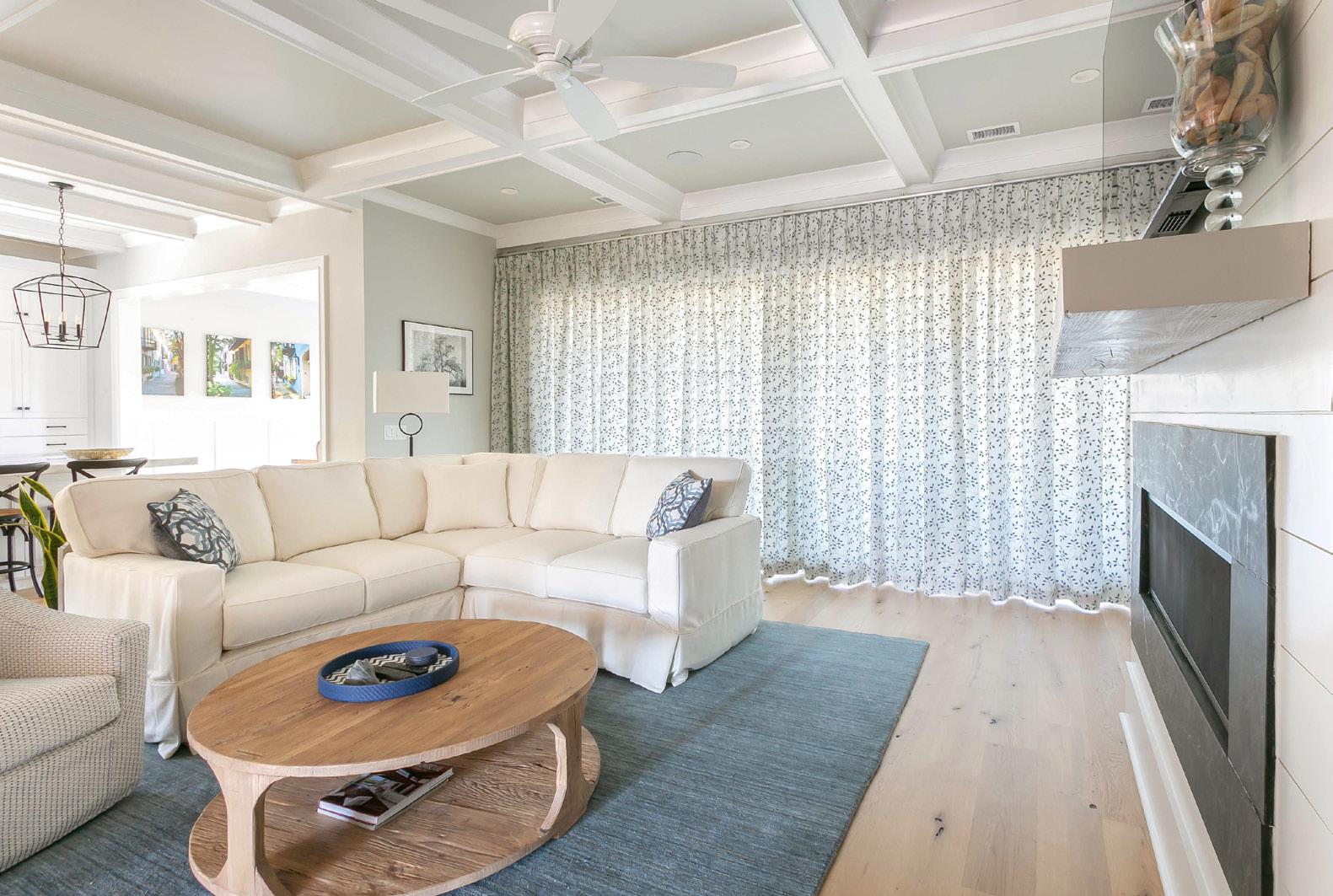
A mix of hard and soft window treatments married form and function throughout this custom-built home for light control, privacy, and aesthetics.
This home was built in true coastal form with expansive windows and doors revealing stunning views of the outdoors. To optimize this home’s aesthetic functionality, various window treatment styles, and materials were installed throughout with help from local Hunter Douglas dealer Advanced Window Fashions.
This project’s goal was to find window treatments that went with the home’s aesthetic and offered the homeowner’s light control and privacy functionality. The interior designers at Indigo Alley Interiors worked alongside the team at Advanced Window Fashions to select colors and fabrics to present to the homeowners. The chosen solutions were a mixed installation of custom
drapery, hardware, shutters, and woven shades. Carole Fabrics was used for the drapery in the living room and primary bedroom. In some areas, the fabrics are layered above Roman shades while Hunter Douglas Palm Beach Shutters cover a majority of the other windows for stylistic variety. A custom fabric for the Roman shades connects the primary suite’s windows in harmony.
In the living room, a wide window wall required drapery running the length of 147 inches. They hold the weight of the fabric and for easy operation, a rod spanning over twelve feet did the trick. “I enjoyed mixing the soft and hard treatments with natural materials,” says Jacquelynn McCawley of Advanced Window Fashions.

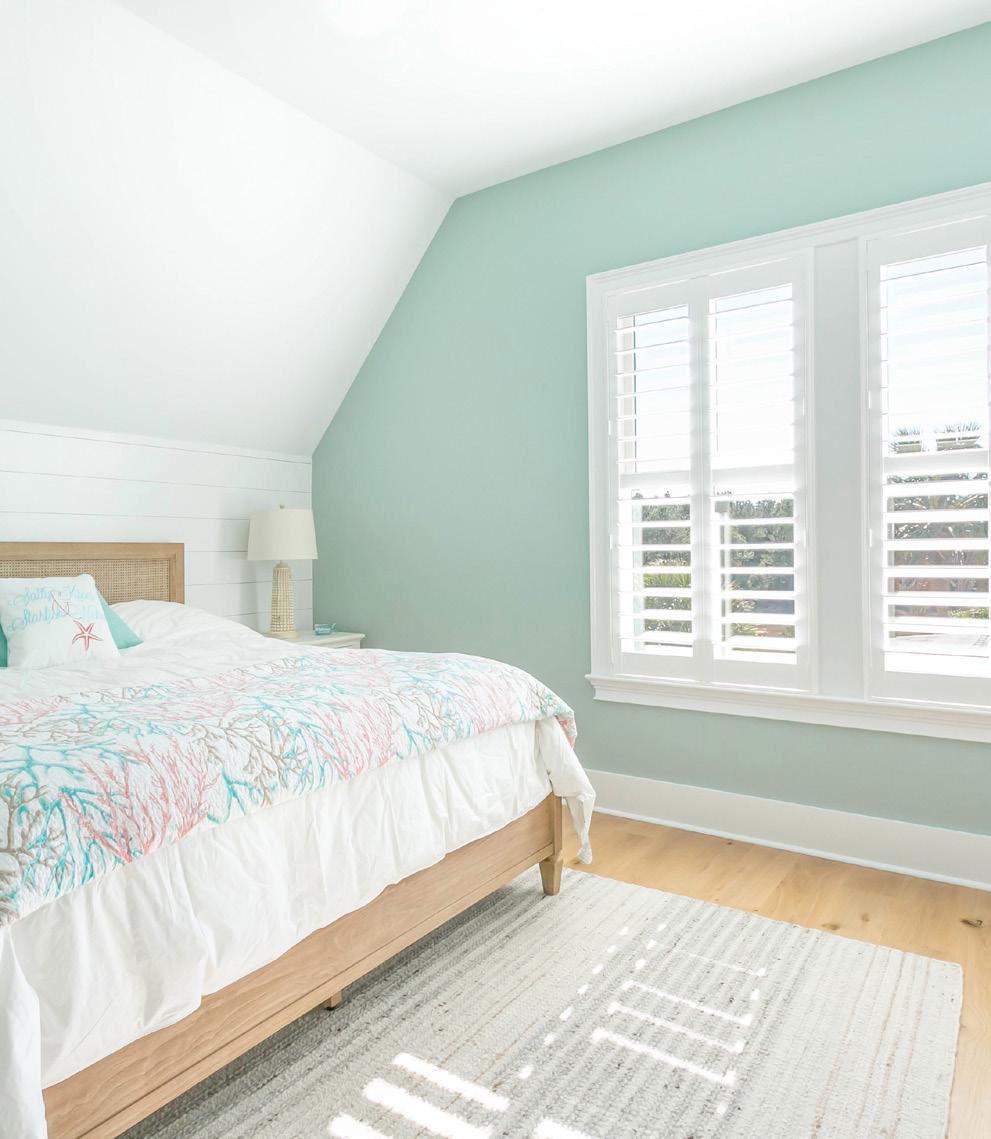

One of the biggest challenges was making sure the rod in the living room would work for the family who had the house built while living remotely. Advanced Window Fashions’ team of knowledgeable product and installation technicians ensures the project runs smoothly and on time, all while educating the clients on their best options even when they aren't making decisions locally. Homeowners can feel confident in the guidance of this experienced window treatment team whose members are expertly trained and up-to-date on the latest Hunter Douglas certifications.
The most popular products in Charleston include Palm Beach™ Polysatin™ Shutters which are highly sought after for their durability and resistance to humidity and intense sunlight. This product provides a classic and timeless look while being incredibly practical. Duette® Honeycomb Shades are known for their superior energy efficiency and ability to help regulate indoor temperatures whether it be to keep your home cooler or warmer depending on the season and the homeowner’s insulation selections.
Provenance® Woven Wood Shades offer a natural, textured look that complements the coastal and traditional aesthetics
often found in Charleston homes. They bring warmth and an organic feel to interiors. Silhouette® Window Shadings are favored for their ability to diffuse harsh sunlight while maintaining privacy. They are perfect for Charleston's bright and sunny environment. Vignette® Modern Roman Shades are popular for their sleek design and functionality. They provide a soft, elegant look that suits the sophisticated interiors of many Charleston homes.
These products are chosen not only for their aesthetic appeal but also for their ability to withstand the local climate and provide practical benefits such as energy efficiency and light control. Jacquelynn adds, “I enjoy meeting different people from all over the country and world, seeing various styles of homes throughout Charleston, and how so many of our products work for any style and application.” ✴
For more information call Advanced Window Fashions at (843) 881-8858 or visit advancedwindowfashions.com.
This custom home built on Isle of Palms has been expertly designed to meet the needs of homeowners who prioritized indoor/outdoor living in a family-friendly environment.
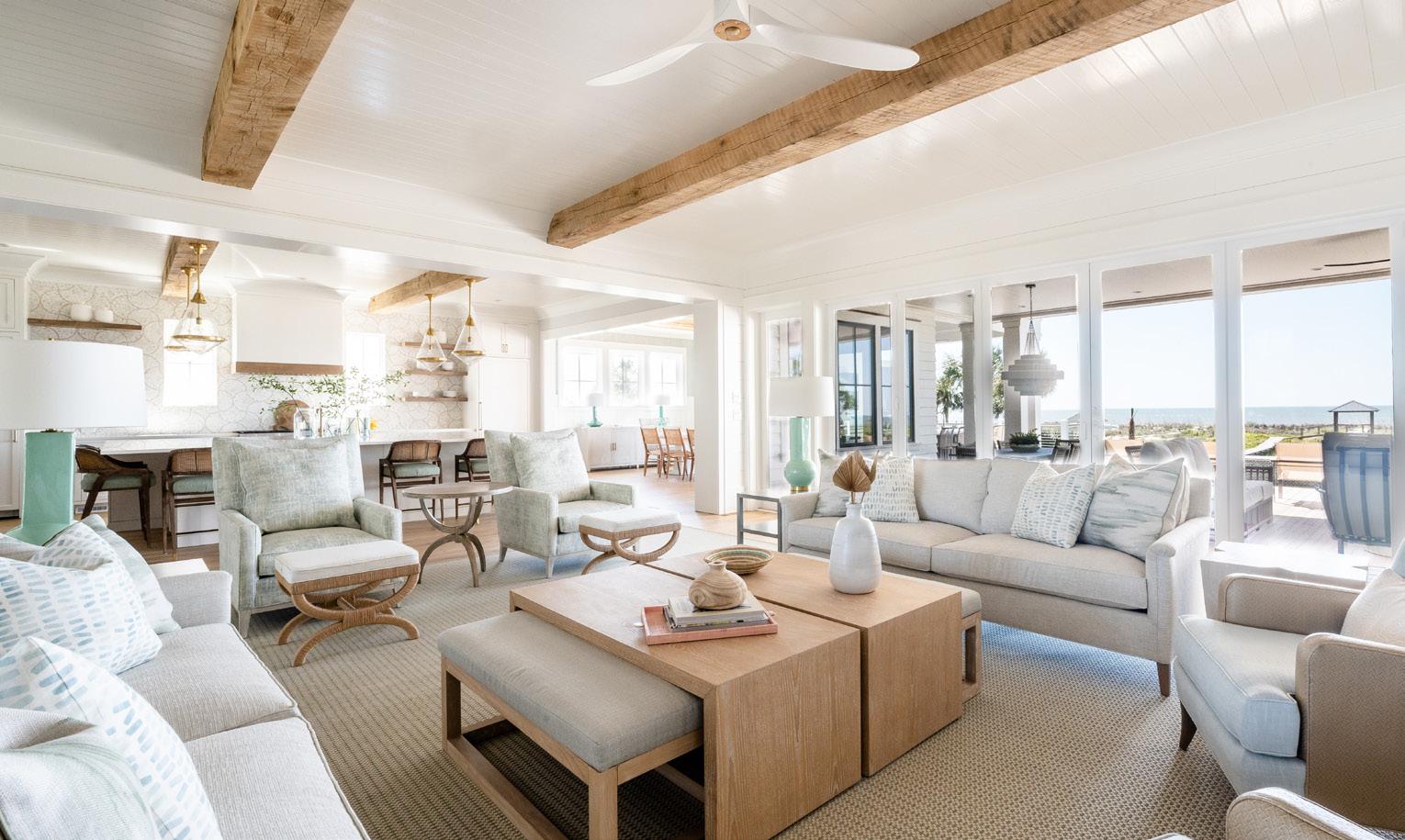
Beachfront on the Isle of Palms, this contemporary beach house boasts amenities for family and friends of all ages with plenty of entertainment space inside and out. The custom home built by Lowcountry Premier Custom Homes and designed by Vinyet Architecture was brought to life with finish and interior selections by interior designer Shay Simpson Patterson of Riverside Designers. This custom collaboration is a testament to the benefit of working with an experienced design/build team in Charleston.
Each room in the home has been expertly designed and configured to meet the needs of this homeowner who desired open spaces with multifunction
for the entire family to enjoy. The main floor features an open-concept kitchen, living, and dining room with access to the main outdoor living space through coastal bi-fold doors.
Designed in an eclectic yet organic coastal modern sense, this home has personality and charm stirring at every corner. The open-concept floor plan is accented by paneled ceilings and decorative wood beams that lead the eye upward.
In the living room, a full-height tile fireplace surround adds a textured element to this beach retreat. Custom built-ins fill the home with function and style in common areas including the beverage station, prep kitchen, and
laundry rooms. These features allow the home to appear clutter-free though housing enough for a small army. Throughout the home, paneled ceilings with decorative wood beams speak to the serene nature of its locale and marry the material textures and color palette with ease.
Decorative beams symmetrical to the living space connect the two domains with visual consistency. In the kitchen, paneled appliances with linear brass pulls mirror the look of the surrounding cabinetry. The full-height mosaic-tiled range wall provided by Palmetto Tile surrounds the floating natural wood shelves which tie in with the custom range hood. These custom details create a pleasing backdrop
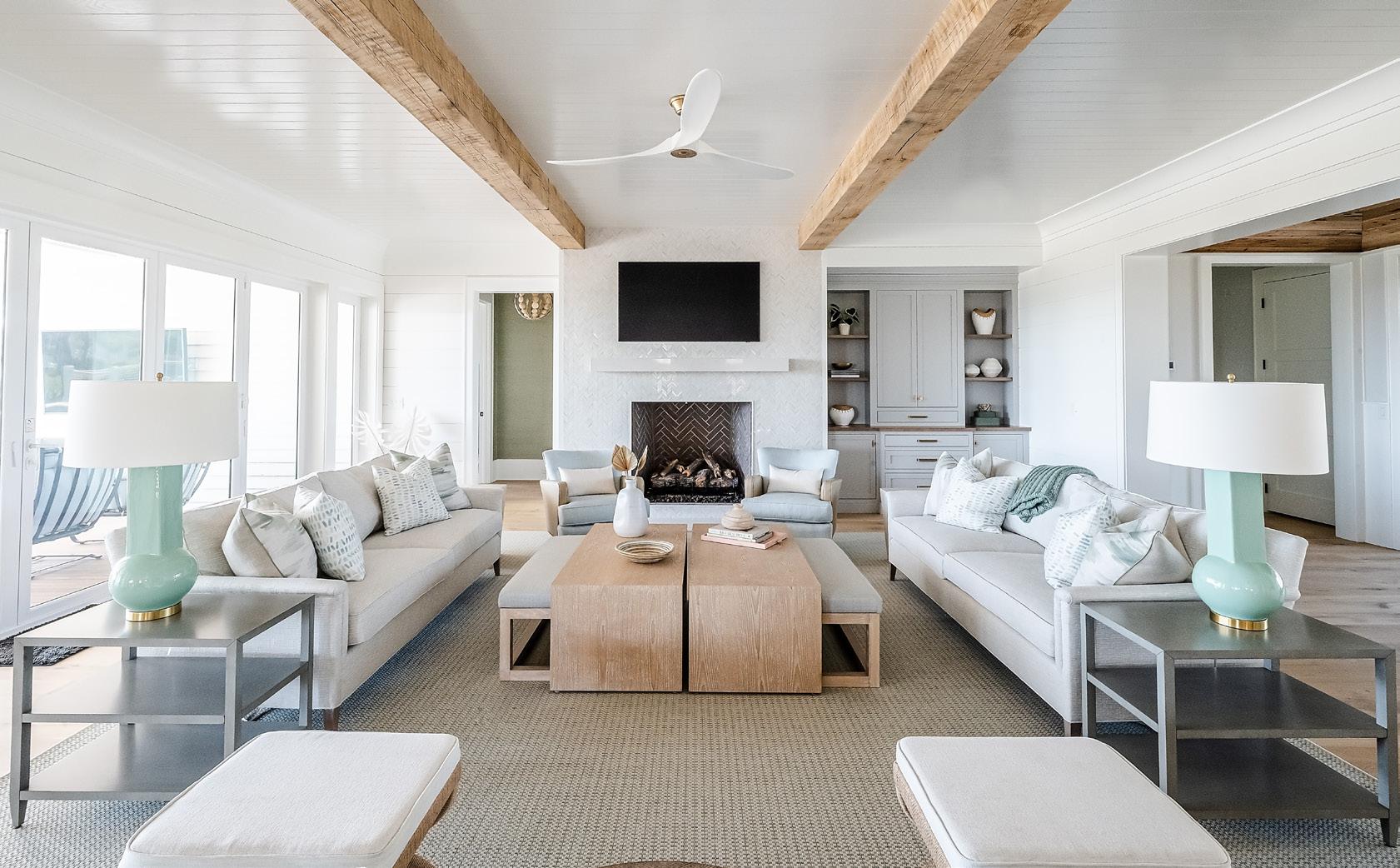
Elements of natural wood and brass fixtures fill this custom-built home with a warm character and a coastal vibe.
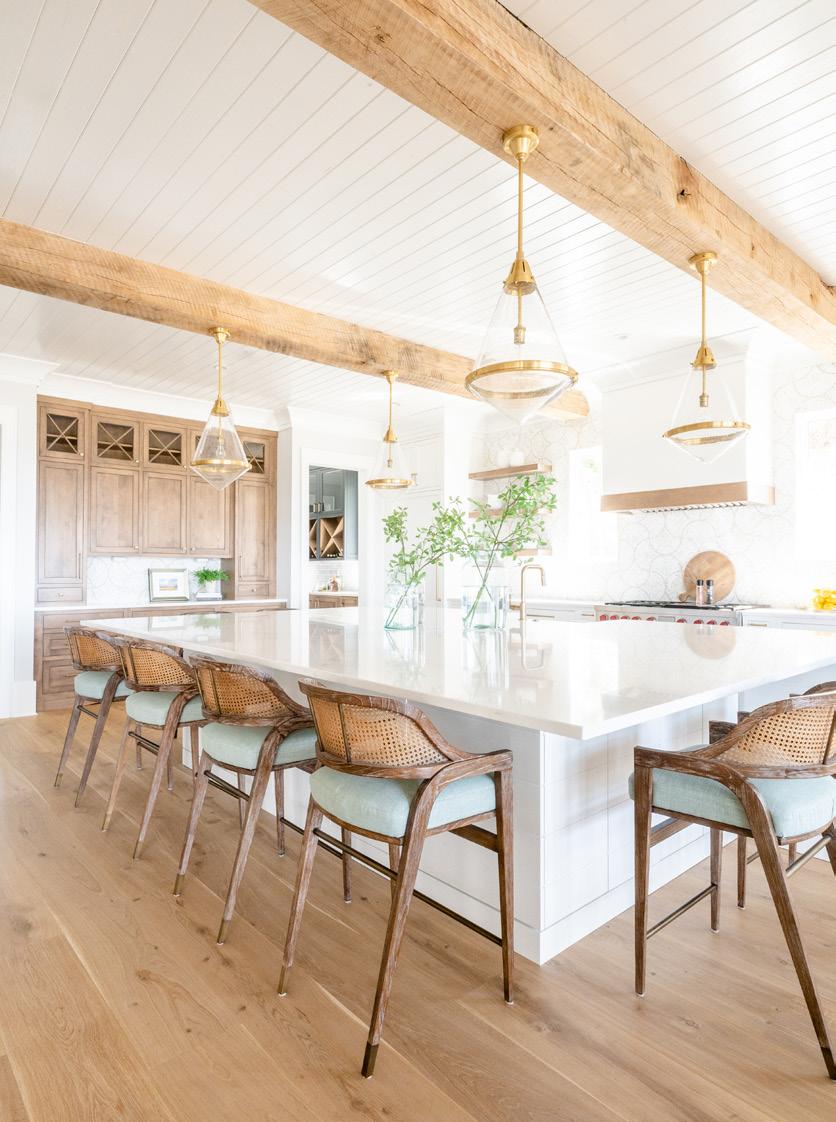
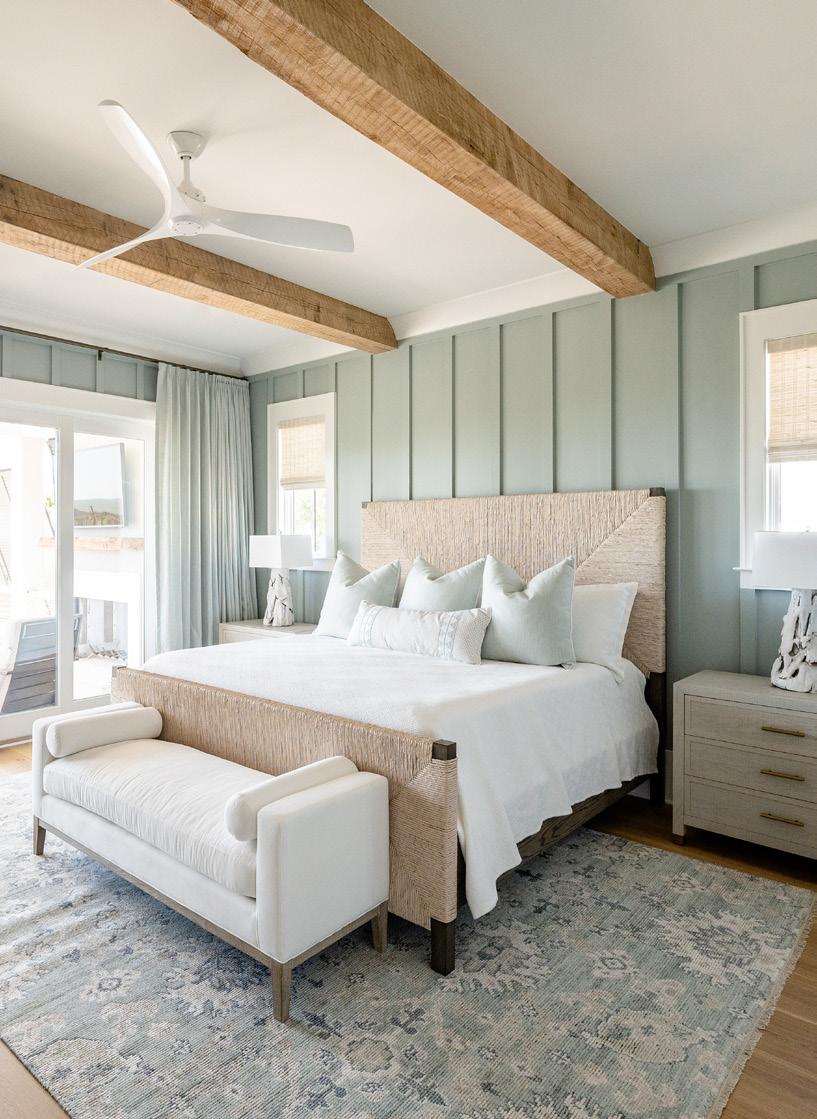
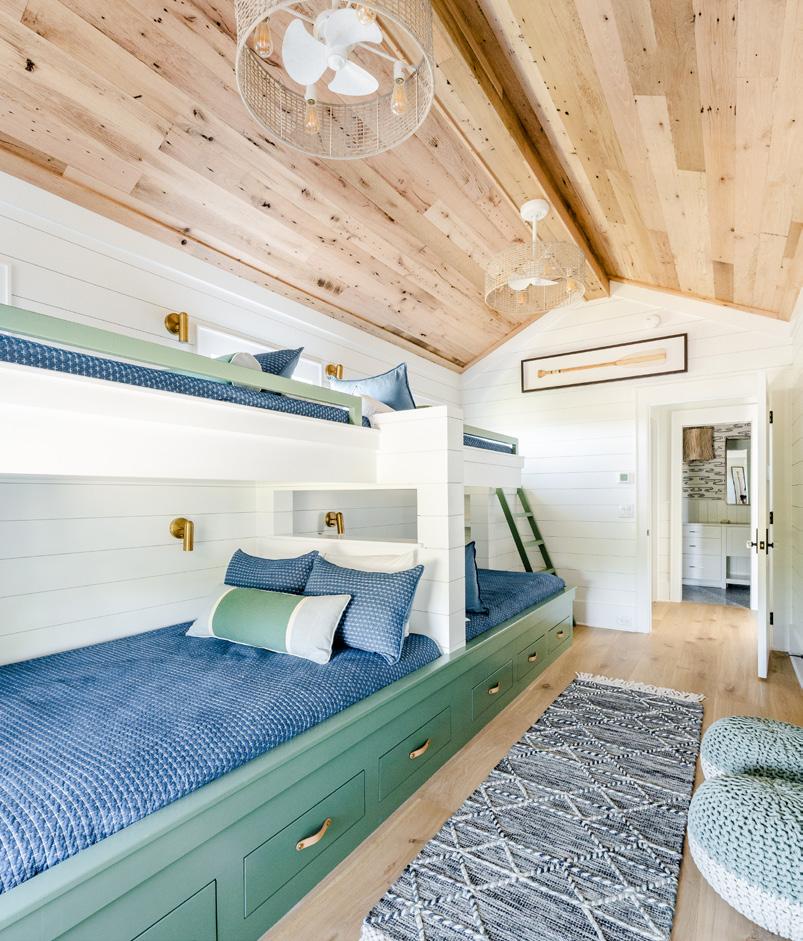
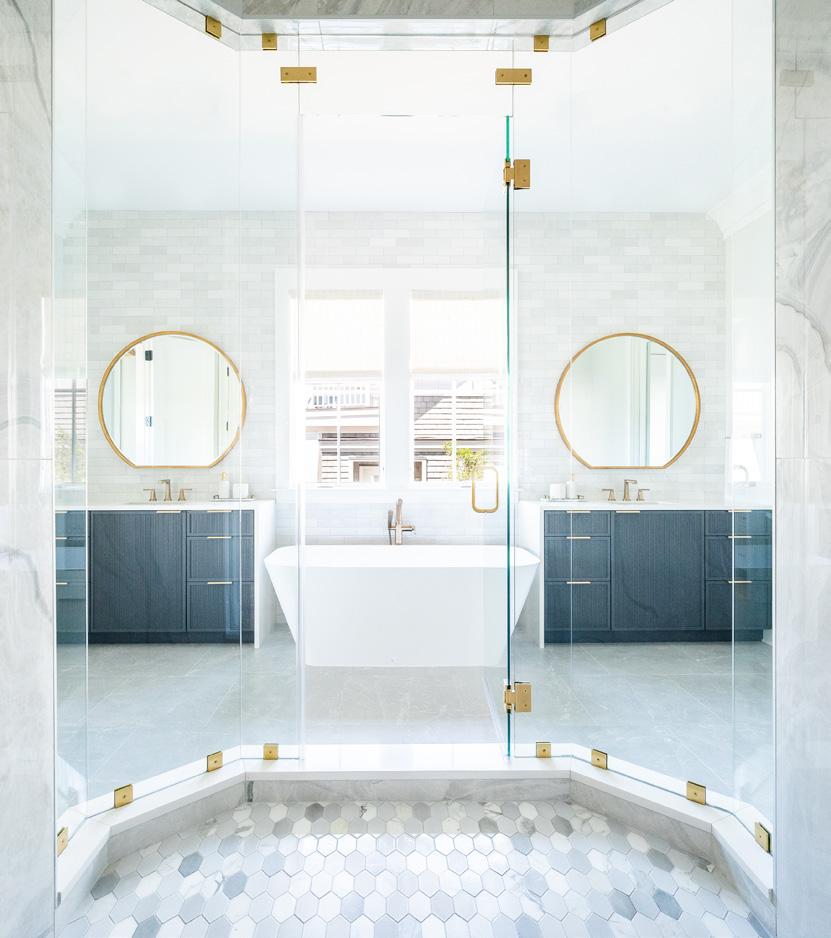
(above left) A timeless color scheme and naturally finished hardwoods soften the textures in this thoughtful, kid-friendly design. (above right) The primary suite boasts an expansive walk-in shower with porcelain slab walls and ceiling.
for the rest of the living space. The dine-in kitchen island can seat up to ten people and houses an integrated apron-front sink for an easy clean up of a quick lunch after a morning at the beach. Plumbing and light fixtures by Ferguson Bath, Kitchen, and Lighting Gallery punctuated the color palette with warmth.
Several integrated storage solutions provide the home with ample space to hide items preferred to remain unseen or perhaps on display, like the builtin wine rack in the prep kitchen, and the floating shelves in the kitchen and laundry room. Custom-built doublebunk beds with wall-mounted lights and under-bed storage drawers make the most of the kid’s bedroom with its vaulted v-groove ceiling and shiplap walls. A timeless color scheme and naturally finished hardwoods soften the textures in this thoughtful, multiplekid-friendly design.
The primary suite boasts an expansive walk-in shower with porcelain slab walls and ceiling. The shower bench is great for aging relatives and the multiple
shower heads in brushed bronze finishes. The guest bedrooms are accented by painted paneled walls, Roman shades, and drapes for customized comfort any time of day. Sliding glass doors connect the bedroom floor with the second-level covered porch which opens to reveal the poolscape and oceanfront below.
Outdoor living was of utmost importance to the owners of this lot. Lowcountry Premier Custom Homes crafted this elevated infinity edge pool deck with different domains for grilling, dining, lounging, swimming, and sitting fireside. The outdoor kitchen was built with materials meant to withstand the harsh salt and sand of the sea with stainless steel appliances, water-proof decking, and quartz countertops. The outdoor dine-in island with a built-in sink was custom-fabricated to fit the grill and other appliances.
The covered dining area connects to the open lounge shaded by Bahama shutters for privacy and protection while the outdoor fireplace makes for more comfortable nights outdoors. At ground level, a custom hardscape was built with
a fire pit and central seating for another relaxing destination right at home. ✴
For more information, call Lowcountry Premier Custom Homes at (843) 881-3930 or visit lowcountrypremiercustomhomes.com.

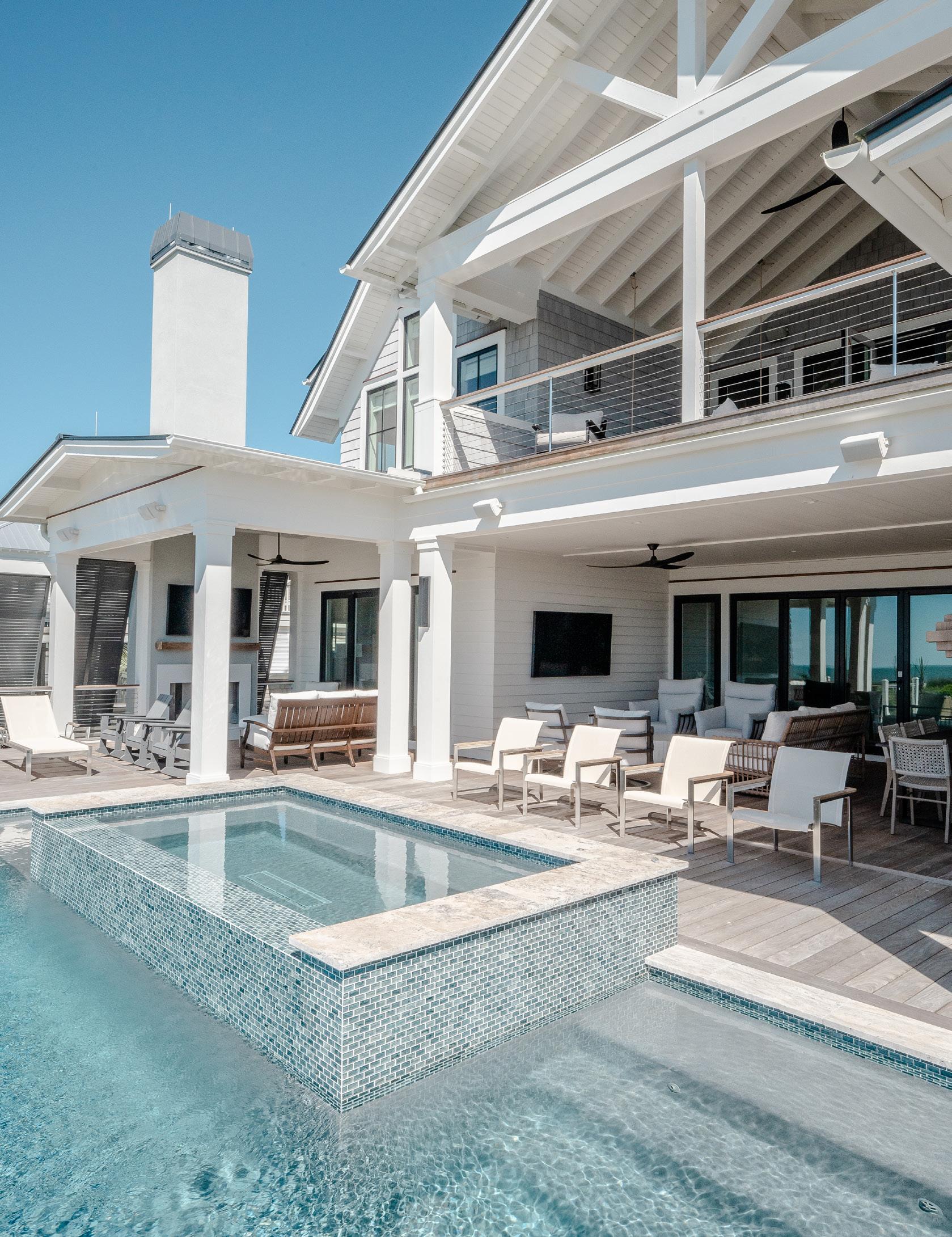
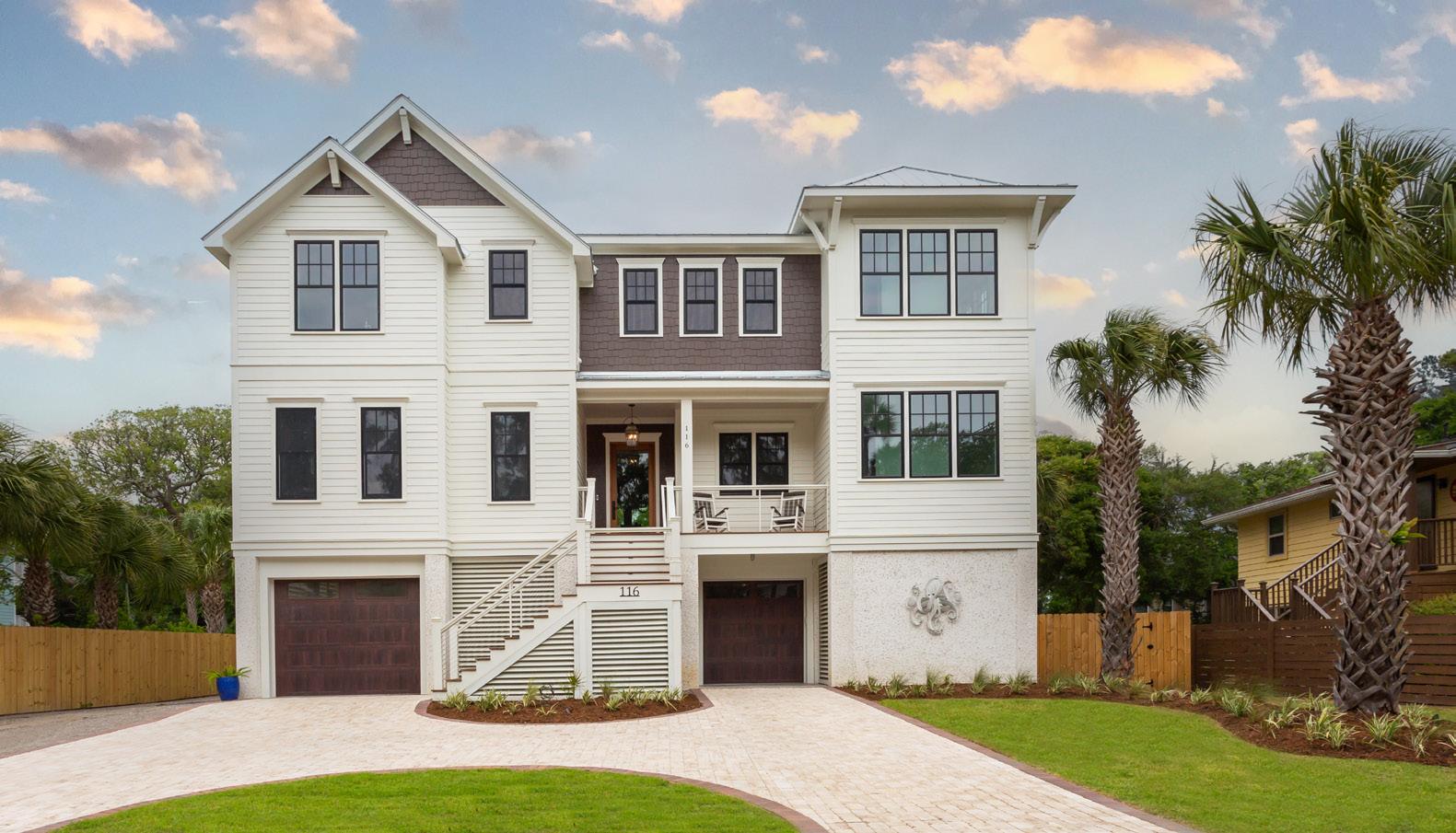
by
This Lowcountry landscape team installed outdoor lighting, an irrigation system, and luscious plantings to this new home to create a cohesive, low-maintenance landscape that exudes the feel of a coastal getaway.
Folly Beach served as this client's home away from home for many years, but after a fire destroyed her house, she found herself in a difficult situation. With only a pool and a concrete surround remaining, the lot was empty. Instead of dwelling on the negative, she saw an opportunity to create a home away from home that could also serve as a rental when she was out of town.
No home is complete without proper landscaping. Thanks to the homeowner's pool company referral, she soon contacted Yellowstone Landscape to transform the yard into a livable outdoor space. Robert Snyder, a landscape designer for this residential and commercial landscape company met with the North Carolina native to discuss her vision for both her front and back lawns.
Their initial meeting occurred so early in the building process that the home was still under construction. The new house built by O'Connor Custom Homes and the landscape
design were developed simultaneously. Robert held numerous meetings with the custom builder and Yellowstone Landscape's project manager Jordan Noreika and account manager Josh Whittner to ensure all installations aligned.
The homeowner gave Robert complete creative freedom with the project. Her only request was, "A nice outdoor space, perfect for renters or herself to relax after a day at the beach that was low-maintenance." Since this was her second home, she wanted a get-a-way feel that would feel like a true vacation.
Yellowstone Landscape designed a retaining wall with a veneer finish to accommodate the grading changes, separating the lawn from the pool deck. A drainage system was installed to channel water to the front of the home during heavy rains.
Mulch beds were added in front of the wall and throughout the landscape. "I chose mulch because it's easy to maintain. This mulch fades


less over time, but a simple rake brings the darker color to the top," explains Robert. Flax lilies, muhly grass, and sabal palms blend in with the landscape.
In addition to these plantings, the yard features repurposed pylons for a decorative element in the mulch. The pool deck was updated with an addition to the pre-existing concrete which provided more space for guests to enjoy. Outdoor lighting serves a practical purpose. The series of lamps guide visitors safely across the walkway, hand-crafted out of leftover ipe wood.
Instead of turning this front yard into a high-maintenance installation with limited parking, this landscape team installed pavers for ease. The City of Folly mandates specific percentages of land to be permeable and impermeable. The home itself nearly maxed out the impermeable limit with its concrete foundation. The new driveway, featuring a herringbone pattern, is made from an absorbent concrete material that allows water to pass through, reducing flooding. Beside the driveway are mulch beds surrounded by the same low, easy-care plantings to seamlessly blend the landscape of the back and front.
"We aren't looking to work for you, but with you," lead landscaper Robert Snyder states. He established a close working relationship with the homeowner throughout the eight-month project to implement her landscape dreams. After discussing the budget and design, Robert and the homeowner visited SiteOne Supply, where she hand-picked the materials for her yard. Once materials were selected, Robert took the time to get to know the client over lunch. Fostering strong client relationships is the Yellowstone Landscape way. ✴
For more information, call Yellowstone Landscape at (843) 225-2380 or visit yellowstonelandscape.com.
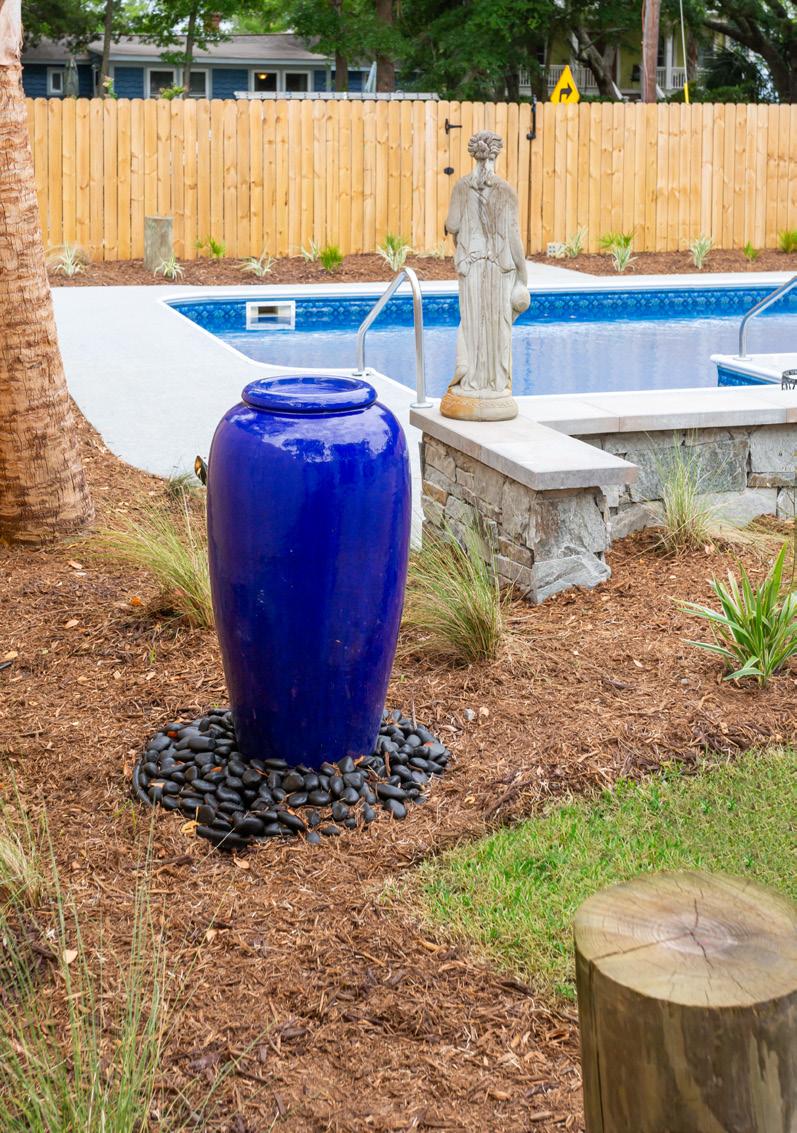
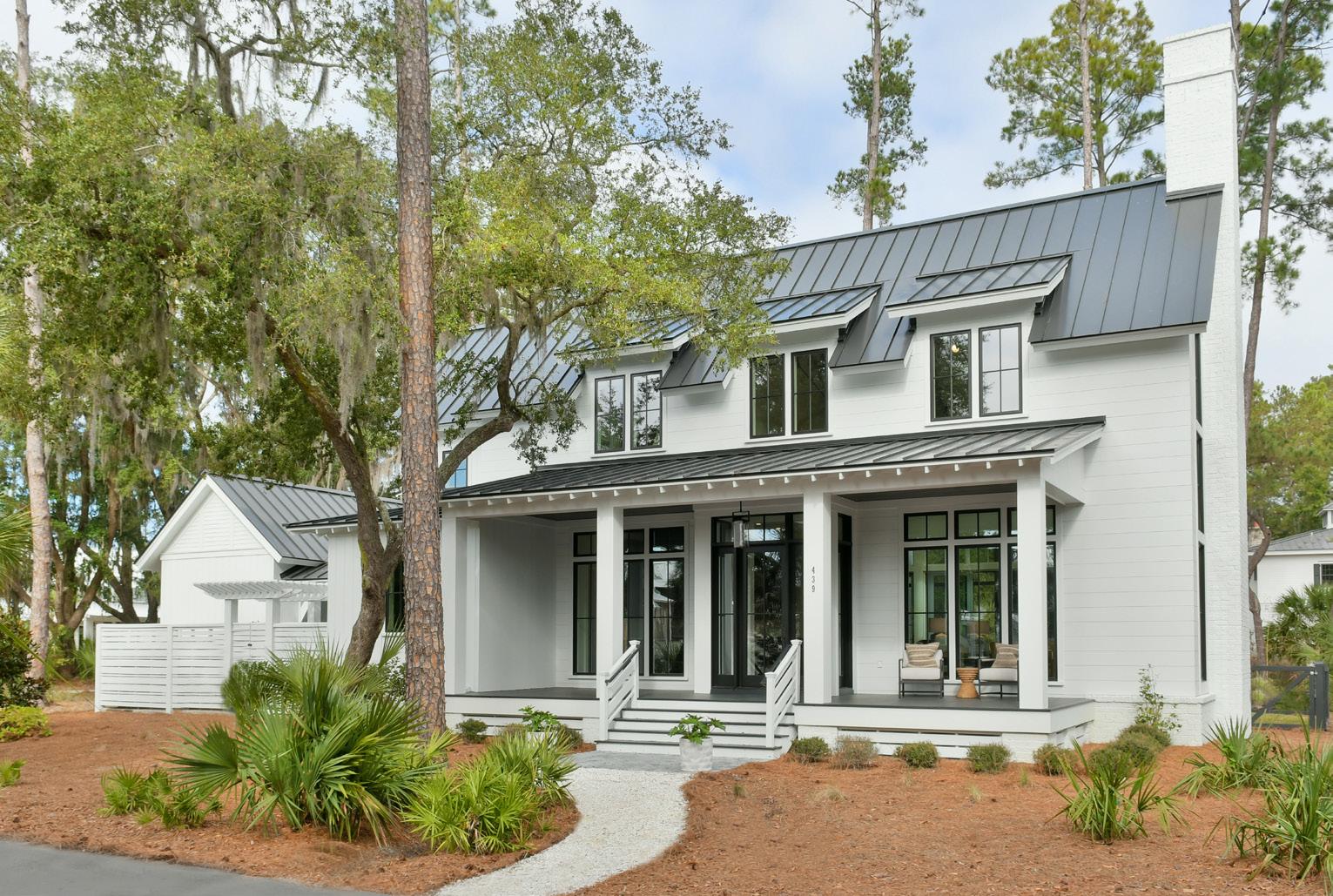
For homeowners who had a vision of a countryside cottage with a modern twist, their home was built with Lowcountry-inspired architecture and contemporary appeal.
For clients with a vision of their own country cottage, this 3-bed, 3.5-bath, 2,370 SF home exceeded their expectations thanks to the experienced architectural team who drafted the plans.
Designed on a tight lot in a village setting, the team at Pearce Scott Architects worked to create a welcoming entry to the street-facing front elevation of the property while maintaining privacy on the back of the lot. The homeowner’s goal for the home’s design was a nod to Lowcountry tradition in form with more contemporary architectural features–a Pearce Scott specialty.
“We designed the concept with the client's vision in mind, and executed it through construction documents and occasional construction observation to ensure the vision was maintained throughout the build process,” the team says.
The homeowners had specific requests of the team to design a space that wouldn’t feel cramped despite its tight property constraints. To meet this need, high ceilings and expansive windows in the great room make the entire home feel much larger than it is. Located on a floodplain, Pearce Scott Architects designed the house to address
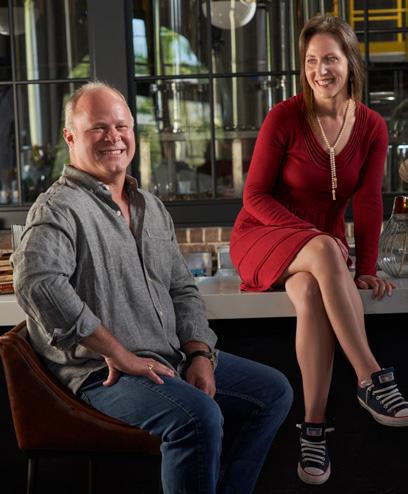
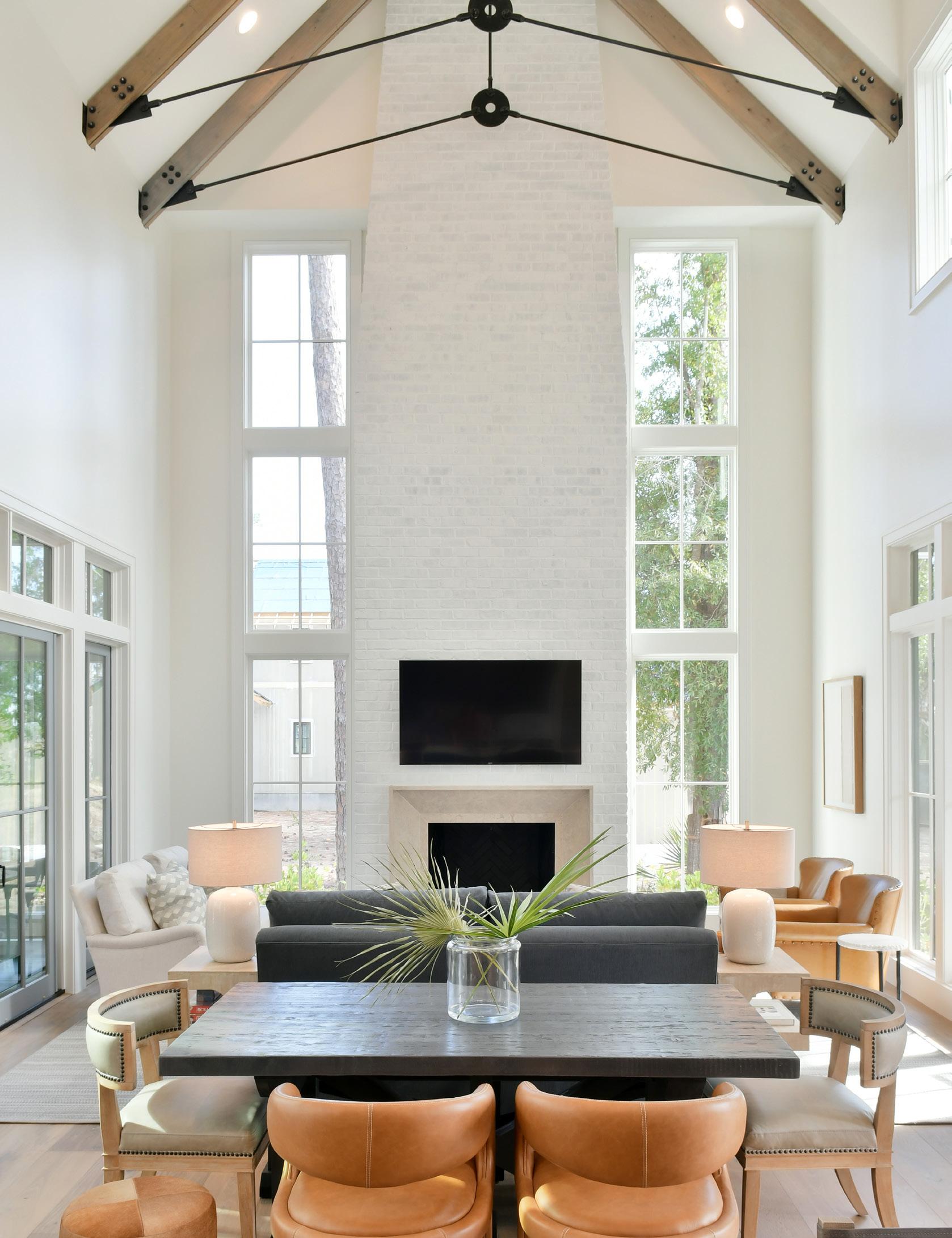
Vaulted ceilings and tall windows flooded with natural light give the main living space an expansive feel.
jurisdictional requirements for a successful design/build process.
The main floor includes an open kitchen, dining, and living room with a mudroom and stair hall separating the more public areas from the primary suite. A covered front porch extends along the entire elevation to address the street, while a screened porch in the back features a fireplace that focuses on a more private setting in the rear.
Two bedrooms and bathrooms are located on a portion of the second floor. A one-car garage is attached to create a
carport in between and provides a covered everyday entry for the homeowner.
The team shares, “We like to say that we design without ego, meaning we don't come to projects with any preconceived notion of what it's going to look or feel like. We let the clients' vision guide the process and enjoy designing in a variety of styles.”
The firm’s favorite space in the home? The inviting front porch and the lightfilled great room. “It’s so bright during the day that these clients hardly have
to cut the lights on,” they say adding, “We enjoy getting to know clients and how they live in their current homes, discovering what their hopes are for their new home, and then translating those hopes into a design that turns their dream into reality.” ✴
For more information, call Pearce Scott Architects at (843) 837-5700 or visit pscottarch.com.
(below) The ground floor was designed with an open kitchen, living, and dining room. (above right) The screened porch with a fireplace focuses on a more private setting in the rear.
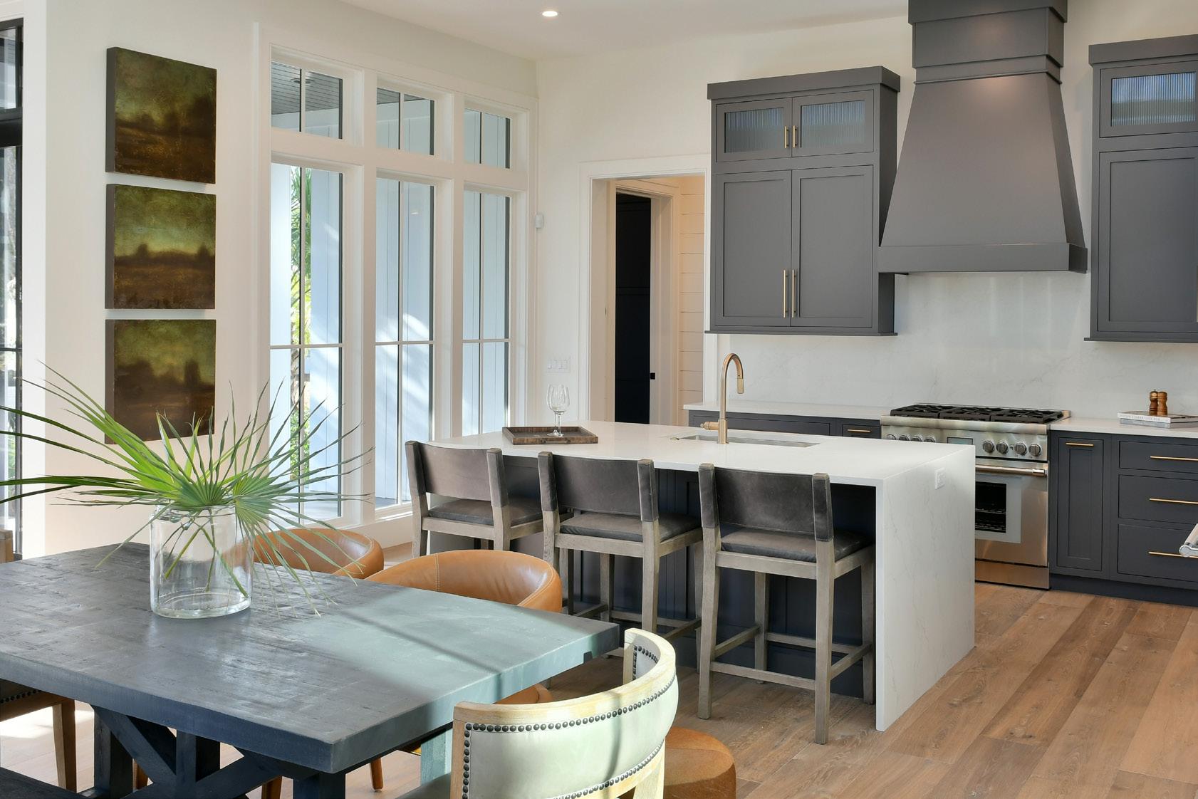
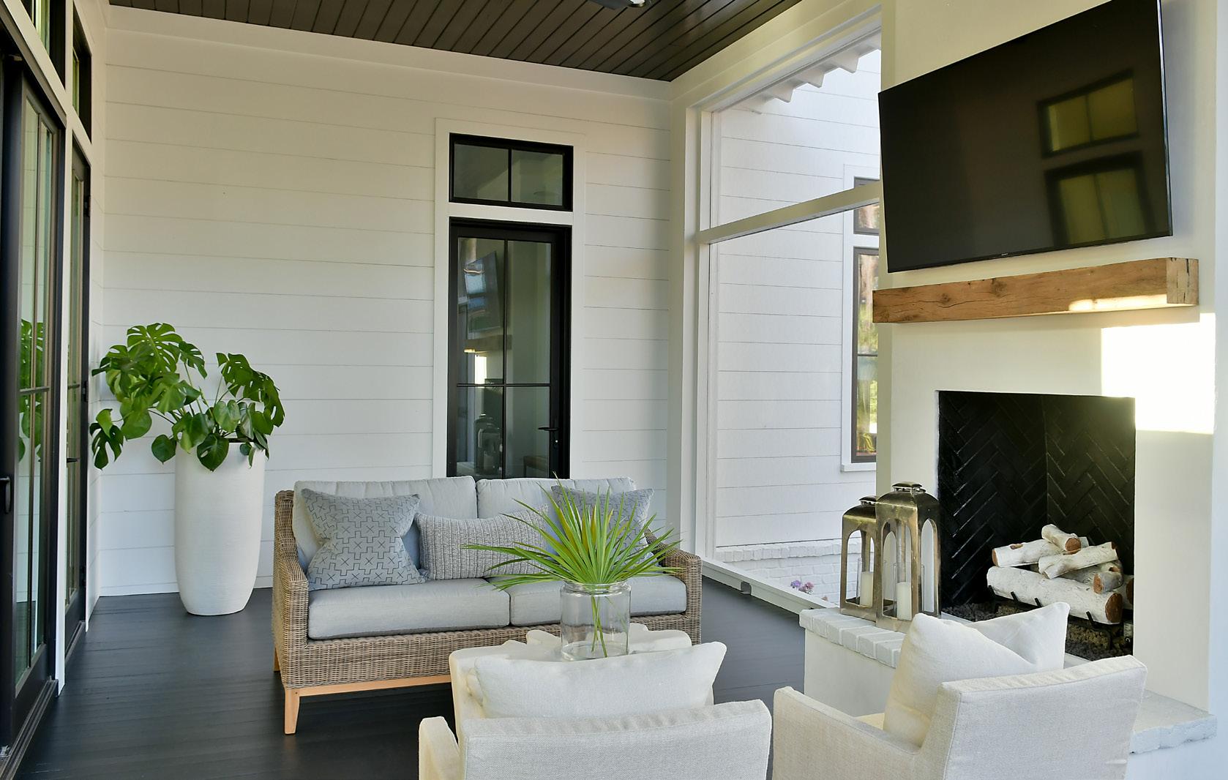
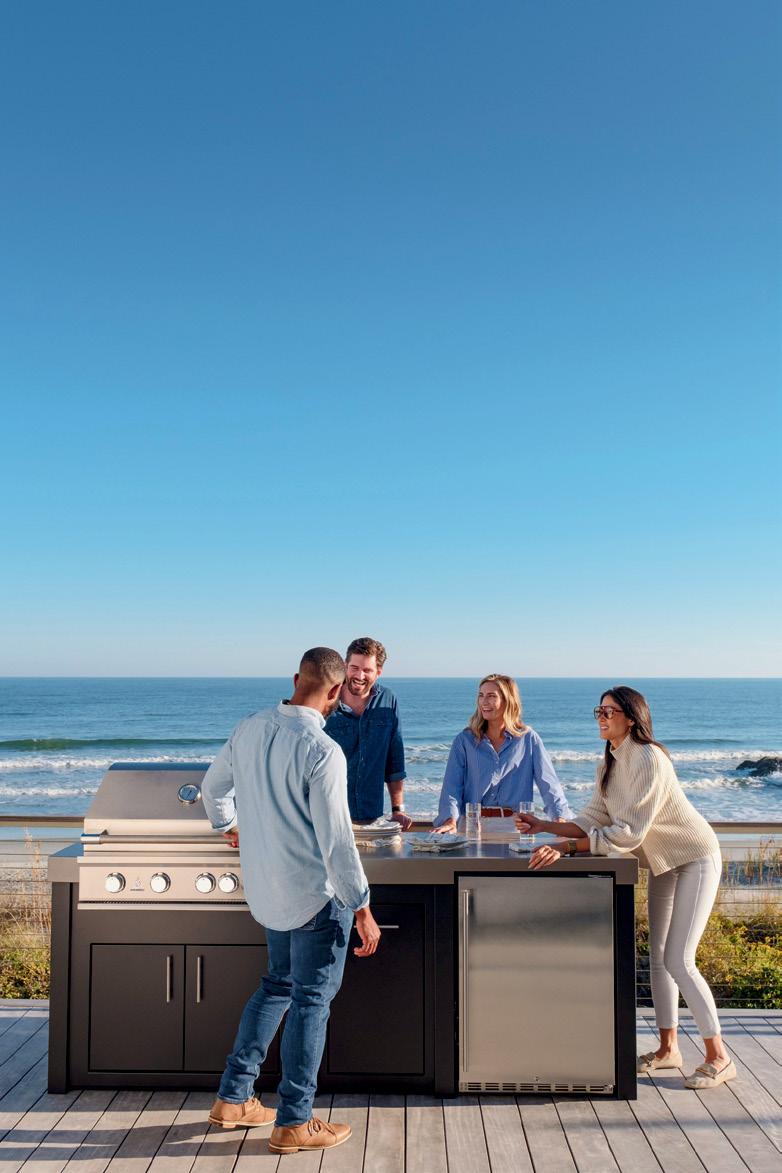
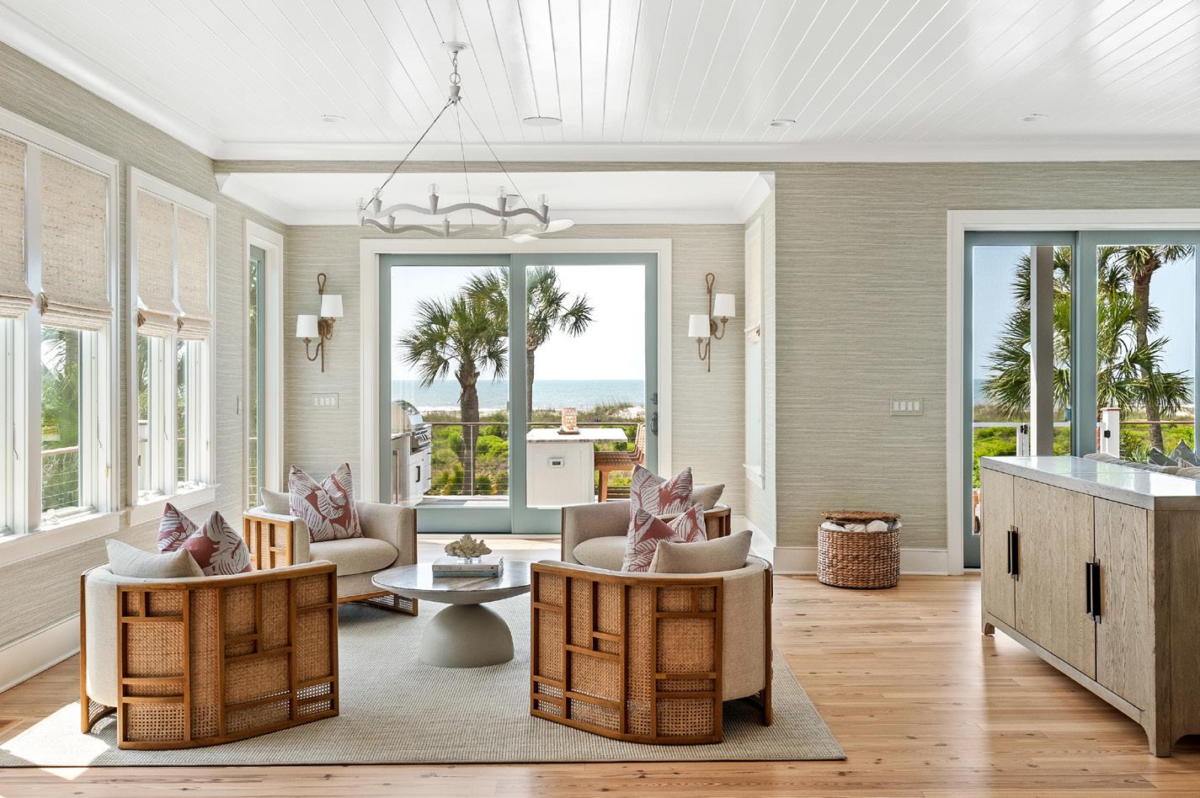
A local full-service interior design team transformed this Isle of Palms home with an updated floor plan, full renovation and new fixtures, finishes, and furnishings that embrace a family-friendly coastal atmosphere.
What began as a simple two-bathroom remodel became a full renovation of the home’s main floor and outdoor living space. The project was led by interior designers Stephanie Gannon and Brittany Hanlon of Hayes + Nash Design Co., a local full-service interior design firm. They joined forces five years ago and have been curating coastal retreats for homeowners across the Lowcountry ever since. By partnering with their trusted Rolodex of contractors and suppliers, this home was transformed into a familyfriendly place for indoor and outdoor entertainment thanks to clever
reconfiguration centered around waterfront views.
Starting with the existing as built drawings, the duo worked with architect Paul Kline of BB&P Designs to create the home’s design plans to completely reimagine the homes layout which was put into action by builder Frank Moses of FHM Construction LLC.
The first order of business was to open up the floor plan and highlight the incredible ocean views beyond the structure. A relocation of the primary bathroom, redesigned kitchen layout, and the removal of several walls resulted in an open space
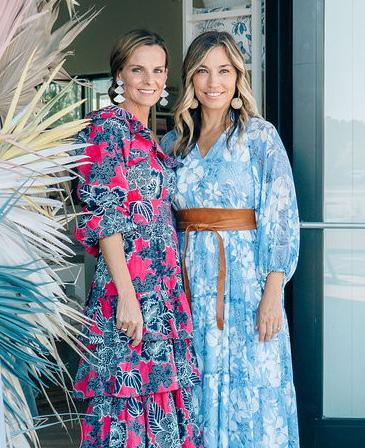
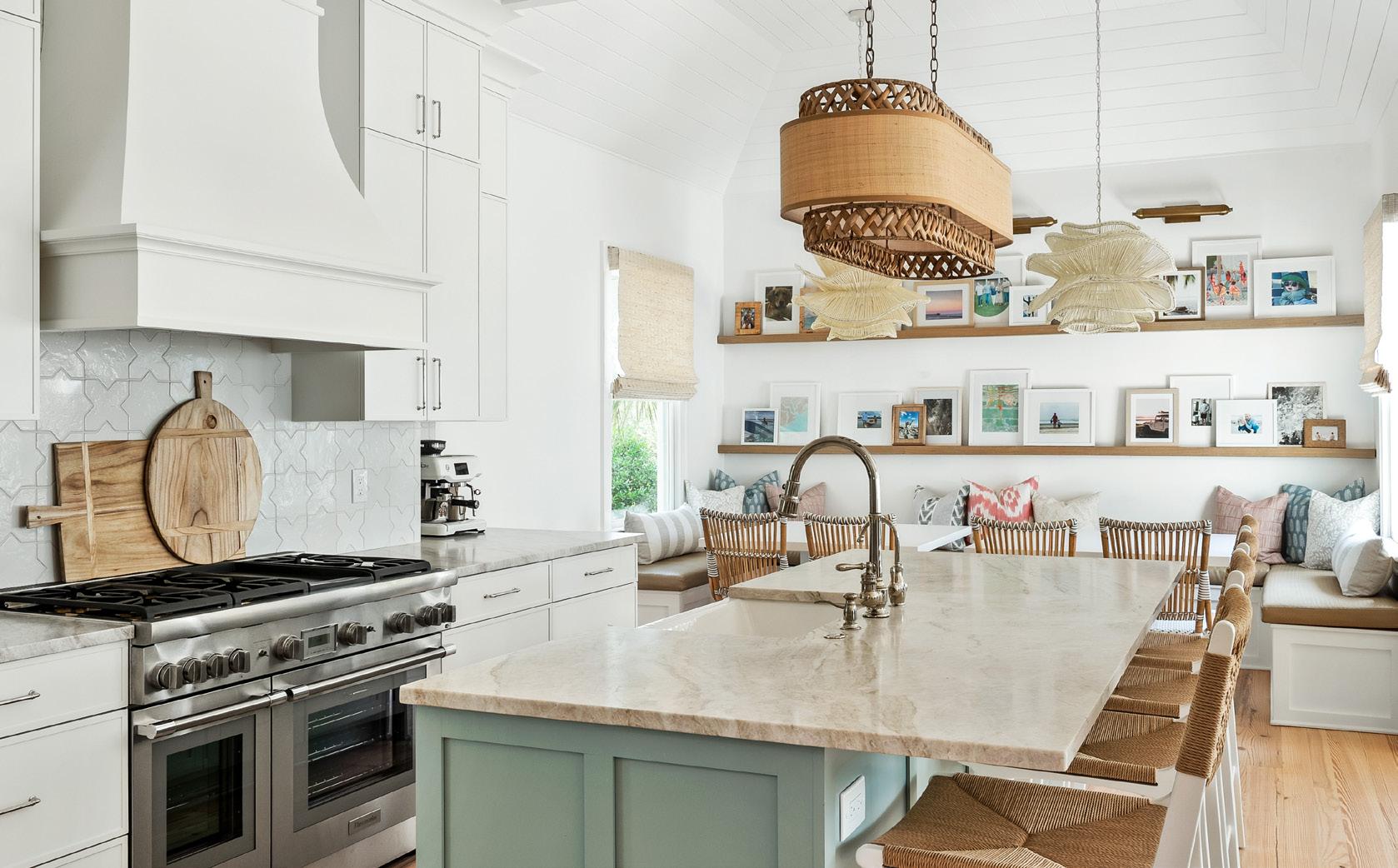
Natural Texture
Light fixtures from the Shanty Shoppe play a crucial role in this home’s coastal design.
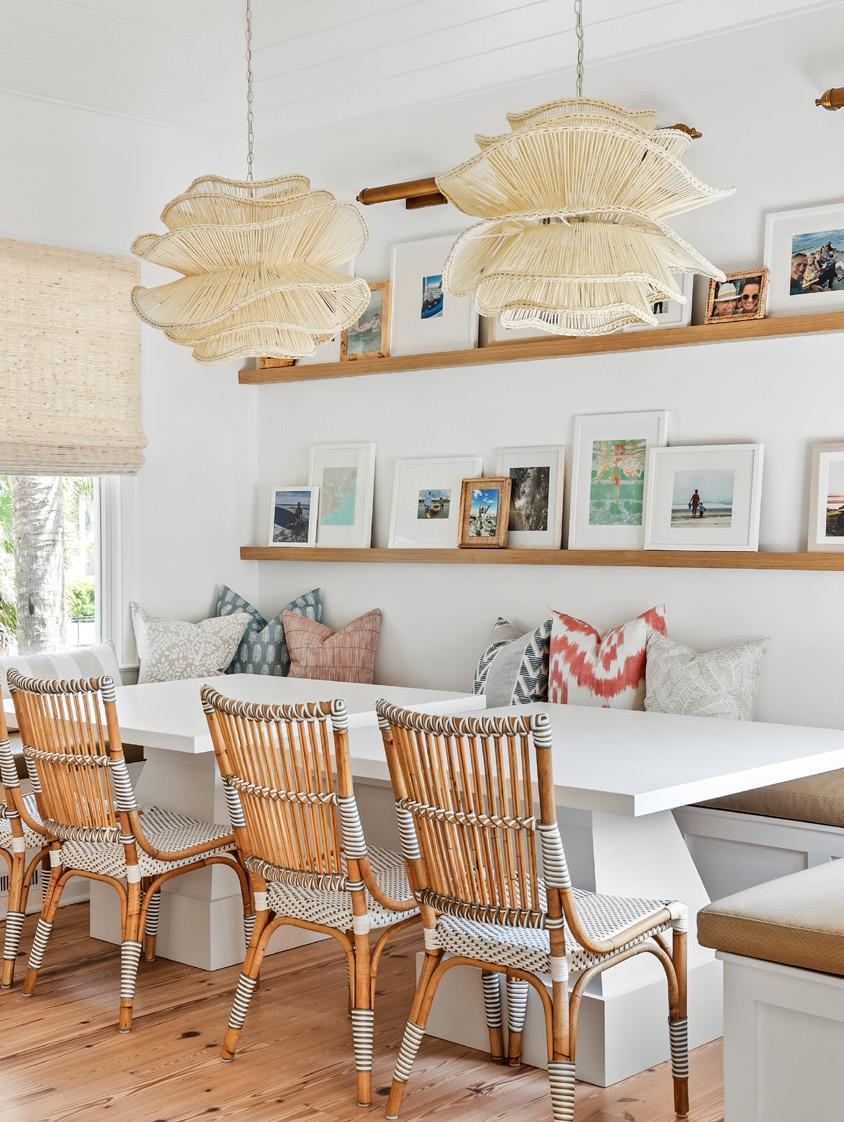

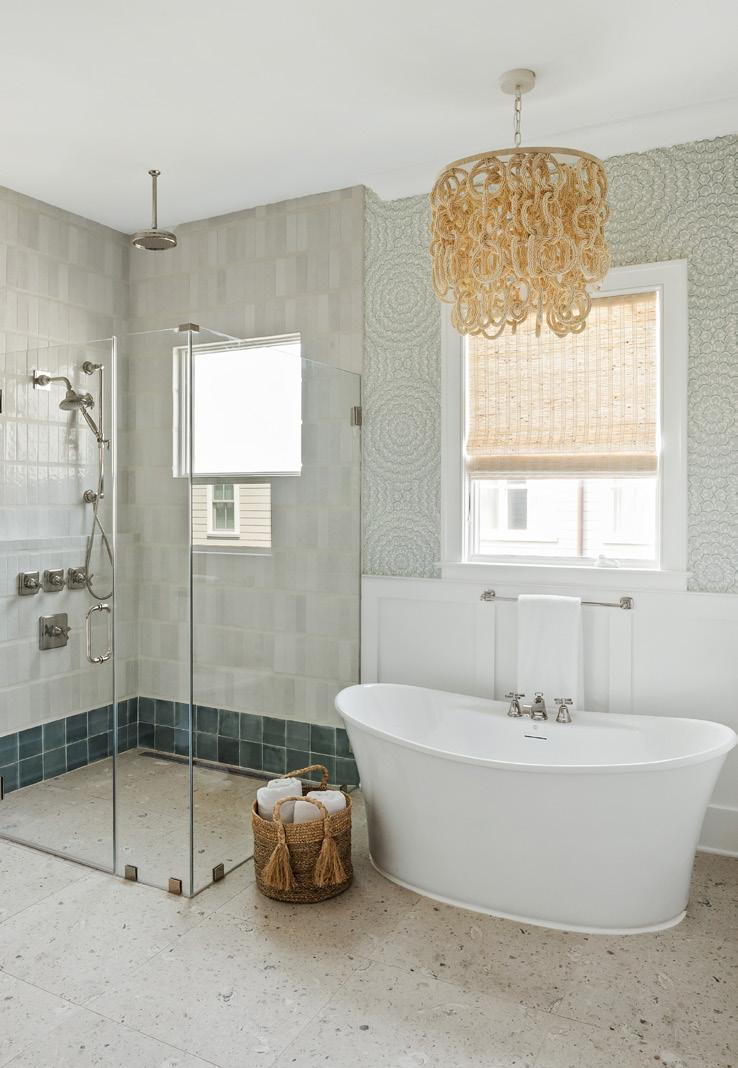
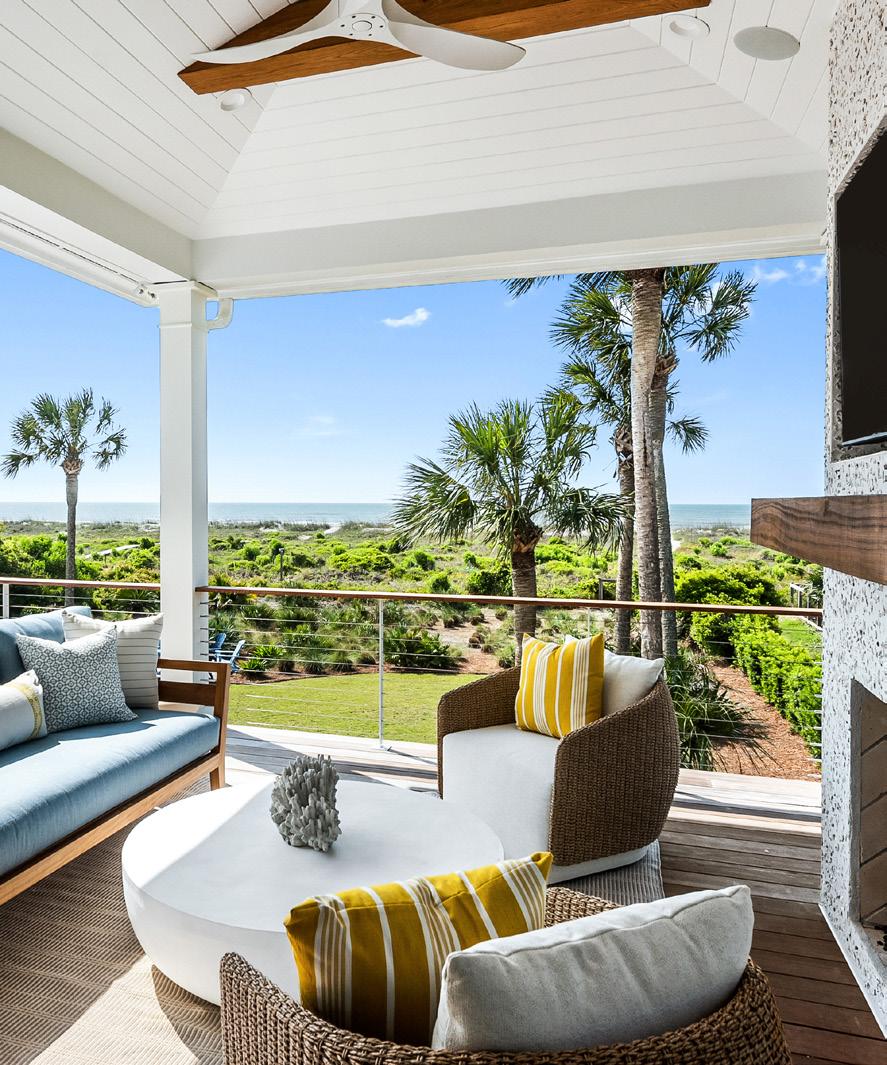
(above left) The primary bathroom relocation and renovation allowed for the back of the house to be opened up for unobstructed ocean views. (above right) A tabby-stucco fireplace provides a warm and ambient place to lounge outdoors after dark.
ready to bring to life. “We were able to replace most of the solid back wall with beautiful glass doors to create a visually open space,” Stephanie and Brittany say.
“We carefully selected finishes, fixtures, lighting, materials, furnishings, rugs, and décor reflective of this home’s beachfront location for this family who loves to entertain to enjoy for years to come,” the designers remark, adding, “Creative spatial plans and wall relocation allowed us to create beachfront views from every room in the home.
The outdoor kitchen cabinets, primary bathroom, and indoor kitchen all included hardware sourced from the Charleston Design Center. Luxurious plumbing fixtures by Design on Tap harmonize with the variety of light fixtures sourced from Shanty Shoppe, a home goods retail location in Mount Pleasant that houses the Hayes + Nash Design Co. studio. Stone countertops
supplied and fabricated by Perfect Stones pair with backsplash and shower tiles by Garden State Tile and Palmetto Tile. The combination of hardworking surfaces is lowmaintenance and highly durable for extended enjoyment for years to come.
A fireplace nook once stood in the corner of the dining room also designed for family comfort. A custombuilt banquette with dining tables by Whittle Woodworks are accessorized with custom-upholstered cushions in durable performance fabrics. The installation of picture ledges provides the family space to display memories around the main living space for personalized style. In the living room, custom-built cane cabinetry by Whittle Woodworks is a stylish and functional storage solution for this vacation home.
The primary bathroom was relocated and the bedroom was enlarged to create an expansive private space for
the homeowners to soak up the coastal views with a new and improved floor plan. The renovated bathroom was designed with a zero-entry shower and a luxurious free-standing tub for a relaxing private escape.
To make the most of the home’s limited outdoor space, a new deck with an outdoor kitchen by Charleston Design Center and covered living space sits in front of a tabby stucco fireplace decorated in coastal form with a natural wood mantel. Brittany and Stephanie say, “Our number one objective was to design a familyfriendly beach home for generations of this client’s family to enjoy. Our favorite part of this project was our clients’ belief in our vision and design capabilities. They were so excited to see us bring their ideas to fruition.” ✴
For more information, call Hayes + Nash Design Co. at (843) 284-6960 or visit hayesandnashdesignco.com.
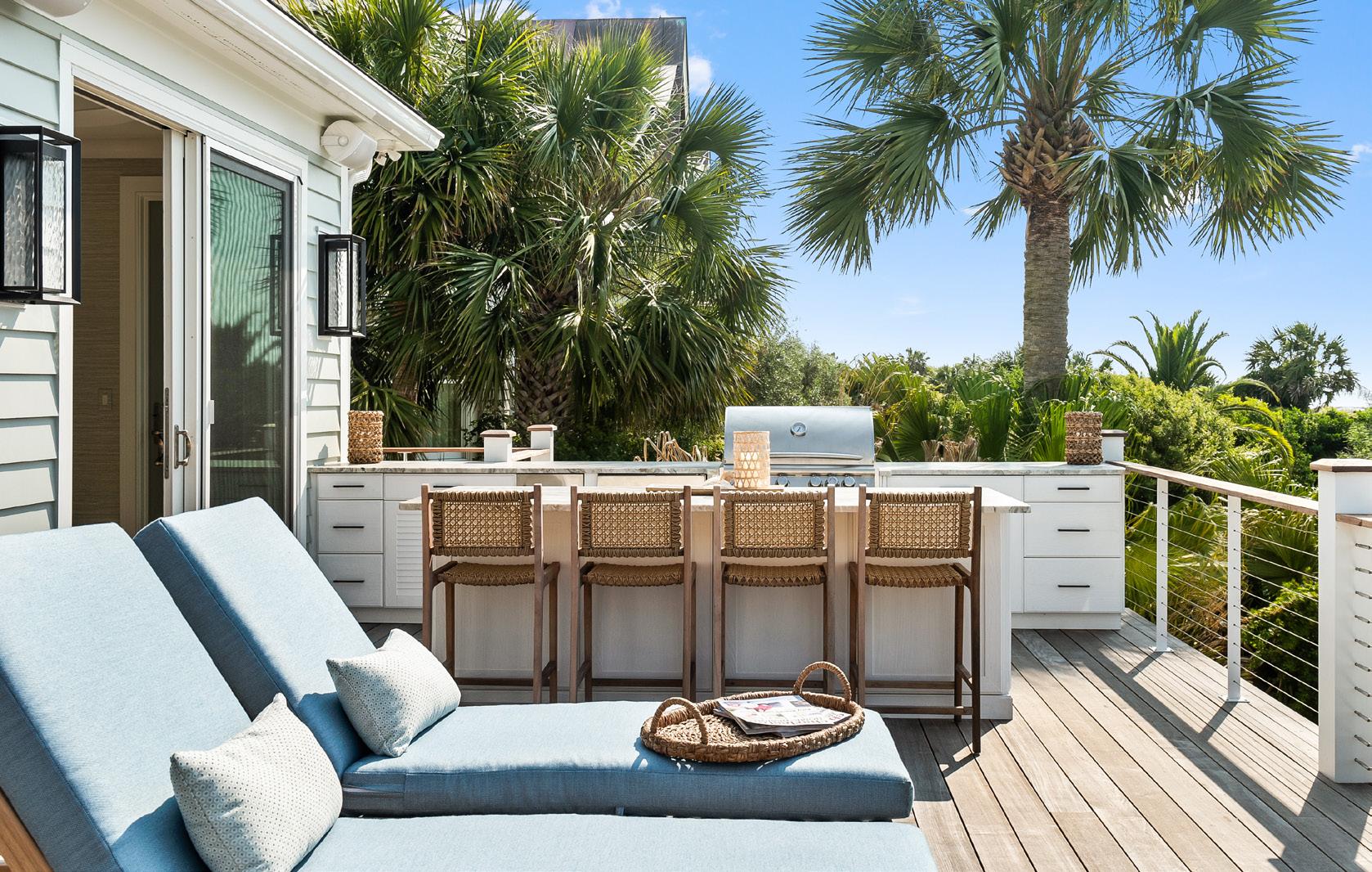


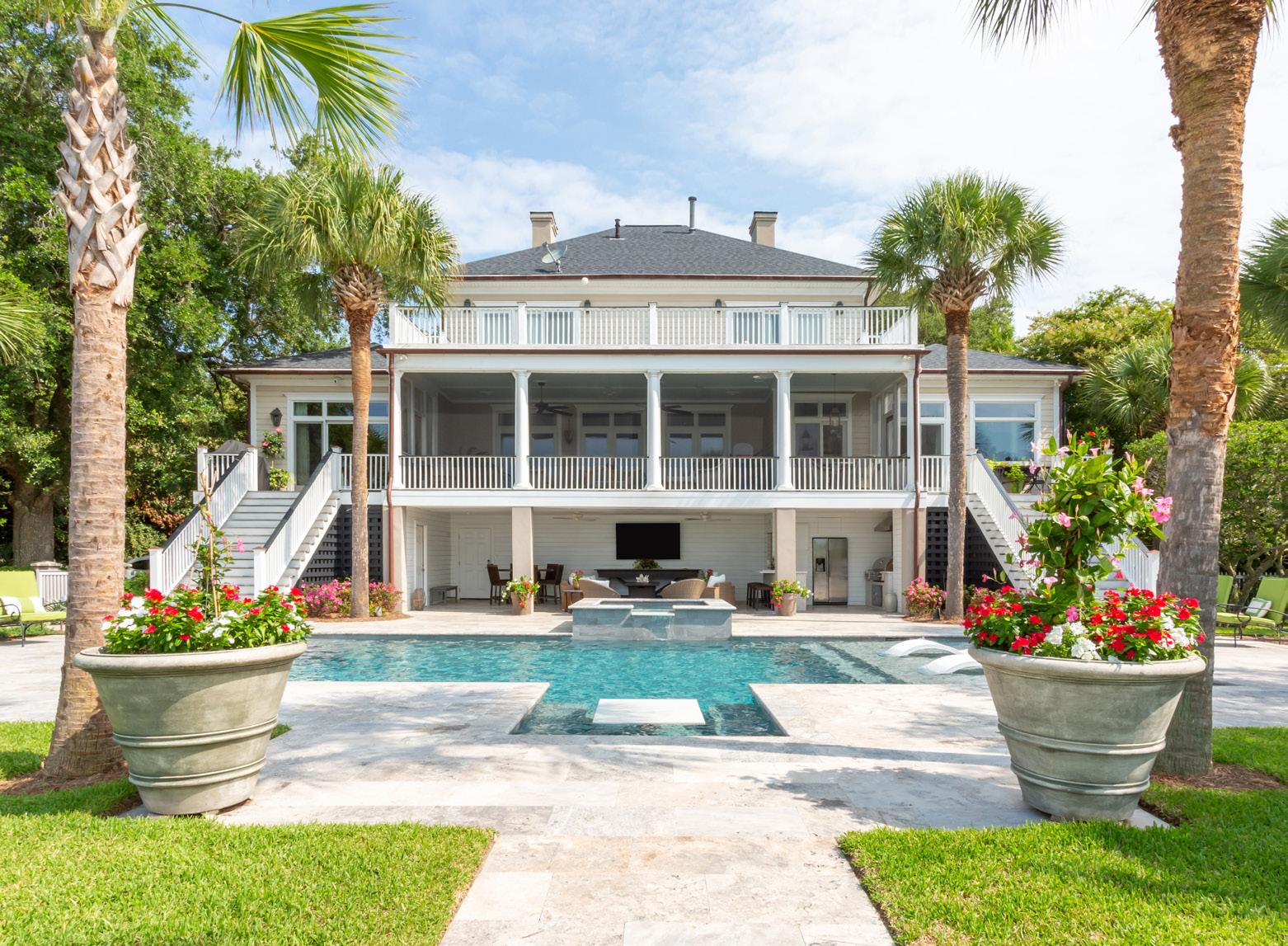
These homeowners explored the imaginative design possibilities with local pool experts for their outdoor living space.
Beyond the cooling effects, a pool serves as the focal point in a residence’s outdoor living area; this newly renovated coastal retreat needed a poolscape to further encourage seamless indoor-outdoor living. Positioned to overlook King Flats Creek, the homeowner purchased the house knowing it would perfectly align with their love of outdoor living. The spacious property had undergone recent renovations, and the backyard oasis needed a refresh to harmonize with the homeowner's style and be more reflective of its surroundings.
They called on the help of Clear Blue Pools, Inc. to create a family-friendly backyard retreat and modernize the pool to align with the home's updates. “Their vision was to create an inviting space accessible to each generation of the family," says Sandra Perez of Clear Blue Pools, Inc.
The vision starts with the foundation of the original pool structure, which establishes the framework for future developments. Following an on-site visit to measure the backyard and pre-existing pool accurately, Sandra discussed the homeowners' goals for

this renovation and Clear Blue Pools, Inc.'s strategy for executing them. After this discussion, Clear Blue Pools, Inc. began the design process, crafting a plan that aligns with the client's desires while ensuring the structural integrity of the poolscape.
Soon after their meeting the renovation commenced, Clear Blue Pools, Inc. transformed a basic, outdated pool into a resort-style oasis. Throughout the process, Sandra was mindful of the homeowner's request of the entire space being accessible to guests of all ages. The newly renovated pool features a swim bar, bubblers, bench seating, and a tanning ledge.
The homeowners wanted the outdoor space to be a place where they could host friends and family. Reflecting outdoor opulence, Sandra chose to have a tanning ledge due to its shallow depth, which ensures that kids can safely enjoy the water under supervision. Additionally, it serves as a refreshing spot to sunbathe. Another feature assisting parents in supervising
(below) The outdoor living space is further enhanced with the inclusion of an elevated spa adorned with a spill-over edge. This aquatic element elevates both the visual charm and the soothing sound of water.
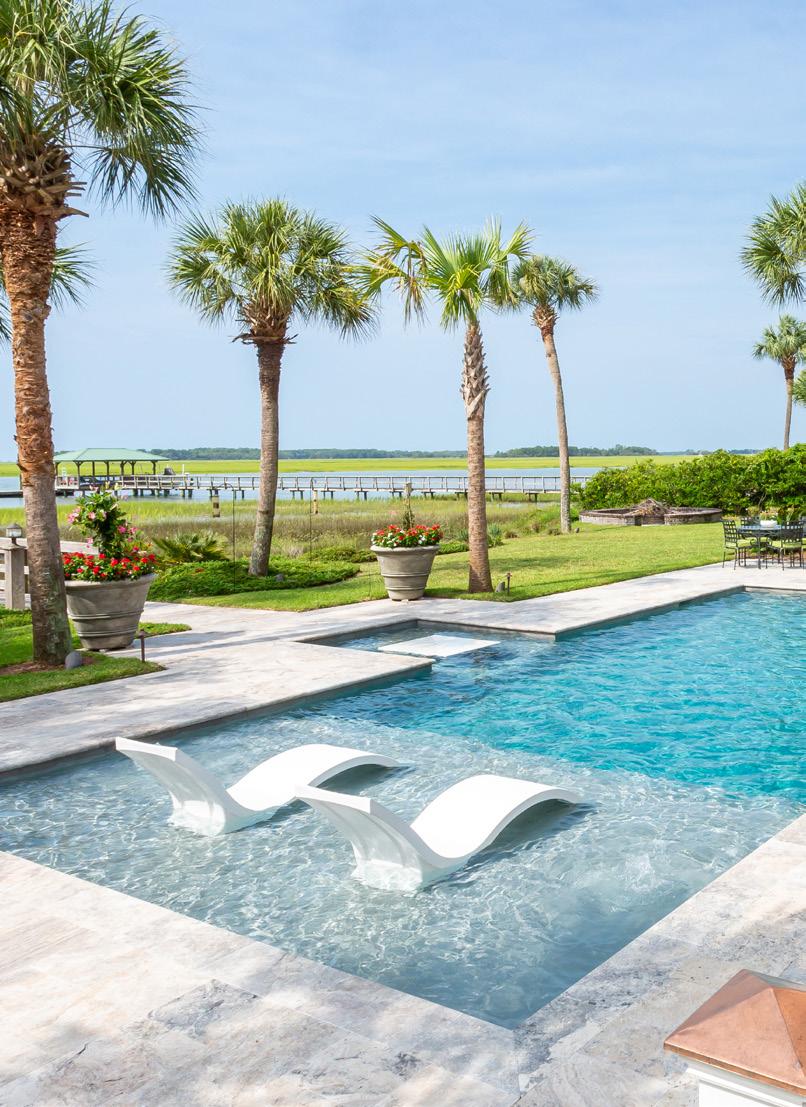
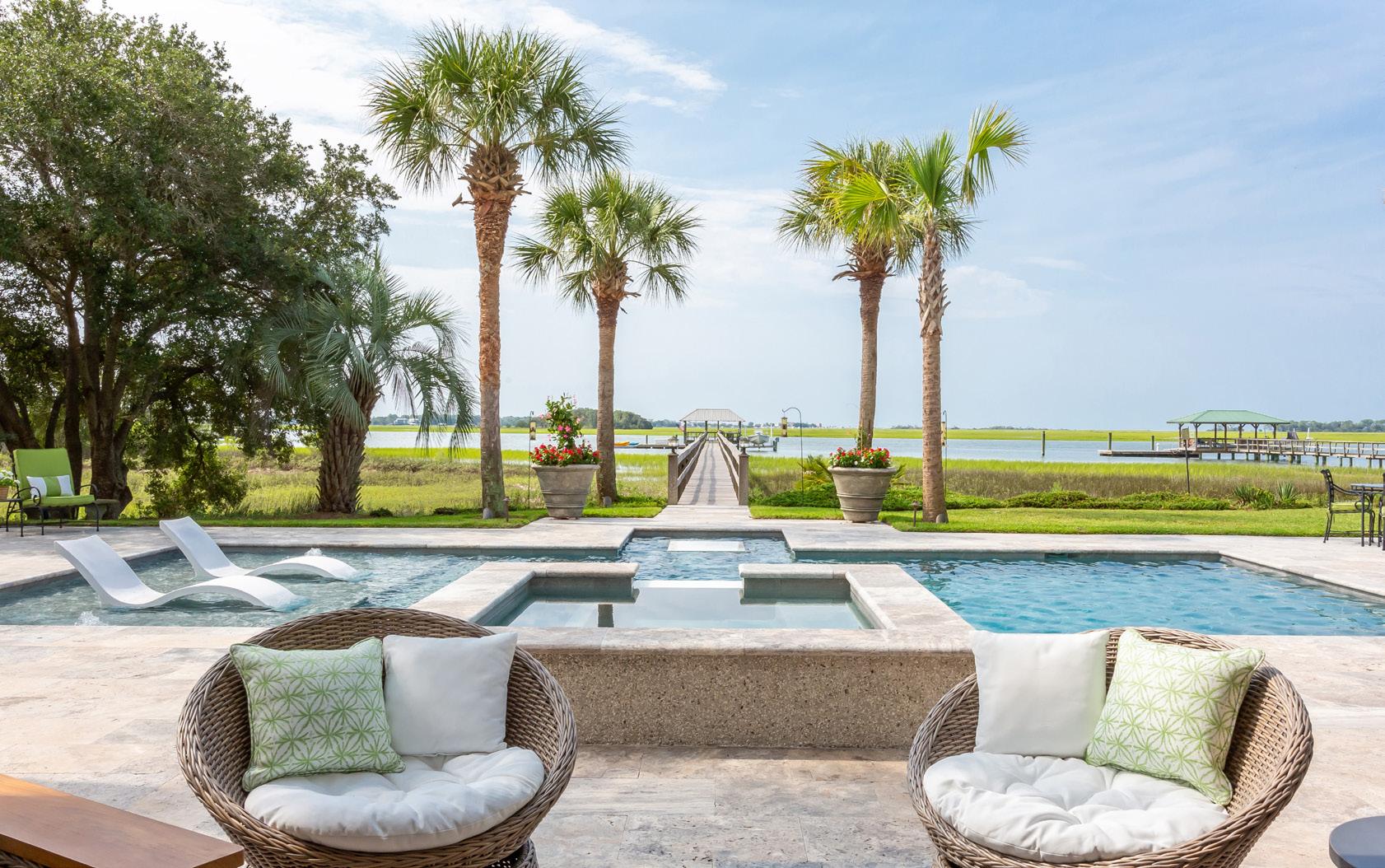
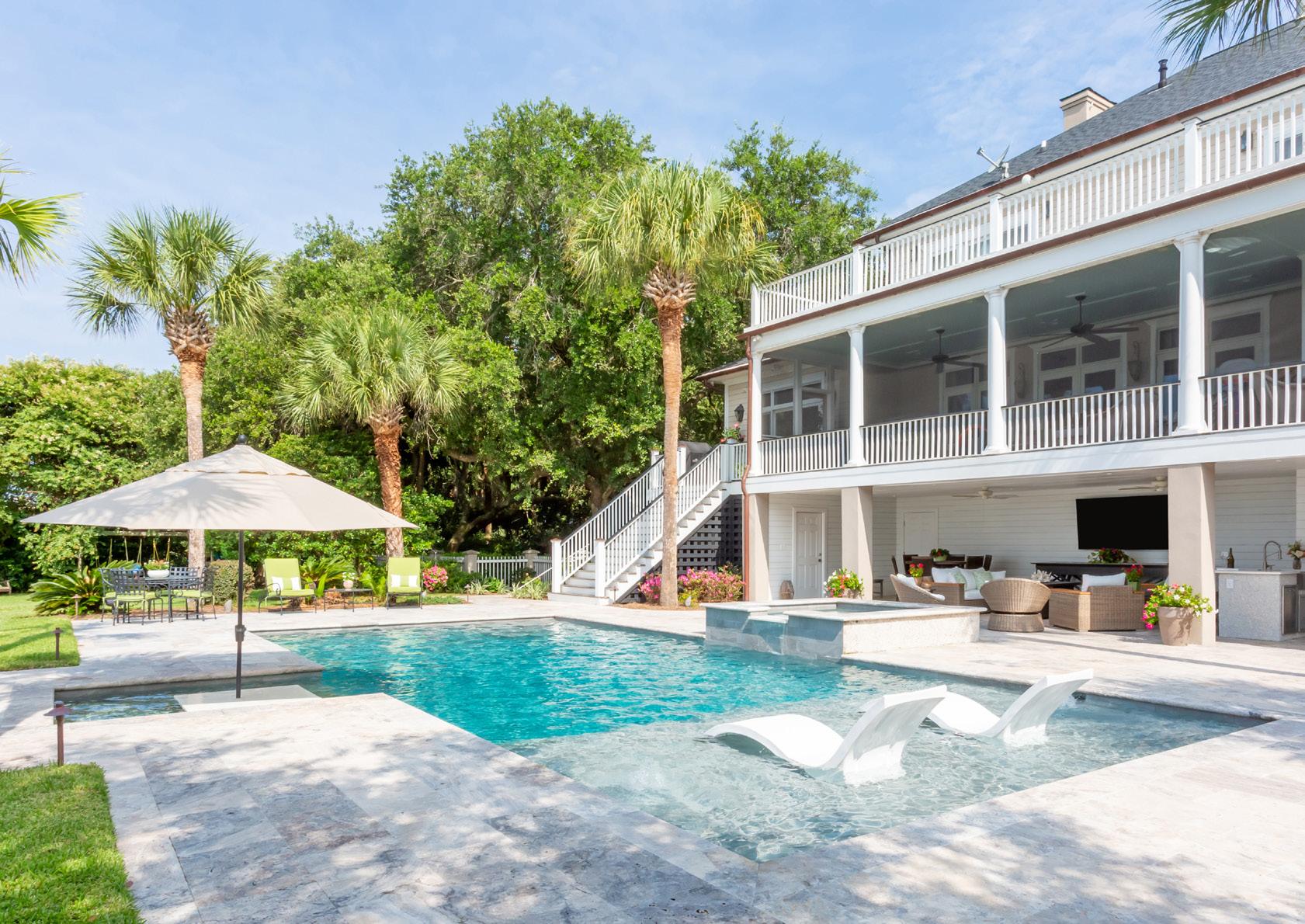
(above) The addition of a tanning ledge provided a safe space for children to enjoy the water under supervision, thanks to its shallow depth. Additionally, it doubles as a comfortable area for sunbathing. Ensuring designated spots for umbrellas was important, as it offers shade for those looking to stay cool and out of the sun.
younger children is the bench seating, which doubles as a comfortable place to relax while enjoying the water.
Clear Blue Pools, Inc. crafted a 20 x 40 foot concrete pool with a French Grey interior, outlined in Silver French Pattern Travertine to avoid slipping. The retreat feel is most apparent with the addition of a raised spa featuring a spill-over ledge. This water feature enhances the visual appeal and sound to the space. Additionally, designated areas for umbrellas to stand were essential, as they offer shade to those looking to stay cool and out of the sun.
Sandra explains, "We completed the pool within the expected timeframe, ten weeks, with a seamless construction process. The end result was not just remarkable, but it brought immense joy to the
homeowners and garnered numerous compliments. It surpassed the client's expectations, leaving them thoroughly satisfied." The homeowners' satisfaction and joy validate the exceptional work done at Clear Blue Pools, Inc.
The focal point of this outdoor space received a welldeserved transformation, elevating the ordinary pool from drab to fab and offering seating areas for relaxation in and outside the pool while indulging in the views of the marsh. ✴
For more information, call Clear Blue Pools, Inc. at (843) 300-4143 or visit clearbluepools.net.
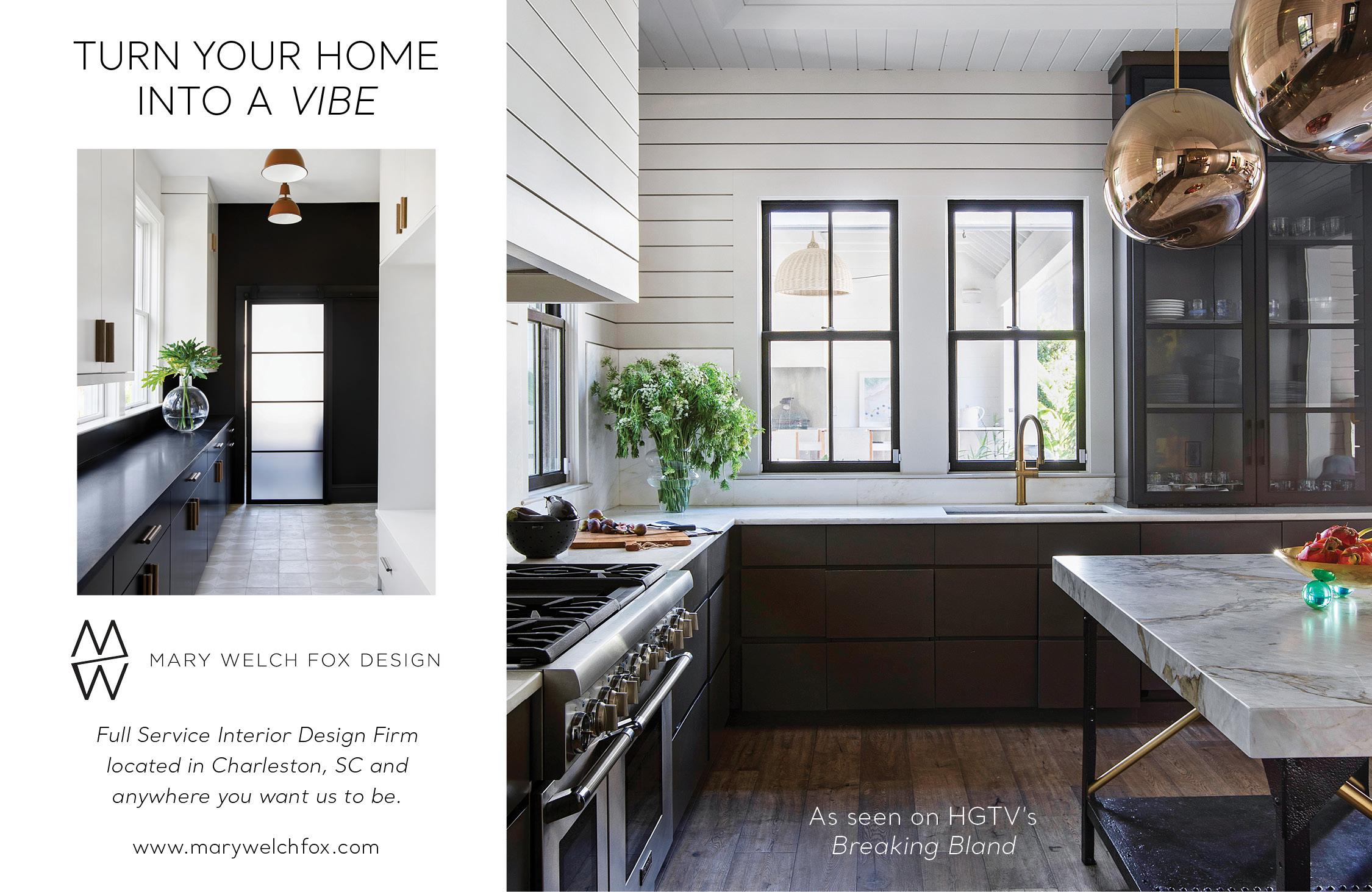
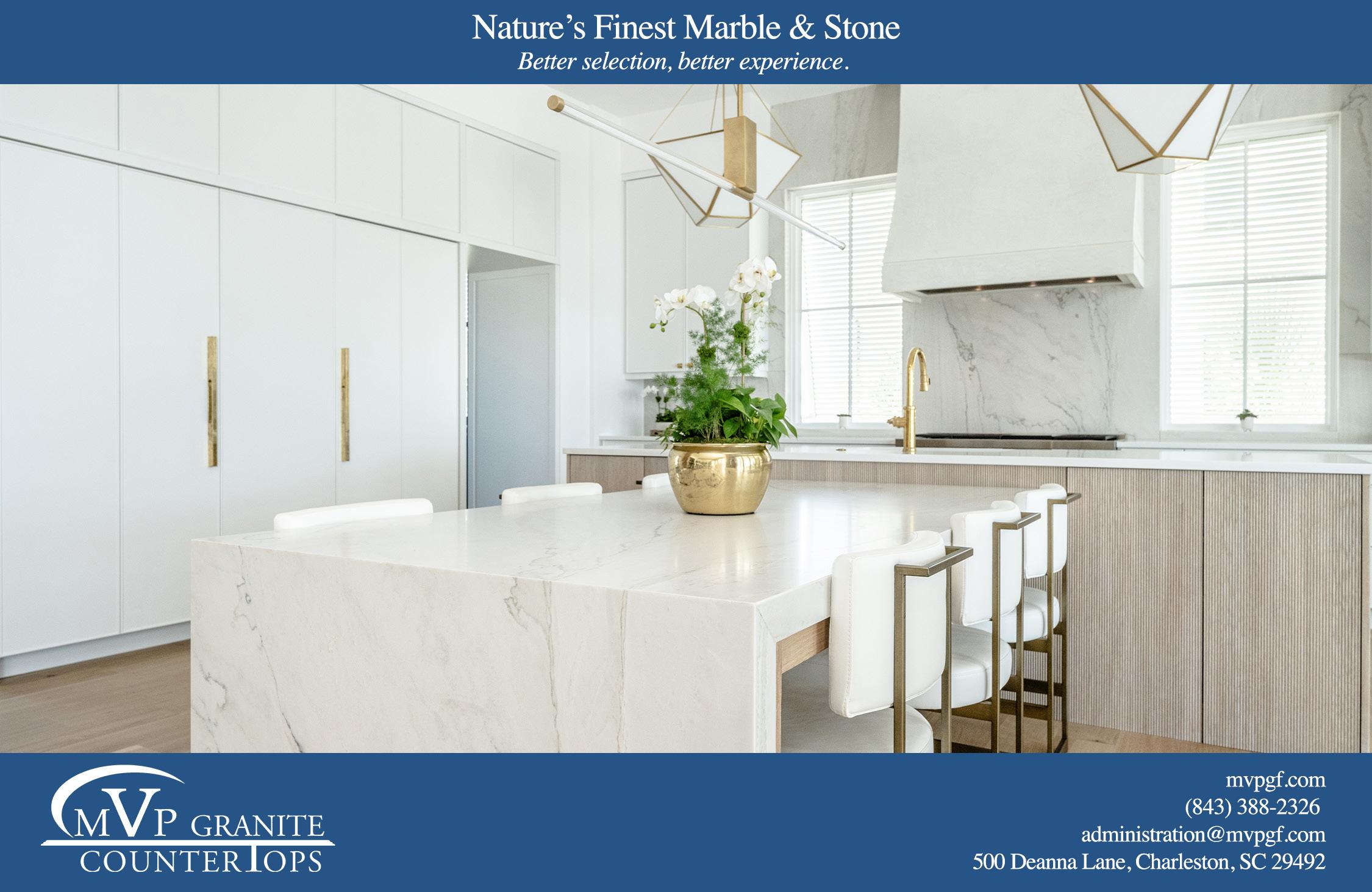
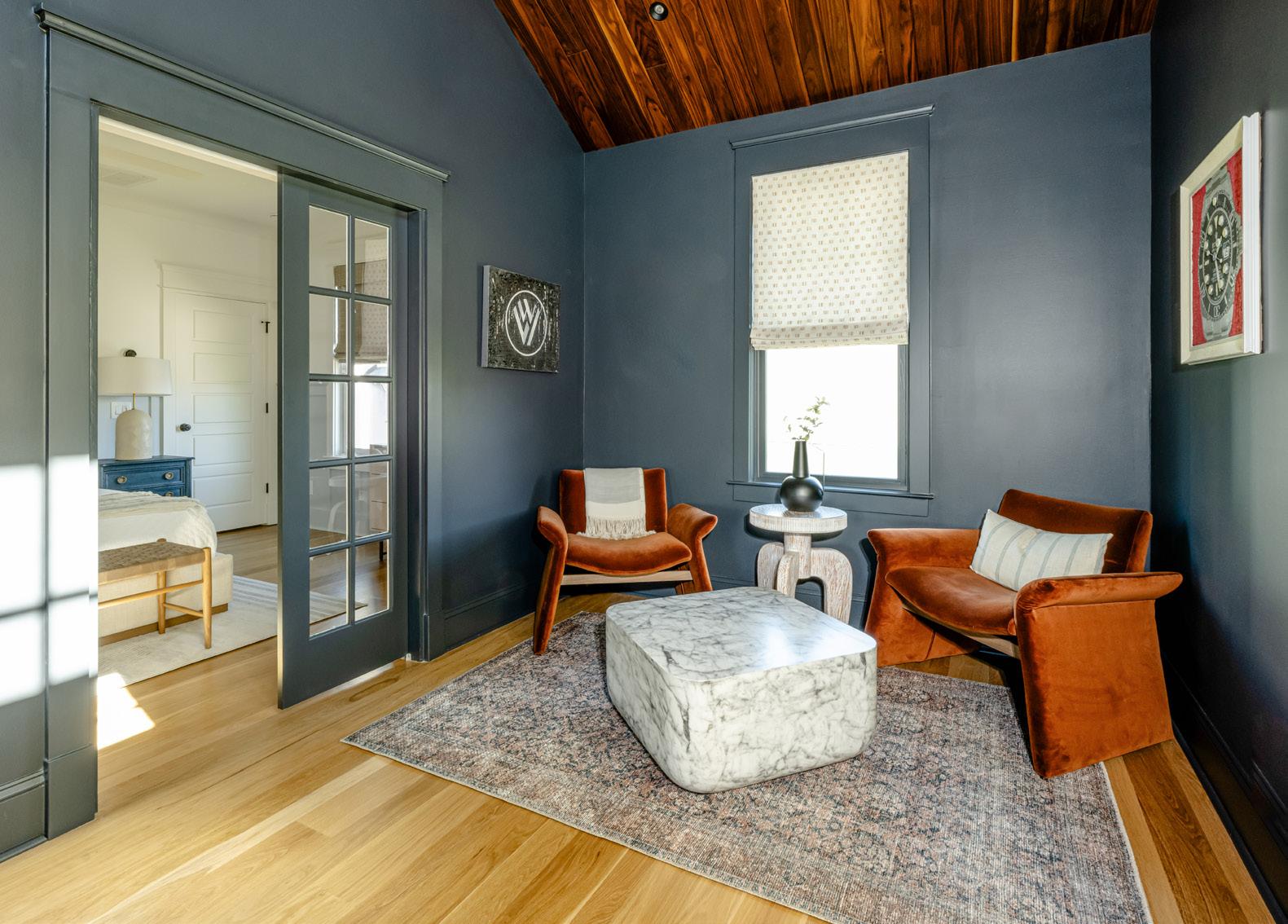
This local construction firm took on a comprehensive custom-home renovation to enhance both the functionality and aesthetic appeal of this Daniel Island home.
Seeking to accommodate their evolving family needs, these homeowners on Daniel Island enlisted the expertise of CMG Custom Homes, LLC to oversee an expansion and renovation project aimed at enhancing the appeal and functionality of their space.
Having the right team makes all the difference, especially for an ambitious renovation project with an addition. JLV Creative Design's unparalleled expertise played a vital role in refining design concepts to ensure aesthetic and functional cohesion. Collaboratively, these two met the practical needs of the homeowners
while adhering to stylistic requests. Working from home is a lifestyle that tends to take up space in every area of the house. This addition above the garage aims to create an area secluded from the rest of the home, giving the homeowner space to tackle the day's tasks more efficiently. After work hours, the space can serve as a tranquil area to unwind and relax, or even a spare bedroom when guests come to visit. Adding a new section above the attached garage was a brilliant way to live large in a small space.
Material often has to work harder when there is less space for décor. In this addition, the walnut woodwork on
the ceiling offers a formal impression juxtaposed by charcoal gray wallcoverings. Wooden planks and light oak flooring make it feel like you’re stepping into a cozy treehouse retreat.
When it comes to the addition, every detail was considered to maximize comfort and style. The caramel leather chair is functional and fashionable, complementing the wood touches. CMG Custom Homes strategically placed windows to brighten the multi-functional space without sacrificing privacy. They installed textured blinds, which are easily adjustable with a pull of a cord, granting control over the ambiance. The
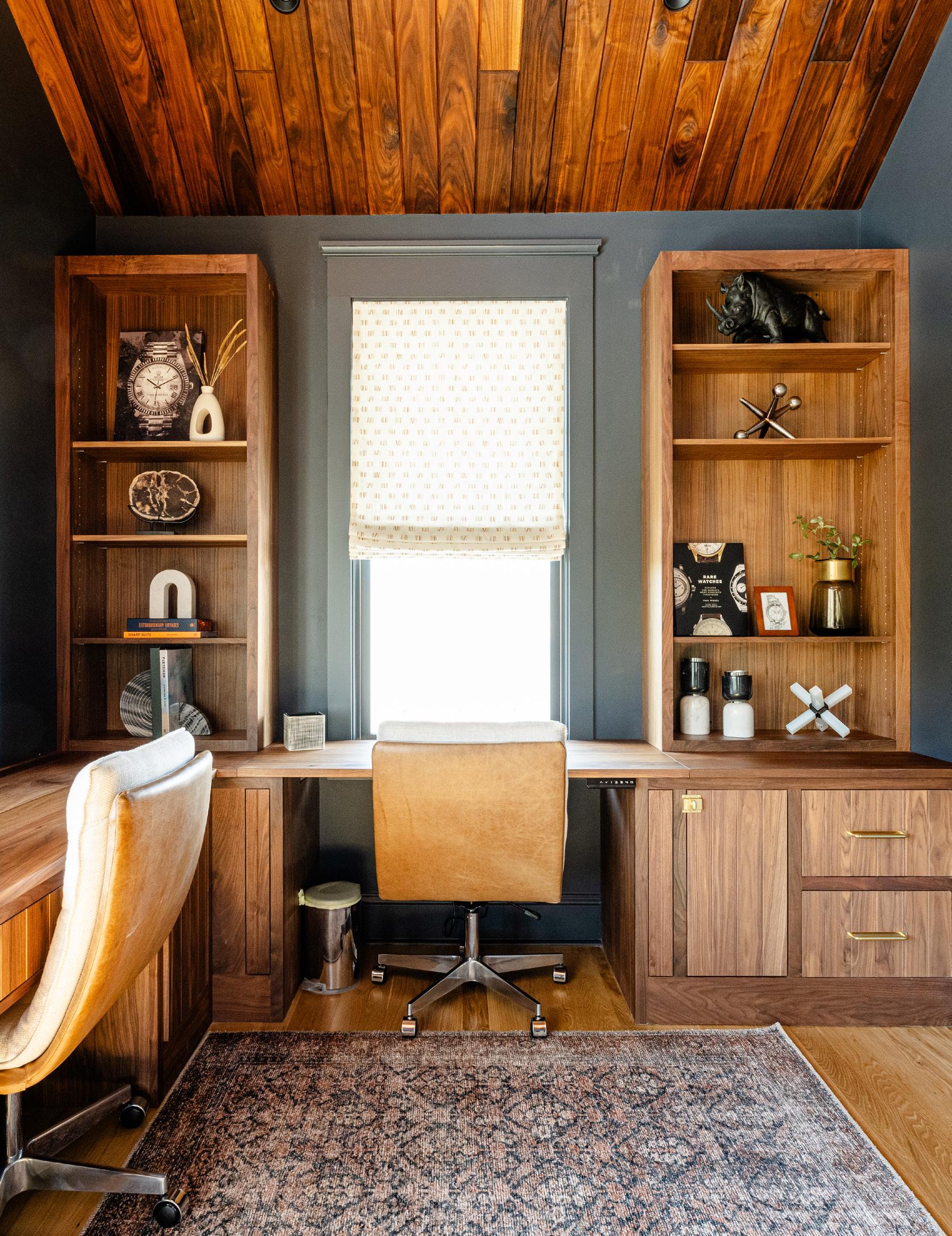
By adding a new section above the attached garage, these homeowners gained a secluded area separate from the rest of the home.
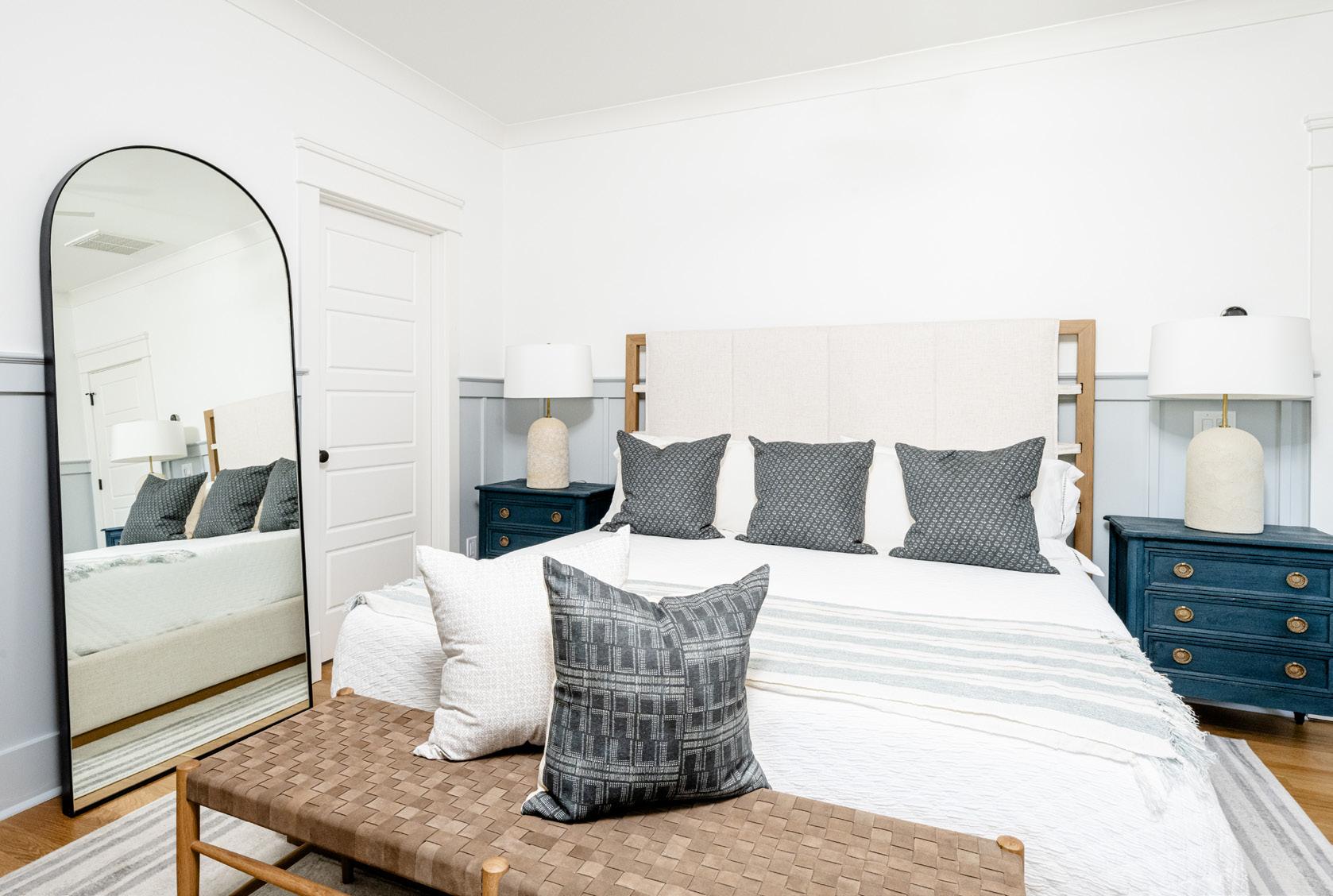
(above) Luxurious rugs add a touch of softness to the oak flooring, complemented by furnishings that brighten the space. (opposite) The stand-alone tub resides in the center of the master bath, serving as a focal point. A sophisticated herringbone pattern graces the shower tiles, while geometrically arranged tiles animate the floor. The choice of materials provides a luxurious aesthetic.
window treatments add comfort and intimacy to this great room.
Sumptuous rugs soften the solemnity of the oak flooring, while the furnishings brighten the space. The bedroom walls are adorned with trim and painted a tranquil gray. Crowned by a woven light fixture over the mirror, the bathroom in the frog exudes subtle luxury. Sliding doors with windows seamlessly merge the guest bedroom with the office space, facilitating an effortless transition as well as creating privacy.
Kelly Garcia, the homeowner, boasts, “We had an exceptionally positive experience. They expertly managed our comprehensive top-to-bottom renovation, completing it within the promised timeframe. The quality of
their work is outstanding, with meticulous attention to detail evident in every aspect of the project. Additionally, their team is not only friendly and highly skilled but also exceedingly trustworthy—a factor that was incredibly important to our family.”
With a new configuration, the formerly ordinary bathroom became less of a utilitarian space and more of an opulent room. A stand-alone tub resides in the center of the space, serving as a focal point. The choice of materials provide a luxurious aesthetic. A sophisticated herringbone pattern graces the shower tiles, while geometrically arranged tile animate the floor.
In the primary bath, gold fixtures, a monolithic waterfall-style white marble
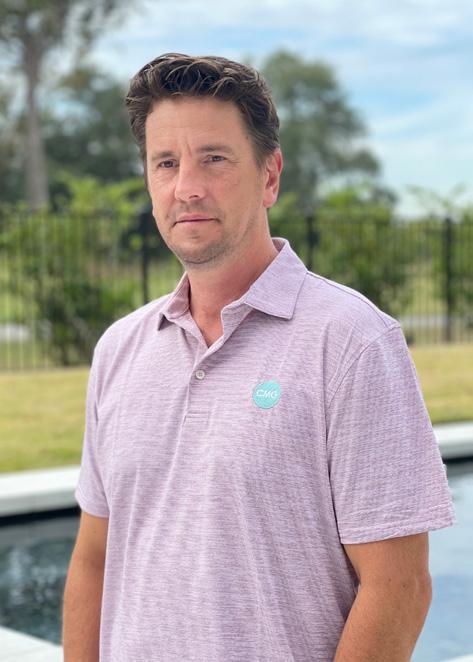
vanity, and oak cabinets cohabitate in superb harmony. The homeowners appreciate this revived space for its clean lines and unpretentious style, as well as for its symmetry and simplicity. JLV Creative Design's stylistic choices for the space harness the natural light from the windows to bathe the area in a luminous glow. The design, while aesthetically pleasing, isn’t strictly about appearances, modern conveniences were installed to ensure a clutter-free space.
The addition constructed over the garage provided the homeowners additional space, offering privacy and a sanctuary for relaxation without having to leave the property. Additionally, it added an extra bedroom for guests. CMG Custom Homes enhanced the preexisting space within the home to align more closely with the homeowners' lifestyle. ✴
For more information, call CMG Custom Homes, LLC at (843) 501-0038 or visit cmgcustombuilders.com.
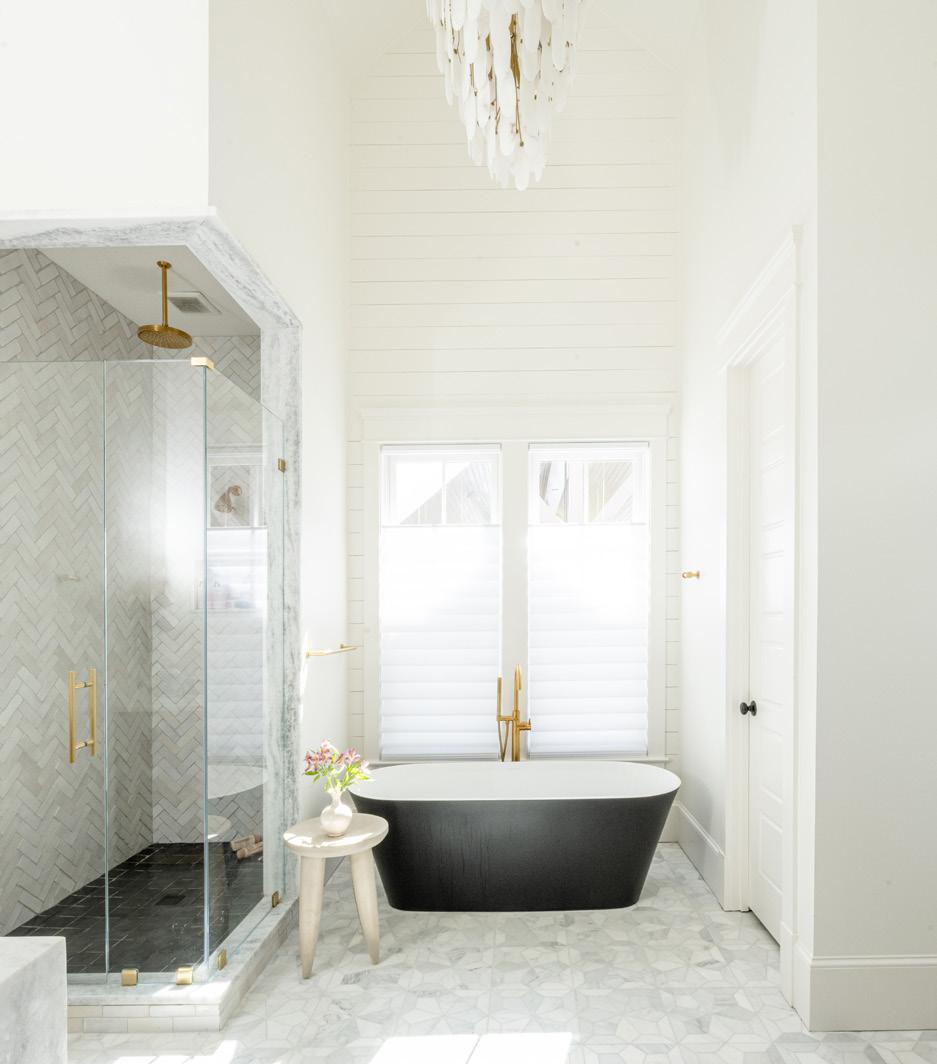









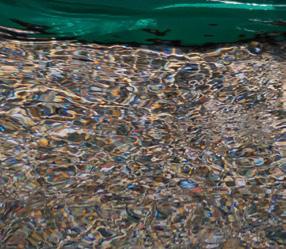





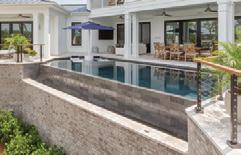



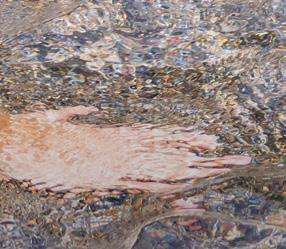



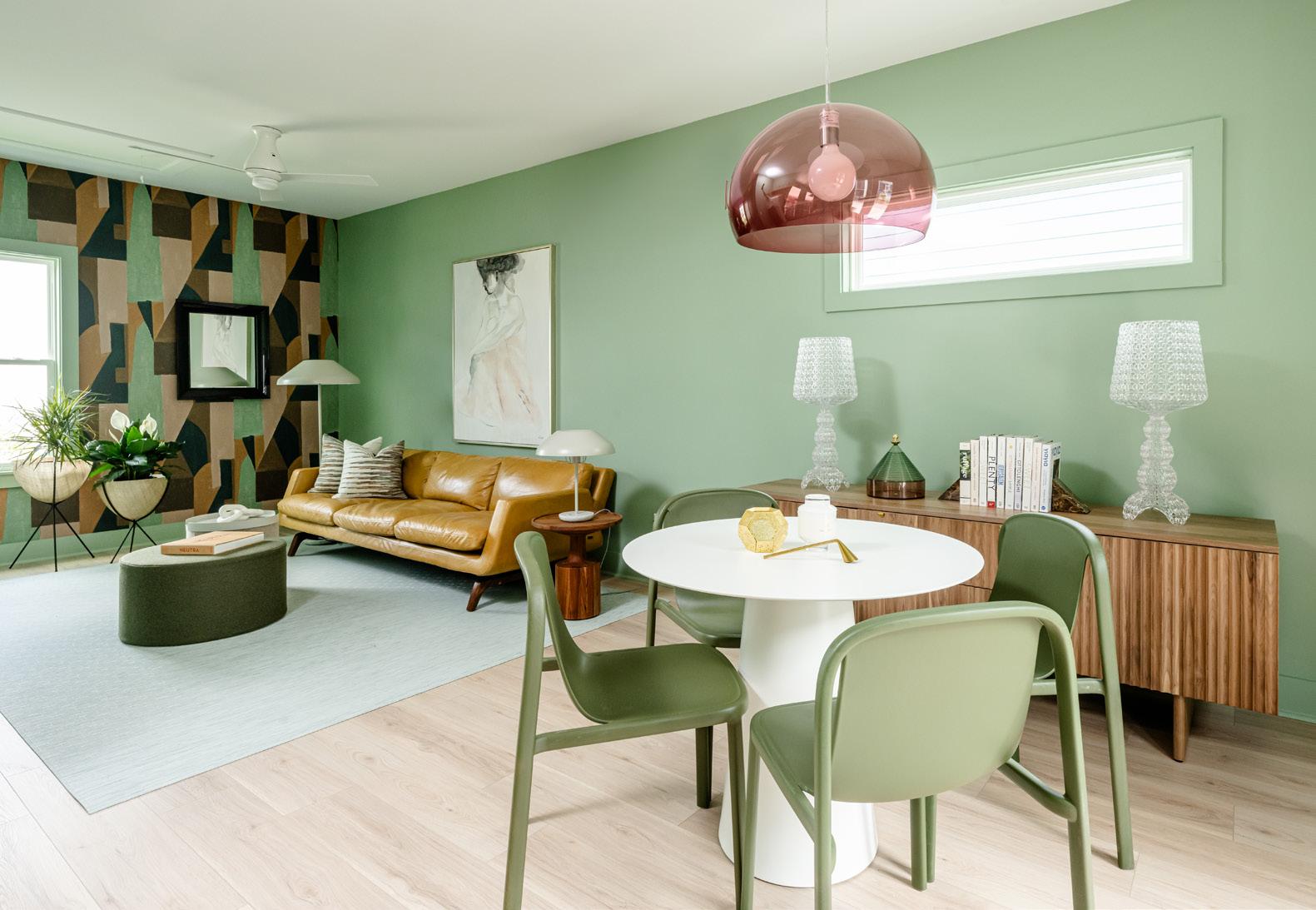
Championed by a local modern design retailer and its principal designer, this space was transformed into a welcoming guest retreat bursting with color.
After assisting this Summerville couple with the furnishings and accessories in their main living spaces, Iola Modern’s owner and principal designer Steven Ortego worked alongside his trusted supply partners to collaborate on the redesign of this once unfinished and unused space into acolorful and welcoming casita.
The homeowners envisioned the casita as a gathering place for family and friends, while also functioning as a guest suite with everything anyone might need to feel welcome and comfortable. “We incorporated a kitchenette, handicap accessible full bathroom, and a laundry room to service the open concept casita,” Steven says.
Specializing in daring designs that suit the every day, Iola Modern provided an array of products from the West Montague showroom to complete the remodel with contemporary comfort and durability. General contractors Trey and Cameron Hemphill of Hemphill and Associates worked alongside Steven to complete the renovation.
Core elements like light fixtures, furniture, and accessories were hand-selected by Steven after having developed a closeknit relationship with the homeowners on previous projects. Because of his dedication to understanding his client’s wants and needs, he was able to select the items he knew this couple would adore.

Steven Ortego of Iola Modern

A terra-cotta picket tile backsplash contrasts the pistachio green shade of the clean-lined cabinetry with vibrancy.
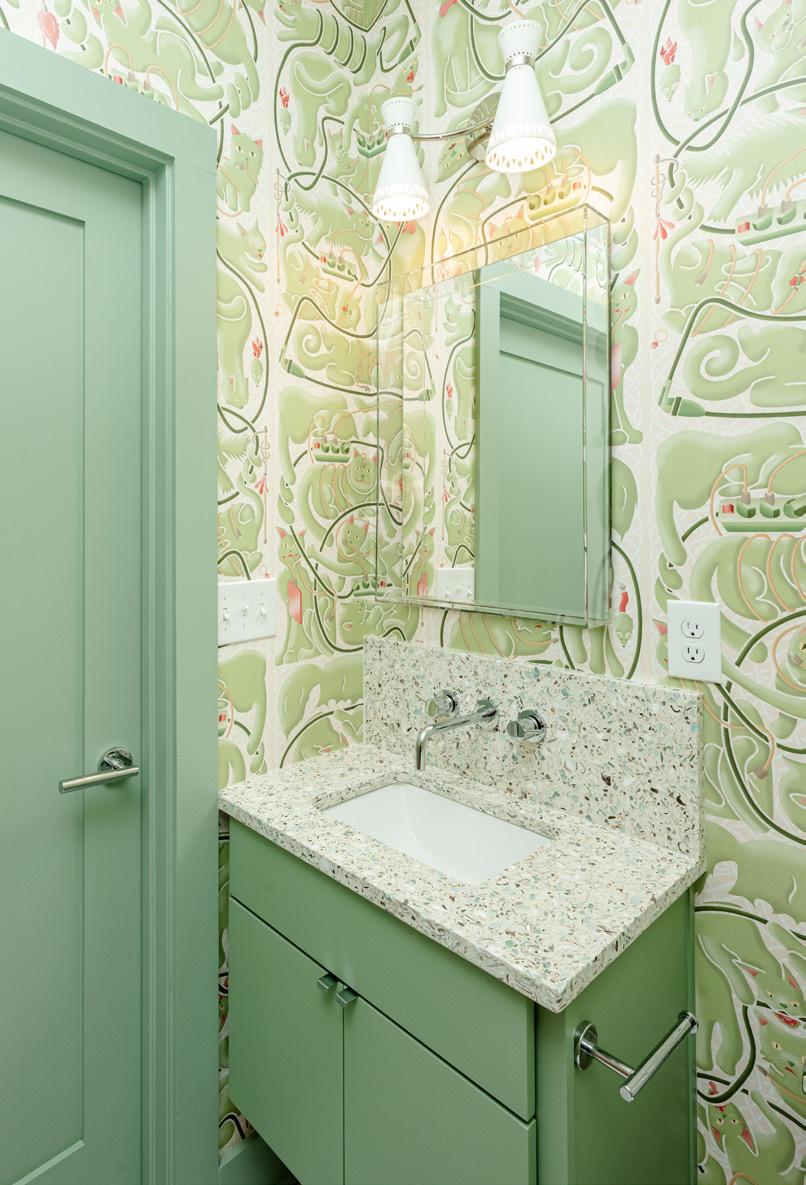
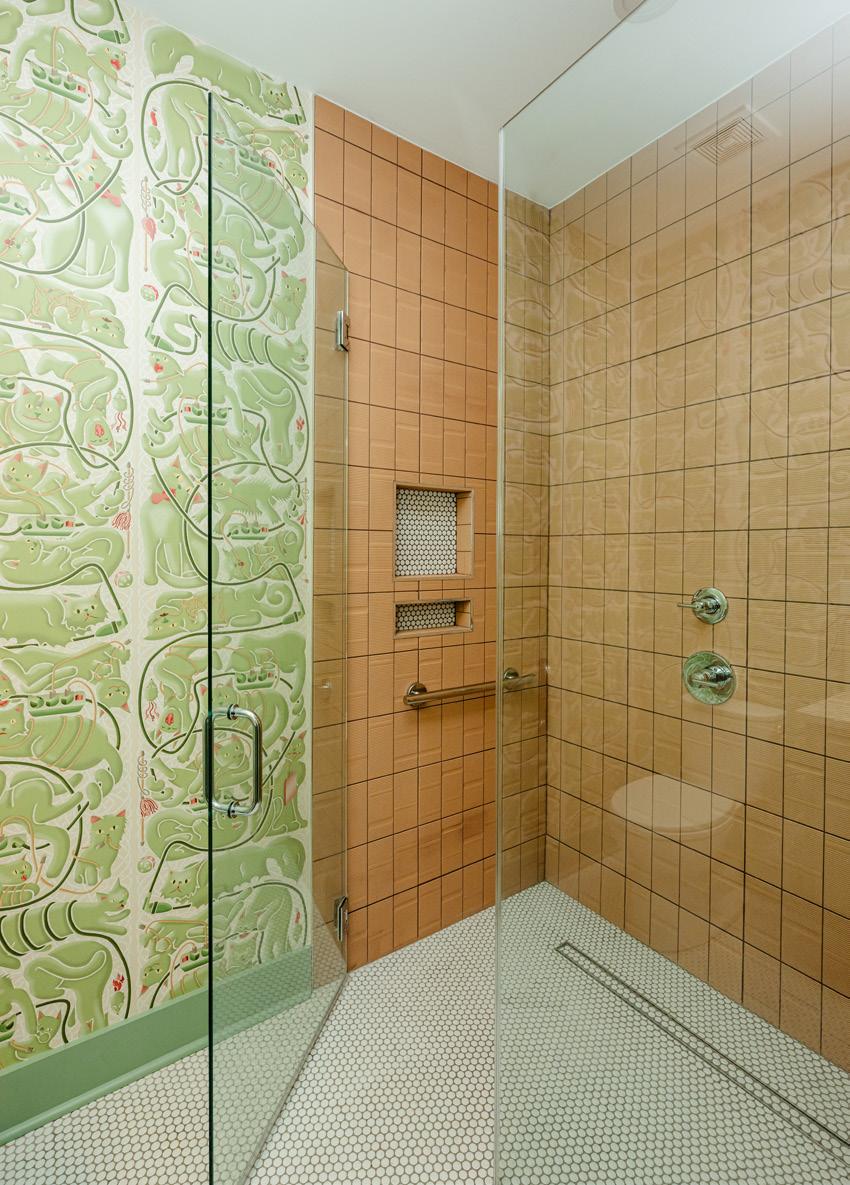
depth and dimension to this bathroom remodel.
The design is further emphasized through the use of striking color and material combinations that speak to the upbeat and vibrant scheme. For example, the Kelly Wearstler District wallcoverings feel casually decadent with an elevated sense of artistry and uniqueness of scale. With a nod to Cubism, this hand-painted print features oversized geometric shapes in a rhythm of color and form. Sourced from Amsterdam, the wallcovering in the newly designed bathroom is one of the homeowner’s favorite elements.
Custom cabinetry by Mulberry Millworks creates functional storage for the kitchenette and bathroom with custom terrazzo countertops made from recycled glass by GlassEco Surfaces fabricated and installed by The Granite Guys. Steven adds, “We loved working with Elizabeth Fisher of GlassEco Surfaces to create custom-blended countertops throughout the casita.”
Per the homeowner's request, he introduced even more color into the space with vibrant paint shades by Farrow + Ball along with striking tile statements. The kitchenette boasts retro-style with Smeg appliances also sourced from Iola Modern. Sophisticated
plumbing fixtures from Gateway Supply Co. allow these spaces to function with great style and practicality.
Steven says, “We love creating spaces that invigorate and inspire our client's senses with transparent communication and exciting design concepts.”
Above all, what sets Iola Modern apart from its competitors is Steven’s inherent posture of unique and modern design collaborations. Not only does his business provide clients with light fixtures, furniture, and accessories, but he also brings his vast knowledge of the design world to clients who want to take their style a bit further than the norm. ✴
For more information call Iola Modern at (843) 225-5460 or visit iolamodern.com.



Throughout the renovation and expansion of this Lowcountry residence, an interior design duo remained involved at every stage, overseeing the selection of finishes, furnishings, and décor.
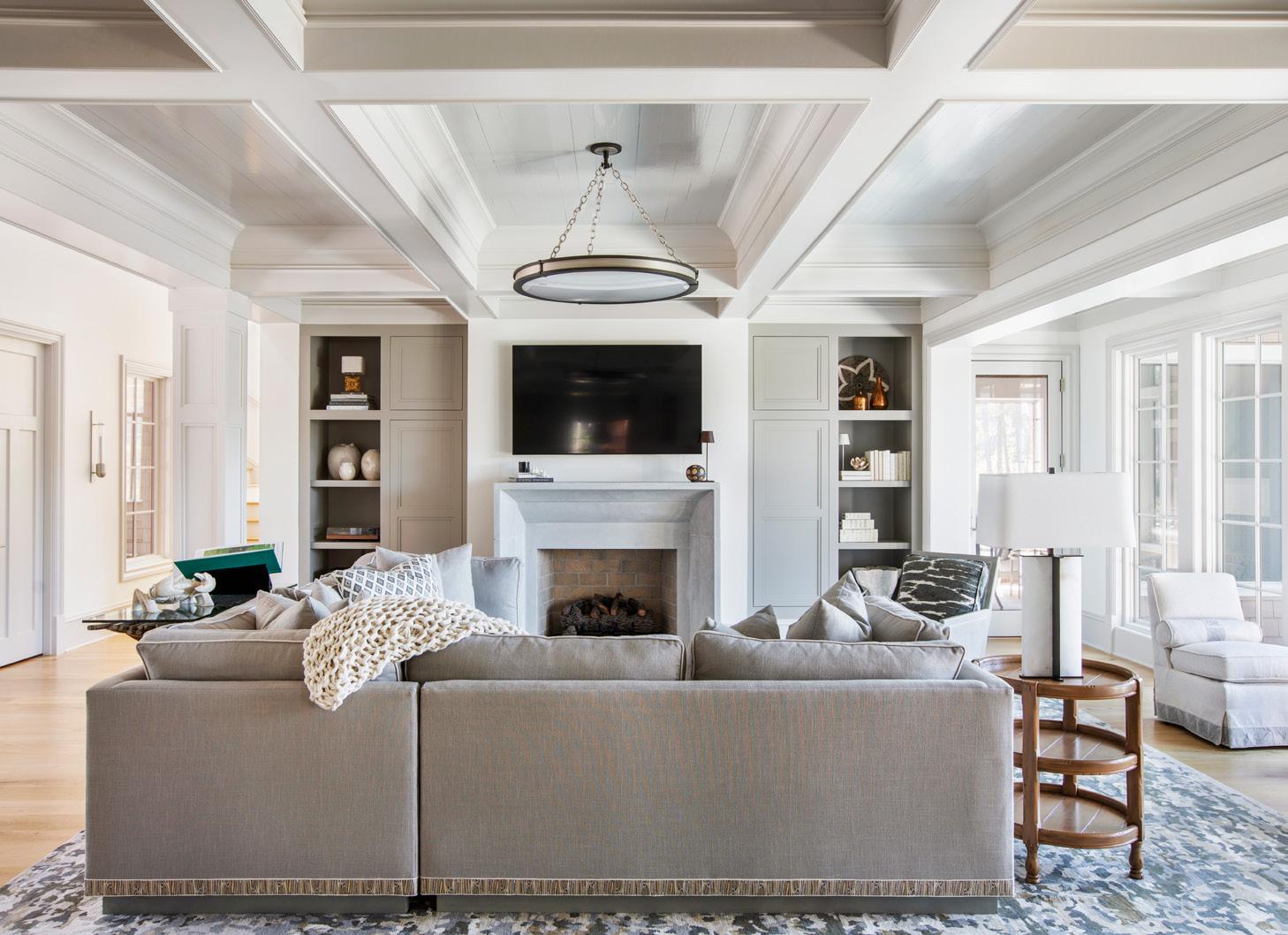
Many individuals perceive interior designers solely as furniture and accessory stylists. This differs from the interior design duo Laurin Malatich and Beth Cochran from Malatich Cochran Design.
"In the simplest terms, imagine you pick up a building and shake it. Everything that falls out is furnishings. Everything that stays in place is finishes," explains Laurin and Beth. Both are detailed, cohesive, and placed in the perfect location. With a focus on project management, space planning, and an
eye for interior design, Malatich Cochran Design provides balanced, innovative designs.
The owner's vision for the home evolved as the project progressed from the initial concept to the custom addition. By joining the project early in the construction phase, these designers better understood the building process and client's wishes, enabling them to assist in the interior layouts and select the proper finishes.
While the homeowners reside in several locations, this home sought to embrace
the calm and casual sensibility of the Lowcountry. The selections of finishes and fabrics followed suit to this aesthetic.
Before this project, Malatich Cochran Design prepared a comprehensive concept package, carefully considering each space's lighting, texture, and feel. Beth and Laurin gained insight into the clients' lifestyle through extensive discussions.
The windows were left uncovered in the living area to engage the homeowners with the outdoors. The original home
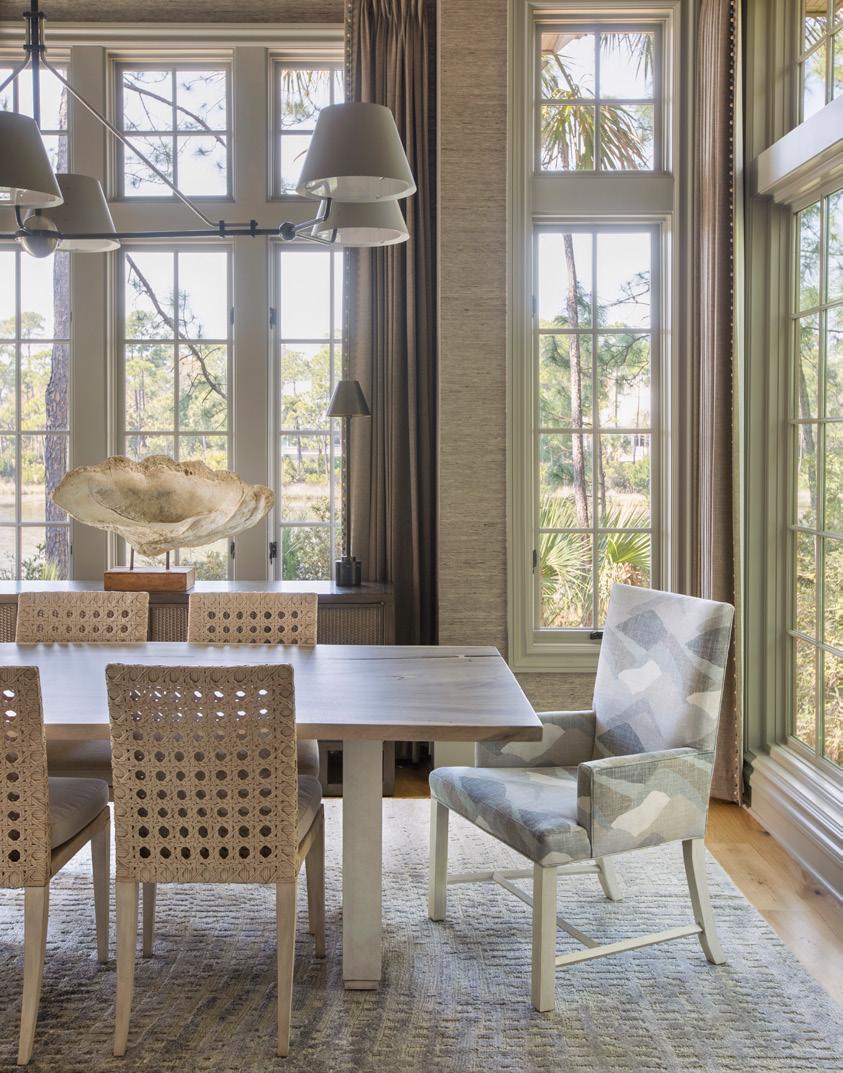
This home is one of several for these homeowners, this particular residence was curated with an interior design that pays homage to the Lowcountry.
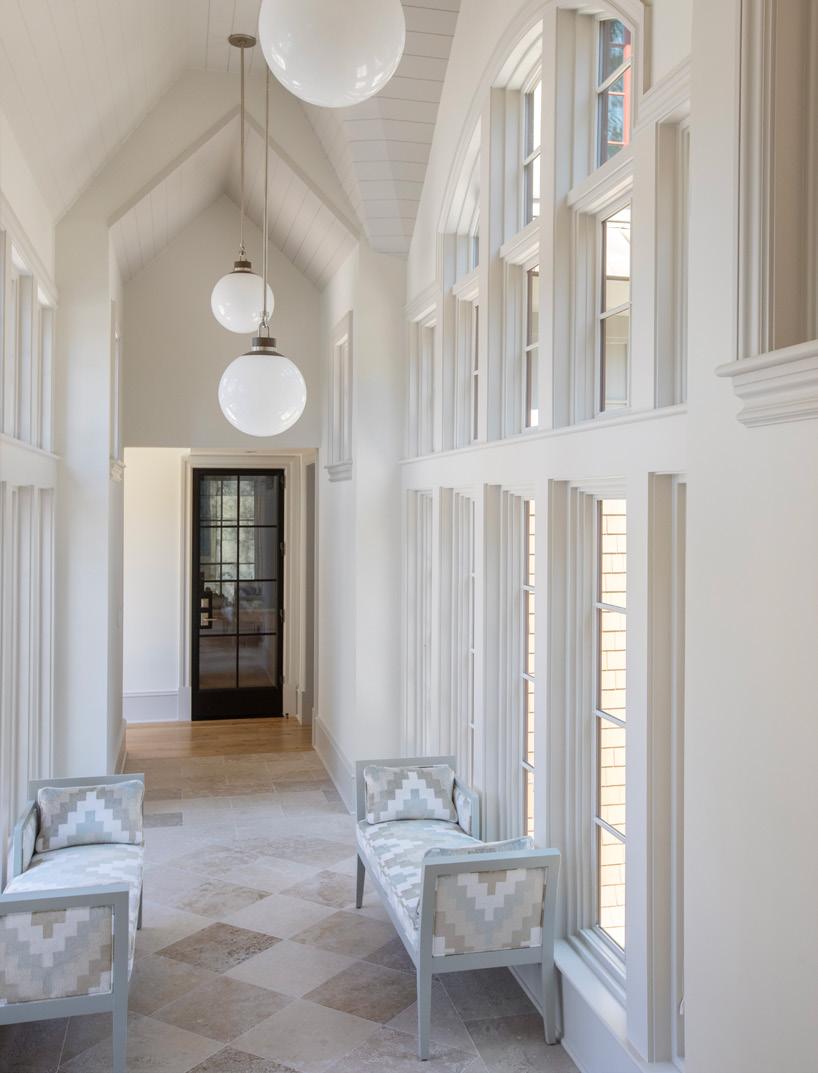
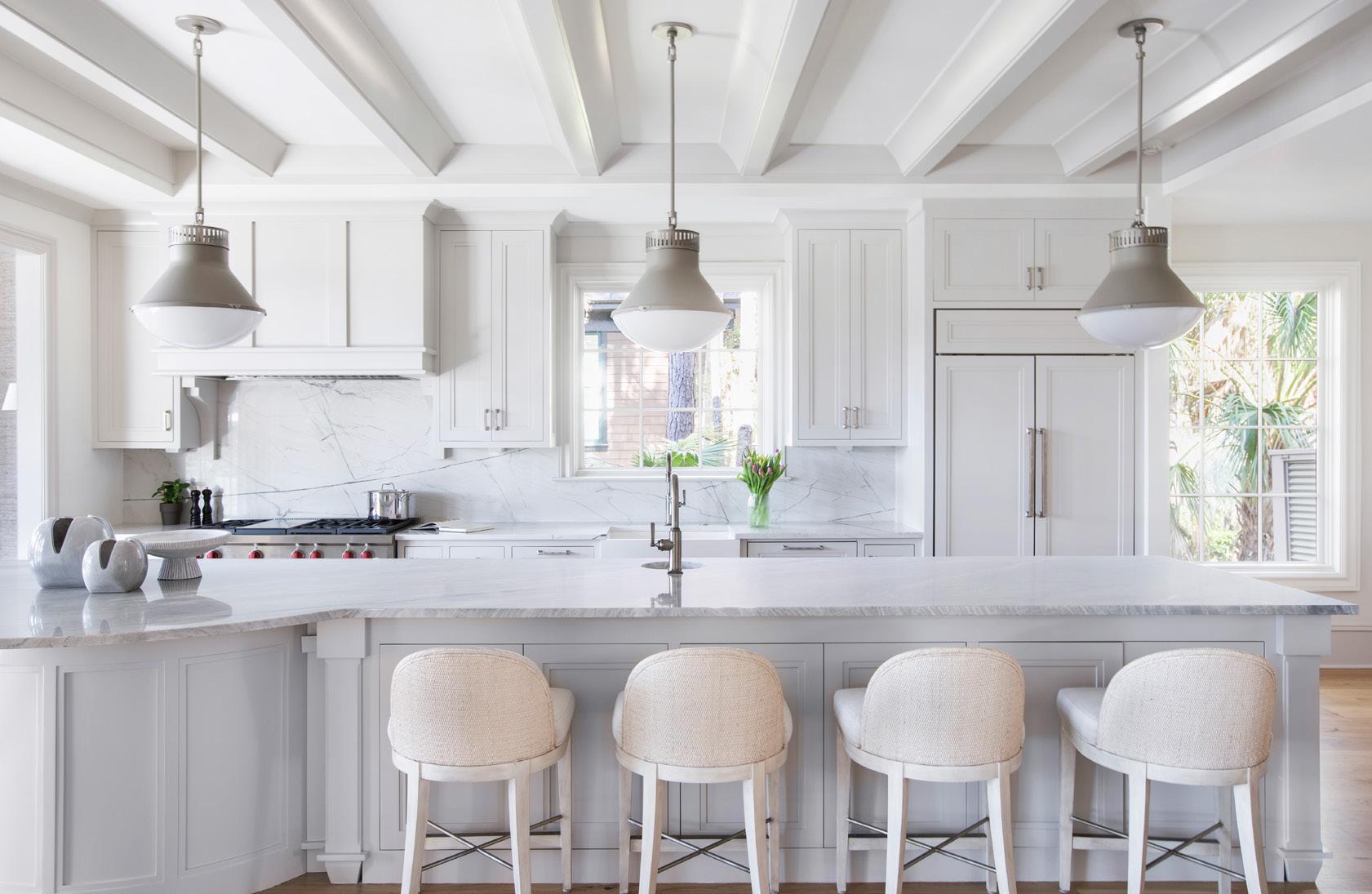
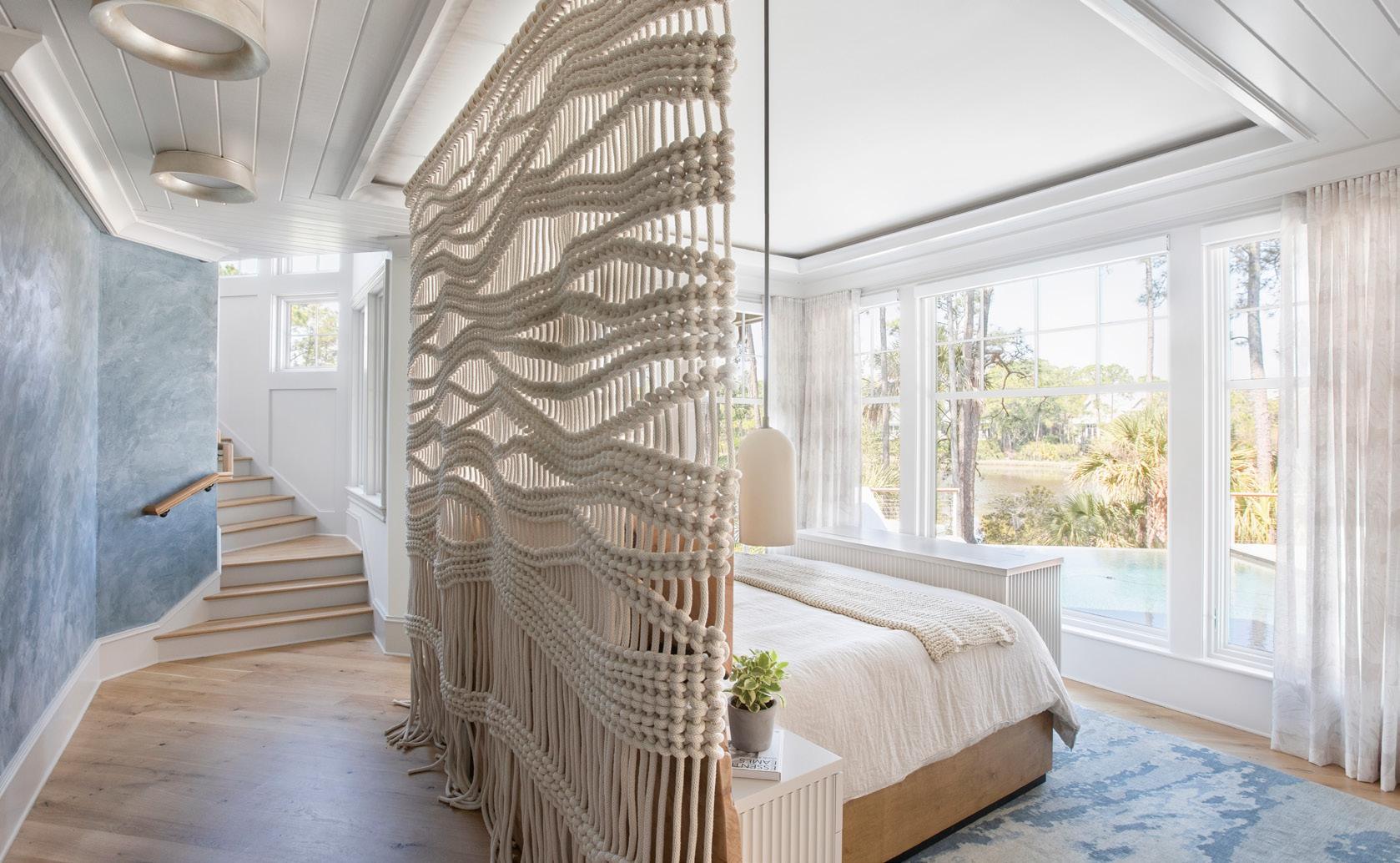
had dark features and the client's one request was a simple, organic design that embraced natural light. The eclectic rug served as the muse for the entire living space. The sectional sofa has a distinctive hue drawn from the colors in the rug.
Sinuous silhouettes, soft colors, and ample natural light create a desirable ambiance in the kitchen. Pendant lamps by Urban Electric Co. hang above the island which is crafted with stone sourced Vitoria International and cabinetry by Island Cabinets featuring classic brass hardware from Bird Hardware. The countertop boasts a distinctive curved edge, allowing homeowners to adjust the Century counter stools depending on the task.
A typical kitchen layout features a centered range hood; the designers, Laurin and Beth, emphasized the window to welcome in natural light, with the range hood subtly positioned to the left. This multi-functional island, equipped with plumbing fixtures from Ferguson Enterprises, serves as a prep
space, dining area, and workspace. Laurin and Beth envisioned the dining room for year-round gatherings, with guests mingling in and out of the adjacent kitchen. With vaulted ceilings and astounding vertical windows, the room flooded with natural light, allowing these designers to work with a darker color palette. Century's live edge wood table anchors the space, complemented by accompanying chairs. "We deliberately chose this fabric for the host and hostess chairs to resemble waves, reinforcing the underlying Lowcountry theme of the home," Beth says.
The pantry has a dash of everything, a swing door with a round porthole window, colorful cabinetry, calacatta lux stone countertops with a tapering deep blue vein, and beautifully designed tile flooring from Garden State Tile. This lively pantry becomes a hidden gem off the main kitchen.
Since the home is tucked away on a private marshland, the homeowners opted for
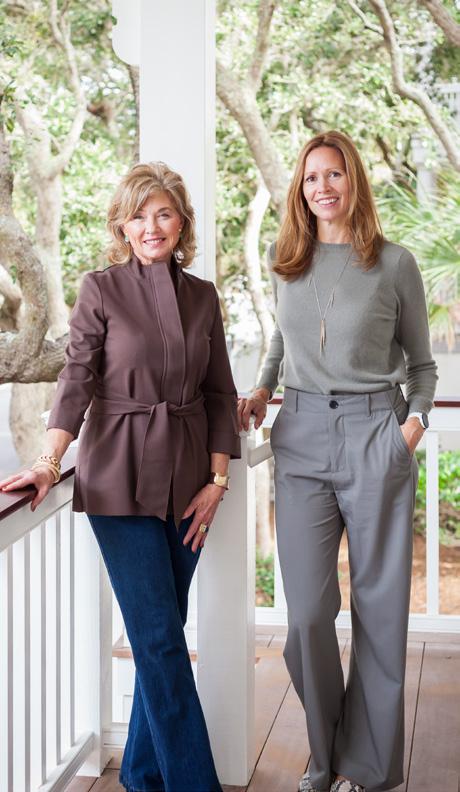
a large bay window overlooking their new pool and sunset views. Beth and Laurin worked with the homeowners to custom design the furniture for this space; the bed with a live edge headboard by Hannah Robinson was large enough to be centered in the space. However, this arrangement raised the question of how to delineate the space effectively.
The designers identified relaxation as the room's primary focus after discussions with the homeowners. "I thought what is more relaxing than a hammock," Beth explains with a light laugh. Macro Macrame, an artist in Brooklyn, created this intricate macrame screen, cleverly dividing the space while allowing light to filter through. The rug's contemporary design evokes a wave-like sensation, while pendants by Currey & Co. hang over custom-made nightstands punctuating the bed. Attention was paid to every detail, including the textured and colorful back wall, completing the space.
This designer duo finished this project with a fostered relationship with the homeowners and a sense of pride, knowing they delivered the client's needs. "With our client's trust and understanding of the value we bring to the table, we were able to let our design shine," says Laurin. The home was enlivened with a bespoke coastal design. ✴
For more information, call Malatich Cochran Design at (843) 343-8836 or visit malatichcochran.com.
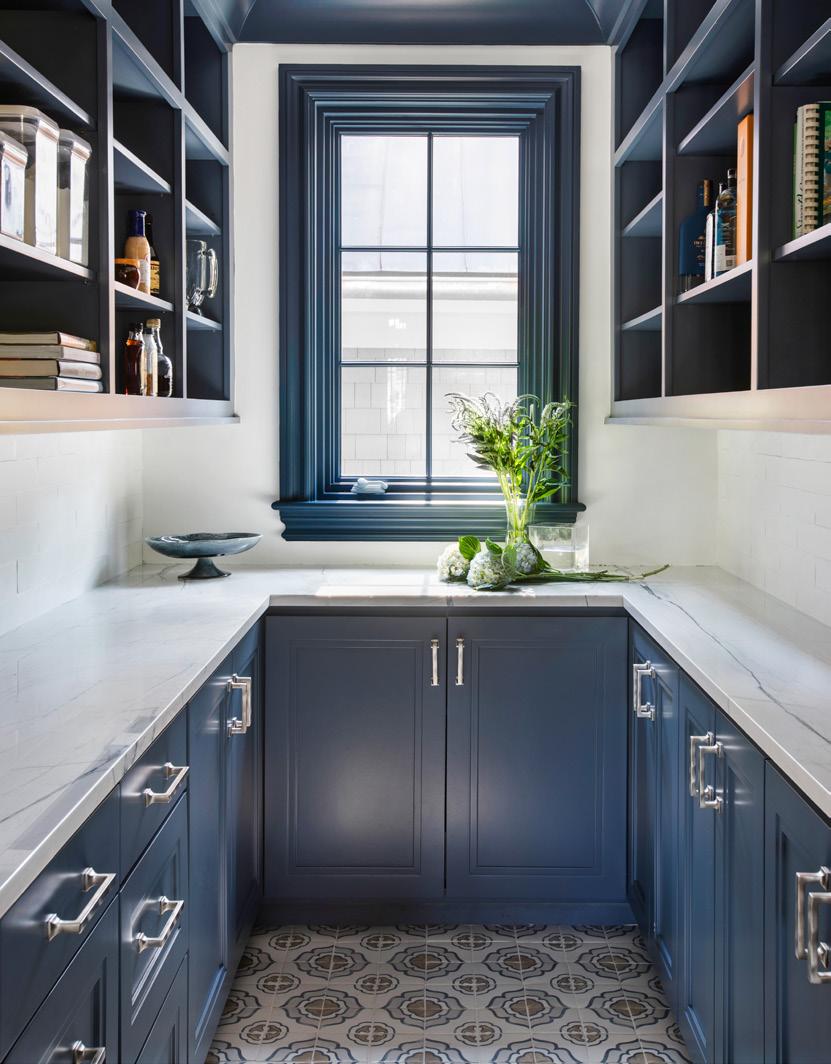
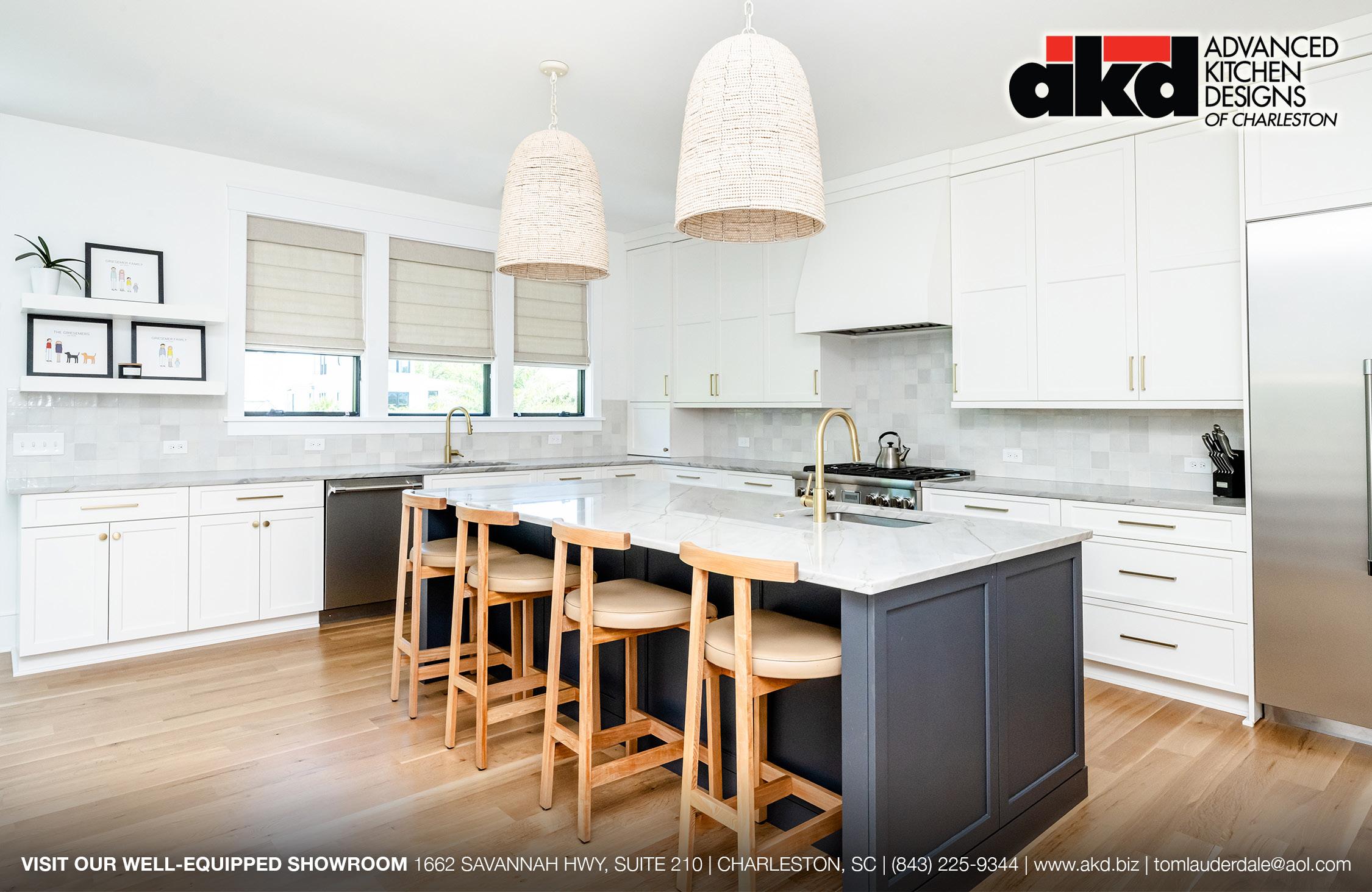
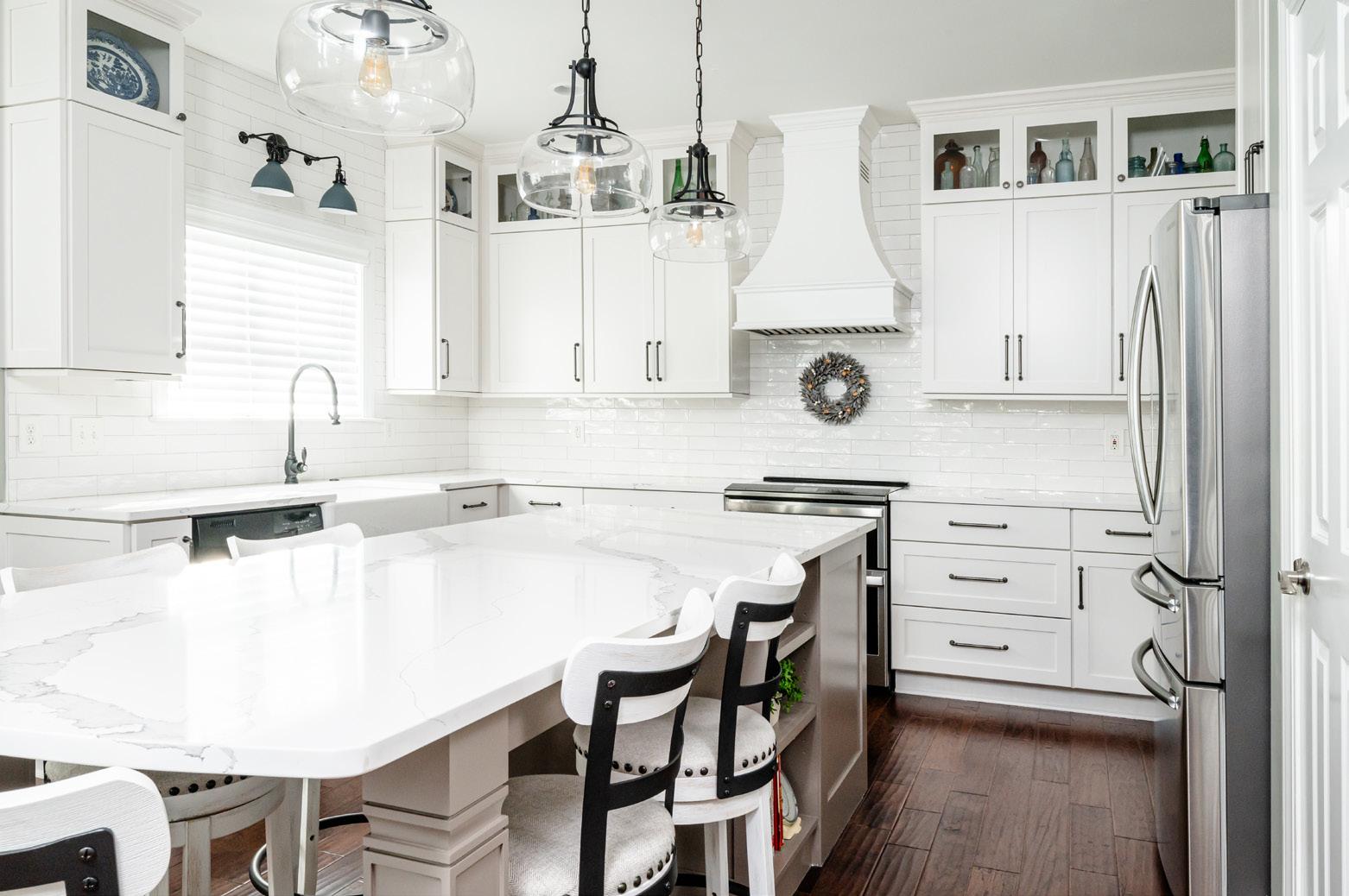
by
These local kitchen renovation experts used their extensive knowledge to transform this kitchen into the client's new favorite space in the home.
Akitchen renovation is an everlasting project if you attempt to do it yourself. The professionals at Kitchen Tune-Up can improve the space you enjoy cooking and living in each day with services such as cabinet redooring, painting, refacing, and custom cabinets, as well as countertop installations. Kitchen Tune-Up is also known for the “Original Tune-Up” which restores your wood cabinets to their original state. For any kitchen needs and inspiration, stop by the showroom located on Savannah Highway in West Ashley.
“We consider the kitchen to be the heart of the home, a space where cherished memories are made. It
serves as a hub for family gatherings, entertaining friends, working from home, or preparing meals. It is important to have a space you enjoy and we want to help homeowners achieve just that,” says Jesse and Jennifer Swanson, owners of Kitchen Tune-Up.
Over time, this homeowner’s style preferences changed and evolved, and they wanted the interior of their home to reflect this. Despite the spacious nine-foot ceilings, the original kitchen felt cramped and dim due to its outdated design. Seeking to enhance both the aesthetic appeal and functionality of the kitchen, the homeowners began the search for help on a project to reconfigure the layout

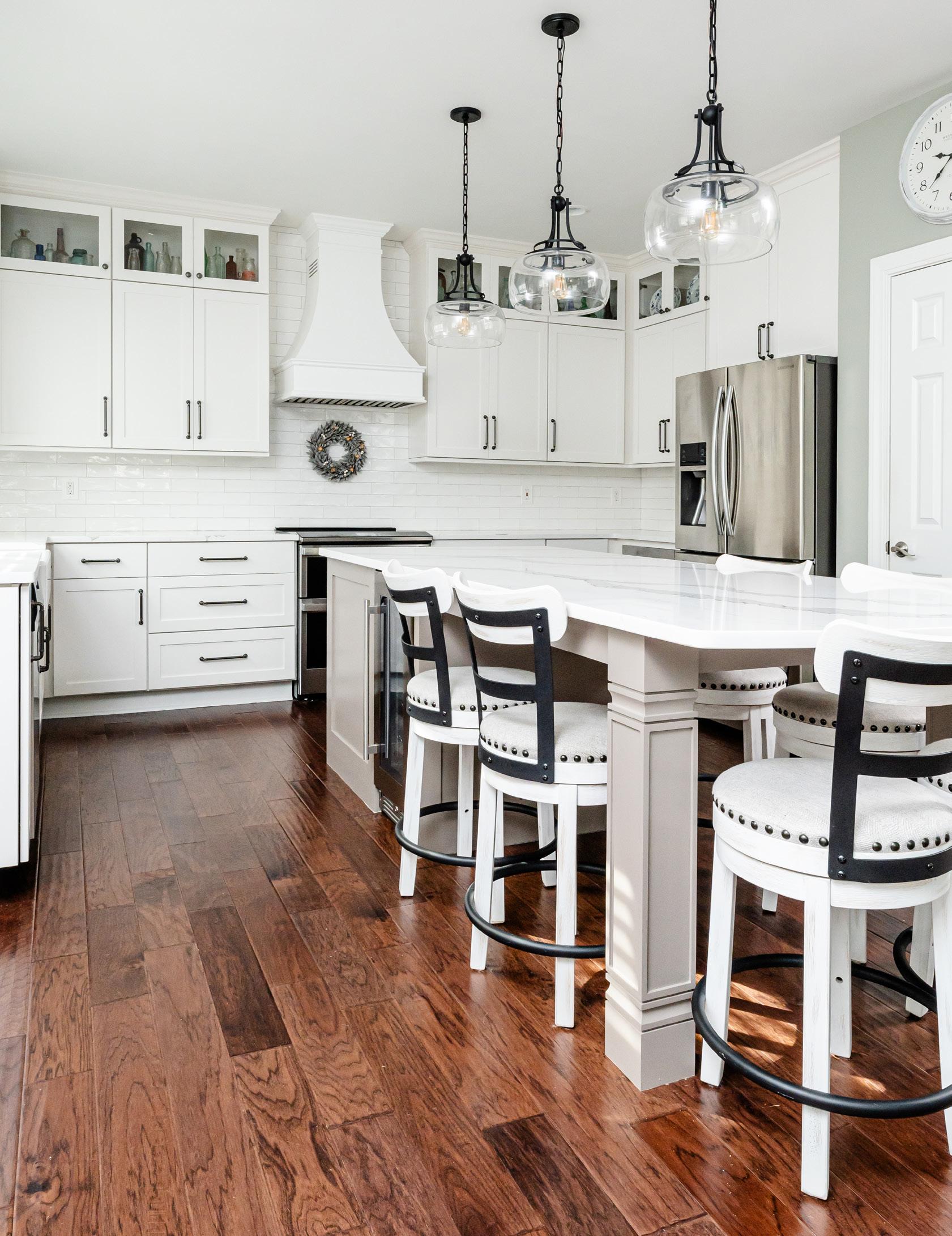
This project was an excellent representation of the services offered at Kitchen Tune-Up.
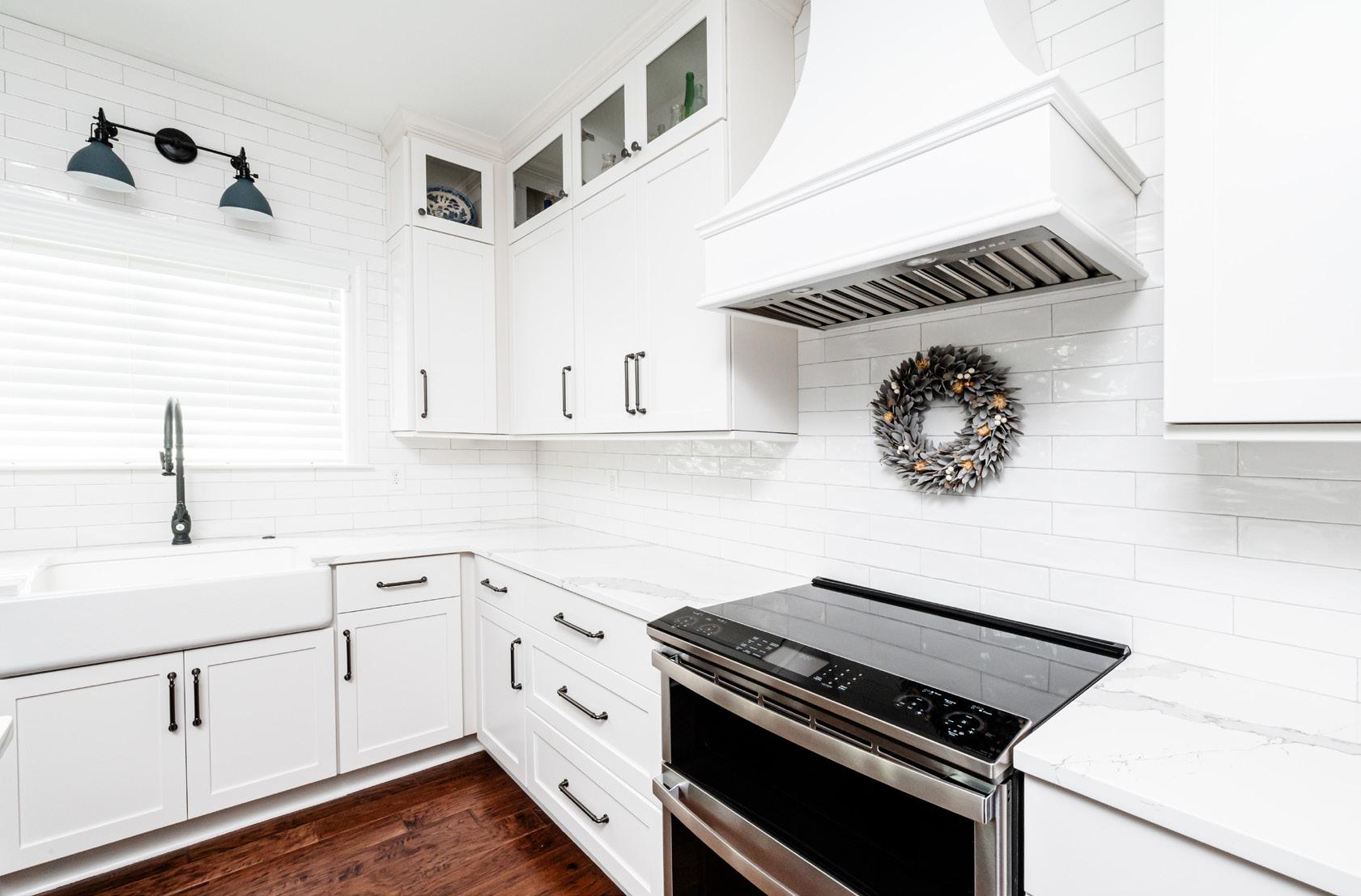
and the addition of stylish backsplash.
of their kitchen with a fresh design approach.
Knowing the goal of transforming this dim area into an inviting space suitable for gatherings and entertainment, Janis Hinkle, the interior designer from Kitchen Tune-Up, along with the team, got to work quickly, completing the project in less than three weeks. While the homeowner's existing cabinet boxes were still in good condition, their desire for a custom hood to match the refreshed style encouraged the decision to remove all upper cabinetry. With an array of styles, colors, and materials available at Kitchen TuneUp, the client had the freedom to create the cabinets to her liking.
Throughout the kitchen renovation, these professionals installed new finished molding, built a tailored surround for the refrigerator to
elevate its appearance, modified the base cabinets to accommodate a drawer microwave, and crafted a custom island complete with a beverage fridge and ample seating.
A Calacatta Wisteria quartz countertop sourced from Daltile and crafted by Martol Marble and Granite was custom fabricated for the kitchen island due to the stone's durability, ability to be long-lasting, and nearly maintenance-free. The professionals at Kitchen Tune-Up assisted these clients in selecting the perfect style and material for this project.
To complete the kitchen renovation, the Kitchen Tune-Up team refinished and repainted the existing bottom cabinet boxes, built and installed new custom cabinet doors, and installed new decorative hardware with TopKnobs. Artigiano tile backsplash from Daltile was installed to further
turn the space into a bright design. “This project exemplifies the essence of our work at Kitchen Tune-Up. It showcases custom cabinetry, alterations to existing cabinets, and countertop and tile installations,” Jesse explains.
These homeowners were attracted to Kitchen Tune-Up's committed design team with years of experience in crafting new cabinetry and designs. The possibilities of custom cabinetry were appealing, and their ability to recognize the value of repurposing existing cabinetry. Their approach allowed the clients to maximize their budget during this renovation. ✴
For more information, call Kitchen Tune-Up at (843) 277-2021 or visit kitchentuneup.com/ charleston-sc-swanson.


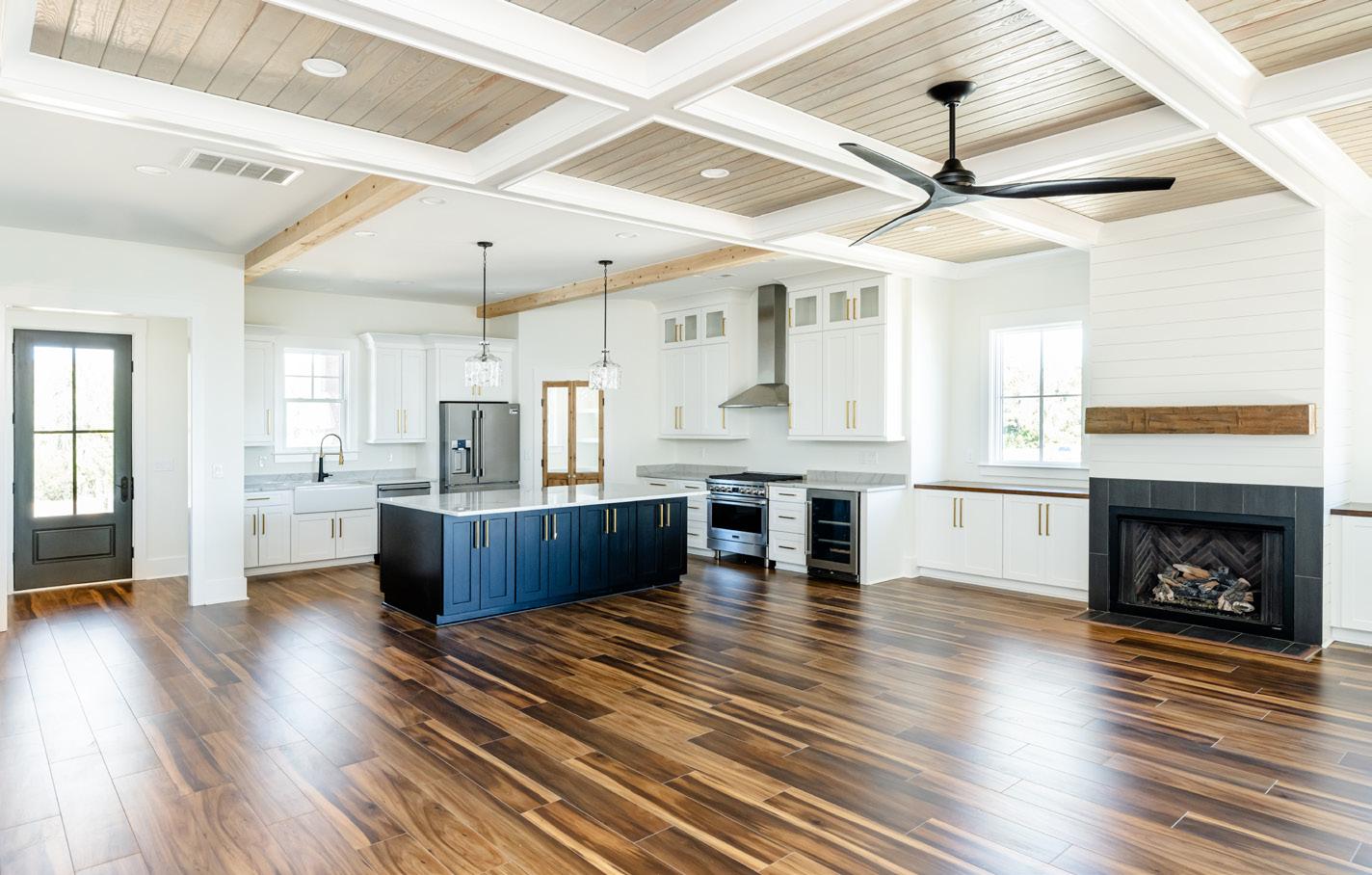
The expansive spaces of this custom build on Edisto Island are a masterclass in indoor-outdoor living.
After purchasing this Edisto Island lot, it remained vacant for a year. This was the spot where these homeowners would entertain, laugh, love, and grow old together. Simply put, the home needed to be just right.
The clients came to David Partridge, founder and CEO of Peartree Homes, with a floor plan found online. With these plans as the foundation, David redesigned the main living areas and widened the primary suite to better suit the view of the budding outdoors. This residence combines the client’s interest in an open floor plan
and the builder’s enthusiasm for indoor-outdoor architecture.
As for location, the lot backs up to a winding creek with a view of the neverending ocean. “The lot itself was challenging. We needed to preserve the oak trees while giving the homeowners access to as much of their view as possible,” David explains. These custom home builders strategically positioned the house to maximize the view.
Upon observing the spacious primary bath, David immediately conceptualized and designed the wet room of our dreams. Eager about the design, he promptly
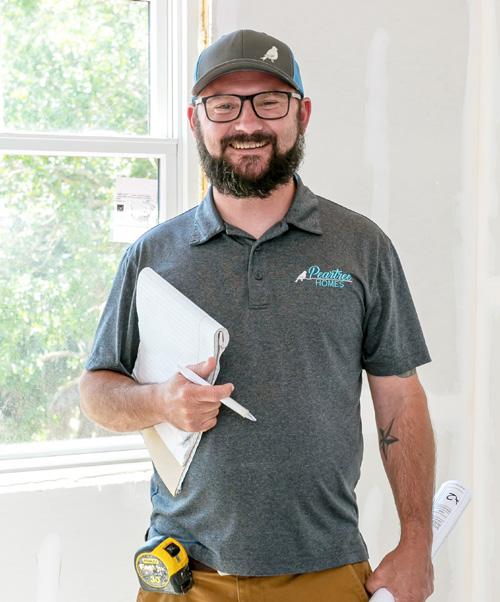
shared a rendering with the homeowners to aid their visualization. The wife excitedly began searching for the ideal tile to cover this twelve-foot by six-foot wet room, equipped with two shower heads and a tub. However, David advised against a tile choice due to past installation issues. He never shies away from saying,“You know what? This wasn’t quite right,” or, “We can do better.” David is outspoken when he needs to be, and in this particular build, he encouraged the homeowners to take an alternative path. Thankfully, they did.
In the main bathroom, bespoke countertops perfectly complement the cabinetry, contrasting with the sleek matte black appliances showcased in the wet room. Clear glass doors elegantly encase the distinctive shower tile, seamlessly integrating the wet room with the overall bathroom aesthetic.
Upon entry, the interiors welcome guests with ten-foot vaulted ceilings. Throughout the home, one can marvel at intricate details, especially when looking upward. In the living area, David and his team installed a pickled cypress v-groove inlay copper ceiling, complementing the
(above right) The kitchen ceiling features a pickled cypress V inlay copper design complemented by cypress-wrapped beams, handstained with tea bags. (below) Accordion-style doors seamlessly merge the indoor and outdoor spaces, inviting the Lowcountry inside.
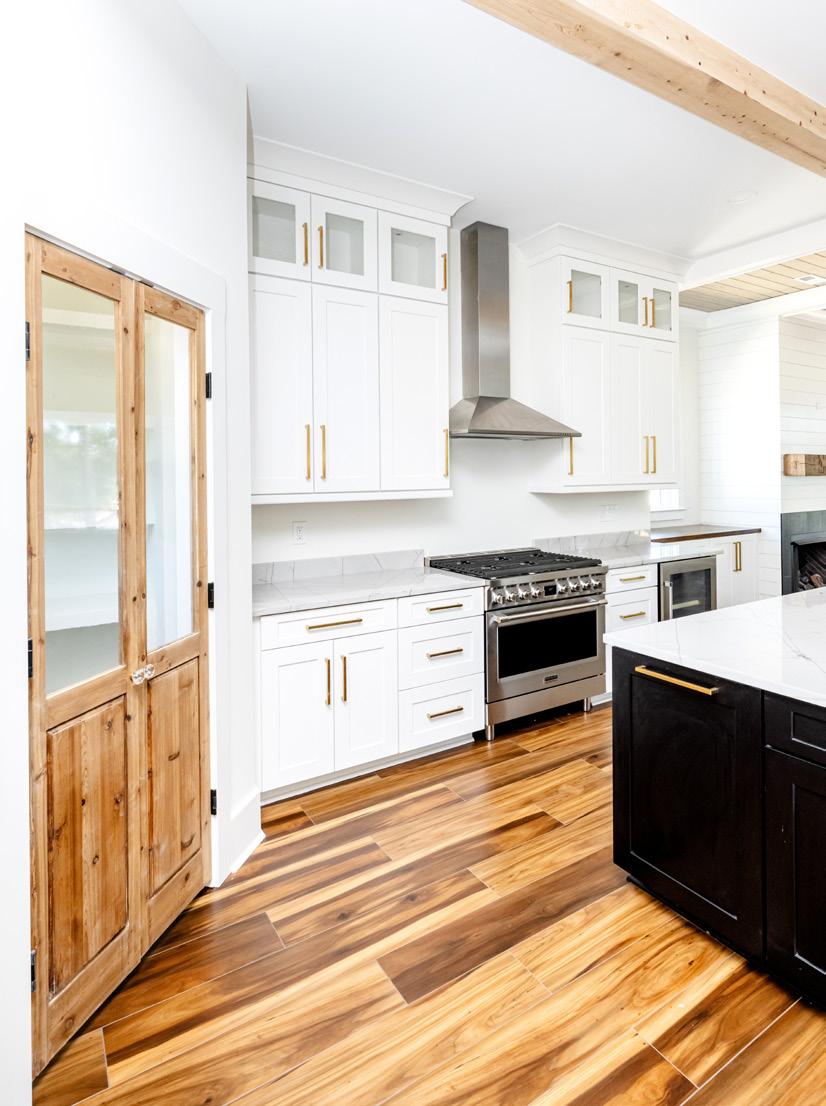
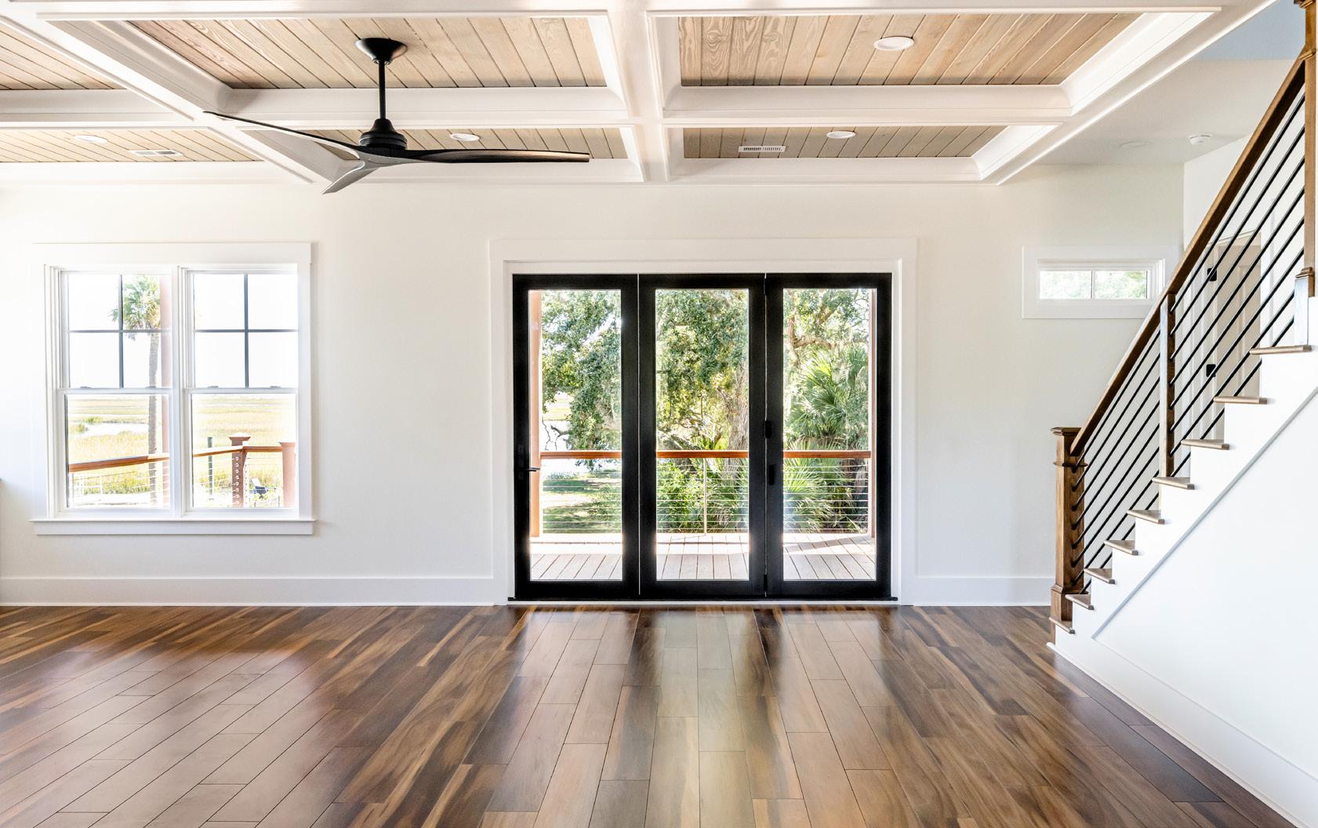
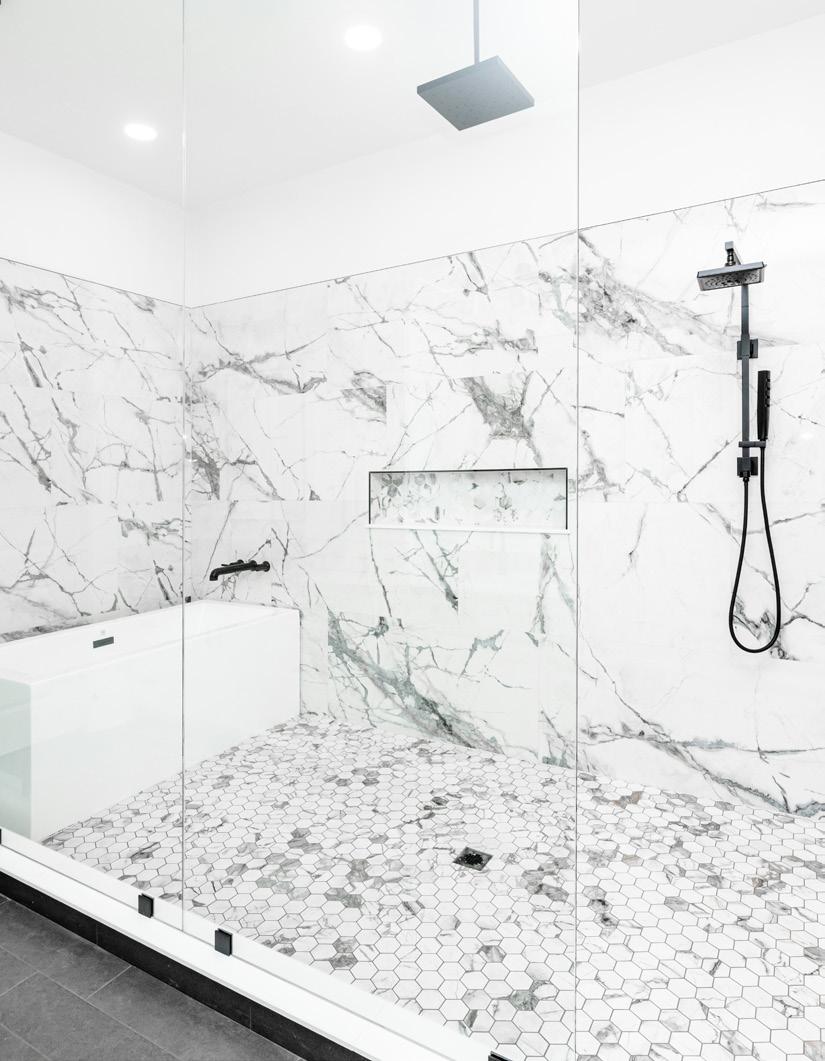
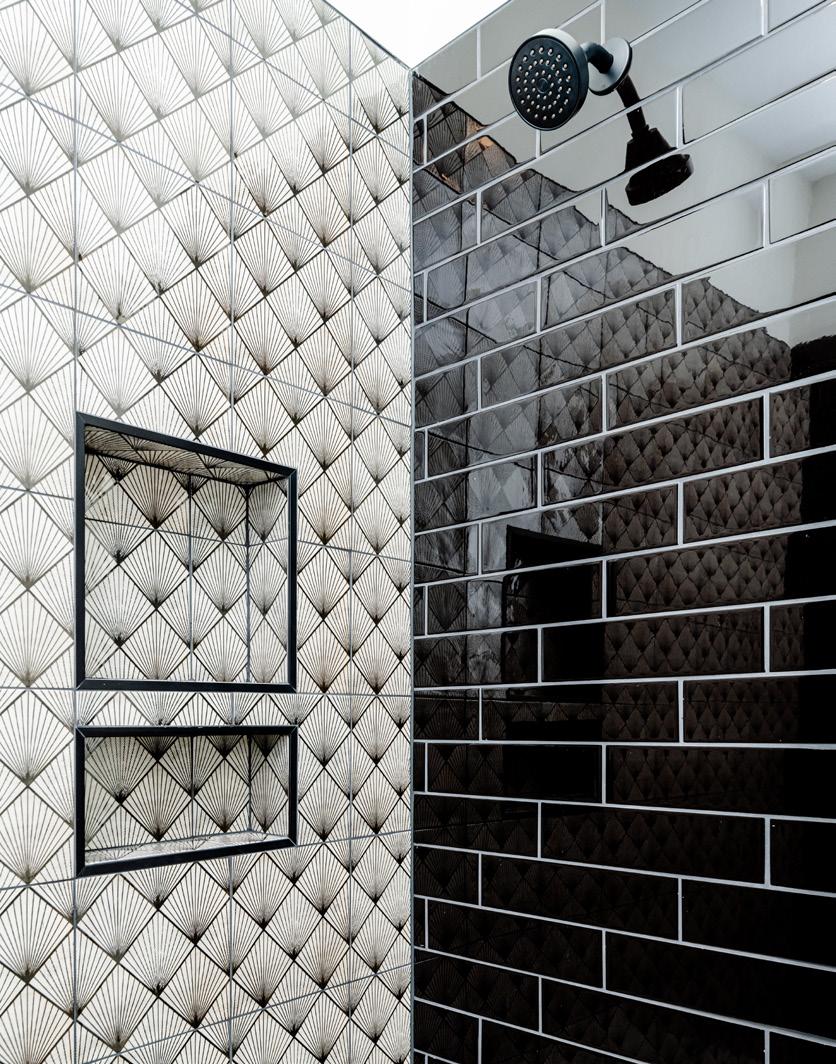
(above left) The primary bathroom features a spacious wet room with 12-foot ceilings, complete with a rejuvenating rain head shower and standalone tub. The shower area is elegantly enclosed by transparent glass doors, perfectly framing the custom tile. (above right) The patterned black and white tile pairs beautifully with the framed niche and subway tile.
natural rosin cypress-wrapped beams in the kitchen. This ceiling features woodwork, blending rustic charm with refined elegance.
The living spaces also showcase wood accents, such as a reclaimed barn beam from Anderson, South Carolina, adorning the fireplace and a different wood species used for the pantry door. Interestingly, David crafted these doors for a previous client who opted for a different style, making them a perfect fit for this home. “The homeowner’s father was a furniture maker, so these homeowners enjoyed and resonated with my love for millwork and finish carpentry,” says David.
You get a clear sense of nature in the living room, designed to take advantage of the beautiful view of the beckoning creek and ocean. Accordion-style doors invite the outdoors in. When the doors are open, you can hear the waves crashing. Horizontal handrails with a metal rod give a wrought iron appearance on the porch. “I thoroughly enjoyed working on this job site, particularly in
integrating natural elements into my designs. We enhanced the porch to create a sense of depth. The transition from the ten-foot ceilings to the outdoors is seamless. This location couldn’t be any better,” explains David.
The finished project provides the couple with a forever home. The homeowners boast about their new house to friends and family while passing along praise of the builder, Peartree Homes. This custom builder brings a level of craftsmanship to a secluded area of Edisto Island. ✴
For more information, call Peartree Homes at (843) 343-5808 or visit peartreehomes.net.
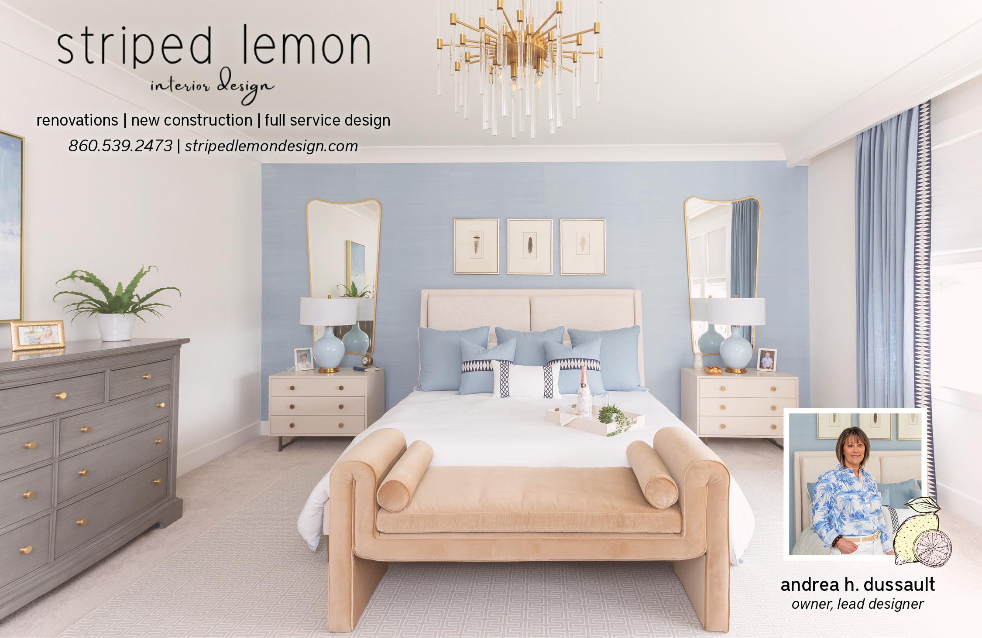
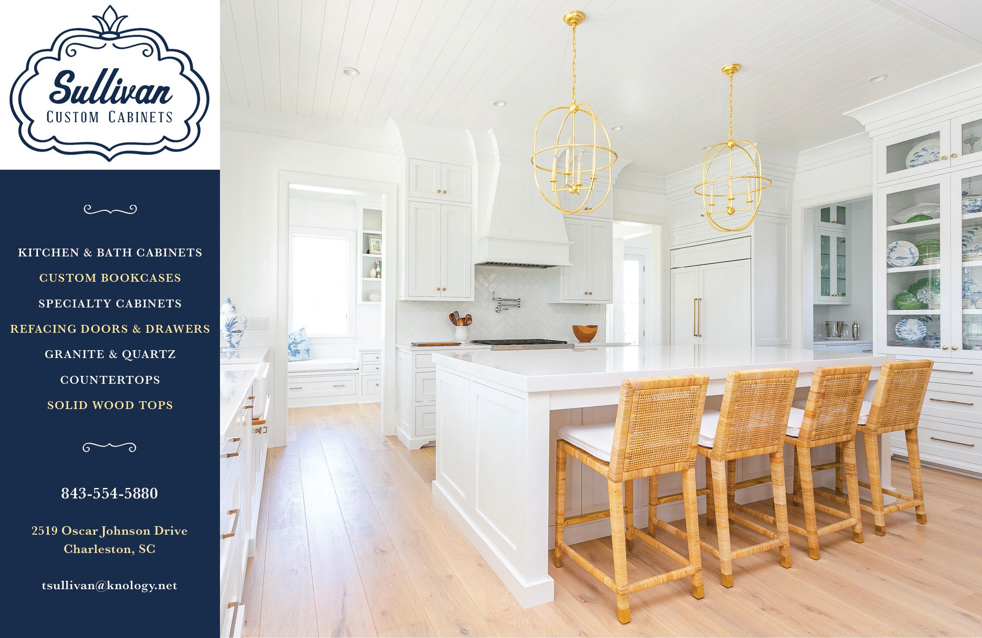
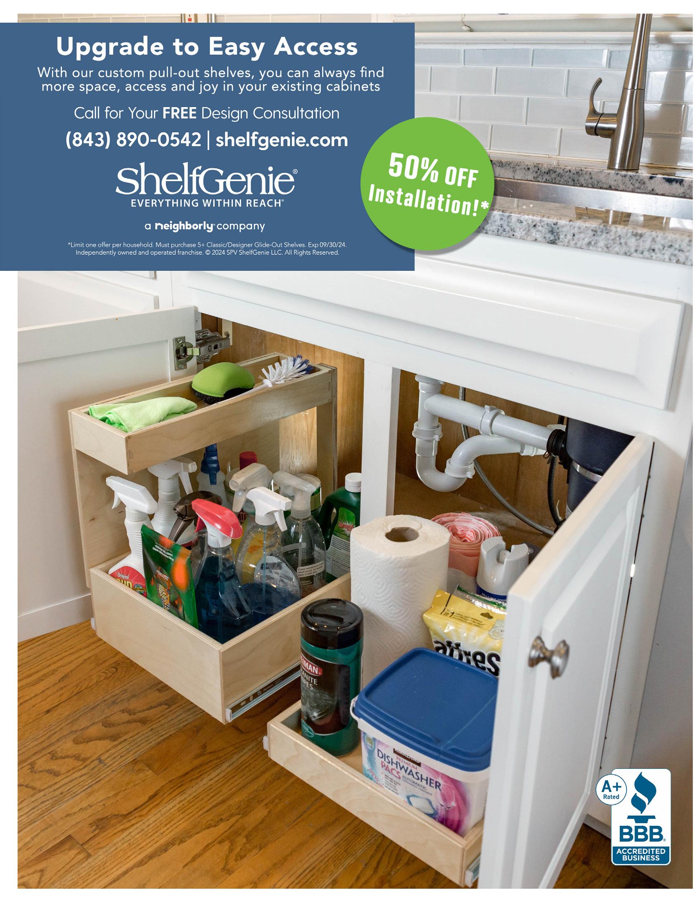
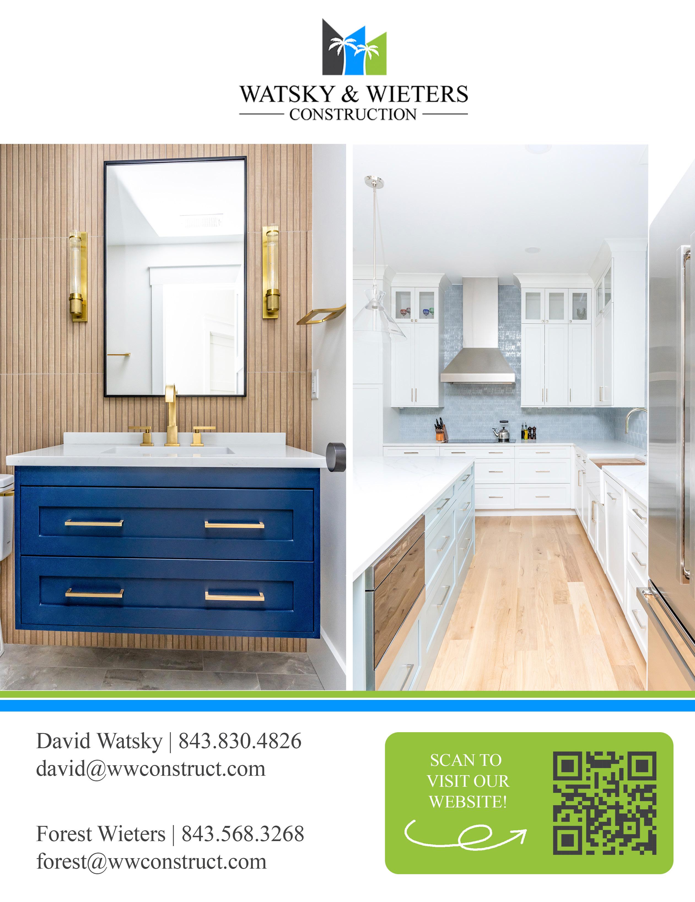
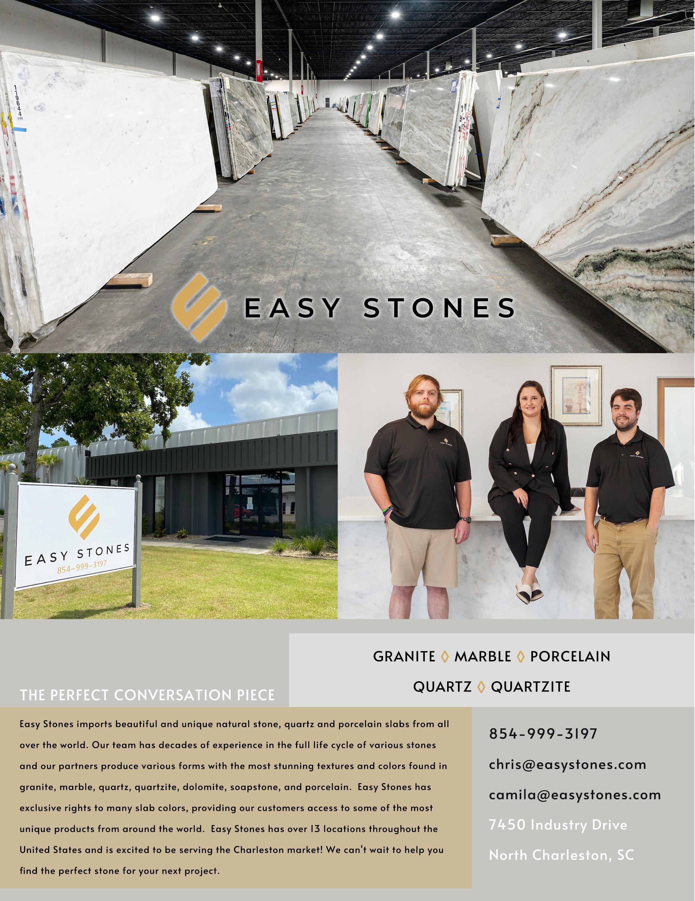

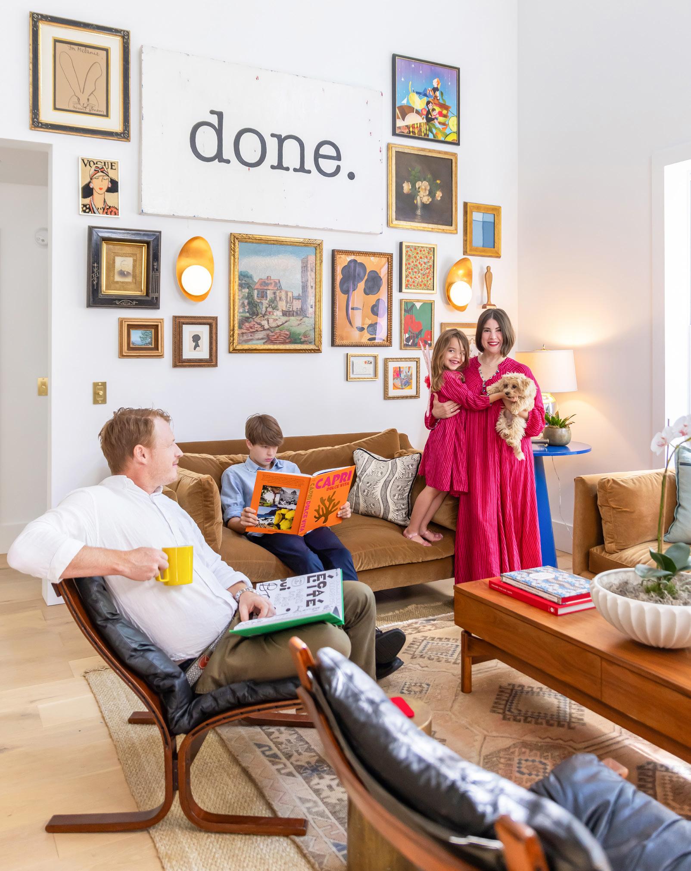


Disney’s Descendants star Melanie Paxson invites readers into her new home in Charleston. Away from Hollywood, she and her family embark on a slowerpaced life that caters to creativity and connection. Here, she lives with her restaurateur husband, Andy, and their two children, Miller (14) and Winifred (5).
Written
Charleston became an attractive prospect for this once Los Angeles-based family in pursuit of a slower-paced life. “LA is all about chasing the carrot,” Melanie says. Now home to the Hollywood actor best known for playing the role of Fairy Godmother in Disney’s Descendants series, Melanie Paxson’s home captures her creative spirit and love for combining meaningful items in a decorative scheme that artfully bridges Parisian elegance and American modernity. The mix of vintage furnishings and collected artwork softens the home with familiarity, despite being inhabited by one of Hollywood’s own. It’s a casual and creative vibe with character among custom built-ins designed to work harmoniously with her dynamic array of furnishings and accessories.

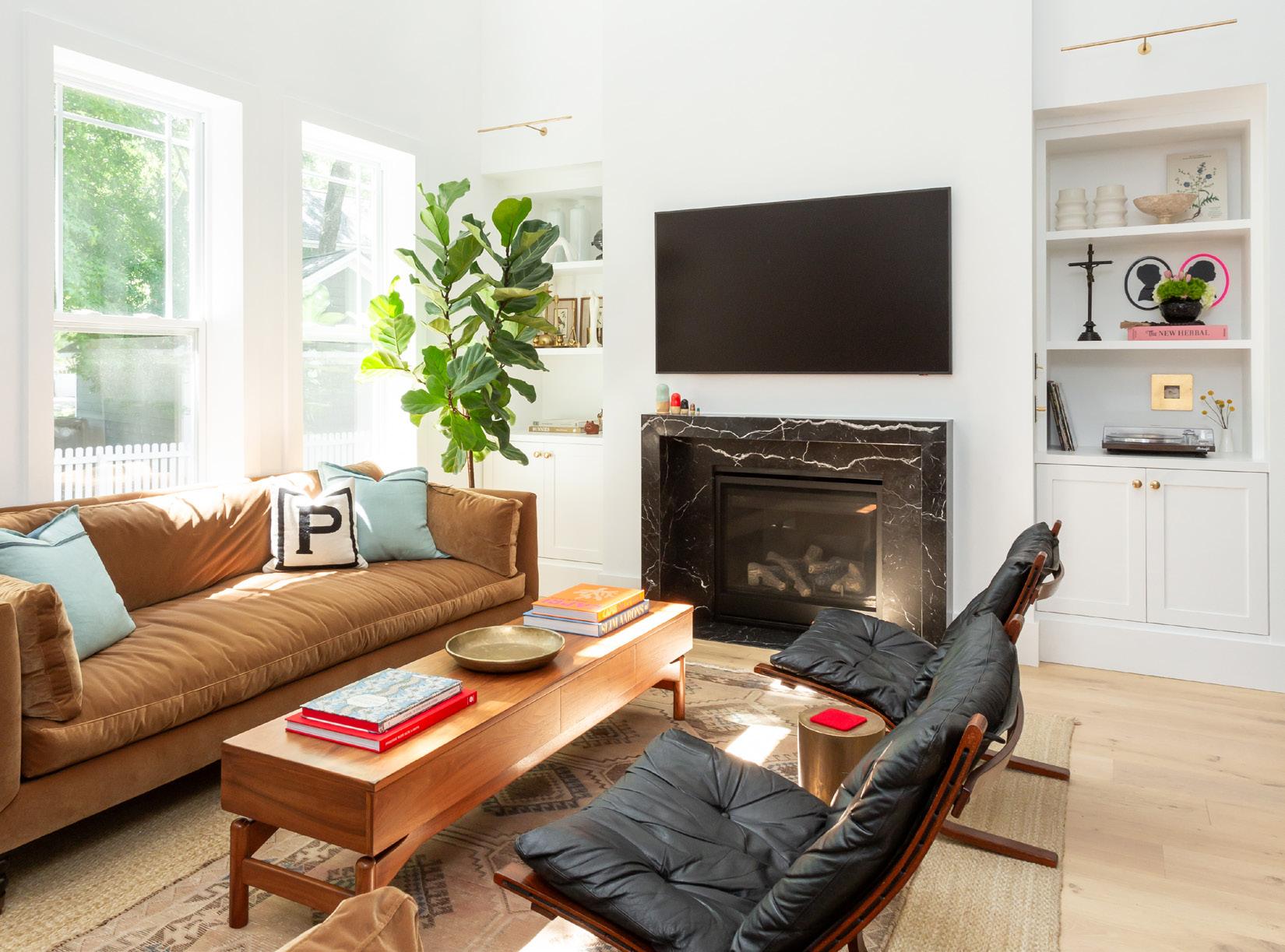
Melanie’s professional acting journey began in college where she studied theater performance at the University of Missouri, eventually transitioning from Chicago's Steppenwolf Theater to Los Angeles. Early opportunities like testing for a pilot with Melissa McCarthy, paved the way for a steady stream of work, including notable campaigns and TV shows.
Highlights of her career include the Glad trash bag campaign we all remember because of the iconic line, “Don’t get mad, get glad!” Melanie is also known for her roles in Notes from the Underbelly, Saving Mr. Banks, and, of course, the Descendants film series.
Despite her desire for more roles and recognition, she remains grounded, appreciating the moments when she is acknowledged for her work. She adds, “I truly enjoy what I do.” Melanie’s career reflects her consistent effort, unique talent, and the joy of bringing iconic characters to life.
Melanie was initially hesitant to audition for a role she envisioned as the "Old plump lady from Cinderella," but seeing Cameron Boyce at the audition signaled the significance of the project. She channeled her style into the role of Fairy Godmother with a unique voice and humor, which resonated well in Disney's Descendants. Her excitement grew, especially when she realized the dedication and talent of the young cast. “I learned so much from them,” she shares.
Despite uncertainties about audience reception for a new series, the success of the first film led to three more, with her being the only personality to appear in all four. Balancing her career and personal life, she even filmed Descendants 3 while pregnant with her daughter Winifred.
While staying at the Sutton House in Vancouver, a well-known spot among working actors, she marveled at the young actors'
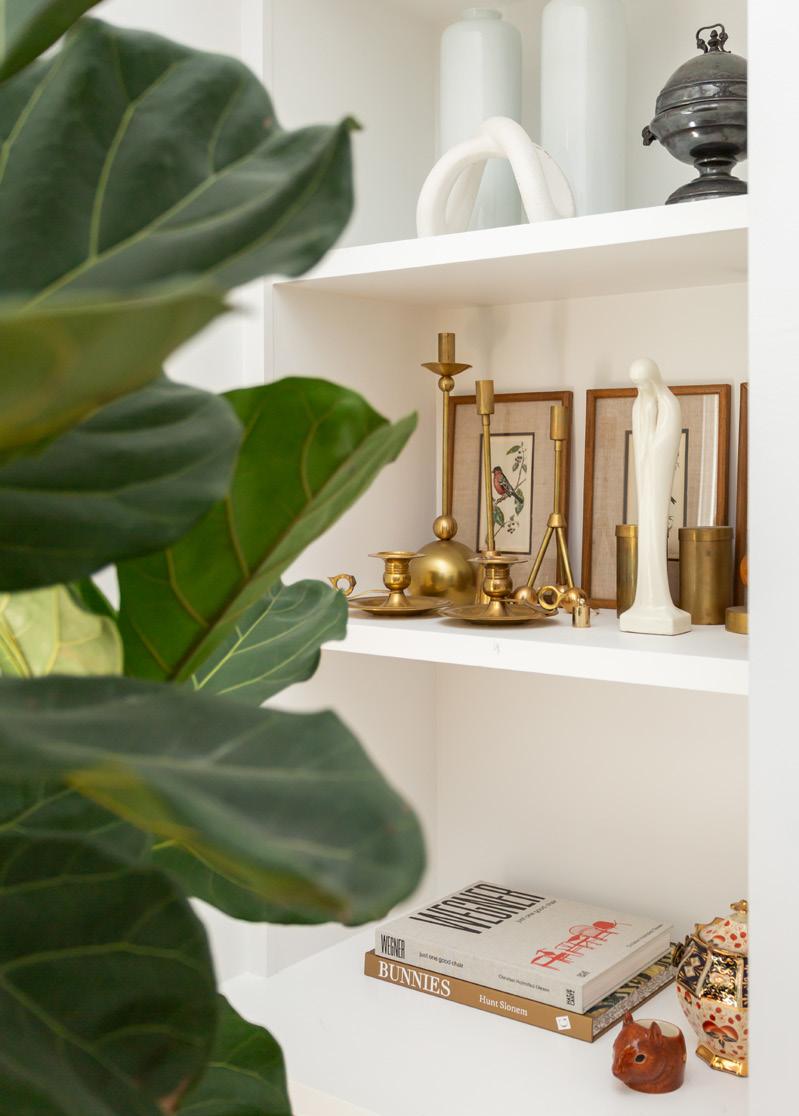
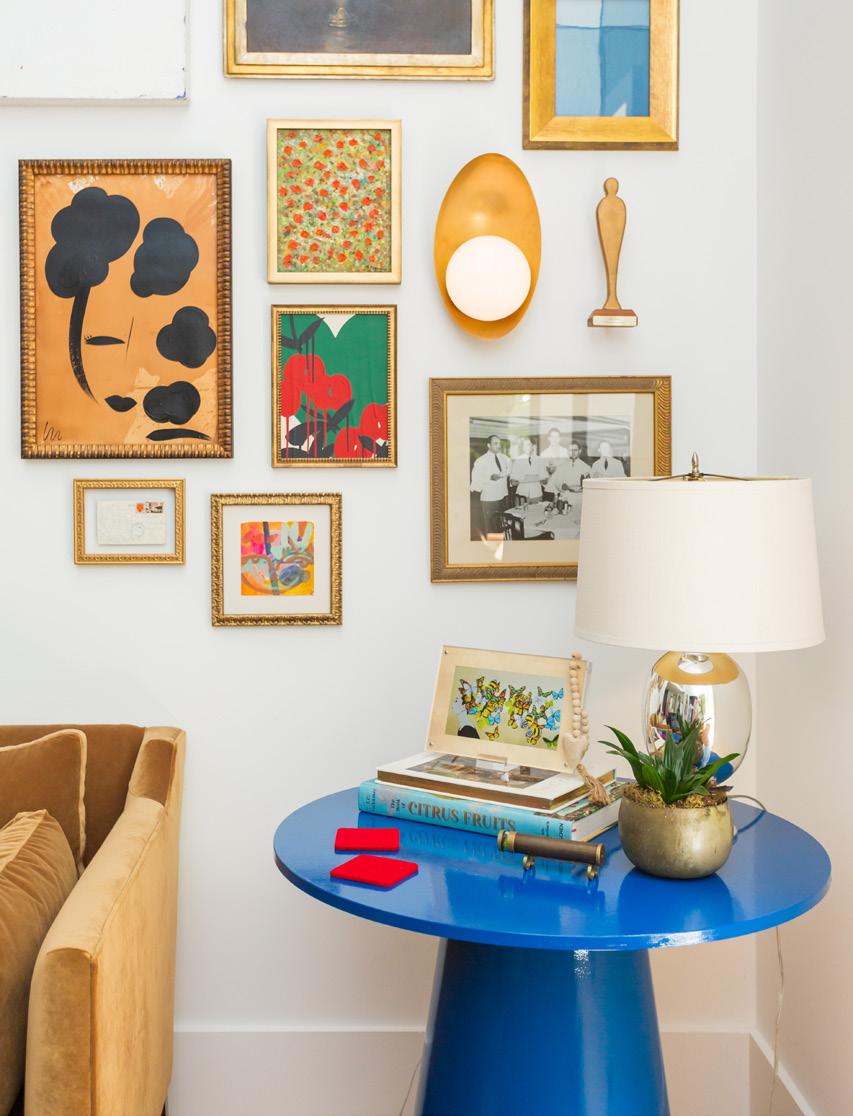
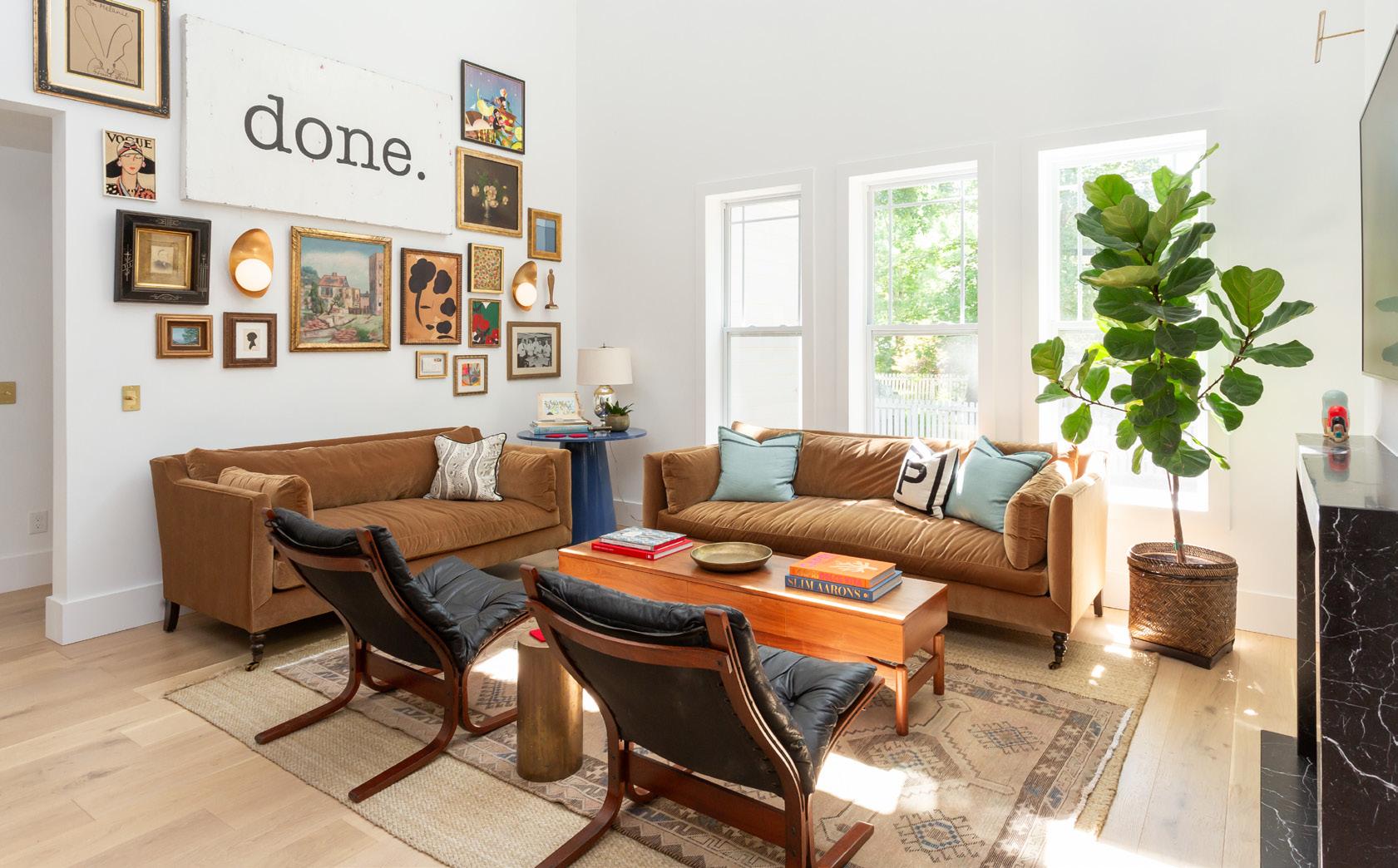

work ethic. The latest installment of the series, Descendants 4: The Rise of Red is available to stream in July 2024 with a star-studded cast including Rita Ora and Brandy, promising a visually stunning and moodier experience compared to its predecessors.
Though the Paxson’s touched down in Charleston just a few years ago, this is their second Charleston home, but this time, it’s finally the space she’s dreamed of for the whole family. “Our first home here was a sweet little build that almost felt like a doll house. It was just not the right fit for my family because I wanted
my parents to be able to come stay for months at a time,” Melanie says.
After meeting with real estate agent Kristin Abbate, she was eager to put her spin on a home that was structurally sound but plain enough to inject her visions into. “We wanted to be close to our church and Kristin found us this home which worked well for us. It was more environmentally friendly and gave us more freedom,” she says.
Her husband Andy opened a restaurant in Los Angeles called Sushi Note, which was one of twenty restaurants selected
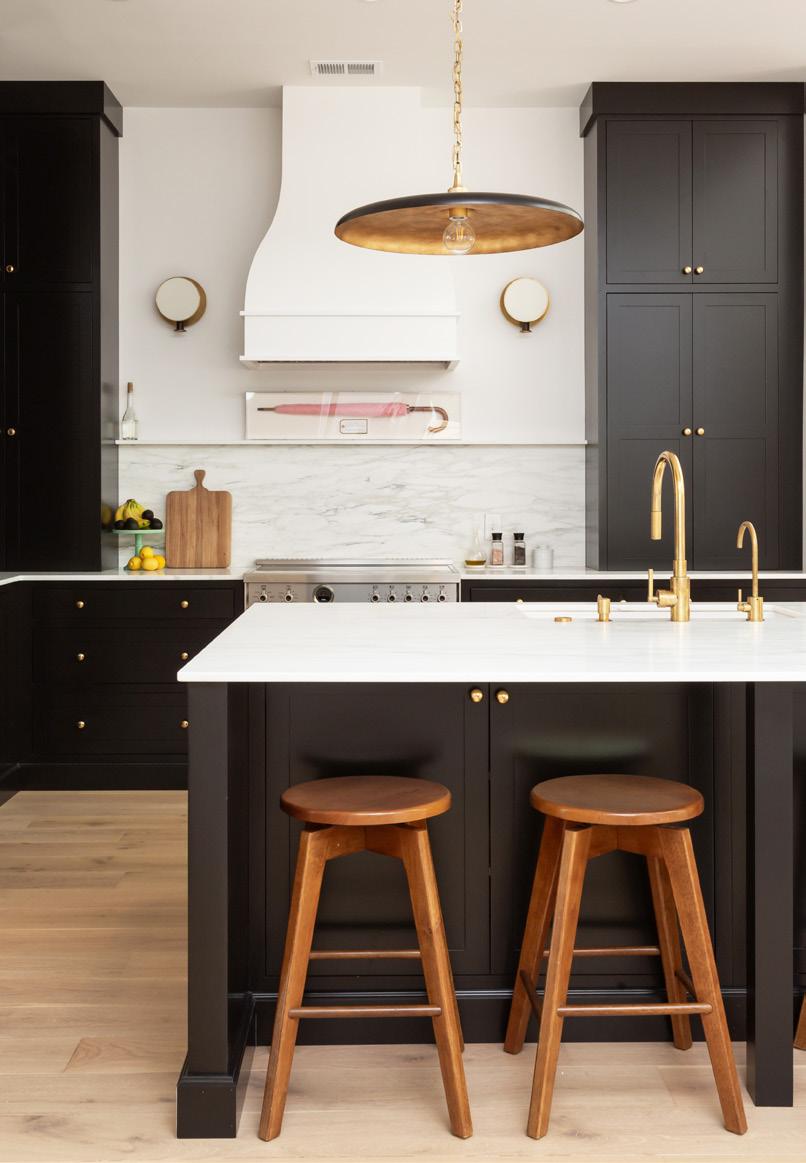
as Esquire’s The Best New Restaurants in America in 2018. Despite this accomplishment, Andy is as humble as they come. His restaurateur career began over twenty years ago and as life would have it, he met Melanie at an LA restaurant when they were both working as young professionals.
The Sushi Note brand has since expanded to include the fine dining restaurant, Sushi Note Omakase in Beverly Hills and soon to make its way to Las Vegas. “I travel to LA every other month, but it's worth it to live here now,” Andy says. Melanie adds, “We still pinch
(below left) This custom kitchen design is full of contrast, inspired by Athena Calderone.(below right) An Elizabeth Stuart dining table adds to the sense of mid-century modernism throughout the home. (opposite) The Paxsons and the newest member of their family, a Maltipoo named Mabel.
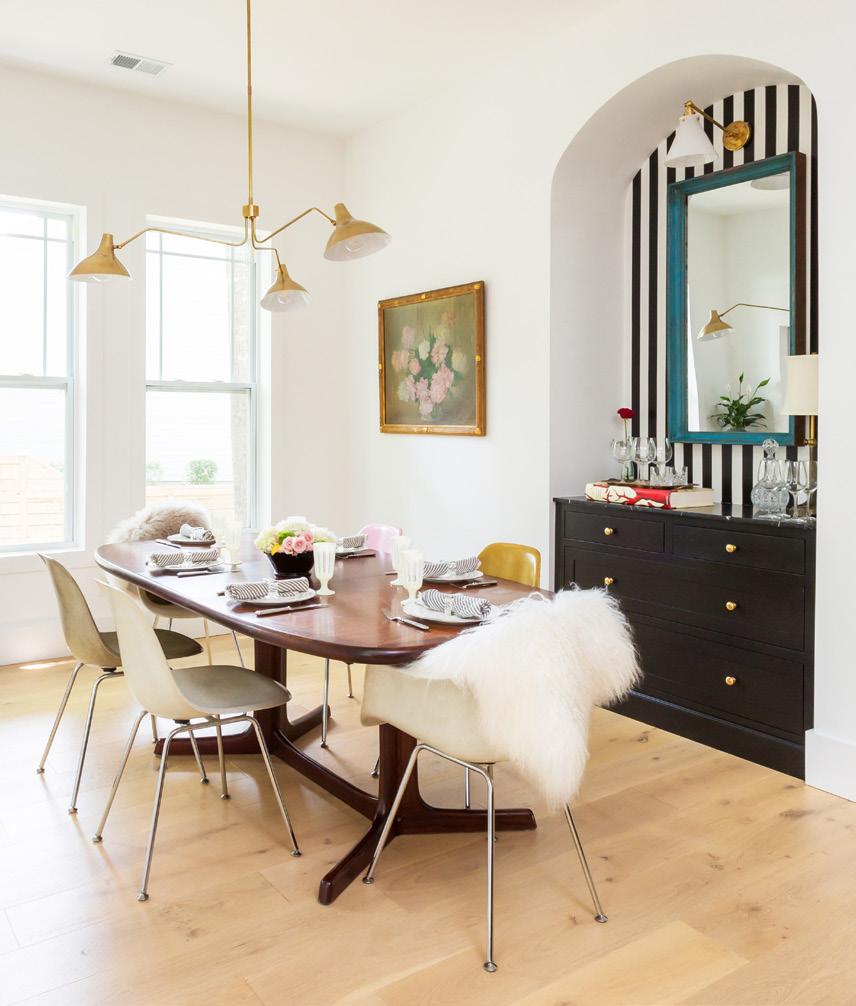
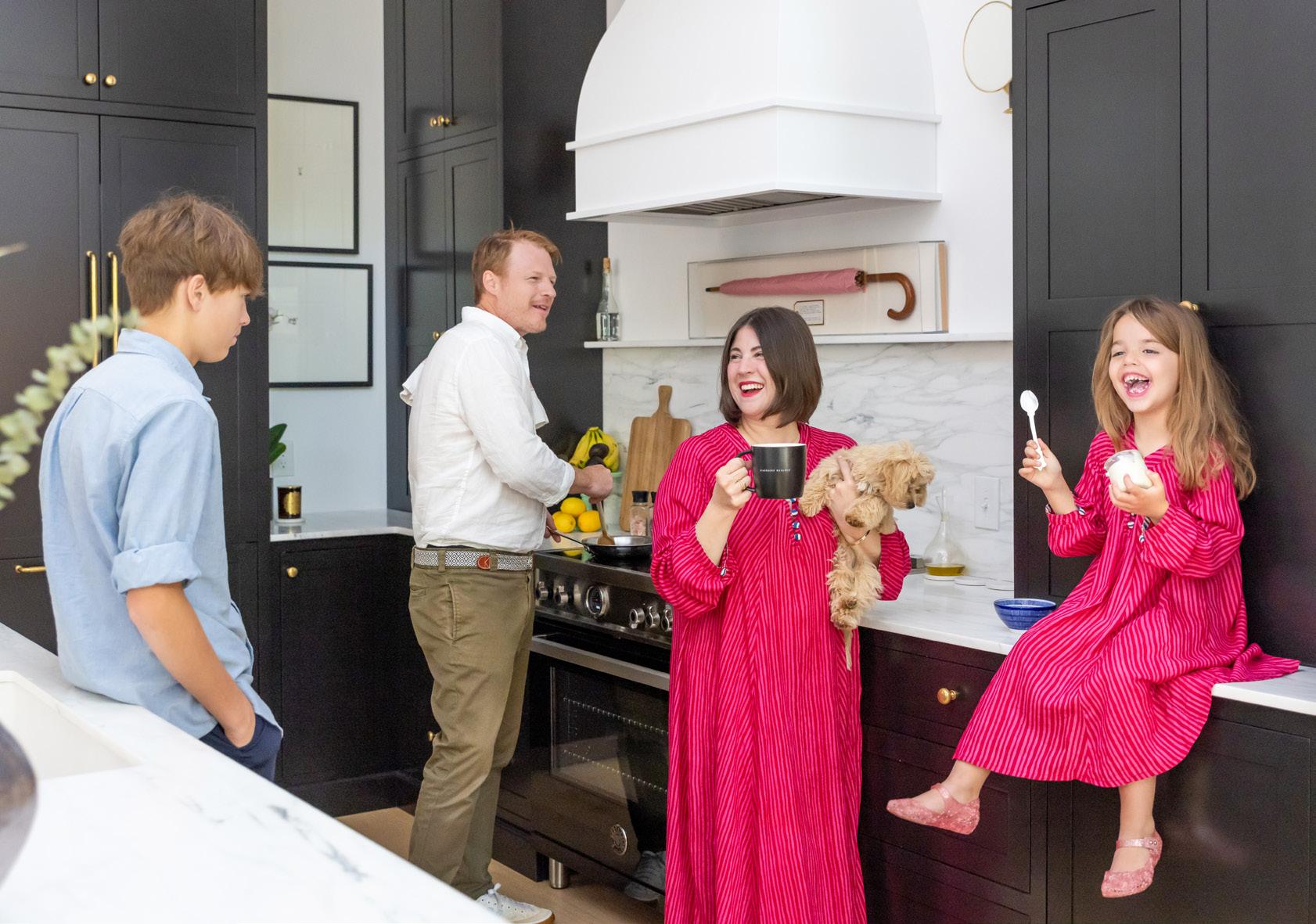
ourselves; we can’t believe we live here in Charleston.”
The biggest goals for the redesign? “Little spatial changes that made a great impact. My favorite homes are small and cozy. I love not having a lot of things. I call myself the most minimal maximalist,” Melanie says. In terms of renovations, many changes were simple yet impactful by material. She adds, “We like simple and old-school elements.”
Melanie knew she wanted to go bold with the finishing touches. Custom light fixtures by Visual Comfort Co. hit the mark as ambient artwork throughout the home. The fixtures in the main living
spaces are customized with dimmers by Buster & Punch for personalized mood lighting to enhance the overall experience. Unlacquered brass faucets and fixtures feel ultra-luxe against the deep cabinet shade in the kitchen and punchy wallpaper installed in smaller spaces gives each room its personality. This notion sets the scene for the golden brass finishes in the other utility areas like the powder room, coffee bar, and wet bar. “My home is my version of European style. I get a real charge out of it,” she says.
This home’s primary renovation project was all of the bespoke cabinetry in the kitchen, designed in collaboration with Unique Kitchens and Baths, a company she connected with thanks to Calli Larsen
of Muse Lake Marketing. While Melanie designed nearly every aspect of this home herself, her friend and designer Paige Dick was more closely associated with confirming Melanie’s decisions and helping her place the finishing touches. “We connected with the team at Unique Kitchen and Baths for bespoke cabinetry and family-friendly storage customizations. This collaboration shifted everything. The kitchen is delicious,” Melanie says.
Inspiration started with a Brooklyn brownstone designed by Athena Calderone, interior designer and author of Live Beautiful. Her designs are, “Reportedly aspirational and elevated yet unpretentious and inclusive,” according to


(above)
AD’s Amy Astley. “I wanted her kitchen,” Melanie says.
In an open floor plan like the Paxson’s, starting with the kitchen sets the tone for the design throughout the rest of the home. Particularly the counter splash, dark cabinet color, and exquisite hardware and fixtures make this space stand as a central visual that marries the rest of the spaces together with style. It’s a classic old-world feel that meets color and art in the new age with highly functional familycentric considerations.
The Paxson home is easy to feel welcome in with its approachable yet interesting design scheme. “The vibe is New York City brownstone meets 1900s Parisian,”
Melanie says. Nothing leans too far one way in terms of style, but function certainly precedes form here. “I don’t want to have to worry about ruining anything. This house was made to be lived in,” she says. The furniture is for function while the artwork and decor tell a story. All design implementations were purposeful in this regard and contributed to their family’s effort to live a slow-paced, uncluttered lifestyle.
If there’s one thing about Melanie, she hungers for inspiration and takes her design cues further than just the Pinterest board, though that’s certainly where many begin. A curious advocate of color and mid-century modern design, Melanie’s home feels like the right amount of modern-meets-retro, under the rainbow.
It’s full of soft curves and organic shapes with minimalist materials that evoke a sense of nostalgia.
Her style is informed by art in all of its forms. In the home office, a grand sculpture made of recycled plastic bottle caps sits in the center of the green lacquered built-ins, also added during the renovation. The best part? The artist is Andy’s father. Another artist of note is Megan Coonelly, the creator of Melanie’s beloved Hail Mary piece in the primary bedroom. The gallery wall in the living room boasts pieces from Whitney Stoddard, Mr. Giusti, and Sally King Benedict, just to name a few.
“Vintage pieces mixed with vibrant modern forms is the best way I can
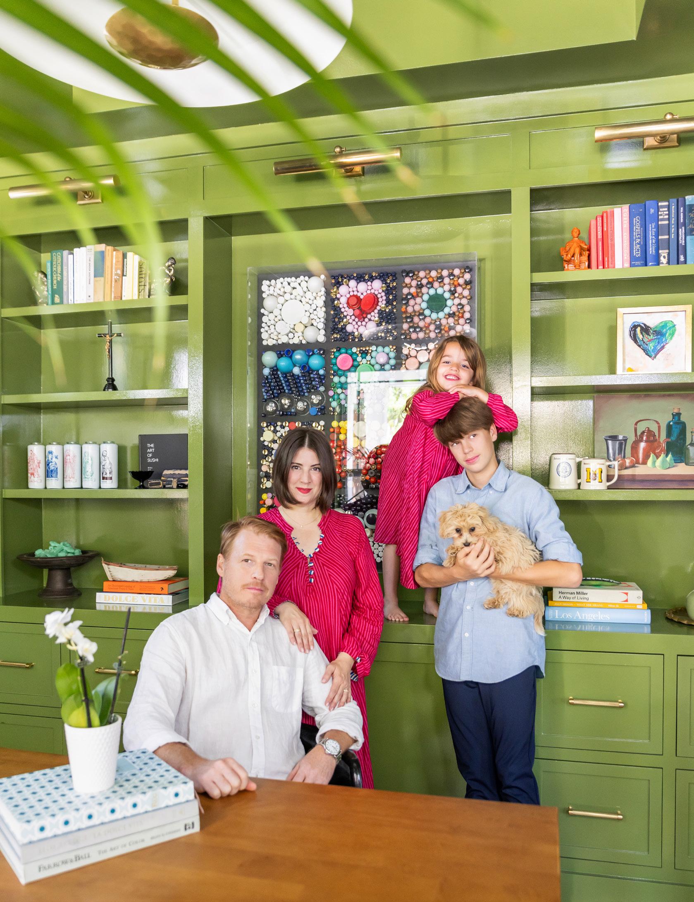

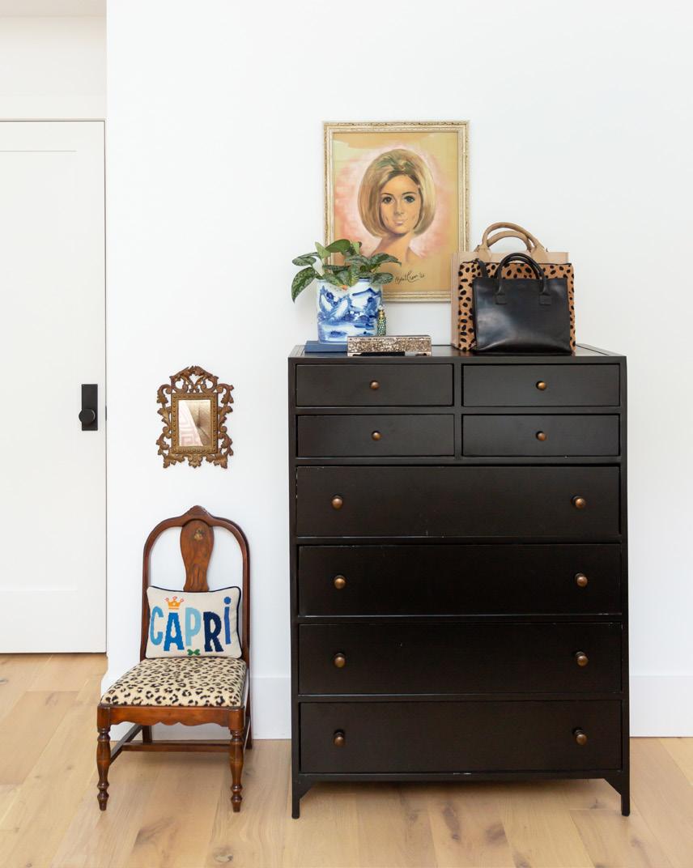
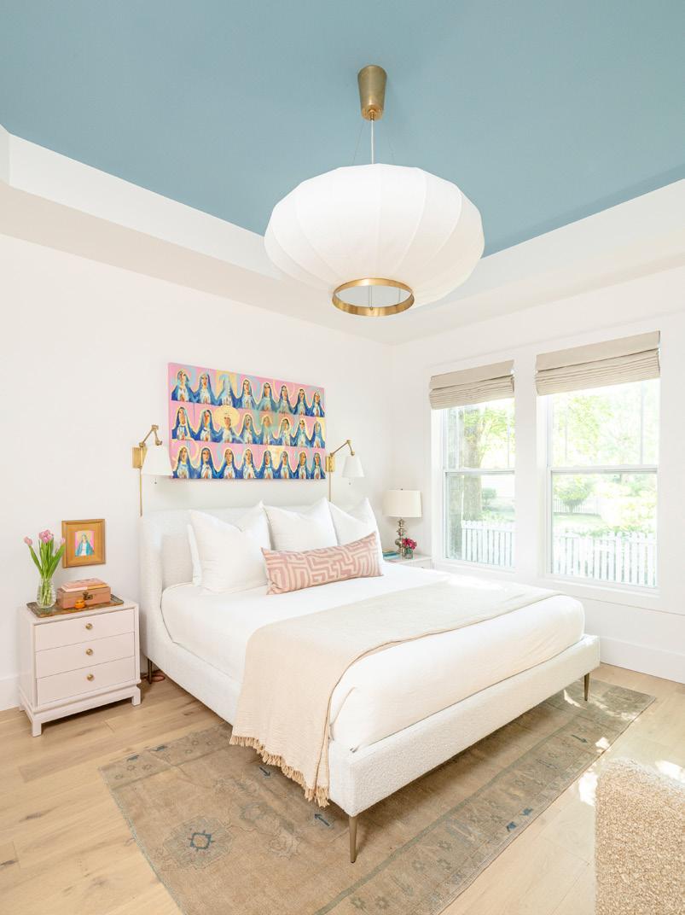
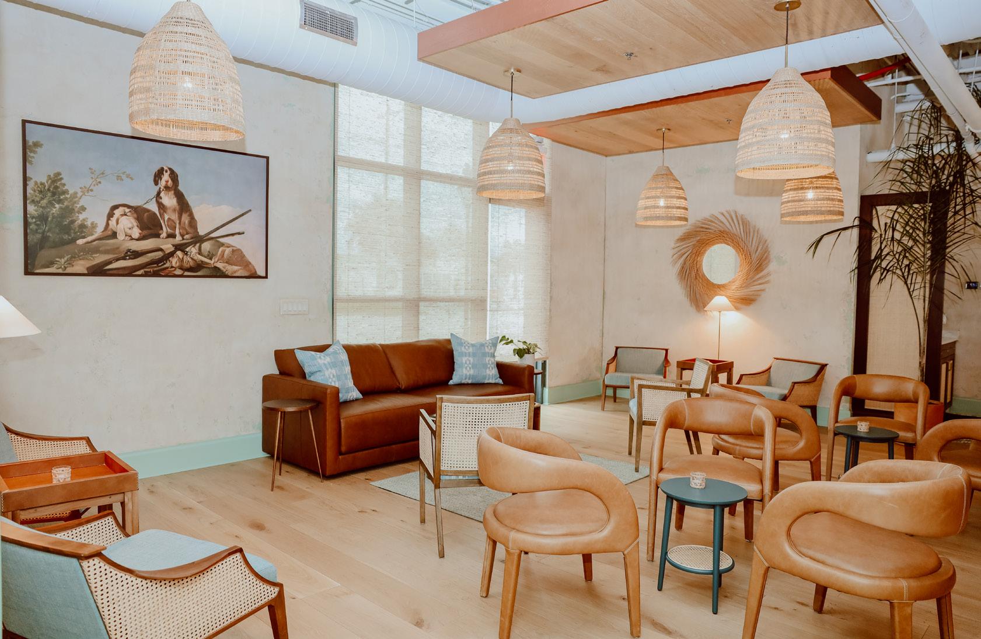
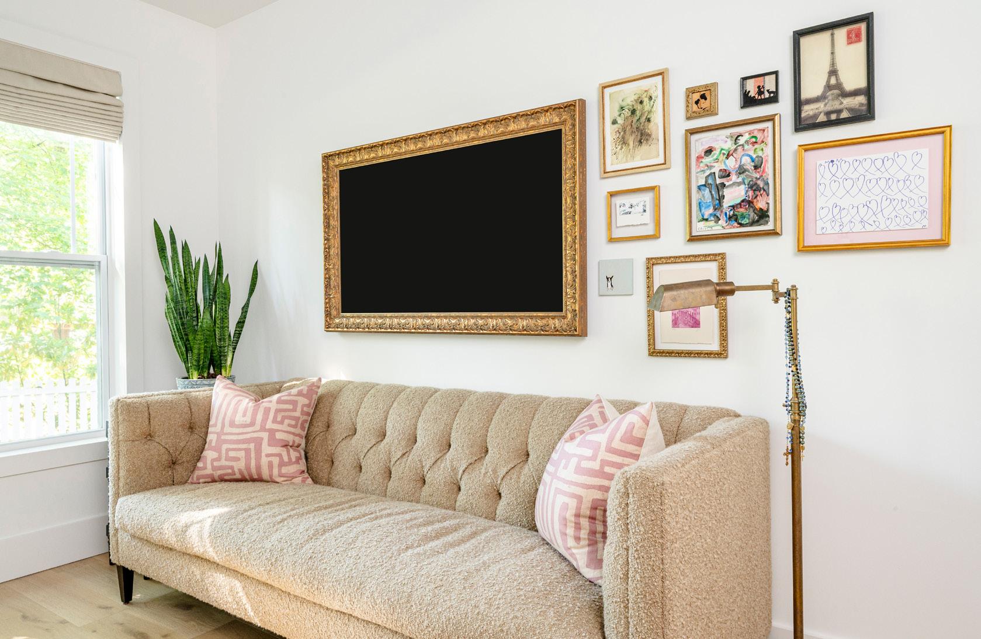
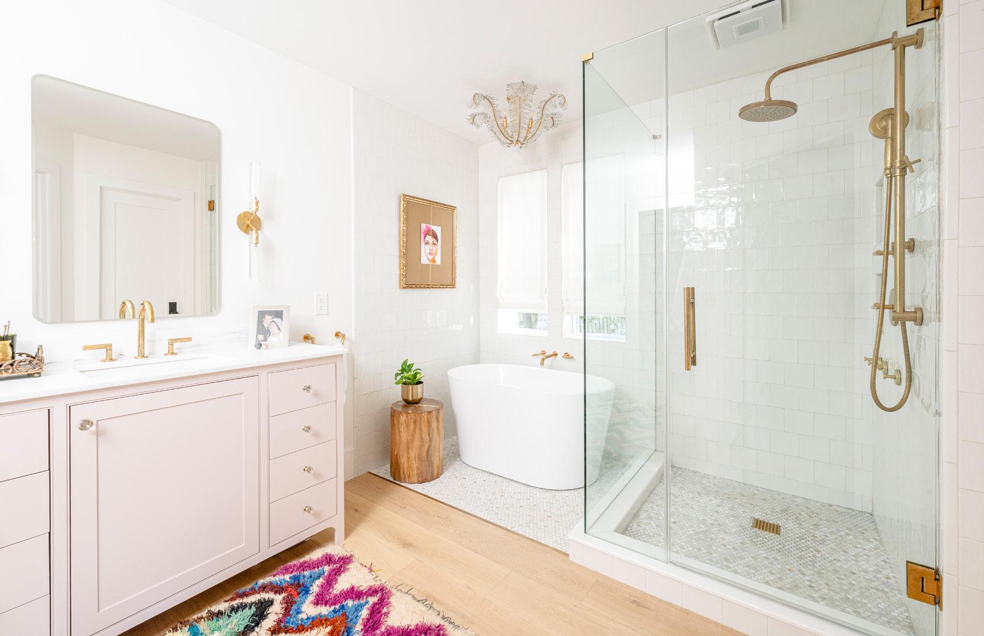
(above) The primary bathroom is a serene escape with a glass-enclosed shower and soaking tub with a wall-mounted faucet. (opposite above) A portrait circa 1960 of Melanie’s mother hangs above her dresser. (opposite below) A cozy seating area styled with a custom antique-inspired television frame and furniture and accessories by Celadon Home.
describe my design style,” she says. The living room coffee table circa 1960 was an Etsy find with two authentic mid-century Ingmar Relling chairs. Amid pieces from Celadon Home, the main living areas are furnished with a practical style and comfort. She sourced the solid wood dining table from Elizabeth Stuart and left the imperfections and signs of wear untouched for character. “It’s all so well made and I like that each piece has a story. I’ll have them forever no matter how my style evolves,” she says.
In the living room, their custom cabinet team extended the fireplace to the ceiling and added custom built-ins on either side for even more space to display books and artwork. The dining room beverage station was closed off and a powder room was built on the other side with Gucci swan wallpaper and a stone sink run.
The Paxson home positively brims with history, fantasy, and delightful interpretations of old-world forms with new-age
functionality. Every great design starts with a compelling narrative, and Melanie’s story is one to tell. She weaved her story into the design with collected artwork, color, pattern, and texture. She describes, “The design feels like 1900s NYC meets LA in the South, and a dash of Parisian influence.” The Modernica chairs are a family favorite.
Selecting a color palette for the main living space, “I carried that House of Hackney wallpaper sample everywhere when choosing pieces for the rest of the house,” she shares. Melanie thought her brassy brown room was meant to go green, but on second thought, “It felt too warm, so I went with blue.” Her one regret? “I wish I would have done more of a walnut stain because they’re more forgiving. A good way to go would have been thin wood planks. I learned so much from this renovation.”
“I was looking for one last fabric, and I happened to find it in this gorgeous coffee table book,” she says pointing to A Year in the


French Style: Interiors & Entertaining by Antoinette Poisson.
In it, a design team dedicated to reviving domino papers associated with repeat patterns of flora, fauna, geometry, and ikat served as more than plenty for Melanie’s remaining inspiration. The book’s impact is evident in her home’s subtle French elegance and attention to the details of different patterns. “I like to give each space its moment with different patterns and prints,” she says.
Her newest creative development has been a serendipitous meeting of minds alongside designer Paige Dick and real estate agent Kristen Abbate. Since moving here, she’s connected with like-minded design enthusiasts who are now her business partners. Together, the team calls themselves, Done Design Co. The business model is a real estate investment firm focused on high-quality renovations for luxury homeowners in Charleston. The team is going for the “Oh! I never would have thought that!” response from potential buyers who tour their luxury properties.
Wearing a hat embroidered with “Black Sheep” Melanie jokes about being considered a Charleston transplant. “I’m kind of beating everyone to the punch because I'm not so southern,” she says. Sober by choice and a woman of faith, Melanie is a vibrant example of what life can look like when mental, spiritual, and physical wellness is a priority.
The Paxson family has certainly slowed down their lives in comparison to their days in Los Angeles. Melanie feels like her kids can finally be kids here in Charleston. “Miller left the house without shoes on the other day. He was just playing outside with the neighborhood kids. That isn’t even an option in LA,” she laughs.
Above all, her passions are, “To act and design and connect. Genuine connection is really important to me. We lack connection in our modern world. In a way, we are all one big tapestry. I want to be of service to others in this season and moving forward.”

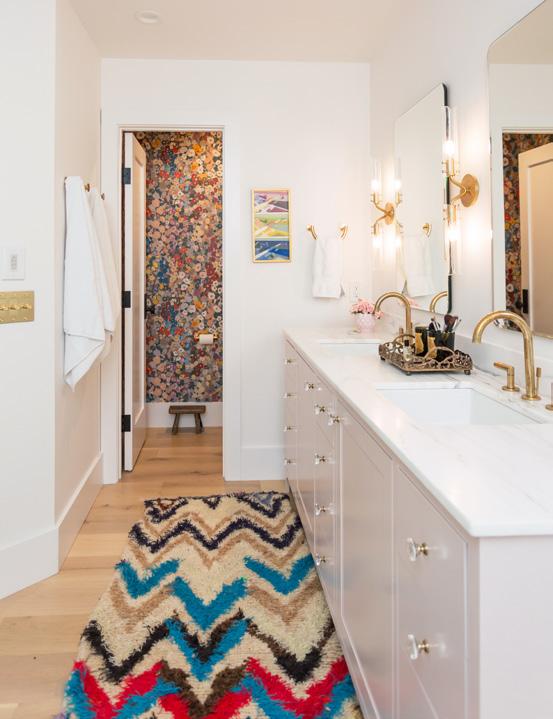
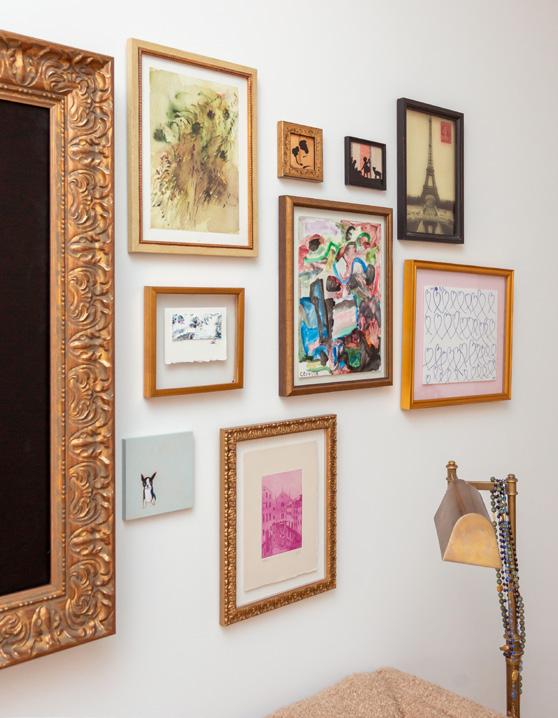
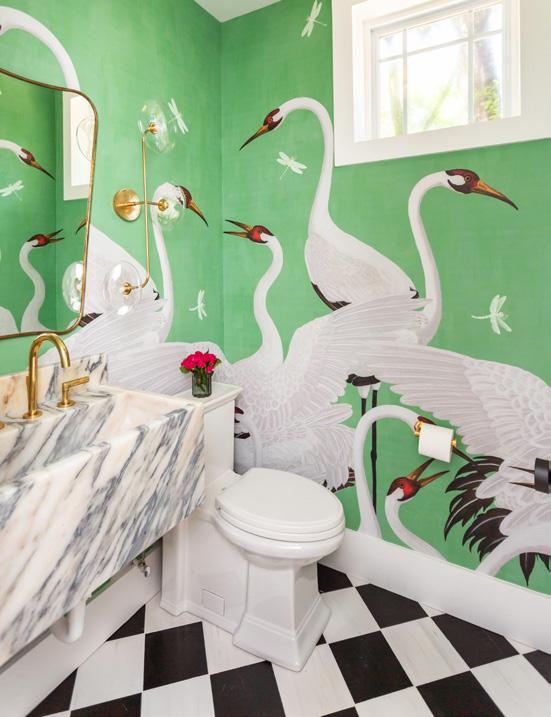
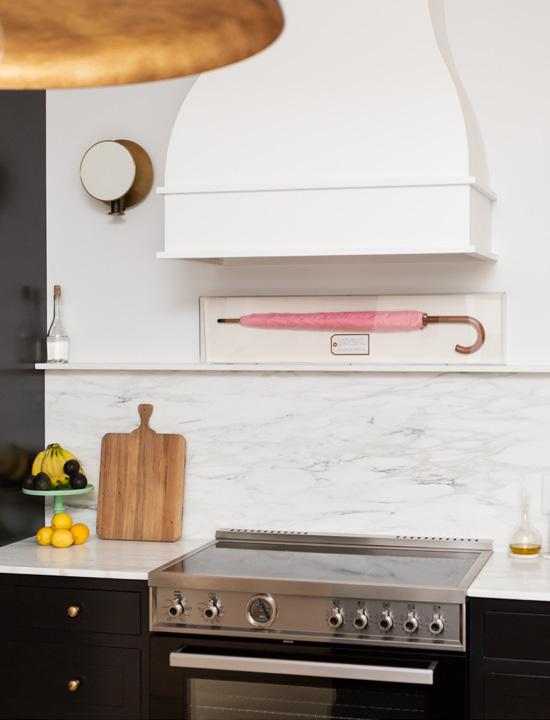
(1) A sequin-framed painting by Andy’s father. (2) Gucci wallpaper packs a punch with checkered floors in the powder room. (3) An acrylic-framed pink umbrella gifted by the director of Saving Mr. Banks. (4) Custom bathroom vanities by Unique Kitchens and Baths. (5) Shelf style abounds in this house of curiosities. (6) Primary bedroom gallery wall. (7) Hail Mary artwork by Megan Coonelly. (8) House of Hackney wallpaper inspired much of the home’s color palette.
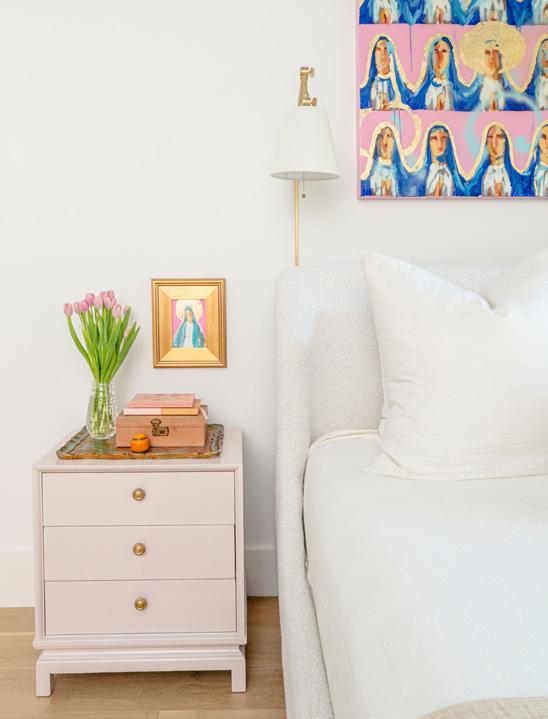
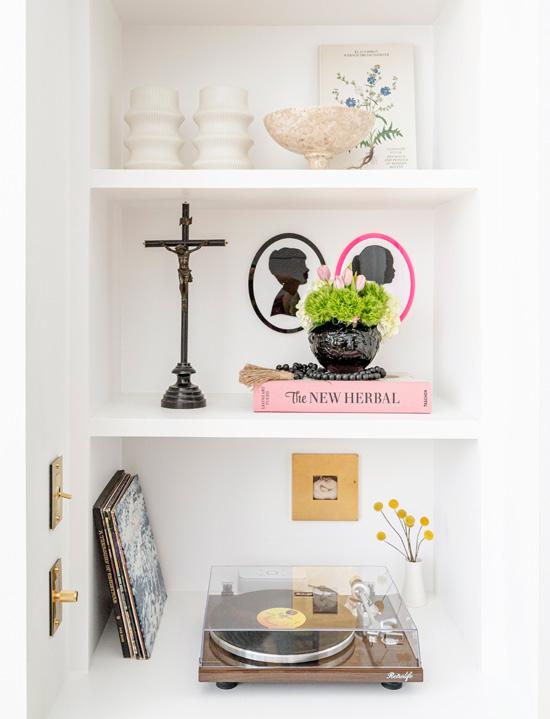
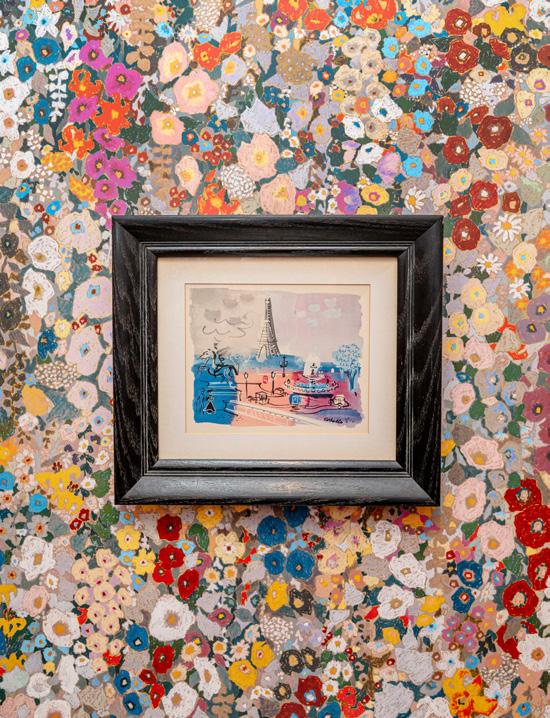
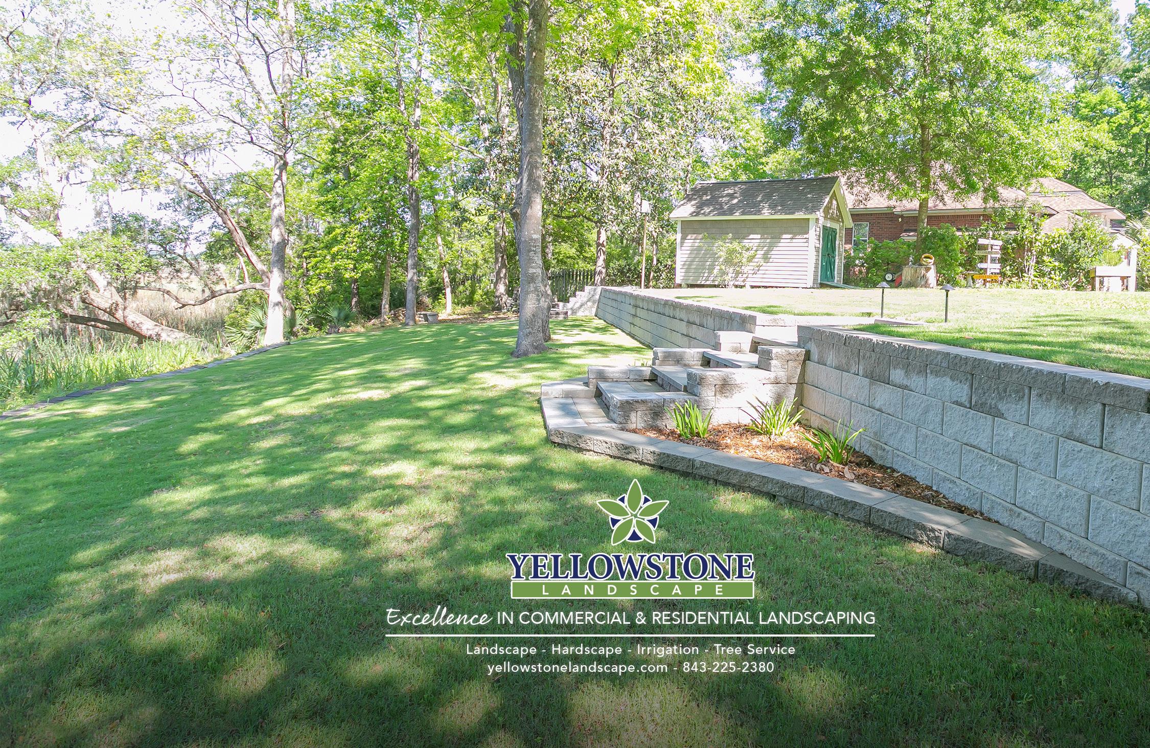
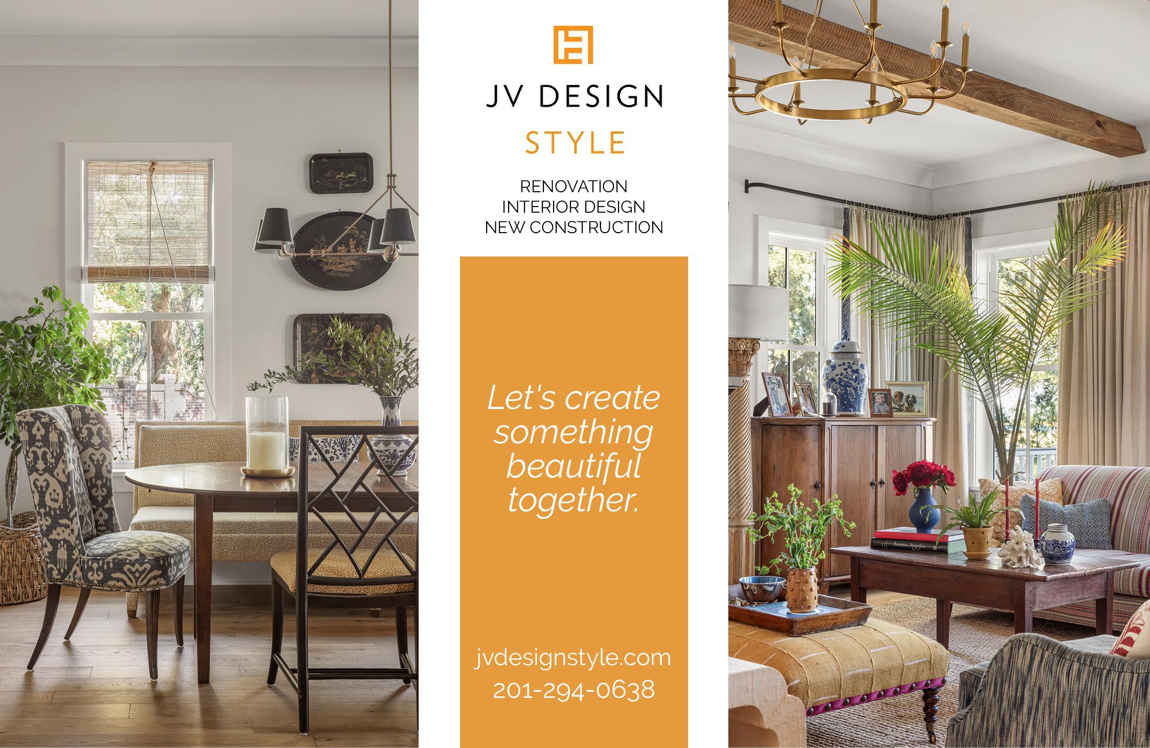
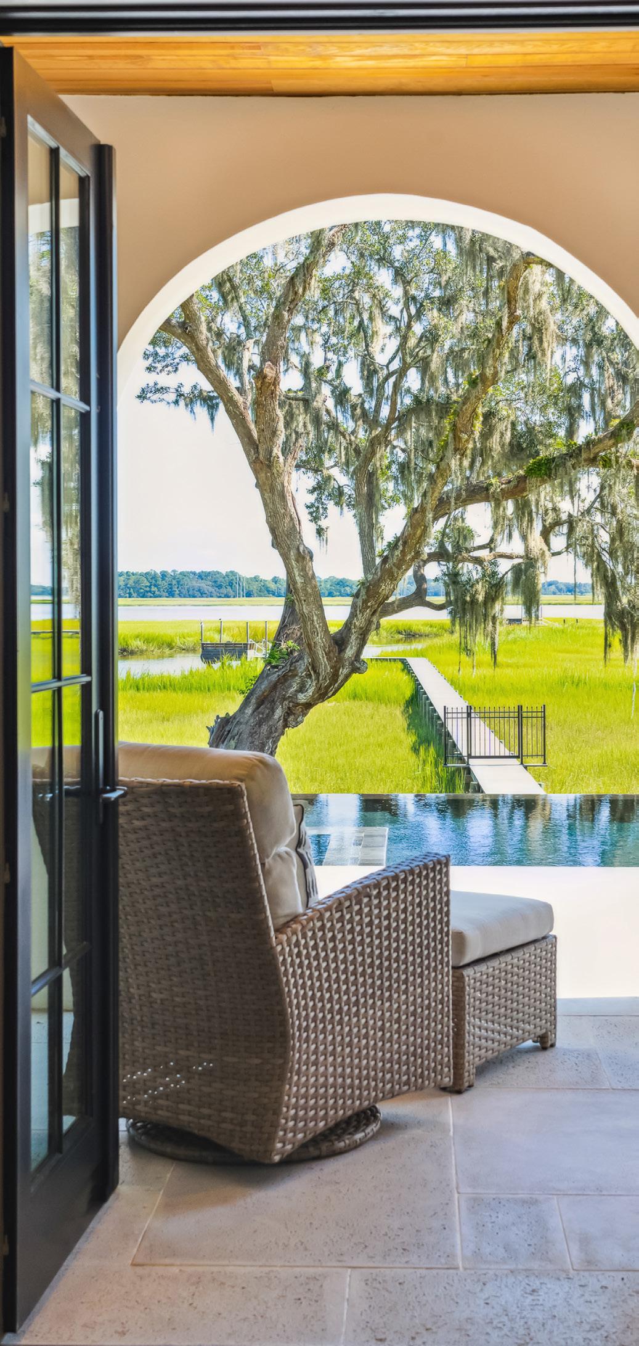
A home designed by a professional architect stands out from the crowd with innovative designs and unique features that blend with their surroundings. Take a glance at this year’s compilation of Charleston’s custom abodes all designed by architects.
Charleston Architects
Pages: 170-171
Coastal Creek Design
Pages: 172-173
Crosby Creations Home Designs
Pages: 174-175
JOY Architecture + Interior Design
Pages: 176-177
Norton Design Studio
Pages: 178-179
Pearce Scott Architects
Pages: 180-181
REMARK Landscape Architecture
Pages: 182-183
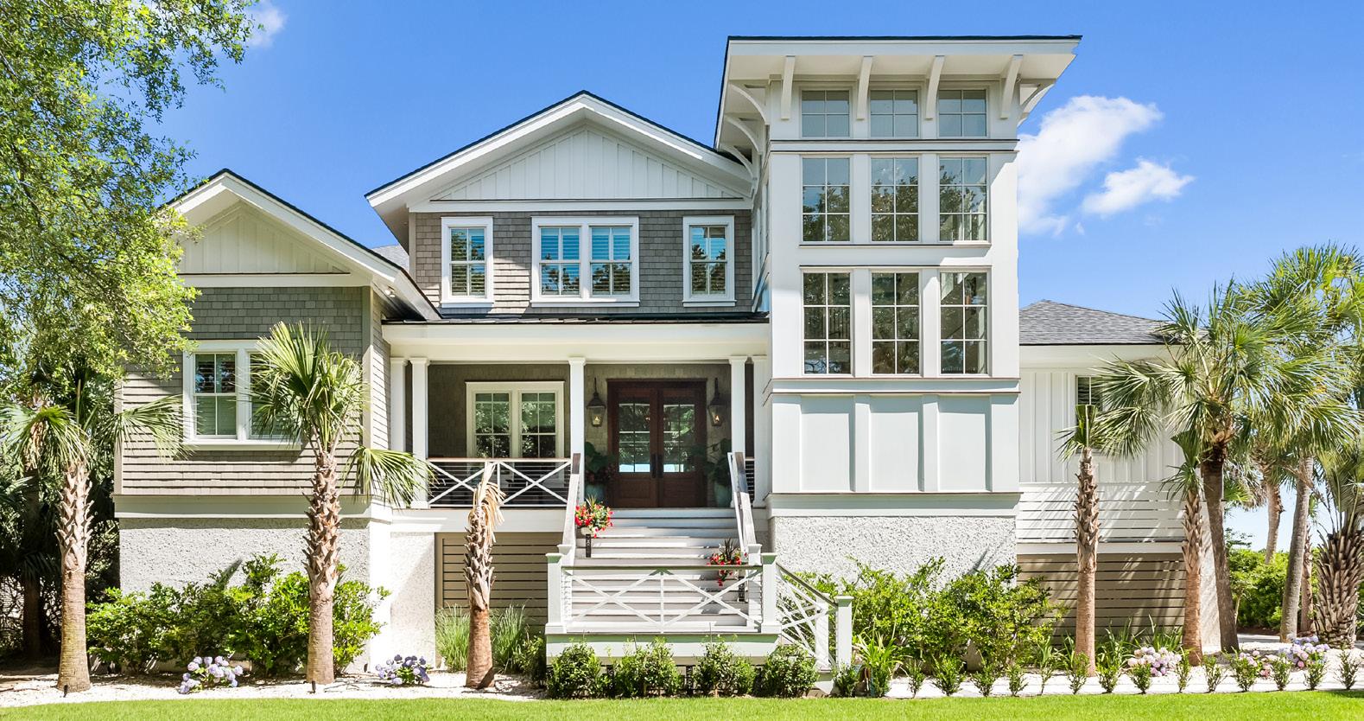

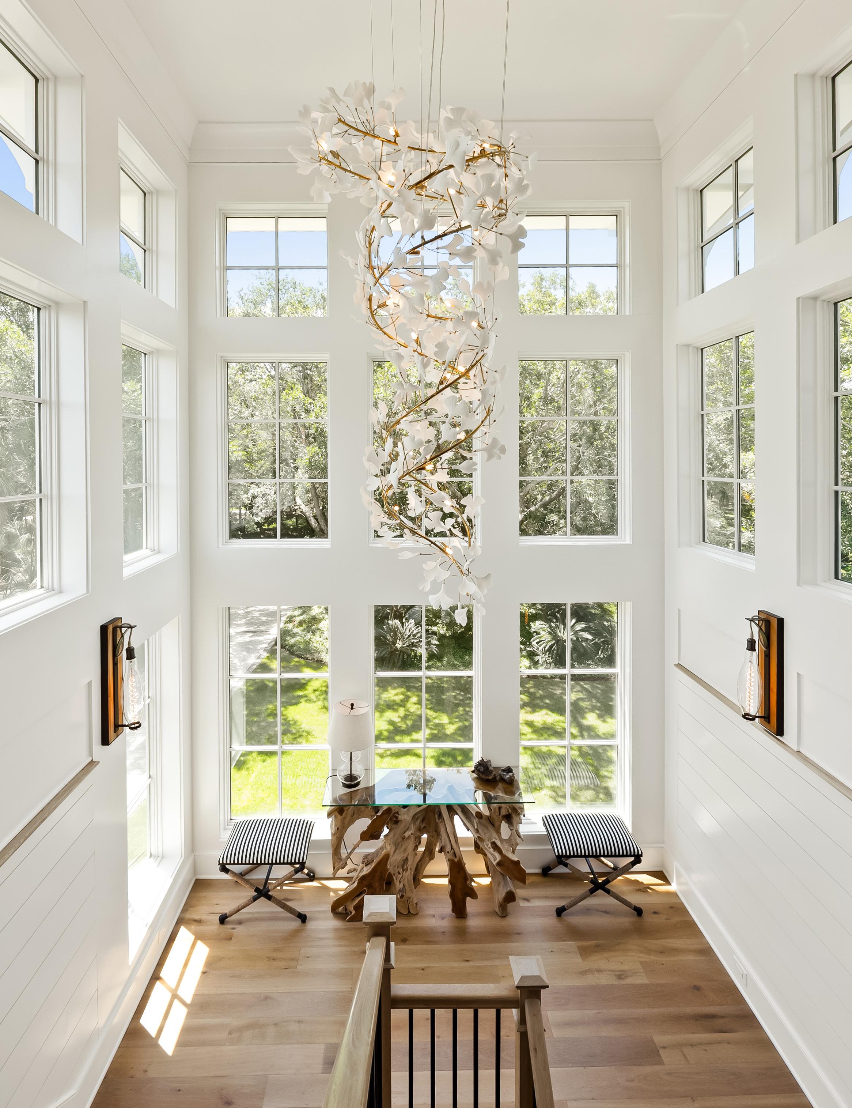
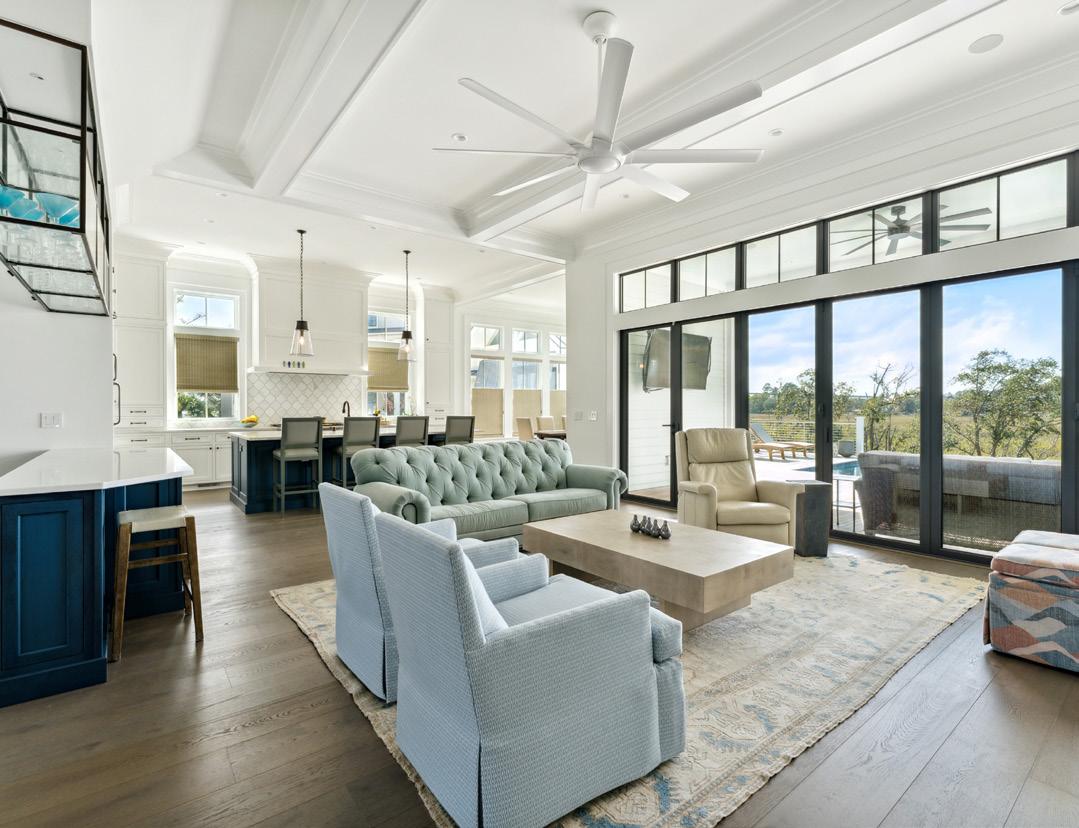
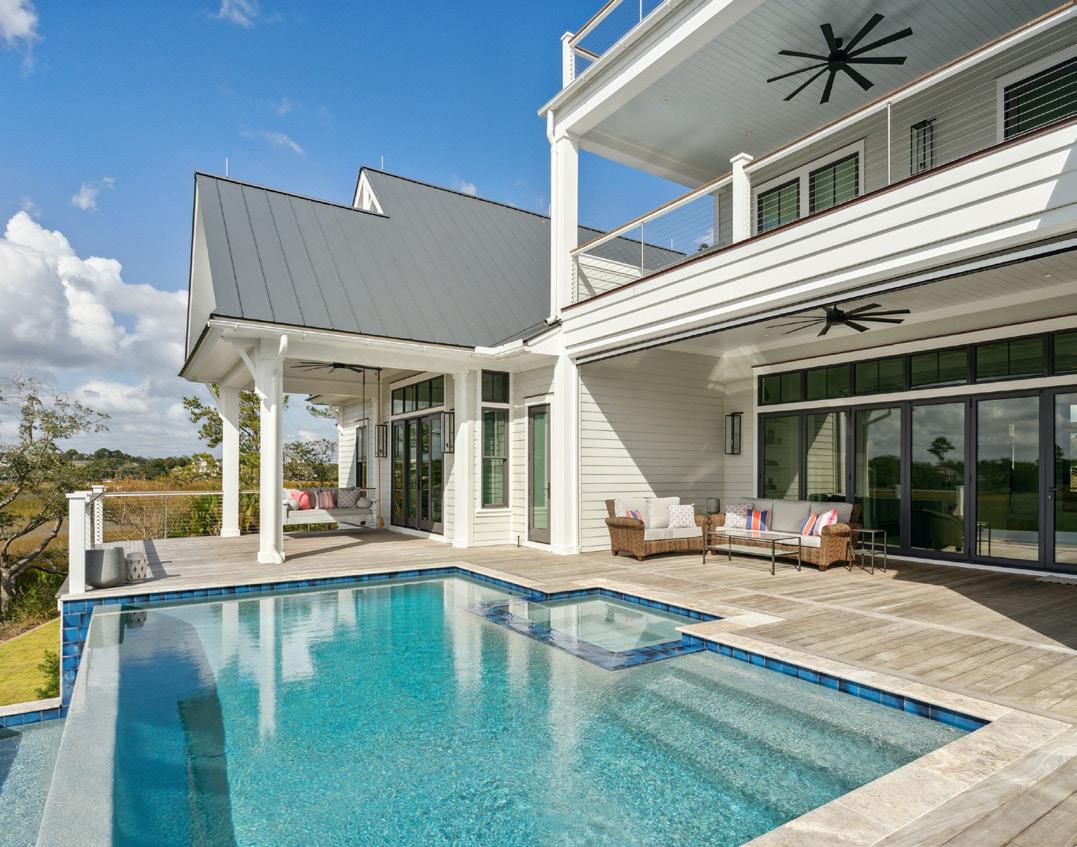
Why was it important for these homeowners to work with an architect? There are numerous reasons for using a design professional when dealing with such a stunning property, especially one with the unique challenge of a pieshaped lot. Ensuring zoning compliance, addressing coverage concerns, optimizing views, and orienting the home towards the street and marsh require expert consultation due to their complexity and importance for homes like this one.
What were the main needs outlined by the homeowner?
Seeing that this lot overlooked Ralston Creek and the Wando River, the clients wished to blend interior living with the beautiful marsh. The clients specifically requested the main living space to open to the water as well as a spacious kitchen, dining area, master bedroom, and bathroom. We created a layout that accomplished these requests and worked within the lot shape.
How did you create balance between functionality and aesthetics? Balance was achieved through the arrangement of masses. The outdoor kitchen is positioned to the left, connecting with the home through the pool and deck area. The primary living space occupies the center, while the master suite and home office are situated to the right.
What unique architectural features can you describe?
The home's architecture was crafted to seamlessly interact with its surroundings. Its positioning on the lot allows for maximum privacy and peaceful living on the rear porch and pool area, creating the perfect atmosphere to relax and unwind. The folding glass door in the great room opens the entire first floor to the screen porch further embracing the outdoors.
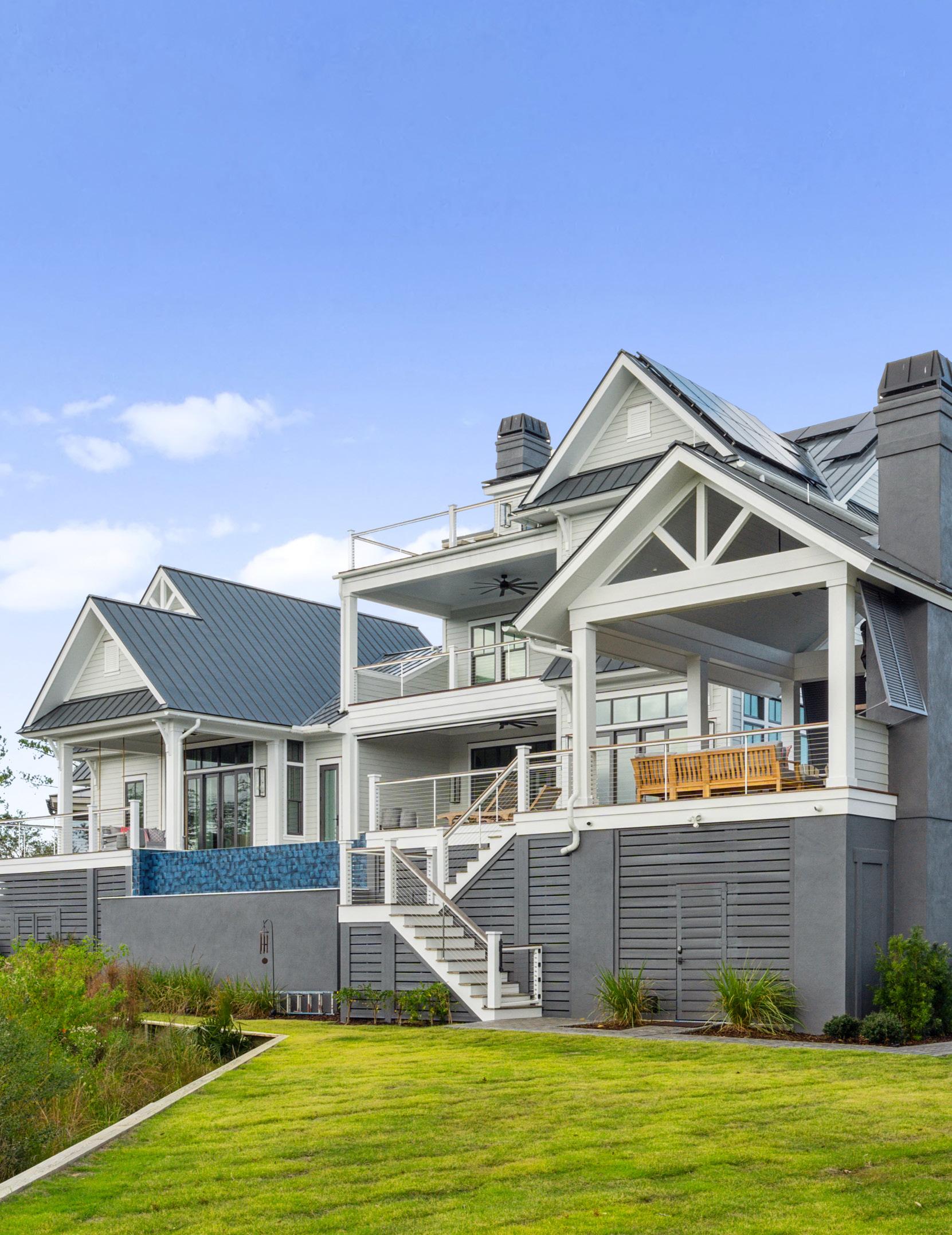
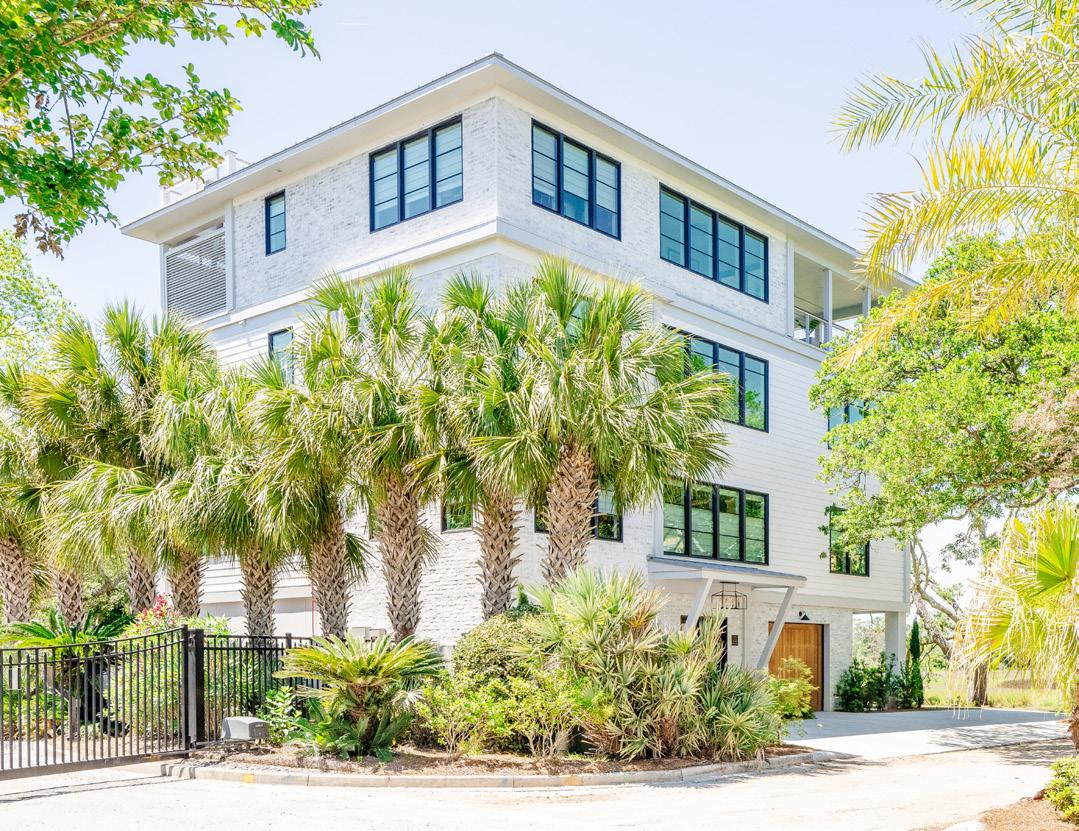
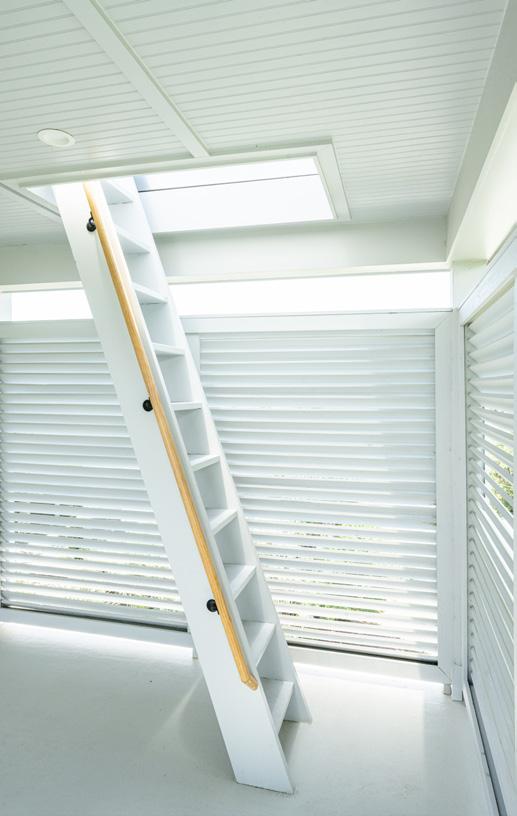
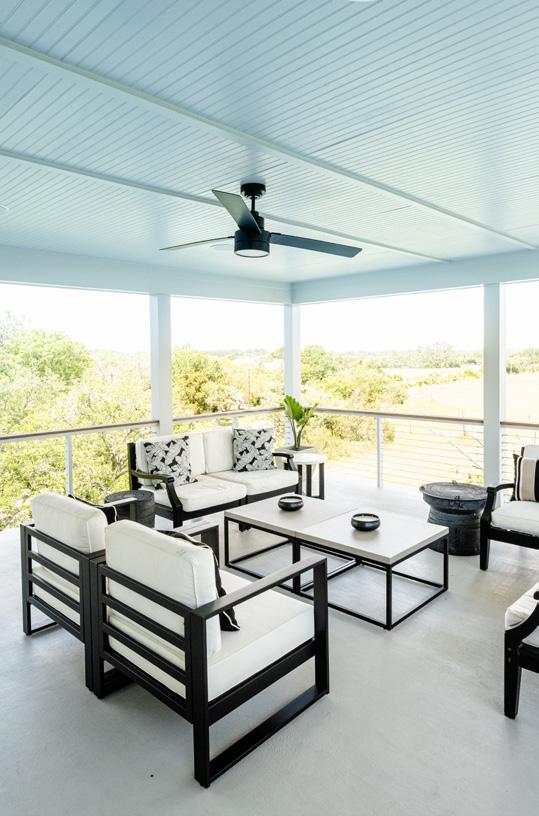
Why was it important for these homeowners to work with an architect? This lot was unique and warranted extensive study based on what architecture it could handle due to the 50" live oak taking up roughly 25% of the buildable area with its grandiose canopy.
What were the main needs outlined by the homeowner?
The homeowners were very clear that the preservation of the trees was a top priority along with capturing all of the breathtaking views this lot had to offer. Their goal was to utilize all of the available space on the lot and create a plan that gave them ample living space.
What unique architectural features can you describe?
This home has numerous impressive features, but my top pick is the rooftop deck, accessible through a ship ladder on the fourth-floor porch. The views from up there are unparalleled as you stand roughly forty feet above the ground level.
How did the final result differ from your original drawings? There were some subtle differences with the cladding, but nothing that took away from the original design. Darrin Connell from Clearwater Construction, the builder, engaged early in the project and assisted in navigating its complexities. Throughout construction, the builder had to make decisions, and I'm completely fine with on-site adjustments as long as they maintain or improve the original design.
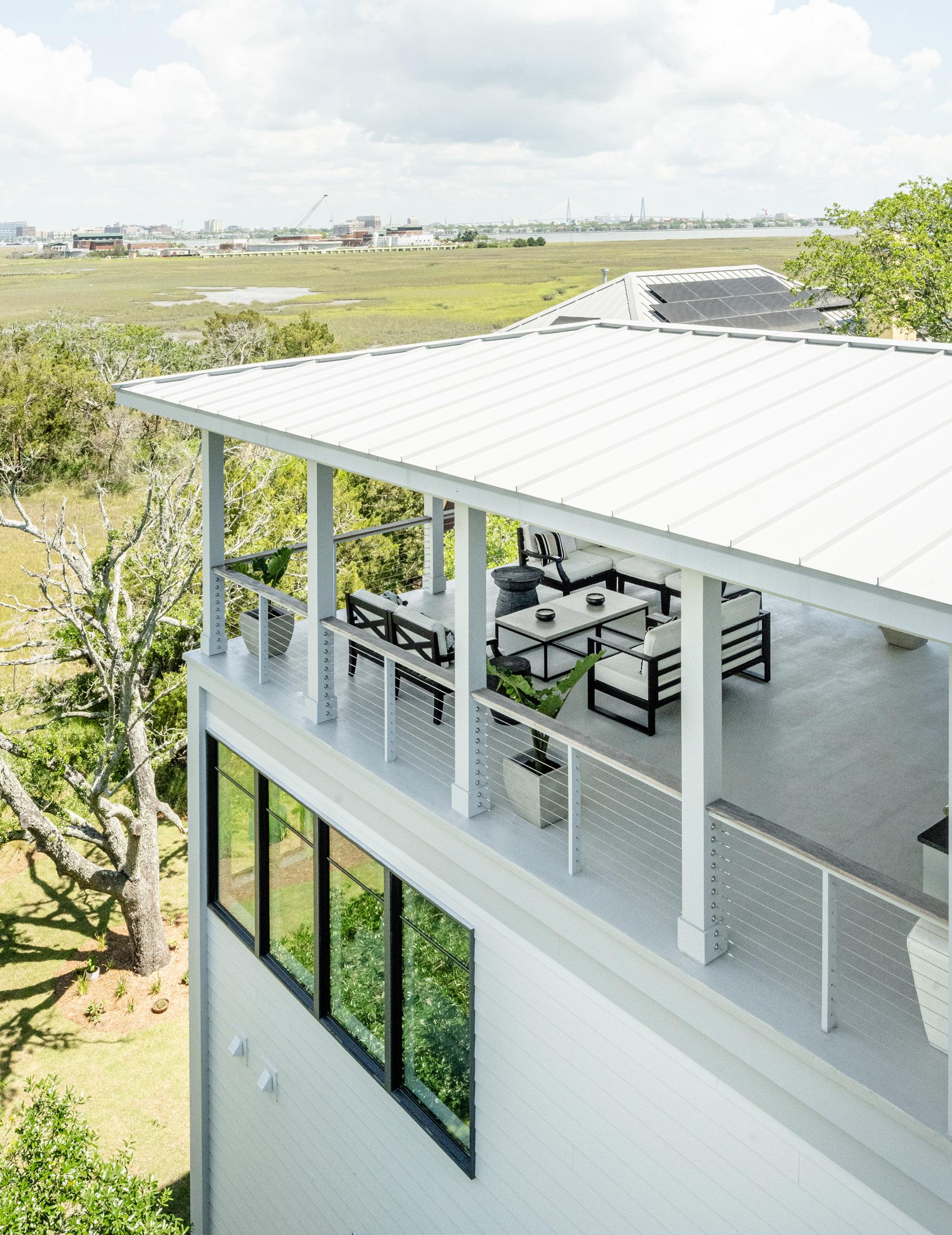
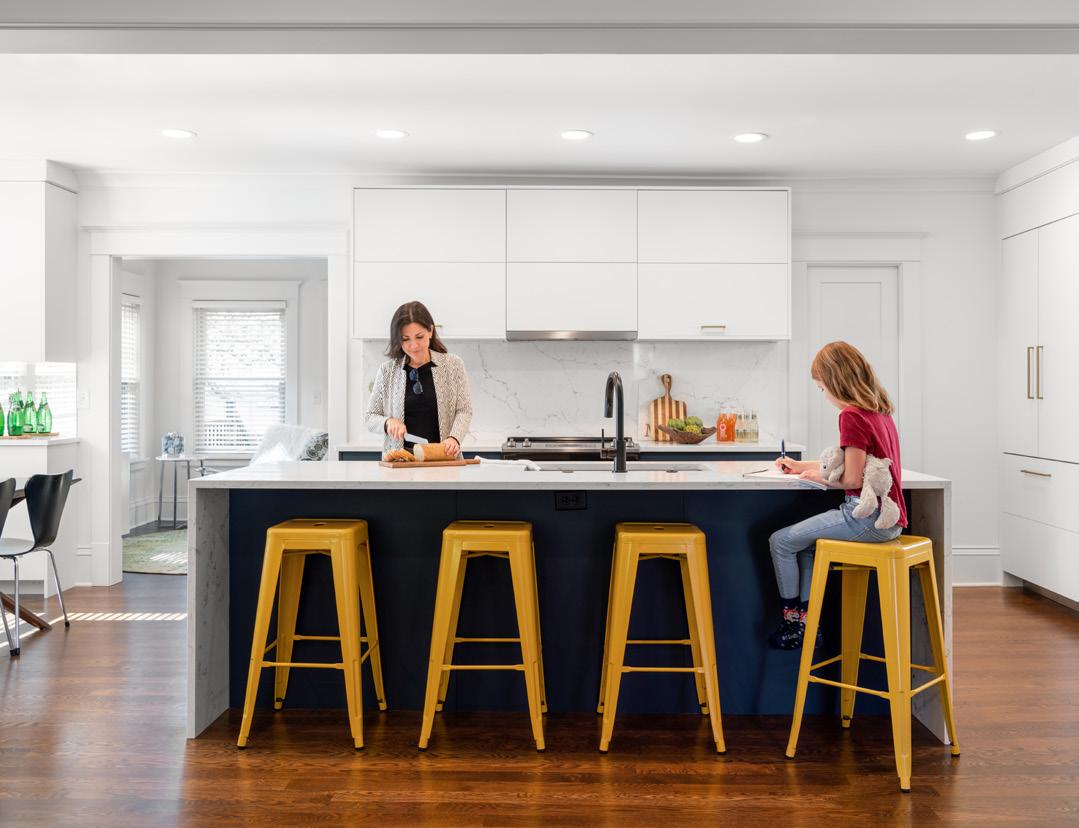

Why was it important for these homeowners to work with an architect? The architect, who was also the homeowner, recognized the home's potential when they purchased it.
How did you create balance between functionality and aesthetics? Every square inch of the home was improved for both functionality and beauty. Contemporary storage was seamlessly blended with traditional elements to create a modern home within the 1915 structure. Natural light was maximized, and durable materials were selected to endure the busy family's use.
What does sustainability in architecture mean to you?
Embracing the mantra of ‘Reduce, Reuse, and Recycle,’ sustainability in architecture means investing in existing infrastructure. Whether developing infill lots or revitalizing neglected historic homes, good design maximizes the functionality and beauty of every square inch without necessarily needing more living space.
How does this home's architecture interact with its natural surroundings?
For the renovation, I aimed to make both yards extensions of the indoor spaces. We added a back door to connect the sunroom to the patio, creating an outdoor living area with lighting, furniture, and potted plants. In the front, I installed windows in the master suite to bring in more natural light and balance the street facade.
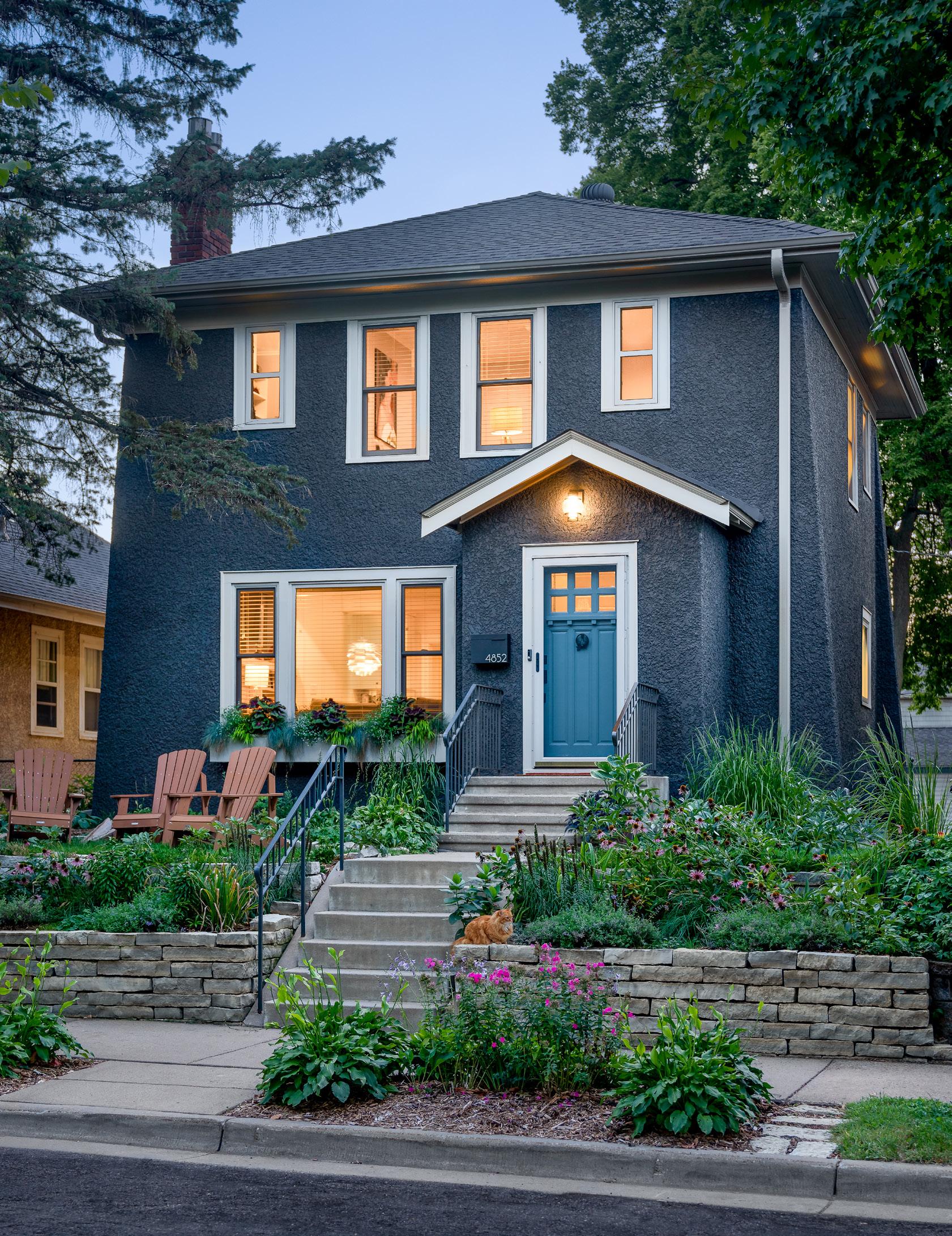
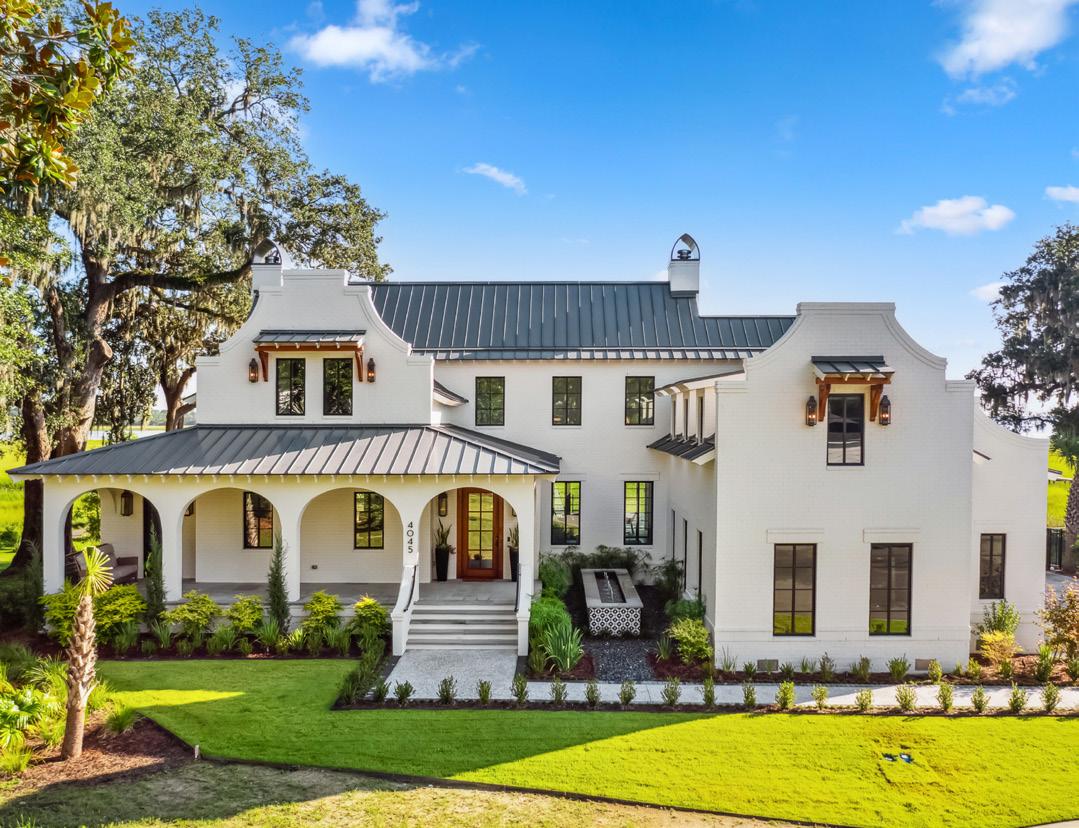
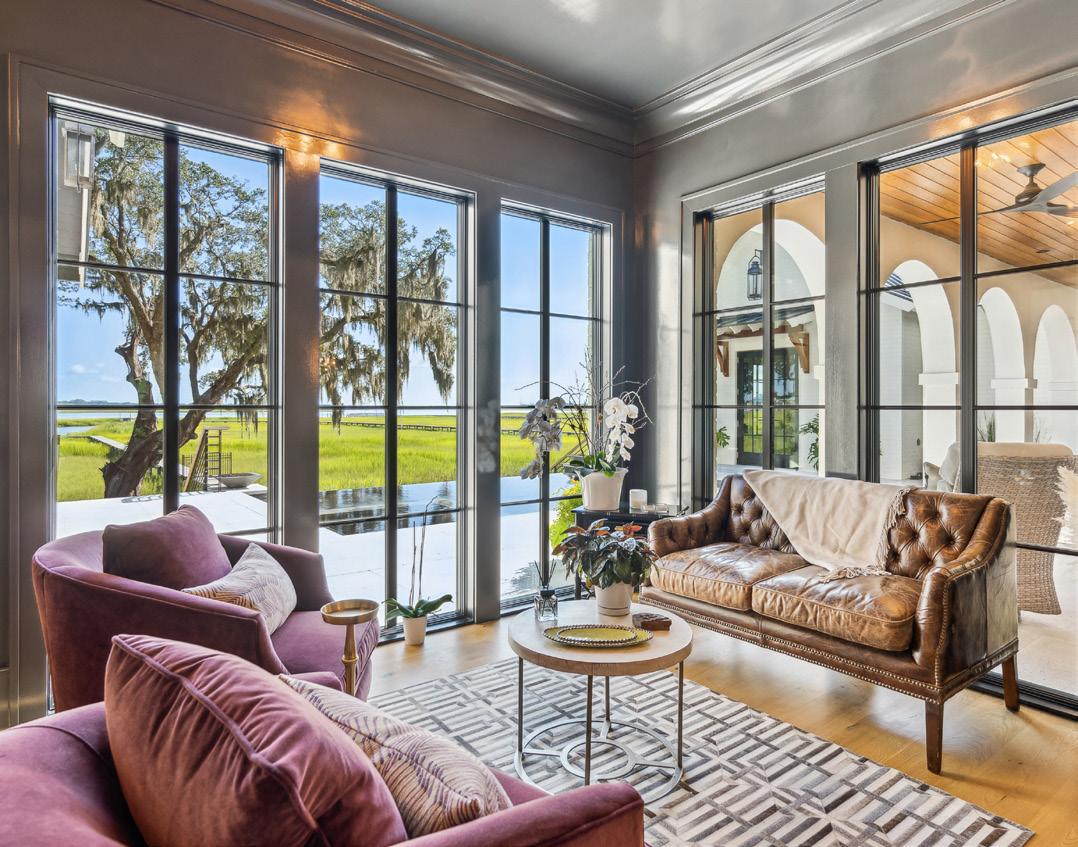
Why was it important for these homeowners to work with an architect? Architects have experience handling site-specific challenges like setbacks, HOA rules, and flood requirements; with their expertise, they can make the design process smoother. In this particular project, updated FEMA flood maps required adjustments due to stricter flood zones, prompting us to move the home closer to the street, away from the marsh, and obtain a zoning variance: a key example of why it was important for these homeowners to work with an architect.
What unique architectural features can you describe?
The house has unique exterior design elements that make it feel special, many inspired by the desired Cape Dutch aesthetic with a Mediterranean influence; the shape of the wall caps especially.
How did the final result differ from your original drawings?
After receiving the initial construction budget from Tightlines Construction, we realized that we needed to find ways to reduce costs. To achieve this, we chose to eliminate some square footage. To preserve as much of the intent for the ground floor plan as possible, we made sure to use every bit of space available.
How does this home's architecture interact with its natural surroundings?
The home is situated on a stunning piece of land, and we knew that we needed to consider its relationship with the surrounding landscape from the outset. We chose to position the front door directly on an axis with the live oak tree at the water's edge. The outdoor entertaining space is a central feature of this home, and the design emphasizes the connection to the river through large windows and full-glass French doors.
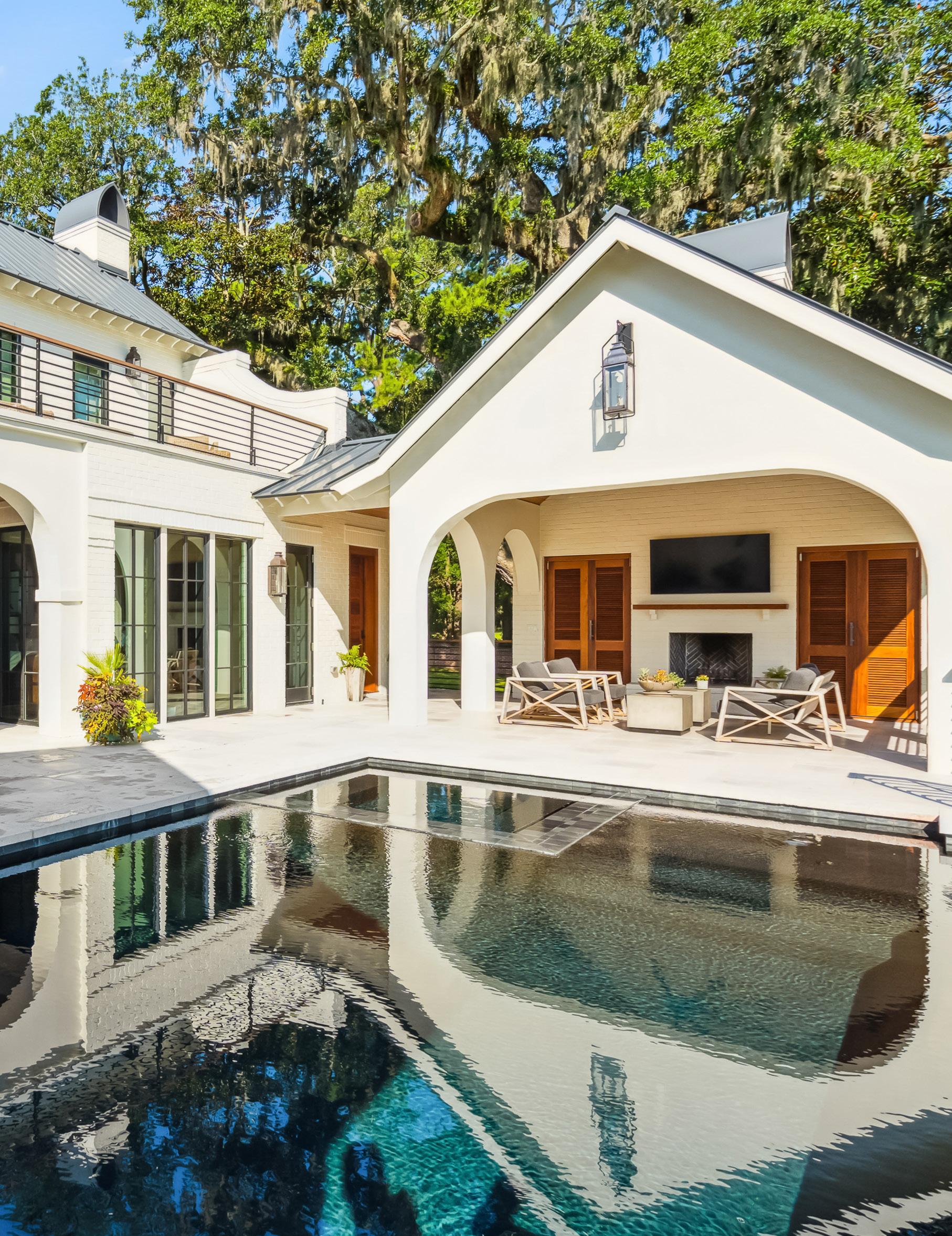
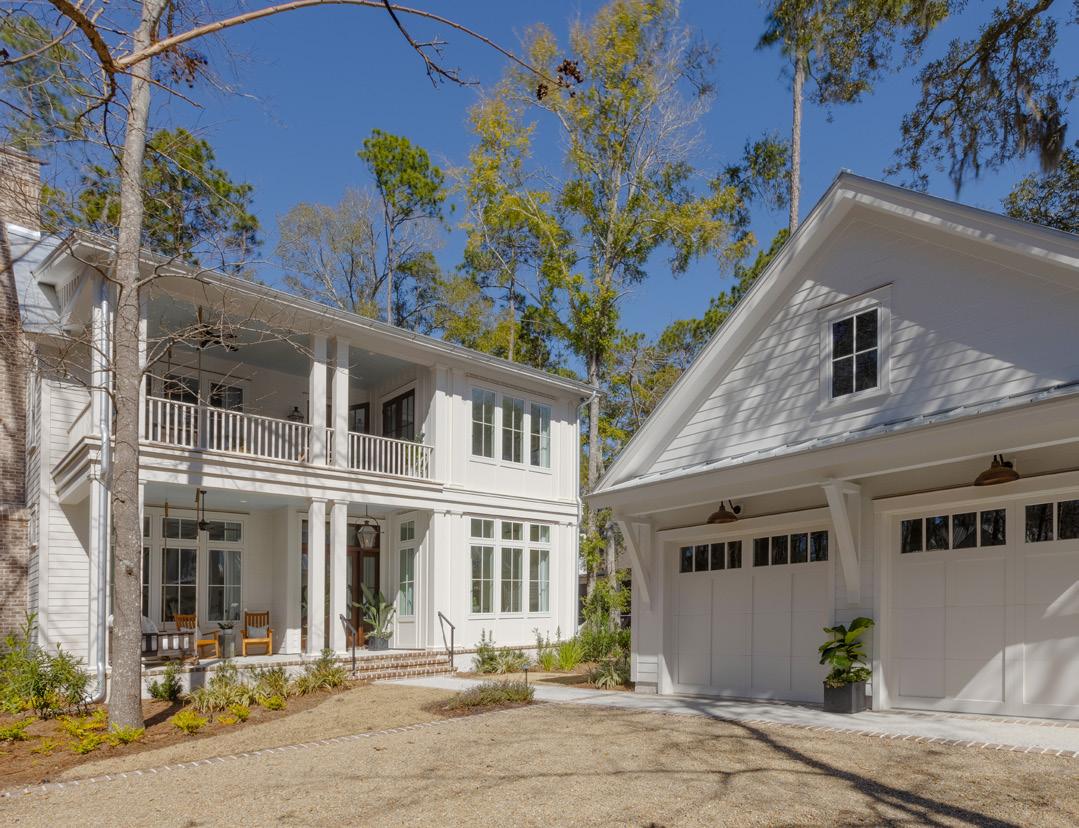

Why was it important for these homeowners to work with an architect? In our initial meetings, the client shared inspirational images, which we used to create a flow diagram, analyzing how they live and function in their current space. With their input, we enhanced the positive aspects of their existing home, eliminated the unwanted features, and designed their forever home inspired by the Lowcountry.
What were the main needs outlined by the homeowner?
One of the client's main desires was to maximize natural light throughout the space. We achieved this with front porches and a distinctive side porch, which provide shelter from direct sunlight while capturing as much natural light as possible.
What unique architectural features can you describe? Unique to most homes, this house features a double front porch. It enhances sustainability by providing shade and allowing for ventilation through open doors and windows. The right side of the home also features a porch infill, containing the dining space on the main floor and a bedroom above. This design is a reflection of vernacular architecture, giving the impression that the front porches were built first and later enclosed to create more interior space as the family grew.
does sustainability in architecture mean to you?
Sustainability in architecture involves balancing the client's aesthetic preferences with environmental principles such as the use of daylight, material selection, and passive systems. For every project at Pearce Scott Architects, we start with a site study to assess the lot's orientation, where the sun rises and sets and prevailing breezes.
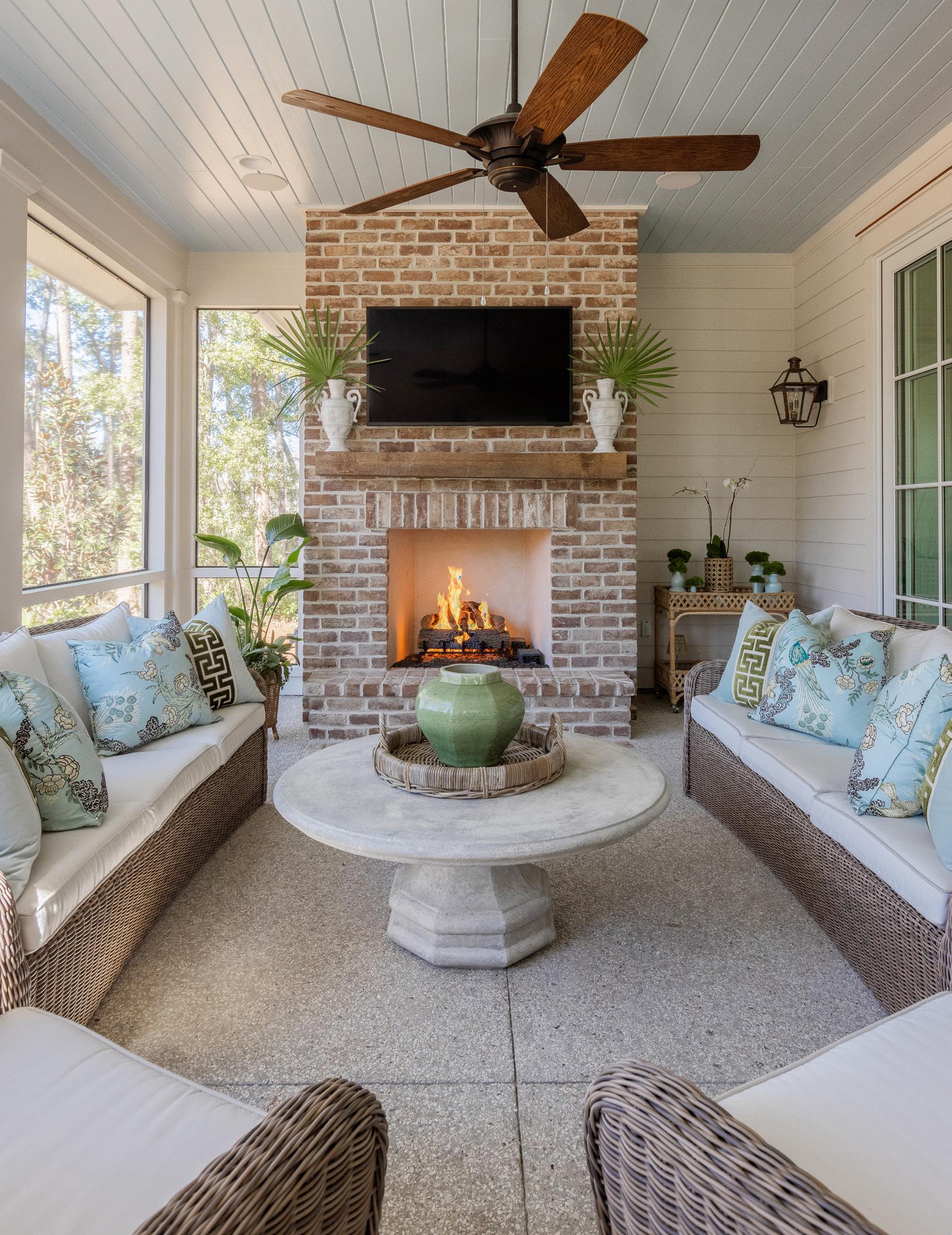
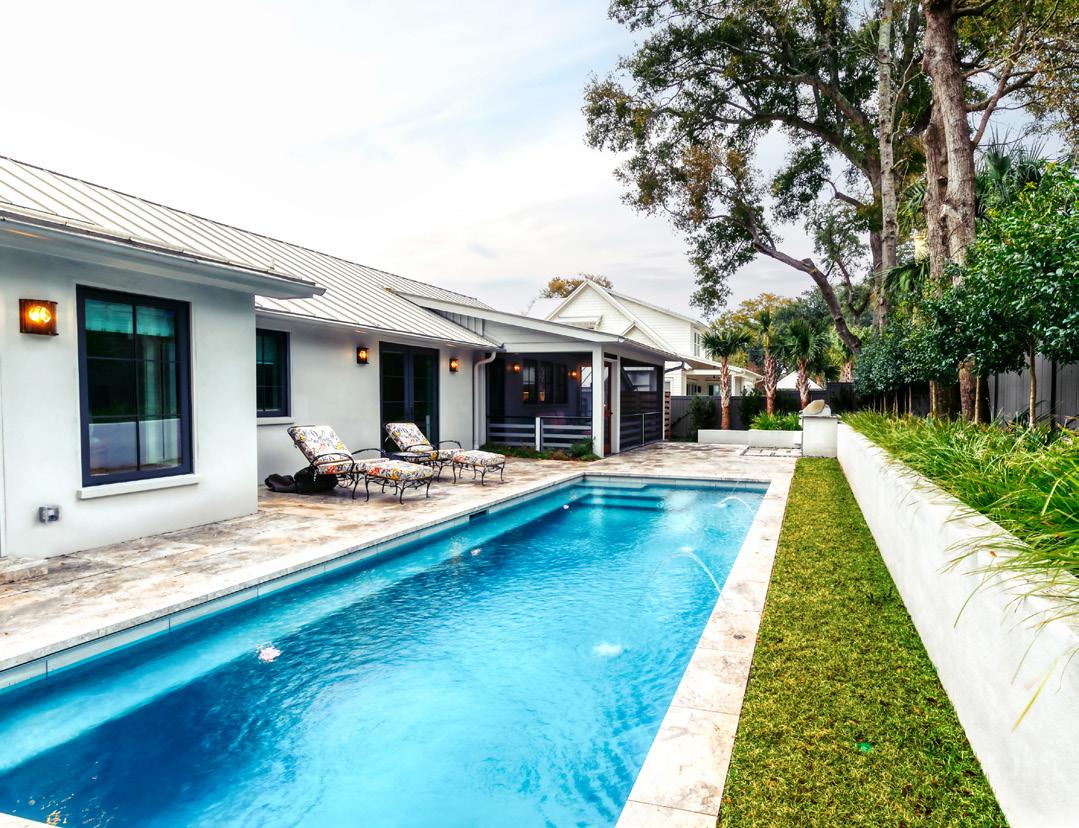
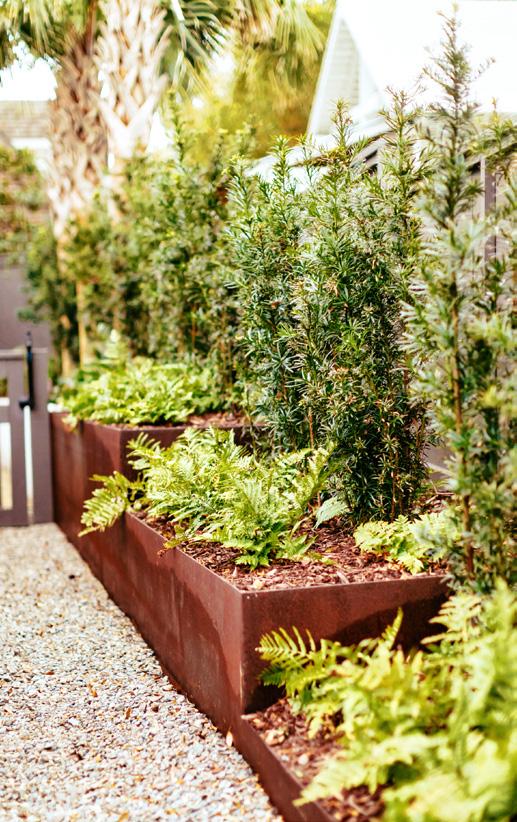
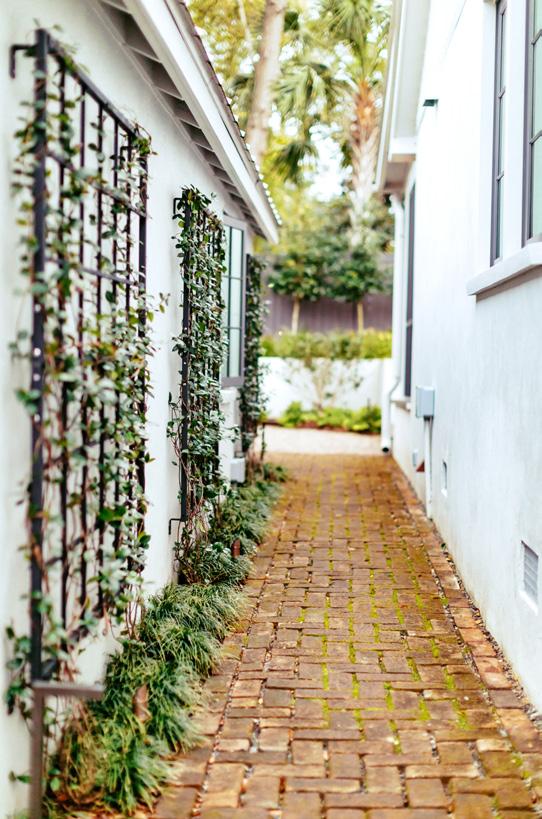
Why was it important for these homeowners to work with a landscape architect? It was important for these homeowners to work with a landscape architect to ensure their home site met the stringent Old Village Historic standards without compromising the thoughtful design.
What inspired the material palette for this project?
The materials are a blend of historic brick and natural stone with modern geometry for the walkways and robust native planting style, making the landscape enjoyable for all. The homeowners' wish for an easily accessible outdoor space is the inspiration for the materials meticulously selected.
What unique architectural features can you describe?
Because of variations in terrain grades near this residence, a Stepped Corten wall was installed, forming a distinct elevation that stands out. The wall retains adjacent soil and allows a walkway through the outdoor space.
What does sustainability in architecture mean to you?
In crafting this landscape architecture, we embarked on a mission to innovate sustainable practices, particularly by implementing water inflation strategies throughout the outdoor spaces, including within hardscape areas.
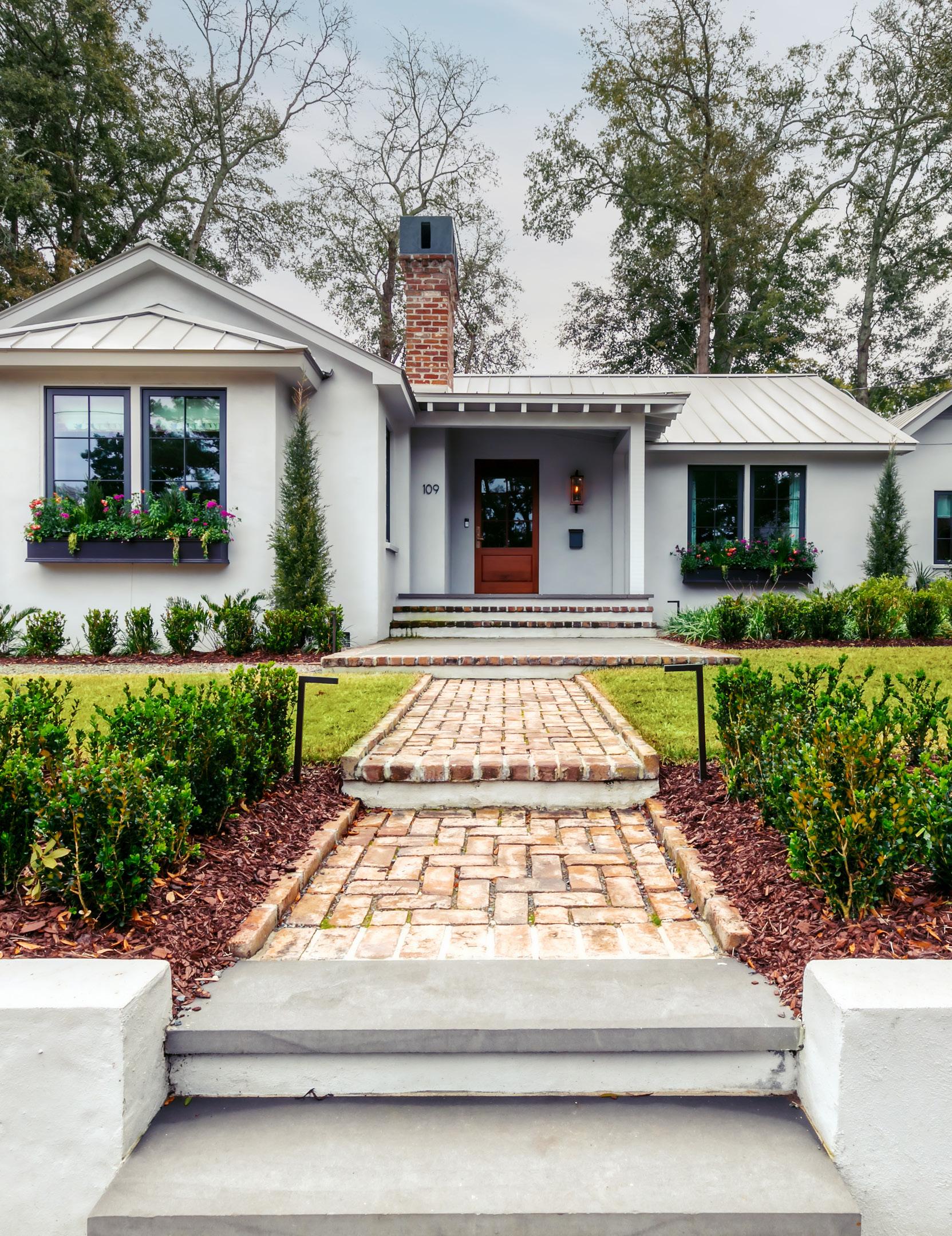
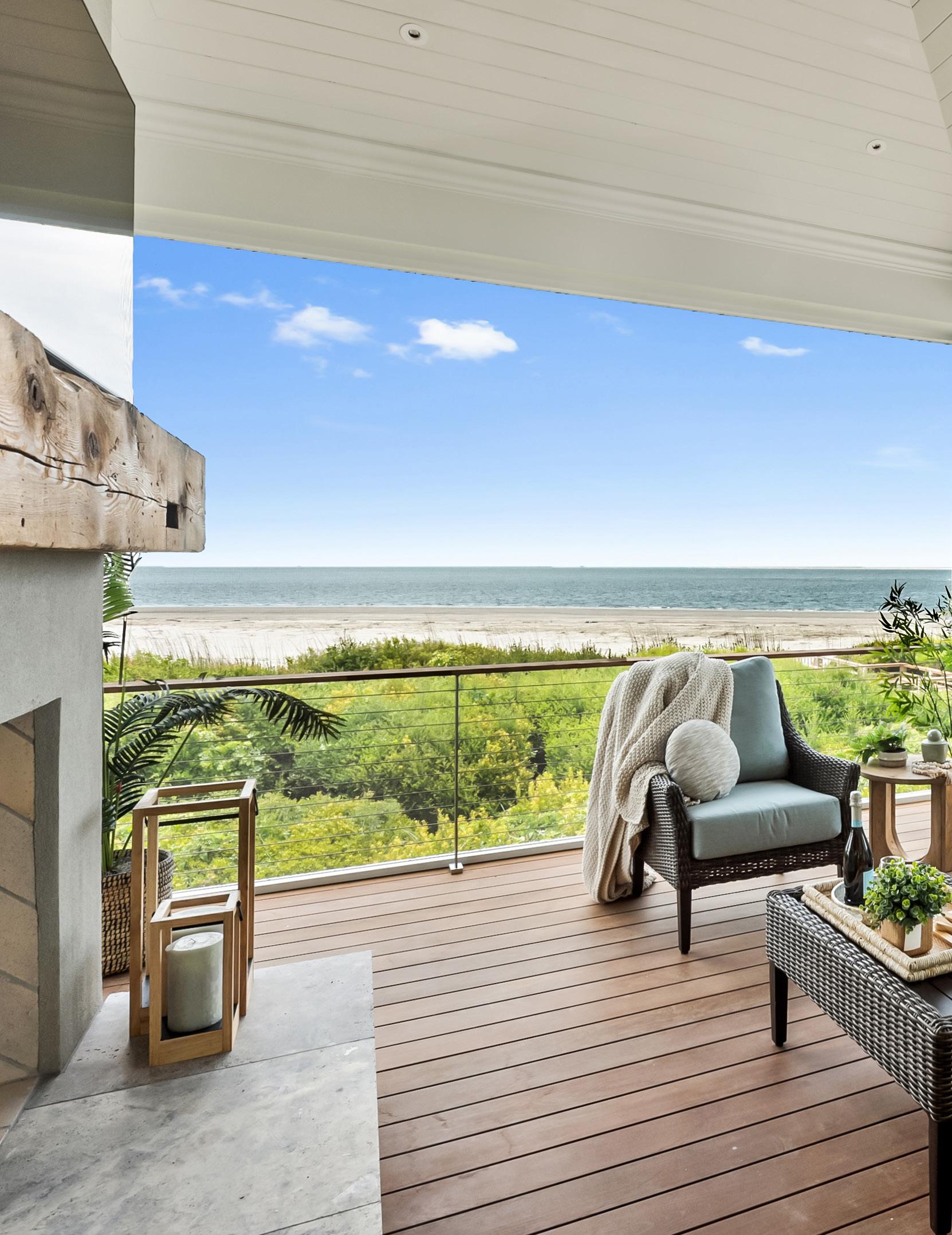
Extend the comforts of your living room to your outdoor space this summer with our annual showcase of projects designed and built by local home professionals with durable materials fit for Charleston’s coastal climate.
Written by Micaela Arnett
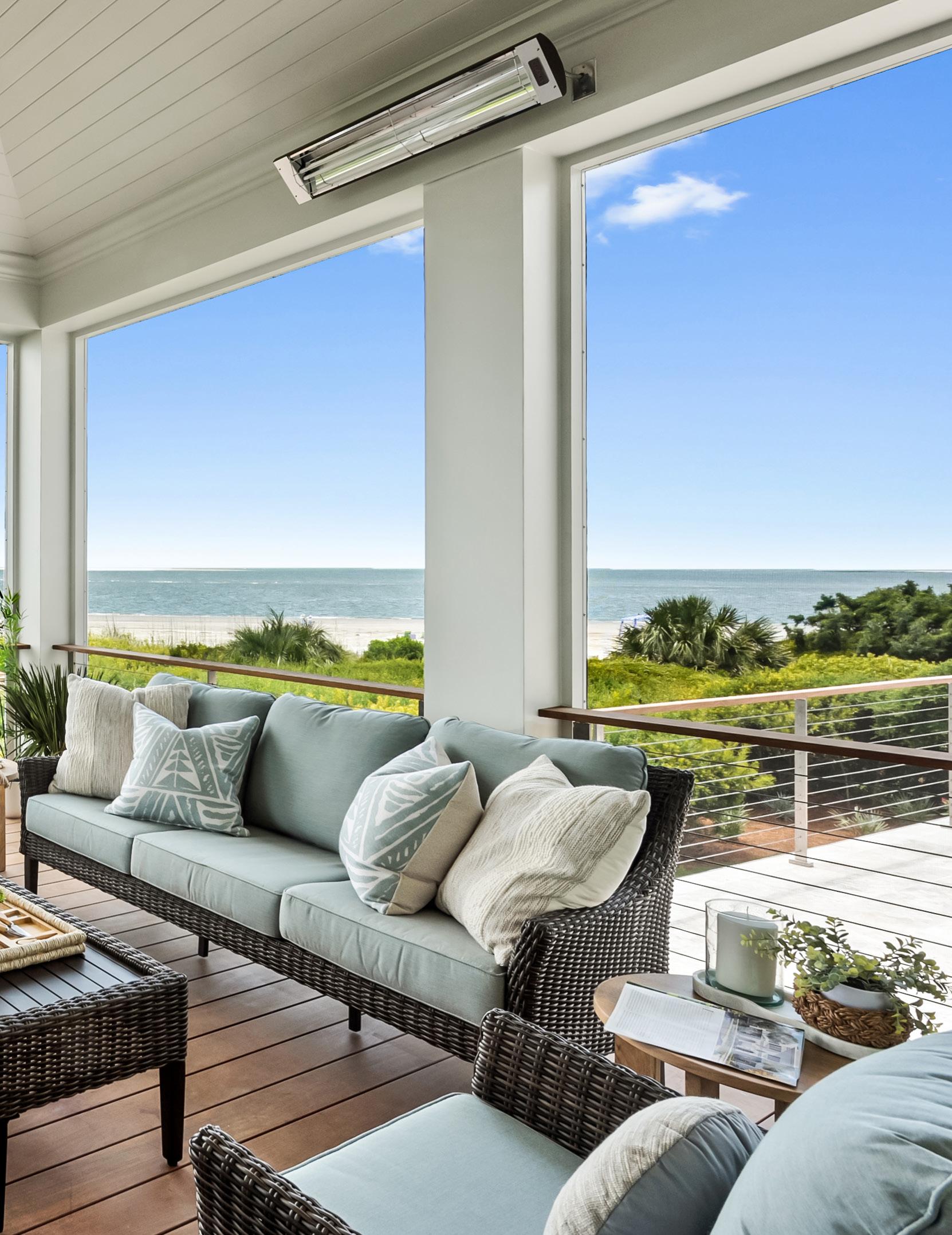
The property features elevated cast concrete decks designed with hidden drains for a seamless aesthetic. The covered porch deck was built with ipe wood installed atop a Sikalastic waterproof membrane and sleeper system for ultimate durability. This comprehensive waterproofing system guards against moisture, salt spray, and the corrosive elements typical of oceanfront properties, ensuring the structural integrity and longevity of the home.
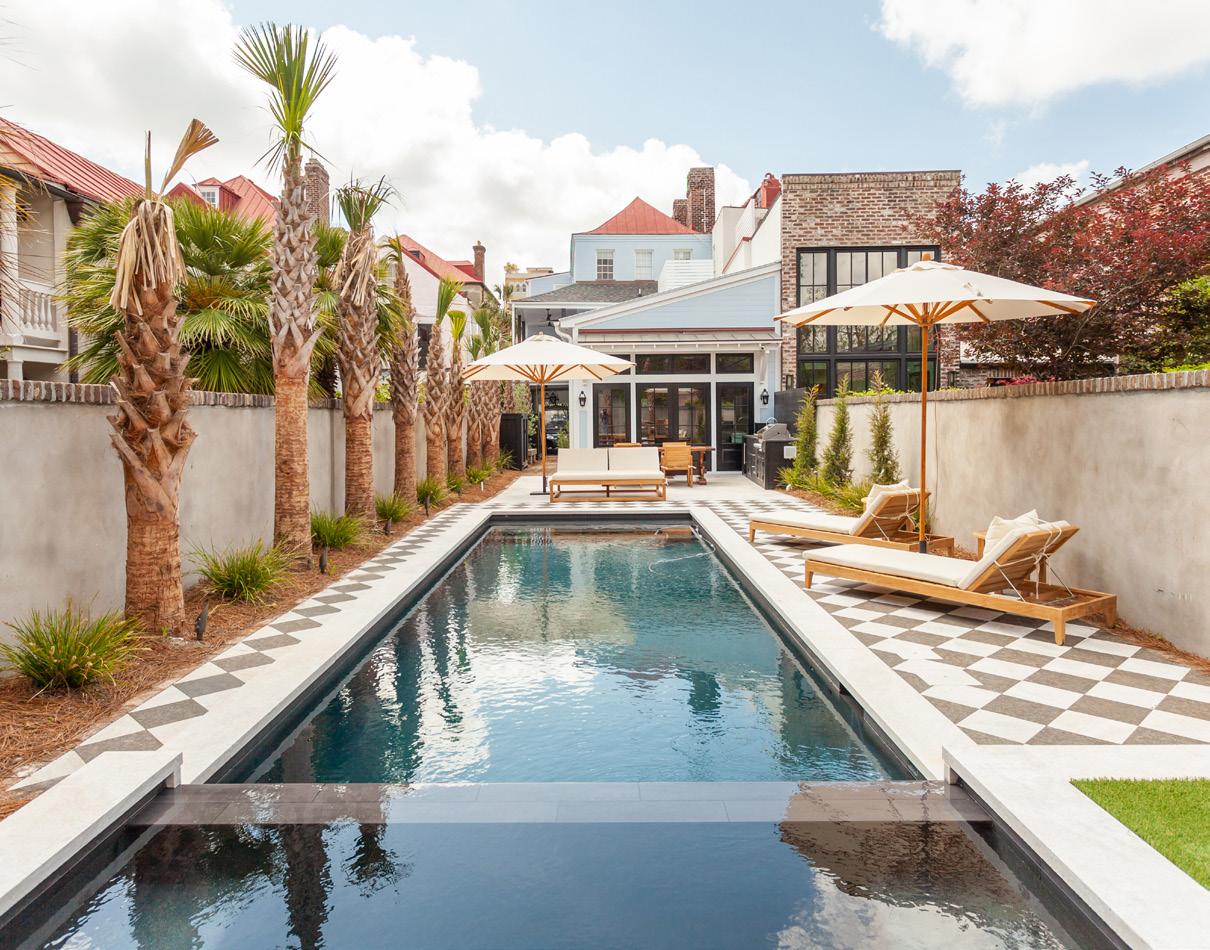
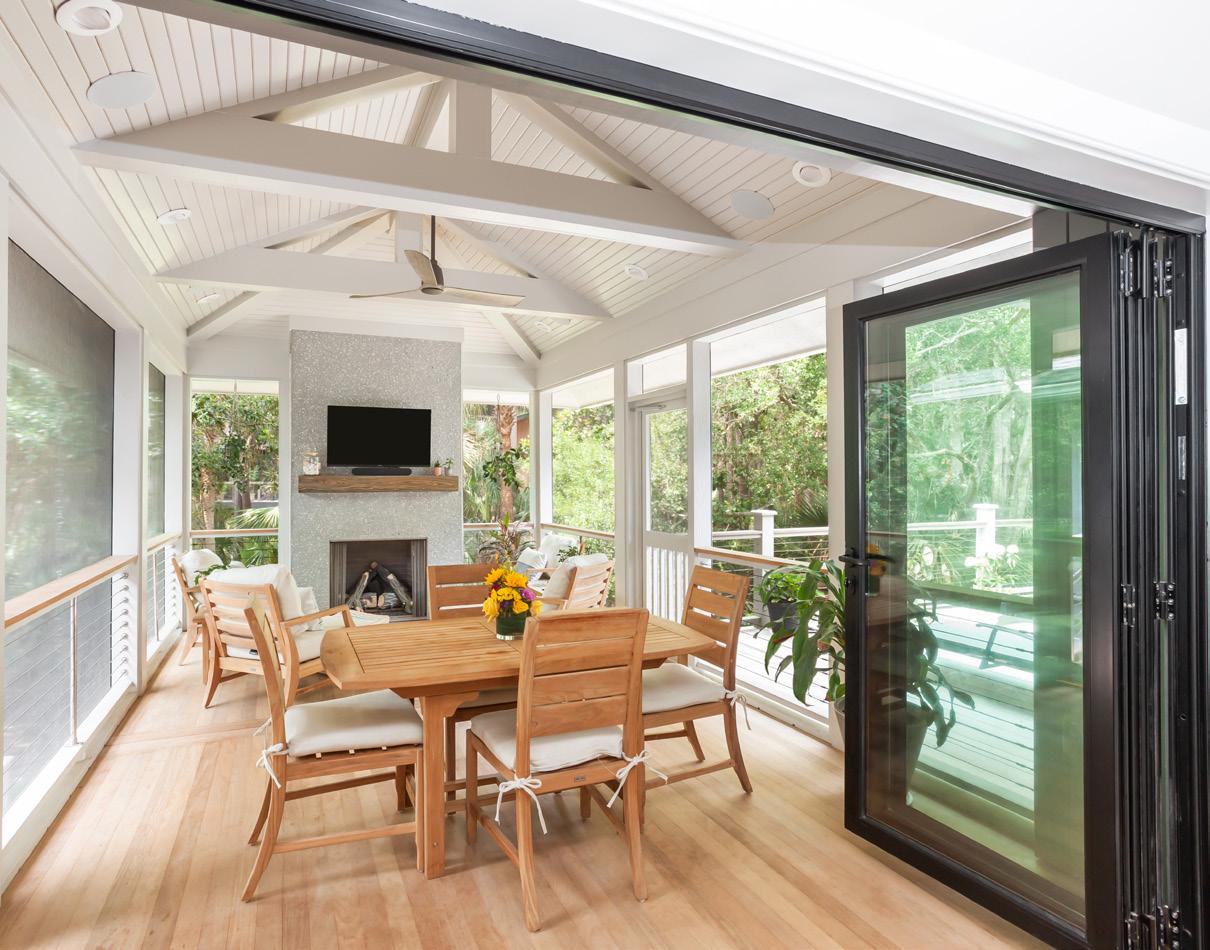
Exterior Design by Malatich Cochran Design malatichcochran.com
This U-shaped outdoor entertaining space is a central feature of this home designed to connect seamlessly to its interior.
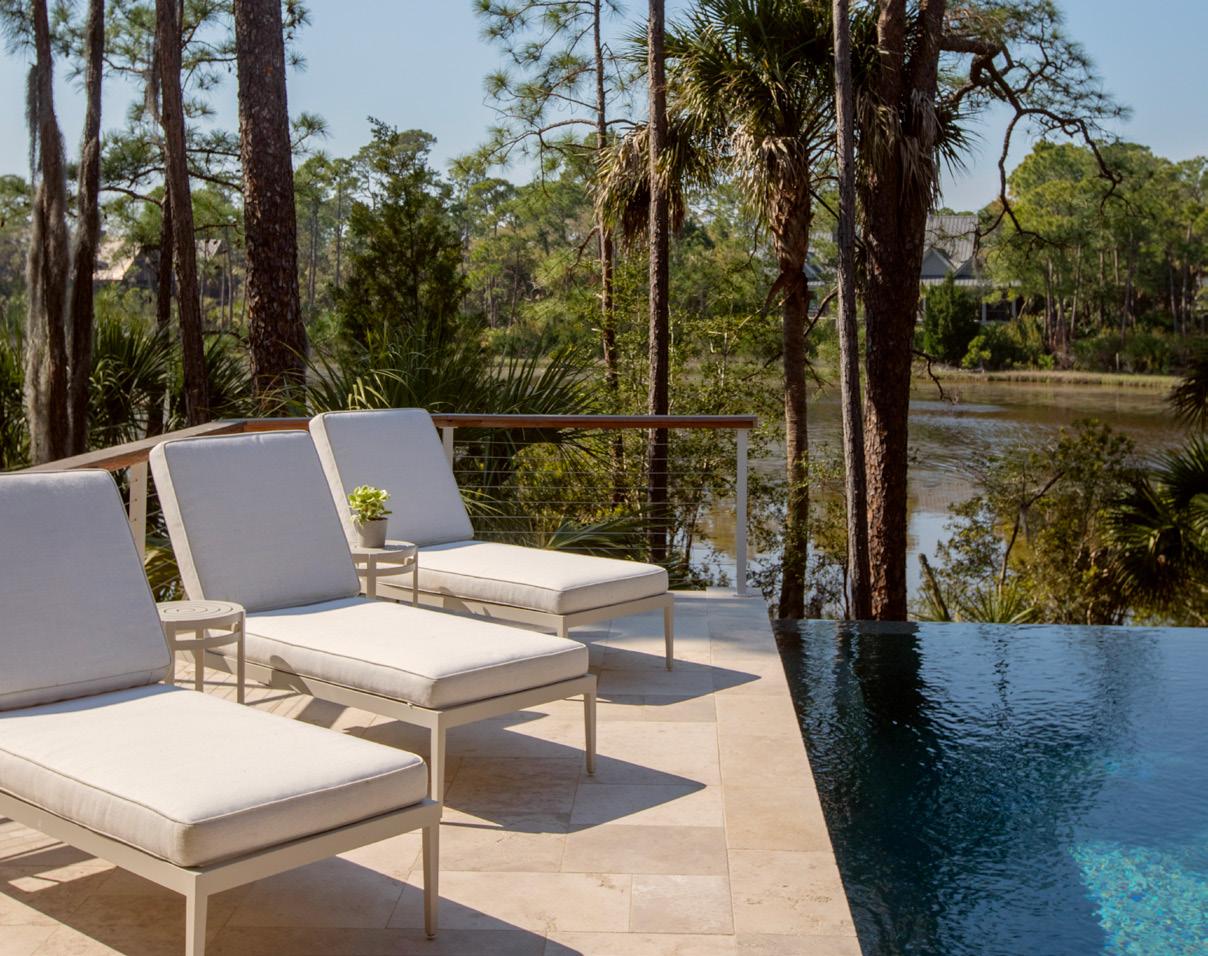
Countertops
Manufactured by GlassEco Surfaces glassecosurfaces.com
Installed by Palmetto Surfacing
Salvaged bottle rims and bases were hand-placed among oyster shells for a textured look and feel.
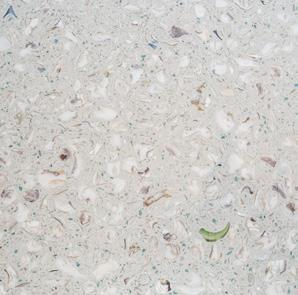
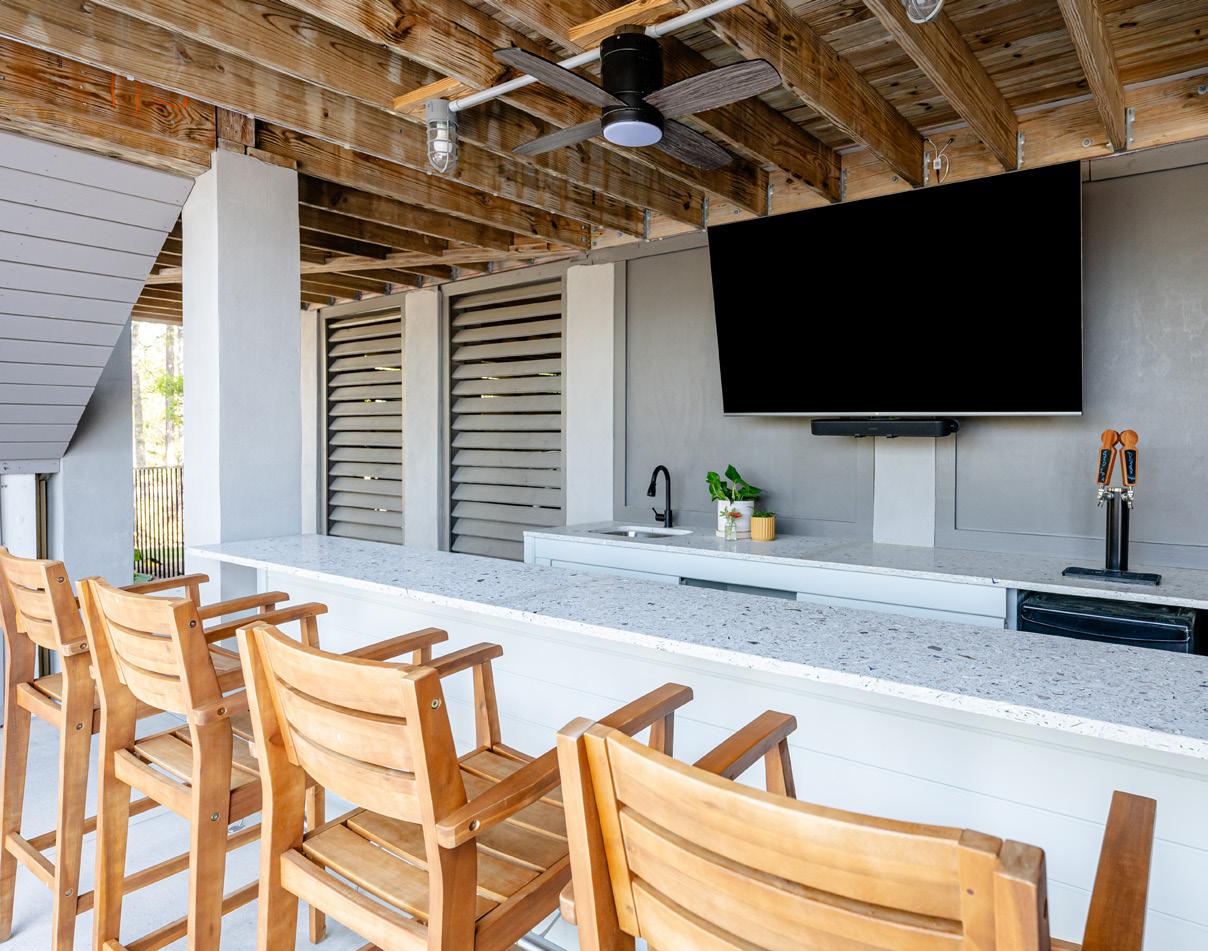
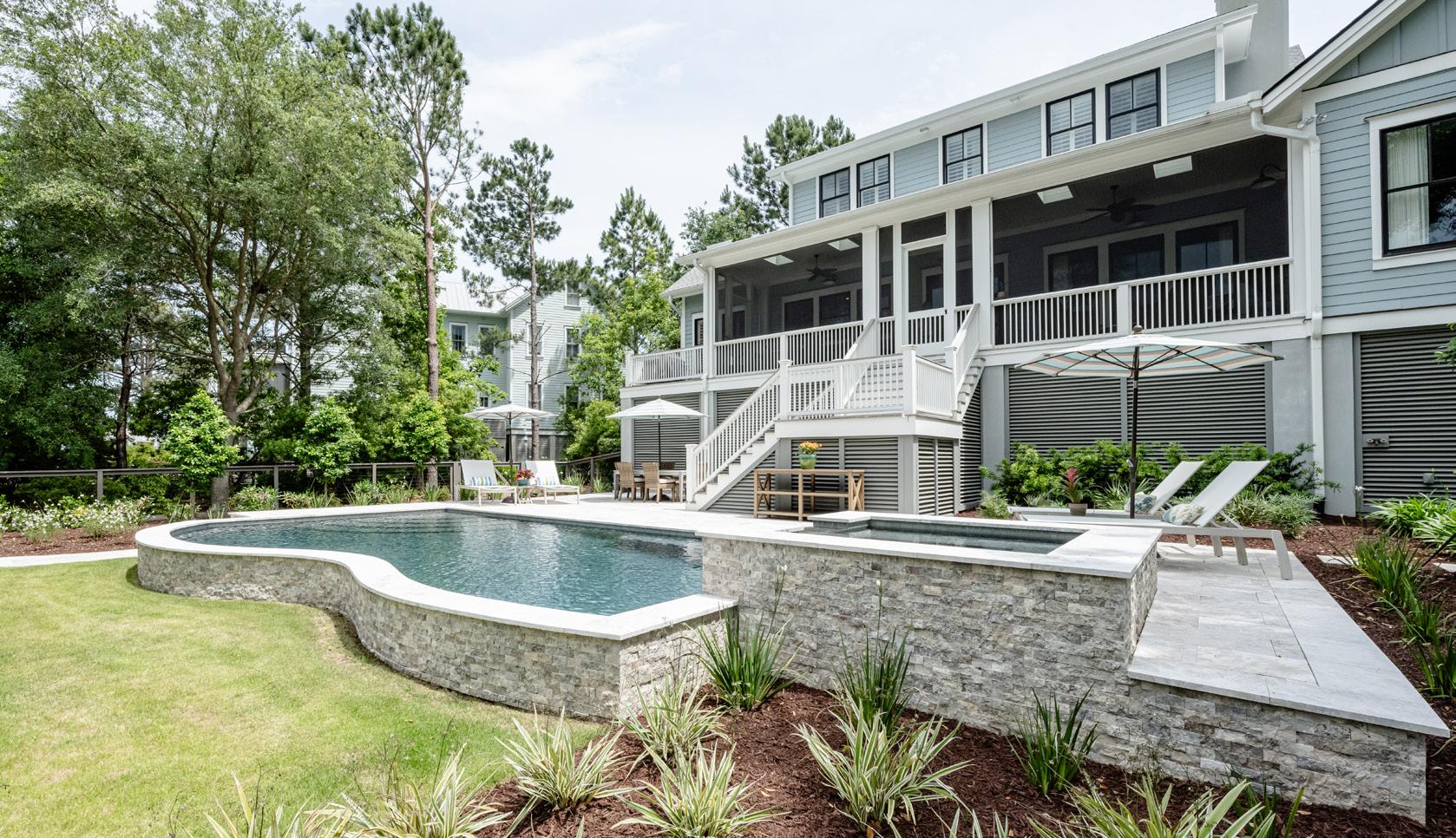
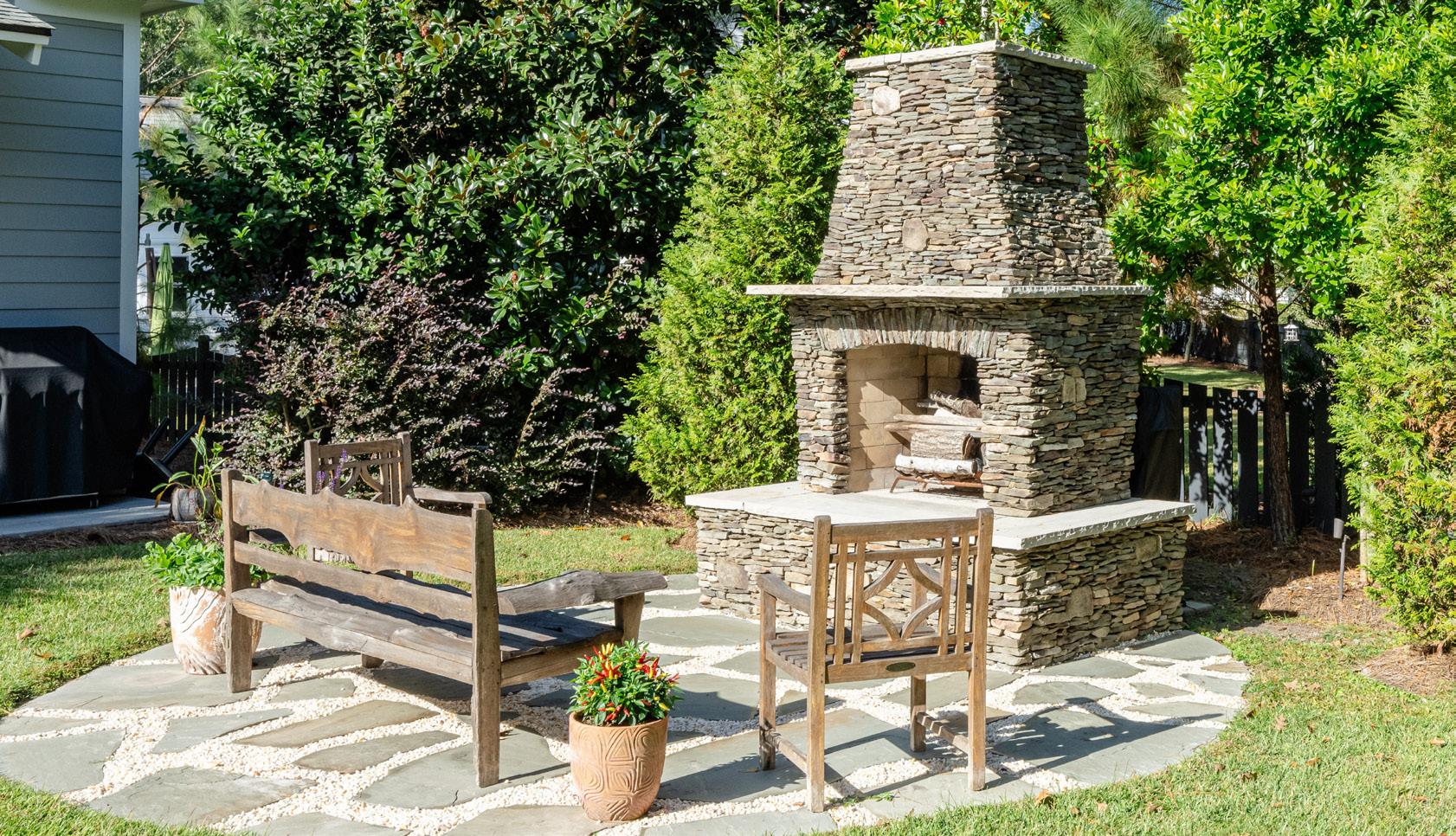
Pool Built by Aqua Blue Pools
aquabluepools.net
Artisan Landscapes and Land Studio manicured this lawn to embrace the custom pool and spa deck designed and built with partial elevation. A conversation zone was designed around the firepit and the spa doubles as a water feature that spills into the pool for the soft, tranquil sounds of trickling water.
Landscape Design, Installation, and Stonework by HLG Growers
hlggrowerscarolina.com
Relax in a space that feels one with nature with a landscape designed to embrace natural materials. This custom-built fireplace features stonework that looks as if it has always been there.
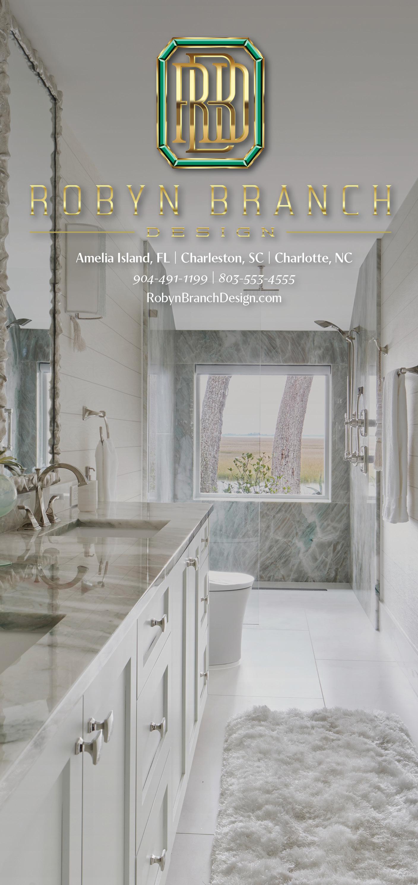
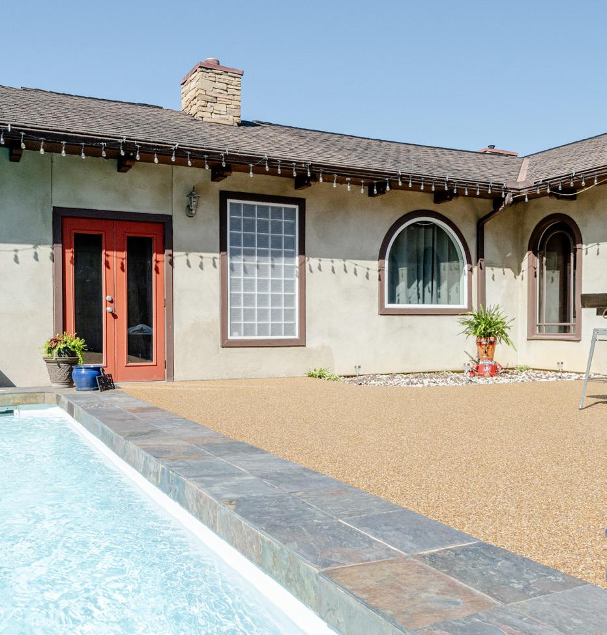
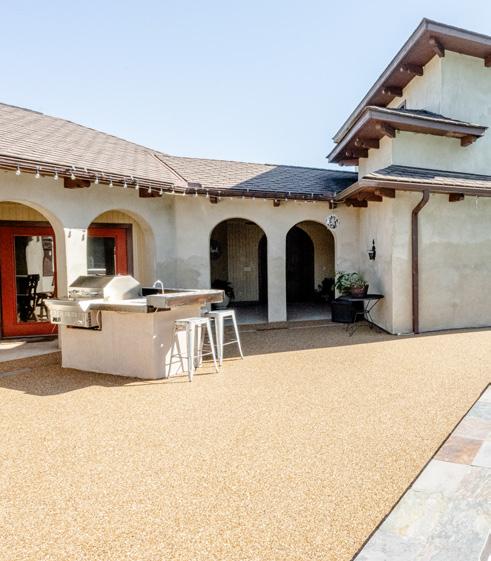
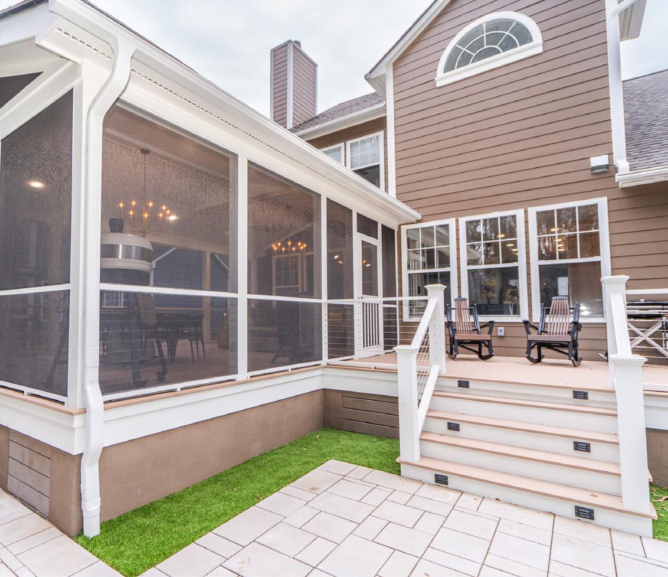

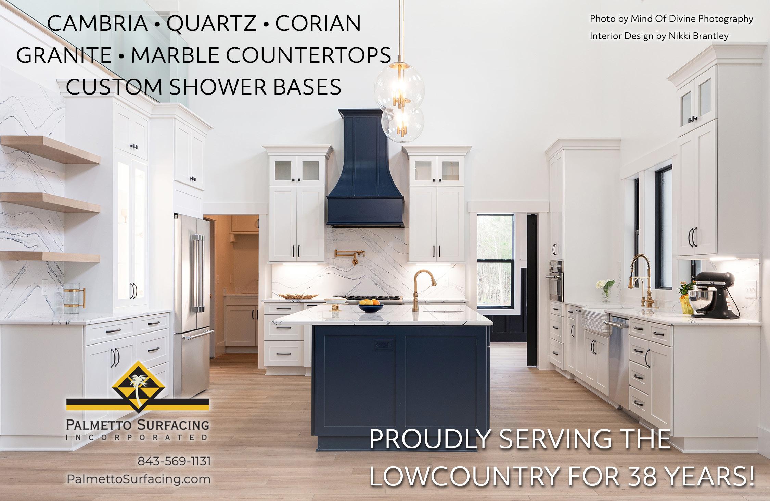
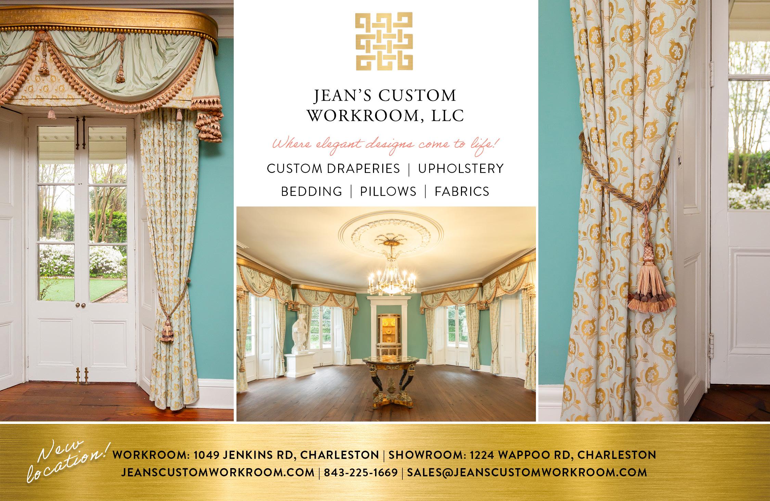
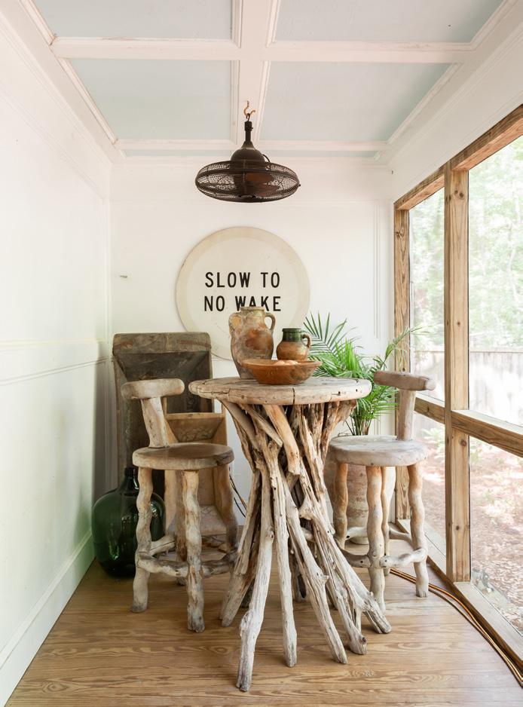
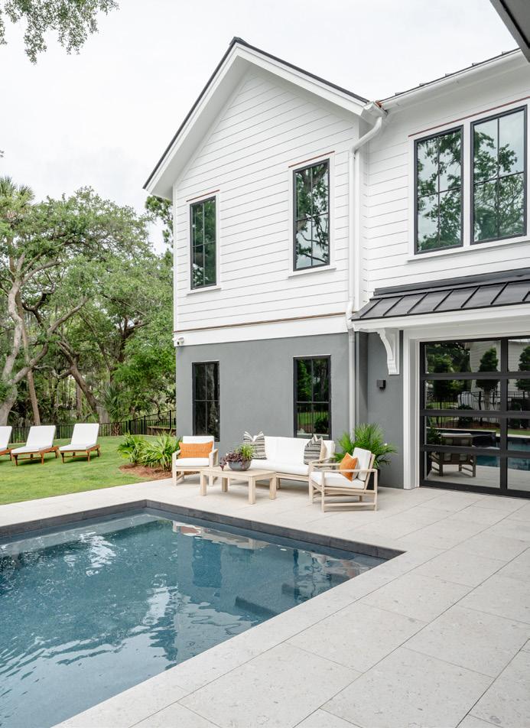
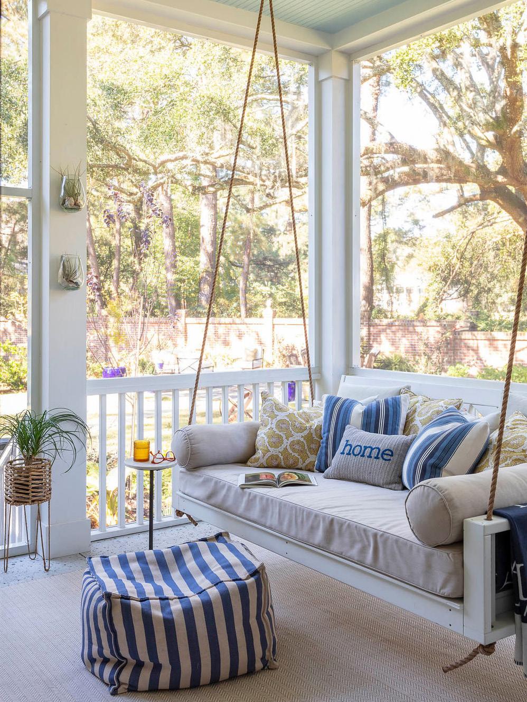
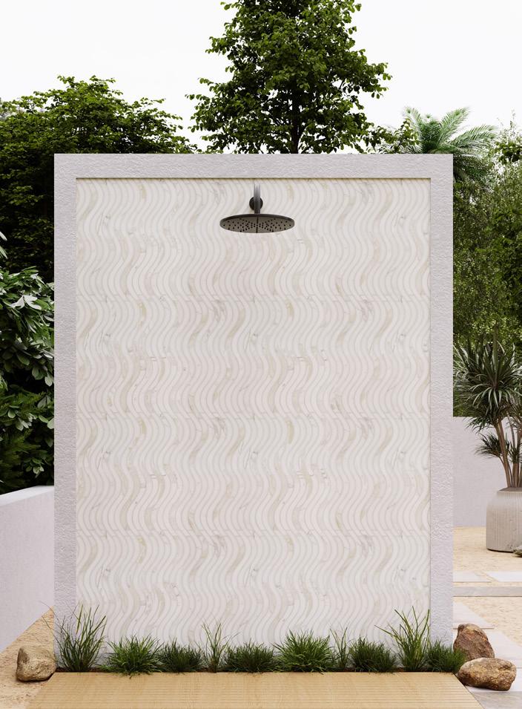
1. Accessories by Zuma zumaimports.com
Add rustic charm and character to your porch with Turkish accessories.
2. Covered Porch Designed by JV Design Style jvdesignstyle.com
Fritz and Porter Outdoor Performance Upholstery Fabric
3. Porcelain Pavers Supplied by Melcer Tile melcertile.com
Landscaping by Adam Richardson, Custom Home Built by Coleman Builders, Designed by Joy Lang Interiors
4. Calacatta Gold Marble Mosaic Tile by Buckhannon Tile + Design buckhannontd.com
This outdoor shower wall features a wave tile pattern installation with alternating honed and polished finishes.
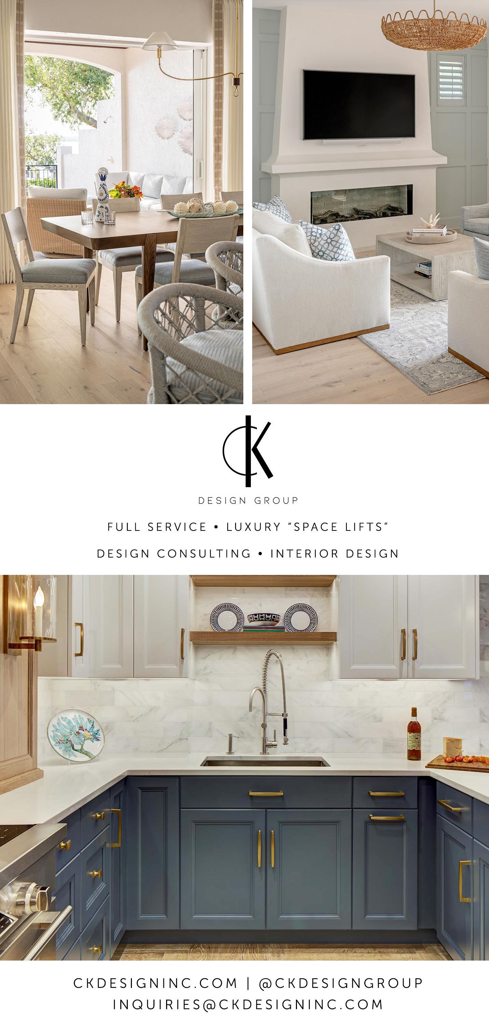
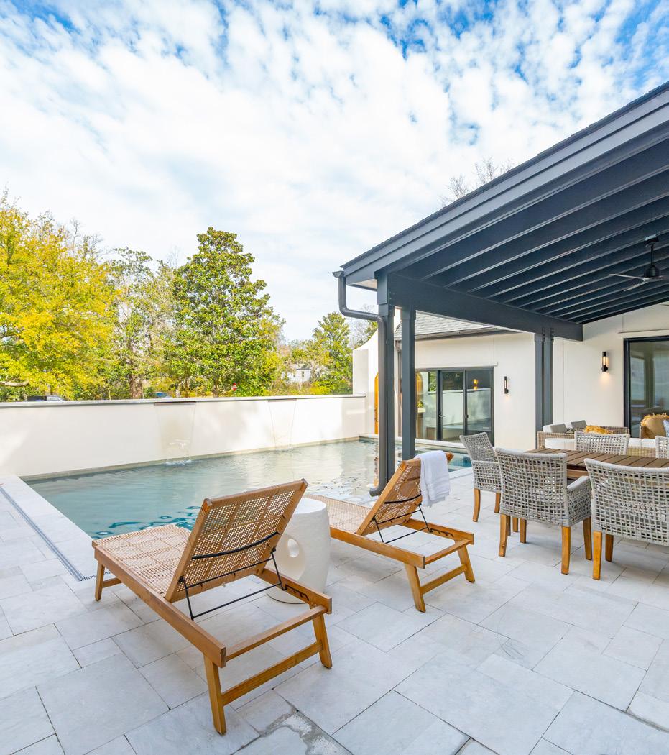
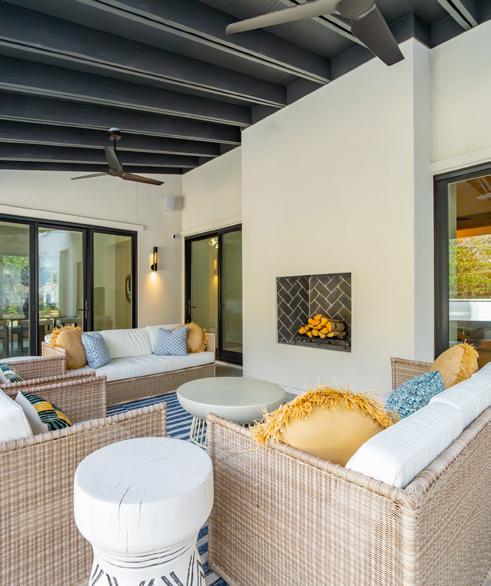
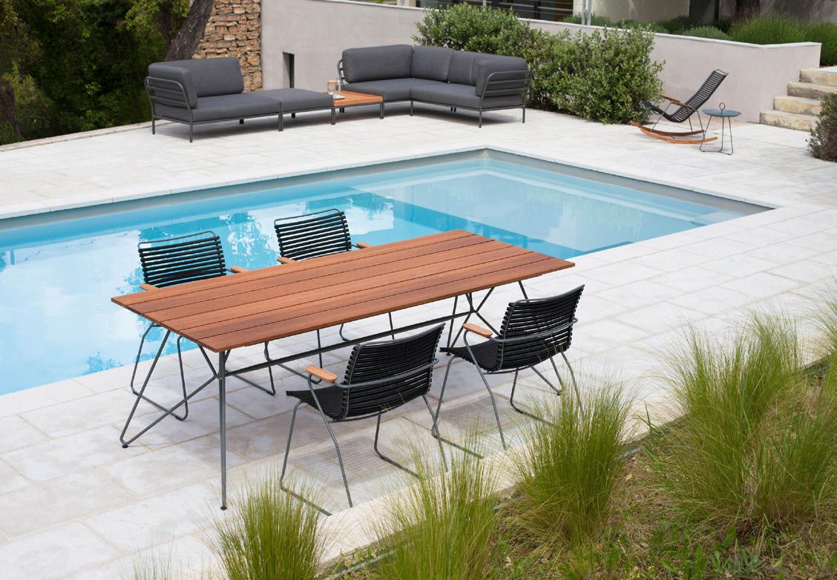
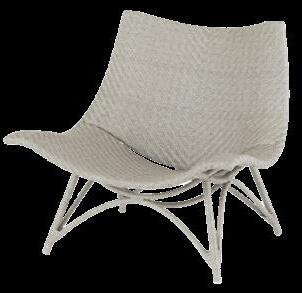




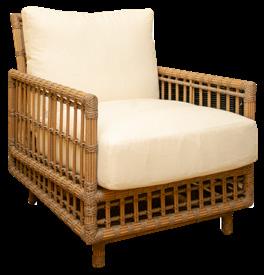
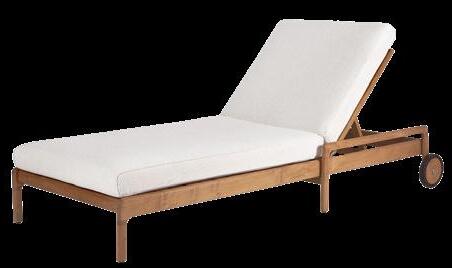

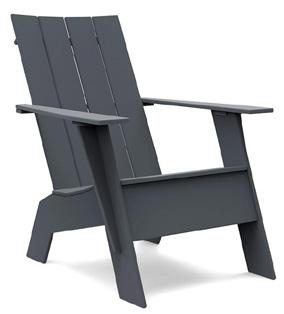
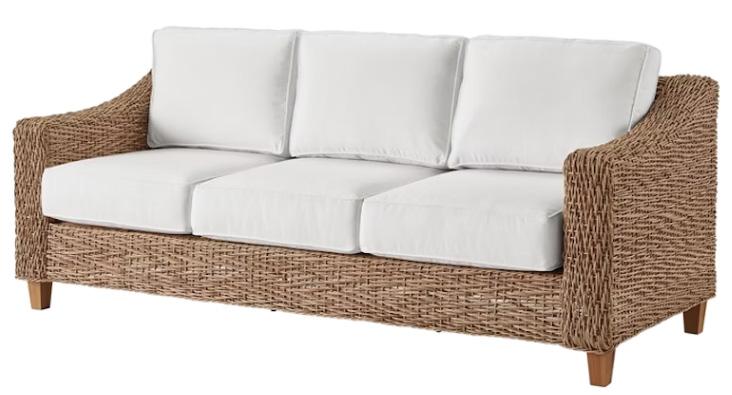
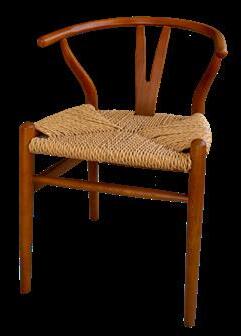
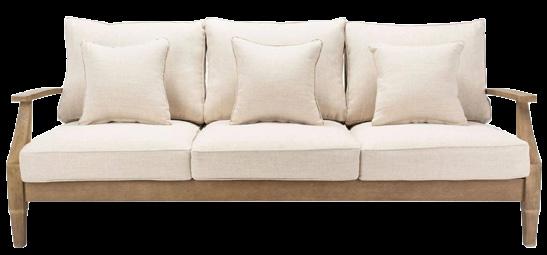
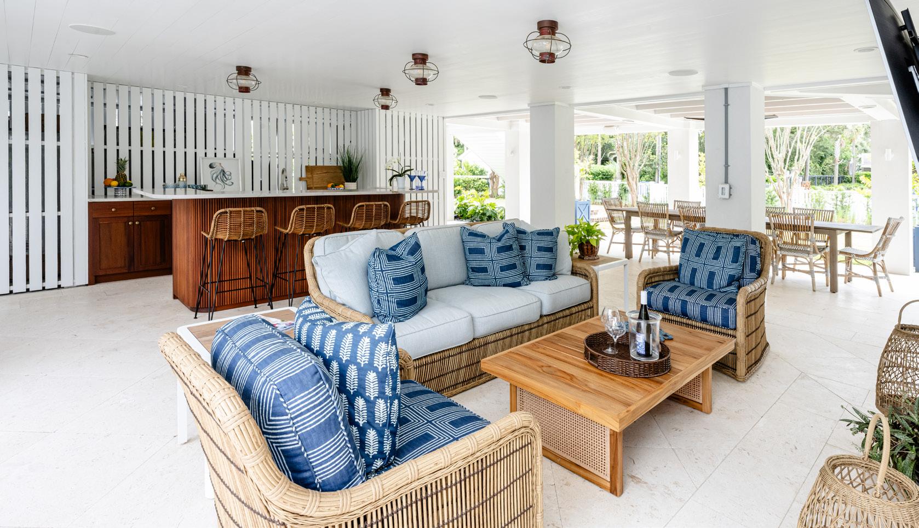
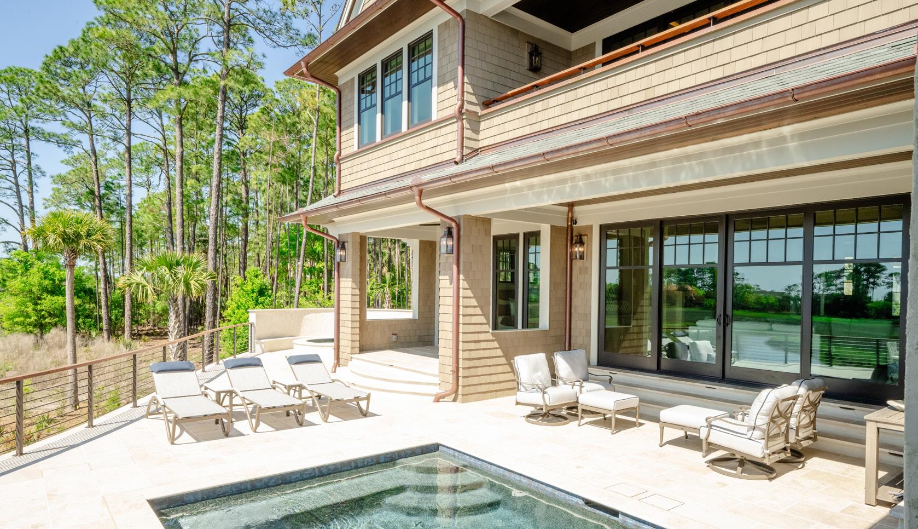
by
Historic Renovation and Addition by St. Pierre Construction
www.stpierre.construction
The architecture and design team took full advantage of the available ground floor space by designing multiple outdoor living areas for the homeowner to enjoy all year long. A cozy sitting area featuring a wood-burning fireplace and TV make the perfect spot, even in the cooler months. The custom sapele and tambour paneled bar area is perfect for entertaining.
Architecture by Beau Clowney Architects, Designed by Kevin Isbell Interiors
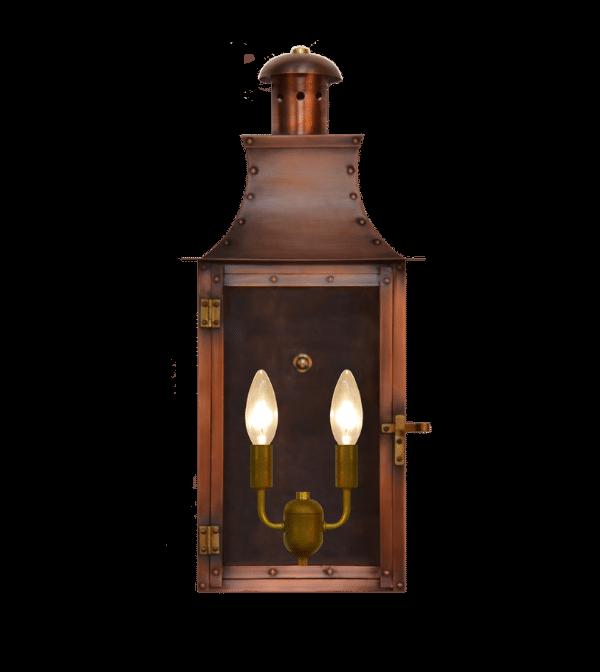
The Copper Smith Terra 20
Light Fixtures by Lowcountry Lighting Studio
lowcountrylightingstudio.com
Wall-mounted exterior lanterns are a traditional style that transcends time with a classic glow for an enjoyable outdoor space even after dark.
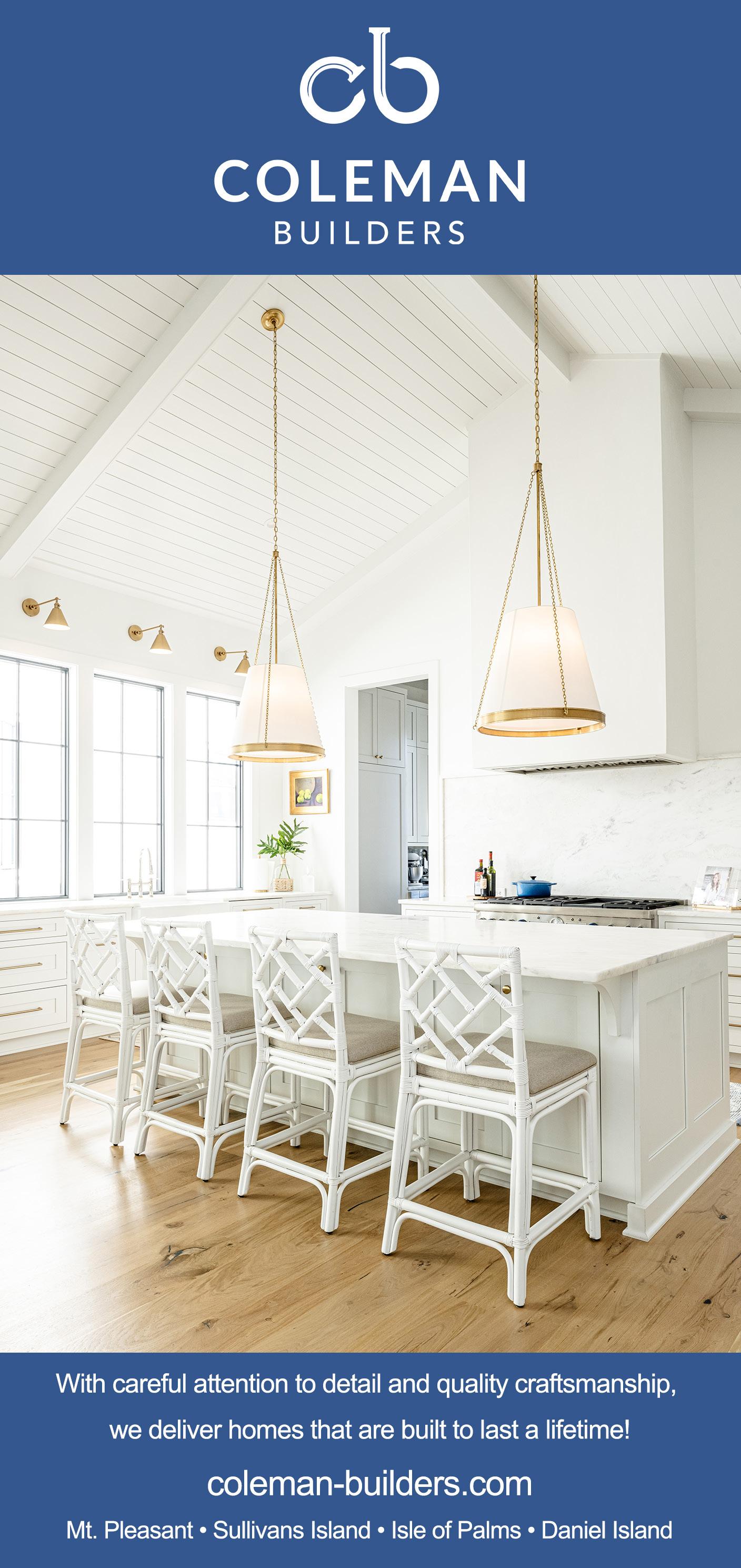
by

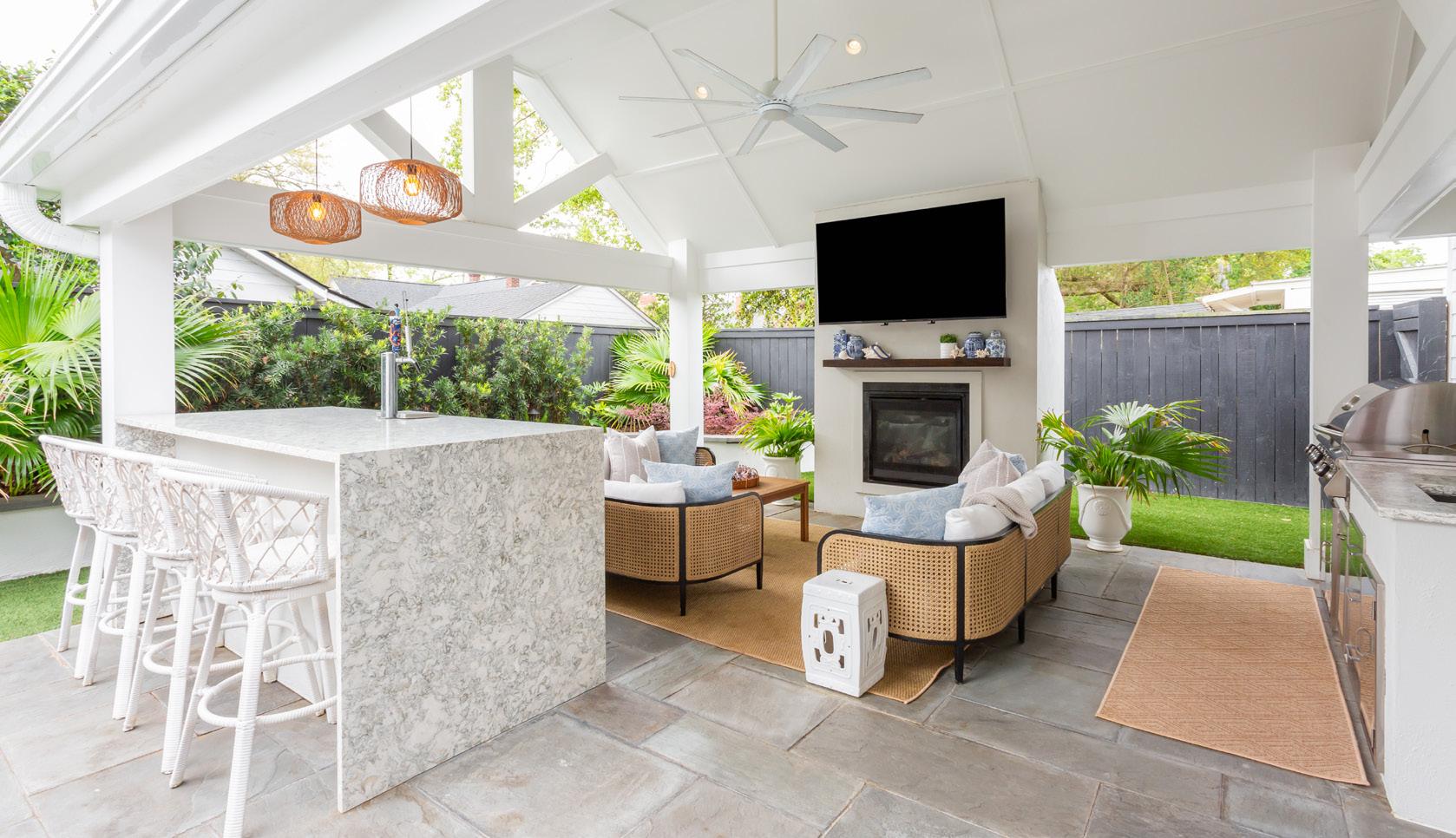
by
Exterior Designed by Robyn Branch Design robynbranchdesign.com
Originally two structures, this sprawling home captures the wild native beauty of its marshlands. The property features an enormous wraparound deck spacious enough for large-scale entertaining.
Countertops Fabricated by Palmetto Surfacing palmettosurfacing.com
This outdoor kitchen is easy to keep clean with its Cambria Quartz countertops in Berwyn fabricated with square edge profile and mitered waterfall legs.
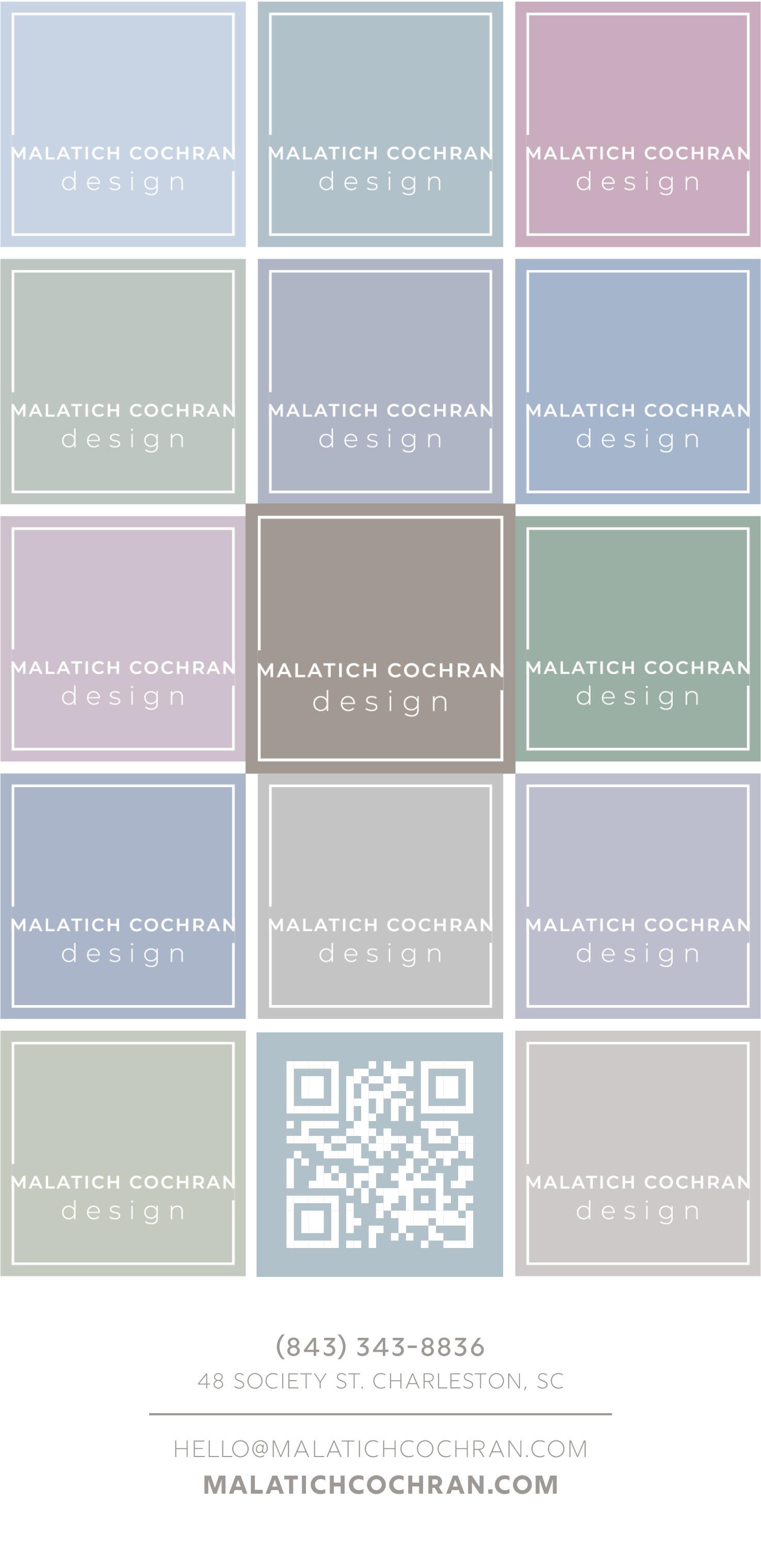
Design an outdoor kitchen that functions as well as your interior.
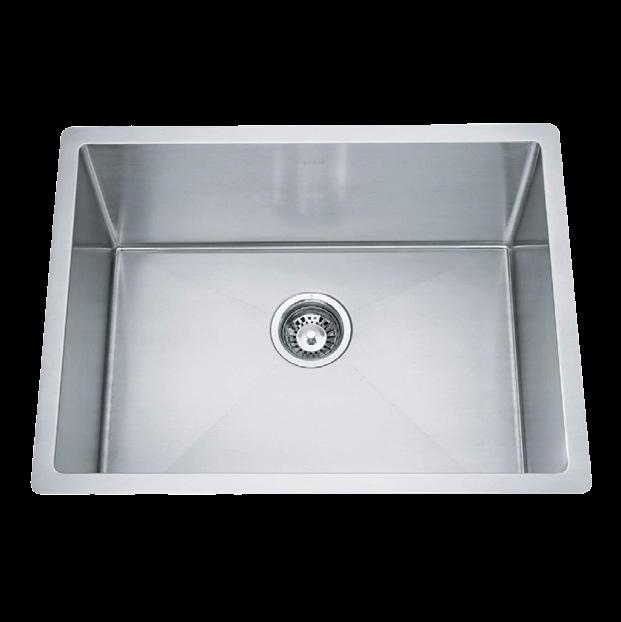
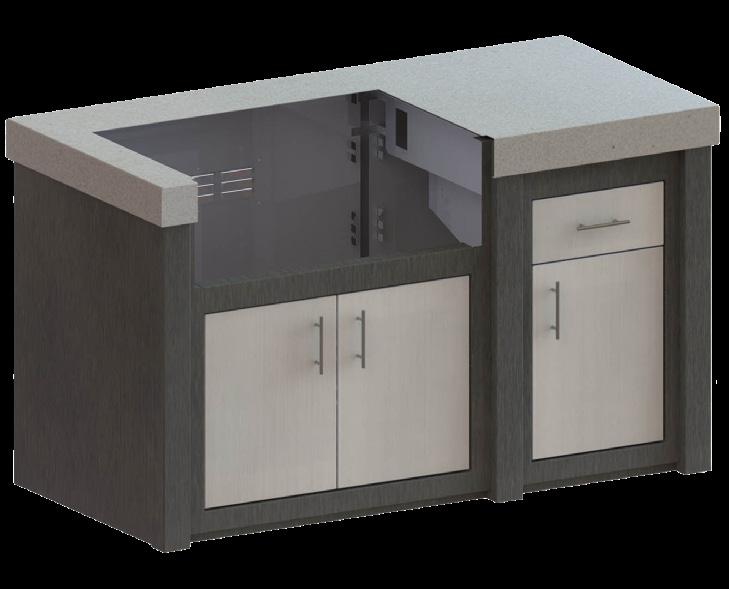
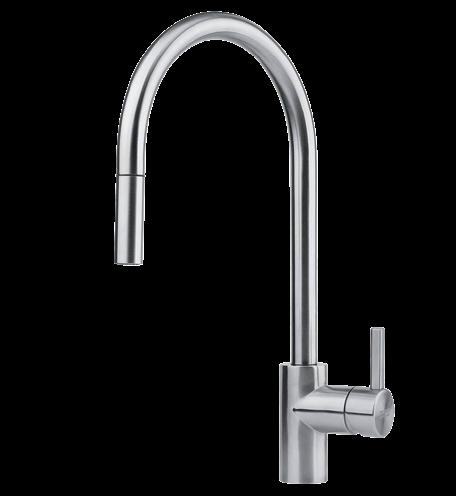
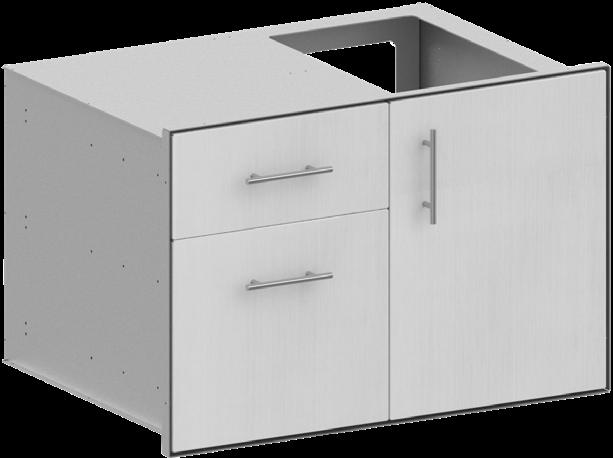
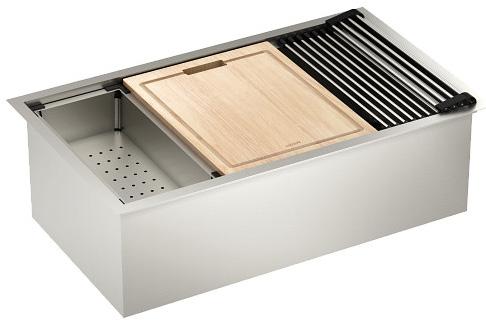
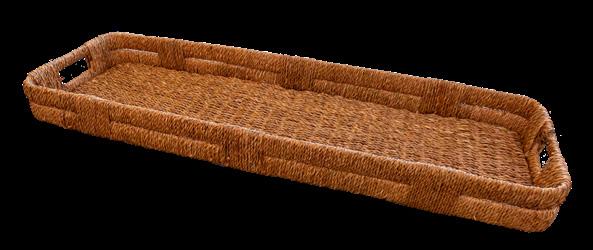


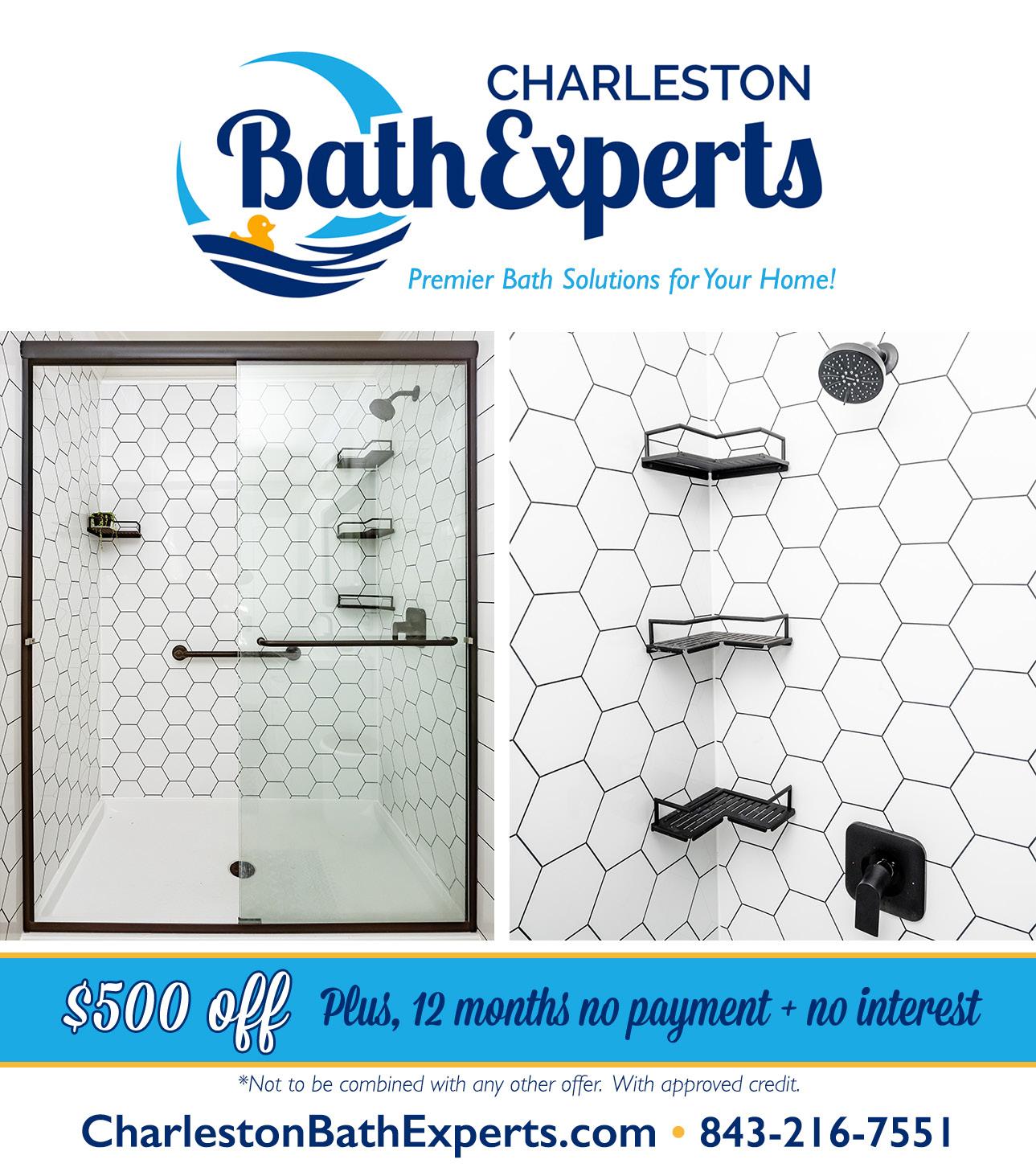


by
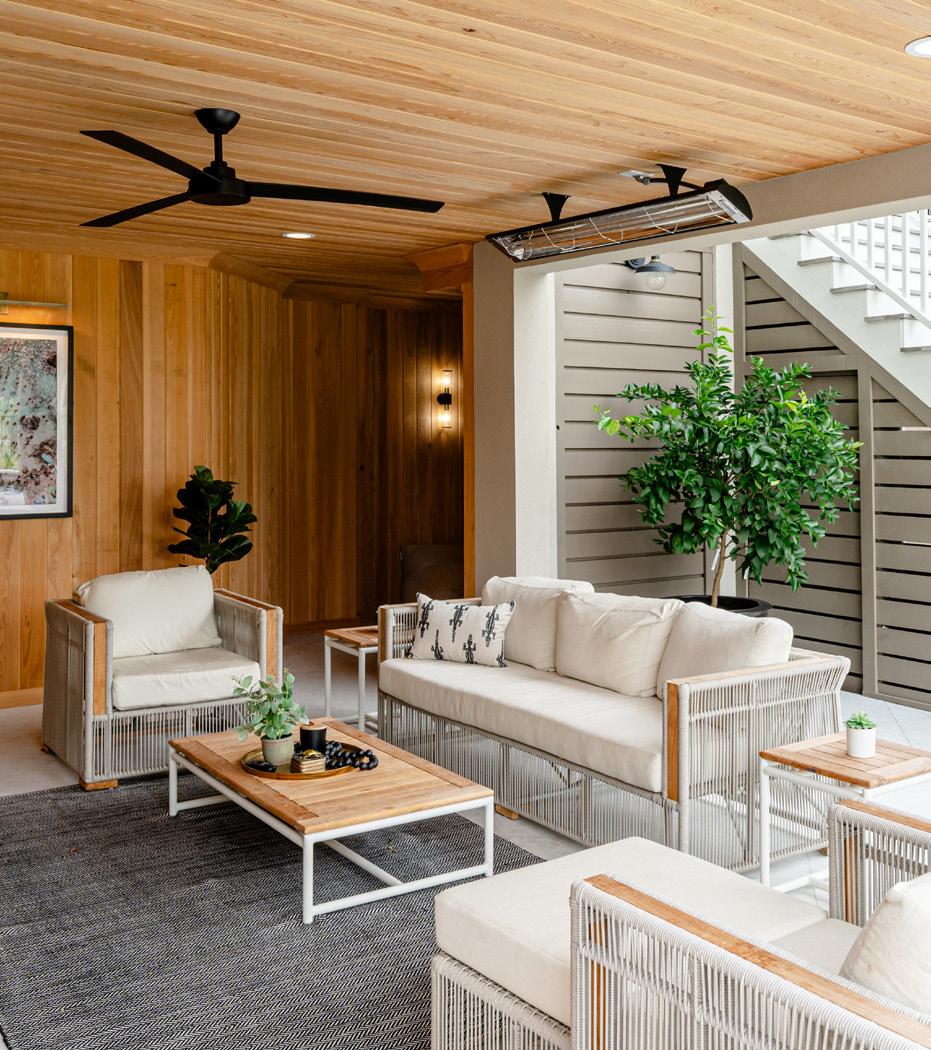
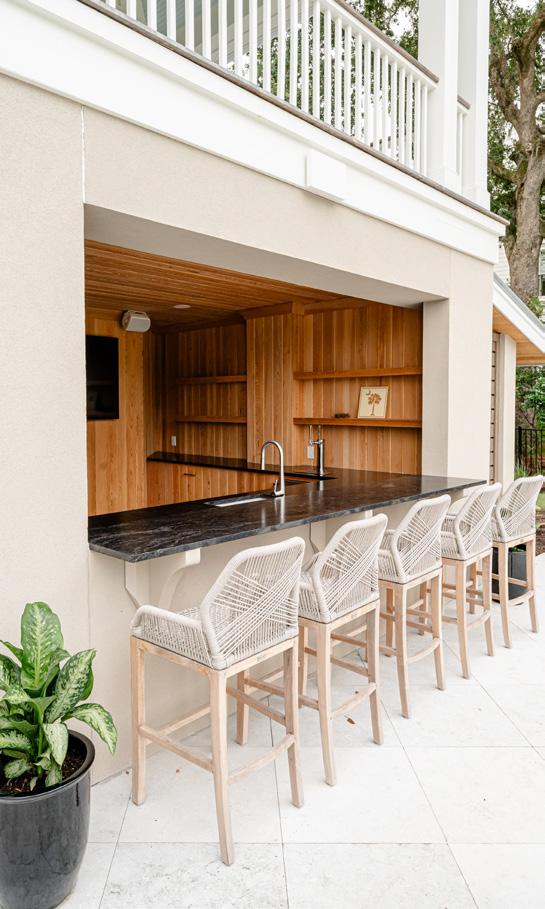
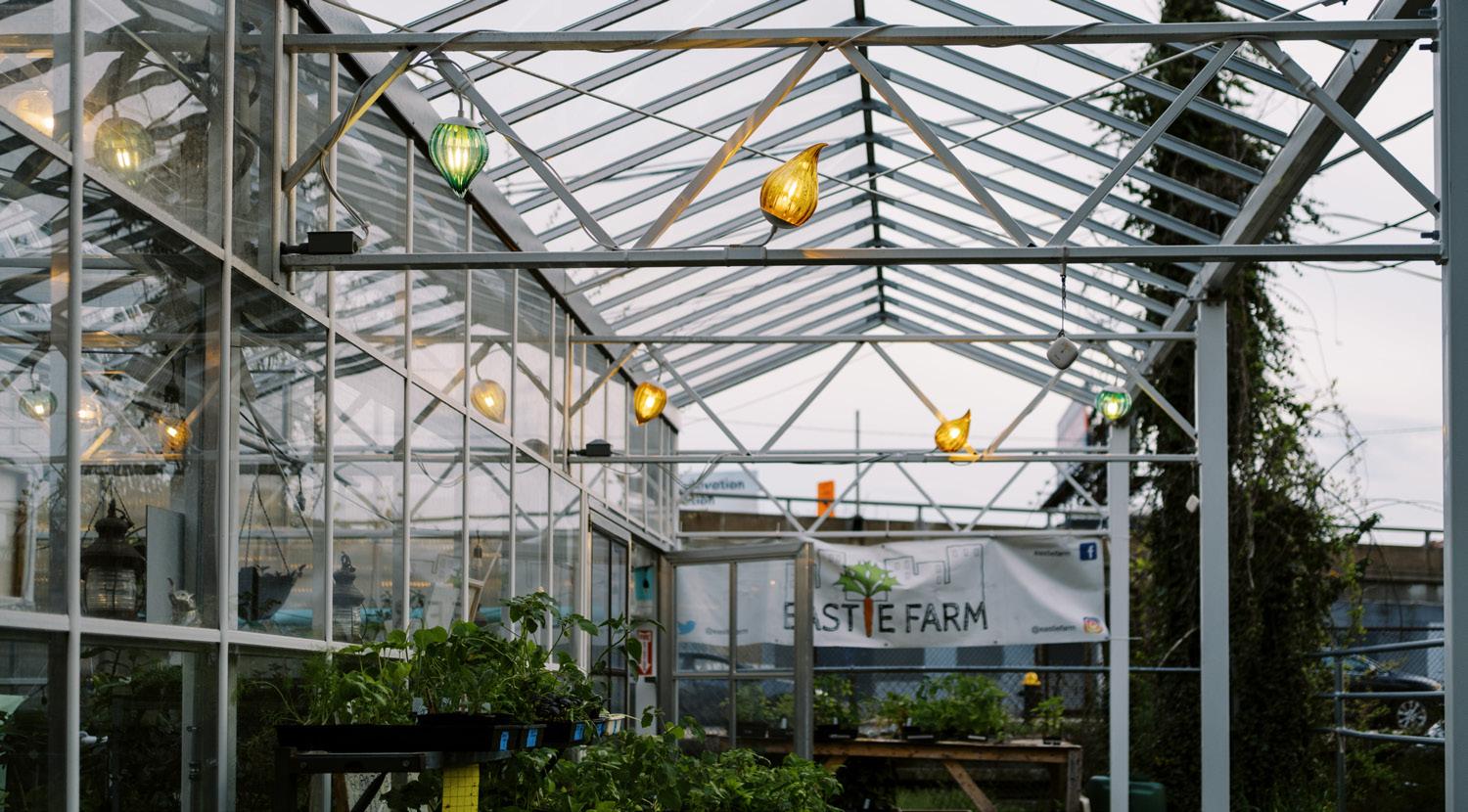
Pool Deck and Patio
Construction by CMG
Custom Homes
cmgcustombuilders.com
An under-the-deck remodel transformed this backyard with the addition of a pool with a sunken fire pit, a full bar and outdoor kitchen, a lounge area, and an outdoor bathroom all constructed by the builder. The design style is transitional, incorporating modern furnishings with a classic touch, and utilizes ipe deck materials, sandblasted marble coping, and polished black granite waterline tile.
Custom Greenhouse
Lighting by CLEOD
Glass + Works
cleodglassworks.com
The owners were eager to see organic shapes, colors, and textures reflected in the final piece. James McLeod designed a string of lights, each illuminated, that nodded to common themes found in greenhouse agriculture, like leaves, root vegetables, and flower petals. Emerald and Amber colors create a warm, natural, and inviting space.
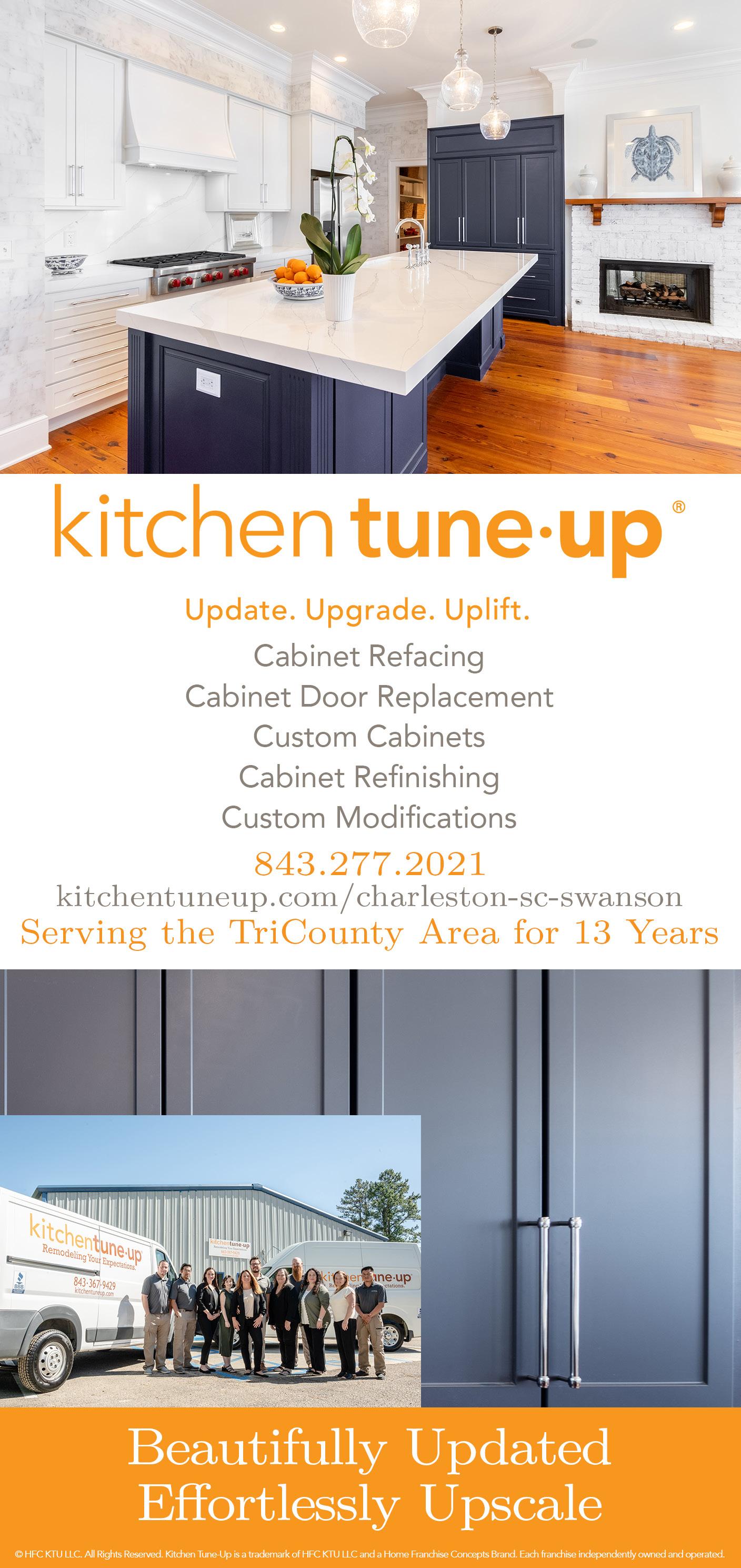
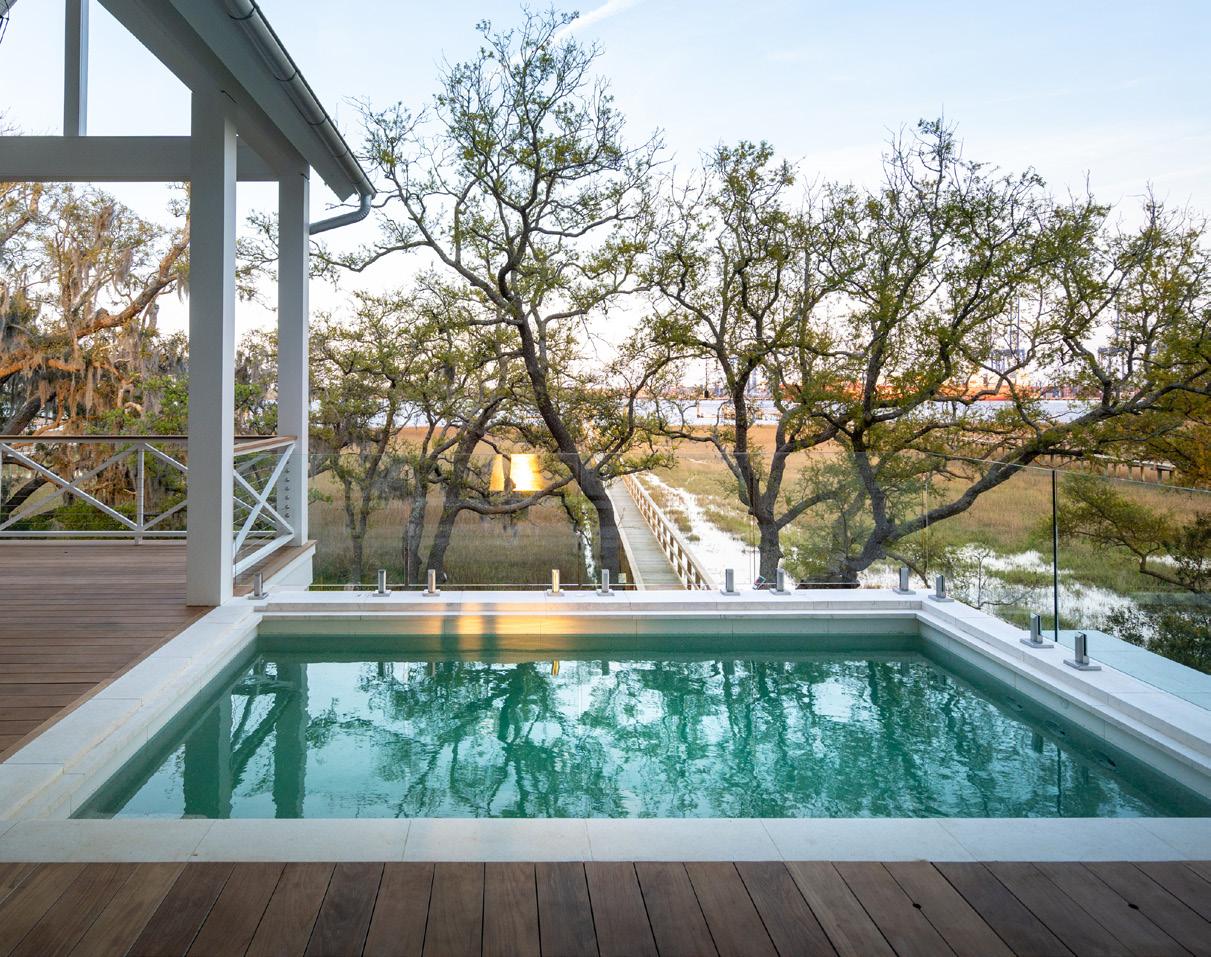

Custom Home Built by JacksonBuilt Custom Homes jacksonbuilthomes.com
Architecture by Clarke Design Group, Pool Built by Aquatica Pools & Spas
Wide-open space and a view of the Wando River make this outdoor sanctuary the place to be year-round.
Pool Built by Blue Haven Pools & Spas
Custom Home Built by King & Society, Landscaping by Zoe’s Solution Services, Sport Court by Pickle Ball Court
This Isle of Palms homeowner wanted to capture ‘fun in the sun’ by creating a backyard resort with a beautiful pool, spa, and pickle ball court with ocean views. Special pool features include color LED lighting, full wireless automation, a Microban filter to prevent mold growth and travertine decking.
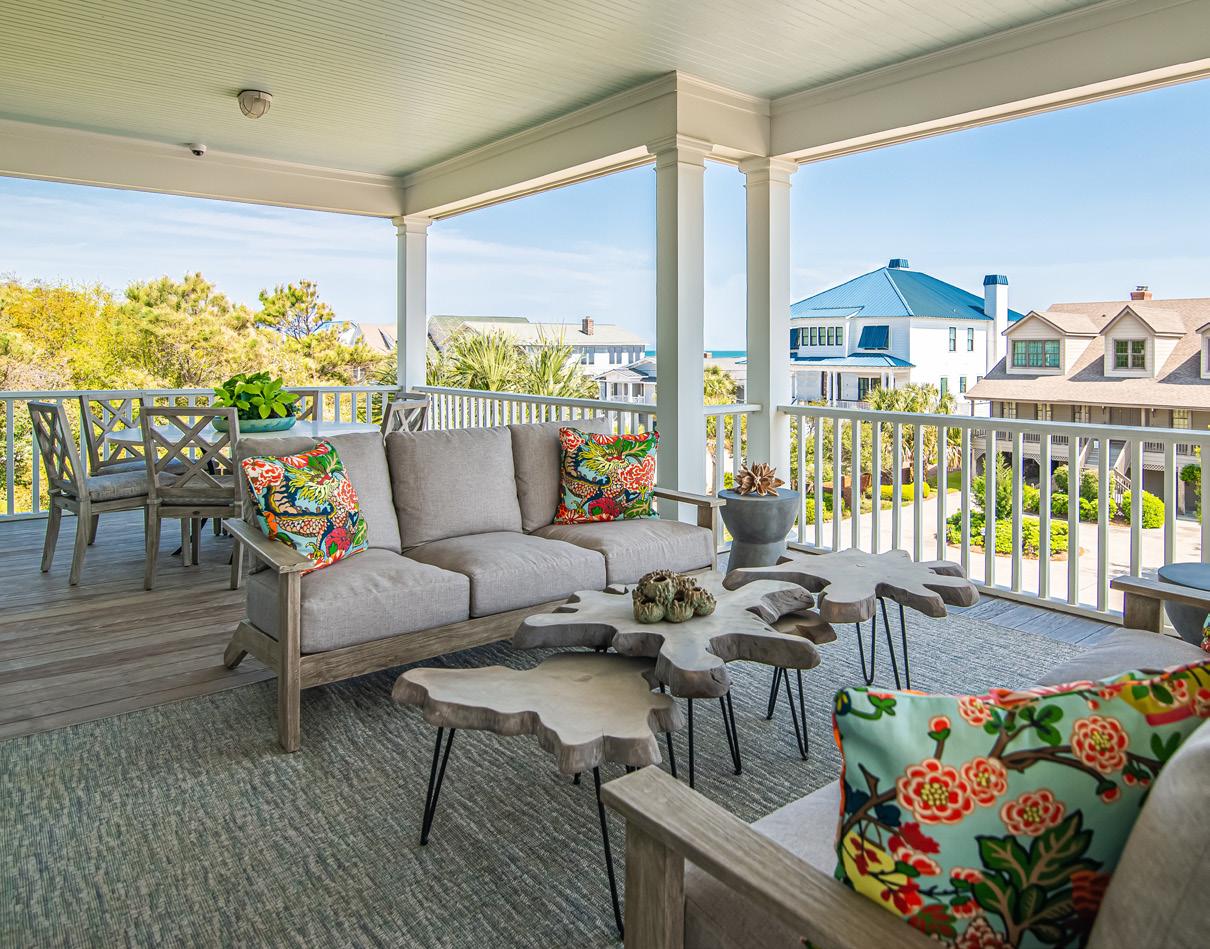

by Ebony Ellis
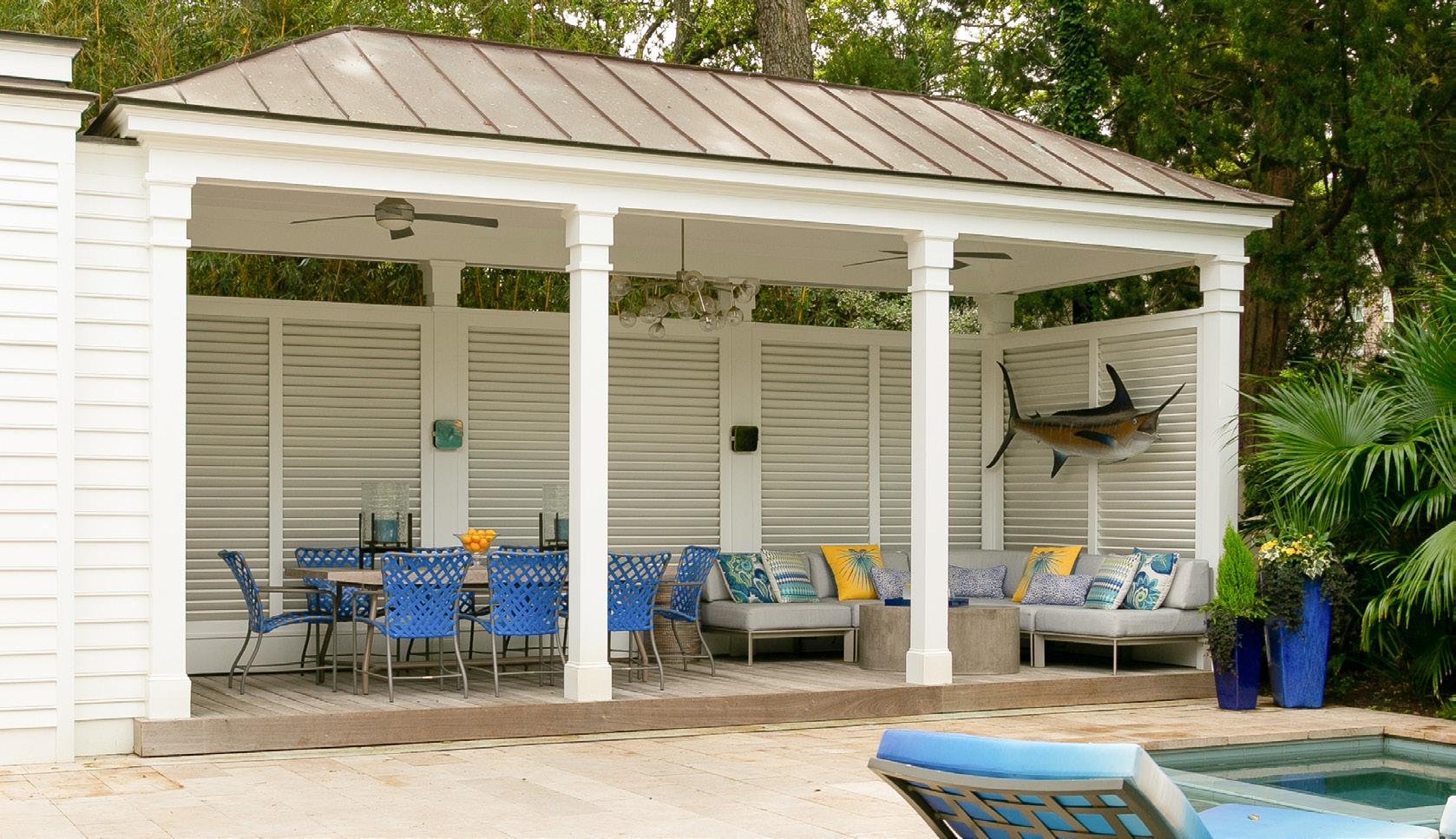
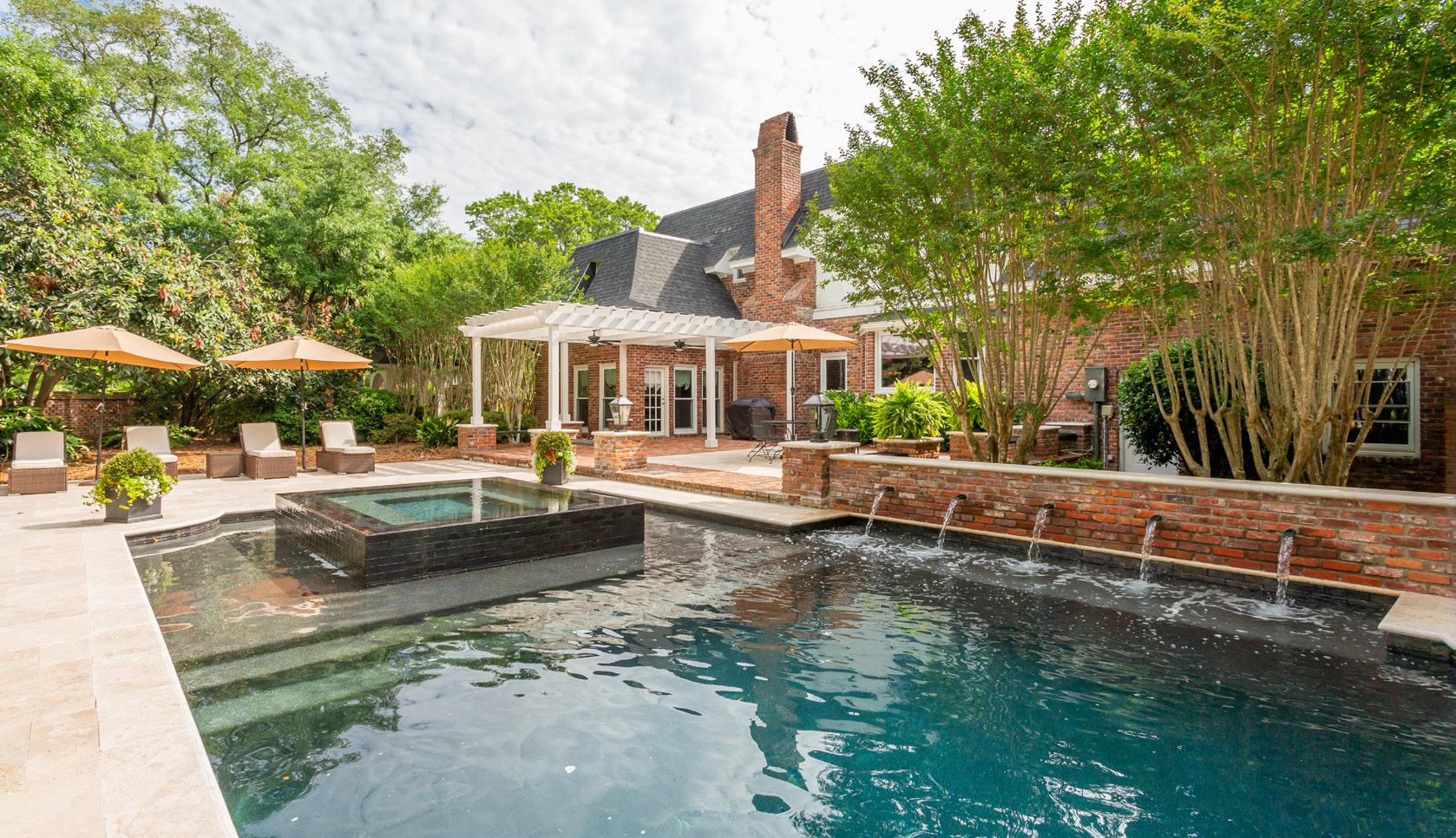
by Kelly Parrish
Exterior Paint by Koozer Painting koozerpainting.com
Special care was taken by these professional paint contractors to coat and protect the exposed materials of this outdoor living space.
Backyard and Pool Remodel by Liquid Renovations liquidrenovations.com
This home's pool was remodeled to include a 360° spa, a sun ledge, and a raised cannon scupper wall in addition to a custom-built pergola and refreshed hardscape.

by Margaret Wright
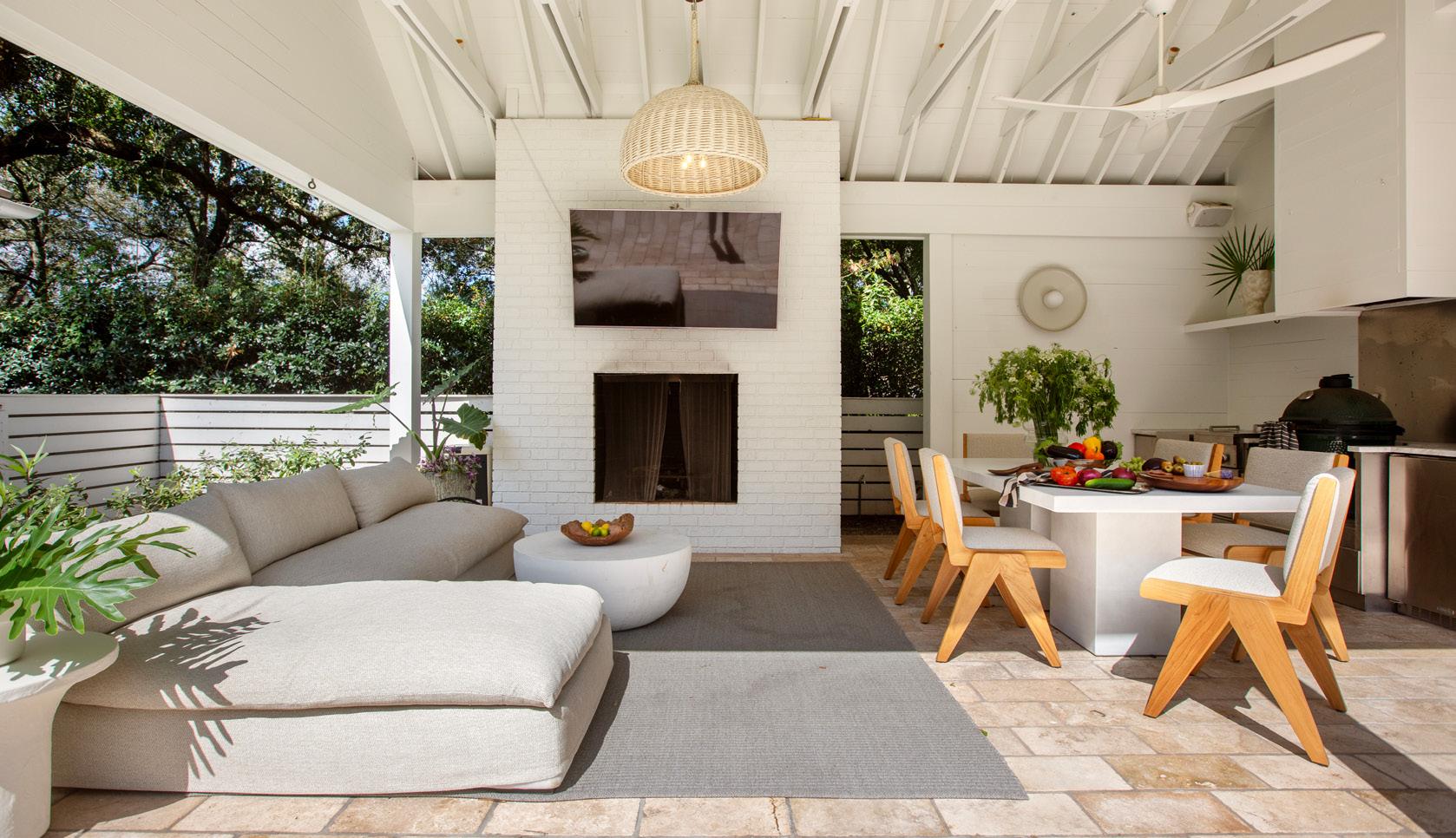

Mary Welch Fox Design marywelchfox.com
The goal of this project was a redesign of the existing space. The U-shaped outdoor living space was updated with new furniture, décor, and lighting all chosen for improved functionality for open entertainment space day or night.
Architectural Design by
Pearce Scott Architects pscottarch.com
Interior Design by Nina Symonds
This architectural team focused on indoor/outdoor living by creating an intimate entertaining space between the main home and the carriage house. The transition space became the focal point of both buildings, offering a private courtyard with a fire pit and open-air gardening shed.
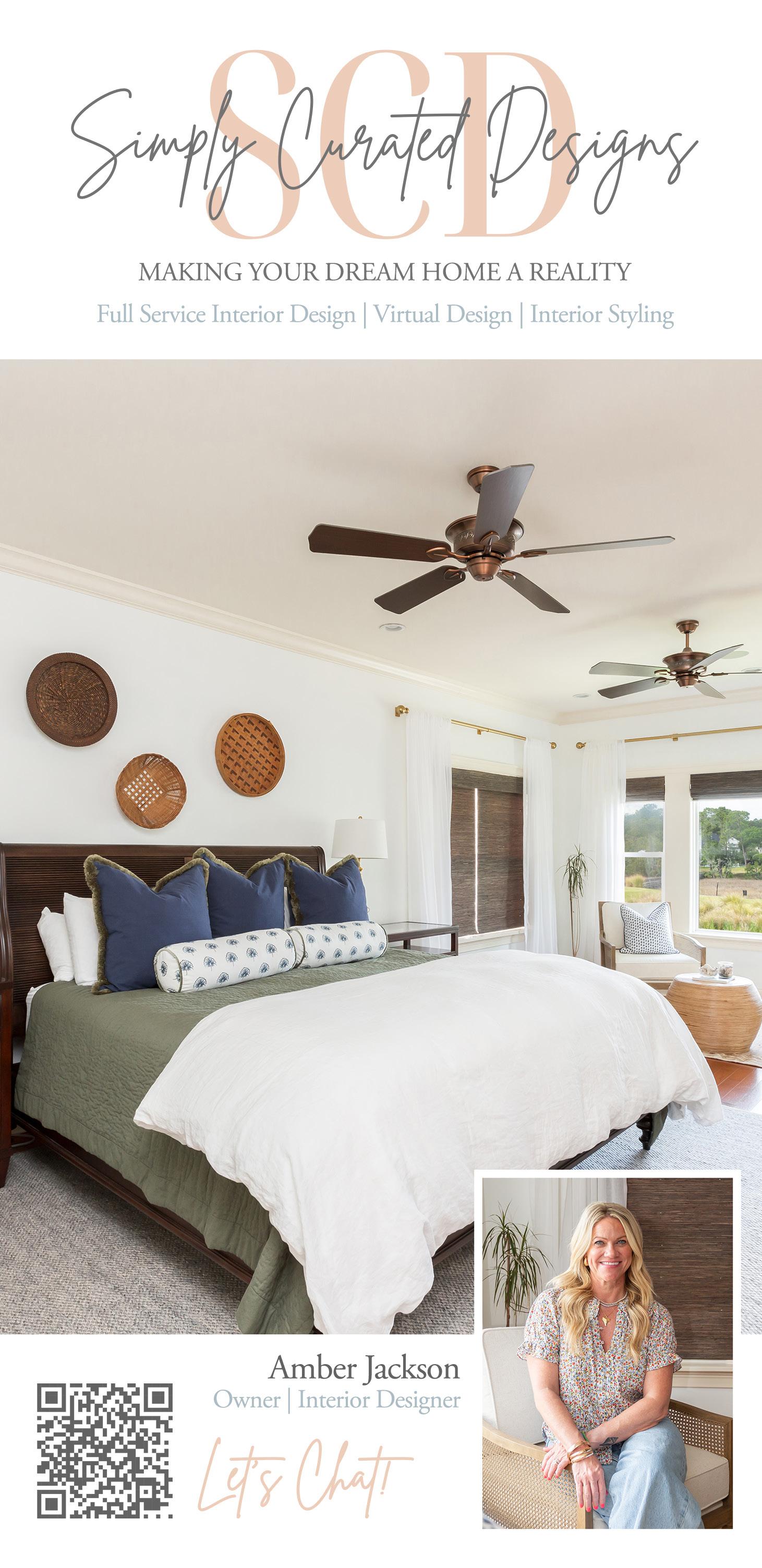

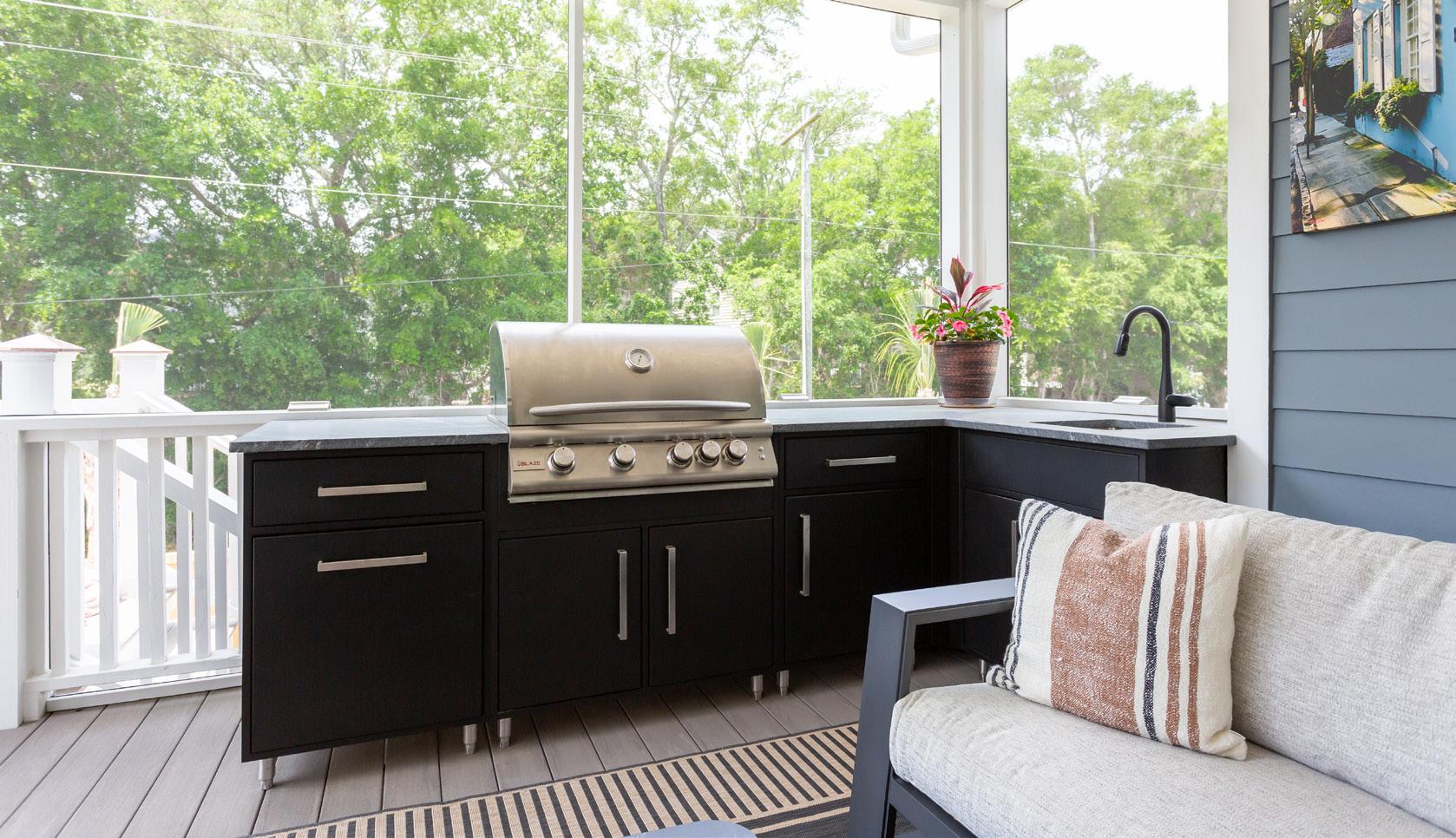
Architecture by Norton Design Studio, LLC
norton-design.com
Arched architectural details contribute to this outdoor living space’s sense of peace. Multiple entertainment and lounge spaces have made this pool deck a versatile space for the whole family.
and Countertops by Mount Pleasant Kitchen and Bath mountpleasant kitchenandbath.com
This outdoor cabinetry integrates a grilling and prep space meant to be hosed down when needed. A durable countertop surface and a secondary sink also make for easy clean-up.
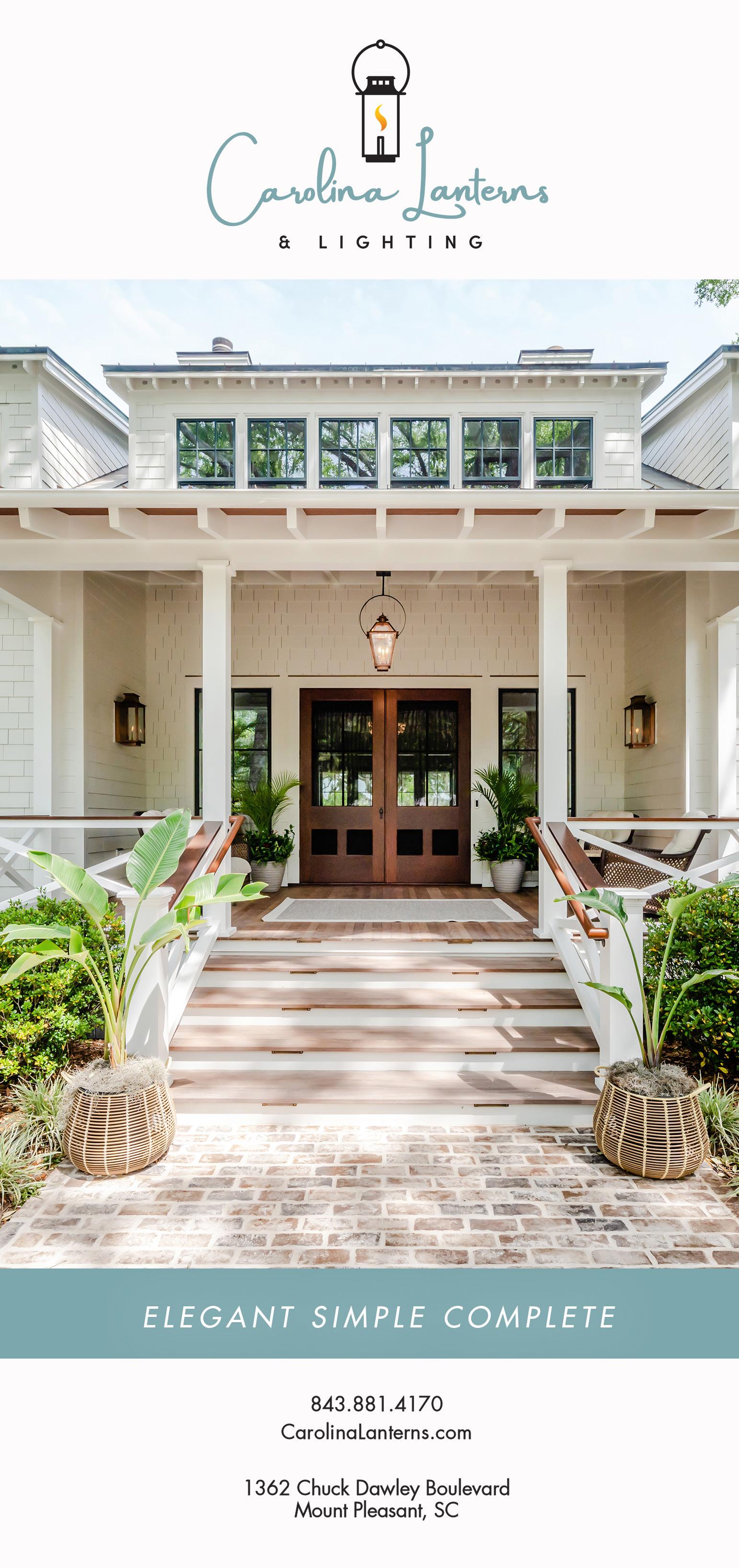
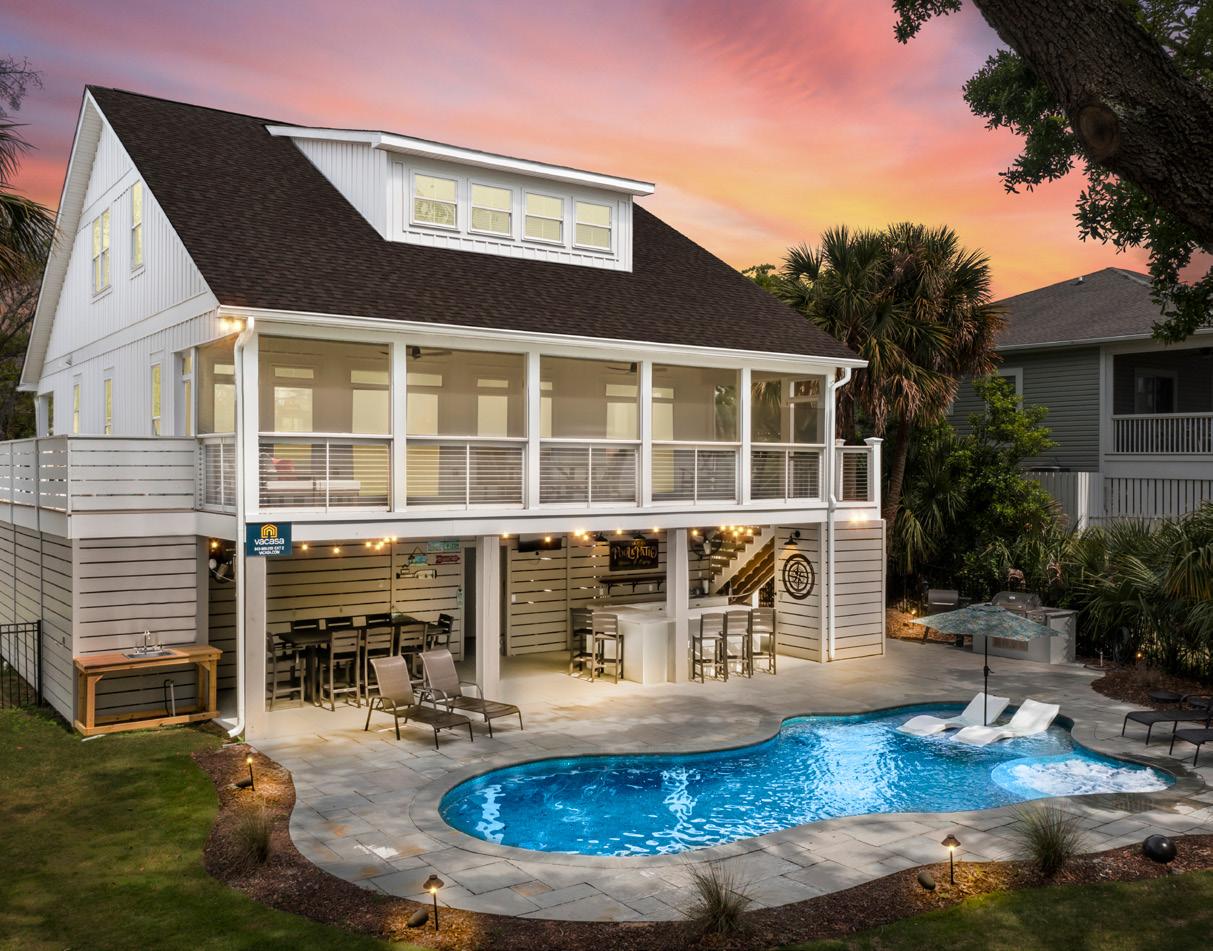
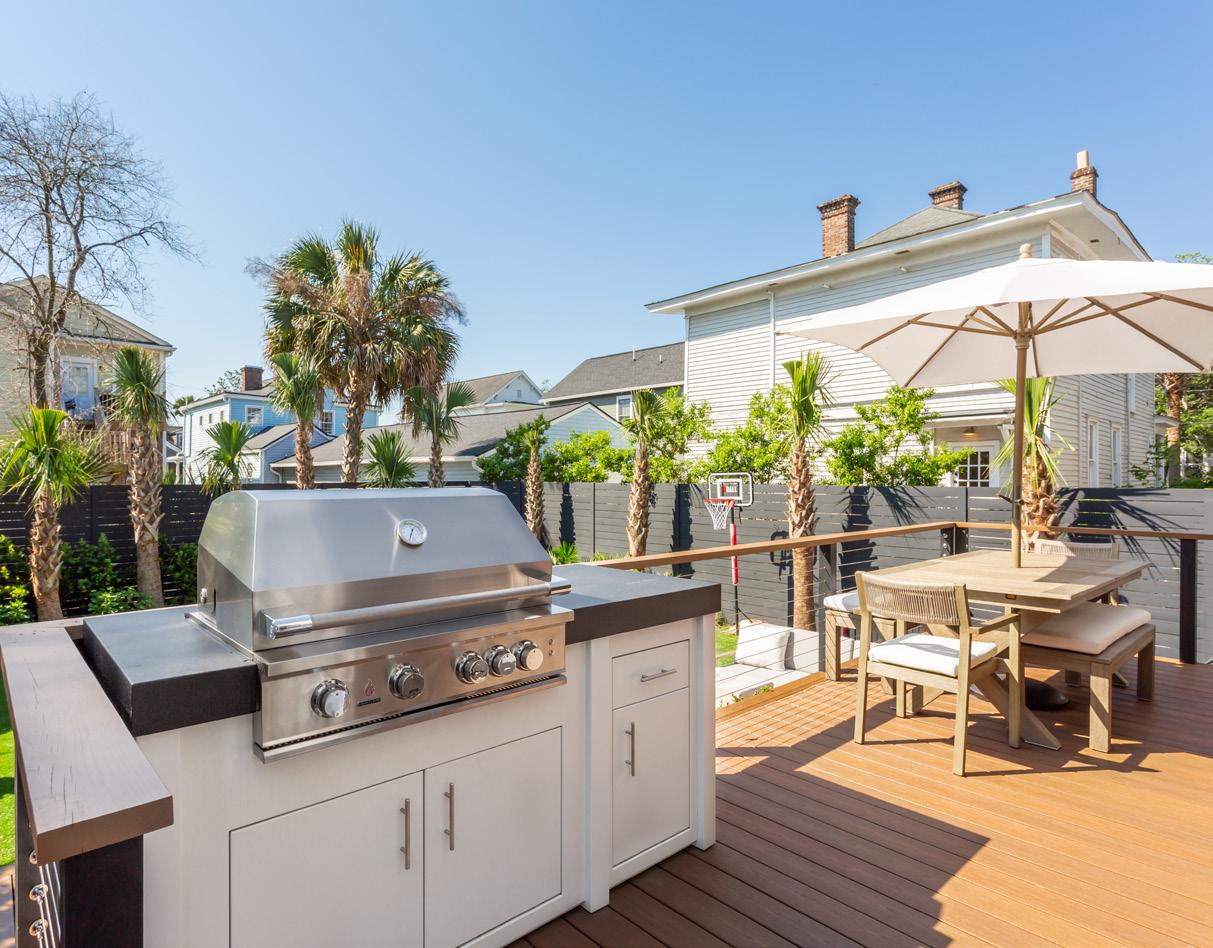
Two
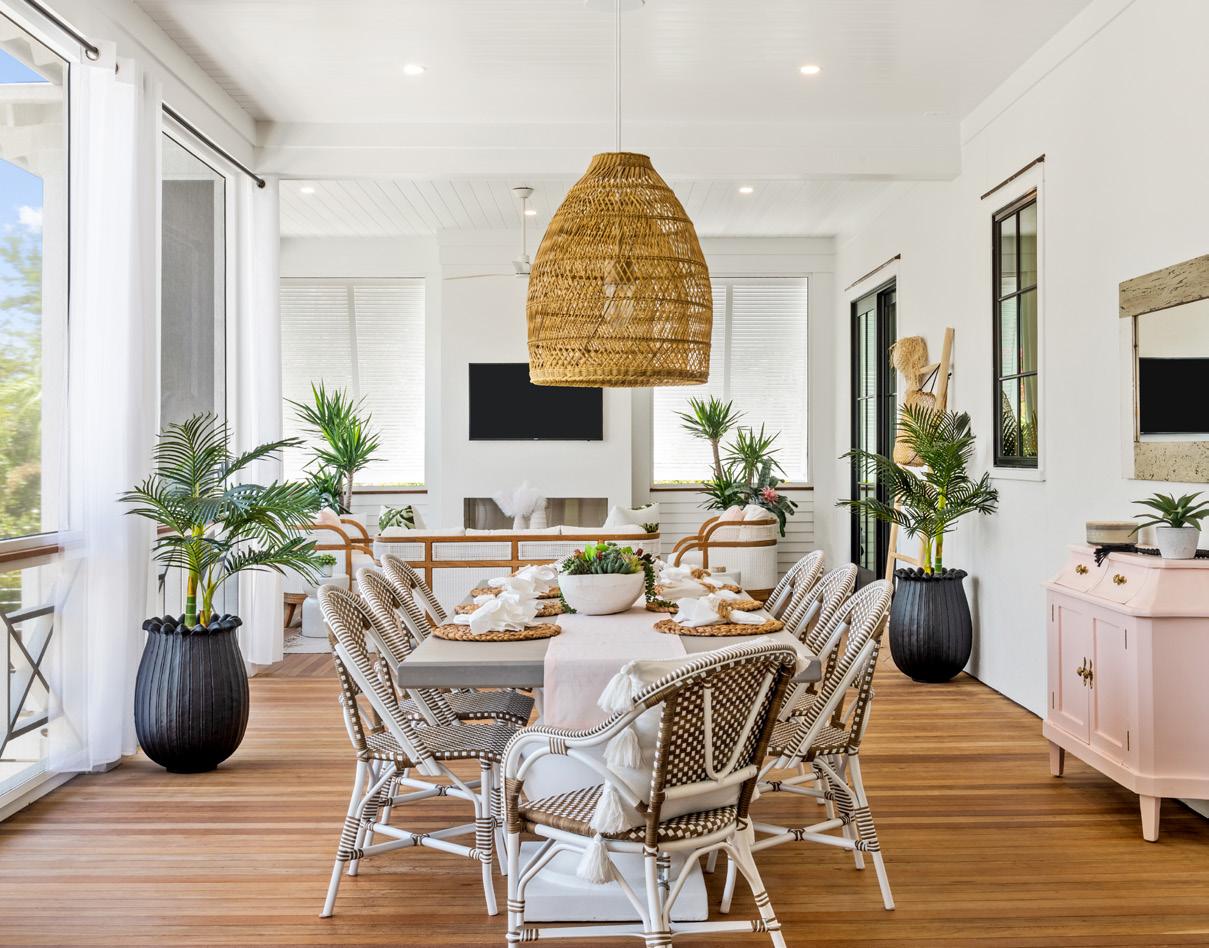
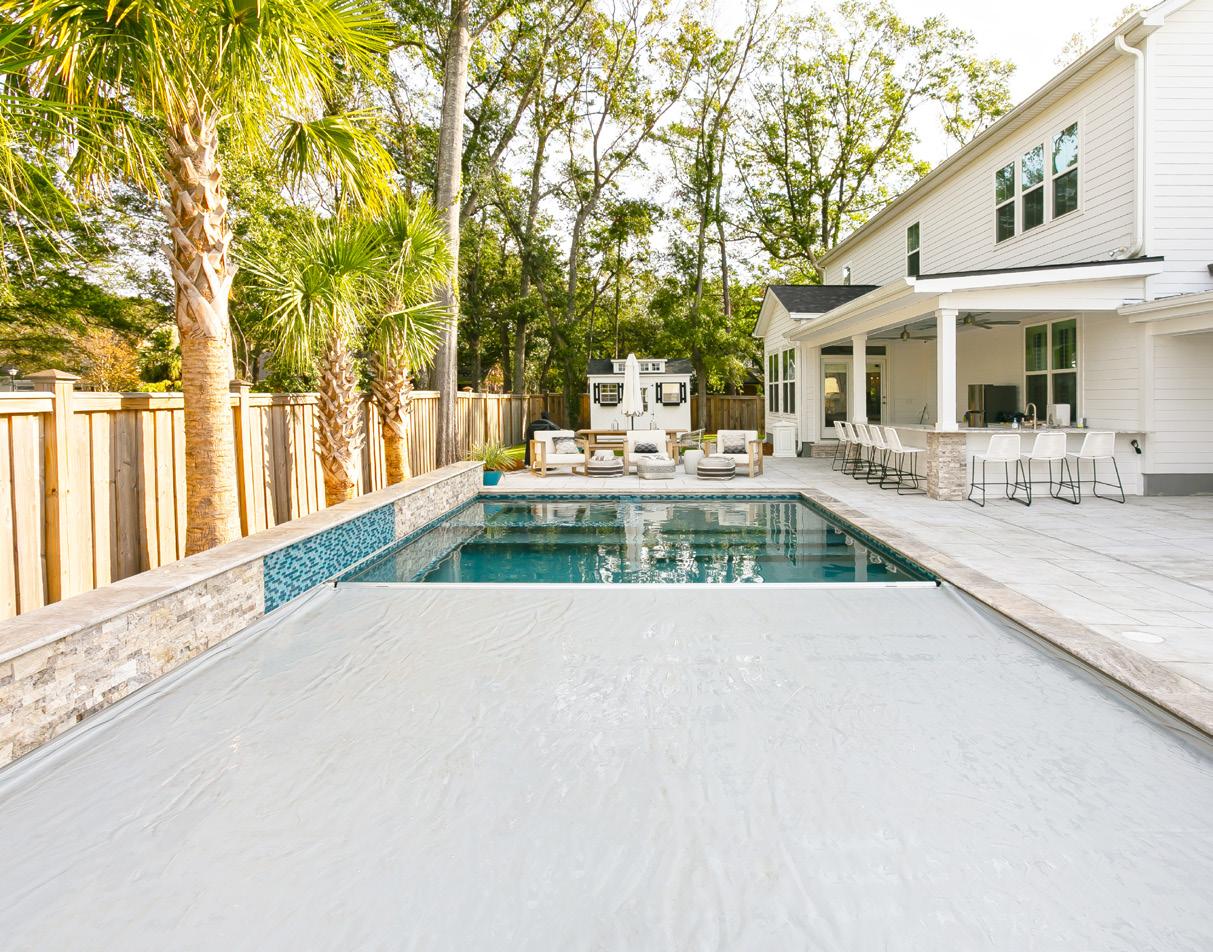
Protect your home this hurricane season with impact-rated windows and doors.
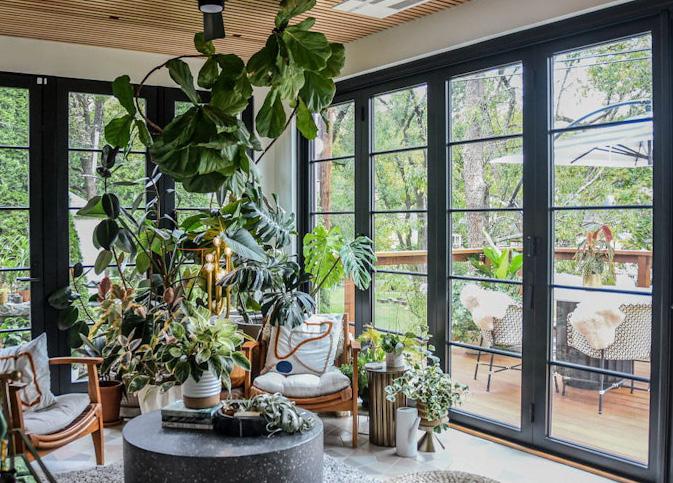
Andersen Folding Outswing Door
Southern Lumber & Millwork Corp
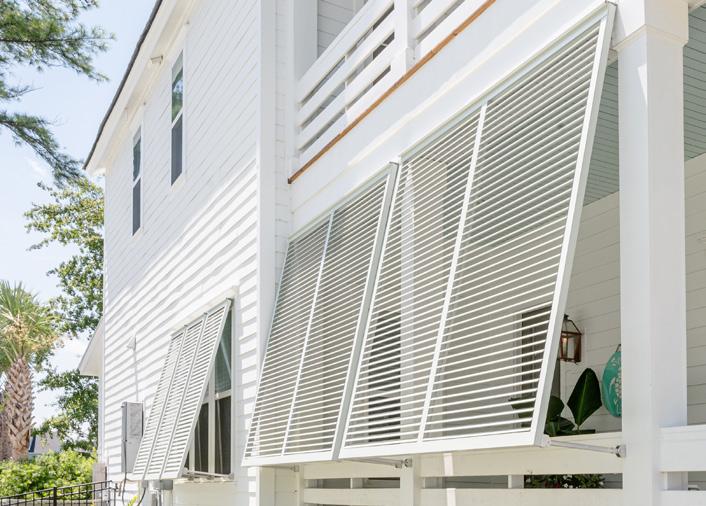
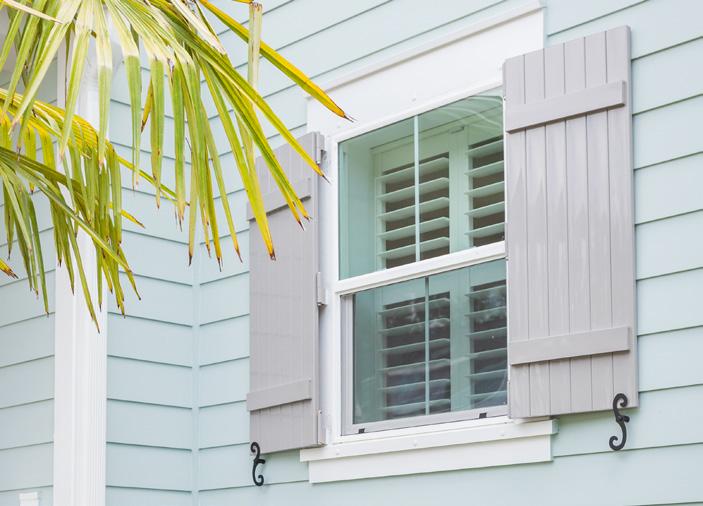
Impact-Rated Board and Batten Shutters Lowcountry Hurricane Protection & Shutters
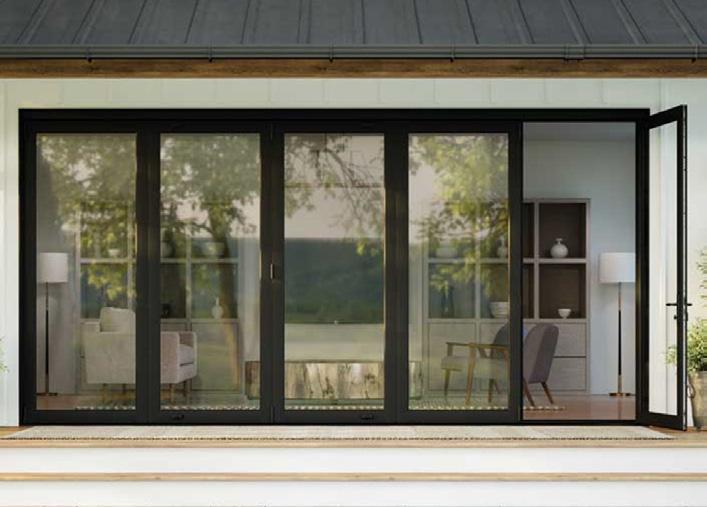
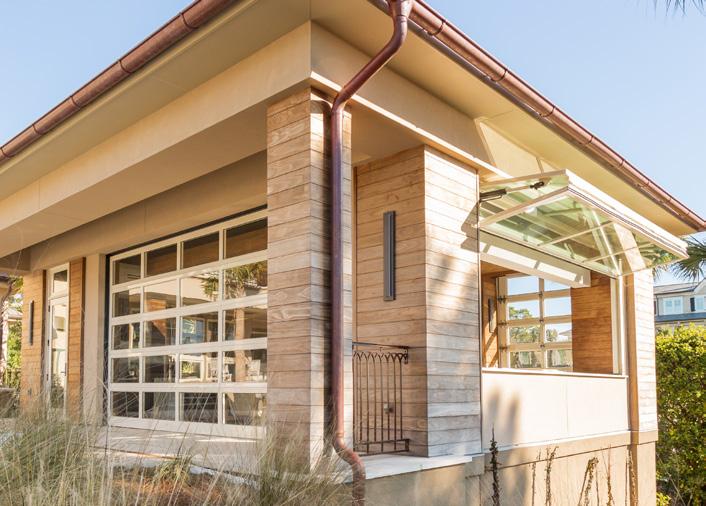
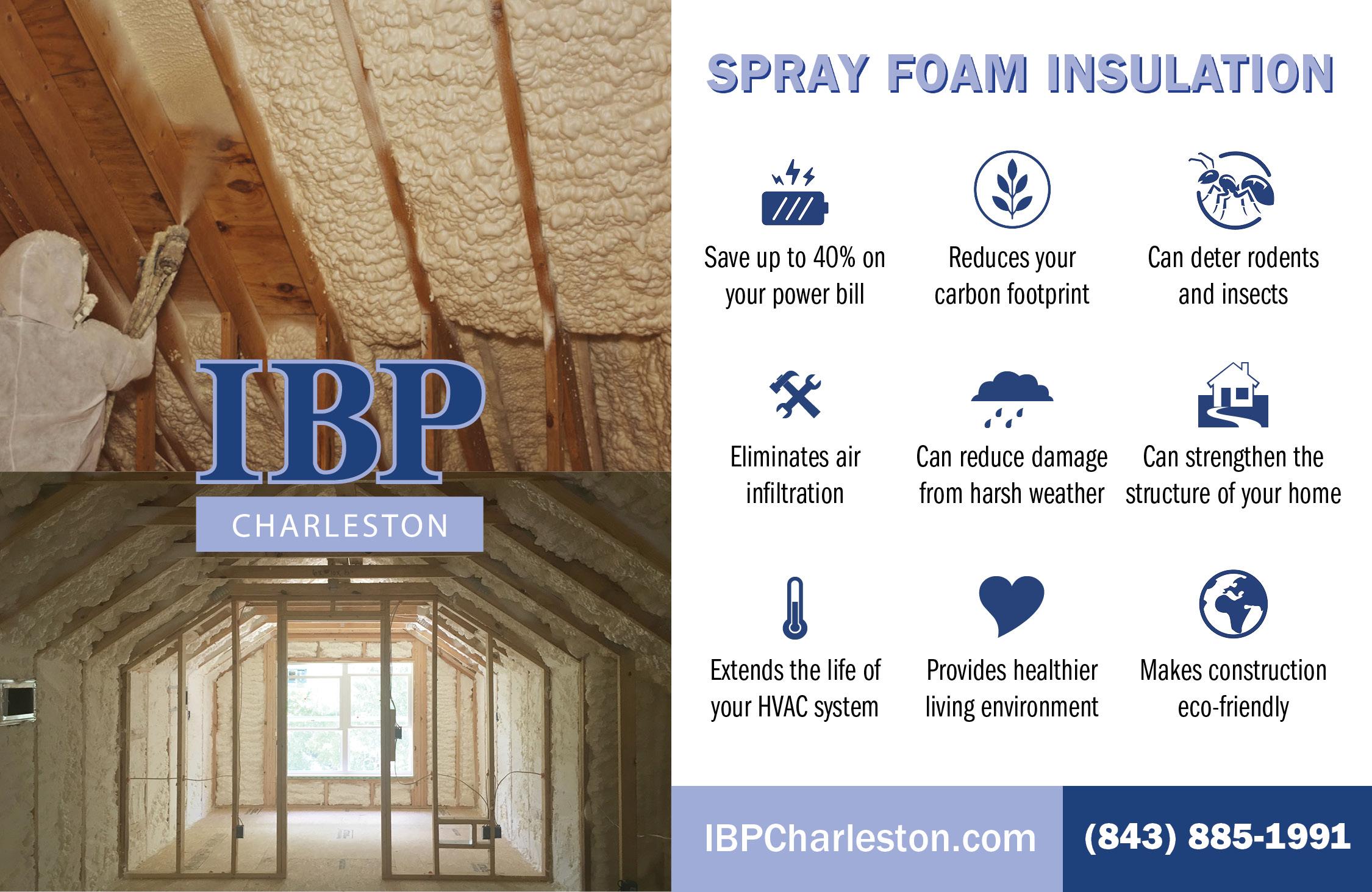
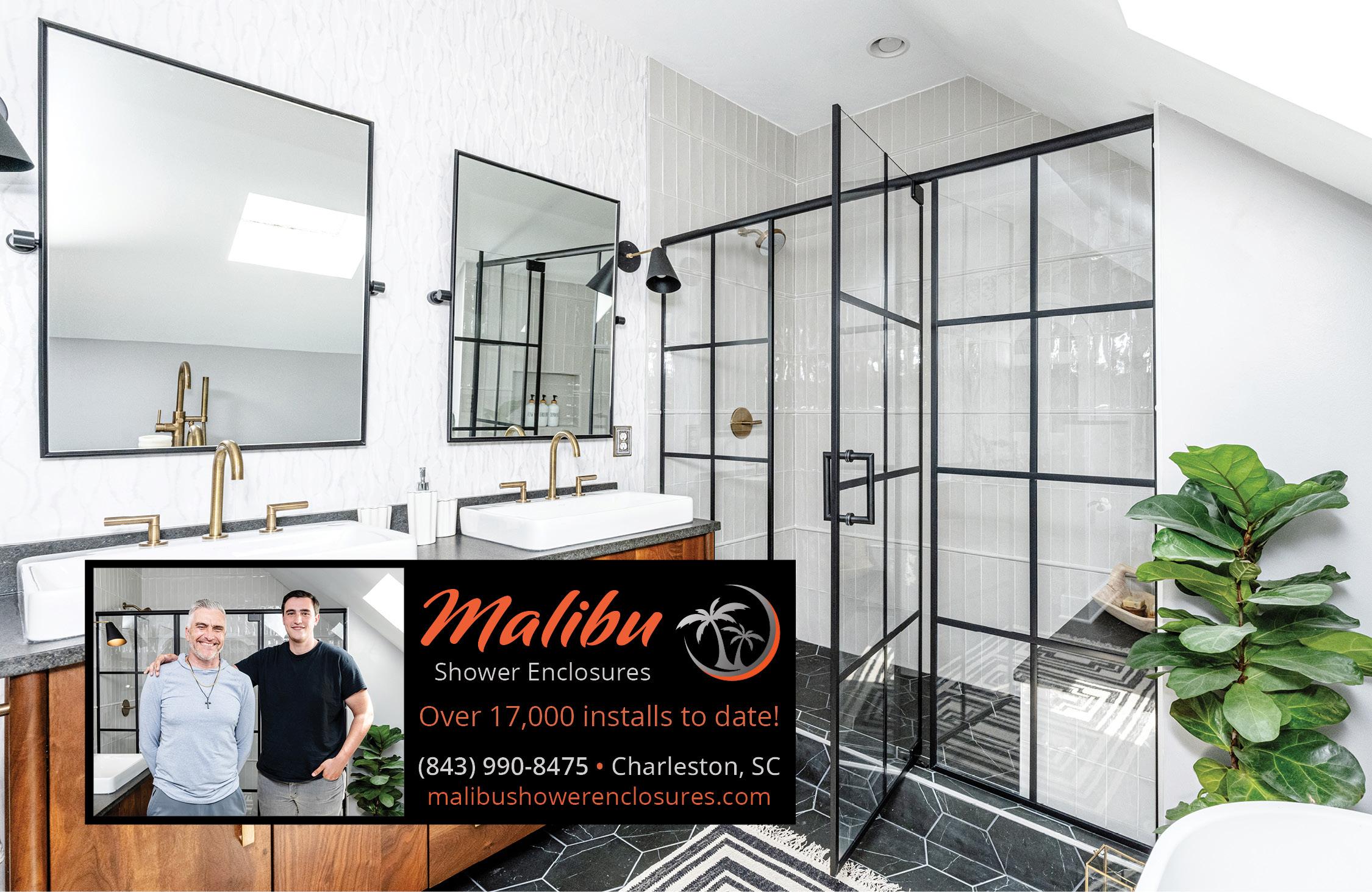
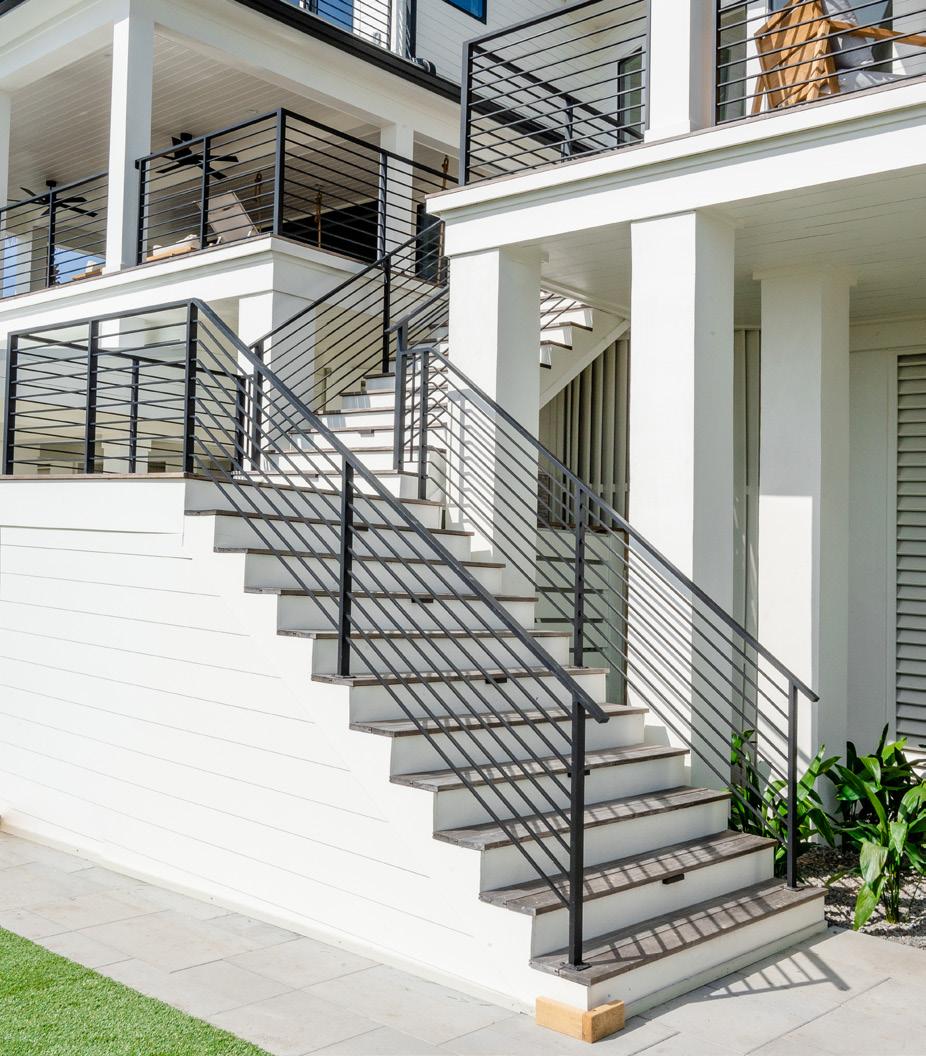
Custom Iron Staircase and Railings by Lowcountry Iron & Woodworks (803) 655-5653
Sleek straight iron railings contrast with wood treads to create a modern staircase and matching porch enclosure.
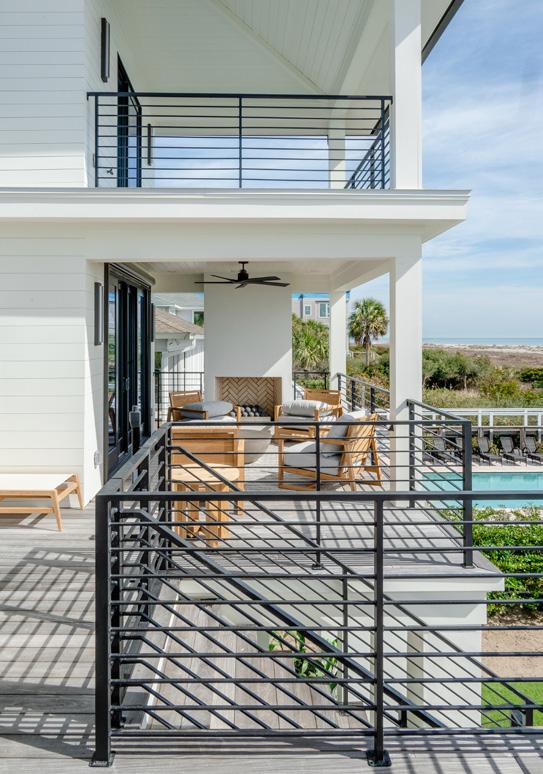
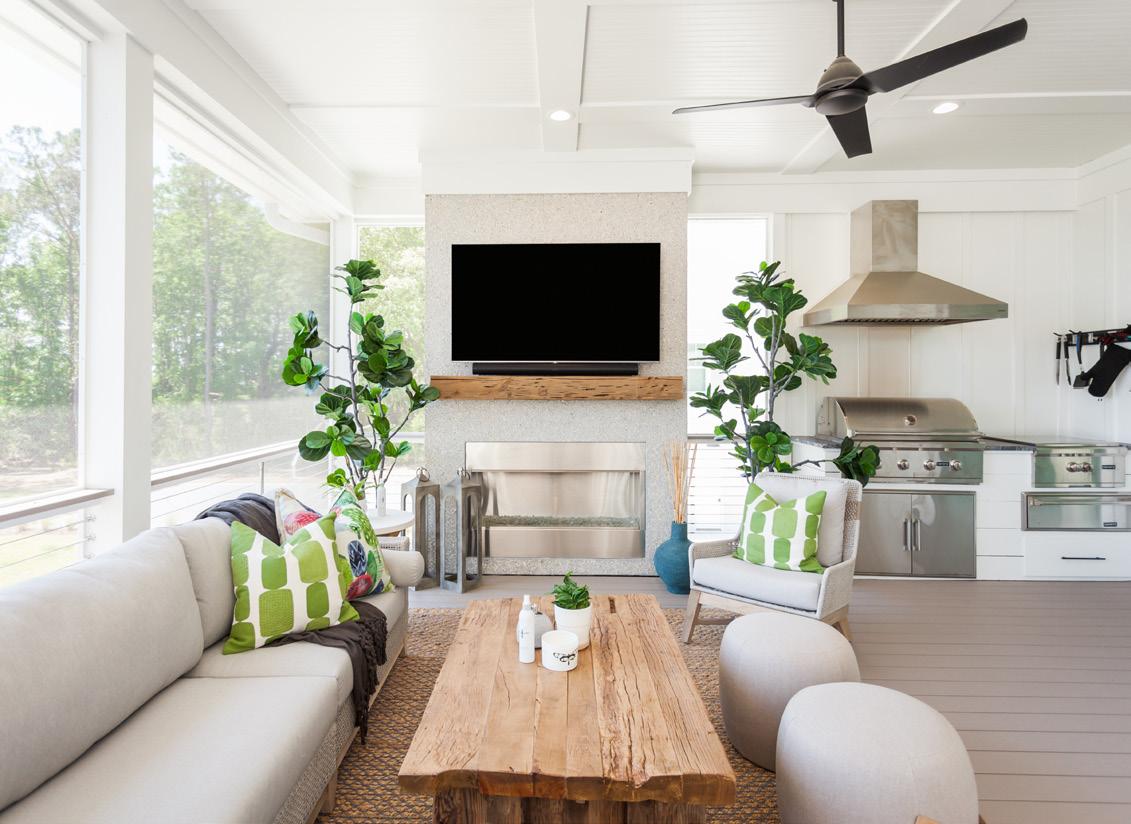
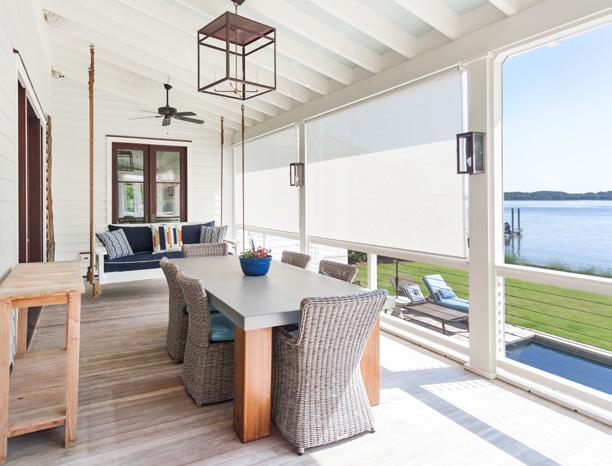
Exterior Screens by Advanced Window Fashions advancedwindowfashions.com
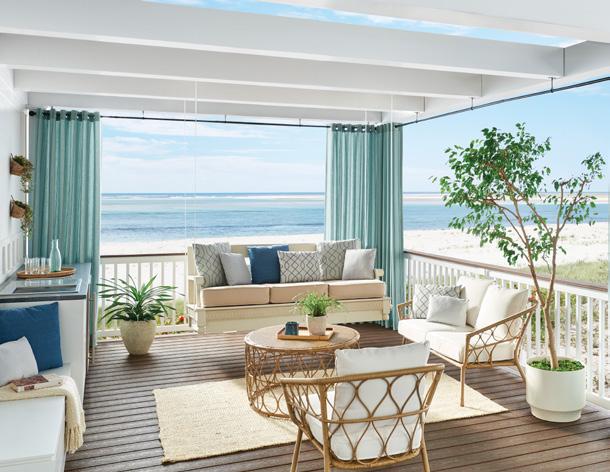
Solar Shades by Patriot Blinds and More patriotblinds.com

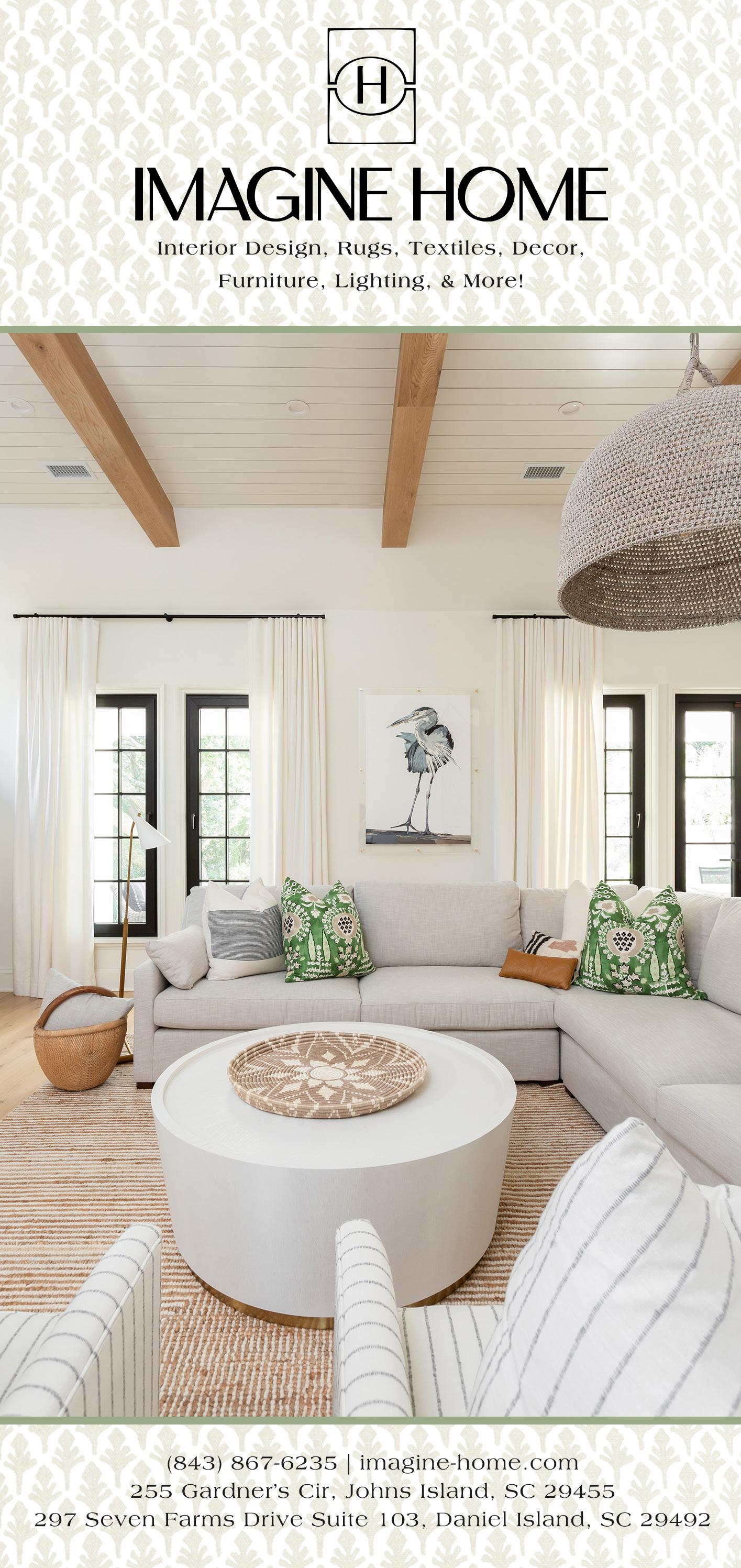
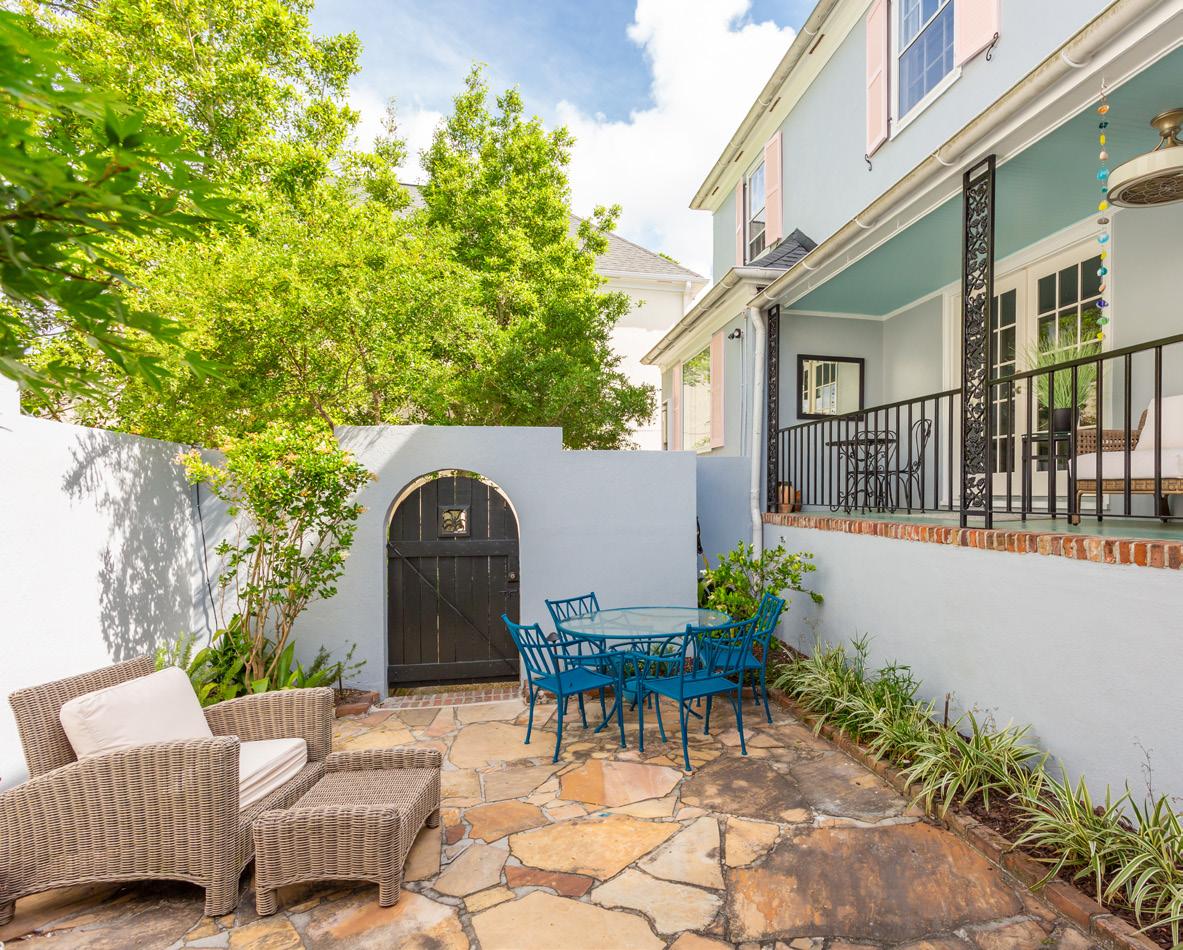
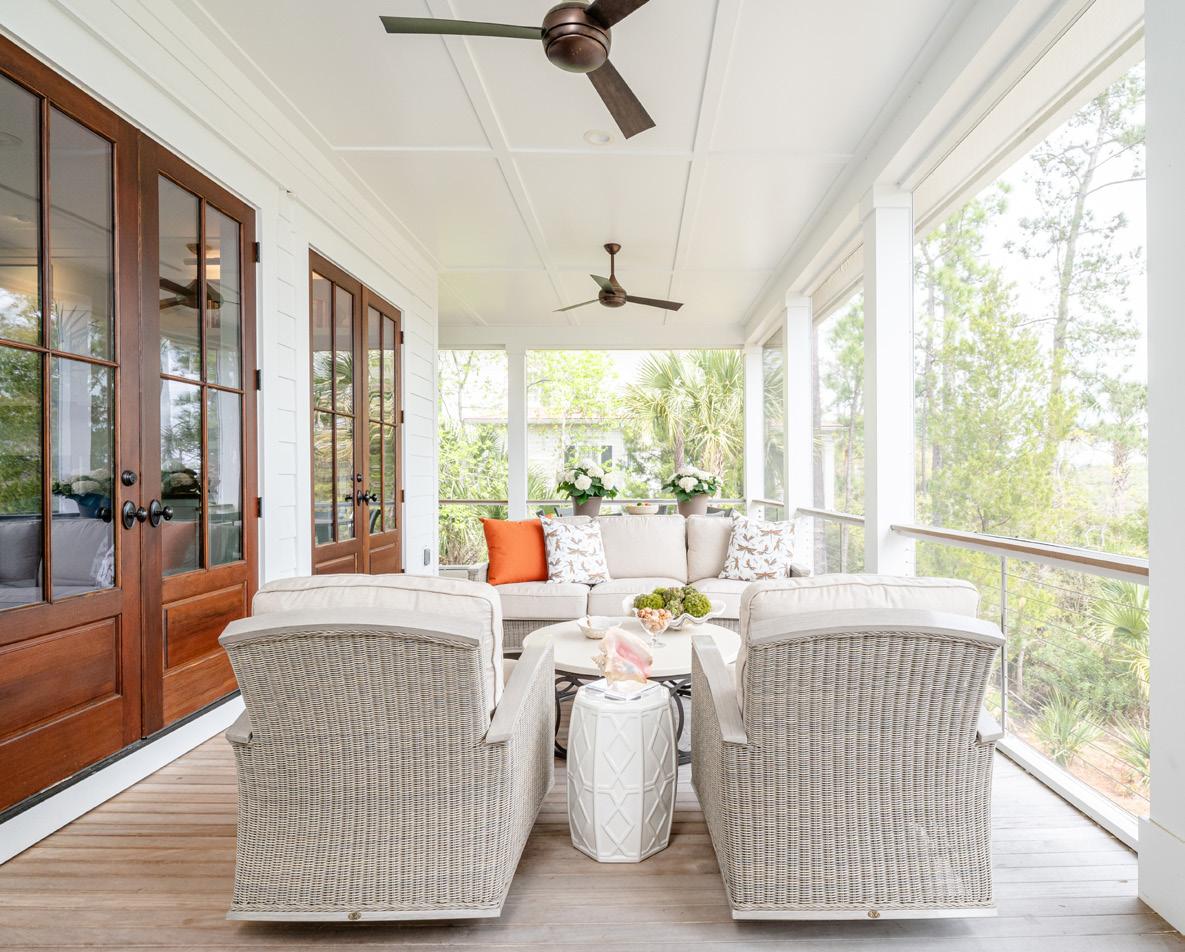
This historic home was painted in a modern yet traditional color palette from the Colors of Historic Charleston collection by Sherwin-Williams.
• Stucco - Confederate Flannel (DCR 055)
• Shutters - Village Porch (DCL 043)
• Door - Historic Charleston Green (DCR 099)
• Trim - Charleston White (DCR 100),
• Ceiling - Piazza Blue (DCR 075)
multi-functional
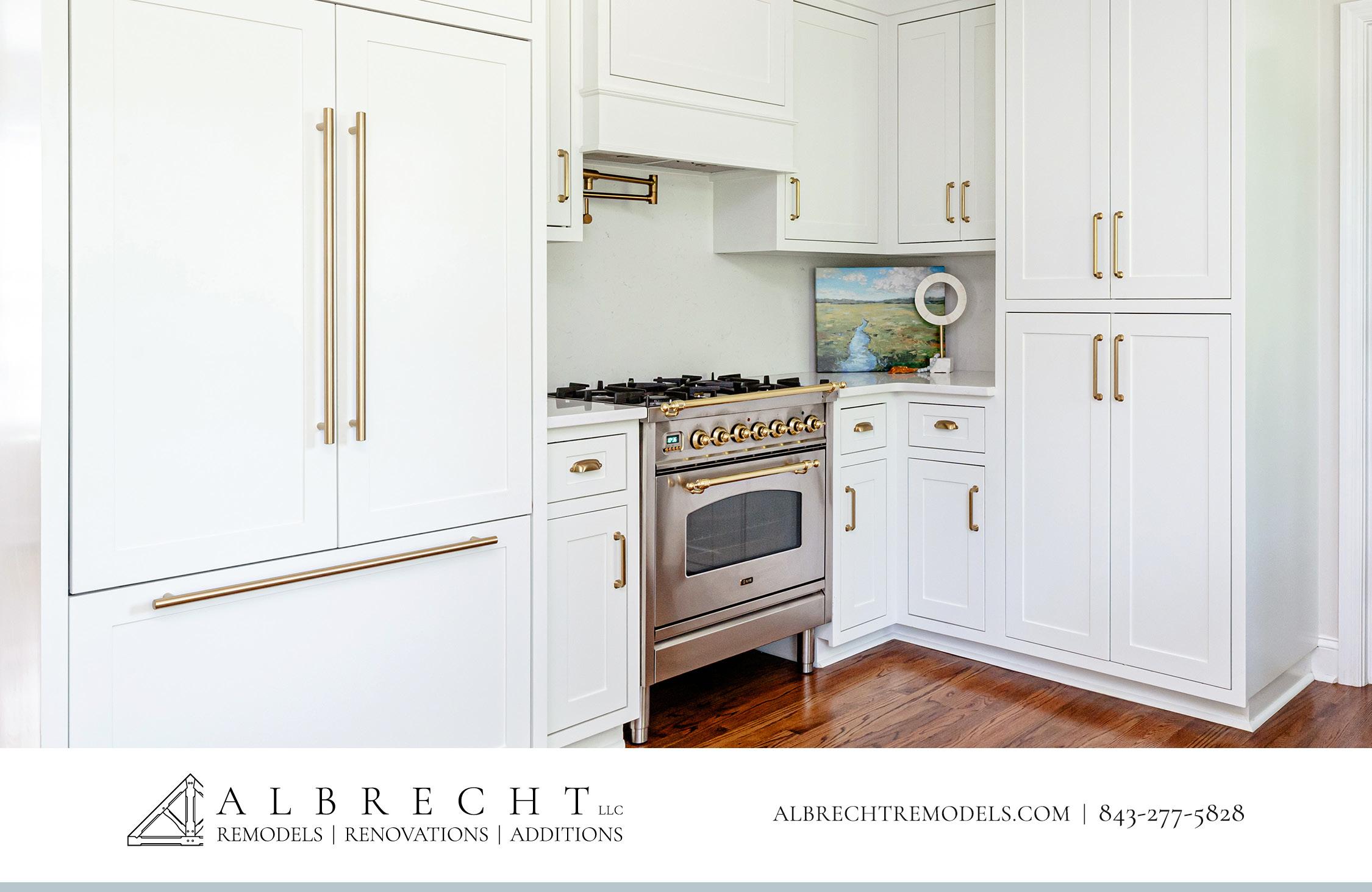
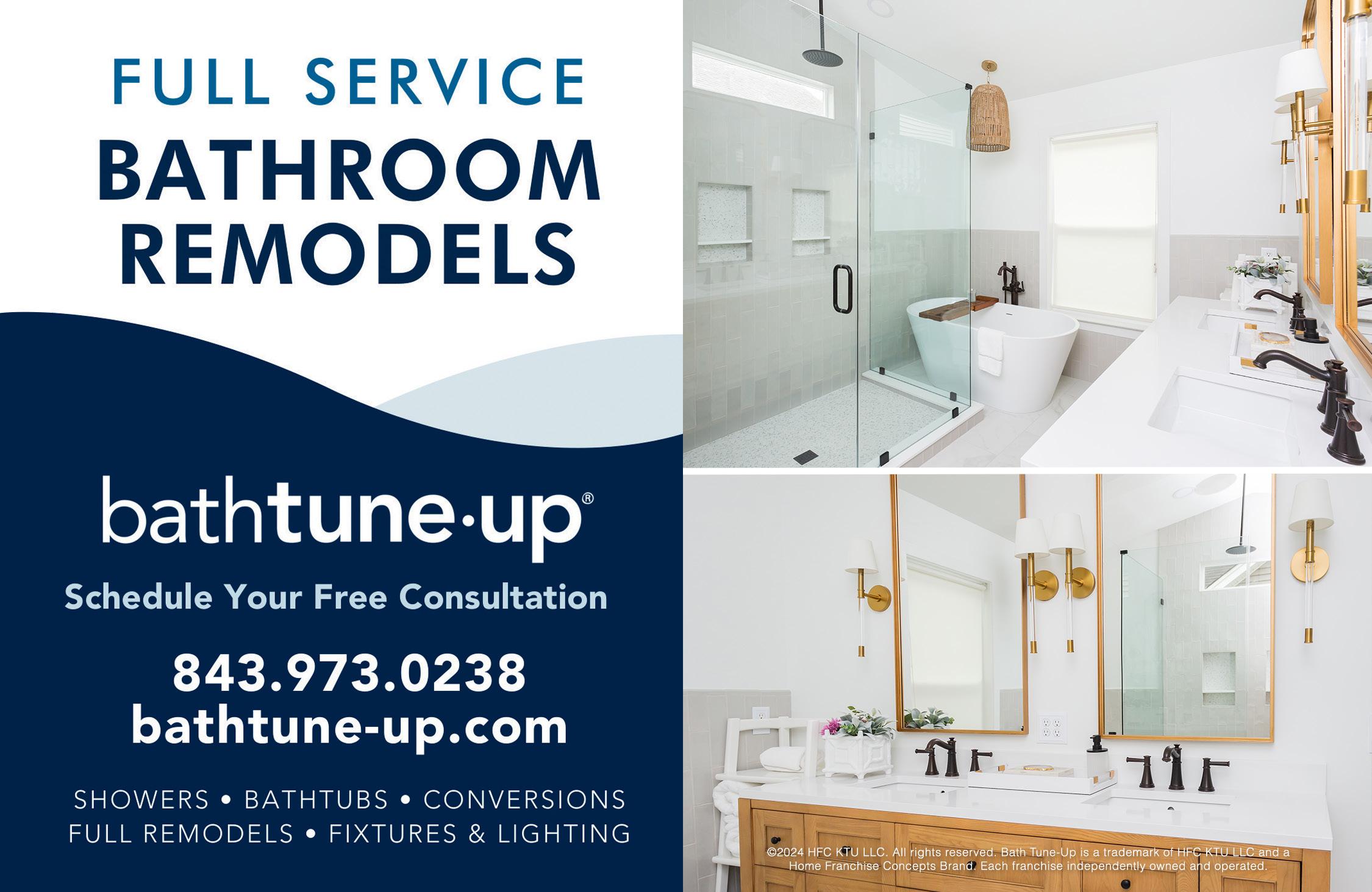
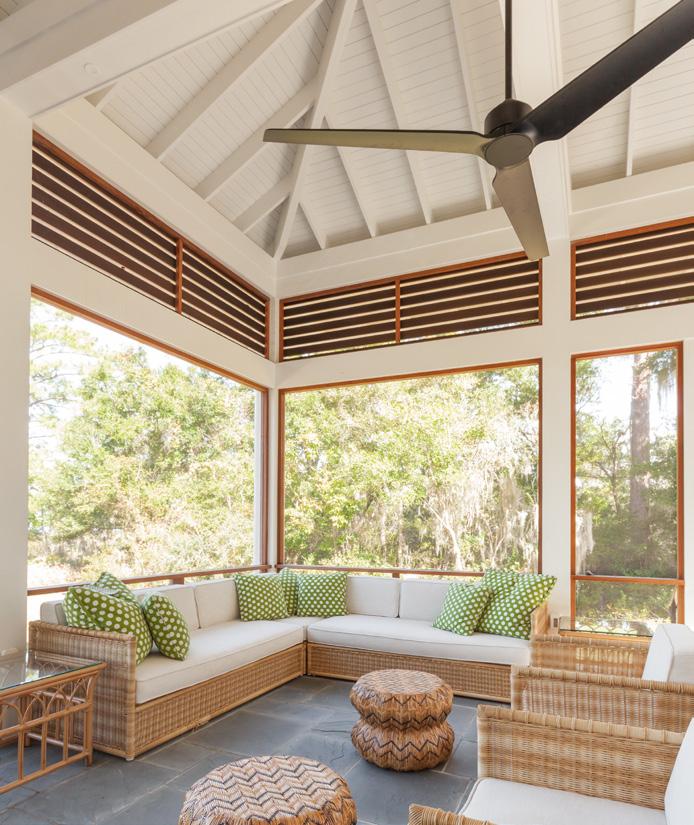
Building Materials Supplied by Southern Lumber & Millwork Corp. solumber.com
The materials you choose matter when it comes to the comfort of your outdoor living space. Screen Porch Built by Sea Islands Construction, Architecture by Tyler A. Smyth.
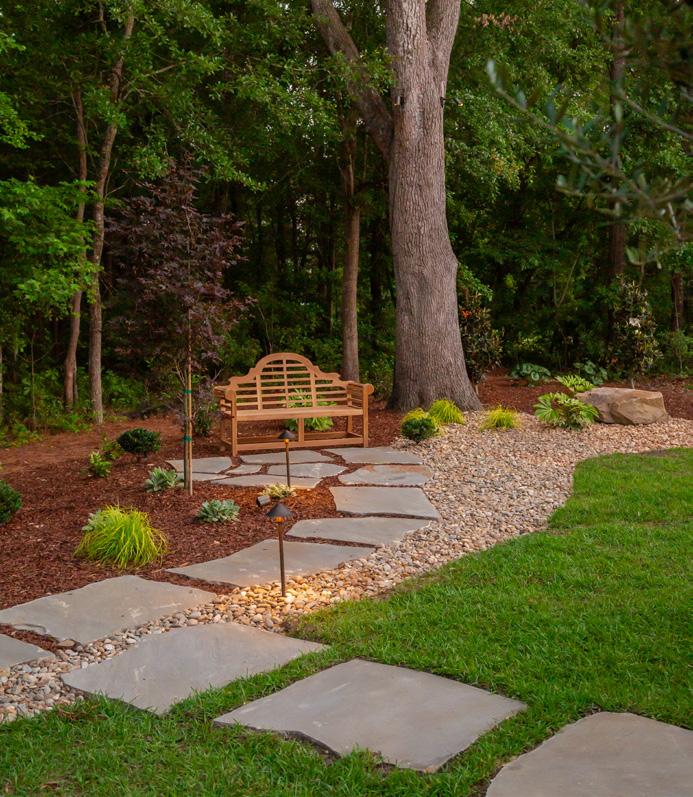
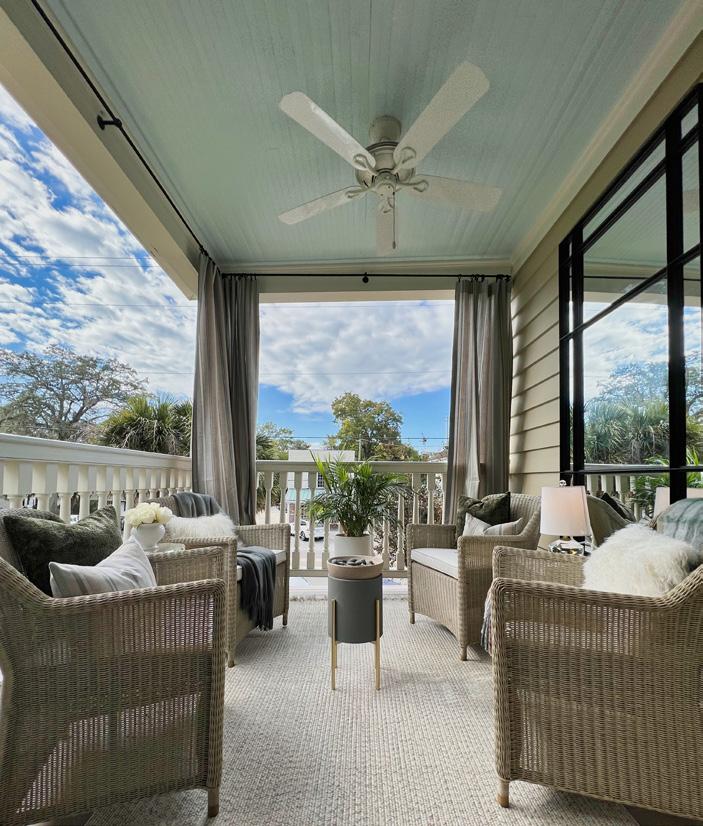
Designed by One Coast Design
Under classic haint blue beadboard ceilings, the allure of the Lowcountry's Southern charm comes to the fore at the Coburn Hutchinson House, known for its beautiful historic renovation and interior design by the Sauters.
Landscape Design and Installation by Linda Greenberg Landscape & Design, LLC lindagreenberglandscapedesigns.com
A pedestal urn creates an inviting entrance to this tranquil bird sanctuary and butterfly garden designed with drift roses, salvia, lamb ears, and custom water features. A meandering oversized Bluestone pathway surrounded by Japanese maples, magnolias, hollies, camellias, fragrant tea olives, ferns, and ground covers was built into the landscape with strategically placed outdoor lighting by Alberto Santiago and Anton Wortman.
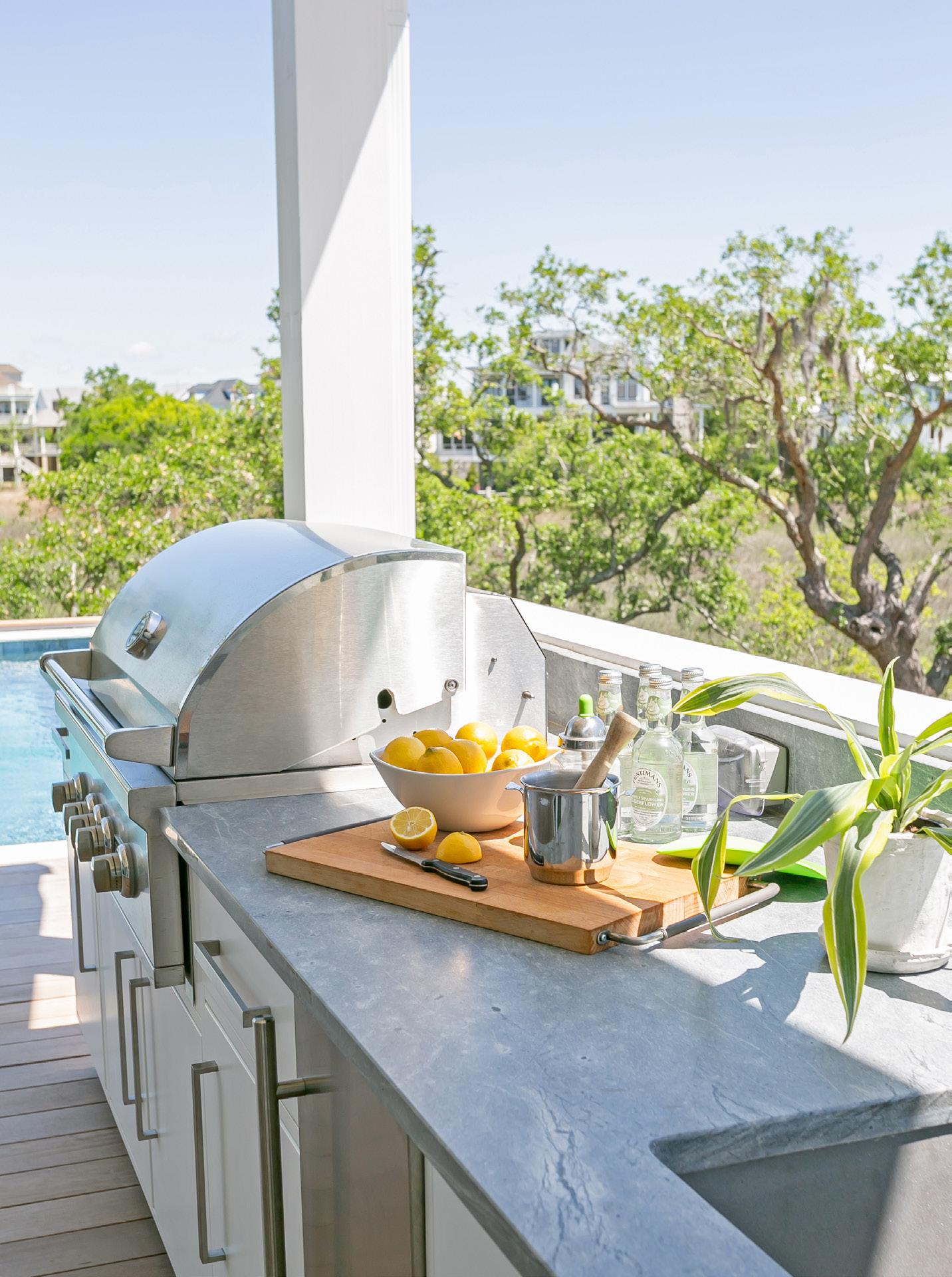
by
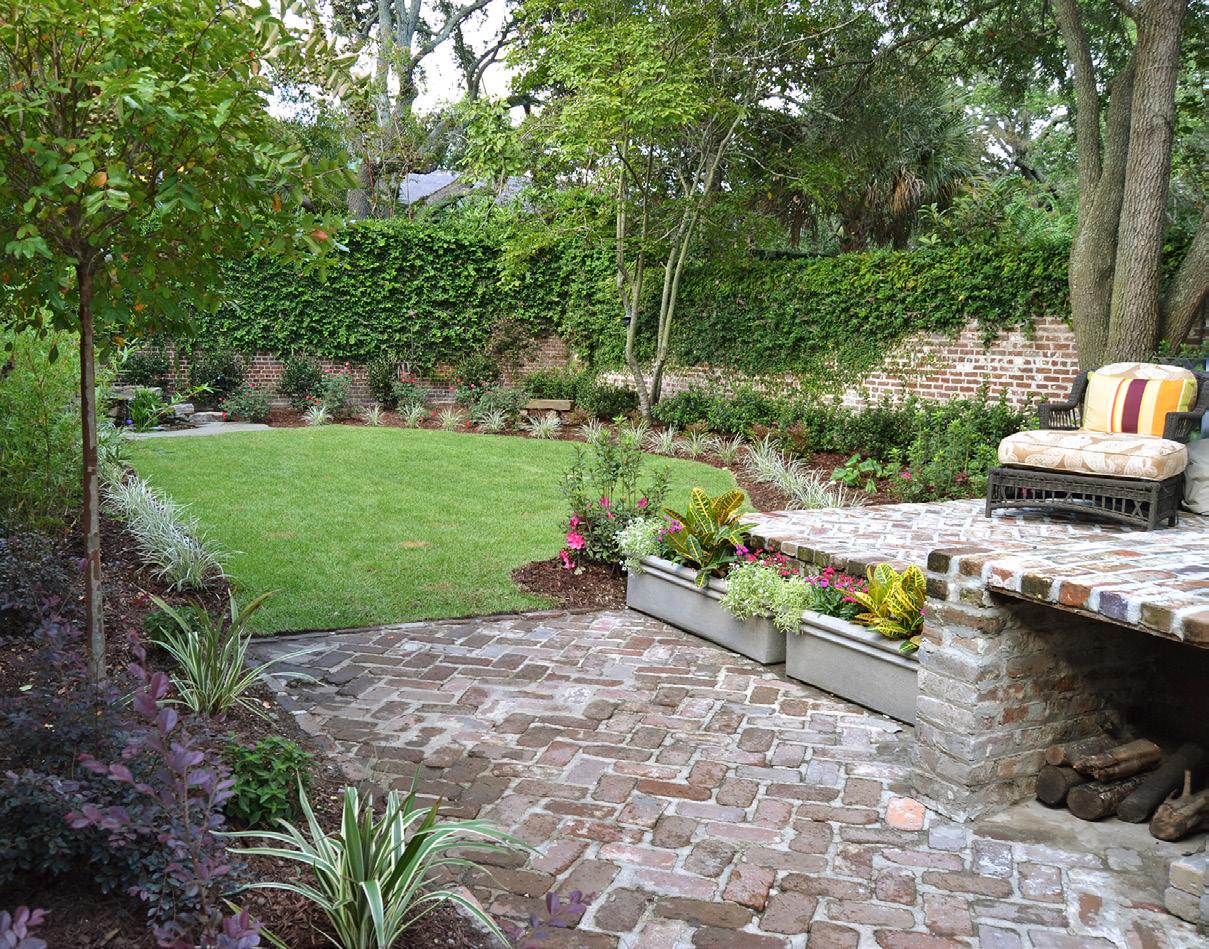
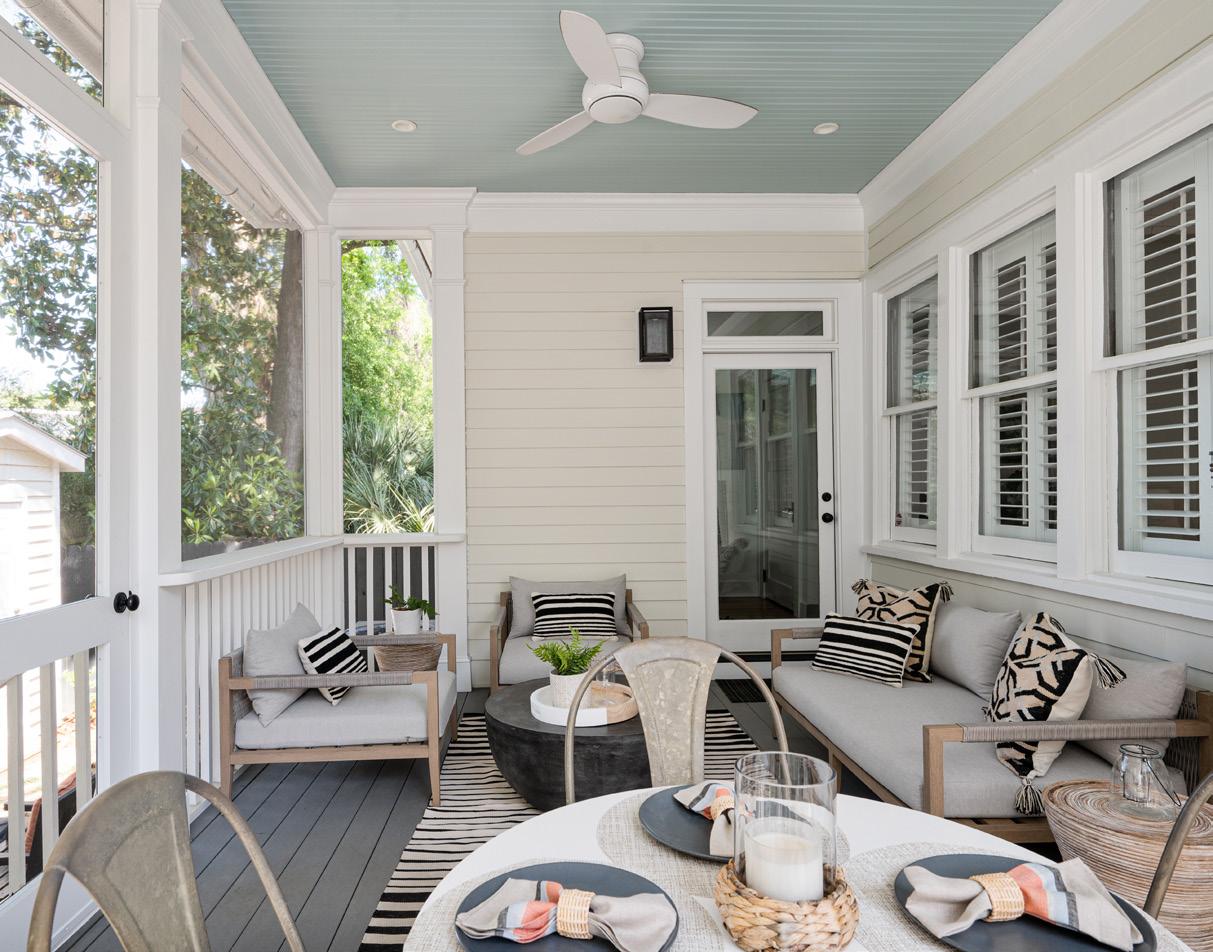
Lush plantings with multi-season interest, reclaimed brick, a whimsical butterfly area, and water features animate this home’s new exterior almost naturally. New sod and irrigation completed the transformation. Plantings: single-stem Natchez crape myrtle, Aztec Grass, Purple Diamond® loropetalum, clump-form bamboo, Farfugium japonicum, Encore® azaleas, Camellia sasanqua, flax lilies, and creeping fig.
This screened porch was remodeled with a Bermuda Blue ceiling, durable TimberTech decking, CertainTeed vinyl windows, and Meridian brick in Savannah Moss.
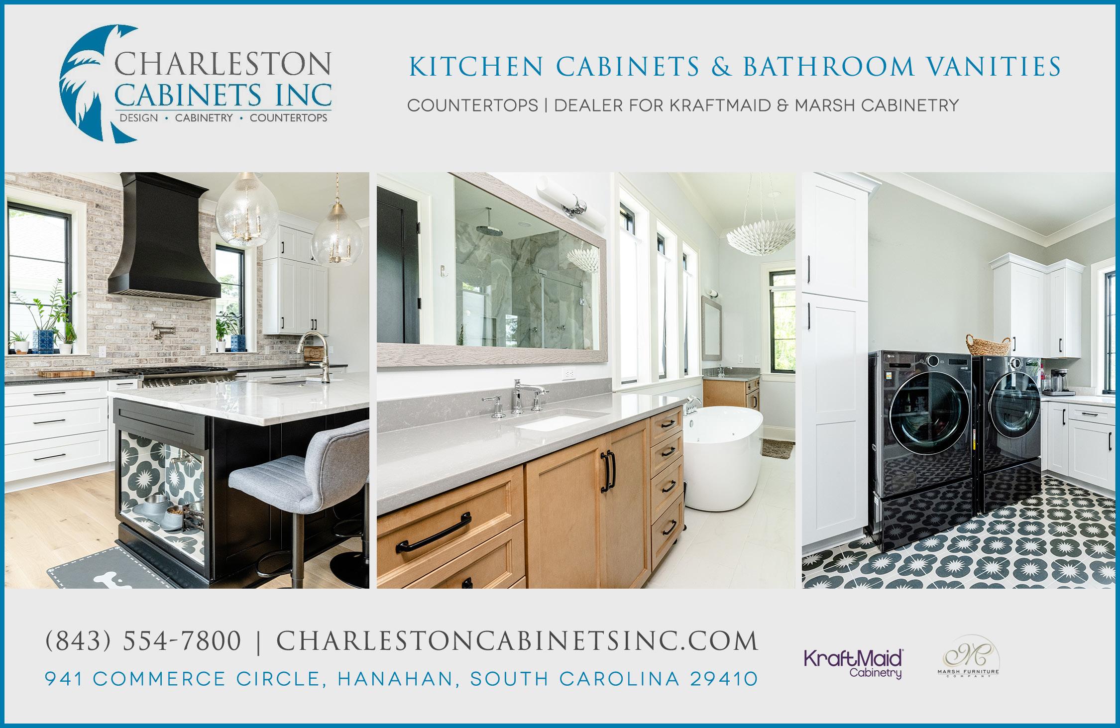
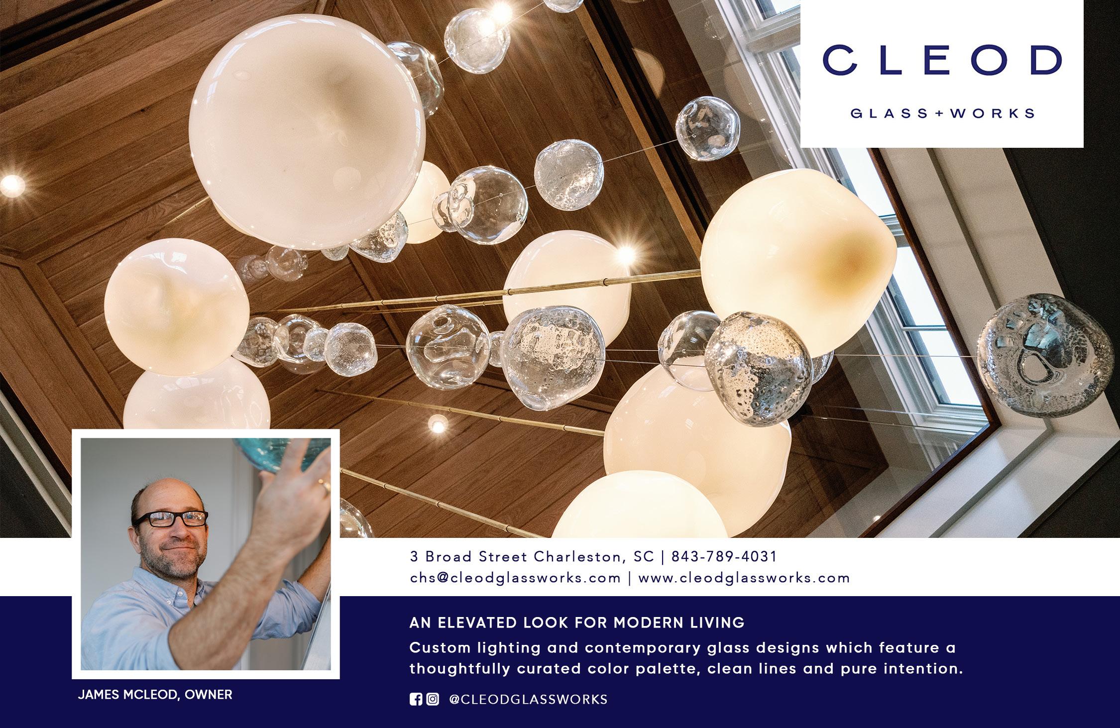
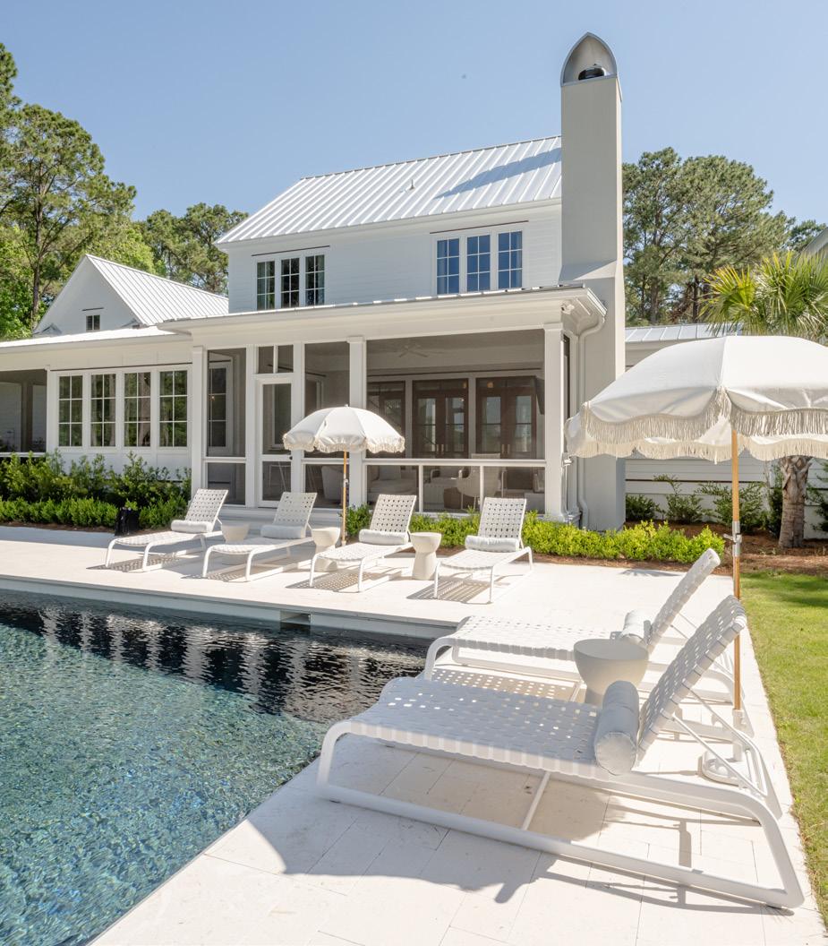
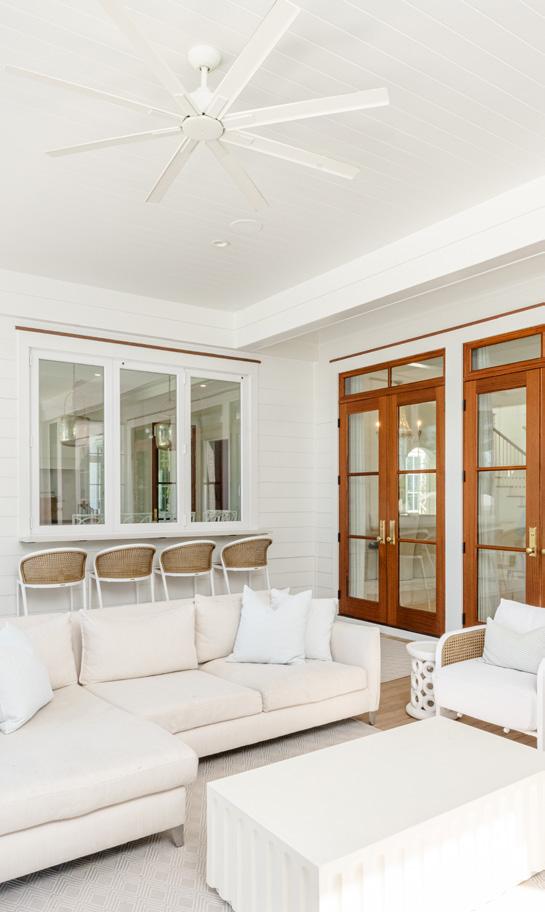
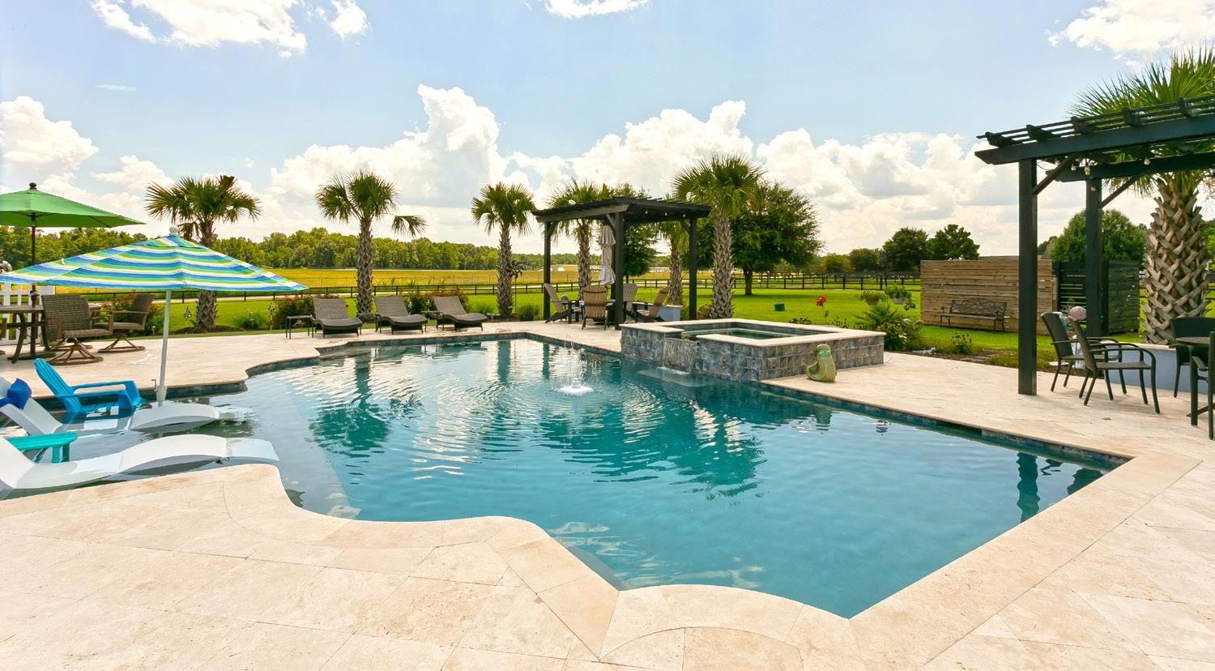
by Ebony Ellis
Custom Home Built by Coleman Builders coleman-builders.com
The builders of this custom outdoor space designed the pool deck in ways which enhance the experience for an at-home vacation feel. An accordion window opens to a bar top from the interior kitchen to the exterior porch for easy entertaining.

Pool Built by Clear Blue Pools, Inc. clearbluepools.net
This custom-built pool features a travertine pool deck, a sun ledge, and an integrated spill-over spa.


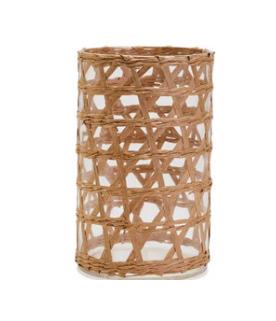
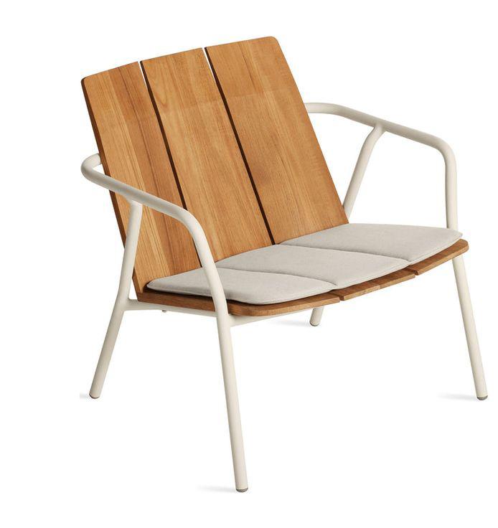
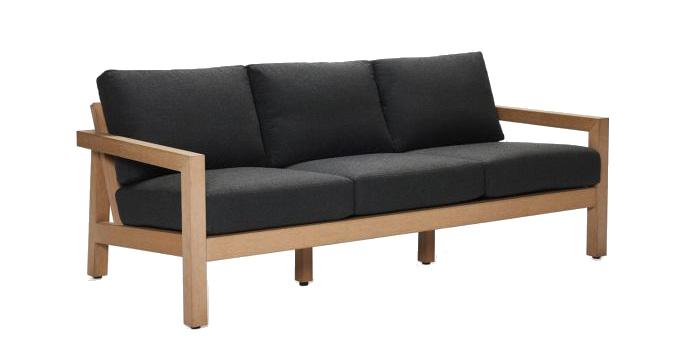
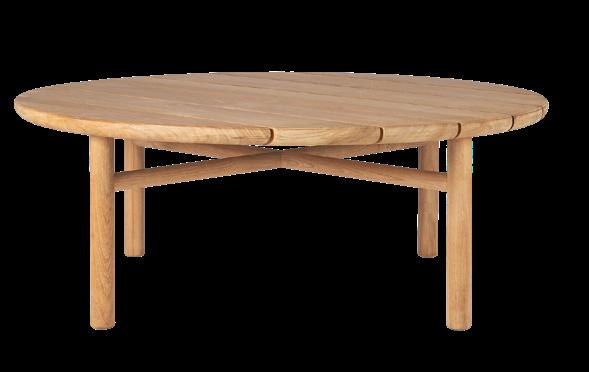
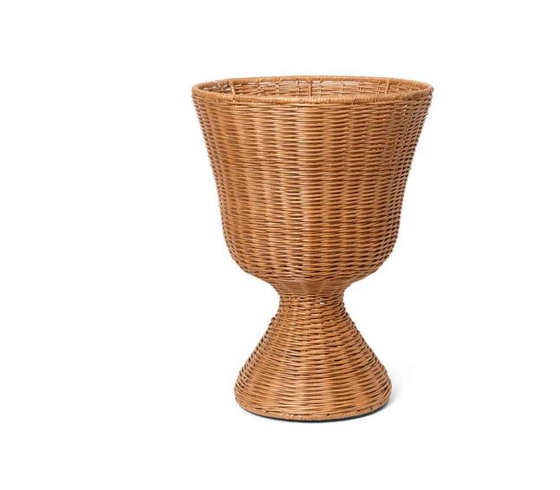
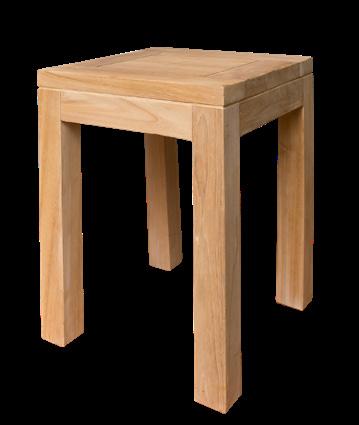


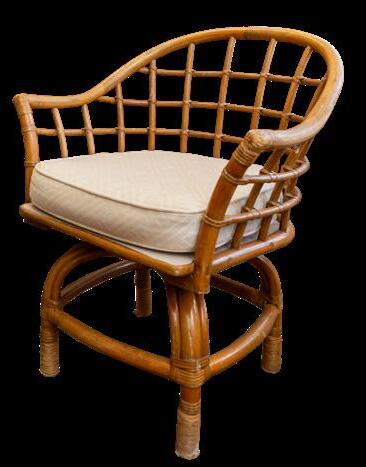
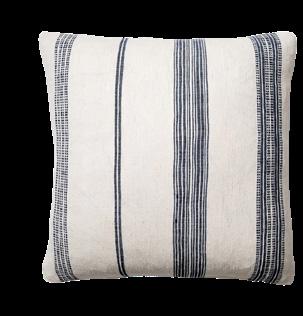





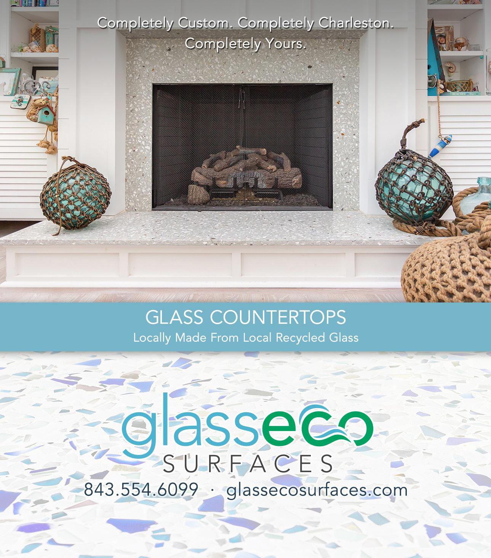

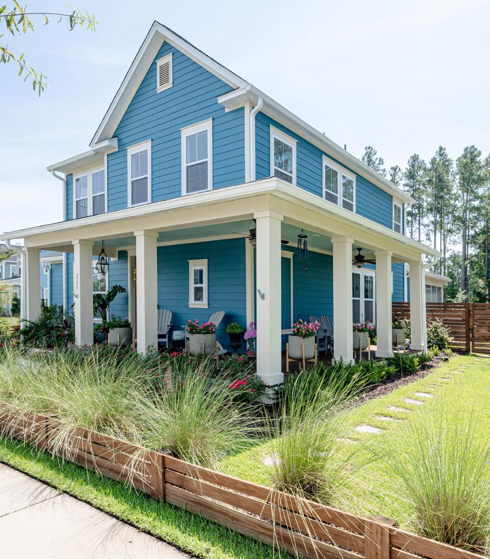
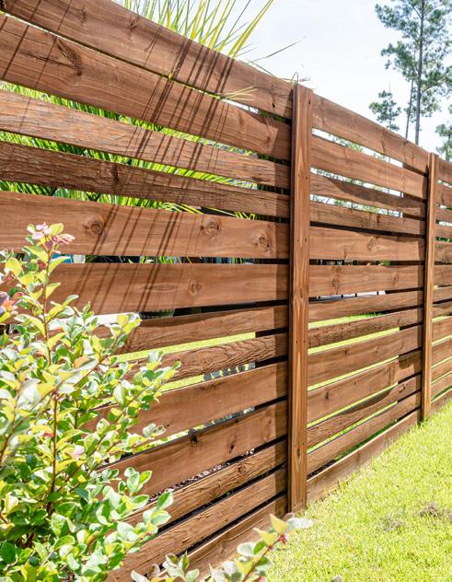
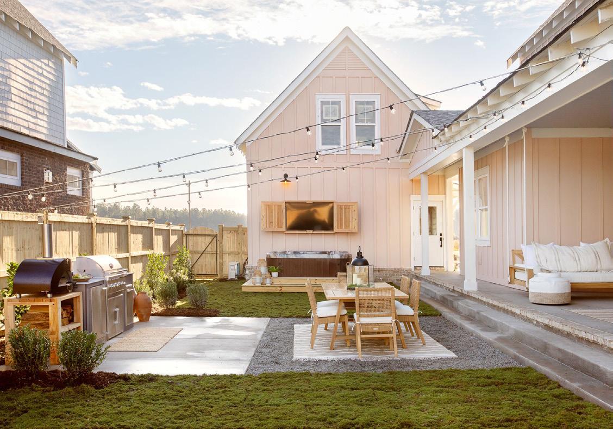
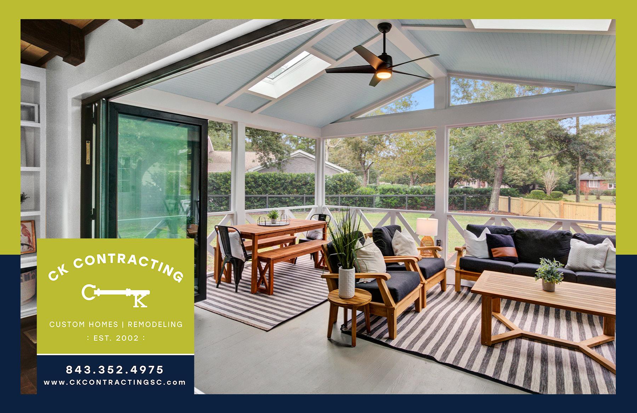
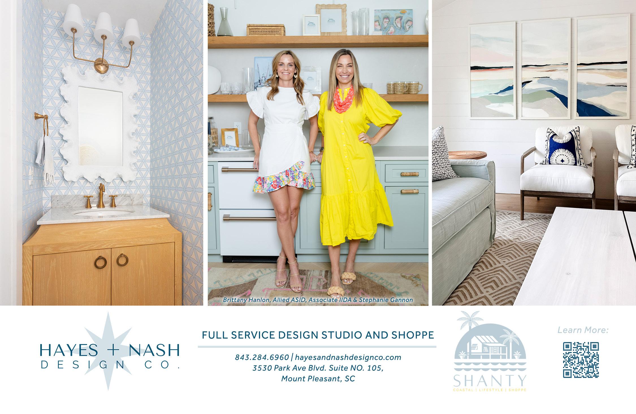
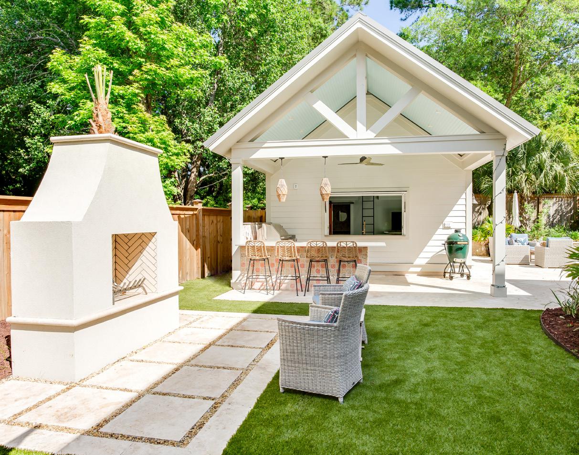
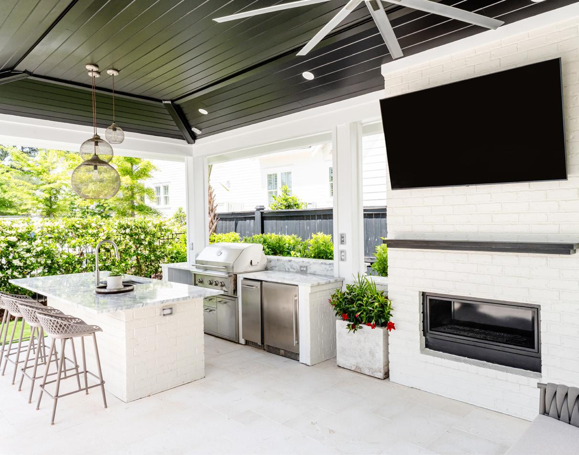
A custom-built pool house faces the covered outdoor kitchen and bar area with a separate space for fireside seating after dark. Synthetic turf grass ensures a green lawn year-round.
This luxurious covered outdoor dining and prep space is complete with a custom-built structure that provides comfortable shade and privacy.
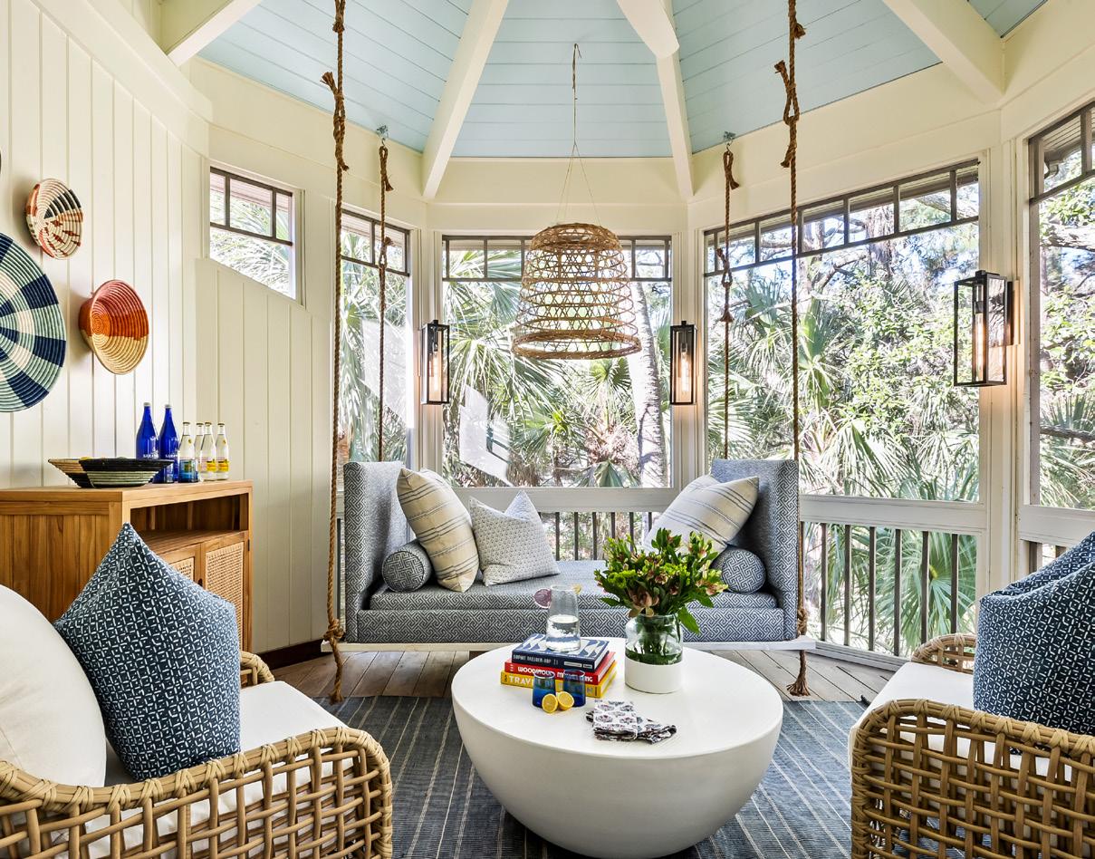
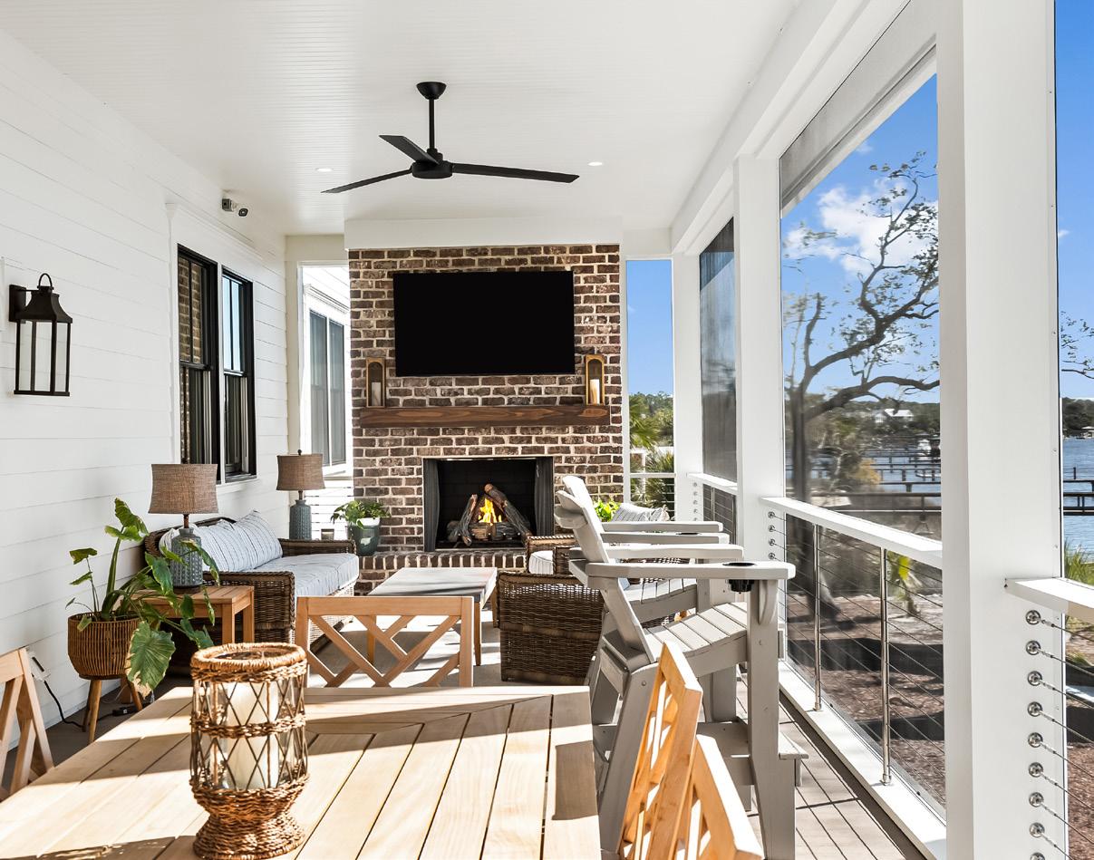
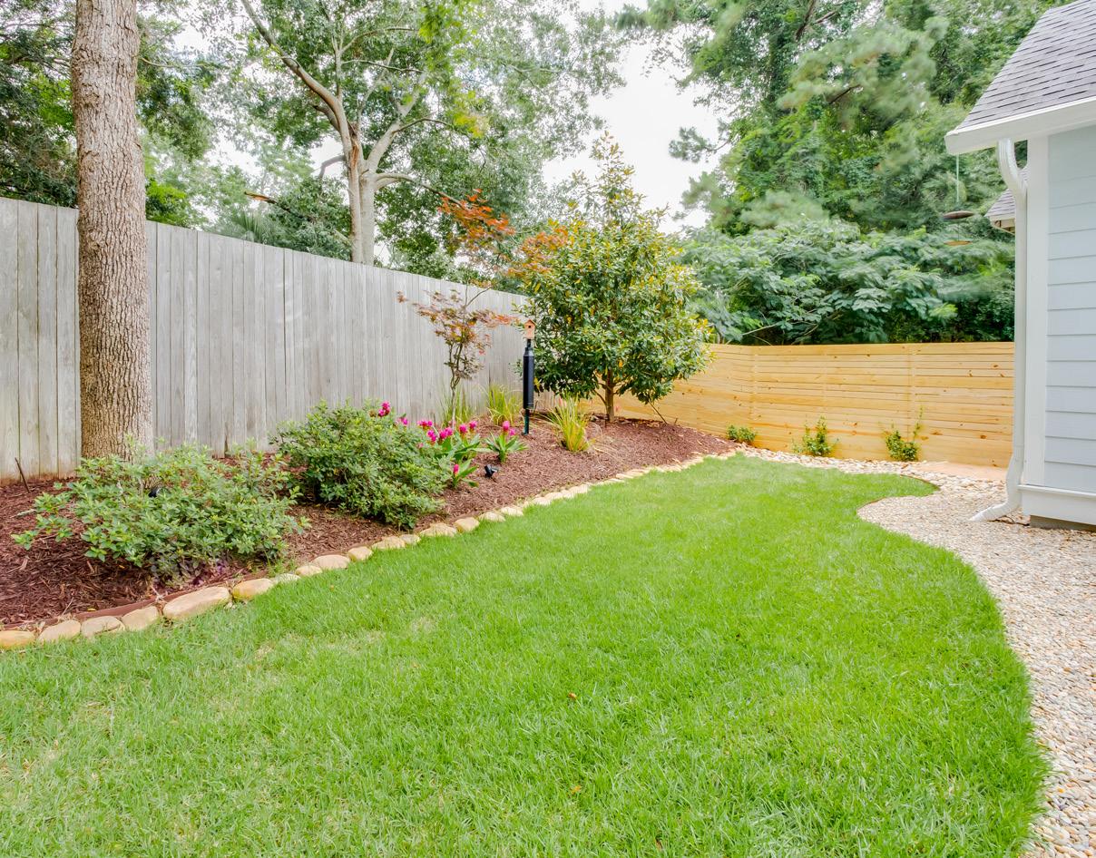
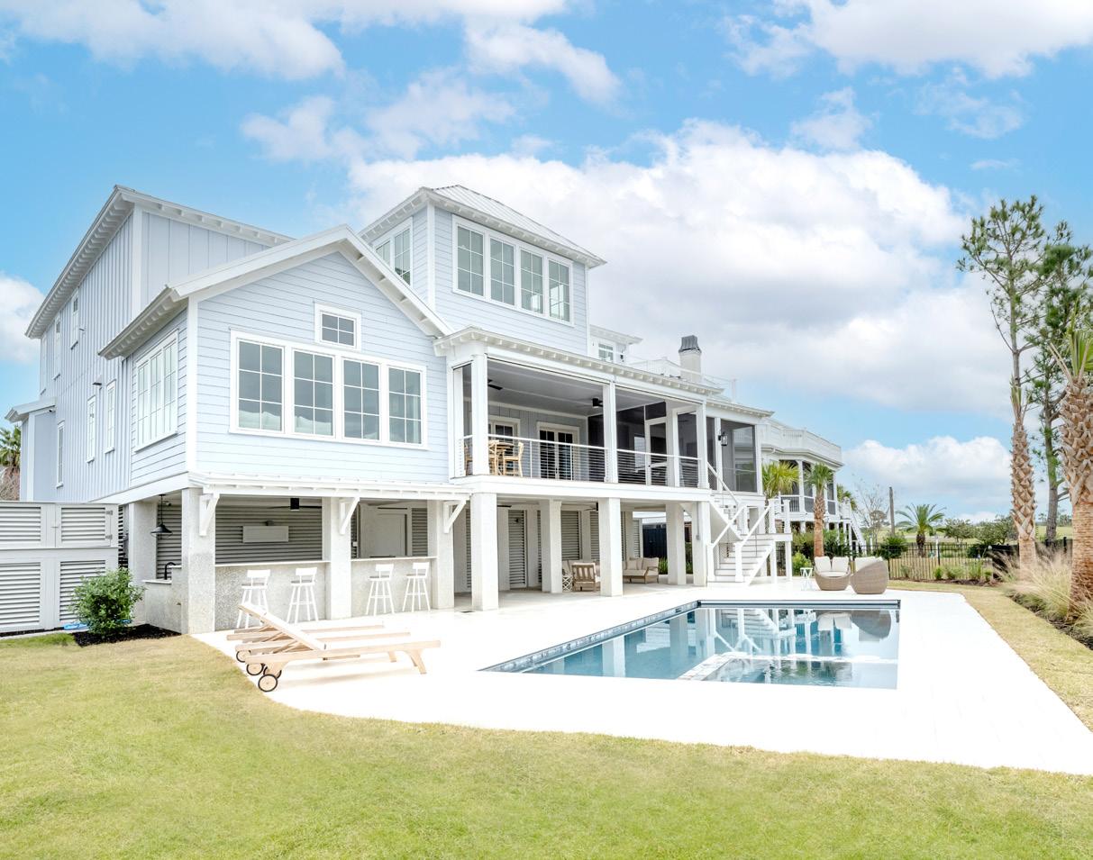
The lawn’s drainage issues were solved with permeable stone pebble walkways and pavers and enhance your landscape with a custom design that fits with the architecture of your home.
Custom Home
Built on an elevated foundation up to par with flood codes, this home’s outdoor space features several areas to lounge, dine, and soak up the sun.
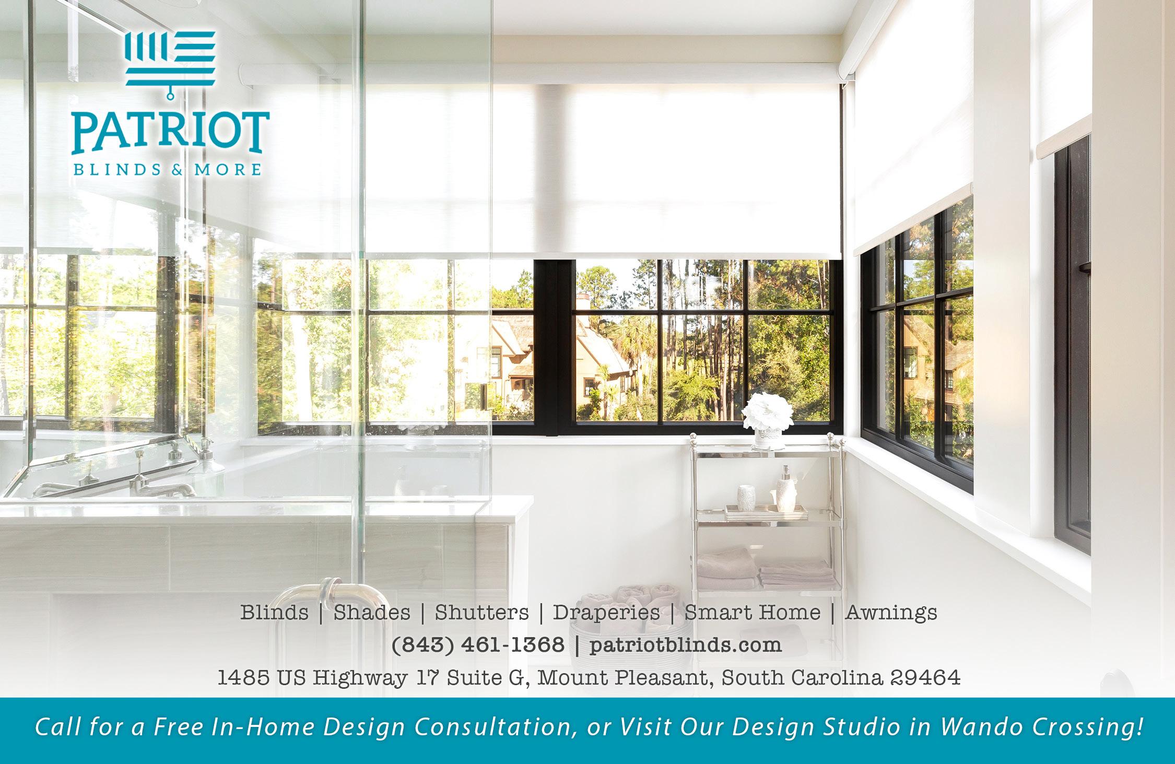
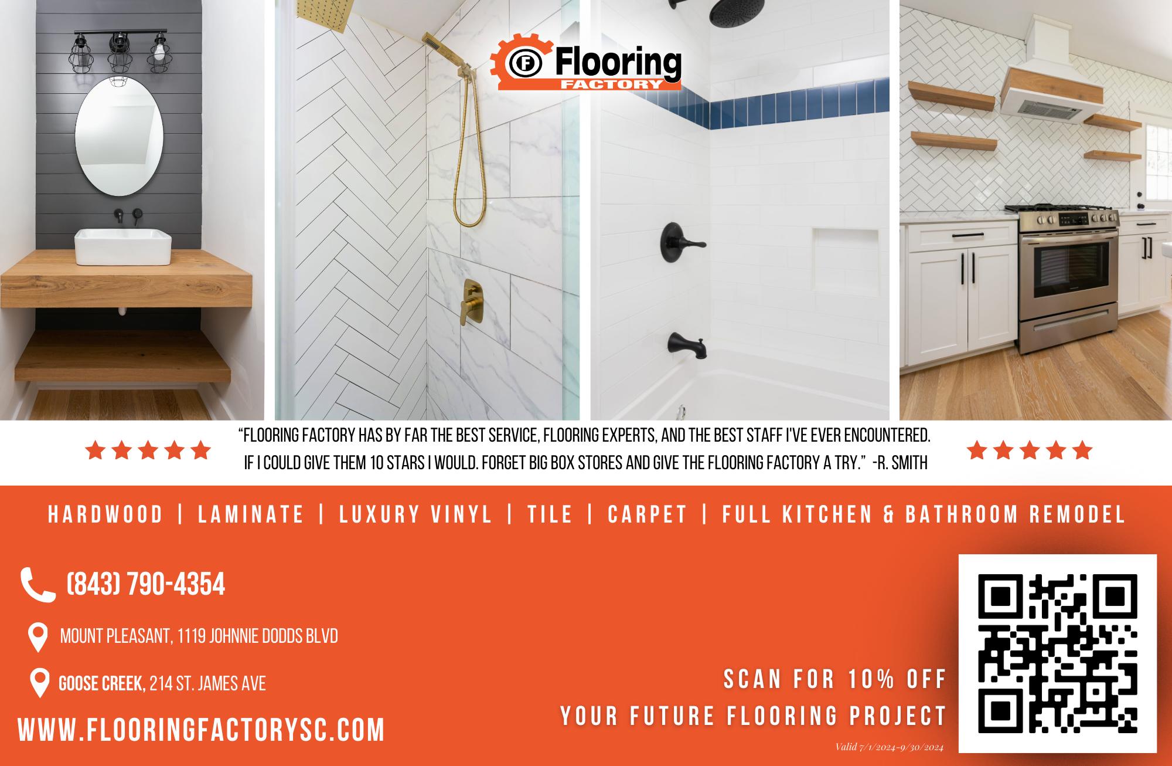
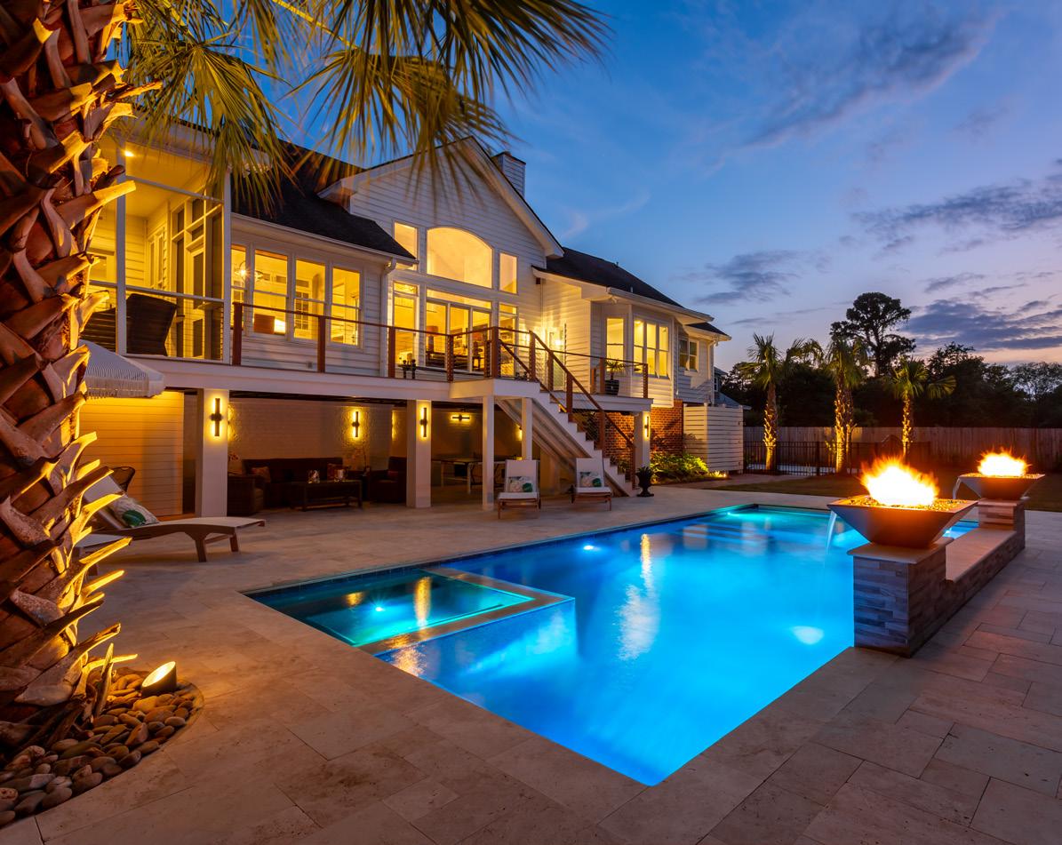
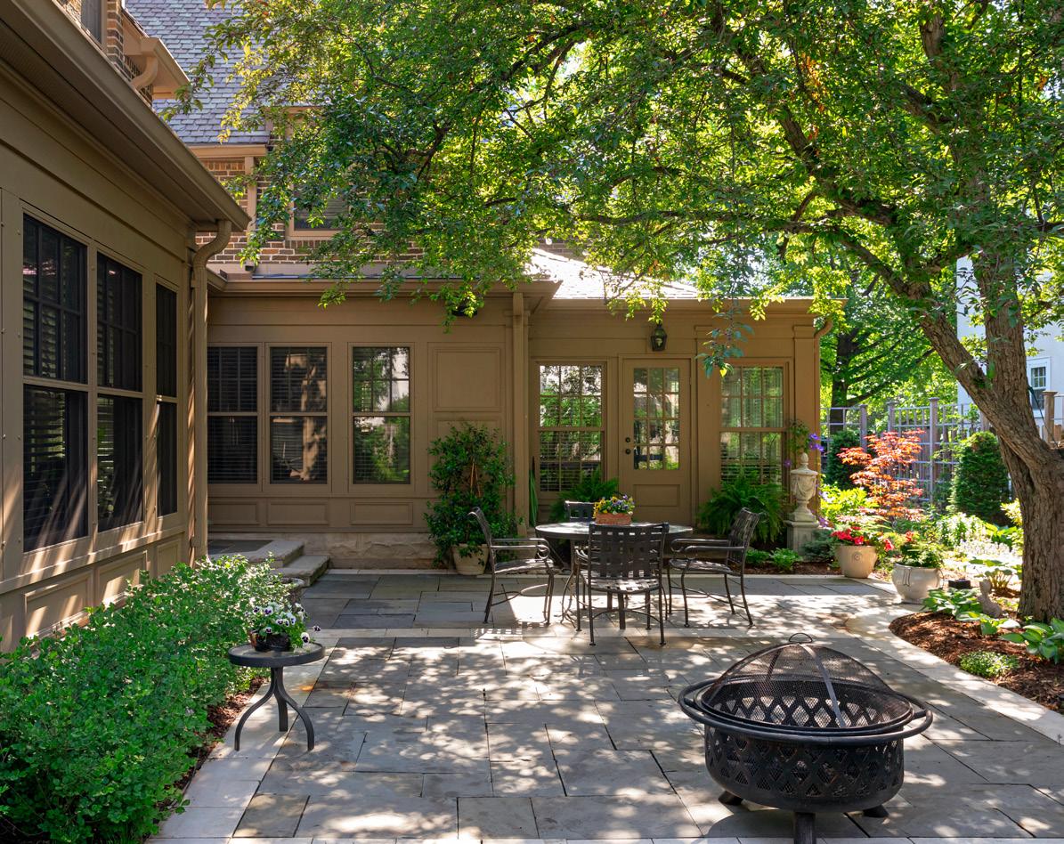
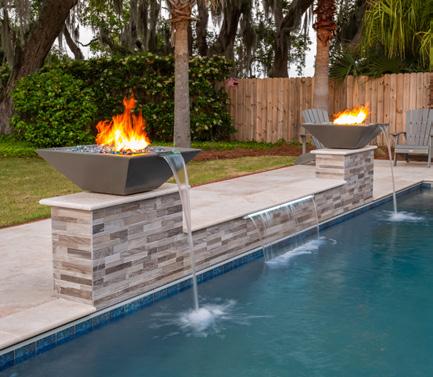
Part of an extensive remodel, this multi-level outdoor space extends the enjoyment of this marshfront home with a new pool, travertine pool deck, upgraded screen porch and deck with ipe framed cable railings, tongue and groove Aeratis decking rated for full outdoor exposure and smart features, including distributed surround sound, lighting, and pool equipment controls.
A new sunroom was built with reclaimed bricks found on-site during demolition making the new structure appear as if it were always there. The new space was designed around a patio courtyard that hosts the homeowner’s horticultural collection and a pink cherry tree.
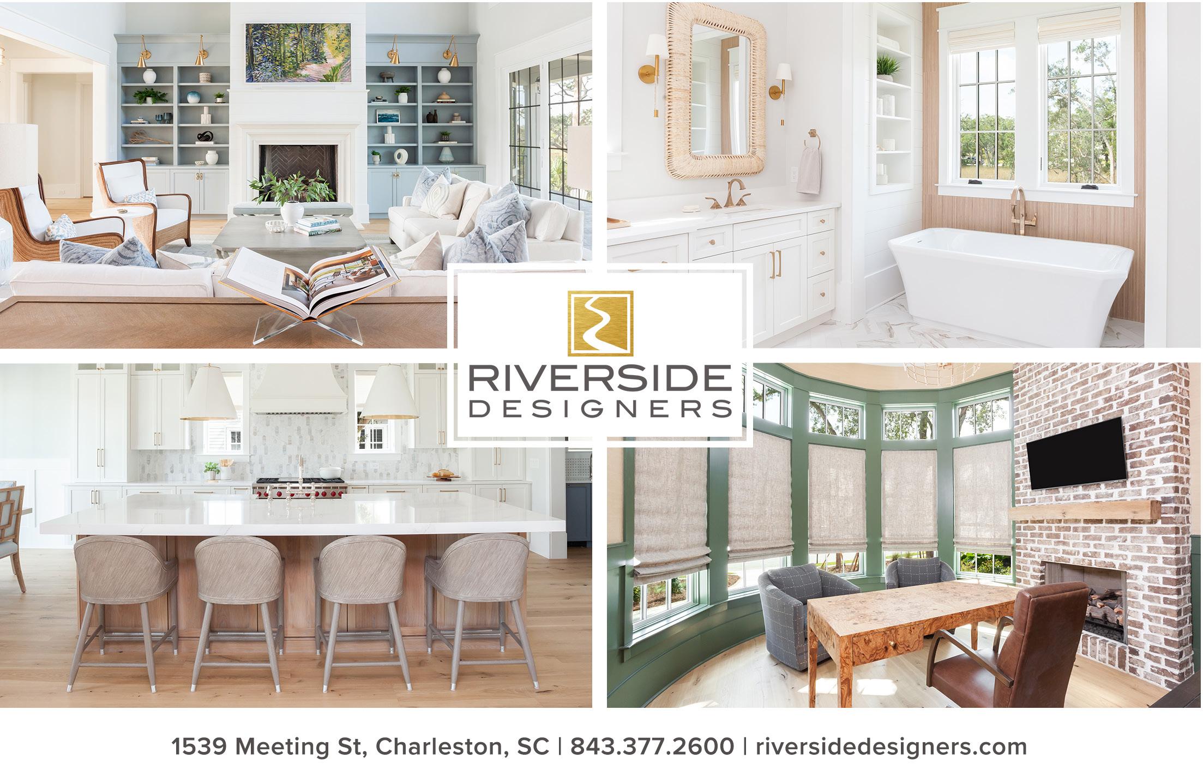
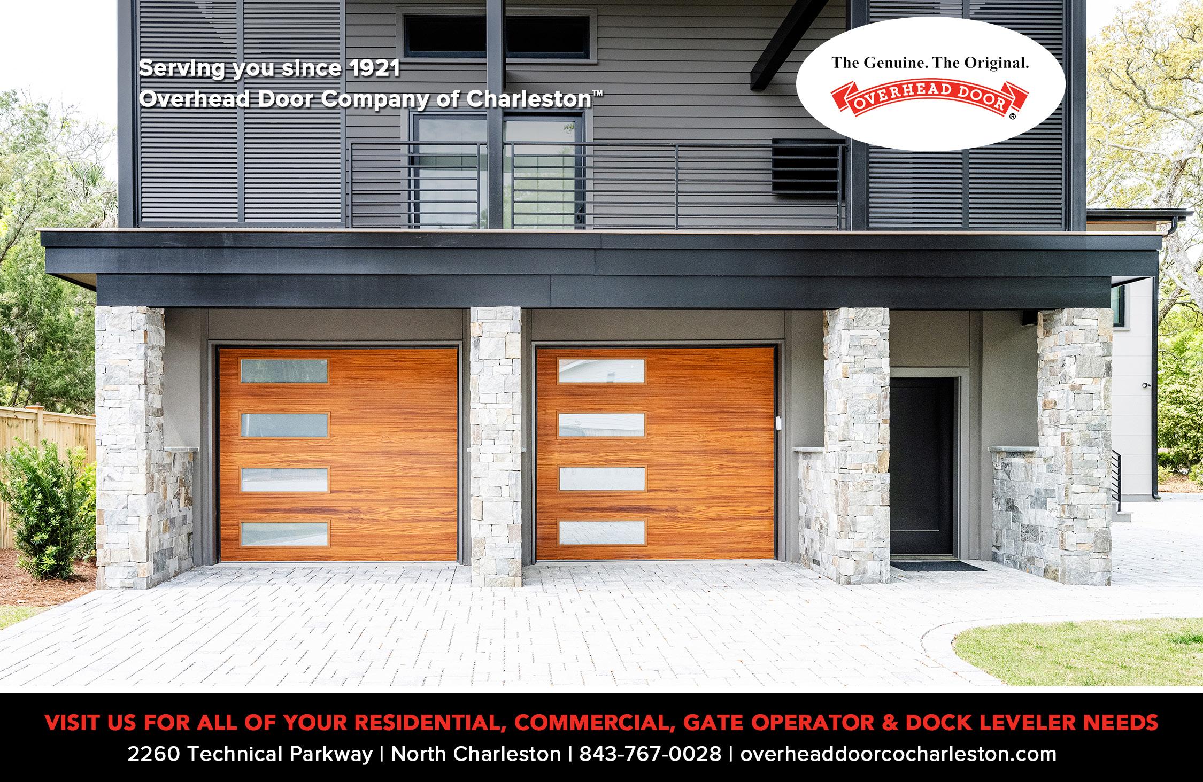
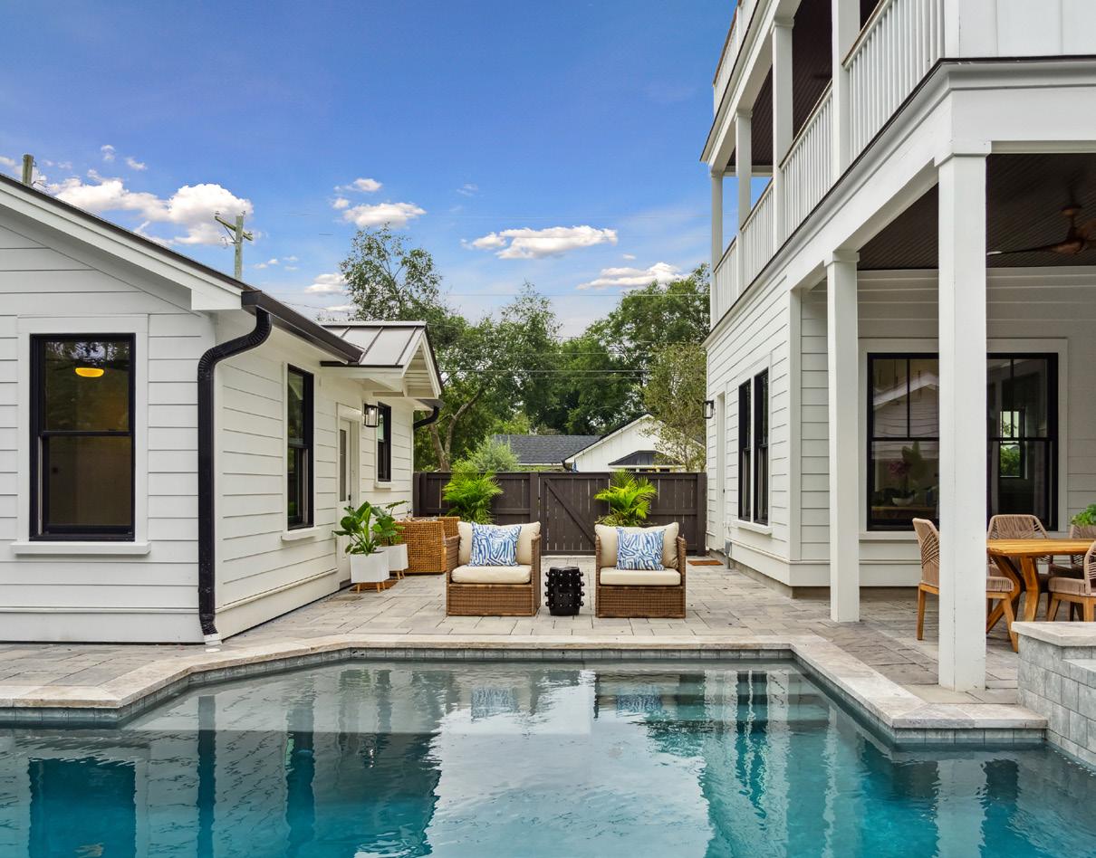
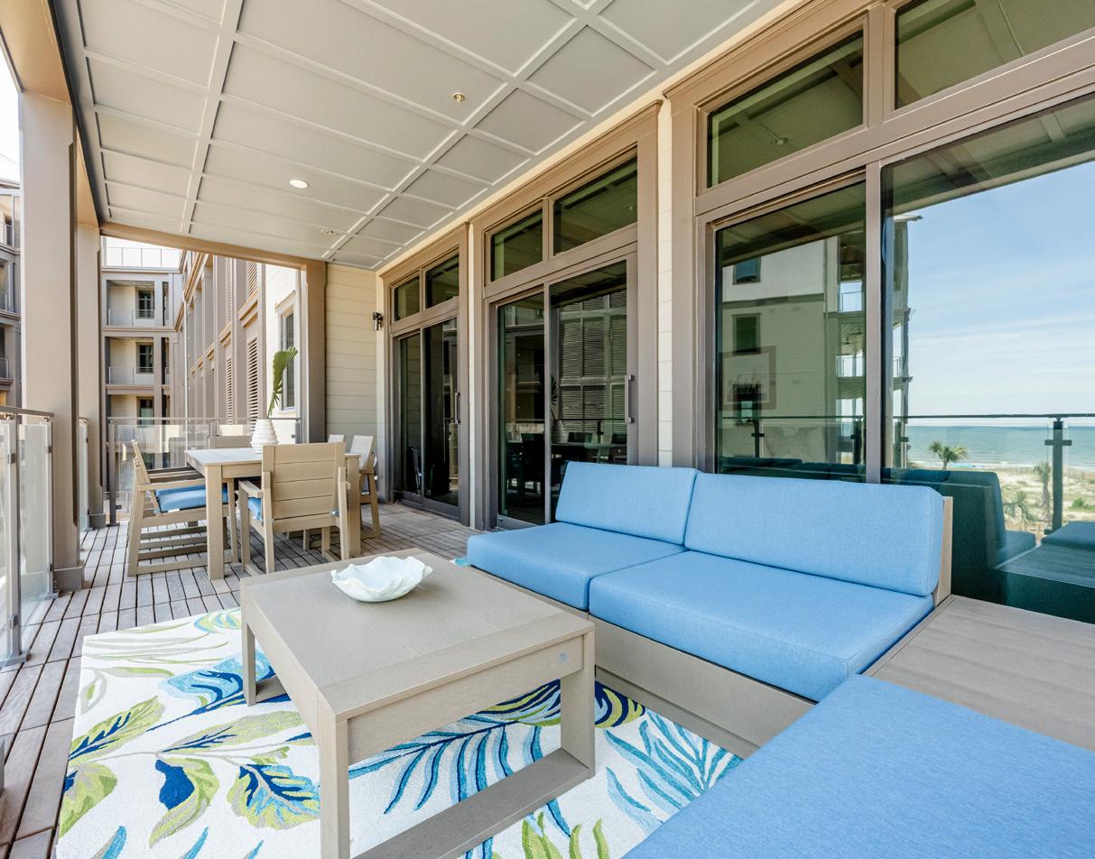
The creation of the outdoor living space on this small lot was achieved by carving out a portion of the footprint of the main house. The pool & related decking serves as a connector between the main house and the guest cottage to allow guests access to the space and bring about a community feel.


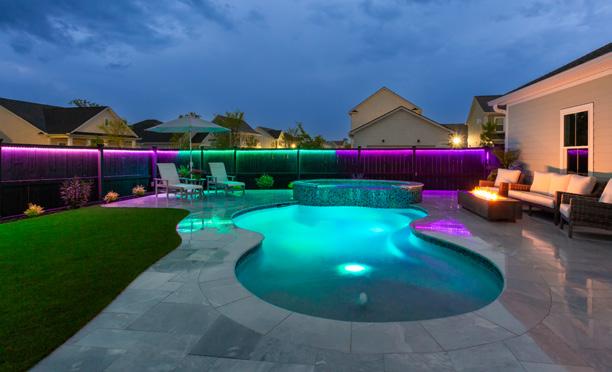

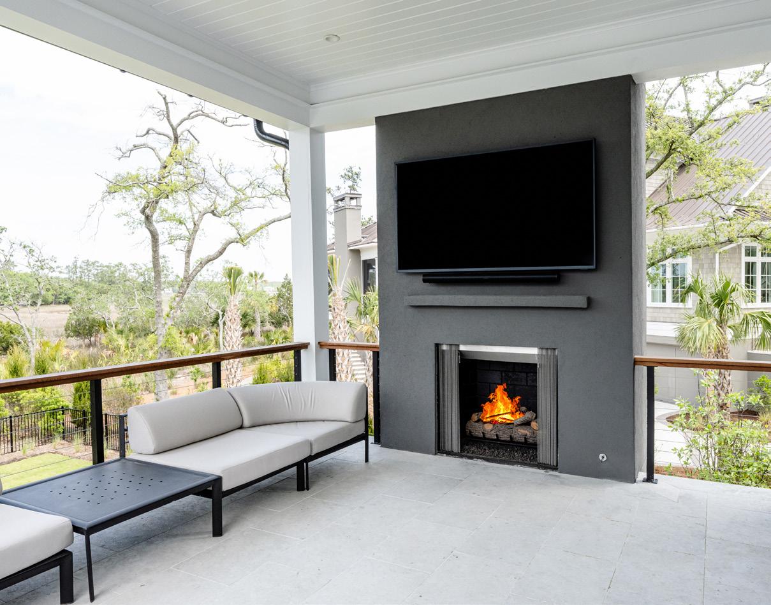
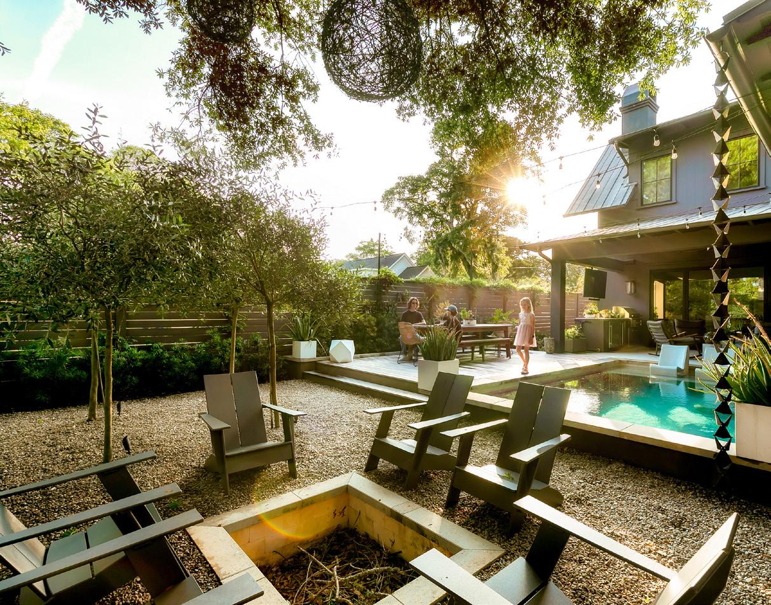
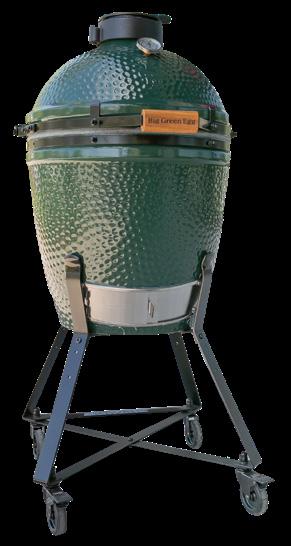
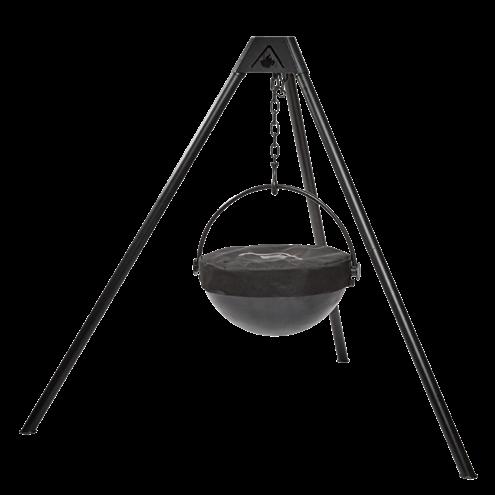
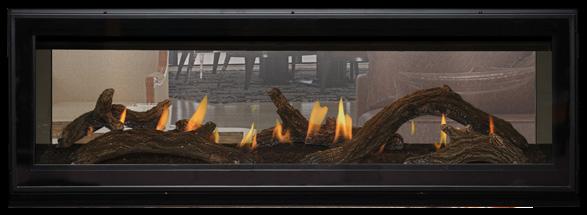
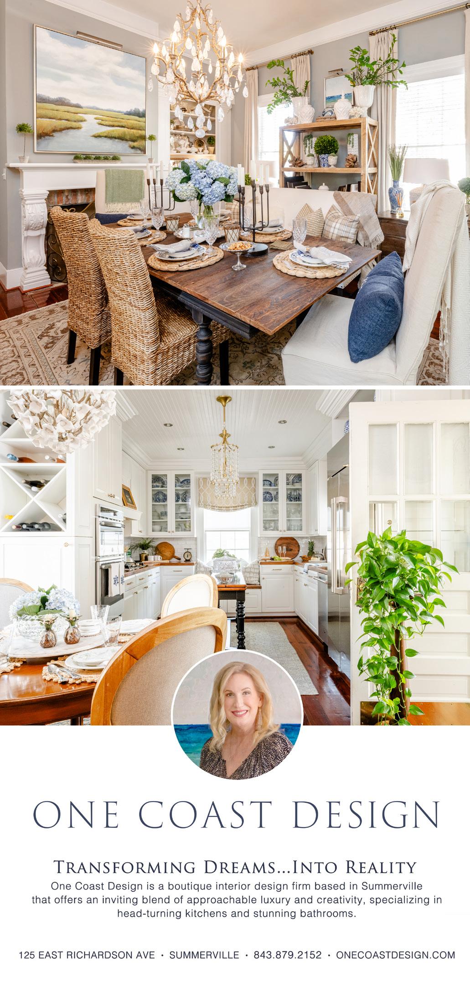
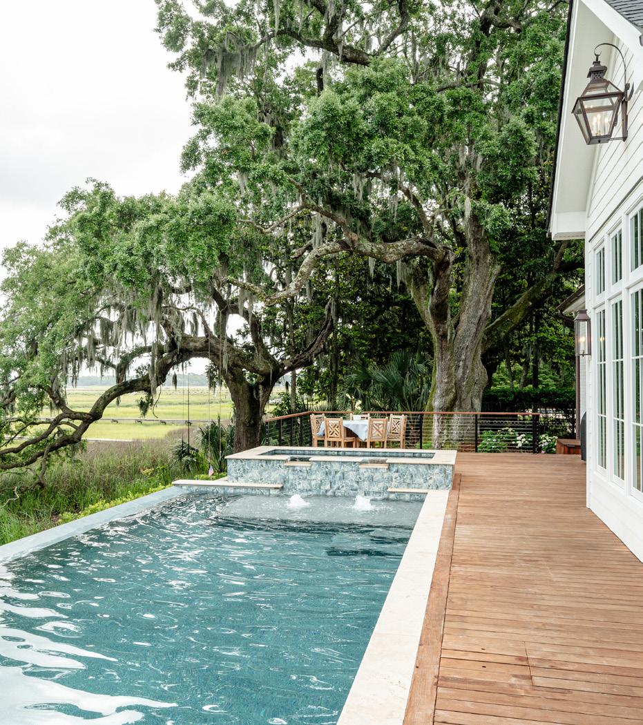
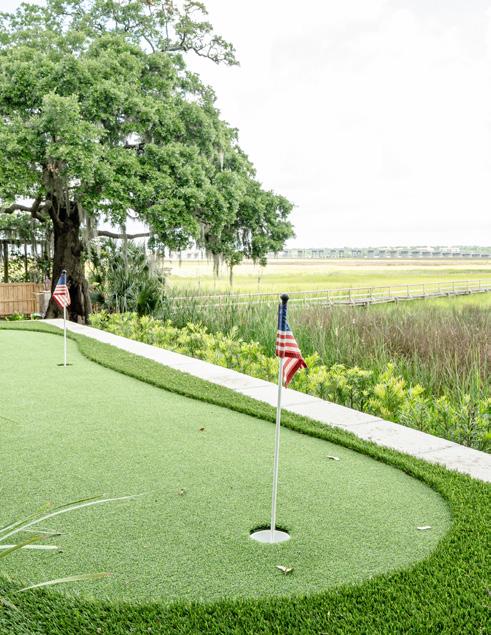
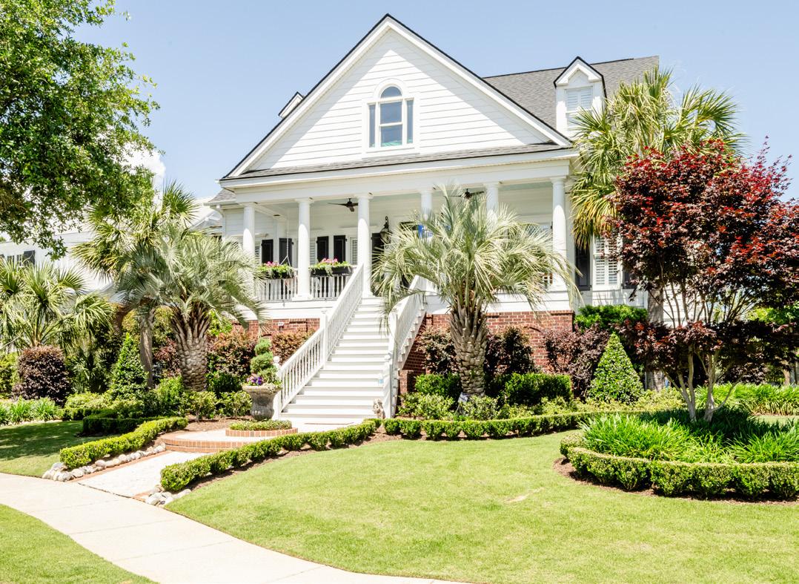
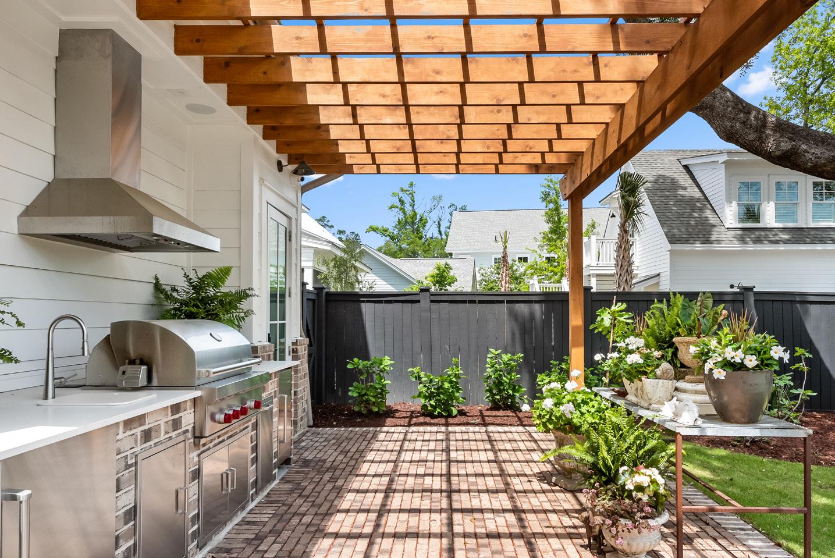
This outdoor living and dining space feels as cozy as the home’s interior with wood-paneled ceilings, plenty of seating, surface space, and woven exterior lighting. Custom brickwork extends beyond the covered porch for material
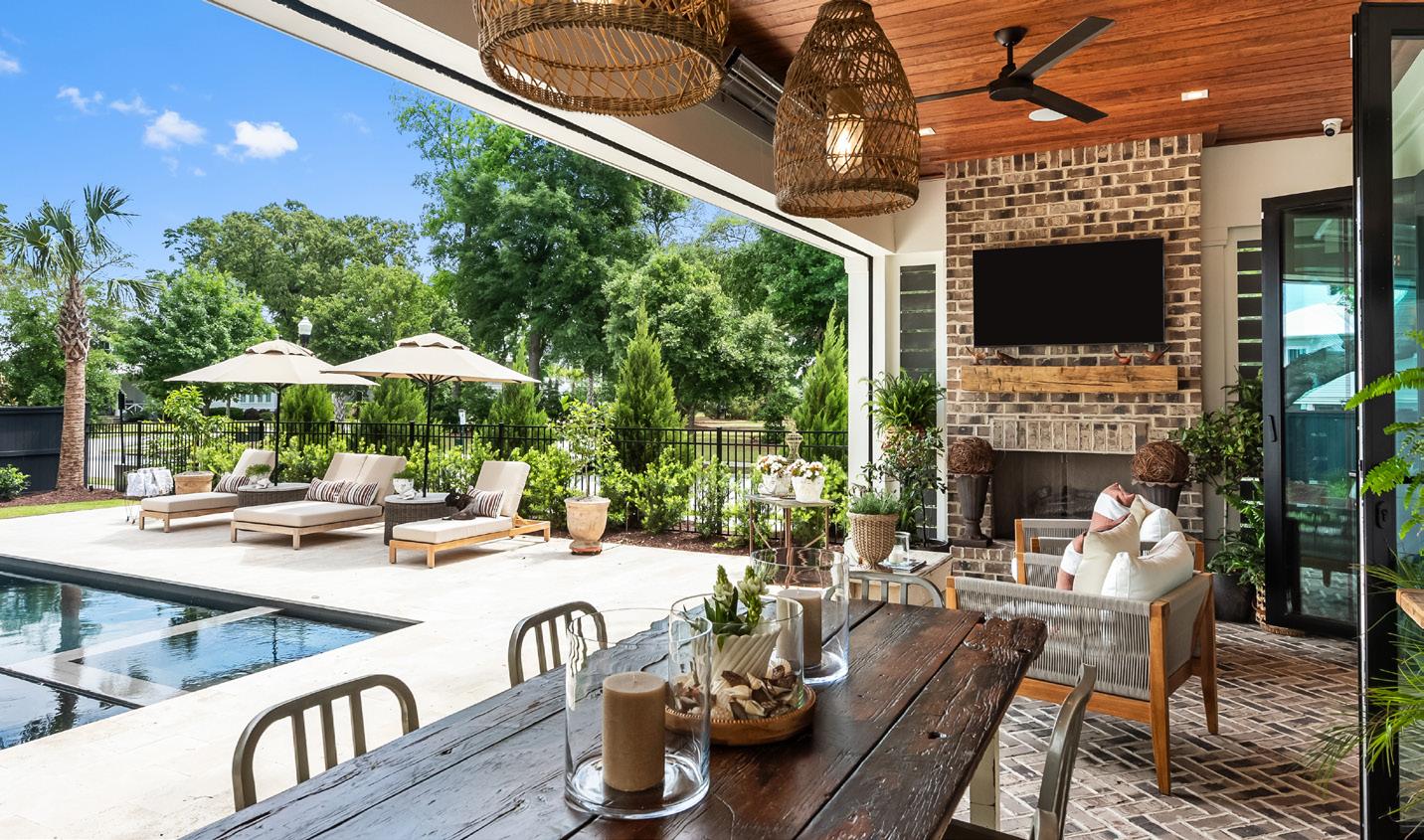
Photography by Tripp Smith
by
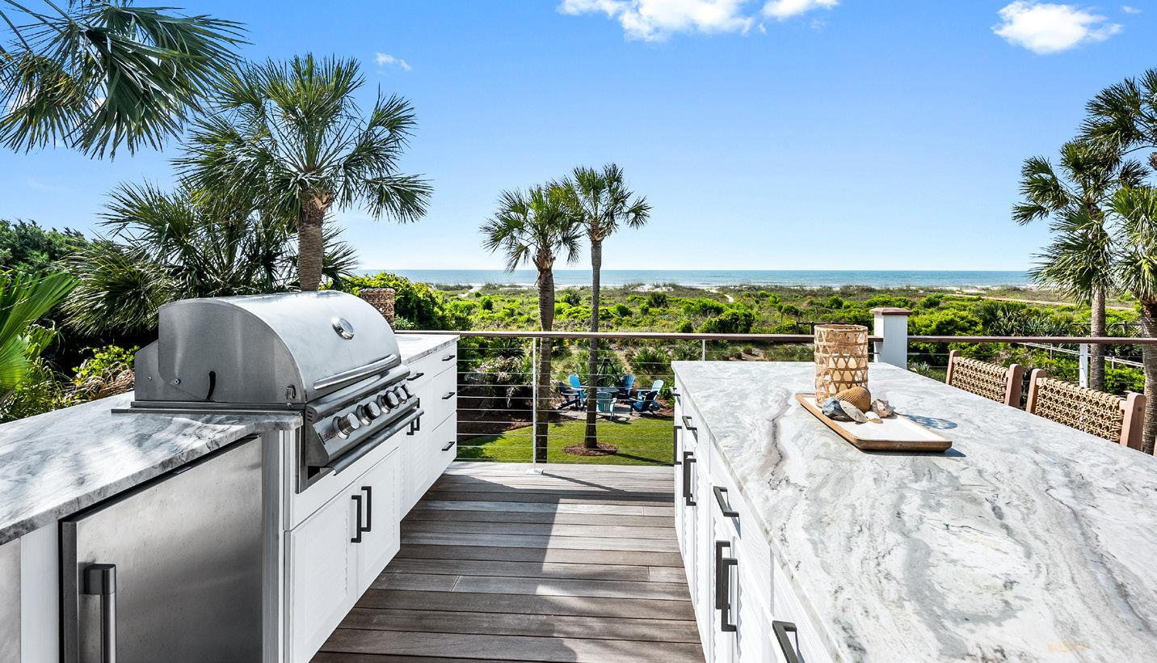
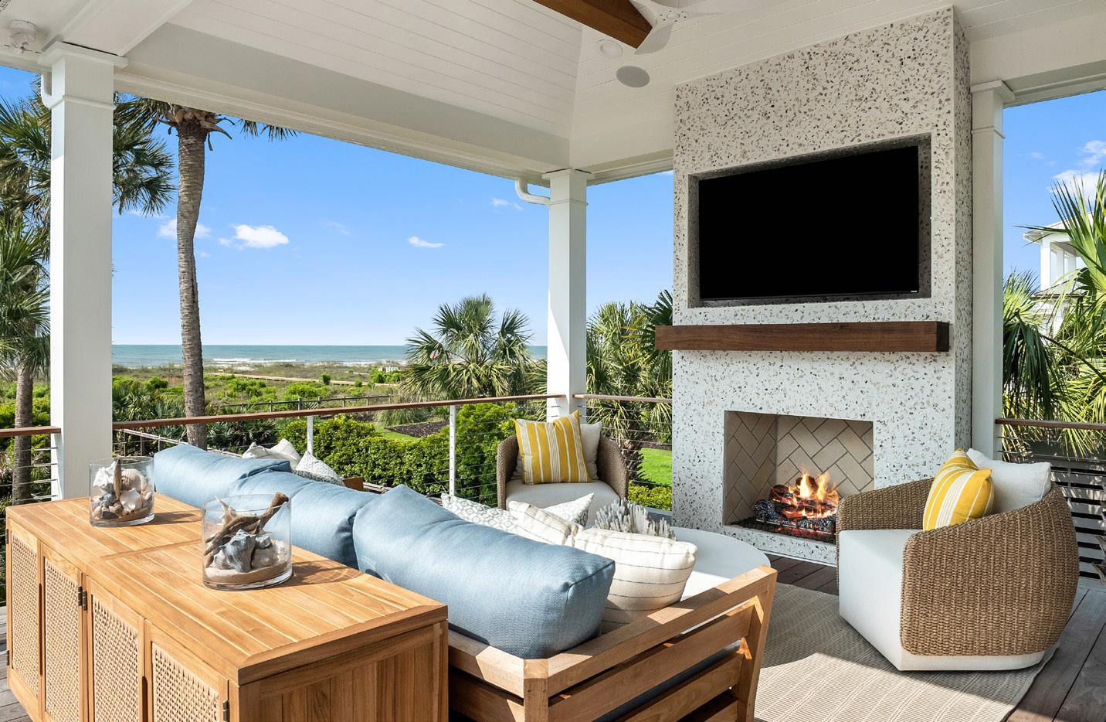
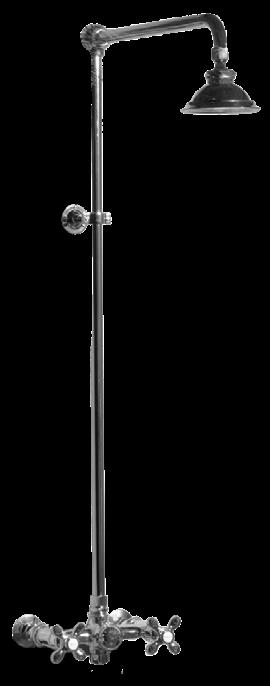
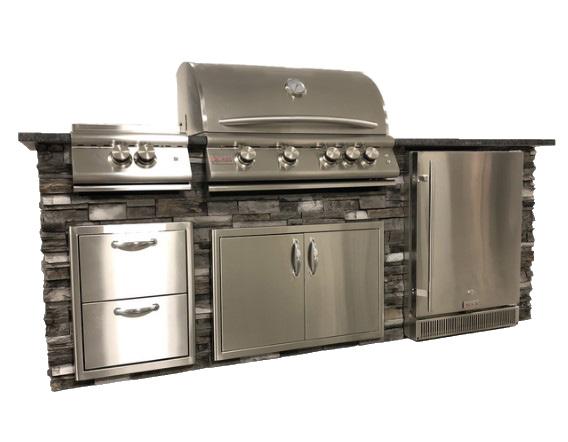
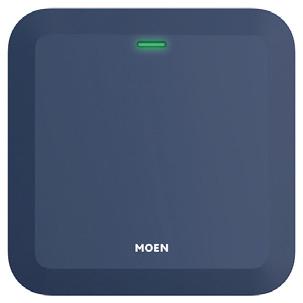
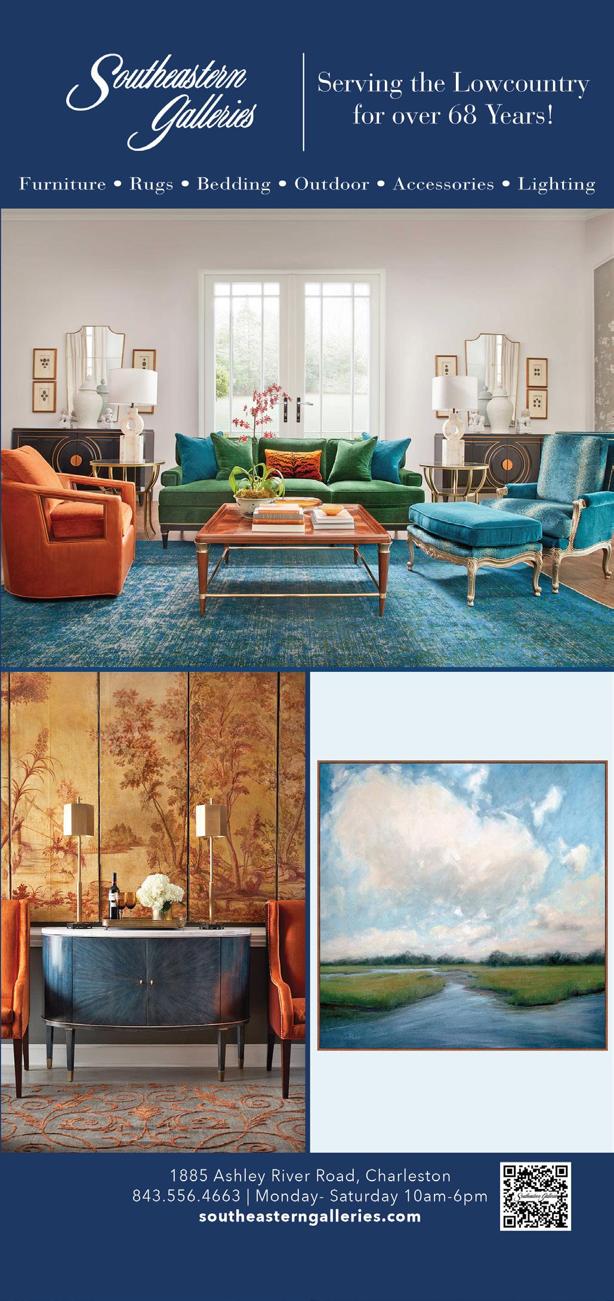
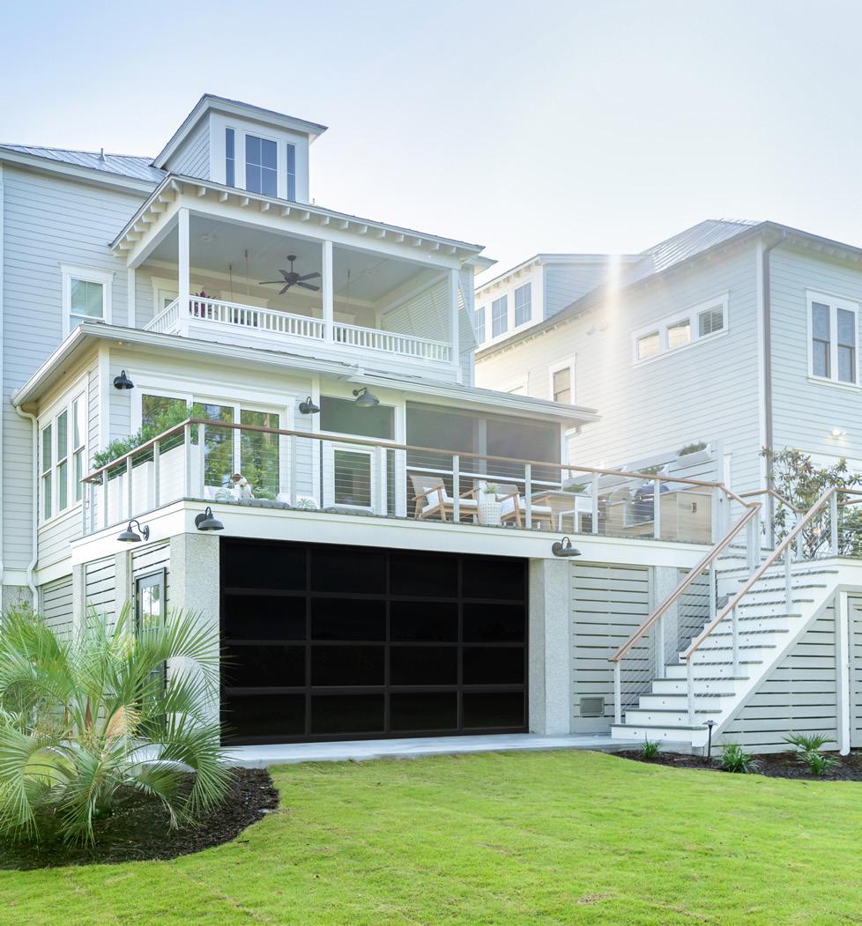
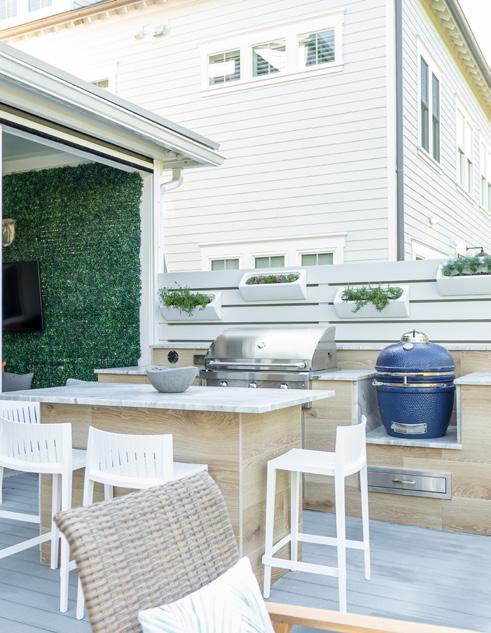
Outdoor Living Space
Built by Watsky & Wieters Construction wwconstruct.com
This custom outdoor living space was built with an elevated deck, cable rails, and a grill station.
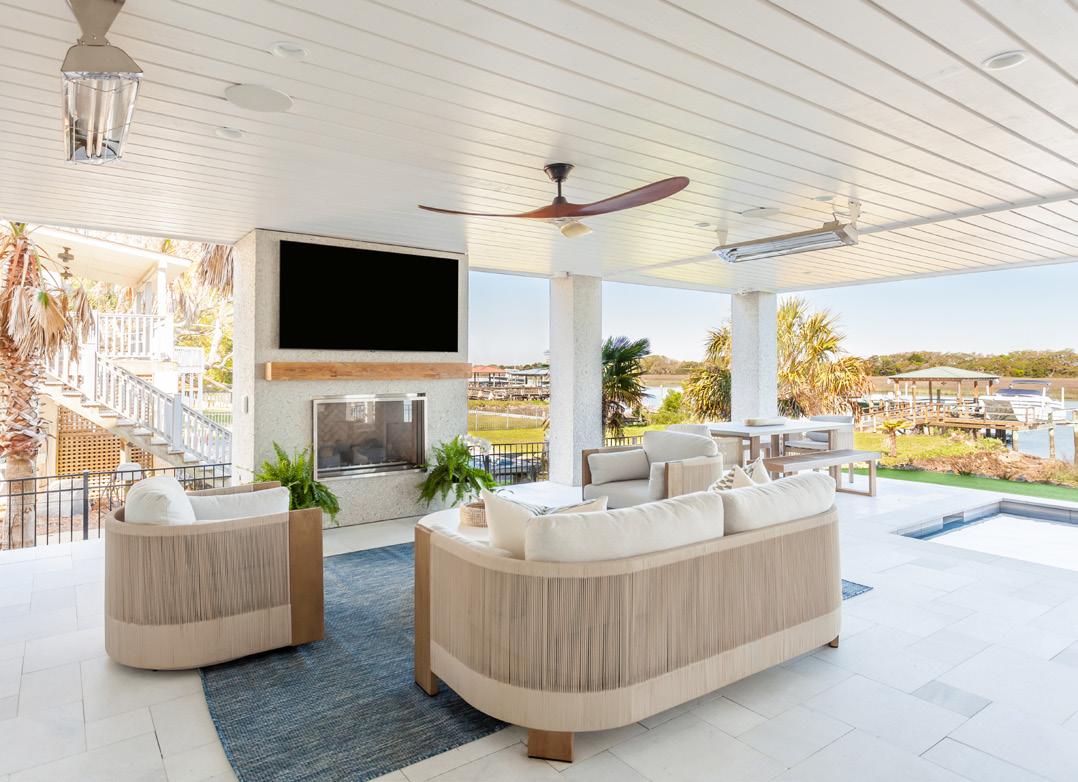
Exterior Designed by Simply Curated Designs simplycurateddesigns.com
This covered porch features concrete paver flooring and a natural wood mantle beneath a tabby stucco fireplace. Heat lamps make this a comfortable place to lounge year-round.
by Ruta Smith
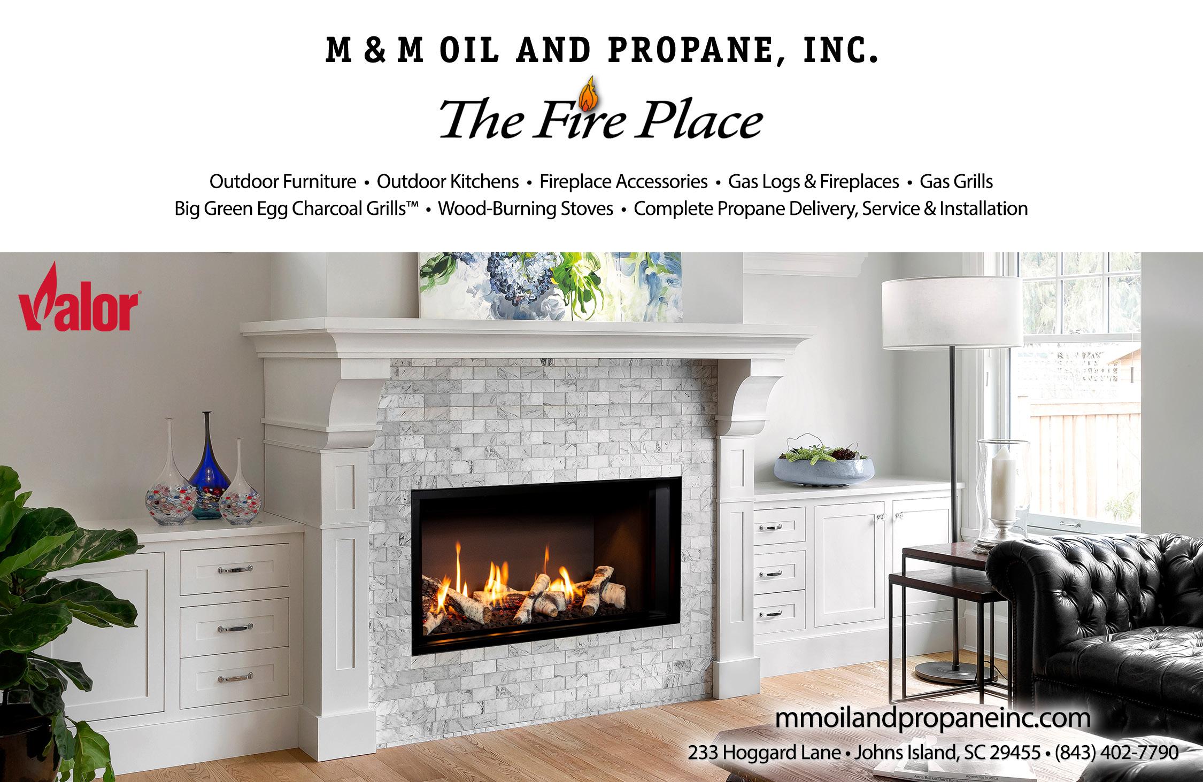
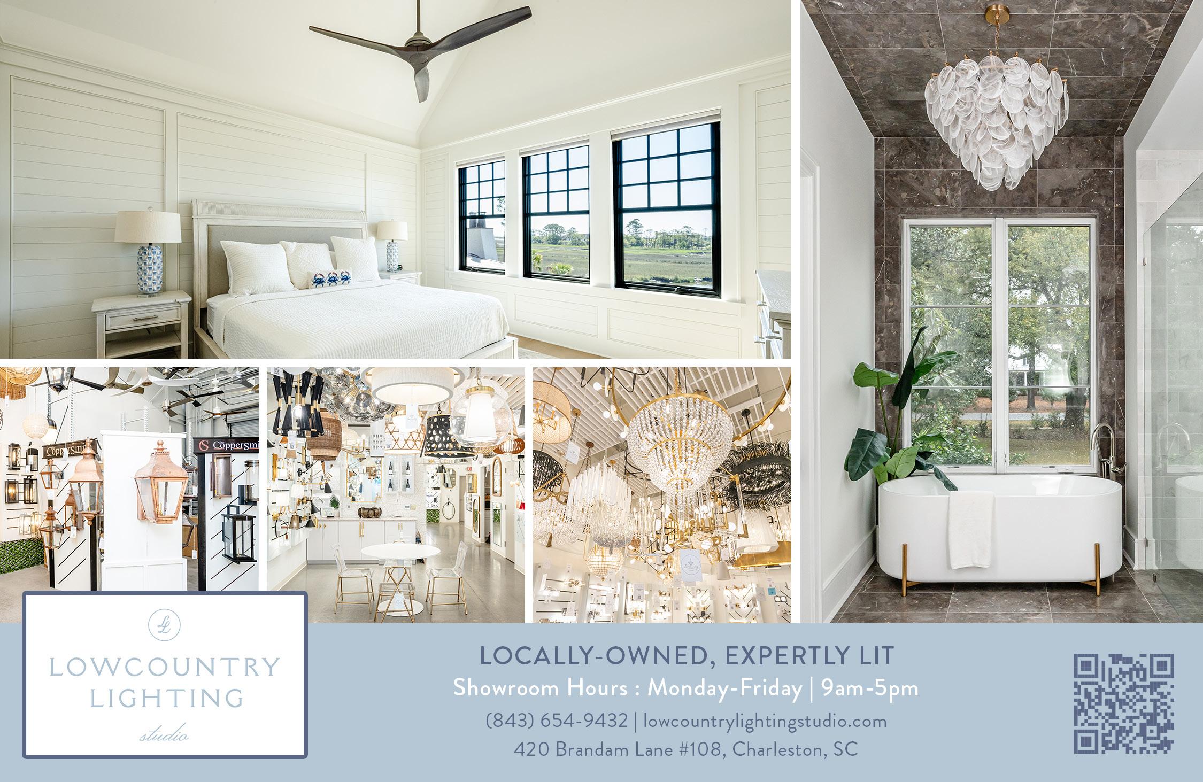
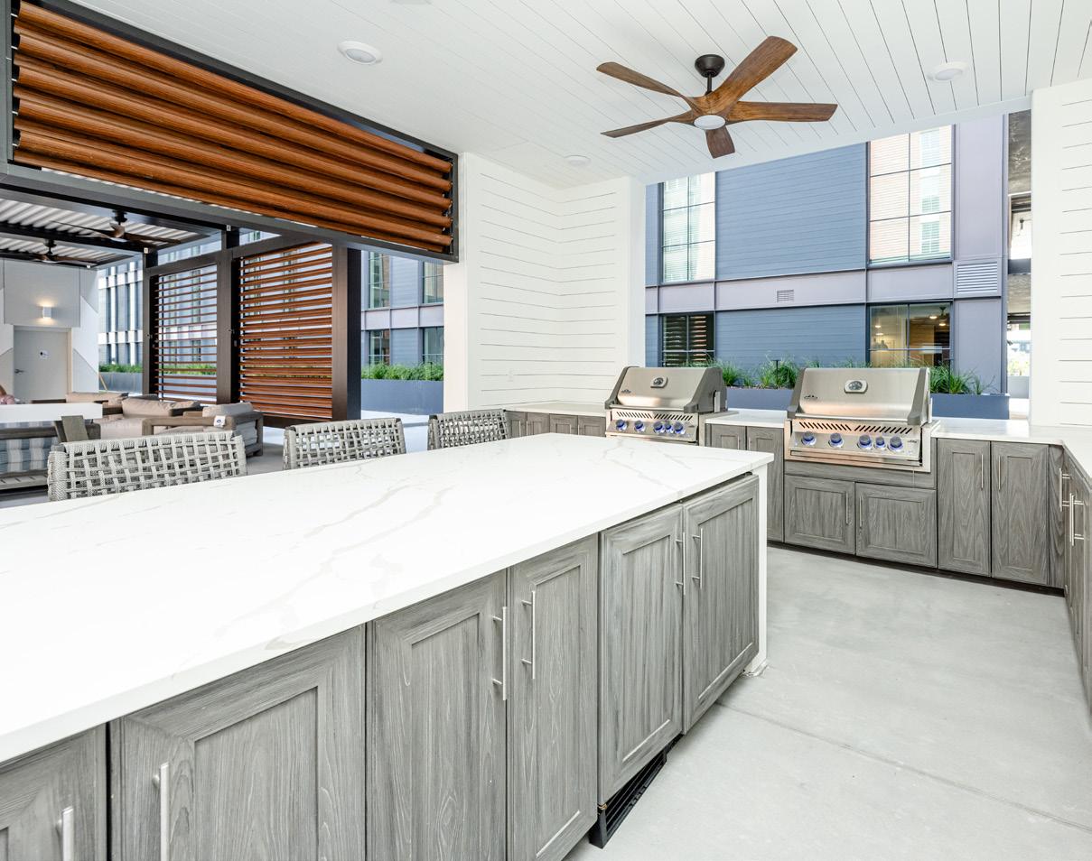
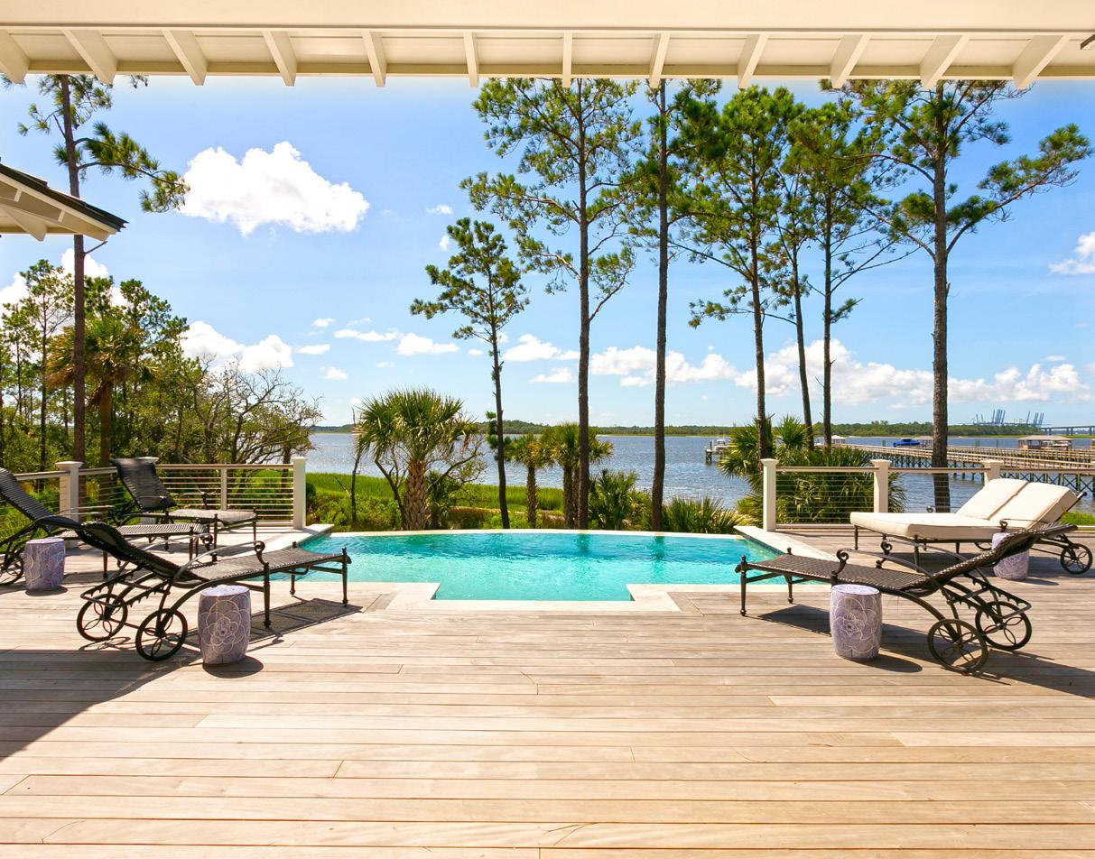
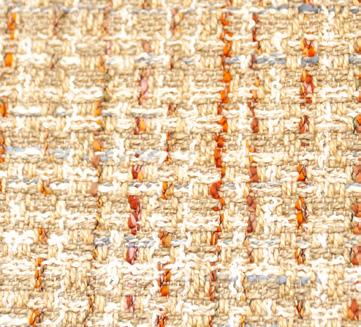
Inside Out Performance Fabric Southeastern Galleries
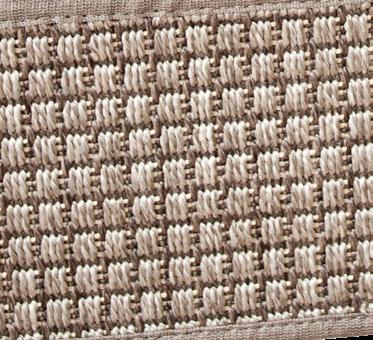

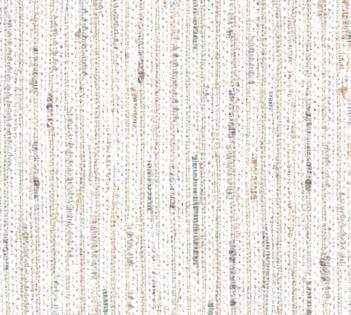
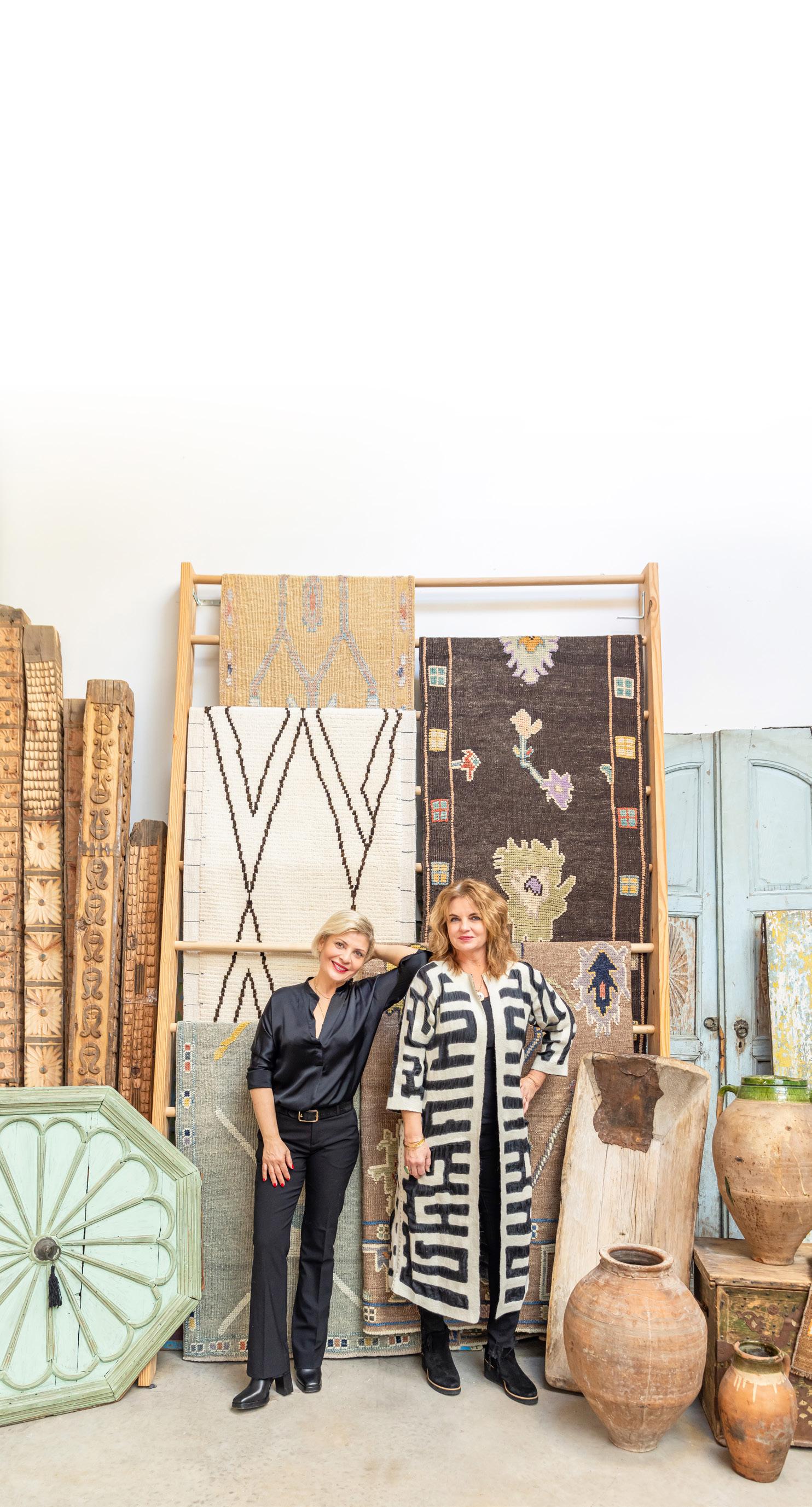
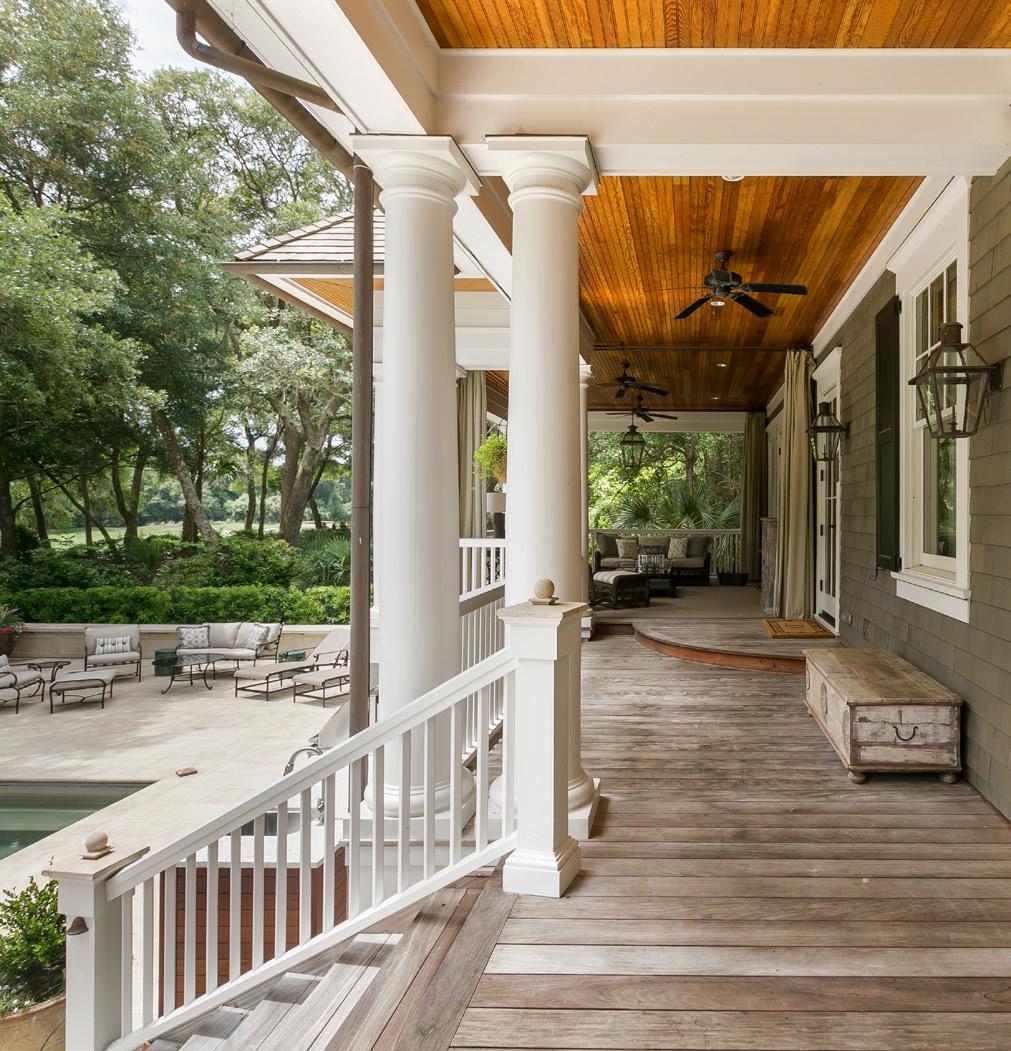
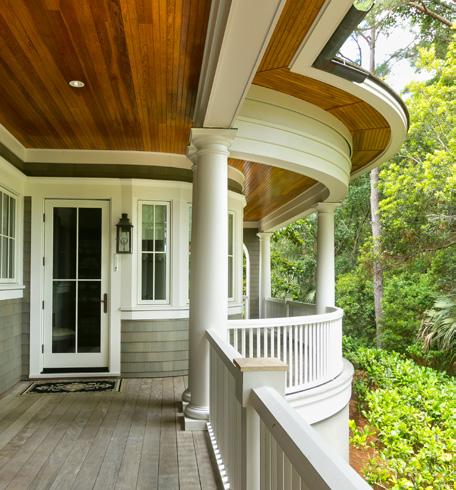
Architecture by Chris Rose Architects
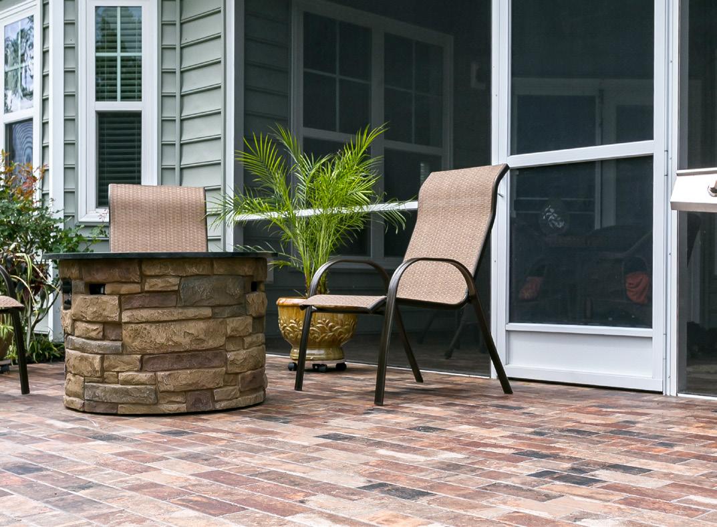
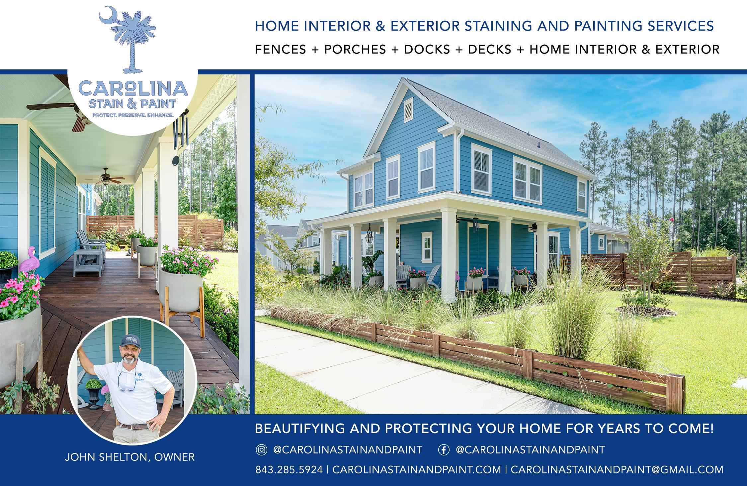

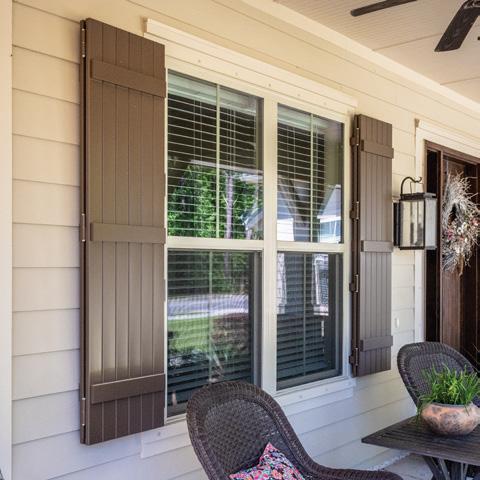
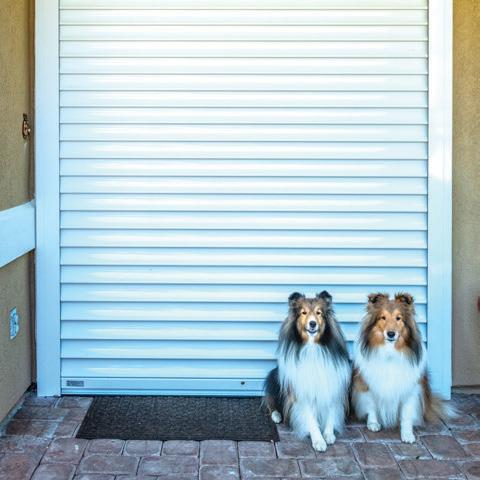
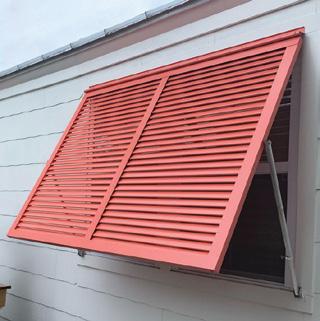


























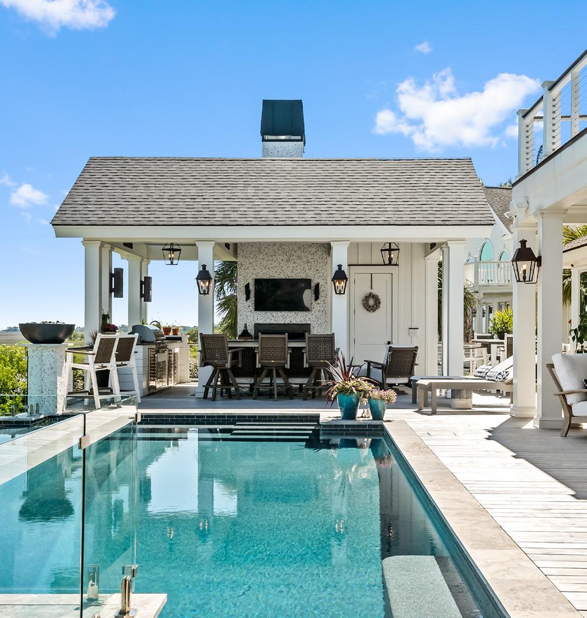
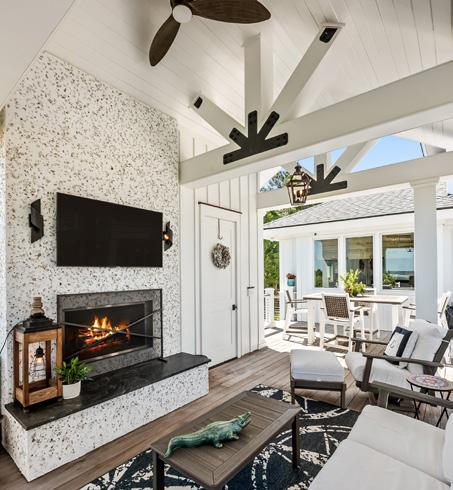
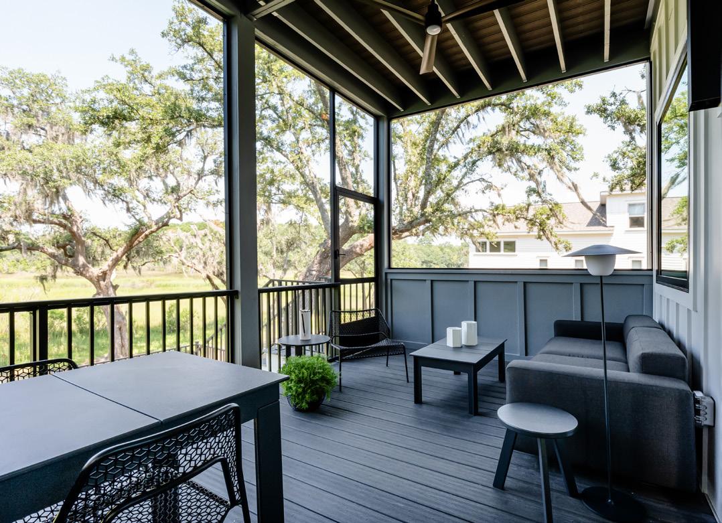
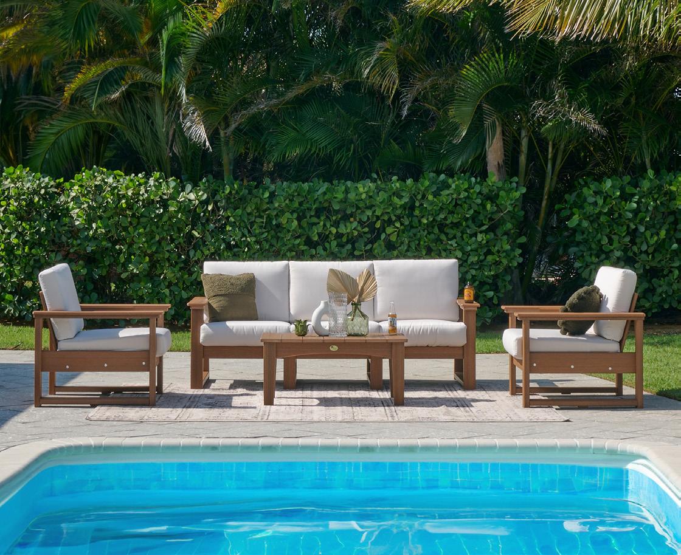


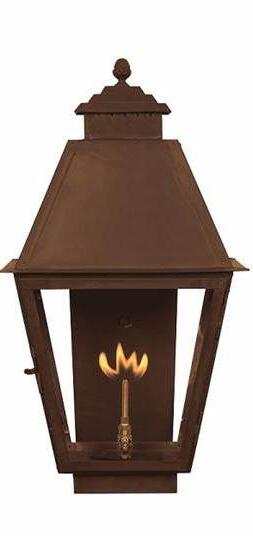
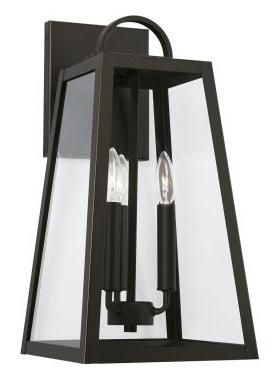

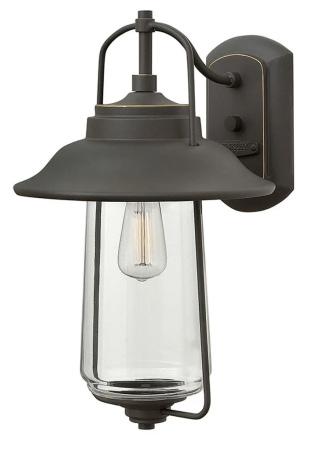
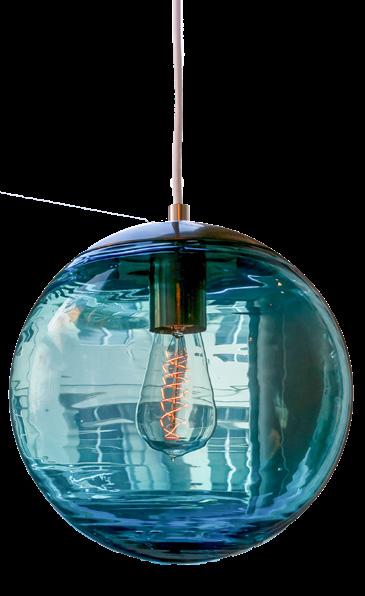
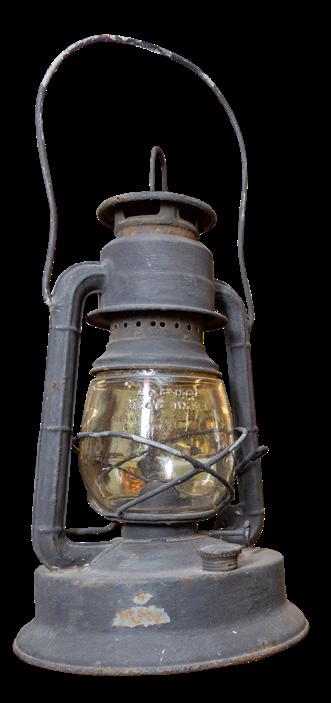
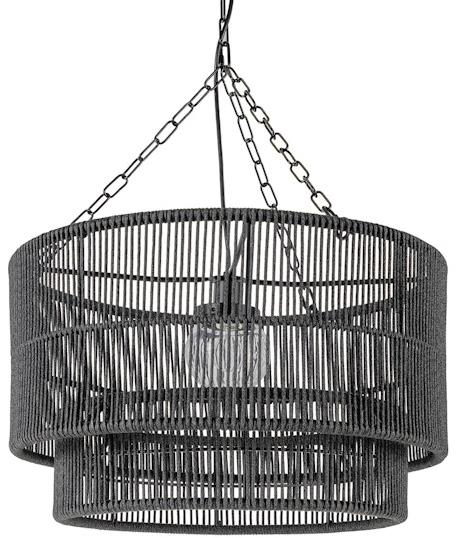

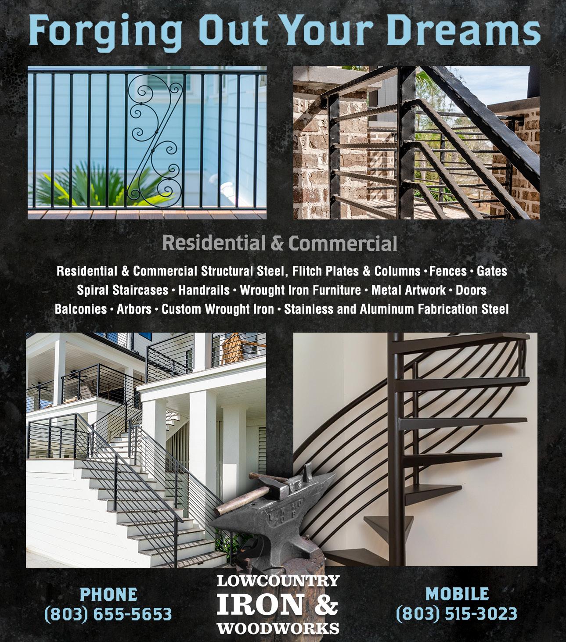
by
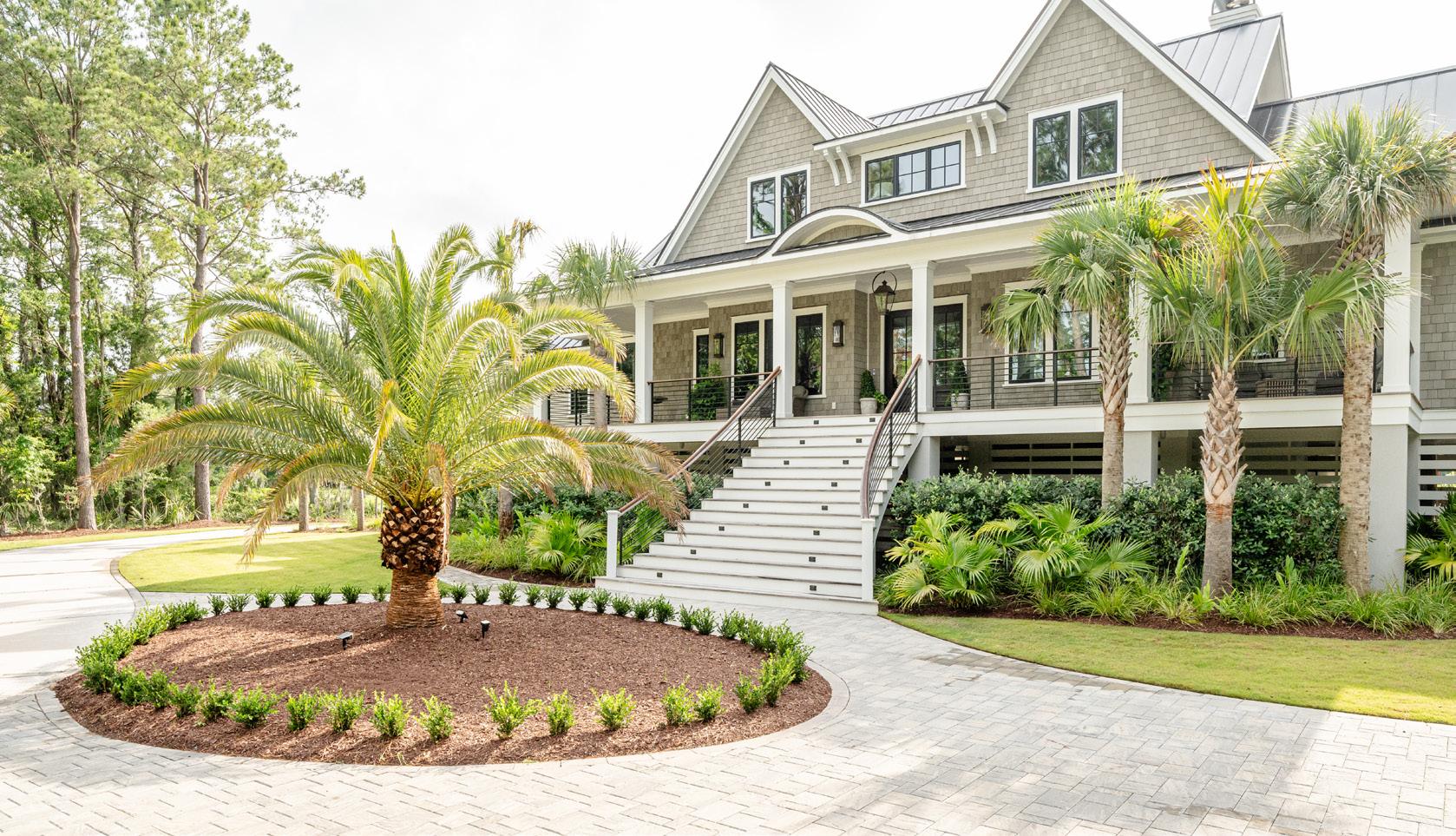
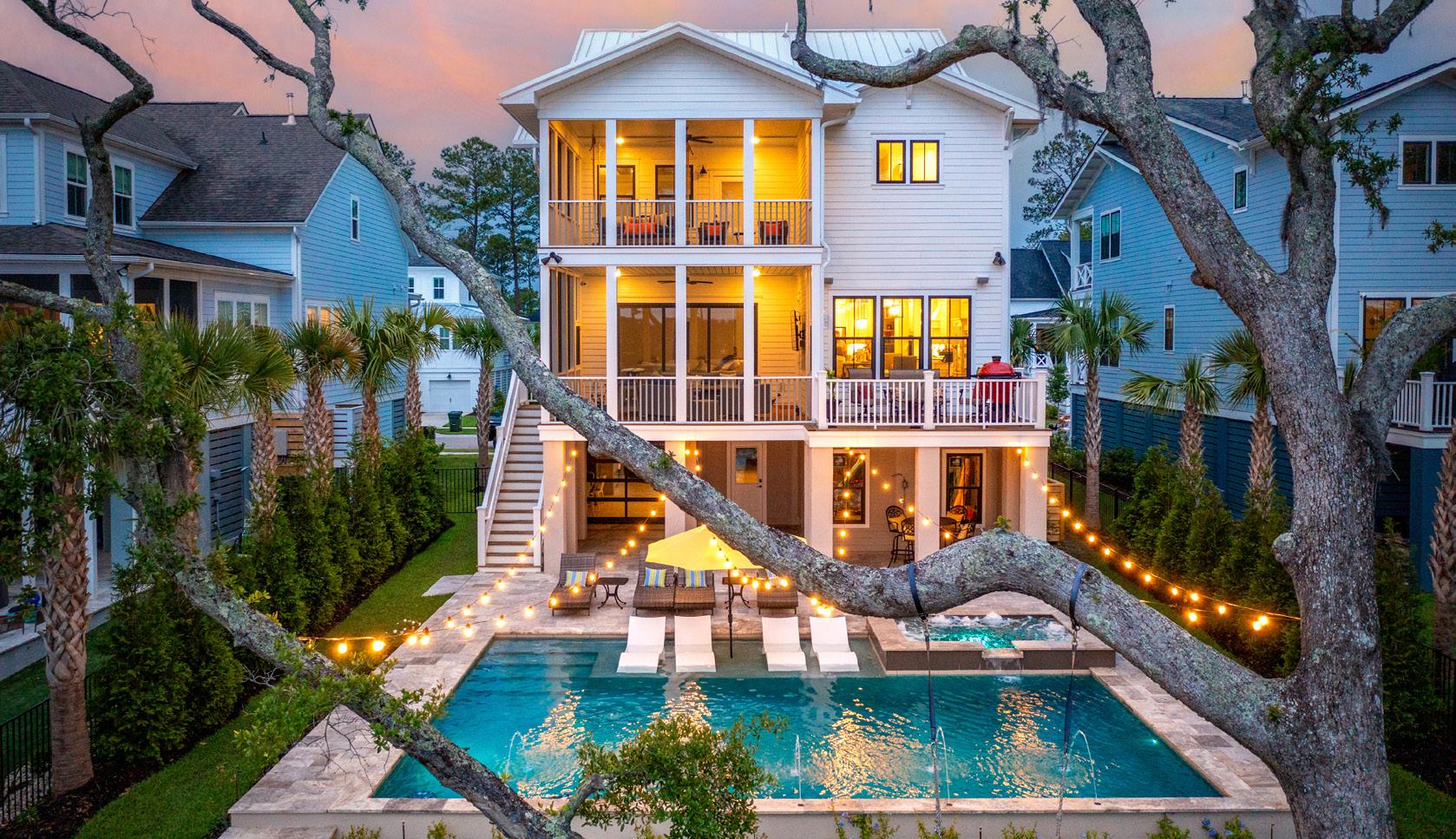
Photography by Keen Eye Marketing
Landscape and Hardscape Installation by Charleston Landscape charlestonlandscape.com
Enhance your home’s curb appeal with a functional hardscape and central planting design that serves as your home’s exterior focal point.
Pool and Spa Built by Heritage Pools swimhere.com
A concrete pool with an Aruba luna quartz finish, silver travertine coping and decking and a stucco retaining wall contribute to the relaxation that ensues on underwater barstools and a sitting ledge in this custom pool and spa design.
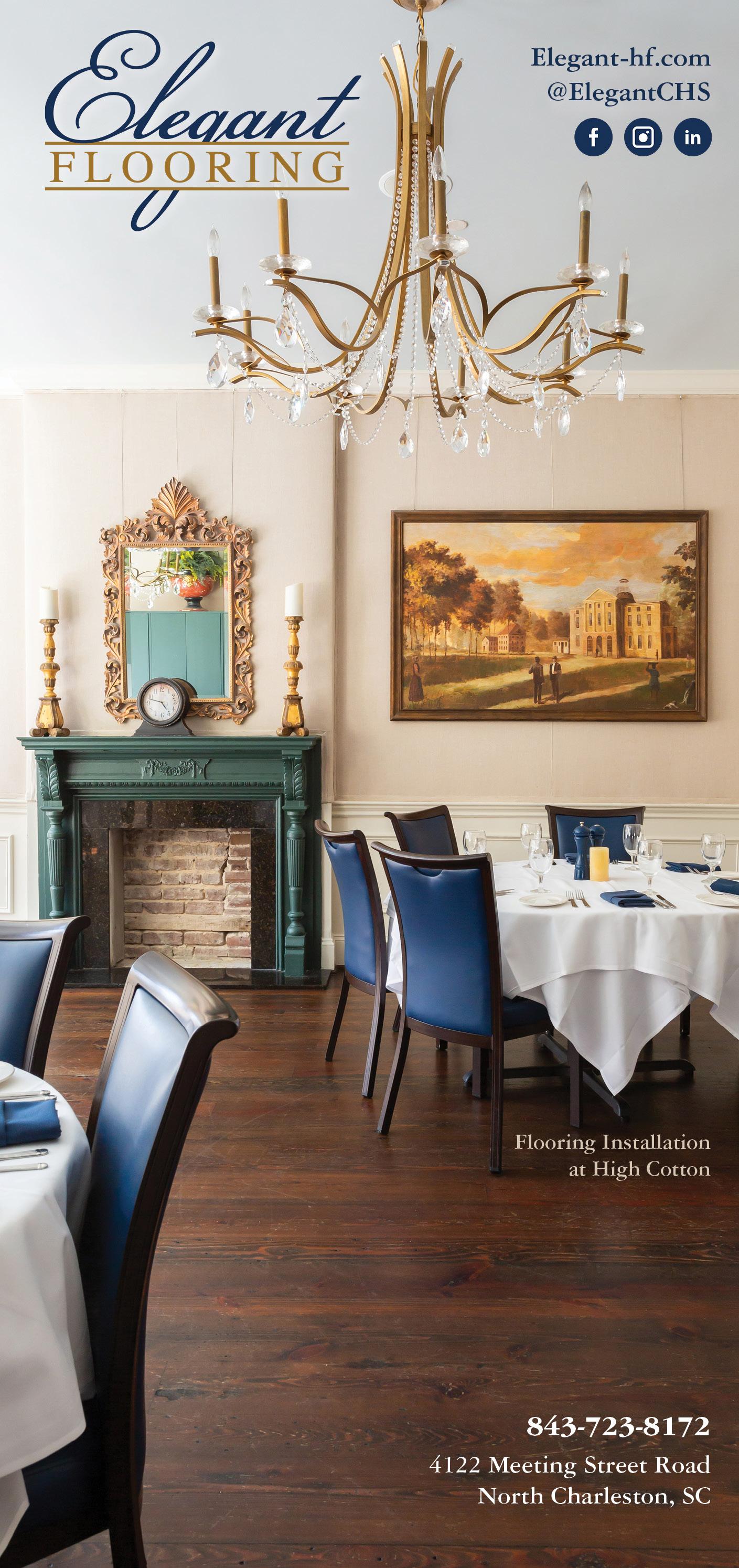
by

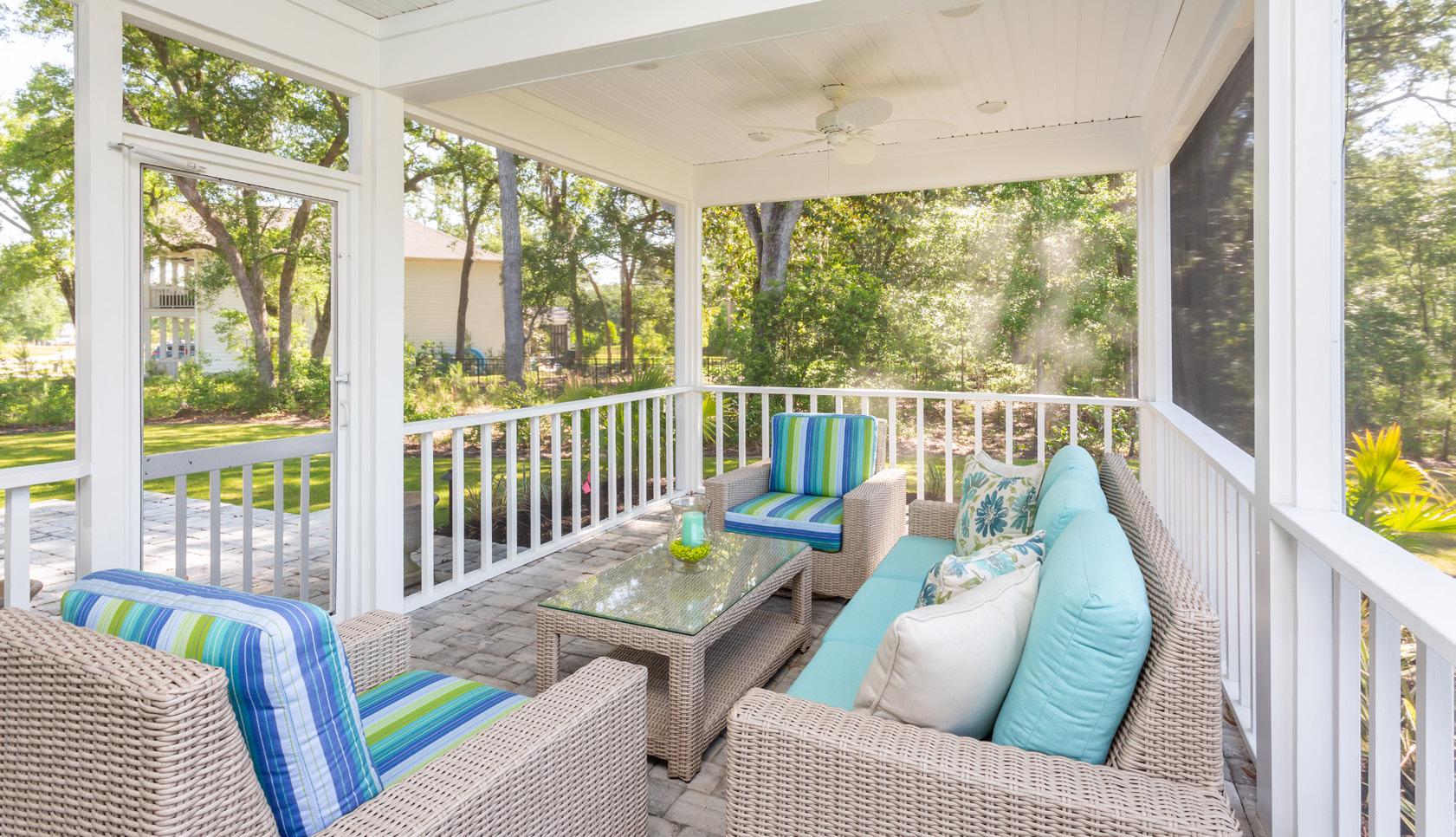
by
Pool Built by Aquatica Pools & Spas aquaticapoolsandspas.com
This contemporary outdoor living space was designed to embrace the surrounding landscape.
Designed and Built by Charleston Creative Outdoor Solutions charlestoncreative outdoorsolutions.com
This home benefits from protection against pests and direct sun exposure thanks to a new screen porch creating a more comfortable outdoor living space to relax and enjoy year-round.
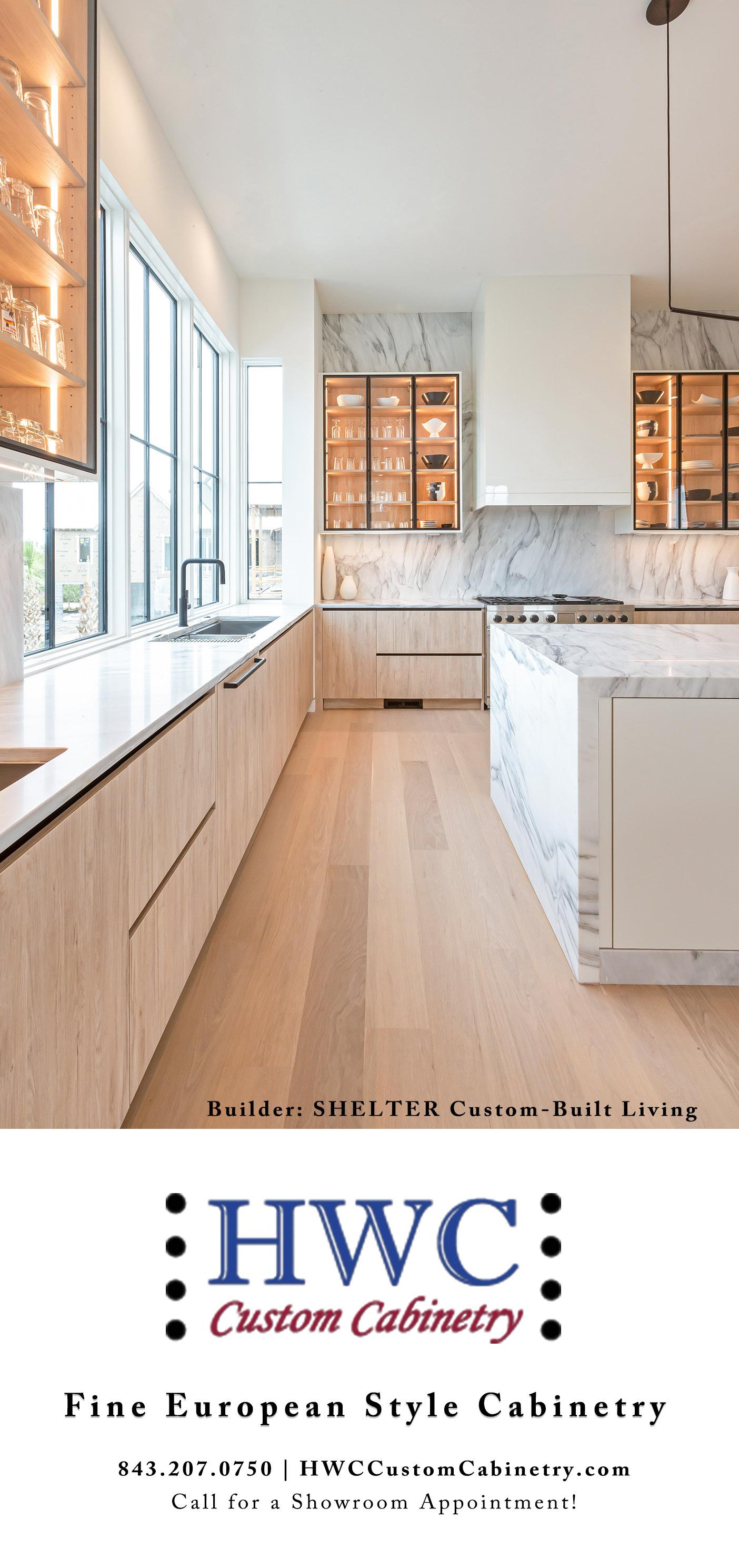
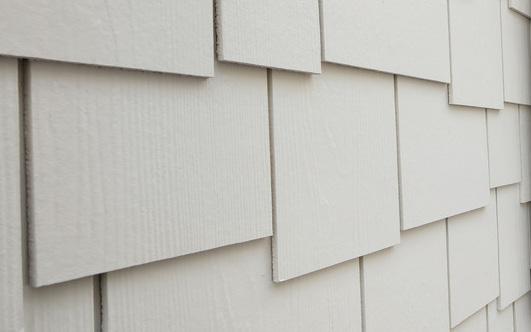
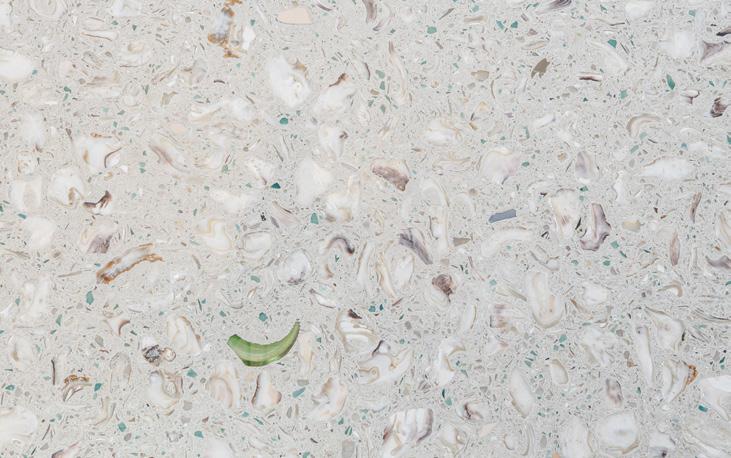
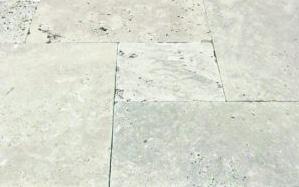
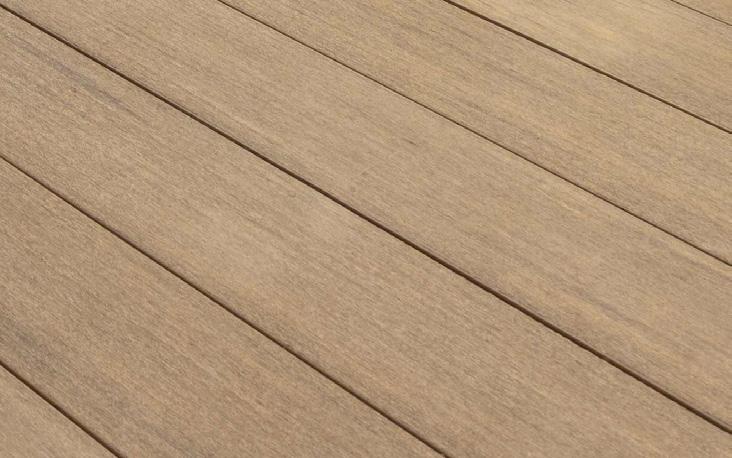
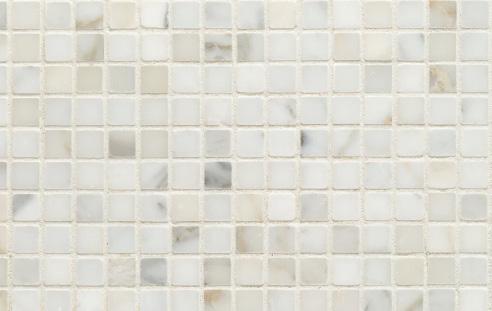
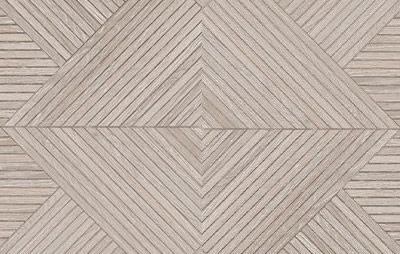
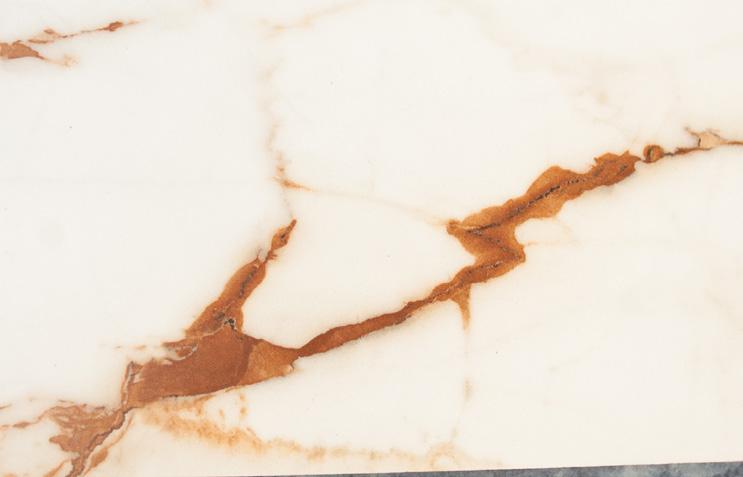
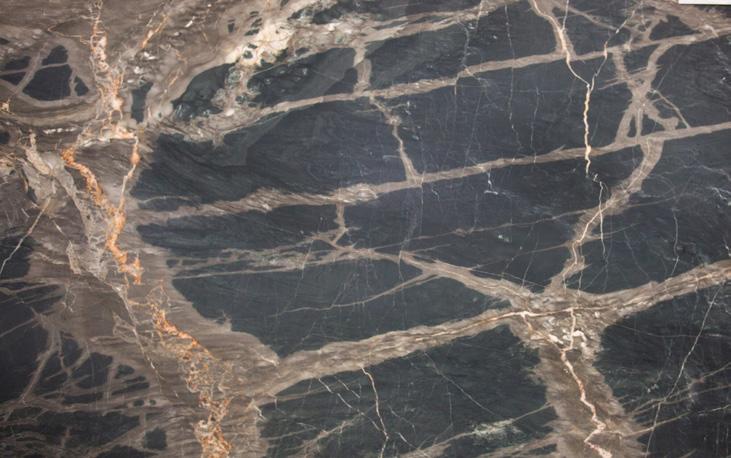
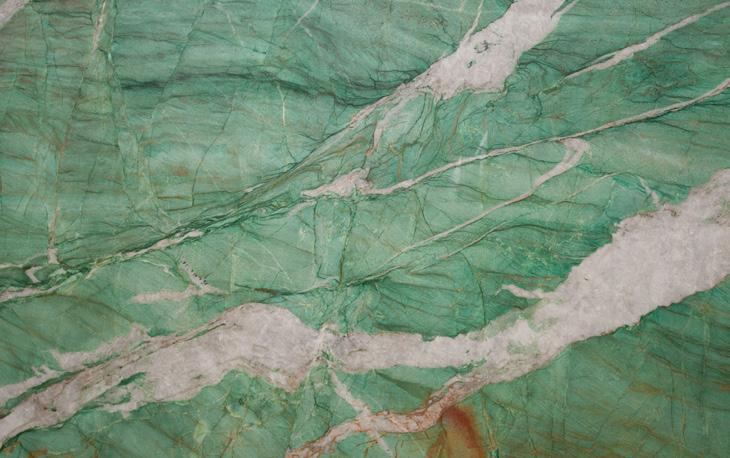
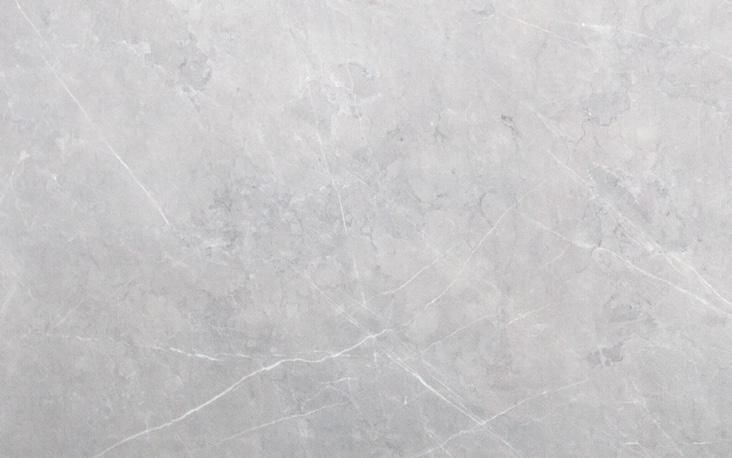

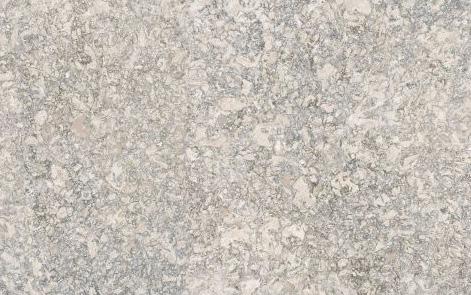

by


“We used porcelain penny rounds to create the "Happy Dog" statement wall. Epoxy grout was used on all surfaces to ensure minimal maintenance and long-lasting vibrancy. A partial glass door swings in and out for easy pet entry and exit. Durable stainless steel fixtures with a handheld attachment make it a breeze to wash and rinse your fur baby.”

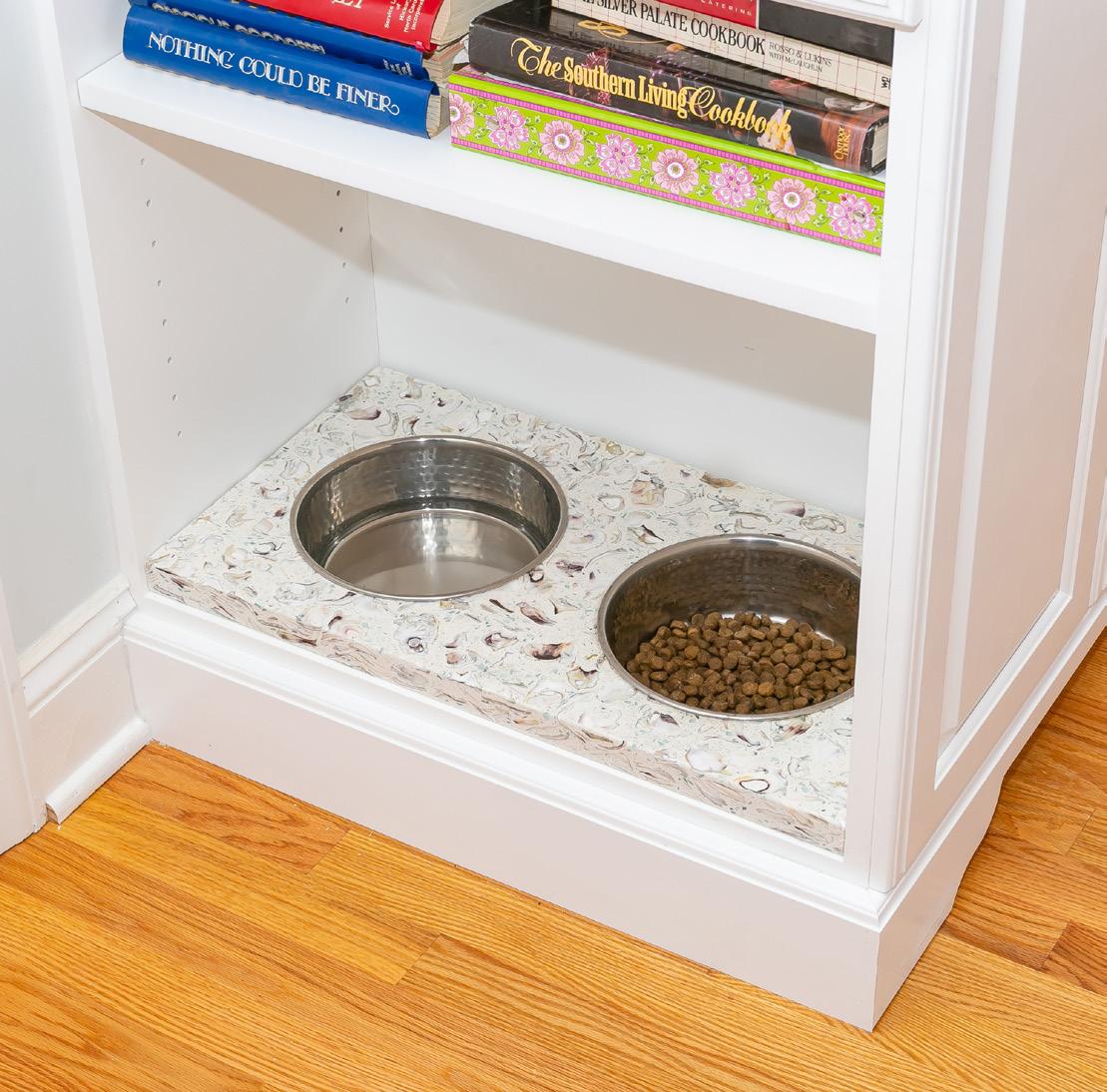
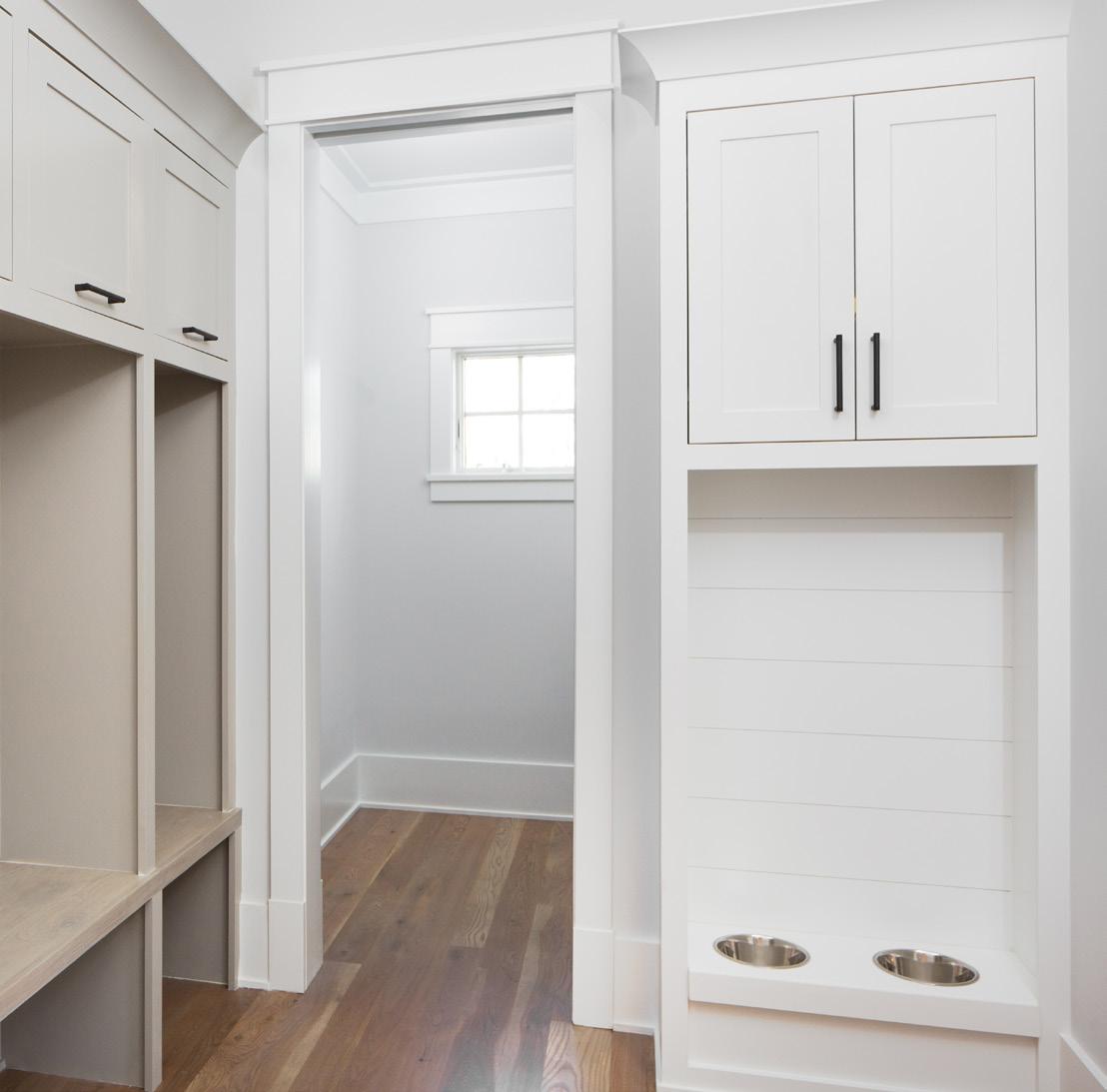
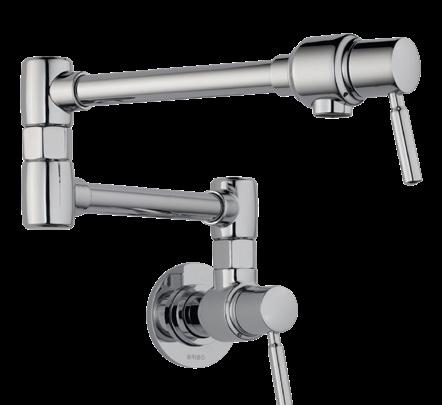
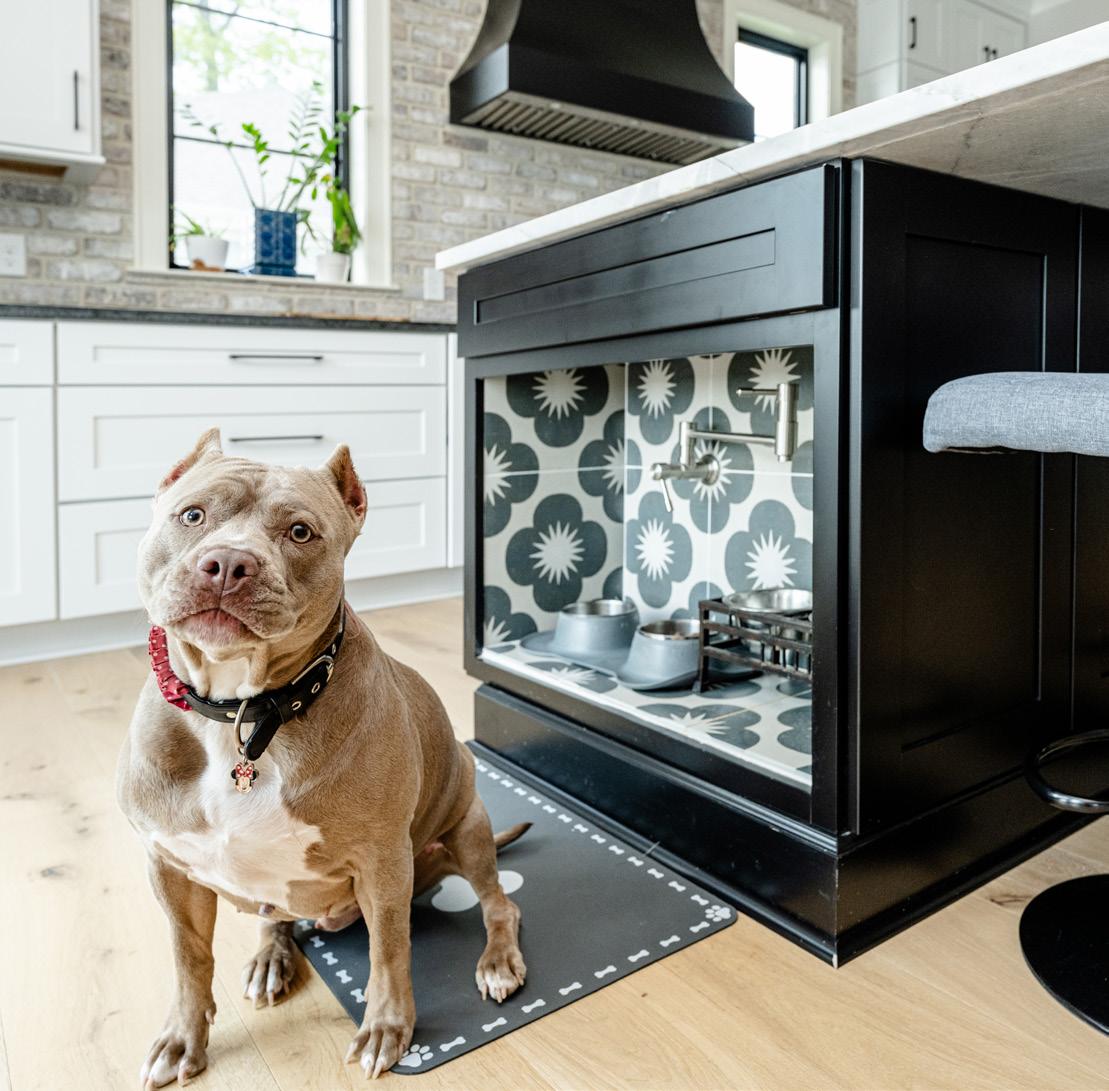
by
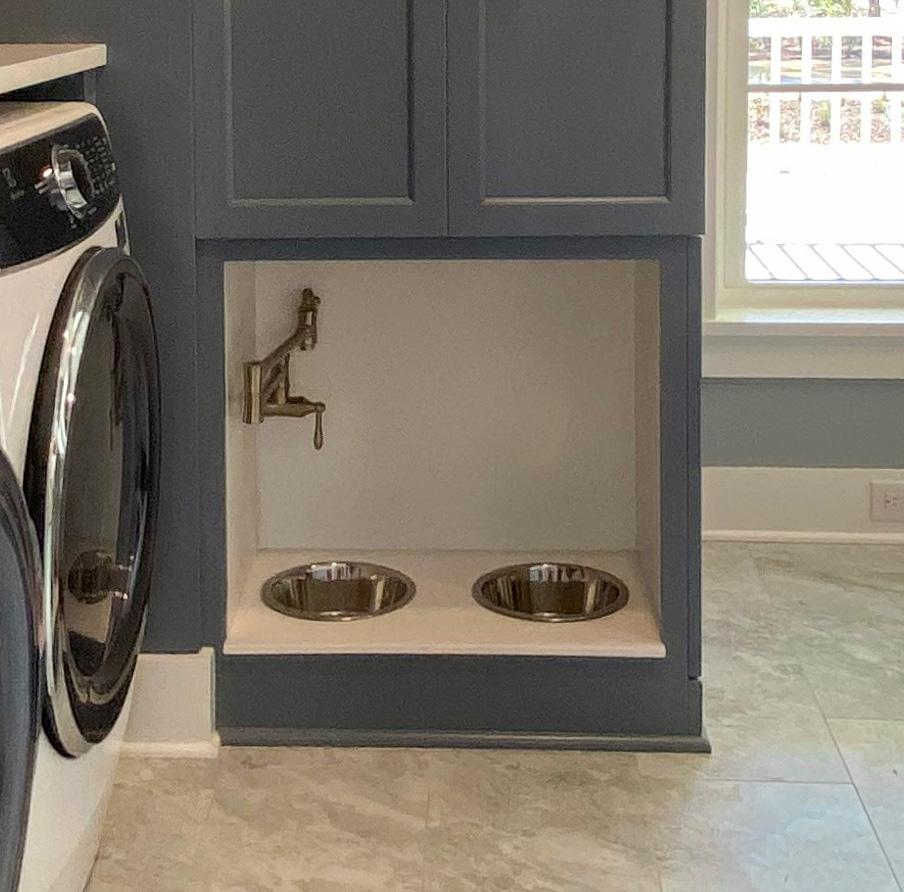
by
Modify your utility room with custom cabinetry and built-ins that carve out extra space for storage, feeding, and incorporating a dog washing station.
Kohler Purist Shower Set by Gateway Supply Co. gatewaysupply.net
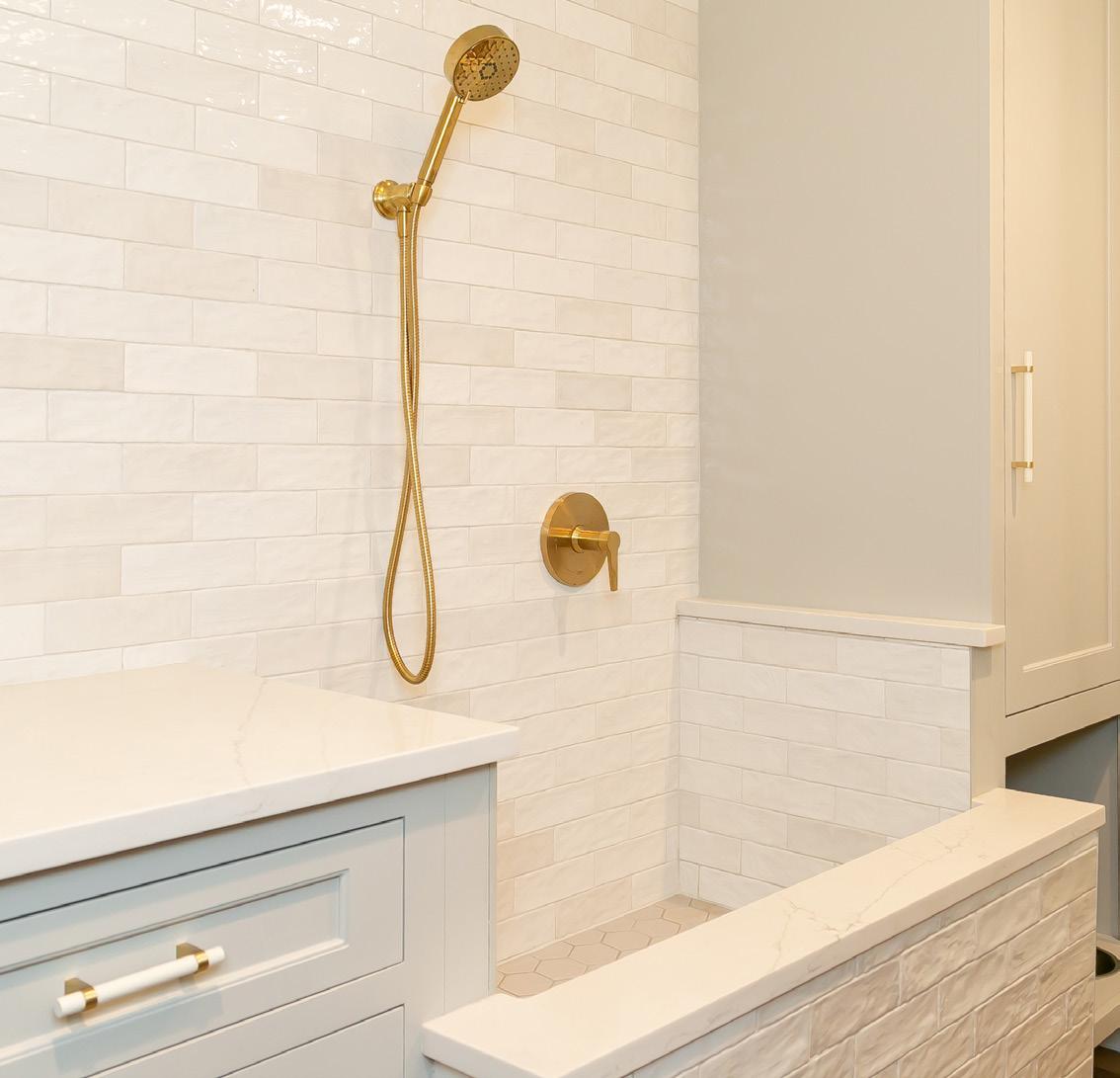
Interior Design by CHD Interiors chdinteriors.com
"The beautiful tile in this pet room creates a clean and crisp look. The lowered showered head and open concept give the client room to maneuver while bathing the pets. This created a safe and enjoyable grooming space."
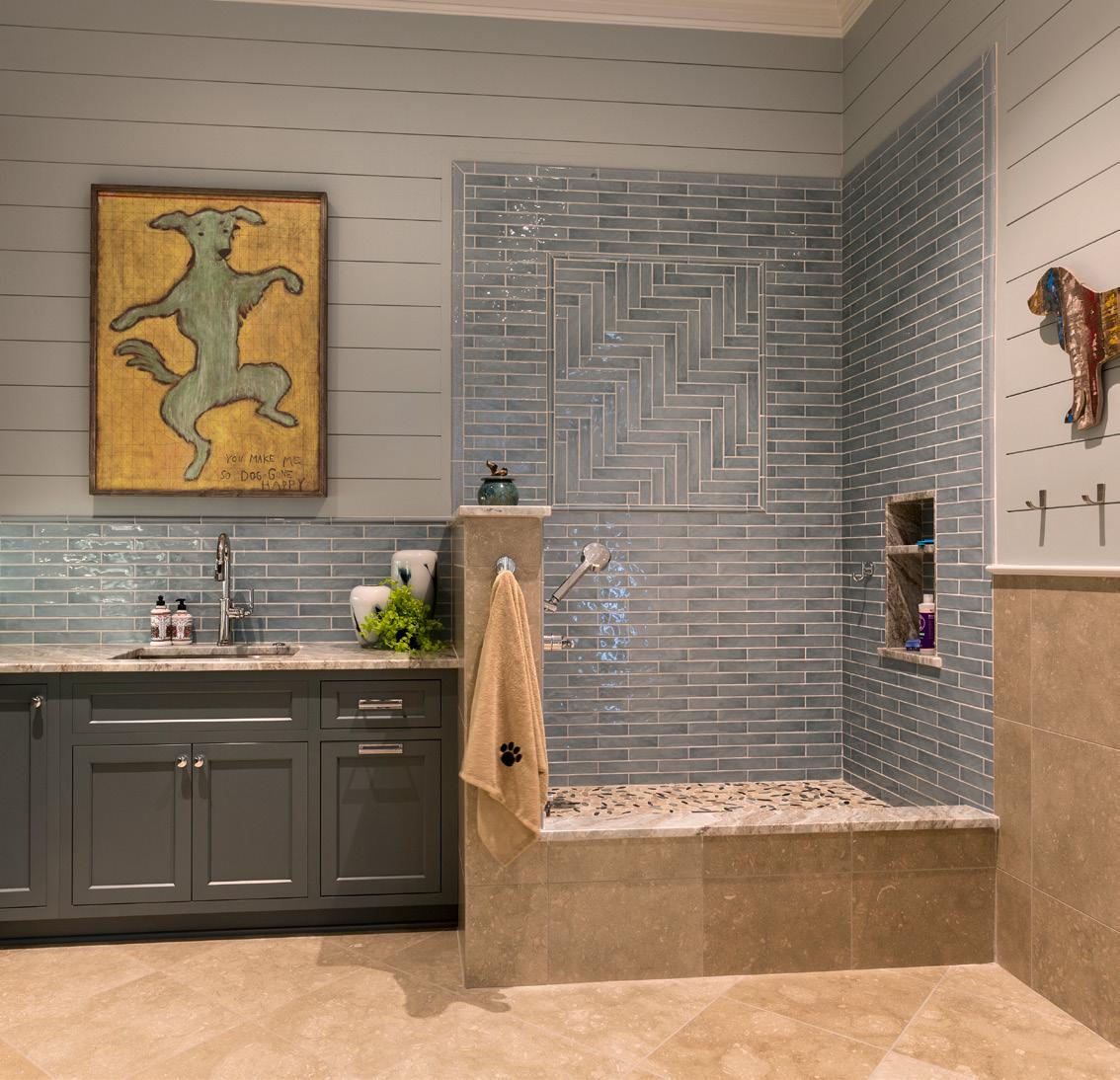
by
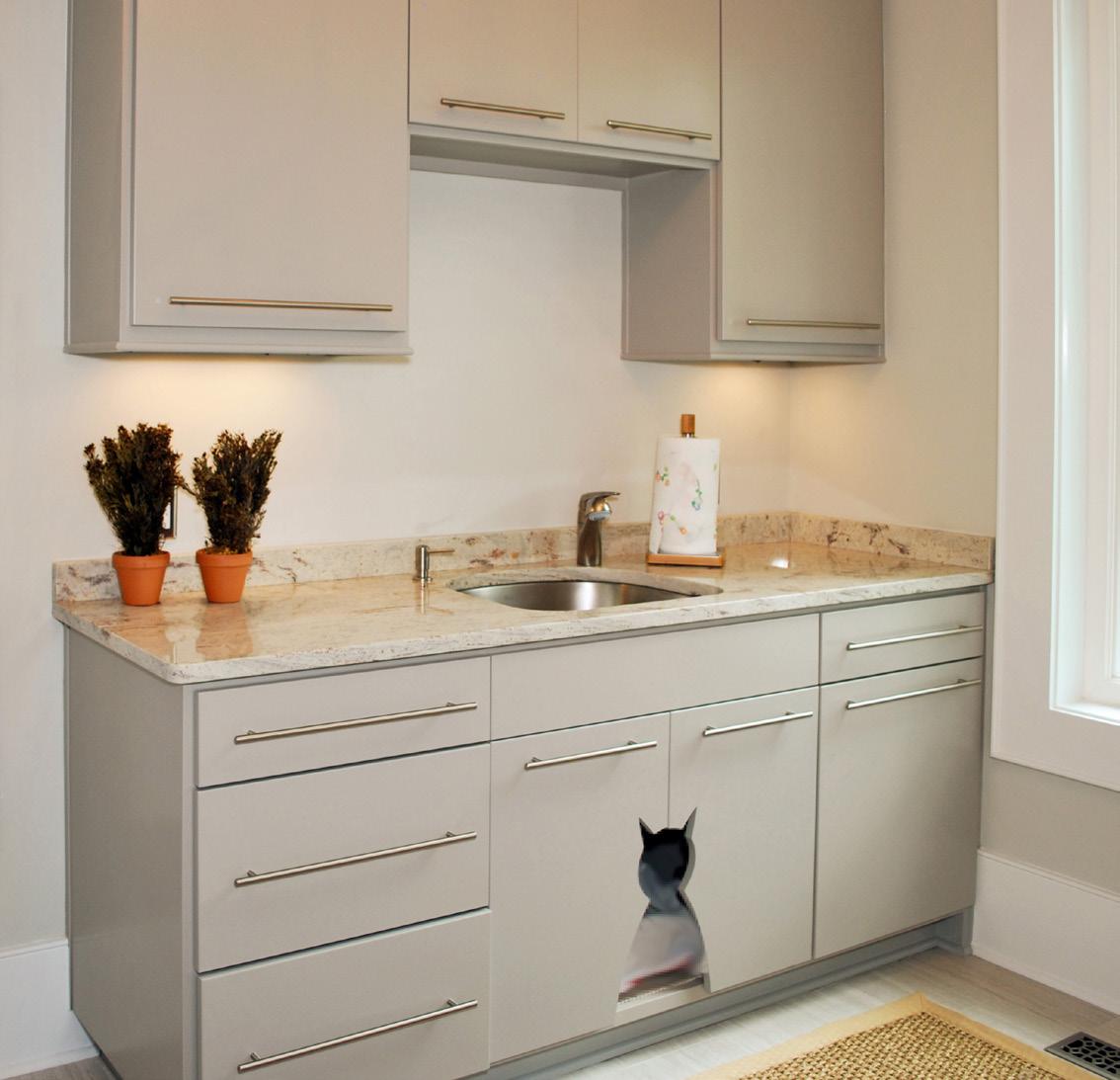
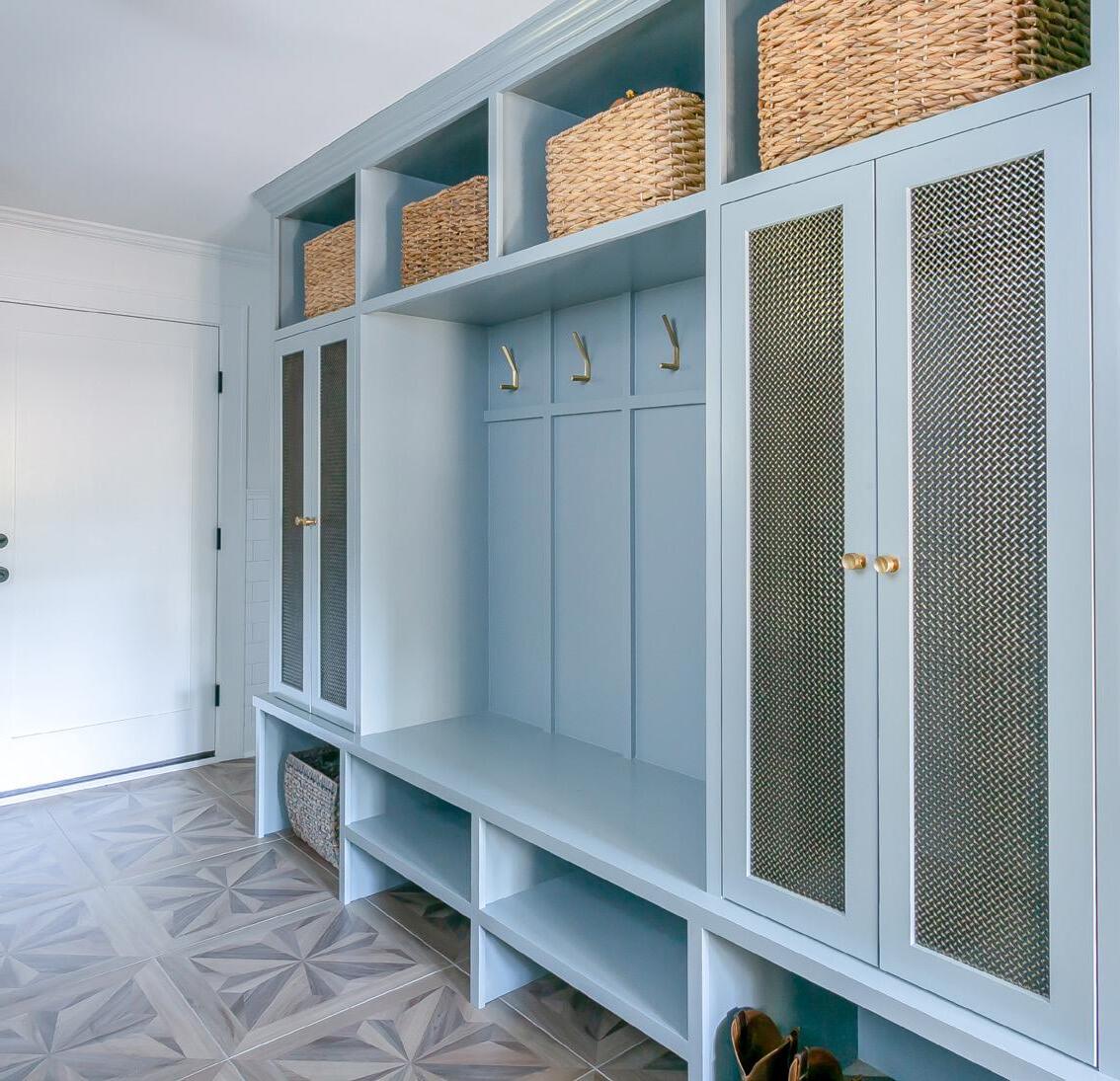
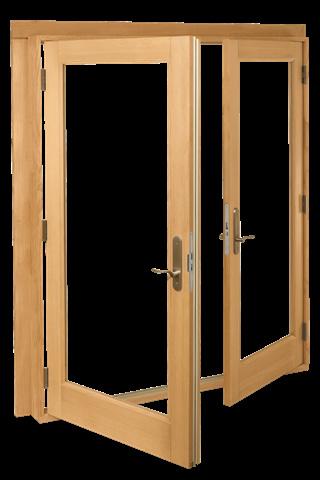

Shop these pet-friendly design essentials from local retailers.
Ultimate Wood Swinging French Door
Features a durable Ultrex® fiberglass sill that will stand up to even the harshest climates and provide your pet with a safe view of the outdoors from your interior.
Buck Lumber & Building Supply, Inc. bucklumber.com
Hansgrohe 3-Jet Select Hand Held Dog Shower Set
An all-in-one pet grooming fixture including a hand shower, hand shower hose, quick connector, 3-way diverter, and a garden adapter. Three spray modes are controlled with the push of a button for comfortable alternation. The elongated brush-like nozzle allows for thorough cleaning with a massage effect.
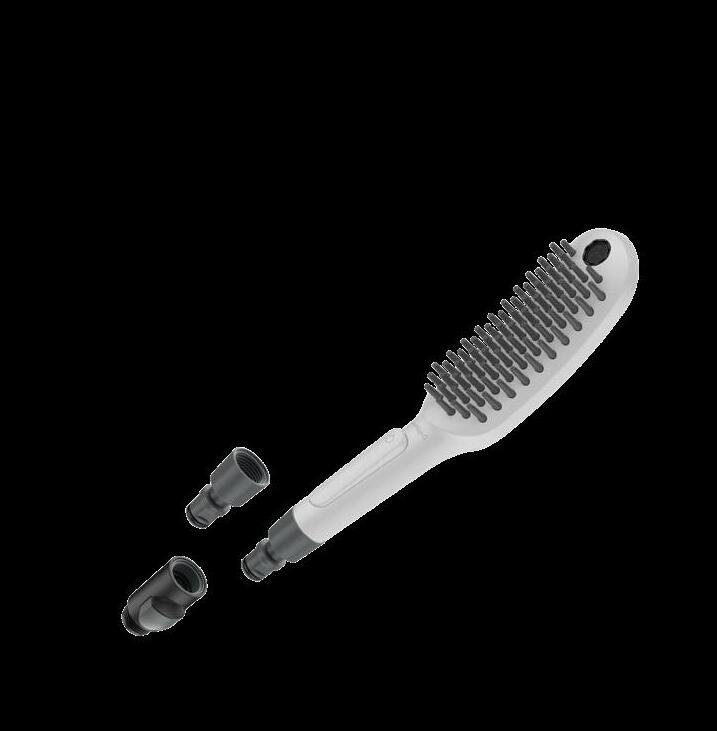
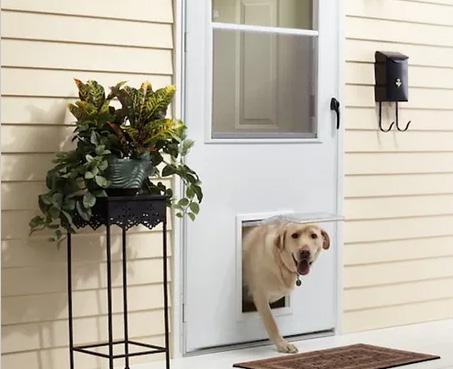
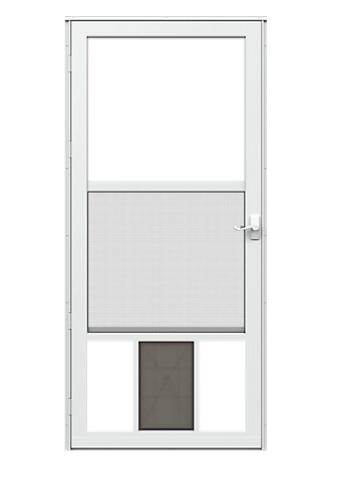
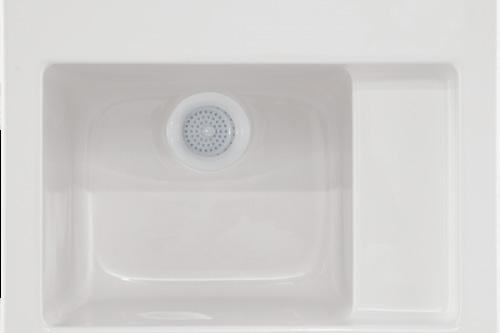


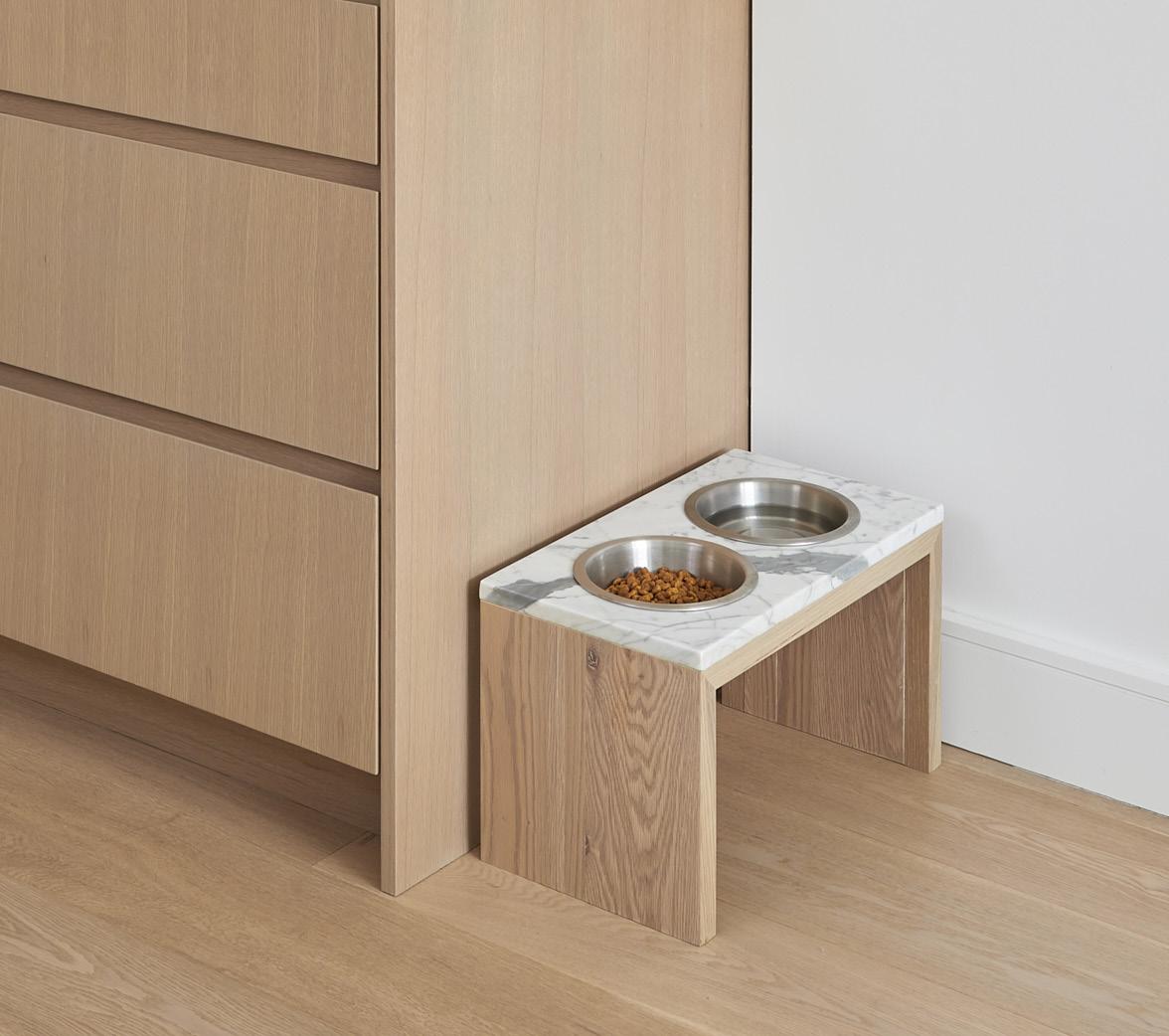

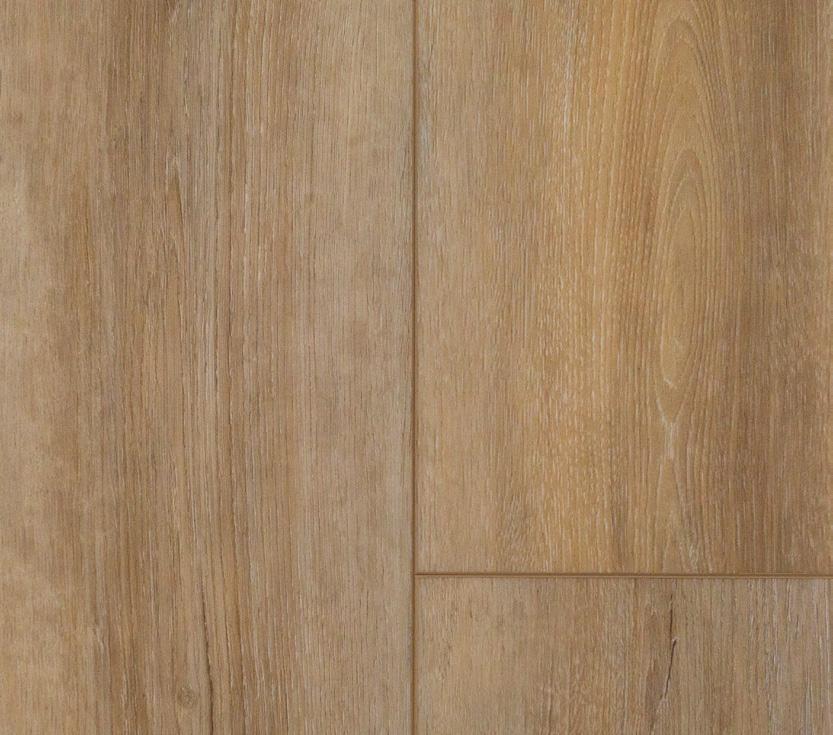
Crypton® Home Fabric in Himalaya Denim
Breathable, easy to clean, highly abrasion-resistant, mold/mildew-resistant, and stain-resistant.
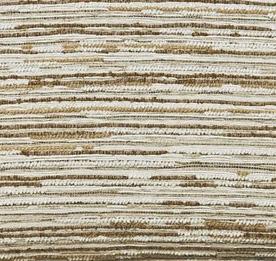
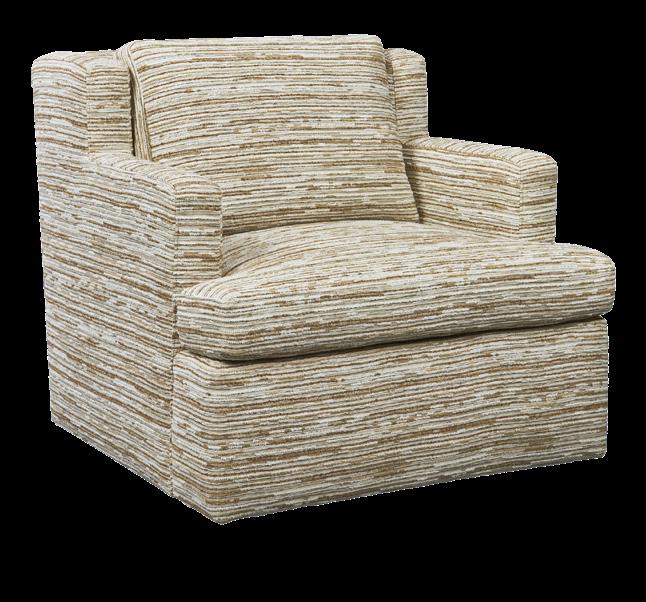
Swivel Chair in Rag Rug Wheat Revolution Performance Fabrics®
Stain-free, anti-microbial, anti-bacterial, mildew, and odor-resistant upholstery fabric with warm earth-tone colors in irregular stripes of various chenille and boucle threads.

upholstery fabrics that are stain-resistant and easy to clean, such as microfiber or leather.
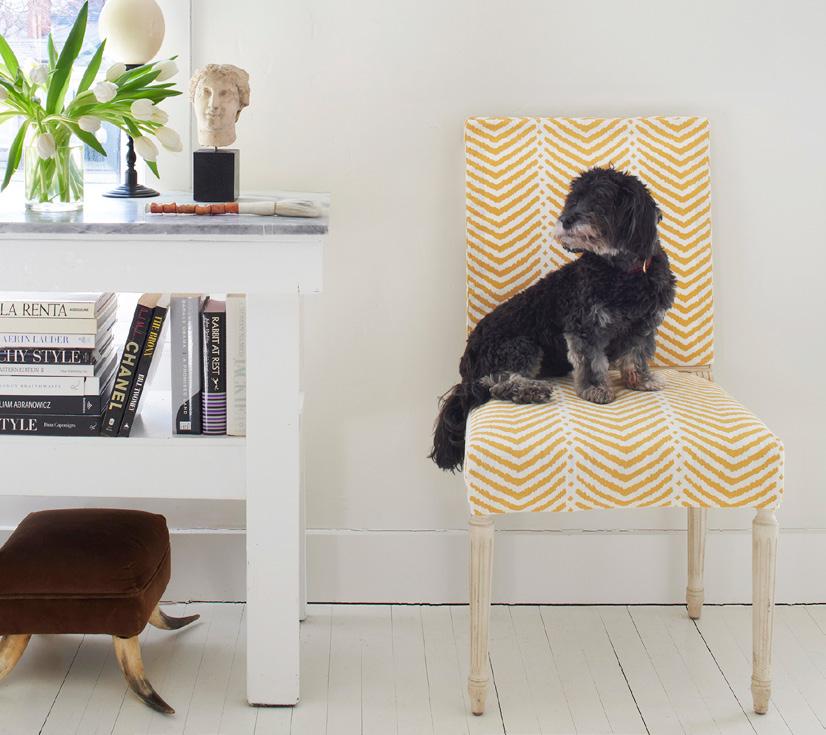
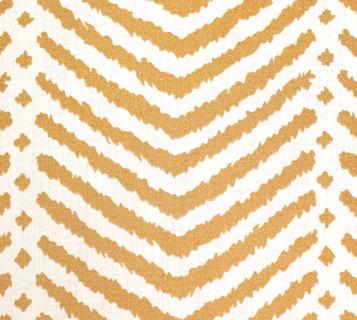
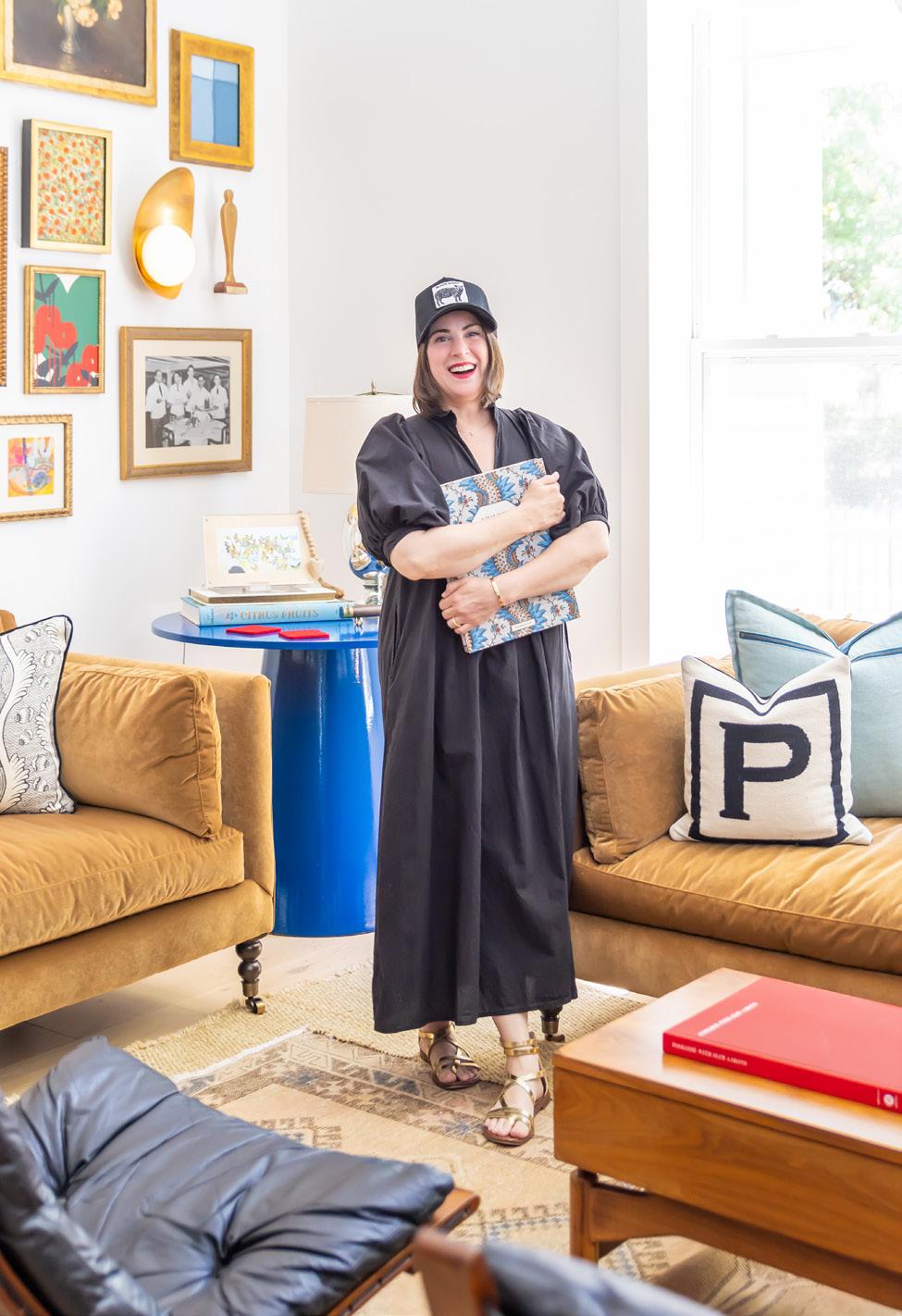
QUICK Q&A with Melanie Paxson
Favorite spot for date night?
Obstinate Daughter or The Ordinary
Greatest advice?
Connection is everything. Humanity is a tapestry.
Current Audible listen?
MereChristianity by C.S. Lewis
Something people might not know about you?
I'm the most minimal maximalist.
Connect with Melanie: @mellypaxson on Instagram



MUST-READ FEATURES:
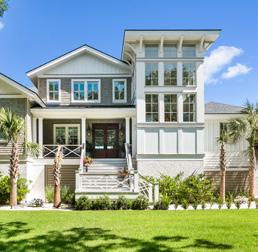

Antiques
Terrace Oaks Antiques 843-795-9689
Architects
Charleston Architects
Coastal Creek Design
JOY Architecture + Interior Design
Norton Design Studio
Pearce Scott Architects
Barstools
843-709-7322
843-514-1790
612-616-9472
843-259-2048
843-837-5700
For the House: The Barstool Shop 843-881-7073
Bathroom Remodeling
Bath Fitter
Bath Tune-Up
Charleston Bath Experts
Source Kitchen & Bath
Builders
Arbor Building Group
Arnett Custom Homes
Cinder Creek Construction
CK Contracting
CMG Custom Homes, LLC
Coastal Creek Design
Coleman Builders, LLC
CopeGrand Homes, LLC
843-804-4278
843-973-0238
843-216-7551
843-352-4280
843-709-6037
843-271-8668
843-768-0784
843-352-4975
843-501-0038
843-514-1790
843-729-3013
843-735-2364
Diament Building Corp. 843-991-5531
Hunter Quinn Homes
Jackson Construction, LLC
843-790-6952
843-452-2272
JacksonBuilt Custom Homes 843-471-2310
Lowcountry Premier Custom Homes 843-881-3930
Peartree Homes 843-343-5808
Priester’s Custom Contracting 843-200-8495
St. Pierre Construction 843-352-7925
Stono Construction 843-805-4141
Watsky & Wieters Construction 843-830-4826
Building Materials
84 Lumber
843-832-8584
Buck Lumber & Building Supply, Inc. 843-795-0150
Carolina Machine Finishing 843-760-0029
Southern Lumber & Millwork Corp. 843-744-6281
Cabinets
Advanced Kitchen Designs of Charleston
ALBRECHT, LLC
843-225-9344
843-277-5828
Charleston Amish Furniture 843-225-2513
Charleston Cabinetry 843-548-2436
Charleston Cabinets, Inc.
Classic Kitchens of Charleston
HWC Custom Cabinetry
Kitchen Tune-Up
Mount Pleasant Kitchen and Bath
ShelfGenie
843-554-7800
843-991-4207
843-207-0750
843-277-2021
843-901-2506
843-890-0542
Sullivan Custom Cabinets, Inc. 843-554-5880
Closet & Organization Systems
Closets by Design
Universal Marble & Granite
Vitoria International, LLC
Decorative Hardware
Gateway Supply Co.
843-767-7779
843-760-2470
843-554-0450
Moluf's Supply 843-723-4881
Source Kitchen & Bath 843-352-4280
Design/Build
Charleston Architects
843-709-7322
Charleston Design Center 843-352-4280
Diament Building Corp. 843-991-5531
Norton Design Studio 843-259-2048
Driveways & Walkways
Yellowstone Landscape 843-225-2380
Electrician
Exceptional Electrical Contractors
Elevators & Wheel Chair Lifts
843-813-5393
Professional Lift Solutions 843-729-1006
Fabrics/Upholstery
Jean’s Custom Workroom, LLC
Fencing
Lowcountry Iron & Woodworks
Fireplaces
843-225-1669
803-655-5653
M & M Oil & Propane (The Fire Place) 843-402-7790
Palmetto Outdoor Kitchens 843-216-0006
WilliamSmith Fireplaces 843-766-0347
Flooring
Buckhannon Tile + Design
843-881-8911
Carpet Baggers Carpet One 843-410-2680
Coastal Stone Flooring 843-306-3063
Elegant Flooring 843-723-8172
Flooring Factory 843-790-4354
Melcer Tile 843-744-5345
Frameless Glass
Malibu Shower Enclosures
Furniture
Atlantic Bedding & Furniture
843-990-8475
843-530-1369
Backyard Retreats 843-856-0049
Charleston Amish Furniture 843-225-2513
CHD Interiors 843-357-1700
Danco Modern Furniture 843-884-2256
For the House: The Barstool Shop 843-881-7073
Iola Modern 843-225-5460
J&K Home Furnishings 843-800-4015
Outside Is In 843-718-7181
Palm Casual 843-285-5353
Seawah Furniture | Design 843-212-5110
Southeastern Galleries 843-556-4663
Steven Shell Living 843-216-3900
Gas Lanterns
Carolina Lanterns & Lighting
Charleston Lighting and Interiors
Grills
843-881-4170
843-766-3055
M & M Oil & Propane (The Fire Place) 843-402-7790
Stono Outdoor Living Co. 877-800-6238
Hardscapes
Charleston Creative Outdoor Solutions
843-418-6500
Charleston Landscape 843-296-7592
Charleston Outdoor Design 843-412-2603
HLG Growers
843-819-0955
Yellowstone Landscape 843-225-2380
Hardwood Floors
Elegant Flooring
843-723-8172
Flooring Factory 843-790-4354
Heating & Air
Fix-It 24/7
843-388-8888
Historic Restoration & Preservation
Arbor Building Group
Home Automation
843-709-6037
Premier Sound Security & Automation 843-450-1414
Home Décor
Charleston Lighting and Interiors
843-766-3055
CHD Interiors 843-357-1700
CLEOD Glass + Works 843-789-4031
Danco Modern Furniture 843-884-2256
Hayes + Nash Design Co. 843-284-6960
Hausful
Imagine Home
843-203-6420
843-867-6235
Lowcountry Lighting Studio 843-654-9432
Seawah Furniture | Design 843-212-5110
Southeastern Galleries 843-556-4663
Steven Shell Living 843-216-3900
Terrace Oaks Antiques 843-795-9689
Zuma 843-452-1117
House Plans
Crosby Creations Home Designs 843-998-0505
HR Services
WeThrive HR 706-951-1542
Hurricane Protection & Shutters
Armor Building Solutions, LLC 843-717-1746
Lowcountry Hurricane Protection & Shutters 843-822-5519
Insulation
IBP Charleston 843-885-1991
Interior Design
CHD Interiors
843-357-1700
CK Design Group 201-669-6547
866-484-8130
HWC Custom Cabinetry 843-207-0750
Inspired Closets 843-557-1900
ShelfGenie 843-890-0542
Countertops
AGM Imports
GlassEco Surfaces
843-747-0088
843-554-6099
MVP Granite Countertops 843-388-2326
Palmetto Surfacing, Inc. 843-569-1131
Source Kitchen & Bath 843-352-4280
Garage Doors
Overhead Door Co. of Charleston 843-767-0028
Garage Floor Coatings
Coastal Stone Flooring 843-306-3063
Garage Organization
Inspired Closets 843-557-1900
Garden/Nursery Center
Brownswood Nursery & Landscape 843-268-0261
Hayes + Nash Design Co. 843-284-6960
Hausful 843-203-6420
Imagine Home 843-867-6235
J&K Home Furnishings 843-800-4015
JOY Architecture + Interior Design 612-616-9472
JV Design Style 201-294-0638
Malatich Cochran Design 843-343-8836
Mary Welch Fox Design 865-567-5454
One Coast Design 843-879-2152
Riverside Designers 843-377-2600
Robyn Branch Design 904-491-1199
Simply Curated Designs 843-345-0057
Southeastern Galleries
Striped Lemon Interior Design
Kitchen
Classic Kitchens of Charleston
Kitchen Tune-Up
Mount Pleasant Kitchen and Bath
Source Kitchen & Bath
843-556-4663
860-539-2473
843-991-4207
843-277-2021
843-901-2506
843-352-4280
Sullivan Custom Cabinets 843-554-5880
Landscape & Design
Brownswood Nursery & Landscape
Charleston Creative Outdoor Solutions
843-268-0261
843-418-6500
Charleston Landscape 843-296-7592
Charleston Outdoor Design 843-412-2603
HLG Growers
843-819-0955
REMARK Landscape Architecture 843-952-7817
Yellowstone Landscape 843-225-2380
Landscape Architects
REMARK Landscape Architecture 843-952-7817
Landscape Materials
GlassEco Surfaces
Light Fixtures
Carolina Lanterns & Lighting
Charleston Lighting and Interiors
843-554-6099
843-881-4170
843-766-3055
CLEOD Glass + Works 843-789-4031
Lowcountry Lighting Studio 843-654-9432
Steven Shell Living 843-216-3900
Lumber
84 Lumber
Buck Lumber & Building Supply, Inc.
843-832-8584
843-795-0150
Southern Lumber & Millwork Corp. 843-744-6281
Mantles
WilliamSmith Fireplaces
Marble/Stone Products
AGM Imports
Easy Stones
Melcer Tile
843-766-0347
843-747-0088
854-999-3197
843-744-5345
MVP Granite Countertops 843-388-2326
Palmetto Surfacing, Inc. 843-569-1131
Universal Marble & Granite 843-767-7779
Vitoria International, LLC 843-760-2470
Mattresses
Atlantic Bedding & Furniture
843-530-1369
J&K Home Furnishings 843-800-4015
Millwork
84 Lumber
843-832-8584
Buck Lumber & Building Supply, Inc. 843-795-0150
Lowcountry Iron & Woodworks 803-655-5653
Southern Lumber & Millwork Corp. 843-744-6281
Mirrors
Carolina Lanterns & Lighting 843-881-4170
Palmetto Outdoor Kitchens
843-216-0006
Stono Outdoor Living Co. 877-800-6238
Paint/Paint Color Consultant
Koozer Painting 843-881-2212
Sherwin-Williams Company (Corp.) 1-800-4-Sherwin
Sherwin-Williams Company (Local) 843-556-4021
Painters
Carolina Machine Finishing 843-760-0029
Koozer Painting 843-881-2212
Old Charleston Painting Company 843-906-2272
Pest Control
Ledford’s Termite & Pest Control, Inc. 843-766-8298
Plumbing Fix-It 24/7 843-388-8888
Plumbing Fixtures
Gateway Supply Co.
843-554-0450
Moluf's Supply 843-723-4881
Pool & Spa Covers
Pool Cover Solutions of the Southeast 843-766-0289
Pools
Aqua Blue Pools of Charleston 843-767-7665
Aquatica Pools & Spas 843-212-0014
Blue Haven Pools & Spas 843-552-6000
Clear Blue Pools, Inc. 843-300-4143
CMG Custom Pools, LLC 843-501-0038
Heritage Pools, LLC 843-762-3417
Livewater Pools 843-312-2846
Waterworks Pools & Spas 843-799-0838
Pool Plastering
Liquid Renovations
Pool Renovations
Liquid Renovations
Propane
843-901-6967
843-901-6967
M & M Oil & Propane (The Fire Place) 843-402-7790
Real Estate
Island House Real Estate
Remodel Design
843-847-1762
Crosby Creations Home Designs 843-998-0505
Remodeling
Advanced Kitchen Designs of Charleston 843-225-9344
ALBRECHT, LLC 843-277-5828
Arbor Building Group 843-709-6037
Arnett Custom Homes 843-271-8668
Charleston Cabinetry 843-548-2436
Charleston Cabinets, Inc. 843-554-7800
Cinder Creek Construction 843-768-0784
Classic Kitchens of Charleston 843-991-4207
Classic Remodeling & Construction 843-763-3297
CopeGrand Homes, LLC 843-735-2364
Stono Construction
Watsky & Wieters Construction
Rugs
Zuma
Sealing & Restoration Services
Carolina Stain & Paint
Shower Enclosures
Malibu Shower Enclosures
Shutters & Blinds
Advanced Window Fashions
843-805-4141
843-830-4826
843-452-1117
843-285-5924
843-990-8475
843-881-8858
Armor Building Solutions 843-717-1746
Best Buy Blinds, Inc.
843-884-3454
Lowcountry Hurricane Protection & Shutters 843-822-5519
Patriot Blinds and More 843-461-1368
The Shutter Shop 843-527-1333
Siding
Carolina Machine Finishing
Spas & Hot Tubs
Aqua Blue Pools of Charleston
Aquatica Pools & Spas
Blue Haven Pools & Spas
Clear Blue Pools, Inc.
Heritage Pools, LLC
Waterworks Pools & Spas
Spray Foam
IBP Charleston
Storage
Carolina Mobile Storage
Structural Engineering Coastal Creek Design
Styling
843-760-0029
843-767-7665
843-212-0014
843-552-6000
843-300-4143
843-762-3417
843-799-0838
843-885-1991
843-851-2661
843-514-1790
Termite Contract Ledford’s Termite & Pest Control, Inc. 843-766-8298
Tile
Buckhannon Tile + Design
Carpet Baggers Carpet One
Elegant Flooring
Melcer Tile
Palmetto Surfacing
Water Features HLG Growers
Window Treatments
843-881-8911
843-410-2680
843-723-8172
843-744-5345
843-569-1131
843-819-0955
Advanced Window Fashions 843-881-8858
Best Buy Blinds, Inc. 843-884-3454
Jean’s Custom Workroom, LLC
843-225-1669
Lowcountry Hurricane Protection & Shutters 843-822-5519
Outdoor Furniture
Backyard Retreats
843-856-0049
Iola Modern 843-225-5460
Palm Casual 843-285-5353
Outside Is In 843-718-7181
Outdoor Kitchens
M & M Oil & Propane (The Fire Place) 843-402-7790
Hunter Quinn Homes 843-790-6952
Jackson Construction, LLC 843-452-2272
Kalman Construction 843-856-0515
Malatich Cochran Design 843-343-8836
Mount Pleasant Kitchen and Bath 843-901-2506
Peartree Homes 843-343-5808
Priester’s Custom Contracting 843-200-8495
St. Pierre Construction 843-352-7925
Patriot Blinds and More
843-461-1368 The Shutter Shop
Windows & Doors
843-527-1333
Buck Lumber & Building Supply, Inc. 843-795-0150
Southern Lumber & Millwork Corp. 843-744-6281
Wrought Iron
Lowcountry Iron & Woodworks
803-655-5653

