
FUTURE CONSTRUCTOR & ARCHITECT AUGUST 2023 ISSUE 162




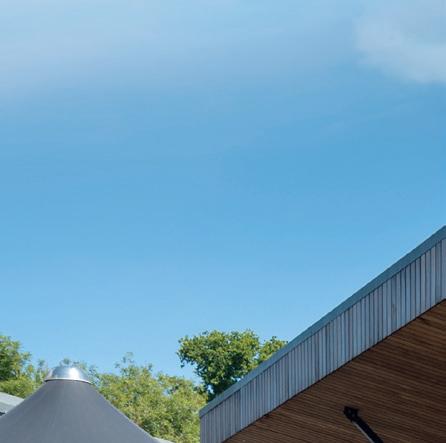
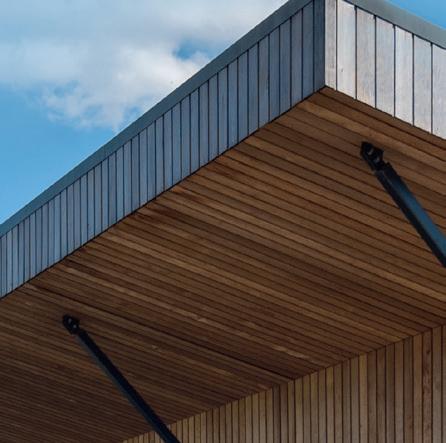

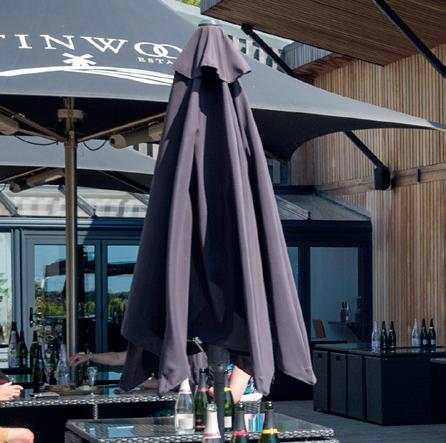




Beautifully vast bi-folding doors Discuss your project with us today and visit origin-global.com/commercial
In need of beautifully vast Bi-folding Door sets reaching a height of 2345mm, whilst providing a stylish and modern finish, Origin was the clear choice for this Vineyard. As the UK’s leading bespoke manufacturer of aluminium Doors and Windows, Origin was able to meet the Vineyard’s requirements by designing and manufacturing the entire system in their Buckinghamshire based facility.












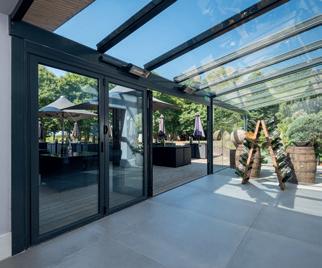
Working with their local installer, a quote was raised in a matter of minutes via Origin’s online quoting and ordering system, OSS, allowing quick and e cient communications to be achieved. The sale was backed by the team at Origin who o ered support from the first point of contact through to completion.










































In addition to a full product suite that boasts a beautiful and elegant design with exceptional performance, we pride ourselves on o ering a 360° service. Whether your requirement is supply only or a complete turnkey service, we are a

















ISO 14001 accredited, so you can specify with confidence Manufactured and delivered in as little as 24-hours if required Colour options to suit every property style 150 RAL COLOURS
meet and exceed building regulations EHT RMALPERFORMA ECN
o ering is geared towards helping you design with style and confidence
Products
Origin’s
o er the right solution for you. Call us on 0808 192 0019 Specify our products in your projects today
one-stop-shop and can
Liquid Roofing & Waterproofing


Long term protection for flat roofs, buildings and critical structures

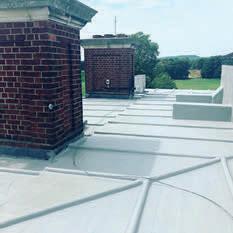

KEMPEROL® The first choice for liquid membranes
Warm roofs, inverted roofs, green roofs, podium Whatever your requirements, we have a certified and proven solution to meet your needs.
With over 60 years’ experience, there’s not many challenges we haven’t faced, confronted and overcome.
Contact us to discuss
Whether it’s a school, hospital, hotel, car park, balcony, the list is endless, KEMPEROL® has a range of cold applied products to suit every application.
visit www.kemperol.co.uk
To find out more about the KEMPEROL® range of products
Tel: 01925 445532
Email: enquiries@kempersystem.co.uk

FC&A – AUGUST – 2023 4 KEMPEROL®
Kemperol Liquid Waterproofing
95/3139
06/4388
EDITOR IAL
Rebecca Kemp rebecca@redhutmedia.com
Hannah Woodger hannah@redhutmedia.com
PRINT & DIGITAL ADVERTISING

Sam Ball sam@redhutmedia.com
Jim Moore jim@redhutmedia.com
PRINT DESIGN MANAGER
Jack Witcomb jack@redhutmedia.com
DIGITAL DESIGN MANAGER
Matt Morse matt@redhutmedia.com
ACCOUNTS/ CREDIT CONTROL
Rachel Pike accounts@redhutmedia.com
SALES SUPPORT & STATISTICS
Klare Ball klare@redhutmedia.com
PUBLISHER
Terms and Conditions: Contributions are invited and when not accepted will be returned only if accompanied by a fully stamped and return addressed envelope. No responsibility will be taken for drawings, photographs or literary contributions during transmission or in the editor’s hands. In the absence of an agreement the copyright of all contributions, literary, photographics or artistic belongs to Red Hut Media Ltd. The publisher accepts no responsibility in respect of advertisements appearing in the magazine and the opinions expressed in editorial material or otherwise do not necessarily represent the view of the publisher. The publisher does not accept any liability of any loss arising from the late appearance or non-publication of any advertisement.
AUGUST
Access to public spaces is considered a basic human right. By creating inclusive environments, we uphold the principles of equality and non discrimination, ensuring that everyone can fully immerse themselves in social, economic and cultural life. However, this focus is a relatively new outlook. As a 'young carer' in my childhood, I witnessed first hand the consequences of the built environment not being fit for everyone. Inaccessible spaces often meant that both carers, who are usually full-time, and those with mobility challenges missed out. Fortunately, things have improved over the years as new-build establishments become more aware of accessibility. However, addressing accessibility in existing period and listed properties, with their unique architectural challenges, remains more complex due to factors like non-straight walls, winding corridors, steep steps, low ceilings and strict planning restrictions.
On page 36 , John Miles, Group Business Development Director at Assent Building Control, discusses access and fire safety in heritage sites. He explains how balancing the responsibility for preserving these heritage buildings with adaptations for equal and safe access requires thoughtful and effective design.
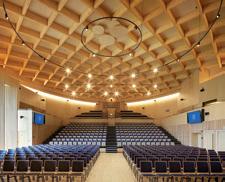
REBECCA
Editor, Future Constructor & Architect
ON THE COVER:
Meanwhile, on page 24 , Keith Lovelace, Managing Director and Owner at Ideas, delves further into the significance of inclusive design within the built environment. This new design language is being advocated in the public and private sector, emphasising the importance of creating spaces that are accessible to all. ©Hufton+Crow
FC&A – AUGUST – 2023 5 WELCOME NOTE
KEMP
The award-winning architecture practice, Hollaway Studio, has designed a remarkable new music school and concert hall with acoustics fit for an international philharmonic concert hall. SEE PAGE 14. WELCOME TO Red Hut Media Ltd 5 Mansion Row, Brompton, Kent, ME7 5SE Tel: 01622 946150 Rebecca
FUTURE CONSTRUCTOR & ARCHITECT MAGAZINE
2023 RED HUT MEDIA fcamagazine fcamagazine fcamagazine FC&A Magazine
Sam Ball sam@redhutmedia.com
Fostering an equal, diverse and thriving society where everyone can fully participate and contribute starts with designing inclusive spaces within the built environment. Inclusivity ensures that all individuals, regardless of age, ability or background, can access and navigate spaces safely and independently. It not only improves the quality of life for those with specific needs but also caters to others. For example, dropped kerbs, which not only help wheelchair users but also benefit parents with prams and people with wheeled luggage.
VOICE OF THE INDUSTRY:
Offsite methods like panelised, unitised and modular construction are transforming the industry. Find out how they save time, money and reduce carbon emissions as Reynaers Aluminium UK's Dan Gleeson shares his insights.
LEGAL & BUSINESS:
FEATURES
INCLUSIVE DESIGN:
Discover the power of inclusive design in the built environment as Keith Lovelace, Managing Director and Owner at Ideas, shares thoughts on the significance of considering human diversity, usability and legal obligations.
GLASS, GLAZING & FENESTRATION:


From broken-plan living to enhancing the heart of the home and creating functional workspaces, Origin explains how aluminium windows and doors can transform your next residential project.
KBB:
Simon Boocock, MD of CRL Europe, looks at how quartz surfaces, with their sleek and modern look, bring style and practicality to a professional-inspired kitchen.
BRICKS & BLOCKS:

Masonry support plays a vital role in the aesthetics and structural integrity of modern buildings. Here, IG Masonry Support explores the world of these systems.





SECURITY & BUILDING ACCESS:
HID reveals how mobile solutions are revolutionising building security, enhancing sustainability and optimising workplace efficiency.
TECHNICAL FOCUS:
Andy Swift, Sales and Operations Manager for ISO-Chemie, says Building Regulations requiring windows to be ever more airtight will drive an uplift in energy-efficient homes.
BUILD FOCUS: Period & Listed Properties : Here, John Miles, Group Business Development Director at Assent Building Control, discusses fire safety and access in period and listed buildings.

PORTFOLIOS
APPLE BATTERSEA, FOSTER + PARTNERS:
Step into a world where history meets innovation at Apple’s latest Foster + Partners-designed store, nestled within the iconic Battersea Power Station.
THE SIR DAVID K. P. LI MUSIC SCHOOL, HOLLAWAY STUDIO:
Simon Herod, International Team Lead at EstimateOne, explains how automating the tendering process can reap rewards and revolutionise construction projects. 14 18
Designed as an instrument in its own right, Benenden School's Sir David K. P. Li Music School boasts impeccable acoustics fit for a world-class concert hall. This visionary project fosters a vibrant cultural education, enriching the lives of the academy's students and the wider community.
Flat and Monopitch Roof Intersections



Combined Cavitray and Flashing
● Bed and build using the preformed Type G Cavitray.
● Ready to use lengths and angles link together to form long runs.
● Cavitray compatibility - Adjusts to suit the ‘as-found’ cavity width.









● With or without attached flashing.
● Approved ETA solution with accompanying warranty from the longest-established specialists

Email enquiries@cavitytrays.co.uk and request our guide delivered to your door
01935 474769 enquiries@cavitytrays.co.uk www.cavitytrays.co.uk Yeovil

FC&A – AUGUST – 2023 6 CAVITY TRAYS specialism • experience • service
NEWS
The B&B Solution
20
22 24 26 30 34 36 32
CONTENTS
28
Give








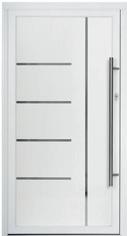


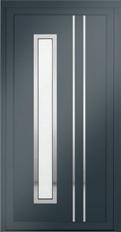












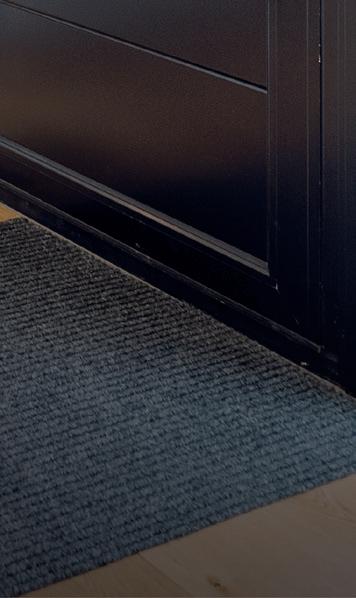
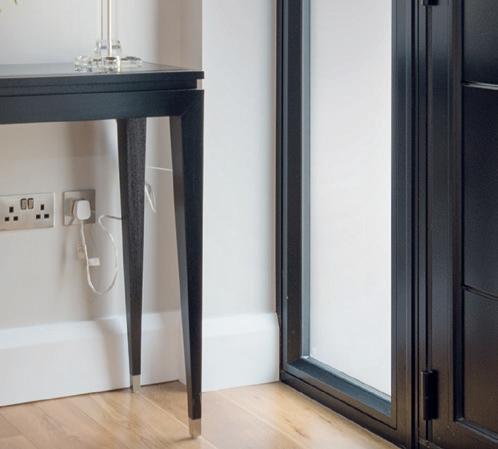
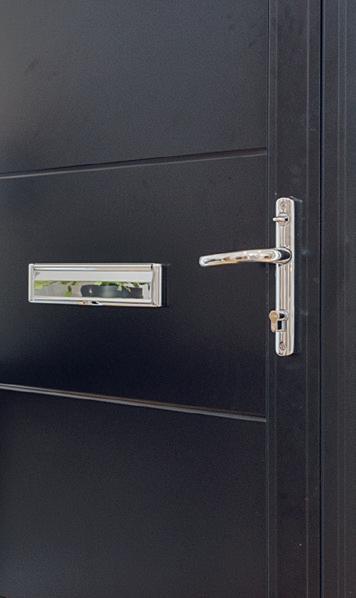


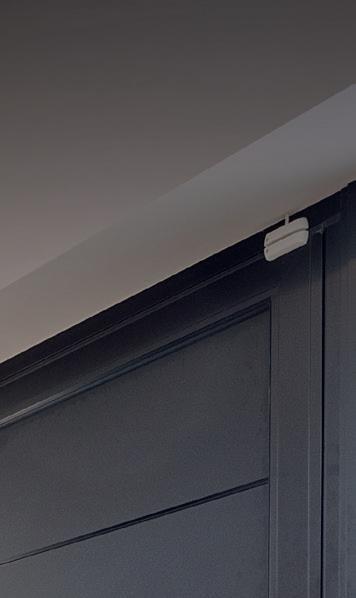

FC&A – AUGUST – 2023 Product displayed: SE 04, Colour shown: Jet Black –9005M
Range
Range
SECURE MADE IN BRITAIN INTRODUCING THE RESIDENTIAL DOOR COLLECTION
Kensington
Sandringham
ULTRA
your developments
entranceway
View the rest of the range at origin-global.com Discuss your project with us today and visit origin-global.com/commercial or call 0808 192 0019
an
to be proud of by choosing the Origin Residential Door. With 10 panel styles available, on top of plain panels, single fully glazed doors or those with midrail designs, the collection allows you to cater for all property types and tastes.
COMPLETE CREATIVE FREEDOM
INDUSTRY UPDATES
IN BRIEF: NEW GUIDELINES PUT ACCESSIBILITY AND INCLUSION AT THE HEART OF BUILDING DESIGN
The RIBA has published the first consolidated guidance for the design, construction and management of equitable and inclusive built environments. It has been created to address the fact that there has not been a single source of reference to embed inclusive design into programme delivery and that can be used by all built environment professionals across the RIBA Plan of Work. The guidance was developed with specialist inclusive design consultancy Motionspot and the support of Heathrow and Jane Simpson Access. It is specifically tailored to clients, project management, design, construction and asset management teams.
RICS ANNOUNCES NEWLY-RECRUITED BOARD
The Royal Institution of Chartered Surveyors (RICS) has reformatted its European World Regional Board (EWRB) to best represent its professionals in Europe as it seeks to positively impact the built environment. The new board members will continue to work with RICS in Europe to develop its presence and influence, providing expert market insight and intelligence and also working with local members to ensure positive engagement. Many challenges face the built environment sector across Europe and the world, such as climate change and the need to establish greater diversity and inclusion within the profession, and RICS professionals are key in tackling these important issues.
JOHN LEWIS PARTNERSHIP PUSHES AHEAD WITH RENTAL HOMES
John Lewis Partnership is pushing ahead with its commitment to build and operate much-needed rental homes for communities and help address the UK’s housing crisis.
June marked a significant milestone when John Lewis Partnership submitted its first planning applications for build-to-rent sites at West Ealing and Bromley. Initial plans for a vacant warehouse site in Reading will be brought forward later this year.
It follows the partnership’s announcement in December last year of a £500m multi-decade joint venture with a global investment company, abrdn, to deliver around 1000 new homes across the three locations.
B uild to rent is a growing sector in the UK where homes are built with the sole purpose of renting to local communities, not to build and sell for a quick profit. It’s much needed to address the growing housing crisis, and rising demand for rental homes as private landlords leave the market.
Its proposed developments show a longterm commitment to raising standards in rental homes in these communities, where it has a local presence through Waitrose shops.
T he plans would see 428 new homes in West Ealing and 353 in Bromley, many of which
JOHN LEWIS PARTNERSHIP
would be affordable and targeted at key public sector workers, such as nurses or teachers. Its ambition is that 35% of the properties are affordable housing with a focus on provision for keyworkers. The average proportion of affordable housing in new homes developed in England in 2022 was 11.4%.
Through the partnership's public consultations, it has worked with local communities, councillors and other groups to understand what they need from housing in their areas. Its approach to rental property aligns with the company's values of providing quality, service and sustainability while bringing something valuable to local communities.
A public piazza is located at the heart of the developments, with the surrounding high-quality homes and public spaces attractively landscaped. A new flagship Waitrose shop and cafe are also included at each location, along with improved access for pedestrians and cyclists.
Other features include a resident lounge and dining areas with a fully-equipped kitchen to encourage residents to socialise, as well as roof gardens, flexible workspaces and a gym.

FC&A – AUGUST – 2023 8 INDUSTRY UPDATES NEWS
FC&A ROUNDS UP THE LATEST INDUSTRY NEWS AND UPDATES.
John Lewis Partnership build-to-rent site
The homes would be built for different-sized households and designed to high standards. Residents would have options for short- and longterm tenure, and the homes would be furnished by John Lewis.
Later this year, John Lewis Partnership plans to take over management services on three existing build-to-rent sites across the UK. While these are not John Lewis owned, the move will help the firm understand the needs of residents to help inform its own rental proposition.

PERSONNEL
Nina Bhatia, Executive Director for Strategy and Commercial Development, said: “We’ve worked closely with local communities to understand their needs, and we’re now ready to submit planning applications. Working with our partner, abrdn, we want to bring much-needed new homes with a community feel to Bromley and West Ealing, which will include the full commitment to affordable housing.”
www.johnlewispartnership.co.uk
The latest appointments from the construction and architectural industries.
RACHEL ADDISON JOINS WATES GROUP BOARD
Wates Group, the familyowned development, building and property services company, has appointed Rachel Addison as a Non-Executive Director.
A Chartered Accountant with nearly 30 years’ experience in finance and operations, Rachel will join the group board and chair the audit committee, overseeing financial reporting, processes and regulatory compliance. A member of the Institute of Chartered Accountants in England and Wales, Rachel has held senior financial, operational and board-level roles. She was Chief Financial Officer at both Future and TI Media; Managing Director for Reach Regionals; was both CFO and Chief Operating Officer for Local World and Northcliffe Media and Head of Risk Management at Boots the Chemist.
IN BRIEF:
MCS APPOINTS BAB AS CERTIFICATION BODY FOR INSTALLATION OF SMALL-SCALE RENEWABLES
MCS (the Microgeneration Certification Scheme) has appointed the British Assessment Bureau (BAB) as a certification body for the installation of small-scale renewables. This will help the UK install more high-quality renewable installations in homes and businesses and ensure confidence in homegrown energy. BAB is the third certification body appointed by MCS in the last year after more than a decade of no appointments. BAB became UKAS accredited in June to assess the work of contractors to the requirements of MCS standards. BAB’s client base and new industry entrants can become certified to install low-carbon technologies to the highest standards developed and agreed upon by the industry through BAB.
LUCY PENSON PROMOTED TO MD OF PENSON
PENSON is delighted to announce the promotion of Lucy Penson to the position of Managing Director. With 16 years of experience at the studio, this promotion marks a natural progression for Lucy, who has worked across some of the biggest names during her time at the studio, including the Hut Group, Google, YouTube, Sony PlayStation, Accor Group and Jay-Z’s record label Roc Nation to name but a few. Working closely with PENSON Founder and Group CEO, Lee Penson, Lucy has played a pivotal role in the growth of the London studio. Her implementation of innovative practices and unwavering focus on cultivating client relationships have been key drivers of this success. In her new role as Managing Director, Lucy will assume overall responsibility for the company’s commercial operations.
DLA ARCHITECTURE ANNOUNCES SENIOR PROMOTIONS
DLA Architecture has announced two senior promotions in Leeds and London. Iain Jones has been promoted to become Associate Director in the Leeds office. Iain, who sits on the CIAT national project task force reviewing and commenting on proposed new legislation, has been with DLA for over 18 years. He is an integral part of the team delivering technical excellence across highprofile projects. DLA has also promoted Mitesh Dabasia to become an Associate in the London office. Mitesh joined the DLA in 2015. He has overseen the development of Portsoken House, Nash House and 26 St James’s Square and is also providing technical advice for 21-25 Burton Place for Berkley Square Holdings, St Bride’s House on Fleet Street and the £15m Kirby Street for Morgan Capital.
UKEF PROVIDED £1.1BN SUPPORT TO THE CONSTRUCTION SECTOR IN 2022
UK Export Finance (UKEF) has published its annual results for 2022 to ‘23, which show the Government’s export credit agency provided £1.1bn in new, direct support for UK construction exporters in the last 12 months. This supported up to 5000 jobs in the sector, a 25% increase on last year’s figures. Overall, UKEF provided £6.5bn in new direct support to UK exporters in 2022 to ‘23. The financing, provided through loans, guarantees and insurance policies, has supported up to 55,000 domestic jobs and added £4.1bn (gross value added) to the UK economy in what has been a turbulent year for the sector and markets globally. UKEF is now supporting more SMEs than at any time in the last 30 years.
FC&A – AUGUST – 2023 9 NEWS
INDUSTRY UPDATES
John Lewis Partnership build-to-rent site
ARCHITECT IN PROFILE
In this Q&A with Daniel Leon, Director of Square Feet Architects, we delve into a captivating exploration of his extensive global career in architecture. With a wealth of experience and a unique perspective, Daniel brings forth a fresh and innovative approach to the field.
www.squarefeetarchitects.co.uk
Please tell us a bit about your career background.
Before I set up Square Feet Architects, my career took me all around the world. I studied in Liverpool and Seattle, and then got my start practicing in Manchester and Sydney. I later moved to London to work for a number of high-profile firms – working on projects such as the refurbishment of St Luke’s Old Street for the London Symphony Orchestra, as well as some buildings for the 2000 Sydney Olympics.
I set up Square Feet almost 20 years ago with an old friend. Our tight-knit team has worked hard to build up a wide-ranging portfolio of projects – most recently expanding into self-development. I’ve also sought to actively participate in the architectural community, serving as an RIBA Councillor from 2014 to 2017.

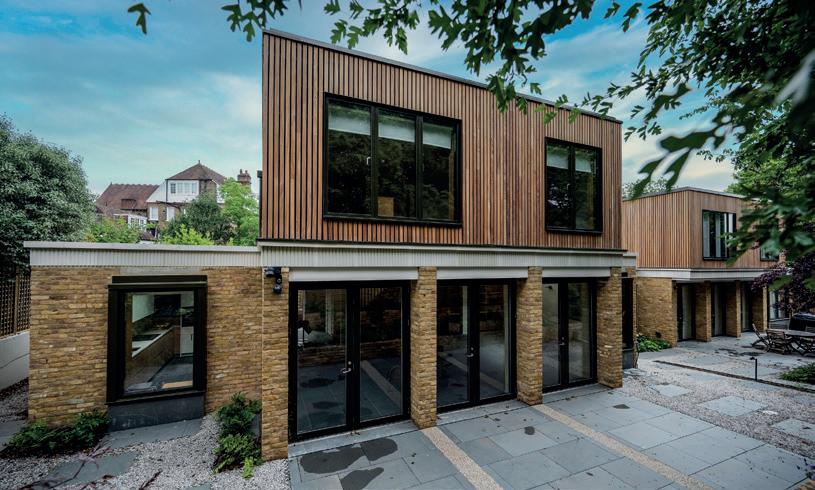
Have you always wanted to pursue a career in design?
Yes – in one form or another. As a child, I always wanted to be an ‘inventor’. I was drawn to the idea of creative and playful thinking to solve practical problems –and I’ve always loved to build things. So, when the time came to apply to university, architecture seemed like a good fit. Throughout my career, I like to think I never lost sight of that sense of childlike creativity.
What has been your greatest influence and source of inspiration?
For me, architectural inspiration has always come from experiencing buildings and structures first hand – not as an abstraction on a page. In my last year of university, I drove around Europe with other architecture
students, visiting some truly spectacular Modernist buildings – most memorably Le Corbusier’s monastery near Lyon, and a number of structures by Carlo Scarpa dotted around northern Italy. A few years later, I got the chance to see some of Le Corbusier’s and Louis Kahn’s work in Chandigarh and Ahmedabad while travelling around India.
At the time, what thrilled me about these structures were the bold, sharp lines, clean facades and idealism. To me, they spoke to a supreme confidence – even a kind of utopianism – in what architecture could achieve. As I’ve gotten older, I’ve perhaps come to appreciate the more subtle artistry of these buildings – and have never scrupled to sneak some of these little touches into our own designs.
What has been your most notable project to date?
I’ll go with two if that’s allowed. The first would be a series of three houses in Hampstead – which were all built on backland sites and finely crafted with beautiful, sustainable materials such as carbonnegative prefabricated timber-panelled system. The second would be a refurbishment of an old coach house on Upper Park Road, also in London, which made use of an eclectic mix of old and new materials: from modern steelwork to traditional Danish Pedersen bricks and artisanal tiles from rural Italy.
How do you approach your projects?
My starting point is always the client themselves. I am not keen to force a house style on anyone and am always glad to work with a client to come up with something truly bespoke that suits their needs and wants. Moreover, my instinct is always to refurbish rather than demolish. Given that the construction industry is responsible for a colossal two thirds of the UK’s annual waste, there is a pressing need to try to maximise the value of existing structures rather than knocking them down and starting over from scratch.
FC&A – AUGUST – 2023 10
INDUSTRY UPDATES
SQUARE FEET ARCHITECTS
DANIEL LEON
IS THE DIRECTOR OF
SQUARE FEET ARCHITECTS
What do you think is the greatest challenge for designing in sustainability?
The main task is to embed sustainability at all levels. This would involve, for example, using sustainable materials – but also thinking about the energy efficiency of our designs and the use of long-lasting, high-quality materials that won’t need to be replaced every few years due to wear and tear. This kind of thinking would, again, challenge us to ask whether we need to be demolishing so many buildings in the first place – and what use could be made of what’s currently standing.
What is your favourite building and why?
Again, I have two. The first would be Liverpool Anglican Cathedral, which I lived directly opposite for a few years as a student. I’ve always loved how it combines beauty with sheer scale; my feelings for it are also perhaps tinged with nostalgia for a very happy time. The second would be Louis Kahn’s Salk Institute near San Diego – a grand and mesmerising structure; it bowls you over in the best possible way.
What do you think is the greatest challenge for architects today?
The greatest challenge would be how to balance many competing priorities and considerations in our designs: restrictive planning systems, the need for more housing, changing patterns of work and life after the pandemic and the drive towards greater sustainability. Our time calls for flair and flexibility.
What do you think is the greatest challenge for architecture students?
That would be the big investment of time and money students must make to qualify as architects. In this regard, the recently-announced plans to simplify and update the qualifications process are certainly very welcome. This is a time of great change for built

environments around the world, so I hope that we can attract the largest possible number of talented youngsters to the field.
What advice would you give to newly-qualified architects?
Go and see as many buildings first hand as you can. There is no substitute for the expanded horizons that this will give you. The ideas you will pick up – whether it is materials, shapes or
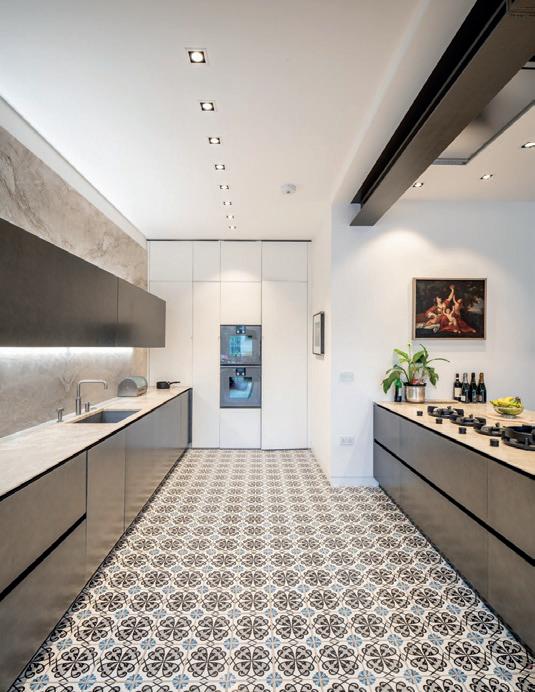

stylistic vernacular – will enrich your designs throughout your career.
What can we expect to see from you over the next year?
We want to be a force for good in our community – both socially and environmentally. We want to design and develop structures that will be truly cherished by their owners and that can act as points of civic pride for local residents.
FC&A – AUGUST – 2023 11 INDUSTRY UPDATES
ESG ACHIEVES POLE POSITION AT MOTORSPORT MUSEUM
The use of ESG Switchable glass in the creation of a unique motorsport museum has highlighted its stunning properties in partitioning and displaying precious exhibits in either a retail or museum setting. The brainchild of leading YouTuber Tim Burton, known to his millions of subscribers as Shmee150, the ‘Shmooseum’, dedicated to all things motorsport, has been brought to life in a former farm milking parlour. It now houses vehicles and motorsport memorabilia collected by Shmee on his world travels.

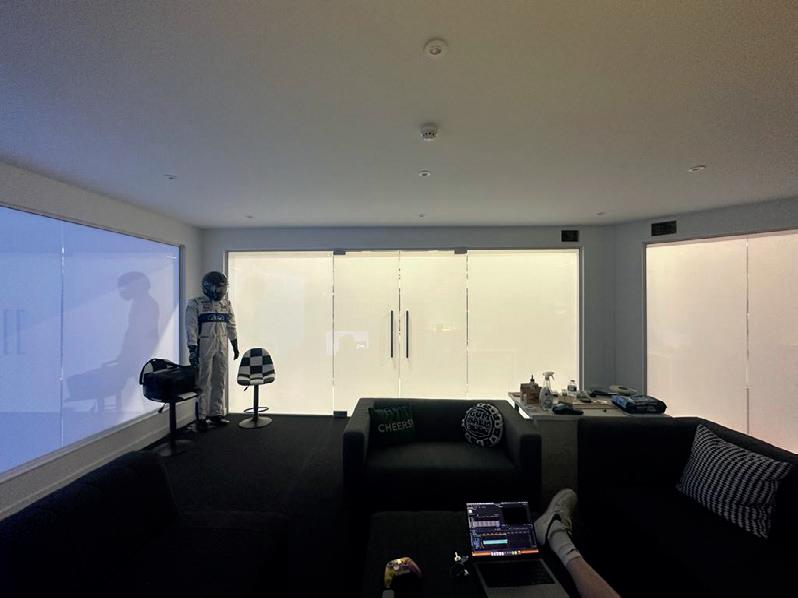
Pa ssionate about the sport, Shmee was determined to display his collection to the best advantage, designing a race track floor with zones and bays in which to display vehicles and other exhibits. Central to the Shmooseum is his grandstand, a two-storey edifice within the museum that provides a viewing gallery above and a meeting room and individual display bays below.
ESG Switchable glass holds the key to the grandstand’s versatile use of space. This LCD privacy glass allows the collection to be completely concealed from visitors’ view or proudly displayed at the touch of a button.
Switchable glass is created by laminating two panes of glass together using a highly-technical LCD interlayer. When an electrical current is passed through the interlayer, it allows light to pass through, creating an optically clear glass pane. If the current is switched off, the glass becomes instantly opaque, creating an innovative room divider or entire walls of an internal room.
I n the Shmooseum setting, there are several separate controls to allow Shmee to entertain sponsors or VIP visitors in his ground-floor meeting room, which itself contains hints to the main collection beyond. At the touch of a button, he can unveil the halo bay, revealing a Williams Formula One show car. A second button reveals the second side, a maintenance bay where vehicles can be lovingly restored and maintained, while the third button controls the main wall, which can be switched on to provide an instant reveal of the main collection, an unrivalled homage to F1 and other motorsport genres that he has carefully collected and curated.
E SG Switchable allows truly versatile use of display areas for a variety of museums, but also for high-value retail applications. By adding further interlayers, privacy glass can also provide high-security and intruderresistant characteristics, as well as sound attenuation. In domestic dwellings, LCD switchable privacy glass is increasingly used to zone more open-plan living areas and create en suites and study areas within internal spaces.
FC&A – AUGUST – 2023 12 www.esg.glass 01376 520061
ESG GROUP
GLASS & GLAZING
Main view – current switched on
Main view – current switched off


FC&A – AUGUST – 2023 13
NEW MODULAR DESIGN APPROACH FOR APPLE BATTERSEA
Apple’s latest store, at the heart of Battersea Power Station’s Turbine Hall, has opened to the public. It is the first Apple store in Europe to integrate a new modular design approach that builds on Apple and Foster + Partners’ previous collaborative ventures and features inclusive, innovative and sustainable design enhancements.
Th e store opening ties in with the completion of Apple’s new London offices within Battersea Power Station. Foster + Partners’ design literally breathes new life into the heart of the erstwhile coalfired power station, transforming it into a 21st-century workspace that stimulates all of the senses.

Stefan Behling, Head of Studio at Foster + Partners, said: “This is a new design approach for more accessible neighbourhood stores, which serve the local community. Inherently flexible, easy to install, dismantle and reuse, the sustainable new system can be replicated in any location around the world. It is a great privilege to open the first European store of its kind in the iconic Battersea Power Station, a stone’s throw from our London studio.”
P refabricated solid timber avenues are an integral part of the new system. These modular spaces have been designed to
accommodate themed avenue bays and counter-based services within a universal framework. The design includes an Apple Pickup station and re-introduces the Genius Bar, with a reimagined counter for face-to-face conversations during hands-on technical and hardware support. It also features a brandnew customer experience area, where visitors can try out devices or customise them to suit their needs. The system adopts an energyefficient displacement air strategy, which delivers conditioned air through the base of the avenues, creating a comfortable environment for staff and visitors.
To extend the life of the store –without significant interventions –and reduce its carbon footprint, the new system can be easily modified, repaired and re-assembled to adapt to future needs. The system also makes reductions in petrochemical and carbon-intensive materials.

FC&A – AUGUST – 2023 14 APPLE BATTERSEA, FOSTER + PARTNERS
FOSTER + PARTNERS
©Nigel Young/Foster + Partners
©Nigel Young


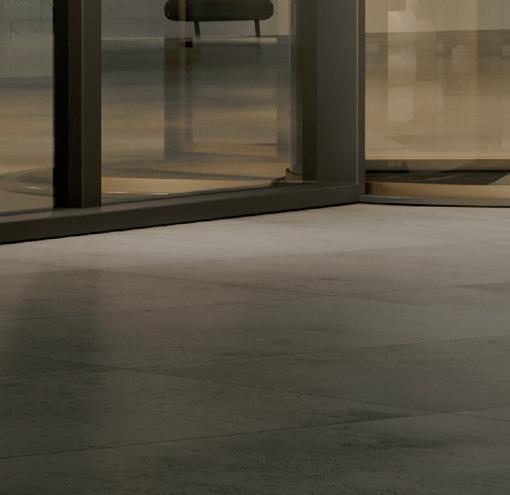








Maximum design appeal –minimum canopy height: Revo.PRIME The most beautiful way to say welcome With a minimum canopy height of just 75 mm, GEZE Revo.PRIME impresses with its barely visible drive. The narrowest profile systems of 60 mm also inspire with maximum crea ve freedom in the entrance area – for more free space, more transparency and an open airy feeling. revoprime.geze.com Call GEZE UK on 01543 443000 Email: info.uk@geze.com www.geze.co.uk
The uniquely-designed ceiling is made of biogenic acoustic baffles, minimising the dependency on metals, while the bio-resin terrazzo flooring is created with biopolymers, reducing the need for chemical resins. These measures reduce both the store’s operational energy consumption and the embodied energy of construction. Apple Battersea runs on 100% renewable energy and is carbon neutral, like all Apple retail locations.

T he system is centred on universal design principles, creating an inviting space where everyone is welcome. It offers varied table and seating heights, as well as access routes that give wheelchair users more space to navigate. For hearing aid users, the store offers a portable hearing loop that can be used anywhere and an additional in-ground version at the Today at Apple table, removing the need for the user to self-identify.

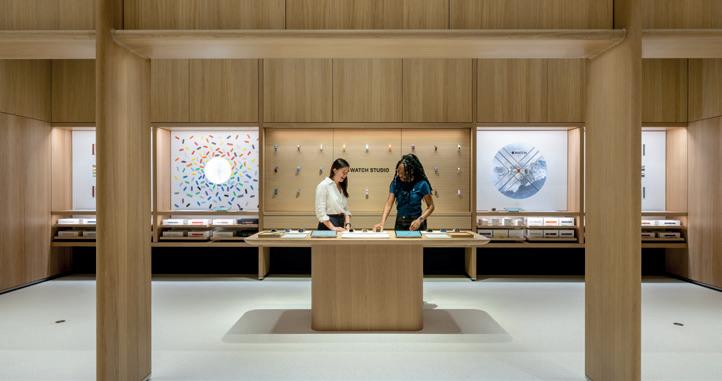

T he new store in Battersea Power Station is quintessentially Apple while respecting the historic Grade II*-Listed landmark. Four central brick columns have been retained to enhance the character of the space. The system’s material palette of timber, terrazzo and exposed metal works in harmony with the heritage-driven approach to the major redevelopment project. A glazed storefront with bronze framing is in keeping with the adjacent retail units in the Turbine Hall.
T he design carefully balances historical and contemporary elements – creating a space that celebrates the building’s industrial past while embracing technological innovations of the future.
www.fosterandpartners.com
FC&A – AUGUST – 2023 16
APPLE BATTERSEA, FOSTER + PARTNERS
©Nigel Young
©Nigel Young
©Nigel Young/ Foster + Partners
©Nigel Young/ Foster + Partners







>4000 VISITORS targeted 2 DAYS 19 & 20 SEPTEMBER 2023 SEPTEMBER 800+ SEMINAR SESSION ATTENDEES professional development 1 OFFSITE BUYERS FORUM Over 100 VIP BUYERS >150 EXHIBITORS 30+ HOURS OF OFFSITE FOCUS SEMINAR SESSIONS 2 MASTERCLASS THEATRES TICKET FREE TICKET FREE £0 COST TO VISIT FREE admission Situated in the heart of England, the Coventry Building Society Arena is within TWO HOURS’ DRIVE OF 75% OF THE POPULATION REGISTER YOUR FOC TICKET TO THE OFFSITE EVENT OF THE YEAR... WWW.OFFSITE-EXPO.CO.UK/BOOK FAST & EFFICIENT ACCESS TO A WEALTH OF OFFSITE TECHNOLOGY INNOVATION
A SYMPHONY OF ARCHITECTURAL MELODY
The award-winning architecture practice, Hollaway Studio, has designed a remarkable new music school and concert hall with acoustics fit for an international philharmonic concert hall.




‘Acoustic perfection’ fit for a ‘mini Glyndebourne’
S ituated at Benenden School, Kent, and conceived as a musical instrument in its own right, every part of the design of the Centenary Buildings – from the materials used, the detailing as well as employing a world-leading acoustician – all contribute to an environment that embodies ‘acoustic perfection’ Hollaway Studio has created a building made to give life to music – and so to the cultural education of both Benenden’s pupils and the local community beyond.
I n a school that dedicates itself to the whole-person education of its students, music is absolutely central
to the curriculum. As much a teaching and practice space as it is dedicated to performance, Centenary Buildings includes a 750-seat, uniquely-shaped, timber-framed concert hall known as the Centenary Hall; t he Sir David K. P. Li Music School, comprising the 150-seat Bonnie Yeung-Tsang Recital Hall, which opens out onto the courtyard by the use of side glazing; digital media suites with stateof-the-art recording and performance facilities , including the Metherell Song Room and extensive landscaping allowing for external performances.
D esigned as a concert hall first, the building also works as a school hall, although Hollaway Studio considered it

a ‘mini Glyndebourne’ during the design process. Fittingly, the Philharmonia Orchestra performed at the opening ceremony of the building.
C onnecting a new music department to the performance space in order to work together, the Sir David K. P. Li Music School houses more than 20 light-filled practice, rehearsal, percussion and song rooms, the latter for choral and solo practice. Each room is designed to respond to its anticipated use. Benefitting hugely from framed views, the Music School is linked to the Centenary Hall by the Beethoven Bridge through the stunning new double-height atrium space, which also links to the west wing,

FC&A – AUGUST – 2023 18
THE SIR DAVID K. P. LI MUSIC SCHOOL, HOLLAWAY STUDIO
HOLLAWAY STUDIO
©Daniel Shearing
©Daniel Shearing
©Daniel Shearing
©Daniel Shearing
©Daniel Shearing
©Daniel Shearing
chapel and main school and flows into the new seniors’ courtyard outside, creating a tranquil and beautiful space in which pupils can relax and gather with friends. The Centenary Buildings are situated at the end of the ‘academic corridor’, which sets up a line through Benenden, picking up sciences, art and library spaces and now connecting to music.
G uy Hollaway, Principal Partner at Hollaway Studio, says: “Centenary Hall is like a musical instrument in its own right. To create a mini Glyndebourne in this setting is an incredible feat of design and acoustic engineering and truly shows how important music is as part of education. We wanted to create something that could be used
in so many different ways to benefit the school and its surrounding community for now and generations to come, and I think this building really does that.”
C rucial to the structure is the Centenary Hall’s giant doors that function not just as an entrance but also as sonic reflectors. When open, the doors let the light of the natural world in – the Centenary Hall’s oval external perimeter echoes the shape of the rose garden in which it sits and has been restored as part of the project. When closed, they stand guard over the acoustics so that nothing can detract from it. Added to this, the fins of the timber facade, created with Colorminium, emulate the strings of an instrument and
fold around the air ducts concealing them from view. The striking diagrid roof is designed as both a structure and acoustic device in one. Its addition allows sound to bounce around the bays, encouraging the volume to feel larger, devoid of echoes.
World-leading Acoustician Matthew Harrison, a Partner at engineering consultant Buro Happold, was brought in to advise on achieving unrivalled acoustics in the hall. His ambition was to achieve exceptional musical acoustics in spaces that would also be used in the daily life of the school.
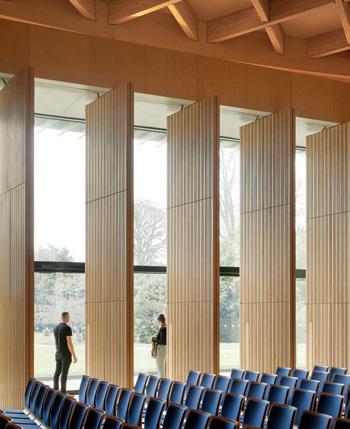
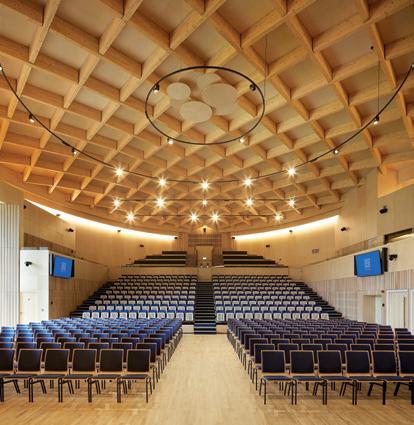
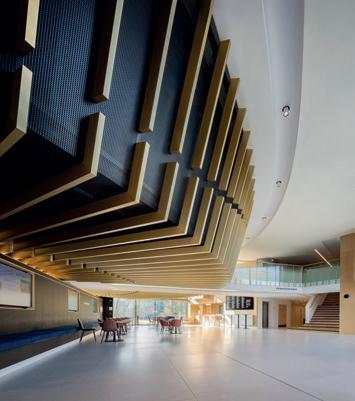
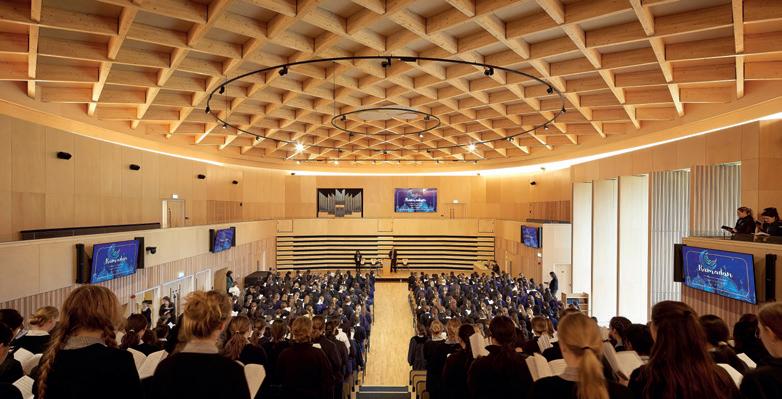

As he explains: “The Centenary Hall has been designed so that a person can address the entire 750-seat audience at once without using a microphone even though the hall has sufficient acoustic responsiveness to support live orchestral work. The final acoustics are warm and well-balanced with good clarity, evident when the organ is played. The Bonnie Yeung-Tsang Recital Hall has been designed to emulate the acoustics of the Centenary Hall to give students confidence as they develop their playing and to give an intimate atmosphere for an audience. The Metherell Song Room in the Sir David K. P. Li Music School also reproduces the same acoustic characteristics giving Benenden School a distinctive sound of its own.”
The heart of the school community for future generations
S et within 250 acres of parkland, Benenden’s original School Hall was built in 1939 when there were just over 200 pupils, meaning that with the current intake of 550, it was significantly outdated. Now, Hollaway Studio has designed something fit for both today’s school and for future generations while retaining the building’s place at the heart of the school community. Flexible seating configurations allow a space appropriate for prayer, performance, events or celebrations. The Centenary Hall also makes the most of its position in one of the most beautiful parts of the school site, while the new design retains some tiered seating which had been a treasured part of the old hall for generations of Benenden girls.
H ollaway Studio’s design – the most ambitious in the school’s history –provides an exceptional performance space for both the school and visiting orchestras, while the attached Sir David K. P. Li Music School will support and promote the arts to the student body and wider community. The addition of the latest technology, lighting and sound management systems has resulted in a world-class centre of music, performance and worship that reflects Benenden School’s ambition and continues to build upon the strong legacy of high-quality architecture that is already found across the campus.
w ww.hollawaystudio.co.uk
FC&A – AUGUST – 2023 19
THE SIR DAVID K. P. LI MUSIC SCHOOL, HOLLAWAY STUDIO
©Hufton+Crow
©Hufton+Crow
©Hufton+Crow
©Daniel Shearing
©Daniel Shearing
DEMAND FOR OFFSITE CONSTRUCTION CONTINUES TO RISE


The practice of offsite manufacturing has been around for hundreds of years; the first example being recorded in 1895 by Sears Roebuck and Company in the US, who began selling new home-building kits. Over the past few years, offsite manufacturing has become a preferred method of construction for many specifiers and contractors. Prior to 2022, offsite construction accounted for around 2% of the total construction market. While latest figures estimate this is set to grow by around 6% by 2029. Here, Dan Gleeson, Head of Commercial Sales for Reynaers Aluminium UK, discusses the advantages of offsite manufacturing and benefits specifically for unitised, panelised and modular construction.
Of fsite manufacturing is a relatively modern approach, which involves sections of an external wall being constructed off site; this can be panelised, unitised or full sections of the building. Panelised facade systems are like unitised ones, but the prefabricated modules are generally much larger to incorporate different materials and components (such as windows). This process significantly expedites the construction and installation processes, making it more efficient, saving both time and money, requires less skilled labour on site and generates fewer carbon emissions.
W ith ambitious net-zero targets on the horizon, using modern methods of construction (MMC), such as offsite manufacturing, is an effective way to

decarbonise some of the production processes. For example, delivering building elements in a controlled environment enables contractors to ‘get it right the first time’. This means using fewer materials, emitting less carbon and driving efficiencies.
More efficient – less labour
M uch of the construction that would traditionally take place on site, occurs in the factory. The prefabrication of components in a controlled environment increases the quality of the product and reduces some of the workmanship issues on site. The speed of installation on site is also much quicker with both panelised, unitised and modular or volumetric construction, which saves both time and money. While unitised facades are tested to withstand the most onerous conditions, panelised and modular or volumetric may require some onsite water testing, especially if some of the joints are sealed prior to transit.
FC&A – AUGUST – 2023 20
VOICE OF THE INDUSTRY
DAN GLEESON IS THE HEAD OF COMMERCIAL SALES FOR REYNAERS ALUMINIUM UK
REYNAERS ALUMINIUM UK
Hadrian’s Tower. ©Hufton+Crow. College Road and 101 George Street. ©Nick Short Photography.
The unitised approach to glazing and facades
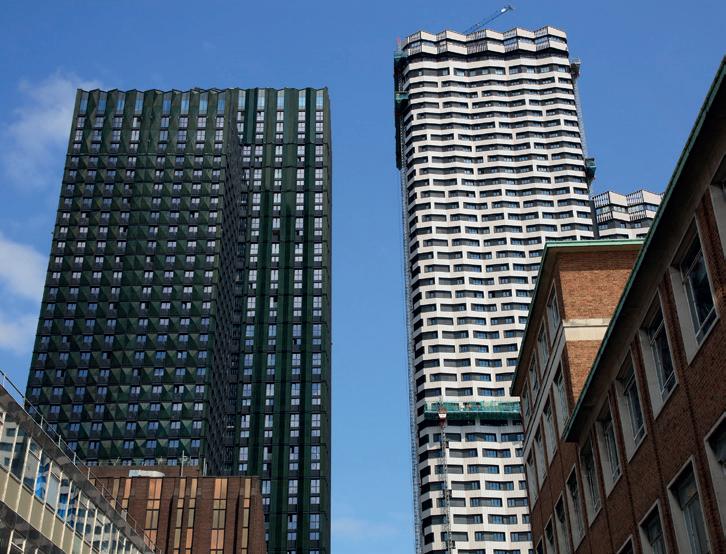
I mplementing a unitised approach to glazing and facades can yield significant benefits. Unitised systems consist of prefabricated units that are fully glazed and sealed off site. The complete units are then moved to site for swift and easy installation onto the steel or concrete frames with integrated location and carrying devices locking the panels in the correct relationship to one another.
O ffsite manufacturing offers greater control over the process and ensures the quality and consistency of all systems and components. This is particularly crucial for the unitised facade elements, which must be fully compliant with the latest Building Regulations and be robust enough to withstand the UK weather. Manufacturing
off site means each unit can be monitored and checked for compliance and performance before leaving the factory. This not only reduces the risk of defects but also prevents issues on site, which can be more difficult, time consuming and costly to rectify. Prefabrication in a factory environment also minimises the risk of damage and so reduces the chance of waste.
Panelised
W ith panelised construction, we typically see windows glazed into openings formed from precast concrete panels. The windows are installed off site and glazed; in some instances, they are then fully sealed with EPDM perimeter seals and internal air seals. The panelised component is then sent to site and craned
onto the building. Typically, there will be a water test regime in place, either spray bar testing of opening elements or hose testing of fixed joints while on site.
Modular or volumetric
M odular or volumetric construction is slightly different in that the modules provide the internal walls of the building as well as either a primary or secondary structure. When the structure gets to a certain height, it needs to be connected back to the building’s core to ensure that excessive building movement does not occur. The steel modules then form external walls with steel frame system infill or, in instances, containers have been used. The external wall build up is then mounted to the relative face of the module, with more conventional external wall build ups, such as rainscreen, then stick curtain wall, unitised curtain wall, windows or doors can be installed in the apertures created. As with panelised construction, water testing will likely be required to ensure that all seals are in place and correctly connected.
Less time – fewer delays
O ffsite fabrication also significantly reduces the amount of time required on site. The delivery of the facade units to site can be scheduled for exactly when they are needed and installed quickly, preventing clashes with other contractors and trades and minimising delays to the overall build. The progress of a project is also less reliant on the weather conditions, something that is becoming more important as the UK’s weather becomes more extreme and less predictable.
O ffsite construction also has the potential to improve the way we design and construct buildings, driving improvements in quality, safety and cost. However, it does require closer collaboration between members of the supply chain throughout the project, so early engagement is required. The companies required to deliver largescale unitised projects must have the correct technical and commercial infrastructure to be considered for these projects, and while time is saved on site, the design period is protracted and adequate time in the programme needs to be allowed for. It’s vital, therefore, that the industry continues to embrace a more integrated way of working across the value chain to ensure it continues to take advantage of the benefits offsite construction methods provide.
R eynaers UK is a leading expert in the design and installation of unitised, panelised and modular window systems and facades for the commercial sector. To find out more about its expertise and projects, visit the below website.
www.reynaers.co.uk/are-you-architect

FC&A – AUGUST – 2023 21 VOICE OF THE INDUSTRY
College Road and 101 George Street. ©Nick Short Photography.
Hadrian’s Tower. ©Hufton+Crow.
AUTOMATING THE TENDERING PROCESS: REAPING THE REWARDS
Whilst the construction industry is increasingly embracing digital transformation, untapped potential in leveraging technology to simplify manual processes and mitigate risks remains. One critical area is the tender process, a pivotal yet challenging task that can make or break a construction project, says Simon Herod, International Team Lead at EstimateOne.

Fu ndamentally, a well-executed tendering process sets the stage for remarkable outcomes, while any missteps can endanger the entire construction journey, leading to significant financial losses and subpar results. Digital technology can help contractors and subcontractors jump the many hurdles faced during the tendering process, enhancing efficiency and mitigating risk.
L et me take the opportunity to explore exactly how digital technology can remedy many of the age-old headaches associated with project tendering.
S implifying through technology
Tendering has come a long way since the turn of the millennium. Gone are the days of printing thousands of documents and endless envelopes like it’s the ’90s. Although services like email and Dropbox made parts of the process easier, let’s be honest, these systems were not built with the quirks of the construction industry in mind. In the last decade, cloud-based platforms have emerged, giving contractors the power to streamline tasks and achieve more precise results.
C rucially, contractors can use these systems to create, submit and manage bids electronically. It’s a game changer for subcontractors, too, as these collaborative networks make it a whole lot easier to keep documents safe, work together and track quote progress in real time.
S o you see, from the outset, transitioning to digital technology instantly simplifies the tendering process, delivering a more efficient and secure approach. It’s as straightforward as that.
E xpanding visibility and strengthening the supply chain
Taking a deeper dive, the latest digital platforms also allow you to upload your preferred subcontractors and suppliers but also provide access to a pool of new potential partners.
L abour shortages can significantly impact construction projects, with the industry averaging a 22% understaffing rate and an average lead time of almost four months to find suitable candidates1. In an industry grappling with supply chain challenges, contractors often face limited visibility during the tendering phase.
D ifficulties arise when searching for suitable subcontractors or suppliers, determining their availability and obtaining accurate pricing information. Fortunately, platforms, like
EstimateOne, enable you to leverage trusted subcontractors from previous tenders, expanding your options.
B y tapping into networks of subcontractors and suppliers through digital technology, contractors can source and build a reliable supply chain of workers. This approach ensures smoother operations and minimises potential disruptions throughout the project.

Communication and collaboration
W hile Excel might be an accountant’s best friend, it’s unlikely they are dealing with five to six addenda on their balance sheets. In the competitive world of construction tendering, solid communication between stakeholders is crucial for success.
T his is where digital technology comes into play, facilitating seamless communication, document sharing and real-time updates. If the quoting process is overly complex or confusing for subcontractors, it can deter them from participating, potentially reducing your chances of winning the work.
A s responses to your tender pour in, digital platforms enable you and your team to monitor and track them in real time. Unlike the risks associated with email threads or telephone streams, where different versions of documents may be bouncing back and forth, digitalisation ensures that outdated tenders are automatically superseded. All stakeholders involved are notified of the latest versions, ensuring everyone is on the same page and mitigating the risk of receiving prices based on outdated information. This eliminates the possibility of double handling and makes miscommunication virtually impossible.
More time for winning work
T ime is of the essence during the construction tendering phase, and delays can lead to missed opportunities or increased costs. In just a few clicks, contractors can automate send outs and expedite the process with the creation of trade packages, sending out hundreds of inquiries to subcontractors, significantly reducing effort and time spent.
Ultimately, digitising your processes means it’s never been easier to make sure the right documents end up in the right hands.
FOOTNOTE: 1www.search.co.uk/insights-advice
www.estimateone.co.uk
FC&A – AUGUST – 2023 22
LEGAL & BUSINESS
ESTIMATEONE
SIMON HEROD IS THE INTERNATIONAL TEAM LEAD AT ESTIMATEONE
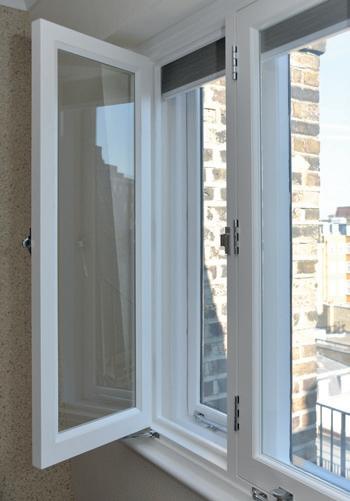







Traditional Timber Windows and Doors 01344 868 668 www.sashwindow.com High quality timber windows and doors, tailor made to your requirements. Conservation Area specialists. Supply only, supply and install, secondary glazing, and draught proofing. Heavy duty folding ladder for strength & durability (load rating of 250 kg/tread) Highly insulated hatch to keep in the warmth (U value from 0.34 W/m K ) Counter-balanced operation for ease of use w w w.premierlof tladders.co.uk/k limatec 0345 9000 195 | sales@premierloftladders.co.uk 30 minutes
DESIGNING FOR ALL: THE IMPORTANCE OF INCLUSIVE DESIGN IN THE BUILT ENVIRONMENT
Here, Keith Lovelace, Managing Director and Owner at Ideas – a company with a design focus founded in inclusive design for built environments – delves into the significance of inclusive design within the built environment.
Ba ck in the early ‘80s, I studied ‘Design for Industry’ at Newcastle upon Tyne Polytechnic, now Northumbria University. As part of the course, we were introduced to the matter of ‘human engineering’ – a design process that focuses on people and human interaction from the outset of a project. In short, it relates to ergonomics and human factors – a topic with a broad scope and can include the sciences of anatomy, anthropometry, applied physiology, psychology, sociology, engineering, industrial design and systems design.
A s an industrial designer of nearly 40 years, I’ve noticed within the design community and many public sector and private enterprises that combined operational, business and human benefits are rarely considered. At best, they’re used as a retrospective tool for reviewing things when they go wrong.
And yet, the idea of ‘ergonomics’ isn’t new. It’s been used as a marketing buzzword since the late ‘80s to inform consumers that a product or service has been designed with human consideration
IDEAS
and is safe, comfortable and efficient. We’ve all heard of the ergonomic chair, footrest, keyboard and mouse and assume they’ve undergone a design process that includes user participation, research, prototyping and testing. Although ergonomics is still an important matter, there’s a new design language being advocated in the public sector, private enterprises and not-forprofit organisations, and it’s all about inclusive design.
I nclusive design can be considered a design methodology that considers human diversity relating to the usability of the built environment, products and services. It’s not about disability but rather the diversity of ability, age and gender.
O ne of the drivers for achieving accessibility and inclusivity is meeting the legal obligations under the Equality Act 2010. The act recognises that “we all have more than one of the nine protected characteristics”. These are detailed in the act as: age; disability; gender; reassignment; marriage and civil partnership; pregnancy and maternity; race; religion or belief; sex and sexual
orientation. However, anecdotal evidence suggests there’s still a lack of awareness regarding the legal obligations of organisations, small and large, who are responsible for commissioning built environments, products and services as well as those responsible for designing, specifying, managing and procuring buildings, products and services.
W hen talking about inclusive design, accessibility and the built environment in relation to ‘disability’ or different abilities of people (including their families and carers, an ageing population or even parents with buggies), it sometimes seems that the conversation is about an abstract theme and, at worse, someone else’s problem.
H owever, change is happening. Some companies, such as Network Rail, are creating guidance manuals that outline the benefits of adopting an inclusive design strategy relating to the accessibility of spaces, but also the importance of customer satisfaction, commercial benefits, and legal obligations.

T here are also a series of British Standards that cover factors to consider when designing for the built environment to help make spaces inclusive for everyone:
B S 7000-6:2005 Design management systems. Managing inclusive design.
B S 8300-2:2018 Design of an accessible and inclusive built environment. Buildings – code of practice.
PAS 6463 Design for the mind –Neurodiversity and the built environment.
FC&A – AUGUST – 2023 24 INCLUSIVE DESIGN
To help ascertain any potential negative impacts on those with characteristics protected by the Equality Act, but also to identify positive improvements, a diversity impact assessment (DIA) can also be conducted.
A DIA is, in effect, a documented process of ‘observation’ and research to recognise the needs of people and uncover problems and opportunities requiring solutions. It also includes consultations with local community groups, local authorities, business groups and staff at an early stage of a project.
H owever, these are quite often forgotten at the beginning of the project, and disappointments arise due to a disconnect between the design of the building and the products installed.
A ny space that includes some form of physical touchpoint where people interact with one another or their surroundings should feature designs and products that have been well defined from the outset. This includes the consideration and integration of any technological applications. A humancentred approach is, therefore, essential as it helps to provide a framework that ensures people are at the heart of the design process. It also adopts some of the early stage involvement of the DIA process, the difference being that a human-centred design approach is about creating solutions that help improve people’s lives and their experience and make spaces inclusive.


A chieving good design, therefore, requires an understanding of designing for people. Furthermore, it must be better than what came before. This requires collaborative working between end users, the community and other stakeholders, as it allows for a deeper understanding of the needs and requirements of those using the product or space.
I ’m often reminded by architects that products shouldn’t be the design remit of the architect but rather the realm of a product designer with an in-depth knowledge of human engineering, materials and manufacturing processes, technology integration, commercial, operational, maintenance and sustainability. Nonetheless, the product designer is regularly overlooked in favour of traditional procurement processes and design disciplines, as well as an armslength approach where ‘lowest price’ beats ‘value’.
O verall, inclusive design focuses on the diversity of people and how this informs design decisions. It can also include a wider set of design parameters associated with products or service development, manufacture, sustainability,
social value, usability, operations, maintenance and the circular economy.
H opefully, ‘inclusive design’ won’t end up being another buzzword. It needs to be all embracing and include environmental, sustainability, commercial, operational, customer and staff satisfaction, and to meet legislative requirements.
Creating and developing inclusive design solutions shouldn’t be considered as just a way to appease the procurement process or a marketing sound bite but as a meaningful adoption of a design philosophy that will improve people’s lives. These solutions need to be a holistic approach and not just centred on the building but also the products and services that form part of the built environment.
FC&A – AUGUST – 2023 25 INCLUSIVE DESIGN
www.ideas.ltd.uk
5TH PERCENTILE FEMALE – REACH AND VIEWING ANGLES 95TH PERCENTILE MALE – REACH AND VIEWING ANGLES
5TH PERCENTILE FEMALE – WHEELCHAIR VIEWING ANGLES 95TH PERCENTILE MALE – WHEELCHAIR VIEWING ANGLES
MEETING HOMEOWNER TRENDS WITH STATEMENT GLAZING
Victoria Brocklesby, COO at aluminium window and door specialist Origin, explores the trends that are driving current homeowner demands and offers advice on how these can be achieved with the clever use of statement glazing.
The way British families live is changing. A home’s footprint now has to work harder to accommodate the rise of home working and an increased number of adult children living with their parents. Coupled with this, properties are now 20% smaller than they were in the 1970s, meaning families have less space to play with than ever before.
I t’s no wonder that homeowners’ demands are changing when it comes to their living spaces. So, what are the key trends to be aware of, and how can architects factor this into their designs?
1 . The death of open-plan living
The number of adult children living with their parents in England and Wales rose by 13.6% between 2011 and 2021 to nearly 3.8 million, with around one in every 4.5 families now living with an adult child at home. So, with fewer and fewer young adults flying the nest, many families are finding themselves in the unusual position of needing more space, rather than less, as they get older.
A s a result, the open-plan layouts that were coveted for so many years are falling out of favour as they are no longer practical for millions of households. According to RIBA, a quarter of homeowners want to reconfigure their homes to better suit their current needs, with one in 10 keen to divide their living space to separate work and leisure time and allow multiple generations to cohabit comfortably.
W hile the traditional approach of adding solid walls or screens may seem like the obvious solution, it often leads to smaller, dimly-lit rooms and complex floorplans with wasted areas. Our own research has revealed that homeowners who lack natural light in their homes are three times more likely to perceive their living environment as detrimental to their mental wellbeing. So, it’s crucial to find a division method that doesn’t block the flow of light.
G lazed walls and doors are a great solution, enabling architects to design broken-plan layouts that provide separate, functional living
areas while maintaining ample natural light in all living spaces. The Origin Internal Door (OI-30) is a stylish way to achieve this. Made from premiumgrade aluminium, the internal doors create private, separate living areas when closed or can be opened to connect rooms, allowing them to feel open and seamless. Available either as a single door, a French door or a fixed screen, it can be fully customised with multiple options for glazing bar configurations, handle styles and colours.
2 . The heart of the home
T he kitchen, a timeless hub of family homes throughout Britain, retains its central role. Data from Howdens revealed that 51% of families still consider the kitchen ‘the heart of the home’, with 41% saying it’s where they spend most of their time. So, it’s only logical that homeowners want this space to be as attractive and functional as possible.
P lus, with rising inflation continuing to impact household budgets, the kitchen is increasingly transforming into a space for not just cooking and dining but also socialising, as individuals opt for staying in rather than venturing out.
B i-folding doors are a great way to enhance a kitchen and improve entertaining spaces. These doors not only maximise the influx of natural light into the room but also seamlessly connect the interior and exterior, establishing an ideal setting for get togethers.
O pting for bi-folding doors that are crafted from aluminium means future homeowners will benefit from both practicality and style. Aluminium is innately strong yet lightweight, allowing for ultraslim frames and ensuring the doors are easy to operate. Opting for bespoke aluminium doors allows architects to choose the exact colour and style, including the hardware, to match the aesthetic of the property.
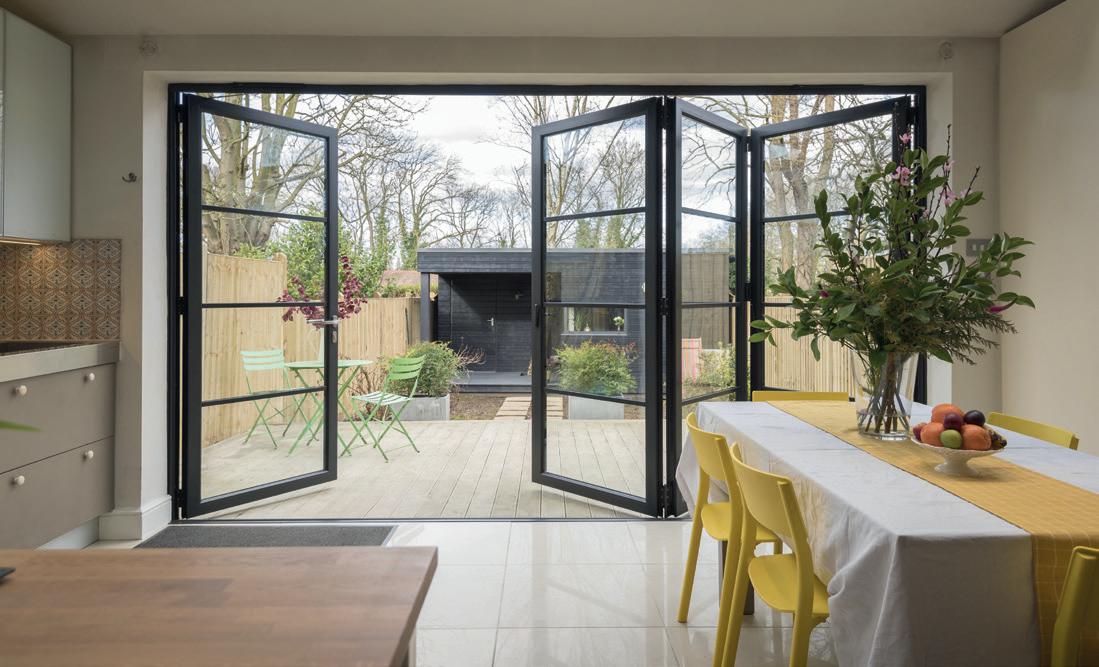
FC&A – AUGUST – 2023 26 GLASS, GLAZING & FENESTRATION
ORIGIN
3 . Working spaces are here to stay
A s remote and hybrid work arrangements become a permanent fixture in many businesses across the UK, the makeshift home offices hastily put together during the pandemic are no longer suitable. Unsurprisingly, a recent study by RIBA indicates that nearly 20% of homeowners would like their own dedicated home office.
For properties that don’t naturally offer this space, internal glazing presents an excellent solution. By combining glass doors and walls with a corner post, it’s possible to create an entirely new room that can be effectively utilised as a home office. To ensure enhanced privacy during working hours, Origin’s Internal Door offers the flexibility to incorporate various types of glazing, including reeded, frosted as well as clear glass.
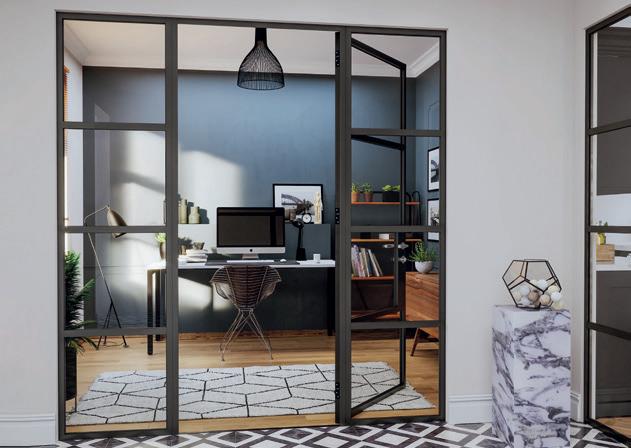
4. Supporting sustainability and energy bills
A s energy costs continue to soar and Brits become more conscious of their personal carbon footprints, homeowners are placing increasing significance on thermal efficiency. Consequently, architects face mounting pressure to recommend products that not only meet but surpass thermal efficiency targets to keep homes as sustainable as possible and minimise energy bills.
W hen evaluating options for doors and windows for a project, look for suppliers who have made significant investments in product innovation to ensure that doors deliver optimal thermal performance while maintaining style and usability. For instance, doors incorporating polyamide thermal break barriers between the interior and exterior profiles tend to offer significantly lower U-values, even when paired with double glazing.
F ind out more about how Origin’s range of aluminium door and window systems could enhance your next project via the website below.
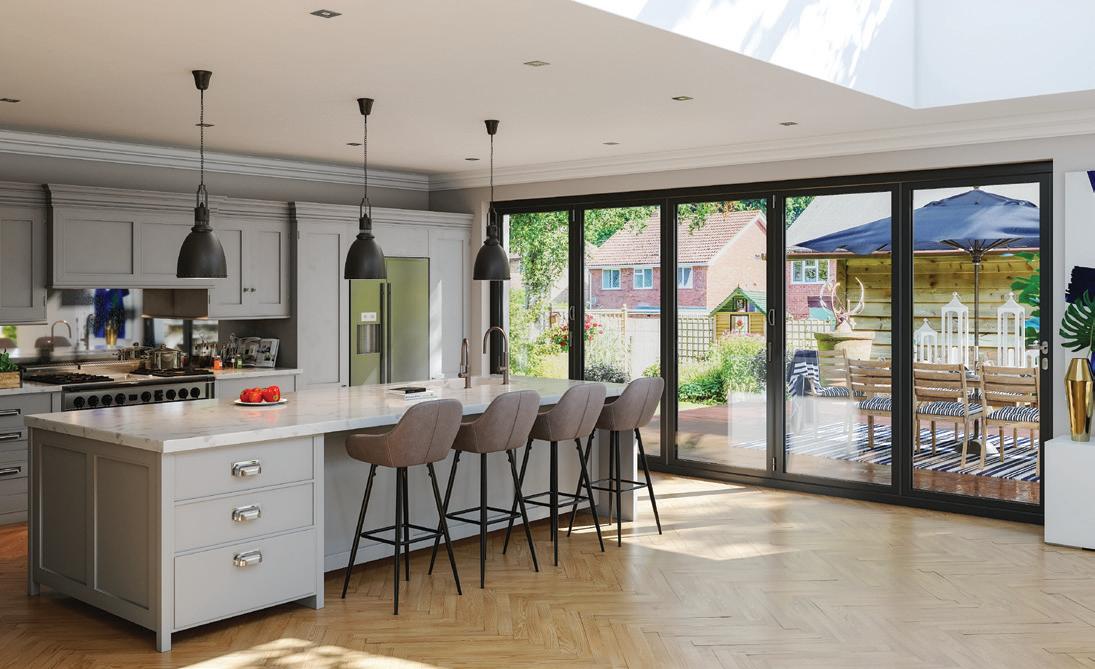
trade.origin-global.com

FC&A – AUGUST – 2023 27 GLASS, GLAZING & FENESTRATION
QUARTZ SURFACES WORK UP AN APPETITE FOR FUNCTION AND STYLE AT COOKERY SCHOOL


Professional, industrial-inspired design is a key movement in interior kitchen styling, but what happens when the concept is turned on its head and the brief is to create a homely feel in a professional kitchen? Simon Boocock, MD of CRL Europe, looks at how quartz surfaces can be used to match durability with homeliness to create an environment that works stylistically and practically.
At titudes towards home baking have changed in recent years. The popularity of TV cookery shows was already having an impact before the pandemic hit, and we were all left with little other choice than to prepare meals and dine at home. Now, with grocery budgets and food prices tightening, the rise in home chefs is continuing.
T his all has an effect on the way that the domestic kitchen is designed and which materials are chosen. It’s no coincidence that we have seen professional-style kitchens become popular as the shift towards home baking has reached top gear. Designed with meticulous care for ergonomics, professional kitchens are perfect for those who love to cook, with heaps of storage, the latest appliance technology and materials that are ultra durable yet super stylish. Despite the professional sometimes even industrial feel of this trend, there is a need to balance the look with a sense of homeliness in the domestic setting, which is one of the many reasons why materials, such as marble-inspired quartz, fit so well with the aesthetic, bringing the best of all worlds to the look and feel of the finished space.
C RL Stone was recently involved in a project that was heavily influenced by both the rise in popularity of baking at home and the need for a professionally-styled yet welcoming and homely kitchen setting.
T he Food Hub Cookery School, based at Kenton Hall Estate in Suffolk, has grown organically since it was first established in 2014 and now offers two or three courses per week. To accommodate the increasing numbers of courses and guests, the cookery school, which sits within a converted cow byre, needed a refurbishment.
W ith the goal of creating a bright, light-filled space that gives each customer the best cookery space in a large, single, rectangular room, one of the biggest changes was in the choice of materials for the worktops. Prior to the refurbishment, the cookery school featured stainless-steel worktops –practical yet also incredibly industrial in look and feel.
Worktops are a highly visible part of the venue, and a softer look was wanted for the refurbishment. Looking for a surface that was non porous, hard wearing and resistant to heat, the designers wanted a low-maintenance alternative to stainless steel. Quartz surfaces were the perfect solution, with the marble-effect patterning adding warmth and softness to an otherwise practical environment.
A s the school is cleaned thoroughly before and after each course, the worktops must be as hygienic, durable and as easy to maintain as possible. Above all, the Cookery School wanted to create a state-of-the-art kitchen that its customers would love the learn to cook in. Verona from the CRL Quartz
FC&A – AUGUST – 2023 28 KBB
CRL EUROPE
range mirrors the raw and unrefined beauty of natural stone, making this marble-effect surface extremely popular for those wanting to add a touch of warmth and character to their kitchen. With brown veins floating throughout, the softer, elegant finish to this surface brings a pleasing and aesthetic feel to the space.
W hile the white and grey colour scheme is timelessly elegant, the quartz surfaces are a standout feature of the finished space, conveying a sleek, modern look that everyone is impressed with. Thanks to the versatility of the material, the designers were able to hone in on the attention to detail, with the quartz surface even used in the larder cupboard base, creating a cohesive look throughout.
W ith just a four-week window to refurbish the school in between cookery courses, installation needed to be just as seamless as the design itself. With a fully-stocked UK warehouse, CRL Stone was able to accommodate surfaces that were straightforward to fit by the installation team, even while accommodating late adaptations to the original layout plans, making the demonstration area slightly smaller.
T he finished, redesigned cookery school is a wonderful example of a professional yet homely kitchen. Walk in, and the eye is instantly drawn to the end of the room, with a bank of six ovens. Along one wall are sinks and taps, set into quartz surfaces, while a row of hobs with matching surfaces runs along the other side. The same quartz surface is used for splashbacks, too, creating a visually-striking effect. Overall, this is a home from home for the cookery school’s customers to perfect their culinary skills in an environment that is as big on style as it is on function. www.crlstone.co.uk



FC&A – AUGUST – 2023 29 KBB
A GUIDE TO MASONRY SUPPORT –THE BRICK FACADE’S BEST FRIEND
Behind every modern, imaginatively-designed brick facade is likely to be a range of innovative masonry support. It’s the unsung hero of many wonderful private and public buildings; the unseen aesthetic and structural aid. But what else do we know about these vital, non-visible products? This feature provides an overview of how and why masonry support is needed in buildings and how it has allowed architects to set new parameters in brickwork design, says Ovidiu Bruzan, Senior Structural Engineer at IG Masonry Support.


Masonry support solves one of the biggest issues with brick facades used in cavity walls. It allows the insertion of horizontal movement joints to counteract the expansion and contraction of the brickwork itself and prevent cracking. Features, such as windows and vaulted and arched openings, are particularly vulnerable to movement, hence masonry support’s crucial function in these areas. When it comes to accommodating drops or vertical movements in a building, masonry support systems can incorporate various mechanisms to allow for flexibility and absorb the impact. IG Masonry Support’s Welded Masonry Support system, for example, is specifically designed to allow for drops of up to 1m. It is also suitable for larger-than-average building cavities and has been used to support double cavity walls. In these instances, the masonry support has spanned half a metre from the structure to other parts of the brickwork.
IG MASONRY SUPPORT
Movement matters
Although a secondary steel structure, from a critical safety point of view, masonry support carries the same level of importance as a building’s mainframe. Correctly designed, support systems allow for movement to be created to an architect or engineer’s precise requirements. Several factors determine the size of movement joints. Temperature variation is one such factor, as it causes movement when brickwork expands and contracts. To absorb expansion, NHBC regulations state a movement joint must be no less than 1.3mm per metre of brickwork. Thus, in respect of a 10m wall, a movement joint of 13mm should be allowed for.
Masonry support design and specification
A masonry support system’s design is defined by two main aspects. Firstly, a unit needs to be capable of being
tied back to a structure. By any means, a fixing cannot be allowed to fail, but masonry support manufacturers are highly limited by the nature of the structure itself. When presented with a thin slab, manufacturers can only load brackets with a fixing up to a certain point. Therefore, a unit needs to be sourced that will work with the given conditions and not allow for too much of a deflection. In this instance, the material’s thickness will be key.
W hen specifying a masonry support system, the main – and very obvious – consideration is to ensure a unit fits a building to guarantee its correct installation. Then there’s the challenge of coordinating the masonry support so that it works with other elements within a cavity. Balcony brackets and connectors, for instance, require space when cast into a slab, as they need to be fire protected. This prevents masonry support brackets from being installed within 100mm of the connectors on either side. When this happens, there is a case for negotiation to have them relocated, or it’s a matter of ‘back to the drawing board’, and a manufacturer being requested to devise a unit that overcomes the issue. Involving a manufacturer at the earliest stage of the design process can prevent the need for building elements to be reworked, which often leads to project delays and additional costs.
FC&A – AUGUST – 2023 30 BRICKS & BLOCKS
Evolving to meet legislation compliance
A s masonry support systems have evolved in terms of how and where they can be used, it’s allowed architects to set new parameters in brickwork design. Thanks to the innovation of solutions, such as IG Masonry Support’s prefabricated brick slip soffit ‘B.O.S.S’ system, functionality does not have to concede to a designer’s aesthetic aims for the brickwork. This was certainly the outcome at IIona Rose House, a huge mixed-use development in London. The new building’s facade contained rainwater pipes running through the brickwork. It required IG Masonry Support to bespoke a B.O.S.S solution to facilitate the creation of shadow gaps where the recessed brickwork was used to cover pipework. What might have instigated a complex and lengthy process several years ago, has become a relatively simple masonry support design and manufacturing process.
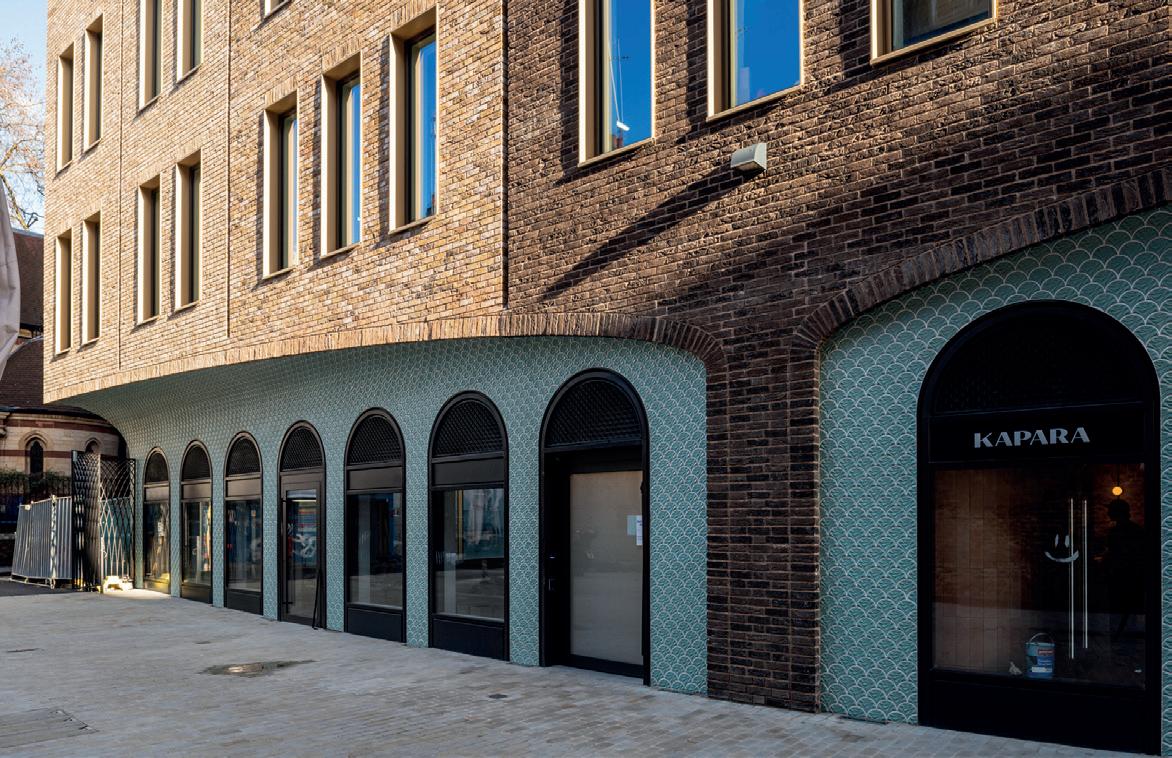
S o, how have masonry support systems adapted to legislative changes that introduced the banning of combustible materials from high-rise buildings in the wake of the Grenfell Tower fire? The insulator shim was the only masonry support element to be impacted by the new fire regulations. IG Masonry Support used to provide a plastic shim that was located between the masonry support bracket and the structure, providing a thermal break to avoid instances of cold
bridging. Following the new regulations, the plastic shim has been replaced in IG Masonry Support units with one comprising silica composite material. This new element has the same thermal properties as its predecessor, but most importantly, it’s A1-rated fireproof.
F inite analysis
High-performance masonry support products are vital to a safe, well-designed brick building, but confirming their suitability for a project takes good planning and, sometimes, many hours and days of careful assessment. With safety being our highest priority, IG Masonry Support’s technical experts carry out simulations and tests that match the reality of how a support unit will perform to affirm its appropriateness. This involves finite element analysis involving specialist software, with models being calibrated by testing to guarantee a required result. Painstaking it may be, but this rigorous testing procedure pays long-term dividends, ensuring structural support units match the structural safety requirements.
So, although not a headline consideration when it comes to design, an incorrect or underperforming masonry support system could be very bad news for a building’s structural integrity. Our safety and the sustainability of our future built environment depend on their use and continued evolution.
www.igmasonrysupport.com
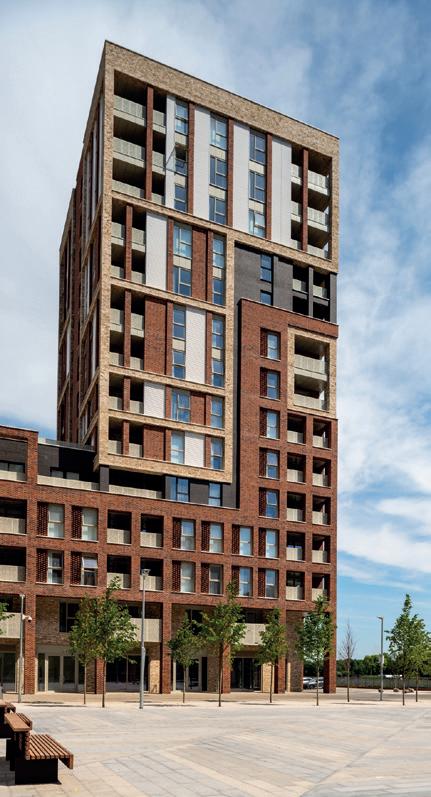
FC&A – AUGUST – 2023 31 BRICKS & BLOCKS
THE DIGITAL REVOLUTION IN BUILDING SECURITY
Jaroslav Barton, HID’s Product Marketing Director for Physical Access Control, looks at the latest technologies available when it comes to managing the security of buildings.
Access control evolves to capitalise on the power and versatility of smartphones
Architects and contractors have always had to cope with what appears to be mutually exclusive demands. Not only do they have a wide remit to manage – whether that’s designing and constructing buildings that are ‘futureproof’ in terms of usage, maintenance, energy and security – but they’re tasked with doing this at the right quality, the right time and the right price. It’s tough to do.
And post pandemic, a whole new employment paradigm has to be considered, namely hybrid working, which is making the workplace significantly more dynamic, fluid and complex.
Historically, the norm was for most employees to work on site. It was, therefore, easier to offer access to a building and forecast the utilisation of it. Today, employees are in and out all the time and work remotely, capitalising on the latest unified communication apps like Zoom and Microsoft Teams.
The knock-on effect for organisations is considerable. They need efficient and easy ways of managing building access whilst grappling with today’s more strategic challenges, such as delivering against stringent environmental, social and governance (ESG) goals.
Access control isn’t just about door entry anymore
The role and benefit of access control have changed markedly in recent years. No longer is it just a way to prevent entry to a building by unauthorised people. As the technology has evolved, it is playing a far greater part to enhance the operational engineering, maintenance and functioning of buildings.
A key enabler of this change is the option to transition away from using physical plastic access cards – which utilise RFID technology – to smartphone-based solutions, along with wearables like smartwatches. These then leverage virtual credential technology connecting to mobile-enabled door readers to allow people to enter.

A raft of benefits can be gained from these mobile access solutions, unlocking the potential for smarter, greener and more efficient buildings.
Simplified management is delivered
Any iOS or Android device can be used, with digital wallet integration now possible. Software-based management running in the cloud makes it straightforward to then deal with the licencing, allocation of virtual credentials, setting of building access rights, validating or revoking of IDs remotely and dealing with visitors or contractors. The upshot? Mobile access solutions make life easier as they’re much simpler and more efficient to manage and use.
Products that are interoperable and support common industry standards are readily available, too. Using open APIs and software development kits (SDKs), integration is simplified, enabling organisations to create an ecosystem of solutions to manage their buildings, whilst avoiding vendor lock in. This makes them easy to integrate with HR, IT, HVAC, time attendance, lighting, air purification, lifts and other systems that combine to make up smart buildings.
Mobile access enhances security, safety and is better for the environment
Mobile-based credentials and door readers support the latest encryption, communications and authentication standards – to establish trusted identities – just like physical access cards. Mobile has key advantages. First, users take far more care looking after their expensive smartphones compared to plastic access cards; research shows a whopping 17% are lost or mislaid every year. Each time this happens, it creates a security risk.
Second, if someone does indeed lose their smartphone, they’ll clock this far more quickly (who can function without a phone these days?) with their digital credential, then able to be quickly disabled wirelessly. This remote management capability with mobile access is fundamentally an important advantage.
It is estimated that more than 550 million PVC access cards are made and sold annually each year, creating 2700 tons of plastic waste and emitting 11,400 tons of carbon emissions. It is a significant amount, especially as so many cards have to be replaced regularly. Digital credentials remove this environmental overhead in one fell swoop, helping boost a building owner’s sustainability initiatives and ESG Index scores.
With support for both Bluetooth and NFC – two technologies enabling data transfer over short distances – mobile access solutions also provide touchless entry, like traditional physical cards. This makes it much quicker for people to open doors, thereby improving the user experience.
A key enabler for smart buildings
Many organisations today include workplace apps as part of the services offered so that users get the most value out of their buildings, whether this is reserving desks, booking meeting rooms or parking slots. When mobile access is integrated with these apps, it makes access control an essential component, driving up app traffic given people have everything in one place on their phones.
In addition, there’s always a focus on how to decrease operational costs. Data generated from access control systems – like the number of people entering and exiting a building, floor or room –combined with other building sensors help owners and their facility managers monitor and interact with their buildings far better. It is the door readers that provide this kind of granular data.
Perhaps one of the most exciting developments with mobile access control is the forthcoming availability of solutions with built-in ‘identity positioning’. This provides real-time information ‘behind the door’ about how people are using the building – based on data provided by their phones. This is certainly not Big Brother tracking an individual’s movements. No personal or private data is collected. Rather, information is anonymised and grouped in order to provide an overall picture of trends like space utilisation, occupancy and so on.
It moves access control from just being a security solution to one that takes on a far more important role in a smart building, as identity positioning adds the context of location. Take a simple example. By providing real-time data like this to an appropriate HVAC system, the AC could be turned up automatically if a group of 20 people gathered in a meeting room. Similarly, workplace app developers could take ‘staff location’ to augment the solutions they provide.
In summary, mobile access solutions are evolving to help owners differentiate their buildings, add value to tenants and make their operations ever more efficient and ‘greener’. Not only that, but they’re cost effective and quick to deploy.
FC&A – AUGUST – 2023 32 SECURITY & BUILDING ACCESS
HID
www.hidglobal.com
CASE STUDY:
City workers at 22 Bishopsgate now gain fast office access using their iPhones or Apple Watches.
Intelligent building technology from Smart Spaces – along with a HID mobile access solution – has been installed at the landmark commercial skyscraper, 22 Bishopsgate, the tallest tower in the City of London’s financial district at 278m high. This means office workers who use iPhones or Apple Watches can enter the building easily, securely and quickly by simply holding their devices near any NFC-enabled door reader, as their employee badges are now stored directly in Apple Wallet.
Smart Spaces provides a suite of cuttingedge technologies for workspaces. By utilising HID Mobile Access and building management systems, Smart Spaces constantly adapts to deliver best-inclass experiences to make daily work life more efficient for occupiers, employees, property owners and managers alike while optimising sustainability and wellness.
The introduction of employee badges in Apple Wallet – the project at 22 Bishopsgate being one of the first sites to debut in the UK – is the next step in transforming the user experience in a modern workplace. Multiplatform QR access will remain available to those that require it, too.


Unlike physical cards, there is no waiting time for obtaining building credentials, making building access for new employees quick and efficient. In addition, employee badges in Apple Wallet take full advantage of the privacy and security features built into Apple’s iOS.

FC&A – AUGUST – 2023 33 SECURITY & BUILDING ACCESS
SEALING FUTURE ENERGY-EFFICIENT HOMES
Andy Swift, Sales and Operations Manager for ISO-Chemie, says Building Regulations requiring windows to be ever more airtight will drive an uplift in energy-efficient homes.

Changes to Part L of the Building Regulations are the driving force behind stricter standards and compliance procedures around energy and ventilation performance, contributing towards a roadmap to a net-zero carbon future and the new homes designed and built now being built having to fall in line with stricter carbon emissions targets. Specifically, to ensure continuity of the air barrier, window and door units will have to connect to the primary air barrier, and the frames will need to be taped to surrounding structural openings using air-sealing tape.
This comes against the backdrop where the evidence points to doors and windows as the main source of the nation’s chronic energy-inefficient homes. Indeed, it could be said that, in the light of product innovation over the years, it’s perhaps ‘criminal’ that the hundreds of thousands of new or retrofit installations completed each year go unchecked or unregulated, producing a legacy of problems for years to come and costing millions of pounds to rectify. This is a pity because, with advancements in costeffective, easy-to-use technologies, there’s never a justifiable reason for delaying or avoiding the specification of better energyefficient window and door sealing solutions.
A irtightness improvements
In this respect, the changes to Part L will have to be seen as a step in the right
ISO-CHEMIE
direction for the new-build fenestration sector. It will see requirements for improvements in airtightness, forcing them from 10 air changes per hour down to five air changes per hour and also U-value on windows shifting from 1.6 to 1.2wm2 k/H, which will require more energy-efficient sealant solutions, such as thermal foam tapes. The requirement also now states that the frame should be linked back to the wall with an airtight tape.
Heat will always find the fastest exit as it comes up against the ‘A’ or ‘A+’-rated window, and invariably this emanates from the 10mm or so expansion gap left around the window following fitment. This is normally left empty, but some amount of spray foam can be injected to fill the void before a silicone trim is applied for a smartlooking finish. Unfortunately, as expedient as this might seem, none of these solutions creates a measurable, long-term, highperformance thermal, acoustic or airtight barrier – the U-value of the installed window is simply reduced, which leads to heat escape and, ultimately, financial loss.
That’s why the housebuilding industry and wider construction sector deserve better-insulating solutions to improve energy efficiencies, particularly in the face of a chronic national housing shortage and the need to build more affordable housing.
In modular construction, which continues to gain traction – industry sources estimate
that out of the 200,000 homes currently constructed annually, about 15,000 of them are modular – and sees continued integration with more traditional methods of building, house designers and specifiers are looking at new ways to deliver lowcarbon structures, which use sustainable technologies to deliver measurable airtight, acoustic and thermal sealing benefits. And this is where self-adhesive foam sealing tapes can add real value, enabling developers to bring forward housing projects more expediently.
They can use ‘smart’ foams impregnated with different substances to create a measurable U-value as low as 0.6w/m2k, offer superb thermal insulation and can contribute to acoustic sound reduction by 63 dB. As these installation tapes are completely weathertight against driving rain up to hurricane-force wind speeds, installers can quickly apply them around the frame during the initial fitting. This provides the assurance that they have completed a comprehensive ‘A’-rated installation rather than just supplying an ‘A’-rated window. This is a benefit that can be sold on to deliver enhanced energy-efficiency advantages for customers and property owners.
Future Homes Standard
Undoubtedly, Building Regulation changes are moving the fenestration industry closer to the requirements of the Future Homes Standard for dwellings. This standard, which comes into force in 2025, is designed to deliver buildings that are zero-carbon ready and achieve world-leading levels of energy efficiency.
The uplift in Part L of the regulations includes a requirement for new homes to
FC&A – AUGUST – 2023 34 TECHNICAL FOCUS
produce around 31% less CO2 than current standards and a 27% reduction of emissions from other new buildings, including offices and shops. By 2025, when all aspects of the Future Homes and Buildings Standards come into force, the Building Regulations will inevitably become even more strict, requiring new homes to produce almost three-quarters less CO2 when compared to current standards.
So, changes will have an unequivocal impact on energy standards for residential and non-domestic buildings that are far better for the environment and fit for the future – higher air and thermal standards for house construction has to be a priority.
As sustainability continues to be of paramount concern in the development of low-carbon and eco-friendly building projects, we will see technologies, such as energy foam tapes, which can add real value during the initial and post-construction phases, only grow in importance as the most effective solutions for sealing window and door frame expansion joints and gaps in houses in pursuit of attaining the Future Homes Standard. It’s simply a matter of designing in these products.
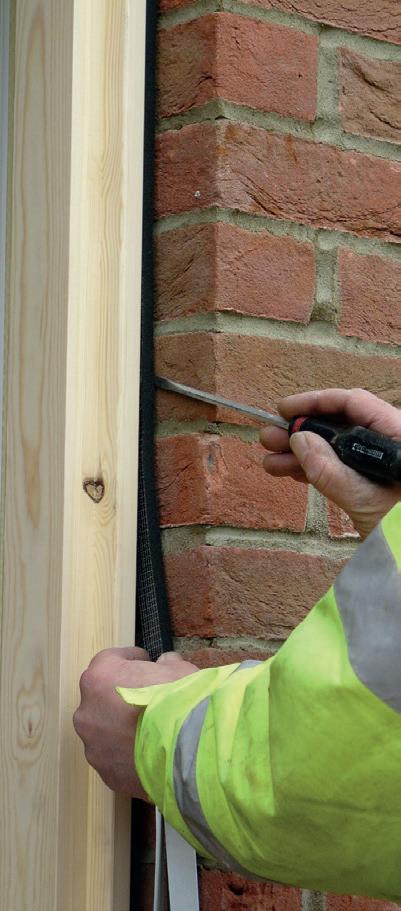
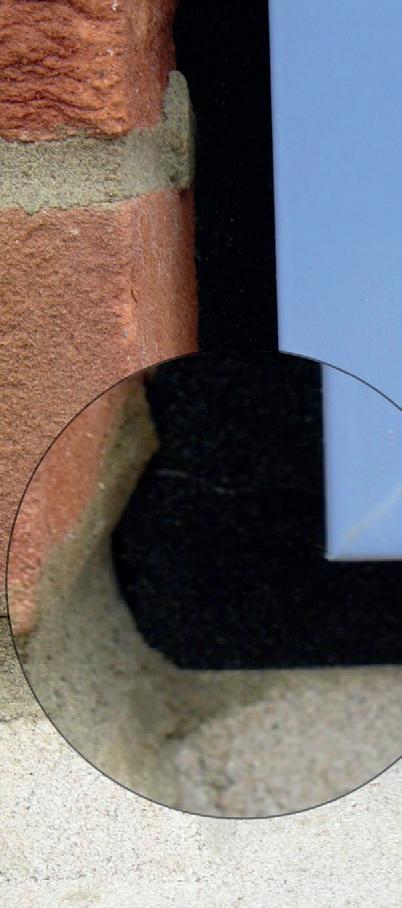
www.iso-chemie.eu/engb/home

FC&A – AUGUST – 2023 35 TECHNICAL FOCUS
BUILD FOCUS:
PERIOD & LISTED PROPERTIES
HISTORICAL BUILDINGS: HOW TO BALANCE ACCESS REQUIREMENTS WITH SYMPATHETIC PRESERVATION
It is safe to say that historical buildings were not designed with access in mind. So, when the Equality Act came into force in 2010, which required all buildings to offer disabled access, a massive undertaking began. These access requirements are broad, meaning heritage sites must consider visitors and workers and ensure equal access for every user to all parts of the building.

Challenging layouts, strict planning controls and building-specific intricacies combine to make it a huge task to alter or modify historical sites to meet the requirements of the Equality Act 2010. Furthermore, any alterations to improve access must be safe, especially in the event of a fire, where a suitable fire escape and safe route out must be considered.
Historic England recommends early consultation with building control, planning departments and, in some cases, the fire brigade to help ensure that the correct processes are followed and that the design is both sympathetic, compliant and safe for the users/occupants.
Balancing responsibility for the sympathetic preservation of these heritage buildings with adaptations to enable equal and safe access to all requires thoughtful and effective design that considers both the existing structure and the one it needs to become.
Structural alterations
I f alterations to the structure of a heritage site are being considered, then an access strategy that outlines what you intend to do and why is needed. This should include why you’ve chosen certain solutions and the overall vision for the finished works.

Start by asking six simple questions:
1 . What needs to be improved – is it the building itself, the way it’s managed or a combination of the two?
2 What would be a reasonable adjustment?
3 . What are the statutory obligations that must be met?
4 . Which are the conservation considerations that must be considered?
5 . Who is responsible for balancing these?
6 . How much will it cost, and how long is it going to take?
S olutions for steps
N arrow points of entry or steep steps without handrails are mainstays of many heritage buildings and can be addressed under the Equality Act 2010. There are several solutions that each provide a different way to deal with access to ensure those in wheelchairs or with limited mobility can gain safe entry to our historic buildings.
While each solution should be assessed individually for its suitability for a specific building, the following options have all been successfully implemented at heritage sites in the UK:
Provide flat and level access. This will require significant works to be done to the structure of the building to change the existing access point.
Provide temporary ramps that can be removed at a later point. These are not an ideal solution but can provide a short-term measure to enable access.
FC&A – AUGUST – 2023 36
BUILD FOCUS: PERIOD & LISTED PROPERTIES ASSENT BUILDING CONTROL
MILES
GROUP BUSINESS DEVELOPMENT DIRECTOR AT ASSENT BUILDING CONTROL
JOHN
IS THE
Here, John Miles, Group Business Development Director at Assent Building Control, discusses fire safety and access in period and listed buildings.
Provide semi-permanent ramps. This is particularly useful if a longer-term solution is being sought, but the site is holding an event that is likely to increase visitor numbers significantly. Temporary ramps need not necessarily look temporary but are often built from materials such as wood, which can be sensitively removed.
Provide a permanent ramp. This will either be shallow or steeper in its gradient, which will be determined by the building itself and its proximity to other structures.
Install a platform lift. Lifts can either have a rise of less than or greater than 1m. Platform lifts are a good way to provide access, but there can be challenges around the volume of users and speed. Some users can also feel slightly ill at ease in a platform lift.
Install a retracting stair lift. The design of stair lifts has improved significantly and can now be designed to be completely sympathetic to the surrounding, often almost completely camouflaged. Horizontally-retracting stair lifts can be installed either with a lift below 1000mm rise or above a 1000mm rise. Verticallyretracting stair lifts are also available where space is at a premium.
Bringing equal access to life – St Paul’s Cathedral
In 2020, Oculus Building Control, part of Assent, was appointed to work on St Paul’s Cathedral Equal Access project alongside Caroe Architecture. The task was to install a permanent accessible ramp at the historical landmark, followed by a second phase, which saw the installation of a memorial within the inner portico of the building. This was the most significant change to the building’s exterior in 300 years.

Given the nature of historic and listed buildings, phase one of the project required a new approach to make sure the ramp was compliant as well as aligning with the wider building from an architectural and aesthetic point of view. The use of traditional materials and a design that had to meet modern Building Regulations and needs, such as drainage systems, meant plans had to be carefully curated. Assent worked very closely with the architects and designers to navigate these challenges. The proposed installation had to consider pre-existing steps that the new project would cover and a portico to work around.
Contemporary yet sympathetic design

Following the successful completion of the access ramp, phase two of the project – the Remember Me Memorial inner portico – began. A memorial for those who lost their lives due to COVID-19, this part of the project required rigorous research and assessment, which resulted in a contemporary design whilst remaining true to the cathedral’s Baroque architecture and heritage materials.
G arden access
Historical buildings are often situated amongst vast gardens, and whilst alterations to them may seem straightforward, planning permission may be required and, as such, professional guidance on appropriate alterations should be sought.
Adjustments might include:
Replacing existing gravel surfaces with self-binding gravel to provide a firmer surface
Incorporating a level route within an area that has an uneven surface
Providing alternative routes and adding appropriate signage
Using interpretation or multimedia devices to provide alternative access to areas that remain physically inaccessible
Using trained staff and guided tours as an alternative to making physical changes.
G iven the importance of accessibility to gardens and surrounding areas, Historic England has produced a guidance document – Easy Access to Historic
Buildings – which outlines more options for alterations in order to provide the greatest level of access.
W hile adhering to the Equality Act 2010 is critical, Part M of the Building Regulations does highlight a major caveat – that this only applies where it is practically possible, and provided the work does not prejudice the character of the building or increase the risk of longterm deterioration to the building fabric or fittings.
T here is no easy or straightforward answer to facilitating access to heritage sites. By their very nature, they are complex and difficult areas to tackle. Our advice is to engage both planning and building control as early in the process as possible and speak to people who have experience in successfully delivering these types of projects. Ultimately, this is all about balance – being sympathetic to the needs of those with limited mobility with the need to maintain the structural integrity of our heritage sites.
www.assentbc.co.uk
FC&A – AUGUST – 2023 37 BUILD FOCUS: PERIOD & LISTED PROPERTIES
OFFSITE EXPO: THE HOME OF OFFSITE TECHNOLOGY INNOVATION
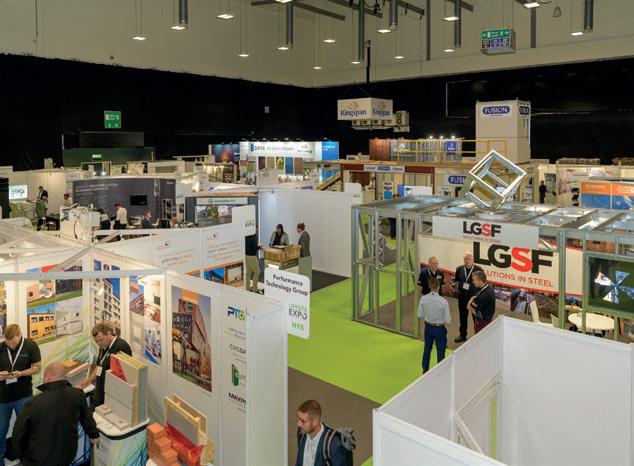
Bringing together the sector’s most influential innovators who are driving change in the construction industry, OFFSITE EXPO provides fast and efficient access to a wealth of knowledge and offsite innovation. By attending this highly-focused event, construction professionals can gain a broad spectrum of offsite industry intelligence and practical insight – all under one roof.
Ta king place at the Coventry Building Society Arena on 19 and 20th September, OFFSITE EXPO is the focal point of innovative building and digital construction technologies. Presenting a compelling proposition, OFFSITE EXPO will feature a combination of advanced manufacturing approaches and smart digital construction technologies. With innovative displays, live demonstrations and
pioneering speakers, the event will play host to leading experts, offsite manufacturers and component suppliers showcasing a broad spectrum of panelised, volumetric modular systems, pod and prefabricated MEP solutions.
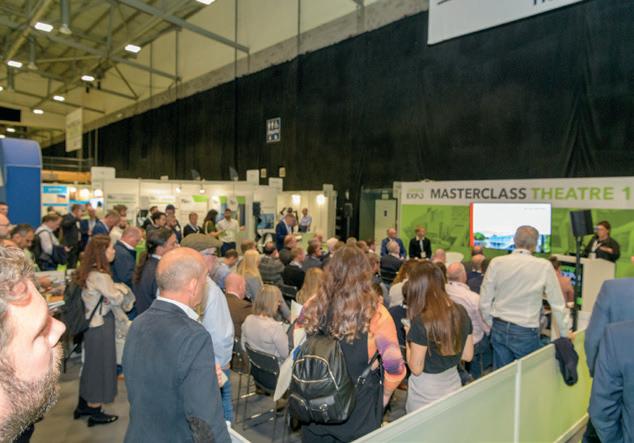
E xplore –offsite technologies
T he case is unequivocal – offsite technology challenges outmoded construction practices and is a
progressive and productive step that is set to revolutionise the way buildings are designed and assembled. Every major review of the construction industry has in some way recommended a move towards advanced factory-based construction methods.
T his specialist offsite technology event is destined to become Europe’s largest dedicated event, providing direct access to explore this innovative and fast-moving sector. Get to grips with the latest offsite methods and smart digital technology; OFFSITE EXPO showcases the widest and most comprehensive display within the built environment.
E xpertise –CPD-accredited masterclasses
P resenting the optimum personal development opportunity, rapid and efficient access to the latest information is crucial to success. Advanced offsite approaches and innovative technologies are changing the face of construction. The Explore Offsite Masterclass Theatre and Spotlight on Offsite Panel Discussions, in partnership with Offsite Alliance, provide over 40 hours of CPD-accredited presentations in a dynamic and interactive format for those looking to learn directly from eminent offsite industry experts.
E xpect –business development opportunites
T he Offsite Connect Forum is the most dynamic ‘meet the buyer’ business development opportunity of the year. OFFSITE EXPO exhibitors can gain access to key industry professionals with a buying or specifying remit. This forum offers a structured, highly-effective way for new and existing offsite industry suppliers to connect with potential customers easily and cost effectively in highlyfocused meetings.
E xposure – Offsite Awards
It is not only the exhibition that has exciting development plans, returning for 2023; OFFSITE EXPO will host the dynamic and innovative Offsite Construction Awards. Taking centre stage, the Offsite Construction Awards will take place at OFFSITE EXPO on 19th September. Since inception eight years ago, the awards have been on an upward trajectory presenting professionals operating in the sector with outstanding opportunities to showcase excellence and network with those who are gaining industry recognition.
E xperience – the offsite event of the year
S howcasing the greatest display of offsite building and digital construction technologies under one roof, OFFSITE EXPO aims to attract circa 4000 delegates and is geared towards creating the ultimate visitor experience. OFFSITE EXPO is the place for people to engage with key industry contacts, acquire new knowledge and network in vibrant surroundings.
Get connected
To join the offsite conversation, become a member of the Explore Offsite LinkedIn group: https://www. linkedin.com/groups/7456674. Or, to stay up to date with the latest announcements, follow #OffsiteExpo on Twitter at @ExploreOffsite. To register your FOC place at Offsite Expo 2023, visit the below website.
www.offsite-expo.co.uk
FC&A – AUGUST – 2023 38 OFFSITE & MODULAR
OFFSITE EXPO



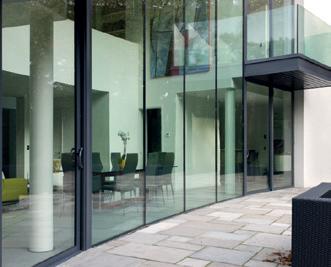




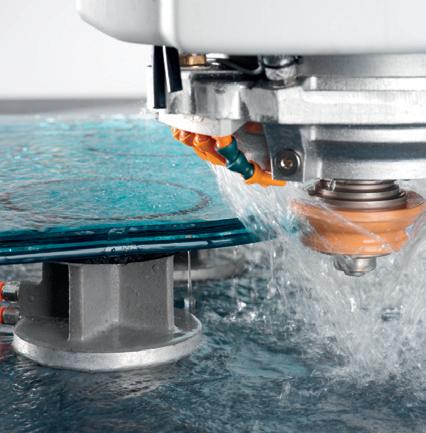






FC&A – AUGUST – 2023 39 w w w . f www fir manglass com In association with To find out more visit www.firmanglass.com Firman Glass,19 Bates Roa arold Wood, Romford, Essex RM3 OJH Tel: 01708 374534 Fax: 01708 340511 Email: sales@firmanglass com Structural Glazing Specialists w w www fir manglass com In association with To find out more visit www.firmanglass.com Firman Glass,19 Bates Road, Harold Wood, Romford, Essex RM3 OJH Tel: 01708 374534 Fax: 01708 340511 Email: sales@firmanglass com Structural Glazing Specialists www fir manglass co In association with To find out more visit www.firmanglass.com Firman Glass,19 Bates Road, Harold Wood, Romford, Essex RM3 OJH Tel: 01708 374534 Fax: 01708 340511 Email: sales@firmanglass com Structural Glazing Specialists w w w . f i r m a n g l a s s . c o m w w w . f i r m a n g l a s s . c o m www fir manglass com In association with To find out more visit www.firmanglass.com Firman Glass,19 Bates Road, Harold Wood, Romford, Essex RM3 OJH Tel: 01708 374534 Fax: 01708 340511 Email: sales@firmanglass.com Structural Glazing Specialists Essex Life page ad_PRINT:Layout 1 17/3/14 14:54 Page 8 www.firmanglass.com
MARMOX SLICEDSTONE VENEER SHEETS CLAD NEW LIGHTHOUSE
IN PORT SAID, EGYPT
Ex plaining the concepts to ‘The Dancing Lighthouse’, Karim stated: “The twisted grey shell was designed as an octagonal construction that lessens as we go up, simulating the old lighthouse. Then, I deconstructed the form inspired by the motions of the sea’s waves and the folklore dance, Elsemsemya, which Port Said is famous for. The material of this shell is a natural grey stone that expresses the idea of the original concrete lighthouse.”
S licedstone was specified by Karim Gabr’s practice to enhance the lighthouse and its environs, being that it is a natural material produced from large stone slabs, with each veneer being unique in appearance. The lightweight sheets are backed with a
The old lighthouse – now a historical monument – is unusual and considered architecturally important as it was the first in the world to be constructed from reinforced concrete, which architect Karim Gabr took into consideration when designing its replacement. www.marmox.co.uk/slicedstoneveneer

100% waterproof decoupling membrane, allowing them to be secured using a cement-based tile adhesive.
I ncorporating the latest technology, the re-engineered veneers of Indian sandstone are treated with a clear polycarbonate solution to offer a flexible surface that is durable, waterproof, stain resistant and allows for the easy removal of grout and adhesive residue.
S licedstone’s large format means, of course, when compared to traditional tiles, savings were made on the costs of fixings, grout and glue – as well as on the labour costs through quicker installation. Available in three sizes, 1220 x 610mm, 2100 x 105mm and 2400 x 1050mm – weighing between 2.5 to 3.0kg per square metre – they are just 4 ± 1.5mm thick.
BRIGHTON-BASED SPECIALIST TANKING OLD SCHOOL BASEMENT USING TRITON TRITON SYSTEMS
F. BALL TAKES FLOORS UP A STEP AT SOMERSET HOUSE
F. BALL AND CO.
F. Ball and Co.’s rapid-setting, ultra-smooth floor finishing compound has delivered a fast-track solution for refurbishing the iconic Nelson Staircase at Somerset House, London. Contractors began by removing old floorcoverings and adhesive residues from the steps and the 40m 2 landing and applied two coats of F. Ball’s Stopgap Micro Rapid floor finishing compound to create a perfectly-smooth surface for the receipt of floorcoverings. Stone-effect LVTs were then installed on the landing and risers and treads of the stairs, and F. Ball’s Stycco Flex rapidcuring, flexible tube adhesive was used to affix Gradus stair nosings.

01538 361633
www.f-ball.co.uk
mail@f-ball.co.uk
A damp-proofing and timber treatment specialist is currently employing two of Triton Systems' well-proven products for the tanking of a large basement beneath an old school in Ovingdean, Sussex. Lee Browne from Bensleys is supervising the site and has experience working with Triton. He comments: “Since we started, Triton has always been our go-to supplier for damp-proofing systems. In the case of this school, where three walls of the basement are below ground due to the sloping site, the capillary damp was quite bad, but I was confident it could be treated using the TT55 tanking slurry and Triton’s Tri-Cream DPC treatment which we inject.”

www.tritonsystems.co.uk
01322 318830 info@tritonsystems.co.uk
OSB ZERO PRIMEDPLUS WOOD PANELS –FOR CREATIVE RETAIL, HOSPITALITY AND LEISURE APPLICATIONS

WEST FRASER
Factory primed in either a neutral white or grey, SterlingOSB Zero PrimedPlus is a new development from timber panel specialist West Fraser; offering the market a versatile OSB3 board ideally suited to fitting out shops, hotels and leisure facilities while also being suitable for external use. SterlingOSB Zero PrimedPlus, being exceptionally smooth due to the added putty finish, is supplied ready for use in a very wide range of applications, saving time and cost of ordering multiple board products for a fit-out contract. For example, the versatile board can be used for everything from shelving to countertops, display areas to cloakroom dividers, lockers, seating and information boards and more.
uk.westfraser.com
FC&A – AUGUST – 2023 40
MARMOX
01634 835290 sales@marmox.co.uk
FLOORS, WALLS & CEILINGS
©Abdo Nofal of Nofal Photography
STYLE GETS LUCKY WITH 13TH FIS GOLD AWARD
STYLE
Style has won the coveted Contractor’s Gold award yet again at this year’s FIS awards. It is the 13th time that Style has won the top prize and, with five silver accolades under its belt, Style has won an incredible 18 times during its 24-year history. The award was presented at a gala dinner at the Royal Lancaster Hotel, London. Julian Sargent, Style’s Group Managing Director, picked up the award for creating flexible office space at Reckitt Benckiser in Slough. To deliver room flexibility at Reckitt, Style installed a combination of Skyfold, verticallyrising, fully-automatic, acoustic, moveable walls and a Dorma Hüppe Variflex semi-automatic moveable wall, all with impressive 59 dB acoustic ratings. “This is a tribute to everyone who works at Style and their incredible professionalism and dedication,” said Julian. “What makes this award even more special is the Skyfold we installed at Reckitt Benckiser was our 300th in the UK market, which shows how demand is soaring for this world-class operable wall.”

www.style-partitions.co.uk
01202 874044 sales@style-partitions.co.uk


STYLE LAUNCHES NEW BALCONY AND TERRACE GLASS SLIDING WALLS

STYLE
Style has launched a new glass sliding wall solution for balconies and terraces (BSW). Transforming a balcony into a functional space, glass panels are used to enclose the area, creating a barrier against weather and noise without impeding the view. On fine days, the upper section of the glass panels can be neatly folded and stacked to one side, allowing people to sit out and enjoy the sunshine. For terrace rooms that open straight out into a garden or external seating area, Style’s new glass sliding wall allows the boundary between the two spaces to be easily removed on sunny days whilst successfully combining weather protection with uninterrupted outside views during inclement weather. With a discrete guidance track that can be fitted flush to the floor, the BSW system creates a truly streamlined aesthetic. Making for a welcoming environment, even when a terrace room or balcony is entirely enclosed by glass panels, air still circulates internally thanks to tiny, 3mm gaps between that provide continuous ventilation.
01202 874044
www.style-partitions.co.uk
sales@style-partitions.co.uk
FC&A – AUGUST – 2023 41 FLOORS, WALLS & CEILINGS
ZENTIA CELEBRATES IN STYLE AS POPULAR DUNE EVO
FAMILY IS RENAMED ARUBA
Leading UK ceilings manufacturer Zentia has refreshed one of its most popular ranges of ceiling tiles with a new name, including a new high-humidity variant.

As part of the company’s transition from Armstrong to Zentia, Dune eVo will now be known as Aruba, a name inspired by the white sandy beaches of the Caribbean and the finely-sanded finish of the tile’s surface.
T he new high-humidity variation is being introduced to support the product family’s flexibility. Aruba hH offers stability at humidity levels of up to 99% RH, making it particularly ideal for high-humidity areas, such as changing rooms. It also offers Class C sound absorption and good sound attenuation for excellent acoustic performance.
T his new addition sits alongside Aruba, Aruba Max and Aruba dB, each bringing its own performance capabilities. Together, they deliver a complete acoustic ceiling solution with the benefits of a continuous face pattern across entire projects.
A s a product family, Aruba offers a tile for any environment, including education and healthcare, through to commercial, leisure, retail and transportation –for either new build or refurbishment.
G raham Taylor, Sales and Marketing Director at Zentia, has been with the company for over 30 years and has been witness to the evolution of the original Dune product family as well as the journey from Armstrong to Zentia.
H e comments: “The Dune range has been a stalwart of the ceiling tile industry for even longer than I have been around. With its fresh, bright surface finish, it was a game changer when first launched to market in the early 1980s. Now, we are ready to unveil the first Zentia version, taking the opportunity to reflect our transition from A to Z by renaming Dune to Aruba. Think Dune eVo, say Aruba."
F. BALL DELIVERS WIN-WIN FOR DECORETTE WOONATELIER
F. BALL AND CO.
Stopgap 600 Base deep-section base compound and Styccobond F49
Hybrid PS adhesive were amongst the products from F. Ball and Co. used to install floorcoverings in the new premises of the Echt franchise of the Dutch home deco retailer Decorette. After installers began removing old ceramic tiles and mechanically preparing the subfloor to remove adhesive residues, floor levels needed to be raised by 11mm. To do this, flooring contractors applied Stopgap 600 Base deep-section compound at a thickness of 7mm. Pressure-sensitive adhesives from F. Ball were then used to install PVC planks in a herringbone formation in the 200m 2 area. Floorcoverings were adhered using Styccobond F49 Hybrid PS temperature-tolerant adhesive in the areas near floor-to-ceiling windows, which had the potential to cause solar gain and, consequently, extreme temperatures and temperature fluctuations – this can cause floorcoverings to expand and contract significantly, leading to unsightly tenting and gapping at the edge of vinyl floorcoverings over time. Styccobond F49 Hybrid PS develops the ultra-high bond strength to hold floorcoverings firmly in place in these situations.
01538 361633
www.f-ball.co.uk
mail@f-ball.co.uk
MAPEI INTRODUCES POLYLASTIC WATERBASED BITUMEN
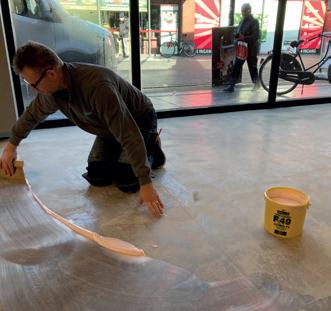

MAPEI
Mapei has launched a new water-based elastomeric bitumen membrane. Polylastic is a ready-to-use coating system that can be used to waterproof a variety of substrates. Offered in six colours, the membrane is fast and easy to apply by brush, roller or trowel. It also adheres to damp surfaces, making it ideal for fast-track application in all seasons. Part of Mapei’s Polyglass Roofing Line, Polylastic can be used to waterproof concrete structures, fibre-cement, wood steel, galvanized sheet metal, sandblasted tiles and bitumen membranes. It can also be used to repair old polymer bitumen membranes. The water-based membrane comprises a blend of special bitumen, synthetic elastomeric resins and high-dispersion fillers; the resulting compound has a high level of adhesion, which creates the waterproof coating. Once dried, the membrane forms a highly-elastic waterproof film, which is UV resistant and which withstands substrate hairline cracks. After application, it can be left exposed or covered with cement mortar or coated. Polylastic colour options include grey, brick red, bright red, blue, green and white, each available in 5 and 20kg units.
www.mapei.com
info@mapei.co.uk
FC&A – AUGUST – 2023 42 ZENTIA
0191 497 1000 info@zentia.com
www.zentia.com/en-gb/the-aruba-family
FLOORS, WALLS & CEILINGS
MODERN MATERIALS HOUSE CLASSIC VEHICLES
‘Autobarn’ is an unusual build comprising an elegant five-bay garage and accompanying workshop sitting within the grounds of a Grade II-Listed 18th-century home in Somerset.
FURLONG FLOORING LAUNCHES BEYOND WOOL COLLECTION
Poised to deliver excellence beyond expectation, the new British-made Beyond Wool collection from Furlong Flooring will give customers the wool-like look they want, with the finish they need. This treat for the feet is sure to create the very best interiors and includes a great new addition with a 100% recycled yarn range to give customers a sustainable, durable and easy-to-clean carpet.
Th e luxury Beyond Wool collection consists of five ranges with a choice of luxury twist and loop pile carpets that give customers the natural wool-like look combined with the practical benefits of stain and moth resistance. Featuring the twist pile ranges of Renaissance, Elegance and Serenity along with the loop piles of Henley and Marlow, the Beyond Wool collection will also include the 100% recycled yarn loop pile range of Amesbury & Castlerigg from June 2023.
Made from recycled polypropylene yarn, the Amesbury & Castlerigg range features 100% bleachcleanable fibres, that keep a carpet looking great while being easy to clean. With a choice of six natural hues and two on-trend loop designs, the range is made in a

De signed by Bindloss Dawes Architects, the brief was to create a garage with an adjoining workshop to house the client’s classic car collection. The finished result is an aesthetically-beautiful building with its deceptively simple wooden barn-themed styling using agricultural materials, such as concrete and recycled wood under a zinc roof.
W ith surfaces comprising steel, timber and polished concrete floor, the architects incorporated Troldtekt acoustic panels to clad both the walls and ceilings between the steel frames for sound absorption and to combat the issue of reverberating noise.
The added advantage of having services hidden behind the white panelling means the final result is a stunning, simplistic and minimalist design, allowing the classic cars to be the focus of attention and transforming the space into more of a gallery than a traditional garage.

Troldtekt acoustic panels are available in a variety of different surfaces and colours and combine sound absorption with a tactile surface. With an expected lifecycle of at least 50 years and resistance to humidity and impact, they are available in various sizes and four grades, from extremely fine to coarse. The panels can be left untreated or painted in almost any RAL colour. Depending on the panel specified, reaction to fire is classed in accordance with EN 13501 as B-s1,d0 or A2s1,d0, respectively.
two-ply construction with Furlong’s award-winning Combi-bac backing to ensure a trouble-free fitting and a stunning finish. These Class 33 carpets are also suitable for heavy domestic and commercial applications.
O ffering outstanding value and choice, without compromising on contemporary style, the Beyond Wool collection will give customers a hard-wearing and stylish carpet suitable for use across the home.
FC&A – AUGUST – 2023 43
TROLDTEKT
www.troldtekt.com
664255
01978
FLOORS, WALLS & CEILINGS
©Nick Deaden
FURLONG FLOORING
www.furlongflooring.com 01322 628700 marketing_southern@furlongflooring.com
DORSET REFURBISHMENT
PROJECT ILLUSTRATES
FLEXIBILITY OF STO EXTERNAL WALL INSULATION
A major refurbishment project in Dorset has seen a landmark building completely transformed with the use of a BBA-certified StoTherm Mineral external wall insulation system. Having previously provided office accommodation, the Crown Building in Poole now houses 57 new luxury apartments that benefit from outstanding thermal performance to help keep the residents more comfortable and to reduce their heating costs.

El cock Associates undertook the task of overseeing the conversion of the existing eight-storey structure by Glossbrook Builders, which stripped back to the original concrete frame and then infilled the concrete structure with lightweight steel framing (LSF) and sheathing board. The StoTherm Mineral M insulation system was installed to the sheathing boards to create a drained and vented cavity.
“ When the exact nature of the concrete frame was revealed, it presented a number of challenges in terms of designing the insulation system and the thickness of insulation required to meet the target U-value,” adds Sto’s Head of Sales, Ashley Wainwright. “Fortunately, the StoTherm Mineral system is extremely versatile, so we had no problems in accommodating various existing features. Much of the insulation was installed
KNAUF INSULATION LAUNCHES OMNIFIT SLAB 32
KNAUF INSULATION
Knauf Insulation has launched OmniFit Slab 32, the first 32-lambda glass mineral wool insulation slab on the market for use in light steel frame systems (SFS) as part of a rainscreen facade or other external wall build ups. “From thermal performance to fire safety, the regulations governing how buildings are built and perform are getting stricter,” explains Liliya Luke, Glass Mineral Wool Product Manager at Knauf Insulation. “We have launched OmniFit Slab 32 to help our customers deliver the low U-values required without compromising on fire safety, acoustic performance or sustainability. Specifiers can now optimise their rainscreen facade systems by adding the benefits of glass mineral wool to their build up – delivering acoustic performance and reduced embodied carbon compared to rock-only solutions, with an insulation specification that remains completely non-combustible.” OmniFit Slab 32 is primarily designed for use with Rocksilk RainScreen Slab when used in rainscreen applications and is suitable for use in the external wall systems of all residential buildings over 11m tall and relevant residential buildings over 18m tall.

01744 766600
www.knaufinsulation.co.uk/omnifit-slab-32
info.uk@knaufinsulation.com
using our Sto-Rotofix Plus mechanical fixings, which can easily be adjusted to achieve correct alignment of the insulation boards at any time during or after installation and before the application of the render.”
S to-Rotofix Plus spiral fixings allow uneven and irregular substrates to be accommodated, enabling seamless rendered facades to be easily created. These unique, helical spiral fixings mechanically fix the insulation boards to the LSF and can overcome the problems of variable cavity requirements.
T he complex and detailed nature of the Crown Building insulation system design meant that some areas had the insulation installed adhesively using StoLevell Uni.
StoSilco stippled render was applied as the finishing coat for the insulation system, which provides high levels of water repellence.
VIVALDA BUILDS NEW STRUCTURE TO DRIVE FURTHER GROWTH
VIVALDA GROUP
Vivalda Group, one of the UK’s leading manufacturers and distributors of highperformance facades, has announced two new pivotal roles designed to improve customer experience and drive sales. While Ricky Beadle (pictured) has been appointed National Sales Manager, Michael Brookman has become Key Account Director. Both new roles will strengthen the distribution division headed up by Vivalda’s Trading Director, Andy Thomas. Having worked in the industry for over 20 years, Ricky Beadle brings a wealth of experience and insight to the role, which creates a nationwide, fully-coordinated approach to customer sales. Ricky will provide active support and coaching to Vivalda’s sales team, based across eight UK locations. Michael Brookman is another long-serving Vivalda employee with more than 20 years’ service under his belt. He has taken on the role of Key Account Director and is now responsible for developing strong relationships with Vivalda’s major accounts. Brookman will also be working closely with newly-appointed National Specification Manager Aaron Barnes to drive new product development.

www.vivalda.co.uk
sales@vivalda.co.uk
FC&A – AUGUST – 2023 44 STO
www.sto.co.uk 0330 024 2666 d.newton@sto.com
RCI
TPO (thermoplastic polyolefin), also referred to as FPO, is a singleply roofing membrane, which provides an excellent choice for larger flat-roof buildings, such as warehouses, logistics hubs and industrial units.
Carlisle’s Sure-Weld TPO roofing membrane has been a popular single-ply system in the USA for over 20 years, with more than 500 million m² installed on buildings worldwide, including factories, warehouses, hospitals, schools and large retail units.
Suitable for both new-build and refurbishment projects, Carlisle’s Sure-Weld TPO roofing system is available in either white or grey, reflecting rather than absorbing heat. This makes it particularly useful for reducing the urban heat island effect in heavily-developed locations and areas affected by increased temperatures due to climate change. The membrane is also fully compatible with solar PV installations and offers excellent root resistance for green roofs, which makes for a compelling environmental case.


Sure-Weld TPO is removable and recyclable at the end of its service life, making it ideal for any project with circular sustainability goals and, unlike some other single-ply
CARLISLE LAUNCHES SURE-WELD®
TPO TO ROOFING RANGE IN EUROPE
Carlisle Construction Materials (CCM), the specialist in waterproofing, sealing and airtightness solutions for the building envelope, is launching the company’s proven TPO roofing system across all its European markets, including the UK.
membranes, TPO does not contain plasticisers or other toxins which are harmful to the environment.
Sure-Weld TPO forms part of an innovative portfolio of flat roofing systems from Carlisle, which includes EPDM and PU liquid waterproofing systems. The addition to the range further enhances specifiers’ choice from the trusted Carlisle brand while offering a TPO product with exceptional practicality and performance, thanks to Octaguard XT weather protection, an ingredient combining UV and temperature stabilisers used exclusively in TPO formulation by Carlisle. This gives SureWeld TPO improved durability and flexibility and enables Carlisle to offer this system with its best-in-class extended guarantee scheme.
Available in a range of widths and thicknesses of 1.2, 1.5 and 2.0mm, the Sure-Weld TPO range includes a variety of accessories for ease of detailing and two additional widths. This fully-compatible system is part of a full roof build up from Carlisle, including vapour control layer and insulation, and is mechanically fixed or ballasted, including mechanical installation using Carlisle’s induction installation system.
Allen Coldrake, Director of Sales and Technical Roofing at Carlisle, commented: “The use of TPO membranes is growing across Europe, with environmentally-focused brands using TPO to maximise the potential of solar energy as part of their carbon reduction strategies. In Germany, a ban on PVC membrane in some cities, such as Berlin, for example, is acting as a catalyst for growth in the TPO market, while in Spain, high levels of UV and a trend for large roof sizes are also prompting high demand for TPO.
“These European trends, as stated by Global News Wire, reflect predictions that the global green building materials market will reach $951.15bn (US) by 2030, with a 12.3% CAGR. In the UK, the Government has set a target of net-zero carbon emissions by 2050, which has led the Construction Leadership Council (CLC) to coordinate the cross-industry C02nstruct Zero programme, driving demand for sustainable building products with reduced embodied carbon and improved circularity."
FC&A – AUGUST – 2023 45
01623 627285
www.ccm-europe.com/gb
info.uk@ccm-europe.com
CARLISLE CONSTRUCTION MATERIALS (CCM)
THERMOPLASTIC POLYOLEFIN WHITE
THERMOPLASTIC POLYOLEFIN BLACK RCI
POLYESTER FABRIC
THE GREENWASHING EPIDEMIC
Being ‘green’ is a top priority for people, and rightly so. To capitalise on this, some brands have been working hard to appear more ‘green’ than they actually are, which has led to ‘greenwashing’ becoming an increasingly well-known term. Major corporations, including Coca-Cola, H&M, easyJet and Tesco, have all been accused of making deliberately misleading claims about the sustainability credentials of their products and services. Whilst these high-profile, often retail-related cases have attracted the attention of national media, the issue is widespread and is also becoming commonplace in the housebuilding industry.
ORIGIN
Wi th architects facing increasing demands to design homes that are as sustainable as possible, it’s important to be aware of greenwashing and how to identify it to ensure products can be specified with complete confidence.
W ith this in mind, Ben Brocklesby, Director at Origin, the aluminium window and door specialist, explores the growing epidemic of ‘greenwashing’ within construction and offers his advice on how to identify suppliers operating in a genuinely environmentally-friendly way.
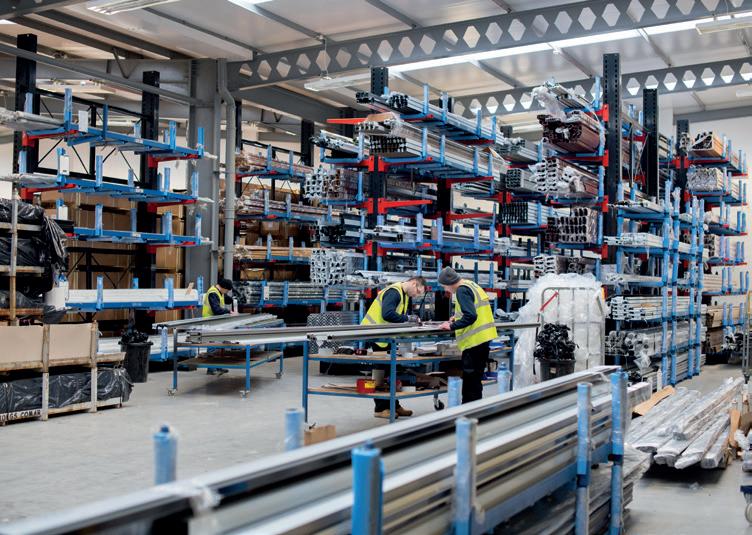
A n epidemic in housebuilding
G reenwashing is becoming more prevalent in the fenestration industry. We often see manufacturers deliberately manipulating the U-values of their products to meet new industry efficiency regulations. These brands exaggerate the time and money invested in product upgrades, claiming improved efficiency. In reality, these upgrades lack true innovation and merely involve short-term adjustments, like adding an extra pane of glass.
A lthough this may appear a viable solution initially, it is crucial to recognise the consequences. The production of additional materials, such as glass, contributes more carbon emissions, undermining sustainability efforts. Plus, glass is heavy and the added weight results in increased fuel consumption during delivery and fewer deliveries per trip.
Identifying greenwashing
B ecause ‘greenwashing’ is designed to be deceiving, identifying it can be a challenge, especially when the wording and terminology look right. Terms like ‘eco’, ‘green’, ‘sustainable’, ‘non-toxic’, ‘recyclable’ and ‘natural’ all appear to make sense when talking about sustainability, but they’re vague as standalone buzzwords. Reputable businesses will be transparent and specific in their claims, providing substantiation and explanations.
W hen specifying products, it’s vital to consider the sustainability of the material used. For instance, aluminium is increasingly favoured in construction due to its outstanding performance and minimal environmental impact compared to uPVC or timber.
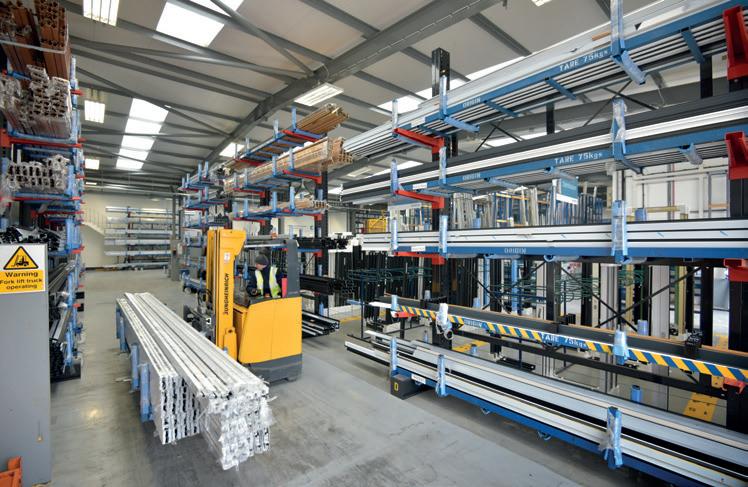
Look out for third-party accreditations. These serve as a robust gauge of quality and ethical standards, so you can specify products with absolute confidence. Avoid brands that promote own-branded logos and self-appointed awards, as these lack meaningful validation.
In conclusion
The issue of greenwashing is significant, so it’s essential to be educated on what to look out for, providing the confidence to identify the businesses trying to mislead you.
A s bleak as it sounds, there is optimism on the horizon in the form of the upcoming Future Homes Standard. This regulatory change will diminish any potentially questionable practices, as compliance will be mandatory.
FC&A – AUGUST – 2023 46
www.origin-global.com
0808 2392896
DOORS & WINDOWS
BRETT MARTIN’S STUNNING NEW ROOF LANTERN PUTS SAFETY FIRST
A new roof lantern from daylight systems manufacturer Brett Martin will enhance the quality of any space and shares many of the same high-performance features as the glass rooflight range for the domestic market.
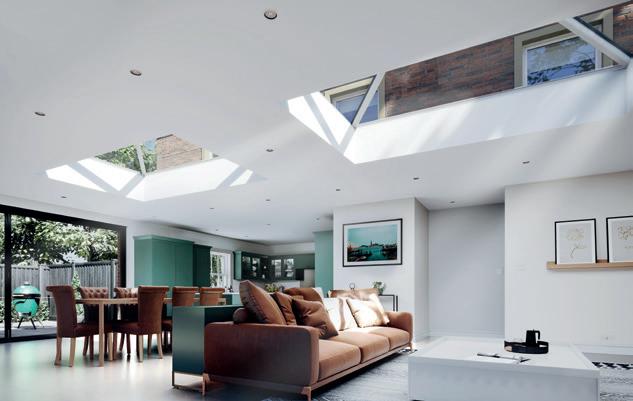 BRETT MARTIN
BRETT MARTIN
Av ailable in both a four-pane Contemporary and six-pane Classic style, the new aluminium lantern has been designed to maximise light transmission by engineering slim glazing bar profiles whilst maintaining excellent physical and energyefficiency performance. Brett Martin is a strong advocate for user safety, so the new lantern’s glazing features laminated inner panes, providing a level of safety not usually available as standard in this market.
T he only safe choice for overhead glazing, laminated inner panes offer enhanced protection for those below from falling glass in the event of accidental breakage. The National Association of Rooflight Manufacturers (NARM) and the Advisory Committee for Roofsafety (ACR) both recommend that the inner pane should always be laminated glass as the safest recommended rooflight option.
SENIOR GRADUATES WITH ANOTHER WIN IN THE STUDENT ACCOMMODATION SECTOR

SENIOR
ARCHITECTURAL SYSTEMS
S ales Director, Tony Isaac, explains the significance of the launch: “We are already a major player in the domestic market with our flat-glass rooflights, but we realise our customer base uses both flat-glass and lanternstyle rooflights. Our new product meets the installer’s need for easy watertight installation with precision aluminium castings and extrusions, enabling rapid onsite glazing. Practicality is key to our
AUTOMATIC ENTRANCE ENHANCES HOTEL
TORMAX
users, who want to get on to and off of sites efficiently, so our total package for the new lantern addresses all the issues they regularly encounter on the job.
“ The installation requires no silicon other than on the kerb, and the design of the lantern’s components has removed the need to access the frame from below. Therefore, the assembly can be completed from the roof, a definite installer-friendly feature.”
www.brettmartin.com
Senior Architectural Systems’ expertise in the student accommodation sector has led to a number of the leading manufacturer’s aluminium fenestration systems being used on the new Deakins Place development in Nottingham. The riverside scheme has been designed by architect firm Maber and built by main contractor Bowmer & Kirkland. Managed by student housing provider Student Roost, the new Deakins Place development is located within close proximity of the University of Nottingham’s Jubilee campus and offers stunning views of the River Leen. These views have been perfectly framed by Senior’s patented low U-value PURe aluminium windows, which have been installed by specialist contractor HKL. Specified with flat casement vents, Senior’s thermallyefficient PURe aluminium windows have been installed in each apartment to increase the flow of natural light and reduce heat loss. The slim aluminium frames have been powder coated to provide additional protection from the elements and to complement the wider facade design, which features a stunning mix of natural building materials and colour palettes.
01709 772600
www.seniorarchitectural.co.uk
enquiries@sasmail.co.uk
The Travelodge Kendal in Cumbria benefits from a smart set of automatic sliding entrance doors that work in tandem to create a welcoming reception area that can be easily accessed by all guests. TORMAX partnered with Coupe Aluminium to design an accessible reception area, recommending its Windrive 2201 sliding door operator as the perfect option to power the bi-parting doors. Operational in high-traffic hubs worldwide, the TORMAX Windrive is a compact and discrete operator with a deserved reputation for steadfast reliability. Having undergone extensive testing that far surpasses current industry requirements, the Windrive operator measures just 142 x 100mm yet can still power a double set of doors weighing up to 100kg per leaf. “In addition to our successful collaborations with well-known brands, like Hilton and Ibis, we take pride in delivering tailormade solutions to numerous independent hotels over our extensive 60+ years of operation,” says Simon Roberts, MD for TORMAX UK.

01932 238040
www.tormax.co.uk
sales@tormax.co.uk
FC&A – AUGUST – 2023 47
DOORS & WINDOWS
CUTTING-EDGE INVESTMENT AT CRITTALL WINDOWS
Crittall has become the only steel window manufacturer with fully-integrated business management, order processing and fabrication systems following the completion of a project to introduce state-of-the-art software and machinery.
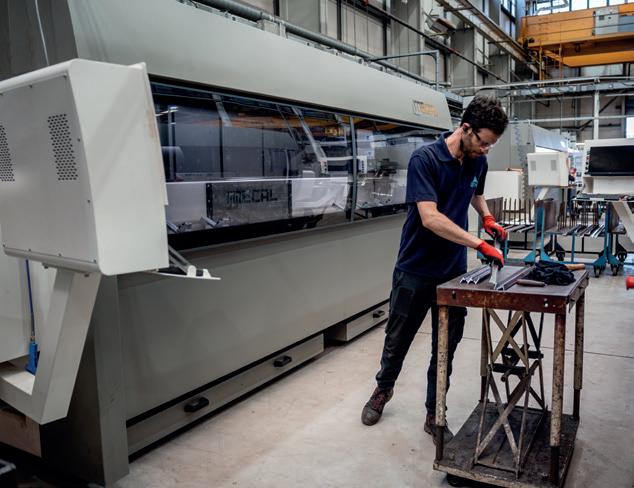
TURN A NEW LEAF
GEZE has launched Revo.PRIME, a new premium solution for revolving doors. The new operator boasts an exceptionallylow canopy height, narrow profile systems and an improved running performance.

Providing maximum transparency, the Revo.PRIME is perfect for creating beautiful entrances and is especially suited for hotels and offices or any building where a statement entrance is required. With its class-leading canopy height of just 75mm, which houses the automation, it ensures a minimal aesthetic whilst achieving excellent technical functionality. In addition, the narrow profiles of just 60mm on the door leaf and side panel create a visuallyappealing entrance and increased transparency creating a light and airy entrance.
T he Revo.PRIME is environmentally friendly as well. The operator saves up to 30% in energy compared with its predecessor models, which is achieved through the drive unit’s reduced power consumption.
A nother benefit of the Revo. PRIME is its improved running performance. The brushless direct current motor (BLDC) with 1000Nm torque and the enlarged diameter of the door system, up to 3800mm, ensures ease of access and meets the demands of today’s architects and designers.
Available in three- or four-leaf versions and in a choice of gold, silver and black, the Revo.PRIME can be networked to building automation systems via BACnet.
A ndy Howland, Sales and Marketing Director of GEZE UK, said: “The Revo.PRIME is an impressive addition to our range of automatic operators and one that is sure to delight architects and specifiers, giving them the freedom to design stunning entrances.”
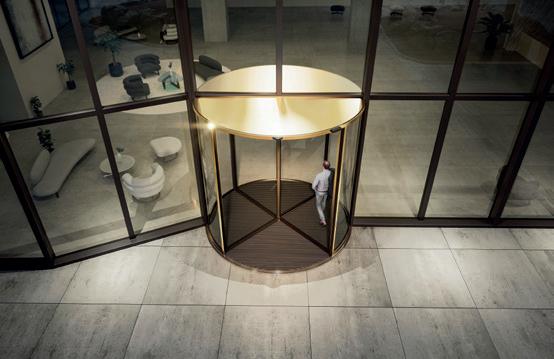
Th e installation of KLAES product configurator software and two new CNC machines will streamline the business’ operations from quote and initial order through to manufacture and delivery, cutting out time-consuming processes and paperwork. The result will be increased output, productivity and efficiency, as well as new products brought to market more speedily.
“ This investment in KLAES software and additional CNC machinery responds to increased demand for our thermally-broken steel windows and doors as well as our Innervision internal screens,” says Crittall Windows’ Managing Director, Russell Ager. "The technology reduces lead times, makes data accessible across the business and revolutionises the tracking of orders. It also feeds into the company’s advanced ERP, or Enterprise Resource Planning, software that controls all aspects of the business, including finance and inventory. Once an order is placed, the raw materials required can be ordered automatically.”
T he combination of CNC machines – now five in number – with the new software also aids product development, increasing dramatically the speed – in months rather than years – by which new windows and doors can be brought to market.
C reating a prototype from an initial design used to involve time-consuming, not to say costly, re-tooling, but now a model can be simply produced as with a 3D printer.
Ager promises a number of new products and existing product enhancements coming forward this year.
FC&A – AUGUST – 2023 48 CRITTALL WINDOWS GEZE UK
01376 530800 hq@crittall-windows.co.uk www.geze.co.uk 01543 443000 info.uk@geze.com
www.crittall-windows.co.uk
DOORS & WINDOWS
VICAIMA ADDS TO SPECTACULAR VIEWS AT PREMIER CORNISH RESORT
Commanding elevated and breathtaking views of the idyllic St Ives harbour, the Tregenna Castle Hotel and Resort covers 72 acres and presents a go-to location for tourists and families wishing to experience the delights of the sea and countryside from within an attractive mix of traditional and contemporary settings.
Th e hotel complex itself is renowned throughout the area and beyond UK shores, having been the location where US President Joe Biden stayed during the G7 summit in 2021. Now, the resort looks to the future by expanding its portfolio with the help of Tregenna Homes, in the building of a group of select properties for private sale.
C astle Village, as the development is known, provides a selection of two- and three-bed homes built to the highest design and environmental standards. With an emphasis on natural affinity and sustainability, Vicaima was approached by leading merchant partner Jewson of Hayle to provide
www.vicaima.com



doorsets that did justice to this ethos and embodied natural design excellence.
T he Vicaima Easi-Fit door kit system was selected, which consisted of FD30 and thirdparty-accredited fire performance options and included over-height door dimensions in many areas. The kits included a striking door design with the use of Heritage Oak horizontal veneer, combining decorative grooves and contrasting black ironmongery.
FSC-certified Heritage Oak from Vicaima’s Essential range presents figurative knots and distinctive woodgrain configurations that reflect all the much-loved characteristics and charm of natural wood veneers.
01793 532333



Taking full advantage of Vicaima’s design flexibility, door faces were further enhanced by the inclusion of four horizontal V-shaped grooves in a tasteful lightbrown stain and contrasted by the specification of black ironmongery to complete the ensemble.

info@vicaima.com

Perfectly balanced performance






The Schöck Isokorb® type SK is a complete system thermal break. It is also unique as being the only UK product with all the necessary formal compliances that satisfy the load-bearing and thermal insulation requirements for connecting cantilevered steel balconies to a reinforced concrete slab. www.schoeck.com












FC&A – AUGUST – 2023 49
VICAIMA
DOORS & WINDOWS
Unrivalled compliance with proven reliability.
Not all connectors are created equal.
220078_Anz_IK_Architects Datafile and Housebuilder & Developer_GB_185x129_rz.indd 1 04.02.22 13:00
WORLD-CLASS SOLUTION FOR STUNNING BARN REFURBISHMENT
Systems from Smart Architectural Aluminium’s high-quality window and door ranges have been installed in a barn refurbishment, bringing a new lease of life to the stunning building and echoing the outstanding quality of the design and material specification of the home’s interior and exterior.
Owned by Sally Bigg OBE and her husband, Jonathan, the barn is situated in West Sussex, with the 72-year-old building sitting in two acres of land. Sally is perhaps better known by her maiden name, Gunnell, and was the winner of the 1992 Olympic gold medal in the 400m hurdles. A former world, and still the British, record holder, Sally is the only female British athlete to have won Olympic, World, European and Commonwealth titles.
A round the barn, five sets of Smart’s Visoglide lift-and-slide doors have
www.smartsystems.co.uk

been installed to create a light and airy environment throughout, as well as to provide a link between the internal and external living spaces when the doors are open.
E choing the slim lines of the Visoglide doors are the 16 Alitherm 300 casement windows and three EcoFutural tilt-andturn windows, which deliver outstanding thermal performance as well as contributing to the sleek and elegant aesthetic of the barn.

DIFFUSION’S NEW MODULAR HIGHLINE 235 FAN COIL RANGE SHORTLISTED AT THE PRESTIGIOUS RAC COOLING INDUSTRY AWARDS
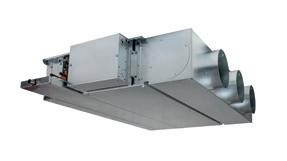
DIFFUSION
Diffusion is delighted to announce that it has been shortlisted in the RAC Cooling Industry Awards 2023. The company has reached the final line up in the ‘Air Conditioning Innovation of the Year’ category for its new Modular Highline 235 Fan Coil Range. The new range has been developed to create the perfect indoor environment, offering modular design, compact dimensions and advanced components that deliver low sound levels, reduced energy consumption, optimal performance and significant sustainability benefits. The winners will be announced on 21st September 2023 at Grosvenor House, Park Lane, London.
www.diffusion-group.com
0208 783 0033
cooling@diffusion-group.com
C ontinuing the design theme, at the rear of the property, an Alitherm Plus residential door has been installed, while a Sherbourne front door from Smart’s statement Designer Door range completes the scheme. With all the windows and doors finished in a textured black, polyester powder coat paint finish, the building will maintain its stylish good looks for many years to come, with only minimal maintenance required.
SECURE YOUR BUILDING’S FUTURE WITH SFS
SFS UK
SFS UK is focused on creating innovative systems that provide robust solutions for fixing, fastening and protecting construction workers and buildings. SFS has been a longstanding manufacturer of fasteners for over a century. As well as developing industry-leading products, SFS is committed to working with customers to deliver expert technical training and innovative solutions that ensure a building’s longevity. Conscious of the challenges involved in working at heights, SFS places the utmost importance on the wellbeing of customers’ employees. A comprehensive range of forward-thinking fall protection systems, accompanied by top-notch training programmes, ensures that every individual is equipped with practical skills for working at height.
uk.sfs.com
0330 0555888
SUSTAINABLE ACCOYA SAVES HISTORIC WELSH STATION

INTERNATIONAL TIMBER
International Timber and Peter Cox recently joined forces to restore a 155-year-old signal box in Wales, utilising sustainable Accoya to ensure longevity and maintain the structure’s historic charm. Found in Anglesey, the Valley Station signal box dates back to 1867 and was in desperate need of restoration following decades of decay. Keen to utilise a high-performance solution, the surveyors selected Accoya as the timber of choice to replace the historic, internal structural timber frames. The International Timber team took precise measurements to calculate the volume of timber required, replacing individual sections of the damaged wood rather than complete removal.
ukenquiries@sfs.com
FC&A – AUGUST – 2023 50
SMART ARCHITECTURAL ALUMINIUM
01934 876100
www.internationaltimber.com 0844 728 0320
BUILDING ELEMENTS



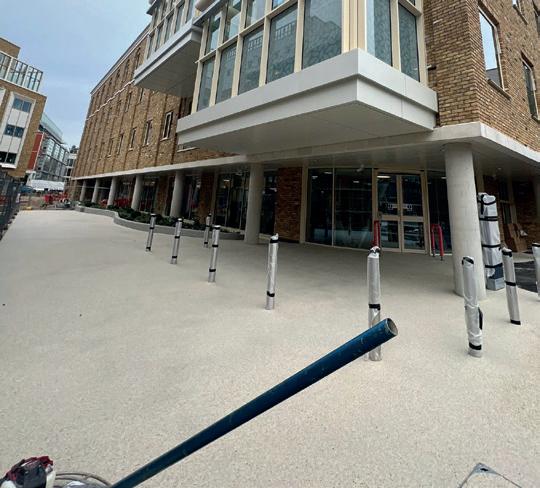


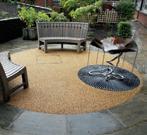





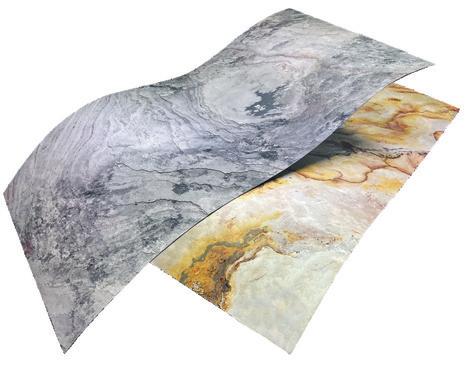












FC&A – AUGUST – 2023 51 Visit: sidey.co.uk | Email: info@sidey.co.uk @sideyltd ONE OF THE MOST ACCREDITED COMPANIES IN SCOTLAND Our accreditations ensure end to end quality, health, safety & environmental assurance on each product manufactured and installed. • Permeable • UV stable • Hardwearing www.sureset.co.uk • SuDS compliant • Low maintenance • 21 year guarantee mail@sureset.co.uk +44 (0)1985 841180 www.marmox.co.uk/slicedstoneveneer 01634 835290 sales@marmox.co.uk Real Stone Ultra Lightweight Inbuilt Decoupling 1.5mm Thick 1.2m, 2.1m or 2.4m Many Flavours Large Format Veneer Sheets Natural Stone Veneer Sheets up to 2.4m 920 902 910 903 914 925 901 907 915 913 927 906 Marmox Apr 2023 v2 (FC&A).indd 1 22/03/2023 15:30:37
COMPLETE CREATIVE FREEDOM








AWARD-WINNING DOOR COLLECTION



O ering a huge range of configurations, endless colour options and stunning hardware choices, with the Origin Door Collection, you’re guaranteed to be able to provide a solution for every property. Manufactured from premium aluminium, it meets and exceeds all building regulations and comes with an industryleading warranty of up to 20-years.
Bi-fold Doors Glazing Bars







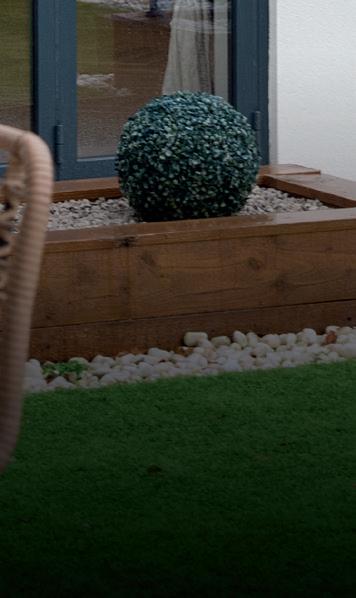
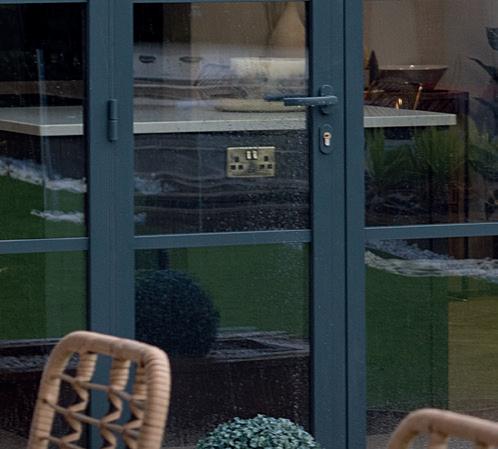
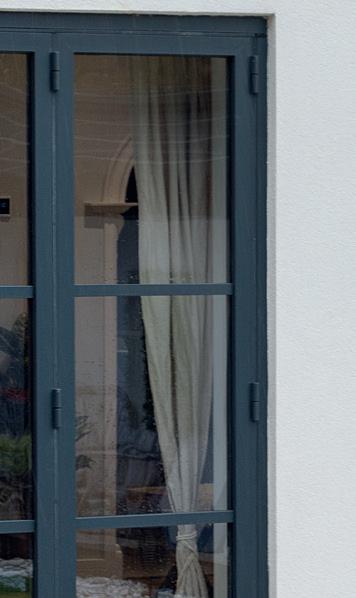
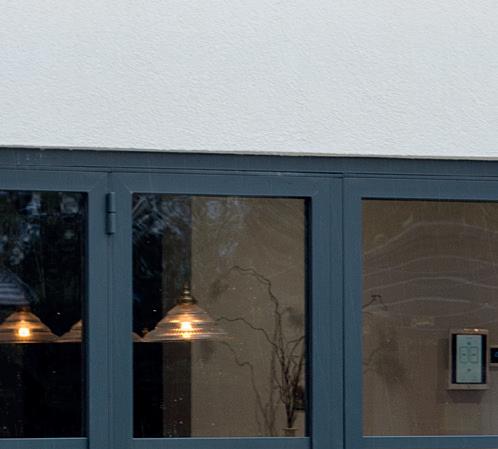



Corner Bi-fold Doors
French Doors Single Doors ULTRA









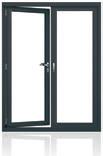
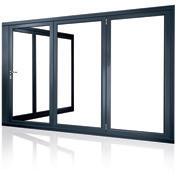







FC&A – AUGUST – 2023 Product displayed: OB-49 with Georgian Bars, Colour shown: Anthracite Grey7016M
View the rest of the range at origin-global.com
SECURE
BRITAIN Discuss your project with us today and visit origin-global.com/commercial or call 0808 192 0019
MADE IN




























































































































































































































































 BRETT MARTIN
BRETT MARTIN





































































































