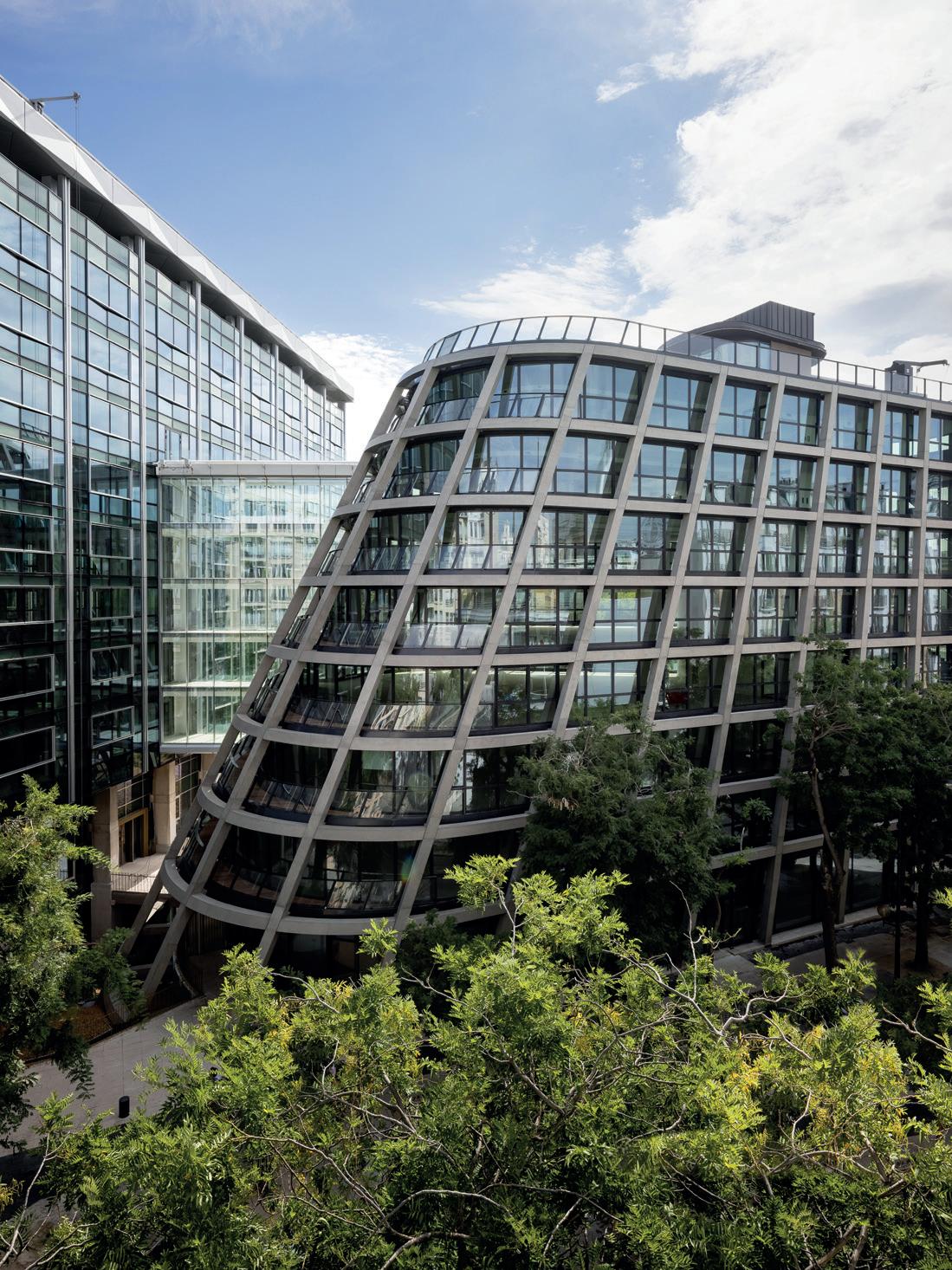
FUTURE CONSTRUCTOR & ARCHITECT DECEMBER 2022 ISSUE 154

FC&A – DECEMBER – 2022 2
So, here we are; 2023 is critically staring us in the face, and we're seemingly still no closer to those all-important environmental goals. In fact, we’re so behind hand that, as Mary Robinson – Chair of the Elders Group of Former World Leaders, Ex-President of Ireland and Ex-UN Climate Envoy – puts it we’re "on the brink of a climate catastrophe".

It comes as no surprise then that the consensus from last month's COP27 wasn’t ideal, with analyses including the progression on cutting emissions being "too slow" and extreme changes being demanded, suggesting the largest economies should "make fresh commitments to cut greenhouse gas emissions".



With no time for finger pointing and fault finding, we must take pragmatic criticism on board if tangible environmental changes are to be made. What was evident from the intriguing seminars at last month's London Build was the inadequate phraseology of the term 'sustainability'. Whilst it's become more of a buzzword in the construction industry, with some scarcely meeting sustainability targets, other firms are spearheading the sector with authentic innovations that we should all look up to.

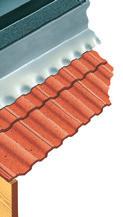

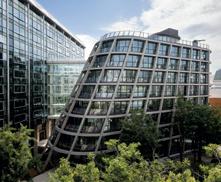
That said, there was a strong burning desire for environmental change among the audience and attendees of the show. Plus, with an influx of regular, highly-valuable ecological, net-zero and conservational content in the pages of FC&A, it's clear that the industry is ready to play the protagonist in the fight against climate change.
Sustainability runs through the very pages of this month's issue; from interviews, case studies and sector-specific advice, we continue to circulate invaluable guidance on limiting climate change. Topical highlights in this edition include the role of sustainable forestry here in the UK, zero-carbon pairings heat pumps and underfloor heating, natural ventilation systems and much more.

On behalf of the entire team at FC&A magazine, we wish you all a Merry Christmas and a happy New Year!
REBECCA KEMP

Editor, Future Constructor & Architect





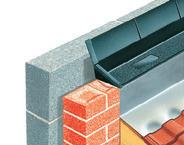





ON THE COVER:


This summer, Biome became the new reality for the inhabitants of Avenue Emile Zola and Rue Violet in the 15th arrondissement of Paris. SEE PAGE 12.

FC&A – DECEMBER – 2022 3
WELCOME TO EDITOR’S NOTE
Red Hut Media Ltd 5 Mansion Row, Brompton, Kent, ME7 5SE Tel: 01622 946150
FUTURE CONSTRUCTOR & ARCHITECT MAGAZINE EDITOR IAL
Kemp rebecca@redhutmedia.com Hannah Woodger hannah@redhutmedia.com PRINT & DIGITAL ADVERTISING
Ball sam@redhutmedia.com Jim Moore jim@redhutmedia.com PRINT DESIGN MANAGER
Witcomb
DIGITAL DESIGN MANAGER Matt Morse
ACCOUNTS/CREDIT
Rachel Pike accounts@redhutmedia.com SALES SUPPORT & STATISTICS
Ball
PUBLISHER
Ball
Terms and Conditions: Contributions are invited and when not accepted will be returned only if accompanied by a fully stamped and return addressed envelope. No responsibility will be taken for drawings, photographs or literary contributions during transmission or in the editor’s hands. In the absence of an agreement the copyright of all contributions, literary, photographics or artistic belongs to Red Hut Media Ltd. The publisher accepts no responsibility in respect of advertisements appearing in the magazine and the opinions expressed in editorial material or otherwise do not necessarily represent the view of the publisher. The publisher does not accept any liability of any loss arising from the late appearance or non-publication of any advertisement. DECEMBER 2022 RED HUT MEDIA
FC&A Magazine CAVITY TRAYS specialism • experience • service 01935 474769 enquiries@cavitytrays.co.uk www.cavitytrays.co.uk Yeovil Flat and Monopitch Roof Intersections Combined Cavitray and Flashing ● Bed and build using the preformed Type G Cavitray. ● Ready to use lengths and angles link together to form long runs. ● Cavitray compatibility - Adjusts to suit the ‘as-found’ cavity width. ● With or without attached flashing. ● Approved ETA solution with accompanying warranty from the longest-established specialists Email enquiries@cavitytrays.co.uk and request our guide delivered to your door The B&B Solution
Rebecca
Rebecca
Sam
Jack
jack@redhutmedia.com
matt@redhutmedia.com
CONTROL
Klare
klare@redhutmedia.com
Sam
sam@redhutmedia.com
fcamagazine fcamagazine fcamagazine

FC&A – DECEMBER – 2022 4 E-Book Now Available A guide to Responsible Specification Download at tamlite.co.uk/environmental Environmental Wellbeing Retrofit Let’s Talk About Light...
INDUSTRY UPDATES :
FC&A rounds up this month’s industry news, including awarded contracts, completed projects and much more.
VOICE OF THE INDUSTRY:
Director of Wood for Good, Andy Leitch, discusses the role of sustainable forestry in the UK and how sustainably-produced timber can be used in design and construction to help deliver net-zero targets.

LEGAL & BUSINESS:

David Mitchell, Founder & CEO of XYZ Reality, explains how technology could provide a solution to the financial challenges facing construction today.
FEATURES
SUSTAINABILITY:
Lee Jones, Head of Manufacturing Solutions at NBS and Acting Head of Sustainability at Byggfakta Group, discusses the relevance of this framework in today’s built environment and why digital specification plays a crucial role in bringing these goals to life.
FLOORS, WALLS & CEILINGS:
Here, John Duffin, Managing Director at Keyfix, looks at championing best practice when it comes to the use of noncombustible cavity trays.
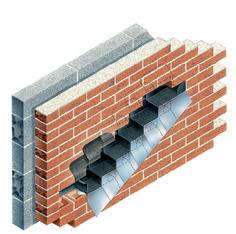
DOORS, WINDOWS & BALUSTRADES:


As we look ahead to 2023, Andrew Cooper, National Specification Manager from Senior Architectural Systems, discusses some of the ways specifiers can balance creativity with compliance and why collaboration will never go out of style.
HVAC:

Joanna Crown, Marketing Director at WMS Underfloor Heating and BEAMA Underfloor Heating Group Chair, explains why heat pumps and underfloor heating are the ultimate solutions to create efficient and comfortably-warm dwellings.

KBB:
Gary James, Kitchen Specialist for Deanestor, provides an expert guide to the latest trends in kitchen design for build-to-rent and student schemes.
TECHNICAL FOCUS:
Carl Bailey, Regional Technical Manager for Elevate (formerly Firestone Building Products), explains what to consider when specifying and installing a waterproofing system for a green roof.


PORTFOLIOS
BIOME, PARIS:
In the summer of 2022, Biome became the new reality for the inhabitants of Avenue Emile Zola and Rue Violet in the 15th arrondissement of Paris. This new venue is the culmination of a five-year project process involving two Parisian architect firms, Jouin Manku and YMA.
FC&A – DECEMBER – 2022 5 06 20
NEWS
22
12
16 24 26 30 32
DECEMBER CONTENTS CAVITY TRAYS specialism • experience • service 01935 474769 enquiries@cavitytrays.co.uk www.cavitytrays.co.uk Yeovil • Somerset • England • UK Sloping Abutments in Brick, Block or Stone Combined ready-moulded DPC cavity wall protection with attached roof flashing ● Adjustable Type X Cavitray to suit all cavity widths ● Ready to use – eliminate cutting, fabrication and variances on site ● Control cost and stock + packaged per dwelling ● Look for the name and logo to secure approved ETA solution with accompanying warranty from the longest-established specialist Email enquiries@cavitytrays.co.uk and request our guide delivered to your door Cavitray Compliancy & Consistency 28
NEWS IN BRIEF:
INDUSTRY UPDATES
FC&A ROUNDS UP THE LATEST INDUSTRY NEWS AND UPDATES.
BUILDS ON IMPRESSIVE 30YEAR HERITAGE
ARCHITECT
Leeds’ longest-standing architecture firm is celebrating its 30th anniversary with a string of new contract wins in the residential, education, health, community enterprise, arts, sports and leisure sectors. Brewster Bye Architects (BBA) was founded in 1992 and is renowned for its work in both the public and private sectors. With a team of 21 based in Headingley, BBA plans to create three new jobs by the end of the year in response to an increase in business from clients across the UK. The practice is owned and run by Mark Henderson and Nathan Wilkinson, who have been with Brewster Bye for 43 years combined, and the duo will build on the firm foundations laid by previous Directors David Bye, Keith Brewster and Chris Austin.
GUIDELINES TO ADDRESS “FINAL FRONTIER OF INCLUSIVE DESIGN”
Building designers and public planners have long been responsible for ensuring that the built environment is accessible to people with physical disabilities. Still, until now, the needs of neurodivergent people and people with sensory and/ or information-processing differences have not received the same level of attention. In recognition of this, and in light of a research study which explored how neurodivergent people experience the built environment, BSI – as the national standards body – has launched a first-of-its-kind standard on the design of the built environment for a neurodiverse society. sophisticated threats. The guidance contained within the new standard, PAS 6463, applies to buildings and external spaces.
PUERTO RICO ECO RESORT BY STUDIO ANYO GOES OFF SITE TO DELIVER TREE-TOP EXPERIENCE
UK architect studio Studio Anyo has been commissioned to design and project manage a new multi-million-pound eco resort on the Caribbean island of Puerto Rico.
STUDIO ANYO
Th e circa £10m project will see the creation of a family of 12 seven luxury eco-lodges featuring four one-bedroom units, including a disability access unit, two two-bedroom units, two VIP units and four one-bedroom treehouse units constructed off site in the UK using the latest build techniques and MMC materials. Treehouse units in the activity section as individual rental units are also planned along with a luxury customised treehouse retreat experience.
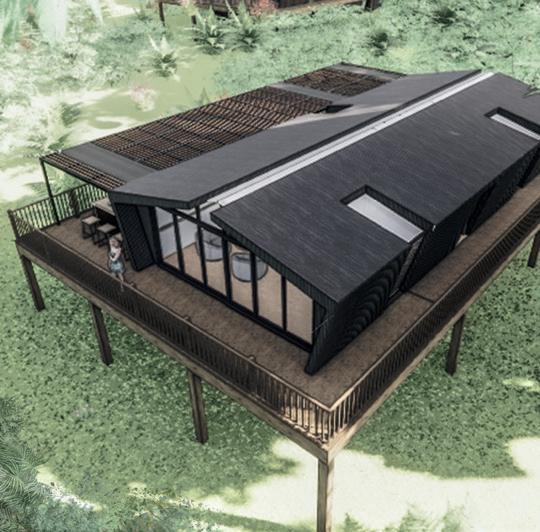
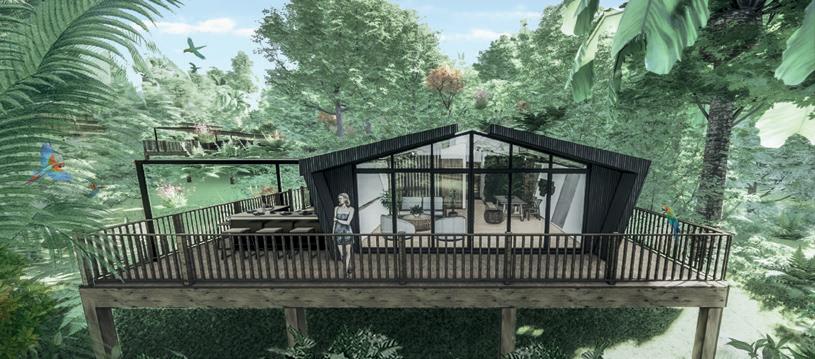
T hese will then be shipped directly to Puerto Rico for erection on a seven-hectare site close to the El Hippie Waterfall on the edge of the El Yunque National Forest in the east of the country.
O nce built for developer Namu Investment Group, they will become the eyecatching centrepiece of an ambitious and groundbreaking sustainable eco-leisure destination that will also feature a fitness retreat, wild bathing, BBQs, tree-top walkways and swings, cable cars, restaurants, a spa and a coffee bean planting and tasting experience.
W hile still in the development stage, the resort, which is scheduled to open
for visitors in 2024, has been designed to incorporate a range of sustainable materials to create components assembled on site to heighten enhanced levels of building fabric performance. Adopting the latest offsite techniques will reduce material delivery times and cut the construction site footprint, while materials reclaimed from the demolition of existing buildings will be used in the process,
delivering longterm efficiencies.
Studio Anyo’s ‘carbonand energy-positive, zero waste framework’ system will be utilised to create net-biodiversity gains in the construction of its ‘Samlingen’ leisure accommodation, which has been designed to provide long-term energy-saving and sustainability benefits.
www.studioanyo.com
FC&A – DECEMBER – 2022 6 INDUSTRY UPDATES
PERSONNEL
The latest appointments from the construction and architectural industries.
DUO APPOINTMENTS
AT MARCHINI CURRAN ASSOCIATES
Architect and interior design studio, Marchini Curran Associates, has appointed Sara Saadouni as Architect and Lauren Leyva as Architectural Assistant as part of its growth plans. The RIBAchartered practice, which provides design and project management services from its office on High Pavement in the city, has this year marked 20 years in business and put into action its growth and community strategy. Sara is a qualified Architect in both the UK and Morocco and has an MSc in sustainable building technology from the University of Nottingham. Having just completed her MA in architecture with a first-class honours degree, also at the University of Nottingham, Lauren is being sponsored by Marchini Curran Associates through her final Part III qualification to become an architect.
APPOINTMENTS AT LICHFIELDS SUPPORT EXPANSION
Thames Valley planning and development consultancy Lichfields has announced two appointments as it continues to expand and sees strong demand for services. Florence Leung and Caitlin Attrill join the office as Planners and will both be based at the company’s Apex Plaza offices in Reading. Florence has a background as a Journalist in Hong Kong and completed her MSc in urban and regional planning this summer at the University of Sheffield. Caitlin will be working part time while studying for her MSc in spatial planning and development at the University of Reading. Working closely with staff on major public and private sector projects, both will receive support through Lichfields’ graduate programme and Royal Town Planning Institute mentorship as part of their career development plans.
BW: WORKPLACE EXPERTS MAKES KEY APPOINTMENT
Chris Pratt has been appointed to the position of Managing Director at BW: Workplace Experts and will assume responsibility for one of two project delivery teams within the business, the other led by Peter Nagle, Managing Director. With a strong commercial and operational background, Chris brings a wealth of knowledge and experience to this role. He is sharply focused on the needs of clients and offers the vital support that the supply chain requires, in order to ensure projects exceed expectations. Anthony Brown, Sales & Marketing Director at BW: Workplace Experts, said: “We are delighted to be able to make this key senior appointment from within the existing talent pool at BW. We always strive to nurture and develop our people, investing heavily in their advancement within the profession.”
NEWS IN BRIEF:
CHAS TEAMS UP WITH SAFETYCULTURE
CHAS has teamed up with SafetyCulture, the global technology company, to provide CHAS contractors with discounted access to SafetyCulture’s digital operations management platform. SafetyCulture’s platform empowers businesses to harness the power of observation to identify and reduce risk and save money while driving continuous improvement in safety and quality management. The agreement includes the use of iAuditor, SafetyCulture’s flagship inspection management software, which allows teams to capture data, identify areas of improvement, share reports and collaborate via a simple-to-use app. Using iAuditor, CHAS members can perform checks, report issues, automate tasks and communicate fluidly within a single, auditable trail.
TRAVIS BAKER JOINS RSK GROUP
RSK, a global leader in the delivery of sustainable solutions, is further strengthening its engineering credentials and its relationship with major UK housebuilders with the acquisition of Travis Baker, the civil, structural, geo-environmental and engineering consultant.

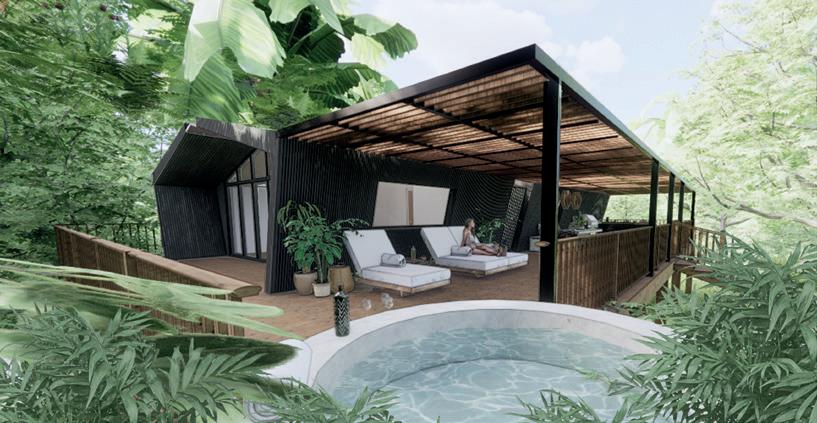
Founded in 2006, Travis Baker has a 40-plus team working across two offices in Birmingham and Nottingham, with an annual turnover of £4.5m in the last financial year. Rob Travis, Dave Baker, Dave James and Ted Wake will continue to lead the business as Directors.
Travis Baker’s longstanding clients include Redrow, Bloor Homes, Barratt Homes, Persimmon, Taylor Wimpey, Miller Homes, Bellway and Keepmoat Homes.
FC&A – DECEMBER – 2022 7
INDUSTRY UPDATES
ARCHITECT IN PROFILE
www.brewsterbye.co.uk
Had you always wanted to pursue a career in design?
I had originally intended to pursue fine art at university but always had an interest in architecture through the art of the constructivists and others. I eventually grew out of the idea of being an impoverished artist, and architecture seemed the natural step.
Who has been your greatest influence and source of inspiration?
I have had many wonderful mentors over my career, including Keith Brewster, one of Brewster Bye’s Founders, who taught me the value of a client- and person-focused approach to architecture; one that responds to context and does not try to impose the will of the architect on either the site or the users. Our aim as architects should be to take a holistic approach that seeks to improve the lives and experiences of those that interact with our designs.

I have always been inspired by architects who shared this approach while delivering architecture of great beauty, such as Ted Cullinan and Niall McLaughlin.
What has been your most notable project to date?
I have completed several buildings that I am proud of, including extra care schemes in Derby and Telford and tall apartment schemes in London and Leeds. Still, most architects will tell you that they spend more time considering their next building than basking in any reflective glory. In that regard, at the moment, my most notable project is Regent Terrace in Leeds, which has been completed recently. Whilst it is modest in size compared to the previously mentioned projects, its impact
on the residents is significant. It replaced an existing wet hostel for a longstanding Leeds charity, St George’s Crypt, with purpose-built accommodation to help those with alcohol and substance addiction.
How do you approach your projects?
Most projects start with an understanding of the brief and the site/context. Sometimes this includes helping a client to formulate that brief, and sometimes our role is to challenge a brief to get a better outcome for the client. I would then always seek a holistic approach that considers aesthetics, function, cost, construction, sustainability and wellbeing. The architecture we create should also bring joy and delight to those who experience it and add value in as many ways as possible.
What do you think is the greatest challenge for designing in sustainability?
Sustainability can be attributable to many different aspects of the built environment, including socioeconomic elements and how we create sustainable communities. If the last few months have shown anything, it is that as well as protecting the environment, fuel poverty is increasingly prevalent, and we can only overcome this by reducing our reliance on fossil fuels. The key to achieving this must be improving existing buildings and mandated targets for new-build projects. Our job as architects, working with other partners, is to look at each project and determine the most effective way of achieving the greatest impact. The most recent update to Part L was an important step, and it is crucial the progress is maintained despite current economic challenges.
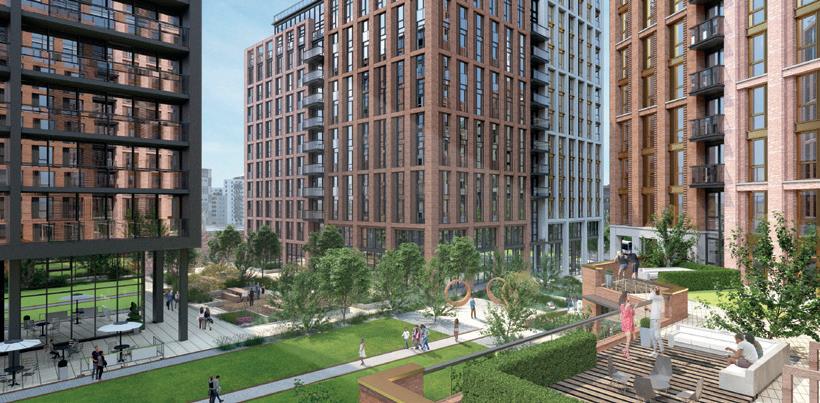
FC&A – DECEMBER – 2022 8
INDUSTRY UPDATES
BREWSTER BYE ARCHITECTS
Nathan Wilkinson studied architecture at the Welsh School of Architecture in Cardiff, which included a year out in Saltaire at Rance Booth & Smith. After graduating, Nathan moved to London, where he joined David Wood Architects (DWA), remaining there until he passed his professional exams. After leaving DWA, Nathan formed arc7 design with a colleague, where he stayed until 2007 when, with a young family, he returned to Yorkshire and joined Brewster Bye Architects (BBA), becoming a Director in 2013. Here, Nathan runs through some career highlights with FC&A.
NATHAN WILKINSON
IS A DIRECTOR AT BREWSTER BYE ARCHITECTS IN LEEDS
Leeds City village
What is your favourite building and why?
I love keeping up to date with current architectural ideas on websites, magazines and social media. Ultimately, architecture and the built environment are experiential, and I implore all architects, whatever their experience, to visit as many buildings as possible and not just their own. With this in mind, I only considered buildings I have visited, and whilst there are many, my favourite is the Castelvecchio Museum in Verona by Carlo Scarpa. Having worked on it for nearly 20 years, it is a masterclass in how to work with an existing building utilising contemporary interventions that show an incredible eye for detail, craftsmanship and understanding of materials. It is a sheer joy.
What is the greatest challenge for architects today? That we continue to see architecture as a holistic discipline that can unite all the elements of the built environment and stay at the centre of this process. We must not see architecture as Instagram snapshots; it is experiential. We also need to provide further credence and importance to the design of homes. As residential specialists, BBA are always seeking to push forward housing design, but far too often, the housing I see in great swathes at the edge of our towns and cities is of poor quality. I don’t mean that every new estate needs to be cuttingedge design, but we should, at minimum, focus on quality and placemaking.
What is the greatest challenge for architecture students at the moment?
Remembering that architecture is about the design and not who can create the best CGI or drawing. Communication is very important but only as a tool to describe our designs. If it works, a pencil and a piece of paper are good enough.
What advice would you give to newly-qualified architects?
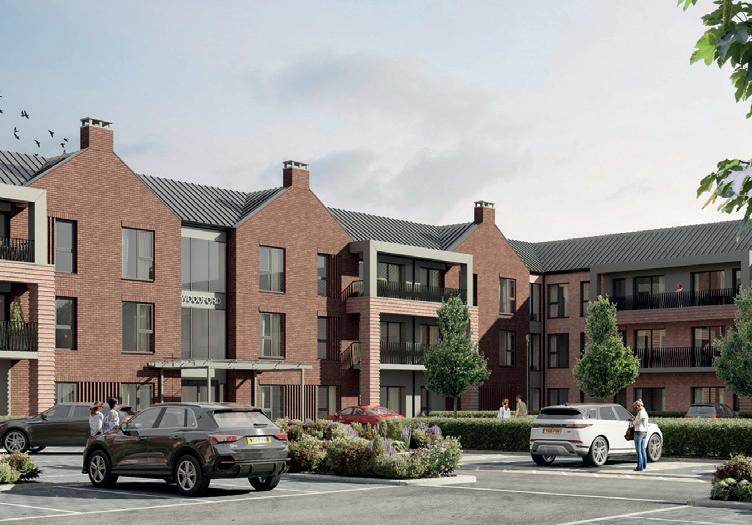
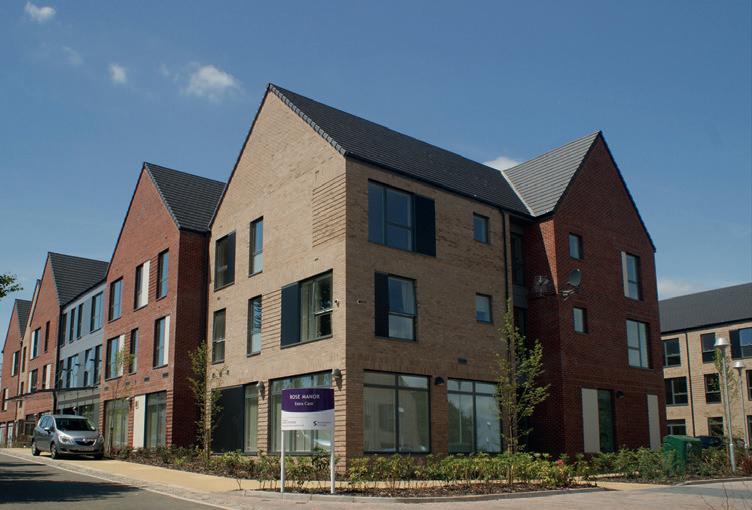
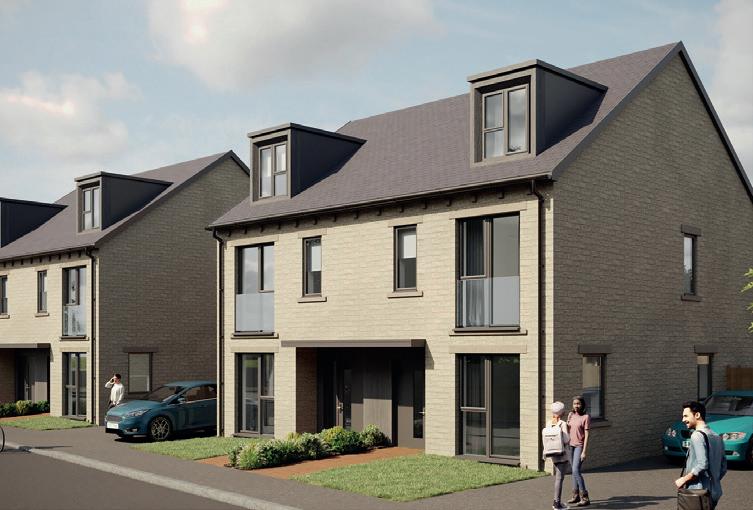
This is only the beginning. Take every opportunity to keep learning and experiencing architecture. Don’t rush to present a fully-realised scheme; take the time to talk to people, sketch and explore.
What can we expect to see from you over the next year?
It is a challenging time for the construction industry at the moment with the turmoil in the economy and rising costs. Still, we remain buoyant at BBA, and I look forward to working with my business partner, Mark, and the team here to move the business forward and continue delivering architecture that has a positive impact. We have lots of exciting projects at various stages, including the delivery of a 105unit retirement scheme in Woodford, a 297-bed student accommodation scheme in Nottingham, a large 22-storey PRS scheme in Leeds, a 152unit affordable housing scheme in Horsforth and a city-centre development of more than 1000 apartments known as Leeds City Village.
On a personal note, I may actually get a chance to do this for myself with the renovation and extension of the house my wife, Sarah, and I are in the process of buying, which is an exciting prospect.
FC&A – DECEMBER – 2022 9 INDUSTRY UPDATES
Horsforth
Rose Manor in Telford
Woodford View
POWDERTECH CORBY SHOWS IT IS THE HOME OF ON-TREND FINISHES
Powdertech Corby continues to influence trends in vibrant finishes for contemporary buildings.

Fo r exterior surfaces, the trend throughout 2022 has leant towards bold, bright and uplifting colours, inspiring confidence as an antidote to worries and fears. A colourful, striking facade exudes certainty and assurance. Bright and warm jewel colours of amethyst, ruby and garnet are popular together with oranges and bronzes. Maybe this also taps into a recognised underlying nostalgia for times past – the 1970s being a popular ‘pause and rewind’ era according to powder manufacturer Sherwin Williams.
Cardiff University’s ‘Oculus’ staircase Powdertech powder coated the stunning ‘Oculus’ staircase, which forms the focal point of Cardiff University’s new sbarc|spark centre. The finish is polyester powder coating RAL 2002 ‘Vermillion’. The new building, designed by award-winning architect firm Hawkins Brown, is now a hub for innovation and creativity. Covering 12,000m 2, the sbarc|spark building features collaborative working spaces, a visualisation centre, an auditorium and a fabrication lab. It is designed to be a
magnet for talented graduates, entrepreneurs and academic spinouts across Wales.
A s part of the interior, Hawkins Brown, together with Taunton Fabrications, designed the stunning, sculptural, open staircase known as ‘The Oculus’. Metal mesh specialist Amron Architectural supplied W-20/50 profiled wellTEC for the balustrades. As the centrepiece to the building, the combination of a spiral design, perforated mesh and vibrant glossy Vermillion is outstanding.
Broadmarsh Centre car park – a shade made to order
The redeveloped Broadmarsh Shopping Centre in Nottingham has a new car park, the exterior of which is covered in extruded aluminium solar shading and screening systems. This screening, produced by Maple Sunscreening, makes the lines and aesthetics of a building interesting, contemporary and smart, and adds colour and texture.

T he designers wanted an earthy shade for the panels to blend in with landscaped green spaces around the redeveloped shopping centre. Powdertech was sent a piece of terracotta and asked if it could be matched by a powder coating. The company developed three terracotta shades, and the darkest shade was chosen, reflecting the red brick of some of the older buildings nearby. Powdertech coated the hollow rectangular box sections of 200 x 50mm, making a total of 7200m 2 of extruded aluminium. These terracotta shades are now part of the company’s portfolio.
Powder coatings are ever evolving
“ Powder coatings are developing more rapidly than ever before,” says Richard Besant, Director of Powdertech. “The effects that can be created through gloss and metallic levels, texture and colour combinations are stunning, making outstanding design features of exterior and interior metal surfaces. Our finishes are all Qualicoat Class 1 or Class 2 approved with highperformance corrosion protection and weather resistance. Over and above that, it is our wide selection of colourful and textured finishes, many unique to Powdertech, that make us stand out.”
FC&A – DECEMBER – 2022 10 www.powdertechcorby.co.uk 01536 400890
pcl@powdertech.co.uk
POWDERTECH
COATINGS & FINISHES
Broadmarsh Centre car park, Nottingham. Terracotta powder coating on solar shading.
The ‘Occulus’, Cardiff University sbarc|spark Centre. Vermillion polyester powder coating.
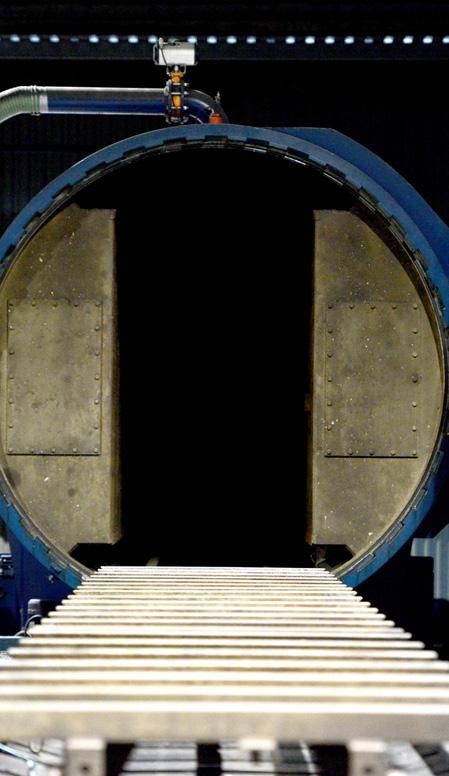
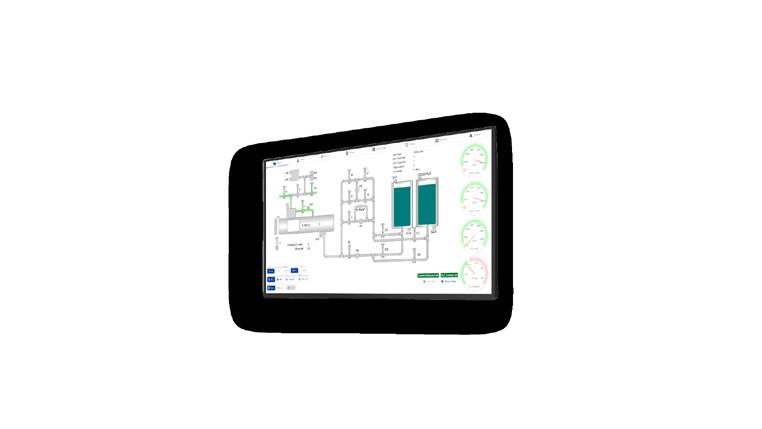



FC&A – DECEMBER – 2022 11 CHARGED AND IN CONTROL. • Remote monitoring • Fully backed, developed and supported by Koppers • Can help with treatment efficiencies • Detailed reporting for industry compliance • On-site system training and support available • Customisable alarms and reporting Introducing the new cutting-edge in control systems. With its user-friendly interface, ease of installation, live information and accurate plant mirroring, ProTreat delivers a new level of efficiency in timber treatment. www.kopperspc.eu | kpc.uk.sales@koppers.eu | +44 (0)1628 486644 ™ Protim Solignum Limited trading as Koppers Performance Chemicals. Koppers is a registered Trademark of Koppers Delaware, Inc. Whilst every attempt has been made to ensure the accuracy and reliability of the information contained in this document, Protim Solignum Limited gives no undertaking to that eect and no responsibility can be accepted for reliance on this information. Information will be updated when the need arises. Please ensure you have an up to date copy. All products are produced by independently owned and operated wood processing facilities. All other trademarks are trademarks of their respective owners. Koppers Performance Chemicals, Protim Solignum Limited, Fieldhouse Lane, Marlow, Buckinghamshire, SL7 1LS. Visit: www.kopperspc.eu, Email: kpc@koppers.eu, Call: +44 (0)1628 486644, Fax: +44 (0)1628 476757. Registered in England 3037845. © Copyright 2020. For more information visit www.quantumflooring.co.uk or call 0161 627 4222 @QuantumFlooring 55 55 53 3 THE NEXT EVOLUTION IN STAIR NOSING DESIGN FOR SAFE STAIRS » Full 55 mm x 55 mm tread and riser colour – 25 colours available » Designed with safety and hygiene in mind – without dirt traps, perfect for schools and healthcare environments » Comply with BS8300:2:2018, The Equality Act, Building Regulations Doc K and M QRd-SF153
RESEARCH FOR ENVIRONMENTAL EXCELLENCE
In the summer of 2022, Biome became the new reality for the inhabitants of Avenue Emile Zola and Rue Violet in the 15th arrondissement of Paris. This new venue is the culmination of a five-year project involving two Parisian architect practices.
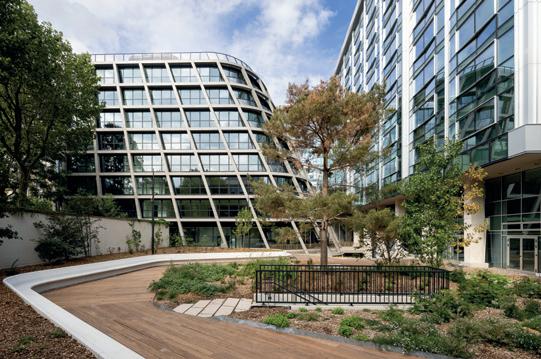

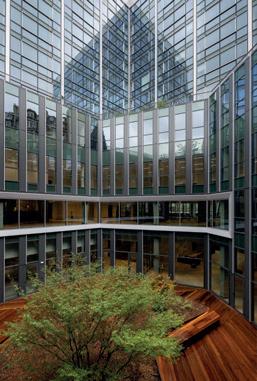
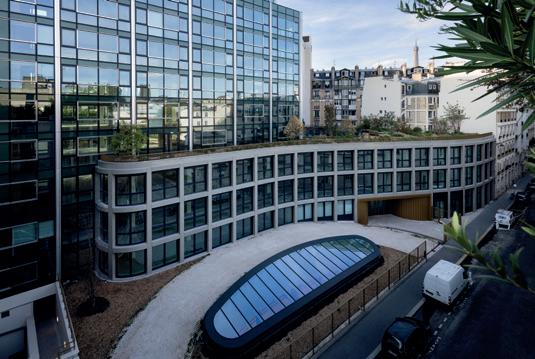 JOUIN MANKU AND YMA
JOUIN MANKU AND YMA
Jouin Manku Agency, founded by Canadian Architect Sanjit Manku and Designer Patrick Jouin, and the architecture firm YMA, founded by Architect Yrieix Martineau, co-signed the project.
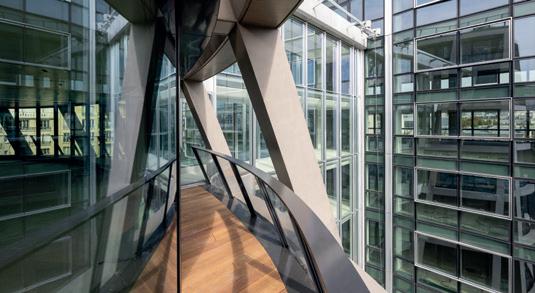
The starting point of this venture is an ambitious challenge led by Société Foncière Lyonnaise, the oldest French property company. The brief was to successfully re-invent the emblematic historic headquarters of the SMABTP and to develop a 24,000m2 latest-generation work environment. The project involved the heavy restructuring of the heritage building and creating of two new buildings.
I n this joint exercise and considering the importance of this heritage and its unique urban and landscape context, the architects and designers have defined an intervention framework that guided the operation throughout its development. The reflection on the valuation of this
real estate heritage considers the fundamentals of its original conception, inventing a new contemporary destination while realising the equation of a “better urbanity” without ever disguising the iconic architecture. This is the challenge the architect firms Jouin Manku and YMA have focused on.
B iome demonstrates that it is possible to combine the city, heritage and new architecture and implement it in a lively residential area, far from the major Parisian business districts.
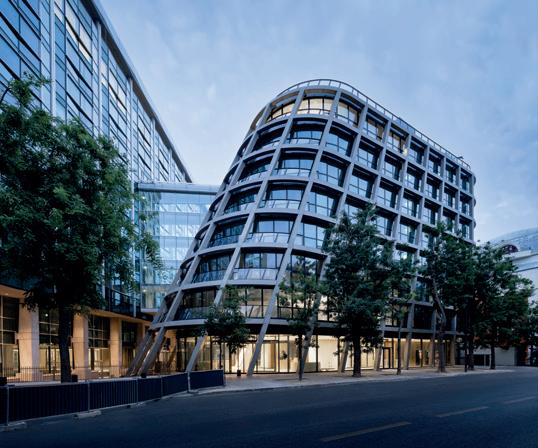
P erpetuating the natural conditions of the block and the sustainability of the architecture also means demonstrating consistency in the architectural choices, the construction method and the energy performance of the building. The environmental strategy is developed, chosen and created around two main axes: low carbon and biodiversity.
T he construction process is part of the low-carbon re-use approach by repurposing certain original materials in situ and ex situ. 80% of the existing floors have been preserved, and 50% of the false floors have been restored. The granite is made by crushing the serpentine stone of the old facade, and bio-sourced insulators and materials with recycled content were favoured.
O n the biodiversity side, the project improves the site’s ecological value in compliance with the Climate Plan of the city of Paris. On this urban block, eco-developable spaces are created to maximise the potential of urban biodiversity. The density and component of local plant species (planting a diversity of 35 trees, 25 vines and new flowering shrubs) are proposed for each outdoor space that can receive a habitat and promote biotope diversity.
FC&A – DECEMBER – 2022 12
BIOME, PARIS

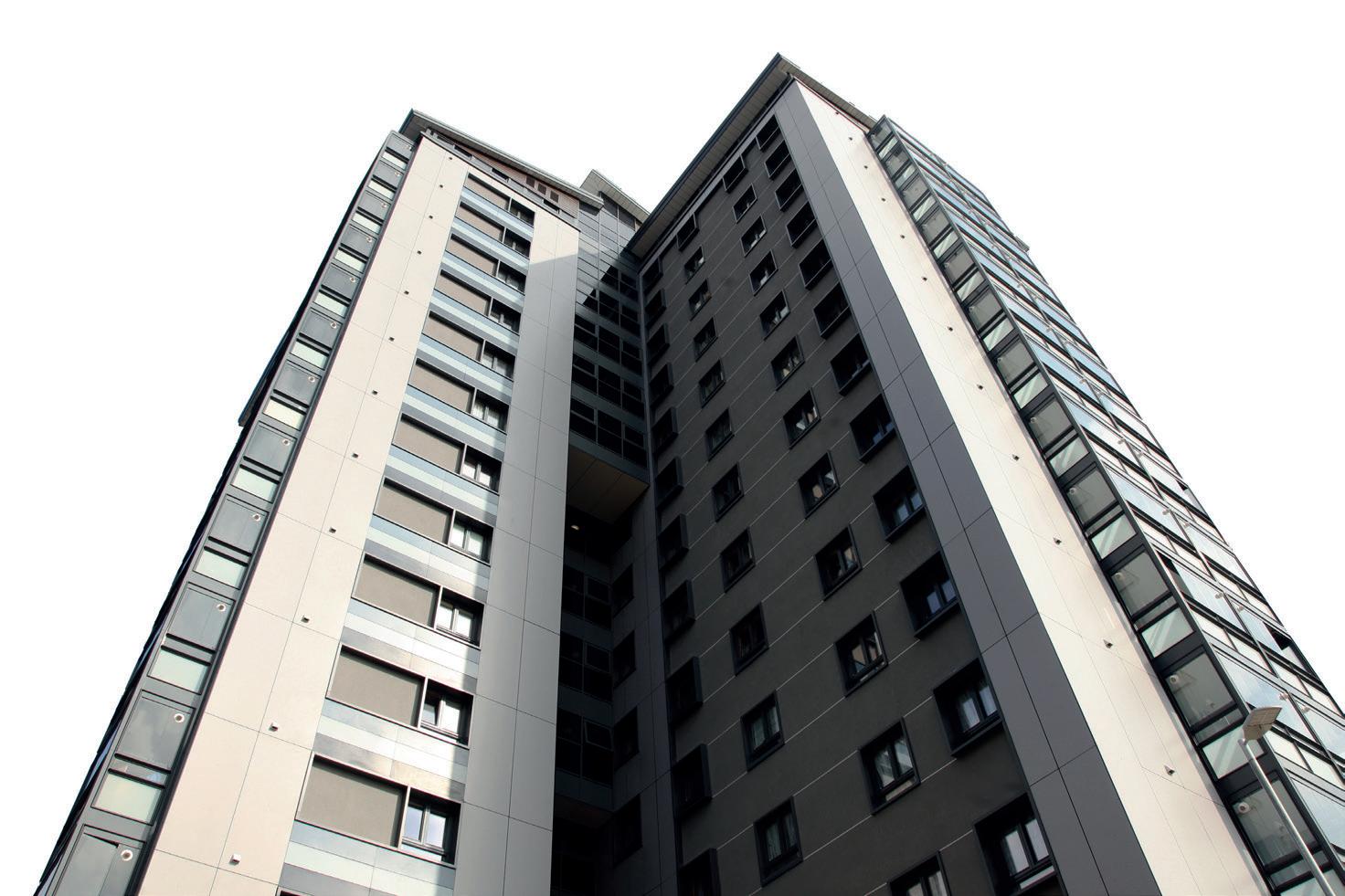

FC&A – DECEMBER – 2022 13
T he project involves installing aromatic crops on roofs, which will be grown at the request of the site’s company restaurant. It is interesting to note that the project doubles the vegetated area heavily, thanks to the creation of terraces and the re-invention of the heart of the terrain. Overall, this enrichment makes it possible to contribute to the renaturation of the city.
C ommenting on the project, Sanjit Manku says: “From the earth emerged a new structure, the exoskeleton of the Zola Pavilion. Like two trees of varied species,
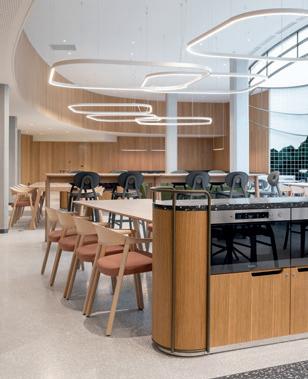

in the heart of a wooded garden, the two buildings dialogue with each other.”
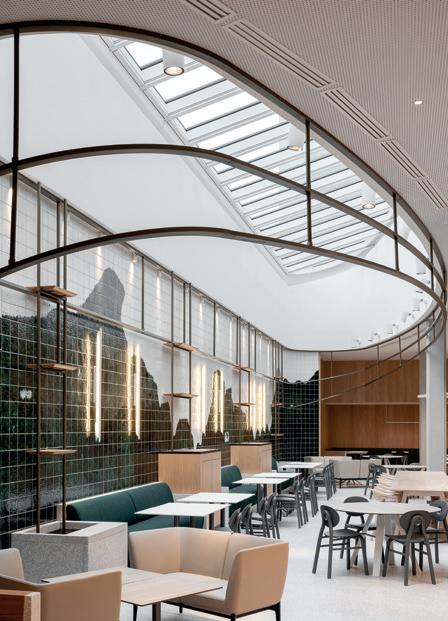
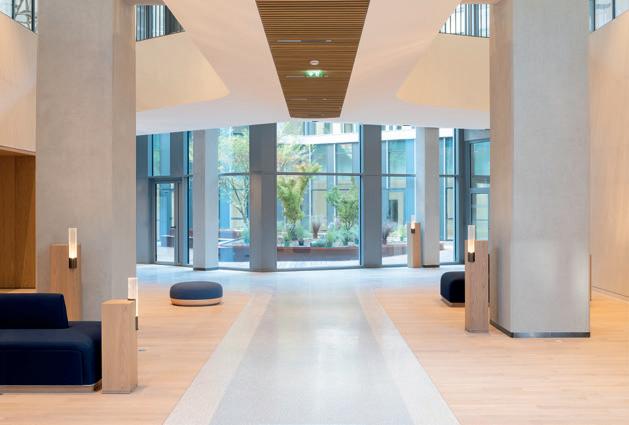
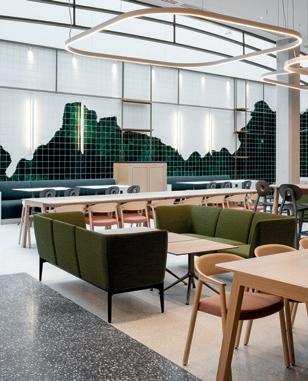
“ Together, they create a new ecosystem in the heart of the 15th arrondissement of Paris,” adds Patrick Jouin. “A narrow footbridge connects them and spans a green flow. Nature enters inside through its fluid forms. The course is thought of as a choreography; it makes its relationship with space natural and instinctive.”
“ Based on what already existed, the objective was to recompose a new
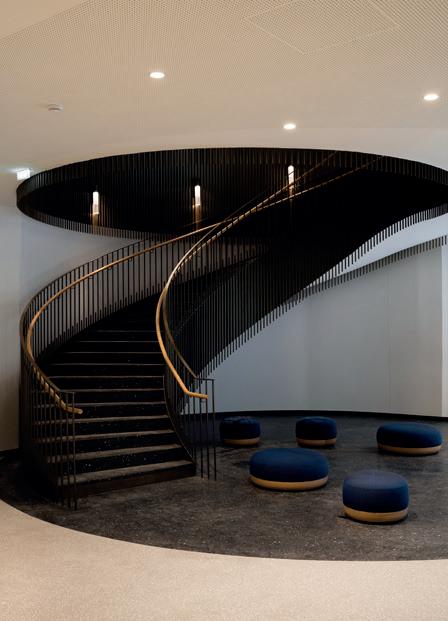
contemporary architecture visible from the inside and the outside. The importance given to flows affects the articulation of spaces. The contribution of natural light in the spaces was also a structuring priority of the design. We sought to offer maximum transparency to allow permanent visual breaks, especially towards the garden,” concludes Yrieux Martineau.
www.jouinmanku.com www.ym-architecture.com
FC&A – DECEMBER – 2022 14
BIOME, PARIS


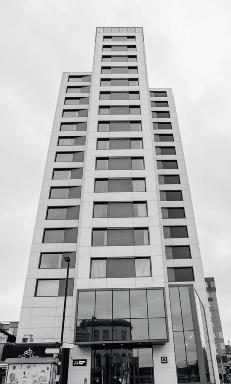
FC&A – DECEMBER – 2022 15
Surfaces. Redefining Projects.
Redefining
Façade of Redeveloped Vantage Point
Tower COSENTINO UK 01256 761229 / info.uk@cosentino.com / Follow Us: F T Project Archway Tower Architect GRID Architects Dekton® Surface 3,000 m2 Façade Dekton Danae Natural Collection Find more projects, technical info and inspiration at cosentino.com 25 Year Warranty.
The ultra-compact surface, Dekton® by Cosentino has been selected for use for the Vantage Point Archway Tower redevelopment project in London Exterior
Archway
ACHIEVING THE UN’S SUSTAINABLE DEVELOPMENT GOALS THROUGH DIGITAL SPECIFICATION

Finding ways to achieve healthier and more sustainable cities still remains a global priority and forms the basis of the UN’s Sustainable Development Goals. Lee Jones, Head of Manufacturing Solutions at NBS and Acting Head of Sustainability at Byggfakta Group, discusses the relevance of this framework in today’s built environment and why digital specification plays a crucial role in bringing these goals to life.
20 22 marked the UK’s hottest summer on record, and the impact on our health has not gone unnoticed. Recent reports from the ONS recorded around 3000 more deaths in the over 65s than usual during that unprecedented heatwave 1 . As temperatures in our cities continue to climb, it’s clear that there’s a link between the climate, our surroundings and our health and welfare.
I t’s one of the main reasons the UN formed its Sustainable Development Goals (SDGs) back in 2015. By providing a framework on how to
improve lives through our built environment, it aims to create healthier and happier communities. Part of its vision consists of “promoting mental health, fighting infectious diseases and minimising deaths from pollution and hazardous chemicals” –areas that can have a major impact on our wellness and wellbeing. Given that progress is still needed to deliver SDGs at the level the UN expects and with Europe’s urbanisation increasing – set to rise by around 84% by 2050 2 – it makes achieving these targets more relevant than ever 3
A rchitects and specifiers play a major role in bringing these ambitions to life –by creating awe-inspiring buildings that not only improve and cater to our physical and mental health but allow us to work and live in spaces that capture our imagination. However, this is no easy task – experts now suggest that stopping climate change is no longer enough; we now need to reverse it 4 . It makes the focus on building processes and materials all the more important –they must work with our environments rather than against them.
L ight the way
A useful example can be seen in many of today’s high-rise office blocks and hotels, where vast amounts of glass is being used to provide natural daylight. Although this can improve the mood and mental health of occupants, it also causes temperatures inside structures to sky rocket. Quite simply, many of today’s buildings are unfit to deal with such extreme levels of heat, making it uncomfortable for the people inside and the surrounding areas. In turn, carbon-heavy HVAC measures are being used to cool and regulate rooms.

FC&A – DECEMBER – 2022 16 SUSTAINABILITY
NBS
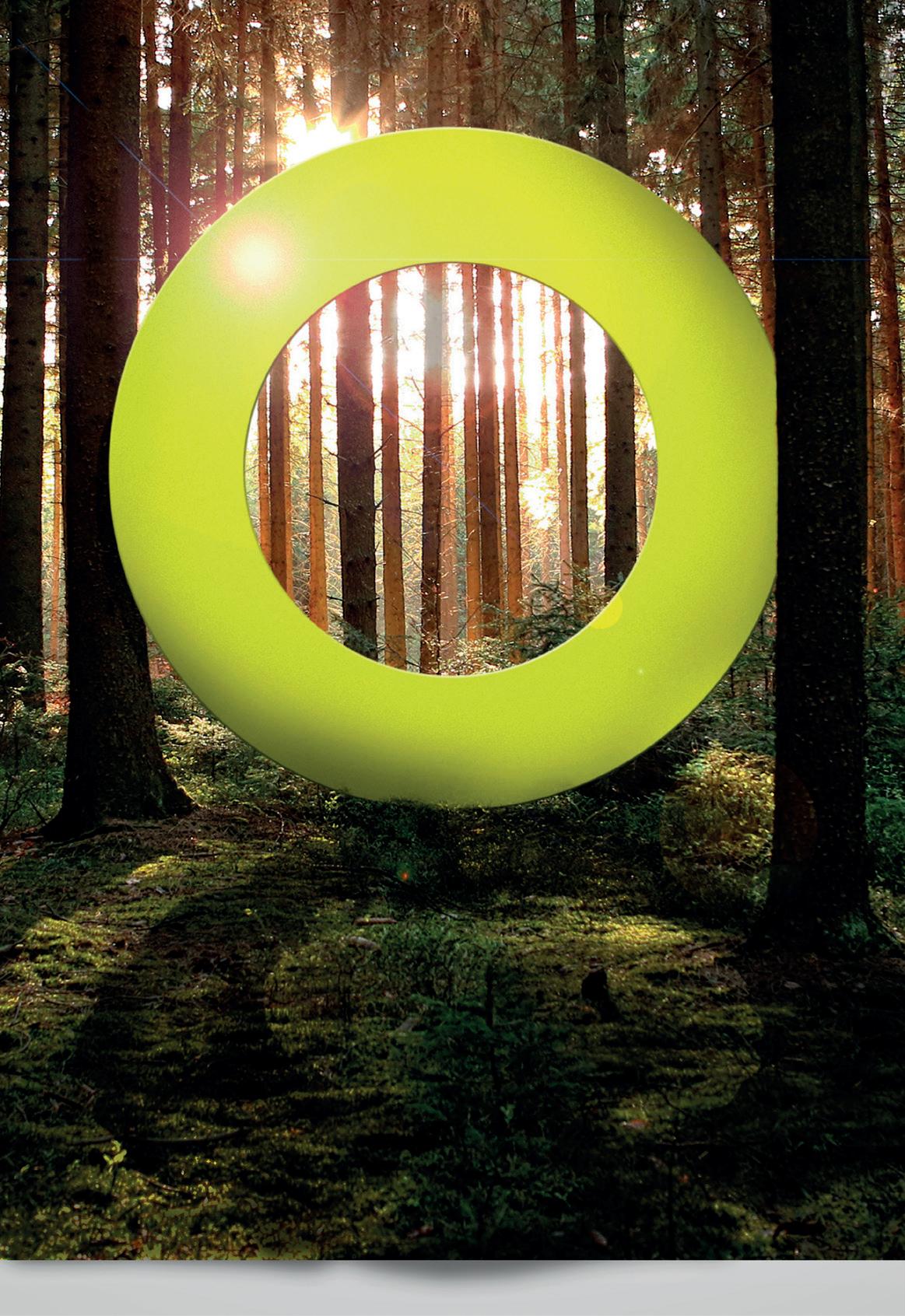
SterlingOSBZero.com SterlingOSB Zero OSB3 SterlingOSB Zero T&G SterlingOSB Zero StrongFix SterlingOSB Zero Fire Solutions Building greener homes safely. At West Fraser we’re committed to making better products for a sustainable future. Our latest generation of OSB3 is made with a super smooth finish and without adding any formaldehyde, so is safer to work with and builds greener homes. There’s zero comparison.
W hilst the creation of glass is, in itself, a hugely energy-intensive process, the reliance on systems such as air conditioning units can greatly increase the carbon footprint of a building and, in fact, is estimated to account for almost one tenth of UK electricity consumption 5 The reflection of sun rays outside has even been known to melt parked cars and scorch carpets, creating unforeseen fire risks.
The need for information management
I t’s design elements like the ones mentioned that show why greater levels of data and proper building information management is needed. For example, in today’s carbon-conscious climate, the specification of brise soleil, heat-absorbing facades or biophilic design can go a long way to reducing temperatures whilst providing more ‘natural’ surroundings. Techniques such as ‘daylighting’ can also help with visual comfort and energy efficiency, using diffused light instead of harsher, direct sunlight.
A rchitectural practices are also reporting a rise in design and health requirements – a sure sign that ‘wellness’ is being prioritised within specifications. This includes the likes of BREEAM, SKA
and Living Building. Yet, if the industry is to up its game, it needs to make sure that access to detailed data is made readily available.
Data in the climate crisis
To make this possible, the sector must focus on improving levels of digitallysupplied building product information. To make the best decisions, specifiers need the most accurate and up-to-date data. That way, they can compare and contrast green credentials to ensure projects stay as low carbon as possible.

I t’s clear that the evolving legislative landscape is also heading this way. Changes to Part L are setting energy benchmarks for how new and existing buildings perform, and the Future Homes Standard is laying the ground for lowcarbon homes. Through detailed digital data, specifiers will have an easier time meeting new regulations, benefiting both people and the wider environment.
However, there’s an onus on building product manufacturers to also do their bit. This includes regularly updating the carbon performance credentials of their products and avoiding greenwashing, so specifiers know exactly what they are dealing with. It also means ensuring that data can be supplied in an easy-to-access digital
format, including details on the carbon footprint of products and their origins.
H arnessed to its full potential, construction data has the power to create a cleaner, greener built environment; however, we need to hope that the Government and the wider sector recognise their role in creating a lower-carbon future. Whilst the ‘Levelling Up’ agenda may have slipped by the wayside, its resurrection along with a focus on data and digital specification could be the answer the construction industry needs. In the meantime, a concerted effort from both specifiers and building product manufacturers could help move the needle – our health and, ultimately, our happiness depend on it.
www.thenbs.com
FOOTNOTES:
1https://www.bbc.co.uk/news/health-63171417?_ hse
2https://knowledge4policy.ec.europa.eu/foresight/ topic/continuing-urbanisation/developments-andforecasts-on-continuing-urbanisation_en 3https://unstats.un.org/sdgs/report/2022/
4https://www.theguardian.com/books/2022/ nov/14/the-big-idea-we-need-to-reverse-climatechange-not-just-stop-it
5https://www.cibsejournal.com/news/a-tenth-ofuk-electricity-used-for-air-conditioning/
FC&A – DECEMBER – 2022 18
SUSTAINABILITY
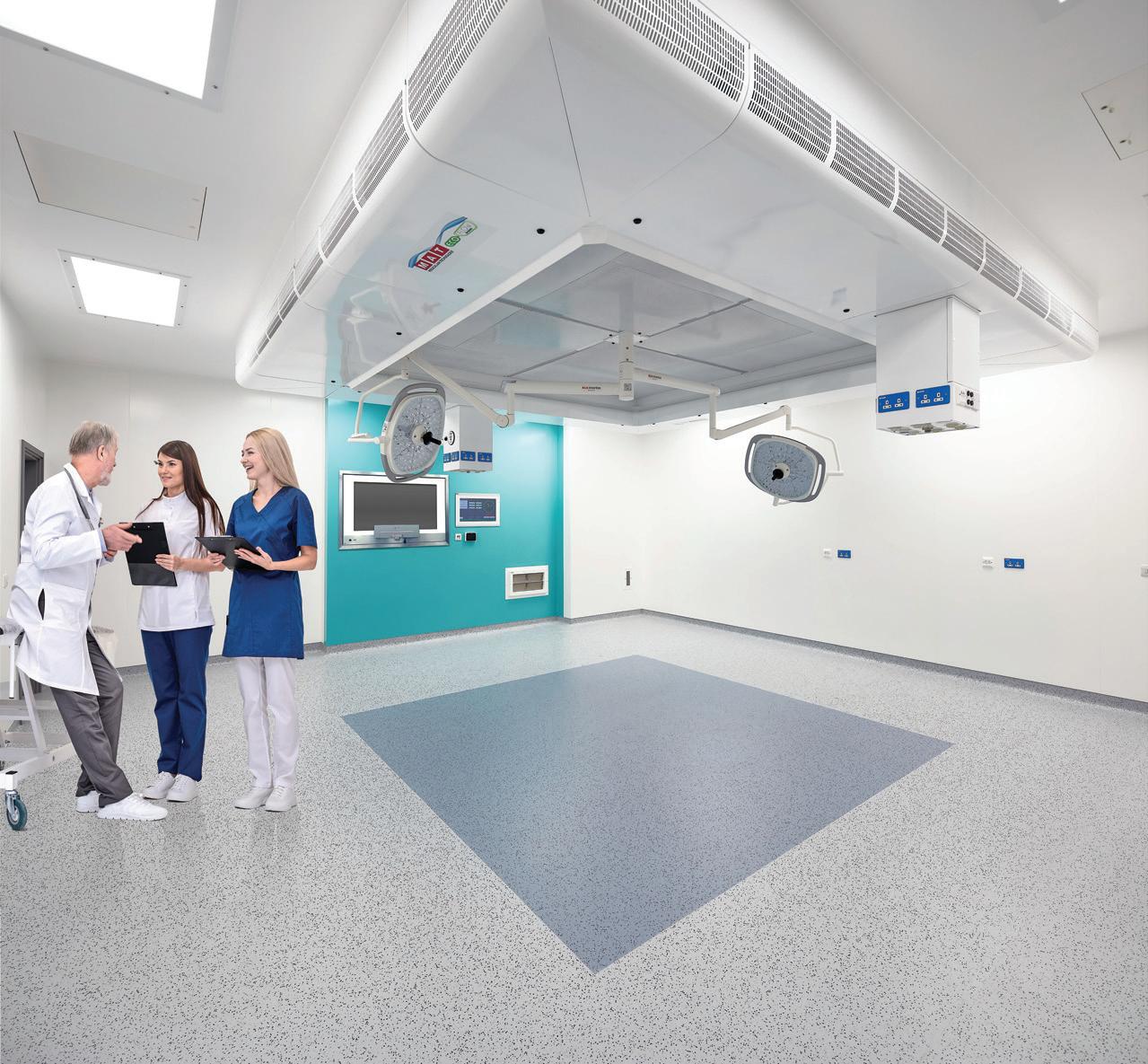
FC&A – DECEMBER – 2022 19 CONTACT US TODAY 0800 18 18 22 | www.wernick.co.uk buildings@wernick.co.uk 50+YEARS DESIGN LIFE SUSTAINABLE CONSTRUCTION FULL PROJECT MANAGEMENT MINIMUM ON-SITE TIME FLEXIBLE EXPANDABLE WERNICK ® MODULAR BUILDINGS DELIVER... • Wards • Mental Health Facilities • Theatres • Endoscopy Units • MRI Units • GP Surgeries Specialists in modular construction Scan the QR code Take the VIRTUAL TOUR 360
ANDY LEITCH, DIRECTOR OF WOOD FOR GOOD AND DEPUTY CHIEF EXECUTIVE OF CONFOR, IS AN EXPERIENCED POLICY AND ECONOMIC DEVELOPMENT ADVISOR WITH A STRONG INTEREST IN SUSTAINABLE ECONOMIC DEVELOPMENT, FOREST MANAGEMENT, BIODIVERSITY, RESOURCE EFFICIENCY AND ENVIRONMENTAL AWARENESS.

ANDY IS AN HONORARY FELLOW OF THE ROYAL INCORPORATION OF ARCHITECTS IN SCOTLAND.
WHY TIMBER CONSTRUCTION NEEDS SUSTAINABLE FOREST MANAGEMENT
Director of Wood for Good, Andy Leitch, discusses the role of sustainable forestry in the UK and how sustainably-produced timber can be used in design and construction to help deliver our net-zero targets.
WOOD FOR GOOD
De mand for timber across the world is rising, not least because so many economies see the deployment of timber as a vital weapon in the battle to reach net zero – and new uses for timber are only accelerating that growth. In fact, asset manager Gresham House, which specialises in forestry investment, forecasts that global timber consumption will rise by 170% 1 over the next 30 years.
L ast year in the UK, demand for hardwoods rose by 26%, softwoods by 21% and plywood by 13% compared to 2020, according to Timber Development UK. Meanwhile, the Timber Trade Federation reported that a record 11.7 million m 3 of timber was imported into the UK 2 in 2021.
T his is reflective of the changing and evolving attitudes of not only architects, developers and contractors but also building users who want to live and work in more environmentally-friendly spaces.
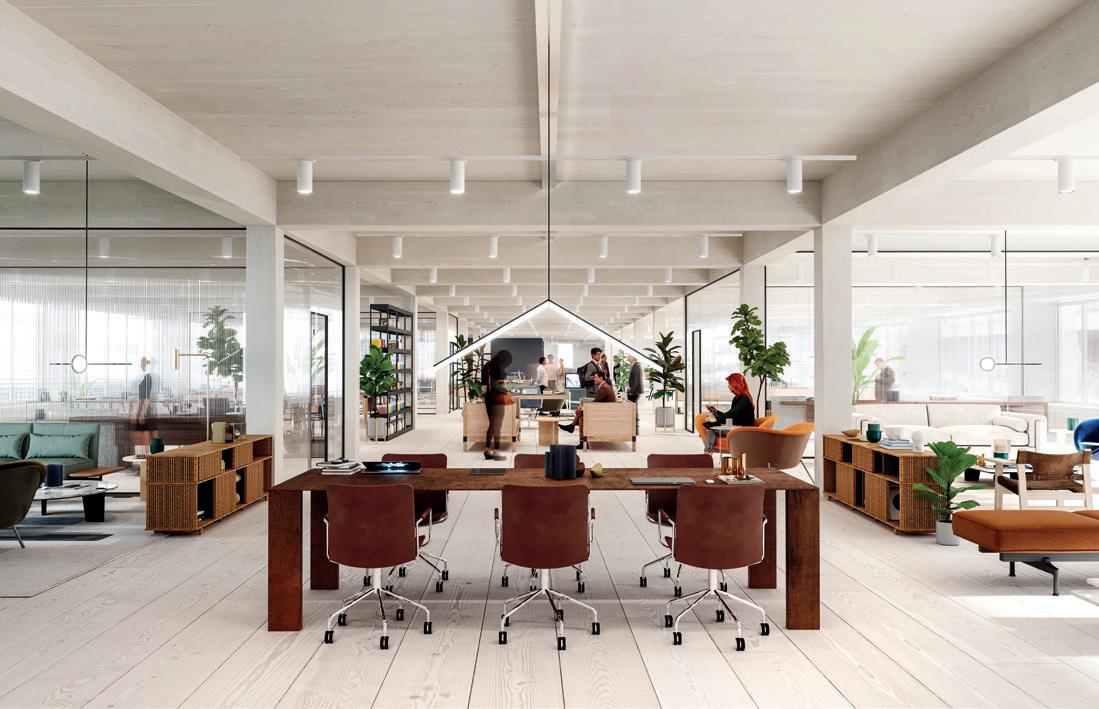
What is sustainable forestry?
To meet this growing demand for timber, we need to grow more trees. But forestry is often confused with deforestation, which, understandably, comes under much scrutiny for its negative effects on the environment.
However, sustainable forestry is, in fact, a way of growing, felling and replenishing trees to create
an ongoing supply of timber that can be used in construction while simultaneously protecting the environment. Sustainable forestry seeks to provide a balance between environmental, economic and social benefits.
Moreover, timber production is just one of the benefits that UK woodlands provide to local communities and businesses. They also provide a home for a range of outdoor sports and activities, community and educational facilities, flood protection, conservation and woodland and connected rural businesses.
Certified best practice
T here are two main global certification schemes for sustainable forests: the FSC (Forest Stewardship Council) and the PEFC (Programme for the Endorsement of Forest Certification), which were set up in 1993 and 1999, respectively. Both have two components, certifying forest management practices and the supply chain or ‘chain of custody’.
FSC sets its own principles for forest management, to which any local standards have to conform. PEFC, on the other hand, is an umbrella body that endorses individual forest certification schemes. There are around 50 different national certification programmes, many of which fall under the PEFC umbrella.
FC&A – DECEMBER – 2022 20
VOICE OF THE INDUSTRY
Technique second floor. ©General Projects
T he UK Woodland Assurance Standard (UKWAS) is based on the requirements of FSC and PEFC, as well as the UK Forest Standard, a new version of which is currently out for consultation 3
G lobally, the percentage of forests that are certified as sustainable is around 10% 4. In the UK, around 44% or 1.42 million hectares 5 is certified.
The rise of the timber building

Across Europe, Governments are putting policies in place 6 to increase the use of timber in construction. In the UK, however, there is much more to be done. While 85% of Scottish homes are already built using timber, only 22% of English new-build homes are currently timber framed.
Meanwhile, engineered timber takes the properties of timber to new levels, increasing its strength, flexibility and durability. This positions timber as a firm alternative to concrete and steel for many projects, dramatically reducing the carbon footprint of offices, schools and low-rise residential buildings.
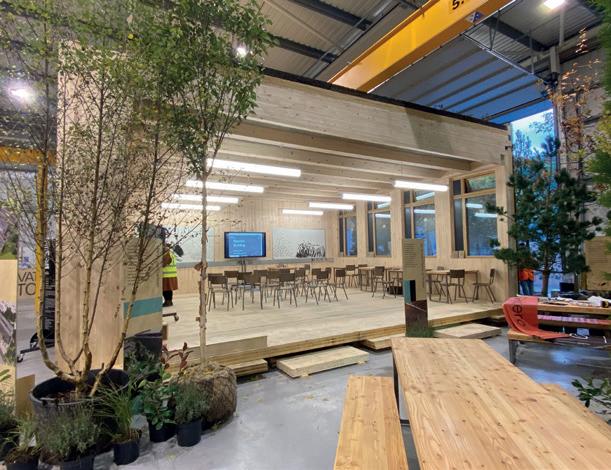
The Department of Education-led GenZero project is one example that aims to develop and test ideas for the next generation of school buildings. Prototypes were developed using a kit of parts to enable maximum standardisation and minimise carbon. The only option that met the low-carbon targets was a hybrid with 85% timber, designed with panellised cross-laminated timber (CLT), together with glulam and volumetric steel-frame modules.
Engineered timber also lends itself perfectly to the regeneration and retrofit of existing buildings. One such example is General Projects’ Technique, designed by Buckley Gray Yeoman with structural engineer Heyne Tillett Steel, creating a bright and airy office space extended with lightweight CLT and glulam. The result is a 43% reduction in carbon emissions compared to concrete or steel.
Managing supply and demand
B uilding with timber is sustainable in several ways, not least because it involves using a naturally-renewable material. However, its supply is not without limits.
B oosting the supply of home-grown timber is considered another important element of our route to net zero. In the UK, Scotland and Wales are leading the way in this area, with 19 and 15% of their land given over to forestry, respectively. The UK Committee on Climate Change ‘Land use: Policies for a Net Zero UK’ report recommends increasing this by 4%, hence the Government’s target of 30,000 hectares of tree planting per year.
H owever, official statistics released in June this year showed that we are not on track to hit those targets 7. In the 12 months to March 2022, the UK planted fewer than 14,000 hectares of woodland – three-quarters of which were in Scotland.

I t is clear there needs to be a balance between growing enough timber in a sustainable way and increasing the use of timber for construction to help reduce the carbon emissions produced by the built environment. Policies that promote tree planting and timber production alongside regulatory requirements to reduce the operational and embodied carbon in buildings are needed in tandem if we are to take the necessary steps to achieve this aim.
www.woodforgood.com
FOOTNOTES:
1https://greshamhouse.com/wp-content/uploads/2020/07/GHGTO2020FINAL.pdf
2https://www.forestryjournal.co.uk/news/19967375.record-levels-timber-imported-uk2021-according-ttf/
3https://www.gov.uk/government/publications/the-uk-forestry-standard#fullpublication-update-history
4https://www.pefc.co.uk/forestry/sustainable-forest-management-certification/

5https://www.forestresearch.gov.uk/tools-and-resources/statistics/statistics-bytopic/woodland-statistics/
6https://woodforgood.com/news-and-views/2022/07/25/cutting-carbon-in-europethe-rise-of-timber-construction/
7https://www.confor.org.uk/news/latest-news/confor-accuses-uk-government-oftotal-policy-failure-on-tree-planting/
FC&A – DECEMBER – 2022 21
GenZero classroom prototype. ©Ecosystems Technologies
Technique exterior front. ©General Projects
Old and new forest. ©Confor
VOICE OF THE INDUSTRY
Forest road. ©Confor
DAVID MITCHELL
IS THE FOUNDER AND CEO OF THE CONSTRUCTION TECHNOLOGY COMPANY XYZ REALITY, THE BUSINESS BEHIND ATOM – ONE OF THE WORLD’S MOST ACCURATE ENGINEERING-GRADE AUGMENTED REALITY (AR) HEADSETS. BEFORE FOUNDING XYZ REALITY, DAVID WORKED AS A DIGITAL CONSTRUCTION MANAGER ON SOME OF EUROPE’S LARGEST PROJECTS, INCLUDING THE SHARD, BATTERSEA POWER STATION AND HYPER-SCALE DATA CENTRES.

HOW ENGINEERING-GRADE AR IS SUPPORTING CONSTRUCTION DURING
CHALLENGING TIMES
Pressure from the ongoing Russia-Ukraine conflict, and a looming recession, is bearing down on the global construction industry. Supply chain issues, material shortages and, most recently, skyrocketing energy prices have stifled growth, with new construction orders falling by over 10% in the second quarter of 2022, writes David Mitchell, Founder and CEO of XYZ Reality.
Ey e-watering energy prices are also squeezing margins tighter than ever before, with everyone from building product manufacturers to contractors feeling the pinch. Asset owners themselves will no doubt remain pragmatic about the situation, they are often investing considerable amounts of money in a project, and when it’s a mission-critical one, they (rightly) expect it to be delivered turnkey on time and on budget. It’s a situation requiring the construction sector to think with agility.
H ard times often spark creative thinking and, given the market forecast for 2023 looks decidedly gloomy, it’s encouraging specifiers and contractors to see where they can make savings. A leaner, digitally-focused approach to building is becoming the order of the day, making the most of what’s available and avoiding waste by minimising defects, reducing energy consumption, and improving overall productivity gains.
O ne particular technology that is helping achieve this streamlined approach is engineering-grade augmented reality (AR).
O nce science fiction, now science fact, recent advances in AR, backed with collaborating file management platforms, have supercharged Building Information Model’s (BIM) potential on site. Now project teams can view models at scale in
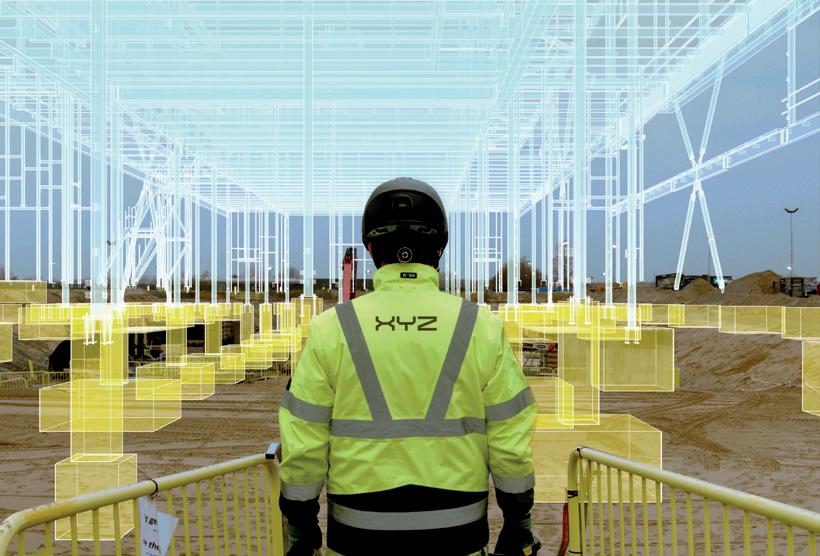
real time in the field. Going further, with the latest engineering-grade AR-enabled tools, like our headset ‘the Atom’ 1 , field engineers can build to within 3 to 5mm accuracy and, in some cases, increase productivity by as much as 40% thanks to the ability to carry out remote inspections in a matter of minutes.
Everyone from architects to field engineers can benefit from the support offered by construction-specific AR, as it gives them the ability to significantly reduce human error and misinformation. Crucially, through the latest enabled devices, engineering-grade AR is helping to eliminate costly, margin-squeezing rework, allowing construction teams to build it right the first time, and reduce onsite waste.
As digital technology continues to evolve, leaders across construction looking to maintain their foothold during this period of uncertainty should look to adopt the latest tools to increase efficiency.
We live in a digital age, and those who are willing to invest in change will be one step ahead of the competition in years to come. According to Mckinsey 2 , investment in construction technology more than doubled from 2009 to 2019, while other industry analysis reports it hit record levels of US $4.5bn in 2021 3 . There is a clear trend for growth in ConTech across the sector, showing the immense potential of emerging digital innovations.
L eaders across the industry cannot ignore how state-of-the-art technologies, like wearable AR, are bringing together teams working at distances on projects and equipping those on the ground with never-before-seen abilities to build more accurately and for lower costs.
Some of the industry’s top contractors, including Mace and PM Group, are already making a significant investment in AR and seeing the returns. Hopefully, this will inspire their peers to also uncover its potential.
U ltimately, although unnecessary waste and high energy consumption are nothing new in construction, there are now digital tools to prevent them, and AR is just the tip of an ever-growing stack.
The technology we have is only going to become more advanced, and the sooner it happens, the faster we calm the construction waters and start building the more profitable future that we all want for the industry.
www.xyzreality.com
FOOTNOTES:
1https://www.ons.gov.uk/businessindustryandtrade/ constructionindustry/bulletins/ constructionoutputingreatbritain/june2022
2 https://www.mckinsey.com/industries/privateequity-and-principal-investors/our-insights/ rise-of-the-platform-era-the-next-chapter-inconstruction-technology
3 constructiontechnology.media/news/ investment-in-construction-tech-hits-recordlevels/8016696.article
FC&A – DECEMBER – 2022 22
XYZ REALITY
LEGAL & BUSINESS

BEST PRACTICE CHAMPION
Here, John Duffin, Managing Director at Keyfix, looks at championing best practice when it comes to the use of non-combustible cavity trays.

Th e Government recently declared an exemption within the Building Regulations in relation to the use of non-combustible cavity trays in most high-rise residential buildings. This was initially intended to allow the industry to get up to speed with the new legislations on high-rise buildings. However, its introduction 18 months after the industry had solved the problem has caused widespread confusion amongst specifiers and contractors. It comes as a relief to many that the Government has confirmed that this is only a temporary 18-month relaxation, ending on 1st December 2023. Despite these changes, Keyfix is continuing to champion best practice in the use of non-combustible A1 cavity trays to ensure buildings are constructed to the highest standard of fire safety during the exemption period. This is why.
T he Government has assured the industry of its intentions to revert back to non-combustible products. Whilst this is excellent news, we are left wondering why the Government won’t act to rescind the exemption with immediate effect. This seems like the logical choice, especially given cavity trays are one of the few items that pass through every vertical fire compartmentation barrier and the reintroduction of a combustible product within the cavity is a disaster waiting to happen. This exemption reintroduces an ignition line and an unnecessary risk back into the cavities
of high-rise buildings, even though there are now numerous A1 fire-rated alternatives available to the market.
U nfortunately, it could take the Government months to overturn the temporary relaxation. Therefore, whilst we wait for the 18-month period to run its course, now is the time for architects and housebuilders to do the right thing and insist on best practice.
W hilst Keyfix is pleased with the Government announcement confirming the exemption is only temporary, it has dangerous implications. If a housebuilder receives building control approval within the 18-month window, they could begin a five-year project using combustible materials. In this case, specifying combustible materials during the 18-month period would be completely compliant with regulations at the time the building began construction. Although this would be perfectly legal, it presents an unnecessary risk for potential building users and creates further legacy issues down the line.
Problems the market will face Furthermore, the temporary exemption could cause issues for the market. Given the recent retrospective remediation demands and legacy issues these assets could now have, insurance companies, warranty providers and mortgage companies have rallied in support of noncombustible products regardless of the
exemptions. It is clear that these parties do not want to lend money or put a premium on a building that they know could have complications further down the line.
B eyond the 18-month period, buyers are highly unlikely to buy homes that are no longer considered safe against fire. This is a heightened concern given the Grenfell tragedy. Therefore, the reintroduction of combustible materials could have significant consequences for building owners and housing associations for years to come.
Why A1 is the best practice
For housebuilders, architects and specifiers, Keystone Group’s advice remains the same: use non-combustible, A1 fire-rated products to ensure that your building remains futureproof. None of us can predict when issues are going to arise; we can only act in the best interest of safety to design out risk. Therefore, designing to the top-end of regulations will ensure a building is in a much better position than if it was designed to the minimum standard, which will eventually become outdated. It’s also worth questioning if the typical lifespan of a masonry facade building is over 150 years; why are components still being installed with lifespans that do not even
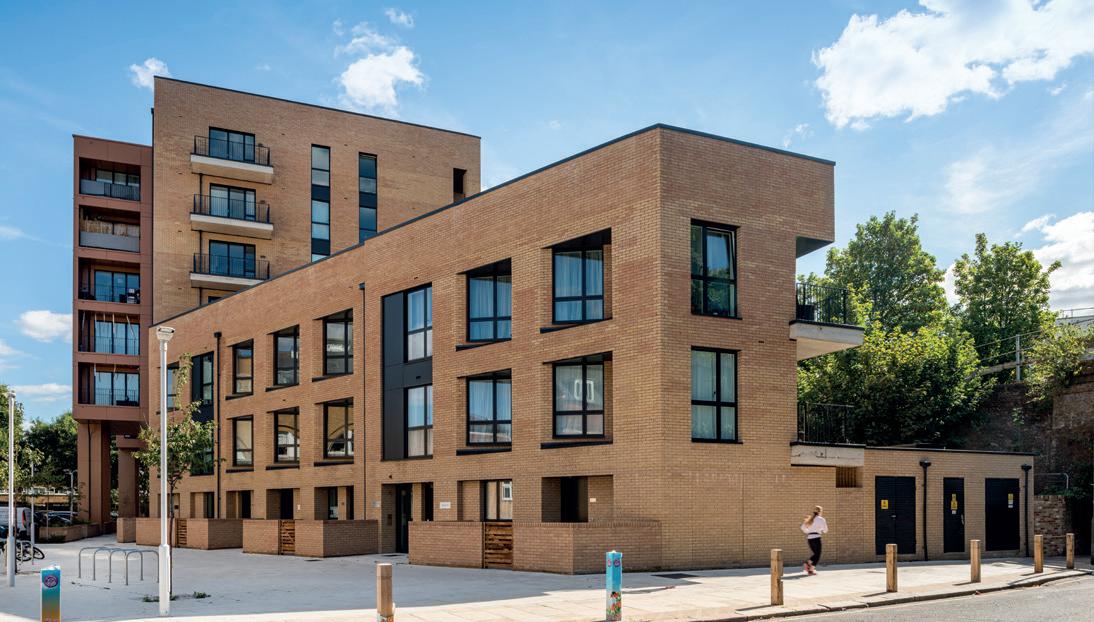
FC&A – DECEMBER – 2022 24 FLOORS, WALLS & CEILINGS
KEYFIX
JOHN DUFFIN IS THE MANAGING DIRECTOR AT KEYFIX
come close to that of the building within which they are installed? In particular, mastics that are concealed within the cavity and not maintainable.

A t Keyfix, we are championing best practice, which is why we manufacture our products to the absolute highest standard. Our Keyfix Non-Combustible Cavity Tray (NCCT) is A1 fire rated, which means that it is completely futureproof. Using our NCCT safeguards your building against any potential regulation change.
Robust materials are best practice
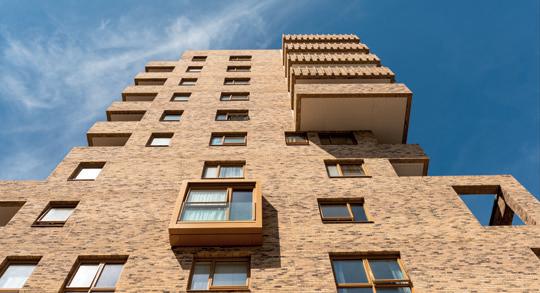
A 1 products are made of stainless steel, giving you peace of mind that its fireresistant quality will never deteriorate. A2-rated products do not offer the same fire resistance. A2 products on the market consist of glass fibres, plastic polymers, aluminium and copper, which do not compare with the high fire resistance of stainless-steel products. Additionally, some of these products are a backward step in best practice as they rely on bricklayers to cut and tape them together on the scaffold – a practice that has been frowned upon by warranty providers and building inspectors for almost 20 years. As an advocate for best practice, the Keyfix NCCT is supplied as a system, complete with factoryfabricated corners and self-supporting trays, which all incorporate integral stopends as standard.
M oreover, sustainability is a big concern for the industry, with many questioning the embodied carbon of construction materials. Keyfix A1 products are manufactured from green steel and are also fully recyclable at the end of their natural life.
Same price, higher value
W hen you consider the combination of the high-quality and sustainable benefits of A1 products, you would assume that they are more expensive. This is not the case. Across the range of A1- and A2-rated cavity tray products available, there is little or no difference in cost, with the rigid self-supporting Keyfix system offering significant labour savings due to their ease of installation, therefore, removing any commercial barrier to specifying to the highest standard.
C losing the gap between design and build
W ithin the construction industry, there is a lot of talk about the gap between design and build, and fire-rated products are one prominent example of this. If assets are designed to meet the minimum standard, homeowners can easily find themselves below the minimum standard when onsite conditions interfere or regulations eventually change.
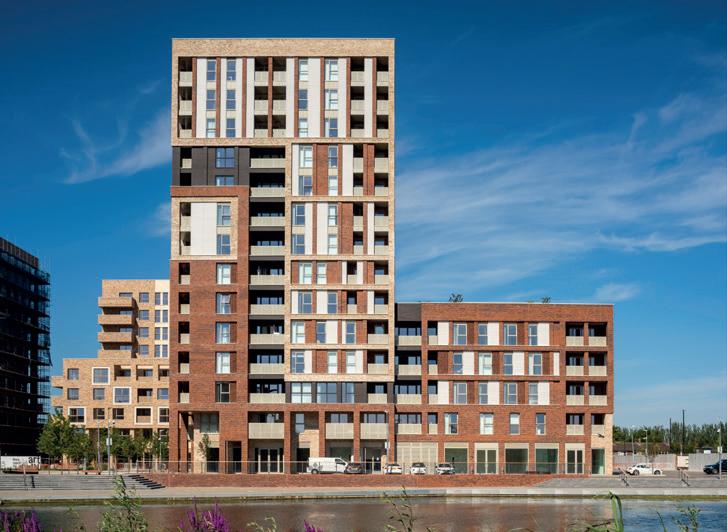
S afety is always a high priority for the construction industry. Additionally, by using a highly-robust product, the building is covered for future use – at no higher cost than other products on the market.
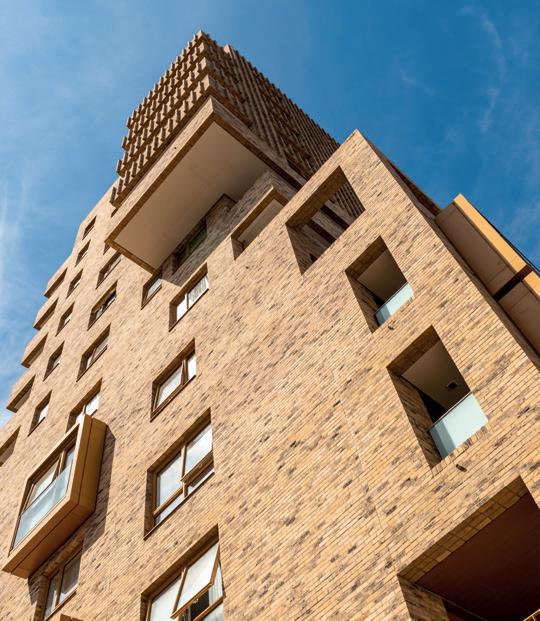
FC&A – DECEMBER – 2022 25 FLOORS, WALLS & CEILINGS
www.keyfix.com
FUTUREPROOF YOUR FENESTRATION
Following a year of unprecedented political unrest as well as the introduction of new Building Regulations, specifiers have had to think more carefully about what building products they use and which suppliers they work with. As we look ahead to 2023, Andrew Cooper, National Specification Manager from Senior Architectural Systems, one of the UK’s largest privately-owned manufacturers of aluminium windows, doors and curtain walling, discusses some of the ways specifiers can balance creativity with compliance and why collaboration will never go out of style.
SENIOR ARCHITECTURAL SYSTEMS
Summer of change
A lthough it was preceded by many months of discussion and product development, 15th June 2022 was a date circled on the calendar of many architects, contractors and manufacturers across the UK as changes to the Building Regulations came into effect. With new tighter restrictions brought in to minimise the amount of heat and energy loss through doors, windows and curtain wall systems, Part L compliance, in particular, has dominated discussions about fenestration over the last year.
W ith the UK facing a major energy crisis, choosing more efficient systems has never been more important, and as we look ahead to 2023, achieving lower than stipulated U-values remains one of the most effective ways to design fenestration packages that reduce the financial and environmental cost of a building. But it’s not just about Part L and U-values. As well as reducing heat loss, fenestration systems play a key role in achieving design schemes that are compliant, cost effective and comfortable for the building’s users and occupants. Here, strategies such as improved natural ventilation and daylighting are becoming increasingly important and require specifiers to take a more holistic approach by considering how each product or system contributes to the overall efficiency of the building envelope.
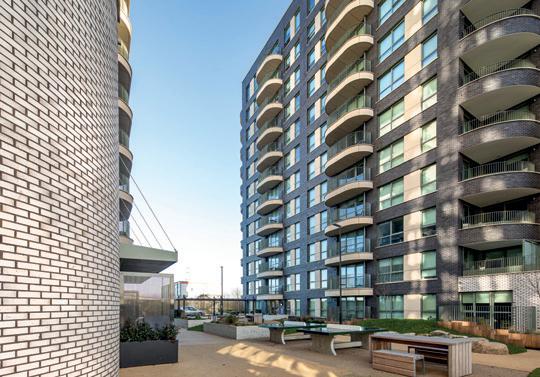

Taking a new view on window styles
W hen it comes to specifying windows, aluminium systems are a firm favourite for the commercial sector, and the material is widely recognised for its sustainable credentials in terms of its recyclability, durability and thermal efficiency. With Part L compliance now a pre-requisite, design flexibility is set to come to the fore in 2023, with specifiers enjoying more choice and more benefits, in terms of thermally-efficient window styles. The popularity of Part L-compliant parallel push-style windows, which offer controlled and discreet ventilation, looks set to continue, as does the use of thermally-
FC&A – DECEMBER – 2022 26 DOORS, WINDOWS & BALUSTRADES
efficient reversible overswing windows, which offer ease of maintenance in high-rise buildings.
C hoosing a system that has the potential to offer lower than required U-values, like Senior’s patented PURe aluminium windows, not only helps to ‘futureproof’ a scheme but can also bring flexibility to other areas – specifically the layout of rooms and furniture. By choosing a more efficient system, there is less need to install radiators in the conventional position underneath the windows. The flexibility that this brings to maximising floor and wall space has been widely embraced on many of our PURe contracts across the education sector and is something we expect to see more of in 2023.
C reative curtain wall choices
A luminium curtain wall systems can be seen across a wide range of commercial projects, and the aesthetic appeal of large expanses of glazing is a popular design trend.
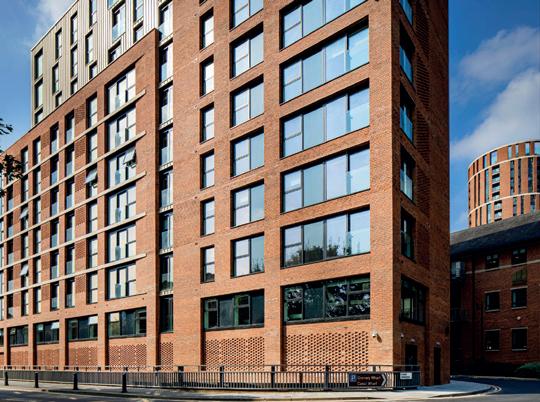
T he use of curtain wall systems to boost daylighting has seen a rise in projects that incorporate seamless glazed facades and our architectural partners are increasingly asking us for solutions that will provide an attractive flush finish. Here, a capless curtain walling system is ideal. Also referred to as silicone sealed, this type of system can create a ‘frameless’ look as there are no face caps to interrupt the exterior view.
A lthough aesthetically pleasing, large amounts of glazing can potentially contribute to overheating via solar gain. This has led to an increase in the use of creative solutions, which look set to continue into 2023 and beyond, particularly after the record heatwaves of the summer. As well as collaborating closely with both the frame manufacturer and glazing supplier to find the best combination of products, savvy specifiers are also incorporating frameless window vents into curtain wall facades to offer effective yet discreet ventilation. Similarly, the use of feature louvre systems can boost airflow and provide
extra weatherproofing in terms of offering protection against high winds. They also make a great design feature.
Big ideas for commercial doors
From schools to healthcare facilities, commercial office spaces to retail outlets, specifiers are always looking at ways to make entrances both accessible and aesthetically pleasing so that they complement the overall facade design. This has led to commercial doors getting bigger and bolder in both height and width. These larger entrances not only look stunning but when slim-framed aluminium systems are specified, there are additional benefits, such as improved daylighting. Owing to the need to tighten up on U-values, choosing a thermally-enhanced commercial door is a must, and a solution such as our PURe commercial door, itself the biggest and strongest door we offer, is a popular choice for a variety of different project types.

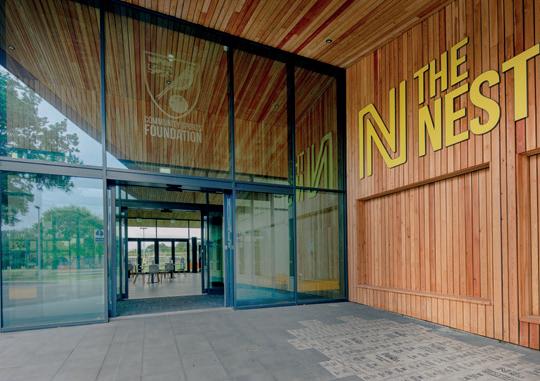

Tying up loose ends with the golden thread
T here are many challenges currently facing the construction industry, and working with a sole supplier can bring numerous benefits. We are increasingly working with customers to provide the complete fenestration package for a project, and the popularity of this ‘one-stop shop’ approach already forms most of our order book for the new year. The reliability and transparency that comes from having all warranties and guarantees in one place contribute to the ‘golden thread’ of specification and encourage early engagement within the supply chain. Not only is this type of close and early collaboration best practice, but it’s also a pretty good New Year’s resolution to have and something that we hope to enjoy with more of our clients working across the commercial sector in 2023 and beyond.
FC&A – DECEMBER – 2022 27 DOORS, WINDOWS & BALUSTRADES
www.seniorarchitectural.co.uk
THE ULTIMATE ZERO-CARBON PAIRING –HEAT PUMPS AND UNDERFLOOR HEATING
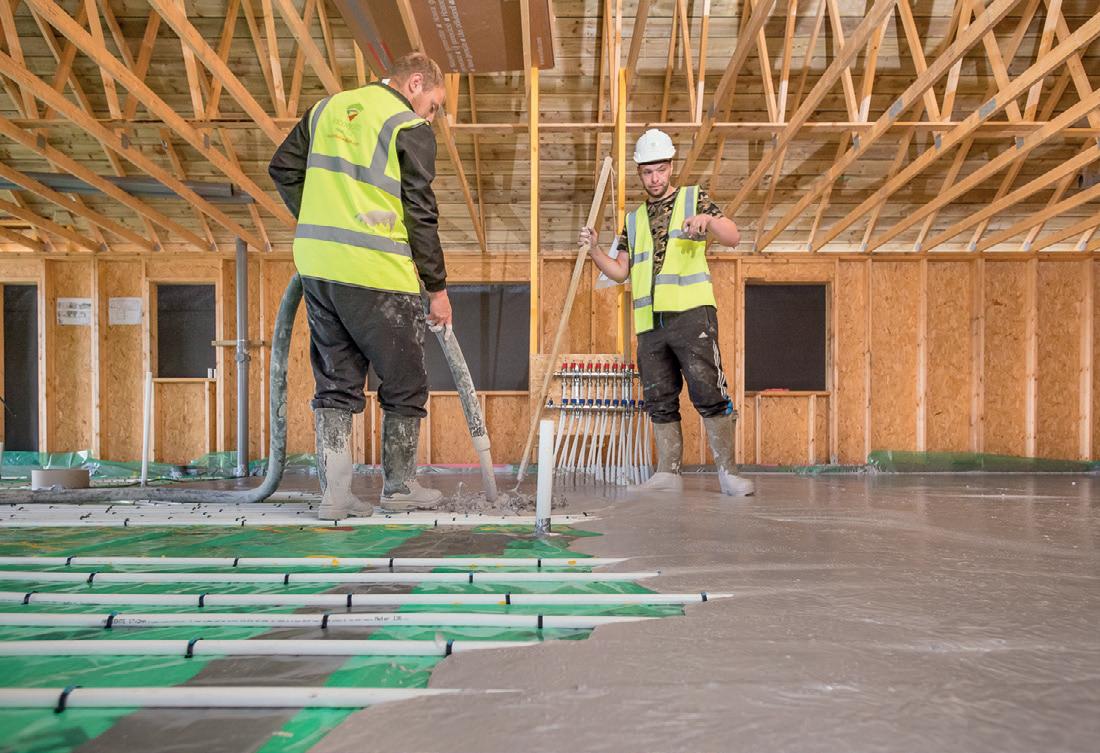
When it comes to creating a harmonious heating system for a building, there’s one technology pairing that ticks all the right boxes – heat pumps and underfloor heating. Here, Joanna Crown, Marketing Director at WMS Underfloor Heating and BEAMA Underfloor Heating Group Chair, explains more about why this zero-carbon duo is the ultimate solution to create efficient and comfortably-warm dwellings.
WMS UNDERFLOOR HEATING

Low-temperature technology
The decarbonisation of the nation’s homes and buildings is becoming increasingly important as we work towards the goal of becoming a net-zero emissions state in the UK by 2050. After transport and energy supply, one of the biggest contributors of carbon emissions is the residential sector, and this summer, the first big change was made to tackle this.
The new low-water-temperature update to the Building Regulations and Part L was introduced to significantly reduce the carbon emitted from newly-built homes. From June 2022, new dwellings must prove a 31% reduction in CO 2 , compared to previous standards, and demonstrate a maximum flow temperature of 55°C. This huge change has meant that heating systems need to be seen from a new perspective, and taking a holistic approach to the system design has never been more important.
Renewable energy sources
To meet the new, low-flow temperatures, it is expected that heat pumps will become the primary heating technology for new homes, with air-source heat pumps (ASHP) being a popular option.
FC&A – DECEMBER – 2022 28 HVAC
Amongst many other benefits, these renewable heat sources can always be relied upon to deliver heat to a property, even when there are sub-zero conditions outside. It would need to be -273°C outdoors before there was a total absence of heat energy (0 Kelvin), so there’s always enough thermal energy for a heat pump to work.
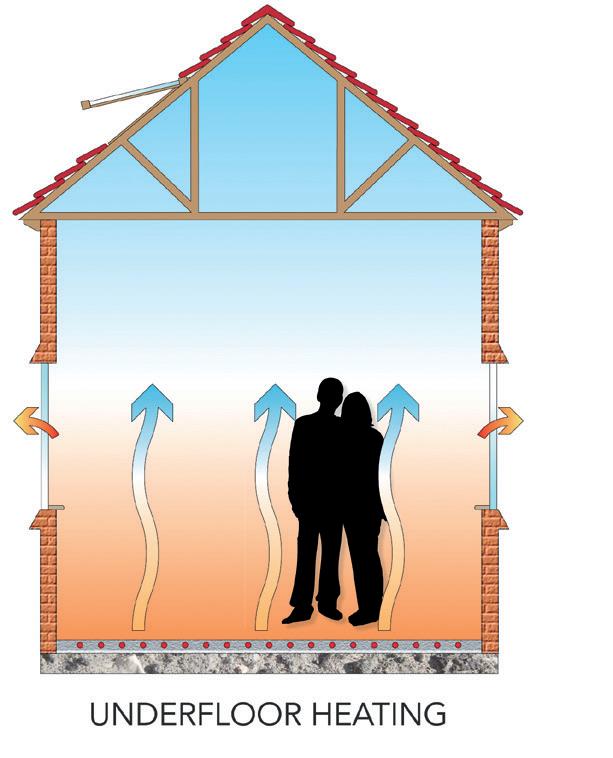
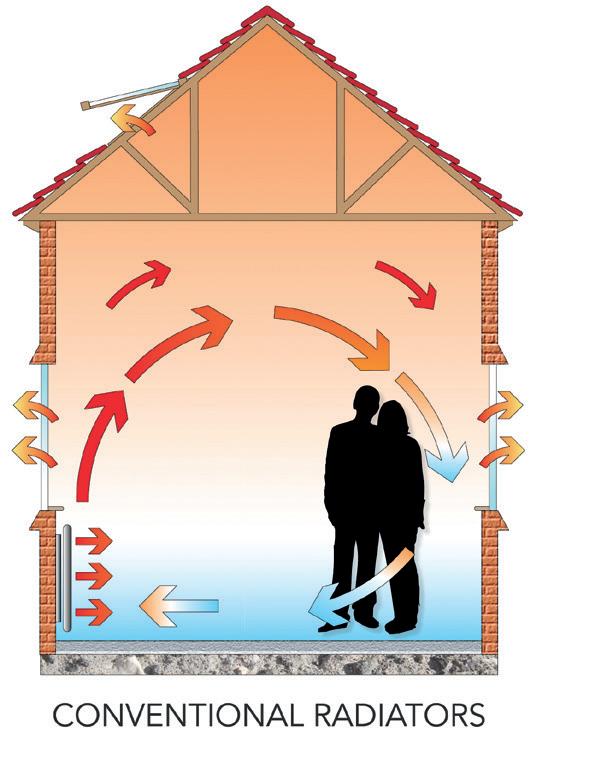
However, for the devices to work at their most effective coefficient of performance (COP) level, they need to run between 35 to 45°C. This is where precision system design and installation are key because heat pumps have far less tolerances than the industry is used to, especially when compared to traditional heating systems.
In short, if the heat pump is over- or undersized, or if the flow temperature is higher than 45°C, it simply won’t be able to reach its highest efficiency – the impact of which will be increased upfront capital costs and household energy bills, not something anyone would want to face in these already challenging times.
Low temperature by design
Hydronic (water-based) underfloor heating has always been a low-temperature technology ensuring it can easily support heat pumps to achieve the most efficient COP level. In addition, as underfloor heating covers such a large surface area, the system doesn’t have to work as hard and, therefore, uses less energy, further reducing the system’s impact on the planet and energy bills.
When it comes to deciding between radiant and convected systems, with the new flow rates in mind, radiators aren’t really an option anymore as they would need to be much larger, taking up more wall space, creating interior layout issues, increasing build costs and a much shorter product lifecycle.
Switching to a direct electricity source is also likely to lead to significant inefficiencies and increased bills since some heat sources offer less output than input. An air-source heat pump (ASHP) combined with an underfloor heating system can result in every 1kWh of electricity paid for from the grid producing a further 4kWh of heat energy for the home (CoP = 4) which means it is 400% efficient (dependent on your chosen heat pump CoP).
With the lower tolerances in mind, to achieve such efficiency levels, it’s crucial to seek out contractors who have the upto-date knowledge and expertise to view the entire heating system design from a holistic point of view. This will require them to take into consideration every aspect and parameter of the heating system, not just the product they are providing.
Working together to accurately calculate heat loss will not only lead to the correct specification of all equipment but significantly a seamless design, installation and operation of the finished system.
Lifecycle and sustainability
Further adding to the benefits of underfloor heating, traditional radiators made from steel are only expected to last for around 25 years, so as well as increasing initial build costs and monthly bills when in situ, once decommissioned, they become a waste product in a relatively short space of time. Radiators also require regular maintenance, including checks for air in the system/bleeding and sometimes more invasive inhibitor dosing, which adds to maintenance costs throughout the system’s lifetime.
Whereas underfloor heating systems can last three times longer, with most offering at least a 75-year guarantee, providing additional reassurance that it will likely outlive the lifetime of the building. Good-quality underfloor heating pipe, which is made from superior quality, five-layered sustainable PE-RT (polyethylene of raised temperature resistance), can also be melted down safely and reused, further enhancing sustainability credentials.
FC&A – DECEMBER – 2022 29 HVAC
www.wms-uk.com
10 KITCHEN TRENDS FOR 2023 – A GUIDE TO KITCHEN DESIGN FOR BUILD-TO-RENT AND STUDENT SCHEMES
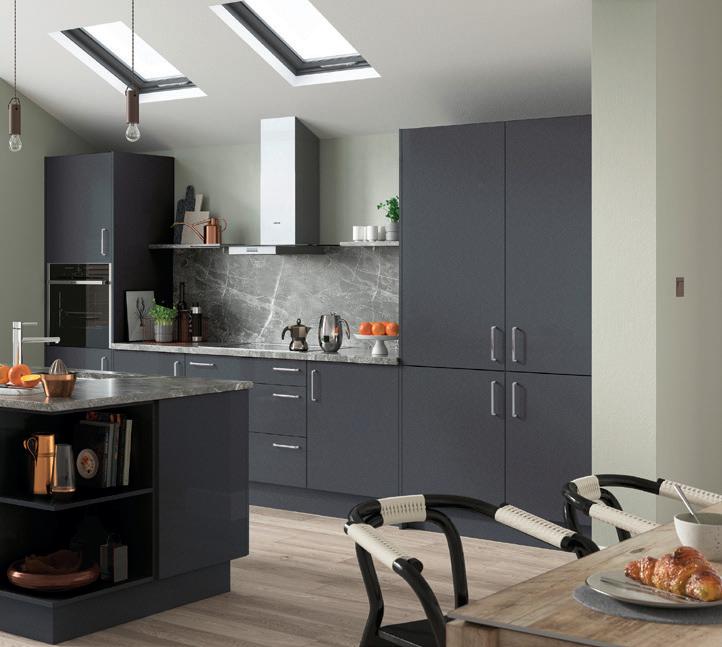
Gary James, Kitchen Specialist for Deanestor, provides an expert guide to the latest trends in kitchen design for build-to-rent and student schemes. DEANESTOR
1. Da rker h ues and c ontrasting c olours
W hilst contemporary blue-painted finishes are still being specified, we are expecting a move towards lighter and more muted hues, such as greys, forest or sage greens and latte.
T he trend for combining two colours in the kitchen cabinetry is set to continue. Base and wall units can be a single colour for a clean, flush appearance, or the base units can be a complete contrast and have a darker finish. Wall cabinets can provide a sense of space in a lighter shade to complement the walls and ceiling. Either way, there is no cost difference to varying the colours from our standard range.
We are also seeing combinations of different finishes, for example, a woodgrain for the base units with wall units in tones of matt grey – in line with the growing trend for more muted cabinetry colours and biophilic design themes that use natural materials and colours to reflect nature.
2 . Sleek cabinetry
C lean lines and flat doors will continue to be specified – the classic panelled doors, such as a shaker style, are rarely specified for build-to-rent.
T here has been a clear move away from gloss to matt finishes for build-torent. Laminated doors are often used for student accommodation as well as for high-end contemporary kitchens, as this type of door is so durable.
O n some schemes, we are seeing open shelving, although wall cabinets provide invaluable storage space for urban living where there may only be one base cupboard as the space under worktops is taken up with a drawer unit, kitchen bin below the sink, dishwasher and a tall fridge-freezer.
D evelopers are now specifying wall cabinets up to the ceiling, but a small gap makes these much easier to install, particularly for pre-assembled full-height cabinets. Ceiling heights in concreteframed apartment buildings will also vary between apartments, so some room for tolerance is strongly advised.
3 . Luxurious work surfaces
Q uartz will continue as the ‘go-to’ work surface for contemporary apartments.
D evelopers of rental schemes tend to specify quartz for its hardwearing and lowmaintenance properties. It is much less prone to damage, which is an important consideration for retained assets.
Marble-effect quartz has strong marketing appeal to attract residents, and there is a move towards darker-coloured work surfaces that contrast with lighter cabinets, such as charcoal grey, rather than having worktops that match the cabinetry.
B evelled grooves in the quartz allow water to drain into the sink as a higherspecification alternative to stainlesssteel draining boards.
We are also seeing quartz specified for higher-end student schemes, although typically, worktops for student accommodation are laminated, which is a more cost-effective solution. However, laminated finishes are more easily scratched or damaged by hot pans in high-traffic areas, such as communal student kitchens.
4 . Industrial-style fittings
A s in the domestic sector, the industrial style is now a really key trend with materials such as matt black for taps and handles or steel as an alternative to brass. We have recently had an open steel shelf specified for a contemporary build-torent scheme.
S inks are nearly always stainless steel. Solid surface sinks were specified for a time, but these are softer materials than steel and can stain, which is not ideal for apartments for rent.
5. Splashbacks, upstands and downstands
Splashbacks for PRS schemes will continue to be quartz or glass, which can be painted in any colour. Slab quartz splashbacks look stunning and are highly durable.
1 00mm quartz upstands are typical, but downstands at the end of a run of cabinets or islands for higher-spec apartments or penthouses are a new trend and can look fantastic.
I n student schemes, splashbacks tend to be full-height laminate, which is more cost effective.
6 . Discrete handles
There are two key trends for handles –either black industrial style or handles that give the appearance of handleless doors for a really sleek appearance. These can be achieved with extruded aluminium fittings behind the cupboard doors or drawers, such as a Gola handle profile, which is a really neat solution.
W ith this trend for clean lines, handles can be recessed into the drawer or door top – or the door can be profiled, avoiding the need for a handle at all.
7 . Energy-efficient appliances
Energy efficiency will be the biggest driver for appliance specification, and this will continue to grow in importance as more schemes are designed to meet BREEAM or Passivhaus standards and to meet developers’ sustainability aspirations. The requirement for water-saving taps is increasing for the same reasons.
FC&A – DECEMBER – 2022 30 KBB
Ethos Anthracite. ©O&S Doors
We are already manufacturing kitchens for a number of high-specification student schemes, which are being built to a Passivhaus specification, and we expect that trend to continue. However, the appliances to achieve the required energy ratings are still very costly but are likely to fall in the future as customers demand lower running costs.
E xtractor fans can be energy intensive and also remove heat from a kitchen, whereas for a Passivhaus specification, that warm air should be circulated and reused, requiring a different system.
K itchen trends are also moving towards downdraft extraction systems, which remove odour and vapour at source and directly from the hob before permeating the air. This is particularly important in open-plan kitchens and living spaces.
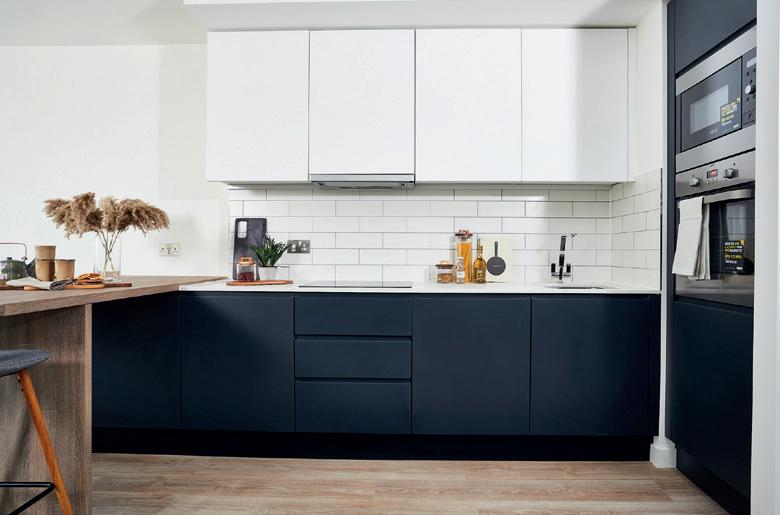
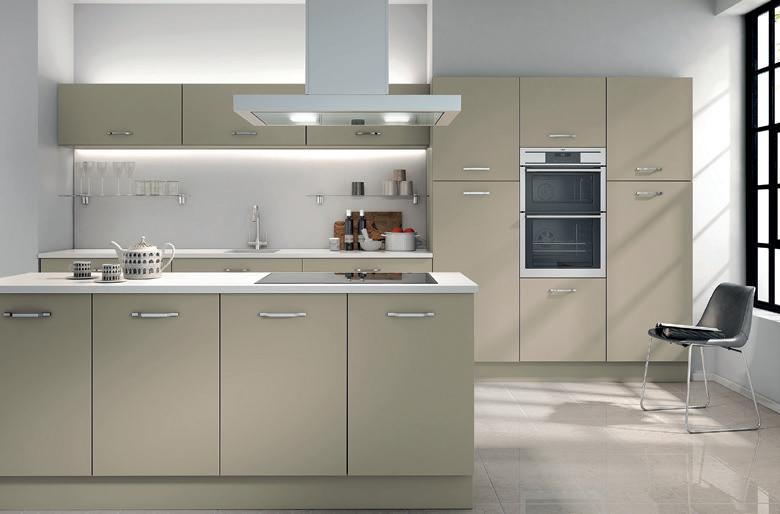
8 . Traditional kitchen layouts
K itchens have a formulaic layout that has varied very little over the years, and that is unlikely to change. Build-to-rent schemes tend to have L-shaped kitchens at the rear of the apartment, which are close to internal service risers and with dining areas located nearer the windows.
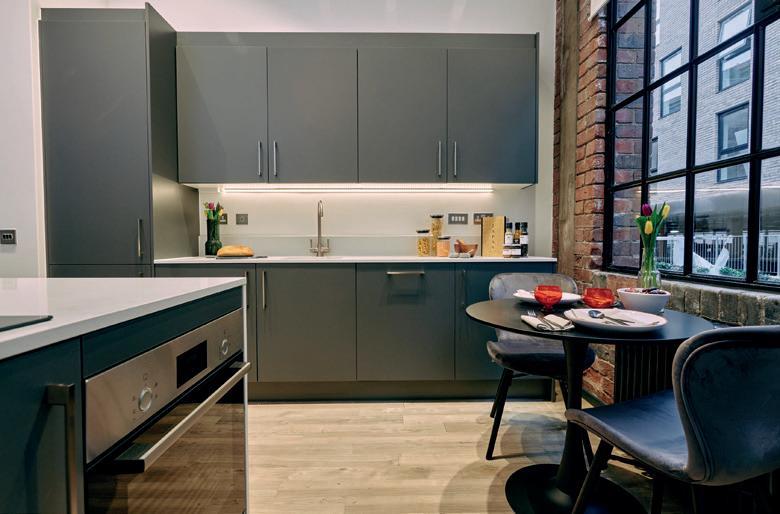
S tudios where space is limited will have a linear, galley-style kitchen, and an island with a breakfast bar could be added to a three-bed apartment or penthouse, which will have strong tenant appeal.
9 . Atmospheric lighting
L inear LED strip lighting under cabinets is standard on nearly all build-to-rent schemes and is a feature we now supply with the cabinets. We are also seeing this for some of the student projects. This trend will definitely continue as it is a relatively lowcost option but a really nice visual feature.
1 0. Indulgent touches
For penthouse apartments and higherspecification urban apartments, additional features will continue to be specified to extend the luxurious feel.
T here may be an island with a quartz overhang to create an additional seating area. We will also see wine coolers, ceramic hobs with integrated extractors, and hot taps to provide instant boiling water.
A maturing market
A s the build-to-rent market continues to mature and competition for tenants increases, high-quality materials will be specified that have both powerful visual appeal as well as functionality and durability. Brand awareness is also a strong selling point, and we will continue to see clients specify well-known, highend manufacturers.
We expect demand will continue for streamlined kitchens and minimalist design solutions that create a calming, uncluttered living space with clean, sweeping lines.
www.deanestor.com/kitchens
FC&A – DECEMBER – 2022 31 KBB
Grainger Gilder’s Yard, Birmingham, delivered by Deanestor
Vita Living Circle Square, delivered by Deanestor
Dakar. ©O&S Doors
WATERPROOFING GREEN ROOFS: KEY CONSIDERATIONS
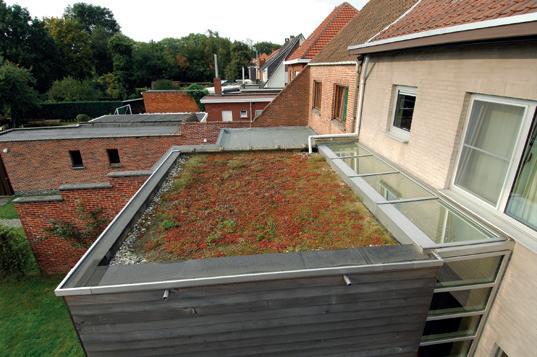
Carl Bailey, Regional Technical Manager for Elevate (formerly Firestone Building Products), explains what to consider when specifying and installing a waterproofing system for a green roof.
ELEVATE
As the focus on environmental sustainability increases, so does the demand for green roofs. Homeowners and developers are beginning to recognise the value a green roof can bring to the environment as well as to people and their wider communities.
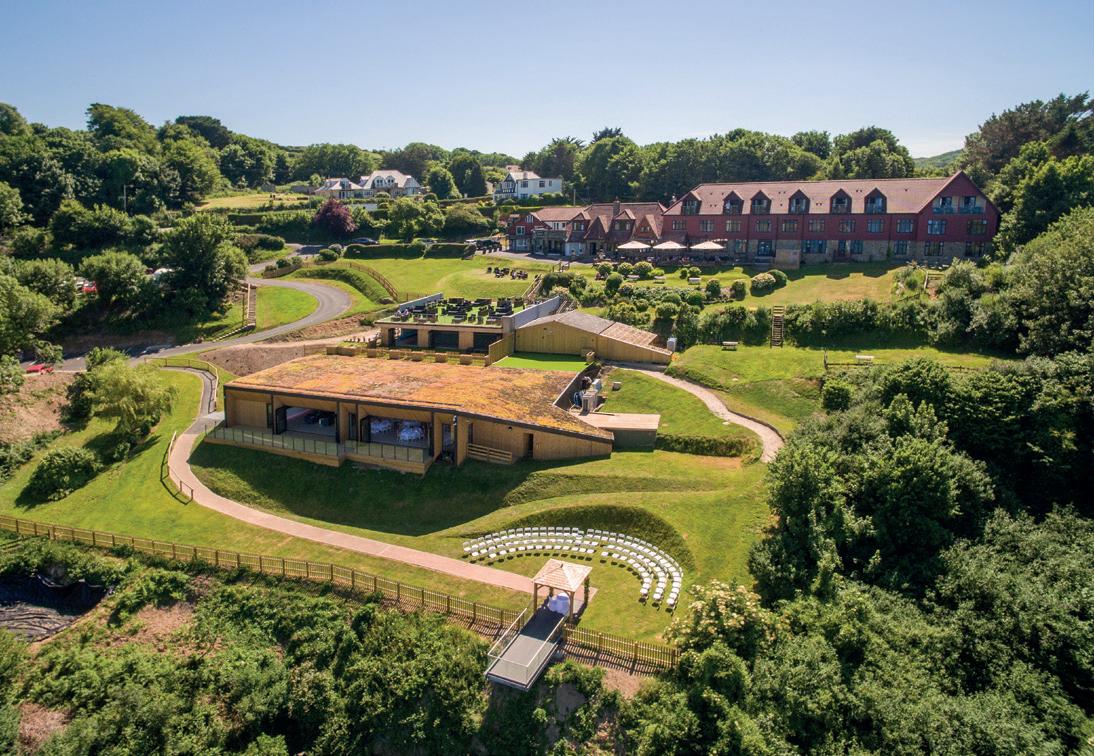
T he benefits are vast, including providing natural insulation, enhancing biodiversity, reducing air pollution, improving stormwater management and mitigating the ‘urban heat island effect’ by returning moisture to the environment through evaporation.
T he installation of a green roof system also generates points in certification systems such as BREEAM (Building Research Establishment
Environmental Assessment Method) and LEED (Leadership in Energy and Environmental Design), improving the environmental credentials of a property.
C reating a resilient roof
T here are two main types of green roofs: extensive and intensive. An extensive roof uses sedum vegetation and is the most common on flat roofs as they are lightweight and low maintenance. Intensive green roofs are more complex, including trees and shrubs requiring irrigation, fertilisation and maintenance.
S electing the right waterproofing system for either an extensive or intensive green roof is a critical element of the specification process. If the waterproofing layer is
not specified or installed correctly, this will affect the performance of the roof and could cause it to fail.
T he waterproofing membrane must be resistant to root penetration and strong enough to be trafficked when maintenance is required.
T he RubberGard EPDM and UltraPly TPO membranes, for example, have successfully passed the EN 13948 –resistance to root penetration test – and the FLL root penetration-resistant test from the German Landscape Research, Development and Construction Society.
We advise using an EPDM single-ply membrane that is 1.5mm thick, and can be fully adhered to the substrate, providing a robust solution. Specifying an EPDM membrane that can be installed using large sheets will generate further benefits, including a faster installation and fewer seams, lowering the risk of any water ingress.
S tudies have shown that EPDM membranes can last for more than 50 years. Their flexibility can accommodate expansions or contractions due to temperature changes, and they don’t contain any
FC&A – DECEMBER – 2022 32 TECHNICAL FOCUS
chemicals that can affect the membrane’s characteristics over time. Rooftop vegetation also offers additional protection for an EPDM membrane, further extending its service life.
Best practice installation
T he waterproofing system must be installed to the highest standard to deliver a robust green roof. This demands a contractor who has been trained to install the specified waterproofing membrane and is authorised to do so by the manufacturer.
A typical EPDM installation would involve laying the concrete decks to falls to achieve a minimum finished slope as per local requirements and encouraging efficient roof drainage.
T he concrete deck is primed before placing a vapour control layer on top, which will restrict moisture from entering the insulation, where it could condense and cause damage.
A n insulation board with a high compression strength will be required with an appropriate thickness to achieve the required roof
U-value. This will be adhered to the vapour control layer prior to fully adhering to the EPDM single-ply roofing membrane with a bonding adhesive. A green roof system, including a protection mat, will then be installed over the EPDM membrane.
D uring installation, it is also vital to protect the waterproofing membrane from other trades and for the work to be completed in one phase within the shortest time possible to prevent any moisture from affecting the system. For the same reason, the substrate board, roof insulation and cover board must be kept dry while installation is underway.
Focus on the details
A s highlighted by the GRO Green Roof Code, another key consideration when designing and specifying the waterproofing system is the detailing on a roof.
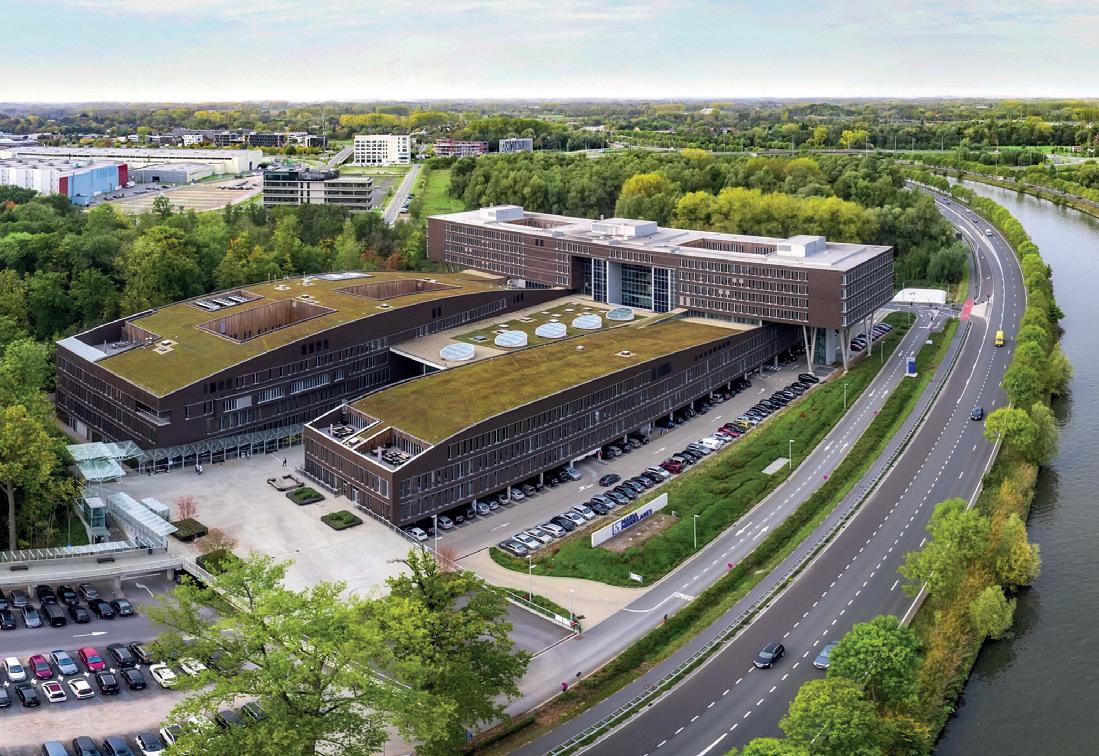
A t an upstand, for example, whether that is a wall abutment or penetration through the roof, the waterproofing system must extend to a height of at least
150mm from the finished surface level of the green roof.
Further waterproofing considerations at an upstand include the provision of a vegetation-free zone around the perimeters of the roof using pebbles. This helps to prevent the roots from encroaching where most of the critical details occur in the waterproofing system, such as the drains and other service penetrations.
The vegetation-free zone also serves as a fire break. The GRO Green Roof Code recommends that this should be 300mm in width and increased to 500mm where there are openings to the building.
Partner with a specialist
W hether you are specifying an extensive or intensive green roof, it is important to partner with a specialist provider of roofing waterproofing systems from the earliest opportunity. Their knowledge and technical advice will ensure a green roof meets all specification requirements and is built to last.

FC&A – DECEMBER – 2022 33 TECHNICAL FOCUS
www.holcimelevate.com
BUILD FOCUS:
WELLBEING, BIOPHILIA & BIODIVERSITY
IT’S SYSTEMATIC: HOLISTIC DESIGN FOR A SUSTAINABLE FUTURE
Recent updates to Building Regulations, particularly Part L and Part F, have encouraged a sea change for many businesses when it comes to creating safe and comfortable workspaces. Hygienic and healthy offices are essential, but so too is guaranteeing they are as sustainable as possible. Whether new or retrofit, achieving lower CO 2 emissions is rising to the top of the corporate agenda across the UK.
Re ducing the commercial built environment’s exceptionally large carbon footprint is now a priority, particularly from a design, build and operational standpoint. Specifiers are having to adapt their approach and methodology to achieve official 27% carbon reduction targets.

H owever, progress remains slow, and an industry-wide cultural change is needed to ensure the modern office is designed to be low in emissions without compromising on quality or occupant welfare.

A key part of this drive will be to address those fixtures, fittings, components and facilities that are traditionally carbon intensive and look to where savings can be made. One of the main culprits is mechanical HVAC.
O f course, a good HVAC system is important, not only for ensuring a comfortable and healthy working environment but also to help maintain the fabric of the building itself. However,
traditional mechanical models use an incredible amount of energy to operate throughout the day and night, meaning they sit uneasily in conjunction with compulsory net-zero targets.
H owever, the good news is there is a practical way forward, and it’s one that dovetails within the wider sustainable design brief: intelligent hybrid or natural ventilation. By adopting these systems, architects, specifiers, engineers and facade builders can efficiently introduce fresh air into a building in a lowemissions way, improving air quality whilst delivering massive carbon savings.
T he beauty of these systems is their simplicity, programmed and automated to regulate the flow of clean air in and out of a building, as opposed to recycling it. As they’re backed by the latest AI and smart technology, they can seamlessly integrate within the BMS to optimise performance through better data capture.
ERIK BOYTER
B y reducing the amount of atmospheric CO 2 within an office interior as much as it reduces operational emissions, natural ventilation significantly and sustainably enhances working conditions, leading to healthier, more productive staff that are able to achieve better results.
I t’s important to note that natural ventilation systems are also team players. When specified alongside other elements, particularly low-U-value fabric materials, added value is guaranteed with a building’s overall thermal performance enhanced (helping to meet strict guidelines, such as Part L and Part F, respectively). All without the need for mechanical assistance.
G oing further, specifiers can also incorporate biophilic features, through imbuing nature itself throughout the office fit-out and developing a low-stress environment – improving both employee welfare and enticing workers to head back to the office.
FC&A – DECEMBER – 2022 34
BUILD FOCUS: WELLBEING, BIOPHILIA & BIODIVERSITY
WINDOWMASTER INTERNATIONAL A/S
IS THE CEO OF WINDOWMASTER INTERNATIONAL A/S
Erik Boyter, CEO of WindowMaster International A/S, focuses on the updated Building Regulations and the need to move away from traditional carbon-intensive HVAC systems.
W ith net-zero targets on the horizon and energy tariffs at an all-time high, there is a greater need than ever for the specification of low-energy systems that reduce operational costs on a financial and environmental level. Natural ventilation delivers just that.
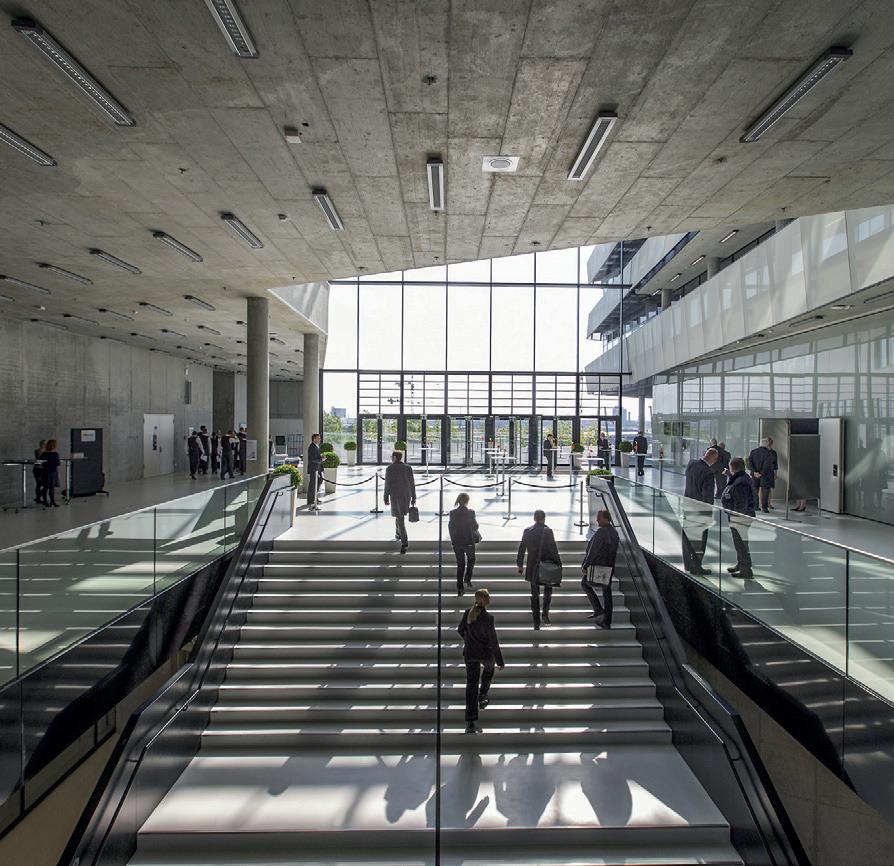
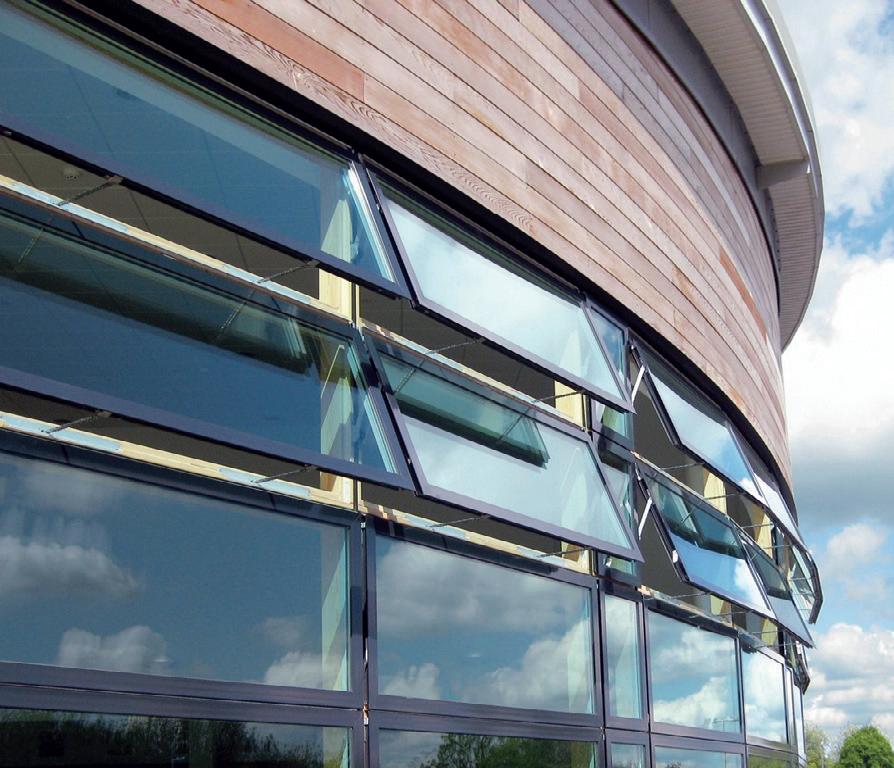

A s we draw closer to 2050, and the next milestone of 45% emissions reduction by 2030, I believe the appetite for natural ventilation will increase, particularly as the upfront and long-term gains are easy to measure.
Furthermore, the professional and public world are far more aware of the effects poorly-ventilated interiors can have on their physical and mental health, so also having a system that delivers the maximum levels of good IAQ is a win-win all round. In an era where office attendance is on the wane, it could encourage more people back into the workplace, safe in the knowledge their wellbeing is being prioritised, as well as the planet.
FC&A – DECEMBER – 2022 35 BUILD FOCUS: WELLBEING, BIOPHILIA & BIODIVERSITY
www.windowmaster.com
QUANTUM FLOORING PUBLISHES NEW Q-RANGE STAIR NOSING GUIDE
Quantum Flooring’s Q-Range Stair Nosing collection is at the forefront of safety and compliance for specification. It caters for all sectors and installations, with profiles to suit any project. Quantum is delighted to announce that the brand-new Q-Range Guide is now available.
QUANTUM FLOORING
QRange stair nosings are designed for all step types and can be fitted with all floorcoverings. These profiles have a patented all-over slip-resistant tread. The satin-anodised riser inhibits glare, while providing the double benefit of scratch resistance. This ensures that Q-Range doesn’t just enhance the appearance of a staircase, it also offers longevity and durability.
All Q-Range stair nosings with flat, rake back and chevron risers offer Building Regulations best practice solutions. The profiles are manufactured with 100% recyclable materials, using lean principles to minimise waste. Even the minimal packaging is 100% recyclable. Q-Range is available in 25 colours, offering a wide spectrum of LRVs to contrast with any floorcovering, or to complement the overall design.
www.quantumflooring.co.uk
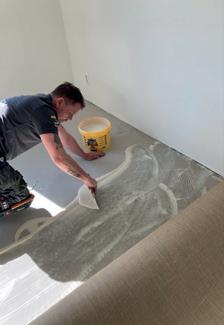
There are different versions of the range that offer even more options. Q-Range Wide has a greater tread area than any other stair nosing available, negating the problem of dirt traps that traditional doublechannel stair nosings can pose. For the ultimate in specification, Q-Range DUO offers a solid colour on both the riser and tread, with each being 55mm. This helps it to adhere to all best practice guidelines in Building Regulations, BS 8300-2:2018 and the Equality Act.
Quality, compliance, safety, design, sustainability and colour – when it comes to superior stair nosings, Q-Range ticks all the boxes. You can download the new Q-Range Stair Nosing Guide from the website or to order a print copy, contact the email address below.
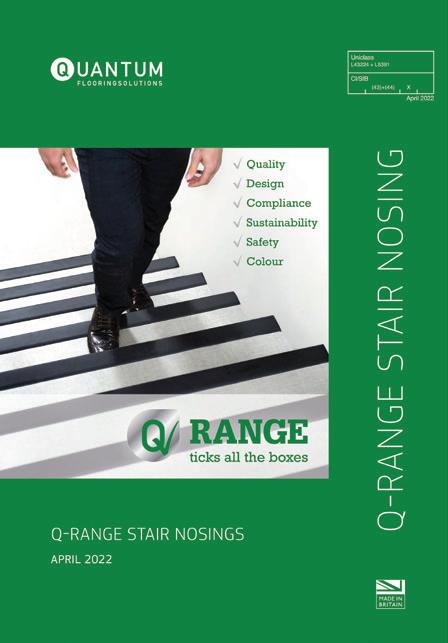
0161 627 4222
info@quantumflooring.co.uk
F. BALL CHOSEN FOR HIGH-LEVEL DUTCH RESIDENTIAL BUILD
F. BALL AND CO.
STO
A Scottish residential development with a strong emphasis on offsite construction and energy efficiency has highlighted the suitability of Sto’s external render systems for use with modern structural insulated panels (SIPs). The StoRend Flex external render system, which utilises the StoVentec carrier board, has been installed onto SIPs to create the detached and semi-detached properties built at Robertland Gardens in Stewartland, North Ayrshire. The SIPs panels are constructed from two layers of oriented strand board, which enclose a layer of insulation. The StoVentec carrier boards provide the perfect finishing surface for the panels, not least because, being made from 96% recycled expanded glass granulate, they align closely to the ecofriendly nature of the development.
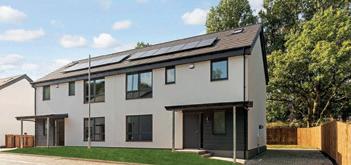
www.sto.co.uk 0141 892 8000 info.uk@sto.com
Products from F. Ball and Co.'s System LVT range have been used to install floorcoverings as part of the stylish Overkamp Park residential development in Dordrecht, The Netherlands, consisting of three apartment blocks, each with 53 luxury apartments and two penthouses. F. Ball’s Stopgap 300 HD heavy-duty levelling compound was used to create a perfectly-smooth base for floorcoverings. The product’s high compressive strength will ensure a long-lasting, professional flooring finish, even when subjected to heavy daily usage, while its excellent self-levelling properties provide a perfect base for resilient floorcoverings.
www.f-ball.co.uk 01538 361633 mail@f-ball.co.uk
F. BALL PROVES TO BE THE TOP DOG AT NEW VETERINARY CENTRE
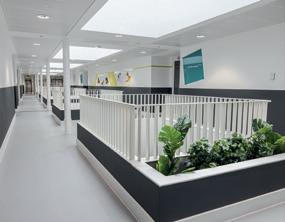
F. BALL AND CO.
F. Ball and Co.’s Stopgap Fill and Prime thixotropic primer and Stopgap 1200 Pro levelling compound, have delivered a fast-track solution for installing floorcoverings in one of the largest smallanimal referral hospitals in Europe. Requiring a timesaving solution for working over chipboard as an alternative to overboarding with plywood, the contractor contacted its regional F. Ball technical representative, who advised preparing subfloors with Stopgap Fill and Prime prior to the application of a suitable levelling compound. Stopgap Fill and Prime is a cementbased primer that is designed for use over raised-access panels and flooring grades of plywood, chipboard, MDF and oriented strand board (OSB 3).
www.f-ball.co.uk 01538 361633 mail@f-ball.co.uk
FC&A – DECEMBER – 2022 36
DEMONSTRATES
NEW DEVELOPMENT
STO’S COMPATIBILITY WITH SIPS CONSTRUCTION METHOD
FLOORS, WALLS & CEILINGS
GENERAL SUMMARY OF THE 2022 BRICK AWARDS
Keith Aldis, the Chief Executive of the Brick Development Association, runs through the highlights of last month’s Brick Awards.
Th e standard of the entries for this year’s Brick Awards, the Oscars of the brick industry, has been exceptional. Each category has been hotly contested, and the judges had to make some tremendously difficult decisions, with a few very close calls. So I’d like to offer my warmest congratulations not only to the
winners of the awards but also to everyone who was shortlisted and commended. You should all be very proud.
T his year’s overall winner, the extension to the chapel at Radley College, near Oxford, one of the country’s leading private schools, was exceptional.


The judges praised: “The overall use
of brickwork and well-considered complementary materials, which worked fully within a historic context, yet the building is still very much 21st century, vibrant and exciting.”
E lsewhere, there were some worthy winners, including an affordable housing development in Greenwich, a children’s hospital in Liverpool and an office block in Tehran. All demonstrated a true understanding of the potential of brick and its relationship with its immediate environment, together with the importance of sustainability.
S peaking more generally, the stellar standard of this year’s awards is a magnificent advertisement for the humble British brick. With its solidity, longevity, sustainability, beauty and familiarity – not to mention its startling regional colour variations – brick remains so attractive for developers, architects, self-builders and renovators. Let’s start with a killer fact. Bricks, on average, constitute 70% of the appearance of a building but only 4% of the cost. They make the soundest economic sense, especially as they are incredibly easy to maintain.
If the economic case for bricks is persuasive, so too is the sustainability and ecological argument. Of all building and housing materials, bricks are one of the most environmentally friendly – as well as one of the safest. And, of course, British bricks are the most environmentally friendly of all because their journey from the ground to the completed building is far shorter than their foreign competitors.
At the same time, bricks are remarkably sustainable throughout this lifecycle, from the production process, through packaging to building. Meanwhile, the porous structure of bricks offers a huge advantage: the ability to accumulate heat. In winter, during sunny days, bricks can store heat from the sun and radiate the energy back when necessary. During the summer, they can combat the heat and thus avoid overheating a building. With energy bills going through the roof, this is a priceless asset. All major British brick manufacturers take their sustainability responsibilities extremely seriously, recycling energy and waste wherever possible and supporting the circular economy.
Ever since brick was first used as a building material, way back in southern Turkey in 7200 BC, it has been popular, long lasting and effective. Today, many centuries later, the argument for building with brick has never been so strong and so timely. As the cost of living soars and fears about the effects of climate change grow daily, bricks provide perfect answers to both problems. And, once you factor in its effortless and enduring beauty, the case for British brick is irresistible.
www.brick.org.uk/archive/brick-awards-2022
FC&A – DECEMBER – 2022 37
Here,
THE BRICK AWARDS
FLOORS, WALLS & CEILINGS
Radley College
NEW EARTHBORN PAINT SWATCHES
Earthborn is introducing a new approach to paint colour choices. Making major design decisions based on a small colour card chip can be difficult. Now, interior designers looking to specify an environmentallyfriendly paint will have access to a full set of 84 claypaint swatches, comprising all 72 classic colours and the 12 modern country colours created in collaboration with Country Homes & Interiors. The full set of paint swatches comes in a beautiful, eco-friendly display box to keep them safe.
EARTHBORN
Ea ch swatch is a generous 16 x 15cm and has been individually painted with real Earthborn claypaint so you and your clients can see exactly what you’re getting when you order.
P lacing the swatches around your chosen space will show your clients how the light affects the colour at different times throughout the day. 100ml sample pots are, of course, also available.
C laypaint is a highly-breathable paint with a luxurious ultra-matt finish for interior walls and ceilings. It goes on like a dream, often requires fewer coats than conventional emulsions, is virtually VOC free and gives off no horrible smells.
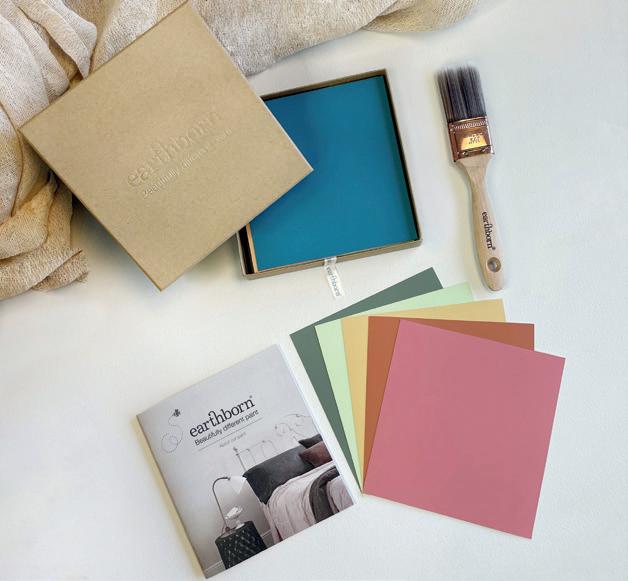
I nterior designers need to register an interior designer trade account with Earthborn. A trade account gives access to trade pricing and some additional
www.earthbornpaints.co.uk 01928 734171
MAPEI ULTRATOP LOFT COMPLEMENTS VICTORIAN HOUSE IN BALHAM
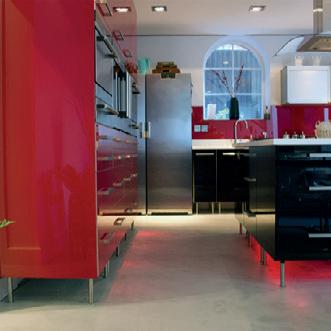
MAPEI Warwick-based surface design specialist – BaSE (www.baselifestyle. co.uk) – has completed a stunning ‘troweleffect’ floor installation using Mapei’s Ultratop Loft. The installation forms part of a kitchen renovation project within the basement of a period property in Balham, south London. Home to Interior Designer Charlie Nunn and husband, Richard, the large Victorian property has an eclectic style owing to the owner’s creative nature, with colours and artwork adorning the walls. As well as providing a city base for Charlie and her family, the home is used as a location for TV shows and photoshoots and has recently been featured in Amazon Prime adverts. BaSE’s use of Ultratop Loft spans the 50m 2 extended kitchen, providing a striking contrast to the red gloss kitchen cabinets and satin wall finish. During the installation, Ultratop Loft was trowel applied under the existing units and around the cabinet legs; it was applied with a Nuvolato (cloudy) texture in a warm grey called Venezia. The micro-cement-based finish replaced a seamless resin floor, which had faded in sunlight.
www.mapei.com 0121 508 6970 info@mapei.co.uk
products. These full sets, priced at £80 RRP, will not be available to consumers. Single-colour swatches can also be ordered and come in a lovely protective wallet.
sales@earthbornpaints.co.uk
FASSA BORTOLO INVESTS IN ADDITIONAL TINT MACHINES FOR DISTRIBUTORS
FASSA BORTOLO
Fassa Bortolo has announced further plans to ensure its distributors can meet the needs of the modern build market by investing in new state-of-the-art tint machines for key customers. Fassa has recently installed the ninth tint machine in place at Amaroc in Swindon. Alongside this, there are plans to welcome two more machines in 2023. The addition of the tint machines demonstrates Fassa’s commitment to its customers, with distributors and applicators now able to create specific colours at very short notice. The Fassa range comes in 365 colourways as standard, but with this technology, paint can be matched to any RAL shade, allowing bespoke products to be created easily and opening up endless colour opportunities while making light work of specific project requirements. To ensure this facility is always within reasonable reach to applicators, wherever they are in the country, the tint machines are strategically placed around England and Ireland from Jersey and Ballymena to Doncaster and London.
www.fassabortolo.co.uk 01684 218305 info.fassauk@fassabortolo.com
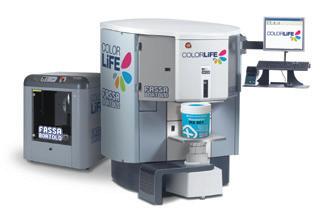
FC&A – DECEMBER – 2022 38
FLOORS, WALLS & CEILINGS
VERSATILE AND CARBON-NEUTRAL DEKTON
SPECIFIED AS A FACADE AND KITCHEN WORKTOP AT KUBO’S PARTRIDGE WALK
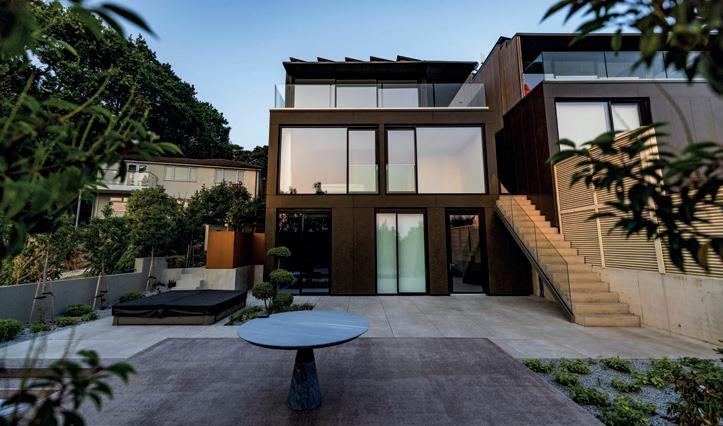
RESIDENTIAL DEVELOPMENT
Designing three detached properties to replace a pair of existing houses in the beautiful coastal town of Poole, Ström Architects developed stunning and practical residences with facades fully clad in Dekton Milar. The Partridge Walk development has been designed with the lower storeys set into the ground and the top storeys set to one side, allowing neighbouring properties to maintain their seaside views.
COSENTINO
"Dekton is a fantastic option for a facade material because of its versatility,” says Matt Slark, General Manager at Cosentino. “It’s available in multiple thicknesses, a wide colour range and can also be optimised in terms of the panel sizing for any design brief.”
D ekton is not only chosen by architects, designers, developers and builders
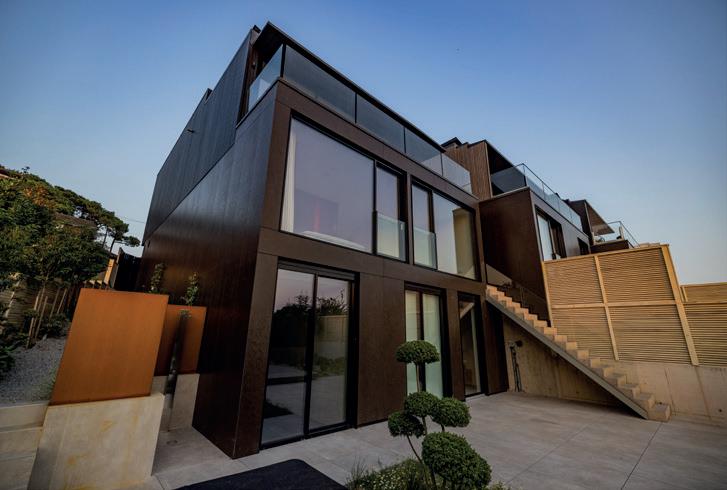
for its aesthetics. Combining safety, sustainability and energy efficiency, Dekton has LEED and BREEAM certifications in environmental and sustainable design, along with the highest classification in fire resistance. “This allows it to be used on residential buildings as well as on a larger national application,” adds Matt.
T he design for Partridge Walk was brought to life by Kubo Homes, a specialist in sustainable property design. “The design brief from Ström Architects was to look at the orientation of the site with its views across Poole Harbour and to orientate them for the Passivhaus principle,” says Andy Taylor, Director of Kubo Homes, “which was to ensure minimal energy loss as well as looking at the shading and solar gain. We also wanted to maintain the Swedish minimalism that Ström is famous for and look at the materiality of how to create that aesthetic.
“ With Cosentino, we were able to visit the factory so that we could look at the slabs and their full sizes, which gives a much better representation of the colour differentiation and how it might work on our buildings, and they were extremely helpful in providing us with an introduction to a steel framing system that we could then utilise to hang the tiles onto the building. They’ve been incredibly supportive of us as a business and allowed us to simplify the whole process of ordering the tile with the facade design, the implementation and fixing it to the building. That’s why we’re going to continue to use Dekton in future projects.”
T he properties are designed with the front entrance on the middle floor, which also contains the bedrooms and a generous hallway with a staircase leading to the first floor. The kitchen, dining and living spaces are all on this upper level to take advantage of the stunning views over the harbour. The lower level then contains two further bedrooms and a narrow lap pool. The facade in Dekton Milar was the ideal choice for the exterior cladding; as Matt Slark of Cosentino explains: “Dekton was a perfect material for Kubo Homes because we can guarantee the cradleto-grave lifecycle of the material. It’s a carbon-neutral product, which was really important to them, and its production process uses 99% recycled water and 100% recyclable electrical energy. We wanted to make sure that it was not only the right product for them in terms of the application but also that we fulfilled all of their sustainability pledges as well.”
D ekton was also selected for the kitchen worksurfaces and splashbacks. Highly scratch, stain, fire and heat resistant, it’s the ideal practical and hardwearing surface suitable for everyday use. Made from 80% recycled materials, Dekton Radium was the surface of choice. Fabricated by County Stone & Granite, an expert in bespoke design, the colour and finish both beautifully complement the sleek, handleless kitchen with its open-plan layout and generous island unit.
FC&A – DECEMBER – 2022 39 FLOORS, WALLS & CEILINGS www.cosentino.com
VISIONARY GLASS
When specifying glazing in construction projects, there are now many opportunities to address more than one issue, as Susan Sinden, Marketing Manager for glass processor ESG Group, explains.
ESG GROUP
La minated toughened glass, made by sandwiching sheets of toughened glass together with a PVB (polyvinyl butyral) interlayer, has opened up a host of possibilities for the specifier in partitions, balustrades and facades, plus a range of other practical applications. The added strength that the laminating process gives has allowed us to create taller, wider and lighter weight glass panels, which can be used to realise even the most challenging of architectural concepts.
I n toughened laminated glass, such as ESG Tufflam, using different types of interlayers, we can now introduce a range of added benefits such as privacy, sound reduction, security and even ballistic protection.
LCD privacy glass, such as ESG Switchable glass, is rapidly gaining popularity in both domestic and commercial settings due to its ability to transform from transparent to opaque at the touch of a button. Using a specialised technical interlayer, a small electric current

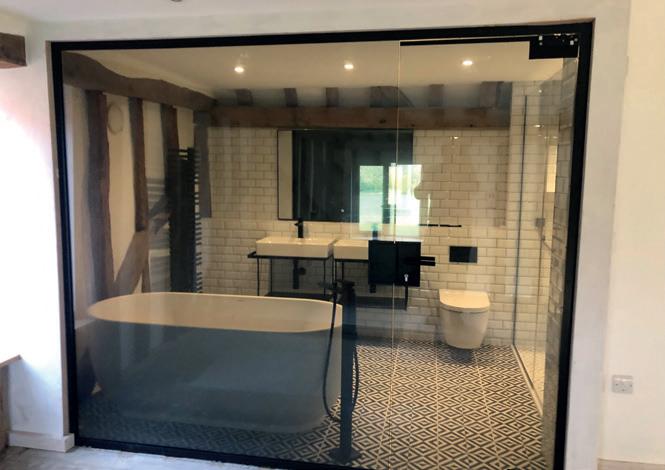
is run through the glass panel to make the panel optically clear, while switching off the current makes the panel opaque. This allows the end user to enjoy complete privacy without sacrificing natural light – an important consideration as energy costs rise. In increasingly-popular open-plan schemes, LCD privacy, or switchable, glass is often used to zone specific areas, such as boardrooms, bedrooms, en-suites, kitchens and even shower screens. Privacy glass is also used by high-end retail and financial outlets as a deterrent to potential thieves and intruders.
We can also introduce sound attenuation properties into glass by using specialist interlayers. In corporate settings, where openness fits with the organisation’s culture, confidentiality for sensitive discussions is still needed, and this can be provided using acoustic glass. In corporate projects, we are seeing an increased demand for privacy glass, combined with sound attenuation, for boardrooms, breakout rooms and even executive offices, as they offer a ‘best-of-bothworlds’ option.
M eanwhile, in domestic settings, soundattenuating glazing is ideal for urban locations where street noise is an annoyance. Again, this can be combined with switchable glass; privacy can be switched on and off at the touch of a button, but the insulation against noise nuisance will remain constant.
A further type of interlayer can be used with thicker sheets of toughened glass to manufacture high-security, ballistic and even blast-proof glass, helping to deter would-be criminals and terrorists.
I n some settings, such as banks, sound attenuation may be restricted to client interview rooms, while the priority for the main counter is security. To protect bank tellers, it is possible to combine a high-security or ballistic interlayer with privacy glass so that, in the event of a raid, the staff are not only protected from ballistic attacks but also screened from view. It is tangibly more difficult for a would-be raider to threaten a blank screen.
U sing this advanced interlayer technology, we can now manufacture glass panes with almost any combination of properties, such as security, or sound attenuation, with privacy to produce a multi-functional product, tailored to each specific project. This can help to control costs by using one product or solution rather than several. Glass also maintains access to natural light, whereas most other solutions will be opaque by nature. Particularly during summer months, the use of natural light can also help to reduce energy costs.
T hanks to developments in toughened laminated glass processing, there are many options for the specifier to consider; a large range of glass products with more practical characteristics than most construction materials. Glass may have been around for many centuries, but it is still very much a product for the future.
FC&A – DECEMBER – 2022 40 www.esg.glass 01376 520061
FLOORS, WALLS & CEILINGS
MAKE YOUR MARK WITH SONIFY BY ZENTIA, A NEW INNOVATIVE CUSTOMISABLE ACOUSTIC CEILING SOLUTION
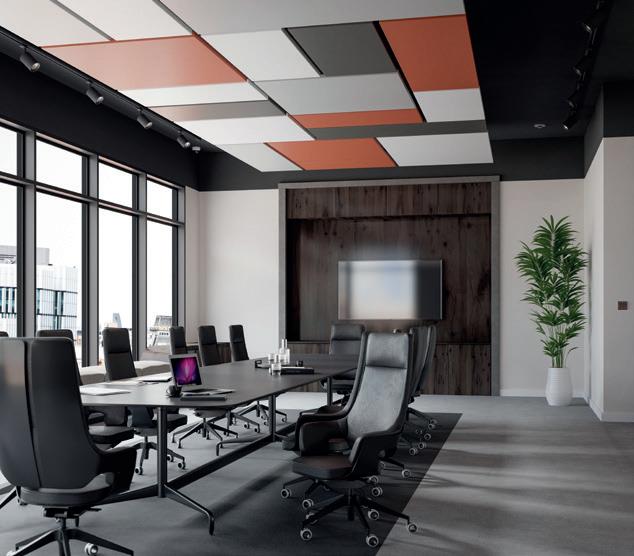
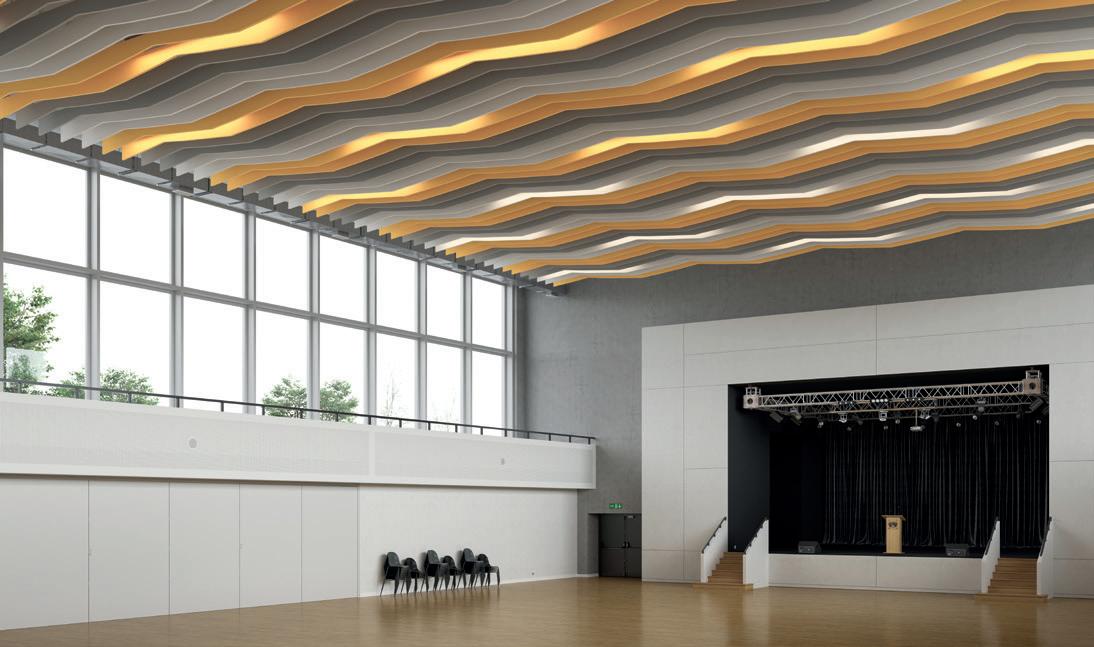
Leading UK ceiling manufacturer Zentia is proud to launch Sonify, a pioneering discontinuous acoustic ceiling solution that allows architects to unleash their creativity on every project.
Utilising the latest technology, Sonify by Zentia adopts a ground-breaking digital-first approach to designing a ceiling system. Sonify 3D Studio is an online parametric configurator that allows each design to be visualised and exported as a Revit file to support digital workflows and ‘The Golden Thread’.
John Spicer, Head of New Product Development at Zentia, has been instrumental in Sonify’s development. He comments: “We looked at the current issues in the industry surrounding the specification, distribution and installation of highlycustomisable discontinuous ceiling solutions and developed Sonify to overcome them.
“Sonify by Zentia utilises a range of pre-engineered panel shapes and sizes, combined with a wide range of standard colours, to provide a hybrid approach to ceiling installation and suspension, including heightadjustment options.
“ Sonify Create offers a range of suspension solutions that includes a patented grid system, which delivers unrivalled accuracy, speed and stability with regards to installation. There is also the option to add colour to the grid and turn it into a design feature in its own right.”
Sonify by Zentia is designed to bring distinction to a wide range of new-build and refurbishment projects, from statement ceilings in hotels, airports, retail outlets and offices, to providing aesthetic ways to absorb sound in schools and hospitals.
Zentia’s Sales and Marketing Director, Graham Taylor, said: “Delivering a complete and personalised acoustic ceiling solution while offering unsurpassed levels of value, quality and reliability is now a possibility for every project.
“ We have worked hard to ensure we offer a complete system with a short lead time at a competitive price. We are excited to see people explore the possibilities with Sonify by Zentia.”
FC&A – DECEMBER – 2022 41 www.zentia.com/sonify 0800 371849 info@zentia.com
ZENTIA
FLOORS, WALLS & CEILINGS
SALTO LAUNCHES HOMELOK, AN ALL-IN-ONE SMART ACCESS SOLUTION FOR RESIDENTIAL LIVING
SALTO Systems is launching a groundbreaking new platform aimed at the residential market.
SALTO Homelok is set to revolutionise residential living with its allin-one solution that integrates smart access control technology, hardware, cloud software, digital keys, a smart living ecosystem and global service support.
S ALTO Homelok will provide smart access control solutions across the residential market, from multi- to single-family housing, vacation rentals and home care/assisted living establishments. SALTO Systems’ electronic locking solution is modern and easy to install and maintain without the cost and complexity of traditional access control solutions.
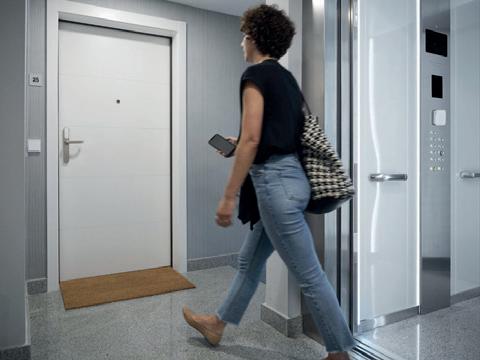
S ALTO Systems brings a wealth of smart building expertise, groundbreaking innovation, a unique combination of flexibility and control and a market-leading portfolio to its residential solution, with a specific focus on the following value propositions:
O perational efficiency: Homelok uses digital access technology, rather than mechanical keys, and can be accessed from anywhere
A n elevated experience: Homelok delivers the smart living experience by providing a convenient and digital experience for residents, enabling seamless keyless access and management capabilities for day-to-day living
Futureproof SVN access-driven cloud technology: Homelok utilises cutting-edge, innovative and reliable SALTO SVN data-on-card technology from a high-value, versatile and globally-compatible product range that will continue to evolve into the future to support any developing access control requirements
E nabling the Smart Living Ecosystem: Homelok delivers a core smart access solution within the Smart Building Ecosystem, by working with world-class technology partners and property management systems (PMS) providers. It is an open platform that can be fully integrated to meet the growing demands for connected home living as well as enable greater control and visibility across property management systems.
www.saltosystems.com
Vi caima is largely moving away from conventional paper-based brochures towards digital catalogues. This is not only environmentally friendly but also enables a more dynamic user experience. New products and useful information can be updated instantly and, at the same time, enable links to other resources, such as technical data so that specifiers can be fully equipped to make an informed decision about their next project.
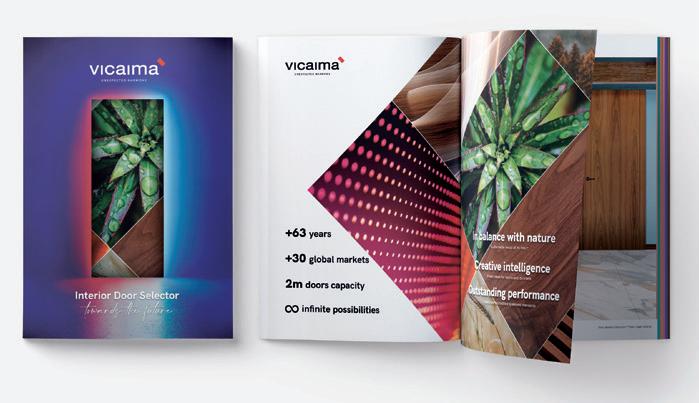
This latest brochure contains over 150 pages to inspire professionals who are looking to transform modern living spaces. From economy options that are ideal for affordable homes in the current cost-of-living crisis to ground-breaking quality designs.
VICAIMA IDS CHANGING TRENDS
AND POSSIBILITIES
As the construction industry gets ready to welcome a new year with a fresh set of challenges and opportunities, 2023 heralds the dawn of changing trends and possibilities in the world of interior timber doors and doorsets. Ever one to embrace innovation and seen as a true manufacturing trailblazer, Vicaima brings design, performance and quality solutions to the interiors arena. With this in mind, the launch of its latest incarnation of the perennially popular Interior Door Selector (IDS) has been much anticipated.
A lthough best known for fresh ideas in veneer, foil, laminates and paint lacquered finishes, Vicaima is also opening a window to the future with its new Infinity Range, where digital and precision imagery can re-imagine stone, metal and other surface features, in a way that hitherto was the stuff of dreams.
O f course, innovative doors from Vicaima are not confined to aesthetics alone. With fire safety, security, acoustics and thermal efficiency very much in the minds of specifiers and regulators. Vicaima door kit and set solutions build on a framework of rigorous testing and superior constructional cores.
FC&A – DECEMBER – 2022 42 VICAIMA SALTO SYSTEMS
01793 532333
www.vicaima.com
DOORS & WINDOWS
STEEL WINDOWS BY CLEMENT CHOSEN FOR TWO VERY DIFFERENT ECCLESIASTICAL PROJECTS
New Clement steel windows have recently been selected for two very different ecclesiastical projects, demonstrating the versatility of steel when it comes to finding the most appropriate fenestration for a particular scheme.
 CLEMENT WINDOWS GROUP
CLEMENT WINDOWS GROUP
Th e first is Grade II Listed Arts and Crafts-style Ladywell Convent, located in the picturesque Surrey Hills, where windows from the Clement EB20 and SMW ranges were chosen because of their close match to the existing heritage windows at the site.
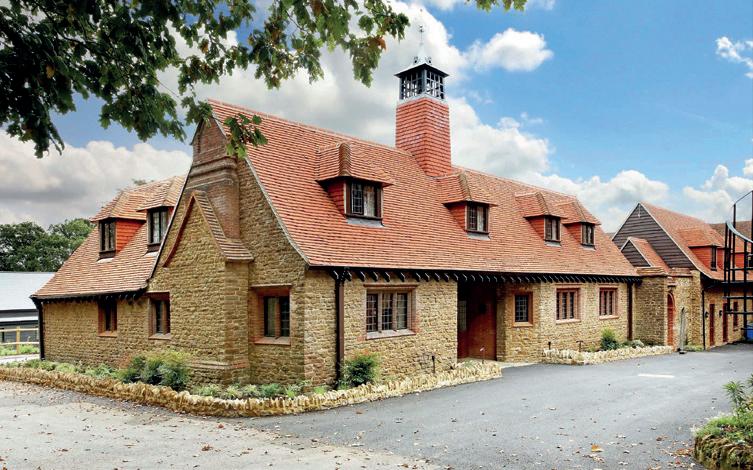
T he second is St Paul’s Church in Leeds, a 60-year-old building that was recently refurbished and now boasts a striking steel door screen and features steel window made from Clement EB24 sections. The door screen adds a modern feature to the church while also blending well with the original architecture.
S teel is a very malleable material that can be manipulated into all manner of shapes and structures while maintaining its intrinsic strength. This means that it is perfect for both conservation and new-build projects. The slim, elegant steel frames by Clement shown here not only look good – the inclusion of very highquality, thermally-efficient glass units, teamed with innovative steel-frame design and weatherproofing, results in high-performing windows and doors, which will reduce your energy bills and last for years.
www.clementwindows.co.uk 01428 643393
info@clementwg.co.uk
SEALING THE ENERGY CRISIS THIS WINTER
ISO CHEMIE
LEADING THE WAY FOR A BETTER PLANET SIDEY
Making the environment a priority is nothing new to the team at Sidey. As one of Scotland’s strongest fenestration companies, it takes its green responsibilities very seriously for the benefit of its staff, customers, local communities and the planet in general. The innovative range of windows, doors and conservatory products that Sidey manufactures has been designed to achieve impressive levels of thermal efficiency, cutting down on energy waste and reducing the carbon footprint of properties. Sidey was one of the first window and door manufacturers in Britain to gain ISO EMS 14001 accreditation and one of the first to achieve the latest EMS 14001-2015 certification, the highest environmental standard available in the UK. Sidey makes all these commitments so that it can pass the benefits on to its customers in the hope of making their jobs a little easier and so they can meet standards, such as net zero by 2050, as set by the UK Government.
www.sidey.co.uk 01738 634803 sideyinfo@sidey.co.uk
In the midst of the current energy crisis, the need for more effective insulation and sealing of windows and doors must be an urgent priority, says Andy Swift, Sales and Operations Manager for foam sealants specialist, ISO Chemie. “With 25% of the heat leaking from around windows, it’s now even more important to effectively seal around the window to wall gap. Even before the current energy crisis, it was always an area requiring urgent attention, but now it has become paramount because millions of people are struggling to heat their homes and stay warm this coming winter. However, by using modern foam sealants to create a thermal and airtight seal around the window, the amount of heat loss around frames is significantly reduced. Indeed, after only a few years against a leaky joint, investment in new sealing tapes will have paid for itself. Retrofitting properties with products like Winframer, Vario SD and BLOCO ONE has become a direct focus for property developers and housing associations and is a cost-effective way to insulate existing properties very quickly. As they say, the greenest home is one already built.”
www.iso-chemie.eu/en-gb/home 07837 337220 a.swift@iso-chemie.co.uk

FC&A – DECEMBER – 2022 43
DOORS & WINDOWS
©Laura Kelly, LSK Photo
HI D, a worldwide leader in trusted identity solutions, has announced the successful implementation of its mobile access solution, HID Mobile Access, and mobile-enabled Bluetooth readers at the new Skyliner skyscraper in Warsaw, Poland.
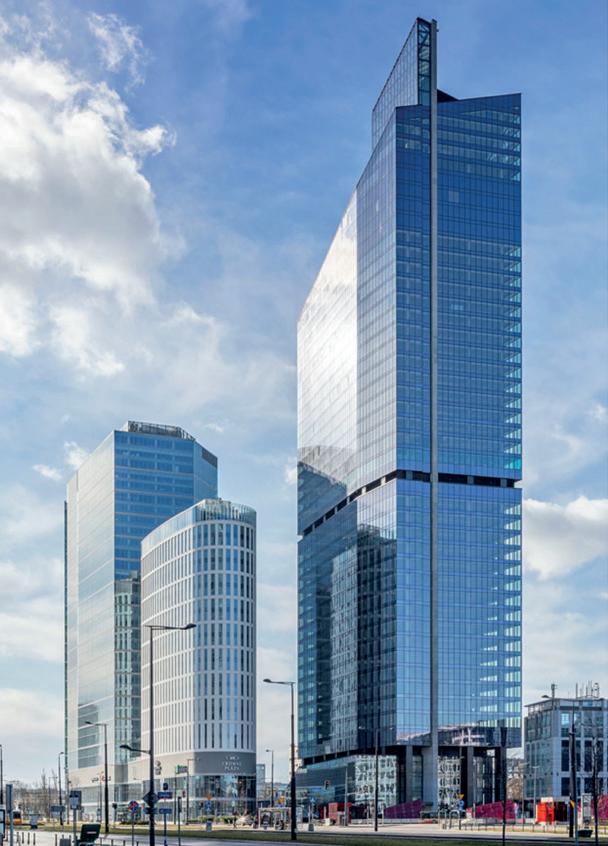

Located in the vibrant Wola business district, Skyliner is one of the tallest buildings in the capital at 195m high. It is the first skyscraper commissioned by the developer, Karimpol Group, a developer of office and business parks in Europe. With 42 storeys, it offers 49,000m2 of leasable space with the lower levels dedicated to retail.
In terms of physical access control, the strategy has been to segment the building and create various zones based on usage: office space for tenants, free access areas
for the public, along with underground parking. To meet security protocols, people are prevented from going directly from the garage to the office floors and are routed to the lobby area first.
Szymon Zduńczyk, Karimpol Group’s Technical Department Head, explains: “Another key goal was to introduce touchless entry as people pass the turnstiles in reception, with a lift automatically called to take them to the correct level. We wanted to keep everything as simple as possible for people who work in and visit the building.”
To achieve this and add value to tenants, Karimpol Group has installed a feature-rich workplace platform developed by Hellopark – the SkylinerAPP.
T he SkylinerAPP provides a range of functionalities for each tenant and their
staff: the ability to reserve car-parking places, book desks and conference rooms, as well as receive information and news about the building or events going on within it. It is also a tool to log any maintenance requirements: the building’s facility managers are informed about them via the system so they can be dealt with promptly.
A n HID Mobile Access solution has been integrated with the SkylinerAPP to allow physical access to the building, with both Apple iOS- and Android-based smartphones supported. Leveraging Seos as its underlying credential technology, the HID solution was sourced and installed by GMP Power, which also managed the programming of 300 door readers, so they integrate with the mobile access solution.
FC&A – DECEMBER – 2022 44
SKYLINER, ONE OF WARSAW’S NEWEST SKYSCRAPERS, USES HID MOBILE ACCESS TO INCREASE CONVENIENCE, BOOST EFFICIENCY AND MAXIMISE SECURITY Integration with Hellopark’s workplace experience app delivers an innovative and user-friendly way for staff to access the building and use its facilities.
SECURITY & BUILDING ACCESS
HID
S implified setup and integration
To date, 1600 users are registered in the SkylinerAPP. The process of adding and authorising staff to use it is straightforward. On the backend, an office administrator first registers them in the building’s security management system. Each employee then downloads the SkylinerAPP by visiting Google Play or the Apple App Store.
M aciej Kizlich, Hellopark’s Chief Executive Officer, explains further: “To make this work at the door level, we’ve integrated HID’s SDK into our mobile app, along with HID’s Origo portal, which links to our admin panel. Origo allows us to manage the credentials based on available licences and assign batches of virtual cards to specific tenants. It also integrates with the security management system, so that, as long as the user is registered in it, all they need to do once they’ve downloaded the SkylinerAPP is confirm their identity by clicking on a registration email, and they get access.”
T he system has also been designed so that tenants can manage the virtual credentials themselves from within the SkylinerAPP.
A t the outset of the project, Karimpol Group specified an access control solution which offered the option to use physical cards as well as an appbased mobile approach. “We expected to run a dual system. As it turns out, 95% of tenants have only ever used the mobile one, with physical cards just given to visitors. That’s due to the success of the SkylinerAPP,” Zduńczyk continues.
Integrated mobile access control drives workplace app usage
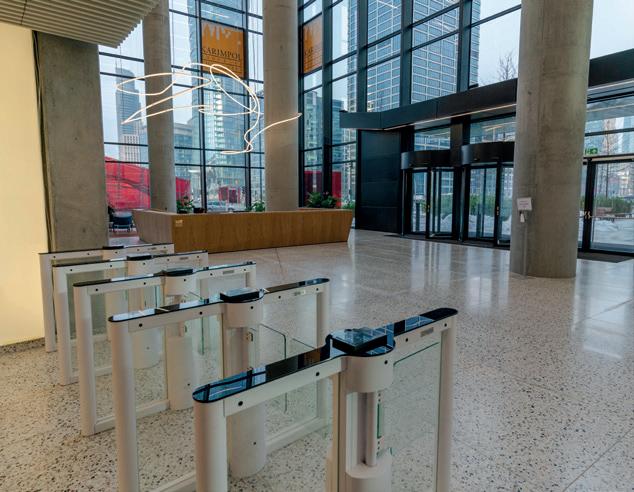
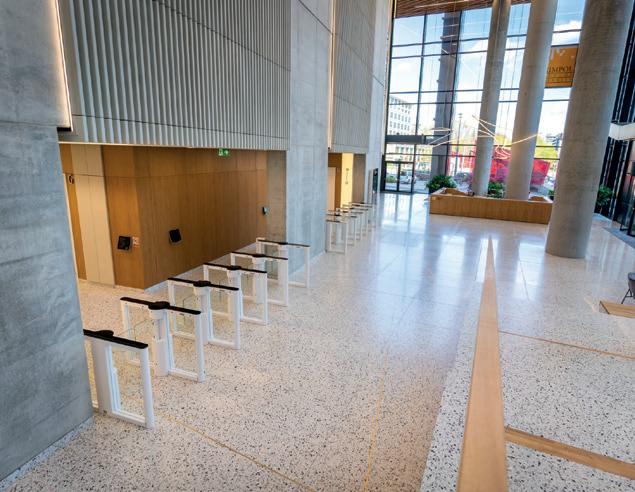
H aving mobile-based access control tightly integrated with the SkylinerAPP has added considerable value and driven its usage. Traffic is high, and tens of thousands of requests are made within the app. “The amount of interaction people have had with it shows we’ve done a great job. It’s not just another building management app that no one uses. It really helps people get the most out of the building and be more productive in their day-today work,” Kizlich adds.
Tenants in the building are very positive about it, too. Bolt – the European mobility super app offering ride hailing, shared cars, e-bikes and scooters along with a food and grocery delivery – is one such organisation.
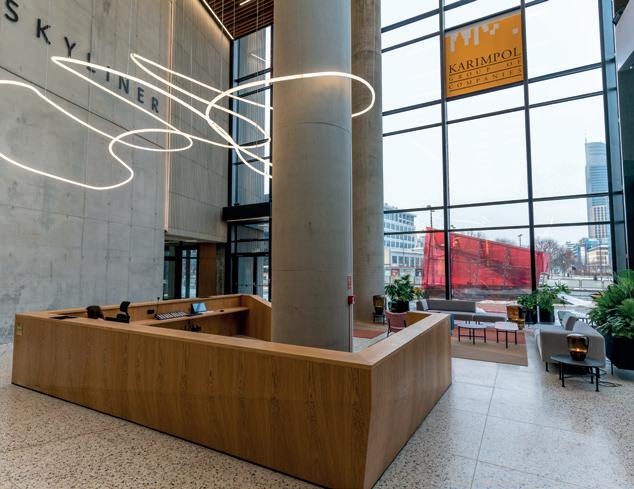
K arolina Cieślak, Bolt’s Regional Office Manager, explains: “In our previous building, we just used plastic cards. But the staff were always losing or forgetting them, which wasted my time. Our reception would have to call me to confirm that an individual was really an employee, and I’d then have to reissue a card. The attraction of the SkylinerAPP in conjunction with HID’s mobile access solution is one of convenience as, frankly, no one leaves their home without their phone, I can activate and deactivate virtual credentials easily and, as physical plastic cards aren’t used anymore, it helps us be more green.”
L ooking to the future, Karimpol Group is preparing to start work on the second phase of the Skyliner masterplan. “We’re collecting feedback from tenants and going through a lessons-learned process, but the expectation is that we’ll implement an HID and Hellopark solution in the next project based on our experiences,” Zduńczyk concludes.
FC&A – DECEMBER – 2022 45 www.hidglobal.com
SECURITY & BUILDING ACCESS
emea-orders@hidglobal.com
SIKA DONATES GREEN ROOF TO FACILITY AIMED AT TACKLING SOCIAL ISOLATION
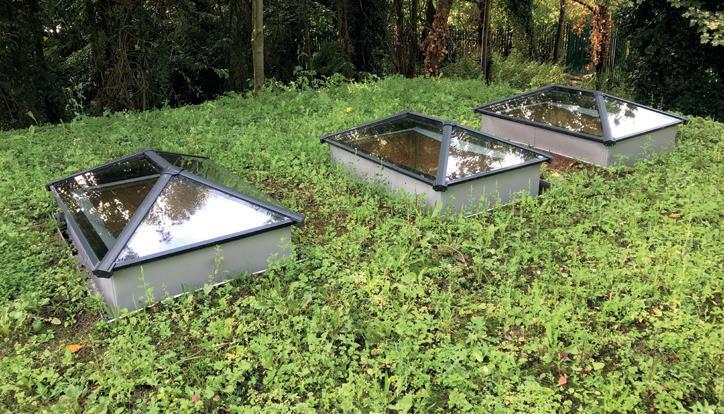
Leading roofing manufacturer, Sika, has donated over £7000 worth of materials to a social enterprise in Salford that is creating a safe, indoor space to host events and activities aimed at tackling social isolation.
Cr eated from two disused shipping containers, the new building is located at the Cleavley Community Forest Garden in Winton, which is run by Incredible Education CIC, a social enterprise providing nature-based services for local communities through horticulture and forest school activities.
P rior to the arrival of the shipping containers, the garden and its activities were at the mercy of the weather, having no covered area large enough to protect groups or events from the elements.
SIKA
H aving access to the new covered space will enable the garden to host music events, health activities, parent and toddler groups and workshops allyear round; all with the aim of improving community connection.
T he building will primarily provide a secure indoor workshop to the Salford community group Working in Wood, which runs woodwork projects for anyone over the age of 18 looking to gain skills or meet new people. The group, which helps to tackle social isolation, has also been involved with the construction
of the new building, having erected the timber frame surrounding the containers.
T he two shipping containers were combined to form a 20 x 30ft room topped with a Sika green roof, which blends in with the natural surroundings and nods to the land’s former use as a plant nursery.
T he system build-up included SikaBit VB-724 Air and Vapour Control Layer (AVCL) VCL, 100mm foil-faced AL Sikatherm insulation and the new, sustainable roof membrane Sarnafil Advanced Technology (AT) – the UK’s only Cradle to Cradle ‘ Silver’-certified single-ply membrane. The membrane is not only independently certified in sustainability performance, but as it contains no plasticisers, oils, chlorine or heavy metals, it is ideal for sustainable construction. Topping this, the aluminium-edge trim, SikaRoof drainage layer, SikaRoof Biodiverse substrate and a SikaRoof Wildflower Blanket created a natural habitat for flora, fauna and wildlife. The wildflower blanket was laid in such a way to encourage the roof to self-germinate with local seeds blown by the wind onto the roof.
The installation took four days and was carried out by Sika-approved installer, Chorley-based roofing contractor, Enviroply Roofing, which donated its time to the project free of charge, alongside members of the Sika roofing team.
I an Bocock, Director and Education Manager at Incredible Education CIC, comments: “We’re all about promoting mental health and wellbeing in a green space, so to be able to host activities year-round which build skills and confidence is huge.
“ Having the roofing materials and labour donated to the project was massive because our budget was used up on groundworks, steelworks, cladding and in purchasing the containers. To receive those donations was fantastic, and we’re thrilled with our new green roof, which fits so well within the garden.”
M ark Gatrell, Head of Roofing from Sika, comments: “We were so impressed with the garden and its endeavours that it was a pleasure to support them in the construction of this new indoor facility.
“ The biodiverse green roof not only looks attractive within the green oasis of the garden, but its durability means that it will provide reassurance and longevity for Working in Wood and all the other community groups who will feel more connected as a result of this new space.
“ It’s most certainly a roof that’s good for people and good for the planet, offering all the benefits of a green roof, including improved thermal performance, air quality and habitat diversity.”
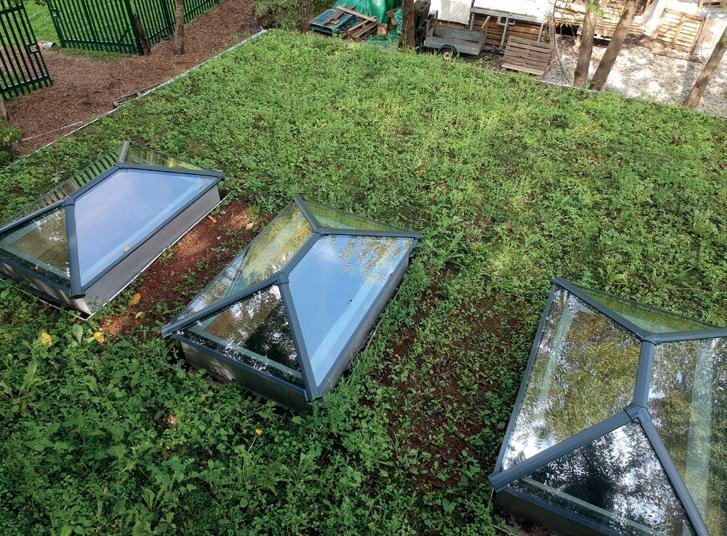
FC&A – DECEMBER – 2022 46 www.sika.co.uk/roofing 01707 394444 enquiries@uk.sika.com
BUILDING ELEMENTS
SIKA INVESTS IN ITS INDUSTRIAL SEALANT OFFERING

To strengthen the support and training for specifiers and engineers in finding the perfect product solution for industrial and commercial contracts, Sika has appointed Dean Bell to the role of Technical Engineer for Sealing and Bonding.
SIKA
Th e new role is dedicated to supporting the sealing and bonding range, including Sikaflex-423 Powercure – a rapidcure, high-performance sealant and booster ideally suited for industrial and infrastructure projects such as sea and harbour walls, railways and manufacturing plants.
Engineers can now access tailored product training across Sika’s sealing and bonding range, including the fastcuring Sikaflex-423 Powercure sealant, which is ideal for projects requiring a quick turnaround. Easy to prepare and apply, the product is fast curing even when applied at low temperatures.
S ika has developed Sikaflex-423 Powercure for use with its unique Sika Powercure Dispenser, which accurately mixes the correct ratios of sealant and booster for a quick and
convenient direct application. This offers a considerable time saving compared to the traditional two-part products available and reduces the risk of mixing errors as well as waste.
M anufactured using Sika’s own revolutionary new polyurethane technology, Purform, it is both EU REACH and UK REACH compliant and provides exceptional product application and performance properties.
S ika is committed to constant product development. Its extensive UK range of high-performance sealing and bonding products, including specialist products, are all backed by Sika’s global research and development department, giving engineers peace of mind that they’re using fully compliant and futureproof products.
https://gbr.sika.com/en/industry/technologies/powerflex-technology.html
CARLISLE’S
ARBOFLEX
PU SPECIFIED FOR 4000M2 GALLIARD HOMES PROJECT
T& T roofing will install the Arboflex PU liquidapplied membrane, along with tapered, fire-retardant mineral wool insulation, which will also be supplied by Carlisle. All roof areas, apart from the podium, will be completed as green roofs, and the Arboflex PU 20-year system will be installed to provide excellent root resistance, along with ease and speed of installation and effective waterproofing protection.
A rboflex PU is a versatile single-component, liquid-applied waterproofing membrane that builds on Carlisle’s roofing portfolio, including the company’s Hertalan EPDM system and RESITRIX hybrid EPDM/bituminous membrane.
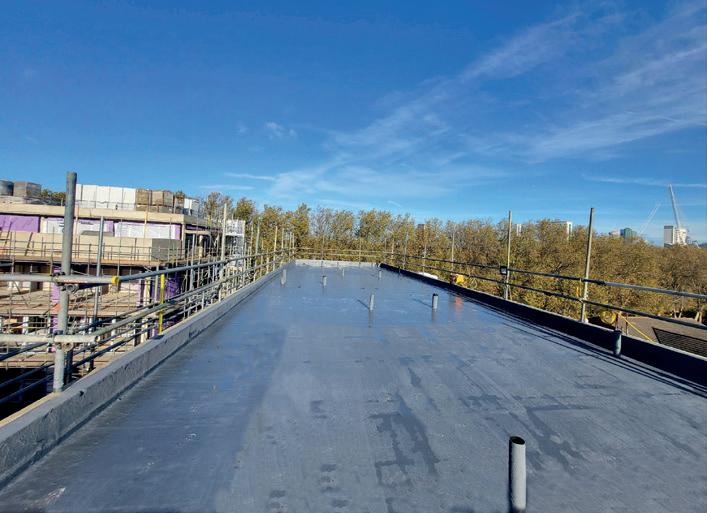
T & T Roofing will install the tapered insulation to each roof before applying the Arboflex PU liquid over
Arboflex PU, the wet-on-wet, liquidapplied waterproofing membrane from Carlisle Construction Materials, has been specified for the roofs and podium deck of Neptune Wharf, a development of six high-specification residential buildings by Galliard Homes overlooking Deptford Park in east London. www.ccm-europe.com/gb
the insulation. After rollering the liquid onto the roof, T & T’s installers will lay the system’s glass fibre matt onto the wet membrane. The fibre matt provides a guide to check the correct amount of liquid has been used and, after rollering to draw the liquid through and completing
an additional application, the matt is entirely absorbed, providing a seamless roof surface.
T he first phase of the Neptune Wharf roofing project will complete in February 2023, with the finished development due to handover later in the year.
FC&A – DECEMBER – 2022 47
BUILDING ELEMENTS
CARLISLE CONSTRUCTION MATERIALS (CCM)
info.uk@ccm-europe.com
01623 627285
AGC GLASS UK AND ONLEVEL UK COLLABORATE TO CERTIFY NEW SOLUTIONS FOR FRAMELESS GLAZED BALUSTRADES AND JULIET BALCONIES
AGC Glass UK and ONLEVEL UK are pleased to announce that Stratobel Strong laminated safety glass is now certified in ONLEVEL’s frameless balustrade systems TL6020, TL3020 and Skyforce Juliet balcony for loads up to 0.74kN.
ONLEVEL
ON LEVEL’s UK Operations Director, Martyn Eveleigh, comments: “After learning about AGC’s Stratobel Strong laminated glass, we recognised that it would be a useful addition to the suite of glass solutions tested in our systems thanks to a number of unique properties that are beneficial to ONLEVEL installers.”
Stratobel Strong is an annealed laminated glass with an interlayer much stiffer than traditional PVB. It can be cut to size from stock sheets which, under certain conditions, removes the need for additional processes, such as tempering or heat strengthening.
Consequently, glass processors can now offer unbeatable lead times and aesthetics, and installers can save valuable time while providing homeowners with a great-looking solution.
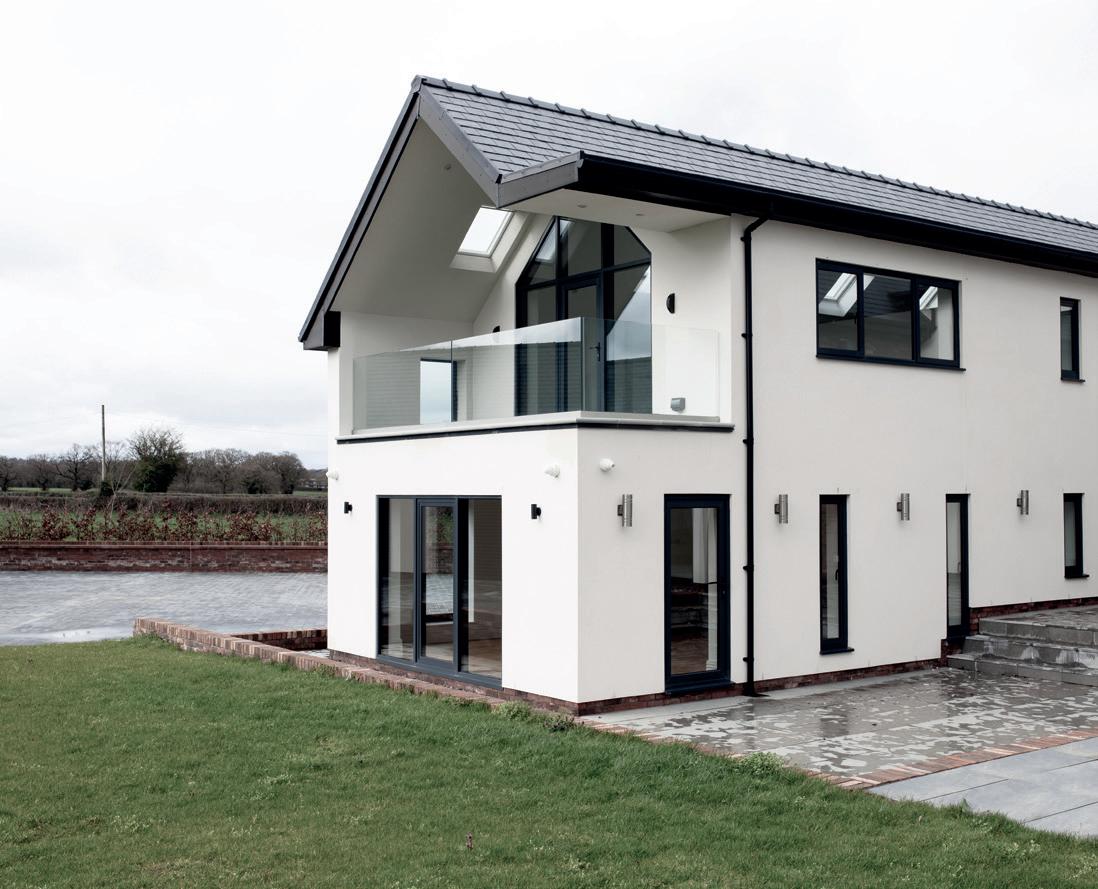
AGC Glass Europe, a European leader in flat glass B ased in Louvain-la-Neuve, Belgium, AGC Glass Europe produces, processes and markets flat glass for the construction industry (external glazing and interior decoration), car manufacture and industrial sectors (transport, energy and high-tech). It is the European branch of AGC, the world’s leading producer of flat glass. It has over 100 sites throughout Europe and employs around 16,000 employees.
O NLEVEL
O NLEVEL is the innovation specialist for Juliet balcony systems, glass clamps and high-quality balustrade profiles in all shapes and sizes. Providing aesthetically-pleasing, safe, tested, independently-certified, highly-durable balustrades for living or work spaces.
O NLEVEL supplies certified dry-glaze frameless glass balustrade systems in 0.75kN, 1.5kN and 3kN performance standards, and Juliet balcony solutions up to 3m spans – with unique, patented, fast installation solutions. Additionally, ONLEVEL supplies glass clamps, structural glass point fixings, stainless-steel, aluminium and wooden handrails, Fischer, Wurth and Hilti fixings and accessories such as stainless-steel cleaner, adhesive and glass cleaner.
FC&A – DECEMBER – 2022 48 www.onlevel.com 0161 804 9500 info@onlevel-uk.com
BUILDING ELEMENTS
LAUNCH OF WORLD’S FIRST SOLUTION FOR POST-TENSIONED BALCONY CONNECTORS
Leading global lifting, connecting and anchoring company Leviat has launched the world’s first insulated balcony connector element for posttensioning applications, which can be used alongside its industry-renowned range of Halfen HIT structural thermal breaks.
He rvé Poveda, Leviat’s Head of Product Excellence, Reinforcement & Building Physics – Europe & APAC, said: “The development of this innovative solution was a result of our customers looking to include balconies in the post-tensioning process. Our new Halfen HIT Insulated Balcony Connector System allows balconies to be cast together with the main slab and then simultaneously stressed – something which has never been possible before with conventionallyreinforced concrete balconies. Furthermore, formwork installation and removal on balconies and the main slab can take place all at the same time, driving significant efficiencies on construction sites, enabling users to build better and faster, which reduces costs.”
P ost tensioning performed on site in cast-in-place applications gives designers flexibility, allowing them to create original concrete components that are thinner, longer and stronger. Architects can take full advantage of the plasticity of concrete in their designs to create truly amazing spaces.
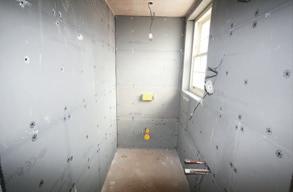
Leviat's range of balcony connectors provides continuity to both the concrete reinforcement and the thermal insulation of the building envelope, protecting against the effects of cold bridging, eliminating the risk of condensation and mould growth and guaranteeing the comfort of the building’s occupants.
S pecifiers can be confident that the new Halfen HIT Insulated Balcony Connector system complies with the UK’s latest guidance and Building Regulations, with particular reference to fire resistance. The innovative Halfen HIT Transition Piece is filled with mineral wool insulation for optimum thermal efficiency and fire resistance.
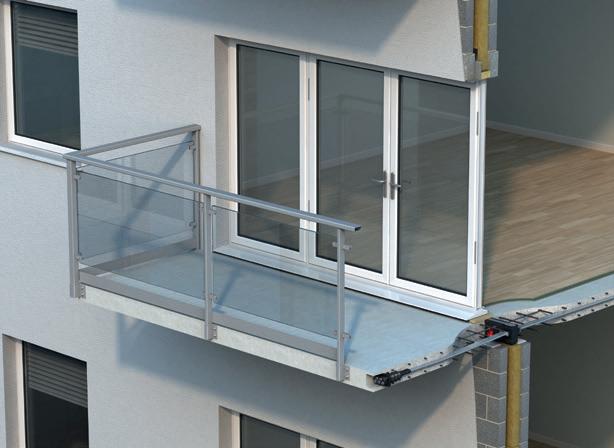
www.leviat.com/gb-en 0114 275 5224
reinforcement.uk@leviat.com
AWARD-WINNING LUXURY HOUSE DEVELOPER RELIES ON MULTIBOARD TO BUILD ITS BATHROOMS MARMOX
GRAF UK LAUNCHES
RAINWATER HARVESTING CPD
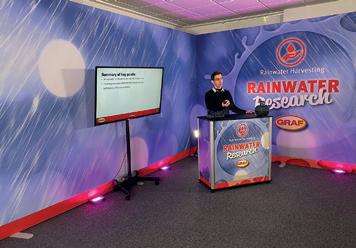
GRAF UK
A CPD that explains the issues around rainwater harvesting and advises on the options available for specifiers and users has been launched by water management specialist Graf UK. The 55-minute presentation delivers a range of ‘rainwater research’, extending from the fundamentals (what rainwater harvesting is and why it is required) to key regulations and issues via a userfriendly mix of ‘live’ presentation and videos. Graf UK’s new CPD shows just how little of the earth’s water is available for use by the global population and forecasts a global rainwater crisis in the next 25 years, with water shortages in the UK by 2040.
www.grafuk.co.uk 01608 661500 info@grafuk.co.uk
The latest development by one of the country’s leading luxury housebuilders is making full use of Marmox Multiboard’s benefits in converting a series of former agricultural buildings into half a dozen high-specification homes. Maybanks Manor, Cox Green, close to Horsham in Surrey, is being built by Surrey-based Rockwood Homes; a past winner of both Silver and Bronze awards in the annual Daily Telegraph ‘What House’ competition. With one property already being marketed and another close to completion, the site is expected to be finished by the end of this year, with the Multiboards featuring in the bathrooms and en-suites throughout.
www.marmox.co.uk 01634 835290 sales@marmox.co.uk
OMNIE LAUNCHES NEW GUIDE FOR DEVELOPERS
OMNIE
OMNIE has published a ‘Developers’ Guide’ aimed at helping housebuilders and property companies differentiate their projects in a crowded market, ensuring their buyers enjoy the most comfortable and healthy indoor environments. The manufacturer has over 30 years of experience in the marketplace, evolving an integrated ‘whole-house system’, which has facilitated the creation of its ‘One Environment’ concept based around five key technologies. These five are ventilation and heat recovery, underfloor heating, hot and cold water distribution, heat pumps and sophisticated yet user-friendly controls. OMNIE’s offering means developers can be sure they can access the appropriate solutions to help them achieve the perfect levels of comfort from the early design stage.
www.omnie.co.uk 01392 363605 projects@omnie.co.uk

FC&A – DECEMBER – 2022 49 LEVIAT
BUILDING ELEMENTS
TRANSFORMAD’S TMATT AND CRYSTAL COLLECTIONS JOIN LATHAMS’ CATALOGUE
James Latham (Lathams), one of the UK’s leading independent distributors of decorative products and materials, has added premium surfacing brand Transformad’s latest surfacing ranges, Tmatt and Crystal, to its collection.
JAMES LATHAM
Tm att is a silky-textured surface with an ultra-matt finish, while Crystal is notable for its high-gloss, highly-durable finish.
M anufactured using the highestquality MDF core and the very latest in surfacing technology, Tmatt and Crystal embody high performance meets style. They are resistant to scratching, abrasion, moisture and heavy impact. Designed to be used in demanding interior environments, such as kitchens, bathrooms, walls, ceilings or even furniture, they can withstand heavy use whilst retaining their aesthetic appeal.
S ensuousness on the surface
A esthetically, Tmatt is a new collection of lacquered super-matt surfaces, which achieves a delicate-looking surface that surpasses initial perceptions. Irresistible to the touch, it’s also completely smooth, with a silken texture.
P roduced in a range of on-trend colours, such as Smeraldo green, Terracotta red and a dark, inky Blue, as well as subtler white, grey, beige and black, the Tmatt range embodies understated elegance with a signature softness and warmth. Warm woodgrains in Legno Fumè, Toscano and Elba have also been incorporated into the
collection, responding to a growing 2022 trend for natural timber finishes.
D ialling up the gloss factor to 11, Crystal also has a wide range of attractive finishes, from solid colours to faithful representations of Concrete and Bronze.
T he bright, clear definition of the collection’s highly-reflective finish makes it easily distinguishable from other similar products. The maximum degree of gloss, achieved with a UV lacquer coating, gives it a light, clean and contemporary feel. This treatment also gives the surface essential hardness, important for maintaining its visual appeal in physically demanding environments.
The union of technology and nature
E asy to work, Tmatt and Crystal are perfect for a wide variety of surfacing applications, from kitchen doors to bathroom splashbacks and even interior cladding and furnishing.
H ighly resistant to staining and scratching, properties across both ranges include anti-fingerprint treatment, high durability and abrasion resistance. Tmatt even possesses the ability to thermal heal surface micro scratches to maintain a consistently flawless finish, day in and day out.
www.lathamdigitalshowroom.co.uk
B oth surfaces are hygienic, safe and easy to maintain. Perfect for residential and commercial interiors, they are CARB2 certified, meeting the current emission standards set by CARB.
Tmatt and Crystal are Lathams exclusive in the UK, available in panel sizes of 2850 x 1220 x 18mm, as well as a wide variety of colours and tones to suit almost any design brief.
To find out more about Transformad, Tmatt and Crystal and discover Latham’s wide range of decorative surfaces, and realise the potential for almost any design preference or requirement, visit the website below.
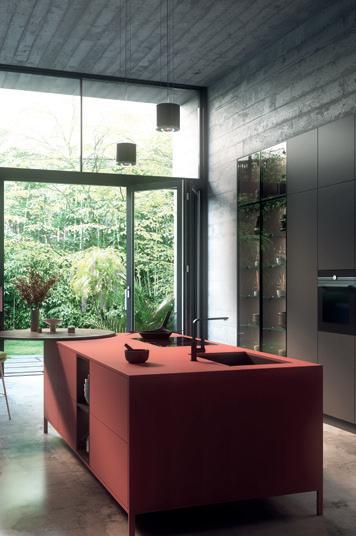
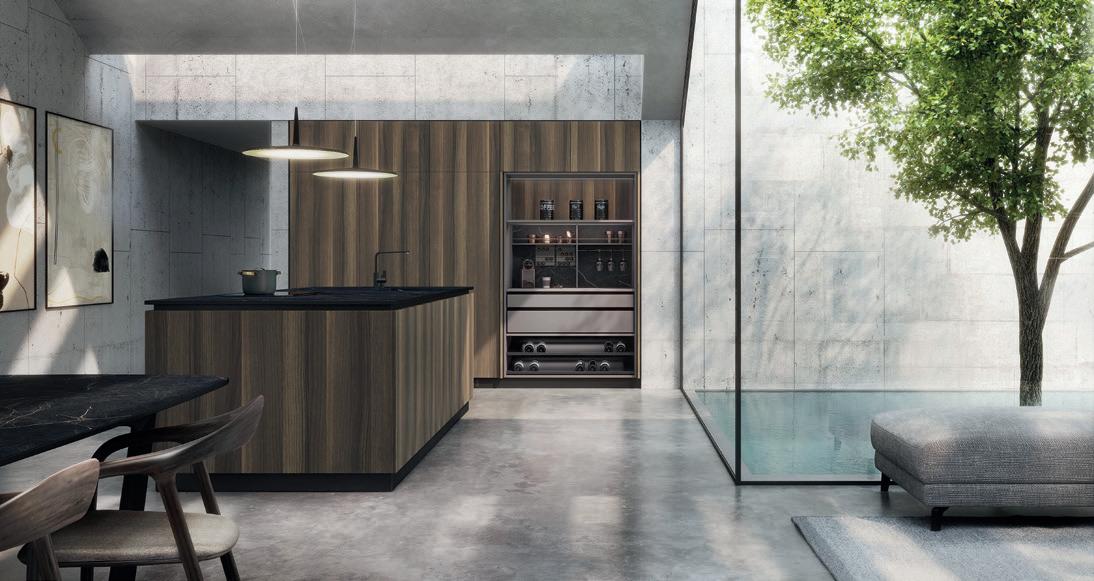
FC&A – DECEMBER – 2022 50
BUILDING ELEMENTS
Tmatt Toscano and Arena
Tmatt Terracotta and Lignite
HAMWORTHY
HEATING
INTRODUCES NEW TYNEHAM HEAT PUMP TECHNOLOGY TO ITS RANGE
HAMWORTHY HEATING
Hamworthy Heating is set to celebrate the future of heating with the launch of its first-ever monobloc air-source heat pump range, the Tyneham, designed to meet UK efficiency requirements in commercial applications. In line with the latest uplift of Building Regulations ‘Conservation of fuel and power: Approved Document L’, which states that non-domestic buildings should be moving to low-carbon heat sources, the launch of the Tyneham Heat Pump range plays a key role in decarbonisation. The new range offers superb operational reliability, excellent quality and outstanding performance. One of the smallest commercial heat pumps on the market, the offering features a co-efficiency of performance (COP) rating of up to 4.85 to provide efficient, low-carbon heating.
www.hamworthy-heating.com 01202 662552 sales@hamworthy-heating.com
VENT-AXIA’S MARKET-LEADING DMEV SHORTLISTED AT ENERGY SAVING AWARDS

VENT-AXIA
Vent-Axia is delighted to announce it has been shortlisted in the inaugural Energy Saving Awards 2022. The Vent-Axia Lo-Carbon NBR dMEV C has been named a finalist in the ‘Domestic Ventilation Product of Year’ Award category. This follows shortlistings for this highlyefficient de-centralised mechanical extract ventilation (dMEV) unit in both the H&V Awards and the HVR Awards, consolidating Vent-Axia’s market-leading position as the company takes another step towards offering more sustainable choices for customers. The Lo-Carbon NBR dMEV C is a highly-efficient dMEV unit designed for kitchen, utility and bathroom applications.
www.vent-axia.com 0344 856 0590

M-AR FACTORY PURCHASE SETS COURSE FOR THE FUTURE M-AR
M-AR has completed the purchase of its existing manufacturing facility in Hull, further strengthening its position and ensuring it can keep pace with current demand as well as preparing for future growth in the offsite construction sector. M-AR, which describes itself as a “contractor with a factory”, is currently embarking on a significant programme of growth underpinned by continuous re-investment into the business, including purchasing new equipment, hiring more staff and undertaking innovative training programmes. The recent purchase of its dedicated 100,000ft2 manufacturing facility, which is valued at £3m and can produce around 400 modules per year, is a key part of this plan.
www.m-ar.co.uk 01482 635081 buildingrelationships@m-ar.co.uk
UK FIRST GILBERTS
ADVANCED
Now that amended Part B (Fire Safety) of the Building Regulations has come into effect, Advanced is offering the ideal solution with its compliant evacuation alert system, EvacGo. To comply with the amended Part B, an evacuation alert system should be provided in accordance with BS 8629 Code of Practice for the design, installation, commissioning and maintenance of evacuation alert systems for use by fire and rescue services in England.
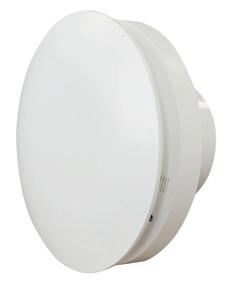

Advanced’s EvacGo evacuation alert system offers peace of mind as it was designed alongside fire industry leaders specifically to meet the recommendations of BS 8629. EvacGo has been developed to support any evacuation strategy chosen by the fire and rescue service and operates completely independently of fire detection systems.
uk.advancedco.com
Gilberts has risen to the challenge of delivering indoor air quality to a constantlyevolving brief for a high-profile luxury hotel. The new Virgin Hotel in Edinburgh is the first in the UK for the brand and has overcome a complex array of challenges in its construction over the past four years. The £65m, 222-bedroom venue sits in the heart of the ancient city – a UNESCO World Heritage Site. Three listed buildings have been merged into a cohesive whole with the addition of new-build elements and a suspended glass link bridge. The team of ICA Studios (architect), Thomas Johnstone (main contractor) and Emtec (building services) worked closely with the supply chain. Emtec turned to Gilberts to supply the ventilation grilles and diffusers to ensure the supply and return of air from the variable refrigerant flow (VRF) system to the hotel. A stand-out element has been Gilberts’ GHV double deflection grilles, specially produced in a bronze finish to sit within 200-year-old wood-panelled walls. Gilberts provided a raft of different powder-coated finishes to the diverse LG linear bar grilles in the bedrooms. The DG4 louvre-faced diffusers, GSF swirl diffusers and GSLS linear slot diffusers utilised to supply the correct ambient conditions throughout the hotel were similarly specified in various colours to reflect the aesthetics required for each area.
www.gilbertsblackpool.com

FC&A – DECEMBER – 2022 51
GILBERTS DELIVERS “FANTASTIC” PERFORMANCE FOR VIRGIN’S
IDEAL
01253 766911 info@gilbertsblackpool.co.uk ADVANCED’S EVACGO OFFERS
SOLUTION TO MEET PART B OF BUILDING REGULATIONS’ DECEMBER DEADLINE
894
0345
7000 evacgo@advancedco.com
BUILDING ELEMENTS
ESG AMONG TOP THREE UK GLASS COMPANIES IN G-AWARDS 2022
Leading independent glass processor ESG Group has been hailed as one of the UK’s top three glass companies at the prestigious G-Awards, at a gala dinner event, held in London. As a finalist for the ‘Glass Company of the Year’ in this highly-soughtafter category, ESG joined the roll of honour that includes internationally-, as well as nationally-, acclaimed organisations from the industry.
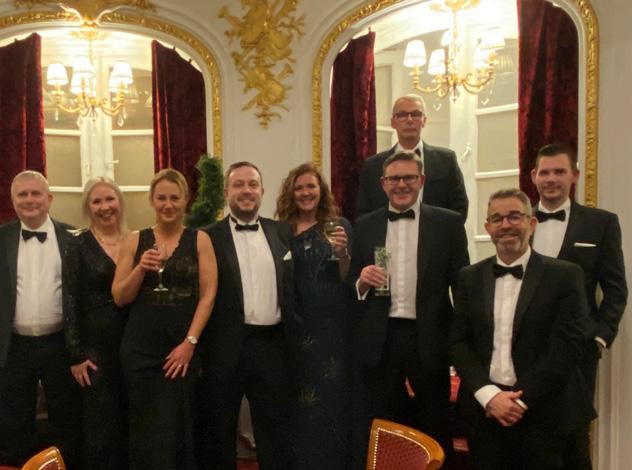
2022 has been an exceptional year for the company which, emerging from the pandemic, has established its new base in a state-of-the-art manufacturing facility in Essex, uniting three teams under one roof and launching several industry-leading new products. Managing Director, Scott Sinden, who leads the skilled and experienced ESG team, said: “We can tell from day to day that our products and services are greatly appreciated in the marketplace, but being recognised formally by the industry itself as one of its outstanding companies is very rewarding.”
ESG SECURE VUE PRIVACY SECURITY GLASS DOOR PANEL
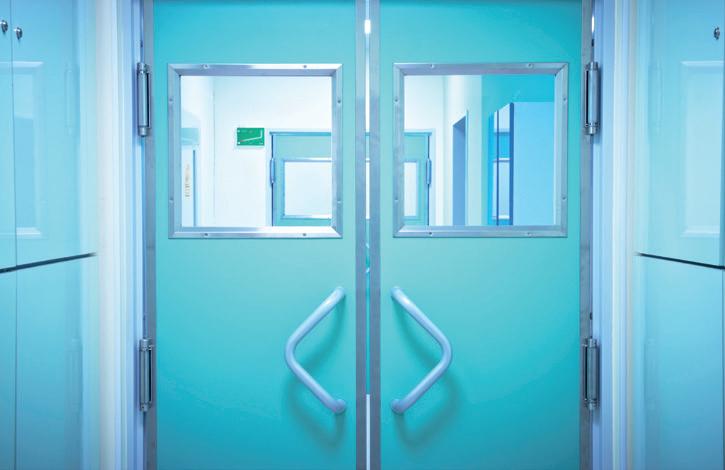
In 2022, ESG Glass launched Secure Vue, a new battery-operated secure LCD switchable glazing panel for use in domestic and corporate front doors, as well as medical and custodial internal door applications. Secure Vue allows the user to switch the glass panel from optically clear to opaque, as desired, at the touch of a button while providing a secure barrier. Secure Vue can be supplied in a range of sizes up to 0.5m 2 to fit a wide selection of front door designs and replaces outdated spyholes. Representing a breakthrough for the UK market, Secure Vue comes complete with a printed circuit board and battery pack, which is installed in the body of the door with no trailing wires and no mains connection.
ESG BSAFE: BRINGING GLASS BACK TO BALCONIES
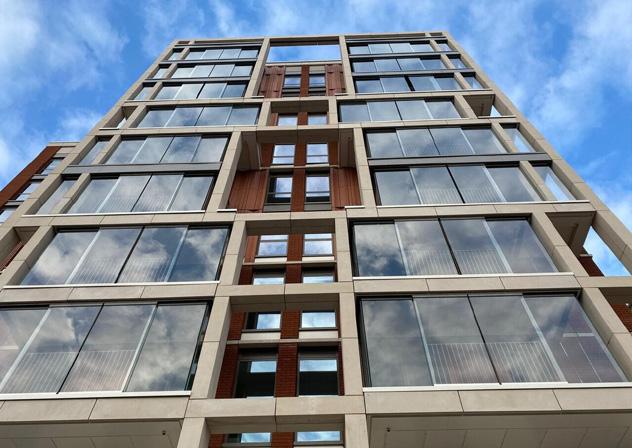
This year, the team at ESG used their expertise to devise a revolutionary new product in the form of ESG Pyrotech BSafe, a new enhanced toughened laminated product, developed specifically to provide an option for glazed balconies more than 18m from the ground. Developed in the wake of the Grenfell fire tragedy, this new product provides a response to the blanket ban on the use of toughened laminated glazed panels in balconies over 18m from the ground.
ESG Pyrotech BSafe is perfect for use below the 18m limit imposed by the 2018 revision to the Building Regulations; but ESG believes that it should also be an exempt or compromise product for use above 18m. Customers who wish to specify this product for use above 18m are encouraged to request dispensation from building control to apply this as an acceptable compromise product. ESG will provide technical support and advice to those wishing to do so.
FC&A – DECEMBER – 2022 52 www.esg.glass 01376 520061 sales@esg.glass
ESG GROUP YEAR AT A GLANCE
REYNAERS ALUMINIUM UK
be met. The UK Government has committed to net zero by 2050, and the Future Homes Standard dictates that all new buildings must reduce carbon emissions by 75% by 2025. After taking a leading role in reassuring the industry over Part L, Reynaers is looking ahead to this next stage as it plans to continue to improve the thermal efficiency of its products alongside an ambitious sustainability strategy – the Reynaers Act.
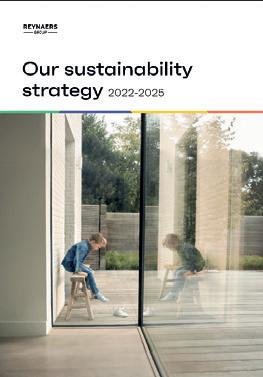
REYNAERS' AMBITIOUS
PROJECT
WINS COVETED TALL BUILDING AWARD

One of Reynaers' ambitious projects received a prestigious Tall Building Award earlier this year. Hadrian’s Tower was awarded the ‘Best Tall Building Façade and Fenestration Engineering Project’. The constraints of building in a city-centre location led FaulknerBrowns Architects to specify Reynaers’ ConceptWall 65 system because it met both the aesthetic and performance requirements, but can also be constructed off site in modular panels, radically reducing installation time. The building has also achieved the appropriate British Research Establishment Environmental Assessment Method (BREEAM) credit. “We’ve been involved in iconic tall building projects since 1965, so we’re delighted that Hadrian’s Tower has been recognised for its excellence in engineering,” said Dan Gleeson, Head of Commercial Sales at Reynaers.
FOCUS ON THERMAL EFFICIENCY AS 2025 REGULATIONS
DRAW CLOSER
With the latest iteration of Part L of the Building Regulations in place, the industry focus has moved to 2025, when the next stage of emissions targets needs to
In November, Reynaers Group announced it was taking an industry-leading stance on sustainability, signing up to the science-based target initiative (SBTi) and making a clear commitment to change the way it acts as an organisation to reduce its direct and indirect emissions to meet net-zero targets. Science-based targets provide a clear pathway for companies to reduce GHG emissions, helping prevent the worst impacts of climate change and futureproofing business growth. Reynaers’ decision to sign up to these SBTi puts net zero at the heart of its corporate sustainability strategy, demonstrating its commitment to making the changes required across all aspects of the business.
REYNAERS PARTNERS WITH THE BRFC
This year saw Reynaers sign up to The British Fenestration Ratings Council (BFRC) Energy Rating Scheme. Thermal efficiency is at the forefront of Reynaers’ design criteria. The BFRC Energy Rating Scheme is the premium UK authority for thermal-efficiency rating. As well as developing new systems and products that comply and, in some cases, exceed the thermal requirements, Reynaers aims to continue to educate the market about thermal performance, and partnering with the BFRC is a key part of this.

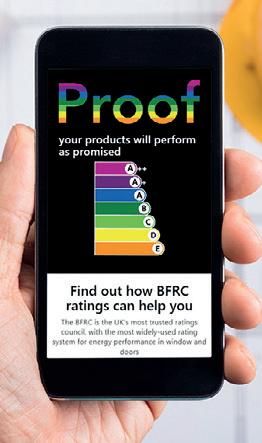
of its UK headquarters to optimise lead times and futureproof the business in line with its growth strategy. Work on the project began in July 2021, successfully reaching completion in June 2022, which now brings the warehouse space to 95,000ft 2 and means that Reynaers can now hold approximately 40% additional stock to suit its customers’ changing requirements for aluminium windows, doors and facades. Enhancements to the site will also help to improve the thermal performance, contributing towards Reynaers’ ambitious sustainability targets.


REYNAERS INVESTS IN A MULTIMILLIONPOUND EXTENSION TO SUBSTANTIATE GROWTH
Following significant growth in recent years, Reynaers has invested several million pounds in the extension
REYNAERS EVENT SHOWS COMMITMENT TO INNOVATION
Reynaers welcomed 150 visitors for a series of Innovation Days to showcase its products and future plans. Attendees were given an insight into several areas of development, including digitalisation in support of the whole value chain, the evolution of some of the company’s most popular products and Reynaers’ innovative approach to sustainability. Visitors were given the opportunity to tour the company’s newly-opened warehouse extension and state-of-the-art showroom. Managing Director of Reynaers, Richard Hall, said: “This event is a really good way of demonstrating our position as an innovator in the industry and as a technical leader.”
FC&A – DECEMBER – 2022 53 www.reynaers.co.uk 0121 421 1999 reynaersltd@reynaers.com
REYNAERS GROUP PAVES THE WAY TO OUTPERFORM CONSTRUCTION INDUSTRY ON SUSTAINABILITY
YEAR AT A GLANCE
SKYFOLD LAUNCHES GROUND-BREAKING NEW MOVEABLE WALL
The Skyfold Prisma, which is exclusively available from leading moveable wall specialist, Style, is a new and streamlined glass vertical partition that allows light to shine in without using any wall or floor tracks rendering it completely invisible when stored in the ceiling.
“This is a real breakthrough in moveable wall technology from our global manufacturing partners, Skyfold,” said Style’s Group Managing Director, Julian Sargent. “As a fully-automated, acoustic glazed moveable wall that stacks into a ceiling cavity, its slim metal frame, clean lines and sleek design will add elegance and an abundance of light to a wide range of rooms. We see demand being very strong in the corporate, hospitality, education, healthcare, religious and public sectors.”
Skyfold Prisma’s glass panels combine with a minimalist frame to allow light penetration into otherwise dark rooms and corridors, creating an open-plan feel to any area, positively impacting both mood and productivity.
With an impressive 52 Rw dB acoustic rating, Prisma also delivers privacy between divided spaces, allowing confidential meetings, classes and collaborations to occur simultaneously. With space always at a premium, the panels of this innovative new partitioning wall cleverly ‘taper’ down into position, making it suitable for restricted areas or where there is potential for obstructions. Further maximising space, when not
STYLE SERVICE TEAM SAVES MOVEABLE WALL
required, the partition can be quickly retracted into the ceiling cavity, where it is neatly stored, completely out of sight.
Skyfold has announced that Prisma is available in a variety of materials, including glass, frosted glass and solid panels, with almost any combination being possible. Solid elements can be finished in fabric, vinyl, paint, laminate or even marker board, allowing a true showcase feature to be created that is both superbly aesthetic as well as highly functional.
ENERGY-SAVING PARTITIONING SOLUTIONS FROM STYLE
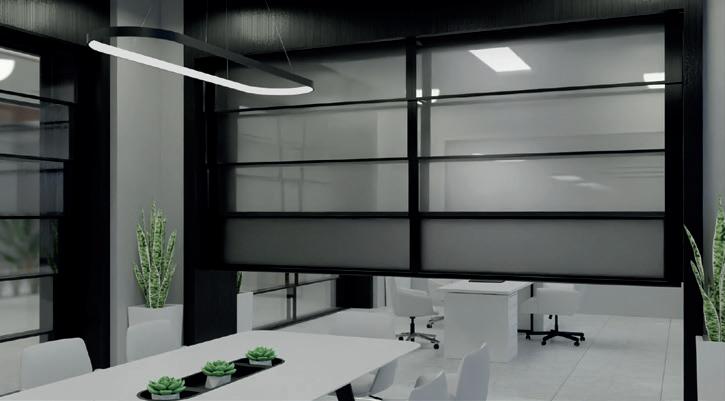
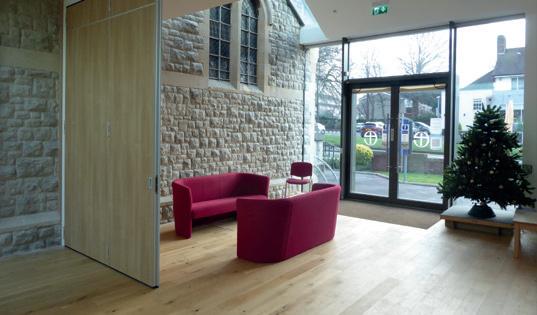
Schools, hospitality venues, community centres and other facilities with open-plan areas can help reduce energy bills by using a moveable or folding wall. That’s the advice of Michael Porter, Group Sales Director at Style. “By installing folding or moveable walls, you can divide a large room into two, three, four or even more smaller rooms,” explains Michael. “As a result, you only need to heat and light the areas you are using and, if you hire out your facilities, you can increase revenue by hosting multiple events at the same time. “Take, for example, an installation Style undertook at Christ Church in Sidcup. We first installed a glazed folding wall to separate a community room from the main church hall, and then we were invited back to install an additional solid folding wall to further separate the community room into two. When there are no community events, the area no longer requires any heating or light. On busy days, up to two separate gatherings can now take place in that space rather than just one, thanks to the latest folding wall installation and its impressive 42 dB acoustic rating.”
Style has the contract to provide scheduled servicing of the large number of partitioning walls installed at a major university. In a recent visit, the service engineers noticed that the carriers fitted on a wall, not originally supplied and fitted by Style, were cracked. This was causing issues with the moveable wall’s operation, and Style’s technicians advised that the carriers needed to be replaced to avoid further damage in the long term. “This is an excellent example of why it’s so important to have your moveable, folding or partitioning walls routinely serviced,” said Hannah Thorneycroft, Service Manager for Style North. “Without replacing the carriers, the operation of this wall would have become increasingly difficult, which often results in operators using excessive force to open and close it, leading to even worse damage further down the line. By spotting the problem early, we were able to replace the carriers and return the moveable wall to its original smooth operation, saving a considerable amount of time and money.” Style first had to source the specific carriers that worked with this type of moveable wall and replaced them on site.
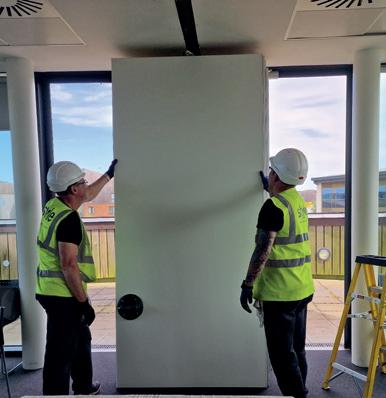
FC&A – DECEMBER – 2022 54
www.style-partitions.co.uk 01202 874044 sales@style-partitions.co.uk
STYLE YEAR AT A GLANCE
Fine Fissured), which are all fire rated to Euroclass A2s1,d0. Despite the renaming, there are no changes to the products or their technical performance, and they are still warrantied for up to 30 years (when fitted with the Zentia grid system). Alongside this, they are manufactured with up to 51% recycled content and remain 100% recyclable.
MAKE YOUR MARK WITH SONIFY BY ZENTIA
Zentia was most recently proud to launch Sonify, a pioneering discontinuous acoustic ceiling solution that allows architects to unleash their creativity. Utilising the latest technology, Sonify by Zentia adopts a groundbreaking digital-first approach to designing ceiling systems. Sonify 3D Studio is an online parametric configurator that allows each design to be visualised and exported as a Revit file to support digital workflows and the ‘Golden Thread’. Sonify by Zentia utilises a range of preengineered panel shapes and sizes combined with a wide range of standard colours to provide a hybrid approach to ceiling installation, including height-adjustment options.
ZENTIA CEILING SYSTEMS HELP A REDEVELOPED SCHOOL WIN A NATIONAL AWARD

METAL MESH CEILINGS RANGE EXPANDED BY ZENTIA
To meet the ongoing trend for industrial-looking spaces, Zentia extended its range of metal mesh ceiling tiles. DecoMesh is a range of 600 x 600mm tiles and 1200 x 600mm planks and helps architects, interior designers and other specifiers create contemporary stripped-back design statements in newbuild and refurbishment projects. Now available in an additional two mesh patterns, to bring the total to six, DecoMesh lay-in tiles are also available in a total of eight colours, including traditional metallic finishes such as aluminium and white, as well as four new bold options –orange, red, green and blue.
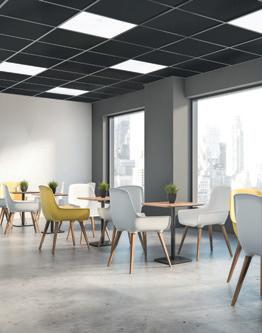
name Pinnacle by Zentia. Designed in collaboration with contractors, Pinnacle by Zentia is a market-leading partnership scheme for specialist ceiling contractors in the UK and Ireland. It aims to drive highquality specifications, strive for a fully-trained workforce and re-introduce off-cut recycling. Zentia Pinnacle-approved partners are trained to the highest standards in Zentia products and fitting so projects can be completed quickly and efficiently. With regular training and support, they are fully up to date on best practice and product installation.
ZENTIA RENAMES ONE OF ITS MOST POPULAR CEILING TILE RANGES
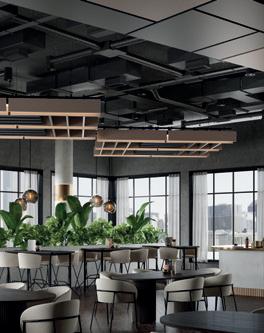
Zentia brought together and renamed three of its most popular mineral tiles. The new Fission range comprises Fission (formerly Tatra), Fission ND (formerly Cortega) and Fission FT (formerly
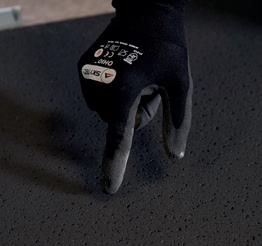
A range of Zentia’s suspended ceiling tiles and grid systems have been used as part of an award-winning project to transform one of Northumberland’s largest schools. The Queen Elizabeth High School in Hexham, Northumberland, was crowned ‘Project of the Year – Schools’ at the Education Estates Awards in November 2022. A total of almost 11,000m 2 of Zentia’s Dune eVo, Perla, Hydroboard, Bioguard and Hygiene tiles, all in white, as well as Colortone Neeva tiles in black, were specified by Ryder Architecture for the £38m redevelopment by contractor Galliford Try and two specialist subcontractors, Keyes Brothers Construction and Riss Ltd.
ZENTIA LAUNCHES
ITS SPECIALIST CONTRACTOR
PARTNER SCHEME –PINNACLE BY ZENTIA

Zentia made a major commitment to its network of approved installers and relaunched its partnership programme under the new
ZENTIA CEILINGS HELP A WELSH SCHOOL TO EVOLVE
A plethora of products from Zentia met a multitude of challenges at a redeveloped Welsh school. Five mineral products from Zentia were used on the £20m regeneration of Ysgol Gymraeg Bro Morgannwg school in Barry, Vale of Glamorgan, South Wales. Zentia’s Perla tiles were used in the corridors and circulation spaces, while sister Perla dB tiles featured in the classrooms. Anti-bacterial Bioguard Acoustic tiles were used in the food technology classrooms and Bioguard tiles in the kitchens. Finally, Hydroboard tiles, which are 100% humidity resistant, were used with a Prelude noncorrosive suspension grid in the changing rooms and toilets.
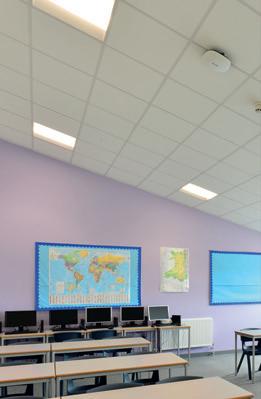
FC&A – DECEMBER – 2022 55
www.zentia.com 0191 497 1000 info@zentia.com
ZENTIA
YEAR AT A GLANCE
CHOSEN TO PERFORM
Pilkington Suncool™ Range Solar Control Glass
Manufactured in the UK, the Pilkington Suncool™ Range offers high performance solar control, low-emissivity glazing for both commercial and residential applications. With varying levels of solar control, thermal insulation, and light transmittance, you can specify the most ideal glass for your projects, while `future-proofing’ for the new Approved Documents L and O.
Specify Pilkington Suncool™ for your project through us at enquiries@pilkington.com, or arrange the supply via one of our trusted partners at www.pilkington.co.uk/suncoolpartners
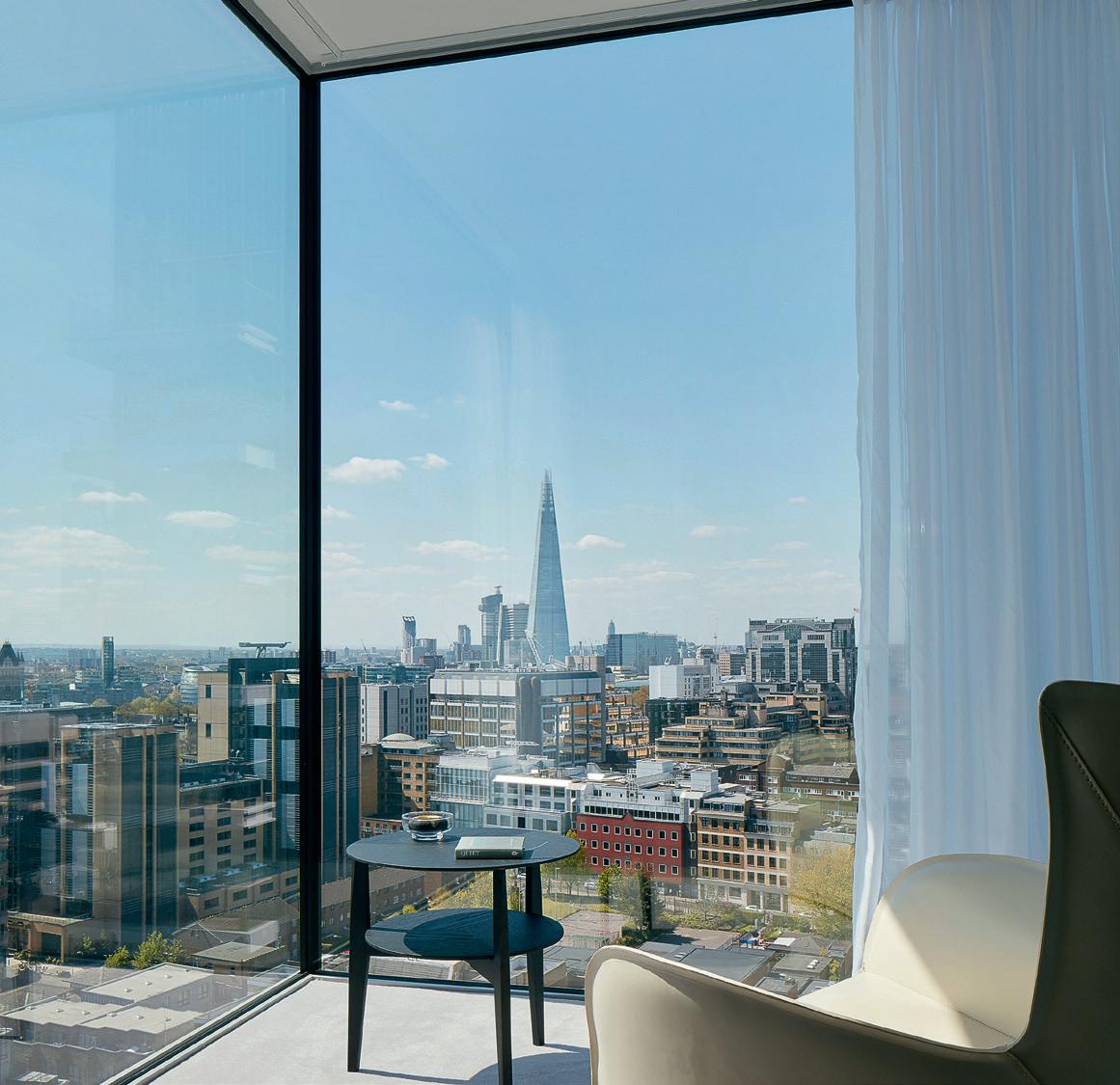
FC&A – DECEMBER – 2022 56
© James Brittain











































 JOUIN MANKU AND YMA
JOUIN MANKU AND YMA










































































 CLEMENT WINDOWS GROUP
CLEMENT WINDOWS GROUP









































