
FUTURE CONSTRUCTOR & ARCHITECT NOVEMBER 2022 ISSUE 153


After the shortest tenure of any British prime minister, Liz Truss resigned last month after just a fleeting 44 days in office. She made the decision following a chaotic chain of events, such as sky-high mortgages, a slump in the pound and the loss of our longestreigning monarch – which resulted in 10 days of Government activity being paused, making her days in power even briefer. As the pound begins to rise again (at the time of writing) and the public compares Truss' time as PM to that of a wilting, 60p Tesco iceberg lettuce, the nation was, once again, left in a momentary period of uncertainty prior to the succession of Rishi Sunak.
While Truss will be remembered for her impact on housing, specifically for firsttime buyers and private renters, many from the construction industry have already stressed that Sunak must act urgently to increase supplies of housing and stabilise interest rates.
Whilst this resignation has resulted in a last-minute change in content plans in this month's edition of FC&A, we continue to bring you the latest news from other areas of the industry. Once again, sustainability runs through the pages of this issue, with a focus on roofing systems. On page 26 , Sarah Peake, Sustainability Manager at Sika UK, talks about sustainability regulations and initiatives affecting architects and specifiers and the roofing systems that can meet their requirements.
Elsewhere, turn the page to page 28 to learn more from Ross Finnie, Sales Director at SIG Design & Technology (SIG D&T), about a new type of roof that combines the powergenerating benefits of a solar roof with the biodiversity gains of a green roof.

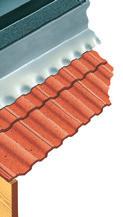





I hope you enjoy this issue. Don’t forget, you can also access all of the magazine’s
information on FC&A’s user-friendly and engaging




allows you to read all the latest stories on-the-









tablet. Simply search www.fca-magazine.com.
REBECCA KEMP
Editor, Future Constructor & Architect




ON THE COVER:
Announced in the Engineering Prize Shortlist for this year’s World Architecture Festival (WAF), the largest built area of Expo 2020 was masterplanned, designed and delivered by Hopkins Architects.
SEE PAGE 16.

FC&A – NOVEMBER – 20223
WELCOME TO EDITOR’S NOTE
features, product news and supplier
website. Fully responsive, the website
go either on your phone or
Red Hut Media Ltd 5 Mansion Row, Brompton, Kent, ME7 5SE Tel: 01622 946150 Rebecca FUTURE CONSTRUCTOR & ARCHITECT MAGAZINE EDITOR IAL Rebecca Kemp rebecca@redhutmedia.com Hannah Woodger hannah@redhutmedia.com PRINT & DIGITAL ADVERTISING Sam Ball sam@redhutmedia.com Jim Moore jim@redhutmedia.com PRINT DESIGN MANAGER Jack Witcomb jack@redhutmedia.com DIGITAL DESIGN MANAGER Matt Morse matt@redhutmedia.com ACCOUNTS/CREDIT CONTROL Rachel Pike accounts@redhutmedia.com SALES SUPPORT & STATISTICS Klare Ball klare@redhutmedia.com PUBLISHER Sam Ball sam@redhutmedia.com Terms and Conditions: Contributions are invited and when not accepted will be returned only if accompanied by a fully stamped and return addressed envelope. No responsibility will be taken for drawings, photographs or literary contributions during transmission or in the editor’s hands. In the absence of an agreement the copyright of all contributions, literary, photographics or artistic belongs to Red Hut Media Ltd. The publisher accepts no responsibility in respect of advertisements appearing in the magazine and the opinions expressed in editorial material or otherwise do not necessarily represent the view of the publisher. The publisher does not accept any liability of any loss arising from the late appearance or non-publication of any advertisement. NOVEMBER 2022 RED HUT MEDIA fcamagazine fcamagazine fcamagazine FC&A Magazine CAVITY TRAYS specialism • experience • service01935 474769 enquiries@cavitytrays.co.uk www.cavitytrays.co.uk Yeovil Flat and Monopitch Roof Intersections Combined Cavitray and Flashing ● Bed and build using the preformed Type G Cavitray. ● Ready to use lengths and angles link together to form long runs. ● Cavitray compatibility - Adjusts to suit the ‘as-found’ cavity width. ● With or without attached flashing. ● Approved ETA solution with accompanying warranty from the longest-established specialists Email enquiries@cavitytrays.co.uk and request our guide delivered to your door The B&B Solution
GLASS BALUSTRADE


as

only

T +44 0161 804 9500 | F +44 0161 804 9505 sales@onlevel-uk.com | www.onlevel.com TL 6020 1.5 kN TOP MOUNT | Fully adjustable from one side. | Only system in the UK which will meet 1.5 kN with 21.52 mm PVB Glass | Tested to 0.74 kN with fixings at 600 mm centres (all competitors are generally 200/250 mm) meaning you only need a third of the fixings saving you a lot of time and money | Tested to 1.5kN with fixings at 400mm centres (all competitors are generally 200/250 mm) so again you need half
many fixings saving you time and money | Tested to 1800 mm high with 21.52 mm Sentry and
deflects 18 mm at the top making it an ideal solution for privacy screens when you want the channel detail to remain the same CHESHIRE PLAINS, ENGLAND TRANS LEVEL FRAMELESS
VOICE OF THE INDUSTRY
CPMG Architects’ Director,
LEGAL & BUSINESS:
involved with building back the
industry and
Ananya Banerjee, Director and Head of Design at Boyer, explains how the ‘third space revolution’ has considerable potential to
LONDON BUILD PREVIEW:
One of the
to Olympia London’s Grand Hall from 16 to 17th November
DOORS, WINDOWS & BALUSTRADES:


Peter Ashworth, Specification
OFFSITE CONSTRUCTION:
at ASSA ABLOY Door Hardware Group, argues that the built environment
of leadership when it comes to building safety.
James Mead, Projects Director at Saint-Gobain Weber, and Mike Doolan, Sales and Partnerships Manager at LoCal Homes, share their experience of
traditional building products with offsite manufacturing to deliver the housing the UK
RCI:
FC&A speaks to Sarah Peake, Sustainability Manager at Sika UK, about sustainability regulations and initiatives
architects and specifiers and the roofing systems that can meet their requirements.




GREEN ROOFS & LIVING WALLS:
Ross Finnie, Sales Director at SIG Design & Technology (SIG D&T), explains the benefits of bio-solar roofing and how to approach its design and specification.

BUILD FOCUS : U rban Developments:
James Brett, Managing Director of Edgeley Construction, discusses the construction of a unique mews-style development at Rectory Gardens in the heart of Clapham Old Town.
TECHNICAL FOCUS:
What


Steve Warne, National Sales Manager at Ideal Heat Solutions, investigates.
H2-OFFICE-TOWER, 3DELUXE:
EXPO 20 20, HOPKINS ARCHITECTS

FC&A – NOVEMBER – 20225 18 20 34 NEWS
:
Chris White, discusses the unique set of factors
airport
securing its future.
create genuinely sustainable environments.
UK’s leading construction and design shows will return
with more content, networking and entertainment than ever before. 12 16 PORTFOLIOS
The H2-Office-Tower is part of a redevelopment site located on Wiesbaden's Rhine riverfront that serves as a model for sustainable, smart and future-oriented urban development.
: Announced in the Engineering Prize Shortlist for this year’s World Architecture Festival (WAF), the largest built area of Expo 2020 was masterplanned, designed and delivered by Hopkins Architects. 22 24 26 28 30 32 FEATURES
Sales Director
industry needs to move from a place of compliance to one
combining more
so desperately needs.
affecting
are the key considerations and challenges when it comes to plant rooms, and how can they be overcome?
NOVEMBER CONTENTS CAVITY TRAYS specialism • experience • service01935 474769 enquiries@cavitytrays.co.uk www.cavitytrays.co.uk Yeovil • Somerset • England • UK Sloping Abutments in Brick, Block or Stone Combined ready-moulded DPC cavity wall protection with attached roof flashing ● Adjustable Type X Cavitray to suit all cavity widths ● Ready to use – eliminate cutting, fabrication and variances on site ● Control cost and stock + packaged per dwelling ● Look for the name and logo to secure approved ETA solution with accompanying warranty from the longest-established specialist Email enquiries@cavitytrays.co.uk and request our guide delivered to your door Cavitray Compliancy & Consistency
INDUSTRY UPDATES
IN BRIEF:
WARRINGTONFIRE COMMITS TO FUTURE OF FIRE SAFETY FOLLOWING INAUGURAL GRADUATE INTAKE
Warringtonfire has welcomed four new engineers as part of its inaugural graduate recruitment scheme. The company launched the scheme to help futureproof the fire-safety industry, which coincides with the 50th anniversary of the first commercial fire test at its fire testing laboratory. The extensive history and experience of Warringtonfire’s multiple laboratories enable the company to provide graduates with the support and knowledge needed to make valuable contributions to the fire-safety industry. Amman Ahmed, Evandro Valente, Shannon Muir and Susie Hall joined Warringtonfire as Graduate Engineers in September.
CHAS TEAMS UP WITH NORMCYBER TO HELP CONTRACTORS CONTROL CYBER RISK
CHAS, the trusted expert in supply chain compliance, has teamed up with NormCyber, the award-winning managed security service provider, to offer CHAS members an easy and affordable way of managing cyber risk. The agreement provides CHAS’ members – which include more than 32,000 contractors and more than 2000 client organisations across sectors including construction, facilities management and manufacturing, to name a few – with access to Norm.’s range of award-winning, managed cyber security services at a preferential rate. Norm.’s services are designed to meet the cyber security needs of mid-sized organisations that may not have the in-house expertise or resources to protect their operations from ever-more sophisticated threats.
ACPV ARCHITECTS UNVEILS INTERIOR DESIGN OF THE RESIDENCES AT 1428 BRICKELL, MIAMI
ACPV ARCHITECTS has revealed the interiors of Miami’s luxury residential tower, The Residences at 1428 Brickell. Standing at one of the city’s most soughtafter locations undergoing profound development, the 70-storey building is characterised by high-quality, contemporary finishes and pieces of furniture by Antonio Citterio.
ARCHITECTS
Developed by Ytech – 1428 Brickell, LLC, a subsidiary of Miami-based real estate development firm Ytech – the tower comprises 189 residential units: a mix of apartments from 170 to 370m2 and penthouses from 370 to 930m2. The design of the interiors, conceived as sculptural and flexible spaces, stands out for meticulous attention to detail, a particular care for the materiality of the elements, and the warm tones of the furniture and the finishes that create a natural and welcoming atmosphere.

“For the tower’s interiors, we selected furniture, materials, textures and colours that create an ambience of informal luxury,” Architect Patricia Viel, CEO of ACPV ARCHITECTS, says.
“Throughout the property’s amenity spaces, we integrated pieces of furniture from a selection of world-renowned Italian and international designers, focusing primarily on earth tones to bring nature inside the building while simultaneously celebrating the joyful feeling of spending time outdoors in the company of your loved ones.”

The interiors integrate the private residences with 7500m2 of shared spaces that spread over the entire height of the tower, concentrating amenities at the top of the tower that opens to breathtaking views. The amenities include a swimming pool and spa with a relaxation area on the 70th floor, while the 67th floor features a double-height wine
lounge with a refined selection of wines and works of art, office suites with private offices and lounge and a bookable private dining room with a Vaselli kitchen in travertine. The 66th floor houses an expansive 930m2 gym with a weight room, HIIT room and an indoor/ outdoor yoga room.
FC&A – NOVEMBER – 2022 6 INDUSTRY UPDATES NEWS
www.citterio-viel.com
ACPV
FC&A ROUNDS UP THE LATEST INDUSTRY NEWS AND UPDATES. 1428
Brickell, Miami
1428
Brickell, Miami
PERSONNEL
The latest appointments from the construction and architectural industries.
DUO APPOINTED TO CONSTRUCTION ALLIANCE NE BOARD
Regional lobbying organisation Construction Alliance North East (CAN) has appointed new board members for 2022 as the alliance’s first Chairman, Jeff Alexander, and longtime board member, Jack Redfern, step down from their positions. Peter Fowle, Managing Director of Able Construction (Northern) and Regional President of the NFB, and Matthew McCarrick, Managing Director of McCarrick Construction and NCBF board member, join the board, bringing more than 60 years of experience to their roles. CAN was formed in 2015 to better represent regional SME contractors in the North East and has grown to represent more than 500 businesses since. It consists of construction and civil engineering contractor bodies with a combined turnover of £3bn.
DUO OF PROMOTIONS AT RACE COTTAM ASSOCIATES (RCA)
Healthcare architectural practice, Race Cottam Associates (RCA), has announced the promotion of two team members following a farewell to the firm’s health sector lead. After an 18-year career at RCA spanning the delivery of more than 60 healthcare schemes, Tim Robinson retires. Paul Foster, Associate Director, becomes RCA’s new Health Sector Lead and will oversee the healthcare team, including the newly-promoted Architect, Jacob Peplow. With almost two decades of combined experience at RCA, Paul and Jacob are well known to the practice’s client base. Paul is a designer, who is confident in devising refurbishments, retrofits and reconfigurations as well as new projects.
Jacob shares this passion for delivering futureproof and energy-efficient buildings as BREEAM Lead.
NEW CHAIR AND VICE CHAIR FOR BUILDING HARDWARE GROUP
Door & Hardware Federation (DHF) has announced the Chairman of the Building Hardware Group as Richard Bromley; he will be supported by Vice Chairman, Neil Rule. Richard has many years of experience in the lock and hardware industry. In 2021, he was appointed Business Development Director and Chief Technology Officer for ASSA ABLOY UK & Ireland. Neil started working in the industry in 1998. After leaving school, he served an electrical apprenticeship at Gateshead Metropolitan Borough Council. For more than 20 years, Neil has held sales and commercial roles of increasing responsibility within the area of mechanical cylinder locking and electronic access control systems. He is the ARGE Work Group Convenor for Masterkey Systems Data Security, sits as a UK expert on CEN/TC33/WG4 and is a BSI committee member. He is also a member of DHF.
NEWS IN BRIEF:
PERKINS&WILL LONDON STRENGTHENS COMMITMENT TO DE&I WITH HIVE LEARNING PARTNERSHIP
The London studio of Perkins&Will is the first architectural firm to partner with digital peer learning platform, Hive Learning, to pilot its award-winning ‘Inclusion Works’ programme – designed to help people embed inclusive behaviours as a daily routine. This comes as part of Perkins&Will’s longterm commitment to creating a fully-inclusive culture by driving long-lasting behaviour change. Using a combination of network science and nudge theory, Hive Learning delivers large-scale, strategic behaviour change programmes. People learn in groups or ‘cohorts’ to create a shared understanding of what ‘good’ looks like and how to make people accountable to one another.
BRAND-NEW AWARDS CELEBRATE HISTORIC BUILDINGS AND CRAFTSPEOPLE IN UK AND IRELAND
The SPAB is proud to announce a shortlist of 28 of the best-built heritage projects and craftspeople from across the UK and Ireland. The winners of the first SPAB Heritage Awards received their award from Designer, Writer and TV Presenter Kevin McCloud on 3rd November at an event at Conway Hall in London. The SPAB’s (Society for the Protection of Ancient Buildings) expert judges have shortlisted a range of wonderful buildings, cherished by their communities and owners. Building repair projects on the shortlist include a Glasgow tenement, a country house in Yorkshire, an ancient church in Holyhead and a historic town centre in County Donegal.

FC&A – NOVEMBER – 20227
INDUSTRY UPDATES
1428 Brickell, Miami
ARCHITECT IN PROFILE
Richard Parker is a Chartered Architect and currently leading design and engineering company BakerHicks’ architectural team in the UK, focusing on delivering positive and impactful spaces for its clients. Here, he talks to FC&A about how a childhood interest in constructing and deconstructing objects led him to follow architecture as a career path.
RICHARD PARKER
Please tell us a bit about your career background.
During my 25 years in the industry, I have led and managed multi-disciplinary teams on a variety of complex, large-scale projects within highly-regulated environments.

Delivering a myriad of schemes through all project stages and across a range of sectors, including commercial, education, healthcare, life sciences, leisure, transport, industrial and Government.
Have you always wanted to pursue a career in architecture?
From an early age, I had a love of art and a passion for constructing and deconstructing everyday objects. I think this combination ultimately led me to want to pursue a career in architecture. Although the deconstruction part probably infuriated my parents along the way!
Who has been your greatest influence and source of inspiration?
From an architectural perspective, I’ve always admired Alvar Aalto for his humanistic use of form and materials to make both rational and intuitive buildings that also respond to the landscape.
Outside of architecture, I would say Pixar for their sheer creativity and ability to show us the power of pure imagination. They demonstrate that collaboration between groups of talented individuals within the right environment can produce magical outcomes.
What has been your most notable project to date?
In terms of fully-realised and completed projects, it would have to be the newlyupgraded Whitechapel Crossrail Station for its sheer scale and complexity.

I’m extremely proud of the part we played in this much-publicised and historic project. I was part of the multi-disciplinary BakerHicks team who delivered the design concept from RIBA Stage 3 to completion, including the repair and overhaul of the original Victorian facade and the construction of a modern ticket hall and concourse.
Architecturally, it is quite an interesting building, with the refurbished Victorian facade, then behind that the sweeping roof that forms the concourse. This features a green roof, offsetting some of the carbon emissions produced or embedded in the construction process, as well as helping to improve air quality and reduce noise. Glass above the concourse allows daylight into the station and down to the platforms, making it a light space with a very open, calm and modern feel. The culture and history of the area are also embedded into the building, both in the urban realm and in the details; for example, the area was known for producing bells, so one of the bell soundwave patterns is replicated in the detailing.
It has helped regenerate the area maintaining its cultural integrity whilst also delivering this fantastic modern transport interchange that will deliver improved transport infrastructure for generations to come.
FC&A – NOVEMBER – 2022 8
INDUSTRY UPDATES www.bakerhicks.com
BAKERHICKS
IS AN ARCHITECTURE DIRECTOR AT BAKERHICKS
Whitechapel Crossrail station
How do you approach your projects?
Listening and having a collaborative, open approach that creates a positive impact through design for our clients, the building’s end users and the wider communities they serve. Having clear processes and constant communication with and between disciplines to achieve the delivery goals and design vision is also hugely important.
What do you think is the greatest challenge for designing in sustainability?
Designing sustainably challenges us to deliver efficiencies within
What is your favourite building?
My ultimate favourite is the Barcelona Pavilion by Mies van der Rohe, which, on the face of it, is a very simple building. Yet, on closer inspection, it’s apparent that everything has its place and has been wonderfully considered. It is an education in drawing a visitor through a space by framing views and carefully-positioned walls, all based around a formulaic grid. Coupled with a limited but luxurious palette of materials, the overall effect is extremely tranquil and relaxing.
I also have real admiration for the 2010 UK Expo Pavilion Shanghai by Heatherwick Studio, as it just makes you smile.
The Seed Cathedral is a brilliant example of how an architect has taken a brief and thought beyond the norm to create a joyful space.
What do you think is the greatest challenge for architects today?
The built environment has a key role to play in meeting Government net-zero targets; therefore, it is an exciting time for architecture. The challenge is to holistically embed low- and carbon-neutral solutions into designs and dispel the common preconception that sustainable solutions cost more. Working with the supply chain and manufacturers to ensure that products are available to meet regulatory and statutory compliances, whilst still maintaining the desired spatial aesthetic, is key. Keeping up with technological advancements in the digital environment is also another key challenge for the industry. For example, BIM should be used as a tool to aid the design process and help the client manage their building once handed over. However, its use needs to be appropriate. Just because you can, does not always mean you should.
What do you think is the greatest challenge for architecture students?
Ensuring they have the key digital skills required by the marketplace but also stand out from the crowd. Being able to express and present your ideas and creativity through sketches without losing perspective on reality and the ability to transform the dream into buildable solutions is also key. Equally important is to understand that architecture is fundamentally a business, and it is not always glamorous.
What advice would you give to newly-qualified architects?
our designs, consideration of transforming existing buildings over new-build solutions, and capitalising on minimising embodied and operational carbon. This has to be achieved without compromising the functionality and aesthetics of a building. These requirements have pushed, and are still pushing, architects, and other disciplines, to rethink conventional design and explore innovative solutions.
The main challenge, however, in designing sustainable buildings is to remove preconceived ideas that sustainable solutions can be ‘bolted on’ subject to budget allowances.

I encourage all architects to be observant and curious, to look closely and take influence from everything they see. Whether it is manufactured or natural, modern or historical, functional or beautiful. Remember the Mies Van der Rohe quote, “God is in the detail”, and take a keen interest in how good design is put together. Good detailing is key to great architecture. Planning your delivery is also key. Rushing headlong into a project without a plan will all too often result in failure.
What can we expect to see from you over the next year?
I will continue to deliver impactful and exciting spaces and buildings for our clients, highlighting the profile and work of our hugely talented architectural team within BakerHicks.


FC&A – NOVEMBER – 20229 INDUSTRY UPDATES
Whitechapel Crossrail station
Whitechapel Crossrail station
Whitechapel Crossrail station
PLASLOC GOES BIG – THE AUSSIE WAY
Hoarding solutions specialist Plasloc has completed three retail projects in Melbourne, Australia – with its unique external and internal sustainable hoarding systems set to be a mainstay in the country from now on.
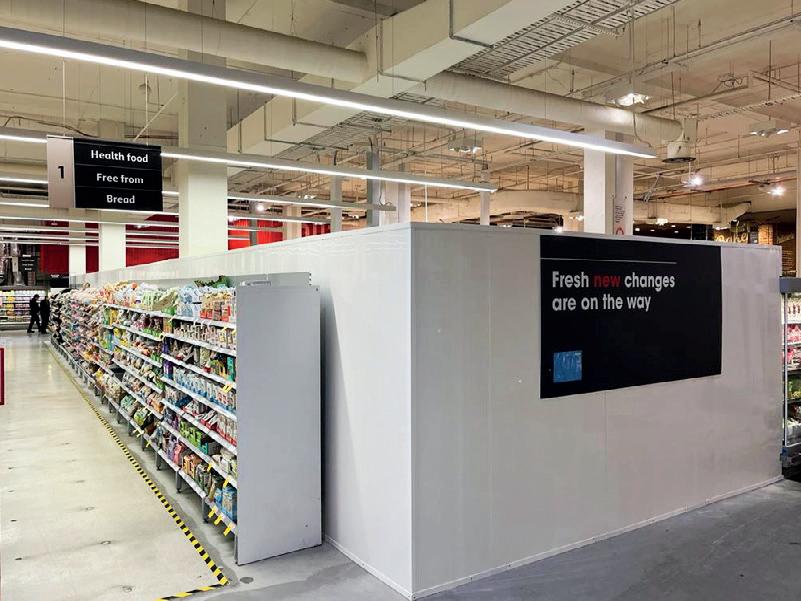
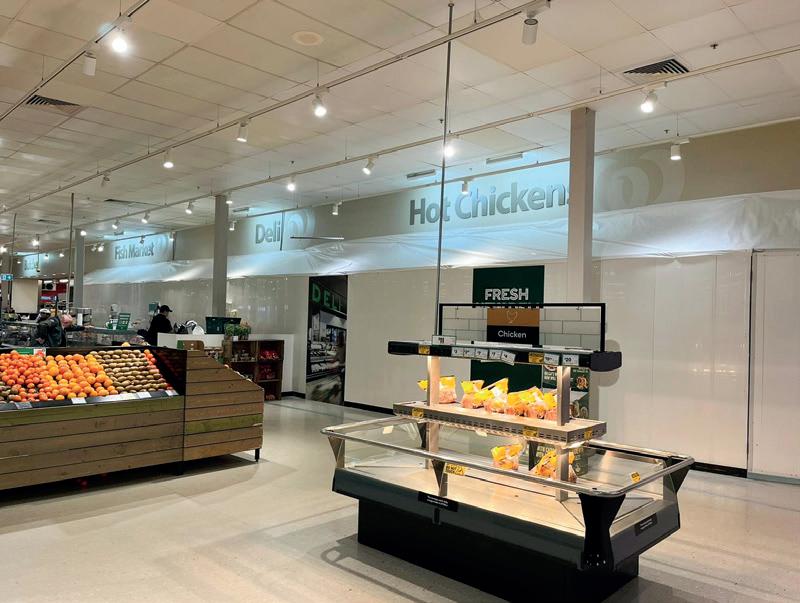
Th e Newton Abbot-based company’s product has been an essential component in more than 6000 projects and is the go-to hoarding solution amongst the UK’s major building
PLASLOC
contractors, and has made a successful move over to the other side of the world.
A delighted Leigh Matthews, Plasloc’s Director, explained: “18 months ago, we were approached by an enthusiastic team
of like-minded entrepreneurs who work within the construction industry that wanted to make a change by looking for sustainable hoarding solutions and had a keen interest in our product.
“ We offered them the Plasloc business model and assistance in creating the brand in Australia. The first few projects have been successfully delivered through the hard work and commitment of the team in Melbourne, Australia.
“ It has been a long process, but we are delighted to have patents pending to cover the product in Australia and have trademarked Plasloc in the country. Plasloc Australia PTY LTD is gaining momentum over there, and we now have a positive pipeline. For a familyrun business, it’s fantastic to be taking Plasloc global.”
T he projects were on a number of different sites for three clients – COLES, Westfield and Woolworths. COLES required internal hoarding and a demo wall, while Westfield required external hoarding and Woolworths internal. All the temporary and permanent hoarding systems were professionally and efficiently installed for use in live retail environments.
P lasloc is a lightweight, safe and secure interlocking freestanding hoarding system that removes the need for ground penetration. Clean in appearance and hygienic, it has been developed as an environmentally-friendly alternative to standard building materials and, at the end of its life, it is removed and granulated, ready to be closed-loop recycled to produce more Plasloc in a process that creates zero waste.
T he product’s sustainability is the reason for all the interest, with COLES producing artwork to be printed on the hoarding in store to promote the plastic that is being diverted from landfill.
Plasloc also donates all funds received from the recycling of its products to Just One Ocean, a charity committed to preserving the ocean for future generations and Plasloc Australia PTY LTD, which is currently looking at local recycling centres for the product at the end of its use, is in discussions with a similar charity to make the same agreement.
Leigh added: “Long term, we are looking to get tools produced in Australia. However, at present, to reduce the emissions from shipping from the UK, we are having tools produced in China, and we will offset the emissions produced on containers shipped with carbon credits to ensure we maintain a carbon-neutral status.”
For a cost-effective, sustainable, innovative and unique hoardings solution, or for more information on how Plasloc can help you with your next construction project, visit the below website.
FC&A – NOVEMBER – 2022 10 www.plasloc.com 01626 356995 info@plasloc.com
HOARDING SOLUTIONS


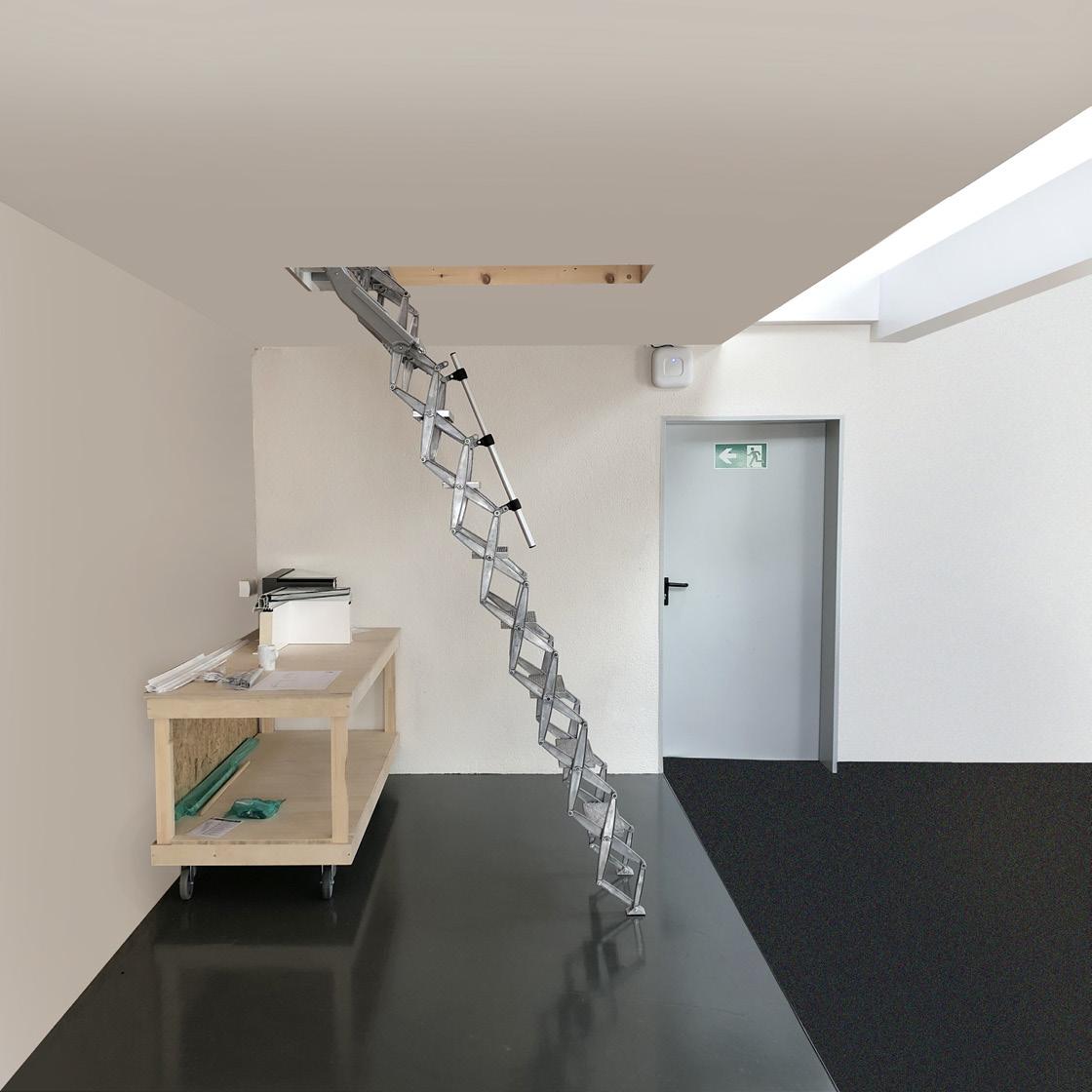
FC&A – NOVEMBER – 202211 Counter-balanced operation for ease of use Telescopic handrail & large treads for comfor t and safety The Elite loft ladder offers strength & ease of use w w w.premierlof tladders.co.uk/elite 0345 9000 195 | sales@premierloftladders.co.uk Heavy duty ladder for strength & durability (load rating of 200 kg/tread)
FLAGSHIP PROJECT FOR SUSTAINABLE URBAN DEVELOPMENT IN WIESBADEN
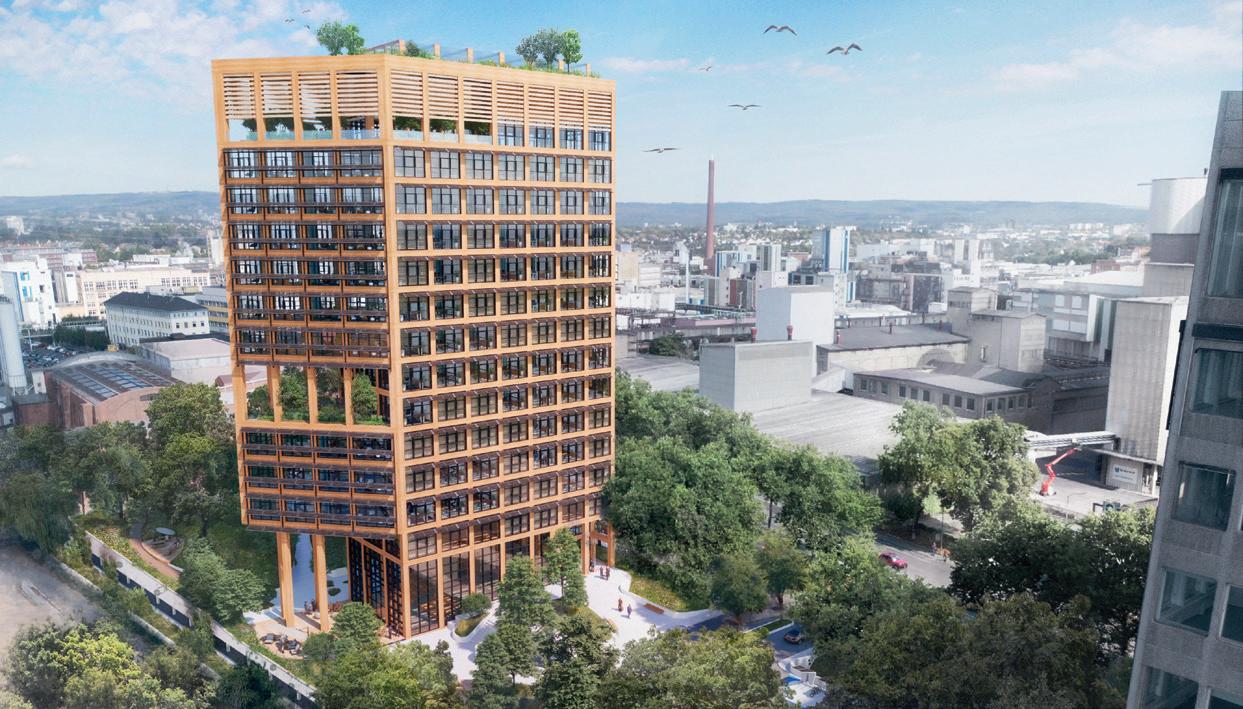
The H2-Office-Tower is part of a redevelopment site located on Wiesbaden’s Rhine riverfront that serves as a model for sustainable, smart and future-oriented urban development. The project involves converting a former industrial wasteland into a campus-like site that considers all the requirements of a modern office and work culture in a densely-populated urban environment. The CO2-reduced and resource-saving redevelopment and green densification create urban biotopes and encourage micro-mobility.
3DELUXE
Th e architectural studio 3deluxe was commissioned by the Wiesbaden urban development company SEG to identify various utilisations and design options and to investigate how the site between the industrial park and the Rhine meadows can be developed with a promising future. The site’s innovation driver will be the construction of an appealing timber hybrid high-rise building that, along with a listed classic high-rise from the 1960s, forms the site’s core.
Wood hybrid highrise building on the former area of concrete production 3 deluxe aims to create a clear, reduced office highrise building with a straight, urban and modern look that will set new architectural and urban development standards in an industrial neighbourhood characterised by concrete production.
P rimarily, climatic and energetic considerations determine the basic layout of the 15-storey high-rise building. The facades facing the sun are partially covered
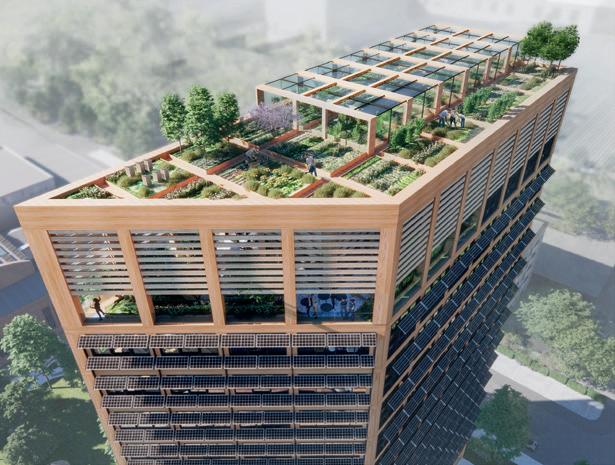
with photovoltaic modules, which also serve as shading elements. The orientation of the Rhine facade has been twisted diagonally and thus optimised to the sun’s position to achieve maximum efficiency from the largescale integration of the photovoltaic modules.
T he regular rectangular grid of the visible wooden structure enables modularity and prefabrication of the facade and offers a formal affinity to the listed high-rise twin. Large floor-to-ceiling window areas and their black frame structure lend the building its modern warehouse appearance and create a reference to the industrial neighbourhood.
T he use of sustainable and renewable raw materials, the modular construction with a high degree of pre-fabrication as well as the recyclability of the planned building components are key features of the circular construction method. Energy generation is largely planned to be directly on the building: integrated large-scale PV systems, geothermal energy and use of the river water as a heat exchanger maximise lowemission operation.
FC&A – NOVEMBER – 2022 12
All images: ©3DELUXE H2-OFFICE-TOWER, 3DELUXE
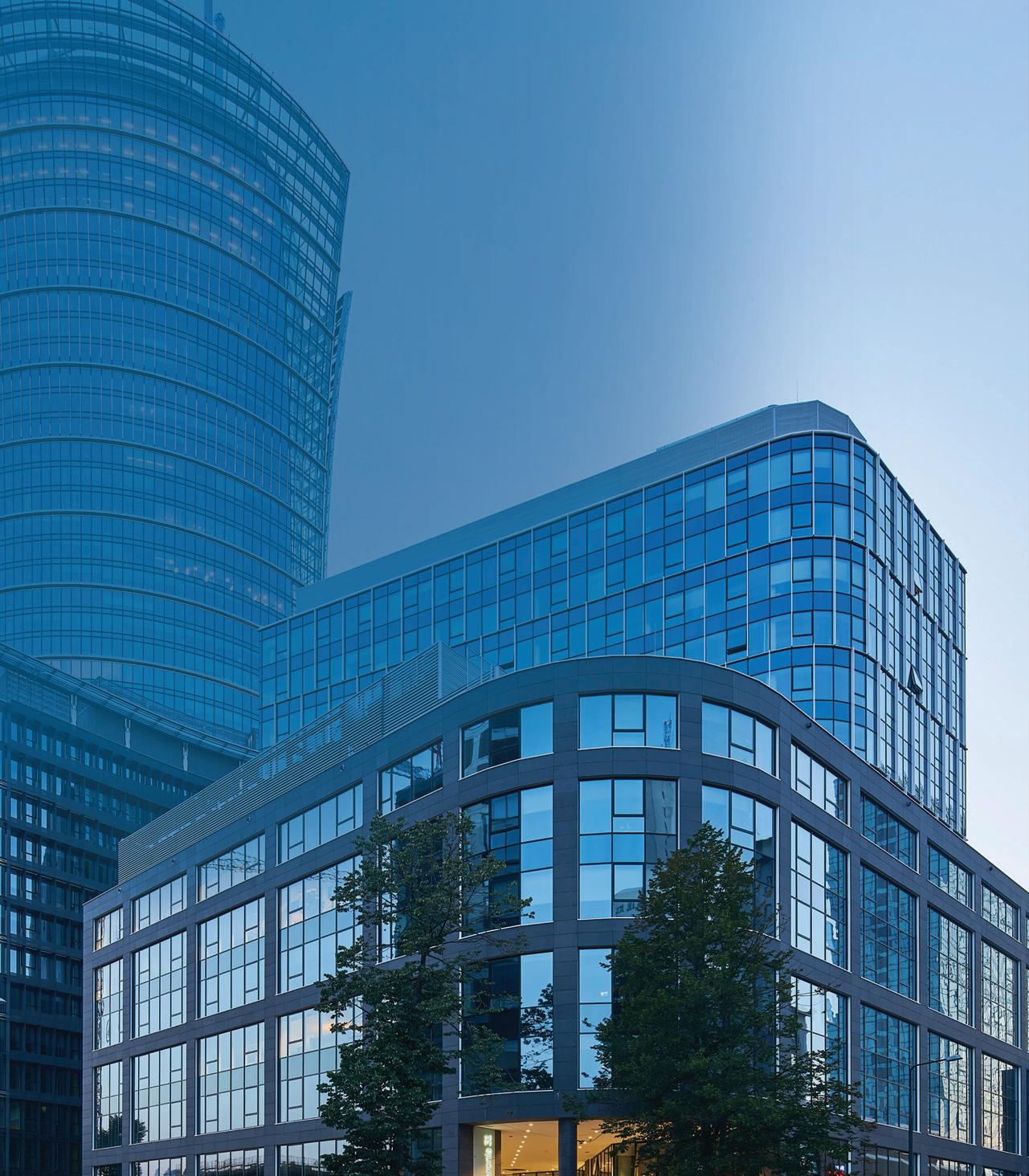
FC&A – NOVEMBER – 202213 Design freedom without compromise Realise your project aspirations with leading product solutions in curtain wall. With bespoke and standardised product solutions from Reynaers Aluminium, you can rely on: Expertly engineered systems that perform to your thermal and acoustic requirements Uncompromising quality and craftsmanship Support that matches your project programme, timescale and budget World leading curtain wall solutions Achieves many test standards including CWCT (dependant on variants) Structural glazing, unitised glazing, roof glazing and fire rated solutions available Find out more... T 0121 421 1999 E reynaersltd@reynaers.com Together for better reynaers.co.uk
Designing the future of work
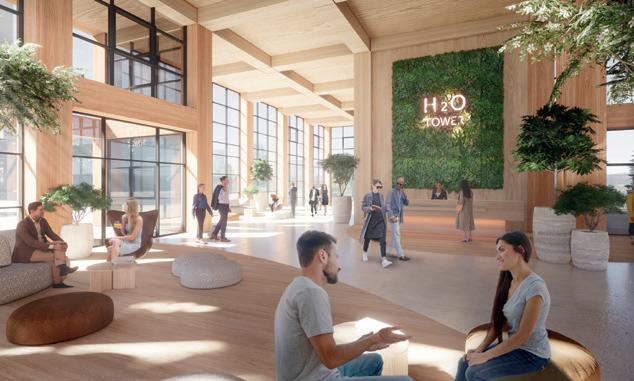
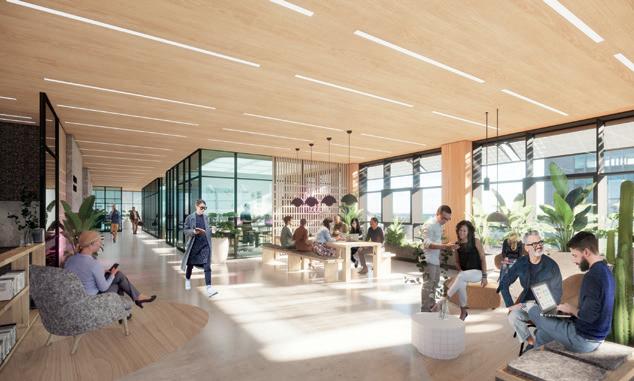
R egarding the neighbouring high-rise building from the 1960s, the H2-Tower is given the slender form that was characteristic of that time. The core is not positioned centrally but rather laterally in the facade. This provides generous room space to accommodate modern office formats for the post-corona age: office space that is open and participative, allowing for hierarchy-free, flexible working. The basement is an incubation space for young companies, and a light-flooded foyer is a communicative platform for the entire campus area.
G reen, communicative and recreational areas primarily dominate the outdoor area around the building right on the waterfront – a car-reduced, verdant site offering outdoor facilities in line with the shift in mobility, including bike parking, car and bike sharing, a bike repair shop and load bikes for transporting heavy goods. An outdoor gym, a recreation pavilion, a wildflower meadow, beehives and bird shelters condense the area into an urban oasis.
The highest veggie garden in the city
T he building concept intends to provide some space for nature. Integrated into the building are several green terraces, which enhance the quality of time spent in the building and contribute to improving the city’s climate. On the roof, a vegetable garden and greenhouse are integrated to supply the inhouse staff restaurant with fresh products. Bird and insect nesting areas are planned on the closed facade of the utility core. The building will be designed to be as animal friendly as possible to improve the coexistence of humans and nature in the built environment.

C ommenting on the project, Dieter Brell, Creative Director at 3deluxe, says: “Architecture today has to consider many more issues than just functionality or beautiful design. The massive global challenges we are currently facing are all reflected in architecture and urban planning, giving every building project a significant relevance to society as a whole. Exciting times!”
Background
T hroughout Germany, people are developing riverfront areas in urban locations and transforming these into highly-attractive living and working environments. Also, the 2.7-hectare site – acquired by SEG GmbH from the Dyckerhoff company –directly on the banks of the Rhine in Wiesbaden, with buildings that are partly protected as historical monuments, marks an extraordinary and extremely attractive section of the Rhine. Its proximity to water and thus to nature allows for a people- and environment-friendly redevelopment of the site –although an industrial park in the immediate vicinity permits only commercial use.
The site’s development offers a great opportunity for Wiesbaden to enhance its reputation further as a livable and future-oriented urban location. 3deluxe, in cooperation with the urban development company SEG, investigates options for modern and economically-sensible concepts for the utilisation and the design of the area. Additional building components for the development area, like the conversion of the historic power plant hall complex, are to be reported on in the near future.
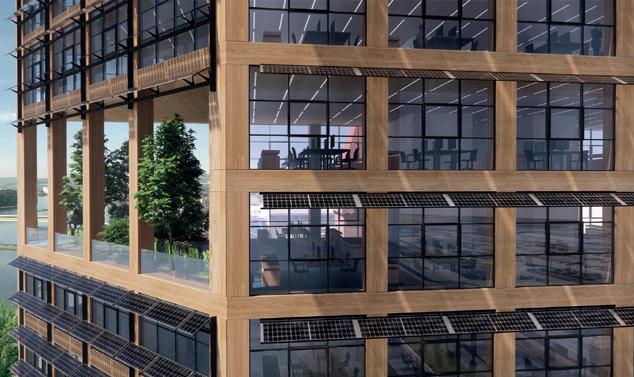
FC&A – NOVEMBER – 2022 14 H2-OFFICE-TOWER, 3DELUXE
www.3deluxe.de








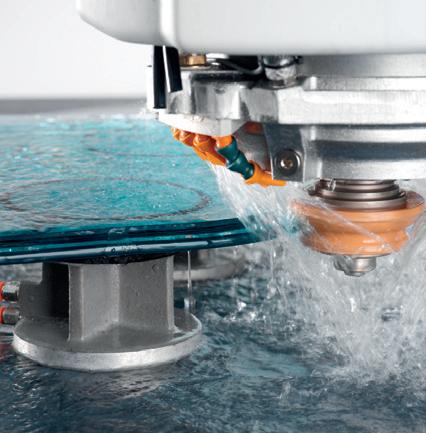


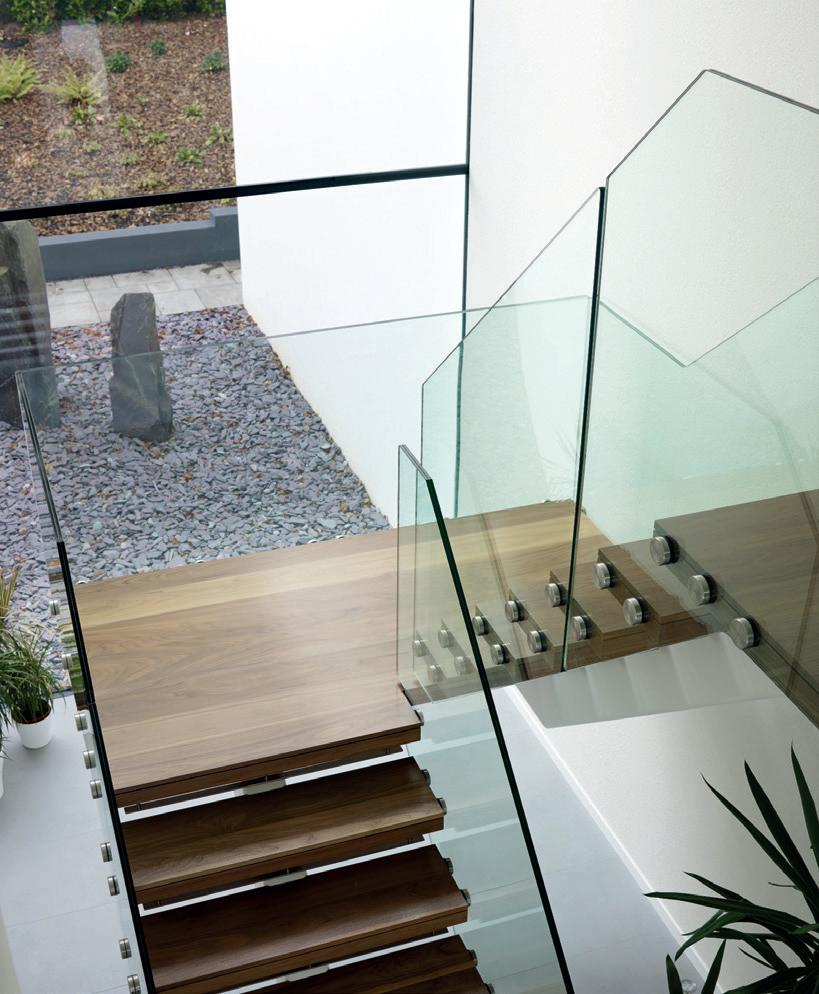



FC&A – NOVEMBER – 202215 w w w . f www fir manglass com In association with To find out more visit www.firmanglass.com Firman Glass,19 Bates Roa arold Wood, Romford, Essex RM3 OJH Tel: 01708 374534 Fax: 01708 340511 Email: sales@firmanglass com Structural Glazing Specialists w w www fir manglass com In association with To find out more visit www.firmanglass.com Firman Glass,19 Bates Road, Harold Wood, Romford, Essex RM3 OJH Tel: 01708 374534 Fax: 01708 340511 Email: sales@firmanglass com Structural Glazing Specialists www fir manglass com In association with o find out more visit www.firmanglass.com rman Glass,19 Bates Road, Harold Wood, Romford, Essex RM3 OJH l: 01708 374534 Fax: 01708 340511 Email: sales@firmanglass com Structural Glazing Specialists w w w . f i r m a n g l a s s . c o m w w w . f i r m a n g l a s s . c o m www fir manglass com In association with To find out more visit www.firmanglass.com Firman Glass,19 Bates Road, Harold Wood, Romford, Essex RM3 OJH Tel: 01708 374534 Fax: 01708 340511 Email: sales@firmanglass.com Structural Glazing Specialists Essex Life page ad_PRINT:Layout 1 17/3/14 14:54 Page 8 www.firmanglass.com
HOPKINS ARCHITECTS’ SUSTAINABLE MASTERPLAN FOR EXPO 2020

Announced in
this year’s
ARCHITECTS
Se nsitive to context, Hopkins focused on culture and climate to create something that was born of its location rather than imposed upon it. Three petal-shaped districts representing ‘Mobility, Opportunity and Sustainability’ sat at the heart of the expo masterplan, connecting to the central Al Wasl Plaza. Each district was anchored by a thematic pavilion and featured a number of individual national pavilions, designed by a range of participating international architecture and design firms. Geometry, colour and landscape have been used to give each of the three districts a distinct character.
Hopkins’ highly-contextual concept is a modern take on a traditional Arab city. A series of human-scaled, tree-lined streets efficiently deliver people to key events and pavilions but also create a pleasant landscape conducive to relaxed wandering and discovery. Streets are punctuated with courtyards, where people could sit and enjoy birdsong or the sound of water in an
environment that evokes the qualities and character of old Dubai.
A central spine ran through each district connecting to the main plaza, with water features, event stages, activity areas and rest places; all clustered beneath elegant, funnel-shaped shade structures. These shading structures were one of the most striking elements of the expo site. Inspired by the shape of the date palm, they comprised 52 lightweight metal structures, slender at their base and rising to 16m in height and width to create an interconnected canopy. The individual metal panels of the shades feature the colour and patterns unique to the identity of each district and help with intuitive wayfinding. Dappled light and shade cast across the main pedestrian route to provide a comfortable visitor experience and protect the indigenous scented and flowering planting below.
“The challenge was to design a district that could meet the individual needs of countries exhibiting during the expo, whilst
being flexible enough to convert to almost any building type for a long-lasting legacy. We wanted to create a series of streets and courtyards that people could meander through on their way to the next big event, which evokes the character of old Dubai and a traditional Arab city, but in a modern way,” recalls Simon Fraser, Principal and Lead Designer at Hopkins.
Hopkins Architects used a modular system for speed and efficiency of construction that was easily adaptable for a variety of building scales and types.
Following the closure of Expo 2020 in March this year, the project is set to be repurposed to provide a creative, vibrant district for start-ups and innovative tech companies with a lively campus of mixed-use buildings interconnecting via bridge links that overlook landscaped spaces. Transforming into Expo City, the site is planned to follow a human-centric, mixed-use smart city format.
www.hopkins.co.uk
FC&A – NOVEMBER – 2022 16 EXPO 2020, HOPKINS ARCHITECTS
the Engineering Prize Shortlist for
World Architecture Festival (WAF), the largest built area of Expo 2020 was masterplanned, designed and delivered by Hopkins Architects. The ‘Thematic Districts’ created a new piece of city, which housed over 87 new permanent buildings and hosted the work of more than 136 participating countries in last year’s COVID-delayed exhibition. HOPKINS
©Hopkins
Architects
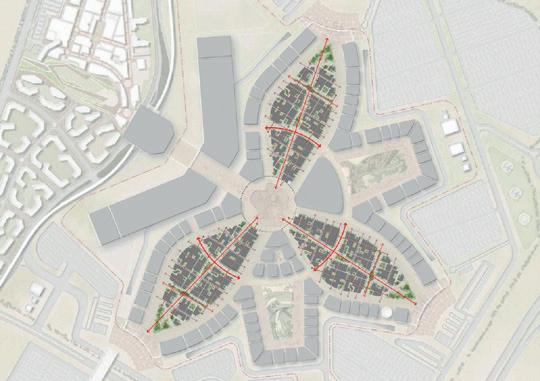

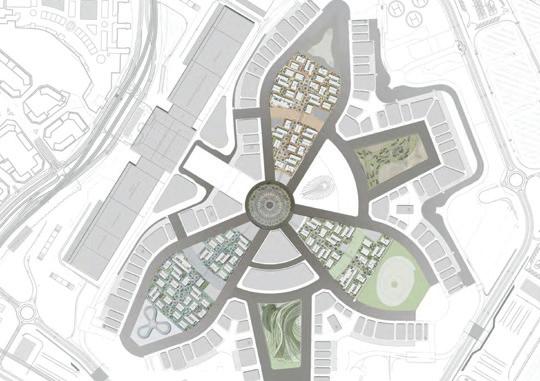
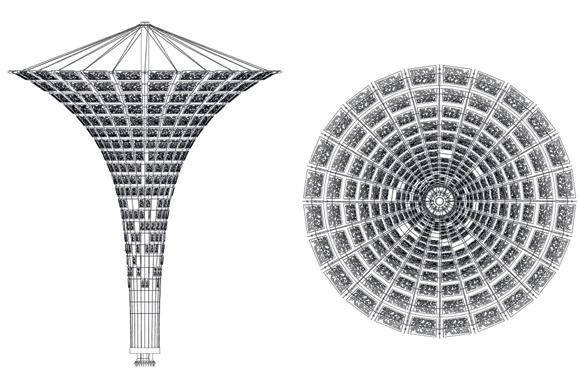



FC&A – NOVEMBER – 202217 EXPO 2020, HOPKINS ARCHITECTS
©Hopkins Architects
©Hopkins Architects
©Hopkins Architects
©Mohamed Ashour
©Mohamed Ashour
©Marc Goodwin
©Simon Fraser
ON THE RADAR: WHAT DOES THE FUTURE HOLD FOR AIRPORT DESIGN?

Airports have experienced unprecedented challenges in recent times, with the impact of major changes like Brexit and the COVID-19 pandemic on top of the growing demand for international travel. With no sign of slowing down, it is important to consider how the design of airports can be futureproofed for growth, success and sustainability.

CP MG Architects’ award-winning experience in the transport sector includes designing and completing eight air traffic control towers – more than any other architectural practice in the UK – along with baggage handling facilities, major terminals, departure lounges, multi-modal interchanges and jet hangars. Director, Chris White, discusses the unique set of factors involved with building back the airport industry and securing its future.
A irports were hit hard during the pandemic, and it is safe to assume many capital expenditure projects have had to take a back seat. As a result, more refurbishment and upgrade projects are likely to take place. The current phase is now all about rebooting the industry, with a specific focus on improving how airports can promote sustainability. Other key focuses that have transcended the pandemic include improving passenger experiences, enhancing security – without detriment to that experience – and ensuring that travel by flight remains competitive, affordable and enjoyable.
B y adopting informed, problem-solving solutions and recognising that cost-effective design is essential to promote development and improvements, this forms a starting point and framework for the aviation industry getting back on its feet.
The challenges
T he current economic situation is also having a detrimental effect on the airport industry. The energy crisis has caused fuel prices to soar, with increasing taxation often passed onto passengers – both of which have a direct impact on how airlines and airports operate and, therefore, the experience they can offer. In addition, the pressure to meet net-zero targets has been heightened, coupled with environmental campaigners’ activity. This is a major concern for the reputation of each airport and the wider industry.
A nd not forgetting the overall challenges of successfully expanding airport capacity. Although the current narrative is around the pressure on airlines to fulfil the flights planned, at some point, the question around UK capacity will follow – such as the creation of extra runways. A further challenge is ensuring the relationship between airports and airlines remains positive, along with the Levelling Up agenda that will also apply to, what has often been seen as, a disparity between regional airports and international airports.
T he challenges are not insurmountable ones, but acknowledging these challenges is important to inform design decisions that can ultimately help in providing long-term solutions.
FC&A – NOVEMBER – 2022 18
CPMG ARCHITECTS
CHRIS WHITE
HAS BEEN WITH CPMG ARCHITECTS FOR THE PAST 18 YEARS AND BECAME AN OWNER AND BOARD DIRECTOR IN 2016. AS THE LEAD FOR CPMG’S LONDON STUDIO, HE IS DELIVERING THE STRATEGIC VISION FOR GROWTH IN THAT MARKET, WITH A KEY FOCUS ON RESIDENTIAL, COMMERCIAL AND AVIATION PROJECTS.
VOICE OF THE INDUSTRY
The critical question is how the aviation industry can truly reconcile net-zero carbon when it is responsible for such high carbon emissions – and it’s one that does not have an easy answer. From an architectural perspective, we can inform sustainable design solutions both as part of a wider site strategy or individual buildings, both in new build and refurbishment. As for the wider industry, it needs to look at innovative ways of addressing the environmental agenda; offsetting, research and investment in environmentally-friendly fuel solutions, the operation of the plane movement when taxiing and generally just joined-up industry behaviours.
Design opportunities
A irports are effectively small cities. In the book Aerotropolis by Dr. Kasada, he promotes the idea that airports are central to commercial and economic growth due to their critical mass of people and their ability to connect countries. China has adapted this approach in its airport design, and there are many other examples, but when you think about it, an airport touches on so many sectors; retail, hospitality (hotels), masterplanning, industrial, blue light services and the commercial sectors; so, a fair bit to consider and probably why airports have so many design opportunities.
I t is also worth remembering that many airports have ageing buildings, therefore, reappropriating building stock and refurbishment is arguably as important as the design of shiny new terminals. For architects, the ability to get under the skin of existing buildings is an important design skill to have in your arsenal.
From my personal perspective, I find the air traffic control tower design to be iconic. If that sounds too self-indulgent, at the very least, they can be seen as a landmark. As the most vertical element of any airport, they represent a key aspect of its identity and are a strong symbol for the aviation industry. CPMG was fortunate to work on the air traffic control tower (ATCT) for Birmingham Airport, which has transpired to be a firm favourite within my experience with a truly collaborative effort from all involved.
D esigning facilities, such as ATCTs, to enhance the professional experience is also deeply rewarding. The air traffic controller is a well-trained and very focused individual, so the buildings we design must ensure that they have the environment within which to do the job to the best of their ability. This includes considerations such as good viewing angles, clear visibility, ergonomically-driven furniture, hardware solutions and optimum environmental conditions.
In practice
I t is important that new design projects offer a comprehensive understanding of the technical and compliance requirements – something CPMG has become accustomed to working on across multiple projects. Delivery constraints in a 24/7 facility mean architectural input beyond the design stage is critical. Delivery is even more complicated working, as well as the safety and security associated with potential airside working.
O n a positive note, there is an opportunity for real innovation and the chance for exciting architectural influence that will shape a new era for the airport industry.

I n addition, communication and lobbying across the various bodies representing the industry are important. The Airport Operators Association (AOA) and the British Aviation Group (BAG) are examples of leading industry groups that need to continue dialogue with the Government to put in place objectives that align with both the economic growth and environmental agenda of the country. The industry needs to be agile but focused on what our infrastructure platform looks like over the next 10, 20 or 30 years and be clear on that industry-wide vision.

FC&A – NOVEMBER – 202219
www.cpmg-architects.com VOICE OF THE INDUSTRY
THIRD SPACE REVOLUTION IN COMMUNITY PLANNING

The traditional housing estate – the standard product of most developers’ output for the past half century – is nearly over. Development has evolved from being solely residential to a more integrated product, more community-oriented and more befitting of local areas’ specific needs, says Ananya Banerjee – Director and Head of Design at Boyer (part of Leaders Romans Group).

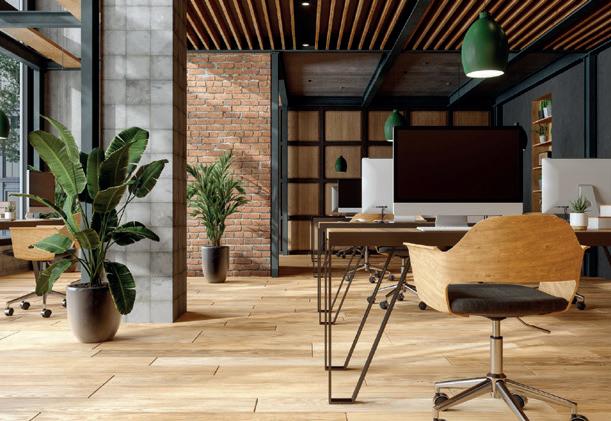
Although the trend towards genuinely sustainable communities has been emerging for some time, it was undoubtedly hastened by the pandemic as ‘community’ took on a new meaning, and the ban on unnecessary travel created a need for easy access to daily facilities. This was further exacerbated by flexible working and spending more time at home. Therein lies the emergence of the 15-minute neighbourhood. But there’s more to it than being within easy walking distance of a shop – although, as Department of Transport research shows, this alone has substantial potential to make developments safer, cleaner and more sustainable.
The next step – one which my clients are already embracing enthusiastically – is the inclusion of a hub or community incubator space on a new scheme. With the potential to provide a community service, a workplace, energy efficiency and much more, all under one roof, this innovation is driving genuinely sustainable communities today and is being positively received by local authorities. Even in our local communities and town centres, this model is picking up pace in all forms, providing a multi-functional community hub which has the potential to house workspace for SMEs and start-ups, nano breweries, bike hire facilities, rapid electric charging points and much more.
A key player in this market is the Plunkett Foundation, which is showing how community facilities can be maintained and managed. Plunkett has been inspiring and empowering rural communities for over a century, demonstrating that the aspiration to “create a sustainable initiative that will make your community a better place to live” is an enduring value rather than a knee-jerk reaction to COVID. Specifically, Plunkett has spent the last decade developing and delivering major programmes that provide business support to
help start-ups and runs a range of community businesses. Another initiative is the creation of the Community Business Team, which aimed to provide a one-stop shop for all forms of community business at all stages of their journey. Similar case studies could also include Cassia and Incuhive. With hubs across the country, they are leading the way in offering everything under one roof and creating connected spaces to work, socialise and be healthy.
As masterplanners, this is having a direct impact in relation to how we think, plan and make our future communities resilient. In one of our projects, we have been fortunate to collaborate with SNRG in the early stages. A by-product of British Gas owner Centrica, SNRG is leading the way with the emerging concept of EMC (Energy Mobility and Community) Hubs with sustainable energy generation and use, lowcarbon travel and community cohesion at their core. We are increasingly looking at new sites that will prioritise the 15-minute neighbourhood model and are exploring possibilities for a community incubator space integrated within the landscape-led design principles. For larger communities, we are ensuring that each hub is placed within a 10-minute walking distance of all homes, therefore, creating a community of neighbourhoods, each with its own distinct identity whilst being integrated as part of a bigger whole. This physically ushers in the third space revolution with new masterplans.
With participation from enlightened landowners, community-spirited masterplanners, developers and local investors, this ‘third space revolution’ has considerable potential to create genuinely sustainable environments, which will prove crucial to community ownership and a holistic ESG (environmental and social governance) model for new settlements.
FC&A – NOVEMBER – 2022 20
BOYER
ANANYA BANERJEE
IS A DIRECTOR AND HEAD OF DESIGN AT BOYER
LEGAL & BUSINESS
www.boyerplanning.co.uk










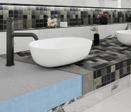


FC&A – NOVEMBER – 202221 ZERO SEAL SYSTEMS LTD: 01785 282910 FIND OUT MORE AT: WWW.ZEROPLUS.CO.UK FIRE DOOR HARDWARE As important as the door A fire door is an essential part of a building’s passive fire protection system. A critical component of every fire door is the hardware on it. At ZEROplus we have been independently fire testing door hardware for over 20 years, to be able today to offer an extensive range of tested products. Seals Hinges Locks Euro Cylinders Lever Handles Door Closers Letter Plates Door Stays Vision Frames Louvres Door Viewers Flush Bolts Panic & Emergency Exit Hardware 01634 835290 www.marmox.co.uk Look out for the Honeycomb Finish! It means... Genuine Marmox and an ultra-str ong surface for adhesion! Pipe Boxing Niches Curved Boards Showerlays Bath Paneling Floors Walls Vanity Units Waterproofing Insulating Walls & Floors Tiles or Plaster Shower Bases Pipe Boxing & Niches Bath Surrounds Vanity Units Giving wetrooms the backing they need! Marmox Feb 2022 (FC&A).indd 1 15/12/2021 14:41:12
THE NEED TO MOVE FROM COMPLIANCE TO LEADERSHIP IN BUILDING SAFETY
Peter Ashworth, Specification Sales Director at ASSA ABLOY Door Hardware Group, argues that the built environment industry needs to move from a place of compliance to one of leadership when it comes to building safety.
 ASSA ABLOY DOOR HARDWARE GROUP
ASSA ABLOY DOOR HARDWARE GROUP
In light of the recent series of reports on building safety from Dame Judith Hackitt and the Industry Safety Steering Group (ISSG), it is clear that more needs to be done to accelerate culture change in the built environment industry so we can move from a position of compliance to one of leadership.
T he reports have set into motion a number of new acts and frameworks based on the ISSG’s recommendations. However, for the prescribed changes to have any impact, there must also be a change in mindset when it comes to building safety. Here’s a breakdown of four ways in which this needs to happen.
1 . Whole-life costs
O ne fundamental change is to move away from the culture of purely cost-based decision making. While it is tempting for decision-makers to try and save money wherever possible, this change in mindset will play a crucial role in driving culture change throughout the built environment industry. By taking a long-term view of decision making – which prioritises the quality, performance and longevity of a solution – we will all be moving closer to the industry culture that the ISSG is advocating for.
I ndeed, this is not only preferable from a safety point of view, but often turns out to be the most cost effective in the long term. While alternative solutions might look better on this year’s budget sheet and the bottom line right now, any savings can be quickly lost if the costs throughout the entire lifetime of a product are not considered by doing a lifecycle cost analysis.
2 . Levelling-up competency
I n most industries, the need for training and development cannot be underestimated. The Open University’s annual business report, which monitors the skills landscape of the UK, recently reinforced the fact that skills shortages are a long-term strategic challenge

FC&A – NOVEMBER – 2022 22 DOORS, WINDOWS & BALUSTRADES
for organisations: almost two-thirds of leaders admit they have struggled to find individuals with the right skills and experience when recruiting 1
It’s encouraging, then, that the results of a Confederation of British Industry and Birbeck survey found that 41% of employers are planning on increasing investment in training over the next 12 months2. Set against the ISSG’s agenda for greater competence and standards, it is clear that this investment will be needed to help foster culture change throughout the built environment industry.
3 . Identifying insights with BIM
O ne tool that will help deliver greater compliance and capacity building is Building Information Modelling (BIM). First of all, it’s important that BIM is seen as a process rather than a piece of software: the process of assembling all of a building’s parts and combining them to enable you to visualise how a building will look. However, it’s more than simply a 3D rendering of a building. BIM enables decision makers to assess which products and solutions are best for a project while providing valuable information and insights about a building during its lifetime.
The information provided by BIM can offer greater insights into what’s the best solution throughout a building’s lifespan. And, as previously mentioned, a specification process that places the total cost of ownership at its heart can help deliver buildings that are built more effectively, last longer and better meet the needs of users.

4 . Meeting the standards
F inally, to ensure products operate as expected, they must meet certified standards and undergo stringent testing. This provides an official seal of approval that products meet the requirements expected for security, robustness, longevity, compliance and fire safety.
For instance, it’s vital that the right accreditations are in place for those installing fire safety doors and their associated hardware. Key ones to look out for include:

Warringtonfire’s FIRAS Installer Certification Scheme
BM TRADA’s Q-Mark Fire Door Installation
The GAI Diploma from the Guild of Architectural Ironmongers.
A nd then, systems must be certified and have undergone independent third-party testing. Fire doors should be tested to EN 1634-1 or BS 476 22, accredited by a UKAS independent organisation, which completes any testing and certification.
Accelerating culture change in the built environment industry should be an ambition for everyone involved. While legislation is an important measure to drive change, this will often set safety standards at the minimum acceptable level of what should be undertaken. Instead, we, as an industry, should be advocating that the solutions we deliver exceed these requirements, taking pride in how these measures will create safer, futureproof developments that better meet the needs of their users.
To download the new white paper from ASSA ABLOY Door Hardware Group, titled ‘Accelerating Culture Change’, please visit www.assaabloy.com/uk/en/stories/whitepapers.
www.assaabloy.com
FOOTNOTES:
1Open University, ‘Business Barometer 2021’, https://www.open.ac.uk/ business/news/open-university-business-barometer
2Confederation of British Industry, ‘Skills for an inclusive economy: CBI/ Birbeck Education and Skills Survey 2021’, https://www.cbi.org.uk/articles/ skills-for-an-inclusive-economy-cbibirkbeck-education-and-skillssurvey-2021/
FC&A – NOVEMBER – 202223 DOORS, WINDOWS & BALUSTRADES
MARRYING TRADITIONAL AND OFFSITE MANUFACTURING
James Mead, Projects Director at Saint-Gobain Weber, and Mike Doolan, Sales and Partnerships Manager at LoCal Homes, share their experience of combining more traditional building products with offsite manufacturing to deliver the housing the UK so desperately needs.
SAINT-GOBAIN WEBER
In 2019, the Government set a target of 300,000 new homes a year by the mid-2020s. This figure was originally unveiled in 2017 by then Chancellor Philip Hammond as the number of new homes needed to make “inroads on the affordability of housing”.
T he closest we have been to achieving this target was in 2019-20, with 243,770 net additional dwellings. With housing output continuing to fall short, it has been debated over recent years whether increasing the use of modern methods of construction (MMC) is the quickest way to reduce the deficit.
T he Government seems to be supportive of this approach and is encouraging the use of MMC via initiatives like the Affordable Homes Programme (AHP) from Homes England, which requires strategic partners to deliver 25% of homes using MMC if they’d like to access funding. Under the AHP, homes will only be considered as “being delivered using MMC” if they have a Pre-Manufactured Value (PMV) score of 55% or more.
Increasing demand for offsite construction
In 2020, real estate advisor Savills predicted that the proportion of homes built using MMC over the next 10 years would rise from around 8% to closer to 20%.
“Awareness of the possibilities that offsite construction offers is definitely increasing,” says Mike. “The drive from Government, as well as the need for housing associations to deliver new homes that meet the new Part L (conservation of fuel and power), Part F (ventilation) and Part O (overheating) requirements of the Building Regulations in England, are providing a good platform to showcase the benefits of using MMC.
“ We’ve also found that there is a growing appetite for offsite timber frames with factory-pre-fitted external finishes. An offsite, panelised timber frame is a viable alternative to full modular or volumetric systems due to its lean and flexible production processes.”
Traditional facades, modern construction
A lthough clients are more open to building this way, many still want new-build homes to have a traditional appearance. Around 70% of the UK’s new homes are built with a brick facade, and, therefore, James argues, more traditional products still have a large role to play.
“ Category 6 of the MMC definition framework includes traditional single building products that are manufactured in large-format, pre-cut configurations or
with easy jointing features to reduce the extent of site labour required to install,” explains James.
“As we transition from traditional building methods to offsite manufacturing, products within this category are set to play a huge part in bridging the gap. Builds will become quicker thanks to the ease and speed of installation, and there will be, on the whole, no requirement to retrain, as existing labour is sufficient – it simply needs redeploying.”
Weber developed its weberwall brick – a fast-fix, lightweight brick system – as a solution for offsite manufacturers who wanted to give their homes a brick finish without having to manually apply brick slips.

“When we were looking for a brick slip system to use on our closed-panel timber frame system, we found lots of them required additional labour and works on site to achieve a similar appearance,” says Mike. “This impacts both the assured quality of the build and speed of the programme."
Introducing site application also reduces your build’s percentage of PMV, which goes against the whole principle of offsite construction. We also needed something that wouldn’t add lots of additional weight to the panels. Using a brick-effect finish like this can also help us meet the requirements for colour and brick texture as required by planners.
FC&A – NOVEMBER – 2022 24 OFFSITE CONSTRUCTION
“ weberwall brick suited LoCal Homes’ system because it can be fixed more than three times faster than traditional brick slips, and one sheet, which contains 20 bricks, weighs the same as one brick, so only adds 13kg per metre squared to the timber frame panel,” adds James.


A lighter overall wall structure means that the build can become more efficient in other ways, such as foundation design. Smaller foundations mean that less concrete is required.
Benefits of factory application of final facades
Weber worked with LoCal Homes to develop an efficient application process with minimal waste.
“ We’ve designed a precise setting out method, which enables projects to be priced accurately with very little wastage,” says James. “Lasers are used in LoCal Home’s factory to ensure accuracy when making any cuts, and we’ve also optimised the adhesive application to make it even faster."
For LoCal Homes, another benefit of keeping all elements of the build within the factory include being able to buy product in bulk and store it in secure, weathertight facilities, which helps to maintain a steady flow of products.
“ There are two huge benefits of working this way – noticeable time improvements on project delivery and the ability to design and build more sustainable homes in line with the latest standards,” says Mike.
“ There is no ‘downtime’ as the works aren’t weather dependent. And that’s not just bad weather – during this summer’s heatwave, lots of building sites had to pause works, further highlighting the advantages of manufacturing off site.
“ We are currently producing around 1000 units a year and are expecting an increase in social housing orders because closedpanel timber building is extremely efficient, helping all stakeholders towards net-zero targets and will also help to ensure adherence to the uplift in Part L that came into place on 15th June, as they can be constructed with this in mind.”
LoCal Homes is currently using weberwall brick at a development in Daventry, where it is building two three-storey blocks to create 22 apartments, and in Kirton, Lincolnshire, where it has been used o n two bungalows and four houses

FC&A – NOVEMBER – 202225 OFFSITE CONSTRUCTION
www.uk.weber
ROOFING SYSTEMS FOR SUSTAINABLE SPECIFICATIONS
FC&A speaks to Sarah Peake, Sustainability Manager at Sika UK, about sustainability regulations and initiatives affecting architects and specifiers and the roofing systems that can meet their requirements.
Ba lancing the need for a functional, forward-thinking design with an increasing demand to reach net zero is the unenviable task faced by architects and specifiers today.
With sustainability, every part of a building needs to be considered, and every stage of the building’s lifespan. Operational carbon, the emissions of a building in use and embodied carbon – the emissions produced during manufacture, demolition and end of life – are equally important considerations for architects.
R oofing systems are only one part of a wider plan for a project, but as 25% of the heat from a building escapes through the roof, the roof build-up has a huge influence on the energy efficiency and sustainability of the whole building. A sustainable roofing system is one that is able to effectively insulate and waterproof the building: an important consideration during specification. A roof has the potential to make or break a project’s sustainability credentials and greatly affect the sustainability assessments of a BREEAM or LEED rating.
O n the legislative side, there are few concrete rules in place, but with net-zero targets set for 2050, and the drive towards UN Sustainable Development Goals, this is likely to change. At present, two of the most pertinent are Procurement Policy Note (PPN) 06/21, which decrees Government contracts over £5m will only go to businesses with a carbon reduction plan, and PPN 06/20 – taking account of social value in the award of central Government contracts. As Government policy typically sets the standard for others working in the industry, it is likely
that others will follow suit in making more stringent, legally-enforced sustainability demands; many local authorities have surpassed this already and are demanding more from a social value perspective than the Government.
A t this stage, however, the majority of sustainability efforts work to reduce emissions and essentially futureproof a building, ensuring it is compatible with legislation that doesn’t yet exist and aligns with net-zero targets.
Sustainable roofing systems
For sustainability in the construction industry, physical performance is as important as any other factor. In some ways, there is no sense in declaring a certain system as the most sustainable: if a roofing technology doesn’t suit the roof and quickly fails, it is ultimately no longer sustainable.
T hat being said, there are roofing systems with more sustainable potential than others that combine sustainability and physical performance exceptionally well. Provided they are carefully chosen to work well with any given project, any of these roofing systems could help you meet Environmental, Social and Governance (ESG) targets, adhere to potential sustainability legislation and futureproof a building.
Green roofs
I n a discussion of sustainable roofing systems, green roofs usually sit top of the list. With their eco-credentials the focus of any discourse, green roofs have become almost synonymous with sustainability in the roofing industry.

Available in three types, biodiverse, extensive and intensive, these roofs have a vegetative layer that actively works to absorb carbon dioxide, insulates the building and controls stormwater levels. Green roofs are long lasting and work to reduce the urban heat island effect of cities; provided the roof is suitable, this roofing system is incredibly sustainable and could futureproof a building for decades to come.
S olar roofs
T his roof type is generally less about the roof build-up and more about what sits above it. Renewable energy as the single source of our energy needs is the ultimate aim of net-zero targets and many sustainability policies: a solar roof puts any business one step closer.
A business can generate its own green energy during the day, lowering its reliance on the national grid and potentially saving thousands of pounds in energy costs. Solar roofs are becoming increasingly efficient at generating energy and are becoming a more popular option as energy costs rise.
Hot melt
H ot melt roof build-ups are a little different from the other roofing systems mentioned here. Rather than any obvious feature, it is their durability that contributes to their sustainability. Construction is a notoriously carbonheavy industry, and a roof that needs regular maintenance or is replaced more frequently is going to amass all the additional carbon emissions associated with the work.
FC&A – NOVEMBER – 2022 26 RCI
SIKA UK
Hot melt roofs are known to last for several decades and, in many cases, can have a lifespan as long as the building itself. Sika’s hot melt structural waterproofing, for example, is BBA certified to provide durable roof waterproofing for the design life of the roof in which it is incorporated. Hot melt is also compatible with green roofs, acting as the waterproofing membrane in the buildup, so it can be part of a wider sustainable roofing system.
S ingle ply
I n a similar manner to hot melt roofs, the durability and longevity of singleply roofs help make them sustainable. Single-ply membranes have proven their performance as a roof waterproofing product, lasting for decades on a roof, and when installed correctly, will require minimal maintenance and are straightforward to replace when required.
S ome single-ply membranes are more sustainable than others, however, as manufacturers strive to create a more sustainable roofing package. Leading roofing manufacturer Sika has created the Cradle to Cradle Silver-certified Sarnafil AT, a single-ply membrane with exceptional sustainability credentials.
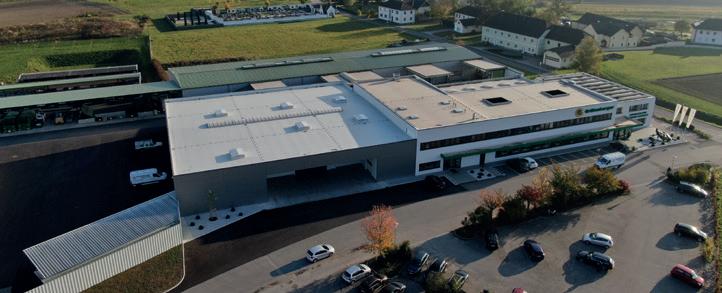

Combining technologies
P erhaps the most sustainable roof of all is one that utilises multiple roofing technologies. If the project permits, combining multiple roofing technologies into one sustainable package can help you reap the benefits of all the systems. In a green roof system, the vegetative layer sits at the very top: in the buildup, the waterproofing membrane plays a vital role. Including a membrane with certified sustainability credentials like Sarnafil AT ensures the whole system is considered. Solar panels can also sit above a green roof, generating renewable energy for the building.
Third-party proof
To avoid greenwashing, you need a roofing system that has been assessed and certified by a third-party organisation.
An Environmental Product Declaration (EPD) has long been the standard for sustainability certification, but that is exactly what it has become: standard. An EPD is expected at this stage, and all it does is list the impacts; it doesn’t rank them or consider other aspects, such as social value. Therefore, companies must do more to prove the sustainability of their products and themselves.
For the highest level of sustainability ratings, you should look for a certification

from an independent, respected testing body with a rigorous assessment process. One such example is Cradle to Cradle, an organisation that evaluates a product’s ability to join the circular economy. To be certified, a product must excel in five separate sustainability categories: Material Health, Material Reutilisation, Renewable Energy Use, Water Stewardship and Social Fairness. Cradle to Cradle sets a high bar for manufacturers and is one of the most respected accreditations an architect or specifier can look for.

FC&A – NOVEMBER – 202227 RCI
gbr.sika.com
SARAH PEAKE
IS THE SUSTAINABILITY MANAGER AT SIKA UK
POWER TO THE PEOPLE
Bio-solar roofing is a new type of roof that combines the powergenerating benefits of a solar roof with the biodiversity gains of a green roof. Ross Finnie, Sales Director at SIG Design & Technology (SIG D&T), explains the benefits of this system and how to approach its design and specification.
The escalating cost of energy is leading more and more businesses and homeowners to look to the use of roof-mounted photovoltaic panels (PVs) as a means of converting the sun’s energy into electricity. The result is cheaper electricity and a reduction in the carbon emissions associated with the operation of the building.

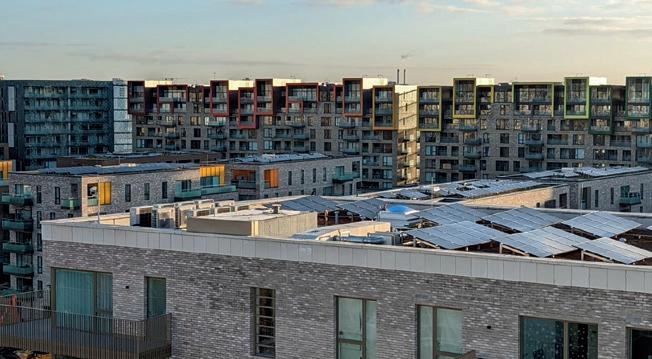
F itting a green roof is also a positive environmental move. Increasing the amount of vegetation on the plot can help attenuate rainwater run-off reducing the potential for a building to contribute to flash flooding while simultaneously providing additional habitat for insects, increasing the biodiversity of urban environments. Combining both should compound the benefit.
P V panels are usually mounted close to the roof surface, where they shadow it from the sun and rain. In the past, architects and building owners have had to chose between fitting PVs or installing a green roof. Now, thanks to a partnership between SIG Design and Technology (SIG D&T) and Eco Green Roof (EGR), it is possible for a building to have both in a single bio-solar solution.
‘ SolarNature’ roofing solves the problem of a green roof’s access to sunlight and rainwater by holding the PV panels high above the roof’s surface with the front edge of the photovoltaic panel at a height of around 300mm above the roof substrate. Raising the panels up also helps ensure that they are mounted at the optimum angle to the sun to ensure they deliver maximum electrical output.

A bonus of combining PVs with a green roof is that the evaporation of rainwater from the green roof, combined with transpiration from the vegetation, helps to keep the temperature of the roof surface to a minimum. This, in turn, helps reduce the ambient temperature close to the PV panels, further increasing their electrical output.
M oisture is retained by the reservoir board at the base of the green roof. This is manufactured to incorporate a deeply-recessed profile to retain and distribute moisture, which ensures it is present beneath the raised PV panels. Excess rainwater is directed to the roof’s perimeter, where gullies and outlets enable the surfeit to drain away.
I n addition to storing water, the steel mounting rails supporting the solar panels are themselves supported by the reservoir board. This helps simplify the PV installation while eliminating the need to penetrate the roof’s waterproof membrane.
B allast, needed to keep the PV panels in place, is provided by the substrate into which the vegetation is planted. The amount of ballast required to prevent the panels from being affected by wind uplift will be dictated by both the area of the panels, the plan of the roof and its location. To ensure the sufficient substrate is specified, wind mapping is used. This is particularly important at the roof’s perimeter and corners where the wind vortex is generally at its strongest.
B allast weights are calculated based on the dry weight of the growing medium to ensure adequate loading in dry conditions. However, it is the figure for the increased weight of the growing medium and reservoir when saturated with rainwater that SIG D&T and EGR issue to the design team to enable them to develop the appropriate supporting structure
FC&A – NOVEMBER – 2022 28 GREEN ROOFS & LIVING WALLS
SIG DESIGN & TECHNOLOGY (SIG D&T)
www.sigdandt.co.uk

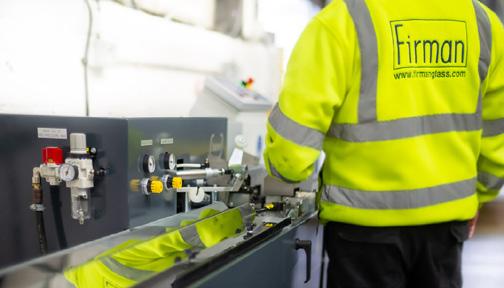




FC&A – NOVEMBER – 202229 www.firmanglass.com Further information is available from our sales and technical offices or visit www.firmanglass.com Firman Glass, 19 Bates Road, Harold Wood, Romford, Essex RM3 0JH Tel: 01708 374534 Email: sales@firmanglass.com GLASS EXCELLENCE With over 46 years’ experience and UK-wide coverage, Firman Glass aims to be your number one choice for commercial and industrial glass products. www.firmanglass.com • Toughened glass • Processing • CNC shaping • Laminated glass • Toughened and laminated constructions • EVA and Vanceva coloured interlays • Fabric and decorative interlays • Structural interlays • Specialist insulating glass units • Anti–slip glass • Fire rated glass • UV bonding • Electric switchable glass • Heated glass • Decorative glass • Sandblasting • ColorfirmTM back painted glass • Structural glazing • Glass floors • Partitions • Roof lights • Balustrades • Full height barriers • Canopies • Staircases • Treads and stringers • Shower screens • Shelving • Glass doors • Acoustic reduction • Fire rated • Decoration • Wall cladding • Splashbacks • Privacy • Technical Support • Nationwide Coverage Products Applications
BUILD FOCUS:
URBAN DEVELOPMENTS
SYMPATHETIC REFURBISHMENT BREATHES NEW LIFE INTO AN HISTORIC STREET
The stunning £7.2m residential scheme was delivered in multiple phases over the course of three years and involved both the refurbishment of 1870 to ‘80s terraced homes and the construction of three new townhouses, in keeping with the existing heritage buildings.
Re ctory Gardens was badly bombed during World War II, leaving the houses derelict and, from the 1960s onwards, inhabited by squatters. Previous plans were made, but abandoned, to transform the site, including a gated luxury residential scheme with the creation of 32 new-build homes and retail space. However, developers, Lexadon Property Group, were able to provide a more sympathetic solution that retained the existing terraces and matched the new-build homes to these. They called on us, their construction partner of 20 years, to deliver that vision. The result is a new community that both respects the area’s architectural past and answers homeowners’ current and future needs.
The original project involved the refurbishment of 26 houses at Rectory Gardens, a private close, with the addition of basement extensions to 16 of the properties, along with the refurbishment of three mixed-use houses, which contained apartments above shops over the basement
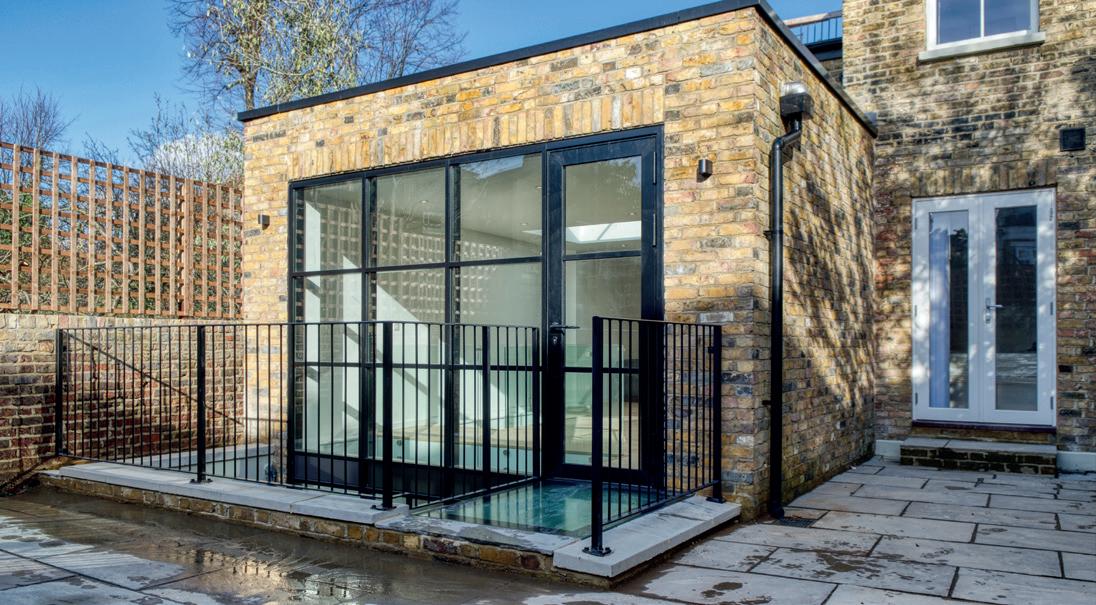
and ground. Three new-build townhouses were then added to the scope of works, establishing a development totalling 32 new and refurbished homes, plus three shops, all of which showcase traditional brickwork, features and materials authentic to the original Victorian construction.
We worked very closely with the developers from the pre-commencement stage onwards throughout the project, utilising in-house labour that was able to adapt responsively to challenges and unforeseen works. Two of the properties in Rectory Gardens were not included in the development scheme and remained occupied throughout the programme. This made it necessary to consider the impact of construction activities on residents and work with them to minimise disruption.
The excavation work required for the properties where basements were added to the existing structure was amongst the most demanding aspects of the project. Our team successfully created nine basements in just 10 months, which involved extensive

temporary works to enable major structural alterations. The temporary works were planned in house, and all construction works were 3D modelled to ensure viability and accurate sequencing.
T he ground conditions also proved challenging for the basement excavations. Following extensive investigations during the pre-construction phase, a water management strategy was put in place in collaboration with Lambeth Council to address the high water table, and piling works were carried out to combat the ground conditions which had been destabilised by the water in the area.
For the houses where the design did not include the addition of a new basement level, our team retained the front facade and demolished the rear section of the property. This was then rebuilt with an extended footprint. We created space in the staircases to enable access to the loft space, which was refurbished as an additional level of living accommodation in each house.
FC&A – NOVEMBER – 2022 30
BUILD FOCUS: URBAN DEVELOPMENTS
EDGELEY CONSTRUCTION
JAMES BRETT IS THE MANAGING DIRECTOR OF EDGELEY CONSTRUCTION
James Brett, Managing Director of Edgeley Construction, discusses the construction of a unique mews-style development at Rectory Gardens in the heart of Clapham Old Town.
Edgeley cleaned and restored all brickwork for the refurbished homes and sourced matching chimney pots and second-hand stocks for the new builds from other local sites and reclamation yards. The brick detailing was cast and replicated, and bricks laid using traditional methods, leveraging our team’s craftmanship and experience of developing more than 400 period properties in London. This approach has ensured that the finished aesthetics and quality are consistent across the entire development.
T he Rectory Gardens scheme was delivered in eight phases to optimise the programme in line with the planning strategy and to allow equity to be released from each phase, meaning on-time delivery has been a critical success factor. With different types of works happening simultaneously – from groundworks to roofing and finishing – we managed the complicated logistic requirements throughout the programme, including road closures for utilities and minimal onsite storage. Our team achieved completion on the new-build homes within a programme of just nine months from conceptual design to completion.
I n total, the Rectory Gardens development has provided 32 refurbished and new-build contemporary townhouses, each with three or four bedrooms, two bathrooms, both ground-floor and basement living areas, courtyard gardens and bicycle and bin stores. The project has rejuvenated a tired and dilapidated site but retained the character of this historic street located in trendy Clapham Old Town and provided a new community for the future.
M any of the properties in this development were in poor condition at the start of the project, and there was a lack of cohesion because of varied modifications made to the interiors and exteriors of the homes over the years. I’m proud to say that our work has restored them to the beauty of the original design and workmanship while extending and remodelling them for today’s homeowners.
T here can’t be many – if any – private closes of this size and nature restored in London. We’re delighted to have carried out this unique development that has such historic and local interest in close collaboration with an equally conscious client, Lexadon Property Group. The compliments about our team from the local community have been a great bonus for us all.

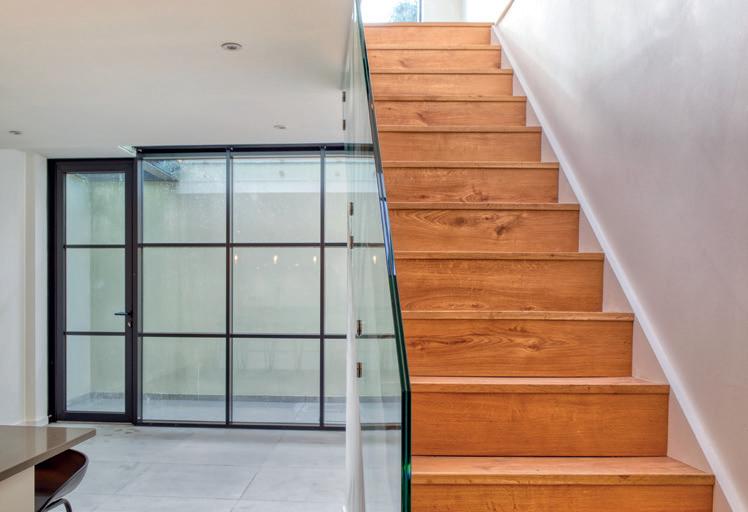

FC&A – NOVEMBER – 202231 BUILD FOCUS: URBAN DEVELOPMENTS
www.edgeley.co
KEY CONSIDERATIONS FOR PLANT ROOM UPGRADES
Plant rooms are instrumental to the seamless operation of domestic and commercial developments, enabling important heating and hot water supply to run throughout a premises. However, when it comes to plant room upgrades, there are many considerations that architects and contractors have to make in order to ensure these works are undertaken as safely and efficiently as possible so that disruption is kept to an absolute minimum. But what are the considerations and challenges exactly, and how can they be overcome? Steve Warne, National Sales Manager at Ideal Heat Solutions, investigates.
IDEAL HEAT SOLUTIONS
UK cities, such as London, and rural locations have seen record purchases for luxury homes in recent years, with Savills data revealing a record 522 sales of luxury £5m-plus homes in 2021 in the UK capital. Luxury developments can range in shape and style; some might be an Edwardian or Victorian building, whilst others a more modern domestic development that was built within the past few years. Either way, these developments must perform with high efficiency to ensure that those living in these spaces can do so at the highest level of comfort.
Importance of plant rooms
K ey to the efficiency of buildings are plant rooms. Plant rooms are at the core of a building, housing essential equipment that is needed to supply ventilation, electrical distribution, water and other building services, and have to be regularly maintained and upgraded to ensure a building performs correctly.
A lthough essential to building operation, during the design phase, plant rooms are quite often an afterthought and are built in inaccessible locations. This current approach has implications when it comes to plant room upgrades, as typically, the small or imperfect location of a plant room can make it difficult to access or take out the equipment that needs replacing. This could mean it is necessary to take a plant room offline to replace a boiler.
W hat’s more, breaking down the existing boiler is very complicated and can take up a lot of time, which means that heat and hot water supply can be cut off for long periods, compromising occupant comfort. To avoid taking a plant room completely offline and causing high levels of disruption, it’s key to use a temporary boiler.
A temporary boiler is needed because, quite often, contractors will be reconfiguring and changing various pieces of equipment, which means they need the guarantee that
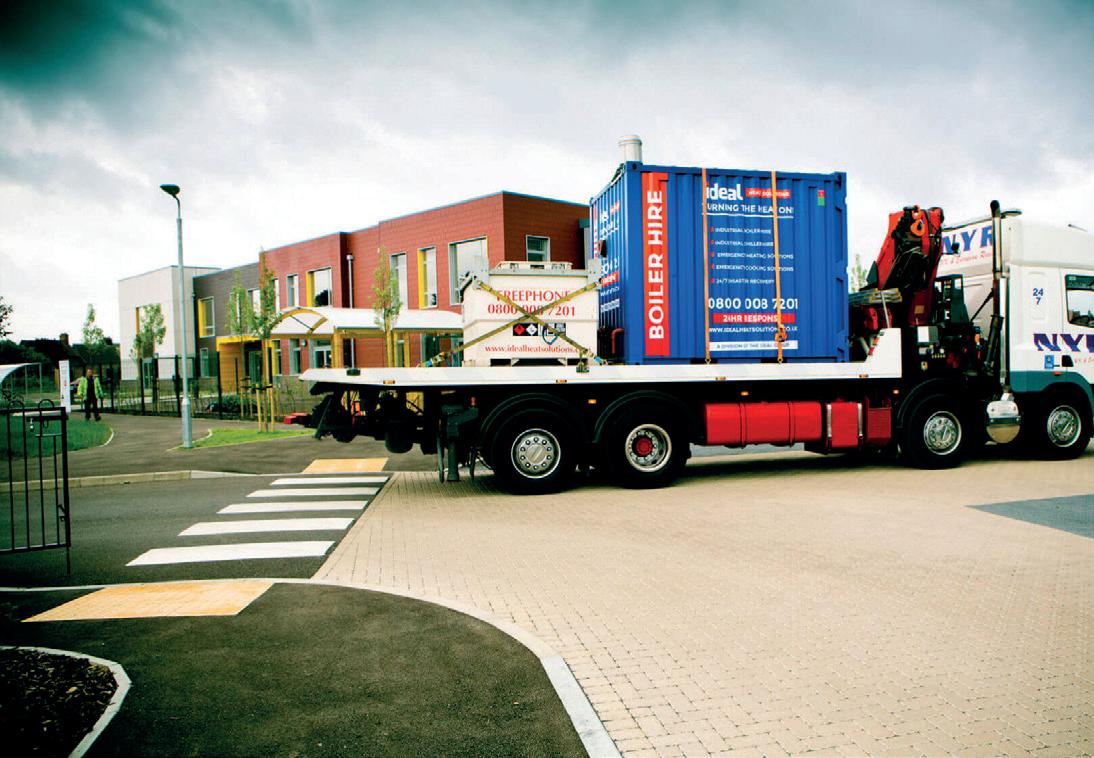
they’ll be able to keep the heat on when these big changes are happening.
W hilst it can be tempting to keep a plant room live during an upgrade and tinker with the equipment, taking it offline and installing a temporary boiler gives clients the flexibility, assurance and time that they need. By taking a plant room offline and using temporary plant, clients have a blank canvas to do even more with their site upgrades. For example, older, non-condensing boilers tend to be large and heavy. When upgrading to a newer appliance, the existing pipework needs major reconfiguration. Modern appliances, which are condensing, need more drainage through them as they are extracting heat out in a more effective way. This subsequently changes the ventilation parameters of the room.
What needs to be considered?
W hen it comes to plant room replacement and installing a temporary boiler, numerous considerations must
FC&A – NOVEMBER – 2022 32 TECHNICAL FOCUS
be made. Depending on the nature of an upgrade, a temporary boiler may be in-situ for a period of time. This means that attention should be turned to whether there is a safe route for the hot pipe, where an oil tank can be placed and whether there is hardstanding to the plant room. On some highend builds, the plant room is a significant distance away, meaning that there needs to be secure surfaces (hardstanding) in which to make pipework connections and transport equipment.
Furthermore, an increasing amount of the UK’s existing housing stock is being decarbonised to meet the Government’s net-zero aims. If a plant room upgrade is being done to decarbonise a building and take gas out, it’s key to consider that the incoming equipment might be bigger. Generally speaking, heat pumps – which are alternatives to gas boilers – are much larger in size. Their size also means that existing pipework will need to be amended to match the flow rate of the heat pumps. On mainly residential and commercial developments, heat pumps are being designed to be installed on roof gardens, which may affect not only the overall appearance of a roof, but its practical design too.

Tech can be key W hen it comes to plant room upgrades, building management systems (BMS) are a great consideration. The likes of Ideal Heat Solutions’ temporary boilers have in-built IQ VISION monitoring technology to ensure temporary plant performs efficiently. Not only can these systems offer visibility and control of key building systems, they also enable energy to be saved – a big requirement given the UK’s focus on reducing carbon emissions. This ensures that a building can continue to perform to the standard that is required.
B MS also dials in and connects to underused equipment so it can be ‘exercised’ in order to maintain the operational life of the equipment. For instance, mechanical components, such as valves, can be swapped over, opened and closed if they haven’t been used.

Whilst plant room upgrades may vary in scale and duration; the one certainty is to engage and use a temporary boiler solution that will ensure that vital heat and hot water supply is kept on. Doing so will keep disruption to building occupants at an absolute minimum – which is a key requirement on all retrofit projects.

FC&A – NOVEMBER – 202233 TECHNICAL FOCUS
www.idealheatsolutions.co.uk
LONDON BUILD RETURNS FOR 2022
One of the UK’s leading construction and design shows will return to Olympia London’s Grand Hall from 16 to 17th November with more content, networking and entertainment than ever before.


Th is year, London Build will welcome over 35,000 visitors, 350 exhibitors and 500 speakers from contractors, developers, architects, specifiers, housebuilders, housing associations, civil engineers, Government, suppliers and construction professionals.

Learn the latest insights and updates on major upcoming construction projects and opportunities from across the UK, with eight conference stages exploring the future of construction, architecture, sustainability, diversity and inclusion, fire safety, BIM and digital construction and skills. Visitors have the opportunity to build their training and education with over 200 hours of CPD-accredited sessions.
T his year also sees the launch of two new stages. T he Architecture Stage will host speakers from the UK’s biggest architectural firms, including Foster + Partners, BDP, Zaha Hadid Architects and more. Held in partnership with Architecture Social, panellists will discuss everything from inclusive design to the role of architecture in overcoming the housing crisis.
L ondon Build will also be launching its Skills Hub, where visitors can learn about the latest insights and tools the industry has to offer. There will be numerous
workshops held over the two days, including ‘Creating the Ultimate Marketing Plan’, ‘Developing Inclusive Employment Strategies’, ‘BRE and BIM’, ‘The World of TikTok Marketing’ and more.
London Build 2022 will also see the return of the Architect’s Hub, where visitors will have the chance to see projects from the UK’s top architects, including Scott Brownrigg, SOM, PLP Architecture. Come face to face with a wide range of 3D models and designs of the most exciting projects based in London and the UK. The Architect’s Hub will also host the inaugural ‘Architecture Social’ awards, hosted by Founder Stephen Drew.
T he ever-popular Meet the Buyer area will showcase the latest opportunities and tenders from procurement teams at Skanska, Costain, Balfour Beatty, SMP Alliance, BAM UK and more. Don’t miss out on the opportunity to increase your brand profile to potential new clients.
London Build is home to the UK’s biggest Festival of Construction, and this year, it is bigger than ever. There are DJs, musicians, live performances, prize giveaways and even celebrity guests, including England football legend Kevin Keegan. There’s also the London Build food and drink trail, where visitors
LONDON BUILD
can taste and try artisan food and drink products from around the UK.
M ake sure to check out the Built Environment Networking Hub, where you can take to the stage at the BIM Open Mic, learn how the LCEC is driving change over complimentary breakfast and connect with sustainability professionals from across the UK, all under one roof. Your ticket gives you access to all of the networking parties taking place over the two days, co-hosted with Urbano Build, London Constructing Excellence Club, Forum for the Built Environment, The CIOB, Building People, Let’s Build, Building Equality and many more.
T he Built Environment Networking Hub is also home to the UK’s largest annual networking events for women in construction and diversity in construction, where visitors can learn from an inspiring panel of industry leaders as they celebrate the successes and discuss the challenges facing AEC professionals. Network with fellow professionals and feel inspired by the diverse stories that make up one of the most exciting industries.
London Build works with an incredible team of women in construction and diversity in construction ambassadors who are furthering equality
SHOW OPENING
TIMES : 16th November:
9.30am - 5.30pm
17th November: 9.30am - 4.30pm
in the built environment. This year’s Ambassador Programme also includes the launch of the London Build Mental Health Ambassadors.
Working in partnership with Construction Sport and Mates in Mind, the London Build Mental Health Ambassadors are working to get the sector talking, to help challenge the perceptions around mental health. Join the Mental Health in Construction Networking event on 17th November, where you can network with the London Build Ambassadors and learn how you can help challenge the stigma surrounding mental health in the UK’s built environment.
N eedless to say, this is a must-attend event for every construction professional in the UK. Register your free tickets today using the website below.
FC&A – NOVEMBER – 2022 34
www.londonbuildexpo.com LONDON BUILD 16-17TH NOVEMBER 2022
LONDON BUILD PREVIEW


FC&A – NOVEMBER – 202235 Save 49.1% on your carbon emissions Over a total lifetime saving in carbon production by switching to our facing bricks, a big sustainable saving for a simple swop. For more information visit: www.marshalls.co.uk/commercial/bricks-walling Prepared to be different to create a difference With over 60 years of unparalleled experience, Marshalls Bricks & Masonry is a leading UK supplier of sustainable bricks for the construction industry. Our facing bricks are developed to be as sustainable as possible through innovations in the manufacturing process. Available in a wide range of colours and finishes to suit a variety of different purposes and aesthetic requirements. Email: bricksbm@marshalls.co.uk or call: 01633 600 806
NEW CLEMENT STEEL WINDOWS CHOSEN FOR SITE OF NATIONAL ARCHITECTURAL IMPORTANCE

New steel windows have been manufactured and installed by Clement Windows Group at the Bonnington and Stonebyres Power Stations in South Lanarkshire, Scotland.
 CLEMENT WINDOWS GROUP
CLEMENT WINDOWS GROUP
The Lanark Hydro Electric Scheme is a remarkable project referring to two hydroelectric plants in Clydesdale: Bonnington and Stonebyres’ Power Stations, which both take water from the beautiful Falls of Clyde. When it was completed in 1927, it was the first of its kind in the United Kingdom.
T he abundant supply of water from the River Clyde continuously spins the power stations’ turbines providing a reliable and sustainable source of renewable electricity. Combined, they create enough electricity to power over 17,000 homes in the UK.
T he two stations have been exquisitely refurbished by Drax Group, who acquired them as part of a £702m deal. As both are category ‘A’ listed buildings, it was imperative the new steel windows were as close a match as possible to the originals.
T he Clement W20 steel window range, with genuine T bars, was chosen for the two power stations, polyester powder painted in striking RAL 6005 Moss Green. Lodsworth handles complement the windows with matching peg stays in an antique bronze finish. Clement made around 120 steel windows for the projects, including nearly 400 individual fixed lights. Still, the most beautiful is perhaps the enormous curvedhead windows on both sides of the buildings, which look spectacular and let in masses of natural light.
info@clementwg.co.uk
ALIMET’S JAMES HARRIS HAS INDUSTRY DISTINCTION ALIMET FABRICATIONS
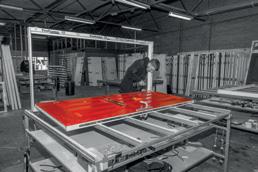

ASWS SHOWS FORENSIC ATTENTION TO DETAIL IN WHITELEYS WINDOW REMOVAL
ASSOCIATED STEEL WINDOW SERVICES (ASWS) Enabling the refurbishment of historic properties is a skill that London-based metal window specialist, Associated Steel Window Services (ASWS), has become renowned for through the decades. The company rightly reflects with pride on the complexity of the challenges it faced in carrying out its largest-ever survey and detailed removal project as part of the £1bn redevelopment for the former Whiteleys Shopping Centre in west London. Two of the company’s highlyexperienced surveyors were occupied for 14 weeks, detailing every frame member, piece of ironmongery, each copperlight and other components across 147 windows on the three main elevations to the threestorey building.
www.asws.co.uk
info@asws.co.uk
theory to practice, AliMet Fabrications’ new Project Manager, James Harris, once swapped academic endeavour for ‘hands-on’ experience. James studied architecture at Birmingham University and intended to move into town planning when he seized an opportunity to gain practical experience. “The plan was to get some work experience and then go back into education, but I found that I enjoyed the working environment and liked the people I met in the industry and the challenges it presented. So, I decided to stay with it, learn from the ground up and see where it would take me,” he said. His move to AliMet Fabrications allows him to use all his experience and contacts within the industry to support company growth and new services.
SIDEY REPLACES FIRE DOORS FOR SCOTTISH BORDERS HOUSING ASSOCIATION
SIDEY
Sidey embarked on a replacement project with Scottish Borders Housing Association to replace fire doors in over 1000 properties throughout the region. The company supplied and fitted white inside and outside, solid, six-panel FD30 composite fire doors. Every Sidey-manufactured fire door is fully certified under the new BM TRADA Scheme STD 170 (both glazed and unglazed doors). FD30 doors are tested in line with cyclic testing for both fire and smoke in line with current standards and requirements. They are tested both internally and externally to BS EN1634-1, and smoke control resistance tested to EN 1634-3:2004. Additionally, FD30 doors are tested to PAS24 enhanced security standards, including durability, weathertightness and cycle testing.
www.sidey.co.uk
634803
sideyinfo@sidey.co.uk
FC&A – NOVEMBER – 2022 36 DOORS & WINDOWS
www.clementwindows.co.uk 01428 643393
From
www.alimet.co.uk 01746 761474 sales@alimet.co.uk
01738
0208 665 5335
REYNAERS PAVES THE WAY TO OUTPERFORM CONSTRUCTION INDUSTRY SUSTAINABILITY TARGETS 2025 AND BEYOND
Reynaers Group has launched the Reynaers Act, its industry-leading sustainability strategy report that reveals a set of ambitious targets the group wants to achieve by its 60th anniversary in 2025. The broad aim is to limit the increase in global average temperatures to less than 2°C above pre-industrial levels by 2030.
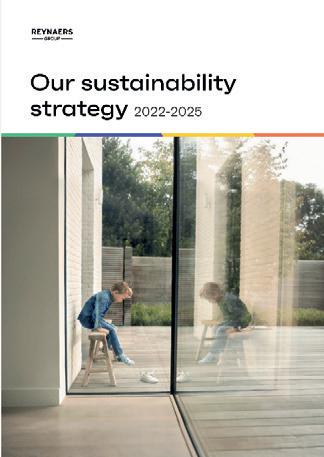

Re ynaers Group has introduced its stakeholders in architecture and construction, as well as the business world, to the group’s ambitious sustainability objectives for 2025. The objectives contained in the Reynaers Act are based on the fact that the group can make a substantial difference by the way the company chooses to act.
R eynaers Group has announced its intentions to escalate its sustainability goals and actions towards 2025, when it will celebrate its 60th anniversary. The objective is for Reynaers Group to outperform internationally-set sustainability goals by chasing and aligning itself to the Paris Climate Agreement’s goal of limiting global warming to hold the rise in global average temperatures to 2°C above preindustrial levels.
Building the sustainable way
A s buildings account for 35% of the global energy use, Reynaers Group plans to reduce that consumption level by developing innovative products that allow customers to choose sustainable, energyefficient solutions for all their building
REYNAERS GROUP
projects. To this end, the innovative company is constantly expanding its range of Passive House-certified systems and achieving other certifications on thermal performance, such as Minergie, within its aluminium product range.
N ext, by integrating sustainability data in its digital tools, Reynaers Group will offer its business partners easy access to all the information they need to design sustainable buildings. For example, the firm is expanding its cloud-based BIM software to introduce a ‘digital passport’, which will contain all the necessary sustainability information for every product included in BIM.
I n 2023, Reynaers Group plans to guide its customers and partners towards holistic sustainability every day. Detailed simulations will help them quantify, calculate and demonstrate the impact of Reynaers Aluminium products on the energy efficiency of any building. By considering parameters, such as local climate, orientation or building type, trained staff will advise clients on how to take optimal advantage of thermal insulation, solar gains and natural ventilation.
Designing product solutions for sustainable architecture
C onstruction materials account for 47% of the EU’s overall consumption of materials by weight. Increasing the circularity of materials can significantly reduce their environmental impact. The most costeffective strategy to reduce embodied emissions in the built environment is to increase the utilisation of shared floor space and reduce construction waste.
R eynaers Group aims to certify nine more aluminium systems to Cradle to Cradle Bronze Level certification by 2024, increasing its share of certified circular products to 60% of its aluminium product turnover. Also, by 2024, the company expects to deliver product passports that contain all relevant product information, such as (dis)assembly and maintenance instructions, material composition and sustainable system properties.
To maximise the volume of recyclable material at the end of a building’s lifetime, Reynaers optimises the endof-life processes by identifying and avoiding components that have a negative impact on those processes.
Together for better
In 2019, Reynaers Group activities generated an ecological footprint of 280,000 tonnes of CO2. Several actions have now been prioritised to reduce this impact. The company plans to reduce carbon emissions in its operations by shifting its electricity consumption to renewable energy and by reviewing the designs of its company buildings, its vehicle fleet and its production processes. Its value chain accounts for 96.3% of the 280,000 tonnes of CO2 Reynaers Group emits yearly. By updating parts of its processes, the building company will reduce this factor by 55%.
FC&A – NOVEMBER – 202237 www.reynaers.co.uk/sustainability 0121 421 1999
DOORS & WINDOWS
Richard Hall, Managing Director at Reynaers Aluminium UK
Reynaers Group Sustainability Strategy
OPENING PERFORMANCE IN THE CAVITY WALL
External openings within cavity walls have lintels to provide support, with some lintels also acting as a dampproof course. The majority of other lintels, whether metal, stone, concrete or timber, require a DPC. How, what, where and to what extent are details that are commonly assumed, in reality compromised or flawed?

CAVITY TRAYS


Us ing roll DPC with a conventional top-hat-shaped metal lintel necessitates the roll DPC is built into the inner skin to provide support. The rise required within the cavity by the NHBC is 140mm, whilst other bodies require 150mm. Inner skin blockwork is generally at 225mm coursing, so this arrangement usually dictates a far wider roll of DPC is required to accommodate building into the inner skin, dropping from the 225mm height whilst transversing the cavity, before turning horizontally at lintel base level through the outer skin. Exactly where inner skin support will occur, and the need for more DPC is often overlooked.
Lintel bearings are commonly 100 or 150mm. Therefore, with an outer skin constructed in (225mm long) brickwork, if face brickwork bonding is to be maintained, the brick-end perp will occur beyond the end of the lintel in 50% of instances. Where DPC terminates in relation to the lintel end is an important consideration if stopends are incorporated within an appropriate perp and function as intended, but the arrangement is often compromised.

W here openings have lintels other than metal styles, roll DPC is often witnessed built into the inner skin and hanging down, suggesting stopends do not exist at all. No stopends exist in the arrangement shown in the below photograph.
T he use of preformed cavity trays offers the architect and contractor an alternative way forward that eliminates the mentioned variables/concerns. Cavity trays can be scheduled so that the right profile at the right length is provided for each opening. Additionally, trays such as Type C cavity trays are selfsupporting and can accommodate the as-built cavity width as opposed to the as-intended (there is commonly a difference). Self-supporting trays do not require an inner skin course support – unless you specifically request a build-in profile.
W here the specification demands an external turn-down drip-lip (NHBC 6.1 D6. B) to provide drip protection to the door or window head, preformed trays can also incorporate this facility, providing a uniform finish, not possible using roll DPC.
Not every opening has a horizontal head, and preformed cavity trays are available in more than 24 different arch styles, including Semi-Circular, Two-Radius, Gothic and Moorish. Type BA Barrier arches are ready-moulded DPCs that are shaped to harmonise and protect openings in cavity walls and can be used with traditional centring or curved metal or concrete lintels. The top of each Type BA can terminate in three ways – self-supporting, built into the inner skin or attached using an accompanying Cavistrap.
When raising an external cavity wall, opportunity is not a lengthy visitor. The contractor has one chance to ensure important inclusions, such as damp protection measures, are correctly shaped and dimensioned. Preformed trays transform cavity wall opening protection into a scheduled undertaking alongside the window and lintel schedules. The contractor enjoys the elimination of onsite labour variance and gains the added benefit of stock and cost control. Importantly, preformed means it can be right, first time – every time. Cavity trays for all styles of wall openings are manufactured by Yeovilbased Cavity Trays, the longest-established specialist and the only UK tray manufacturer awarded European Technical Approval.
The extent of DPC hanging below the head in the photograph also suggests it to be insufficient to terminate forward of the frame head. Again, the width of DPC required has not been fully considered. Where might penetrating water end up if it is unable to evacuate out of the building envelope as per best practice?
Where an opening is not horizontal but shaped, the task of using roll DPC becomes exceedingly challenging. It is not possible for roll DPC to multi-directionally stretch to accommodate and thus protect such openings through cavity walls.
FC&A – NOVEMBER – 2022 38 FLOORS, WALLS & CEILINGS www.cavitytrays.co.uk 01935 474769 enquiries@cavitytrays.co.uk
Roll DPC protruding suggests no stopends fitted and insufficient DPC to travel across frame head
Type C cavity tray – preformed protection to suit all opening styles
Two of the styles of arch tray available from Cavity Trays
THE POWER OF HEALING ARCHITECTURE
The Sct. Hans Hospital in the Danish city of Roskilde is a psychiatric facility specifically designed to provide the healthiest of environments for staff and patients and has just won the prestigious Danish ‘Health Building of the year’ award.

www.troldtekt.co.uk
TROLDTEKT
Fo rming a larger extension to the original hospital, the new 21,000m 2 complex, designed by KHR Architects, includes a new 126-bed psychiatric ward and therapy facilities built into the side of a hill and nestled within carefully-landscaped grounds to provide privacy while maximising the views. The use of nature and light, along with modern and effective design and building materials, makes for a calm, tranquil and light environment.
A s part of the design, Troldtekt wood-wool acoustic panels in different colours have been used for the ceilings to link various zones in the communal areas and activity rooms. In the therapy baths, the panels are a muted grey colour to exude a sense of calm. This choice of materials plays a key role as materials like wood adds warmth and naturalness. The materials, together with the good acoustics, contribute positively to the healing process.
Founded on the Cradle to Cradle design concept and recently attaining Gold certification, Troldtekt’s natural and inherently-sustainable panels are available in various surfaces and colours and contribute positively to a building’s BREEAM, DGNB and LEED ratings. In addition to their high sound absorption and tactile surface, they offer high durability and low-cost lifecycle performance. Available in various sizes and in four grades, from extreme fine to coarse, the panels can be left untreated or painted in virtually any RAL colour.
01978 664255
STO PROVIDES EWI SYSTEM AND FACADE FINISH FOR NEW GALWAY HOTEL

have provided outstanding
THERMOBLOCKS MAINTAIN CONTINUITY TO ‘WRAP’ FOR BESPOKE BRISTOL HOUSE BUILD MARMOX

Marshall & Kendon has sought technical advice from Marmox regarding integrating its Thermoblocks into the exterior insulation ‘wrap’ of a bespoke, near-to-zero timber frame construction on an elevated site in Kingsdown Parade. Founding Partner of Marshall & Kendon, Jeremy Marshall, confirmed: “It is our habit as a practice to always run insulation across the outside of the structure, wrapping them rather than putting it within the timber frame. In this instance, Thermoblock enables us to make the layer of insulation continuous as it passes through the load-bearing structure while the airtightness membrane is continued outside the sheathing boards. Our structural engineers were satisfied that Thermoblock offers more-than-adequate compressive strength, and our main contractor agreed to trial them.”
www.marmox.co.uk 01634 835290 sales@marmox.co.uk
performance
in Ireland. StoTherm Mineral M system, Sto-Rotofix mechanical fixings, Stolit render and StoColor Dryonic X-Black facade paint have been used on the impressive Dean Hotel. “This was a complex project, and we worked very closely with the architect to develop the ideal solution for the hotel,” explains Sto Account Manager, Gareth Hastings. “Dean Hotels each have a unique appearance, and Architect Lawrence and Long wanted to continue that approach and create a striking chessboard-influenced design, which included various changes of planes and surfaces. Our StoTherm Mineral external wall insulation system was ideal, especially when combined with StoColor Dryonic X-Black facade paint.”
a
FIREFLY PHOENIX OFFERS
TEMPORARY FIRE PROTECTION FOR FENCHURCH STREET OFFICES
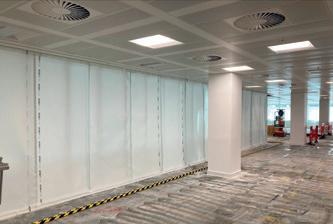
TBA FIREFLY
The refurbishment of two complete floors to one of the city’s largest office buildings is making use of the well-proven and versatile TBA FIREFLY Phoenix smoke and flame barriers to create temporary fire barriers while the work is being carried out: protecting people and property across the rest of the five-storey structure where business continues as normal. In total, T&R Fire Protection has fixed 22 rolls of the lightweight Phoenix material to create the two-hour integrity smoke and flame barriers around the glazed edge of the floor plates at levels three and four of 30 Fenchurch Street.
www.tbafirefly.com 01706 758817 technical@tbafirefly.com
FC&A – NOVEMBER – 202239
FLOORS, WALLS & CEILINGS
STO Sto products
thermal
for
prestigious hotel
www.sto.co.uk 0141 892 8000 info.uk@sto.com
NORDIC ROYAL IN NOVA SCOTIA
Nordic Royal golden copper alloy detailing accentuates the Art Deco-inspired, subtle opulence of a new, award-winning development in Halifax, Nova Scotia, while also referencing its developer’s history in the capital.

Located on a pivotal, corner location, the George Residence on Pepperell links a vibrant downtown neighbourhood to the abundant green space of Halifax Common. Designed by Dexel Architecture in collaboration with Fathom Studios and built by Dexel Developments for developer Lawen Group, the George Residence combines commercial and residential uses, including 164 suites and seven townhouses.
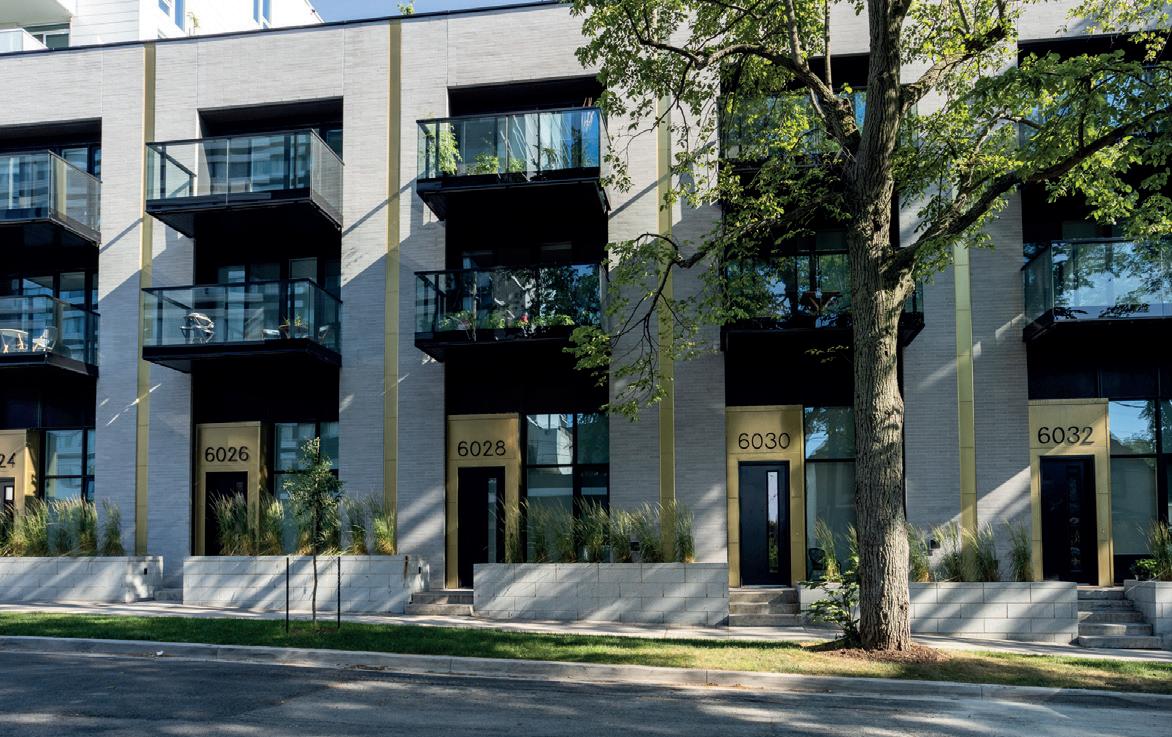
Strategic massing of the building creates a transition from a large-scale building context to principally single-family residential neighbourhoods to the south and west. The highest density is located to the northeastern corner of the site, allowing southern exposure to an internal courtyard. The corner has a double-height commercial space to create a
AURUBIS
neighbourhood anchor, with a distinct residential tower above. The building then steps down to townhouses along the two bordering residential streets to integrate with the neighbourhood streetscape.
High-quality materials
The sleek, contemporary design utilises a restrained palette of high-quality materials in neutral colours – accentuated by elegant, crisply-detailed and -executed Nordic Royal golden copper alloy highlights.
External copper alloy details include impressive portals announcing individual entrances, full-height margins inset within the dark brickwork, oversailing soffits to the cantilevered corner tower and reveals to openings around the roof terrace. Thematically, Nordic Royal detailing continues internally, including elevator doors and surrounds, panels
FC&A – NOVEMBER – 2022 40
RCI
All images: ©AMAC Photography
accentuating glazed lobby doors and even the smallest details – such as wall corner guards and curved skirtings to columns.
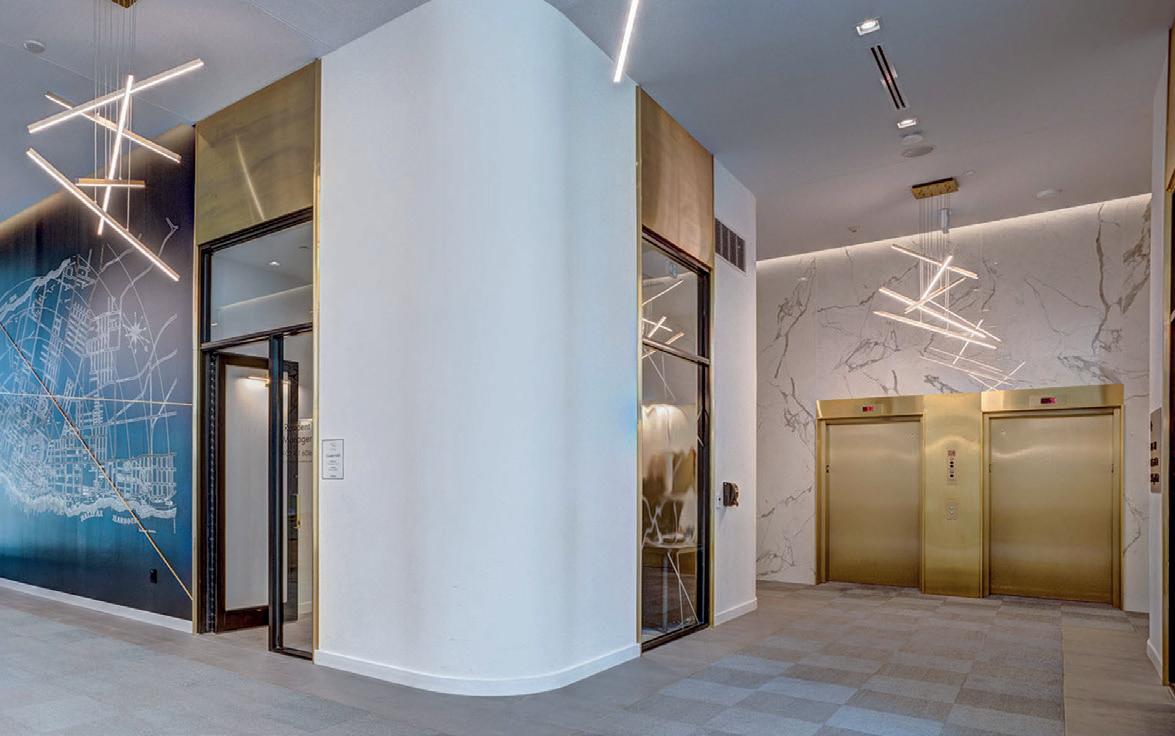
Distinguished copper alloy
N ordic Royal golden copper alloy gives the building a real sense of opulence and quality, as well as contributing to its Art Deco feel. But it also acts as a reminder of a special part of the Lawen Group’s family history, embodied in the George Residence – named after the company’s Founder, George Lawen. The company’s current president and CEO said: “Our team chose to feature the golden copper alloy at The George in appreciation of its durability and distinguished and dazzling appearance – an ode to our founder.”
N ordic Royal is an innovative alloy of copper with aluminium and zinc, giving a rich golden through-colour that is very stable. The surface retains its golden colour and simply loses some of its sheen as the oxide layer thickens with exposure to the atmosphere, resulting in a protective matt finish.
E xtensive range
The Nordic Copper range of architectural copper and alloy products is available from Aurubis, part of the world’s leading integrated copper group and largest copper recycler. It includes Nordic Standard ‘mill finish’ and Nordic Brown pre-oxidised copper offering lighter (Nordic Brown Light)
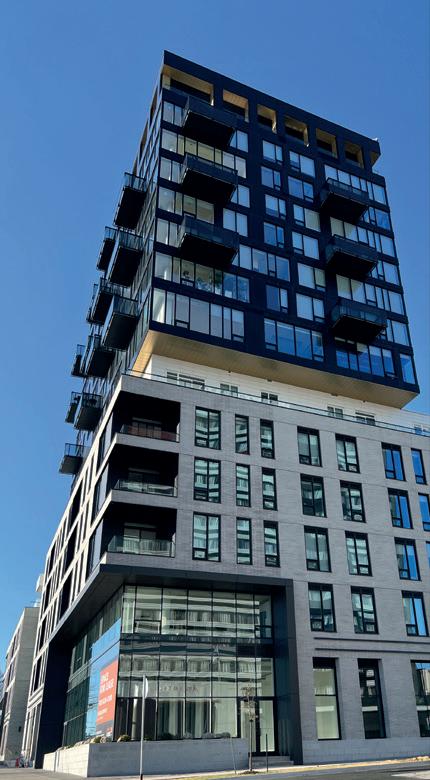
www.nordiccopper.com
or darker shades of brown determined by the thickness of the oxide layer.
The extensive Nordic Blue, Nordic Green and Nordic Turquoise ranges have been developed with properties and colours based on the same brochantite mineralogy found in natural patinas all over the world. As well as the solid patina colours, ‘Living’ surfaces are available for each, with other intensities of patina flecks revealing some of the dark oxidised background material. In addition to Nordic Royal, copper alloys include Nordic Bronze and Nordic Brass, which can also be supplied pre-weathered.
Safety and sustainability C opper and its alloys enjoy unique characteristics, particularly in terms of safety, sustainability and longterm performance. With an ‘A1 (noncombustible material)’ fire classification to EN 13501-1, copper is inherently fire safe and suitable for cladding tall buildings, using appropriate constructions. It is also, therefore, rated ‘Class 0’ surface spread of flame, making it suitable for internal wall and ceiling surfaces. Particularly important today, copper is non-toxic and its inherent antimicrobial qualities make it ideal for touch surfaces.
A growing series of online ‘copper stories’ exemplify the best in contemporary architecture and showcase the diversity of surfaces, forms and applications available with Nordic Copper today.
FC&A – NOVEMBER – 202241
nordiccopper@aurubis.com RCI
CHOOSING THE RIGHT SUSTAINABLE WOOD FINISH
Consumers today are more conscious than ever about the sustainability credentials of the products they buy and use. There is a clear trend for switching to more sustainable and environmentally-friendly products. That’s why so many people turn to Osmo when looking for a wood finish – its products are not only high-quality, durable and easy to maintain but they are also made from sustainable ingredients.

A sustainable solution
The foundation of Osmo wood finishes is based upon purified and refined natural resources, which are carefully harvested into natural oils and hard waxes. Osmo products contain natural

vegetable oils to help nourish the wood and retain flexibility. Depending on the product, they might include linseed oil, sunflower oil, soybean oil as well as thistle oil. The interior range of hard wax oil products also
UK
contains natural plant waxes, carnauba wax and candelilla wax, offering wear resistance and repellency. Furthermore, its extensively-cleaned pigments have been approved for use in the food industry.
Choosing the right finish
Osmo’s mission is to preserve the natural beauty and durability of wood with only the highest quality and environmentallyfriendly products. Items made from wood, from flooring to furniture, are made from organic matter, so they will continue to need nourishment to ensure the product stays in the best possible condition, both aesthetically and structurally. Osmo's advice is to make use of a high-quality finish, full of natural ingredients to complement the wood’s properties. This will ensure that the wood continues to breathe and respond well to environmental conditions, removing any possibility of cracking or and blistering.
FSC certification
Osmo supports sustainable forestry and works diligently to ensure that the origin of timber used can be proven. To help improve, and with natural resources in mind, Osmo has taken on the high standard of FSC certification for certain products. In choosing an Osmo product, you can be reassured that the product is not just good for wood, but good for the environment too.
FC&A – NOVEMBER – 2022 42 BUILDING ELEMENTS www.osmouk.com 01296 481220 info@osmouk. com
OSMO
ENERGY CRISIS FUELS GROWTH FOR FOAM SEALANTS IN 2023, SAYS SECTOR LEADER

ISO-CHEMIE

The energy crisis will ‘significantly fuel’ growth for window and door foam sealant tapes in 2023, according to Andy Swift, Sales and Operations Manager for ISO-Chemie. He sees the UK market remaining robust over the next 12 months, with the need for more effective insulation and sealing solutions for windows and doors becoming a rapid priority in the design, specification, new-build housing and wider commercial construction sectors. Refurbishment of existing housing stock is also expected to support growth in 2023, says Andy, as retrofitting sealing solutions can be a more effective way to achieve greater energy-efficient homes rather than building new properties. Indeed, national housing associations, such as Broadacres Housing Association and Gateshead Housing, have been upgrading their current stock with new door and window installations sealed by foam tapes. In the modular sector, house designers will continue to invest in new ways to deliver low-carbon structures, which use sustainable technologies, such as foam sealant tapes, to secure measurable airtight, acoustic and thermal sealing benefits.
www.iso-chemie.eu/en-gb/home 07837 337220 a.swift@iso-chemie.co.uk
CONTEMPORARY ACCESS FOR YORK FLEXIBLE WORKSPACE
TORMAX
Completed to a high standard throughout, Independence House offers multi-purpose office space on the outskirts of York. Delivering an impressive frontage, TORMAX was contracted by Frostree to install a threewing revolving door to the main entrance. Manually operated, the door reflects a focus of the development to maintain a low-carbon footprint whilst still ensuring smooth and unhindered pedestrian access. A revolving door has the added advantage of reducing heat loss from the building, with one door leaf creating a barrier between the reception and the outdoors at all times. The superior office space provides a range of flexible options, including leased, serviced and virtual offices, coworking spaces, hot desking and meeting rooms available for pre-booking. “A revolving door delivers timeless sophistication to any facade,” comments Simon Roberts, MD for TORMAX UK. “The smooth, light-touch operation of a TORMAX manual revolving door makes for a welcoming entrance for all workers and visitors to Independence House.”

www.tormax.co.uk 01932 238040 sales@tormax.co.uk
THE POWER OF WORKING IN COLLABORATION RECOGNISED AS BREATHING BUILDINGS WINS AT HVR AWARDS

BREATHING BUILDINGS
RINNAI AND TOYOTA ANNOUNCE COLLABORATION ON DEVELOPMENT OF NEW TECHNOLOGY FOR HYDROGENPOWERED PRODUCTS
RINNAI
Rinnai Corporation (Rinnai) and TOYOTA MOTOR CORPORATION (Toyota), together with Woven Planet Holdings, Inc. (Woven Planet), have initiated collaborative efforts on a potentially ubiquitous new application of hydrogen for food preparation. This comes shortly after the leading hot water specialist announced the development of the world’s first hydrogen-ready technology for continuous-flow water heaters. Their shared goal is to contribute to carbon neutrality and popularise more sustainable cooking methods. They aim to achieve this by enabling real-world experiences with hydrogen-powered heating methods in and around Woven City – a living laboratory being developed by Toyota in Susono City, Shizuoka Prefecture, Japan.
www.rinnai-uk.co.uk 0300 373 0660 sales@rinnaiuk.com
Breathing Buildings is celebrating winning the ‘Collaboration of the Year’ category at the prestigious HVR Awards. The company scooped the award for its collaboration with the East Anglian Air Ambulance (EAAA) charity and the project team to improve indoor air quality (IAQ) and the working environment at the EAAA’s new headquarters, Helimed House. Breathing Buildings received the accolade at a glittering awards ceremony held at The Chelsea Harbour Hotel, London, on 29th September. Louise McHugh, Operations Leader at Breathing Buildings, commented: “Winning the Collaboration of the Year award in the HVR Awards is amazing! We’re delighted that our way of working in collaboration with our clients has been recognised at these prestigious awards.”
www.breathingbuildings.com 01223 450060
THE ELITE LADDER INSTILS CONFIDENCE
PREMIER LOFT LADDERS

Using a step ladder to access a loft is not convenient or safe. As such, it is not surprising that Lydia was not confident taking items in and out of her loft. To make the most of this valuable storage space, the ‘Elite' ladder from Premier Loft Ladders was fitted above the existing hatch. This easyto-use, heavy-duty loft ladder instilled the confidence that was previously missing. Featuring a heavy-duty aluminium structure with wide, deep treads, the Elite ladder is also supplied with a telescopic handrail as standard. In this case, the ladder was offered with large treads (350mm wide by 140mm deep).
www.premierloftladders.co.uk 0345 900 0195
FC&A – NOVEMBER – 202243
info@breathingbuildings.com
sales@premierloftladders.co.uk
BUILDING ELEMENTS
REVISED PART L AND IMPROVED THERMAL PERFORMANCE WITH SCHÖCK
With changes to Part L of the Building Regulations that came into force on 15th June, CO 2 emissions are now reduced by 31% for dwellings and 27% for other buildings. So improving the thermal performance of building envelopes is even more critical. Designers need to be aware of how significantly insulation values can be compromised by thermal bridges, which occur in a localised area of the building envelope – typically where a material with high thermal conductivity penetrates the insulation layer.
Cr itical examples are cantilevered balconies, which result in higher heat transfer through the building assembly and colder surface temperatures on the warm side. The main consequences are non-compliance

Mould growth
with regulations, condensation, leading to mould growth, and higher energy consumption for heating. The 2021 edition of Part L (which replaces L1A 2013) sets out the minimum thermal requirements for avoiding such issues.
Important new requirements
Thermal bridging must now be included in fabric heat loss calculations, and the Standard Assessment Procedure calculation (updated to SAP 10.2) includes the term HTB (heat loss due to thermal bridging). A further change is that for new dwellings, an onsite audit must confirm that the details shown in the original design have been constructed before they are concealed by subsequent work. Photographic verification must show that the products used are those in the original design. If substitutions exist, the revised specification should be reflected in the SAP calculation and included in the Building Regulations England Part L compliance report (BREL report). The revised Part L also includes general tightening of U-values, requiring greater insulation requirements and better-performing thermal break details. Additionally, it encourages HTB assessment to be carried out through thermal calculation for a more realistic evaluation of existing thermal junctions. The default y-value has been increased to 0.20 W/(m2K) to discourage generic estimations.
Thermal performance and structural integrity
D esigners do need to be fully aware of just how significantly thermal bridges compromise insulation, and the most effective way to minimise thermal bridging at cantilever balcony detailing is to incorporate a Schöck structural thermal break. This is a highly-efficient balcony connector that minimises the flow of thermal energy between the interior and exterior of a building, providing both structural integrity and thermal isolation of the balcony. The Schöck range of thermal break solutions is for applications as diverse as concrete-to-concrete, concrete-tosteel, steel-to-steel, renovation projects – and even Passivhaus.
Condensation and mould growth

W ith thermal bridging, cold surfaces can form condensation, resulting in structural damage – and of even bigger concern – mould growth.
To identify areas where there is a risk of condensation and, therefore, mould growth, a ‘surface temperature factor’ (fRsi) should be used. It allows surveys under any thermal conditions and compares the temperature drop across the building fabric with the total temperature drop between the inside and outside air. The recommended (fRsi) value for offices and retail premises is equal to or greater than 0.5; and to ensure higher standards for occupants in residential buildings, equal to or greater than 0.75.
FC&A – NOVEMBER – 2022 44 BUILDING ELEMENTS www.schoeck.com/en-gb 01865 290890 design-uk@schoeck.com
SCHÖCK
Schöck thermal breaks in position for a concrete-to-concrete application
only thing we put pressure on...
AND THE NEXT TRAIN FOR SLATE AGGREGATE IS STOPPING AT…

WELSH SLATE
A joint initiative between Breedon Group, Network Rail and the Welsh Government has brought the disused Llandudno Junction freight yard sidings back to life. The yard is near the main Penrhyn Quarry of Breedon Group subsidiary, Welsh Slate. Up to 260,000 tonnes of materials – ranging from sub-base to decorative aggregate – are expected to pass through each year, with trains expected to run weekly. Typical freight trains will carry 1500 tonnes of material, compared to a truck’s 28 tonnes, leading to reductions in CO2 emissions, road traffic and operating costs. The first freight train left the refurbished railhead carrying the equivalent of 76 truckloads of Welsh Slate Hard Grey Type 1 sub-base aggregates to Luton.
ADVANCED OFFERS FIRE SAFETY GUIDANCE AT LONDON BUILD AHEAD OF BUILDING REGULATIONS DEADLINE

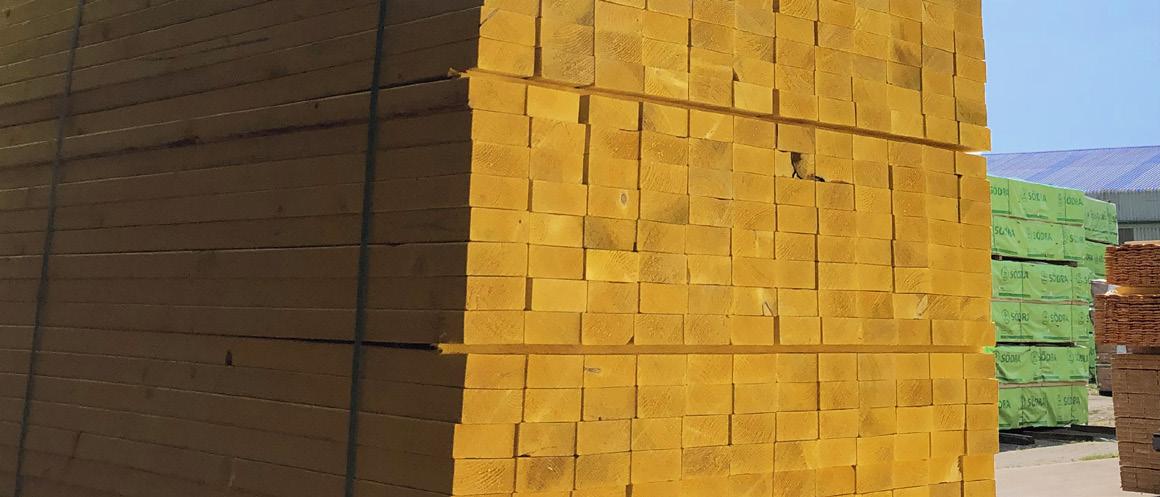
ADVANCED
Advanced will be exhibiting on stand E64 at London Build 2022 (from 16 to 17th November at Olympia, London).
The company will be offering visitors guidance on how Advanced’s systems fit into the amendments to Part B (Fire Safety) of the Building Regulations, which come into effect on 1st December. The company will also be showcasing its latest evacuation alert and fire safety solutions. The amended Approved Document B of the Building Regulations was published in June 2022 and offers improvements to fire safety guidance to ensure tall buildings are made safer. Advanced welcomes these improvements and will be on hand to help those involved in the design or construction of residential developments.
uk.advancedco.com 0345 894 7000 evacgo@advancedco.com
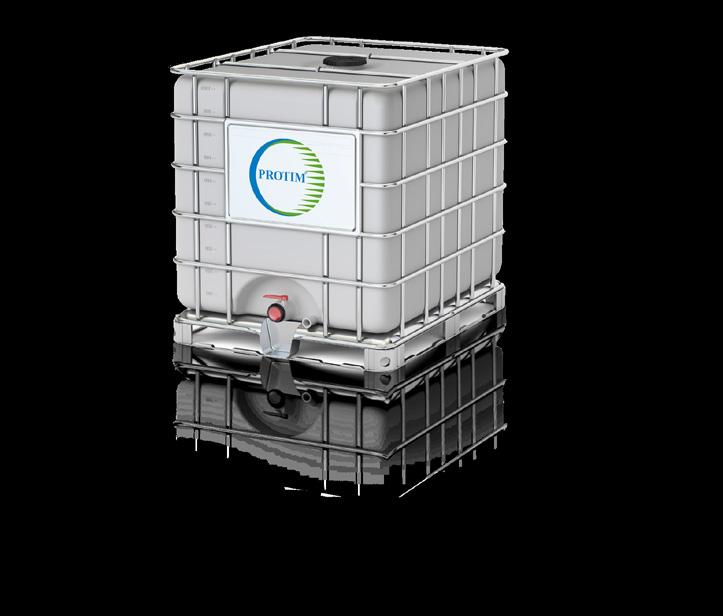
BIM-READY RESOURCES FROM GLIDEVALE PROTECT
GLIDEVALE PROTECT
Glidevale Protect’s extensive range of solutions, which include roofing ventilation as well as ‘hidden protectors’ – such as specialist breather membranes, vapour control layers and cavity trays – are now available as BIM-ready objects on bimstore. Full specification and technical product information, including access to bimstore and NBS BIM objects as well as NBS Source specifications, can also be conveniently accessed via Glidevale Protect’s website. From achieving compliance with the Building Regulations to maximising the potential of offsite construction and the benefits of adopting a fabric-first approach, Glidevale Protect is committed to working with specifiers to create better buildings and healthy homes.

www.glidevaleprotect.com 0161 905 5700 info@glidevaleprotect.com

FC&A – NOVEMBER – 202245 BUILDING ELEMENTS
www.welshslate.com enquiries@welshslate.com 01248 600656 The
is your timber. ™ Protim Solignum Limited trading as Koppers Performance Chemicals. Koppers is a registered Trademark of Koppers Delaware, Inc. Whilst every attempt has been made to ensure the accuracy and reliability of the information contained in this document, Protim Solignum Limited gives no undertaking to that eect and no responsibility can be accepted for reliance on this information. Information will be updated when the need arises. Please ensure you have an up to date copy. All products are produced by independently owned and operated wood processing facilities. All other trademarks are trademarks of their respective owners. Koppers Performance Chemicals, Protim Solignum Limited, Fieldhouse Lane, Marlow, Buckinghamshire, SL7 1LS. Visit: www.kopperspc.eu, Email: kpc@koppers.eu, Call: +44 (0)1628 486644, Fax: +44 (0)1628 476757. Registered in England 3037845. © Copyright 2020. www.kopperspc.eu | kpc.uk.sales@koppers.eu |+44 (0)1628 486644 When it comes to protecting your timber products in the low pressure market, Koppers PROTIM offers continued supply for the long-term. • Take advantage of a long-term, trustworthy supply of PROTIM products • No need for expensive and risky stockpiling • Get in touch today Available Now
POWDERTECH ‘SATELLITE’ – A PERFECT PARTNER FOR AMRON ARCHITECTURAL METAL MESH AND PROFILES
‘Satellite’, a unique range of finishes developed by Powdertech Corby, has arrived on the scene. These finishes have mesmerising metallic and pearlescent effects with a depth of colour unrivalled in a one-coat application. The mid-sheen finish, with vibrant flashes of light set in a rich colour, is so intense that it looks like a million satellites in the sky, hence the name.
De v elopment of the range arose from a casual conversation between Powdertech and Amron Architectural, one of the leading players in metal mesh for architecture and interior design. Richard Besant, Director at Powdertech, explains: “Amron mentioned the frustrations of anodic coatings and the difficulty in finding a powder coating that offers a similar depth of colour and layered iridescent effect to anodising. That set us thinking, and the result was the Satellite range, launched this month.”
A mron is delighted with the range and used it, pre-launch, on the profiled sheet walls of the
www.powdertechcorby.co.uk
company’s stand at the Surface Design Show in February. Using ‘Callisto’ from the Satellite range, the undulating surface of the profiled sheet was wonderfully enhanced as light bounced off the glittering finish.
S atellite finishes are suitable for internal and external applications and can be applied to most metallic substrates. It is a range that stands alongside anodising, bronzes and golds as a highquality, flexible, unique and economic finish with excellent durability and colour stability. Samples can be ordered through the website.

400890
HELIMED HOUSE FLYING HIGH AS EAAA HEADQUARTERS WINS CIBSE EAST ANGLIA AWARDS 'PROJECT OF THE YEAR'
BREATHING BUILDINGS
Breathing Buildings is delighted that East Anglian Air Ambulance (EAAA) charity headquarters, Helimed House, has won ‘Project of the Year’ at this year’s CIBSE East Anglia Awards. This follows hot on the heels of Breathing Buildings celebrating winning the ‘Collaboration of the Year’ category at the HVR Awards for the same project. At the HVR Awards, the company scooped the accolade for its collaboration with EAAA and the project team to improve indoor air quality (IAQ) and the working environment at EAAA’s new headquarters. At the CIBSE East Anglia Awards, Helimed House was recognised once again for its merit, with the project team being presented the award on 7th October.

DOMUS VENTILATION LAUNCHES NEW INTERACTIVE WEBSITE

DOMUS VENTILATION
Domus Ventilation, a manufacturer of marketleading ventilation systems that save energy and improve indoor air quality, has launched a new company website featuring an innovative interactive ‘show home’ that enables visitors to see product solutions for types of properties and individual rooms. The website has been redesigned from the bottom up, with completely new navigation and a modern, striking new look. It provides clear, easy access to the most popular content, including Domus Ventilation’s comprehensive product range, and has introduced new sections providing an overview of the company’s specific ventilation solutions and services for residential and light commercial properties, developers and merchants.
GRAF UK LAUNCHES
RAINWATER HARVESTING CPD

GRAF UK
A CPD that explains the issues around rainwater harvesting and advises on the options available for specifiers and users has been launched by water management specialist Graf UK. The 55-minute presentation delivers a range of ‘rainwater research’, extending from the fundamentals (what rainwater harvesting is and why it is required) to key regulations and issues via a userfriendly mix of ‘live’ presentation and videos. Graf UK’s new CPD shows just how little of the earth’s water is available for use by the global population and forecasts a global rainwater crisis in the next 25 years, with water shortages in the UK by 2040.
www.grafuk.co.uk
661500
FC&A – NOVEMBER – 2022 46
www.breathingbuildings.com 01223 450060 info@breathingbuildings.com
www.domusventilation.co.uk 03443 715523 vent.info@domusventilation.co.uk
01608
info@grafuk.co.uk BUILDING ELEMENTS
POWDERTECH
01536
pcl@powdertech.co.uk
© James Brittain
Pilkington Suncool™ Range
Solar Control Glass
Manufactured in the UK, the Pilkington Suncool™ Range offers high performance solar control, low-emissivity glazing for both commercial and residential applications. With varying levels of solar control, thermal insulation, and light transmittance, you can specify the most ideal glass for your projects, while `future-proofing’ for the new Approved Documents L and O.
Specify Pilkington Suncool™ for your project through us at enquiries@pilkington.com, or arrange the supply via one of our trusted partners at www.pilkington.co.uk/suncoolpartners

FC&A – NOVEMBER – 202247
CHOSEN TO PERFORM



FC&A – NOVEMBER – 2022 48
























































































 ASSA ABLOY DOOR HARDWARE GROUP
ASSA ABLOY DOOR HARDWARE GROUP




































 CLEMENT WINDOWS GROUP
CLEMENT WINDOWS GROUP






































